



Decatur Town Center Plan 2.0 Adopted June 20, 2023
Elected Leaders
Patti Garrett, Mayor
Tony Powers, Mayor pro tem
George Dusenbury, City Commissioner
Lesa Mayer, City Commissioner
Kelly Walsh, City Commissioner
Project Management Team
Commissioner Kelly Walsh
Andrea Arnold, City Manager
Hugh Saxon, Deputy City Manager
Linda Harris, Assistant City Manager
Angela Threadgill, Planning & Economic Development Director
Renae Jackson, Equity and Engagement Director
Shirley Baylis, Business Development Manager

Sherry Jackman, Tourism Manager
Aileen de la Torre, Planner
Planning Team
MKSK
Development Strategies
Hummingbird
Gray & Pape
White & Smith
2
Decatur Town Center Plan 2.0
The Decatur Town Center Plan was guided by a Steering Committee of Decatur residents and community leaders.
Members of the Steering Committee served as representative voices of the community and collaborated with the planning team in the development of a shared vision for downtown. The committee met three times to preview community presentations, review input results, and guide the plan’s direction and recommendations.
This vision for Downtown Decatur represents more than 1,000 community voices engaged through this process. We thank the Decatur community for their passion for downtown and their contributions to the dialogue that shaped the Town Center Plan 2.0. Following a public review period, this plan was officially adopted by the Decatur City Commission on June 20, 2023.
Steering Committee Members
Zak Abdulahi
Decatur Youth Council
Arash Astanehasl
Resident-At-Large
Shakela Ayton
Decatur Tourism Board
Mari Ann Banks
City Schools of Decatur
Tricia Benson
Emory Nursing Learning Center
Lisa Bobb
Downtown Business Owner
Darren Comer
Downtown Development Authority Board
Diane Capriola
Downtown Business Owner
Doug Fantz
Agnes Scott College
Kathie Gannon
Downtown Neighbors Association
Joseph Greco
Planning Commission Board
Fonta High
Beacon Hill Black Alliance for Human Rights
Richard Malerba
Environmental Sustainability Board, Downtown Office
Lila Miller
Downtown Resident
Elissa Pichulik
Downtown Commercial Property Owner
Todd Speed
Decatur Presbyterian Church
Commissioner Kelly Walsh
City Commission Liaison
3
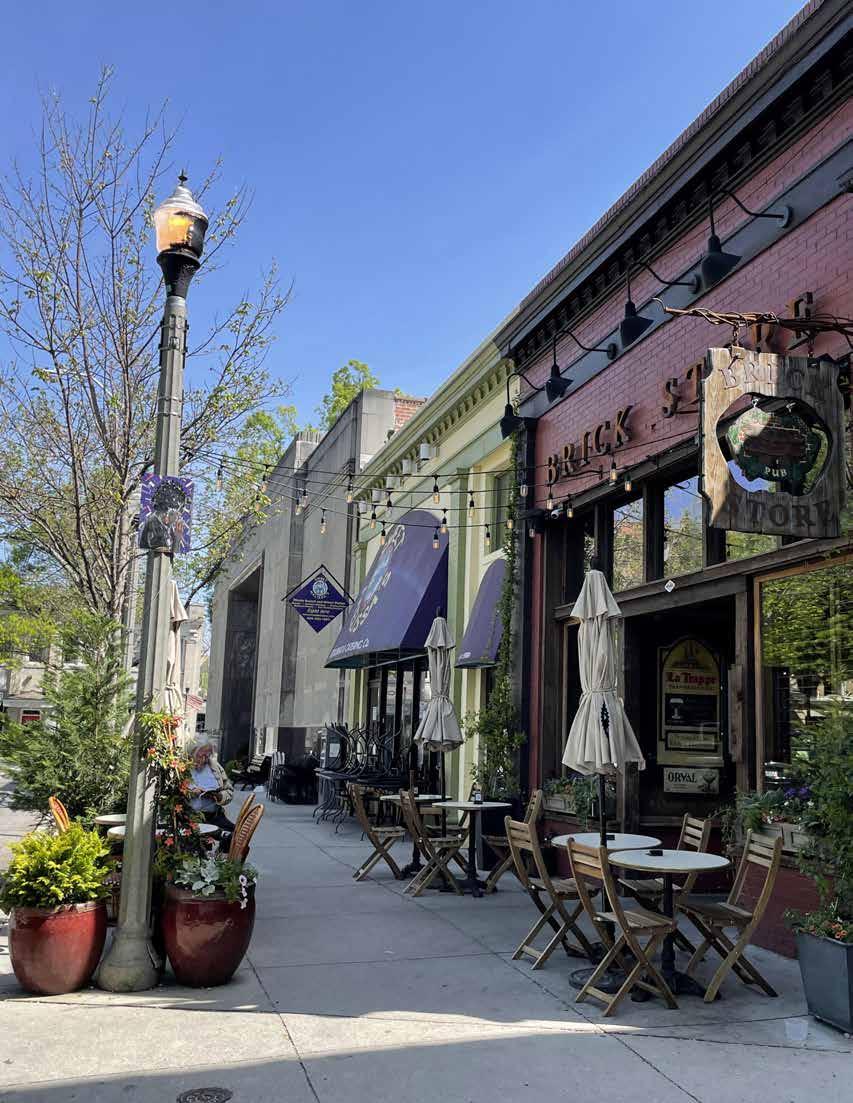
Table of Contents Introduction The Purpose of this Plan 10 Process & Schedule 12 Project Goals 14 Plan Alignment 16 Executive Summary Community Engagement How We Engaged 48 Key Takeaways 56 A Vision for Downtown A Vision for Downtown 60 Balance Land Use Patterns with Human-Centered Design 62 Stimulate Economic Growth in the Downtown Area 74 Create Welcoming and Vibrant Open Spaces, Parks, and Plazas 90 Promote Mobility Enhancements that Improve Connectivity 108 Support a Resilient & Environmentally Sustainable Downtown 120 Enhance Downtown’s Historic Character and Unique Identity 126 Improve the Quality of the Downtown Experience 138 Opportunity Sites 144 Implementation A Roadmap for Downtown 156 Implementation Matrix 158 01 ES 03 04 05 Downtown Decatur Today About this Section 20 Existing Conditions 22 Market Overview 34 Key Opportunities and Assets 44 02 Page 8 Page 6 Page 46 Page 58 Page 154 Page 18 5
Executive Summary
As the first comprehensive look at Downtown Decatur in more than 40 years, the Town Center 2.0 Plan represents an opportunity to evaluate how past planning efforts have been implemented, to take stock of the current state of downtown and the region, and to create a new vision that carries downtown forward into its next phase of evolution.
The planning team collaborated with the community over the past 10 months to understand Downtown Decatur and develop a new vision and strategic framework for the continued success of downtown. Through multiple forms of in-person and online engagement and three community workshops, more than 1,000 Decatur voices have been involved in the Town Center 2.0 Plan. The City of Decatur, the community and the planning team worked together to create seven Goal statements that guided the creation of 23 Objectives and 34 Action Items
All of these Action Items are outlined in greater detail in this report, but a handful rose to the top as priorities for implementation for each Goal.
Balance land use patterns with human-centered design. Begin the process of updating the UDO to facilitate the creation of a true mixed-use neighborhood downtown.
Stimulate economic growth in the downtown area. Work with potential hotel developers and operators as well as local and regional visitor and tourism organizations to expand the hospitality market in downtown.
Create welcoming and vibrant open spaces, parks, and plazas. Advance the transformation of Decatur Square, the parking turn-arounds, and the MARTA Bus Terminal.
Promote mobility enhancements that improve connectivity. Create a shared pedestrian-first street on Ponce Place.
Support a resilient and environmentally sustainable downtown. Update streetscape standards to create sustainable, cooler, green streets.
Enhance downtown’s historic character and unique identity. Nominate previously and newly identified NRHP eligible buildings.
Improve the quality of the downtown experience
Create a downtown ambassador program.
These Action Items will help move downtown forward and achieve the promise of the vision created by the community through this planning process. This Vision for Downtown concludes with conceptual plans for three Opportunity Sites that consider a future where the aspirations for this plan have been realized. All three sites represent mixed use and mixed income developments
that have walkable spaces, ample open space, provide new retail amenities, and showcase sustainable infrastructure. Taken together, this plan provides a vision for the future of downtown that builds on the strong planning history of Decatur and sets out a roadmap for successful implementation.
6
Balance land use patterns with human-centered design.
Begin the process of updating the UDO
Stimulate economic growth in the downtown area.
Work with potential hotel developers
Create welcoming and vibrant open spaces, parks, and plazas.
Advance the transformation of Decatur Square
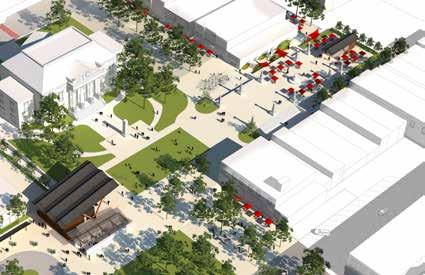
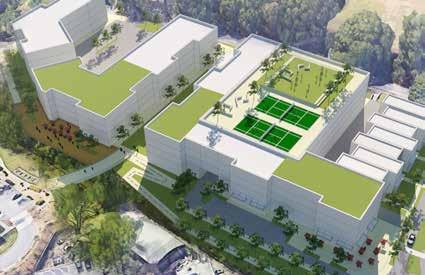
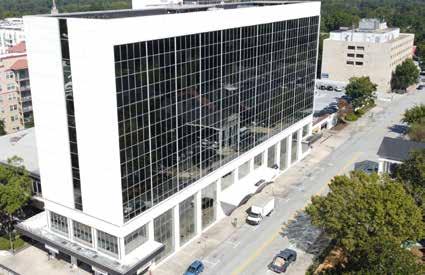

Promote mobility enhancements that improve connectivity.
Create a shared pedestrianfirst street on Ponce Place
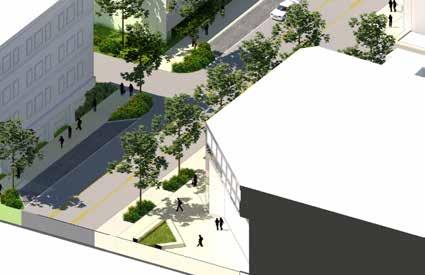
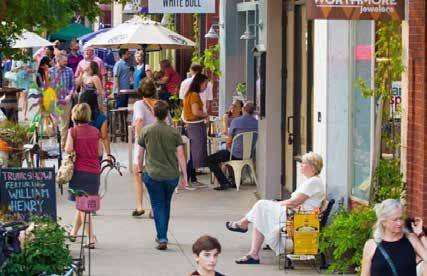
Support a resilient & environmentally sustainable downtown.
Update streetscape standards to create sustainable, cooler, green streets.
Enhance downtown’s historic character & unique identity.
Nominate previously and newly identified NRHP eligible buildings
Improve the quality of the downtown experience.
Create a downtown ambassador program
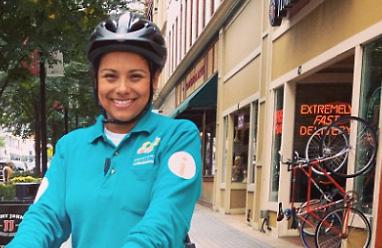
Set a vision for downtown growth through three opportunity sites
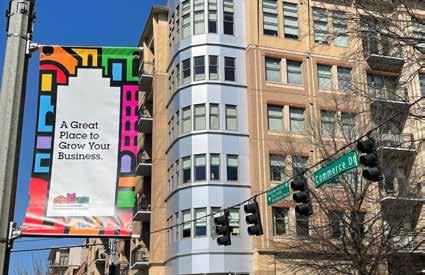
7
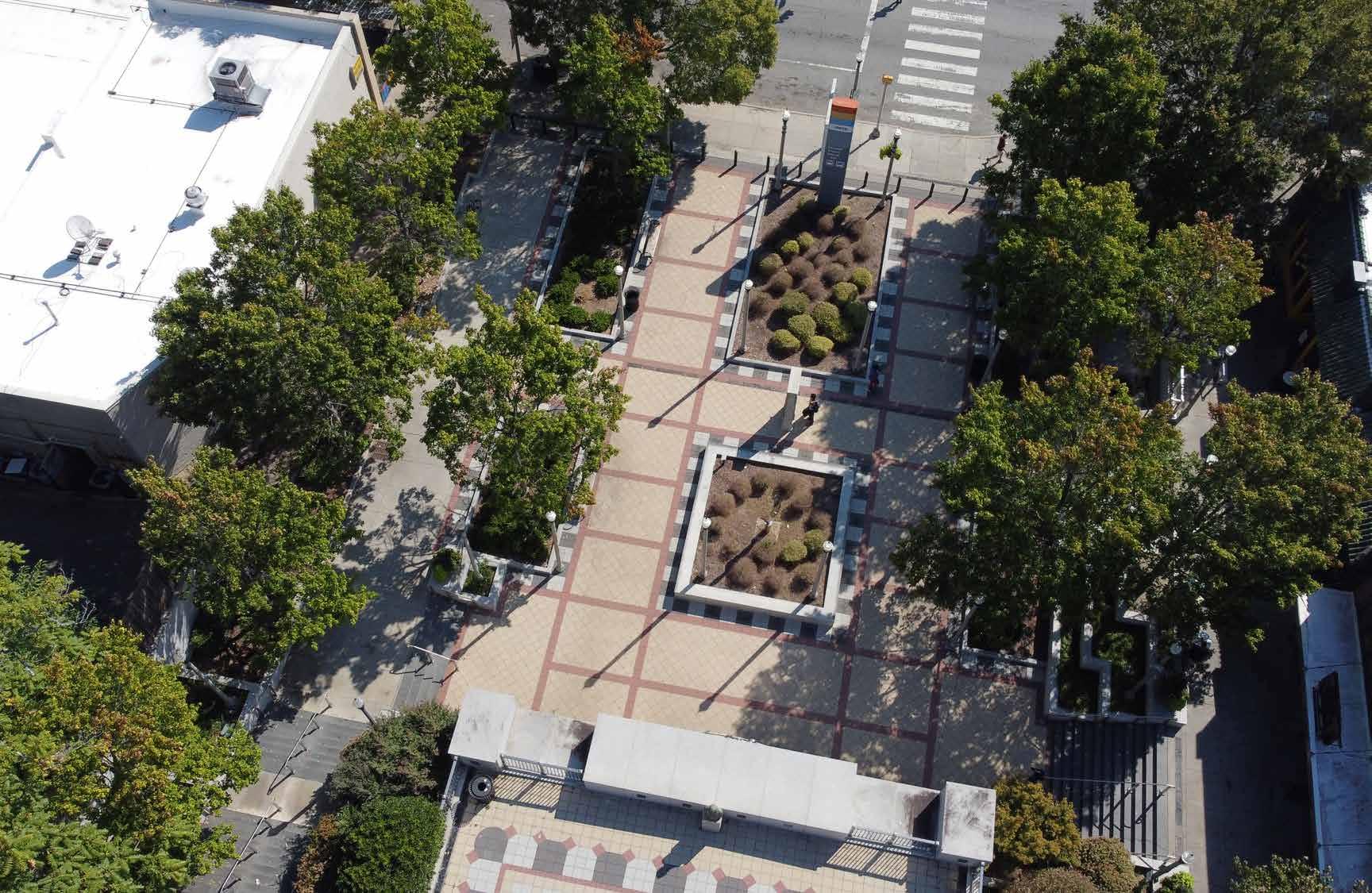

01
Introduction
The Purpose of this Plan
The Decatur Town Center Plan
Almost 40 years later, downtown retains the humanity and warmth described in the 1982 plan, supporting both an intimate small-town feel with the qualities and vibrancy of a dense urban community.
However, the 1982 Town Center Plan recognized many issues that persist today. These include an over-reliance on surface parking lots and strip commercial uses that “break up traditional city blocks,” the “poorly used upper level of the MARTA plaza,” “undeveloped key corners,” confusion over parking regulations, and a lack of trees in downtown. The 1982 plan expressed a need for better urban form, more residential development, and a mix of uses in downtown.
That said, many improvements have been made since 1982. Key corners and surface parking lots have been developed, downtown has many more mixed-use buildings and there has been an influx of downtown residents.
The challenges faced by downtown today are familiar to those in 1982, yet the opportunities we envision reflect different values and priorities of the current Decatur community. In 1982 DeKalb County and the City of Decatur were not experiencing population growth, but that tide has long since turned. In 1982 Decatur was losing 300 residents a year. Today, the City is projected to gain 300 residents a year through 2030. There are now close to 3,500 residents that call Downtown Decatur home and more neighbors on the way as additional mixed-use development is completed. Of these residents, close to a third (31% according to ESRI) are 55 and older, representing an aging and senior population with specific needs around mobility, housing, and services.
The Town Center Plan 2.0 aims to carry forward the spirit of the goals and policies outlined in
the original plan and continue to “preserve the best of the past while welcoming the future.”
To accomplish this work, the City of Decatur and the community worked together with a planning team made up of urban planners and landscape architects (MKSK), market analysts and strategists (Development Strategies), community engagement specialists (Hummingbird), historic resources professionals (Gray & Pape), and zoning code professionals (White & Smith).
2.0 is the first comprehensive look at the heart of the community since the original 1982 Town Center Plan.
10
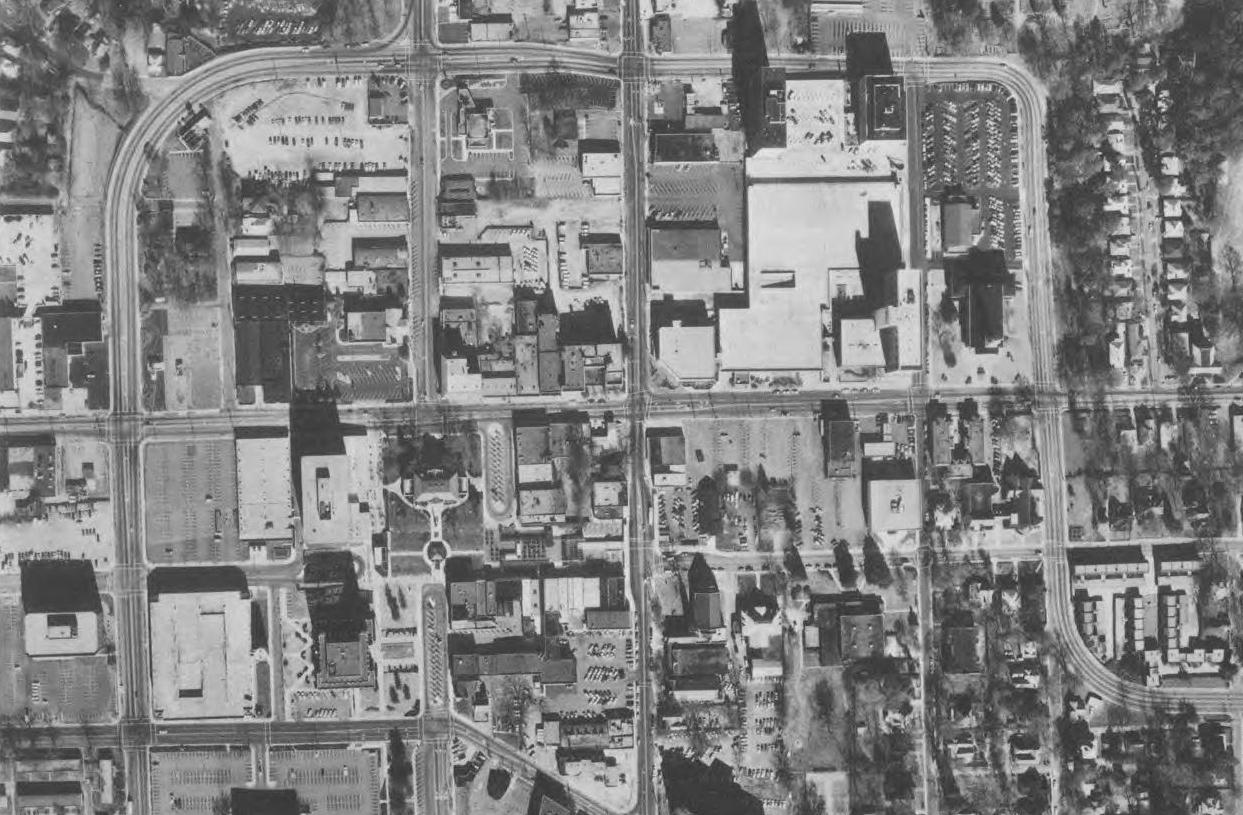
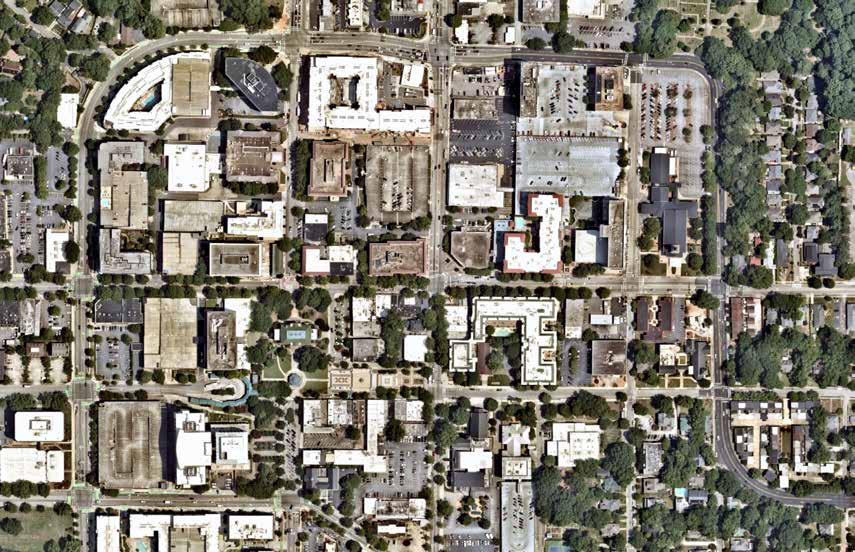
1982 2023
Commerce Dr Clairemont
Ponce
de Leon Ave Sycamore St Trinity Pl TrinityPl Church St
Ave Candler St
Commerce Dr
11
Ponce
de Leon Ave Sycamore St Trinity Pl TrinityPl Church St
Clairemont Ave Candler St
Process & Schedule
This first phase of work set the foundation for creating a new vision for downtown and was complemented by site tours, research, and analysis by the planning team. This included existing conditions and analysis, a survey of downtown historic resources, housing and market analysis and an evaluation of design standards in the City’s Unified Development Ordinance. These findings, along with initial engagement results were shared with the Steering Committee in October, and with the community in December.
With this baseline understanding complete, the planning team began working on a strategic framework for the Town Center Plan 2.0 during the second phase of work. This framework was guided by a set of goals that were refined based on community input. During this phase, the
planning team developed more detailed planning objectives that were based on more analysis and recommendations related to the public realm, potential mixed-use development, design standards, historic resources, and housing, retail, office, and hospitality. These objectives and the plan framework direction were reviewed with the Steering Committee and community in February and March and set the stage for the development of the draft plan
In addition to recommendations, the planning team also developed concepts for improvements to streets, parks, and plazas – most notably Decatur Square and the MARTA Bus Terminal. The planning team also worked with City staff and stakeholders to explore three opportunity sites that showcase how the planning framework and recommendations can inform mixed use
redevelopment that benefits the community. These final concepts and renderings, along with an implementation strategy were reviewed by the Steering Committee and presented to the community in April and formed the basis of the final plan documentation that combines the goals, objectives and action items into a new vision for the Town Center Plan 2.0.
The Town Center 2.0 planning process began in the fall of 2022 with a series of stakeholder engagement meetings, community gatherings and the launch of a website, online activities and a survey.
12
PHASE 1 PLAN FOUNDATION/ DOWNTOWN VISIONING

Task 1 – Public Engagement (Starts in Phase 1, all phases)
Task 2 - Existing Conditions & Analysis
Task 3 - Downtown Historic Resources Survey: Phase I
Task 4 - Housing & Market Analysis: Phase I
Task 5 - Design Standards: Phase I
PHASE 2
STRATEGIC FRAMEWORK & CONCEPTS
Task 6 – Housing & Market Analysis: Phase II
Task 7 – Design Standards: Phase II
Task 8 – Downtown Historic Resources Survey: Phase II
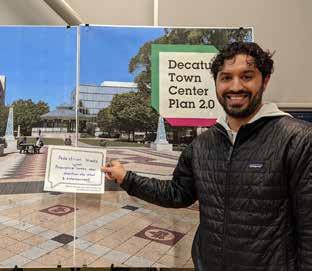
Task 9 – Town Center Strategic Initiatives
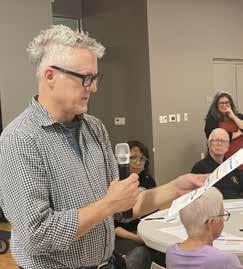

PHASE 3
DRAFT & FINAL PLAN
Task 10 – Plan Implementation
Task 11 – Report Documentation & Plan Adoption
July Nov. August Dec. Mar. Sept. Jan. Apr. Oct./ Nov. Feb./ Mar. May
Community Meeting 1 Community Meeting 2 Community Meeting 3 13
Our Project Goals
These goals were shared with the community at the beginning of the planning process and their input helped to refine, edit and update the goals that form the basis for this collaborative planning work. With these goals in place, the planning team used them as a foundation to guide research, analysis, and recommendations.
The Town Center 2.0 Plan begins with this Introduction section, and then reviews existing conditions and analyses. The snapshot of Downtown Decatur Today catalogs the physical conditions of downtown, demographics and market findings. Taken together they form a complete understanding of the state of downtown. To augment this research and analysis, the planning team conducted extensive community outreach and those findings are detailed in the Community Engagement chapter of this report. The combination of analysis and engagement helped to refine the plan goals and inform the plan framework
and creation of final concepts and recommendations.
The Vision for Downtown chapter encapsulates how each of the plan goals can be achieved. Each goal is further explained and objectives and action items catalog how the City, the community and its partners can begin the next phase of Downtown Decatur’s evolution. This section includes detailed recommendations and policy changes, as well as concepts for new streets, streetscapes, public spaces, and opportunity sites.
The final chapter, Implementation sets the stage for turning this Vision for Downtown into action, with both recommended early priorities and the timing and potential partners for each action item.
From the outset of the planning process, the Town Center Plan 2.0 was guided by a series of goals developed by the City of Decatur with community input.
14
The project goals guided the process and the plan’s objectives and action items.
Balance land use patterns with human-centered design.
Stimulate economic growth in the downtown area.

Create welcoming and vibrant open spaces, parks, and plazas.
Promote mobility enhancements that improve connectivity.
Support a resilient & environmentally sustainable downtown.
Enhance downtown’s historic character & unique identity.
Improve the quality of the downtown experience.
15
Plan Alignment
The City of Decatur has a rich and lengthy history of community planning. The Plan Alignment is an effort to understand and align both previous and ongoing planning efforts, particularly those that continue to influence Downtown Decatur and its surrounding neighborhoods. The last 40 years have witnessed the fruition of over a dozen different planning initiatives which continue to leave their fingerprint upon the Downtown environment through policies, recommendations, and strategic actions. Recognizing the value of this robust context of planning work, the planning team reviewed previous and current efforts to identify common themes relevant to downtown repeated throughout multiple plans.
One frequently repeated theme is the need for tasteful infill redevelopment that pushes for commercially zoned properties to be redeveloped to their highest and best use. Initially stated in the 1982 Town Center Plan, this recommendation
Plans Reviewed
• City of Decatur 2020 Strategic Plan Update, inclusive of Comprehensive Plan and LCI Study Updates



• City of Decatur Storm Water Master Plan (2020)
• City of Decatur Community Transportation Plan (2018)
• Downtown Decatur Parking Inventory (2018)

• Decatur PATH Connectivity Implementation Plan (2016)
• Decatur Unified Development Ordinance (2015, as amended)
• The Better Together Community Action Plan (2015)
• Decatur Streetscape Guidelines (2014)

• Decatur Environmental Sustainability Plan (2012)


• City of Decatur Livable Centers Initiative Study (2011)



• City of Decatur 2010 Strategic Plan
• Decatur Historic Resource Survey (2009)
• City of Decatur Cultural Arts Master Plan (2009)
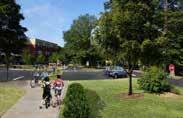
• MARTA Plaza Redevelopment Plan (2005)
• Town Center Plan (1982)

This section summarizes a review of 15 current and relevant plans and their respective recommendations impacting Downtown Decatur.
CITY OF DECATUR LIVABLE CENTERS INITIATIVE STUDY 2010STRATEGICPLAN CITY OF DECATUR, GEORGIA City of Decatur, GA Prepared by: DECATUR PATH Connectivity and Implementation Plan CITY OF DECATUR COMMUNITY TRANSPORTATION PLAN UPDATE AUGUST 2018 16
was re-emphasized in both the 2011 Livable Centers Initiative (LCI) Plan and the Destination 2030: 2020 Strategic Plan. Because Downtown Decatur is essentially built-out, with little to no greenfield development potential, incentivizing quality and context-sensitive redevelopment is one of the biggest drivers in positive changes to the built environment. Redevelopment of existing single story commercial uses also offers opportunity for new buildings to create a clearer and better-defined edge along the street. This helps provide greater definition, vibrancy, and walkability to the public realm, something also repeatedly mentioned as a downtown priority in the prior three planning efforts.
Another major point of consensus identified in the Plan Alignment is the need for a greater mix of housing types and price points downtown. This is stated in the Better Together Community Action Plan (2015) and echoed in both the 2011 LCI and Destination: 2030. All three efforts agree that housing affordability is complex and nuanced, requiring a holistic and intentional approach to address the issue. Emphasis is placed on the importance of capitalizing on emerging markets, such as downtown apartments and condominiums for empty nesters and young professionals who enjoy the convenience of urban walkability and proximity to a MARTA station.
A broad, yet highly emphasized theme in past planning is that of inclusivity/accessibility. These priorities find grounding in the Destination: 2030, the City of Decatur Community Transportation Plan (2018), the Better Together Community Action Plan (2015) and the City of Decatur Cultural Arts Master Plan (2020). Because Downtown Decatur, and more specifically Decatur Square, is a
Implement smart technologies that provide users with current info on parking availability and location.
Use public art as a means of wayfinding for tourists or functionally as street furniture.
Improve the landscaping and physical appearance of the Square. Decatur’s most used public space should be improved to better serve the community.
Adopt long-term build-out visions for remaining underutilized commercial areas.
“community living room” of sorts, it must be a place that is inviting to all ages and socio-demographic backgrounds. To do this, the built environment must include both flexible and timeless elements, allowing for adaptation to each user’s needs. This manifests in paving materials, shared streets, streetscape furnishings, natural public gathering spaces, and enhancing both pedestrian and vehicular mobility.
Decatur takes pride in being an artistic, charming community with a small-town feel. Enthusiastically stated in the 1982 Town Center Plan, subsequent planning efforts re-emphasize the need to continue fostering that communal feel, while furthering the artistic energy within the town, particularly in public space. Public art that can act as wayfinding accomplishes two goals at once and creates a unique sense of civic identity. Decatur also embraces modern technologies and green initiatives and has prioritized their early adoption within the Downtown. Past recommendations have
Implement an urban core cross section with a sidewalk level bicycle facility for downtown streets.
promoted smart parking applications, electric vehicle charging stations, LEED certified building standards and the adaptation of green infrastructure into public right-of-way and new developments. The Decatur Environmental Sustainability Plan (2012) and more recent 2021 Clean Energy Plan advocate for sustainable landscaping policies, reducing energy consumption, and greening of the built environment, all of which can have a major expression in Downtown Decatur.
2011 City of Decatur Livable Centers Initiative
2018 Parking Inventory
2009 Cultural Arts MP
17
2018 Transportation Plan
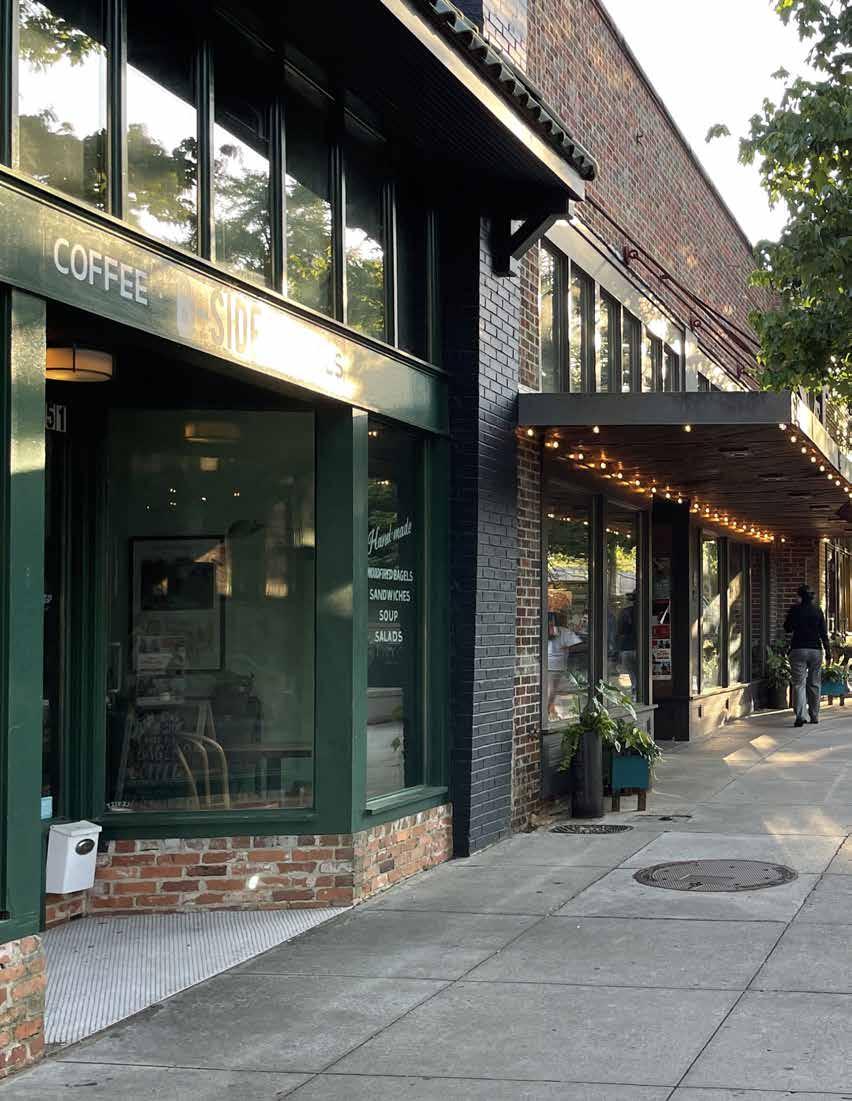
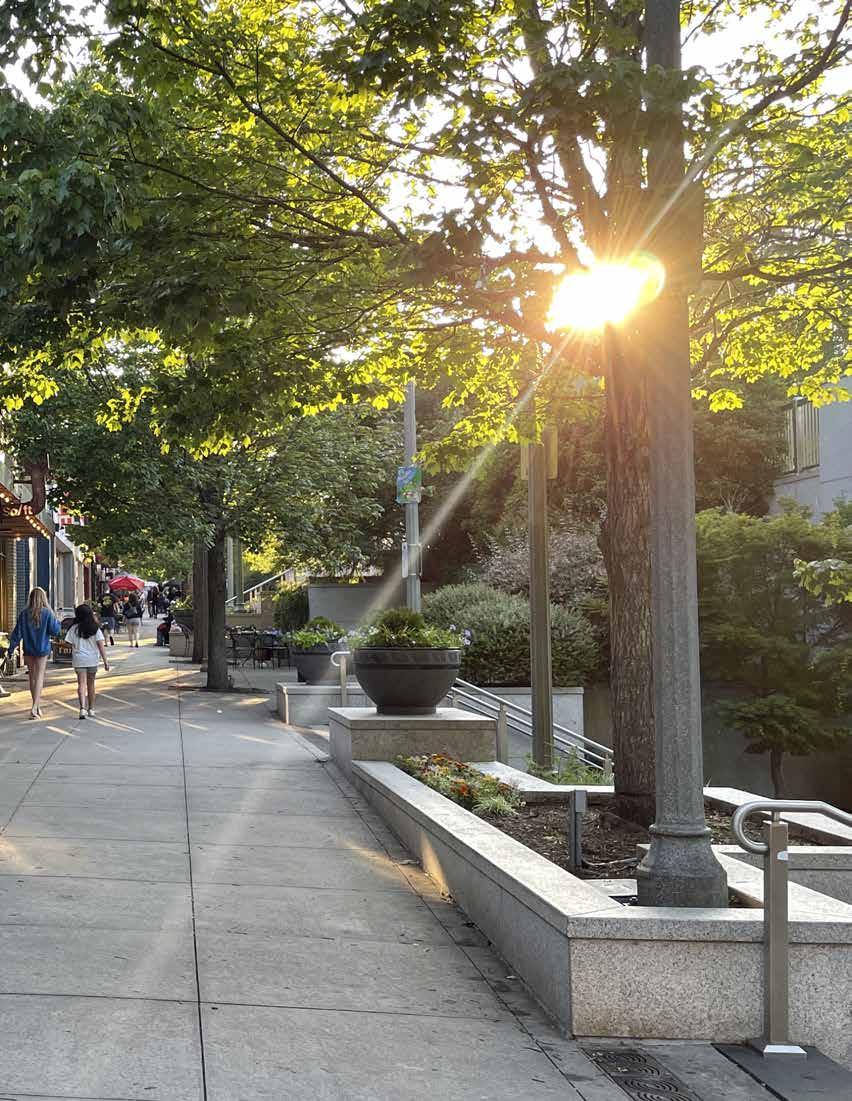
Today
Decatur
About this Section
Understanding downtown and its environs starts by cataloging and inventorying what is there. As part of the planning team’s reconnaissance of the downtown area, and to augment the conversations held through the community engagement process, this chapter summarizes a highlevel overview of the state of downtown today.
The chapter begins with an existing conditions section that outlines planimetric mapping for downtown. These include maps illustrating zoning, future land uses, transportation facilities, historic districts, and environmental conditions. This mapping series, which highlights and uses the downtown study area boundary used in this process, establishes the foundation for the planning team’s understanding of downtown’s regulatory and physical context.
The analysis is followed by a detailed market overview section, which establishes a regional context for both Decatur and its downtown. This section summarizes downtown’s demographics, employment, retail trends, and hospitality offerings.
The chapter concludes with the planning team’s assessment of downtown’s key opportunities and assets. This section provides a high-level overview of downtown’s greatest strengths in the region.
20
The planning team’s understanding of Downtown Decatur and its surroundings was informed by the analysis summarized in this chapter.

Existing Conditions
Situated at the center of the Downtown Study Area is the Decatur Square and the Decatur MARTA station, which sits just under the plaza space. The regionally significant thoroughfare of Ponce de Leon Avenue bisects the district horizontally and acts as a major gateway into Downtown Decatur from both directions. The southern extent of the Downtown area is College Avenue, with Agnes Scott College located immediately south of Downtown. Decatur Cemetery is adjacent to the Downtown Study Area to its northeast, with the USPS facility and First Baptist Church of Decatur bounding the Downtown Study Area to its west and northwest, respectively.
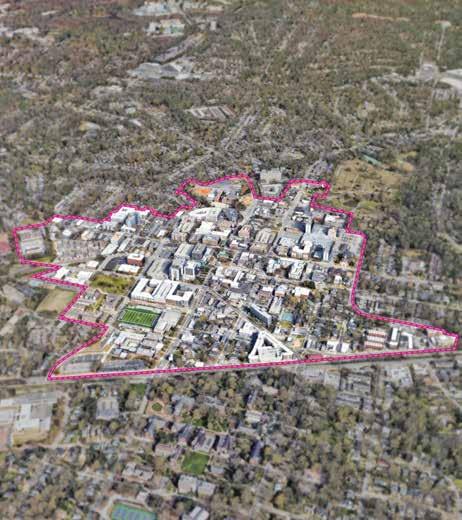
22
NORTH
The Downtown Study Area is a 241-acre district in the geographic heart of the City of Decatur and surrounded by Commerce Drive.
THE SQUARE CDC/EMORY UNIVERSITY
DECATUR OLD DEPOT DISTRICT
Decatur
Ponce de Leon Ave Church St CommerceDr
AGNES SCOTT COLLEGE
WEST PONCE
Cemetery
Study Area Boundary
For the purposes of the Town Center Plan 2.0 process, the planning team modeled the study area boundary from the Downtown Decatur Parking District Boundary. This boundary, established to monitor and inventory downtown parking, encapsulates much of what Decaturites traditionally recognize as the core of the city. While much of the analyses and
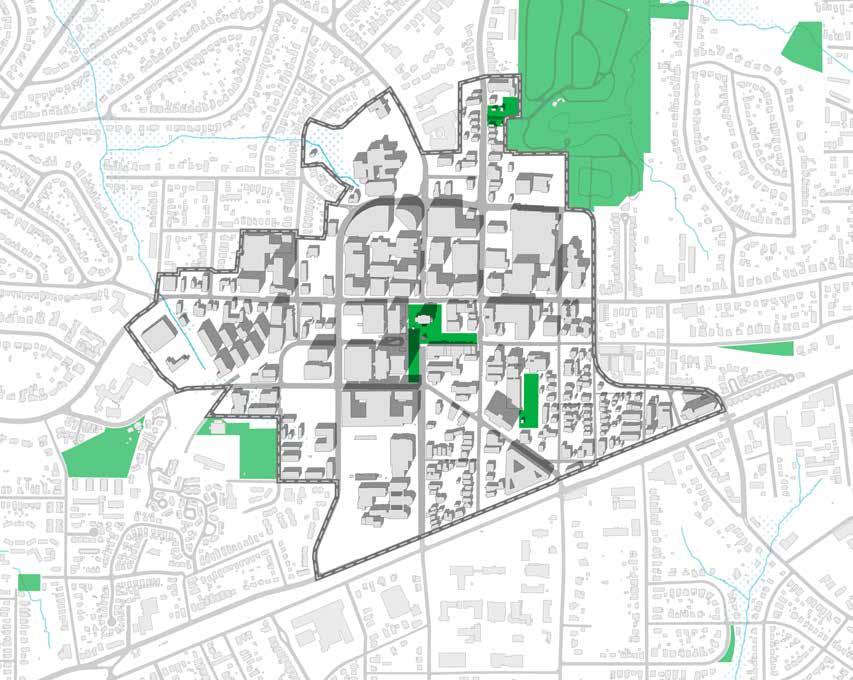
recommendations in this plan focus on the properties and public spaces within this boundary, the planning team also considered how downtown interacts and transitions with its surrounding neighborhoods.
The Study Area Boundary is used as the defining geographical extent of the maps included in this section. The asset maps inventory much of downtown’s regulatory,
historic, and physical attributes, and laid the foundation for the planning team’s understanding of Downtown Decatur.

23
Scott Park
Decatur Cemetery
Ebster Park Adair Park
Sycamore Park
Ponce de Leon Ave
CollegeAve Hwy.278 HowardAve
Sycamore St
TrinityPl Church St Commerce Dr McDonough St Clairemont Ave Candler St Decatur
Trinity Pl
MARTA Station
A majority of the downtown area is zoned C-2 General Commercial, which allows mixed uses, civic buildings, townhomes and flats. Residential density within C-2 can go up to 70 units per acre.
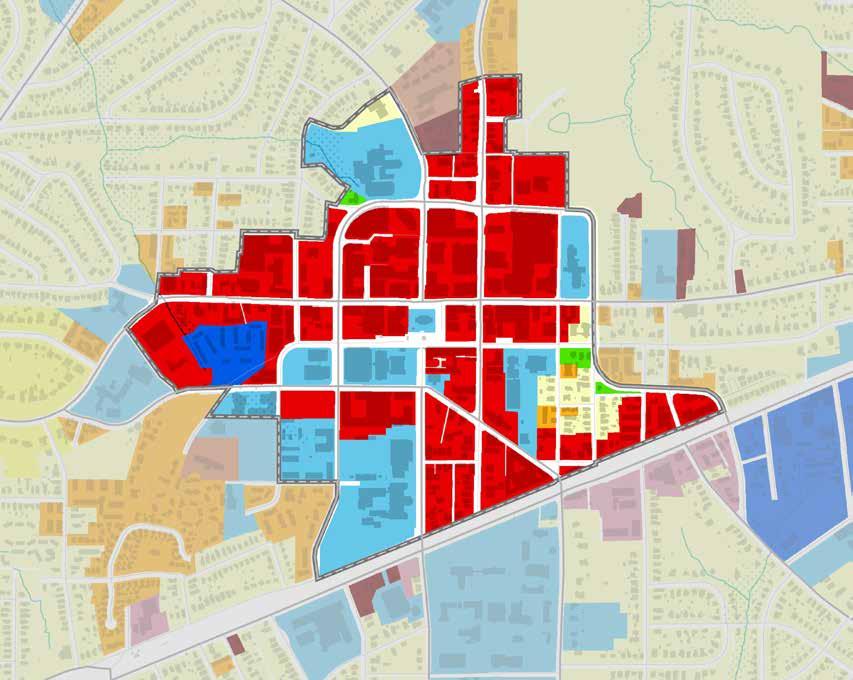
Zoning Districts
Zoning defines and regulates how property in specific geographic zones can be used. Decatur’s first zoning restrictions were enacted in 1925 and there are more than a dozen different zones both in and around the downtown area. Within downtown, General Commercial (C-2) zoning is by far the most prevalent zoning district. It allows not only commercial establishments, but makes
provision for mixed-use buildings, civic buildings, hotels, offices, and multifamily residential with a density of up to 70 units per acre. The General Commercial zone is interspersed with Institutional zoning in downtown, then surrounded by primarily singlefamily residential zoning on the peripheries of downtown.
R-60:
R-85: Single Family Residential
RS-17: Single Family Residential
RM-18: Multifamily Residential
RM-22: Multifamily Residential
RM-43: Multifamily Residential
PO: Professional Office
C-1: Local Commercial
C-2: General Commercial
C-3: Heavy Commercial
MU: Mixed Use
NMU: Neighborhood Mixed Use
I: Institutional
 C-2: General Commercial
I: Institutional
I: Institutional
MU: Mixed Use
R-60 Single Family Residential
R-60 Single Family Residential
R-85: Single Family Residential
R-60 Single Family Residential
C-2: General Commercial
I: Institutional
I: Institutional
MU: Mixed Use
R-60 Single Family Residential
R-60 Single Family Residential
R-85: Single Family Residential
R-60 Single Family Residential
24
I: Institutional
Single Family Residential
Scott Park
Decatur Cemetery
Ebster Park Adair Park
Sycamore Park
Ponce de Leon Ave Sycamore St
CollegeAve Hwy.278
HowardAve
Trinity Pl
TrinityPl
Church St Commerce Dr McDonough St
Clairemont Ave
Candler St
Decatur MARTA Station
Future Land Use
Whereas zoning is a regulatory tool, Future Land Use is a policy guide to filter zoning/rezoning decisions, visually establishing what and where land use activities can happen within a given community. In Decatur, Future Land Use classifications have corresponding zoning districts associated with each classification. There are only five Future Land Use classes in Decatur: Low Density Residential,
Medium Density Residential, Parks/Recreation/Conservation, Institutional, and Commercial & High Density Residential. Commercial and High Density Residential is the primary Future Land Use class within Downtown Decatur, making up a very similar physical footprint to that of the General Commercial (C-2) zoning district. This land use designation seeks a vibrant mixture of multi-family residential, retail, restaurants, offices and even limited light manufacturing.
A majority of the downtown area is classified as future Commercial & High Density Residential, which promotes the redevelopment of existing single uses in commercial areas into vibrant and sustainable mixed-use communities.
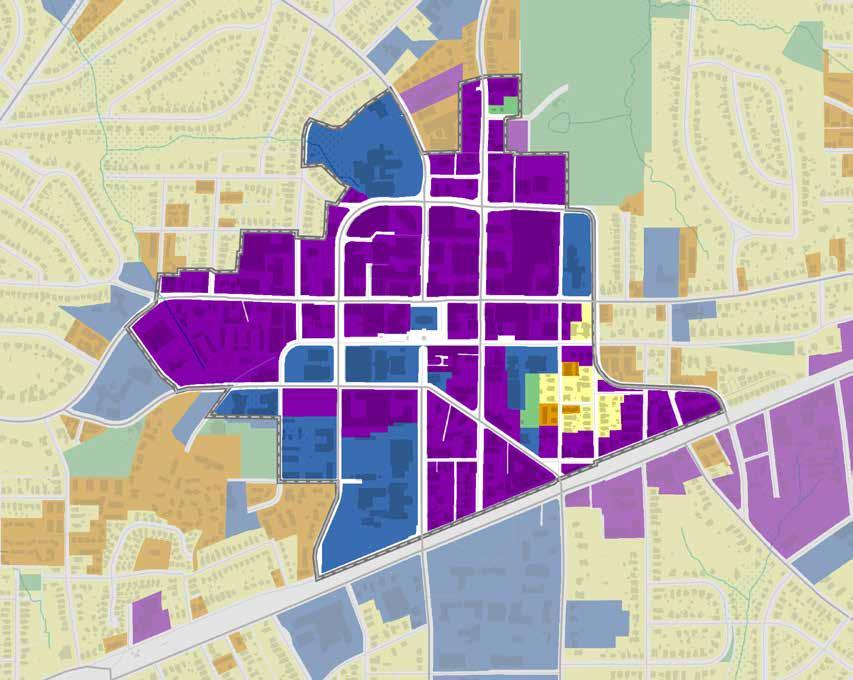
Low Density Residential Medium Density Residential Institutional Commercial & High Density Residential Park

25
Scott Park
Ebster Park Adair Park
Sycamore Park
Ponce de Leon Ave
Sycamore St
CollegeAve
Hwy.278
HowardAve
Trinity Pl
TrinityPl
Church St
Commerce Dr
McDonough St
Clairemont Ave
Candler St
Decatur MARTA Station
Each local district has a unique set of guidelines developed by the neighborhoods in conjunction with the Historic Preservation Commission.
Clairemont Avenue Local Historic District
National Historic District
Old Court House Individual Landmark
Old Decatur
Ponce de Leon Court
Old Court House Individual Landmark
HowardAve
McDonough-Adams-Kings Highway (MAK)
Clairemont Avenue

Historic Districts
Downtown Decatur has both a rich history and a variety of historically significant geographic places. The City of Decatur has five locally designated historic districts, two of which are located within the downtown study area boundary. The districts are Clairemont Avenue Corridor, McDonoughAdams-King’s Highway, Old Decatur, Parkwood, and Ponce de Leon Court. The demarcation
McDonough-AdamsKings Highway (MAK) Local Historic District
and designation of these districts is critical for their preservation as well as their tasteful integration with the newer elements of Downtown Decatur.
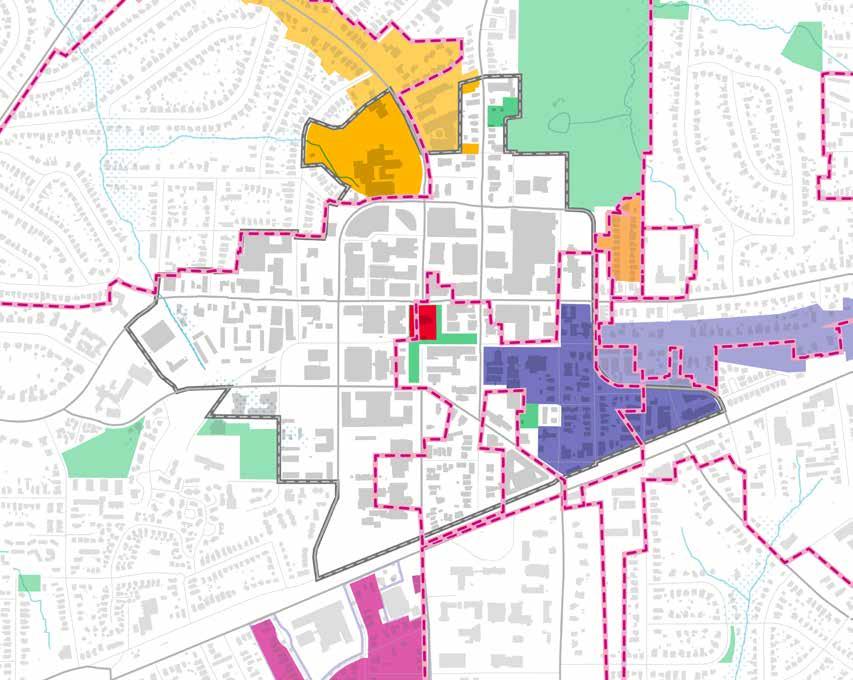
The two National Register Districts within the downtown boundary include the Downtown Decatur Historic District, and the Ponce de Leon Terrace, Ponce de Leon Heights-Clairemont Estates Historic District. Additionally, the downtown is home to four
National Register-listed individual resources: Old DeKalb County Courthouse, Pythagoras Lodge No. 41 of Free and Accepted Masons, the United States Post Office, and the Blair-Rutland Building. These districts and landmarks are discussed with greater detail in the Historic Preservation section of the Vision for Downtown Chapter.
26
Scott Park
Decatur Cemetery
Ebster Park
Adair Park
Sycamore Park
Hwy.278
Ponce de Leon Ave Sycamore St
CollegeAve
TrinityPl
Trinity Pl
Church St Commerce Dr McDonough St Clairemont Ave Candler St Decatur
Downtown Historic District
Ponce de Leon Terrace, Ponce de Leon HeightsClairemont Estates Historic District
Decatur HeightsGlenwood
Ponce de Leon Court
Winona Park Historic District
South Candler Street - Agnes Scott College
Old Decatur Local Historic District
Ponce de Leon Court Local Historic District
Open Container Districts

The City of Decatur has five open container districts, or geographic areas where the consumption of alcoholic beverages are permitted off-premises from specific restaurants or establishments. Of these five districts, three of them are in Downtown Decatur and make up approximately half of the entire downtown area.
“Downtown Decatur” open
container district is the largest, stretching from Commerce Drive east all the way to Candler Street, and south to College Avenue. West Ponce and Old Decatur/ Old Depot are roughly the same geographic size. Amended by City ordinance in 2021, these districts are currently effective Thursday-Sunday from 11am to midnight.
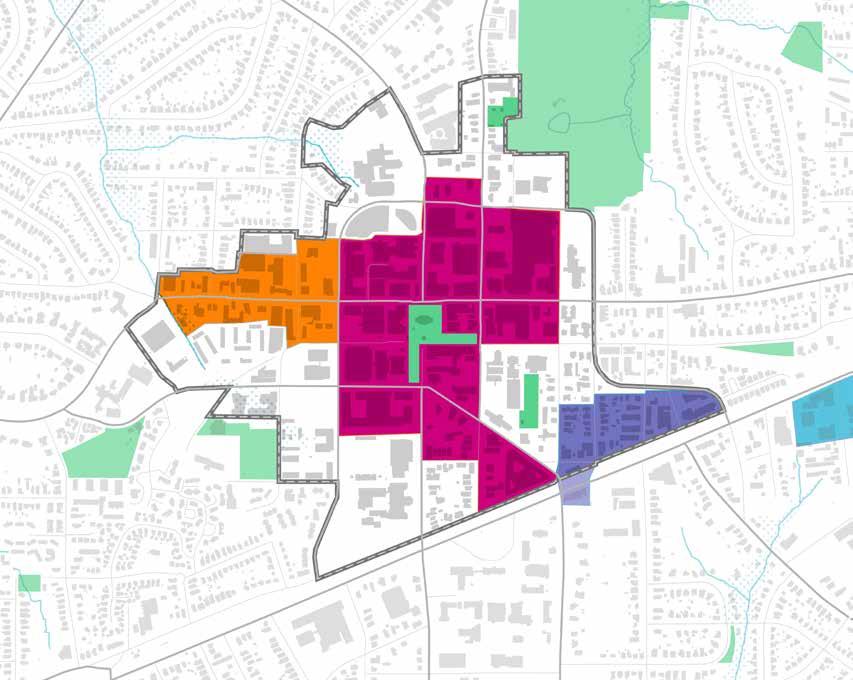
Open Container Districts make up 50% of the geographic area of the Downtown Study Area. They are effective Thursday to Sunday from 11 am to midnight.
Downtown Decatur District Old Decatur/Old Depot District West Ponce District East College District
27
Sycamore Park Ponce
Ave Sycamore St CollegeAve Hwy.278
Scott Park Decatur Cemetery Ebster Park Adair Park
de Leon
HowardAve
TrinityPl Church St Commerce Dr McDonough St Clairemont Ave Candler St Decatur MARTA Station Downtown Decatur West Ponce
Trinity Pl
Old Decatur/ Old Depot
17% of downtown land is owned by the City of Decatur or DeKalb County.
Public & Institutional Land Ownership
One-fifth of the land in Downtown Decatur, or just over 58 acres, is public or institutional land. The City of Decatur is the largest public landowner downtown, possessing 39 acres. Because Decatur is the county seat of DeKalb County, six additional Downtown parcels (totaling 12

acres) belong to the County and serve various functions. In addition, MARTA and USPS also own property in Downtown, resulting in a footprint of public/ institutional land that covers much of the southwest portion of Downtown.

City of Decatur (18 parcels, 39 Acres)
DeKalb County (6 parcels, 12 Acres)
MARTA (10 parcels, 1.4 Acres)
USPS or GA Municipal Assn. (3 parcels, 6 Acres)
28
Scott Park
Decatur Cemetery
Ebster Park Adair Park
Sycamore Park Sycamore St CollegeAve
Ponce de Leon Ave Hwy.278
HowardAve
TrinityPl Church St Commerce Dr McDonough St Clairemont Ave Candler St Decatur
Trinity Pl
MARTA Station
HowardAve

Off-Street Parking
Downtown Decatur has variety of parking options that include a mixture of traditional surface parking lots, standalone parking garages and parking garages within mixed-use buildings. The 2018 Downtown Parking inventory identified 10,532 parking spaces across these different types of parking offerings. An additional 679 on-street parking spaces (metered and on-metered) are located in the downtown.
The 2018 Downtown Parking Inventory Identified 17 parking decks, 131 surface lots totaling 10,532 parking spaces. An additional 679 on-street parking spaces (metered and nonmetered) are located in the downtown.
Garage with Public Parking
Surface Parking with Public Parking
On-Street Parking
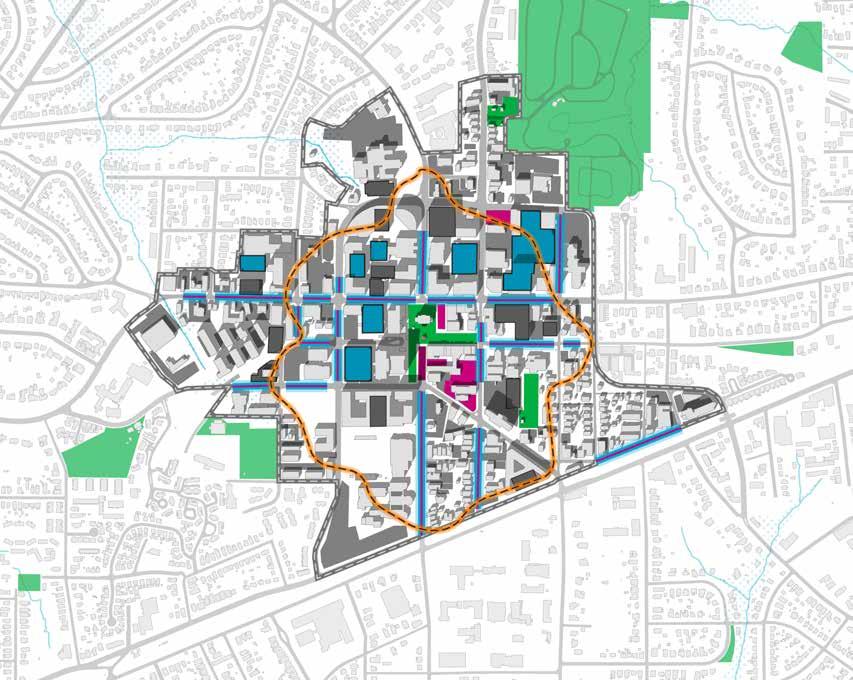
29
Scott Park
Ebster Park Adair Park
Sycamore Park
Ponce de Leon Ave
Sycamore St CollegeAve
Hwy.278
Trinity Pl
TrinityPl Church St Commerce Dr McDonough St Clairemont Ave Candler St Decatur MARTA Station
The Stone Mountain Trail represents a major eastwest bike corridor through Downtown, while the Cycle Track offers a major northsouth connection through downtown.
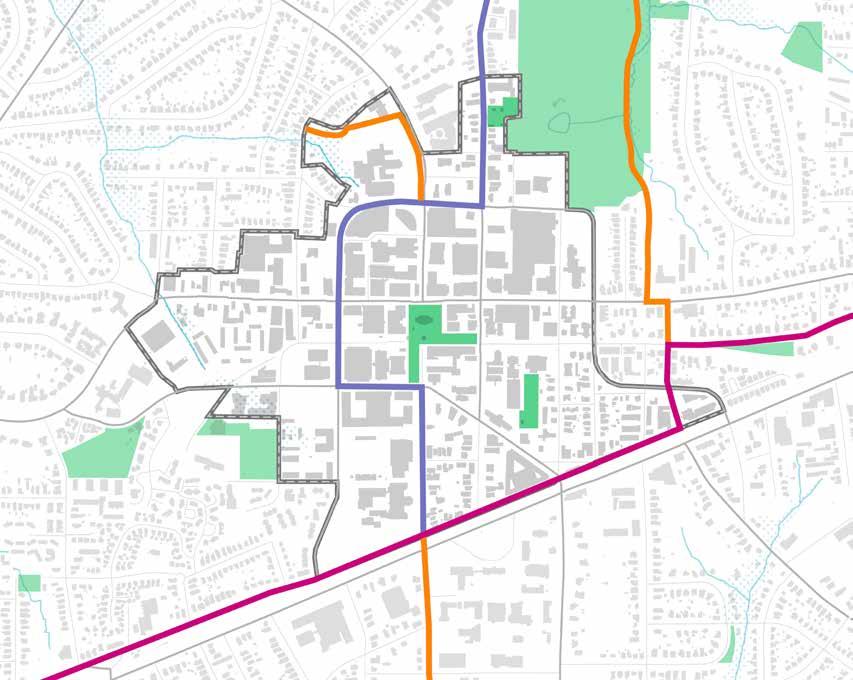
Bicycle Facilities

The Stone Mountain Trail is an 18.4 mile trail system connecting Centennial Olympic Park in Downtown Atlanta with Stone Mountain Park. The Stone Mountain Trail, which is heavily used by bicyclists, passes through Downtown Decatur, presenting a regionally significant east-west bicycle corridor through the Study Area. A north-south bicycle corridor exists with a continuous
cycle track along McDonough Street, Commerce Drive and Church Street. The Decatur PATH Connectivity Implementation Plan (2016) recommends additional bicycle facilities to complement the two existing spines and build off the current foundation of bicycle infrastructure found within Downtown Decatur.
Existing Trail
Existing Cycle Track
Proposed PATH
30
Scott Park
Decatur Cemetery
Ebster Park
Adair Park
CollegeAveHowardAve
Ponce de Leon Ave
TrinityPl Clairemont Ave Candler St Decatur MARTA Station STONEMOUNTAINTRAIL Sycamore St Church St Commerce Dr McDonough St
Trinity Pl
Transit Facilities
Downtown Decatur has a robust network of transit offerings, due in large part to the location of the Decatur MARTA Station, located centrally along MARTA’s blue rail line, which provides east-west service across the Atlanta metro. From Decatur Station, five different bus routes span out, providing bus service through downtown to various activity centers outside of the district. Emory University, a
major employer and institutional hub within the Atlanta region, provides weekday shuttle service from Decatur Station to their main campus. The Avondale MARTA station is less than 1 mile from the eastern edge of the Downtown Study Area, providing additional transit options to those that may live in neighborhoods east downtown. MARTA is currently studying the feasibility of the Clifton Line, expected to connect Lindbergh Station with Avondale through Bus Rapid Transit (BRT).
5 different MARTA bus routes pass through Downtown Decatur, with 3 of those utilizing Commerce Drive
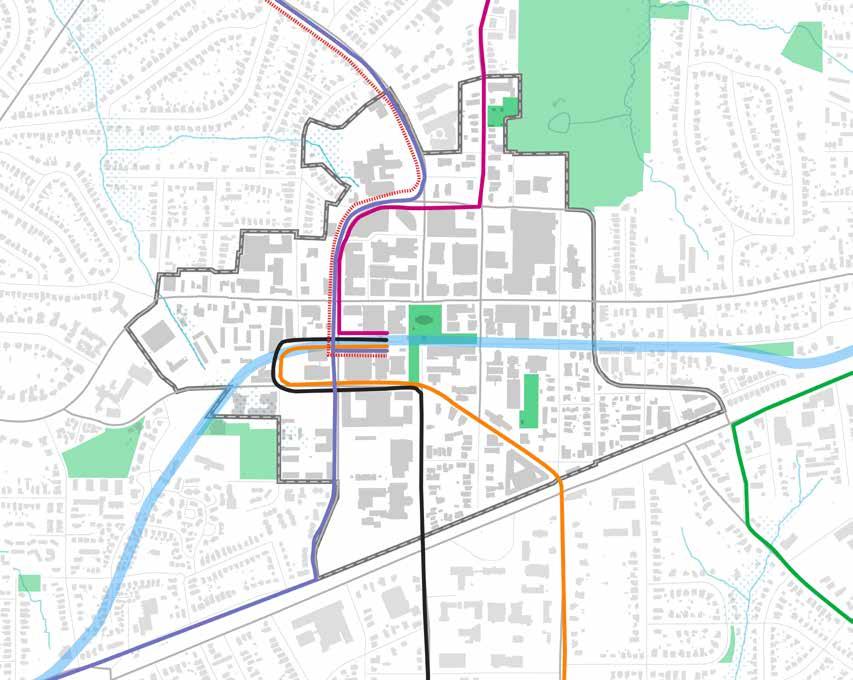
Blue Line (Rail)

Bus Route 19
Bus Route 36/123
Bus Route 823
Bus Route 15
Bus Route 114
Emory University Shuttle
31
Scott Park
Decatur Cemetery
Ebster Park
Adair Park
Sycamore Park
Ponce de Leon Ave
Hwy.278
Sycamore St
CollegeAve
HowardAve
TrinityPl Church St Commerce Dr McDonough St Clairemont Ave Candler St Decatur
Trinity Pl
MARTA Station
There is extensive sidewalk coverage in Downtown, with only a handful of missing links in the sidewalk network. Significant sidewalk gaps exist in single family neighborhoods around downtown.
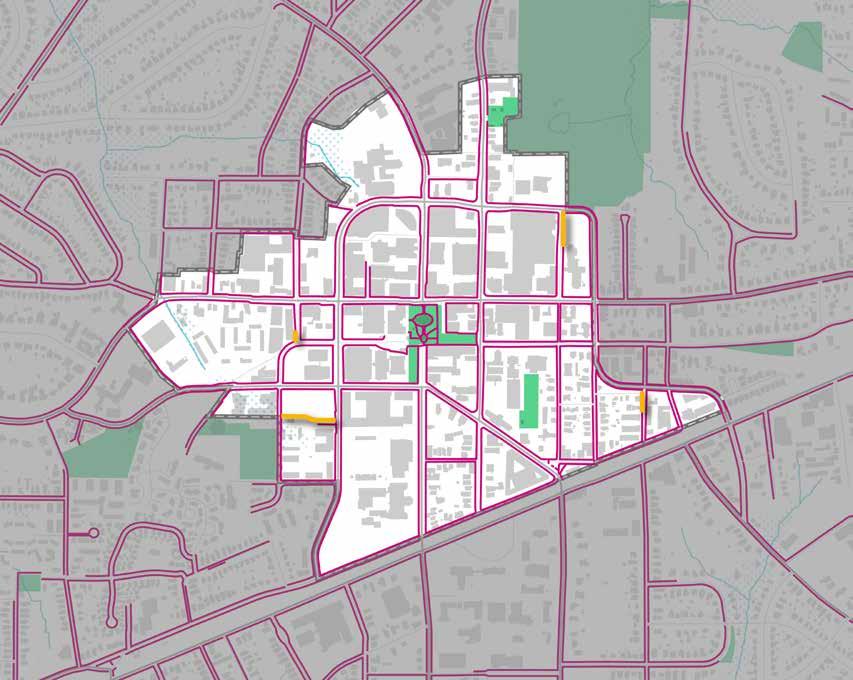
Sidewalks

Downtown Decatur has a robust network of existing sidewalks that lends itself to the walkability that is celebrated today. There are a handful of blocks in downtown that have sidewalk gaps, or areas where existing sidewalks do not connect with one another. There are also sidewalk gaps in some of the neighborhoods that surround the downtown area. For much of the study area and its immediate
surroundings, however, there are sidewalks on at least one if not both sides of the road, providing options for safe pedestrian movement along Decatur’s public streets. Nonetheless, sidewalk conditions vary throughout downtown, with portions of streetscape in need of repair or maintenance.
32
Existing Sidewalk Sidewalk Gap
Scott Park Decatur Cemetery
Sycamore St CollegeAve Hwy.278
Ebster Park Adair Park Sycamore Park Ponce de Leon Ave
HowardAve
TrinityPl Church St Commerce Dr McDonough St Clairemont Ave Candler St Decatur MARTA
Trinity Pl
Station
HowardAve
Urban Heat Island
Urban heat islands are places in developed areas where pavement and buildings cause it to be hotter than their nearby areas. Impervious surfaces with little or no shade absorb and retain heat during the day and radiate it back into the environment, posing public health threats to the elderly and vulnerable as heat stroke and respiratory issues can result from increased ground
temperatures and decreased air quality. Downtown Decatur has higher surface temperatures than surrounding areas due to its large percentage of impervious surfaces and minimal tree canopy compared to other areas within the City of Decatur.
This map shows surface temperature collected May 1st, 2018 from NASA. Downtown Decatur has higher surface temperatures than surrounding areas due to the high amount of surface parking and paved areas.
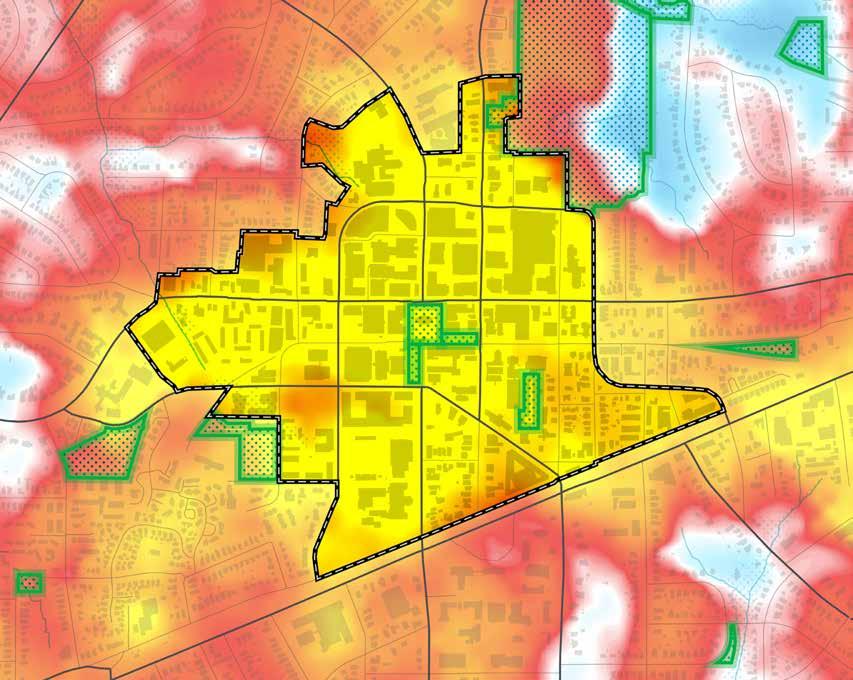
Park/Open Space
Higher Surface Temperatures
Lower Surface Temperatures

33
Scott Park
Ebster Park Adair Park
Sycamore Park
Ponce de Leon Ave Sycamore St
CollegeAve Hwy.278
Trinity Pl
TrinityPl
Church St Commerce Dr McDonough St
Clairemont Ave Candler St
Decatur MARTA Station
Market Overview
Understanding this context can help frame its future opportunities and challenges. The meteoric economic growth of the Atlanta region over the last several decades has put development pressure on Decatur—as the region continues to expand outward, the marketability of the city’s close-in location, housing stock, walkable downtown, and transit access will continue to grow.
Located less than seven miles northeast from Downtown Atlanta—and just a 20-minute ride on MARTA—Downtown Decatur is one of the only walkable commercial districts in DeKalb County and is more accessible to Atlanta’s urban core than many other parts of Fulton County. The attractiveness of Decatur is demonstrated by the steady increase in property values over the last decade. Though once considered a more affordable alternative to other parts of Atlanta, Decatur’s median home value of $578,000 is more than twice the regional median of
$285,000. Given its strong market conditions, projected growth, and limited developable land, Downtown Decatur is positioned to attract substantial new housing investment over the next decade. It raises the questions: how much
new housing should it attract; how can it best leverage this new investment to fulfill communitywide goals and strategies; and how does it create the market conditions to expand the appropriate types of retail, office, and other commercial offerings?

34
The economic trajectory of Downtown Decatur—past, present, and future—is very much a reflection of its context within the Atlanta Region.
Key Findings
• The multi-family housing market is very strong and downtown housing development will need to keep pace with regional growth pressures.
• Downtown’s resident population is socioeconomically diverse and future commercial development should serve a wide range of household needs.
• Downtown households are, on average, smaller than the city and the regional average and contain relatively fewer school-aged children.
• Given rapid property value appreciation, housing affordability—or attainability—is a growing concern leading the city to slowly become more economically exclusive.
• The retail market is oversaturated and downtown faces competition from suburban-style strip-center development within a short drive.
• Bolstering the hospitality market can help drive market demand for expanded retail offerings.
• There is uncertainly with the office market postCOVID, although Downtown Decatur is an ideal location and has the proper density to support employmentbased uses.
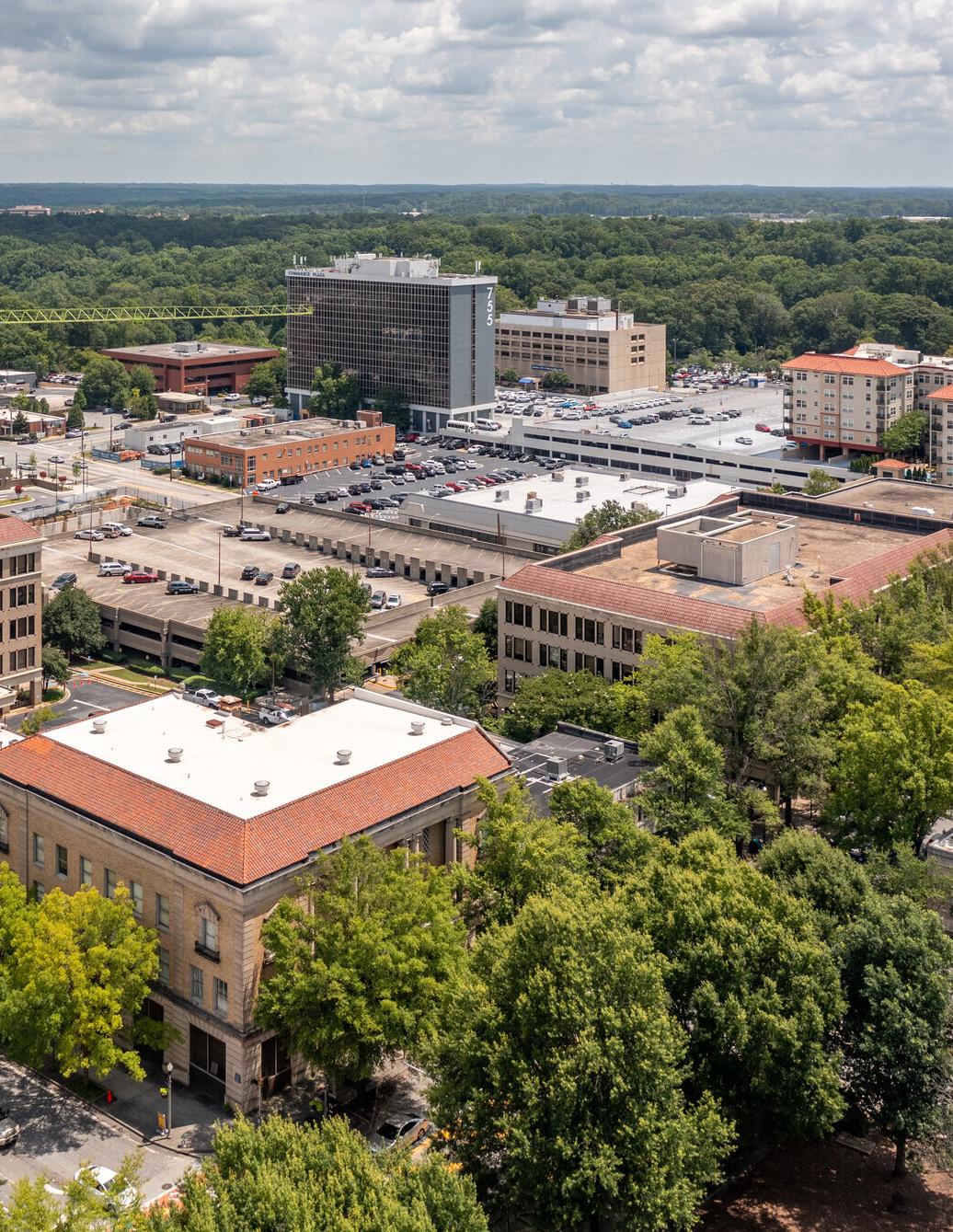
Demographics
Regional context
The City of Decatur has experienced considerable growth over the last decade, adding around 6,300 net new residents since 2010 for an increase of 31 percent, faster than the rate of regional population growth of 19 percent. Population density in Decatur is comparable to most neighborhoods in East Atlanta. Decatur’s median income ($115,000) is higher than the regional median ($94,009) and comparable to the more affluent parts of Atlanta and northern suburbs. Its median housing value of $578,000 positions it well-above DeKalb County ($303,000) and the region ($285,000). Once a more affordable alternative to other close-in neighborhoods in Atlanta, the city continues to experience housing development pressures— and with limited opportunities for expansion—Downtown Decatur is best positioned to accommodate housing demand. From 2010 to 2020, Downtown Decatur added more than 1,300 multi-family housing units compared to less than 300 units added in other parts of the city. Additionally, this new development has attracted a younger generation, with Downtown’s population of those aged 25 to 34 having increased by 80 percent from 2010 to 2022.
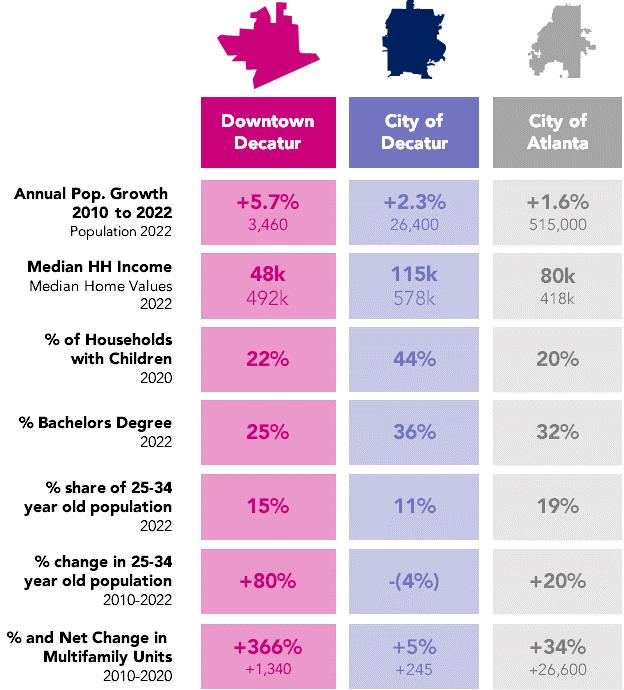
Key Findings
• Population growth has been strong—Downtown has added around 1,700 new residents since 2010, nearly doubling the population
• Downtown households are smaller with fewer children only 22% of households have children compared to 57% citywide
• Downtown has a relatively high concentration of lowincome households—median household income of $48,000 compared to $115,000 citywide; 37% of households earn less than $25K annually, compared to 16% citywide
• Many Downtown residents walk or take public transportation to work (23%)—much higher than the citywide average (13%) or even those living in Atlanta (15%)
36
Source: ESRI 2022, CoStar 2022
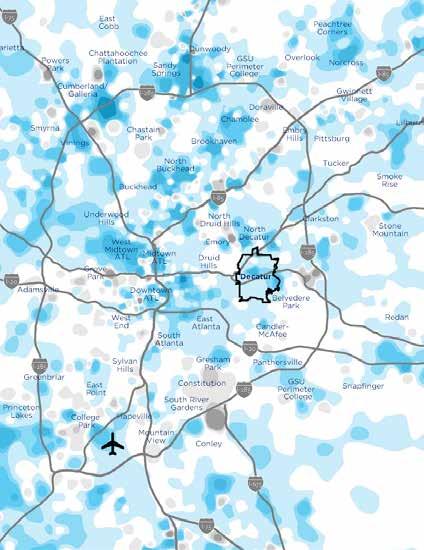

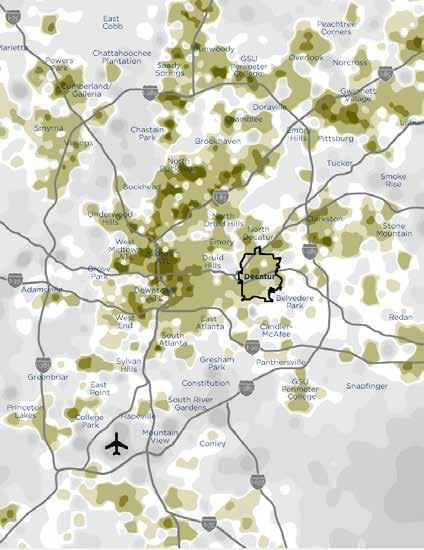
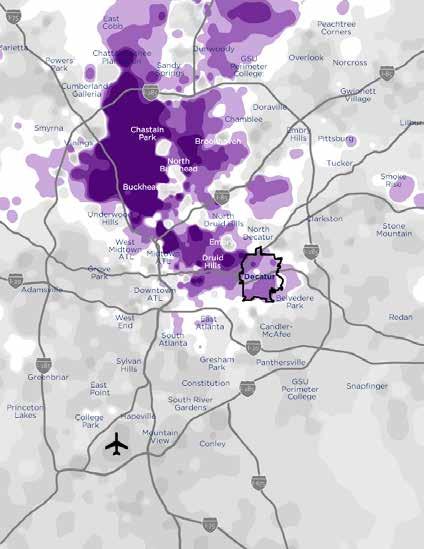




37
Source: ESRI 2022
Source: ESRI 2022
Source: ESRI 2022
Source: ESRI 2022
Strong population growth
+ 1,700 pop. growth from 2010-22


23% of new residents are ages 18-35
Wide Range of Household Incomes
37% of HHs earn less than $25k while 31% of HHs earn more than $1OOk
Smaller Households
84% of HHs are one or two persons compared to 56% citywide Primarily Renters
70% of HHs are renters compared to 34% citywide
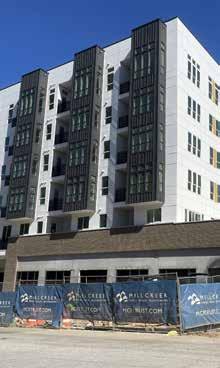

Fewer Children
78% of HHs are without children compared to 57% citywide Larger Share of Seniors
18% of residents are 65 and older compared to 15% citywide
Downtown Profile
Downtown Decatur has captured around 27 percent of the city’s net population growth since 2010; however, it has captured more than half of citywide household growth since downtown’s housing stock caters towards smaller households. For example, nearly two-thirds of households living downtown (64 percent) consist of a single person compared to only 30 percent citywide. Downtown households also have fewer children—only 22 percent have children compared to 43 percent citywide. While newer multi-family construction is only affordable to households earning more than $50,000 annually, downtown also has a relatively high proportion of low- and moderate-income households, with 37 percent
earning less than $25,000 annually. This can be attributed to the concentration of affordable housing downtown, including Allen Wilson Apartments, Trinity Walk Apartments, and Philips Tower. This has implications for future housing development downtown as this is the primary area in the city that can and should continue to provide quality rental housing for a wide-range of household income levels. Given its target market, from young professionals to seniors, continued multi-family development should have less of an impact on school district capacity than single-family development at a similar scale.
38
Source: CoStar 2022, ACS 2019, ESRI 2022
Downtown residents are ■ 1ncreas1ng in number, have fewer children, and are socioeconomically diverse.
Challenged Market
Why is development not happening?
Are there subsidies or policies to make development happen?
What is our niche?
Strong Market
What kind of development do we want?
What design standards do we want for future development?

What public benefits can we require from developers?
Regional Context / Development Trends
The trajectory of Downtown Decatur and its growth over the last several decades is very much aligned with regional economic trends. The Atlanta region continues to be one of the fastest growing metropolitan statistical areas (MSA) in the country with its population increasing by 1.8 million from 2000 to 2020, an increase of 42 percent. Unlike communities in weaker markets that need targeted economic strategies to attract investment and catalyze new development, Downtown Decatur is in a position to leverage this regional economic momentum to support desired types of development
and added public benefits such as affordable housing or higher design standards. At the same time, it is recognized that strong economic growth can create tension within a community, where old and new must coexist and sound planning is needed to work with the market—not against it— to maximize community benefit and balance preservation of community character, identity, and authenticity.
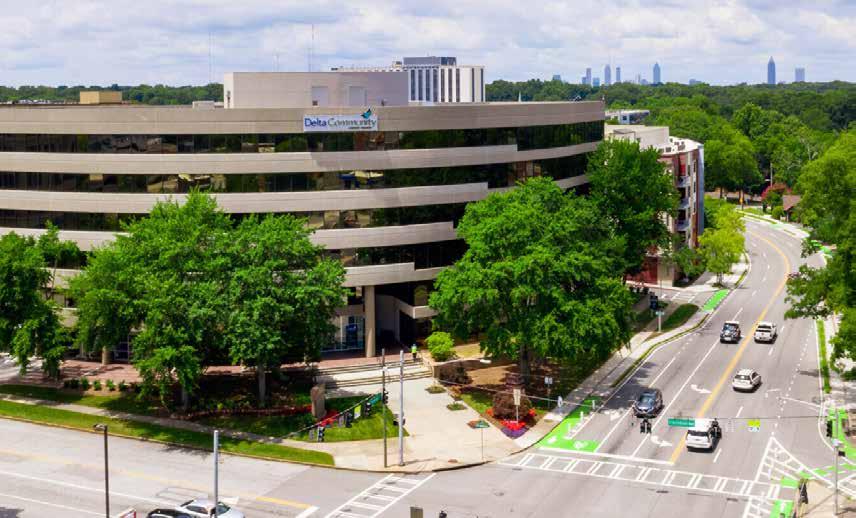
39
Housing Overview
Given downtown’s existing infrastructure and density, it is the area in the city best suited for multi-family housing development, which in turn can also relieve development pressures on other neighborhoods in the city that are more suitable for singlefamily development. Overall, downtown’s housing market is strong—around a third of its total supply (800 of 2,500 units) was built from 2010 to 2022, not including the 194-unit Modera Decatur that was delivered in 2023. Downtown is just one of the many areas in DeKalb County experiencing new multi-family development, with the county
adding more than 12,000 units since 2015. Continued growth in the core parts of Atlanta will continue pushing housing demand into DeKalb County, with Downtown Decatur having considerable marketability given its close-in location, transit access, existing infrastructure, community character and amenities.
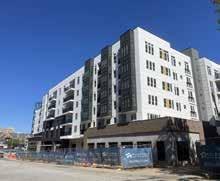

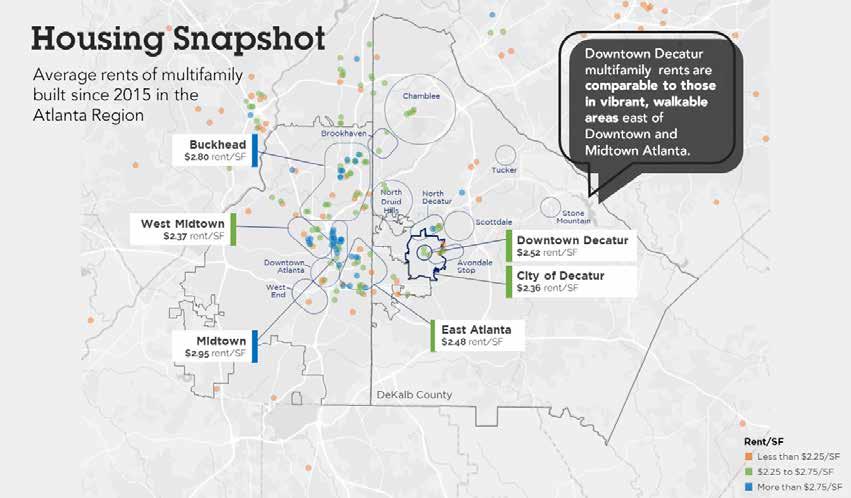
40
Source: CoStar 2022
Commercial Overview
While new residential development has been strong in recent years, there has been limited new office and retail development in Downtown Decatur and other parts of the city, with less than 80,000 square feet of office and less than 20,000 square feet of retail space built from 2015 to 2022. Part of this can be attributed to the lack of larger developable and appropriately-zoned parcels for commercial development in the city, but also from competition in growing markets, including North Decatur, northern parts of DeKalb County, and the urban core of Atlanta. From 2010 to 2022, DeKalb County added around 5.1 million square feet of office space, yet Downtown Decatur added only 52,000 square feet. The market
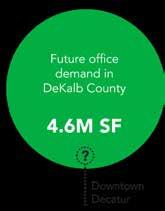

for new office development in the near term will continue to be impacted by the COVID-19 pandemic and continued prevalence of work-from-home policies for professional services employers. At the same time, based on the latest employment projections, over the next ten years DeKalb County will add around 20,000 workers in sectors that have historically supported office development, amounting to around 4.6 million square feet of office demand
Changing retail preferences nationally will continue to impact the types of spaces that will be successful moving forward, especially in dense urban areas when online shopping and food delivery continues to increase.
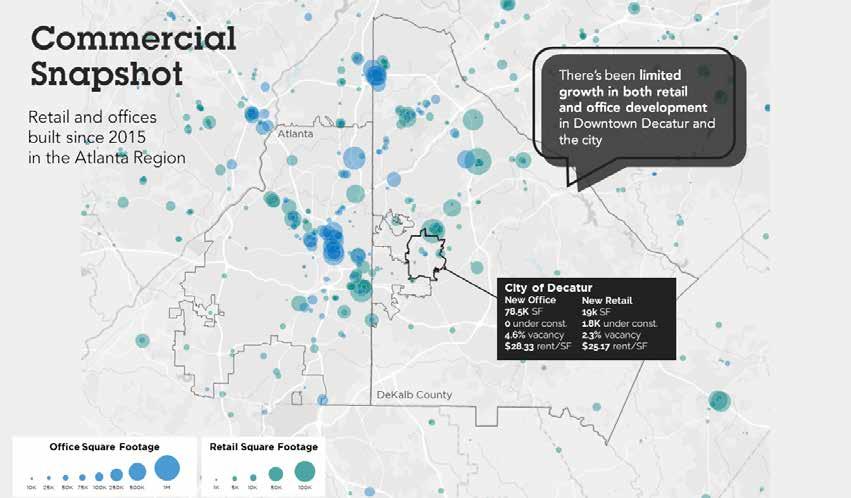
41
Source: CoStar 2022
Source: CoStar 2022, Georgia Department of Labor, Development Strategies
Hotel Overview
Since 2015, there has been substantial new hotel development activity in Downtown and Midtown Atlanta adding more than 2,800 rooms along with nearly 1,200 rooms added in Buckhead. There has been limited hotel development activity in the southern portions of DeKalb County, with Decatur and North Decatur adding the only new supply, while most new hotel development in the county has been in and around Dunwoody and Perimeter Mall. Given Downtown Decatur’s proximity to the urban core and access to public transportation, there are opportunities for expanding the local supply.
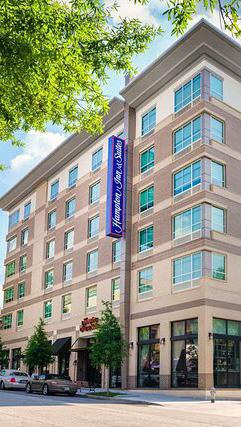
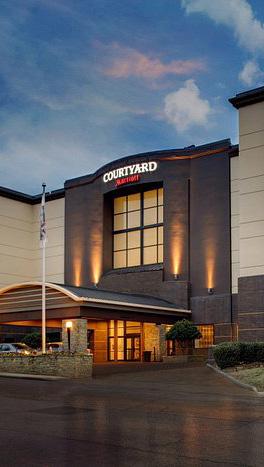
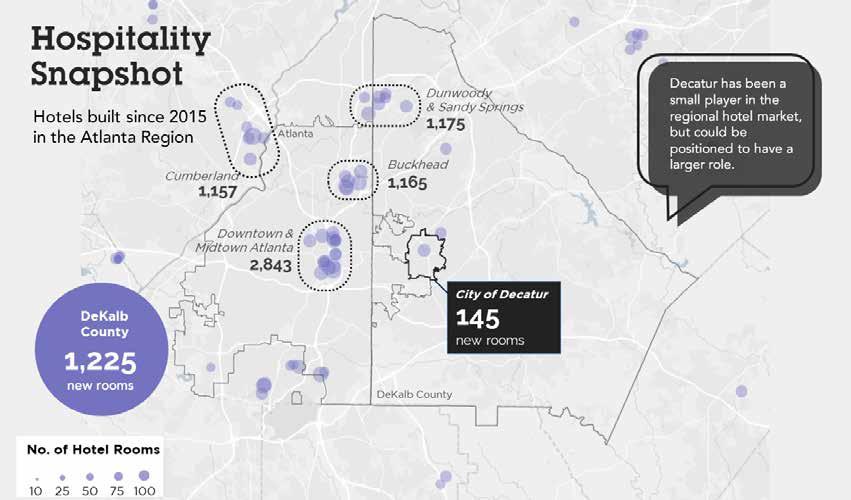
42
Source: CoStar 2022
Fiscal Impacts of Development
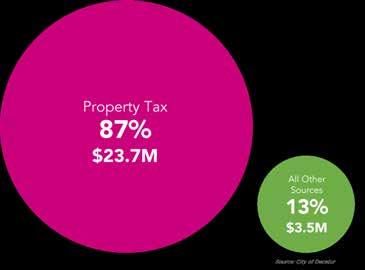
Facilitating the right types of contextually-appropriate development downtown will have a direct impact on the long-term fiscal health of the city since around 87 percent of the city’s General Fund revenue is derived from property tax. Therefore, in order for the city to be able to continue to invest in public safety, parks and open space, and other community amenities, it will need to support new real estate development. The advantage of Downtown Decatur is that the built environment and infrastructure is supportive of higher-density development that provides substantial economies of scale from a fiscal impact perspective. While an average single-family home in the city generates more annual tax revenue on a per-unit basis ($13,500 per home compared to $3,400 per apartment unit), multifamily development generates substantially more tax revenue on a per acre basis ($56,000 per acre for single-family homes vs. $170,000 per acre for multi-family development). When considering other types of commercial real estate development, on average, hotels generate the most tax revenue on a per acre basis ($335,000 per acre).
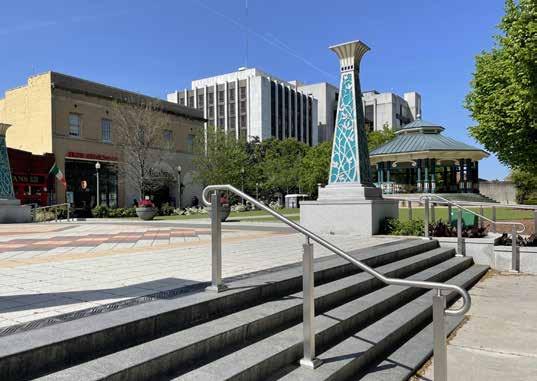
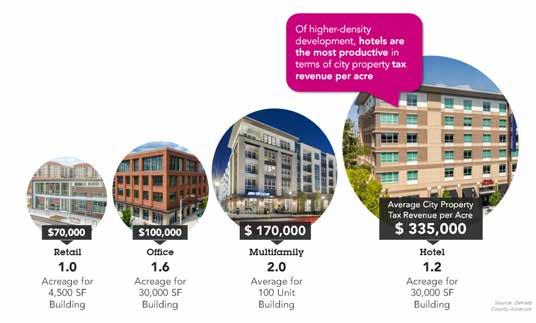
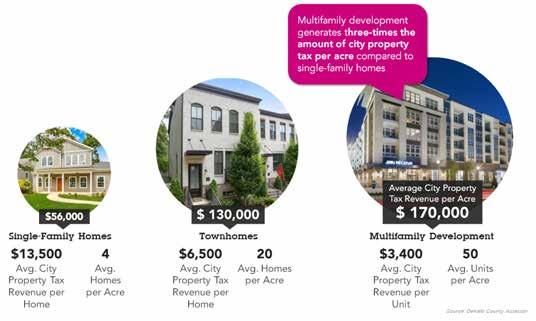
43
Source: DeKalb County Assessor
Source: DeKalb County Assessor
Source: City of Decatur
$27.2M
Total General Fund Revenue, FY20212
New
development and property value appreciation is critical for the fiscal sustainability of the city.
Key Opportunities and Assets
Downtown Decatur has the physical and market attributes to support a successful commercial district.
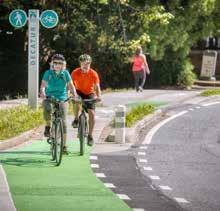
Regional economic growth –
The Atlanta MSA added nearly a million net new jobs from 2010 to 2021 for a total increase of 32 percent. This economic growth has led to rapid population growth and real estate development throughout the region. Although DeKalb County only contributed around seven percent of this regional employment growth, given its proximate location to Atlanta’s urban core, Downtown Decatur is positioned to continue to benefit from the region’s economic trajectory.
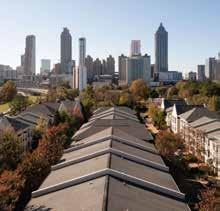
Strong demographics – With a citywide median household income of $115,000—significantly higher than the countywide median of $72,000—there is considerable retail buying power in and around downtown that will continue to grow over the next decade, which makes it an attractive location for local, regional, and national retailers.
Strong housing market –
Downtown Decatur has added nearly 1,000 new multi-family units since 2015 with an additional 2,000 units delivered within roughly two miles. Given projected regional economic growth, the multi-family market remains strong and continued housing development in and around downtown will further support expanded commercial uses like retail and office.
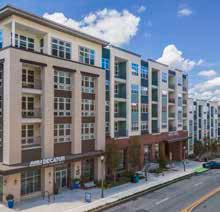
44
Public transit – One of downtown’s most valuable assets is its transit accessibility. While many commercial districts are continually trying to plan for and fund multi-modal transportation options, downtown’s MARTA station and fixed-route bus terminus creates opportunity for Transit-Oriented Development (TOD) and taking more vehicles off of the region’s already congested roadways.

Public spaces and places –Quality public spaces like Decatur Square not only enhance quality of life for Decatur residents, but they create added value to property and business owners by enhancing visibility and overall marketability. The ability for downtown to host events and festivals also creates additional market support for local businesses. Investing in place and enhancing the visitor experience will have a direct impact on small business growth.
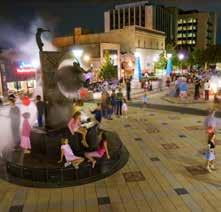
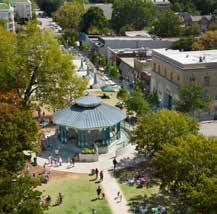
Walkability and built environment – Downtown Decatur is the largest pedestrianfriendly commercial district in DeKalb County and is a shorter distance to Downtown Atlanta than many parts of the city and Fulton County. Given competition from other suburban retail districts and smaller retail clusters in East Atlanta, Downtown Decatur has the opportunity to leverage its built environment to create a unique experience and destination for retail customers as well as larger employers seeking an urban environment but at smaller scale than Downtown Atlanta, Midtown, or Buckhead.
Local institutions – The local economy is anchored by key institutions in and around Downtown including Emory University, Centers for Disease Control, Agnes Scott College, and DeKalb County government. They provide stable employment that tends to be less impacted by national economic trends, such as the Great Recession or the economic downturn during the pandemic, and their presence enhances the marketability of downtown for future knowledgebased sectors such as healthcare, law, finance, and technology. Employees at these institutions also support housing and retail development.
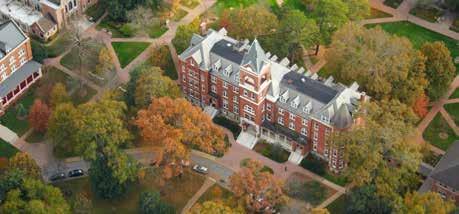
45

03 Community Engagement
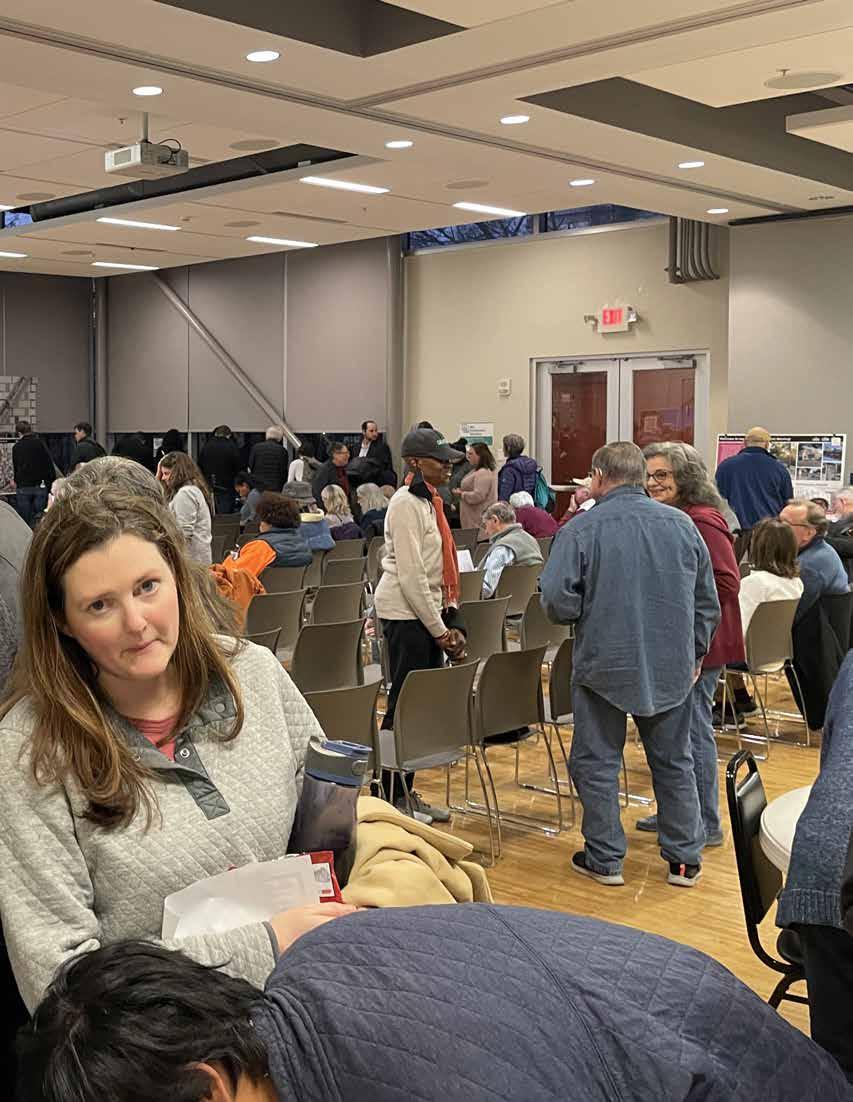
How We Engaged
The Decatur Town Center Plan
2.0
Throughout the community engagement process, Decaturites described a walkable and vibrant downtown beloved by the community that surrounds its boundaries. Their vision for the future of downtown was overwhelmingly positive and beaming with opportunity - a greener, more walkable, and more livable district that is welcoming to all residents and visitors.
The voices engaged through this process reflect the diversity of the community for which this plan is intended. The process, led by a team of City Staff and the planning team, convened the following groups, meetings, and platforms to craft the vision for downtown outlined in this document. These include:
• A Steering Committee representing a broad spectrum of downtown residents, businesses, and organizations.
• 15 Stakeholder Focus Groups with multiple individual interviews and follow ups to engage with those most familiar with downtown.
• A dedicated project website with online activities including an online survey and an interactive map to better reach a wide range of Decaturites.
• Presence at community festivals, events, board meetings, and neighborhood association gatherings.
• Nontraditional engagement events, such as pop-ups, walking tours, and “meetings in a box.”
• Three Community Meetings, held at each of the three project phases, to have one-on-one conversations with Decaturites and share the plan’s progress and recommendations.
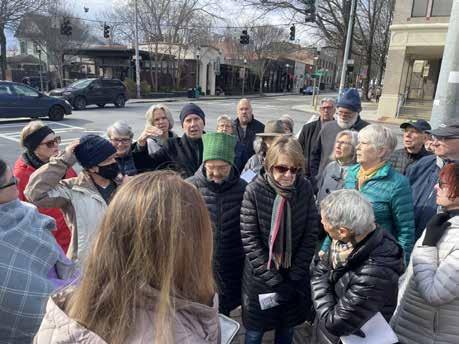
Process engaged more than 1,000 Decaturites who shared their passion and love for downtown.
48
3 Community Meetings
270+ Community Meeting Attendees
1,000+ Decatur voices engaged throughout this process
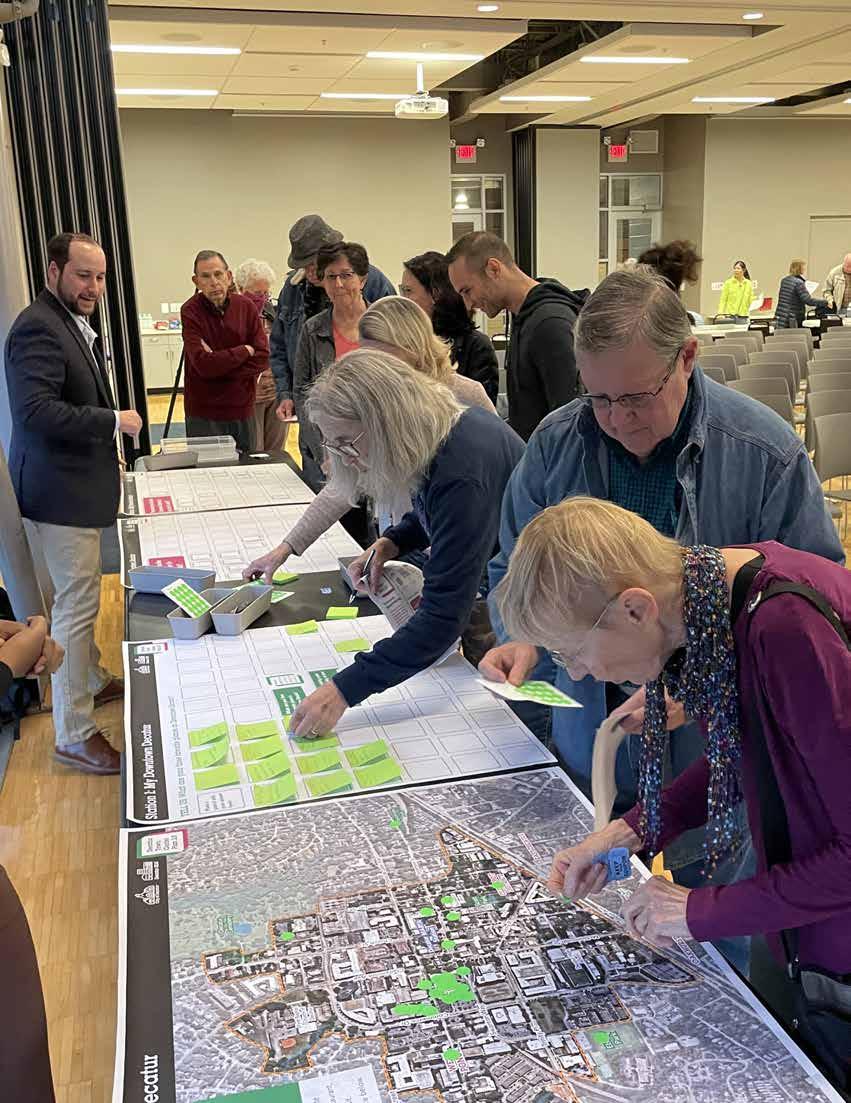
300+ Decaturites Engaged at Community Events
15+ Stakeholder Focus Groups
95+ Stakeholders Engaged in Focus Groups
370 Participants in Online Activities, including...
317 Online Survey Responses
190 Interactive Map Submissions
3,100 Project Website Views
49
Steering Committee
Representing a broad spectrum of the City of Decatur residents, City departments, institutional partners, small businesses, major employers, and other key stakeholders, the Steering Committee helped guide the plan’s direction and recommendations.
Members of the Steering Committee served as representative voices of the community and collaborated with the planning team in the development of a shared community vision for the future of downtown. The group met three times throughout the process and supported robust communication and engagement with neighbors, local businesses, and stakeholders. At various points in the process, they helped guide, evaluate, and refine recommendations to best align with the Project Goals. Once the plan is completed, they will be encouraged to serve as partners to support the implementation of the concepts and recommendations championed through this process.
Summaries of the group’s three meetings are noted below:
• Meeting 1: The Steering Committee was introduced to the planning process and helped provide feedback on what they love about downtown, and what could be improved. They also provided suggestions for additional stakeholder engagement and community events and helped to facilitate a resident walking tour.
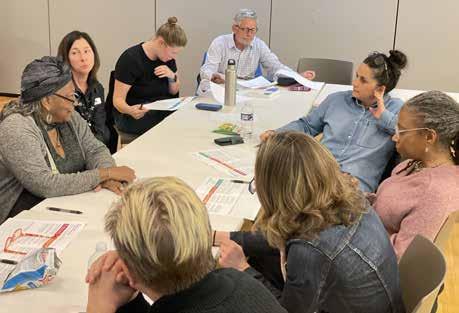
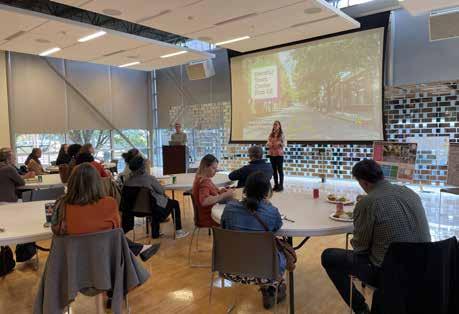
• Meeting 2: Members were introduced to the plan’s Objectives and provided feedback on how they could be improved and prioritized. Feedback was solicited through a worksheet and conversation during the meeting. In addition to these in-person methods, the planning team also provided a survey tool that members could continue to fill out following the meeting to ensure that all of the committee’s thoughts were gathered at this critical stage of the planning process.
• Meeting 3: The Steering Committee helped refine a set of Action Items to achieve the plan’s Goals and Objectives. This feedback shaped the final plan presentation to the community on April 27 and helped the planning team understand where edits and additions were needed to better address community needs and communicate the plan to the public.
50
Stakeholder Focus Groups
At the beginning of the project, the planning team facilitated a series of focus groups and oneon-one interviews to engage with key stakeholders of the Decatur community.
Participants in the focus groups were identified by City Staff and the Steering Committee, and provided a broad range of interests, expertise, and knowledge about Downtown Decatur and the Atlanta Metro Area. Meetings were conducted virtually in thirty-minute to one-hour sessions supported by interactive presentations. Participants were grouped by shared interests or themes, with individual follow-ups conducted as necessary at various stages of the planning process.
Key take-aways from these conversations included:

• What makes Downtown Decatur unique is its walkability, a smalltown feel with the perks of urban living, a sense of community, and MARTA accessibility.
• How do we maintain and improve quality of life?
• Downtown needs more greenspace and an urban park. New developments should incorporate more open spaces including parks, plazas, and courtyards.
• There is a need for more security, especially around the outskirts of downtown and around the MARTA station.
• As a community, we should find a humanitarian way to address the concerns around the unhoused population.
• We need to work on the upkeep of downtown, including trash take out, sidewalk maintenance, and aesthetics.
• The Square is still the heart of the community, but we need to fill empty storefronts – there is a need for more diverse businesses and incentives for entrepreneurs.
51
Residents and Neighborhoods
Educational Institutions
Downtown Employers
City Departments
Opportunity Site Property Owners
Social Services & Places of Worship
Individual Interviews
MARTA
Retailers and Restaurants
Tourism and Hospitality
State and County Agencies
Market and Real Estate
Online Engagement
The dedicated project website, www.decaturtowncenterplan.com, provides an online platform for visitors to learn about the project, upcoming engagement events, recaps and materials from past events, and engage in online activities including the public survey, interactive map, and public forum on Social Pinpoint. As of April of 2023, the project website had gathered 3,100 views.
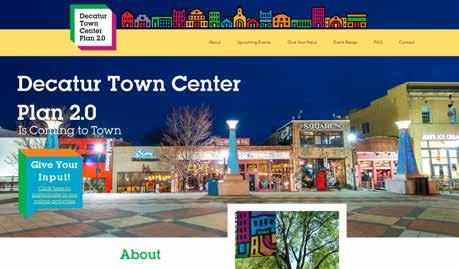
Online Survey
The online survey was developed and shared at the project onset to broaden the planning team’s understanding of downtown’s strengths, challenges, and opportunities. It was accessible via the Project Website and Social Pinpoint, and distributed through the City’s social media, email lists, and project stakeholder lists. There were 317 completed surveys between November and December 2022.
Interactive Map
Hosted on Social Pinpoint, an interactive map allowed for respondents to identify the areas of downtown they considered an asset, issue, or opportunity, using a geo-tagged marker. Users were able to leave comments, up-vote others’ comments, and include pictures. The interactive map, which launched at the onset of the plan, gathered 191 comments and was viewed 2,800 times.
“We love hanging out on the lawn in the square on nice days.”
65% Visit downtown multiple times a week (Daily to 2/3 times)
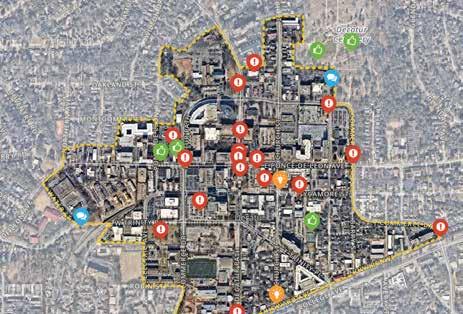
“With all the new apartments along East College, I’d love to see it be more walkable between Decatur and Avondale.”
Likes +11
Dislikes -1
52
visit downtown
65% Walk when they
Online Survey Responses at a Glance
Interactive Map
www.decaturtowncenterplan.com
to
a restaurant when
are downtown
in Downtown Decatur
96% Like
visit
they
31% Live
Nontraditional Engagement
In addition to online engagement and traditional meetings, the planning team broadened the outreach approach to make the downtown plan as accessible as possible. These events included setting up booths and tables at downtown festivals and events, attending meetings for neighborhood and business groups, and hosting and facilitating pop-up meetings with resident or visitor groups. The events attended by the planning team included the following, with a full list in the graphic to the right:
Oakhurst Porchfest: The planning team set up a tent at Harmony Park and engaged with more than 120 people, sharing information about the project.
Bonfire and Marshmallow Roast on the Square: Held by the Decatur Business Association, the planning team set up a table with a drawing activity and paper survey at this yearly event.
Fleet Feet Run Club: Members of the planning team joined a group of 40 social runners for a weekly four-mile run, sharing information and flyer’s about the plan prior and after the run.
Allen Wilson/Oliver House Pop-Up Event: Hosted at Oliver House, the planning team facilitated a discussion. Attendees discussed the plan’s proposed goals and objectives and prioritized which ones meant the most to them.
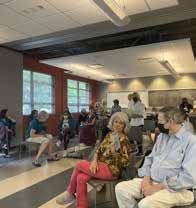
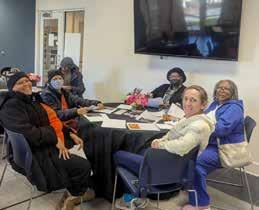
Winnona Park Lower Elementary: Nearly 100 students were urban planners for a morning and designed what they would like to see on the Decatur Square.
Downtown Decatur Neighbors Meetings (2 Meetings to date)
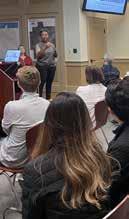
Stakeholder Roundtables and follow ups (September 7/8 and April)
Decatur Retail & Restaurant Quarterly Meeting (October 4)
Oakhurst Porchfest (October 8)
Fleet Feet Social Run (November 9)
Community Kickoff Meeting (November 30)
Bonfire and Marshmallow Roast (December 8)
Holiday Market (December 15)
Downtown Residents Walking Tour (January 21)

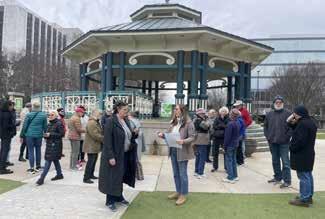
Oliver House Pop Up (March 14)
Winnona Park Lower Elementary School Second Grade (March 30)
53
Community Meetings
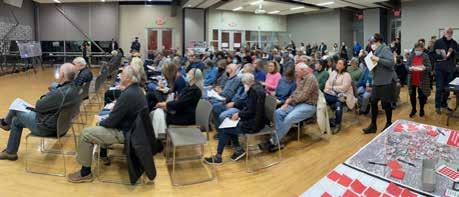
Community meetings were an invaluable tool in engaging the Decatur community. Held at key milestones of the planning process, the three meetings blended formal presentations with displays, stations, activities, and small group discussions to immerse participants in the planning dialogue.
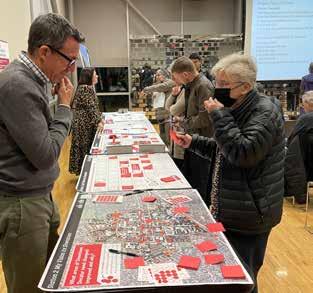
Meetings were held at the Decatur Recreation Center, once during each of the three project phases for the public to provide critical input and direction into the planning process.
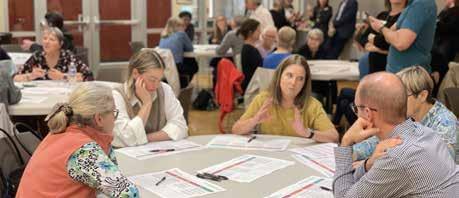
Community Kickoff Meeting: The Community Kickoff Meeting had over 150 people in attendance for a lively event that included a presentation followed by interactive stations. Mayor Patti Garrett introduced the planning team and welcomed those in attendance to the planning process. The presentation elaborated on the planning process, summarized the events and pop-ups that the team had attended, and shared key themes of the feedback received from the engagements to-date. Following the presentation, attendees participated in three activities to provide an overview of they like to spend time in downtown, the challenges they perceive, and the opportunities they envision for its future.
Community Meeting #2: Around 50 people attended the second community meeting to help prioritize goals and objectives shaped by the public engagement process. The presentation focused on the revised project Goals, and introduced a series of Objectives to help achieve these goals. A
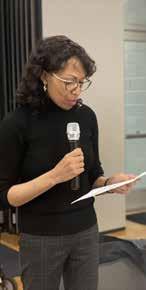
presentation by the planning team was followed by a small group discussion in which participants divided themselves into eight groups, picked a facilitator, and engaged in a prioritization activity. The groups’ facilitators then reported back to the full group on what had been discussed.
Community Meeting #3: Held at the final phase of the planning process, the last community meeting introduced Action Items and concepts that together set a vision for the next 10 years of downtown’s growth. Around 60 people attended. The meeting included a presentation by the planning team and was followed by stations in which participants could provide feedback on the plan’s recommendations.
54
Community Kickoff Meeting attendees were asked to identify the parts of downtown that they enjoyed spending time in the most. As seen on the map, most responses clustered around Decatur Square, West Ponce, and the Old Depot Districts.
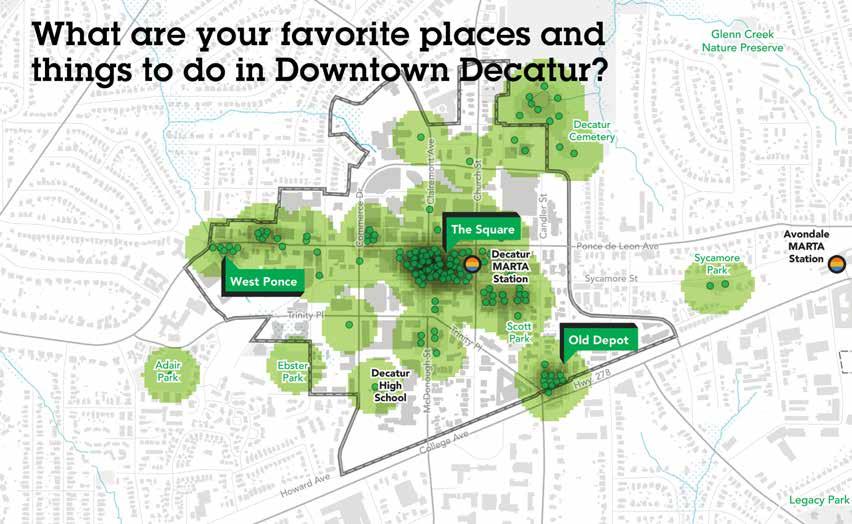
Meeting attendees were also asked to identify the parts of downtown that needed improvements, with most responses gravitating toward the areas just outside the walkable parts of the Square, a site owned by Decatur City Schools, and the former Kroger.
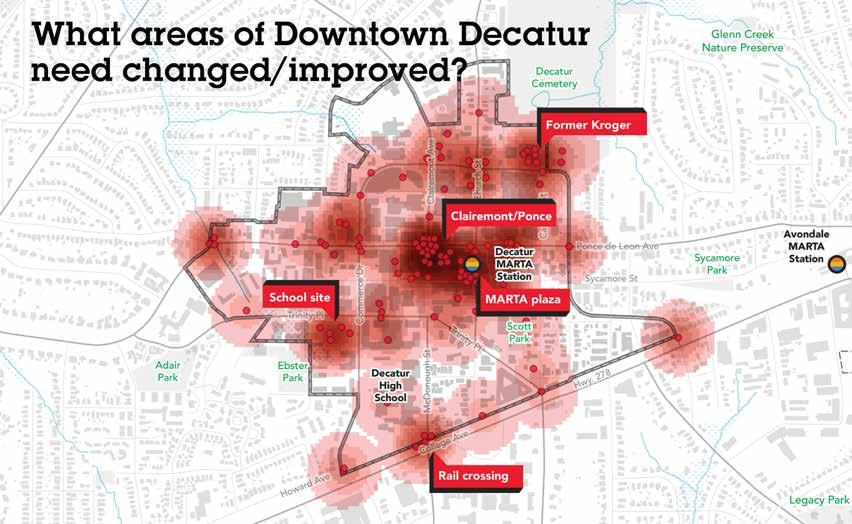
55
Key Takeaways
The hundreds of Decatur voices engaged through this process described a vibrant and walkable downtown, that despite some challenges, is cherished by the community. Those engaged in online surveys, at festivals or community events, and at community meetings agreed that for downtown to continue being a “40-year overnight success story,” it would need to adapt and undergo a refreshed vision.
The key takeaways summarized in the following page focus on three themes: strengths, challenges, and opportunities. They reflect a dichotomy about Downtown Decatur - though many things work well, some do so despite issues that impact downtown the most, such as a need for downtown amenities and retail to keep pace with a growing residential downtown neighborhood. Nonetheless, the energy and passion of the Decaturites engaged in this process focused on opportunities. The vision for downtown they described to the planning team was one in which the next ten years would see a greener, livelier, more walkable, and more welcoming Downtown Decatur.
Following the first phase of engagement, the planning team reflected on the feedback received thus far, and revised the seven plan Goals. The edited goals aligned with the priorities established by the community, and added a new goal entirely focused on resiliency, reflecting a community desire for a more environmentally sustainable downtown.
What Decaturites would like to see in downtown
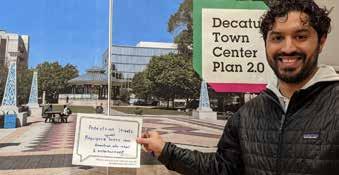
1 2 3 4 5
Add
Improve
Add more local, diverse, and unique retail to downtown beyond restaurants.
Improve access and wayfinding for parking so it is a more intuitive experience.
Create new and vibrant green spaces for downtown residents and visitors to enjoy.
The plan’s engagement process helped refine the Project Goals, to better reflect the priorities, challenges, and opportunities expressed by Decaturites.
56
a grocery store with affordable options and access to fresh produce.
Decatur Square and make it safer and more comfortable for daily use.
Downtown’s Strengths
Downtown’s strengths are its restaurants and walkability: More than 95% of those engaged noted they utilize restaurants downtown, ranking it as the top thing to do.
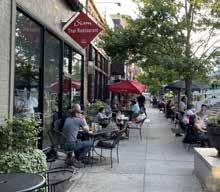
The Square is the beating heart of downtown, but could use a refreshed vision: With 70% of those visiting downtown doing so for the Square, those who frequent this space would like to see more shade and greenery.
Festivals and special events bring people to downtown: 90% of respondents come downtown for festivals and special events, and many expressed a desire for more multicultural events.
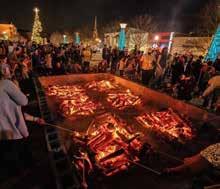
Downtown’s Challenges
The needs of the unhoused need to be addressed in a humane way: Though impacting downtown and The Square, issues around the unhoused population and regional and citywide.
Parking downtown is not intuitive and lacks signage, wayfinding, and clarity: Parking was one of the top 3 things people would change/improve about downtown, noting a lack of clarity on where to park.
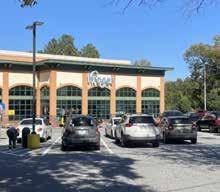
Safety, beautification, and maintenance should be prioritized: Above all things, downtown needs to always feel clean, safe, and beautiful.
Downtown’s Opportunities
Downtown needs more green space and plazas, including a downtown park: As downtown continues to add new housing and residents, there needs to be a thoughtful strategy to add more green space.
Downtown needs to improve its streets and sidewalks: There are pockets of downtown that are uninviting to pedestrians, cyclists, and transit riders. We need to fill these gaps and connect downtown.
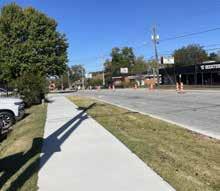

Downtown needs more diverse and unique retail, including a grocery store: 61.4% of respondents come downtown for retail; though comments show a desire for diverse retail and a grocery store.
There is a need for housing, especially affordable housing options: Downtown needs to become more welcoming to people of all income brackets.
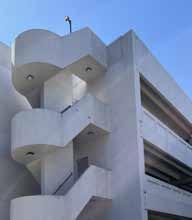
57
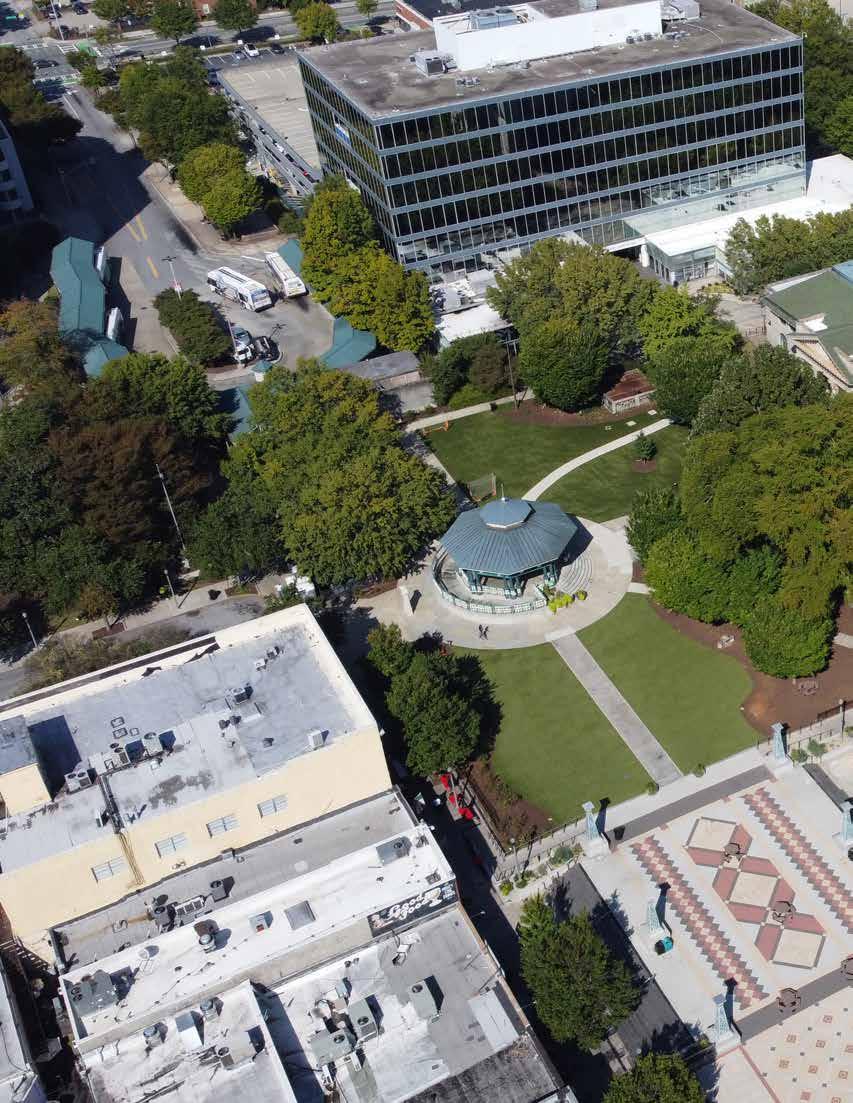
A Vision for Downtown
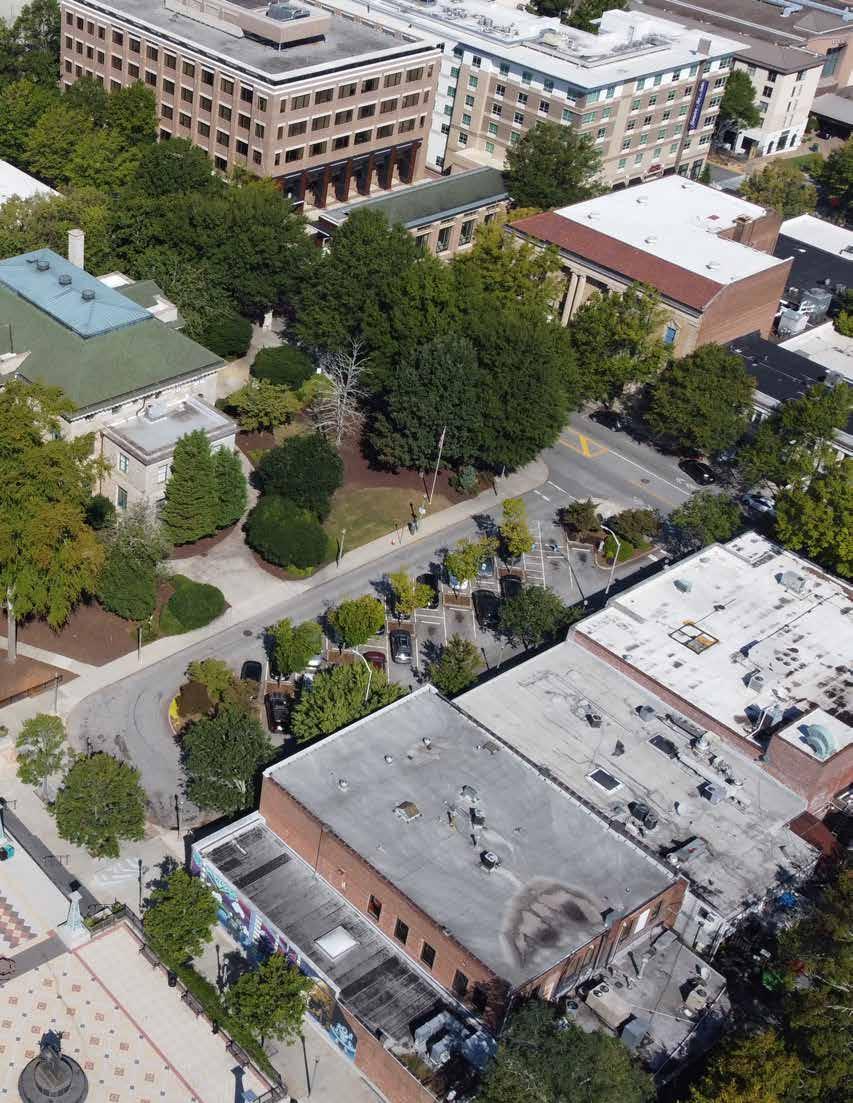
04
A Vision for Downtown
Established early in the planning process, these Goals guided the planning team’s subsequent analysis, research, recommendations and concept development as part of the plan framework and ultimately this Vision for Downtown. In this chapter, each of the seven Goals for the Town Center Plan 2.0 are further explored. Then, more detailed Objectives and Action Items are explained that will help guide the City, community and its partners to fulfill the promise of each goal.
The Action Items for each Goal take the form of both policy and programmatic recommendations and physical improvement concepts. The first two goals relate to land use, human-centered design, housing and economic growth. Following these two goals there are three Opportunity Site concepts that bring together the community’s vision around how mixed-use development can help to transform downtown into a true urban neighborhood that serves
existing residents and welcomes new neighbors. This expression of the built form downtown also shapes recommendations on how the UDO could be updated to better facilitate mixed-use development.
Further conceptual plans were created for open spaces, parks and plazas and mobility enhancements to reflect the community’s desire for more usable public space and pedestrian oriented streets. Concepts were developed that both enhance the Decatur Square and extend the energy of the Square to surrounding blocks. The improvement of the Square is supported by the redesign of the parking turnarounds and MARTA bus terminal to create better visibility and connectivity. Streetscape recommendations and concepts were also created for Ponce de Leon, Ponce Place, Commerce Drive, and Church Street. Finally, policy recommendations address the historic character of downtown, how to make downtown more
sustainable, and services and approaches needed to better manage downtown to be more welcoming to all.
Taken together, these Action Items set the stage for numerous downtown improvements that reflect the recommendations, policies, and redevelopment and public realm opportunities for the next phase of downtown reinvestment and revitalization.
• Goal: A broad, desired outcome for the community expressed in simple terms for each of the plan’s topic areas.
• Objective: A particular step that can be taken to help realize a goal. Objectives help to define what a particular goal means, providing a more refined sense of direction.
• Action Item: A concrete strategy or directive to achieve a corresponding objective. Actions are specific, usually taking the form of a project, policy, or program.
The vision for the Town Center 2.0 Plan was shaped by the community developed goals for Downtown Decatur.
60
This section introduces a series of objectives and action items to help Downtown meet its seven project goals.
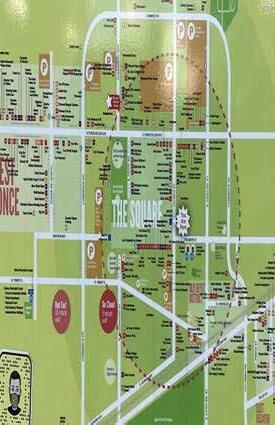
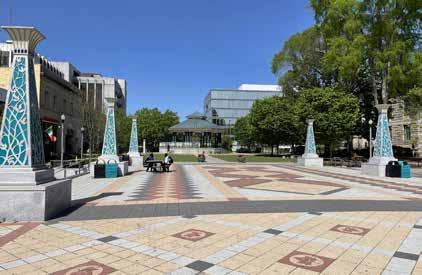

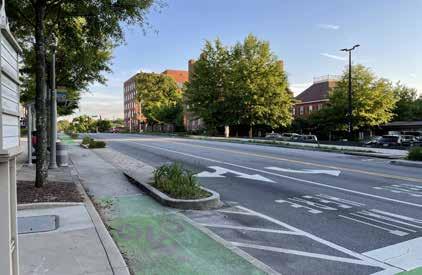
Stimulate economic growth in the downtown area.
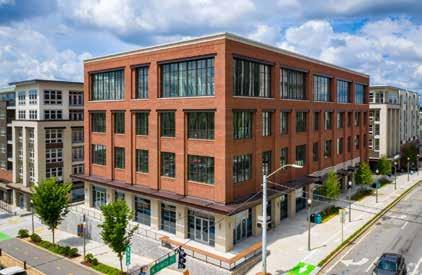
Promote mobility enhancements that improve connectivity.
Balance land use patterns with human-centered design.
Enhance downtown’s historic character & unique identity.
Create welcoming and vibrant open spaces, parks, and plazas.
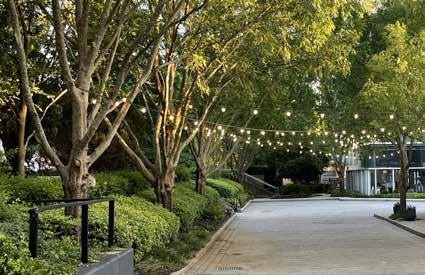
Support a resilient & environmentally sustainable downtown.
Improve the quality of the downtown experience.
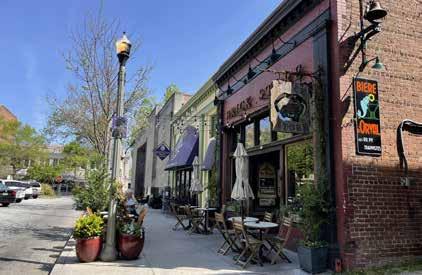
61
Balance land use patterns with human-centered design*.
* What is human-centered design? (Destination 2030) Buildings and outdoor spaces should take into account the unique needs of the people that use them. This means making sure they are based on a realistic understanding of the diversity of potential users, and their habits, desires, and behaviors.
Destination 2030: “Follow human-centered design techniques. Ensure that new development and public spaces or facilities are designed to be welcoming, interesting, and enduring, while also creating beauty and positive spaces for mental and physical health.”
“Keeping the ‘small town’ feel while growing appropriately.”
Destination 2030: Plan for a “10-minute neighborhood” where most daily needs can be met within a short walk or bike ride. Encourage usable greenspace in new developments.

“Affordable apartments. Would love to live right there but can’t afford to.”
“More density, more walkability, more market rate housing, fewer cars, fewer spaces dedicated to cars.”
62
Shaping Downtown’s Growth
Downtown Decatur has a longstanding reputation for having a strong restaurant and strorefront presence that complements its many offices, government buildings, and institutions operating throughout the day. Downtown also contains a growing residential population that benefits from a mix of uses operating at varying times of the day and evening. Downtown is home to nearly 3,500 residents, a number that has grown by nearly 1,700 people since 2010. Since 2015, Downtown Decatur has added more than 1,000 multi-family units. Decatur will continue to grow over the next several decades. The Atlanta region is projected to add just under 1.7 million residents (+26.7%) and 690,000 households (+28.7%) from 2020 to 2040 (Atlanta Regional Commission). Decatur is an attractive place to live and visit, given its walkable downtown, public spaces, transit access, educational opportunities, quality housing stock, and proximity to Downtown Atlanta and the Emory University area. According to population projections, the residential population of Decatur is expected to increase by approximately 3,000 residents by 2030. With a third of its population 55 and over, downtown is also home to an aging population that is expected to continue to increase by 2027 (ESRI).
The Destination 2030 Plan recommended that this additional growth and density be focused around MARTA stations and within the downtown. Density is appropriate on underused urban sites in built-up areas where infrastructure, access to public transportation, nearby jobs and commercial services are already in place to serve a growing population. Dense
Future Land Uses
Over the next decade, Decatur’s population will increase by 29%. Since most land in the city is already developed, almost all of the future growth in the city will be absorbed through redevelopment, mostly in and near downtown and near MARTA stations.
urban commercial districts can support diverse, vibrant, and pedestrian-scale experiences and can offer more amenities within a smaller geographical area. Effort should be given to establishing minimum required densities and jobs/housing balance as part of strategies to efficiently and effectively use land in downtown.
The Town Center Plan 2.0 represents an opportunity to shape growth downtown and ensure that new development and improvements to public
A majority of the downtown area is zoned C-2 General Commercial, which allows mixed uses but does not require or guarantee them. Residential density within C-2 can go up to 70 units per acre.
spaces meets the needs of both existing and future residents. By balancing land use patterns with human-centered design, Downtown Decatur can accommodate additional residents while improving the overall quality of life with investment in public spaces and streets, focusing on pedestrian-oriented development, and supporting new and needed businesses. In doing so, Downtown Decatur can both retain its small-town character and welcome new neighbors.
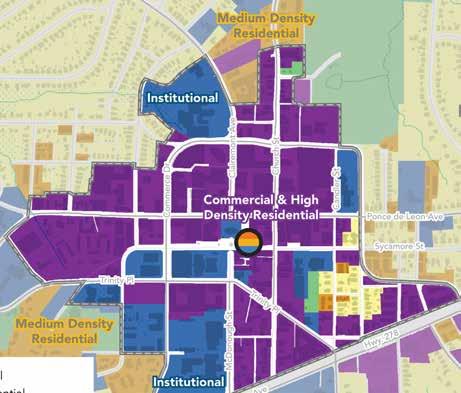 Destination 2030: 2020 Strategic Plan
Destination 2030: 2020 Strategic Plan
63
Mixed uses promote the redevelopment of existing singular uses in commercial areas into vibrant and sustainable communities.
This plan focuses on the following Objectives to shape future growth in Downtown Decatur:
• Support pedestrian-oriented development near the MARTA station and along Commerce Drive to achieve needed densities and desired uses.
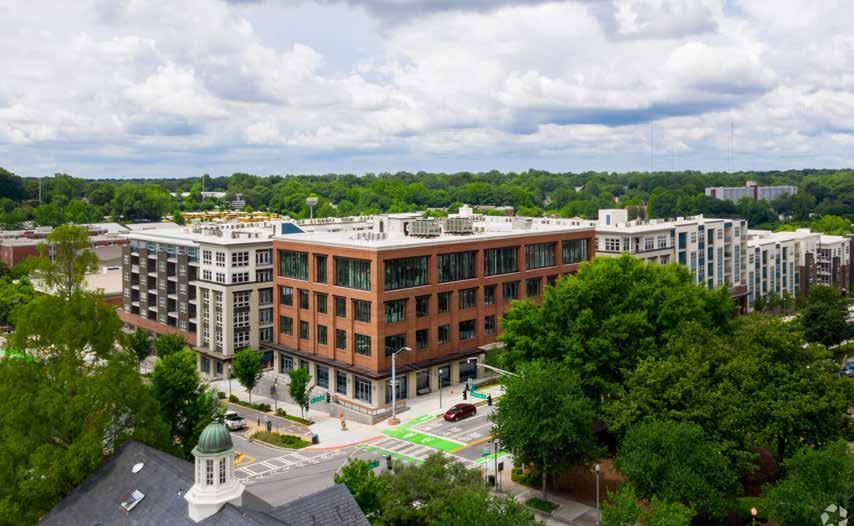
• Diversify attainable housing types to provide missing segments of the housing market to underserved populations.
• Ensure that new development is highly amenitized with active ground floor uses, green spaces and wide sidewalks that encourage street life and serve new residents.
The following Action Items will be discussed in this section:
1. Leverage housing development to provide needed housing, remake city form, support storefronts and retail, attract and retain talent, grow the tax base, and provide Transit Oriented Development (TOD)*.
2. Promote inclusionary housing development through new and existing tools to maintain socio-economic diversity.
3. Evaluate future changes to the UDO to facilitate the transformation of Downtown Decatur into a true mixed-use downtown neighborhood.
These recommendations related to urban form and residential development will be complemented by the next section on the economic growth of downtown. In another section, three opportunity sites will be discussed that bring together these recommendations and show how new development could be shaped in a way that brings maximum value and benefit to Downtown Decatur.
64
*According to the Federal Transit Administration (FTA), Transit Oriented Development (TOD) is considered walkable, mixed-use development near a high frequency transit station.
New Apartments
Downtown is home to various residential types
Single Family Homes
Downtown includes uses that are generally higher in density than other parts of the city, but it also includes a wide-range of housing types and affordability levels. There are more than 400 affordable units located Downtown, including Trinity Walk, Oliver House, and Philips Tower, as well as older mid-rise communities that are considered “naturally occurring affordable housing” since the rents are affordable to moderate-income households but not explicitly restricted for lowincome households. The majority of downtown’s housing stock has
come from newer market rate construction including more than 1,100 units delivered over the last decade. While average rents for these units are substantially higher, they are still considerably more affordable than the for-sale housing stock, which has values of well over $600,000.
Maintaining downtown’s socioeconomic diversity will require continued investments in all types of housing, whether this is new construction or investing in existing properties.
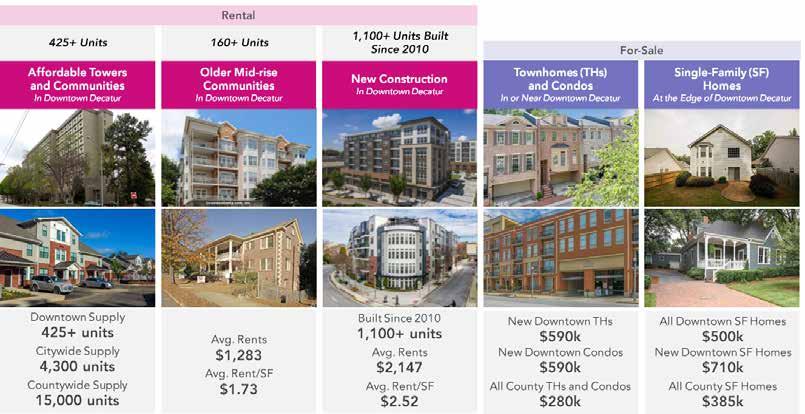
$2,200 Average rent affordable to households with annual income of $80,000+
$2,200
Median home value affordable to households with annual income of
65
+
deposit $600,000
$150,000+ + $120,000 down payment
Souce: HUD, CoStar 2022, Redfin Aug 2022
Median Sales Price
Median Sales Price
Source: CoStar 2022, Development Strategies
Understanding the Housing Ecosystem
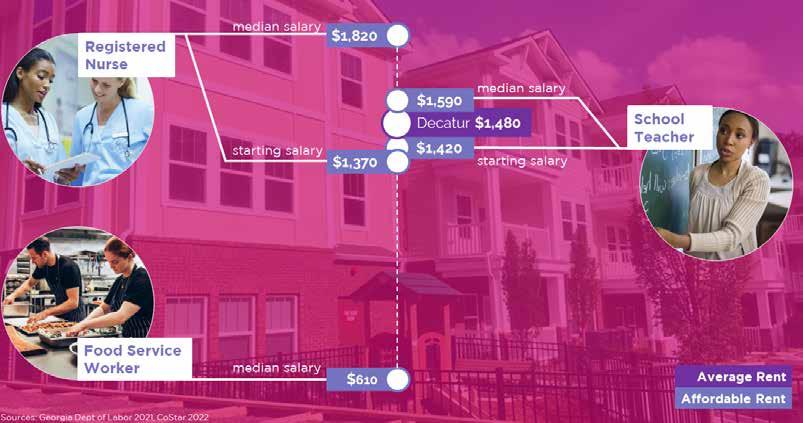
It is important to understand that housing exists in an ecosystem, with all types of housing playing different and important roles. Understanding this ecosystem is critical for future housing development in downtown—what type of housing exists today, what types of housing should be built, who are we building for, and how do we build it?
The Downtown Study Area includes a wide-range of housing types, including medium to highdensity apartments, townhomes, and single-family homes on the periphery. It is important to recognize that future development should be consistent with surrounding uses in terms of size, scale, and design. The core parts of downtown—especially within a few blocks of the Decatur Square and the MARTA Station—should be developed as high-density mixed-use development with the
areas closer to the surrounding single-family neighborhoods as medium-to-lower-density multifamily housing and attached single-family housing, such as townhomes.
It is important to understand that housing exists in an ecosystem— local, citywide, and regional— with all types of housing playing different and important roles. Understanding how downtown is integrated within this ecosystem is critical. It is important to ask, what types of housing exists today, what types of housing should be built, for whom does the housing serve, and how can it be built? It is also important to leverage downtown’s existing assets, such as built environment, public spaces, transit, and retail, so it can provide a housing stock that is unique, competitive, and differentiated from other parts of the city and region.
The Decatur Affordable Housing Task Force report from February
2020 outlined the key housing challenges that the city faces as they pertain to affordability and inclusion. While the task force focused on the citywide housing ecosystem, there were several key goals that were relevant to downtown, most notably the importance of preserving and increasing the city’s affordable housing supply and that increasing density will help support these efforts.
Who are we building for?
While new multi-family housing development is often viewed as an encroachment to the character of a community, new housing development in high-density mixed-use districts like Downtown Decatur helps relieve market pressures on areas that are more appropriate for lower density housing development and creates more equitable opportunities for households of all types and incomes to live in the community. It is critical to understand the housing needs of residents in
66
Source: CoStar 2022, GA Dept of Labor 2021
the city as a whole and how new downtown development can retain and attract talent to the local workforce.
Decatur’s for-sale housing stock is generally only attainable by highincome households, yet nearly half of the city’s existing households earn less than 80 percent of the area median income (AMI). People in the 80 percent AMI range include registered nurses, school teachers, and professional support staff. This workforce not only needs quality rental housing, but housing that is accessible to other parts of the city and region. Further, it is important to note that new market rate apartments affordable to those earning around 80 percent of AMI also has the effect of increasing the affordable housing supply for those earning in the 30 to 80 percent AMI bracket—as those moving into newer units free up opportunities within the exiting affordable housing supply, which generally supports those earning below 30 percent of AMI, including senior households.
SUBSIDIZED HOUSING

• Rent restricted to: 30% of resident’s income
• Funded primarily by: Federal Government
• Target market: Very Low Income Households
AFFORDABLE HOUSING
• Rent restricted to: Generally 60% of AMI
• Funded primarily by: Federal and State Tax Credits
• Target market: Moderate-Income Households
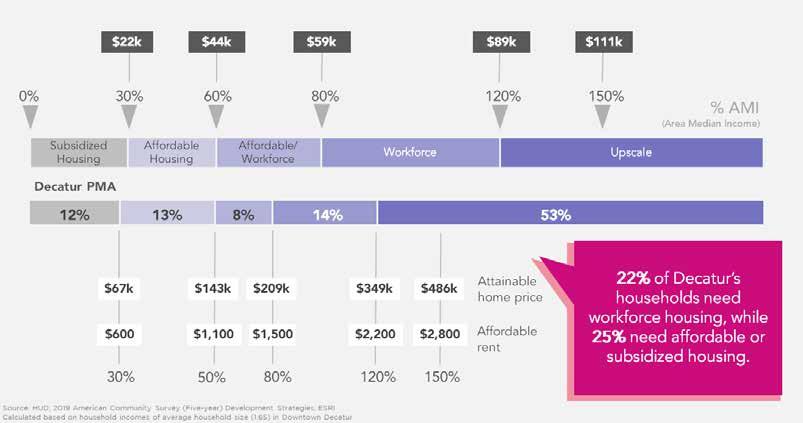
WORKFORCE HOUSING
• Rent targeted to: Generally 80-120% of AMI
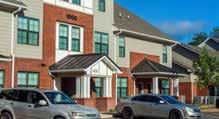
• Funded primarily by: Private Sector, sometimes with government support
• Target market: Middle-Income Households
MARKET RATE HOUSING
• Price targeted to: Income earners generally at or above 120% of AMI
• Funded by: Private Sector
• Target market: Middle and Upper Income Households
67
Source: HUD, 2019 5-Year American Communities Survey, Development Strategies, ESRI Calculated based on household incomes of average household size (1.65) in Downtown Decatur
Action Item:
Development Authority (DDA) should continue to support new mixed-use development with multi-family units through marketing efforts, developer outreach and engagement, land assembly, and catalyst site planning and development.
Meet the Housing Needs of the Workforce
Housing is generally the easiestto-develop land use with the greatest amount of demand in Downtown Decatur. Attracting more multi-family housing in Downtown Decatur will help satisfy a number of citywide strategic objectives. The Downtown
Average rents for new market rate apartments are around $2,200 for a two-bedroom unit, which is generally affordable to households earning 80 to 120 percent of AMI or $59,000 to $89,000—the income range typically called “workforce housing”. However, for-sale housing in Decatur is only attainable by those earning well above this range. Expanding the multi-family housing supply will support the socio-economic diversification of the community.
properties—or those properties that are vacant, in poor condition, or do not represent the highest and best use of the land—will need to be redeveloped in order to accommodate new mixed-use and housing development. From an urban design perspective, redevelopment of these properties can help remake the city form by allowing for better connections throughout Downtown, enhancing the pedestrian experience, and generating revenue for the city.
Attract and Retain Talent
Remake the
City Form and Redevelop Obsolete Properties
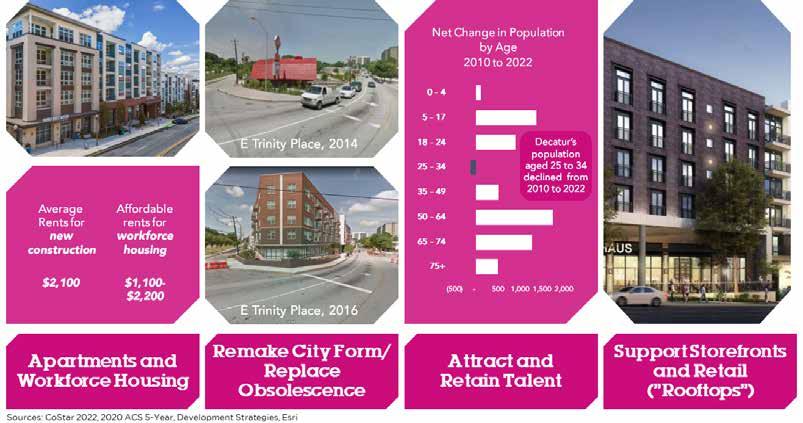
Given downtown’s finite amount of land, underutilized or obsolete
From 2010 to 2022, Decatur’s population increased by more than 6,300, with nearly half of these net new residents aged over 50, while those aged 25 to 34 decreased by around four percent (ESRI). Though not a significant decrease, all other age cohorts increased during this time period. This emphasizes the importance of building new housing and continuing to invest in downtown to attract and retain a young and talented workforce.
1. Leverage housing development to provide needed housing, remake city form, support storefronts and retail, attract and retain talent, grown the tax base, and provide Transit Oriented Development (TOD).
68
Source: CoStar 2022, 5-Year American Communities Survey 2020, Development Strategies 2022, Governor’s Office of Planning and Budget
Support Retail Diversification
Downtown Decatur has a thriving restaurant scene, but there is a desire from the community to expand and diversify its retail offerings, including a grocery store, specialty shops, personal services, or other daily needs retailers. Downtown’s current population of 3,500 residents only has the buyer power to support half of its retail space, which is why such a large share of downtown’s current retail offerings cater towards non-residents. Residential development will increase downtown’s population and market support for more daily needs retail, services, and amenities directly serving the local community.
Support the City’s Tax Base
High-density, multi-family housing generates substantially more property tax revenue on a per acre basis than single-family homes. Recent multi-family development downtown has had a density of around 50 units per acre generating around $170,000 per
acre annually compared with the average single-family home density of four homes per acre generating around $56,000 per acre annually. Multi-family development also generates more property tax on a per acre basis than office ($100,000 per acre) and retail ($70,000 per acre). Hotels generate the most property tax per acre ($335,000), but demand for hotel development is more finite.
Fund the School District
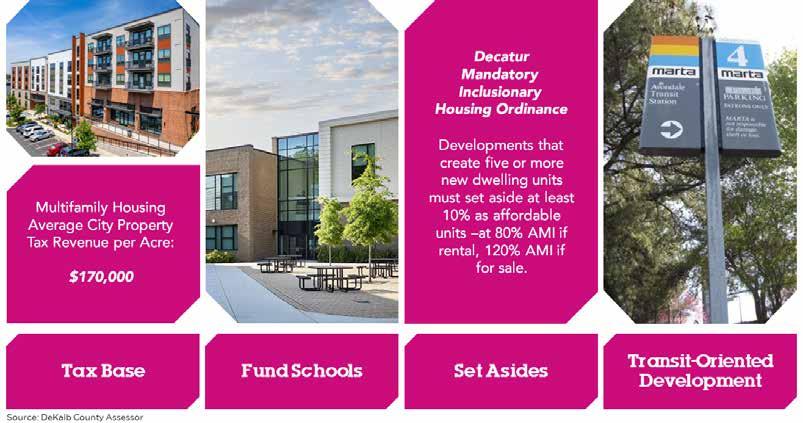
Apartments generate substantially more than their fair share in tax revenue for the school district compared to the costs of educating the limited number of children who reside in them. Currently, only 22 percent of households living downtown have school-aged children compared to 43 percent citywide, and given the configuration of new market rate apartments with mostly one-bedroom and two-bedroom units, even those households with children tend to be smaller in size.
Support Affordable Housing Development
Decatur’s Mandatory Inclusionary Housing Ordinance requires new multi-family housing development with five units or more to set aside at least 10 percent as inclusionary units for households earning below 80 percent AMI for rental and below 120 percent AMI for for-sale units. While this policy will not fully address the city’s affordable housing needs, it is a means of leveraging new market activity to increase the affordable housing supply without public subsidy.
Implement Transit-Oriented Development (TOD)
Downtown, given its density, built environment, and transit access, is ideal for TOD. New multifamily development downtown supports the citywide and regional commitment to increasing transit access in order to increase mobility choices, minimize roadway congestion, reduce air pollution, and decrease overall infrastructure costs, among the many benefits of transit ridership.
69
Source: DeKalb County Assessors
Action Item:
The role of downtown is to provide housing at a scale that is more impactful than other parts of the city, but also the type of housing that is most appropriate to the surrounding land uses. Addressing affordability and inclusion is a citywide challenge that has been spearheaded by the Decatur Affordable Housing Task Force, and the following goals and actions are intended to position Downtown as a significant facilitator in achieving citywide housing goals.
have not kept pace with rising housing costs, so many segments of the local workforce are priced out of the Decatur community and have to seek more attainable housing options elsewhere in the county or region.
Housing diversification means providing housing types that are currently missing in the housing market, thus meeting the demand from underserved populations. In order to maintain the socio-economic diversity in the community, the city’s housing stock must continually adapt to the needs and affordability levels of a wide-range of households, whether they are professionals, retirees, empty nesters, working families, or service sector workers.
Supporting housing diversification

Rising housing costs in Decatur are a reflection of market conditions— rapid regional economic growth has increased demand for housing, while finite land in the core areas of the region and the rising costs of construction are pushing rents and sale prices upward. With the exception of certain higher-paid white collar sectors like finance, technology, and healthcare, wages
How can Decatur diversify its housing stock so it can retain these important segments of its workforce? A toolkit is needed to provide the appropriate policies, incentives, and direct subsidy to maintain the existing affordable housing stock, reinvest in older more affordable market rate properties, and build new market rate housing.
2. Promote inclusionary housing development through new and existing tools to maintain socio-economic diversity.
70
2022 Median Sales Price Median Sales Price
Source: HUD, CoStar 2022, Redfin August
Create a Downtown housing development toolkit to provide missing segments of the housing market to underserved populations
A housing development toolkit is an interwoven system of policies, interventions, and governance structures that can be used in combination to support affordable and mixed-income housing development. Many of these tools are already being used in Decatur, such as Housing Choice Vouchers to provide subsidized housing, and LIHTC funding to support the development of affordable units. These tools can continue to be implemented and supported, with new programs added as recommended by the Decatur Affordable Housing Task Force.
1. Continue to pursue lowincome housing tax credits (LIHTC) and other funding for the construction of new and/ or reinvestment in existing affordable housing Downtown
The LIHTC program is the largest and most effective affordable housing funding source nationwide. Although the application process can be onerous and annual funds are limited, it nevertheless provides a strong opportunity to fund higher-density, mixed-income housing in key areas of Downtown. Examples of recent and inprogress LIHTC development within the city of Decatur include Columbia Residential (92 senior housing units completed in 2018, 80 proposed in phased II) and South Housing Village at Legacy Park (132 units). Creating and maintaining an adequate supply of affordable housing is a citywide challenge, but downtown’s location and access to transit, services, density, and other amenities makes it an ideal location for future affordable housing development. While the program is targeted to support non-profit and for-
profit developers, developing partnerships with the City of Decatur, DeKalb County, and community organizations can help increase funding competitiveness. Future catalyst site development downtown should consider incorporating LIHTC to increase the number of affordable units as part of the redevelopment plan.
2. Routinely review and reassess the impacts of Decatur’s Mandatory Inclusionary Housing policy and identify opportunities for additional policy measures Decatur’s Mandatory Inclusionary Housing policy, passed in 2020, requires developers to set aside 10 percent of units for renters earning less than 80 percent of the area median income (AMI) and buyers making less than 120 percent of the AMI. The proposal balanced competing desires to make a larger percentage of homes affordable with worries about making development too expensive. Given downtown’s existing land use and density, it is the area in the city best positioned to deliver inclusionary units through this policy. The City should conduct a review of the program every five years at the time of the City’s comprehensive plan update, including an evaluation of income limits, compliance, and enforcement
and consider additional incentives like tax abatements for affordable housing providers to expand the dedicated affordable housing supply.
3. Review residential density and minimum square foot requirements within the zoning code to allow for the development of smaller apartments.
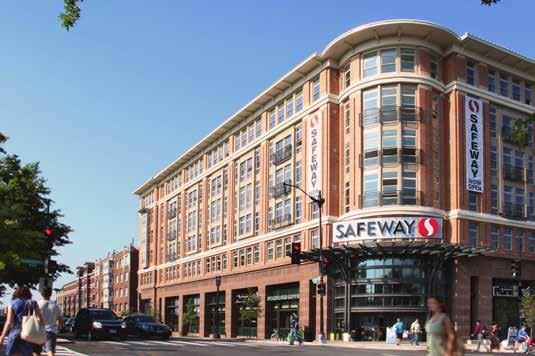
Currently, Decatur’s zoning code allows for a maximum residential density of 70 units/families per acre in Transit Station Subareas, with a minimum dwelling unit floor area of 550 SF. This zoning restriction limits developers in the size and number of units they can provide in a given project. One avenue to provide more affordable market rate rentals is to allow for the development of smaller apartments (micro-units from 300-500 SF) that are typically more affordable for renters while still providing high rents per square foot for developers. These units still follow the parking requirements and ratios for traditional multifamily housing.
The City should also amend the UDO to require minimum density requirements in housing and mixed-use developments.
71
Action Item:
There are two future zoning options that should be studied as part of the implementation of the Town Center 2.0 plan to facilitate transforming Downtown Decatur into a true mixed-use downtown neighborhood.
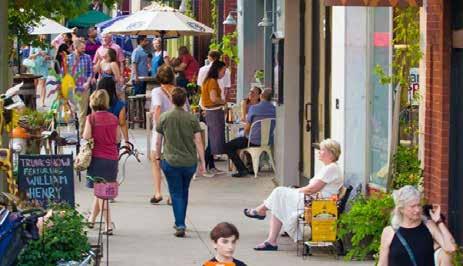
The existing C-2 General Business Zoning District encompasses a vast area of Downtown, which comprises many distinct character areas (e.g., the Courthouse Square, historic districts, new development, institutional/ civic uses, etc.). While the C-2 Zoning District incorporates form-based design standards, it does not acknowledge the many unique and nuanced areas within Downtown nor does it account for the various street functions (e.g., retail street versus residential street).
As an example, the southwestern portion of Downtown Decatur is much different than the southeastern portion of Downtown Decatur. The southwest portion of Downtown Decatur contains many government, institutional, and public-oriented properties with ownership such as the City of Decatur, Decatur High School, Ebster Recreation Center, DeKalb County facilities, and USPS. Meanwhile, the southeast portion of Downtown Decatur contains the Old Decatur Historic District,
with small-scale businesses and low-density residential structures. In contrast, the West Ponce area consists of an eclectic mix of restaurants and retail services that welcomes visitors as they enter downtown. Church Street, just north of Commerce Street, is quieter and lined with businesses that have adaptively reused residential structures. Clairemont Avenue, another local historic district, parallels Church Street. Finally, development along Commerce Street has trended toward vertical development and larger scale.
Street typologies vary greatly within Downtown Decatur by mode and capacity of transit, character, and land use. For example, Commerce Street is a looping artery that accommodates multiple bus lines, a twodirectional cycle track, and many types of vehicles. Ponce de Leon is a prominent east-west avenue that cuts through the heart of the City. McDonough Street, an important neighborhood connector street with narrow lanes, links to Decatur High School, Agnes Scott College, and the Oakhurst neighborhood.
While there is no “one size fits all” approach, it would be worth considering a zoning tool that considers the unique qualities and characteristics representative of Downtown Decatur. A zoning tool that acknowledges contextual differences of the subareas, predominant land uses, or street types would generate more desirable and intended development that is sensitive and representative to its place. The following page outlines two scenarios through which the UDO may transition into the desired outcome for a mixeduse downtown district. Each scenario includes pros and cons based on how they are applied to downtown.
3. Evaluate future changes to the UDO to facilitate the transformation of Downtown Decatur into a true mixeduse downtown neighborhood.
72
Scenario A: Rezone to MU District
Decatur’s Future Land Use map closely resembles its Existing Land Use map. In Downtown Decatur, the Mixed-Use category on the Future Land Use map is designed to promote redevelopment of existing single uses in commercial areas into vibrant and sustainable communities combining residential, retail, restaurant, office, and limited light manufacturing uses.
The current UDO contains a Mixed-Use zoning district. This district currently contains provisions for Transit Station and Village Subareas. A rezoning to a MU District could apply these subareas across Downtown Decatur as follows.
• Transit Subarea, including properties within ¼-mile of a MARTA station and future Clifton Bus Rapid Transit (BRT) Corridor along Clairemont Avenue, maintains 70 dwelling units per acre.

• Village Subarea, including properties within roughly ¼-mile to ½-mile of a MARTA station to serve as a transition to neighborhoods, density is 43 dwelling units per acre.
A disadvantage of rezoning from C-2 to MU is that it neglects to account for Institutional Overlay Districts. Another concern would be redundancy of standards occurring in both the Mixed-Use zoning district and the Special Pedestrian Overlay district. Standards should only occur in one location if possible.
Scenario B: Form-Based Zoning Code
A form-based zoning code is a place-based approach that would offer a comprehensive integration of land use and street design in a unified manner.
While the current UDO utilizes the C-2 zoning district for the purposes of its general business district, a Downtown Decatur Form-Based Code would delineate between subareas that clearly assign scale and design compatibility for each area. In other words, a form-based code offers a way to break down Downtown into a framework of multiple subareas, each with distinguishing qualities and characteristics.
A street hierarchy, with designated street types and classifications, key intersections, and midblock crossing points, could be
packaged within a form-based code tailored to strategic areas for implementation.
The UDO contains multiple sections that could be folded and integrated into a form-based code. The Special Pedestrian Area (SPA) Overlay District standards and the Downtown Parking District standards are two examples that could be integrated under a single and unified framework.
However, moving to a full formbased code would be a large effort for the City, which currently uses a semi-form-based code within the Unified Development Ordinance. A full form-based code might be a long-term solution worth exploring in the future.
Making either of these changes to the UDO can set the stage in procuring and ensuring highquality new development and redevelopment of sites and help Downtown Decatur move toward sustaining a successful, thriving, and vibrant mixed-use community.
73
Stimulate economic growth in the downtown area.
“Your mixed-use is only as successful as the balance it brings. As more development comes, the city needs to prioritize more local grocery stores and pharmacies and not just cafes and restaurants.”
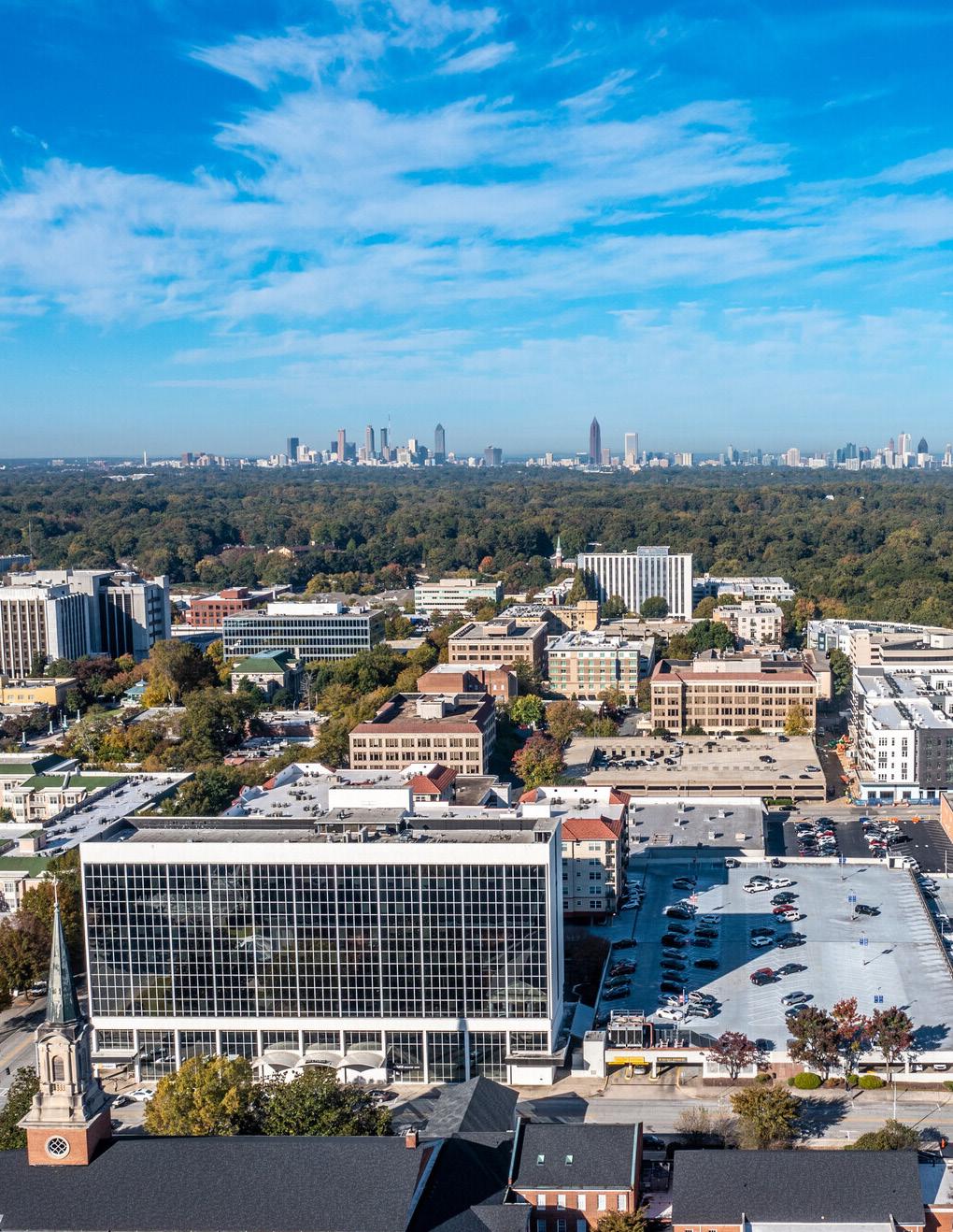
Destination 2030: Attract a Boutique Hotel & Bed and Breakfast, encourage affordable retail space for new businesses.
“We used to have so many local small businesses owned by residents in the community… we have lost so many. How do we get this back?”
“Improve commercial options outside of the square. Once you leave the square, there aren’t as many destinations.”
74
Employment Overview
Downtown employment has increased marginally since 2010 and remains stable. This can be attributed to the large share of public sector jobs representing more than half (55 percent) of jobs downtown given the concentration of city, county and other government operations. While downtown’s government employment base provides economic stability, only modest government sector employment growth is projected over the next ten years.
From 2010 to 2019, downtown added nearly 500 Accommodation and Food Services jobs, which can be attributed to its diverse pubs, restaurants, and cafes. Downtown Decatur should position itself to diversify its employment base by leveraging its institutional assets and capturing a greater share of regional growth in knowledge-based sectors, including Finance and Insurance, Professional/Technical/Scientific Services, Information Technology, Healthcare, and Life Sciences, which are projected to grow in DeKalb County and throughout the Atlanta region.
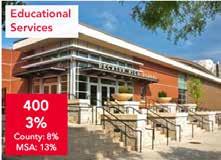
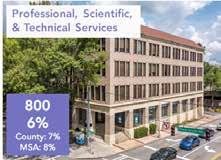
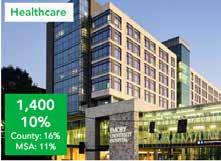
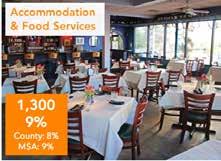
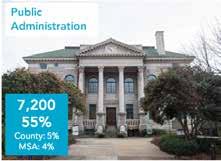
Expanding private sector employment would also increase demand for housing, retail, and other services. At the same time, in this post-COVID era, there are uncertainties and risks associated with speculative office development, and future employment-based uses will need to be niche and smaller in scale and/or leverage anchor institutional employers.

Of downtown’s nearly 13,000 jobs, 91% are in the following sectors:
75
Source: OntheMap 2019
Retail Challenges Competitive Landscape
From a retail development perspective, Downtown Decatur must compete with multiple retail and commercial clusters around the Atlanta region, including competition in other parts of Decatur within a 10-minute drive—the areas just northeast of downtown along Scott Boulevard contain around a million square feet of retail space, of which, nearly 400,000 square feet was built since 2010. There are also pockets of new retail investment just east of Downtown Avondale Estates and around Avondale Station, including more than 130,000 square feet of recently built retail space anchored by a Publix Super Market. Though much of this new supply consists of conventional suburban-style strip centers, it captures a large share of would-be downtown customers given its ease of vehicular access. This has
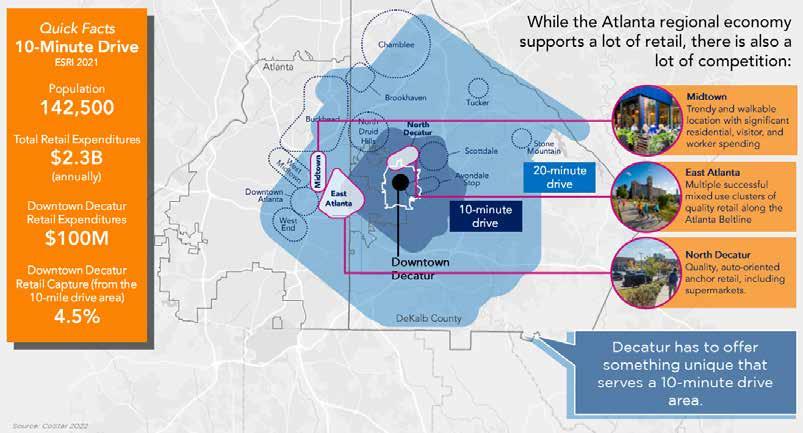
implications for incorporating more daily needs retail in the core parts of downtown, such as a grocery store or pharmacy, since these types of retailers are abundant within a short drive or bus ride and are within a reasonable biking distance.
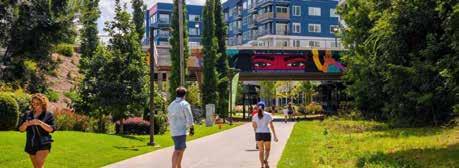
Despite strong population growth, the presence of big box and larger-format suburban-style stores have oversaturated the market in terms of total retail supply. The future of downtown’s retail environment will never compete with suburban retail clusters in terms of scale (e.g., home goods stores, supermarkets, etc.).
Downtown areas are typically best positioned to offer a more authentic, pedestrian-friendly retail and cultural experience with more of a focus on dining and entertainment. However, unlike some of Decatur’s suburban peers such as Alpharetta or Marietta, Downtown Decatur is both at a competitive advantage and disadvantage given its proximity to Atlanta’s urban core—it has access to substantial consumer buying power, but must compete and differentiate itself from other strong retail anchors such as Ponce City Market or new development along the Atlanta Beltline.
76
Source: CoStar 2022
Demand is Finite
Considering the existing supply and competitiveness of nearby retail clusters, it is important to recognize that demand is finite, even as downtown attracts new investment over the next decade by further leveraging the buying power of new residents, downtown workers, regional visitors, and hotel guests. In total, based on a reasonable capture and estimated spending of 200 new hotel beds, 1,000 new workers downtown, 1,500 new downtown residents, and 8,000 new residents living within a 10-minute drive could support just under 75,000 more square feet of retail space.
This emphasizes the importance of supporting smaller-scale, locally-owned businesses that can thrive in smaller spaces, but also offer a more authentic experience that cannot be found elsewhere in the city or this part of DeKalb County. If perceptions of safety and parking accessibility can be improved, in addition to a comprehensive marketing and branding program, a greater capture of regional customers would further strengthen the retail environment.
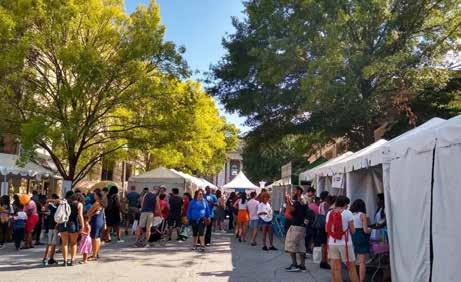
Expanding the retail offerings to include more boutique and specialty retail will require attracting a higher proportion of regional and overnight visitors and more daily needs retail— such as a smaller-format grocery store or convenience store—will require continued multi-family development and population growth.
Retail/Dining Market: Potential 10-Year Demand of 70,000 SF
Visitors
200 New Hotel Beds (In addition to 325 beds that currently support 25,000 SF. Downtown)
Supports 15,000 SF 10-Year Demand for Retail
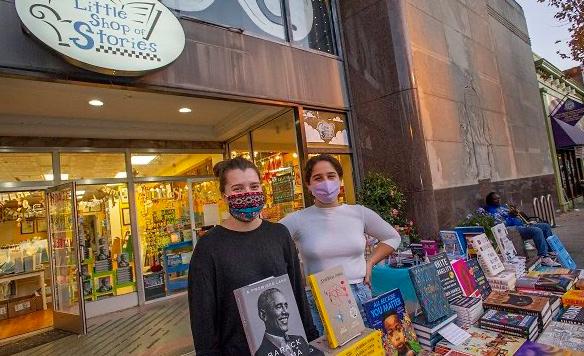
Workers
1,000 New Workers
Based on regional job projections (in addition to retail supported by 10,000 existing workers*)
Supports 18,000 SF 10-Year Demand for Retail
Residents
8,000 New Area Residents + 1,500 New Downtown Residents Based on 10-year growth projections within a 10 minute drive.
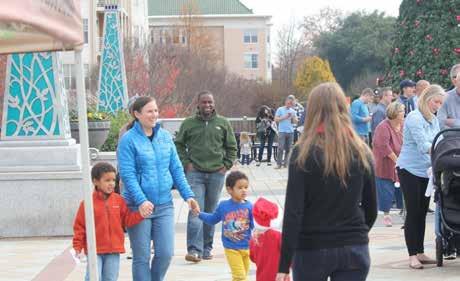
Supports 40,000 SF 10-Year Demand for Retail
*Current assumption for downtown hybrid office workers is 50% in-person
77
The Evolution of Downtown Office and Retail Development
Across the country, downtown areas both large and small have evolved considerably over the last 100 years. Historically, downtowns were commerce hubs offering the city’s primary concentration of shops, markets, and entertainment. However, with the rise of the automobile and suburbanization in the mid to late 1900s, most downtowns became primarily professional services employment hubs with high-density office towers and supportive retail for the daily workforce—most street-level activity shut down after 5pm and on the weekends. Over the last 20 years, as urban areas began to experience new waves of investment, downtowns have evolved to include more residential development and serve as entertainment hubs with pubs, restaurants, hotels, and sports venues. In many ways, Downtown Decatur has followed a similar
trajectory and has been very successful with the expansion of its food and beverage offerings. While the community takes pride in its restaurants, many have expressed a desire for diversifying downtown’s retail environment to create a more comprehensive shopping experience with more apparel stores, boutiques, personal services, and daily needs retail, especially a grocery store. While this can be an attainable aspiration, it will require considerable changes, most notably, new residential development and attracting more visitors.
The next major disruption to downtowns across the country occurred during the pandemic with sheltering in place and remote working, and in this postpandemic world, there is great uncertainty about the return of the workforce. Some studies have shown that, while office buildings are maintaining occupancy from
a leasing perspective, office utilization—or the days that the workers are back in the office—is anywhere from 30 to 70 percent of pre-pandemic levels. Over the long term, as leases expire, there is great uncertainty about the viability of certain types of office space. This also has implications for the downtown retail environment—if office utilization never returns to pre-pandemic levels, the buying power of this daily workforce will need to be effectively replaced by residents and visitors, which increases the economic importance of residential and hotel development.
This is also why retail vacancy still persists in some parts of Downtown Decatur. There is uncertainty about the future of downtown retail in general, but also some property owners are holding out with leasing their space anticipating a future increase in rents and market values.

78
Source: ESRI 2022
Additionally, there is often a mismatch between the size of available space and the types of space that are attractive to prospective downtown retailers. Based on leasing data from CoStar, since 2013, the average lease for retail space was for 2,200 square feet compared to the city average of 2,800 square feet. Therefore, vacant storefronts with more than 5,000 square feet are very limited from a marketability perspective and may remain vacant for prolonged periods of time or be leased to a professional services firm. Retrofitting larger spaces or encouraging the development of smaller spaces as part of new mixed-use development will produce more resilient and flexible storefront space that can adapt to changing needs over time, while also alleviating concerns about prolonged retail vacancy and encouraging a more vibrant mix of retail uses.
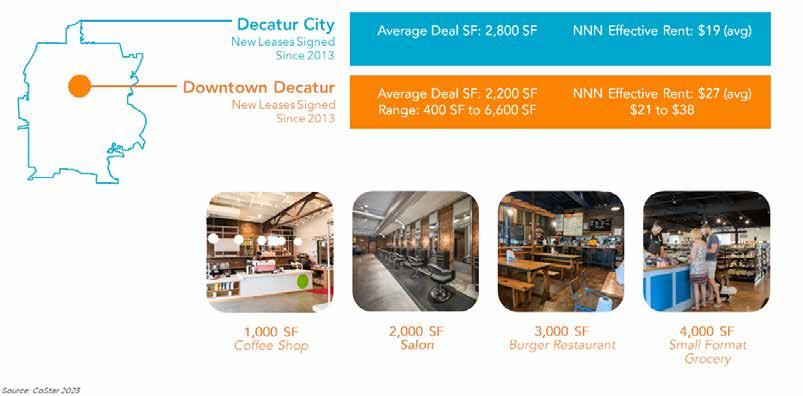
Objectives and Action Items
Recognizing these trends and challenges, this plan focuses on the following Objectives to shape economic growth in downtown:
• Strengthen the small business and entrepreneurial ecosystem, including better access to technical assistance, financial resources, and other support.
• Establish commercial marketing and tenanting strategy for storefronts by sub-district.
• Capture a greater share of the local and regional retail customer base to expand Decatur’s retail offerings.
• Leverage local institutional assets and anchor employers to attract, retain, and grow employment-based uses.
• Create opportunities for quality hotel development proximate to retail amenities, public spaces, and transportation.
The following Action Items will be discussed in this section:
1. Focus retail efforts to define a unique Downtown Decatur experience.
2. Attract more visitors and create opportunities for quality hotel development to support storefront businesses and diversify the economy.
3. Create a supportive ecosystem for small businesses and entrepreneurs.
4. Seek greater synergy between big employment and Downtown Decatur.
79 Source:
CoStar 2022
Action Item:

Distinctive retail and dining can enhance quality of life and lifestyle, provide services, and serve as an expression of cultural identity. With that in mind, Decatur should strive to maintain continuity of diverse and appealing retail storefront opportunities along key corridors and corners in its downtown core.
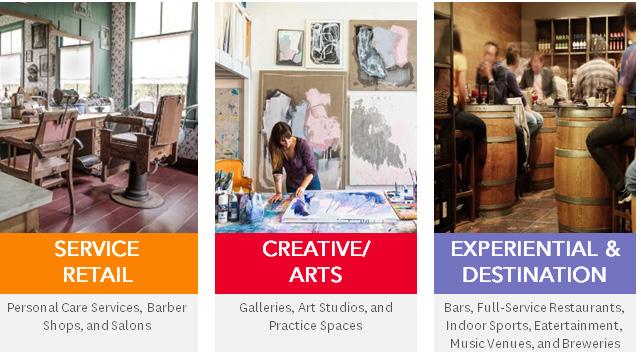
However, one of the challenges of maintaining a vibrant commercial district with a diverse selection of retail offerings is that property owners and their commercial brokers often operate in silos— not because of a lack of broader community vision, but because it is in their best interest to secure a long-term commercial tenant for the highest possible marketsupported rent. While the owner is invested in the tenant and wants to see it succeed, the use and/or services provided do not always meet community needs or desires. Additionally, property owners may intentionally keep their space vacant for a number of reasons, including holding out for a higher lease tenant or not having the resources to reinvestment in their property. This is why a districtwide approach is needed with a dedicated individual, organization, and/or association to actively engage with property owners, local business, brokers, and community to maintain a dynamic retail environment and avoid vacant storefronts.
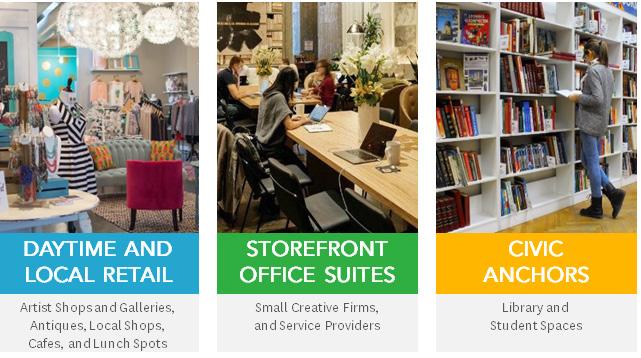 1. Focus retail efforts to define a unique Downtown Decatur experience.
1. Focus retail efforts to define a unique Downtown Decatur experience.
80
Establish a diverse mix of uses during all active hours of the day.
1. Actively curate the tenant mix
A successful commercial district maintains a diverse mix of groundfloor tenants in order to serve the needs of multiple segments of demand (workers, residents, and visitors) and allow for greater vibrancy throughout the day and evening. In order to attract more visitor spending, destination and entertainment retail is needed, including pubs, restaurants, venues, breweries, and boutiques; however, there is also a need to capture more local household spending with more serviceoriented businesses such as dry cleaners, salons, fitness centers, or other daily needs retailers as well as daytime offerings for the local workforce, including cafes and lunch spots.
Given the demand capture needed to support brick and mortar retail in the face of competition from big box stores, online sales, or other retail districts, downtown also needs to incorporate a mix of non-retail tenant users such as storefront offices, galleries or arts-based uses, live-work residential spaces, educational or medical facilities and childcare spaces. Though not direct contributors to the sales tax base, this broad range of tenants provide active ground-floor uses that contribute to a dynamic public realm. In addition, they can “fill the gaps” and offer additional market support for existing retailers.
The diversification of retail users should be positioned to further enhance the broader sub-district vision and strategies. The DDA should maintain a list of all existing storefront users Downtown and categorize the types of uses and businesses hours to understand where there are gaps in services and hours of operation by subdistrict.
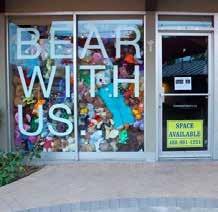
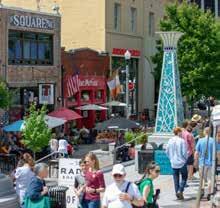
2. Support the creation of anchors and activity generators
The community expressed a desire to bolster arts, culture and entertainment downtown as well as explore the creation of a public market or food hall given the success of Ponce City Market as well as a full-service grocery store. It is critical that downtown create development opportunities for music venues, art galleries, and other entertainment-oriented uses that can differentiate and expand upon the visitor experience beyond dining.
These types of uses can serve as activity generators, but they require significant advertising, visibility, and accessibility to a broader customer base to be successful and minimize risk for the operator. These types of uses also require larger spaces and are typically successful in historic or industrial buildings. The DDA should create an inventory of larger commercial spaces downtown and create an arts and culture task force for exploring future uses for the spaces and marketing the space to regional arts and culture organizations and music and entertainment venue operators and promoters.
3. Develop a vacant commercial space inventory
While commercial property databases like Loopnet and CoStar include retail and office listings, these sources typically only include activity-marketed spaces by commercial brokers and may not include spaces directly managed by property owners or sub-leasing opportunities. A publicly-available and comprehensive database of vacant (or to be vacant) space downtown would help link property and business owners and help communicate current leasing activity to the community. Actively tracking vacant commercial spaces can also help inform vacancy enforcement programs and property owner engagement campaigns. The DDA should develop, host, and manage this platform.
81
4. Actively engage with commercial property owners and broker community
The DDA should devote and fund dedicated staff for providing commercial district management services, which includes engaging with commercial property owners, brokers and prospective businesses. While leasing and tenanting is ultimately the decision of the property owner, a commercial district manager can help bridge the gap between property owners and brokers and facilitate and communicate community needs. By utilizing a vacant commercial property inventory, the city should routinely engage with owners of vacant space, host events and community walking tours with regional brokers, and work with local and regional entrepreneurial support organizations to link small businesses with real estate in Downtown Decatur. This can also help support shorter-term leasing solutions for property owners that are holding out for a long-term lease.
streamline the process for establishing pop-up or temporary uses for vacant storefronts
Expanding the City’s suite of allowed temporary uses like pop-up retail, kiosks and mobile vending all promote a vibrant street life and promote a truly mixed-use environment. In particular, installing temporary or “pop-up” retailers, restaurants, art studios, and other uses in vacant storefronts can add vitality to an otherwise quiet block, provide property owners a modest source of revenue, and help local entrepreneurs test business concepts that could become permanent fixtures in the future.
Pop-ups also complement community events designed to bring visitors to the area for a special experience. Visitors that participate in these events will be even more likely to leave with a positive impression of Downtown Decatur—and be more likely to return—if they see a district with more unique local businesses and a continual change in programming and offerings. Other approaches to vacant space include creating art installations both within the space or masking
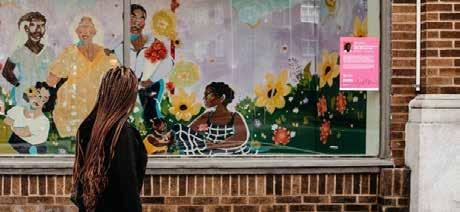
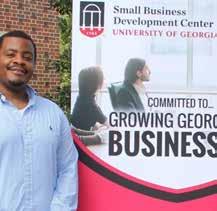
over vacant windows, which can activate the street and enhance the pedestrian experience, while the owner seeks a longer-term tenant.
The DDA and/or organization in partnership with DDA could play a role in facilitating these types of temporary uses—ranging from one weekend to six months—by matching entrepreneurs with willing and interested owners of vacant space, and by developing a framework for these shortterm arrangements. Resources such as a template popup lease could identify and address issues specific to a short-term occupancy, and offer a balanced starting point for negotiation between landlord and tenant. The facilitating organization could also offer small matching grants ($1,000 to $2,000) for modest improvements that make spaces move-in ready for a temporary use, such as by cleaning, painting walls, or building simple display cases. Finally, stakeholders could work with the City’s Planning and Zoning Division to codify occupancy permit standards appropriate for this special type of short-term use. A “popup toolkit” could outline this approvals process, and connect interested parties to key resources and information.
82
5. Promote and
6. Explore enforcement programs and policies for longterm vacant storefront space
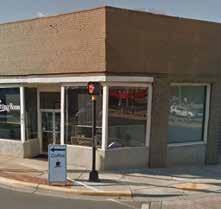
Long-term or perpetually vacant storefront space detracts from the pedestrian experience, adversely impacts perceptions of connectivity, and adversely impacts the marketability of other nearby storefront space. While grant programs have been established to provide property owners with financial tools for upgrading aging and/or obsolete space, there is a concern about property owners holding movein-ready storefront space vacant for long periods of time. This is often a result of absentee owners or owners holding out for a higherrent, long-term tenant, while there may be shorter-term opportunities available. The city should explore enforcement programs for vacant storefronts, including creating a vacant storefront registration program that uses a fee structure for spaces with persistent longterm periods of vacancy.
Alternatives to enforcing vacancy are storefront cover programs that streamlines the use of approved art and graphics for covering commercial space windows.
Action Item:
conventional suburban strip center development. For downtown to be a successful visitor destination it will not only need to offer a differentiated retail experience, but overcome some of the perceptions of the lack of parking accessibility or unsafe conditions.
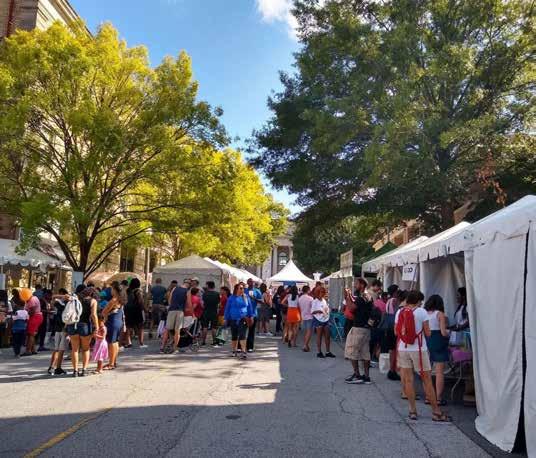
Downtown’s current population can only support a finite amount of retail space, and even with the current rate of growth, the amount of retail potential is limited. Downtowns and commercial districts are the most successful when they can leverage multiple tiers of demand, especially from visitors. There are often negative perceptions with accessing and navigating downtown, especially when compared to the convenience of parking accessibility within
Overnight visitors can also provide substantial market support for retailers, since they tend to spend more within a smaller geography than local day-trip visitors. For example, a local visitor may come to downtown for lunch, while an overnight visitor spends money on multiple meals, entertainment, and specially retail as well as other daily needs retail. This is why communities of all sizes invest in supportive tourism infrastructure such as convention centers, public spaces, cultural institutions, venues, and public markets. While these direct investments do not necessarily provide a direct return on investment, they catalyze economic activity that in turn benefits local businesses and provide expanded retail offerings for residents.
2. Attract more visitors and create opportunities for quality hotel development to support storefront businesses and diversity the economy.
83
1.Support hotel development in key nodes
Since hotel development is market driven, the DDA should be a facilitator and take a proactive approach for creating more opportunities for new hotel development Downtown, especially in key nodes with access to retail amenities, public transportation, and parking. The DDA should explore ways of incorporating hospitality uses as part of catalyst site planning, including during land assembly and when formally seeking developers. The DDA should actively engage with the local and regional hospitality development community, including Decatur Visitors Center, Discover DeKalb Convention & Visitors Bureau, hotel management companies, and hotel developers. The DDA should also develop a list of smaller-scale lodging owners and operators, including boutique hotels and bed and breakfasts to explore more unique and nonconventional lodging options.
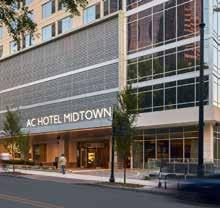
2.Invest in tourism infrastructure including marketing, branding, and wayfinding
Work with local and regional tourism and visitation organizations, including Decatur Visitors Center, Discover DeKalb Convention & Visitors Bureau as well as organizations serving the entire region such as Discover Atlanta to promote Downtown Decatur as a visitor destination. This includes branding and marketing to help define, articulate, and differentiate Downtown Decatur’s experience from other commercial districts in the Atlanta region. Building upon the goals of this plan, the DDA should develop a comprehensive marketing campaign and dedicate staff resources for routine social media engagement and coordination.
3.Explore use of innovative data, analysis, and surveying of Downtown visitors

Given the role of visitors for supporting downtown businesses, there should be continual monitoring and evolution of where customers are coming from, the purpose of their visit, and how they accessed downtown. Better understanding downtown’s customer base can also inform targeted marketing campaigns and improving accessibility. Zip code mapping from credit card purchases can provide a highlevel view of customer home location, while maintaining privacy of the customer, while new technology firms such as Placer. ai have a more comprehensive platform for tracking customer and commuting patterns through cell phone tracking. Though conventional customer and visitor surveying can be limited in terms of scale and outreach, it can provide valuable anecdotal information on identifying gaps in the downtown experience and opportunities for future events and programming. The Decatur Area Convention and Visitors Bureau should continue exploring ways of tracking visitation with a focus on Downtown visitors.
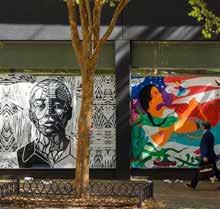
84
Land Use Strategies
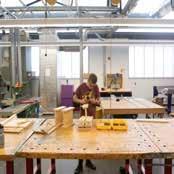


As part of these efforts, a downtown sub-district strategy is recommended to help direct where certain types of uses should be developed and to help visitors know where to go depending on the type of experience they are seeking.
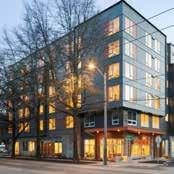

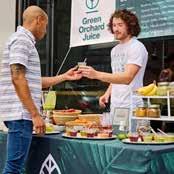

Scott Park Ebster Park Adair Park Scott Park Decatur Cemetery Ebster Park Adair Park 85 Mixed Use Ground Floor and Market Rate Housing Small Business/Start-Up “Main Street” Retail, Hospitality, and Housing Established Retail Affordable/Mixed Income Housing
de Leon Ave Sycamore St CollegeAve Hwy.278 HowardAve Trinity Pl TrinityPl Church St Commerce Dr McDonough St Clairemont Ave Candler St
Ponce
Action Item:
Through the public engagement process, it was voiced that the small business community is a key asset to Downtown Decatur and significant contributor to the identity of the city as a whole. There was concern that downtown—once home to many resident-owned small businesses— was losing some of its authenticity. Maintaining a vibrant commercial district supported by locallyowned businesses has become a challenge for many downtown districts given the changing nature of the retail industry in general, increasing rents and costs, and overcoming many of the barriers to attracting customers in the post-COVID world. However, understanding the key challenges for small businesses is the first step in creating more opportunities for cultivating the next generation of entrepreneurs.
Key pillars for supporting small businesses in a commercial district:

Funding/Financing - Access to capital is often the most significant barrier to small business creation and there is a need to “fill the gaps” when conventional lending is unavailable. This can come in the form of subsidies or grants as well as micro-lending or other investment entities. The business owner also needs to bolster their overall financial literacy through training programs and mentorships.
Real Estate – Increasing competition from suburban-style big box stores and market share of online sales has changed the reliance on small businesses—and types of real estate needed to operate a successful small business downtown. This is why fewer smaller-scale retailers and shops can be viable unless they can fill a unique niche or supplement with online sales. Retailers with unique spaces or located in vibrant, highly-visible commercial districts still can overcome many of these challenges. The key is identifying the types of spaces that best align with the needs of small businesses and maintaining affordable rents in addition to having smaller-scale spaces to test market products (such as kiosks or stalls at a public market).
Regulatory – Navigating the permitting process can be challenging for business and property owners and varies depending on the type of business being permitted (restaurant, food preparation, traditional retail, services). There are many up-front costs with very high risk related to scheduling, leasing, legal matters, and other regulatory milestones for business owners before making their first sales.
Marketing and Branding – After the business opens, the owner needs to have confidence that their business is accessible to a broad customer base. They need to appeal to downtown residents, workers, and routine visitors, but also those living within a reasonable driving distance and they need to promote a differentiated product or experience to compete with more-accessible suburban-style shopping centers outside of the urban core. The DDA or other organizations such as the Decatur Business Association can help support these efforts by establishing a distinct image and brand as well as supporting “buylocal” campaigns.
Partnerships/Networking/ Mentorships – Though seemingly fundamental, engaging with friends, colleagues, or business peers is often the most effective way of assessing business challenges. Local non-profits and economic development organizations can provide more formalized and structured business support resources, but facilitating peer-to-peer networking opportunities is also a very critical component to the entrepreneurial ecosystem. Events should be informal, inclusive, and multigenerational.
3. Create a supportive ecosystem for small businesses and entrepreneurs.
86
1. Continue developing resources for starting and operating a successful business in Decatur
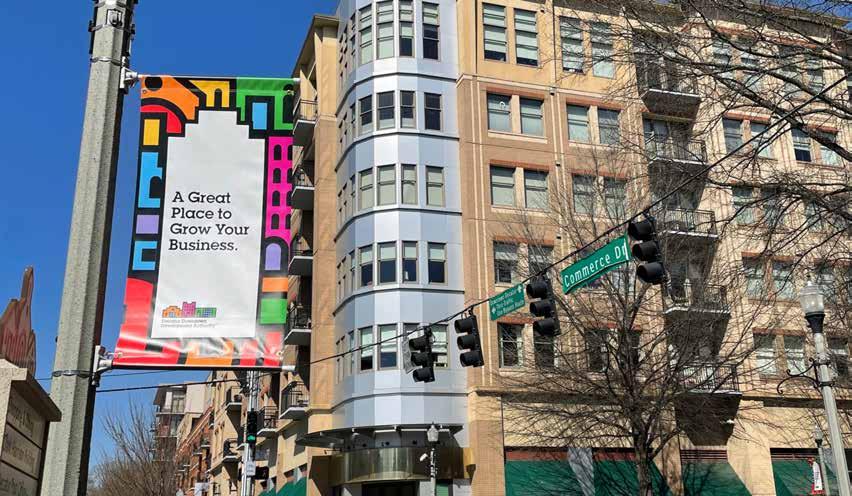
While the City of Decatur website has useful small business resources, including market data, real estate development information, and links to business support organizations, it should expand these resources to include startup and small business guides for opening a business in Decatur. These guides would include a step-by-step process for all regulatory steps and permitting with relative city, county, and state departments depending on business style such as dining, food preparation/catering, conventional retail, personal services (e.g., fitness, beauty, etc.), and professional services. The guides should also include resources related to financing, grant funding, programs, and incentives as well as access to real estate. The city should also work with local partners to host events and small businesses mentorship programs.
2. Actively advertise and leverage regional entrepreneurial programs and services
Decatur benefits from being part of an already strong entrepreneurial ecosystem with an abundance of programs and technical assistance resources throughout DeKalb County and Atlanta region. While Decatur should develop resources that specifically addresses the needs of its downtown business community, it should continue to serve as liaison to connect prospective businesses to county and regional organizations, most notably Decide DeKalb Development Authority that provide site selection, small business, and workforce development resources. Decatur should also align itself with regional small business development activities promoting racial equity and inclusive growth.
The University of Georgia operates 18 Small Business Development Centers (SBDC) throughout the state with the DeKalb County location in Tucker, about seven
miles northeast of Downtown Decatur. While having a highlyvisible storefront presence in Downtown Decatur would be ideal and should be a longer-term goal, in the near term, the city should direct entrepreneurs and small businesses to the Tucker SBDC location and maintain close contact with regional SBDCs to recruit prospective businesses to Downtown Decatur.
87
3. Support creation of a shared retail space or workspace, such as a business incubator, public market, or kiosks.
There are various models for creating more financially accessible commercial space for independently-owned small businesses and sole proprietors or hobbyists who want to test market their products. While many small businesses solely use online platforms to generate revenue, many business types, such as specialty foods, arts and crafts, boutique fashion and accessories, and personal goods benefit from having a physical storefront presence. However, many small businesses have not established a market share or long-term viability to justify signing a multiyear conventional retail lease or there is very limited availability of more affordable smaller-scale spaces. The business incubator model in which small businesses co-lease individual spaces is conceptually the same as a public market or food hall, but may offer discounted rents and additional business services and technical assistance.
Decatur Retail Incubator Program (D.R.I.P.) was launched as a pilot program in 2021. By leveraging a below-market master lease, the DDA was able to sub-lease shared space to four entrepreneurs who agreed to also participate in a training and mentorship program. While D.R.I.P. was successful in that it incubated a business that later moved to a brick and mortar location just outside of the city, there were challenges with hours of operation, mix of businesses, sub-lease terms, and long-term commitment and participation by all of the businesses. The city should continue to seek master leasing opportunities for supporting entrepreneurs, while directly providing technical assistance or liaising with local small business development organizations and agencies.
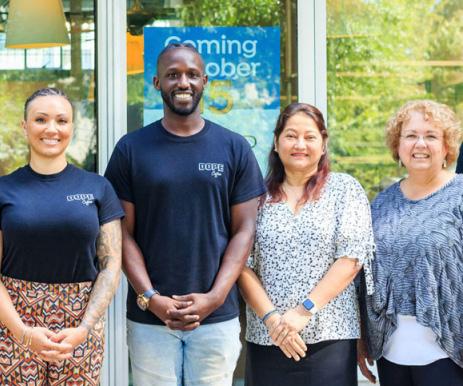
4. Provide and expand grant and other direct small business assistance programs
A vibrant small business community is a public good that needs investment. In many cases, direct grants or funding are needed to overcome market barriers, especially with maintaining or upgrading physical storefront spaces. Decatur’s Commercial Façade Improvement Grant (CFIG), established in late 2022, awards up to $10,000 in matching grant funding for business owners and property owners for exterior repairs and updates as well as signage and outdoor spaces, among other improvements. This type of program is consistent with downtown district best practices, and if successful, should evolve and expand, including the support of “white-box” programs for upgrading commercial space in historic and/or obsolete buildings. These types of programs are similar to façade improvement program, but support interior
renovation and repairs.
The city should also consider creating startup grant programs for businesses to relocate and operate in Downtown Decatur, which can include both retailoriented firms as well as tech and professional services. The city should explore potential funding partners with regional economic development organizations and local institutions such as Emory University. Many communities have also explored and/or implemented funding programs to combat post-pandemic storefront vacancy.
88
Action Item:
4. Seek greater synergy between big employment and Downtown Decatur.
The key to any employment-based economic strategy is leveraging top employers and building upon local industry sectors. Anchor employers not only provide jobs, but also serve as talent attractors to the community and support additional local businesses through business-to-business purchasing of goods and services. Decatur has a distinct economic advantage over other comparable communities in the Atlanta region given its proximity to the Emory University and Centers for Disease Control and Prevention (CDC) campuses as well as being the county seat with a large number of government jobs and supportive legal and professional services firms. Downtown Decatur is home to the Emory Nursing Learning Center as well as the Task Force for Global Health, co-founded by former CDC leadership. Despite these anchor institutions, there is not local alignment of strategic goals and partnerships that could leverage Downtown Decatur as talent attractor and generator and use its visibility to promote regional economic development efforts.
1. Maintain an active dialogue with major employers and institutions to understand current and future employment needs
The DDA should create a major employers and institution task force to improve communications and facilitate potential real estate leasing or development downtown. This task force should include representatives from the
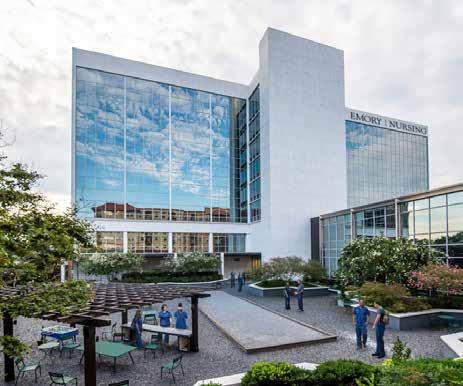
city, top employers and economic development organizations and should be a stakeholder in future catalyst site development planning as facilitated by the DDA. The DDA should actively engage with major employers and institutions to understand current and future real estate needs and where existing properties or development sites within Downtown Decatur can serve their needs.
2. Engage and align with regional economic development organizations to link business attraction/recruitment activities with opportunities and assets within Downtown Decatur
The city should create a task force for building a strategy around nurturing its already strong health science sector. The task force should include civic leaders, key employers, and local intuitions and engage with regional economic development organizations, including Decide DeKalb Development Authority and Metro Atlanta Chamber. The DDA should also link this task force with
the local real estate community for facilitating ways to encourage supportive development and redevelopment for growing this sector in downtown.
3. Engage with commercial property owners and developers to understand local and regional office development, leasing, and utilization trends
The DDA should host real estate forums with property owners, developers, brokers, and lenders to understand local and regional real estate trends and how downtown Decatur should be positioned to attract more investment activity. Walking tours and hosting delegations from other cities and communities is also a way to help promote the city and facilitate networking opportunities for key development stakeholders. The DDA should also routinely conduct property owner surveys to better understand challenges with commercial leasing in the post-pandemic era and how it can better link property owners with prospective businesses.
89
Create welcoming and vibrant open spaces, parks, and plazas.
Destination 2030: Access to green spaces should be available within a quarter mile of most residential.
“There are not organic places for the community to gather.”
“Add more pocket parks for added green space.”
“Remove the wasteful u-shaped parking lots that impinge on the square on both north and south.”
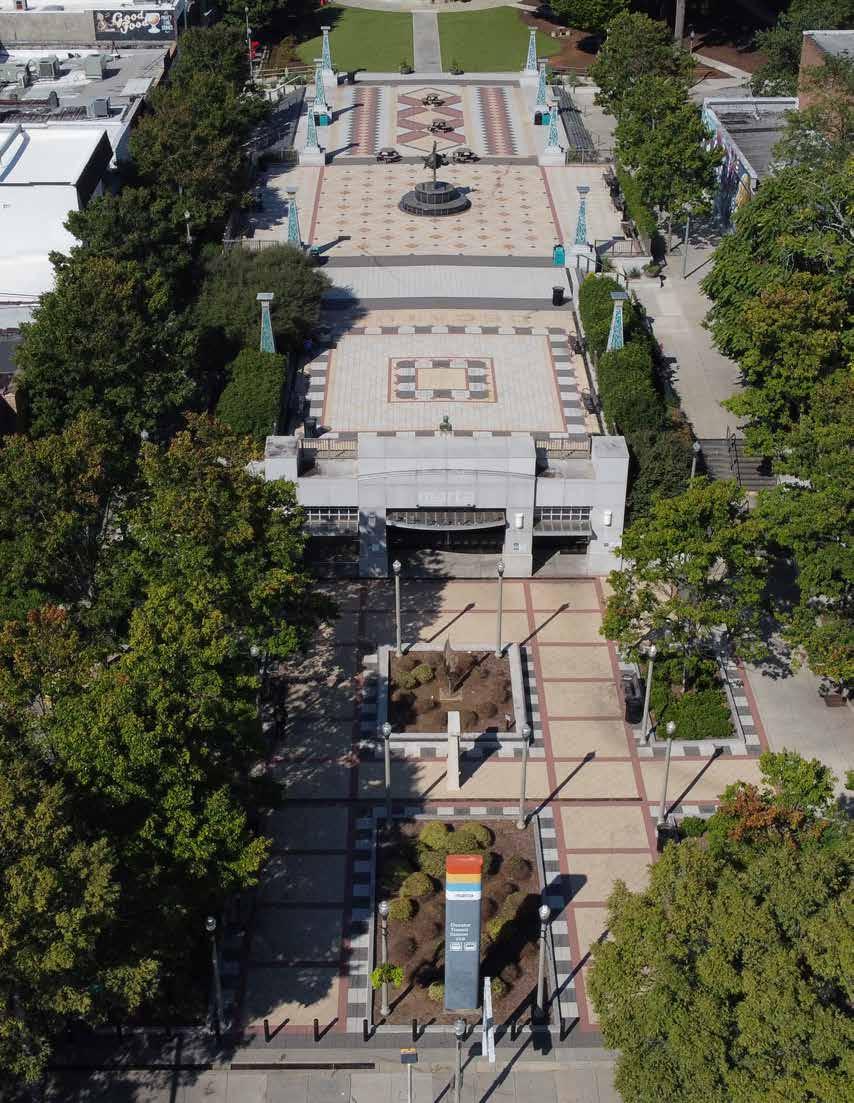
90
From the very beginning of the Town Center 2.0 process, downtown’s parks and open spaces quickly rose to the top of the priority list at community meetings, stakeholder roundtables, and online surveys. Through various conversations, downtown neighbors and visitors stressed the importance of improving downtown’s existing inventory of parks, with a special focus on creating a refreshed vision for Decatur Square. While upkeeping what exists was a clear priority, neighbors also expressed
a desire to continue to add new parks and open spaces to downtown, recognizing the need to serve new and future residents of a growing district. These conversations were echoed in the results of the Recreatur Parks and Recreation Master Plan, which was adopted in 2023, and similarly found a need for an additional neighborhood park in the northern portion of downtown (Recreatur, page 160). As shown in the map above, most downtown residents have access to parks and open spaces within a 10-minute walk. Nonetheless, the park experience within these open spaces is inconsistent, and there remains a need for additional open spaces to serve current and expected future residents.



91
City Schools of Decatur Property
Private plaza facing Ponce
The following Objectives emerged from this communitydriven planning process:
• Create a more comfortable Decatur Square with amenities that attract daily, 18-hour activity, and spaces that are flexible and accessible for community events.
• Connect the Square with its surroundings to encourage positive spill-over of pedestrian activity to nearby downtown businesses and destinations.
• Improve, maintain and expand downtown’s network of parks, plazas, and open spaces to better to serve existing and future residents.
• Enliven and activate spaces with public art and placemaking elements that express Decatur’s character, history, and culture.
To improve the quality and breadth of downtown’s open spaces, parks, and plazas, the planning team recommends the following Action Items:
1. Activate Decatur Square by making improvements to better support both special events and to be more usable and comfortable on a daily basis.
2. Extend the energy of the Decatur Square to its surroundings by creating pedestrian-first environments that improve connectivity and walkability.
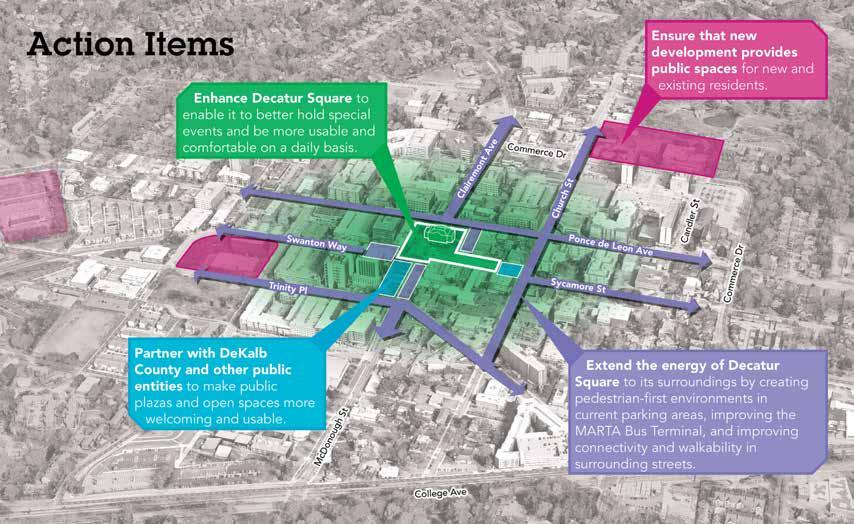
3. Partner with DeKalb County and other public entities to make public plazas and open spaces more welcoming and usable.
4. Update the UDO to ensure that new development provides semi-public spaces for new and existing residents, or create an option for an in-lieu fee.
92
Action Item:
1. Activate Decatur Square
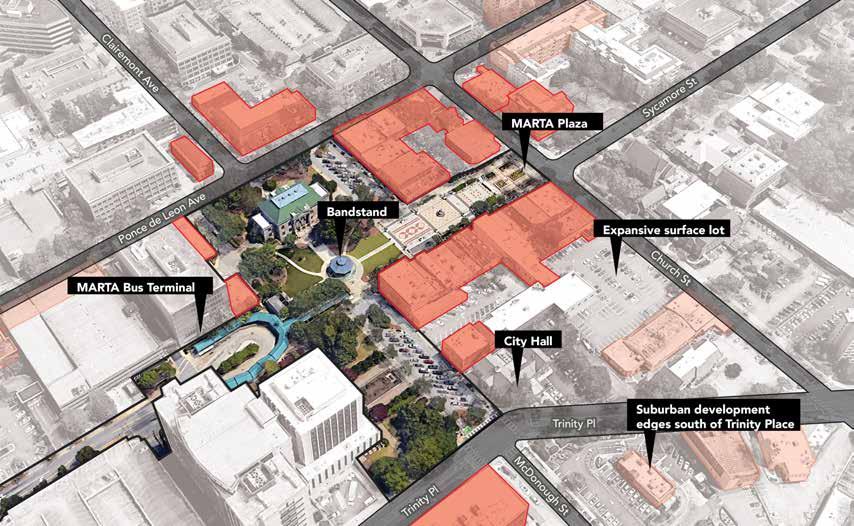
Decatur Square Today
Events and daily use on the Square is where Decaturites gather and come together as a community. As the geographical and psychological center of the city, it plays a heightened role in public life. As home to the City’s most renowned and visited events and festivals, from the Decatur Bonfire and Marshmallow Roast in the winter to the nationally recognized Decatur Book Festival, Decatur Square is the city’s “postcard view” for many in the Atlanta Region and beyond. Yet despite working very well in some regards and being the backdrop to Downtown Decatur’s most iconic restaurants, retail establishments, and gatherings, Decatur Square also experiences various challenges in its access and visitor experience.
Access to the Square is one of such things that both works very well in some regards and is challenged in others. For instance, MARTA access from the Decatur Station is among the most direct and convenient within the entire system – transit riders can walk off a train and be in the heart of downtown within mere minutes from two separate station access points. The first of these, a plaza off Church Street, is a pleasant and shaded pedestrian space with benches and landscaping, in which Square access is well connected via stairs and ramps on both sides. Conversely, a station entrance off Swanton Way includes a bus terminal where pedestrian access into the Square is unclear and feels unintentional, requiring visitors to walk through narrow paths and at
by making improvements to better support both special events and to be more usable and comfortable on a daily basis.
93
Buildings with ground-level retail or restaurant use
times, via unwelcoming gates and stairs with poor wayfinding. This bus terminal and its challenges and opportunities are discussed in greater detail in this document’s mobility section.
Vehicular and delivery access into the Square is also provided through two parking turnarounds, one at East Court Square accessed via Ponce de Leon Avenue, and one on North McDonough Street accessed from Liberty Place. The East Court Square stretch includes a one-way loop with angled parking facing a lively assortment of restaurants and retail shops. The North McDonough parking turnaround has a similar layout facing City Hall, restaurants, and the DeKalb County Courthouse. Both of these parking turnarounds create an unwelcoming pedestrian
barrier into the Square, prioritizing a handful of parking spaces over the experience of pedestrians and cyclists.
Once within the Square, visitors are greeted with a variety of inconsistent experiences. For those visiting restaurants, shops, and offices on the southernmost side of the Square, the environment is lively and picturesque, with pedestrians on sidewalks and enjoying a meal of drink at various outdoor dining spaces. This experience changes as one goes up toward the main plaza space, where an abundance of pavement, a lack of shade, and a nothing to do outside of programmed events makes the space feel underutilized and lonely. Nonetheless, during nighttime events this plaza –
flanked by an iconic teal lighting structure – fills to the brim with crowds of visitors and Decaturites.
On the north side, the Square’s plaza space is similarly elevated above ground level, which works to the detriment of visitor experience when lacking active ground level uses – the area’s stairs and landscaped planters visually divide a narrow corridorlike space from its more trafficked surroundings. Residents and visitors described this area during the engagement process as a dimly lit and unwelcoming space that suffers from “bad behavior” during nighttime hours. A similarly underutilized space was identified by the community on the westernmost side of the Square, where a centrally located bandstand facing the Historic
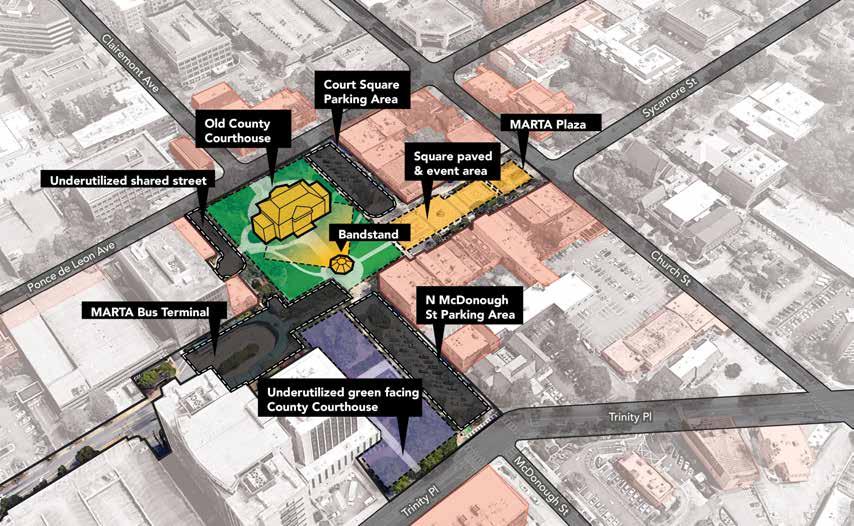
94
Buildings with ground-level retail or restaurant use
Pedestrian Circulation
Vehicular/Bus Circulation
Courthouse inadvertently creates a “back of house” between this structure and MARTA’s ventilation structure. This space, which is lightly programmed and largely out of public view, has poor usage and feels disconnected from its surroundings. Similarly, mentioned by both City Staff and the community, the bandstand’s current location and its orientation toward the historic courthouse and away from the main plaza space, make it challenging to use and program during events and for small gatherings or concerts.
Despite these challenges, Decatur Square continues to be a desirable location for events and festivals,
and its restaurant scene continues to thrive. However, as the Atlanta area continues to urbanize and add new town centers with brandnew flexible event spaces, regional competition for events and visitors stresses the importance of refreshing this space to better accommodate daily use and events. This plan’s vision for the Square builds on these successes to address the challenges mentioned above to create a more welcoming and functional space.

95
A Refreshed Vision for Decatur Square
The vision for Decatur Square is built around simplicity and functionality with the goal of creating a space that works well for daily use yet remains flexible to accommodate the events and festivals that have made it a community destination. The vision removes the circulation and access barriers and re-imagines these as pedestrian-first gateways. Within the Square itself, the vision anchors the spaces on both ends with activity centers, and creates a central space that is flexible, well-shaded, and comfortable for all users.
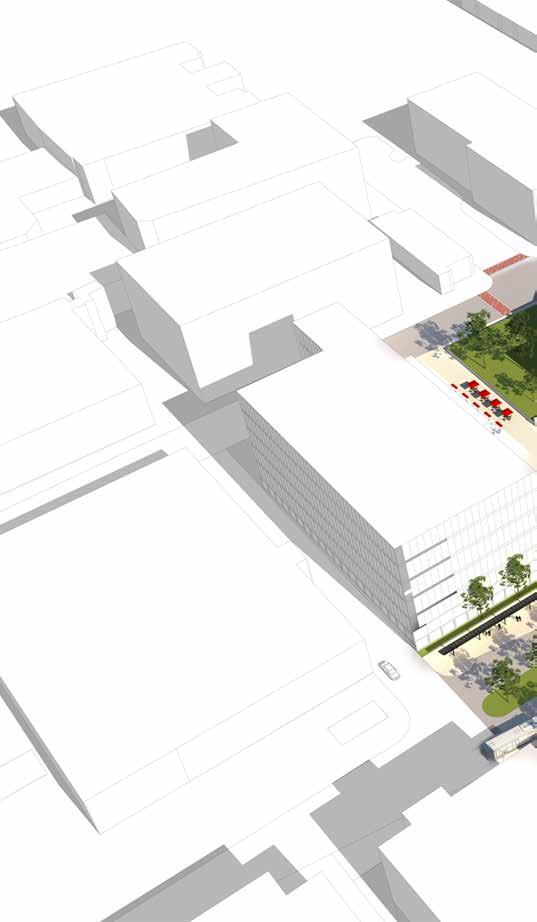
The Vision for Decatur Square
Poncede 1 7 2 8 3 9 4 10 5 6A 6B
Stage/pavilion with public restrooms
John Lewis Sculpture Plaza
Historic DeKalb County Courthouse
Water Feature
Flexible lawn space for events
Improved MARTA Bus Terminal
McDonough Street Entry Plaza and Flexible Street
Improved MARTA Station Entrance and Square Access
Potential Hillside Slide and Climbers’ Park
Retail/Restaurant pavilion with outdoor dining
East Court Square - Flexible Street Option
11 96
East Court Square - Plaza Option
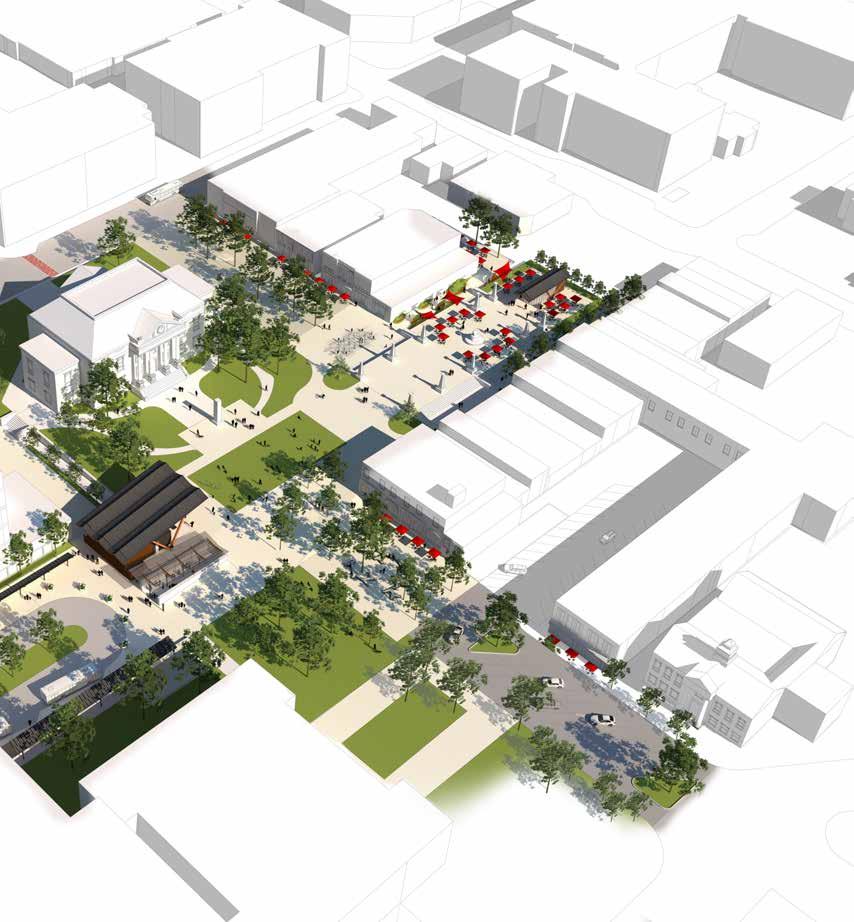
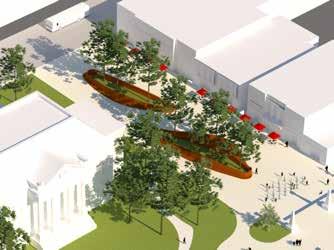
deLeonAve ChurchSt 11 6B East Court
- Plaza Option 1 2 3 4 5 7 8 9 10 6A 97
Swanton
Way NMcdonoughSt
Square
Event Space and Pavilion
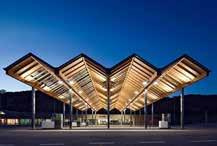
SwantonWay
The concept for a refreshed Decatur Square starts by removing the existing bandstand and relocating this structure to a different city park or location. This space is opened up and reimagined as a flexible event lawn that faces a new monument to John Lewis, the historic courthouse building, and a new flexible pavilion and stage at the westernmost edge of the square. The new event lawn and pavilion will enable the Square to accommodate large events more comfortably, with the new stage structure allowing for small to medium performances and concerts. Behind the stage area, flexible space may include a green room, storage space, or a public restroom facility (a need

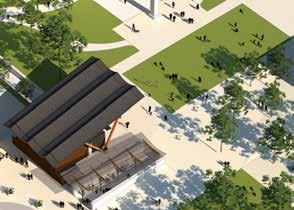
for Decatur Square expressed by both residents and businesses alike). The new stage structure is designed to be visually distinctive and transform what is currently underutilized space by MARTA’s ventilation structure into a signature element. The design for this stage pavilion incorporates this ventilation structure so they visually read as one. The MARTA ventilation structure is recommended to be wrapped with an architectural façade treatment, such as wooden slats that include removable panels to allow for maintenance.
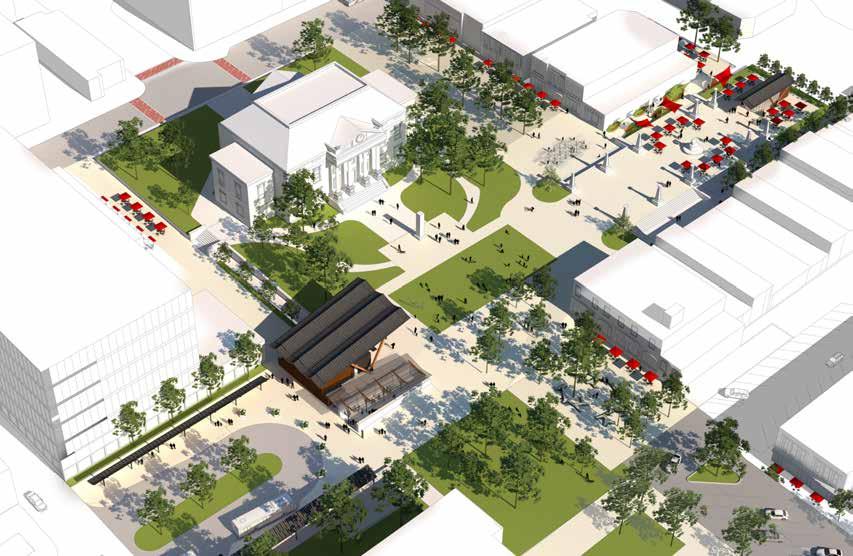 Public restrooms
N McDonough Plaza
New stage/pavilion
New John Lewis Sculpture
Public restrooms
N McDonough Plaza
New stage/pavilion
New John Lewis Sculpture
98
Flexible event lawn
Existing Potential
EXISTING CONDITIONS
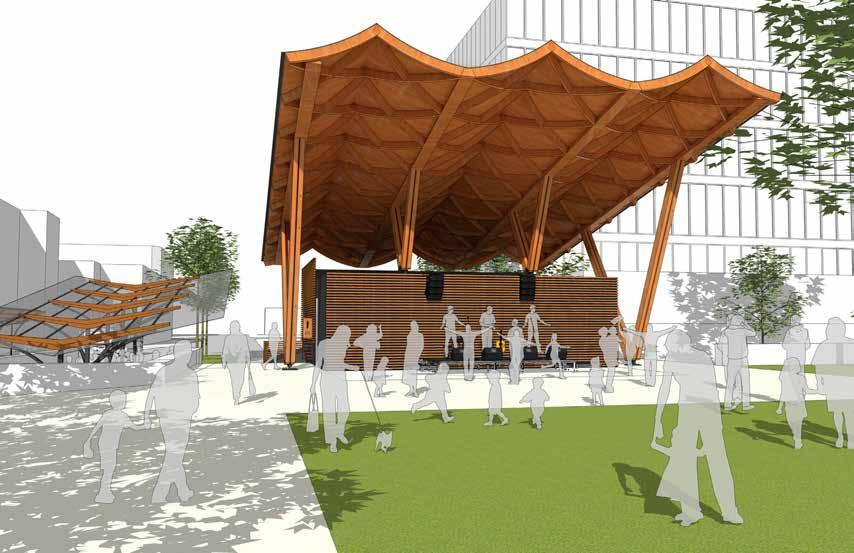
 Flexible event lawn
Existing MARTA ventilation structure
Flexible event lawn
Existing MARTA ventilation structure
Public
“Back of house” behind bandstand
restrooms or green room
Improved station entrance
New stage/pavilion
99
Activated Plaza Space
The eastern side of the square largely works very well on the southernmost side where a successful row of restaurants and retailers attract lunchtime and dinnertime crowds. Building on this energy and foot traffic, the underutilized plaza level located above the MARTA station is suggested to be activated with a new stand-alone pavilion structure with movable chairs, tables, and umbrellas. This pavilion, potentially a new home to the Decatur Visitors Center or a leasable retail space curated by the city, creates a new activity center at the easternmost edge of the space, which currently experiences the most use during events, but feels isolated on a
daily basis. Its placement and location will continue to allow for events in the area – new plaza furnishings are designed to be able to be moved to allow for festivals, concerts, or vendors in this space.
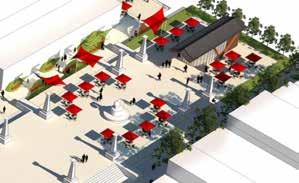
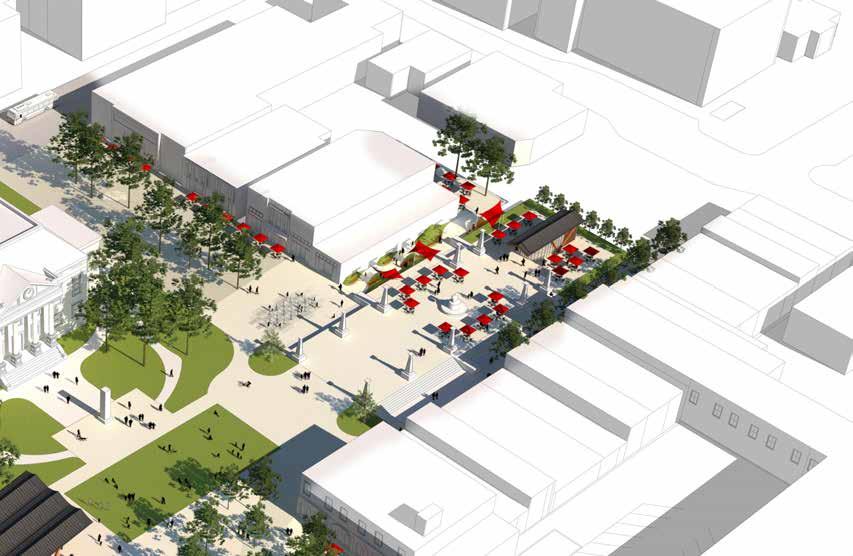
Lastly, on the northernmost portion of the plaza space, where there is currently an underutilized space largely used for circulation, the change in grade between the plaza level and the circulation space is used to create a new “hillside park.” This new familyfriendly addition includes climbing areas, slides, seating areas for parents, and shade structures for visitors, while still allowing for east-west pedestrian access through the space.
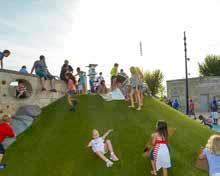
ChurchStreet
Movable plaza furnishings
Water Feature
100
Retail/restaurant pavilion Activate underutilized edge: Potential Hillside Slide and Climbers’ Park
Potential Hillside Park
EXISTING CONDITIONS
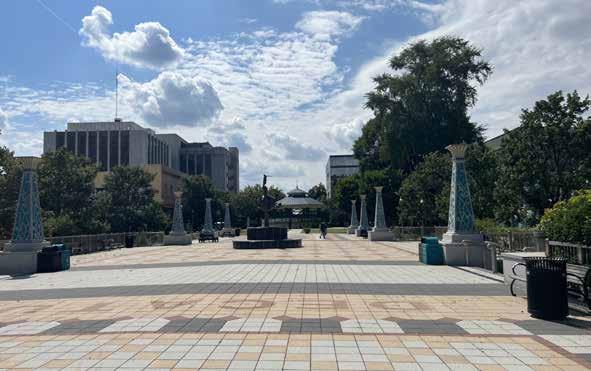
 Movable plaza furnishings
Retail/restaurant pavilion
Existing paved plaza space
Movable plaza furnishings
Retail/restaurant pavilion
Existing paved plaza space
101
MARTA Bus Terminal
Action Item:
2. Extend the energy of Decatur Square to its surroundings by creating pedestrian-first environments that improve connectivity and walkability.
EXISTING CONDITIONS
The entrance to the Square from MARTA’s bus terminal is likewise reimagined to become a welcoming front entrance into the space. The existing canopy is replaced with a new structure that provides more visibility and updates the station design and overall look, while remaining
functional for transit riders and providing shelter from the elements. The potential redesign of this bus terminal, discussed at greater length in the mobility section of this document, allows for the pedestrian procession into Decatur Square to feel more intentional and intuitive. New
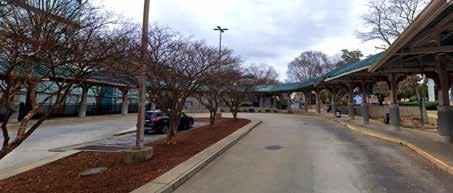
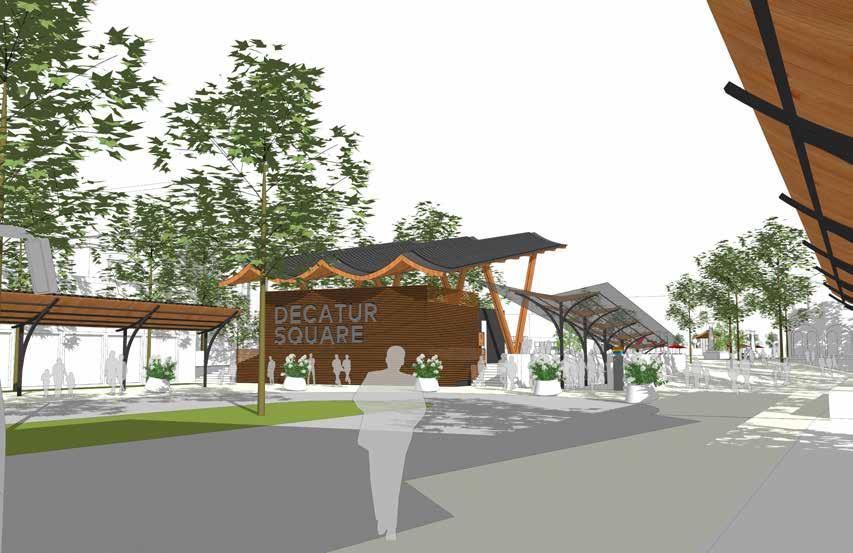 Redesigned Bus Turnaround
Wrap MARTA ventilation structure with super graphic, integrate with pavilion
New stage/pavilion
Improved station entrance
Simplified entrance to Square
Redesigned Bus Turnaround
Wrap MARTA ventilation structure with super graphic, integrate with pavilion
New stage/pavilion
Improved station entrance
Simplified entrance to Square
102
and simplified pedestrian access on both sides of the ventilation structure is paired with a super graphic that welcomes visitors to the space.
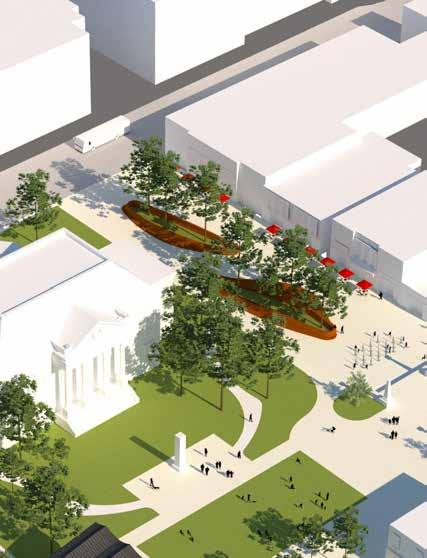
The approach of creating new and more welcoming gateways into the square is likewise put in place at the existing parking turnaround of East Court Square and North McDonough Street. These two areas, currently autodominated spaces, are rethought as pedestrian-first spaces that feel like an extension of the Square. The parking turnaround at East Court Square has two alternatives in its redesign, the first of is a flexible street in which angled parking continues to be provided in a plaza-like space designed to
be easily closed off to vehicular traffic for events or to provide outdoor dining space during weekends or evenings. A second alternative closes off this street to vehicles entirely and rethinks the space as a pedestrian plaza with seating areas, outdoor dining, trees, and creative lighting. Both alternatives are anchored by a new splash pad in the area closest to Decatur Square. This water feature can feature interactive jets and creative lighting to create a more family-friendly amenity during the warm summer days. During larger events, this water feature can be shut off and act as a seamless flexible plaza.

The parking turnaround at North McDonough Street is recommended to become a
pedestrian-first environment from Trinity Place up to the current access to an existing surface parking lot. North of that parking lot, the space is recommended to become a pedestrian plaza with street trees, lighting, and seating areas to create a new threshold into Decatur Square from the south.
 Water Feature
Water Feature
Flexible
Water Feature
E Court Square
Street
103
E Court Square Pedestrian Plaza (accessible for deliveries only)
Water Feature
The refreshed vision for Decatur Square will energize the core of downtown, helping this vital gathering space to continue to cater to downtown residents and attract visitors from the city and region. The spillover effects from investing in this space should influence improvements to the surrounding downtown area, to ensure the Square remains well connected and accessible for residents and visitors alike. Improvements to the walkability and bikeability of downtown should place emphasis on the street network immediately surrounding Decatur Square,
including key commercial or mixed-use corridors like Ponce de Leon Avenue and Commerce Drive. These key corridors and their improvements are discussed in greater detail in the mobility section of this report. Strategies for improvements to the area’s connectivity around the square should therefore include:
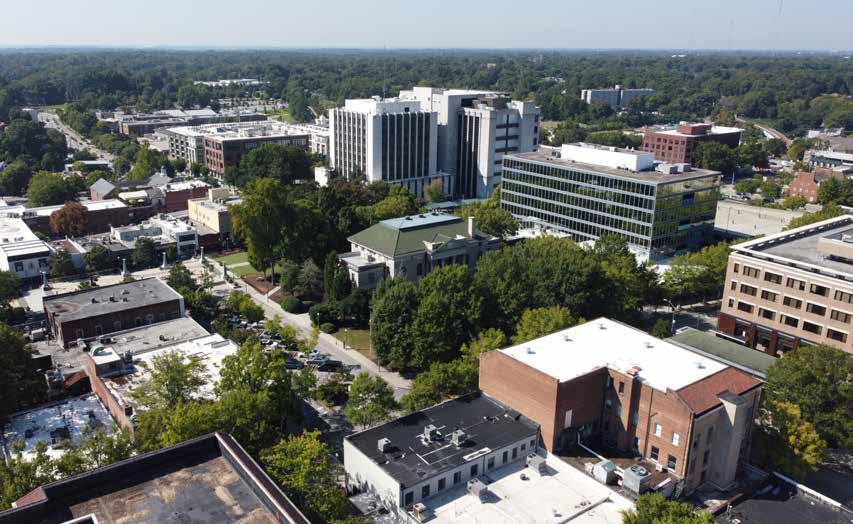
• Introducing mid-block pedestrian crossings and enhancing existing pedestrian crossings to the surrounding streets.
• Reconnecting the street grid where superblock development has created large block sizes.
• Connecting to existing bikeped facilities, especially on major regional routes such as greenway trails, side-path trails, and cycle tracks.
• Investing in the quality and placemaking of the greater network of alleys and pedestrian paths, both public and private, that create secondary connections.
104
Action Item:
The network of downtown open spaces is greater than Decatur Square and official City of Decatur Parks, which in the downtown study area or just outside this boundary includes Scott Park and Ebster Park. The framework of downtown open spaces also includes a variety of open space
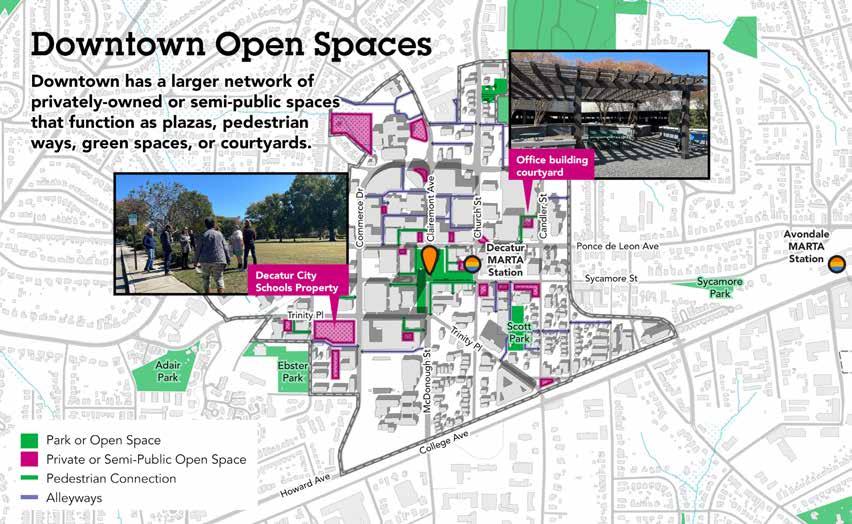
types, some of which are public spaces, and some of which are publicly accessible spaces that are owned and maintained by private owners. As seen on the adjacent map, these open spaces vary in size, quality, and upkeep. While some of these plazas, courtyards, and pocket parks have adequate seating, shade, and tree coverage, such as the newly renovated plaza on Ponce de Leon Avenue and Clairemont Avenue, others suffer from disinvestment and feel dated, such as the entry plaza for the DeKalb County Courthouse on North McDonough Street. Creating partnerships with owners, both private and public, to maintain these open spaces to a baseline quality will support a high-quality downtown where access to open space remains high.
An open space with special interest to the community is a vacant green space owned by Decatur City Schools and occupying the entire city block bound by Commerce Drive, Trinity Place, Swanton Way, and Chewning Way. This block currently functions as a de facto open space for the community and has been discussed by nearby residents and downtown neighbors as a desirable home for a future downtown park. Following the completion of a feasibility study by City Schools of Decatur for a potential future facility on this property, this plan recommends any redevelopment or infill prioritizes green space, park space, or plaza space as a meaningful and thoughtful element in the site plan design.
3. Partner with DeKalb County and other public entities to make public plazas and open spaces more welcoming and usable.
105
Action Item:
A priority echoed by the community is the creation of amenity space in conjunction with new development that promotes high-quality spaces and fosters a unique sense of place. Such spaces have many benefits to users such as promoting space for respite, general well-being, exposure to air and sunlight, social activities, and landscaping and trees. Amenity space can increase long-term development value by adding numerous health, social, aesthetic, and environmental benefits for downtown residents, visitors, and patrons.
Amenity space can provide areas for recreation and play, gathering and interaction among neighbors, and natural systems to coexist with the built environment. These areas, while not official City-owned property, can be semi-public extensions of Decatur’s public realm adding to the City’s portfolio of public space.
As Decatur’s population continues to increase over time, more residential development opportunities are expected. While intense development is welcomed and needed downtown, development should balance and integrate dedicated amenity areas for social gathering and green space. Privately-owned public space (POPS) should
be a vital component to future redevelopment and infill development.
Currently, the MU district requires 20% of its lot area to be open space to be included as part of the regulating master plan. The open space calculation includes:
• Required yards, planted areas, fountains, community gardens, rooftop gardens, parks, plazas, hardscape elements related to sidewalks and plazas, amenity space, and similar features;
• Balconies for residential units, which are enclosed on three sides or less; and
• Required buffer areas, even if such areas are dedicated to the City or other governmental entity for recreation use, conveyed to a conservation group, or subject to permanent easements for public use.
While the current open space percentage does require a specified amount for general open space, it does not distinguish between publicly accessible and private open space, guarantee publicly accessible open space, or require connectivity to pedestrian pathways or neighboring open spaces. There are several ways the UDO could prioritize POPS within Downtown Decatur. Two scenarios that consider updates to the UDO are provided below and should be
considered as part of the overall UDO and downtown evaluation recommended by this plan.

Scenario A: Minimum Amount of Open/Amenity Space.
One way in which the UDO can achieve publicly accessible open space is by requiring a specified amount to be “publicly accessible.” For residential development, a minimum square footage per unit could be specified. Alternatively, a minimum open space percentage by lot size could be specified. This approach allows the developer creative license to make provisions for publicly accessible open space. The downside of this approach is that the community has less certainty with the creative outcome and a single percentage or minimum square footage may not be the most effective way to integrate various types of open space, which vary in dimension, usability, and design features.
Another approach to providing open space would be to create an option for an in-lieu fee that would go into a dedicated fund that would allow the City greater latitude in defining where and what type of open space gets built.
4. Update the UDO to ensure that new development provides semipublic spaces for new and existing residents, or create an option for an in-lieu fee.
106
Scenario B: Menu of Publicly Accessible Open Spaces.
To provide greater certainty, the UDO could offer a menu of options for publicly accessible open spaces. Developers could work with the Downtown Development Authority to come up with appropriate open space depending on context, existing or planned public infrastructure, and neighboring open space.
The City should therefore expand its open space provisions to include a range of applications, including urban public and semipublic spaces in the downtown area. Standards should be meaningful and tailored to specific priorities of downtown residents and reflect the needs of each subarea or context area within downtown.
Open space guidance should encourage and promote social interaction ranging from informal gatherings to formal concerts and holiday markets. Spaces should be of the appropriate scale and offer distinguishable features such as, but not limited to, feature plazas, rooftop bars, formal greens, and recreational space. Open space should be usable, thoughtful, and representative of Decatur’s values.
There are many varieties of open space typologies, each exhibiting their own characteristics.
Typologies of open/amenity space may vary depending on use (residential, civic/ institutional, office, mixed-use) and should relate to the City’s public infrastructure, pedestrian pathways, and neighboring open spaces.
• Urban Plazas or Squares: Appropriate for higher density and more “urban” character areas. May accommodate programming such as concerts, farmers’ markets, street performances, ceremonies, and limited commercial activities.
• Courtyards: Enclosed spaces accessible from the street that may be used to access the entry into a building or as a programmed space.
• Amenity or Leisure Space: This might include streetside dining, courtyards, or roof-top experiences such as pubs, restaurants, gardens, or plazas.
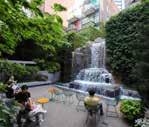
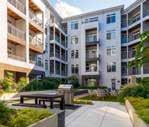
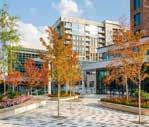
• Flexible Space: Allows a variety of activities within a space, ranging from live music to pop-up markets and farmers’ markets, and accommodates multiple uses and social environments varying in degree of interaction.
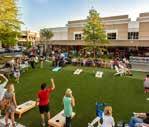
• Parklet or Pocket Park: Generally small in size (0.25- to 1-acre) designed for public use at the neighborhood scale and accessible from the street.

• Greenways and Trails: Formal and continuous pathways designed to be used by pedestrians and bicyclists to connect integral parts of the City.
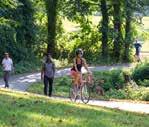
• Green Roofs: Areas on the roof of a building that are partially or completely covered with vegetation and a growing medium, over a waterproof membrane, used to absorb rainwater, provide insulation, create habitat and support wildlife, and provide amenity space.
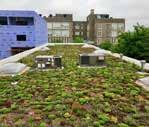
• Parks, Greens, & Gardens: Larger, less formal open space areas consisting of great lawns, pedestrian paths, and vegetation.
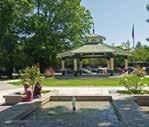
• Productive Space: Community gardens, edible landscapes, orchards, apiculture, urban agricultural uses.
• Design Alternatives: To maximize flexibility and creativity, developers should have an option to design alternative amenity spaces that do not conform with the open space types mentioned in Scenario B. The UDO should integrate flexible outcomes where possible.

107
Urban Plazas
Flexible Space
Green Roofs
Courtyards
Pocket Park Parks
Amenity Space
Greenways
Productive Space
Promote mobility enhancements that improve connectivity.
“Widen the sidewalks, close certain streets and convert to pedestrian streets / parks”
Destination 2030: Redesign specific downtown streets for periodic conversions to event space/ pedestrian areas. Improve MARTA stations (aesthetics, access and surrounding amenities).
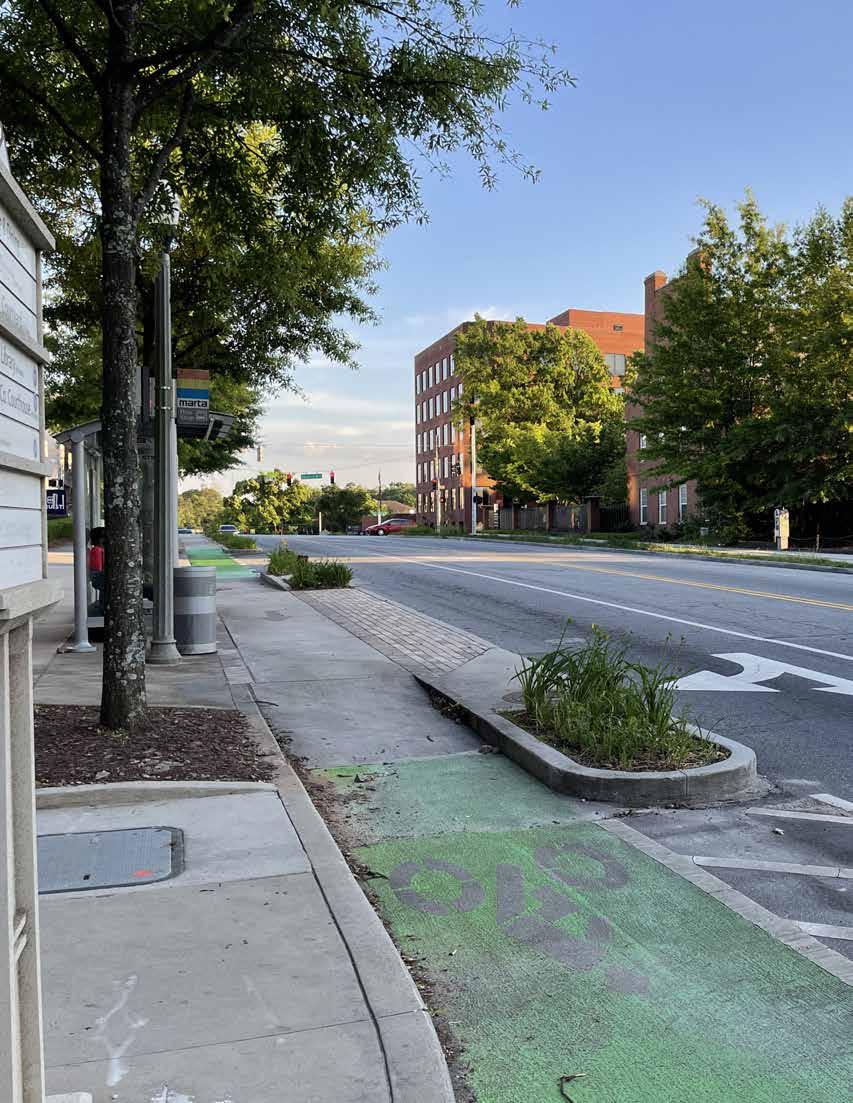
“Continue to make facilities safer for cyclists and pedestrians.”
“Getting more connectivity with foot traffic from the square to businesses on Ponce.”
108
Building from the findings and recommendations from the 2018 Transportation Plan, Destination 2030, and community input from this process, the planning team has focused on recommendations that will promote mobility enhancements to improve connectivity within Downtown Decatur. The Town Center Plan 2.0 engagement revealed downtown needs to prioritize the needs of pedestrians, cyclists, and transit riders. A special focus was made for improvements that benefit and serve downtown’s resident population, including its senior population, which has specific mobility and accessibility needs. As a result, the improvements detailed in this section will create a more walkable downtown for people of all ages and abilities.
This will require making numerous upgrades to streets and streetscapes throughout downtown. The 2018 Transportation Plan created street typologies that incorporated Complete Streets and Context Sensitive Solutions principles, but has yet to be fully implemented. Throughout downtown, there is an inconsistent experience, with varying sidewalk widths, uneven and damaged sidewalks, lack of street trees and shade, unsafe intersections, and gaps in the bicycle network.
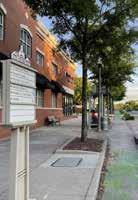
Existing and Proposed Trails

The Stone Mountain Trail is a major east-west bike corridor south of downtown, while the PATH Cycle track offers a major north-south connection.
There is extensive sidewalk coverage in Downtown, with only a handful of missing links in the sidewalk network (Candler Street). However, there are some maintenance and upkeep issues on both major and local streets.
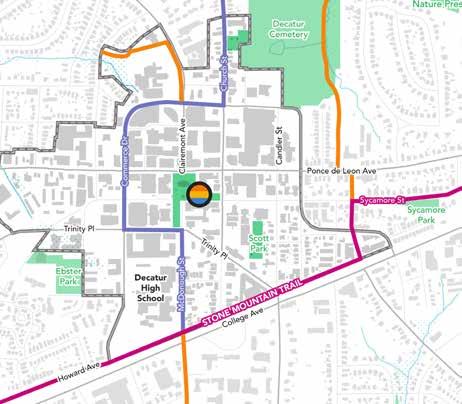
Four of the Top 5 intersections with the most injury accidents are downtown, three of which are intersections on Commerce Drive. The downtown intersection with the most accidents is E. College Avenue & S. Candler Street.
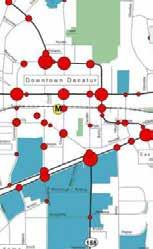
109
To continue to make multi-modal improvements to Downtown Decatur, this plan establishes the following Mobility Objectives:
• Focus improvements on key downtown corridors to prioritize pedestrians, cyclists, and transit riders.
• Expand downtown’s bicycle infrastructure to create bike connections through and around downtown.
• Transform underutilized commercial streets and parking areas into festival or flexible spaces that continue to allow access and can be closed on weekends or special events.
• Leverage planned MARTA improvements to enhance areas around the Decatur Station and create a more welcoming, modernized bus terminal.
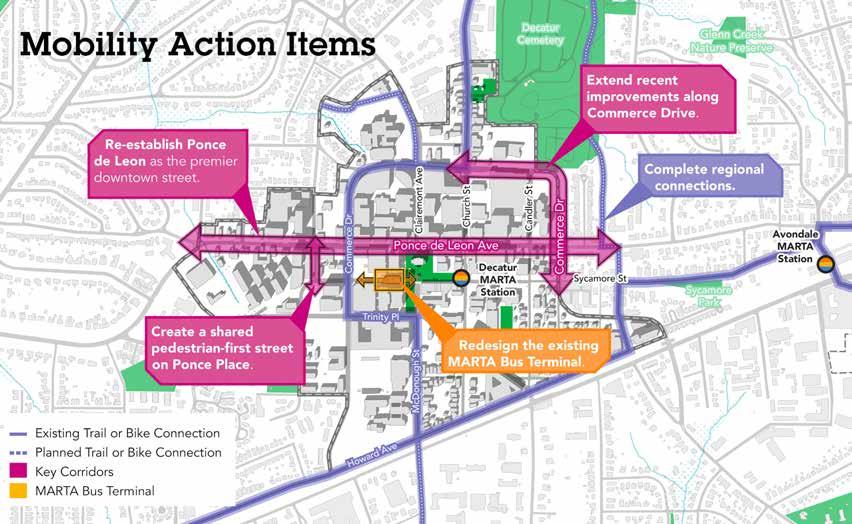
To begin to implement these Objectives, the Town Center 2.0 Plan identifies Action Items that will address the needs of pedestrians, cyclists, and transit users. From streetscape improvements to key corridors such as Ponce de Leon Avenue and Commerce Drive, to proposing a new shared-use street typology, to improving the MARTA Bus Terminal, these Action Items will improve the experience of moving through and to Downtown Decatur.
The Mobility Action Items include:
1. Reinvest in the Ponce de Leon streetscape to make it the premier downtown street with consistent street trees, ample sidewalks, safer crosswalks, and active storefronts.
2. Extend the Commerce Drive Complete Streets project to the remaining portions of the corridor to support a walkable and bikeable street.
3. Create a shared pedestrian-first street on Ponce Place to support and connect existing businesses with future development.
4. Redesign the existing MARTA Bus Terminal to create a more welcoming entry point that is better connected to Decatur Square.
110
Action Item:
1. Reinvest in the Ponce de Leon streetscape to make it the premier downtown street with consistent street trees, ample sidewalks, safer crosswalks, and active storefronts.
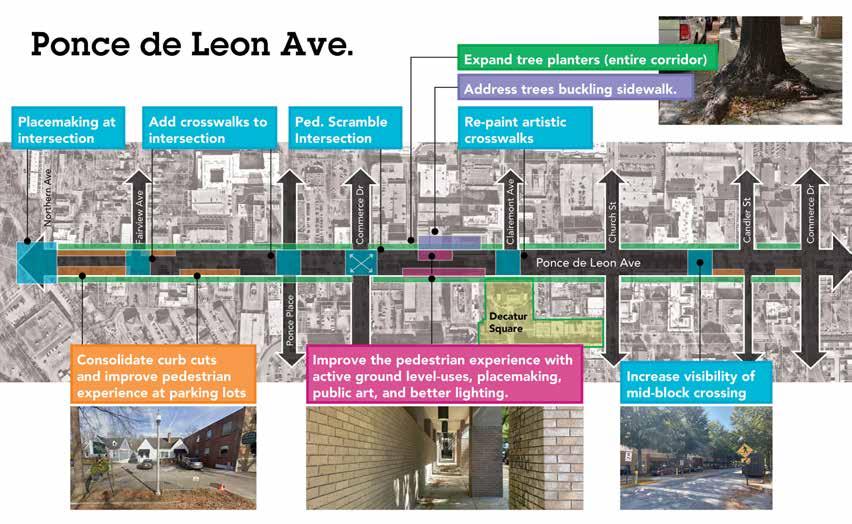
Ponce de Leon is Decatur’s Main Street, lined with active storefronts, civic uses, commercial and mixed-use buildings. It is a community connector, linking the eastern and western neighborhoods of the city. Ponce de Leon also divides the northern and southern parts of downtown, with more pedestrian-oriented development on the south side and more auto-oriented, larger block sized development on the north side. These characteristics make Ponce de Leon a heavily used corridor for automobiles and pedestrians. Given its importance to the community and its role as the front door to downtown, Ponce de Leon needs to become the premier
downtown street in Downtown Decatur, with consistent street trees, ample sidewalks, safer crosswalks and active storefronts to be a welcoming pedestrianoriented street. A special focus needs to be placed on streetscape improvements to West Ponce de Leon Avenue, which currently includes uneven sidewalks and various gaps in walkability. These improvements will create a consistent walkable Ponce that connects residents to downtown, and is safe and accessible for seniors and those who have mobility impairments.
111
Street Trees
Ponce de Leon has a largely intact mature tree canopy that provides needed shade, frames the street and makes the corridor walkable. However, in several locations these street trees have out grown the sidewalk opening, causing roots to buckle pavement and intrude on the roadway. To enable the continued health of these trees, the city should investigate the ability to expand tree planters and enlarge available soil volume. Where space is not available for larger tree planters, the city could also install Silva Cells (a modular suspended pavement system) to provide access to greater soil volume without taking up sidewalk space. Another potential solution would be to install curb bump outs into the parking lane to provide additional space. It is possible that some trees along Ponce de Leon are too overgrown to tolerate a retrofit, but these best practices of enlarging soil volume should be followed even if a replacement tree is necessary to ensure long term health.
Sidewalks and Walkability

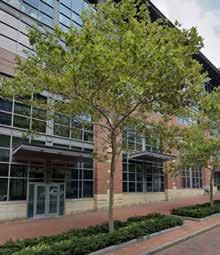
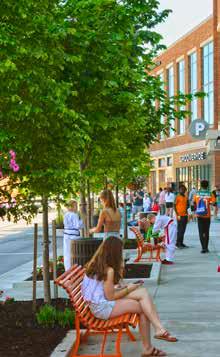
Sidewalk width varies along the Ponce de Leon corridor, making some areas more walkable than others. Wider sidewalks provide space for pedestrians, but also enable comfortable space for street trees, lighting, street furnishing, and outdoor dining. As an Urban Core street, the sidewalk width should be at least 12 feet inclusive of the Clear Zone and Tree/Amenity Zone. While this is not possible everywhere due to the current placement of buildings, it is something that should be addressed as any redevelopment takes place along Ponce de Leon.
One of the biggest impediments to walkability on Ponce de Leon are the numerous curb cuts that bring vehicles into conflict with pedestrians. This is especially prevalent on the eastern and western edges of the corridor where multiple driveways in close succession create unsafe and unattractive conditions. These curb cuts should be consolidated and landscaping improved to better screen parking lots from the sidewalk.
Crosswalks and Safety

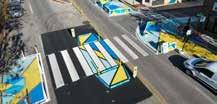
There are many reasons to make cities more walkable, but perhaps the biggest reason is safety. Safety is also the aspect of walkability the City is most able to influence. Throughout the corridor there is a need for crosswalk improvements. The artistic crosswalk at Clairemont Avenue needs to be repainted and there is a similar opportunity for an artistic crosswalk or roundabout at Northern Avenue/Nelson Ferry Road. Similarly, all artistic crosswalks along Ponce de Leon Avenue need to be adequately maintained and refreshed regularly. A crosswalk and rapid flashing beacon should also be added at Fairview Avenue to allow for safe crossing and to slow traffic. To address the volume of pedestrian, bicycle and vehicular activity at Ponce de Leon Avenue and Commerce Drive, a pedestrian scramble intersection should be installed. At all other intersections, provide concurrent signalization and apply Lead Pedestrian Intervals. Signal cycles should be in the 30-60 second range. Safety enhancements encourage drivers to travel at speeds that lead to slightly longer commutes, but safety over speed is always the right trade-off.

2018 2022
Scramble Intersections
Right-Sizing
Placemaking
Walkable Sidewalks
112
Widened Tree Planters
Active Ground Level Uses
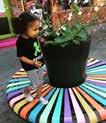
For a place to be walkable, the walk must be simultaneously useful, safe, comfortable and interesting. Usefulness and interest are principally the result of the buildings that line the street. Throughout most of the Ponce de Leon Avenue corridor there are active storefronts and ground floor activity. The city should continue efforts to work with storefronts to create transparent and dynamic facades, accommodate outdoor dining, and allow storefronts to spill out onto the street. Where office or institutional uses predominate, transparent facades should be encouraged.
In certain areas there are blank facades and areas that are poorly lit. This is especially true on the northern side of Ponce de Leon Avenue east of Marshall Street where a garage encroaches on the sidewalk and creates blank, dark spaces. Creative placemaking, art installations and lighting could make this part of the block more walkable and inviting.
High Street Streetscape Columbus, OH (2014)
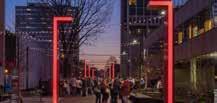

High Street after streetscape enhancements (2022)
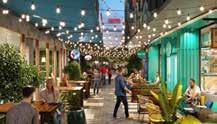
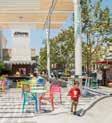
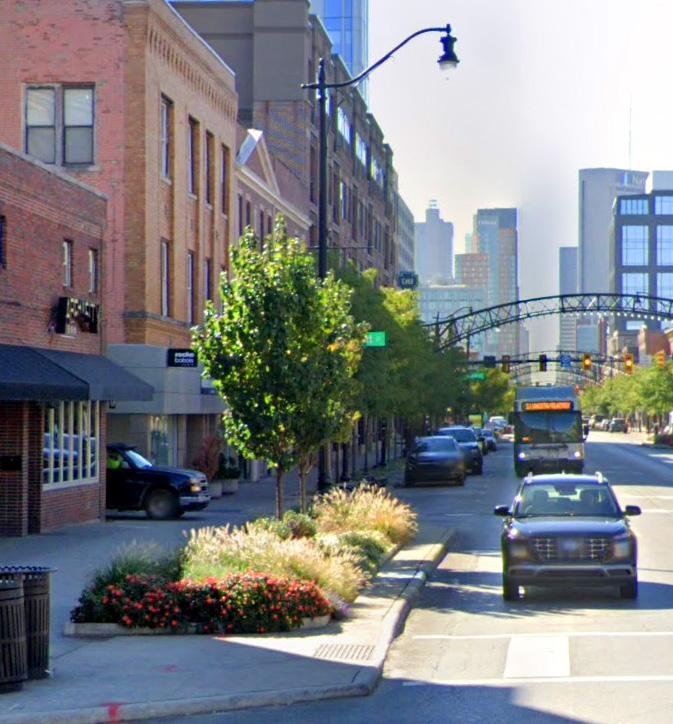 Creative Lighting
Placemaking
Creative Lighting
Placemaking
113
Active Storefronts
Action Item:
One of the key recommendations from the 2018 Transportation Plan was to complete regional connections. The planned paths through Decatur Cemetery, and along McDonough Street will make these final regional connections. However, there is an opportunity to build out this network to provide additional local connections and allow greater access to downtown destinations. Extending the Complete Streets project on Commerce Drive from Clairemont to Sycamore Street would connect the east side of downtown to the regional bicycle network and connect employment and community destinations. It would also serve to calm traffic on Commerce Drive and support the continued mixed-use redevelopment of sites along the corridor by creating a more walkable and pedestrian oriented street. As redevelopment occurs, it will be possible to gain additional pedestrian space and
Existing Commerce Drive
consideration of wider sidewalks will be important to make the corridor more functional.
Given the importance of this street as a throughway, it is important that Commerce Drive functions for vehicular traffic, however current Annual Average Daily Traffic counts are less than 12,000 vehicles per day, making it a perfect candidate for a four lane to three lane conversion. Three lane streets can typically handle up to 20,000 vehicles per day. This portion of Commerce Drive is a state route, so GDOT involvement will be required. Additionally, this redesign must consider the intersection of Commerce Drive with Clairemont Avenue. A further study for these improvements is recommended to analyze downtown intersection signalization to improve vehicular movements and pedestrian safety at key intersections with Commerce Drive.
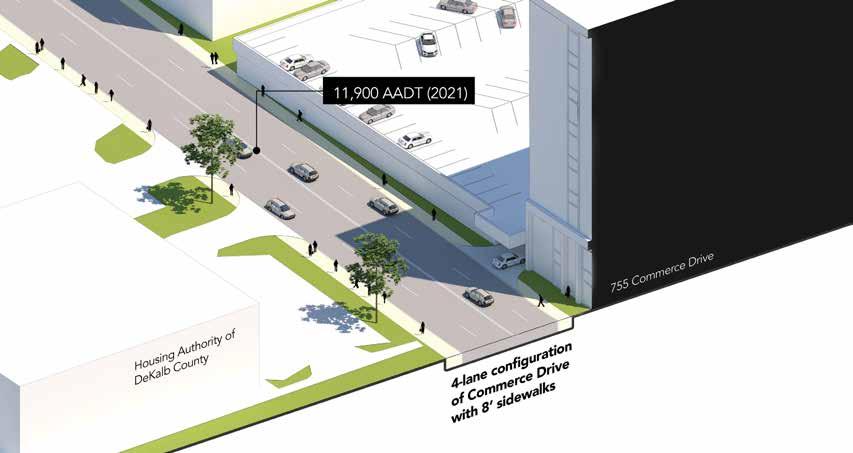 2. Extend the Commerce Drive Complete Streets project to the remaining portions of the corridor to support a walkable and bikeable street.
2. Extend the Commerce Drive Complete Streets project to the remaining portions of the corridor to support a walkable and bikeable street.
114
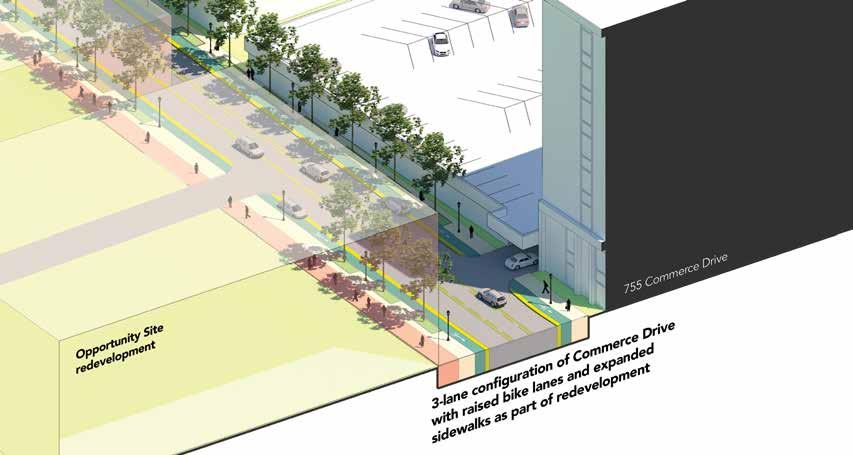

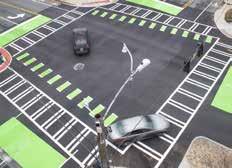
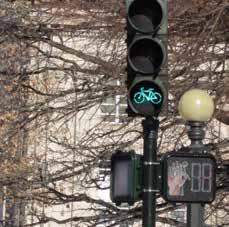
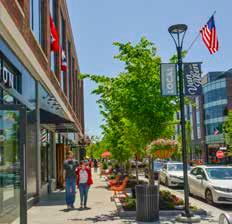
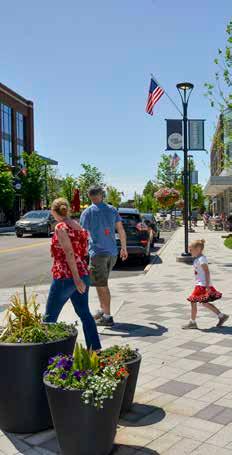
115 Commerce Drive Complete Street Complete Street
Action Item:
3.
a
Existing Ponce Place
As the center of the community, Decatur Square is a place where people come together in downtown. However, there are other opportunities to extend the energy of the Square to other parts of downtown by creating pedestrian-first spaces that are welcoming and inviting. Whether it is more day-to-day activity and outdoor dining, or a special event or festival, these spaces can create unique experiences for residents and visitors alike. One such opportunity exists on Ponce Place where a curbless festival street could be retrofitted to allow for wider sidewalks, outdoor dining and the addition of landscape
and trees. The street could have permeable pavers to have a green stormwater benefit and appear more as a plaza and less of a street making it a pedestrian oriented street. There would still be onstreet spaces available as well as delivery access.
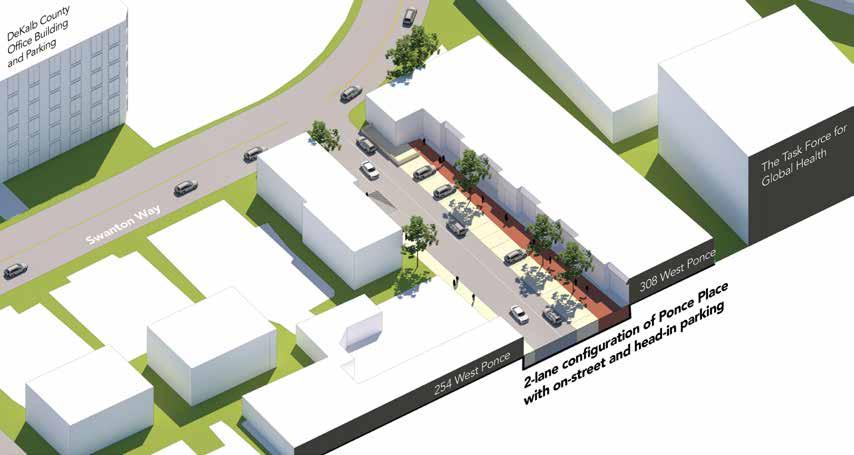 Create
shared pedestrianfirst street on Ponce Place to support and connect existing businesses with future development
Create
shared pedestrianfirst street on Ponce Place to support and connect existing businesses with future development
116
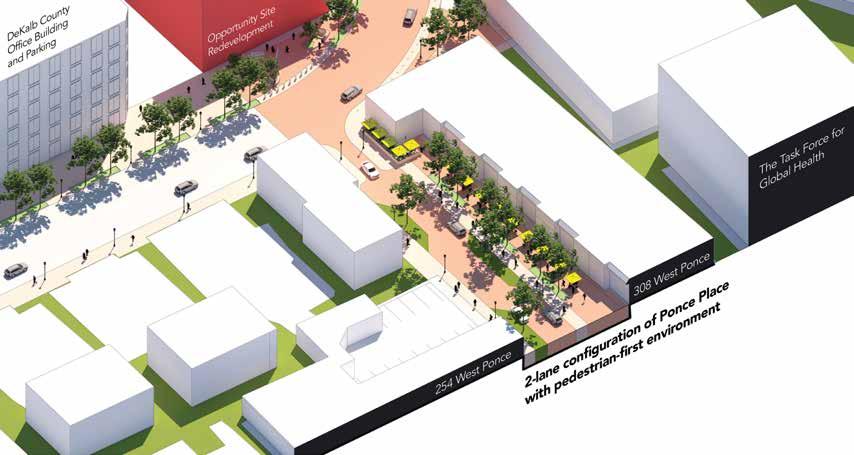
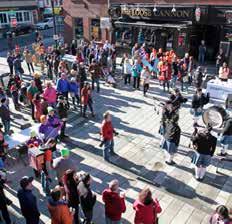
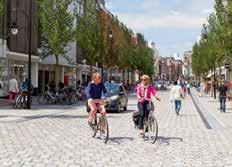
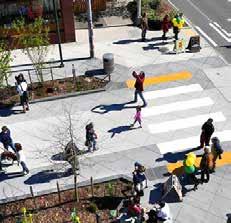
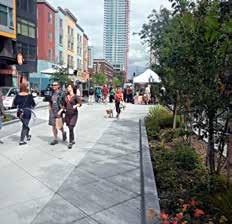
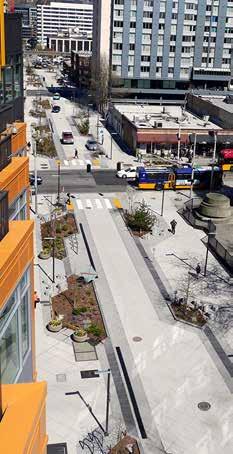
117
Ponce
Place Festival Street Ponce Place Festival Street
Action Item:
4.
The current MARTA Bus Terminal and station entrance on Swanton Way is disconnected from Decatur Square. The low canopy blocks the view of the station entrance and the Square, and current circulation makes pedestrian wayfinding difficult. Narrow sidewalks and lack of a clear path make navigating this area difficult for visitors to downtown and transit users alike. The conditions today also make it difficult for users of the DeKalb County parking deck to easily find their way to downtown destinations.
Through community conversations and discussion with MARTA there is agreement that the current configuration of the Bus Terminal should be improved. A concept for a redesigned Bus Terminal and new entrance to the MARTA Station and the Square will require continued conversations between MARTA and the City of Decatur.
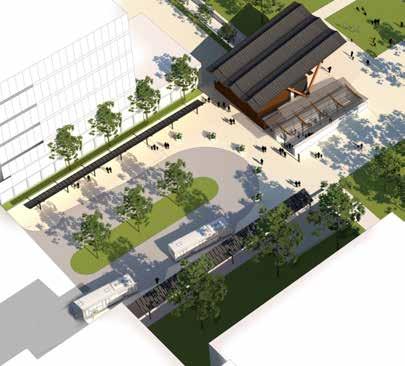
 SwantonWay
Redesigned Bus Turn Around
Wrap MARTA ventilation structure with super graphic, integrate with pavilion
New stage/pavilion
Improved station entrance
Simplified entrance to Square
Redesign the existing MARTA Bus Terminal to create a more welcoming entry point that is better connected to Decatur Square.
SwantonWay
Redesigned Bus Turn Around
Wrap MARTA ventilation structure with super graphic, integrate with pavilion
New stage/pavilion
Improved station entrance
Simplified entrance to Square
Redesign the existing MARTA Bus Terminal to create a more welcoming entry point that is better connected to Decatur Square.
118
There are a number of opportunities to improve both the transit experience and the connection to Decatur Square.
• Redesign the bus loop to allow for a more open view of the MARTA station entrance and pedestrian connections to the Square.
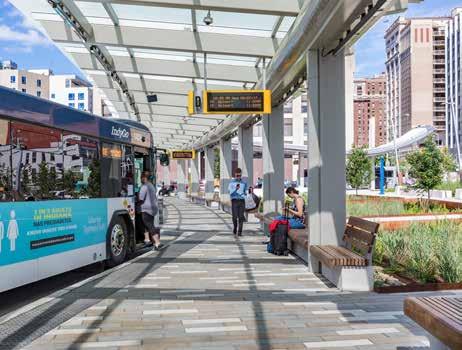
• Replace the current canopy with transparent canopies that still provide weather protection but allow clear views into the Square and station entrance.
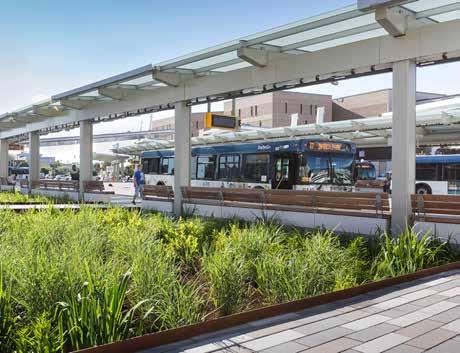
• Incorporate the MARTA ventilation structure with a performance pavilion that faces the Square and provides a space for bathrooms and a green room. Wrapped with an architectural screen and a super graphic, this can become an interesting terminating vista to Swanton Way and invite people into the Square. Whatever screening is used will need to allow for the ventilation structure to function and be removable to allow for service access.
• Simplify the entrance to the Square by providing a wider walkway and set of stairs on either side of the new pavilion structure.
Indianapolis Downtown Transit Center
119
Support a resilient & environmentally sustainable downtown.
“We need to improve environmental sustainability, especially work to encourage renewable energy.”
Destination 2030: Push the envelope on new and renovated city facilities to become living buildings or achieve the highest levels of green building certification.
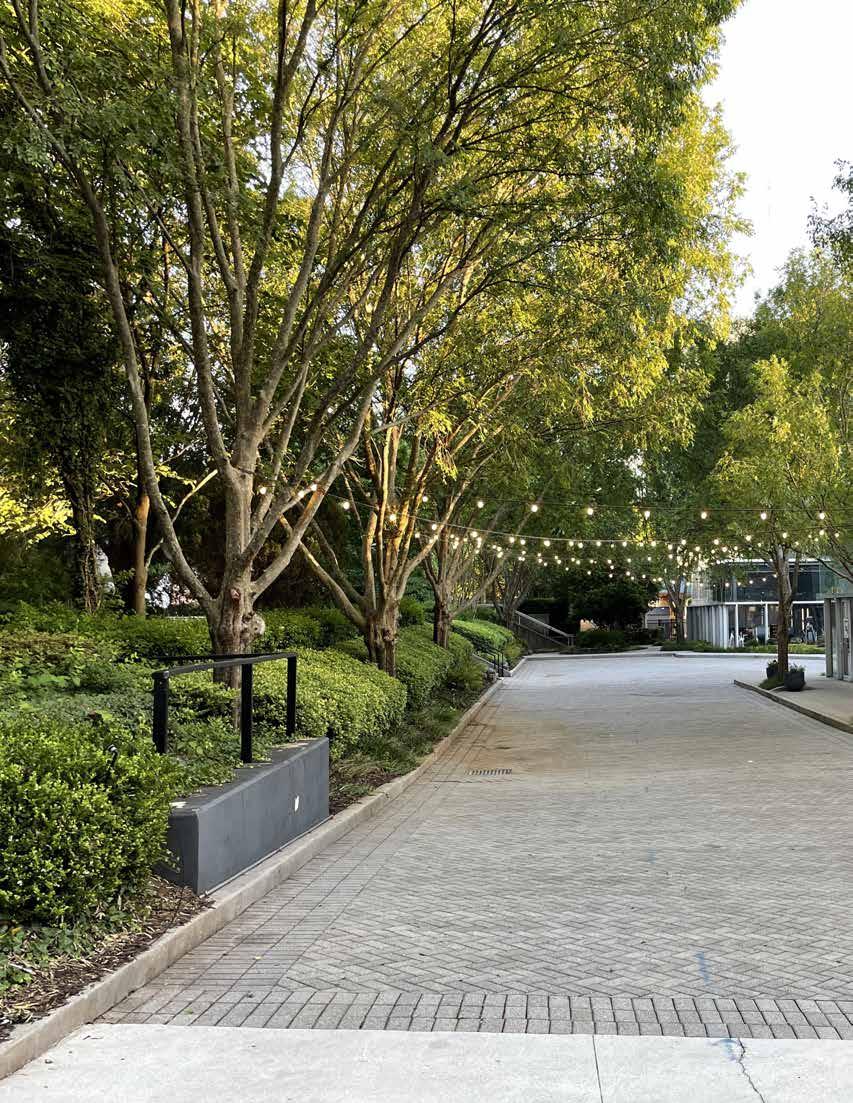
“Continued improvement, upgrades, and investment to Stormwater Infrastructure.”
“What are our climate resiliency plans? Accommodations for coping with environmental changes?”
120
Numerous studies over the past decade have identified recommendations and policy changes to improve the sustainability of Decatur. The Urban Tree Canopy Assessments and Change Analysis (2021), Destination 2030 Strategic Plan (2021), the Storm Water Master Plan (2020), the 2014 Streetscape Guidelines, and the Environmental Sustainability Plan (2012) all address elements of sustainability that can be integrated into the future of Downtown Decatur. A review of community feedback, recommendations from previous plans and knowledge of ongoing city efforts led to the following Objectives:
• Use heat sensor data to inform strategies that mitigate the impact of the urban heat island effect, such as additional street trees, adding green roofs, and alternative paving materials.
• Advance citywide sustainability goals in downtown’s public buildings and spaces, such as reducing energy consumption, waste, and stormwater runoff.
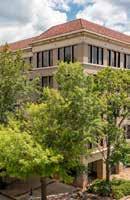
• Use sustainable practices in downtown development and growth, such as garages designed for adaptive retrofitting, green stormwater infrastructure, living buildings, and electric vehicle charging.
More than $16 million in stormwater improvements were invested since 2004, most of which were focused on downtown, such as the Ebster Field underground storm vault, and the North McDonough streetscape.
Decatur’s tree canopy cover is steady at 57% with a citywide goal of 65% - however, residential areas account for 70% of the canopy, with downtown and the CSX rail corridor as the areas with the least canopy.
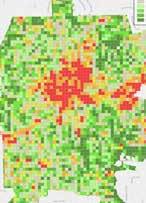
The following Action Items represent recommended improvements, updated guidelines, and policy changes to support objectives to create a more resilient and sustainable downtown:
1. Increase street tree canopy on downtown streets.
2. Update streetscape standards to use cooler, lighter colored pavement when resurfacing streets and improving streetscapes in the downtown.
3. Continue to implement green stormwater infrastructure on both public and private properties, adding planters, pervious pavers, and green roofs where possible.
4. Update streetlights downtown and review lighting standards to
lower energy costs and minimize light pollution.
5. Continue to expand electric vehicle charging locations.
6. Update the UDO to mandate that all new garages incorporate potential for use conversion and support the ability to use the top floors for green space or public use (if viable).
7. Update the UDO to allow for alternative energy sources and renewable energy technologies.
8. Create a downtown Parklets Program with design standards.
121
According to the Urban Tree Canopy Assessments and Change Analysis (2021), 40% of the tree canopy in Decatur is in the rightof-way. Protecting and enhancing the health of existing street trees and adding street trees along downtown streets where they do not exist will be critical to meeting tree canopy goals and making downtown more sustainable and comfortable. A successful street tree planting will be consistent and result in “arboring,” which is when canopies touch. If there is fear of blight, planting similar appearing but genetically distinct subspecies is recommended. As development occurs along streets that lack street trees, sidewalk design should be considered that enable a Clear Zone, a Tree Zone, and a Retail Frontage Zone. Increased street tree canopy will help to reduce urban heat islands, protect sidewalks, reduce crashes, provide spatial definition to public spaces, improve retail viability, improve property value, improve public health, improve stormwater infiltration, and enhance walkability.
To further address the heat island effect in downtown and address the likelihood of high temperatures, attention should be paid to the materiality of streetscapes downtown. In addition to increasing the tree canopy, updating design standards to use lighter colored surfaces on both sidewalks and streets can help to lower the surface temperatures of downtown streets and create a more comfortable and walkable environment.
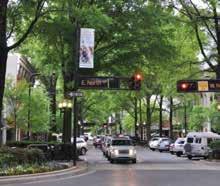
As streets have been redesigned in Downtown Decatur, the inclusion of green infrastructure has helped to absorb and treat stormwater volume and runoff. This could be further mitigated by broadening the sustainable toolkit to include pervious paver streets and parking lanes, and continuing to invest in rain gardens and bioretention systems. Beyond public streetscapes, the city should examine practices at city owned facilities and work with private property owners to maintain existing and add new tree canopy. These efforts should include expanding vegetated planting with drought tolerant landscapes where possible.
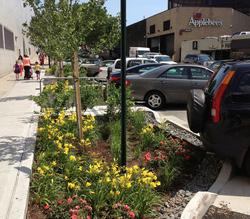
New development should also incorporate ecological functions such as green roofs, stormwater capture for reuse, and pervious pavers to ensure a resilient urban environment.
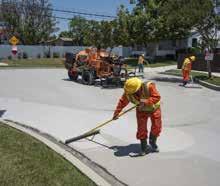 1. Increase street tree canopy on downtown streets.
2. Update streetscape standards to use cooler, lighter colored pavement when resurfacing streets and improving streetscapes in the downtown.
3. Continue to implement green stormwater infrastructure on both public and private properties, adding planters, pervious pavers, and green roofs where possible.
Action Item: Action Item:
Action Item:
1. Increase street tree canopy on downtown streets.
2. Update streetscape standards to use cooler, lighter colored pavement when resurfacing streets and improving streetscapes in the downtown.
3. Continue to implement green stormwater infrastructure on both public and private properties, adding planters, pervious pavers, and green roofs where possible.
Action Item: Action Item:
Action Item:
122
Site lighting and street lighting was mentioned by community members in regard to safety and security, but new lighting standards should be implemented that improve sustainability and lower energy costs. Light fixtures should promote safety and visibility but can be solar-powered or otherwise converted to LED lamps to save on overall energy. The UDO should be updated to include provisions to review street lighting against Dark Sky standards to minimize light pollution. The UDO should also promote lighting types and configurations that are appropriate to their context without producing glare, uplighting, or backlighting effects.

The city should continue to invest in electric vehicle charging locations by expanding availability in public garages, city property, and select on-street spaces. Vehicle charging stations should also be required as part of any new development.
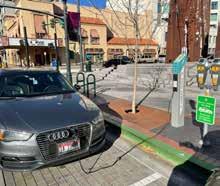
Downtown’s buildings can reduce energy consumption, waste, and stormwater runoff. Provisions to allow alternative energy sources and renewable energy technologies should be integrated into the UDO. Public and private spaces may benefit from efficiencies and cost savings of solar power and/or micro wind turbines. These alternative solutions may also accommodate electric bicycles and other micromobility infrastructure.
Action Item:
The UDO should be updated to require future adaptive reuse of parking structures such as residential or commercial retrofitting. To align with the Recreatur Plan, new garages should explore the viability of adding green space or recreation space on the top floors of garages.
There are busy locations where the sidewalk is not wide enough for all the uses that sidewalks can and should hold. A parklets program should exist to reassign parking spaces to expand sidewalk activity, often times sidewalk dining. Design standards should specify materials, minimum ADA accessibility and permit procedures.
 4. Update Street Lights Downtown and review lighting standards to lower energy costs and minimize light pollution.
6. Update UDO to mandate that all new garages incorporate future conversion and support the
4. Update Street Lights Downtown and review lighting standards to lower energy costs and minimize light pollution.
6. Update UDO to mandate that all new garages incorporate future conversion and support the
ability
to use the top floors for green space or public use (if viable).
5. Continue to expand electric vehicle charging locations.
7. Update the UDO to allow for alternative energy sources and renewable energy technologies.
Action Item:
Action Item:
Action Item:
Action Item:
8. Create a downtown Parklets Program with design standards.
123
Church Street Resilient Street
Church Street today has a different character north and south of Ponce de Leon Avenue. South of Ponce de Leon, Church Street is a two to three lane roadway that has walkable, tree lined streets with active storefronts, restaurants and community destinations. North of Ponce de Leon, Church Street is a five-lane roadway, with higher speeds, narrow sidewalks, no street trees, auto-oriented uses, and long stretches of blank facades. There is a distinct change in walkability and comfort along north Church Street.
As redevelopment has occurred at the corner of Church Street and Commerce Drive, pedestrian amenities have been added, including wider sidewalks, street trees and plantings. As additional redevelopment occurs over time,
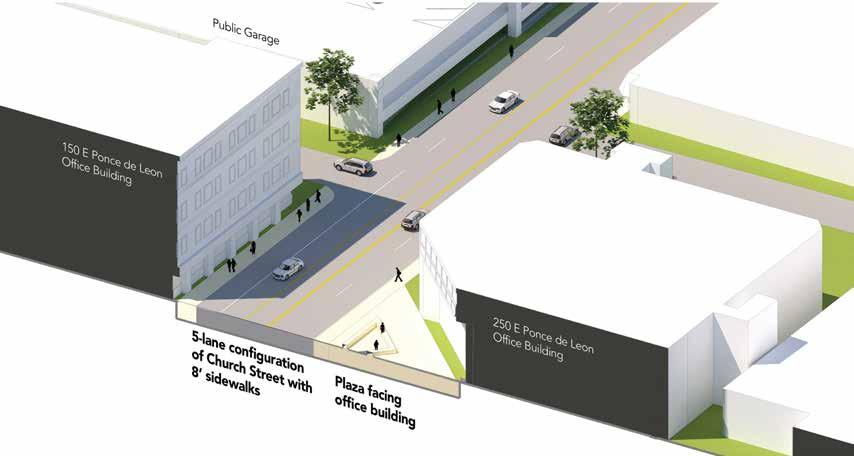
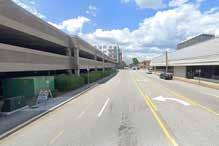
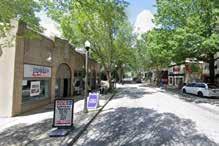
Existing Church Street
the character of Church Street will eventually improve.
A more proactive approach would be to make Church Street a threelane roadway, with permeable paving in the parking lanes, new street trees, planters and LED lighting. Increasing the tree canopy and using cool pavement materials would further reduce the heat island effect and make the entire corridor more walkable. This would improve the sustainability, resiliency and walkability of this portion of Church Street in the near-term and allow for additional streetscape amenities to be added as these blocks eventually change in use. Rethinking this portion of Church Street would better connect both sides of downtown together and provide a model for how to add resilient features to streetscapes throughout downtown and on other city streets.
124
Church Street (North of Ponce)
Church Street (South of Ponce)
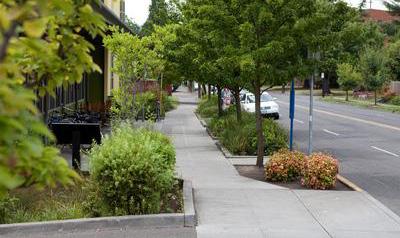
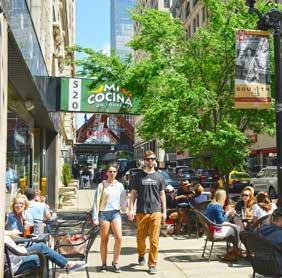
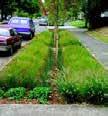
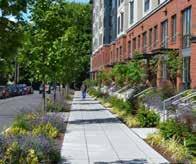
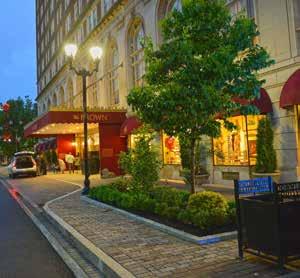
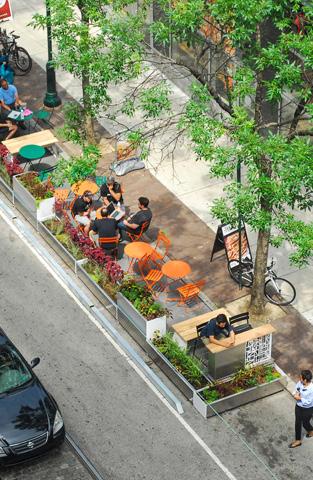
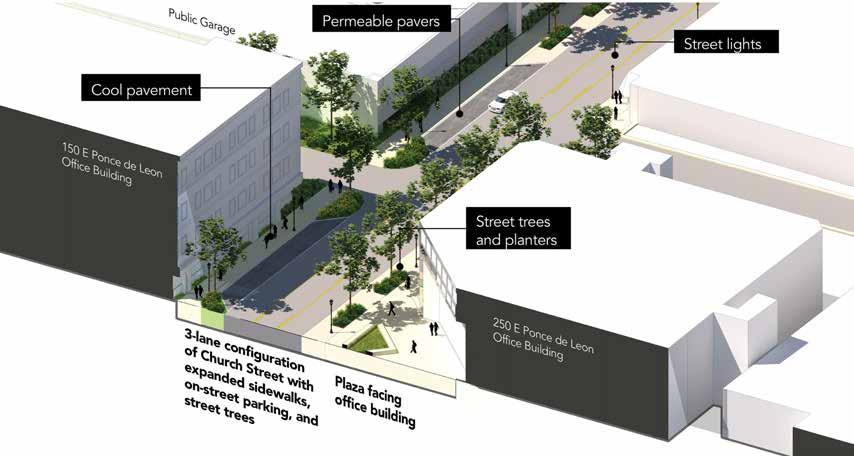
125 Designing a Resilient Street Resilient Church Street
Street trees
Permeable pavement
Streetlights
Parklets
Bioswales
Tree planters
Enhance downtown’s historic character & unique identity.
“The buildings around the square [should] become a local historic district to preserve the scale and configuration of the Square.”
Destination 2030: Encourage the re-use of historic buildings, acknowledge and document Decatur’s history through public art and exhibits.

“Historic preservation of buildings around the Square.”
“More historic framing that recognizes all the inhabitants of the land.”
126
Historic Resources Survey Summary
Downtown Decatur’s historic fabric is a key contributor to what makes this area special and gives it its sense of authenticity. Historic buildings exhibiting more than 26 architectural styles give downtown much of the character and richness that the Decaturites engaged in this process value and cherish. The community engagement process revealed a strong desire to continue preserving this architectural history, in addition to finding new methods to showcase the story of Decatur in the downtown area.
Conducted in September 2022 as part of the Decatur Town Center Plan 2.0 process, a Historic Resources Survey identified a total of 207 buildings, two structures, and four historic districts within the Downtown Decatur study area. This includes two districts listed in the National Register of Historic Places (NRHP), four NRHP-listed individual resources, two local historic districts (LHD), six buildings previously recommended individually eligible for listing in the NRHP, and three buildings newly recommended individually eligible for listing in the NRHP. The survey consisted of photographing the standing structures or features throughout the study area. Anything constructed during or before 1982 is considered to be of historic age for the architectural assessment. An architectural historian meeting the Secretary of Interior’s qualifications conducted the field survey. Each resource was investigated, numbered, and placed on an aerial map of the project area. This section summarizes the survey’s key takeaways and results, and uses these to establish Action Items to continue to preserve and showcase downtown’s history. The full Historic Resources Survey is included as an appendix to this document.
Historic Districts
Old
Old Decatur
Ponce de Leon Court Clairemont Avenue
The downtown study area includes two National Registerlisted districts, four National Register-listed individual resources, and two local historic districts (LHD).
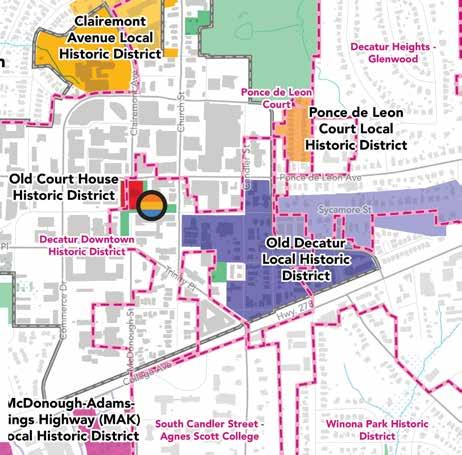
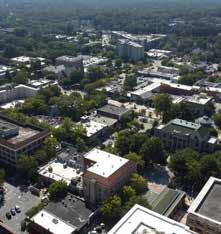
Downtown Decatur Historic District
The Downtown Decatur Historic District was originally listed on the NRHP on March 28, 2012, under Criteria A and C in the areas of Architecture, Commerce, Community Planning and Development, Politics/ Government, and Transportation. The period of significance was 1823-1967 and included when the town was laid out and incorporated as the seat of government for DeKalb County in 1823 and ending with the completion of the new DeKalb County Courthouse in 1967, which was the last public building constructed in the historic period at the time of the listing. The district was listed with 119 contributing resources including 103 buildings, 1 site, 2 structures, and 13 objects.
A total of 54 noncontributing resources were identified and included 32 buildings, one site, seven structures, and 14 objects. However, the State Historic Preservation Division (HPD) did not have a complete list of the resources within the district.
127
National Historic District
Court House
Downtown Decatur Drone Image
Ponce de Leon Terrace, Ponce de Leon Heights-Clairemont Estates Historic District

The Ponce de Leon Terrace, Ponce de Leon Heights-Clairemont Estates Historic District was listed on the NRHP on May 16, 2014 on the local level under Criteria A and C in the areas of Architecture and Community Planning and Development. The period of significance is ca. 1890-1964 and included the date of construction of the first house within the district’s boundaries, 1890, until 1964, which was the end of the historic period at the time of the listing. The district had a good intact collection of house types and styles found in middle-class Georgia suburbs dating from the 1910s to the mid1960s. In addition, the district was a good example of an early to mid-twentieth century residential neighborhood with a combination of gridiron platting and newer twentieth century trend of garden suburbs with curvilinear streets following the natural topography. This survey only covered the easternmost portion of the district at the corner of Clairemont Avenue and Commerce Drive. Of the total 563 resources within the district, only three resources were included within the boundaries of the downtown study area.
National Register-listed individual resources
Old DeKalb County Courthouse
The Old DeKalb County Courthouse (101 E Court Square) was originally listed on the NRHP on July 23, 1971, under Criteria A and C in the areas of Architecture, Military, Politics, Urban Planning, and History. The period of significance is 1898-1900 and 1917- 1918, which includes the construction of the previous courthouse, which burned but the exterior was reused in the current building, and the period of the

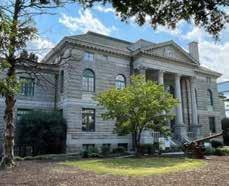
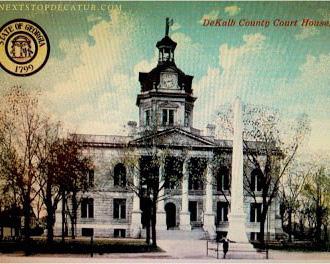
current building’s construction. The current building is the fifth courthouse to occupy the site and was built by architects, Walker & Chase in 1917 and was built in the Beaux Arts neoclassicism style. The building was constructed with the remaining exterior granite walls and columns from the 1898 courthouse, which burned, was gutted, and converted to a larger building. The exterior is Stone Mountain granite and the entrances on the north and south have Roman columns of cut granite set atop square cut pedestals. The interior is decorated with Alabama marble, including the stairways. The east and west wings were added in 1935 and the second stories of the wings were added in 1950 by architect, Daniel H. Bodin of Bodin and Lamberson. A new larger courthouse and administration building was constructed on a separate site in 1967 (556 N McDonough Street). However, the old courthouse was not demolished, instead it is now used for event space and houses a museum with changing exhibits,
in addition to the DeKalb History Center.
The Downtown Decatur Historic District included the Old Courthouse as a contributing resource and identified ten contributing objects, including cannon purportedly used by General Andrew Jackson (removed in 2021), 1897 naval artillery gun, 1908 obelisk dedicated to Confederacy soldiers and sailors (removed in 2016), 1922 monument commemorating Battle of Decatur, historic sign, steatite boulder, 1928 Camp Fire Girls flat stone marker, 1928 bronze plaque dedicated to Marion F Wilson, Blue Star Memorial Highway Marker and ten noncontributing objects; a noncontributing gazebo/bandstand built in 1996; and a plaque referencing Native American trails. The current survey recorded the contributing building and objects as a single resource. The building remains in excellent condition with minor alterations since its listing in 1971. The Old DeKalb County Courthouse appears to retain its historic integrity and significance as a NRHP-listed resource.
128
Old DeKalb County Courthouse, pre-1930s.
Old DeKalb County Courthouse, facing southwest.
Old DeKalb County Courthouse, ca. 1930s.
Pythagoras Lodge No. 41 of Free and Accepted Masons
The Pythagoras Lodge No. 41 of Free and Accepted Masons (106 E Ponce de Leon Avenue) was originally listed on the NRHP on June 10, 1982 under Criteria A and C in the areas of Architecture and Social/Humanitarian. The period of significance is 1924-1925 and includes the construction period of the building. The Pythagoras Lodge No. 41, built in 1925, is significant as a building built to be a Masonic Lodge and commercial building. The lodge is a fine example of the Beaux Arts style and was designed by lodge member and architect, William J. Sayward of Edwards and Sayward. In 1924 to 1925, the Masons constructed this building on the
same site as their first lodge (18441848), the northeast corner of North Court Square on the corner of Clairmont Avenue and East Ponce de Leon Avenue. Other locations included a building on W Court Square (1848-1900), a two-story brick building on the corner of S Court Square and McDonough Street (1900-1907), and across McDonough Street on the corner of S Court Square (1907-1924) (Figure 4-11). The cornerstone was laid May 10, 1924, and the building was dedicated as a Masonic Lodge on January l9, 1925 (Figure 4-12). The Downtown Decatur Historic District included the Masonic Lodge as a contributing resource. The building remains in excellent condition with minor alterations since its listing in 1982, including the partial conversion from a Masonic lodge to commercial building. The Pythagoras Lodge No. 41 of Free and Accepted Masons appears to retain its historic integrity and significance as a NRHP-listed resource.
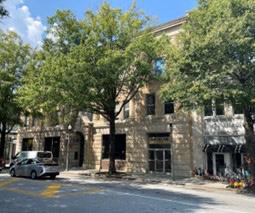
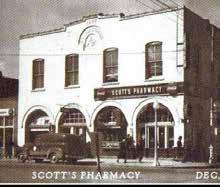
United States Post Office –Decatur
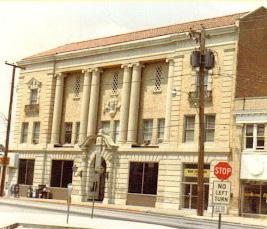
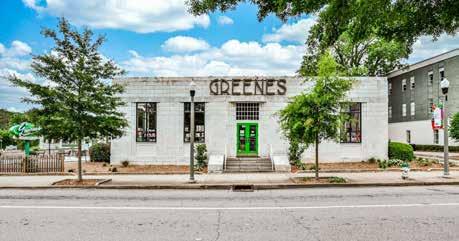
The United States Post Office –Decatur, Georgia (141 E Trinity Place) was originally listed on the NRHP on June 6, 2000 at the local level under Criteria A and C in the areas of Architecture and Politics/Government. The period of significance is 1935, which is when the building was
constructed by the Office of the Supervising Architect of the Treasury. The architects were Louis A Simon (Supervising Architect) and Neal A. Melick (Supervising Engineer). The building is one of only several Georgia post offices designed in a Stripped Classical or “starved” classical style. Most of the other post offices at the time were brick buildings designed in the Colonial Revival style of modern architecture. The majority of the interior has been altered. However, at the time of its listing, the building retained the intact marble exterior, which was representative of the stripped classical style. In addition, the post office represents the efforts of the federal government during the New Deal era to improve the infrastructure of small towns such as Decatur. The Downtown Decatur Historic District included the post office as a contributing resource. The building remains in excellent condition with minor alterations since its listing in 2000, including the conversion from a post office to commercial building. The United States Post Office – Decatur, Georgia appears to retain its historic integrity and significance as a NRHP-listed resource.
129
Third Masonic Lodge/ Scott’s Pharmacy at 546 N McDonough Street, ca. 1930s (now demolished).
Masonic Lodge at 106 E Ponce de Leon Avenue, ca. 1942.
United States Post Office/Greene’s, facing south.
Masonic Lodge, facing northwest.
Blair-Rutland Building
The Blair-Rutland Building (215 Church Street) was originally listed on the NRHP on October 23, 2002, at the state and local levels under Criteria A and C in the areas of Architecture and Commerce. The period of significance is 19391952 and includes the construction of the building to the last year it was historically used as an office building, 1952. The Blair-Rutland Building was originally described in the nomination form as an excellent example of a smallscale speculative office building in which the original owner, A. Farnell Blair, and later owner, Guy Rutland, Sr., sought tenants with an architecturally stylish building. It was designed in the Art Deco style and was the most technologically advanced building at the time of its construction in 1939. It was promoted as “one of the county’s modern office buildings…Modernistic in design and air conditioned, it is typical of what Decatur offers the business executive” (Moffson and Riley_2000:6). The building was rehabilitated from 2000-2002 and included the removal of interior walls on the second floor and retention of the original first floor plan. The Downtown Decatur Historic District included the BlairRutland Building as a contributing resource. The building remains in excellent condition with minor alterations since its listing in 2002. The Blair-Rutland Building appears to retain its historic integrity and significance as a NRHP-listed resource.
Local Historic Districts (LHD)
Two local historic districts were identified within the Downtown Decatur study area. Both districts are recorded with the Decatur Historic Preservation Commission. A 2009 survey of the downtown Decatur area identified which resources were included in the districts. Appendix 1 of the Unified Development Ordinance
lists all historic properties in the local districts, with contributing/ noncontributing maps, designation reports, and design guidelines available.
Old Decatur LHD
The boundaries of the Old Decatur LHD include the eastern portion of the NRHP-listed Downtown Decatur Historic District; however, the LHD’s boundaries extend outside the current project area to the east along Sycamore Street. The current survey identified 57 resources within the boundaries of the Old Decatur LHD. Of these 57 resources, 46 resources were identified as contributing resources to the Downtown Decatur Historic District, five were noncontributing resources to the Downtown Decatur Historic District, and five were identified outside the Downtown Decatur Historic District boundaries. All of the five outside the Downtown Decatur Historic District are considered contributing to the Old Decatur LHD and one, the Atlantic Ice & Coal Company building (105 Sycamore Place) was considered eligible for individual eligibility.
Clairemont Avenue LHD
The boundaries of the Clairemont Avenue LHD include the east portion of the NRHP-listed Ponce de Leon Terrace, Ponce de Leon Heights-Clairemont Estates Historic District. However, while the Historic District had three buildings within the project area, the LHD only has The Church of Christ, Scientist (446 Clairemont Avenue) and First Baptist Church of Decatur (308 Clairemont Avenue) within the project area and LHD boundaries. The Clairemont Avenue LHD boundaries continue to the north and west along Clairemont Avenue. As both resources are considered contributing resources to the NRHP- listed district, they are both considered contributing to the Clairemont Avenue LHD as well.
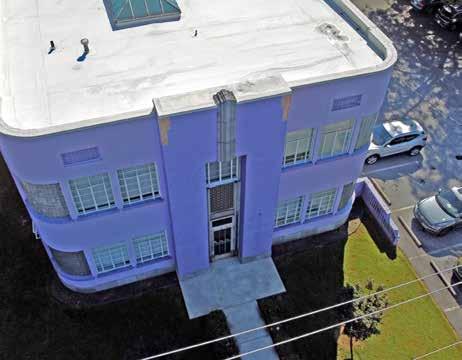
130
Blair-Rutland Building
Objectives and Action Items
The following Objectives emerged from this communitydriven planning process:
• Retain and preserve downtown’s historically significant buildings and those that contribute to a sense of place.
• Tell the story of Decatur through interpretive signage and historical markers, with a focus on showcasing Decatur’s diversity and indigenous populations.
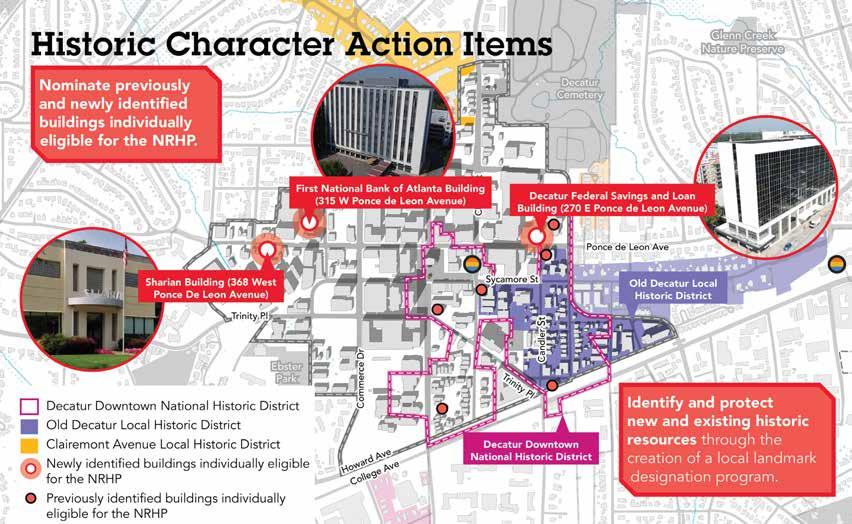
• Continue to evaluate the inclusion of new buildings to existing districts, as individually listed resources, or consider the creation of new districts.
To continue to preserve and showcase Decatur’s history, the planning team recommends the following Action Items:
1. Incentivize investments in historic properties.
2. Promote downtown’s rich history and architectural diversity through festivals, walking trails, signage, or development of an interactive walking tour App.
3. Nominate previously and newly identified buildings individually eligible for the NRHP.
4. Identify and protect new and existing historic resources through the creation of a local landmark designation program, or through the expansion or creation of a new Local Historic District.
131
1. Incentivize investments in historic properties
Action Item: Historic preservation can be conceived as an economic development tool by offering technical and financial incentives that promote the rehabilitation of historic buildings. Achieving this can be done in a variety of ways, including:
• Reducing fees and expediting permits for approved rehabilitations of and restorations to historic structures.
• Creating a local tax incentive, such as a partial tax abatement, for investments in preservation that result in an increase in property valuation.
• Establishing a local fund to provide grants or low-interest loans for the maintenance and repair of historic materials such as slate or clay tile roofs and original windows.
• Coordinate with a regional non-profit, such as Easements Atlanta, to accept preservation easements that provide a charitable tax benefit and perpetually preserves a building or its façade.
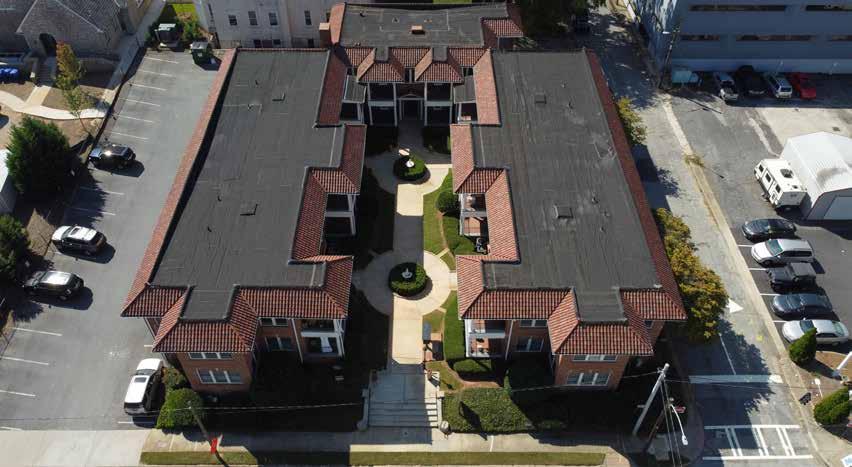
132
Columbus Court Apartments (Candler Commons), facing south.
Action Item:
2. Promote downtown’s rich history and architectural diversity through festivals, walking trails, signage, or development of an interactive walking tour App.
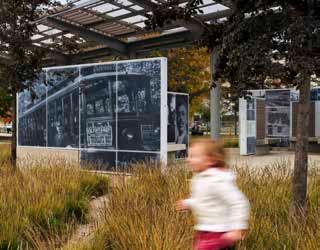
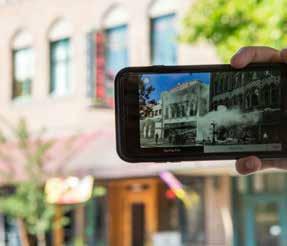
Downtown’s history is more than buildings and structures - it is an embodiment of living experiences over time. As the commercial, cultural, and civic heart of the city, downtown remains a special place for various groups, some of which have currently untold stories. As part of the Historic Resources Survey, the planning team explored these stories and cataloged these histories. Available as an appendix and summarized below, these histories can be further showcased in downtown via the inclusion of public art honoring people and events, informational signage with historical accountings of downtown, and a smartphone application where visitors and residents can explore layers of history beneath the architecture. The stories that can be highlighted are listed below:
Pre-European History: Prior to the arrival of Europeans, DeKalb County was originally inhabited by Native Americans, primarily Muscogee tribes. Downtown Decatur was at the intersection of several major trails created and used by Native Americans. The Sandtown/Stone Mountain Trail, which connected the Sandtown village on the Chattahoochee River with Stone Mountain, ran along part of modern Sycamore Street. Also known as the Echota
Trail, this trail ran along the ridge of modern College Avenue (in Decatur) and Decatur Street (in Atlanta). The Shallowford Trail traveled south from the Chattahoochee River and along a portion of modern-Clairemont Avenue. As the trail went south, past the modern courthouse square, its name changed to the Indian Springs Trail and was later known as McDonough Road.
African Americans in Decatur: Decatur’s historic African American community was located just west of downtown behind the Decatur High School. The community centered around several streets, churches, and its school. Most of the businesses were located along Atlanta Avenue, including a café, movie theater, laundromat, funeral home, and grocery stores (Shamma 2015). Beginning around 1938, this area, called Beacon or Beacon Hill, was identified for urban renewal. The residents were displaced over time and the buildings torn down (City of Decatur 2017). In a 1940 revitalization effort, a superblock was created near the intersection of Oliver Street (now Commerce Drive) and Robin Street. The Allen Wilson Terrace, a 200-unit African American public housing project named after a Presbyterian minister and principal of Herring Street School, was the first public
housing project in Decatur and only the second of its kind in the Georgia (Shamma 2015). It originally consisted of 21 single story row-style houses comprised of one-, two-, and three-bedroom units (Decatur Housing Authority 2023a). The Allen Wilson Terrace apartments were demolished and redeveloped between 2008 and 2014 (Tagami 2009, Decatur Housing Authority 2023a).
Prior to 1947, the City of Decatur labeled the Ebster Park area as “the colored Park area”; however, in 1947, the city formally named it after Donald Grant Ebster (1874-1965), an African American community leader. He was a prominent member of the Decatur Colored Citizen League and an avid storyteller (City of Decatur 2017). Ebster Park offered yearround programs and after-school activities and included a baseball field, recreation building, and swimming pool.
In 1964, the Decatur Housing Authority received a federal grant and loan to buy and clear a “blighted residential area” to make way for the new Decatur High School (Teer 1964). The project was part of the Beacon Hill Urban Renewal Project, which was an extensive remaking of a large section of Decatur that historically housed African Americans (Teer
133
Livingston Park, Columbus OH Historic Signage
Walking tour smartphone App
1964). As part of the 1960s urban renewal project, single family homes were demolished and lots consolidated to create the Gateway Manor public housing in 1969, which was redeveloped in 1980 and again in 2014 and 2017 into Trinity Walk Apartments (Decatur Housing Authority 2023a, 2023b).
Oliver Street was originally named after one of Decatur’s first black landowners, Henry Oliver. He was a former slave who was given land in the downtown Decatur area after the Civil War. Oliver (1826-1904) is believed to have been buried in an unmarked grave in the Decatur Cemetery. The street was renamed Commerce Drive in 1994 (Vardeman 1994).
Action Item:
Previous recommendations and current evaluations of those recommendation are provided for each of the 1978 Strack and 1990 Roth & Associates surveys that previously identified six building as Individually Eligible for listing on the NRHP. These include the Walters House/Marble House (119 N McDonough St), Decatur Railroad Depot (303 E Howard Dr), First United Methodist Church (300 E Ponce de Leon Ave), Decatur City Hall (509 N McDonough St), Columbus Court Apartments (305 E Ponce de Leon Ave), and Decatur Presbyterian Church (205 Sycamore St).
The Historic Resources Survey conducted for Town Center 2.0 recorded 104 new resources, which includes contributing and noncontributing resources. The newly recorded resources contain a large portion of the mid-twentieth century buildings, approximately 83 buildings, from the 1950s to 1982. In addition, 23 buildings were constructed between 1890 and 1940 and were not included within the forms and other data from a 1989 survey.
Walters House
The George Walters House at 119 N McDonough Street is the only representation of the Second Empire style in Decatur. The one-and-a half story house has a Mansard style roof, scored stucco exterior, round arched transoms above wood doublehung sash windows, quoins, and scalloped vergeboard in the gable dormers. The house previously had more scalloped vergeboard, which has been removed since it was recorded as part of the 1990 Roth & Associates survey. The house has been converted into an office.
Previous surveys included a Department of Natural Resources (DNR) survey by Ted Besette in the mid-1970s, a survey in 1978 by Betty Strack (Dowling) to assess proposed transportation changes, a 1990 survey by D. Roth & Associates of the entire Decatur city, and a Decatur Downtown Development Authority survey in 1989 with results prepared for local use only. Only the 1978 Strack and the 1990 Roth & Associates surveys are on record with HPD. Neither the 1978 DNR or the Decatur Downtown Development Authority 1989 survey results have been included.
Three of the newly recorded buildings are recommended as Individually Eligible for listing on the NRHP. These include the Sharian Building (368 W Ponce de Leon Avenue), First National Bank Building (315 W Ponce de Leon Avenue), and Decatur Federal Savings and Loan (250 E Ponce de Leon Avenue). Each of these were constructed post-1941 and were not included in the 1989 field survey.
One of the large nineteenthcentury homes near the railroad tracks was built by George Walter, a wealthy cotton broker from Savannah. The Second Empirestyle house faced the railroad just west of Depot Street. The large, fenced property had room for a water tank and a herd of Jersey cattle. Located across the railroad tracks from the new seminary, the Walter home was available for boarding students beginning in 1890.
The Downtown Decatur Historic District included the Walters House as a contributing resource. The building remains in excellent condition and is an excellent example of the Second Empire style.

3. Nominate previously and newly identified buildings individually eligible for the NRHP.
134
Decatur Railroad Depot

The Decatur Railroad Depot at 303 E Howard Avenue was constructed for the Georgia Railroad in 1891. The Stripped Classical style depot is a long, low, wood frame building with a gable-on-hip roof, wide overhanging eaves, decorative wood brackets, board-and-batten siding, and bay windows.
The depot was designed by architect, Edmund G. Lind, whose works span from the Peabody Institute in Baltimore, Maryland to prominent Atlanta houses for the elite and the Gwinnett County Courthouse. He also designed Decatur’s first Presbyterian Church, which was demolished in the 1950s for the current church complex, a now-demolished school for Henry Hillyer, and a now-demolished residence for Colonel Milton A. Candler at 142 N Candler Street.
The 1891 train depot was part of Decatur’s post-war economic recovery and the impetus for commercial development along Howard Avenue. The rectangular depot was moved slightly back from the tracks in 2001 when CSX deeded the building to the city. It was converted to a restaurant after 2001. The Downtown Decatur Historic District included the Decatur Railroad Depot as a contributing resource. The building remains in excellent condition and appears to retain its historic significance.
First United Methodist Church
The First United Methodist Church is a complex encompassing the multiple parcels and includes the buildings at 300 E Ponce de Leon Ave and the buildings at 318 Sycamore St. The Gottfried L. Norman chapel of the First United Methodist was built in 1897 and designed by noted Atlanta architect, Gottfried L. Norrman. The construction began in 1897 and was completed in 1899. The building was designed in the Romanesque Revival style and it is the oldest church building in Decatur. The building has a roughcut, irregular coursed Georgia granite exterior with granite window lintels and sills. The arched entry is on a corner, square bell tower with an eightsided apse on the south façade. The Tiffany stained glass is known as the Eliza Pearce Memorial window and was donated in her honor by her son, J.W. Pearce in 1897.
The Downtown Decatur Historic District included the First United Methodist Church as a contributing resource. The building remains in excellent condition and is an excellent example of the Romanesque Revival style.
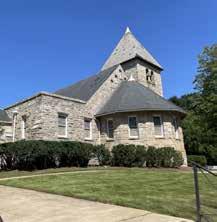
Columbus Court Apartments
The Columbus Court Apartments (now Candler Commons) at 305 E Ponce de Leon Avenue were constructed ca. 1923 in the Colonial Revival style. The three two-story apartment buildings are set with a central courtyard in a general U-shape. The buildings have low-hipped tile roofs, bracket supports, Doric porch columns, and pediments over the entry doors. Each building has a set of main entry doors centered on the façade facing the courtyard and unit doors are accessed from the interior. The inner facade of each building has either a single twostory porch or a set of two porches on either side of the main entry doors. Each unit’s porch features a metal balustrade, a multi-light door and screen door, and flanking eight-over-one double-hung sash widows with a central stone keystone detail above the door and diagonal brick course along the top of the door and windows. Windows are set in groups of three or pairs and have a center stone keystone detail with diagonal brick courses as lintels.
The Downtown Decatur
Historic District included the Columbus Court Apartments as a contributing resource. The building remains in excellent condition and is an excellent example of a Colonial Revival-style courtyard apartment complex.
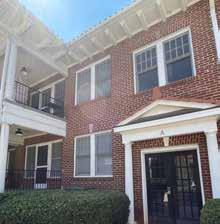
135
Decatur City Hall
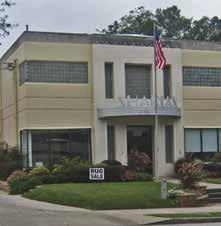
The Decatur City Hall at 509 McDonough Street was designed by architect, William J. Sayward of Edwards and Sayward. The Colonial Revival style building was built in 1926 and has a granite foundation, side-gable roof clad in slate, a cupola, twostory central portico with paired Ionic columns and pilasters, and cast stone beltcourse and jack arches over the windows. The building was originally used as the city hall, jail, and library. A historic marker to “Decatur, Georgia, City of Homes, School and Churches” is located near the southwest corner of the building and was erected in 1937 by the Decatur Lodge BPOE 1602. The Downtown Decatur Historic District included the Decatur City Hall as a contributing resource. The building remains in excellent condition and is an excellent example of a Colonial Revival-style public building.

Decatur Presbyterian Church
The Decatur Presbyterian Church at 205 Sycamore Street is a Gothic Revival style church designed by Bothwell & Nash. The main Sanctuary fronts Sycamore St and was constructed in 1951. The current sanctuary building has memorial windows from the 1891 building and the pews and bell from the 1842 building. The main (north) façade has random course ashlar, a central stepped gable, and a central stainedglass window with stone tracery. The southwest corner of the building has a 115-foot square bell tower with stone crenellations on top. The Scott Memorial Chapel, located to southwest end of sanctuary faces Church St, and the Bradley Building, south along Church St and adjacent to the parking lot and playground, were built in 1951. The McGeachy Building, located between the Bradley Building and the Scott Chapel, and the colonnaded walkway along Church St were built prior to 1955. Both the Bradley Building and the McGeachy Building were designed in the Late Gothic Revival style.
The Downtown Decatur Historic District included the Decatur Presbyterian Church as a contributing resource. The building remains in excellent condition and is an excellent example of the Gothic Revival style.

Sharian Building
The Sharian Building at 368 W Ponce de Leon Avenue was built in 1946 in the Moderne style with Art Deco details. The building was designed by Eugene L. Bothwell of Bothwell and Nash Architects. The elements that are indicative of the Moderne style include the smooth stucco exterior, slightly rounded corners, flat roof with coping, large corner windows, and glass block. The building has a two-story steel frame. Five brick pilasters on the east and west facades extend from the ground to the base of the roof coping. The main entry on the north façade features a set of double glass doors with sidelights sheltered beneath a curved flat porch roof. It has some Art Deco details including the lettering above the flat roof curved porch and the geometric stylized motif along the roof line. Alterations in the 1970s include the replacement of the original plate glass corner windows with tinted thermapane glass block. A 1955 large rear addition and a 1959 one-story ell addition are attached to the rear of the building. A 1963 building is located to the east of the main building and features a poured concrete foundation, wood frame, flat roof, and yellow brick veneer. The Sharian Building remains in excellent condition and is an excellent example of a Modernestyle commercial building.
136
Decatur Federal Savings & Loan
The Decatur Federal Savings and Loan building at 250 E Ponce de Leon Avenue is an Internationalstyle, eight-story tower with a two- story flat roof annex attached to the west façade. The building was once the tallest building in Decatur and was one of the first tower buildings in Decatur. The building was designed by Pope Fuller and built by Pattillo Construction Company in 1962.
The original interior was designed by Ray Lang, Inc. The building had a black-and-white color scheme with granite and Italian marble textures, terrazzo floors, and a gold-tone aluminum ceiling. At the time of its opening, the building was the ultimate in modernity. The interior featured a spacious main lobby with a long customer service counter and teller stations. The mezzanine housed the loan department, Board Chairman’s office, and Director’s Room. The main floor featured an escalator to a vault lobby with private booths for safety deposit box patrons. The top floor featured a SkyRoom, which could accommodate 350 people, and offered views of downtown Atlanta and Stone Mountain Park, but closed in 1992.
The Decatur Federal Savings and Loan building remains in excellent condition and is an excellent example of an International-style tall commercial building.
First National Bank Building
The First National Bank Building at 315 W Ponce de Leon Avenue is a Modern Movement style, tenstory tower with a two-story flat roof annex attached to the west façade.
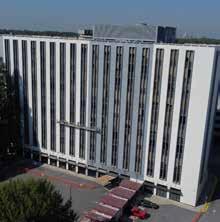
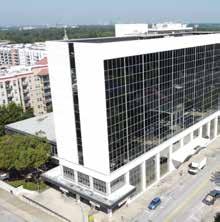
It was named after the First National Bank of Atlanta, which moved to the first floor from their historic East Court Square location upon the building’s completion in 1966. Construction began in 1964 and was completed by February 7, 1966, when the building held a formal dedication and open house (Atlanta Journal 6 February 1966:62). The 10-story building was constructed with a steel frame, dogwood white brick exterior, bronze aluminum trim, and bronze-tinted windows. The building also featured five drive-in banking windows under an extant Modern style canopy, 325 free parking spots, four high speed elevators, and a freight elevator. A two-story annex was originally designed to be a restaurant resembling the famous London pub, the George.
The First National Bank Building remains in excellent condition and is an excellent example of a Modern Movement tall commercial building.
Action Item:
Identifying and protecting new and existing historic resources through the creation of a local landmark designation program is recommended. Unlike listing in the National Register, local landmark designation provides protection from demolition and alterations that aren’t done in the interest of preserving historic value. An alternative is the expansion of an existing Local Historic District (LHD), such as the Old Decatur LHD, or through the creation of a new LHD within the downtown boundary, to include portions of downtown not covered by an existing NRHP District.
Fieldwork identified three buildings recommended eligible for listing on the NRHP: The Decatur Federal Savings and Loan building (270 E Ponce de Leon Avenue), and the First National Bank of Atlanta (315 W Ponce de Leon Avenue) are recommended eligible under Criterion C in the area of architecture. The Sharian Building (368 W Ponce de Leon Avenue) is recommended eligible under Criteria A and C in the areas of commerce and architecture. These buildings and existing historic buildings in Decatur should be considered for the NRHP, but also individual landmark designation.
4. Identify and protect new and existing historic resources through the creation of a local landmark designation program, or through the expansion or creation of a new Local Historic District.
137
Improve
“Downtown Decatur needs to address the homeless population. Of course, it is a difficult issue, but there should be a way that everyone’s needs can still be met without feeling vulnerable while shopping and dining.”
Destination 2030: Diversify events and festivals to bring together a broad cross section of people.

“Decatur needs to add more lighting especially a bit away from the square”
“Cleanliness. Set aside a budget to do more than just take out the trash.”
138
the quality of the downtown experience.
Throughout the Town Center Plan 2.0 process, the planning team has heard from residents, stakeholders and community members concerned about downtown safety, cleanliness, and usability. This includes issues related to the unhoused population, the lack of lighting, outdated wayfinding signage, and unclear parking information. To make downtown attractive to residents, businesses, employees, and visitors these basic needs must be met. Focusing on these baseline issues will support all users of public spaces to feel comfortable and welcome in Downtown Decatur.
The following Objectives emerged from this communitydriven planning process:
• Focus on place management by maintaining existing infrastructure and sidewalks, addressing lighting, trash, and safety concerns, and beautifying downtown to be more welcoming and appealing.

• Make downtown parking more intuitive by providing clear information (hours, pricing, regulations), signage, and wayfinding.
• Continue to address the needs of the unhoused population by providing outreach and connections to service organizations.
• Ensure that all Decaturites feel welcome in downtown by providing a diversity of programming that meets the needs of a wide variety of local audiences.
To improve the quality of the downtown experience, the planning team recommends the following Action Items:
1. Update, upgrade, and expand downtown wayfinding signage.
2. Provide clear and concise parking information, rules, and pricing both on the ground and online.
3. Improve downtown public parking garages with creative lighting and placemaking that enhances wayfinding and visibility.
4. Reprice on-street and off-street parking based on its value and establish a Parking Benefits District to direct revenue toward local improvements.
5. Continue to connect and collaborate with unhoused programs and advocate organizations (including Frontline and other local providers) to create a Housing First program.
6. Create a downtown ambassador program to provide safety and information services.
7. Work with community members, arts organizations, and other groups to develop programming that reflects the community’s composition and expand its relevancy to a variety of demographic groups.
8. Expand capacity of the DDA to include commercial district manager services for routine engagement with property owners, businesses, and the development community.
139
The existing wayfinding signage and information is in need of an update to improve the overall legibility and usability of Downtown Decatur. There are a multitude of ages and types of signs throughout downtown, none of which are easy to find or follow. Better, more clear information will help visitors better navigate downtown. A stronger wayfinding system is also an opportunity to highlight the Downtown Decatur brand and raise awareness about downtown businesses, attractions and destinations.
Despite access transit and being a walkable and bikeable downtown, many downtown visits start and end with a parking experience. There are more than 10,500 parking spaces in Downtown Decatur, with few lots or garages that reach full capacity (City of Decatur Parking Inventory Update, 2018). While parking supply is readily available, there is room for improvement regarding the usability of parking in downtown. Today there are several different types of parking signage for public parking areas. Some are new and easy to read, others are older, smaller and difficult to understand.
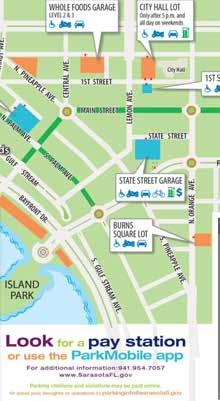
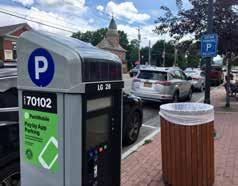
To make the parking experience user-friendly, the city should establish uniform signage requirements and wayfinding regardless of whether the parking lot or garage is public or private. This information should exist online so that people can plan their trips downtown, but it should also be readily evident on signage and wayfinding in and around downtown to direct people to parking and make the regulations clear. Making these improvements will also help people become aware of all of their parking options. Along with improved overall downtown wayfinding, this will enable people to park once downtown and access multiple destinations in one trip instead of driving between destinations.
 1. Update, upgrade, and expand downtown wayfinding signage.
2. Provide clear and concise parking information, rules, and pricing both on the ground and online.
Action Item: Action Item:
1. Update, upgrade, and expand downtown wayfinding signage.
2. Provide clear and concise parking information, rules, and pricing both on the ground and online.
Action Item: Action Item:
140
In addition to providing lighting in lots and garages that improves safety and usability, additional art and creative lighting will improve the overall parking experience. The 250 East Ponce de Leon parking garage is a perfect example of this, with a super graphic artistic treatment on the corner and clear signage and wayfinding. Standardizing signage and adding art and lighting would help to make the 17 parking decks in downtown more visible and usable.
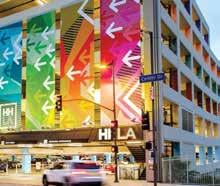
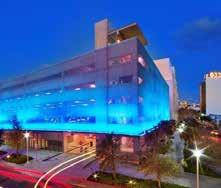
The City of Decatur should assess its current parking regulations and pricing to incentivize parking behavior that benefits downtown businesses and prioritizes convenience. On-street parking should be regulated/priced to create turnover to allow for availability of convenient spaces for short-term visits (lunchtime, visiting a specific business, picking up items, etc.). Long-term parking (employees, longer visits) should be located in garages or surface parking lots and be priced lower per hour than on street parking to encourage the usage of these facilities.
In turn, the creation of a Parking Benefits District would collect the additional revenue from higher meter prices and be spent in the location where it was earned. Revenues can be directed toward street and sidewalk improvements, block-by-block industrial trash compactors, and if collected over time, it can pay for new parking structures as well.
Many Town Center 2.0 Plan participants cited the need to address unhoused issues in downtown. The City has a MOU with Frontline Response to provide unhoused individuals in the city with bedding, food, and restrooms when the temperature drops to 38 degrees or below. Frontline’s facility is located in DeKalb County, and the agency provides transportation to the shelter from Decatur. Since the partnership started in December 2022, 38 individuals have been served through 92 intakes. The City also partners with Frontline to help unhoused individuals find long term housing placement. In place since 2018, this partnership served 17 individuals in 2022. In addition to continuing this partnership with Frontline, the City should also continue to support other organizations and places of worship to create a Housing First program.
 4. Reprice onstreet and offstreet parking based on its value and establish a Parking Benefits District to direct revenue toward local improvements.
4. Reprice onstreet and offstreet parking based on its value and establish a Parking Benefits District to direct revenue toward local improvements.
5.
Continue to connect and collaborate with unhoused programs and advocate organizations to create a Housing First program.
3. Improve downtown public parking garages with creative lighting and placemaking that enhances wayfinding and visibility.
Action Item:
Action Item: Action Item:
141
To address clean and safe issues and visitors service needs, many cities and downtown organization have “downtown ambassadors.” These ambassadors are trained to help visitors with directions and recommendations, as well as act as safety personnel to interface with local police to help make downtown more welcoming and safe. They can also be trained to offer homeless outreach services to connect people with need assistance and resources. A downtown ambassador program should be created for Downtown Decatur. Managed by the Decatur Tourism Bureau and Visitor’s Center, this service would be funded by hotel/motel taxes.
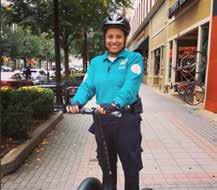
Programming that represents the diversity of Decatur is essential to the success of downtown and its public spaces because it plays a role in the perception of a welcoming downtown. Scaled from street musicians to concerts, from food trucks to festivals, it is important to plan, support and fund diverse, relevant programming that welcomes everyone downtown. Collaboration with the community, arts organizations, and other groups will ensure that the program of events meets the needs of the entire Decatur community.
Enhancing the capacity of the DDA will help to support the implementation of the Town Center Plan 2.0. Having additional staff to focus 100% on the improvement of Downtown Decatur will help to improve the downtown experience for all. This position would:
• Lead curation of retail services and amenities downtown by recruiting new businesses and engaging with property owners.

• Serve as a liaison for linking small businesses with the appropriate services and resources locally and regionally.
• Oversee economic development activities downtown including real estate development and serving needs of employers and anchor institutions.
• Facilitate partnerships with key organizations to align marketing, promotion, place management and programming activities.
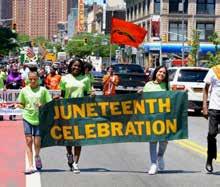 6. Create a downtown ambassador program to provide safety and information services.
Action Item:
Action Item:
Action Item:
7. Work with community members, arts organizations, and other groups to develop programming that reflects the community’s composition and expand its
6. Create a downtown ambassador program to provide safety and information services.
Action Item:
Action Item:
Action Item:
7. Work with community members, arts organizations, and other groups to develop programming that reflects the community’s composition and expand its
relevancy to a variety of demographic groups.
142
8. Expand capacity of the DDA to include commercial district manager services for routine engagement with property owners, businesses, and the development community.
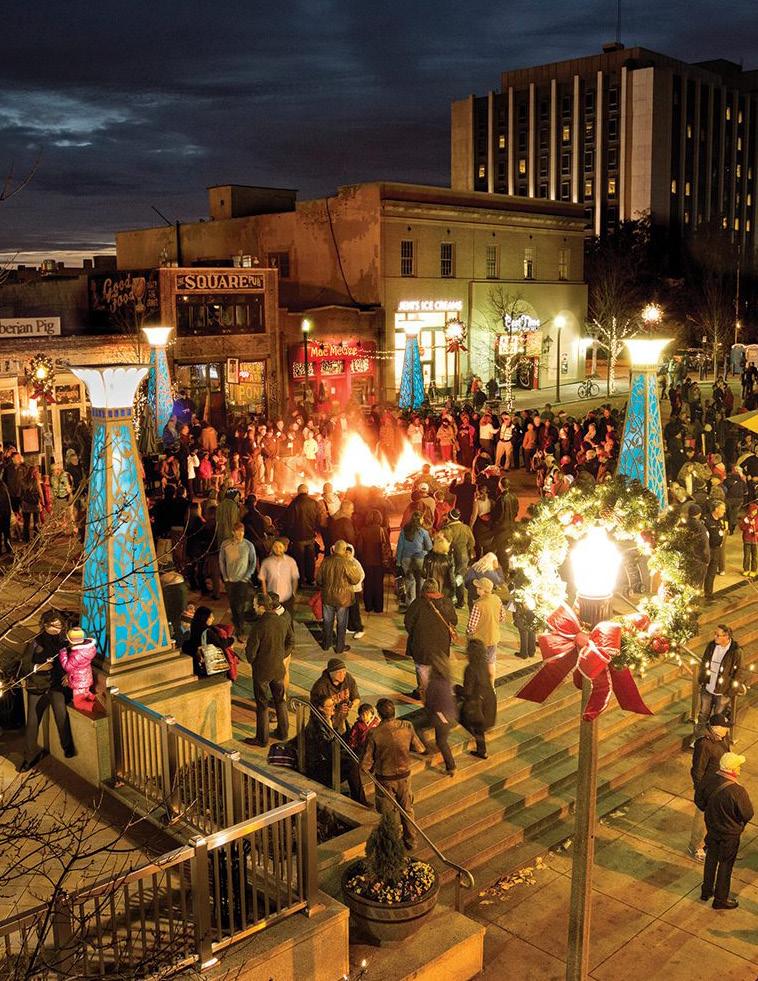
143
Opportunity Site Concepts
Achieving the plan’s seven Goals are inextricably related in how they impact the redevelopment of downtown’s various underutilized and auto-centric areas. This section illustrates how these Goals can inform the redevelopment of three Opportunity Sites to harness and shape growth in a way that benefits both existing and new downtown residents.
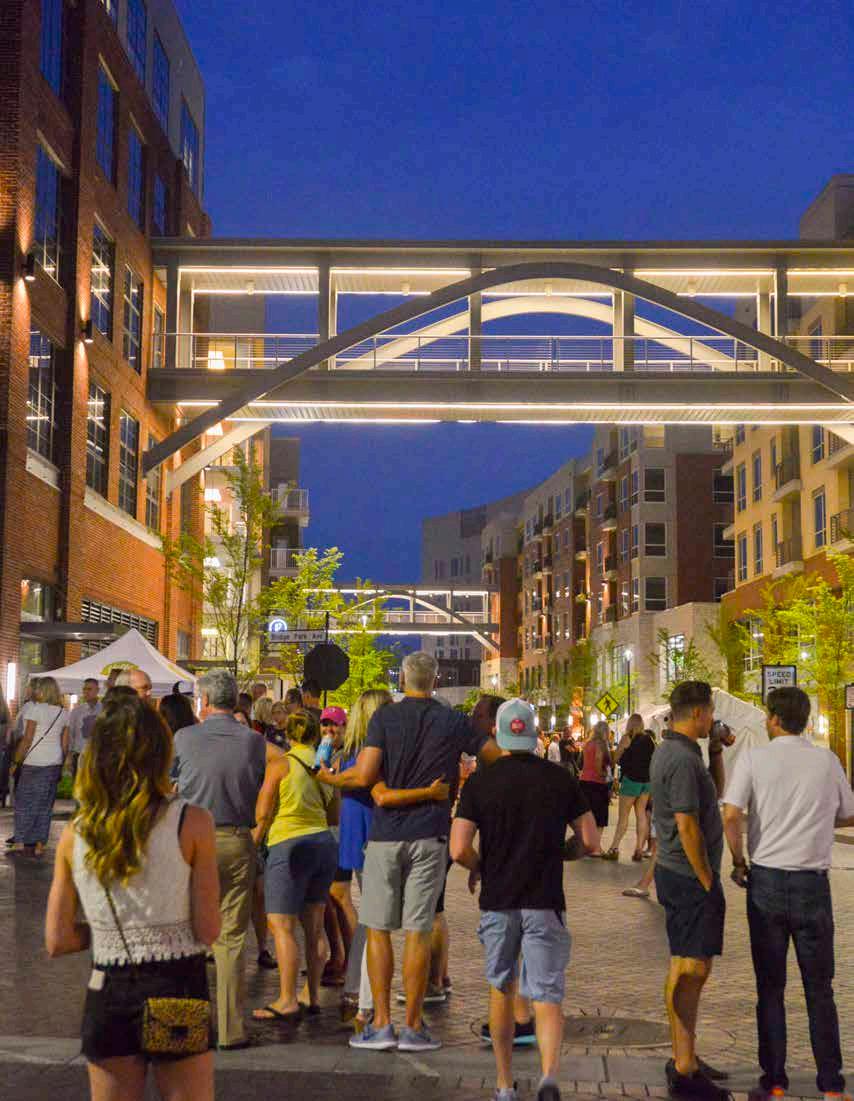
144
In the growing Metro Atlanta Region, a need for additional housing, office and hospitality have proven to thrive in walkable, dense environments that are highly amenitized with open spaces, trails, and communityserving retail. This creates an opportunity for Decatur to grow in a unique, authentic way while maintaining its small-town charm.
While Downtown Decatur is renowned throughout the Atlanta region as a walkable island in an otherwise sprawled context, the entirety of downtown is not in itself a walkable area. As shown in the map on the following page, downtown’s walkable “pedestrianoriented” areas are clustered around Decatur Square and along the West Ponce corridor. This walkable core is surrounded by, and includes pockets of, suburban development typologies
that are “auto oriented” in their design. This development pattern presents both a challenge and an opportunity. Whereas these parking lots and single-use commercial structures largely hinder the area’s walkability, their redevelopment elsewhere downtown has proven that they can expand downtown’s vibrancy and be transformed into a pedestrian-first environment.
As such, the three opportunity sites introduced in this section illustrate how growth can occur downtown in a way that benefits both new and current residents, while expanding the vibrancy of downtown’s walkable core. The site selection was informed by the results of the market strategy conducted as part of this study and contextualized by the priorities and concerns expressed by the community through the
plan’s engagement process. Though each are a catalytic opportunity for downtown growth, these sites are three of numerous development opportunities identified through this process. While other sites presented more conventional attributes likely to experience redevelopment in the next 10 years, the three sites chosen present opportunities for ownership consolidations, partnerships with public institutions, and long-term opportunities. While the concepts for these sites illustrate mass, scale, and suggest potential uses, they are hypothetical in nature and do not prescribe how development should occur, but rather how future redevelopment must prioritize communitysupported growth that improves and uplifts its surroundings.
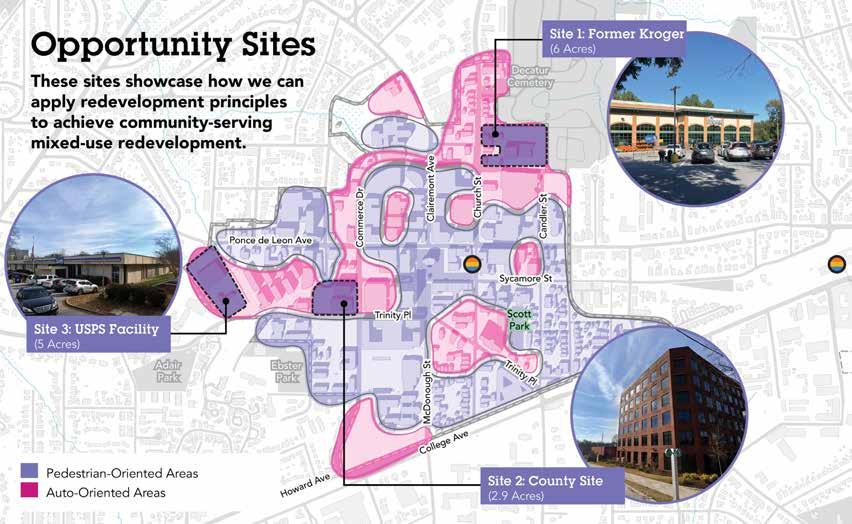
145
Opportunity Site Principles
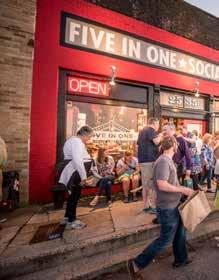
The redevelopment concepts for the three opportunity sites shown in this section showcase how growth can occur on three underutilized and “auto-oriented” portions of downtown. Mixeduse redevelopment of these sites will largely be shaped and led by the private development sector, national and regional trends, and partnerships with local institutions and key stakeholders. Nonetheless, as a 20-year vision for downtown, this plan presents an opportunity to guide how redevelopment can occur to achieve the goals established and validated through this process. These redevelopment concepts do so by adhering to five overarching design principles, a walkable environment, diverse housing types, high-quality open spaces, improved parking options, and a compact street grid.
Whether the primary use is housing, office, hospitality, or parking, the ground level of development that faces primary streets must engage with the sidewalk level in a thoughtful manner. Uses like restaurants, coffee shops, local retailers, convenience stores, and neighborhood services both help create a walkable environment, while providing amenities that make a development more attractive to future tenants, residents, or visitors.
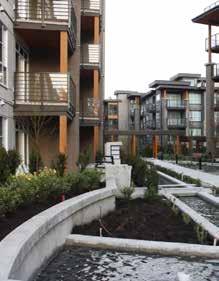
Create opportunities
Though a single study area, the whole of Downtown Decatur is not a uniform environment where a “one size fits all” approach to development is appropriate. The best dense neighborhoods include a lively mix of uses, housing types, architectural styles, and public spaces. Most importantly, a broad range of people live in them. Variety on every level is what keeps dense neighborhoods from feeling monolithic. It helps create places that are both visually stimulating and socially dynamic.
Provide ground-level active uses that support a walkable environment.
146
for diverse housing types at various densities.
Include high-quality open spaces for new and existing downtown residents.
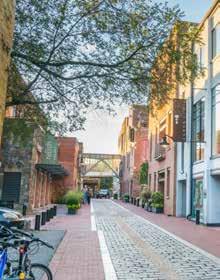
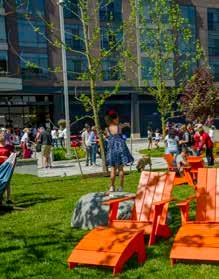
Create
Through the community engagement process, it became clear very early on that Decaturites want more and better parks and open spaces downtown. Similarly, the Recreatur Parks and Recreation Master Plan found a need for a neighborhood park in the downtown area, and showcased how garages can be designed to feature parks and open spaces at the uppermost levels. Growth and redevelopment can create new community green spaces along existing ravines and creeks, pocket parks, courtyards, and amenity-rich plazas anchoring new mixed-use buildings, which are connected to public streets, paths, and park spaces.
A walkable development that prioritizes human-centered design is not mutually exclusive with the market reality of providing convenient and adequate offstreet parking. Decatur’s Unified Development Ordinance already includes various provisions, such as requiring active-ground level uses, wrapping garages with development when possible, and screening parking garage facades with design elements. Similarly, when redevelopment occurs along various streets or blocks, off-street parking should be placed in a way that does not interrupt or hinder the area’s walkability.
Each opportunity site assumes a partnership with the Downtown Development Authority for the development of a semi-public parking deck to benefit the downtown commercial district with additional public parking.
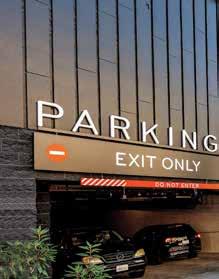
Improve
Downtown Decatur’s historic core includes a compact and highly interconnected street grid with urban dimensions. Nonetheless, the periphery of downtown, and especially properties along Commerce Drive, exhibit more suburban “superblock” development patterns popular in the 1950s through the 1980s. As sites get redeveloped, special emphasis should be placed on restoring or establishing an urban street grid to downtown’s edges. New developments should include internal streets with sidewalks, streetscape furnishings, marked crossings, and trees planters, per the City’s street design standards.
parking options that are convenient and properly screened.
147
connectivity by transforming “superblocks” into a walkable and compact street grid.
Site 1: Former Kroger Existing Conditions
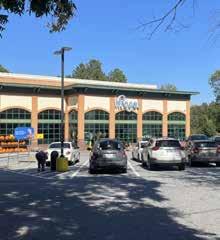
Located at the intersection of Church Street and Commerce Drive and adjacent to the Historic Decatur Cemetery, this opportunity site includes the majority of an entire city block and is bisected by a public alley. Properties include single-use commercial buildings facing Church Street, with surface parking accessed by a rear alley and curb-cuts along both Church Street and Commerce Drive. East of the alleyway, two large parcels represent the majority of the redevelopment acreage for this site. The first of these parcels is a 2.5-acre property that includes an office building and a large surface parking lot facing the cemetery. The other parcel is the 1.8-acre former home of downtown’s Kroger Grocery Store, which shuttered its doors in late 2022, and remains vacant as of the completion of this plan. The former “baby Kroger,” as it is known to Decaturites, is a small 17,000 square-foot building with surface parking facing Commerce Drive and accessed through the signalized intersection with Candler Street. Following its closure, the downtown community stressed a strong desire for a fullfledged grocery store, as noted and discussed in the Community Engagement Chapter.
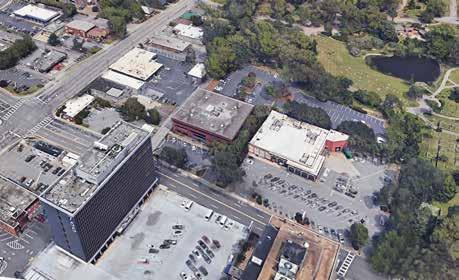
Site Concept
The concept for this site recognizes the recent investment made by the ownership group that controls the existing office building along Commerce Drive. This concept assumes a repositioning of this structure in the office market and suggests a single store retail/restaurant addition at the lower level to activate a new linear green with plaza space, outdoor dining, placemaking elements, and pedestrian amenities. The new linear green anchors a redevelopment of the former Kroger site, which is reimagined as a multistory mixeduse development with retail and restaurant space along the linear green and Commerce Drive, and residential units above meeting the City’s 10% set-aside for inclusionary housing units and its respective density bonus.
North of this building and facing Decatur Cemetery, a new multifamily building, featuring design elements like courtyards and small pocket greens and also meeting this affordable set-aside, faces a new internal street that runs east west with street trees, sidewalks, marked crossings, streetlights, and street furnishings. The new street is part of a rethinking of this “superblock” into smaller more
compact blocks in the same scale as the core of Downtown Decatur. This redevelopment concept would require a consolidation or partnership in ownership and a collaboration with the City for the maintenance and management of new streets and with the Downtown Development Authority (DDA) for construction of a semipublic parking deck.
At the intersection of Church Street and Commerce Drive, a small parcel has the potential for a single use retail or commercial building with a more active and transparent design, featuring a restaurant, brewery, or small food hall. A new pocket park with plaza space, gathering spaces, tables, and outdoor games, faces an existing modernist structure home to a cupcake shop. Further north on Church Street, various parcels are consolidated to make home for a mixed-use building facing the new east-west connection. The building steps down in height as it approaches the lower density context of Church Street.
As a serene and historic property, the Decatur Cemetery presents a unique backdrop for much of the site. Following existing setback and buffer regulations in the UDO, this site edge is reimagined as a linear park with a multi-use
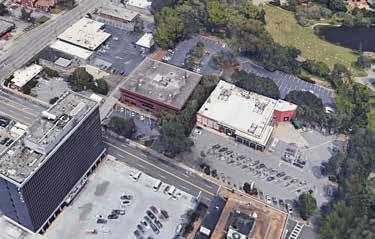
Office building
148
Former Kroger building
ChurchSt CommerceDr
path, landscaping, trees, and screening for any portion of the redevelopment showing a parking structure.
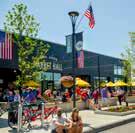
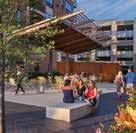
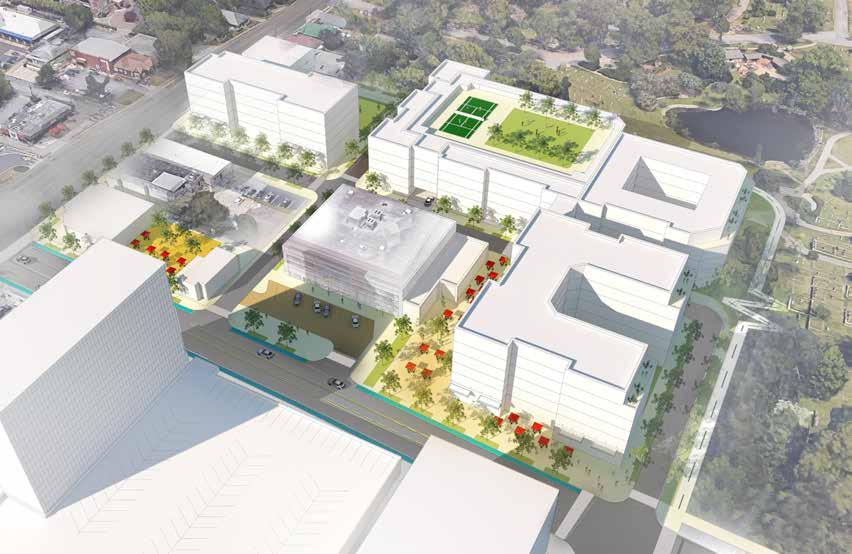
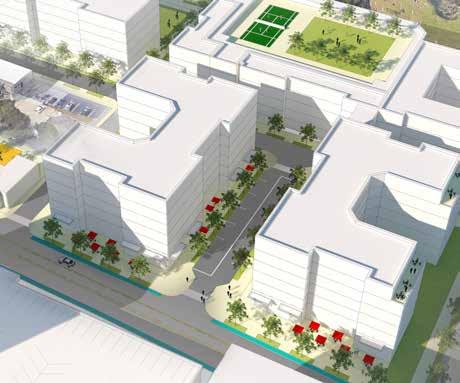
A concept alternative for this site re-imagines the redevelopment opportunity for this block if the existing office building on Commerce were to be open for redevelopment. In such case, a mixed-use building mirrors the new building proposed on the site of the former Kroger, separated by a new internal street connection between Commerce Drive and the new east-west street. This new street connection is suggested to be highly amenitized to be conducive for ground level active uses. The concept illustrates onstreet parking, sidewalks, street trees in planters, and streetscape furnishings.
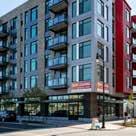 New internal street with residential on both sides
Mixed use building with retail facing Commerce, underground parking
Single story retail/restaurant with pocket park
Mixed use building with retail facing Church Street
Multistory multifamily building with parking structure
New green space/plaza
Office building to remain, undergo renovation with restaurant addition
New multi-use path connecting site to cemetery
Mixed use building with retail facing Commerce, underground parking
New internal street with mixed use on both sides
CONCEPT ALTERNATIVE
New internal street with residential on both sides
Mixed use building with retail facing Commerce, underground parking
Single story retail/restaurant with pocket park
Mixed use building with retail facing Church Street
Multistory multifamily building with parking structure
New green space/plaza
Office building to remain, undergo renovation with restaurant addition
New multi-use path connecting site to cemetery
Mixed use building with retail facing Commerce, underground parking
New internal street with mixed use on both sides
CONCEPT ALTERNATIVE
ChurchSt CommerceDr
149
Decatur Cemetery
Site 2: DeKalb County Office Building
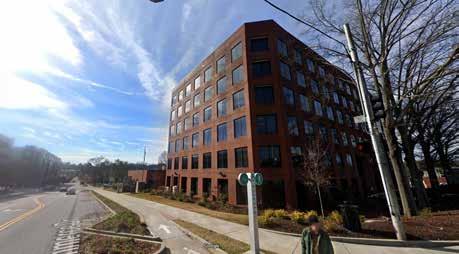
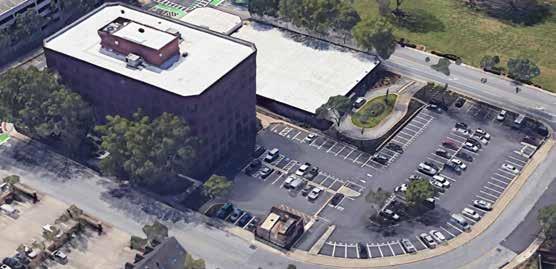
Existing Conditions
Home to a multi-story office building for DeKalb County, a single-story office annex, a singlestory auditorium, and a surface parking lot, this 2.9-acre city block presents a redevelopment opportunity in collaboration between the City, County, and a developer partner. Located at a critical nexus between the retail street Ponce Place and Decatur Square, this site can help bridge a walkability gap between the square and the West Ponce corridor. Currently, the visual terminus from Ponce Place is a surface parking lot. While serving County uses in daytime, this surface parking lot is underutilized at nighttime, creating the perception of a desolate and underwhelming environment. The site is challenged by a wide
turning radius along Swanton Way, which lacks pedestrian amenities, but otherwise provides a direct connection to Decatur Square a mere two blocks east. To the south and across Trinity Place is a vacant site owned by City Schools of Decatur.
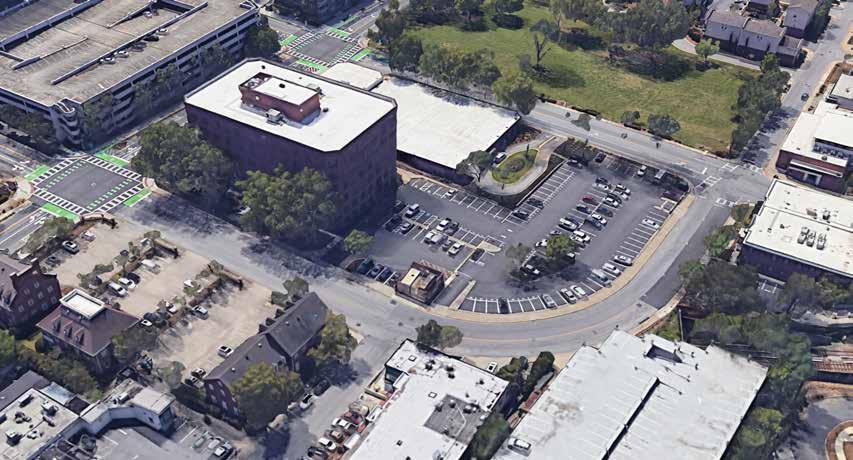 DeKalb County Manuel J. Maloof Center
DeKalb County Garage
Vacant site owned by Decatur City Schools
Ponce Place restaurants and brewery
Auditorium
TrinityPl
SwantonWay
DeKalb County Manuel J. Maloof Center
DeKalb County Garage
Vacant site owned by Decatur City Schools
Ponce Place restaurants and brewery
Auditorium
TrinityPl
SwantonWay
CommerceDr
150
PoncePlace
CommerceDr
SwantonWay
PoncePlace
Site Concept
The recent relocations of several County services to their Sams Street office facility creates a catalytic development opportunity for the surface parking lot behind the County office building. This surface lot, and the existing onestory office annex, are suggested to be replaced with a mixeduse office building featuring active ground level uses at the intersection with Ponce Place. The character of the pedestrian-first environment on Ponce Place is recommended to be extended across Swanton Way toward Commerce Drive. Facing the new building, an amenity-rich plaza with creative seating areas, lighting, and outdoor dining helps connect this new building with its surroundings. The new building’s placement allows for a new creative alley with catenary lighting, murals, and outdoor dining or seating, that connects
Ponce Place with a new internal courtyard, pedestrian access to the existing office building, and access to a new parking structure.
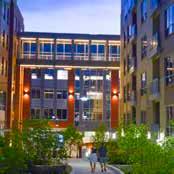
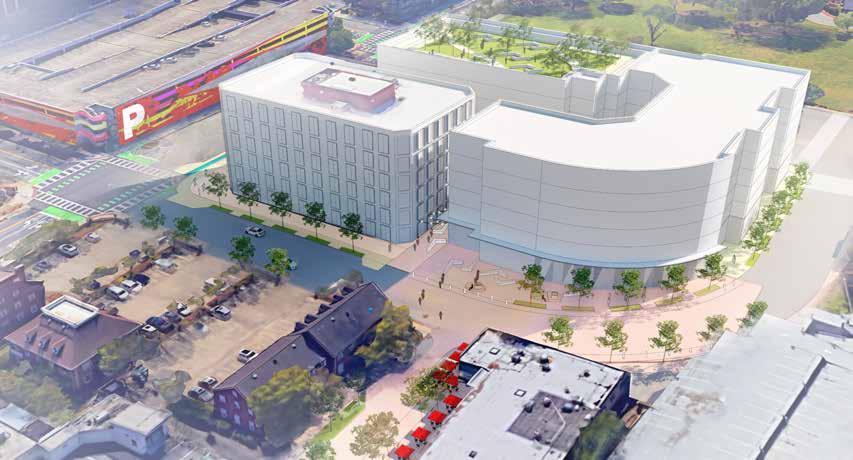
The site accommodates such parking through a multistory garage accessed from Trinity Place, and screened with façade treatments that provide art, color, and vibrancy to this corridor. At the ground level, following citywide requirements, this garage includes an active use such as a restaurant, coffee shop, or retailer. This active use is critical considering the site’s neighboring property across Trinity Place, the vacant green space owned by City Schools of Decatur. Regardless of that site’s specific future, it is likely to be a community-serving one and will benefit from a walkable environment.
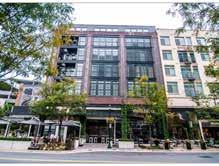
Due to this site’s public ownership, its location near a recreation center, quality schools, and its
proximity to the Decatur MARTA station, the site is an attractive candidate for a mixed income, multi-family development that goes beyond the required 10% inclusionary unit set-asides. Housing units of various sizes, including three bedrooms, will help fulfill a need to keep downtown attainable for young families.
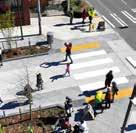 Improve existing garage with wayfinding, placemaking, and signage
Ponce Place flexible street character/materials extended
Mixed use building with retail facing Ponce Place, public parking garage
Office building and auditorium to remain, undergo renovation
Improve existing garage with wayfinding, placemaking, and signage
Ponce Place flexible street character/materials extended
Mixed use building with retail facing Ponce Place, public parking garage
Office building and auditorium to remain, undergo renovation
151
Site 3: USPS Facility
Existing Conditions
At the western periphery of downtown along West Ponce de Leon Avenue and Water Street is a 5-acre United States Postal Service (USPS) facility. The complex includes a traditional storefront with customer-facing retail and shipping services, and a larger sorting facility and surface parking lot toward Trinity Place. The site’s most distinctive feature is a slightly hidden and understated creek and ravine, which sits largely out of public view and divides this parcel from the Trinity Walk Apartments. The site’s topography is slightly challenging, with steep grades along Water Street held by a retaining wall, and the ravine’s topography encroaching at the edge of the current USPS parking lots. Nonetheless, the site is an attractive redevelopment opportunity with multiple street
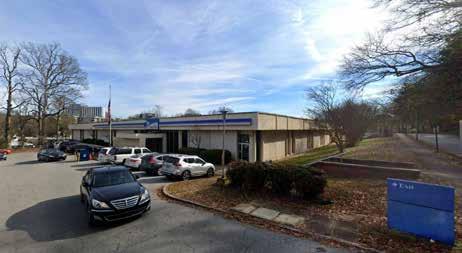
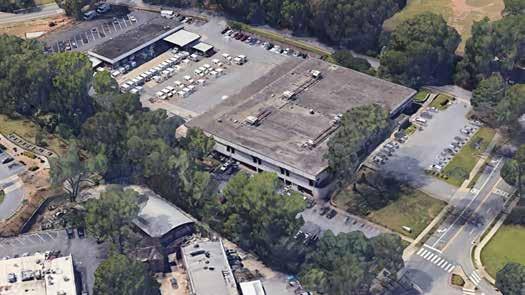
frontages, including what is many eastbound visitors’ entry point into downtown from West Ponce de Leon. Despite this opportunity, it should be noted that this is a longterm vision for a site not currently under discussion as being available for redevelopment. Its
inclusion into this study represents a nationwide trend of similar facilities in urban environments that eventually choose to invest in newly built suburban sites to better fit their logistical and operational needs.
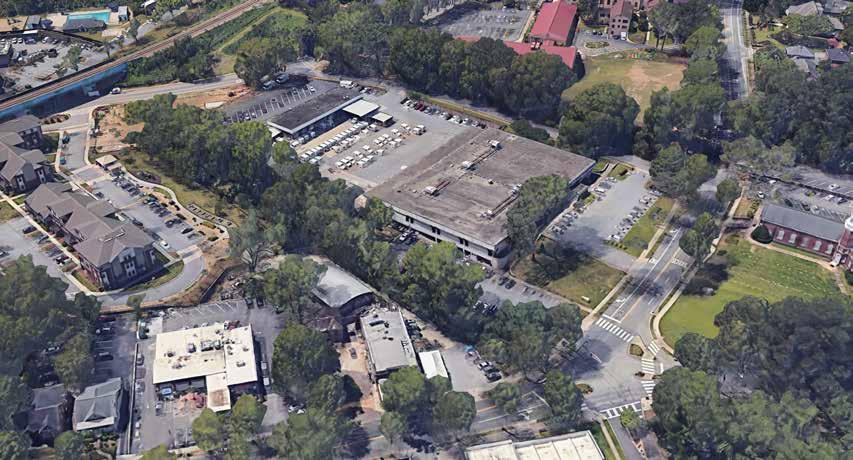 USPS Facility & parking lots
St. Thomas More Catholic Church & School
Trinity Walk Apartments
Existing creek
New Decatur Housing Authority building
Marlay House Irish Pub
First Christian Church of Decatur
Trinity Pl
PoncedeLeonAve
Ponce de Leon Ave
USPS Facility & parking lots
St. Thomas More Catholic Church & School
Trinity Walk Apartments
Existing creek
New Decatur Housing Authority building
Marlay House Irish Pub
First Christian Church of Decatur
Trinity Pl
PoncedeLeonAve
Ponce de Leon Ave
152
Water Street
Site Concept
As the threshold from Decatur’s western neighborhoods, this site is a gateway into the West Ponce commercial corridor of downtown. Through this stretch, the scale of West Ponce de Leon Avenue changes from homes and places of worship to a denser commercial and mixed-use area. This concept therefore re-thinks its Ponce frontage, currently home to a surface parking lot and USPS storefront, as a townhome development that steps up in density and building height as it approaches the intersection with Northern Avenue and Nelson Ferry Road. Redevelopment is recommended as a mixed-use building with ground-level retail visible from West Ponce, and housing above. This site could also feature a grocery or convenience store that fulfills the needs of the nearby community.
Water Street
The concept’s defining element is the rethinking of the underutilized and largely hidden creek into a ravine park that faces both the site redevelopment and the existing Trinity Walk Apartments, which is already home to a small green space along this edge with a community garden and play elements. The design connects both of these open spaces, existing and new, via a pedestrian bridge over the creek. The creek itself is recommended to be restored to its natural setting, cleared of invasive species, and lined with a new multi-use path from Ponce to Trinity Walk. This new connection, when paired with the suggested pedestrian bridge, will be a valuable asset that helps connect a currently isolated Trinity Walk Apartments with the West Ponce corridor.
The remainder of the site concept shows multifamily housing both wrapping around a parking structure and facing the proposed greenway. Between the new buildings, a new internal community park helps connect these housing units and the new greenway open space with the nearby Water Street. A surface parking lot behind these new buildings is screened from view through landscaping.
Although USPS has not expressed a need or desire to relocate to another site within DeKalb County, were this event to happen, the site is a suitable candidate for inclusionary housing beyond the required 10% set aside.
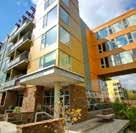
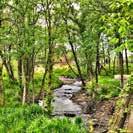
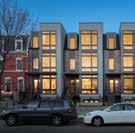
 Mixed-income residential building with surface parking
Mixed use building with retail facing Ponce, and parking garage Pedestrian connection along creek to Trinity Walk Apartments
Parking lot/park edge with outdoor dining
New park/open space along both sides of creek with multi-use path
Townhomes facing Ponce de Leon Ave
Roundabout at Ponce/ Northern/Nelson Ferry
Ponce de Leon Ave
Nelson Ferry Road
Mixed-income residential building with surface parking
Mixed use building with retail facing Ponce, and parking garage Pedestrian connection along creek to Trinity Walk Apartments
Parking lot/park edge with outdoor dining
New park/open space along both sides of creek with multi-use path
Townhomes facing Ponce de Leon Ave
Roundabout at Ponce/ Northern/Nelson Ferry
Ponce de Leon Ave
Nelson Ferry Road
153

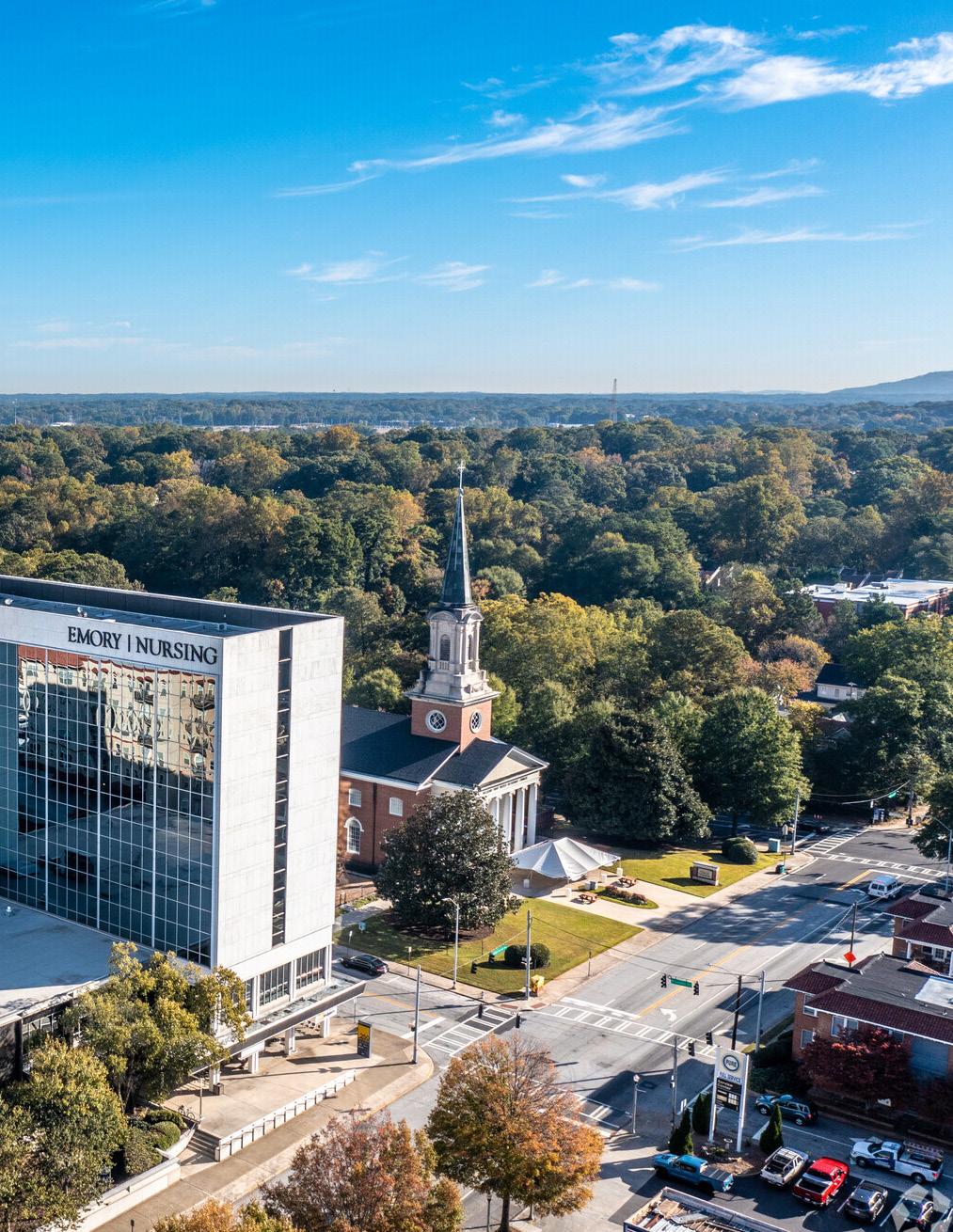
05
Implementation
A Roadmap for Downtown
Implementing the Town Center 2.0 Plan will require cooperation among the City of Decatur, the community and its partners.
The City will need to work with property owners, businesses owners, developers, DeKalb County, MARTA, the Atlanta Regional Commission, and the Georgia Department of Transportation, etc. to make physical improvements to public spaces and streets and to shape the character of new mixed-use development. Policy recommendations and programs will involve the efforts of City staff, the City Commission, the Planning Commission, and other bodies such as the Downtown Development Authority, Tourism Bureau and Visitor’s Center, etc. This will also require additional community outreach and conversations.
As part of implementation, the City should continue to explore additional funding mechanisms.
In addition to establishing a Parking Benefit District to fund improvements, the creation of a downtown Tax Allocation
District (TAD) and a Commercial Improvement District (CID) should be studied as potential dedicated funding sources for downtown infrastructure improvements. Doing so would enable faster implementation.
The planning team has created an implementation matrix that is organized by each plan Goal. The Objectives for each goal are listed, followed by the Action Items. For each Action Item, a suggested priority timeline is assigned, along with potential partners that will need to collaborate on implementation.
• Immediate = 0-1 years
• Short term = 1-3 years
• Medium term = 3-5 years
• Long term = 5+ years
• Ongoing = Consistent annual area of focus
This matrix is a dynamic tool to both evaluate success and to identify needed adjustments or changes. As some are completed, others might be added. Likewise, funding availability and other opportunities may alter priorities or enable projects that had not been considered at the time of this plan completion. Successfully utilized, this implementation matrix will provide strategic direction, guide priorities, and ensure accountability.
156
Immediate Priorities in the First 100 Days
Given the ability of the City of Decatur to provide leadership in implementing the Town Center 2.0 Plan, there are several immediate priorities that the City should commit to in order to jump-start success in the first 100 days following plan adoption:
• Begin the process of updating the UDO to build on the recommendations made to ensure that downtown is a true mixed-use neighborhood, to clarify the requirements regarding the provision of public space, and to update parking garage standards.
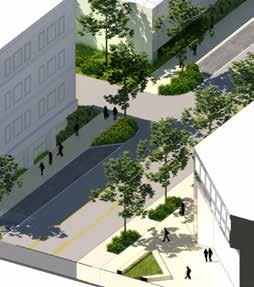

• Develop a strategy to proactively work with potential hotel developers and operators as well as local and regional visitor and tourism organizations to expand the hospitality market in downtown.
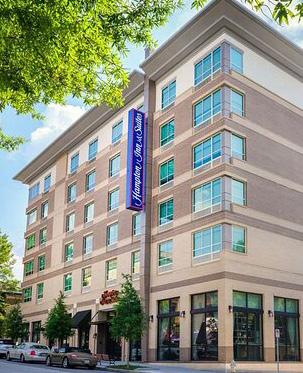
• Advance the transformation of Decatur Square, the parking turn-arounds, Ponce Place and the MARTA Bus Terminal by creating schematic designs and more detailed cost estimates for each related project.
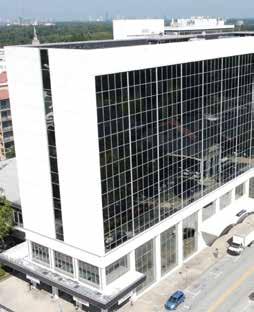
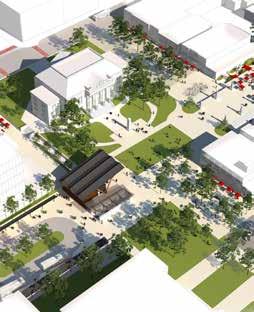
• Update streetscape standards to use cooler, lighter colored pavement when resurfacing streets and improving streetscapes in the downtown.
• Nominate previously and newly identified buildings eligible for the NRHP.
• Work with the Decatur Tourism Bureau and Visitor’s Center to create a downtown ambassador program.
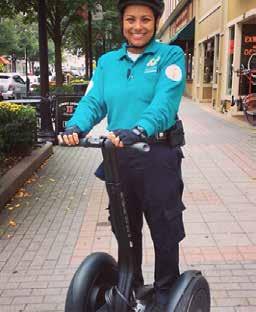 Begin the process of updating the UDO
Work with potential hotel developers
Advance the transformation of Decatur Square
Update streetscape standards to create sustainable, cooler, green streets.
Nominate previously and newly identified buildings eligible for the NRHP
Begin the process of updating the UDO
Work with potential hotel developers
Advance the transformation of Decatur Square
Update streetscape standards to create sustainable, cooler, green streets.
Nominate previously and newly identified buildings eligible for the NRHP
157
Create a downtown ambassador program
Objectives
Balance land use patterns with human-centered design.
Timeline
Potential Partners
Support pedestrian oriented development near the MARTA station and along Commerce Drive to achieve needed densities and desired uses.
Diversify the housing ecosystem to provide missing segments of the housing market to underserved populations.
Ensure that new development is highly amenitized with active ground uses, green spaces and wide sidewalks that encourage street life and serve new residents.
1
Leverage housing development to provide needed housing, remake city form, support storefront and retail, attract and retain talent, grow the tax base, and provide Transit Oriented Development (TOD).
2 Promote inclusionary housing development tools through new and existing tools to maintain socio-economic diversity.
Ongoing
Medium Term
3
Evaluate future changes to the UDO to facilitate the transformation of Downtown Decatur into a true mixed-use downtown neighborhood.
Stimulate economic growth in the downtown area.
City of Decatur, DDA, MARTA (TOD Only)
Decatur Affordable Decatur Land Trust, City of Decatur, DDA, Decatur Housing Authority
Immediate City of Decatur, DDA
Strengthen the small business and entrepreneurial ecosystem, including better access to technical assistance, financial resources, and other support.
Establish commercial marketing and tenanting strategy for storefronts by sub-district.
Capture a greater share of the local and regional retail customer base to expand Decatur’s retail offerings.
Leverage local institutional assets and anchor employers to attract, retain, and grow employmentbased uses.
Create opportunities for quality hotel development, proximate to retail amenities, public spaces, and transportation.
1 Focus retail efforts to define a unique Downtown Decatur experience.
Short Term
2
Attract more visitors and create opportunities for quality hotel development to support storefront businesses and diversify the economy.
Immediate
City of Decatur, DDA, Decatur Tourism Bureau and Visitor’s Center
City of Decatur, DDA, Decatur Tourism Bureau and Visitor’s Center
158
Objectives
3 Create a supportive ecosystem for small businesses and entrepreneurs.
4 Seek greater synergy between big employment and Downtown Decatur.
Create welcoming and vibrant open spaces, parks and plazas.
Timeline Potential Partners
Ongoing City of Decatur, DDA, Decide DeKalb
Short Term
City of Decatur, DDA, Decide DeKalb, Emory University, Agnes Scott College, CDC, The Task Force for Global Health
Create a more comfortable Decatur Square with amenities that attract daily, 18 hour activity, and spaces that are flexible and accessible for community events.
Connect the square with its surroundings to encourage positive spill-over of pedestrian activity to nearby downtown businesses and destinations.
Improve, maintain and expand downtown’s network of parks, plazas, and open spaces to better to serve existing and future residents.
Enliven and activate spaces with public art and placemaking elements that express Decatur’s character, history and culture.
1 Activate Decatur Square by making improvements to better support both special events and to be more usable and comfortable on a daily basis.
2 Extend the energy of Decatur Square to its surroundings by creating pedestrian-first environments that improve connectivity and walkability.
3 Partner with DeKalb County and other public entities to make public plazas and open spaces more welcoming and usable.
4 Update UDO to ensure that new development provides semi-public spaces for new and existing residents, or create an option for an in-lieu fee.
Immediate
City of Decatur, DDA, MARTA, ARC, Decatur Tourism Bureau and Visitor’s Center
Immediate City of Decatur, DDA, MARTA, ARC
Medium Term
City of Decatur, DeKalb County, City Schools of Decatur
Immediate City of Decatur, DDA
159
Objectives
Promote mobility enhancements that improve connectivity.
Timeline Potential Partners
Focus improvements on key downtown corridors to prioritize pedestrians, cyclists, and transit riders.
Expand downtown’s bicycle infrastructure to create bike connections through and around downtown.
Transform underutilized commercial streets and parking areas into festival or flexible spaces that continue to allow access and can be closed on weekends or special events.
Leverage planned MARTA improvements to enhance areas around the Decatur Station and create a more welcoming, modernized bus terminal.
1 Reinvest in the Ponce de Leon streetscape to make it the premier downtown street with consistent street trees, ample sidewalks, safer crosswalks, and active storefronts.
2 Extend the Commerce Drive Complete Streets project to the remaining portions of the corridor to support a walkable and bike-able street.
3 Create a shared pedestrian-first street on Ponce Place to support and connect existing businesses with future development.
4 Redesign the existing MARTA Bus Terminal to create a more welcoming entry point that is better connected to Decatur Square.
Short Term City of Decatur, DDA
Medium Term
City of Decatur, DDA, GDOT
Immediate
City of Decatur, DDA, DeKalb County, Local Businesses
Immediate
Support a resilient & environmentally sustainable downtown.
City of Decatur, DDA, MARTA, ARC, DeKalb County
Use heat sensor data to inform strategies that mitigate the impact of the urban heat island effect, such as additional street trees, adding green roofs, and alternative paving materials.
Advance citywide sustainability goals in downtown’s public buildings and spaces, such as reducing energy consumption, waste, and stormwater runoff.
Use sustainable practices in downtown development and growth, such as garages designed for adaptive retrofitting, green stormwater, infrastructure, living buildings, and electric vehicle charging.
1 Increase street tree canopy on downtown streets.
2 Update streetscape standards to use cooler, lighter colored pavement when resurfacing streets and improving streetscapes in the downtown.
Ongoing
Immediate
City of Decatur, Environmental Sustainability Board
City of Decatur, Environmental Sustainability Board
160
Objectives
3 Continue to implement green stormwater infrastructure on both public and private properties, adding planters, pervious pavers, and green roofs where possible.
4 Update streetlights downtown and review lighting standards to lower energy costs and minimize light pollution. Short Term
5 Continue to expand electric vehicle charging locations.
6 Update UDO to mandate that all new garages incorporate potential for use conversion and support the ability to use the top floors for green space or public use (if viable).
7 Update the UDO to allow for alternative energy sources and renewable energy technologies.
8 Create a downtown Parklets Program with design standards. Immediate
Enhance downtown’s historic character & unique identity.
of Decatur, Environmental Sustainability Board
of Decatur, Environmental Sustainability Board
of Decatur, Environmental Sustainability Board
of Decatur, DDA
of Decatur, DDA, Environmental Sustainability Board
of Decatur, DDA
Retain and preserve downtown’s historically significant buildings and those that contribute to a sense of place.
Tell the story of Decatur through interpretive signage and historical markers, with a focus on showcasing Decatur’s diversity and indigenous populations.
Continue to evaluate the inclusion of new buildings to existing districts, as individually listed resources, or consider the creation of new districts.
1 Incentivize investments in historic properties. Medium Term
2
Promote downtown’s rich history and architectural diversity through festivals, walking trails, signage, or development of an interactive walking tour App.
3 Nominate previously and newly identified buildings individually eligible for the NRHP.
Ongoing
Short Term
City of Decatur, Historic Preservation Commission
of Decatur, Historic Preservation Commission
City of Decatur, Historic Preservation Commission, Decatur Tourism Bureau and Visitor’s Center
City
Immediate
Identify and protect new and existing historic resources through the creation of a local landmark designation program, or through the expansion or creation of a new Local Historic District. 161
Potential
Timeline
Partners
Ongoing City
City
Ongoing City
City
Immediate
City
Immediate
City
City
4
of Decatur, Historic Preservation Commission
Objectives
Improve the quality of the downtown experience.
Focus on place management by maintaining existing infrastructure and sidewalks, addressing lighting, trash, and safety concerns, and beautifying downtown to be more welcoming and appealing.
Make downtown parking more intuitive by providing clear information (hours, pricing, regulations), signage, and wayfinding.
Continue to address the needs of the unhoused population by providing outreach and connections to service organizations.
Ensure that all Decaturites feel welcome in downtown by providing a diversity of programming meets the needs of a wide variety of local audiences.
1 Update, upgrade, and expand downtown wayfinding signage.
2 Provide clear and concise parking information, rules, and pricing both on the ground and online.
3 Improve downtown public parking garages with creative lighting and placemaking that enhances wayfinding and visibility.
4 Reprice on-street and off-street parking based on its value and establish a Parking Benefits District to direct revenue toward local improvements.
DDA, Private Operators
5
Continue to connect and collaborate with unhoused programs and advocate organizations (including Frontline and other local providers) to create a Housing First program
6 Create a downtown ambassador program to provide safety and information services.
7
Work with community members, arts organizations, and other groups to develop programming that reflects the community’s composition and expand its relevancy to a variety of demographic groups.
8 Expand capacity of the DDA to include commercial district manager services for routine engagement with property owners, businesses, and the development community.
Decatur, DDA, Decatur Tourism Bureau and Visitor’s Center
of Decatur, DDA, Decatur Tourism Bureau and Visitor’s Center, Decatur Arts Alliance and similar cultural arts nonprofits
City of Decatur, DDA
Timeline Potential
Partners
Short Term City of Decatur,
DDA
Short Term City of
Decatur, DDA
Short Term City of
Decatur,
Short Term City of
Decatur, DDA
Ongoing City of
Decatur, DDA
Immediate City
of
Ongoing City
162
Immediate

163
City of Decatur | 2023















































































































 Destination 2030: 2020 Strategic Plan
Destination 2030: 2020 Strategic Plan



























 1. Focus retail efforts to define a unique Downtown Decatur experience.
1. Focus retail efforts to define a unique Downtown Decatur experience.
































 Public restrooms
N McDonough Plaza
New stage/pavilion
New John Lewis Sculpture
Public restrooms
N McDonough Plaza
New stage/pavilion
New John Lewis Sculpture

 Flexible event lawn
Existing MARTA ventilation structure
Flexible event lawn
Existing MARTA ventilation structure




 Movable plaza furnishings
Retail/restaurant pavilion
Existing paved plaza space
Movable plaza furnishings
Retail/restaurant pavilion
Existing paved plaza space

 Redesigned Bus Turnaround
Wrap MARTA ventilation structure with super graphic, integrate with pavilion
New stage/pavilion
Improved station entrance
Simplified entrance to Square
Redesigned Bus Turnaround
Wrap MARTA ventilation structure with super graphic, integrate with pavilion
New stage/pavilion
Improved station entrance
Simplified entrance to Square


 Water Feature
Water Feature






























 Creative Lighting
Placemaking
Creative Lighting
Placemaking
 2. Extend the Commerce Drive Complete Streets project to the remaining portions of the corridor to support a walkable and bikeable street.
2. Extend the Commerce Drive Complete Streets project to the remaining portions of the corridor to support a walkable and bikeable street.






 Create
shared pedestrianfirst street on Ponce Place to support and connect existing businesses with future development
Create
shared pedestrianfirst street on Ponce Place to support and connect existing businesses with future development







 SwantonWay
Redesigned Bus Turn Around
Wrap MARTA ventilation structure with super graphic, integrate with pavilion
New stage/pavilion
Improved station entrance
Simplified entrance to Square
Redesign the existing MARTA Bus Terminal to create a more welcoming entry point that is better connected to Decatur Square.
SwantonWay
Redesigned Bus Turn Around
Wrap MARTA ventilation structure with super graphic, integrate with pavilion
New stage/pavilion
Improved station entrance
Simplified entrance to Square
Redesign the existing MARTA Bus Terminal to create a more welcoming entry point that is better connected to Decatur Square.







 1. Increase street tree canopy on downtown streets.
2. Update streetscape standards to use cooler, lighter colored pavement when resurfacing streets and improving streetscapes in the downtown.
3. Continue to implement green stormwater infrastructure on both public and private properties, adding planters, pervious pavers, and green roofs where possible.
Action Item: Action Item:
Action Item:
1. Increase street tree canopy on downtown streets.
2. Update streetscape standards to use cooler, lighter colored pavement when resurfacing streets and improving streetscapes in the downtown.
3. Continue to implement green stormwater infrastructure on both public and private properties, adding planters, pervious pavers, and green roofs where possible.
Action Item: Action Item:
Action Item:


 4. Update Street Lights Downtown and review lighting standards to lower energy costs and minimize light pollution.
6. Update UDO to mandate that all new garages incorporate future conversion and support the
4. Update Street Lights Downtown and review lighting standards to lower energy costs and minimize light pollution.
6. Update UDO to mandate that all new garages incorporate future conversion and support the







































 1. Update, upgrade, and expand downtown wayfinding signage.
2. Provide clear and concise parking information, rules, and pricing both on the ground and online.
Action Item: Action Item:
1. Update, upgrade, and expand downtown wayfinding signage.
2. Provide clear and concise parking information, rules, and pricing both on the ground and online.
Action Item: Action Item:


 4. Reprice onstreet and offstreet parking based on its value and establish a Parking Benefits District to direct revenue toward local improvements.
4. Reprice onstreet and offstreet parking based on its value and establish a Parking Benefits District to direct revenue toward local improvements.


 6. Create a downtown ambassador program to provide safety and information services.
Action Item:
Action Item:
Action Item:
7. Work with community members, arts organizations, and other groups to develop programming that reflects the community’s composition and expand its
6. Create a downtown ambassador program to provide safety and information services.
Action Item:
Action Item:
Action Item:
7. Work with community members, arts organizations, and other groups to develop programming that reflects the community’s composition and expand its















 New internal street with residential on both sides
Mixed use building with retail facing Commerce, underground parking
Single story retail/restaurant with pocket park
Mixed use building with retail facing Church Street
Multistory multifamily building with parking structure
New green space/plaza
Office building to remain, undergo renovation with restaurant addition
New multi-use path connecting site to cemetery
Mixed use building with retail facing Commerce, underground parking
New internal street with mixed use on both sides
CONCEPT ALTERNATIVE
New internal street with residential on both sides
Mixed use building with retail facing Commerce, underground parking
Single story retail/restaurant with pocket park
Mixed use building with retail facing Church Street
Multistory multifamily building with parking structure
New green space/plaza
Office building to remain, undergo renovation with restaurant addition
New multi-use path connecting site to cemetery
Mixed use building with retail facing Commerce, underground parking
New internal street with mixed use on both sides
CONCEPT ALTERNATIVE


 DeKalb County Manuel J. Maloof Center
DeKalb County Garage
Vacant site owned by Decatur City Schools
Ponce Place restaurants and brewery
Auditorium
TrinityPl
SwantonWay
DeKalb County Manuel J. Maloof Center
DeKalb County Garage
Vacant site owned by Decatur City Schools
Ponce Place restaurants and brewery
Auditorium
TrinityPl
SwantonWay



 Improve existing garage with wayfinding, placemaking, and signage
Ponce Place flexible street character/materials extended
Mixed use building with retail facing Ponce Place, public parking garage
Office building and auditorium to remain, undergo renovation
Improve existing garage with wayfinding, placemaking, and signage
Ponce Place flexible street character/materials extended
Mixed use building with retail facing Ponce Place, public parking garage
Office building and auditorium to remain, undergo renovation


 USPS Facility & parking lots
St. Thomas More Catholic Church & School
Trinity Walk Apartments
Existing creek
New Decatur Housing Authority building
Marlay House Irish Pub
First Christian Church of Decatur
Trinity Pl
PoncedeLeonAve
Ponce de Leon Ave
USPS Facility & parking lots
St. Thomas More Catholic Church & School
Trinity Walk Apartments
Existing creek
New Decatur Housing Authority building
Marlay House Irish Pub
First Christian Church of Decatur
Trinity Pl
PoncedeLeonAve
Ponce de Leon Ave



 Mixed-income residential building with surface parking
Mixed use building with retail facing Ponce, and parking garage Pedestrian connection along creek to Trinity Walk Apartments
Parking lot/park edge with outdoor dining
New park/open space along both sides of creek with multi-use path
Townhomes facing Ponce de Leon Ave
Roundabout at Ponce/ Northern/Nelson Ferry
Ponce de Leon Ave
Nelson Ferry Road
Mixed-income residential building with surface parking
Mixed use building with retail facing Ponce, and parking garage Pedestrian connection along creek to Trinity Walk Apartments
Parking lot/park edge with outdoor dining
New park/open space along both sides of creek with multi-use path
Townhomes facing Ponce de Leon Ave
Roundabout at Ponce/ Northern/Nelson Ferry
Ponce de Leon Ave
Nelson Ferry Road







 Begin the process of updating the UDO
Work with potential hotel developers
Advance the transformation of Decatur Square
Update streetscape standards to create sustainable, cooler, green streets.
Nominate previously and newly identified buildings eligible for the NRHP
Begin the process of updating the UDO
Work with potential hotel developers
Advance the transformation of Decatur Square
Update streetscape standards to create sustainable, cooler, green streets.
Nominate previously and newly identified buildings eligible for the NRHP
