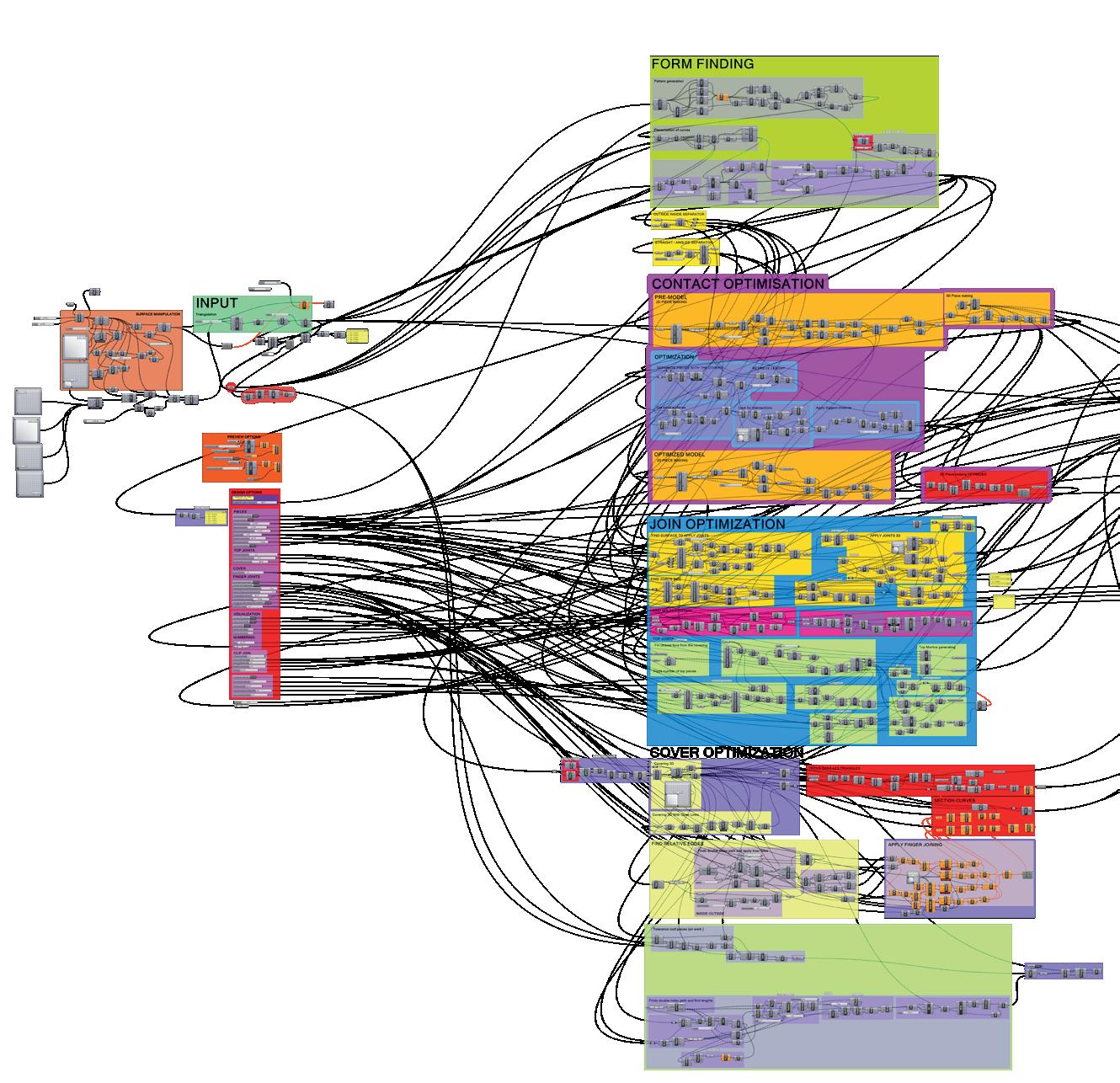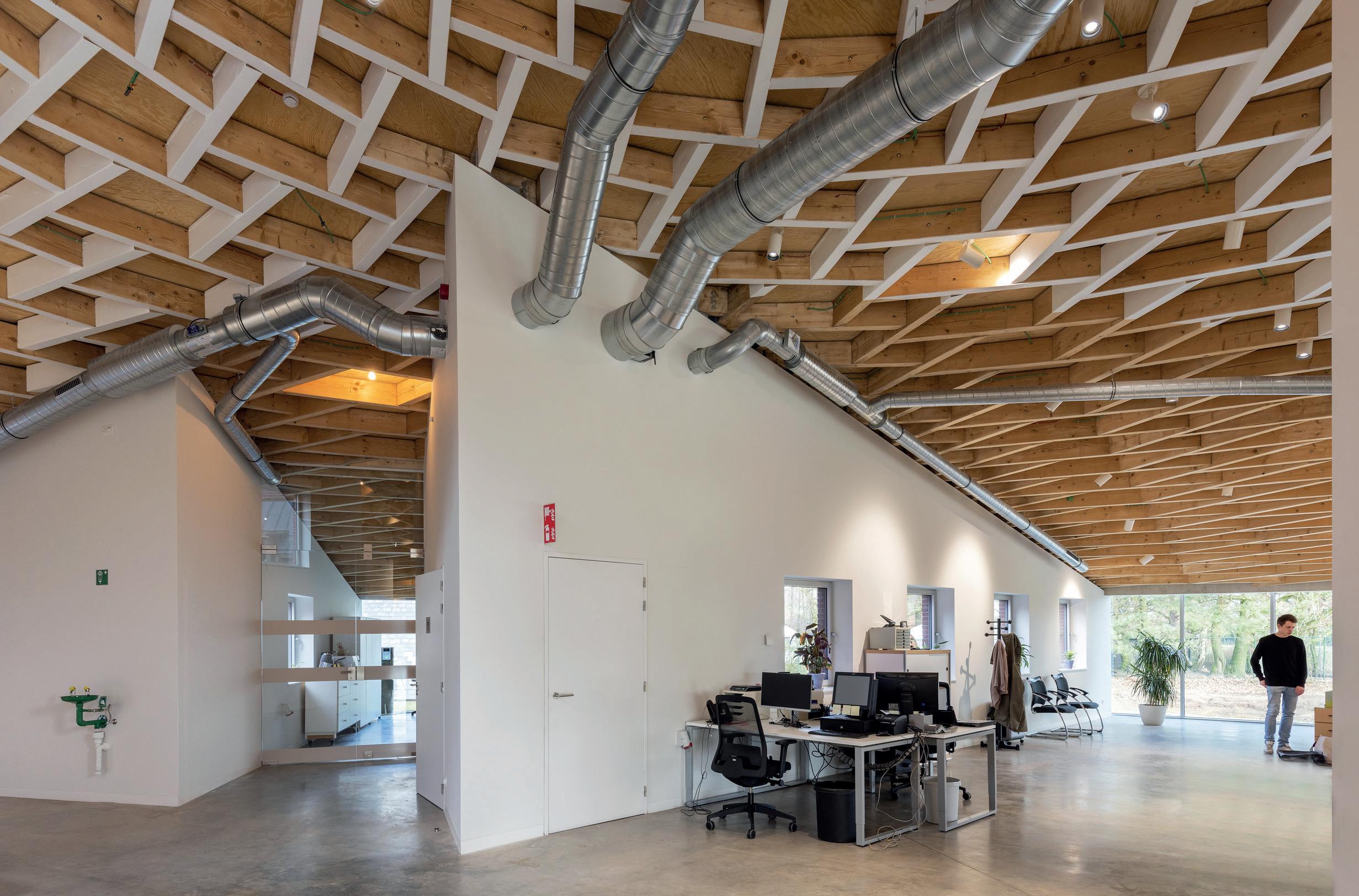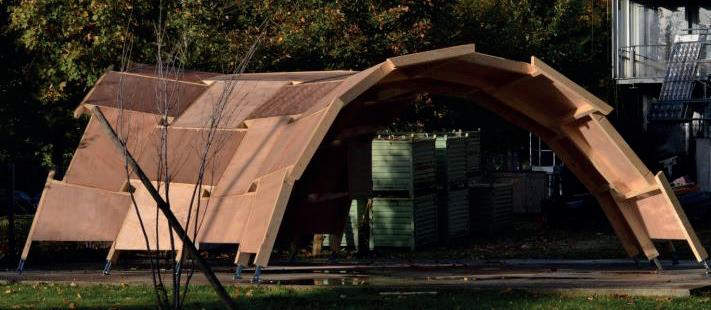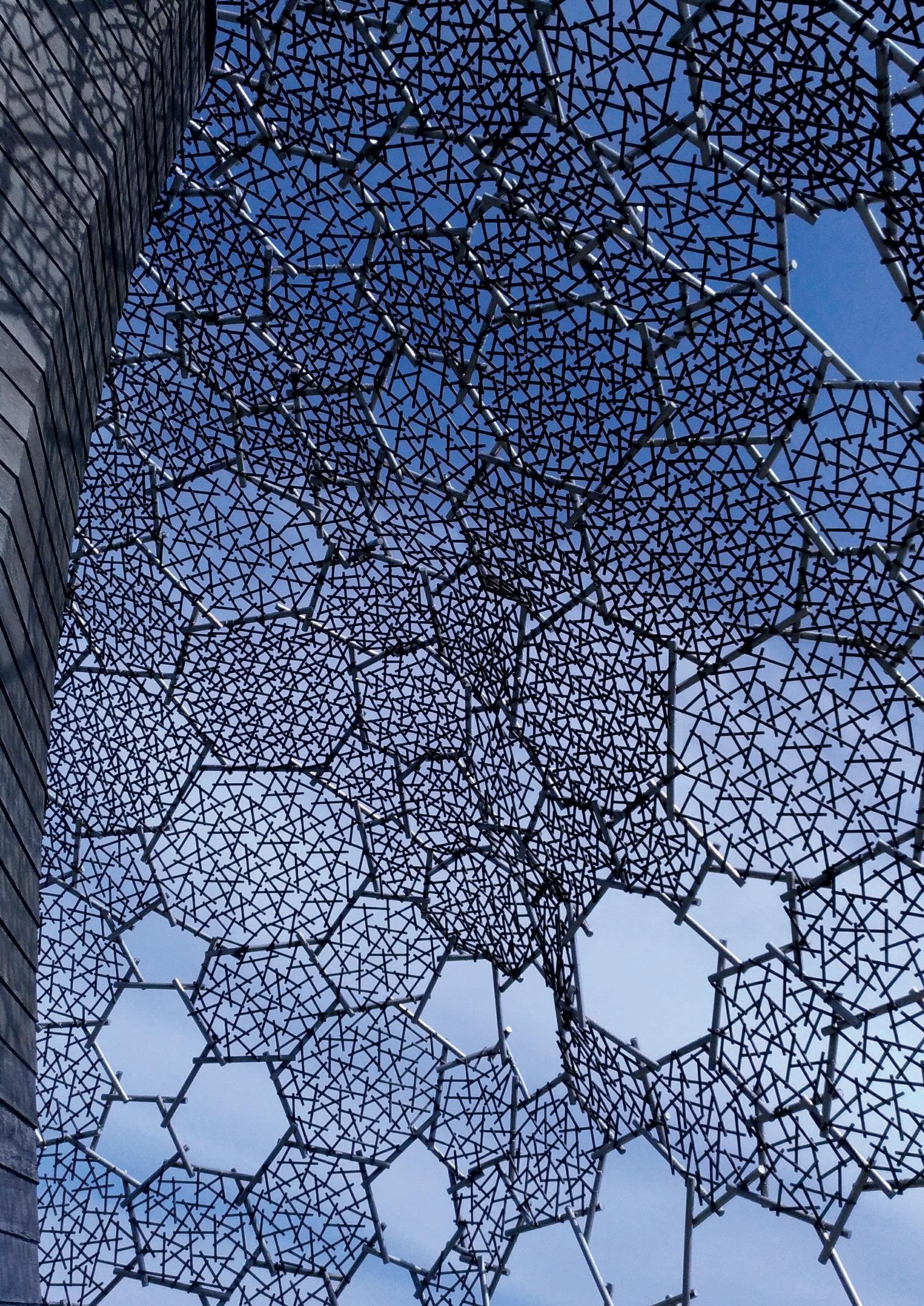
6 minute read
Metropol Parasol
This architectural reference is a crucial point in this research, it details an high-tech approach combined with a low-tech assembly. This project proposes an approach that, although complex to draw, is not difficult to implement. This structure makes real use of the capacities of reciprocal frameworks. It can be seen that the elements that make up the system are of considerable thickness, as the system is less resistant due to the use of a similar material for the joint and the beam. As a result, there is no optimization of the material’s rigidity where the forces are most significant. This is why wood is such an important issue, as an economic and ecological source, it is possible to trade a little material for a simplified installation. In addition, the thickness of the pieces confirms the presence of the motif linked to the reciprocal frames. The pavilion is a balanced result between needs and expectations.
c. Metropol Parasol In 2004, a competition was organised for the renovation of the Plaza de la Encarnación in Seville, the Berlin architect Jürgen Mayer H. and Arup engineers proposed a free-form megastructure made of wood, the result of the fusion of six ‘mushrooms’ 28 m high, intended to provide shade for the Sevillian square. The structure is designed by generating a multitude of sections according to an orthogonal grid composed of squares of 1.5 m side. The structure is so massive that it is topped by a panoramic route and includes a restaurant. This project is still based on the principle of reciprocity, but such a scale induces major changes, especially in terms of material strength. As seen above, one of the great strengths of mutual managers is their ability to work with simplified or even integrated fittings. In the case of a structure of this size, the wood is no longer strong enough to withstand such considerable stresses. Different elements had to be used to maintain the building. The foundations are made of concrete, the elements of Kerto (a high-performance form of glued laminated laminate) and steel joints. The pieces are up to 3 m high and 16.5 m long, with a thickness exceeding 30 cm. The absence of an external shell on the structure makes it fragile to torsional forces and therefore the components had to be braced with metal diagonals. However, this same constraint leaves the wood at the mercy of the bad weather, particularly with regard to the strong sunshine present in the local
Advertisement
Metropol parasol56
Metropol parasol57

climate. The engineers therefore decided to apply a polyurethane layer to all the elements. This technique has also opened up a new avenue for exposed wooden structures. Since the foundations have limited structural capacity due to the complex shape of the building, interconnection has therefore been the greatest challenge of this construction. Moreover, since the structure is visible, it is wise to limit the visual impact of its connections. Each part being unique, it was necessary to develop a modular joining device, easy to assemble and supporting tolerances. The definitive solution is a system that binds metal rods glued inside the wood and connected to their neighbours via a pivot, leaving the structure with some flexibility, which is necessary. Once all these parameters had been determined, they calculated all the internal reactions and force torques of the entire structure to check its safety and optimize it. To do so, it was necessary to create a mathematical model taking into account the size and weight of each of the elements, to give an idea of the complexity of the process, and it took several days for the machines to quantify the final result. It was then forwarded to the manufacturers to cut all the parts with a milling machine from 10mx3.6m wooden boards. However, 35,000 holes were drilled manually for the metal rods. Special gondolas were even used to allow a person to pass through the 1.5 m openings.52
Metropol parasol58
Metropol parasol59

The implementation of the reciprocal structures is totally in correlation with the material it is made of and its inherent properties. Metropol parasol is a good example of the problems encountered by this type of process on such a scale. Despite all the complications, the project will have been successful, but not without doubling its initial budget, mainly due to the delay caused by the research.53 This is why it is interesting to continue this research upstream, it is possible to popularize these techniques in digital manufacturing. Most of the project resides in the formalization of the ‘puzzle ‘, an advanced knowledge of the generation of reciprocal structures could lead to a significant democratization of the free-form in general. Today, many studies following this objective are presented in the form of pavilions, each with more original aspects than the next. The next chapter will illustrate some of them in order to get a global idea of the diversity of production when the scale factor supports fast and localized work.
Metropol parasol60
Metropol parasol61
2.14.2. In Japan
The most elegant examples of contemporary use of reciprocal structures can be found in Japan. It is not surprising to note the effectiveness of Japanese architecture in the use of this technique given its reputation and its age-old know-how in timber construction. Joists work in Japan is very developed, especially with regard to joints, designed to resist earthquakes, which are common in the region. At the same time, a style of building called Sukiya appeared in the 15th century is a common form of Japanese architecture prevailing « A World of associations with buildings where the traditional foundation for natural materials, simplicity and proximity to nature dominate every detail of the composition ».
The word sukiya refers to a tea house, in its elementary meaning, but includes in its broader sense all the architectures of the structures of traditional tea houses. From an architectural point of view, it represents the peaceful and refined tone of the Japanese wealth of yesteryear. The feeling of calm is produced by a discreet decoration and the presence of an exposed structure, mainly made of wood. This intention can be found in contemporary Japanese reciprocal architecture.


Seiwa Puppet Theatre - Auditorium62 Seiwa Puppet Theatre - Exhibition room63
Seiwa Puppet Theatre The Bunraku puppet theatre performed by Kazahiro Ishii is located in Seiwa, in southern Japan. It is a complex of four buildings: a puppet theatre, an auditorium, an exhibition hall and a café combined with a shop. The buildings are all built with a wooden structure, three of them use a reciprocal structure fully integrated into the architectural expression and two of them stand out particularly.
First, the exhibition room, inspired by the writings of the monk named Chogen described above, consists of two reciprocal spiral structures, one in the clockwise direction and the other in the opposite direction. Such a double winding reduces the risk of collapse in the event of an earthquake. If an element of a spiral comes apart and breaks the loop of forces, its subordinate has the ability to regain the stability of the building. In the same way, there is no particular connector between the joists. They have been precisely pre-sculpted and are simply placed one inside the other, leaving sufficient freedom of movement to cope with seismic shocks. The whole forms a luminous volume of thirteen metres high which, in addition to being stable and resistant, combines elegance and sobriety, offering a contemporary shape in the style of sukiya.
The other building we are interested in here is the auditorium. It radiates an atmosphere diametrically opposed to that of the exhibition room, it is an oppressive and dark space. It consists of a thick, exposed structure that makes up the ceiling. The elements are massive and reflect the feeling of a weight. The assembly induces areas where the joists meet and reach a thickness of up to one metre, creating a feeling of solidity and presence. This atmosphere aims to reflect the sad stories of samurai that are told in this theatre.
Seiwa Puppet Theatre - Exhibition room64
Seiwa Puppet Theatre - Auditorium65







