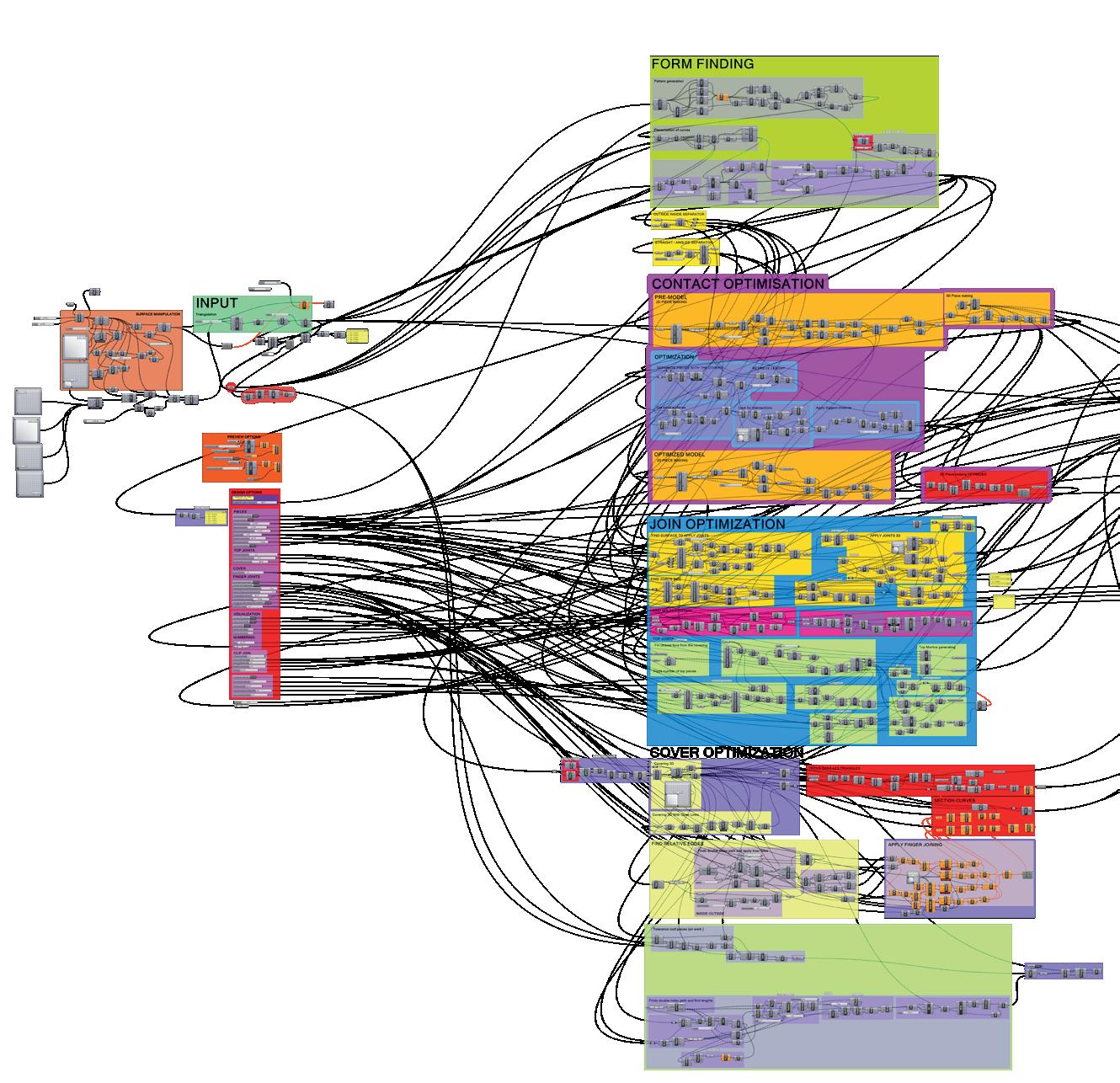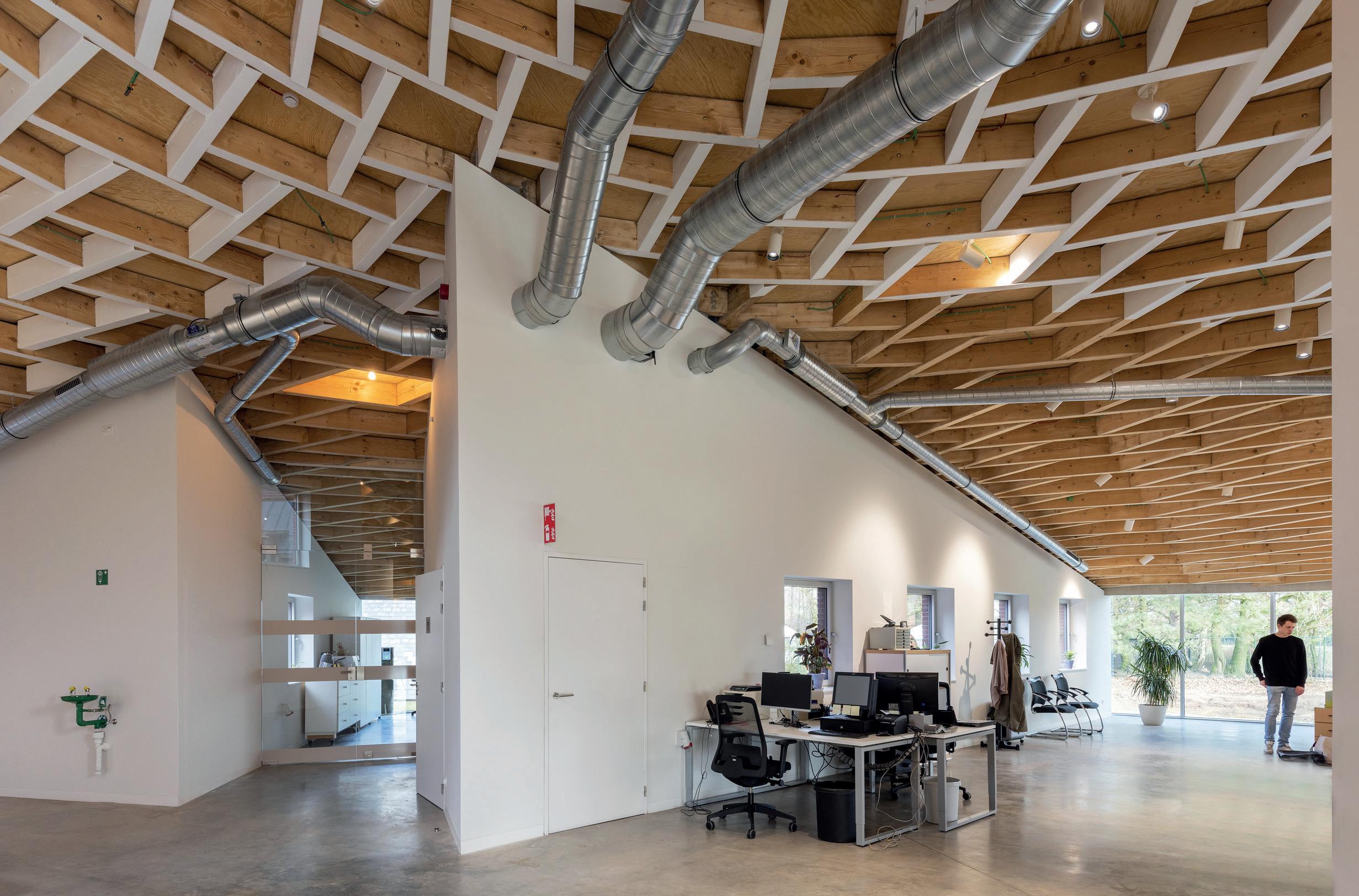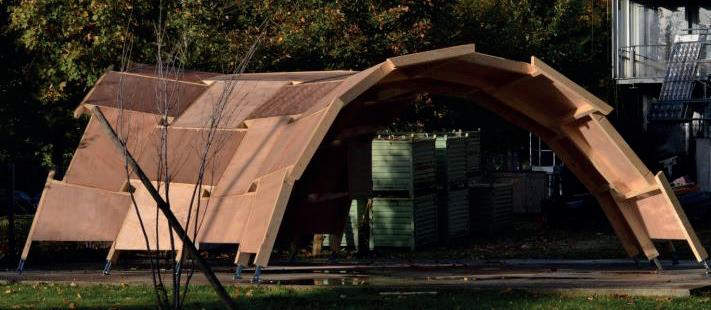
1 minute read
Mount Rokko Observatory
Seiwa Puppet Theatre - Autitorium66
Mount Rokko Observatory67
Advertisement
Mount Rokko Observatory68
Mount Rokko Observatory69 The architect, Ishii, and the engineer, Tadashi Hamauzu, have together developed a structure in correlation with its architectural expression. Both useful and beautiful, technical needs are inherent to architecture.54
« As for the most amazing pieces of architecture, it is difficult to decide what came first: the need for a particular architectural expression or the necessity to resolve it in a technically viable way. The two are part of one inseparable whole, a very refined piece of architecture. »55
a. Mount Rokko Observatory In 2008, a competition was launched to build an observatory on the summit of Mount Rokko in Japanese Kobe. The competition aimed not only to create a promontory for visitors, the building should be a destination in itself, in relation to the synergy of the Rokko Mountains. Hiroshi Sambuichi, in collaboration with Arup, is the winner with a surprising approach: A dome of intertwined stems sixteen metres wide forming a partial cover that, like the branches of a tree, borders, but does not completely block the sun, rain or wind. The solution proposed by Arup has been directly confirmed with a self-supporting system, geometrically complex, but easy to build. Taking the reciprocal frames as a reference, Arup has developed a fabric of interlocked metal tubes, assembled with simple scaffolding connectors and elements of similar diameter, the only variations being in their lengths. It was therefore necessary to prepare an algorithmic model capable of providing the exact plan of such a construction, to intervene on the structural resistance or the visual impact. A primary structure composed of 50 mm thick cylinders ranging from one to two metres in length, forming reciprocal frames. They are then surmounted by a multitude of smaller frames, giving the final entangled appearance of the dome. Faced with the complexity of the realization of this building, a parametric model had to be realized to overcome the optimization. If the process required to conduct such a construction consists simply in cutting, placing and fixing metal tubes, producing a coherent and intelligible assembly plan is a serious challenge. A structure of this type could not be described graphically in two dimensions. The architect therefore designed, in agreement with the contractor, a three-dimensional plan that allowed the observatory to be built.56







