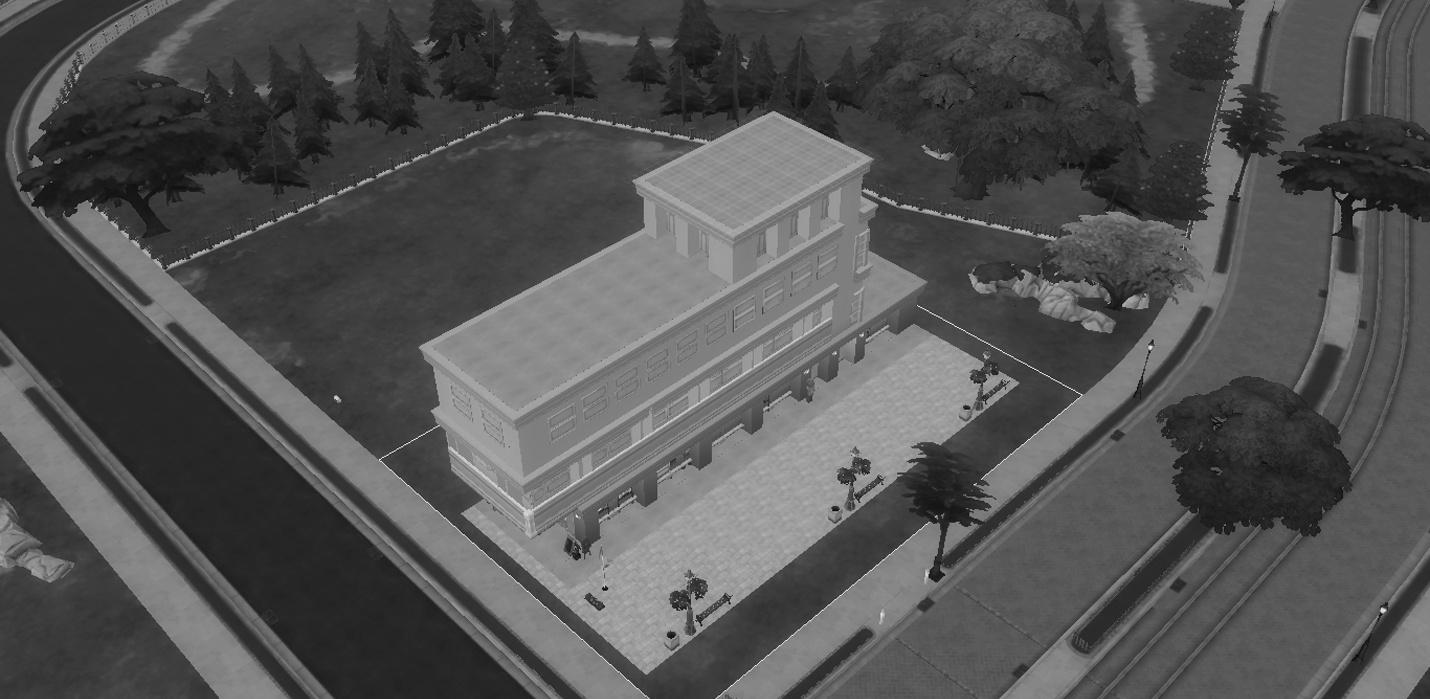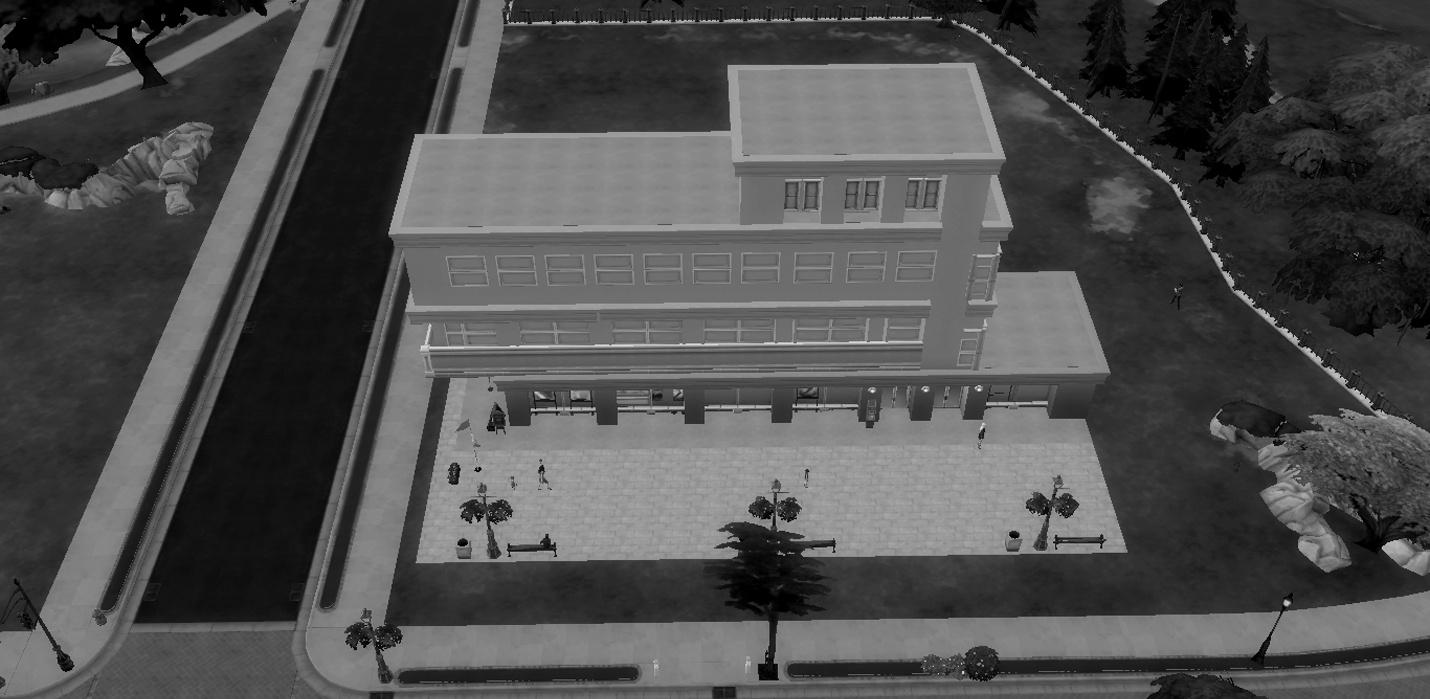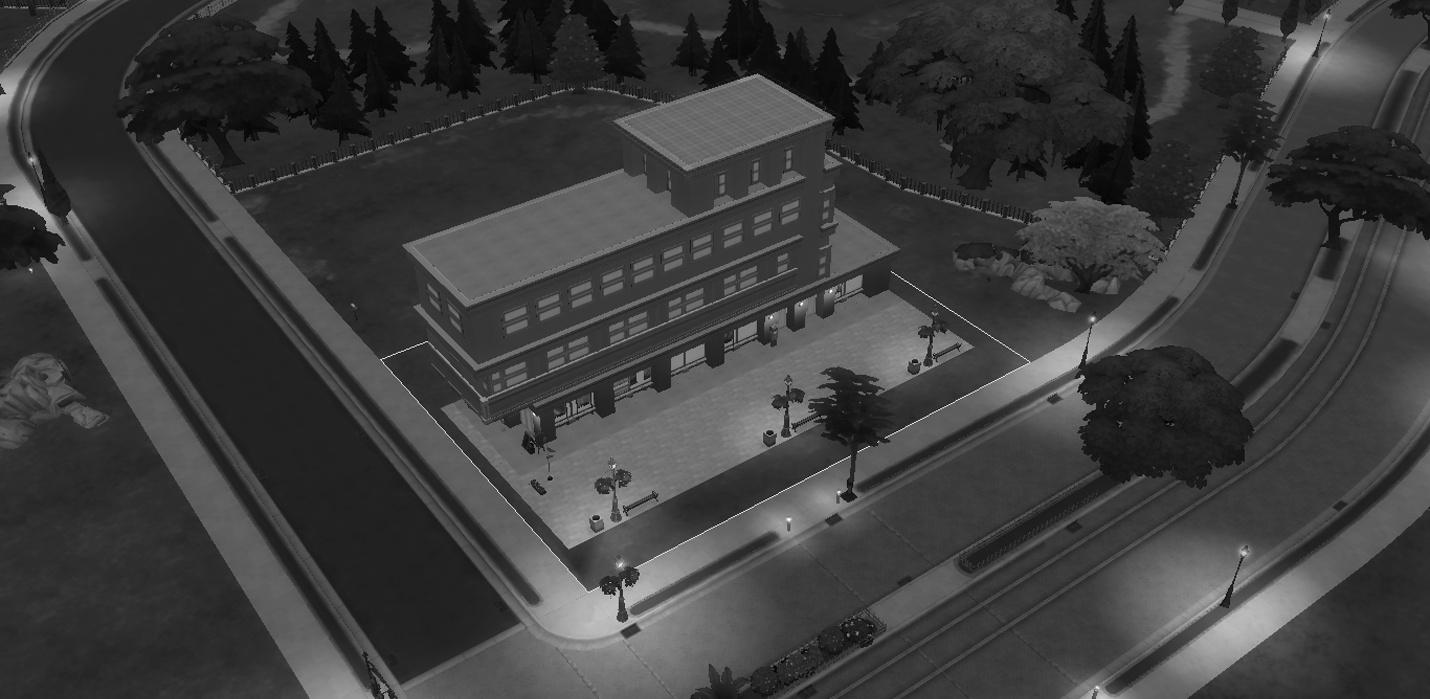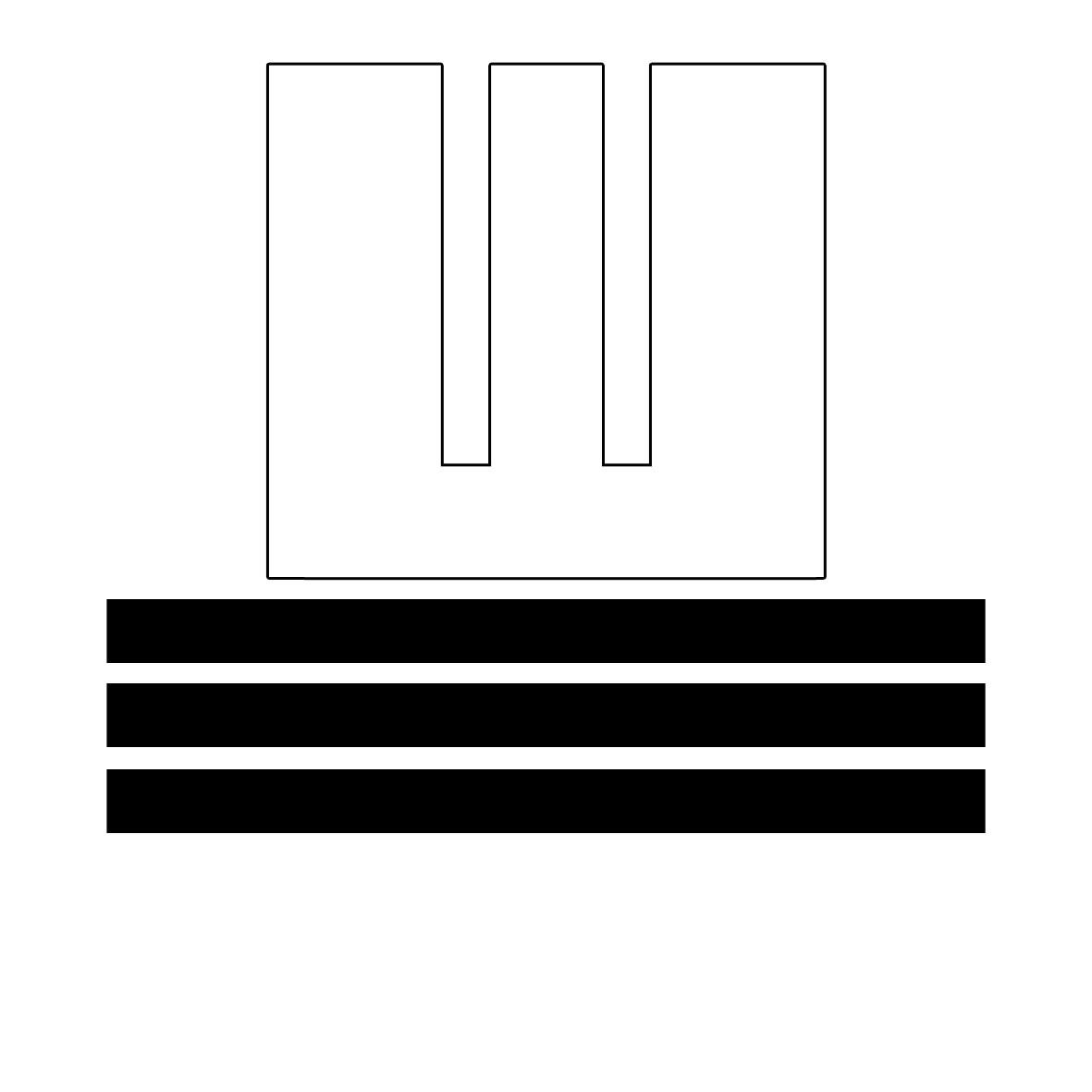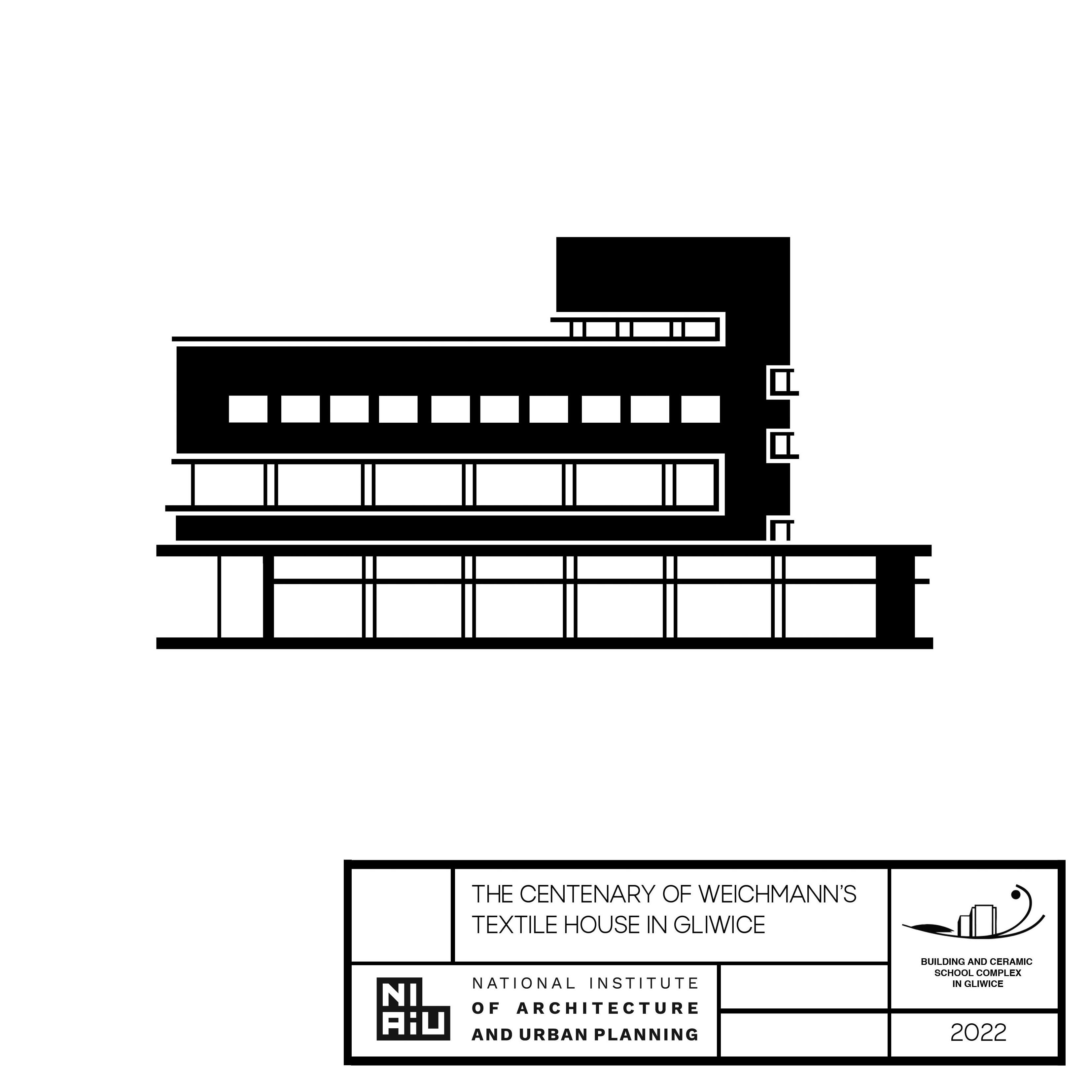
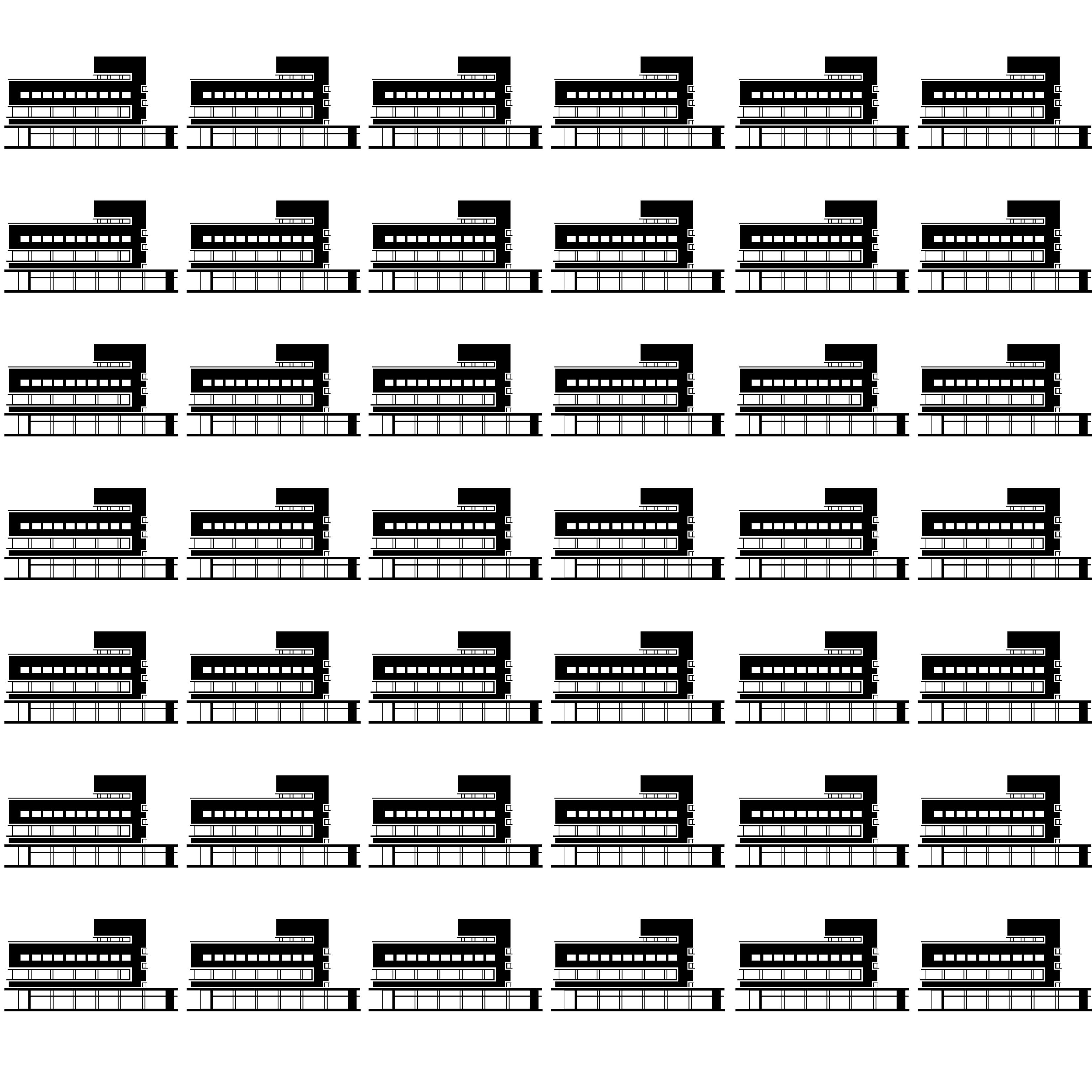
WEICHMANN’S TEXTILE HOUSE IN GLIWICE ACCORDING TO ERICH MENDELSOHN’S DESIGN
THE CENTENARY OF
typesetting: Roksana Kiewro and Wojciech Zieliński graphic design and illustrations: Wojciech Zieliński cover inspired by Rafał Stefanowski's design
ever, a few days later, when I challenged my students to complete the assignment I doubted the success of my initiative. Bringing the modernist avant-garde and the xyz generation face to face might resemble Godzilla emerging in front of yet another Japanese metropolis Then the city, despite its qualities, is reduced to an obstacle in the path of the giant lizard. The result can be only one: destruction seasoned with kitschy explosions so characteristic of that film series from the 1970s
The pupils, too, reacted with apprehension to the plan presented, as according to the lesson timetable we had only just finished discussing Gothic art. It is clear that the technique and technology of medieval architecture do not provide adequate tools for an aesthetic analysis of Weichmann’s Textile House.
Despite the doubts, we drifted, inspired by the form, proportion and expression of Erich Mendelsohn's work.
INVITATION
When for the first time I thought about the project, the effect of which you are holding in your hands, I was sure that it had to succeed – after all, it is a building of outstanding architectural quality. How-
The result of the students' work has nothing of destructive indifference, and the professionalism of the study bears no resemblance to the aforementioned fireworks.
I would like to invite you on an extraordinary journey, the pretext for which is the 100th anniversary of the handover of the pearl of Gliwice modernism, Weichmann’s Textile House.
Wojciech Zieliński PhD
design has always been balanced by the other pole
Function is certainly the basic element of architecture
function
sensitivity
structure. If the rationalists’ blood does not freeze and the imagination itself takes a step further towards ratio they can unite. Otherwise, both currents will be destroyed – the functionalist will freeze to death and the expressionist will burn with the heat of his own fire. So function plus dynamics is a challenge!” Erich Mendelsohn
“Intuitive
– rational.
but
without
remains just a
FUNCTI ON
WEICHMAN N’S TEXTILE HOUSE IN GLIWICE
Kinga Ficoń
The building of Weichmann’s Textile House in Gliwice was designed by an architect Erich Mendelsohn and came into being in the years 1921-1922 in the prestigious street of the then Gleiwitz – Wilhemstrasse It should be noted here that Mendelsohn’s assistants Artur Korn, later Erich Karweik, and especially Richard Neutra also played important roles in the designing of the building. However, Erwin Weichmann was the initiator of the construction and the first owner of the building He was a local entrepreneur, merchant and owner of several textile stores. A decade after the building was completed the entire Weichman family emigrated to America and the store became Max Altgassen’s property In the post-war period, the building housed a mini- mall while today the facility is the seat of a bank.
The discussed building is in many respects exceptional. Its creation was an important stage in shaping the architecture of department stores in Wrocław, Stuttgart and Nuremberg It is a germ of distinguishing features of the style that can be called Mendelsonh’s style. The facility is built on an irregular plan, similar to an elongated rectangle. The body of the building is definitely horizontal It has three storeys topped with a flat roof, a characteristic shift of the body over the ground floor towards the east and a vertical accent in the form of a one-storey superstructure from the west side. Reinforced concrete elements and those made of bricks make up the building structure It combines expressionist and functionalistic features, as well as aesthetics developed by the Dutch group De Stijl.
Precisely in the spirit of functionalism, Mendelsohn designed different windows for each floor, in accordance with its intended use. On the ground floor there are large shop windows, on the first floor they are elongated horizontally, while on the third floor there are unique windows in which the upper wing is extended in front of the lower face
The interiors of the ground floor and first floor, originally serving as shop rooms, are divided by regularly arranged pillars that support the ceilings and offices and a staircase in the rear The last floor has small windows – where employees’ apartments could be found.
ThThe façades on the sides of Zwycięstwa Street and Przyjaźni Avenue are of an equal character,
accentuated by the main entrance to the shop, located in the receding corner. Both are articulated with strongly protruding tripartite cornices, with a receding ground floor part, divided by rhythmically placed pillars and window displays, a horizontal strip of windows separated by cornices above them, and a row of Dutch windows against a background of smooth planes on the top floor.
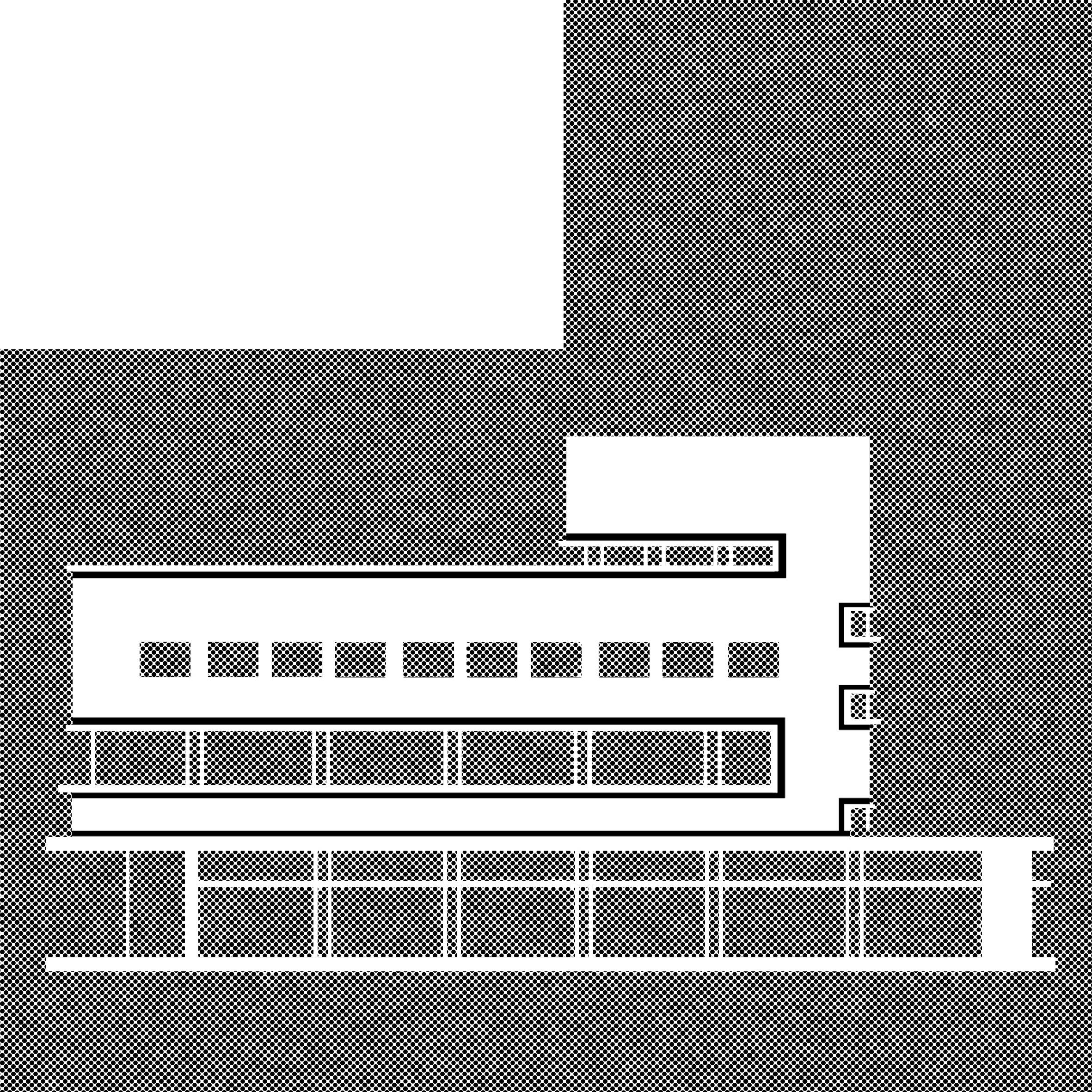
ROBERT KRAFFT
Sabina Tkacz
Robert Krafft, an architect from Berlin, who dealt with interior design was one of Mendelsohn’s associates. He caught Weichmann’s interest with his design of a theatre café in the then Victoria Theater, located near the Textile House.
In 1923 Krafft’s design was implemented It concerned the residential part of the Textile House which was intended for its employees. The interiors were characterized by a departure from the aesthetic and formal trends of that time, which finally gave an impression of inconsistency: cubist functionalist furniture, oriental carpets and monochrome walls. This apparent dissonance was not an isolated phenomenon – similar avant-garde combinations were implemented in Europe (eg works by Mies van der Rohe in Berlin)
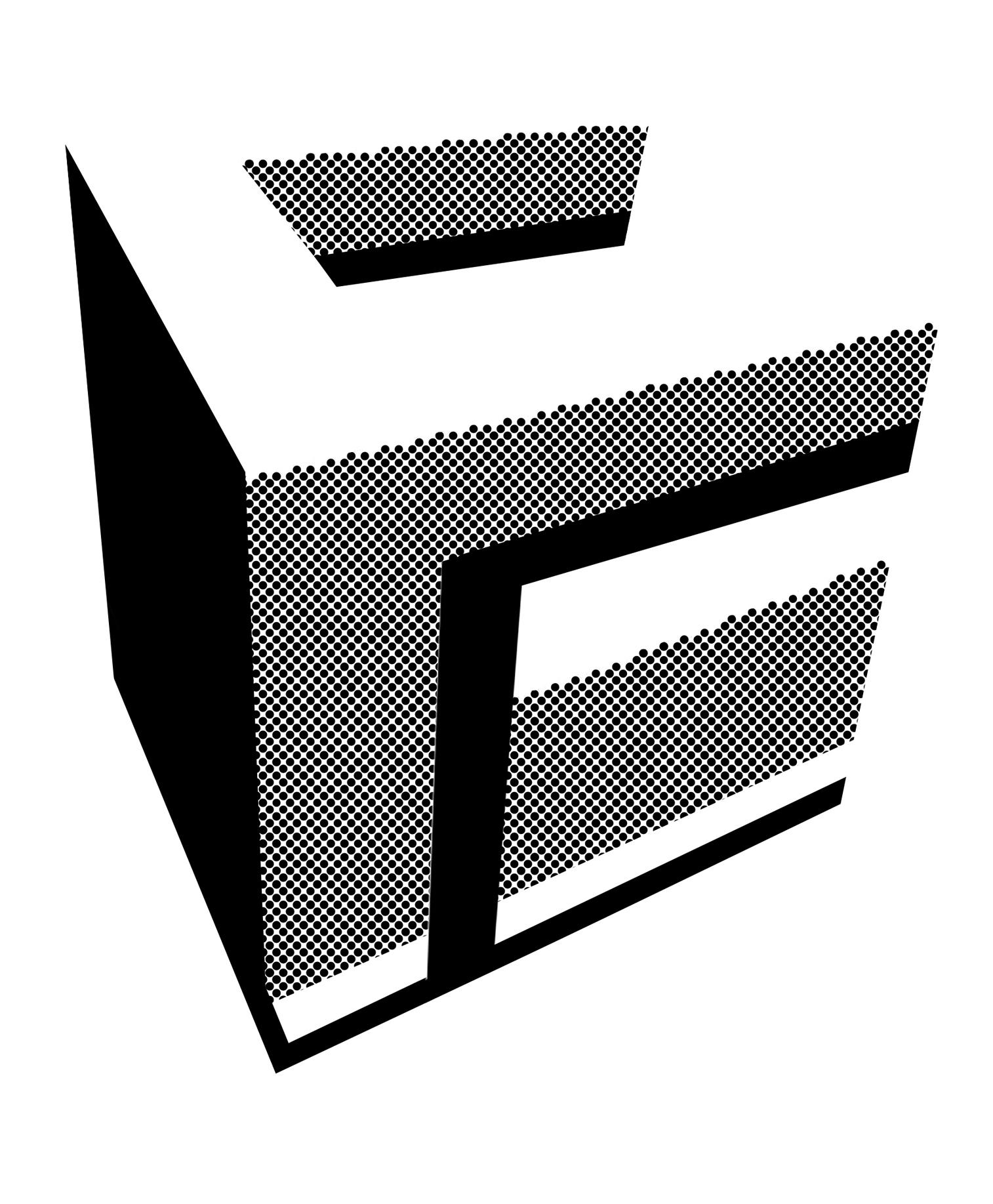
ERICH MENDELSOHN
Roksana Kiewro
Erich Mendelsohn was an outstanding German architect of Jewish origin He was born on 21 March 1887 in Olsztyn, then situated in East Prussia and died on 15 September 1953 in San Francisco. He was a representative of modernism in architecture. His designs contained functionalistic, expressionist elements, as well as those characteristic of the streamline moderne style.
farewell ceremonies were held – it was distinguished by a pseudo-dome in the form of a truncated pyramid, whose intrados was decorated with multi-coloured coffers
Expressionism in architecture
Expressionism is one of the trends in architecture in the first half of the 20th century It developed particularly intensively in Germany, the Netherlands and Central Europe. The founders of Expressionism perceived architecture as an art field, and therefore they placed emphasis on an innovative and unusual form, an impact on emotions, and a desire to give the massing a symbolic meaning.
For many designers, inspiration came from nature, so they imitated inanimate nature, rocks, crystalline structures and mountain caves They also drew inspiration from Gothic and exotic architecture.
Mendelsohn's first project was the "Bet Tahara" House of Purification in his hometown Built in 1913, the one-storey building was covered with a hipped roof. The façade was characterized by delicate divisions defined by subtle pilaster strips and panels. The arrangement of the window openings was also peculiar – they were grouped in such a way that they resembled medieval triforia The interior was dominated by the central hall, where
The most important architects of Expressionism in the 1920s, apart from Mendelsohn, were Max Berg, Hugo Häring, Hans Poelzig, Hans Scharoun, Rudolf Steiner and Bruno Taut. Examples of architecture representing the Expressionist style include: The Upper Silesian Tower in Poznan, built in 1911 (destroyed in 1945); St Roch's Church in Bialystok, completed in 1944; the Centennial Hall in Wroclaw, erected between 1911 and 1913; the Goetheanum in Dornach (Switzerland) built between 1925 and 1928.
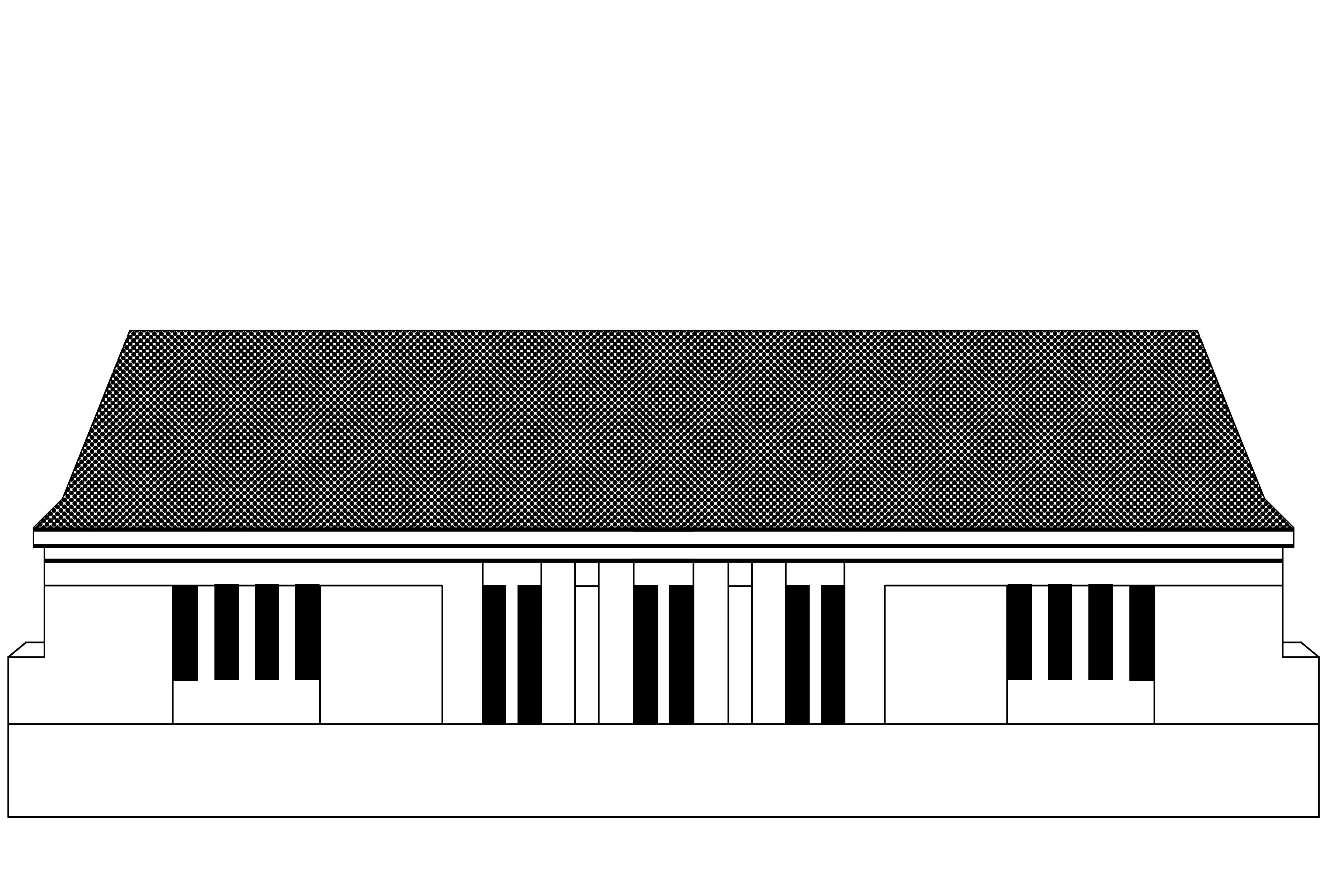
FORMER CHAMELEON DEPARTMENT STORE PREVIOUSLY PETERSDORFF IN WROCLAW
The edifice was built on a near-square plan, with a basement, six storeys (the last two storeys were set back 1 75 m from the face), covered by a flat roof It has three staircases, two passenger lifts and two freight ones. The steel skeleton of the building was covered with concrete. The building has two different façades in the expressionist style. The one on Szewska Street is longer, with horizontal divisions (panels framed by brass cornices, faced with travertine from the Harz mountains region and strips of windows with brass ironwork) and a rounded, protruding bay window, and acts as a representative façade The façade facing Oławska Street has regularly spaced rows of rectangular windows. The ground floor of the entire building is fully glazed and set back and is separated by a prominent cornice. The original modernist interior was designed by Heinrich Tischler
Julia Goryczka
The Chameleon department store was erected between 1927 and 1928, according to a design by Erich Mendelson It was constructed on the site of a tenement house with the use of an older commercial and manufacturing building. Mendelsohn's avant-garde concept, exploiting modern construction, was significant in the development of department store architecture
The building was damaged in 1945, with the façade cladding and interior suffering the most. In the early 1960s, the department store underwent renovation Significant changes were made to the roof structure at that time (pitches were reversed and partial glazing was removed). From 1992 onwards, the interior was modernized and adapted (among other things, the lifts that were still in operation were replaced with new ones) In 2007, the building was rebuilt and refurbished according to the design of KMA Kabarowski Misiura Architekci, making many changes contrary to the original design, which was particularly visible in the interiors.

THE EINSTEIN TOWERASTRONO MICAL OBSERVA TORY IN POTSDAM
optical instruments Unfortunately, due to a lack of funding, construction did not begin until 1921, and the observatory started official operations three years later. The difficulty in raising sufficient funds for the project also affected the type and quality of materials used to construct the building Bricks were used instead of concrete, and the whole thing was covered with stucco. Obviously, this had a negative impact on the durability of the observatory. Just five years after its construction, the building underwent its first refurbishment, as there was destructive dampness inside
Oliwia Zazulak
The Einstein Tower is an astrophysical observatory located in the Potsdam Science Park, built according to the concept by Erich Mendelsohn During the design work, the architect's idea was to illustrate Albert Einstein's physical theories through a structural interpretation of the dynamic exchange of mass and energy
The design of the tower was ready as early as 1917 Mendelsohn made the first sketch while at the front of the First World War. A linear rhythm could be read in this simple drawing, and the deep recesses, curved windows and lack of right angles alluded to
The observatory was situated on top of Potsdam Telegrafenberg. Its purpose was to provide a shell for the apparatus and solar lens, which was 60 cm in diameter The observatory dome crowns a three-storey tower. The ground floor (slightly extended horizontally) housed the workrooms, and the underground section contained the laboratory.
Mention should be made of the designer of the astronomical instrumentation, Erwin Finlay-Freundlich, who was a friend of Mendelsohn. The instrument he constructed was intended to verify Einstein's thesis in the theory of relativity, based on observations related to the redshift of the electromagnetic spectrum caused by the Sun's gravitational field.
Despite the uniqueness of the building, its aesthetic value and its significance for architectural history, the fate of the Potsdam Observatory was not aus-
picious As mentioned earlier, the poor quality of the materials used and technological inadequacies meant that the building needed to be renovated shortly after its commissioning. In addition, the building was severely damaged during the Second World War It was not until 1997-1999, on the occasion of the 75th anniversary of the tower, that a major restoration was carried out.
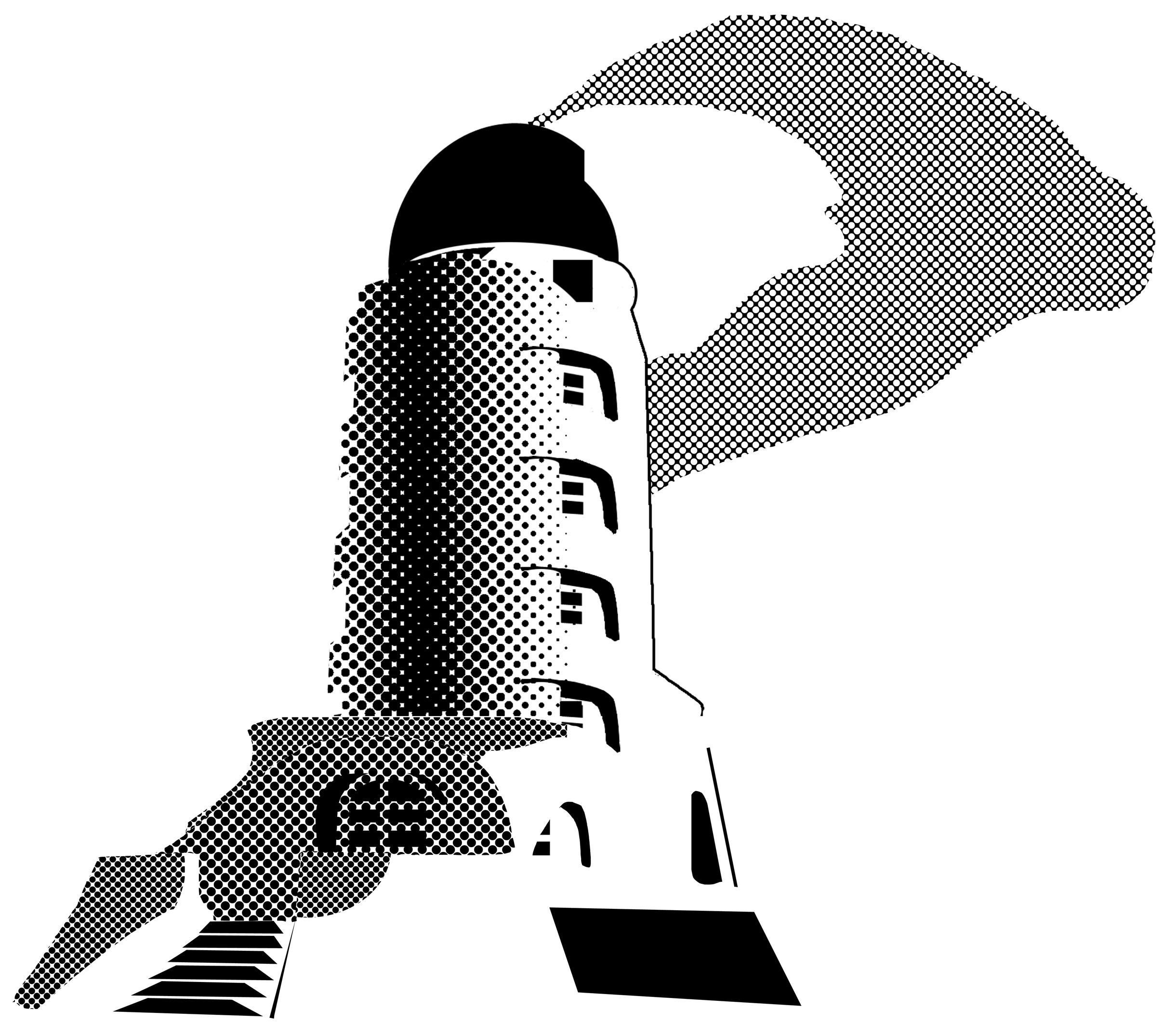
MOSSEHAUS IN BERLIN
Bruno Galant
The building is located in Berlin on Schützenstrasse in the Mitte district It is a special example of Erich Mendelsohn's realization due to the fact that it is a conversion and adaptation of an existing building
Between 1900 and 1903, a neo-baroque edifice with art nouveau details was erected, designed in the office of Richard Wolffenstein and Wilhelm Cremer It was the seat of the Berliner Tageblatt newspaper. Unfortunately, the building was damaged during the First World War, and it was Mendelsohn who was commissioned to rebuild it Known for his previous projects, the architect decided to completely break with the existing aesthetics of the building. He introduced new materials - ceramics and steel, emphasized the horizontal divisions and made the rounded corner, which refers to the streamline moderne convention, the dominant feature The entrance area, which is located in the corner, is sheltered by a heavily projected cornice, with wide rows of windows above The overall impression is aerodynamic and stretches the building horizontally
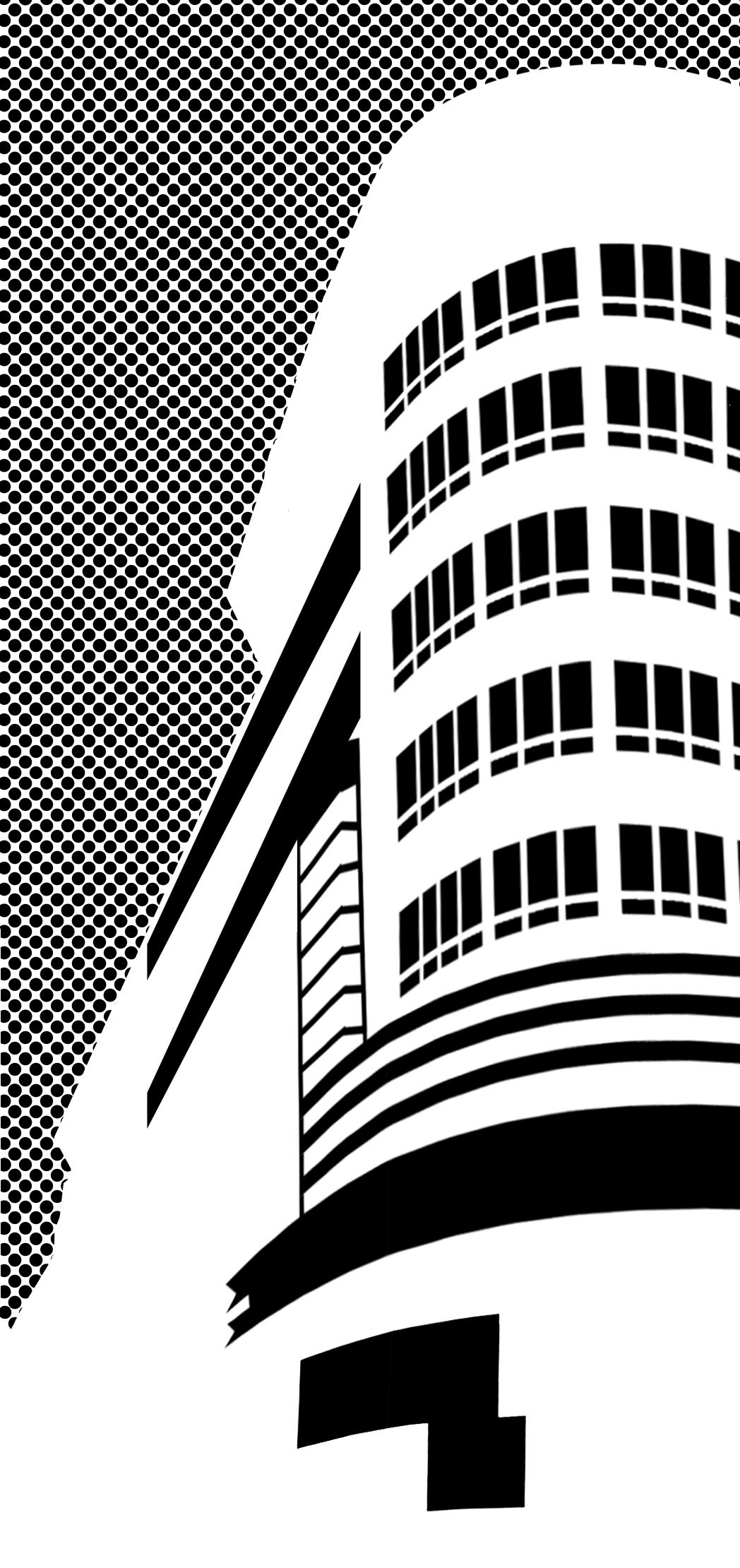
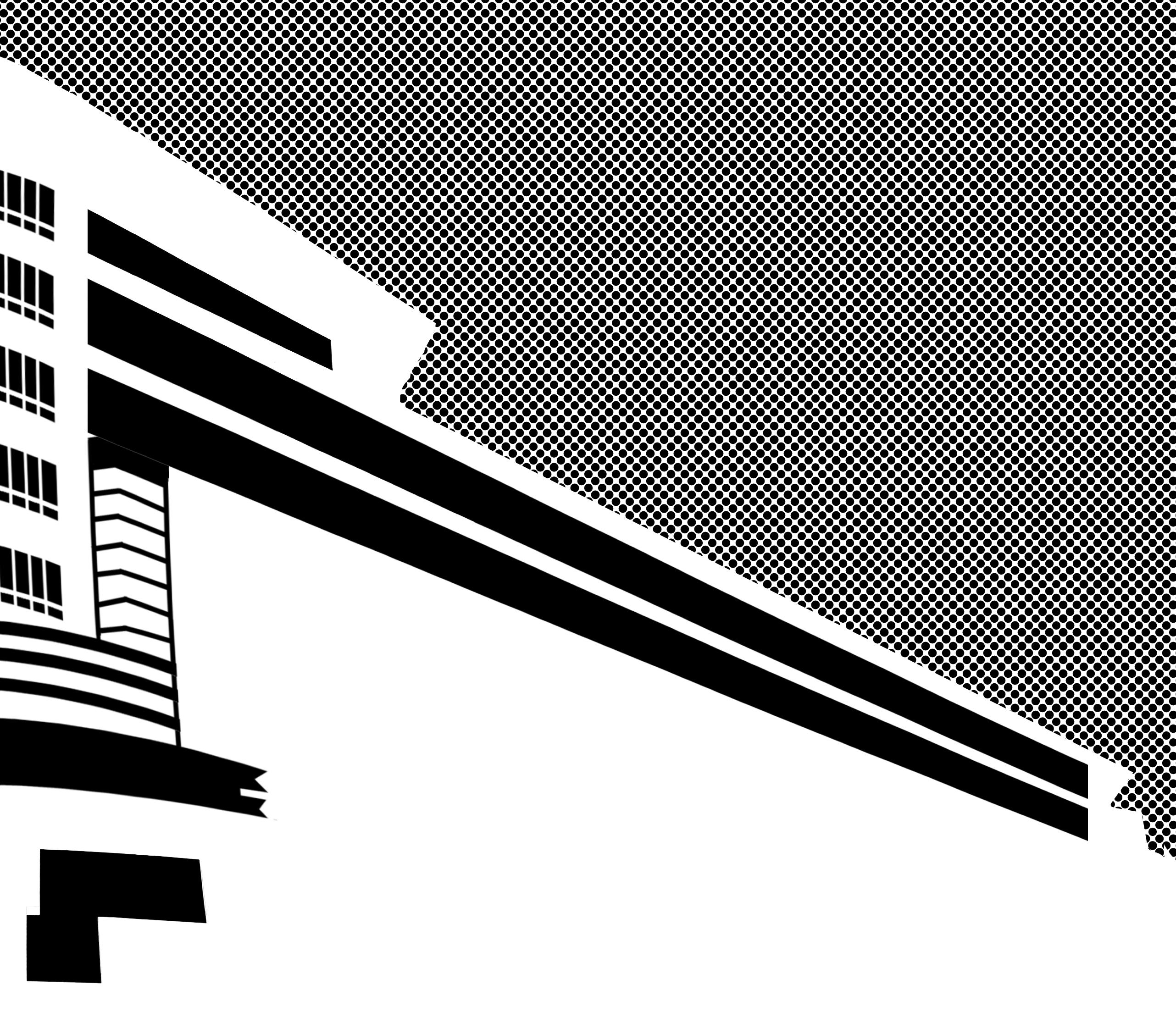
HADASSAH MEDICAL CENTER IN JERUSALEM
environmentally friendly features, far ahead of the methods of the time The complex of buildings, which includes a nursing school, a research institute and a hospital, stands on Mount Scopus, overlooking ancient walled Jerusalem and the mountains of Moab
Marta Żelichowska
The institution responsible for building the hospital was founded in 1912 by Henrietta Szold. Hadassah is an American women ' s Zionist organization that aims to improve medical care in Jerusalem The association's activities extend to all people regardless of race, religion or ethnicity.
The first sketches of the buildings of Hadassah University Hospital in Jerusalem were created shortly after Mendelsohn emigrated to Palestine in 1934, where he established his design office a year later. The drawings express the architect's belief in an organic unity between a drawing and a building and between a building and a site The concept was to exploit the plastic possibilities of reinforced concrete.
Over the next five years, a complex was built, with Israeli and American architects working on it The completed facility had many energy-saving and
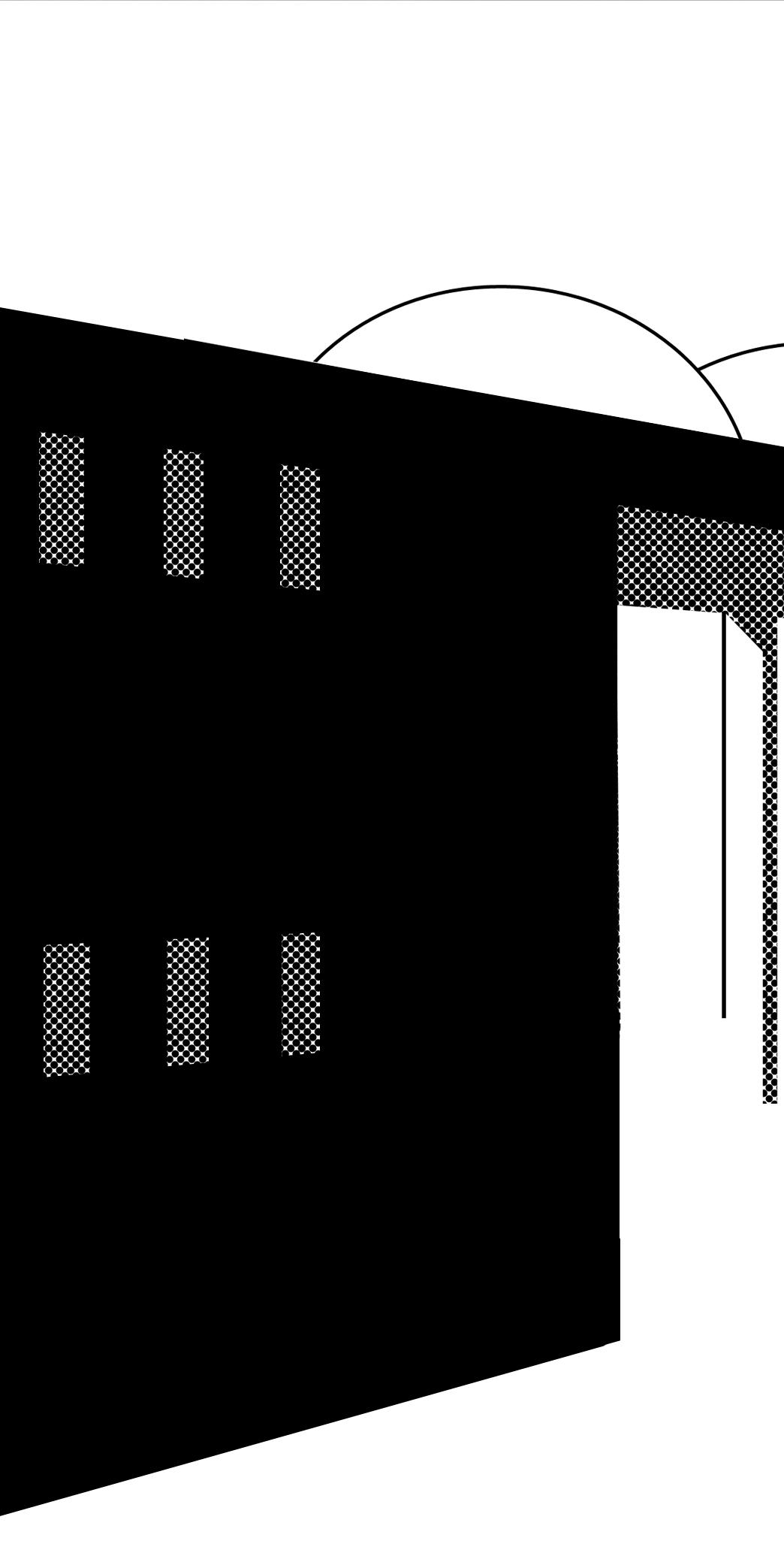
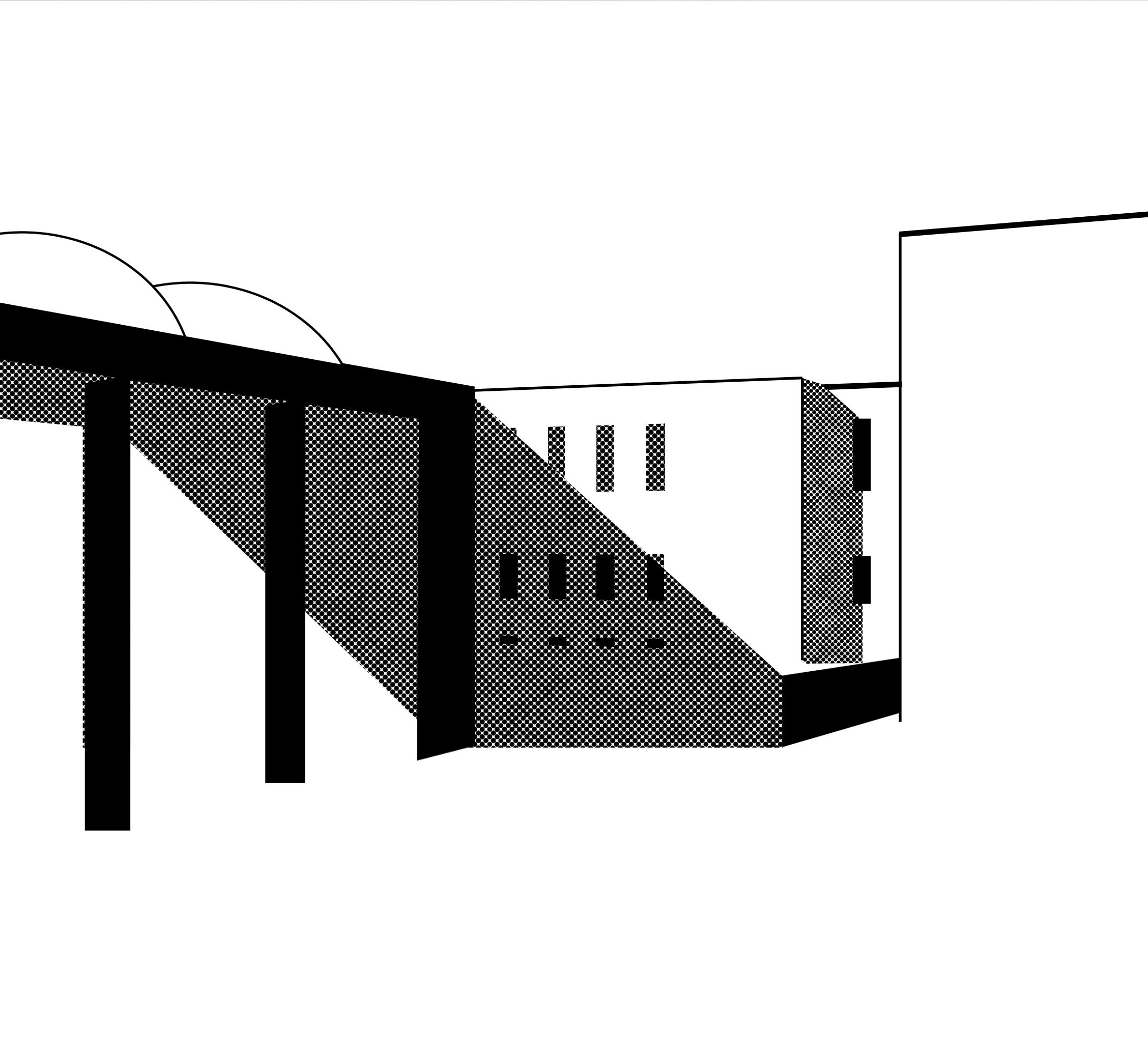
THE WEIZ MANN HOUSE IN REHOVOT
Karolina Garleja
The collaboration between Erich Mendelsohn and Chaim Weizmann began as early as 1934 when the architect arrived in Jerusalem Two years later, the private home of the Weizmann couple - scientists and leaders of the Zionist movement - was built
In an effort to preserve the legacy of Israel's first president, the Weizmann family donated the property to the state The house has been renovated several times, the first time in 1978, thanks to funding from the Clore Foundation - then it was opened to the public as a museum. In 1999, the building underwent another renovation, the aim of which was to restore the condition from the period when the W
The house is situated on top of a hill overlooking the coastal plain by the Mediterranean Sea. The design of the building was in keeping with Mendelsohn's general concept of the relationship between architecture and its surroundings; the house was therefore intended to resemble a ship at sea, with gardens designed to resemble waves.
The body of the building is symmetrical with respect to the vertical axis; while the structure and proportions express pragmatism and functionalism. The central element is the cylindrical staircase, around which the entire house is organized - it is a clear accent of the entire composition, but does not dominate it; the courtyard is closed and forms an atrium; the front elevation opens up to the space and blurs the boundary between inside and outside (the context of the house)
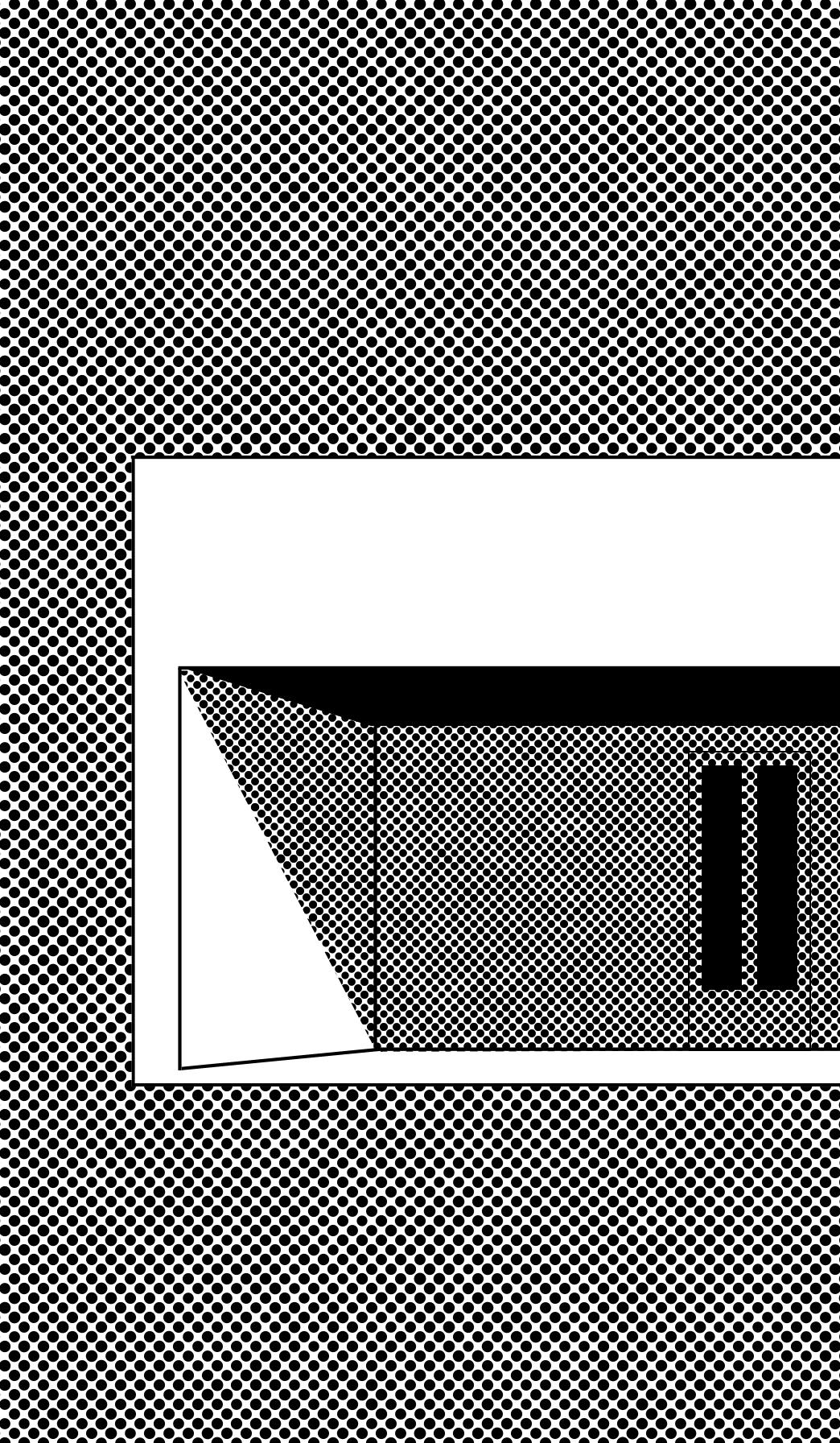
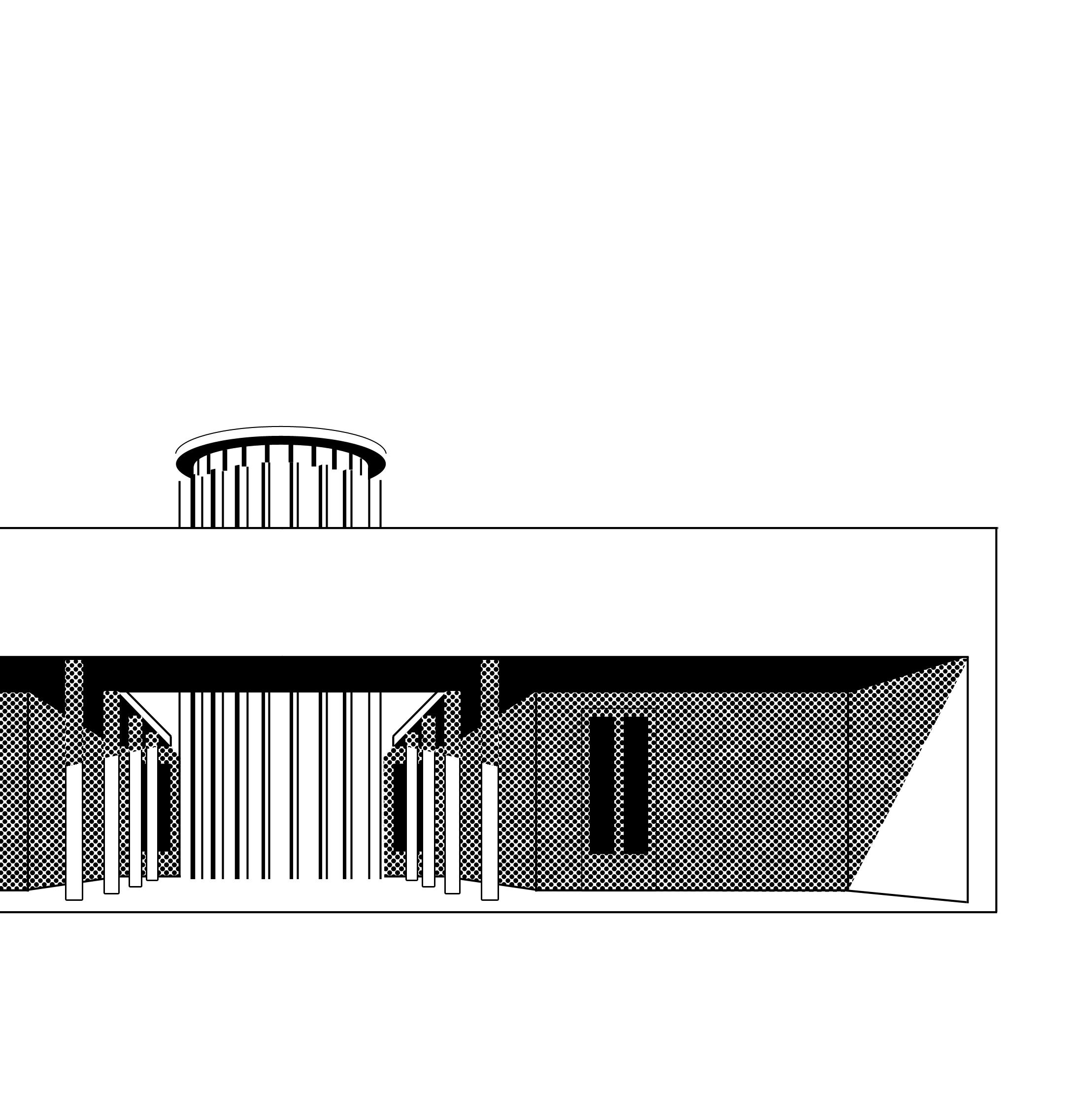
BIBLIO GRAPHY
Jodliński L , "Dom Tekstylny Weichmanna, Seidenhaus Weichmanna – przywrócony z niepamięci", w: "Gliwice znane i nieznane", Zabytki Gliwickich Dni Dziedzictwa Kulturowego, red. L. Jodliński, Muzeum w Gliwicach, Gliwice 2020. archirama muratorplus pl/encyklopediaarchitektury/ekspresjonizm,62 573html, 3101 2022 architectu.pl/artykuly/the-einstein-tower, 01.02.2022. berlinde/sehenswuerdigkeiten/3561038-3558930mossehaus html, 1304 2022 bityl pl/4FNbV, 3101 2022 bityl.pl/5zCbA, 28.01.2022. cudaswiata.pl/europa/niemcy/wieza-einst, 0102 2022 cudaswiatawordpresscom/2008/05/15/wiezaeinsteina/, 0102 2022 duhoctrungquoc.vn/wiki/pl/ Dom Handlowy Kameleon, 14.04.2022. gliwicewyborcza pl/gliwice/7,95519,15199770,tendom-tekstylny-odzwierciedlal-ducha-nowychczasowhtml, 3101 2022 gliwiczanie.pl/Reportaz/Seidenhaus/ seidenhaus.htm, 28.01.2022.
hadassah.org.il/en/about/ www.hadassah.org.il/en/ hadassahzionistorganization/,0402 2022 jodlowaniepl/tag/robert-krafftt/, 3101 2022 Liżewska I., "Bet Tahara. Dom Mendelsohna w Olsztynie - pierwsze architektoniczne dzieło Ericha Mendelsohna", w: https://www.gdynia.pl/, 1404 2022
momaorg/collection/works/180, 1304 2022 pl.wikipedia.org/wiki/ Bazylika_św._Rocha_w_Białymstoku, 2.02.2022. pl.wikipedia.org/wiki/ Dom przedpogrzebowy w Olsztynie, 202 2022 plwikipediaorg/wiki/Dom tekstylny Weichmanna, 28.01.2022. pl.wikipedia.org/wiki/Ekspresjonizm_(architektura), 31.01.2022. plwikipediaorg/wiki/ Erich Mendelsohnenwikipediaorg/wiki/ Hadassah Medical Center, 04.02.2022. pl.wikipedia.org/wiki/ Hala Stulecia we Wroc%C5%82awiu, 1.02.2022. plwikipediaorg/wiki/Mossehaus, 3101 2022 architectuulcom/architecture/mossehaus, 13.04.2022. pl.wikipedia.org/wiki/ Wie%C5%BCa G%C3%B3rno%C5%9Bl%C4%85s ka w Poznaniu, 102 2022 travel sygiccom/pl/poi/wieza-einsteina-poi:9034, 0102 2022
tropter.com/pl/niemcy/poczdam/wieza-einsteina, 01.02.2022. zabytek pl/pl/obiekty/gliwice-dom-tekstylnyweichmanna, 2801 2022
DYNAM ICS
MODERNize yourself
WSelected artists, charmed by the modernist shape of the Textile House, undertook the task of an artistic reinterpretation of Erich Mendelsohn's work from Gliwice.
LEGO ARCHITEC TURE SEIDEN HAUS WEICH MANN
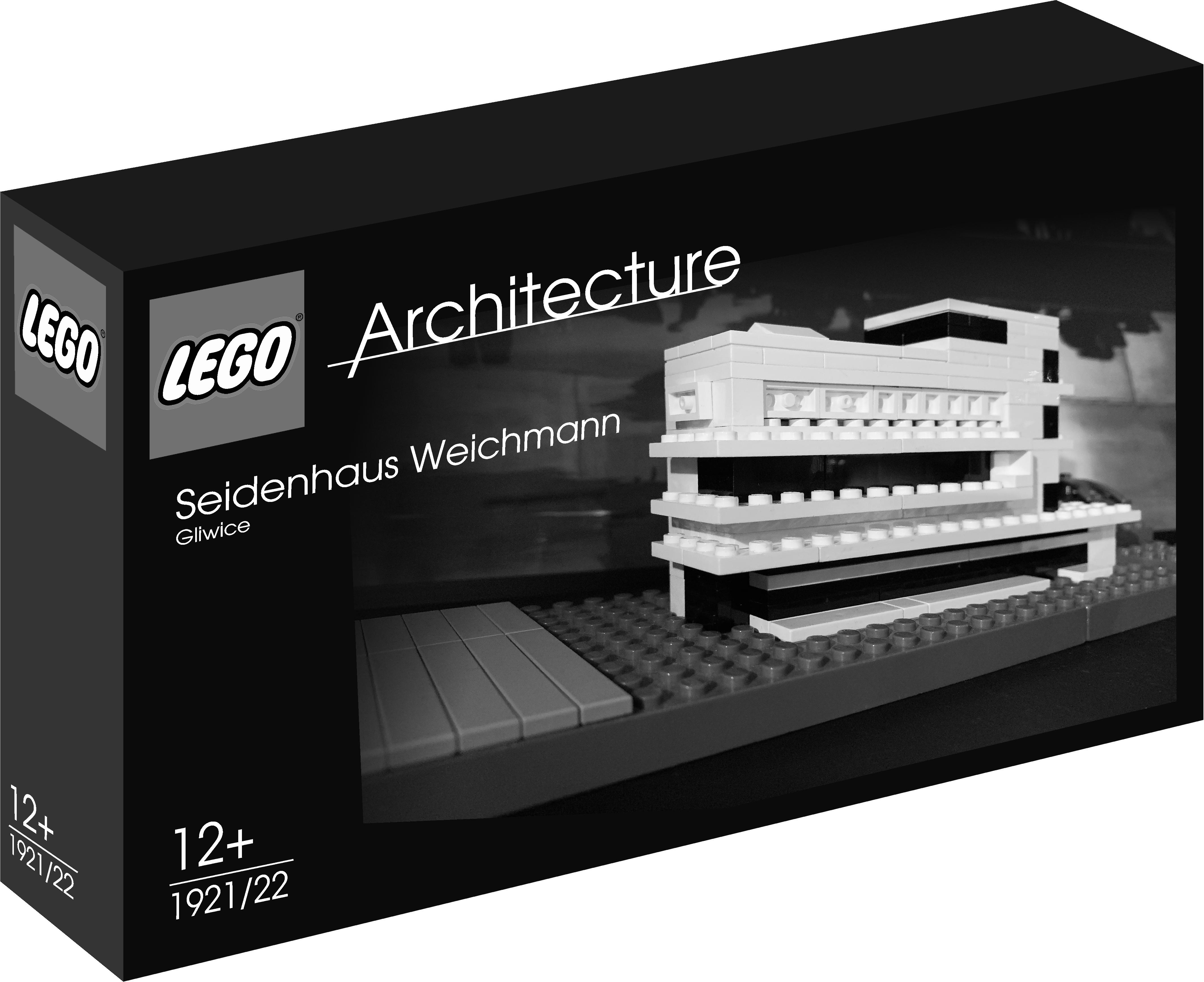
Jerzy Księżyk

D
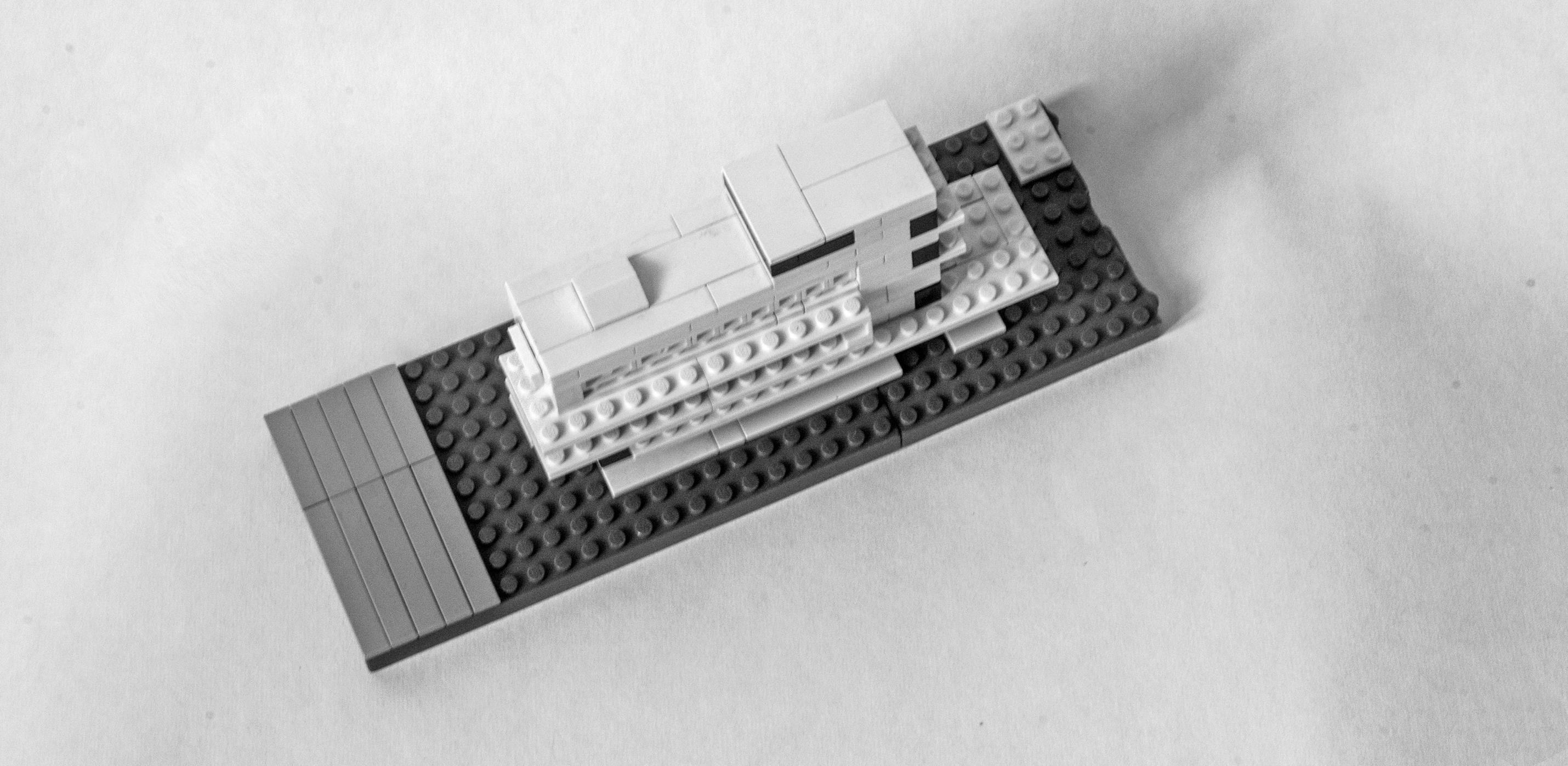
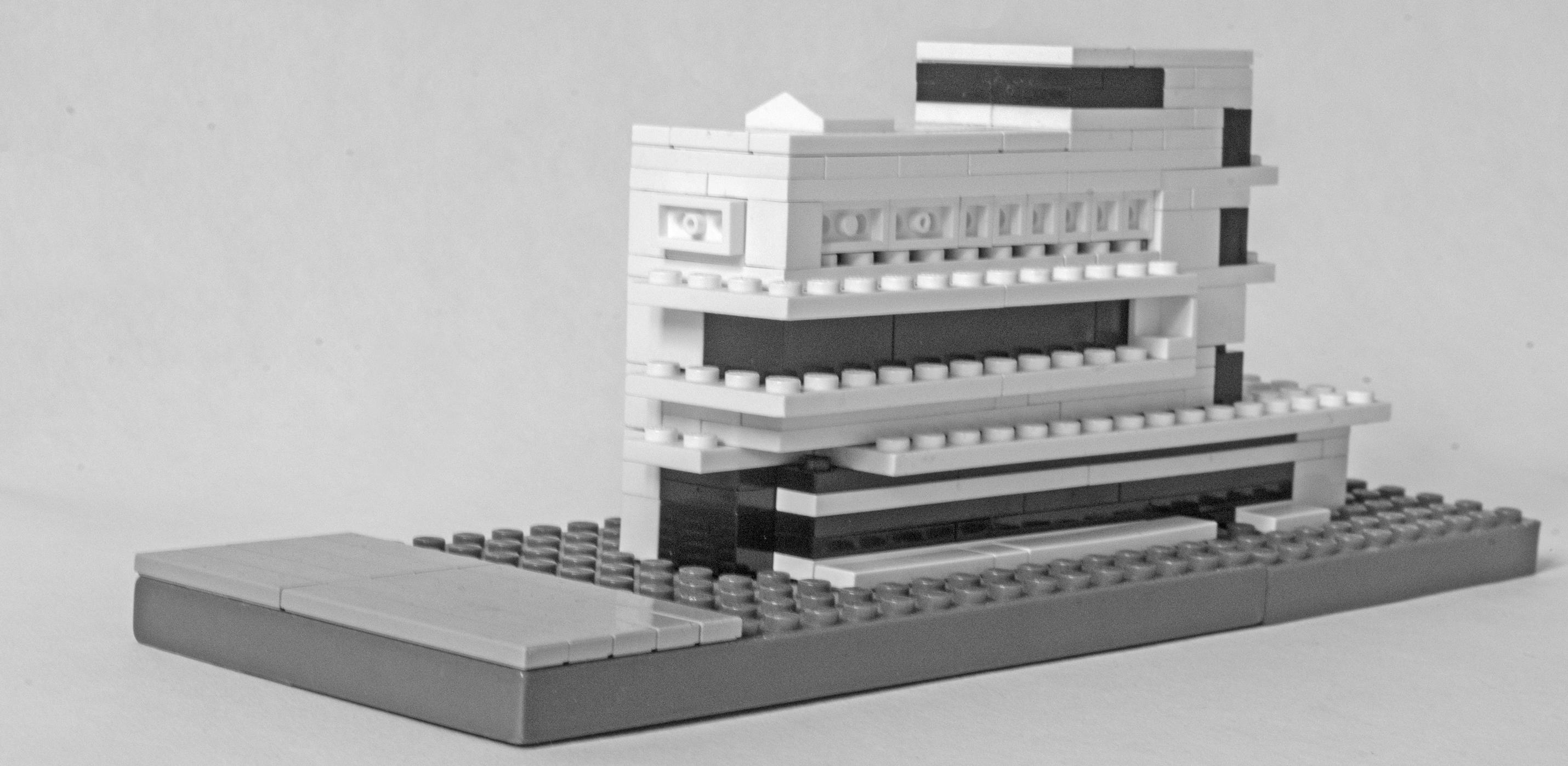
DO NOT DESTROY THIS MONUMENT
Justyna Zielińska
The photographer captured the theme of the Textile House Jubilee in a very specific way In her short series, she photographed a destroyed paper model of the Weichmann Textile House. The title 'Do not destroy this monument' is intended to sensitize the viewer to the issue of monuments in general
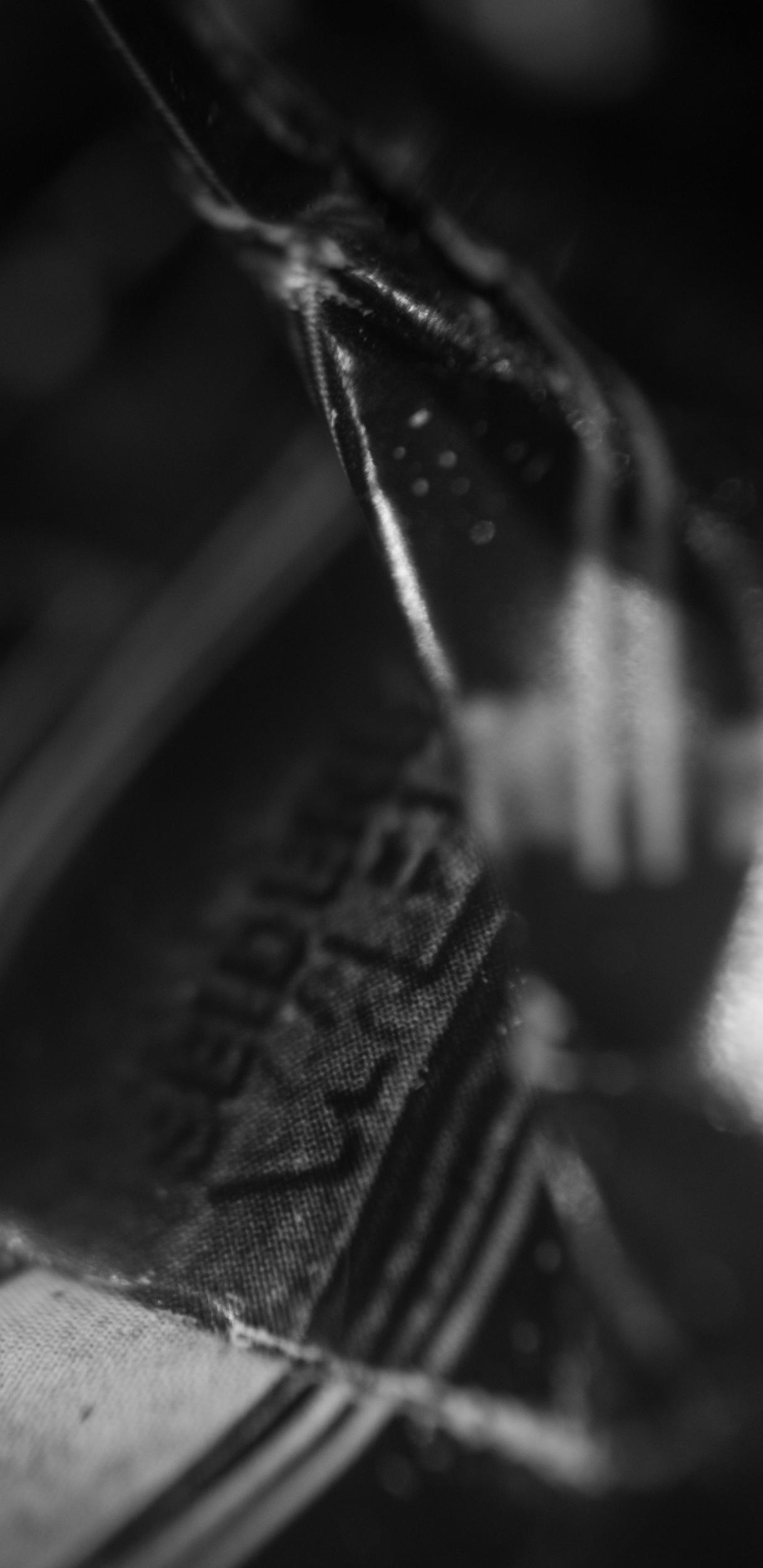
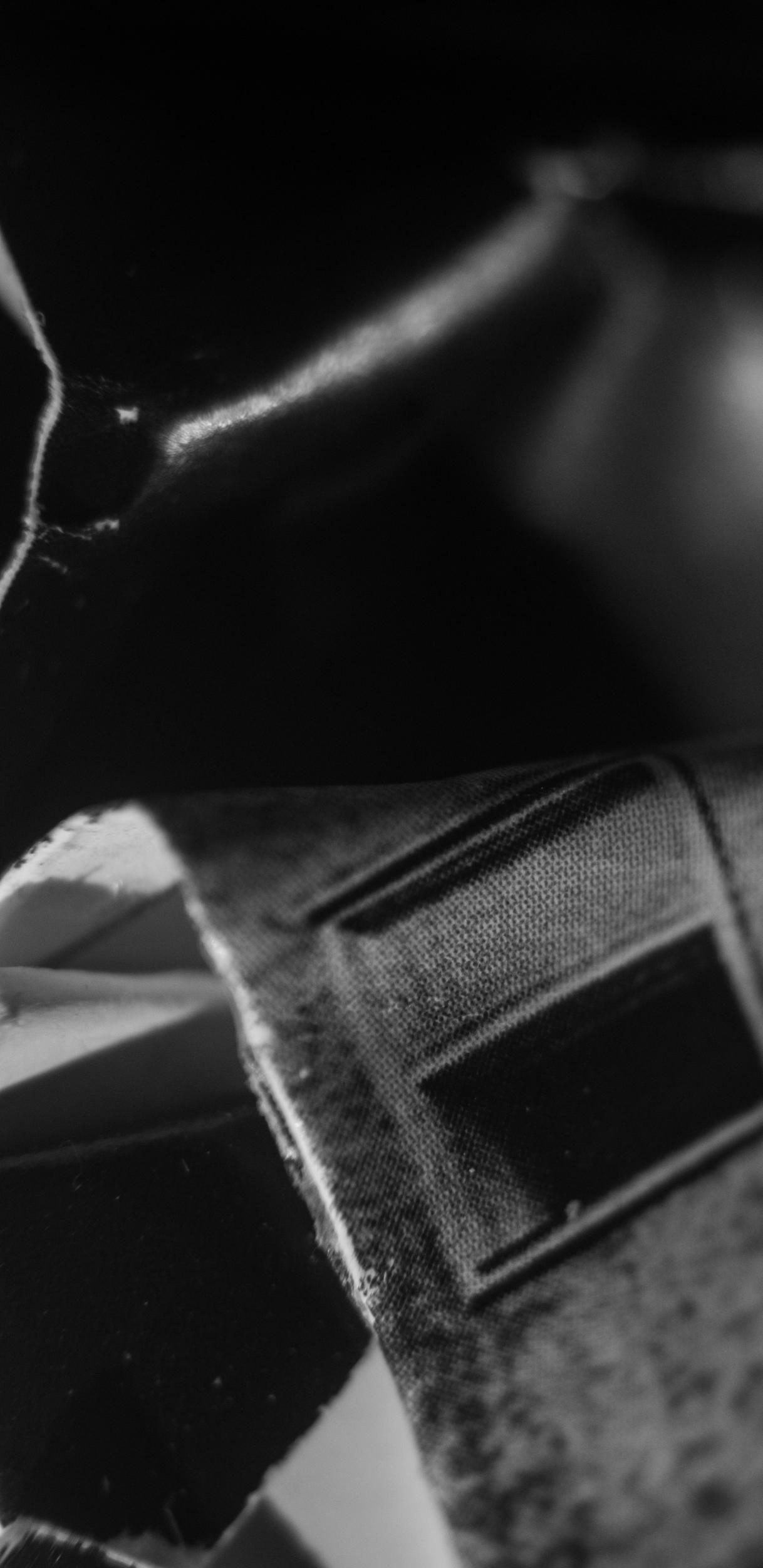
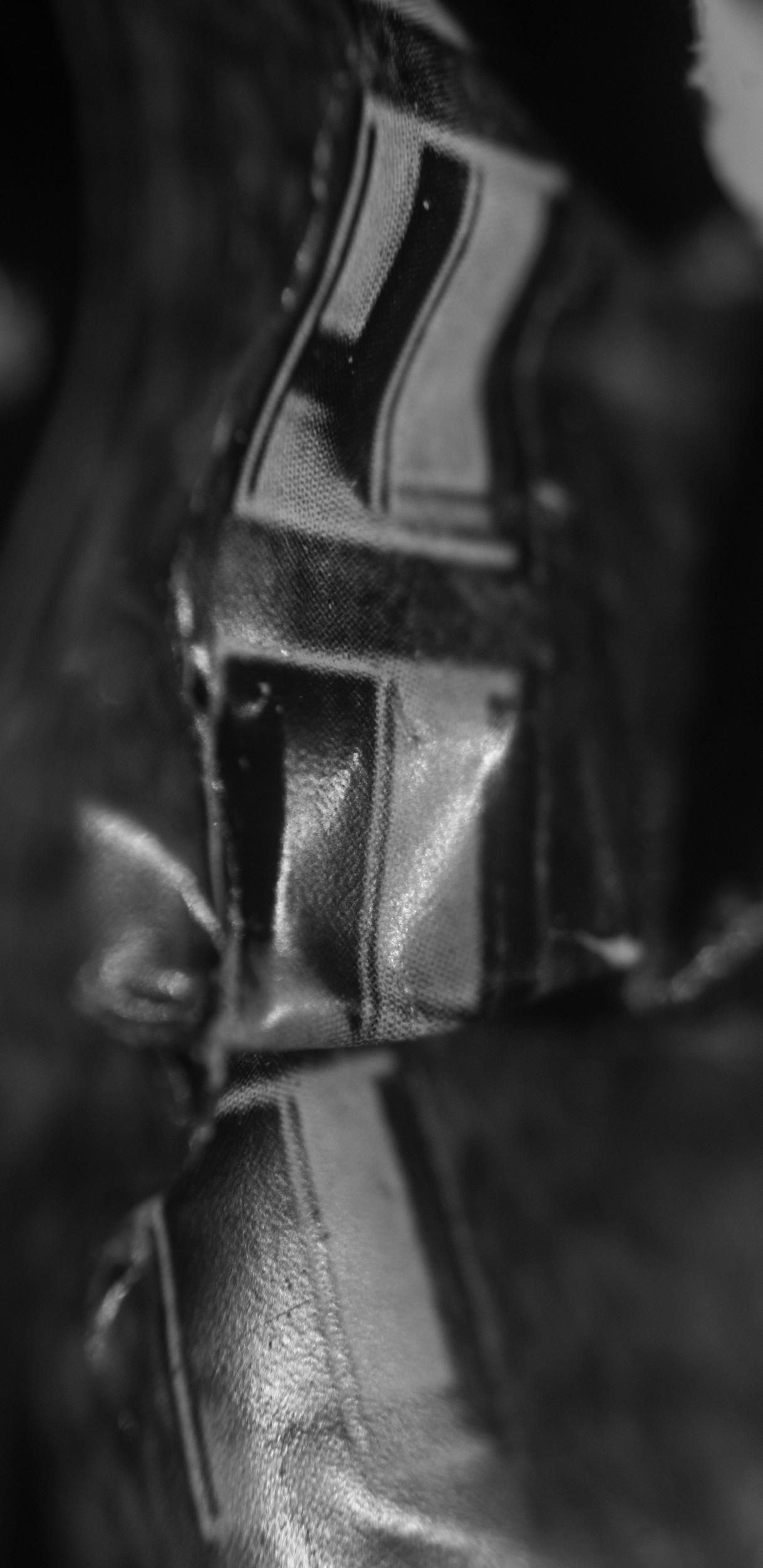
AND GLUE YOURSELF TOGETHER
Wojciech
Zieliński

The project consists of three stages The first is to build a paper model based on archive photographs The second is to take a series of photographs confronting the model with the Textile House. And the third is to put the model online and invite others to photograph the paper miniature in a non-obvious context
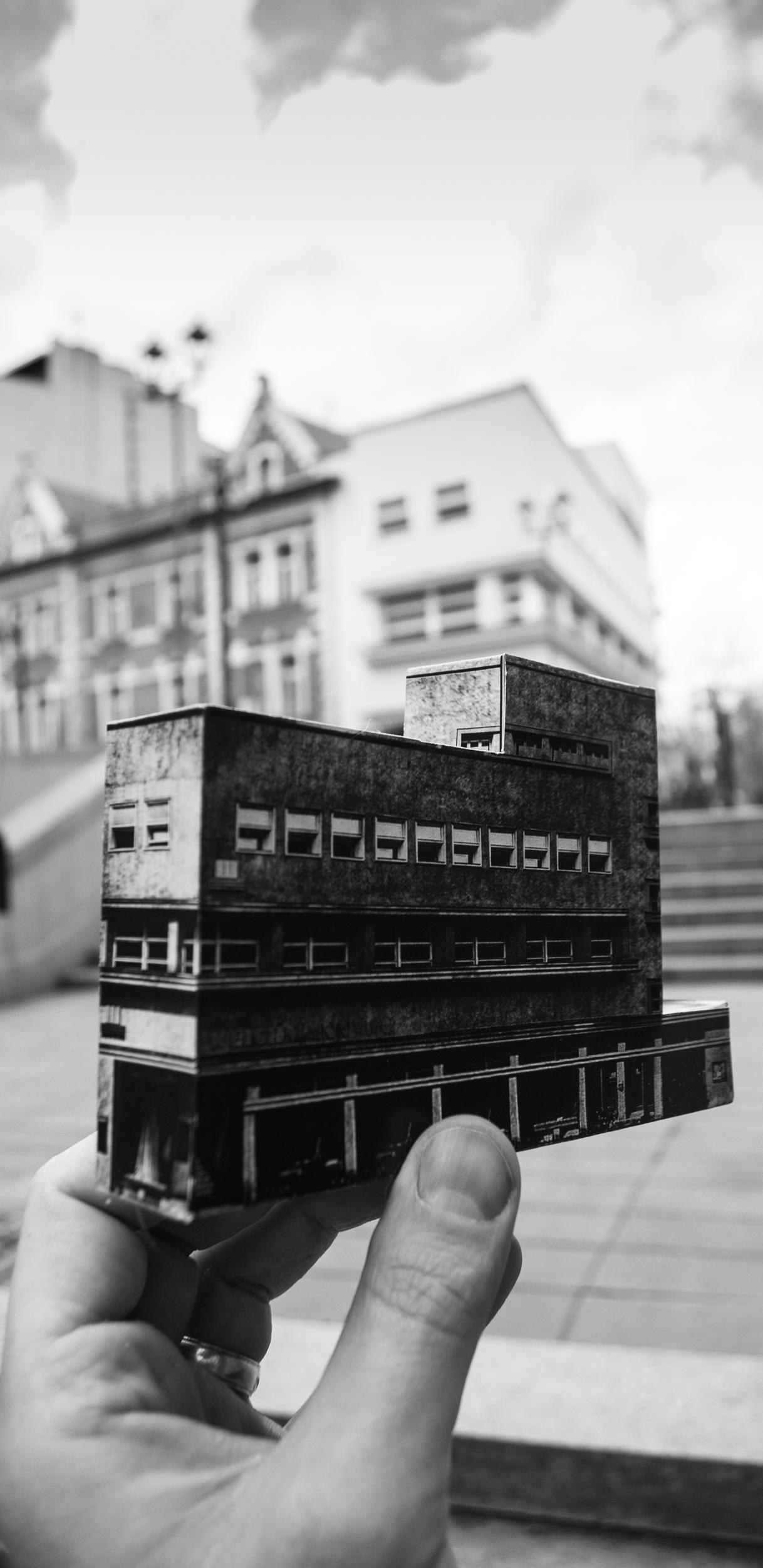
there you can download a paper model of the Textile House
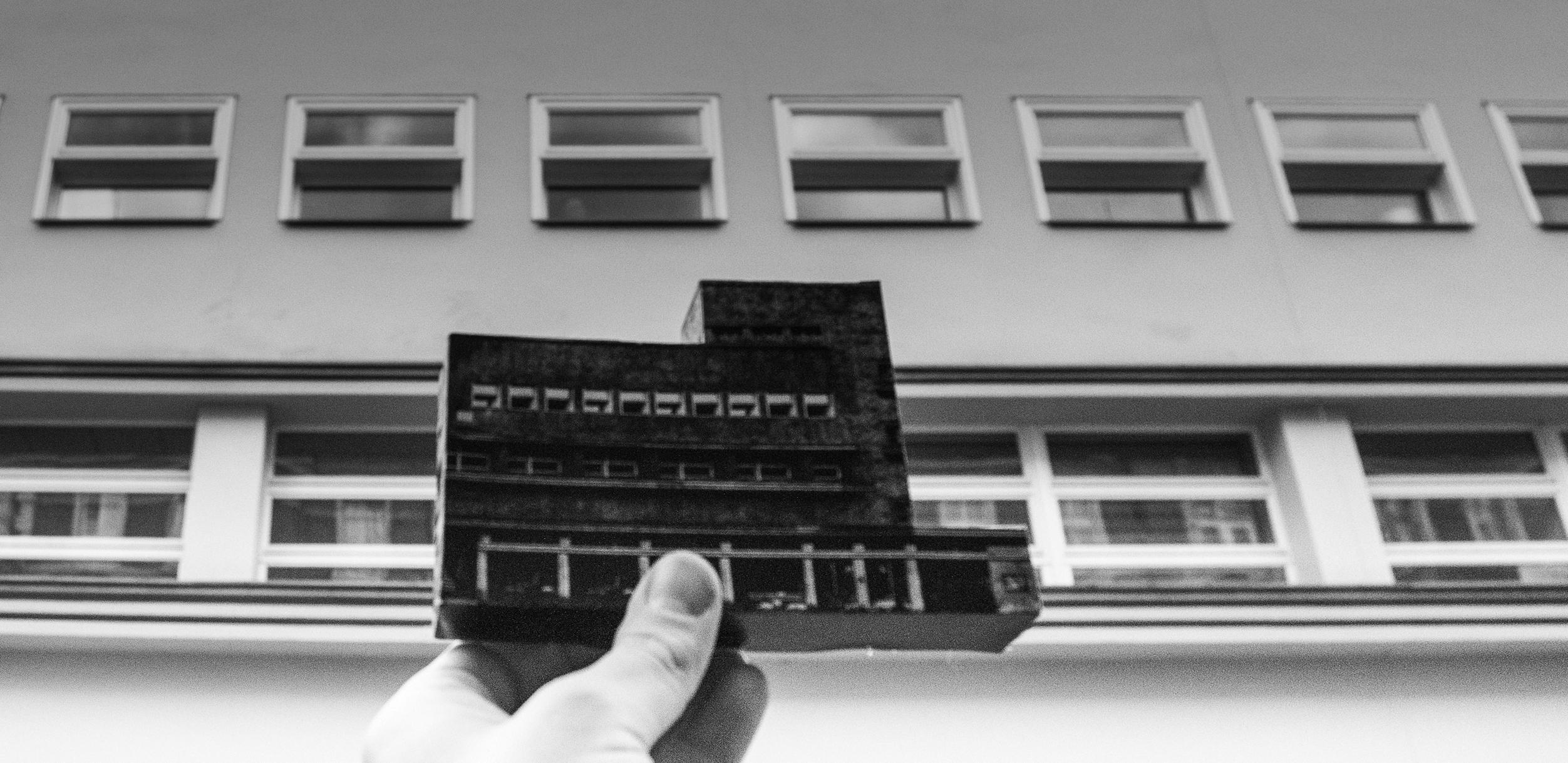
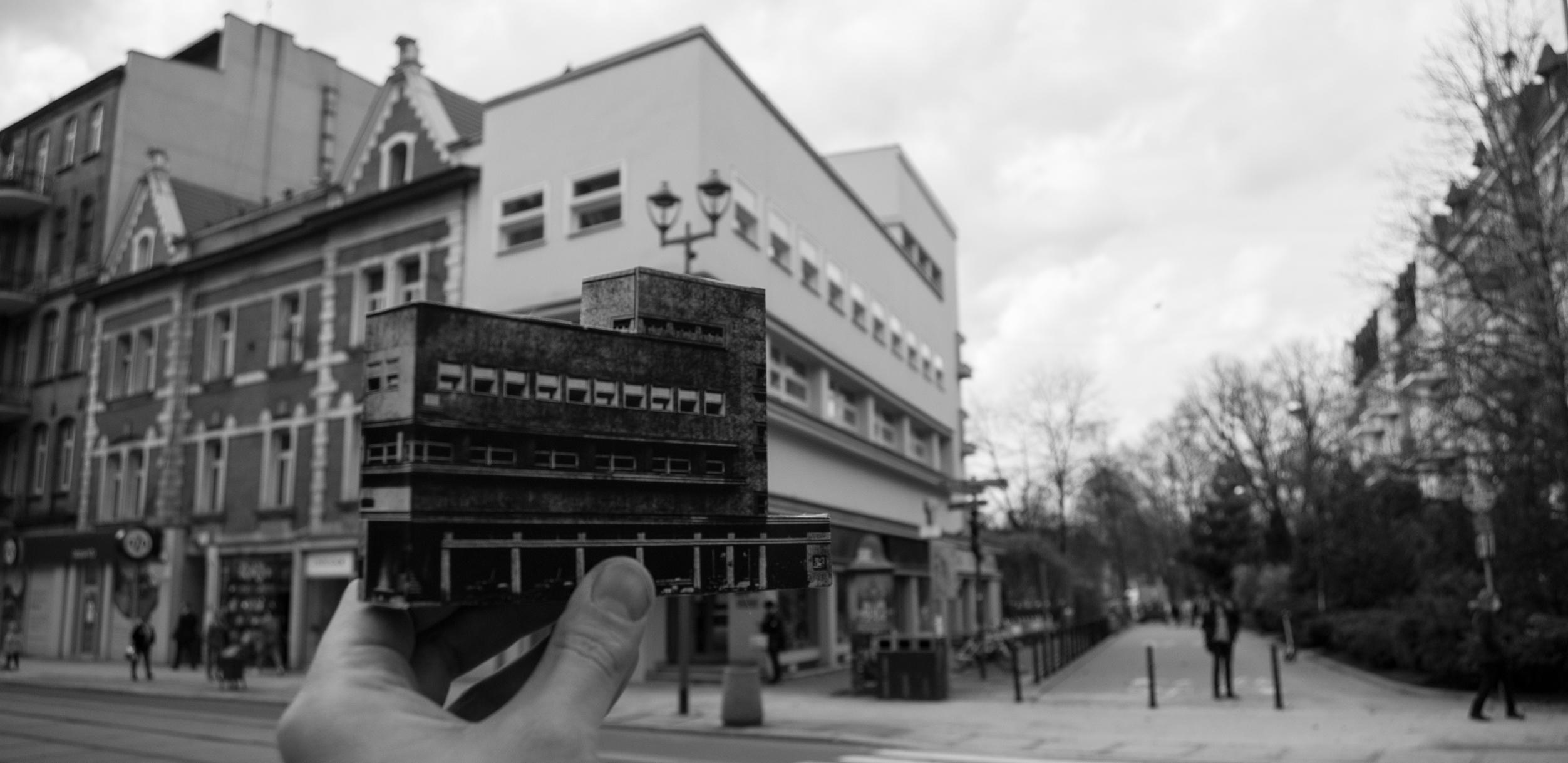
SIMSY TXL HAUSE 1.0
Karolina Garleja
The Textile House building inspired Karolina Garleja to create a virtual model in one of the most popular computer games.

