PART 1

MASTERS OF ARCHITECTURE
NUS CLASS OF 2022/23
PART 1
NUS M.ARCH GRADUATION SHOW 2023
EXHIBITION SPONSORS
Venue Sponsor
Far East Organization

Prime Sponsors
AGA Architects Pte Ltd
Major Sponsors
DCA Architects Pte Ltd

Official Sponsors
Mr. Kelvin Ang
Ernesto Bedmar Architects Pte Ltd
ONG&ONG Pte Ltd

Studio Lapis Conservation Pte Ltd
DP Architects Pte Ltd


PART 1

8 MASTER OF ARCHITECTURE
Professor Heng Chye Kiang (Dr.) Acting Head Provost's Chair Professor Deputy Dean, College of Design & Engineering National University of Singapore
I am delighted and honoured by the editor’s invitation to write the foreword of this book.
The NUS Master of Architecture (M Arch) is a unique and comprehensive programme that combines studio research, exploration and making with broad-based education. Recognising architecture as a cultural practice that involves both speculative intelligence and practical execution, the programme encourages students to acquire knowledge and cultivate perspectives for their future creative practice that are relevant to the contemporary and imminent challenges of the built environment. At the NUS Department of Architecture, faculty and students investigate a broad range of social, political, technical and aesthetic interests and issues related to design.
The design studios train students to think critically and materially as they embark on explorative design methodologies that commit to iterative design processes. In their final year of studies, students focus on their individual design thesis. The graduating thesis projects reflect the students’ individual interests and aspirations, as well as their critical engagement with local and global contexts. The projects span various scales, typologies and themes, from urban interventions to cultural institutions, from sustainable housing to adaptive reuse, from digital fabrication to social innovation.
This book is a compilation of the students’ design thesis projects that explore their evolution as designers. Within these pages, you will discover a tapestry of diverse concepts inspired by myriad influences that have shaped their perspectives. From sustainable designs that harmonize with nature to bold futuristic structures that challenge our preconceptions, the creativity and imagination displayed here are inspiring. The students understand that buildings are not just brick and mortar; they are vessels for human experiences and catalysts for positive change.
My colleagues and I are extremely proud of the hard work and dedication the students have put forth over the course of their studies. They completed school during a global pandemic. Life was disrupted, there was added stress and uncertainty. Despite all these unexpected challenges and unprecedented circumstances, or perhaps because of them, they are stronger and have shown their mettle, demonstrated resourcefulness and creativity which will serve them well throughout their professional careers. Their passion is infectious, and their potential limitless.
On behalf of the Department of Architecture, I commend the graduating class of M Arch 2023 on reaching this milestone. This book stands as a testament to your resilience, imagination, and commitment. I encourage you to continue pushing boundaries, challenging conventions, and shaping a world that is just, sustainable, functional and beautiful as you embark on your professional journey.
9 NUS CLASS OF 2022/23
* *

10 MASTER OF ARCHITECTURE
Associate Professor Tsuto Sakamoto Master of Architecture Programme Director College of Design & Engineering National University of Singapore
NUS Master of Architecture Programme has evolved over the decades by situating design thesis as the final architectural design project, the culmination of the students entire architectural education journey. Recognizing architecture as a cultural practice that involves both speculative intelligence and practical execution, the thesis was pursued in two modules; Architectural Design Research Report and Architectural Design Thesis that respectively provide students opportunities to deep dive into close investigations of their preferred themes and to produce architectural design based on the investigation.
In Academic Year 2022/23, 129 students participated in the design thesis, under the supervision of 35 academic staff. The themes and design that the students tackled are diverse; domestic, urban, cultural, social, political, technological, historical and philosophical, while the design proposed are rich in variation; environmental, sustainable, systemic, urbanistic, and aesthetical. The number and diversity of voices are essential to our community unified by a passion for new ideas in architectural design.
As much as the thesis topic thrives on the diversity, it also requires the qualitative rigor to express an idea through critical thinking. Situating a project in a particular context, and challenging a norm through a series of investigations, the thesis attempts to discover alternative solutions and question such solutions further. This recursive process deepens thoughts that substantiate the design.
As often said, the design thesis is something that students carry with them throughout the rest of their career. This might be due to an intense thinking process and design investigation they undergo whilst formulating their architectural position projected towards the future. Such an experience allows individual architects to have a place where they return to confirm and reflect on the origin of their thoughts.
The students champion their own curation of the Grad show this year with inquiries around an idea of sensibility – the ability that leads us to express our individual dispositions and originalities. This is a relatable shared experience for all the thesis students. The show is, as they mention, a manifestation of the “multitude of sensibility” that overwhelms us.
Finally, I would like to congratulate all the students who shared the thesis experience for their achievements. Furthermore, I would like to express my appreciation to all the Thesis Supervisors, External Reviewers, Guest Reviewers, academic and administrative staff who are extremely dedicated to supporting the students.
11 NUS CLASS OF 2022/23
* *






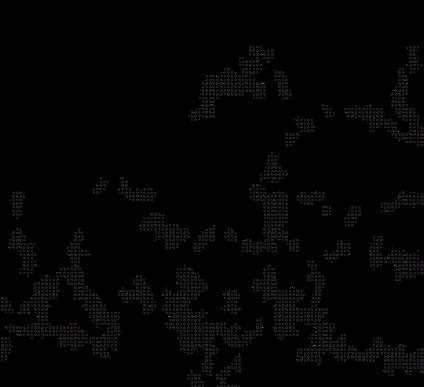
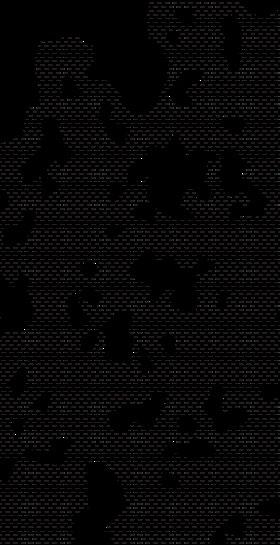

What is it that makes us who we are? How often have we chased that we call originality, and deemed it a mark of excellence, a mark of our individualities? The immemorial question persists. What is originality in design? Is it truly that which distinguishes one from those around; is it a feat still possible, or mere charade, founded on all we have not seen nor heard? The answer resists.
Upon the compilation of the works in this book, we could not deny that the works showcased were disparate, even dissonant, as they rightly were to be. They vied with, and against the other; they championed causes, repudiated ideologies, extolled the unseen, interrogated assumptions. Their individualities were radiant in their dissimilarities. Yet they could not sit neatly amongst themselves.
We wondered about all these, and we wondered also at the meaning of these marks of individuality. Did they serve only to distinguish us from the other, delineate our acclaims against the backdrop of works less powerful? For that is the definition of individuality—and yet, might we, to escape that hopeless myopia of definitions, look not upon what individuality is, but what it does, and all it hopes toward? If we find little reconciliation between the different works we each have brought forth, might we then find reconciliation in their ideals? Might we display the shared desires of our distinct individualities, locate between them an allied hope, a kindred direction?
The enthral of uncertain places. The unspeakable might of sea and sky and vigorous earth. The dusty, delightful corners of our homes. Beautifully bizarre cultures, foreign and familiar, the alternate and rogue realities. Light, and gloom, and all the vast grey between, that stirs twinges of excitement in us. We are all inclined in trajectories diverse, toward myriad ways of thinking, of perceiving and experimenting and appreciating. We are all incited by our longings and proclivities, however secret, however bold, the sensibilities that impel us toward a place we could at last create ourselves. Might we then be reconciled by our sensibilities, by the idiosyncrasies and peculiarities that distinguish every one of us, yet prove our shared humanity, and bring us together upon a concerted optimism?
Thus upon all these we tied the works with one another, that they, together, could express the multitude of sensibilities that wrought them each to life, and in their individualities make toward a similar ideal, that one similar place. The chapters of this book stand for these places. More than location or site, they are motives, destinations, ideals. They are the places our sensibilities carry us toward, upon countlessly different paths. They remind us of the human behind all great and intimate things, of our common humanity amidst a world that seems, at times, so incommensurable with itself.
Alexander Teoh Jie Hao Publications Team M.Arch Grad Show 2023
13 NUS CLASS OF 2022/23
Note
Editor's
*
Sensibilities



contents PART 1




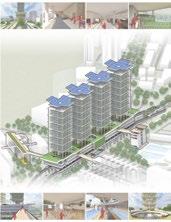
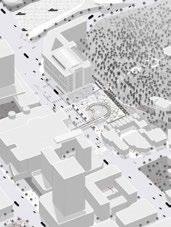


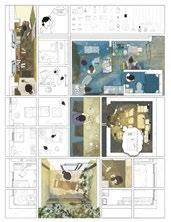


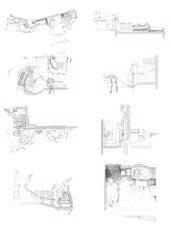


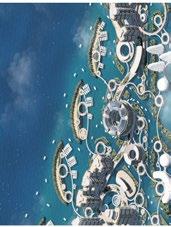

16 MASTER OF ARCHITECTURE
#101 Lim Hao Yang DIY Homes: Empowering Dwellers in High-Rise Home-Making
#100 at home
#200 round the block
#102 Lim Kun Yi James Please Give Gong Gong A Call
#103 Rebecca Chong Shu Wen A Roomy House
#204 Chen Yuanqing A Park to Celebrate Diversity
#208 Fong Shean Hui The Podscape
#202
Dela Cruz John Anthony Borlongan Siargao: Preserving a Slice of Paradise
#206 Choi Seung Hyeok (Re)Development of the Riverside Village
#203 Chan Siew Ee Sarah Canal Cookout! Food Commons for Spatial Equity
#207 Elton Neo Hwee Zhan Meaningful Food
#201 Abigail Leong Song Ning Finally Alone
#205 Chen Ziyu Floating Singapore - Exploring a New Way of Life Under the Impact of Sealevel Rise
#104 Xu Chengbin Fringe Runner
#105 Yap Yee Chen Beyond Cleanliness
#106 Zhou Zhefang Thank You for Being Here: A New Paradigm of Student Residences
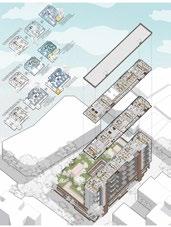

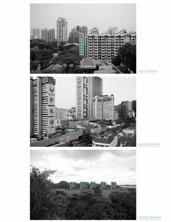





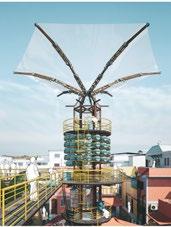
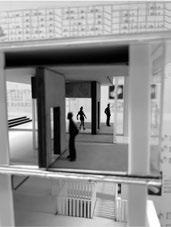

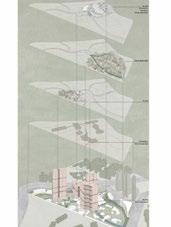


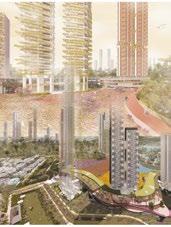

17 NUS CLASS OF 2022/23
#210
Goh Yi Fan The Great Clementi Tour
#209 Gerrell Chee Yi Lun Aging in Place, Living in Grace
#216 Leong Yue Qi Tapestry | Commonwealth
#211 Han Jiajun Adrian Palimpsest of Processes: Conserving and Adaptively Reusing Bras Basah Complex
#212
Irfan Dinnie Bin Zaihan Urban Distribution Centre, Collection meets Recreation
#220 Lyu Mengjie Serenity Springs
#224 Peh Ellyn Adaptive Reuse of Underutilised Highrise
#218 Lim Shi-Yi Matthew Slumbuild Millionaire: Developing Resilient
#222 Ng Huei Ying Shop’in Space
#219 Lim Yi De Like A Furniture
#223 Ng Jian Yuan Remember to Remember our Homes
#217 Li Yangchang Carbon Neutral and Regional Architecture Prototype of Sport Hall in Fuzhou
#221
Lalande Danciger Max-Antoine Learning from Billboards
#213
Jermaine Ho Jia Hui Neighbourhood in Nature
#214 Jerry Kuek Song Hua Kelantan Plus
#215 Jessica Ann Lee Yu Ageing in Place in B.B.B

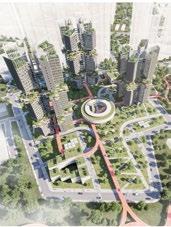
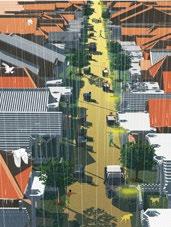




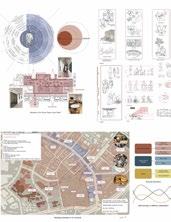



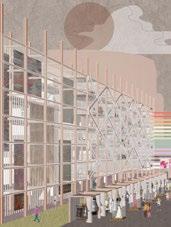



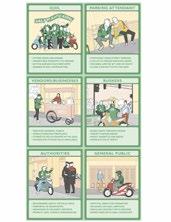
18 MASTER OF ARCHITECTURE
#226 Tan Yong Jie Alvin Blockchain Farmstead: Living without Intermediaries
#225 Shen Jinkun Coexisting Spaces: Innovating HDB Communities for Public Space and Privacy Living
#308 Khoo Chew Seng Ian Weapons of Mass Disruption
#300 on the streets
#227 Tay Yu Jie Kenneth Mat-Housing: Dakota Crescent
#228 Tracy Tai Regenerāre #304 Chieng Hui Xin Making Room
#307 Jia Zheng The Flowing History
#302 Chao Keang Yin Waste WEEE Not
#303 Chen Renyiguo Recyclable Village
#306 Jasper Phang Wee Keat From Gas to Green, Parks Above Pumps
#301 Aw You En Fashion R.Eco-factory
#305 Deng Zhixin Production Above, Circulation Below
#229 Wu Pei Transitional Space and Security Survelliance-Single Woman Household (in South Korea)
#230 Yaw Jessie In Search of a Sense
#231 Zhang Peng Silver Oasis: A Holistic Senior Wellness Community










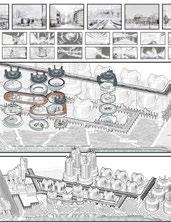

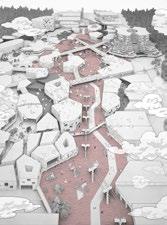



19 NUS CLASS OF 2022/23
#309 Kom Hui Jing Co-PLAB
#314 Teng Fang Hui Unstuffed Skins of Boat Quay
#310 Ling Min Yi A Financial Centre as a Heritage Landscape
#318 Yang Hankang Sunrise in the Cracks
#319 Eve Lee Shi The Experience Nomads
#320 Liu Linxin Compact City-SG Redefined
#321 Wong Xiao Tong The Forest City
#316 Wang Anxin The Infinite Conversation
#401 Lu Kaiyu The Blooming Network-Future Jurong Industrial Community
#317 Wen Hao “Iconomic” Raffles PlaceDeconstruction of Iconic Economy
#402 Koh Zhe Wei Play Prescription
#315 Tong Bo Bukom in 100 Years
#400 at work
#311 Sharlene Sow Yong Jun The City as a Classroom
#312 Su Yung En (Andy) Folding Taipei
#313 Tan Yu Lin The Art Commune

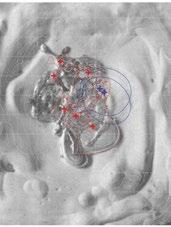


20 MASTER OF ARCHITECTURE
#406 Wong Yu Chun Timothy Beyond Coexistence
#405 Tay Yu Jie Encoding Material Empathy: A Review of Physical Materials and Digital Geometries
#404 Ng Jing Hao Aloysius Petri: Decentralised Autonomous Architecture
#403 Lee Yin Shin William Modular Informalities
PART 1
projects
at home
In the realm of architecture design methodologies, a growing emphasis on human-centric approaches has transformed the concept of “home” into a space that transcends mere shelter. Drawing inspiration from the inherent rituals of care and domesticity, architects now envision dwellings that foster a sense of belonging, well-being, and personal growth.
The design process starts by delving deep into the essence of domesticity, unraveling the intricacies of daily rituals that shape our lives. By understanding the dynamics of family interactions, personal preferences, and cultural nuances, architects create spaces that accommodate and celebrate individuality, while also nurturing social connections.
The inspirations for these home-oriented designs vary widely. Some draw from the tranquility of nature, seamlessly integrating indoor and outdoor spaces to create a harmonious blend. Others take cues from minimalist aesthetics, employing clean lines and open layouts to instill a sense of calm and simplicity.
Central to these methodologies is the recognition that homes are not just physical structures but emotional sanctuaries. Architects strive to create environments that prioritize comfort, functionality, and sensory experiences. From the choice of materials that evoke warmth and familiarity to the strategic placement of natural light sources, every element is meticulously crafted to enhance the well-being of occupants.
Ultimately, the modern architectural vision of “home” revolves around the idea of creating spaces that enrich the lives of those who dwell within them. By incorporating domestic rituals, considering individual needs, and celebrating human connections, architects are crafting homes that are not just houses, but reflections of the profound meaning of home and the art of living.



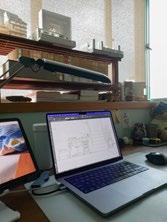
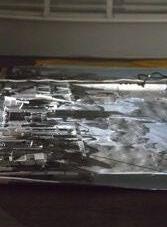
 #104 #101
#105
#102
#106
#104 #101
#105
#102
#106
23 WORKSPACES
#103
24 WORKSPACES
at home
Students ∙ Works

Lim Hao Yang ∙ DIY Homes: Empowering Dwellers in High-Rise Home-Making | Lim Kun Yi James ∙ Please Give Gong Gong A Call | Rebecca Chong Shu Wen ∙ A Roomy House | Xu Chengbin ∙ Fringe Runner | Yap Yee Chen ∙ Beyond Cleanliness | Zhou Zhefang ∙ Thank You for Being Here: A New Paradigm of Student Residences


26 MASTER OF ARCHITECTURE AT HOME #101
Empowering Dwellers in High-Rise Home-Making
LIM HAO YANG
ASSOC. PROF. Cho Im Sik (Dr)

Home -making is a dynamic and ongoing process that evolves as families grow and change over time. However, the limitations of high-rise apartment living can restrict the extent to which individuals can personalise their living spaces, thus making it difficult to create a comfortable and functional home . This thesis proposes a solution to expand the vocabulary of home-making for dwellers in Singapore’s dense urban landscape. In an increasingly competitive and hostile housing market, this project offers a practical solution for dwellers to have greater control over their living environments, resulting in personalised and fulfilling homes.
DIY Homes aims to empower dwellers in high-rise apartments by expanding their ability to personalise and shape their living spaces. By breaking down non-structural architectural elements into smaller, easily manipulated components, dwellers can enact their own changes at their own scale, budget and pace. This approach challenges the limitations of standardised apartment living and encourages creativity, innovation and experimentation in the home -making process. It also fosters community engagement and environmental sustainability by promoting skill-sharing, maintenance of community spaces, and the reuse and refurbishment of components.
Past efforts to industrialise housing for consumers have not taken off for apartment complexes because alternative architecture and construction strategies disrupt the economic mindset that is rooted in architectural permanence. The proposed solution works within the existing economic framework to incentivise innovation. It shifts the complex steps of construction further up the fabrication process where specialised machines and skill sets are consolidated to minimise the need for advanced construction skills downstream, thus allowing the layperson to participate in physical home -making. The approach brings together large corporations and major assembly lines; local artisans and businesses; and home dwellers and local communities. Each stakeholder can contribute their strengths, which respectively are: mass manufacturing and precision production; bespoke designs and specialised skills; and low-skilled labour and personal visions.
SUPERVISOR'S COMMENT
This thesis questions the conventional notion of home-making in high-rise apartment living and offers an alternative way for homeowners to take control of their living environments and adapt them to meet their changing needs. By offering an innovative yet practical solution to expand the vocabulary of home-making for dwellers in Singapore’s dense urban landscape, this thesis presents a compelling vision for the future where empowered dwellers can personalize their homes to reflect their unique personalities and lifestyles. The project provides a fresh perspective on everyday dwelling space by breaking the preconceptions of what creating a home can be, how it can operate in a dynamic and ongoing process and how it can truly reflect the needs and preferences of their inhabitants, across their apartment’s lifespan.

27 NUS CLASS OF 2022/23


28 MASTER OF ARCHITECTURE AT HOME
LOGIC OF CONSTRUCTION



29 NUS CLASS OF 2022/23
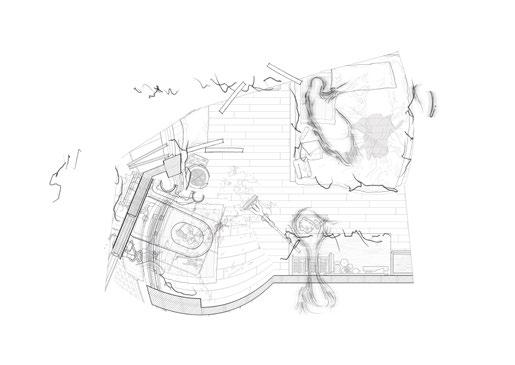



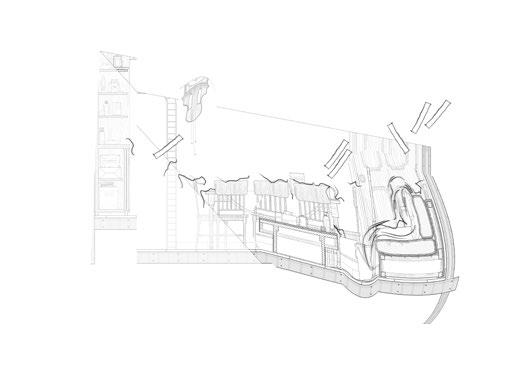



30 MASTER OF ARCHITECTURE AT HOME #102
cleansing and evacuation for plural bodies
 LIM KUN YI JAMES
ASSOC. PROF. Lilian Chee (Dr)
LIM KUN YI JAMES
ASSOC. PROF. Lilian Chee (Dr)
Please Give Gong Gong A Call emerged from visual studies into the subjective experience of Lewy Body Dementia and the paucity of spaces of care within the HDB flat. Embracing an intimate exchange between eight leaky households and their inhabitants. The thesis considers possibilities to reconcile the mundane and neurodivergent rituals of bodily maintenance, through porous connections across insular domesticity and a model of collective caregiving.
Maintenance for the body revolves around a series of complex discrete tasks - dressing, grooming, cleansing, drying, excreting and nourishing the body. Yet the space in which the public housing flat has afforded these mundane, yet imaginative acts are often tucked into highly functional hermetic rooms to contain and conceal their expressions. The collapse of these familiar and intimate spaces is further exacerbated and defamiliarised by neurosis. The bathroom’s hyper specificity and fixity become debilitating liabilities to bodies no longer deemed ideal or normative, rendering them more disabled than need be.
Part 1 of the thesis explored a method of reading and viscerally rendering traces and vulnerable bodies, uncovering plural modes of discretising and inhabiting the bathroom’s microworlds. How does one tell a body is vulnerable if we are not told? Traces of corporeal function embody a means to reconstruct bodies as they are retained and transgress across interior thresholds.

Part 2 reimagines a cluster of adjacent flats by embracing the inherent leakiness of bodily maintenance. Through a series of porous openings (‘leaky typologies’), the flat affords degrees of sensing presences of bodies across adjacent flats and rooms, establishing varying intimacies of caregiving. From direct engagement during meal preparation to discrete monitoring of sounds and silhouettes in bathing rituals.
Please Give Gong Gong A Call asks to reconsider our repression towards seepages from the body and its atomic home, by questioning existing modes of living within high-rise public housing in Singapore and supplementing a qualitative reading of Lewy Body Dementia in the home, through the lens of the medical humanities.
SUPERVISOR'S COMMENT
Derived from intimate knowledge of his own grandfather’s Lewy Body Dementia, James’ thesis follows a precarious path of parsing out personal and emotional experience from general information about a fluctuating, and often debilitating neurological condition. Thinking through his own family’s difficulty in caring for his Gong Gong, the thesis weaves together three key threads which persistently challenge architecture –– ageing, difference (or the neurodivergent occupant), and collective care––into the neutral (or neurotypical) fabric of Singapore’s highly lauded public housing flats. Designed at the scale of the Housing Development Board (HDB) unit, the project is structured around Gong Gong’s strict routines, and his ‘magical’ worldview. From greeting the sun, to bath time, to cooking together, to saying good night to the neighbours, Please Give Gong Gong a Call is a poignant and moving speculation about collective caregiving in an atomistic but also increasingly frail and dependent community. It investigates what might happen to architecture (at what scales might care take place?), and what might happen to the occupants (what is the trade off?) when we commit to caring deeply for someone in need, beyond the walls of our individual flats. The surprise is that perhaps seeing the world awash with the neurodivergent person might invigorate the ways we live, emote, and think.
31 NUS CLASS OF 2022/23







































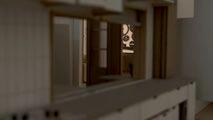
32 MASTER OF ARCHITECTURE AT HOME
Set Instructions for Caregivers_Bath Time

1.
2.
3.
4.
5.
Watch wardrobe window for visual disturbances. Set out change of clothes in dressing niches and close sink window.
Open wet doors between master bedroom and kitchen toilet. Dedicated caregiver to take up station at window niche in helper’s bedroom for discrete monitoring and quick assistance. Open bedroom windows to bathroom stack in floors above and below (for upstairs and downstairs neighbours). Close kitchen counter window. Draw down blinds for dishwashing/ laundry deep shelf on both sides.
Close windows and folding sliding doors in kitchen indoor atrium. If possible, take up station at study niche area within the atrium for discrete monitoring.
Prepare sofa niche with newspaper, tissue boxes, moisturiser and clippers for post bath grooming.

33 NUS CLASS OF 2022/23
presence of light critical to our activities. In this dissecting of (too often have only to step out that it was in fact the rest of an window, these light-dependent serendipitously the happenings

This thesis takes place in a 123m2 private apartment. Above is a snapshot of the reworked windowsill, featuring a “Type L” insertion. Type L tends to be located within close proximity to sources of natural light, extending the programmatic reach of light deeper into rooms by providing an exaggerated windowsill upon which light-reliant activities like pruning succulents and model-making can take place...
#103




NUS CLASS OF 2022/23
The original windowsill (above) is passable (it’s got plants), but it can be a lot better (the plants have a lot of close brushes with the chair legs and other furniture). In this new way of designing (facing page, top), a series of Bêka and Lemoine-esque interviews are conducted over time to accrete a new windowsill. This way of designing is also applied to other boundaries within the apartment. The insertions about the windowsill preserve the ideal dimness for the glow of a computer screen, but allow the simultaneous ability to extend one’s left arm into the warm rays of the morning sun, like a plant reaching for the light (facing page, bottom left). Every household has their water rituals, and they often involve a communal water jug or two (facing page, bottom right).


36 MASTER OF ARCHITECTURE AT HOME
“Do you like plants?”

“How do you take care of your plants?”
“What else is the window area to you, besides a plant nursery?”
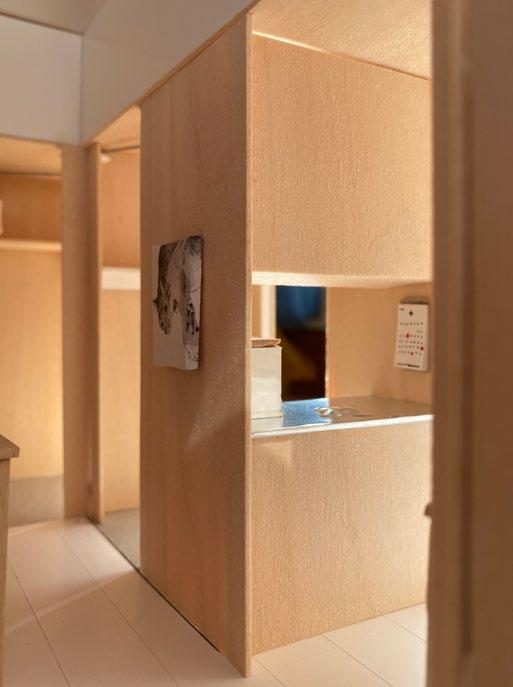
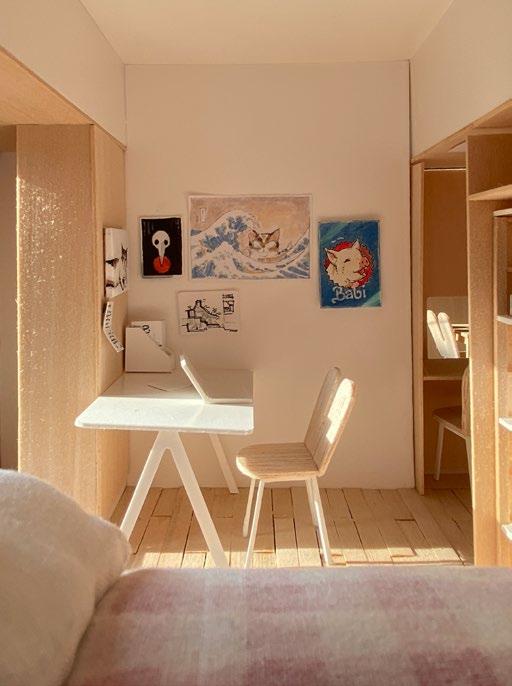
37 NUS CLASS OF 2022/23 バーニーの冒険 3 バーニーの冒険 バーニーの冒険


38 MASTER OF ARCHITECTURE AT HOME #104
a futuristic depiction of cyberpunk in 2077
XU CHENGBIN
ASSOC. PROF. Florian Heinzelmann

The design project takes 2077 as a point in time when, as global capital continues to pour into the area, the capital at the heart of Lujiazui continues to encroach on the lower labour market and land values of the surrounding area.
Based on the Kowloon section and traditional Chinese landscape paintings, this collage section of Shanghai Lujiazui 2077 is generated to show the social hierarchy including megacorporation’s skyscraper, lower class living in slums, old buildings flooded belong to old Shanghai. And what the rule is in this dystopian world.
Amongst the many citizens of the city, a hypothetical story is told about K, a fringe runner who lives on the fringe between the east and west sides, the vast difference in the city scenes on both sides would be reflected from his perspective.

SUPERVISOR'S COMMENT
When Chengbin approached me to do a thesis design project about Cyberpunk, I was immediately captivated. Part of the work was to understand what factors in (popular) culture and societal development in terms of technology, globalization, and neoliberal economics in the eighties, also in relation to developments in Asia (beyond mere exotism), led to this bleak and dystopian outlook. An initial part of the project was to obtain an Asia-centric perspective while differentiating between early notions of cyberpunk and incorporating current and future (environmental) threats stemming from, among others, global warming. The final project consists of mainly two parts. Firstly, it contains a narrative that is told around a fringe-runner protagonist making his way from the lower flooded part of Shanghai to an elevated utopia and ultimately succeeding through failure. Secondly, the project contains a large scenic section that takes many cues from extreme urban phenomena and border conditions and refers to sectional illustrations of Kowloon and Yang Yongliang’s Artificial Wonderland. The project can be seen as an allegory of what the near future might have in store.
39 NUS CLASS OF 2022/23


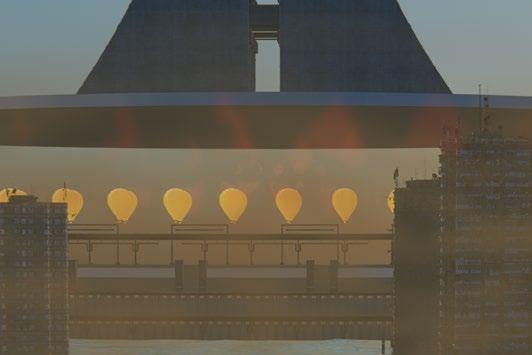



40 MASTER OF ARCHITECTURE AT HOME

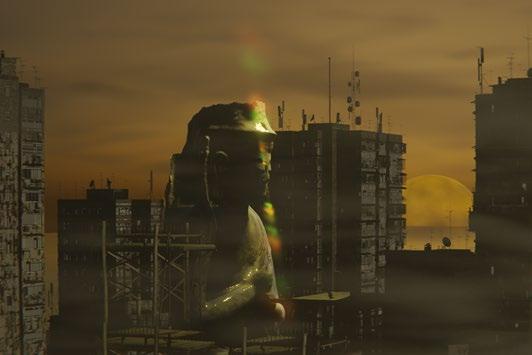



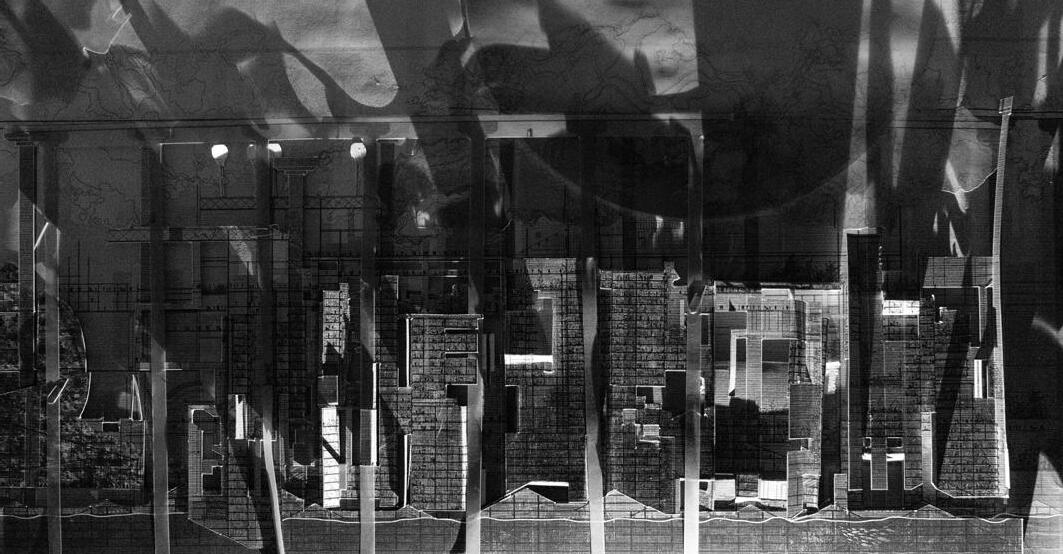
41 NUS CLASS OF 2022/23
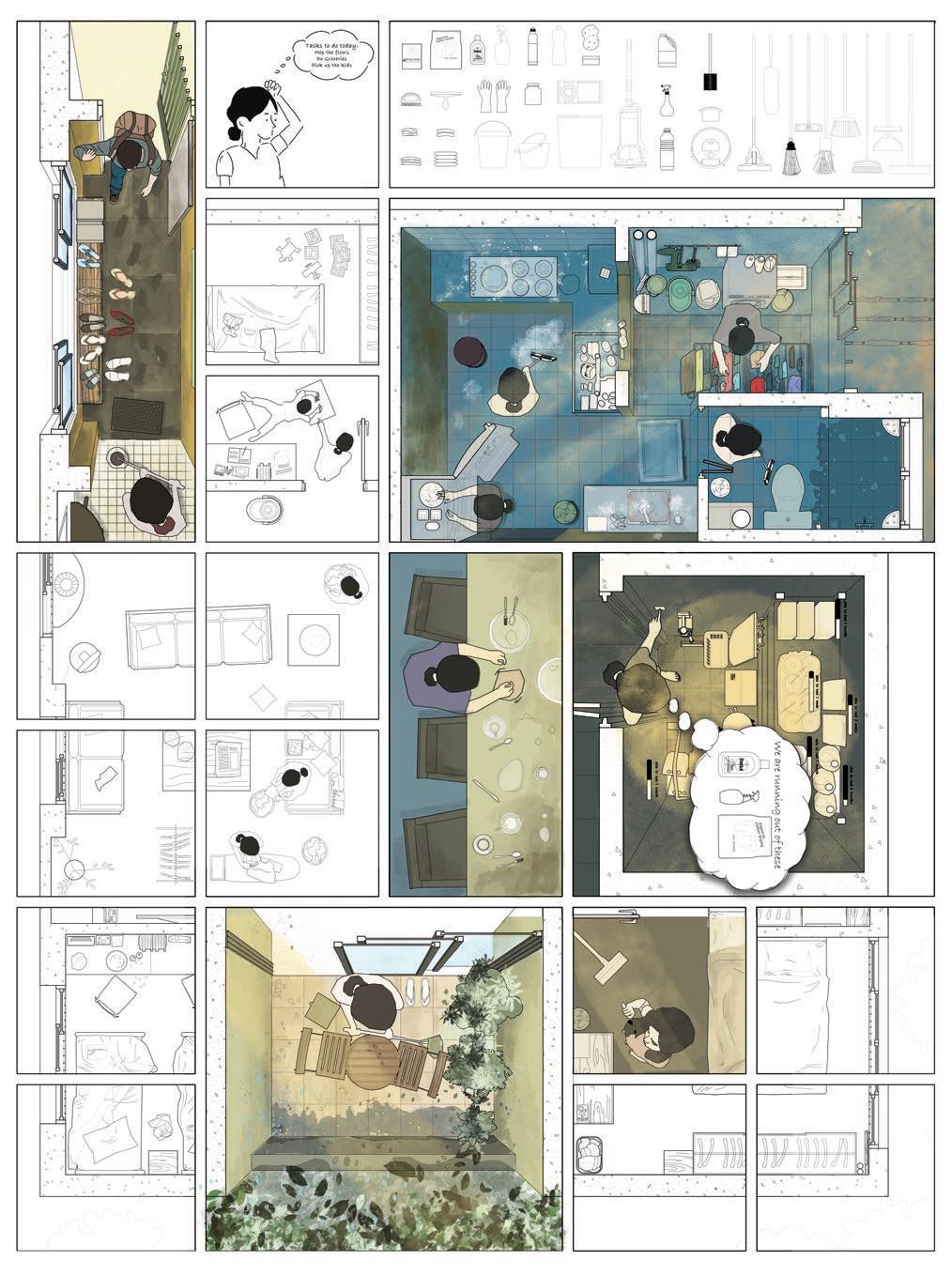
42 MASTER OF ARCHITECTURE AT HOME #105
YAP YEE CHEN
ASSOC. PROF. in Practice. Ong Ker-Shing (Ar.)
This thesis seeks to critique the excessive pursuit of cleanliness in the current modern life as a societal norms, which burdens the women - as housekeepers, as homemakers, in keeping the house clean and order. Sweeping, tidying, laundry, cooking, cleaning, childcare - household practices that submerged in the everyday, have entangled with homes to a point where it is deemed as prerequisite. Although seemingly mundane, housework is labourious and never ending. This labour operates on an hourly, daily, weekly, monthly, and seasonal cycle, supplemented by an ever-expanding universe of cleaning supplies. Every day the floors will be vacuumed and mopped, the bed will be made to a uniform surface, balcony will be swept, and bathrooms will be scrubbed and deoderised.
The recent COVID-19 pandemic brought the consciousness of cleanliness to a new height, imposing more burden onto the housekeeper. Being more clean-conscious than ever, the female housekeeper has to constantly keep the surface clean from the material that characterises the outdoors (dirt, dust, leaves), from internal disruption, even from the signs of human presence itself (dead skin, hair, fingerprints and footprints), overshadowing the amount of resources that includes time, energy, supplies, tools, mental load that is invested to maintain the house. Thus, grounding onto existing ideas of “dirt as a matter out of place” by Mary Douglas, the thesis then prompts us to question our current cleaning practices. Regardless of how much we clean, the next second the floor is filled with natural elements. Our cultural understanding of dirt asserting that dirt only exists through our categorisation of space, placing boundaries between indoor and outdoor, culture and natural. As such the thesis argues cleaning as a futile engagement.
This thesis proposes an architectural solution that blends with the ecosystem. The idea is to allow architecture to participate with the systems of moving matter around dust, dirt, soil, and leaves. By subverting contemporary notions of impenetrability in architecture, my house seeks to diffuse this bubble we have placed around our house through leakiness. Leakiness guides the house to be pierced by natural elements such as soil, leaves, dust to contaminate the domestic setting blurring the boundary of house and landscape. In this house, the housemaker has no concern of order and cleaning. She becomes revel in dirt and diffuse with the wild, getting beneath the surface and concerning oneself with her hobby or interest.
This thesis aims to encourage a more habitable house that involves getting dirty, getting beneath the surface, and concerning oneself with their hobbies and interests.


SUPERVISOR'S COMMENT
This thesis explores how the design of “the house” might be reconceptualized such that it can provoke a change in behaviour and expectation, such that “the woman of the house” would no longer be assumed to be its caretaker. By shining a lens on one of the targets of housework—dirt, the house discursively invites in this dirt from the surrounding site as a new material and component of its spaces. Areas conventionally intended for housework tools and materials storage (cupboards, backyards, etc) become co-opted as leisure spaces.
43 NUS CLASS OF 2022/23
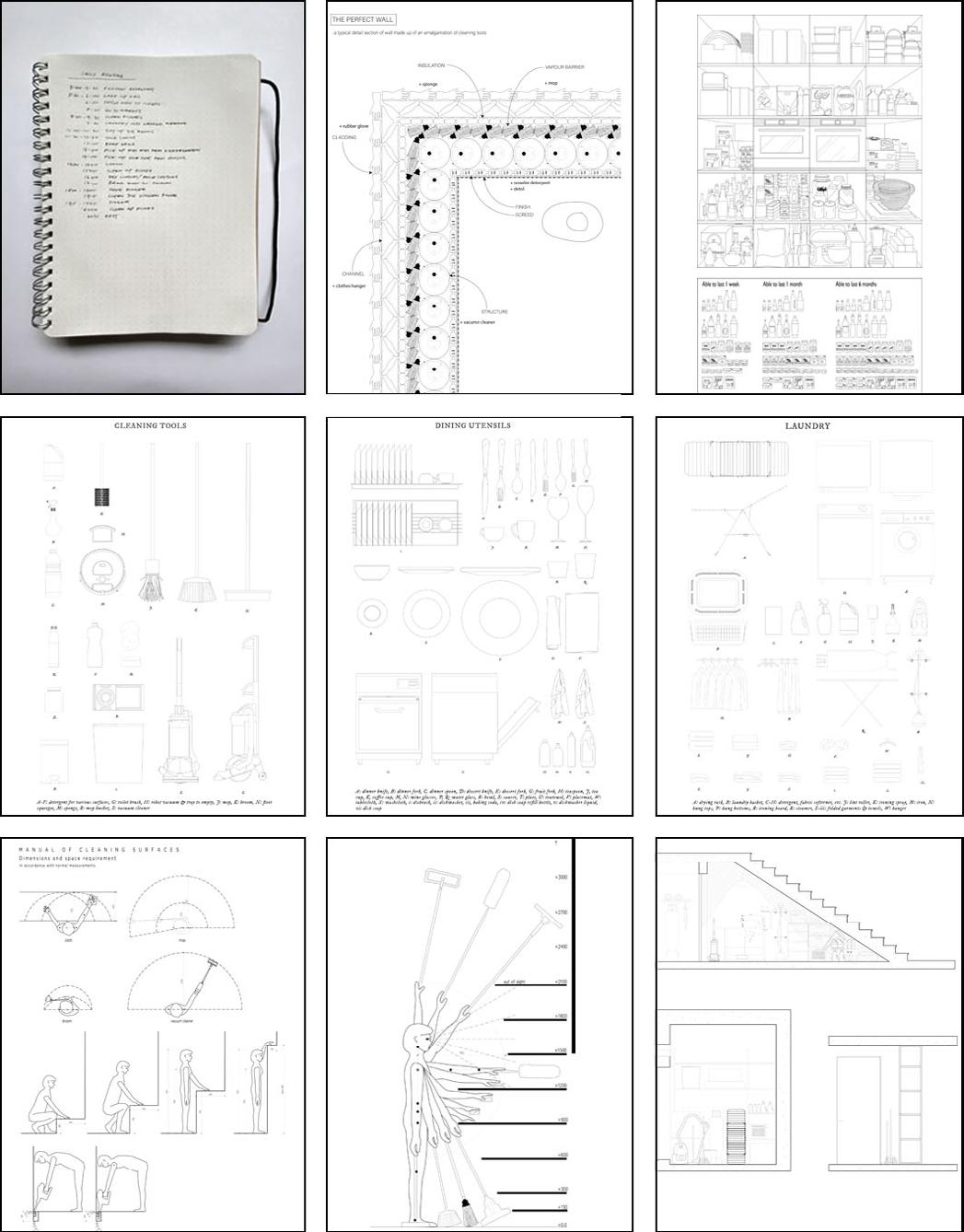
44 MASTER OF ARCHITECTURE AT HOME

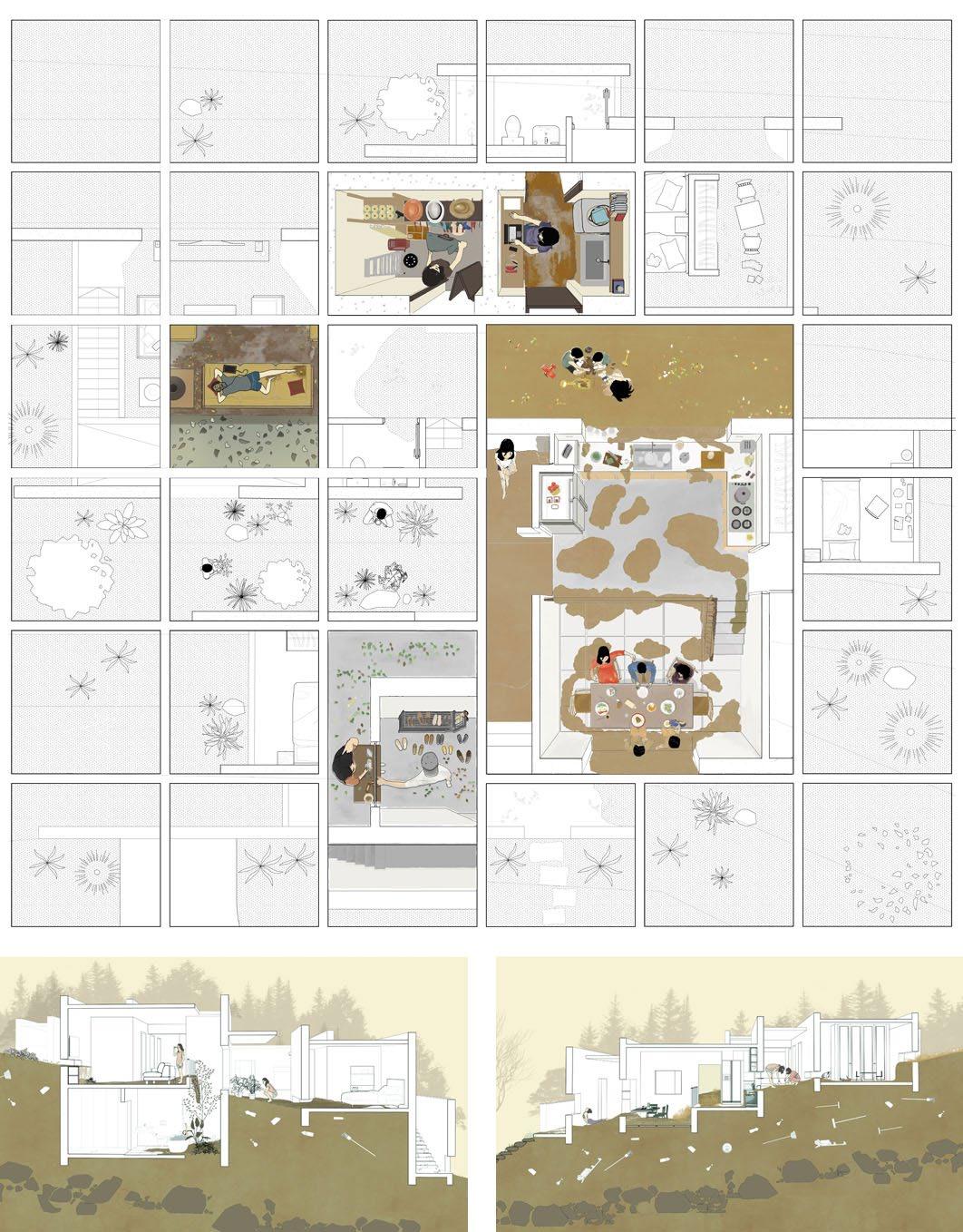
45 NUS CLASS OF 2022/23

46 MASTER OF ARCHITECTURE AT HOME #106
A NEW PARADIGM OF STUDENT RESIDENCES
ZHOU ZHEFANG
 ASSOC. PROF. Ruzica Bozovic Stamenovic (Dr)
ASSOC. PROF. Ruzica Bozovic Stamenovic (Dr)
For the many youths entering universities and colleges, they seek to gain the skills necessary to thrive in a globalised workplace, and establish networks that are crucial in a collaborative economy. An important aspect of this university experience is in their stay at the various residences that most universities provide. However, the status quo relies on outdated layouts that are inadequate to provide a holistic experience, and the architecture is largely unresponsive and inflexible to take care of the mental well-being of its occupants.
The thesis hence posits a radical residential model that accommodates students, alumni, working professionals and healthcare professionals in one place, aided by the fusion of architecture and technology. Students can be equipped with industry-specific knowledge and skills through hands-on learning beyond the durations of their internships, while working professionals and their respective firms can also seek students to collaborate in real and impactful projects beyond the confines of their usual workspaces.
Importantly, healthcare professionals especially counsellors and psychiatrists are able to actively check-in on the well-being of the residents, providing in-person assistance before one’s mental state deteriorates. This model will be first tested in the vicinity of Prince George’s Park Residences within NUS, with close proximity to the original locations of the respective stakeholders.
Thank You For Being Here represents a statement of gratitude to the people around us; every word is unique across contexts. It is also a reflection and recognition of the difficult journey that this project has been through, as well as everyone who played a part in this process. To anyone who has been, or are struggling through similar situations, I hope you can find some warmth and release in these five words, and know that you’re not alone.
SUPERVISOR'S COMMENT

This thesis project is appropriately nested in NUS-Prince George’s Park, with a main goal to reimagine the students’ residences and their purpose in contemporary university environments burdened with high expectations, uncertain future prospects and stressful dynamics. The burning issue of the evolving needs of tertiary students in the face of an increasingly demanding and competitive economy, is tackled through triangulating design, technology and sensorial mechanisms of man. The resulting design is confirming the active role that architecture and technology could partake in forming adaptive, responsive and health-supportive environments to suit its entrepreneurial inhabitants.
Through the accommodation of students, alumni, working professionals and healthcare professionals, the project aims to create a symbiotic community that prioritises mental well-being and resilience while building closer relationships across the variety of residents to create a productive environment and enriching experience for all.
47 NUS CLASS OF 2022/23

48 MASTER OF ARCHITECTURE AT HOME


49 NUS CLASS OF 2022/23
round the block
As the future of urbanism in cities unfolds, architecture design for neighborhood spaces embraces the concept of tactical urbanism, reimagining the ways in which communities engage with their surroundings. This approach seeks to transform underutilized or forgotten areas into vibrant, functional spaces that foster social cohesion and promote sustainable living.
Architects are taking a holistic view of neighborhoods, understanding that their vitality lies not only in the individual buildings but also in the spaces between them. By envisioning shared public spaces that encourage community interaction, they aim to break down physical and social barriers, creating a sense of belonging and pride.
The design strategies employed in this vision of urbanism draw inspiration from the diverse needs and aspirations of the residents. Collaborative processes involving community members ensure that the spaces reflect their desires and values.
The future of urbanism in cities lies in the creativity and adaptability of these neighborhood-focused design practices. By prioritizing community engagement, sustainability, and the reclamation of underused spaces, architects are shaping vibrant, livable neighborhoods that serve as catalysts for positive social change. Around the blocks, the urban landscape is transforming, one revitalized space at a time.

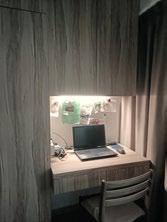





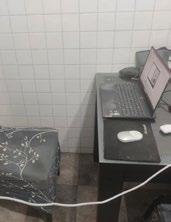







 #204
#208
#212
#201
#205
#209
#213
#202
#206
#210
#214
#207
#211
#215
#204
#208
#212
#201
#205
#209
#213
#202
#206
#210
#214
#207
#211
#215
51 WORKSPACES
#203
#216
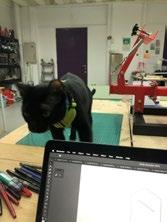




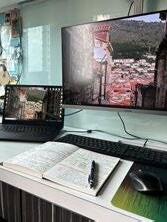









52 WORKSPACES
#220
#224
#228
#217
#221
#225
#229
#218
#222
#226
#230
#219
#223
#227
#231
round the block
Students ∙ Works

Abigail Leong Song Ning ∙ Finally Alone | Dela Cruz John Anthony Borlongan ∙ Siargao: Preserving a Slice of Paradise | Chan Siew Ee Sarah ∙ Canal Cookout! Food Commons for Spatial Equity | Chen Yuanqing ∙ A Park to Celebrate Diversity
| Chen Ziyu ∙ Floating Singapore - Exploring a New Way of Life Under the Impact of Sea-level Rise | Choi Seung Hyeok ∙ (Re)Development of the Riverside Village | Elton Neo Hwee Zhan ∙ Meaningful Food | Fong Shean Hui ∙ The Podscape | Gerrell Chee Yi Lun ∙ Aging in Place, Living in Grace | Goh Yi Fan ∙ The Great Clementi Tour | Han Jiajun Adrian ∙ Palimpsest of Processes: Conserving and Adaptively Reusing Bras Basah Complex | Irfan Dinnie Bin Zaihan ∙ Urban Distribution Centre, Collection meets Recreation | Jermaine Ho Jia Hui ∙ Neighbourhood in Nature
| Jerry Kuek Song Hua ∙ Kelantan Plus | Jessica Ann Lee Yu ∙ Ageing in Place in B.B.B | Leong Yue Qi ∙ Tapestry | Commonwealth | Li Yangchang ∙ Carbon Neutral and Regional Architecture Prototype of Sport Hall in Fuzhou | Lim Shi-Yi Matthew ∙ Slumbuild Millionaire: Developing Resilient | Lim Yi De ∙ Like A Furniture | Lyu Mengjie ∙ Serenity Springs | Lalande Danciger Max-Antoine ∙ Learning from Billboards | Ng Huei Ying ∙ Shop’in Space | Ng Jian Yuan ∙ Remember to Remember our Homes | Peh Ellyn ∙ Adaptive Reuse of Underutilised Highrise | Shen Jinkun ∙ Coexisting Spaces: Innovating HDB Communities for Public Space and Privacy Living
| Tan Yong Jie Alvin ∙ Blockchain Farmstead: Living without Intermediaries | Tay Yu Jie Kenneth ∙ Mat-Housing: Dakota Crescent | Tracy Tai ∙ Regenerāre | Wu Pei ∙ Transitional Space and Security Survelliance-Single Woman Household (in South Korea) | Yaw Jessie ∙ In Search of a Sense | Zhang Peng ∙ Silver Oasis: A Holistic Senior Wellness Community
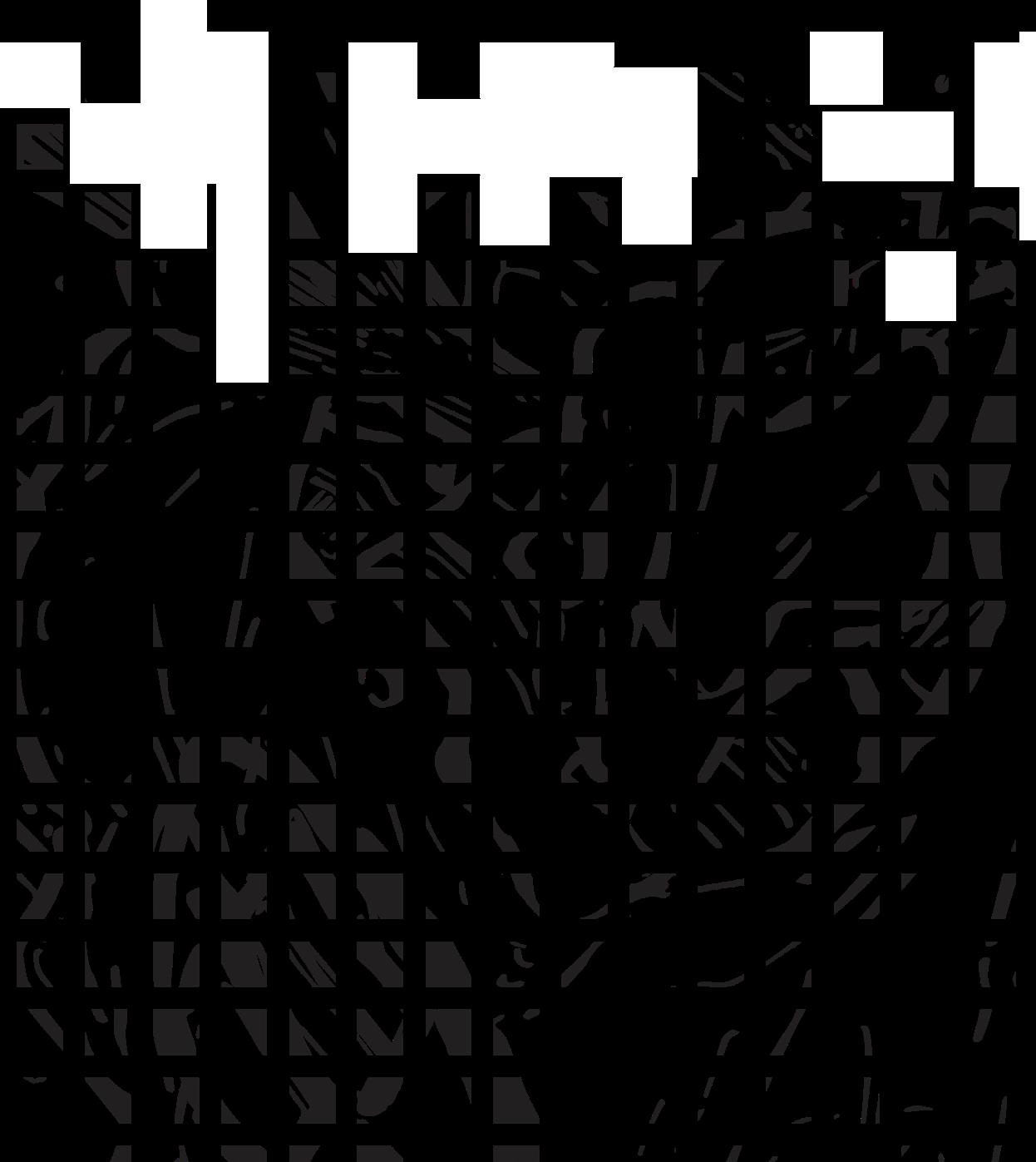

54 MASTER OF ARCHITECTURE ROUND THE BLOCK #201
mental well-being spaces in the public realm
ABIGAIL LEONG SONG NING
ADJ. ASST. PROF. Wu Yen Yen (Ar.)

Having a space to be alone is immensely important for one’s mental well-being. The presentation of self for the public gaze often requires one to put up a facade; only within a private space away from scrutiny, one may find refuge to confront their suppressed emotions. In the public realm, the public restroom is the most consistent space one can retreat into for privacy as it is codified into planning. Apart from fulfilling one’s biological needs, the restroom simultaneously serves as a site for one to confront their true psychological state. As a concealed and secured space, one may finally feel permitted to release their suppressed emotions in the restroom, from taking a break, crying, to expressing their frustrations. Especially within an integrated city, the mixed programme becomes a trigger for various types of distress: from everyday work stresses, unexpected situations, to sensory overload from surroundings. However, due to functionalist planning designed for convenience and efficiency, there seems to be a neglect for one’s state of mind.
My thesis design proposes 9 urban plugins on the site of the Jurong East Integrated Transport Hub. Each plugin functions as a solo mental recalibration experience, designed to complement and react to a range of emotional states of the user, depending on the type of distress induced by the site (workplace, shopping mall, hospital, roads and MRT). Three design approaches were used to generate a range of forms. Firstly, providing a calm bubble to temporarily reorientate from sensory overload during a busy commute. Secondly, facilitating a range of self-soothing postures to recover from being socially drained, mental fatigue and anxiety. In these states of distress, actions such as curling into a ball to cry, lying down or pacing in contemplation could help validate their current emotions; the privacy afforded within each plugin eliminates the social taboo of being seen in these positions. Lastly, encouraging contact with tactile surfaces as a coping mechanism to respond to anger, despair, and emotional turmoil. In more extreme emotional states, there could be a pressing need for emotional release by punching, shouting, or receiving a hug; hence, architecture could respond similarly by providing comfort and consolation.
Amidst the backdrop of a mental health crisis, whilst acknowledging the crucial correlation between privacy and mental health, there should be a new typology of private spaces in the public realm to address mental health needs. This thesis attempts to reflect a lovable city by prioritising mental well-being, which is often overlooked in planning.
SUPERVISOR'S COMMENT
Urban spaces for mental health are lacking in the city and the public realm. Investigative architectures and a clear formal syntax that address these needs take centerstage in Abigail’s thesis. Abigail asks timely questions of how mental wellbeing can be designed for in a tactile, physical space as well as an empathetic, meta-cognitive response to one’s psychological state. This dual consideration of physiology and psychology approaches head-on, a form finding exercise that aims to soothe and provide relief to a mental interiority that few have paid attention to. This makes Abigail’s project needful and understated, as she explores organic, haptic urban insertions and argues for acceptance and transparency of urban private spaces for mental health that will hopefully be codified into city planning and regulations one day.

55 NUS CLASS OF 2022/23


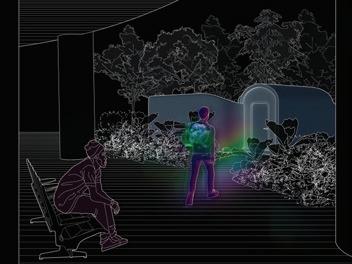
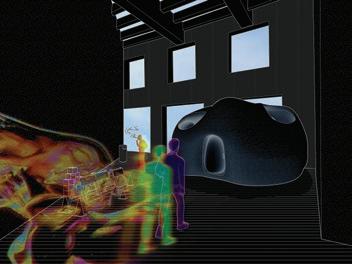
56 MASTER OF ARCHITECTURE ROUND THE BLOCK
En-route to the office toilet, serving as a cover
Threshold space between two shopping malls
Located outside the hospital emergency room
Near the smoking corner along the periphery of the office building

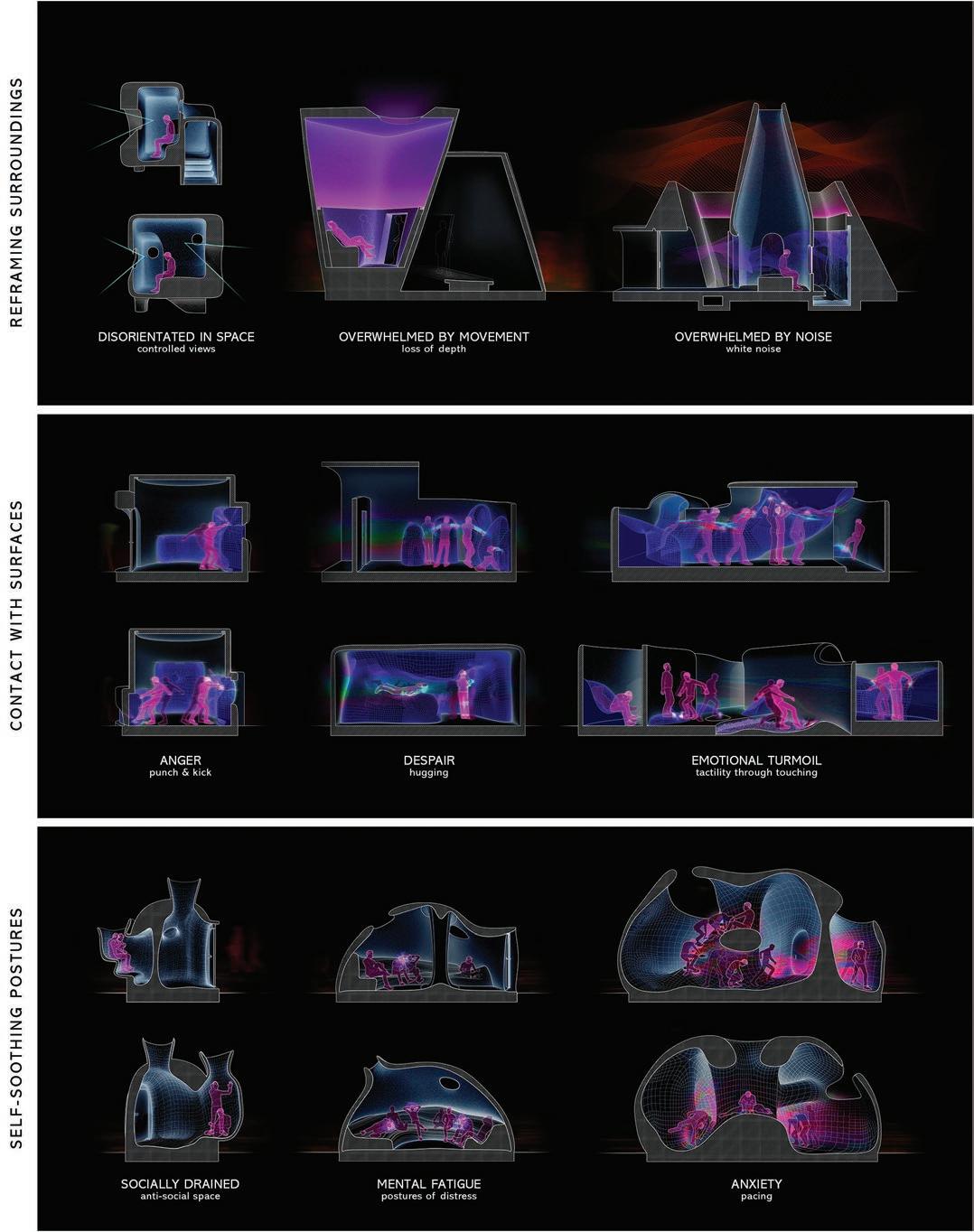
57 NUS CLASS OF 2022/23

58 MASTER OF ARCHITECTURE ROUND THE BLOCK #202
ANTHONY DELA CRUZ ASSOC. PROF. Florian Heinzelmann
Based in Siargao, also known as the surfing capital of the Philippines, the thesis pays homage to my roots as a Filipino and aligns with my interest as surfer and diver. My design research began with the issue of unforeseen amounts of waste produced and mismanaged that arose with mass tourism. However, it unveiled a greater problem of how inadequate education acts both as an agent of injustice and a cause of deepened poverty in Siargao. My thesis seeks to explore the systemic issue regarding tourism and the natives through the framework of education and its implications on religion, culture, hospitality, agriculture, and typhoon-preparedness.
When developing solutions for Siargao, it was integral to take a deeper look at the possible ways to motivate the locals to want to make this shift in their lifestyle. Flourish by Michael Pawlyn and Sarah Ichioka provides us with a good framework to follow in ensuring that regenerative change is possible through the creation of dominant narratives that the community can realign to. These narratives possess the ability to define a certain purpose for the way we create buildings and cities, and subsequently to facilitate a paradigm shift that is articulated through individuals and communities to have direct agency to their own sustainable resources.
A systems-level change would transform the vulnerable ecosystem of Siargao into a selfsufficient and circular economy. To reinforce this new purpose, sufficient support can be garnered by tapping onto local culture and religion, which has the intrinsic ability to inspire and influence the natives to adopt the movement and reach a tipping point such that this novel shift becomes mainstream and embodied; perhaps even celebrated.
The thesis proposes a redevelopment toolkit that reconfigures the island’s network of schools, churches, and town halls presented through a series of tectonic analogues integral to the beliefs of Siargaonons, whereby these infrastructures are linked to significant biblical images such as the Garden, the Ark, and the Manger. The regenerative system is designed in this way as part of a new narrative that employs spirituality as a meta layer with underlying secular objectives for education that enable Siargaonons to adapt to the challenges of rapid tourism and empower a regenerative future for successive generations.

SUPERVISOR'S COMMENT

It was a rewarding journey to guide Anthony through the design process, where I could share my experiences as a practicing architect and how to deal with socio-economic realities in developing countries that go beyond the conventional teaching of architecture.
I was intrigued by the fact that the project scope evolved much further from early ideas to deal with plastic waste on an architectural application level toward developing a deep understanding of environmental, societal, and economic realities that cause, among others, the waste problem at Siargao. The further development of a narrative for implementing and communicating change within the local system with the help of communities and stakeholders in the form of education and permaculture was especially innovative. This resulted in an urban design strategy project which reworked and built on existing parts of General Luna to be (re)structured around public spaces, (agricultural) education, and seasonal and daily activities for the local population as well as tourists. This project can be seen as a seed for change that has the potential to grow into something bigger, which would require intensive engagement with the residents of Siargao.
59 NUS CLASS OF 2022/23


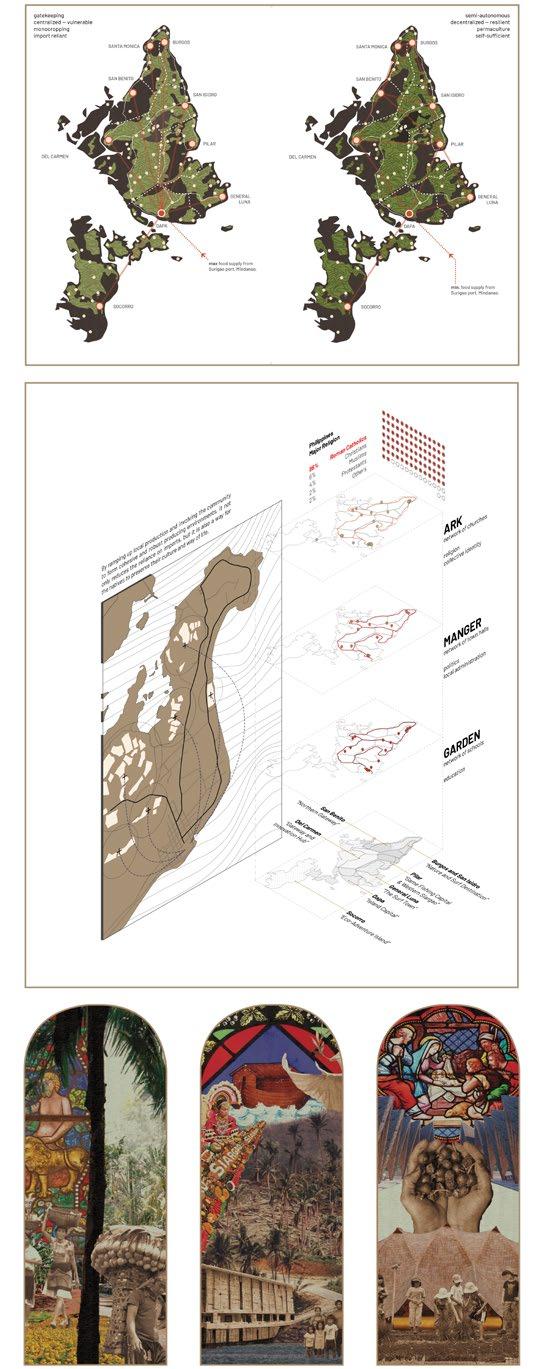
60 MASTER OF ARCHITECTURE ROUND THE BLOCK

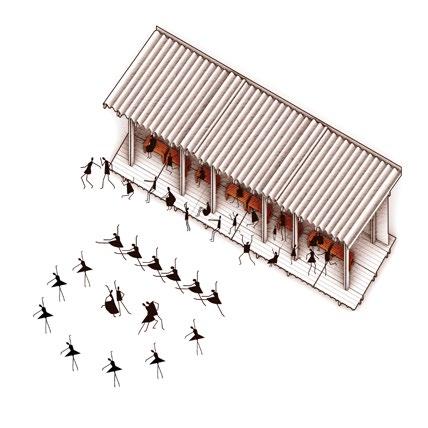
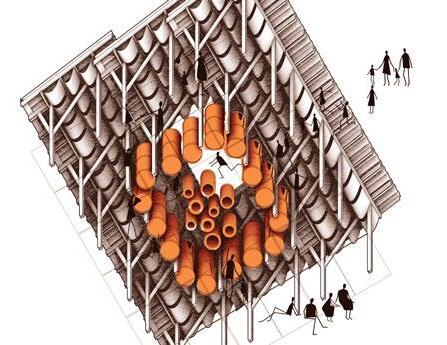
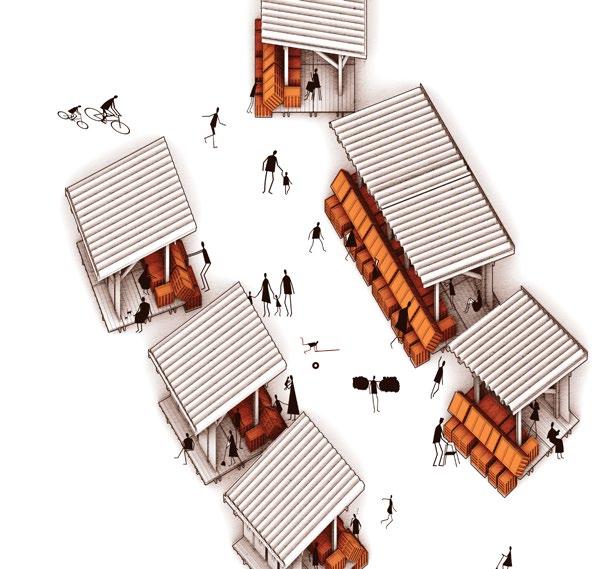

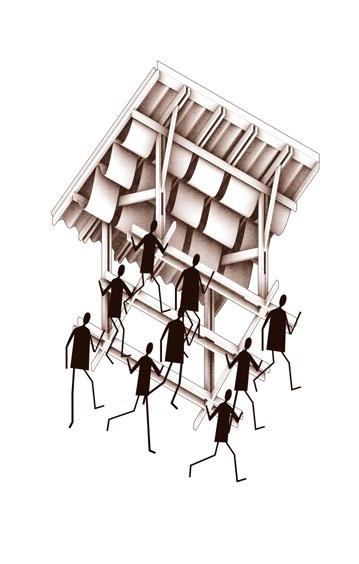
61 NUS CLASS OF 2022/23
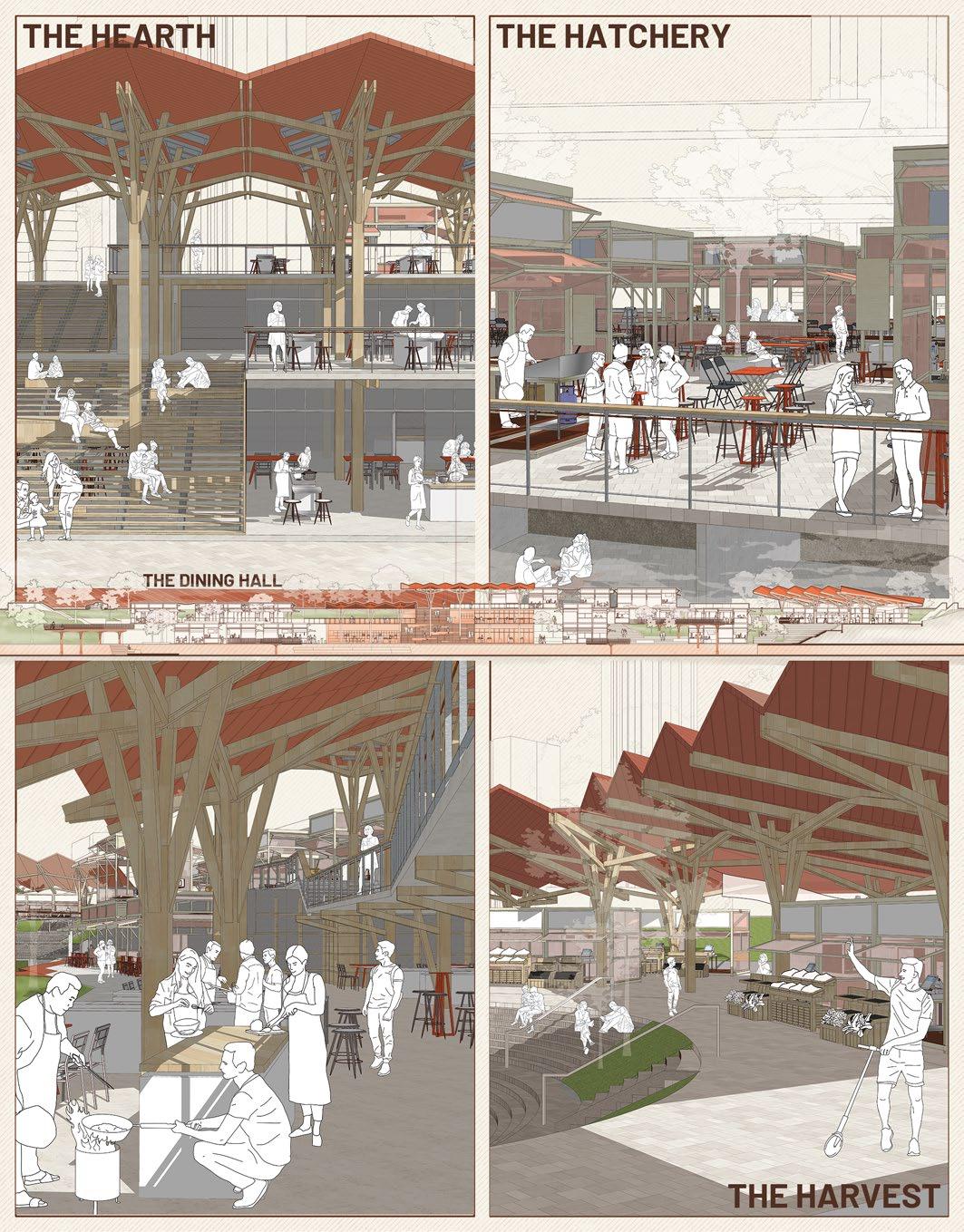
62 MASTER OF ARCHITECTURE ROUND THE BLOCK #203
food commons for spatial equity
CHAN SIEW EE SARAH
Tan Teck Kiam (Ar.)
This thesis questions the notion of spatial inequity in Singapore, where there is discrimination and a deprivation of participation in public spaces, unspoken or explicit, based upon one’s nationality, socioeconomic status, age etc. This results in an unequal lived experience between groups even in the same proximity. In a globalised and metropolitan country like Singapore, how has our urban spatial design accommodated for the diversity within the population? Addressing inequity beyond redistribution measures, this project investigates urban common of providing public facilities and amenities to everyone, and the spatial quality of public spaces that fosters inclusion and community across boundaries.


Looking towards the future, with the Fourth Industrial Revolution principles and the Sharing Economy, society’s living and working habits is moving beyond the traditional spatial forms of home and office. With land scarcity shrinking house sizes and increasing cost of living, the domestic is thus being projected out into urban rooms. The public realm is thus expected to provide a community beyond conventional familial ties, leading to the rise of co-working and co-housing.
Through the creation of a public recreation space oriented around the production of dining for inclusivity, sited at the intersection of communities in Buona Vista Central, this project aims to create opportunities of interaction across community lines through eating and cooking together. Beyond simply equal access, this project creates an environment in which different communities do not segregate but interact with each other, sharing recipes and cooking techniques, and hence a better understanding of each other.
SUPERVISOR'S COMMENT
This thesis addresses two pressing social questions in Singapore in a delightfully positive manner. The first question concerns social spatial equity for the enormous number of foreign workers who undertake menial work. Specifically, it relates to the lack of public social spaces available to these workers during their free time and off days. The second is how to integrate communities in our multi-ethnic nation with a large transnational work force.
This thesis speculates on architecture as a tool to foster social spatial equity among the diverse local and foreign sub-communities by promoting share spaces for celebrating and embracing diverse food and eating cultures. Through the perspectives of various sub-communities, it postulates a condition where respect, understanding, learning, appreciation, and embracement are possible through share celebration of food culture. The emphasis on shared transcultural practices in cultivating, preparing, cooking, consuming, and living also gives rise to stimulating urban spatial forms.
The notion of dining practices that transcend diverse cultures becomes the spatial melting pot where food heals social divides and creates social spaces. This thesis defines a way of shaping social cohesion and expressing spatial form in urban design and architecture.
63 NUS CLASS OF 2022/23

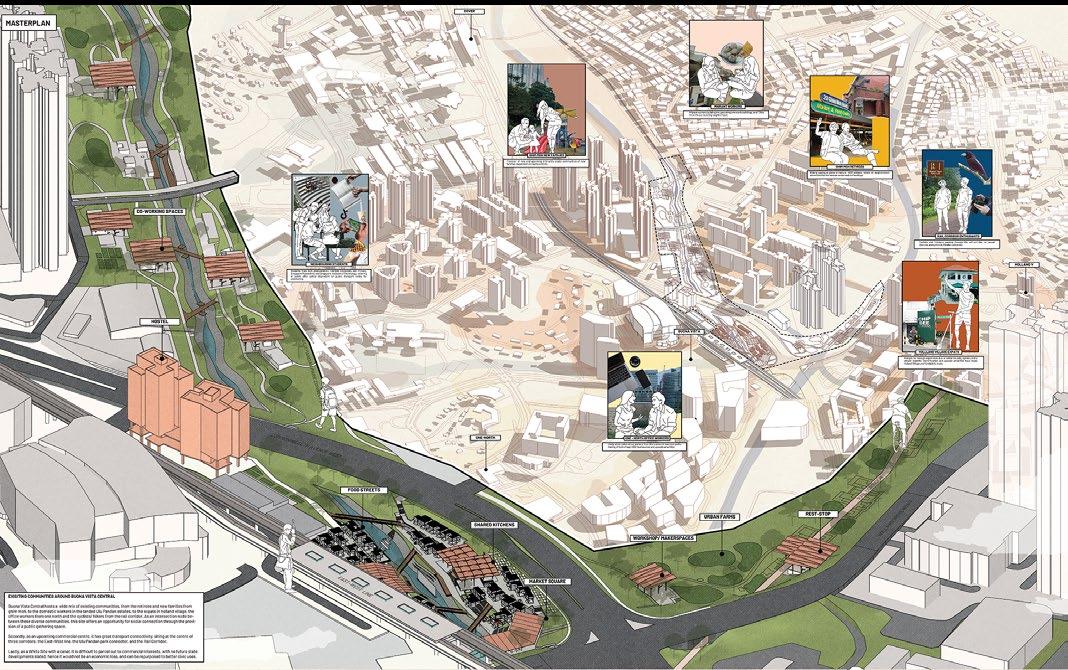


64 MASTER OF ARCHITECTURE ROUND THE BLOCK




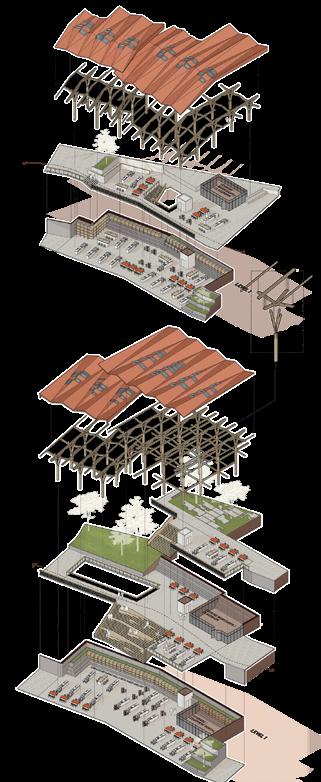


65 NUS CLASS OF 2022/23

66 MASTER OF ARCHITECTURE ROUND THE BLOCK #204
CHEN YUANQING
PROF. in Practice. Richard Ho (Ar.)
It is unfortunate that many of these workers have contributed to Singapore’s rapid development, but they do not have a proper place to rest and relax. They are often engaged in low-skilled jobs, and their wages are very low, which means they cannot afford to go to many places and enjoy this beautiful city like many Singaporeans. Their large concentration on the streets has also created an inappropriate impression of the city, leading to serious misunderstandings from some Singaporeans, as you can see from various media reports. There is very little in the way of built spaces to relieve them of their psychological stress, which often leads to discrimination and the unreasonable use of public spaces. To address this issue, it is necessary to establish a space that can facilitate communication between migrant workers and local Singaporeans, guaranteeing the reasonable use of the space by all. Such a space would help to create a more inclusive community and provide much-needed opportunities for migrant workers to relax after work.
The lack of public spaces in the city for the rest and recreation of our foreign workers who contribute to our economy is unacceptable, resulting in them meeting and congregating in public places that are less than ideal which then draw the ire and complaints from the locals - creating a negative image of foreign workers which is unfair to them.

The open space between the conserved Hill Street Police Station and the Central Fire Station has been a favourite spot for Myanmar foreign workers to congregate. The intention of this thesis project is to create a neutral ground where local Singaporeans can interact with these workers - it can be a location for the celebration of both local and foreign workers’ festivals, weekend markets, etc. It is hoped that such interactions in a neutral setting can promote better understanding between the locals and foreign workers and eventually erase the “them vs us” attitude prevalent nowadays.
SUPERVISOR'S COMMENT

The lack of public spaces for close to half a million migrant workers in Singapore is well documented in the media but largely ignored by those who could make a difference. On their day off, the migrant workers are seen crouching in back lanes and sidewalks or shopping malls to meet, chat and relax – often inviting the ire of local residents who also use this spaces. Such experiences only deepen the divide between them and the locals.
Yuanqing’s empathy with their plight inspired him to look for neglected open spaces in our city which can be crafted to encourage both locals and foreign workers to enjoy on a neutral setting – for day offs, festivals, food bazaars, weekend markets, etc, etc. His thesis proposal for the small park along Hill Street is intentionally under-stated - treading the fine line between doing too much or too little. It celebrates the human spirit, connects to its immediate urban context and inviting everyone to share and enjoy the park, with subtle clues to its Myanmarmese influence to be discovered. There is certainly value in our students identifying injustices of spatial equity within our city and deciding to propose solutions to nurture and celebrate the diversity of Singapore by strengthening the integration of people from different countries. This can only be good for everyone – foreign workers and locals alike.
67 NUS CLASS OF 2022/23




68 MASTER OF ARCHITECTURE ROUND THE BLOCK



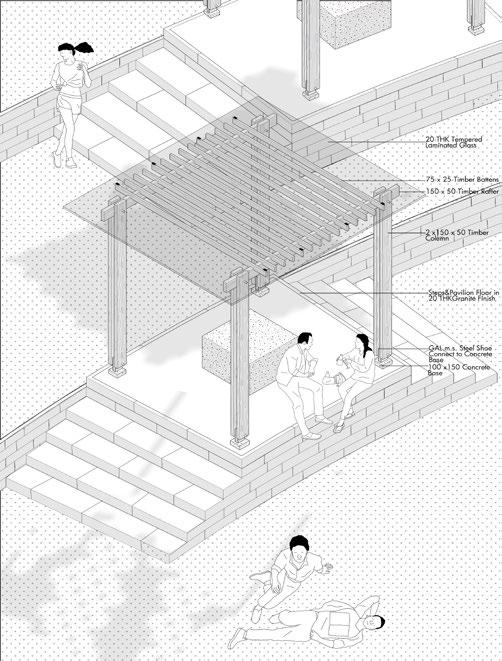
69 NUS CLASS OF 2022/23

70 MASTER OF ARCHITECTURE ROUND THE BLOCK
#205
the Impact of Sea-level Rise
CHEN ZIYU
ASST. PROF. Yuan Chao (Dr)
In the worst scenario of sea-level rise, the sea-level will rise by 15m at the end of 2300. Although the possibility of this scenario is very low, it should be seriously considered. In the thesis research, the time period before 2300 is divided into three phases based on different impact level of sea-level rise. Starting from the third phase called “Living on the sea Phase“ in 2180, the coastal area of Singapore will be permanently immersed into the sea. At that time, the living condition will be totally different from that at present.
The design chooses a community at East Coast, and plans the developing process from now to 2300, focusing on the imagination of the new life at the end of the third phase. The transportation system will be totally different and the organisation of the community will vary a lot. The future people will embrace the new marine nature and learn to live with the sea. The design aims to tell the public that no matter how high the sea level will rise and how worse the situation we are going to face, we can still take full advantage of our creativity and make our future better.
In the future, new vehicles such as future ferries and air mobiles will change people’s way of experiencing the world. Bird’s-eye view will be an everyday perspective and the fifth facade on the top will be more important than that at present. The roof becomes the first floor when people reach the buildings, which will change the way that the buildings function. Ferry in the future will also bring people the view on the sea, which is a totally new experience in the city.
The floating layer at the water surface is connected with the fastened upper floors by flexible staircases. Each unit of the staircase is suspended at the bottom of the slide way on the wall. When the floater float up, the lower units will be pushed to move up with the floater. As the floater move higher and higher, the staircase will gradually be shorter to ensure that the staircase always connects to the floaters.
In a nutshell, no matter how high the sea level will rise and how worse the situation we are going to face, we can still take full advantage of our creativity and make our future better.
SUPERVISOR'S COMMENT


In light of the recent study by IPCC, the ongoing emission of high carbon levels could have catastrophic consequences. If this scenario unfolds, an estimated 30% of Singapore’s land area will eventually be submerged, accompanied by a projected sea-level rise of 15 meters by 2300.
In comparison to previous research and design approaches addressing sea-level rise, Ziyu has developed an innovative and systematic roadmap for the future development of low-lying residential areas in Singapore. The primary objective is to adapt these areas to withstand flooding and ultimately transform them into habitable environments as the land becomes submerged by seawater.
71 NUS CLASS OF 2022/23
Future transportation systems and the construction details including the connection between fastened upper floors and the floating platforms




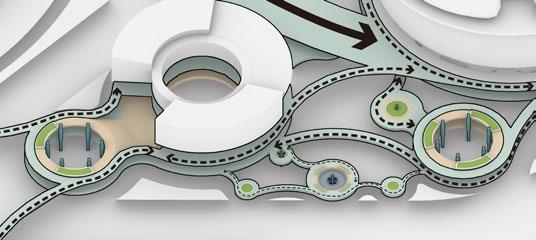
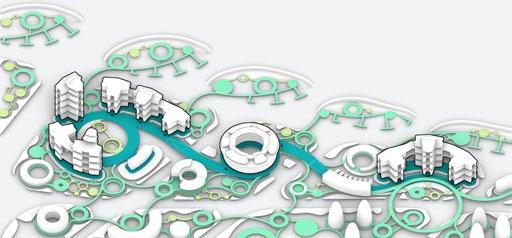


72 MASTER OF ARCHITECTURE ROUND THE BLOCK Flexible Staircase Coral Planting Platform Staircase Slideway Concrete Floator Vertical Movement Restrictor Plantation Cell Plantation Floater Main Road Secondary Road Walking Lane Major buildings Main Road Secondary Road Walking Lane Restriction Column Activity Floating Unit Connection Unit Cross-block Connection Unit eVTOL Park eVTOL Station No-Fly-Zone Air Route(h=200m) eVTOL Lane Air-mobile Park Passenger Service Hall Walking Corridor Passenger Entrance Hall eVTOL Lane Pedestrian Route Air-mobile Route Ferry Station Ferry Port Ferry Lane Boarding Platform Ferry Vessel Boarding Chamber Standard Storey Staircase






73 NUS CLASS OF 2022/23
The new urban transportation systems and the introduction of marine nature shape the future coastal community to be totally different from the one at present.
The community on the sea water - naturalised boundaries and sub-sea activities encourage the harmonious condition between human and marine eco-system.

74 MASTER OF ARCHITECTURE ROUND THE BLOCK #206
CHOI SEUNG HYEOK
This thesis approaches the combined issue between tropical climate and social system that many cities in Southeast Asia are facing through a socio-climate aspect. Seasonal floods in the Ciliwung River in Jakarta, Indonesia form a complex relationship of social, environmental, ecological, and financial issues. These relationships often govern simple decisions that do not take into account the future of the city, so it is important to question the interests and consider the complex circumstance.
This thesis begins by establishing an understanding of the climatic and social issues of flooding on the Ciliwung River, reviewing the positives and negatives of government measures, community interventions and individual efforts in response to flooding. Social and financial aspects are reviewed through on-site presentations and interviews with the related people from Ciliwung River organizations (Gerakan Ciliwung Bersih, Ministry of Environment and Forestry, Housing and Land Indonesia, Rumah Pompa). By conducting field research visits to 12 riverside kampungs through interviews, surveys and field documentation with residents, their experiences with flood are shared, as well as published material reviews.
The Indonesian government’s intervention prevented catastrophic floods, but they also created other social problems and contributed to negative aspects that could threaten the local identity and infringe on individual life. Accordingly, reviewing the positive outcomes of cases related to climate, social and financial issues is important. In addition, practical alternatives are explored in several cases involving the social relationships of indigenous peoples, such as Indonesian government projects and Ciliwung revitalization movements.
As a result of the research, the thesis proposes an intervention that incorporates social and climatic aspects, based on the positive cases and the field research. The design strategy is to create resilient communities and landscapes for the Ciliwung River and the riverside kampungs. By reaching a mutual integrated understanding of various stakeholders, it preserves local identities and provides more durable and plausible design intervention.

At Kampung Menteng in the southern part of Jakarta, this urban architectural design is intended to solve seasonal water disasters cross-sectionally, preserve local identity, improve residents’ living environment and promote community to make inclusive and cohesive society. The project thus demonstrates sustainable design in South-east Asia as a collaboration of social and climate perspectives.
SUPERVISOR'S COMMENT
I have known Choi since he started his M.Arch. studies at DoA at my Tropical Marketplaces in Bandung studio, where he deepened his interest in Indonesia. Choi proved to be very determined, and I was especially impressed with the effort and vigor he put into the project. He went several times to Jakarta to look for sites, investigate case studies, and, most importantly, talk to and interview locals to develop a deep understanding of the conditions in Jakarta regarding various Kampung inhabitants’ lifestyles in relation to flooding and climate change problems. This deep understanding shows in his final project, where he combines actual issues with an innovative design solution that shows an alternative approach to Indonesian government-initiated social housing programs and Kampung redevelopment initiatives. It was a pleasure to accompany his journey for his final thesis project, and I hope Choi can share his work and results with a larger audience in Indonesia to contribute to the discussion about the future of Kampung development programs.

75 NUS CLASS OF 2022/23
ASSOC. PROF. Florian Heinzelmann(Dr.)

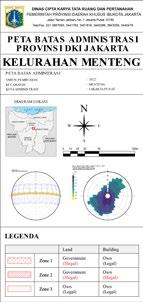


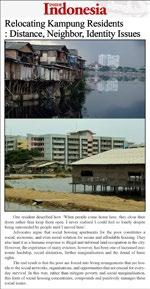

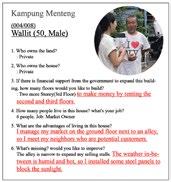
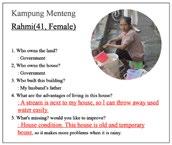

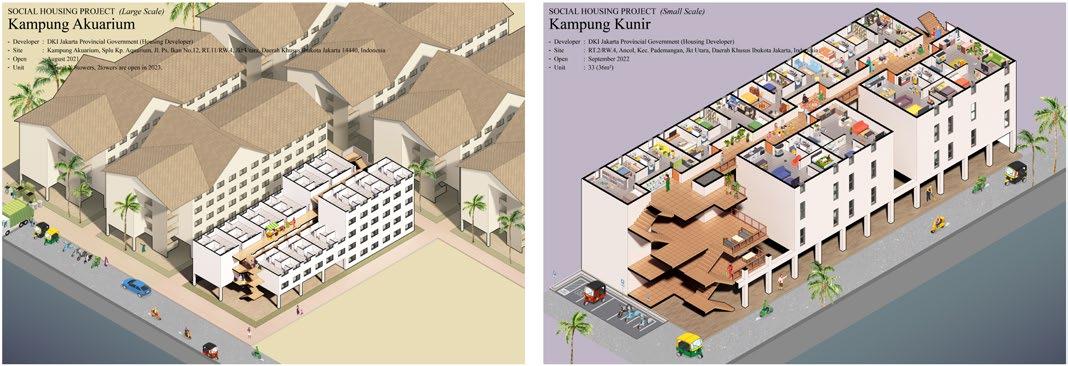
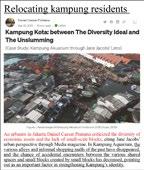
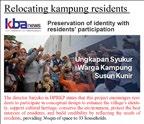
















76 MASTER OF ARCHITECTURE ROUND THE BLOCK




77 NUS CLASS OF 2022/23
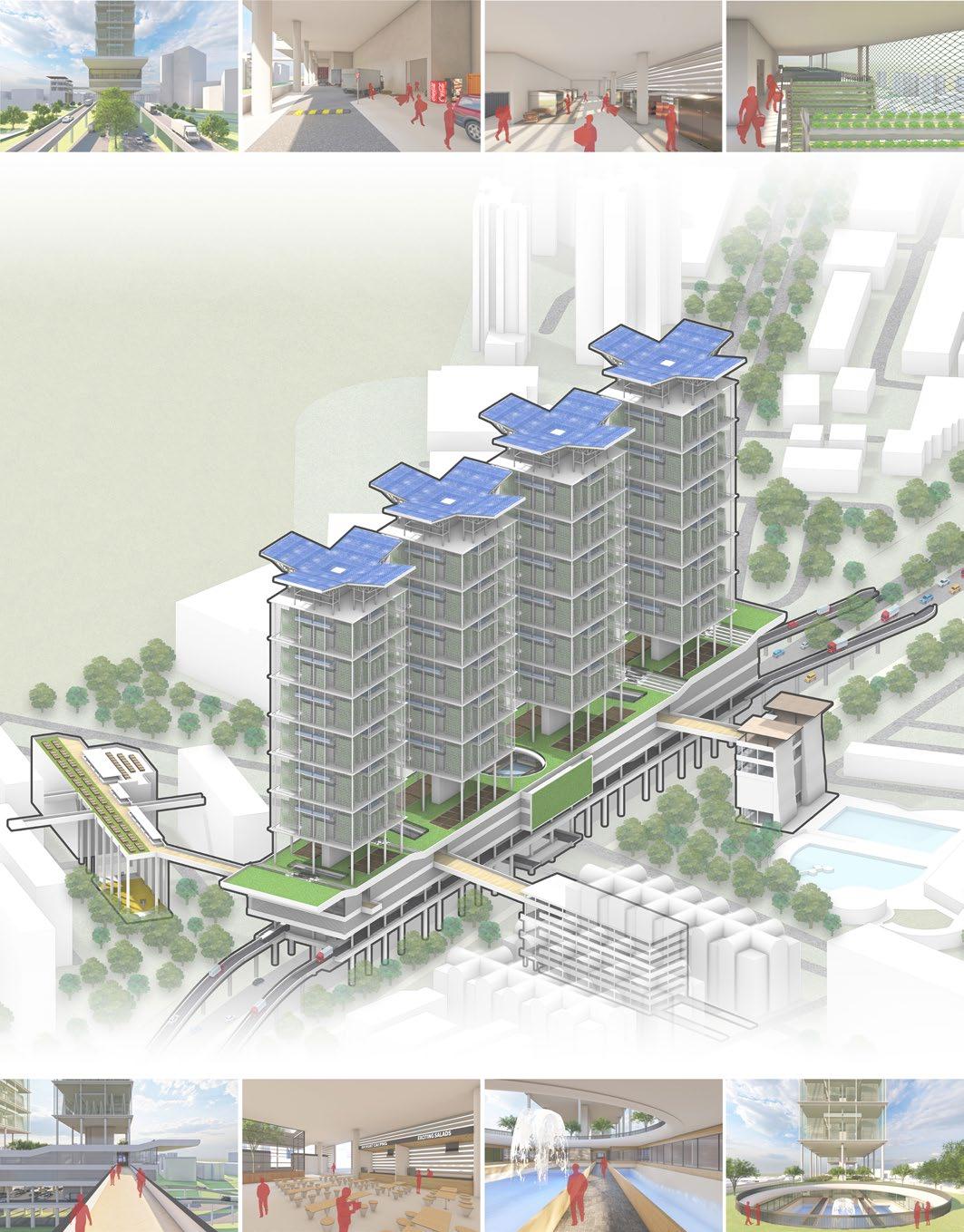
78 MASTER OF ARCHITECTURE ROUND THE BLOCK #207
Revitalizing Mono-Functional spaces with the meaningful potentials of Urban-Farms
ELTON NEO HWEE ZHAN
ASSOC. PROF. Nirmal Tulsidas Kishnani (Dr)
Singapore’s pursuit for self-reliance on food-supply often clashes with its land-scarcity and high developments. Its 2D Framework of Urban Planning that produced limiting mixed-use spaces made the feasibility of growing domestic food-supply a even more difficult mission.
The basis of the thesis critically re-examined the feasibility of developing on mono-functional spaces within HDB-Towns through the scope of producing food in the most meaningful and efficient gesture. The project developed a system that attempts to achieve said goals and explored the possible forms that will efficiently complement this system while enhancing its selected site.
Bukit Merah is selected as the site for the basis of this proposal as it presented an interesting and challenging context where a mono-functioning expressway runs right through the centre of the town and fragmented it into North and South. It is also the HDB Town with the highest percentage of low Socio-Economic Status residents and elderly as compared to other HDB-Towns. With these contexts, and the researches on the various social and economic benefits of Urban Farms, the site enabled the project to better demonstrate its potentials as a system within a populated town by revitalising mono-functioning spaces, such as the said expressway. Through such demonstration, the proposal hopes to establish its feasibility in being duplicated into other HDB-Towns, thus increasing domestic food-support sharply.
SUPERVISOR'S COMMENT
Urban farming in Singapore is stuck in a dichotomy: small community farms with limited yields but social benefits, or large industrial farms that resemble factories and lack urban quality. This thesis proposes a third option that enhances the urban experience, ensures food security, and addresses past planning issues. Starting with the goal that the new farm typology should primarily serve as an instrument of repair, Elton sought out neighborhoods in Singapore that have problematic planning. The chosen site is a major highway that divides an HDB town, tearing through the community fabric. The objective becomes self-evident: construct a new structure over the road that serves as a farm, public amenity, and pedestrian linkway, all rolled into one. The idea that a bridge can be considered architecture is not new. Throughout history, bridges have been designed to function as streets, public spaces, buildings, and urban amenities. What is unique here is that this bridge is also a factory, with logistical and technical complexities of production. Furthermore, it creates a new ground plane, an elevated topography of terraces and parks stacked over a vehicular highway. It is this hybridization of typologies - one that simultaneously corrects and enhances suboptimal urban systems - that earns this thesis a sustainability star.

79 NUS CLASS OF 2022/23
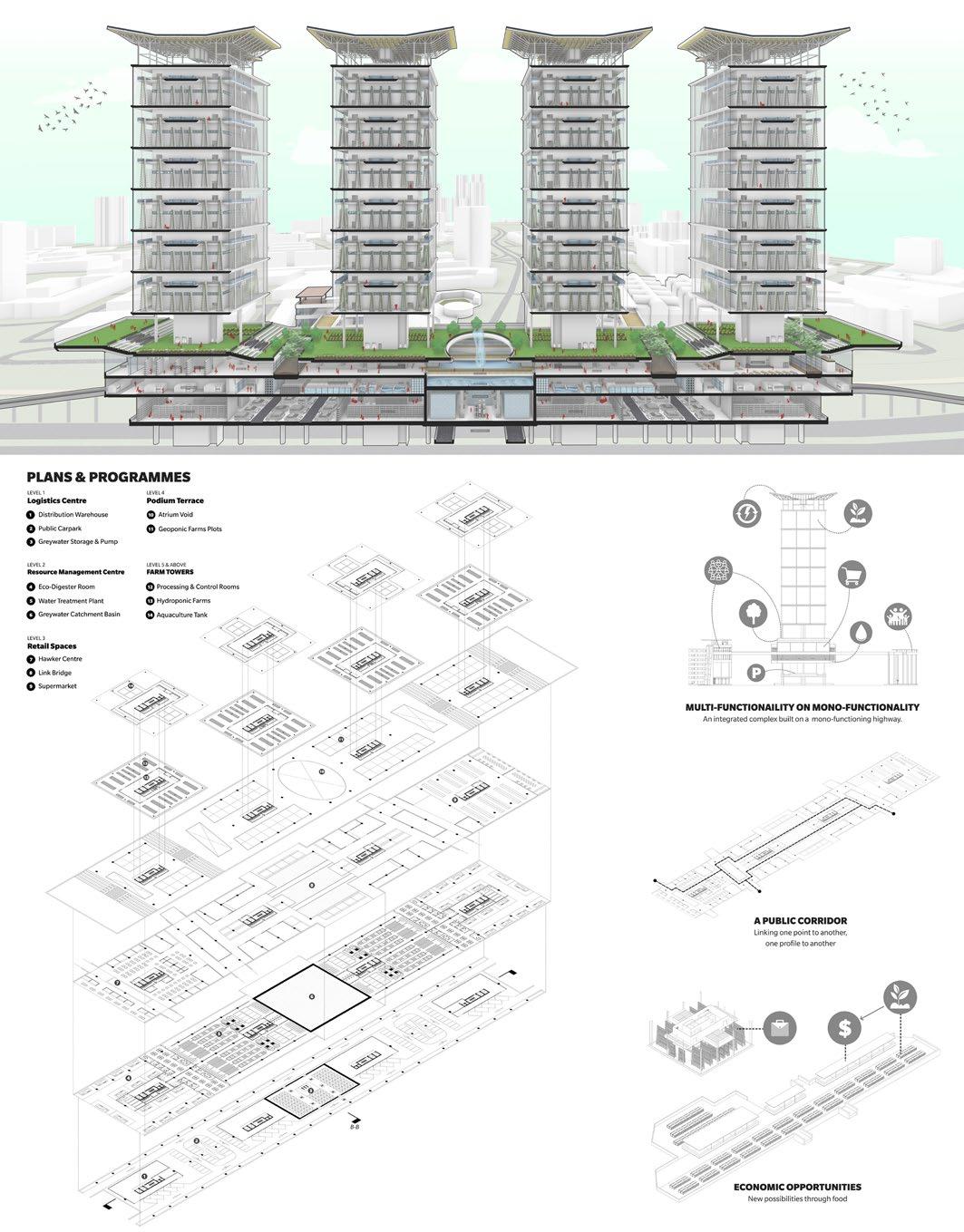
80 MASTER OF ARCHITECTURE ROUND THE BLOCK

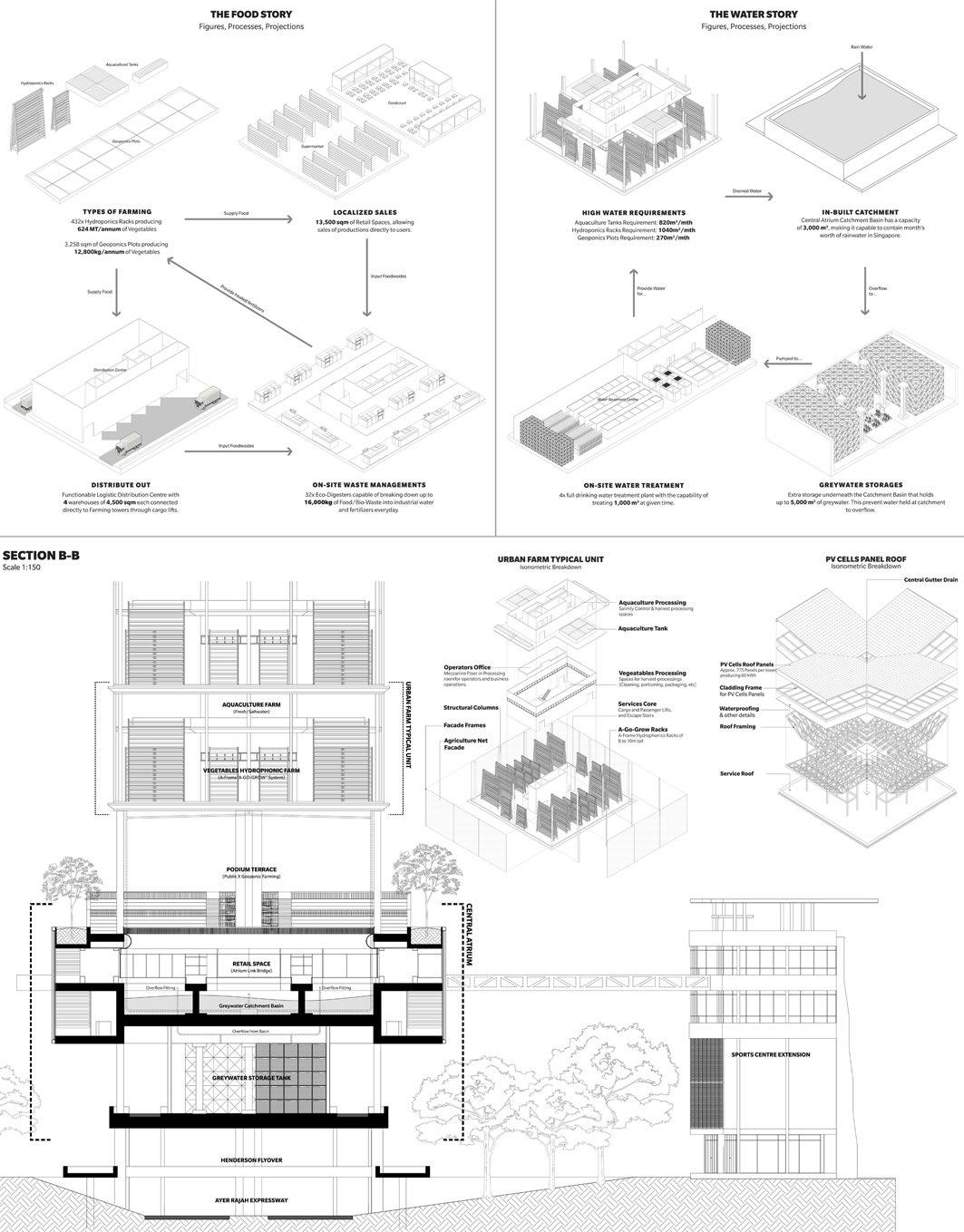
81 NUS CLASS OF 2022/23

82 MASTER OF ARCHITECTURE ROUND THE BLOCK #208
future urban neighbourhood 4.0
FONG SHEAN HUI
ASSOC. PROF. Fung John Chye (Ar.)
Singapore is facing a demographic challenge of an ageing population due largely to a low fertility rate that has resulted in a corresponding falling birth rate. Like many other developed countries, Singapore experienced a discernible fall in the resident Total Fertility Rate (TFR) over the past decades. TFR was at a high of 5.76 in the 1960s and is only 1.14 as of today. Furthermore, future TFR is projected to even drop below 1.0 around the year 2050.
This trend reflects a broad demographic and sociocultural shift in Singapore, where the core resident population is getting married later or not at all, resulting in fewer babies per cohort. There are many reasons for this declining birth rate. This research will examine the issue of TFR, particularly focusing on the most critical moment of fertility—the pre- and post-natal period. The thesis postulates that a conducive environment that supports the woman and her family during this crucial period could motivate more families towards conceiving more children. The research starts by exploring familyfriendly designs for an inclusive community in future neighbourhoods. It is supported by literature review, case studies, and interviews with community residents. It serves as a starting point on how architecture can better support pre- and post-natal women, children, and seniors when a new-born child is introduced into their dynamic family system. It examines how supports could be offered by the community and integrated into everyday routines to meet the family’s functional and emotional needs during the pre- and postfertility period. It is crucial to achieve a sustainable population to ensure that Singapore remains dynamic for generations to come. The key to unlock this challenge may lie in resolving social issues through imaginative architecture.
By designing facilities in the communal neighbourhoods to prepare the women for postmaternity work re-integration in an economically advanced urban society.
The Podscape aims to provide a unique living experience that promotes health, wellness, and a sense of community. With a wide range of amenities, including healthcare facilities, recreational areas, and green spaces, this neighbourhood offers everything a family needs to thrive in a modern and dynamic environment.

SUPERVISOR'S COMMENT
Responding to the deep structural challenges of an ageing population, this thesis explores how future neighbourhoods could be planned and designed to elevate the health and wellbeing of urban communities. It promotes the flourishing of the family unit by creating a safe and well-integrated neighbourhood environment. Segregating vehicular and people movement at the peripheral ingress points, the proposition of semi-underground traffic and car-parking results in lush greenery adorning elevated environmental decks for enhanced human-centred experiences. The masterplan’s structure of a seamless double-strand active mobility paths is thoughtfully interwoven with natural waterways and urban nature. At the architectural scale, modular pods offer flexibility and adaptability to support the diverse changing needs of the community. These responsive programmatic spaces ensure that the families are well-equipped at different life-stages, hence promoting continuity in the community.

83 NUS CLASS OF 2022/23

84 MASTER OF ARCHITECTURE ROUND THE BLOCK


85 NUS CLASS OF 2022/23





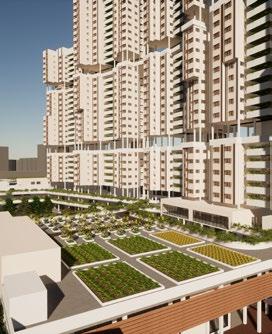
86 MASTER OF ARCHITECTURE ROUND THE BLOCK #209
A new living typology for the modern aging population
GERRELL CHEE
PROF. in Practice. Richard Ho (Ar.)

Singapore is a miracle of modern civilisation, transforming itself from a city of poverty to one of riches largely within a generation. Forward looking policies meted out by the government to enable this rapid socio-economic growth has thus far served the nation well in ensuring that the majority of the population is able to achieve a comfortable livelihood, with a roof over one’s head and a means of earning an income.
However, as we begin to observe more elderly in the workforce and read about more cases of elderly passing alone in their homes on the newspapers, it is clear the policies that spurred the nation through rapid economic growth is ill-equipped to take care of the elderly population. Coupled with recent trends in aging, it is perhaps time to look back at the, arguably, neglected elderly and ensure that Singapore is well equipped to provide for a growing aging population.
With the trends in Singapore’s aging population, it is paramount that action is taken now to ensure the future of elderly Singaporeans, with a larger and socioculturally more diverse background, is considered for holistically. This thesis research thus seeks to expose the brewing issue of Singapore’s aging population and the inadequate infrastructure currently in place, alongside its socio-political underpinnings. At the same time, it uncovers what is desired by the elderly for a humble and reasonable aging as a baseline before studying existing eldercare typologies and offering possible intervention and sites within Singapore.
The project then looks into a possible future living typology for the modern elderly population. Taking lessons from existing elderly developments, both overseas and within Singapore, a prototypical living typology is designed, one with an added focus on elderly friendly living features to provide a space for the elderly to age in place and live in grace .
SUPERVISOR'S COMMENT
The percentage of citizens above the age of 65 grew from 7.2% in 2000 to 9% in 2010 and currently stands at 16.6% in 2022. In absolute numbers, the elderly population over 65 is projected to grow from 653,213 in 2022 to about 900,000 in 2030 or about 25% of the population. In spite of these alarming figures, affordable public housing and facilities catering to the needs of the elderly have not been keeping pace with the demographic profile, especially in those housing estates which have a significantly higher number of elderly residents.
Gerrel’s thesis, through research and project proposal, seeks to uncover what is desired by the elderly for a dignified and reasonable aging process - not as a ghetto for the elderly, but integrating them with younger families and rental housing for singles which can act as support for the elderly in times of need.

87 NUS CLASS OF 2022/23
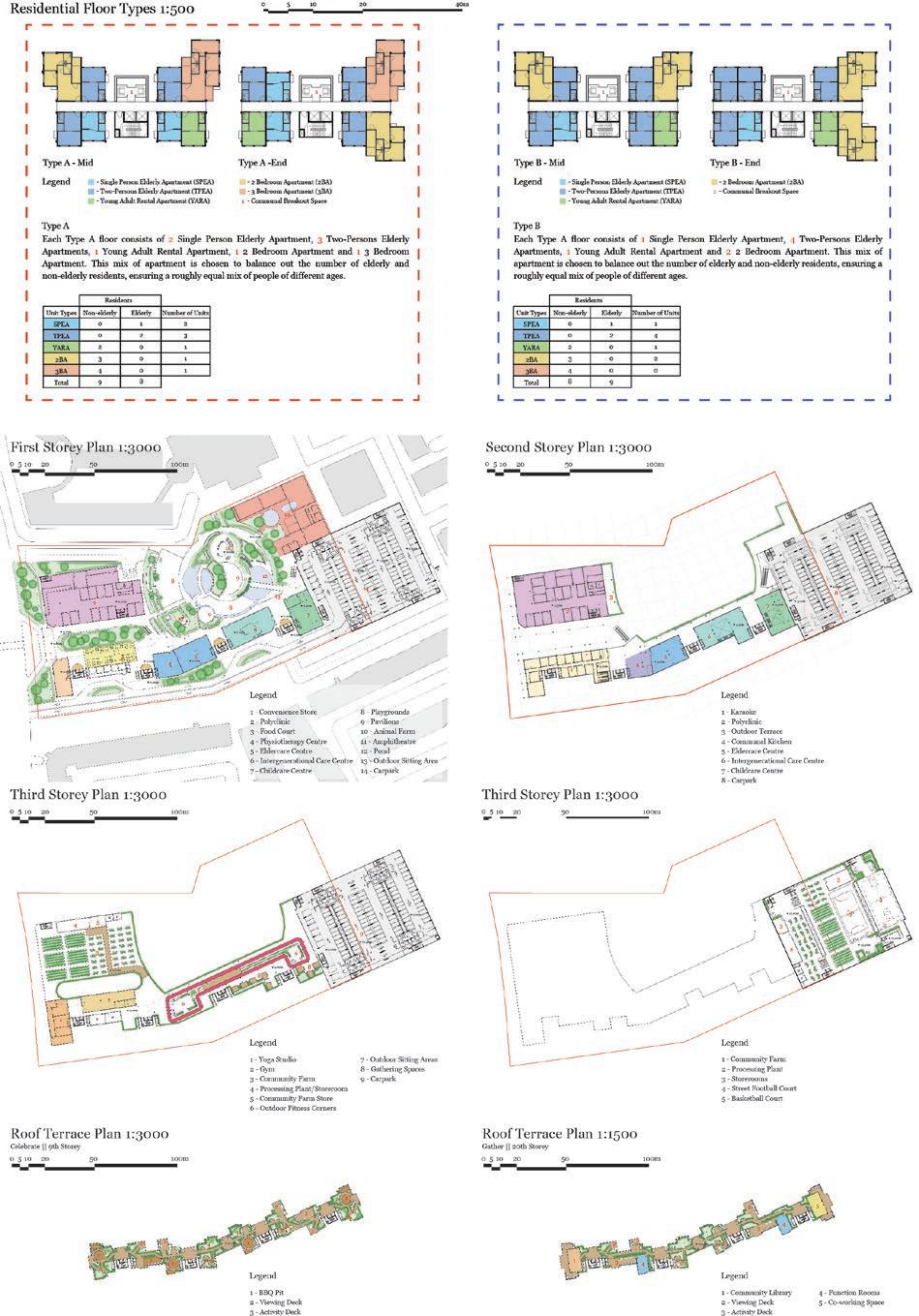
88 MASTER OF ARCHITECTURE ROUND THE BLOCK



89 NUS CLASS OF 2022/23

90 MASTER OF ARCHITECTURE ROUND THE BLOCK #210
GOH YI FAN ASSOC. PROF. Joseph Lim (Dr)
The thesis rethinks how we can plan our cities, without killing and sacrificing more forests. In the context of a series of forests in Singapore: Maju, Clementi, Greenleaf, and Old Holland Plain, instead of adopting a typically parcellated approach as proposed by Urban Development Authority (URA), which can potentially wipe out a total of 115 hectares of forests, the masterplan aims to save as much forests as possible; wildlife can be protected & the vast forestscape and nature can be enjoyed by everyone.
‘The Great Clementi Tour’ proposes 6km long of commercial spines packed with programmes and activities, meandering around super-tall residential towers along forest edges, connecting existing park connectors & transport nodes. Forests containing endangered and exotic species of flora and fauna, as well as areas next to high value landed estates are avoided. The masterplan thus ignores the standard plot ratio and height control proposed by URA: the maximum number of storeys of the towers is 115: and what residents get is panoramic views of the forests. Public and private towers are mixed and built alternately, instead of clustering them; hence each tower is unique in separate plots designed by different architects. This is to ensure children, regardless of status and background, get equal opportunities of access to existing primary schools within 2km radius around the site.

These spines are of separate structures from the towers, each linked via a short gateway; they are built first to establish footfall and links between transport nodes, followed by residential towers. Other than interior shops, the spines are naturally ventilated. Programmes within the spines are in response to existing programmes on-site: beyond typical retail shops that serve residents’ basic needs, they are also suited for people of various interests. The spines can also house larger-scale national/international events, without the need to reclaim new land or sacrifice green spaces. Chance encounters with animals are also composed part of the spine via extended nature decks for nature enthusiasts to have closer interactions with the forest. Residents & visitors can conveniently enjoy facilities in the spine right by their doorstep, as well as panoramic views of the new waterway transformed from existing dull engineered canal, the new flora field, and the retained forests.
SUPERVISOR'S COMMENT
HDB neighborhoods have precincts containing 400-800 RUs, shops, multi-generational playgrounds and community gardens. To accommodate this housing model, 11hA of Dover Forest has to be sacrificed and the thesis is a critique on the sustainability of incumbent plans.
Should we be clearing more forest for housing?
What if the forest were the greater community garden and the precinct model fragmented into pencil towers allowing private developments to share kilometer-long amenity spines? What new equalities and advantages can be gained with our anthropocene in a land scarce context?
The proposal rethinks land acquisition and distribution policies and is a counterpoint to URA master planning.

91 NUS CLASS OF 2022/23



92 MASTER OF ARCHITECTURE ROUND THE BLOCK


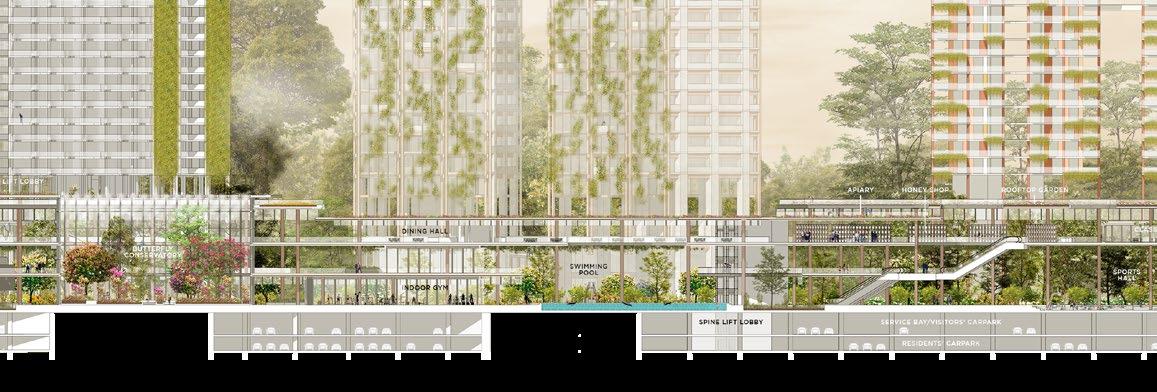



93 NUS CLASS OF 2022/23

94 MASTER OF ARCHITECTURE ROUND THE BLOCK
#211
Conserving and adaptively reusing Bras Basah Complex
HAN JIAJUN ADRIAN
ADJ. ASST. PROF. Ho Weng Hin
The thesis aims to broaden the discourse of architectural rehabilitation, which often emphasises the final product, to ideate about its process instead. Bracketing the discourse to celebrate built heritage primarily by their architectural merits obstructs us from identifying other factors that have contributed to the social significances of these sites. This bias found in architectural rehabilitation strategies risks neglecting incumbent communities that account for the social import of these places. Thus, an epistemic reorganisation about the rehabilitation of buildings that are currently being inhabited is due. How shall we adaptively reuse buildings with strong and contemporary social import?

The design proposal makes the case to conserve and rehabilitate Bras Basah Complex (BBC) in Singapore. It articulates the outstanding significance of the development because of its design in its response to the myriad of pressing conditions in its milieu; unique urban governance; distinctive economic functions; and social meanings generated for the public in relation to befitting spatial conditions afforded by its architectural design. With the intent to strengthen the development’s symbolic and operational embeddedness in the multiple ecosystems that contribute to its significance, along with various threats and opportunities, three chief design strategies are articulated as a response.
The key thrust of the design strategy interleaves the new University of the Arts, Singapore (UAS) into the physical and operational domains of the development in order to formalise BBC as an arts node in the Bras Basah Bugis (BBB) precinct whilst introducing additional agents in the myriad of various actors in the unique urban governance of the development. Spaces devoted to UAS are design strategically to have various degrees of contact and disturbance - isolated; mediated; unmitigated - with public activity to enable dialogue between the public and production of art in the city. Next, a new residential tower comprising of one- and two-bedroom units of faculty housing is introduced to complement the existing three-bedroom unit towers of the development to disincentivise Housing and Development Board (HDB) from intensifying the plot via demolition. Thirdly, co-programming with UAS and unique rental arrangements are explored with incumbent businesses, such as independent bookstores, to increase footfall, maintain rent while enabling programmatic variety to retain these crucial enterprises in spite of increased rental which typically ensues following architectural rehabilitation efforts.
SUPERVISOR'S COMMENT
The thesis design project puts forth a robust and rigorous assessment matrix for an ‘everyday modern’ typology - the inner city HDB retail podium and residential slab block - and makes a timely and compelling case for the rejuvenation and phased intensification of one of the best examples - the Bras Basah Complex. Acknowledging the high social and cultural significance of the complex and its resilient retail management structure, the scheme proposes to complement and enhance these social and communal values by infusing synergistic programming of the new University of the Arts Singapore (UAS) into the complex. Surgical interventions are carefully introduced - such as the adaptation of service atria into art gallery spaces, new student accommodation interwoven into the residential blocks, and so on. A new tower at the iconic urban junction, and facade extensions to the retail podium signals the presence of the IHL in a confident, yet engaging manner. At the intimate individual shop unit scale, the scheme introduces a spatial intensification strategy that creatively transforms circulation corridors into bookshelf-lined public spaces - recalling the five-foot-way bookstores of a past era. This is also a conscientious effort to maintain rental affordability in a prime city centre location so as to safeguard and nuture the unique identity, and at the same time project a bold new vision for this ‘City of Books’.

95 NUS CLASS OF 2022/23
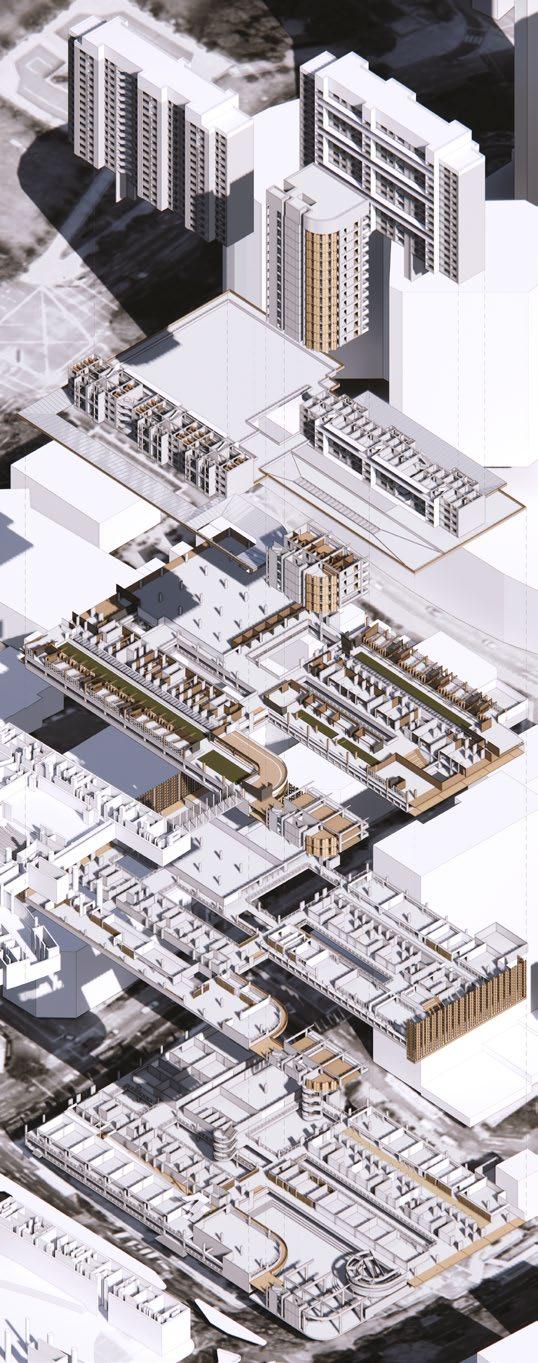
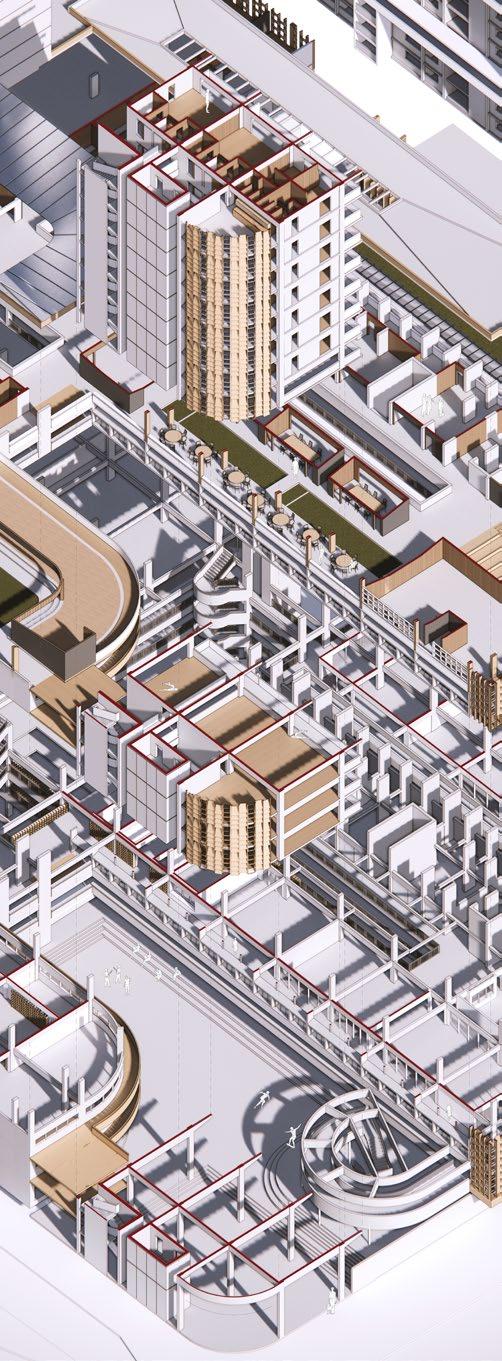
96 MASTER OF ARCHITECTURE ROUND THE BLOCK

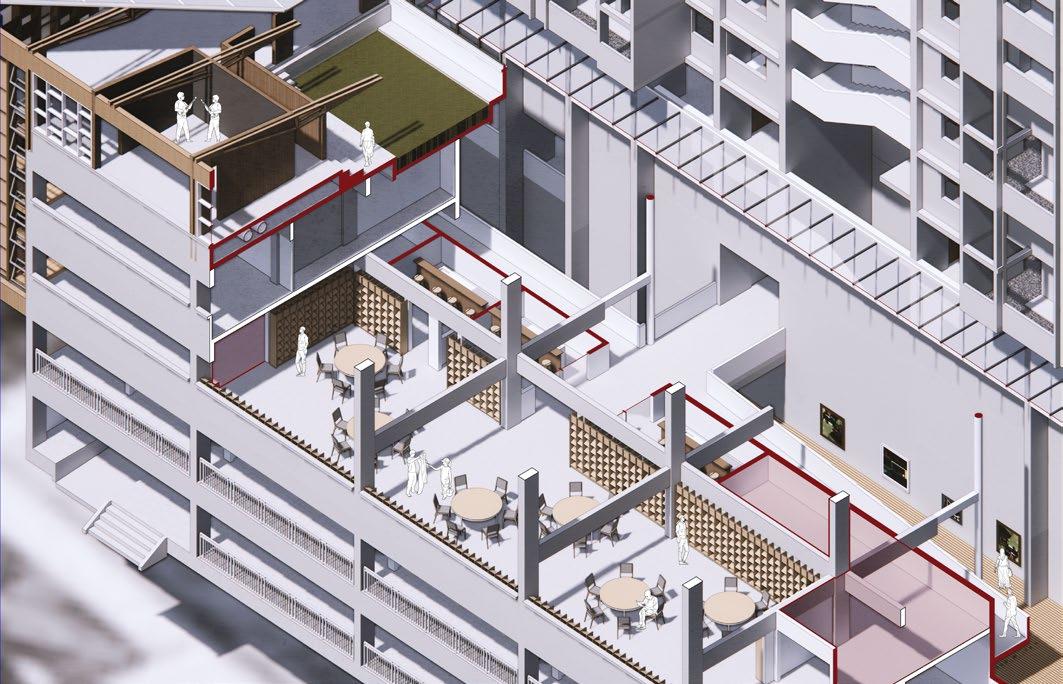

97 NUS CLASS OF 2022/23

98 MASTER OF ARCHITECTURE ROUND THE BLOCK #212
city influenced by E-commerce
 IRFAN DINNIE BIN ZAIHAN PROF. in Practice. Richard Ho (Ar.)
IRFAN DINNIE BIN ZAIHAN PROF. in Practice. Richard Ho (Ar.)
In recent years, E-commerce - the buying and selling of goods and services online - has seen a boom like no other. This meteoric rise is no doubt aided by the covid-19 pandemic where restrictions on mobility to curb the spread have actively influenced more people to seek online platforms for access to food delivery, necessities and even shopping. The ease of use, convenience, efficiency and vast availability of products has further heightened this phenomenon. The impact of E-commerce can be seen as parasitic in nature, affecting existing infrastructure in cities and urban landscapes. Thus, E-commerce plays an outsized role in today’s context, enhancing its importance. Instead of cities adapting to the evolution of E-commerce, imagine a city influenced by it.
Behind the efficiency and convenience of E-commerce lies the urban logistics. The unsung hero of urban logistics of E-commerce keeps the city running by ensuring that goods are delivered promptly to consumers. The expectation of choice and efficiency as seen in trends such as the rise in E-commerce, increases the volume of deliveries. However, utilising resources such as vehicles and infrastructure like roads to meet the demand is unsustainable in the long run.
This thesis aims to investigate the relationship between E-commerce and the city, seeking to find new possibilities as to how E-commerce could influence the urban landscape in cities. Strategies to improve the urban logistics of E-commerce was also explored. Taking the analysis of the existing urban logistics system and trends of E-commerce into consideration, urban distribution centres are introduced to optimize the movement of goods by reducing the number of vehicle trips and sites the goods nearer to the consumers to facilitate last mile deliveries.
The urban distribution centre explores the possibility of a intermediary facility between E-commerce fulfilment centres and consumers. It serves beyond the mere purpose of a collection point. It is a recreational and leisure destination for the community. This will pave the way for reinvention in a new era of urban logistics for the future.
SUPERVISOR'S COMMENT

In recent years, E-commerce has seen a boom like no other. This meteoric rise, triggered by the Covid-19 pandemic, where restrictions on mobility had actively influenced more people to seek online platforms for access to food, necessities and even shopping. The impact of E- commerce can be seen as parasitic in nature, affecting existing infrastructure in cities and urban landscapes. Behind the efficiency and convenience of E-commerce lies the issue of urban logistics. The unsung hero of urban logistics in E-commerce keeps the city running by ensuring that goods are delivered promptly and efficiently to consumers. The expectation of choice and efficiency increases exponentially the volume of deliveries resulting in the ever-growing demand for large warehousing and distribution centres which have to be located away from where the population live – the strain on road infrastructure to meet the demand is unsustainable in the long run.
Irfan’s thesis speculates on the relationship between E-commerce and the city, seeking to find new possibilities as to how E-commerce can influence the urban landscape. Taking the research of existing urban logistics systems and trends of E-commerce into consideration, Irfan’s thesis is a prototypical project where an urban distribution centre is introduced within a residential neighbourhood together with communal facilities to enhance the urbanity of the neighbourhood and the experience of E-commerce.
99 NUS CLASS OF 2022/23

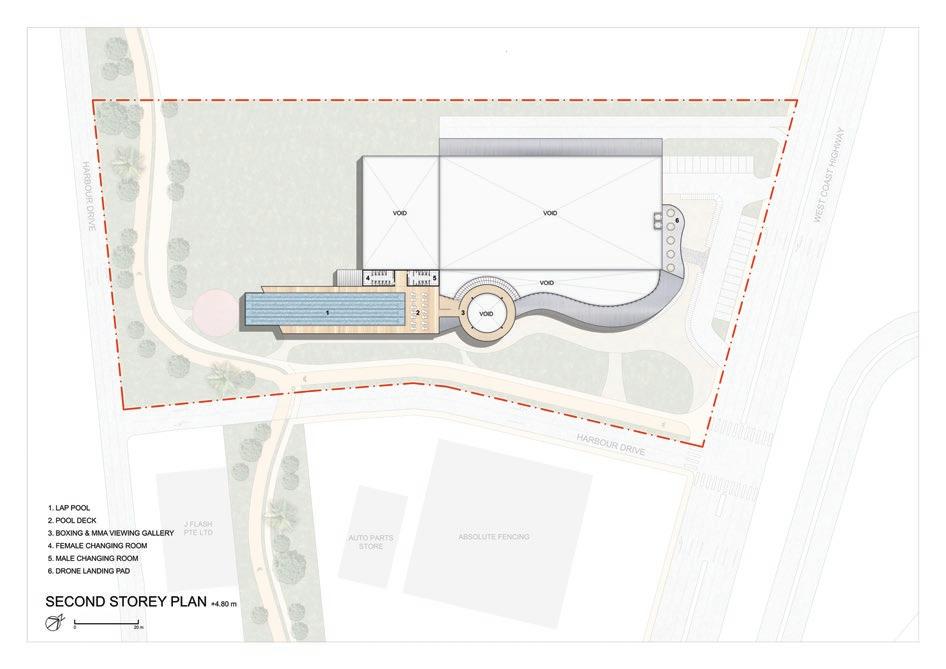
100 MASTER OF ARCHITECTURE ROUND THE BLOCK




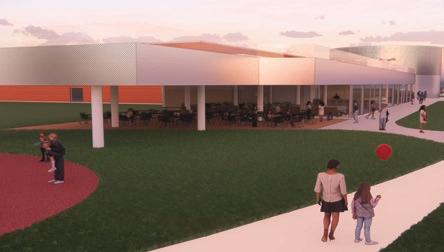


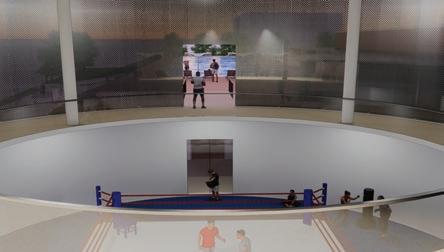
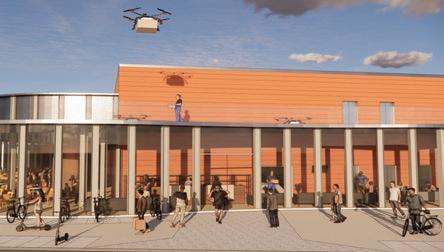



101 NUS CLASS OF 2022/23
Along Linear Park
Pool Deck
Boxing Gym Gallery
Along Food Court
Collection Point
Delivery Van Loading Dock

102 MASTER OF ARCHITECTURE ROUND THE BLOCK #213
Human-centric preventive measures to destigmatised Mental Health
JERMAINE
HO

 PROF. Lam Khee Poh (Dr)(Ar.)
PROF. Lam Khee Poh (Dr)(Ar.)
Despite the increase in awareness of mental health issue, inadequacies in the available infrastructures are still prevalent in Singapore. There has been a persistent increase in mental health issues but it has been exacerbated during the covid-19 pandemic. Hence, this thesis targets the inadequacies of the reactive and proactive measures that Singapore utilises, creating a neighbourhood in nature through a journey where it commences at the residents private abodes down to the public spaces.
Singapore has always strived to improve the quality of life for its people. As such, housing layouts have been modified to cater to the needs for privacy among residents. However, this has resulted in restricted spaces and social isolation. The removal of non-programmed spaces within neighbourhoods to create programmed spaces to meet the needs of the community is counter-productive to the larger community due to the specificity of the target group. In order to reactivate those spaces and promote inclusivity, nature provides the fundamental elements necessary to improve mental health and social cohesion. This gives impetus for the proposal of a new typology of a neighbourhood in nature.
The top-down approach that Singapore utilises in governance creates a distance between the needs of the users and the users themselves. With such an approach, community voices are not being heard and valued, creating a sense of estrangement. While architecture is ultimately about the physical aspects of an environment, we fail to recognise factors and problems that should be examined before addressing those problems physically. This will serve as my manifesto, which posits that architecture in its essence is about the human experience and has the potential to prevent and mitigate the impact of mental health through the conscious effort of a human-centric design to achieve healthy longevity, a life-course approach where the health and needs of the community is at its priority.
SUPERVISOR'S COMMENT
The recent COVID-19 pandemic has dramatically exposed the vulnerability of the human race to physiological catastrophe at a global scale. However, it’s potential prolonged postpandemic impact on their psychological/mental state is still unclear. Recent studies have suggested certain negative trends which are of concern, but there are of course many other compounding factors. For example, some studies have shown that social-economic, environmental, and healthy behaviors are significant determinants of overall human health. This thesis project, situated in the designated Queenstown Health District, aims to create an outdoor environment (starting from the doorstep of a residential apartment to the public open spaces) that can offer a holistic range of experiences that can actively promote mental well-being. The various features and facilities are carefully orchestrated as a “journey” that engages the human senses - movement, olfactory, aural and visual. These are also situated in response to the dynamic site environmental conditions in terms of sun, wind, and water.
103 NUS CLASS OF 2022/23
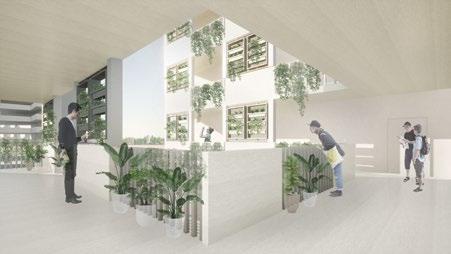
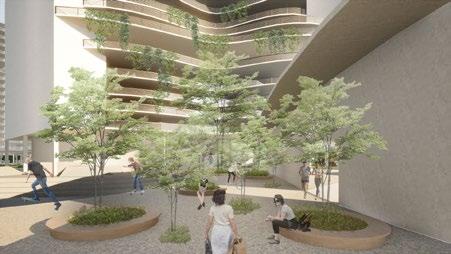


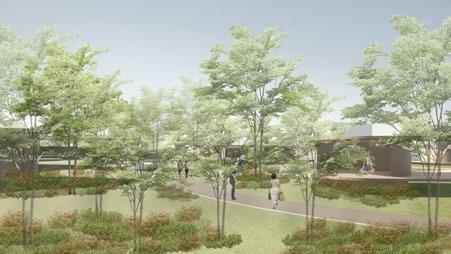
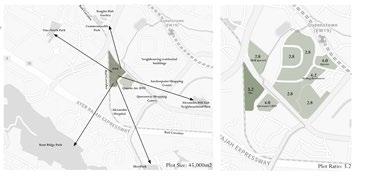
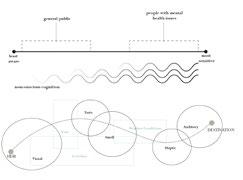



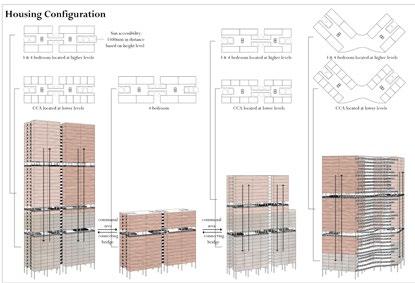


104 MASTER OF ARCHITECTURE ROUND THE BLOCK



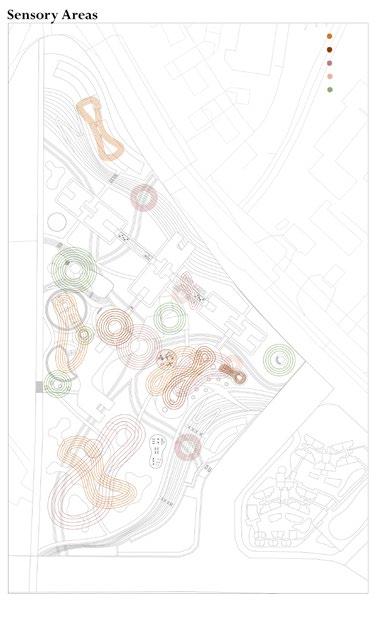
105 NUS CLASS OF 2022/23

106 MASTER OF ARCHITECTURE ROUND THE BLOCK #214
JERRY ELISHA KUEK SONG HUA
The thesis research focused on how high-rise residential buildings may produce their own energy by involving residents in becoming energy prosumers by altering their daily living to contribute to community energy co-creation. The goal was to prepare the existing housing estates in Singapore for the renewable energy transition to become energy independent and to decrease the reliance on non-renewable energy
Kelantan Plus is designed with an Adaptive Planning approach which helps to establish a clear vision for the project’s initial stages, guiding its development and ensuring it stays on track, while breaking the project into stages allows for flexibility and adaptation over time. These strategies involve drafting a timeline that takes future conditions into account, such as the efficiency of photovoltaic panels, population growth, & Singapore’s energy demands. As PV panel prices are expected to decrease, Phase 1 may commence by introducing a new energy ecosystem to the Kelantan site, and when Singapore’s population and energy needs reach their peak, Phase 2 may be initiated, which is when Kelantan Plus begins.
Kelantan Plus features an open ground floor, where users will enjoy improved porosity through the site, allowing the 5 blocks to be interconnected by 4 parks, which allows for the residents and the public to share resting and communal spaces. These spaces include stalls, senior care centres, childcare centres, the battery park, and exercise corners. Kelantan Plus also features an elevated mezzanine level, which allows for more communal spaces, house more stalls, allowing for a passive cooling to the buildings, & increasing interconnectivity of the 5 blocks. From the typical apartment floors, one can observe that the existing buildings were designed with facing corridors in between blocks with units at the rear of each building. Kelantan Plus bridges these facing corridors to introduce a new structure as a façade, to link blocks, and to introduce new shared spaces in between the blocks. The perspectives and the sections show most of Kelantan Plus’ Energy Generating and Space Sharing features. Firstly, the vertical wind turbines, central cooling stacks & the vertical green walls are located at the unit’s side, allowing for passive energy generation and cooling. The ground floor features the connected parks, the battery park, outdoor amphitheatre, and energy generating fitness corners, all of which creates a new community plaza for communal living.
SUPERVISOR'S COMMENT

Kelantan Plus projects a sustainable and renewable energy scenario in the context of Singapore’s high-rise public housing estates. It proposes a building stock upgrade though a transition that harnesses the possibilities of the existing building stock and that makes the residential community an active stakeholder of the process. Based on a careful scan of on-site available renewable energy potentials it provides an attractive alternative to scrap and build by illustrating how a mature HDB estate can become future proofed. To do so, the thesis develops a long-term strategy that takes into account various socio-economic variables and that operates on the basis of key parameters for adaptive planning: it works with the community on site; it defines the timber façade as a key element and the structural framework for the building upgrade and the implementation of various renewable technologies; it considers the larger context in the scheme by connecting multiple locations through infrastructures for energy generation; and it includes the open space as a key feature of consistent quality throughout the transition.

107 NUS CLASS OF 2022/23
ASST. PROF. Naomi Hanataka
The shared bridges facilitate the sharing of high energy-consuming utilities such as kitchens and laundry rooms. It maximises accessibility for users & creates new communal spaces for interaction for residents from 2 different blocks. The Sharing Bridges and the external facades are designed as lightweight structures made of mass engineered timber, or MET. Timber is chosen as it is not only sustainable as a building material, but can be designed to attach onto an existing concrete structure due to its lightweight nature. Users can gather here to cook and to have meals together while enjoying the views of the Kallang River.
The External Timber Modular Facade system allows for not just existing photovoltaic systems to be installed, but for new future building integrated renewable systems to be installed after the current PV systems are decommissioned. This can include future PVs, wind-based systems, and more. The Timber Facades also extends the existing floor area at specific parts of the project to introduce new shared spaces by responding to the orientation and the positioning of the existing building.


By integrating a water-powered gravity battery into the park, Kelantan Plus allows for users to have a closer proximity & visual representation of their energy consumption and generation, promoting responsible energy usage and to be more energy-aware.
In the far future, energy demands in Kelantan Plus will increase, and the project will receive multiple upgrades such as aerial EV chargers, wind turbines, hydroelectric generators, to meet the future inhabitants’ requirements. By then, Kelantan Plus would be an energy independent estate with residents who are energy aware.
In conclusion, Kelantan Plus reimagines Singapore’s existing high-rise typology to achieve future energy-independent estates with renewable energy sources through community energy co-creation by means of an adaptive planning approach.

108 MASTER OF ARCHITECTURE ROUND THE BLOCK



109 NUS CLASS OF 2022/23
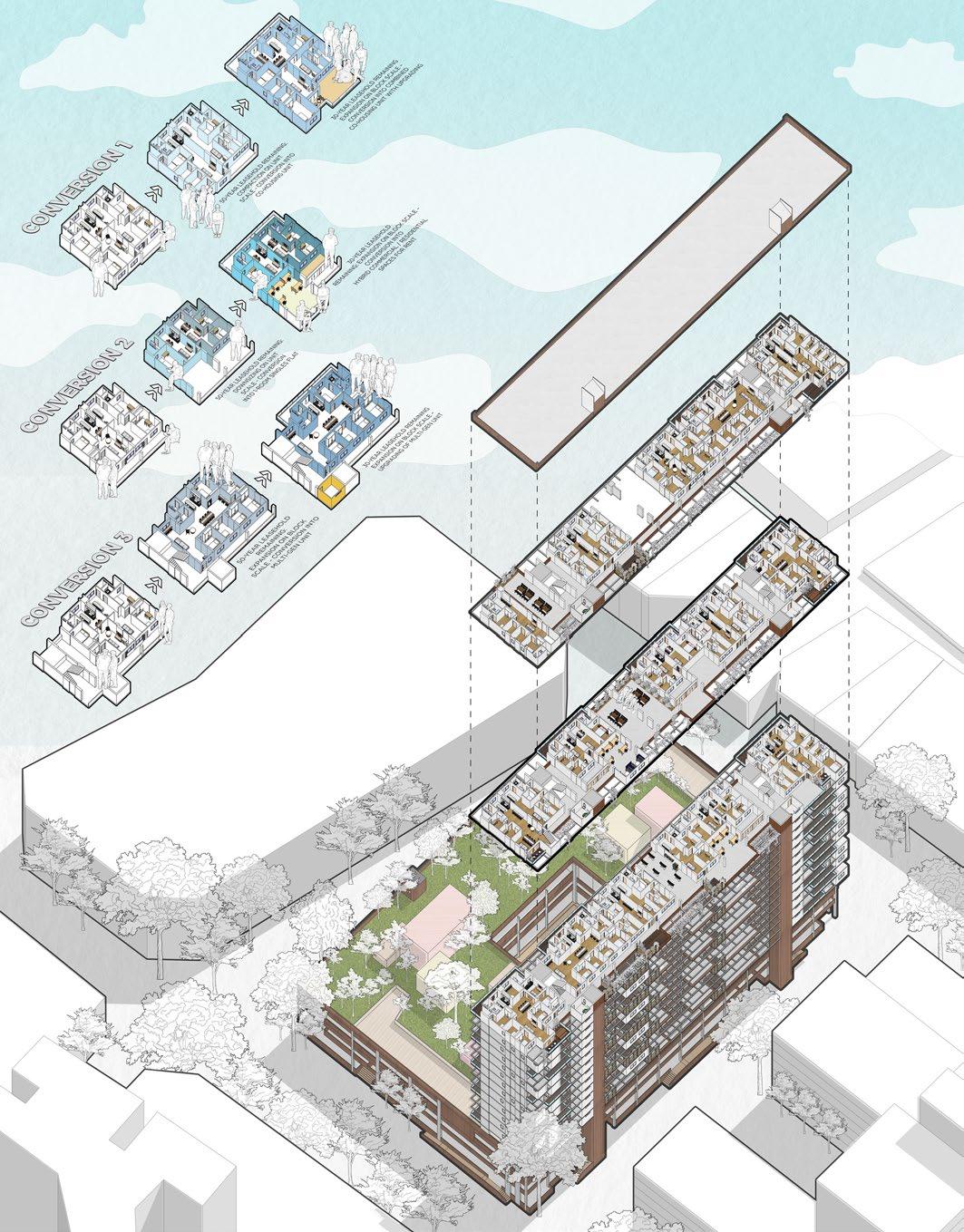
110 MASTER OF ARCHITECTURE ROUND THE BLOCK #215
Retrofitting Bras Basah Bugis
JESSICA ANN LEE YU
ADJ. ASSOC. PROF. Teh Joo Heng (Ar.)
Singapore is undergoing a major demographic shift. In 2030, it is predicted that 25% of the population will be aged 65 and older. In response to this, the Singapore government has stepped in to encourage its citizens to actively age in place to allow for the upcoming elderly population to lead healthy and fulfilling lifestyles through the creation of the new housing estates dedicated to the elderly.
Similarly, in 2030 , we will also see a major change in public housing estates. 2030 seemingly marks the end of mature housing estates as most Housing Development Board (HDB) flats in such areas would have reached the mid-point of their 99th year leasehold, as sanctioned by the government, resulting in the potential demolition and en bloc of mature estates to allow for the recycling and redevelopment of land for future generations.
However, the demolition of prime housing estates would lead to the death and dilution of estate’s history and memories, while displacing several thousand residents, most of whom would have grown old together with their “forever home”. This posits the question – how can we retrofit current mature HDB estates to allow for residents, both young and old, to age alongside their estates? The key is to create new solutions to housing while tapping on the current resources of the area to outsource needs and reduce pressure on housing estates to perform.
Hence, this project aims to study the urban fabric of a centrally located planning area in Singapore, such as Bras Basah Bugis (BBB), and come up with new and innovative public housing design solutions through the retrofitting of the current un-progressive housing models in Singapore. It further taps on the rich and abundant resources the city centre has to offer to simultaneously encourage elderly residents to actively age in place with their community and residents to grow with their home from cradle to grave. The newly retrofitted estates shall serve as a starting point for new-age community ageing with place in the heart of Singapore’s city centre.
SUPERVISOR'S COMMENT

Public housing is an essential part of the lives of most Singaporeans, affecting retirement financing and aging in place. Many solutions have been offered by the government including lease buy back, downsizing of the unit by owners.
Jessica is exploring an innovative solution on how public housing can support retirement financing while facilitating aging-in-place through architectural means, especially for older apartment blocks within the city centre that are currently mostly occupied by the elderly. As most elderly people require smaller personalized accommodations and common facilities (compared to the current typical HDB unit with living, dining and kitchen and bedrooms), the floor plate and building block is transformed through compaction and reconfiguration. Through this ingenious solution, the HDB block can be transformed to accommodate more elderly people, bring in new rentable facilities and thereby monetize the housing as an asset for retirement finance and provide a much desired solution for aging in place. Further research is needed to evaluate how this concept can be implemented but this will be a good starting point for innovation.

111 NUS CLASS OF 2022/23

112 MASTER OF ARCHITECTURE ROUND THE BLOCK


113 NUS CLASS OF 2022/23



114 MASTER OF ARCHITECTURE ROUND THE BLOCK
library
outdoor deck
pop-up booths
gallery
makerspace
TECHNICAL BLOCK TWIN BLOCK
L-BLOCK
office enrichment centre
pasar malam
staff room
eco-pond
#216
nursery room
adaptive reuse of 'standard' schools
LEONG YUE QI
ADJ. ASST. PROF. Ho Weng Hin
In the early independence of Singapore, many ‘standard’ schools were constructed within a short period of time to address the need for educational infrastructure. While ‘standard’ schools used to be prevalent around the island, many of them are being demolished to give way to newer developments, which means the typology would become increasingly rarer. The potential for ‘standard‘ schools lies in the adaptability of the space, which allows it to develop an architectural identity which is independent of the previous function and community. The thesis seeks to explore the potential of keeping some ‘standard’ schools as they represent Singapore’s educational landscape in the early independence years, while looking at ways to intensify or alter the existing school buildings to accommodate the new programme and community.
The site is located at the junction of Commonwealth and Queensway, and is reimagined as the new neighbourhood centre, as opposed to the current trend of demolishing and rebuilding. Besides the community programmes, the neighbourhood centre also seeks to provide step-down care for the elderly, after-school enrichment for youths and childcare. The characteristics of the school buildings were studied, such as the cellular typology, medium or large span, as well as how the buildings relate to one another, such as courtyard spaces formed between the buildings and their surrounding site context.
New programmes are introduced to the site through retrofitting or extensions to the existing buildings. The L-shaped block closest to the traffic is turned into offices, social enterprises as well as after-school enrichment. An extension to the block displaces the corridor outside maximising the existing floor area. The hall is retrofit to accommodate a theatre and cafeteria. An outdoor deck is added as an extension to the technical block, providing an outdoor space for the new library and makerspace while forming a shelter for pop-up booths below. The quadrangle formed by the blocks can be used as a flexible event space. The H-block is turned into a space for senior and after-school care. By locating these programmes in close proximity, intergenerational interaction is encouraged through common spaces such as the lounge and community kitchen. The childcare is located in the quietest area of the site, with the blocks forming a small courtyard accommodating a playground. Extensions added on the outermost side of the blocks allow users to look out into nature. Lastly, a landscape courtyard accommodating a new eco-pond and allotment gardens links the H-block to the childcare through a sheltered boardwalk.
SUPERVISOR'S COMMENT

The thesis project advocates that the Standard schools comprising architectural kit-of-parts that were designed and built across Singapore by the PWD from the 1960s till 1980s are vital spatial repositories of inter-generational lived experiences. Despite the repetitive planning and design templates driven by economy and speed of construction that had seemingly resulted in homogeneous appearances, case studies have shown that the innate flexibility of these education campuses offer high creative adaptive reuse with sometimes unexpected synergies and delightful outcomes. The scheme adopts a ‘light touch’ approach that respects the scale, character, materiality and ambience of the former New Town Secondary School in Queenstown. Seeking to provide social infrastructure for the ageing incumbent residents of the mature housing estate as well as for the young families moving in, the repurposed campus assimilate the role of a neighbourhood centre, where different campus blocks are paired with compatible community uses. New connective walkways facilitating movement across he site in comfort and security for different user groups.

115 NUS CLASS OF 2022/23



116 MASTER OF ARCHITECTURE ROUND THE BLOCK theatre cafeteria office enrichment centre
makerspace gallery eco-pond
SITE SECTION
pasar malam pasar malam
SECTION THROUGH HALL BLOCK

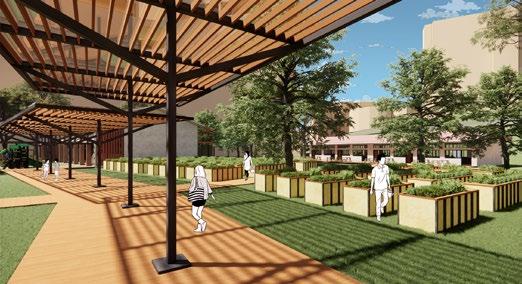

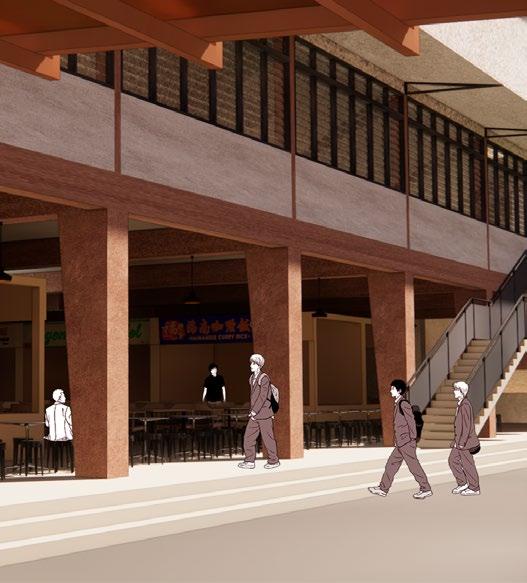


117 NUS CLASS OF 2022/23
allotment gardens
eco-pond cafe
CAFETERIA
ECO-POND
ALLOTMENT GARDENS
reception
senior activity centre lounge
community kitchen study room
dance studio tuition
music studio
H-BLOCK



118 MASTER OF ARCHITECTURE ROUND THE BLOCK
#217
LI YANGCHANG
ASSOC. PROF. Florian Heinzelmann(Dr.)

Sports activities are an important part of citizens’ lives and a factor that has a great impact on people’s quality of life. It is found that badminton plays an important role in the lives of Chinese people especially Fuzhou people. In southern cities, badminton is the second popular sport just after running, and Fuzhou is the leader city in badminton development. But at present, there are not many badminton halls in Fuzhou, which cannot meet the needs of exercisers.
The main task of this project is to establish a replicable and inerrable architectural prototype based on the Chinese government’s construction goals for park sports venues, so that it can adapt to and integrate into various parks and even communities in any urban area of Fuzhou and become part of the park landscape. Since Fuzhou is in a hilly area affected by the monsoon, and the climate is hot and humid in summer, and cold and humid in winter, the prototype needs to adjust the building microclimate through passive climate means, such as natural ventilation to solve the building physics issues and ensure the basic comfort of the users as well as reduce the energy consumption of buildings as much as possible to achieve the goal of carbon neutral.
The prototype also needs to be designed to be replicable, prefabricated, structurally flexible, and cost-effectively constructed to increase regional adaptability and applicability. At the same time, the architectural concept should be combined with the theory of critical regionalism to obtain forms bred by regional climate and culture from Fujian traditional architecture, so that this project can have more community cohesion and enhances the sense of regional cognition.
SUPERVISOR'S COMMENT
Yangchang’s design proposal for a prefabricated, modular, timber Badminton Hall system for Fuzhou, China, not only answers questions of construction but also investigates microclimatic aspects of user comfort combined with low operational energy usage while learning from local typologies. She showed great effort and determination in developing several options and evaluating them via simulations regarding airflow to cross-ventilate and cool while not disturbing airspeed-sensitive badminton games. Simultaneously she investigated daylighting aspects and equal light distribution, also to reduce artificial lighting while keeping solar heat gains during hotter periods to a minimum. The design exploration led to a unique performative building system that has the potential to be deployed in larger quantities in various configurations adapted to different sites and area requirements while providing swiftly erectable low-cost and high-quality structures for the Fuzhou area. I enjoyed accompanying Yangchang very much during her final thesis journey, and I suggest pushing the project further and presenting it to the local Fuzhou authorities.

119 NUS CLASS OF 2022/23

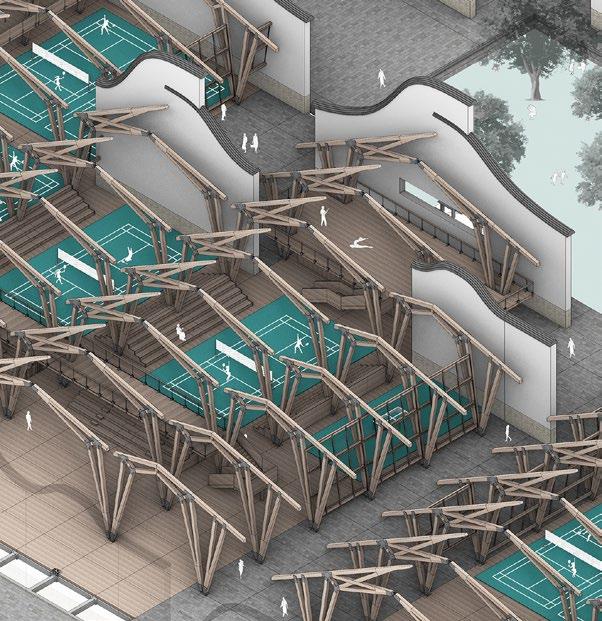

120 MASTER OF ARCHITECTURE ROUND THE BLOCK

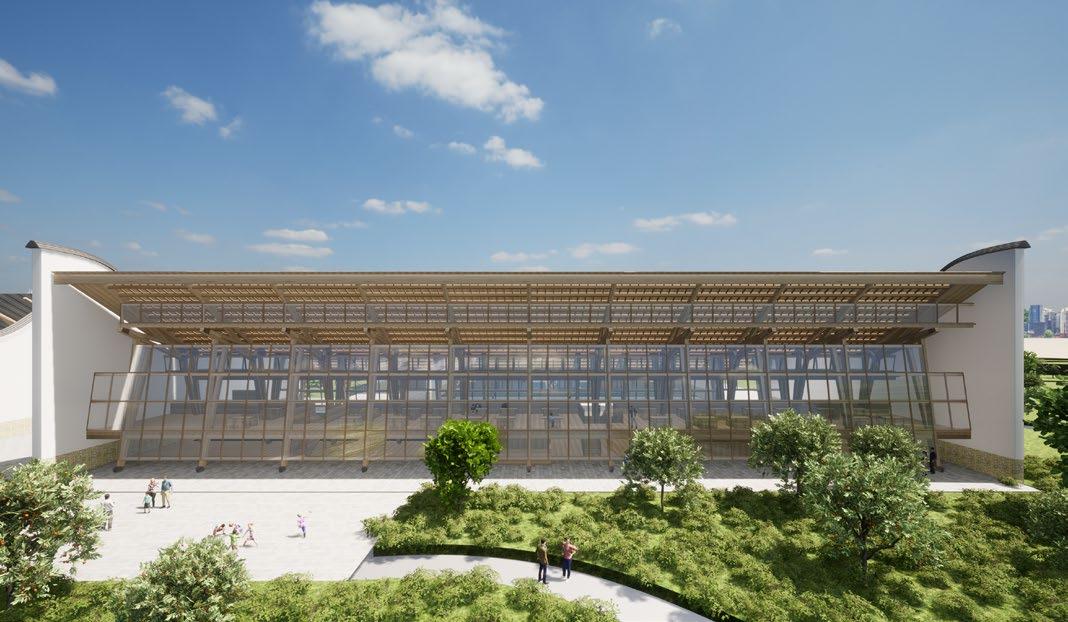

121 NUS CLASS OF 2022/23

122 MASTER OF ARCHITECTURE ROUND THE BLOCK #218
developing resilient informal housing communes
MATTHEW LIM SHI-YI
ASST. PROF. Simone Chung (Dr)

This thesis proposes the development of informal housing communes as the societal building block to alleviate housing precarity through the process of infrastructure commoning. In the late-stage capitalist society we live in today, the function of the humble home has been transformed from a necessity into a financial asset.
In Mumbai, state-driven precarity arises out of this phenomenon, driven by the gulf between “use value” & “exchange value”. In excess of 52% of its population lives in a slum which only occupy 9% of Mumbai’s and area. High land prices, created by artificial scarcity, speculation and inequitable wealth distribution incentivise slums to be cleared for the sake of new developments that further drive-up real estate costs.
This thesis examines Dharavi, Mumbai as a prime example of state-driven precarity and uses it to proposition a new scheme based on strong participation from its informal dwellers. The sheer density, scale, and number of these informal dwellings as disparate & heterogeneous, has resulted in the failure of the state to manage the issue, prescribing homogenous solutions with no regard for the needs and lifestyle of these informal dwellers. Hampered further by endless bureaucracy, the case for wholesale clearance as the only possible redevelopment policy becomes the de facto method. This thesis challenges that assumption, and instead, seeks to leverage the ingenuity, culture, and community of informal dwellers as the lynchpin to successfully redevelop the slum, capitalizing on their unique urban topology. Examining Dharavi reveals a practice of space sharing and commoning in spite of its extreme density that incentivises as much development as possible. This reflects the process of “commoning” as proposed by Nobel Laureate Elinor Ostrom, wherein communities establish set boundaries, rules and agreements in order to maintain ‘informal governance’ over the ‘commons’.
Ultimately, the thesis attempts to acknowledge informal dwellers as a key resource, as human infrastructure capable of self-governing, managing and solutioning their issues, creating a dialogue between investors, governments, and locals to develop a new method of slum redevelopment.
SUPERVISOR'S COMMENT
Matthew’s design thesis is a thoughtfully developed and contextually-specific architectural interpretation of Nobel laureate Elinor Olstrom’s clear and compelling strategies to encourage effective governance and the management of common-pool resources. As inferred from the pun in the title, the chosen site is Dharavi, better known as the film location of an internationally acclaimed Bollywood-inspired musical drama. Already a culturally vibrant and economically thriving slum in Mumbai, this sophisticated scheme underscores the relevance of maidans, a vernacular type of open space, as commons to be optimised for infrastructural insertions and community space upgrades. Design justice is meanwhile pursued through ground-up consensus-building, collective action and multi-stakeholding, by how diverse parties come together and organise themselves to manage resources equitably. With this year’s UIA World Congress of Architecture focusing on ‘sustainable futures’ just around the corner, the imminent challenge posed to the architectural community is how we can continue to build resilient and agile communities in this climate of precarity.

123 NUS CLASS OF 2022/23
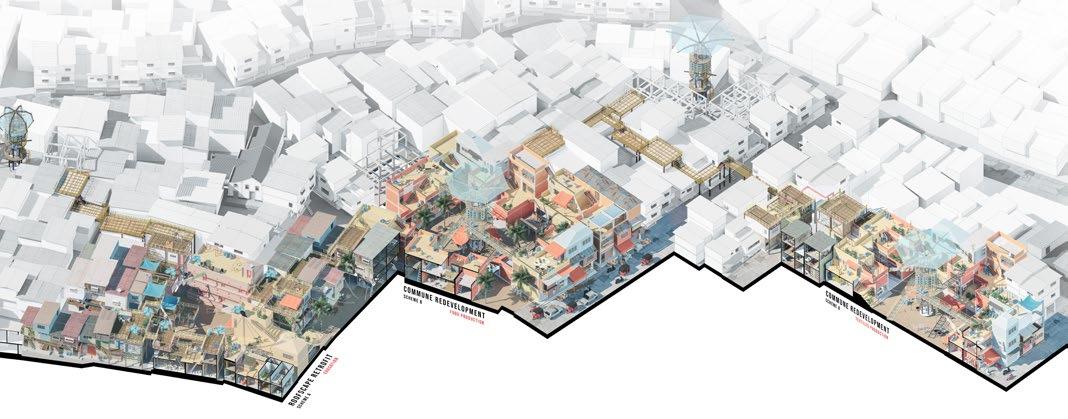
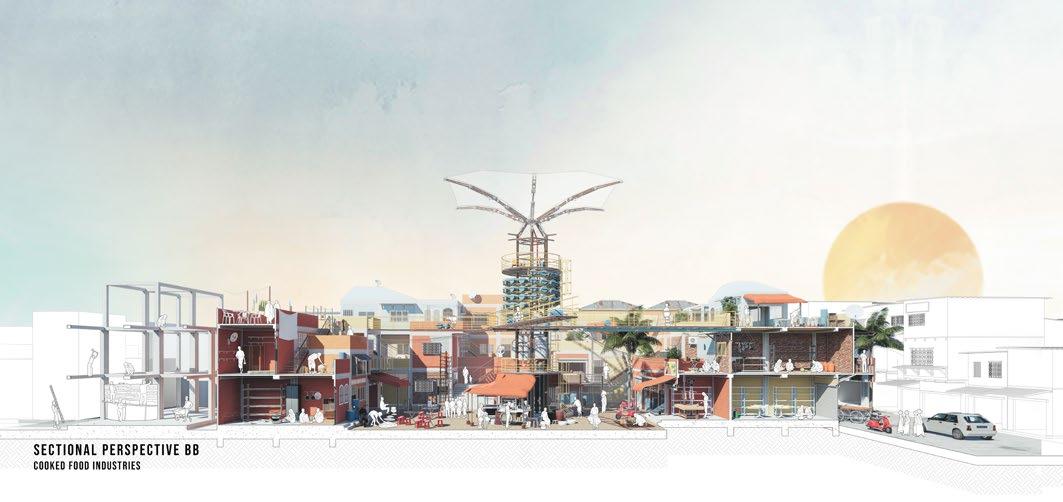

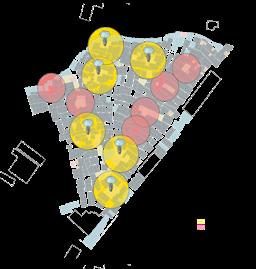
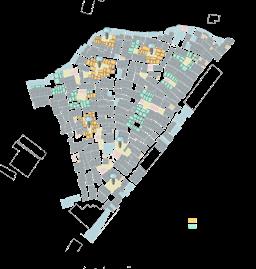
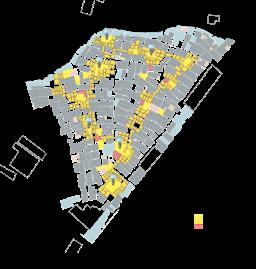
124 MASTER OF ARCHITECTURE ROUND THE BLOCK



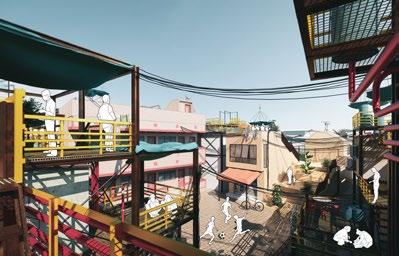
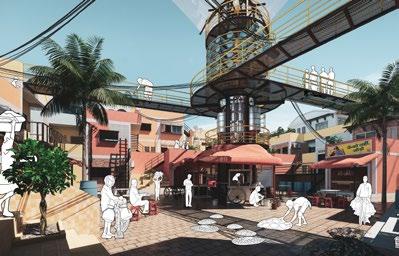
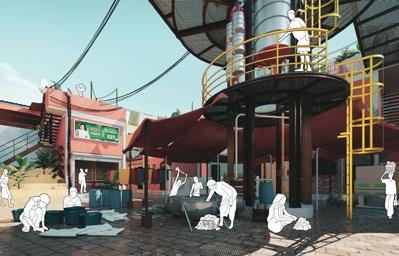
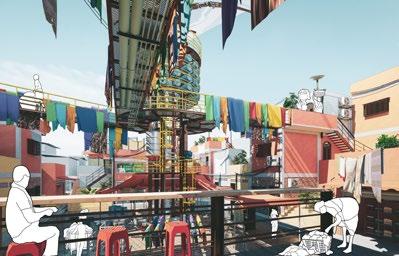
125 NUS CLASS OF 2022/23
VERTICAL ARRANGEMENT TYPICAL HDB TYPOLOGY

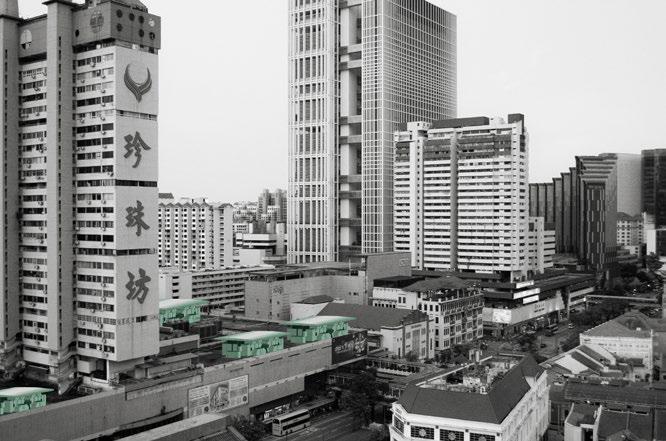
HORIZONTAL ARRANGEMENT TYPICAL ROOFTOP TYPOLOGY
INDEPENDENT ARRANGEMENT TYPICAL OPEN FIELD TYPOLOGY

126 MASTER OF ARCHITECTURE ROUND THE BLOCK
#219
A Furniture Dwelling Unit in Post-Pandemic Singapore
LIM YI DE
ASSOC. PROF. Cheah Kok Ming (Ar.)
This thesis examines the relationship between a furniture and its wider context, the furniture as a manifestation of its societal condition and the association between furniture and architecture. It also explores and expands the role of furniture within architecture.
The first part of the thesis is condensed into a timeline study on the evolution of furniture design — a methodology of employing furniture as a lens to reveal societal events, technological advancements and other catalysts that have led to its development. The timeline further extends into micro spaces which blurs the boundary between furniture and architecture. These case studies includes the Landrover Defender Icarus Conversion, Vacuum Airplane Toilet and the Micro Compact Homes by Richard Holden.
In the second part of the thesis, the timeline contextualises the post-covid era in Singapore where Working From Home (WFH)/ Flexible Work Arrangement (FWA) has become the new norm. Due to this new societal habit, together with the still recovering economy, it has resulted in the recent spike in residential rental rates across the country.
This thesis proposes an alternative rental model, a dwelling unit made up of furniture which integrates live/work spaces — Furniture Dwelling Unit (FDU). As a strategy to reduce rental rates, the FDU would be constructed:
Like a Furniture — where individual parts are deployable, flexible, modular, interchangeable and adaptable
Like a Furniture — where assembly and construction of units are built by the furniture industry
Like a Furniture — where all surfaces are considered as tools and equipments for use
Like a Furniture — where architectural elements are made with furniture elements
These units would be organised in 3 different typologies. The vertical and horizontal typology which integrates with existing public housing blocks and rooftops, utilising the shared lifts, stairs and surrounding amenities. The last typology where these units could be deployed independently as temporary vacation spots within open areas.
Through these 3 typologies, the FDU is an alternative to the current rental model in Singapore to reduce rental costs and to explore new relationship between furniture and architecture.
SUPERVISOR'S COMMENT
“Architecture like a furniture” is a provocation as well as analogy. It raises the fundamental question of when does furniture become architecture. Is it merely about a small and compact dwelling unit that integrates furniture and enclosure? Or the prospects of drawing lessons from furniture design principles, manufacturing process and logistical solutions. The thesis revealed exciting potentials. One rewarding prospect would be about engaging materiality, cabinetry or modular tectonics and the poetics of construction. This thesis has shown not just the possibility of technical innovation but also alternative tiny dwelling paradigm and its integration to existing community.

127 NUS CLASS OF 2022/23
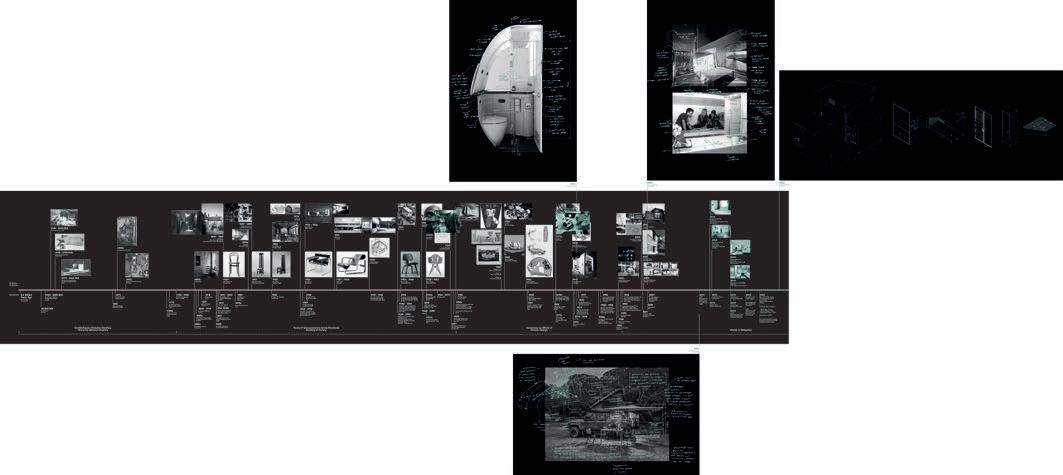









































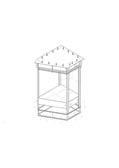


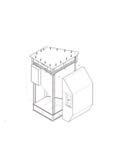

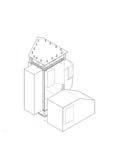


128 MASTER OF ARCHITECTURE ROUND THE BLOCK TIMELINE OF FURNITURE/ARCHITECTURE ASSEMBLY INSTRUCTIONS OF FDU

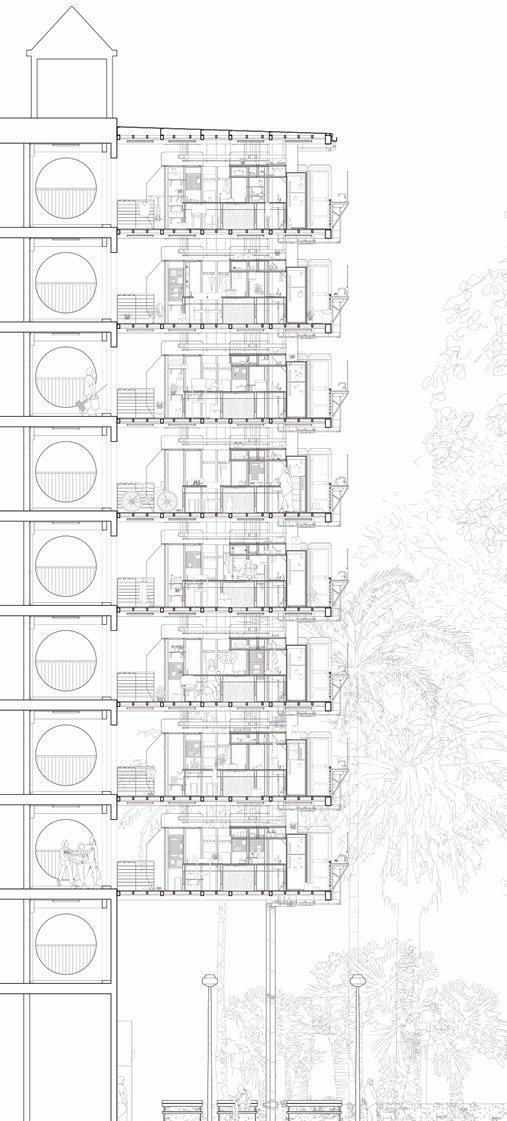
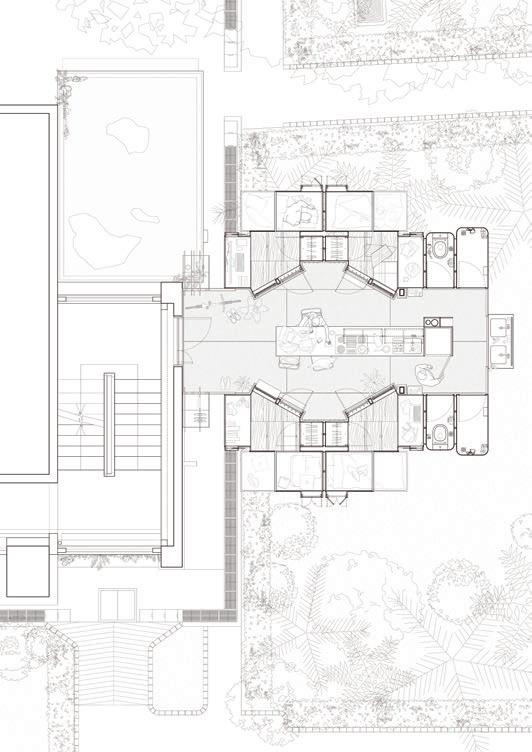
129 NUS CLASS OF 2022/23 FURNITURE DWELLING UNIT TYPICAL HDB TYPOLOGY PLAN FURNITURE
DWELLING UNIT TYPICAL HDB TYPOLOGY SECTION


130 MASTER OF ARCHITECTURE ROUND THE BLOCK
#220
Community Renewal Strategies for Ageing-in-Place in the Context of an Ageing Society
 LYU MENGJIE
PROF. Lam Khee Poh (Dr)(Ar.)
LYU MENGJIE
PROF. Lam Khee Poh (Dr)(Ar.)
In 2022, Singapore is projected to have nearly one in five citizens aged 65 years or older, a number that is expected to increase to approximately one in four by 2030. While chronological age is the most common measure of ageing, there are also biological, psychological, and social factors to consider. Despite growing older, individuals need not necessarily experience poor health. Life expectancy in Singapore in 2021 was 83.5 years at birth and 21.2 years at age 65, indicating that individuals over the age of 65 need not reside in nursing homes.
However, there is currently a discrepancy in Singapore between ageing in place and nursing homes, with 30% of nursing home residents not requiring such facilities but lacking alternative options. Moreover, there is an increasing proportion of single individuals aged 25-49, and 39% of Singapore residents aged 65 and above lack a legal spouse. This demographic trend indicates that a growing number of older adults will live independently and require care in their daily lives. In Singapore, living alone is the strongest predictor of loneliness among older people, and surprisingly, living with children is the second strongest predictor. Therefore, there is a need to design a comprehensive multi-generational community scheme for middle-aged and older adults that accounts for physical, psychological, and social ageing.
This research report serves as a starting point for designing an environment that facilitates ageing in place and enables individuals of all ages to interact freely. The community design scheme also offers activity facilities and employment opportunities for middle-aged and older adults while providing young people with the opportunity to engage with them. This platform aims to reduce age discrimination and isolation, mitigate the social impact of ageing, and promote better ageing in place.
SUPERVISOR'S COMMENT

Ageing-in-place is a contemporary concept being explored to address the ageing population in Singapore. This thesis takes on this theme by developing an integrated architectural scheme within the designated Queenstown Health District.
Conscientious effort is directed to plan not just for the evolving needs of the immediate multi-generational families and community but also to encourage a broader interaction with the public at large, especially capitalizing on the rail corridor feature that runs adjacent to the site. Significant attention is directed at the housing typological design as well as supporting facilities to cater for flexibility and adaptability in the changing occupants’ needs over their life course. Features that promote healthy living are also introduced in a holistic approach throughout the scheme, starting from the immediate vicinity of the apartment units to the public open spaces.
131 NUS CLASS OF 2022/23
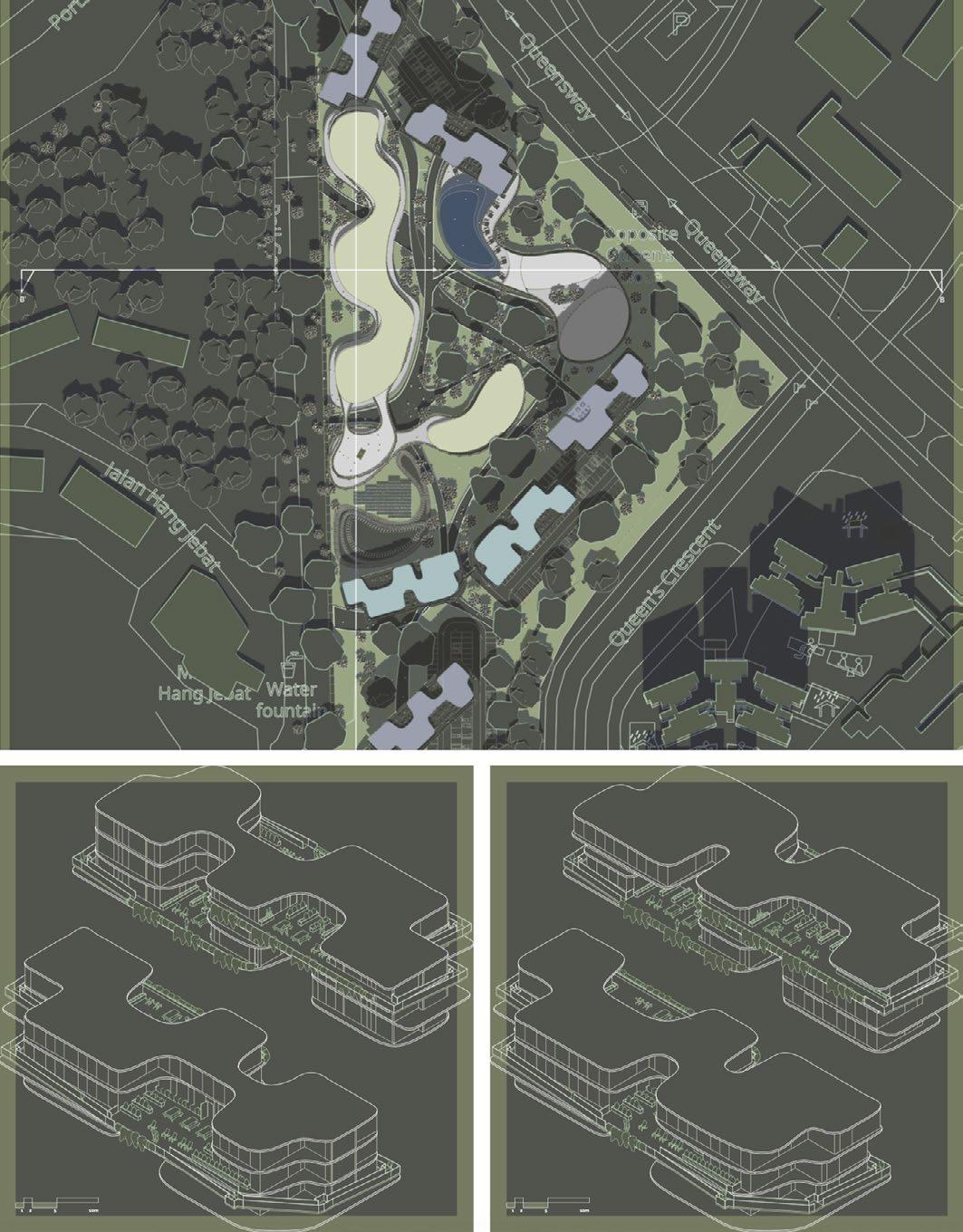
132 MASTER OF ARCHITECTURE ROUND THE BLOCK


133 NUS CLASS OF 2022/23
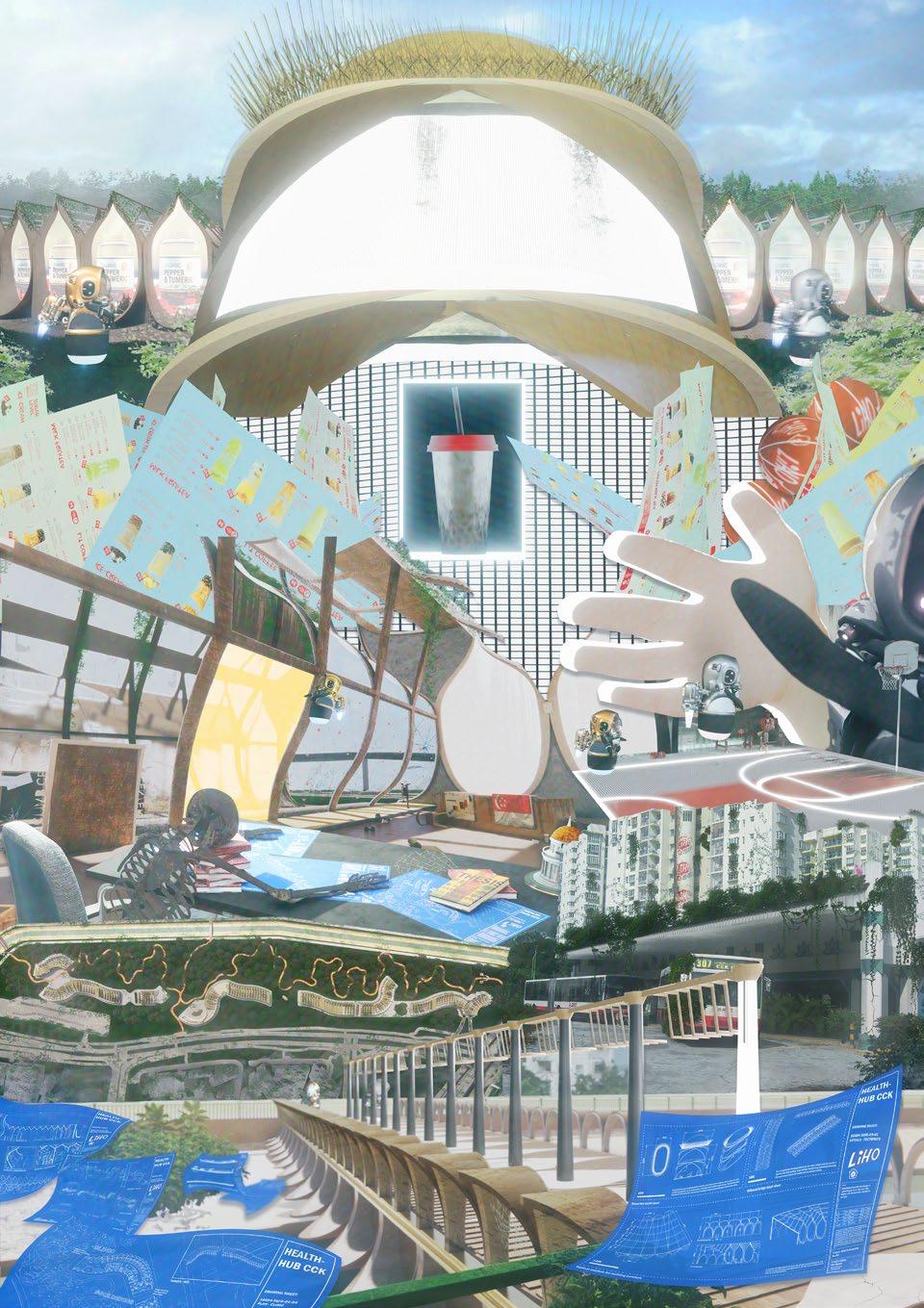
134 MASTER OF ARCHITECTURE ROUND THE BLOCK #221
Exploring symbiotic relations
Max Antoine Lalande Danciger ASSOC. PROF. Cheah Kok Ming (Ar.)
With cities increasingly attracting people to their centres, OOHA (out-of-home-advertising) has seen a corollary uptick in consumers, this advertising typology is all too often ignored within the field of architecture and urban policy, whilst permanently settling & expanding with little questioning or control. If we are a product of our environment, and our environment constitutes the digital and the physical world, OOH (out-of-home) digital advertising is the bridge between these two planes of our environment. The disconnection between both planes is reduced when these work in tandem, with billboard technologies rapidly improving to reduce this gap. Furthermore, this environment of the digital crosses to the physical realm through emitted light, which invariably affects its surroundings by proxy. The quantity, scale, and type of message, from commercial and civic, become a fundamental part of how spaces are read, moreover experienced. Motivated by the need to revise how architects, planners, policymakers and more stakeholders plan and regulate outdoor advertising in cities, more specifically through digital billboards, this thesis aims to address the problem statement in three parts. By framing billboards within the realm of advertising, the relationship between the civic and the commercial, addressing how currently enacted policy can dictate not only advertising but the character of a city, moreover through the lens of antifragility developed by author Nassim Nicholas Taleb speculate on how Singapore and its citizens can evolve alongside and control the billboard, not be controlled by the billboard.
The architectural proposal being a health hub, within the context of Chuo Chu Kang, where a sponsoring relationship with LIHO arises. This project is rooted in real potential relations between people and billlboards, not in speculative territory.
This thesis was supplemented by a 4min video (check it out on youtube on the channel ‘Pen and Brick’), that explores the building and its activities years in the future.

For more details, please check out the following website, maxld.co.uk

SUPERVISOR'S COMMENT
A refreshing topic about billboards and its architectural and urban trajectories. The groundwork revealed insights into the realm of dynamic and interactive advertisements. Billboards are even tools for data-mining consumer’s response to the advertisement. The billboard is no longer static. In the form of a large monitor, it becomes a “stage” for engaging the passer-by to a game with the prospect of winning prizes. Upscaling a digital board into a continuous screen along a running path, it can provide one with a digital twin pacing your run and offering performative feedback. In these examples, spaces in mall, ubiquitous bus shelters or vacant grounds can be reprogrammed temporarily to become engaging social places or public events. This thesis is an attempt at this adventure.
135 NUS CLASS OF 2022/23

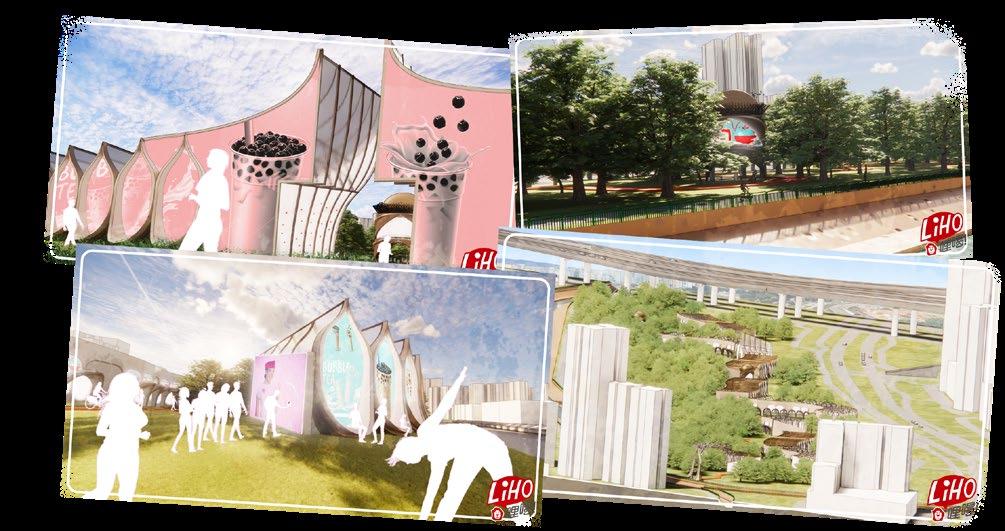
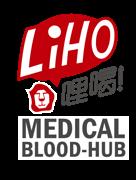
136 MASTER OF ARCHITECTURE ROUND THE BLOCK

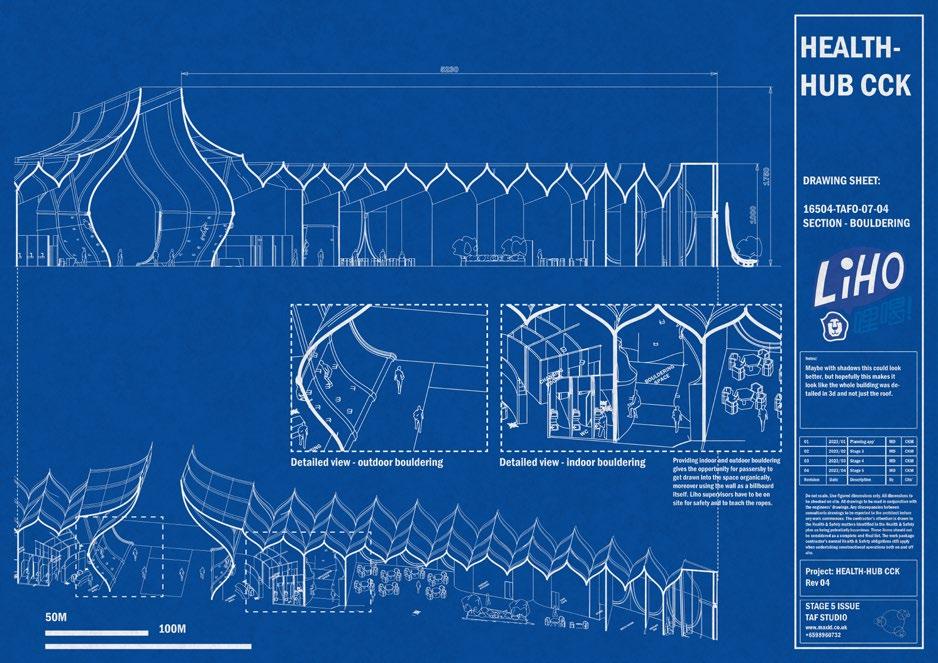

137 NUS CLASS OF 2022/23

138 MASTER OF ARCHITECTURE ROUND THE BLOCK #222
iconicity & everydayness in retail
 NG HUEI YING
ADJ. ASST. PROF. Victor Lee (Ar.)
NG HUEI YING
ADJ. ASST. PROF. Victor Lee (Ar.)
This project investigates the experience of space through the lens of the iconic-everyday dialectic. Through the lens of retail architecture, where ideas of the iconic and everyday are aplenty, it is perhaps more nuanced to think of iconicity and everydayness as intersections than striations.
This convergence finds itself most apparent in shopping spaces, where the criteria for success of either iconic or everyday architecture (conventionally-defined) trickle down to the core of shopping - that is to trigger and sustain interest in the act of browsing and purchasing.
Through explorations of FORM, PROGRAMME, and SITE, let us shop in a new space that challenges social, economic and formal conventions to deliver an iconic-everyday shopping experience!
SUPERVISOR'S COMMENT
The project describes a novel approach to redefining retail spaces through the ‘everyday space’ model as a counterpoint to prevailing retail practices driven by commercialism. By seeing the activity of shopping as a space of transaction with a strong connection to the urban realm, it is situated in the context of Orchard Road at the Dhoby Ghaut end, with mixed adjacencies of urban built up, park and transportation interfaces.
By translating readings of Herman Hertzberger’s notion of the public and private as a more nuanced derivation of the everyday vs the iconic, the research done became grounded in the notion of thresholds. This was further augmented by observing and sampling known interstitial spaces which often lie outside of a shopping user’s conventional experience. This led to a series of interesting formal probes describing specific conditions for such thresholds to be expressed architecturally, from which then a spatial language of recessed and projecting fronts, articulated displays, stepped entryways, shared voids etc engendered a set of differentiated retail conditions set against a unitary system of space divisions as defined by a unifying structural framework that organizes the new shopping spaces.
This new equalization of retail spaces blends the shopping experience of program and space into a seamless whole that attempts to dissolve existing boundaries of class of goods and shopper demographic, thus alluding closer to the everyday.

139 NUS CLASS OF 2022/23

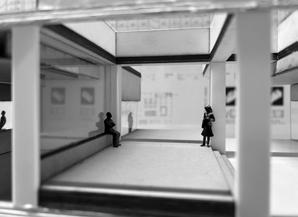


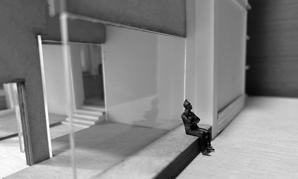
140 MASTER OF ARCHITECTURE 0 2 4 8 16 0 2 4 8 16 PLAN (5F) scale 1:250 A B C D PLAN (1F) scale 1:250 UNITS scale 1:150 unit series (2)interior non-luxury brand E E A A B B C C D D
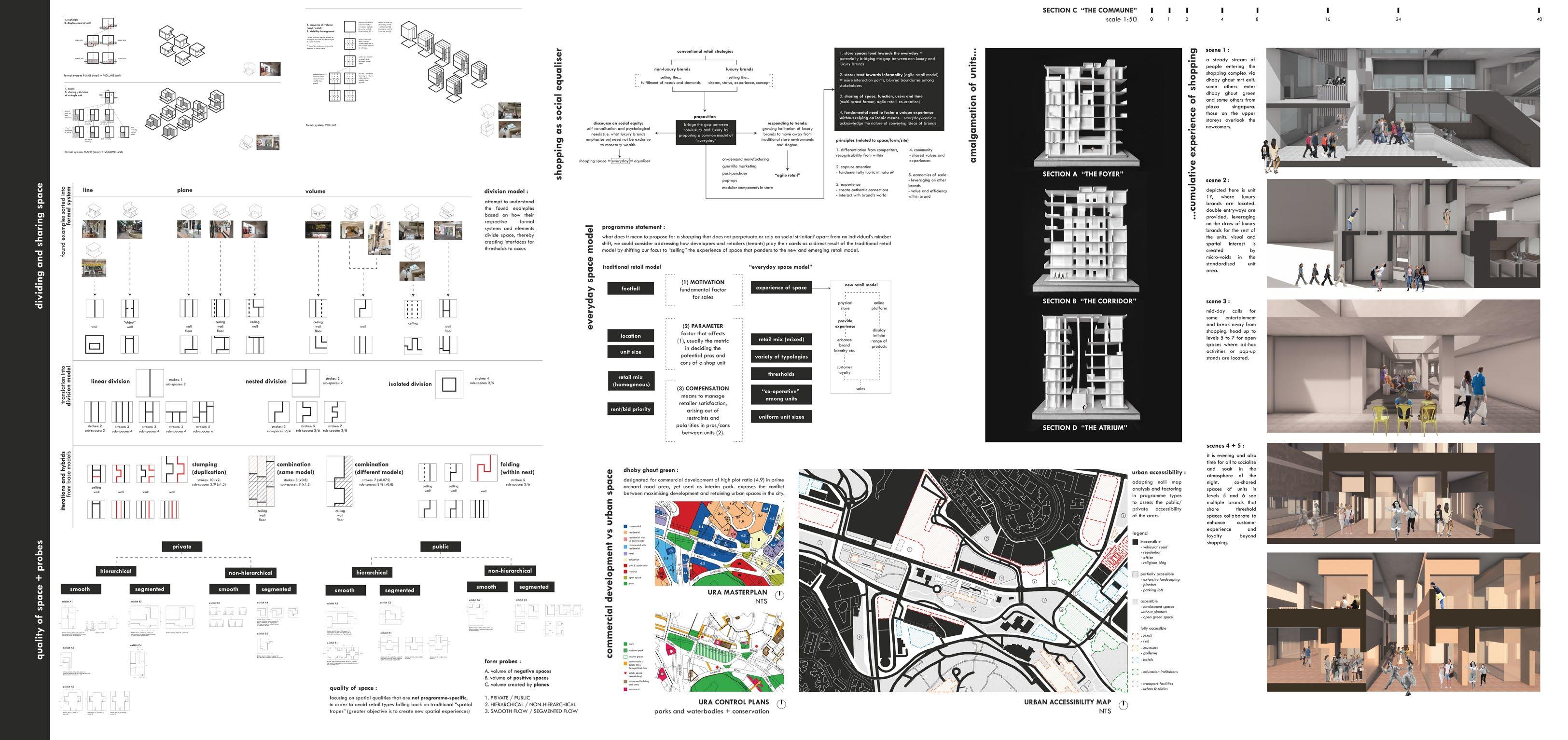




























0 1 2 4 8 E UNITS scale 1:150 hybrid 2 (X+Y) non-luxury brand + luxury brand hybrid 2 (Z+Y) services + luxury brand unit series (2) interior unit 2X non-luxury brand unit 2X-A non-luxury brand unit 2X-B non-luxury brand unit 2X-C non-luxury brand unit 2Y luxury brand unit 2Y-A luxury brand unit 2Y-B luxury brand unit 2Y-C luxury brand unit 2Z services unit 2Z-A services unit 2Z-B services unit 1X non-luxury brand unit 1X-A non-luxury brand unit 1X-B non-luxury brand unit 1X-C non-luxury brand unit 1Y luxury brand unit 1Y-A luxury brand unit 1Y-B luxury brand unit 1Y-C luxury brand unit 1Z services unit 1Z-A services unit 1Z-B services non-luxury brand E 23.4 m 18.7 m 23.4 m 18.7 m 21.9 m 19.4 m 18.7 m 12.8 m 25.0 m 14.5 m 19.5 m 20.3 m 19.1 m 23.8 m 14.8 m 19.1 m 14.2 m 22.6 m 22.9 m 16.8 m 10.2 m 14.0 m


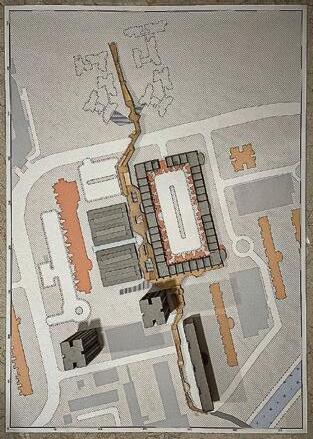




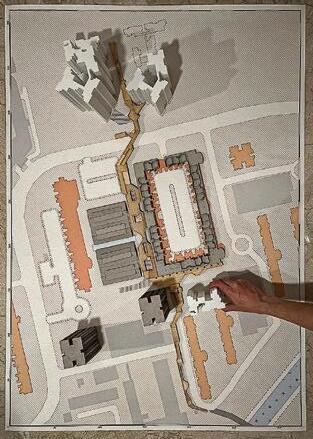

142 MASTER OF ARCHITECTURE ROUND THE BLOCK #223
NG JIAN YUAN ASSOC. PROF. Cho Im Sik (Dr)

Singapore’s HDB flats have played an instrumental role in the development of the nation in the past 60 years, scaffolding the formation of identities and neighbourly relationships within each community. While these social aspects of public housing are often lauded as successes by state agencies, social value in HDBs is often overlooked in the discourse of state redevelopment through SERS (Selective En Bloc Redevelopment Scheme). Instead of recognising the accrued social value of communities forged over decades, SERS threatens to rebuild these estates tabula rasa, restarting the process of placemaking once again.
This thesis critiques this model of redevelopment, attempting to examine how established communities in mature estates can develop further beyond 99 years while allowing the estate to renew itself through intensified land use. Through a proposed 4 - phase redevelopment model and a set of principles for redevelopment applied on Ghim Moh, the thesis posits how a phased model can firstly identify social value of the site before intervening accordingly to safeguard these spaces through selective intensification and renewal, thereby making redevelopment a progressive undertaking.
Identify – Articulating points of social value on site through mapping studies, to safeguard these points that foster social capital.
Strengthen – Insertion of the physical infrastructure based on identified points of social capital through proximal relocation or enhancement.

Intensify – Commencement of redevelopment based on resident voting, while infrastructure retains continued function of amenities during construction.
Interface – Contact points between new blocks and existing spine can be co-designed with new residents in response to their needs.
The intervention of social infrastructure in the form of a spine is a localised application of the phased model and redevelopment principles, envisioned to straddle the needs of both existing and incumbent residents by providing spatial equity and scaffold for micro interventions to be developed by residents incrementally based on changing needs. This process-oriented design approach seeks to provide opportunities for old and new rhythms to intersect, to continue the development of existing communities beyond 99 years.
SUPERVISOR'S COMMENT
This thesis questions the conventional urban planning ethos and envisions a future where intensification of a mature estate can occur whilst safeguarding the embedded value, ensuring its continued development beyond the 99 year lease of public housing. A comprehensive manual is proposed with a set of principles that can be applied in many HDB estates to guide the redevelopment process. The project adopted a systematic approach that involves research on multi-scalar planning issues, with the aim of building spatial equity between its incumbent users and existing residents. This resulted in a project that is not just spatially innovative, but one that is also grounded, supported by strong reasoning and basis.
143 NUS CLASS OF 2022/23


144 MASTER OF ARCHITECTURE ROUND THE BLOCK



145 NUS CLASS OF 2022/23











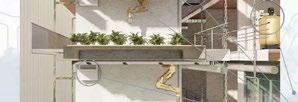
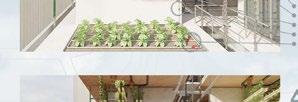

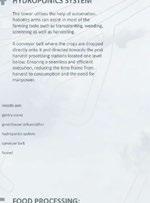

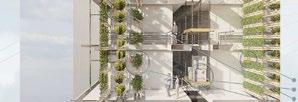



146 MASTER OF ARCHITECTURE ROUND THE BLOCK MASTERS OF ARCHITECTURE #224
(un) USED

AGRO-FOOD FARM TOWER
PEH ELLYN
ASSOC. PROF. Florian Heinzelmann
From inequality to poverty to prejudice, the recent outbreak of the Coronavirus has highlighted many issues that were already present in our society prior to the pandemic. One particular problem that stands out is overdevelopment in the built environment, which has been an ongoing issue in Malaysia even before the pandemic. Architects and developers have been constructing high-rise buildings for profit without genuine demand, resulting in an excess of underutilised spaces throughout the city.
The problem of overdevelopment is exacerbated by the presence of numerous unfinished buildings in Malaysia that were abandoned during different stages of construction, particularly during times of crisis like the recent pandemic when funding was withdrawn. However, these abandoned projects can also be seen as opportunities to explore the adaptability of architecture. Fully utilising and maximising the potential of underutilised spaces other than being scars in the urban fabric and monuments to entrepreneurial failure.
This project looks into the potential of repurposing high-rise buildings when stripped of their original functions, leaving only the bare structure of columns and beams. Exploring ways to adaptively reuse underutilised high-rises as an alternative to demolition, giving them a new lease of life by incorporating programmes that meet the needs of the surrounding community. With that said, an adaptively reuse project should be able to serve the need of the market and is beneficial for its new purpose, while also being competitively priced. Considering the research, there is no immediate demand for more residential, office, and commercial space required in the city. Thus, it is implausible to adaptively reuse an existing structure for yet another similar project that adds to the oversupply issue in the city. Therefore, the project looks into what is currently lacking in the city, which is the opportunity to improve the self-sufficient ratio (SSR) of the community and reduce the import dependency ratio (IDR) of the country by creating an urban farming food centre. The project centres on the exploration of adaptive reusing of an abandoned high-rise project into an urban farming system that looks into the multi-functionality and sustainability of agriculture.
Focusing on three main elements: people, plantings and processing

SUPERVISOR'S COMMENT
Ellyn’s project adaptively reuses a raw-constructed and abandoned serviced apartment high-rise building into an urban farming and food processing facility with public programs serving the local neighborhood in Klang, Malaysia. The project is very well-researched and executed. Ellyn worked structured and rather independently on the project. The design is guided by a research-driven, systemic approach investigating diverse flows of matter and energy, turning the so far defunct structure, which is currently a monument to real estate development failure, into an example of how such abundantly available building carcasses in Malaysia can be repurposed to serve a larger community. With a research and systemsfocused approach, she was nonetheless able to unfold and strengthen spatial and architectural qualities along her design process while weaving visitor and education programs into the farming and harvesting facilities. I enjoyed being Ellyn’s tutor for her final thesis project, and I hope that she actively communicates the project to a larger audience to provide food for thought with respect to handling abandoned structures and urban farming.
147 NUS CLASS OF 2022/23 NUS CLASS OF 2022/23







148 MASTER OF ARCHITECTURE ROUND THE BLOCK MASTERS OF ARCHITECTURE


149 NUS CLASS OF 2022/23 NUS CLASS OF
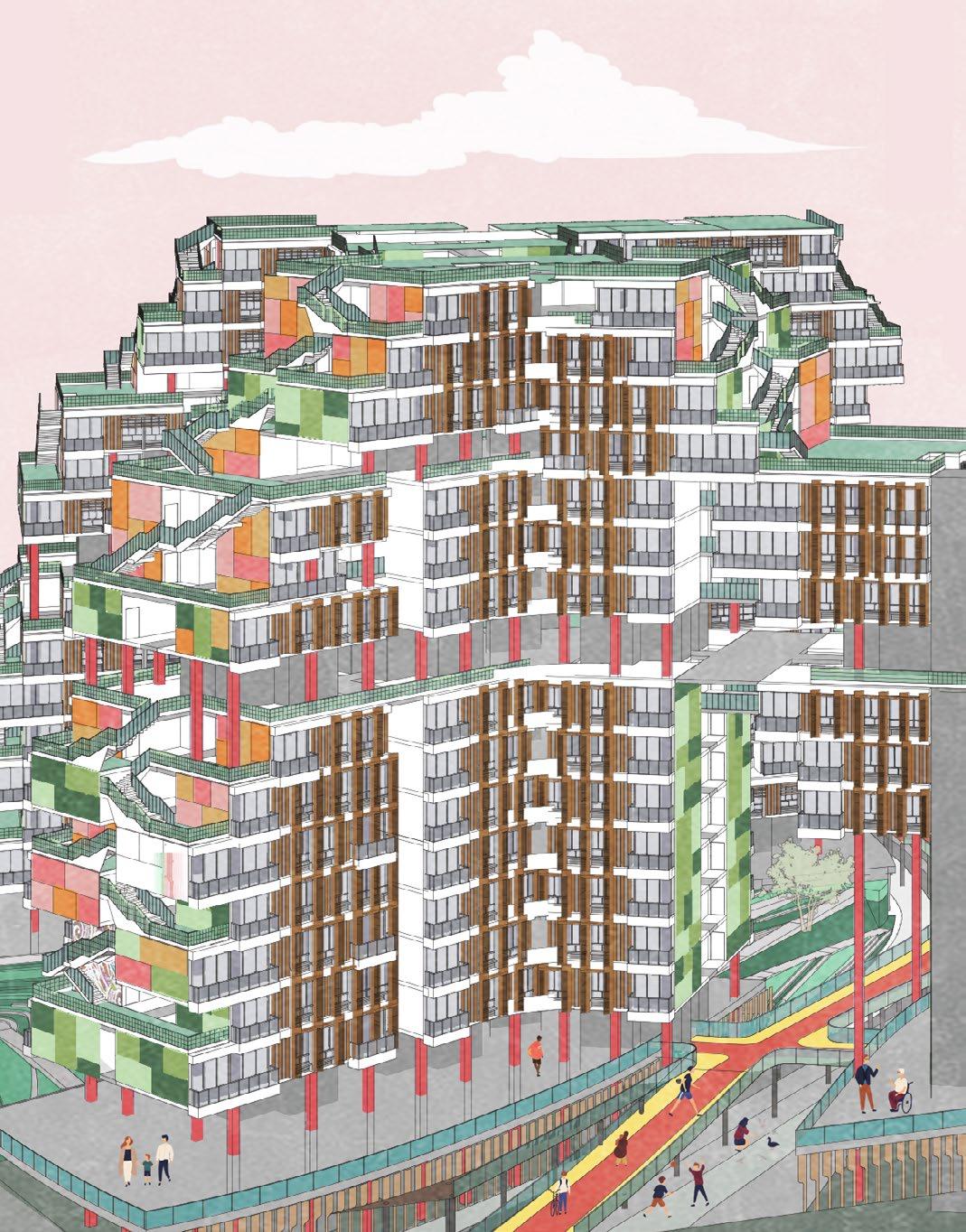
150 MASTER OF ARCHITECTURE ROUND THE BLOCK #225
Innovating HDB Community promote public-privacy living
SHEN JINKUN
ASST. PROF. Yuan Chao (Dr)
This thesis aims to explore innovative HDB community designs that promote both public and privacy living spaces.
High-density living in the future will cause issues of reduced public space and less private space for maximisation of land use. As most Singaporeans live in high-density HDBs, it is crucial to design for both public and privacy spaces to give residents more options to realise vibrant socialisation or quiet stay alone. This will be the biggest and long-term challenge for future HDB design.
Even though HDB community is usually convenient with vibrant community participation, it still shows many problems in public and privacy from large to smaller scales. At the community scale, unreasonable public space locations lead to low utilisation rates, and noisy activities can disturb peaceful ones. At the building scale, privacy issues arise from common corridors where people gather and cause noise and safety issues. At the apartment scale, small and compressed living spaces will become the future trend.
The site is chosen in typical HDB site in Ang Mo Kio. So the design strategies can be scaled up and widely used in other future HDB projects. The design strategy is from large community scale to middle building scale and smaller size apartment scale.
At community scale, the strategy is to relocate the original mixed-use public vibrant space into a vibrant loop zones and quiet zones, and be installed into different vertical levels. In this way, different public spaces can adapt to the needs of different users and activities.
At building scale, the original common corridor functions is relocated into a middle socialising corridor and circulation corridors on the sides. This creates vertical streets and gardens on each level, providing good accessibility and vibrant circulation that promotes socialisation.
At apartment scale, a more flexible and adaptable living space can be created that caters to different privacy needs. This is achieved by using customised building facade modules and moveable furniture with sliding walls. This not only enhances the appearance of the building but also provides more options for privacy.
SUPERVISOR'S COMMENT


The design presented in this master thesis explores a fresh concept for HDB communities, with a strong emphasis on both public interaction and personal privacy. The overarching goal of this approach is to establish a novel type of HDB community that gives equal importance to the coexistence of public and private spaces.
Jinkun has developed multiscale design strategies that address various levels of the community. At the community level, the design incorporates dynamic pedestrian flow and carefully designated zones for quiet activities. This thoughtful arrangement encourages social engagement while also respecting the need for privacy. On the building level, the project implements innovative layouts for social and regular circulation corridors, promoting interaction and connectivity among residents. At the apartment level, the focus is on providing flexible and user-friendly room designs, allowing residents to personalize their living spaces according to their preferences and changing needs.
151 NUS CLASS OF 2022/23
Community scale

Step 1. Using slime mould algorithm (SMA) helps precisely plan the vibrant loop zone on site
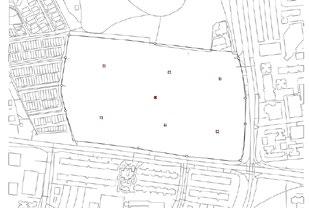










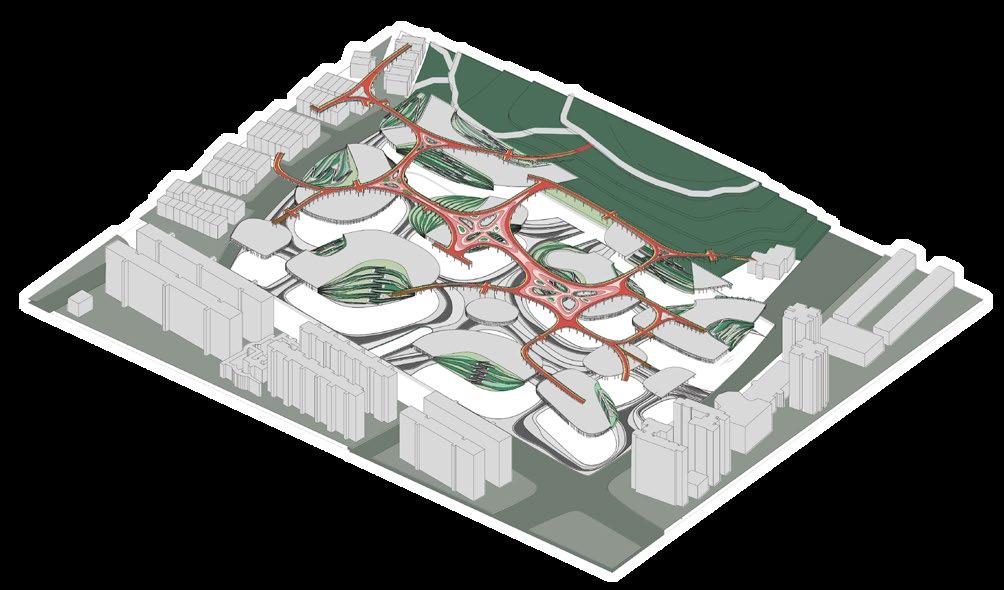

Step 2. Logic of building form and layout
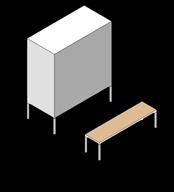

Step 3. Innovative vertical space division method in community




152 MASTER OF ARCHITECTURE ROUND THE BLOCK
Population=926 Time=50 Population=1231 Time=70 Population=1278 Time=90 Population=1336 Time=110 Population=1434 Time=150 Population=1480 Time=200 Population=360 Time=10 Population=454 Time=30 Final simulation results Zone divisions Building locations and zonning layout on site
on
The Quiet zones are surrounded by vibrant loop The quiet zone is used for residential buildings, and the vibrant loop zone is usedor circulation and community. Each residential zones get connections with each other, Strengthening social interactions and harmony within the community. The building cores are located near the vibrant zone, which makes it convenient for residents in both areas to reach. 60° and 90° linear buildings are designed to enhance community connections and enlarge the community courtyard space. The reidential buildings are divided into residential zone and socializing zone which is interweave with vibrant zone in community. The transition zones are designed within the quiet zone and between the residential buildings and vibrant zone, to give residents a transition feeling between noisy and quiet environment 1. Original zone division 2. Main functions for each zone 3. Conneting for each part 4. Accessible building cores 5. Generate building form 6. Socializing zone over vibrant zone 7. Creating transition zones in between Vibrant loop zone Vibrant loop zone for circulation and activities Connecting for each residential quiet zone Quiet zone Quiet zone for residential Building cores locations Building form generation Socializing zone Transition zone Residential buildings Void deck + Pedestrian shading Create additional void deck Creat additonal void deck, seperate original void deck function into two zones (Top: Quiet zone, less accessibility, Bottom: Large programme zones). Enlarge pedestrian shading path, the second floor can be used for other activities. Green path connections Green grass steps can connect from first floor to second floor. make additional void deck more accessible. Plants can also help to reduce noise below and create a more quiet environment on the top for residential area. Semi-outdoor bottom void deck Wind flow The bottom void deck is semi-outdoor that can let wind path through sunlight comes in. Facade design can block sunlight on top but let wind in at bottom. Vibrant loop zone Wind path through Top void deck: More private, less accessible and be viewd from vibrant zone Top void deck: More private, less accessible and be viewd from vibrant zone Used for additional slow traffic such as cycling Most people walk path through Bottom void deck: More public, More accessible from ground level, used for large programmes Quiet zone: Residential Future community centre Sub-zone secondary community centre Site potential entrances Starting point Target points
site
Original HDB
Building plan






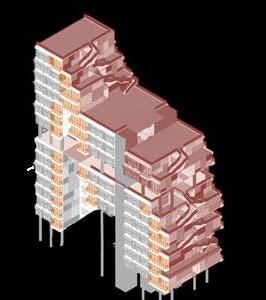
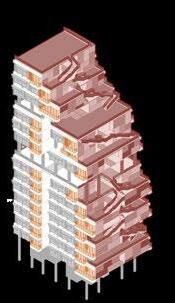




153 NUS CLASS OF 2022/23
Building and apartment scale
Public socialising corridors Semi-public residential balconies Type 1 Central split Central circulation corridor Type 2 Enlarged Central split Central circulation corridor Type 3 Terrace Circulation corridor on one side Type 4 Terrace + Central split Circulation corridor on one side
5-room type
4-room type
2-room type 3-room type

154 MASTER OF ARCHITECTURE ROUND THE BLOCK #226
living without intermediaries

TAN YONG JIE ALVIN
ASSOC. PROF. Cho Im Sik (Dr)
Singapore’s goal of producing 30% of its food locally by 2030 has led to a significant focus on modernising centralised agricultural zones such as Lim Chu Kang, and the creation of new avenues, such as the Southern Aquaculture plan. However, this approach has limited the exposure of most Singaporeans to the processes involved in food production, and has placed production largely in the hands of centralised corporations.
This thesis explores the potential of using blockchain architecture to decentralise the food industry by creating a fourth food basket in the form of a district-level farm. This farm would allow inhabitants to gain an understanding of the necessary processes in food production and to establish their own gig businesses, both farming and non-farming. Through the blockchain-run system, the proposed approach seeks to overcome certain shortcomings of existing community-based farming programmes that have been rendered into exclusive spaces by their caretakers. Through the collective ownership of spaces and resources through tokenisation, the proposed approach promotes fair exchange between inhabitants by facilitating direct interaction between producers and consumers through a transparent and equitable network. The proposed approach eliminates the need for middlemen in the food and other industries, increasing profits for producers and creates a more direct relationship between the two parties and cultivates community engagement within the district.
Blockchain technology can be a game-changer, not just the food industry, the experimental district farm demonstrates the potential of such a system, enabling co-ownership that reduces the initial capital required for individuals to own and operate a business. Thus, this new form of communal living facilitated by a blockchain gig economy and shared tokenised amenities envisions a semi-self-sufficient district that may serve as a model for a new way of living.

SUPERVISOR'S COMMENT
This thesis questions the conventional food production system operated by centralised corporations and envisions a future where decentralised urban farming is integrated with high-density living environment. An innovative blockchain-run system is proposed, which facilitates direct interaction between producers and consumers through a transparent and equitable network. This resulted in a project that supports various aspects of communal living facilitated by a blockchain gig economy and shared tokenised amenities in a new community-based district ecosystem that may serve as a model for a new way of living.
155 NUS CLASS OF 2022/23
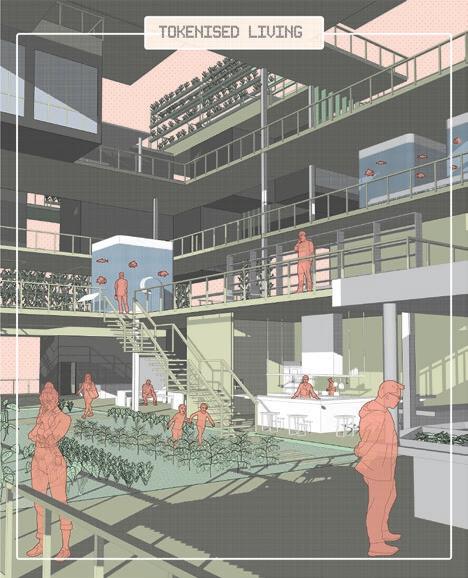


156 MASTER OF ARCHITECTURE ROUND THE BLOCK



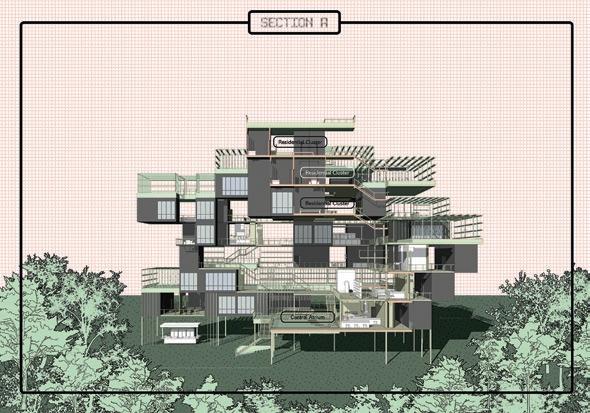

157 NUS CLASS OF 2022/23

158 MASTER OF ARCHITECTURE ROUND THE BLOCK #227
dakota crescent
TAY YU JIE KENNETH
ASSOC. PROF. Francois Blanciak (Dr)
Being a multiracial society is important in contributing to the Singaporean identity. Although Singapore has achieved racial harmony, this has not always been the case. Since colonial rule, there has been a great divide between different ethnic groups, which has resulted in racial tensions and riots. During the early years of self-government in the 1960s, public housing was introduced as a policy measure to foster integration between the different ethnic groups in the nation. As a result of the economic growth over the years, Singapore has adopted a public housing model that places importance on maximising land and economic efficiency, resulting in modern-day high-rise flats. Although high-rise living is generally desirable in Singapore, these environments may have unintended negative consequences for residents as well as the surrounding environment. Some of these effects may include a negative impact on residents’ mental health or, more importantly, a reduction in social interactions among residents. Additionally, when older flats are selected to be redeveloped under the Selective En bloc Redevelopment Scheme (SERS), this causes a break in the social accretion within the neighbourhood. This cycle of demolishing and redeveloping older flats into new highrise buildings will further create a divide between the people of Singapore and threatens the Singaporean identity.
The site, Dakota Crescent, is one of Singapore’s oldest estates built by the Singapore Improvement Trust (SIT). Authorities declared in 2014 that the estate would be redeveloped and that residents would be required to move by the end of 2016. As such, this project aims to intensify land use while conserving all existing blocks. Adopting the idea of the Mat-Building by Alison Smithson, the project introduces a new circulation network that puts order to the existing site, which prioritises connections between residents, while introducing new programmes to revitalise the estate.
SUPERVISOR'S COMMENT

Stemming from an observation that public housing has become increasingly vertical in Singapore, the project explores ways of densifying Dakota Crescent, one of the nation’s first housing estate, completed in 1956. As a critique of the typical approach to urban renewal, which usually proposes to demolish an entire estate in order to replace it with a taller one, this thesis project envisions the possibility to keep the existing (and somewhat randomly planned) set of buildings on the site, and to simply superimpose on it a “mat-building” – a gridded network of low structures which flows between the existing buildings. The addition of this element not only increases the density of the housing estate as a whole, but also improves the level of connectivity between the dwellers of the estate. Grounded in thorough historical and sociological analysis, the project is successful in revisiting a more utopian building type that stems from the radical experiments of the 1950s, and adapting it to an existing estate that dates from the same era, while preserving the latter’s assets.

159 NUS CLASS OF 2022/23
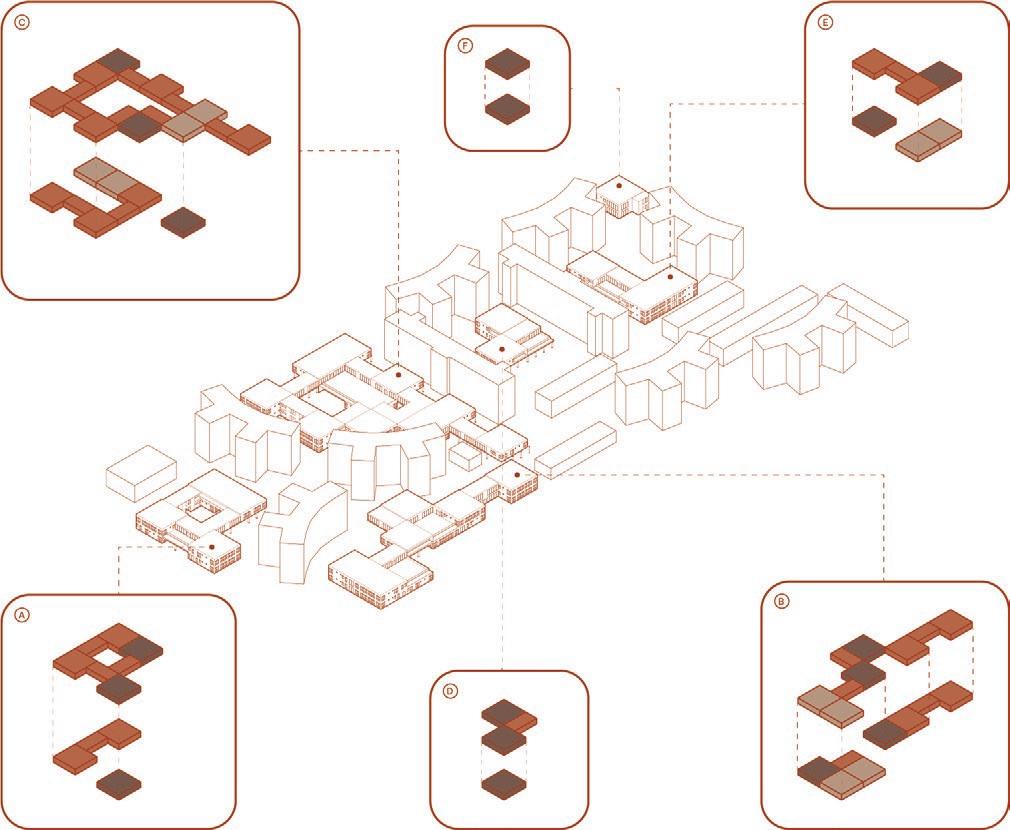

160 MASTER OF ARCHITECTURE ROUND THE BLOCK

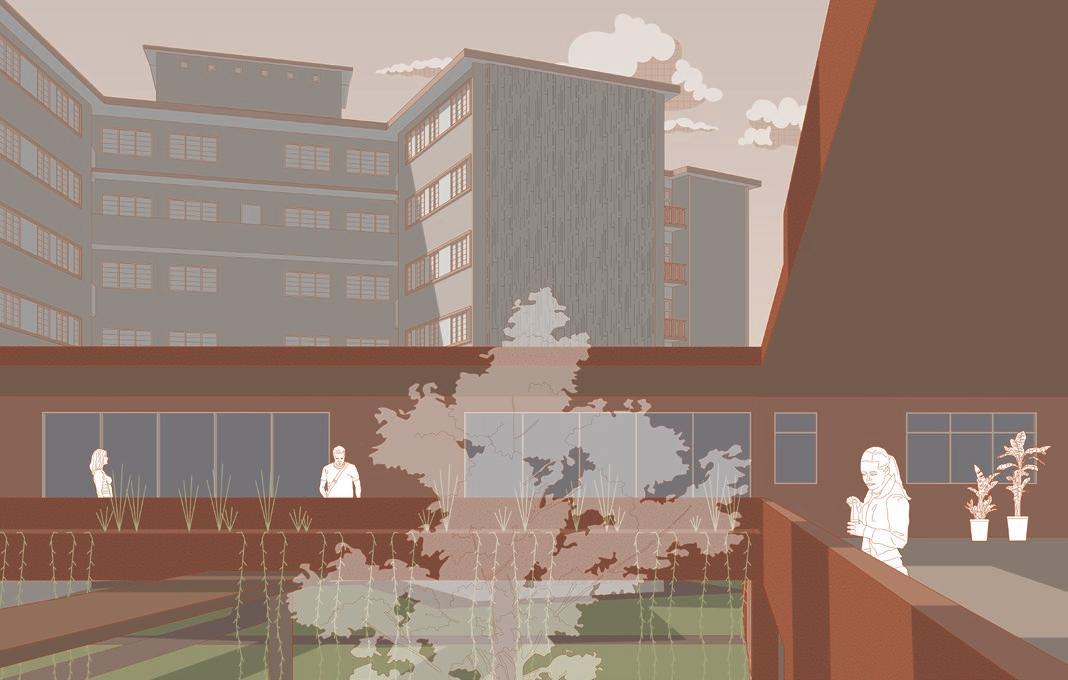

161 NUS CLASS OF 2022/23

#228
regenerative urban neighbourhoods: future-ready high-density living
TRACY TAI
ASSOC. PROF. Fung John Chye (Ar.)
In Singapore’s efforts towards being a sustainable city, emphasis is placed on achieving circularity, with one of its greatest successes being NEWater. The country aims to transform other current resource management processes into ones that are circular while identifying synergies that can be harnessed in FEW2 (Food, Energy, Water and Waste) management. This aspiration aligns with the imperatives set forth in the Singapore Green Plan 2030.
However, these efforts hinge on the growing reliance on increased efficiency of technology and neglects the roles of its citizens. As Kate Raworth argues in her book Doughnut Economics, while initiatives to promote sustainable production and material flows are crucial and significant, reducing production and consumption is just as important in advancing selfsufficiency. And citizens can play an important role in achieving reduced consumption while contributing to localised production. As such this research will focus on the responsibility of citizens in resource management and environmental stewardship.
It will advance the concept of a regenerative community that is characterised by community engagement and stewardship in the management of FEW2, enabled by new social values system, knowledge, and technology. To understand how a regenerative community may be fostered as the key to attaining self-sufficiency, this research will first understand the current state of Singapore’s consumption patterns and sources of supply. Thereafter, projection of future technologies will be introduced to form the basis of an evaluation of its sufficiency to achieve Singapore’s targets. Understanding these technologies will also uncover opportunities for community involvement in the processing of resources, and its spatial implications and required conditions will be discussed.
The overall intention of this thesis research is to place a regenerative community at the centre of future urban planning and design endeavours to attain self-sufficiency against the backdrop of disruptive technologies and social values system that will enable everyone to be a key stakeholder. Findings of the thesis are translated on an urban and architectural scale in Singapore’s Paya Lebar Airbase where initial concept ideas for the redevelopment of PLAB as a Community of the Future are being studied.
SUPERVISOR'S COMMENT
With the impact of global climate change being increasingly pronounced, it is imperative that future communities adopt practices that promote regenerative living. Conceiving this thesis on the prudent management of salient resources for thriving in a high-density environment, the author applied various generative methods to create the planning structure and mobility network. Composed of cellular land plots and building forms derived from Voronoi tessellation, the masterplan conveys a refreshing organicity that transcends the usual sinusoidal curves often associated with organic design. The author skilfully interlocked rock-like blocks to form porous building forms that promote wind-flow and daylighting while creating abundant surfaces for regenerative programmes. A novel typology of three-dimensionality implying infinite growth results from the spatial stacking, programmatic mix and aesthetic composition.

163 NUS CLASS OF 2022/23







166 MASTER OF ARCHITECTURE ROUND THE BLOCK #229
Single Woman Household (in South Korea)
WU PEI
ASSOC. PROF. Francois Blanciak (Dr)
South Korea has designated women-friendly cities and a series of policies on women household. It tries to provide equality, care environment friendliness and communication for women. On the one side, the demand of housing for women in Seoul is very high. On the other side, the present condition is not quite satisfactory, with solo-dwelling women in Seoul reside in unsafe flophouses lacking security measures.
In addition, the analysis of the basic condition on the selected site, including boundary, neighbourhood programme, certain type of building called goshiwon, and the specific kind of people living there, shows that the population to be served is single women between the ages of 20-35 who were not in a favourable financial situation and needed to work part-time and prepare for government civil service exams to maintain their future expenses for their single plans. In the light of the above analysis, two ideas are proposed that can be implemented in the building-Transitional Space in the Hierarchy of openness and Visual Control for surveillance.
The design concept was also extracted from the previous case study of urban convents and early social housing. The side facing the commercial street is designed to maintain a clear line of sight for possible crime surveillance, while the interior of the lot is designed as a courtyard to enhance privacy and communication among the interior staff. In the design of Unit try to use modularised units to form more space in the hierarchy, so that women gradually move from the open public space into their own private domain.
After analysing the internal and external visibility and flow tendencies with the help of Space syntax and ladybug software, the geometry of the building was gradually adjusted to combine Finger-like shapes and sloping edges to allow for a relatively optimal view control inside. The layered balcony also provides a communal and collective sense of life in the courtyard.
And then the design goes deeper into the interior of each residential unit, with different unit planes envisioning various lifestyles, hoping to create connections between people of the same gender. The placement of the transportation system on the exterior also allows for a more intimate level of privacy inside than the typical corridors of the housing.
In short, the single-gender house is different from the traditional family structure because it takes into account the individual’s feeling in the society and the connection between each individual, which is reflected in the specificity of the group of single women in different spatial scales.


SUPERVISOR'S COMMENT
The project aims to increase the security of women in South Korea’s capital city by creating a gender-specific compound for single women. It results from the study of spatial hierarchies in an array of historical precedents focusing on the architecture of the convent, such as the Benedictine convent of Santissima Annunziata delle Murate in Italy, or the Royal Abbey of Panthemont in France, as well as other modern social housing schemes for women in Europe. Adapting this model to the Asian context, the project takes into consideration various sociological aspects of Korean society, as well as the specificities of a site chosen for its proximity to crime-prone areas near the Ewha Womans University in Seoul. After exploring various possible configurations, the project opted for a system of protruding balconies that revolve around a large central courtyard as a means of increasing the surveillance of the compound by the female residents themselves.
167 NUS CLASS OF 2022/23
Social Background





168 MASTER OF ARCHITECTURE ROUND THE BLOCK
Unit Plan
Site Plan

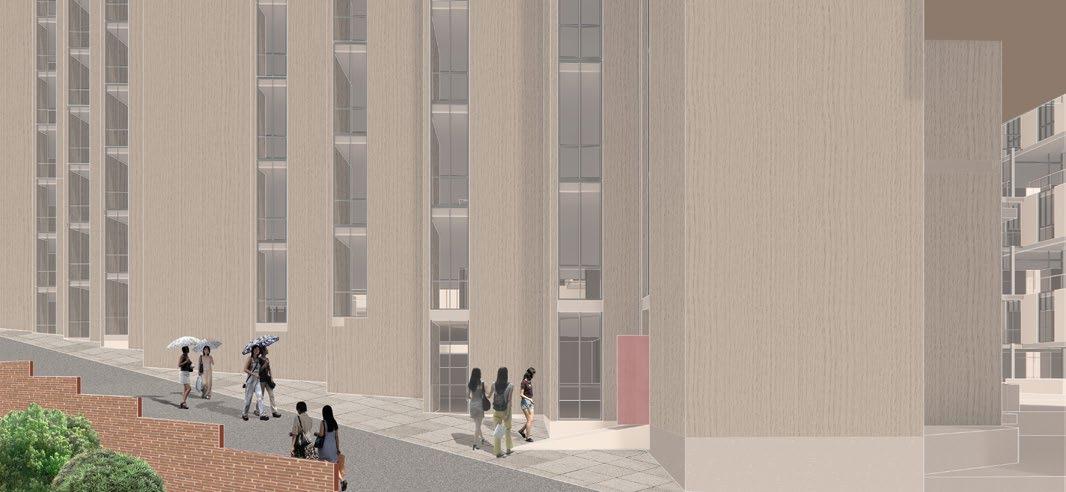
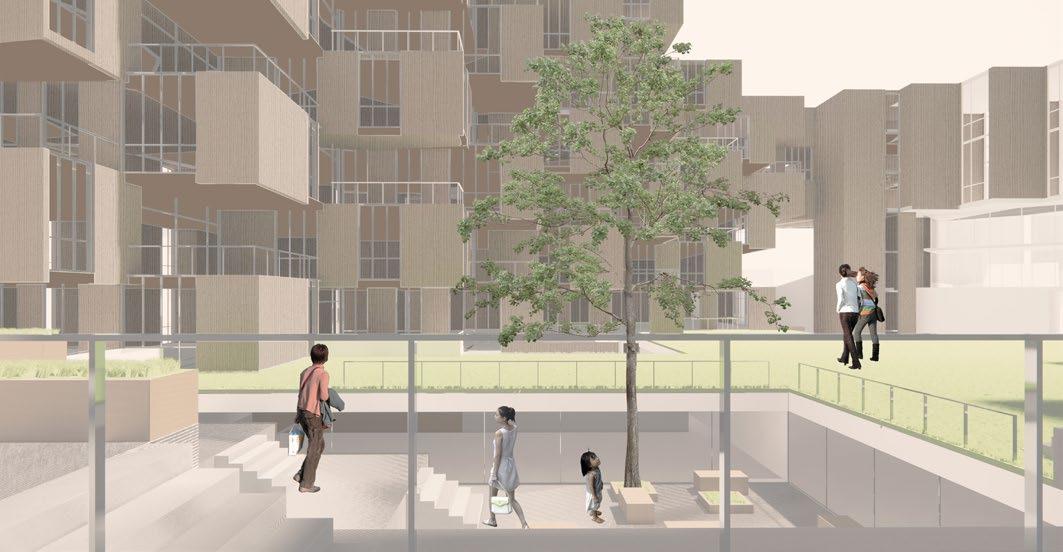




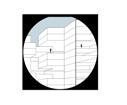
169 NUS CLASS OF 2022/23 6 NUS CLASS OF 2022/23
Bridge& Street Interior & Exterior
free to adjust this layout. Just note that it should keep within the 15mm margin. We don't encourage having an image spread across two pages as the middle portion might be obscured due to the binding.
Sunken courtyard Terrace
Feel
Section Analysis
Courtyard Facade
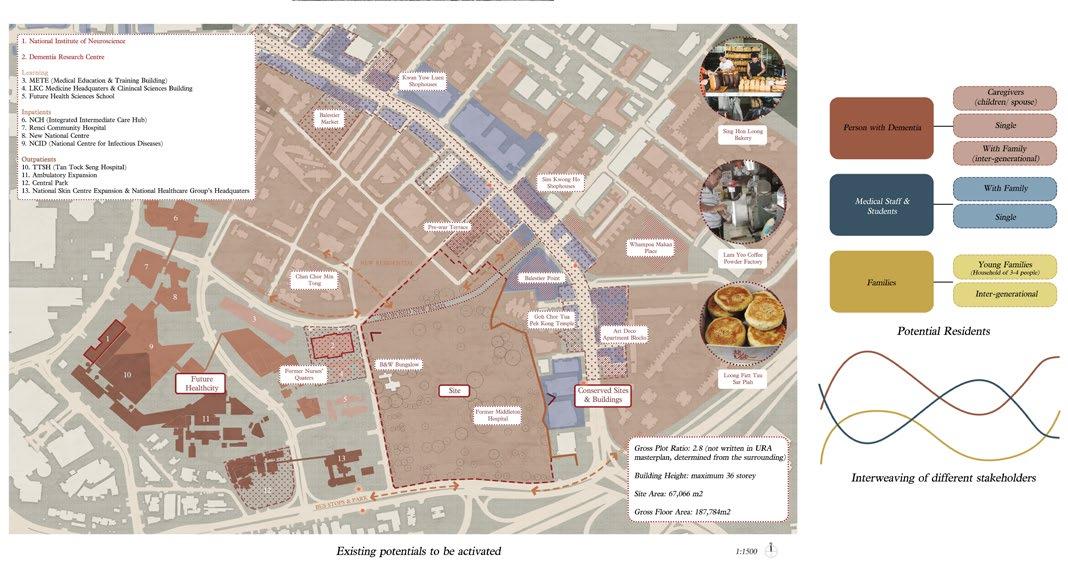
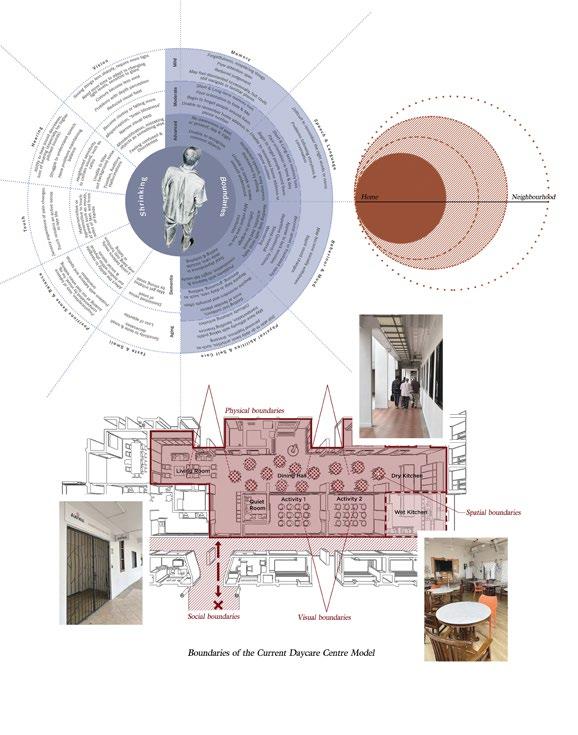
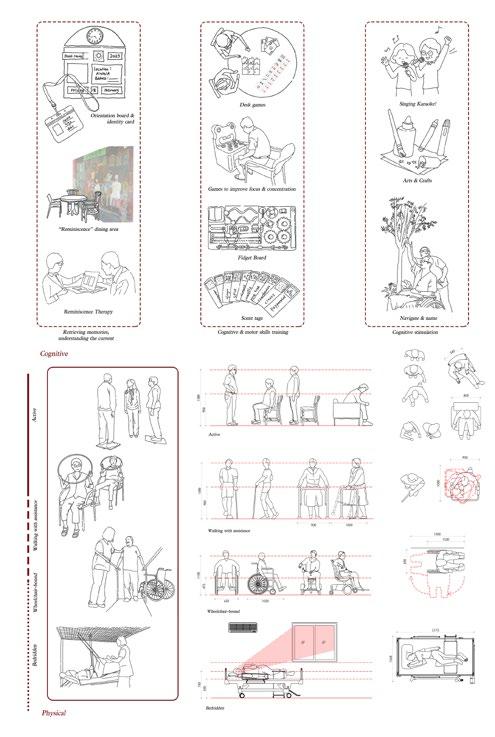
170 MASTER OF ARCHITECTURE ROUND THE BLOCK #230
1 in 10 people aged 60 and above in Singapore suffers from dementia. Not only does it affect a person’s cognitive abilities and their daily lives, but it also poses many challenges to the hidden victim - their caregivers. As Singapore will likewise become an aged society in the coming years, the number of people with dementia (PWDs) is expected to increase exponentially. With 85% of the PWD staying at home, many efforts have been put into creating a more inclusive living environment within the neighbourhood, by incorporating dementia-friendly interventions, as well as raising awareness about dementia within the community. Despite this, most of these physical interventions stay at the surface level of promoting way-finding within the neighbourhood such as colour coding walls and painting murals, little has been done to maintain cognitive functioning and improve the well-being of the person with dementia. It also does not address the needs of the caregivers, who spend most of their waking hours taking care of their loved ones.
As of now, dementia does not have a cure, and current “treatments” are largely nonpharmacological and therapeutic. Different senses are engaged and stimulated through a combination of physical and cognitive methods. For individuals living with dementia, these “treatments” aim to slow down disease progression, manage symptoms, and improve their quality of life.
Against this background, this thesis envisages a new dementia-friendly neighbourhood typology that incorporates various sensorial mechanisms and strategies, to provide better way-finding using sensory cues and to promote cognitive learning for the PWD. This is to support their cognitive abilities, memory, well-being, independence, and social interaction, thus allowing them to remain independent as long as possible. The interventions take place at different scales - from individual homes, floors, blocks, and to the entire neighbourhood, supporting the needs and inclusion of PWDs and their caregivers. Architecture becomes a tool that allows a PWD to be the proprietor of space, as well as a medium that cultivates a caring community.
SUPERVISOR'S COMMENT

The thesis ponders into a possibility of creating a wellness supportive housing domain able to improve the quality of life of dementia hit commuters, health professionals and common community members alike. Main challenge in envisaging this ambitious goal was finding seamless and intuitive ways of merging the human nature and complex sensorial mechanisms with a plethora of specifically set strategies and design solutions. Deep understanding of the power of nature, of perceptive mechanisms and representational geometries were employed in this quest. The resultant new dementia-friendly neighbourhood typology depicts the coexistence of differences that shape the recognizable character of this specific estate project. The intersections of different space identities provoke controlled “clashes” and promote vital urban dynamics, but also open up space for an ongoing dialogue between design and people who inhabit it.

171
ASSOC. PROF. Ruzica Bozovic Stamenovic (Dr)



172 MASTER OF ARCHITECTURE ROUND THE BLOCK


173 NUS CLASS OF 2022/23

174 MASTER OF ARCHITECTURE ROUND THE BLOCK #231
A Holistic Senior Wellness Community
ZHANG PENG
ASST. PROF. Yuan Chao (Dr)

With the aging of Singapore, the number of empty nesters and long-lived elderly population is growing rapidly, and more and more elderly Singaporeans are facing mental health problems, which is a huge threat to the happy life of the elderly in Singapore. The living environment is the most fundamental condition for human survival and development, and the elderly are more dependent on the living environment and have higher requirements. The current elderly care model in Singapore is home-based, relied on community, and assisted by elderly care institutions. The physical and emotional state, family structure and behaviour patterns of the elderly all have diverse characteristics, so they have different needs in terms of mental health, and their needs for living environment will also have common and different needs.
Through the case analysis of foreign and local residential buildings for the elderly, this paper comprehensively analyses their architectural forms, organisational modes and circulations, studies how these cases are beneficial to the construction of the mental health of the elderly, and finds their shortcomings. Based on the research results, combined with the physical, psychological and behavioural modes of various elderly people in Singapore, taking the differences in the physical conditions of the elderly as the starting point of mental health research, exploring the mental health needs of the elderly under different physical conditions, and through architectural design strategies to respond. The elderly in good physical condition have higher needs for sports; the elderly in average physical condition have higher requirements for the interest of the circulations between the living unit and the medical centre; the elderly in poor physical condition have high demands for wellbeing design and sight communication. Finally, the site selection, zoning, circulation and envelop strategies are integrated to obtain the architectural design proposal of the vertical community complex that meets the needs of the elderly in Singapore in 2050.
SUPERVISOR'S COMMENT

This master thesis is highly relevant as it focuses on the mental health of the elderly, with a particular emphasis on six crucial factors: physical function, nature, relationship, engagement, wealth, and cognitive problems. The study specifically selects Queenstown, an area characterized by an aging population.
The thesis presents a comprehensive set of design strategies that address these factors. To enhance accessibility and minimize disorientation, the design incorporates an orthogonal road network, dividing the area into eight blocks, and promotes a car-free community. The ground floor features a market that encourages community engagement and provides opportunities for diverse activities. Additionally, a continuous landscape roof connects the earth-sheltered buildings, offering recreational walking spaces and a self-driving capsule track for individuals with limited mobility.
175 NUS CLASS OF 2022/23
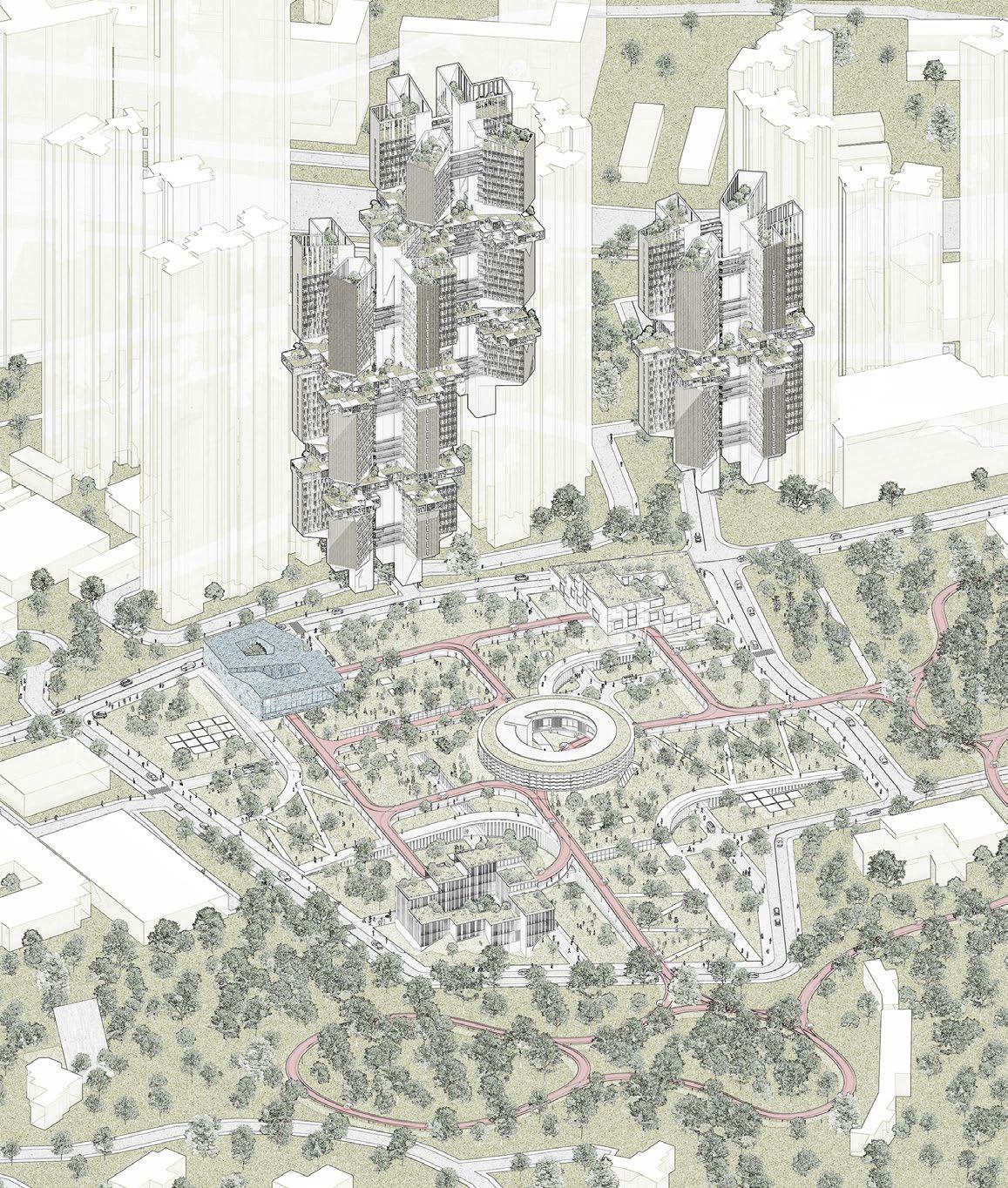
176 MASTER OF ARCHITECTURE ROUND THE BLOCK
Residential Unit
The residential tower consists of a roof garden, standard floors, modular farming and activity space, and a traffic node at the bottom (with the option to take a selfdriving capsule).
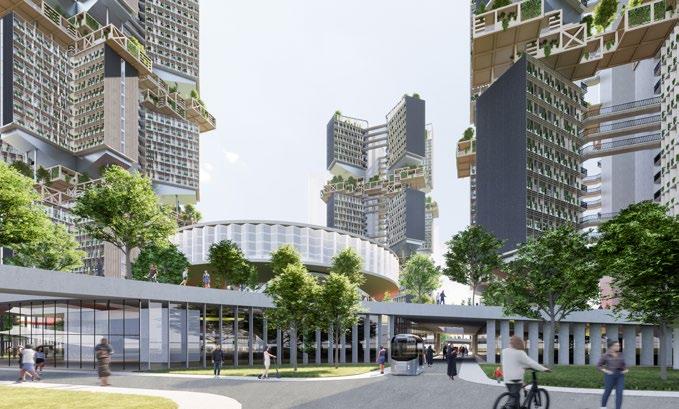
And the massing design of the residential towers takes into account natural ventilation. When it is windy, the wind will pass through the gaps in the volumes (the gap is 10m). When there is no wind, the sun heats the area of the core, creating a chimney effect that promotes natural ventilation.

Commercial Ctr
At the bottom of the commercial center is a semi-underground market, above which are shops and hawker center. And the hawker center faces the park landscape.
People can get here through three routes, namely the ramp at the bottom, the pedestrian walkway, and the self-driving capsule above the pedestrian walkway. At the same time, the setback shape of the building is conducive to the prevailing wind passing through the building.

Children Ctr
The bottom of the children's center is the plant corner, and the upper part is the children's activity place. Children can communicate with the elderly about how to plant here, and at the same time, they can cooperate with the nearby elementary school to carry out activities here to drive community vitality and promote intergenerational communication.
In addition, the architectural design adopts the shape of the Mobius ring, which makes the interior produce rich spatial changes
Activity Ctr
The design of the activity center is closely integrated with the landscape, and the upper building sits on 2 protruding earthcovered activity rooms, and the upper building adopts 360° movable louvers, which can shade the sun while obtaining the landscape orientation.
There are also multiple ways for people to reach the building, and the gap in the middle is conducive to the passage of prevailing winds

Education Ctr
The upper part of the education center is similar to the commercial center and also takes the form of a setback, but the bottom is cut with an ellipsoid, which forms an arch-shaped architectural space below and makes the interior space more interesting.

The part of the earth-covered building is a semi-underground multifunctional classroom.
Site Ramp
The design of the site ramp takes wheelchair users into consideration. The slopes on both sides are normal and standardized slopes, while the "Z"-shaped ramp in the middle meets the ramp for the disabled.
In addition, there are skylights on the terrain to provide natural lighting for the semi-underground space below
Rain Garden
There are many shade pavilions on the ground floor, these pavilions are also modular rainwater harvesting devices, which can be used for subsequent irrigation

177 NUS CLASS OF 2022/23
North East Entrance
North West Entrance
Residential Unit Atrium
on the streets
In urban design and larger-scale masterplans, architecture is instrumental in shaping the fabric of our cities. Architectural designs blend historical significance with contemporary needs, creating seamless and resilient streetscapes that prioritize social, environmental, and economic inclusivity. Smart architecture embraces the spatial consequences of technology, incorporating intelligent transportation systems, data-driven planning, and digital connectivity to enhance efficiency and residents’ quality of life. Systems optimization is paramount, with innovative strategies like integrated waste management, efficient resource distribution, and smart technologies minimizing environmental impact. At the heart of these designs lies the ambition to create cities that are livable, equitable, and engaging. Architects shape streets that celebrate the diverse rhythms of urban life, where the built environment becomes a canvas for human interaction, culture, and the collective aspirations of thriving communities.
On the streets, architecture unlocks the potential for vibrant, inclusive, and sustainable urban spaces.
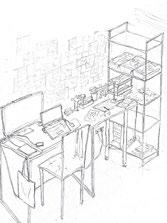



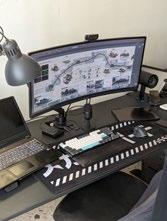
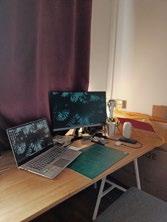
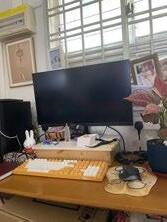








 #304
#308
#312
#301
#305
#309
#313
#302
#306
#310
#314
#307
#311
#315
#304
#308
#312
#301
#305
#309
#313
#302
#306
#310
#314
#307
#311
#315
179 WORKSPACES
#303
#316

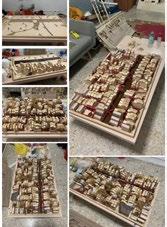



180 WORKSPACES
#317
#318 #319 #320
#321
on the streets
Students ∙ Works

Aw You En ∙ Fashion R.Eco-factory | Chao Keang Yin ∙ Waste WEEE Not | Chen Renyiguo ∙ Recyclable Village | Chieng Hui Xin ∙ Making Room | Deng Zhixin ∙ Production Above, Circulation Below | Jasper Phang Wee Keat ∙ From Gas to Green, Parks Above Pumps | Jia Zheng ∙ The Flowing History | Khoo Chew Seng
Ian ∙ Weapons of Mass Disruption | Kom Hui Jing ∙ Co-PLAB | Ling Min Yi ∙ A Financial Centre as a Heritage Landscape | Sharlene Sow Yong Jun ∙ The City as a Classroom | Su Yung En (Andy) ∙ Folding Taipei | Tan Yu Lin ∙ The Art Commune
| Teng Fang Hui ∙ Unstuffed Skins of Boat Quay | Tong Bo ∙ Bukom in 100 Years
| Wang Anxin ∙ The Infinite Conversation | Wen Hao ∙ “Iconomic” Raffles PlaceDeconstruction of Iconic Economy | Yang Hankang ∙ Sunrise in the Cracks | Eve Lee Shi ∙ The Experience Nomads | Liu Linxin ∙ Compact City-SG Redefined | Wong Xiao Tong ∙ The Forest City

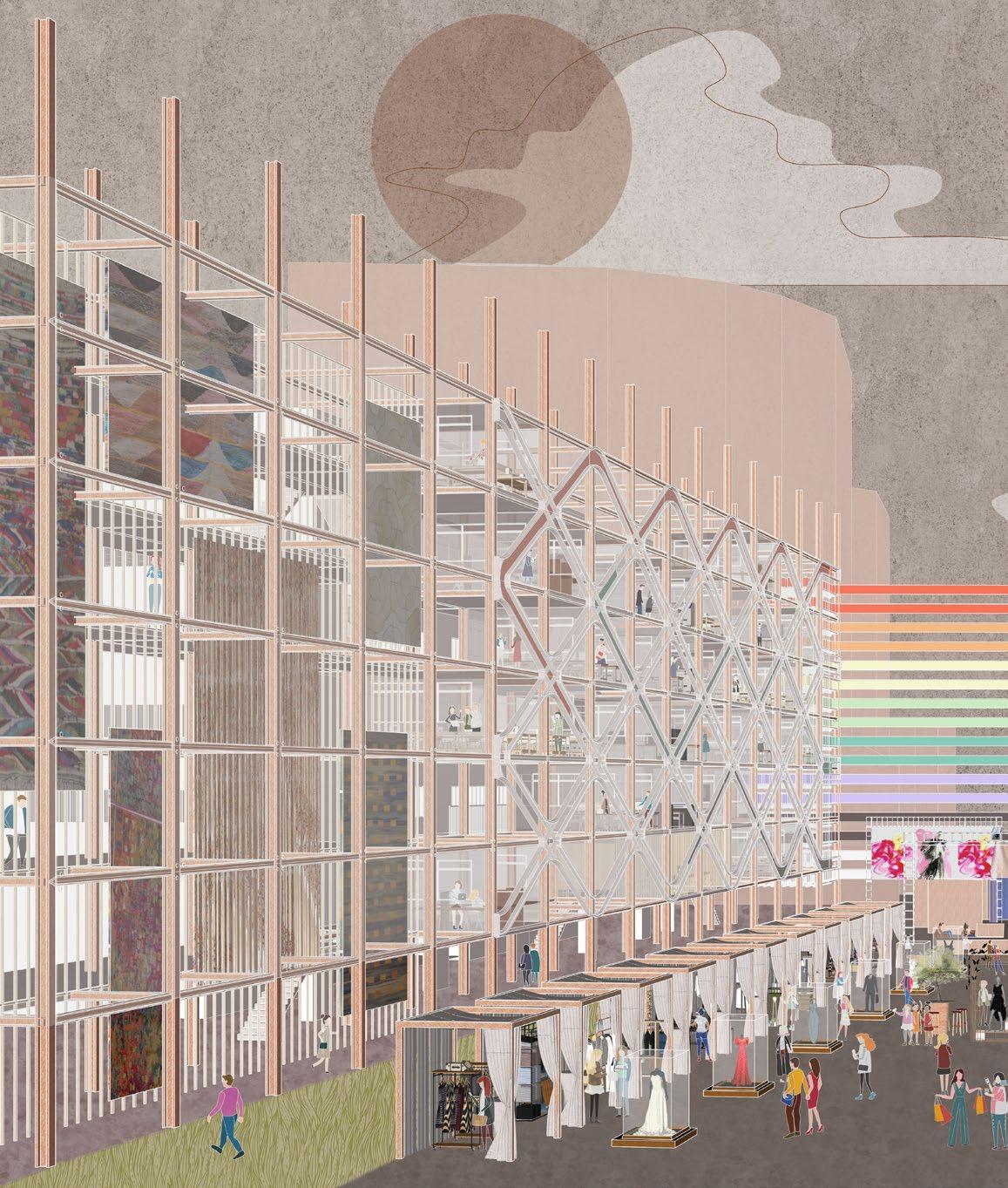
182 MASTER OF ARCHITECTURE ON THE STREETS #301
The Happenings
The world of production and manufacturing is facing a perfect storm wrought by the Fourth Industrial Revolution, the rapidly advancing climate crisis, rising trade tensions and heightening economic uncertainty. The manufacturing scene across the globe today still sees the majority steep in unsustainable ways of mass production and consumption leading to massive waste and mismatch in demand and supply – the intrinsic effects since the start of industrial revolution. This engenders the need for a change in the current ways of production, to call forth a revival of sustainable manufacturing culture to successfully navigate this storm. In the face of this adversity, the paradigm of the current industrial revolution is vital. It highlights the integration of physical and cyber systems in manufacturing where technology plays a vital part, this gives rise to the phenomenon of maker movement as the arm of Industry 4.0 that is thriving on IOT and Additive Manufacturing technologies - which are intrinsically simple, requires low cost necessary to invest and can meet the increasingly personalised demand in the market today.
The Site
Bras Basah Bugis is a central region designated as the arts, heritage and design district that is known as Singapore’s fashion hub. However, the introduction of new commercial life through the 1989 sales of site programme contributed to homogeneity, this subscribes to and aggravates the phenomenon of standardised mass manufacturing to provide for products to be sold in the areas. Not only does the phenomenon fester unsustainable production and consumption, but it also led to a dilution of the Bras Basah Bugis culture when the district turned into an epicentre dominated with homogeneous products, void of any local flavours.
The Project

Hence, this project aims to explore the possibility of a new makerspace hub for fashion based on the principles of sustainability and making through striking a prominent maker presence within Bras Basah Bugis. It serves as a launchpad to kickstart sustainable manufacturing and consumption practices in the local scene - by attracting local designers, artists and makers and better integrating them into a nurturing maker community; and simultaneously acting as a platform that raises awareness on and allows for sustainable consumption. The Fashion R.Eco-Factory is a fulcrum that seeks to promote local artisans, local designers, and local flavours to counteract fast-paced life and disappearance of cultures to homogeneity and unsustainable mass production.
SUPERVISOR'S COMMENT
As part of economic development, manufacturing has been phased out and replaced by the high value-added service sector. With growing understanding of sustainability, maker movement and personalization of products, micro-manufacturing has increasingly become relevant industries for the new era.
Textile is a major manufacturing industry in the early industrialization of Singapore. It has since been phased out, but with the increasing interest in recycling of textile and sustainable fashion in garment industry, the micro-textile recycling industry will become relevant again in high value fashion.

You En’s project on fully integrated micro-textile recycling not only provides an interesting industrial proposition for the new economy but also uses underutilized facilities such as car park spaces in the anticipated car lite city and uninspiring building façade to transform the city scape and linkages.

183 NUS CLASS OF 2022/23
AW YOU EN
ADJ. ASSOC. PROF. Teh Joo Heng (Ar.)



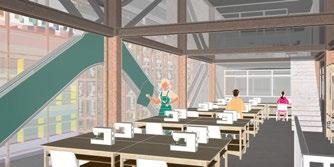

184 MASTER OF ARCHITECTURE ON THE STREETS



185 NUS CLASS OF 2022/23

186 MASTER OF ARCHITECTURE ON THE STREETS #302
rewiring the e-waste flow in Phnom Penh
CHAO KEANG YIN
ASST. PROF. Simone Chung (Dr)
In the digital age, e-waste (a remnant of the dead media) is emerging to become a deadly threat on health and the environment affecting countries globally. However, the discourses on e-waste in Phnom Penh, Cambodia’s capital city, remain largely unexplored and underdocumented. The lack of urgency on this issue, reflected in the extremely minimal number of initiatives on the government and community levels, is due to the informality and haphazardness of the current e-waste market structure, and the limited public understanding of e-waste and its impact.
Therefore, this thesis aims to rewire the existing practices within the current e-waste landscape by proposing a new infrastructural network for a more efficient and coordinated operations so as to address this issue in its early stage. It comprises of a mobile element (collection carts and transfer stations) and a fixed element (central operational headquarters). The strategy is to leverage on the partnership between the formal and informal actors within this supportive ecology, educating and guiding them to handle e-waste in a safer and more meaningful way. The emphasis will be placed on showcasing the intrinsic and derived values of e-waste materiality through the process of disassembly and upcycling. Ultimately, this project proposes a framework to mobilise and kickstart collective consciousness of an ideal e-waste management in the urban system of Phnom Penh.

SUPERVISOR'S COMMENT
With the accumulation of e-waste and its long-tail effects approaching a critical level worldwide, Yin’s thesis adopts a deep time media understanding to tackle this emergent issue in Phnom Penh utilising a systems approach. This timely project is simultaneously well-positioned to address other topical urban concerns in-line with urban renewal vis-à-vis raising local awareness and supporting multi-sectoral initiatives. Building on rich ethnographic fieldwork in Cambodia, thorough literature review and Yin’s own insider perspective, the proposed master plan incorporates existing informal recycling capabilities across the city to manage e-waste collection, dismantling and recycling/upcycling. The architectural intervention, on one hand, constitutes an educational hub to elucidate the multiple dimensions of media and their constituents - artefact, technology, systems and socio-cultural meaning - to the general public. On the other hand, it leverages on the site’s established civic function to rebrand itself as the symbolic centre of this new e-waste infrastructural network, housing and growing local government operations and innovative start-ups.
187 NUS CLASS OF 2022/23







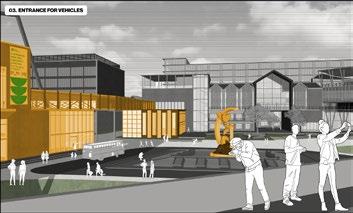
188 MASTER OF ARCHITECTURE ON THE STREETS



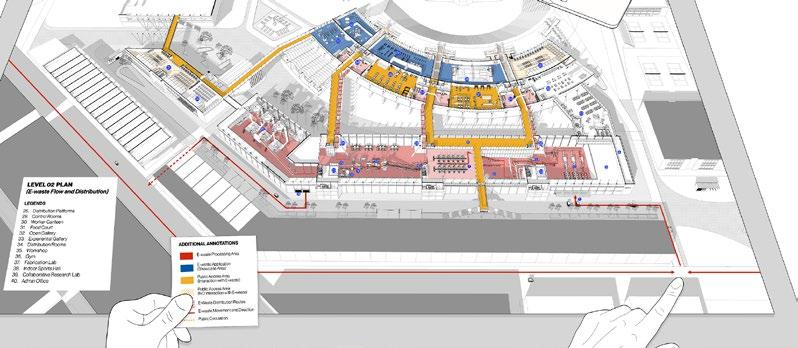

189 NUS CLASS OF 2022/23

190 MASTER OF ARCHITECTURE ON THE STREETS #303
recyclable village
CHEN RENYIGUO
Tiah Nan Chyuan
Plastic has been an annoyance to the world for a long time, but it seems that people living in developed countries are not aware of the existence of such problems, and their environment is always beautiful and natural. However, behind this peacefulness are the developing countries that suffer the consequences for them.
My thesis took place in a village in Indoensia called Tropodo. It s a rethinking of how we can live with plastic and a tryout of mak ing an ecosystem out of plastic.

This village is one of the most polluted place in Indonesia where dioxins can be detected from the soil because of the burning of plastic. Underground water is also affected as the toxic chemicals can sink down with the rain water through the soil.
Considering all these circumstances, I decided to design a plastic brick as a way to use the excess plastic in the village and to introduce a plastic compressor to make plastic bricks.
I first started with a hexagon shape as it can connect with each other and also has more directions so which gave it more possibilities. I designed my brick in the shape of a bottle because my idea was not only to make building materials but also to make the village less polluted, so a sealed shape is a must as it can storage the polluted soil. Also, the drinking water of the village mostly depends on underground water which can be easily polluted. So a plastic bottle to collect the rainwater makes an alternative way of drinking water. The size of the bottle is 30cm high and 12cm wide as the strength of the plastic and also the consumption of each plastic bottle can be balanced the best.
I investigated the street of the village and found out that nearly all of the houses there have an external structure as a canopy space and it can be replaced within a short time due to the aging of the materials. So this is where my design took in. So instead of another conventional roof material in the next replacement that cost a lot of money, the residents can simply trade for the plastic bottle with their collected plastic waste.
SUPERVISOR'S COMMENT
The thesis had a very idealistic starting position, to improve the lives of villagers disenfranchised by global plastic waste. The decision to step away from social commentary and to focus on the architecture potential of upcycling the plastic waste was a good one. The design of the plastic modules in brick or joint form could be quite transformative, creating a new grammar for low-cost architecture housing and shelters. Unfortunately, the lack of time kerbed the development of the module to a single brick, which limited the imagination of how much a collection of modules could have achieved.
191 NUS CLASS OF 2022/23

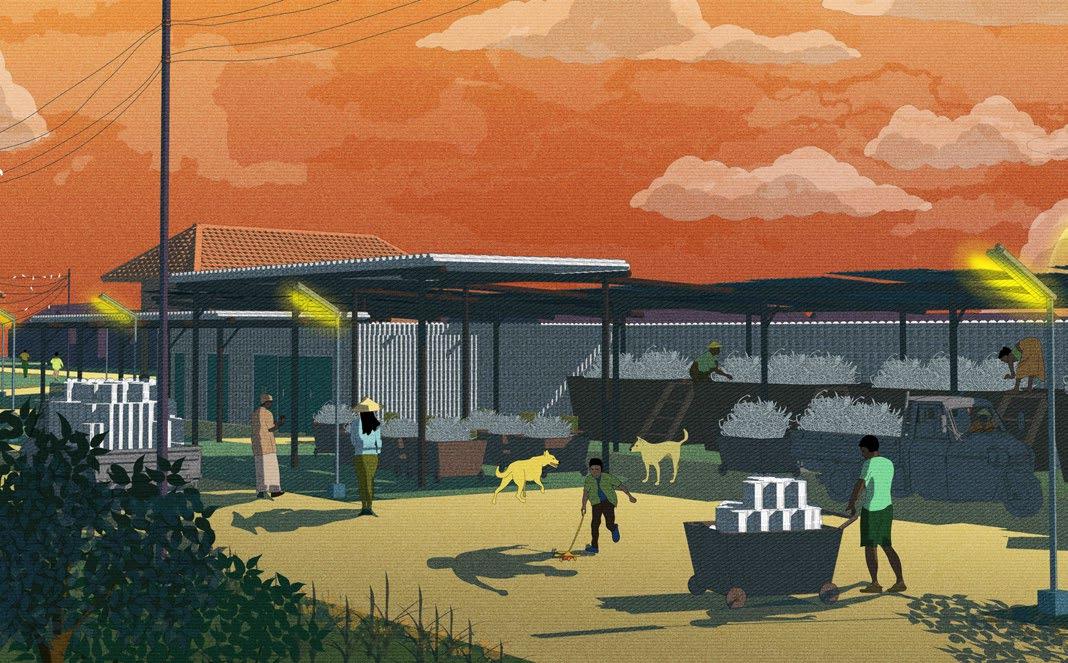
192 MASTER OF ARCHITECTURE ON THE STREETS



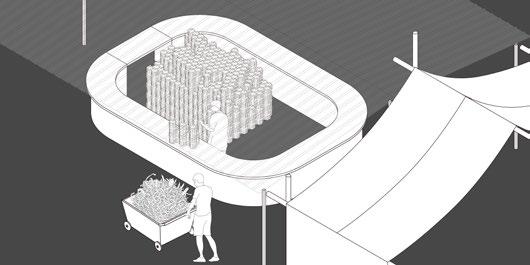


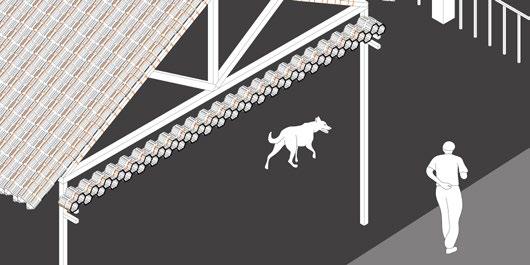




193 NUS CLASS OF 2022/23

194 MASTER OF ARCHITECTURE ON THE STREETS #304 J A L A N A N AK BUKIT VIADUCT RIFLERANGE PARK AND RAIL CORRIDOR
space through the eyes of a maker
CHIENG HUI XIN
ASSOC. PROF. Cheah Kok Ming (Ar.)
‘Making Room’ is an inquiry into the potentials of enabling the Makers in society through temporary urban interventions dedicated to providing both space and agency. Makers and their activities are the heart and soul of a city and often act as a quiet force for positive changes through their works and outreach.
Through research and groundwork interviews with Singaporean Makers, a key issue for the lack of a Making culture is spatial constraints. There is a the potential of synergising two under-appreciated entities in Singapore - The Maker and the Urban Void - to create a social commons and uplift the unappreciated and hidden for sustainable urban development.
Referencing the 2019 URA Masterplan, the Bukit Timah region will be undergoing several transformations which will increase the area’s vitality and accessibility. These changes are also expected to spur redevelopment and rejuvenation of older shopping malls in the area, bringing a new vibrancy.
Cutting through the area is an under-utilised viaduct space that is being overlooked. The incoming urban transformations on the adjacent sites is therefore beneficial to this particular viaduct space. Two important interventions are introduced:
(1) The Module

The ability to adapt to different situations and contexts is one of the Maker’s strengths. Architecture can seek to learn from the daily urban vernacular that is hand-built by the everyday person. The easily transported and assembled module is able to take on different permutations, acting as a tool and ‘stage’ to showcase the everyday agency of Makers.
(2) The Noise Barrier

Building upon the ingenuity of the Maker in making-do and getting by, their items, spaces and tools usually have a characteristic hybrid quality. The new noise barrier constructed is an exhibition space, a bridge to Rifle Range Park and a urban connector.
The narrative of a lack of space is challenged via the lens of a Maker in Singapore as the thesis looks at how an overlooked viaduct space at Bukit Timah (Jalan Anak Bukit) is transformed to become a Makers ‘Colony’.
SUPERVISOR'S COMMENT
This thesis could have been about the Manifesto for Maker’s Architecture. Inferring from the strategic use of resources and the design outcome, there is an underlying thought process that celebrate the ‘homo-faber’. There is much about making do and getting by with witty improvisation, salvaging and breathing new life into reclaimed objects, almost like achieving alchemy with everyday materials and mundane situations. There is never a single usage, adaptable for a few functions and even deployable for a few more lives. It is always about creating cultural capital by investing in social capital, pivoting on sharing, synergizing and cultivating symbiotic relationship among makers and the local community.
195 NUS CLASS OF 2022/23




196 MASTER OF ARCHITECTURE ON THE STREETS


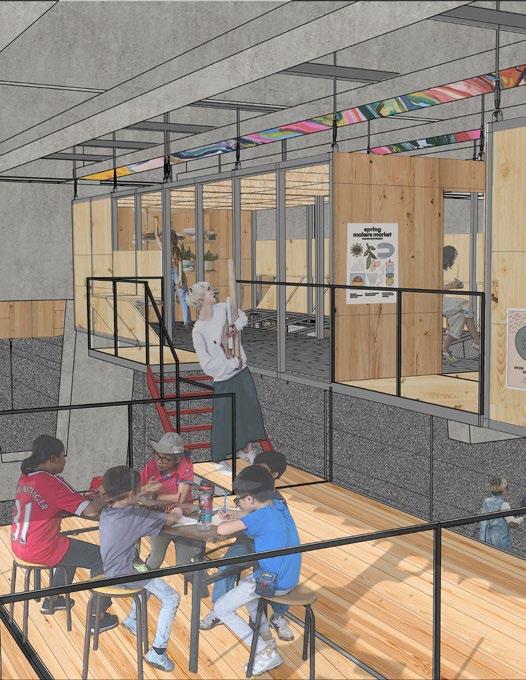
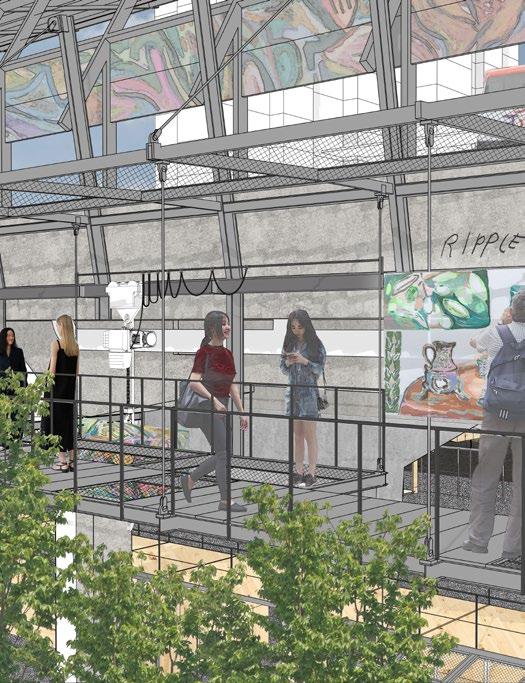
197 NUS CLASS OF 2022/23
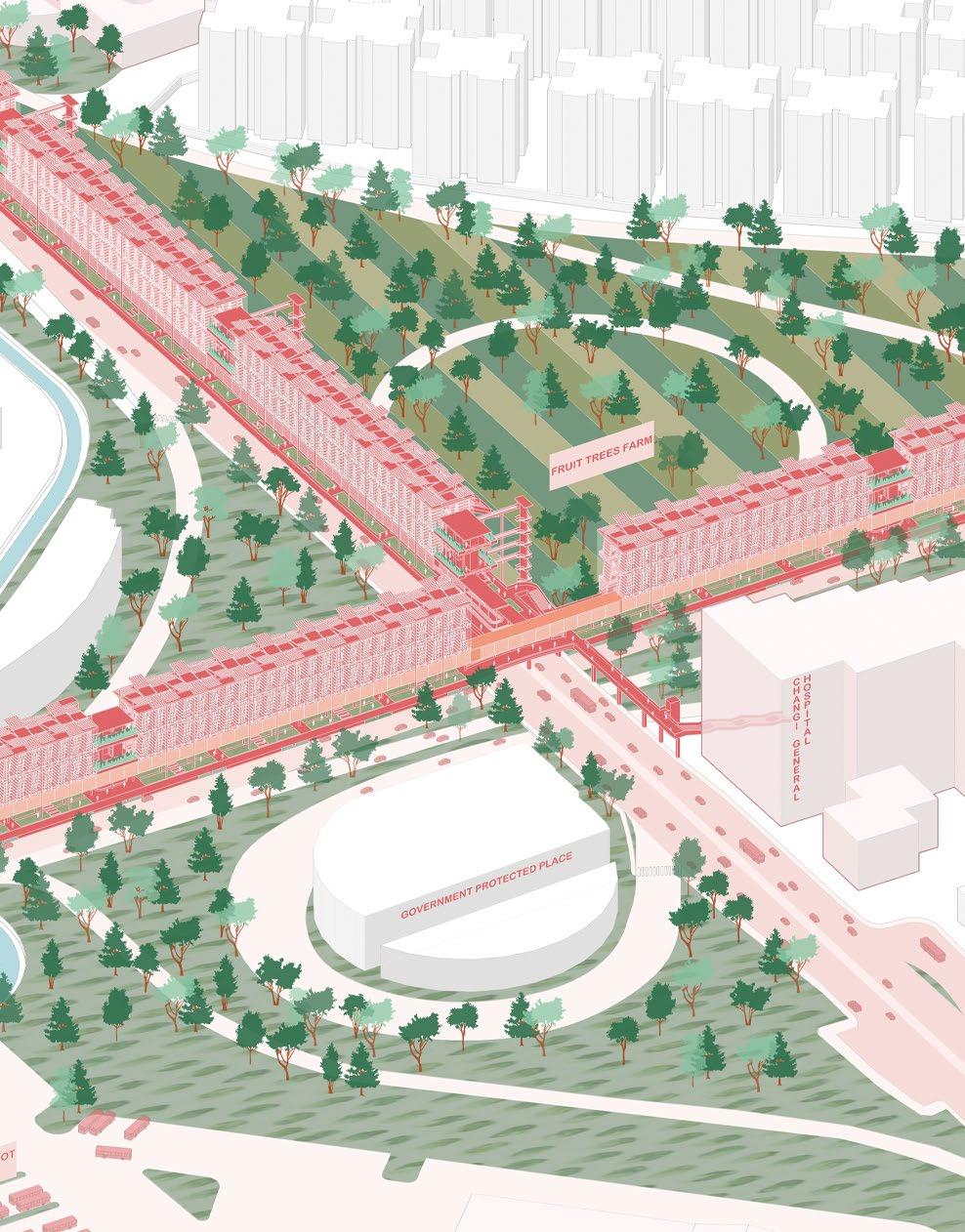
198 MASTER OF ARCHITECTURE ON THE STREETS #305
DENG ZHIXIN
Research shows that the mobility system is monofunctional and fragmented, while the food production system facing risks due to land scarcity and accessibility. Therefore, to achieve the government’s goal of “30 by 30” in 2030, a prototype is designed. As shown, it would run above the expressway, using space above transportation for food production. Generally, the road is adapted for food production and it becomes more sustainable.
Research on the mobility system shows there are plenty of dead spaces in Singapore caused by transportation. Therefore the site is chosen to be a spaghetti junction located in Tampines. It is one of the biggest junctions in Singapore. The circular roads occupied over 0.1 square kilometres, only for vehicle connections between the PIE and a flyover on Tampines Avenue. Only 40% of the land is for road, 60% is wasted and isolated into four pieces, keeping the pedestrians and cyclists away.
The new design reconnected the isolated land above by adding an pedestrian deck. Then, food production units would placed above the deck. The units are chopped into segments, which could be rented to different stakeholders. Each prototype would be 30 metres long. The whole scheme of masterplan spans 400 metres on both the east and west sides and 500 metres on the north side to connect various facilities in the site. The food yield from this whole structure can fulfil the vegetable consumption need of residents in Tampines.
The first floor is for pedestrians and cyclists. Visitors could enjoy the grassy land and shops here. The second floor is for logistics with staff working and food transferring. There would be tracks for an automatic transfer system with robots. The two top floors are for food farming. The plant boxes could circulate vertically to maximize the sunlight. Solar panels on the roof are placed at a variable angle. The rain gutter below could collect rainwater for facilities’ use. Extra water would be stored on the ground floor. The fire escape is on both sides, covered in metal mesh, which allows for vine growth and advertisement.
The prototype could be duplicated on any expressway. Since they are modular, more units could be built if more food and vegetables were required. Special activities could happen at the roadside based on the urban context, such as the processing building and the markets. They could be connected back to the prototype by a bridge structure.
SUPERVISOR'S COMMENT

Singapore’s land scarcity argument feels disingenuous due to the mono-functionalism of current planning practices, particularly with roads exclusively dedicated to vehicle movement. In high-density cities like Hong Kong and Tokyo, land is viewed not just in plan-view but also in section. In Singapore, what might be the real estate potential of the air space above a road? Zhi Xin’s thesis explores the potential of the airspace above roads in Singapore and addresses the need to accelerate food production. She proposes a solution that combines high-yield farms with pedestrian and cycling tracks to reconnect communities around a spaghetti junction, offering a multifunctional approach to smarter land use.
Multifunctional-ism is vital in avoiding urban sprawl and maximizing urban infrastructure invest-ments. Future cities must prioritize land utilization that serves multiple needs simultaneously, especially in high-density urban conditions. By considering the potential of airspace above roads, Singapore can challenge the notion of land scar-city and explore innovative ways to address pressing urban challenges.
199 NUS CLASS OF 2022/23
ASSOC. PROF. Nirmal Tulsidas Kishnani (Dr)
ISOLATION Expressway Isolate The Land Into Four Pieces

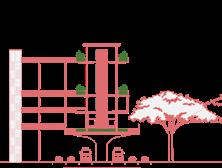

RECONNECTION An Extra Pedestrian Deck Above The Expressway
FOOD PRODUCTION Urban Farming Units Are Placed Above The Deck
URBAN RESPONSE Amendment Is Made Based On Urban Context

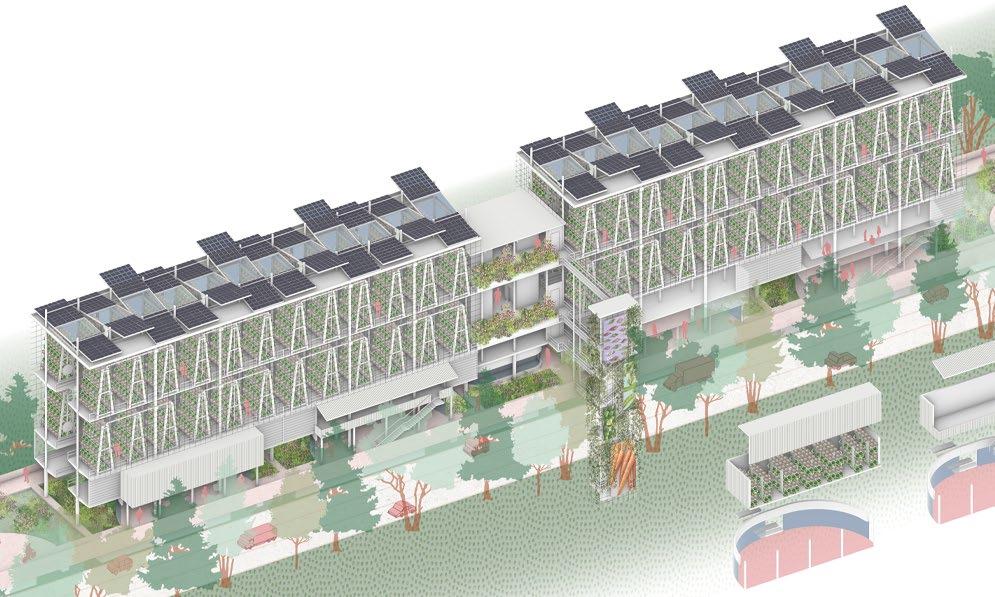
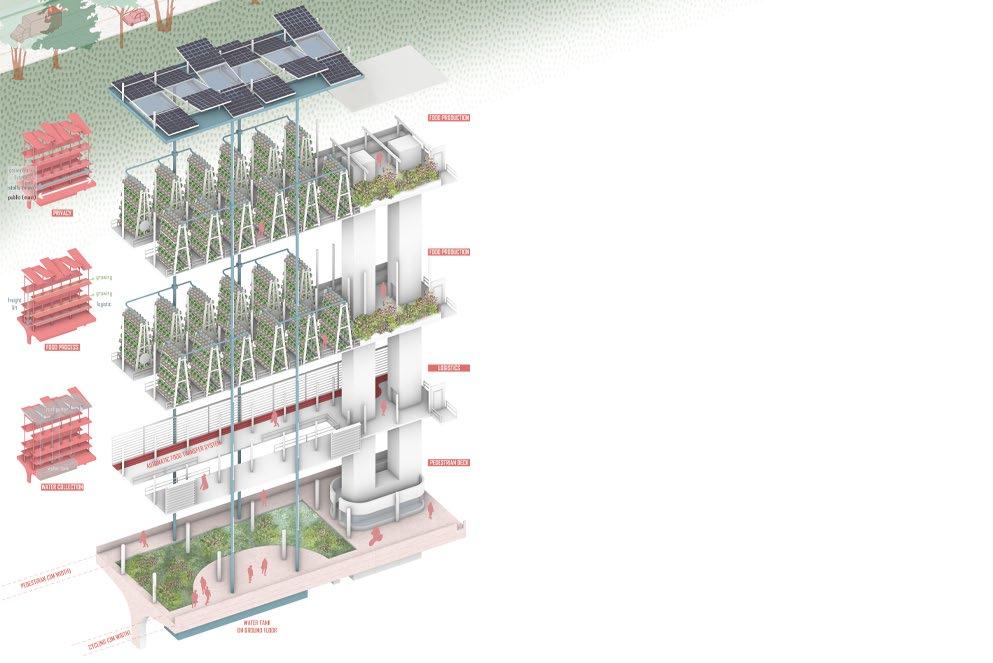
200 MASTER OF ARCHITECTURE ON THE STREETS


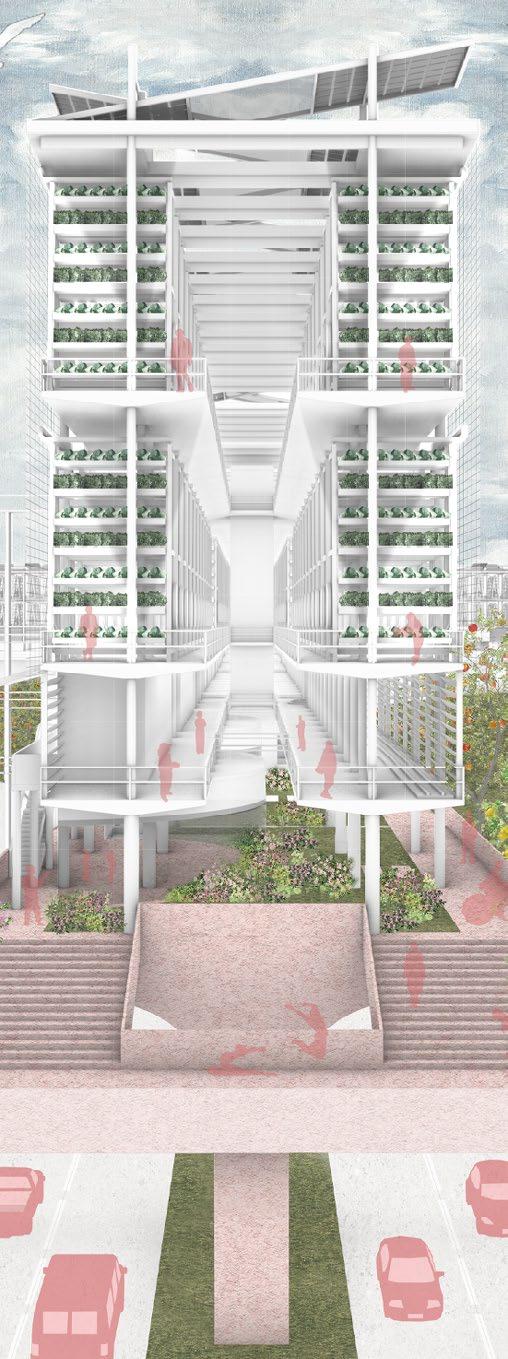
201 NUS CLASS OF 2022/23


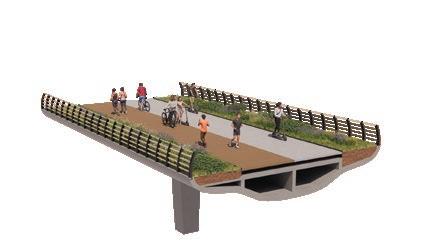


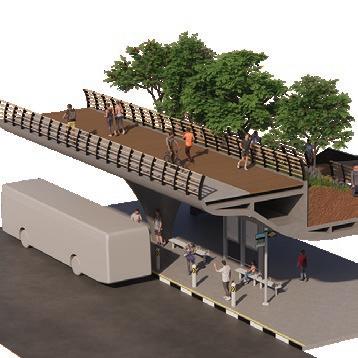



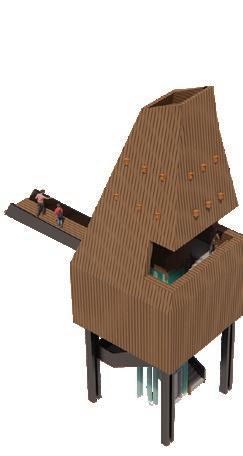

202 MASTER OF ARCHITECTURE ON THE STREETS
Trail
Broadwalk
Mound
Bus Shelter
Lookout #306
An Elevated Park Uniting Repurposed Petrol Stations as Public Amenities
 JASPER PHANG WEE KEAT
ASSOC. PROF. Nirmal Tulsidas Kishnani (Dr)
JASPER PHANG WEE KEAT
ASSOC. PROF. Nirmal Tulsidas Kishnani (Dr)
This thesis delves into the transformative potential of repurposing petrol stations as public amenities and nodes within an elevated network that repairs active mobility and ecological connections. It transforms seemingly modest parcels of land into an interconnected tapestry of urban vitality, creating a new typology of public space and iconic landscape that echoes similar endeavors across the globe.

With the rise of alternative fuels, specifically the electrification of vehicles, our urban landscape is bound to undergo significant changes. Singapore’s plan to phase out gasoline-powered vehicles by 2030 necessitates the reimagination of existing petrol stations. Retrofitting these stations into EV charging facilities alone is insufficient due to the longer charging time required for EVs compared to refueling petrol vehicles. This presents an exciting opportunity to repurpose these sites that were once solely dedicated to automobiles, into valuable assets for urban repair.
The inquiry commences by tracing the historical shift from streets to roads as automobiles permeated 20th-century cities. Parallels are drawn between Singapore’s early urban development and the lingering repercussions of a car-centric city, including the loss of street life and public space. Active mobility systems and natural ecosystems have been fragmented, with vehicular flow taking precedence. Through the mapping of the petrol station network, new patterns emerge, unveiling possibilities for urban repair.
This thesis proposes the repurposing of petrol stations as nodes of urban acupuncture, serving as vital links between the ground and the elevated park, to seamlessly integrate slow mobility and ecological connectivity into the inherited automotive fabric. The transformed petrol stations emerge as vibrant public spaces, hosting amenities such as kindergartens, community gardens, maker spaces, and event venues. Meanwhile, the elevated park acts as a catalyst, defragmenting the city by repairing mobility for pedestrians, cyclists, and biodiversity, and providing captivating vantage points to savor the city’s beauty.
Together, by seamlessly blending public amenities, enhanced connectivity and ecological restoration into one, the thesis envisions a people-centric city where communities thrive, social interactions flourish, and sustainable living is promoted.
SUPERVISOR'S COMMENT
The electric vehicle (EV) revolution is coming to Singapore, freeing up a multitude of small parcels currently used as petrol pumps. From a developmental standpoint, how can the obsolescence of these pumps be framed as a larger urban opportunity? Jasper adopts the position that these parcels are nodes in a future network yet to be imagined. In his thesis, he postulates an elevated linear park over an existing road, providing pathways for pedestrians and cyclists. This park can be accessed through several nodes, which were previously petrol pump sites transformed into community buildings and public spaces. What is proposed here is a de facto critique of the 20th-century planning model. Urban fragmentation has resulted from car-centric planning, leading to a loss of street life and public spaces, hindering community and ecological connectivity. This thesis presents a holistic solution that begins with repurposing petrol pumps and then moves on to imagine a new infrastructure, effectively reconnecting frag-mented urban areas and promoting active mobility and enhanced connectivity. Additionally, ecological restoration in urban environments is also addressed through the integration of elements that foster biodiversity.
203 NUS CLASS OF 2022/23

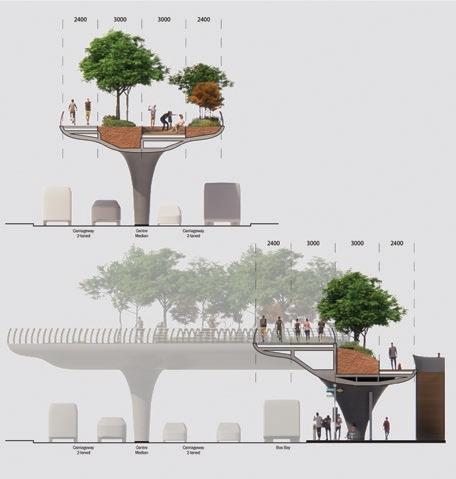

204 MASTER OF ARCHITECTURE ON THE STREETS
Kit of Parks Elevated Park
Mound
Pit
Trail
Broadwalk






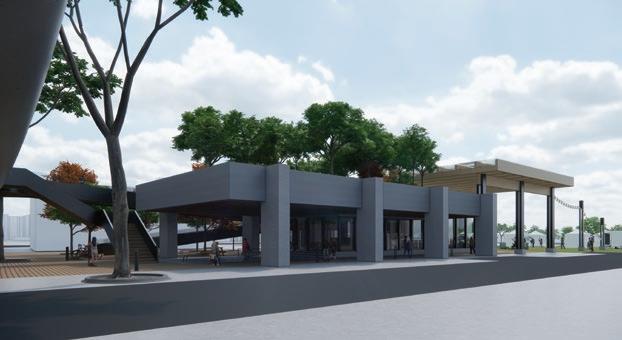


205 NUS CLASS OF 2022/23
From Pump to Party
From Pump to Playtime
From Pump to Prototype
From Pump to Produce

206 MASTER OF ARCHITECTURE ON THE STREETS #307
conservation of canal industrial landscape of changzhou old city
JIA ZHENG
ADJ. ASST. PROF. Ho Weng Hin

Changzhou is a Jiangnan city of China. Its history of 2,700 years rely on the Canal. During the Spring and Autumn Period, the Jiangnan Canal was opened. Shortly thereafter, its first city was built near the Canal. Over the next millennium, the convenient transportation brought by the Canal elevated the city’s status, making it a regional political, cultural, and economic center, and giving birth to the canal factories in the 20th century. The traces of these rivers and related facilites, and factories compose the Canal Industrial Landscape, indicating the history of the city from the Spring and Autumn Dynasty to today.
Throughout history, the Canal Industrial Landscape recorded the development and changes of the city for more than two thousand years. The memories are shared among generations. The Canal Industry was once the economic lifeline of the city and still has enormous potential for future development. In addition, the Canal and the industrial heritage of different ages present different industrial and living scenes at different times. As a whole, they together explain the modernization process of the city, and the Changzhou Diesel Engine Factory is part of it.
The Chinese use “river” to describe history. In other words, the river is a metaphor for time in the spatial form, where the sequence of time is interpreted into a corresponding sequence of space. The similar interpretation can be found throughout forms of Chinese culture, where multiple scenes are flatly put together, such as views in a garden, perspectives in a painting, or the arrangement of sentences in writing. That is, the layout of scenes to metaphorize time is a philosophy in Chinese culture.
For Changzhou, the river is the physical substance facilitating the city’s history, and is also the abstract metaphor for history, thus becoming a vehicle for time in the design. The continuous flow of water is time, and the walls that have been repeatedly constructed and demolished are discrete symbols marking the time. Therefore, the interactions between water and walls are used to metaphorize scenes from the early construction of the city wall, the four walls and four rivers, to the collapse of the walls and the filling of the rivers. Each scene then corresponds to its respective function, serving as a guide for the museum, a garden café, or a front plaza. The starting and ending points of the design symbolize the two ends of history, with soft water flow and hard industrial surfaces complementing each other.
SUPERVISOR'S COMMENT
The thesis project delves into the historical, urban, social and cultural significance of the ‘Canal industrial landscape’ in Changzhou in China, and excavates this important yet submerged layer of the city’s ancient history to inform design strategies for sustainable economic and cultural revitalisation. A derelict 20th century factory complex located next to a historic tributary canal and traditional residences undergoes metamorphosis into a vast incubator of local start-ups in manufacturing and retail sectors, set in a ‘Culture Park’ that draws inspiration from the ‘Factory Garden’ typology unique to the city. A comprehensive ecosystem of actors - R&D units, fabricators, exhibition designers, advertising agencies, retailers - are accommodated in adapted industrial structures that undergo varying degrees of architectural interventions. The pavilion structure dating to the Republican era is monumentalised by framing it in an artificial lake that evokes the traditional yuanlin of Jiangnan. Sculptural landscape elements emerge along a water feature datum and guide visitors through a carefully curated heritage walk that poetically narrates the two-thousand-year-old history of the city, culminating in an observatory tower in the Changzhou history museum.

207 NUS CLASS OF 2022/23


208 MASTER OF ARCHITECTURE ON THE STREETS





209 NUS CLASS OF 2022/23



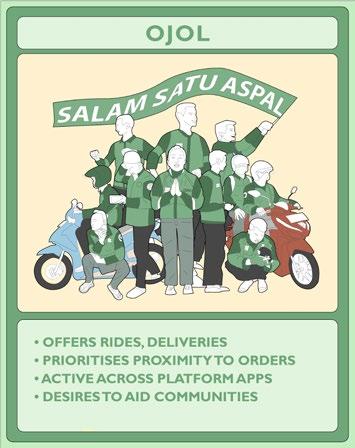
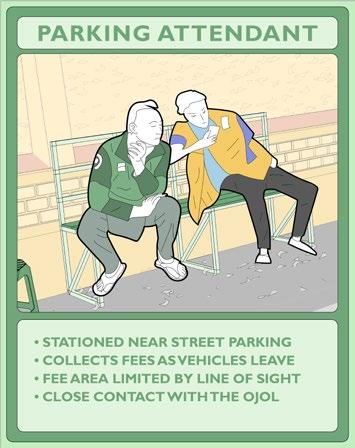
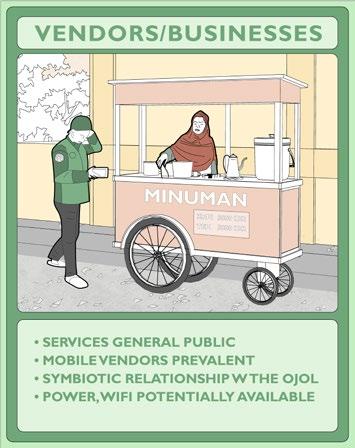
210 MASTER OF ARCHITECTURE ON THE STREETS #308
KHOO CHEW SENG IAN Chaw Chih Wen (Ar.)
As part of the covenant with algorithms, we willingly give up data and privacy for the algorithm’s promised conveniences. These algorithms superpattern us and the world, seeking to quantify the previously unquantifiable. By distilling a variety of inputs to a series of patterns and numbers, algorithms attempt to describe us and the world within their own created model of reality. Steyerl, Harari and Deleuze similarly highlight the possibility of a future where vast amounts of data feed into the superpattern whose algorithmically-derived decisions rule society, threatening rampant inequality, loss of agency and, the rise of a useless class.
However, Deleuze offers a glimmer of hope calling for the search for new weapons to resist the superpatterns that pervade Societies of Control. In Indonesia, online motorbike drivers utilise an arsenal of tactics of resistance to disrupt the dispatch algorithms that have come to dominate their lives, creating wiggle room within the superpattern where they can confuse systems for their benefit and regain some agency.
As drivers search, occupy, and operate from leftover pockets of space within the urban fabric, they build social capital with five different actors that support, facilitate, and mutually aid each other within a reinforcing network of symbiotic relationships.
The thesis seeks to weaponise the social capital the drivers have cultivated with local communities by taking advantage of the opportunistic locations of the basecamp to flaunt social capital by curating specific photo opportunities that aim to flood social media, flexing the strength of the drivers against the superpattern.
SUPERVISOR'S COMMENT
The thesis advocates a possible pushback against the “big brother” (super app) by a series of carefully designed community spaces which will galvanise the dividual through the accretion of social capital. By doing so, the thesis not only maintains the relevance of these ground up physical spaces in the era of homo deus but also as new “weapons” against the society of control.


211 NUS CLASS OF 2022/23

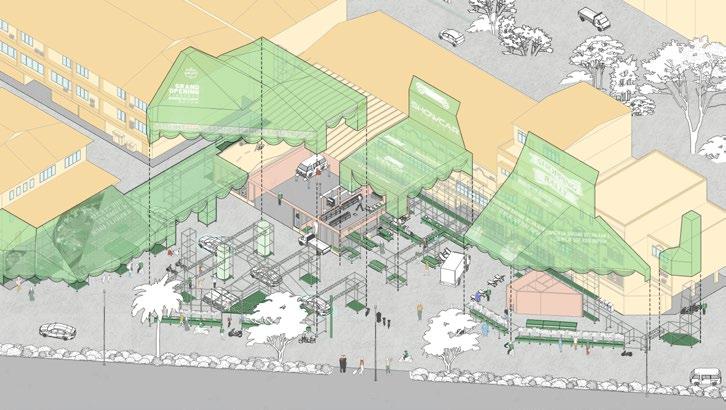
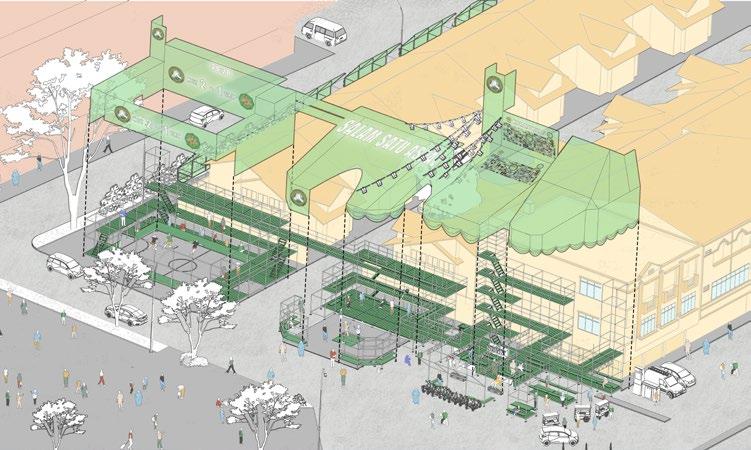



212 MASTER OF ARCHITECTURE ON THE STREETS #BACKLANEBASECAMP 1m ago Backlane Basecamp Axonometric #LOGISTICSBASECAMP 1m ago #STAGEBASECAMP 1m ago Backlane Basecamp Plan 1:250 1m ago Logistics Basecamp Plan 1:250 1m ago Stage Basecamp Plan 1:250



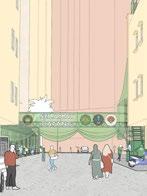






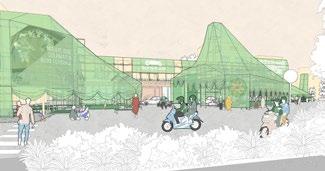
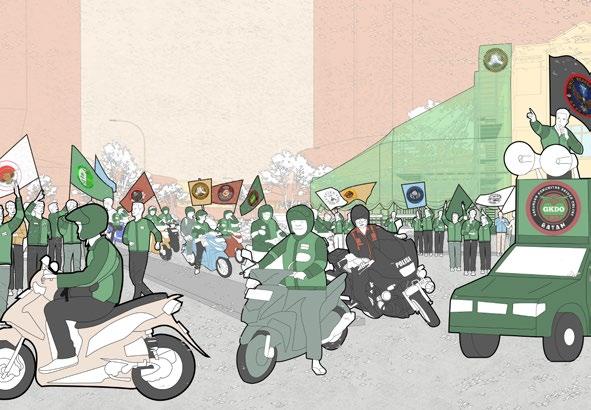
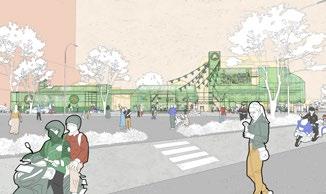



213 NUS CLASS OF 2022/23 4d ago Kopdar Negotiations 2wk ago Nightmarket Gateway 1wk ago Close to Hotel Entrance 2wk ago Street Corner Stands 1wk ago Backlane Basecamp 6d ago GPS Jammer Production Testing 2wk ago Entry Vista 2d ago GPS Jammer Distribution 1mo ago Mall North Exit View 1wk ago Kindergarten Water Play 1m ago Bike Parade 3d ago Laundry Run 1wk ago Mall South Exit 30m ago Ojol Rally 2hr ago Ojol Jacket Hanging

214 MASTER OF ARCHITECTURE ON THE STREETS
#309
FUTURE URBAN NEIGHBOURHOOD 4.0
KOM HUI JING
ASSOC. PROF. Fung John Chye (Ar.)
As the Chinese saying goes, “an immediate neighbour is more dependable than a distant relative”, neighbours who live nearby are better able to assist you in times of needs. Singapore has been promoting the importance of strong community bonding and relationships, hoping to revive the “kampung spirit” of the past within our contemporary neighbourhoods. Housing Development Board (HDB) plays a huge role in community development as over 80% of Singapore’s residents live in public housing and the neighbourhood is where they spend the most time at. However, such communal spirit appears to diminish over time with an increasing sense of seclusion and lessened communal interactivity, because of a lack of initiative and participation by residents within a HDB neighbourhood. Contributing factors such as the advancement of digital technology, demographic changes, socio-economic status, high-density living, as well as newer housing forms, have resulted in declining neighbourliness in our HDB communities.
This thesis aims to examine neighbourliness within HDB neighbourhoods and study how communitarianism could be promoted in future urban neighbourhoods through an integrated co-housing typology, as a paradigm, that could help improve the future society of Singapore. Communitarianism is an ideology from the 20th century that prioritizes the interests of community bonding and sharing over those of the individuals (Longley, 2020). By promoting it through the future urban neighbourhoods design would help to shape a new norm by encouraging people with shared interests and values to come together to form a convivial community. The overarching design strategy is an integrated co-housing approach catering to the emerging needs projected in 2050 and beyond.

The masterplan will integrate the concepts of sociopetal and sociofugal design, making it adaptable for individuals of different backgrounds, from singles to multi-generational families. The intention was to divide the Paya Lebar Air Base site into a smaller, more accessible neighborhood that encourages easy interaction between residents and provides convenient access to amenities. The vision includes incorporating both co-housing and regular housing within residential blocks, as well as fostering a sense of cooperative community within the neighborhood itself. This will provide everyone with the opportunity to offer mutual assistance, promoting the idea of a “sharing town”. Additionally, the neighborhood streets is envisioned to be lively and connected, linking residents to various zones such as the neighborhood facilities, tech, co-working, shopping, sustainable, and wellness zones.
SUPERVISOR'S COMMENT
Re-imagining co-operative housing for future high-density urban neighbourhoods, this thesis demonstrates a masterful integration of the multiple facets of community building. Expanding on the spatial order of sociopetal and sociofugal relationships, the author’s bold masterplan envisions various living arrangements and urban commons in a well-integrated planning structure. Layering and connectivity were applied to achieve the strategies of porosity and fluid mobility amidst lush greenery. By creating numerous opportunities for social interaction and cooperation at various scales and under different boundary conditions, the thesis outcome is a delightful expression of how spatial design could engender deep ties in future communities. The tremendous effort that goes into illuminating this thesis is highly evident in the fascinating illustrations of space, form, order and programme.

215 NUS CLASS OF 2022/23
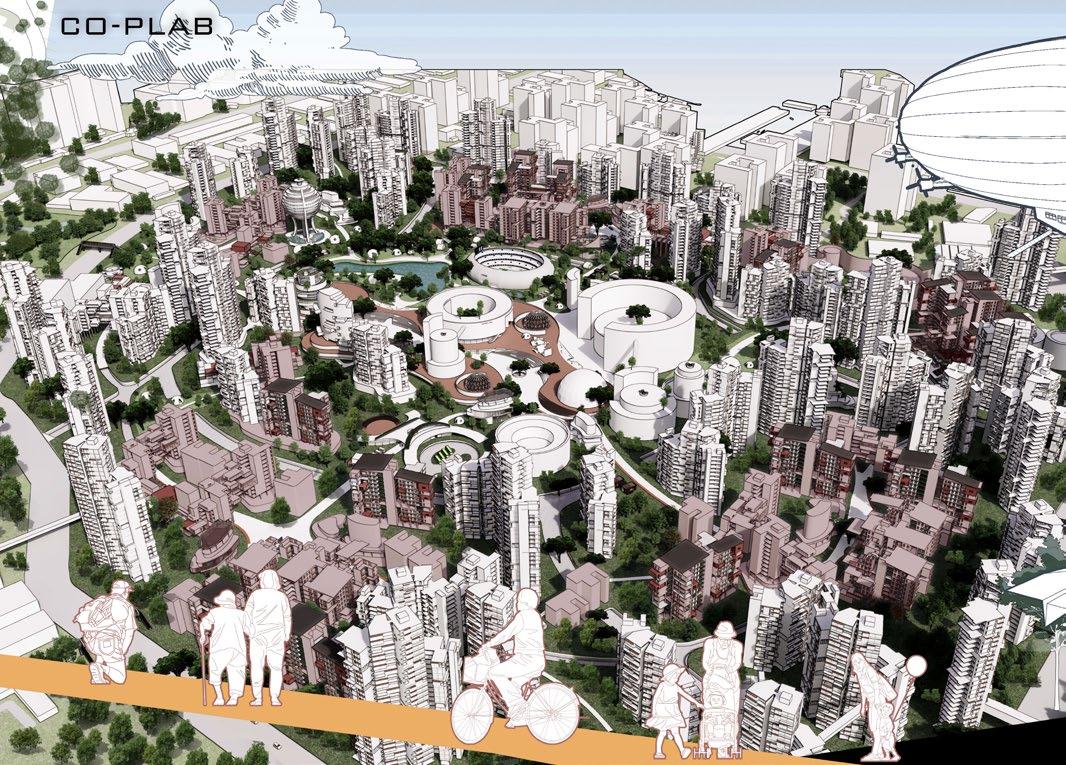
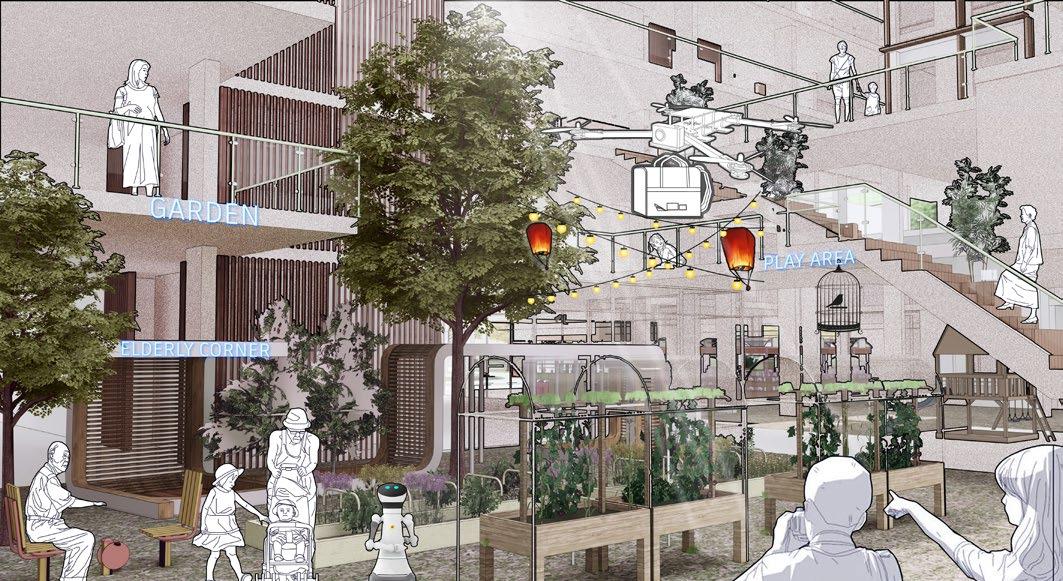
216 MASTER OF ARCHITECTURE ON THE STREETS


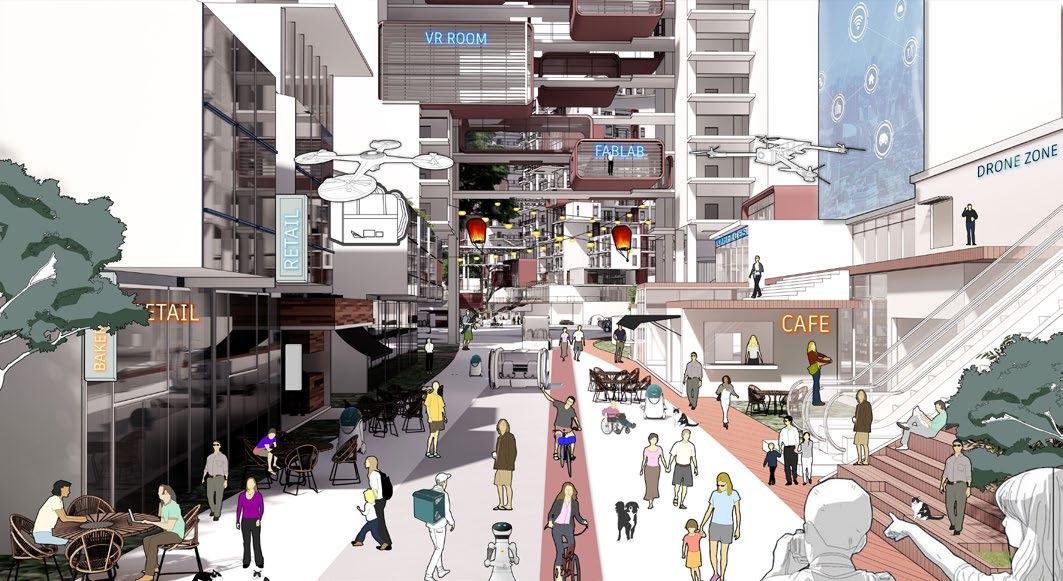
217 NUS CLASS OF 2022/23
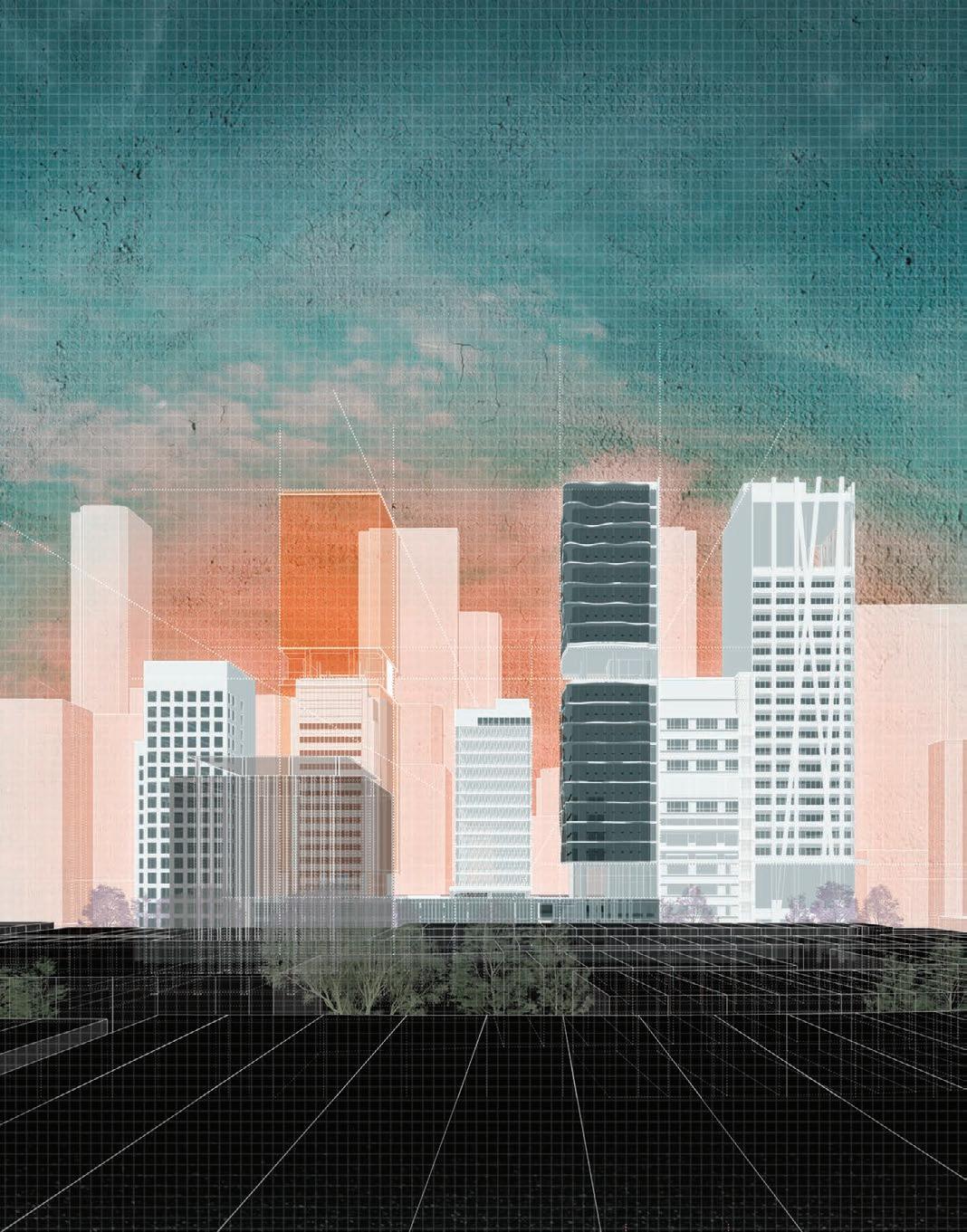
218 MASTER OF ARCHITECTURE ON THE STREETS 1 MASTERS OF ARCHITECTURE ON THE STREETS #310
singapore's golden shoe district
LING MIN YI
ADJ. ASST. PROF. Ho Weng Hin
Since Singapore’s founding as a trading port during the early 19th century, the urban landscape of the city has undergone a radical transformation into the modernised visage we see today. From urban squalor to a global city-state in just five decades, rapid renewal has seemingly become the nation’s modus operandi and has been characteristic of Singapore’s comprehensive rationalisation of the urban environment.
The pursuit of economic success from independence in 1965, which has merited Singapore’s recognition as a global city today, has no doubt been deeply ingrained within the nation’s developmental paradigm. It is not uncommon to see buildings constructed just within the past decades demolished in place for more lucrative developments, and construction sites are ubiquitous even within residential heartlands. Concerningly, Singaporeans have become accustomed to the transient nature of our urban landscape which has consequently culminated in an apparent disconnect from our urban environment. Within this cycle of constant redevelopment, it is therefore imperative that more attention should be placed on forging stronger affinities between Singapore’s built environment and its citizens, especially since the construction of the majority of our urban landscape has been fairly recent.
As such, the treatment of Golden Shoe as an urban identity distinct to our local context would thus set important precedence to the conservation of our modern heritage, especially in light of the constant urban redevelopment and intensification efforts. However, this is not to say that any one off solution would be the end-all to the ‘conservation-redevelopment conflict’ the nation has embroiled itself in. Rather, such considerations for our urban environment would enable the nation’s current developmental paradigm to deviate from excessive capitalistic imperatives to accommodate more room for the celebration of our modern heritage and the nurturing of a distinct urban identity.
The re-evaluation of urban guidelines within Golden Shoe would place a leash on the negative environmental impacts brought about by the constant demolition and rebuilding of largescaled concrete mega-structures. In breaking the cycle of prematurely demolishing modern buildings to only re-introduce another of the same capacity, controlled redevelopment efforts would serve to reduce the massive carbon footprint resultant from the overall embodied energy with these structures. As such, the achievement of these objectives would bring a new light to Singapore’s Heritage Landscape.
SUPERVISOR'S COMMENT

The thesis proposal challenges the expedient demolish-and-rebuild development ethos that characterise the modern high-rise financial centre - using the case of Singapore’s Golden Shoe district. It attempts to identify and evaluate salient urban-scale character defining elements and inform precinct-wide planning and design parameters that guide future development in a way that respects its place-specific morphological attributes while not curtailing dynamism and energy. Within a fringe city block that adjoins the Telok Ayer historic district, the sculptural Wing On Life Building and its adjacent plot offer an unique opportunity for the latter’s redevelopment and intensification into a Grade A office tower, while the former is repurposed as executive apartments, capitalising on the privacy provided by the sinuous concrete brises-soleil. The sheer and diaphanous façade screen of the new tower offers an intuitive architectural counterpoint. New urban connectivity is established at the podium roofscape as well as a street level thoroughfare traversing the block, resulting in delightful public spaces that enrich the urban experience of the financial district heritage landscape.

219 NUS CLASS OF 2022/23


220 MASTER OF ARCHITECTURE ON THE STREETS 3 MASTERS OF ARCHITECTURE ON THE STREETS



221 NUS CLASS OF 2022/23 4
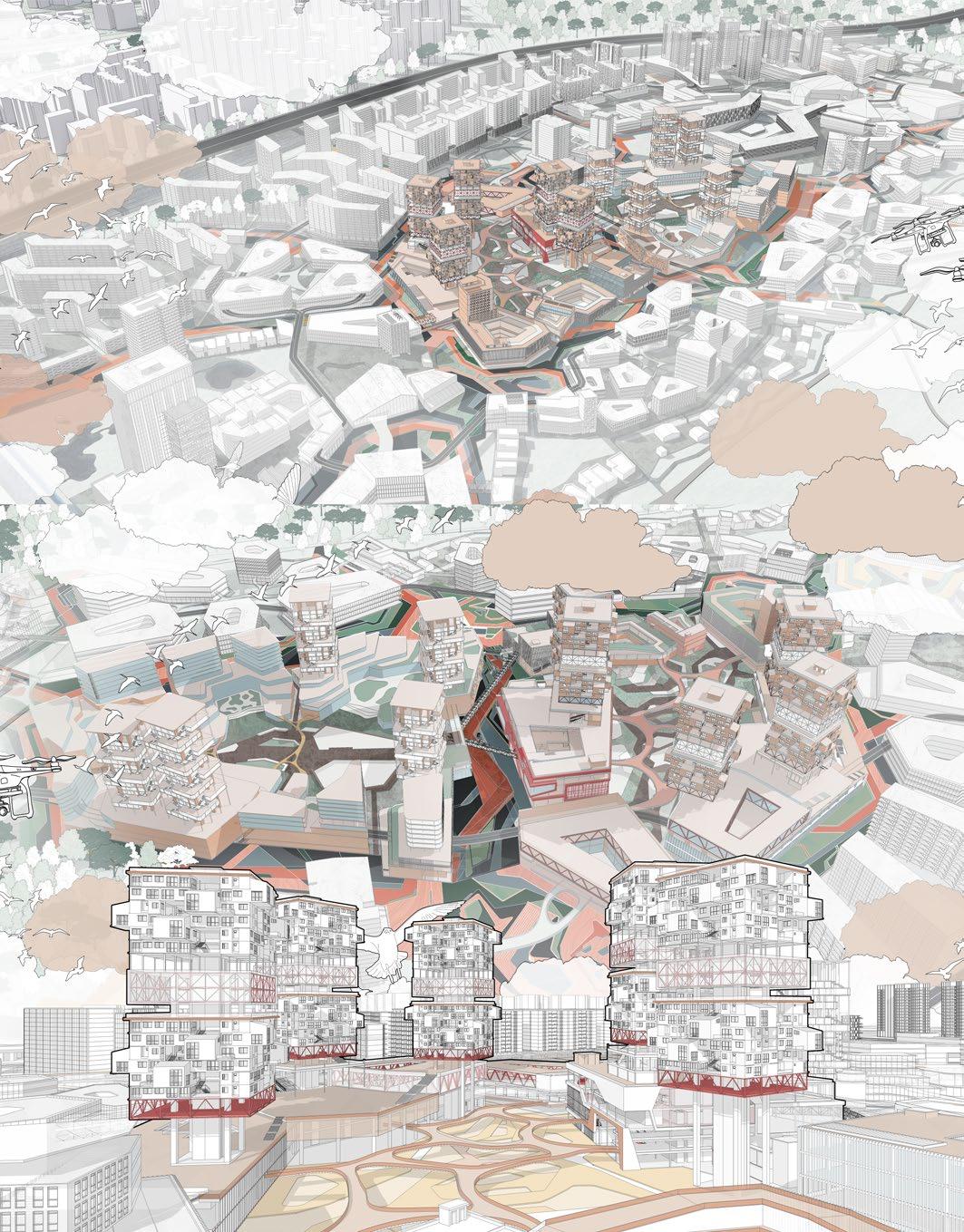
222 MASTER OF ARCHITECTURE ON THE STREETS #311
The concept of the city as a classroom proposes the transformation of the urban fabric into a dynamic learning environment—a living lab and classroom accessible to individuals of all ages. Within the urban landscape, this project aims to enhance the opportunities for non-formal and informal learning through social interaction among city dwellers. It grants every resident the chance to explore and gain insight into their surroundings, connect with their inner selves, and unearth their latent capabilities. This initiative bridges the gap between the real world and institutionalized education, positioning cities as fluid social spaces wherein “city students” can engage in conversation and self-organize.
At a broader level, the thesis explores the reappropriation of white sites in urban planning, making them more accessible to the public. By dismantling the scale and level of control authorities exert over these sites, residents can actively participate in the city’s design process. To maximize the potential of these sites, specific planning guidelines can be implemented. Strategic placement of these programs is carefully considered based on the degree of influence of each program, as related to the Multiple Intelligences. This information is then plotted on a matrix to identify correlations and generate robust fields of learning.
City planning structure necessitates a redesign to enhance cognitive development. Streets, functioning as dynamic catalysts for learning, warrant specific focus on the intersections and adjoining areas, as they hold substantial potential for educational enrichment. Later stages of the project analyzes how streets shape clusters and influence the architectural design of buildings, thereby acknowledging their profound impact on shaping immersive educational environments.
SUPERVISOR'S COMMENT
Believing that human capabilities in the future must be nurtured by closely interlacing education with the daily routines of our urban neighbourhoods, this thesis postulates a multitude of learning opportunities to be embedded in urban spaces and programmes. The city as a classroom embodies perceptual and cognitive episodes to engage and activate the human mind amidst the growing predominance of artificial general intelligence in the future. This intriguing and profound exploration adopts a maze-like spatial ordering structure that manifests in a novel masterplan that illuminates complexity systems and field theory. The deep interrelationship between the whole and its parts is enmeshed in an intricate network of streets and punctuated urban spaces. A well-composed visual illustration reveals the rigorous research that underpins this excellent work of urban design and architecture, resulting in exciting novel typologies.

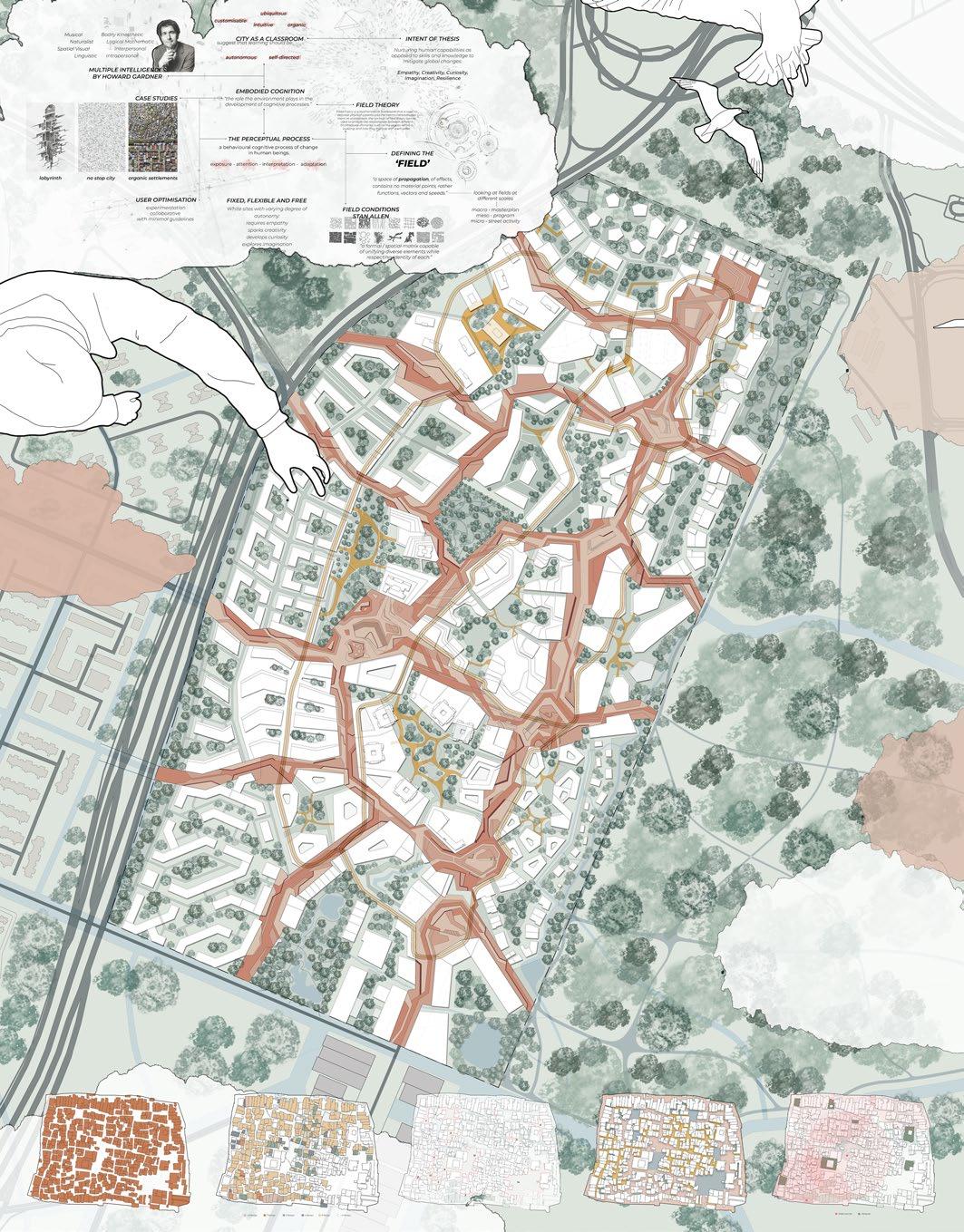
224 MASTER OF ARCHITECTURE ON THE STREETS

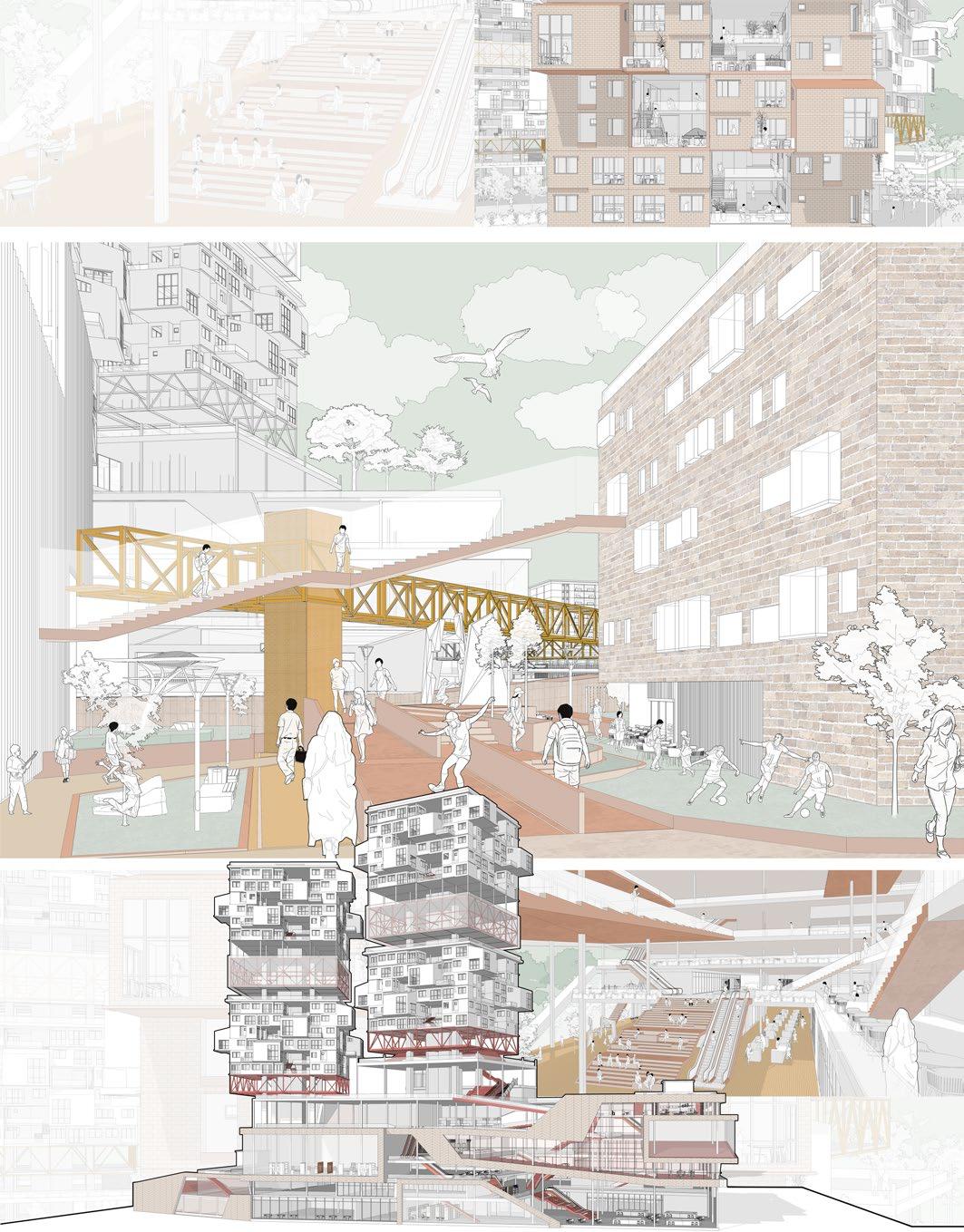
225 NUS CLASS OF 2022/23


226 MASTER OF ARCHITECTURE ON THE STREETS #312
co-development / co-ownership

ANDY SU YUNG EN
ASSOC. PROF. Cho Im Sik (Dr)
The economic boom in the early 1960s in Taiwan has led to rapid densification in the capital city, Taipei. This resulted in the rise of informal rooftop extensions that are referred to as ‘quasi-legal’ - not built according to the law but condoned by the local government to ease the housing pressure. Today, Taipei remains one of the densest cities in the world. The growth of informal rooftop extensions continues to reflect many deep-rooted problems in the city such as the lack of single-person rental apartments and the failure of public housing provision. Together with the lack of political motivation and the lack of budget to deal with these informal extensions, they eventually became a profit-making tool for middle-class homeowners.
However, despite the high demand for housing in the city centre, under-utilised and vacant land scatters throughout the city. This is the result of the market-driven urban development led by private developers only focusing on profitable redevelopments and the local government prioritising redevelopment projects for political results.
Informal rooftop extensions and vacant land are examples of negative externalities produced when different actors in the city act independently according to their self-interest in marketled neoliberal urbanisation. This unsustainable growth model is evident in the increasing population moving out of Taipei.
This thesis aims to investigate the opportunity for an alternative growth model in a denselyurbanised and developed city like Taipei. The proposed co-development, co-ownership model and tokenised development rights provide a new way of urbanisation in the post-developmental era that stages collaboration and facilitates tactical alliance between different actors in the city through aligning their differing motivations. This lowers the cost of social and community development and decentralises the urban planning process, instead of having the outcomes solely determined by the motivation of the local government or the private developers. This also allows the city to anticipate possible growth in the future with more sustainable and flexible use of urban spaces that reflect the need of the citizens more sensitively.
SUPERVISOR'S COMMENT
This thesis questions the conventional market-driven, unsustainable urban growth based on development-oriented economy and proposes an alternative growth model in a denselyurbanised and developed city - Taipei. An innovative co-development, co-ownership model is proposed based on tokenised development rights, which stages collaboration and facilitates tactical alliance between different actors in the city through aligning their differing motivations. A set of simple rules guide the development of the typologies, attempting to address the complexity of decentralised urban planning process in an accessible manner. This resulted in a project that provides a compelling vision of the future with more sustainable and flexible use of urban spaces, which reflects the need of the citizens more sensitively and achieves a win-win situation for all stakeholders involved.

227 NUS CLASS OF 2022/23

228 MASTER OF ARCHITECTURE ON THE STREETS



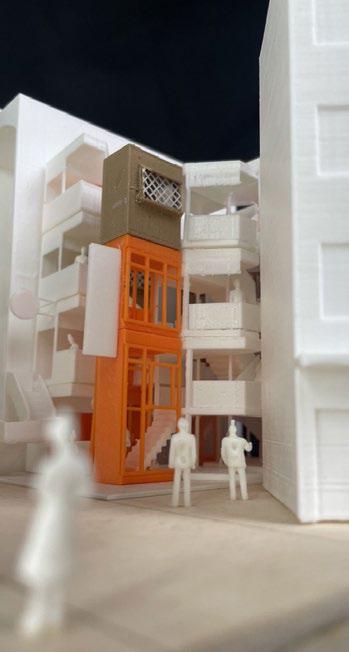

229 NUS CLASS OF 2022/23
PRINSEP STREET


BENCOOLEN STREET
MIDDLE ROAD
WATERLOO STREET
230 MASTER OF ARCHITECTURE ON THE STREETS
#313
restructure the city for the art to thrive
TAN YU LIN
ADJ. ASSOC. PROF. Teh Joo Heng (Ar.)
SITE
Widely known as the cultural and art district in Singapore, Bras Basah district is home to local art and global art institutions. The upcoming alliance between NAFA and Lasalle urges for a relook at the urban fabric to facilitate open art learning in the city.
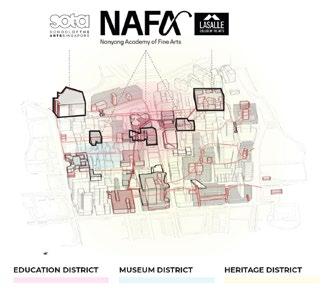
PROBLEM STATEMENT

The current dense and compact city environment is hostile and individualistic in its operations. With the site’s unique identity, the Art can be a unifying program to gel the fragmented city and inject energy and life to the district.
DESIGN INTERVENTION
With the public in mind, the site of NAFA Campus 1 (C1) is studied as a possible hearth of the district. This prototyping space is tested together with reprograming carpark spaces at Sunshine Plaza to create publicly accessible mid-level Art corridors to connect, view, learn and experience arts in the city.
Keywords: Open; City Environment; Reprograming; Publicly Accessible; Mid-level

SUPERVISOR'S COMMENT
Combining LASALLE College of the Arts and Nanyang Academy of Fine Arts into a single University of the Art Singapore offers a fantastic opportunity to physically restructure and integrate the 2 colleges together. Yu Lin’s project involves detailed analysis to consolidate the functional programs of the 2 colleges and to identify duplicated/overprovided facilities, and any new facilities that are needed to meet the new demand and status of an Art University. This programming understanding provides a framework for internal restructuring for the new campus and external opportunities for urban transformation to create 3-dimensional public space and linkages for a vibrant urban Art University.
The design of NAFA campus 1 illustrates how such opportunities can be realized by providing a multi-level urban space with linkages and how existing excess space can be changed to other relevant facilities such as dormitory which is necessary for a vibrant campus life but not available at this moment.
231 NUS CLASS OF 2022/23
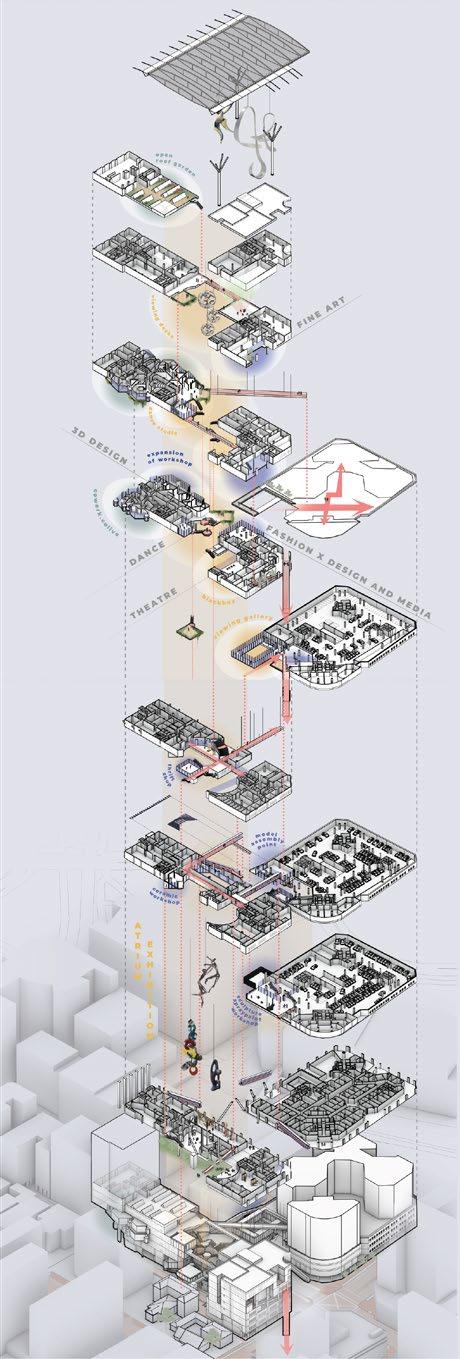



232 MASTER OF ARCHITECTURE ON THE STREETS C1 1ST STY +0.00 SP 1ST STY +0.00 SP 2ND STY +4.25 C1 2ND STY +5.00 C1 3RD STY +10.00 SP 4TH STY +12.75 SP PODIUM +17.00 C1 5TH STY +20.00 C1 6TH STY +25.00 C1 7TH STY +30.00 ATRIUM ROOF +33.00 RAIN SHIELD ETFE TRUSS SUPPORTS C1 4TH STY +15.00 SP 3RD STY +8.50 +20.00 C1 5TH STY | SP PODIUM





233 NUS CLASS OF 2022/23 ATRIUM AT C1 VIEW TOWARDS SP ART CORRIDORS VIEW ALONG BENCOOLEN ST ATRIUM AT SP VIEW TOWARDS C1 GALLERY DANCE STUDIO 2 DANCE STUDIO 1 SHOP CLASSROOM ATRIUM ART CORRIDOR SKY BRIDGE GALLERY OPEN DECK ATRIUM (OLD) ATRIUM SPRAY PAINTING WS PRINSEP LINK BENCOOLEN ST SUNSHINE PLAZA NAFA CAMPUS 1 BACKLANE


234 MASTER OF ARCHITECTURE ON THE STREETS #314
a taxidermic exploration into the conservation of heritage skins
TENG FANG HUI
 ADJ. ASST. PROF. Wu Yen Yen (Ar.)
ADJ. ASST. PROF. Wu Yen Yen (Ar.)
Viewing the art of taxidermy at face value, many would regard it as either a peculiar form of art or a resource that encompasses great didactic value in natural history museums for educating future generations about the species that used to walk the face of the earth.
As we peel away the layers of taxidermy, the research reveals how this art of preserving animal skins had only evolved throughout the years due to several anthropogenic agendas, speaking on various larger topics on colonialism, ownership and cultural appropriation . The thesis dissects each of the said anthropogenic events into a series of chapters, drawing several conceptual parallels that can be interchangeably used between the preservation of animal skins in taxidermy and architectural concepts, focusing on the whole idea of contextualisation and framing of events that enhance these narratives through taxidermy.
As structures that were left behind by the British colonial government, the thesis investigates the heritage shophouses along Boat Quay as the architectural vehicle to talk about the three larger topics of colonialism, ownership and cultural appropriation. These heritage skins play a key role in contributing to Singapore’s colonial history and architectural heritage. Specifically in the conservation of Boat Quay, the preservation of these heritage skins are much more significant than any other shophouses in Singapore, due to the layering of preexisting contexts within this site, playing off each other as a visual narrative to create a calibrated image of national progress as a young nation, to ourselves and the rest of the world.
However, this image-based approach in the preservation of heritage skins in Boat Quay is seemingly only skin-deep , as the majority of the programs housed within these heritage skins are foreign-owned businesses. The thesis is hence a critique of how the organs of the shophouses are physically mismatched from the skins which we so desperately claim to be our heritage. It explores another way of addressing what conservation could be through architecture that is productive as a third space, through the resurrection of a new three-dimensional skin along the immediate waterfront of Boat Quay, utilising the methods of taxidermy to inform and drive design decisions.
Keywords: taxidermy; image-based conservation; layering of contexts; third space; colonialism; ownership

SUPERVISOR'S COMMENT
Fang Hui’s thesis is a fundamental questioning of form and skin over soul and substance. Complex conceptual undertones surrounding the old art of taxidermy, are cast in parallel with architectural narratives through framing contexts, perceptions of time and identity, and posturing for other agenda. Her investigation becomes relevant as her questioning of skins and filters, especially through the lens of the conservation buildings layered in jarring contrast with the metropolis, see Fang Hui unearth design methods that also offer architectural social commentary. From finding new approaches to urban design, to unique treatments of shophouse facades treading between flat image and inhabitable space, Fang Hui’s thesis explores how this line of enquiry can be productive in generating new spaces in cities that grapple with history and facades today.
235 NUS CLASS OF 2022/23

236 MASTER OF ARCHITECTURE ON THE STREETS

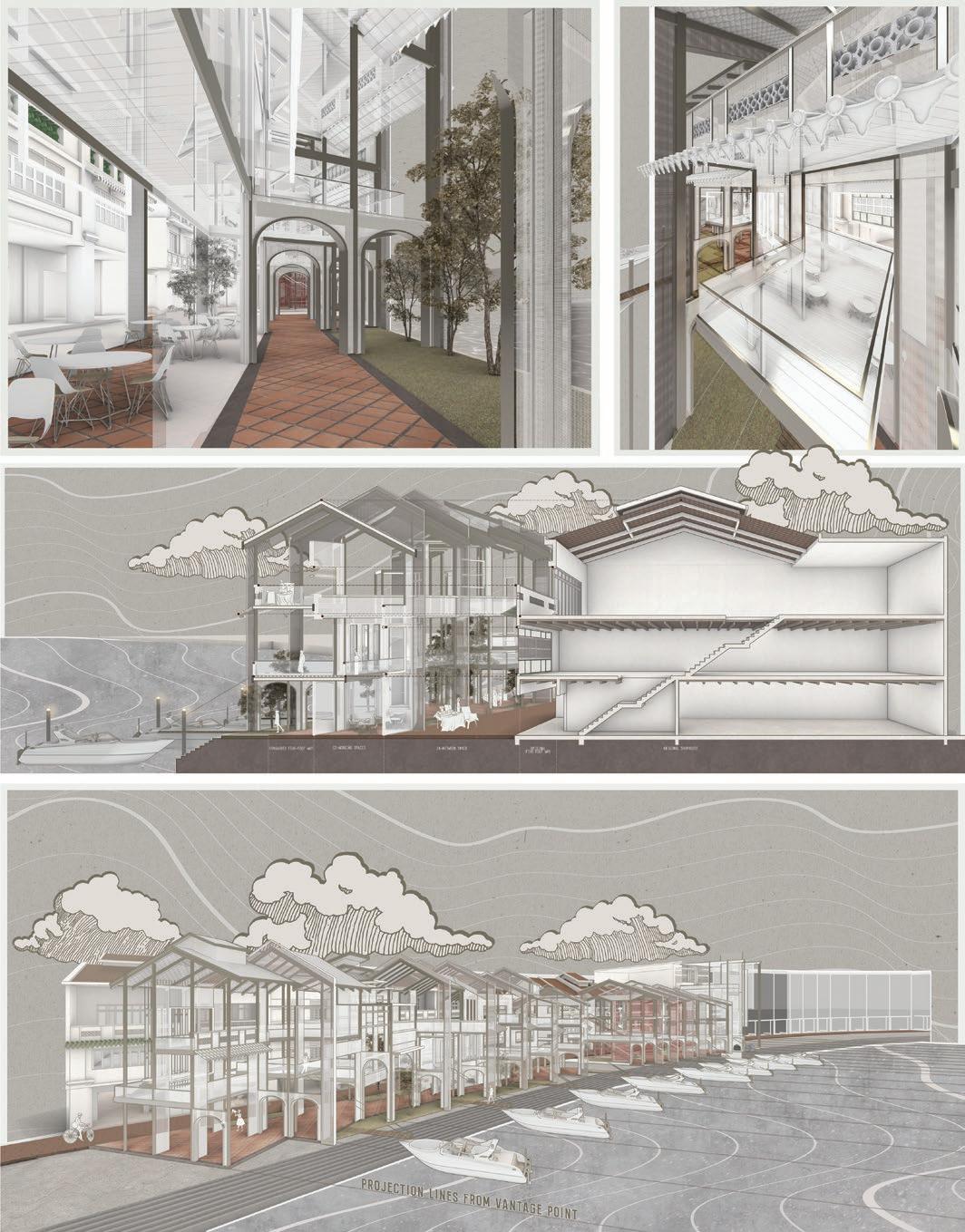
237 NUS CLASS OF 2022/23
Building Scenario
In order to show how the community development on the island, I focused on one site to show how the community arise. At this moment in time, north of the site is still working as oil processing factory, the south part is residential and the east part is hotels.
I designed community vessels to serve as an intersection of people flow, where workers can access the main road, and residents & tourists can visit the offshore park. I used the market as a linkway to the vessels. Based on existing community formation, workers are inclined to gather for Muslim rituals, so the north vessels serve as pray space and ritual spaces. People can walk around the ramp from the ground floor, and stop to pray while enjoying ocean views through circle windows. When looking at the roof floor from bottom, the roof floor itself is a big mosque roof, which can also be used to organize some ritual activities. At the same time, tourists are inclined towards more public religion or no religion, so the bottom floors of the east vessel is more utilized and serve as shop stores and if people want to find some quiet space or get into some ritual activities, they can walk around the vessels to the church in the roof floor. And all people with different backgrounds can meet at the central vessel, with a hawker center and restaurants within. People can choose to eat in the restaurant in the bottom floor and roof floor where they have good views. And they can also choose to eat in the center of the vessels, where the activities of people can be more mixed. And serving as a intersection, I also created a vessel to connect the main traffic roads.
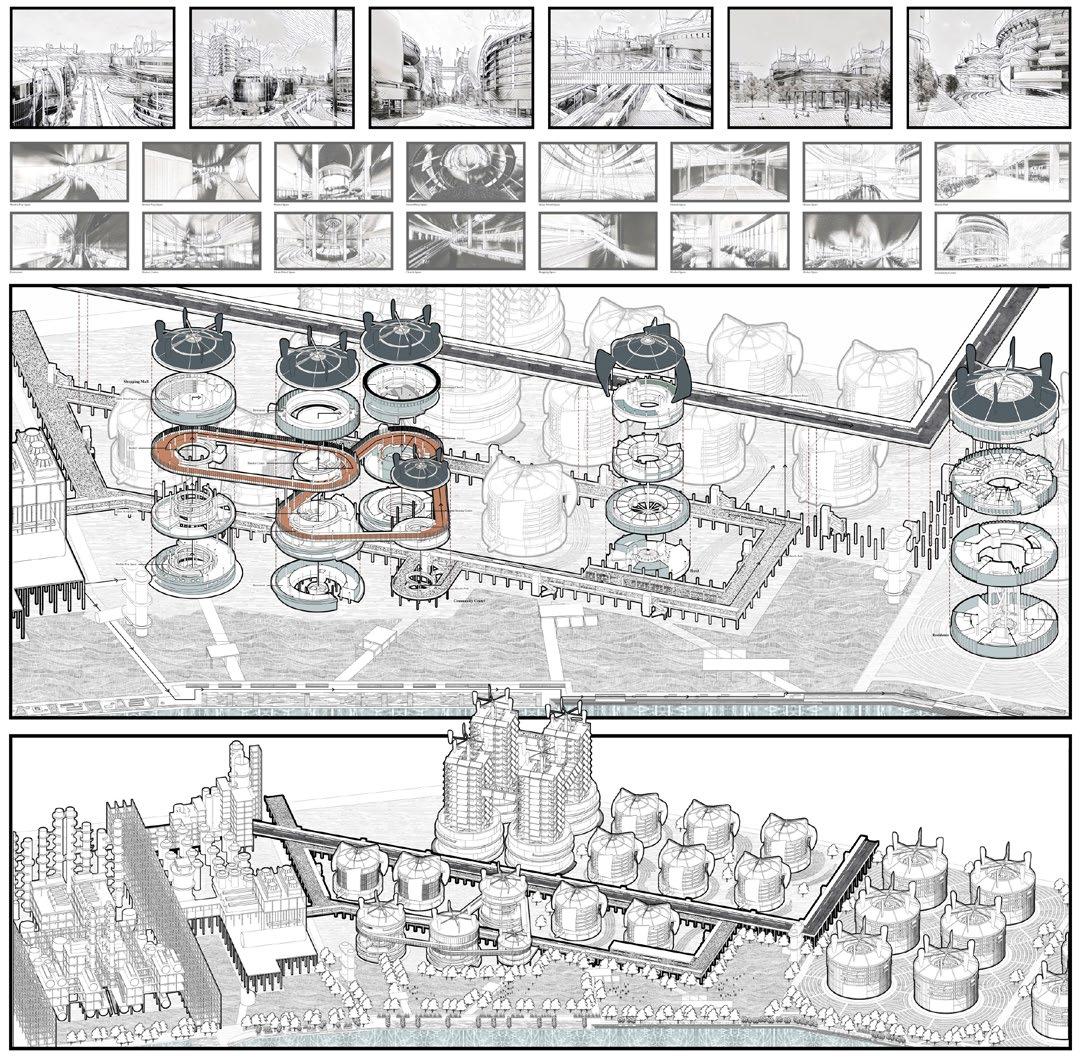
238 MASTER OF ARCHITECTURE ON THE STREETS #315
Bukom In 100 Years
Maximising existing infrastructure for energy generation and liveable community spaces
TONG BO
Background
It is well-known that development of renewable energy is an inevitable trend in the world. But the renewal of energy types is a gradual process rather than an overnight process.
At the same time, SG’s land resources are scarce. Hence, it is necessary to multi-functionally use the industrial land, which occupies most of the land in Singapore except residential land. Furthermore, with the trend of annual reclamation in SG, I want to utilize the outlying islands of SG to resettle residents as well as produce energy.
In this project I asked a question: Looking forward 50-100 years, as the current energy industry system is replaced by a new, renewable energy system, how will the existing urban landscape and community transform? And my answer is to maximise existing infrastructure for energy generation and liveable community spaces.

Site
Firstly, if we look at Bukom Island’s current character, we can understand that Bukom Island is currently located near an oil processing company, and the main vehicles are cars and ships. And the main residents on the island are Muslim workers, who make up a community centered on religious ritual. In order to produce renewable energy, natural resources available on the island, which include wind, solar, and current, are harvested.
About the connection with the surrounding islands, which will influence the future function of the islands, high-end residences will connect with the nature islands and Sentosa; industry will connect with the Jurong Industry Area; trade and transportation centers will connect with the Port of Singapore; and of course, some energy-producing research centers will be established.
SUPERVISOR'S COMMENT
The project Bokum Island addressed the critical challenges of reuse and livability with regards to the massive infrastructures of the contemporary energy system. Investigating the potentials of the island of Bokum that is occupied by Shell and structures necessary for generating energy from LNG, the thesis developed a long-term approach for the gradual transition to renewable energy and the introduction of new activities and life on the island. It found elegant propositions for re-purposing gas tanks into vessels for residential and religious programs and the existing pipeline grid into a multi-track mobility network. An elaborate phasing plan allowed for an incremental transformation and the development of an adaptive capacity that is critical to any large-scale urban project. By leveraging on the site’s unique environmental potentials and the existing building stock, the project projects a gradual expansion of renewable energy sourcing techniques and their integration into the existing, urbanized landscape. Harnessing the solar, wind, and hydropower on site, Bokum island projects what is possible in a sustainable, communal urban future.
239 NUS CLASS OF 2022/23
ASST. PROF. Naomi Hanataka
Urban Scenario
Based on this research, I designed the urban texture of Bukom Island in a different era. According to the future functions and available nature resources, I transformed the existing oil tankers into 20 different vessels, you can see exact space of them in the report to utilise wind and solar energy to produce electric as well as serve different functions. 3 prototype models were made to show how the oil tankers are transformed into energy production units, which serve as residences, hotels and shopping mall.

240 MASTER OF ARCHITECTURE ON THE STREETS
Changes will start from the most inflexible structure in the island - concrete oil storage tankers and concrete buildings. Concrete oil tankers here will be transformed from industry related to renewable energy production, and the concrete buildings will serve as community centers and dormitories for workers. In order to improve transportation convenience, I introduced residences next to the industry, and the tourist area and other high-end residences will start to be developed. The transportation formation will be improved based on existing pipe lines and I created different speed roads served for bicycles and cars to connect different areas. The coast without pier can utilize current energy to produce electricity. The oil processing area will be further reduced and with the increase of population, I set a new water reservoir and other infrastructure such as schools, hospitals as well as community centers. Then as the population increases, public green spaces become increasingly important. At the same time I started to create trade centers and office spaces. In the next stage, trade centers will gradually complete and residential areas will also increase. And finally, with the improvement of living and office spaces, the multi-functional island will finally be achieved.
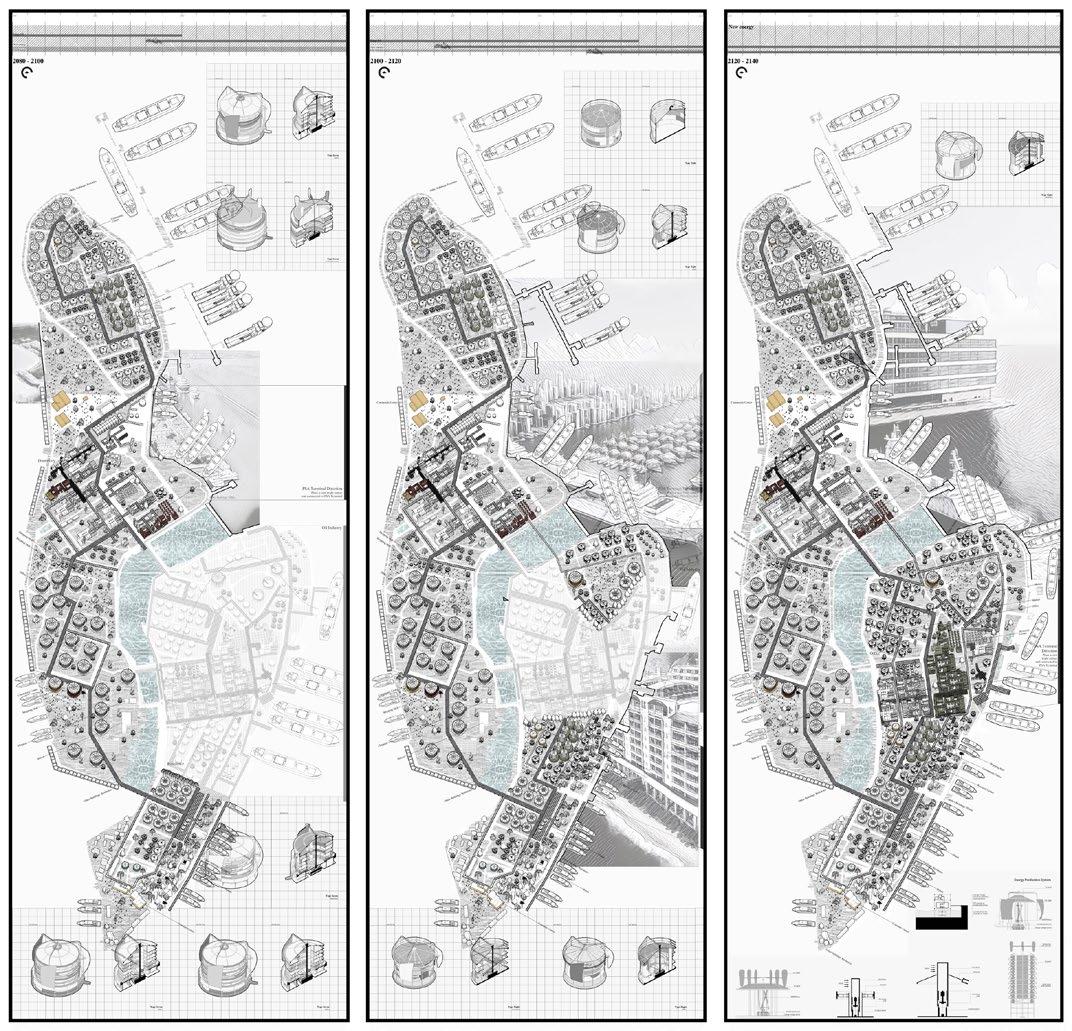

241 NUS CLASS OF 2022/23

242 MASTER OF ARCHITECTURE ON THE STREETS #316
My thesis enquiry begins with my interest in the number 3.
In Taoism, there is the heaven the earth and the human. In Hinduism, creation, maintenance, destruction. In Judeo-Christian, the Father the son, the holy spirit. Many other religion that we can think of also follows the structure of three.
Taoism has an explanation for this. They say, In everything there is yin , yang and wuji. Literal meaning of wuji means no limit. It is where yin and yang give birth to and it is also where yin and yang comes from. It is what we can not explain and can not describe. To explain this, science which to some extent, represents the western belief, has come a long way.
In today’s quantum paradigm, the development of science extends to astronomy in a macro sense, people try to launch probes to follow the footsteps of a mysterious flying objects from outside the solar system, to find out its characteristics; and in a micro sense, cell engineers are training our brains cells to play video games, trying to study the difference between us and robots. But as modern finds answers to questions, the number of questions increases even faster.
If the whole thing that Taoism called the “tao”, we can not explain and it’s out of our language capacity to describe it. Then why don’t we just feel it with our whole being and make use of it? So in my opinion the process of creation is initiated by the play of the free intellect, governed by aesthetic and structural analogies, not by the demand of application and technology. a synthesis of human knowledge, combing analysis and intuition, science and art, the play of the free intellect, governed by aesthetic and structural analogies, not by the demands of application and technology.


Hence hypothetically, we can use this gift of creation to transform the unseen to seen, intangible to tangible, metaphysical to physical, and create something meaningful out of it. Therefore my these presents an experiment in which the Qi (life force) of the site is harvested using my entire being and transformed into a building complex that could theoretically and potentially grow infinitely if the process is repeated many a time on multiple sites of different scales.
SUPERVISOR'S COMMENT
Fascinated by the intangible and the Qi field, An’s project explores the reading of a city through subjective interpretation of the Qi field and experiments in drawings and models. This project is a methodical transformation of the sub-conscious readings into objective urban forms and infrastructure that connects while intensifying. The multi-layered forms begins to connect broken Qi fields to form new urban spaces and architecture. The decks are created from her subjective interpretation using herself as a subjective macro quantum system. This is then developed into an interlaced system of decks that is at once infrastructure, architecture and nature.
243 NUS CLASS OF 2022/23
WANG ANXIN
ADJ. ASSOC. PROF. Khoo Peng Beng (Ar.)



244 MASTER OF ARCHITECTURE ON THE STREETS


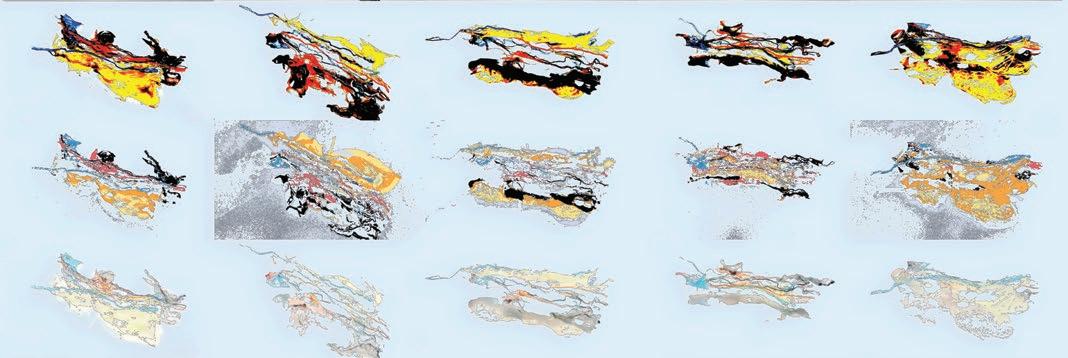
245 NUS CLASS OF 2022/23

246 MASTER OF ARCHITECTURE ON THE STREETS
#317
Deconstruction Of Iconic Economy
 WEN HAO
ADJ. ASST. PROF. Victor Lee (Ar.)
WEN HAO
ADJ. ASST. PROF. Victor Lee (Ar.)
The project aims to address the issue of privatization in CBD public spaces by deconstructing their formal structures and establishing a connection between form and everyday life. By eliminating the privatization of public spaces, the project seeks to create vibrant and spontaneous public spaces.
Through the study and critique of iconic buildings, the project redevelops the concept of field as proposed by Sten Allen in ‘From Object to Field’. The field form plays a crucial role in generating spontaneous activities in the project. By studying and critiquing relevant examples, the project explores the concept of ‘Iconomic’ form and formal strategy in shaping everyday life.
The chosen site for this project is Raffles Place, the heart of Singapore’s Central Business District, renowned for its strong and thriving economy. Unfortunately, similar to most CBDs worldwide, Raffles Place has succumbed to the privatization of public space due to its iconic commercial developments and capitalization. To challenge this situation, the project examines the mapping of Raffles Place and Publicly Owned Private Spaces (POPS) in New York and Singapore, critically evaluating the effectiveness of POPS as a solution.
In-depth analysis of Raffles Place’s historical context and typology of space is conducted. This includes studying the domino system, as well as variations in arches and columns across different dimensions. The “Arched Column” is introduced as a flexible module, creating informal spaces of different scales for spontaneous activities.
Integrating a Private-Public Partnership approach, the project infuses additional vitality into the public space through commercial aspects. By considering the unique climate in Singapore, each basic form element is given a new programmatic meaning, accentuating the economic value of the form.
SUPERVISOR'S COMMENT
The project seeks to redefine the often lifeless but iconic character of the urban downtown through the propagation of the everyday in the spaces of the city. The thesis on Iconomic Form is defined through a destabilizing of capitalistic activity in downtown Singapore by proposing a highly formal yet nuanced way of creating new synergies between private enterprise and public spaces.
Citing Stan Allen’s recurring conditions of the field and Peter Eisenman’s deployment of repetitiveforms as seen from the Jewish Holocaust Memorial in Berlin, the project created a legibility ofurban forms through variations of a single, modular structure of a vaulted arch, which is then organized into a series of linear and multi-storied arcades, weaving together new public and semi private domains. The collective of new spaces define a sense of the formal while giving the public an informality of use. The relation of structure to vault, arrangement of structure that defines small to large spaces, and shifting in scale of structure to create interconnected voids - reflect how these formal explorations simultaneously allow for a counterpoint of informality, encouraging the spontaneous use of spaces.
Sited in the open space known as Raffles Place park, the project builds upon the archetype of the colonnade derived from its historical context of colonial buildings, as well as positively engaged URA’s requirement for covered walkways by extending its existing network from the adjacent buildings.
247 NUS CLASS OF 2022/23
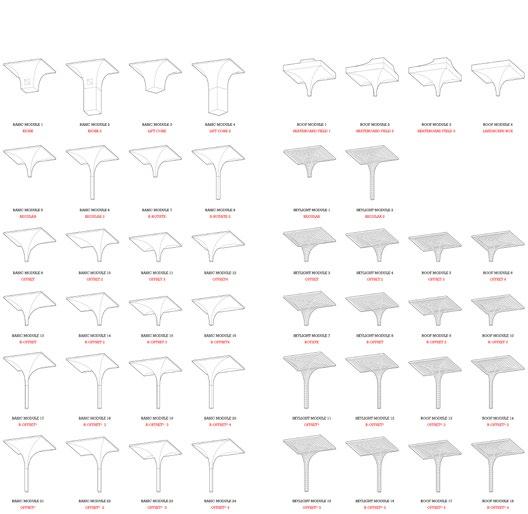



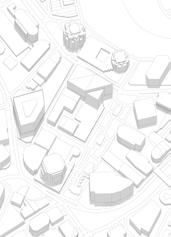
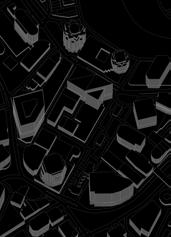



248 MASTER OF ARCHITECTURE ON THE STREETS



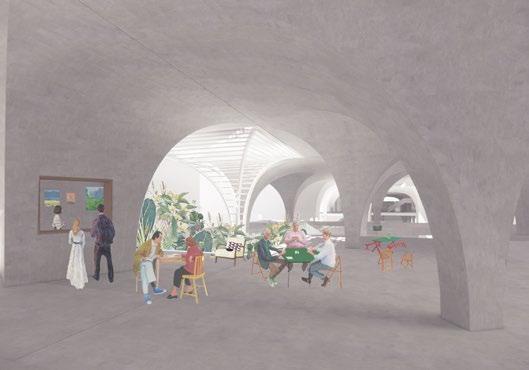

249 NUS CLASS OF 2022/23

250 MASTER OF ARCHITECTURE ON THE STREETS
#318
SUNRISE IN THE CRACKS
Architectural and Planning Design Strategies for Solving the "Barriers" Problem of High-density and Underdeveloped Multi-functional Living Areas
YANG HANKANG
ASST. PROF. Yuan Chao (Dr)
Over the span of thousands of years, architecture has evolved profoundly. Humanity has dedicated considerable manpower and resources, transforming architecture from a rudimentary shelter against the elements into a complex and comprehensive system. In today’s tech-savvy age, we continually strive to enhance the building’s performance, advocating for open space and a spacious, comfortable building environment. However, do these increasingly “luxurious” architectural techniques truly apply to high-density, underdeveloped, multi-functional living spaces like urban villages and slums, providing them with equally comfortable environments? Or, are we in fact neglecting such unique built environments where billions worldwide have resided for a considerable time, while pouring significant investments elsewhere?
Consequently, this study will concentrate on an urban village in Thailand, a prime example of a high-density and underdeveloped multi-functional living area. The design will delve into the challenges prevalent in such areas, employing the research by design method to understand and enhance relevant cases. The ultimate goal is to develop a comprehensive set of architectural and urban planning design strategies tailored to this environment. This research intends to address the overlooked issues in these areas and elevate the quality of living spaces and environment.
The specific approach is: aims to address issues including functional disorganization, river pollution, and a lack of entertainment facilities. The project employs strategies such as tourism-oriented design, optimization of traffic circulation, and a staggered building layout promoting com munity interaction. It also incorporates a comprehensive waste management system and simple rainwater harvesting devices, with supplementary measures such as the introduction of prefabricated spaces for adaptable functions. The project, deemed feasible due to the land’s private ownership status, illustrates how well -planned architectural design can transform urban villages, fostering community harmony and interaction.
SUPERVISOR'S COMMENT
Hankang’s master thesis poses an important question: Do expensive high-end techniques apply to high-density underdeveloped areas, such as urban villages and slums? The main objective is to implement practical strategies that can effectively address the neglect faced by these communities and enhance the quality of their living spaces and environments.
This thesis extensively investigates the challenges prevalent in high-density and underdeveloped multi-functional living areas. By employing a research-by-design methodology, Hankang has developed a comprehensive set of architectural and urban planning strategies specifically tailored to these areas in Thailand.
Overall, the thesis aims to provide valuable insights into the applicability of expensive techniques in underdeveloped areas. Through the proposed strategies, the project seeks to make a positive impact by improving the living conditions and overall well-being of the inhabitants.

251 NUS CLASS OF 2022/23

252 MASTER OF ARCHITECTURE ON THE STREETS


253 NUS CLASS OF 2022/23

254 MASTER OF ARCHITECTURE ON THE STREETS #319
the experience nomads

 EVE LEE SHI ASSOC. PROF. Fung John Chye (Ar.)
EVE LEE SHI ASSOC. PROF. Fung John Chye (Ar.)
Today’s technology preys on our attention and the human desire for connection and validation. It offers us the opportunity to disconnect from the physical world and substitute it with an online proxy instead; one in which information is readily accessible, manipulatable, and increasingly curated to our preferences as a form of entrapment. However, it is this very disconnection from the physical that has deteriorated our very ability to socialise and self-actualise.
Therefore, as our society becomes more egocentric and acquainted with a high influx of information to navigate our social interactions, this thesis proposes an alternative architecture for living. Perhaps a return to a comparatively more nomadic lifestyle would be beneficial for our mental well-being and the state of our local communities, one that prioritises and exhibits high individualism and high community. The proposed masterplan and architecture will hence serve as a landmark for future urban nomads, with the new experience economy and related activities as an anchor and attractor to the redesigned city centre in 2050.
The thesis project expands on the concept of a mobile ‘home’- of which is journey focused and founded in somewhat intangible communities and shared experiences, instead of the conventional permanence and destination-oriented homes that we know. Located at the heart of the former Payar Lebar Airbase, the new proposed town centre features multiple districts of different characters, as well as facilities supporting a spectrum of nomadic lifestyles. From spacious shopping complexes to the narrow shopping alleyways and back to the walkable main street, the series of entirely walkable decks that span the town centre offer a variety of opportunities and experiences along the new innovation spine fit for the experience nomad.
SUPERVISOR'S COMMENT
Human experience is being challenged by the rapid advances in digital and virtual technologies. Humanity is at a watershed, where increasingly, artificial intelligence disrupts the deep psychosocial ties and cultural values that underpinned our evolution. Against this milieu of detached communication via a device’s display screen, how can urban dwellers reclaim a semblance of the multitude of physical stimuli and real-world experiences that are quintessential to our development as a high performing species? This thesis advances the idea that urban nomadic lifestyles engendered by always-on digital access will be commonplace in the future. It illustrates how urban design and novel programming could transform future urban environments by supporting the diverse needs and curiosity of wandering urban nomads. A new archetype manifests as a drive-in pod hotel for urban nomads seeking respite from the intense digital lifestyles.
255 NUS CLASS OF 2022/23

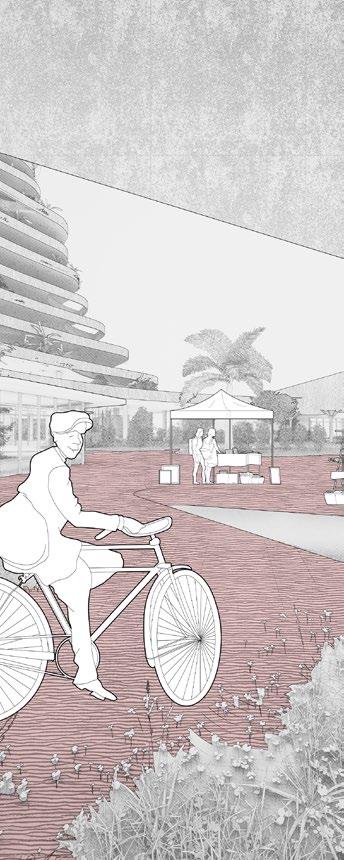


256 MASTER OF ARCHITECTURE ON THE STREETS

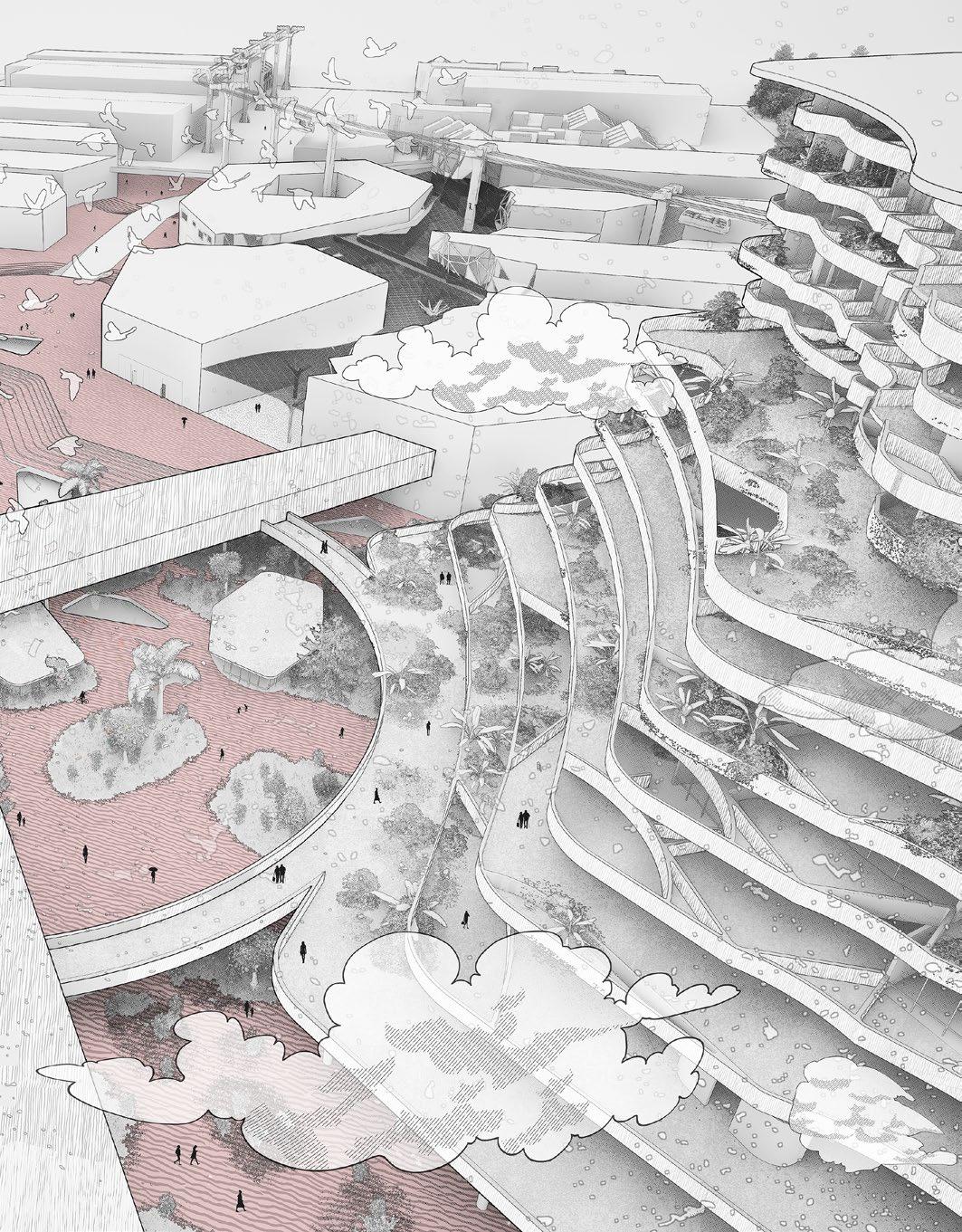
257 NUS CLASS OF 2022/23

258 MASTER OF ARCHITECTURE ON THE STREETS #320
Compact City - SG Redefined
LIU LINXIN
 PROF. in Practice. Richard Ho (Ar.)
PROF. in Practice. Richard Ho (Ar.)
The architectural design thesis is based off the premise of the rapid urbansiation rate and rapid urban population growth across the globe. With the rise in population in our cities, there will be an increase in the demand for all types of services, accomodations, jobs, open spaces etc. In most scenarios, cities can expand to accomodate more of these infrastructures, however in the situation where there is a shortage of land, it limits how the city can expand. This creates a challenge for designers or planners to come up with new design strategies for cities to accomodate this growing population while making the city still livable.
This thesis seeks to explore a new concept of a compact city in Singapore’s context, to create a high density living environment while not compromising the living experience for its people. The Forest Hill Compact City aims to explore an urban morphology where the urban environment is fully designed for pedestrians. The city aims to have a seamlessly connected pedestrian network throughout the city, while also providing sufficient facilities and opportunities in a high density living environment for all residents to access. The city aims to reduce the need for private vehicular travel when all daily neccessities and demands of people can be met within the city itself.
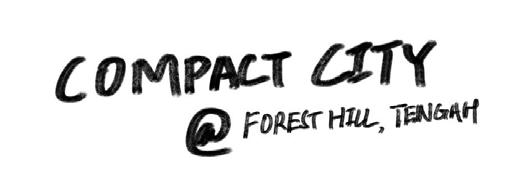
Furthermore, sufficient public spaces can also be provided in a high density environment making the city much more livable. The city also aims to provide spaces which are lively throughout day and night with maximum utilisation of spaces within the city. Furthermore, the city will also integrate nature into its urban fabric, creating a greener and healthier living environment.
SUPERVISOR'S COMMENT
The mantra of high-rise high-density housing has been well-sung over the past 60-odd years of public housing in Singapore. With the alleged intention to increase our population to 10 million by 2050, there’s an urgent need to research and speculate how this ten million can be sustainably accommodated without a significant decline in living standards and the strain it imposes on public infrastructure.
Linxin’s thesis attempts to propose another version of the Compact City for a precinct within Tengah New Town that is relevant to our context and cultural practices, with flexible mixeduse facilities juxtaposed with green parkscapes, prioritising the movement of pedestrians and non-motorised vehicles while doubling the population density of a typical public housing precinct. His vision could have been a lot bolder.
259 NUS CLASS OF 2022/23
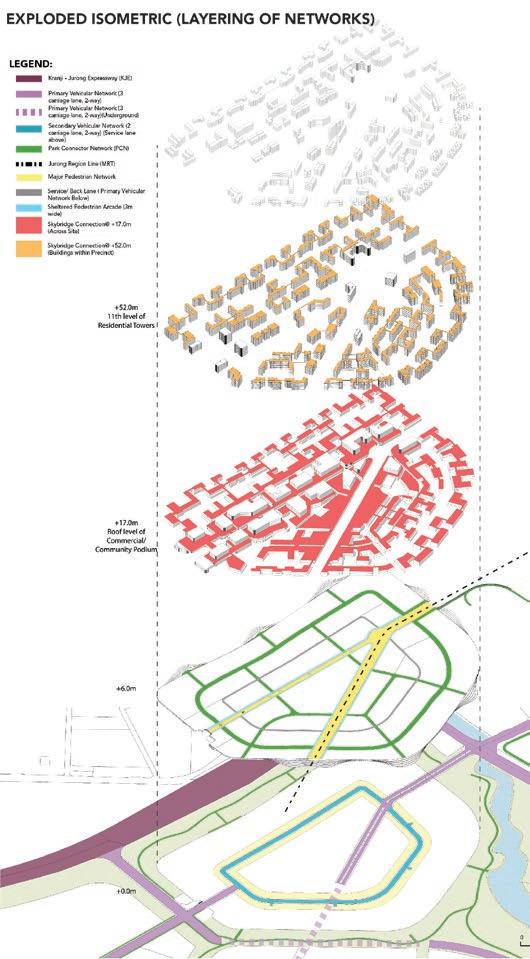




260 MASTER OF ARCHITECTURE ON THE STREETS
Section A - A’
Ground Plan/ Vehicular Network (+0.0m)
Level 2 Plan (+6.0m)
DESIGN GUIDELINE: Collaboration Street + Service Lane
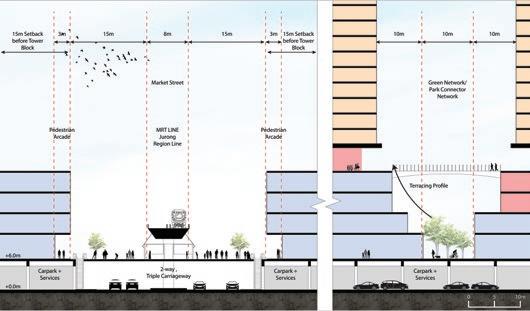
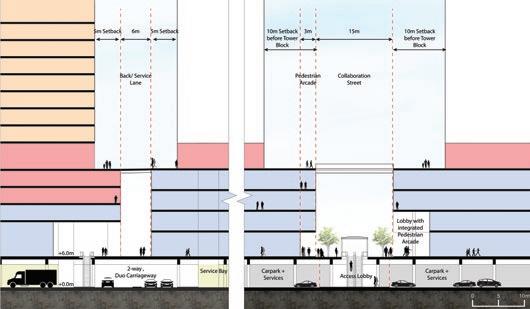
DESIGN GUIDELINE: Market Street + Green Network
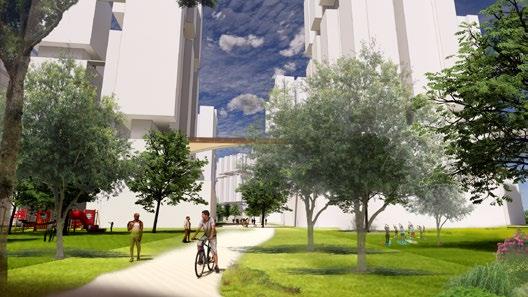

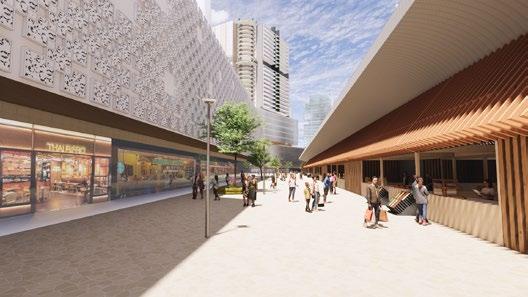

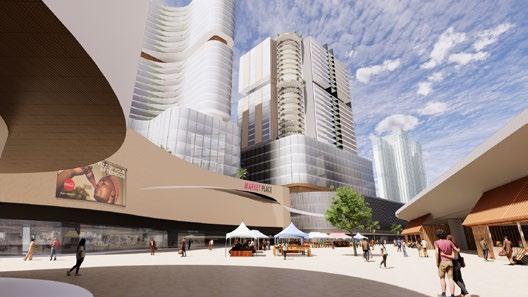
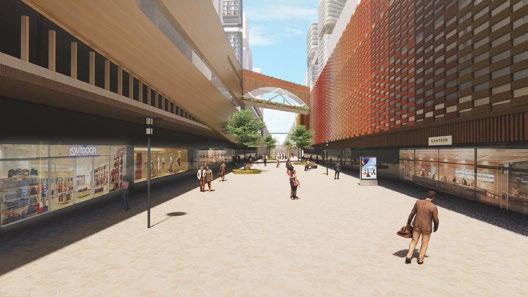

261 NUS CLASS OF 2022/23
Collaboration Street
Market Place
Forest Hill Gateway
Market Street (Day)
Market Street (Night)
Green Network

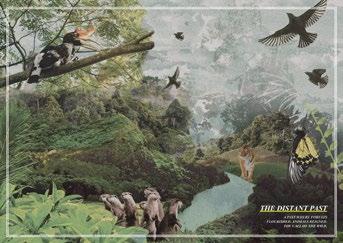


262 MASTER OF ARCHITECTURE ON THE STREETS
#321
A Sustainable City: Rewilding the Concrete Jungle
WONG XIAO TONG
 ADJ. ASSOC. PROF. Teh Joo Heng (Ar.)
ADJ. ASSOC. PROF. Teh Joo Heng (Ar.)
Nature is, without a doubt, the sole provider of life to all living things on Earth. Yet, the world’s incessant pursuit of globalisation for economic prosperity has brought about undesirable sacrifices to the natural environment. In the midst of a rapidly developing built environment, nature’s importance is often ironically forgotten and disregarded through the thoughtless and unsustainable consumption of limited natural resources.
Such a reckless chase for global prosperity comes at an ugly cost, a cost that is at best unsustainable, and at worst violent. This begs the question of whether a balance between globalisation and ensuring Earth’s survival can be achieved. And if so, how can people go about allowing for the sustainable development of urban cities such that future generations are allowed continued access to the same natural resources that the present generation is entrusted with?
Current methods of reintegrating nature with the urban built environment are akin to small clinical injections of greenery onto and in between concrete buildings, achieved through the provision of planter boxes and parks. The consideration of local biodiversity often serves as a second thought after visual aesthetics.
Could such integration of nature and the built environment be scaled further? To what extent can nature invade our urban spaces? Is it possible to fully bring back the forest?
Albeit manmade, at its principle, the built environment is in itself a resource. In a world with rapidly depleting natural resources, there is an urgent need to re-examine the role of the concrete jungle in bringing back the natural jungle.
In line with Singapore’s move towards a City in Nature, the thesis aspires to further enhance the integration of urban nature through the sensitive consideration and understanding of forest ecosystem to allow for the harmonious coexistence of Man and Nature. This is achieved through the rewilding of the city using reforestation linking defragmented forest spaces in an urban setting, with Bras Basah Bugis as the macro test site.
Keywords: Urban-Nature; Biodiversity; Reforestation; Ecosystems; Integration

SUPERVISOR'S COMMENT
Currently, a building is considered ‘GREEN’ with the mere introduction of planting in the building. Xiao Tong has an ambitious goal of not just planting in the building but of bringing the entire natural ecosystem - animal and vegetation - into the city, through her project on reforestation of the city.
As this is a pioneering research design project and there is a lack of relevant precedent, a lot of thought has been invested in looking for methodology in design. One of the unique contributions in Xiao Tong’s work is to utilize sun exposure/shadow pattern to map out areas within the city that are suitable for reforestation and mould an artificial landscape to house new amenities for the city while fostering animal and human separation and co-existence. This thesis has set the precedent for future research on this innovative topic.
263 NUS CLASS OF 2022/23












































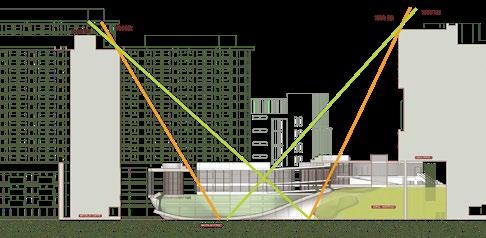







264 MASTER OF ARCHITECTURE ON THE STREETS ECOLOGICAL TIMELINE PHASE I PHASE III PHASE II RAINFOREST LAYERS URBAN-FOREST LAYERS EMERGENT LAYER EMERGENT LAYER CANOPY LAYER CANOPY LAYER UNDERSTOREY UNDERSTOREY FOREST FLOOR FOREST FLOOR Insect population control. Understorey forager. Feeds on fallen fruits, fungi, leaves and shoots of understorey plants. ASIAN LEOPARD CAT Apexpredatoronground controls prey density. The last native wildcat species. Aids seed dispersal. Prey to top predators. seed dispersal (wide range) and local insect population control. MALAYAN COLUGO Forest fringe foragers. invertebrae population. Aids in the sustenance and regeneration of forests. Helps with ower pollination, seed dispersal and insect population control. NECTAR BATS CAVE NECTAR BAT FRUIT BATS DUSKY FRUIT BAT INSECTIVOROUS BATS WHISKERED MYOTIS Forest and urban foragers. Aids seed dispersal and COMMON PALM CIVET seed dispersal (wide range) and local insect population control. ORIENTAL PIED HORNBILL Seed dispersers (both large and small fruit seeds). COMMON HILL MYNAH fringe foragers. Seed dispersers and ower pollinators. ASIAN KOEL foragers. Seed dispersers. Brood parasite of house Forest fringe foragers. Urban scavengers, human LONGTAILED MACAQUE Forest fringe foragers. Aids seed dispersal. CRESTED GOSHAWK areas and plantations. Hunts for small mammals, birds and reptiles. ORIENTAL MAGPIE ROBIN Forest fringe and urban foragers. Face threats from mynahs. Forest oor foragers. Nests and nutrient cycling. Prey for larger animals pollination. Attracted to high ower densities and Apex predator in both Ambush foragers. invertebrates.Controlsprey population. Found mostly in urban feeds on arthropods. Forest oor forager; feeds forest oor. Semi-aquatic. Understorey foragers. Aids Attracted to owering trees. DATA OBTAINED FROM SINGAPRE’S RED DATA BOOK THIRD EDITION (CURRENTLY UPDATING, LATEST EDITION 2008). DRAWING LEGEND Preparation for the integration of Man and Nature begins with the provision of relevant infrastructure to allow for the regeneration of forests in the urban area. Such includes the provision of water collection and retention points as well as raised terrains to allow for optimal forest and plant growth (forest flora). Selected existing small animal species from site of interest are introduced int the NEW regrowing forest (forest fauna), There is diminished anthropometric maintenance of the forests, Introduction of larger animals from the bird, mammal and reptilian classifications enters the ecosystem. Flowering trees and plant species starting to reach maturity undergo pollination to produce fruits. These fruits are then consumed by the introduced animals to aid in seed dispersal and gradual natural forest regeneration. New Urban Forest attains self-sufficiency. The abundance of prey draws the attention of apex predators such as wildcats, raptors, and large reptiles to enter the ecosystem and maintain the native prey population. SUNRISE SUNSET 0800 1400 0900 1500 1000 1600 1100 1700 1200 1800 1300 +12m MIDDLEROAD MIDDLEROAD BRASBASAHROAD BENCOOLENSTREET QUEENSTREET WATERLOOSTREET WATERLOO STREET B1 B1’ SECTION A1-A1’ SECTION B1-B1’ SECTION C1-C1’ SECTION D1-D1’ MIDDLEROAD MIDDLEROAD BRASBASAHROAD BENCOOLENSTREET QUEENSTREET WATERLOOSTREET WATERLOO STREET B2 B2’ SECTION A2-A2’ SECTION B2-B2’ SECTION C2-C2’ SECTION D2-D2’ A STUDY OF LIGHT AND SHADOW LIGHT TERRAIN GENERATION THE GREEN MASTER PLAN REWILDING BRAS BASAH BUGIS MAPPING OF SUN PATH AND LIGHT THROUGH SECTIONS GENERATION OF NEW TERRAIN INFORMED BY LIGHT UNDERSTANDING THE RELATIONSHIP BETWEEN NATURAL LIGHT AND BUILDINGS AT SELECTED TIME PERIODS MOULDING OF TERRAIN IN RESPONSE TO SUNLIGHT AND SELECTED ACTIVITIES (NATURE AND HUMAN)


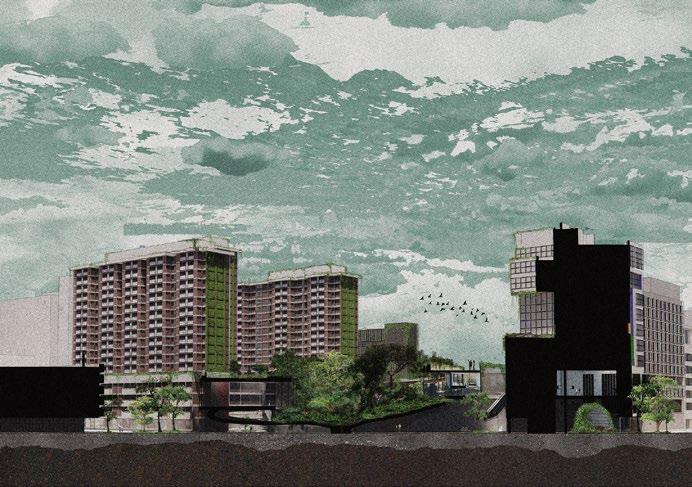
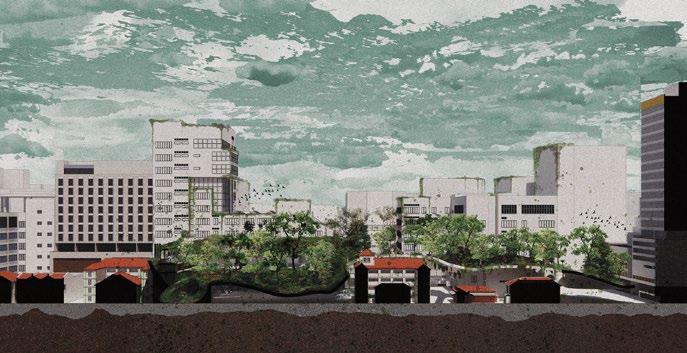
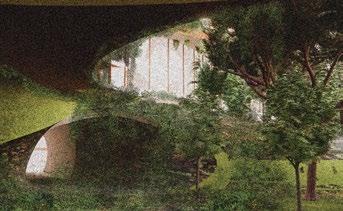


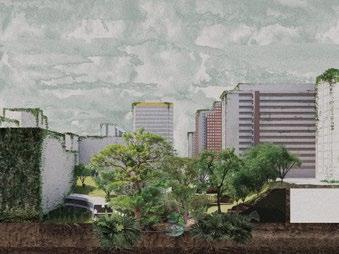
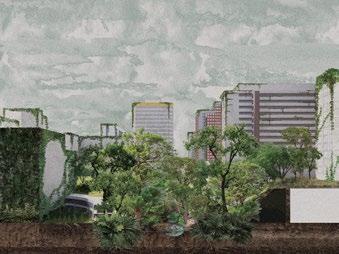



265 NUS CLASS OF 2022/23 EXPLODED DIAGRAM TERRAIN GENERATION SECTIONAL PERSPECTIVE E-E’ SECTIONAL PERSPECTIVE E-E’ 02 WILDLIFE UNDERPASS 01 SKY BRIDGES BBB REWILDING PHASE I BBB REWILDING PHASE II BBB REWILDING PHASE III MIDDLEROAD MIDDLEROAD BRASBASAHROAD BENCOOLENSTREET QUEENSTREET WATERLOOSTREET WATERLOO STREET MIDDLEROAD MIDDLEROAD BRASBASAHROAD BENCOOLENSTREET QUEENSTREET WATERLOOSTREET WATERLOO STREET E’ 01 LIGHT AND SHADOW GUIDES 02 UNDISTURBED FOREST REGENERATION 03 MAN-NATURE THRESHOLDS WATERLOO CENTRE GSM BUILDING NAFA CAMPUS NAFA CAMPUS 1 TOWARDS BENCOOLEN STREET TOWARDS MIDDLE ROAD TOWARDS MIDDLE ROAD TOWARDS FORT CANNING WATERLOO STREET REFORESTATION SITE VIEWING GALLERY EXTENSIONS WILDLIFE UNDERPASS VIEWING DECKS CONNECTING WATERLOO CENTRE AND NAFA 01 02 WILDLIFE UNDERPASS VIA NAFA TUNNEL WILDLIFE OVERPASS VIA NAFA PODIUM LEVEL HUMAN UNDERPASS TO BENCOOLEN HUMAN UNDERPASS THROUGH LOW RISE BUILDINGS TO WATERLOO CENTRE REFORESTATION SITE LEGEND: CIRCULATION NATURE WILDLIFE HUMAN GROUND CIRCULATION HUMAN VERTICAL CIRCULATION BEYOND PODIUM URBAN PROGRAMMES AS USUAL VERTICAL GREENING PODIUM LEVEL HUMAN CIRCULATIOON ACROSS WATERLOO STREET BUILDINGS SKY CONNECTORS THE NEW GREEN RE-FORESTATION SITE AND WILDLIFE ACCESS ACROSS CONECTED GREEN TERRAIN GENERATION THROUGH LIGHT GROUND ZERO INTERMEDIARY SPACES BETWEEN HUMAN AND NATURE TERRAIN DEMARCATES SPAC REWILDING INTEGRATION OF HUMAN AND THE WILD AT WATERLOO STREET PODIUM ACCESS TO NAFA GROUND LEVEL ACCESS UP TO PODIUM LEVEL SKY BRIDGES AND OPEN DECKS ACTING AS VIEWING GALLERIES SKY BRIDGES CONNECTING NAFA AND WATERLOO CENTRE PODIUM ACCESS TO WATERLOO CENTRE WILDLIFE HEADING TOWARDS MOUNT EMILY VEHICULAR ACCESS CONVERTED TO A DUAL HUMAN-WILDLIFE ACCESS INCOMING WILDLIFE FROM FORT CANNING ACCESS FROM BENCOOLEN STREET ACCESS THROUGH WATERLOO STREET ACCESS THROUGH WATERLOO STREET NAFA CAMPUS GSM BUILDING WATERLOO CENTRE REFORESTED WATERLOO STREET REFORESTED WATERLOO STREET WILD LIFE OVERPASS VIA NAFA PODIUM
at work
The future for architecture design at work goes beyond functionality and practicality of physical workspaces, opening new avenues to use architecture as a catalyst for productivity, creating new platforms to discuss new forms of economies and capital acquisition.
With the rapid increase in virtual environments and rising hybridisation of digital and physical user interfaces, it is critical that architecture and modes of urbanism adapt to ever-evolving technologies and respond to the in-flux nature of industry development. It is imperative for reciprocity and movement between hardware and software systems, creating integrated work environments that inspire and support well-being, fostering collaboration and innovation.
Flows of labour now flowers beyond the materialistic dimension. How can architectural design facilitate resource sharing, promote networks for amenities, whilst creating circular economies to offset exponential wastes generated?
For the future of work, the twin phy-gital environment becomes a key driver for success, enabling a new generation of architecture to come.


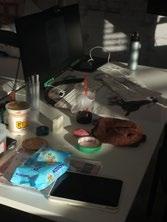


 #404 #401
#405
#402
#406
#404 #401
#405
#402
#406
267 WORKSPACES
#403
268 WORKSPACES
at work
Students ∙ Works

Lu Kaiyu ∙ The Blooming Network-Future Jurong Industrial Community | Koh Zhe Wei ∙ Play Prescription | Lee Yin Shin William ∙ Modular Informalities | Ng Jing Hao Aloysius ∙ Petri: Decentralised Autonomous Architecture | Tay Yu Jie ∙ Encoding Material Empathy: A Review of Physical Materials and Digital Geometries | Wong Yu Chun Timothy ∙ Beyond Coexistence




270 MASTER OF ARCHITECTURE AT WORK #401
Generative urban design for future algae industry development and industrial wastewater
 LU KAIYU ASSOC. PROF. Rudi Stouffs (Dr)
LU KAIYU ASSOC. PROF. Rudi Stouffs (Dr)
My thesis methodology is highly collaborative with generative design and agent-based modeling methods. By hybridizing site context data and industrial workflow into generative parameters, I try to use the step-by-step generative result to reflect real usage of the site’s current conditions, further, providing suggestions and development proposals based on calculation and simulation. The whole computational generation can be categorized into four steps, Each of them will include some minors, and influence the next.
Today where we live the megacity, no matter infrastructure, or the dense population, creates huge waste. One of the big issues is water pollution and water eutrophication. The reason for the eutrophication can be complex, the oil industry, port, and even the misusage of fertilizer will cause pollution. But there is also opportunity inside. Algae actually are considerably good material for energy production, and it can help create bio-filter for purifying wastewater. Led by site POI collection and related data categorizing, the mindmap diagram is to show how I will run the data processing. Before running the simulation, the data will be designated with different values, based on three categories I made: algae growing and processing, which is also the flow of water; supporting level of existing functions and User groups accessibility. Using frequency studies. And in each group of relationships, different POI will be assigned with different forces of agent-based modeling. All data will be hybridized with different ratios, and generate final 3-dimensional vector massing. And this result is a general abstract relationship, linking the function proposal for future algae industry, and current site conditions.
After Step2, Step3, and Step4, several rule-based processing will simplify the vector massing, as well as analyze the outcome of vector massing, different groups of urban information will be extracted, including plots density information, urban plots morphology options, and functions distribution options. The final design development processing is applied in 5 major sub-plots to show the potential of extracted urban information. Based on different densities’ locations, and functions’ locations, different empty space typologies, modular towers’ typologies, and podiums’ typologies will be placed and combined to respond to certain urban information.
SUPERVISOR'S COMMENT
This project emphasises generative urban design using agent-based modelling and simulation. The subject of design is the development of an algae industry adopting innovative solutions for industrial waste. At the same time, the urban design process emphases mixed-use development and integration within the existing urban context, including walkability and other forms of active mobility. From an understanding of the industrial processes and their potential distribution over the site, and from a density analysis of the existing site, a voxelbased massing is generated and refined with respect to existing conditions and objectives, with the voxels transformed into building massing and functions, and these finally given form based on a few urban design typologies. The generative process is complex but highly flexible, providing the architect a strong control over the final outcome.

271 NUS CLASS OF 2022/23

272 MASTER OF ARCHITECTURE AT WORK


273 NUS CLASS OF 2022/23


274 MASTER OF ARCHITECTURE AT WORK #402
KOH
ZHE WEI
Play prescription is a thesis project that draws attention to the state’s intensification of control over our choices of play. Even though Singaporeans are immensely deprived of play in the pursuit of economic growth, play is always controlled, prescribed and incentivised with terms and conditions by the state to maximize productivity in the workforce.
This thesis seeks to offer new insights on the discourse of architecture and play-assimilation strategies through a worldbuilding narrative of intense play. The thesis will portray an extreme future where the built environment reflects the acute control of the state in our freedom to play from a medical standpoint, hence questioning the normalization of prescribed play imposed onto us.


In this worldbuilding, the state creates a new vision of wellness through play therapies for modern day continuous efficiency and productivity. Play will become the main form of treatment for stressed-out residents and corporate workers experiencing burnout. The built environment will reflect the validity of play as a medical prescription in a potentially estranged manner to satirically challenge the power dynamic between the state and individual in having the agency to choose our play activities. This thesis re-imagines National University Hospital (NUH) as the leading research and treatment facility to provide play treatments for burnout workers. This involves the design of a new branch of healthcare system which includes new architecture typologies, vehicles, equipment, training programmes and triage process.
Ultimately, the thesis urges readers to take ownership of their own well-being without being manipulated into advancing external agendas concerned with economic profits. The benefits of play stems from having the agency to choose our play activities. Only through the freedom to explore our desires and search for self-actualisation through play will we be able to break out of our monotonous and stressful workaholic lifestyle.
SUPERVISOR'S COMMENT
Zhe Wei’s thesis warns of the danger when play becomes prescribed and incentivised. It presents a future scenario where spontaneity, exploration, freedom, and agency are curtailed. Situated at the National University Hospital, it turns play into a forced treatment to alleviate stress and sustain productivity. In this world, an individual’s stress level is tested continuously, and the slightest increase in stress will activate several play treatments, from a mobile clinic to more extensive treatments in the hospital.
275 NUS CLASS OF 2022/23
ASSOC. PROF. Thomas Kong (Ar.)



276 MASTER OF ARCHITECTURE AT WORK


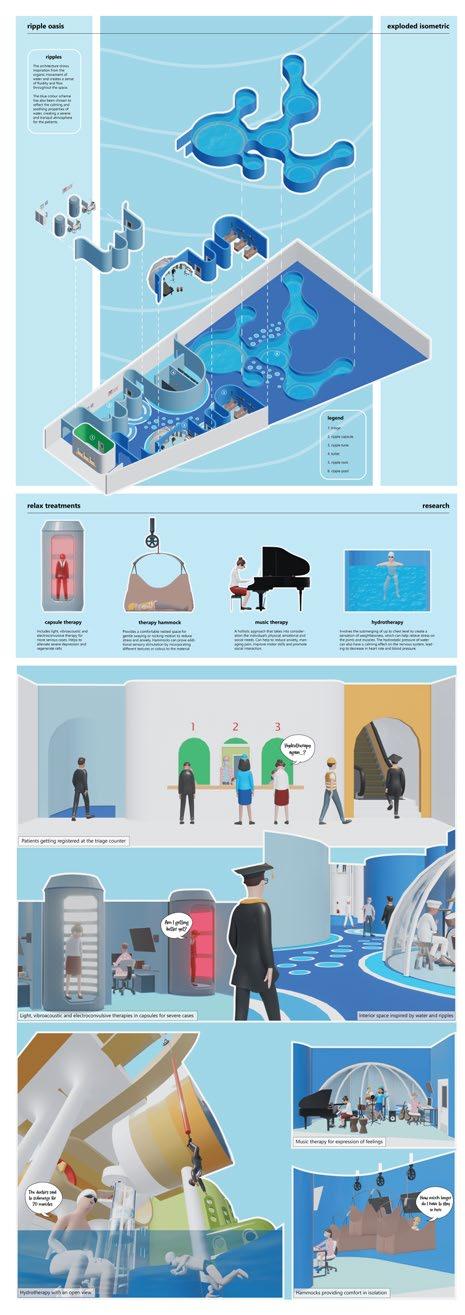
277 NUS CLASS OF 2022/23

278 MASTER OF ARCHITECTURE AT WORK #403
Rethinking Industrial Scales
 LEE YIN SHIN WILLIAM
ADJ. ASST. PROF. Victor Lee (Ar.)
LEE YIN SHIN WILLIAM
ADJ. ASST. PROF. Victor Lee (Ar.)
The focus of this thesis lies in the examination of living spaces within urban settlements, approaching the subject through the lens of informal architecture. The thesis presents a contrasting viewpoint on the prevalent creation of iconic forms within the realm of spectacle.
Through an investigation of urban settlements, the research delves into the conditions of informal spaces across architectural scales. The aim is to unravel the underlying order, formal aggregation, and resultant spatial qualities that contribute to the emergence of the iconic informal.
Central to the project is the investigation of the landed factory, a specific typology found within the urban fringes. This typology possesses inherent informal qualities, potentially providing a platform for the development of an alternative model of live-work integration.

The thesis critically examines the existing production programme, aiming to facilitate resource sharing among different units. The breakdown of individual workshops enables a seamless flow of production steps. Consequently, these steps give rise to distinct clusters that interconnect on various scales, giving rise to a multitude of in-between spaces within a larger landed factory cluster.
The thesis suggests that the nature of informal spaces cannot be precisely defined or prescribed. Rather, they emerge organically as a result of the conditions that arise from the interaction between two adjacent formal spaces. This perspective challenges conventional notions and encourages a deeper understanding of the dynamic relationship between form, function, and the urban environment.
SUPERVISOR'S COMMENT
The project is interested in the uncovering of hidden intelligence beneath seemingly organic patterns and aggregations of form found in informal urban settlements such as Dharavi in India. The growth of such settlements have reached iconic status while serving the needs of its people. Through this research, the project posits a way for both formal and informal expressions of space and form to coexist in a proposed live/work dwelling and production facility in Singapore, typically developed through formal planning systems.
Through organisational studies on the spatialities of the daily cycle of activities and ecosystem of live/work given by the case studies, formal probes were developed as a pin-wheel cluster of unitary spaces sharing a common central open space, with fairly undefined boundaries to allow for some flexibility of closures and informal spaces to be created. Aggregated across a grid organisation with an underlying order and formality, different sized clusters are formed. The potential for cross exchanges and permeability of spaces through undefined boundaries allowed for a sense of the informal.
The Eunos/Defu Lane light industrial estates currently account for a largely homogeneous fabric without much access to affordable housing for its work force. The project thus taps into the potential created by such an architectural intervention in search of new forms of live/work typology in relation to the current lack of.
279 NUS CLASS OF 2022/23


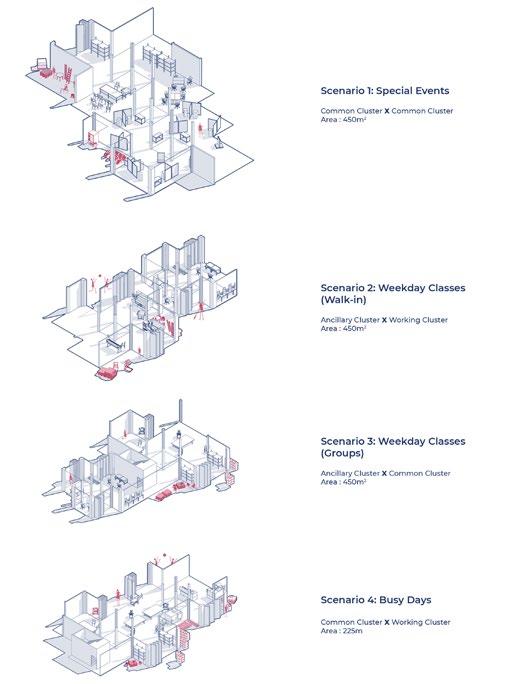
280 MASTER OF ARCHITECTURE AT WORK

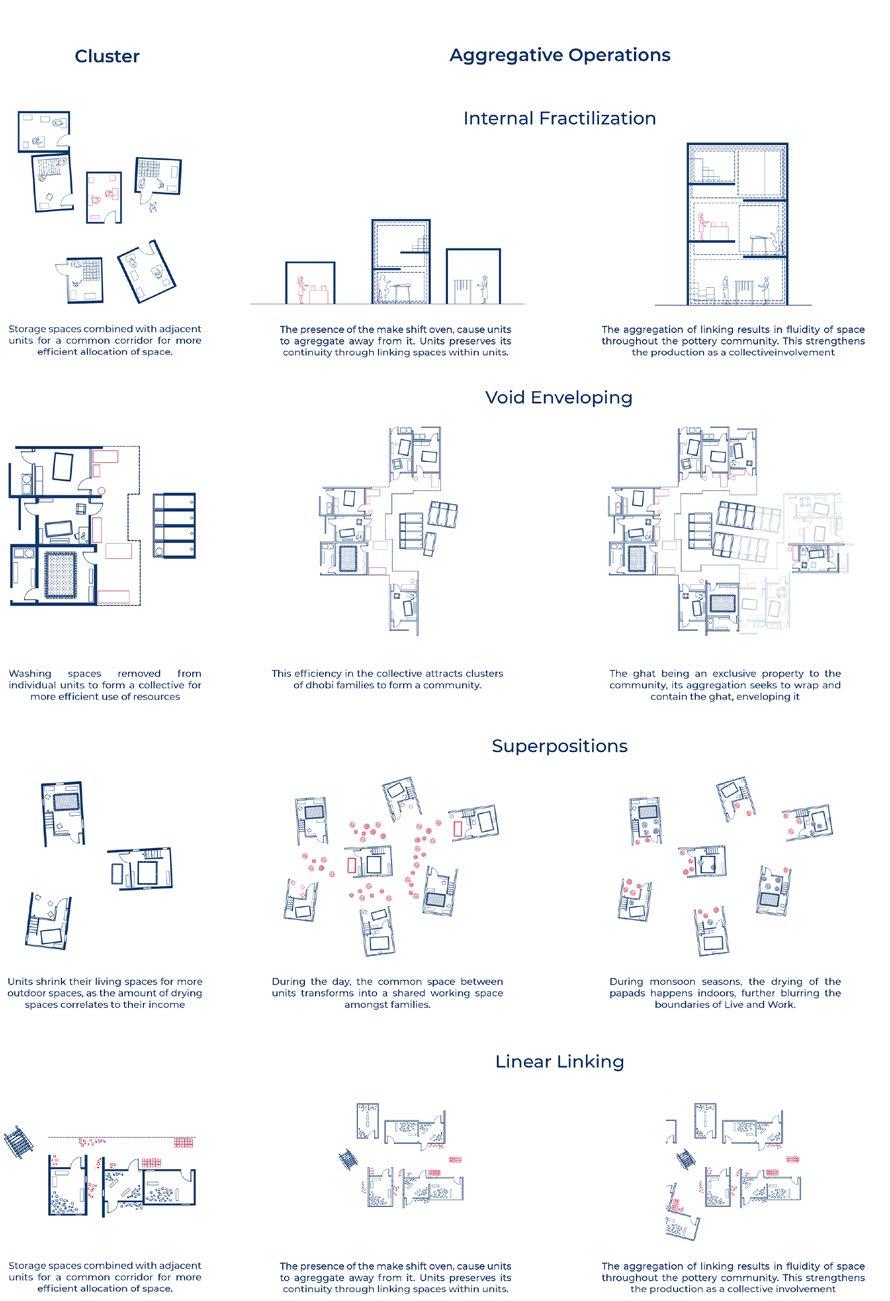




281 NUS CLASS OF 2022/23




282 MASTER OF ARCHITECTURE AT WORK #404
Decentralised Autonomous Architecture
NG JING HAO, ALOYSIUS
Pan Yi Cheng (Ar.)
Whilst the urban plan acts as the hardware for what the economy is as software for the population’s strive for productivity, economists believe that the central plan can never fully reflect the self-interests that occur locally in order to establish a free market self-organisation. Against the doom of central speculative failure, can urban processes adopt decentralised democratic measures through embedded urban intelligence for societal resiliency?
In a two-part scientific implementation, this architectural thesis firstly bisects current processes of central urban planning at multiple levels through user interfaces to suggest democratic participation where possible, and secondly attempts at an agent-based simulation (software architecture) in which the regulatory system is configured through local effects rather than central allocation, and in this process exploring algorithmic axioms to uncover urban dependencies across its servicing scale and thereby typology.
By leveraging on the collective ability to self organise based on free market economics, the project attempts to distribute risk of the urban plan through democratic measures on various scales.
On a building scale, developments are founded on kickstarter platforms where the impetus of developers can be shifted into collective consensus by vote of neighbourhood and common facilitiy, whereas on an urban level, real estate investment trusts(REIT) are converted into common decentralised authorising organisation(DAO) whereby development owners become stakeholders in voting for what algorithmically occurs on an urban level, such as communal facilities like parks, hospitals and community centers.

As the speculative failure of a central plan here is defined by a singular vision of activity placement and intensities, a database model is simulated in the project to account for the basis of time acting upon the urban density as it is controlled regionally, in a deflationary manner rather than current governmental allocation of typology allocation on a plot level; allowing for a demand-based emergence
Finally. strata owners and development owners are enabled by web platforms to self-position within the system, as the project demonstrates possibilities of data analytics with graph centrality math

SUPERVISOR'S COMMENT
Aloysius’s thesis project, Decentralised Autonomous Architecture, is an exploration into the possibility of an emergent and participatory city planning system. Rather than relying on deterministic urban strategies and comprehensive planning, Aloysius attempts to construct a time-based generative algorithm that takes in laissez faire developmental impetus as triggers for urban growth. The programmatic and developmental autonomy of each building not only has an impact on the overall urban density but also affects its immediate neighbours through an agent-based “strife” for amenities ranging from public services to open spaces and parks. This results in a decentralised city planning system that is highly reactive and resilient to changes while adhering to universal urban design guidelines.
This ambitious thesis project is a timely leap into the new digital paradigm and can serve as a revisionary digital twin against current top-down planning norms. With freedom and individual choice as the guiding principle of the developmental city, the thesis contains useful insights and findings for the continued research into the “Network State”.
283 NUS CLASS OF 2022/23



284 MASTER OF ARCHITECTURE AT WORK










285 NUS CLASS OF 2022/23

286 MASTER OF ARCHITECTURE AT WORK #405
a review of physical materials and digital geometries
 TAY YU JIE
ASST. PROF. Simone Chung (Dr)
TAY YU JIE
ASST. PROF. Simone Chung (Dr)

This thesis looks towards the development of digital geometries within digital environments and physical materials used in construction, to understand the cause of discrepancies between the opposing states of digital environment and the construction industry. While digital environment is increasingly sophisticated, the construction industry remains as the second most manual industry, after agriculture. Yet, all digital geometries are not real until they are constructed: each digital geometry represents a digital version of its physical self. Considering the opposing states of digital environment industry and the construction industry, are we working with the same physical materials and digital geometries from formulation to fabrication?
Following the Industrial Revolution, the master builder of the past has branched into two separate professions today – the architect (using cognitive abilities to formulate ideas remote from physical materials) and the craftsperson (using the senses and working with physical materials to formulate). Consequently, the architect relocates from the workshop to the drafting room, working from a cognitive space that has been virtualised into digital environment of today. While digital environment offers the possibility to encode digital geometries as desired, this is not the case with physical materials. Physical materials embody their own material complexity and are embedded within larger networks of supply chains and requirements of labour skills. This unaccommodating perception of material behaviour results in highly resource intensive construction practices.
The design project therefore proposes a new type of architectural practice which aims to increase material literacy for the new Digital Master Builder through physical material experimentations that are encoded to build a digital material inventory. Through encoding material behaviour derived from physical materials into digital geometries, it restructures an understanding of materials to perform consistently between both the digital and physical domains. Digital geometries encoded with existing material properties will recentre a more empathetic perception of material behaviour and reduce resource intensity in construction practices. Anonymous materials encoded with non-existent material properties will clearly identify areas that require innovation intervention from material and structural engineers, without relegating the liability of unrealistic designs to manufacturers and contractors. By synchronising material behaviour into the digital environment, digital geometries can no longer be perceived as dull matter, but one that embodies its own behaviours and affordance, responsive to the splicing and stretching by the architect.
SUPERVISOR'S COMMENT
In her attempt to reconcile the digital and material in contemporary architectural design practices and manufacturing that effectively differentiates design from engineering, Yu Jie’s ambitious thesis draws from material science thinking to suggest how current design workflows can be reorganised to work with technology that respects embedded material performance for themselves. In so doing, a revised taxonomy that consequently informs a new mode of practice greatly empowers designers to utilise local, even in situ materials, for construction, as a more sensible alternative to current resource intensive construction practices. It also emphasises an artisanal potential for architecture that is not reserved for the select few renowned architects and their affluent patrons. The thesis’s ultimate goal is to reintroduce a more empathetic perception and use of materials that is carried through from design formulation to fabrication. The topicality of the thesis research led to its being selected for presentation at the Architecture Media Culture and Society (AMPS) international conference ‘Virtual Pasts - Visioning Futures’ and inclusion in the proceedings.
287 NUS CLASS OF 2022/23
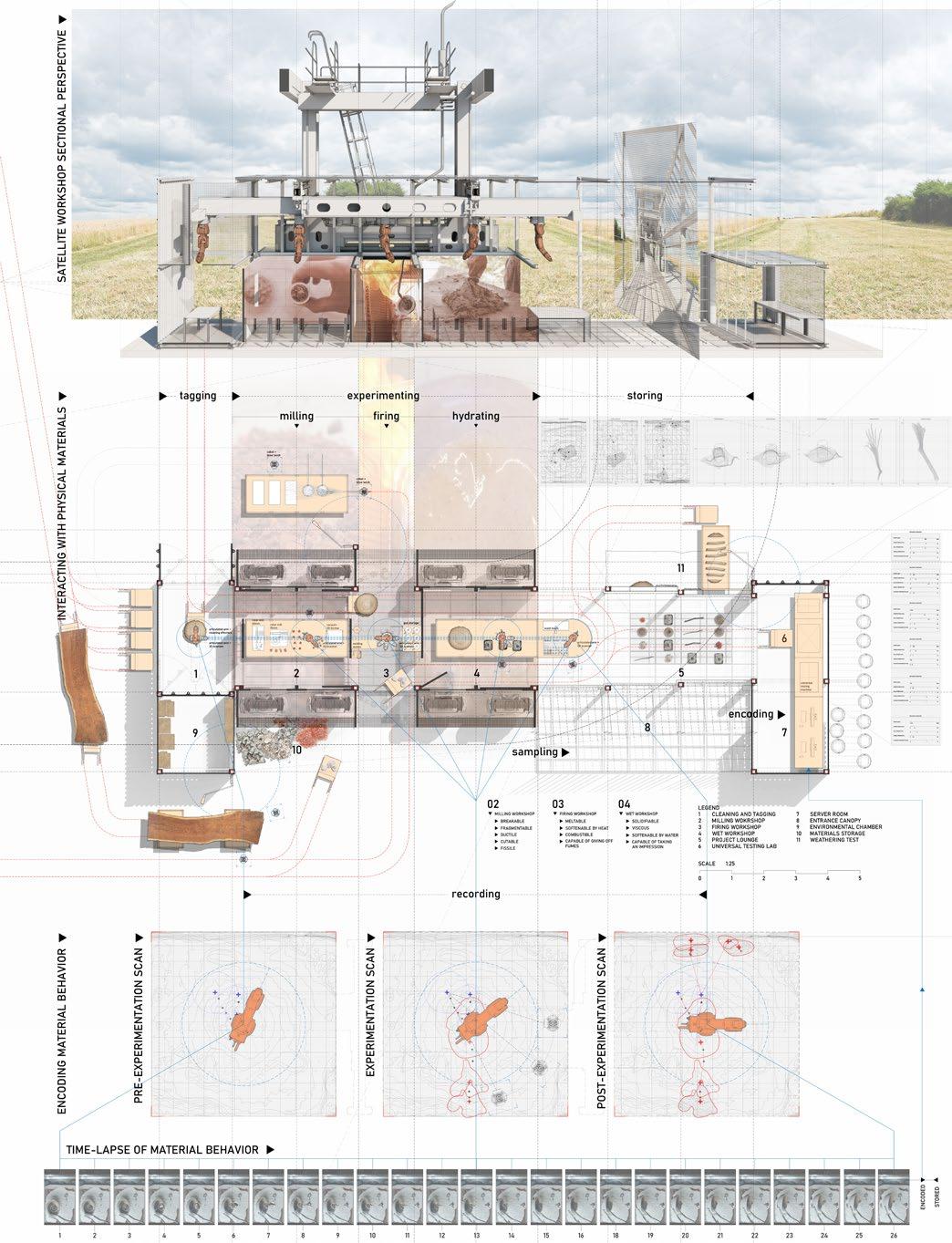
288 MASTER OF ARCHITECTURE AT WORK





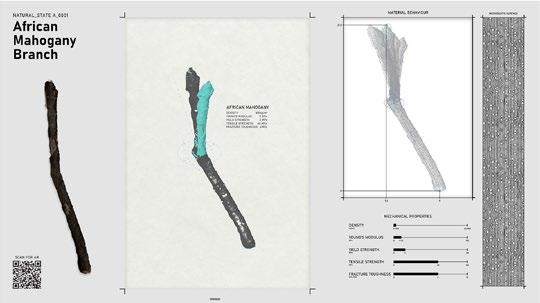
289 NUS CLASS OF 2022/23
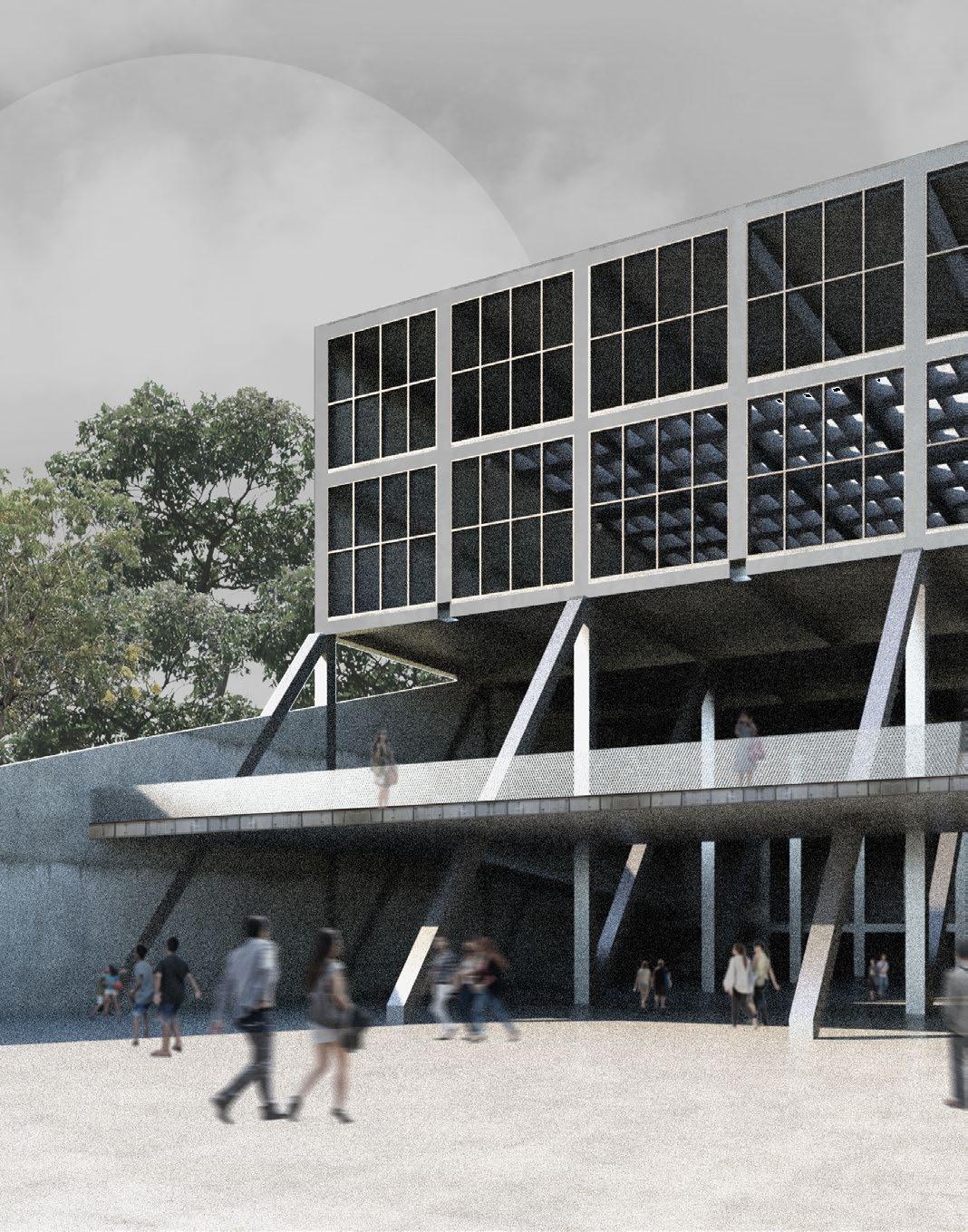
290 MASTER OF ARCHITECTURE AT WORK #406
adaptive reuse of industries
WONG YU CHUN TIMOTHY
Roy Pang (Ar.)
With the introduction of these industrial system, how will it affect the current community? What will happen to these industrial buildings and these industrial spaces as they become inactive due to the closure of the landfill? With the ever-increasing waste being produced through consumerism, which has led to landfill getting bigger to the point of overflowing and the site I have chosen is one of the largest unregulated landfills in the world, which is situated in the Philippines, Quezon, Payatas. This thesis presupposes a joint effort by the government and non-profit organisations for a waste to energy system to be introduced to reduce the landfill level whilst providing energy and other forms of by-products for the community.
Looking at the key infrastructures which were place in the landfill, the waste to energy plant has the potential to develop the central aspect of the landfill whilst the transport hub and the junk market has the opportunity to be adapted as these transformations are taking place, the boundary of the local community starts to bleed into the landfill and take over the land as time progresses.
The shell of the main industrial process which have become decommissioned due to the closure of the landfill allows the educational institute to take over the carcass and adapt the existing structure to expand their educational programme into the building. With the decommissioning of the waste to energy plant, the transport hub will be left behind due to the lack of heavy vehicles/the reduction of the waste management system in the landfill, hence there is an opportunity to develop itself further by shifting its main programme to be a centralised public rest stop to develop the public transportation network in the local community. The spaces left behind by the industrial process of managing waste and its byproducts which are handled mostly through junkshops and handcrafted workshops, these spaces have the opportunity to look at different kinds of retail & food and beverages (FnBs) and transform its current image into a bazaar.
As the region develops overtime and the need for such industrial programme has disappeared, what is left behind is a remnant of its past of being a catalyst in the local community development, hence allowing the community to decide what will be the use of the abandoned infrastructures to further develop their own relationship with their land.
SUPERVISOR'S COMMENT


Timothy’s project is a commentary on consumerism and the implications of the global problem of gross excess. Set in the outskirt town of Payatas, Manila, it looks at one of the largest landfills in the Philippines and its impact on the existing surrounding local communities. The project posits that while waste-to-energy industrial systems are part of the solution to the landfill problem, these systems themselves present their own set of issues. The project thus regards these industrial interventions beyond their current working state - as potential urban relics and catalysts for change in its post-industrial phase.
Timothy’s rigorous and detailed study of these industrial systems uncovered various opportunities for intervention. By reworking systems, with huge scalar shifts from small-scale insertions to large strategies, the project seeks to guide bottom-up urbanism, and exploit the opportunistic occupation of space within the existing industrial framework. It ascribes possibilities and limits rather than proposing suppositions, as patterns of use. The result is a highly commendable architectural project that evolves from and subverts industrial pragmatism, and ultimately celebrates the resilient spirit of the local communities.
291 NUS CLASS OF 2022/23
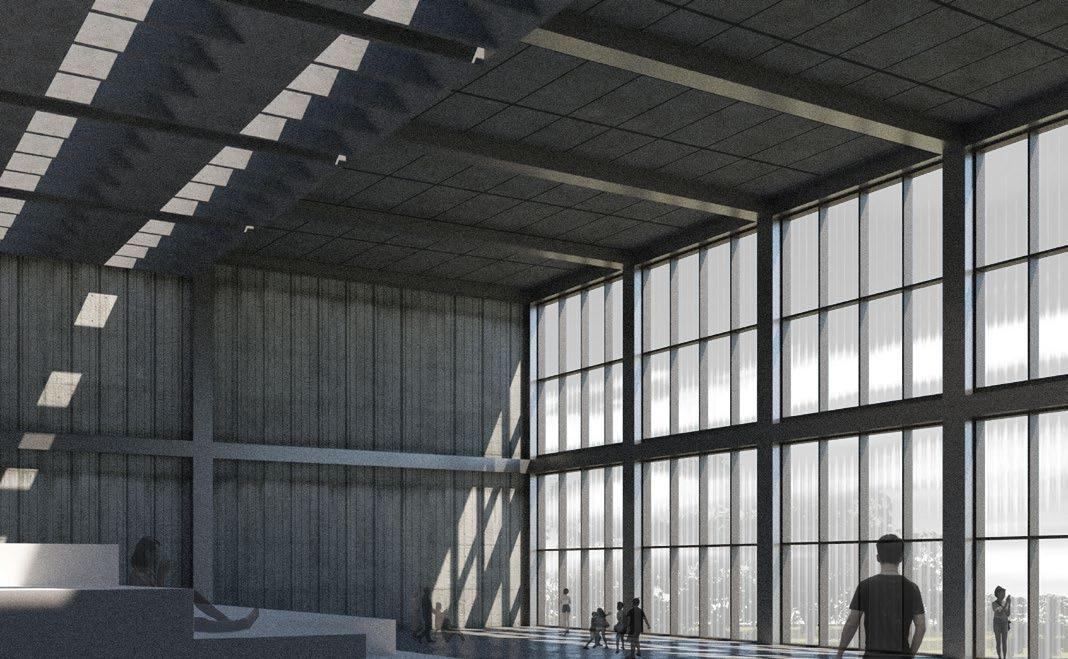
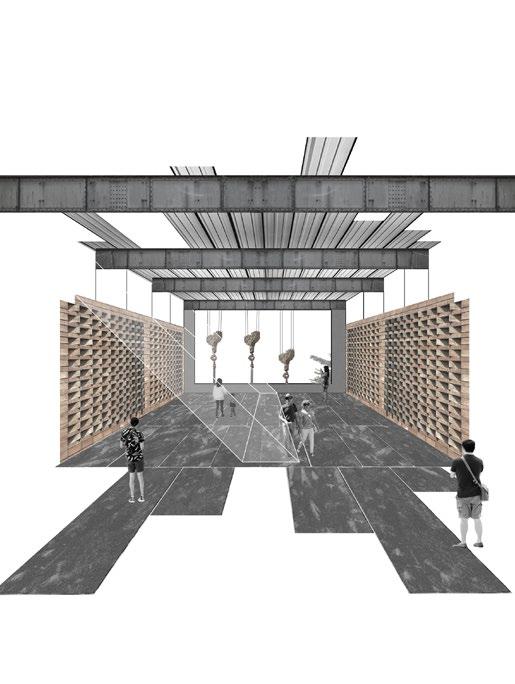

292 MASTER OF ARCHITECTURE AT WORK


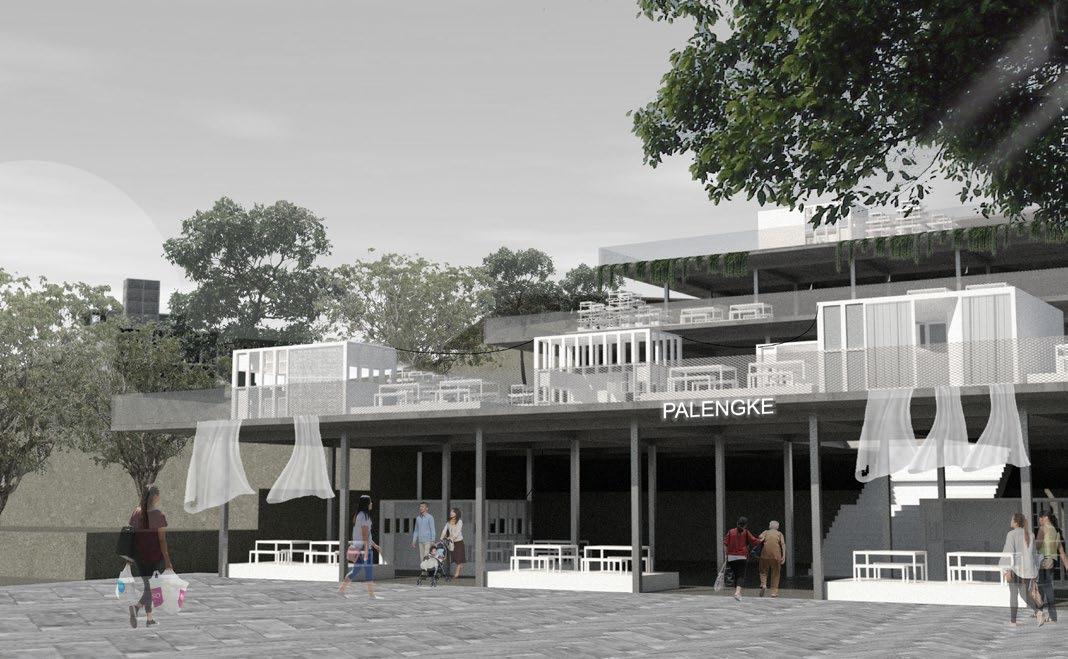
293 NUS CLASS OF 2022/23
[PART 1] A COLLECTION OF GRADUATION THESES NUS MASTERS OF ARCHITECTURE, 2023

Special Thanks:
Acting Department Head, Professor Heng Chye Kiang (Dr)
Dean’s Chair, Associate Professor Erik G. L’Heureux (Dr)
Deputy Head (Academic), Associate Professor Thomas Kong
Deputy Head (Administration and Finance), Associate Professor Ruzica Bozovic Stamenovic (Dr)
Assistant Dean, Associate Professor Cheah Kok Ming
M.Arch Programme Director, Associate Professor Tsuto Sakamoto

Department Secretary, Ires Cheng Siok Boon
Management Assistant Officer (Academic), Jason Chong Woon Siong
Management Assistant Officer (Academic), Chua Lay Peng
Lab Technologist, Tan Puay Yong Cindy
Teaching Trainee, Seng Pei En, Joanne
Friends, family, and all the supervisors, for your patience and guidance throughout the 8 months.
Advisors:
Tan Hong Xi, Clarence
Jeremy Seah Yun Shen

Exhibition Directors:
Kee Cheow Yan
Han Jiajun, Adrian
Events & Logistics:
Wan Zhi Kai
Zhou Zhefang
Ng Jing Hao, Aloysius
Ng Jian Yuan
Eldon Ng Yew Keong
Publicity, Branding & Marketing:
Marsha Ismail
Tseng Kar Leong Tiffanie
Publications & Editorial:
Alexander Teoh Jie Hao
Chong En Ning Ruth
Rebecca Chong Shu Wen
Wan Nabilah Binte Wan Imran Woojdy
Chao Keang Yin
Er Wen Xuan
Goh Yi Fan
Lim Wen Jie
Images © Individual Contributors, 2022-2023
Printed by Oxford Graphic, Singapore
All rights reserved; no part of this publication may be reproduced, stored in a retrieval system, or transmitted in any form or by any means, electronic, mechanical, photocopying, recording, or otherwise without prior written permission of the publisher. The publisher does not warrant or assume any legal responsibility for the publication’s contents. All opinions expressed in the book are of the authors and do not necessarily reflect those of the National University of Singapore.
Organised by
sensibilities
NUS Masters of Architecture, Class of 2023
Published in the occasion of NUS M.Arch Show 2023, 14th July - 27th July, 2023. Under the Department of Architecture, College of Design & Engineering, National University of Singapore.
END OF PART 1 OF THE NUS M.ARCH GRADSHOW PUBLICATION 2023
PART 2 IS AVAILABLE FOR VIEWING IN THE NUS DEPARTMENT OF ARCHITECTURE ISSUU PAGE



























































































 #104 #101
#105
#102
#106
#104 #101
#105
#102
#106


















 LIM KUN YI JAMES
ASSOC. PROF. Lilian Chee (Dr)
LIM KUN YI JAMES
ASSOC. PROF. Lilian Chee (Dr)




































































 ASSOC. PROF. Ruzica Bozovic Stamenovic (Dr)
ASSOC. PROF. Ruzica Bozovic Stamenovic (Dr)

















 #204
#208
#212
#201
#205
#209
#213
#202
#206
#210
#214
#207
#211
#215
#204
#208
#212
#201
#205
#209
#213
#202
#206
#210
#214
#207
#211
#215















































































































































































































































































 LYU MENGJIE
PROF. Lam Khee Poh (Dr)(Ar.)
LYU MENGJIE
PROF. Lam Khee Poh (Dr)(Ar.)










 NG HUEI YING
ADJ. ASST. PROF. Victor Lee (Ar.)
NG HUEI YING
ADJ. ASST. PROF. Victor Lee (Ar.)
























































































































































 #304
#308
#312
#301
#305
#309
#313
#302
#306
#310
#314
#307
#311
#315
#304
#308
#312
#301
#305
#309
#313
#302
#306
#310
#314
#307
#311
#315







































































 JASPER PHANG WEE KEAT
ASSOC. PROF. Nirmal Tulsidas Kishnani (Dr)
JASPER PHANG WEE KEAT
ASSOC. PROF. Nirmal Tulsidas Kishnani (Dr)


















































































 ADJ. ASST. PROF. Wu Yen Yen (Ar.)
ADJ. ASST. PROF. Wu Yen Yen (Ar.)























































 ADJ. ASSOC. PROF. Teh Joo Heng (Ar.)
ADJ. ASSOC. PROF. Teh Joo Heng (Ar.)
































 #404 #401
#405
#402
#406
#404 #401
#405
#402
#406





 LU KAIYU ASSOC. PROF. Rudi Stouffs (Dr)
LU KAIYU ASSOC. PROF. Rudi Stouffs (Dr)





















































