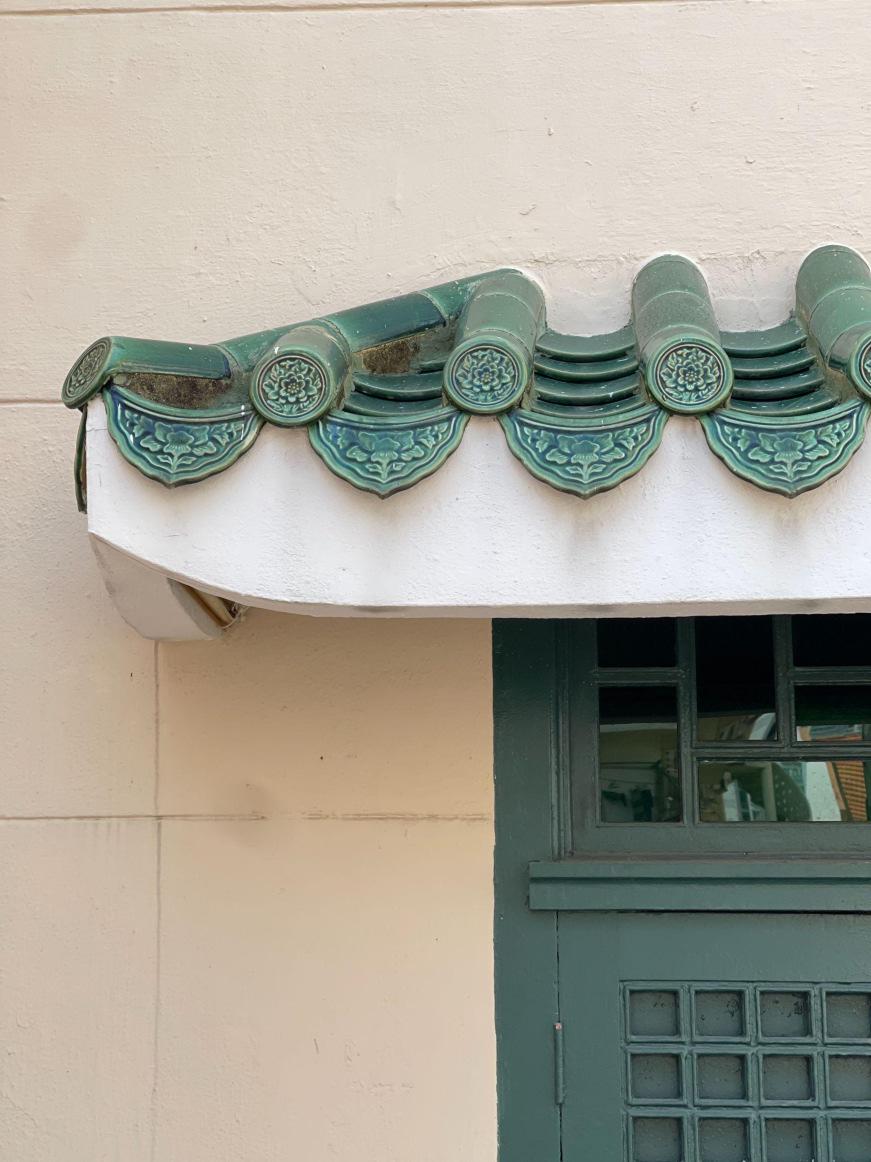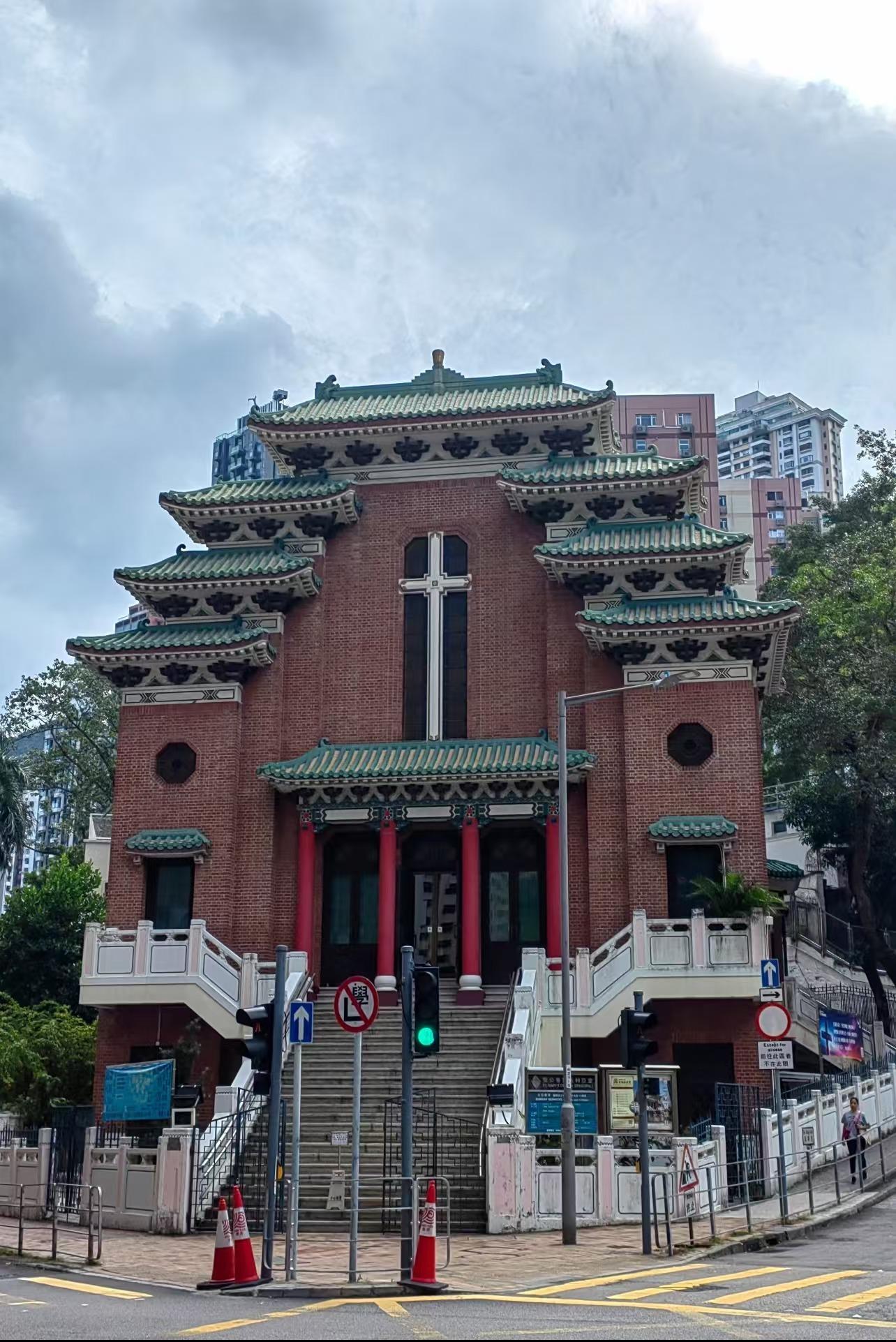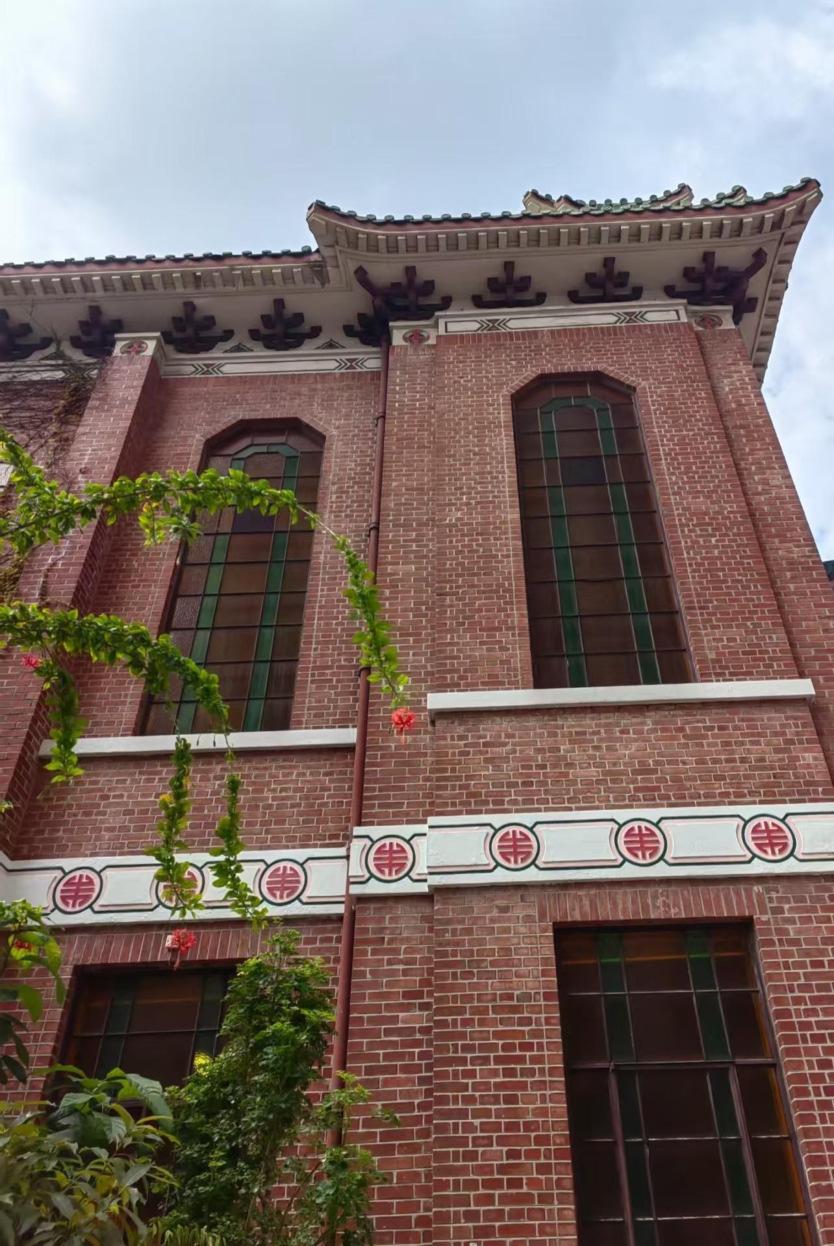SingaporeChineseEclecticArchitecture:
Theculturalexpressionofsymbols
WangShirui
A0289720w
Dissertationsubmittedinpartialfulfillmentoftherequirementsforthedegree of
MasterofArtsInArchitecturalConservation
atthe
DepartmentofArchitecture
NationalUniversityofSingapore
November2024
Supervisor:Prof.HoPuayPeng
TableofContents
TableofContents1
ListofFigures3 Acknowledgement4
Chapter1.Introduction7
1.1Researchbackground7
1.2ResearchScopeandQuestions8
1.3ResearchPurposeandMethodology9 Chapter2.LiteratureReview11
2.1Chinesemix-styleArchitectureinSingapore11
2.2TheEvolutionofEclecticismor“Renaissance”13
2.3TheSignificanceofChineseEclecticism16 Chapter3.Methodology19
3.1TheoritcalFramework19
3.2ResearchMethods20
3.2.1CaseStudyAnalysis20
3.2.2ComparativeAnalysis21
3.2.3DataSources21
Chapter4.CaseStudy:Adaptabilityandsymbolismincross-culturalarchitecture22
4.1Cross-Culturaladaptationofreligiousbuilding22
4.1.1TheHolyTrinityChurch23
4.1.2SaintJoseph'sChurch32
4.2.ComparativeAnalysis:Singapore,HongKonganndMainlandChina,:Modernity andTradition36
4.2.1HongKongExploration:ShengKungHuiSt.Mary'sChurch36
4.2.2PracticesinMainlandChina39
4.3Flowoftheculture41 Chapter5.Discussion42
5.1ThediscussionofTraditionalChinesestyle42
5.1.1TheoreticalBasisofChineseModernArchitecture42
5.1.2TypicalfeaturesofChinesearchitecture45
5.2TheDisputeofHeritageValue47
5.3ModernheritageconservationandChallenges49
Figure1-2.photoprovidebyAuthor
ListofFigures
Figure3.https://commons.wikimedia.org/wiki/File:Former_Lai_Chun_Yuen,_Singapore.jpg
Figure4.https://www.hippostcard.com/listing/singapore-southern-hotel-majestic-theatre-19 50s-rppc-postcard/40706458
Figure5.https://www.methodist.org.sg/methodist-message/100-year-old-time-capsule-extra cted-at-telok-ayer-chinese-methodist-church-during-restoration-work/
Figure6-13.photoprovidebyAuthor
Figure14.Unknown
Figure15.photoprovidebyAuthor
Figure16.https://www.nas.gov.sg/archivesonline/photographs/record-details/b89aa0fd-116 1-11e3-83d5-0050568939ad
Figure17-18.https://history.catholic.sg/st-joseph-church-bukit-timah/
Figure19-24.photoprovidebyAuthor
Figure25.XiaohongshuID:ThemuseumofEvolution
Figure26.SketchbyLiangSicheng
Figure27.https://www.nas.gov.sg/archivesonline/maps_building_plans/record-details/80d95 eb1-e913-11e6-828d-0050568939ad
Figure28.https://www.thinkchina.sg/culture/big-read-nam-tin-yue-hwa-heirloom-our-forebe ars
Acknowledgement
Theformationofspaceisamoreintricateprocessthanisevidentfromthedesign representationalone.TheMaarcprogrammeisstructuredaroundaseriesofinterrelated themes,whichcollectivelyseektounravelthemultifaceteddimensionsofspace.These includeanexaminationofthehistoricalandconservationistperspectivesonspace, encompassingtheprocessesofrepairandrestoration;aninvestigationintotheimpactof modernconsumercultureontheformationofeverydayspace;ananalysisoftheroleof capitalindrivingspatialexpansion;andanexplorationofthewaysinwhichlifeand memoriesinspaceshapehumanidentity.
Whenthesedimensionsareconsideredcollectively,itbecomespossibletoexaminethe mannerinwhichdifferentpowerfactorsinteractandregulateoneanother,andto understandthemannerinwhichthisprocessgivesrisetotheactualworldinwhichwelive. Inthecourseofurbanandruraldevelopment,thereisaconstantinterplaybetween differentforces.Ontheonehand,thereisatendencytoprioritiseindustrialdevelopment, whichcanresultinalossofpeople-centredscalesincities.Ontheotherhand,thereisa tendencytochoosetoprotectcitywallsandoldbuildings,whichcanresultintherestriction ofdevelopment,theburdenoflong-termrepairexpenditure,andthepromotionof consumerexpansion,whichcaneasilyresultinthehomogenisationofcommodities.
Itwouldbeerroneoustoassumethatthesechoicesarenecessarilyopposites.Ultimately, however,thereisintegrationandthereisalsoabandonment.Thereareadvantagesand disadvantages.Theconceptofspaceiscontingentupontheexerciseofpower,whereas culturerepresentstheultimateexpressionofhumanexperiencewithinthatspace.From oneperspective,theadventofspacehasanimpactonthewaypeoplelive,influencingthe formationofculture.Consequently,thespecificculturalvaluesinquestionwilldetermine thedecision-makingprocessitself.Justlikeintheessay,theseEast-meets-Westbuildings havebecomepartofSingapore's'culturalheritage',irrespectiveoftheiroriginalpurpose.
Professorseschewtheteachingofauniversaltheory,andinsteadseektoelucidatethe actualdynamicsthatunderpintheformationofthearchitecturalworld.Justas'Heritagein
motion'stated,anawarenessoftheintricaciesoftheworldleadstoasenseofaweandan understandingthatallactionsareshapedbychoices.Itisthereforeimportanttobeclear aboutthepositionsandvaluejudgementsthatweareadvocatingfor.
Thecomprehensiveapproachadoptedinthisdissertationenablesanin-depth understandingofSingapore'shistoricdistrictsandheritagebuildingsfromthedual perspectivesofvisitorsandstakeholders.Concurrently,myownstancetowardsreligious heritagebuildingshasundergoneatransformation.
Iamindebtedtomysupervisor,ProfessorHoPuayPeng,forprovidinginvaluableguidance anddirectionthroughouttheresearchprocess,andeventookmetovisittheSt.Joseph churchinperson.Iamgratefultohimforprovidingguidanceonthecasestudyandresearch methodology.IwouldalsoliketoexpressmygratitudetomycolleaguefromtheMaarc programme,LiRuohan.Thankyouforyourassistanceincollatingthedata,whichwas instrumentalinthesuccessoftheexhibitionofChineseeclecticarchitecture.Finally,Iwould liketoacknowledgethesupportofmyfamilyandfriendsinChina,whohavebeena constantsourceofencouragementthroughoutthisendeavour.
Chapter1.Introduction
1.1Researchbackground
Attheageof16,IleftmainlandChinatostudyabroad,whereIencounteredcultural differencesonadeeperlevelthanIhadpreviouslyimagined.Onerecurringconcept stoodout:identity.Itseemedtobeanessentialpartofnearlyeverydiscussion,but understandingmyownidentitywasajourneythattooktime.
InChina,yearsofcollectivisteducationshapedmysenseofbelonging.Itwastiedless toindividualidentityandmoretomyschool,city,orregion.Yet,asChinarapidly urbanizedandIwasexposedtodiverselifestyles,thissenseofbelongingbecame increasinglyunclear.Forateenager,itwasablindspotthatIhadnotrecognized.This struggletoreconcileidentitywithinthecontextofrapidsocialchangeechoesthe Freudiannotionof"interculturaluniversality"—anenduringissuethatraisesquestions abouthowculturesblendandinfluenceoneanother.
Studyingabroadbroughtanewlevelofawareness.Indesignstudios,therewere discussionsaboutwhethernewarchitecturalformscouldreshapeexistingsocialorders andculturalpractices.Historyclassesexaminedhowimmigrationwavesbrought diversetraditionsthatinteractedovertime,whilesociologylecturesanalyzedhow peopleuseconsumptionbehaviorstoexpresstheirsocialidentityinconsumer societies.Facedwiththesediscussions,Ioftenavoidedthecomplexitiesofidentity, usingvaguetermslike“context”or“sitehistory”indesigndescriptions,ratherthan confrontingthedeeperculturalimplications.
Yet,conceptslikepower,heritage,history,andauthenticityinevitablyledbackto questionsofidentity:WhoamI?WhatdoIwishtopreserve?WhatdoIwantto represent?Onabroaderlevel,identityoftenbecomesapparentinthepresenceofthe "other."Itisareflectionofuniquecharacteristicsthatareshapedandredefinedby culturalandsocialinteractions.Inarelativelyhomogeneoussociety,identity
distinctionsmayrevolvearoundethnicityorregionalbackground,butthesemarkers oftenserveinterpersonalrelationshipsratherthandeepculturaldifferentiation.
Inarchitectureandurbanstudies,scholarsfrequentlydiscussthesethemesthrough thelensof"nostalgia,"exploringculturalsymbols,memory,andheritage.Theyanalyze urbantexturesandmorphologies,seekingtouncovercultural"genes"embeddedin thebuiltenvironment.However,literaturethatdirectlyaddressestherelationship betweenarchitectureandidentity,especiallyconcerningChinesecommunities overseas,remainsscarce.Thisisparticularlytrueinthecontextofheritage conservation,wheredesignatedhistoricareasoftenserveasplanningunitsratherthan spacesthatengagewiththeculturalidentityoftheirinhabitants.
NotedheritagescholarDavidLowenthaladdressesthisissuein"ThePastisaForeign Country",whereheviewsheritageasaromanticizedconcept.Hearguesthatina worldofconstantchange,peopleseekasenseofconnectiontothepastforcomfort andstability.Yet,memoryandhistoryareoftensubjectiveandbeautified,reshapedto meetthepresentneedsandfutureaspirations.Thisraisesfundamentalquestions: Howdoweconfrontourmemoriesandthepast?Whatvaluedoeshistoryholdforus today?People'sdifferingidentitiesandexperiencesinevitablyleadthemtodiverse perspectivesonthesequestions.
1.2ResearchScopeandQuestions
Buildingonthesereflections,thisresearchwillexaminetheculturalsymbolism embeddedwithinSingapore'sChineseEclecticarchitecture,exploringhow architecturalelementsserveastangiblemanifestationsofChineseculturalidentity withinSingapore'sevolvingurbanlandscape.Thestudyinvestigatesthecomplex interplaybetweentraditionalChinesearchitecturalelementsbroughtbyimmigrants andtheiradaptationwithinSingapore'suniquecontext,consideringtheforcesof globalization,culturalpreservation,andlocaladaptation.
TheprimaryresearchquestionexploreshowChineseEclecticarchitecturereflectsboth theinheritanceandtransformationofChineseculturalidentityamongoverseas Chinesecommunities,particularlyintheirintegrationoftraditionalsymbolswith modernarchitecturalforms.Thisinvestigationextendsintothreekeyareas:
First,analyzingthedistinctivecharacteristicsofChineseEclecticarchitecturein Singapore,particularlyitssynthesisofChineseandWesternarchitecturalelements; second,examininghowspecificinstitutionalbuildings,includingschools,civiccentres, andreligiousstructures,embodytheculturalaspirationsandnationalidentityof Singapore'sChinesecommunity;andthird,tracingtheevolutionofthesearchitectural stylesfromthecolonialperiodthroughSingapore'sindependence,comparingthese developmentswithparallelarchitecturalmovementsinmainlandChinaandother regions.Throughthiscomprehensiveanalysis,theresearchaimstodeepenthe understandingofhowarchitecturalheritagecontributestoculturalidentityformation andpreservationwithinmulticulturalcontexts,whilealsoexamininghowthesecultural expressionsarereinterpretedandtransmittedacrossgenerations.
1.3ResearchPurposeandMethodology
Theobjectiveofthispaperistoprovideanin-depthanalysisofthemultifaceted contributionsofChineseEclecticArchitecture.Ingreaterdetail,thisspecificperiodof architecturalstyleinSingaporecanbeseentoreflectanumberofissues,both historicallyandculturally.Subsequently,theuseofsymbolsasafoundationwillbe employedtofacilitateaninterpretationofSingaporeanChineseidentitythrough tangibleexpression.
Theresearchmethodologywillentailasynthesisofpreviousideasandconcepts,with anemphasisonestablishingthecorrelationbetweeneachofthem.Additionally, throughareviewofthetheoryofsemioticsandacasestudy,theindividualopinion regardingtherelationswillberaised.Thereafter,adialecticaldiscussionandreflection onexistingviewpointswillensue.Finally,conclusionswillbedrawnthrough
comparisonanalysisanddocuments.Thespecificresearchstrategiesaredescribedas follows:
● Literaturereviewoftopic-relatedconcepts
TheConcept,DefinitionandBackgroundofChinesestyleArchitectureinSingapore
TheEvolutionofChineseEclecticArchitectureinSingaporeandChina
TheRelationshipbetweenArchitecturesymbolsandcultureexpression
TheChangeofculturalidentityofoverseasChineseinSingapore
● Comparativestudyonthecases
Differencebetweentheexpressionofsymbols,onChineseEclecticarchitecturein variousspaces.
Chapter2.LiteratureReview
Therelationshipbetweenarchitectureandculturalidentityisasignificantsubjectin Singapore,wherethedevelopmentofChineseeclecticarchitectureservesasalens throughwhichtoexaminetheinterplaybetweentraditionandmodernity.This literaturereviewsynthesizesstudiesontheculturalidentityofoverseasChinese communitiesandtheevolutionofChineseeclecticarchitectureinSingapore, addressinghowthesethemesconvergeinthearchitecturallandscape.Byreviewing theconceptsandanalyzinghistoricaltrends,toillustratehowthistypeofarchitecture functionsnotmerelyasabuiltstylebutasaculturalexpressionthatembodiesthe aspirations,memories,andevolvingidentitiesoftheChinesecommunityinSingapore. Atthesametime,criticallylookingbackattheblankoftheessaytopic,andderivesthe individualresearchperspectivetiedfromthepreviousstudies.
Culturalidentityisadynamicandmultifacetedconceptthatisshapedbyavarietyof factors,includingethnicity,nationality,religion,language,andsocialclass.Foroverseas Chinese,culturalidentityisfurthercomplicatedbytheirdiasporicexperiences,which involvenavigatingmultipleculturalcontextsandnegotiatingtheirsenseofbelonging.
2.1Chinesemix-styleArchitectureinSingapore
ThehistoricaltrajectoryofChinesemix-stylearchitectureinSingaporeisclosely intertwinedwithsocio-politicalandeconomicdevelopments,datingbacktothe19th centurywiththearrivalofChineseimmigrants.Earlyarchitecturalexpressions,suchas templesandclanhouses,servednotonlyreligiousorcommunitypurposesbutalso representedtheculturalandsocialidentityoftheimmigrantpopulation.Templeslike ThianHockKeng,builtintheearly19thcentury,weremorethanplacesofworship; theywereculturalhubsthatfosteredasenseofbelongingandcommunitycohesion amongChinesesettlers.(Figure1&2)
Figure1.ThianHockKengTemplewasrebuiltin1906,andWesternfloral-coloredcementbricks andbrickswereused.(source:theauthor)
Figure2.ThetraditionalwoodenfencewasreplacedwithanEnglishcastironfenceinWestern classicalstyle.(source:theauthor)
ThebookbyWangGungWu,ChineseHousesofSoutheastAsia:TheEclectic ArchitectureofSojournersandSettlers,providesacomprehensiveanalysisofthe Chinesediaspora,examiningthesocio-politicalandeconomicfactorsinfluencing migration,ithighlightshowChineseimmigrantspreservedculturaltiesthrough architecture,contributingsignificantlytothedevelopmentoftheirhostcountrieswhile establishingadistinctidentityinthenewenvironment.Inthecontextofoverseas Chinesecommunities,architecturalrepresentationoftenembodiesauniquesynthesis oftraditionalChinesemotifsandlocalinfluences,reflectingboththeadaptationtoand theassertionofculturalheritage.Suchtransformationsrevealhowarchitecture operatesasafacilitatorofcolonialnarratives,emphasizingculturalhegemonythrough specificarchitecturalpatternsandbuildingregulationsinoverseasdominionsduring the1750–1901period(Zabielloetal.,2023).
Theseexamplesunderscoretheimportanceofarchitecturalstylesasvitalinstruments ofculturalrepresentationandidentityformationwithindiasporiclandscapes.Theearly architecturallandscapeincludedvernacularshophouses,temples,andclan associationsthatblendedtraditionalChinesedesignwithlocalandcolonialinfluences. RizallindaNetal.(2015)describehowtheseearlyimmigrantsinfluencednotonlythe architecturalidentitybutalsotheurbanplanningofregionslikeSingaporeandIpoh, Malaysia.Forexample,shophouses,recognizedbyUNESCOfortheircultural significance,epitomizethishybridizationbycombiningcolonialandindigenousdesign features.
2.2TheEvolutionofEclecticismor“Renaissance”
AstheChinesediasporacommunitygrewincreasinglywealthyandinfluential,they soughttoexpresstheirculturalidentitythrougharchitecturalstatementsthatwould leavealastingmarkontheurbanlandscape(Keys&Wong,2019).Theemergenceof Chinesemix-stylearchitectureinSingapore'spublicbuildingsduringtheearlyto mid-20thcenturyrepresentsafascinatingintersectionofculturalidentity,colonial influence,andmodernization.ThisperiodcoincidedwiththeRepublicanerainChina,
whichsawbiggerarchitecturaldevelopments.ChiangKai-shek's"CapitalPlan",the religiousarchitecturalstylebroughtbymissionaries,theinfluenceofWestern architectssuchasHenryMurphy,theideologicalenlightenmentoftheMayFourth Movement,andtheriseofnationalistthoughtallprovidedrichnourishmentforthe formationofthisarchitecturalstyle.
Theterm“ChineseRenaissancearchitecture(中国复兴式建筑)”, (Liang,1927)put forwardanimportantpoint:modernChinesearchitectureshouldabsorbtheadvanced technologyandfunctionalconceptsofWesternarchitecturewhilemaintainingthe traditionalspirit,soastocreateanewarchitecturalstyle,whichissimilartothe reinterpretationofclassicalarchitectureduringtheEuropeanRenaissance.
ThistermwaslaterwidelyusedinregionssuchasSingaporeandMalaysia,butits meaninghasgonebeyondthescopeofLiangSicheng'soriginaldefinition.Similarly,It wasalsorecognisedinTaiwanandHongkong,writtenbyJefferyCody,inhisbook, “ArchitectureinEarlyTwentieth-CenturyChina”,thesocialandpoliticalclimateofthe timealsoplayedasignificantroleinshapingthedevelopmentofChineseRenaissance architecture.TheriseofnationalismandthedesireforadistinctChineseidentity fueledthemovement.
Nevertheless,thereisadivergenceofopinionaboutthedesignationofthis architecturalstyle.Somescholarshaveproposedthattheterm"ChineseRenaissance architecture"isaninappropriatedesignationforthisstyle.Thedefiningcharacteristics ofRenaissancearchitectureincludeanemphasisonproportion,thepursuitof symmetry,andtheembodimentofhumanisticthought.Throughcomprehensive researchintoclassicalarchitecture,architectshavedevelopedanarchitecturalstyle thatisbothhistoricallyinformedandimbuedwithahumanisticsensibility.
InthecontextofChina,thetermistypicallyusedtodescribetheworkofagroupof youngChinesearchitectswhoreturnedtoChinafromoverseasstudiesinthe1920s and1930s.Thesearchitectssoughttoreconciletheirknowledgeofmodernbuilding technologieswithastylisticidiomthatreflectedtraditionalChineseaesthetic
sensibilities.Thisapproachcanbeseenasanarchitecturalmanifestationofthe conceptof"SocialismwithChinesecharacteristics"(Julian,2018).
Incontrasttoeclecticism,thisstyleisnotlimitedtoasinglearchitecturalstyle;rather, itdrawsinspirationfromamultitudeofhistoricalstyles,combiningtheminanovel mannertoformadistinctivearchitecturalform.Thedefiningcharacteristicsofthis architecturalstyleareitsdiversity,compatibilityandtributetohistory.Architectshave thefreedomtochooseelementsfromavarietyofstyles,includingclassical,Gothic, BaroqueandRococo,tocreateuniquearchitecturalworks.InSingapore’scontext,the diversityofarchitectshasledtotheemergenceoftheuniqueformofmix-style architecture,whichincorporatesamultitudeoftraditionalChinesearchitectural elements,drawinginspirationfromBeaux-Arts,characterisedbyclassicalfacade layeredwithrichornaments.so,itmightbemoreappropriatetoclassifythemas ChineseeclecticArchitectureorarticulatetheminto“ChineseBeaux-ArtsArchitecture” typology.(Stephen,2018)
Figure3.FormerLaiChunYuen,aChineseoperatheatrebuilt in1887(source:SygicTravel)
Figure4.MajesticTheatreonEuTongSenStreetinthe1950s.DesignedbySwan&Maclaren, Chinese-inspireddetailsanddecorativemotifsonthefacade.(source:postcard)
2.3TheSignificanceofChineseEclecticism
ThestylewascharacterizedbyitsuniquefusionoftraditionalChinesearchitectural elementswithWesternbuildingtechniquesandspatialarrangements.Thishybrid approachreflectedthecomplexculturalpositionofSingapore'sChinesecommunity–maintainingconnectionstotheirheritagewhileembracingmodernprogressand Westerninfluences(Tan,2018).
ChineseEclecticarchitectureinSingaporetypicallyincorporatedseveraldistinctive elementsthatsetitapartfrombothtraditionalChineseandcolonialbuildings.The mostnotablefeaturesincluded:Double-tieredroofswithupturnedeaves,drawing fromtraditionalChinesetemplearchitecture,Western-styleconcreteconstruction methods,Symmetricalfacadeswithcentralcourtyards,Decorativeelementssuchas carveddragons,phoenixes,andotherChinesemotifs,Modernamenitiesandspatial arrangementsthatreflectedcontemporaryneeds.Thesebuildingsoftenservedas
schools,clanassociations,andcommunitycentres,functioningasimportantsocial anchorsfortheChinesecommunity(Lee,2020).
Figure5.TACMCbuildingat235TelokAyerStreet,priortorestorationwork(Source:TACMC)
ThearchitecturallegacyofSingapore'sChinesediasporareflectsasophisticated negotiationbetweenculturalpreservationandmodernadaptationinacolonialand post-colonialcontext.Thesepublicbuildingsserveaspowerfulsymbolsofcultural identityandcommunityachievement,particularlyduringperiodsofrapidsocial change.AsChang(2016)notes,theyembodytheChinesecommunity'sdeliberate efforttocreateadistinctarchitecturallanguagethatexpressestheiruniquepositionas modernAsiansubjectsinamulticulturalsociety.Thisarchitecturalexpression manifeststhroughthethoughtfulintegrationoftraditionalChineseelements—suchas
upturnedeavesanddecorativemotifs—withlocalbuildingpracticesandWestern influences,creatingavisualnarrativethatarticulatesbothhistoricalrootsand contemporaryaspirations.DrawingfromEdwardSaid'sframeworkofcultural dynamics,thesearchitecturaladaptationscanbeunderstoodnotmerelyasaesthetic choices,butasassertionsofculturalidentitywithinSingapore'sbroadernational narrative.Thecontinuedrelevanceandevolutionofthesearchitecturalforms demonstratestheresilienceofdiasporacommunitiesinmaintainingtheircultural heritagewhileactivelyparticipatinginurbanmodernization.Thisdynamicinterplay betweentraditionandmodernity,visibleinpublicbuildingsrangingfromschoolsto civicinstitutions,transcendsmerearchitecturalstyletobecomeatangible manifestationoftheoverseasChinesecommunity'ssuccessfulnavigationofcultural identityformationinamulticulturalcontext.Thesestructuresthusserveadual purpose:preservingculturalmemorywhilesimultaneouslyshowcasingthe community'scapacitytoadaptandthrivewithinSingapore'sevolvingurbanlandscape.
Chapter3.Methodology
3.1TheoritcalFramework
ThisresearchemploysSymbolismandSemioticstheoryasthemainanalytical frameworktoexplorehowarchitecturalsymbolsandformsexpressculturalmeanings withinChinesepublicarchitectureinSingapore.
Symbolism istheuseofsymbolstorepresentideasorqualitiesbeyondtheliteral meaningofobjectsorforms.Inthecontextofarchitecture,symbolisminvolves understandinghowspecificdesignelements,suchasdecorativemotifs,colors, materials,andspatiallayouts,carryculturallyembeddedmeanings.Forinstance, architecturaldetailslikeroofshapes,carvings,orlayoutpatternsmaysymbolize culturalidentity,socialhierarchy,orreligiousbeliefswithinaparticularculturalcontext.
Semiotics,asdefinedbytheoristssuchasFerdinanddeSaussureandCharlesSanders Peirce,isthestudyofsignsandsymbols,particularlyaselementsofcommunicative systems.Inarchitecture,semioticsanalyzeshowformsandelementsactas"signs"that conveymeaningsassociatedwithcultural,social,andhistoricalcontexts.Semiotics dividessymbolsintothreetypes:
● Icons,whichvisuallyresembletheirmeaning(e.g.,pagoda-likeroofsintemples resemblingtraditionalChinesearchitecture).
● Indexes,whicharedirectlylinkedtotheirmeaningbyassociationorexperience (e.g.,theuseofcertainmaterialsthatevokememoriesofaspecificperiod).
● Symbols,whichhavearbitraryrelationshipstotheirmeaningandare understoodbyculturalconvention(e.g.Long(龙)motifsrepresentingprosperity andprotectioninChineseculture)
SpecificallydrawingonChristianNorberg-Schulz'sTheoryofPlaceandPaulRicoeur's TheoryofMemoryandIdentity.Thetheoryemphasizeshowarchitecturalspacesfoster a"senseofplace"throughculturallyresonantsymbolsandenvironmentalfeatures,
whileRicoeur'stheoryexploresarchitectureasavesselforcollectivememory, anchoringthepastinphysicalforms.Byapplyingtheseframeworks,thisresearch examineshowsymbolsandarchitecturalfeaturesinselectedbuildingsconveyspecific culturalmeaningsandfunctionasmarkersofChineseculturalidentityinSingapore.
Furthermore,thestudyintegratestheoriesonCulturalIdentityandMemoryto understandhowarchitectureservesasamediumforculturalexpressionand preservation.Thesetheoriesexplorehowbuildingsactasrepositoriesofshared memory,witharchitecturalelementsreinforcingculturalidentityacrossgenerations. Byanalyzingspatialconfigurations,decorativeelements,andtraditionalarchitectural forms,thisresearchrevealshowthesesymbolsconstructanarrativeofChinese culturalidentity,ensuringcontinuityamidmodernization.
Finally,thestudyincorporatestheoriesofHeritageandNostalgiatodelveintohow architecturalconservationandadaptivereusepracticesreinterprettraditionalChinese elementsinamoderncontext.Thispartoftheframeworkconsidershowhistorical buildingscarrythenostalgicandsymbolicweightofpastculturalforms,whicharethen recontextualizedwithincontemporarysociety.Theresearchanalyzeshowthese reimaginedspacesaddressmodernneedswhileevokingasenseofheritageand continuitywithinSingapore'smulticulturallandscape.
3.2ResearchMethods
3.2.1CaseStudyAnalysis
SelectionofCases:Thestudyfocusesonspecificbuildings,suchasschools,civic institutions,andreligiousstructures,thatembodyChineseculturalexpressionwithin Singapore.Thesebuildingswereselectedbasedontheirhistoricalsignificanceand symbolicvaluewithintheChinesecommunity.Eachcaserepresentsauniquefacetof culturalidentityandexpression,offeringinsightsintothebroaderarchitectural narrativeofChinesesymbolisminSingapore.
AnalyticalFocus:Thecasestudiesexaminearchitecturalelements,spatialorganization, anddecorativesymbols,analyzinghowthesefeaturesrepresentChinesecultural identityandrespondtothesocial,historical,andculturalcontextofSingapore.
3.2.2ComparativeAnalysis
ComparativeScope:Theresearchincludesacomparativeanalysisofarchitecturalstyles inSingapore,mainlandChina,andotheroverseasChinesecommunitiestoidentify variationsandsimilarities.Thisapproachhelpscontextualizethesymbolicelements withinSingaporeanarchitecture,assessinghowlocaladaptationsandcross-cultural influencesshapethedesignandfunctionofChinesepublicbuildings.
AnalyticalApproach:ByexaminingparalleldevelopmentsinmainlandChinaand overseasChinesecommunities,thestudyevaluatestheuniquecharacteristicsof SingaporeanChinesearchitecture,sheddinglightonthespecificsocio-cultural dynamicsatplay.
3.2.3DataSources
ArchivalMaterials:Primarydatafromhistoricalarchives,suchasgovernment documents,buildingplans,andconservationreports,providecontextualinformation onthearchitecturalhistoryandculturalsignificanceoftheselectedbuildings.
ArchitecturalPlansandPhotographs:Visualdocumentationofthearchitecturaldetails allowsforcloseanalysisofsymbolicelementsandtheirdesignevolutionovertime.The Photoaremostlysourcedfromofficialarchivalwebsiteandprovidedbytheauthor.
Chapter4.CaseStudy:Adaptabilityandsymbolismin cross-culturalarchitecture
4.1Cross-Culturaladaptationofreligiousbuilding
InthebookTransnationalLivesandGlobalizedCities:Transnationalism,Migrationand IdentityinSingapore,CarolinePlüssexaminestheroleofreligiousandcommunity architectureassitesofculturalreproductioninimmigrantcommunities.Sheargues thattheintroductionofWesternarchitecturalformsintoSoutheastandEastAsiahas oftenresultedinculturalclasheswiththelocalpopulations.Theparticularchurches thatadoptasynthesisofChineseandWesternarchitecturalstyleswereselectedfor examinationastheyexemplifytheconvergenceofChineseandWesterncultural influencesinamorepronouncedmannerthanotherpublicedificesinSingapore,such astheatersoreducationalinstitutions.Thesestructuresserveasexemplarsfor cross-culturaladaptation.
Theterm'cross-culturation'isusedtodescribethephenomenonoftwoormore culturescomingintocontactandinfluencingeachother.Theprocessof transculturationischaracterisedbytheinfluxofnewculturalelementsandthelossor alterationofexistingones.WithregardtoChinesearchitecture,twomainmodesof designmaybeidentifiedduringthisperiod.ThefirstisatranslationofChineseto Western,andthesecondisatranslationofWesterntoChinese.Thispresentsa dilemmaofstrikingabalancebetweenaWesternbuildingadoptingdesignmotifsthat areofChineseoriginortakingadesignformthatisChineseandincorporatingmodern Westernbuildingtechnologiesandmaterials.(Cody,1996)
4.1.1TheHolyTrinityChurch
Basedoncarefulselection,thetrinitychurchwasadoptedasthemainsubjectof discussionforthecasestudy.Thereasonforthisisquitesimple,itisaveryniche church,notsowellknown,butstandsoutwhensuddenlyseenonadowntownstreet.
TheHolyTrinityChurchinSingaporetracesitsoriginstoaPentecostsermonin1856by Rev.WilliamHumphreyofSt.Andrew'sChurch(nowSt.Andrew'sCathedral),which inspiredlocalinterestinestablishingAnglicancongregations.Themissionexpanded significantlywiththearrivalofRev.WilliamHenryGomes(1827-1902),whoministered toadiversecommunitybyspeakingTamil,Malay,andMandarin,andlaterlearned Hokkienin1897tobetterservetheHokkien-speakingChinesecommunity(National HeritageBoard,2023).
In1902,undertheleadershipofRev.R.Richards,thechurchbegandedicatedservices forHokkienspeakers.In1910,Rev.DongBingSeng(1871-1961)fromFuzhoujoinedto ministertotheFuzhou-speakingcongregation,andRev.NgHoLearrivedfromPenang in1927tocontinueHokkienservices.Thismultilingualmissionlaidastrongfoundation forthechurch,enablingittoaddressthespiritualneedsofSingapore’sdiverseethnic groups(NationalHeritageBoard,2023).
Figure6.Thetrinitychurchwasnamedas‘AnglicanChineseChurch’,‘thefirstchurchinthis country’.onnewspaperin1941(source:TheSingaporeFreePressandMercantileAdvertiser (1884-1942),19June1941,Page5)
In1937,thechurch'soriginalsiteonStamfordRoadwasrequisitionedbythe governmentfortheconstructionoftheSingaporeNationalLibrary.Thechurchwas subsequentlyrelocatedtoitscurrentlocationonHamiltonRoad,withthenewbuilding completedon20July1941.(Figure6)Thearchitecturaldesign,createdbyHoKwong Yew,incorporatestraditionalChineseelementswithArtDecoinfluences,thereby impartingtheedificewithitsdistinctive'landmark'character(NationalHeritageBoard, 2023).(Figure7).
Figure7.TheTrinityChurchSingapore(Anglican)(Source:photoprovidesbytheauthor)
Figure8.ThePagodaBelltowerinCuanjianroof(攒尖顶),ridgebrake(Jicha脊刹)wasreplaced byacross.Simplifiedcloudroofridgedecorations(Chiwen鸱吻)(Source:photoprovidesbythe author)
ThePagodaBellTower(钟楼)istoppedwithaXieshanroof(歇山顶)butreplacesthe traditionalridgebrake(Jicha脊刹)withacross,indicatingitsreligiouspurpose. (Figure8)Alltilesfeatureagreenglaze,creatingaunifiedaesthetic,whilefloralmotifs
ofpeoniesontheeavestiles(Wadang瓦当)symbolizewealth,goodfortune,purity,and elegance.(Figure9)Alongtheridgeeaves(Weiji围脊),intricateswastikapatterns(Wan 万字纹)arecarved.TheapplicationofthesetraditionalChinesepatternsisnotlimited toedgesorlargeareas;theycanbeusedtocreatespectaculareffects.Oftenfoundin palacesorreligiousbuildings.InancientChina,theywereusedasamuletsorreligious symbols.Frequentlyregardedassymbolsofthesunorfire,withtheconnotationsof beingsolid,eternal,andcapableofwardingoffevilandbringinggoodluck.(Figure10)
Figure9.Peoniesmotifsinthecentreoftheeavestiles(Wadang瓦当)anddrippingtiles(Dishui 滴水).(Source:photoprovidesbytheauthor)
Figure10.Swastikapatterns(Wan万字纹),Fret(Hui回字纹)Patterntimber-framedglazed windowsandcross-shapedlight-transmittingapertures.(Source:photoprovidesbytheauthor)
Incontrastwiththemajorityofchurches,thealtarandnave(wheretheservicesare conducted)weresituatedonthesecondlevel.Thegroundfloorwasoccupiedbyan assemblyareawithastage,whichservedasakindergartenfrom1953untilthe1970s.
TheMainHallistoppedwithadouble-eavedXieshanroof(重檐歇山顶),Affectedby thesimplifieddesign,theroofridgedecorations(Chiwen鸱吻)arenotparticularly prominent.Theroofridgedecorations(Chiwen鸱吻)onthemainridge,theridge animals(走兽)ontheverticalridge(Chuiji垂脊)andthediagonalridge(戗脊)areallthe samepattern.Theoveralldesignissimple.Theridgesidedriptiles(PaiShanGoudi排山 沟滴)andthewindboard(博风板)arereplacedbyarcsandstraightlines.Thegable roofandthebelltowerarecombinedtogether,andthebelltowerhasanextended roof,decoratedwithacircleofgreentiles.
Thebuilding’sbracketsystem(Dougong斗拱)isreplacedbytrussesshapedlike auspiciousclouds(祥云),whicharecalledAng(昂)andextenddowntosupportthe beams,maintainingthevisualeffectoftraditionalbracketswhilestreamlining functionality.Theentirebuildingusesthreeprimarycolors:green,paleyellow,and white,creatingaharmoniousandelegantlook.Onthefacade,variousventilation openingsinspiredbytropicaldesignshighlightthefunctionalyetrationalapproach suitableforSingapore'sclimate,addinglayersofvisualinterest.Theentrancefeatures aChinese-stylechurchplaque,blendingculturalelementsfrombothEastandWest. (Figure7)
ThewindowsshowcasetypicalChinesepatterns,withlatticedesignsinfretpattern (Hui回字纹),symbolizingcontinuityandauspiciousness.Abovethewindows,circular patternsarrangedinacrossshapemimictraditionalventilationorlightingholes, servingbothdecorativeandfunctionalpurposes,aligningwiththetraditionalChinese architecturalphilosophyofbalancingbeautyandutility.(Figure10)
Figure11:Sideelevation(Source:photoprovidesbytheauthor)
Figure12:Backelevation(Source:photoprovidesbytheauthor)
Anewfive-storeyannexebuilding,situatedbehindtheoriginalhall,wascompletedand dedicatedbytheMostRev.Dr.JohnChew,BishopoftheAnglicanDioceseofSingapore, on24July2011,duringtheChurch's70thanniversaryservice(Figure11).Thedesignof thenewbuildingisconsistentwiththatoftheoriginalstructure.Thecorridorinthe centreofthecomplexconnectsthetwobuildings,whicharedesignedinasimilarstyle. Itisevendifficulttodiscernwhethertheolderbuildingwasconstructedtenorsixty yearsago.Theroofalsofollowsthedouble-eavedXieShanroof(重檐歇山顶)styleof thebelltower.(Figure12&13)
Figure13.Thecorridorconnectionofthe2buildings.(Source:photoprovidesbytheauthor) Somescholarsarguethatsuchadesignnotonlyenhancesthebuilding'sregional identitybutalsofostersasenseoffamiliarityandintimacyamongtheChinese communityduringreligiousactivities,therebyenhancingcommunitycohesion(Wong
&Tan,2020).AndthesemotifswhichintraditionalChinesearchitecturesymbolise stability,peaceandspirituality.Therebypayinghomagetotheorientaleastern aesthetic.Furthermore,theconstructionofHolyTrinityChurchemployedmodern buildingmaterialsandtechniques,includingtheuseofreinforcedconcretestructures, withtheobjectiveofenhancingtherobustnessanddurabilityofthebuilding.The overallstructure,decorativedetailsandspatialarrangementofthebuildingcombineto createaspacethatservesbothreligiousfunctionsandEthniccharacteristics.(Figure14)
Figure14.Theinteriorofthemainhall(Source:photoprovidesbytheauthor) However,despitethebuildingofHolyTrinityChurchembodyingnumeroustypical Chinesearchitecturalelements,thesearepresentedinabroadsenseof'Chinese style'withoutspecificallyincorporatingtraditionalHokkianesearchitecturalelements. ThearchitecturalstyleofconventionalHokkianesebuildingsischaracterisedbyseveral
features,andtheyaredifferentinthesouthandnorthpartofFujian(福建).Traditional buildingsinthesouthpartincludeswallow-tailridges(wherethetwoendsoftheroof areraisedlikethetailofaswallow).The"swallowtail"inquestioncanbesingle-or double-layeredandistypicallydecoratedwithalargenumberofcolorfulcarvings.Also willuseredbrickwallsandstoneplinths,aswellasthecharacteristicwoodandcut porcelaincarvings.(Figure15)
Figure15.ConventionalHokkienesebuildingroofdetails Itcanbepositedthatthedesignermayhaveconsideredthisdesignstrategytobe moreinclusiveandadaptabletotheaestheticandemotionalrequirementsofthe ChinesecommunitiesinSingapore,ratherthansolelytotheHokkianesecommunity, whichwastheoriginalsourceandideaofinspirationinthefirstplace.Consequently, these"broadChinesestyles"aremoreindicativeofasymbolicidentitythanaprecise
regionalexpression.ItcanbesurmisedthatevenmembersoftheHokkianese communitydonotnecessarilyidentifywithtraditionalHokkianarchitecturalstyles, particularlyinurbancommunitiesthataremorereceptivetomodernarchitectural design.
Figure16.Thegroupphotoofthefarewellpartyforpastorsof HainanHolyTrinityChurch returningtoChinain1960(source:SingaporeNationalArchives)
4.1.2SaintJoseph'sChurch
Similarly,anotherchurchmaybefoundtoexhibitnumeroussimilaritieswiththeTrinity Church,whichwasestablishedin1845.SaintJoseph'sChurchisthesecondoldest churchinSingapore,aftertheCathedraloftheGoodShepherd,andisalsothelast remainingCatholicchurchtofeatureacemetery.
Figure17.SaintJoseph'sChurchin1905(Source:https://stjoseph-bt.org.sg/)
SaintJoseph'sChurchwasrebuiltbyFatherJoachimTenginthe1950stoaccommodate thelargercongregationsizeandthenewdesignalsoshowcasesthechurch'sChinese heritage.ItisnoteworthythattheinitialdesigndidnotincorporateanyChinese architecturalelements.(Figure17)Accordingtohistoricalnewspaperaccounts,ithas beenpostulatedthatduetofinancialconstraintsassociatedwiththereconstructionof thechurch,themajorityoffundraisingeffortsoriginatedfromimmigrantsresidingin thevicinity,whomweremostlyChineseorigin.ItisplausiblethattheCatholicsinvolved inthedonationsmayhaveengagedindiscoursewithFatherJoachimTeng,andthey soughttoincorporatearchitecturalfeaturesthatresonatedwiththeirculturalidentity.

Figure18.SaintJoseph'sChurchin1960s(Source:SaintJoseph'sChurchwebsite) ThePagodaBellTowerofthechurch,completedonAugust30,1964,similartotheone asanalysisinthepreviousparagraph,adoptsaCuanjian(攒尖)roofdesign,crowned withacrosstosignifyitsfunctionasachurch,andfeaturesgreenglazedtiles. Characterizedbyitscolumn-supportedstructure.Flankingthemainstructureare auxiliaryhallswithWudian(庑殿)roofs,whilethemainridgefeaturessimplified Chiwen(鸱吻)decorations,retainingonlytheirtailsections.Thetraditionaldougong (斗拱)bracketswereomitted,replacedinsteadbysmallhorizontalbeams,knownas Ang(昂)inChinesearchitecture,torepresentthestructuralsysteminaminimalist manner.(Figure19)Accordingtothechurch’shistoricaltimelinedisplayedinthemain hall,thebelltowerwasthelaststructuretobebuilt,whichvisuallyseparatesit somewhatfromthemainhallwithitsredYingshan(硬山)roof.
However,thesidefaçadesofthemainhallmaintainasenseofcontinuityintheir design,utilizinghollowbricksmixedwithstonetocreateventilationsuitableforthe tropicalclimate.Thestainedglasswindows,withtheirstronggeometriclinesand organicArtDecoinfluences,reflectablendofOrientalismandmodernistEuropean
styles.Theseincludediamond-shapedsmallopeningsandglassbricks,whichwere lateraddedduringrenovationsafter2012.(Figure20)
Ultimately,thesedecorativeelementsdonotstrictlyadheretoanyspecificregional Chinesearchitecturalstyle.Historicalaccountsfromthechurch’swebsiteindicatethat itprimarilyservesaCantonese-andEnglish-speakingCatholiccommunity.Itis speculatedthatthearchitecturaldesignaimedtoembraceinclusivity,blendingChinese andWesternarchitecturalelementstoreflectthediverseculturalbackgroundsofits congregation.
Figure19.Thefrontfacadeofthepagodabelltowerandentrance(Source:Theauthor)
Figure20.Thebackconnectionofthepagodabelltowerandthemainhall(Source:Theauthor) Itcanbearguedthatthedesignstrategiesofbothchurchesreflecttheadaptabilityof SingaporeanreligiousarchitecturetotheChinesecommunity.
4.2.ComparativeAnalysis:Singapore,HongKonganndMainlandChina,:Modernity andTradition
Interestingly,thiscombinationofEasternandWesternchurchesisnotanew phenomenoninEastAsianreligiousarchitecture,itiswherethatbroughtthishuge influence.
AccordingtoJeffCody,thisstylewasshapedbyWesternreligiousmissionaryactivities duringthecolonialperiod,whilethebuildingitselfincorporatesanumberoflocal elementsasitadaptstotheneedsoftheEasterncultureandcommunity.Thisfusionis notonlyaninnovationinarchitecturalstyle,butalsoadesignexplorationby missionariesandarchitectstoadapttothelocalcultureandenhancethesenseof identitybetweenthechurchanditscongregation.
4.2.1HongKongExploration:ShengKungHuiSt.Mary'sChurch
ArchitecturaldesignintheBritishcolonyofHongKongwasinfluencedbyChinese renaissancearchitectureduringthe1930s,attheheightofthemovement.The aestheticcharacter,inparticular,appealedtoChristianinstitutions.Distinguished examples(allofwhicharegradedhistoricbuildings)includetheTaoFungShan ChristianCentre(1930),HolySpiritSeminary(1931),ChineseMethodistChurch(1932, demolishedin1994),HolyTrinityChurch(1937,nowHolyTrinityCathedral)andSt Mary’sChurch(1937).
Figure21:StMary'sChurchelevation(Source:PhotoprovidesbyAuthor)
Figure22:SideelevationfacadeoftheMainhall(Source:PhotoprovidesbyAuthor)
TheHolyTrinityChurchinKowloonCityexemplifiesaharmoniousblend,reflecting boththeBritishcolonialinfluenceandtheculturalneedsofthelocal Cantonese-speakingChinesecommunity.Themainstructureisbuiltwithredbrick walls,whichlendasenseofwarmthanddurability,whiletherooffeaturesa double-eavedWudianroof(重檐庑殿顶)—thehighestroofformcommonlyassociated withtraditionalChineseimperialandtemplearchitecture,symbolizingdignityand grandeur.Andalsogreenglazedtilesontop,withpartiallyyellowtilesinserted,the rainproofandmoisture-prooffunctionsareverysuitableforHongKong'shumidand rainyclimate.Theridgedecorations(Chiwen鸱吻)onthemainroofincorporate traditionalmotifs,butthesmallerroofsbeneatharesimplified,usingsymbolic upturnedeaves(翘角)tohintattraditionalformswhileembracingamoreminimalist approach.(Figure21)
Dougong(斗拱)arepresentbutserveamoreornamentalpurpose,comparedtothe HolyTrinityChurchinSingapore,ithasmorecompletedetails.(Figure22)Therearealso auspiciouspatternonthewall,"doublehappinesspattern"(双喜纹).Itiscomposedof twooverlapping"happiness"characters,whichisparticularlycommoninweddingsor celebrationstoconveyjoyandblessings.(Figure22)Theredpillars(Zhuzhu朱柱)are notonlystructuralsupportelements,butalsohaveprofoundculturalconnotations: redisasymbolofenthusiasmandauthority.Inreligiousbuildings,columnsinredare oftenusedtocreateasolemnandsacredatmosphere.Thecombinationofstepsand entranceporchesissimilartothebaseplatform(Taiji台基)intraditionalChinese architecture.Highstepsareoftenusedtoenhancethesolemnityofthebuilding, symbolizingthemeaningof"climbinghighandwalkingfar"(登高步远).Itisalsoused tohighlighttheimportanceofthebuilding,createastrikingvisualcontrast,embodying thebalanceofstrengthandpurity.
Figure23:Notablemix-stylefloralwindow
AnotablefeatureintheinteriorhallistheChinese-stylerosewindow,whichmerges thestainedglassaestheticofWesternecclesiasticalarchitecturewithpatternsand motifsfamiliartoChineseculture.(Figure23)
4.2.2PracticesinMainlandChina
InmainlandChina,thearchitecturaldesignofchurchesandthecommunitiesthey servedemonstrateaheightenedlevelofconsiderationforlocalcontextand environment.TheFitchMemorialChurch(HongdeTang)inShanghai,constructedin 1928,wasnamedinmemoryoftheAmericancoupleGeorgeFieldFitchandMary McLellanFitch.
ThedesignoftheFitchMemorialChurchwasoverseenbytheChinesearchitectYang Xiliu(杨锡镠).ItisnoteworthythatYangpreviouslyheldthepositionofengineeratthe ShanghaiSoutheastConstructionCompany,whichwasestablishedbytheinaugural cohortofarchitectswhohadreturnedfromstudyingabroad.Itseemsplausibleto suggestthatthecontinuationofthisstylewasduetoitspopularityatthetime.
Thefrontofthechurchisfourstoreysinheight,withasquarebelltowersituatedat theapex,andincorporatesadouble-eavesCuanjianroof(攒尖顶).Themainhallis threestoreysinheight,whilethesidecorridorsoneithersidearetwostoreysinheight. Theexternalwallsofthebuildingareconstructedfrombrick,whiletheframesare madetoresemblewood.Theredcementcolumnsarearrangedinadouble-column formation.Theroofandwallareconnectedbybrackets,whichareaparticularly magnificentfeature.(Figure24)TwotraditionalChinesestonelionsarelocatedatthe entrance.Uponcompletionofthechurch,thefirstfloorwasXiuDe(修德)Primary School,whilethesecondandthirdfloorswerethemainhalls.Thebasilica-stylechurch spacecanbeseeninside.Itisnotablethattheentirechurchwasconstructedand designedbyapurelyChineseteam.

InmainlandChina,churchestendtoemphasisetheconceptof'Introducingand applyingadvancedWesternscienceandtechnologybasedontraditionalChineseideas, cultureandsystems(中体西用)',wherebyWesterntraditionsareretainedinthe architecturalstructurewhiletraditionalChinesecultureisreflectedinthedecorations. ThisalsoreflectstherenewedembraceofChinesestyleinmainlandChinainthewake ofitsrecentnationalawakening.
Figure24.DetailsofHongdeTang(鸿德堂)(Source:theauthor)
4.3Flowoftheculture
Inconclusion,thechurchesinSingapore,HongKongandmainlandChinathatcombine ChineseandWesternarchitecturalstylesreflectvaryingdegreesofintegrationand innovationwithintheirrespectiveculturalcontexts.Themulticulturaldesignstrategy employedinSingapore,thebalanceofinternationalisationandlocalisationinHong Kong,andtheemphasisonnationalsymbolsinmainlandChinacollectivelyreflectthe complexrelationshipbetweenmodernityandtraditionincombinedChineseand Westernreligiousarchitecture.
Inparticular,followingsignificanthistoricaleventssuchasthecolonialandpost-war periods,aswellasculturalreformsintheregion,suchcomparisonswillshedlighton thedistinctivearchitecturalexpressionsadoptedbyoverseasChinesecommunitiesas theyadaptedtodifferentpolitical,social,andculturalenvironments.Nevertheless,one mightquestionwhetherthesechurchescantrulybeclassifiedas'Chinese'.Chinese architectureencompassesfarmorethanitsoutwardfeaturesorsuperficialqualities. Furthermore,itisdebatablewhethertheconceptofan'equalbalanceoftwocultures' isentirelyaccurate.ThereisariskthattraditionalChinesesensitivitiesarebeingoverly westernisedandlostinthepursuitofmodernisation.
Chapter5.Discussion
Eclecticarchitectsseekastylethatpreserveshistoricalprecedentswhilecreating never-before-seendesigns.Theabilitytomixandcombinestylesfromacomplete catalogueofpaststylesallowedforgreaterfreedomofexpressionandprovidedan endlesssourceofinspiration.Whilstother‘revivalists’advocatestylesthataimto meticulouslyemulatethetraditionsofthepast,eclecticismisdifferentbecausethe maindrivingforceiscreativityratherthannostalgia,andthereisadesirefordesignto beoriginal.(Hamlin,1952)
5.1ThediscussionofTraditionalChinesestyle
TherearemanydifferenttypesofChinesearchitecture,includingcapitals,palaces, Buddhisttemples,Taoisttemples,altars,shrines,mausoleums,andresidences.The constructionsystemsemployedinthesestructuresrangefromthoseutilisingearth, wood,andmasonrytohybridstructuresincorporatingelementsofmultiple constructiontechniques.
5.1.1TheoreticalBasisofChineseModernArchitecture
ConsideringtheparticularityoftheconstructionperiodofSingapore'sbuildings,refer totheopinionsandliteratureofscholarsinthesameperiod,suchas"Several CharacteristicsofChineseArchitecture(论中国建筑之几个特征)".Inthearticle,Lin Huiyin(林徽因)employstheterm"Chinesearchitecture"withoutofferingadetailed conceptualdefinitionthroughoutthetext.Instead,itappearsthatsheequatesthe termwith"Chinesetraditional"asamatterofcourse.Inessence,thisreflectsthe limitationsofthetimeatthatperiod.Duringthe1940s,theconceptof'China'itself wasinastateofconstantflux,andthecorrespondingriseofnationalismwasina constantstateofideologicalandconceptualconstructionandadjustment.
Inthepresentday,anexaminationoftheconceptualusageofarchitecturalvocabulary extractedfromvarioushistoricalperiodsrevealsmultipleambiguitiesandblindspots. Forinstance,shepositedthatwithinthebroadercontextof"Chinesearchitecture," only"TraditionalChineseofficialwoodenarchitecture"(中国传统官式建筑)canbe mosteffectivelycomparedtoWesternGreek,Roman,andGothicarchitecture,which referstothebuildingsbuiltbytheroyalfamilyorgovernmentintheancientChinese officialarchitecturalsystem,usuallyusedinpalaces,temples,ancestralhalls, governmentofficesandotherplaceswithritualsignificance.Officialarchitecture emphasizesstrictregulations,gorgeousdecorationsandsymbolicexpressions. ExamplesincludetheForbiddenCityandtheConfuciusTemple.(Figure25)

Figure25.Visualcompendiumofconfuciantemple(source:ThemuseumofEvolution) Furthermore,shesuggestedthatthisarchitecturalstylehasthepotentialtobe transformedintomodernChinesearchitecture.Linadoptedatwofoldreductionofthe objectofexpositionandtheposition.Theobjectofexpositionislimitedto"Chinese
architectureinanarrowsense(狭义中式建筑)",specifically"TraditionalChinese officialwoodenstructurearchitecture."Thepositionislimitedto"structural rationalism"whichemphasizesthedecisiveinfluenceofrationalstructureon architecturalformandadvocatesahighdegreeofunitybetweenaestheticsand structure.Consideringthatthetimepointsummarizedinthisarticleisthelate1930s,it canbeseenthatthe"firstgenerationofChinesearchitects"whoreturnedfrom studyingabroadatthattimeallheldsuchviewsanddesignedaseriesofsimilar modernbuildingscombiningChineseandWesternstylesfrom1920to1940.
5.1.2TypicalfeaturesofChinesearchitecture
LinidentifiesfivetypicalfeaturesofChinesearchitecture:curvedroofs,arches,colours, pedestals,andfloorplans.ThesecorrespondtothesymbolicfeaturesofSingapore's Chinesearchitecturalstyle,aspreviouslydiscussed.
1.Emphasizethestructureandfunctionalityoftheroofratherthanthegeneral "appearance"category.
2.EmphasizeDougong(斗拱)isthecomponentthatbestreflectsthe"organic" combinationofstructureandaestheticsinChinesearchitecture.
3.Emphasizethebeautificationandfunctionalityofcoloronstructure.
4.FocusontheofficialwoodenstructureswithhigherspecificationsinChinese architecture,Taiji(台基)iscommonlyfoundtosetoffthe"magnificentroof".
5.Believedthatinthe"planelayout",mostChinesebuildingsarearranged symmetrically.
Figure26.LibraryBuilding(奎文阁)ConfuciusTemple(孔庙)(Source:sketchofLiangSicheng)
Asignificantproportionoftheconceptspresentedinthisdiscoursehavetheiroriginsin thearchitecturaltheoriesofWesternscholars,includingtheconceptof'structural rationalism'.BylookingatHenryMorphy’spracticesofthisstylein15campusdesignin China,the5tangibleattributesaresharingsimilarities:orderlinessofarrangement, franknessofconstruction,massivemasonrybase,curvingandup-turnedroofs,and gorgeouscolor.(Hong,2016)
Toacertainextent,LinalsomakesreferencetotheobservationsofJapanesescholars, suchasTadatasuIto.LinandLiangdrewinspirationfromboththerapidlydeveloping modernismandthehistoricalevolutionofWesternarchitectureatthattime,and stronglycombinedanumberofdisparateconcepts,includinghistoricism,structure,
rationalism,andnationalism.Theythenproceededtoeditandcombinethese elementsinordertoconstructacomprehensiveanddistinctivehistoricaland theoreticalframeworkforthestudyofChinesearchitecture.Theydrewinspiration frombothmodernismandthehistoricalevolutionofWesternarchitecture,whichwas developingrapidlyatthattime.Theysynthesisedamultitudeofconceptualstrands, includinghistoricism,rationalismandnationalism,andintegratedtheknowledgethey hadacquiredtoconstructacomprehensiveanddistinctivehistoricalandtheoretical frameworkof'Chinesearchitecture'.
ItcanthusbepositedthatthetheoriesofWesternandChinesearchitecturehave developedinparallel.UponreturningtothepracticeofSingaporeTrinityChurchand applyingLin'stheoryofthecharacteristicsofChinesearchitecture,itbecomesevident thateachofthefivefactorsmeetssome,butnotall,ofthecriteriainamannerthatis notentirelyauthentic.Whilethesurfacefeaturesareindeedmet,theessenceand craftsmanshipfallshortofthemark.
5.2TheDisputeofHeritageValue
Thearchitecturalexpressionfoundinthesecommunityspacesoftenrepresentsa negotiationbetweenhistoricallegacyandcontemporaryculturalexpression.For example,clanhousescontinuetooperateascommunitycenters,whiletempleshave adaptedtourbanconstraintsbyintegratingmodernfacilities.PatriciaTusaFels's "ChineseTemplesandArchitectureinSingapore"providesadetailedexplorationof howtemplesinSingaporebalancetraditionaldesignwithfunctionaladaptations, maintainingculturalsignificancewhileevolvingtomeetcontemporaryneeds.The majorityofpeopleconsiderChinese-stylearchitectureinSingaporetobeofvalue.
Priortoexaminingthecasestudy,itispertinenttoconsiderthecontroversy surroundingthearchitecturalstyleoftheAnglo-ChineseSchoolatCairnhill,which sharessimilaritieswiththesubjectofthisstudy.Builtin1928,thiseliteeducational establishmentisthesecondChineseeclecticstyledesignedbySwan&McLaren(the
firstwastheChineseMethodistChurchinTelokAyer)(Figure5),and,likeChurches discussed,itischallengingtoascribeittoasingularinfluence.Thesocio-culturalmatrix thatinformedthearchitecturalformdrawsuponamultitudeofinspirations,including Chineseeclecticstyle,ChineseRenaissance,WesternmissionaryarchitectureinChina, ChineseBeaux-Arts,andtheArtsandCraftsmovement,whichcoexistedandinteracted withoneanotherduringtheperiodinquestion.(Tong,2023)
Figure27.Anglo-ChineseSchool(source:1924,NationalArchivesofSingapore)
TheAnglo-ChineseSchoolrepresentsaconvergenceofcolonialexpansionand architecturalinfluences,exemplifyingMurphy'sconceptofadaptive architecture.(Figure27)Despitetheinaccuracyofcharacterisingthisasatraditional Chinesestyle,theschoolpayshomagetoitsculturalheritagewhileestablishinga
uniquelocalstyleinSingapore.Itservesasatestamenttothecountry'spastBritish colonialsocietyandChineseimmigrantculture.
ItisworthyofnotethatthedesignofHolyTrinityChurchalsoincorporateselementsof theArtDecostyle,whichenjoyedalotofpopularityduringthefirsthalfofthe20th century,ischaracterisedbytheuseofsimplifiedlines,geometricpatternsandmodern materials.ThedesignersoughttoachieveasynthesisofEasternandWestern influences,whilesimultaneouslyattenuatingsomeofthemoreregionalarchitectural details,therebyensuringthebuilding'scapacitytoretainits'Chinese'characterwhile aligningwiththetenetsofmoderndesign.Inthisbuilding,theChinesedecorations servetoexpressthebuilding'ssenseofbelongingtoChineseculture,whileeschewing thespecificsofregionalculture.Thiskindofsymbolismisparticularlycommoninthe contextofSingapore'smulticulturalism,asitemphasisesaholisticidentificationwith Chineseculture,ratherthanthetraditionalcharacteristicsofaparticularregionor ethnicgroup.Furthermore,itsymbolisesSingapore'sinclusivityandadaptabilityasa multiracialnation.
5.3ModernheritageconservationandChallenges
Aswiththeintricateculturalandracialdynamicsthatshapethelandscapesof ChinatownsinSoutheastAsia(Tanetal.,2013),thesespacesserveasphysical manifestationsofculturaladaptation.Thearchitecturalformsincorporateboth traditionalChineseandlocalelements,therebycreatinganenvironmentthatreflectsa hybridisedculturalidentity.Nevertheless,thefindingsoftheauthors'researchindicate thataconsiderablenumberofChineseEclecticarchitecturalstructureshavealready beendemolished.NotableexamplesofthisphenomenonincludetheChinaBuilding (formerlyOCBC)andtheTeochewBuilding(formerlyTuanMongHighSchool),which arebecomingincreasinglyrare.
Singaporehasarestrictedlandarea,withthemajorityofChineseEclecticbuildings locatedwithinthecity'scentralurbanzones.Thelandvaluesintheseareasare extremelyhighandaresubjecttoconsiderablepressureforcommercialdevelopment. Itisnotuncommonfordeveloperstochoosetodemolishhistoricaledificesinorderto makewayforhigh-densityresidentialorcommercialstructures.Concurrently,the maintenanceofChineseEclecticedificesrequiresahighdegreeofexpertise, particularlywithregardtotherestorationofornamentalelementsandtheutilisation oftraditionalmaterials.Forexample,traditionalrooftilesandcarvedwindowsand doorsmayrequiretheimportationfromoverseasoradaptationbycraftsmen,which consequentlygivesrisetoaugmentedmaintenanceexpenses.
Moreover,therestorationofChineseEclecticbuildingsrequirestheinputofcraftsmen withacomprehensiveunderstandingoftraditionalbuildingtechniques.However, theseskillshavediminishedovertime,therebyrenderingrestorationprojectsmore challenging.Furthermore,thereisapaucityofawarenessconcerningthesignificance ofChineseEclecticarchitectureamongtheyoungergeneration,whoregardthese edificesasmere"oldhouses"andfailtorecognisetheirculturalandhistoricalvalue. ThepreservationofChineseEclecticarchitecturalheritageinamannerthatis compatiblewiththedemandsofmodernurbanplanningrepresentsasignificant challenge.
InhisbookEastAsiaModern:ShapingtheContemporaryCity,PeterRoweidentifies thearchitecturaldevelopmentofEastAsiancitiesasaprocessshapedbyglobalisation, whichhasresultedintheemergenceofamodernstylewithdistinctregional characteristics.Rowe'sanalysisprovidesavaluableframeworkforunderstandingthis relationship.
TheChinesecommunity'sarchitecturalpracticesinSingaporehavebeensubjecttoa numberofchallenges,particularlyintermsofstrikingabalancebetweenthe preservationofheritageandthenecessityformodernisation.Asaconsequenceof economicandsocialchangesthathavetransformedtheurbanenvironment,traditional
architecturalformshavehadtoadaptinordertoaccommodatenewfunctionsand materials.Thistransformationisevidentintheevolutionoftemplesandclanhouses, whereoriginaldesignsaremodifiedtoincorporatecontemporarymaterialsand techniqueswithoutcompromisingtheintegrityoftraditionalChineseaesthetics.In lightofthenecessitytosafeguardthesestructures,itwouldbeprudenttoexplore innovativemodelsthatcombinetraditionalarchitecturalformswithmodernfunctions.
Forinstance,theconversionofabuildingintoaboutiquehotel,restaurant,ormuseum canenhanceitseconomicvaluewhilesimultaneouslycreatingemployment opportunitiesforthelocalcommunity.Thepoliticalenvironmentexertspressure.The adaptationoftraditionalbuildingformstomeetcontemporaryneedsisanindicationof acommunity'singenuityandcapacitytonavigateculturalchangewhilemaintaininga connectiontothepast.Concurrently,thehistoryispresentedindigitalformat,anda comprehensivepubliceducationcampaignisbeingconductedtoeducatetheyounger generationaboutthedistinctivecharacteristicsofeclecticChinesearchitecture. Furthermore,greaterinclusionofpublicinputintheprocessofcommunityplanning andpreservationpolicydevelopment(e.g.,forsomereligiousbuildings)enhancesthe senseofparticipationbyresidents.
Figure28.TheGreatSouthernHotel(left)in1990andtheYueHwa ChineseProductsbuildingin 2024.(source:SPHMedia)
PreservingSingapore'sChineseEclecticbuildingsisnotonlyaboutmaintainingthe buildingsthemselves,butalsoaboutperpetuatingamulticulturalhistory.However, achievingthisgoalamidstthepressuresofrapidurbanisationandeconomic developmentrequiresthecombinedeffortsofthegovernment,developersandthe public.Throughlegalsafeguards,economicsupport,skillstrainingandpublic education,Singaporewillgraduallyovercomethechallengeswhileprovidinguseful lessonsforthepreservationofhistoricbuildingsinAsia.
Chapter6.Conclusion
ThisresearchhighlightshowpublicChinesearchitectureinSingapore,particularly withintheChineseEclecticstyle,reflectsaprofoundprocessofculturalinheritance, adaptation,andtransformation.ByblendingtraditionalChinesedesign elements—suchasflyingeaves,pagoda-stylegates,anddecorativesymbolslikeflower windows—withmodernmaterialsandconstructiontechniques,thesebuildings exemplifyhowChineseculturalidentityhasbeenreimaginedwithinthecontextof Singapore'smulticulturalandurbanenvironment.Thesearchitecturaladaptationsnot onlypreservetheessenceofChineseheritagebutalsocreatespacesthatresonate withthelocalclimateandurbanplanningneeds.
6.1ImplicationsforHeritageConservation
Thefindingshavesignificantimplicationsforheritageconservation,particularlyin multiculturalsocietieslikeSingapore.Thestudyunderscorestheimportanceofviewing architecturenotmerelyasstaticheritagebutasdynamicculturalexpressionsthat evolvewithtimeandcontext.
AnanalysisofchurchbuildingsinSingapore,HongKong,andmainlandChinaprovides avividexampleofhowtraditionalChineseelementshavebeenappropriatedinto publicarchitecture.ChurchesintheseregionsoftenadoptChineseroofs,flyingeaves, andpagoda-stylegates,whichreinforcethelocalculturalidentityofthestructures. Decorativemotifssuchasflowerwindowsandflyingcornicesfurthersymbolizea connectiontoChineseheritage.However,theseelementsarefrequentlydistilledinto simplifiedforms,withcertaintraditionaldetailsintentionallyorunintentionally omitted.Theuseofmodernmaterials,suchasreinforcedconcrete,highlightsa practicaladaptationthatensuresdurabilityandcomfortinhotandhumidclimates. Thesemodificationsreflectahybridizedarchitecturallanguagethatbalancestradition withfunctionality,showcasinghowculturalheritagecanbereimaginedinresponseto
contemporaryneeds.Forfutureconservationefforts,theseinsightssuggestthat preservationmustembraceadualapproach:safeguardinghistoricalauthenticitywhile allowingroomforinnovationtoensurefunctionalityandrelevanceincontemporary settings.Moreover,theresearchhighlightsthenecessityoffosteringpublicawareness abouttheculturalandhistoricalsignificanceofChineseEclecticarchitecture,asthe lossofsuchheritageriskserodingvitalaspectsofSingapore’smulticulturalidentity.
6.2Limitation
Whilethisresearchprovidesvaluableinsightsintotheinheritance,adaptation,and transformationofChinesepublicarchitectureinSingapore,severallimitationsshould beacknowledged.
Firstly,thescopeofthestudyisprimarilyqualitativeandfocusesoncasestudiesof specificbuildingtypes,suchaschurchesandclanhouses,whichmaynot comprehensivelyrepresentthebroaderspectrumofChineseEclecticarchitecture.The findingsarethereforenotfullygeneralizabletootherarchitecturalformsortoall multiculturalsocieties.Secondly,therelianceonhistoricaldocumentationandexisting literatureintroducesapotentialbias,asthesesourcesmaynotcapturethefullextent ofinformalorundocumentedarchitecturalpractices.
Furthermore,theresearchlargelyexaminesphysicalarchitecturalfeaturesanddoes notdelvedeeplyintothelivedexperiencesorperspectivesoflocalcommunitieswho interactwiththesespaces,whichcouldprovideamoreholisticunderstandingoftheir culturalsignificance.Lastly,thestudy'sgeographicfocusonSingapore,whileusefulfor understandingitsuniquemulticulturalidentity,limitsitsabilitytoaddressbroader regionalorglobaltrendsintheadaptationofChinesearchitecturalheritage. Addressingtheselimitationsinfutureresearchcouldenhancethedepthand applicabilityofthefindings.
6.3FurtherResearch
FutureresearchcoulddelvedeeperintothetypologiesofChineseEclecticarchitecture touncovernuancedvariationswithinspecificbuildingtypes,suchasreligious structures,clanhouses,andcivicbuildings.Afocusedstudyontheroleof contemporaryarchitectsinreinterpretingChineseculturalelementsformodern architecturewouldalsobevaluable.Examininghowtheseprofessionalsincorporate traditionalsymbolsintocutting-edgedesignscouldprovidefurtherinsightsintothe ongoingevolutionofculturalidentitythrougharchitecture.Additionally,comparative studiesinvolvingothermulticulturalurbancenters,suchasTaiwanormainland ChinesecitieslikeChongqingorWuhan,couldrevealbroaderregionalpatternsinthe adaptationofChinesearchitecturalheritagewithinglobalizedcontexts.
6.4Conclusion
Theresearchunderscoresthedynamicrelationshipbetweenarchitecture,cultural identity,andurbandevelopmentinmulticulturalsocieties.PublicChinesearchitecture inSingaporeservesasbotharepositoryofculturalmemoryandatestamenttothe community'sresilienceandadaptability.Byunderstandingtheseprocessesofcultural transformation,architects,urbanplanners,andpolicymakerscancraftheritage conservationstrategiesthatnotonlyhonorthepastbutalsofostercreativityand inclusivityinthefuture.
Wordcount:8919
Bibliography
Amat,R.C.(2019).HistoriccitiesoftheStraitsofMalaccaUNESCOWorldHeritageSite: Threatsandchallenges. JournalofWorldHeritageStudies,9–15. https://doi.org/10.15068/00157680
Baudrillard,J.(1981). Simulacraandsimulation.UniversityofMichiganPress.
Bays,D.H.(1996). ChristianityinChina:Fromtheeighteenthcenturytothepresent. StanfordUniversityPress.
Chen,Y.C.(2008). ConstructingtheChineseinSoutheastAsia:Identity,architecture, andurbanism.NationalUniversityofSingaporePress.
Cody,J.W.(1996).Strikingaharmoniouschord:ForeignmissionariesandChinese-style building,1949. OpenAccessKentState(OAKS).
Cody,J.(2014). Architectureinearlytwentieth-centuryChina.Routledge.
DesigningBuildingsWiki.(n.d.).ChineserenaissancearchitectureinChinaandHong Kong.Retrievedfrom https://www.designingbuildings.co.uk/wiki/Chinese_renaissance_architecture_in_Chin a_and_Hong_Kong
Goh,S.H.A.(2022).Commonground:ThestudyofSingapore'sgroundandthe productionofmyths.Retrievedfrom https://core.ac.uk/download/541053440.pdf
Guest,S.(2023).Urbansemiotics:AnalyzingthecontemporaryChinesediasporic meaningofPetalingStreet,Chinatown. EmeraldInsight.
Hamlin,T.(1952).TheriseofeclecticisminNewYork. JournaloftheSocietyof ArchitecturalHistorians,11(2),3–8.
Keys,P.(2018).ChineseRenaissanceArchitectureinColonialSingapore. Journalof SoutheastAsianArchitecture,15(2),45–67.
Keys,P.,&Wong,M.(2019).ThedevelopmentofChinesearchitectureinSoutheast Asia. AsianArchitecturalReview,28(4),45–62.
King,A.D.(2004). Spacesofglobalcultures:Architecture,urbanism,identity. Routledge.
Knapp,R.G.(1999). Chinesehouses:Thearchitecturalheritageofanation.Tuttle Publishing.
Kuhn,P.A.(2008). Chineseamongothers:Emigrationinmoderntimes.Rowman& Littlefield.
Lee,J.(2020).CommunitybuildingsandsocialidentityinSingapore. UrbanStudies Journal,52(1),15–32.
Lee,K.L.(1989). TheSingaporehouse:1819-1942 [新加坡建筑:1819-1942].Times Editions.
Liang,S.(1927).AnewstyleforChinesearchitecture[中国建筑的新式样]. Bulletinof theSocietyforResearchinChineseArchitecture[中国营造学社汇刊],1(1),1–12.
Lin,H.(1932).OnthecharacteristicsofChinesearchitecture[论中国建筑之几个特征]. JournaloftheSocietyforResearchinChineseArchitecture[中国营造学社会刊],3(1). Logan,W.(2002). Culturalheritageandtourisminthedevelopingworld:Aregional perspective.Routledge.
Lowenthal,D.(1985). Thepastisaforeigncountry.CambridgeUniversityPress.
MarcusLohMengTong.(2023). AngloChinese.Retrievedfrom https://issuu.com/marc00s/docs/anglo_chinese NationalHeritageBoard.(2023).HolyTrinityChurch.NationalHeritageBoard. Retrievedfrom https://www.nhb.gov.sg
Peng,Y.C.(2008). ConstructingtheChineseinSoutheastAsia:Identity,architecture, andurbanism.NationalUniversityofSingaporePress.
Said,E.(1978). Orientalism.PantheonBooks.
StephenH.Whitemanetal.,(Eds.).(2018). Ambitiousalignments:Newhistoriesof SoutheastAsianart,1945–1990.PowerPublications.
Tan,R.(2018).ChineseRenaissanceArchitecture:Astudyofculturaladaptation. ArchitecturalHistoryReview,40(2),89–104.
Tan,R.,&Lee,K.(2022).ContemporaryinterpretationsofChinesearchitectural heritage. JournalofUrbanDesign,15(3),67–84.
Tan,S.K.(2013).Landscape,home,&nation:ChinatownidentitiesinurbanSoutheast Asia.Retrievedfrom https://core.ac.uk/download/77106235.pdf
Viaro,A.M.(2001).ChinesearchitecturalheritageinSingapore. Preservationof MonumentsBoard.
Wang,G.(2000). TheChineseoverseas:FromearthboundChinatothequestfor autonomy.HarvardUniversityPress.
Wickeri,P.L.,&Chen,R.(2012). Allgenerationsshallcallyoublessed:Thehistoryof HongKongShengKungHuiSt.Mary'sChurch(1912–2012).ChristianStudyCentreon ChineseReligionandCulture.
Wong,H.(2021).TheroleofChineseassociationsinSingapore'sarchitectural development. JournalofSoutheastAsianStudies,42(1),23–40.
Wong,T.,&Tan,Y.(2020).Symbolismandidentity:AstudyofChinesevernacular architectureinSingapore. SingaporeJournalofArchitectureandUrbanism,15(2), 45–58.
Yan,H.(2016).ShanghaiCollege:Anarchitecturalhistoryofthecampusdesignedby HenryK.Murphy. FrontiersofArchitecturalResearch,5(4),466–476. https://doi.org/10.1016/1.foar.2016.07.002
Yeoh,B.S.A.(2003). ContestingspaceincolonialSingapore:Powerrelationsandthe urbanbuiltenvironment.NUSPress.
Zabiello,D.M.(2023).Processesofcolonisationthroughthemechanismofthe architecturalpattern.Retrievedfrom https://core.ac.uk/download/590693019.pdf





























