HOT, WET + NOISY THE EQUATORIAL ARCHITECTURE OF OUR OWN HOUSE

AR4102, AY 2015/2016 M.ARCH 1, SEMESTER 2 DEPARTMENT OF ARCHITECTURE SCHOOL OF DESIGN AND ENVIRONMENT NATIONAL UNIVERSITY OF SINGAPORE
TAN KENG CHUAN CHEN RONGLYU ISABEL LYE AYANO YAMADA NG SZEWEE SEOWYEONG CHUAN NG YIHUI MARY ANN WOO JIE KAI DORA PARAMITA TEDJOSISWOKO DESIGN STUDIO ERIK G L’HEUREUX ASSOCIATE PROFESSOR
Wet & Noisy
Architecture of Our Own House
Hot,
The
Guest critics, lecturers and consultants
Erik L’Heureux
Florian Schaetz
Oscar Carracedo
Tan Beng Kiang
Eddie Lau
Aurel von Richthofen (FCL)
Adrianne Joergensen (FCL)
Guo Xiao Wei
Anirudh Chandar
Jason Tan
Iven Peh
Joel Tay
Azizul Izwan B Roslan
Philip Wang (Structural)
Lim Shin Tarn (M&E)
Acknowledgements:
We would like to thank the above individuals in providing valuable advice and guidance throughout our design studio. This publication would not have been possible without their dedication and patience.
3 Hot, Wet & Noisy Acknowledgements
Content
Foreword
Acknowledgements
Precedents
Golconde Dormitory, Pondicherry
by George Nakashima, Antonin Raymond
KNUST Library, Kumasi
by James Cubitt and Partners
Faculty of Architecture and Urbanism Center, São Paulo
by João Batista Vilanova Artigas
Former U.S. Embassy building, Accra by Harry Weese Associates School
3
of
Site Photographs Site Analysis Traffic Pedestrian Circulation Shadows Solar Insolation Wind Acoustics Rain/ Drainage Programme Cooling Island Effect Detailed daylighting, acoustics, wind, temperature 2 4 7 15 23 37 48 60 4 Hot, Wet & Noisy Content
Design & Environment
Content
Proposals
5 Hot, Wet & Noisy Content
Concetri-cism
by Tan Keng Chuan, Chen Ronglyu
rear . front by Isabel lye, AyanoYamada, Ng Sze Wee
Two by SeowYeong Chuan, NgYihui Mary Ann
Studio 84 106 126 152 171
Upper Lenticular by Woo Jie Kai, Dora Paramita Tedjosiswojo

Golconde Dormitory, Pondicherry, India (1945)

 by AntoninRaymond&GeorgeNakashima
by AntoninRaymond&GeorgeNakashima
The Golconde dormitory in Pondicherry, India (1945) was commissioned by the Sri Aurobindo ashram spiritual community – followers of Sri Aurobindo, a controversial former-independence-activist-now-turned-guru who preached inner peace and tranquillity – to create a silent, contemplative space of meditation for its adherents in the hot, wet and noisy Pondicherry atmosphere.
Colonial Pondicherry was segmented by the French into two sections: The exclusive French quarter, a haven for the affluent colonists and their political allies, and Ville Noire (directly translated to English as ‘Blacktown’). Due to a growing unease within the French government at the increasing influence of the teachings of the Sri Aurobindo spiritual community amongst the colonists, the ashramites were forbidden from building their dormitory in the French quarter, with their large houses and grand verandahs – they were forced to site the building in the noisier, bustling, squalid and less ordered Ville Noire, where the majority of the locals lived.
Antonin Raymond and George Nakashima, the project architects, were thus faced with a conundrum: The architectural programme of a spiritual community behoves a noise-sensitive building, yet there was no alternative but to place the building in noisy ‘Blacktown’. This central paradox informed many of Raymond and Nakashima’s architectural decisions that went into the design of Golconde.
A Series of Layers
The building of Golconde is almost violently oriented north-south despite the harsh gridiron alignment of the roads in Ville Noire, which run in the north-easterly and south-westerly directions. The lattice-like right-angled logic of the streets and its buildings is immediately disrupted by this architectural intervention – yet this gesture is not a frivolous one, the building volume is now positioned perfectly to minimise direct solar heat gain, with its main façades now facing away from the tropical sun and calibrated towards the prevailing breeze directions. In order to rotate the building in this manner, the building is purposefully set back from the main roads that surround it on the north, east and west. Furthermore, the plot is also defined by the placement of a tall concrete wall that runs uniformly along the periphery.
8 Golconde Dormitory SeowYeongChuan,YamadaAyano
Within the space betwixt the aforementioned concrete barrier and the building itself is a densely vegetated garden complete with reflecting pools.
The interior programmatic layout of the building is simple: a sole central stair core provides vertical access to the upper levels in each wing where the bedrooms are located. In each wing, a main corridor on the north façade serves as the only circulation pathway; the rooms are subservient to this linear geometry, being attached to the sides of the aforementioned corridor. In turn, the rooms have fenestrations that open towards vistas of the southern garden and beyond. This interior strategy results in quiet rooms that are placed as far away from the noisy northern face of the building (which is nearest the vehicular road) as possible.

As a whole, the building can be understood architecturally as a series of atmospheric filters that, when aggregated, work together to mitigate various climatic undesirables of the Pondicherry atmosphere.

First of all, the perimeter walls deflect a significant amount of incident noise from the busy road, being an opaque and thick barrier. The next layer of the garden further mitigates sound through dense foliage and distance, while also acting as a cooling measure against direct solar heat gain. The building façade, articulated as operable asbestos cement louvres, form the third climatic barrier against sound, rain and heat. Woven teak sliding doors that provide access to the bedrooms form the next line of defence, along with the width of the corridors as a buffer. Even when privacy is required and these doors are shut, a glass sliding window can be opened above the doors to create an aperture for air to pass through. Finally, the windows in each room allow the filtered atmosphere to then exit the building.
The main architectural strategy of Golconde can thus be described as a sort of climatic filtering engine that creates a pleasant microclimate in the interior. The rejection of the road edge as a design element, coupled with the erection of the perimeter wall, results in significant noise dampening by the time the outside sound reaches the building. Hot, wet and noisy concerns are all alleviated through the composite layers whilst the breeze is allowed to permeate the building.

9 SeowYeongChuan,YamadaAyano Golconde Dormitory
10 Golconde Dormitory SeowYeongChuan,YamadaAyano
cloud cover wind latitude humidity precipitation scale 1:1000 1:500 1:200 10 20M 1:100 10 25 50M C ALE BARS NO TH AR R OW LIN E WEIGH S N 11° 93’ 10”N 5km/h, predominantly ea 13% (clear) 85% (overca 35% (dry) 100% (very humid) 10mm 285mm 1:100 solar insolation: kWh/m 75dB 73dB 71dB 69dB 67dB 65dB 75dB 73dB 71dB 69dB 67dB 65dB


Kwame Nkrumah University Library (1953)
 byJamesCubittandPartners
byJamesCubittandPartners
Locate in the Kumasi Forest, within the campus of Kumasi University of science of technology, lies the Old wing of the Central Library was constructed by James Cubitt and Partners architects. The building was conceived during 1953 the time when Africa Modernism was emerging.
The architect James Cubitt, alongside other architects such as Jane Drew and Maxwell Fry, were promoting a new type of “Tropical modernism” in Africa. The Library is located at the most central area of the Campus, and is separated into two wings, the Reference Wing and the Service wing linked together by a pinwheel plan configuration.
Structure
The 4 storey library is supported by waffle slabs and structural columns which allows for large open plans with minimal bearing wall. These spaces serve as reading area and referencing area for the library. The structural strategy allows the architect to employ a series of glass louver facades that enwrap the building.

Sun Rain
Kamusai experience a tropical wet and dry climate. The annual rainfall count stands at 787mm in Ghana with its wet season from April-June and dry season from December-February. The average annual temperature is 32 degrees. Contrary to the vernacular architecture of Ghana, often involves protective thick envelops to insulate from the high temperature and shelter against the monsoon rain, KNUST library is an example of an architect’s ambition to reduce the separation of a building’s interior to its tropical exterior. The delicate glass louver façade exposes the library to the full effects of Kamusai’s tropical climate. Hence the configuration of the interior furniture layout is responsive to the exterior climate.
16 KNUST Library ChenRonglyu,TanKengChuan,WooJieKai
Tan, Jason. Photographer. KNUST Library. April 2014.
Noise
Located within the large campus of Kwame Nkrumah University, the library is situated away from the cityscape of Kumasi, Ghana. The library is separated into 2 volumes, the administrative and the main library facility. The main library facility block is set back deeper into the large open field away from the internal road of the campus. Generally, the surroundings of the library have little noise pollution allowing for a delicate façade with minimal noise insulation.



17 KNUST Library
ChenRonglyu,TanKengChuan,WooJieKai
Tan, Jason. Photographer. KNUST Library. April 2014.
EXPLODED AXONOMETRIC KWAME NKRUMAH UNIVERSITY OF SCIENCE AND TECHNOLOGY JAMES CUBITT AND PARTNERS 1953 KUMASI/GHANA 45dB
1000 wind latitude 6° 40’ 32.0232”N 7.5km/h, southea 59% (partly cloudy) to 87% (mo cloudy) humidity 48% (comfortable) 100% (very humid) precipitation 5% (on dry months) to 60% (on rainy months) scale 1:100 1:500 25M 10 20M 1:100 10M S ALE BARS NO R TH AR OW 49dB 51dB 53dB 55dB 57dB 59dB 61dB 63dB 65dB daylighting: lux solar insolation: kWh/m




Faculty of Architecture and Urbanism, USP (1969)
 byVilanovaArtigasandCarlosCascaldi
byVilanovaArtigasandCarlosCascaldi
The Faculty of Architecture and Urbanism of the University of Sao Paulo is located in a tropical altitude climate, with an average temperature varying from 18C to 22C. The humidity level in the city of Sao Paulo ranges between 75% to 80% throughout the year and it has an average monthly rainfall of 15 cm. The prevailing wind averages at 3.7 m/s in the south-east direction. Sao Paulo is the most atmospherically comfortable from the month of April to November.

Artigas and his group of fellow contemporaries (Paulista School) criticized the importing of American culture and its modern building technologies as a form of American imperialism that was done by the Carioca School. He believed that Brazilian architecture should be reflective of its local context and situation instead of only projecting a gentrified side of modernization in architecture that boasts smooth curves and clean lines which are obtained through the precise nature of industrialized construction technologies. FAU USP is an opposition to the Carioca school of thought as well as a synthesis of Artigas’ spatial and political, and educational beliefs. It is characterized by exposed concrete and raw stereotomic articulations typical of Brutalist architecture.
The large atrium, expansive roof and arrangement of the spaces around the central void in the FAU USP does not only help express Artigas’ intention to foster social interaction and freedom of idea exchange; it also allows Artigas to manipulate the hot, wet and noisy conditions of the spaces to further enhance his intent. The column-less central atrium is a space where learning and exchange of ideas is free, frequent, facilitated and encouraged. The centrality of this large atrium is further highlighted by the daylighting that enter generously from the fiber glass skylight. The presence of this central void helps to distribute daylight into the other volumes that surrounds it. This atrium is also instrumental in allowing stack ventilation in the naturally ventilated building. It creates a lower pressure zone that promotes the movement of air into the building.
24 FAU Center IsabelLye,DoraParamita
The volumes around the atrium are tucked in under the deep roof in a receding manner around the external area of the building, which sends the directionality towards the central void. The floor beneath the uppermost volume is set in by 5 meters. While this overhang allows people to move freely around the building during wet weather condition and protects the spaces from the harsh solar radiation, it also creates a sense of sheltered space that is protected from its surrounding. Therefore, the receding volume not only further emphasizes the centrality of the atrium, but it also seems to want to protect the user from external influences.


This analogy of isolation becomes very evident in the uppermost volume where no windows around the external perimeter of the building at all. The only connection to the external surroundings is upwards, through the skylights. The 2 meters high internal wall also removes any possible connection to the exterior through the the apertures for air flow. The seemingly total isolation from the external surroundings direct the visual focus towards the atrium and the roof skylights, highlighting the expansive quality of the space.
These volumes are interlinked, creating a sense of coexistence. The building seems like one plan that’s connected by a ramp circulation in the central void. As one enters the building and moves towards the upper floors, the spatial light quality changes in accordance to the needs of the respective spaces. the spaces are also planned around the central atrium, activities within the spaces can be observed from the central atrium. The coffered ceiling diffuses the sound produced by the activities in the atrium. This creates a favorable atmospheric quality for the intimacy of the studios and classroom located at the top floors.

25 IsabelLye,DoraParamita FAU Center
VILANOVA ARTIGAS 1969 BRAZIL URBAN CONTEXT | FACULTY OF ARCHITECTURE AND URBANISM USP AprAug MayJul Jun
cloud cover wind eed latitude 23° 33’ 39.609” S 13.3 km/h southea 55% scale 1: 2000 1:200 0 2 4 10 20M 1:100 0 2 4 10 20M S C ALE BARS NO R TH AR R OW N N N Dec JanNov MarSep FebAug
VILANOVA ARTIGAS, CARLOS CASCALDI 1969 SAO PAULO, BRAZIL EXPLODED ISONOMETRIC FACULTY OF ARCHITECTURE AND URBANISM USP 62dB 65dB 69dB
cloud cover wind 13.3km/h, Southea 55.5% humidity 65% precipitation 15cm/mth 20M 1:100 ALE BARS NO TH AR OW daylighting: lux solar insolation: kWh/m




Former U.S. Embassy, Accra, Ghana (1958)
byHarryWeese&Associates

In the 1950s, the United States Department of State launched an embassy program stating that these institutional buildings had to be empathetic to their indigenous locales, to show respect for these countries customs cultures1. Harry Weese’s American Embassy in Accra, Ghana completed in 1958 stood out among the embassies designed at that time.
Structure
Weese’s formalistic inspiration was said to have come from a postcard of a Wa-Na Palace from a northern tribe in Ghana, by simply mirroring the form vertically, as well as Ghanaian spears influencing the shape of the columns which support the building. There was a sensitivity shown in the selection of materials, concrete and mahogany. Concrete was a popular modernist material used primarily in the lower half of the embassy in its construction of its columns and its lattice beam structure. The surficial simplicity of the structure should not be overlooked but otherwise recognised for the complexity in producing this lattice structure at that time, choosing to selectively taper the beams purposefully towards the edges of the slab. Local mahogany not just frequently used in cargo crates in Ghana, but also for its unique property of being resistant to termites was used in the upper half of the embassy. The two materials produced a dialogue which projected a lightweight and almost fragile imagery, like a perfectly square box raised on stilts.

Hot & Wet
The capital of Ghana’s hot and humid tropical weather presupposes itself as a crucial driving factor of the architectural decisions in Weese’s embassy design, seeing an average high of 28oC, and relative humidity of 85%. Accra’s climate is also defined by two rainy season in April to June and September to November, with a yearly average rainfall of 787mm, almost a third of Singapore’s. Perhaps, Weese’s embassy could be viewed as a series of volumetric layers that employed passive design strategies that responded selectively to the elements.
38 Former U.S. Embassy NgYihuiMaryAnn,NgSzeWee
Images from left to right: view of embassy from north-east lawn, elevation of mahogany jalousies, tapering concrete columns with criss-cross structural slab,inner courtyard with view of inner vertical screen, internal circulation corridor on main level.
Tan, Jason. Photographer. Former U.S. Embassy Building. April 2014.
Noisy
Located at the junction of two major vehicular roads with heavy traffic of about 78dB, Weese purposefully used a green lawn with several trees to create a setback performing as the outermost layer of the embassy’s design to mitigate incoming external noise. The embassy was also back-turned, with the driveway going around the plot and coming in from the back, reversing the hierarchy of the embassy’s main entrance.

Layered Solution
Built in a time before air-conditioning was a reliable contender in climatic control in Ghana, the only solution was to create a natural ventilation system to create a comfortable and usable space. The application of a systematic set of overhanging mahogany bay windows wraps along the entire elevation of the second floor encasing the interior offices and meeting rooms. The manually operable louvre system on the bay windows create a porous skin allowing the embassy to ventilate naturally throughout as well as to keep rain out. The 2m wide corridor which circulates around the courtyard is flanked by intricately positioned vertical mahogany louvers. This innermost layer once again exposes the users of the building to the elements in this corridor, as rain is let in and drained in the corners of this corridor into the water feature on the ground floor. The traditional method of an inner courtyard with a square water feature is an extension of this innermost layer. The courtyard is used to allow for the breezes to penetrate and ventilate the building along with the decision to raise the building on stilts by creating a different temperature zone on the ground floor. Furthermore, the large overhanging roof typical of equatorial vernacular architecture, along with a plenum was used to draw the breezes between the roof and the internal rooms.
Although this piece of architecture no longer serves as the American embassy in Ghana, attributed to its lack of security due to its relative openness to the public and its difficulty in expanding, Weese’s work cannot be deemed a failure. Instead, his orchestrating of design strategies to suit the climate of Ghana could be seen as poetic, selectively engaging the elements, composing the user experience in the embassy.


Images
above: main floor plan of building below from left to right:view of tapering concrete columns with crisscrossstructuralslab,innercourtyard with view of inner vertical screen, internalcirculationcorridoronmain level.

39 NgYihuiMaryAnn,NgSzeWee Former U.S. Embassy
Tan, Jason. Photographer. Former U.S. Embassy Building. April 2014.
1958 ACCRA, GHANA URBAN CONTEXT | FORMER US EMBASSY jun mayjul apraug marsep febo jannov
cloud cover wind latitude scale N 1:200 0 2 4 10 20M 1:100 0 20 40 100 200M S C ALE BARS NO R TH AR R OW N N 05° 33’ 5.9904”N, 01° 11’ 54.0096”W 14km/h, southwe 59% (partly cloudy) to 87% (mo ly cloudy) 1:2000 jannov dec
HARRY WEESE & ASSOCIATES 1958 ACCRA, GHANA EXPLODED AXONOMETRIC | FORMER US EMBASSY
cloud cover wind latitude 05° 33’ 5.9904”N, 01° 11’ 54.0096”W 14km/h, southwe 59% (partly cloudy) to 87% (mo ly cloudy) humidity 48% (comfortable) to 100% (very humid) precipitation 11% (on dry months) to 60% (on rainy months) scale 1:100 1:250 1:200 4 10 20M 1:100 2 5 10M S C ALE BARS NO R TH AR R OW N N 0 daylighting: lux solar insolation: kWh/m 0 1000 12 85dB 80dB 85dB 75dB 70dB 65dB 60dB 60dB 55dB 55dB 55dB 50dB 50dB 80dB 85dB 80dB 75dB 70dB 65dB





School of Design & Environment 3

The proposal for the new architecture wing at the School of Design & Environment presents a variety of challenges including the contradictions of noise mitigation versus the need for a naturally ventilated environment as the building runs parallel to the noisy Clementi road. Amongst many challenges of designing a building that is climatically well calibrated to mitigated the hot, wet and noisy realities of its current predicaments, there was also a need to put forth our personal inclinations on architectural education of the future- and have the design of the building reflect that ambition.
The research for this semester will encompass our understanding of the existing building as a ‘tail’ for the campus network, the current and future possibilities of architecture education at the School of Design and Environment and striving towards the possibility of restoring the building to its original naturally ventilated state.




61 Traffic Site Analysis per 30 secs (0900-2000hrs) per 30 secs (2000-0800hrs)
63 Pedestrian Circulation Site Analysis
65 Shadows Site Analysis
67 Solar Insolation Site Analysis 12 0
69 Wind Site Analysis



70 Site Analysis Acoustics
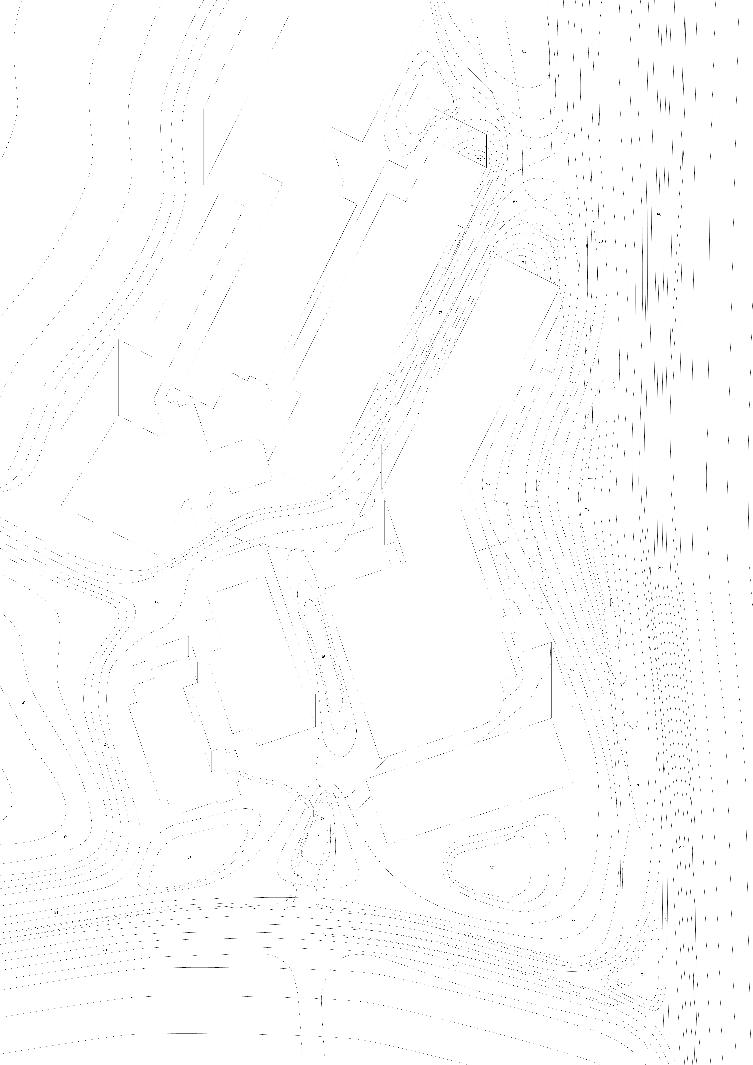
71 Acoustics Site Analysis

73 Rain/Drainage Site Analysis
75 Programme Site Analysis
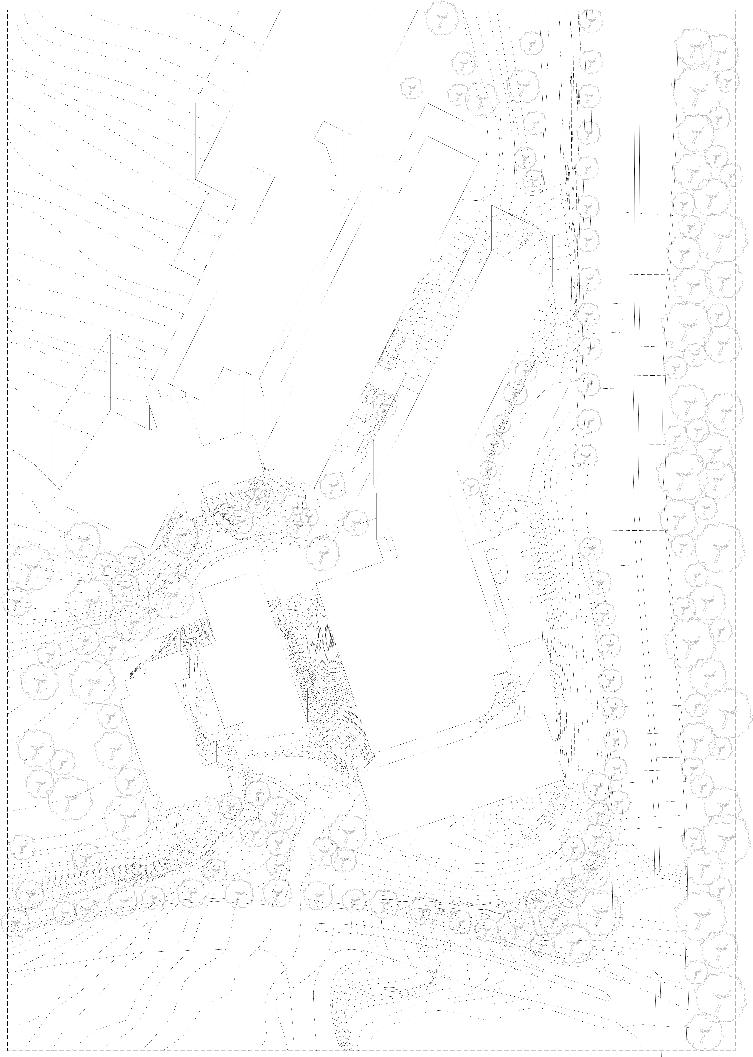
77 CoolingIslandEffect Site Analysis
L4-1 L4-2 L4-3 L4-4 L4-5 L4-6 L3-1 L3-2 L3-3 L3-4 L3-5 L3-6 L2-5 L2-6 TIME SOUND WIND TEMP 09.00 12.00 16.00 20.00 22.00 64 dB 62 dB 65 dB 69 dB 63 dB 0.60 m/s 0.25 m/s 0.25 m/s 0.55 m/s 0.55 m/s 29.5 C 31.1 C 31.5 C 29.9 C 29.5 C TIME SOUND WIND TEMP 09.00 12.00 16.00 20.00 22.00 64 dB 66 dB 68 dB 63 dB 61 dB 0.01 m/s 0.25 m/s 0.27 m/s 0.45 m/s 0.48 m/s 30.2 C 31.1 C 31.5 C 28.7 C 28.2 C TIME SOUND WIND TEMP 09.00 12.00 16.00 20.00 22.00 66 dB 66 dB 68 dB 62 dB 60 dB 0.02 m/s 0.06 m/s 0.16 m/s 0.24 m/s 0.22 m/s 30.5 C 30.4 C 31.1 C 28.9 C 28.7 C TIME SOUND WIND TEMP 09.00 12.00 16.00 20.00 22.00 62 dB 63 dB 65 dB 62 dB 60 dB 0.12 m/s 0.04 m/s 0.16 m/s 0.24 m/s 0.22 m/s 28 C 30.2 C 30.8 C 28.9 C 28.7 C TIME SOUND WIND TEMP 09.00 12.00 16.00 20.00 22.00 62 dB 68 dB 65 dB 62 dB 60 dB 0.01m/s 0.01 m/s 0.11 m/s 0.35 m/s 0.27 m/s 28 C 30.5 C 30.8 C 28.7 C 28.5 C TIME SOUND WIND TEMP 09.00 12.00 16.00 20.00 22.00 60 dB 63 dB 66 dB 69 dB 65 dB 0.03 m/s 0.73 m/s 0.45 m/s 0.55 m/s 0.58 m/s 28.7 C 30.5 C 30.9 C 29 C 28.7 C TIME SOUND WIND TEMP 09.00 12.00 16.00 20.00 22.00 62 dB 65 dB 67 dB 62 dB 60 dB 0.12m/s 0.04 m/s 0.08 m/s 0.34 m/s 0.27 m/s 29.2 C 27.9 C 29.1 C 28.9 C 28.5 C TIME SOUND WIND TEMP 09.00 12.00 16.00 20.00 22.00 61 dB 64 dB 67 dB 58 dB 54 dB 0.03 m/s 0.04 m/s 0.08 m/s 0.05 m/s 0.1 m/s 29.2 C 29.9 C 30.3 C 29.0 C 28.5 C TIME SOUND WIND TEMP 09.00 12.00 16.00 20.00 22.00 62 dB 65 dB 67 dB 65 dB 60 dB 0.12m/s 0.04 m/s 0.08 m/s 0.18 m/s 0.27 m/s 30.6 C 31.2 C 30.4 C 29.1 C 28.5 C TIME SOUND WIND TEMP 09.00 12.00 16.00 20.00 22.00 66 dB 65 dB 67 dB 68 dB 60 dB 0.5 m/s 0.73 m/s 0.55 m/s 0.75 m/s 0.70 m/s 29.5 C 30.9 C 30.4 C 28.4 C 28.5 C TIME SOUND WIND TEMP 09.00 12.00 16.00 20.00 22.00 65 dB 62 dB 67 dB 67 dB 61 dB 0.02 m/s 0.18 m/s 0.08 m/s 0.18 m/s 0.27 m/s 28.3 C 28.5 C 29.1 C 28.7 C 28.3 C TIME SOUND WIND TEMP 09.00 12.00 16.00 20.00 22.00 61 dB 60 dB 67 dB 65 dB 60 dB 0.3 m/s 0.53 m/s 0.08 m/s 0.29 m/s 0.35 m/s 28.4 C 28.6 C 30.4 C 29.1 C 28.5 C TIME SOUND WIND TEMP 09.00 12.00 16.00 20.00 22.00 64 dB 68 dB 67 dB 60 dB 60 dB 0.01 m/s 0.07 m/s 0.08 m/s 0.3 m/s 0.35 m/s 29 C 29.9 C 30.4 C 28.7 C 28.5 C TIME SOUND WIND TEMP 09.00 68 dB 0.06 m/s 29.2 C 78 Site Analysis DetailedDaylighting,Acoustics,Wind,TemperatureAxonometricAnalysisofSDE3
L2-1 L2-2 L2-3 L2-4 L1-1 L1-2 L1-3 12.00 16.00 20.00 22.00 66 dB 67 dB 63 dB 60 dB 0.16 m/s 0.08 m/s 0.2 m/s 0.23 m/s 30.2 C 29.9 C 27.9 C 28.0 C TIME SOUND WIND TEMP 09.00 12.00 16.00 20.00 22.00 63 dB 63 dB 67 dB 60 dB 66 dB 0.1 m/s 0.2 m/s 0.08 m/s 0.7 m/s 0.55 m/s 28.8 C 30 C 30.4 C 28.2 C 28.5 C TIME SOUND WIND TEMP 09.00 12.00 16.00 20.00 22.00 66 dB 64 dB 66 dB 60 dB 66 dB 0.8 m/s 1.23 m/s 0.85 m/s 1.15 m/s 0.93 m/s 29.3 C 29.8 C 30.4 C 29.6 C 28.8 C TIME SOUND WIND TEMP 09.00 12.00 16.00 20.00 22.00 63 dB 66 dB 66 dB 68 dB 62 dB 0.5 m/s 0.3 m/s 0.38 m/s 0.54 m/s 0.63 m/s 29.3 C 29.7 C 30.2 C 29.2 C 28.4 C TIME SOUND WIND TEMP 09.00 12.00 16.00 20.00 22.00 62 dB 68 dB 60 dB 67 dB 63 dB 0.4 m/s 0.64 m/s 0.38 m/s 0.54 m/s 0.63 m/s 29.2 C 29.7 C 30.2 C 29.2 C 28.4 C TIME SOUND WIND TEMP 09.00 12.00 16.00 20.00 22.00 62 dB 65 dB 66 dB 60 dB 62 dB 0.8 m/s 1.15 m/s 0.85 m/s 0.7 m/s 0.93 m/s 29.6 C 29.8 C 30.4 C 28.2 C 28.8 C TIME SOUND WIND TEMP 09.00 12.00 16.00 20.00 22.00 65dB 62 dB 65 dB 63 dB 61 dB 0.23 m/s 0.28 m/s 0.33 m/s 0.2 m/s 0.28 m/s 28.8 C 29.8 C 39.4 C 27.9 C 28.8 C TIME SOUND WIND TEMP 09.00 12.00 16.00 20.00 22.00 62 dB 65 dB 65 dB 60 dB 70 dB 0.03 m/s 0.16 m/s 0.19 m/s 0.3 m/s 0.54 m/s 28.1 C 29.8 C 29.4 C 28.7 C 28.4 C 79 DetailedDaylighting,Acoustics,Wind,TemperatureAxonometricAnalysisofSDE3 Site Analysis


Concentri-cism
byTanKengChuan&ChenRonglyuCyril
Rejecting the normalized perception of buildings as individual massing’s, “Concentricism” envisions the architecture Studios of SDE to be seen as individual volumes surrounded and hugged within various layers calibrated to filter various site conditions and elements.

The plan is composed of large individual volumes carved into the floor plates of the existing structure. The concentric arrangement of the surrounding “rings” resulting from the negative spaces created by the Large volumes become spaces which are integral in improving and enhancing the quality and usage of the spaces of SDE 3.
The three rings consists of the outer façade, the green belt and the actual studio spaces, further divided by the flanking in between spaces used to divide and separate the studio spaces. Like the Russian doll, the various “rings” either protects or improves the interior in which it hugs.
The large volumes, which consist of the office and studio, allows the interior to be independently calibrated to suit the needs and functions of the inhabitants. As oppose to the old design which is seen as a fully air-conditioned building, the current design while still acknowledges the need for active cooling at certain times, attempts to provide alternatives by breaking up the interior airconditioned spaces.
86 Concetri-cism TanKengChuan,ChengRonglyu
Images (lower) Plan view of 1:100 model illustrating the conceptual volumes within the floor plates.
The outer Concrete façade, though seemingly heavy and brutal at first glance, serves the primary role of a Brise soleil and at the same time as light shelfs to pull in light into the deep floor plates of the existing architecture. The pattern of the exterior façade coincides with two elements of the interior; the floor plates and the spaces in between the large volumes. Aligning the horizontal louvers with the floor plates responds to the existing architecture elements and the floor plates also serve as structural bracing for the exterior facade. On the other hand the punctuations of the façade varies the permeability of the façade in the in between spaces which encourage cross ventilation.
The slight tapering of the vertical components of the exterior façade also serves as a response to the increasing solar insolation of the higher floors. The tapering increases the thickness of the Brise soleil in the upper floors.
Images (upper) front elevation of 1:100 model detailing the thiness of the exterior facade

Images (lower) fromlefttoright: Lux intensity simulation of hallway; light render of Hallway


87 TanKengChuan,ChengRonglyu Concetri-cism
Taking design concepts and strategies from the precedent studies, the main intention is allowing the selective interaction of the exterior conditions with each individual “rings”.
The main circulation together with the sub circulation is sandwiched between the exterior façade and the interior studio spaces. It acts as the green belt which aims to improve the visual quality of the building, but also as the rain buffer between the exterior and the interior.
The main internal circulation which is positioned at the east of the building, is allocated a larger width to not only accommodate the large volumes of circulation but also transforms it into an outdoor studio/ study space. This is done such as the activate the east portion of the building as it is located furthers away from the main road of Clementi and hence by flushing the studio spaces


88 Concetri-cism TanKengChuan,ChengRonglyu
Images (left) view from the inbetween spaces (right) hallway view of the East elevation
Due to the location of SDE 3 sitting adjacent to Clementi road, sound mitigation becomes a very apparent issue. In response to this while trying to reconcile the issues increasing the amount of naturally ventilated spaces, the studio spaces are places within the most inner portion of the floor plates to allow for some distance away from the road. This combined by the operable windows of the interior façade allows for the studio spaces to configure between an enclosed interior spaces during the roads peak hour and a naturally ventilated spaces during the traffics down time.
In addition the staggered configuration of the façade system of the informal discussion areas, are meant to diffuse and prevent the sound emitting from Clementi road from reflecting further into the building. The material chosen for these walls consist of a dense polyester fabric which allows the walls to function as pin up boards at the same time, the material serves as an efficient sound absorber due to its high sound coefficient value.

Images (upper) fromlefttoright: plan view of sectional model showing green roof grid; Close up view of the varying grid

Images (lower)
South Elevation of sectional model

89 TanKengChuan,ChenRonglyu Concetri-cism


92 Concetri-cism FirstStoreyPlan,ThirdStoreyPlan 1:100 SCALE BARS NORTH ARROW N 61dB 67dB 67dB 73dB 85dB SCALE BARS NORTH ARROW
Figure 3.1.1
(top): First Storey Plan
Figure 3.1.2
(bottom): Third Storey Plan
93 SecondStoreyPlan,FourthStoreyPlan Concetri-cism 0 2 4 10 20M 0 2 10 20M SCALE BARS NORTH ARROW 0 10 20M SCALE BARS NORTH ARROW N
Figure 3.1.3
(top): Second Storey Plan
Figure 3.1.4
(bottom): Fourth Storey Plan
Axonometric (from top: Exterior Facade; Solar insolation; 2nd Floor with circulation; Lux intensity of 2nd floor; Celing grid; Studio and office volumes with DB Data.
85dB 79dB 73dB 61dB 55dB 61dB 73dB 79dB
Figure 3.1.5Exploded Wormseye
NORTH&EAST ELEVATION 96 Concetri-cism Elevations
Figure 3.1.6 (top): North Elevation.
Figure 3.1.7 (bottom): West Elevation.
TAN KENG CHUAN, CHEN RONG LYU cloud cover wind latitude 1° 17’ 51.0354”N, 103° 46’ 14.4624’’W 2 m/s, mainly south-southwe and north-northea 9% (partly cloudy) to 69% (mo ly cloudy) humidity 61% (mildly humid) to 95% (very humid) precipitation 130mm-310mm 1:100 scale 1:250 1:200 0 2 4 10 20M 1:100 0 2 4 10 20M SCALE BARS NORTH ARROW N N 97 Elevations Concetri-cism
98 Concetri-cism Sections SECTIONS
Figure 3.1.8
(top): Short Section 1.
Figure 3.1.9
(bottom): Short Section 2.
99 Sections Concetri-cism TAN KENG CHUAN, CHEN RONG LYU cloud cover wind latitude 1° 17’ 51.0354”N, 103° 46’ 14.4624’’W 2 m/s, mainly south-southwe and north-northea 9% (partly cloudy) to 69% (mo ly cloudy) humidity 61% (mildly humid) to 95% (very humid) precipitation 130mm-310mm 1:100 scale 1:250 1:200 0 2 4 10 20M 1:100 0 2 4 10 20M SCALE BARS NORTH ARROW N N
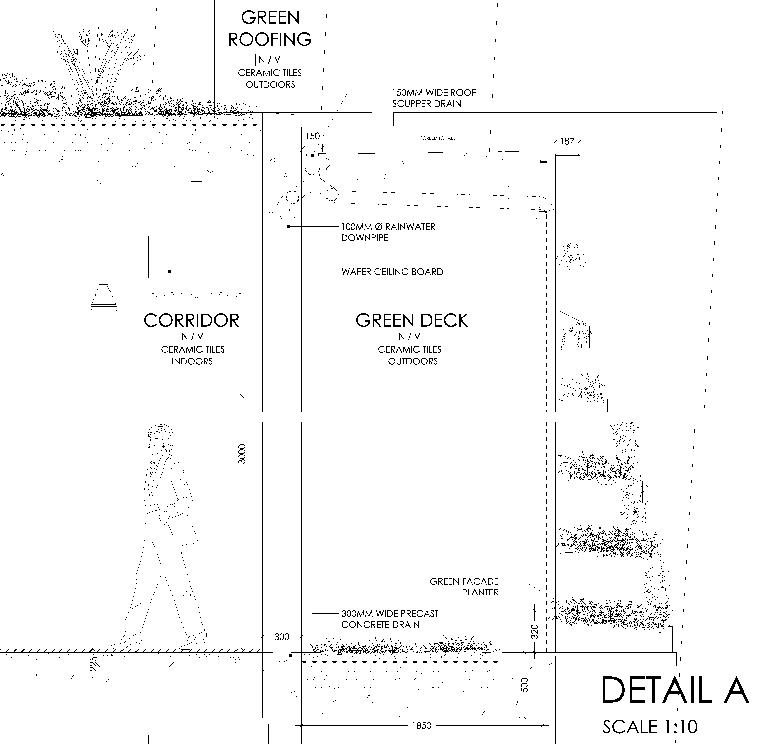
100 Concetri-cism DetailedFourthStorey-to-RoofSection TAN KENG CHUAN, CHEN RONG LYU FULL DETAIL SECTION cloud cover wind latitude 1° 17’ 51.0354”N, 103° 46’ 14.4624’’W 2 m/s, mainly south-southwe and north-northea 9% (partly cloudy) to 69% (mo ly cloudy) humidity 61% (mildly humid) to 95% (very humid) precipitation 130mm-310mm scale 1:200 N 1:1000 1:500 1:250 0 2 5 5 12 5 25M 1:200 0 2 4 10 20M 1:100 0 2 4 10 20M 0 5 10 25 50M SCALE BARS NORTH ARROW LINEWEIGHTS N N
Figure 3.1.10
(left): Detailed Fourth Storey-toRoof Section.
Figure 3.1.11
(right): Detailed Envelope Section.
101 DetailedEnvelopeSection Concetri-cism

102 Concetri-cism TanKengChuan,ChenRonglyuCyril

103 TanKengChuan,ChenRonglyuCyril Concetri-cism
rear.front
byAyanoYamada,IsabelLye,NgSzeWee
The genesis of the scheme stems from our views on the culture within the current architecture studio, that there is a certain shyness and reserve in engaging in discussion about ideas. Critique sessions are often held behind closed doors and there is a lack of inter-fertilisation of ideas across studios and across years.
What the scheme suggests is that the placement of important circulation routes be directly adjacent to studio/critique spaces and the use of the triple volume void along the east facade as both an element to unify the studio spaces but also as a means to bring the gentle morning light deeper into the floor plates, into the studio spaces.

Faculty offices are then located directly beside studio spaces along a secondary, more private circulation with hope that the proximity would promote more informal discussion and learning within the studio spaces.
Drawing lessons from the Golconde Dormitory, which uses circulation spaces/ noise tolerant spaces as buffer strips to protect the meditative spaces from the heat and noise of the neighbourhood, this scheme seeks to protect the studio spaces, the triple volume void and rear garden by pushing all the faculty offices to the west elevation.
Parti
The parti of the scheme can then be described as one that occurs on three distinct bands- faculty offices, studio spaces and void/gallery spaces. This layering of programs ranging from the least to the most sensitive spaces provoked a rethinking of the front and the back of the building. The uniform placement of the offices on the west facade can hence be read as the scheme ‘turning it’s back’ on the harsh conditions posed by Clementi Road. Hence the envelope on the west side must be read as the office spaces plus the private balconies rather than just the sawtooth organisation of the variegated concrete walls.
Althought the lack of a facade seem to suggest that the west elevation was somehow delaminated in nature, the intention is however to not allow the west elevation to be read as the main facade. Features to mitigate hot,wet and noisy concerns are
108 rear.front AyanoYamada,IsabelLye,NgSzeWee
Images
(bottom): photograph of model showing the three bands
nevertheless embedded within the west facade, to combat the noise and heat problems.

Noise
Variegated concrete wall installed on the west elevation seeks to diffuse the loud high volume traffic noises from Clementi Road throughout the day, the use of the balcony is also to create a sound trap to reduce the energy of the sound entering the studio spaces dramatically to create a more conducive environment for learning and discussion.
On top of being a device to resolve the forty-five degrees kink in the plan of the current School of Design & Environment, the angle of the offices is so that the balconies would act as wind funnels to bring air through the pivoting louvered doors and into the studio spaces. This would however mean that any furnitures should then be organised parallel to the perceive direction that the wind would travel through the spaces.


Images (top)
fromlefttoright: western elevation with angled faculty offices, office walls with variegated concrete along the western elevation- forming an acoustic wall against Clementi road. bottom:
view of western facade from the south showing pivoting doors to allow the facade to funnel the wind into the studio spaces.
109 AyanoYamada,IsabelLye,NgSzeWee rear.front
Images
lefttoright:viewofmezzanineon thegroundfloor,triplevolumevoid puncturingtheeasternedgeofthe buildingtointroducedaylightinto thestudiospaces.


Sun
The employment of the pitched roof with an extended overhang was due to many reasons, one of which was to relieve the east elevation of the thermal load it would experience throughout the course of the day during the period of late afternoon to evening.
Rain
The assymetrical angle of the pitched roof was also to allow more run offs to be drained along the west facade and less on the east (as it would mean draining into the rear garden). The runoffs are then drained downwards along the edge of the concrete walls of the office into the planters located on the balcony.
110 rear.front AyanoYamada,IsabelLye,NgSzeWee
Main Facade
The rejection of Clementi road afforded us the luxury of creating a facade that is more ornamental than functional, to be able to read as the new facade of the department of architecture. However, the veil still protects the studio spaces and a triple volume critique/gallery space behind it, presenting a dilemma between the need to reject the element but still allow copious amount of daylight through into the studio spaces and not denying the students of the view from behind the veil.
The rejection of Clementi road also means that the scheme feels that the periodic noise generated by engineering block is much more tolerable (and because it cuts off completely on weekends and after offfice hours), hence, it accepts the conditions of the rear and the scheme seeks to instead beautify the engineering block and the paths leading towards the east facade of the architectural building.
Images (top) fromlefttoright: eastern elevation with view of the main entrance directly into the studio spaces, model of twisting veil.


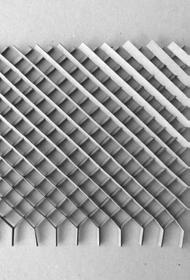
Images (bottom) fromlefttoright: view of the outside from behind the veil, view from the edge of the void showing the spaces behind the veil, level four circulation spaces behind existing lecture theatre.

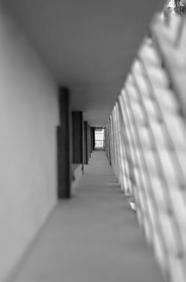
111 AyanoYamada,IsabelLye,NgSzeWee rear.front
 Figure 3.2.1Exploded bird’s eyeworm’s eye Axonometric
Figure 3.2.1Exploded bird’s eyeworm’s eye Axonometric


116 rear.front FirstStoreyPlan,SecondStoreyPlan PLANS | NATIONAL UNIVERSITY OF SINGAPORE, SCHOOL OF DESIGN AND ENVIRONMENT BUILDING 3
SERVER ROOM
B C B’
1ST STOREY
2ND STOREY
Figure 3.3.2
(top): Second Storey Plan
Figure 3.3.3
(bottom): First Storey Plan
SCALE LATITUDE WIND CLOUD COVER HUMIDITY PRECIPITATION 0 2 4 STORAGE A A’ C’ 117 FirstStoreyPlan,SecondStoreyPlan rear.front
118 rear.front ThirdStoreyPlan,FourthStoreyPlan STORAGE JANITOR AHU 3RD STOREY 4TH STOREY PLANS | NATIONAL UNIVERSITY OF SINGAPORE, SCHOOL OF DESIGN AND ENVIRONMENT BUILDING 3
Figure 3.3.4
(top): Fourth Storey Plan
Figure 3.3.5
(bottom): Third Storey Plan
119 ThirdStoreyPlan,FourthStoreyPlan rear.front AHU STORAGE SCALE LATITUDE WIND CLOUD COVER HUMIDITY PRECIPITATION 1: 200 1° 17’ 51.0354”N, 2 m/s, mainly south-southwest 9% (partly cloudy) 61% (mildly humid) 130mm-310mm 0 2 4 10
120 rear.front Sections cloud cover wind latitude 1° 17’ 51.0354”N, 103° 46’ 14.4624’’W humidity 61% (mildly humid) to 95% (very humid) precipitation 130mm-310mm scale 1:200 A-A’ SECTION B-B’ SECTION C-C’ SECTION 0 2 4 10 20M
Figure 3.3.6
(top): Section A-A
Figure 3.3.7
(middle): Section B-B
Figure 3.3.8
(bottom): Section C-C
EAST ELEVATION NORTH ELEVATION WEST ELEVATION cloud cover wind latitude 1° 17’ 51.0354”N, 103° 46’ 14.4624’’W humidity 61% (mildly humid) to 95% (very humid) precipitation 130mm-310mm scale 1:200 0 2 4 10 20M 121 Elevations rear.front
Figure 3.3.6 (top): East Elevation
Figure 3.3.7 (middle): North Elevation
Figure 3.3.8 (bottom): West Elevation
DETAIL SECTION | NATIONAL UNIVERSITY OF SINGAPORE, SCHOOL OF DESIGN AND ENVIRONMENT BUILDING 3
Figure 3.3.6
122 rear.front Detailed Section
Detailed Section
123 Detailed Section rear.front



 byNgYihuiMaryAnn,SeowYeongChuan
byNgYihuiMaryAnn,SeowYeongChuan

Any attempt at tackling the design of an architecture school necessarily has to first grapple with this question – what exactly entails an education in this old, noble and storied profession? What is the essence of learning how to design buildings architecturally, and how can it be done? There are a multitude of approaches to learning architecture: some institutions advocate more technological and data-based pedagogies, preferring to focus on engineering, craft and tectonics. Others prefer more conceptual approaches, steering the discipline away from reality towards a more hypothetical realm in anticipation of future urban problems. Some schools, caught up within the digital revolution, turn to computer programmes and digital media to drive their teaching methods, whilst yet others focus on the intensive
Perhaps it is folly to attempt to dictate what architecture school should be, given the myriad of academic opinions and methodologies architecture schools employ in the running of their syllabuses. To insist on a certain ‘correct’ trajectory of architecture education is probably a pointless endeavour. In fact, what makes architecture school so unique is precisely this amorphous, diverse and plastic nature – there really isn’t a ‘right’ method of tutorship, and there are undeniable merits to whatever style of education is employed. Architecture school is far from the normative university
The primary concept of this design is therefore to celebrate the distinct identity of architectural education through separating the building from the generic modernist

Two
128 Two NgYihuiMaryAnn,SeowYeongChuan Source: Ng, Mary Ann. Front Elevation. April 12, 2016. Photograph. NUS Create UTown.
Images (Left) (top) west elevation facing clementi road; (bottom) east elevation facing engineering workshop.
Strategy
There are two main groups of people that use the building – the staff and the students. These two disparate groups are intentionally separated via a naturally ventilated corridor that highlights and extends the peculiar geometries of the building (an abrupt turn at a 45 degree angle); this corridor is created by a diagonal subtraction of the current massing of SDE. To further facilitate the passage of wind through this space, a circular courtyard space is also placed within to enable the wind to move vertically. This wind tunnel is also purposefully angled towards the predominant South to North (and vice versa) winds in Singapore to produce the venturi effect and increase wind speeds.



 Figure 3.3.1
(top): conceptual diagram of design strategy.
Figure 3.3.2
(bottom): conceptual diagram of climatic strategy.
Images (topleft) close up of envelope system; (bottomleft) close up on west elevation envelope system.
Figure 3.3.1
(top): conceptual diagram of design strategy.
Figure 3.3.2
(bottom): conceptual diagram of climatic strategy.
Images (topleft) close up of envelope system; (bottomleft) close up on west elevation envelope system.
129 NgYihuiMaryAnn,SeowYeongChuan Two
This strategy of separating the students from the staff is also a programmatic one: staff members typically use their office spaces from 9am-6pm, while students inhabit the design studios nearly all the time. The original position of staff offices block out daylighting and natural ventilation to the studios, which is especially problematic at night when the air-conditioning is shut off and students are unable to open windows to gain some measure of thermal comfort. The division of students and staff into two distinct buildings solve this problem, as two separate thermal strategies can be easily employed to benefit both groups without compromising the other. The offices can remain air-conditioned, while the studios can now utilise a mix of natural ventilation and mechanical fans for thermal comfort at night after the air-conditioning ceases.
Conceptually, this corridor is a forceful intervention in the form of the building, acting as a liminal threshold that bridges the redesigned architecture school from the other buildings in SDE. The offices are now also read as part of the administrative block in SDE1. The building is therefore not understood as a single entity, but two clear volumes.

Skin
In line with the design ambition of an architecture school with a distinct and exclusive identity, the monolithic ventilation block was chosen for its absolute geometry and precise appearance, coupled with its porous nature. These ventilation blocks are fabricated using EIFS (exterior insulation and finishing system cladded with polystyrene), which allows the block to be lightweight, thermally and acoustically insulative, and yet maintain a semblance of heaviness and gravitas. The geometry of the perforation in each block resembles a funnel, designed to reflect external noise on the flat side of the wall and diffuse internal noise with the variegated surface.
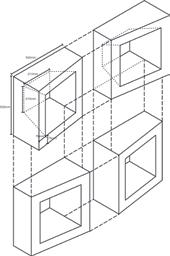

130 Two NgYihuiMaryAnn,SeowYeongChuan
Figure 3.3.3 (top): isonometric of ventilation block.
Figure 3.3.4 (bottom): isonometric of variegated ventilation block wall.
Images (left) perspective view from studios on the second storey.
The façade wraps around and envelopes the building volume, forming a climatic barrier on all three elevations of the building.The ventilation block is also purposefully calibrated for climatic reasons – the size of the perforation increases along with the altitude of the block in three clear bands. For instance, the incident noise on the first level is the harshest and most direct, hence the smallest perforation is used on each block. On the fourth storey, incident sound from Clementi Road is minimised due to the shape of the block, allowing for a much larger perforation that admits more daylight into the spaces.


On the fourth storey, the building skin turns and wraps overhead, creating a porous sunshade that improves the quality of the common spaces outside the lecture theatres. The large number of students that must navigate this lengthy corridor on the fourth storey daily for their lectures are therefore greeted with a vast yet open space that is well lit by diffused daylight filtered through the ventilation block.
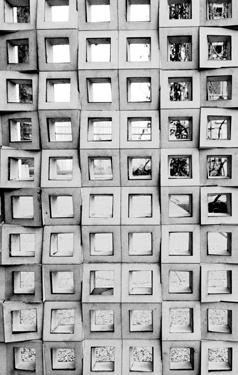
131 NgYihuiMaryAnn,SeowYeongChuan Two
Images fromtoptobottom: facade facing clementi road; facade facing the interior; corner perspective of north and west elevation.
Layering
The west façade of the building facing Clementi Road receives the most noise, and the main strategy to mitigate this is a system of layers that recalls the precedent study of Golconde.
Firstly, the ventilation block façade on the west side is pushed away from the existing building in order to extend the buffer zone separating the outside from the noisesensitive studio spaces. To support the façade, a new web of steel columns and beams is attached to the façade on the west, which in turn are tied back to the existing beams and columns of the original building. These new columns are placed to the same rhythm as the existing ones to facilitate this. This functions as the first layer of noise mitigation.
This new zone created through the moving of the façade away from the floor slabs is replete with lush vegetation, fire escape staircases and circulation walkways around the periphery of the studio spaces. These behave as the second layer that filters out outside noise.



132 Two NgYihuiMaryAnn,SeowYeongChuan
Images (top) interior view from the fourth storey; (bottom left) corridor view from the fourth storey; (bottom right) part section view.
The passage of sound from Clementi Road is then filtered a third time when it meets the glass enclosure that bounds the thermally-hybrid studio spaces. These noiseinsulating glass windows enable the studios to be placed in the closest proximity to the building exterior to take advantage of the strong daylighting without compromising on acoustic quality. The noise intensity of the road is heavily reduced at night, and the operable glass doors can then be opened to admit the equatorial atmosphere and let it permeate the building.
These layers work in tandem as a climatic filtering engine that prevents the undesirable noise from Clementi Road from interfering with the microclimates created in the studio spaces.

Images (topandbottom)sectionalviewof detail model.

133 NgYihuiMaryAnn,SeowYeongChuan Two



136 Two FirstStoreyPlan
Figure 3.3.5
First Storey Plan
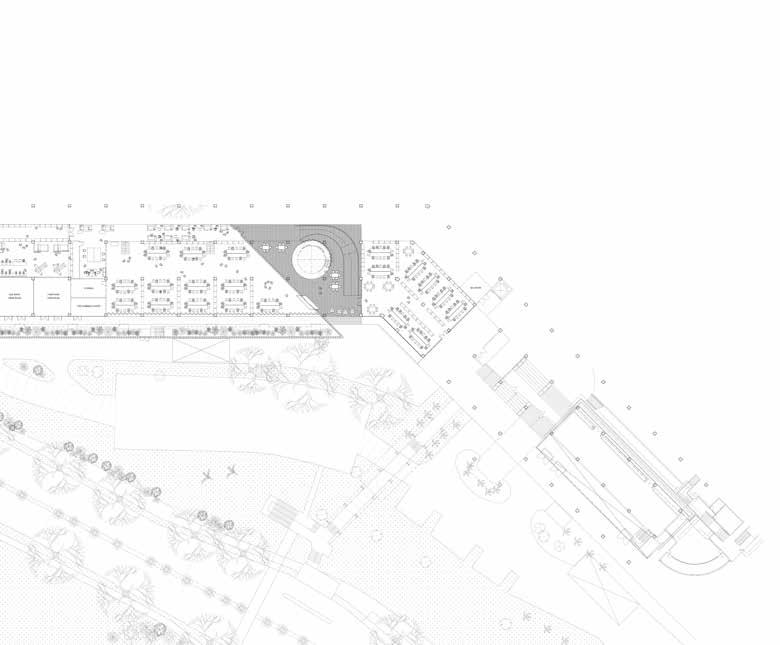
137 FirstStoreyPlan Two
 Figure 3.3.6
Figure 3.3.6
138 Two SecondStoreyPlan
Second Storey Plan
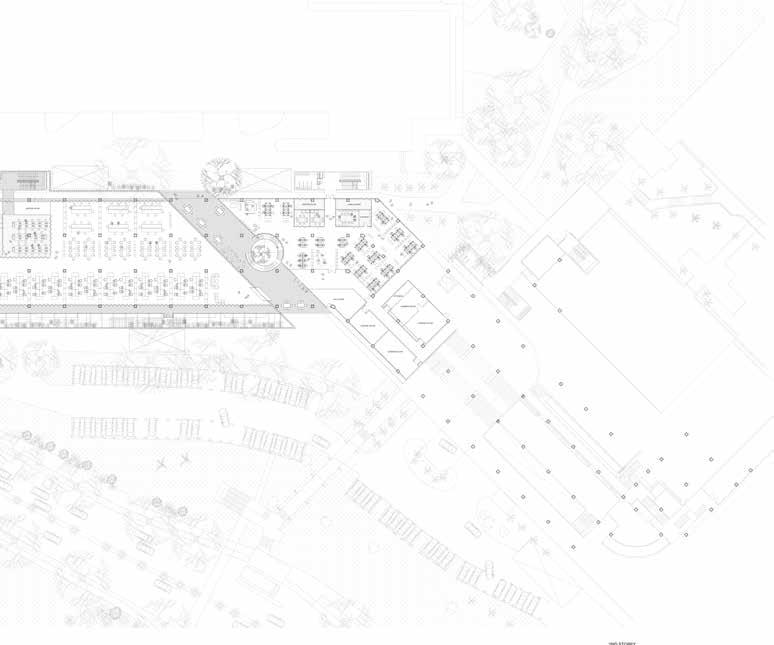
139 Second StoreyPlan Two

CASA RESEARCH ROOM STORAGE 140 Two ThirdStoreyPlan,FourthStoreyPlan,RoofPlan
Figure 3.3.7
(topleft): Third Storey Plan
Figure 3.3.8
(middleleft): Fourth Storey Plan
Figure 3.3.9
(bottomleft): Roof Plan
Figure 3.3.10
PERSPECTIVAL PROJECTION | NATIONAL UNIVERSITY OF SINGAPORE, SCHOOL OF DESIGN & ENVIRONMENT 3 141 Sectional PerspectivalProjection Two
(right): Sectional Perspectival Projection
142 Two Elevations ELEVATIONS | SDE 3 WEST ELEVATION NORTH ELEVATION EAST ELEVATION
Figure 3.3.11
(top): West Elevation
Figure 3.3.12
(middle): North Elevation
Figure 3.3.13
(bottom): East Elevation
NG YIHUI MARY ANN, SEOW YEONG CHUAN cloud cover wind latitude 1° 17’ 51.0354”N, 103° 46’ 14.4624’’W humidity 61% (mildly humid) to 95% (very humid) precipitation 130mm-310mm scale 1:100 1:100 0 2 4 10 20M 143 Elevations Two
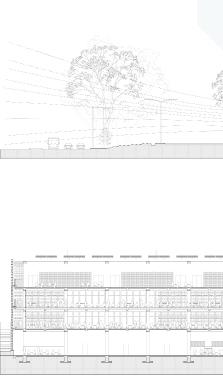
144 Two Sections
Figure 3.3.14
(top): Short Section.
Figure 3.3.15
(bottom): Longitudinal Section.

145 Sections Two


 Figure 3.3.17Exploded Wormseye Axonometric
Figure 3.3.17Exploded Wormseye Axonometric





Upper Lenticular
byWooJieKai&DoraP.Tedjosiswojo
In our current school of architecture, students are divided and are often isolated within their own years. The school places a heavy emphasis on moderation of student works, hence the architectural works produced are often similar to one another and lack experimentation and diversity.

The school is filled with teachers from different backgrounds and school of thought. They often have a preferred medium to work with within their studios, such as large scale 1:1 fabrication, digital fabrication, model making etc. The diversity should be embraced to allow the students to produce a body of work with great variety.
We propose the current studios to be transformed into workshop based studios. Students are not separated by their yearly division, but rather by the nature of their studios. Each floors of the school are fully developed into the differing mode of production. We believe that doing so will allow for better exchange of ideas between studios and also tutors and professors with common interests.

Ground Floor : Large scale analog fabrication studios
First Floor: Digitally enabled analog fabrication studios
Second Floor: Digital laboratory studios
Third Floor: Research studios and lecture theatre
Singapore has an average annual precipitation of 178mm/month, an average temperature of 27C and a relative annual humidity of 84%.The wind is predominantly runs in the Northeast and Southwest direction with an annual mean speed of 2m/s. Sandwiched between the high traffic volume of Clementi Road and noise producing engineering workshop, the site specifically requires us to mitigate noise while allowing for naturally ventilated spaces. Hence there exist the contradiction between enclosing and opening up the building. As a result of this, the need to selectively filter the elements of an urbanized tropical climate is looked into.
154 Upper Lenticular WooJieKai,DoraTedjosiswojo
Images (left) fromlefttoright: large fabrication workshop viewed from the garden; first and second floor viewed from the void.
Images (right) approach to the building from the garden.

155 WooJieKai,DoraTedjosiswojo Upper Lenticular
The School of Design and Environment 3 serves as the west entrance into the university campus, therefore the west facade should be representative of the school’s vision of being a leading architectural school in the equatorial context. The car parks and road in front of SDE 3 are then removed and redeveloped into an extensive garden with a water retention body that helps to cool the air that enters into the building. The garden also aims to reduce the urban heat island effect for its surrounding. The existing wall that retains Engineering Drive 2 towards 4 Architecture Drive is extended into an elevated topography of 2.5 meters. This landscape prevents direct noise from entering into the ground floor, allowing it to be developed into a naturally ventilated outdoor workshop deck.

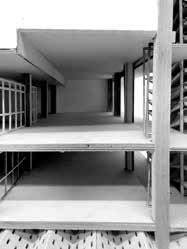

156 Upper Lenticular WooJieKai,DoraTedjosiswojo
Images (top)fromlefttoright: eastern studio spaces and buffer space; western buffer space which also function as hot desking and assembly area; (bottom) perspective view of in between space in the fourth storey.
The deep floor plan of the upper floors prevents optimal sunlight penetration. The core of the building, where the studios are currently located in, are often isolated from its surroundings. The main strategy for the floor plan proposal is to locate the air conditioned volumes along the plan in an alternating manner to create acoustic and pressure zones. The different pressure zones allow wind to penetrate through the building with the assistance of the tunnels that separates the enclosed volumes. As a result of this, an in-between space which acts as a buffer between the interior core of the building and the lush tropical exterior is introduced at the western and eastern perimeter of the building. This in-between spaces experience a filtered condition of the exterior (diffused noise, rain and sunlight) allowing the environment to be brought deeper into the building.
In order to further accentuate the garden in the first storey, we propose a facade that enwraps the upper volumes. It continues from the western surface, the ceiling of the first storey to the eastern face of the building. Although louvers are often used for sun shading while allowing for wind ventilation in the equatorial region, we are proposing an inverted louver facade that prioritize noise mitigation. Looking from Clementi Road, the facade appears to be entirely solid with several glass windows. However, similar to a lenticular print that has two different images, the facade is entirely porous when viewed from above, allowing light and wind to go into the
Images: facade and interior spaces.

157 WooJieKai,DoraTedjosiswojo Upper Lenticular
building. The extension of the solid surfaces into the building act as light shelves that help to bring light deeper into the building. More glass windows are strategically located at the larger in between spaces of the upper floors in the western facade, allowing one to enjoy the garden beneath. Contrasting this, smaller glass windows are installed in the eastern side. The chevron pattern of the facade that gathers at every column allows for rainwater collection that can be stored under the building. The new facade provides the first layer of filtering which softens the harsh tropical climate as it enters the in-between spaces of SDE 3. Rotatable doors are installed at every tunnel to act as an extra layer of noise barrier on the western side of the buffer space. In the eastern side, movable door panels are designed along the column to allow for a quieter space during the time in which the workshop is operating. The northern facade is designed as a 2 meter deep balcony to bring in diffused light into the offices.

158 Upper Lenticular WooJieKai,DoraTedjosiswojo
Images
The facade that enwraps the upper floors.

159 WooJieKai,DoraTedjosiswojo Upper Lenticular
Images
Elevation model photograph.
160 Upper Lenticular ThirdStoreyPlan,FourthStoreyPlan
Figure 3.4.1 (upperleft)
4th storey plan
Figure 4.4.2 (bottom left)
3rd storey plan
Figure 4.4.3 (upperright)
2nd storey plan
Figure 4.4.4 (bottomright)
4TH STOREY: RESEARCH STUDIOS AND LECTURE 3RD STOREY: DIGITAL STUDIOS AHU PLANS | NATIONAL UNIVERSITY OF SINGAPORE, SCHOOL OF DESIGN AND ENVIRONMENT BUILDING 3 DORA P. TEDJOSISWOJO SCALE WIND CLOUD COVER HUMIDITY PRECIPITATION 1: 200 1° 17’ 51.0354”N, 103° 46’ 14.4624’’W 2 m/s, mainly south-southwest and north-northeast 9% (partly cloudy) to 69% (mostly cloudy) 61% (mildly humid) to 95% (very humid) 130mm-310mm N 0 10 20 M
1st storey plan
161 FirstStoreyPlan,SecondStoreyPlan Upper Lenticular PLANS | NATIONAL UNIVERSITY OF SINGAPORE, SCHOOL OF DESIGN AND ENVIRONMENT BUILDING 3 WOO JIE KAI DORA PARAMITA TEDJOSISWOJO SCALE LATITUDE WIND CLOUD COVER HUMIDITY PRECIPITATION 1° 17’ 51.0354”N, 103° 46’ 14.4624’’W 2 m/s, mainly south-southwest and north-northeast 9% (partly cloudy) to 69% (mostly cloudy) 61% (mildly humid) to 95% (very humid) 130mm-310mm N 0 4 10 20 M 1ST STOREY: MANUAL FABRICATION STUDIOS PLANS | NATIONAL UNIVERSITY OF SINGAPORE, SCHOOL OF DESIGN AND ENVIRONMENT BUILDING 3 DORA P. TEDJOSISWOJO SCALE WIND CLOUD COVER HUMIDITY PRECIPITATION 1: 200 1° 17’ 51.0354”N, 103° 46’ 14.4624’’W 2 m/s, mainly south-southwest and north-northeast 9% (partly cloudy) to 69% (mostly cloudy) 61% (mildly humid) to 95% (very humid) 130mm-310mm N 0 10 20 M 2ND STOREY: DIGITALLY ENABLED STUDIOS
162 Upper Lenticular Sections SECTION | NATIONAL UNIVERSITY OF SINGAPORE, SCHOOL OF DESIGN AND ENVIRONMENT BUILDING 3 WOO JIE KAI DORA P. TEDJOSISWOJO SCALE LATITUDE WIND CLOUD COVER PRECIPITATION 1: 200 1° 17’ 51.0354”N, 103° 46’ 14.4624’’W 2 m/s, mainly south-southwest and north-northeast 9% (partly cloudy) to 69% (mostly cloudy) 61% (mildly humid) to 95% (very humid) 130mm-310mm 0 1 2 5 10 M
Figure 4.4.5 (upperleft)
Section along the wrapping facade
Figure 4.4.6 (bottomleft) Section along the void.
Figure 4.4.7 (right)
Detailed Section
163 Detailed Section Upper Lenticular
Figure 4.4.8 (upperleft)
West Elevation from Clementi Road
Figure 4.4.9 (bottomleft)
West Elevation from the garden
Figure 4.4.10 (upperright)
East Elevation
Figure 4.4.11 (bottomright)
North Elevation
164 Upper Lenticular Elevations ELEVATIONS| NATIONAL UNIVERSITY OF SINGAPORE, SCHOOL OF DESIGN AND ENVIRONMENT BUILDING 3 WOO JIE KAI SCALE LATITUDE HUMIDITY PRECIPITATION 1: 200 1° 17’ 51.0354”N, 103° 46’ 14.4624’’W 2 m/s, mainly south-southwest and north-northeast 9% (partly cloudy) to 69% (mostly cloudy) 61% (mildly humid) to 95% (very humid) 130mm-310mm N
ELEVATIONS| NATIONAL UNIVERSITY OF SINGAPORE, SCHOOL OF DESIGN AND ENVIRONMENT BUILDING 3 WOO JIE KAI DORA P. TEDJOSISWOJO SCALE LATITUDE WIND PRECIPITATION 1: 200 1° 17’ 51.0354”N, 103° 46’ 14.4624’’W 2 m/s, mainly south-southwest and north-northeast 9% (partly cloudy) to 69% (mostly cloudy) 61% (mildly humid) to 95% (very humid) N 2 20 M Elevations Upper Lenticular 165
 Figure 4.4.12Exploded Axonometric Projection.
Figure 4.4.12Exploded Axonometric Projection.




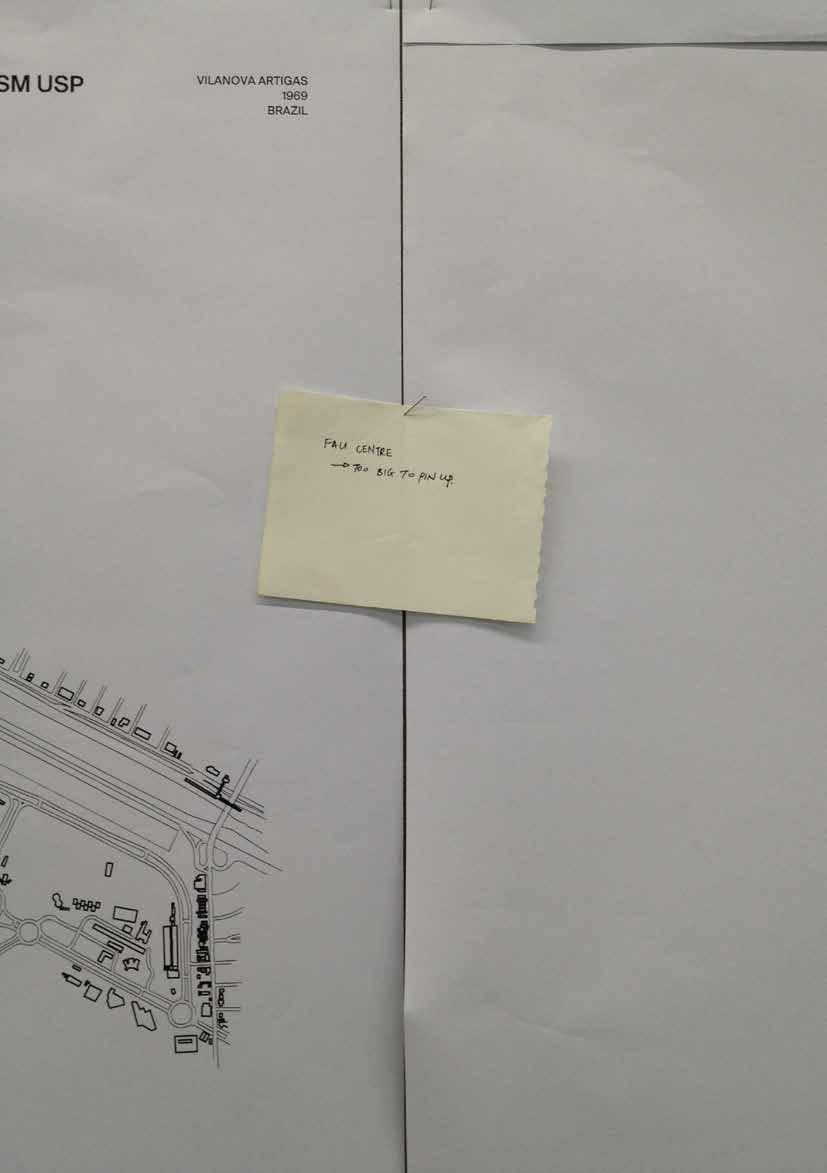







176 Studio




 by AntoninRaymond&GeorgeNakashima
by AntoninRaymond&GeorgeNakashima






 byJamesCubittandPartners
byJamesCubittandPartners








 byVilanovaArtigasandCarlosCascaldi
byVilanovaArtigasandCarlosCascaldi

























































 Figure 3.2.1Exploded bird’s eyeworm’s eye Axonometric
Figure 3.2.1Exploded bird’s eyeworm’s eye Axonometric





 byNgYihuiMaryAnn,SeowYeongChuan
byNgYihuiMaryAnn,SeowYeongChuan





 Figure 3.3.1
(top): conceptual diagram of design strategy.
Figure 3.3.2
(bottom): conceptual diagram of climatic strategy.
Images (topleft) close up of envelope system; (bottomleft) close up on west elevation envelope system.
Figure 3.3.1
(top): conceptual diagram of design strategy.
Figure 3.3.2
(bottom): conceptual diagram of climatic strategy.
Images (topleft) close up of envelope system; (bottomleft) close up on west elevation envelope system.















 Figure 3.3.6
Figure 3.3.6






 Figure 3.3.17Exploded Wormseye Axonometric
Figure 3.3.17Exploded Wormseye Axonometric














 Figure 4.4.12Exploded Axonometric Projection.
Figure 4.4.12Exploded Axonometric Projection.












