BUILDING BODIES BODY BUILDING

DELACE
XIAO
DEPARTMENT



DELACE
XIAO
DEPARTMENT

The chimera is mythological beast with heads of different animals conjoined together as a singular body. These heads are independant of one another in lore, with physical and behavioural traits of the original animals staying intact.
The human metabolism is a range of bio-chemical processes that fuels and regulates bodily functions. The idea that every person has their own metabolic systems revolves around the theme of unique identity; metabolism has been found to be altered based on factors such as muscle mass, age, blood pressure and genetic makeup. Generally, the term refers to the process of converting food into one’s energy output. The metabolic process does not end at digestion, the process extends into continual transformations the body undergoes such as breathing, circulation of blood and repairation of cells.
The designers for project chimera are notably two highly contrasting figures of age, body type and levels of energy output in the same social settings. It is from this juxtaposition that births the idea of metabolic regulation between two systems coming together as one. To achieve a sense of thermal comfort; Evan wears shorts and a light T-shirt while Felix dons a jacket and long pants to studio. These bodies are visually read as two counterparts of metabolic systems, where thermal sensitivities and exchange during physcial contact are key explorations for the project.



Chimera
Probe 1
The garment is a helm that exagerates the metabolic systems of its users. Achieved in a simple trinagulated geometry are 2 masks, a long snout with pleated fabric and a flatter faceplate with single layer fabric. Humidity and heat were the chose drivers for this probe. The use of contrasting features are derived from the opposing characteristics of this unlikely partnership, allowing each unique metabolic rates, lifestyle, and clothing to eventually be design factors. The left chamber is purposefully given more space within its enclosure, the pleating of fabric serving as insulation and restrict airflow. This compartmentalisation of humid breath increases and circulates mostly in the enclosure, breathing rate and sweat increases. The flatter region has less space but breathing should allow more air exchange within the surrounding environment. Both functioning together allows a thermal excahnge within bodies, humid air should be regulated through the airflow from the cooler region.


This prototype employs two catalyst to exagerate heat and humidity conditions, exisiting airflows and radiated heat from light distribution. Physical contact as a site for heat exchange is also key to this reaction, clothing as a factor becomes more prominent. The results for this were measured using human sensation; the warmer person should have a sense of coolness while the natural colder one should feel warmer. These results to some degree were successful but much further development was required after this stage





Probe 2
Probe 2 draws away from the existing techtonics of probe 1, opting for cuboid forms and focus on concept and result development as seen in the drawing. One prominent change was allowing the cooler region to have more breathable space then the warmer region, based on the inkling that humidity can build faster in smaller space. The siting for this probe occurs on a non-rflected heat surafce outdoors, harnessing the angle of 9am sunlight on the East-West Axis. Natural winds should not be a disruptive factor, allowing the airflow to be driven by breathing.




This probe operates as a light and air container. Illuminated pleats vs shaded gauze. At 9am, thermal comfort outdoors is agreed on by both parties. Cooling within the chamber had a much higher success than the first probe. With more controlled site conditions, results should have been achievable within our hypothesis. Yet, the warm chamber failed to increase in humidity, due to a large bottom opening in the enclosure, air pressures has caused a light breeze of cooler outside air to stream in.



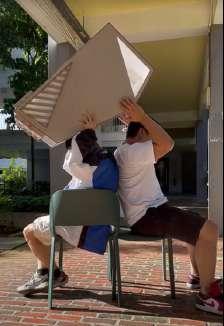
Facing east 9:00 am
Outside SDE 3
Non-reflective flooring
No wind


Fin installation, for wind restriction and precise light angle (no shadow seen below)






Chimera
Probe 3
Probe 3 implemented the first double envelope as well as determined the enclosure spacing for probe 4. An equal number of opening space was defined for both ends, taking on different screen typology of cloth vs perforation. The geometrical nature of this model is specifically calibrated to maximise the 3pm sun as a catalyst for heat exaggeration. The cloth chamber is layered to trap built up humidity with enough space for this humid air to self circulate via breathing and evaporation of sweat. This in contrast is the opposite for the perforated chamber which sits at a lower shaded angle. This chamber emits built up humidity and is mainly facilitated by breathing.

Introduced is the use of perforations as an alternative to singular gauze to encourage air exchange and gradual metabolic stablisation within the perforated unit. This provides a heavier contrast from the exterior perspective as signals for the interior seperate systems.

Facade testing responds to location of sweat at the forehead, tapering towards the neck. This sweat responsive perforation was based on research by Jun Takashi’s sweat patterned tops. On this elevation, intent is clarified through similar geometries of opposing concepts, widened by a strip of buffer
Probe 3
Though the helm is a singular piece, its function of thermal cycling may only occur when the two designers are back to back in the piece. When these mtabolic systems are joined, the thermal exchange at 2 points; back and heads illict a thermal sensation. Over time, the rate of breathing in both chambers regulate an limited air exchange where the left porous region allows air flow between the outside environment. For the padded region, air exchange is limted with only excahnge between the film of the porous region. There is however enough room for this air to circulate within the chamber as an independent system itself. The built up breath and sweat allows a higher build up of humidity by the right, which is eventually regulated by the left. both member’s breathing facilitate this process







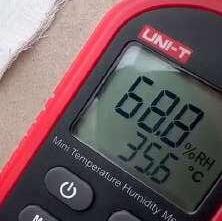


Assemblyofsmallframecomponents-frametesting


Joiningofsides-layeringdoubleenvelope-spotglueends

Initialreadings-orientating







Joineryimplemented



Male, 40s, 3 meals a day
Active hours: 7am to 11pm
Note: Most alert at 9am


Male, 20s, 2 meals a day
Active hours: 11am to 4am
Note: Most alert at 10pm

Chimera
Probe 4
The garment is a helm that fits the the heads and shoulders of the two designers. It contains two climates on its opposing ends and seperates the top of the heads with a veil of mesh. The objective for the probe was to allow the metabolic systems to present as a singular system with a warmer vs colder side. These thermal differences, read by choice of clothing, are then exagerated through the helm as a conjoined double head. Perforated vs padding as cues to the thermal identity of the construction while a double enclave wraps the heads from heat gain via warm surfaces. The performance is not only measured by a difference in temperatures in each chamber, but also humidty over time. Breathing and sweating as part of the metabolic system allow humidity to build up in the warmer enclosed chamber and circulate the space.




Though the helm is a singular piece, its function of thermal cycling may only occur when the two designers are back to back in the piece. When these mtabolic systems are joined, the thermal exchange at 2 points; back and heads illict a thermal sensation. Over time, the rate of breathing in both chambers regulate an limited air exchange where the left porous region allows air flow between the outside environment. For the padded region, air exchange is limted with only excahnge between the film of the porous region. There is however enough room for this air to circulate within the chamber as an independent system itself. The built up breath and sweat allows a higher build up of humidity by the right, which is eventually regulated by the left. both member’s breathing facilitate this process



Wearing the probe requires two members, there is an immediate relief of coolness as compaired to the outside temperature. Breathability is strong despite the enclosed space, the shoulder clip ensures teh right amount of distance from the sides. The enclosure becomes stuffier, the body’s warmth is released as sweat on the forehead and neck. Eventually the amount of sweat beomces overwhelming, sweat pools around the face compromising vision. The rate of evaporation has decreased, coniditions do not allow the metabolic system to regulate



The relief from sunlight is notable, but the cooler air comes from the back of head padded region. The screen sits rather close to the face, not enough pocket space to allow a strong internal circulation. Breathing cycles an air exchange with the environment. The body heats up in the sun, breathing becomes stronger and sweat starts to occur, the contact points go from cool to warm as time passes. a small increase in humidity is noted but not to tthe human sensation.











Doubleenvelopesystem-seperated

Doubleenvelopesystem-joined
Theunseensingleenclavelayerdemonstrates transparencybetweeninterior andexterioranddisplayshowairmovement maytravelouttheperforationsas wellaspaddingthickness.Thesecondary layer notonlycreatesan airgapbutalso demonstrateshowairmaybefurther stimulatedviapressuredifferences as opposedtojustbreathing.Heatingvia conduction is also further limited as a definingvariableofthetest.
Assemblyofsmallframecomponents-fittesting


Paddinglayering-framing-installation



Fittingofsidepanels-installationofmiddlegauze-fiitingoftopandbottomframes-lockjoinerywithvariousfasterners-ensurefittingsforremaining


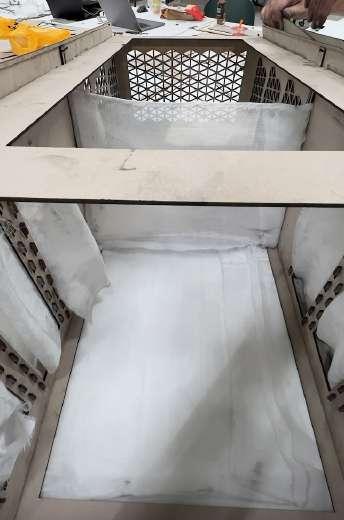









ClosingNotes
Whileresultsareeffective,theexplorationofhumidtyandheathasalsotaken intofactorssuchasdirect/indirectlight andwindasacatalyst whichwill be partofthearchitecturalconditionsatthe largerscale. Itisinterestingthatthese conditionsmaydriveuniqueprogrammingsthatallowtheenvironmentsto feelgrounded despitetherecorded uncomfortableness of the warmer climate especially
Understanding that sunlight is a catalystic trigger for human bodily functions as part of a circadian cycle, it is adaptable in the built form between the daylighting and programming of the site. The pedagogy of the school’s focus on science and innovation in creating also encapsulates a narrative of learning by making, seeing and testing.
The following probes evolve from part 1, gradually pulling away from its pre existing tectonics and conceptual narratives. Larger intent is also at play now. As an adaptive use project, carbon and its impacts are also monitored and use as a tool for design. The key exploration was how to allow the school’s narrative to form a basis for an intervention. Heat, radiance and light are now examined at closer detail in space, material choice and natural albedos.





Yew Tee Primary School
Advocating for student innovation in desigin, programming and testing


From Sunrise to Sunset


















The first attempt is a pure manifestation of imposition between site and probe 1. There were 2 methods; adapting the entirety of the probe as a shell or adapting modules to fit with the proportions of a classroom. Both were explored . This first attempt is perhaps a balance of both by utilising the front and back profiles as a base where the probes become masks for the building. The applicae was to simply investigate whether the replicated outcome would work on a larger scale as well as examining what effects can we create vs effects should we create?



Probe 2
This design captures intention from the imposed drawing with more clarity. Though the treatment is an extrior one, motives of visibilites and movement of air are “performed” using the once awkward angling. The new perforations now have a larger measured impact by harnessing winds at the lower end causing a gradual control of maximum air where the first storey at the base of this new venturi new recieves more wind . Despite the revelations, this design must be measured as an adaptive reuse design in which the changes are too dire on exisitng language and carbon contributions. The following probs look to re-adress this.





Probe 3 - Interim 2
This is the first direction into modular design as a one-for-all soloution. Programs that suit created climates are explore. The intention to exploit after-school activity areas as a driving force to activate unused space without depending on higher operational costs of fans and lighting. The coridor with glare and diffuse panels allow the strip to serve as a white gallery, tying into the students’ builds with higher visibility. The glare spaces as a strip functions as an LED-rod. A gallery effect during the day and a lantern effect during the night from interior lighting. To allow circulation of air, the horizontal monsoon window is deployed.
The classroom panels are now replaced by geometric cages of the old facade which despite intention having more disconnect, the panels are an informal wall for leaning, lounging and communication between classes; a cage tube in comparison to the other space.
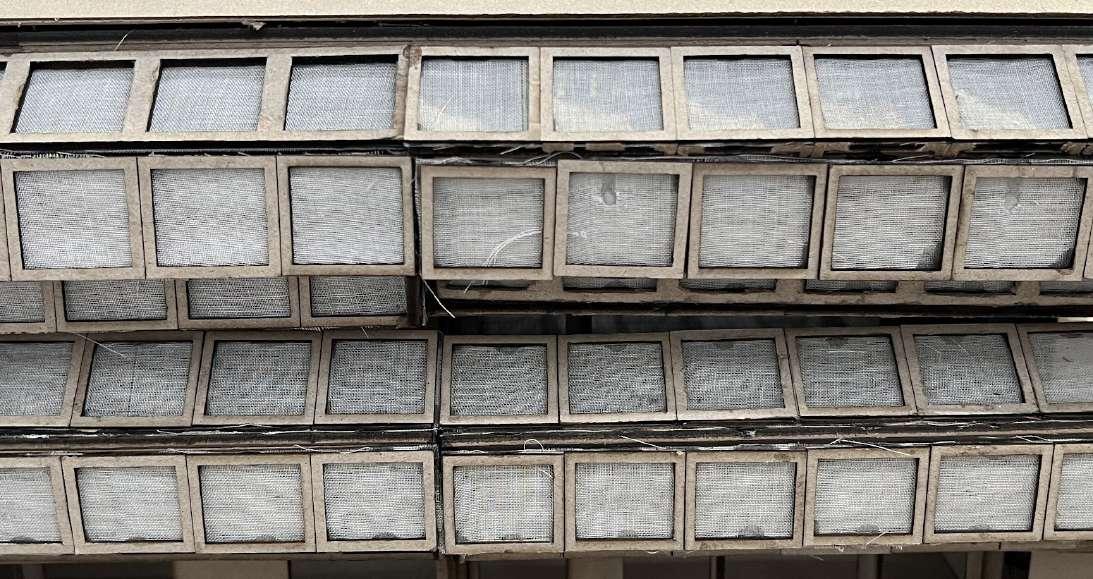

The gallery is a canvas; traditionally blank to allow the artefact to take centerstage. The many art and technology exhibitions of work throughout the school come from students and parents. The glare sheets then allow oportunity as the diffuse lighting makes it possible to see the corridor as a white light gallery. Reimaged are surfaces on the handrail that allow display of work.




Probe 4
Rather than think of a strong external then internal element, this probe pulls away from the established tectonics, redirecting its purpose to redirecting light. Glare now frames each classroom as a workshop or even freeform office space. As a site for innovation, these classrooms can benefit as daylighting can drive mental states of thinking, active listening and sense of time. The circadian of a class is present in the amount of light. Geometry was not as explored but instead the strange approach of making up new materials was used to define appropriate light recepticles in terms of direct and diffused light. The light trough captures the direct sunlight intoa tunnel to the class, filtered by a diffusion screen.
The following methods were performed via V-Ray. The limitations of model simulations are acknoledged and understood to be a basis of design. Material treatment defines the project as a pure digital existence that cannot be replicated in real life.

The radiation mapping on climate studio helps to determine the optimal locations for solar panels or sun assisted design. As the lowest and highest kW/m2 do not differentiate largely, the solar mapping would not work for this site.






1:30 single initial design
The addition of a light tunnel allows the high lux sunbeams to penetrate into the class but is also made to diffuse to replace ceiling lighting altogether


Material sciences Aside from geometrical iterations, adjusting material properties through V-ray is an additive option given the suitable choices being carbon-based materials

Probe 5
This probe seeks to adjust elements from probe 4 and for the first time this semester does not jump to new designs. The light through has now borrowed elements from optic lenses for geometric refractions. Manipulating a simple geometry allows a higher diffusion and spread of the collective lux. The franes for these lens are not simply support but means of conveyance of light. A replcament for the false ceiling into a dayscreen without shadows enabled a static working spaces condition that holds engagement.
The wind evelopes are free from voronoi but instead loose meaning from the new perforability of the design. Still, the screen acts as solar reflectors for heat and radiance.




Calculating Carbon



Probe 6
The final design starts to adapt ideas from primary school syllabus. As a design and innovation sensitive school, Yew Tee primary must have emphasis on science and the arts. This probe borrows the element of wonder from three taught areas; photosynthesis, prisms & periscopes and photovaltic solar panels. The design does not seek to comprimise the existing skeleton so the intrusion occurs on the panelled facades. Climate is manifested as a vertical division of light and shade to which the device cheats the system by redirecting them indoors.
The illuminated classroom need not wholefully depend on the static atmosphere of LED ceiling lights but now borrow the state of skylight as generators for the body and mind to respond to concentration and work. primatic light collectors populate the sides, varying design by level and orientation











of Plants as catchment vs Solar as catchment




Classroom Lux
am 3:00 pm

Ideal energy distributions 11 am

Alternative energy distributions
8am

3pm
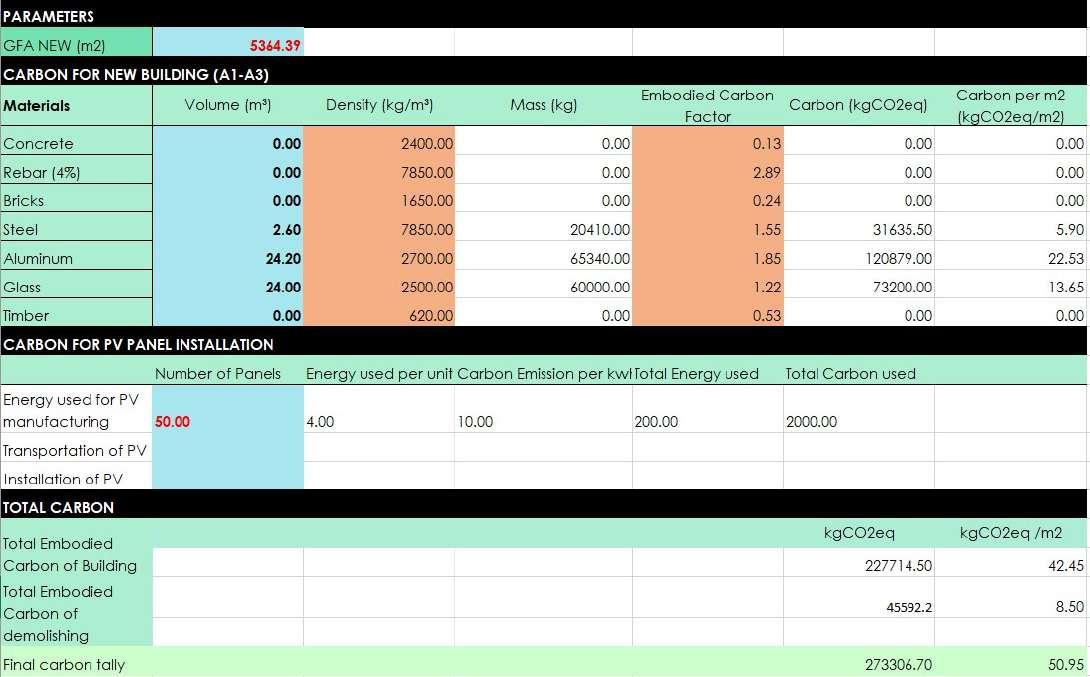
Achieving Net-Positive

348PV panels x 300 watts = 104,400 watts = 104.4 kW
104.4kW x 4.75 hours/day = 495.9kW/day
495.9k x 365 days = 181,003.5 kW/Yr
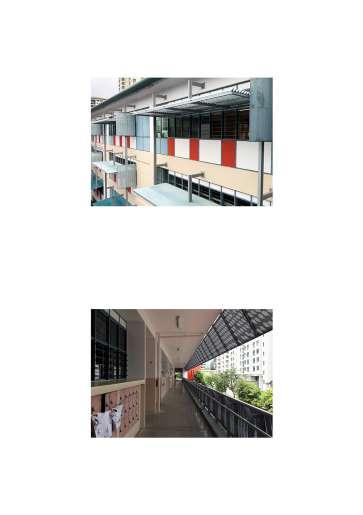






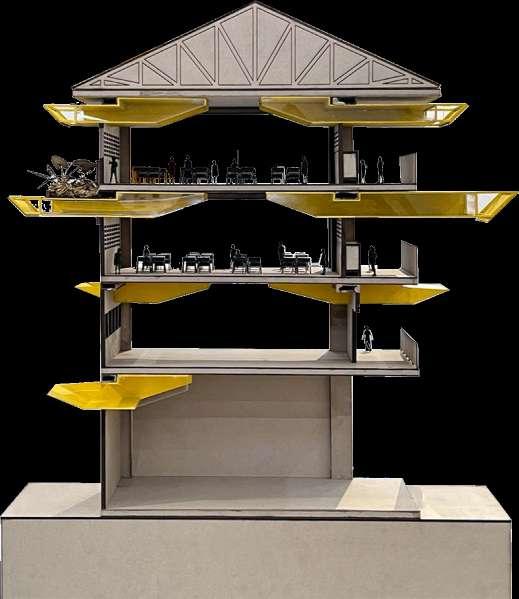
Embarking on a Design Journey: FromConcept to Architectural RealityThe journey through Design 4 was a transformative experience, providing a comprehensive challenge that required balancing artistic expression with practical engineering. This studio demanded not just creativity but also strategic consideration of materials, environmental impact, and user experience. Over a period that spanned several months, my partner Felix and I navigated through this design brief, starting with a seemingly simple concept that evolved into a significant architectural intervention at Yew Tee Primary School.
Probe 1: Conceptual Beginnings and Material Challenges Our initial task was to create a wearable headgear designed for two people, emphasising humidity control and ventilation. This headgear was not just a piece of clothing but a dynamic experiment in understanding airflow, temperature regulation, and physical comfort. We used greyboard for its rigidity gauze for its breathability, and materials that on the surface presented an elegant solution to our design requirements. However, as we ventured deeper into the design process, these materials revealed their complexities. The early weeks were consumed with numerous iterations of the headgear, each version modifying the size of the perforations and the quantity of materials used. The design needed to be lightweight yet durable, an objective that proved challenging as increasing the sturdiness often resulted in a heavier apparatus.
Furthermore, the requirement to minimize the use of glue and explore alternative assembly methods added another layer of complexity. We experimented with various structural fastening techniques, each offering its own set of benefits and limitations . Through this iterative process, we learned valuable lessons about the balance between material economy and functional design. The headgear needed to be efficient in material use to avoid excessive weight, but it also needed to withstand the environmental conditions and usage by real people. Our design was a testament to this delicate balance: a robust yet wearable piece that our initial design intentions.
Probe 2: Scaling Up and Facing RealityTransitioning to Probe 2, the challenge intensified as we were tasked with scaling our headgear concept to an architectural intervention. The targeted site was YewTee Primary School, a context that presented its own unique needs and limitations. Engaging with the school’s staff, we quickly realized that our initial concept, while innovative, needed significant adaptation to address the specific conditions of the site. Visits to the school were eye-opening. We observed areas that suffered from poor ventilation and excessive heat, problems that our headgear addressed on a much smaller scale. This insight was crucial as it directed our efforts to scale our design appropriately. The challenge was no longer just about creating comfortable headgear but about enhancing the environmental quality of a larger space. The architectural scale brought new considerations into play, particularly the economic aspects of design including time, cost, and carbon footprint. Our early architectural proposals were ambitious but soon proved to be financially and environmentally unsustainable. Digital simulations, while helpful, often showed a disappointing return on investment concerning carbon costs. This realisation forced us back to the drawing board, prompting us to revisit Probe 1 to refine our approach. After rigorous re-evaluation and several iterations, we converged on a design that was left unexplored in our original intent while being both functional and economically viable. This final design although contrasted greatly with our peers, displayed our intentions to design something which was sustainable and economically viable. Collaborative Dynamics and Personal Growth Working with Felix was perhaps one of the most enriching aspects of Design 4. Our differing design philosophies could have been a source of conflict but instead provided a fertile ground for innovation. My methodical approach complemented Felix’ss more intuitive style, allowing us to explore a broader spectrum of ideas. The process of aligning our visions and approaches was enlightening, teaching me the value of diverse perspectives in creative endeavours.
Our collaboration was a dialogue of ideas, where each proposal was meticulously scrutinised and refined. This partnership not only enhanced our final design but also fostered a deep mutual respect and a profound understanding of each other’s strengths and weaknesses. Conclusion: Lessons Learned and Forward LookingThe completion of Design 4 marked a significant milestone in my educational journey. It was a period of intense learning, characterized by both successes and setbacks. This design studio challenged my preconceptions about design, pushing me to explore beyond my comfort zone and embrace new methodologies I reflect on this experience, and several key lessons stand out. First, the importance of adaptability; the ability to pivot and iterate based on feedback and changing conditions is crucial in architecture. Second, the value of collaboration; working closely with others can unleash creativity and lead to more robust solutions. Lastly, the significance of environmental and economic sustainability in design cannot be overstated, especially in today’s world where resources are precious and must be utilized judiciously. Moving forward, these lessons will guide my approach to design, influencing not just how I conceptualize projects but also how I execute them. The journey of Design 4 has equipped me with the tools and insights necessary to tackle future challenges in the architectural field, ensuring that I continue to grow as a designer and a problem-solver.
Beacons of Learning is the most rigour-intensive project I have ever worked on in my life. After finding out about the studio I was placed in, my old professor Dr. Shin Yokoo joked for the first time now I would have to listen to my studio professor. Being in Erik’s studio was especially challenging for me. My work style usually involves meeting requirements for the studio while pushing for my own set goals being a new portfolio element. I would divert from the studio path and instead create my focus. In all the studios I have been in so far, this has always been opposed to the standards of the professor. Instead of pushing for space, lines and forms of architectural theory, my designs are layered with minimal formwork around a non-design concept that extends the narrative. I would instead invest my time in post-production minding new presentation and rendering styles. I have not submitted a complete final model till this point. However, the expected rate of 1 model per week and a standardised visual would mean I have very little background to leverage. With most of my time now being on model making and laser cutting, I was forced to adapt to efficient processes and design for faster production. Having to work as a team also challenged my usual workflow of last-minute results. Instead, I placed no expectations on work and grades and allowed myself to enjoy a new experience of working with friends through the highs and lows. Thankfully we were both on board with about the same expectations and attitudes towards the course.
My relationship with Greyboard is a complex one, while I appreciate that it is a low-cost material and easy to source, I have issues with the efficiency of actually working with the boards in terms of how long it takes to make simple cuts on 3mm. Most of the time we would have to make lastminute amendments to the files as some screens took over 3 hours to cut. This however allowed us to place focus back on tectonics and design languages instead of material sciences of permeability. Working with little understanding of how to transition between probes 1 & 2 proved to be another hindrance. After establishing probe 1, the instruction was a simple superimposition to begin thinking processes yet I questioned what effects to bring into the new probe. A debate over design effect, function and usability became my focus for the last few weeks. While my teammate saw purpose in a steady transition from the first probe, I pushed for a new design that focused on uplifting the program instead. These conflicts were present in the design as a split between languages occurred at one point. We embraced the change and kept looking at how to balance each other’s preferences in design. In a final recollection of ideas, I decided to ask my partner to allow me to push for a singular narrative for the finals; a completely new design language and module that was untested, and risky yet encapsulates our shared attitudes towards carbon in design.
The final model uses a series of mechanised lenses that reflect productivism in design where they resemble learning toys in classroom demonstrations. These modular designs are adaptable and tweaked to adjust for level and orientation for increased moments of learning from seeing. A statement was made towards carbon accountability involving a transition from a full facade to classroom-size probes which appear as vents, robustness in design was lost but a low carbon count was achieved. We had many challenges in model production that caused setbacks including cutting the wrong sizes and being unable to access the workshop at crucial moments yet we persevered. Through sleepless nights consecutively, it was a proud moment to present not one but 2 final models. I made many mistakes in design like overfocusing on the boards when the model is such a powerful language for this studio in particular. In fact, through the final presentation, there was little focus on the boards at all if any. I guess this is the reality of standardised work which I failed to consider. Truthfully I was expecting a lot more conflict in teamwork yet I am very lucky to have Evan. Contrary to most architecture students I have little need to present a complete body of work and allow the final crit to function as a discussion of narrative, model making for me is a limiting aspect of work where I only start the night before. As such, this studio, working with a partner and adjusting expectations are all very new for me. I am not one to dwell on tectonics but this would be my first moment confronting physical matters of design and building. Carbon and calculation would be my most valuable takeaway as it aligns with my focus on future-oriented designs. The outcome was a first for my portfolio as a standard was broken. I am thankful to have made it through this semester through all the struggles and with a new friend as well which is the most exciting thing for me.
Despite how ironic this studio challenges all usual standards of design and architecture, I learnt that constantly thinking about this effect and that effect are simple things have to confront as a designer in the future. Erik’s Socratic method of crits is an area I could use myself during the process as a means of evaluating not just design but myself and my goals in architecture. In his words, have always played the magician and focused on the outcome of design, layout, post-production and narrative to do the heavy lifting and ignore juggling tectonics, construction, carbon accountability… Coming to year 3 of architecture school I need to reevaluate what I intend to do in the future, no doubt these tools will push me to further heights but seeing how intensive what I supposed a simple facade project was enabled me to think with much further depth. My next project would probably realign to the many standards I learnt during this studio.
Mao Mei & Delace’s playful integration of interactive envelopes plays with the growing psyche of primary school children. There are spaces for solace and reflection, informal gathering and vertical boundaries of physical play. While the agenda for primary school institutions is one of conforming to the same standards, each other and discipline in working, the new building pulls away from the simulation of Singaporean education. The agenda runs deep in the design where the biggest expression for me is frustration. The process I witnessed was one of self-evaluation every week. The design started with a strong effect of the sound system being chamber echoing and its diffusion. Despite similar forms being captured in the final, it has pulled away from sound, climate and effect production and is instead rooted in social architectural creations. Expressions of introvert and extrovert were adopted after another group proved its acceptance. Any allowable space to break away became a series of directions the team adopted which to me was a pivotal moment of architecture; changing the brief. It is a change I think all students should eventually aspire to as it opens many doors down the road. Coming from the same polytechnic as this team; the yearning to push back into programming and architectural ecosystems with site and environment is a trained school of thought that calls us every time we start on any NUS architectural project. They approached it, reflected in the integration of greenery and timber; a favourite of Ngee Ann Poly.
Joey & Alex’s Aeolian Nexus opens up an intensively integrated discussion surrounding the place of wind and breeze within tropical architecture. As opposed to sunlight, wind is perpendicular to light’s axis while rain exists at the in-between of 45 degrees. Light breeze gains concentration through several venturi openings of the facade. The fins angle them through the classrooms, which are a form of venturi themselves. The differences in openings allow the pressure differences to heighten the sensation of the breeze nearer to the points. This project in terms of evolution flows almost seamlessly from the first probe along the many variations. Their team displayed an impressive synergy of ambition, artistic intent and design stability with a more than decent amount of rigour to add. The classrooms are experimental and progress to similar styles of seminar rooms, forming a new modularity of higher learning in primary schools. These passive designs and architectural intents extend to furniture exploration and layout as well. There is a strong balance of the program and passive strategy that challenges the norms of educational architecture. There is also a demonstration of real-world practice, skillsets and the larger issues of carbon and energy which are also captured in the project which when integrated into the portfolio would be a solid chapter alone. It is a shame that the final boards were kept limited to an oblique as interior perspectives would have created another admirable talking point. This project soared through the many challenges of the studio so I divest from any further criticism.
Ryan & Enyu’s Soundscape captures Seeing, thinking, and making are the core education of year 1 NUS.You would often find this team glued to the laser cutting workshop, everystack of trash you would see the iconic zig-zag stencil of their work everywhere from level 1 to level 3. This was perhaps the largest extent of rigour I have ever witnessed with the team easily hitting 3-4 more models made compared to the rest of us. Sound did not come as easily as sun and wind. Manifesting the physical traits was harder to test and hence harder to think about. Yet this team persisted. The treatment in screens portrays the situation of a school that exists within the “recess” space of the school, a common clash of spatial capital in most public schools in a country faced with spatial decline. In clashing grasps of perfectionism, the treatments of sound within the interior were elevated to a new height with the corridor space. This gave breathing spaces within the brutal enveloping and key to achieving a cohesive language. With a mountainous deck of slides, this team achieved a momentous victory in producing a twin set of models that capture the life of the spaces much better than the boards while proving certain climatic theories as well. There were many moments of creating discussion serving as engagement among the peers and panel. While I have respect for the journey and choices made, I cannot help but wonder why would they invest so much.
Chelsy & Yixuan’s intervention was a bold statement of light, shade, breeze and view. The building encompasses a single language of louvred vent openings and rethinks how each face of the school reacts to the lighting, rain and views. Fragmenting the existing roof and ceiling slab for permeation of light yet maintaining the pieces as light shelves ensured that the carbon count for demolishment did not exceed standards, a smart play of re-use and reconfiguration appropriate for the project. The most prominent introduced element would have to be the introduction of trees taller than the school itself. Cut out of grayboard, the models obstruct a view of a school which is a thoughtful intention that speaks to the panel. The classroom interior is also segmented as a 3 tier horizontal experience of corridor, class and library. Where lighting becomes a key element of learning, the books help illustrate how daylight might invite certain interactions of self-initiated reading. One debate during the design process was the preservation of views as to whether is it important that the children still have their windows. How does it enable classroom operation and why is a simple frame of view an important design language? Their answer eventually was left vaguely answered as the cloth is a representation of a permeable material though it seems that translucency is the agreed-upon solution.


Our initial architectural framework centers around the exploration of the interplay between wind channeling, acoustic elements, and the infusion of natural daylight —exploring the juxtaposition between two distinct, contrasting climates within the context of typical school activities.. Additionally, the framework delves into the interplay between these two climates, elucidating the consequences that unfold at their juncture of cross-contamination as a tangible expression of the collision and intersection inherent in contrasting climatic conditions.
One head is contained in an enclosed architecture, shielding it from the forces of the external environment. Its climate is characterised by its static and controlled environment, suitable for focus and concentration.
The other head is characterised by its openness, creating an indoor-outdoor continuum. The climate within this open environment embodies freedom through its spatial qualities that encourage its users to be active and loud. The fabric, acting as a transitional juncture of colliding environments is a buffer that helps users to mentally and physically adjust between the dynamic and quiet environments seamlessly. The juncture incorporates the wind funnel principle to channel wind through both heads—enhancing thermal comfort. The fabric, while a juncture, also acts as a barrier to diffuse the sounds traveling from the active space to the quiet space to maintain the balance of juxtaposing climates.
The project aims to seamlessly address the contrast between typical school environments through explorations in fabric junctures. This fosters adaptable spaces that balance focus and freedom, prioritising user comfort and harmonising contrasting environments



Initial research and iteration sketches.

Our research focused on harnessing prevailing wind, the principles of acoustics, and channelling wind to create atmospheric sounds. Specifically, we examined the operational mechanisms of windcatchers in generating air movement (“drifts”) within otherwise static environments through convective air currents and strategically placed opening. Additionally, our investigation encompassed the principles underlying wind instruments, focusing on the generation of sounds via resonance and vibration, and how massing and materials can affect sound transmission, absorption and reflection.
Each iteration depicts different ways through which wind and sound dynamics intermingle and permeate across varying climatic contexts. This architectural narrative which interweaves considerations of wind, acoustics, and environmental permeability, is a consistent thread throughout the various iterations of our study.
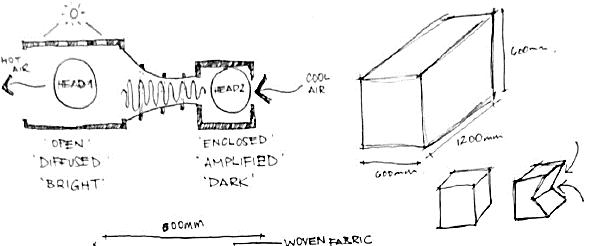


Sketches depicting refinement of final probe, emphasising on details of model such as dimensions and climatic conditions.


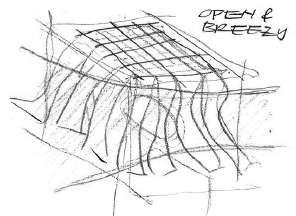



Utilising Singapore’s monsoon winds and strong sunlight in the context of a typical school environment.



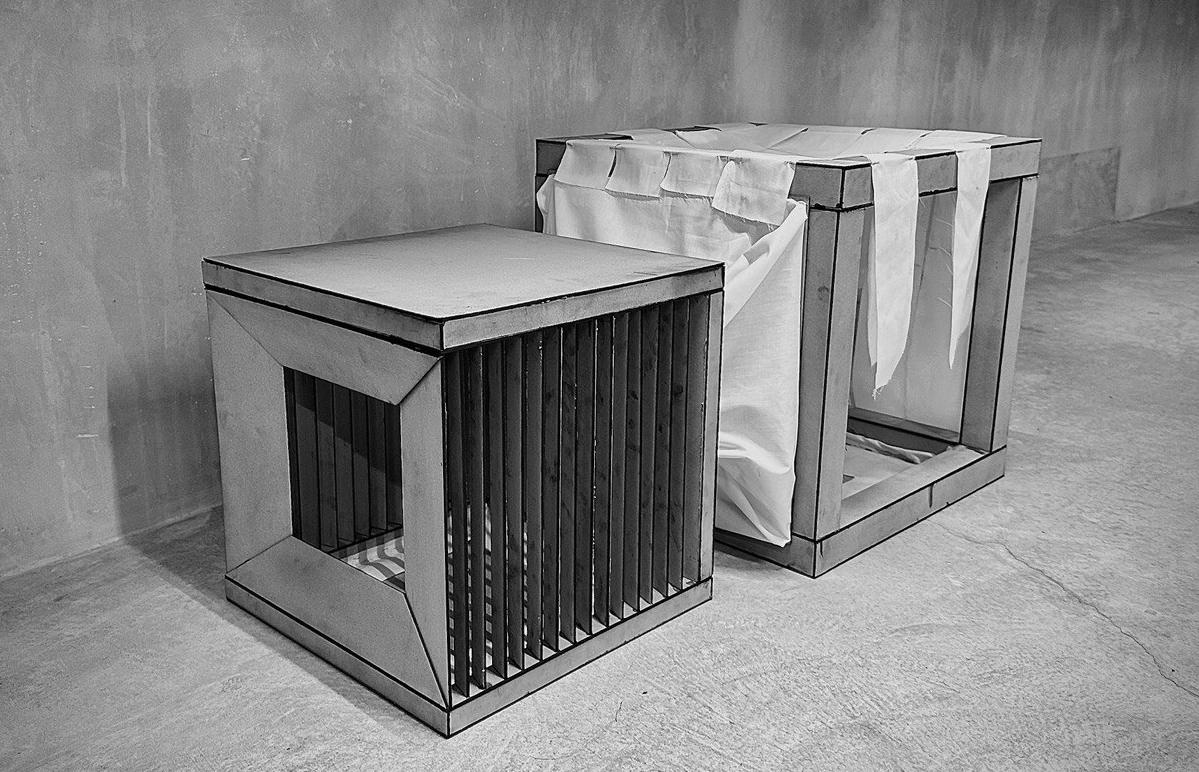




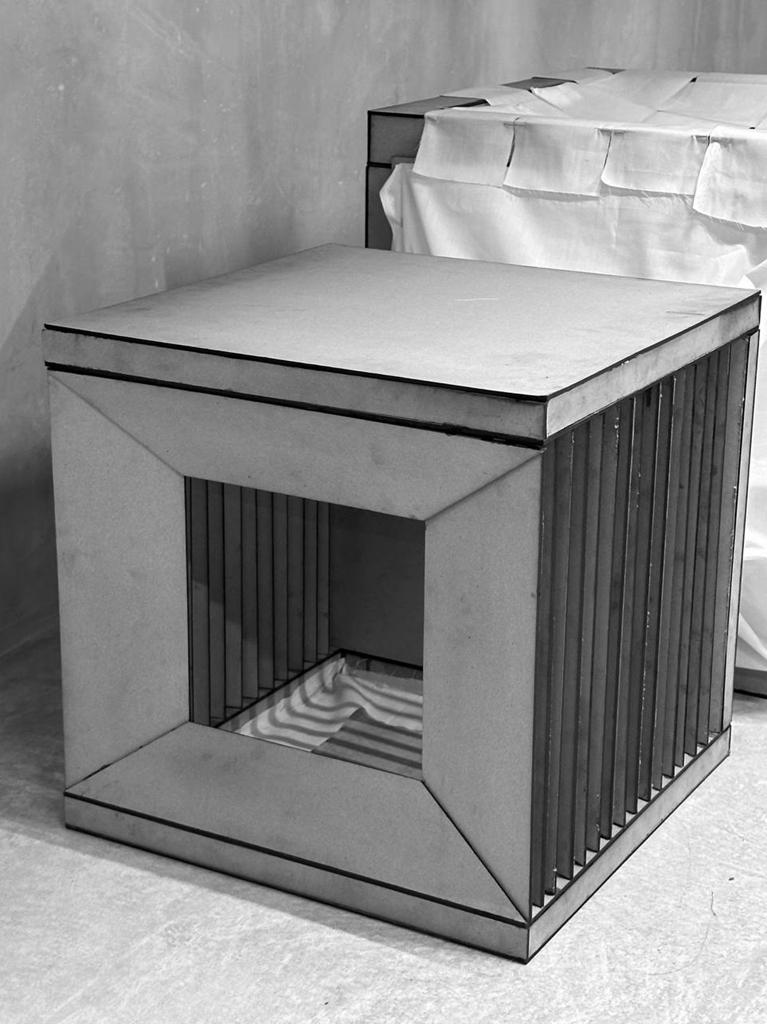





(5) Axonometric view of open environment
(7) Interior view of “ceiling” of enclosed environment


(6) Interior view of open environment looking into fabric connection to enclosed environment
(8) Interior view of enclosed environment
Probe #1.1 Sectional Oblique
The refined architectural framework for this probe focuses solely on the wind harnessing abilities of the envelopes containing the two heads, active and passive. The aim of this probe is to channel wind from one climate to another through a junction that would enable high pressure and high velocity wind to ventilate and increase air movement into the other climate. This is done through the research and experimentation of the envelope’s massing and how it affects the aerodynamics of the wind coming from the environment into the individual climatic spaces.
The passive head is contained in an enclosed architecture, shielding it from the forces of the external environment. Its climate is characterised by its static and controlled environment, suitable for focus and concentration.
The active head is characterised by its openness, creating an indoor-outdoor continuum. The climate within this open environment embodies freedom through its spatial qualities that encourage its users to be active and loud.

These series of sketches show the research and design exploration for Probe #1.2






Our study primarily focused on exploring the dynamics of wind funneling and aerodynamics, investigating the methodologies to transfer wind currents from one environment to another.
Furthermore, our objective extended to analyzing and enhancing the contrasting characteristics of the two heads, not only in terms of their distinct climatic and spatial attributes but also in their capacity to move within their environment.
To this end, we integrated mechanisms, specifically hinges, into the design of the probe. This inclusion is intended to facilitate movement, thereby enabling the probe to capture a visual response to the change of climates through the movement of the fabric.




Due to the extensive cantilevered span of the original roof for the Active Site, the joints were unable to hold up its weight causing it to collapse. Hence, we had to find an alternative way to incorporate a lightweight roof that is able to demonstrate the movement of the wind through the fabric.


Bottom: Sketches brainstorming possible alternative for roof
With limited time, we were able to come to a quick resolution by using vertical supports to hold up a fabric roof. The fabric would then drape down to the sides to act as a visualising tool for windflow and active movement.




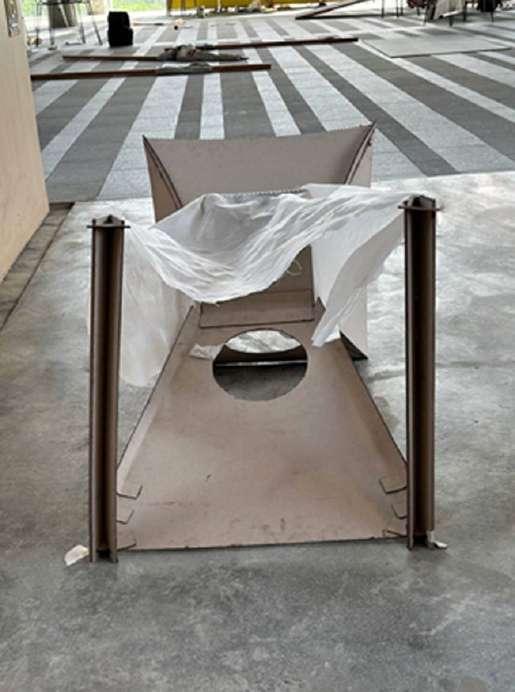




(1) View from passive site
(2) View showing fabric flowing in active site
(3) View showing fabric flowing in active site
(4) Wind velocity & pressure analysis of Probe #1.2
(5) View from active site
While Probe #1.2 demonstrated enhanced capabilities in wind channeling compared to Probe #1, it had its own set of challenges. Predominantly, the vertical structural elements supporting the fabric in the Active Site exhibited instability, exhibited in significant sway during conditions of strong wind Hence, this structure may not be suitable to handle strong wind loads. Consequently, lots of L-bracket reinforcement was needed to ensure the support remains standing.
Probe #1.2 Sectional Oblique
Probe #1.3 is an evolution of its precursor, focusing not only on enhanced architectonics of the previous apparatus but also on the incorporation of thermal regulation mechanisms alongside its capabilities for wind channeling. This study is designed to assess the probe’s proficiency in modulating temperatures across two distinct climates through a communal junction, wherein the microclimates of each zone intermingle and potentially influence one another.
We hypothesise that the aerodynamically optimized funnel shape is instrumental in the effective capture and channeling of wind. Additionally, it is theorized that a variance in the aperture size from the probe’s edge to its junction will augment wind speed within this intermediary space, thereby facilitating a reduction in temperature. Thus, thermal regulation is achieved between the two zones, particularly cooling the zone characterized by a higher temperature, attributed to its higher basal metabolic rate (BMR). This hypothesis underscores the potential for architectural design to leverage natural airflow for environmental temperature modulation.

Drawing on insights gained from its predecessor, Probe #1.2, it became evident that a refinement in our architectural tectonics was imperative. A critical reassessment of our methodology led to an adaptation of the technonics by increasing the depth of intersection between plates, adding more cross sectional structural elements, and incorporating hinges for slight mobility within the junction. Such modifications were strategic, aiming to enhance the probe’s structural integrity and stability.









The exploration of the probe’s capabilities in windflow and thermal regulation was conducted in an external environment. To ensure best results, we orientated our probe to the prevailing wind direction (North-East, South-West). This orientation facilitated the measurement of wind velocities and thermal conditions across five distinct loci 1: Incoming Environment, 2: Low BMR Hear, 3: Junction, 4: High BMR Head, 5: Outgoing Environment




Wind speed/temperature results table

Heart rate/body temperature results table










In response to feedback garnered from Probe #1.3’s investigation, our emphasis shifted towards scrutinizing the movement capabilities of the present probe (Probe #1.4), particularly within the junction, alongside an examination of its capacity to perceive wind movements. Primarily, fabric served as the foundational material for both movement and perception, leveraging its inherent flexibility to facilitate increased articulation between the two heads, thereby inducing instances of compression and expansion. Methodically, the fabric underwent strategic incisions and positioning along the peripheries and internal top surface of the larger head, aligning with areas where movement manifests during the traversal of wind through the


















The exploration of the probe’s capabilities in windflow and thermal regulation was conducted in an external environment. To ensure best results, we orientated our probe to the prevailing wind direction (North-East, South-West). This orientation facilitated the measurement of wind velocities and thermal conditions across five distinct loci 1: Incoming Environment, 2: Low BMR Hear, 3: Junction, 4: High BMR Head, 5: Outgoing Environment






There was significant difference in air velocity between the entrance, the 2 heads and the junction. There was an increase in wind velocity in the junction, which allowed the high BMR head to experience a cooling breeze. Additionally, the fabric was able to move in response to the wind, fluttering vigorously as strong winds pass through the head.





There was also significant difference in wind velocity between the entrance, the two heads and the junction. By compressing the junction, wind strong wind was able to reach the high BMR head faster. However, it was slighlty less breezy as compared to the expanded junction.


Probe #1.4 Sectional Oblique


The archtectural framework of The Aeolian Nexus revolves around the wind harnessing and thermal cooling capabilities. Focused on the envelope encapsulating the High BMR and Low BMR heads, this project delves into the realm of aerodynamics to channel wind dynamically between two contrasting climates of the heads. Through meticulous research and envelope massing experimentation, the system enables high-pressure, high-velocity wind to ventilate and enhance air movement through a juncture, seamlessly transitioning between enclosed concentration and open, active freedom.
Aerodynamic Geometry:
The probe’s design mimics the sleek and streamlined shapes found in aircraft design. Planes, angles, and surfaces are carefully calibrated to manipulate wind patterns and encourage airflow, creating an aerodynamic envelope that minimizes resistance and maximizes wind harnessing.
Wind Channeling and Ventilation:
The AeroVortex system includes strategically positioned openings and channels that capture and direct prevailing winds. This allows for the channeling of high-pressure, high-velocity wind through a controlled pathway, promoting effective ventilation and air exchange between the exterior and the building’s interior.
Thermal Transfer Junction:
A focal point of the design is the Thermal Transfer Junction, a specialized zone where the wind from the external environment is harnessed to cool temperatures between two climates.
Dynamic Movement:
The Aeolian Nexus incorporates responsive elements that adjust based on environmental conditions. The flexible and expandable junction allows the 2 heads to modulate the amount of wind entering the building, optimizing airflow for cooling when needed and providing a customizable user experience.















The tropical climate, marked by warm temperatures and high humidity, creates an ideal setting for the diverse array of trees and fauna that populate the courtyard. Towering trees provide shade and contribute to a cooling microclimate, fostering a comfortable outdoor space. Winds come mainly from the North-East/South-West direction. The courtyard sets the scene as its green elements are able to depict the wind movement in the space.
The High BMR head (left) is distinguished by its openness, establishing a seamless connection between indoor and outdoor spaces. The climatic conditions within this expansive environment epitomize a sense of freedom, owing to its spatial characteristics that actively promote user engagement in dynamic and vociferous activities.
The Low BMR head (right) is situated within an enclosed structur, providing a protective barrier against external environmental forces. The ambient conditions within this enclosure are characterized by a stable and regulated environment, carefully curated to facilitate focus and concentration.
The envelope emulates the sleek and aerodynamically optimized forms characteristic of aircraft design. Employing meticulous calibration of planes, angles, and surfaces, the architectural composition is adeptly crafted to strategically influence wind patterns, fostering a streamlined and aerodynamic envelope. This design approach purposefully minimizes aerodynamic resistance while maximizing the efficient capture and utilization of wind energy within the architectural framework.
Fundamentally, fabric functioned as the fundamental material for both physical movement and sensory perception, utilizing its intrinsic flexibility to enhance articulation between the two distinct aspects. This manipulation resulted in occurrences of compression and expansion within the fabric.





When the junction is expanded, the heads are able to “dislocate” and move freely along a 180° central axis. This ability aids in relocation of the Low BMR head to capture winds from any direction.



When the junction is compressed, the two heads are only able to rotate along the central z-axis. This movemwnt is also restricted as both heads need to turn simultaneously to keep its compressed state.
This section depicts works of other artists/designers which were used as references and case studies to the Aeolian Nexus.

Barbouni Restaurant at Costa Navarino
byKonstantinosKarampatakis,K-Studio
Konstantinos Karampatakis, co-founder of Athens-based K-Studio, emphasizes the importance of in-depth site analysis when designing projects. In the case of the Costa Navarino project, the architects sensed the founders’ genuine love for the site. While the challenge was to find a way to block the wind without obstructing the view, the architects decided to embrace the wind as an integral part of the landscape. They aimed to highlight the soft breeze that enhances the beach experience on hot summer days rather than blocking it. The concept of a moving canopy ceiling, inspired by the Messinian wind’s wave-like ripples, originated from simulations in the studio and fully manifested on-site. The design not only mirrors the sea and dunes’ natural movements but also filters sunlight and reflects the resort’s cozy atmosphere with the use of linen. Additionally, the architects considered the importance of movement in spaces, ensuring that the building itself becomes an inviting presence for visitors.


We looked at tensile roof structures for inspiration on how to drape and stretch the fabric in the probe. More specifically, studying the tensile strengths, structure and construction of such roofs and its potentials in wind chanelling. The aesthetics of these tensile roof structures give the architecture a lightweight, ephemeral, evanescent language yet it is strucurally grounded.



In the architectural probe, the integration of aircraft aerodynamic capabilities serves as a pioneering approach to optimize massing and wind channeling strategies. Inspired by aircraft design principles, we sought to enhance the probe’s efficiency by carefully analyzing and adapting aerodynamic concepts. The massing was meticulously shaped to minimize wind resistance and designed to channel wind dynamically, creating an innovative system that harnesses natural forces for enhanced ventilation and air circulation while ensuring a harmonious interaction with the surrounding environment. By referencing aircraft aerodynamics in both massing and wind channeling.


We looked at fabric art installations, photography and fashion for inspiration on how to depict wind movement in The Aeolian Nexus. From this study, we observe lightplay, layering and cuts that help depict the flowiness of the fabric. Study models were also made to aid in the investigation of how we could use the gauze fabric for wind perception.

LivneWhiteWeddingDresses2019 byBelletheMagazine
“thepoetryofmaterialthings” byodeandiefreudeonInstagram






There was significant difference in air velocity between the entrance, the 2 heads and the junction. There was an increase in wind velocity in the junction, which allowed the high BMR head to experience a cooling breeze. Additionally, the fabric was able to move in response to the wind, fluttering vigorously as strong winds pass through the head.




There was also significant difference in wind velocity between the entrance, the two heads and the junction. By compressing the junction, wind strong wind was able to reach the high BMR head faster. However, it was slighlty less breezy as compared to the expanded junction.


Horizontal support structure of Low BMR Head angled inwards --similar to arrows pointing towards the wind direction



Hanging fabric detail in High BMR Head shows lightplay and airy qualities
The next page depicts the improved techtonics of the High BMR head. More vertical elements are used to support the high angled roof for a more rigid and stable architecture. Vertical supports are angled to channel wind into the head while the horizontal support acts as the “ceiling frame” for the fabric detail.















In the transformative journey of integrating deforming Probe #1 into the architectural fabric of our site, we embarked on an innovative endeavor to upscale the probe’s inherent climatic enhancing capabilities to a magnitude compatible with the building’s scale. This intricate process involved a meticulous deformation of the probe’s original design, ensuring its seamless fusion with the site’s unique environmental and spatial dynamics. By reimagining the probe’s functionality within a larger architectural context, we aimed to retrofit its advanced climate modulation features into the building’s structure. This process not only demanded a deep understanding of the probe’s operational mechanisms but also a creative reinterpretation of its form and function to synergize with the building’s aesthetic and structural integrit y, thereby setting a precedent for future sustainable architectural innovations.













When deforming Probe #1, 4 climates were considered: (a) Exterior Climate, (b) Corridor, (c) Classroom, (d) Exterior Climate. According to staff and student of Yew Tee Primary School, the classrooms are a main issue when it came to heat and humidity. Hence, we thought that the probe’s junction could be embodied in the classroom to manifest the high wind velocities and therefore; cooling sensation experienced in Probe #1. The Low BMR Head is embodied in the corridor facade where vertical panels with moveable louvered horizontal panels are present. The moveability allows its users to modify the angle of the panels to optimize the facade’s wind harnessing capabilities. Lastly, the High BMR Head is embodied in the classroom’s exterior facade through its wind perception capabilities. Using kinetic facade along its openings enable the perecption of wind as it moves due to windflow through the facade. Additionally, the openings are positioned where air enters the classroom from the corridor on the top and cross ventilates across the classroom exterior through the louvered opening on the bottom near the floor. This allows for optimal cross ventilation as air is able to circulate throughout the entire classroom.


Moveable facade elements along the corridor mimicing Probe 1 Low BMR Head’s movement capabilities to harness windflow.
This section depicts works of other artists/designers which could be used as references and case studies to Probe #2.0.


 Shiver House byNEON
Shiver House byNEON
Shiver House introduces a dynamic architectural concept, embodying an “animal-like” kineticism that allows it to adapt to environmental forces. This project posits architecture as a medium to foster a deeper emotional connection between its occupants and the natural landscape. By infusing the structure with qualities of life, it aims to nurture a more profound and enduring relationship between individuals and their architectural surroundings, challenging traditional perceptions of buildings as static entities and advocating for a more integrated, responsive architectural design.






Kinetic facades such as that in the Shiver House could be used to portray wind flow out the building. It could also act as sun-shading if needed. This mechanism allows kinetic modules to respond to wind movements via oscilation along a wire. As each module oscilates, it creates wave-like movements in the facade.

Sequin Wall byShimmerwall
Decorative wall made from sequin reflects light as each sequin moves.

Kinetic Wall bySamsung
In 2019, onformative was tasked with creating a unique series of digital, real-time artworks for Samsung’s most recent television series. This commission aimed to enrich the Ambient Mode feature, emphasizing kinetic designs to introduce a dynamic element to indoor spaces. The design process entailed the development of numerous visual concepts, exploring the intersection of movement and digital art to enhance the viewer’s environment.


The U-shaped timber structure encompasses a prismatic environmental atrium, strategically oriented towards the south and adjacent to a new small park. Its ‘solid’ segments incorporate automated louvre systems, designed to regulate sunlight and views. Elevated above ground level, this timber construction promotes both transparency and accessibility.


Aliasing represents an array of wind turbines featuring OLED technology as its blades, functioning as a sustainable billboard powered by wind energy. OLED panels are arranged in a stacked spiral formation, serving as vertical axis wind turbines to generate power for information display. During windy conditions, Aliasing presents viewers with dynamic, ever-changing patterns, capturing both the movement of wind and audience attention. Even in a static state, Aliasing remains a dynamic sculpture, with the rotation between OLED panels controlling predefined aliasing patterns. By adjusting transparency, each pattern serves as an elegant light diffuser and sculpture. This versatile installation can operate without electricity generators indoors, providing both partitioning and ambient lighting. Alternatively, it can be installed with generators on building facades, contributing to a unique architectural identity.


This section depicts application of referenced kinetic facades to the building.

Classroom facade with no windflow (Static)

Classroom facade with windflow (Kinetic)




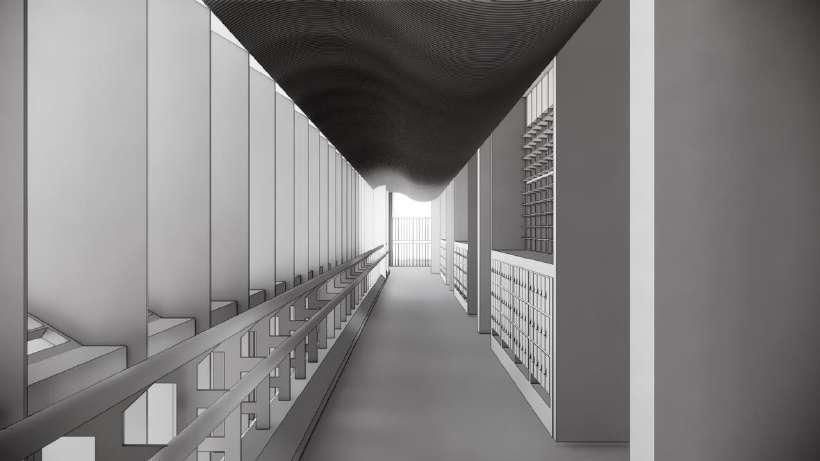


(1) Corridor facade
(2) Classroom facade
(3) Corridor
(4) Interior view of corridor facade
(5) Interior view of classrom facade
Probe #2.0 Sectional Oblique
Probe #2.1 Superimposition sectional drawing


Probe #2.1 Sectional Oblique
In our pursuit of forward-thinking architectural solutions for primary schools, we introduce a concept that reimagines traditional classroom layouts and integrates sustainable features to create dynamic and environmentally responsive learning spaces. The incorporation of angled walls to separate “high BMR” and “low BMR” areas within classrooms, alongside the integration of solar panels, trees, and a double-layered, naturally ventilated roof, this concept prioritizes both educational innovation and environmental stewardship.
Key Features:
The angled walls strategically introduced within classrooms divide the space into “High BMR” and “Low BMR” zones. This innovative layout accommodates diverse learning preferences and activities, fostering collaboration and focus as needed. Additionally, solar panels installed on the roof harness renewable energy to power the school, promoting sustainability and reducing reliance on non-renewable resources. The incorporation of trees around the school campus not only enhances aesthetics but also contributes to wind perception, environmental quality by providing shade, reducing heat island effects, and promoting biodiversity. Moreover, the roof’s double-layered design facilitates natural ventilation, allowing for efficient airflow and thermal regulation throughout the building.
Benefits:
The integration of angled walls in classrooms offers a flexible and adaptable learning environment that caters to varying student needs and learning styles, promoting engagement and academic success. Furthermore, the installation of solar panels reduces the school’s carbon footprint and energy costs, demonstrating a commitment to sustainability and environmental responsibility. The presence of trees enhances the overall quality of the school environment, creating a welcoming and conducive atmosphere for learning and play. Finally, the double-layered roof design promotes comfort and energy efficiency by facilitating natural ventilation and passive cooling, ensuring optimal conditions for teaching and learning.
In conclusion, this concept represents a holistic approach to primary school architecture, combining educational innovation with sustainable design principles. By integrating angled walls, solar panels, trees, and a double-layered, naturally ventilated roof, the concept creates a dynamic and environmentally responsive learning environment that fosters academic excellence and environmental stewardship. As schools continue to prioritize the well-being of students and the planet, concepts such as this pave the way for a more sustainable and inspiring future in education.



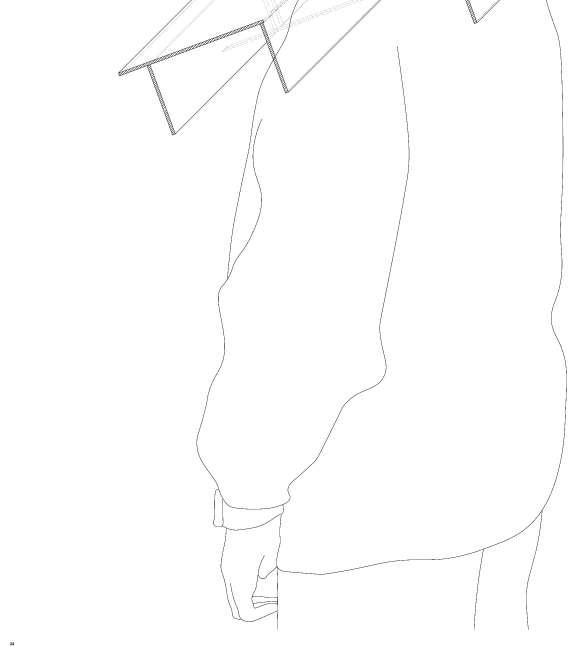





Superimposed Probe #1.






Ideation sketches | Designing double roof system, integrating PV panels, using cegetaation as visual erception of wind

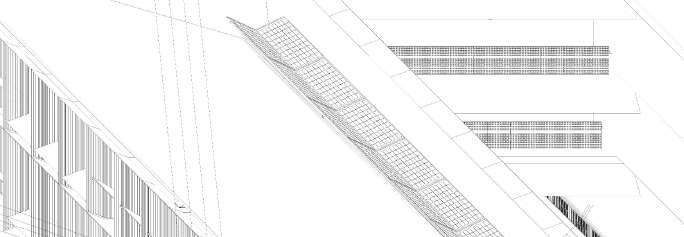





Reconfiguring classroom layout [Formal & Informal learning spaces]
Designed with the needs of our Primary 5 and 6 students in mind, the design seamlessly integrates informal and formal spaces. Adjacent to vibrant classrooms, students find areas to pause, study, and socialise with friends. Comfortable informal spaces complement formal study areas, fostering both academic excellence and social growth.














Design Strategy | Offices and Courtyard











Point-in-time illuminance | 10am

Basement 1 | Staff Room 2nd Storey | Classrooms Daylight Analysis.













In our exploration, we introduce a naturally ventilated basement. This concept prioritizes the integration of passive cooling techniques to enhance environmental comfort and sustainability within the school building.
Key Features:
The naturally ventilated basement serves as a fundamental component of the building’s environmental strategy. By incorporating strategically positioned vents and openings, the basement facilitates the passage of air, promoting natural airflow and cooling throughout the space. This passive cooling mechanism not only reduces the reliance on mechanical ventilation systems but also contributes to energy efficiency and sustainability.
Benefits:
The integration of a naturally ventilated basement offers several key benefits to the school environment. Firstly, it enhances indoor air quality by promoting continuous airflow and ventilation, reducing the buildup of pollutants and allergens. Additionally, the basement provides a comfortable and conducive learning environment for students and faculty, ensuring optimal conditions for academic achievement and well-being. Moreover, the concept aligns with sustainability goals by minimizing energy consumption and reducing the school’s carbon footprint.
In conclusion, the concept of a naturally ventilated basement represents a promising avenue for innovation in primary school architecture. By harnessing passive cooling techniques, this concept not only enhances environmental comfort but also promotes sustainability and energy efficiency. As schools continue to prioritize healthy and sustainable learning environments, the integration of features such as a naturally ventilated basement can play a crucial role in achieving these objectives.



Ideation sketches Utilising existing voids as a system to direct wind into the basement [staff lounge/room. Level 1 offices and Basement 1 staff room are connected spatially through carving a void. The proposed void dischages hot air as air gets heated up by the adjacent aircon alley. Facade is reduced to movable vertical fin panels to direct the wind.

Fire Engine Accessway [‘Courtyard’], creeper plants as visual perception of wind


Formal learning space

Informal learning space












Before proposed facade




After proposed facade




Illuminance Point-in-time illuminance | 10am
Illuminance Point-in-time illuminance | 10am
Illuminance Point-in-time illuminance | 10am


Basement 1
1



This architectural concept proposes an integrative building envelope for Yew Tee Primary School, designed to harness prevailing winds, enhance educational experiences, and facilitate natural ventilation. Inspired by the streamlined form of aeroplanes, the envelope features a robust, angular shape that optimizes airflow dynamics.
Drawing inspiration from the streamlined shape of airplanes, the building envelope is designed to optimize airflow and enhance environmental comfort. The angular form of the envelope not only contributes to its visual appeal but also facilitates efficient air dynamics, allowing for the harnessing of prevailing winds and the displacement of hot air. The inclusion of a naturally ventilated roof further enhances the envelope’s performance by promoting passive cooling and reducing the need for mechanical ventilation systems.
Key Features
Naturally Ventilated Roof:
The roof’s robust, angular shape takes inspiration from aeroplanes’ streamlined forms, allowing for efficient airflow dynamics. This design feature optimizes wind harnessing capabilities and enhances the overall performance of the building envelope. The roof of the building is designed to be naturally ventilated, featuring openings and vents that allow hot air to escape and cool air to enter. This passive cooling mechanism helps prevent heat buildup throughout the day, ensuring a comfortable indoor environment for students and faculty.
Interior Fabric Curtains and Exterior Trees:
Within the classrooms, lightweight fabric curtains interact with the wind, providing dynamic visual effects and enhancing occupants’ perception of airflow. Meanwhile, strategically placed trees along the exterior facade feature leaves that flutter in the wind, further contributing to wind perception and environmental awareness.
The classrooms feature angled walls that divide the space into two distinct zones: a “High BMR” area characterized by open, relaxed environments conducive to collaborative learning and creative activities, and a “Low BMR” area designed for focused individual study. This innovative layout caters to different learning styles and promotes student engagement and academic success.
Educational Opportunities:
The envelope allows students to observe and learn about the principles of wind dynamics and sustainable design. Moveable panels and elements that aid in the visualisation of wind enable students to engage with environmental concepts and foster a deeper understanding of their built environment.
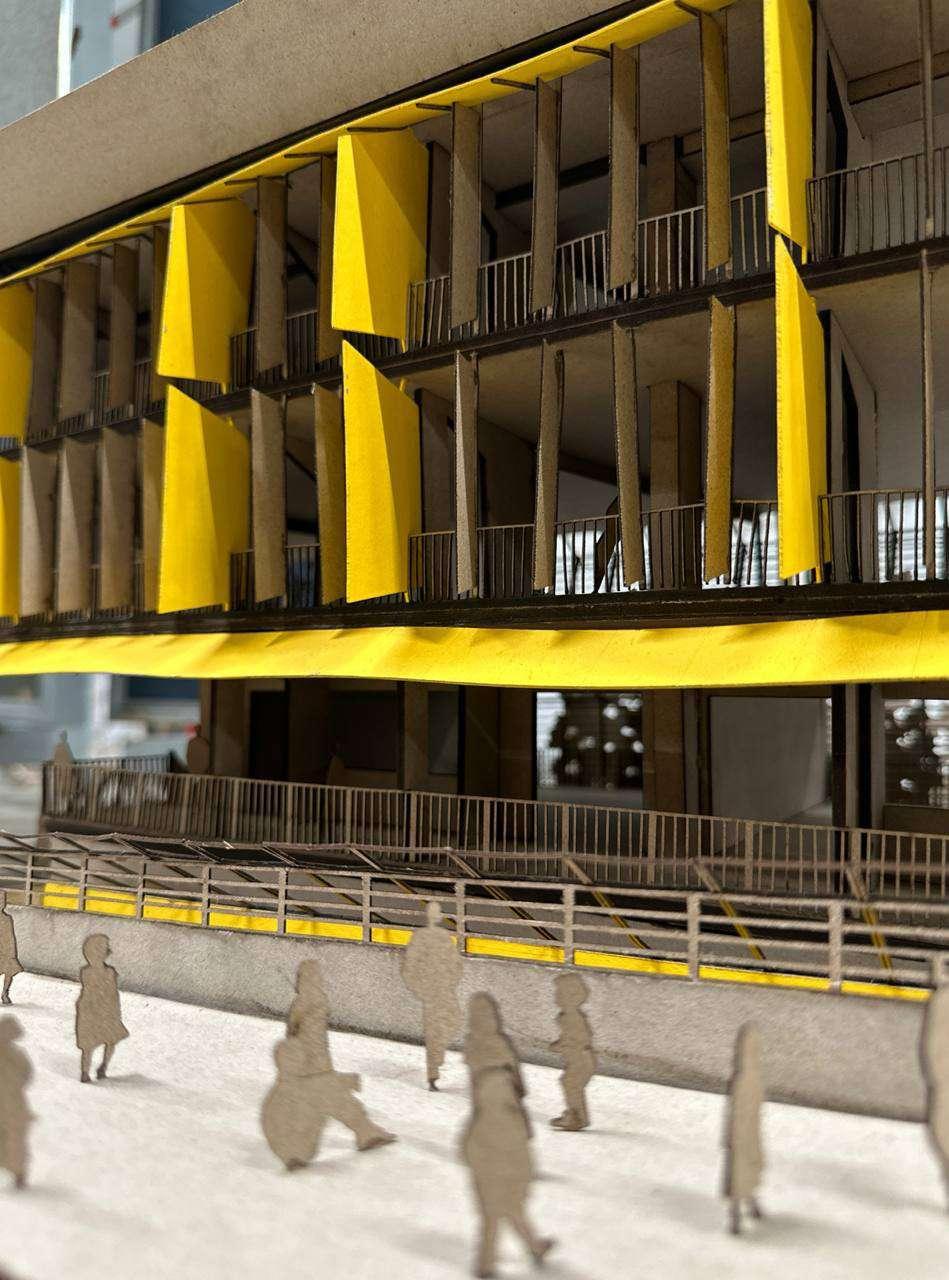
Before proposed facade




After proposed facade




Point-in-time illuminance | 10am
Point-in-time illuminance | 10am





Designed Uniforms, Formal (Boys)


Uniforms, Formal (Girls)
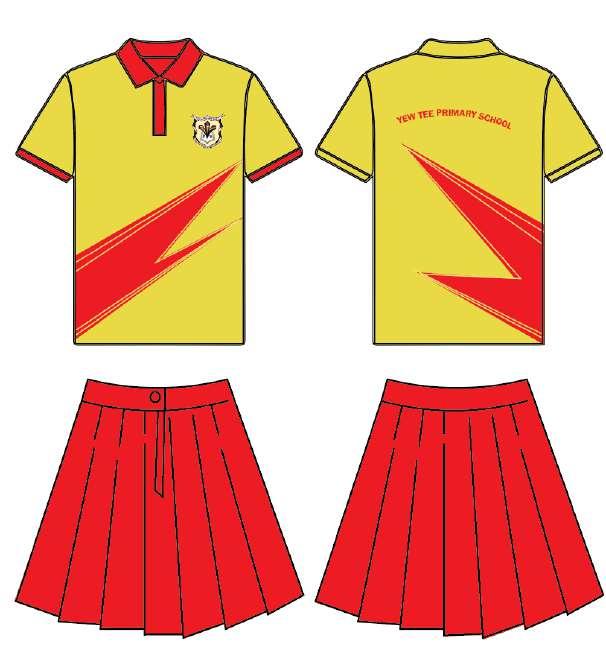

The Formal Attire is crafted from ultra-thin polyester fibre for optimal cooling and comfort in Singapore’s tropical climate. Designed to provide a breathable and lightweight fit, the attire ensure a presentable look without sacrificing comfort.
Designed Uniforms, PE Attire (Unisex)


The PE Attire is crafted from ultra-thin polyester fibre for optimal cooling and comfort in Singapore’s tropical climate. Designed to provide a breathable and lightweight fit, they offer students a more refreshing experience during physical activities, ensuring they stay cool during activities.


Final Review



Informal learning space
Probe 1 | The Aeolian Nexus: A dual head wind-conduit apparatus It has been an experience.
Passive design strategies for harnessing prevailing wind have always interested me. My very first architecture project back at Singapore Polytechnic focused on moving air through spaces in the context of Singapore’s tropical climate, characterised by strong sunlight and heavy wind-driven rain. Hence, I thoroughly enjoyed working with wind-harnessing strategies this semester and exploring other passive strategies with my partner through weekly design ideation sessions. Through fruitful discussions with my partner, Alex, we decided to primarily focus on wind harnessing throughout the semester.
Probe 1 was a completely different architectural education experience. It felt like Unit 2 was actually in a fashion school throughout the weeks. For most, if not all of us in Unit 2, it was the first time designing for two heads through an apparatus made of greyboard and fabric. It was challenging and tough to produce scale 1:1 apparatus physical model iterations and fully drawn 6A1 boards each week for consultations and interim reviews. Coming from a more technical background in SP DARCH, Probe 1 was a relatively new take on architectural design for both Alex and me. This semester allowed me to explore new design possibilities by physically testing them and using my ‘head’ as a testing measure to see if our design ideas worked. I got to use measuring instruments like the anemometer to test out Probe 1 and experience deciding the optimum locations with the most breeziness, timing, and day to align with the constantly shifting wind directions.
Throughout the semester, Alex and I developed a ‘weekly’ routine to complete our deliverables. Mondays and Tuesdays were for design ideation and booking our laser cutting slots after our weekly 9 a.m. Monday consultations. During our design ideation sessions, we would sit down face-to-face, sketching various ideas based on feedback from Erik, our peers, and Teaching Assistant. Concurrently, we discussed and expressed our thoughts to ensure that each of our ideas was heard. We would conclude and incorporate each of our ideas into one overall final sketch for next week’s consultation. Wednesdays would be our digital model day, preparing our laser-cutting dwg files. We would usually split up the working files and finalise the laser-cutting files by the end of the day. Thursdays to Saturdays would be our production days. Thursday mornings were our laser-cutting slots, and we would start model-making in the afternoon. We split the work, with Alex focusing primarily on physical model making while I focused on the digital works like the 6A1 boards deliverables. Nonetheless, we remained flexible and adaptable to changes, helping each other out whenever one needed extra help. Throughout the semester, Alex and I had open communication where we were not afraid to express our opinions for the betterment of our design outcome. We regularly updated each other with our respective progress, building trust that by the end of the day, each of us would finish our tasks. During our lowest moments, we were in it together, encouraging one another to make the day better. Overall, I believe we had an amazing group dynamic, making exhausting studio days a more enjoyable ride with a good working style.
Gaining knowledge through Probe 1’s process
From Probe 1, the project explores the utilisation of wind flow, focusing on wind harnessing that aids in thermal cooling needed with our respective metabolic rates. Through thinking through making, Probe 1 taught me various wind channelling techniques. These were rare times when we could ‘forget’ about architectural building design and purely design for our ‘heads’. We primarily focused on designing in sections to visualise wind directions, and research was significant during these weeks. Here are some of the knowledge I gained:
- Designing for our respective metabolic rates. We approached the design ideation by juxtaposing binary opposites. Our physiological states start with two contrasting climates, where Alex was in an active state with a heightened metabolic rate after exercising within an open and spacious environment, requiring thermal cooling to cool down, while I was in a more relaxed state with a lower metabolic rate in a more enclosed environment, without much need for cooling. The spatial characteristics and structural elements of the two heads revolved around the open and enclosed conditions.
- Wind funnel configurations, similar to a jet engine, to create contrasting pressures. The apparatus geometry was based on the wind
tunnel principle, exploring opening sizes to create contrasting pressures and increase the wind flow for the heightened metabolic rate for thermal cooling. The eventual geometry formed a converging narrower inlet to direct wind to a diverging wider outlet that increased wind flow compared to previous iterations with uniformed inlet and outlet sizes.
- Aircraft wing configuration. The aircraft wing principle was applied to the roof, where its angled and flatter bottom split air particles, bringing wind flow downwards. This was an opportunity to channel the wind on the other head and a rather more effective approach to come from the top since my head would block the wind if it came from the bottom.
- Neck cooling capabilities to achieve thermal comfort. According to research, cooling the neck after exercise rapidly dissipates heat, triggers a sense of relief, and efficiently controls core temperature. This approach is efficient, starting the cooling-down process immediately. Hence, solid greyboard panels were inserted to channel the wind from the top downwards to the head as cold air sinks. The directed wind flow reaches the nape, acting as a neck cooler to aid in her post-exercise recovery process, which was the climate of Alex’s ‘head/climate’.
- Do not restrict the design. Moveability was integrated for Probe 1 in response to Singapore’s constantly shifting winds. This was a more effective approach than being static and not getting the intended results. For instance, we designed a flexible junction that serves to increase wind speed towards the active head with its smaller and narrower volume. The eventual fabric junction allows the two heads to modulate the wind flow, allowing our bodies to move to capture the constantly shifting prevailing winds. The flexible fabric junction enhances our performance compared to a solid rigid junction from previous iterations, where we are constrained to a fixed position. With the fabric, we could expand and contract. As we expanded, I could dislocate and move freely along a 180-degree axis to capture prevailing winds. Nonetheless, we could choose to be compressed, restricting our movements to rotate along a central z-axis. This way, we were given a choice as to what state we wanted to be in.
- Visual perception of wind. The ‘visual perception’ idea came about during one of our consultations where one of our fabric designs in our model was seen fluttering due to the ceiling fans. The visual perception of wind often comes from observing the movement of objects around us, such as leaves rustling outside and curtains swaying. It is a tangible confirmation of the wind’s presence that offers a ‘refreshing’ sensation, aiding in our thermal comfort and cooling-down process.
- Constructing models without glue. Tectonic stability was essential for this deliverable. We explored joineries using greyboard and fabric. For Probe 1, we explored existing cardboard slots and tabs attachments and integrated that idea into our greyboard tectonic design.
Apart from these, I also learned more about ways to improve my presentation flow for a 7-minute presentation, such as starting the presentation with our final design implementation and progressively explaining how those ideas came about through our previous design iterations. I would carry this with me for the rest of my 7-minute studio reviews. Overall, Probe 1 was not an easy ride, but I am glad about the outcomes of our design. Interim 1 review provided valuable insights and encouragement, setting a positive tone for our progression into Probe 2.

Probe 2 | Reconfiguring spaces for Singapore’s monsoon season with wind harnessing at Yew Tee Primary School, Singapore
Thinking Architecturally
Probe 2 was when we began to think architecturally, integrating Probe 1’s ideas into the envelope for a block at Yew Tee Primary School. During the process, we assessed the existing programs in the school. The current Fire Engine Accessway(FEA) is heavily used for outdoor play, especially during recess. The site features an enclosed basement comprising the staff room lounge beneath the administrative offices. Designing for the basement presented an opportunity as basements typically rely on air conditioning. Adjacent to the lounge is the warmer climate aircon alley. The upper stories house classrooms which were observed to become stuffy during the day due to the wind not directly entering, as noted by the teachers’ comments.
What if school programs could be reconfigured according to Singapore’s monsoon seasons, considering the monsoon wind directions? Based on the design principles of our head apparatus, we integrated wind catchers on both sides, utilising the two existing voids to facilitate cross-ventilation and reduce reliance on air conditioning. The extended edges split air particles, bringing the wind downwards into the staff lounge space. Openings are carved out on the Southern outlet side. The aircon alley helps to warm the air up for it to escape through the louvred openings, which also act as the outlet opening for the offices above. We incorporated trees on the FEA side for visual perception of wind, as children become active and sweat.
We reconfigured the classrooms to have slanted walls, creating diverging and converging spaces to channel wind into the spaces from the wind-funnelling facade. As such, the classrooms are divided into formal and informal learning spaces separated by fluttering curtains. The classrooms are targeted at Primary 5s and 6s to support their PSLE preparation, diverse learning styles, and social interactions. Monsoon windows are integrated into the formal classroom to channel wind while deterring wind-driven rain from entering. With this, we could reimagine our local schools as an educational tool where children can learn and visually ‘see’ the prevailing monsoon wind directions and even have classroom usage adaptable according to the seasonal wind direction.
In addition, we incorporated a double roof system to reduce heat gain in the upper classrooms. Rainwater discharge was also considered in our design, implementing downward-sloping slanted panels while capturing wind.
Overall, the wind speed improved by around 0.5m/s with our design from our wind simulations and it has encouraged a more effective cross-ventilation system, especially in the basement which initially did not have a cross-ventilation opportunity.
Considering Embodied Carbon in our design
During the design process, we briefly touched on embodied carbon calculation, energy use intensity, and Solar PV production. We considered the material system of our design and aimed to reduce the carbon footprint of our project. By integrating these factors into our design, we became more environmentally conscious.
Well-being
We were tasked to track our working hours for the entire semester, a requirement I initially questioned. However, as the weeks progressed, I came to appreciate its significance in gauging the extent of our commitment to studio work. With demanding weekly tasks, it became almost inevitable for many of us to resort to pulling all-nighters and consistently staying up late. While this practice isn’t unfamiliar, it highlighted the importance of prioritising our well-being amidst the pressures of studio work. Striking a balance between dedication to our projects and maintaining our mental and physical health remains an ongoing area for improvement and practice.
Fulfilment despite challenges
On a brighter note, finishing Design 4 was a significant milestone, offering invaluable knowledge for my future endeavours. Despite the challenges and persistent doubts along the way, each review brought a sense of fulfilment. Working in pairs presented its own set of challenges, requiring us to adapt and balance our ideas. However, our collaborative efforts paid off, and our complementary working styles ultimately led to a good ending. As I reflect on this journey, I am still filled with optimism for what lies ahead, knowing that each hurdle overcome has only strengthened my resolve and capabilities.

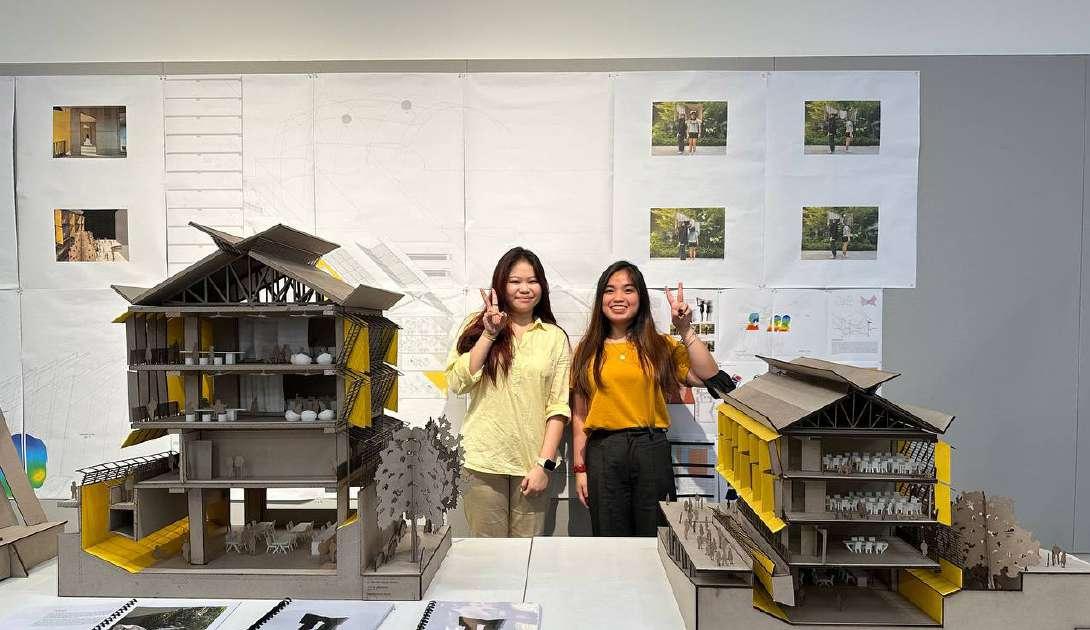
Our project, The Aeolian Nexus, revolves around wind chanelling and increasing its velocity. We were tasked to create multiple aparatus to aid us in our research and experimentation process (Probe 1) and then apply these concepts into the school’s context (Probe 2). Overall, this entire project invloved a lot of research, experimentations, data-collection and problem-solving, which I thought was an engaging way to learn about the climate, environment and the envelopes we contructed in the course of this study.
I was excited to work with my partner, Joey, in this project as I felt that we had great synergy. Hence, I felt that the coursework was manageable due to our teamwork and understanding. Starting off the project, we had many ideas for our first probe. Initially, we decided to tackle the climatic condition of both wind and sound, focusing mainly on the acoustics of our probe and how we could bring contract to 2 different heads, one loud and one soft.
We were limited to only using greyboard and fabric when cosntruction all our models for this semester. Hence, we knew we had to get creative with how we wanted to represented the climate and materiality of our models. For example, we used fabric to depict wind as when it fluttered, windflow can be perceived visually. This aids in the thermal sensation of the users, perceiving the space as more cooling.
Additionally, we researched on soundwaves. Specifically, different ways of sound transmissions and the overall principle of soundwaves, frequencies and air particle vibrations.
Due to our focus on both wind and sound, I thought that we could take inspiration from wind instruments such as trumpets or flutes, as it overlapped both concepts of wind and soud.
We also looked into how wind can be naturally harnessed into the probe in wind catchers or its massing. We played with many different shapes as seen from the sketches on the left. However, since it would be our first iteration of Probe 1, we thought we should try to keep it simple and reverted to a box-shaped aparatus. This allowed us to put our energy into the actual climatic conditions of the aparatus and its performance. We intended to delve into the massing at a later stage after solidifying what our aims were.
In the end, we were able to construct our first model which made use of the materials we were limited to. Typically, my partner and I would discuss our ideas after studio hours on Mondays and Tuesdays. By Wednesday, we would solidify our ideas and create a digital model of our probe so that we could create the files we needed to lasercut on Thursday. Thursdays and Fridays we wowuld contruct our probe and do the necessary testings to collect data for further research and experimentations so that we know what to change and how to improve the probe’s performance in the next weeks.

The pursuit of designing an architectural apparatus to harness wind power via the Venturi effect marked a transformative journey, wherein each stage of conceptualization, design, and implementation served as a canvas for profound introspection and scholarly exploration. Inspired by the aerodynamic principles inherent in aircraft design, our endeavor culminated in the creation of a structure termed as the Aeolian Nexus, characterized by dual heads—the Low BMR and High BMR— each tailored to cater to distinct energy requirements and social dynamics. The Low BMR head functioned as an enabler, adept at capturing wind and facilitating its passage through the fabric junction, thereby inducing an increase in wind velocity, in accordance with the Venturi effect. Conversely, the High BMR head acted as a receiver, adept at assimilating the high-velocity wind stream and diffusing it into the external environment. This architectural innovation was underpinned by a dynamic junction, imbued with flexibility to optimize wind-catching angles and adapt to changing environmental conditions.
A pivotal aspect of our exploration pertained to the symbiotic relationship between wind velocity and thermal comfort—a revelation that underscored the instrumental role of airflow dynamics in mitigating thermal discomfort. Through meticulous experimentation and analysis, we discerned that higher wind velocities correlated with enhanced thermal comfort, as the displacement of hot air engendered a perceptible cooling effect. Consequently, our architectural intervention transcended the confines of mere structural design, assuming a multifaceted dimension wherein environmental considerations intersected with human comfort and well-being.







The subsequent phase of our inquiry witnessed the integration of our architectural probe into the school’s envelope—a transformative endeavor that sought to extrapolate our design principles onto a larger canvas, thereby nurturing a conducive learning environment enriched by the principles of sustainable design and environmental stewardship. The translation of the Low BMR and High BMR heads into the formal and informal learning spaces within the school’s envelope symbolized a harmonious fusion of pedagogical imperatives with architectural innovation. The north facade emerged as a metaphorical enabler, orchestrating the flow of wind energy into the interior spaces via strategically positioned moveable panels—a dynamic interplay that not only optimized wind-catching efficiency but also served as an educational tool, fostering a deeper understanding of environmental dynamics among students.
Furthermore, the incorporation of fabric curtains within the classroom interiors, coupled with strategically positioned trees, served to visually amplify the perceptual experience of wind flow, thereby engendering an immersive learning environment that transcended conventional pedagogical paradigms. The architectural language of the envelope, characterized by angular edges reminiscent of our initial probe, served as a tangible manifestation of our design ethos—a testament to the transformative power of interdisciplinary collaboration and scholarly inquiry.
In retrospect, our journey from conceptualization to realization epitomized a symbiotic fusion of architectural innovation, environmental consciousness, and pedagogical enlightenment—a testament to the transformative potential of architectural design in shaping not only physical spaces but also intellectual landscapes. As we reflect upon our expedition, we are imbued with a profound sense of humility and scholarly introspection, cognizant of the enduring legacy of our endeavors and the indelible mark they leave upon the fabric of our educational and environmental milieu.

Reflection
I felt that this coursework definitely had deliverables more suited for pairwork as compared to individual work due to the high workload. Hence, I was very lucky to have a partner who I felt I had great synergy with. With the stress and toll our course can take on each student, it is important to communicate our needs and be understanding of one another, especially so in this pair project. Although at times I feel that I may lack effort, I feel grateful that Joey is able to understand my situation. Hence, I also try my best to be understanding, and to put in the extra effort at other times.
Our studio had a system where we tracked our work hours and material usage. My partner and I had a combined work hours of around 1100 hours. However, I think it was an underestimate as we were not able to track our hours as accurately in the later parts of the semester as we did in the beginning.With the demands of scale model s and having to print and pin up A1 boards each week, it was hard to juggle my time for Design 4 with other modules. Even between my pair, we also spent a lot more on materials and paper this semester than we had for other semesters. In the end, these models and papers are thrown and recycled. It is somewhat ironic that in the pursuit of learning about our climate, environment and being carbon -conscious, architecture schools produce a lot of waste when it comes to all the materials used for model-making and printing boards. Although I understand the importance of physical models and drawings, I think there should be a balance between the physical aspects and its environmental implications.
Time is also a valuable resource and I think it goes hand in hand with our mental wellbeings. Eventhough I tried my best to pace myself with the deliverables, I find myself still having to work late night and pulll all-nighters just to finish the weekly deliverables. In the earlier weeks, it was easy to manage my time and I still had both weekends free to relax and do pre-readings for other modules. However, due to the more demanding deliverables towards the end, it was hard to take a break --which I felt needed to change.
Due to the high demands of this module, it provided me with the opprtunity to better my work-life management, especially towards the end. I learnt to prioritise not just my time but also my efforts. For example, weighing in how much time a task should take based on its importance. To put into a real life example, when painting the model, I used to focus on tiny streaks of paint that may look offputting. However, when I realised that in the grand scheme of things that this was unimportant, I chose to focus my energy onto other aspects of model making like moving onto constructing the next floor as compared to trying to perfect that one streak of paint.
Overall, though certainly difficult, this module enabled me to improve not just my technical skills in Architecture, but also my soft skills such as communication and interpersonal skills. I am aware that not all students were fortunate enough to have an understanding partner who they had great teamwork with, so I am very thankful to have had Joey as my partner. She definitely made the deliverables of the module more manageable and we could not have completed our project without our team effort.


