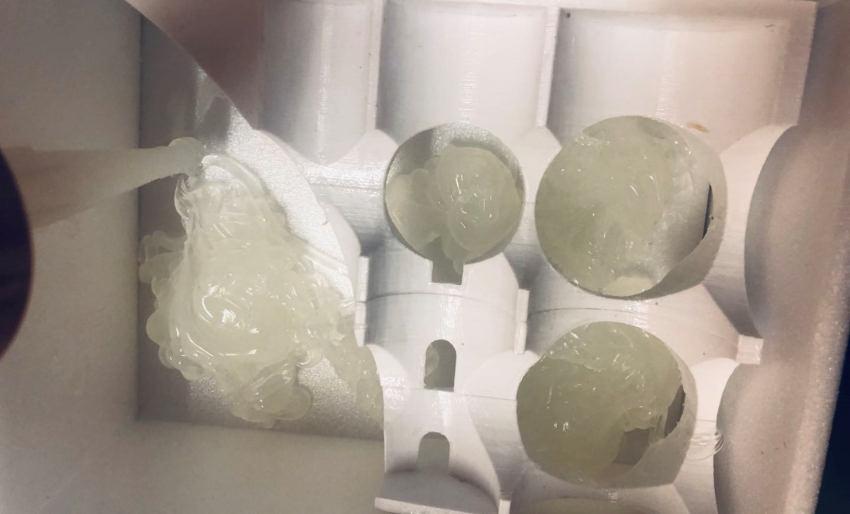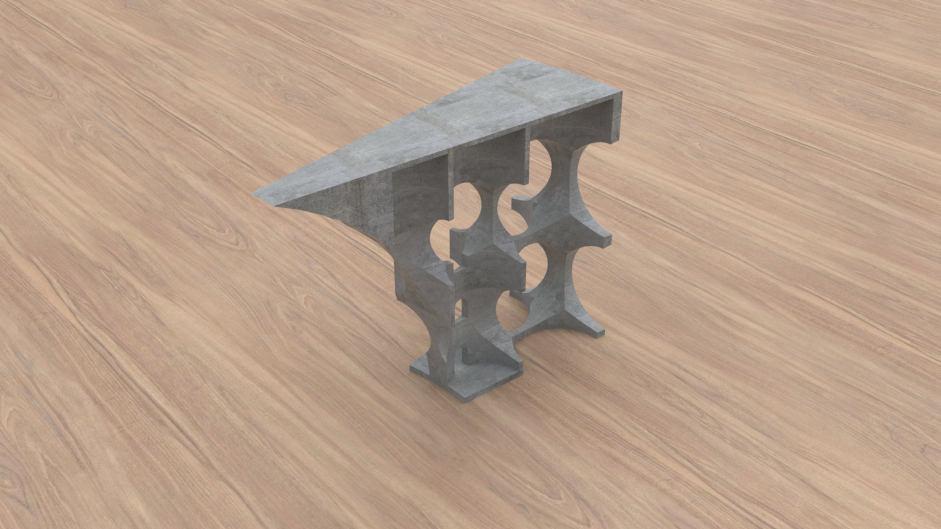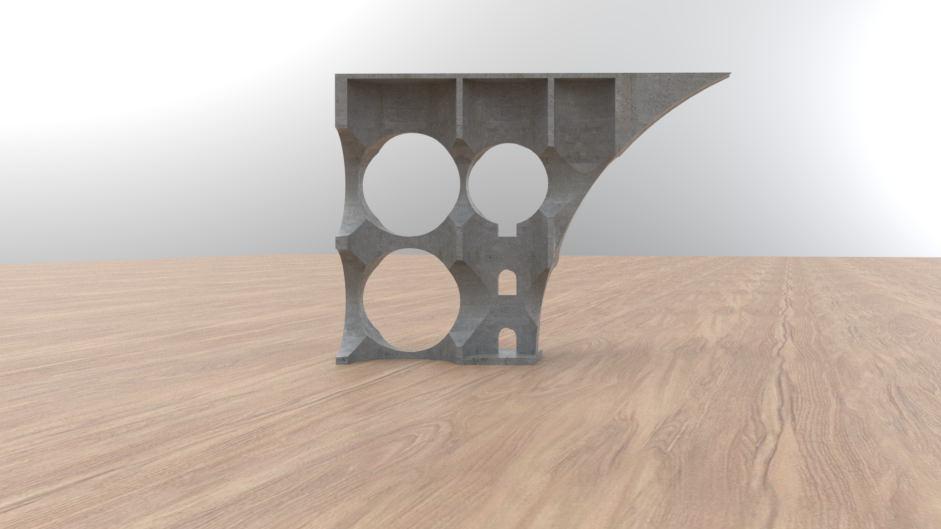MONOLITH AND FRAGMENT
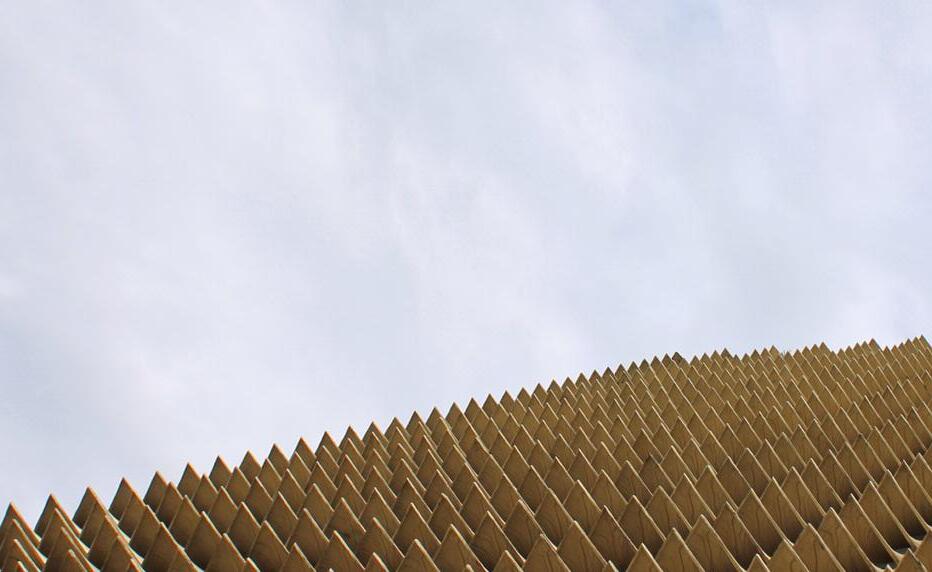
AY 2019/2020 M.ARCH THESIS, SEMESTER 1/2 YIN LING KONG DEPARTMENT OF ARCHITECTURE SCHOOL OF DESIGN AND ENVIRONMENT NATIONAL UNIVERSITY OF SINGAPORE THESIS ADVISOR ERIK G L’HEUREUX DEAN’S CHAIR ASSOCIATE PROFESSOR

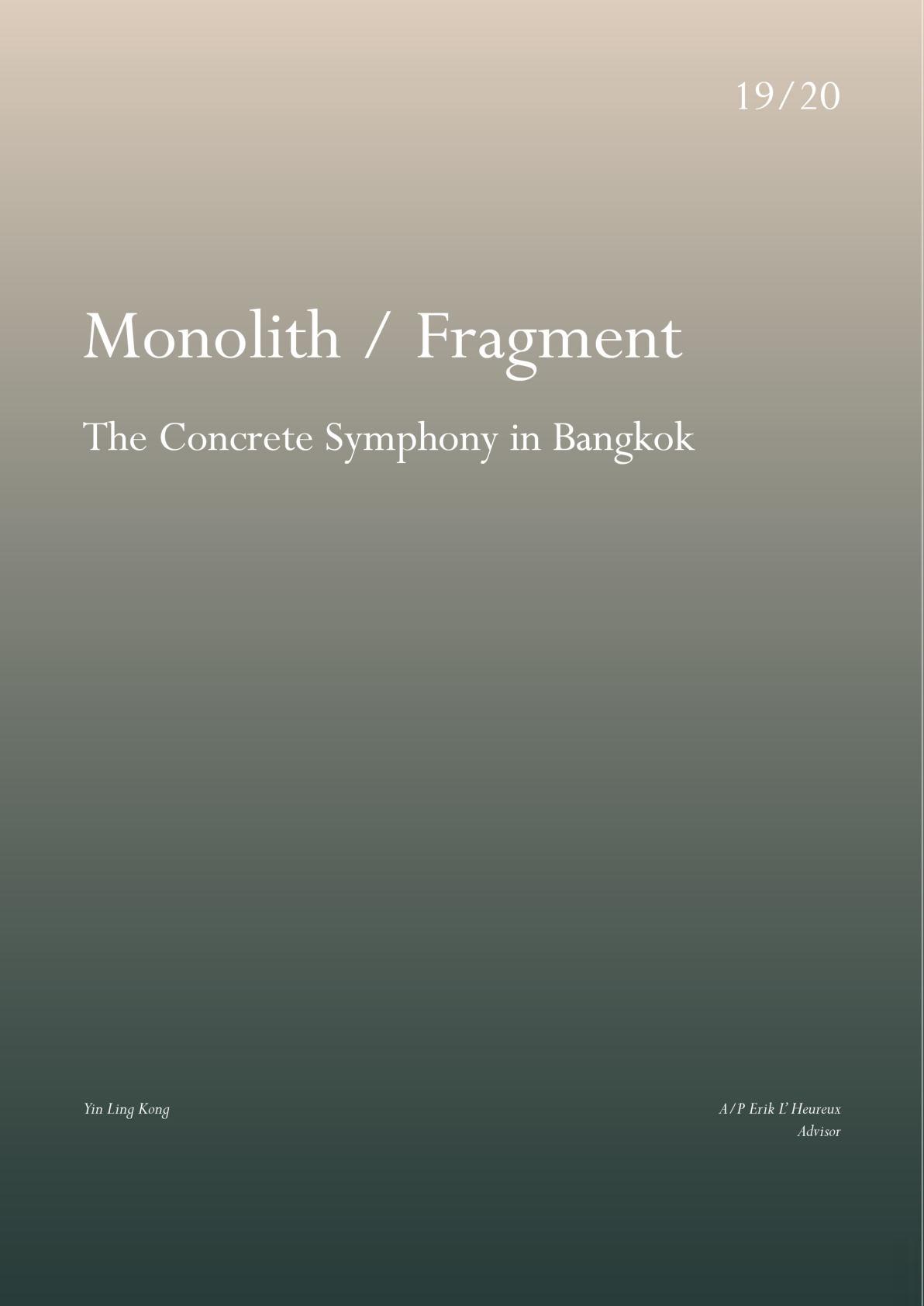

Contents
Abstract
Bangkok City Identity
Travel Agenda
Documentation
Bangkok Brutalism Architecture
Monolithic Brutalism/Fragmented Brutalism
Repitition Sequence
Hierarchy
Material Location

Bangkok
Abandoned Theater
Fruit Market
Project
Positioning
The Resting Dome
The Dwelling Ring
Appendix
The Celebration of Concrete:A photo Collection of Brutalism Buildings Concrete Casting Tests
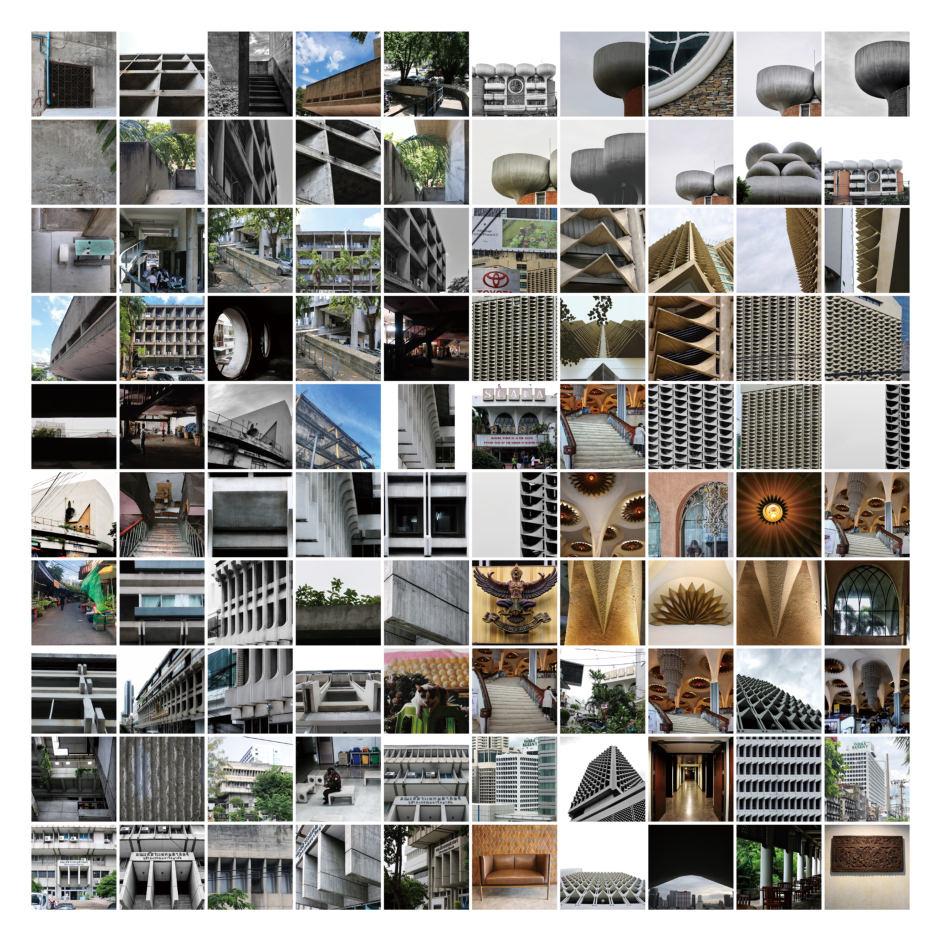
The discipline of architecture has constructed concrete as the primary contemporary building material. However, most of the time, concrete is painted and covered as a structure or internal filling material. In the 1960s and 1980s, a series of modernism buildings with exposed concrete as the major material appeared in Bangkok. Most of them have a thick envelope, a monolithic shape, the form of the design to deal with the relationship between the building and the exterior tropical rainforest climate of Bangkok.
Nowadays, the notion of the monolith has been replaced by the desire of the opposite: transparency and fragmentization. However, in the tropics, the outdoor environment is sweltering, and the rainfall is dense and dense.The demand for stable temperature and sheltering weather will never change. Concrete is one of the most durable materials in tropical environments.The iconic casting method of concrete also creates a unique particular that is entirely different from wood and steel. So in today’s Bangkok, concrete still has the potential to create a unique atmosphere that belongs to Bangkok through holistic and fragmented different organizations. The study reconsidered the order of architectural language, materials and construction techniques in these concrete buildings, and examine the role that this ubiquitous material plays in an increasingly changing world.
This thesis selected an abandoned theatre in Bangkok built in the 1960s and surrounded by circular living buildings as the subject of research. By analyzing the characteristics of modernism concrete buildings at the same time in the same city, we explored the possibility of using concrete as a material to transform and revitalize this complex.
Abstract

Bangkok City
Travel Agenda
Concrete Documentation

Day 01 (28/8Wed) Day 02 (29/8 Thur)
6-Day Bangkok Itinerary
Flight SIN-DMK
Currency exchange + SIM card purchase
Physics Building, Kasetsart University
Day 03 (30/8 Sat)
Faculty ofVeterinary Science, Chulalongkorn University
Penang Silk Screen Printing House Company Limited Lunch The COMMONS
T. ShinawatraThai Silk Company
Go back to hotel
Lunch ScalaTheater Go back to Hotel Grab Grab Walk 0930-1130 1130-1230 1230-1830 1900
Grab Walk Grab Grab 0930-1230 1230-1330 1330-1430 1500-1600 2000
to Hotel ParisTheater Go back to Hotel Grab Grab Grab Walk Walk 0650-0815 1030-1230 1330-1430 1530-1800 1900
Check in
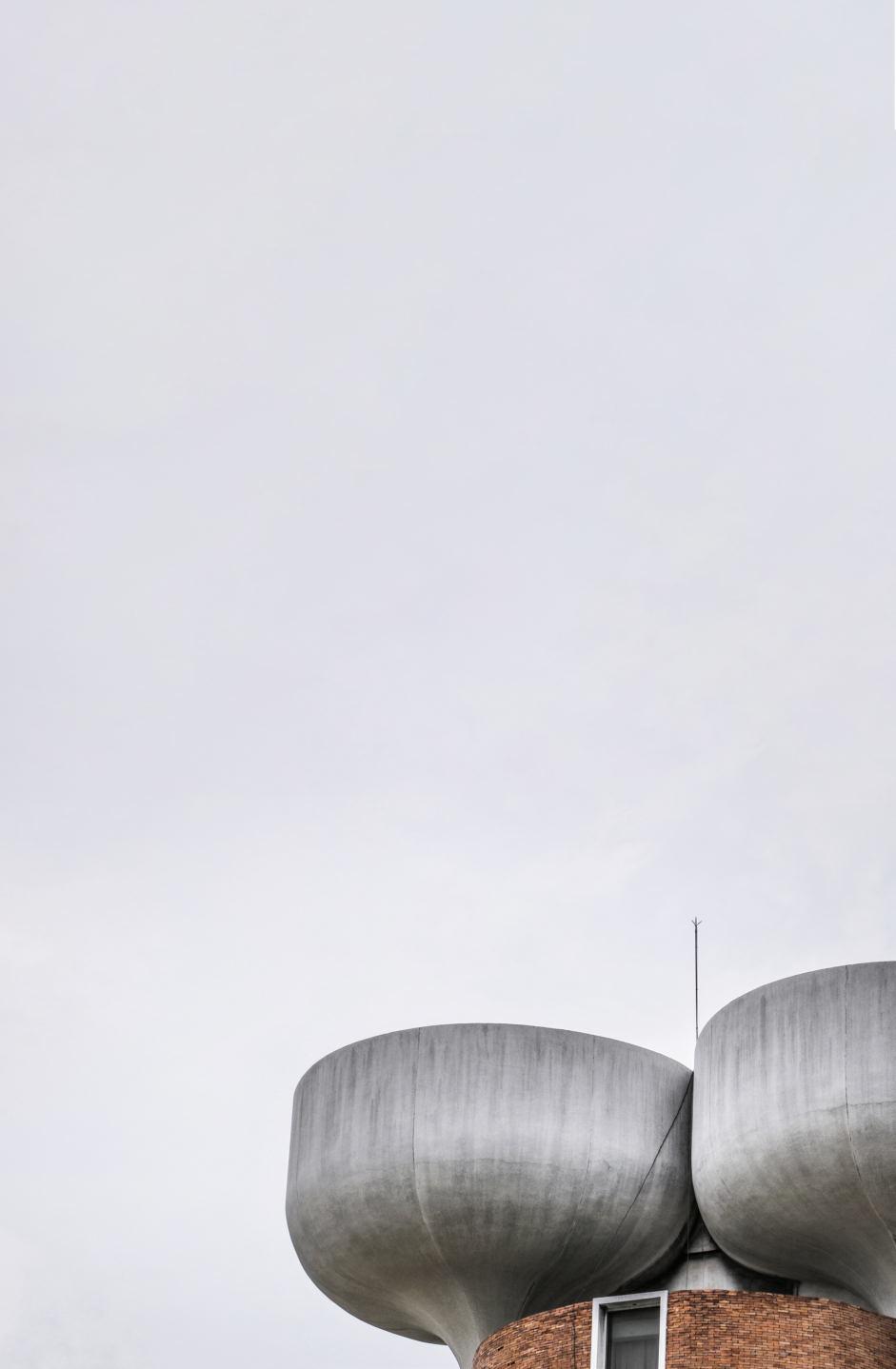
ParisTheater Go back to Hotel Check in Indra Regent Hotel Visit Indra Regent Hotel Walk around Indra Regent Hotel Go back to hotel Flight DMK-SIN Go back to School Walk Walk Grab Walk Walk Grab 0930-1030 1100-1130 1200-1300 1540-1930 0930-1030 1100-1130 1735-2105 2230 Day 04 (31/8 Sat) Day 05 (1/9 Sun) Day 06 (2/9 Mon) Sri Fueng Fung Building Lunch ParisTheater Go back to hotel Grab Walk Grab 0930-1130 1330-1430 1500-1830 1900
Population Map of Bangkok and surrounding areas (data of 2015)

Image source:The Global Human Settlement Layer
Population Change of Bangkok and surrounding areas (from 1990 - 2015)
Image source:The Global Human Settlement Layer
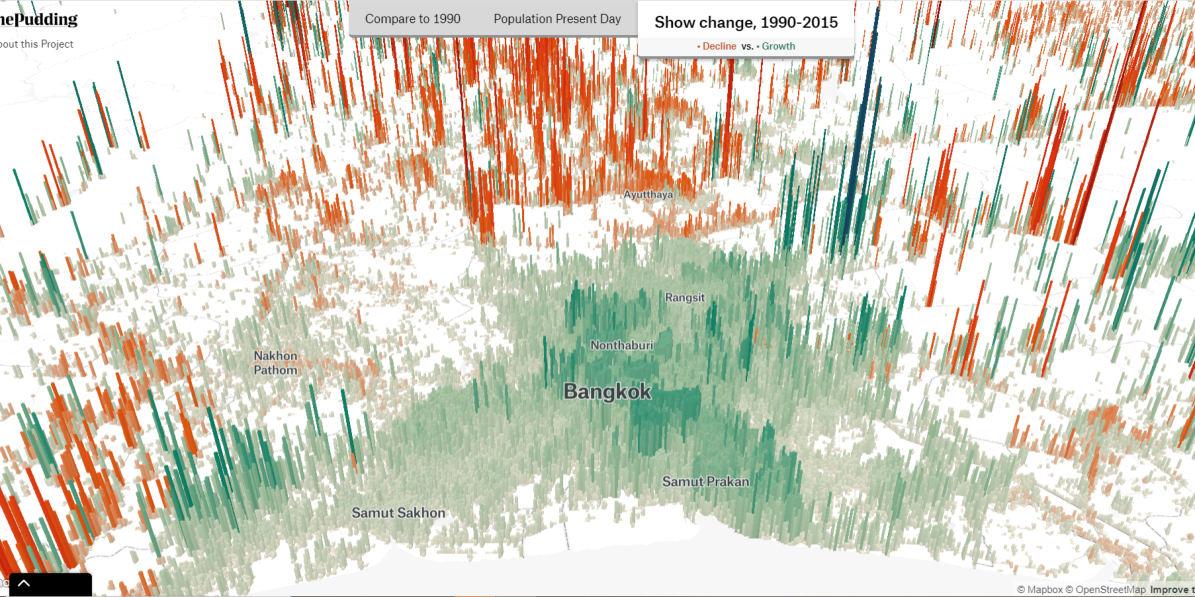
Density
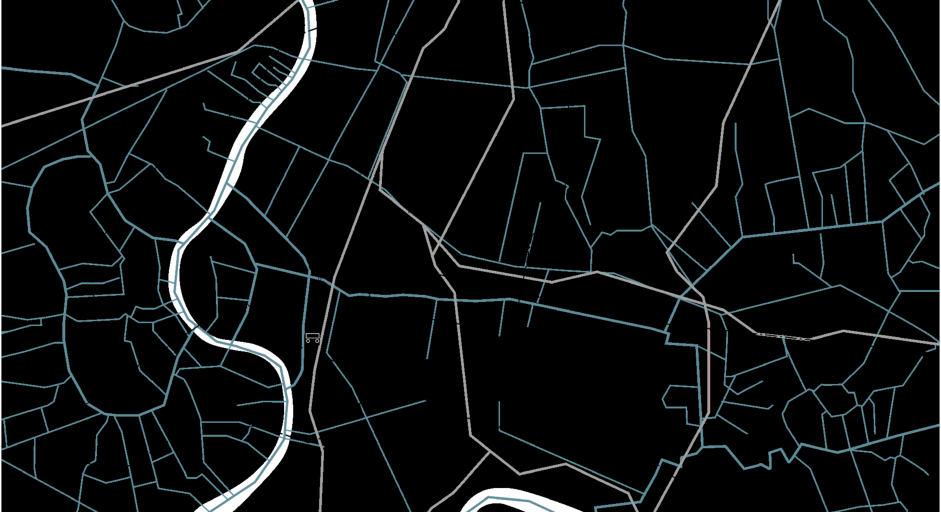
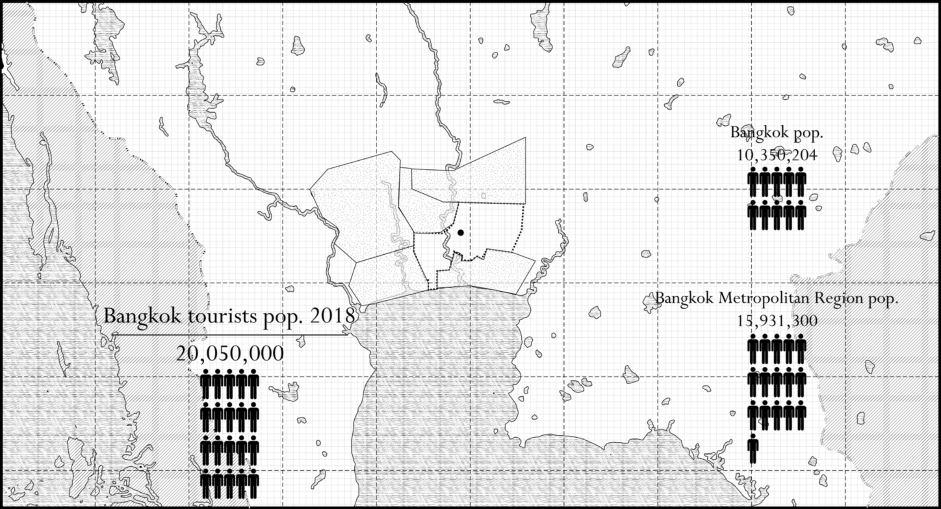
Bangkok Pupulation BangkokTransportation Map
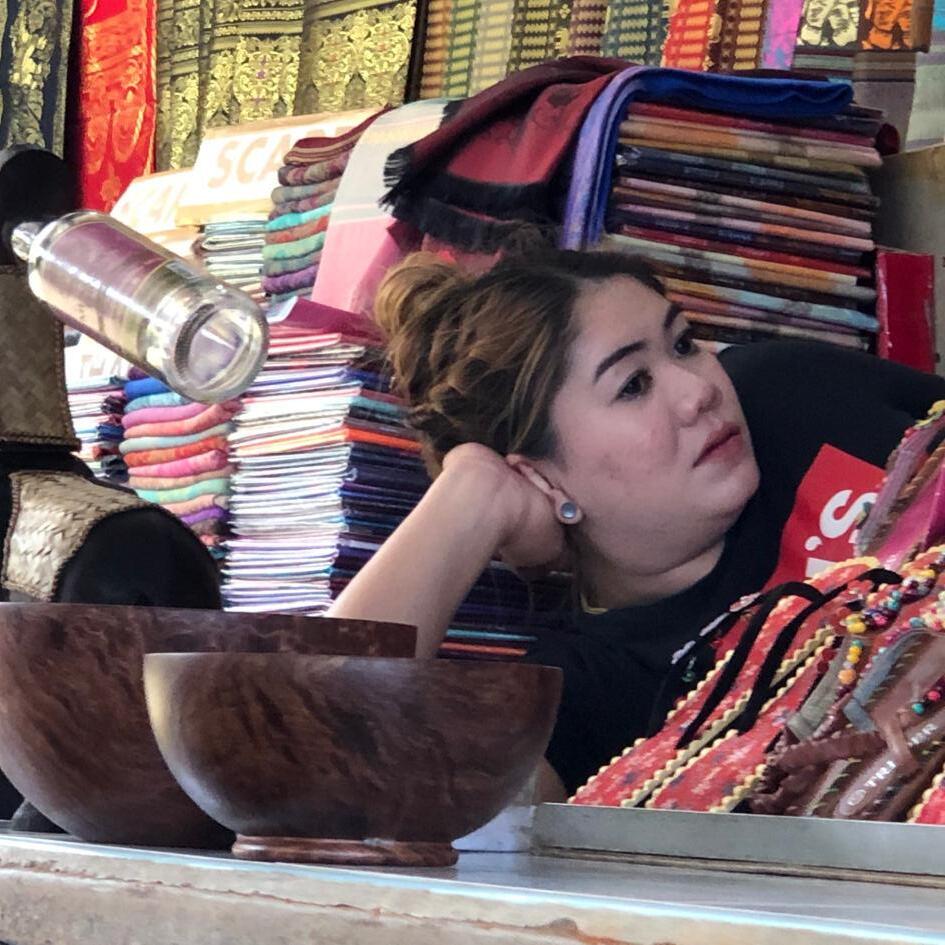
Transportation
The owner of a shop above the river waiting for customers
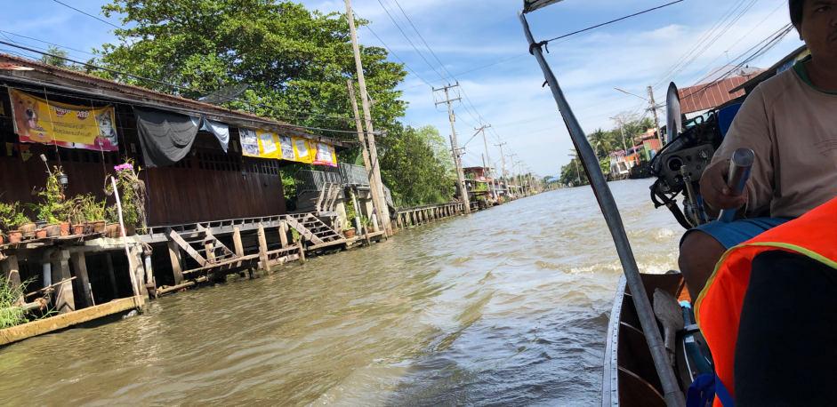
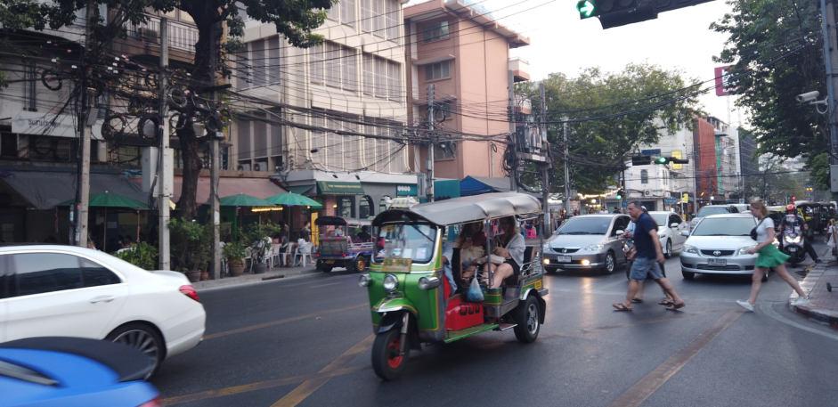
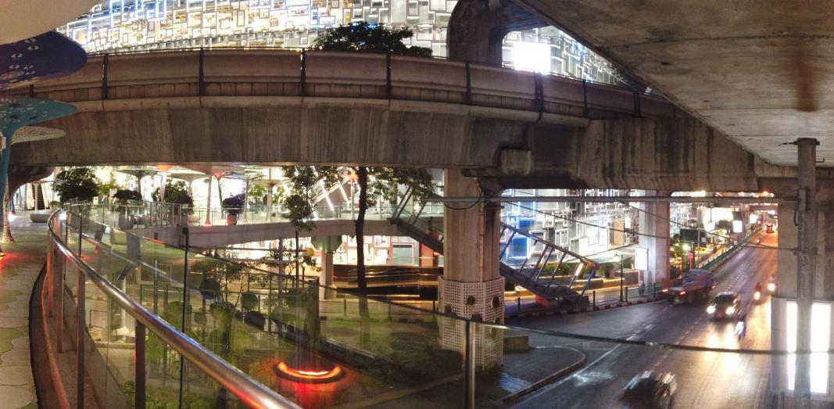
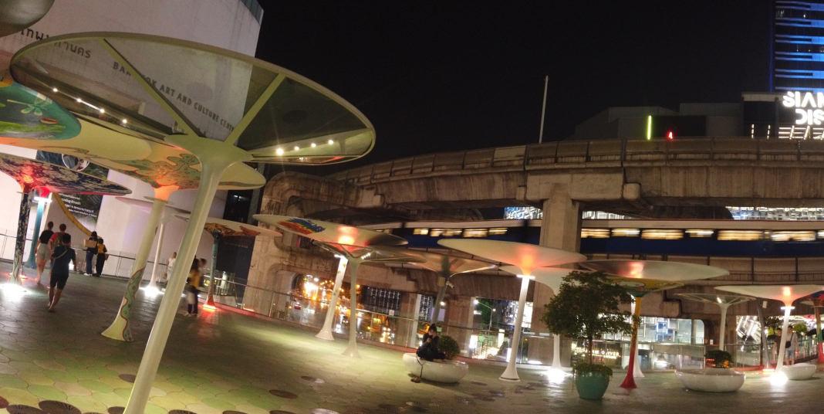
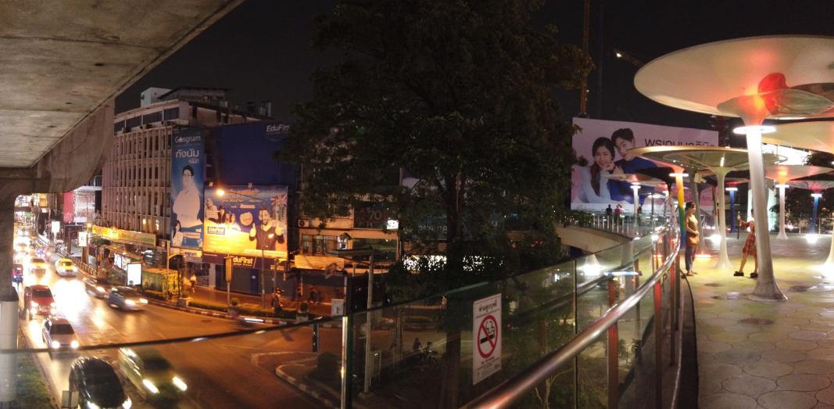
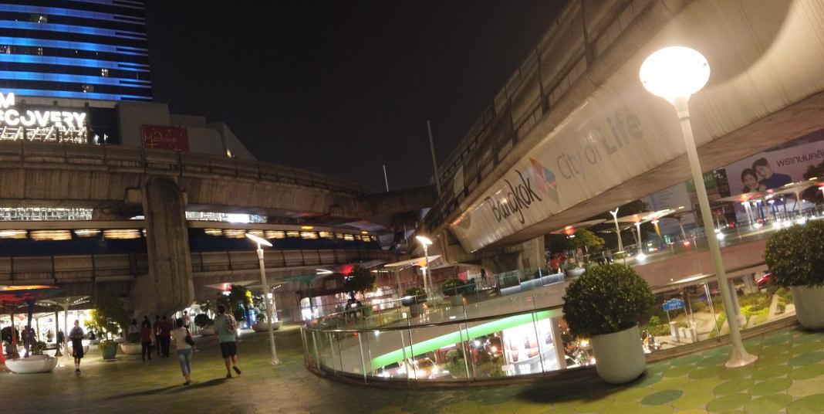
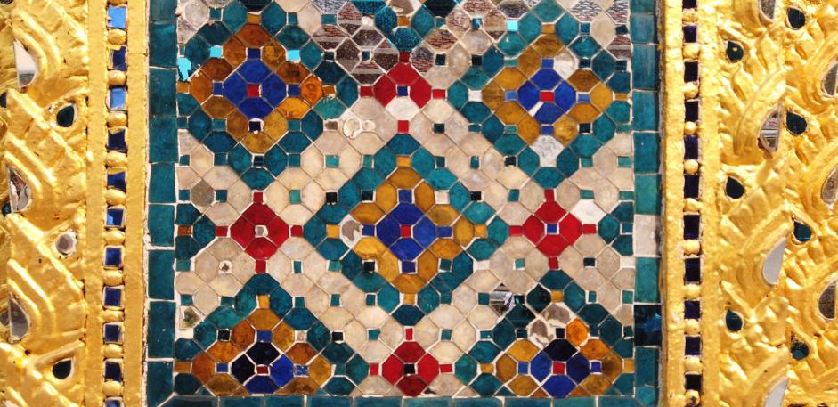

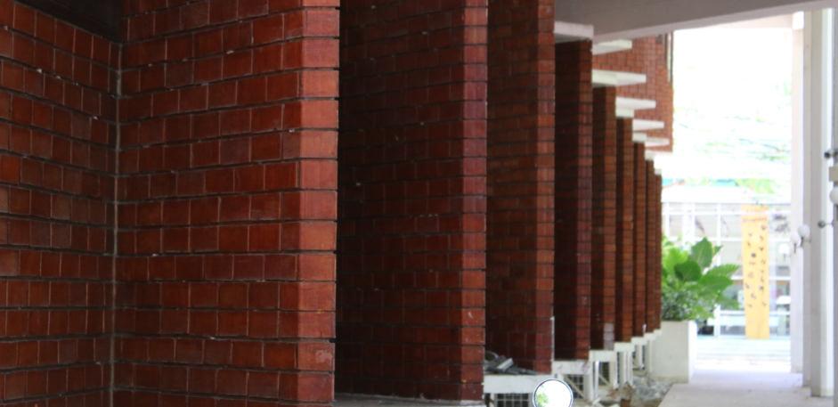
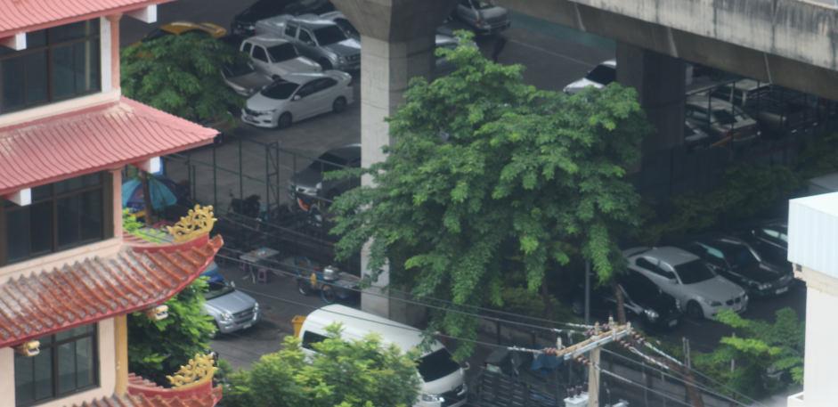
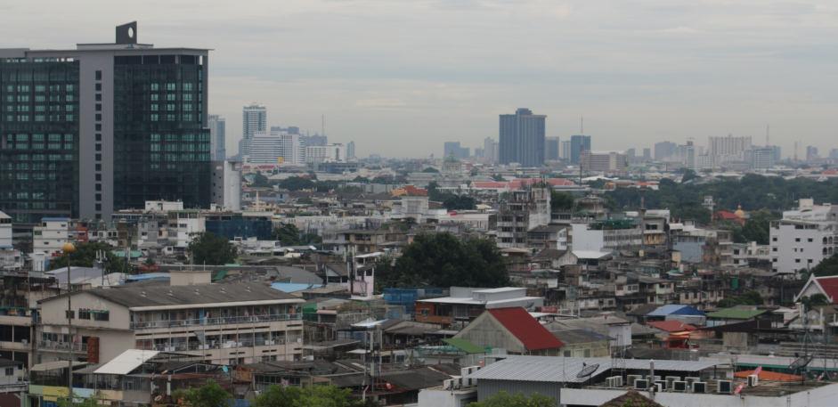
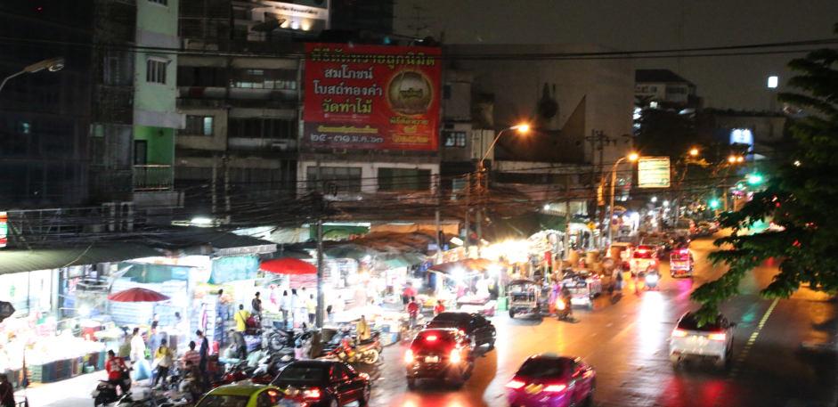
Camera Camera lens
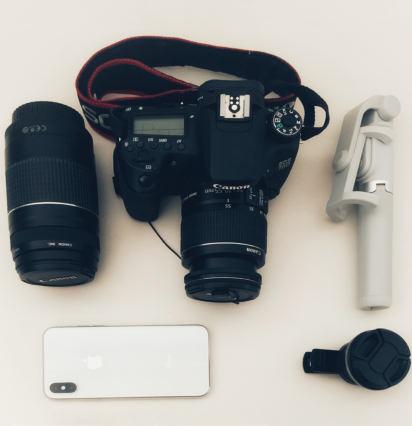
Cellphone
Cellphone lens
Cellphone tripod
Documentation
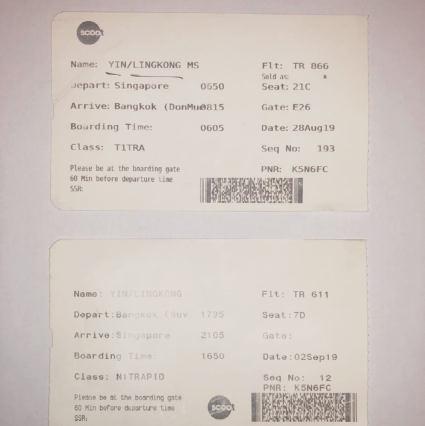
Sketchbook
Pens and pencils
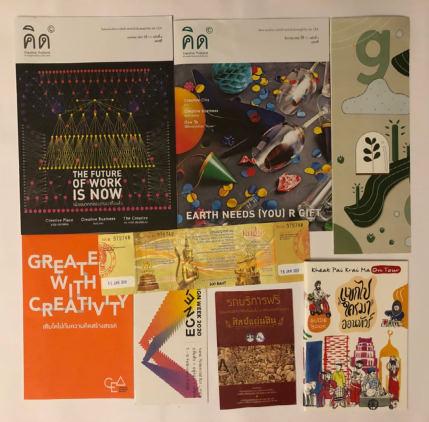
Tapeline Umbrella
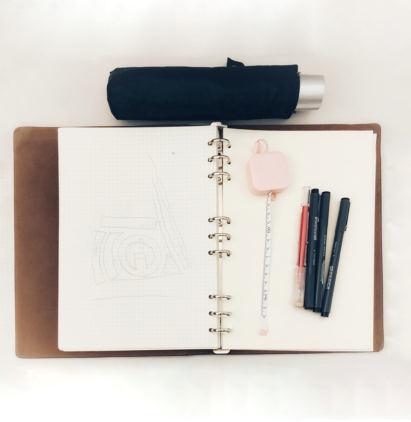
Contacts
Vedant
A student in Chulalongkorn University, Bangkok Documentation Equipments
Contact Method:Whatsapp
Information:
Vedant told me about the search for identity in modernThai architecture and recommended some excellent modernism architectures in Bangkok, including the Faculty ofVeterinary Science, Chulalongkorn University and Srifueangfung Building.
TwiteeVajrabhaya
Thai architect co-founder of the Department of Architecture Co., Ltd.
Contact Method: E-mail
Information:
MsTwiteeVajrabhaya told me about how the concerns when they designed the commons, a mix-use commercial building in Bangkok in the contemporary condition of expensive land within the high-density urban area. It's important to flow the people upward to several floors not horizontally like in a traditional market.And she also talked about the current transformation ofThai markets.
Beer Singnoi
Thai Architectural Photographer
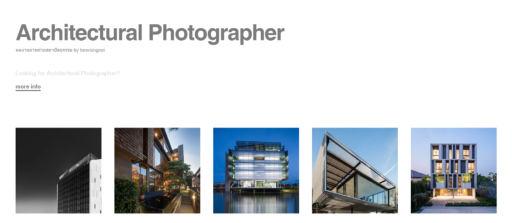
Contact Method: Facebook
Information:
Mr.Beer Singnoi is a famousThai photographer, and he is interested in the modern movement in architecture in Thailand and Malaysia. I found him on his facebook recording photos ofThai modernism buildings and tried to contact him. Beer Singnoi gave me suggestions onThai modernism buildings worth visiting including PenangTextile Screen Printing House located on Sukhumvit road.



Physics Building, Kasetsart University
Bangkok Brutalism Architecture


 T. ShinawatraThai Silk Company
T. ShinawatraThai Silk Company
Faculty of Veterinary Science, Chulalongkorn University





 ParisTheater
ParisTheater



Physics Building, Kasetsart University


 ScalaTheater
ScalaTheater
Monolithic Brutalism / Fragmented Brutalism
The brutalism architecture in Bangkok can be roughly divided into two categories: Monolithic Brutalism and Fragmented Brutalism. Each one has an intention to express the texture of the concrete and the heaviness of the structure, but it does in different ways.
MonolithicBrutalismisasinglelarge-scalebuilding,usinglargebuildingblocksanddistincthierarchyto formasenseofsublime.Themainshapeofthebuildingiscomplete,theshapeissimple,andtheenormous scaleofsurfacesintentionallyhighlightsthetextureoftheconcreteandtheheavysenseofthestructure.

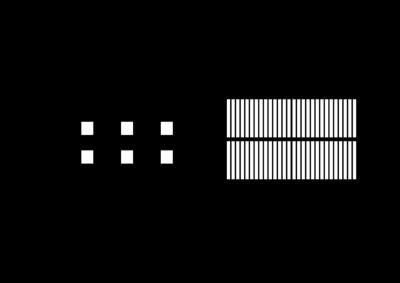
Fragmented Brutalism is a structure that uses a large number of small structures repeatedly to form a vast whole. Fragmented Brutalism in Bangkok often uses a large number of sun visors, small but many window openings, and partial structural design of the protruding structure. Besides, the fragmented brutalism buildings have more transparency because of the many details covering on the surface, comparing to the whole massive block of Monolithic Brutalism.
Monolithic Brutalism and fragmented Brutalism conflict with each other, but there is the commonality between the two. The two often coexist and contain each other. Monolithic architecture is more sublime due to the comparison with fragmented details. Combined building fragments together can achieve relative integrity. People can’t love monolithic architecture without small-scale building components that fit the human scale. Without it, monolithic volumes only make people feel oppressive and unapproachable. On the other hand, if the fragmented architecture relies solely on the stacking of small constructions and does not form a colossal whole, there will be no sense of sublime and power in the rough building. Excellentbrutalistarchitecturemustbemonolithicandfragmented.Thetwocoexistandexudecharm. Thereisnosinglemonolithicarchitectureorfragmentedarchitectureintheworld.Theymustbeboth.
massingtransparency
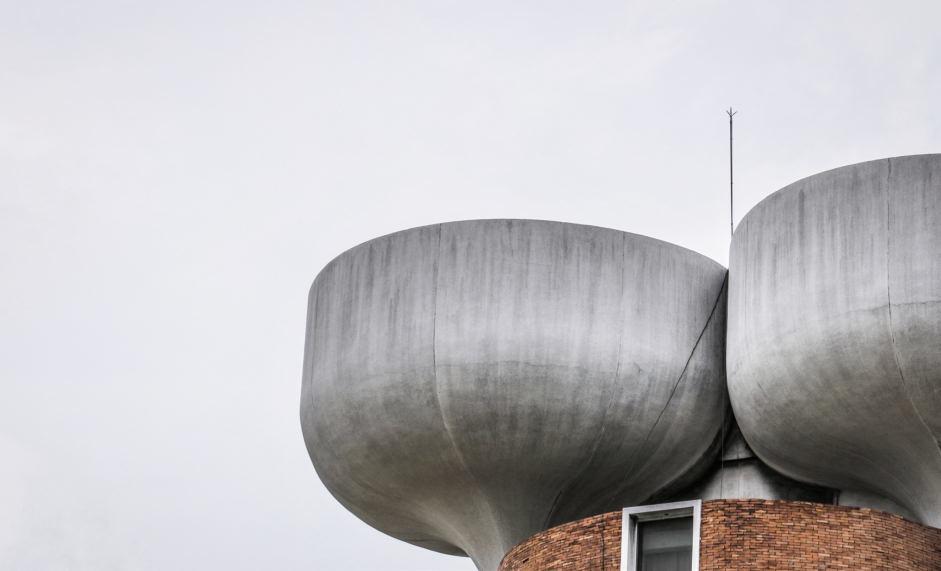
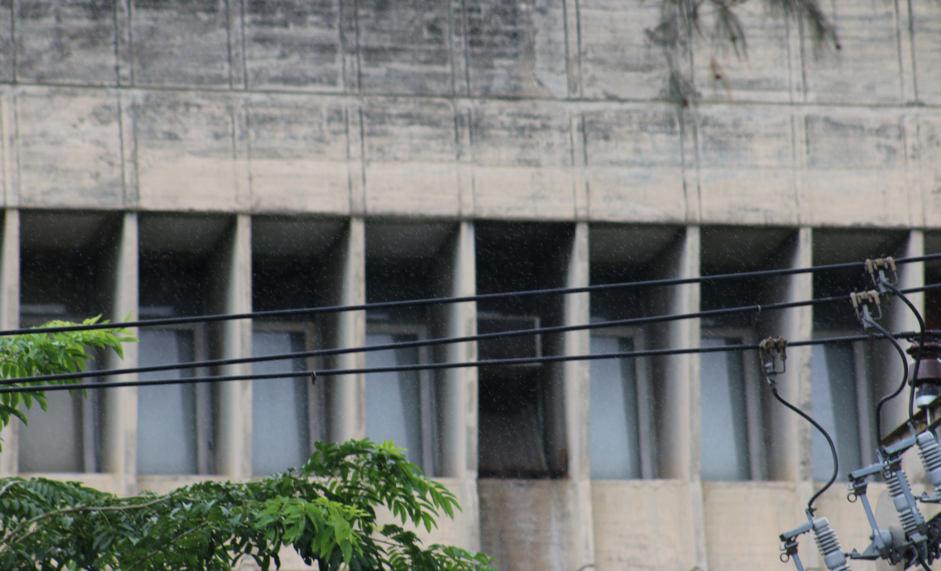 Monolithic Brutalism
Fragmented Brutalism
Monolithic Brutalism
Fragmented Brutalism
Monolithic Brutalism
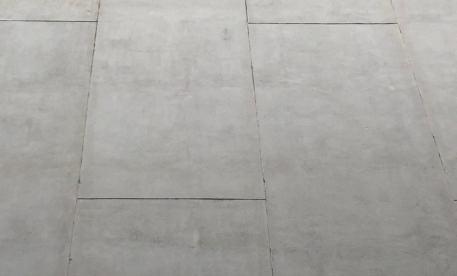
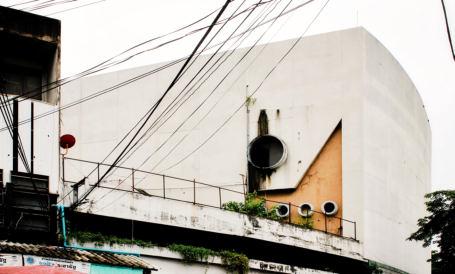

ParisTheater
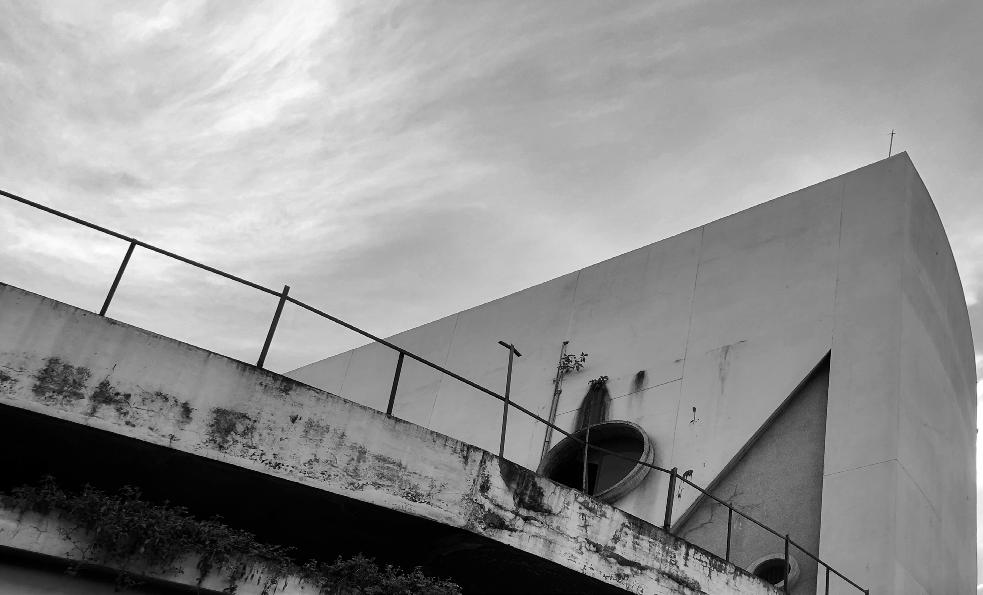
Fragmented Brutalism

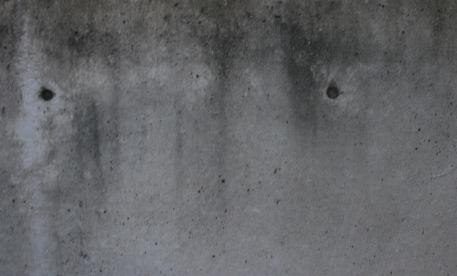
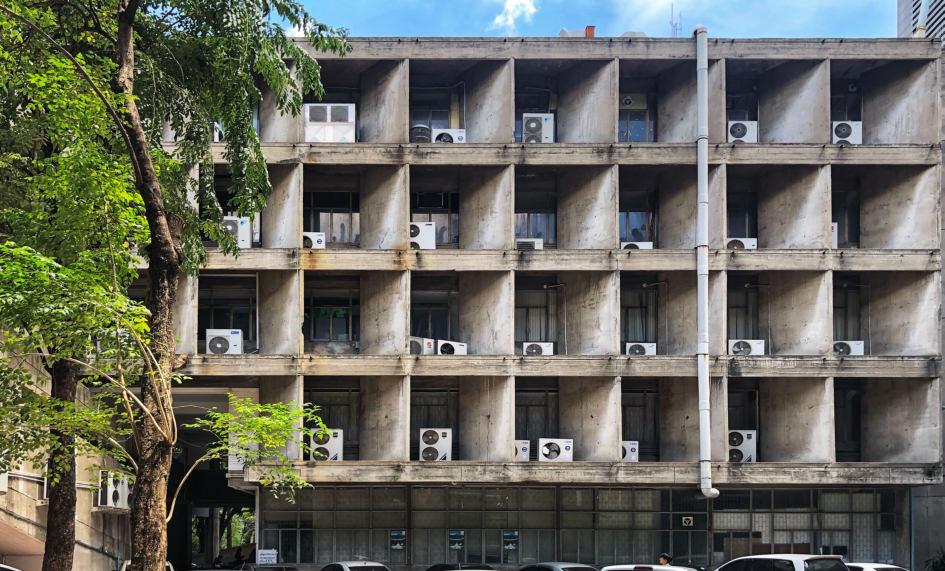
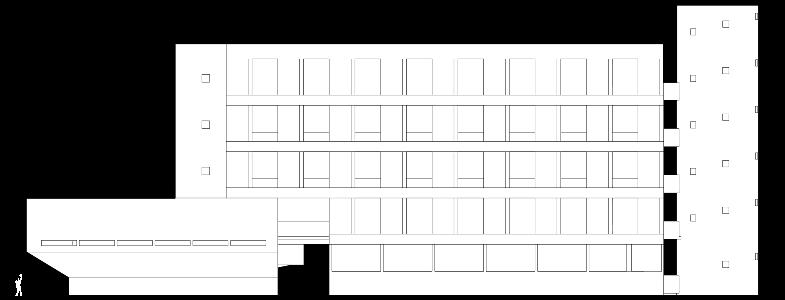 Physics Building, Kasetsart University
Physics Building, Kasetsart University
Monolithic Brutalism
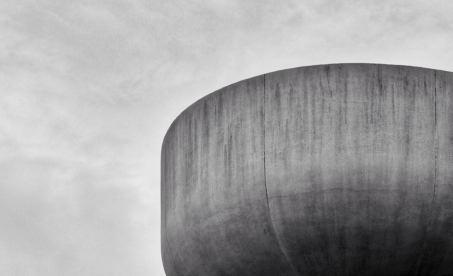
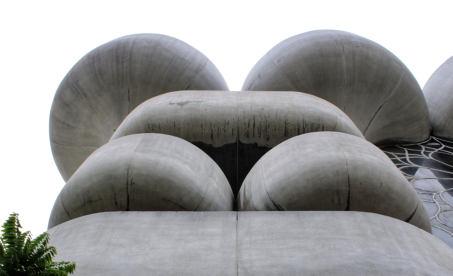
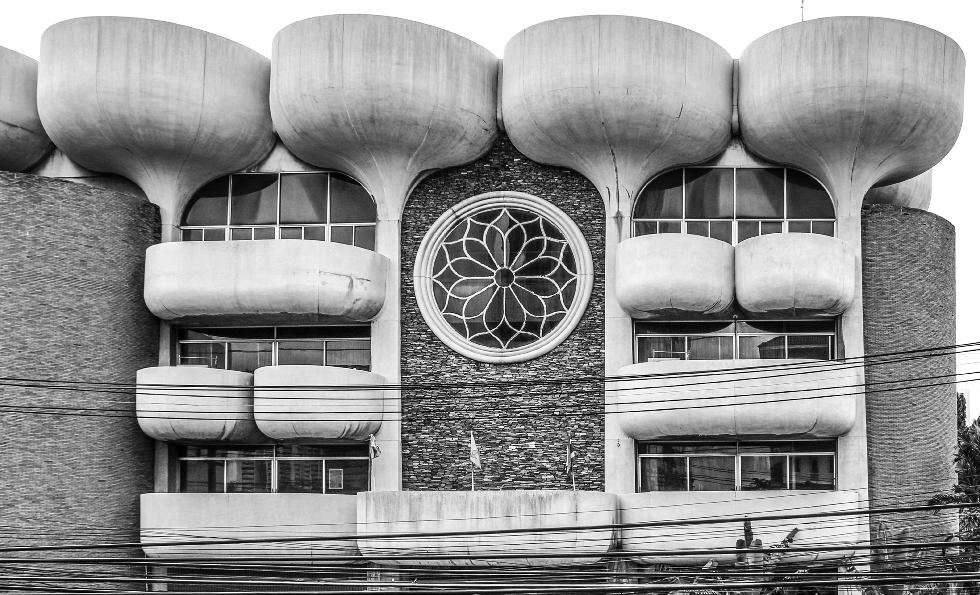
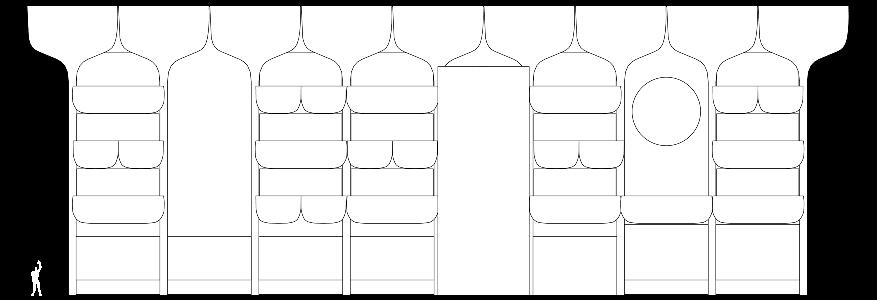 Penang Silk Screen Printing House Company
Penang Silk Screen Printing House Company
Fragmented Brutalism
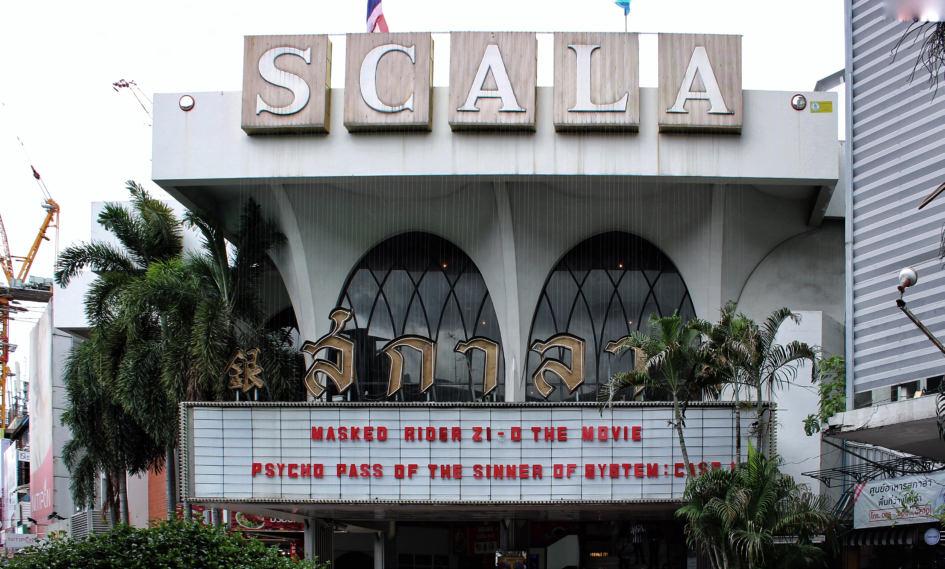


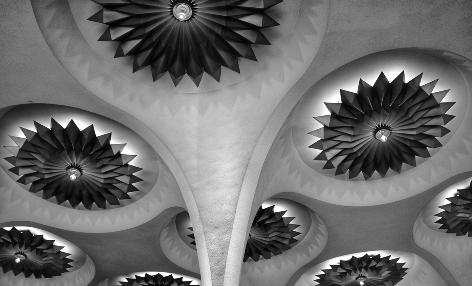 ScalaTheater
ScalaTheater
Monolithic Brutalism
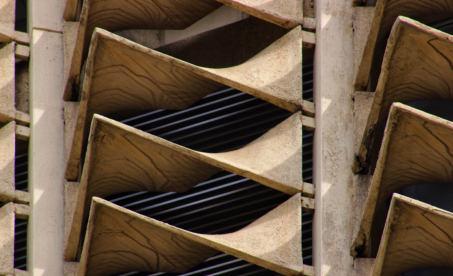
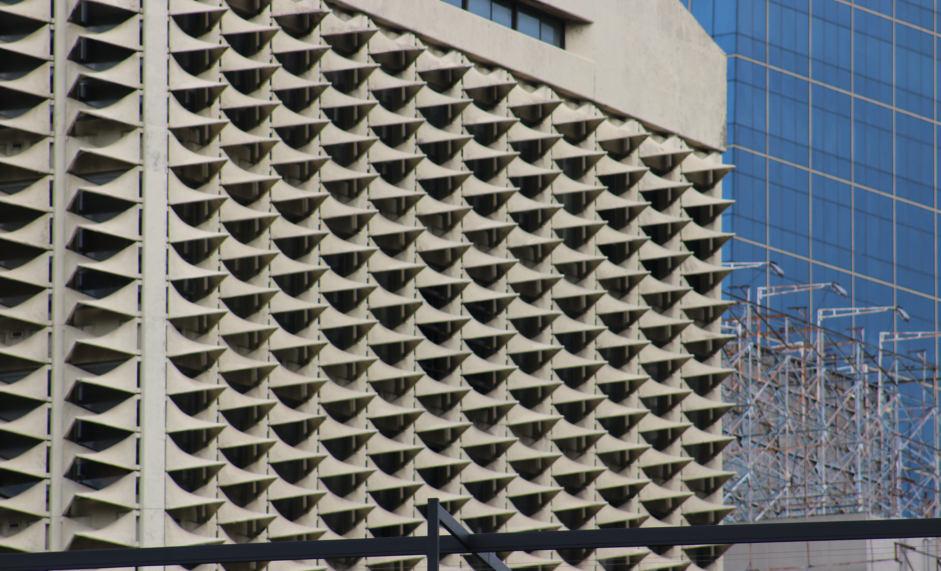
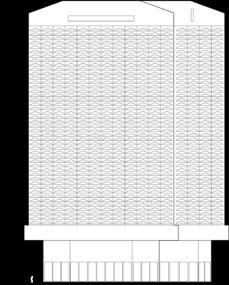
Srifueangfung Building
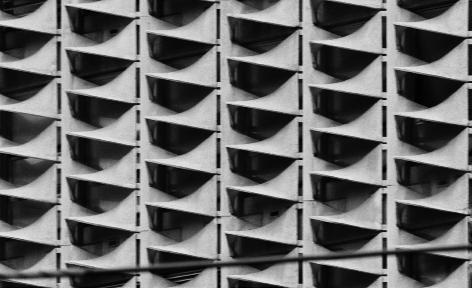
Fragmented Brutalism
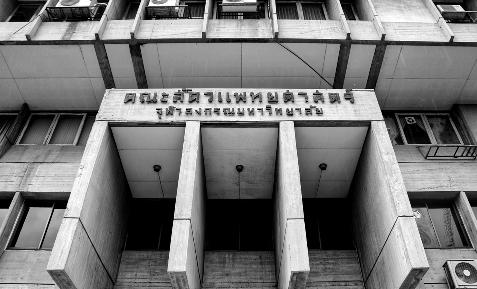
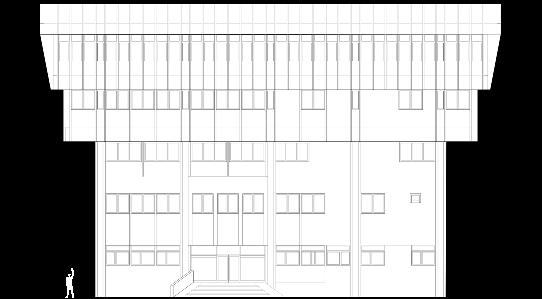
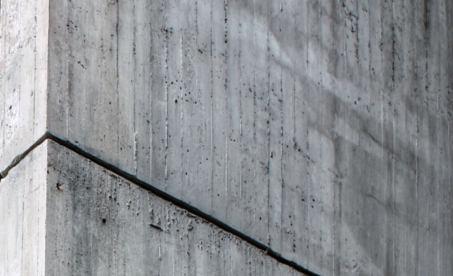
Faculty ofVeterinary Science, Chulalongkorn University
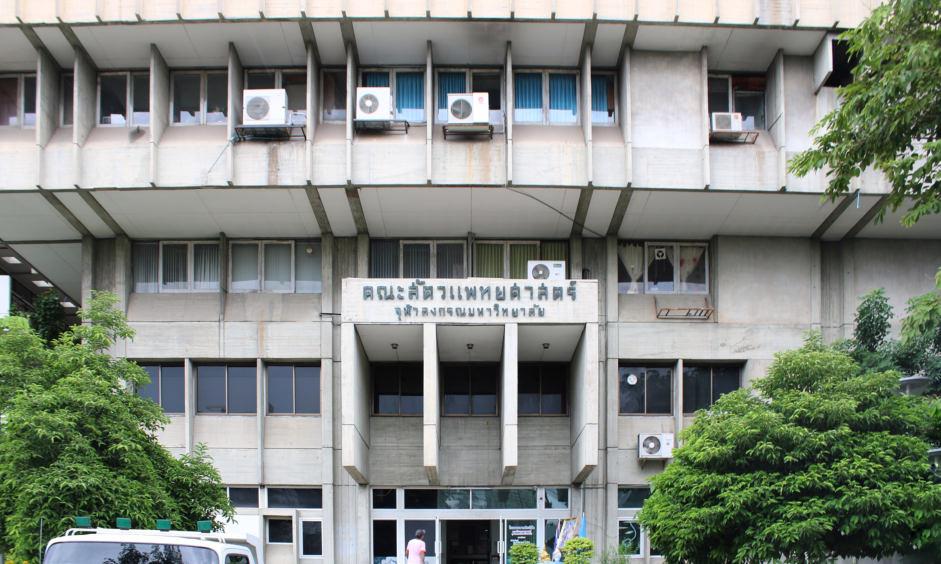
Monolithic Brutalism
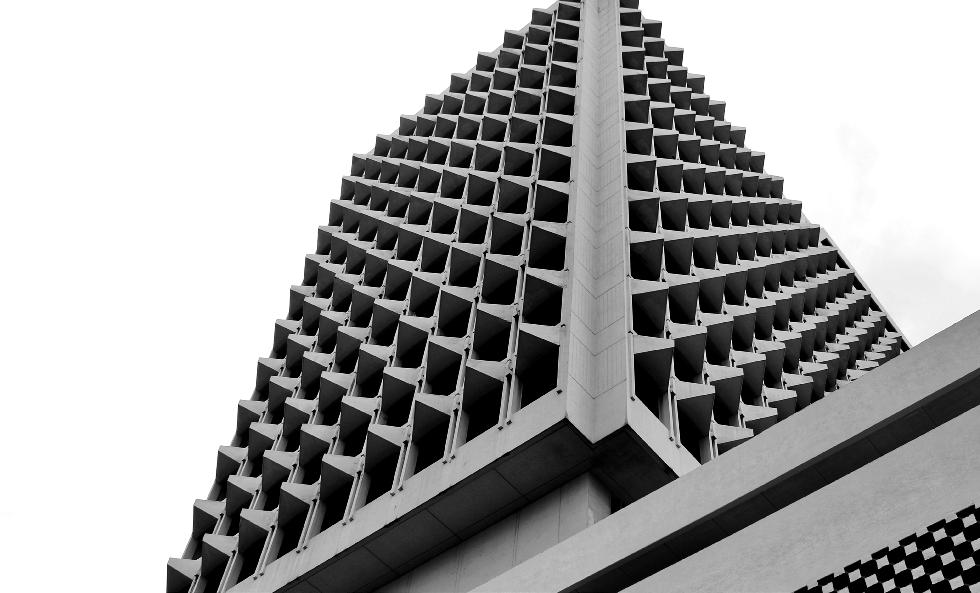
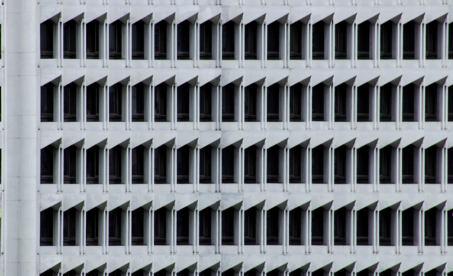
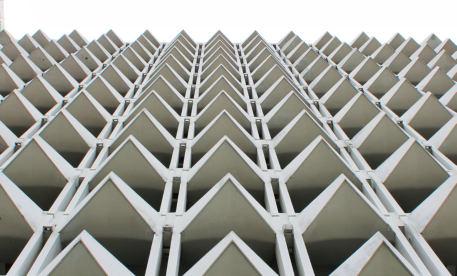
 Indra Regent Hotel
Indra Regent Hotel
Fragmented Brutalism
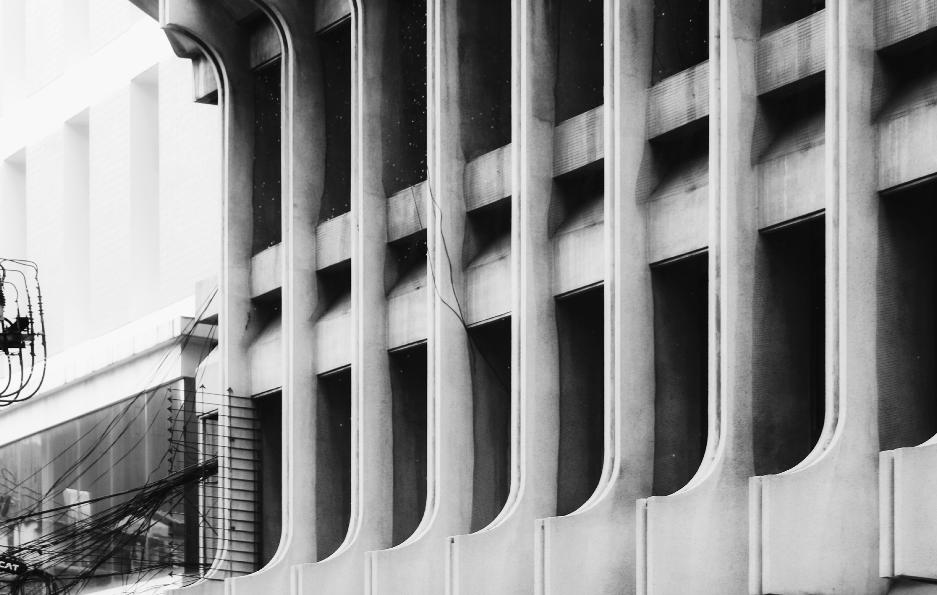
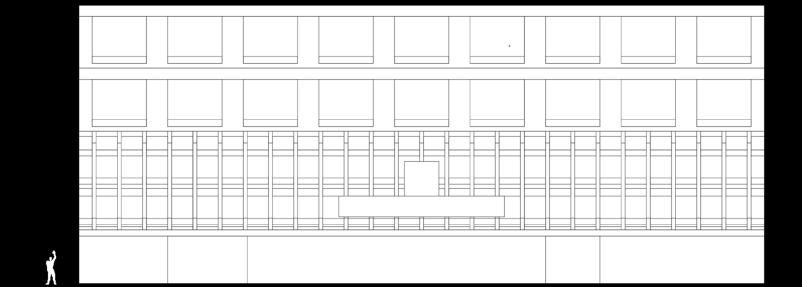
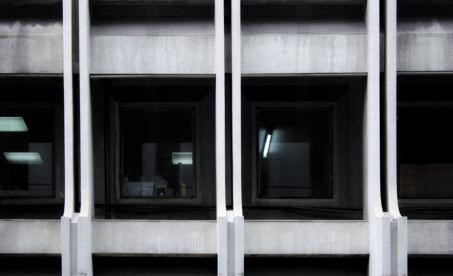
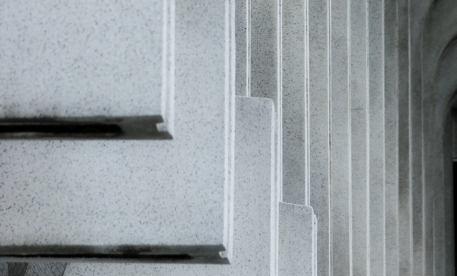 T. ShinawatraThai Silk Company
T. ShinawatraThai Silk Company
Edge Triangle Cylinder Block Grid Concave
Ceiling Inward
Grid
Spiral Circulation Continuance
Fragments
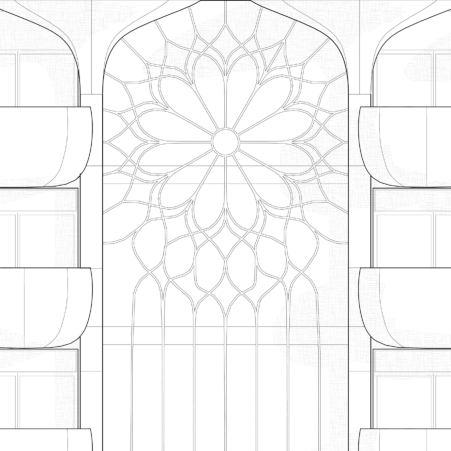
ConcaveOutward
Rhythm Glass Repitation

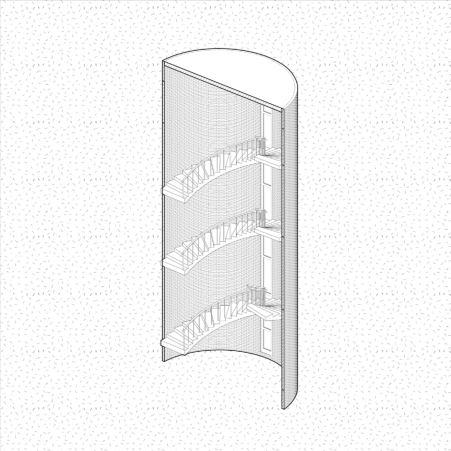
Repetition Protrusion
Combination Upwards
Monolith Masonary


Location Bangkok AbandonedTheater Fruit Market



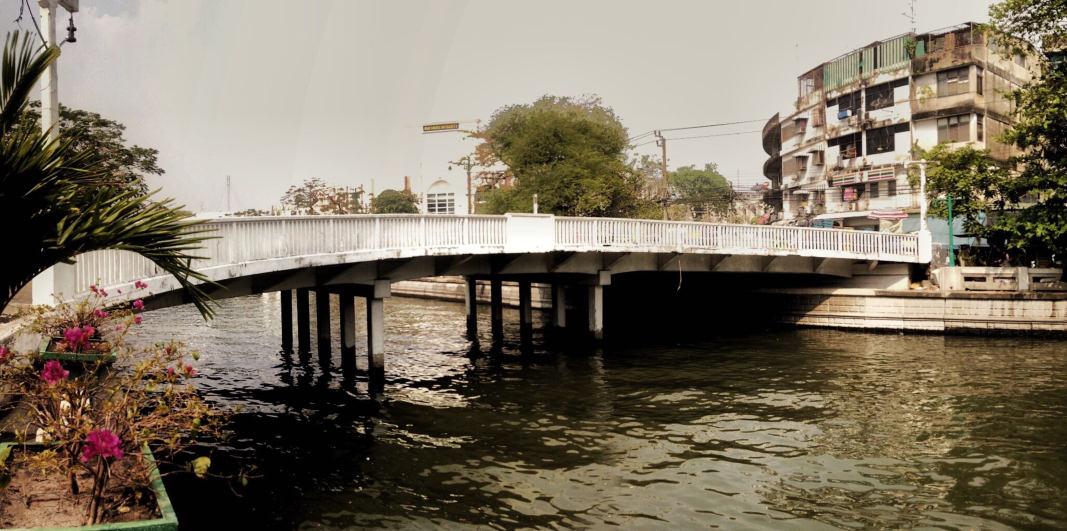
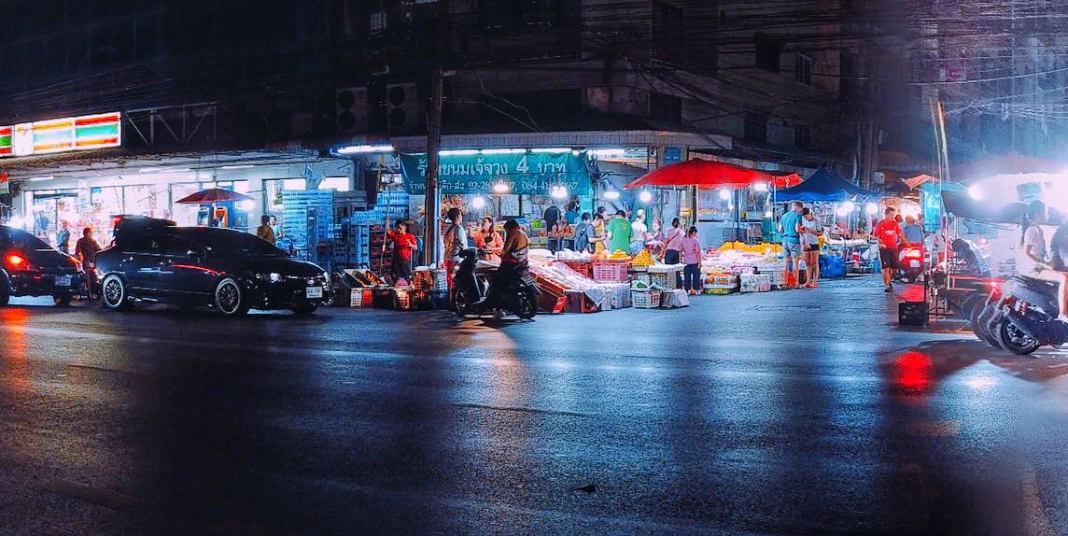
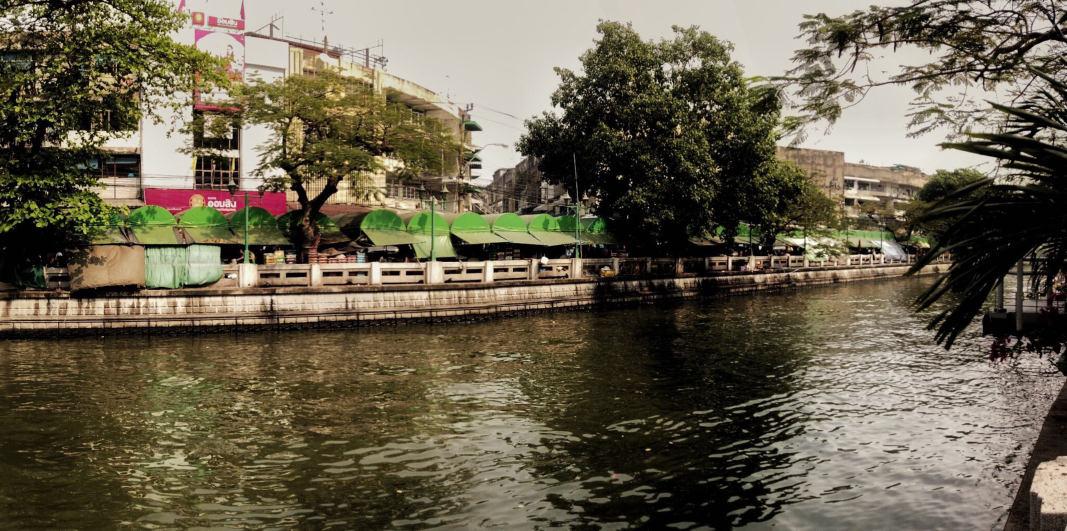
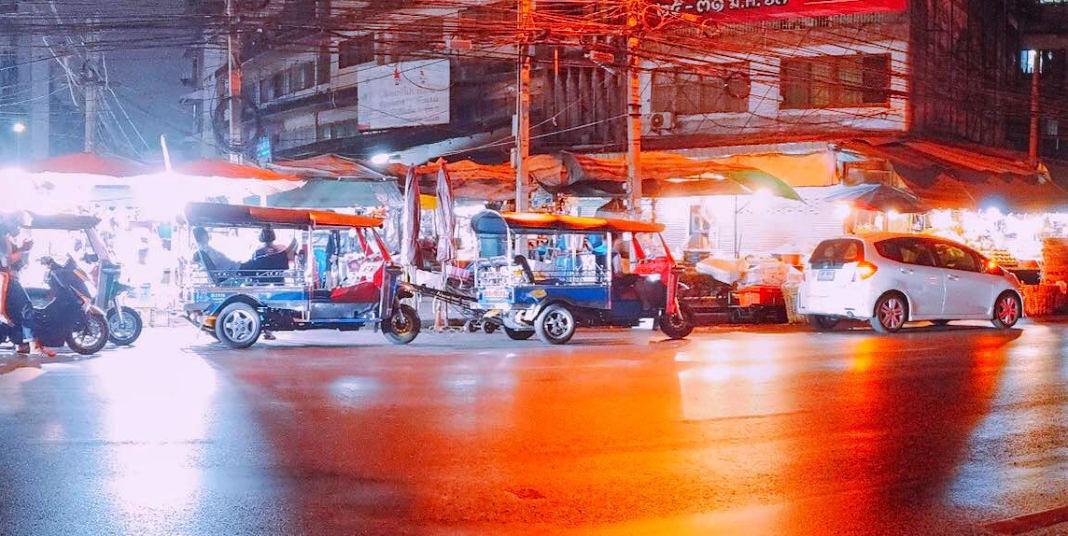
Interior Ele
Exterior
Elevation Elevation


The Residence
Project The Pool
 The Resting Dome
The Resting Dome
The Dwelling Ring
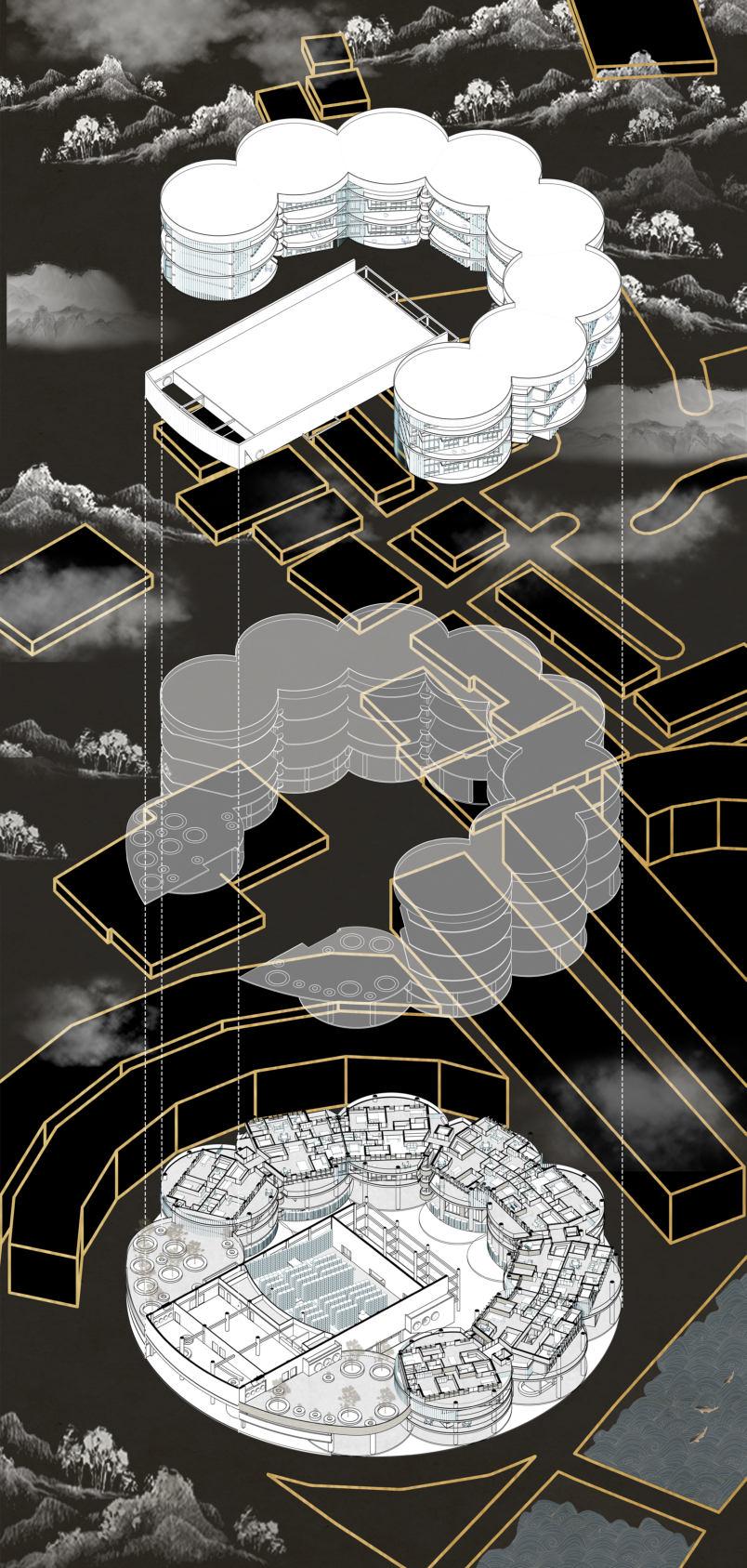
Resting Dome
Floor Plan
The
Ground
The Dwelling Ring Third Floor Plan
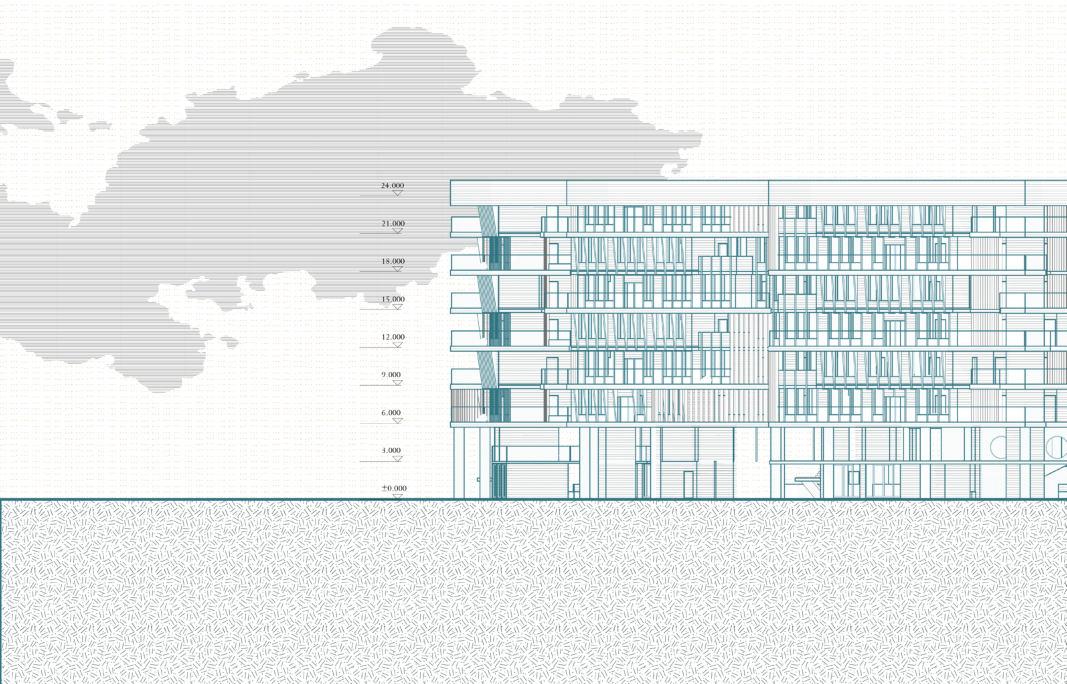
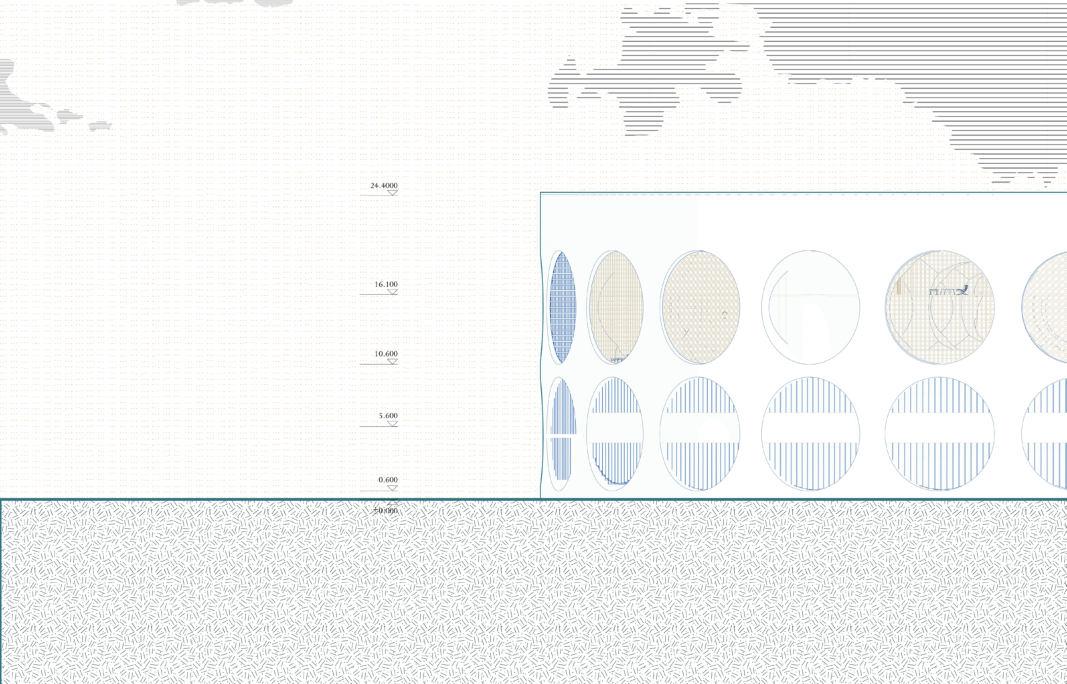
Dwelling Ring
The
Resting Dome The
Dome Elevation
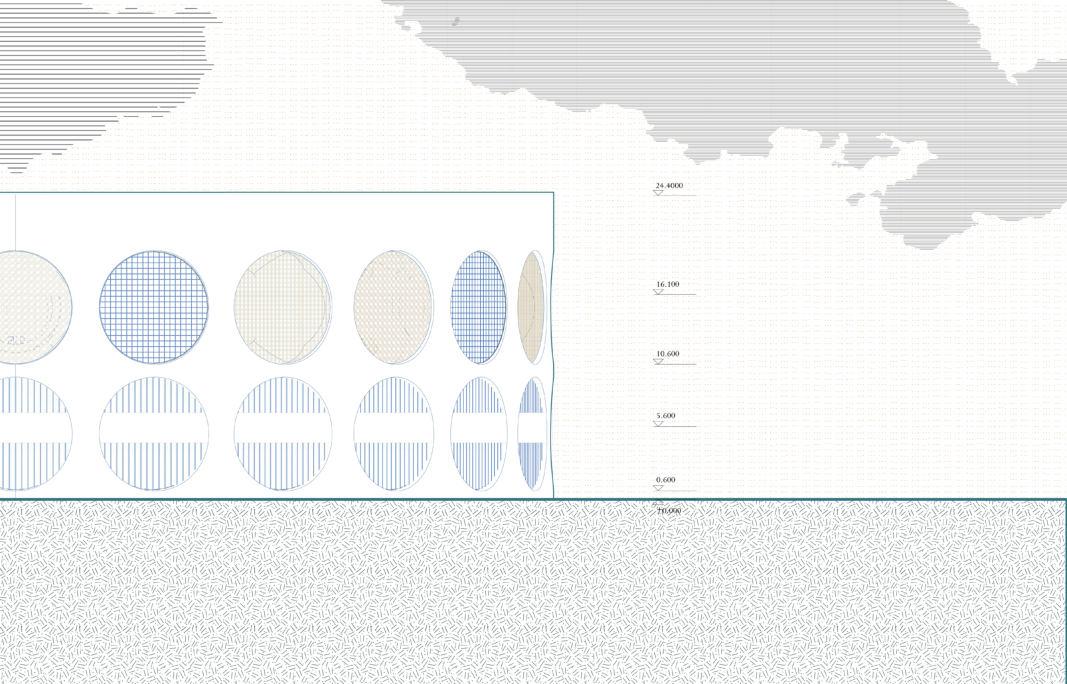
Ring Elevation
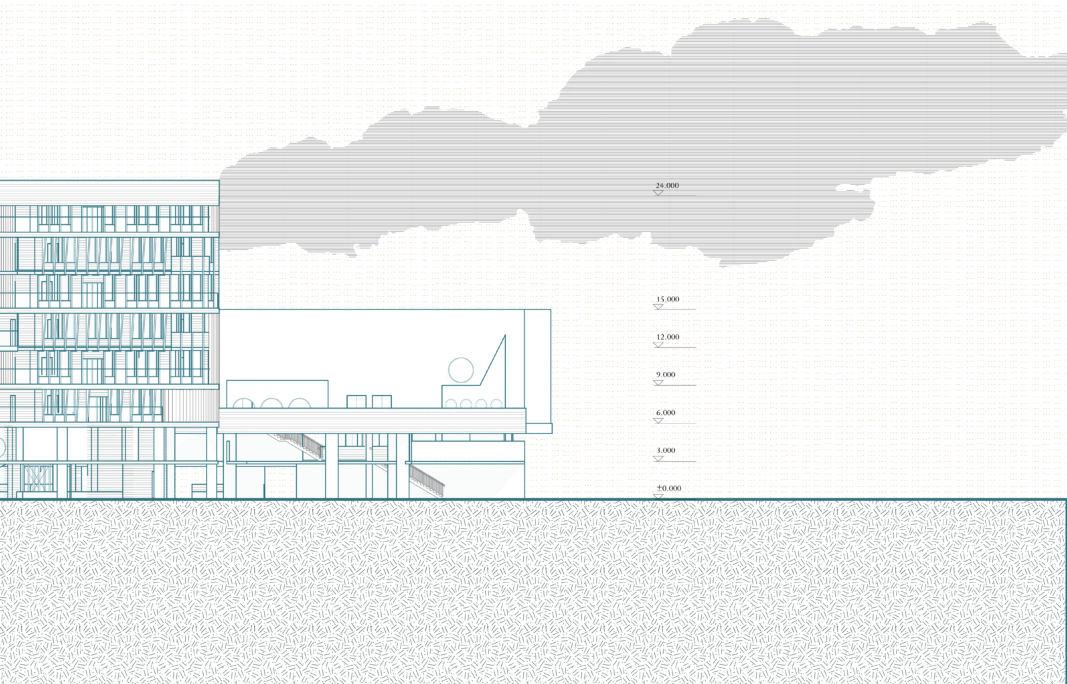
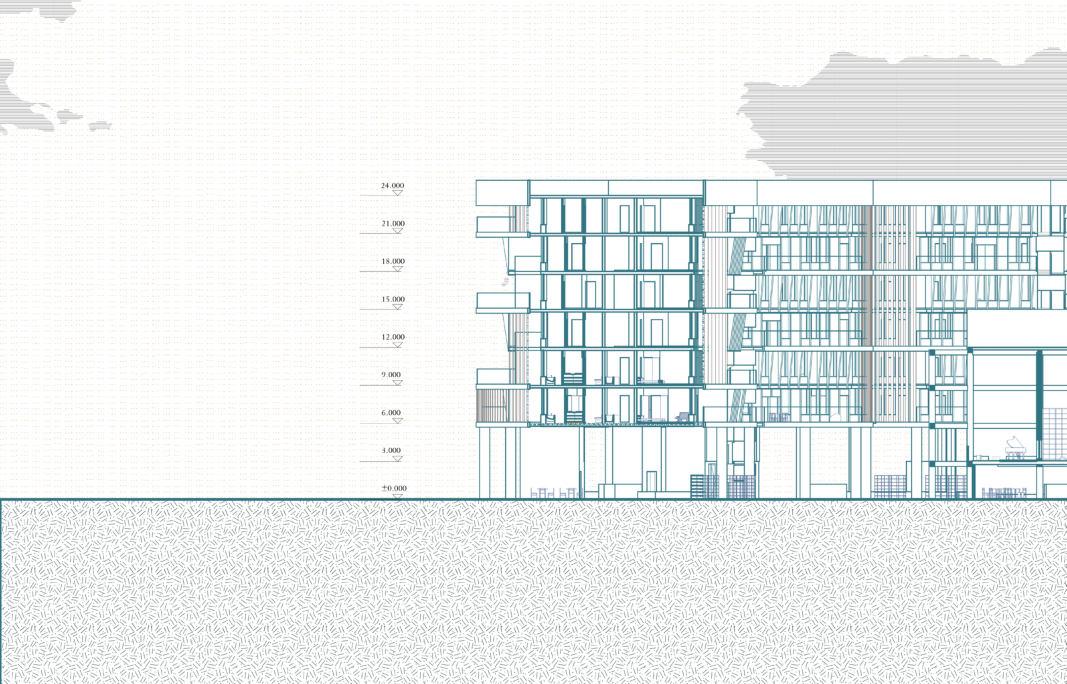

Resting
The
The
Dome
Dwelling

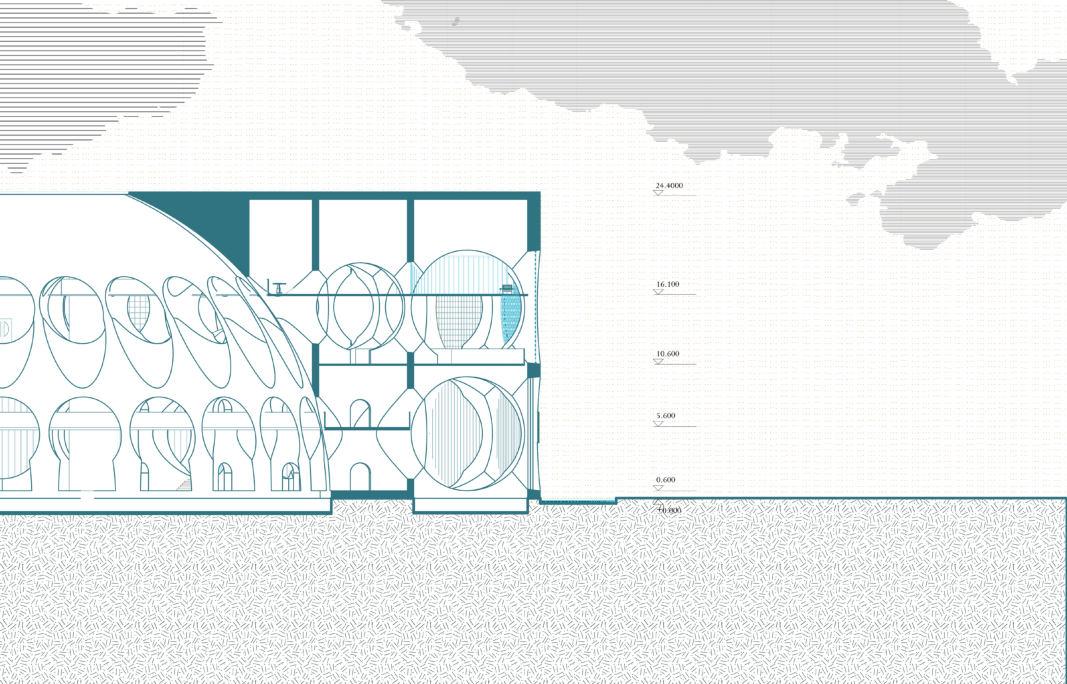 Dome Section
Ring Section
Dome Section
Ring Section
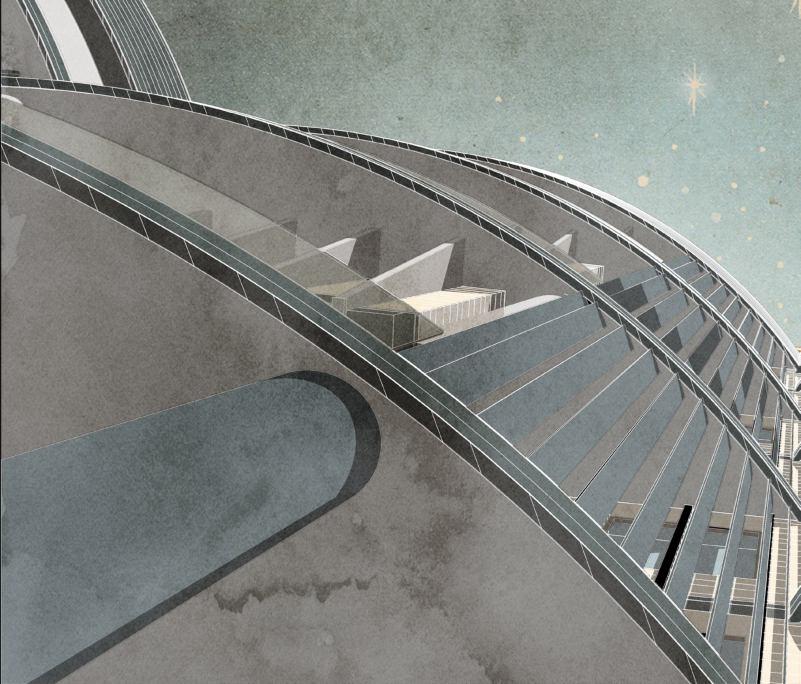
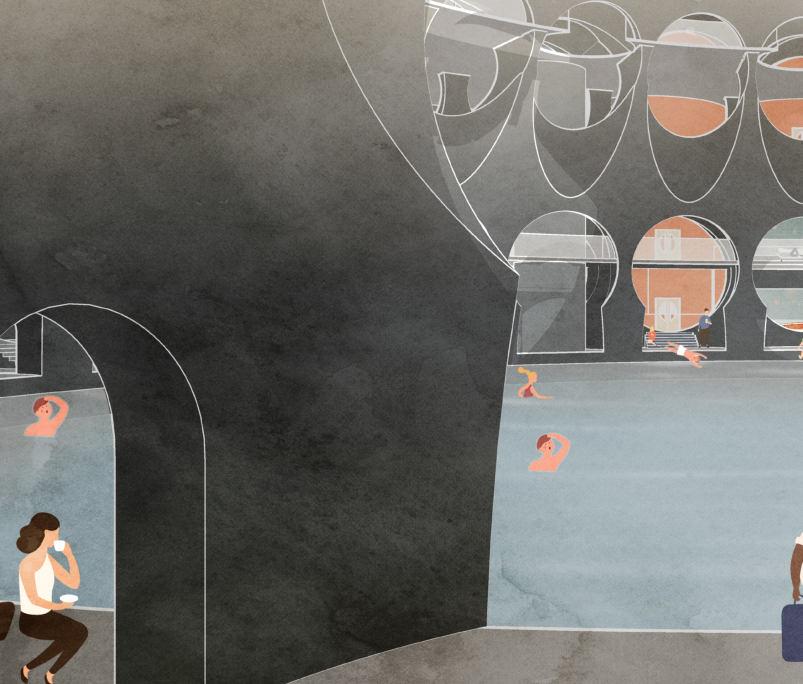
Repetition

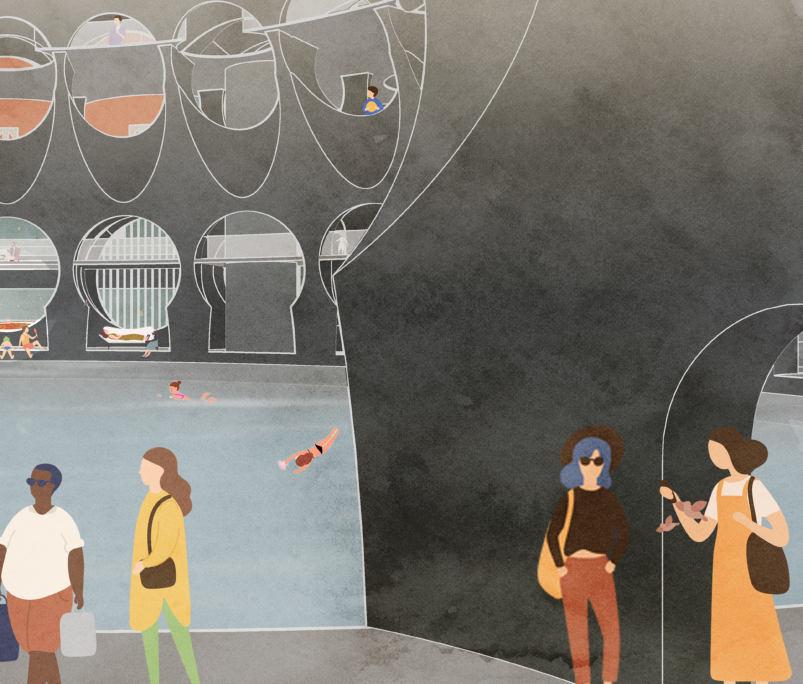
Repetition
The Resting Dome
The Dwelling Ring
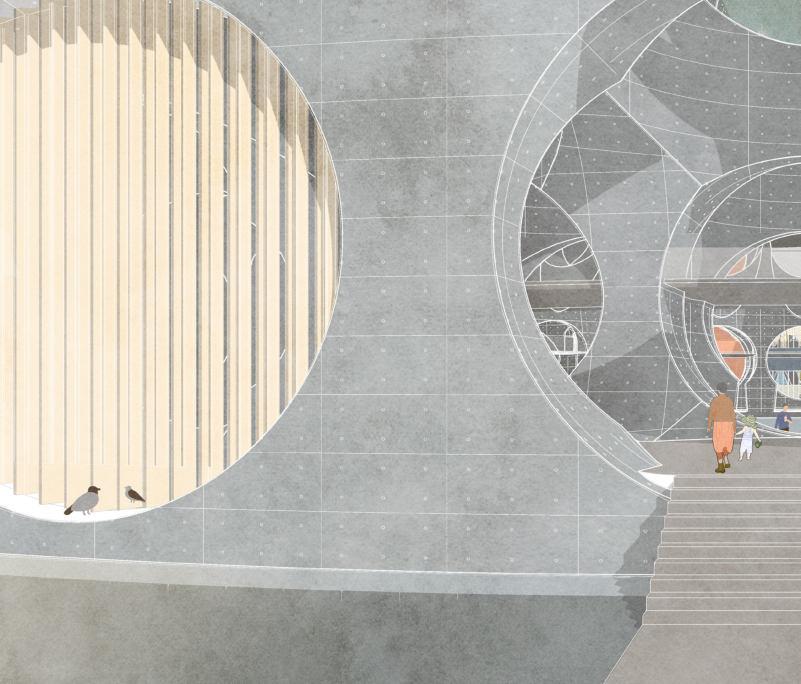
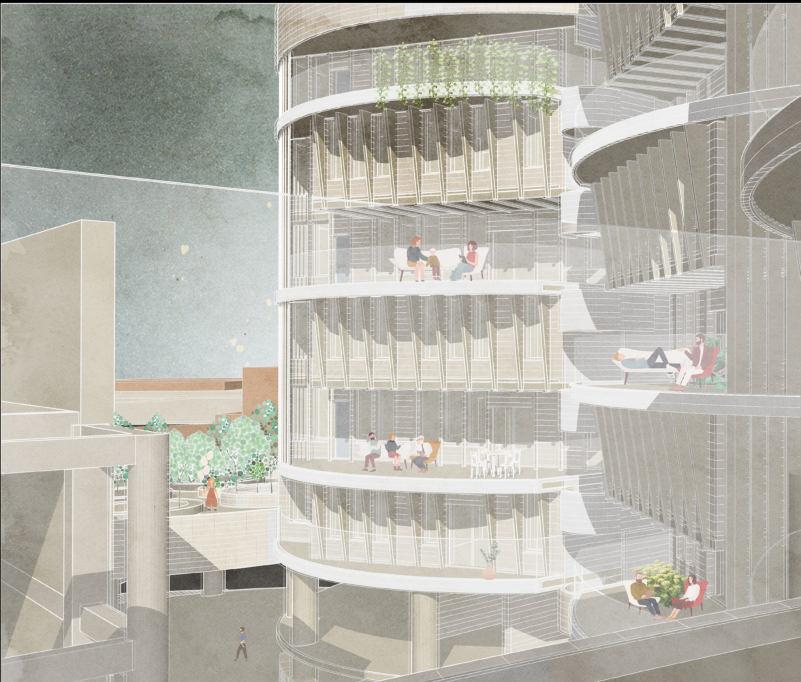
Sequence
The Resting Dome
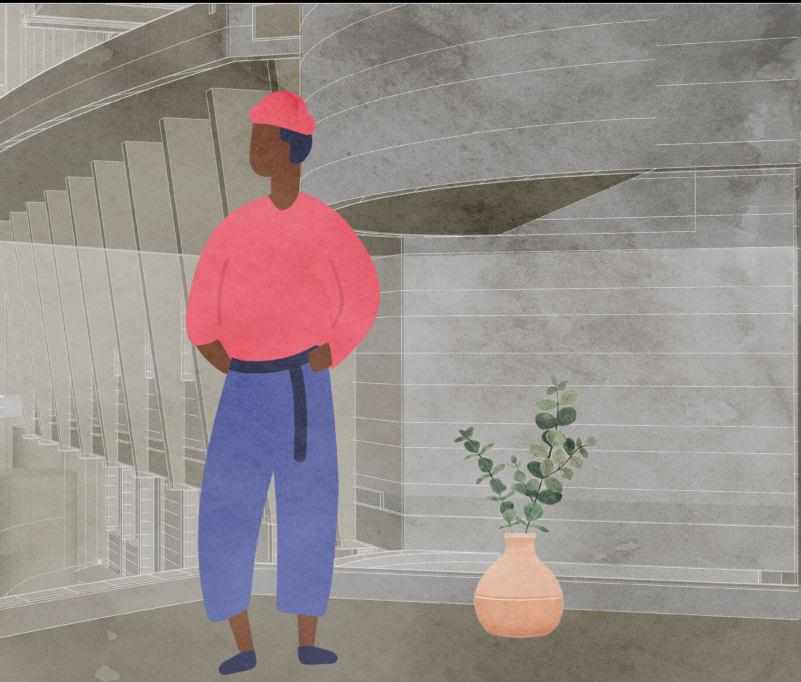
The Dwelling Ring
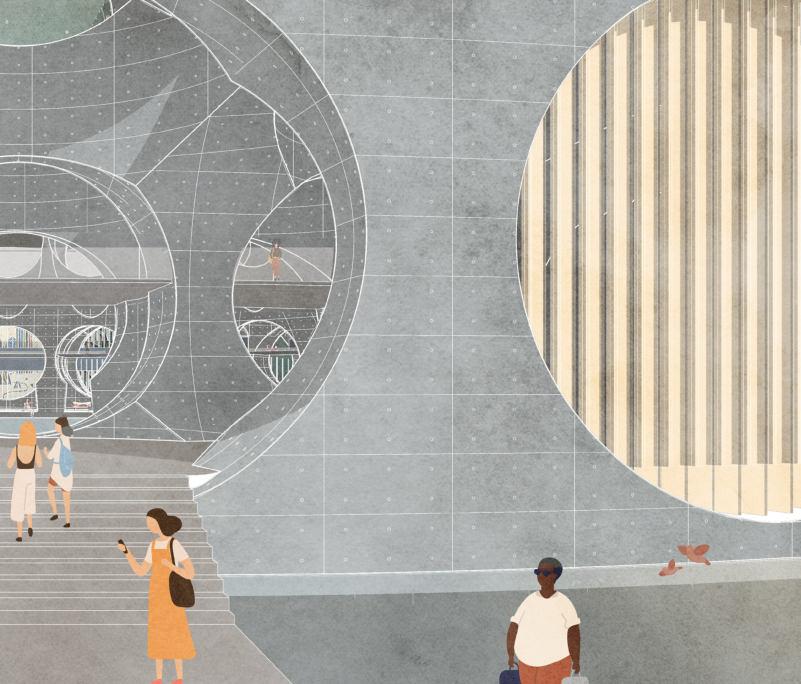
Sequence
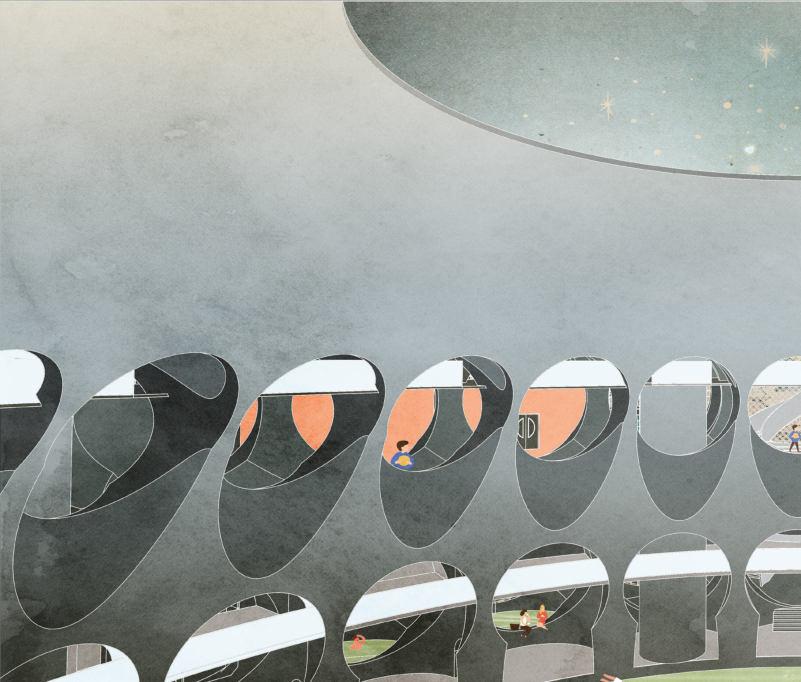

Hierarch
Hierarchy
The Resting Dome
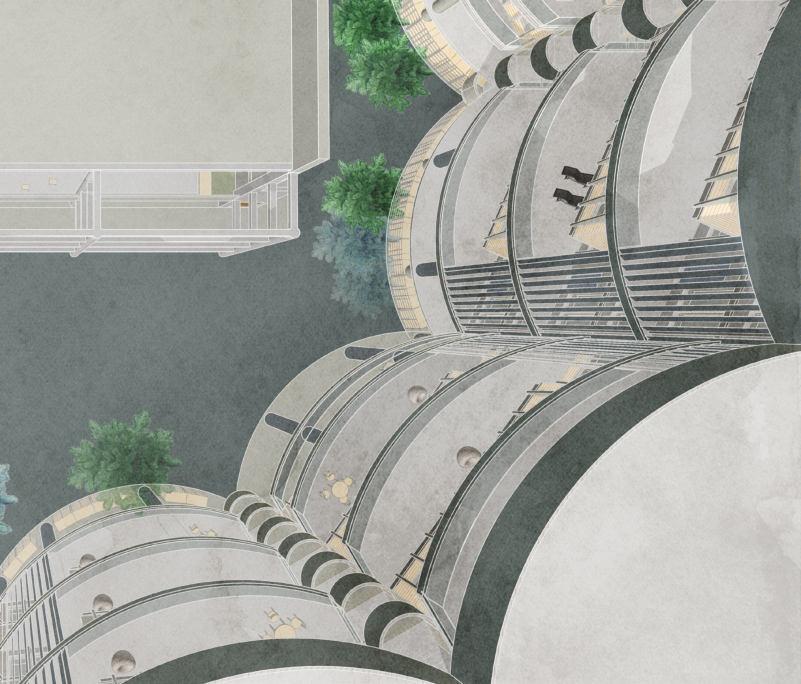
The Dwelling Ring
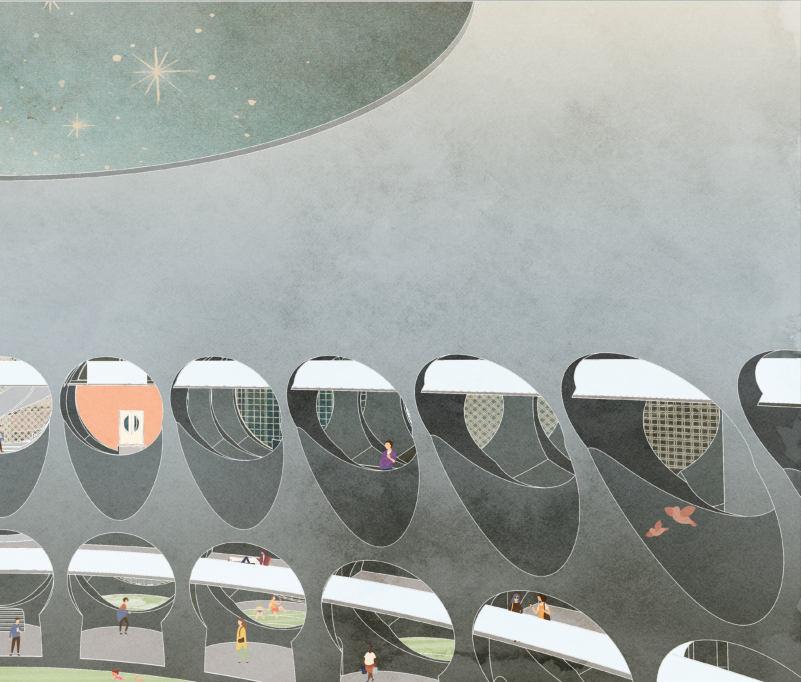
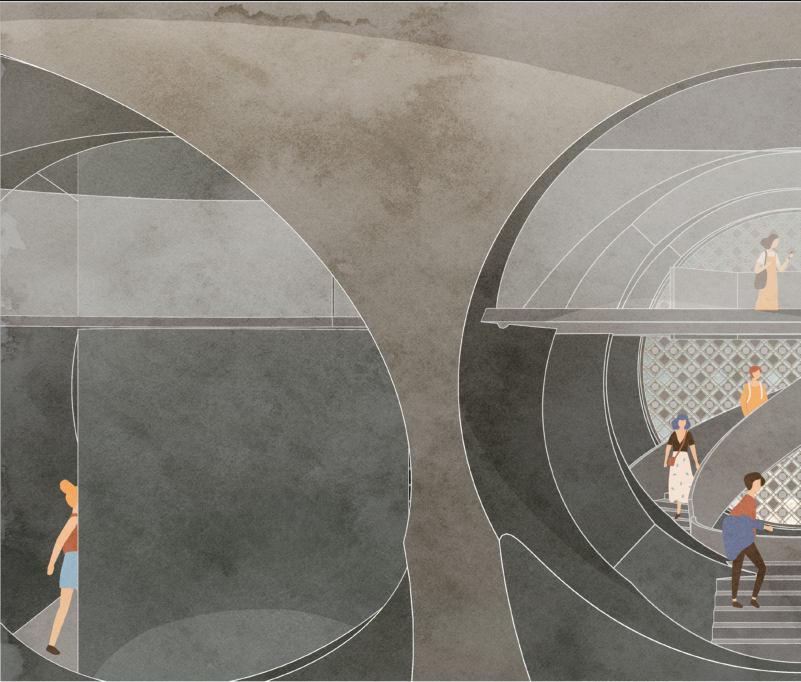

Mater
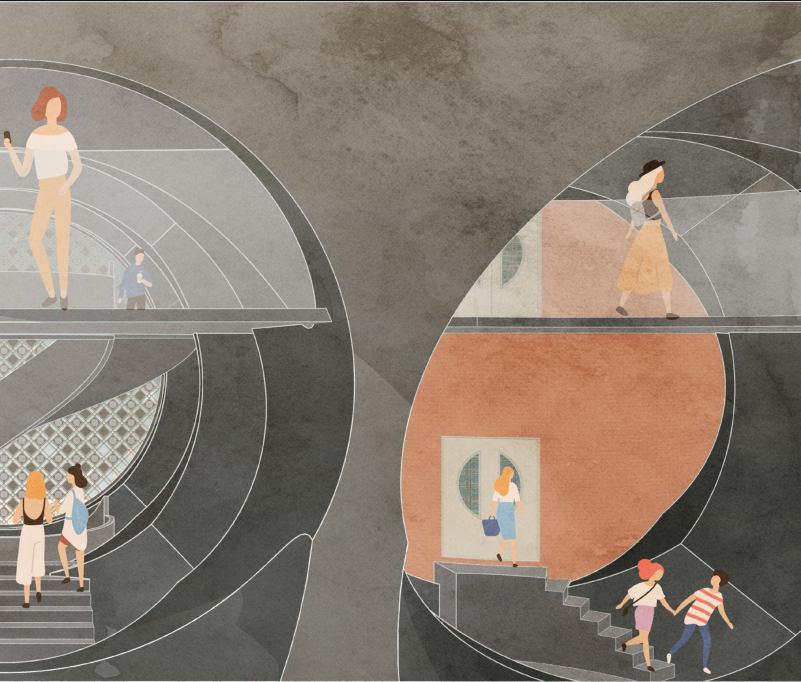
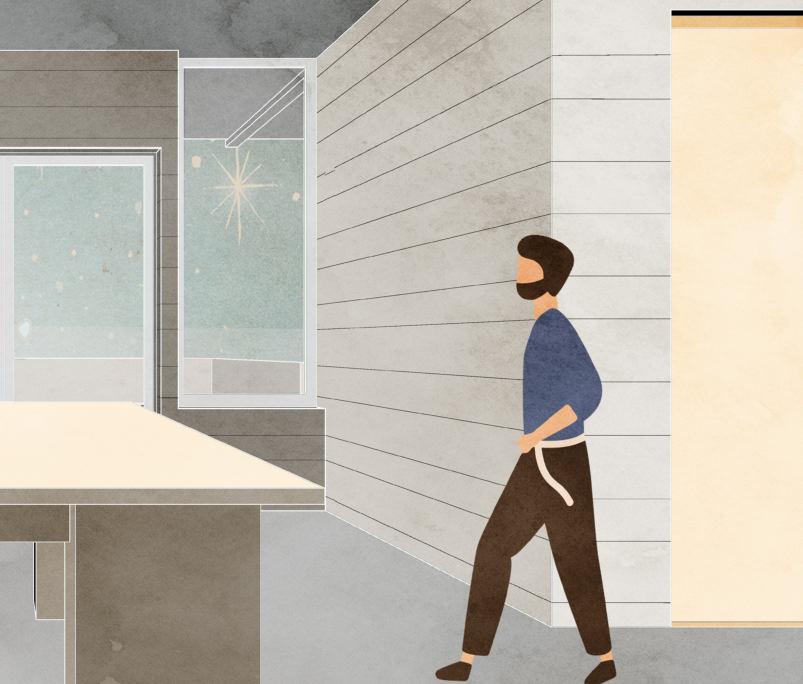 The Resting Dome
The Resting Dome
Material
The Dwelling Ring

Appendix A
The Celebration of Concrete: A photo Collection of Brutalism Buildings

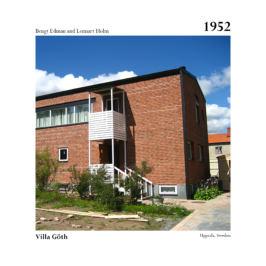
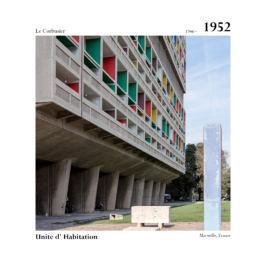

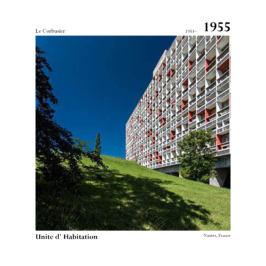
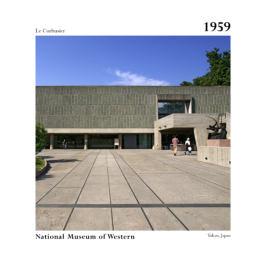
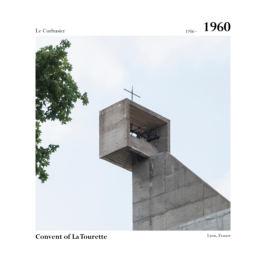
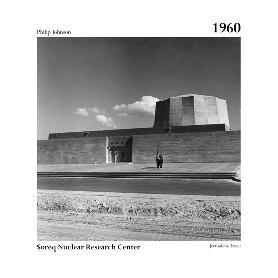


The Celebration
A Photo Collection of
tion of Concrete of Brutalism Buildings
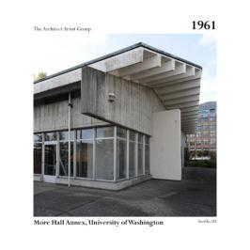
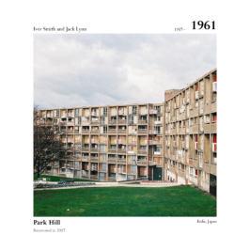
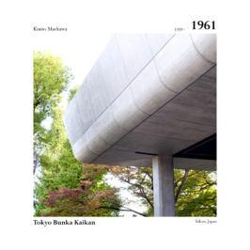
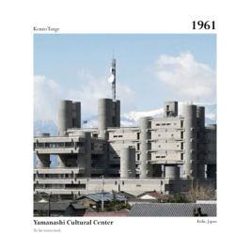
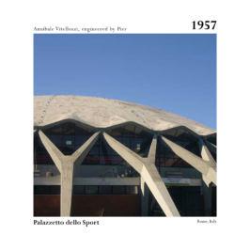
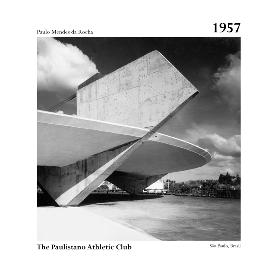
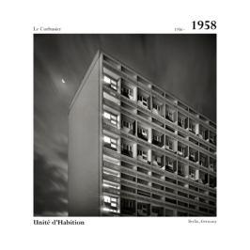
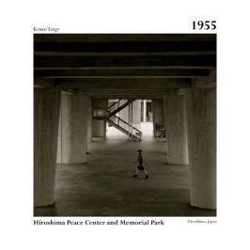


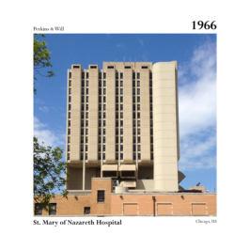
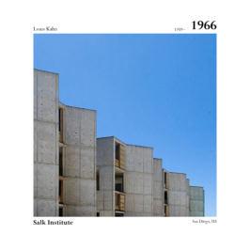
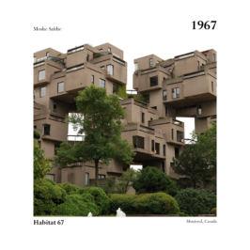

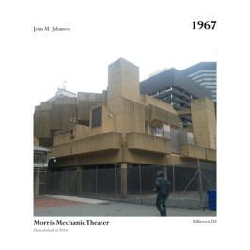
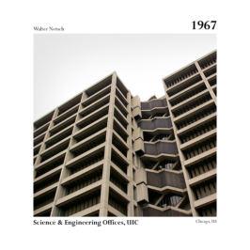
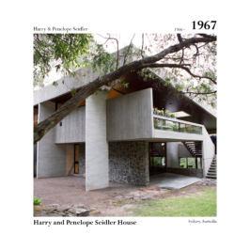

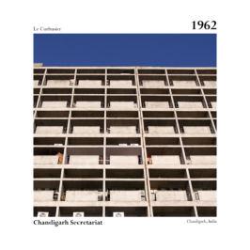

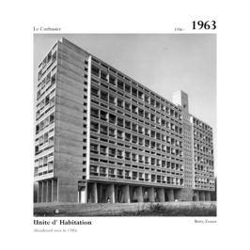
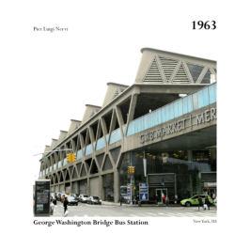
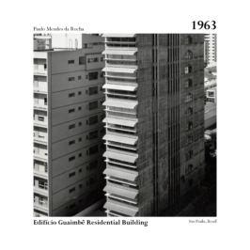
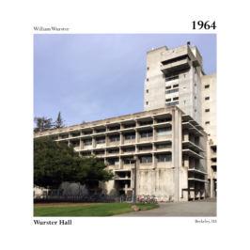
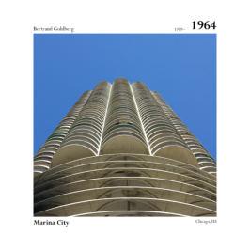

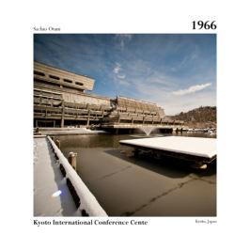
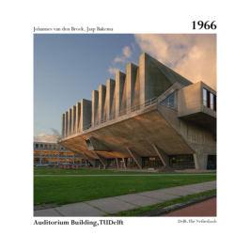
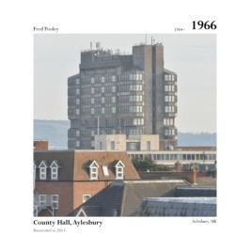
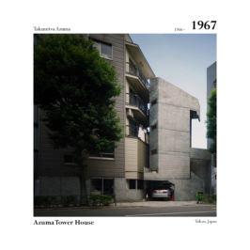

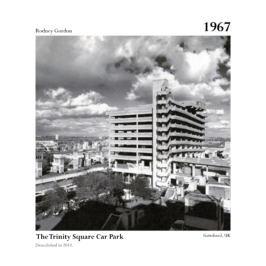
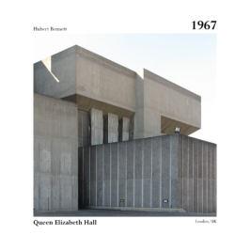
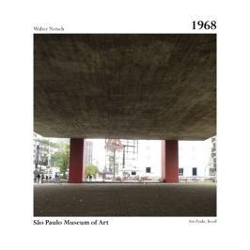
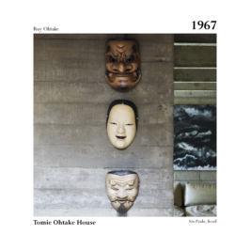
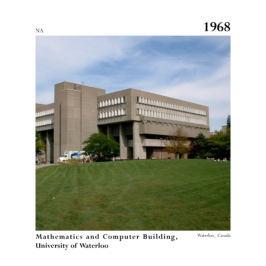
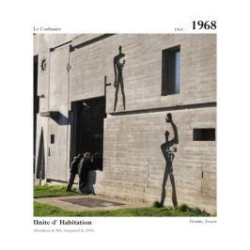
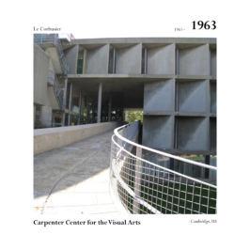
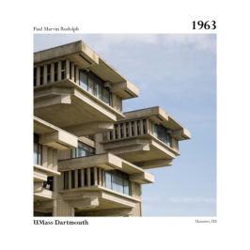

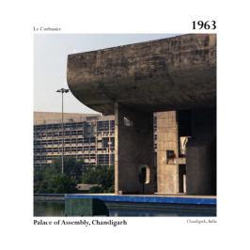
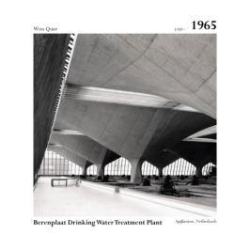
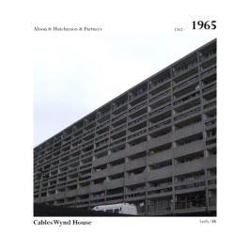
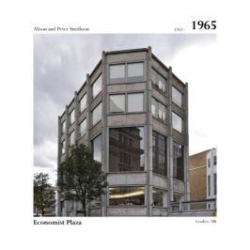
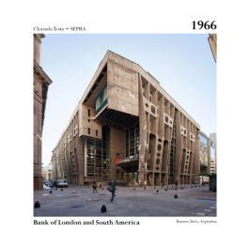

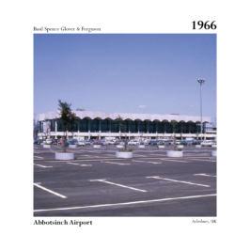
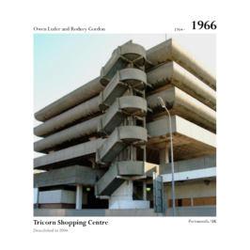
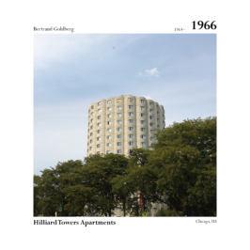



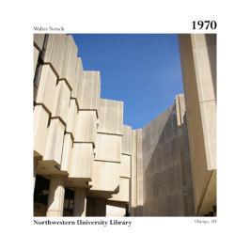
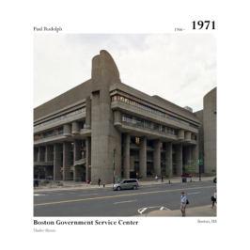
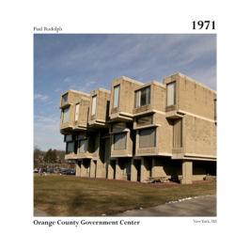
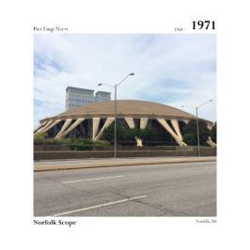
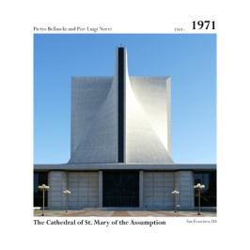
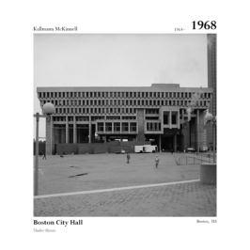
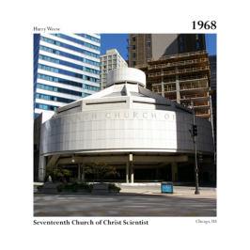
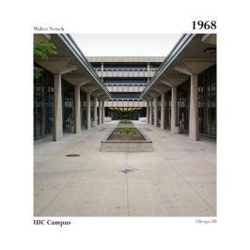

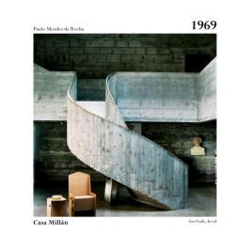
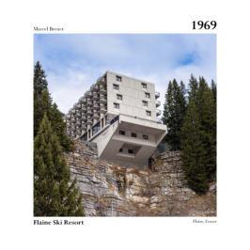
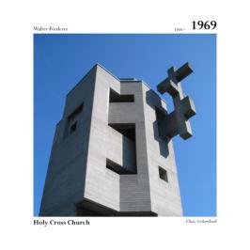
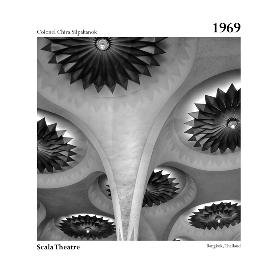
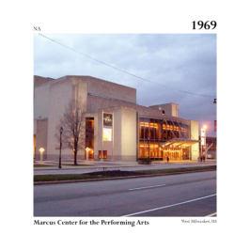
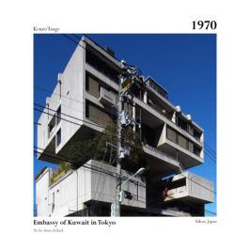
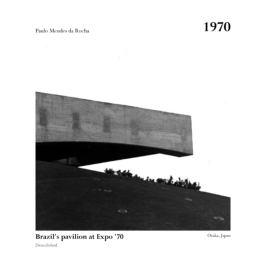
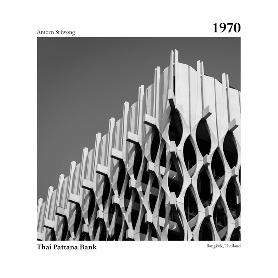
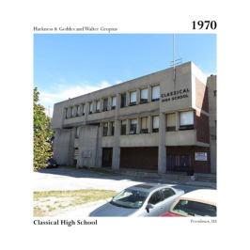
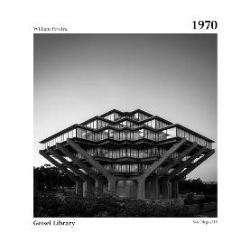
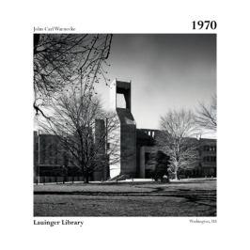
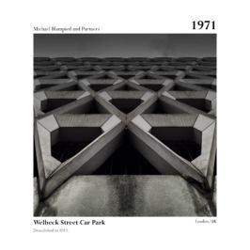
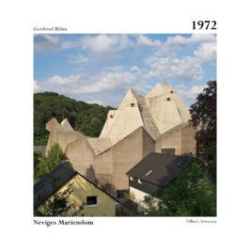
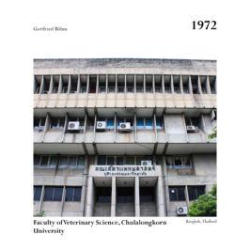
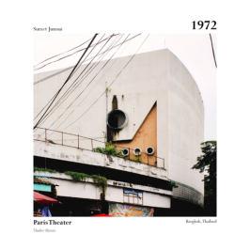
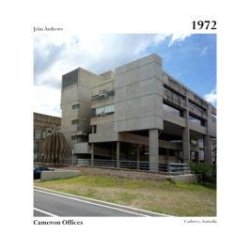
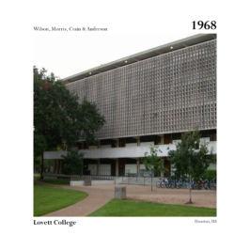
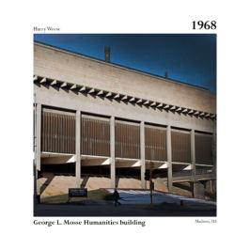
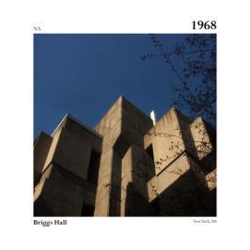
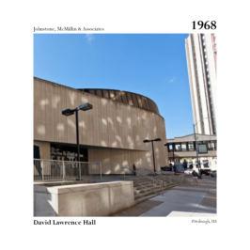
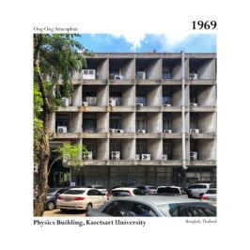
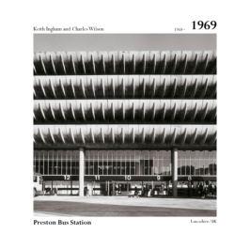
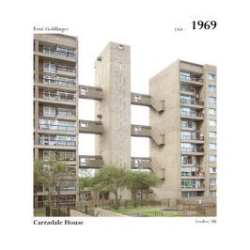

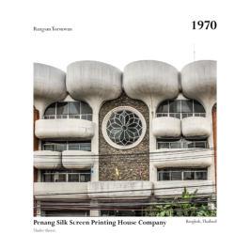
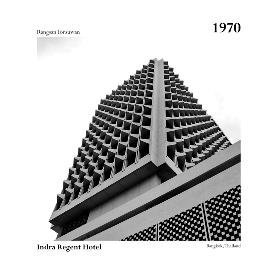
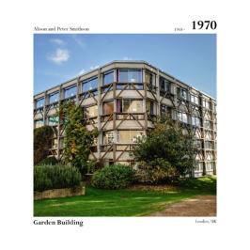
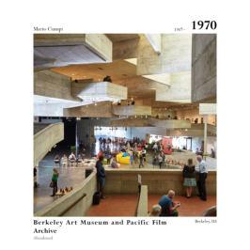
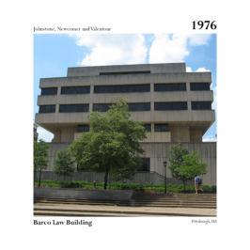
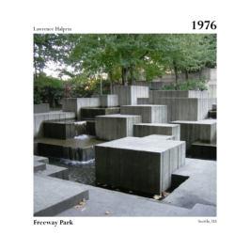
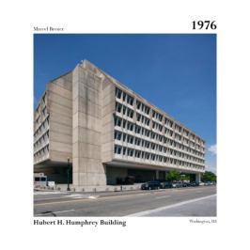

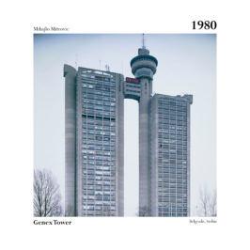
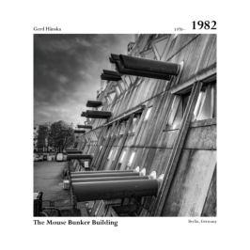

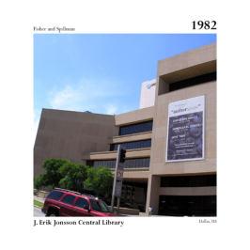
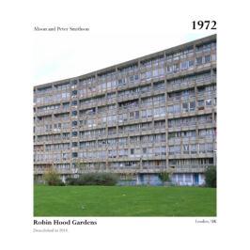

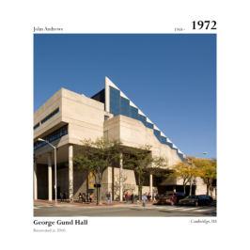

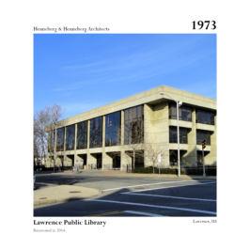
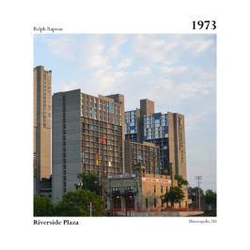


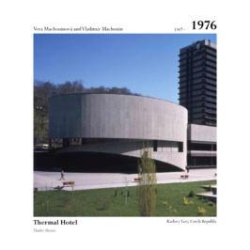

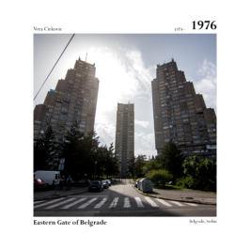
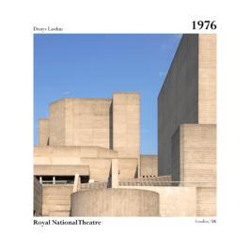
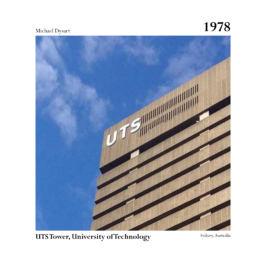
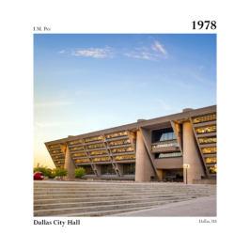
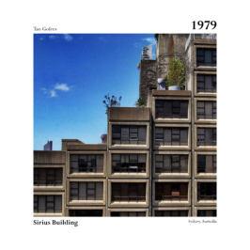
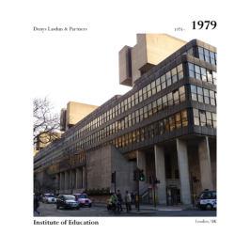
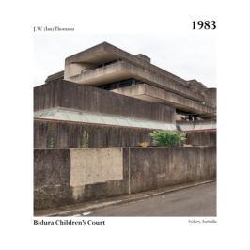
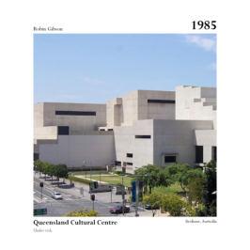

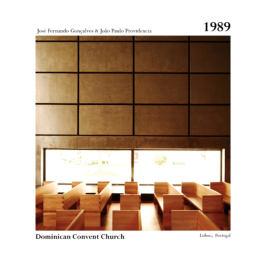
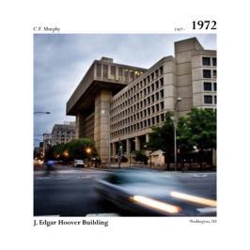

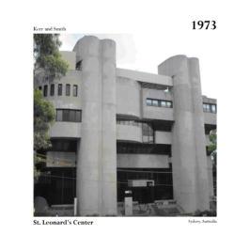
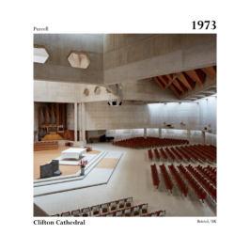

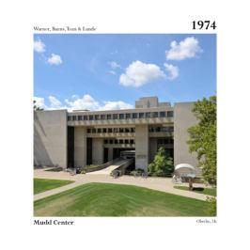
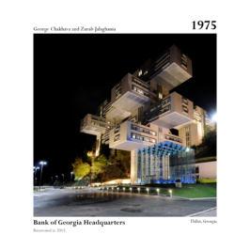


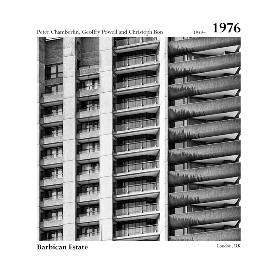

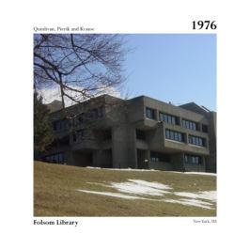

Appendix B
Concrete Casting Tests

Concrete Components
The Roman concrete was formed as a dry mix that layered up in the wall or other structure it was a part of. Its strength was almost entirely in compression and it did not make use of any addtional internal strengthening. 1Concrete alone can only withstand pressure, but the addition of steel bars can withstand tension through stirrups, so the form is less limited by way of stress, more flexible. Concrete can be arbitrary cantilever, distortion, as long as the formwork and reinforcement can meet the conditions. Different construction methods also account for the difference between concrete forms. Brick structures are made up of small but plentiful bricks that show the colour differences between each brick thus are difficult to generalize with one uniform colour. It is difficult for brick structures to have a smooth surface, but a variety of patterns can be developed by varying the basic arrangement of the bricks. In the tropics, smallsized openings can be formed using the smallness of bricks to avoid excessive sun exposure while ensuring ventilation and also produce rhythmic light and shadow effects.
Concrete is usually constructed by first constructing a formwork and pouring it into the formwork. The concrete form is monolithic and usually does not have small, dense openings like the size of lattice brick walls.The colour and the texture mainly determine the appearance of the concrete.The concrete itself is white or grey.Adding coloured powder or aggregates to white concrete, such as colourful stone, can make the concrete change colour evenly from the inside to the outside.The Neues Museum Renovation project by David Chipperfield uses a mix of pink Saxonian marble chips to change the colour of the concrete. The most common concrete form materials are smooth wood and foam boards to create a smooth surface. The use of textured stencil materials, such as bamboo, wood, and even soil, can create natural texture on the
cement weight ratiovolumn ratiosurface area ratio water air coarse aggregate < 10mm coarse aggregate > 10mm ��� 9-18% 6-9% 23-35% 33-55% 7-15% 14-19% 2-6% 22-32% 30-48% 93-95% 4-6% 0.5-1%
Textures
fair-faced concrete
white concrete
timber mold concrete
pink concrete
(with pink marble aggregate)
concrete surface. Junya Ishigami built a 'new but historic' concrete house and restaurant inYamaguchi using the soil on the site as a mould.

Concrete Formwork
01. metal wire frame
02. concrete form
03. pour mixed concrete into the form
04. take off the form when the concrete is dry
Construction Process
Small Formwork
Construction Process
P.2-4,Yamaguchi House and Restaurant construction process, Image source: Dezeen. com
Small Formwork
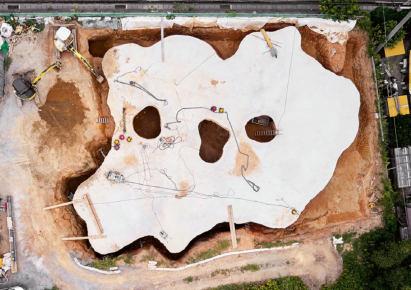
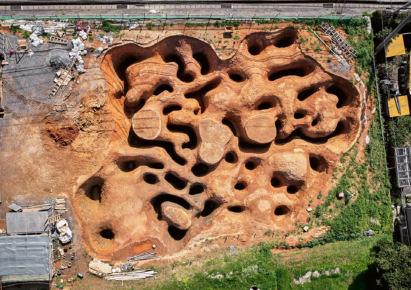
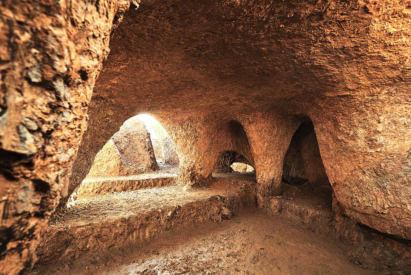 P.2 Dig cavities in the ground and fix the reinforcement in the holes.
P.3 Pour concrete inside.
P.4 Remove the earth.
P.2 Dig cavities in the ground and fix the reinforcement in the holes.
P.3 Pour concrete inside.
P.4 Remove the earth.
Formwork of Faculty of Veterinary Science, Chulalongkorn University
Dimensions of Faculty of Veterinary Science, Chulalongkorn University concrete formwork
Traces of small wooden formwork on the surface of concrete exterior wall of Faculty of Veterinary Science concrete formwork
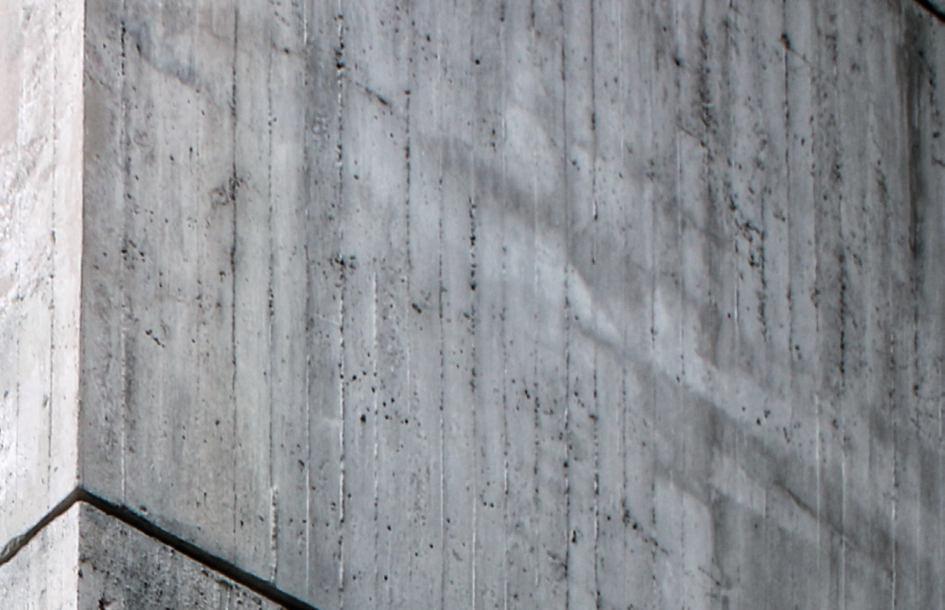
5.600 1.1001.3001.500 2.750 0.100 2.750 1.8000.1001.8000.1001.800 0.850 0.100 0.850 0.100 0.850 0.100 0.850 0.100 0.850 0.100 0.850
P.4 Image Source: Photo taken by Oiuysdfg




































 T. ShinawatraThai Silk Company
T. ShinawatraThai Silk Company





 ParisTheater
ParisTheater





 ScalaTheater
ScalaTheater







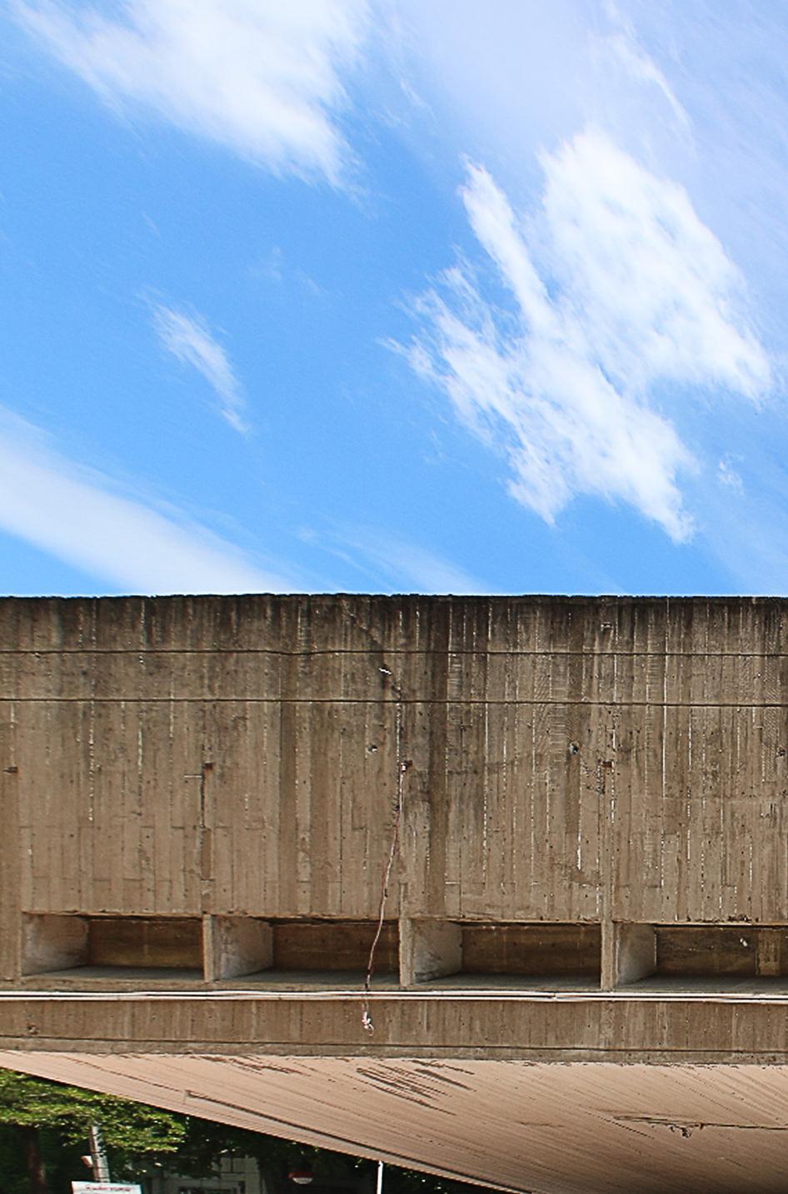
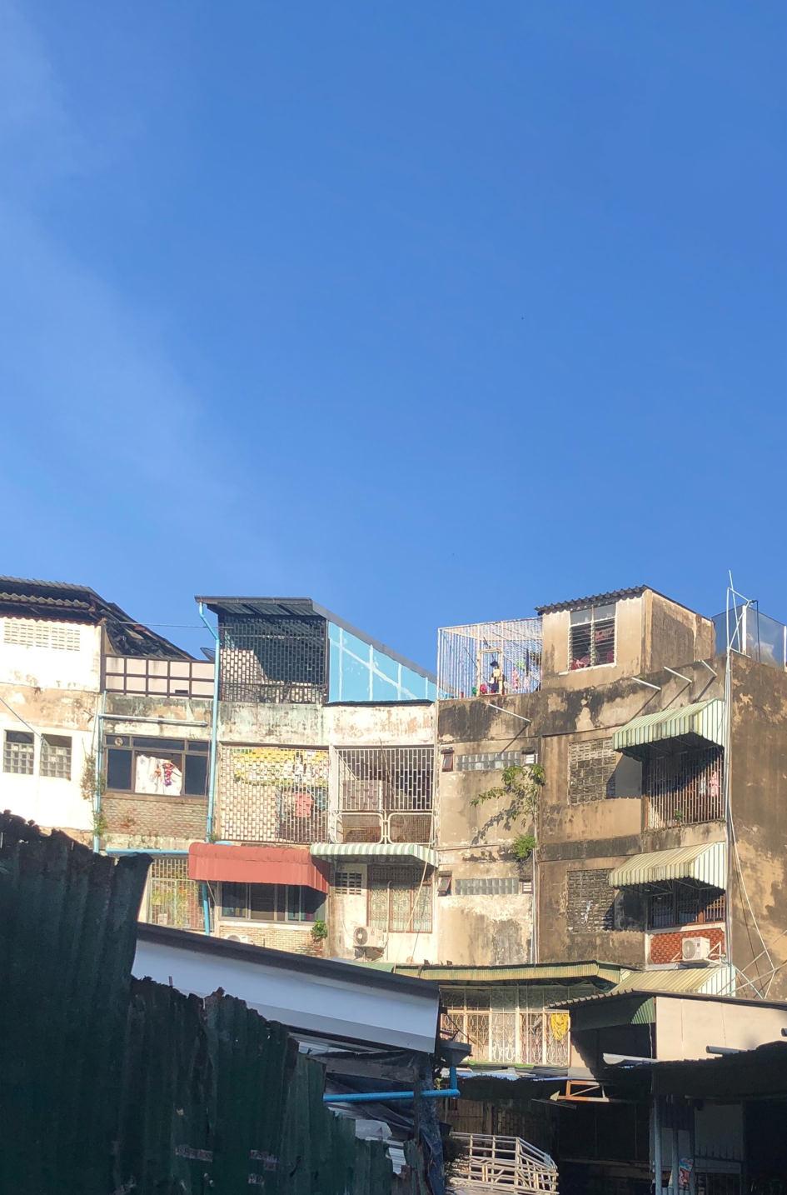
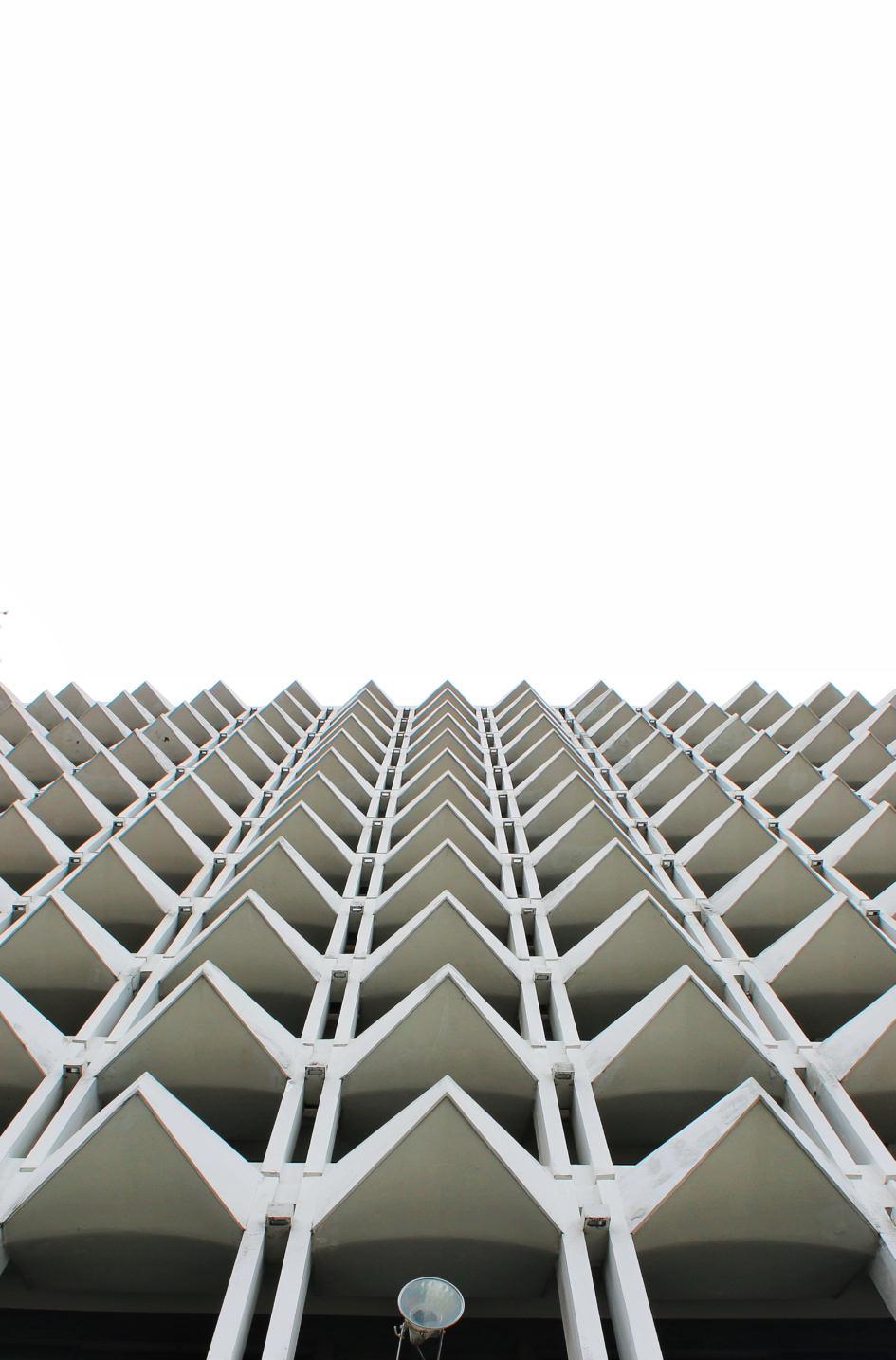

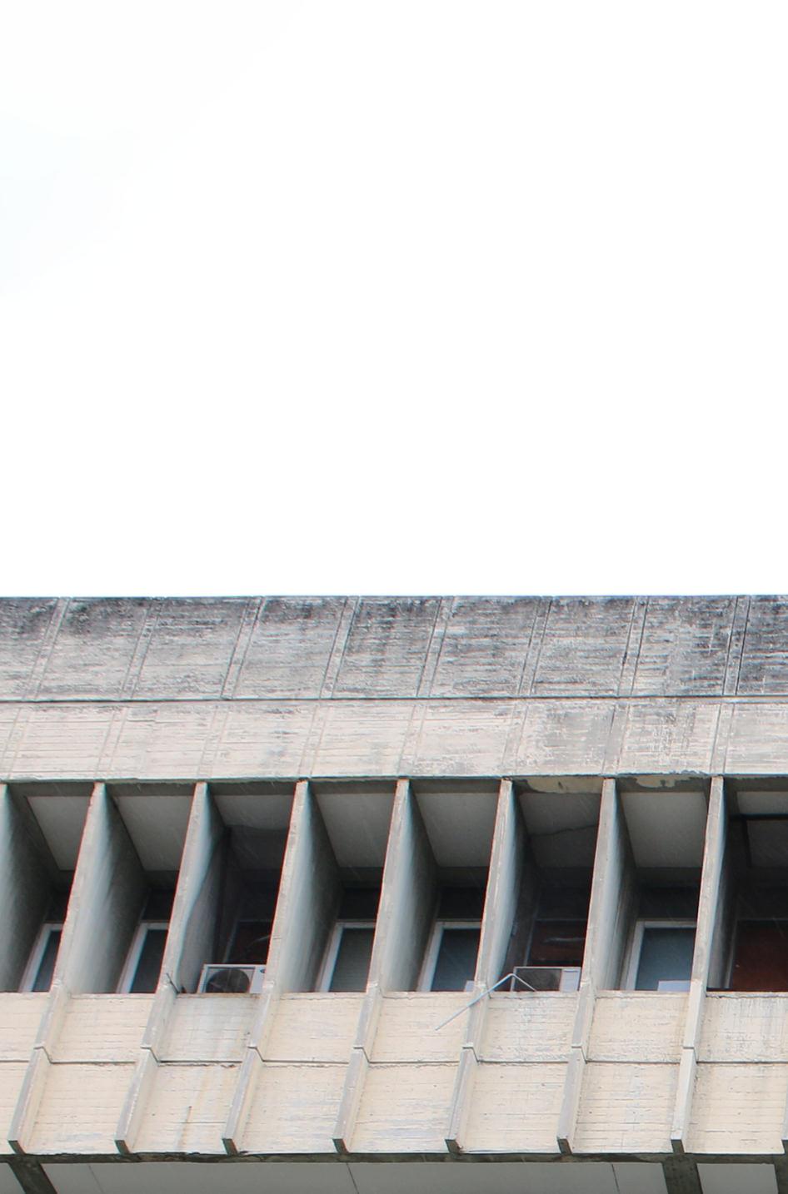
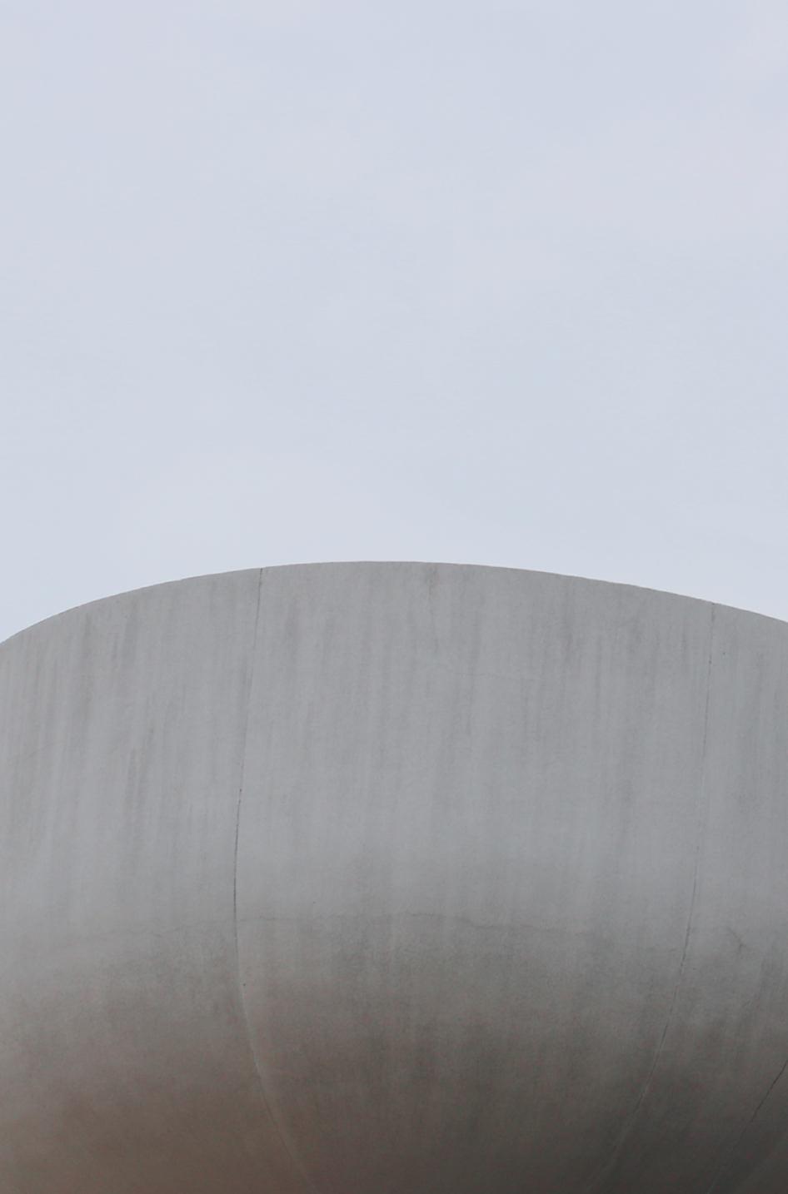



 Monolithic Brutalism
Fragmented Brutalism
Monolithic Brutalism
Fragmented Brutalism







 Physics Building, Kasetsart University
Physics Building, Kasetsart University



 Penang Silk Screen Printing House Company
Penang Silk Screen Printing House Company



 ScalaTheater
ScalaTheater











 Indra Regent Hotel
Indra Regent Hotel



 T. ShinawatraThai Silk Company
T. ShinawatraThai Silk Company










 The Resting Dome
The Resting Dome








 Dome Section
Ring Section
Dome Section
Ring Section















 The Resting Dome
The Resting Dome













































































































































 P.2 Dig cavities in the ground and fix the reinforcement in the holes.
P.3 Pour concrete inside.
P.4 Remove the earth.
P.2 Dig cavities in the ground and fix the reinforcement in the holes.
P.3 Pour concrete inside.
P.4 Remove the earth.


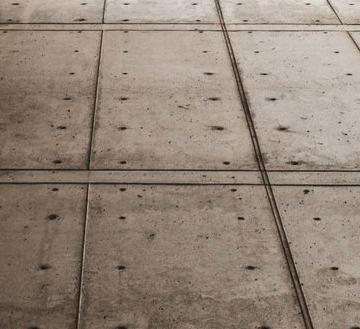
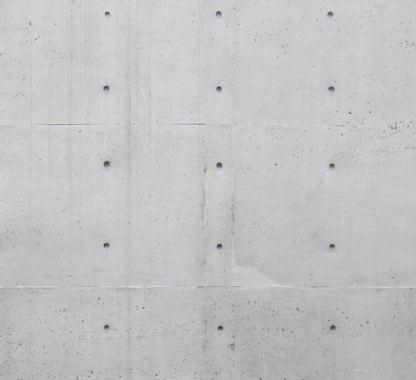 P.1 Surface of Azuna House exterior concrete wall.P.2 Salk Institute for Biological Studies
P.1 Surface of Azuna House exterior concrete wall.P.2 Salk Institute for Biological Studies
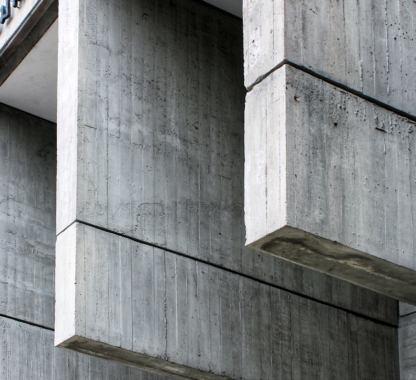
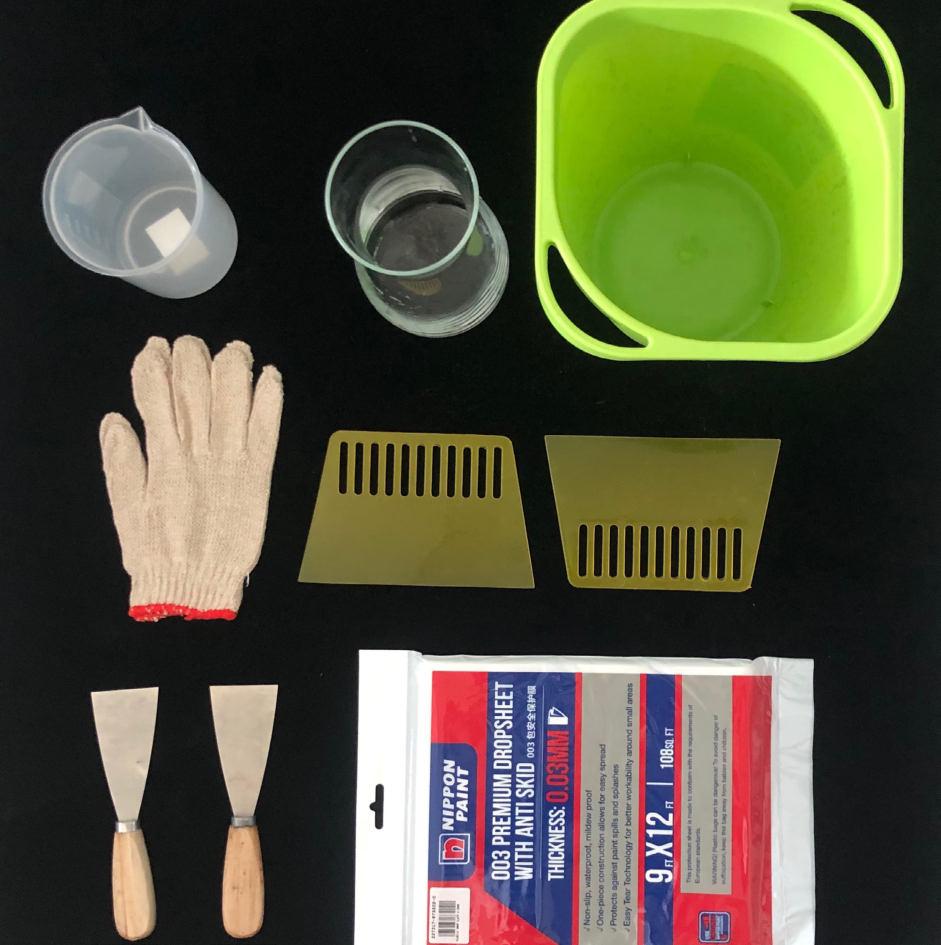
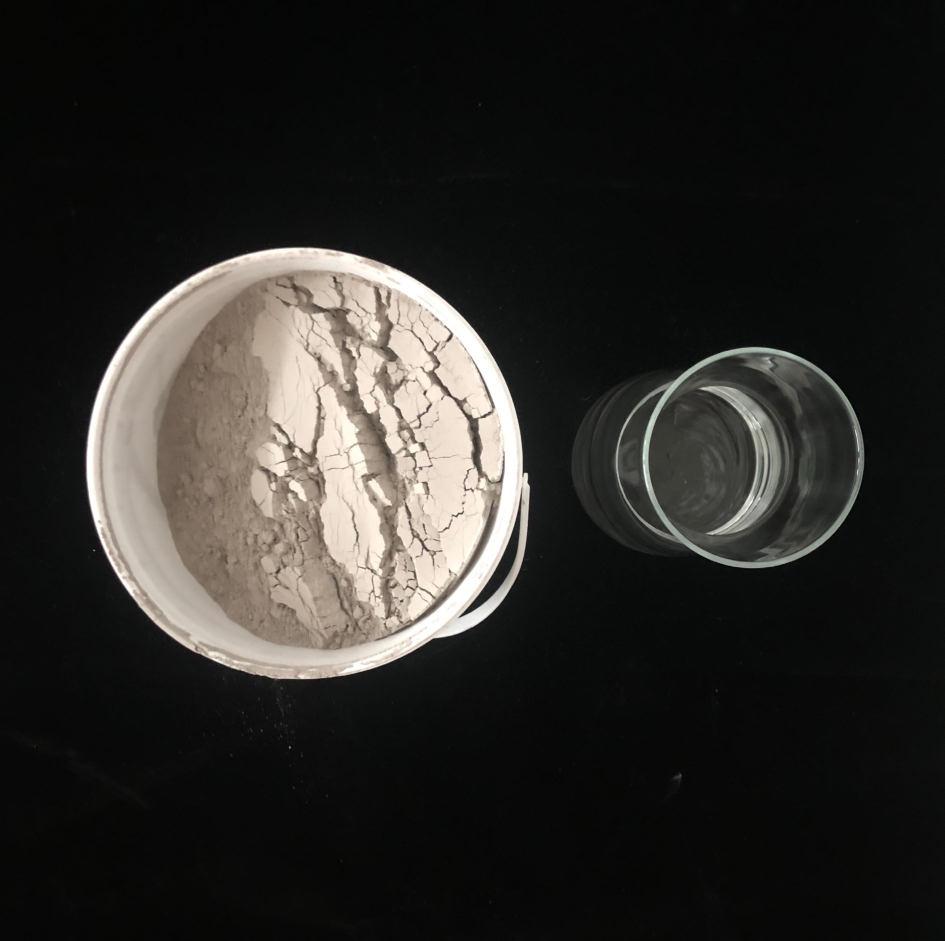
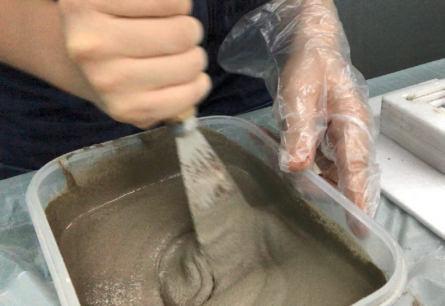
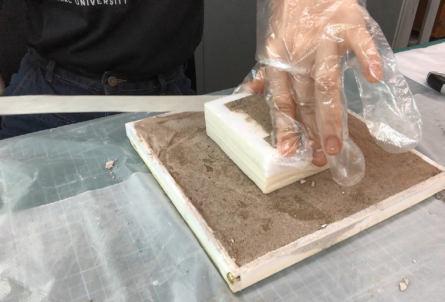

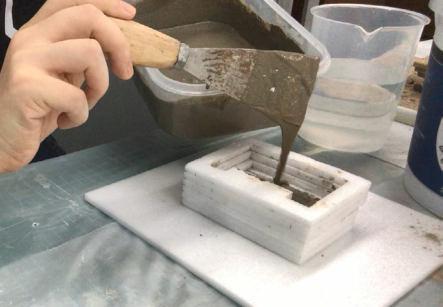
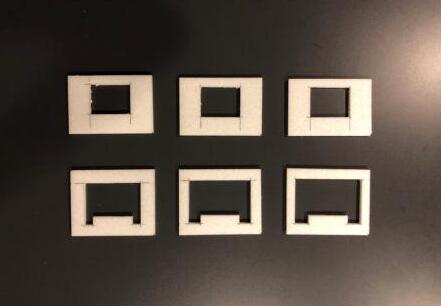
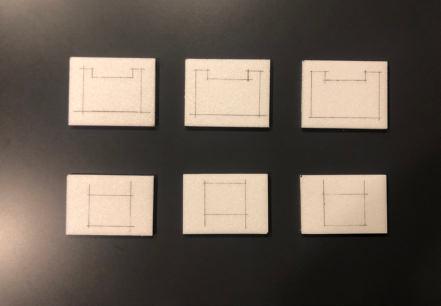 6. Demould the concrete5.Pour
4.Mix the ingredient
1. Draw the shapes of the volumn on foam boards2. Cut off the shape of the volume of the center of the boards
3. Stick the boards together, the hollow part forms the volume of the building
6. Demould the concrete5.Pour
4.Mix the ingredient
1. Draw the shapes of the volumn on foam boards2. Cut off the shape of the volume of the center of the boards
3. Stick the boards together, the hollow part forms the volume of the building
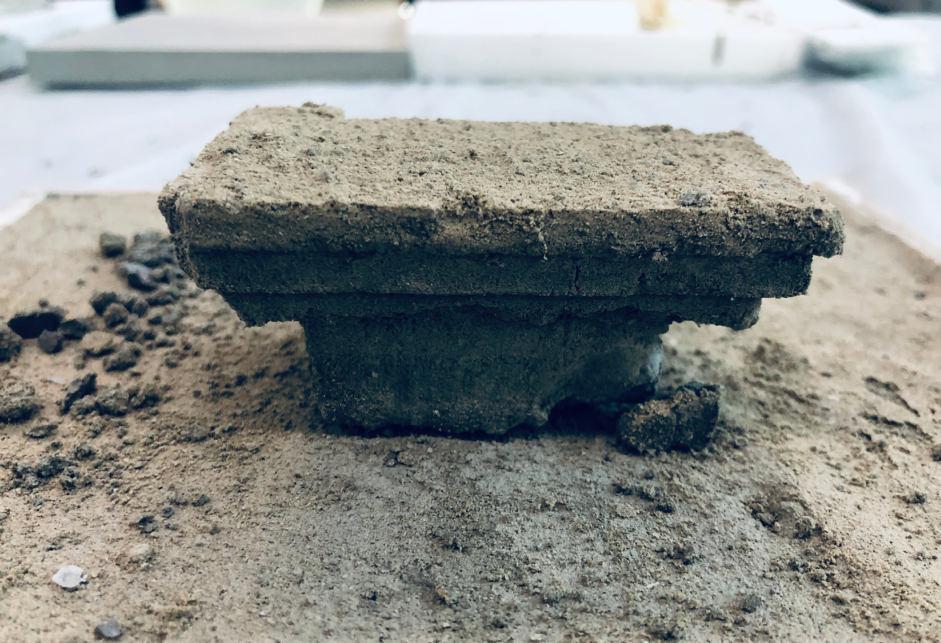
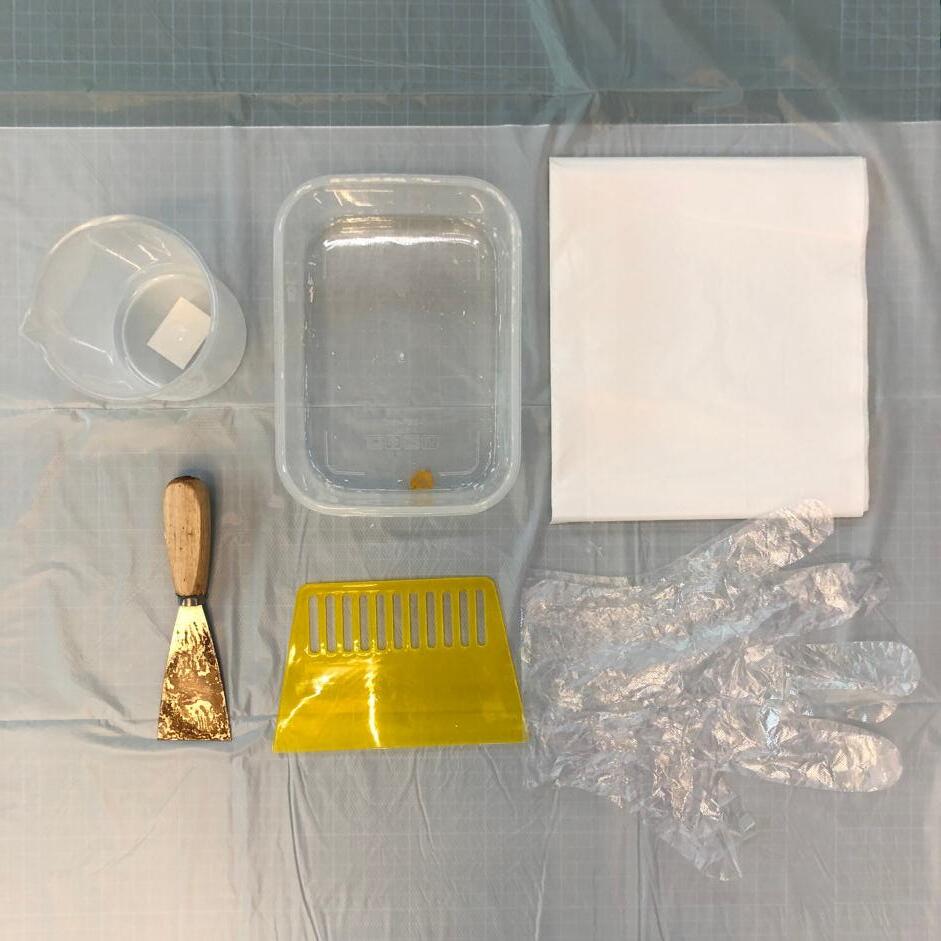
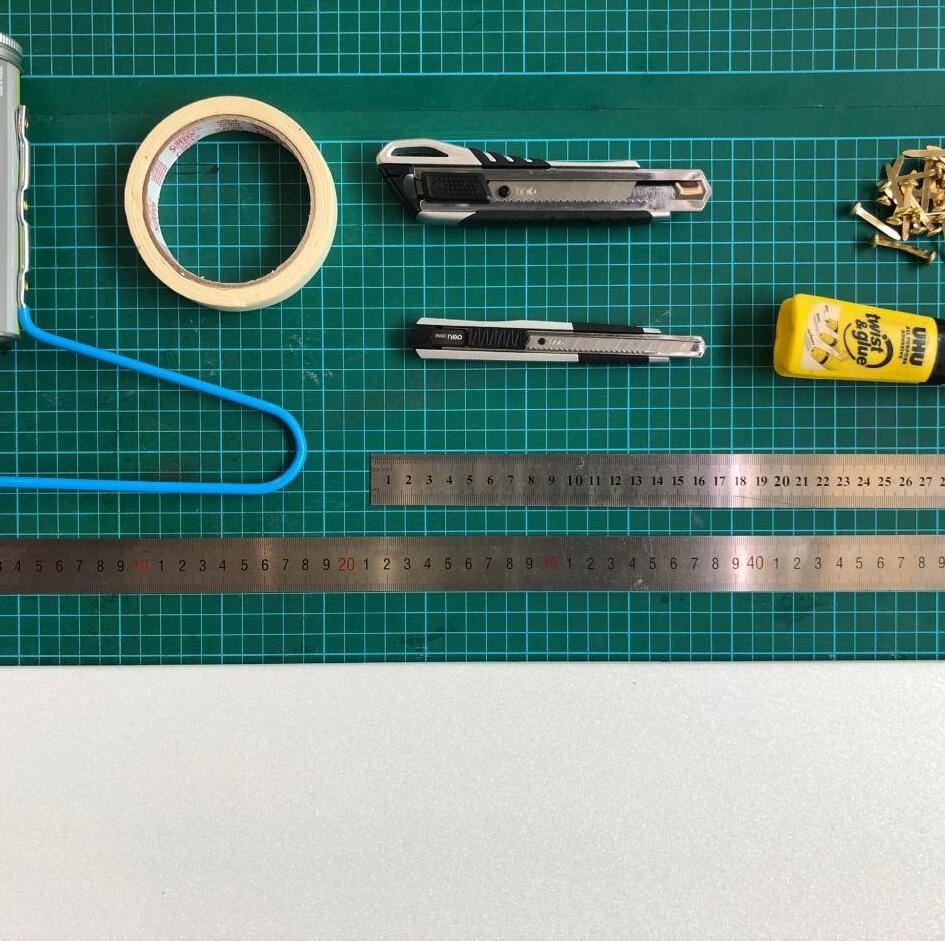
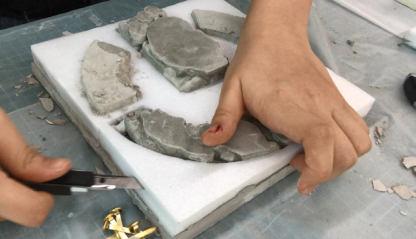
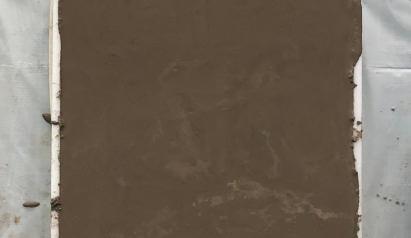

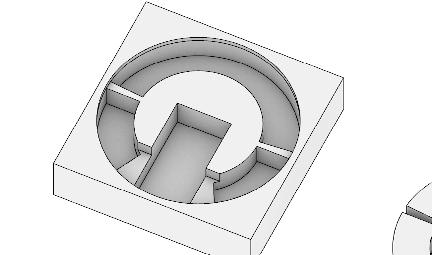
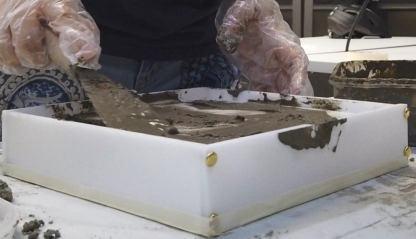
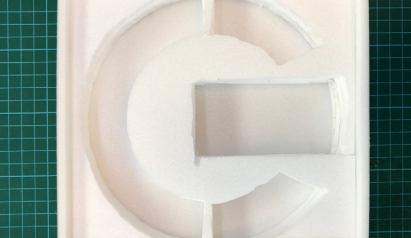
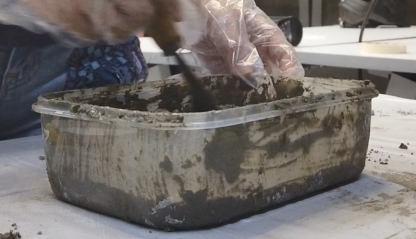
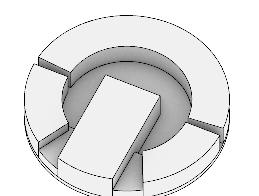 6. Level concrete top
7. Rest until the concrete is dry.8. Demould the concrete
3. Cut multiple foam boards to make formwork4. Mix and stir the cement and water
5.Pour concrete into the formwork.
1. Make the digital model of ParisTheater2. Make reversed digital model of ParisTheater
6. Level concrete top
7. Rest until the concrete is dry.8. Demould the concrete
3. Cut multiple foam boards to make formwork4. Mix and stir the cement and water
5.Pour concrete into the formwork.
1. Make the digital model of ParisTheater2. Make reversed digital model of ParisTheater
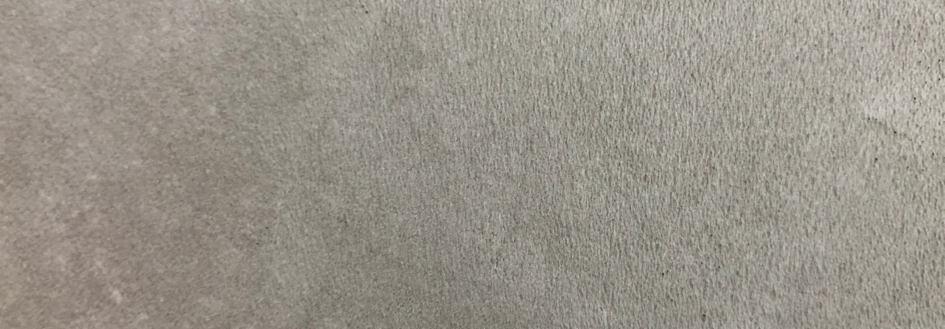
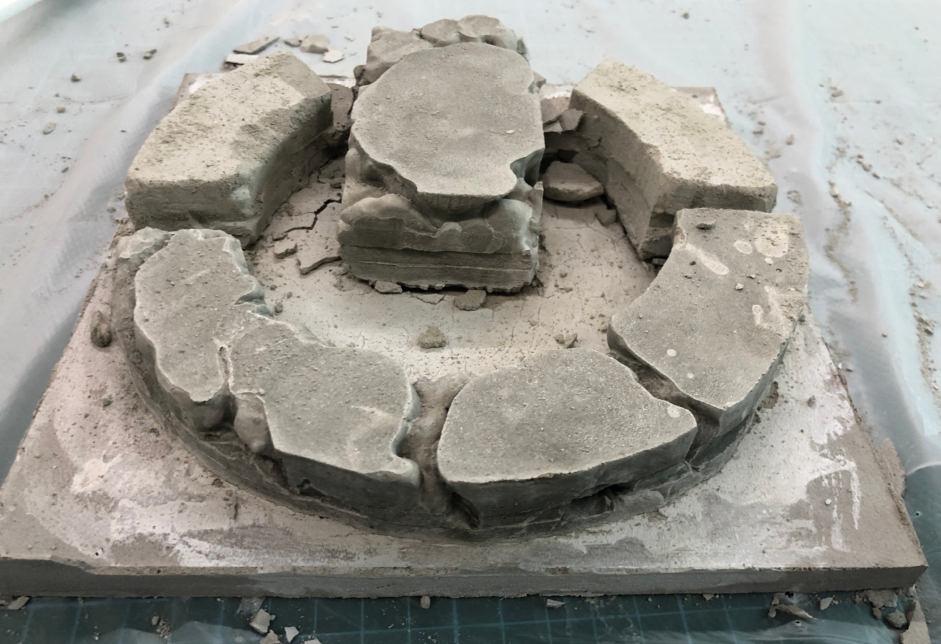
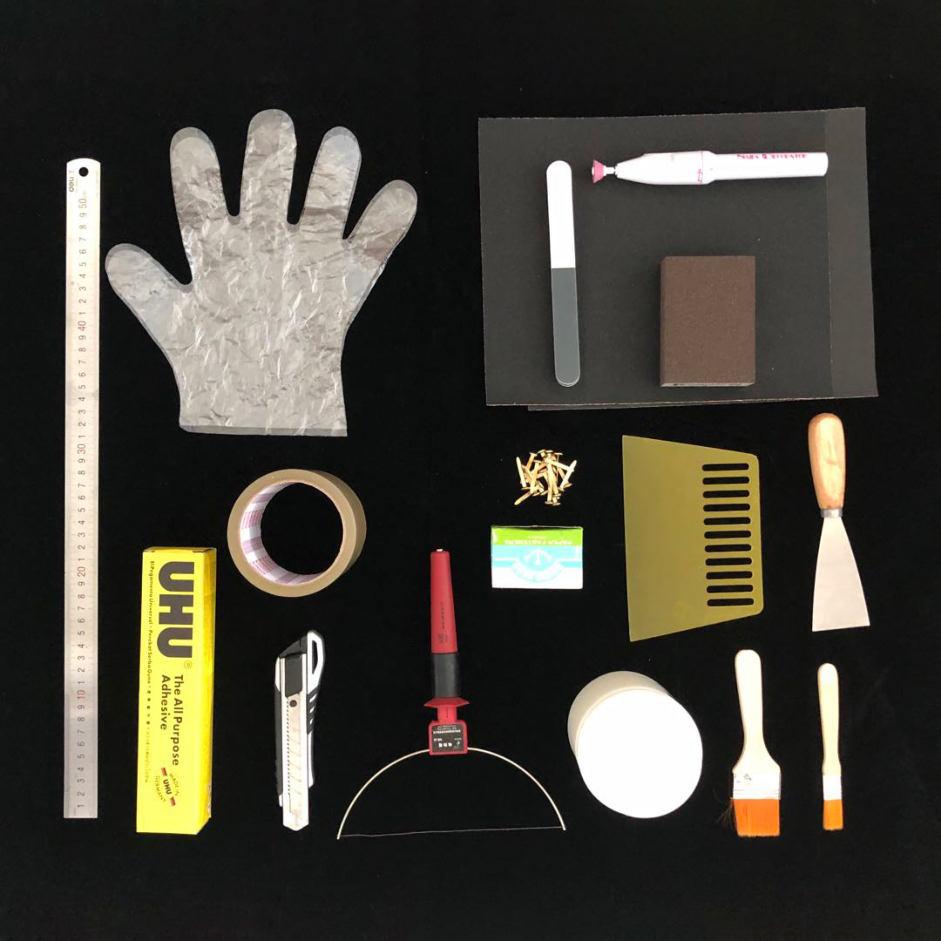 1. ruler
2. plastic gloves
3. grinding tools
4. glue
5. tape
6.nails
7.shovel
8. s trowel
9. knife
10. foam cutter
11. vaseline
12. brushes
Concrete Casting Tools
1. ruler
2. plastic gloves
3. grinding tools
4. glue
5. tape
6.nails
7.shovel
8. s trowel
9. knife
10. foam cutter
11. vaseline
12. brushes
Concrete Casting Tools
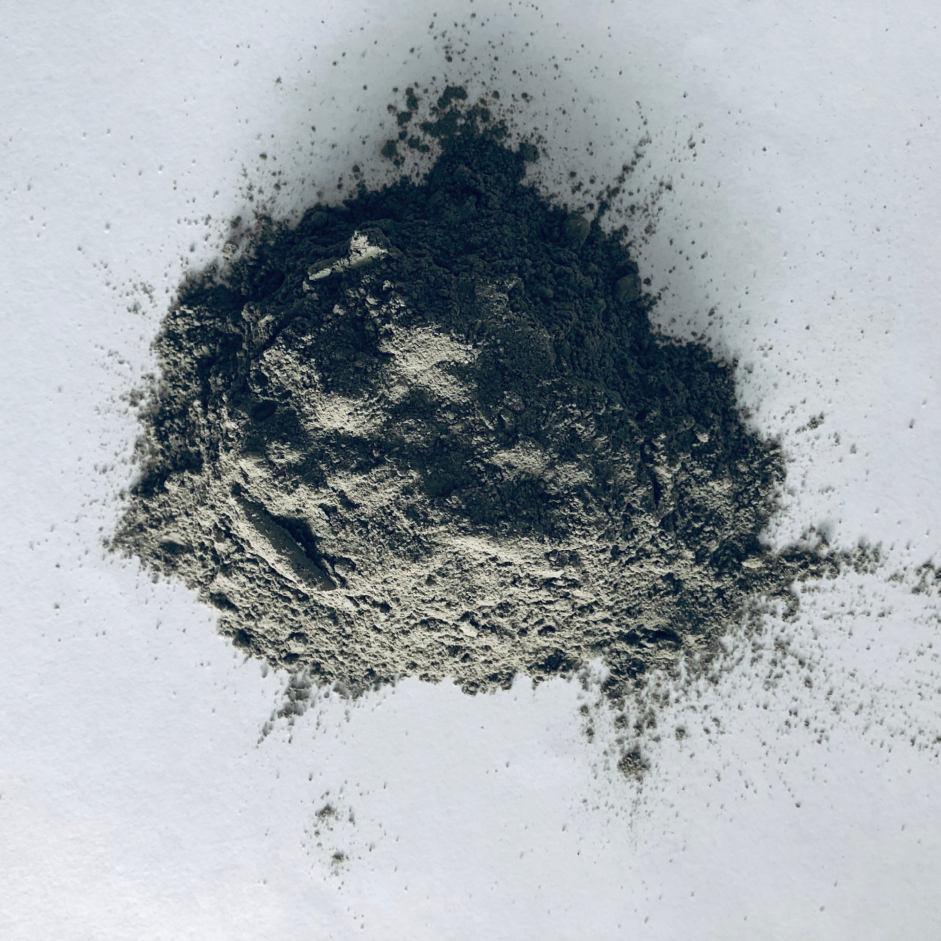
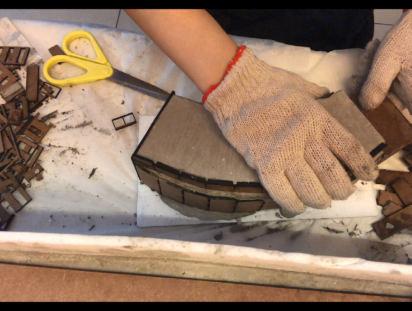
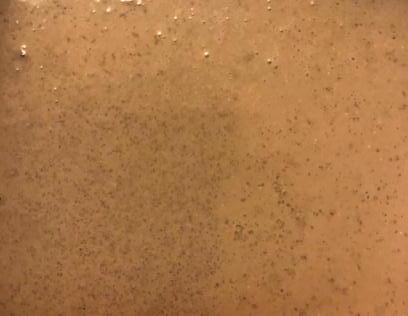
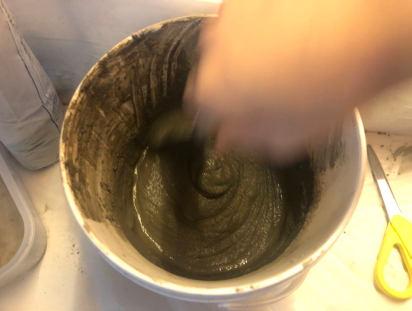
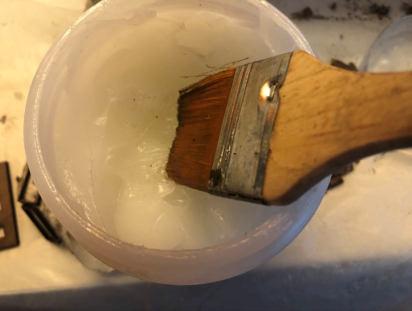
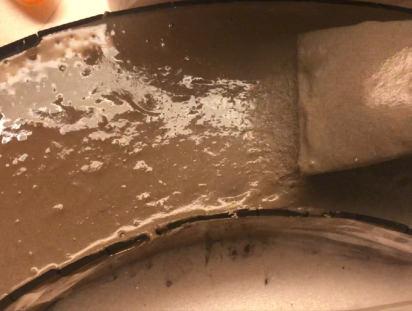
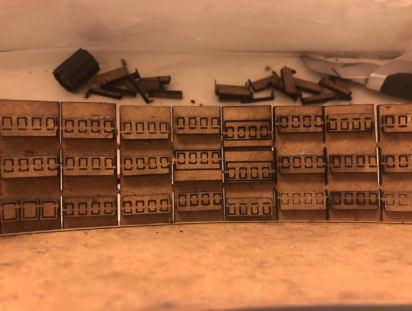 4. Pour concrete into the formwork.
5. Rest until the concrete is dry.6. Demould the concrete
1. Laser cut Plywood to make formwork2.Apply vaseline to the surface of the mold.
3.Mix and stir the concrete.
4. Pour concrete into the formwork.
5. Rest until the concrete is dry.6. Demould the concrete
1. Laser cut Plywood to make formwork2.Apply vaseline to the surface of the mold.
3.Mix and stir the concrete.
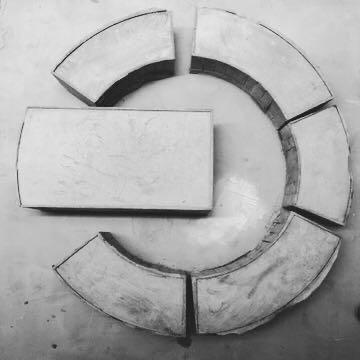
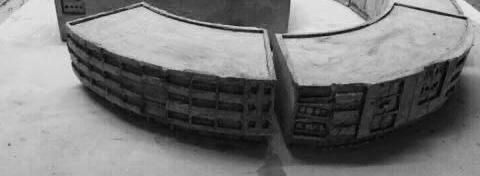
 1. measurincup
2.Vaseline
3. gloves
4. silicone squeezing tool
5. brush
6. model pad
7. sander cube
8. sander
9. mixing vessel
10. sander strip
11. ruler
1. measurincup
2.Vaseline
3. gloves
4. silicone squeezing tool
5. brush
6. model pad
7. sander cube
8. sander
9. mixing vessel
10. sander strip
11. ruler
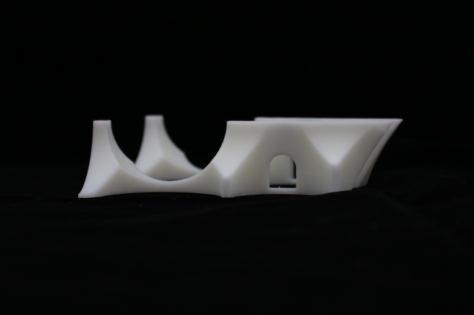
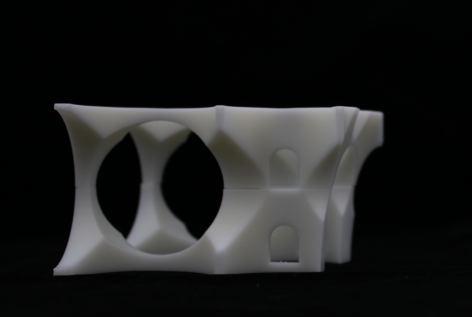
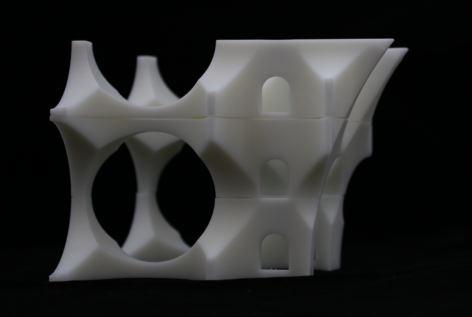
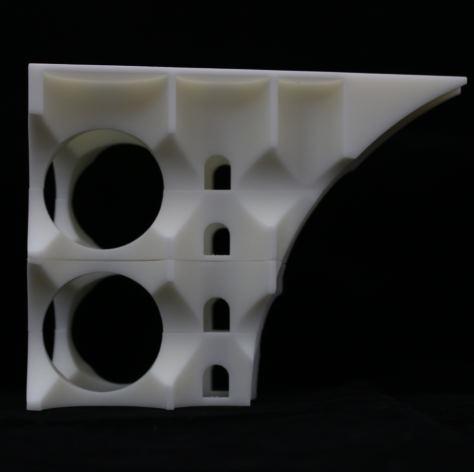
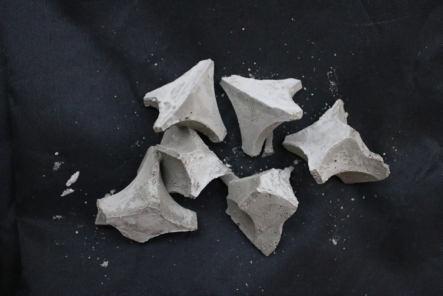
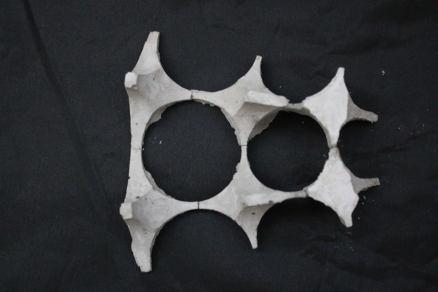
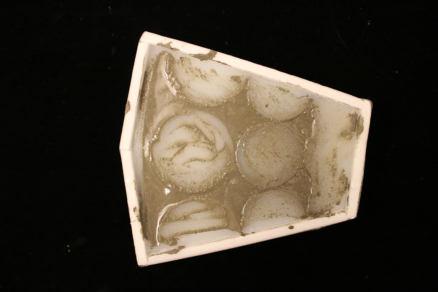
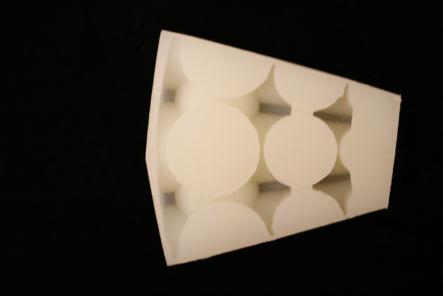
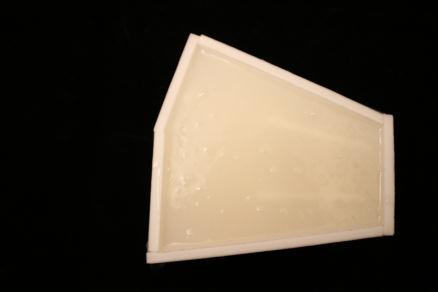
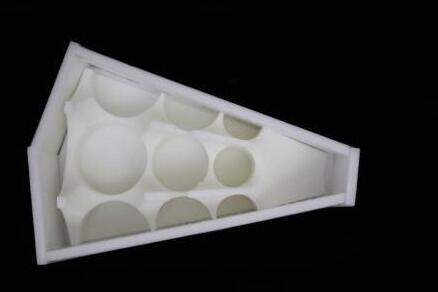 1. Put 3D-printed inside of foam board box to make formwork
2.Introduce silicone into the container.
3.Remove the model and foam board, the silicone solidifies into a mold.
4.Pour concrete inside the mold.
5.Leave it for two days, remove the silicone mold after the concrete sets.
6.The connection point is too thin and fragile, the experiment failed three times.
1. Put 3D-printed inside of foam board box to make formwork
2.Introduce silicone into the container.
3.Remove the model and foam board, the silicone solidifies into a mold.
4.Pour concrete inside the mold.
5.Leave it for two days, remove the silicone mold after the concrete sets.
6.The connection point is too thin and fragile, the experiment failed three times.
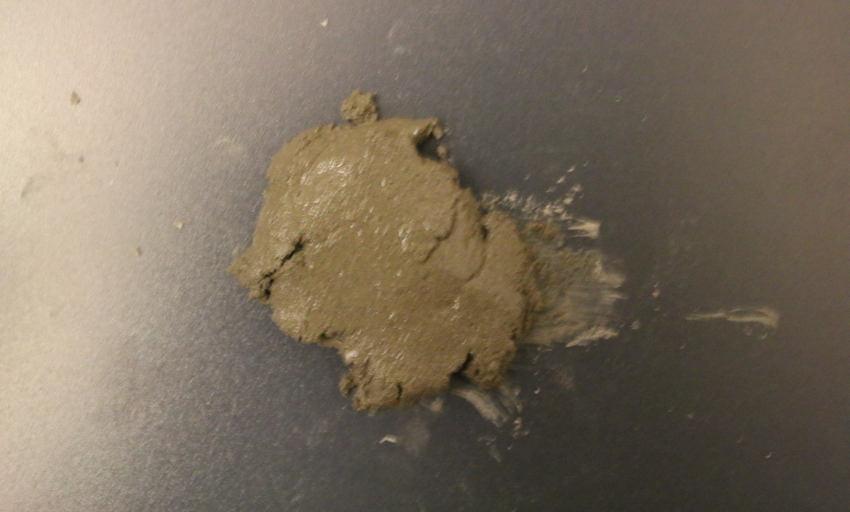

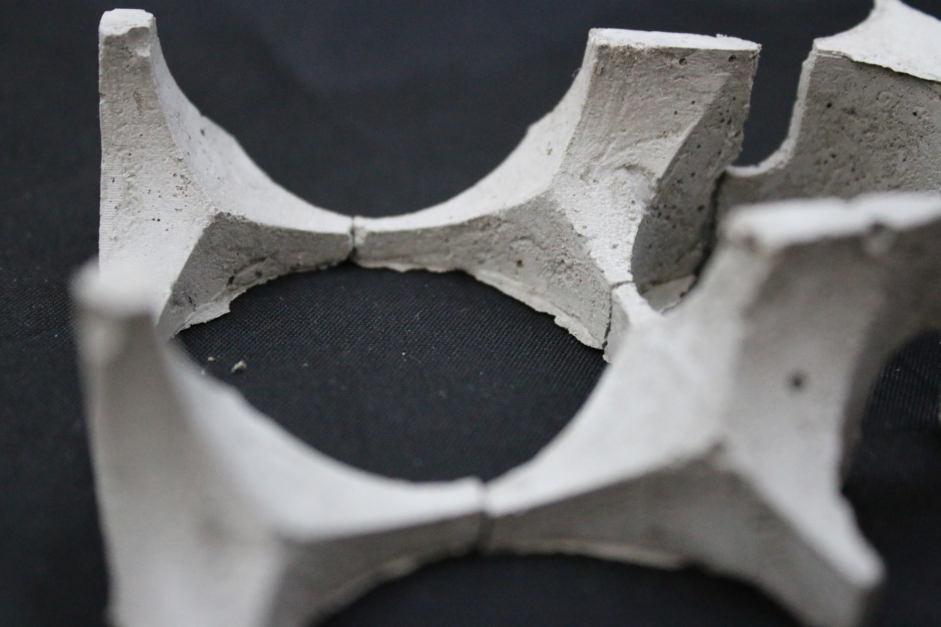
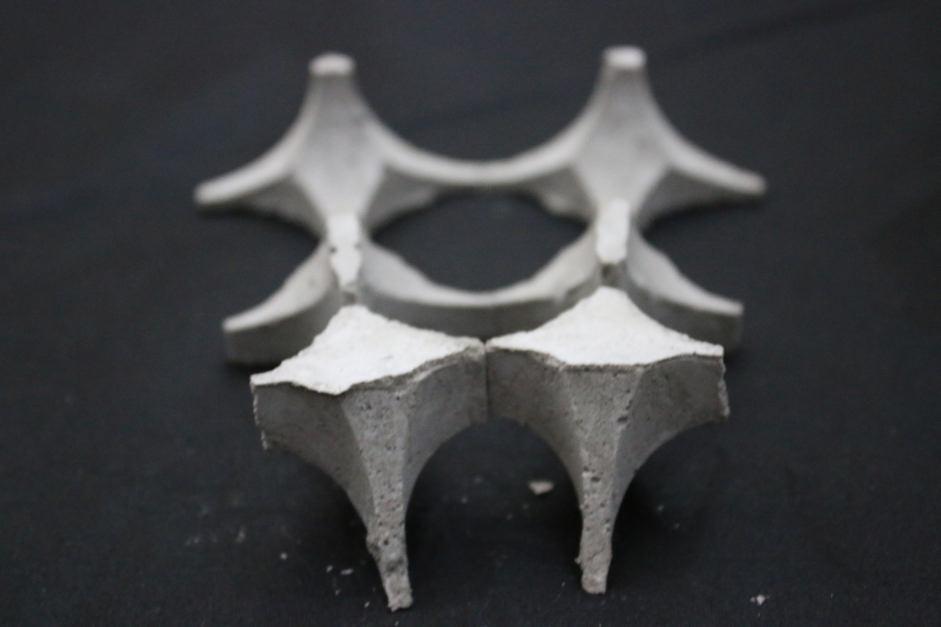

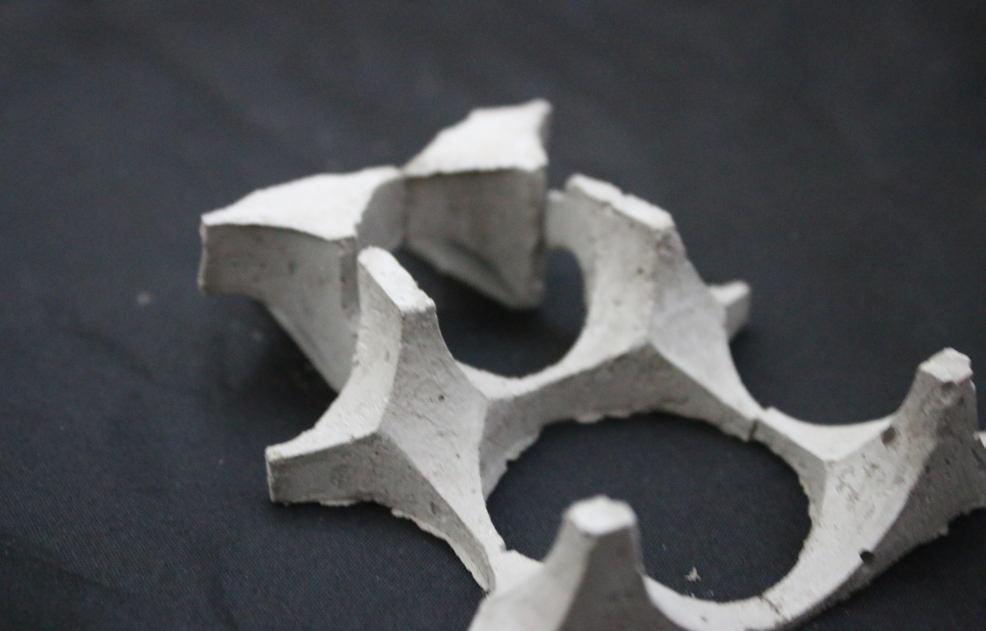
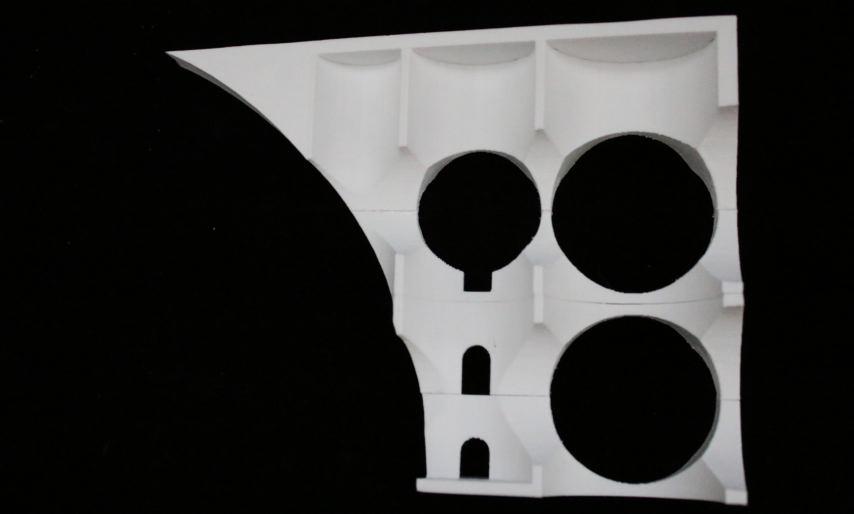
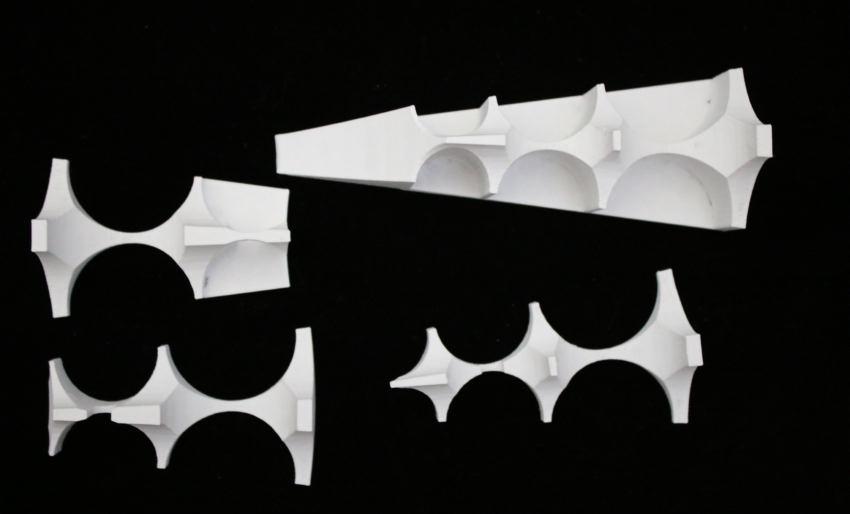 1. 3d print joints.
2. combine joints together
1. 3d print joints.
2. combine joints together
