SITE, PROGRAM & STRUCTURE
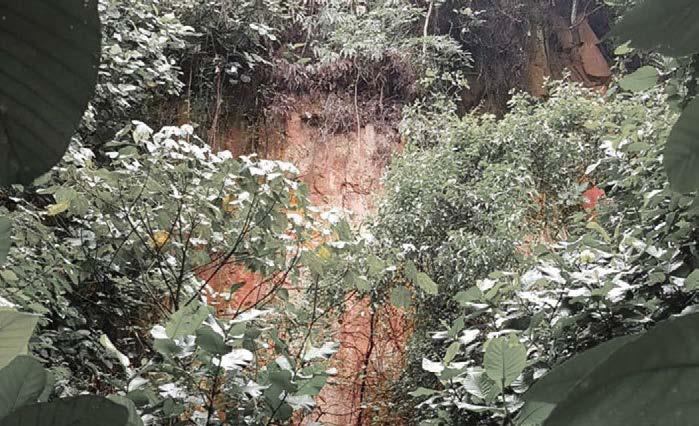
AR2101, AY 2017/2018 B.ARCH 2, SEMESTER 1 ANDI LIM CHOO QINGYUAN DARREN EZEKIEL DEVARAJ LIM SI YI MELVIN LIM ONG CHAN HAO QIN ZE KUN SIM SU ZAN TAN ZIWEI TYLER LIM VIVIENNE KANG DEPARTMENT OF ARCHITECTURE SCHOOL OF DESIGN AND ENVIRONMENT NATIONAL UNIVERSITY OF SINGAPORE DESIGN STUDIO ERIK G L’HEUREUX ASSOCIATE PROFESSOR VOL. 2
Ascend
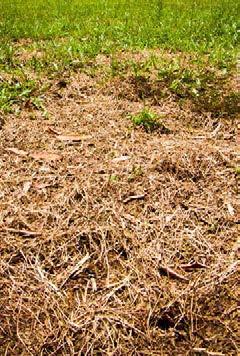 by MelvinLimKokBoon
by MelvinLimKokBoon
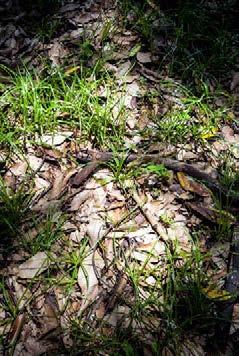
Ascend is a an architectural form with a gradual rise in gradient that extends from the base of the structure towards the direction of the cliff. A false secondary mountanius figure when viewed from the western entrance. The structure is designed as an eco-lodge situated in the quarry site of Dairy Farm Nature Park in Bukit Timah.

The process of the project begun with the aggregation of a volume made of a comibnation of greyboard and wax. The wax would account for 25% of the overall mass, while considering the openings and divisions of the interior space. My initial concept was to keep the wax in the centre for each individual modules. Following subsequent iterations, the wax was shifted towards the sides so that the it would remain as a centre core when multiple modules were aggregated into a single volume. The outcome of the aggregation was dull in appearance, and I made further modifications and shifted the wax towards the centre for each of the modules. The final form was conceived from a mixture of reduction, triangulation of the angles and aggregation of the modular pieces into a single geometrical structure.
The structure is positioned in the direction of the eastern sun, while still maintaining the continuity of an upwards gradient of the structure and the cliff. Consideration had to be made for the site, program and construction for the insertion of the architectural structure that would fit the surrounding as an eco-lodge in the tropics.
8 Ascend
The building spans across two floors, with loft spaces in the vertical units. Visitors will arive via the western entrance into the quarry site. A wide bowl-shaped courtyard located at the front of the bulding leads to the main entrance for check in. The caretaker’s room rest directly above the entrance, overlooking the entire building.
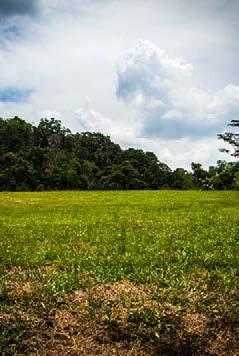
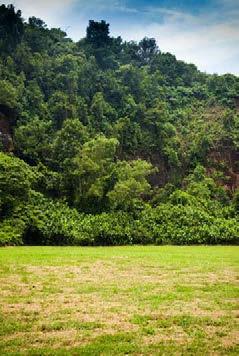
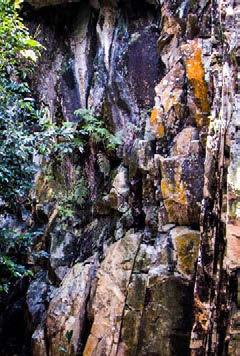
The main entrance connects the two wings on each side together via a stretch of corridor that links up all the units together. An open-concept sleeping areas along the corridor, encourages interactions among individual campers. Campers who prefer a private space could be accommondated in the vertical units and the second floor. Each of the vertical units also consists of a second floor loft space. Toilets, washing areas and openings were caved out within the concrete blocks that links to individual communal open air dining areas.
Supporting structures were made of concrete (as represented by WAX), while the Cross-laminated Timber (CLT) were used for the walls, secondary floor and roof (as represented by the GREYBOARD).
9 Ascend







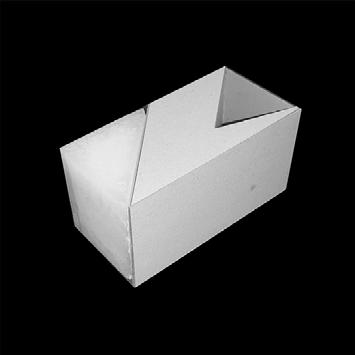
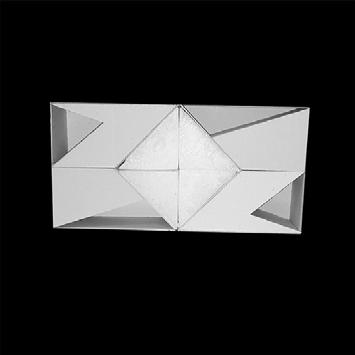


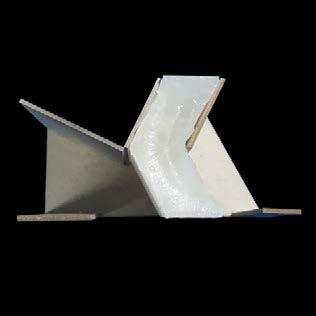
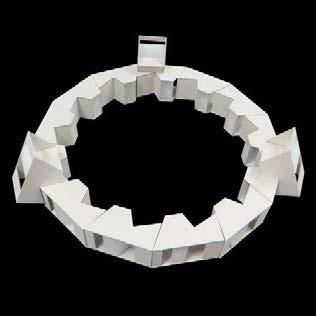
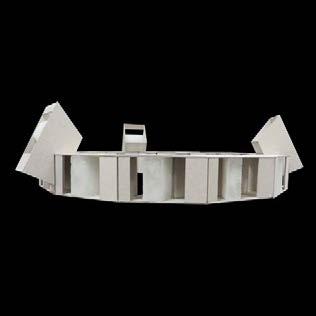
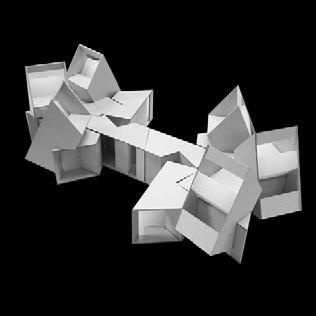




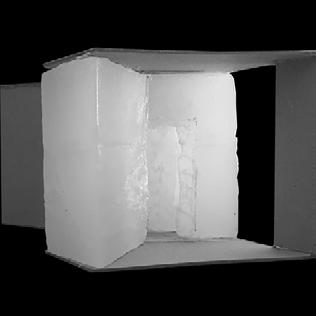
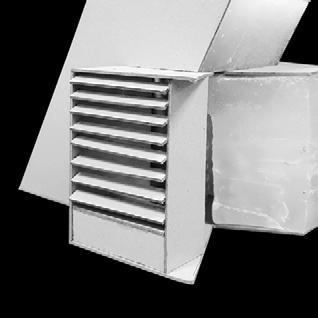
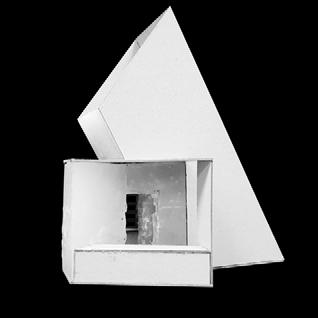
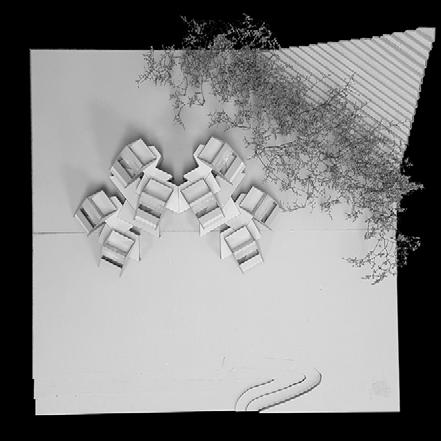
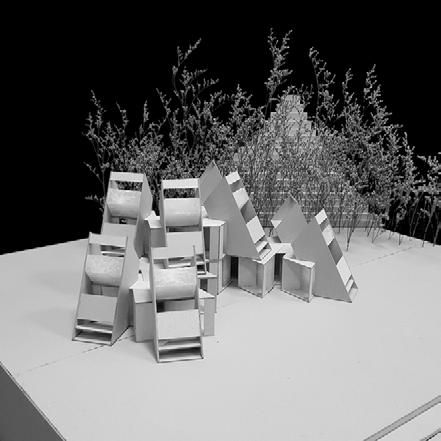


1 2 3 4 5 6 7 8 9 10 11 12
1. 3-ply CLT panel
2. Air gap
3. Nail (CLT to Concrete slab)
4. 150mm Concrete floor slab
5. 6mm Vapor retarder
6. 100mm Gravel base
7. Earth
8. 500mm x 200mm Concrete footing
9. Threaded rod
10. Wood cap
11. Adaptor
MELVIN LIM KOK BOON A0168427W GROUP 5D
12. 3-ply CLT panel
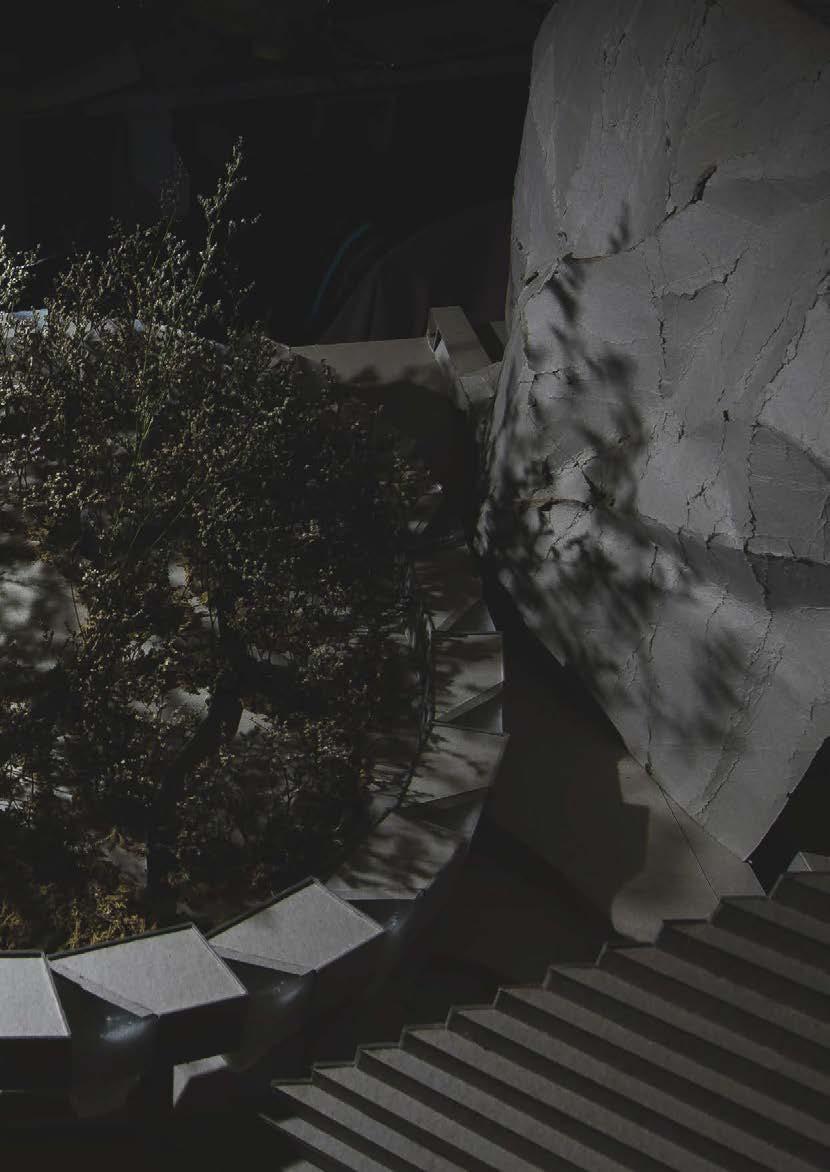
Imperfectionism
by OngChanHao
To me, imperfectionism is about the dichotomy between designing for perfection and imperfection, and to work with imperfections within design, and in this case the architecture of an eco-lodge.
The design of my eco-lodge is based on flaws that manifested itself during the process of design, through its shapes, forms, through the architecture site, and through building material. This eco-lodge is hence a conversation between perfection and imperfection, and their relationship with function and programme.

The eco-lodge is aggregated in the form of a ring or circle. This precise geometry is placed on the west of the site, allowing the public to view it from the the two ingress points at the west and east. It sits on the site such that it connects the more utilised , dry area in the centre of the quarry, to the lower, wetter and less utilised areas on the west of the quarry. A pocket of private space is subsequently formed at the south of the eco-lodge, enclosed by the lodge and cliffs. Furthermore it provides a conversation with the randomness of the cliff face.When placed on site following the topology & contours, gaps form between the architecture and site. The gaps on the northeast, facing the mountain bike path, and southwest, facing the private encloure, are then accentuated, opening up access points to allow circulation into the eco lodge from the outside.
In the individual dwelling units, the space is separated into two. 3/4 of the space is white meranti CLT and 1/4 is made of white aerated concrete. Both materials contribute to the conversation between perfection and imperfection in terms of material. CLT is a material that demands to be made precisely by machine cut lengths of timber, while concrete is casted with a mould and then carved. The process of forming concrete allows imperfections to surface more easily. during the iterative process, wax was used to emulate the cast and carved material. It tends to contract when cooling, forming a sinkhole at the top of the cast. the form inspired me to sculpt it as a rooftop drainage cum water feature in the interior. the sculptural and monotonous quality of concrete allows the space to be for quiet contem-

8 ELH Studio
plation. However, it is also the primary structural element, elevating the units off the ground at least 100mm, helps prevent termites, while allowing for light, ventilation as well as roof drainage as mentioned. During rain, users can meditate in the emptiness, and admire the concrete sculpture channel rainwater into the water pipes below the units. The teak decking is mainly a sleeping area that can fit 2 sleeping bags. A double roof is used to minimises the heat gain within the units, and cross ventilation is achieved by having gaps on both sides of the units.
The form of the circle demands a contrast between the inside and the outside. Just like how the vast field of the quarry is captured within the cliffs and jungle, the ecolodge captures a jungle within. The spaces within the jungles are demarcated using smaller circles, based on the following programmes: gathering, community, eating, cooking, campfire and water collection. Even though the spaces are designed using perfect geometry, the randomness of the vegetation and the topology morphs the shape into something, much less perfect.


9 ELH Studio




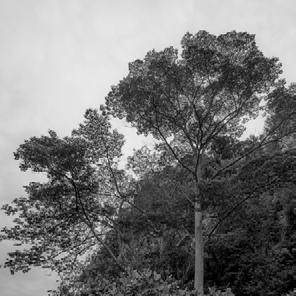

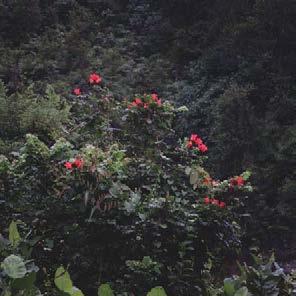
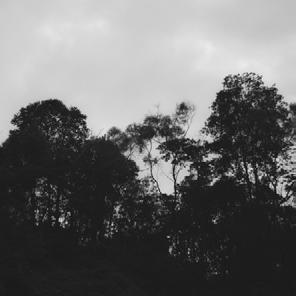
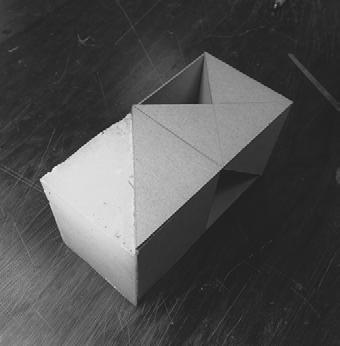
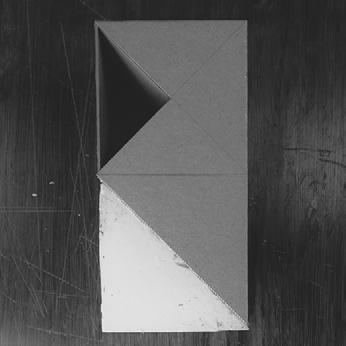



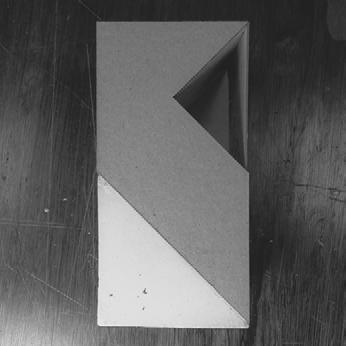
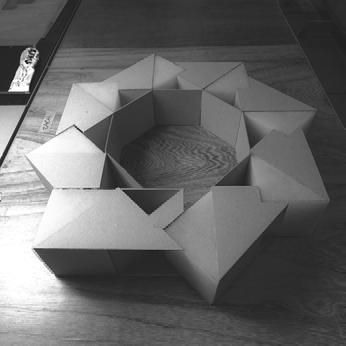


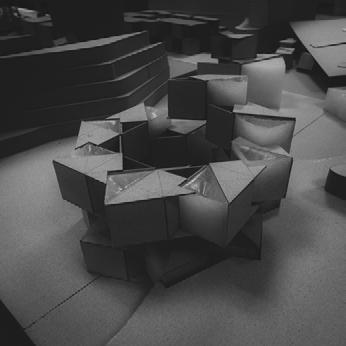

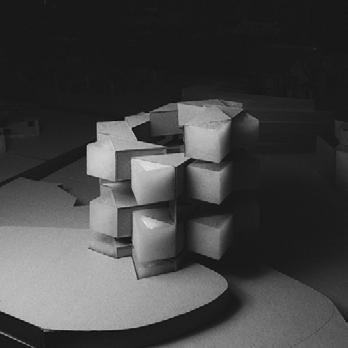
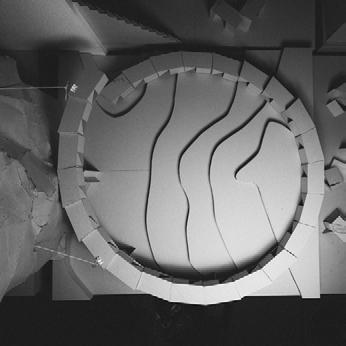
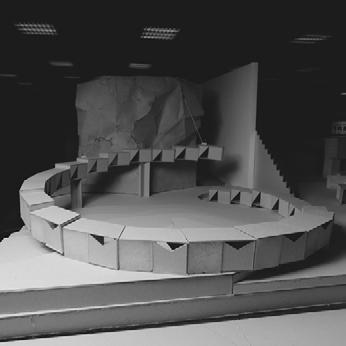
legend
A metal flashing
B white meranti cladding, 10mm
C waterproof membrane
D white meranti CLT, 3 layups, 60mm
E marine plywood, 20mm
F dowel joint (meranti round dowel)
G teak wood planks, 100mm by 50mm
H white aerated concrete
J dowel joint (meranti round dowel)
K white meranti CLT, 3 layups, 100mm
Lmoisture release gap
M termite prevention
A B C D E F H G J K L M
Sub Title
Studio Title
An Eco-camp at Dairy Farm Quarry
The Line
The Line

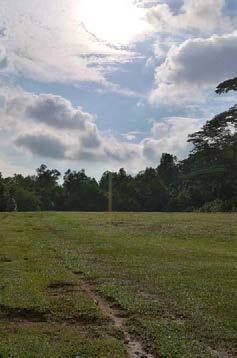 by ZekunQin
by ZekunQin
The Line is a project which can be seen as formal operation of mass and volume and the aggregation of modular units. It explores the possibilities of developing a clear formal language by aggregation as well as letting the language drive the design. The project also concerns with the relations between the individual units and the whole, trying to provoke conversations regarding our living as individuals and our relation to a collective society.
The project is also a “glamping” facility that accommodates a maximum number of 27 people on the site of Dairy Farm Quarry. It consists of 18 modular units, each having structural and functional integrity. The units are originally modelled in grey board and wax, representing volume and mass respectively. The design intent for the module was to take advantage of the material contrast and dramatize it by using grey board for a rectangular perimeter, and cast the wax into a curved strip that cuts into the grey board box. Then all the modules are aggregated by connecting the curved segments one by one, so that the curvature “grows” itself into a much larger serpentine ribbon figure. The formal language in the conceptual model was later on transformed into an architectural language, using CLT and concrete to replace the grey board and wax. The serpentine ribbon becomes a stairwell that travels up and down form one module’s roof to another one’s floor level, creating a singular journey through the “inside” of all the modules, tying them together.
The Line creates an interesting inter-personal situation. As the stairwell is extremely narrow(750mm), it only allows one person to go through, and when two visitors confront each other they have to converse and communicate. In this way, visitors are encouraged to recognise the other campers on the site in a brand-new way. They would find themselves being part of a collective activity of camping, just as how the units, autonomous from one another, forms one whole figure of the Line. Therefore, the stairwell is the “bridge” that holds a dialogue between the individual and the collective.
2 AR2101 Design 3 / Project2
Dairy Farm Site
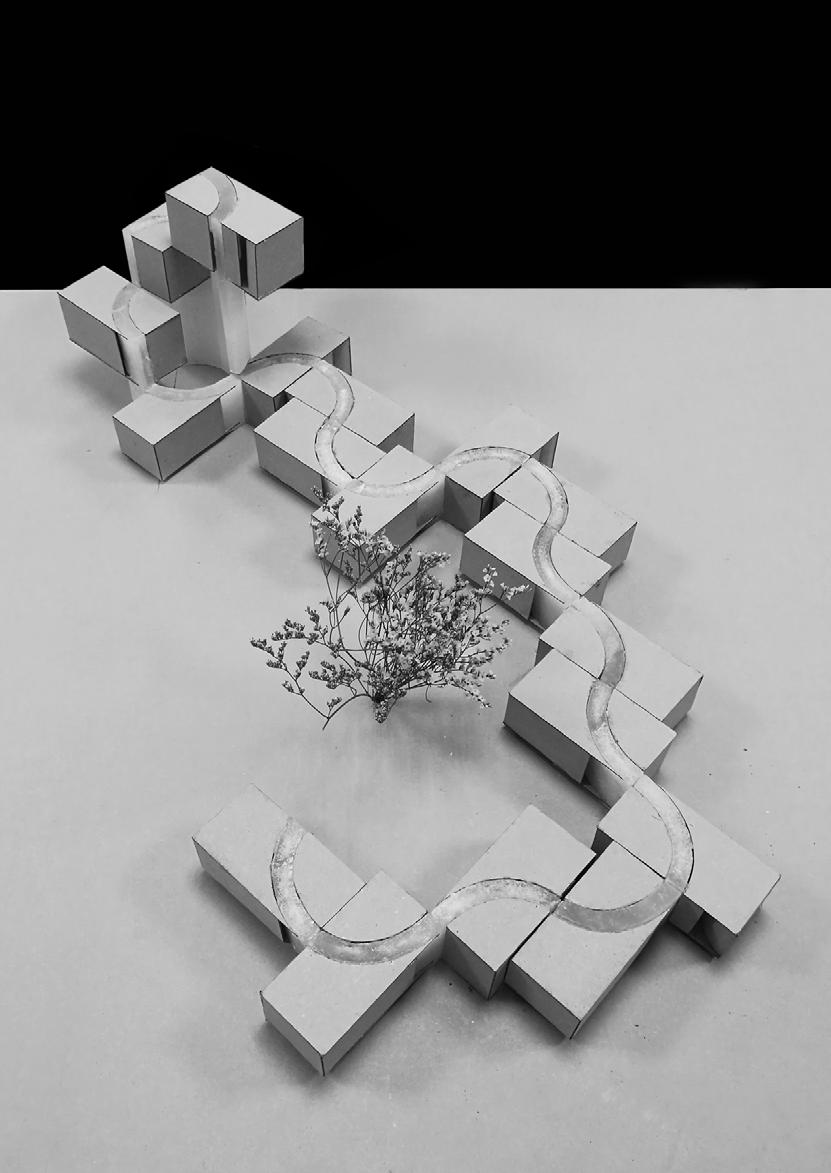
AR2101 Design 3 / Project2 4
Grey board, thin, sharp, light, planer, premade Wax, thick, chunky, heavy, volumetric, cast-in

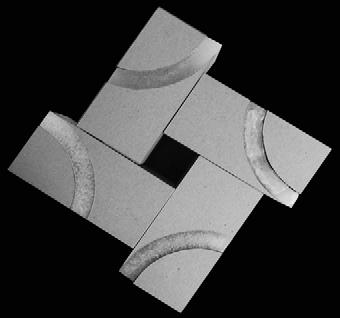
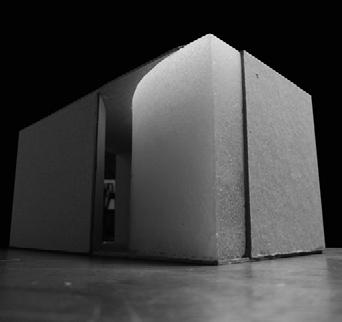
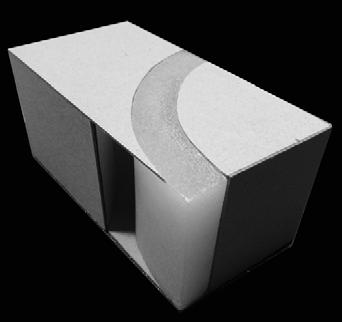
AR2101 Design 3 / Project2
Proccess model 1
5
AR2101 Design 3 / Project2 6
Process model 2

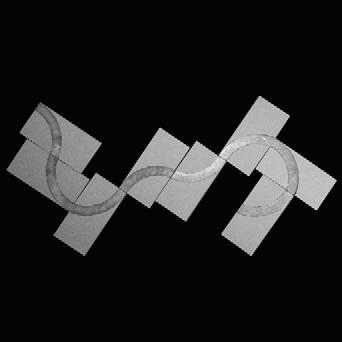

Aggregation as the intellegence of applying rules to segments to form a Line

AR2101 Design 3 / Project2
7
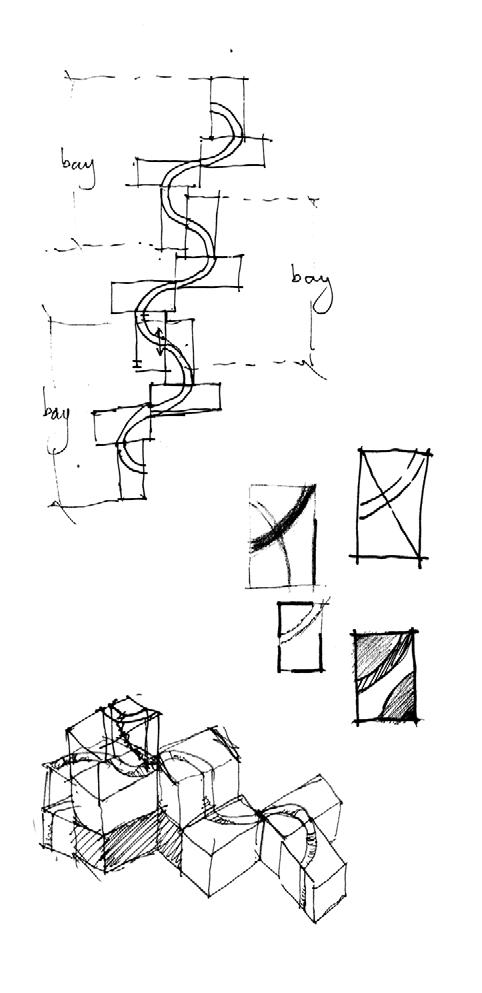
AR2101 Design 3 / Project2 Original iterative sketches 8
To serpentine. To enclose. To ascend.

AR2101 Design 3 / Project2
Final model
9
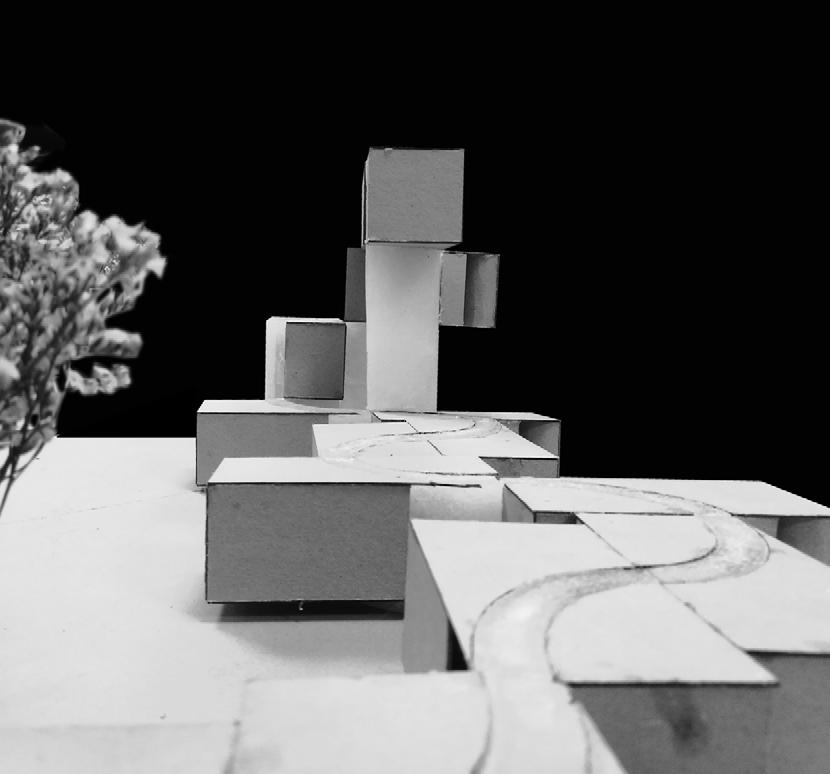

The Line as facades ; The Line as a figure
Transformed from modeling language to an architectural one, the Line takes on a quality of scale. It becomes larger than human proportions and therefore arouses different sensations as the viewer is at different positions: to viewers on ground level, the entire form appears as a rectilinear facade; it is only to whom at roof level or higher that the Line reveals its form as a serpentine figure.
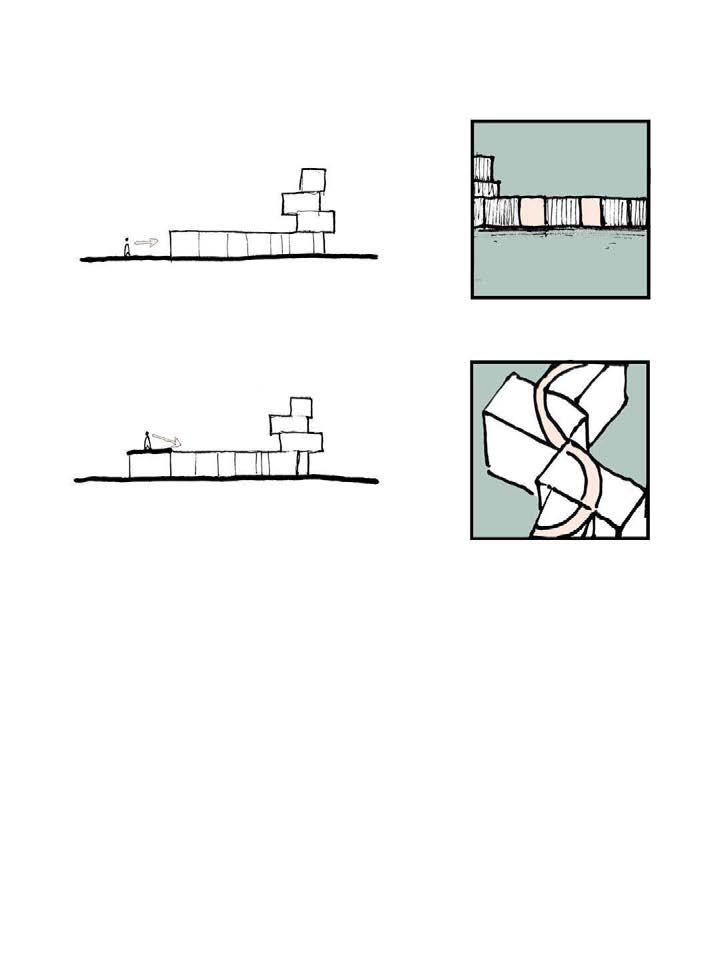
AR2101 Design 3 / Project2
11



A Porous Line
The concrete stairwell offers not only a linear journey through the units, but a new way to access and connect each of the dewellings as well. It almost works as a “backlane” for the units compared to their frontal access facing the fields; quiet, narrow, yet with far more to expolore.
AR2101 Design 3 / Project2
13
Encountering
The stairwell is only wide enough for one person. This leads to interactive situations among users as they confront each other during their walks. They have to converse and decide who goes first and who waits on the roof. Communing with nature is the major program, but being constantly interacting with other campers who share the same love for nature changes the experience. Here, with the Line tying units together, visitors are somehow connected,too.
AR2101 Design 3 / Project2 14
Aging
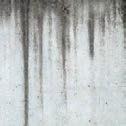

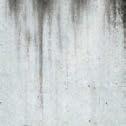
The butterfly roof gathers rain water to the concrete stairwell, thus over time the curved concrete walls will be seiriously stained with water marks, while the timber walls facing out will experience minimal staining.
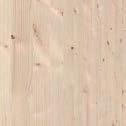

A Singaporean rain tree is to be planted in the semi-courtyard. In the years to come, the tree would grow taller and bigger to blend into the nearby jungle, whilest the architecture will stay in the same profile.

AR2101 Design 3 / Project2 15
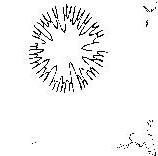






















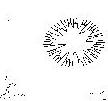














































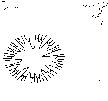













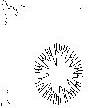


















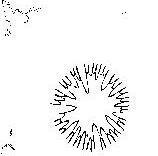










































751 150 051 1 5 0 051























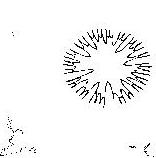
























































































































75 051 051 � 4 0 20 40m 8
Level 1 Level 2 Level 3 Level 4 A C D D
single/double elpoep 4-3/ylimaf elpoep 4-3/ylimaf single/double caretaker’s quaters communal space � 1 0 5 10m 2 B B A C E E
Section A 1 0 5 10m 2
Section B 1 0 5 10m 2
Section C 1 0 5 10m 2
Elevation D 1 0 5 10m 2
Elevation E 1 0 5 10m 2
Easterlies pervailing wind speed : 0-1.3m/s Temperature: 28-30 degrees Humidity: 50%-86% Noise level: 37-47db � 10 5 10m 2
� 10 5 10m 2
2 0 5m 6 1 4 5 7
1. 100mm 5-ply clt wall
2. 110mm precast rc roof
3. 100mm 5-ply clt secondary roof, fixed to rc roof with concrete stumps
4. clt wall to rc roof joinery with metal hold-downs
5. clt wall to clt floor joinery with wood screws
6. 20mm setdown in concrete legde for waterproofing
7. 130mm in-situ rc slab
8. aluminum water tank
9. drainage tunnel for rainwater collection
10. 110mm perforated concrete panel for drainage
11. 450mm rc footing
12. 100mm 5-ply clt floor, with 10x50mm perforation for ventilation
33 10 8 9 12 11 3 2 1
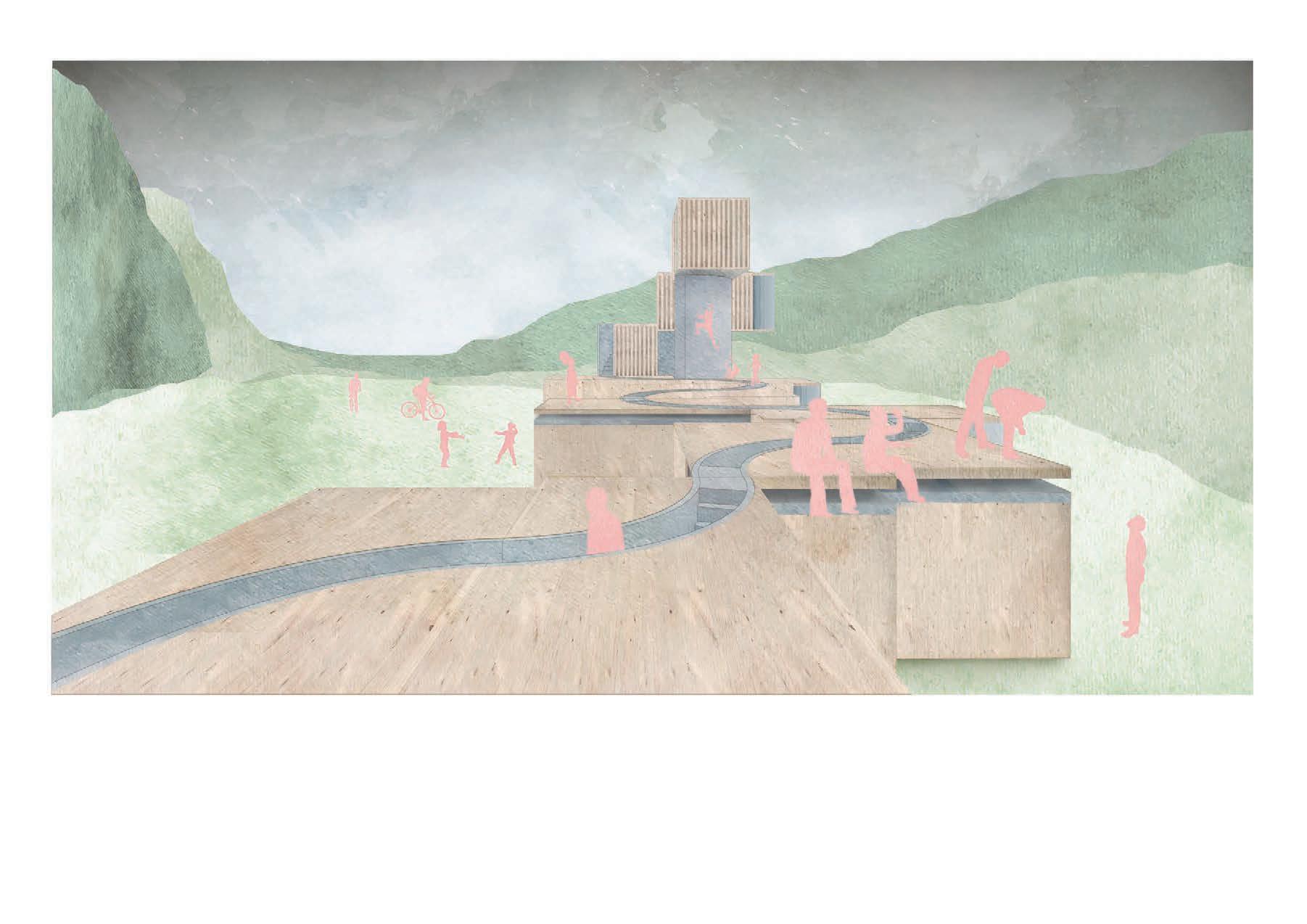
34 AR2101 Design 3 / Project2


Proximity bySimSuZan
My project deals with proximity, not only among the campers but also their exposure to the environment. Thus, it is designed with minimal shelter, firstly from the other campers and secondly from the elements. By elevating the module 1.5m high with the additional blockage from the floor plane, people walking on the ground level would not be able to look in. Therefore, the proximity is contained within the 4 residential units and it’s courtyard. Secondly, it shelters from the elements minimally, such that rain is allowed to invade the living space yet controlled to avoid the sleeping area. With the help of a floor plane tilted 45 degrees inwards and a similar one mirrord on the roof, it is calculated to block the 45 degree rain present in our tropical climate, just enough for the elevated platfrom to stay dry. This elevated platform, intended for the the users to place their sleeping bags on is designed as a folding plane so that a gap is introduced for air ventilation, rain water to drain out and for ease of cleaniness as lesser circulation occurs there.
The area I have chosen is located at the southwest side of the quarry, measured to be the second most comfortable spot in terms of temperature, humity, wind and noise level. I preferred this as it was more secluded and is at the lowest point of the quarry, providing more opportunities for increasing privacy and grey water collection. Although more flooding occurs there due to it having the lowest ground, the stilts in my design will ensure that the living quarters are not affected. As I’ve orientated my figure perpendicular to the cliff, ideally to maximize the amount of grey water collected to be used for other cleaning purposes, the module closest to the bicycle track becomes the most public space.
8 Studio Title
This is then programmed as a dining area. With a smaller indoor space and a larger courtyard relative to the rest, it is to encourage the utilization of outdoor space for activities like picnics and campfires. Yet as the indoor space is smaller, allowing only two to three people per unit to dine there, the dining area provides both community and exclusive experiences. As the courtyard from the first progresses, the capacity of the indoor space increases, transforming from a single dwelling unit to those for a family of four. In exchange, the middle courtyard space of each decreases. This is intended for the single campers to have more semi-public space for socializing while the bigger family units with smaller courtyard space to bring their kids out of the entire eco-lodge and play in the big field.
The back end of the lodge is the most private space , where the toilet and showers are located. Of the four units, the two facing the field are showers while the other two are composting toilet as the back space is convenient for cleaning and processing of the manure since lesser people circulate there. Clean rain water is collected in the centre to be used for showering and washing. Even the toilet is exposed to the back for them to be aware of the presence of nature throughout the entire lodging experience. Similarly, the washing area of the toilet faces the central rain collection pond, to illustrate the origins of the water that is being used. Lastly, a reception and three caretaker quarters are included as maintenance and cleaniness is crucial in this environment. Therefore, the entire experience of the camp is largely dependent on the exchanges with the other campers and the weather during their camp as they are all in close proximity.
9 Studio Title



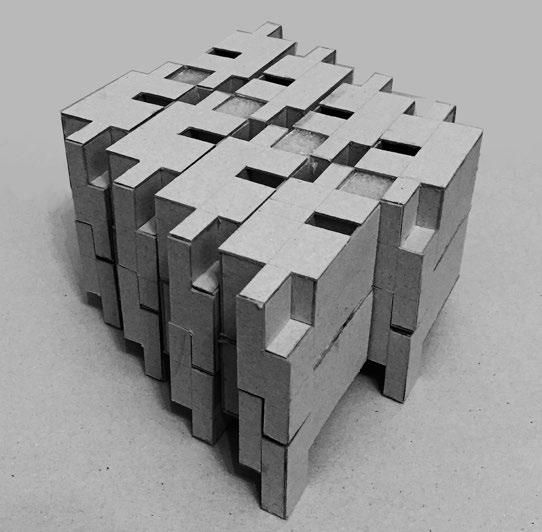
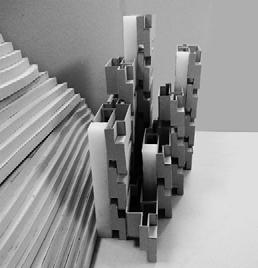
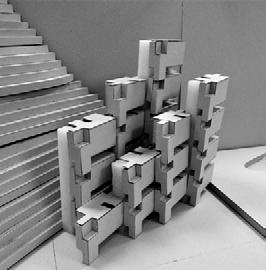
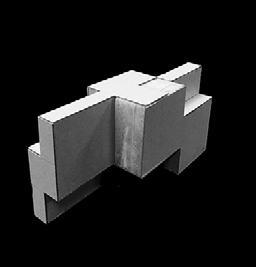
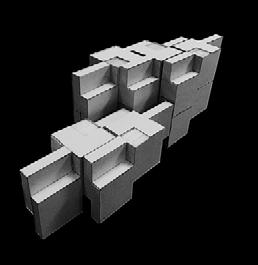

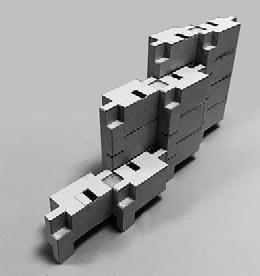
10 Studio Title
11 Studio Title
SECTION 1A
SECTION 1A


SECTION 2A
SITE PLAN
0.36-1.98 m/s NE 28.9 - 32.7 *c 54.2 - 83.6 %RH 48.0 - 51.5 dB
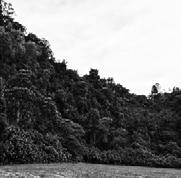
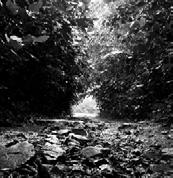

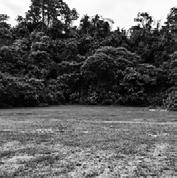
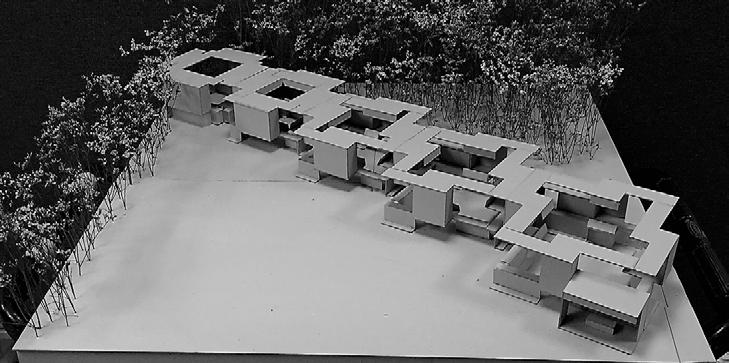

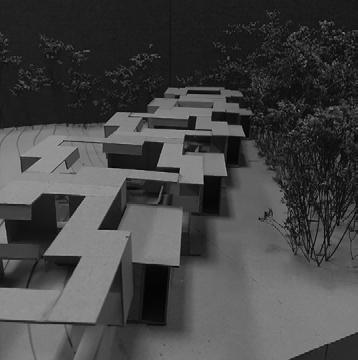
S4
9, 3,73 Shit collect to be process Rain water collection Washing hands Showering Wash the floor Clean/ flush toilet Water plants Section 4 Settle kitchen design Dirty water collection Water plants Section 1 Section 2 Section 3 1:100 1:100 1:100 1:100 9, 3,73 Shit collect to be process Rain water collection Washing hands Showering Wash the floor Clean/ flush toilet Water plants Section 4 Settle kitchen design Dirty water collection Water plants Section 1 Section 2 Section 3 1:100 1:100 1:100 1:100 9, 3,73 Washing hands Showering Wash the floor Clean/ flush toilet Water plants Kitchen washing area Section 4 S2 Settle kitchen design Wash the floor Clean/ flush toilet Water plants Change peeing female Section 1 Section 2 Section 3 1:100 1:100 1:100 1:100
Project 2: Alternation
By Tan Zi Wei
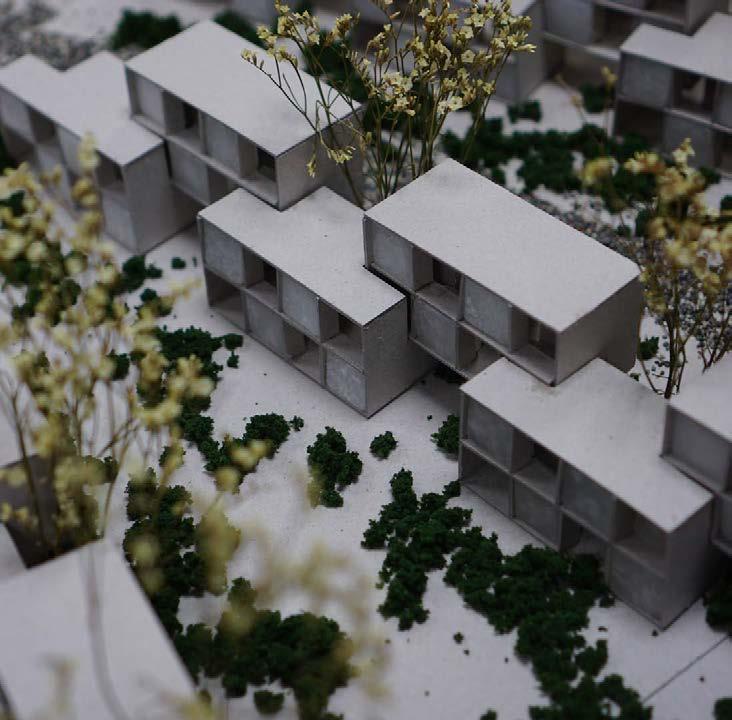
Alternation
 by TanZiWei
by TanZiWei
The concept of alternation was conceived from our studio’s rigour restrictions on using 2 materials in our process; grey board and wax. The alternation between these two materials created a language of rhythm between the luminous qualities of wax and opacity grey board. This created a checkerboard form. With further probes with more modules, it was observed that this language had a second characteristic to form a strong linear language of a wall. Thus through our studio’s methodology, the language of alternation and the wall will be the driving principles in the design.
Pertaining to the site, the Dairy Farm Quarry is enclosed by the North and South cliff face with the West entrance being readily accessible. It has a vast flat plain measuring approximately 100m x 50m that gradually descends by 2 metres on the both West and East ends. This linear topography gives rise to the local wind direction to move in the East and West directions. Using the wall language, the form has been layout to compliment the local wind direction and the topography. The radial layout was chosen as it best accentuates the divisional qualities of the wall, thereby creating hierarchy in the spaces with the centre being most prominent. The centre is where one can clearly see the grandeur of the linear form radiating into the different sectors outwards towards the East. The shear form from alternation language is further continued to sculpt the landscape with three terraces that ascends from the West entrance. The terraces also serve as a focal point of interaction when occupants arrive, leave and serve as a tool to facilitate mass activities together such as campfire, and conducting activities briefs. There was an opportunity to restore the vegetation that was lost during the mining period of the site. The vertical alternation nature of the modules created planar facets to allow for green roofs that also doubles as water catchment for greywater, while the horizontal alternation creates negative space that allowed the local rain trees to be replanted.
In terms of programme, the activities observed were mountain biking, rock climbing, and photography. With the project’s requirement to accommodate overnight stays for 20 people, I saw the opportunity to make the project a rest house that will cater for sport enthusiasts and social camps. Creating spaces for bonding and nodes for interaction was thus also a deciding factor in the design. The individual units intersect with one another, with accessibility through a ladder well measuring 1.5 X 1.6m. This ease of accessibility creates the convenience of interaction between occupants between adjacent units. The deliberate lack of dividing walls in between the units creates a continuous flow of linear shared space, while the alternation of the levels creates a subtle spatial divide. The green roof is also accessible and its spatial quality creates a level of semi-private spaces within each row of units. The 4 rows of units established were made to have equal height such that there was no obstruction to the scenic view of the South cliff face which photographers and nature enthusiasts highly regard.

The structure of each unit comprises of a concrete shell, with floor decking and jalousie made from cross laminated timber. The wax from our studio probes is defined as an extension of the concrete. The alternation between the opaque concrete and porous jalousie creates rhythm between material and space, thus light and shadow. The nature of this alternation creates a grid that defines the space within each unit. Foldable sleeping beds are arranged to be concealed in the square concrete block. The arrangement of the beds also follows the arrangement of alternation where there one bed is a loft with the other is on the lower grid.
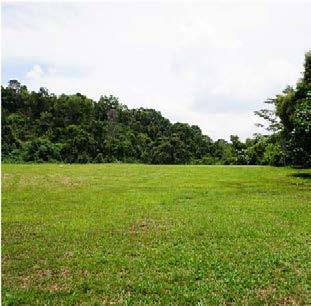


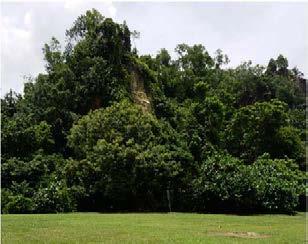
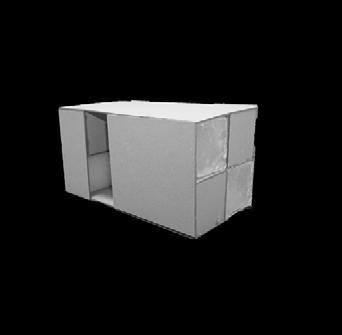
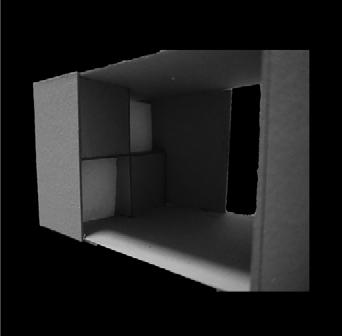
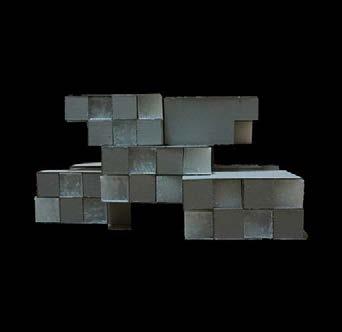
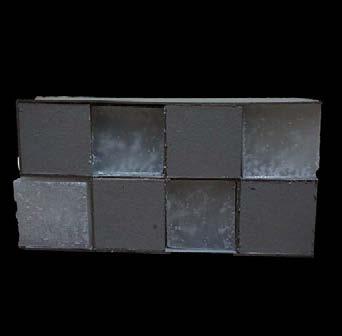
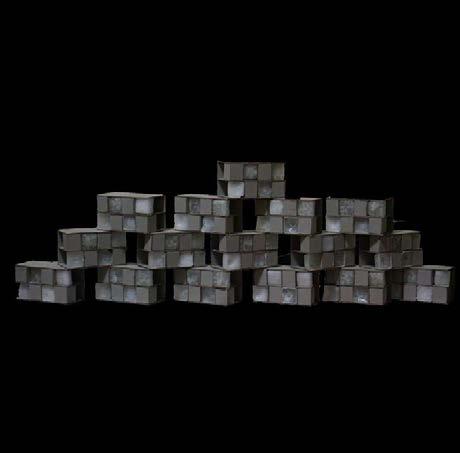
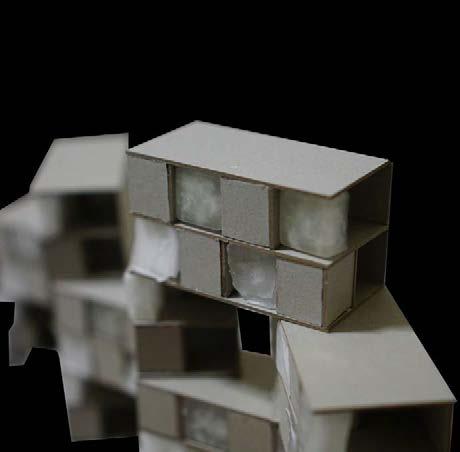
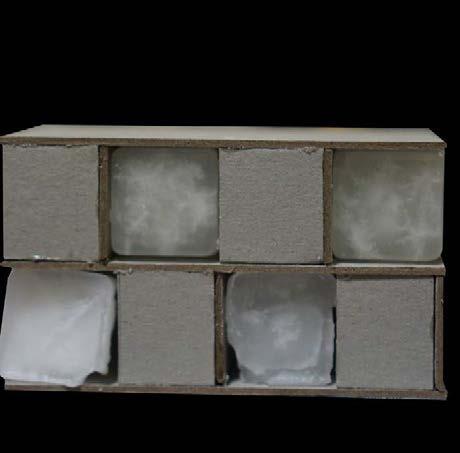
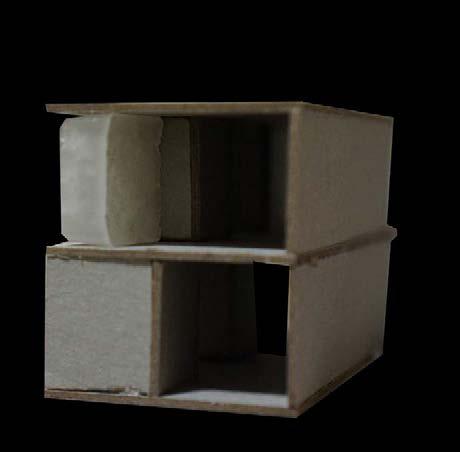
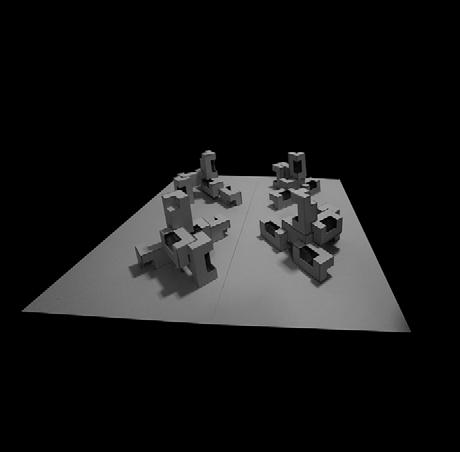

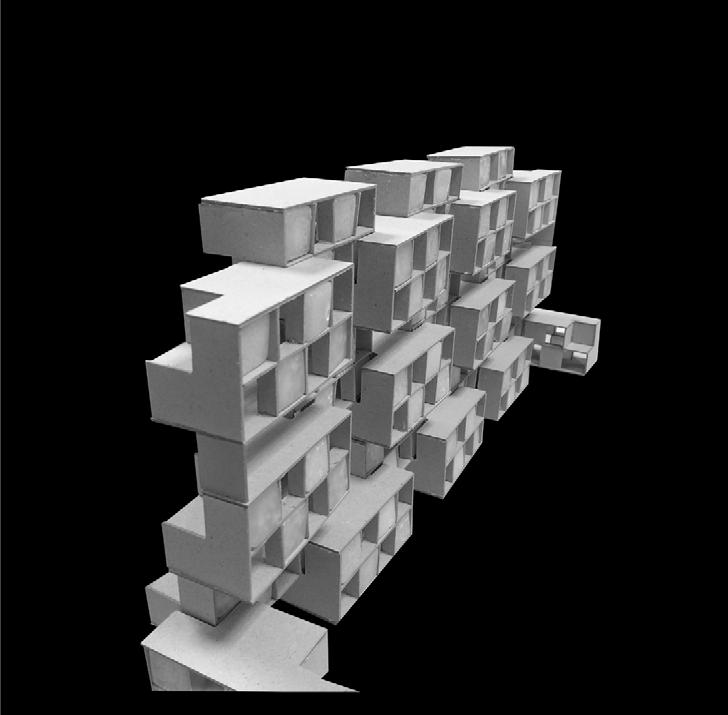
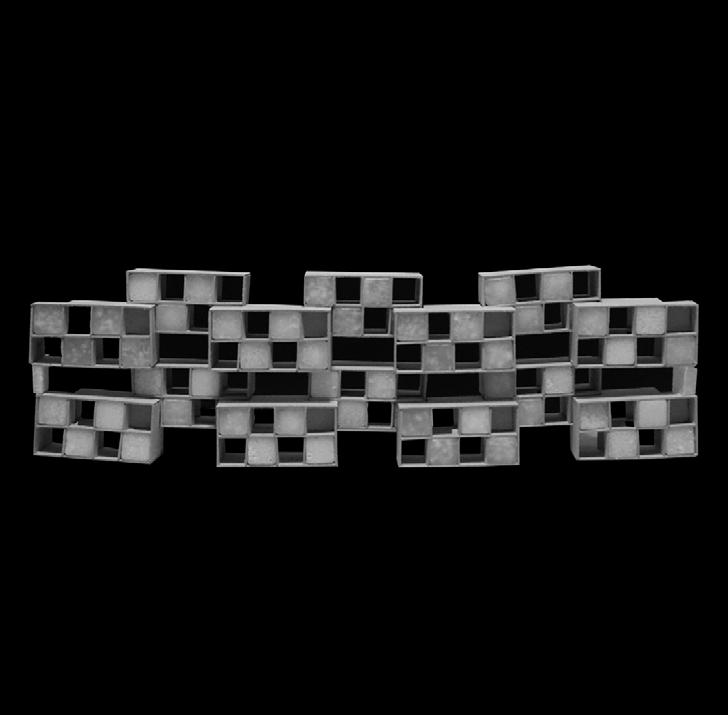

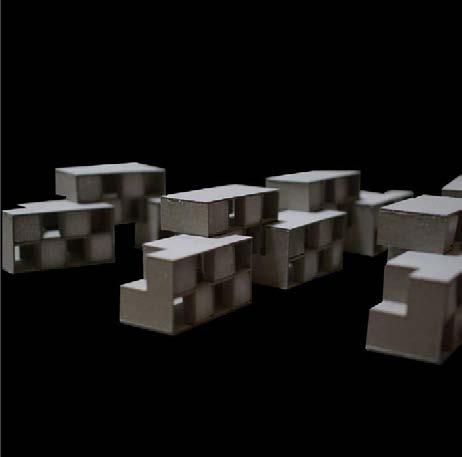
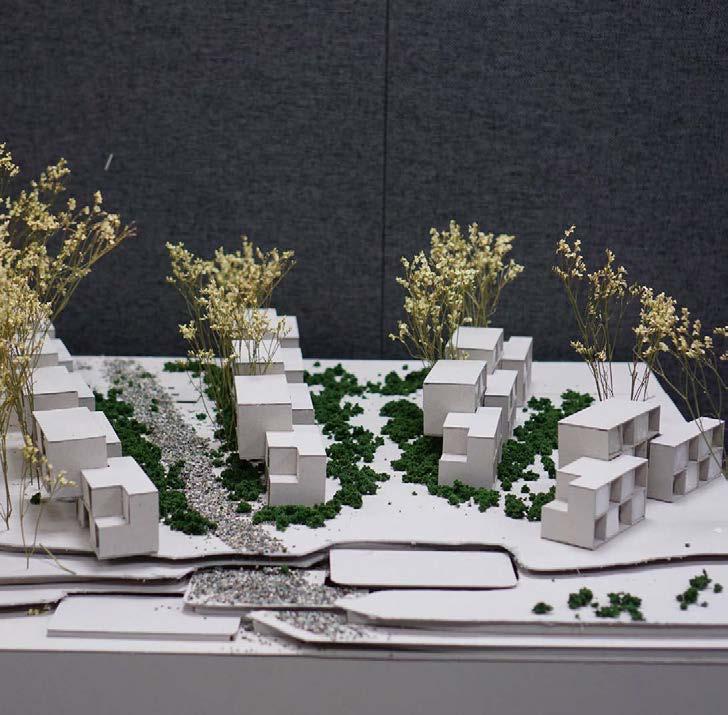

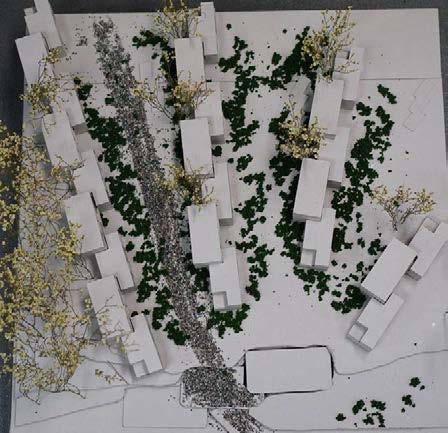
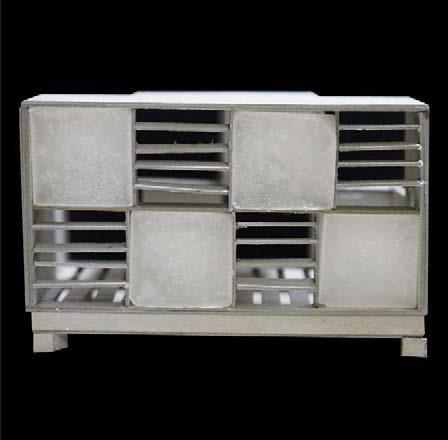
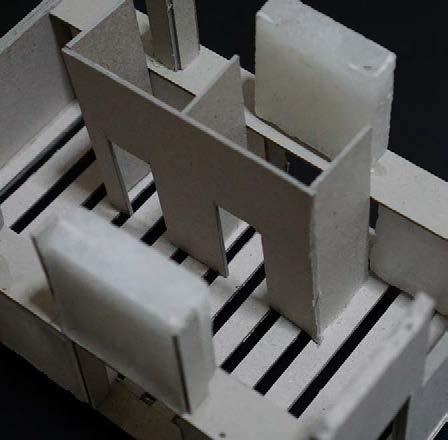
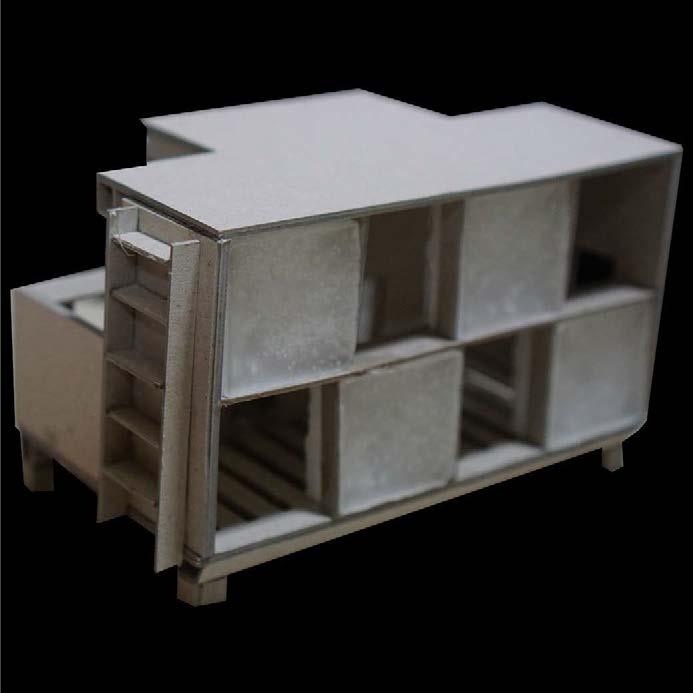
3 2 1 1. 2. 3. 4. 5. 6. 7. Spot Detail 1 Spot Detail 2 8. 9. 10. 11. 1. Spot Detail 1 2. Spot Detail 2 3. Rebar Reinforcement 4. Cross Concrete Beams 5. Rectractable Bed 6. Jaiousie 7. Jaiousie Frame Slotting Fit 8. Nutrient Rich Soil Layer 9. Drainage Cell 10. Water Proof Membrane 11. Concrete Roof Slab
The Hidden Path
A Tropical Rest-Stop that Obscured by the Nature
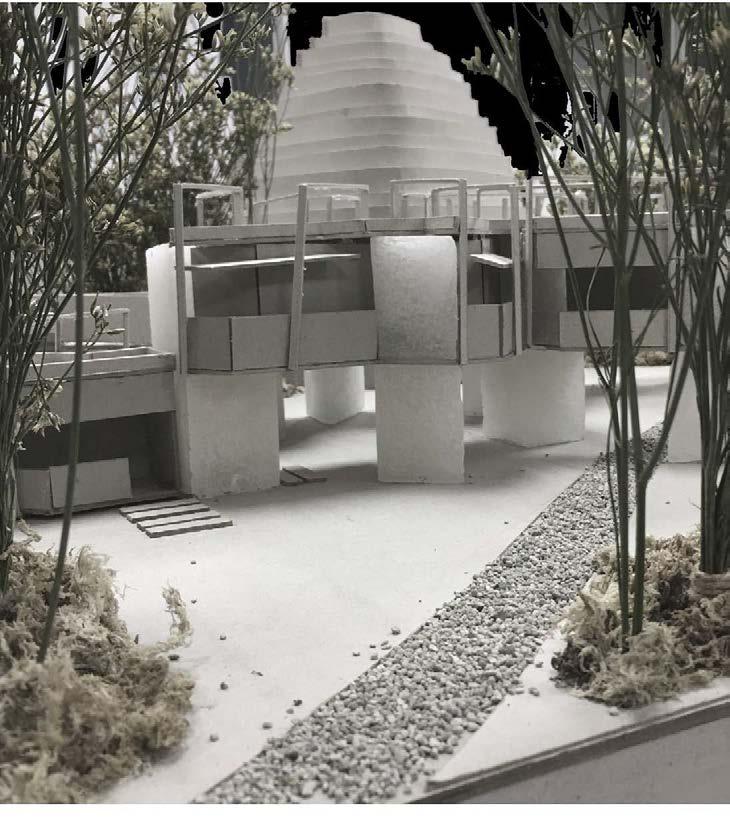
The Hidden Path
by TylerLim
The aggregation of each and individual module has the flexibility to explore different kind of geometry form. It varies on the individual as everyone has different approach and justification on what represents the wax. However, specifically for this project, wax represents 3 things, mainly: the connection of each dwelling, the continuity flow of the circulation on site and the structure of the eco lodge. The individual module itself was first broken down into different symmetrical and asymmetrical volume while wax is the element that connect the volumes together. It was then simplified to just wax connecting the module. By aggregating the modules, it creates a continuous flow of circulation that form the perimeter and also the courtyard spaces in the middle. Module that represent important spaces was further elevated up to show the different function of the space.
The form responded to the site as it was configured as such it creates a contrast within the perimeter of two areas where one of it is more exposed and the other is more hidden. There is an reversal of different spatial quality created to accommodate different groups of user such as: group, single and double. The site is generally flat in the middle, surrounded by the mountain cliff that are at least 185-190 meters above mean sea level (AMSL). Based on weather research on wind speed, temperature, humidity and sound level, south west region has the best climatic data which it is the best area for the design of the Eco Lodge. The only access to the site is the mountain bike trail that cut across the open field and it generates the overall design. Initially, the mountain bike trail is just a connecting path from one ingress to the egress. However, by creating this perimeter that overlooking the mountain cliff, it creates a hidden path itself that allow people to rest and stop at Dairy Farm Quarry. The contrast between two areas are mainly: the area that is more exposed and higher are mainly cater for single and double as it has more view of the surrounding and wax are separating each of the dwellings to give them more privacy whereas the area that is more dense are meant for group occupancy as group users tend to socialize more and there is a more private communal area created for them.
The programs that have identified on site are mainly the natural rock climbing, hiking and mountain biking. The design of the Eco-Lodge has to take into consideration of these activities. Therefore, all these facilities are situated in the middle of the Eco-Lodge. Eating areas are directly opposite the rock climbing cliff which provides an area for the climbers to rest. There are two washrooms on the first floor and two washrooms on the second floor for cleaning. In addition, outdoor washing areas are meant for the hiker to clean themselves and also their bike without having the need to go to the washroom before going back their room. Furthermore, there isn’t any night
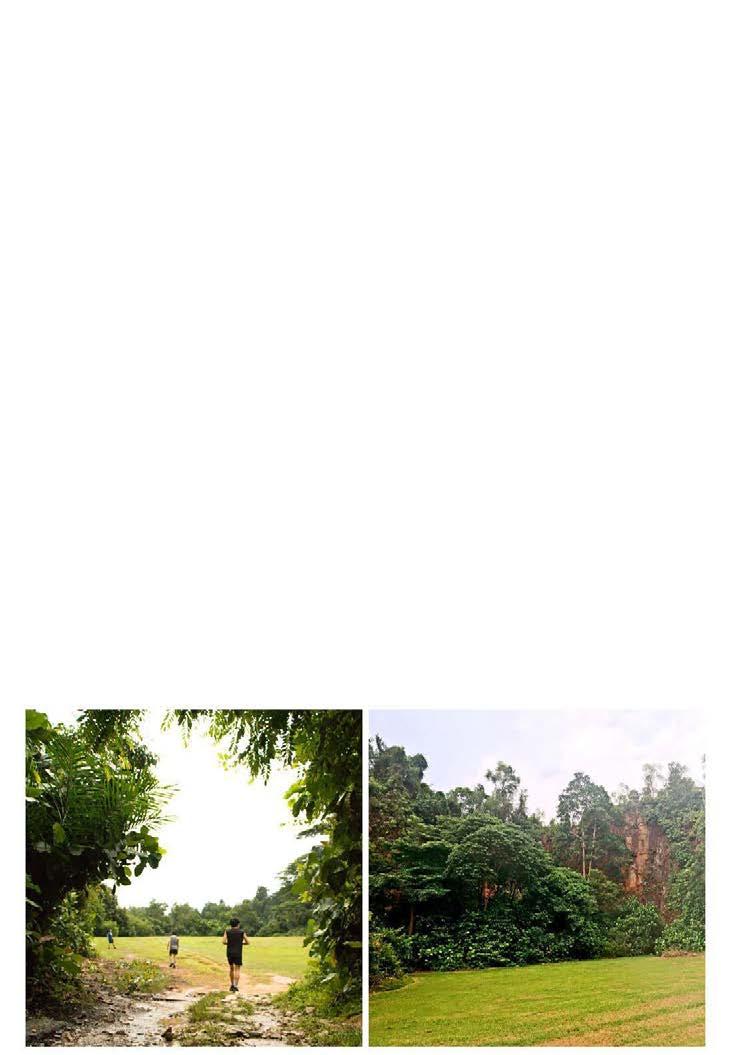
2 The Hidden Path
activities, therefore group user can socialize at their own courtyard and the single and double users can have their own private space back in their room.
There is a contrast in the materials where all the supporting elements (WAX) are concrete and the dwelling itself is Cross Laminated Timber (CLT) : (GREYBOARD). It is not just the architecture but structure consideration of the material as Concrete is heavier so it sits on the ground whereas CLT is a lighter material, therefore it seems to be floating in the air. Wooden bearers are used to keep the lower dwelling off the ground to prevent termite naturally, at the same time it creates an air gap for the air to flow below the dwelling whereas structural joists are used to carry the gravity load of the higher dwelling. Overall, it uses mainly on simple timber joint with screw or dowel as a reinforcement.
FORM + SITE + PROGRAM + STRUCTURE +

3 The Hidden Path

4 The Hidden Path
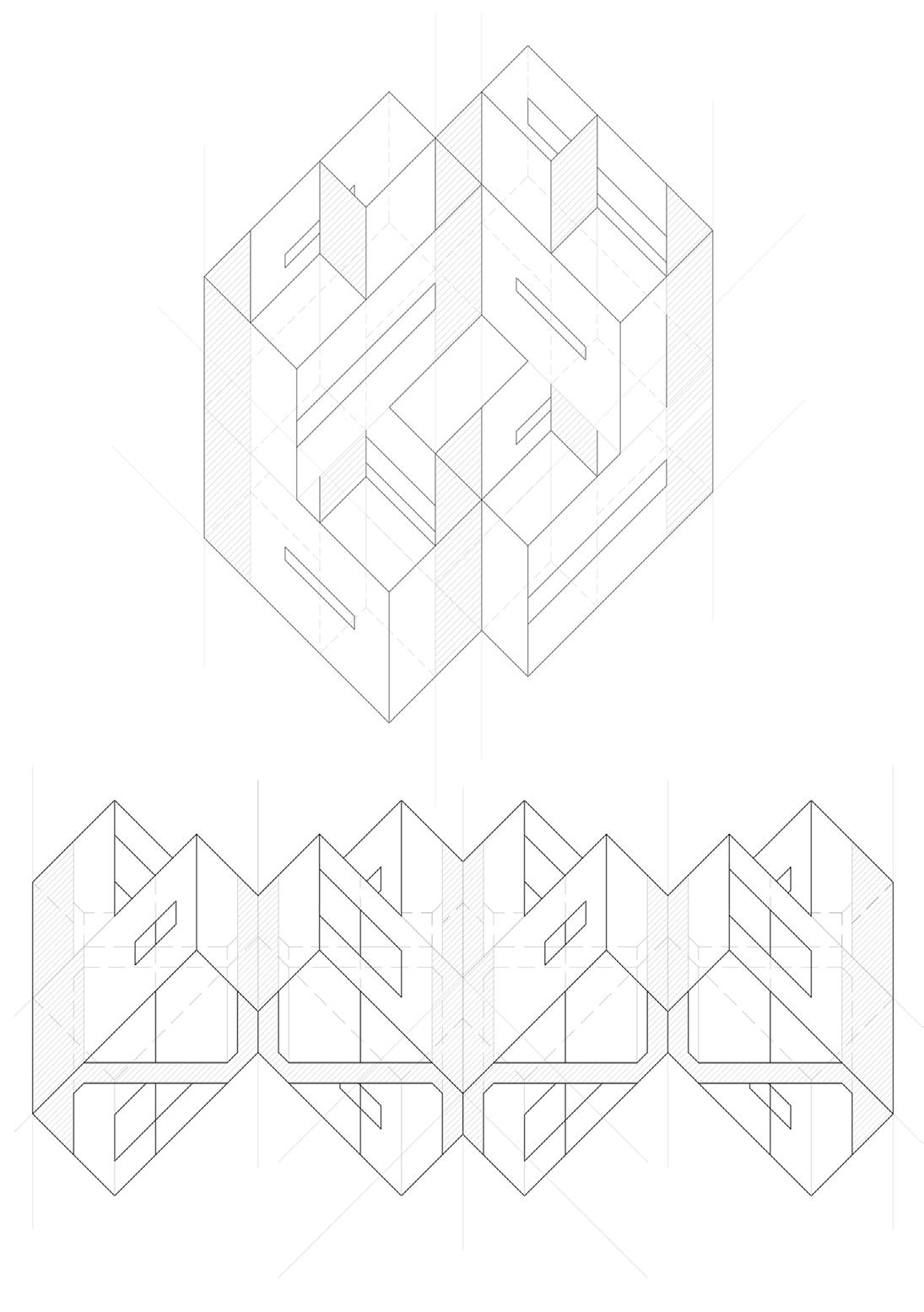
5 The Hidden Path

6 The Hidden Path

7 The Hidden Path
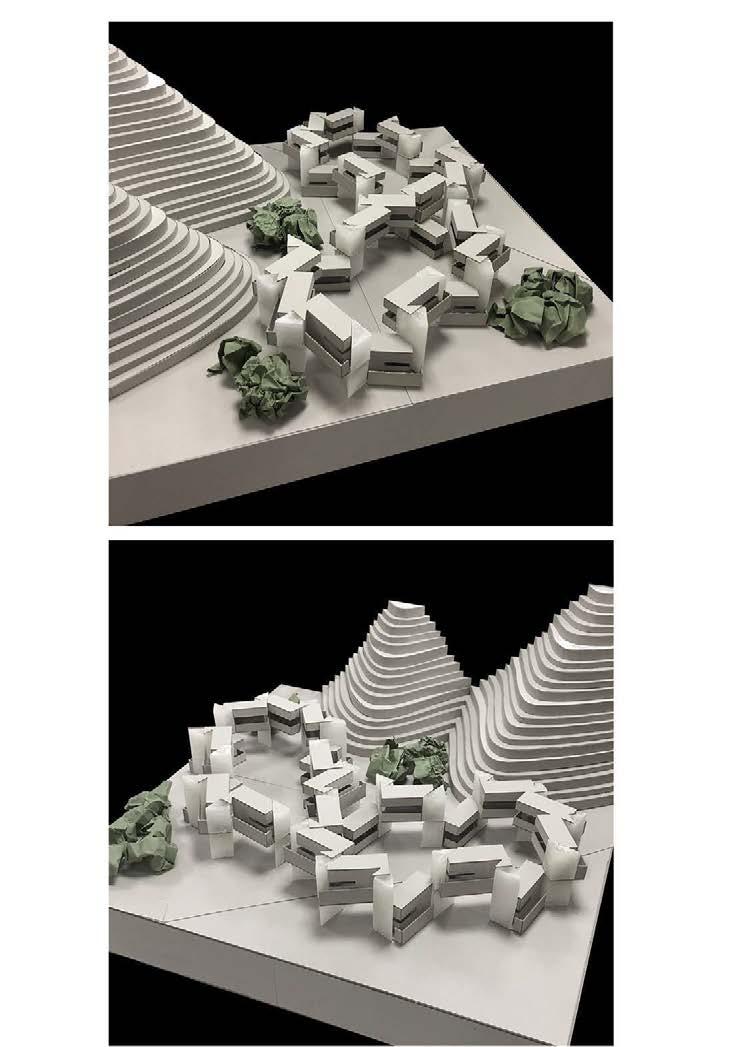
8 The Hidden Path

9 The Hidden Path
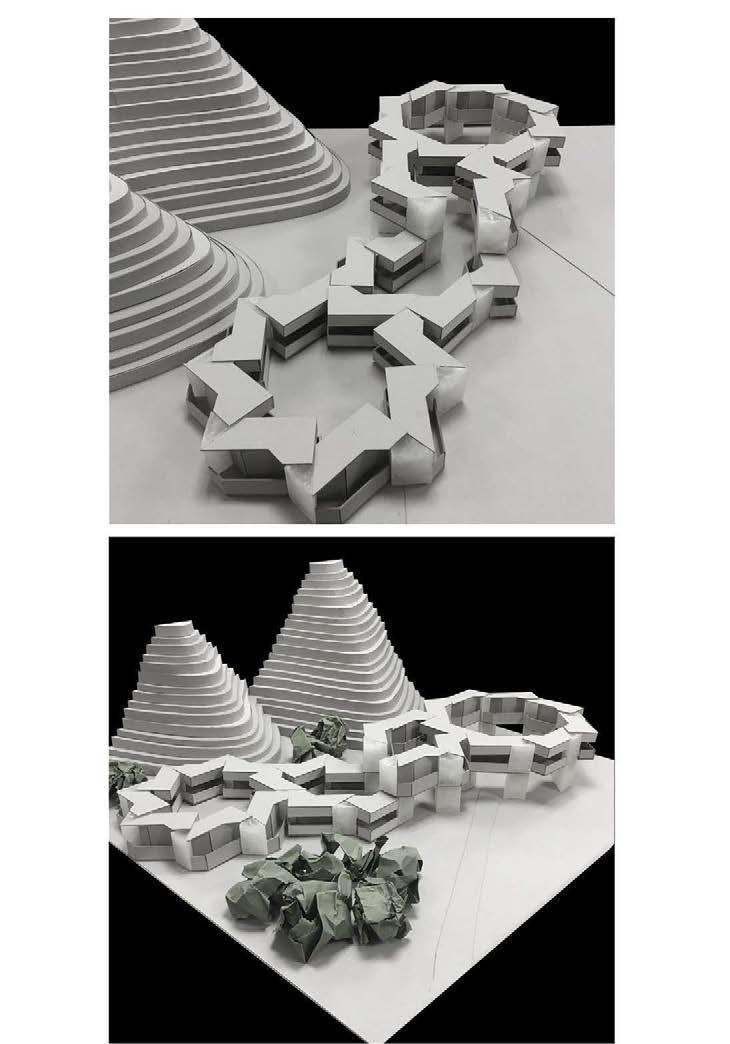
10 The Hidden Path
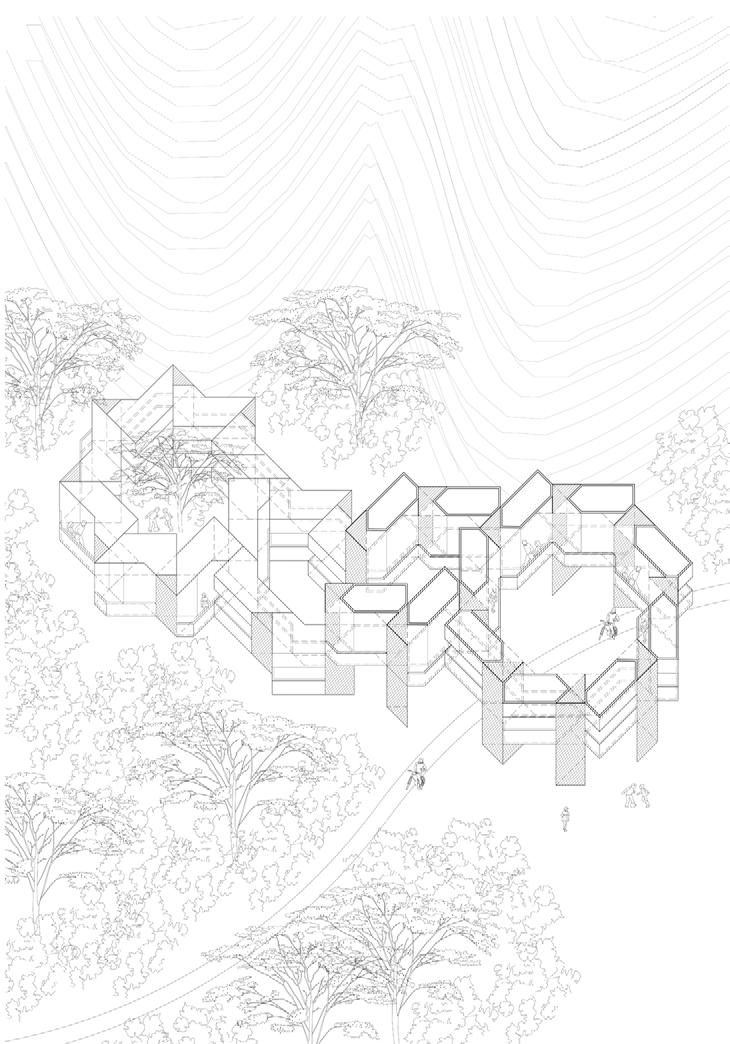
11 The Hidden Path

12 The Hidden Path
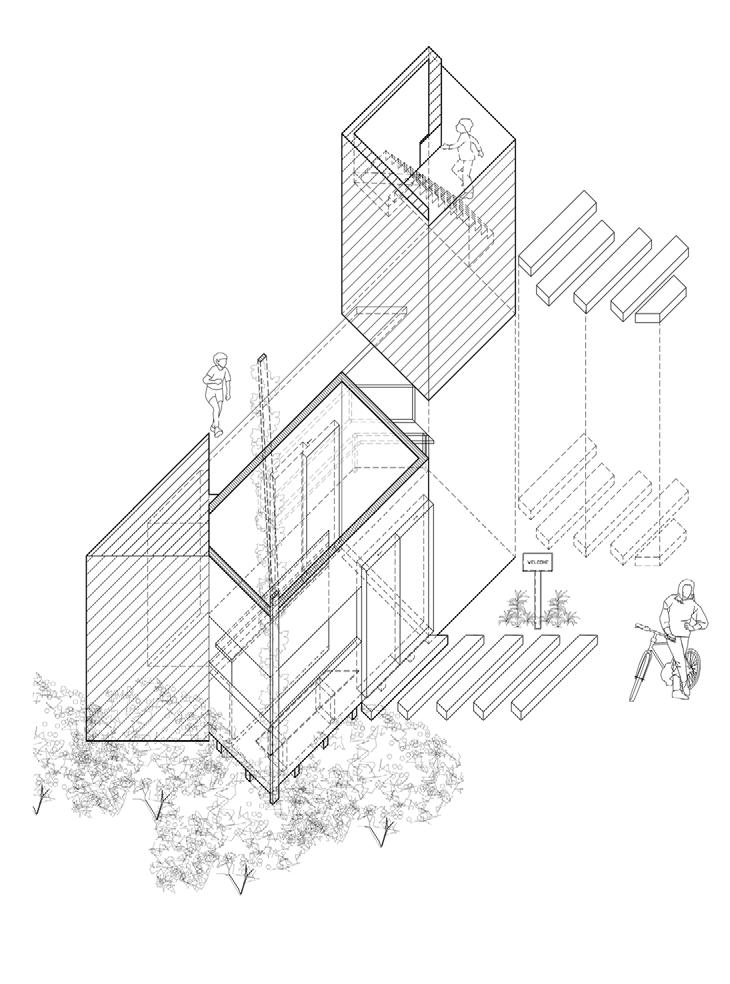
13 The Hidden Path
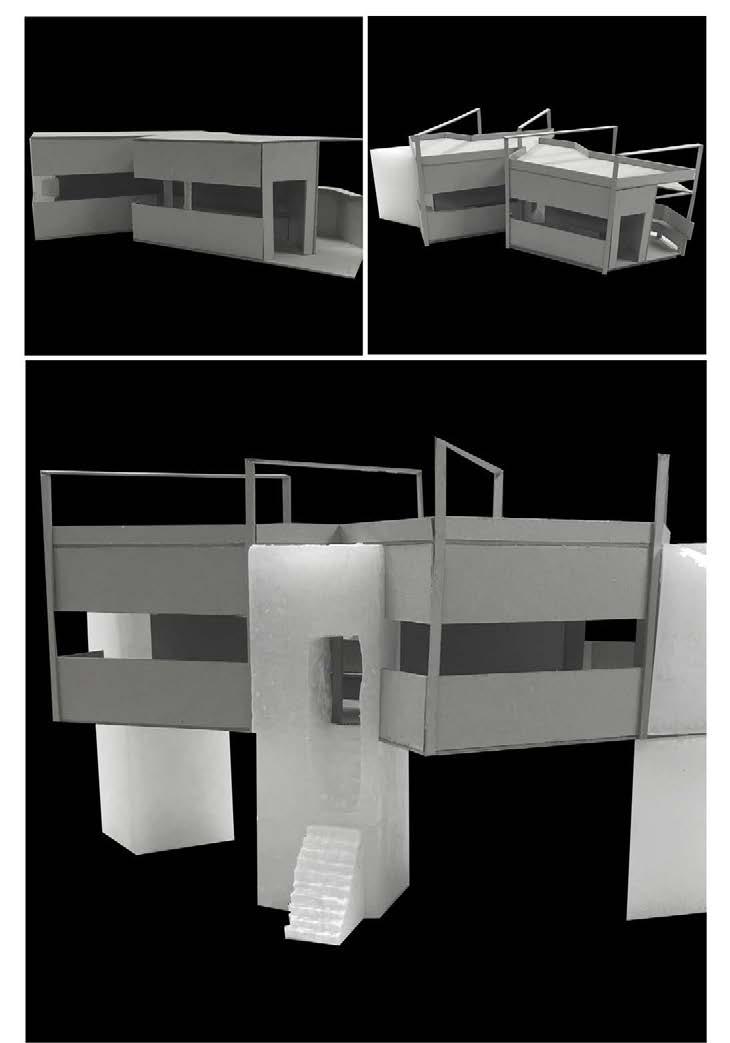
14 The Hidden Path

15 The Hidden Path
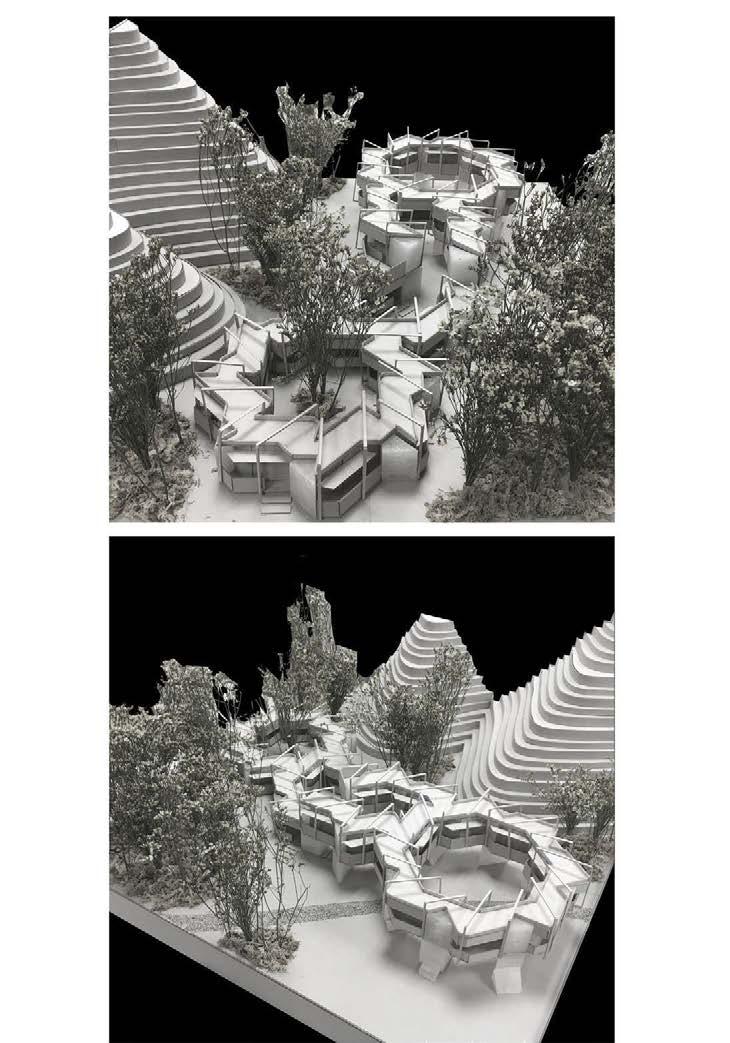
16 The Hidden Path
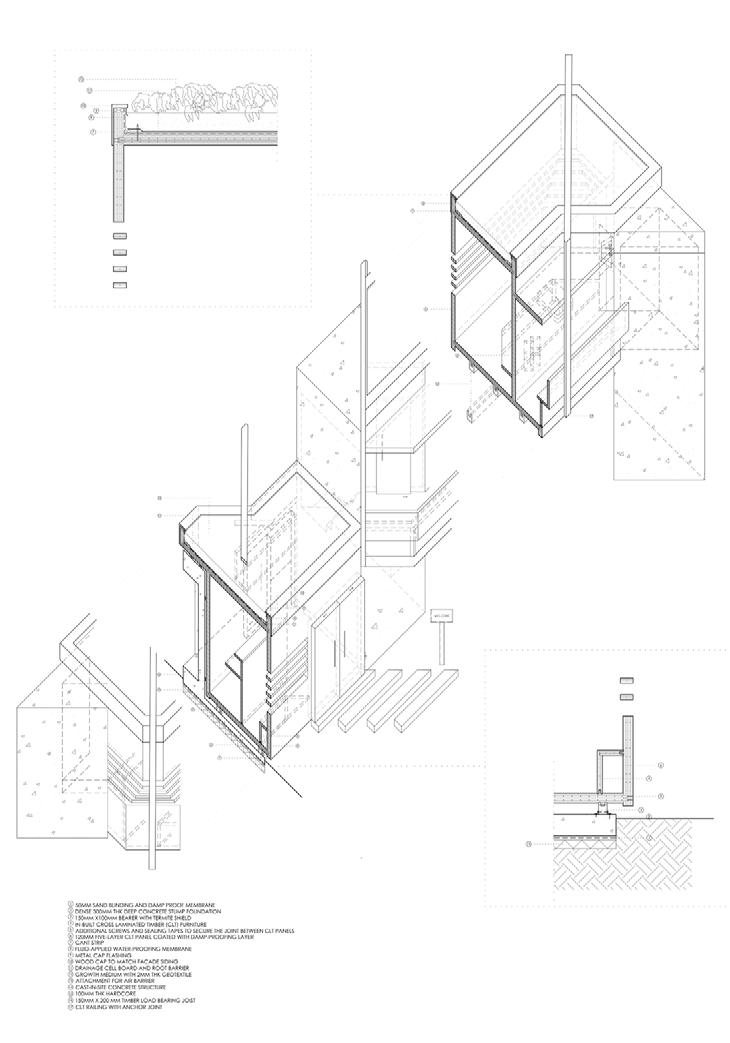
17 The Hidden Path

18 The Hidden Path
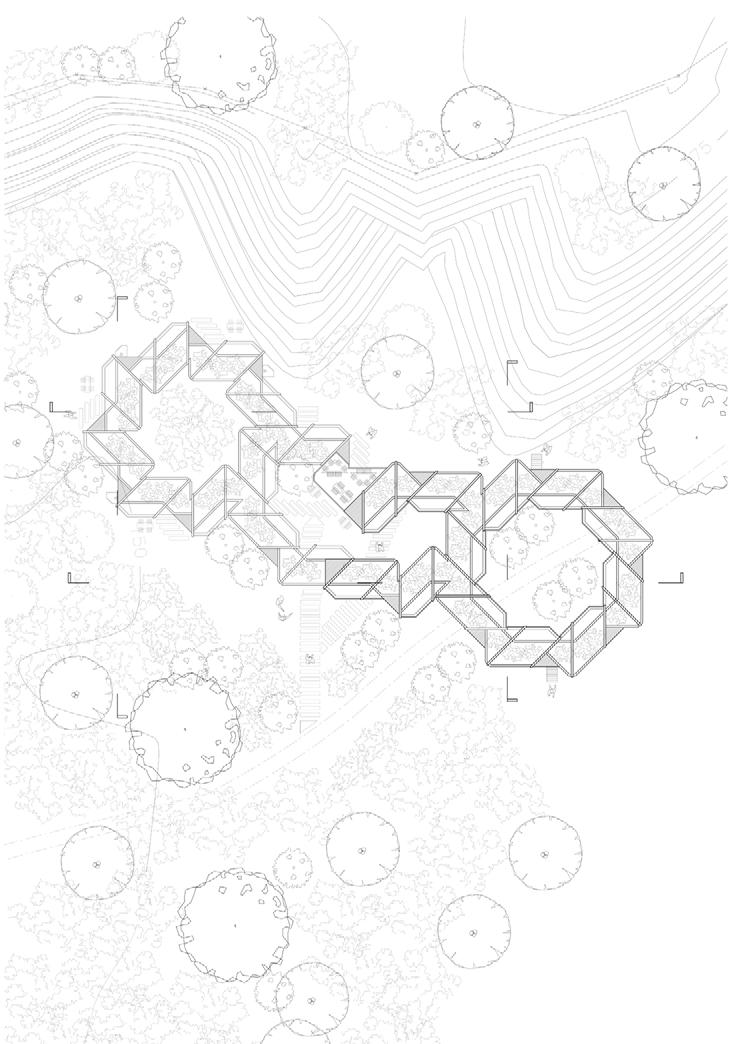
19 The Hidden Path
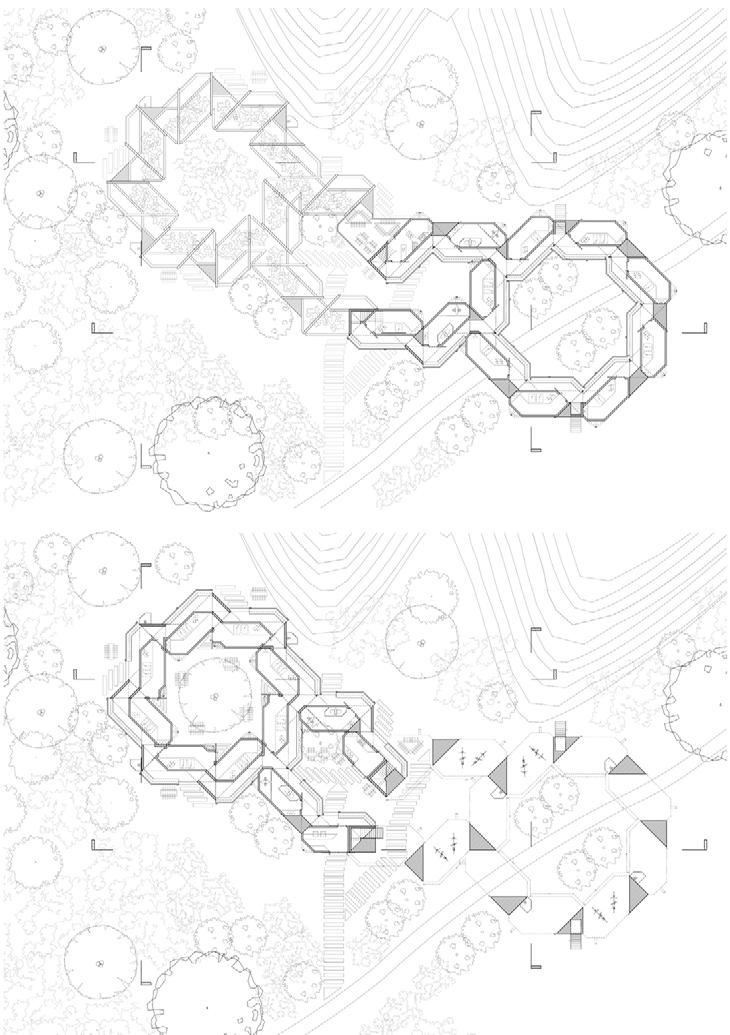
20 The Hidden Path
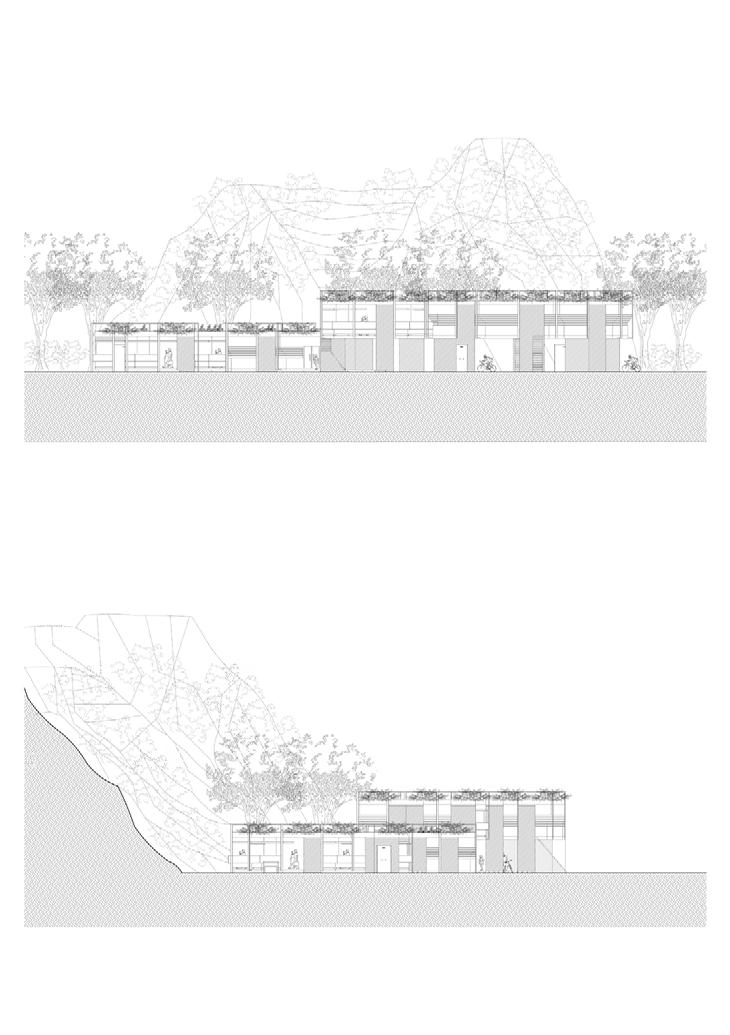
21 The Hidden Path
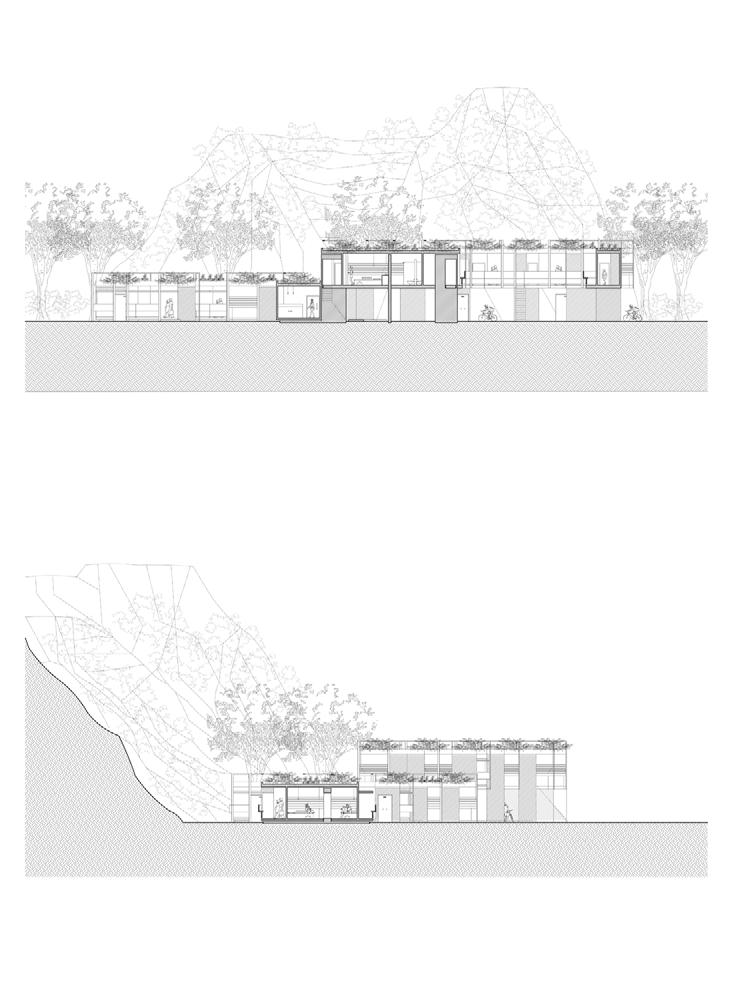
22 The Hidden Path

23 The Hidden Path
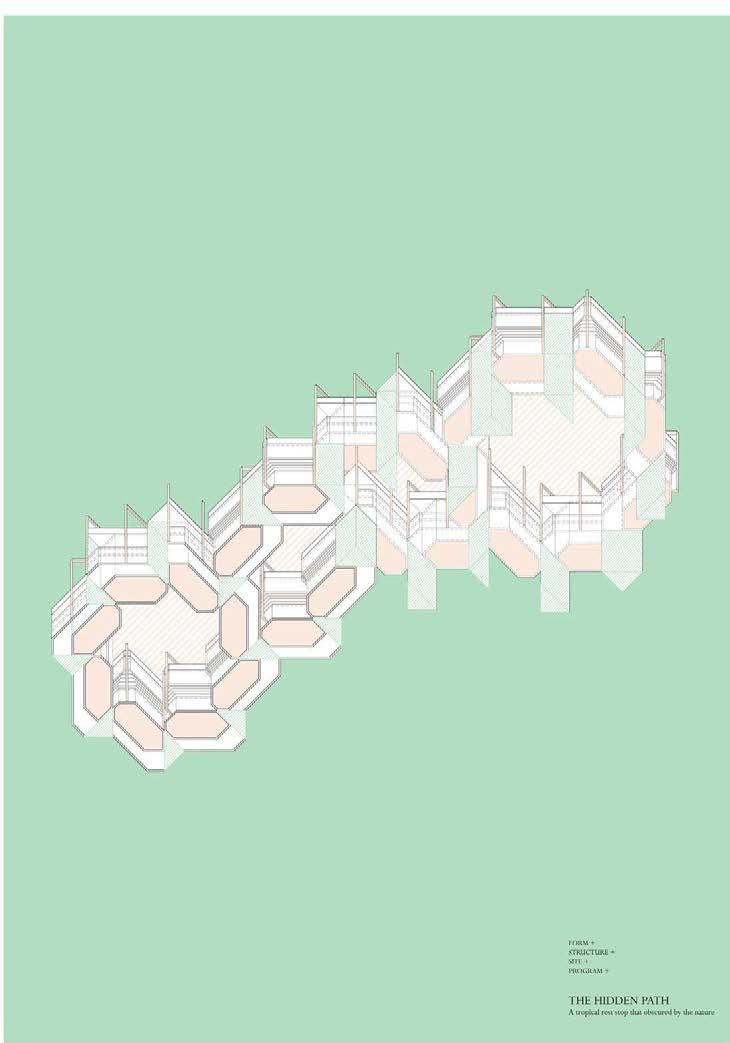
24 The Hidden Path

25 The Hidden Path
A SIMPLE ECO LODGE

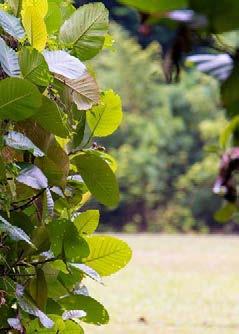
individualproject includes design iterations, models and drawings, final design.
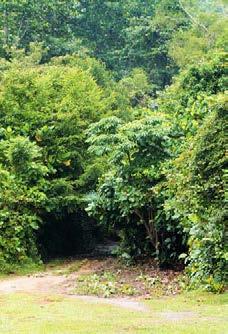
A Simple Eco Lodge
byVivienneKangMin

The eco-lodge, as an architectural insertion into the wilderness of the Dairy Farm Quarry, serves to bring out the unique quality of my chosen site (just West to the quarry’s entrance).

Epitomized by the creation of a courtyard with my aggregation, it serves as a nodal point of 3 intersecting pathways to the site. The first being the existing trail meant to draw people in closer to the cliff, and as an access point for rock climbers. The second, as derived, being the most ideal spot to observe the quarry from, with the best framing of the cliff face. Lastly, it celebrates the site-specificity of my eco-lodge by enveloping the spot wherein it is the most secluded from the vast openess of the quarry, rendering it the least exposed to noise pollution from the surrounding urban environment. This would allow the people at the eco-lodge to fully immerse in a tranquil environment and better appreciate the programmes they participate in.
The 3 aggregated arcs that wrap the form of the cliff seeks to foster smaller communities within the 20 people capacity of the lodge. The small spaces nestled between the 2 cliff faces and vegetation are meant to provide a space for small group retreats at night, just before retreating for a night of rest.

It is also crucial to note the dichotomy in the appearance of the aggregation and the internal access to spaces. Each pocket of space is not linked to the other, with the exception of internal circulation within each pair. As such, transitional spaces, akin to corridors, are brought out into the open, making the interactions between people more purposeful, and not a coincidence.

Resultantly, the public-private boundaries are clearly defined as well, with a distinct separation of entrances for both types of spaces. Social and communal spaces are accessible by front porches facing the inner boundaries of the lodge, while people can only gain entrance to the private/sleeping spaces through the openings found on the sides facing away from the courtyard.
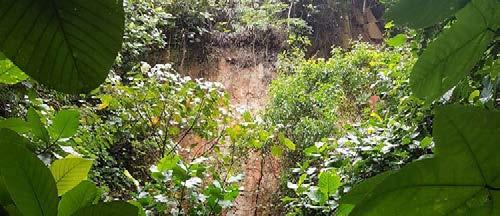


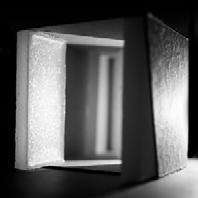



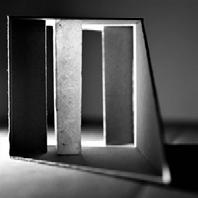

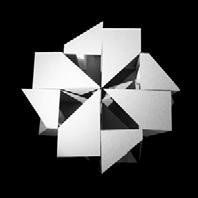
ITERATION 1 ITERATION 2

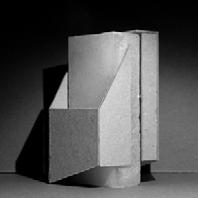


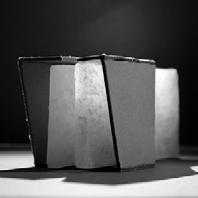



ITERATION 3 ITERATION 4&5
A' B' C D ITERATION 7
AA' BB' CC' DD'
ITERATION 8
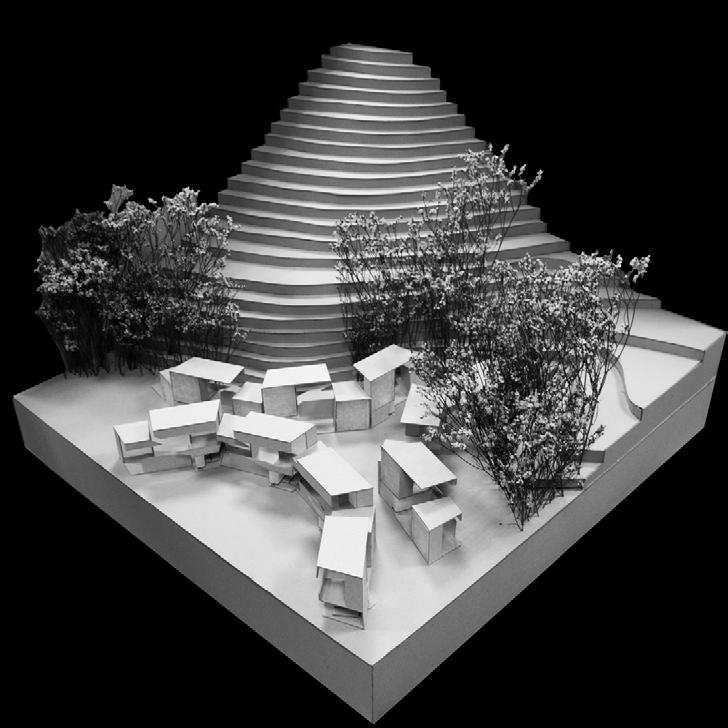
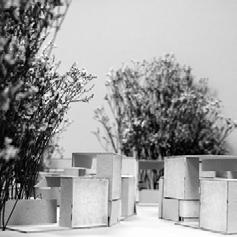
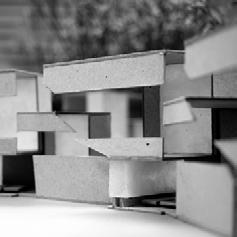

Final Design
1 - 100mm thick CLT as roof cladding, angled at approximately 5 degrees to allow water runoff, sloped towards the centre to concentrate the water runoff
2- Furring: to create gap between cladding and waterproofing membrane so as to allow air to pass through (insulation layer)
3 - Waterproofing membrane: approximately 4mm thick, made of High Density Polyethylene (HDPE) or bitumen

4 - 800mm to 100mm thick CLT as ceiling panel, held up and interfaced by CLT walls
5 - Interfacing of 2 CLT members in a perpendicular manner, with the use of a concealed nail and bolt system to join both CLT edges to the other
6 - Double flooring system: makes use of timber members to elevate the CLT floorboards so as to keep out pests and away from soil moisture, making it less susceptible to moisture degradation
7 - Staircase interfacing with CLT wall at a perpendicular: utilizes a glued-in rod system concealed by wood profiles; uses self-tapping screws, as well as bolts and nuts concealed within the CLT
8 - Utilizes a similar system as the staircase
9 - Interfacing the concrete foundation (which props the building off the ground by 150mm) and CLT flooring; a gap is left between both materials (air gap - so as to minimise capillary action from soil moisture), allowing the CLT to fit snugly with the concrete foundation casted with the protruding notch
10 - Use of reinforcement bars inside the concrete foundation footings. Dimensions are as indicated, proportionate to building height, weight allowance and the predominant soft soil type mixed with granite from the quarry.
1 STAIRCASE CONSTRUCTION DETAIL Interfacing 2 Cross Laminated Timber Surfaces 120mm 300mm 7 FOUNDATION CONSTRUCTION DETAIL Concrete interfacing Cross Laminated Timber (CLT) 800mm 200mm
0 30 60 90 150 210 270mm
Vivienne Kang Min | A0156664W AR2327 AY17/18 Semester 1

 ELH Studio, Year 2017, Erik L’Heureux Department of Architecture School of Design and Environment
ELH Studio, Year 2017, Erik L’Heureux Department of Architecture School of Design and Environment

 by MelvinLimKokBoon
by MelvinLimKokBoon




























































 by ZekunQin
by ZekunQin








































































 by TanZiWei
by TanZiWei

















































































 ELH Studio, Year 2017, Erik L’Heureux Department of Architecture School of Design and Environment
ELH Studio, Year 2017, Erik L’Heureux Department of Architecture School of Design and Environment