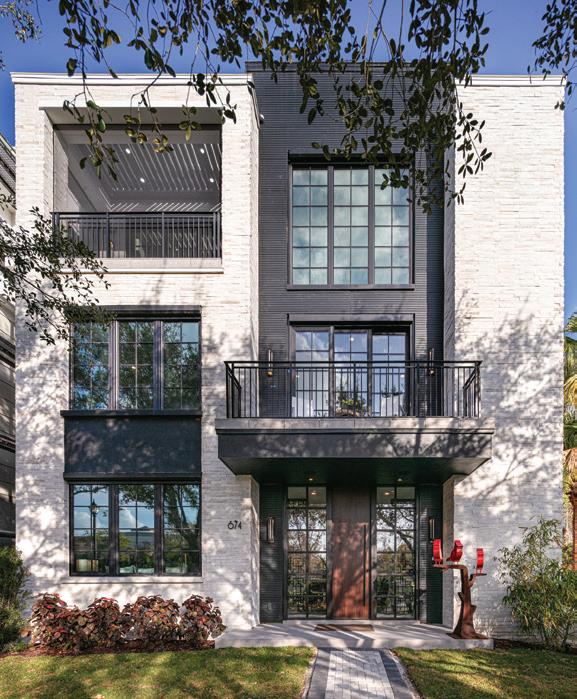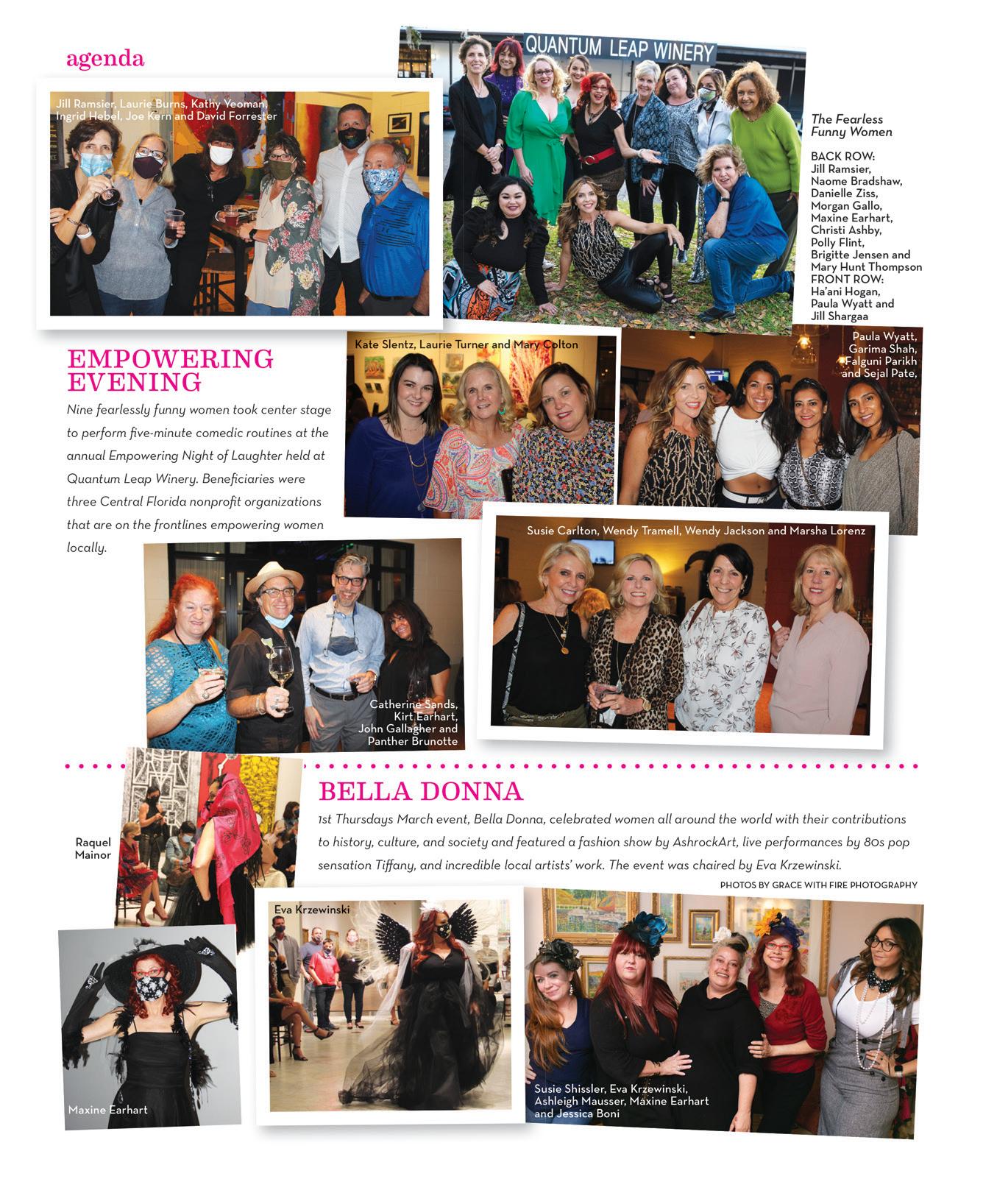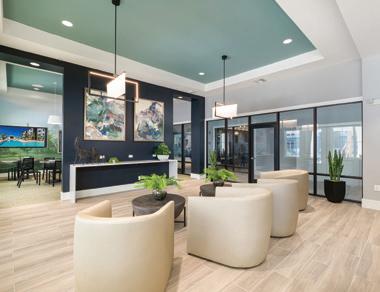TrADE sECrETS
THE
2021 NEW AMERICAN HOME GOES VERTICAL by Karen LeBlanc
|
photography by UNEEK Image
BUILDER AND ARCHITECT PHIL KEAN intuited a sweeping change in the real estate market on the horizon and built a vertical urban home that repurposes prime real estate. The three-story home resides on Morse Boulevard in Winter Park, in a former office building he bought and turned into townhomes. “As retail continues to transition from brick-and-mortar locations to more online sales, I think we are going to see more office and retail buildings in prime locations ripe for redevelopment because of their walkability. Many commercial zones can be rezoned for multi-family or single-family housing,” says Phil Kean, president, Phil Kean Design Group. Phil combined two townhome units to create the 4,397-squarefoot home featuring two bedrooms, four baths with one half-bath, an exercise room and sauna, a home office, summer kitchen, and a three-car garage. It offers “treetop” living with sweeping, birdseye views that extend over Winter Park to the nightly fireworks shows visible in the skyline over the theme parks. “The house fits on a very small footprint, and it’s very compact with outside space on each floor. Terraces on the third level place you in the treetops versus in the shadows of trees on the
The New American Home, the official show home of the annual International Builders’ Show® (IBS), serves as a showcase for what’s new and next in home design and construction, embracing lifestyle dynamics that shape the way we live. The 2021 New American Home made an unprecedented pivot in its concept and construction by breaking ground in Winter Park at the start of a global pandemic. Top: The exterior reflects an urban, modern architectural style using a white stone veneer accented with black metal railings, window and door surrounds with oversized gridded windows, and Nichiha Ribbed Custom Black Architectural Wall Panels to create an industrial vibe. The third floor balcony features the StruXure automatic pergola. Right: Phil considers the foyer a gallery that features a custom three-story lit floating block design staircase of natural walnut treads and risers with a side-mount glass railing. Each wood block riser appears to float on pillows of light. The room also features custom metal ornamental screens, an updated take on terrazzo flooring, and a Garaventa lift elevator. 16
INTERIOR APPEAL | ORANGEAPPEAL.COM






