PORTFOLIO


PEIWEN LI
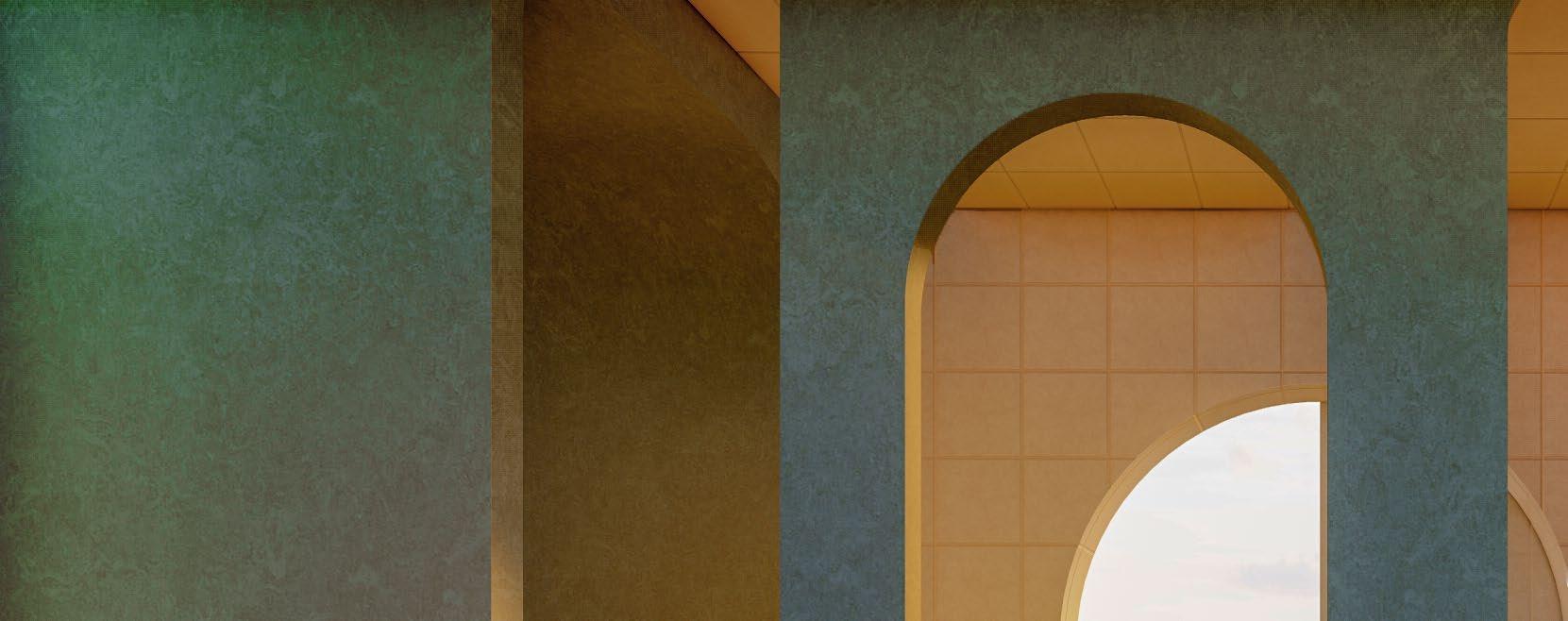
EDUCATION BACKGROUND
September 2017- June 2021 Hunan Agricultural University
Major: Landscape Architecture School: College of Landscape Architecture & Art Design
WORKING EXPERIENCE
08/2020 & 02/2020 & 08/2019 Zhuoyue Software Training Centre-Teaching Assistant
One-month full time TA for Photoshop teaching in the arts training center for 85 students; Helped students solve the technical problems while using design software.
04/2019 CCI Engineering Technology Group, Hunan Branch-Design Assistant
SKILLS
2D Softwares
Photoshop, InDesign, AutoCAD, Illustrator, CorelDRAW
3D Softwares
SketchUp, Rhino, 3D max.
Rendering Softwares
Lumion, Vray, Enscape.
Other Softwares
Premiere, Dreamweaver.
Peiwen Li

Tel: 9122000840
Address: 13208 Tennyson Ln, Savannah, GA
Email: Chloecocolpw@gmail.com
Participated in the project of Chongqing Youyang Calamus Sightseeing Glass Stack Road Was responsible for assisting in Site details design, including square plants, mat formation and activity space; made renderings of the overall planning areas; completed other tasks assigned by supervisors.
HONORS & PRIZES
10/2018 2nd Prize of the Second Dreamers Construction Festival of Hunan (provincial Level)
07/2018 Excellent Volunteer in Twinkling Stars Activity by Phoenix Volunteers Association
03/2018 Honorary Certificate of Outstanding Worker
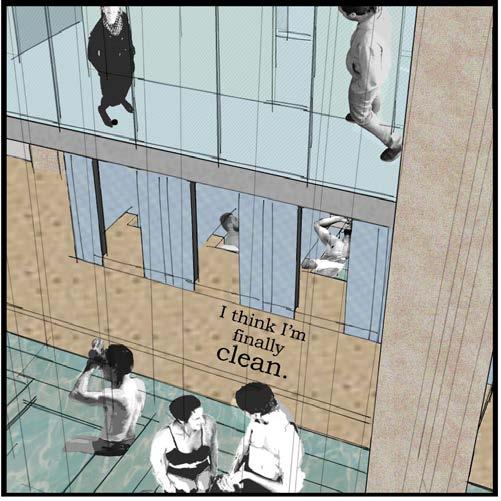
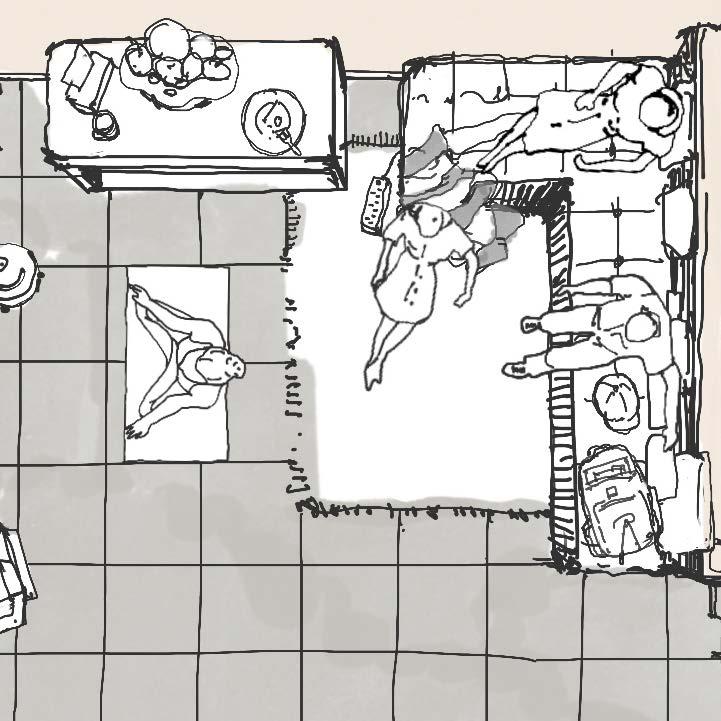
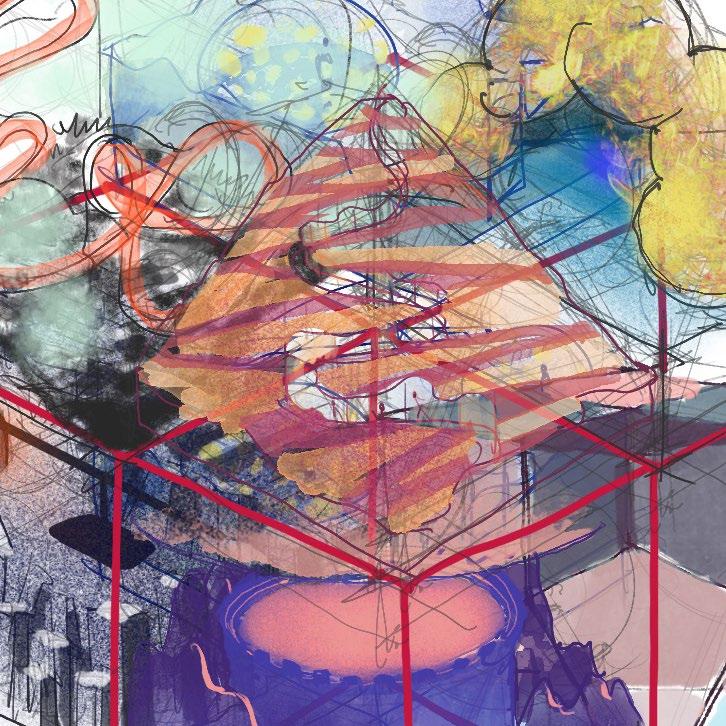
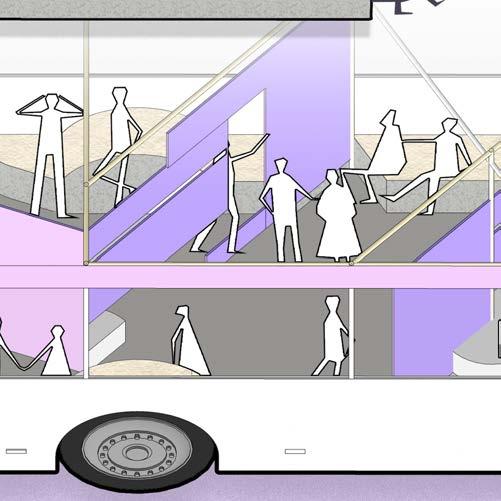
CLEAN OURS NEW ROMANTICS COME ACROSS 01 02 03 04
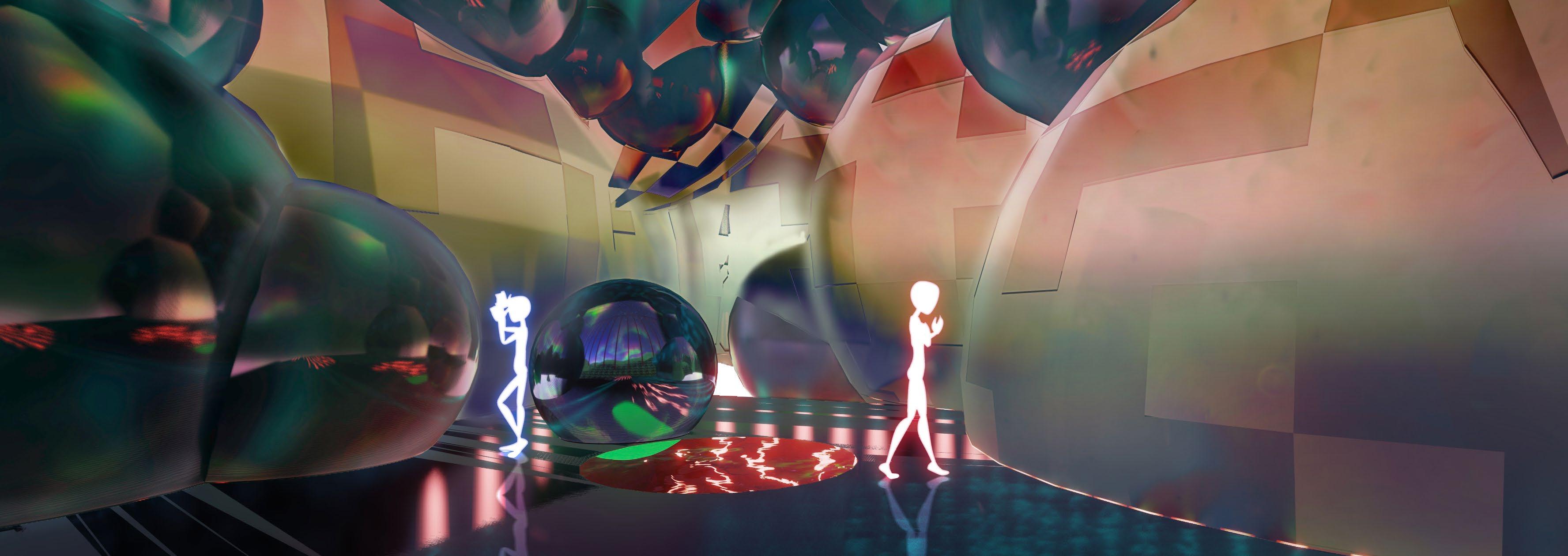
NEW ROMANTICS
EMOTIONAL EXPERIENCE ON VIRTUAL GAME SPACE

01
virtual game,
to reflect
hope these immersive
This project is a space design in the context of a
the theme is about thinking of love. I mainly think about how
emotional changes through space games. I
feelings can enhance the feelings of lovers.
RESEARCH INTENTION GAME SETTINGS
The reason for making a space design with the theme of love is that it is omnidirectional to feel the atmosphere in a space from the first-person perspective.
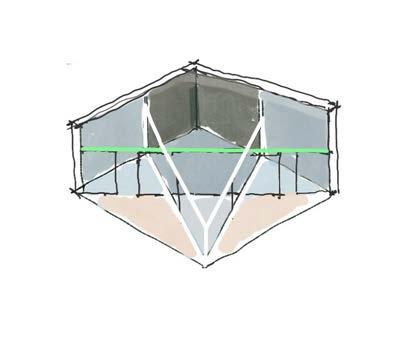
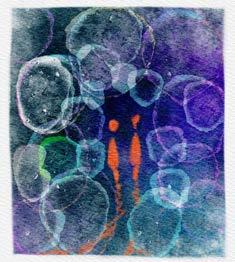
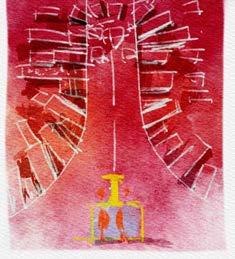
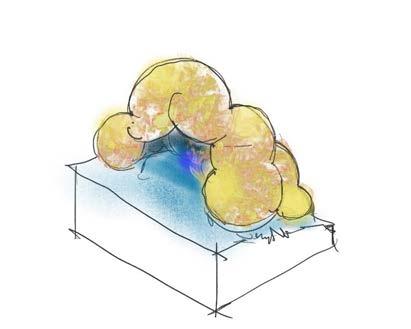
The reason for this space to fall into the virtual environment of games is that the game is reversible, and the experience is stronger; and the virtual space can make people get wonderful senses.
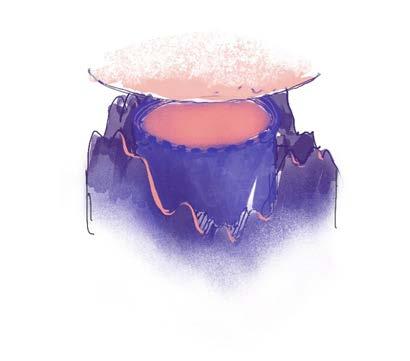
SUBJECT RESEARCH
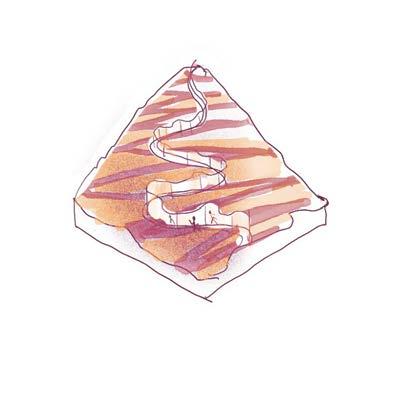
Through learning about actual romantic relationships in life and stories in literature, I got the research results of this project:

1. A relationship generally has five stages: the honeymoon period, the stable period, the period of potential conflicts, the period of fight, and the period of desparationir.
2. The order of a romantic experience depends on people;
3. The attitudes of and the choices made by both sides in the relationship will lead to different results.
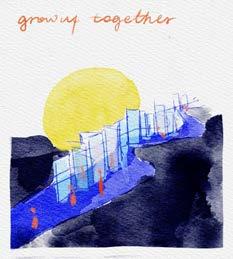
Right: my visualized scenario of stages
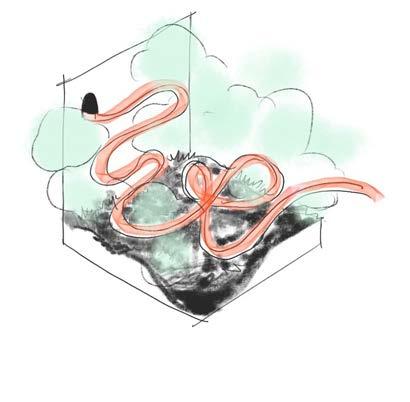
At the beginning of the game, we come to a "big fog" interface, which looks like a second-order Rubik’s cube composed of eight small cubes. These eight cubes represent the five stages of emotion. Of course, it can rotate like a normal Rubik's cube. In the middle of "the magic cube" is a space of core axis, which is used to control the arrangement and combination of the peripheral blocks.
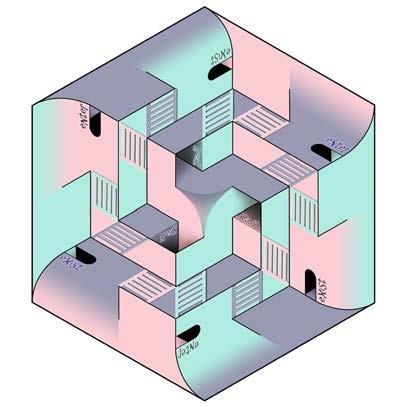
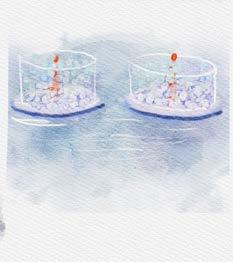
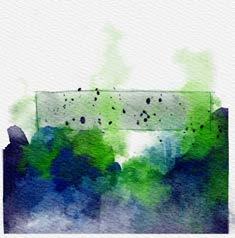
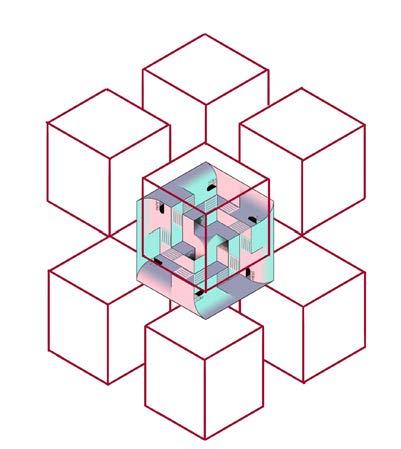
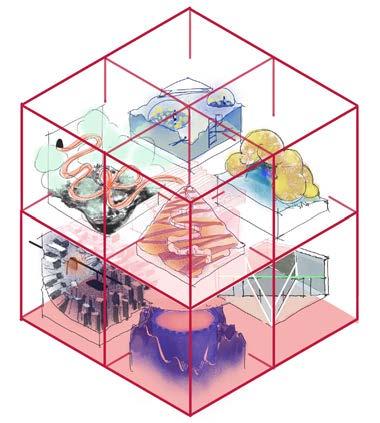
 Ups and downs, romantic rendering
Rainbow Bubble
The Honeymoon Period
The Stable Period
The Period Of Potential Conflicts
The Period Of Fight
The Period Of Desparationir
Direct confrontation (hot violence)
Social oppression Arena
1. DIVIDE THE 5 STAGES INTO 8 LEVELS
Ups and downs, romantic rendering
Rainbow Bubble
The Honeymoon Period
The Stable Period
The Period Of Potential Conflicts
The Period Of Fight
The Period Of Desparationir
Direct confrontation (hot violence)
Social oppression Arena
1. DIVIDE THE 5 STAGES INTO 8 LEVELS
3. VISUAL ELEMENTS
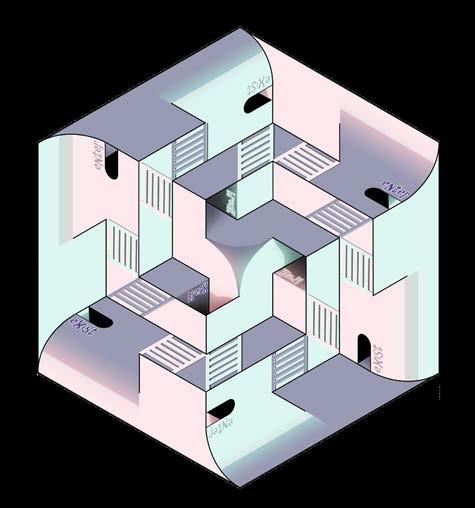

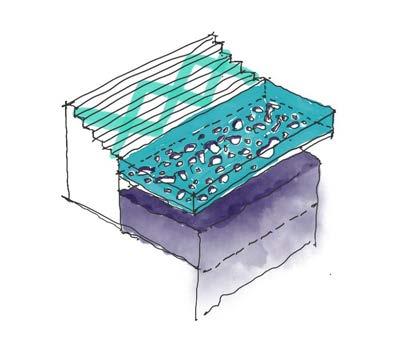
Line frame: strengthen the sense of space. It applies to games.


Mountain Road
Common progress
Folding city
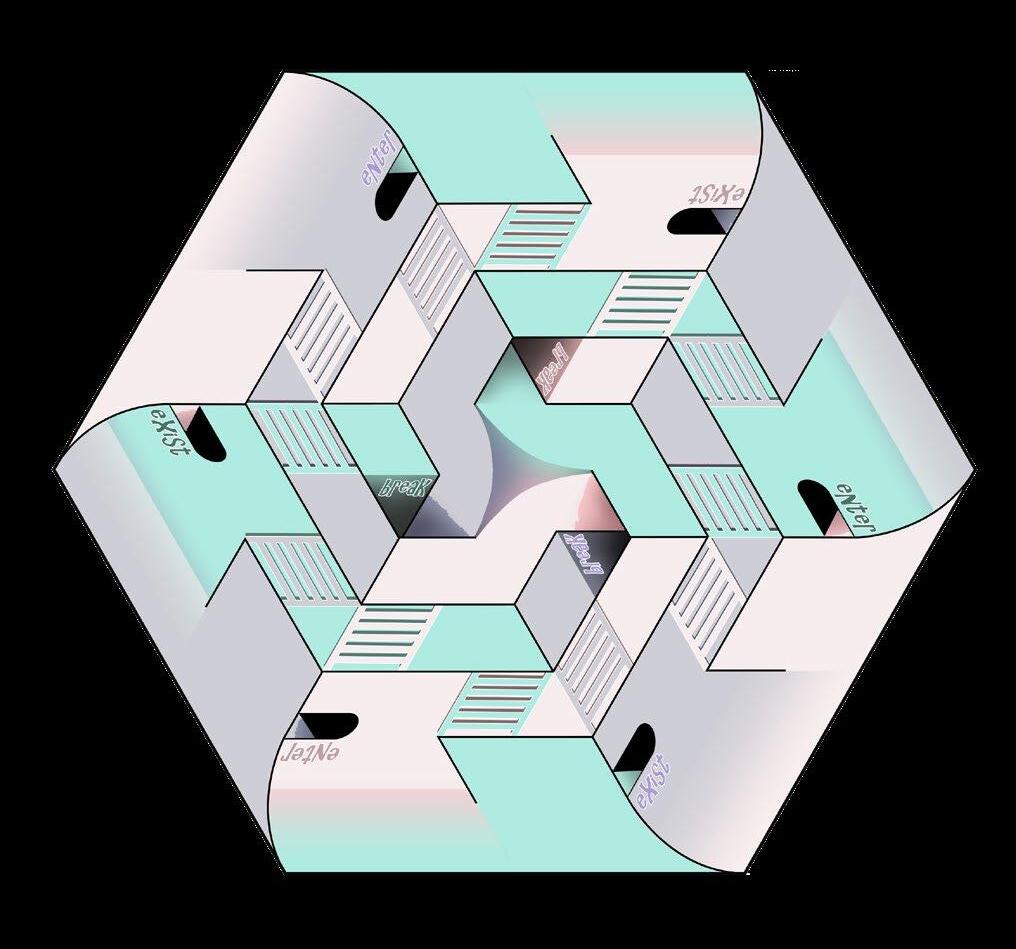
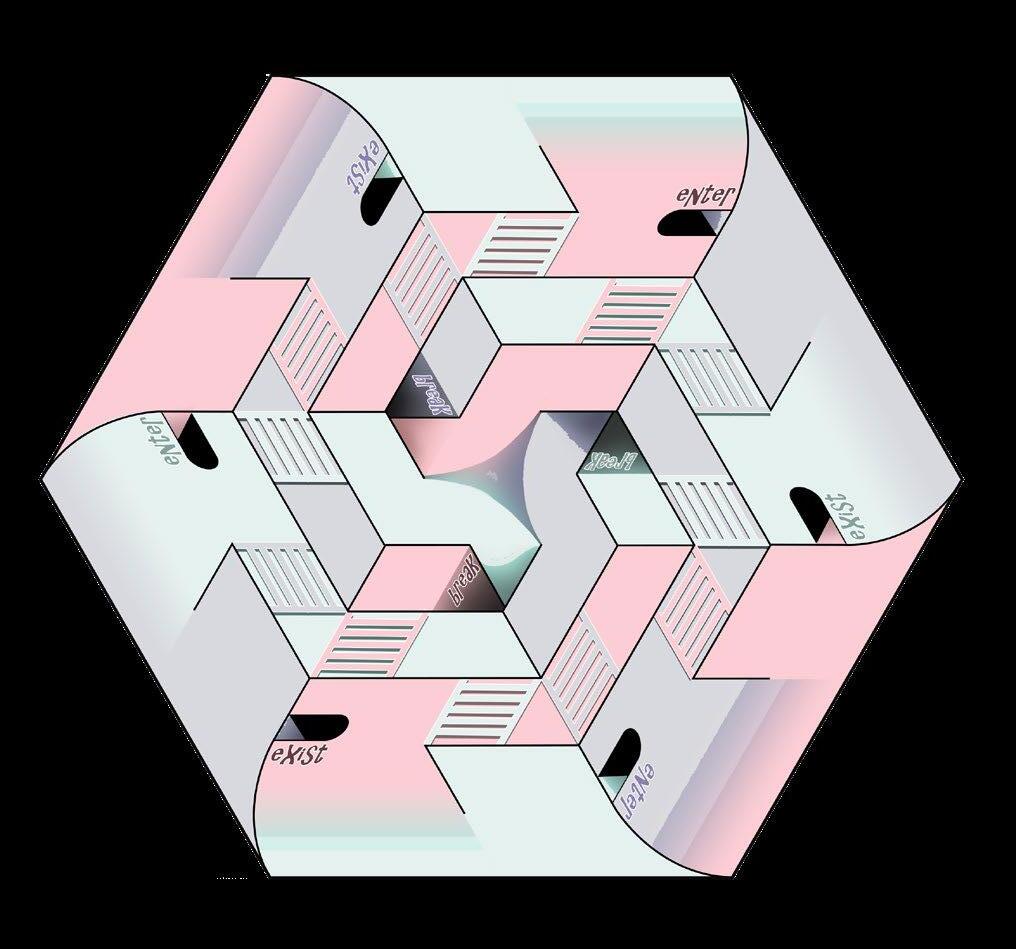
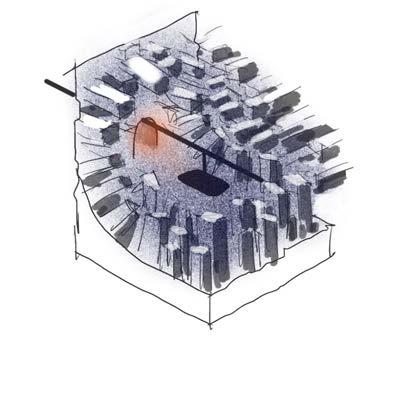

Face threats together
2. THE APPLICATION OF "CHOICE" IN THE GAME
Mirror: can reflect, repeat and enlarge. It applies to feelings.




Mirror Maze
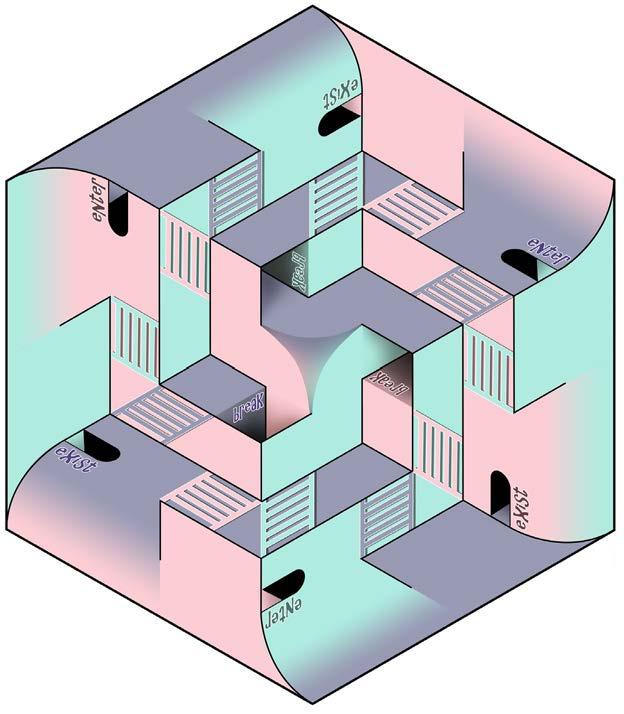
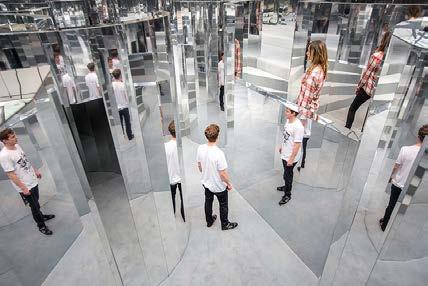

Avoiding problems (cold violence)
At the beginning, players need to choose one of the three colors to start the game, which indicates their attitude towards the relationship.












Islet Holey






Alienation of trifles
Broken and diverged



Take the gravity source of the plain attitude as an example: This is the most basic way to play.
Take the gravity source of positive attitude as an example: This is an unexpected way to play.
Take the gravity source of negative attitude as an example: This is the most complicated way to play.
Transfer Station
Transfer Station
RAINBOW
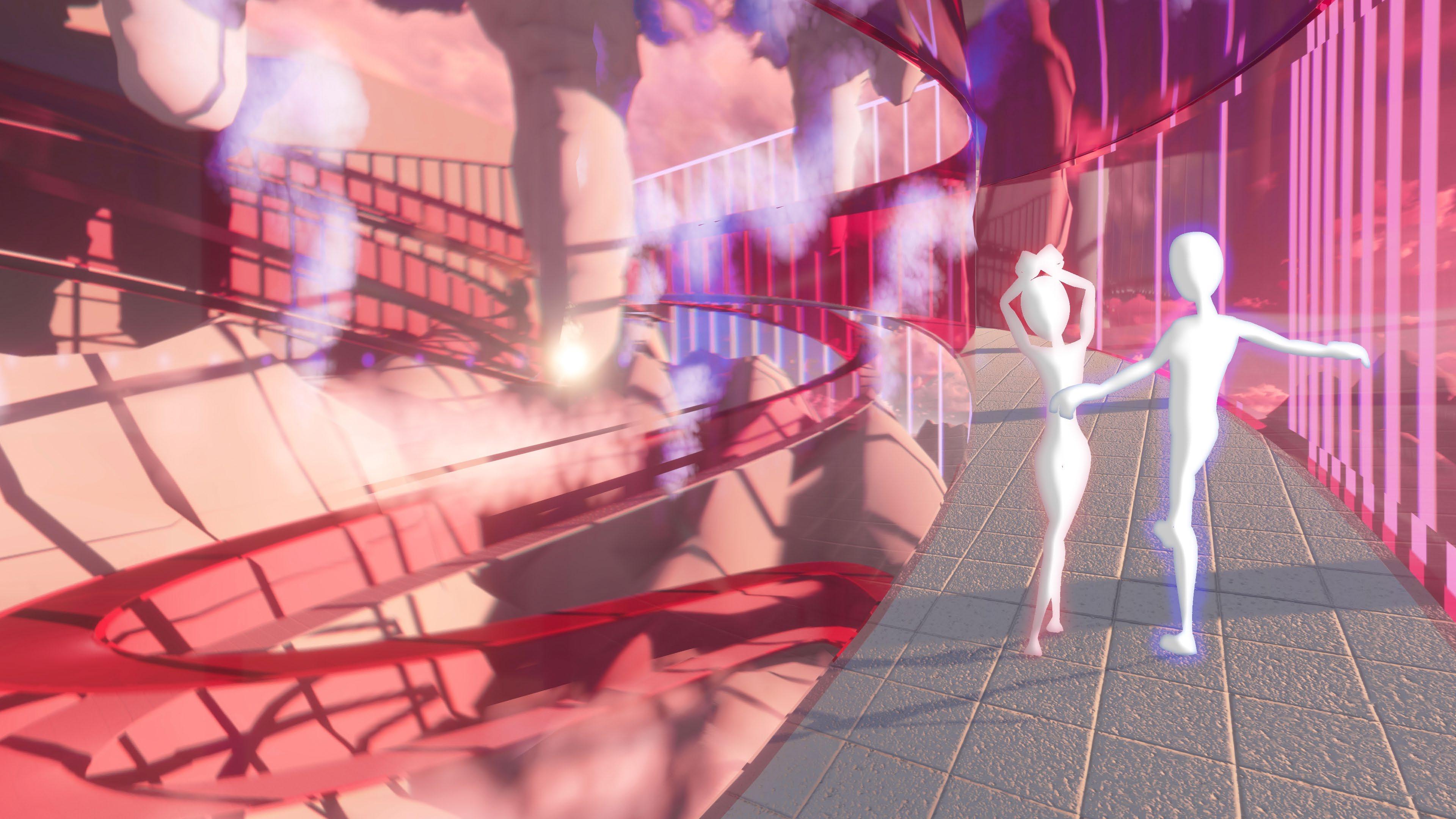
Conceptual collage
THE HONEYMOON PERIOD
Ups and downs, romantic rendering
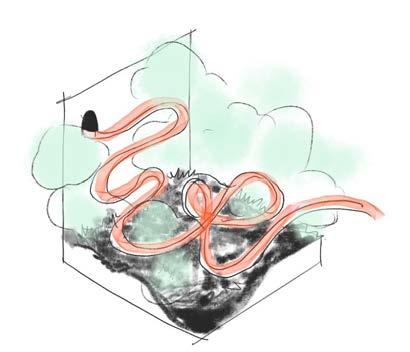
How to play: walk the winding glass road. Whether the overall trend is up or down depends on the player's initial decision.

Experience: the circling path reflects the mood and emotional fluctuation in the honeymon period; the filter with dreamy color represents the sweet feeling in the period of hot love.
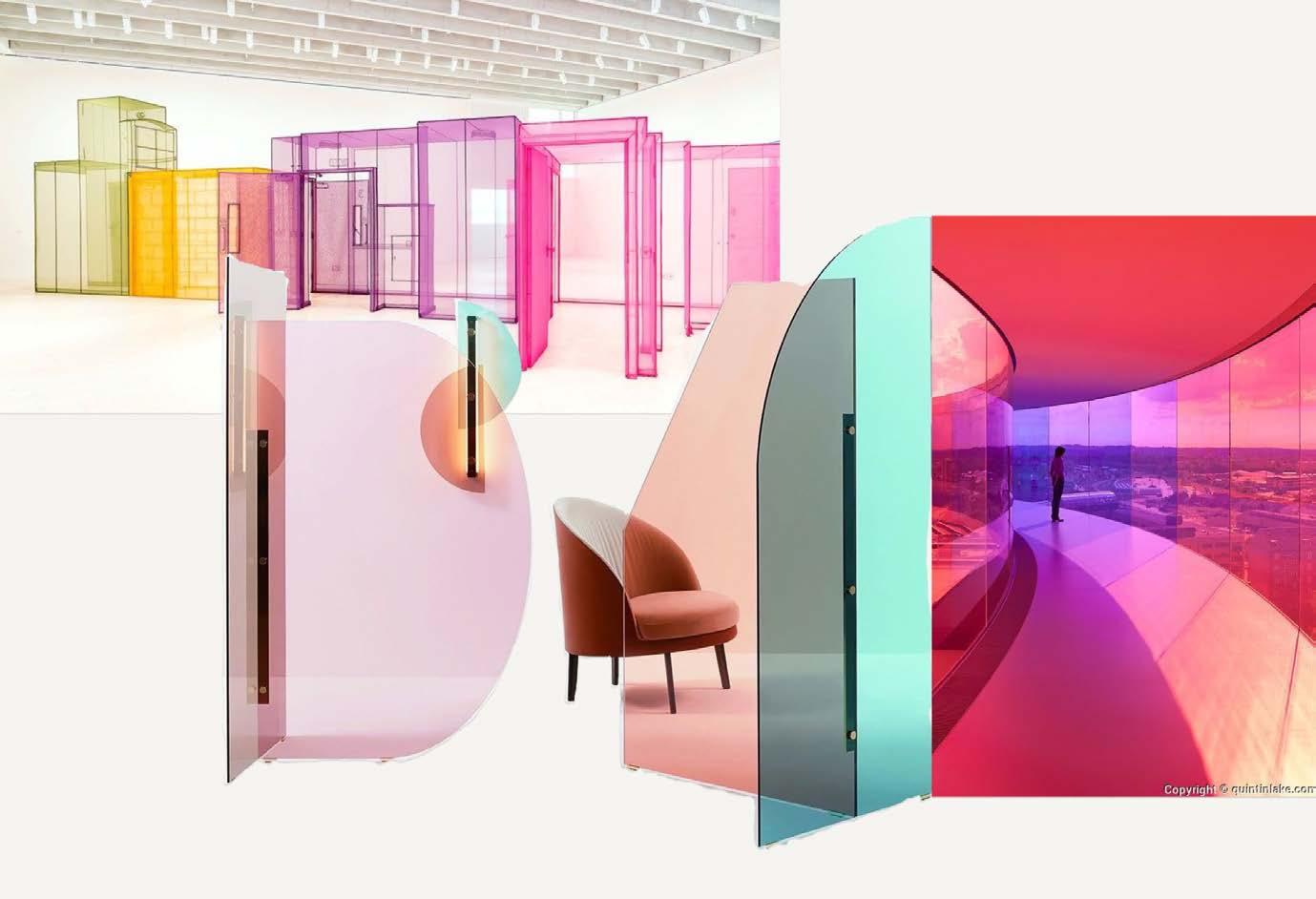

MOUNTAIN ROADS

Conceptual collage
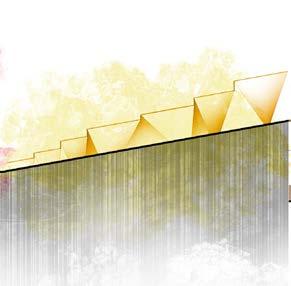
THE STABLE PERIOD
Common progress
How to play: two people cooperate with each other, combined with their own clues and the image of each other in the mirror, to find the right path to pass.
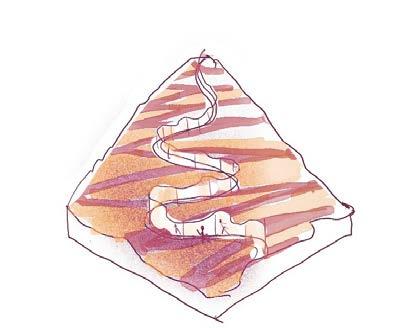
Experience: in this futuristic Aurora scene, there is a path frame towards the top of the mountain, which symbolizes the common goal; because of the mirror reflection on the frame, the two people will be inspired by the image in the mirror and make progress together.
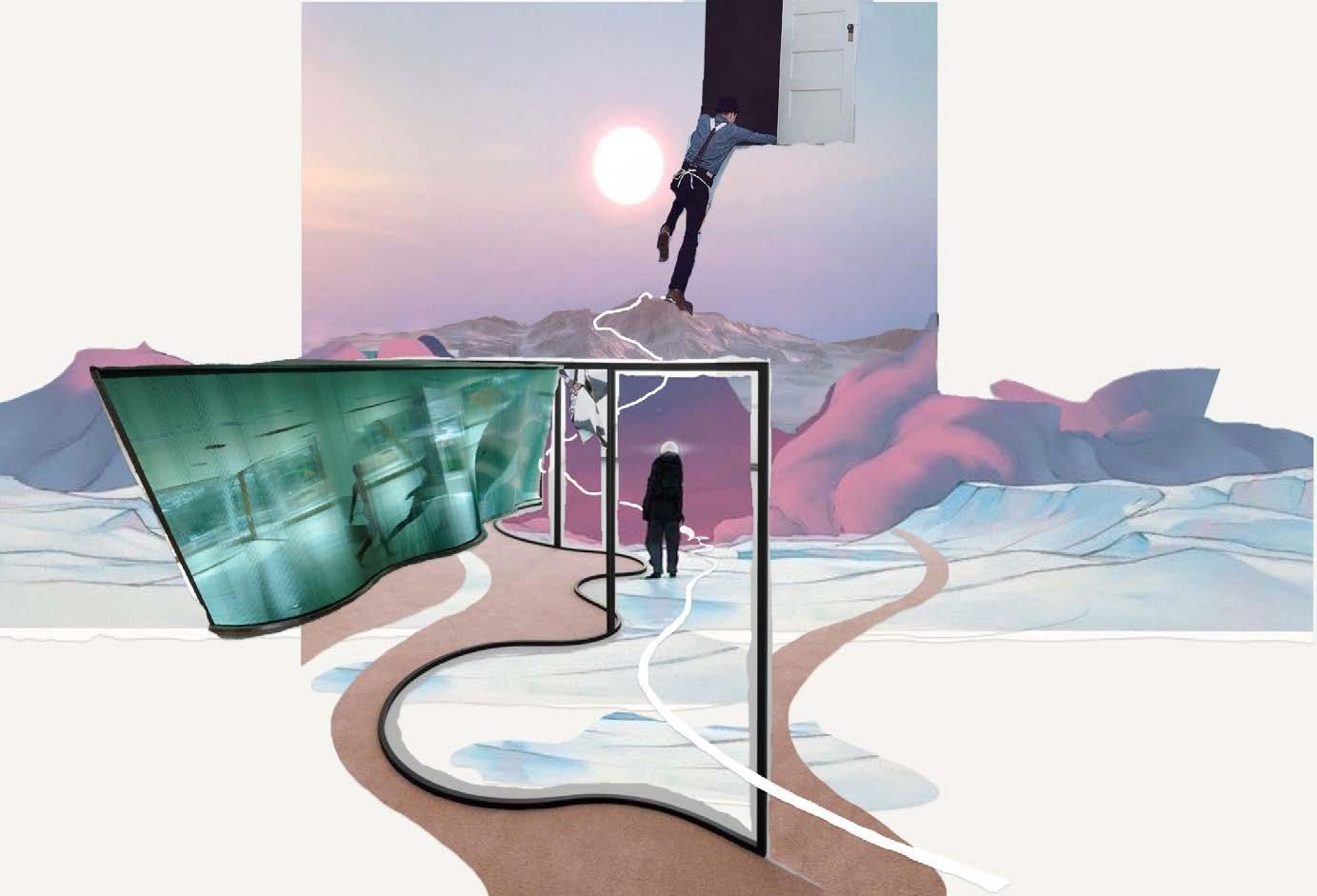

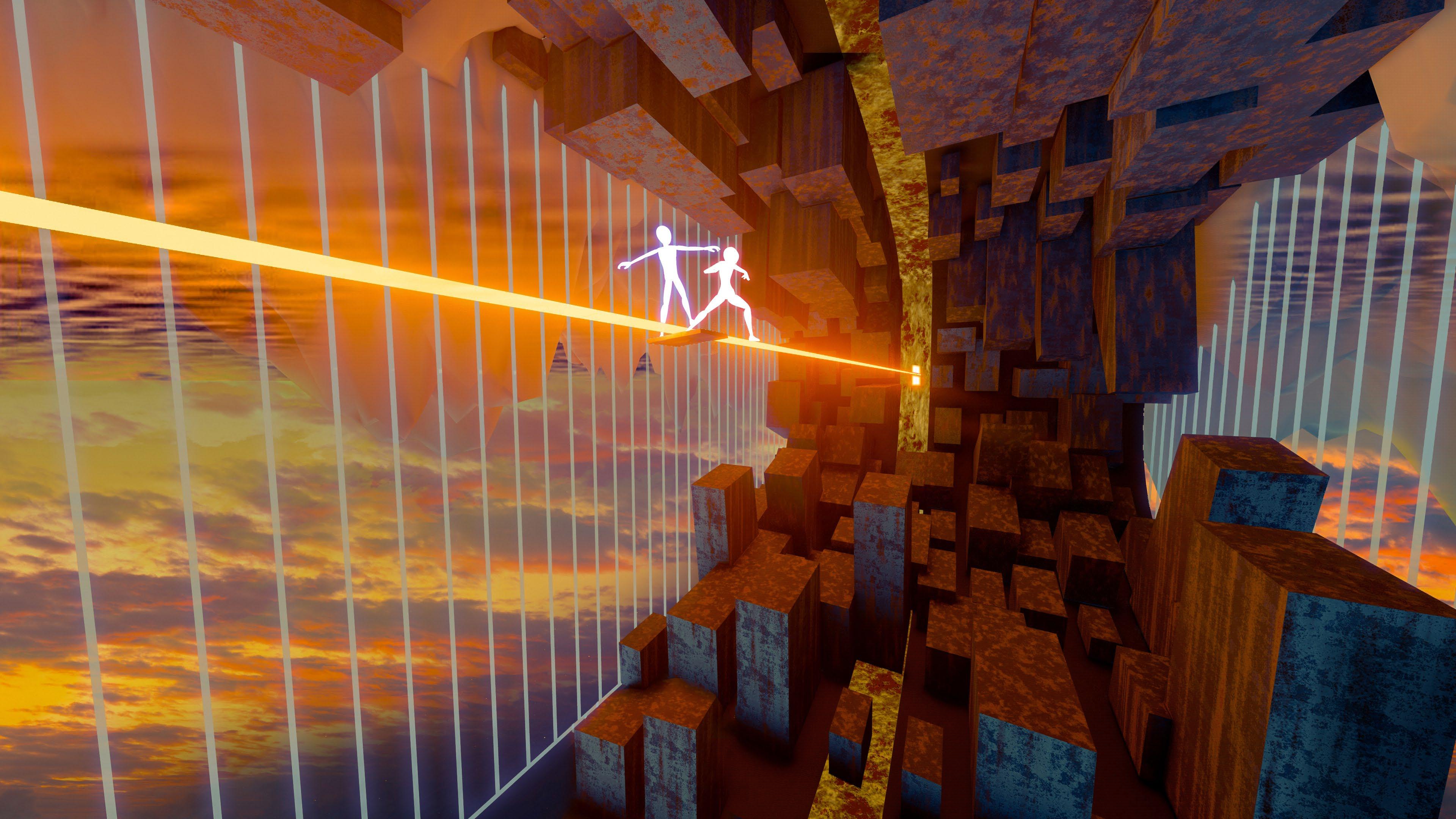
FOLDING CITY
Conceptual collage
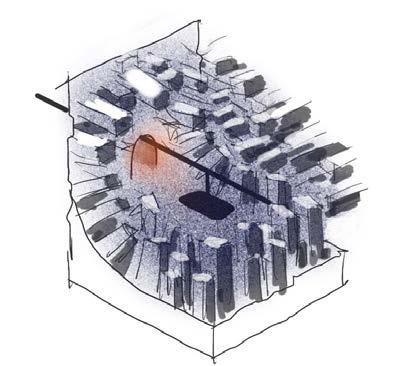
THE STABLE PERIOD
Face threats together
How to play: there is a balance bar hanging in the middle of this "threat" city. Lovers need to trust each other back-to-back and balance on this difficult and dangerous road.
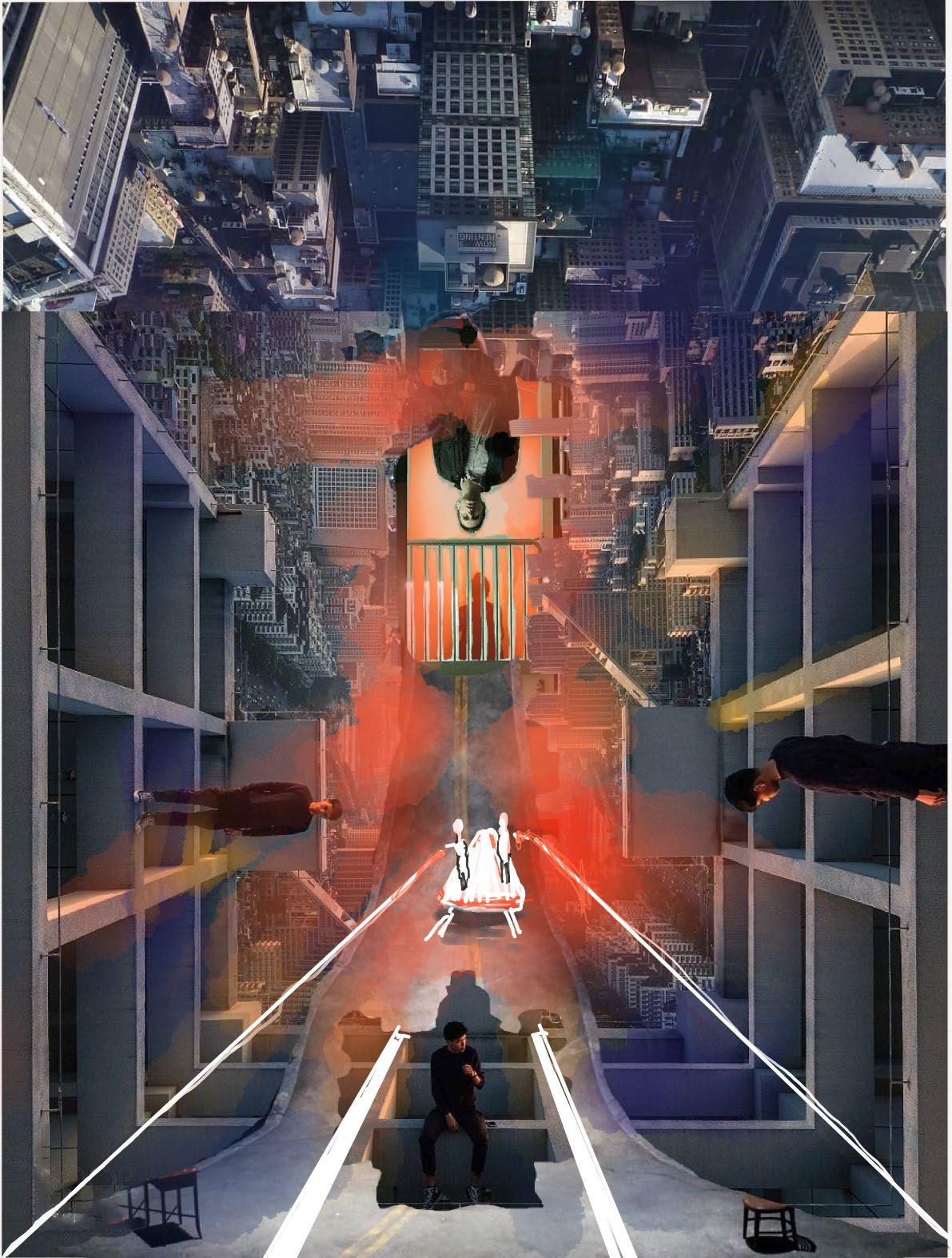
Experience: folded space represents social pressure or distortion; its cold scrap iron material and blue color contrast with the warmth of the backto-back game, expressing the mood of partners facing difficulties together in the stable period.
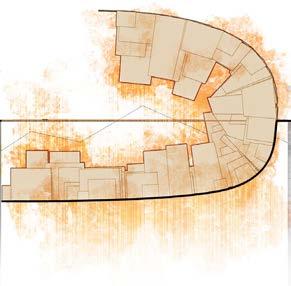

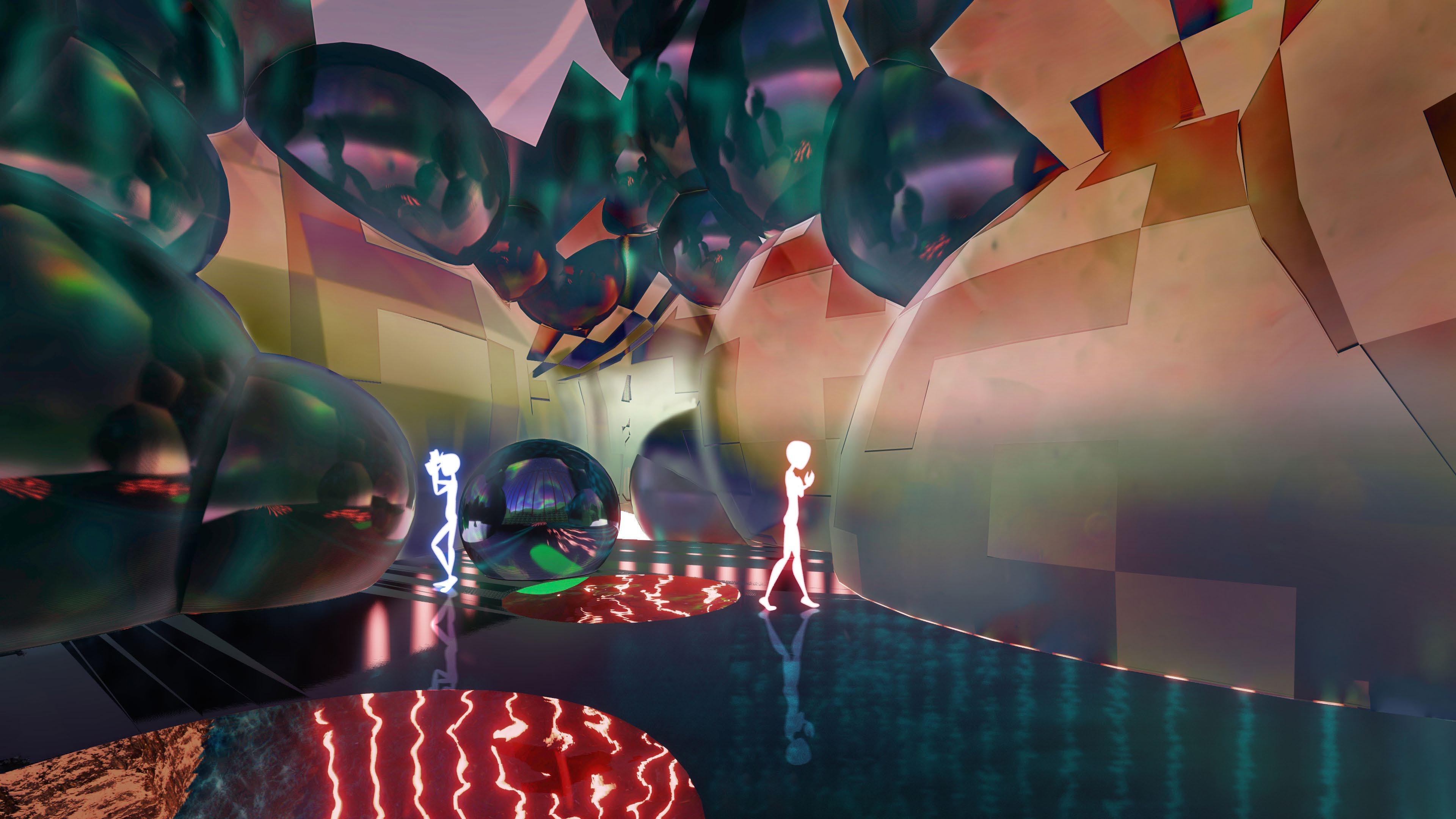
BUBBLE
THE PERIOD OF POTENTIAL CONFLICTS
Social oppression
How to play: the cave environment will become narrower and narrower, and players need to walk through the painful narrow path full of pressure.
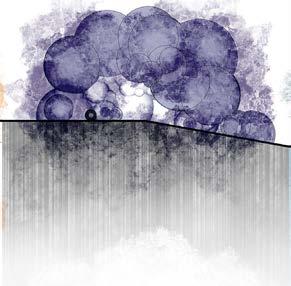

Experience: the translucent ball in the cave reflects the harsh comments of the outside world; when they are close to each other, they will see the evil image behind each other, which implies their contempt and suspicion.
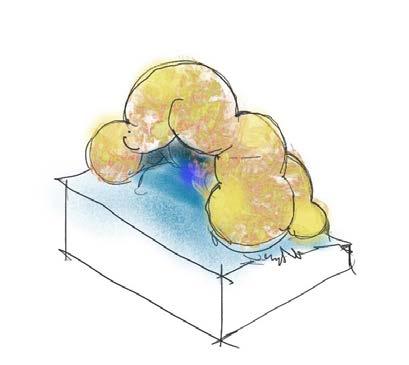
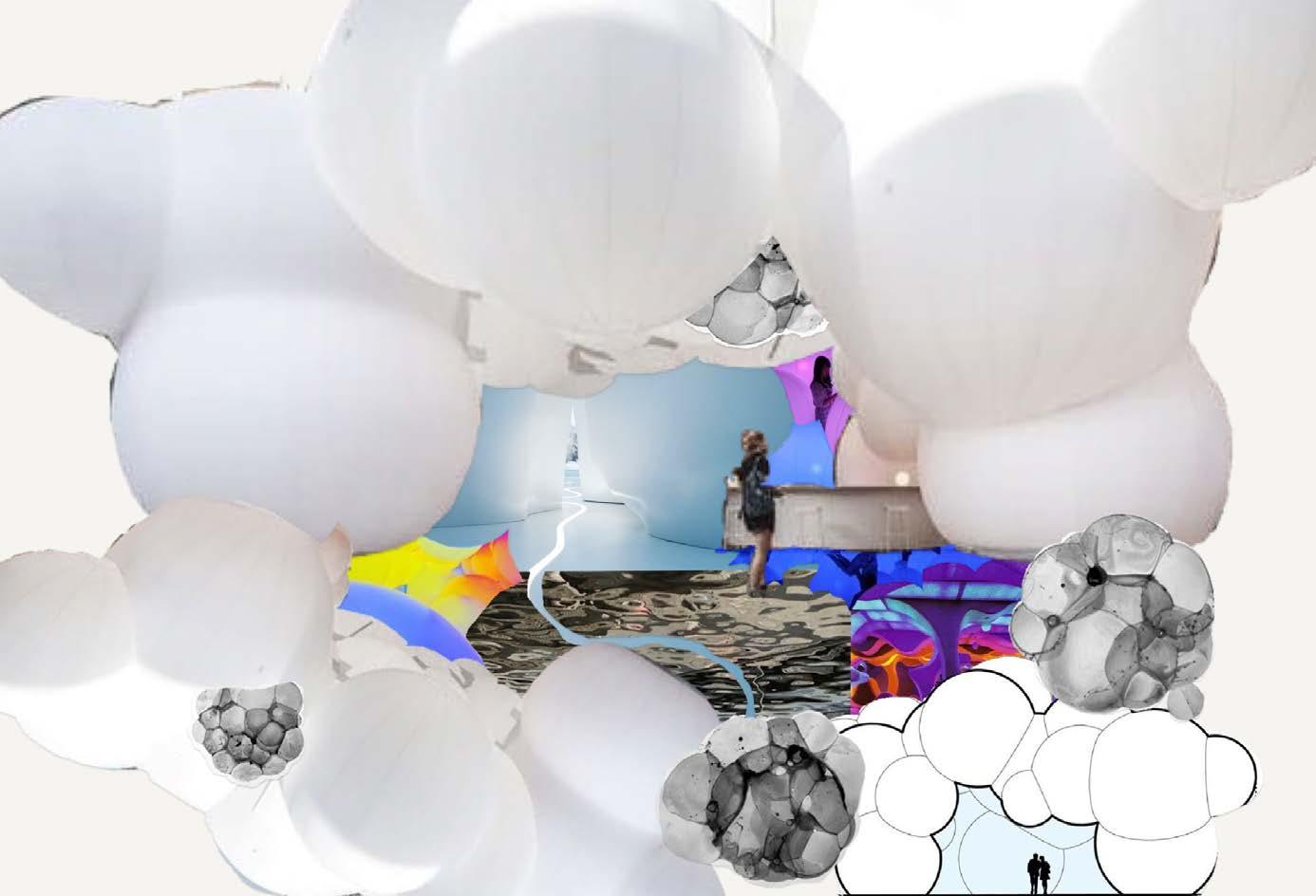 Conceptual collage
Conceptual collage
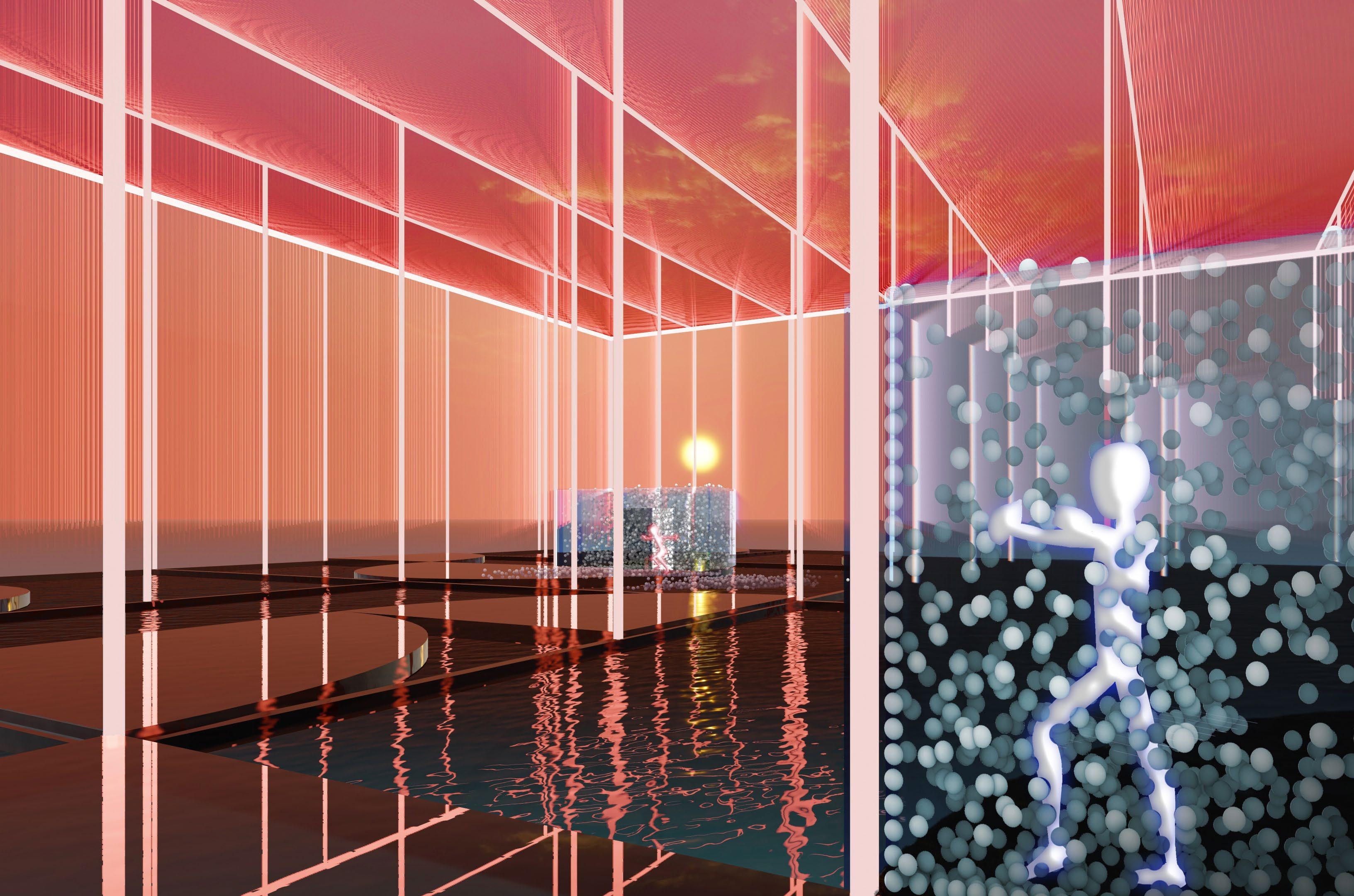
ISLET
THE PERIOD OF POTENTIAL CONFLICTS
Alienation of trifles
How to play: Move the balls around, and then rotate multiple platforms to make them connected, or jump into the water and meet again at the bottom.

Experience: the balls are the medium to separate two people, which represents their own chores; the water can make them become two isolated islands, but it can also be the conductor for their reunion.
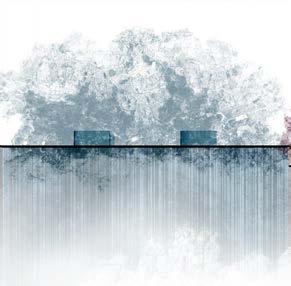
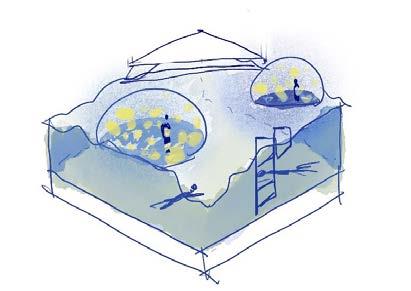
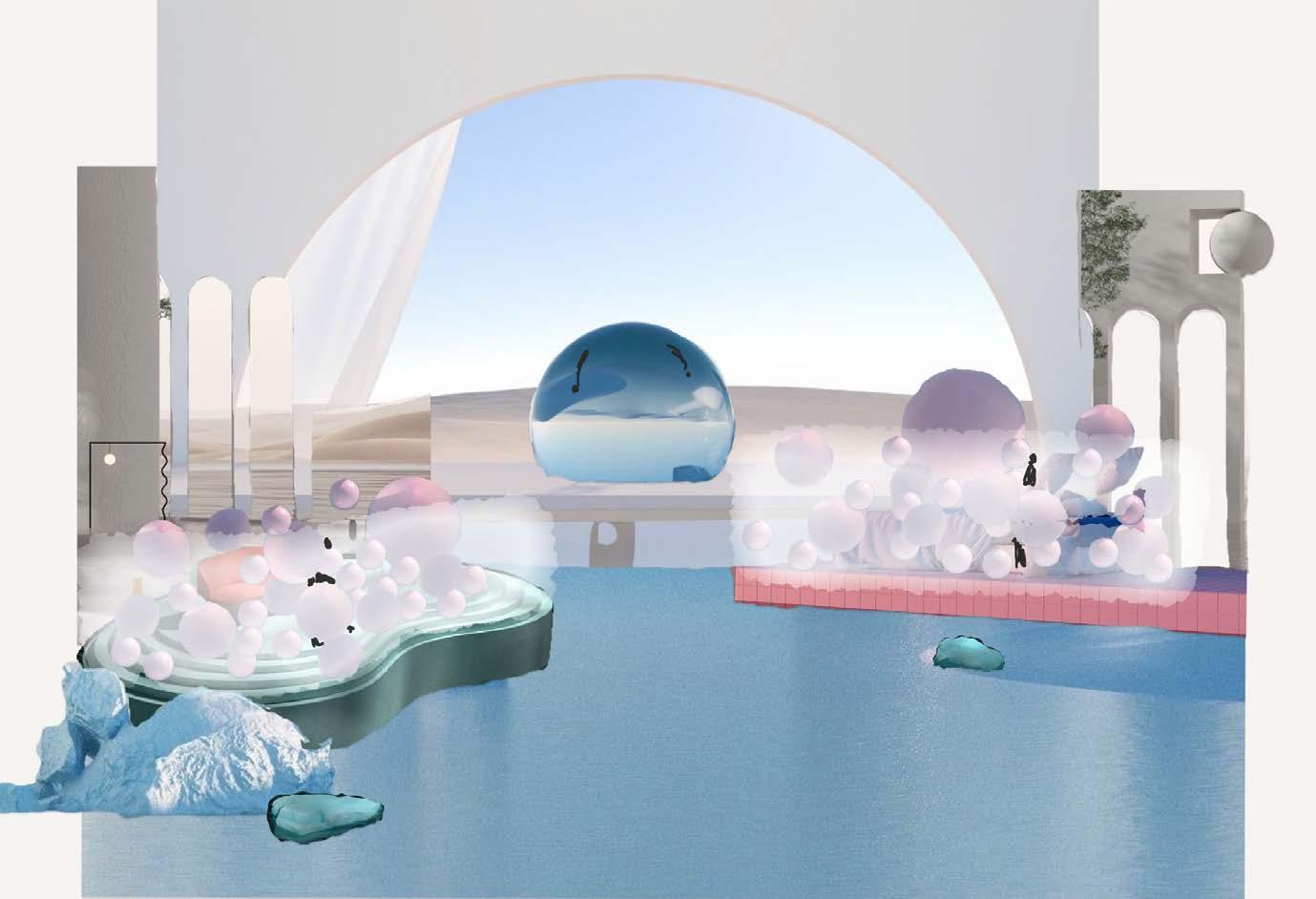 conceptual collage
conceptual collage
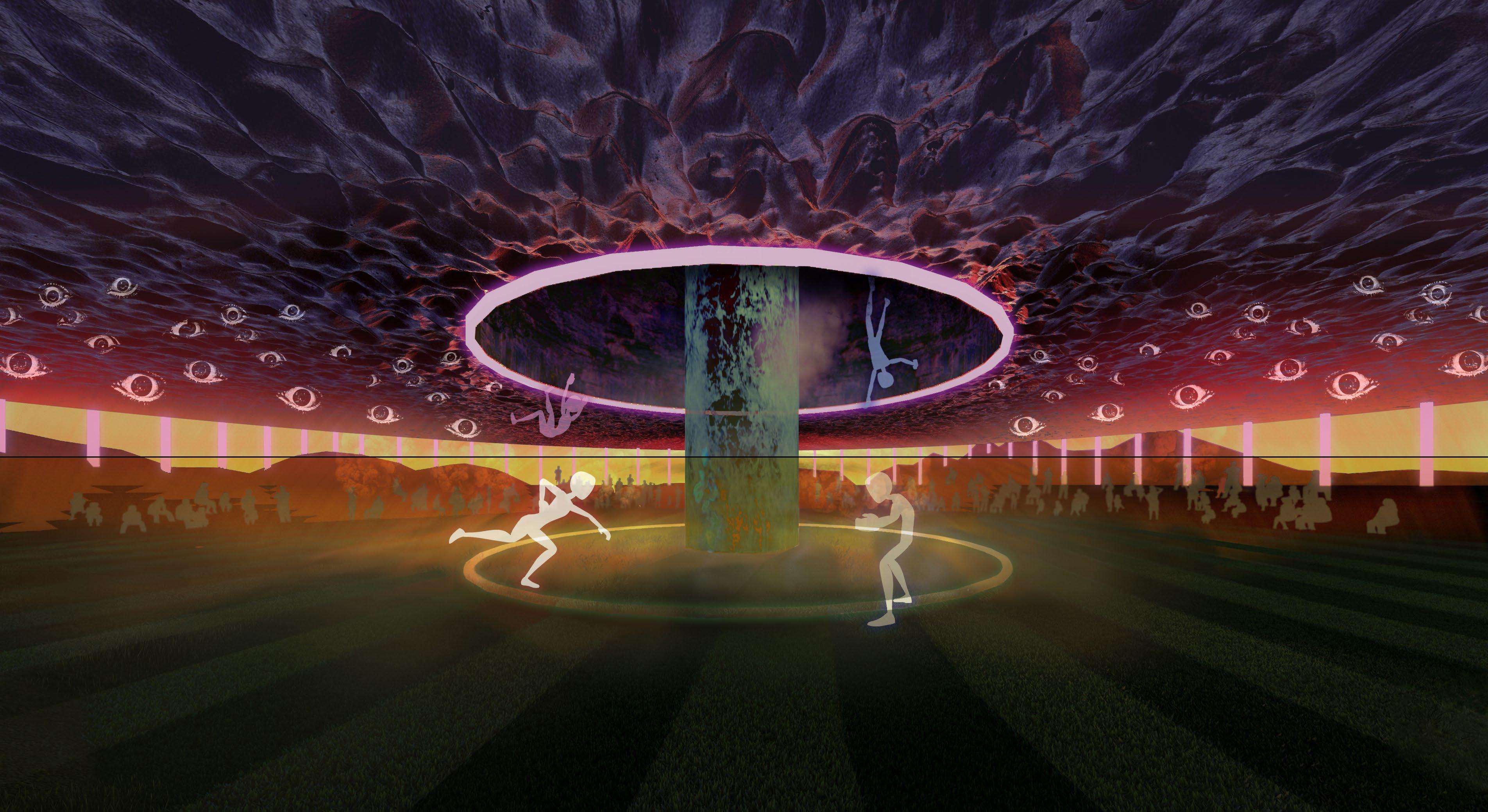
ARENA
THE PERIOD OF FIGHT
Direct confrontation (hot violence)
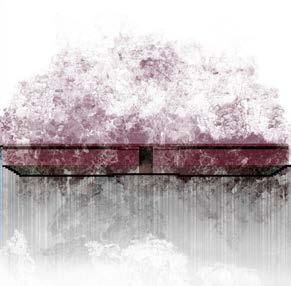
How to play: fight directly in the arena and decide the result.
Experience: the round arena represents the conflict scene of lovers in a fight; there is a huge magic mirror above the arena, which indicates the real result of the quarrel: both sides are hurt; the surrounding eyes also represent the crowds who are watching the drama play.
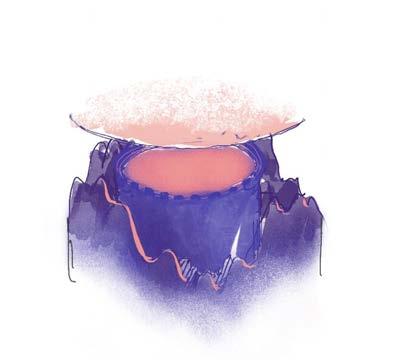
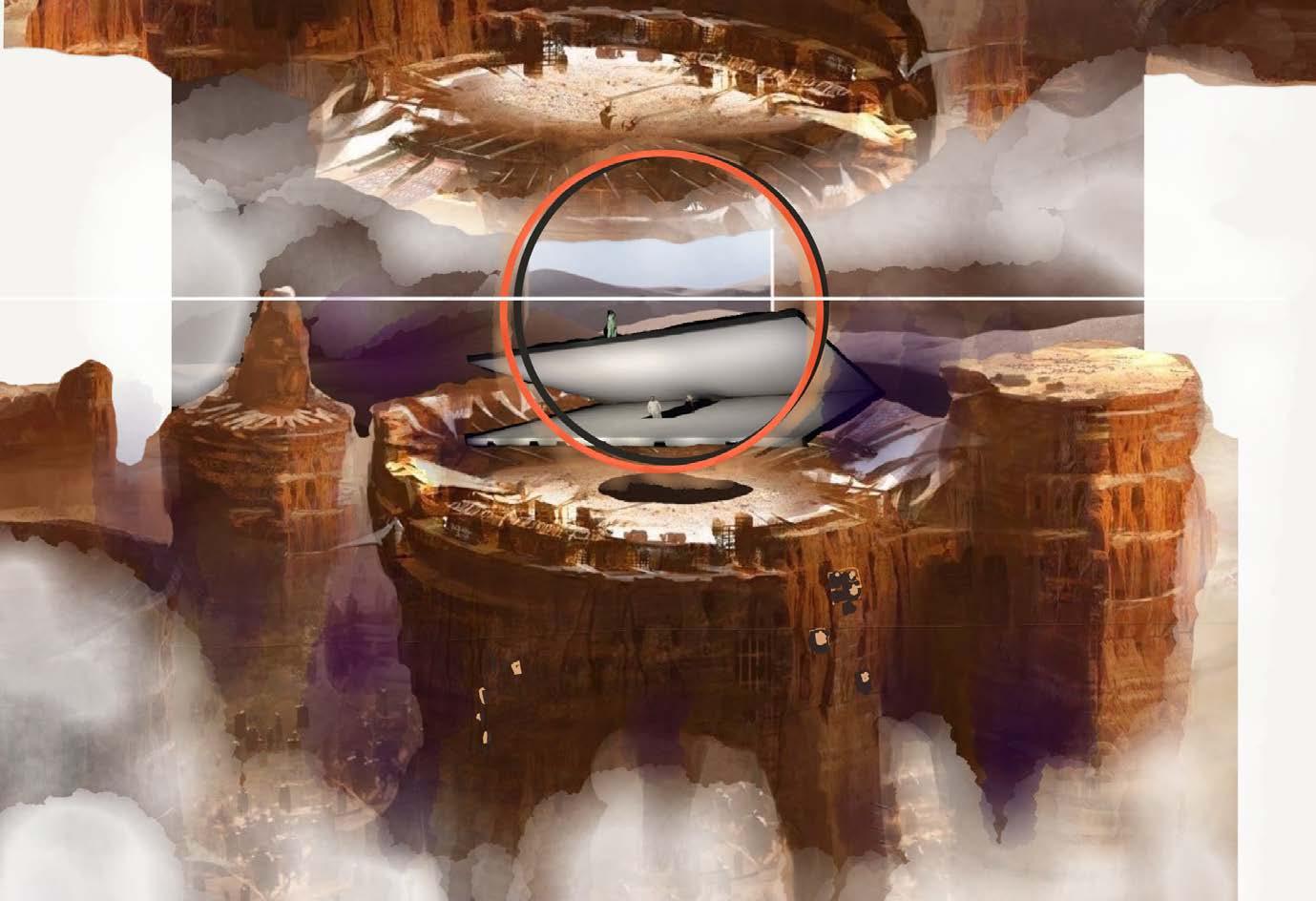
 conceptual collage
conceptual collage
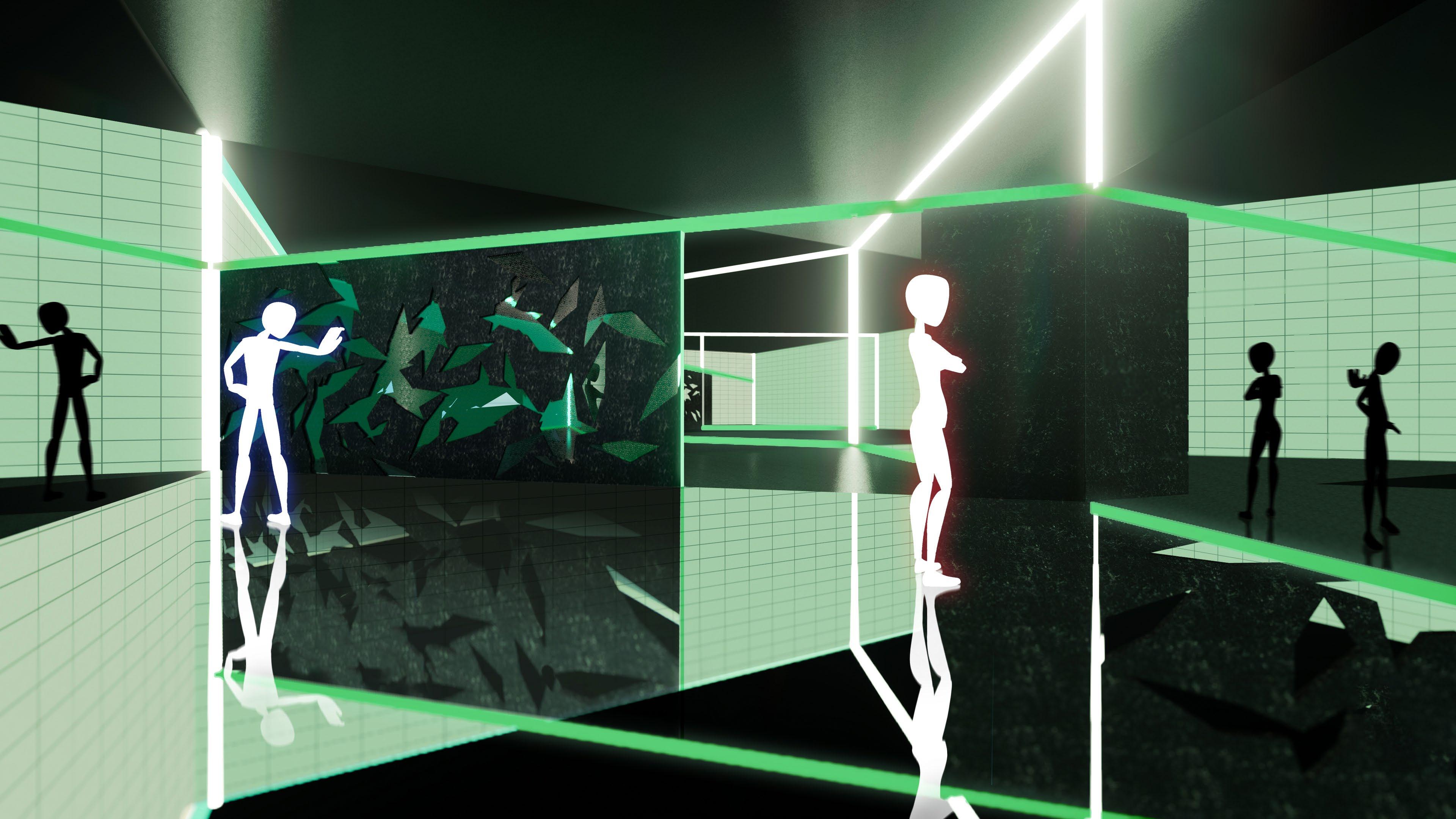
MIRROR MAZE
Conceptual collage
THE PERIOD OF FIGHT
Avoiding problems (cold violence)
How to play: walk out of the maze of mirror segmentation.
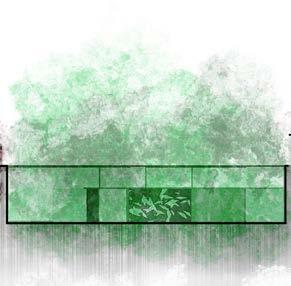
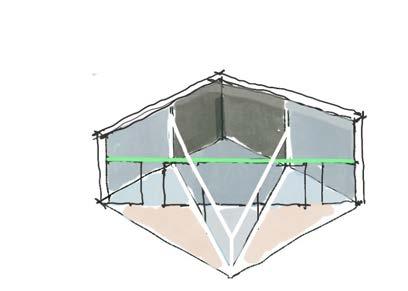
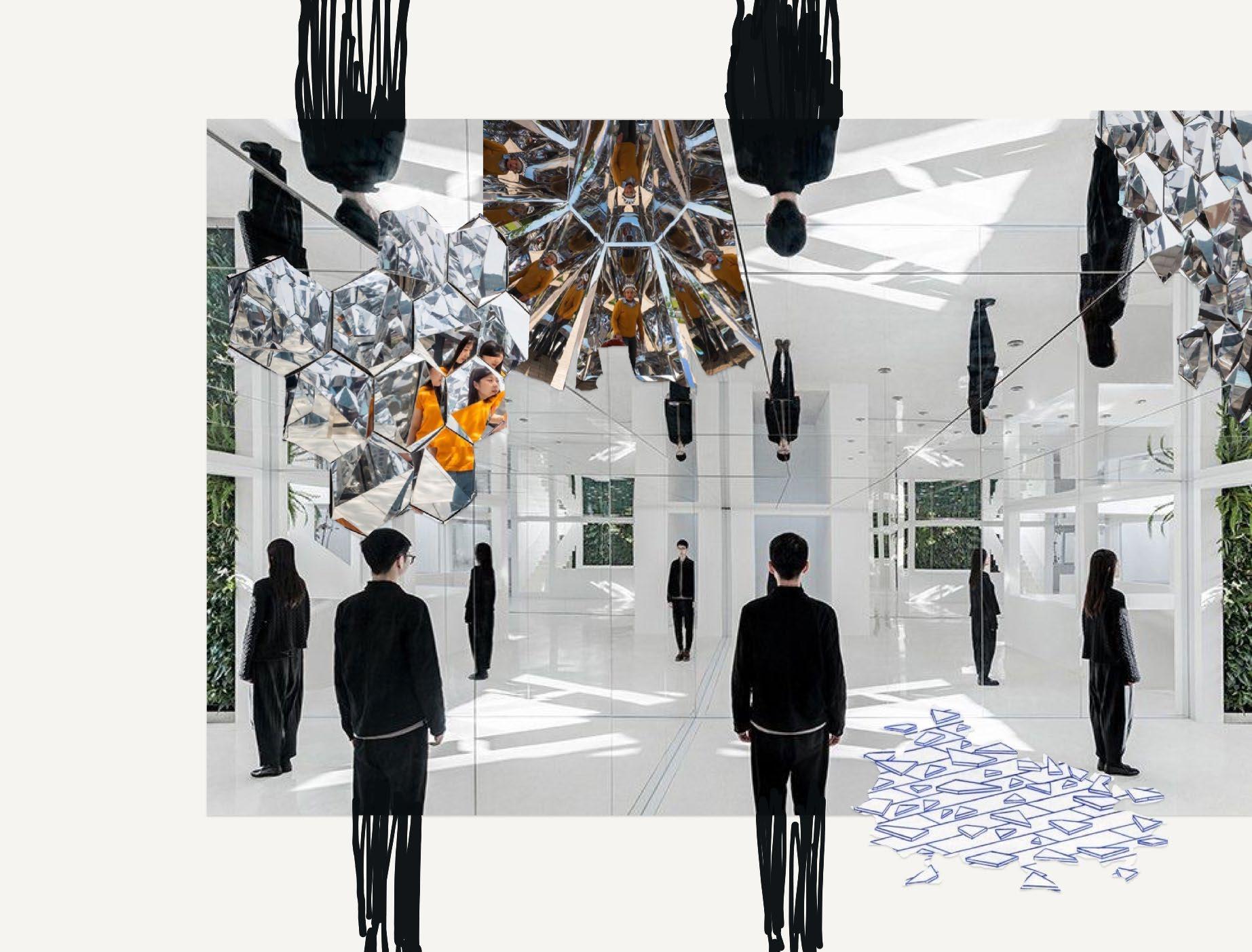
Experience: the ubiquitous cold color mirrors reflects each other, which gives lovers a sense of pressure that they have nowhere to escape; through the cracks of the broken glass on the mirror, they will find each other sharp and deformed.

THE PERIOD OF DESPARATIONIR
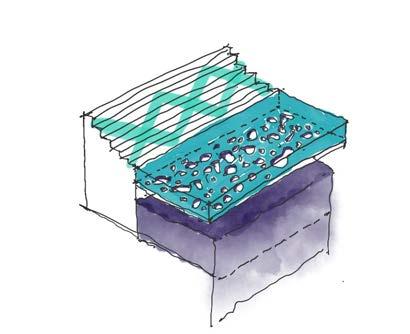
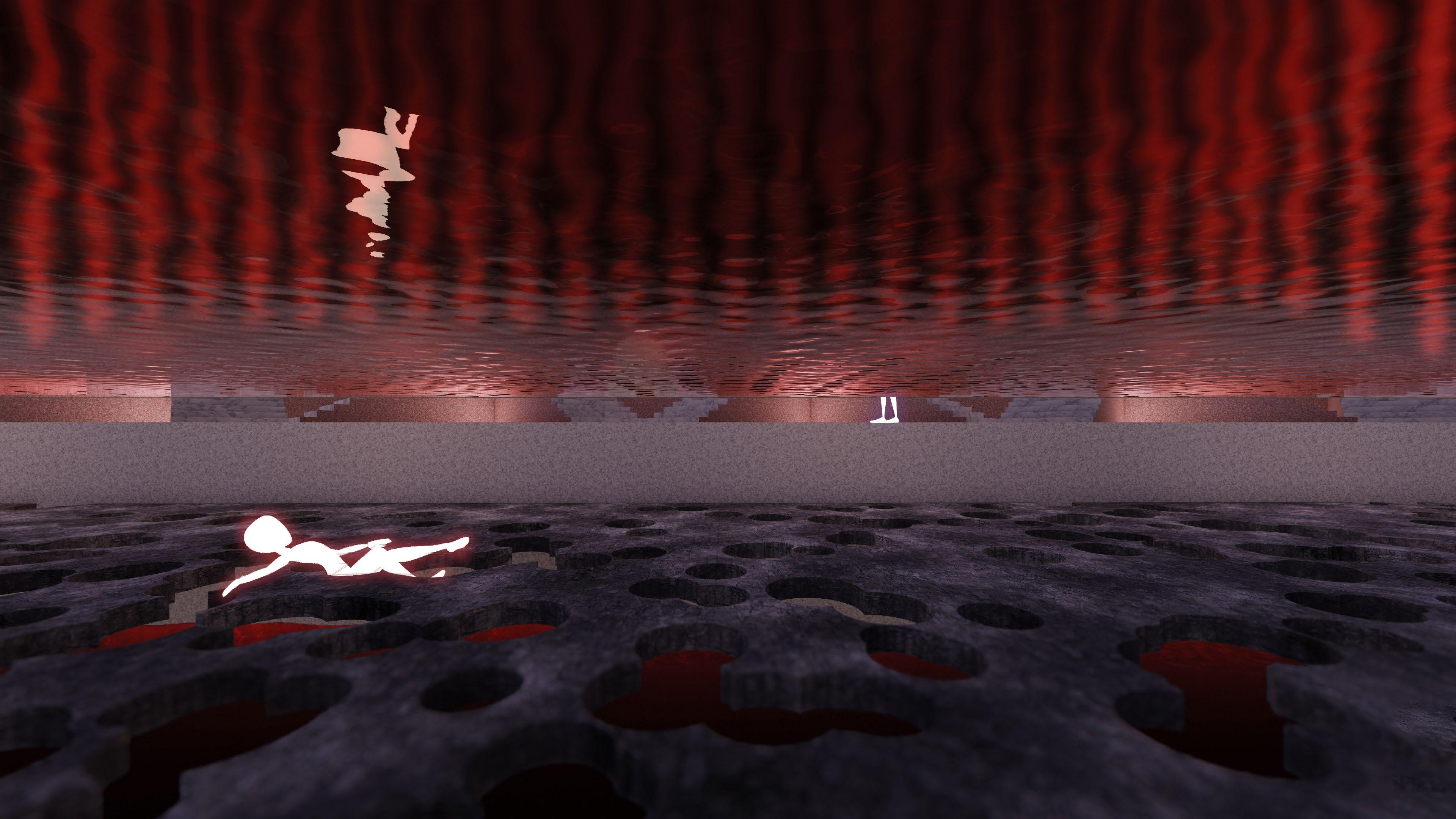
Broken and diverged
How to play: find their own way out.
Experience: A wall separates them. On one side is the upward ladder, while the other side is a bottomless abyss, which indicates that the lovers in the period of desperation are not going in the same direction. The person at the lower place can only see the legs of the other party who wants to escape, and it is easy to fall when he (she) goes to pursue, which represents his (her) loss and desperation; The person at the upper end can only hear the madness and extreme howling of the other side. He (she) has to walk up the escape ladder, which represents his (her) helplessness and desperation.
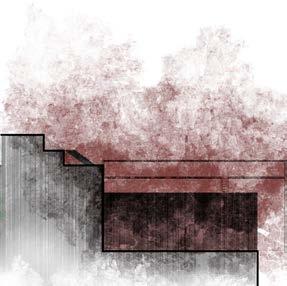
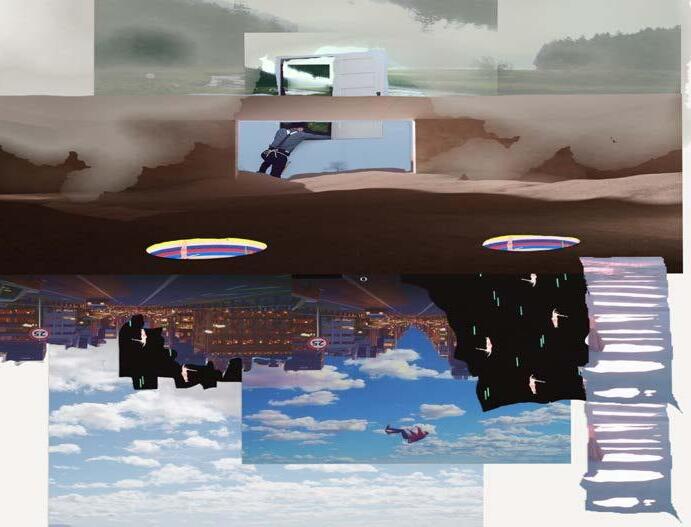
HOLEY
conceptual collage
THE POSSIBILITIES OF USER EXPERIENCE
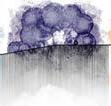

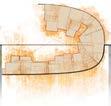









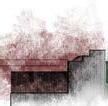









Start With Good Feelings
End With A Good Relationship
Start With Bad Feelings
End With A Bad Relationship
Start With Plain Feelings



End With A Steady Relationship








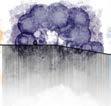





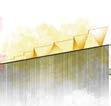


















EXPERIENCE EXAMPLES
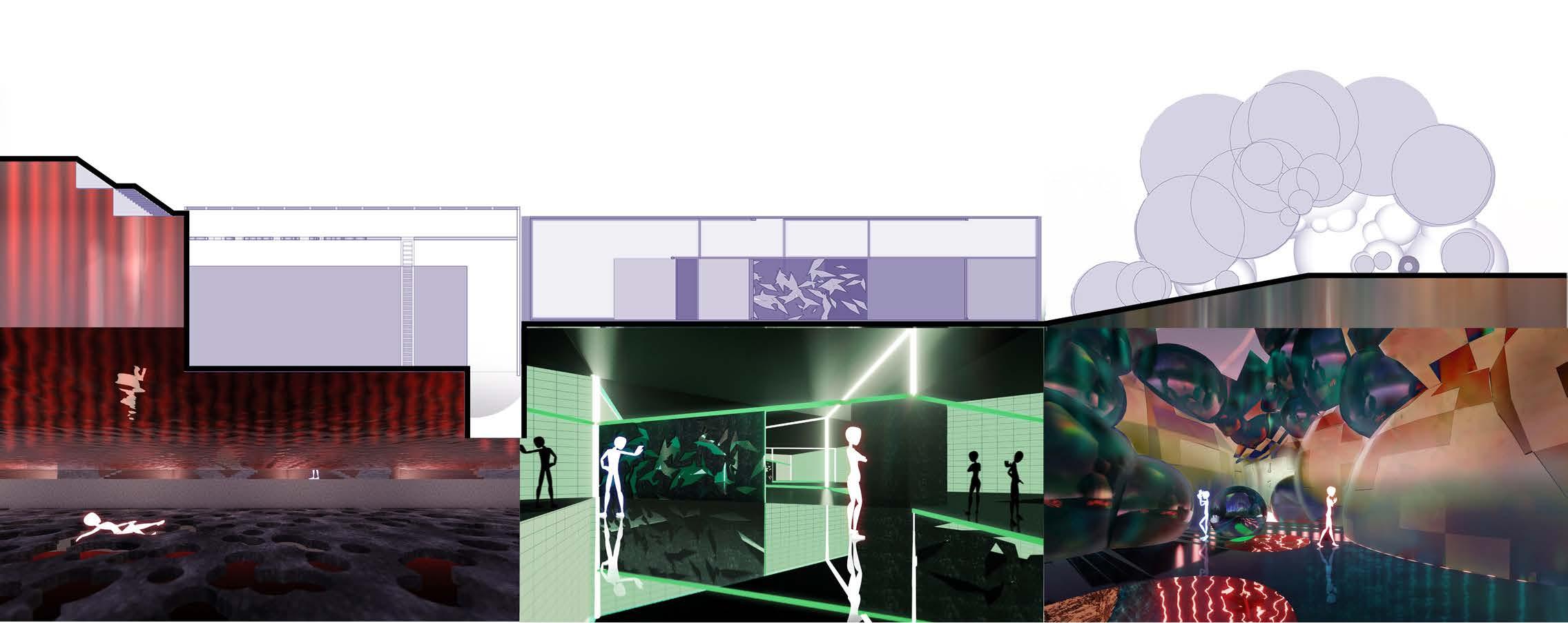
For example, starting from the period of desperation, the couple reviewed their quarrels and hidden emotional problems in the process of recalling. But they gradually find hope in their memories, so they choose a better ending at the transfer station. As a result, they will fall in love again as they want, until they reach a healthy and stable relationship.
This game, in a sense, cures the broken couple.
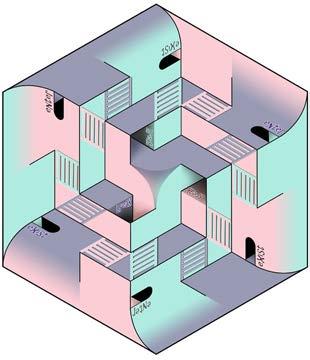
Transfer Station
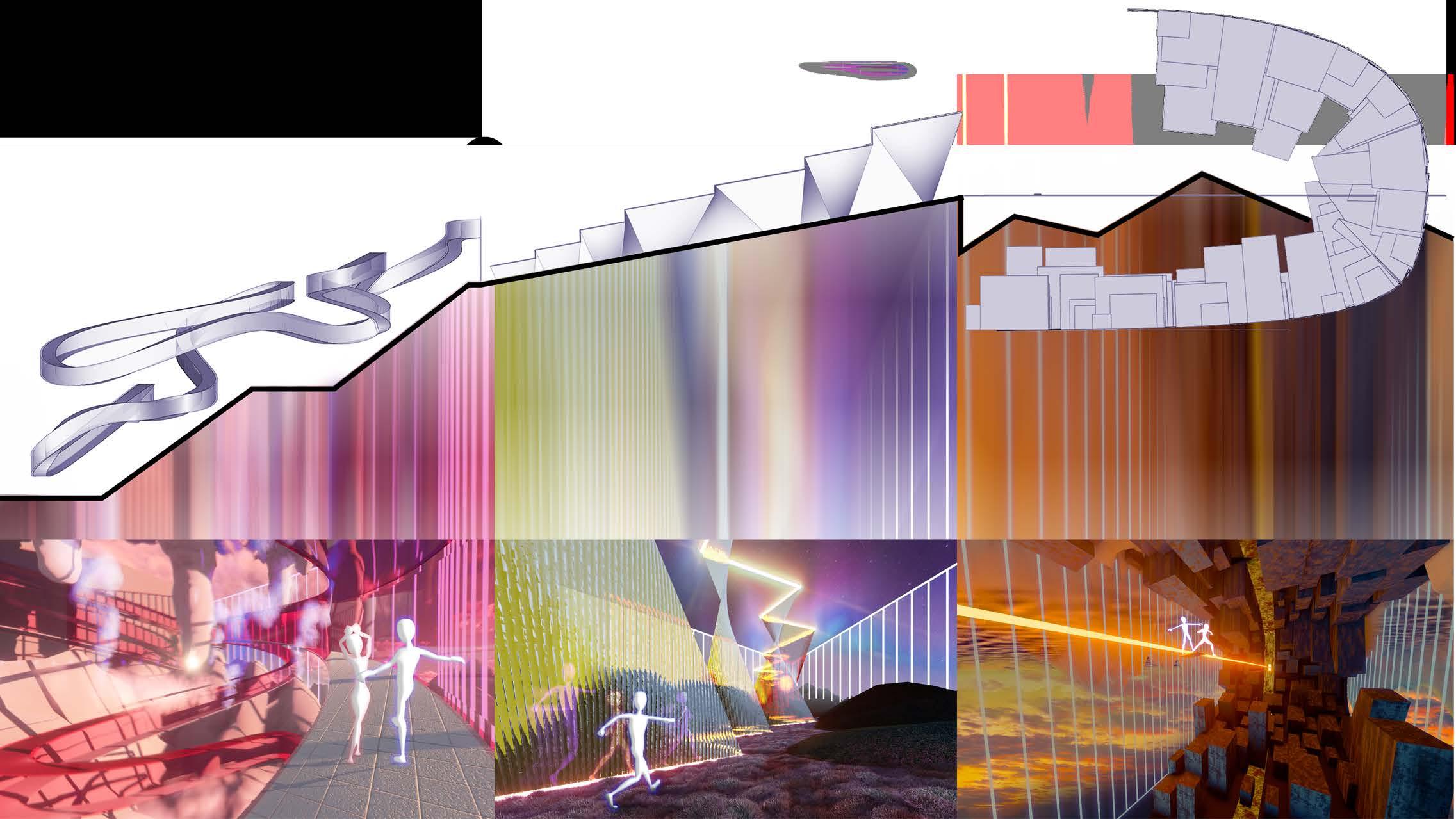

Station
CLEAN 02 PUBLIC BATH FOR RELAXATION AND SOCIALTY
In this project, I have been exploring how to handle light and sight lines to provide a good bathing environment for visitors. Not only can it achieve a physically and mentally clean effect, but it can also make people who have not been exposed to public bathing feel comfortable with it.
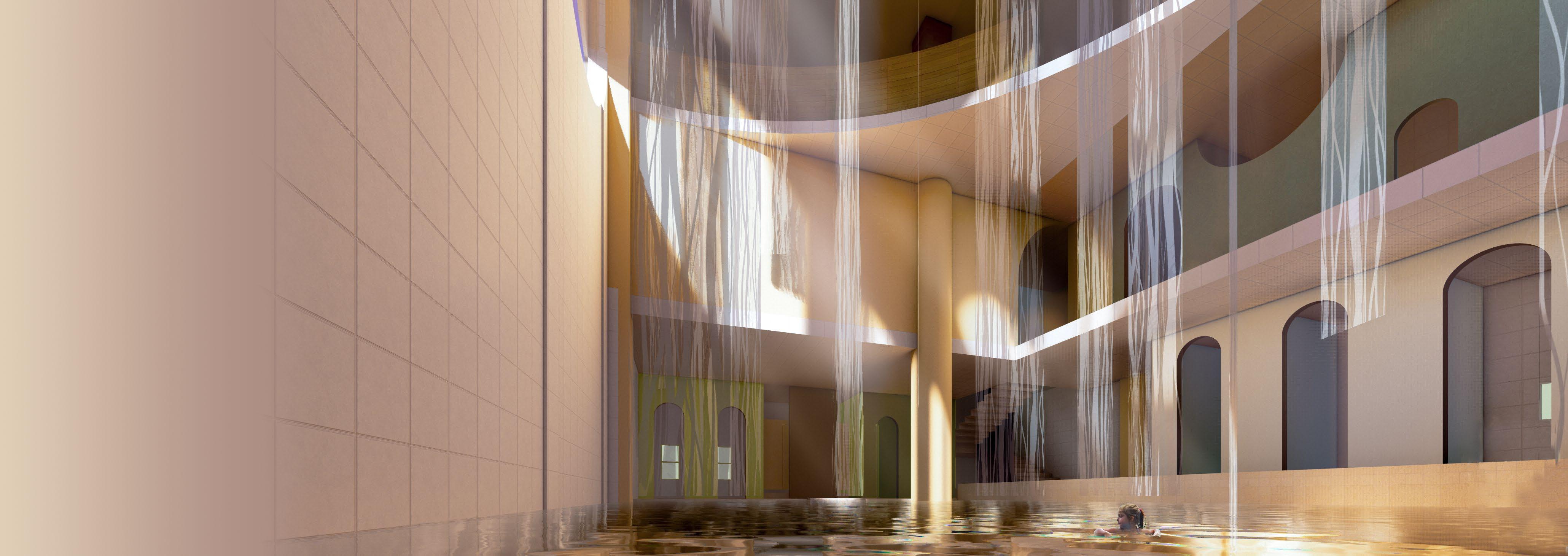

PART 1 PROJECT MOTIVATION
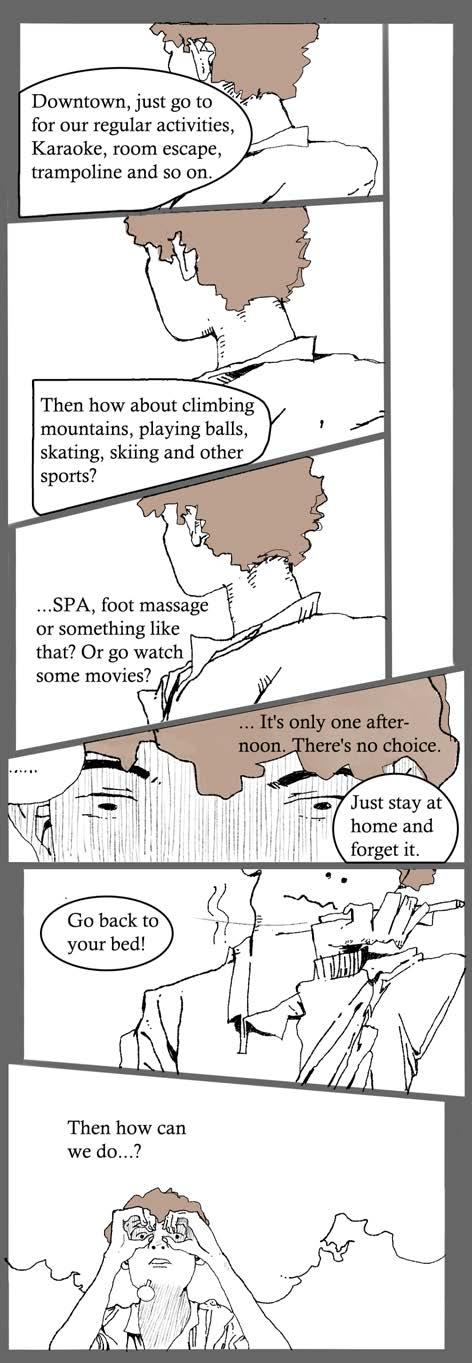
1. RESEARCH INTENTION
One day, I heard a dialogue between two students and I felt the same way. In today's era of great pressure, more ways to handle pressure are needed. Then I thought of a way to combine social interaction with relaxation, which is "social bathing". However, whether it can adapt to local habits still needs a lot of investigation.
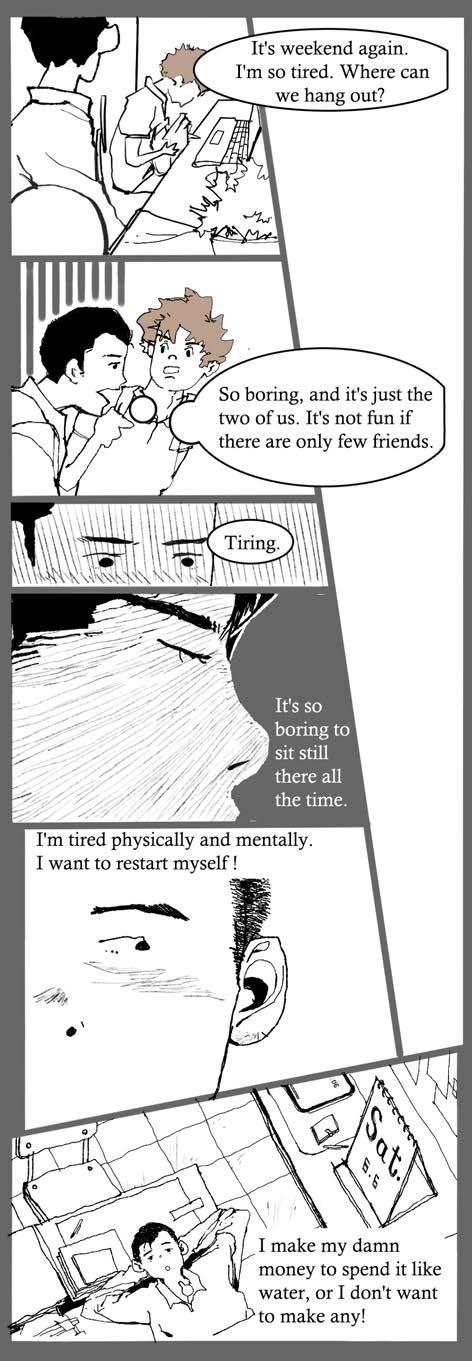
SITE SELECTION : A city center with a lot of people
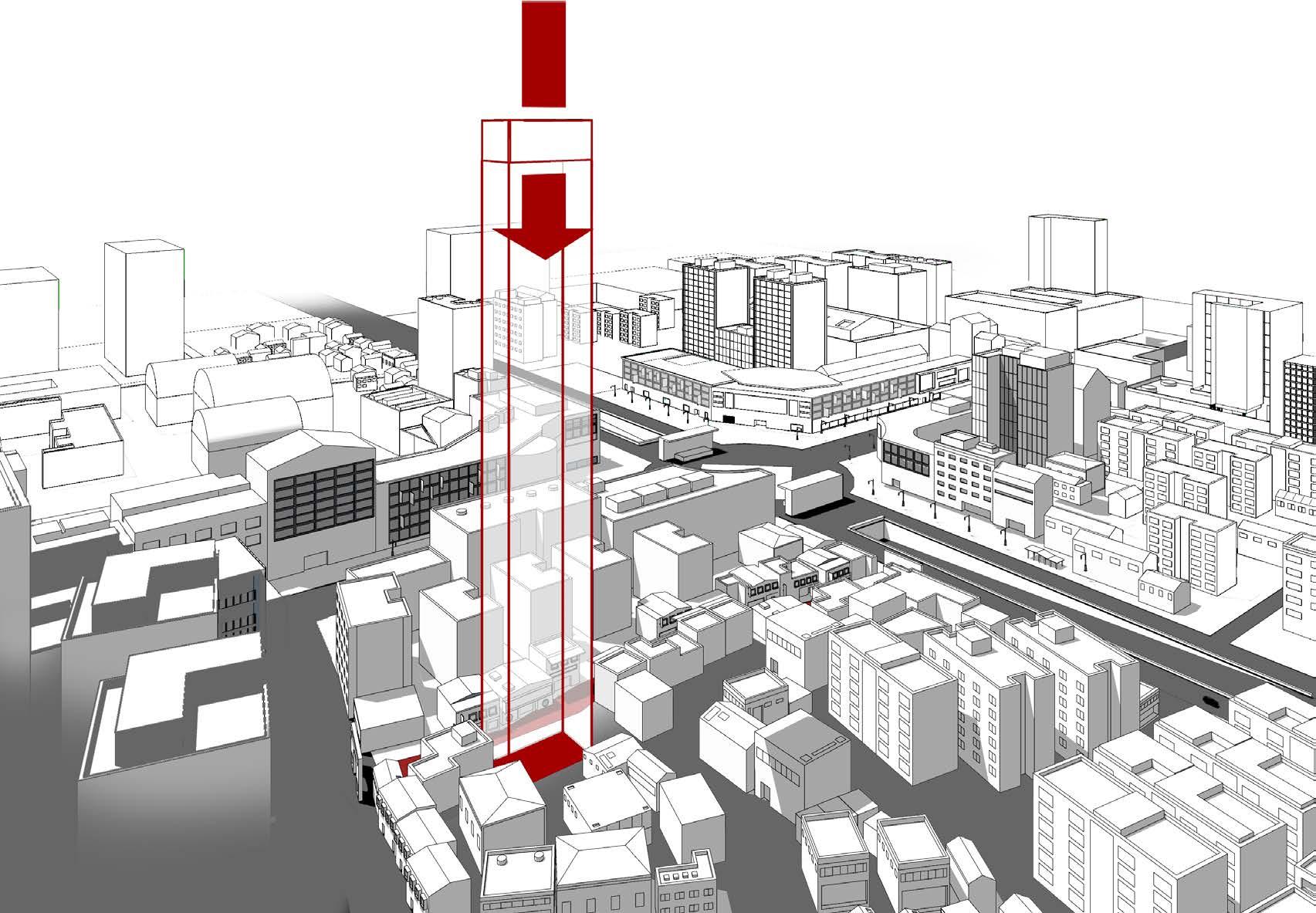
COMIC
STORY
Huangxing Road, Changsha, Hunan, China
2.SUBJECT RESEARCH
2.1 RESEARCH ON THE CULTURAL DIFFERENCES OF BATHHOUSES
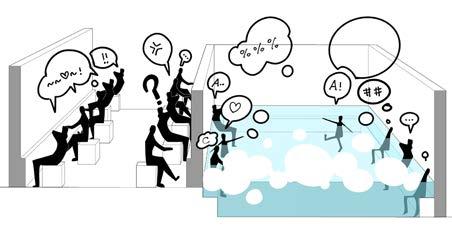
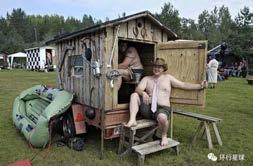
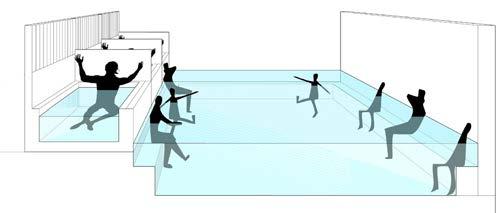

2.1.1
Inherent cultural background of bathhouse.
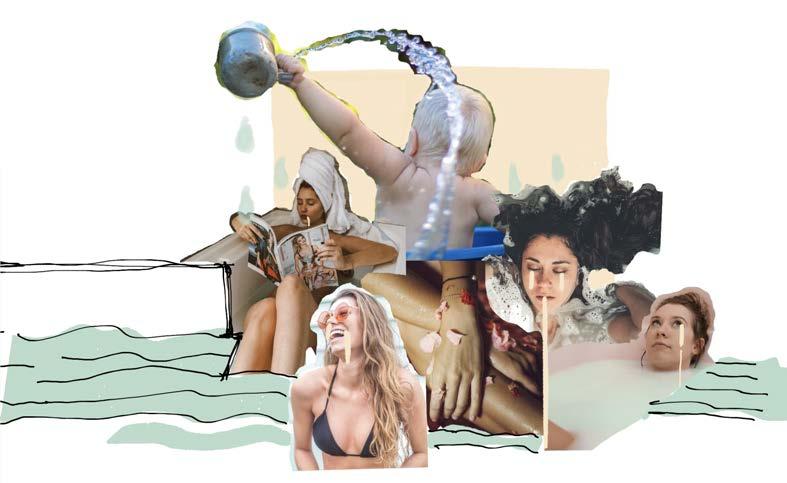
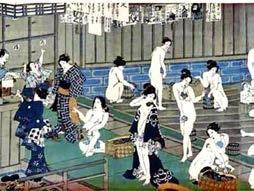
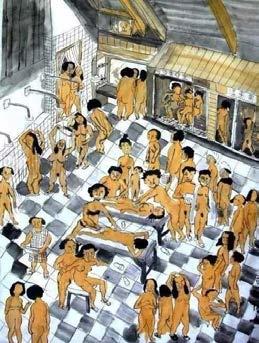

There is a rich background of public bathing around the world.


2.1.2
Local attitudes towards bathhouse culture.
2.1.3
New-style adapted to local for accepting the bathhouse culture. This is not a new coat that northern bathhouses put on to cater to the trend, but a challenging change made by southerners to embrace the beneficial northern customs.
DIFFERENCES NEW BATH
In China, only northerners are used to public bathrooms and enjoy it. Southerners only like to take showers at home every day, and they don't have the habit of scrubbing.
In fact, the bathing process that people in southern China are not used to is very healthy.
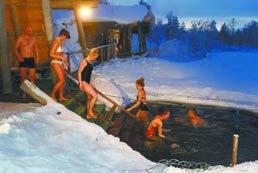
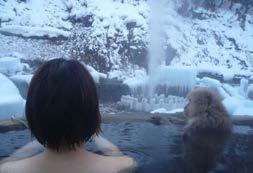
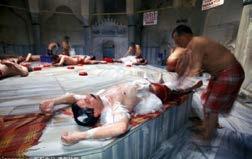
From the bath culture of various countries, the ultimate goal of bathhouses is to provide a better bath environment for health treatment than at home.
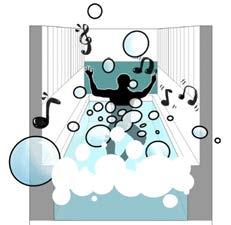
SOUTH
NORTH
3.1
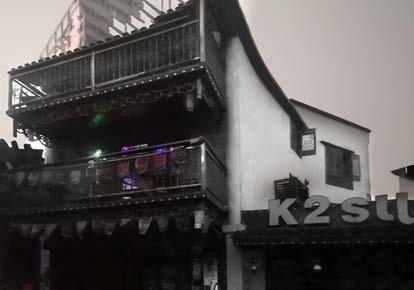
ADJUST REGIONAL BALANCE IN FUNCTION AND ECONOMY
Balancing a wide range of commercial land.
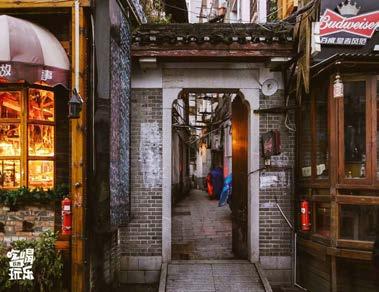
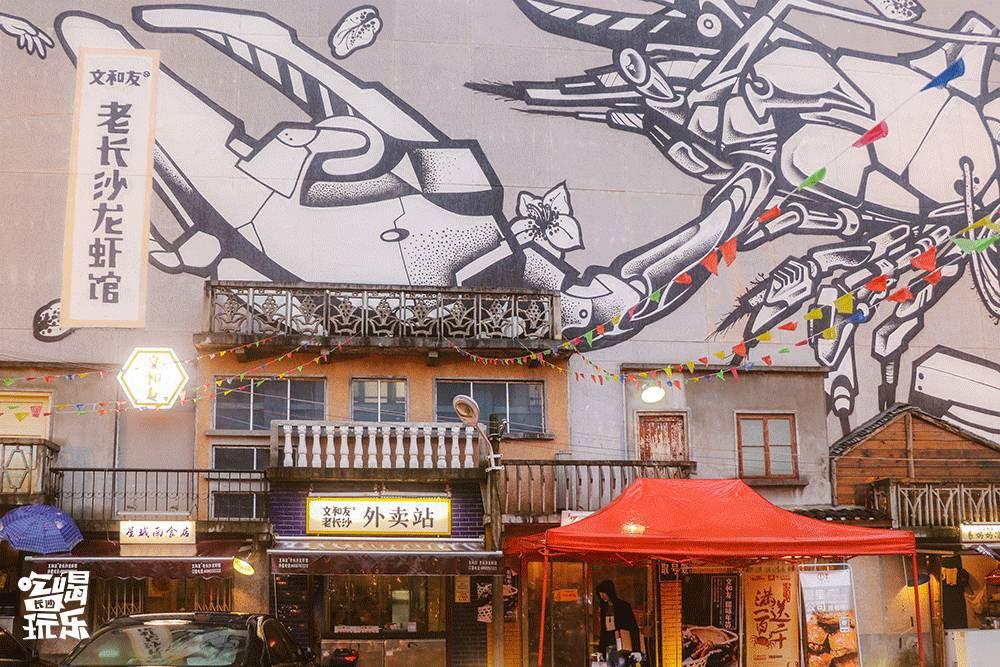
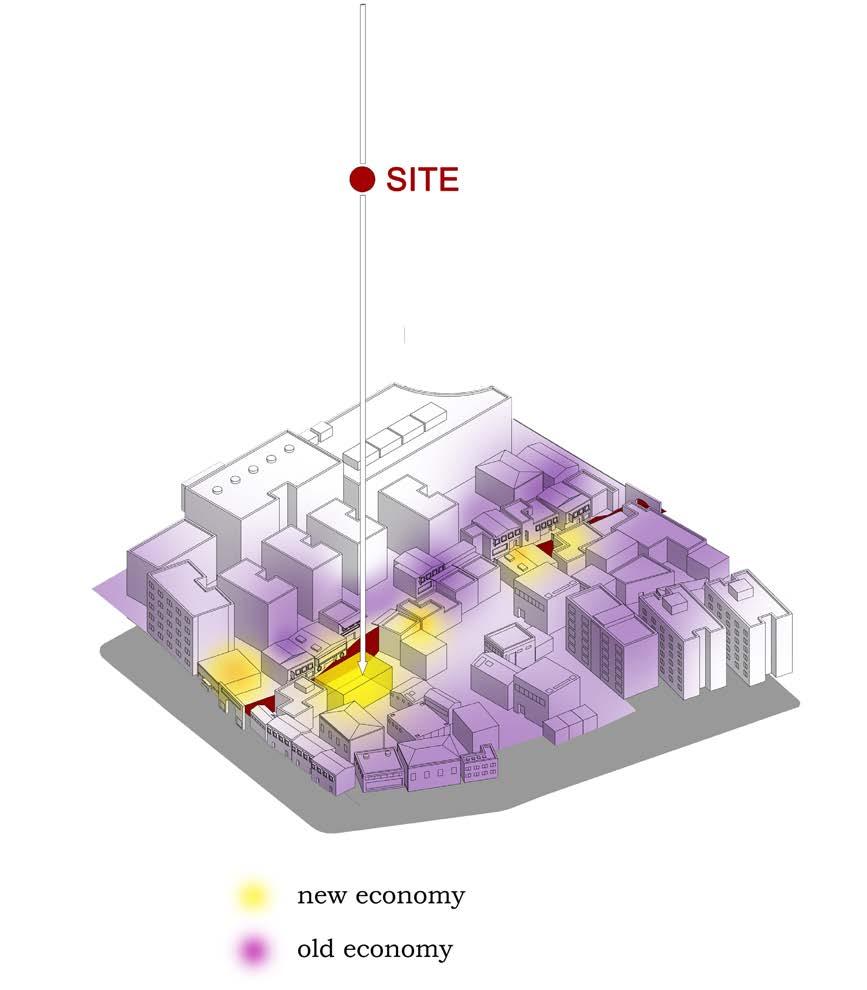
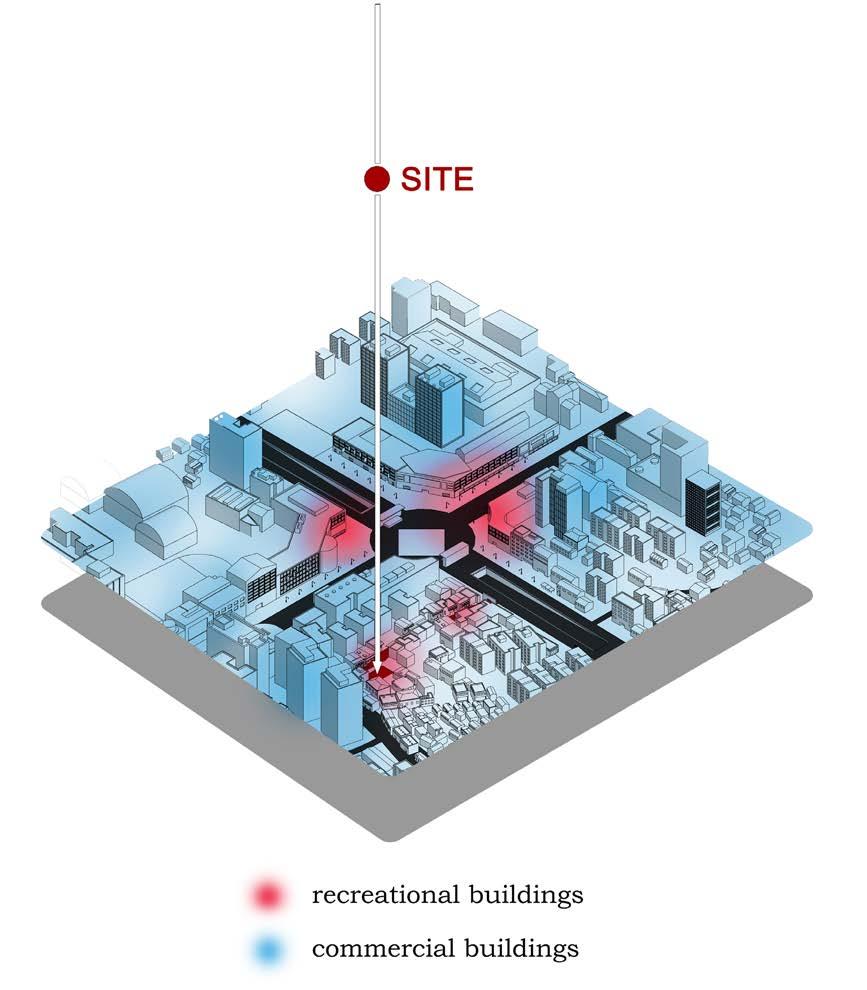
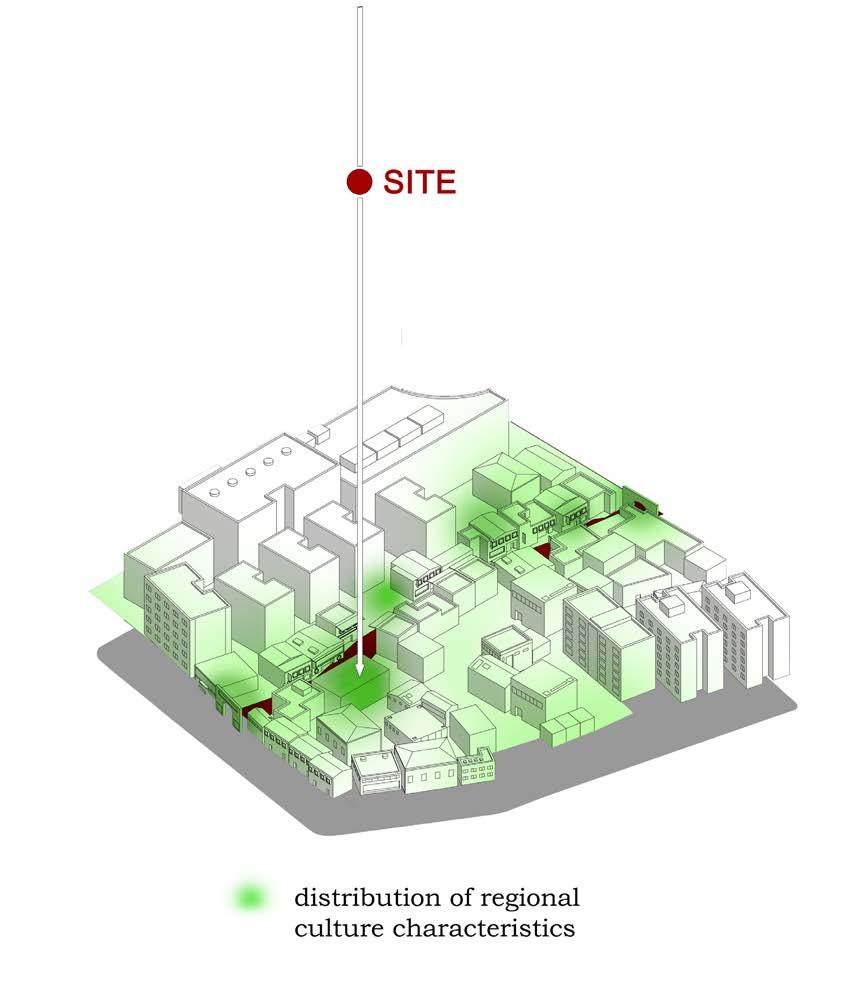
Local projects for reference
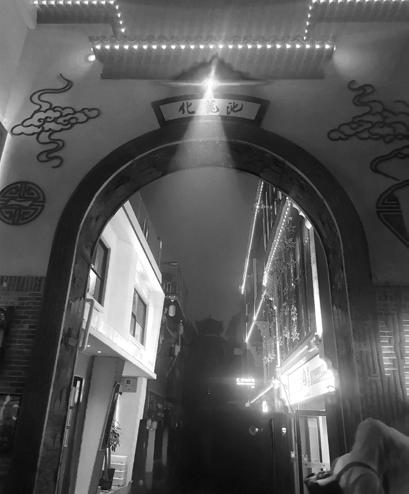
Source : internet
pure and clean wall
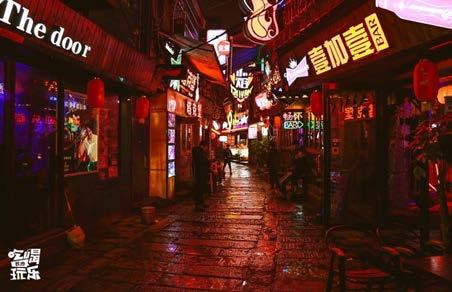
3.SITE RESEARCH
3.1.1
3.1.2
New economy drives old economy.
3.2.1
The linkage between symbolic characteristics and existing culture and art.
arches
3.2 WINDOW OF LOCAL SYMBOLS
PROBLEMS
Hualongchi, located in the center of Changsha City, is hot and humid due to the urban heat island effect.


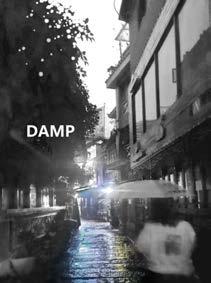
Most of the old street buildings around Hualongchi are of Chinese modern residential style, with different forms and disorderly arrangement, so the architectural style needs to be reconsidered.
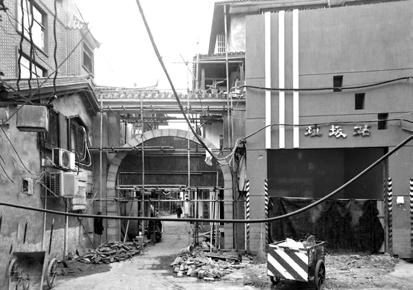
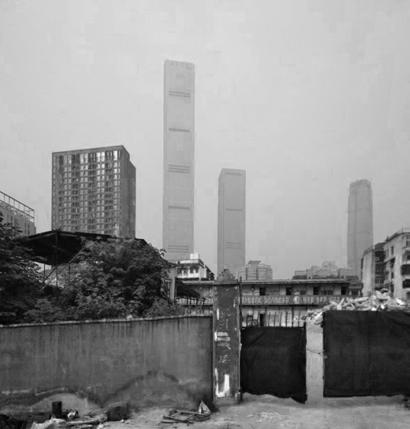
The houses on both sides of Hualongchi old street are crowded, and most shops occupy the public space with their equipment, so the appearance of the new building needs to be simple and plain.

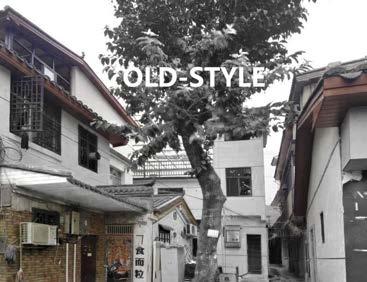

Squares and arcs
The selected site area is only 200 square meters. In order to arrange a complete set of traditional bathing treatment in the limited area, how to combine the reasonable bathing procedures with the vertical space structure is an essential challenge.
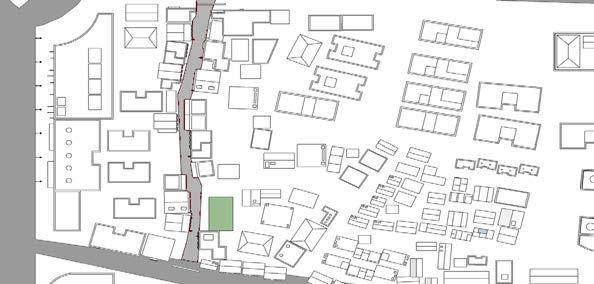
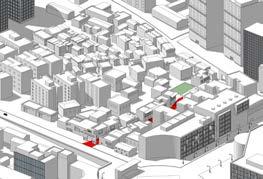
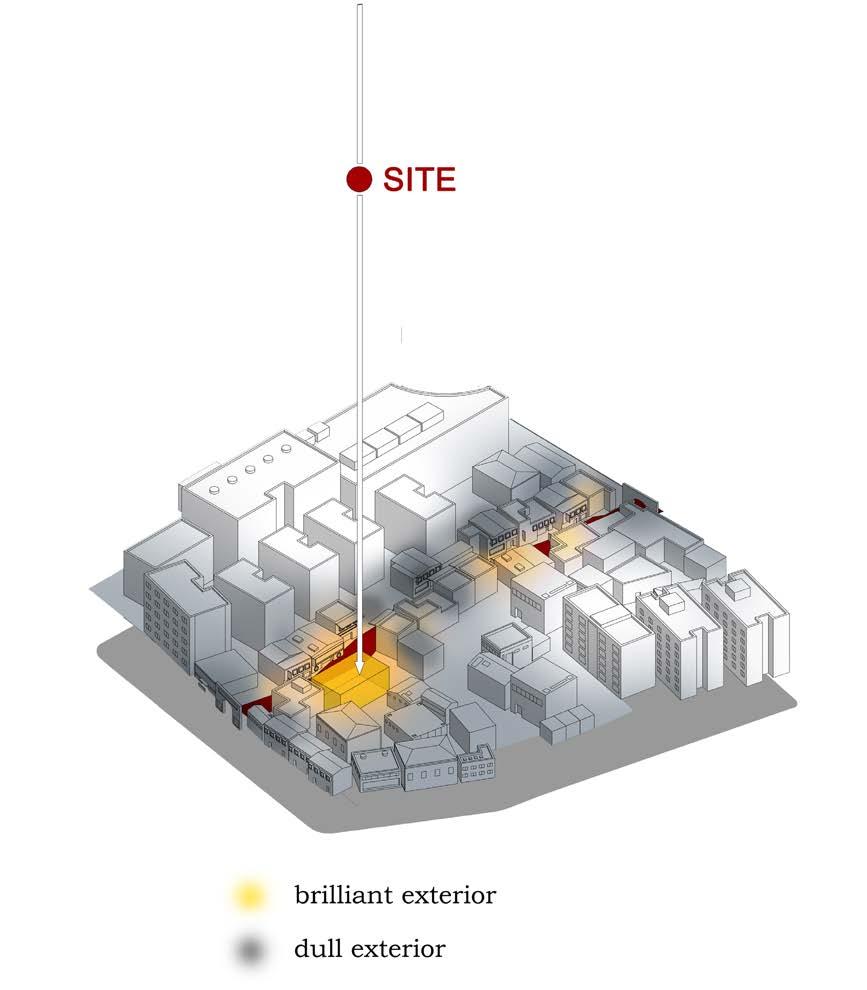
 Gray, dull texture
Gray, dull texture
5m 10m
3.2.2 Visually brightened.
3.3 PRACTICAL
3.3.1 humid environment
3.3.2
Low quality surrounding environment
3.3.3
Crowded buildings, poor sight
3.3.4
Small area, function arrangement
4. REQUIREMENT ANALYSIS
4.1 NEEDS OF THE POPULATION
4.1.1












3.1.1.1. Gender and age distribution
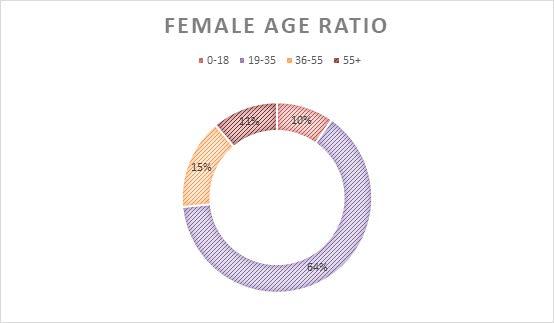
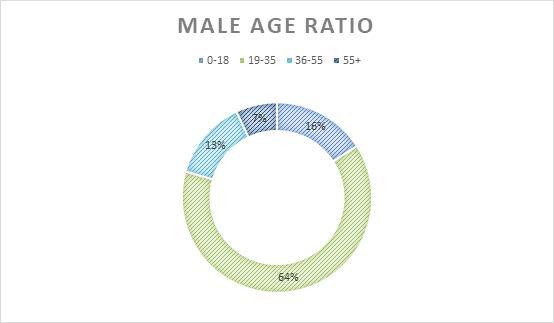
4.1.2 Questionnaire and analyze
HABBITS
1.How much time do you spent on mobile phone entertainment every day recently? (viewing social platforms, watching dramas, playing games)
A. 3 hours or more B. About 1 hour
C. About half an hour D. rare
2.Do you feel that you don't have enough time and hard to concentrate?
A. Quite agree B. A little bit
C. don't think so D. I have plenty of time
3.Do you think that the above problems are caused by fragmented time spent on mobile phones?
A. Quite agree B. A little bit
C. Not much D. Not at all
4.Do you like cooking at home, and care about exercising and health?
A. like it very much B. Sounds good
C. don’t care D. I don't like it very much
SOCIALIZING
5. Do you like socializing? What's the frequency?
A. Twice a week or more B. Once a week
C. Once a month D. Rarely socialize
6. What's the reason that you don't like socializing?
3.1.1.2. Identity and age distribution of the main population
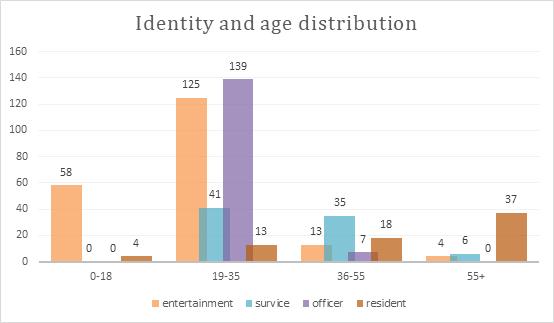
A. No common topic with others
B. Feel embarrassed C. Feel distant from others
7. Are you from the south or from the north of China?
A. Northerner B. Southerner
8. The number of your friends from other regions?
A. Most of them are B. A small part
C. Only one or two D. None
9. The reasons why it's hard to get along well with people from other regions?
A. feel strange to them B. We have different habits.
C. No common topic with them
10. Would you like to know people from other regions? Would you like to make friends with them?
A. I'd like to. B. It's not bad.
C. It doesn't matter. D. don't want to
DEPRESSION
11.Do you like to relax outside?
A. like it very much B. It's not bad
C. don’t care D. I don't like it very much
12. How often do you relax outside?
A. Twice a week or more B. Once a week
C. Once a month D. Rarely come out
13. What is your favorite way to relax outside?
A. Sports B. Exciting activities
C. Healthy and leisure activities D. Social activities
14. Do you like to go for Spa and foot massages?
A. like it very much B. It's not bad
C. don’t care D. I don't like it very much
15. Do you like the places that are good for making friends, such as party houses and Karaoke houses?
A. like it very much B. It's not bad
C. don’t care D. I don't like it very much
16. Do you like the place where healthy things and socializing are combined?
A. like it very much B. It's not bad
C. don’t care D. I don't like it very much
17. Can you accept public baths?
A. like it very much B. It's not bad
C. don’t care D. I don't like it very much
18. Why don't you like public baths?
A. Poor hygiene B. Feel embarrassed C. Habitual reasons
POPULARITY OF THE STREET
19. What's the frequency of coming to the street of Hualongchi?

A. Go there frequently (for some regular shops)
B. Go there occasionally (when you explore the shops)
C. Once a year and below. D. Never been there
20. What's your impression of Hualongchi?
A. Fun B. Memory of the old city
C. don't feel much D. Never heard of it
4.1.3 Requirements of main crowd.
most of people
few people
Most people have difficulty concentrating, however, and these people are eager for a healthier lifestyle.
So, the key is to put down your mobile phone and feel your life.
Most people like to socialize, but the reason why they can't meet friends from different places is that they have different habits and cultures, so they don't have a common topics.
Therefore, we need to create innovative social opportunities, through the integration of culture, to generate new chemistry.
Most people's favorite way of consumption and relaxation is healthy activities. Moreover, they prefer the combination of healthy and social activities.
Most of the young people's impression of Hualongchi has faded away.
Maybe they need different and novel uses to find memories or start their journey.
Main population.
5 10 15 20 25 C A B 5 10 15 20 25 30 C B A 0 5 10 15 20 25 30 D A B 25% 35% 15% 25% D B A 25% 35% 20% 20% D C B 5% 30% 35% 30% D C B A
15 16 7 13 14 19 A C D 5 10 4 1 4
14
4.2 WHAT CAN THIS PROJECT PROVIDE FOR THE PEOPLE

4.2.1
Cleaning.
Body: Detoxification, promoting blood circulation and removing blood stasis, skin care. Psychologically: A low speed, focused and relaxed activity can help relieve stress.
4.2.2
New entertainment, new social context.
Remove the shell and make friends equally and widely. Not limited by the number of people, enjoy alone or together. Including a variety of light entertainment: chess and video watching.
PART 2 HOW DID I MAKE THE DESIGN
1.OVERALL PLAN
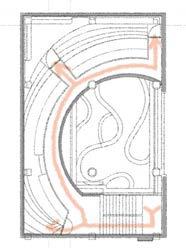
1.1 INITIAL PLAN
1.2 IMPROVED PLAN
Problems:
1. There are three floors on the ground, which are huge and oppressive.
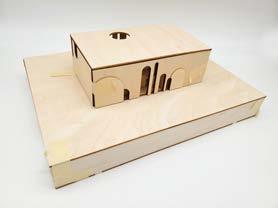
2. The pool is set on the second floor, which is easy to seep and leak, and the height of the first floor is not enough.
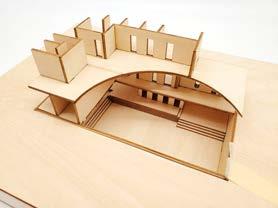
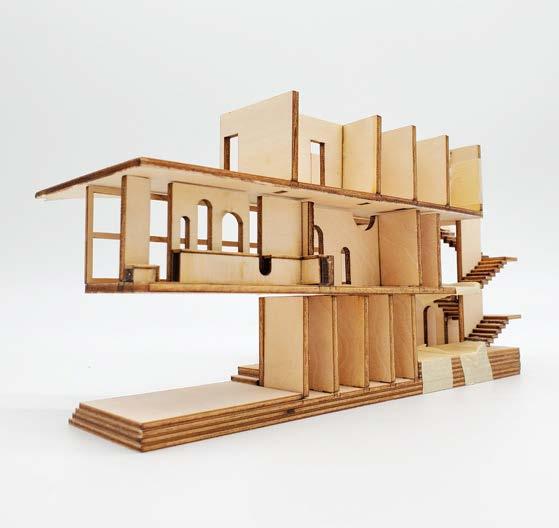
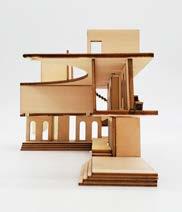
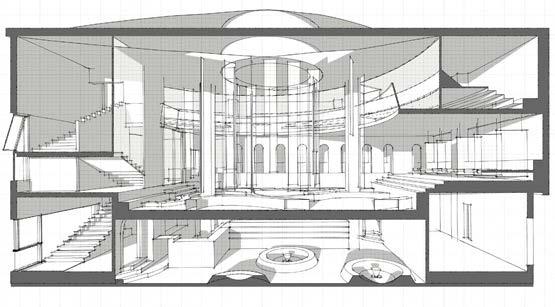
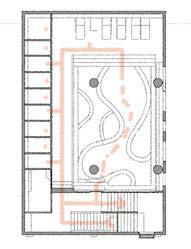
3. There is also insufficient bath area.
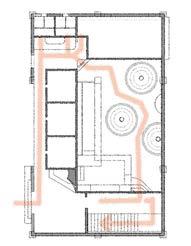
FLOOR B1 1:100 FIRST FLOOR 1:100
Manual model
SECOND FLOOR 1:100

2. SPATIAL FUNCTION ARRANGEMENT




2.1




Solutions:
1. There are only two floors on the ground, and the cube looks light.
2. The pool is set on the ground floor, which is convenient for water supply and drainage. And the height from the ceiling to the floor is 9 meters, with a better view.

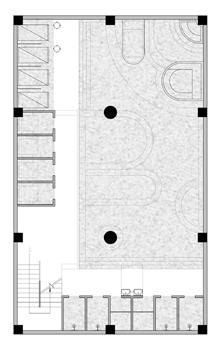



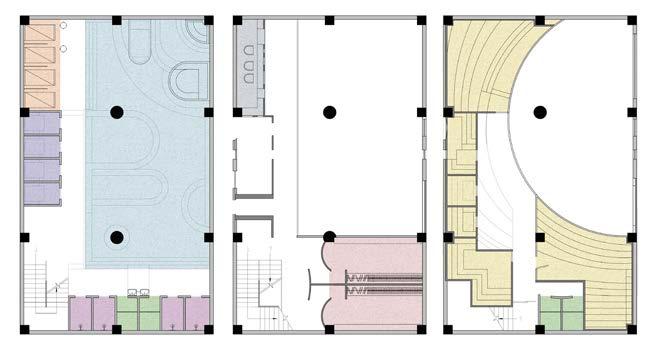
3. Larger bath area and more practical sauna room.
2.2 STREAMLINE ANALYSIS
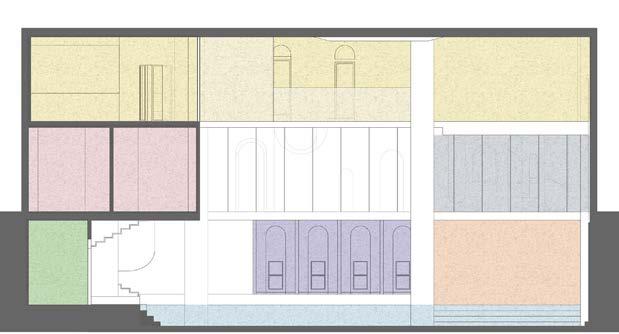
① ② ② ③ ④ ⑤ ⑥ ⑦ ⑧ ① ② ④ ⑤ ⑥ ⑦ ⑧ ⑧ 1 bathing pool 2 toilet 3 shower room 4 single bath 5 scrub or rest area 6 reception 7 dressing room 8 sauna room
FUNCTION DIVISION
c c a a b b c c d d d d c c b b a Put on swimsuit and get ready to take a bath. Put on the bathrobe when taking a rest, and then leave after the bath. d d 1st floor a a d b b a 1st floor d d d d d c c c c 2st floor b b b b c c c c d c c c -1st floor a b c c c b a 1st floor
3.1 ANALYSIS OF LINES OF SIGHT FROM DIFFERENT ANGLES
3.1.1 Internal And External Sight Lines 3.1.2 Sight Among Functional Areas 3.1.3 Disturbed Sight Of The Pool
The East-West dens correspond to each other, and the line of sight can pass through the whole building without falling into the relatively private bath area. And the window of sauna area on the second floor is only for lighting, and it will not be too penetrating to cause privacy leakage.
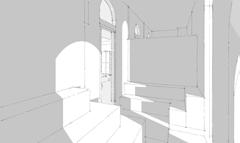
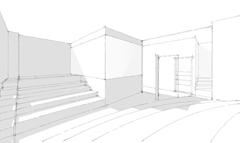
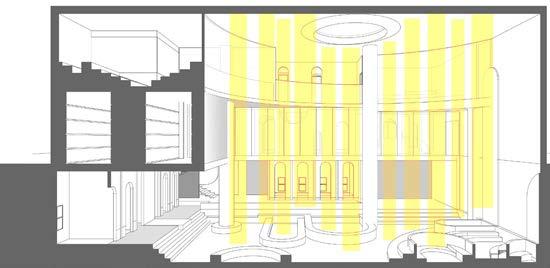
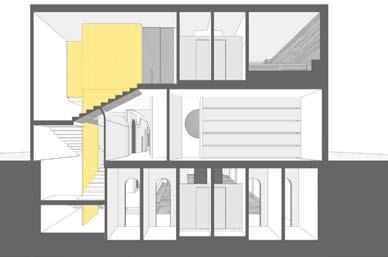
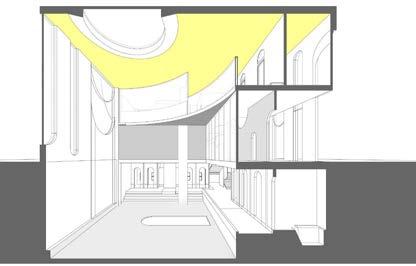

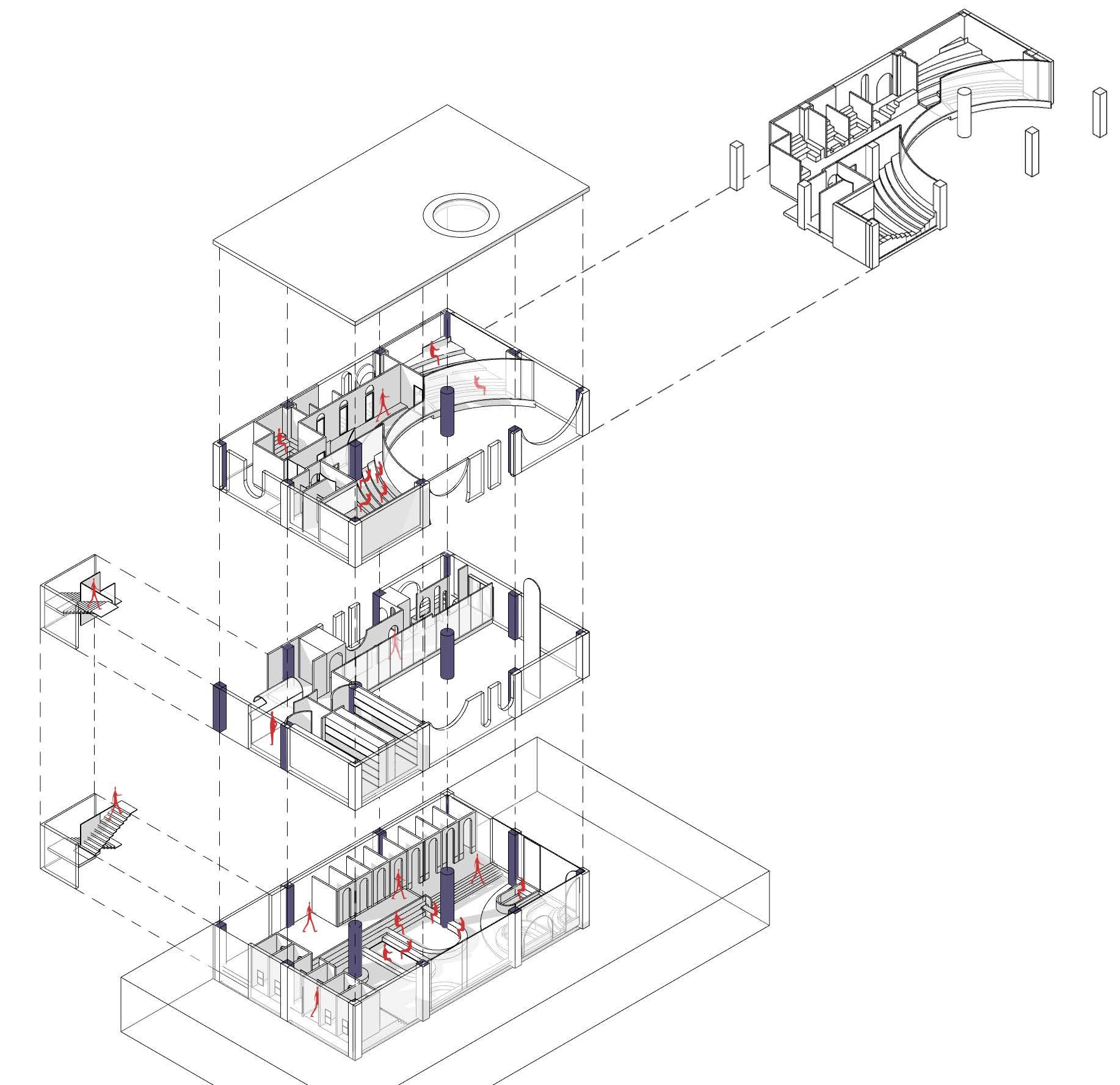
The location of the stairwell is relatively private. The view from the hall will not easily reach the stairwell, which is convenient for customers to wear swimsuits. The blocked view through the dressing room ensures privacy. The shower room can see the general situation of the pool.

3.2 THOUGHTFUL DESIGN OF SIGHT LINE AT THE ENTRANCE
First of all, you will be confined to a small space, after any entrance, but you can see the misty bathing atmosphere behind you through several arches.
The opening doorway on the left side of the entrance leads you to the reception to check in.
From the archway through the wall, you enter a long corridor with a good view.
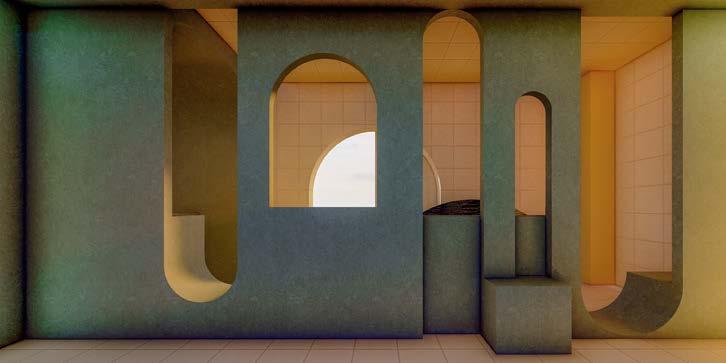
Turn right and you can start the bath.
People in the pool can't easily see each other because they are blocked by the hanging curtains, with the Tyndall effect caused by water mist and light.
There are several types of sauna rooms. Some are small rooms which can be locked, suitable for family, or close friends. Some are public rooms where you can make friends and play some easy games.

3. LINE OF
SIGHT DESIGN FOR BATHING
4.1 APPLICATION OF BASIC PATTERNS 4.2 COLORS AND MATERIALS






One end is curved and the other is straight, which makes it more directional and dynamic.
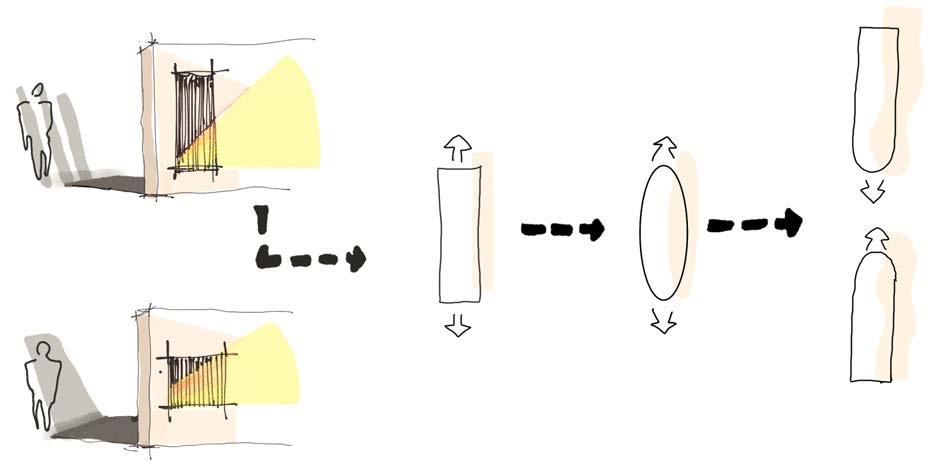


Use clean colors to convey pure feeling.

Vertical bar shaped windows can make more peaceful visual effect.

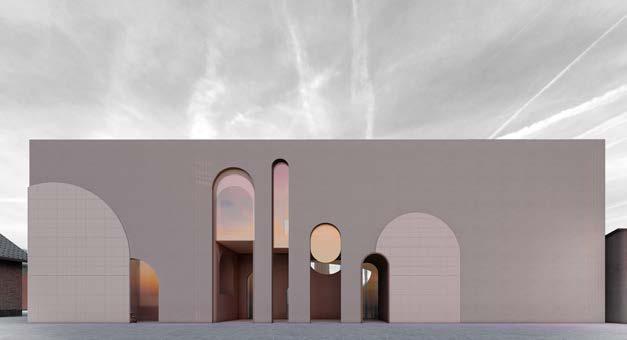
Curved ones are softer than straight ones.
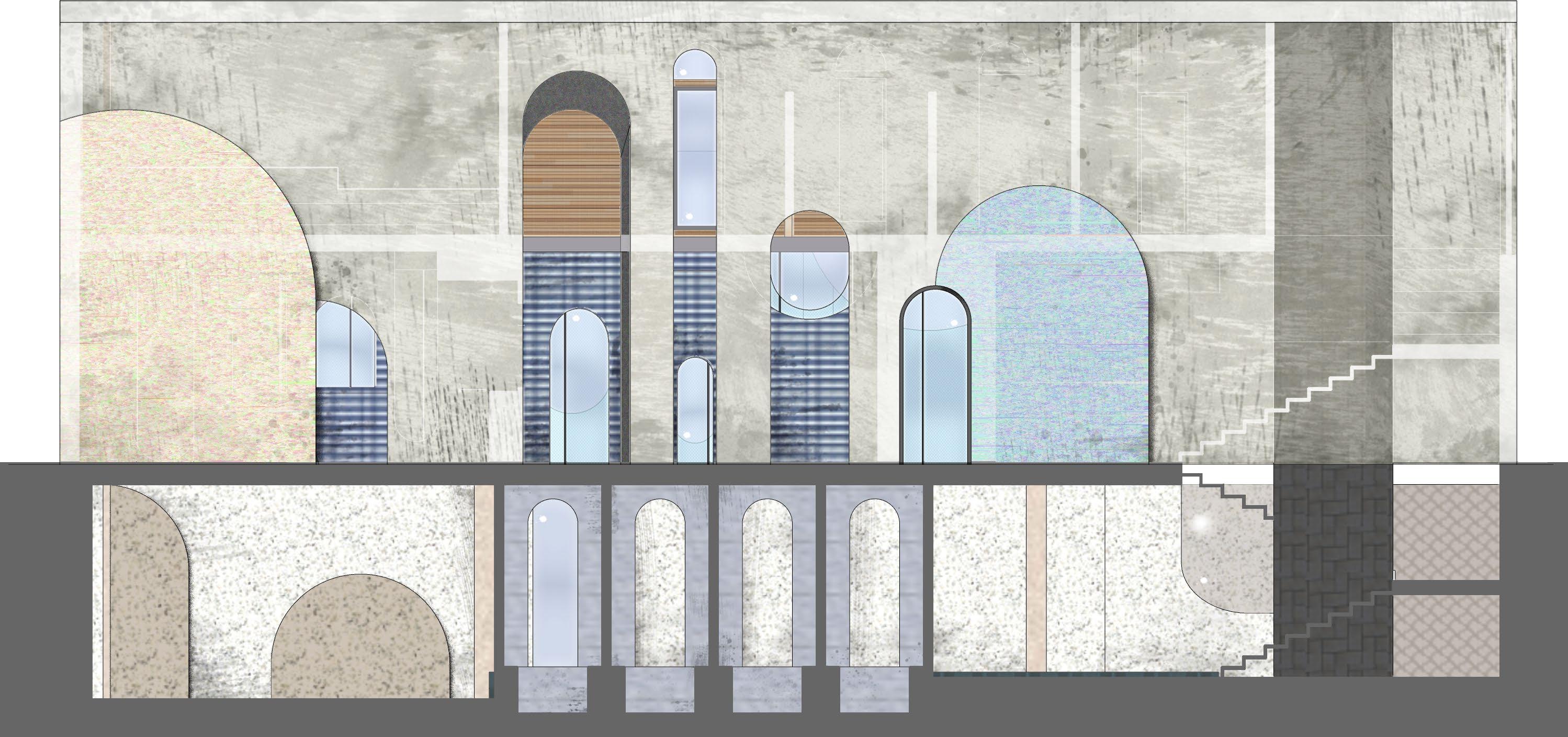
4. VISUAL ELEMENTS
5. LIGHTING
Make full use of the natural sunshine in prime time.
Large windows were opened at high places to let in a lot of sunlight.
The single bath in the basement uses LED windows to fill in light.
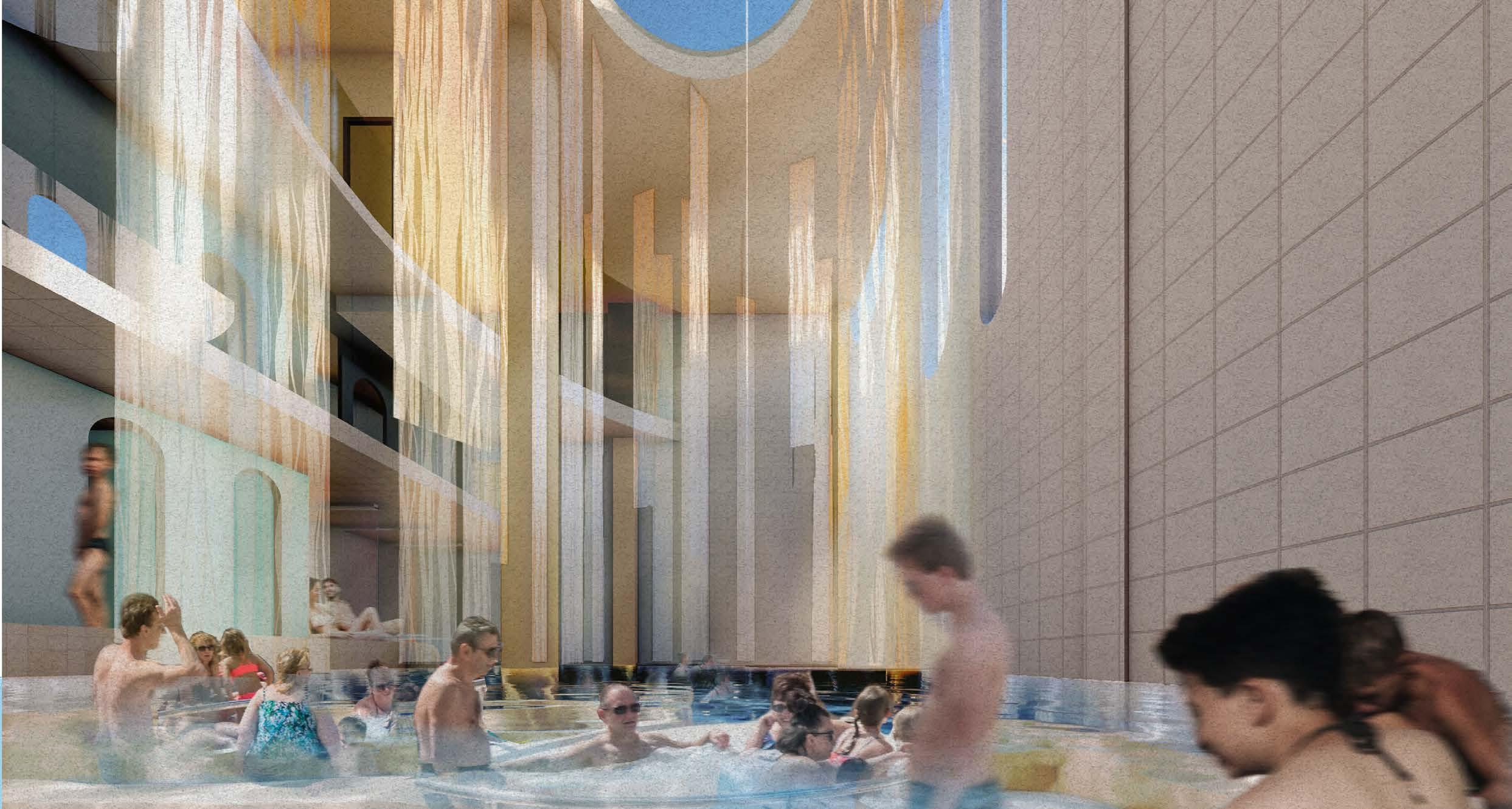
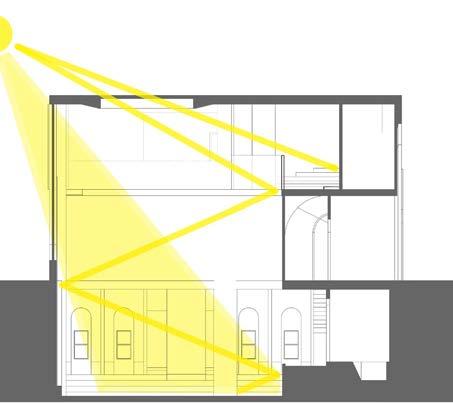
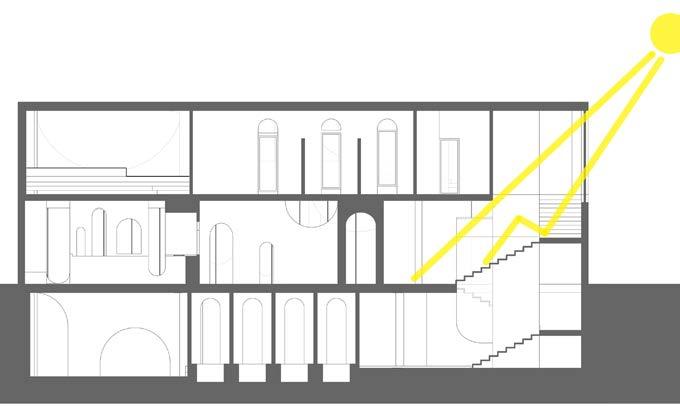
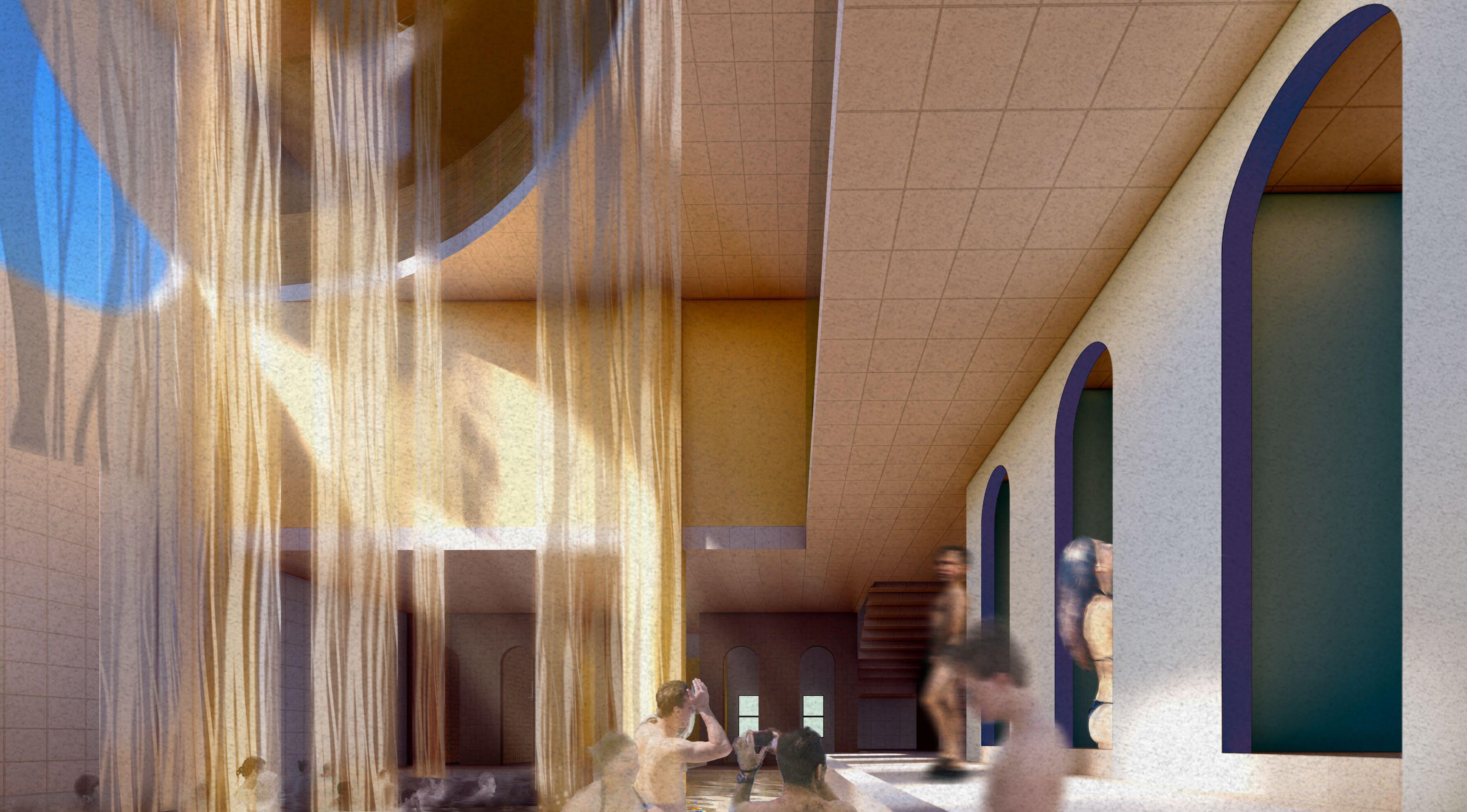
6. MOIST
The humid air volatilizes from the basement. In order to prevent the vapor from liquefying into water, the first and second floors are enclosed with glass. And the glass has heat sense, which can match the temperature of bath area and avoid condensation of water mist.
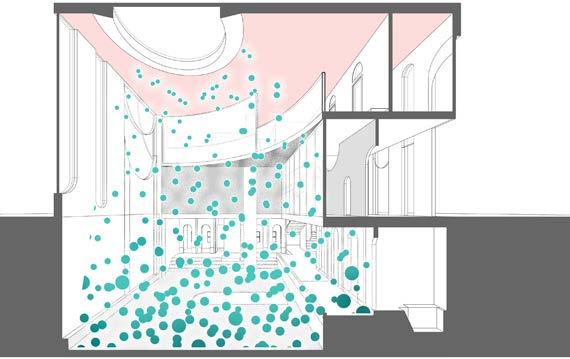


7. DISPLAY OF BATH TYPES
There is a separate small bathtub in the big pool. You can find a hazy afternoon enjoyment between the gauze curtain and the sunlight.
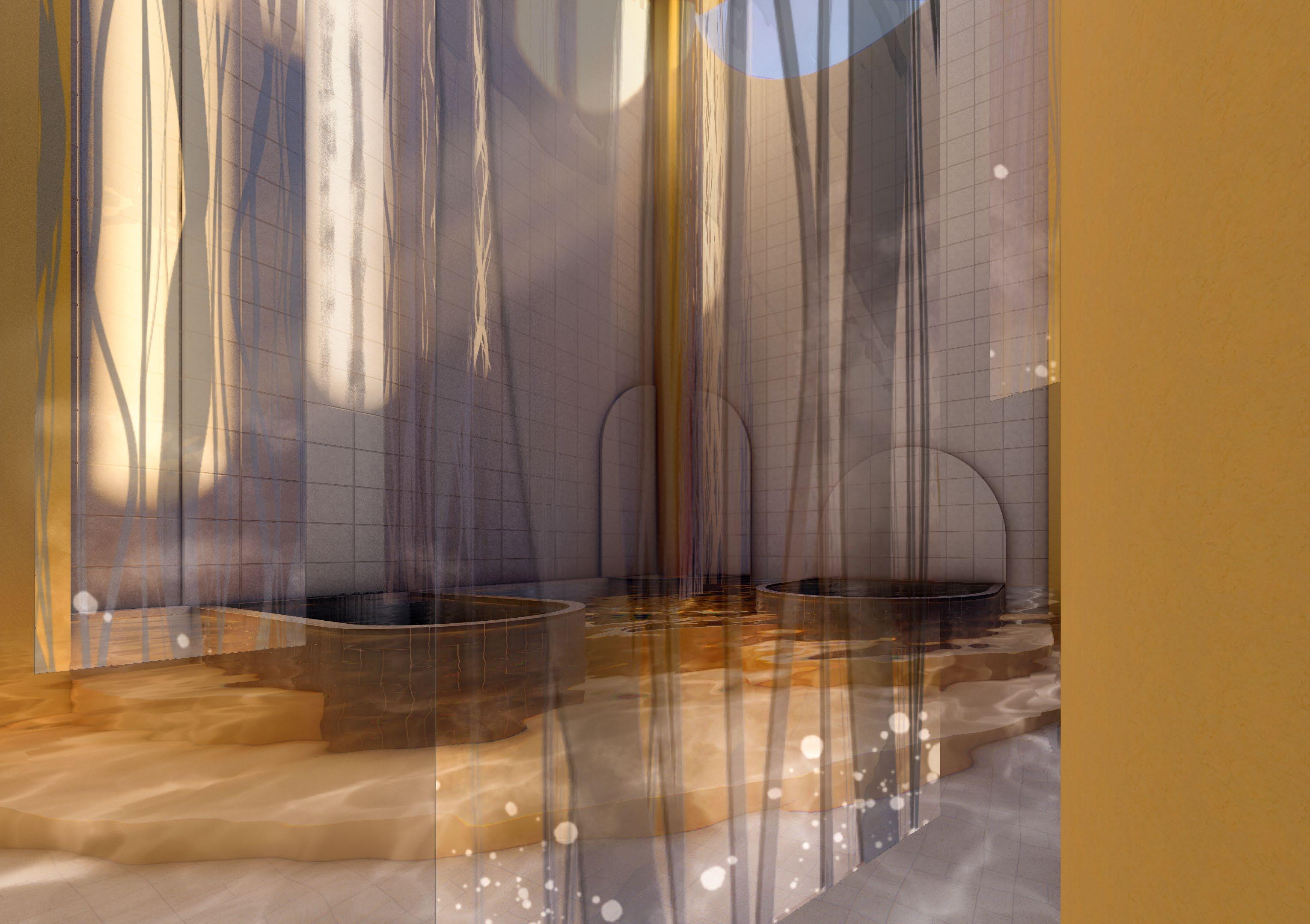 7.1 PUBLIC BATH CORNER
7.1 PUBLIC BATH CORNER
7.2 SINGLE BATH





7.3 LARGE BATH WITH SEPARATE SEATS
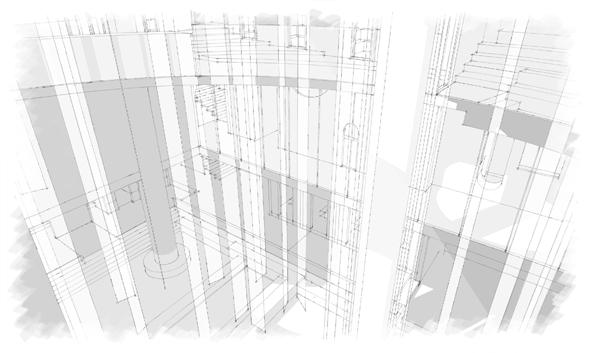
THE STORY MIGHT TURN INTO...



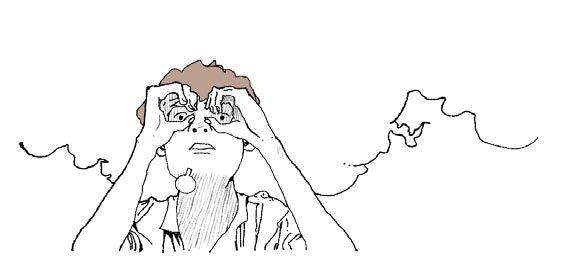
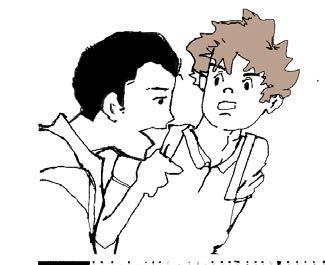
I heard that a new shop just opened in the Hualongchi Street. It is a new bath. I, a native of the south, haven't been there yet. I really want to experience it!

Wow, it's a traditional bathhouse! So, we can call more friends to come with us next time!
It's weekend again. I'm so tired. Where can we hang out?
Well, I've been taking a bath since I was a child. Let me see if it's authentic.
And this one meets all your requirements. It's not tiring but a good relief. You can also move around here. It's very suitable for a large group as well!


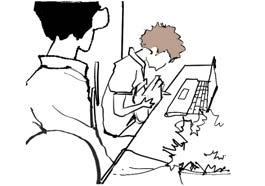
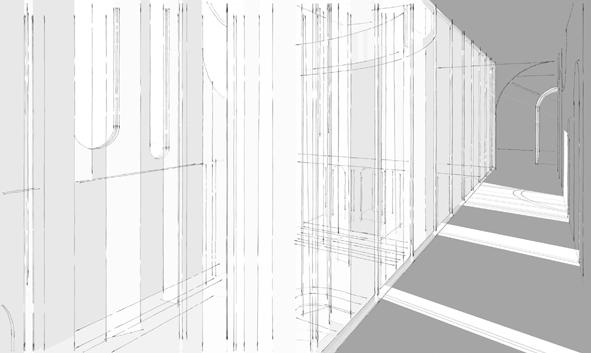
I love this new bathhouse so much. It turns out that southerners can enjoy going to public baths too!
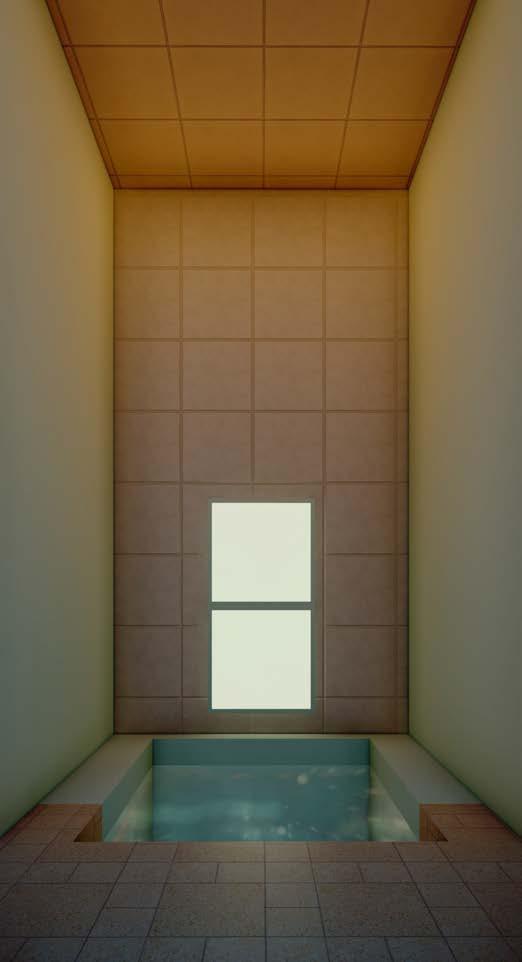
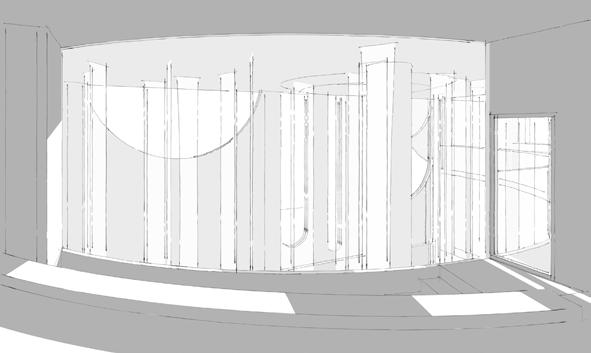
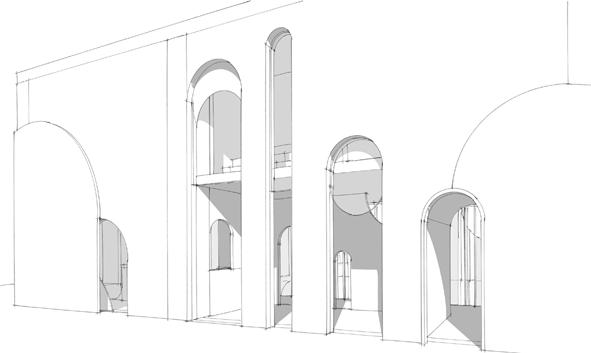
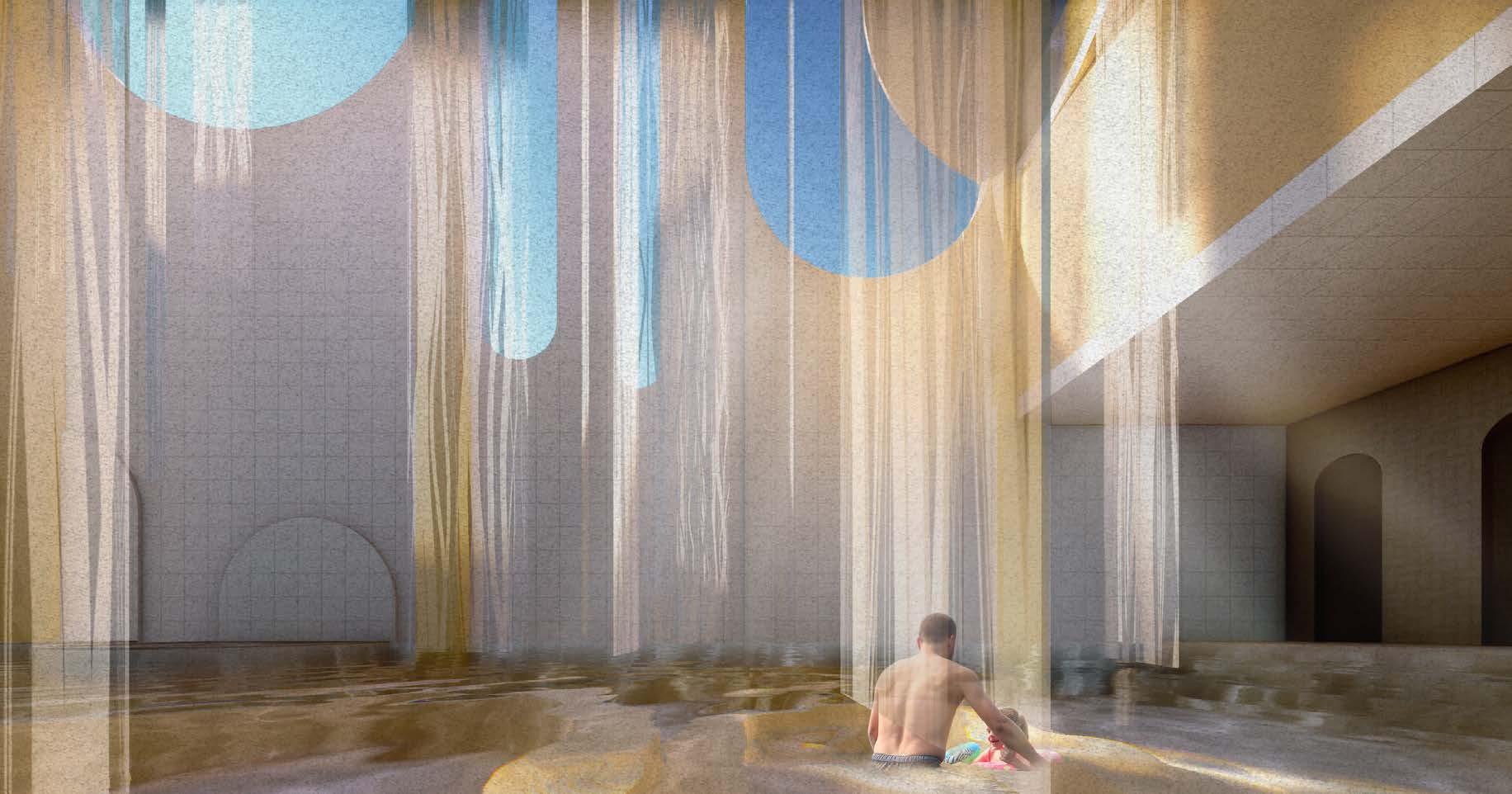

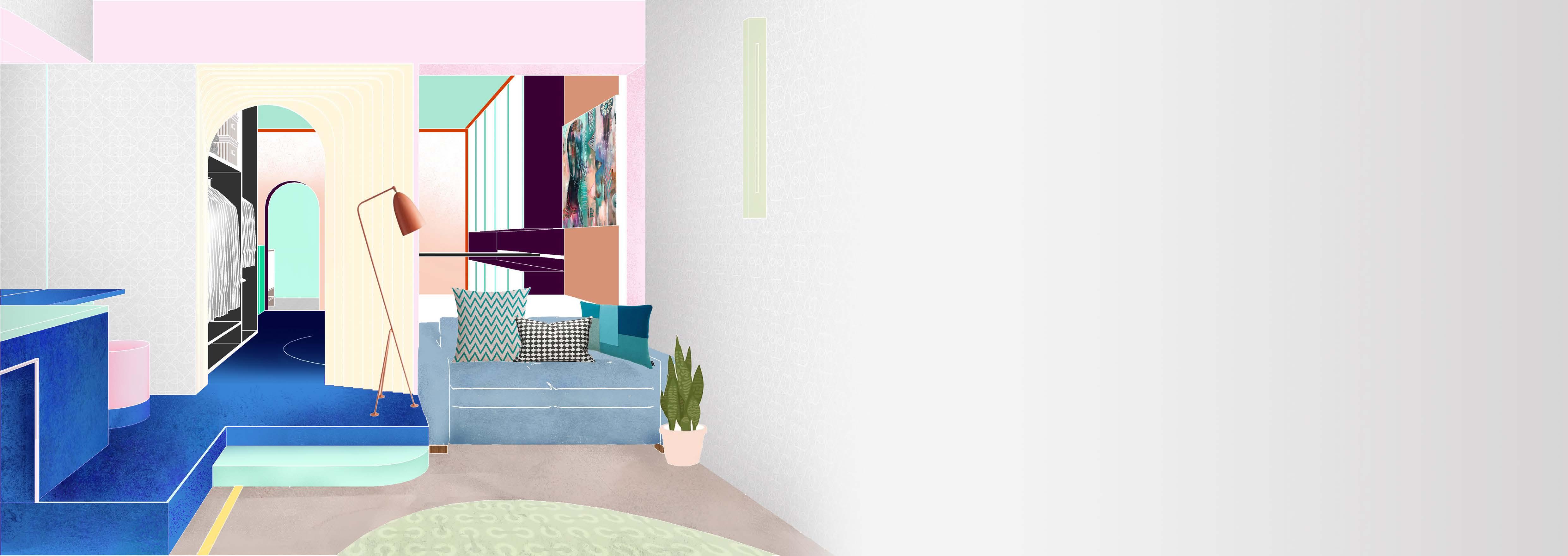
OURS 03
REDECORATE OF MY HOME
When I remodeled my home with the aim of "self-actualization" over everything else, I realized that in my design, everyone uses different things. The personalized design of this project led me to reflect on standardized design.

FAMILY CONFLICTS
So annoying! My room is a traffic hub with no privacy at all!
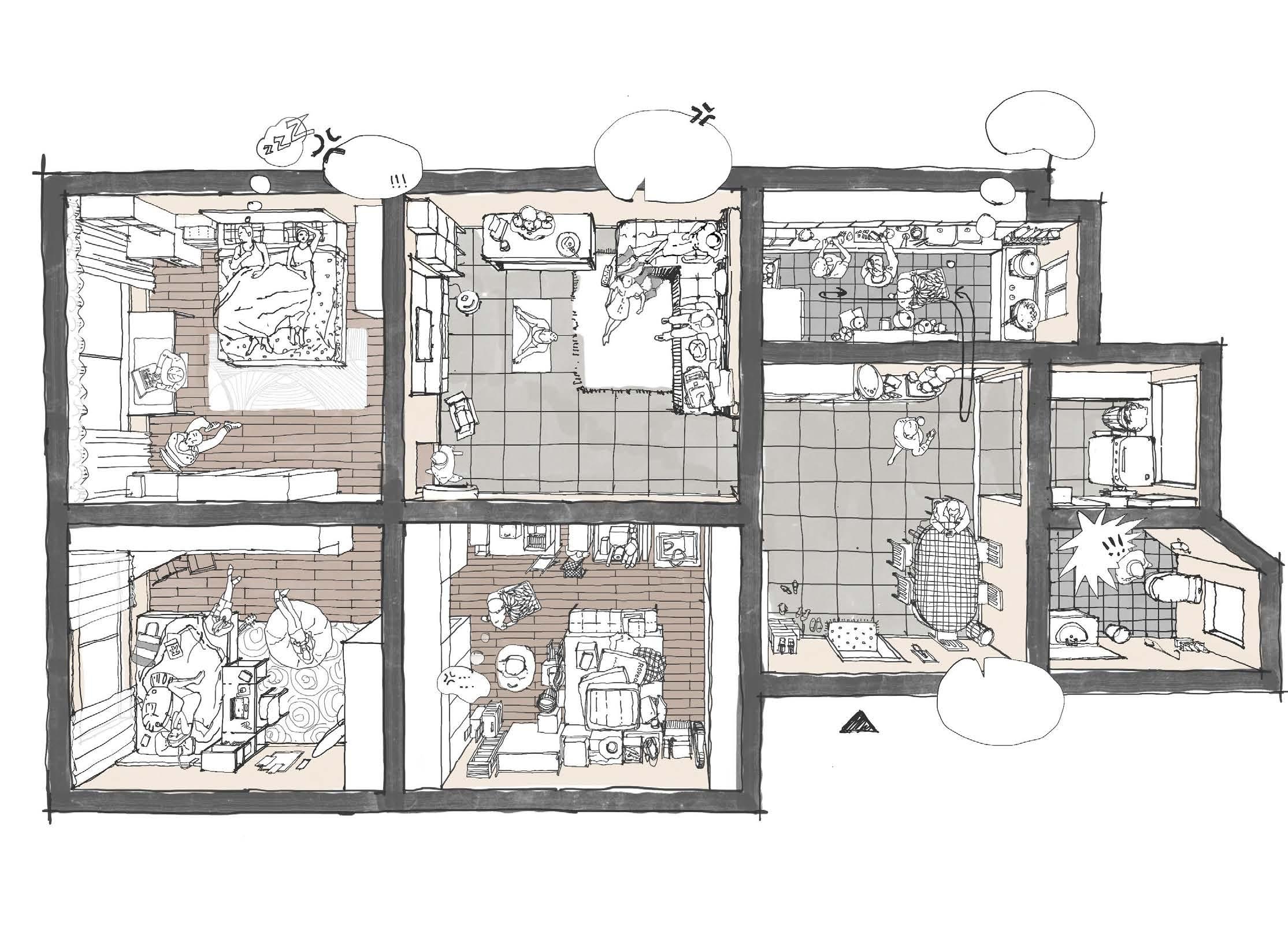
I can't sleep !

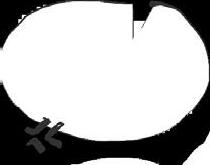
Can you do yoga somewhere else? You're blocking me so I can't see the TV!
It's too crowded. Don't come in and make a mess!
How do these two women have so much stuff?
I don't want to eat in front of so many shoes ...
Hurryup
MULTI USES OF SPACE HAS BECOME A COMMON PHENOMENON
The multiple uses of space has two drawbacks.
Firstly, performing multiple functions in one room at the same time, which requires repeated packing to free up floor space.


Secondly, doing the same thing in different rooms leaves families missing opportunities for communication.
It's time to regroup and redivide the functions.



Through my family's dissatisfaction and conflicts, I realized that the design of the home needs to pay attention to human feelings and needs.
5 Parents's bedroom: The working area is narrow. There is not enough dressing space.
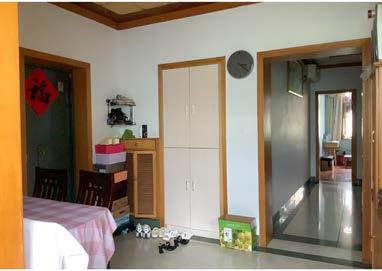
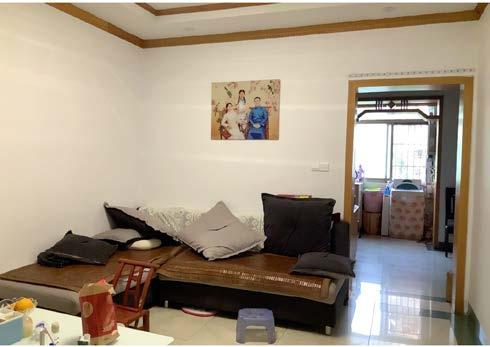
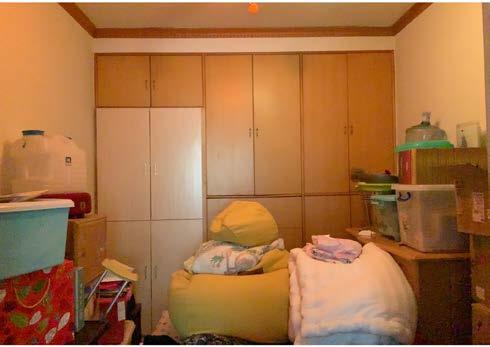
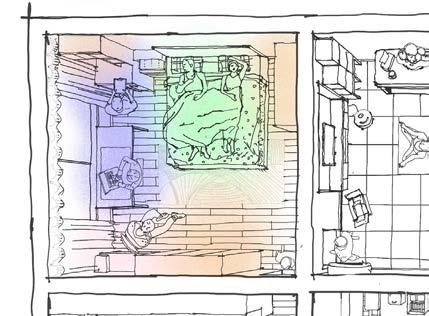
4 Living room: The living room is dark. The sofa is too far away from the TV. A long strip of space is wasted as a corridor.
2 Kitchen & bathroom junction: The ground is often wet, affecting the dining room, the kitchen and the entrance of the house.


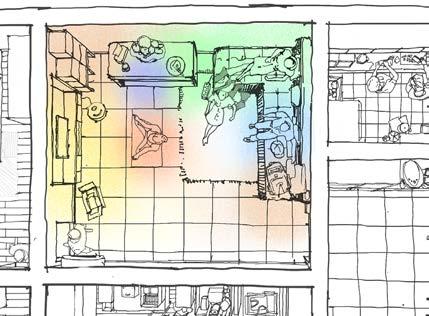
Eat & sleep
Storage & housework
Recreational activities
Dressing
Study and work
Reception
6 My bedroom: Have to use the same desktop for study, drawing, playing games, and wearing make-up. There is too little space for casual clothes hanging.
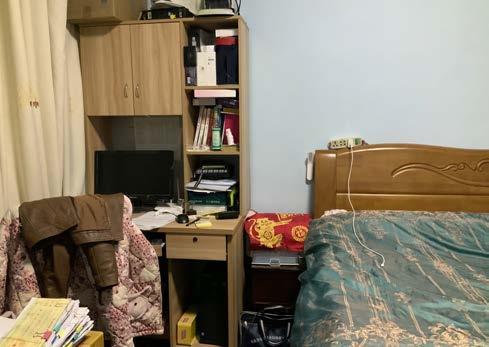
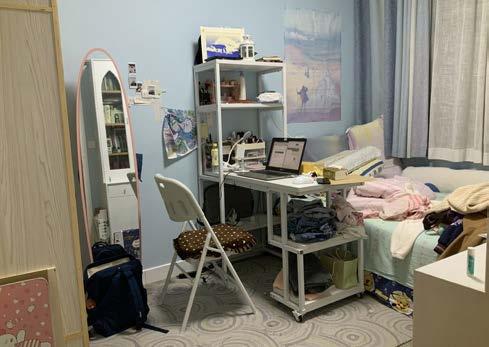
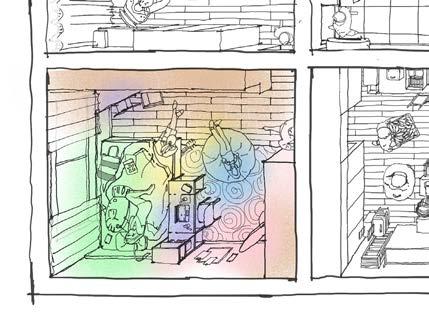
7 Storage room: Due to no light and ventilation, it is used as a storage room, but a guest room is still needed.
ventilation,
1 Entrance & dining room: There is no designated storage space at home.
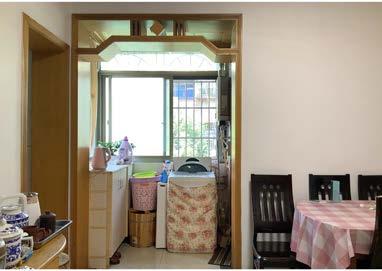
3 Bathroom: It's too small. The shower, toilet and sink are not separated, so it is inconvenient to use.
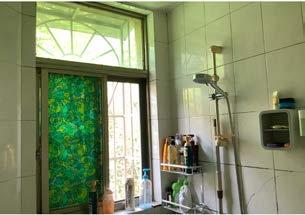
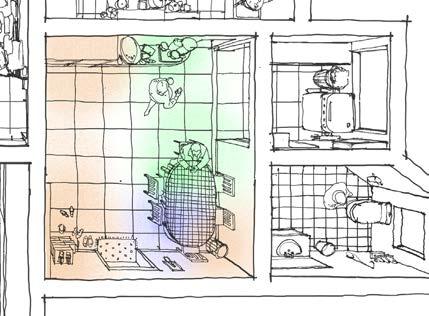
Entrance & dining room SITE RESEARCH
Living room Parents's bedroom My bedroom
Physical exercise affecting
FOCUS ON FAMILY FEELINGS
1. EVERYONE HAS NEEDS



self -actualization needs
esteem needs
belongingness and love needs
1.1
Personality status quo
My father wants simple and stable life. He does nothing at home, and he is often despised. He wants to be happier.

1.2 Needs at home
He likes the space with water and prefers the light to be bright. Joke
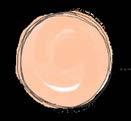

Everyone has their needs at home
self -actualization needs
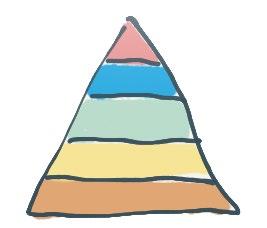

esteem needs
safety needs entertainment needs
physiological needs physiological needs



belongingness and love needs






What are the needs and personalities of my family?

I have known about their characteristics for 21 years, but I want to know more about their feelings.
I did some interviews about each of these five needs, and also showed them a lot of pictures, so that they could choose the pictures they like and give reasons.
The picture on the right is a collage I made from their favorite pictures.
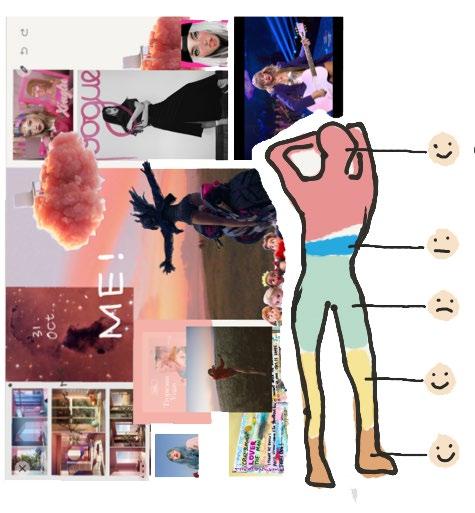
Straight, low EQ Childish wants sunshine

Greed for pleasure
Mother has a desire to control. She thinks what she has at home is not equal to what she has paid for her family. She tries to have some hobby activities to divert her anger.
She is very enthusiastic.
HotHeaded Work talent Television Sleep well


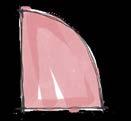














Quick Learner
I'm sensitive, but I'm good at disguise.
I want a rebellious private space for me to let go of my disguise. I have a firm personal pursuit, which is my happiest thing.
I like colorful things.
friendly Art Lover
Fiction Exercise Shopping Aromatherapy Neat






Creativity Designer Extraordinaire Love drinks Dress up Harmonious Computer talent Privacy Desire to perform Play game Television Listen to music Lively indoor environment Neat














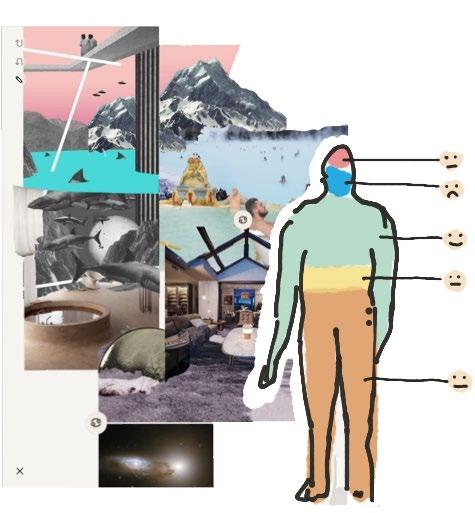
Playing Medicine
cooking Evasive Space
relax &
Cards
Pastry
Comfortable Photography Swimming Wants
happy Bathtub
Electronics
Foodie
Sing
Outgoing Cheeful Make up Cooking Have authority Need care Want to chat
Camouflage mask
Dad will get the respect and recognition of his family from his favorite photography. We all like to see him positive and full of energy.
3.THE DYNAMIC OF THE FAMILY HAS CHANGED
When I was a weak child, my parents took care of me, so they let more space for me. Now, I'm a responsible adult. I want to think about my parents as much as possible, so I want to make concessions in space.
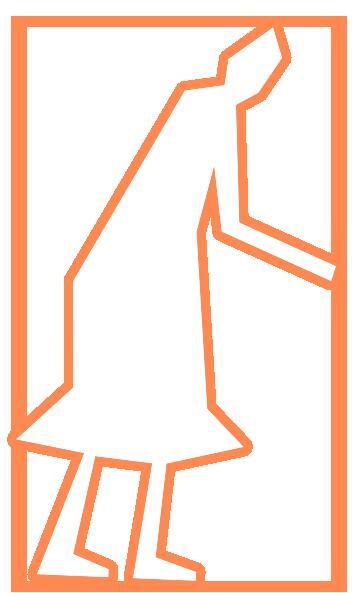


n the past, when we put our needs on our families, we were always easily disappointed and dissatisfied. If we put our needs on ourselves and focus on self-realization, then everyone will be happy.
Mom can divert her attention by focusing on her favorite singing, and please herself to release her dissatisfaction.

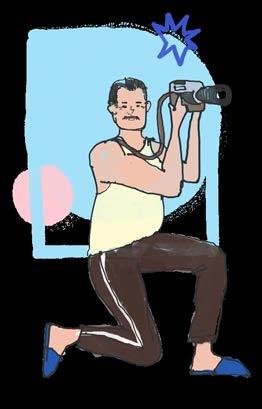
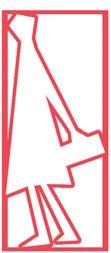
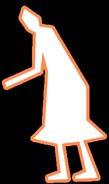
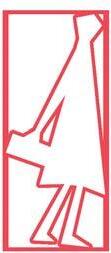



Dad doesn't need much personal space because he often works outside and doesn't spend much time at home. But he needs more space to store things to give him a sense of belonging.
My mother used to worry about managing the family, but she sacrificed a lot of her own space. Mom stays the longest at home and needs the most personal space.
In the future, I am often away from home and don't need too much personal space. My room is open to them.
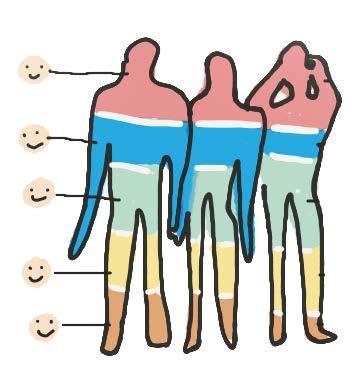
The current spatial distribution of family use



I want more space at home for me to focus on myself.
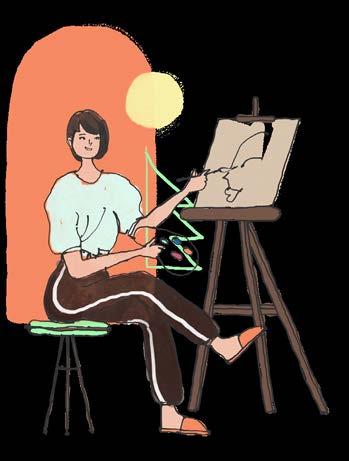

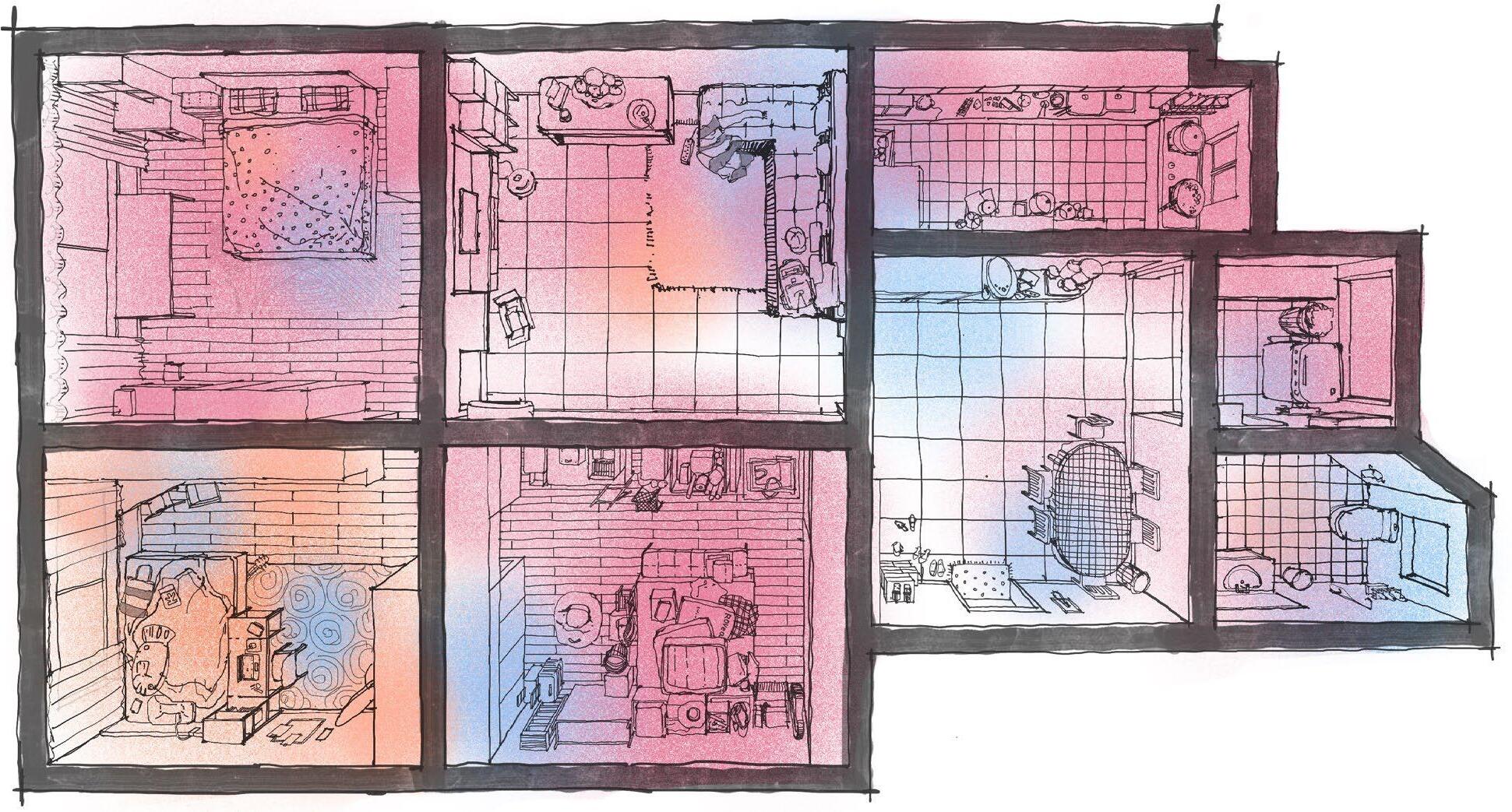
2. PURSUE
SELF-REALIZATION
Dad Mom Me 1999-2011 2012-2019 2020-
I always feel satisfied because I am busy with my favorite things.
SOLUTIONS
1. ARRANGE THE PROPORTION OF PERSONAL SPACE ACCORDING TO THE FAMILY DYNAMIC
Advantages:
1. The living room becomes larger.
2. The light is sufficient.
3. Parents' original sleeping habits are kept.
Before transformation
Disadvantages:
1. There are fewer bedrooms and no guest rooms.
2. Less storage space. The cabinet can only be placed against the wall. If it is placed in the middle, it will block the light. Now there is little wall space left.
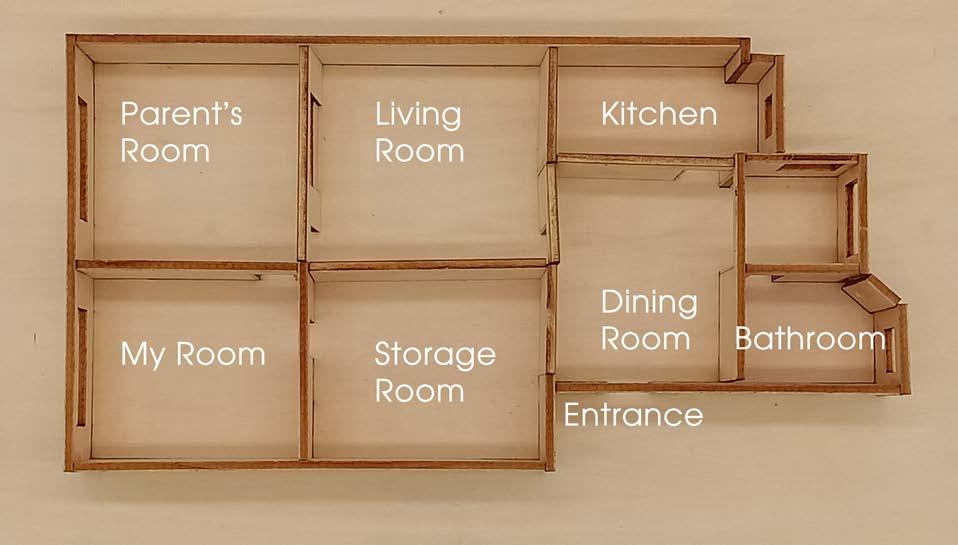
3. There are many walls need to be changed, and there are potential safety hazards. The cost increases.

4. The entrance of the house is awkward.
Advantages:
1. The living room is bigger.
2. The light is sufficient.
3. The storage is better than scheme one.
Disadvantages:
1. One fewer bedroom.
2. The living room is too narrow to use.

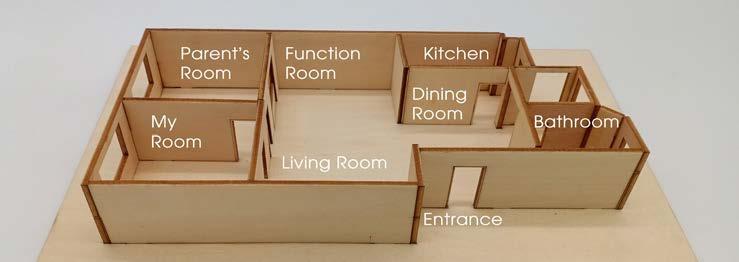
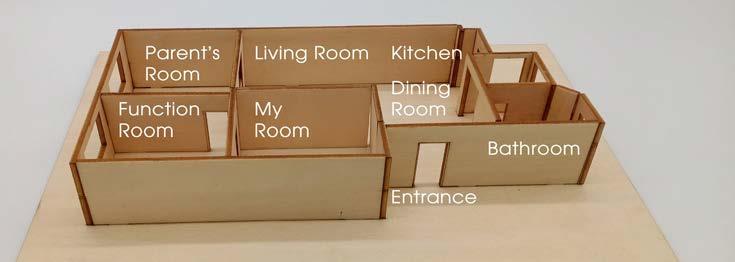
3. The larger master bedroom has no light.
Advantages:
1. The storage is the best of the three plans.
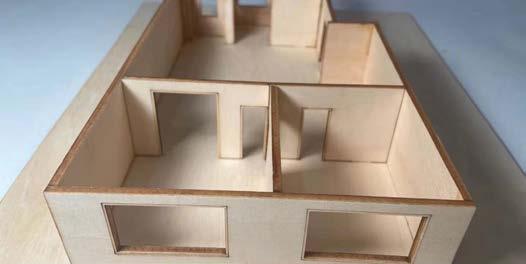
2. Form a circulation, so my room becomes adjustable.
3. Parents' original sleeping habits are kept.
4. Light is sufficient.
5. The structure with the least changes.
Disadvantages:
1. There is not enough privacy between rooms.
Plan 1
Plan 2
Final plan
storage space
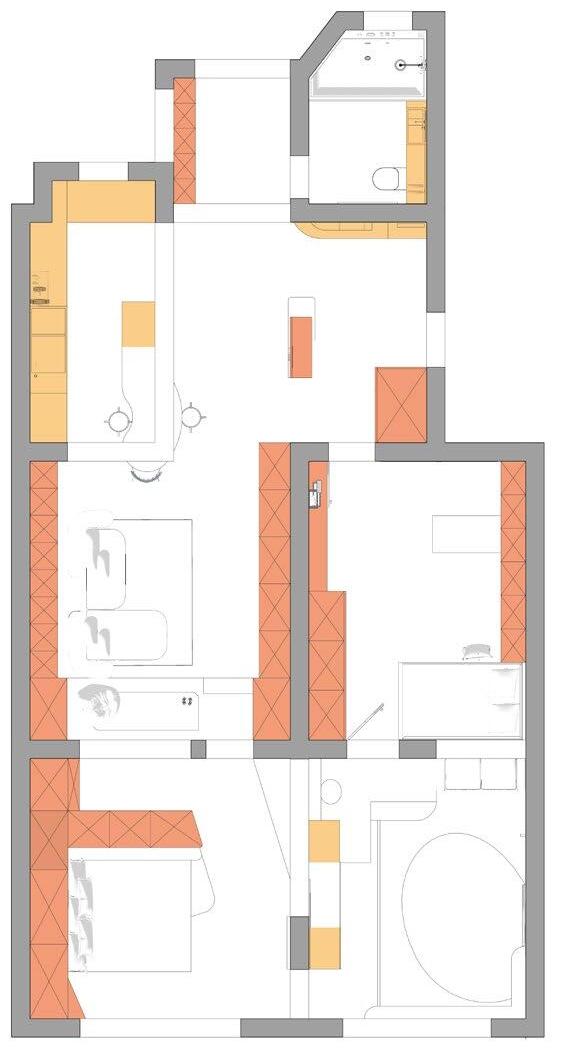
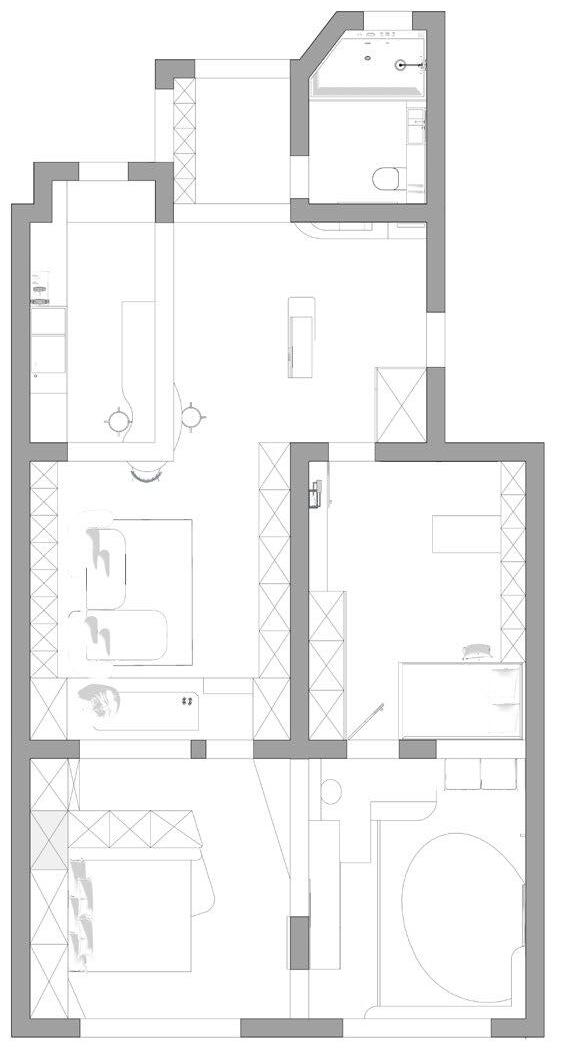

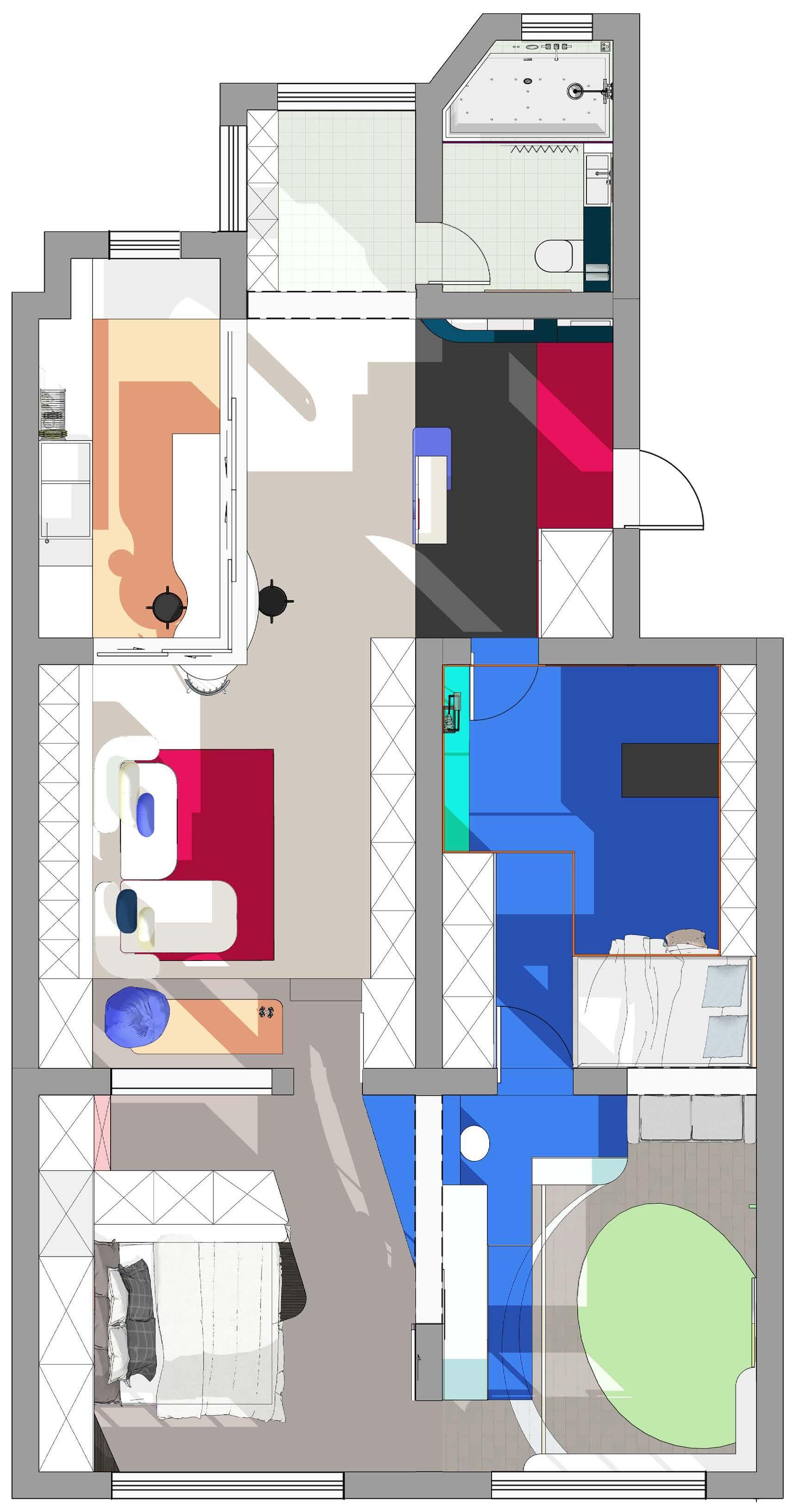
Special cabinets
Cabinets & hanging cabinets
PRACTICAL FUNCTION CONSIDERATION

Before transformation
Walls that need to be knocked down
After transformation
Lighting analysis
Circulation analysis
esteem needs entertainment needs physiological needs Mom Me



self -actualization needs 2. DESIGN SPACE TO MEET FAMILY NEEDS ① ①

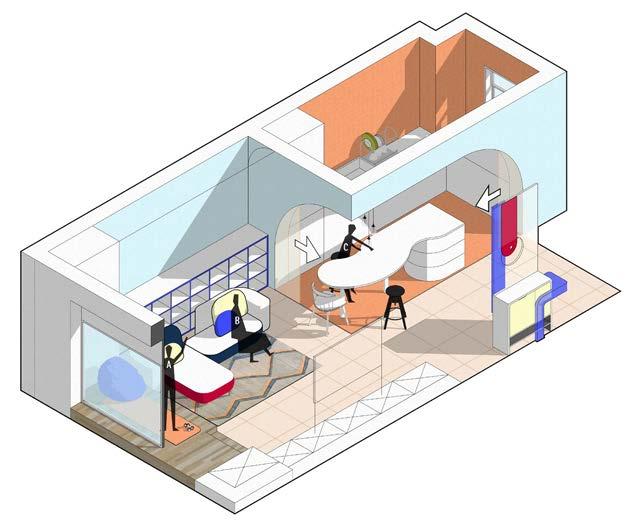
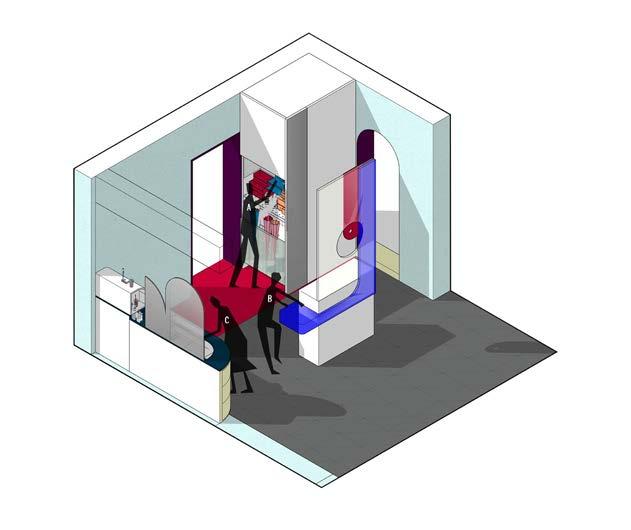
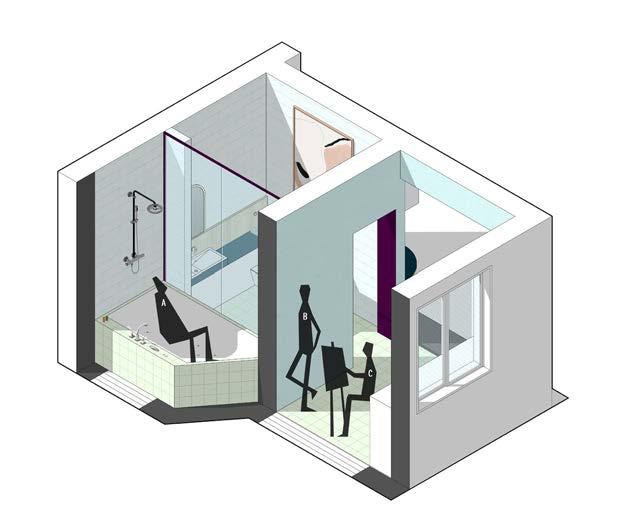




























































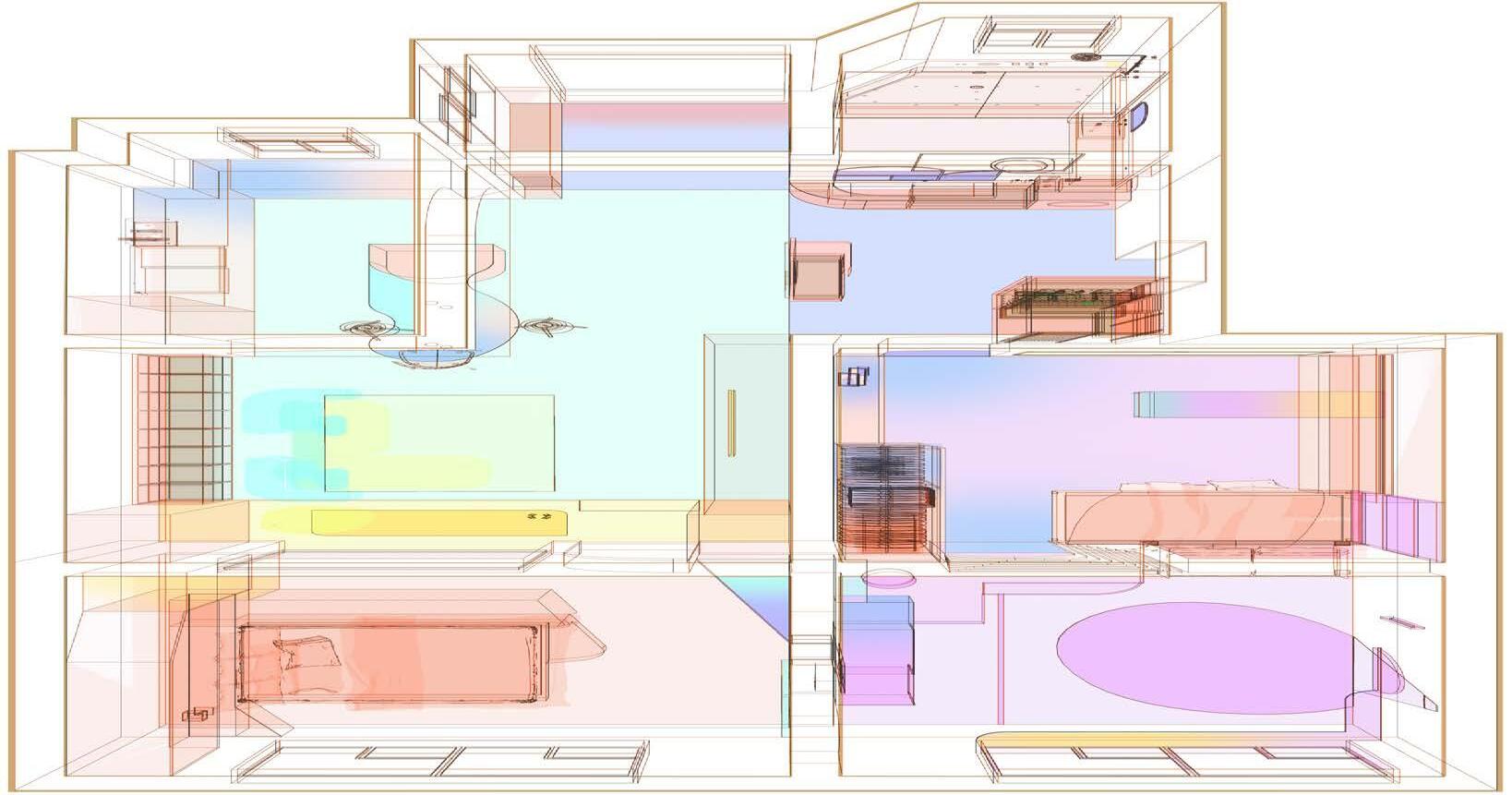
According to the needs of each person, the corresponding functional areas are divided. The graph on the left is measured by area.
Actions Happening
③ ① ②
Lobby Diningandentertainment Bathandleisure

② ②




A A A









Action A: Mom is doing yoga while watching TV, or sit on couch and rest.
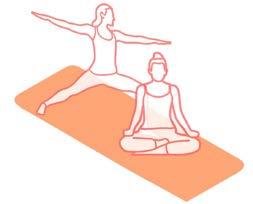
Action A: Dad is taking a bath in bathroom.
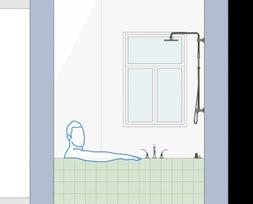
Dad belongingness and love needs
Action A: Put your belongings into the storage cabinets the lobby.
Mom: a crude box
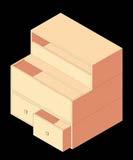
into at
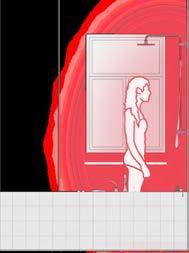



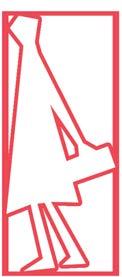
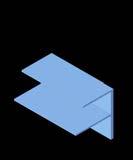
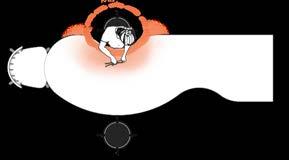

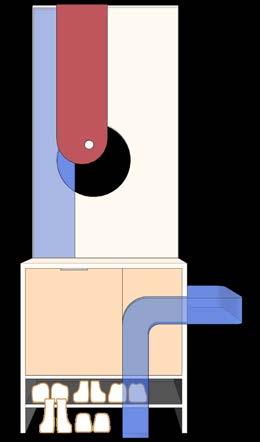
Action B: Put the commonly used shoes in the small shoe cabinet facing the door.

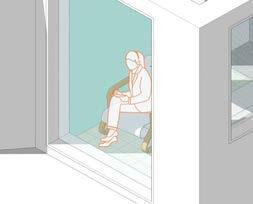
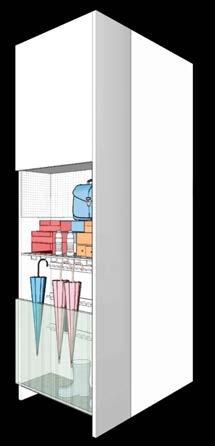
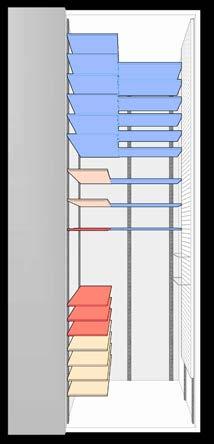
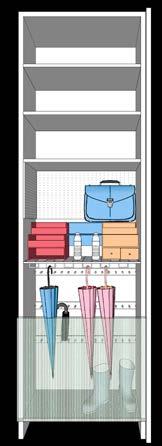

Action C: Wash your hands when you enter the house. This is a habit formed during the Covid-19 epidemic.
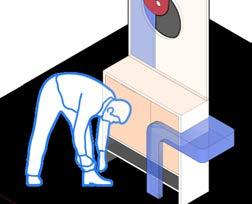
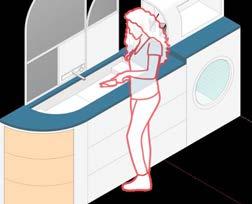
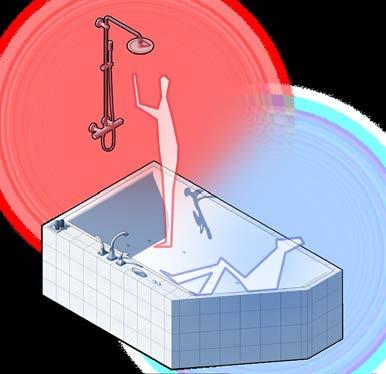
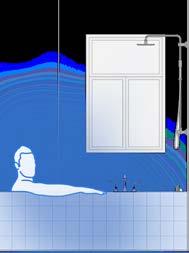
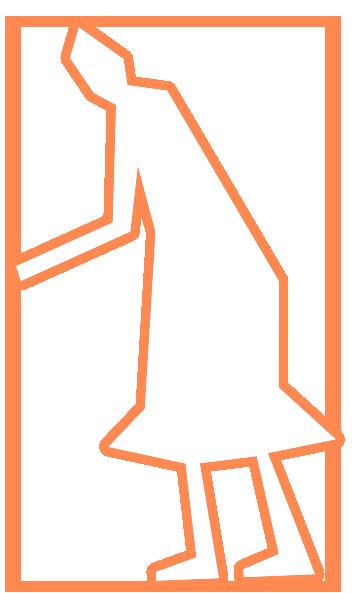
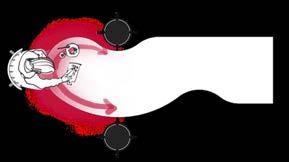
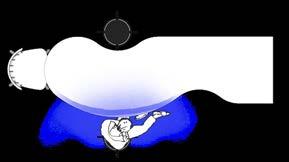
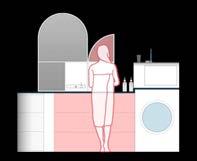

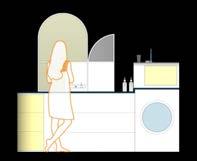
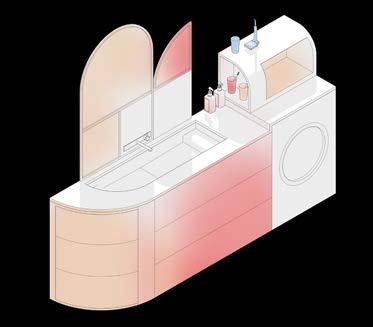
Dad: the tallest, top; Mom: uneasy to bend down, middle; Me: flexible body, bottom

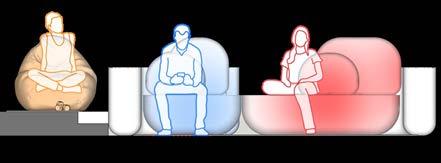

Dad: a random panel Me: an exquisite storage box
Mom: control the whole family
Dad: free
while the in the

Action B: Dad is sitting on the sofa, watching his cell phone and listening to our conversations.
Action C: Mom is cooking while watching TV. I'm also watching TV while accompanying my mom.
Me Mom Dad Storage
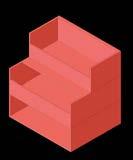
Me: sense of security
Me: bean bags, easy for me to move around.
Dad: he can lie on the vertical sofa for entertainment.
Mom: horizontal sofa and comfortable cushion.
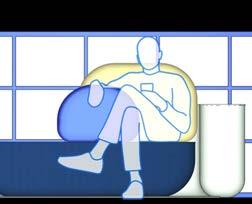
Mom: the small mirror & the big drawers
Dad: no mirrors, no drawers.
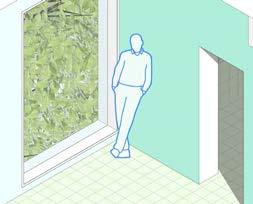
Action B: Dad stands by the window in a daze, avoiding mom's nagging.
Action C: I record inspirations, think about problems and draw in places with good lighting.
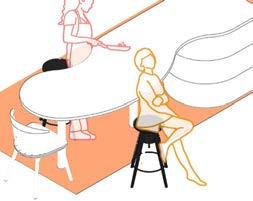
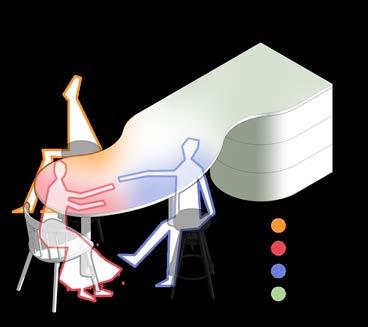
Me: big mirror & small drawers
Dad: take a bath. Relax and be at ease.
Mom: take a shower. It's hygienic and convenient.

Handy
Home slippers
keys
① ① ① ② ② ② ③
Regular shoes
B B B C C C Simultaneously in the Same Space
Furniture Usage
The parents' room is connected with the "self-actualization" room to facilitate interaction and facilitate the circular route. Dad sometimes sleeps on the couch in the self-actualization room. We can see each other's movements through the doorway, and look after each other.







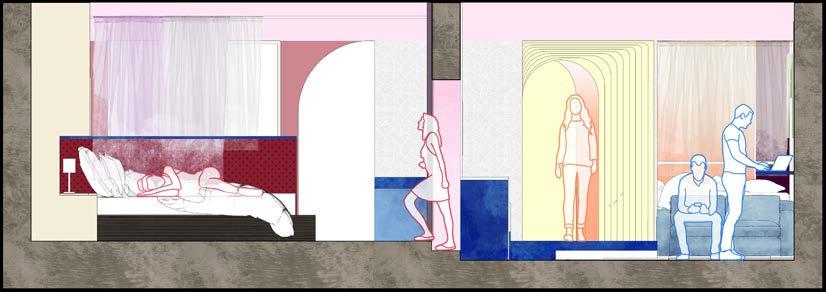
My room is connected to the "self-actualization" room, which can be used flexibly. I like to touch the floor. Maybe I'll climb over from the sofa in the "self-actualization" room.
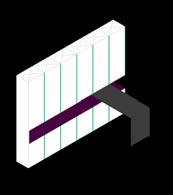
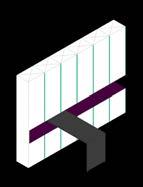
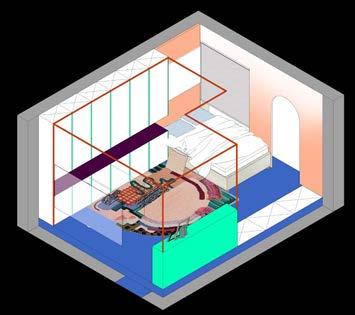
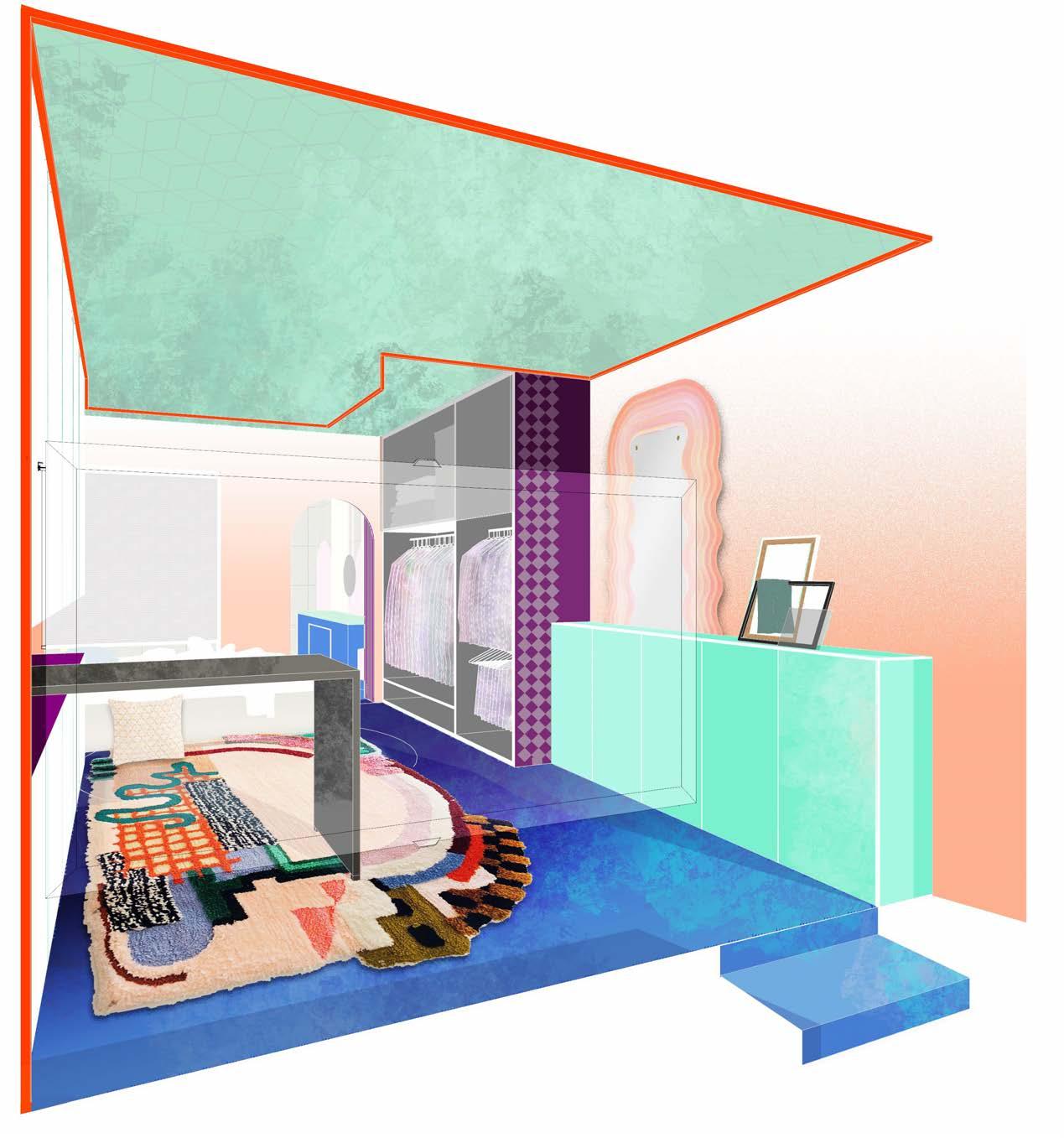





























The side of my bed is facing the projector, which makes it convenient for me to sit on the ground and lean against the bed to watch TV and play games.
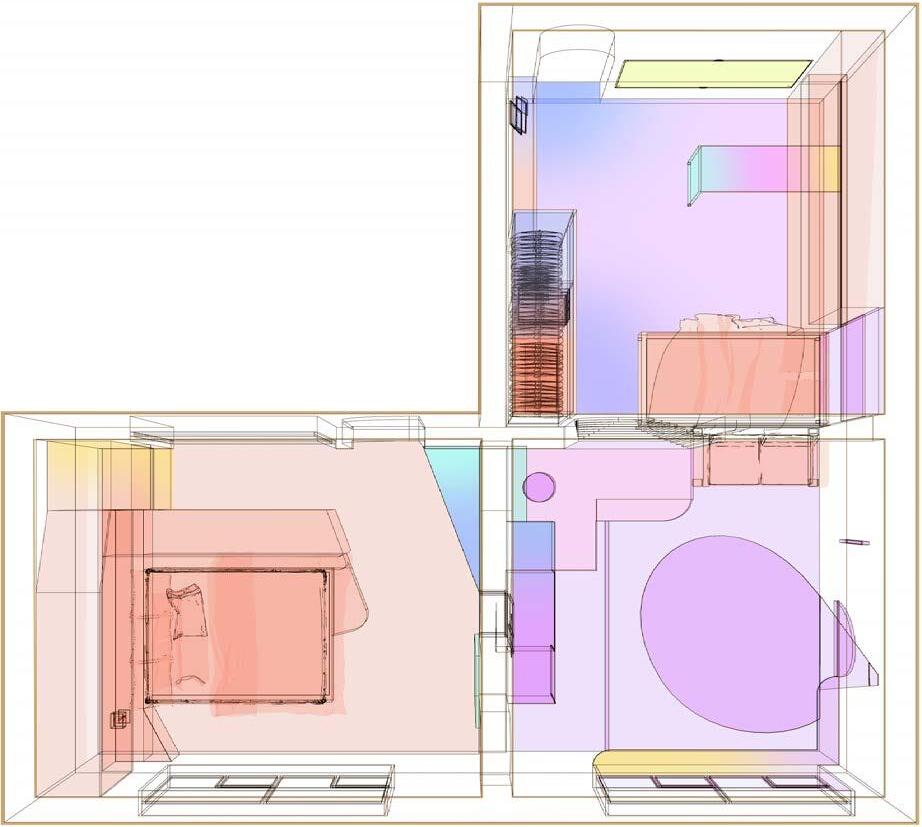
3. MULTIFUNCTIONAL AND PERSONALIZED PERSONAL SPACE
Parent's room
Self-realization room
My room / recreation room
Internal In my I designed The table a gathering very flexible.
HotHeaded HotHeaded


table can be moved back and forth, and it also serves as gathering place for friends to play card games. This space is flexible.
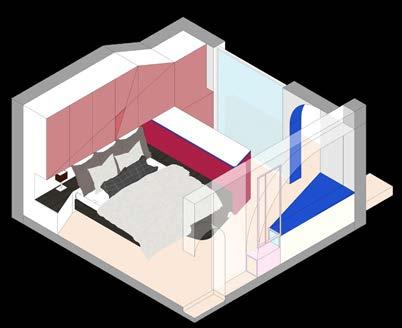
personal space, I no longer need my disguise as much. designed the visual effect to gradually become more angled.

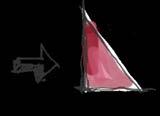








In the space where mom lives, she can be herself. I used a lot of triangle shapes in this room to reflect her sharpness.


Internal ` My room / recreation room
Dad may like to stay here. He may be affected by the warm atmosphere at home, and gradually become soft from the hard state.



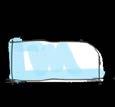
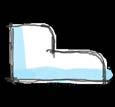
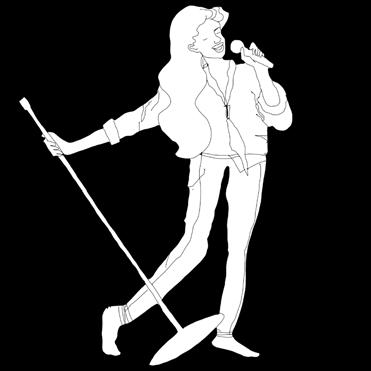
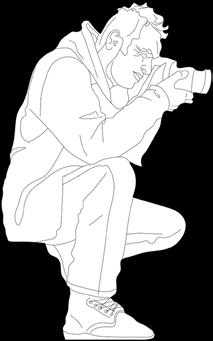
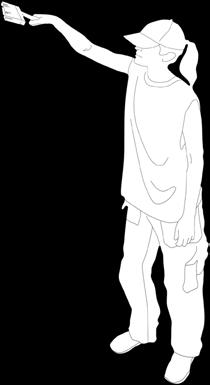
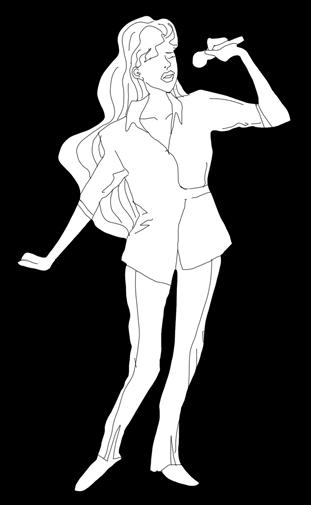
 Mom is singing. I'm decorating the photo panel.
Mom is singing. I'm decorating the photo panel.
4. AN INTERNAL ACTIVITY ROOM IS DESIGNED FOR SELF-REALIZATION IN OUR FAMILY
Mom is singing and dad is taking pictures.
This self-actualization room combines three shapes that represent us. Although we have our own personalities, in this space, these harmonious patterns also reflect that we can get along well.


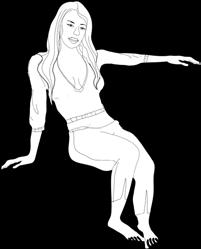
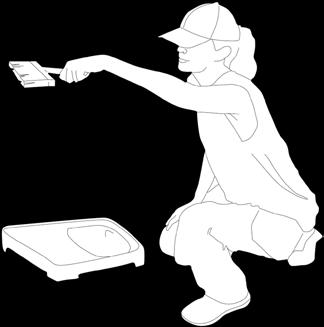
 I'm doing craft work, and my mother is resting in the bedroom.
Childish
I'm doing craft work, and my mother is resting in the bedroom.
Childish
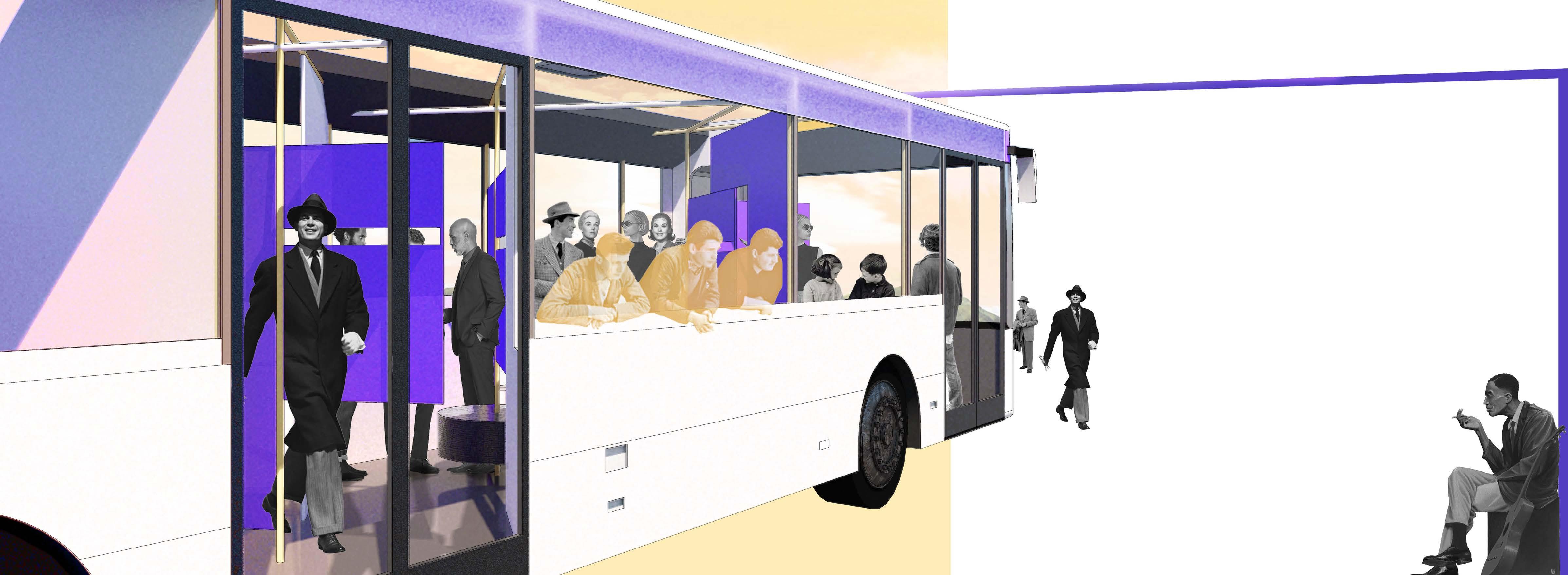
COME ACROSS
LIGHT SOCIAL SALON ON PUBLIC BUS
This project is about my exploration of bus design. I was thinking about how to design something that would allow buses to provide a brief and random light social interaction, and also make it a vehicle which would allow people to get to know the city.

04
TRANSPORTATION SOCIAL OCCASION +
People on public transportation don't look very happy because they are forced to cram with strangers. I observed that most people were playing with their cell phones or reading. A few would enjoy the view outside the windows, and almost no one appreciated the opportunity to get up close and personal with a stranger and have a pleasant conversation.
I often travel by bus, and I have observed the behavior habits of some people on bus. From this, I came up with an idea to facilitate changes in this space, so, I made a related spatial installation design.
Social occasions provide an environment for those involved to make new friends and share information efficiently. Mostly when the social event is limited to a theme, there is more common language among participants and the ice can be broken.
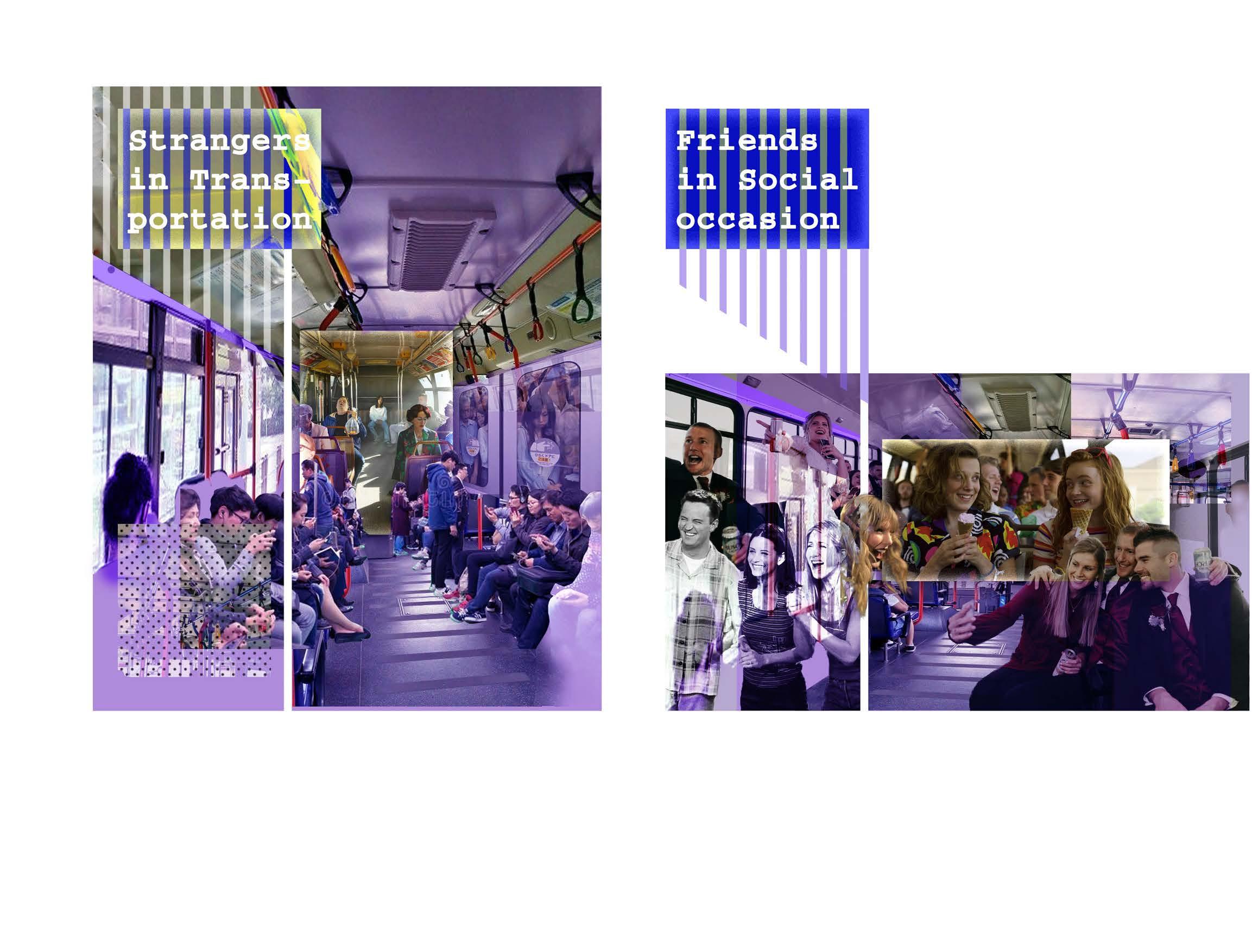
RESEARCH & IDEAS
SOCIAL BUS
A social bus that allows people on board to meet randomly and open up different levels of conversation.
BUS SETTINGS VISUAL ELEMENTS
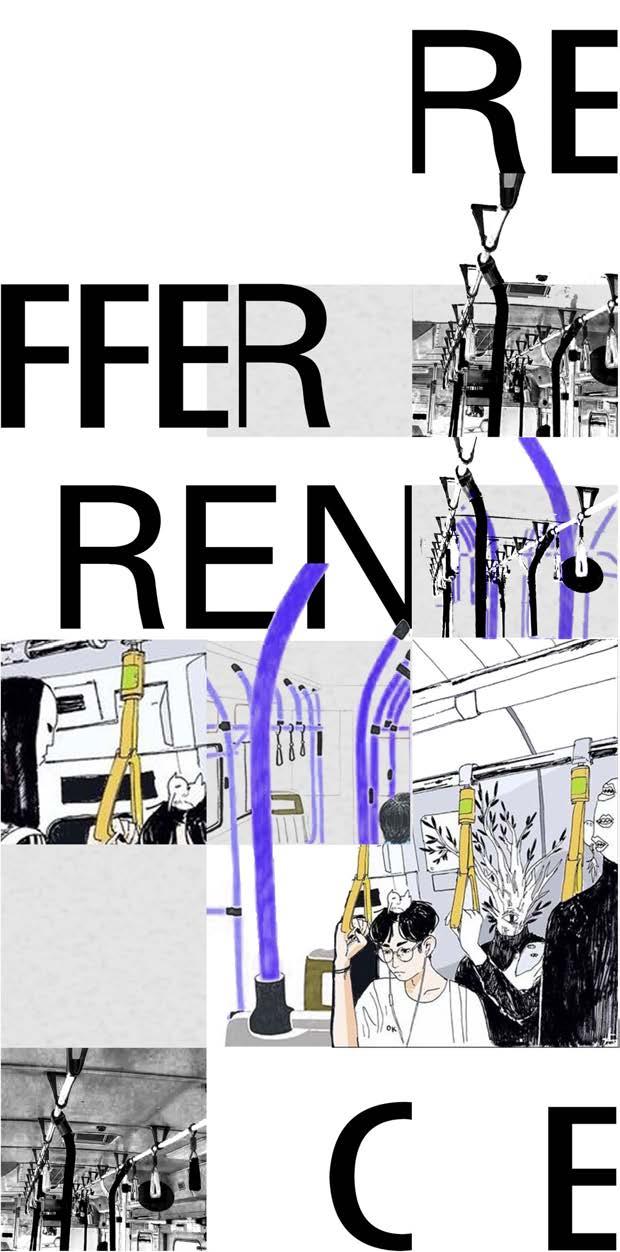
POSITIONING ROUTE CROWDS
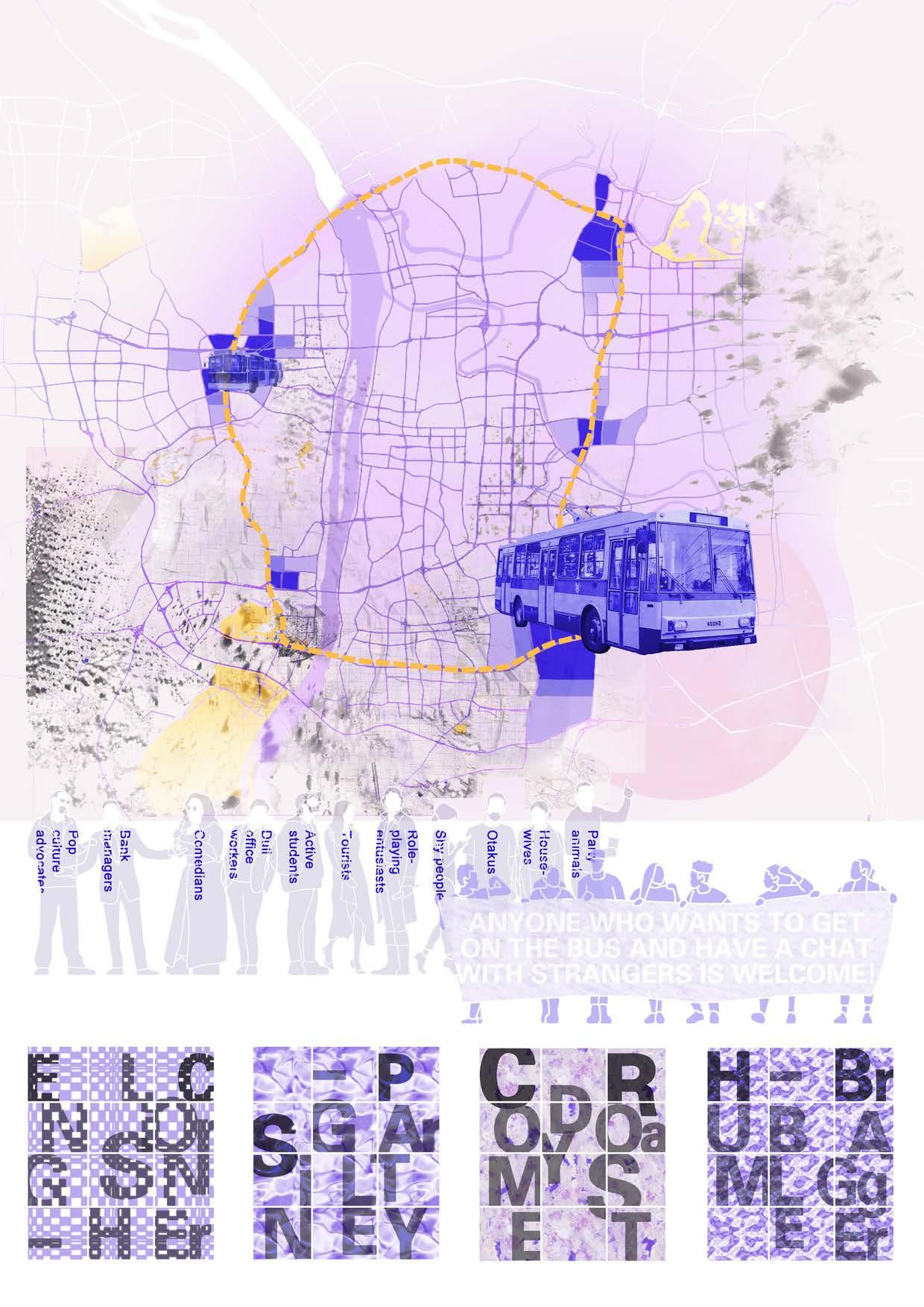
random, brief, light social. the city's ring roads (not towards the city center)
ACTIVITIES
A topic is designated at each time slot to guide passengers to share and gossip.
Such as: English corners, Bachelor’s parties, Comedy roast get-togethers, Humble bragger gatherings.
Pull rings: the medium of communication between passengers.
Poles: structure used to divide space.
The reasons that it is the best to communicate in mobile on bus are:
It makes full use of the commuting time; The space is mobile, and the people you meet are diverse and random;
The bus is slower and more comfortable than the subway, more or less like a "sightseeing bus", which is a good space for tourists to the city.
=
SPACE DESIGN FOR COMMUNICATION

Stranger Distance
Human Distance In Public Transportation
OVERALL DESIGN:

MID-LEVEL DESIGN:
Distance In Socializing SMALL-LEVEL DESIGN:

detailed
Overall movement path




From the time you get on the bus, the further you go, the smaller the space is divided. This s in line with the social distance we are comfortable with.

Blade rotation size
The blades placed under the frame (revolving doors) are available in different sizes, which determine the different space sizes and the way the space is reassembled.
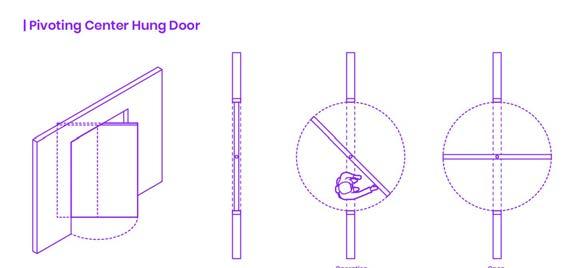
This common door has a high degree of freedom and can form any space with the surrounding frame.
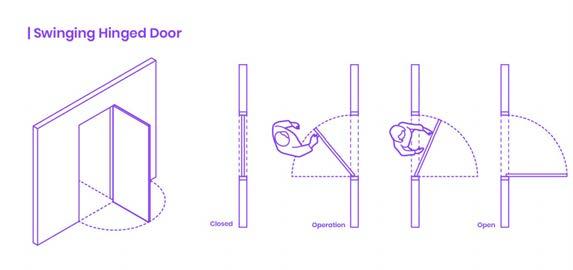
I did some tricks on a single piece door like this to combine it with other doors.
This revolving door can be combined with the surrounding frame in various arrangements, thus creating a variety of interactive spaces.
I made the door in several shapes following one axis of rotation.
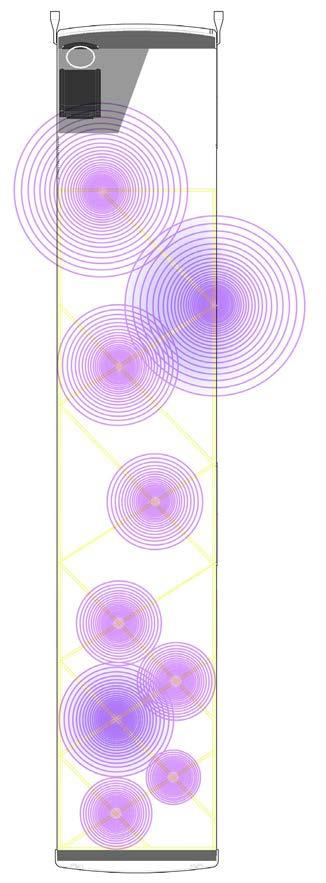
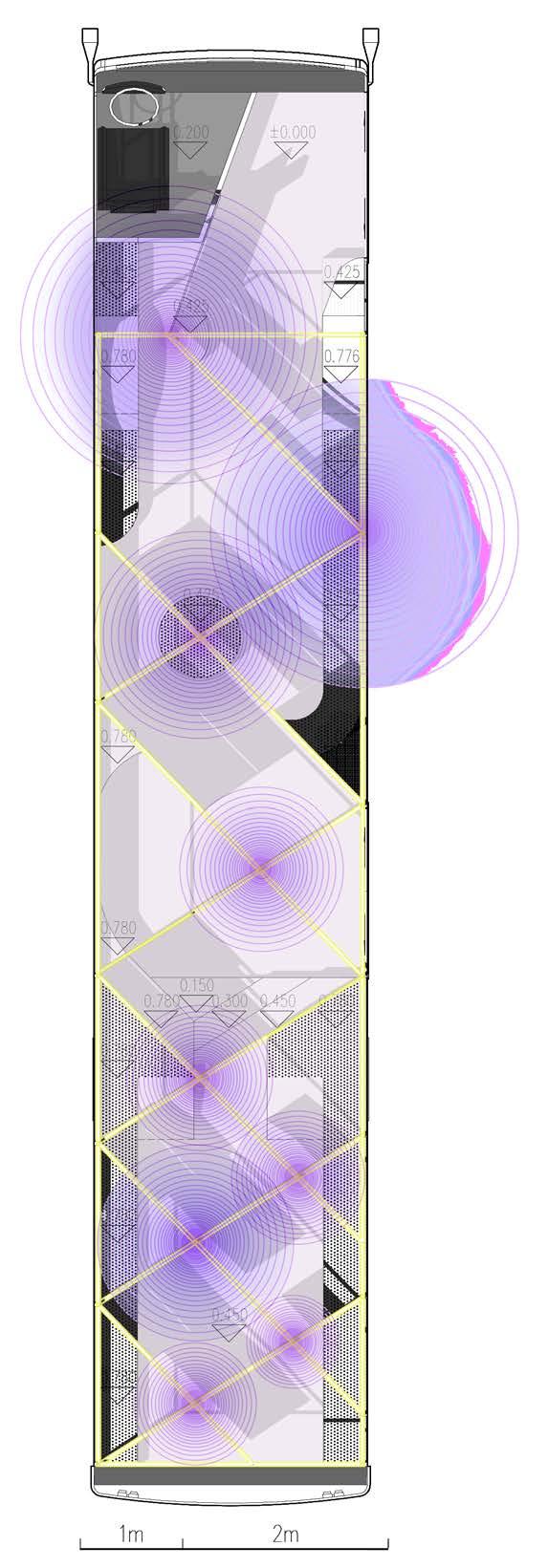 space changes from large to small.
using the frame to divide the large, medium and small spaces.
design in every compartment.
space changes from large to small.
using the frame to divide the large, medium and small spaces.
design in every compartment.
Combination Of Overall Frames, Walls And Doors
As shown in the picture on the right: light yellow is the frame, white is the fixed wall, and purple is the door. Passengers can change the way the doors are combined with their state of conversation.
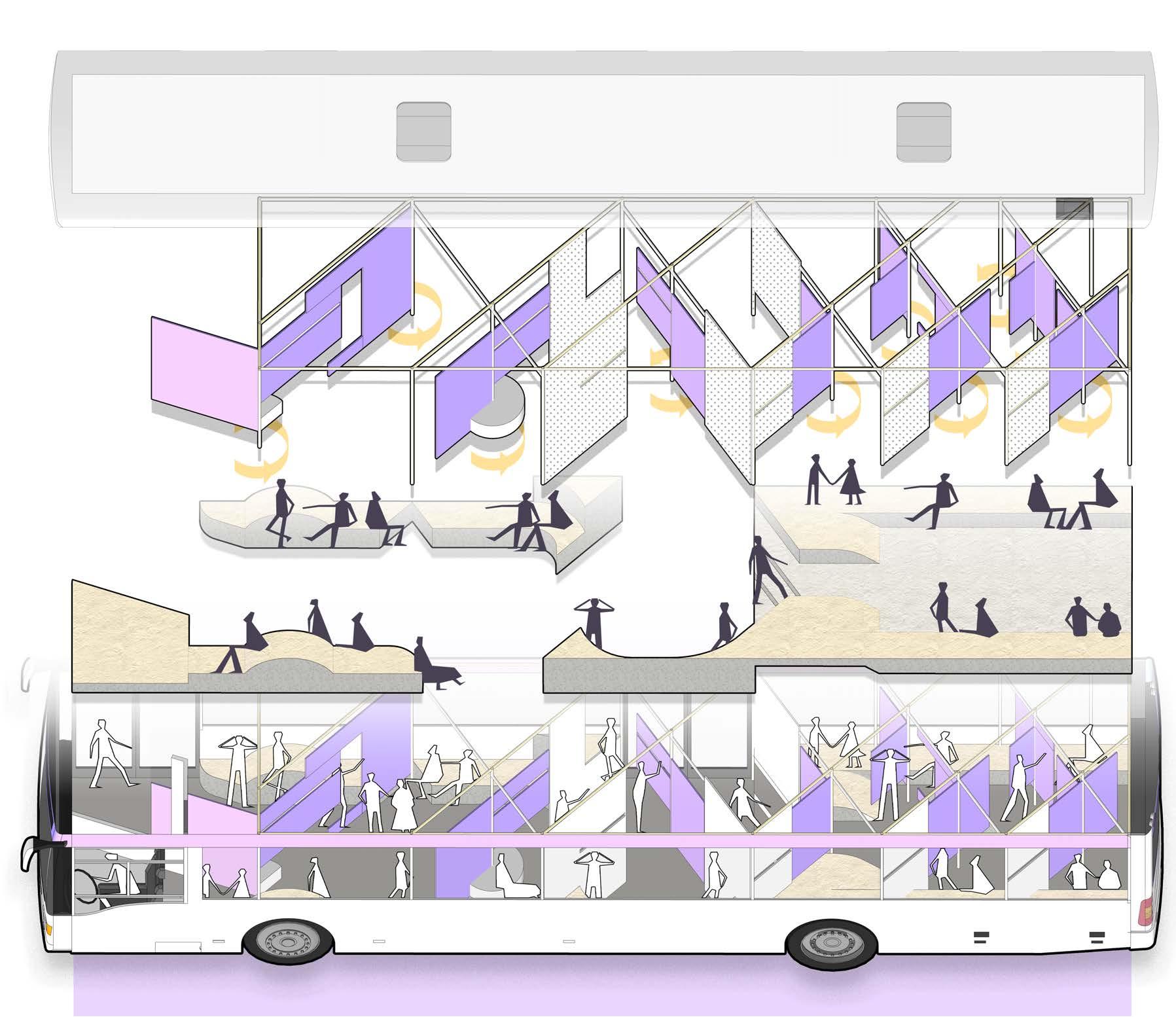
The reason for using revolving doors for space division: it is more random and less traceable than a linear maze. Whether counterclockwise or clockwise, the way the path is formed lies with the next person who comes in. All encounters are more like to come from uncontrollable "destiny".
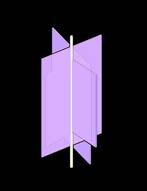
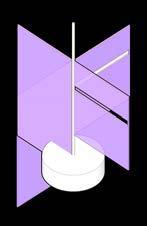
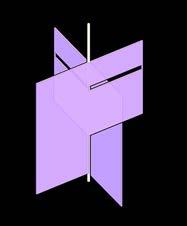
L-shaped








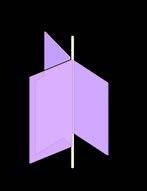
One-piece swinging hinged door
L-shaped pivoting center hung door
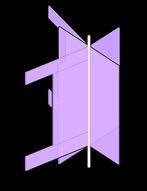
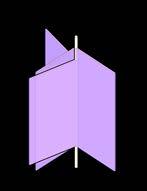
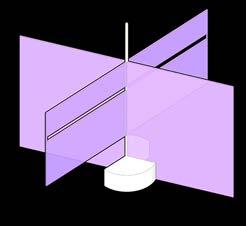
One-piece pivoting center hung door
One-piece pivoting center hung door
L-shaped T-shaped T-shaped
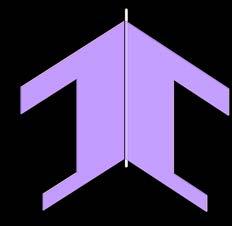
① ④ ③ ⑤ ⑥ ⑦ ⑧ ① ② ③ ④ ⑤ ⑥ ⑦ ⑧ ⑧
COMMUNICATION STATES THAT CHANGE WITH SPACE AND TIME
People who got on at the 1st stop
People who got on at the 2nd stop
People who got on at the 3rd stop
People who got on at the 4th stop
Change Of The Communication State
Projected
Percentage Of People
Various Combinations Of The Revolving Doors
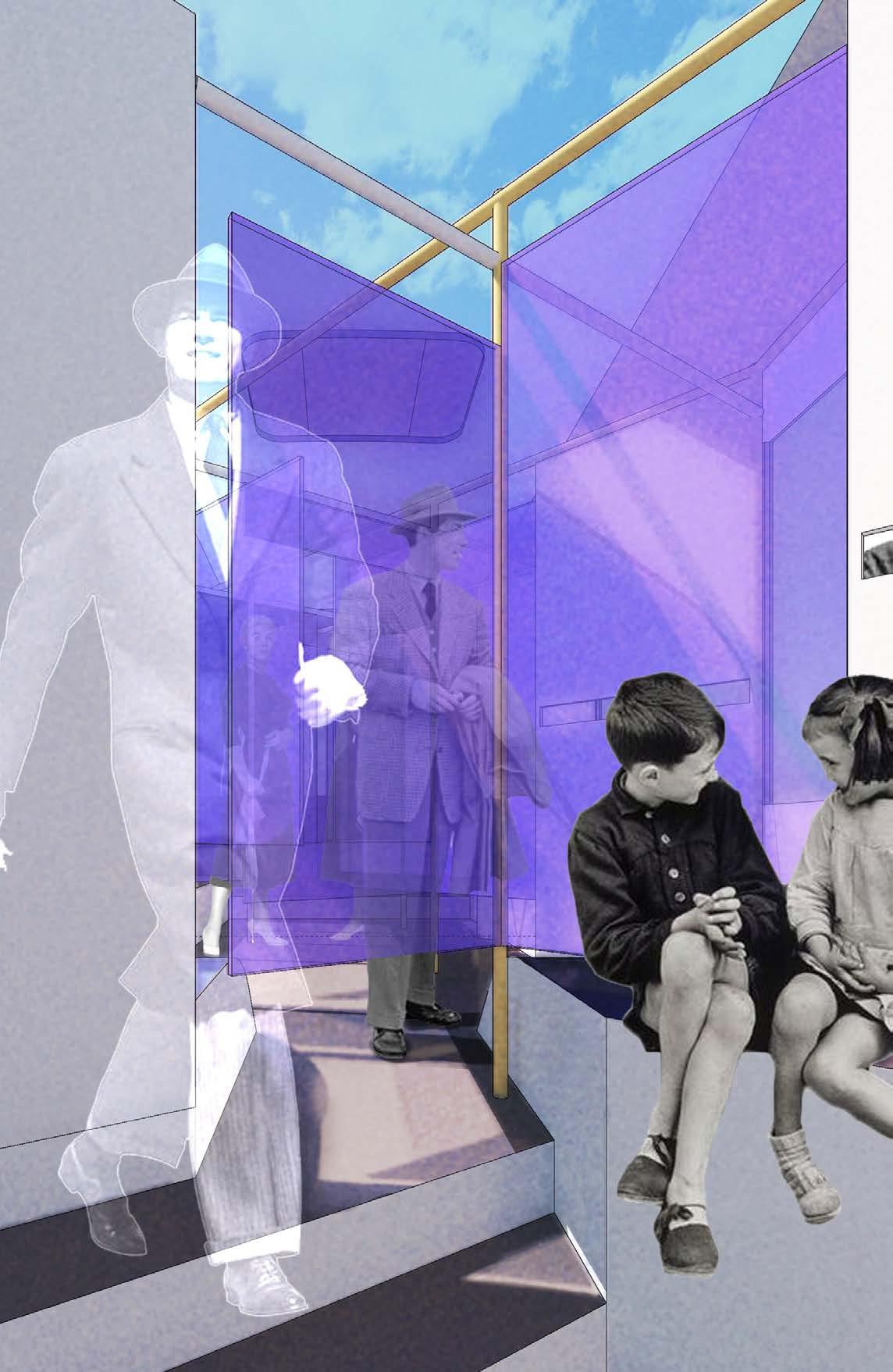
Possibility of passenger status


Somewhat interested in the event
Not interested in the event Space with more people Space with the most people
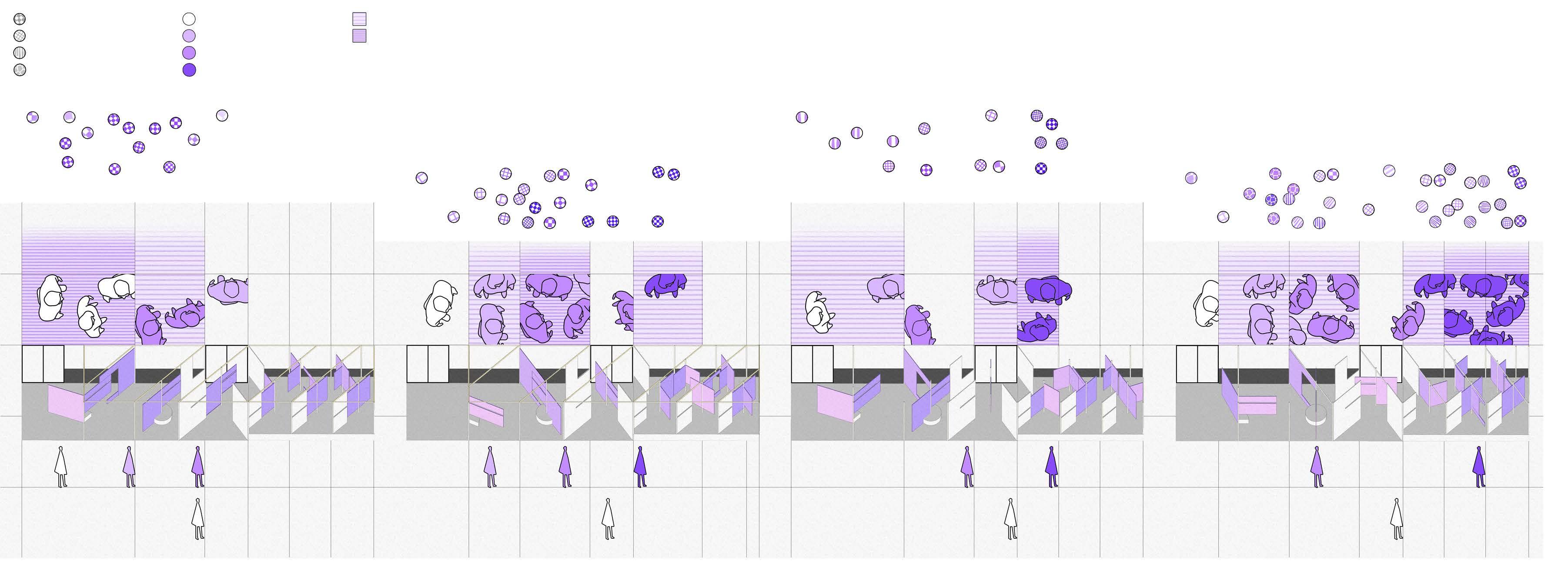
Chatting passionately
In-depth private chat
This bus designed to operate in City of Changsha has 5 stops. They are the amusement park, high-speed railway station, a business district, the ecological park and the university town. Next to each stop is a direct subway to the city center, which also makes it easy for passengers to switch to their normal mode of commuting. These five stops is a good overview of the city.





TICKET DESIGN
LIGHT SOCIAL SALON ON PUBLIC BUS
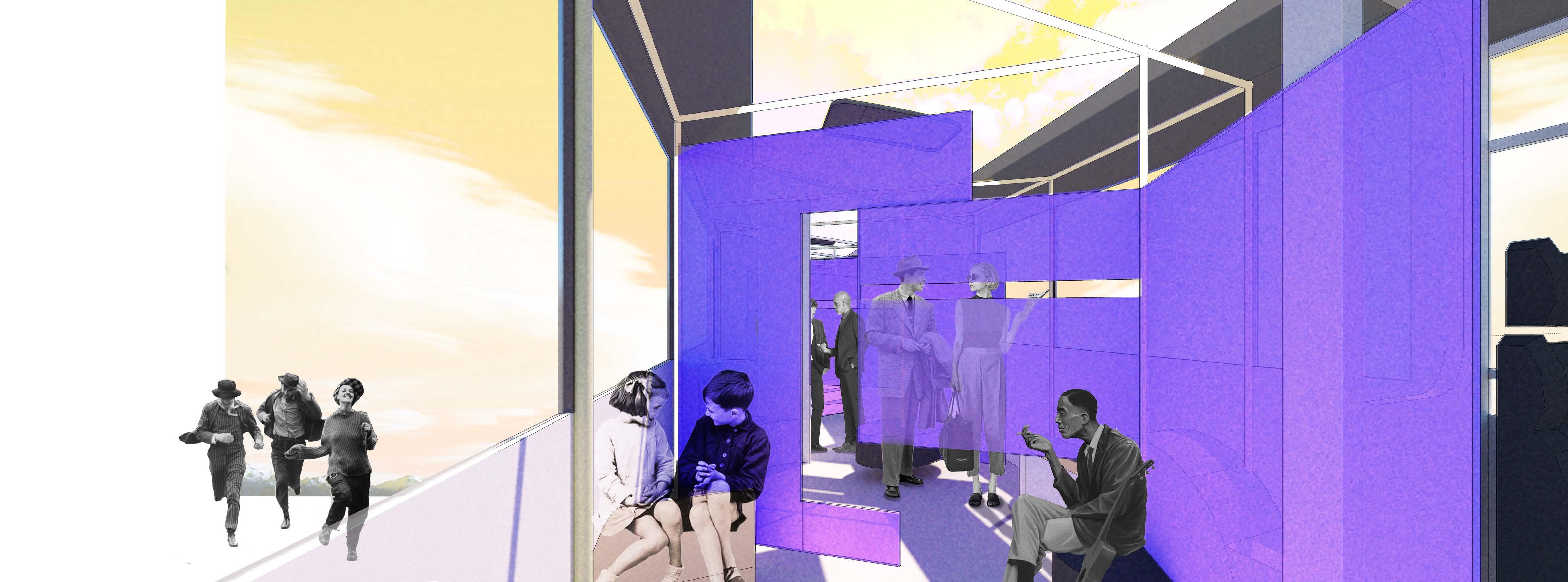

OTHER WORKS
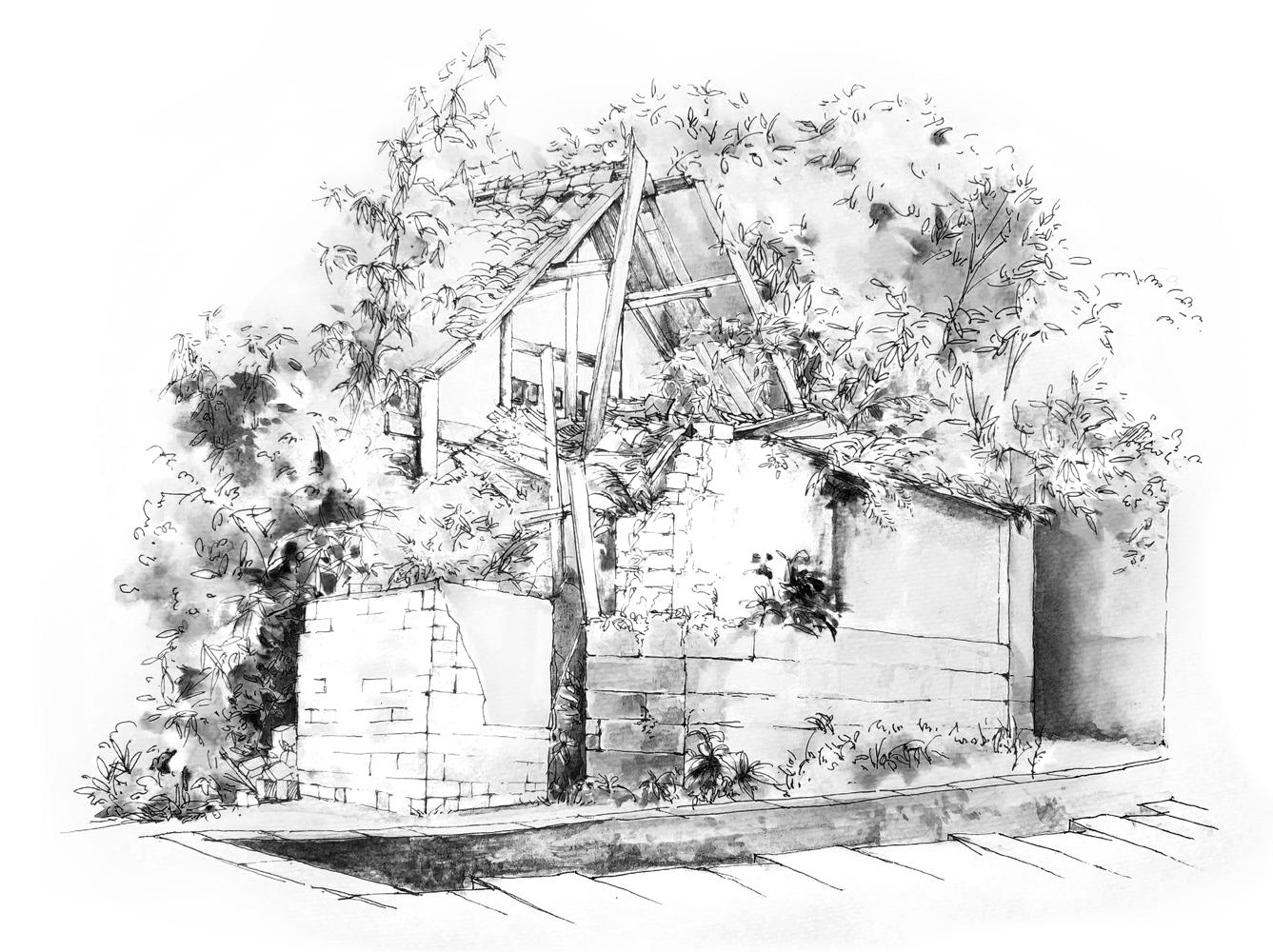

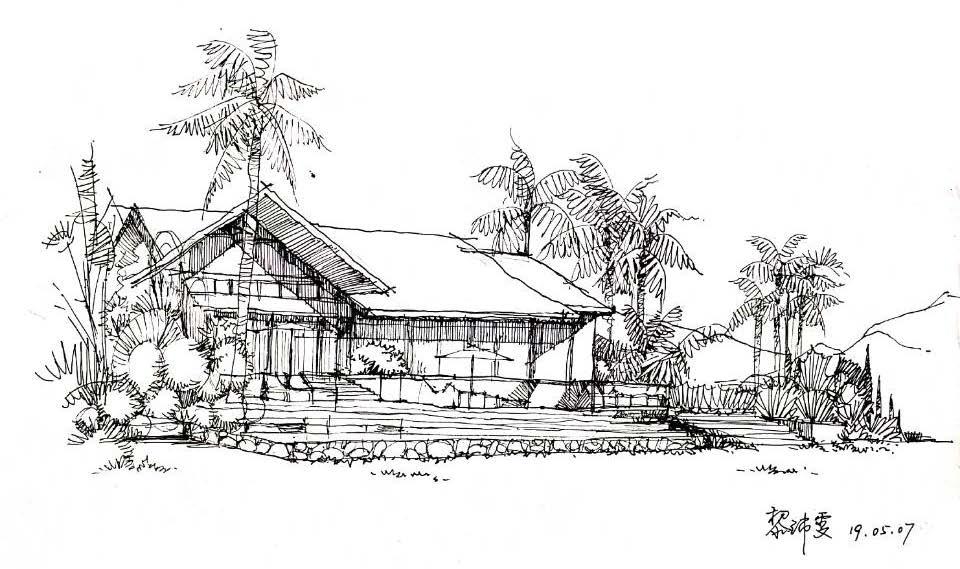
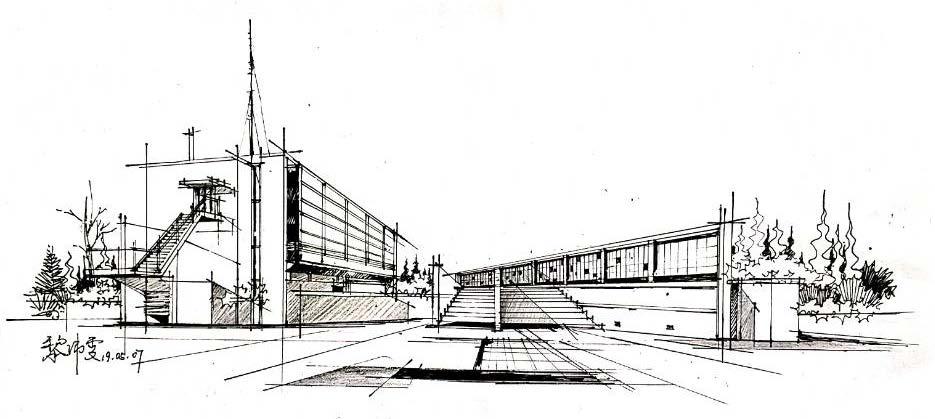
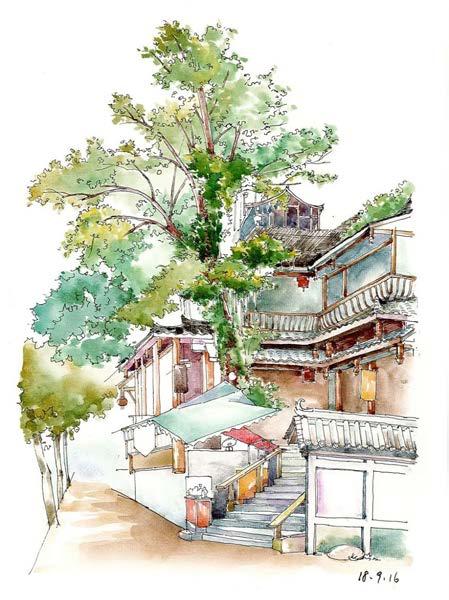
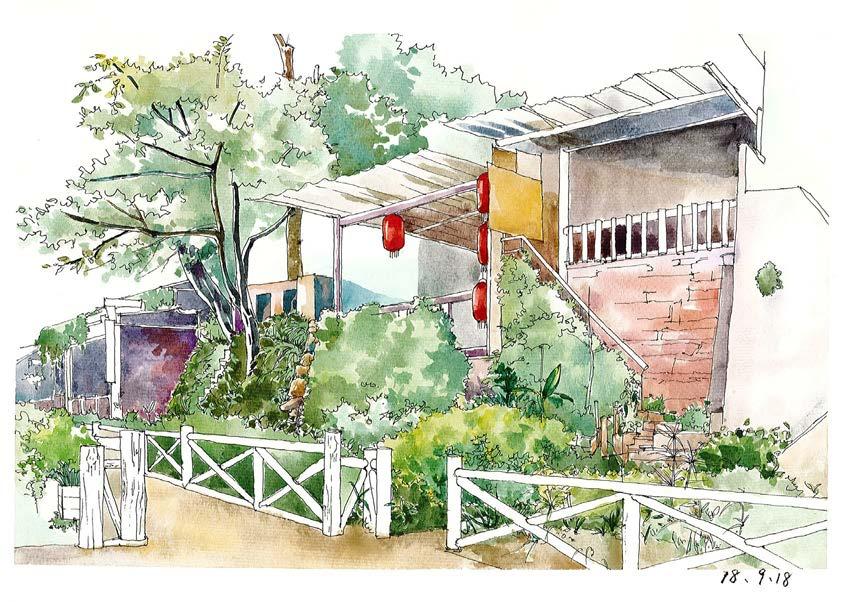
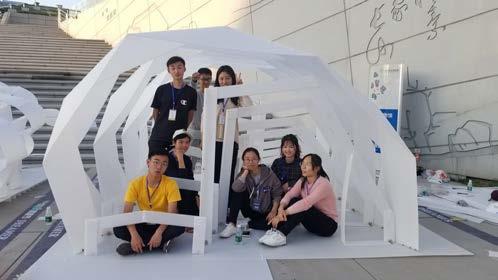
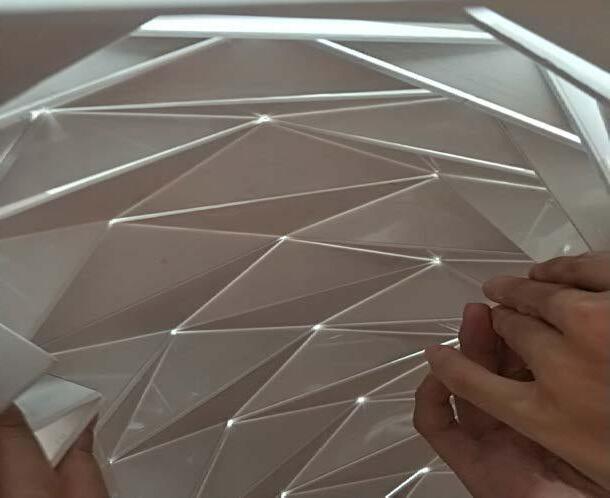
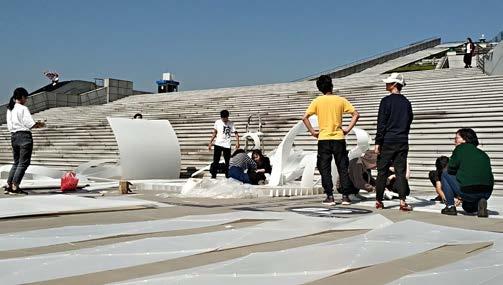
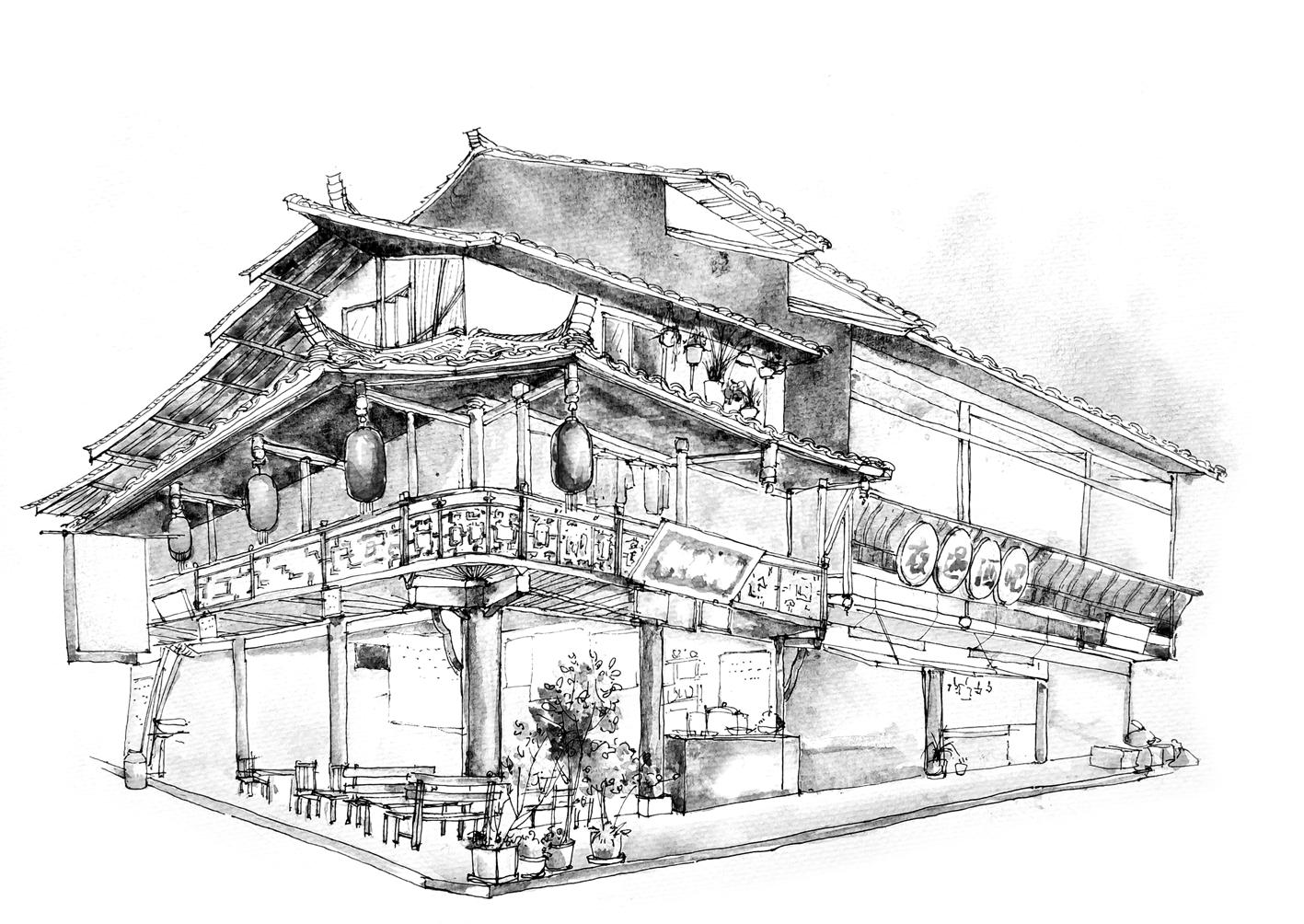
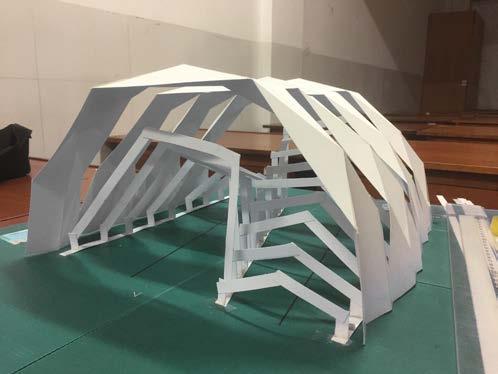

























 Ups and downs, romantic rendering
Rainbow Bubble
The Honeymoon Period
The Stable Period
The Period Of Potential Conflicts
The Period Of Fight
The Period Of Desparationir
Direct confrontation (hot violence)
Social oppression Arena
1. DIVIDE THE 5 STAGES INTO 8 LEVELS
Ups and downs, romantic rendering
Rainbow Bubble
The Honeymoon Period
The Stable Period
The Period Of Potential Conflicts
The Period Of Fight
The Period Of Desparationir
Direct confrontation (hot violence)
Social oppression Arena
1. DIVIDE THE 5 STAGES INTO 8 LEVELS
























 Conceptual collage
Conceptual collage



 conceptual collage
conceptual collage























































































































 7.1 PUBLIC BATH CORNER
7.1 PUBLIC BATH CORNER








































































































































































 Mom is singing. I'm decorating the photo panel.
Mom is singing. I'm decorating the photo panel.


















 space changes from large to small.
using the frame to divide the large, medium and small spaces.
design in every compartment.
space changes from large to small.
using the frame to divide the large, medium and small spaces.
design in every compartment.


















































