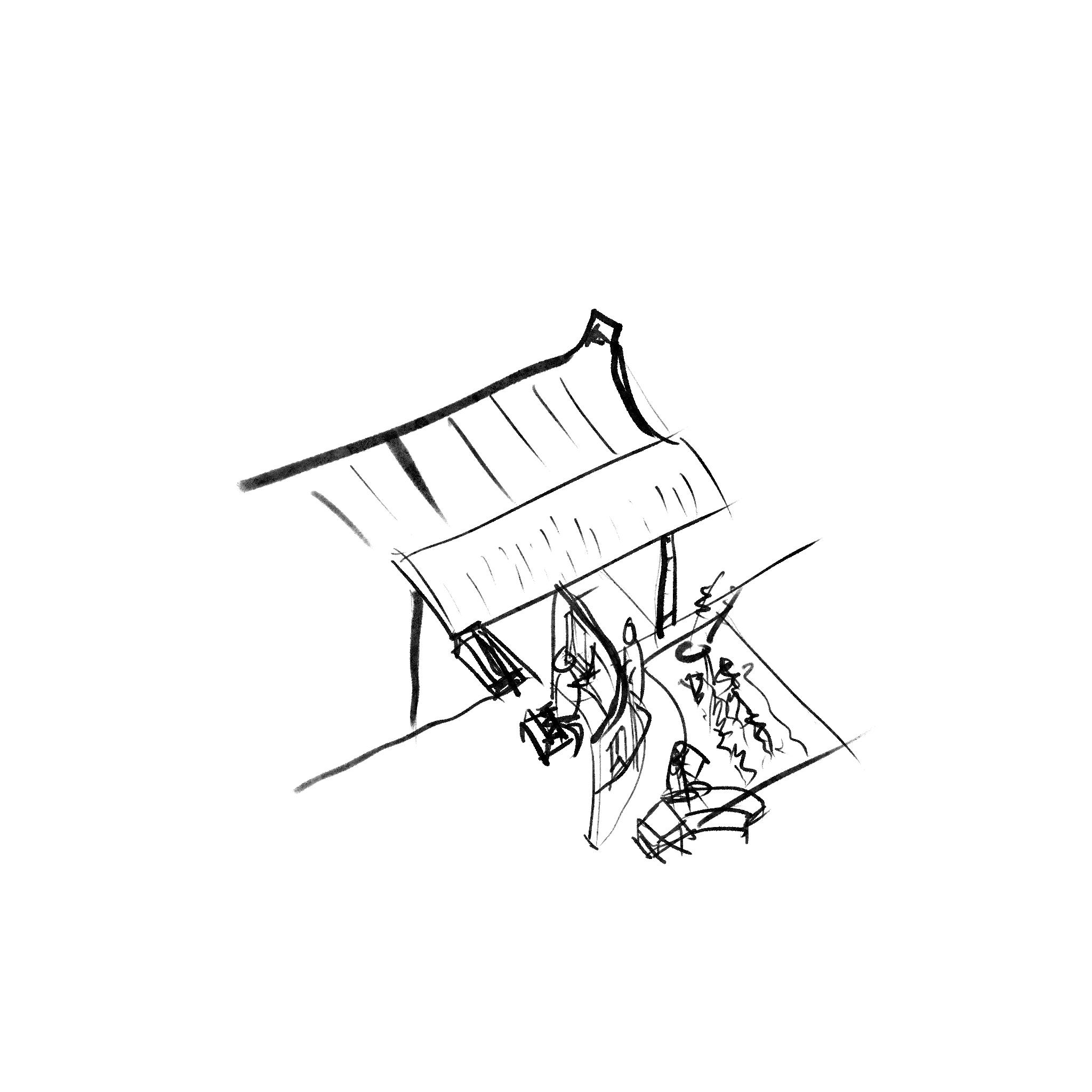Acknowledgements
I am extremely grateful to the many people who supported me in completing this dissertation on the story of the hidden village. I want to show my gratitude to my parents, Chen Hongzhi and Wang Xiufeng, for their immeasurable support and immense sacrifices in my life. I want to thank my family in the mountain village, my uncle Mr. Wang Shuqing; my aunt Lady Tian Fengying, and my grandmother Lady Xia Guilan, for the trip to the mountain village last summer, where they believed in and supported me, and generously shared their lives and memories.
I would particularly appreciate my Projective Cities crews, who supported me with the endless conversations about the thesis idea and stood by me through the countless difficult moments; because of you, this journey was so dreamy. I also want to thank my professors and friends in Beijing, whose support for nine years of ever-motivated exploration; this is an important reason for my enthusiasm for this work.
Most importantly, I would like to thank my tutors at Projective Cities. I would like to express my deep gratitude to Platon Issaias and Hamed Khosravi. Your constant support and criticism of my work and unreserved help over the past two years motivate me to keep pushing myself. I would also like to thank Roozbeh Elias-Azar, Cristina Gamboa and Daryan Knoblauch for all the discussions in the past, which have had a tremendous impact on my thinking about architecture. Special thanks also goes to Doreen Bernath for the countless conversations with me to run wild imagination over the past two years, about Hutong, Youth culture, Village and Spirits... it often inspires me suddenly see the light.
Finally, I want to pay homage to my beloved grandfather, who passed away in 2021; I regret that you cannot read this work, but your passing has made me realise the need to do this work, not only for the sake of nostalgia, but as a permanent reminder of the importance of the mountain village, not only for the family memories, but also for the collective meaning of the times. This dissertation is dedicated to you.
Contents Abstract Introduction Chapter 1 A Contemporary Statement of Rural Ideal 1.1 The Rural idealisation: from the Peach Blossom Spring to Rural tourism 1.2 The idealization internal: living with the environment 1.3 Mountain village in Beijing as the context Chapter 2 From cooperation to self-built 2.1 The basis of cooperation: a self-designed personal life 2.2 The case for cooperation: Returning to the countryside 2.3 The framework for cooperation: Hybrid network in co-environ life Chapter 3 Hamlet Assembly 3.1 Opening up the land: the hamlet's formation 3.2 From settlements to living networks 3.3 Micro typology: thresholds for gathering ● Co-environ network Scale 1: Restructuring family scale Chapter 4 Landscape Boundary 4.1 The evolution of the farmland allocation system 4.2 Environment boundaries are unbounded 4.3 Trail typology: Landscape from private to collective ● Co-environ network Scale 2: Rendering the memory of the landscape Chapter 5 Flowing Village: a new urban infrastructure model 5.1 Flowing: village daily life 5.2 From hamlet to infrastructure: regional connection of the environment ● Co-environ network Scale 3: The community as infrastructure Conclusion Image Sources Bibliography 1 2 8 9 14 18 24 25 28 36 46 47 60 62 70 90 91 94 102 116 120 121 126 128 152 156 160
Abstract
In China, the traditional village has long been closely associated with the environment, which gathered idyllic imagination from an external gaze, represented by portrayals of rural lives from Tao Yuanming's idyllic poems from the early fifth century, written as a result of his political deportation, to the rural communes of modern time during the Down to the Countryside Movement between the 1950s and 80s. This idyllic imagination continues to be strong in the current trend that calls for a return to the countryside, where ideas such as selfsufficiency, back to the mountain, and seclusion have taken on different forms of rural idealisation as the relationship between urban-rural shifted over time.
However, from the internal perspective of village life, the idealization are not a desire for landscape, but rather a focus on pragmatism of village and it environ. The fever of immersing in nature, opening up wasteland and creating quaint society reveal the potential of this traditional form of live to cooperate not only within one another, but also with the environment. The research is based on the mountain villages of Beijing as a case to retrace the co-environ village life. Historically, this reveals the spatially cooperative activities of different groups, such as families, kinship networks, and production collectives, as well as family gatherings, farming, and festival rituals. These daily rituals occur in spaces closely linked to the environment, such as hamlets, farmlands, and natural spots. They are not nature, but exist as border territories, thus defining a continuous and hybrid landscape.
The core of the argument is to rediscover and deconstruct the daily rituals of village cooperation; By articulating these co-environ devices, the project proposes to unravel the diagrammatic relations that describe the contact between collective organization and cooperative space.
The dissertation ultimately aims to conceive the current and future co-environ living approach, which implies how the village can be sustainable in the rural flight trend of the metropolitan context.
1
1 Fei Xiaotong's speech at the London School of Economics in 1947, which highlighted the differences between Western urbanisation and Chinese rural tradition.
2 The word “environ” comes from the Old French verb “environner”, meaning “to surround” or “encircle”.
3 Xiaotong, Fei. " 乡土中国 ." People's Publishing House (2008). 2-8.
Introduction
This dissertation aims to reveal two ways of life in rural China, symbolic from the external and pragmatic based on farming. Those image of rurality is not from the urban-rural dichotomy but from the long-standing farming tradition. From the ancient idyllic poetic by the literati, to the production movement during the periods of the Planning economy, to the current mass culture of rural tourism; the village has never been only about the production; instead, in China, the village and the city are always continuous: the village is a way of life. However, as Fei Xiaotong wrote in his critique of rural traditions in the 1930s: ''The sense of 'leisurely seeing the mountain' is idyllic, although it can entertain people's spirit, but there is no innocent paradise in the new situation. ''¹ Despite the gap between urban and rural areas, village life still persists. This is due to a range of factors, including massive and often unnoticed urban changes in the village, resulting from the pervasive sense of “backwardness” and poverty associated with rural areas. Nonetheless, the reason for the continued existence of village life remains a subject of inquiry.
Village, Farmers and Urbanisation
The Chinese rural way of life is deeply connected to the land and the environment, as evidenced by early poetry from the 5th century that emphasised the importance of leisure and farming in nature as an expression of life in an urban society with limited opportunities. However, this way of life is not just a fantasy, but a pragmatic selfdesigned lifestyle that emphasises learning and understanding the natural environment. In ancient times, the basic needs of farming led to the selection of settlements in nature, the opening up of farmland, and the identification of environ² for leisure activities, all guided by the principles of “Feng Shui”. Cooperation with the environment creates a natural landscape that bridges the private and public spheres. Due to the small-scale nature of personal (family) farming, settling in nature was not a means of transforming it, but rather a way of fitting in better with the specific environment elements. As Fei Xiaotong noted in his book, "People who depend on the land cannot leave it easily",³ indicating that achieving a self-sufficient life requires long-term learning and experience in opening up the land.
2
However, traditional farming life in China has been impacted by policy and urbanisation in recent history. The Chinese village is now recognised as a collective administrative formation that is distinct from the city. From the founding of People’s Republic of China onwards, the countryside has existed in different forms of collective administrative formations. In 1958, during the planned economy, the government proposed the formation of rural people's communes and production brigades comprising different villages. This transformed the peasants involved in labour into a collective labour structure from an administrative perspective. After 1978, the policy known as the Household responsibility system led to village back to administrative individuals again, with production brigades being replaced by village committee.⁴ Today, in the midst of rapid urbanisation, a significant amount of rural farmland has been industrialised and intensified. While an increasing number of farmers are moving to the cities, ruralurban migration remains a one-way flow from the rural to the urban areas. In short, the village collective is exclusively formed by those who remain in the village as farmers, as urban residents do not participate in farming activities. Although the government defines urbanrural integration as a new stage in China's modernisation and urban development in the 21st century, the decreasing proportion⁵ of the rural population each year undeniably reveals the reality that rural collectives are declining.
The process of urbanisation has led to the integration of urban and rural lifestyles, creating a trend of ‘returning to the countryside’. This has resulted in the emergence of rural flight and gentrification in the village.⁶ In 2008, the Chinese government introduced the concept called 'basic farmland'⁷ and set a red line of 1.8 billion mu of farmland, which meant that agricultural production was still considered extremely important in the urbanisation process. However, this has led to a long-standing misconception that the countryside still belongs entirely to the farmers. From an administrative point of view, it is true that the village host a large number of farmers, but spatially, rural settlements and environments are moving towards a functional separation: on the one hand, the productive elements of the countryside are being replaced by advanced mechanical production, with farmland thereby becoming part of urban industry; on the other hand, the rural landscape is being extracted, from an urban perspective, into a middle-class idyllic imaginary. This results in the rural settlement as a collage of unstable forms, which also participates in the
4 Tiejun, Wen. "Eight crises, Lessons from china, 1949-2009." People's Oriental Publishing (2013). 73-106.
5 According to national statistics, the rural population has decreased from 89.36% in 1949 to 36.11% in 2021, and the rural population has decreased by 164.36 million in 2021 compared to 2010.
6 The transformation of the village into a holiday villa for some of its original inhabitants has led to its removal from farming life and even to its use in some cases as a consumption destinations.
7 In 2006, the Outline of the Eleventh Five-Year Plan for National Economic and Social Development, adopted at the chinese government, formally proposed a red line of 1.8 billion Mu(1.8 billion mu is 1.2 million square kilometres) of land, which stressed that is a binding target with legal effect and a food safety red line that cannot be crossed.
3
8 Quoted from : Wu, Liang Yong. "Introduction to sciences of human settlements." China Architecture & Building Press: Beijing, China (2001), 233.
urbanisation process, becoming a complex type of settlement between urban communities and traditional villages. As a result, defining the current village in terms of both spatial form and social relations becomes complicated challenges.
Co-environ as the framework
Tracing the trajectory of history, the long-standing rural cooperation is based on a consensus of learning environments. The use of the living environ as a place of daily life, such process of self-construction makes the spatial landscape not a territorial form based on ownership, but with negotiated with the blurred boundaries. As C.A.Doxiadis points out that, human settlement is a synergistic phenomena.⁸
9 Derived from the concept of "postrural", source: Long H, Woods M. "Rural restructuring under globalization in eastern coastal China: What can be learned from Wales?" Journal of Rural and Community Development(2011), 6(1), 70-94.
The idealistic kernel of the traditional village has the potential to be sustainable and transformative in the impact of urbanisation with the sense of being shared by the environment. The dissertation identifies this environment-led mode of settlement as co-environ, and seeks to deconstruct the farming-based idealisation of the village, using the co-environ as a framework for reconceptualising the connection between the village and its environ. co-environ produces a village that is different from the produced by collective, and emphasis on the fundamental position of the environment within the locality.⁹
The co-environ is at the core of the idealisation of rural life, and its longevity is based on an internal deconstruction of externally imposed territorial boundaries. Spatially, the environment goes beyond the geographical vision of territory; it shapes the collective social network. This manifests itself in the rituals of villagers' daily life, the space in which specific rituals are produced through the understanding of the environment. Villagers become experts in the interpretation of territory, marking the environment itself through their own means, a pond, a piece of farmland, a tree becomes, through identification, elements of different scales, of different roles, defining not only private life but also the way in which they cooperate with the other in their daily lives.
The co-environ is also an essential social device for defining peasant identity, for establishing a sense of familiarity. The long-term village is not backward, the village is a dynamic and changing collective way of living. It is closely linked to the environment that makes up the village, and from the internal perspective of the villagers, the idea of
4
the collective is about how to reclaim a new field, how to use a stream for drinking, how to build a new courtyard from the stone around it. Such process make the territory defining replaced by cooperation, thus generating mutual learning, negotiation so as to optimise productive activities and adapt to each other's customs and practices.
The co-environ also challenges the stereotypical landscape aesthetics of the rurality, while reconstructing the complicated Geo-spatial sequences constituted by daily rituals. The personal understanding of the environment is expanded into a process of self-learning about the territory, which allows for the expansion of the village into an unbounded natural space beyond its administrative boundaries. Constructing boundaries thus becomes a primitive and stable method of forming cooperation, resulting in a narration of village life in a spatial sense.
Redefining co-environ life in urban context
At present, the cultural village is those villages that are still in related with its environ and, especially in urban contexts, is evolving into a place of consumption without farming. The dissertation aims to use this type of countryside as a contemporary design basis for co-environ to investigate the relationship between environment, community and personal life. Beijing's mountain villages become the case study for the research. These mountain villages, located within the administrative boundaries of the Beijing metropolitan area, are unaffected from the urban areas by certain distance restrictions and become a quiet territory. As a result, these villages often act as a utopia for Beijing's urban middle class, especially in the returning to the countryside trend, and gradually detach themselves from their environ to act as a purely rural cultural imaginary location.
Within the villages, however, the pragmatic urbanisation shift goes well beyond the typical idyllic imagination. External conditions are an important factor: include government subsidies for cultivation, the advantages of a rural 'Hukou' (household registration), and the vast differences that still exist between rural and urban life. From the external perspective, these villages do not appear to have been affected by the growth of the Beijing metropolitan area. However, the gradual abandonment of courtyard, the isolation of farmland, and the transformation of villages into tourist attractions reveal that these
5
10 Investment in the village relates to the way urban dwellers settle in rural areas and their access to rental, or home ownership, and also access to land resources. In fact, this has already been implemented in some provinces of China to activate the gradually shrinking rural land resources.
villages continue to experience a shrinkage. So these villages can serve as important typical cases at present for studying the environment connections between rural idealisation and internal life.
The dissertation recognises the radical impact of current urbanisation on these villages and their environ, such as the shift in courtyard forms and the demand for rural facilities; and argues that this radical shift somehow has the potential to reshape the co-environ method of living in integrating urban life with farming. The research attempts to capitalise on the current trend towards the shrinking of the village and to reframe its living network in relation to the environment as a concept of geo-spatial territory. Through the conception of a trust composed of villagers, a sustainable process of investment in environment by conceiving the flowing of people in the village.¹⁰ This involves the possibility of new urban living which, on the one hand, makes the village sustainable and allows for a bottom-up approach, providing local villagers with the support to continue living as well as farming, rather than being shaped exclusively by policy and economic support; more importantly, the co-environ approach allows for urban areas to develop in mountain regions in a new model of urbanisation. It is not a response to the follow the rural tourism; on the contrary, this new possibility supports the idea of farming as a threshold model of living in partnership with the environment, by focusing on small-scale cultivation to revalue this self-design of living and the autonomous role of small-scale modes of production in the metropolitan.
The dissertation investigates and emphasises the spatial relevance of the cooperation generated by people and the environment in the process of forming communities. Based on a retracing of the coenviron approach and the test of potential futures, which examines how the village can serve as a hybrid spatial network to organise the combination of new urban and rural communities. This transcends long-standing stereotypes of urban communities and challenges the previous position of China's rural areas in the definition of urbanisation, allowing them to live sustainably under a non-agricultural model. C o-environ does not seek a new idealisation, but rather offers a new model of transformation for the rural areas by emphasising this relevance to the environment, and the architecture makes the transformation an ongoing project, with villagers' self-build as the opportunity, the foundational of the environment to be emphasized, so viewing it as a new potential strategic plan for urbanism.
6
Aims
Due to the fragmented and specific features of the mountain village environment, the dissertation builds an Geo-spatial sequence based on the daily life of villagers through a series of fieldwork, comparison and analysis with historical archives. The following objectives are achieved:
• Identify and extract elements of the environment and recognise them as types of cooperation, demonstrating the potential for creating new communities in mountain villages.
• Develop a new organisational framework for Beijing's infrastructure that challenges traditional urban agglomeration structures and transforms mountain villages into sustainable communities.
Research Question
Disciplinary question
•How the Co-environ living within the mountain village is sustainable in the changing urban-rural context?
Typological question
•How do the types of frameworks offered by collective cooperation relate to the environment?
•How do these cooperation frameworks, which are closely related to the environment, define the different ownership territories?
Rural-Urban question
•How village communities can integrate farming work with idyllic living.
•How can the new rural community model challenge the hierarchical town centre system and establish a new type of community autonomy within the metropolitan area?
7
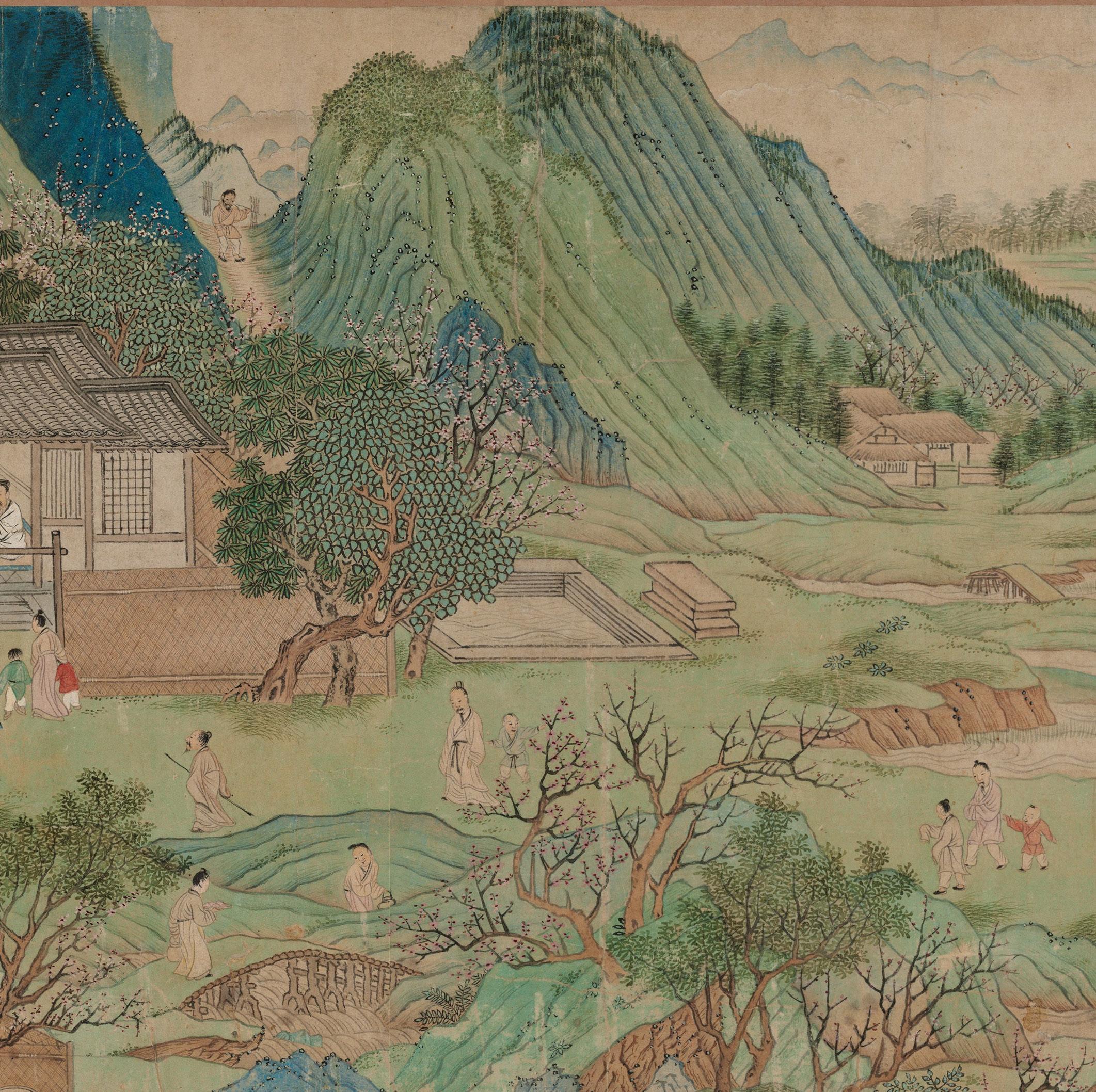
8
A Contemporary Statement of Rural Ideal
1.1 The rural idealisation: from The Peach Blossom Spring to Rural tourism
Chinese rurality exists not only as an agricultural entity but has gradually become a symbolic culture with clear boundaries in the context of long-standing public discourse within the urban-rural sphere. In ancient times such symbol often used to add to the narrative in landscape painting. Taking a case of an ancient landscape painting of a story called The Peach Blossom Spring,¹ in which he tells of a fisherman who accidentally enters a beautiful village with rich fields and landscapes and people who live a peaceful and simple life. An interesting point is that the poet Tao Yuanming emphasises an episode in the last line of this poem when he writes of a literati who heard of this place and went in search of it, but failed to find it until he died. This actually implies a contrast with the literati in ancient times, who usually turned to the ideal landscape because of their inability to change the social status , which creates a kind of idealisation of rurality from an external perspective.
This literati take on the rural ideal is known as 'Zhuo Zheng' in Chinese( 拙政 ), which means relying on the landscape for survival, self-serfitiont, and pursuing simple interactions.² So the core of this ancient idealisation of living in the environment can be found in all
1 This painting was made during the Song Dynasty(1533) and is taken from the Peach Blossom Garden(420). This was the custom of the ancient literati. Inspiring by poetry to create a landscape scroll rather than an croquis drawing.
FIG 1. 1
2 Clunas, Craig. "Fruitful Sites." Gafden Culture in Ming Dynasty China. London (1996).
←FIG 1. 0 Rural symbolism
9
1
Chapter

The Chinese landscape painting is created and reads as a synchronised work.
It commonly stems from a poem or a story, so the tiny details of these rural life narratives are as important.
10
FIG 1. 1 THE IDEAL MODEL OF ANCIENT VILLAGE LIFE
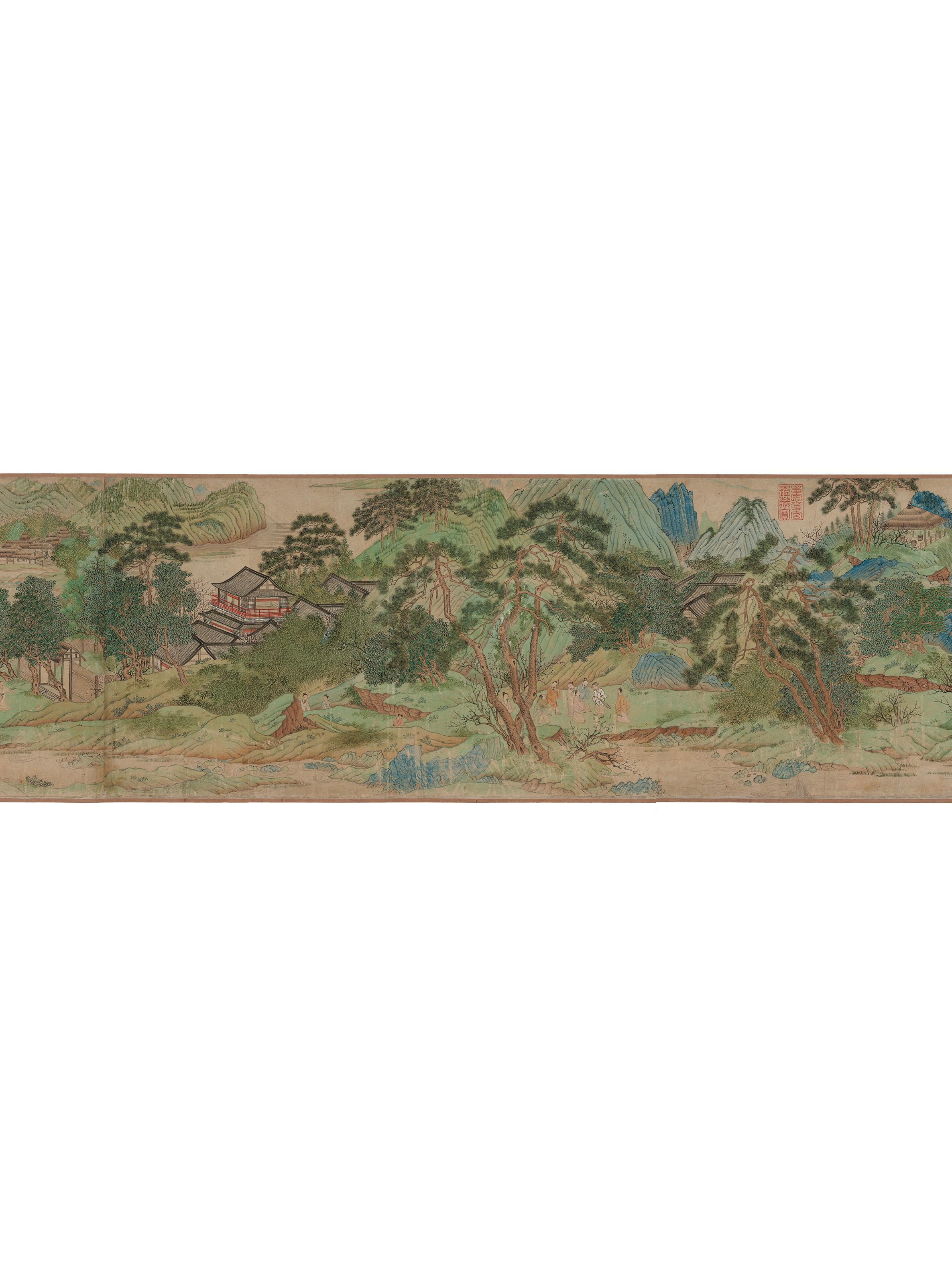
11
3 Most of young people went to the countryside to participate in the production of the countryside. At that time, such tendency was considered to be the most fundamental work of nationmodernisation in the popular discourse of the society.
4 Yong Xu. "1980s' Novels And the Problem of the Youth." PhD diss., Peking University, 2012. 57.
of these landscape paintings, which include not only the construction of a house, but also the expansion of it to include daily life within the natural environment through touring, viewing, and feeling. Therefore, the ancient landscape painting can often be considered a simple narrative approach to describing the idealisation of rurality. Such paintings, created from the perspective of a personal 'excursion', usually do not simply describe the landscape but often fictionalise it as a backdrop; while the village, with the particular environment, is depicted in more realistic strokes, even if it is tiny to hidden within the vast canvas. The idealisation is realised through the extraction of life that responds to a particular space, based on the environment. This symbolic depiction of detail deconstructs the idealisation to correspond to the long-last rurality based on the pragmatism of farming.
The ideal image of the natural environment has evolved over time and was initially viewed as a progressive solution to state modernisation during the 'Down to the Countryside' movement. In terms of idealistic descriptions, it did not lead a particularly tough life, as we later discovered, but it did attract a large number of young people to the countryside in its early days.³ A comparison between the prewar and post-war literary works still reveals this utopian imagining of the countryside. The isolation from the environment and the transformation of identity demonstrate the transformation of the rustic as a symbol into a tool against urbanisation.⁴
"Chadong is located at the border between two provinces, and for ten years the local military has been in charge of it, focusing on security and conservatism, and it has been handled properly, without any changes occurring."
——Congwen Shen. Border Town. 1934.
"Twenty years later, I realised that sorrow and anguish had been with me since the day I left Dihua. I did not get rid of the suffering that is always associated with life, while looking back on my days in the village, they became so clear and happy."
——Pingwa Jia. I am a peasant. Yilin Press. 1997.
This perception of the village as a symbol of moral quality has influence the Chinese, particularly the young literati and urban middle class, who see it as an artless way of life that respects the natural environment.
12
FIG 1. 2
FIG 1. 1
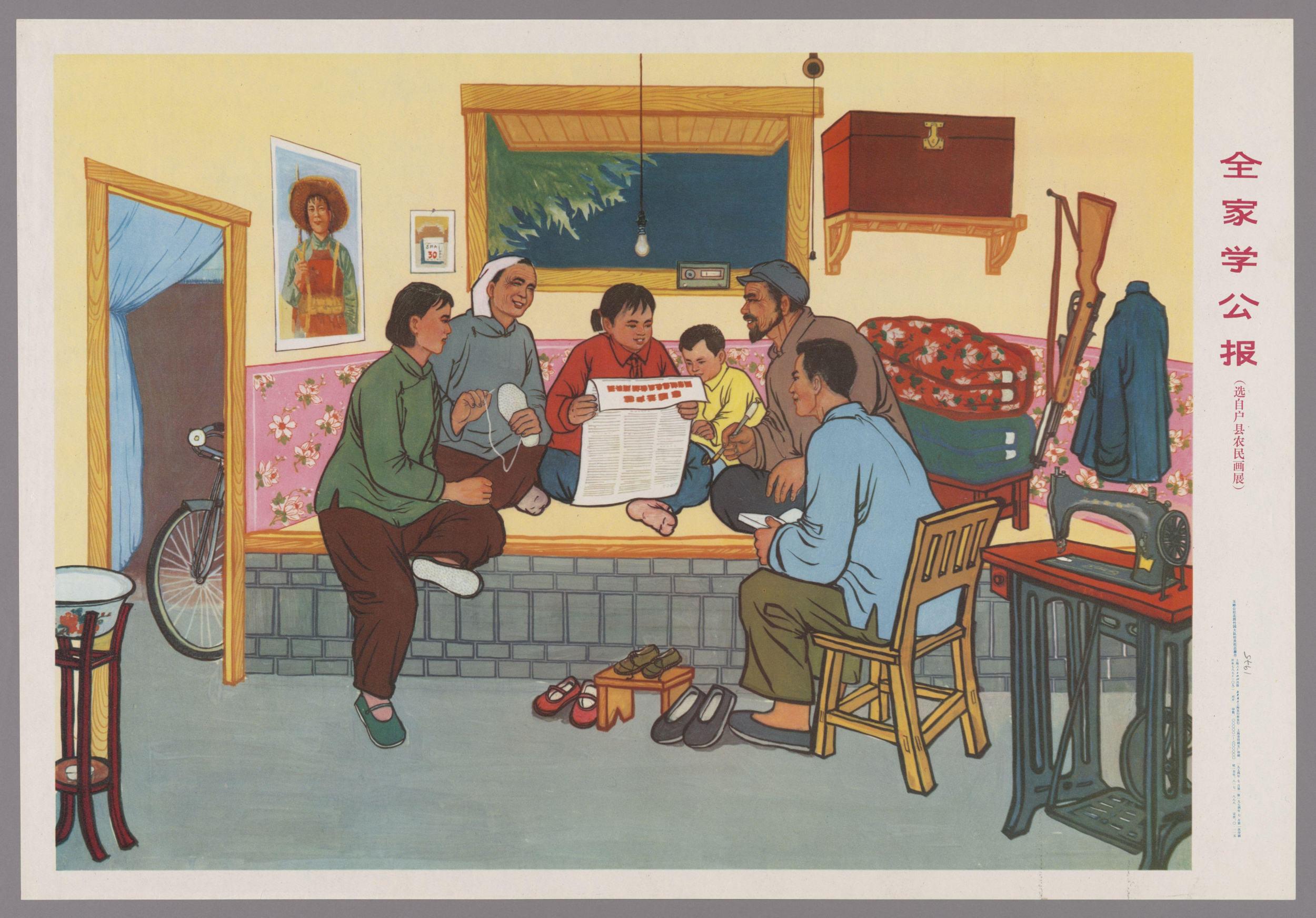
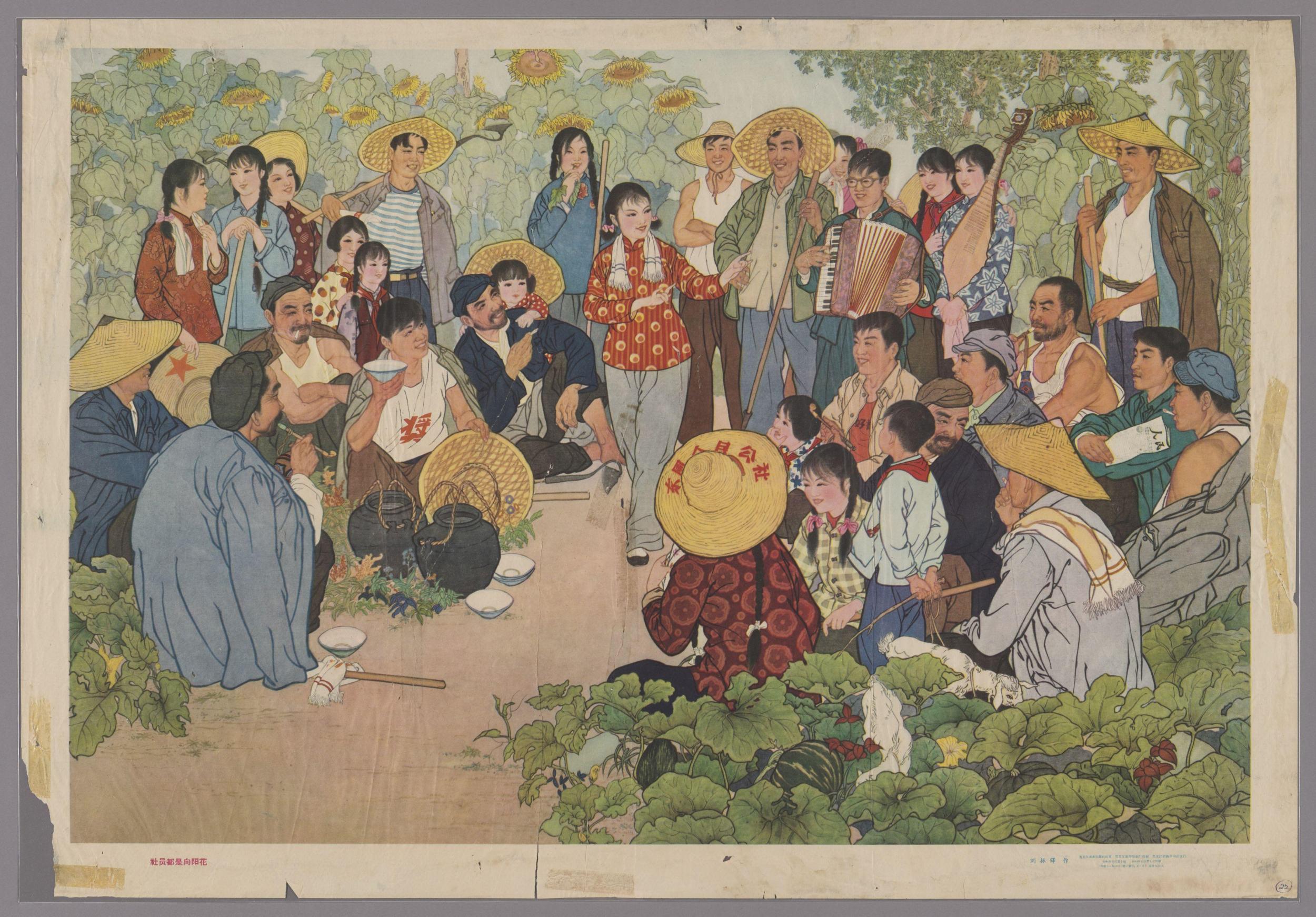
13
FIG 1. 2 PROPAGANDA POSTER 1950
The rurality - a symbol of socialist advancement
5 Since 2006, there was a policy named village mergers have been used as a common method of improving the living conditions of the villagers, with the consolidation of land and the gathering of settlement to reshape the territorial structure of the village area. However, statistics show that very few villages have been successfully merged.
6 Beijing WTown is a completely fake rural tourist area in the mountains of Beijing, which is modelled on the ancient water villages, which perfectly satisfies the idyllic appetite of city dwellers.
In the present, the symbolic metaphor has led to a dichotomy in the urban-rural context of villages, which the village flight and the mess culture of rural tourism coexist in the same space. On the one hand, government projects intended to improve rural life have transformed farming methods into an industrialised model, making small villages that still rely on traditional farming methods to become hard to sustain and forcing their inhabitants to migrate to cities.⁵ On the other hand, vanishing traditional villages and the symbolic culture of rural life have made them a rare "accessory" of large cities for urban residents. Even when village theme parks like Beijing Wtown⁶ appear out of nowhere, they are incredibly popular.
For cities, the heterogeneity of villages puts them in an awkward situation caught between policy and economic forces. In the film, "Village diary," the director clearly depicts the absolute boundary between the village and the city. In one scene, the leading character, who belongs to a generation living in the village, often tells his child that the village is not developing. However, when the trees in the village are cut down, he becomes angry, believing that it is destroying the land and home left by his ancestors.
7 Data stem from The report on urbanrural development of china’s capital (2007). Due to the Beijing government's control of rural land use, the transformation of small villages is slow after 2010.
Although this illustrates the current concerns of farmers about the rural flight, the reality is that these villages have not disappeared as the public imagines. For example, in Beijing, fewer than 400 households village still make up over 70% of the total village, which means that the long-standing small-scale farming lifestyle continues to exist.⁷ The boom in rural tourism proves that the idealisation of rural life still exists, and for urban residents' perspective, their idealism of rural life is derived from this long-standing practical thinking that is lacking in urban life. This is not entirely a nostalgic or curious thought, but rather an fever for the symbolic representation of pragmatism in real rural villages. This appeal to the symbolism of rural pragmatism poses a challenge in the face of negative rural migration trends.
1.2 The idealisation internal: living with the environment
To understand the conflict between the external symbolisation of rural areas and the internal negativity of migration, it is necessary to clarify that the symbolisation of rural areas does not reflect the isolated difference between rural and urban areas. On the contrary, rural areas have long been considered a fundamental pattern of urban composition
City Village Pragmatism Lifest yle Imagination 14
FIG 1. 3 NEGATIVE CYCLE
FIG 1. 4
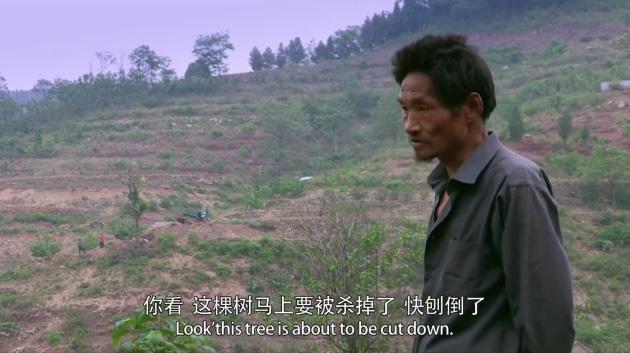


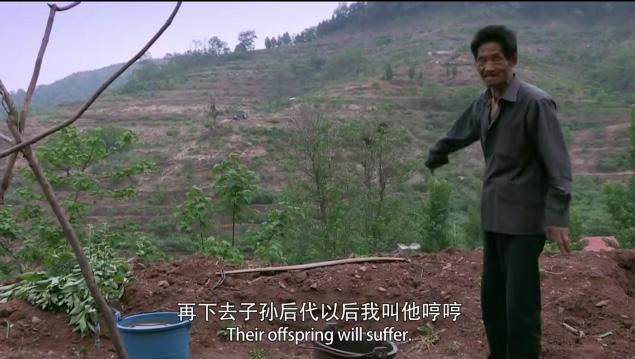
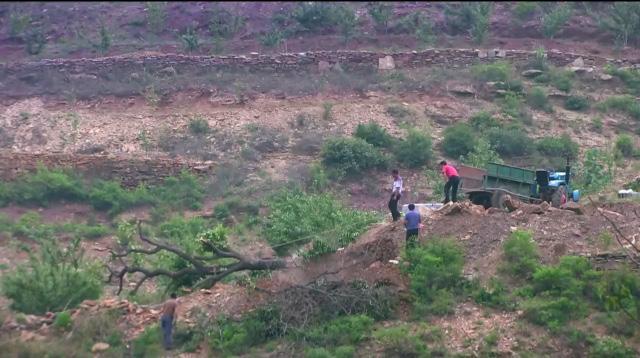

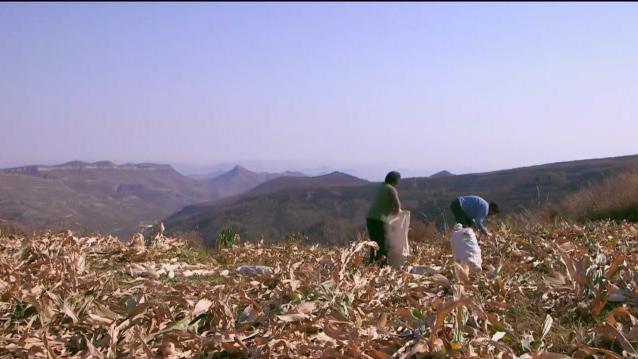
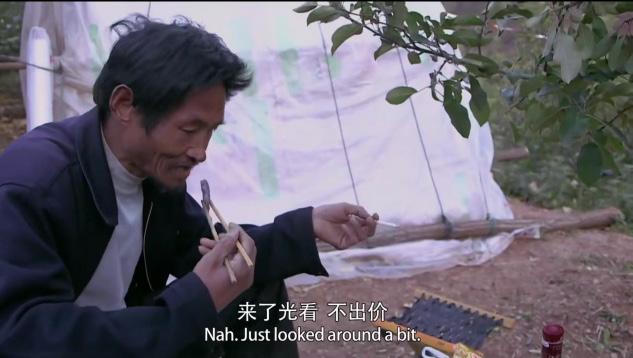

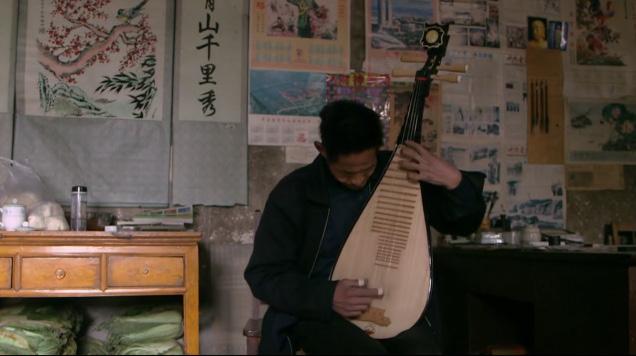

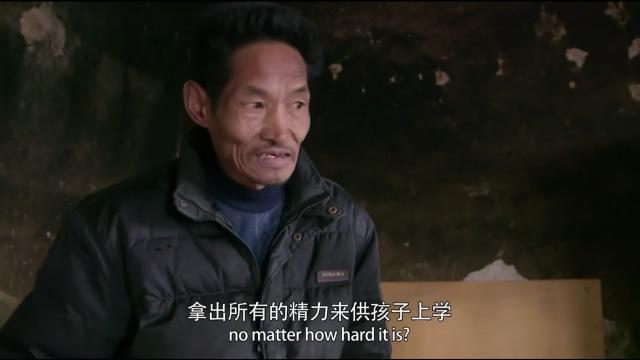
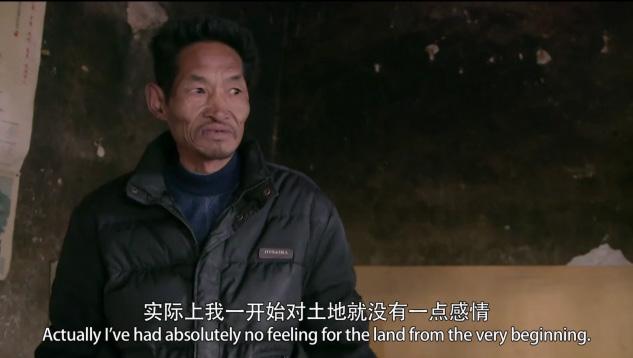
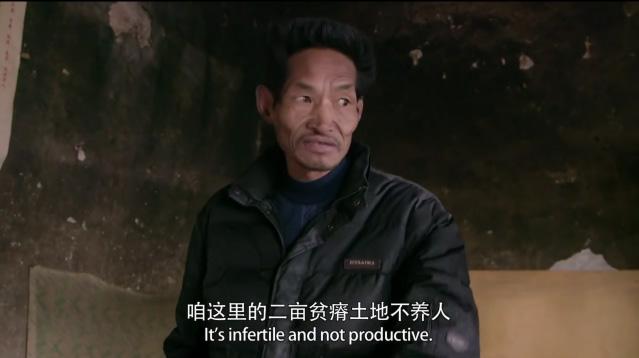

15
FIG 1. 4
Clips of "Village Diary". by Bo Jiao, 2013. The film's conflict arises from its document of a farmer who enjoys literature and classical Chinese instruments. This character represents both the ideal of the village as seen from an external literary perspective, also the peasant who participates in the creation of this pragmatic idealisation.
8 Mote, Frederick W. "A millenium of Chinese urban history: Form, time, and space concepts in Soochow." Rice Institute Pamphlet-Rice University Studies 59, no. 4 (1973).49-53.
9 Chang Xu. Living near chang'an: Rural society in the metropolitan area in the Tang. Beijing: SDX & Harvard yenching academic library, 2021. 398-400.
Self-management
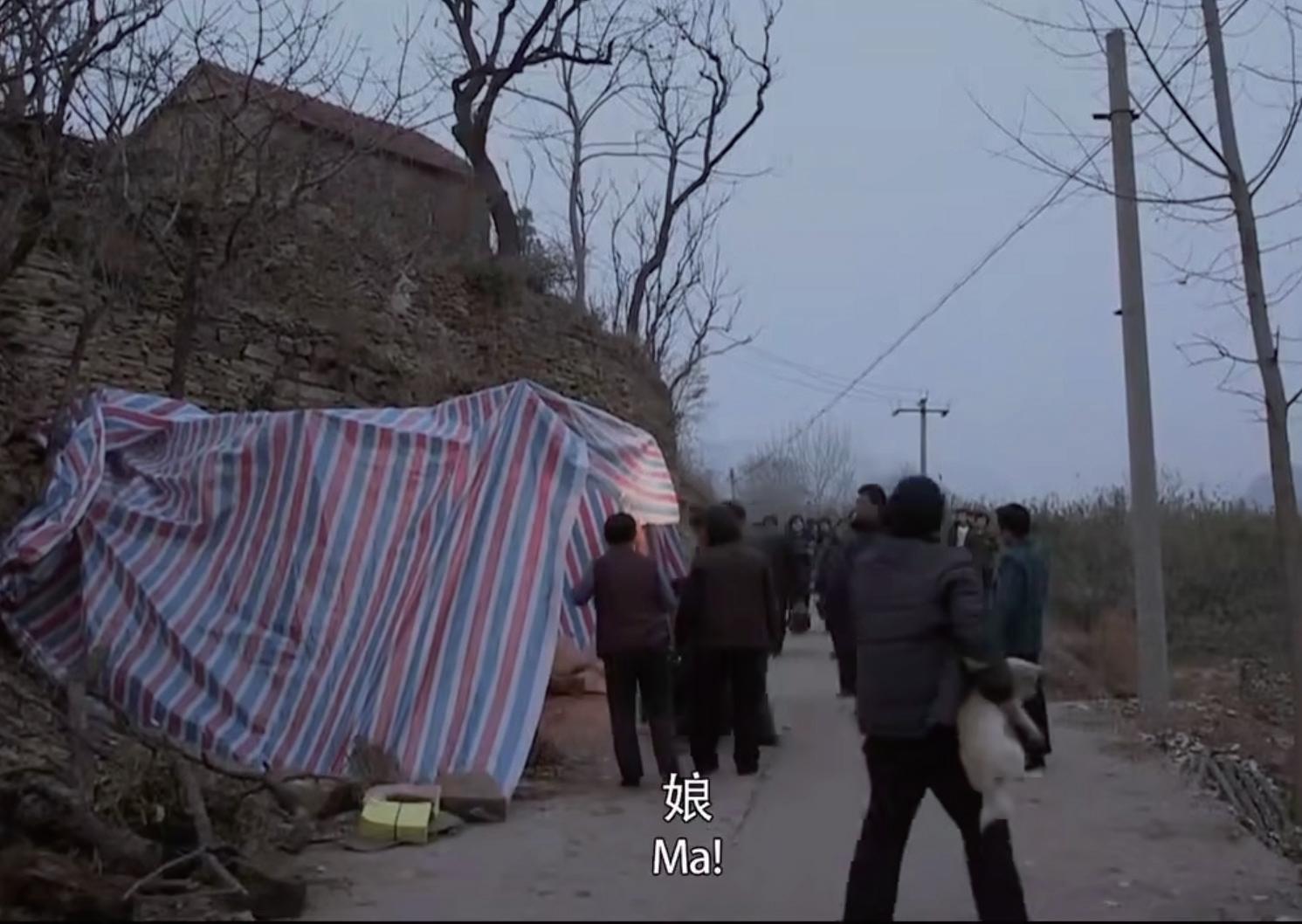
in China. In F.W. Mote's concept of the rural-urban continuum⁸ in his research on ancient Suzhou in China does not mean that the concept of continuity implies a distinction between the areas inside the city walls and the surrounding rural areas. Rather, it refers to a regional context. Another research on Tang Dynasty materials,⁹ it was found that in the Tang Dynasty capital city of "Chang'an" and its surrounding areas, villages and cities presented a heterogeneous combination in spatial structure. Rural areas are usually seen as more consensual and autonomous communities. This is because farming was regarded as a basic means of survival in ancient times, rather than a choice of profession. Apart from the royal, residents living in rural areas had more autonomy due to the limited control of the court over local territories. These rural areas were generally controlled by relationship networks formed by clans or gentry. The homogenisation of villager identity gave them more links in social relations. Therefore, rural areas exist primarily as a settlement pattern of identity recognition. Farming is part of the village management structure in daily life, rather than being managed by the state. It can be considered that rural areas, which have long been coupled with the environment, have become a type of settlement that represents both the quality of traditional rural life and the complex erosion and interaction with the current urban-rural environment.
The idea of coexisting with the environment stems from the long-
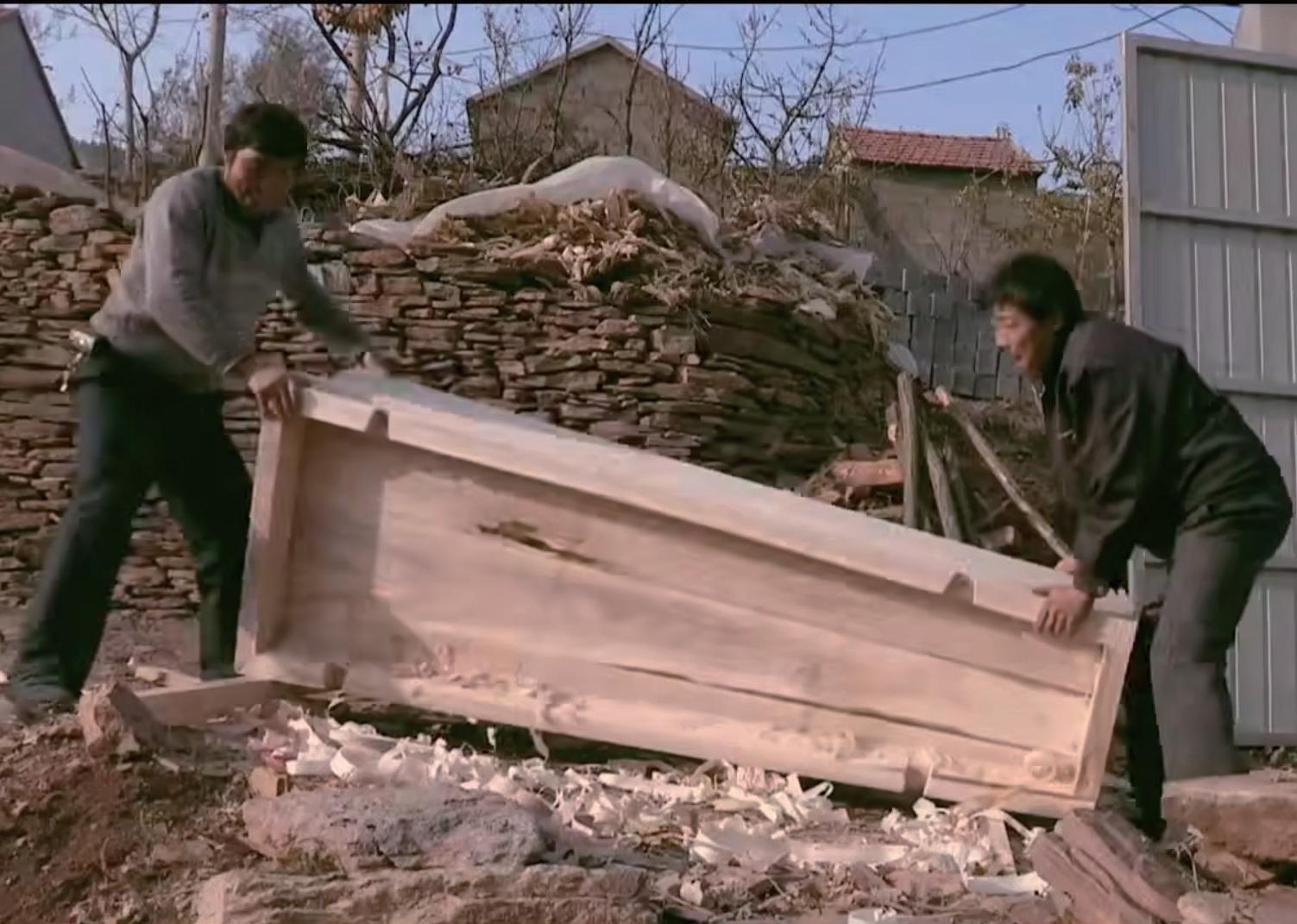
16:00
Weeping and worshiping
9:00
Temporar y church
Villager committ ee
16
Clan Local gentr y
FIG 1. 5
The logic of the ancient village management, a bottom-up approach
term development of this unique type of rural settlement, which is based on the common construction foundation of traditional farming development and is usually understood as a self-sufficient culture. Similarly, in ‘Village diary’, a clip of weeping at the grave fully shows the concept of living with environ. This records a plot in which a young person who went out to work unexpectedly died. After learning of this, the relatives in the village organised a funeral. Interestingly, the venues for these activities, such as the funeral hall, the dining place, and even the cemetery, are all constructed within the existing space, and some are even temporary.¹⁰ This strongly implies the villagers' familiarity with the environment. These rituals are not limited to production, but are different spatial paths that are combined with the objective environment in which the village is located. In fact, this has become a geographic concept, that is, how an individual's territory negotiates with others to form a collective cooperative area. Therefore, the concept of the village is blurred in this life representation. On the one hand, the recognition of the environment goes beyond farming itself, and on the other hand, the long-term cooperation with the environment has enabled villagers to form their own and collective identities towards different spaces.
This dissertation argues that this mode of environmental cooperation transcends the cultural value of idealisation and embraces new possibility of urban development. The research attempts to
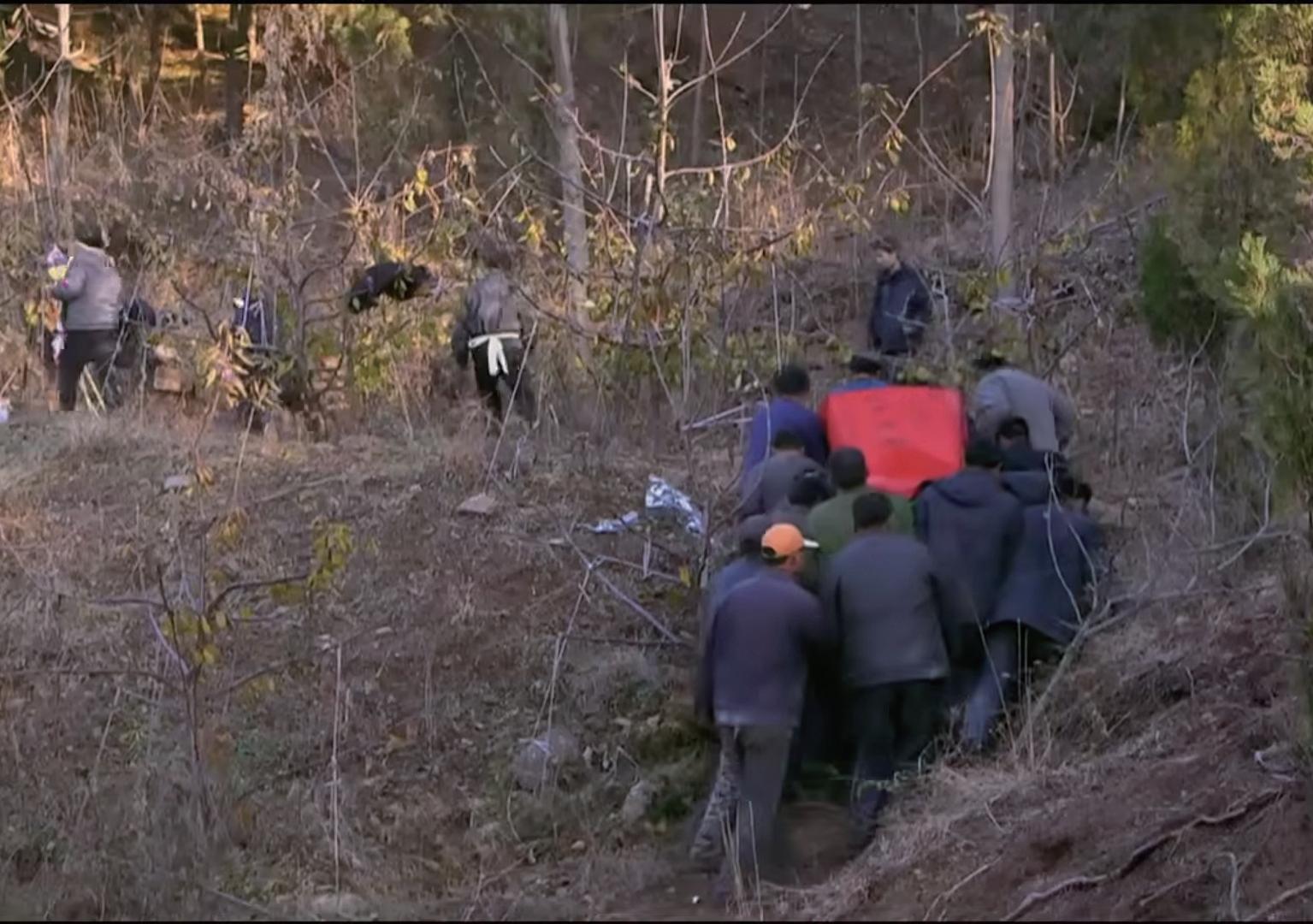
10 According to traditional Chinese rules of superstition and Feng shui, these hilly, pine-covered areas are the best burial grounds. In the village, however, the cemetery's designation is based on a long-standing territorial identification. This wood is the location of the village's ancient cemetery in the documentary. Following the priest's (actually a village elder's) blessing of the deceased, the coffin of the young man is buried in a freshly dug grave.
←FIG 1. 6
A village ritual process. With different environment points throughout the village. FIG 1. 6
Cemetery Another day Burial 17
11 Massey, Doreen. For space. Sage, 2005. China Architecture & Building Press. 2014.7-15.
12 Massey, Doreen. For space. Sage, 2005. China Architecture & Building Press. 2014. 117-124.
13 Ibid, p117.
14 The counterurbanization of the countryside is common globally, but for diverse reasons, yet the common factor is that it goes a new model of collective beyond the urban life, different from cultivation, but rather the conception of the territory from private to collective autonomy through the environment. More references:
Williams, Raymond. The country and the city. Vol. 423. Oxford University Press, USA, 1975.
ETH Zurich Department of Architecture. "Architecture of Territory." Accessed July 15, 2022. https://topalovic.arch.ethz.ch/ Courses/Design-Studios.
15 Rem Koolhaas. Countryside: A Report. Cologne: Taschen. (2020), 3.
reinterpret the spatial sequences shaped by different daily rituals with the environment, which is based on Doreen Massey's theory in the geography of spatial narrative,¹¹ in order to further unravel the dichotomy of this rural idealisation in the urban-rural environment and the complex process of change for its own developmental continuity. By stringing together scenes from different historical periods, the approach to the spatial representation of the concept of geography in the research methodology produces multiple ritual sequences of life from the private to the communal. Doreen Massey cites Raymond Williams as follows: "a woman in her pinny bending over to clear the back drain with a stick. For the passenger on the train she will forever be doing this. She is held in that instant, almost inunobilised. Perhaps she's doing it ('I really must clear out that drain before I go away') just as she locks up the house to leave to visit her sister, half the world away, and whom she hasn't seen for years. From the train she is going nowhere; she is trapped in the timeless instant."¹² Therefore, space is not just a completed plan form, but also a theatre of memory of various moments in time, and thus a means of combining multiple trajectories. As she writes in the text "Space as a collage of the static,"¹³ geography's approach to spatial description is a situationist-inspired narrative.
1.3 Mountain village in Beijing as the context
The village fever from the cultural perspective projects the difference in urbanisation between the urban and rural. The focus is to make clear that by placing city and rural in the same discourse. The changes in the countryside are hidden from the perspective of urbanisation, with cultivation on the one hand as a central framework of life; but it is also no longer central to the shaping of the rural land. The countryside is experiencing a global reverse movement;¹⁴ unlike the idyllic imagining of the countryside in 18th century England, it is not a mere nostalgic trend from the city to the countryside, but a new mode of settlement. As Rem Koolhaas talks about the contemporary countryside: the countryside is a place "enable us to experience a realm that we ignored at our, and its, peril."¹⁵ This reminds us to understand the stability in the invisible changes of the village, which in China is not only seen by the government as a balance between rural-urban relations; rather, due to its internal pragmatism, the continuous urban-rural life is presented as a flowing in two distinctive territories. Consequently, it is necessary to explore the long-term ‘rural quality,’ offering its imagination for contemporary resettlement in the countryside.
18
1. 7
FIG
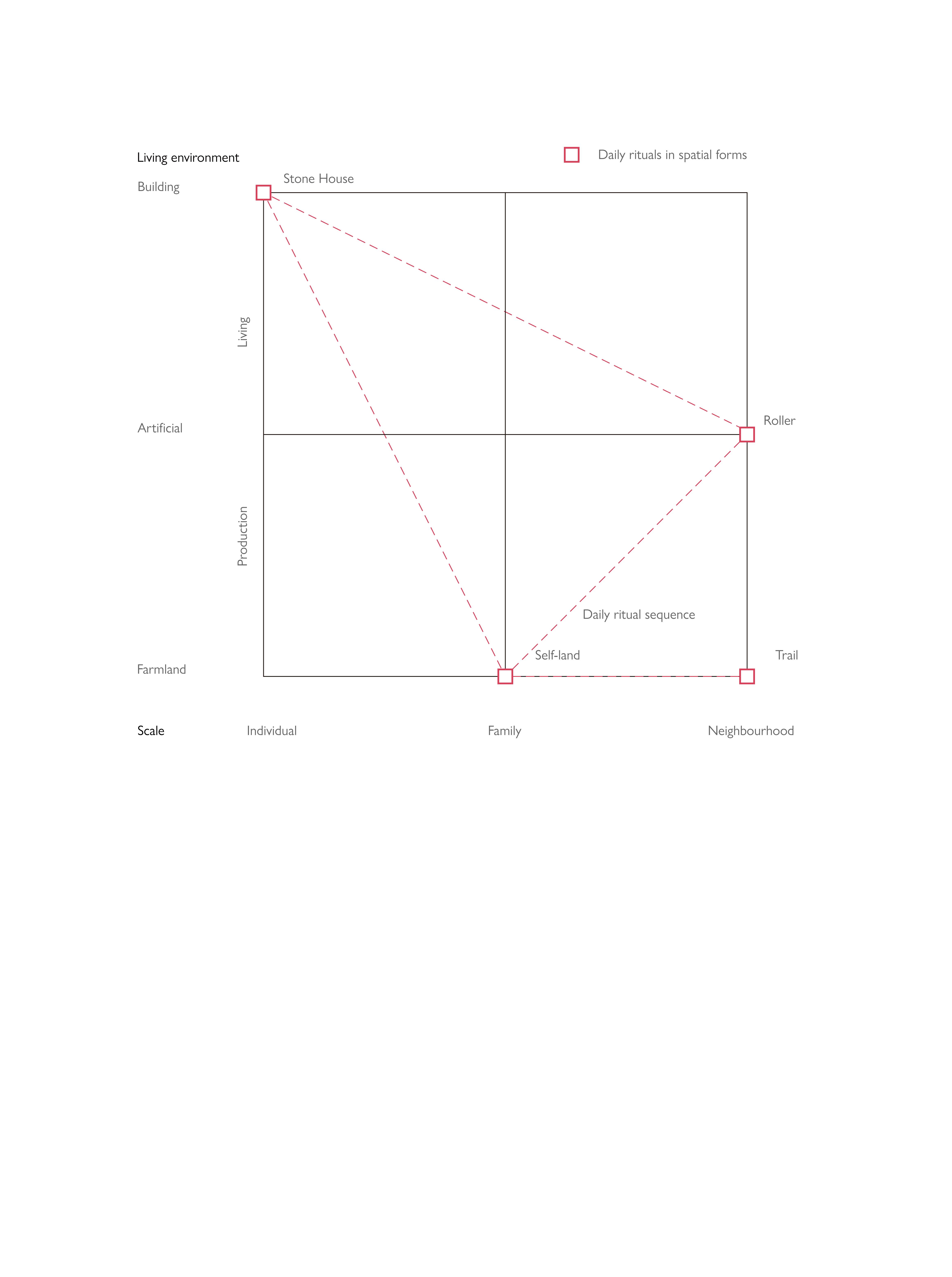
19
FIG 1. 7 RESEARCH PROTOTYPE: GEO-SPATIAL SEQUENCE Spatial expressions of villagers' daily ritual constructions
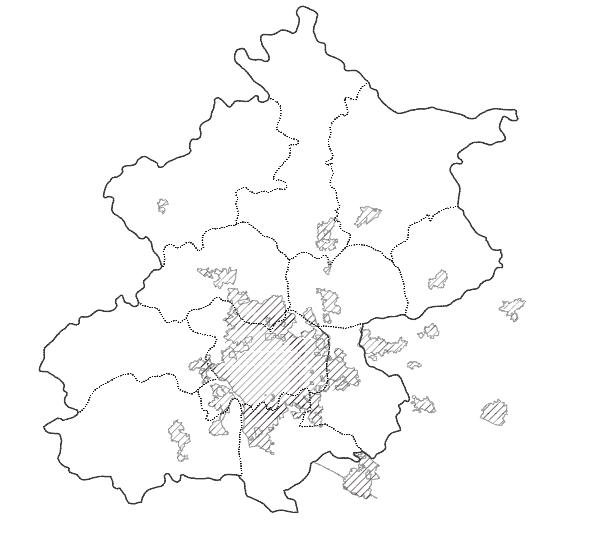
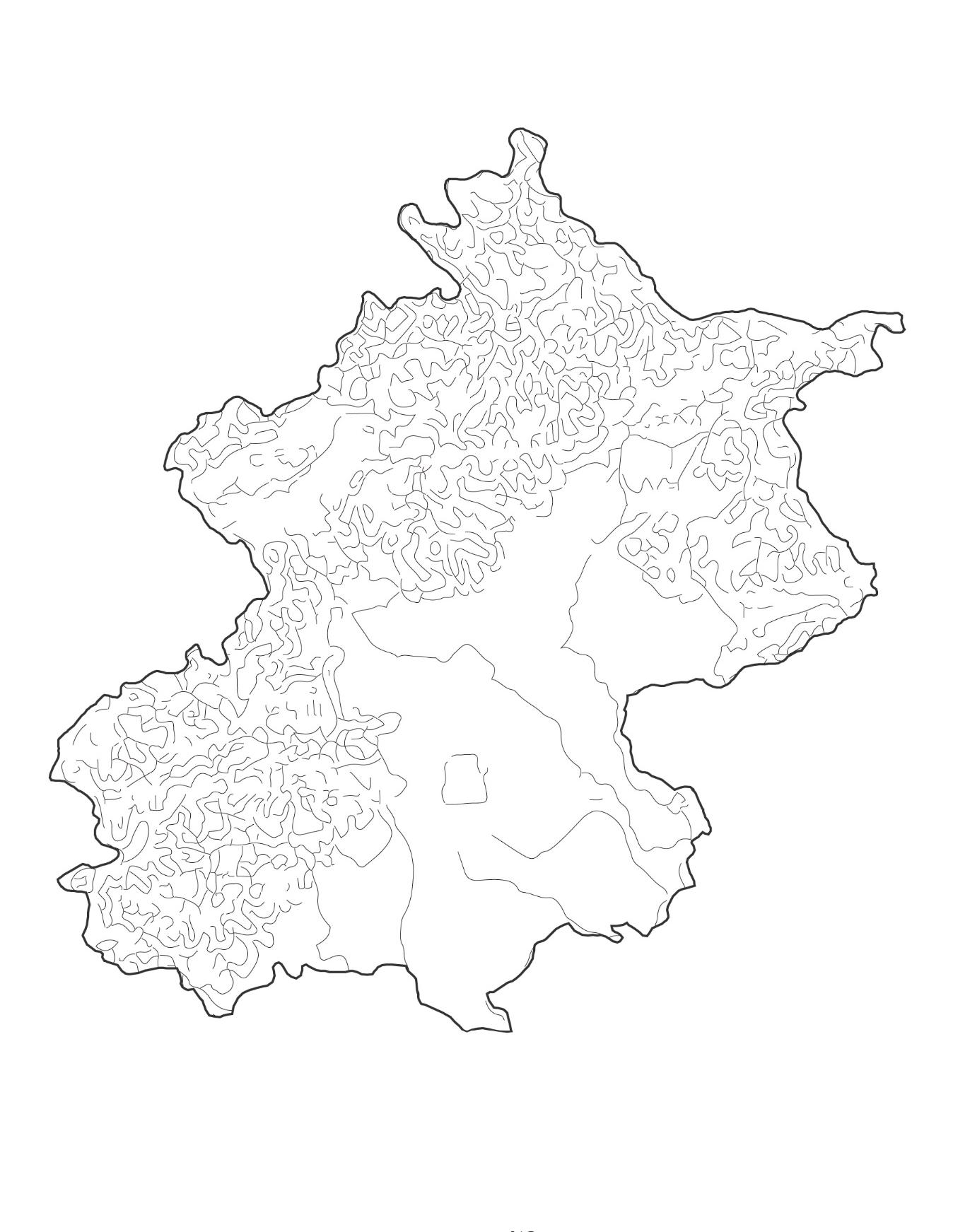
Data sources: Long, Y. (2016). Redefining Chinese city system with emerging new data. Applied Geography, 75, 36-48.
20
FIG 1. 8
Urban area in contrast to Mountain area
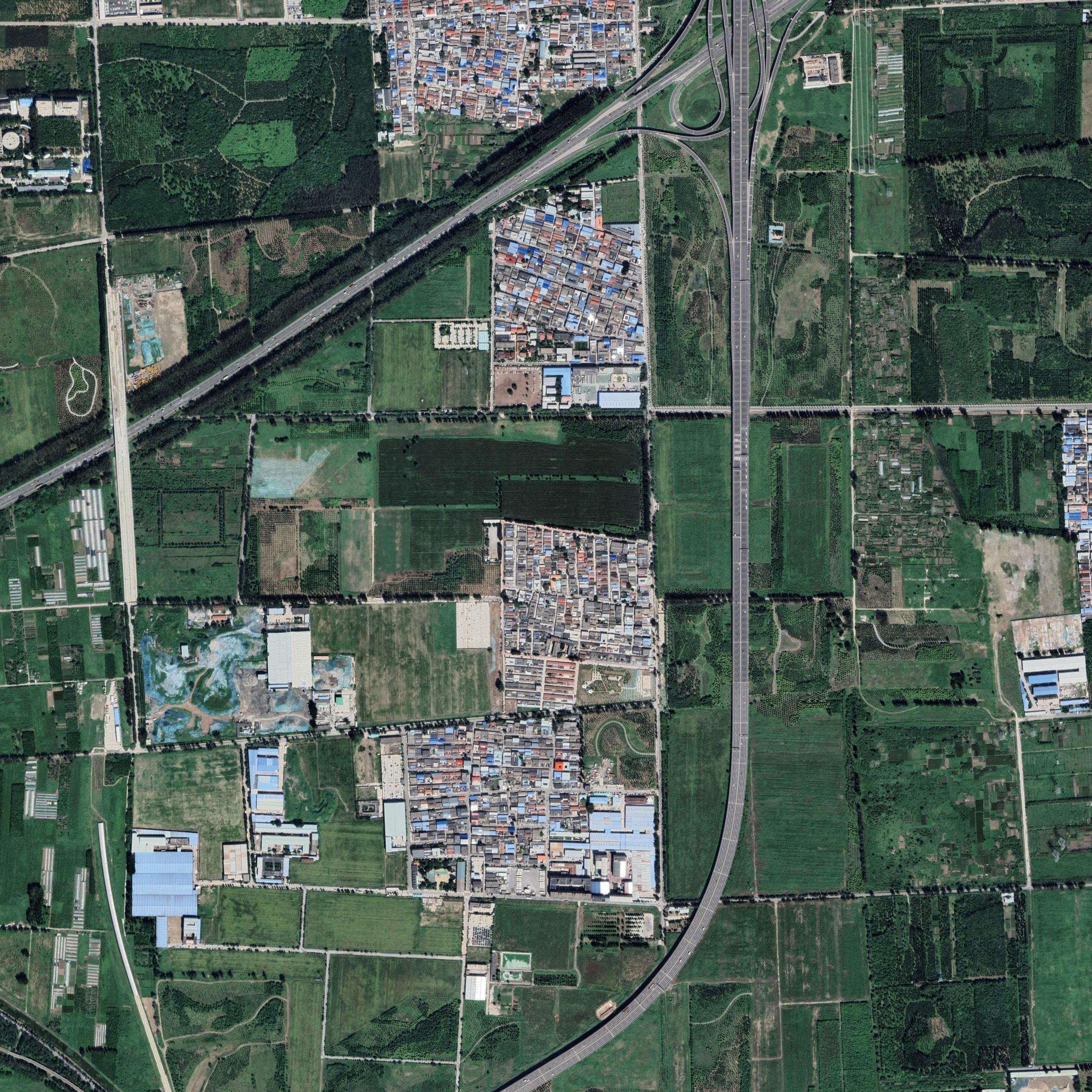

1 km 1 km 21
FIG 1. 9
Suburban villages in contrast to mountain villages
16 Due to the complexity of the geographical conditions in the mountain village area, and the land resources are not as a completely scale as flat village; the regulations governing the land are usually not particularly strict. For example, as in the case of suburban villages any structures are limited to the farmland, while in the mountain village this regulation is to some extent looser.
In order to investigate this unique type of village, which is generated by its environ and the long-lasting distinctive way of life, the dissertation focuses on the Beijing mountain villages as the case. Within the vast administrative boundaries that the government has drawn up, Beijing contains a large area of unurbanised, long-lasting villages. On the north-western side, the fragmented villages are entirely in mountain terrain. This geographical differentiation has resulted in two completely separate lifestyles in the Great Beijing. Due to the 'Hukou system', transportation distances, and the concentration of careers in the city, those villages have become islands. As mentioned previously, the dichotomy between urban and rural areas has gradually increased in this heterogeneity, although urbanisation has spread to formerly rural areas and mountain areas have maintained a long-standing pattern of living with its environ due to their complex geography. However, the new generation of villagers migrating to the city and the tendency of the urban middle class to be attracted to the rural landscape are transforming this living with environ kernel of subsistence.
By observing between mountain village area and suburban rural area in Beijing, there is a visible difference in boundaries. The remote and limited geographical conditions of the mountain villages provide them with farmland and also extensive geographical resources, although they are also subject to various countryside regulations and laws. The geographically limited makes villages have the conditions the dissertation needs to discuss: Autonomy¹⁶ in the environment. With the complex environmental conditions, these villages are shaped to exhibit complexity in their formation time, background, and spatial forms. Therefore, the fieldwork chose a specific village area in northern Beijing for research. There are several reasons for choosing this area:
1. The diversity of family structures in the village, from ancient kinship to recent new village structures;
2. It is far enough from the city area but still within the limits of Beijing, allowing for a discussion of the value of remoteness;
3. This area is close to tourist attractions such as the Great Wall, but still mainly follows a long-lasting village lifestyle, which helps to observe the two perspectives of idealisation from the villagers and outsiders.
Despite for these factors, the research chose these villages also had a particular convenience. The fieldwork in a short period required a rapid familiarity with the villager due to the long-term autonomy of the village and the closed communication environment of the familiar
22
FIG 1. 9
FIG 1. 8
society. However, it was not possible to directly to observe the daily life of the villagers in an unfamiliar village. By using the advantage of my grandmother's family living in the area and personal connections, it was able to establish a quick familiarity with the local villagers, which helped to look for some of the private facilities in the environment and even specific abandoned structures of the past. Moreover, the family connections to this village area allowed my family to continuous provide me with more personal information and archives. So it allowed the research to engage directly with the environment of the area itself on a changeable micro level.
In the following four chapters, the investigation begins with personal archives to make an individual's perspective idealisation, and the actual factors projected behind it in shaping environ space. The highlight is to construct a model of villagers' daily activities towards the living environ. Each chapter then organises around one of three different scales of environ type within the daily sequence: the Settlement, Natural resources path and the whole region; each scale traces the spatial transformations shaped by family, history and politics; as well as the impact of the different organisation and cooperation they project. The reshaped structures with environment were then used to test the new cooperative approach in the proposal, further discussing the value of this unique mode of living in an urban-rural context. In addressing the topic of rural idealisation in urban-rural contexts, the living sequences studied provides a sociological long-term understanding of the construction of a discussion of the current problem of rural flight and what it means to be sustainable. It aims to present its changing forms within a sequential network between mountain geography and specific environ space.
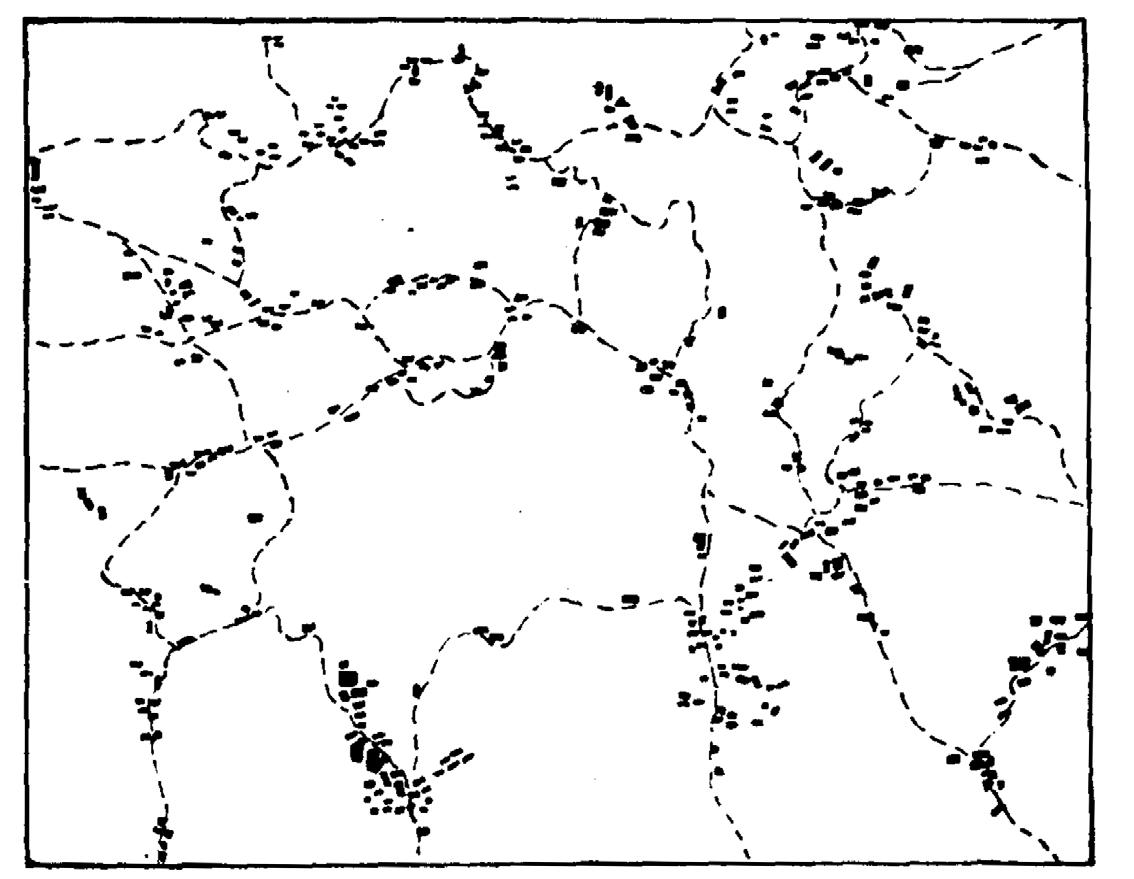
The typological features of mountain villages often make different villages to form a region, linked by the environment and thereby gaining access to a wider social network of familiarity.
23
FIG 1. 10 SCATTERED VILLAGES
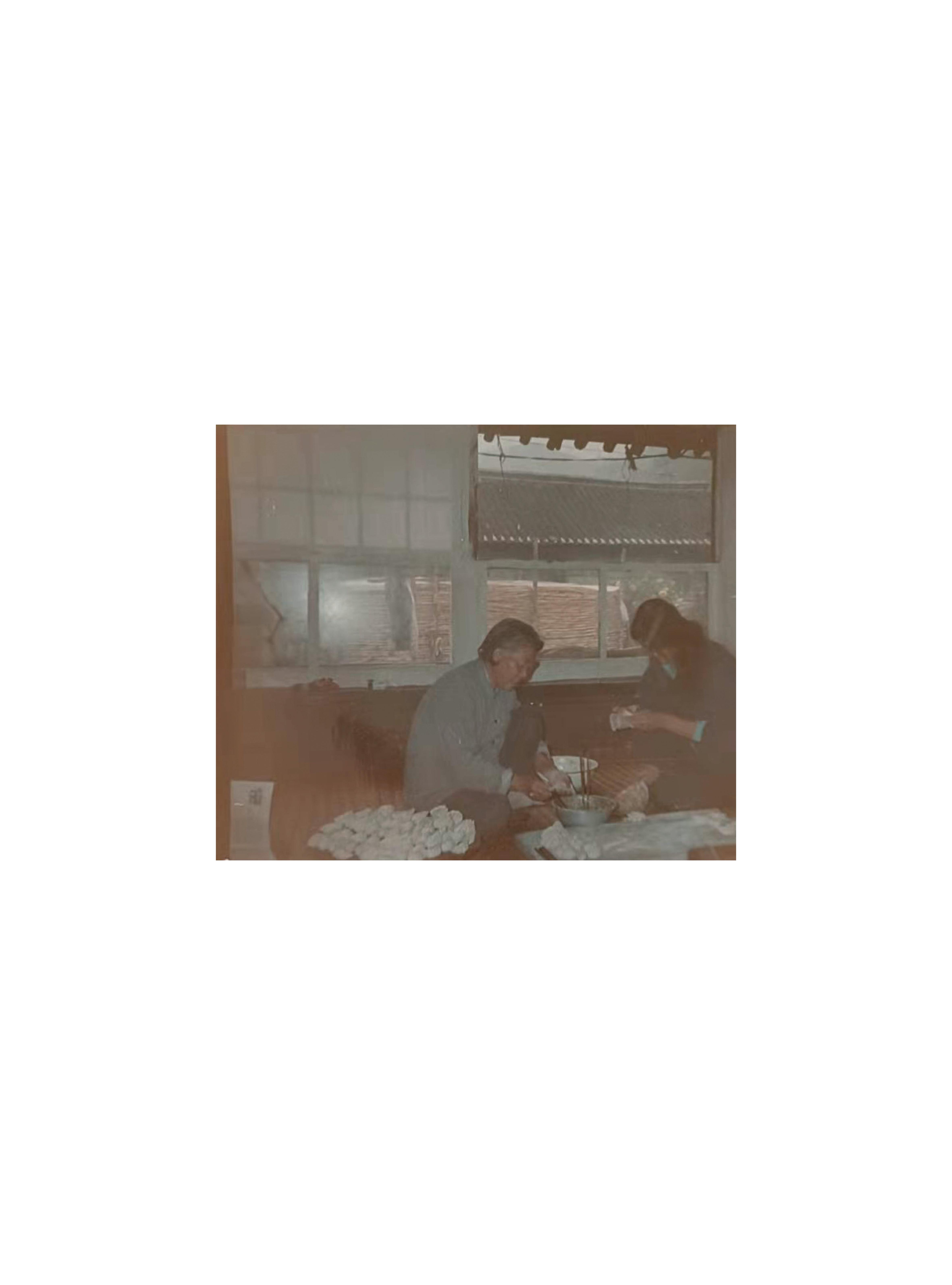
24
Chapter 2
From cooperation to self-built
The chapter brings a core argument that the rituals of villagers' cooperation with the environment are spatially projected as selfbuilt activities. The autonomy of villagers is designed at three different spatial scales based on daily life sequences: settlements, natural resource sites, and natural regions. As previously stated, the research will take a field trip to the village area known as 'Xinchengzi' in Beijing.¹ An archival study of my grandmother's home will be used for a qualitative investigation in this chapter; By exploring the phenomenon of “Returning to the Countryside” as a current trend in urban-rural relations, the chapter argues that a hybrid network of cooperative living emerges within the environment, responding to the rural-urban continuum.
2.1 The basis of cooperation: a self-designed personal life
The village where the fieldwork was conducted is in the administrative area known as 'Xinchengzi' town. It is situated in the mountains in the northeast of Beijing, approximately an hour's drive from downtown Beijing. The villages in this area were not formed at a specific time but were shaped by different histories. It dates back as far as the Ming Dynasty(17th century), when military camps² were set up to defend the Great Wall, and then developed into large clan-based villages; besides this, most of the small villages were established in the early
1 Xinchengzi is a town and the field trip selected the southern area consisting of fragmented small villages.
FIG 2. 2
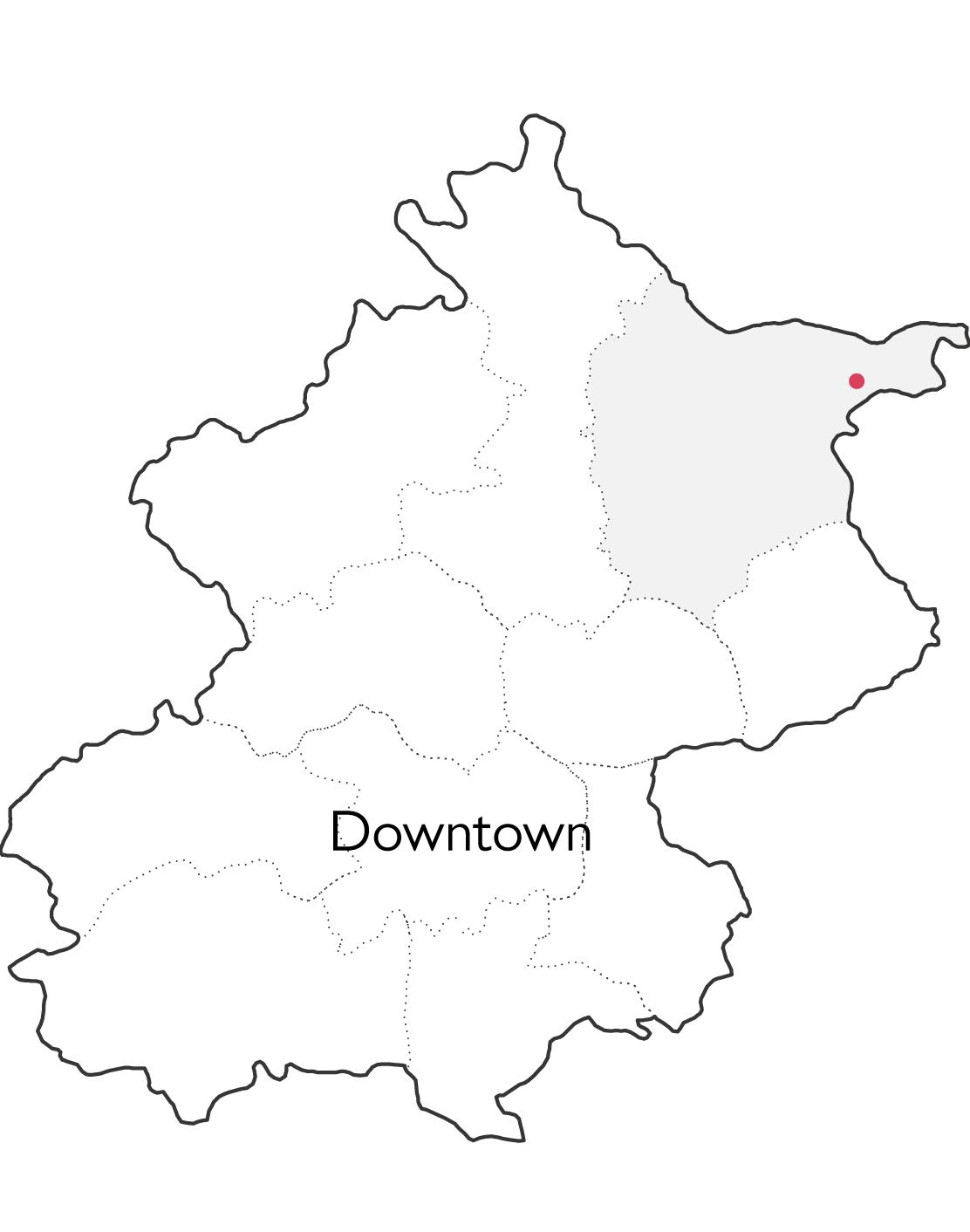
FIG 2. 1
Anthropology fieldwork site.
FIG 2. 3
2 Ying" ( 营 ) and "Tun" ( 屯 ) are both Chinese words that can mean "camp" or "garrison", suggesting that the village may have been founded as a military camp.
←FIG 2. 0
PERSONAL ARCHIVE
Grandmother and aunt were making dumplings. (1994)
25
3 A migration movement, due to war and famine, refugees from the Shandong province move to North China. For more details: Junke Yin. " 北京郊区村落发展史 ." Peking university press (2001): 288-291.
4 Production groups are established within the production team organisation, generally with the original 1-2 small villages as a group.
20th century during The Great Migration from North China to Manchuria movements,³ scattered across the mountains on cultivated terraces. In geo-spatial, most of the villages are arrayed along the streams between the valleys; however, due to the need for farming, these strung villages are closely integrated with the environment, yet separated from each other. It implies that personal life was based on the family or settlement as a joint development. Following the streams, different families or groups of refugees gradually expanded outwards the Great wall, which defined specific environment units and formed village clusters based on different families. During this period, traditional small-scale farming practices were based on land resources and self-sufficiency.
5 A form of shop from the people's commune period.
During the period of 1950-1970, the natural territory of the villages was reorganised by the implementation of production teams, This system shifted the villagers’ connections from being based on kinship to social relations framed by production. During this period, the government combined different villages into larger administrative units, and production organisations known as different production groups⁴ to carry out specific agricultural production tasks. Within the framework of collective production, village activities widened and their boundaries of activity were no longer based on the family environ; new sequences of village activity were formed in the new communal courtyards organised by the production teams. In the recollections of my mother, Lady Wang, about her childhood, she spoke of a range of activities between the primary school, the supply and marketing cooperatives⁵ and the home. It suggests that not only did the farmland around the family serve as a playground for the kids, but it was also extended to a broader area within the production team.
The process of consolidating village boundaries has had an impact on traditional family divisions, particularly during the period from the 1960s to 1980s when it was more common for families to have more than one child. With adult children seeking to establish their own households, the division of families no longer depended entirely on the allocation of natural resources but could be negotiated with villagers in other locations within the production team to create new courtyards. This has resulted in the emergence of separate courtyards belonging to two or three families scattered throughout the village. The homestead choice is not completely random, but rather a choice to be incorporated into an existing village settlement. At this stage, the negotiations
26
FIG 2. 4
FIG 2. 5
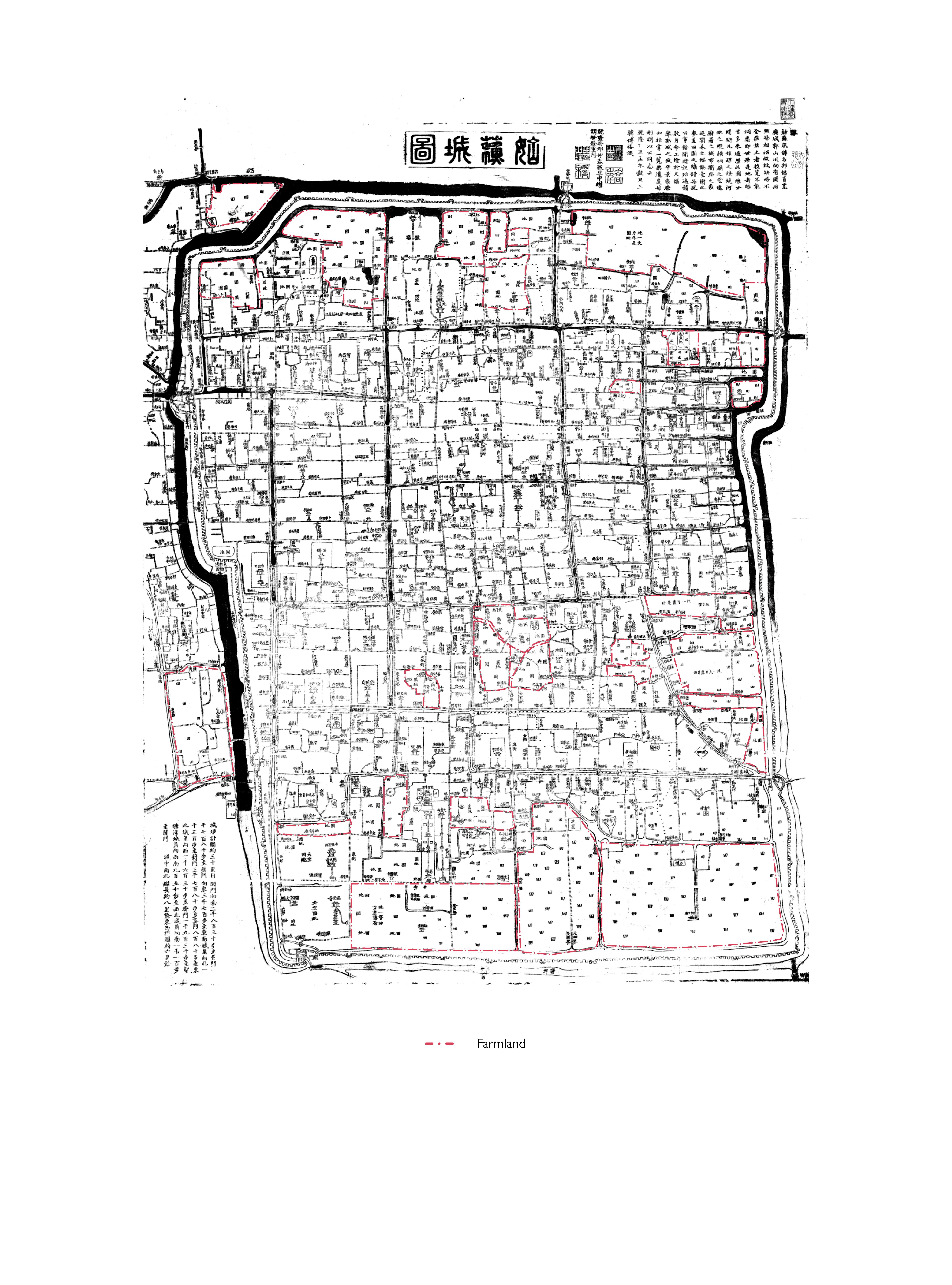
FIG
2
The City Map of Soochow (1745). The red line shows that the city, rural and farmland were integrated; illustrating the small farm as a mode of life instead of a production activity.
27
2.
ANCIENT URBAN-RURAL CONTINUUM
6 The policy known as the Household responsibility system allowed villagers to re-let land and make their own decisions about cultivation.
that took place in a particular village setting were based more on the production team allocation system, which allowed those newcomers to maintain a strong connection with the family not only because of the allocation of natural resources; but also gradually integrate themselves into the villagers' activities in the new settlement.
When the production team system ended in the 1980s, villagers could choose their land again and cultivate it independently.⁶ However, the long period of integration has resulted in multiple village groups living as a multi-layered unity. In terms of kinship, the different family members have fragmented into different village settlements, but they still maintain close connections; from the planting resources, private farmland is no longer confined to the settlement environs but is spread over a wider village area. This allows the traditional self-sufficient small-scale farming mode to no longer be defined by family environ resources but to form a long-term sequence of personal daily life. This stems from a long-term identification of the environment that transcends the limits of the private area and still creates a proximal connection, beginning with the activity of cultivation, defining personal life forms multiple layers of specific self-built approaches.
A notable case is the self-built objects in the yard of Grandmother's house (Lady Xia). When she tried to describe the purpose of these mess objects, she went into great detail: 'The stacked firewood is to be used as a base for piles of corn in winter, and the bucket is for pickles; this cupboard is a nostalgic object of the past...' Although objectively, these objects are cluttered and unidentifiable, for long-time personal use, this forms an imaginary of the self's living space. Shaped by the environment over time, this design of self-living is not restricted to the home, but becomes a personal life route within the village area. The renovation of courtyards to the informal structures that mark natural spots or farmland; the cooperation with the environment allows for the entanglement of self-built activities with the landscape. These self-built activities create heterogeneity between different geo-spatial area, while at the same time depending on common environmental contexts.
2.2 The case for cooperation: Returning to the countryside
The contemporary mountain village space is shaped by intergenerational differences in the 30 years since the end of the production team system. China's implementation of a market
28
FIG 2. 6
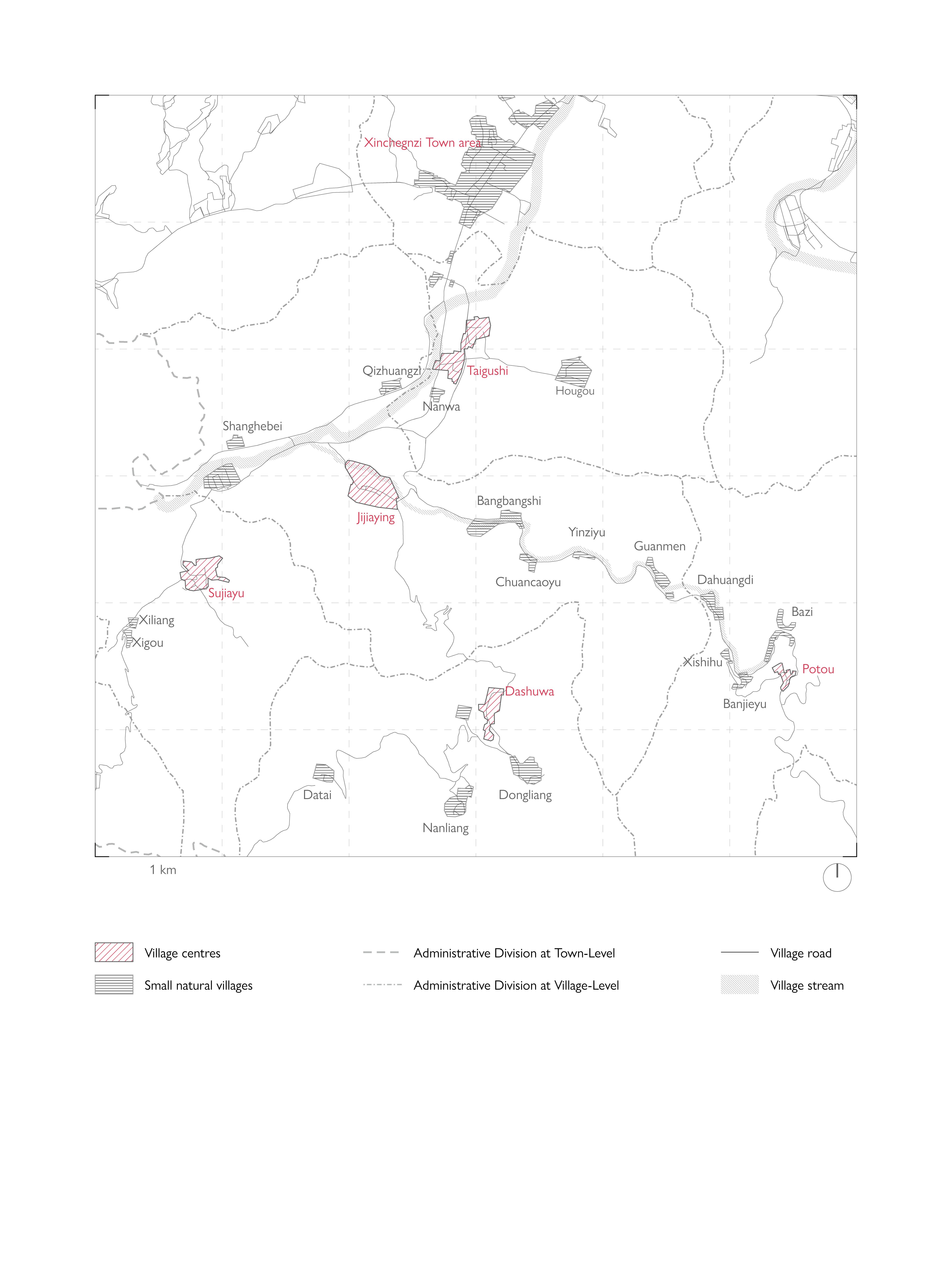
29
FIG 2. 3 CASE STUDY SITE
This rural area in the northern mountains of Beijing is called Xinchengzi town, and fieldwork was done in its southern part. Containing a series of small, fragmented villages.
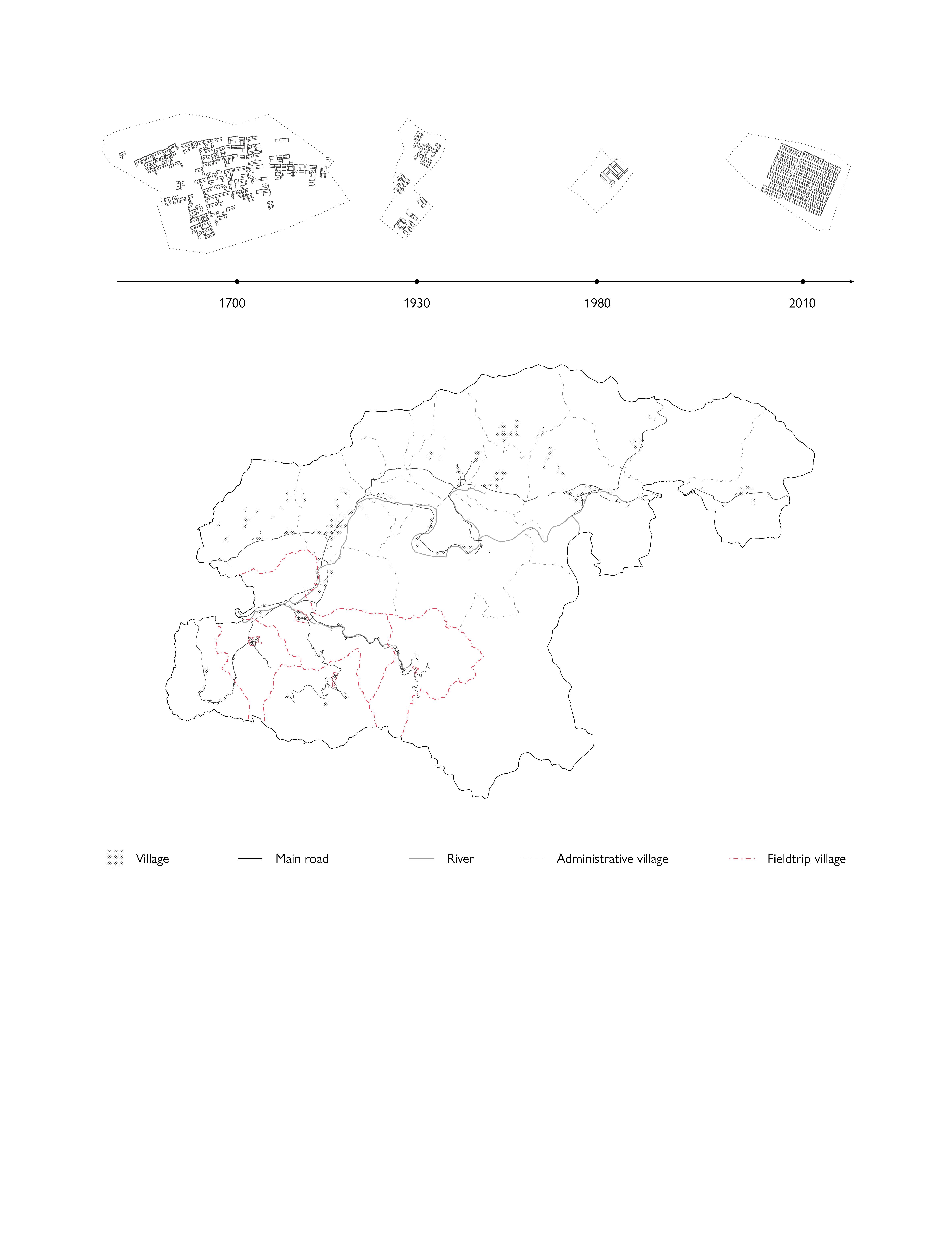
The area investigated covers four administrative villages with a large number of small villages. This is a legacy of the village structure from the production team period.
30
FIG 2. 4 FIELDWORK AREA

31
FIG 2. 5 CASE OF POTOU VILLAGE PRODUCTION TEAM ARCHIVE
A reshow of the village collective facilities during the production team period through interviews with villagers.
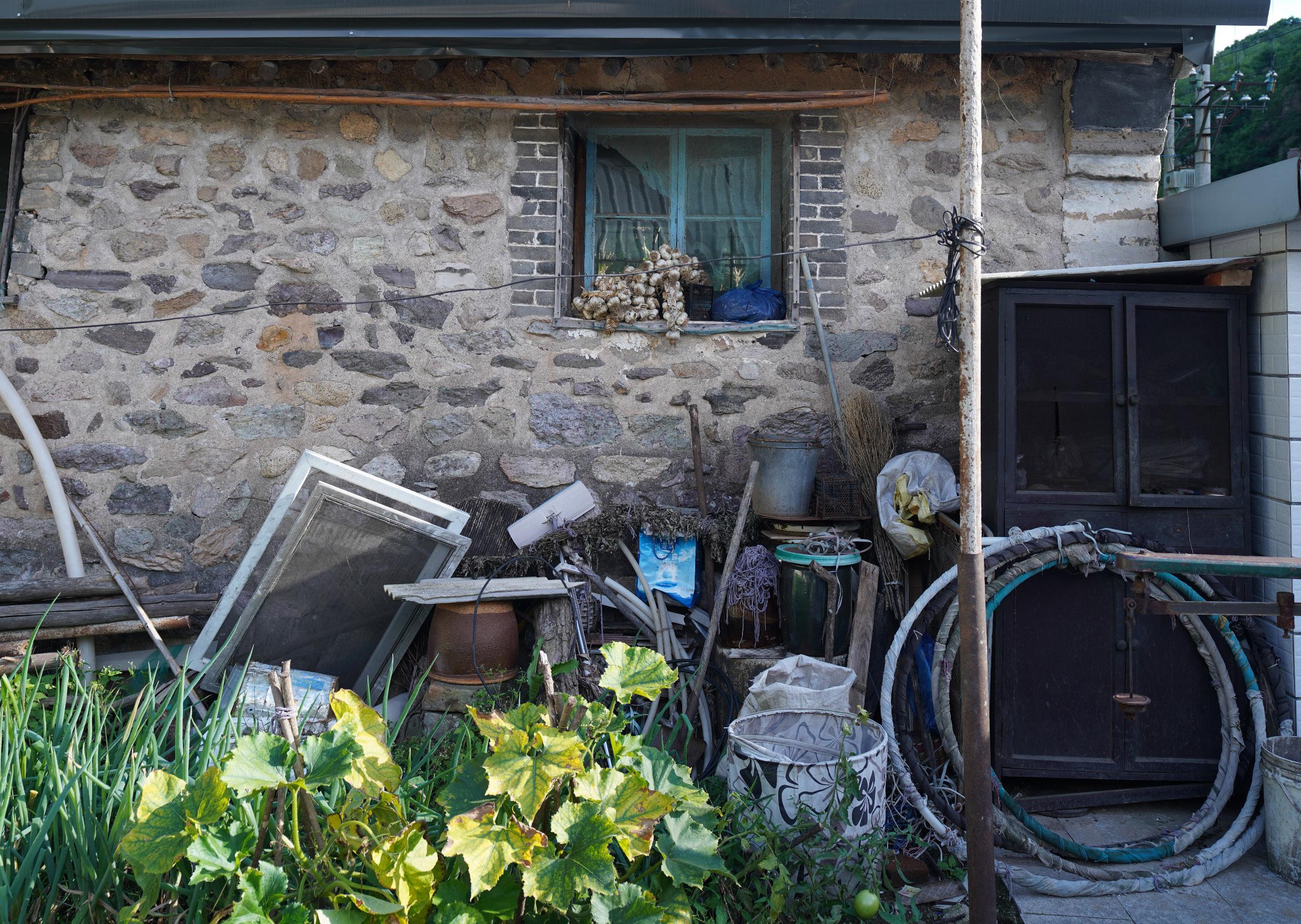
32
Firewood pile (Frameworks for winter food storage) Cleaning Kits and Pickle jar
FIG 2. 6
CASE OF MY GRANDMOTHER'S YARD

Tiny storage area Old closet in 1980 33
7 Data sources: China, Beijing Municipal Bureau of Statistics, Beijing statistical yearbook(Beijing: China statistics press, 2020).
8 Kai Wang. Ming Chen. "The Transition of Urban Planning Philosophies under the Background of Rapid Urbanisation in the Recent 30 years," Urban planning forum 179 (2009): 9.
9 If a farmer still holds a rural Hu Kou, he is considered a rural worker, and although he can continue to hold the land use rights in the village, he cannot enjoy the social welfare benefits of a citizen.
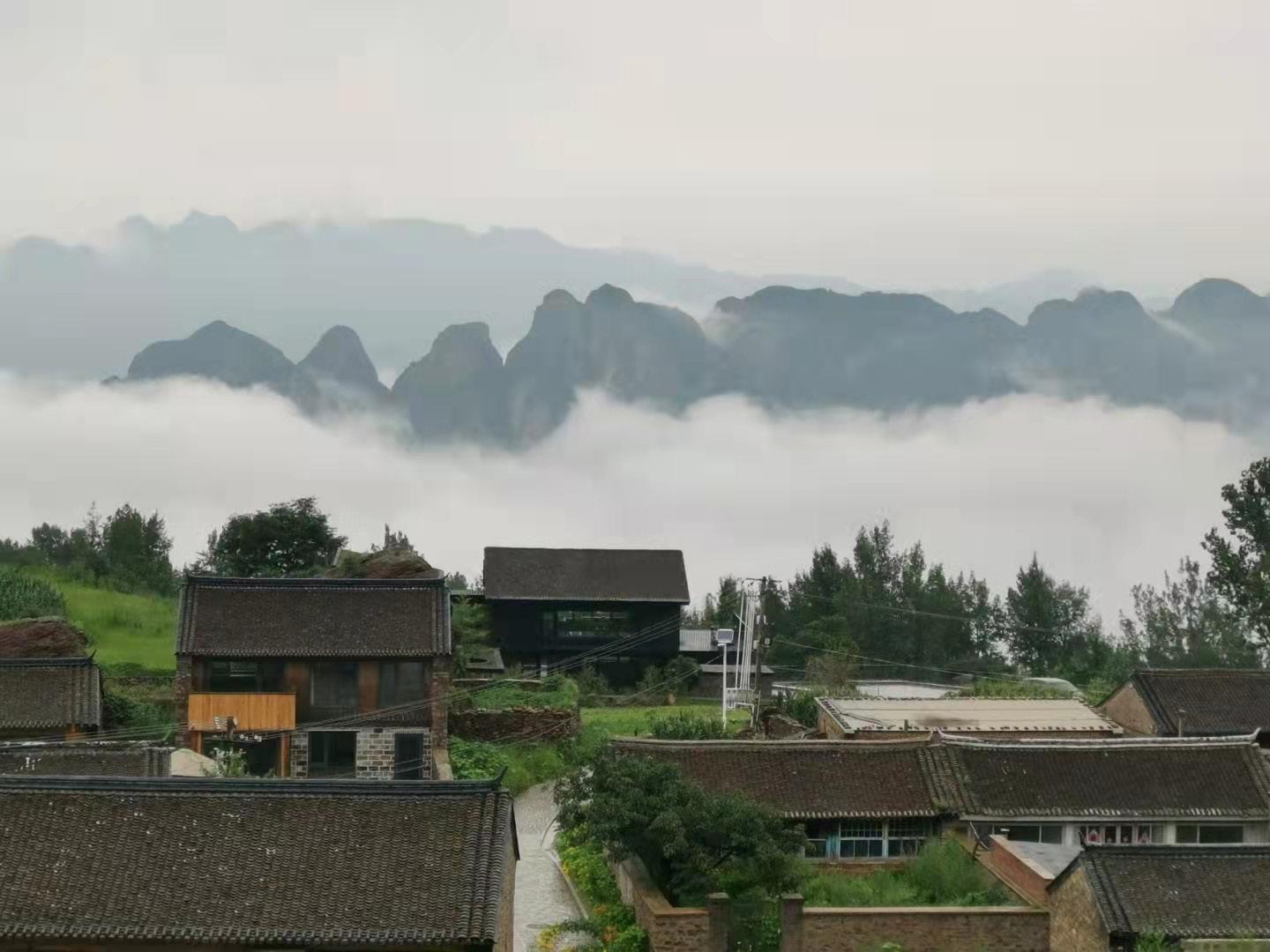
economy from the 1980s onwards led to rapid urbanisation in Beijing, increasing from 54.93% in 1978 to 86.60% in 2019.⁷ The consequent urbanisation fever among the new generation living in villages is argued to be the result of the reform of the rural allocation system, which released a large amount of surplus labour following the reform of the Household Responsibility System, subsequently promoting the rural economy.⁸ Meanwhile, the government liberalised the Hu Kou system, which made it possible for peasants to move to the cities. As a result, new urban dwellers emerged during this period, moving from the villages to the city, changing to urban Hu Kou and gradually integrating into urban life. The change in Hu Kou status meant that they lost their rights to homesteads, houses, and farmland in the villages.⁹ The critical reasons for this trend are mainly two-fold: firstly, the higher quality of urban life and the increased demand for employment led the new generation of farmers to migrate; secondly, it was still common for rural families to have more than three children during this period, and the demand for land was already full, with the idea of 'inheritance', so that usually only one child would typically remain in the village.
However, the younger generation who migrated to the cities in the 1980s did not completely sever their ties with the villages. Even after spending many years in the city, they began to revert to a trend called known as “returning to the countryside”. For them, this resulted in a complex hybrid of cultural experiences. Their collective memories of rural life in their childhood and the impact of urban living and production in adulthood have transformed returning to the countryside into a nostalgic cultural activity that extends beyond merely maintaining family ties.
On the contrary, for the new generation in the villages, this desire for urban life is gradually deepening; although the villages are becoming closer to the downtown city in terms of living conditions, the villages have always been associated with isolation, both in terms of popular culture and in terms of individual career development. This has resulted in a returning to the countryside within the Beijing urban context not as a form of counter-urbanisation, but rather as a homogenisation of the village with the urban. Considering the fragmented rural land use, unlike urbanisation in the city, urbanisation is not visible in these fragmented mountain villages. Also, the restrictions on homesteads and land gradually limit individual life to the boundaries set. The traditional awareness of personal life development is only about a way
34
FIG 2. 7 VILLAGE VILLA Private villas developed by holiday villagers, some of which have gradually become B&B commodities because of their wonderful natural landscape.
FIG 2. 8
FIG 2. 9
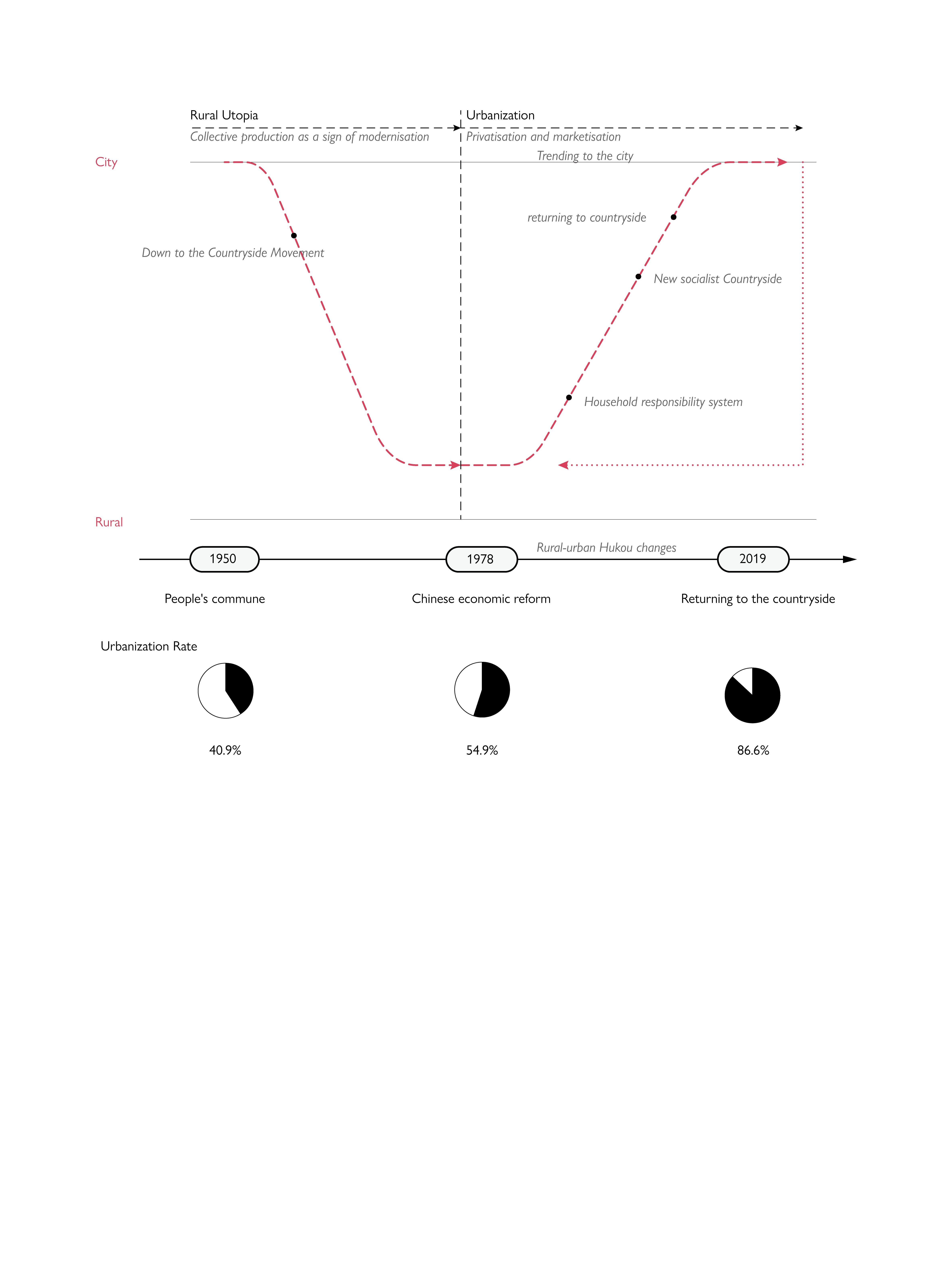
35
FIG 2. 8 URBAN-RURAL MIGRATION TENDENCY
10 The government has enacted several policies over the last 30 years to maintain the sustainability of the mountain villages, including the Socialist New Countryside Project, the Village Water and Power Upgrading Programme, the Household responsibility system, and Cultivation subsidies.
of living for the returning villagers, rather than cooperating with the environment. The traditional urbanisation of private property results in the villagers' rural life becoming fragmented and isolated from the environment. The dissertation takes the case of my grandmother (Lady Xia) and my sister (Lady Wang) as cases, illustrating the connections and differences between this urbanisation from personal life, the village and the environment.
Therefore, the return to the countryside is not only a trend belonging to that generation of new citizens who moved to the city, but in current times it has gradually developed into a popular culture. The mountain villages are still seen as the opposite of the city and have become a nostalgic commodity. As mentioned above, On the one hand, mountain villages are thought to be in need of tourism resources; however, from the perspective of the young villagers, they are still attempting to escape the village's 'closed' identity. The paradox is that, from the inside, the rural flight has led to an unsustainable pattern of life linked to the environment; while from the outside, the desire for nostalgia has led the village to become a highly artificial, private archipelago of the landscape.
2.3 The framework for cooperation: Hybrid network in co-environ life
The trend of returning to the countryside not only explains the reasons behind rural flight and isolation, but also highlights the rural-urban continuum in long-term evolution. The long-term awareness of the small personal farm model, which has gone beyond the ancient need for self-sufficient survival, has become a cultural symbol of a longterm development that includes nostalgia and the development of selfidentities. One valid evidence of this is that gardens in Xiao Qu are often used as shared allotments for different residents, and some fixed locations become marketplaces with specific times. Such patterns of integration in the early years of the mass movement of rural residents into the city created a close association based on the new community and the original village. The self-designed life, while leading the current rural urbanisation towards a disconnection from the environment. However, as revealed in the village's policy protection,¹⁰ in the farmers' long-term localisation, and most crucially in the long-term cultural symbols projected by these villages, the self-designed life still has significant possibilities, not only for small-scale farming life, but also for the self-designed urbanisation.
36
FIG 2. 10-13
FIG 2. 16
This photograph was taken in the 1990s and shows my uncle and father. The new fashionable clothing shows a generation of young people of the time who were gradually changing their thinking about traditional peasant life.
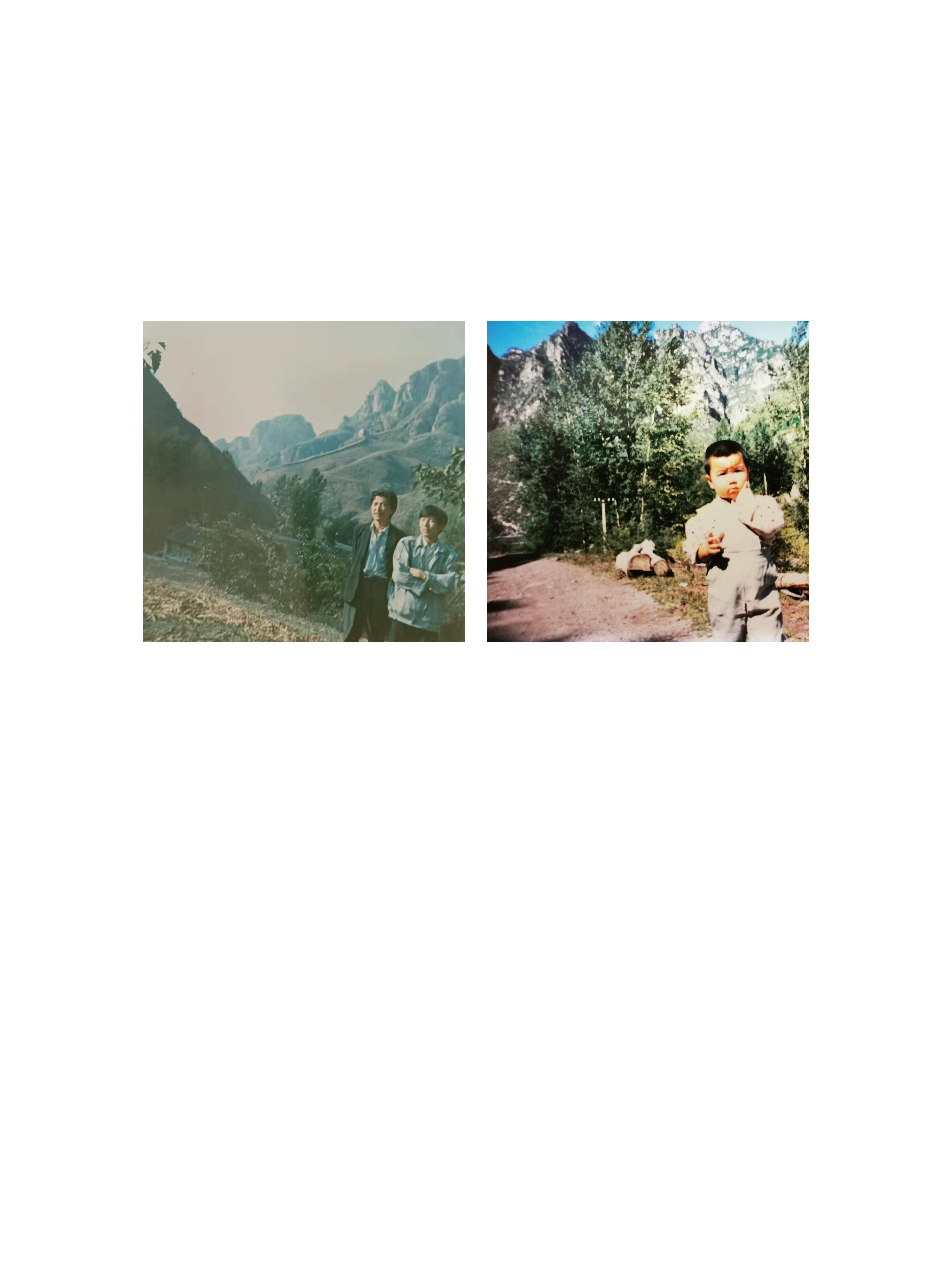
This photograph, taken in the early 21 st century, shows my brother as a child. It is incredible that the village is still in a state of extremely slow development as it was almost 20 years ago. The road to his left can be seen as still a dilapidated dirt road. The dichotomy between the countryside and the city has made this generation of young people want to leave the area even earlier.
A persistent issue spanning three eras - the village is no longer an attractive place to live, but rather a place that locks them.
37
FIG 2. 9 PHOTOGRAPHS OF TWO GENERATIONS
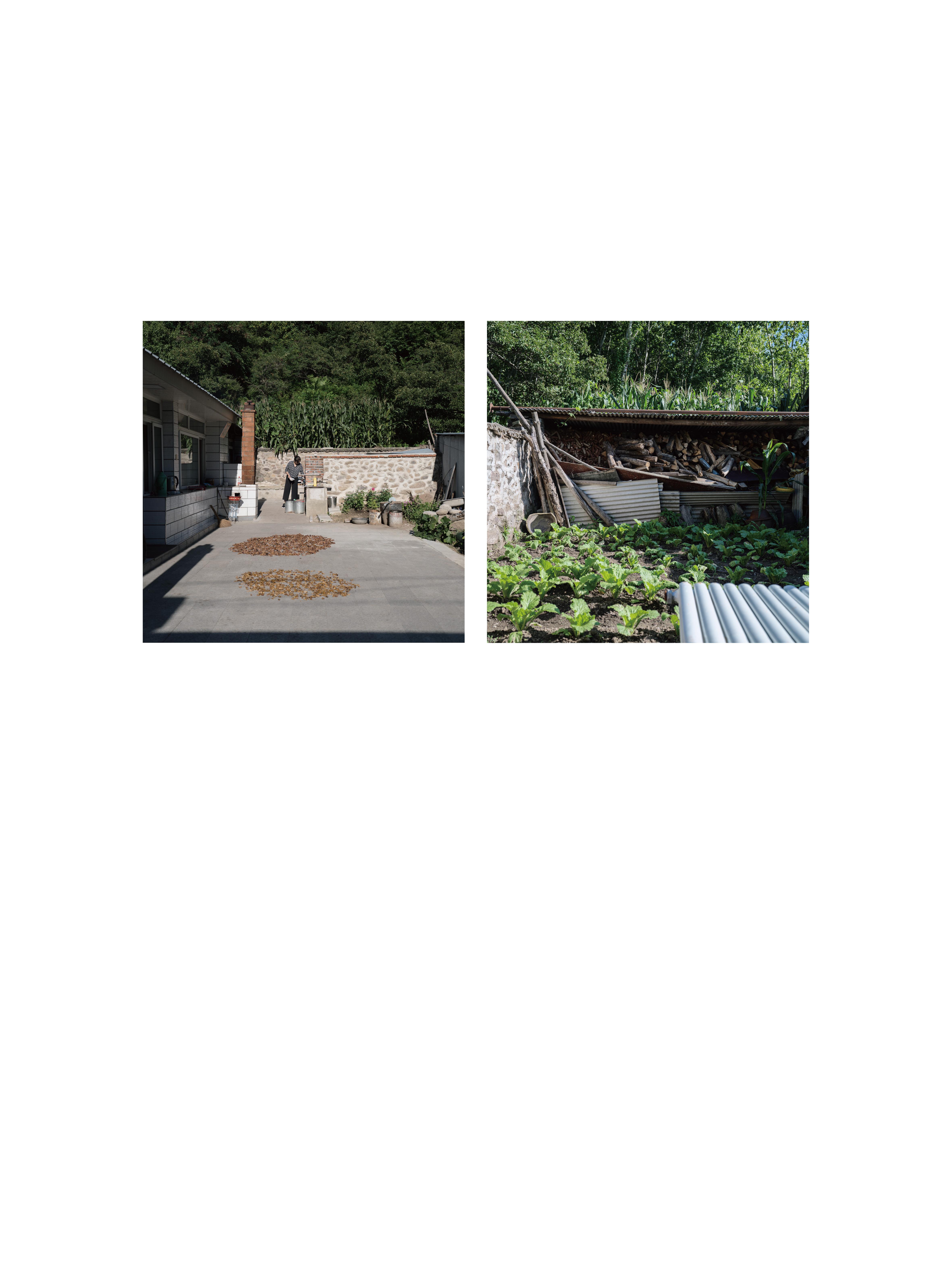
The yard as a farming facility (NO.1 around)
The yard is transformed from the traditional paradigm into an farming facility, starting with a kitchen garden in the traditional farming courtyard for planting peppers or cabbage for daily meals; it is also transformed into a place for drying grain or for storing harvested corn, depending on the weather and the season.
Connected to the outside farmland (NO.6 around)
The courtyard was gradually connected to the exterior as it was being extended. This kitchen garden was built on a natural terrace which used to be used for growing corn, as was the exterior; it was also used for a simple toilet. Now it is the outside part of the kitchen, as it is just opposite the kitchen, with the sink set beside it, and the planting is more oriented towards growing vegetables that are ready to be cooked immediately.
38
2. 10
FIG
ORIGINAL
FARMING VILLAGER‘S YARD

39
FIG 2. 11 PLAN OF THE FARMING VILLAGER‘S YARD

The yard for leisure
My sister's new courtyard built in 2018, is mainly used as a place for her to stay when she returns for the holidays, and her yard is placed with plenty of outdoor furniture that can enjoy the sun, like a shed and a picnic table. During the week, my aunt helps out with the yard and grow some vegetables as well. The yard is not divided into different areas by different self-built devices, like the farming courtyards in the past.
The living room
The interior design of the room makes reference to the layout of modern city life, as seen in this living room's tiles and sofas, which are typically unsuitable for a farming style of living. However, in the new courtyard construction options that are popular among villagers, this urban-inspired design is gaining popularity.
40 FIG
2.
12 HOLIDAY VILLAGER‘S YARD AND HOUSE
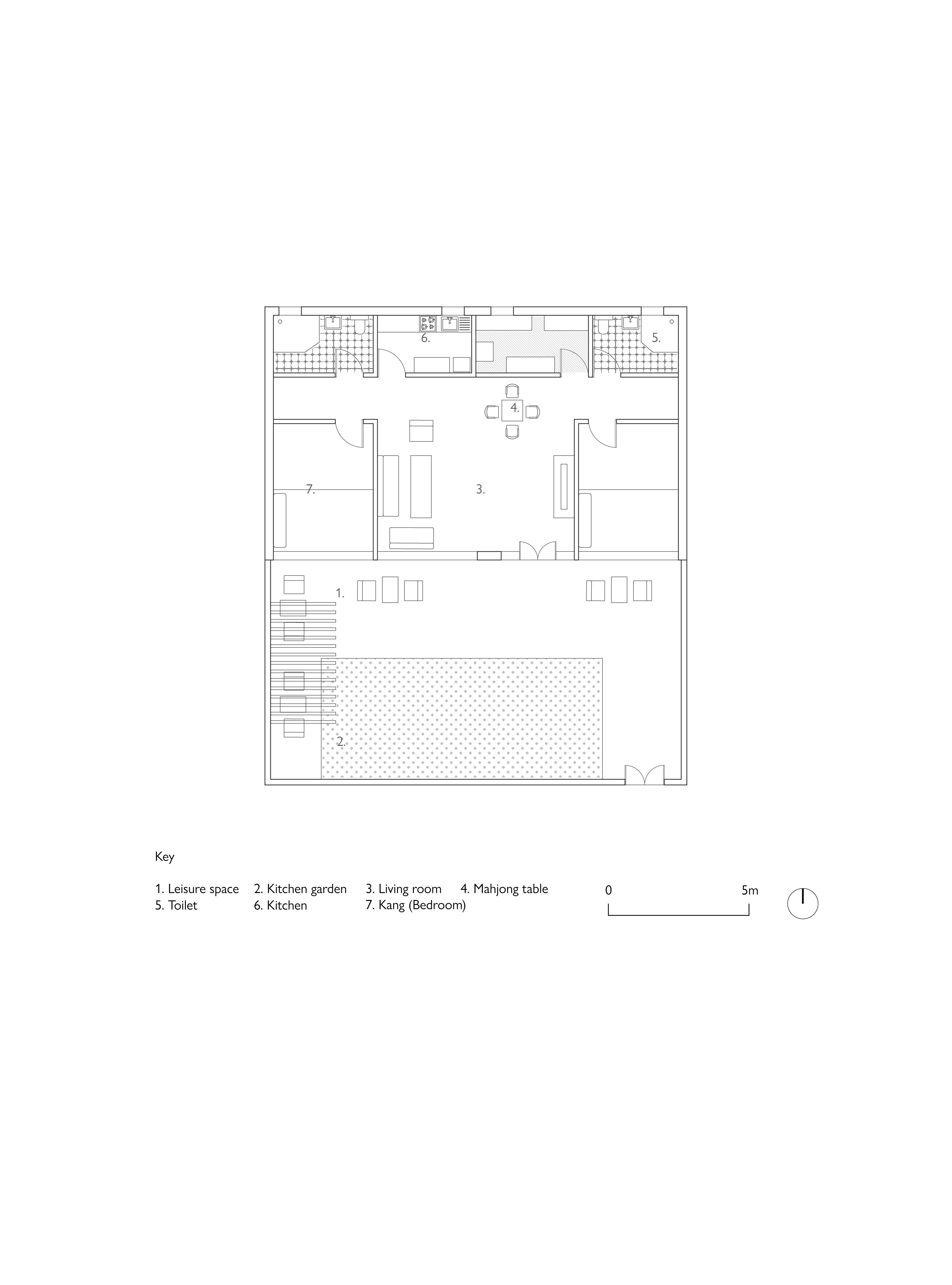
41
FIG 2. 13 PLAN OF THE HOLIDAY VILLAGER‘S COURTYARD
Therefore, the dissertation's central argument is that the mountain village is a hybrid network, with the environment as the medium, the village is highly connected to natural entities from personal to multiscale group cooperation, connected through 'daily rituals', resulting in a series of flowing. Starting from traditional farming, this environmentmediated generation of a cooperative life (co-environ) allows the autonomy of the villagers to form a multi-layered connection based on different personal sites. Due to the long-term entanglement and overlay of these environmental elements, the self-designed life is created from negotiation with various groups, mutual learning, and forming communities. This village quality offers a possibility for a future new urbanisation of self-design that redefines the legalised landscape framework. For local villagers, the long-standing identification of farmland, streams and self-built structures, has often led to the breaking of policy boundaries of land and creating a number of shared ambiguous areas. This sharing, is also used in the new integration of the villagers, which differs from the privatisation of land and resources, but goes beyond property ownership to redefine the boundaries to generate cooperation, so as to create a hybrid of traditional modes of connection.
As a result, this new self-designed living becomes a contemporary design of the metropolis, not to restore the self-sufficiency of the rural life, but to offer a new possibility for the rural to become an alternative development to the urban community. To further discuss the cooperation mechanisms in this co-environ living mode, the dissertation divides it into three scales: the family, the neighbourhood and the region. A trust, formed by villagers, is conceptualised to explore new approaches to current ways of identifying the environment, as well as testing cooperative agreements based on an environmental selfdesign between different types of residents, such as people from the city, holiday villagers and local villagers, resulting in contemporary community networks that transcend farming. The project may not ultimately be able to shift the trend towards rural shrinkage, but it aims to re-imagine how the awareness of connection to the environment as a long-lasting 'rural quality' shapes our rural-urban continuum.
42
FIG
2. 14
FIG 2. 15
FIG 2. 16

Dissertation framework: reconnecting environments - settlement, territory, regional multi-level cooperation
43
FIG 2. 14 HYBRID NETWORK
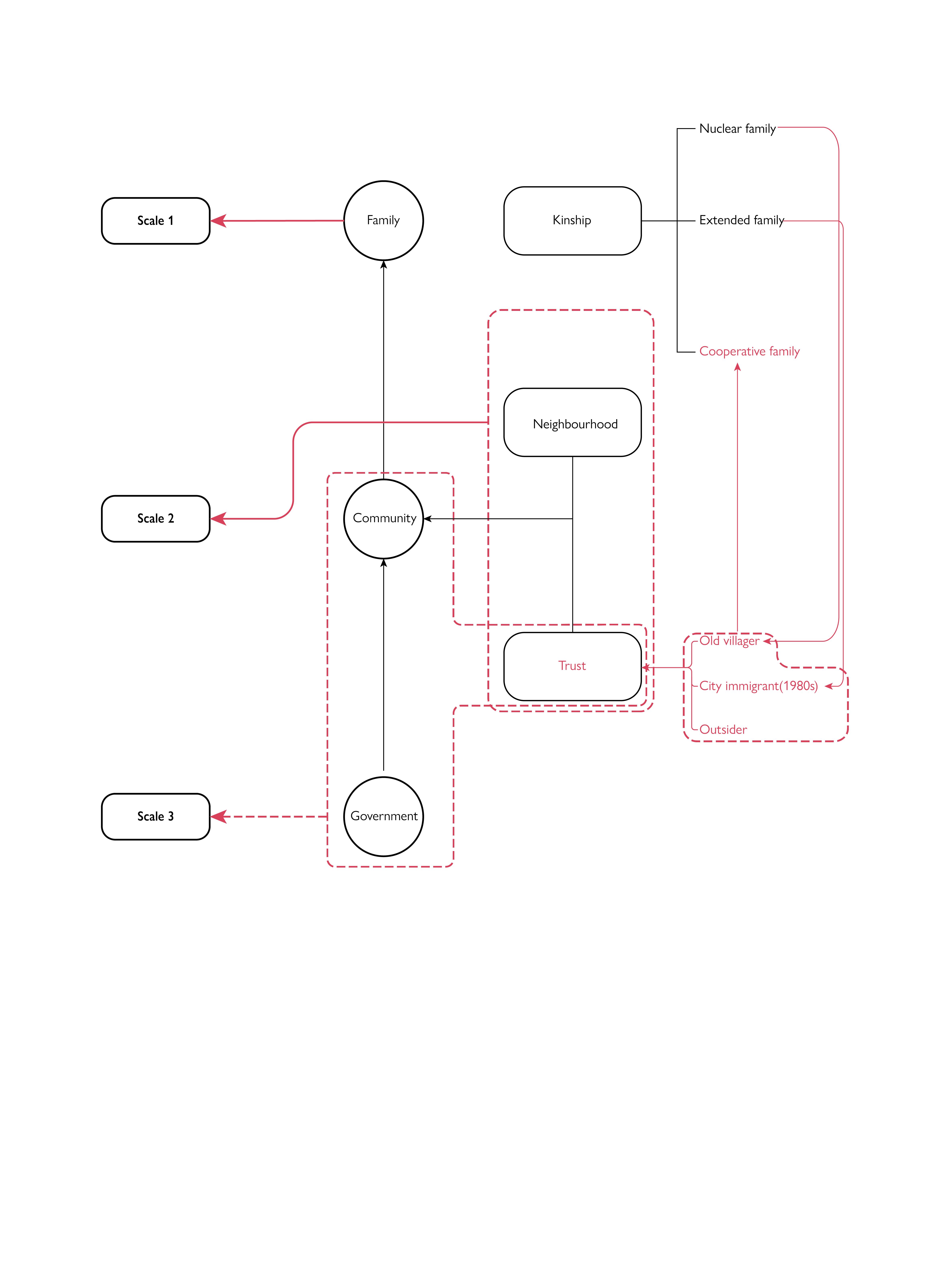
The dissertation proposes a new autonomous framework for villagers, where self-build and investment activities are guided by the trust of villagers, rather than by policy.
44
FIG 2. 15 VILLAGE TRUST
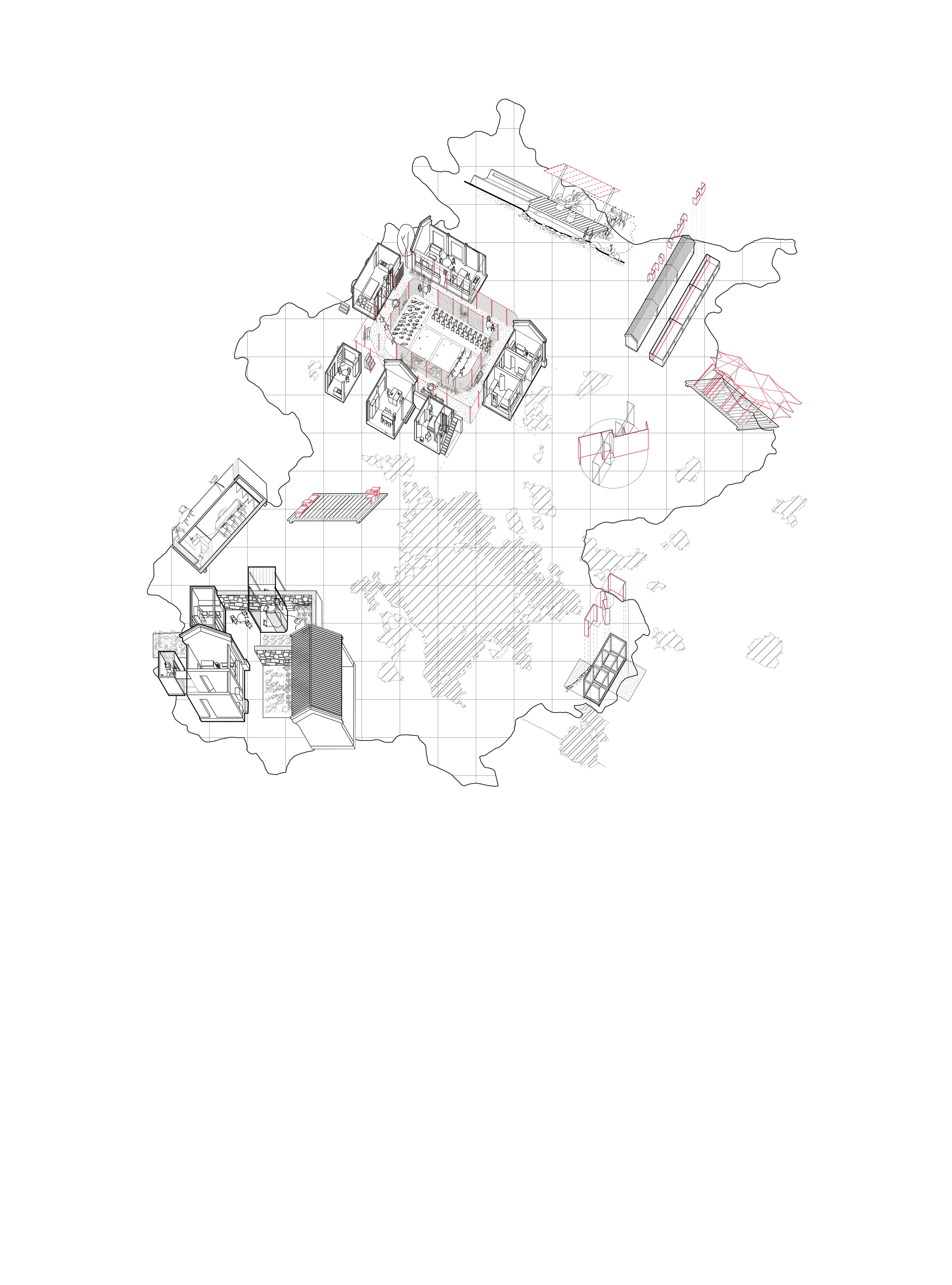
Dissertation proposition: Imagine a new type of urban community life, a collective living mediated by the environment, to reconnect these village archipelagos.
45
FIG 2. 16 CO-ENVIRON UNIT AS A NETWORK
46
The chapter focuses on the courtyard and the settlement, the basic spatial unit in the co-environ model, which relates to cooperation on a family scale. In particular, the courtyard has evolved over time in several major spatial forms transformed, by the political and personal life design shaping over time. With the courtyard as the environment, long-term occupation manifests a complex transformation of assembly, hybrids and connections, so the long-standing spatial form is no longer stable.¹ Above all, the evolving activities of the family, based on selfbuild, linked the environment elements and provided the possibility of future family evolution.
3.1 Opening up the land: the hamlet's formation
The spatial form of the courtyard in the mountain villages follows the locality. It is shaped by the combination of production, specific environments, and family cooperation. Firstly, the typical courtyard of rural settlements still follows the traditional courtyard paradigm, which has long been considered a 'Feng Shui' requirement for building houses. At the early stages of building, villagers would use a basic unit called a 'Jian'² to define the size of the house. The orientation towards the south-facing light plays a crucial role in ascertaining the quality of living in the rural courtyard. Liang Sicheng describes the plan form of the 'Si He Yuan' as a collection of units,³ revealing that the function of
1 The courtyard layout, with the 'Si He Yuan' at its paradigm, has long been regarded as a fundamental element of the family. It is reflected in the 'Feng Shui' of the relationship between the major and the minor of the house. For more details: Sicheng Liang. " 中国建筑的特徵 ." Architectural Journal (1954): 36-39.
2 In the ‘Qing Structural Regulations’, Liang Sicheng defines 'Jian' as the area enclosed between the four columns
3 Sicheng Liang. " 中国建筑的特徵 ." Architectural Journal (1954): 36.
FIG 3. 6
←FIG 3. 0
Xiaosai Hao. Research in Feature of Courtyard Space in Northen Mountains -through the Ancient Village of Chuandixia in Beijing. (2002)
47
3
Chapter
Hamlet Assembly
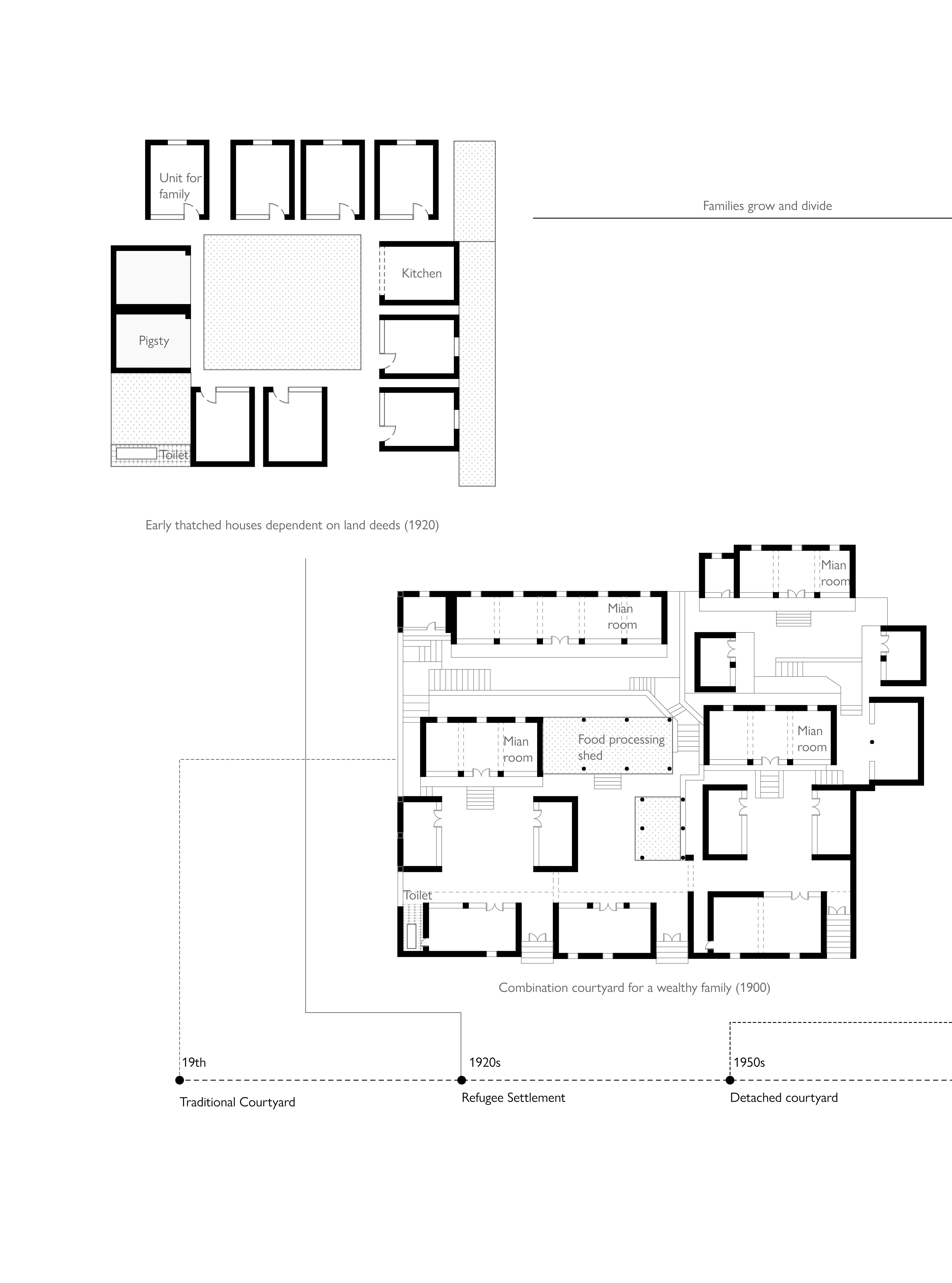
48
FIG 3. 1 TYPOLOGY OF THE EVOLUTION OF COURTYARD From ancient huts to modern courtyard
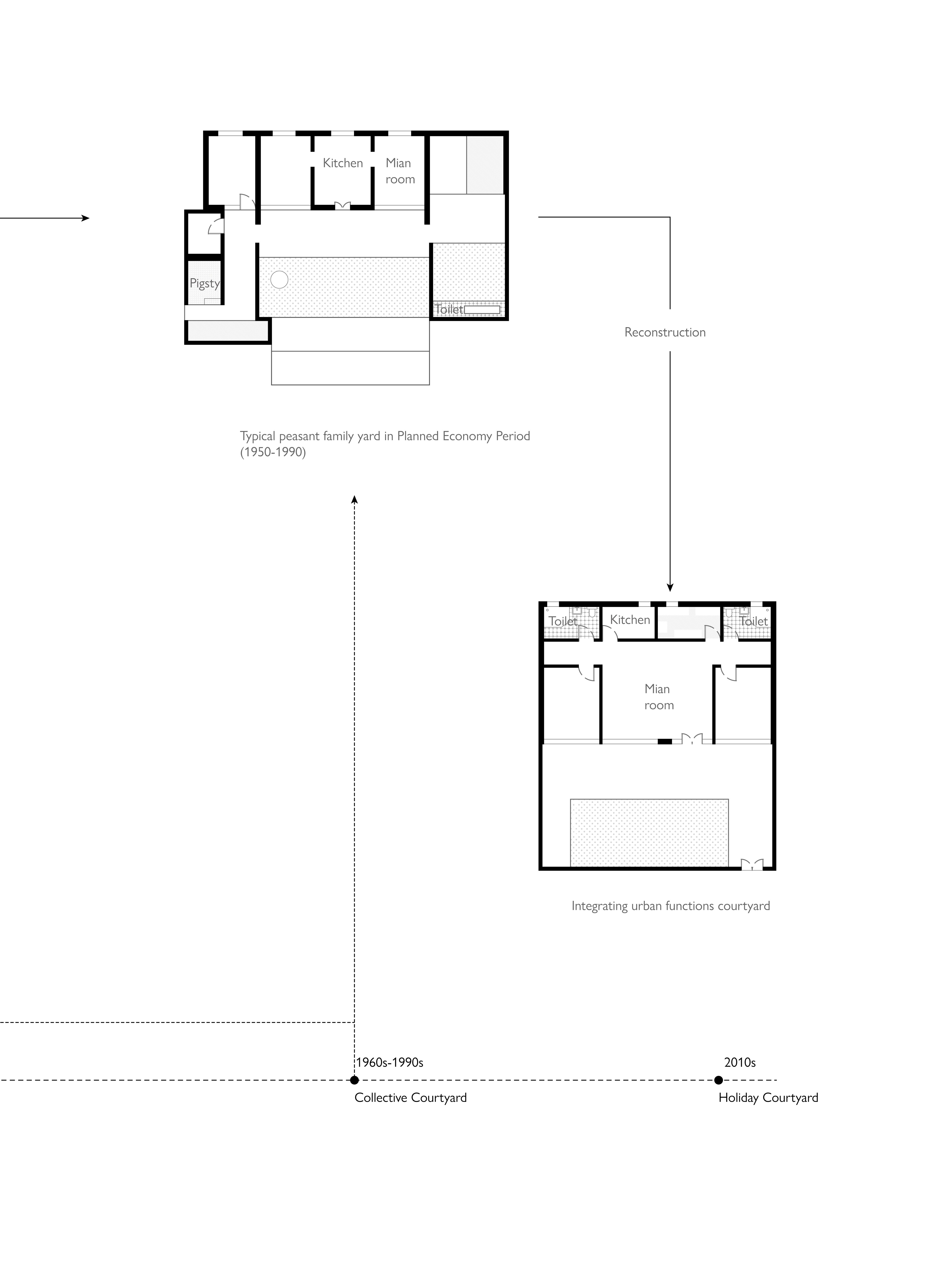
49


these houses was defined by the combination of 'Jian' rather than by a particular scale.
However, in the mountain village settlement, the courtyard structure, which takes the architecture paradigm as its point of departure, usually requires evolving how the different farming and daily activities are applied. A typical example in the house is the living room, known as the room have 'Kang'. Usually, these rooms are placed symmetrically in a 'Jian' on either side of a standard south-facing house. The Kang is a bed-like 'platform' with a heating channel for burning, which is connected to the kitchen stove. With the need for heating resources, the Kang is not only used as a gathering place for family rest, it is also used in a diversity of temporary scenarios, such as dining, heating and drying processed mushrooms and other crops, which transcends the stereotypical 'Jian' and emphasises the hybrid of the space.
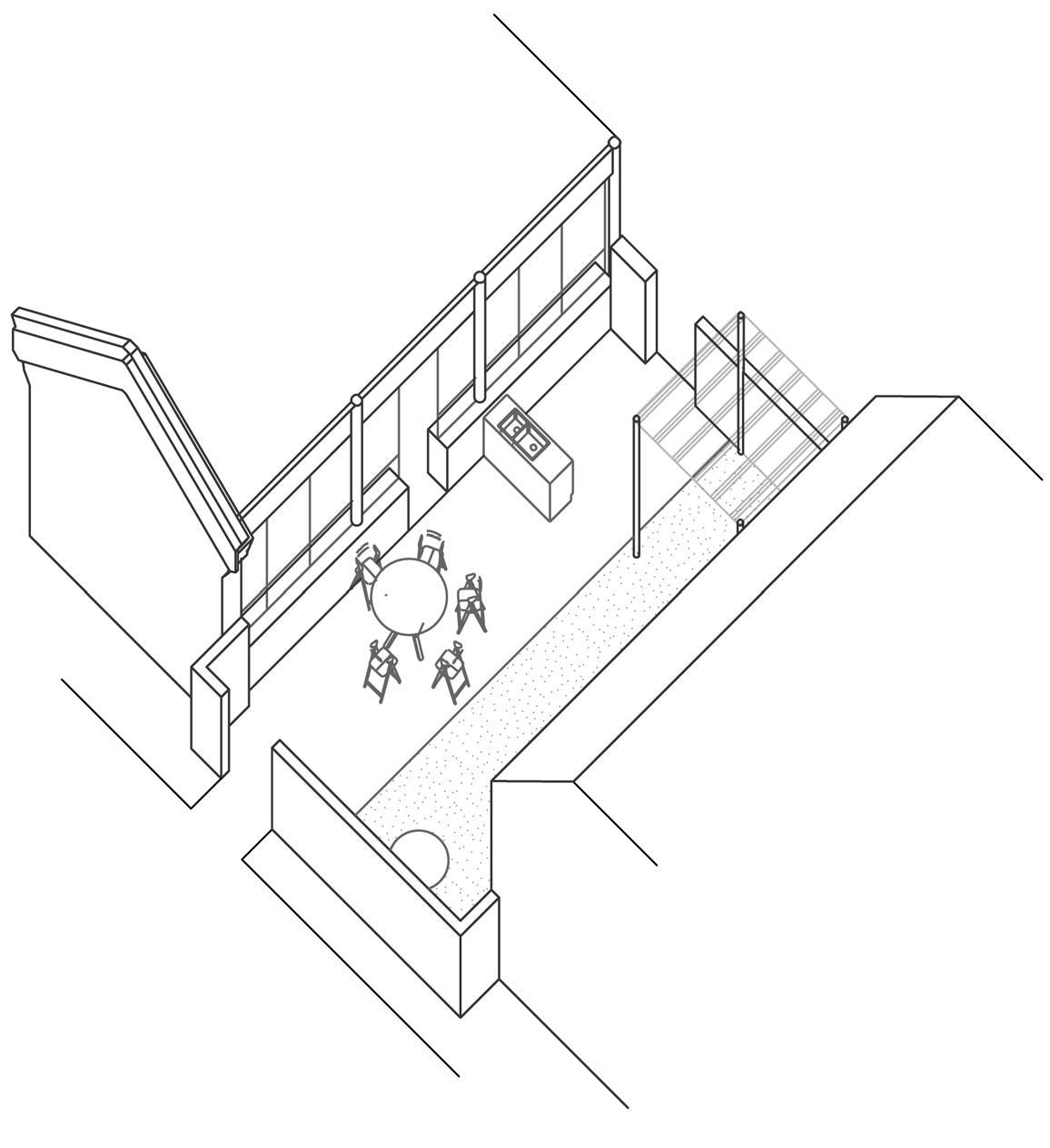
Extended to the whole courtyard, the same hybrid happend between the house and the open space. An example is the extension of kitchen and kitchen gardens. Often, the villagers used to place the tap or devices for handling vegetables next to the kitchen garden rather than indoors. This allows the wall to no longer fully define the interior, but to become an annexe to the kitchen in the courtyard. Often, these earthen walls are thick that make the window ledge a platform for different processes of living and storing household items, and even, with horizontal window openings, spaces such as the kitchen spread out fully into the open space, so that the interior and exterior become a whole with a traversing quality.
4 According to the records, a huge number of Beijing's mountain villages were the refugee to the Shuntian (Beijing) around the mid to late 19th century during the Qing dynasty, and due to activities such as the royal enclosure of the land, they could only establish small settlements in the mountains, which in turn allowed this traditional pattern of family cultivation to continue for a long time.
Meanwhile, comparing the similarity and differences in the courtyard between the different periods: in the transformation of the thatched hut into the typical farming courtyard, the product needs of the courtyard reveals the link between farming life and natural resources. Even though family and policy strongly influenced the shaping of the land in the transformation of house forms, it needs to be argued that most of these long-standing villages were not actually 'traditional'. Those ancient villages that have existed for more than 200 years are few in the mountain village area, so these small and fragmented villages are often less influenced by the extended family, such as kinship, and more directly shaped by the environment.⁴ Therefore, this courtyard formation can be considered a continuous opening up of the environment within the background of families and policy.
50
FIG 3. 2
The "Kang" scenarios, a multifunctional space
FIG 3. 3 HOW 'KANG' WORKS
FIG 3. 4 OPEN SPACE AS A 'JIAN'
The wall as a threshold and device, linking the indoor and outdoor space
FIG 3. 1
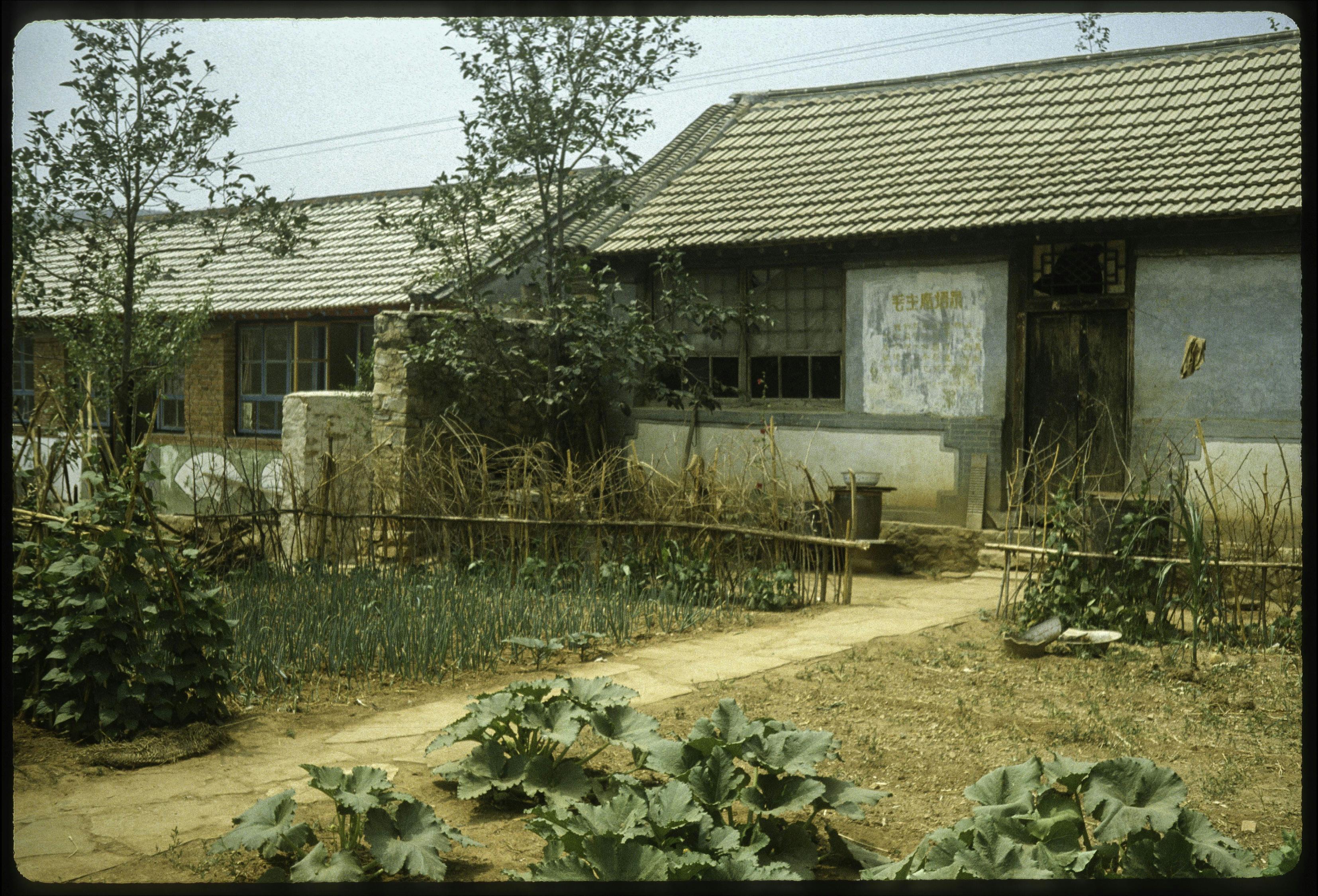
51
FIG 3. 5 TYPICAL FARMING COURTYARD
This farming courtyard illustrated pragmatism, the farmland in front of the houses was known as the self-owned farmland.
5 As mentioned above, Open up land is a reshaping activity to adjust the Geo-special territory through policies and family-based collective structures, and cooperation arises from this long-term process; identifying the environment and territory with multiple uses.
6 Ronald G. Knapp mentioned such a small village cluster as a hamlet, emphasising that several different settlements forming a cluster included farmland and shared farming facilities. Knapp, Ronald G., ed. Chinese landscapes: the village as place. University of Hawaii Press, 1992. 262-265.
The evolution in the courtyard is also directly linked to the changing rules of homestead policy. From land deeds to a model of collective ownership of land controlled by the state, villagers' autonomy over their territory is expressed in self-designed space structures. This is not a one-off work but a long-lasting process of opening up the environment.⁵ The courtyard therefore as a projection of the family does not only exist as a sequence of personal living; on the contrary, it constitutes a network of relations linking the different courtyards. Such a network reveals the pattern of settlements in the mountain villages, with shared environment elements forming cooperation of negotiation in the neighbourhood. It is a gradual process in which family living breaks out of the courtyard itself, transcending the limitations of the architecture paradigm and the homestead policy, forming a sequence of life more related to the living environ. This argument matches Ronald G. Knapp's study of villages in middle China, which refers to a model of small villages with four to six households living together in farming. The dissertation will follow the Hamlet⁶ concept to define these groups of courtyards linked through the environment.
In the chosen villages area, three cases were used as prototypes for the hamlet in terms of what forms the basis for family cooperation: The family connections (prototype 1); The environment sharing (prototype 2); and The union management (prototype 3). These prototypes were chosen due to the fact that they are based on the expansion of new connections between the courtyard and the environ, which in turn transform the courtyard's original structure and constitute gathering outside the courtyard. In addition, this leads to an innovative conception of the family that departs from the traditional kinshipbased gathering model and shifts the focus to the environment's impact on gathering life.
The reason for introducing the hamlet as a new family framework for studying the villages is that, it not only understands the family territory in terms of the traditional courtyard paradigm projecting to the family members but also considers the long-term complexity of village space. As Liang Sicheng notes, 'the Si He Yuan is a collection of units', rather than a fixed paradigm only with 'Jian'. In response, the study will analyse two early examples of hamlet in detail, further arguing for the similarities and differences in the negotiated to form the hamlet with the shaping between environment and paradigm.
52
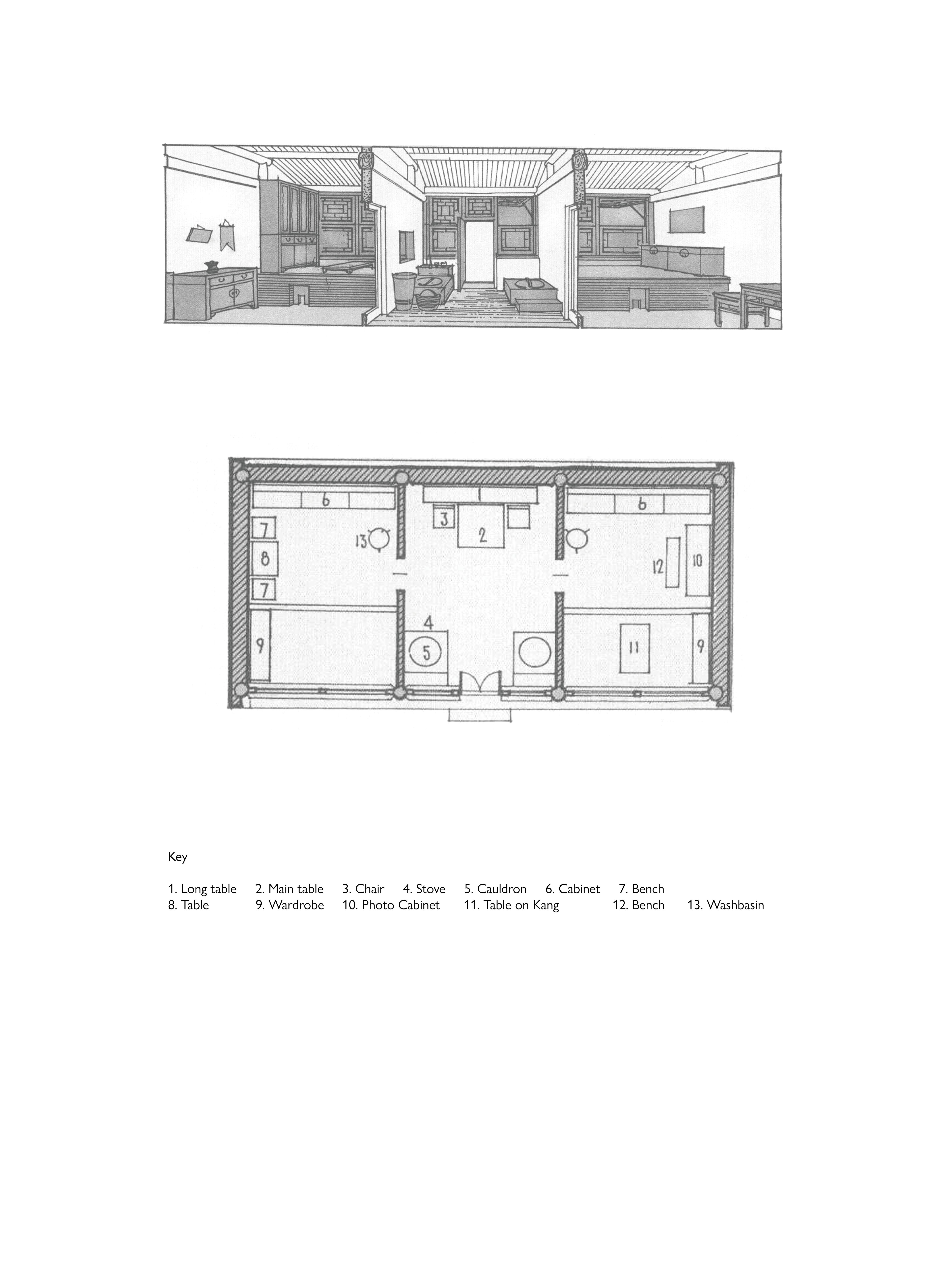
53
FIG 3. 6
A village house with a paradigm of 'Jian'. In the plan, the main house on the east side(right, matching left side room in the section.) , occupied by the parents of the family, with the kitchen in the middle heating the 'Kang' on either side.
7 One of the original local village was formed during the Ming Dynasty(16th century) to garrison the Great Wall, so it follows the clan concept and is formed by three different clans.
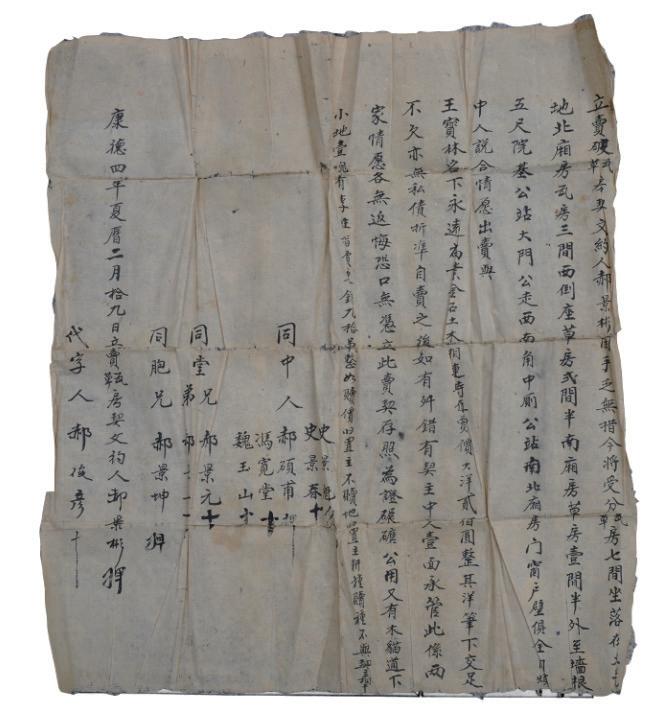
The ancestors first bought a plot of land with seven 'Jian'(units), which is mentioned in the archive deed as there are three units on the north side and three and a half units on the south side, to the terrace at five feet (152.4 cm). These data serve as the basic for defining the boundaries and area of the homestead.
Hamlet formed by environment negotiation
The plan was redrawn from the early deeds of the Grandmother's house and described details from interviews. It reflects how refugees arriving in the 1930s opened up the settlement. Because of the linear resource spread in the mountain villages, it was difficult for the refugees to join the villages that existed, so they had to find another flat place to build a settlement.⁷ The lack of materials and the urgency of survival made the pragmatism of using environment resources was a prime concern for self-build. In the plan of the settlement, villagers' thatched huts can be seen surrounding the farmland, with two shared livestock sheds on the west side, forming a collective land in the middle, which is not used for cultivation, but more like a place for processing and placing produce and tools. The awareness of the sharing of environmental resources made it an early type of hamlet, and even though it was later transformed into separate courtyards, the fact that these courtyards were coupled to each other but did not belong to the same family, which reveals their close connection with the environ farmland and the river.
54
FIG 3. 7 DEEDS ARCHIVE The earliest building process of the courtyard by the ancestors of the Grandmother's family.

55
FIG 3. 8 HAMLET CASE STUDY 1: THATCHED HUT CLUSTER
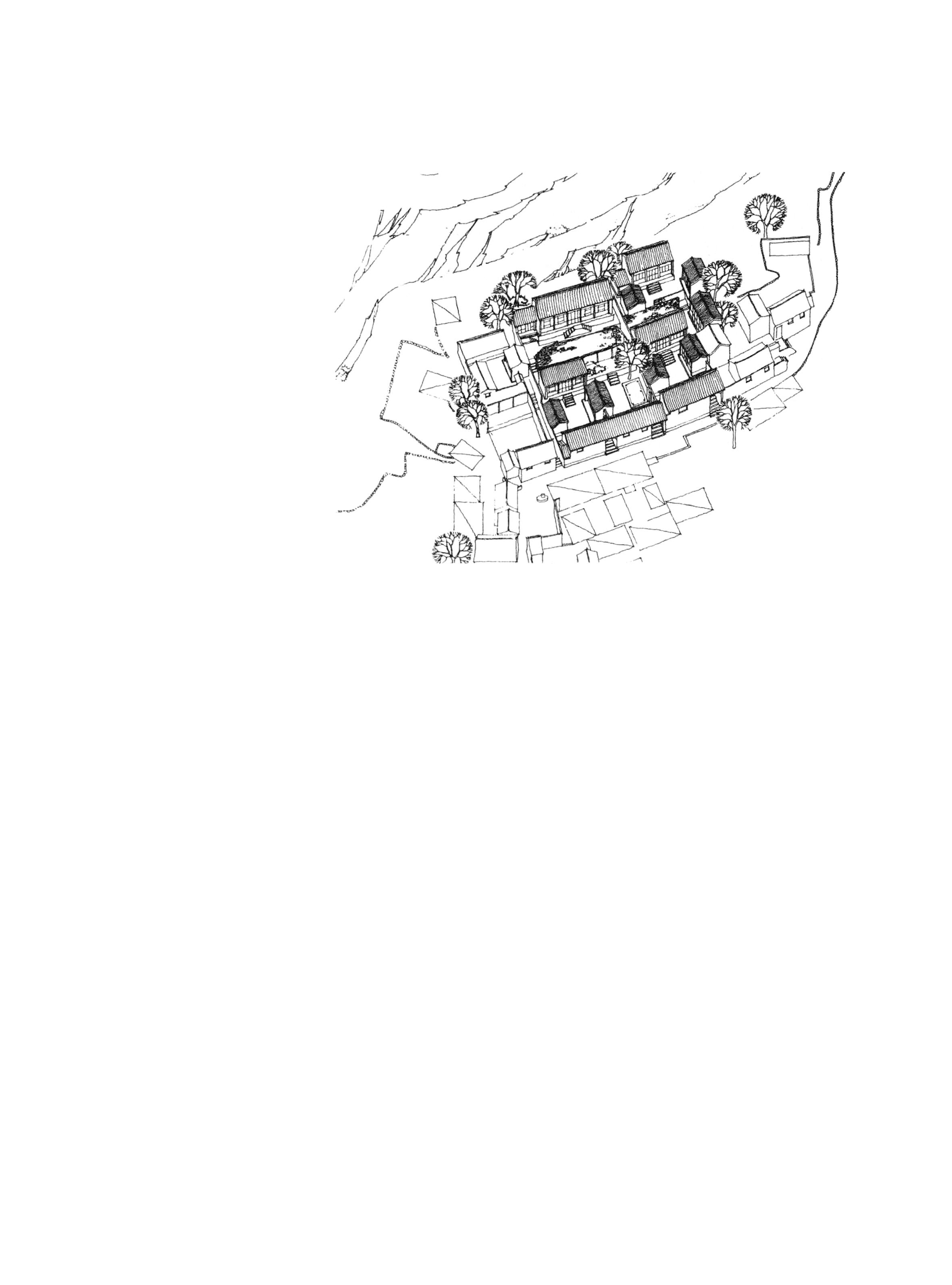
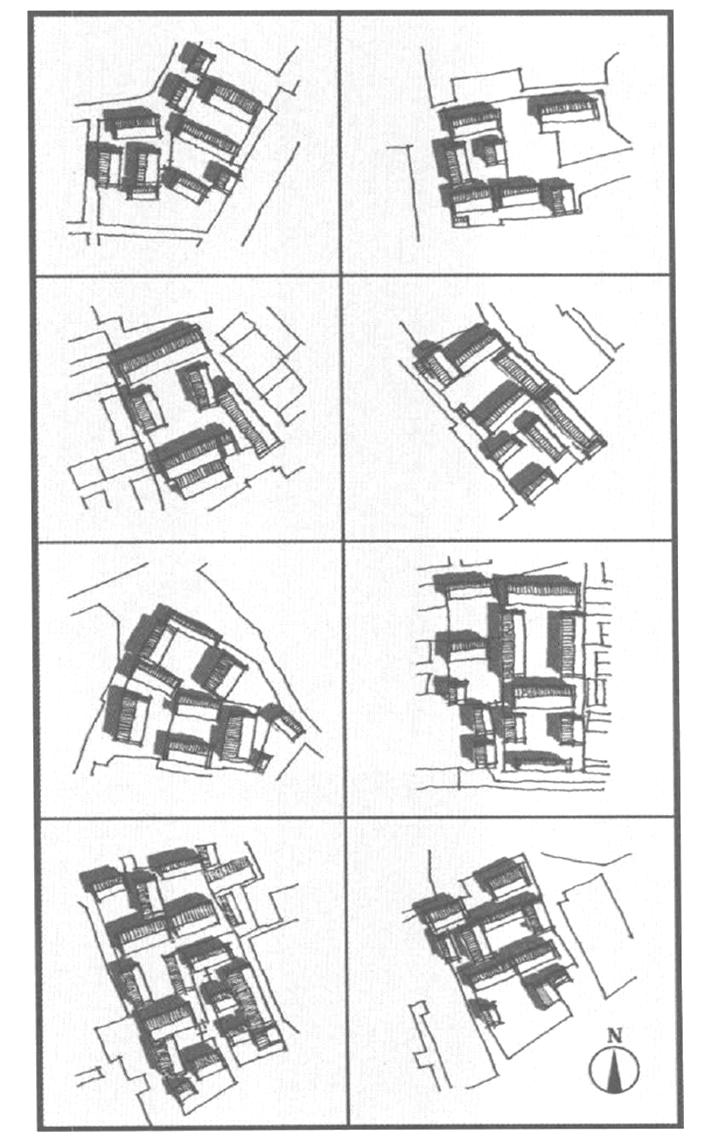
Hamlet formed by family division
The hamlet at 'Cuan Di Xia' reveals how different family members responded to the environment's needs as the family divided. The hamlet is divided into smaller yards based on the topography; the highest five-room yard on the north side is the dwelling of the landlord of the family, the eldest brother lived in the northeast yard, and the other two brothers' families were located in the lower yards on the south side. In the middle of the unit cluster are a shared storage area and a space for drying and processing the crops, which is connected to the family courtyards by alleys and side gates. This internal division in families is common in long-developed villages, and hamlets like this are defined by the multiple combinations of the traditional paradigm. The hamlet's central crop area, and the multiple connections of the corridors, reveal the different types of family gatherings, therefore allowing for a change between private and public thresholds.
56
FIG 3. 9 CLAN HAMLET OF GUANGLIANG FAMILY
FIG 3. 10 Different courtyard clusters at 'Cuan Di Xia' village
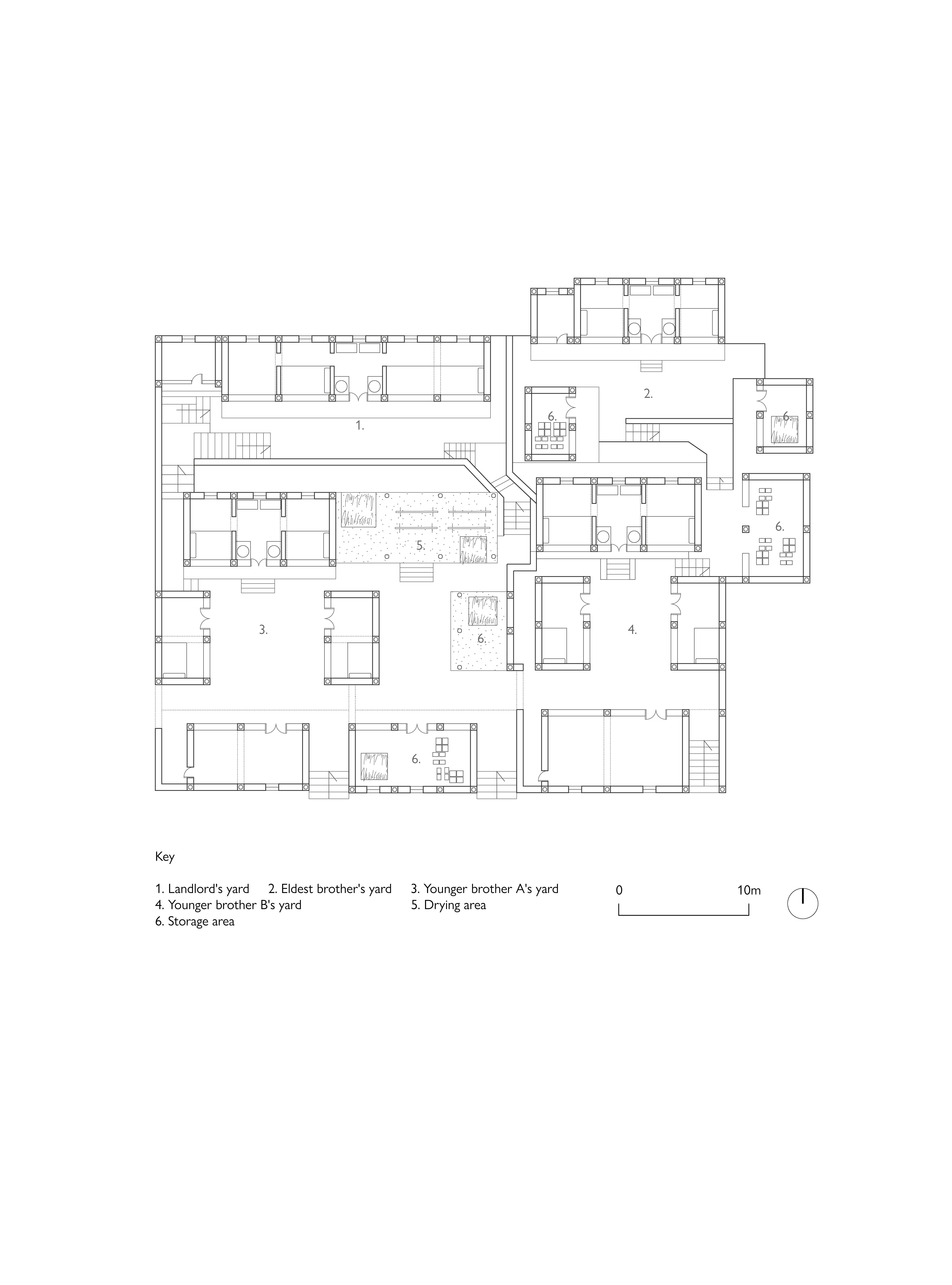
57
FIG 3. 11 HAMLET CASE STUDY 2: CLAN COURTYARD CLUSTER

58
FIG 3. 12 PROTOTYPE OF HAMLET
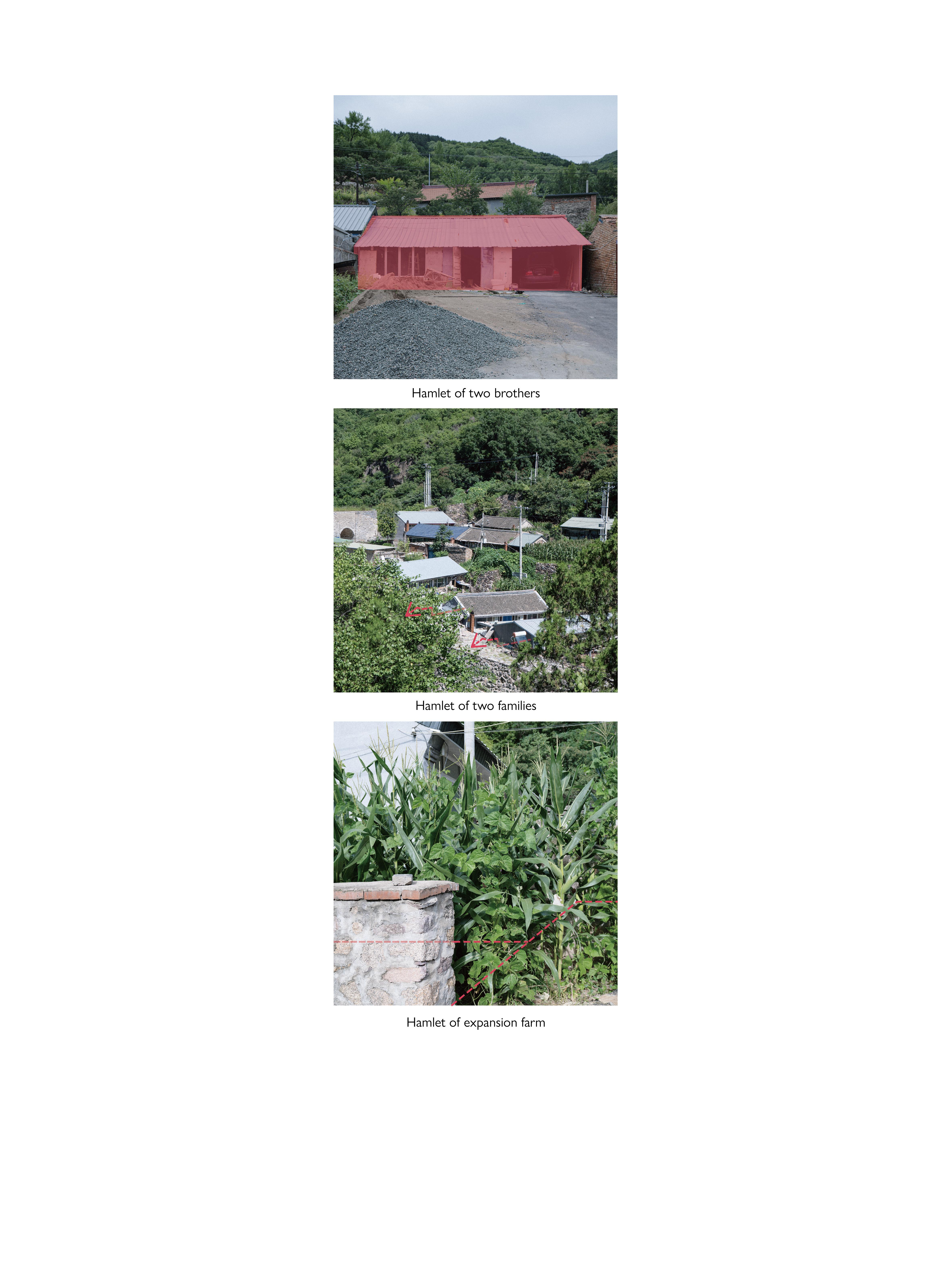
59
FIG 3. 13 THREE MODES OF FAMILY GATHERING
8 Fei, Hsiao-t'ung, Xiaotong Fei, Gary G. Hamilton, and Wang Zheng. From the soil: The foundations of Chinese society. Univ of California Press, 1992. 31.
3.2 From settlements to living networks
The introduction of the hamlet concept raises questions about how to define the boundaries of a settlement and the shaping of the courtyard. The dissertation seeks to answer this question by defining groups of unit clusters by self-living design. As mentioned above, the hybrid network of the family is defined by the gathering of personal life, as addressed by Fei Xiaotong:"In this flexible network, there is always a 'self' at the centre. But it is not individualism, but egotism."⁸ The environ, which is bound up with the settlement, makes the personal life hybrid into these undefined units. In the interview with local villagers, they recalled their past life in which they seemed to be always busy, as the family was forever working in every place, such as making dumplings on the bed, picking vegetables in the yard, and collecting firewood along the wall. The family became a system that formed individual sequences into networks with a division of domestic works.
This hybrid space consciousness is strongly linked to farming, and unlike the 'Si He Yuan' paradigm, the village courtyard not only focuses on the coherence of living and farming but also reveals the interaction and gathering process by different habits of the family members. Redrawing the yard of Grandmother's house evolution at different times, the idea of extracting domestic devices within the environ is revealed. Family members participate in domestic work, not just cultivating but feeding livestock, processing crops and cooking. Personal life is blurred to meet the family's common needs, and more turned for gathering. The long-term hybrid setting of the courtyard allows for gathering to occur not in a specific space but through some particular ritual. Personal lives are projected onto these hybrid devices, and the blurring of boundaries extends beyond the courtyard to further interventions on natural farmland, creating an area between private and public land.
9 Growth of fragmented settlement usually occurred between the 1960s and 1990s, during the period when the government allowed villagers to own their homesteads (free of charge) when they became adults. After the planned economy period, following the migration to the city trend and the occupation of collective courtyards, this model of courtyard addition was gradually transformed into the development and purchase of existing courtyards.
In investigating the settlement in which Grandmother's courtyard is located, the courtyard and the farmland combined to become a cooperation structure. Because of some courtyards' vacancies, the courtyard no longer reflects the cooperation structure between families.
By interviewing some of the existing villagers there,⁹ asked about the 'territory' they owned of their homes and the surrounding land, a sequence of personal life sequence that they thought could be extended over a wider range of spaces outside the courtyard. Meanwhile, these
60
FIG 3. 14
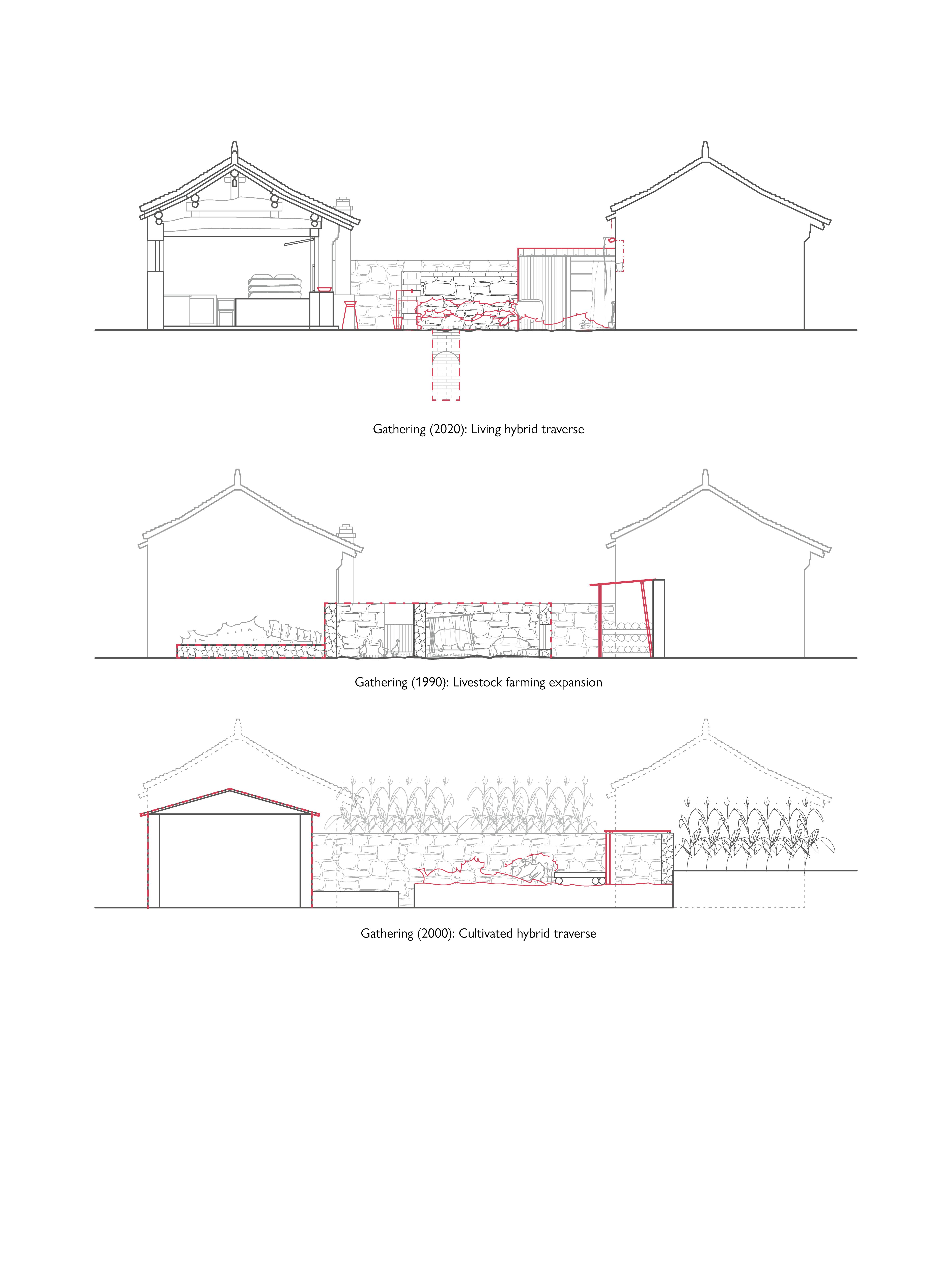
61
FIG 3. 14 FROM COURTYARD TO NATURE Domestic extension with the environment elements
10 The current homestead act stipulates that a villager can only have one homestead per family and the area cannot exceed 167m2
fragmented lands or devices overlap with each other. Therefore, from hamlet's perspective, their boundaries are no longer limited to the combinations of legal limits bounded by the homestead¹⁰ and even should not be the focus. The core of hamlet is concerned with the forms in which the unit assemblies of personal life sequences interact with the courtyard environ, and gathering types from the cooperation in these environ unit clusters.
11 Quoted from: Wu, Liang Yong. "Introduction to sciences of human settlements." China Architecture & Building Press: Beijing, China (2001), 233.
By documenting the daily activities of my grandmother, my uncle and myself throughout the day, the different types of gathering points in the personal sequence can be seen. Notably, outside of the fixed locations gatherings for the domestic work described above, such as cooking together in the kitchen; random gatherings dominate a much larger proportion. For example, my uncle and grandmother gathered in the kitchen garden because they both wanted to pick peppers and tomatoes before lunch, or my grandmother and I gathered in the courtyard because she was watering the plants while I was working. These random gatherings firstly reveal the hybrid of the courtyard and prove the spatial evolution of the current change of the courtyard towards hamlet, as well as the fragmentation and extension of domestic space. Through specific rituals and habits negotiated over time, family members regarded the family, as well as the hamlet and its environ as a personal territory, so as to create a 'synergy', as C.A. Doxiadis points out in his study:" human settlement as a dynamic organism and synergistic phenomena".¹¹ This synergy of specific environment elements creates a familiarity feeling within the family. So the dissertation argues that the sense of familiarity it the key of form the family daily life. With the core of the assembly self-designed unit, the hamlet self-build approach should be considered to transcend the existing homestead policy as a necessary way to reorganise the new family structure; familiarity is a crucial factor during the new family combination process.
3.3 Micro typology: thresholds for gathering
At present, when the production structure has transformed, the urbanised lifestyle makes it difficult to gather in courtyards. Existing patterns of gathering cannot continue to be adapted to the new family composition, as well as to daily life. The environment elements on which the familiarity between family members depended are gradually detached from the courtyard. The renewal house around 2010 proves
62
FIG 3. 15
FIG 3. 16
FIG 3. 17
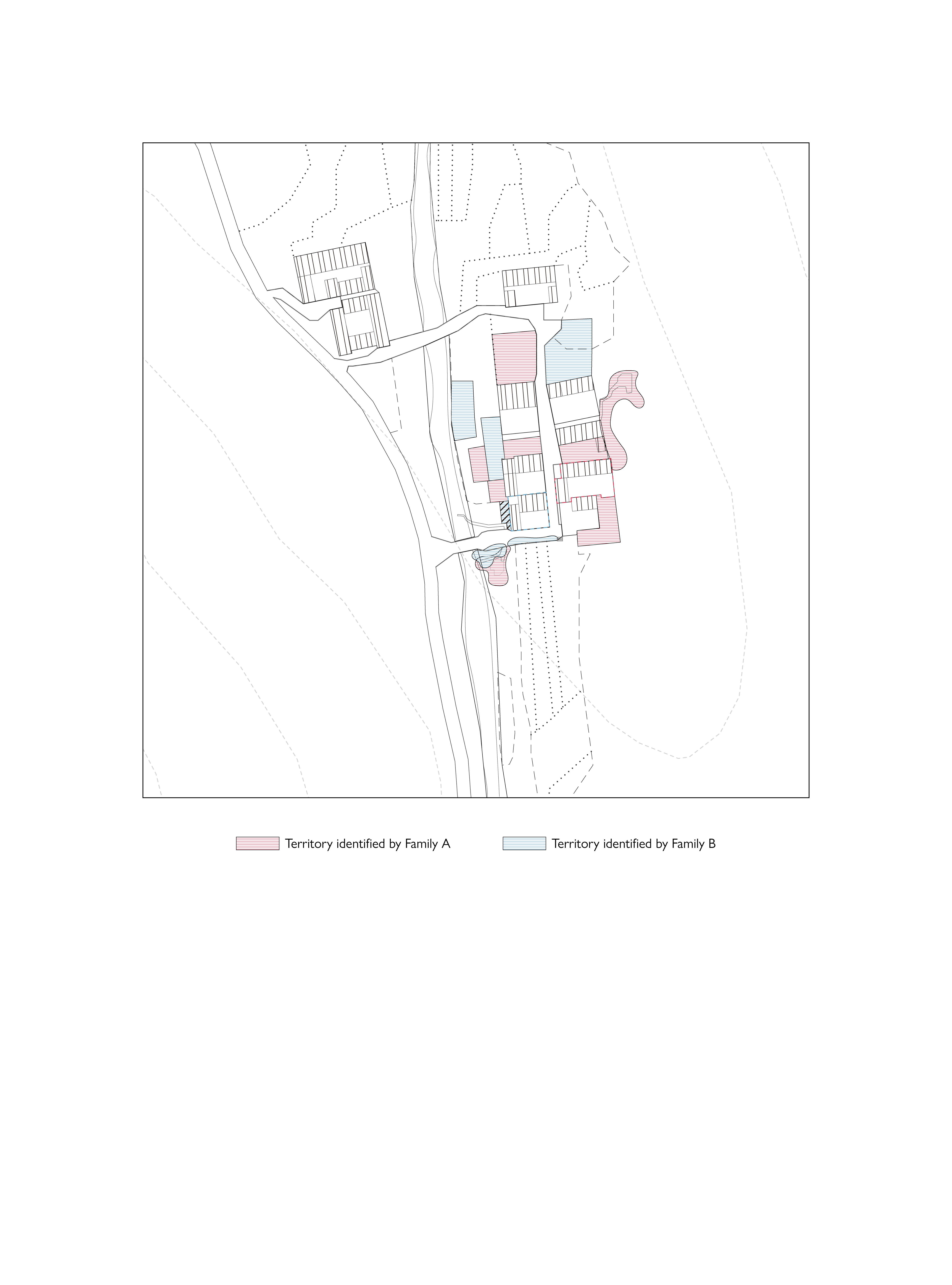
This diagram, drawn from interviews with villagers, by recognising the space belonging to their families from villager's view; demonstrates a fragmentation of the territory outside the courtyard.
63
FIG 3. 15 FAMILY TERRITORY MAP
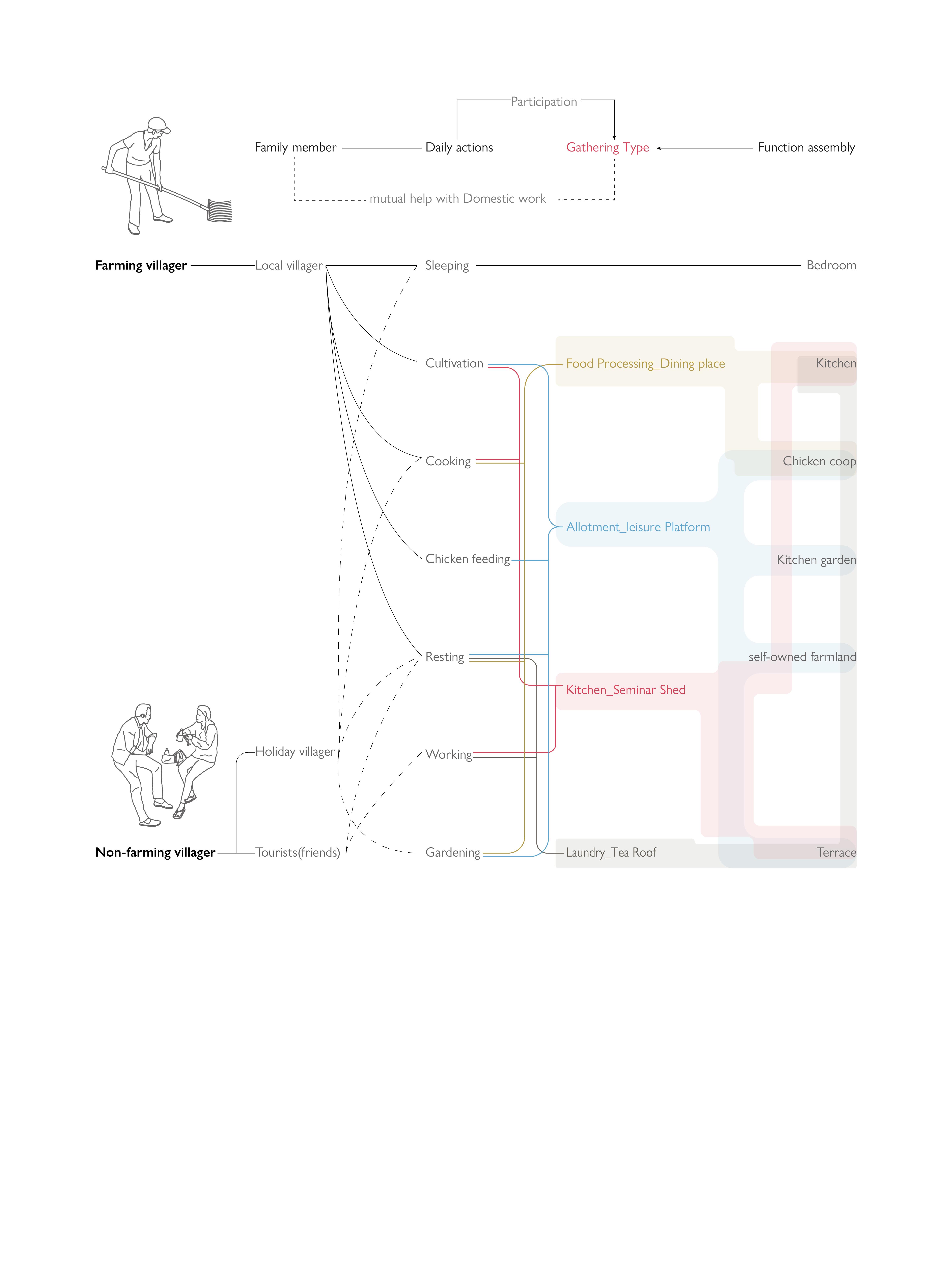
64
FIG 3.
16
GATHERING AS A TYPE
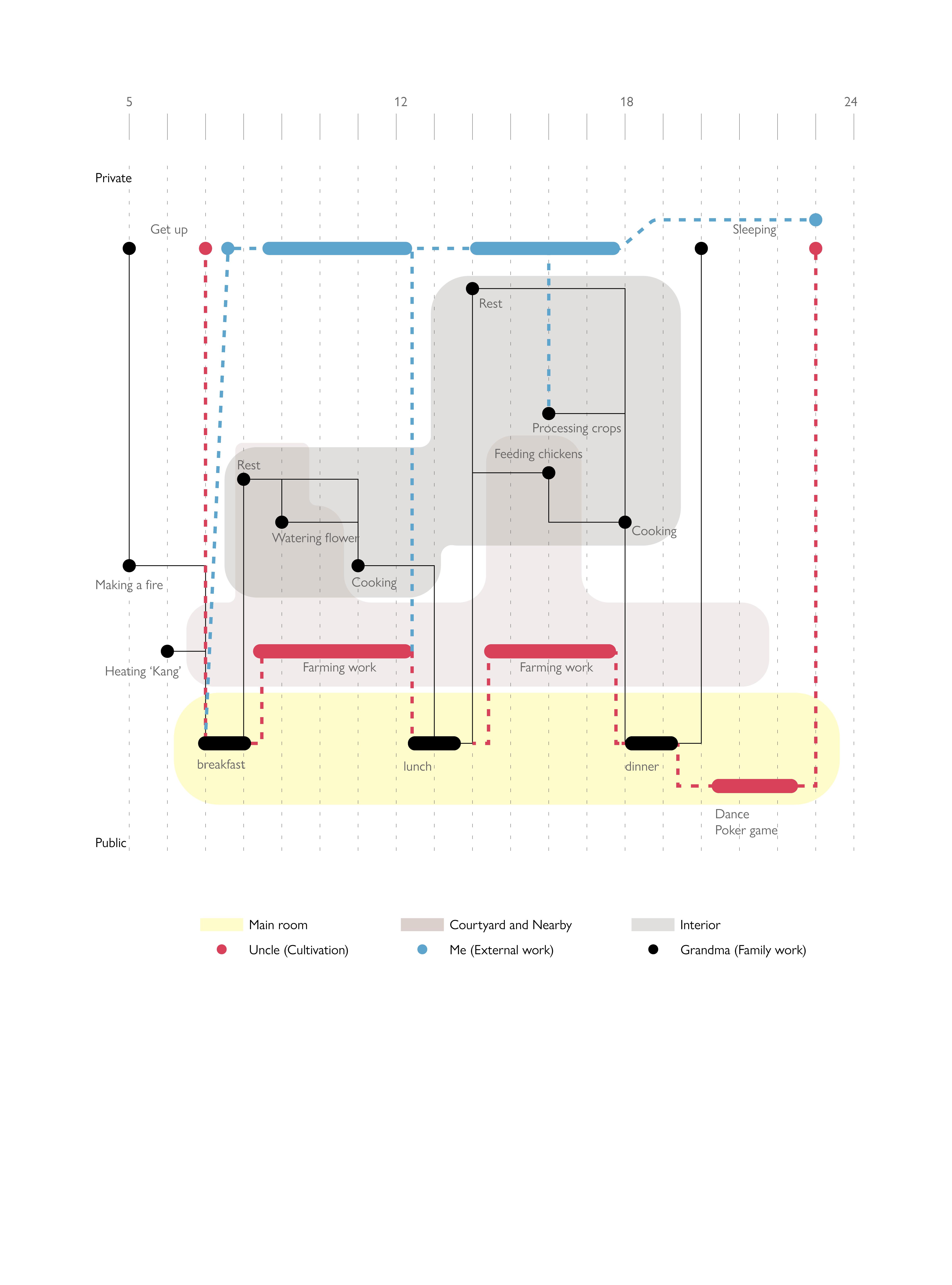
The gathering was seen as an important ritual to transcend the domestic work division and gain a familiarity feeling in a hybrid space by documenting the daily life of my grandmother, uncle, and I throughout the day.
65
FIG 3. 17 DAILY LIFE NOTES
12 The inconvenience is reflected in the gap between rural and urban lifestyle standards, such as tiling, and the middle 'room' is used as an urban living room. This makes the villagers unable to enter the house directly after planting activities, which would otherwise make it very dirty.
that. Villagers' new self-build focuses on building more interior spaces. The unified design plan can be seen as corridors appearing in the houses, which implies the integration of urban family functions. The unit's functions are gradually fixed, creating many conflicts; the first is the inconvenience for the local villagers of the gap between gardening and indoor living activities.¹² Therefore, the proposition tests what new gathering types are created by new family patterns and new ways of assembling units with the environment.
In conclusion, the gathering can be a kernel of what creates a family, but the current shift in farming life and the policy limited to the courtyard has led to a fragmentation of families. Although urbanisation has improved living conditions, weakening gatherings has led to problems like the ageing of isolation and the increasing abandonment of lands.
13 The Trust is an autonomous investment association organised by villagers, as mentioned above, to provide a legal framework for villagers' self-build activities.
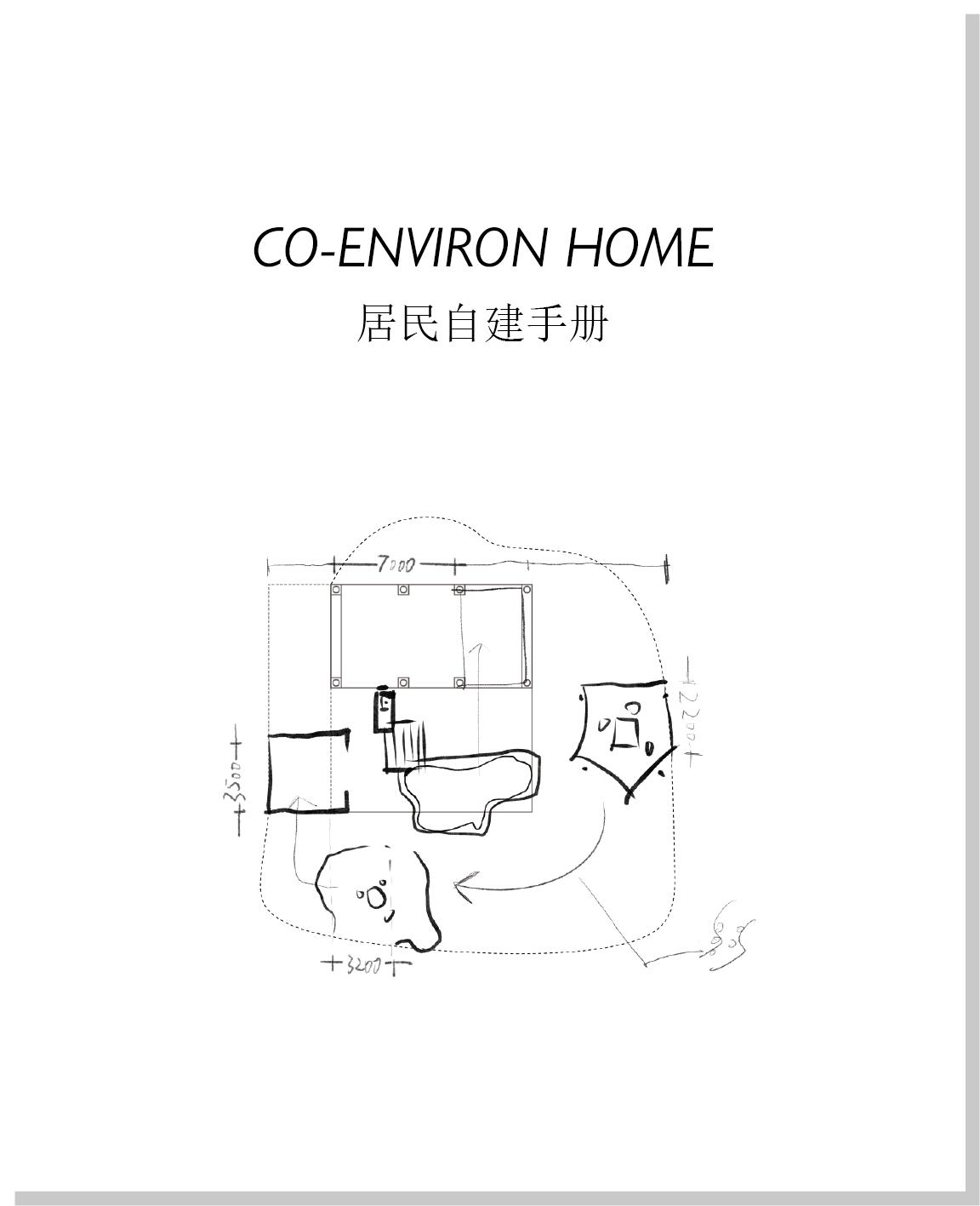
FIG 3. 18
Three principles
Unity: Consistent proportions indoors and outdoors (Courtyard form);
Hybrid: Environment as open space (Self-construction);
Continuous: Interconnection between courtyards (Personal negotiation)
Therefore, it is necessary to re-establish family relations and revive the approach centred on the environment elements of the family territory. The proposition requires the Trust¹³ to work from the typical selfbuild actions, with the hamlet as the new basic unit of the village, to redesign the specific unit to suit both urban and rural family structures. The proposition simulates a self-build manual to test the process of generating different family structures. The new family, as the basic unit for the organisation of the new self-build, has the right to negotiate the planning of the whole hamlet, including setting up different unit clusters to suit different settlement patterns. The original inhabitants gradually play a major role in this process, and their investment in the vacant environment elements of the hamlet can even attract outside inhabitants, thus constituting a new family model. During the construction of the new hamlet, a self-built design is used to create a new family connection and familiarity rather than economic income through housing design.
The following section will present two specific hamlet self-build programmes, which illustrate the possibilities of two different family structures: management by elderly villagers and co-build between new and older villagers. The social reorganisation of the family offers the hamlet the opportunity to combine spatial resources in the village and respond to the current potential isolation and life stress of the elderly villagers. Furthermore, this action activates environment elements to provide new modes of living, which transcend traditional cultivation and diversify the production patterns of this area.
66
SELF-BUILD MANUAL
FIG 3. 19-21
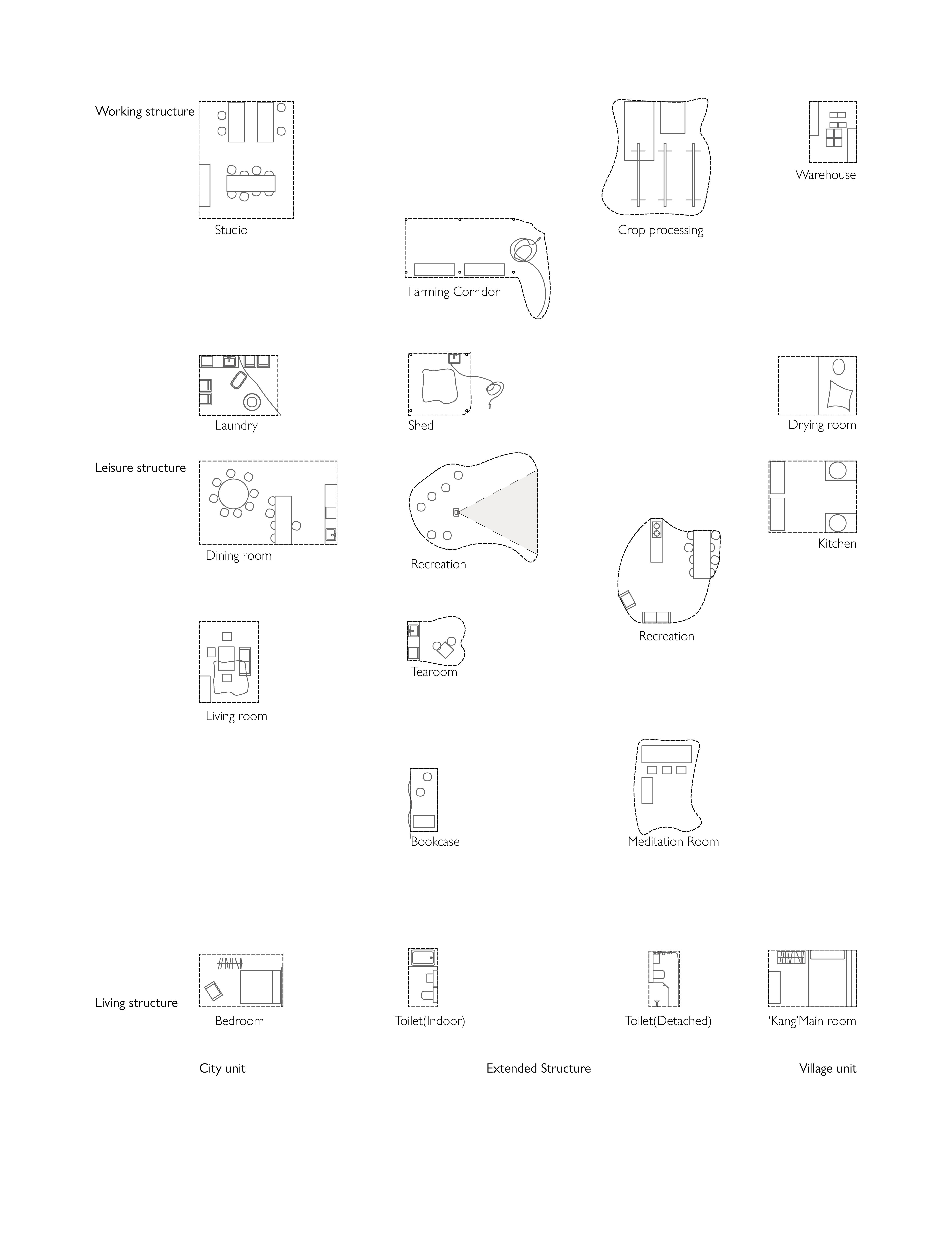
FIG 3. 19 UNSTABLE UNITS
This diagram shows a variety of functions for both city life and village life that can be used in series for specific scenarios. Therefore it transcends the long-lasting recognition that a unit means a room and is no longer stable in the hybrid living pattern.
67
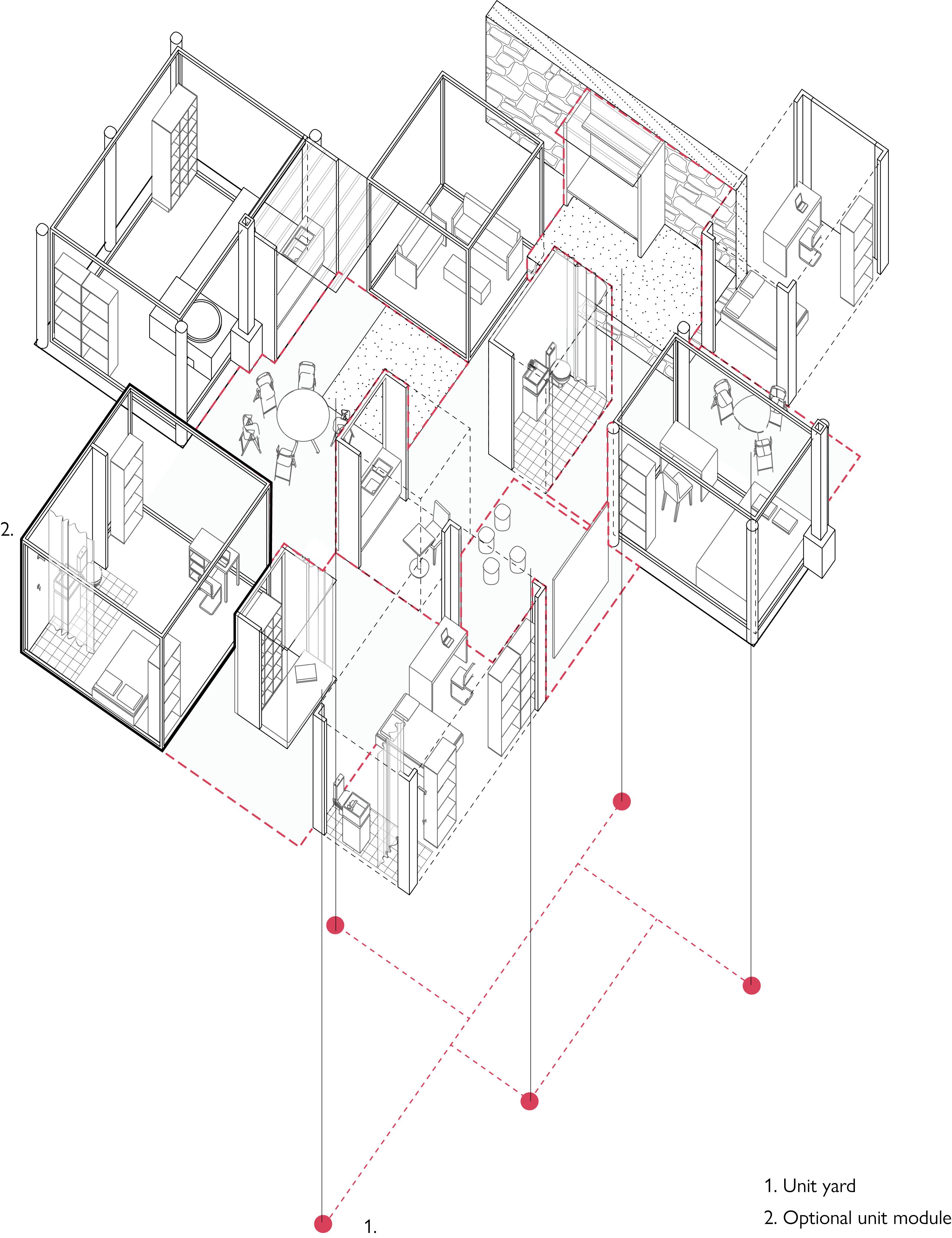
68
FIG 3. 20 SELF-BUILT PROTOTYPE From the courtyard to the unit cluster

FIG 3. 21 NEW SELF-BUILT STEP
For villagers, the manual offers a customiz model, based on traditional 'Jian' idea, which allows residents to use assembled frame to build their living spaces and provides Fixed unit modules for low-cost short living.
69
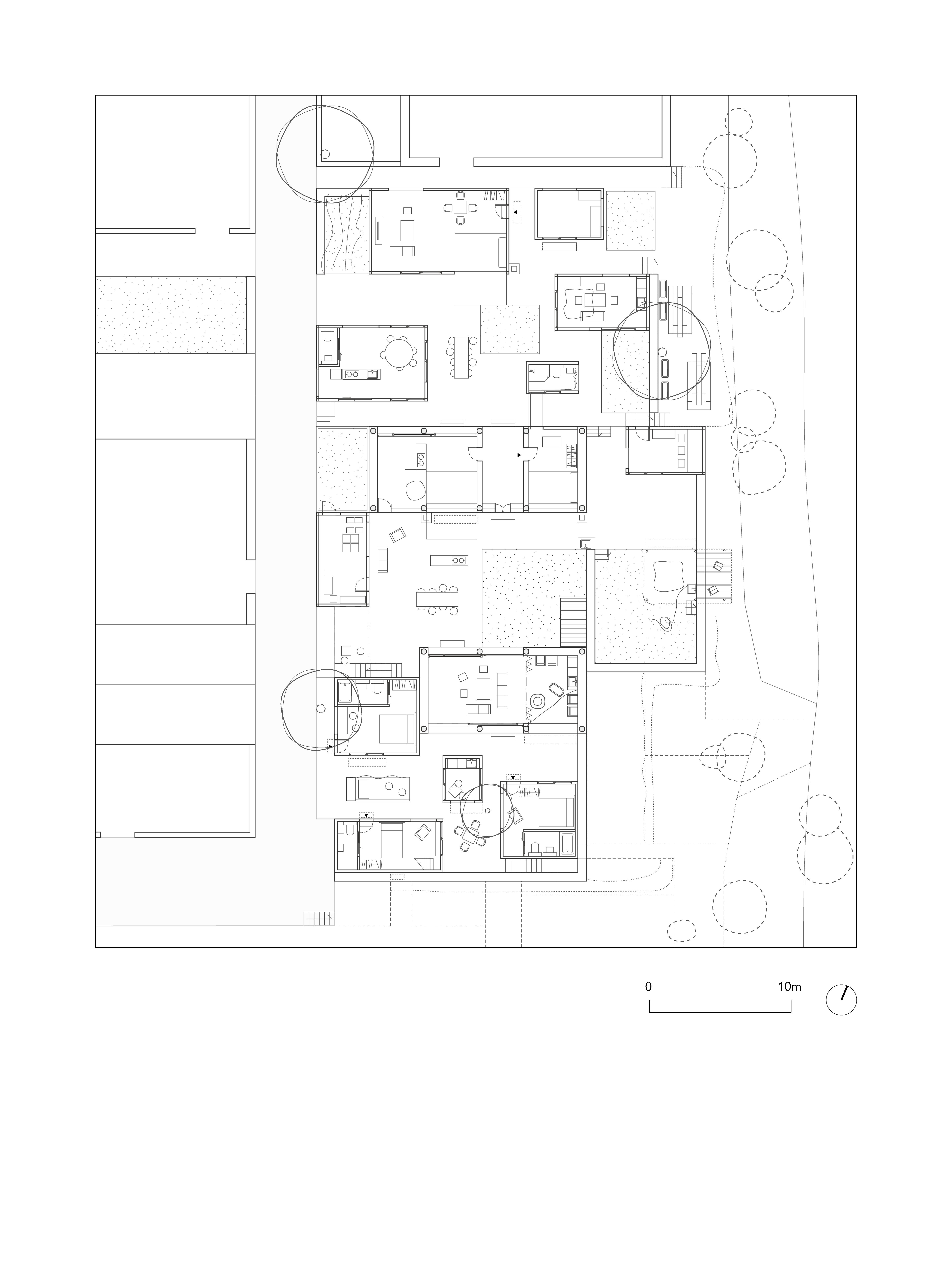
70
FIG 3. 22 PLAN OF FAMILY INN AirBnb co-managed by solo-old and holiday villagers
Design test 1-1
Hamlet: Family inn
Description
The Hamlet test is combined of three original villagers courtyards. They were each owned by the holiday village family in the northern courtyard; the solo-old villager in the middle one; and the abandoned southern one in which that family was moved to the city. The three courtyards were reorganised into a hamlet with four small groups of yards in negotiation within the Trust, and it was developed as a family inn function. In this case, the central yard is retained as the original courtyard of the local village in order to meet the production functions required for the processing of agricultural products. The new units for the elderly living alone are located on the eastern side of the hamlet, with different units built around the original terrace and retaining wall, in order to recreate the elderly's daily life, worship and leisure activities; the houses for holiday villagers are placed in the western part of the original houses to meet their short-term living needs. In the public part, the kitchen-dining unit throughout the courtyard and the old house in the middle, form a hall for the daily gathering of the local villagers and their guests during festivals. The southern courtyard uses three fixed units to create a cluster for short-term accommodation with the old house that has been opened up. The small courtyard surrounding these units provides a tool slot for a variety of scenarios to encourage the expansion of private living into open spaces.
In this way, the open space of the hamlet allows for a variety of ways to access the settlement, even as the farmland to the south east of the hamlet opens to residents, creating a space for easier gathering and interaction. The through of the old buildings make them become part of the open space. These tiny open spaces are dynamic; in the summer, the tandem courtyard building allows the inn and the elder's yard to form a place to party and dry clothes, while in the autumn and winter, the old house can be more enclosed and used for the storage and processing of grain.
71
FIG 3. 22
FIG 3. 23
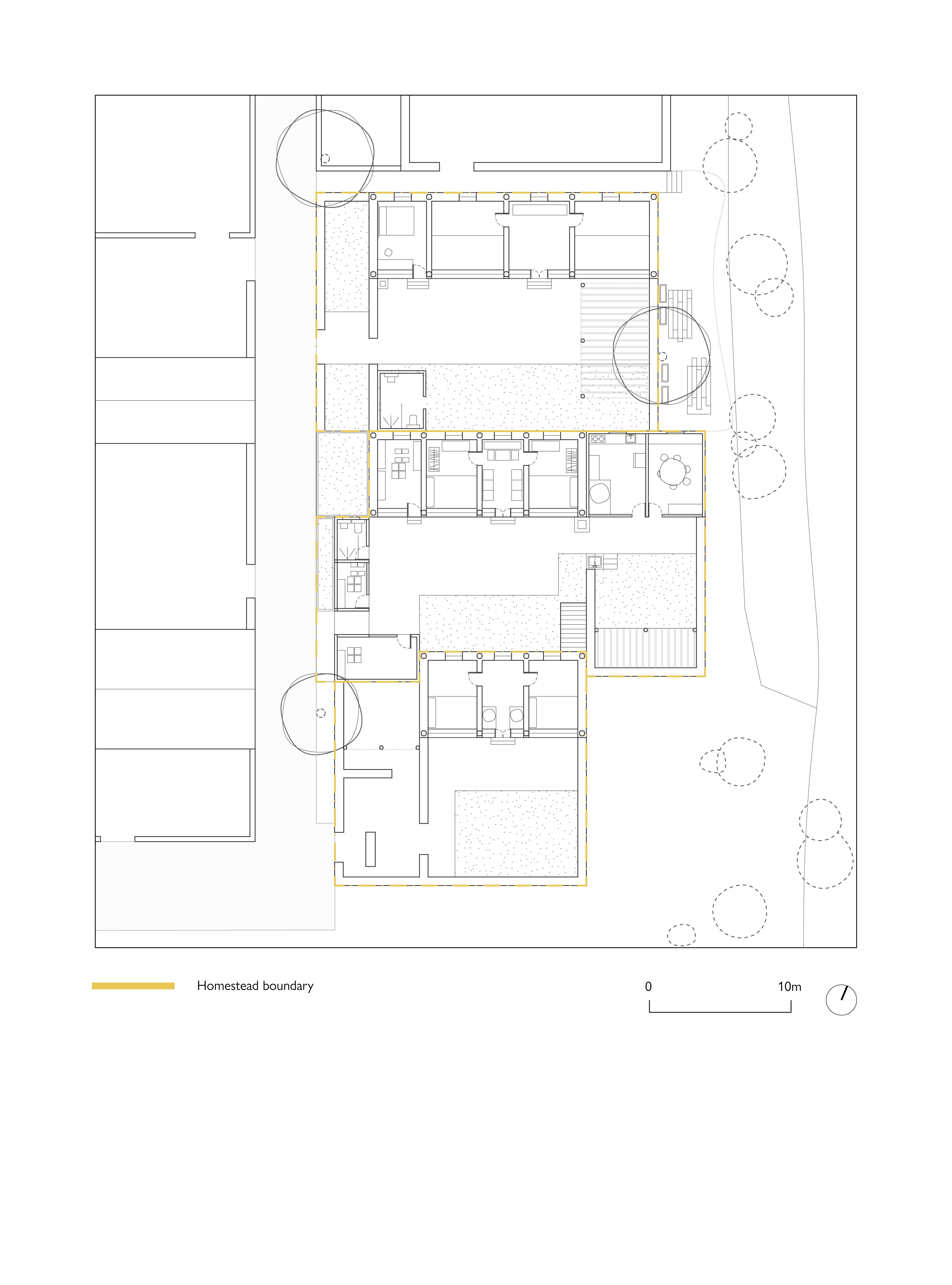
72
FIG 3. 23
Original courtyard condition

73
FIG 3. 24
The management relationship between the original courtyard and the villagers
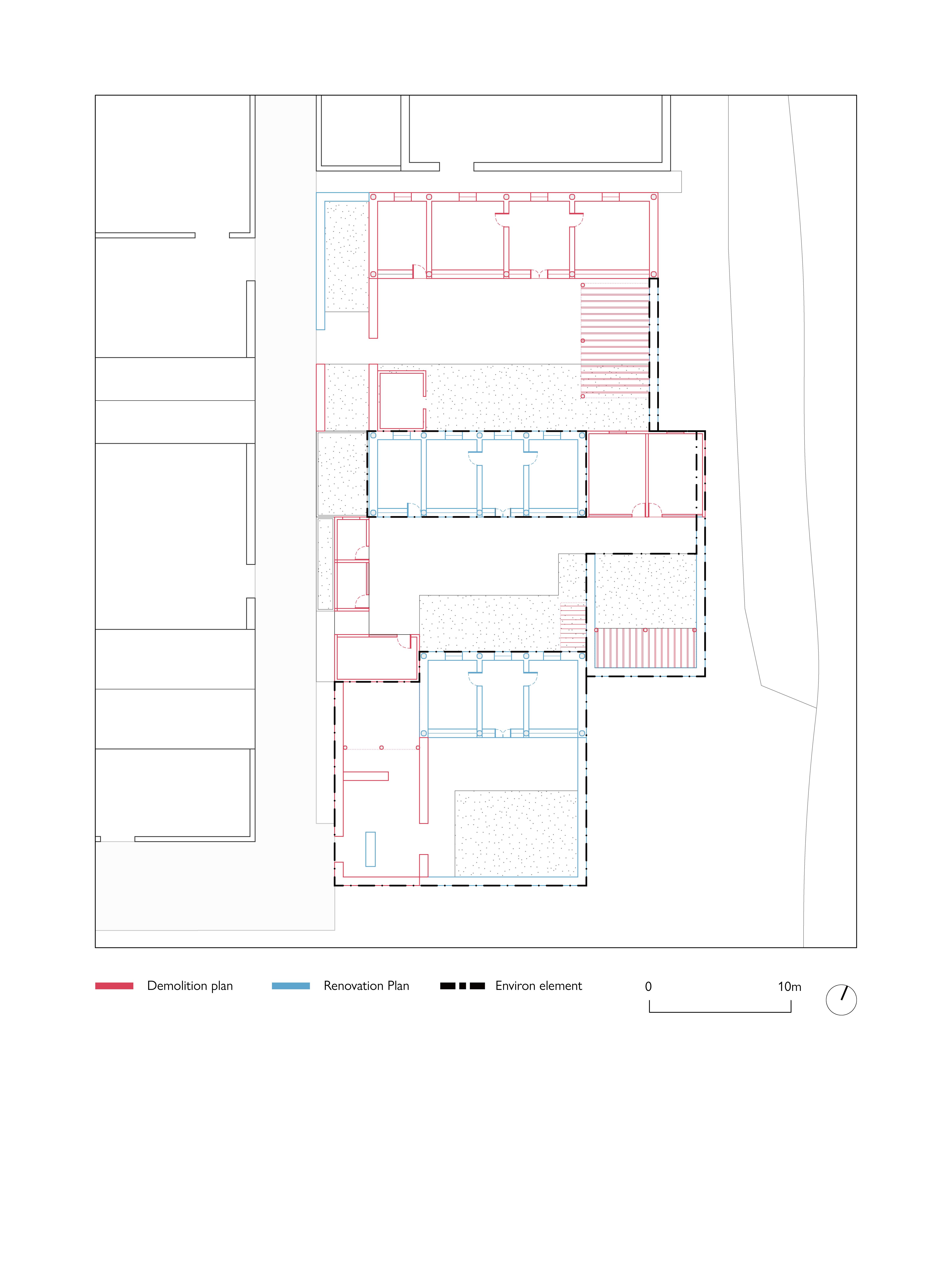
After the hamlet formed, the next step is to identify the environ elements.
74
FIG 3. 25 SELF-BUILT PROGRAMME

FIG 3. 26
New spatial relationships between the different users.
75
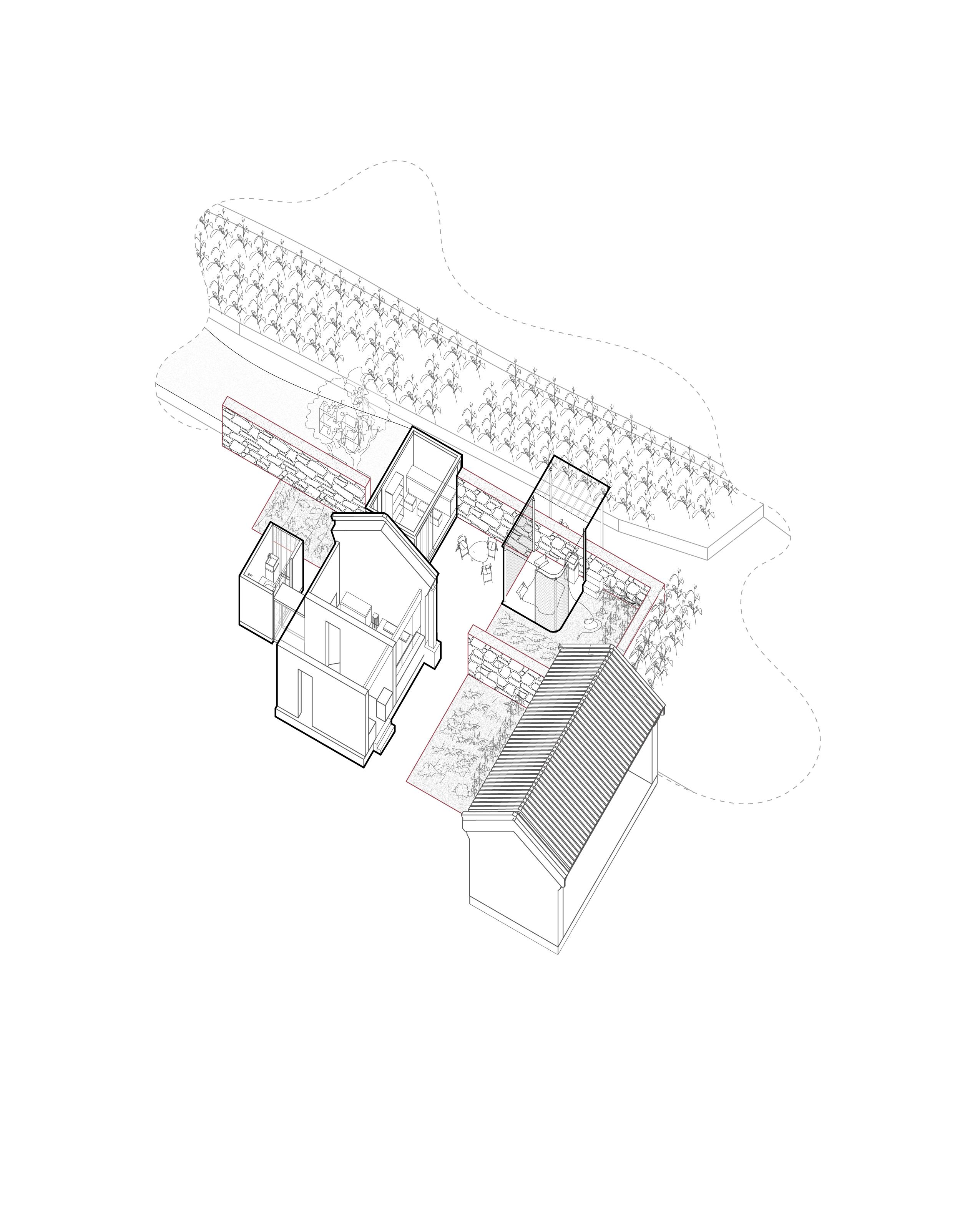
76
FIG 3. 27 ENVIRON ELEMENTS 1 Terrace and retaining wall
Self-built process
The kernel of self-built activities is the management rights of the entire hamlet by the solo-old villager in the middle courtyard. Originally, the elderly villager was asked to manage the two courtyards used for growing corn and stacking firewood. In the new self-built programme, the elderly villager has reorganised her private functions to concentrate on the east side of the original middle courtyard, which she originally used most often around the kitchen garden. Due to her request for cheaper self-built costs and the need for traditional facilities such as a 'Kang', it was agreed with the holiday village family to use the light steel frame, that could be used for follow-up building. A fixed living module was chosen for the temporary living areas, dividing the original courtyard into three parts and offering various accommodation options.
Environ_elements collection
The Environ_elements extracted for this project are:
1. The eastern terrace and retaining wall of the central courtyard.
2. The original house terrace of the northern courtyard and the nature terrace attached to the wall on the north side (which is used as a mini chicken coop);
3. The abandoned building on the south side.
Therefore, the self-built programme was carried out after these kernel Environ_elements had been identified. The self-built kernel is a series of multiple tiny unit cluster, which increases the possibility of random gathering, while also keeping the open space at an changeable threshold of public or privacy. In the case of the terrace and retaining wall, for example, the choice of unit for the sole-elderly villager is simulated, fully recreating their daily rituals and their need to have space for stay and worship, as well as easy access to a washroom. These units simulate the needs of the elderly for gathering, caring and relief from loneliness in the process of cultivation. The shed on the terrace, for example, is a self-built slot detached from the main unit, which restores the original scene of the elderly resting after planting, and even follow the steps leading to the outside farmland, which allows them to interact with the short-term residents on the south side, with helping planting or sharing the shade. The activation of environ_elements gives the courtyard space more layers of use in terms of time sequence.
77
FIG 3. 23-26
FIG 3. 27
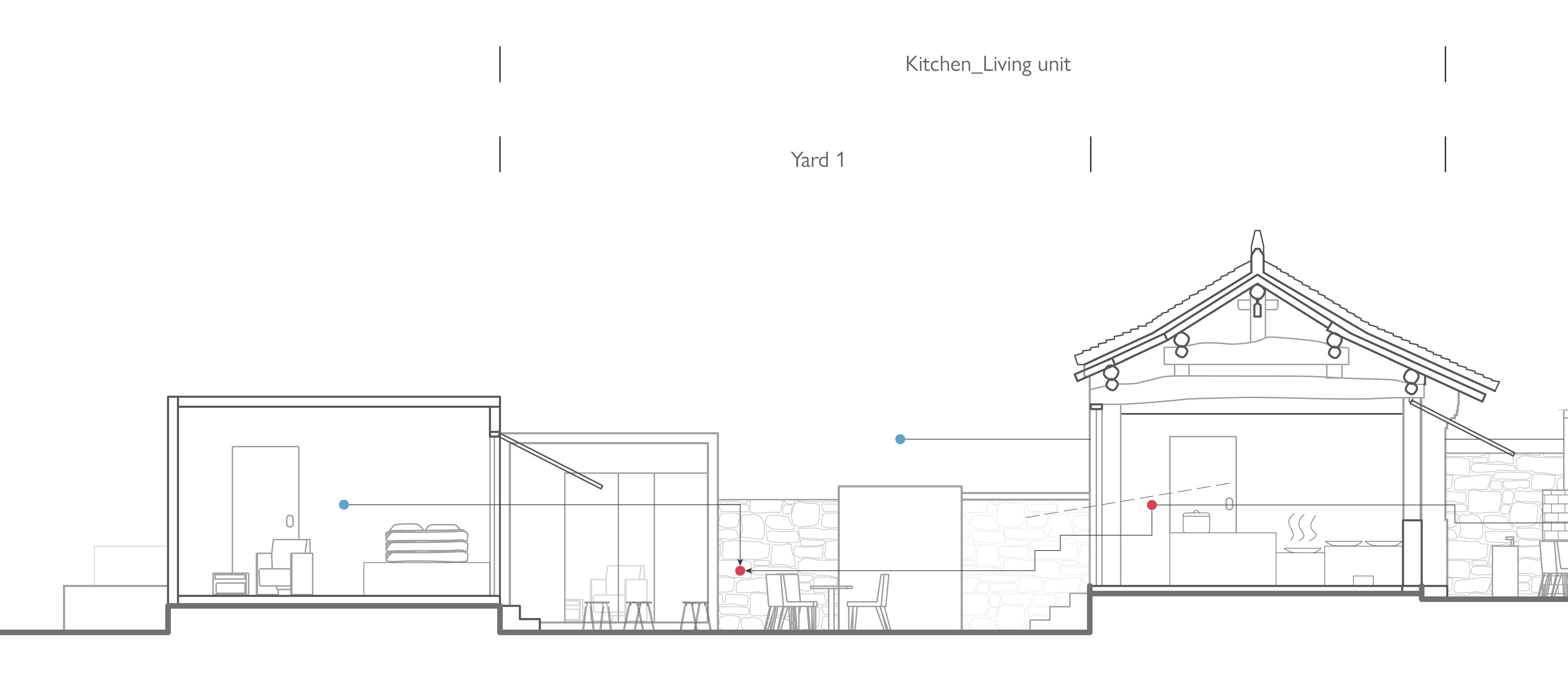
78
3. 28 HAMLET SECTION 1
FIG
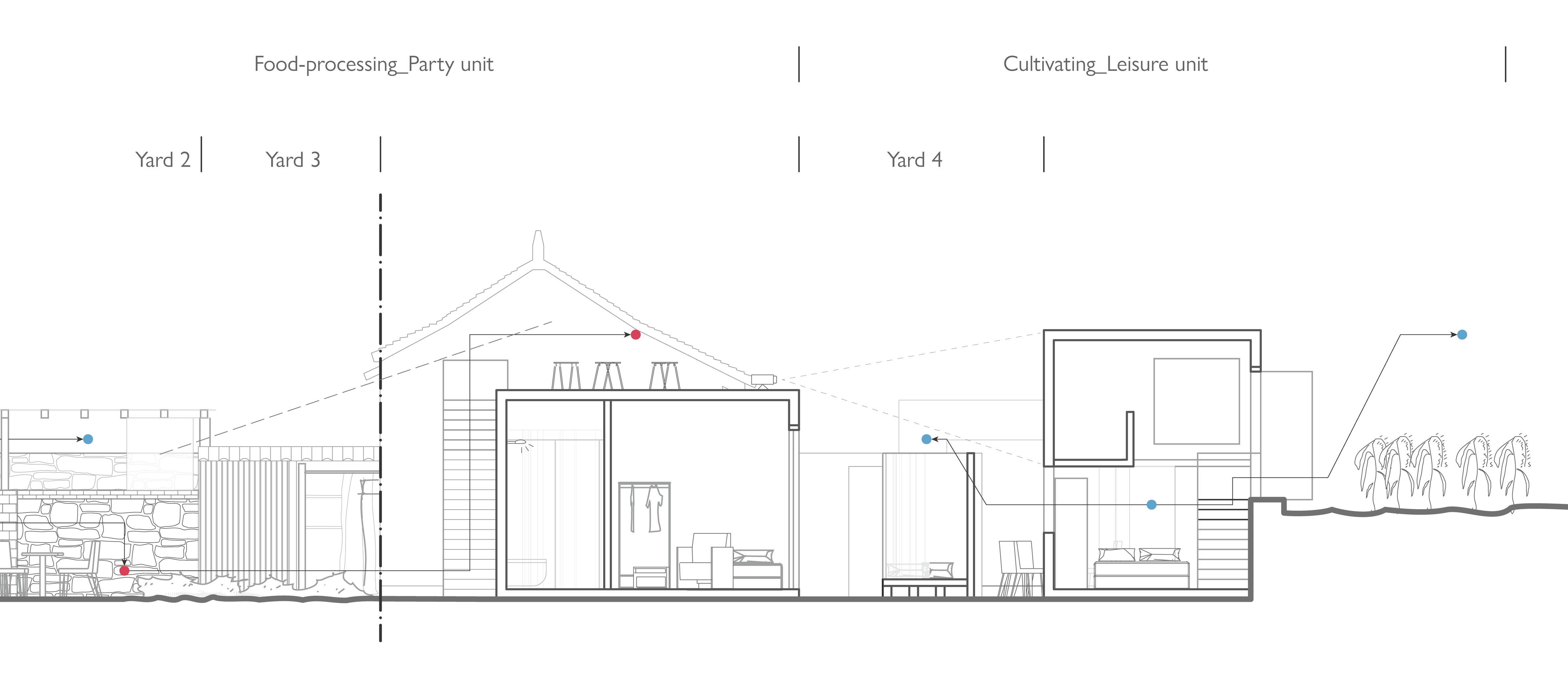
79
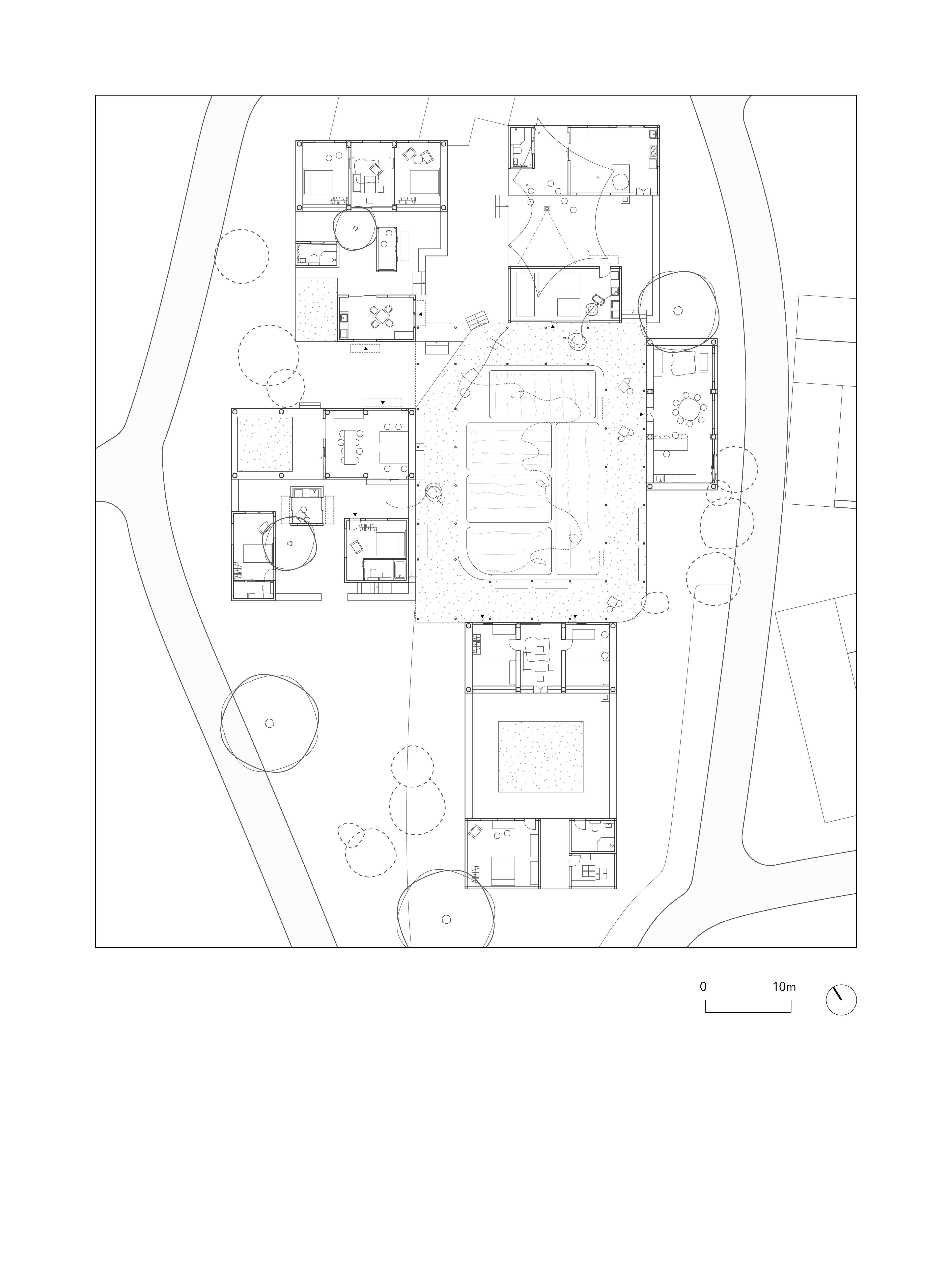
80
FIG 3. 29 PLAN OF FAMILY ALLOTMENT Shared allotment for local and new villagers co-built
Design test 1-2
Hamlet: Family allotment
Description
The hamlet test is on an almost abandoned terrace containing houses and farmland. At present, only an original family¹⁴ of villagers use the southern courtyard. The remaining courtyards are all abandoned. The northern one is damaged, with only the stone walls and part of the podium; also, the house in the eastern courtyard has been abandoned for many years and has been damaged. An elderly couple only partly cultivates the farmland, and most of the terraces are abandoned.
After negotiations between Trust and the local villager, a project was made to bring in several new permanent villagers, using the farmland in the middle of the courtyards as a central element, forming a hamlet shared by three new and local villager's families. In this case, the central wasteland acts as the core of the hamlet, linking specific units in the different courtyards, which function from the fixed suites to the house for the older residents, to shared living rooms and crop processing rooms, forming a gathering living scenario based on allotment of shared cultivation. The residents gather in a core type of shared gardening, using the central cloister to expand their personal space. For example, the western and southern sides of the allotment cloister are used as a flower corridor, while the eastern side of the allotment cloister extends the function of the shared living room outside as another resting place. In the simulation project, the integration between the new and local villagers gained familiarity created by cultivation as a way of gathering in daily life, rather than as an occupation. In this process, the cooperation between the local and new residents in the allotment can lead to mutual learning, such as artistic knowledge or general farming knowledge, hence allowing for a long-term pattern of non-kinship ties in the new family structure.
14 The original local villagers were a nuclear family with three members and the children were holiday villagers. Only the elderly couple live there during the week.
81
FIG 3. 30
FIG 3. 29
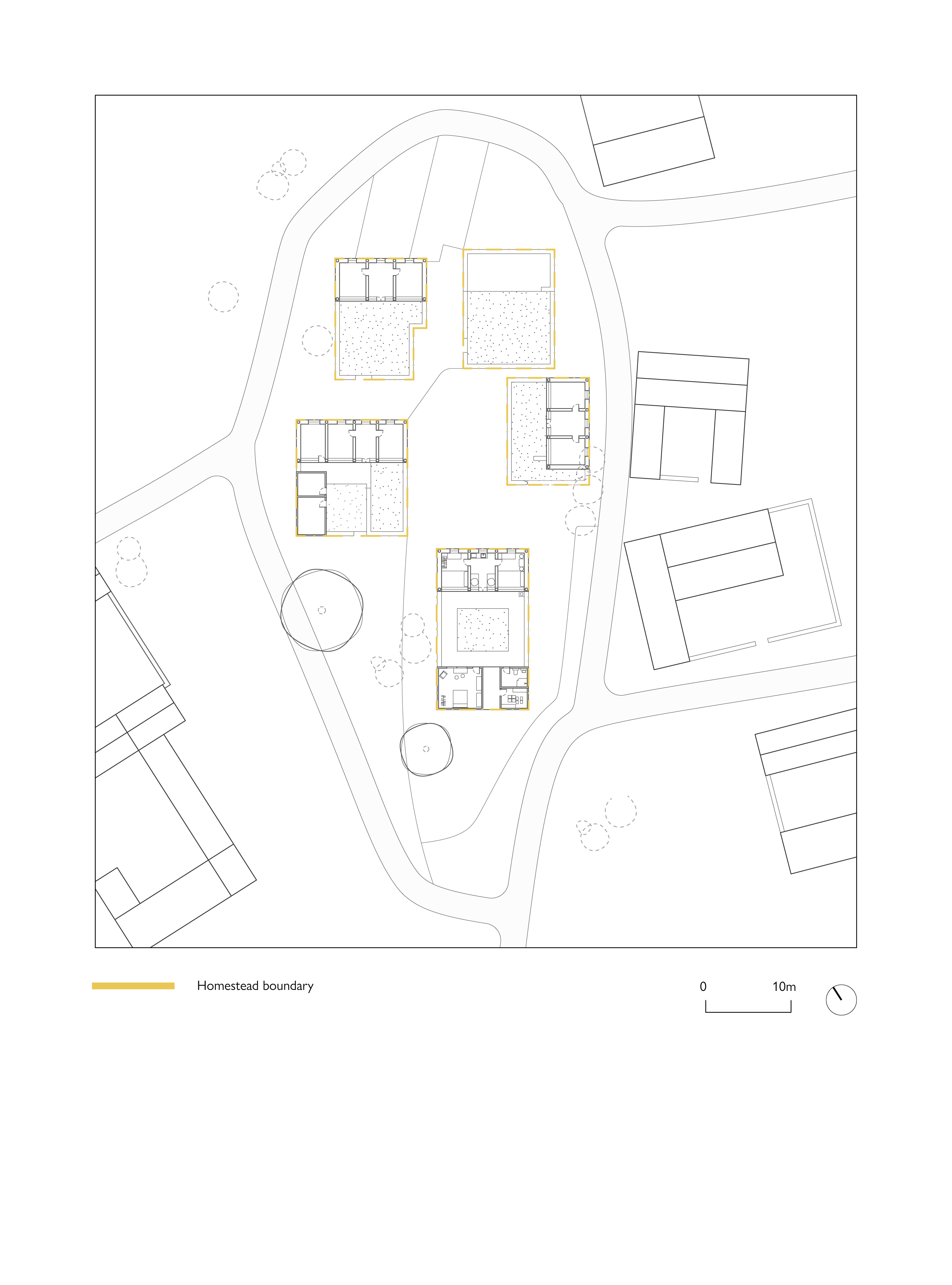
82
FIG 3. 30
Original terrace condition
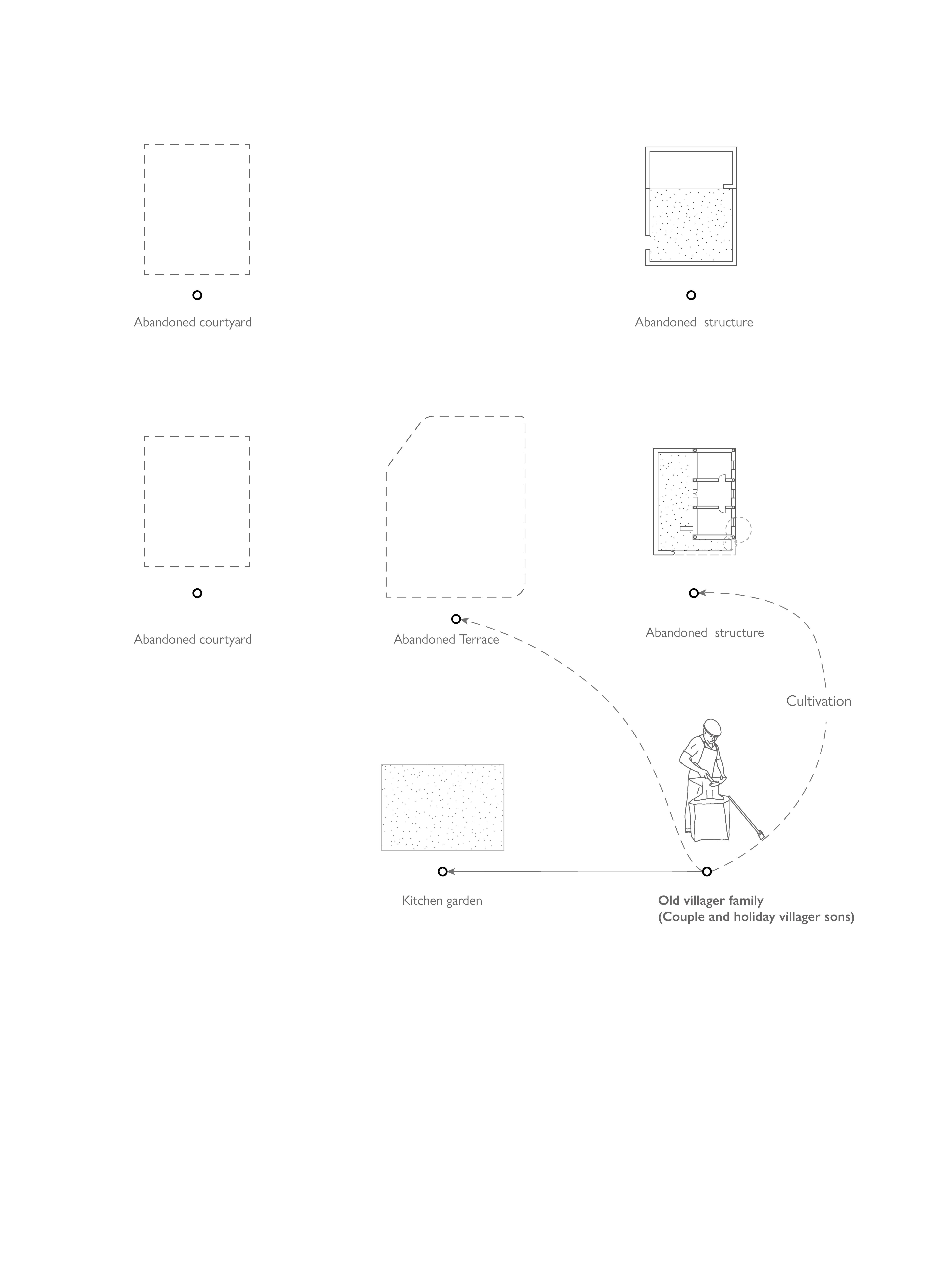
83
FIG 3. 31
The management relationship between the original courtyard and the villagers
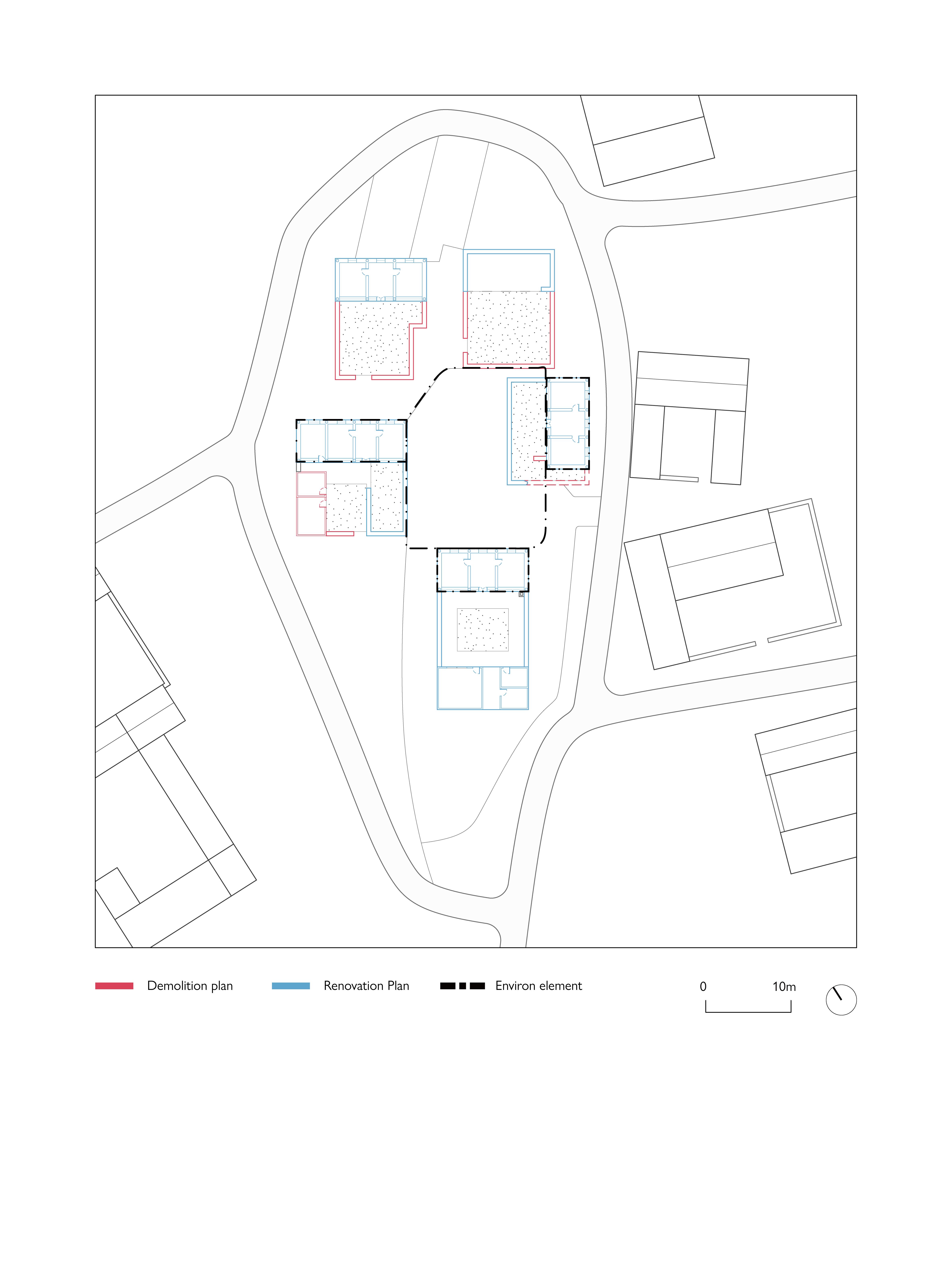
After the hamlet formed, the next step is to identify the environ elements.
84
FIG 3. 32 SELF-BUILT PROGRAMME
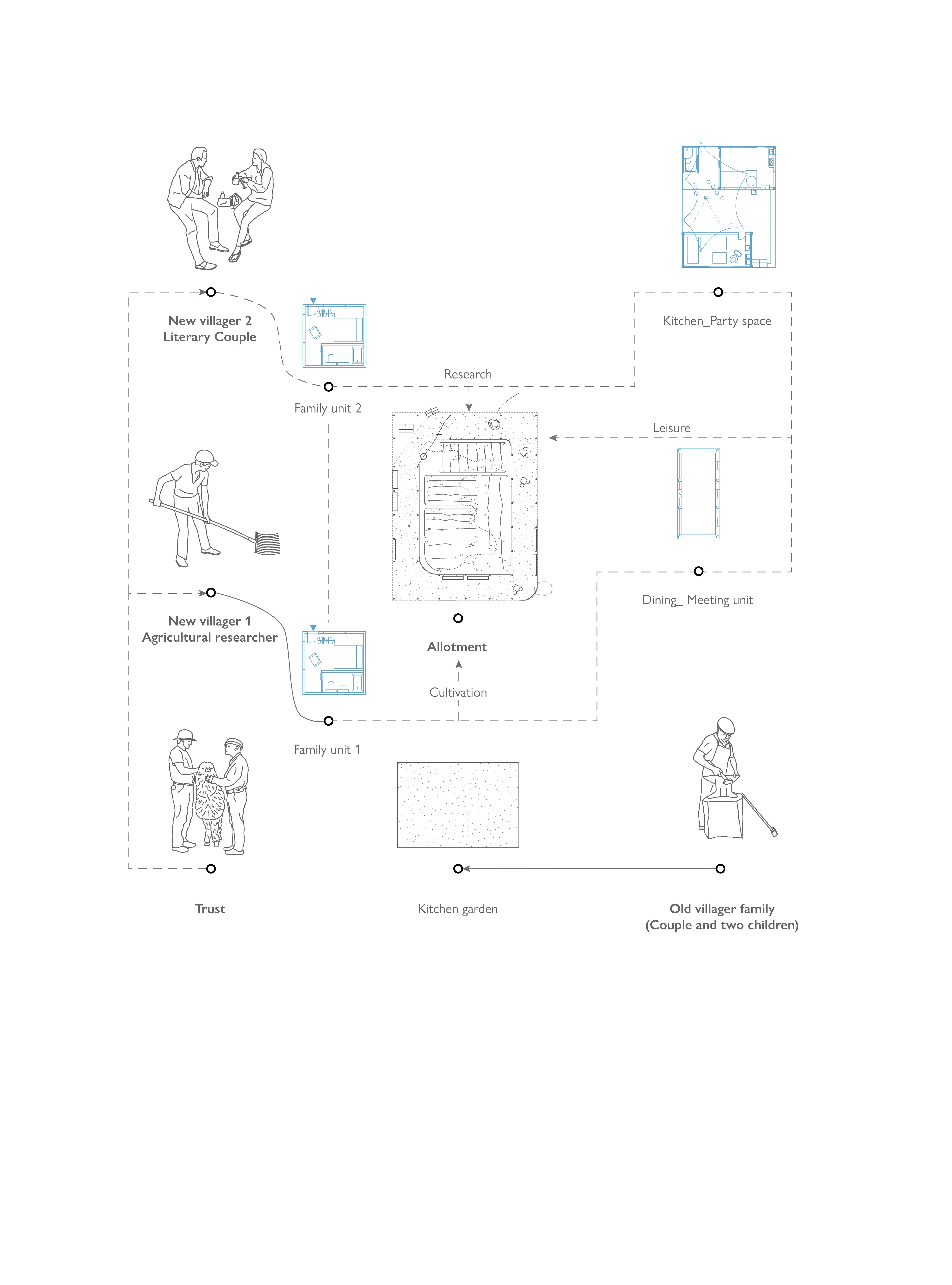
FIG 3. 33
New spatial relationships between the different users.
85
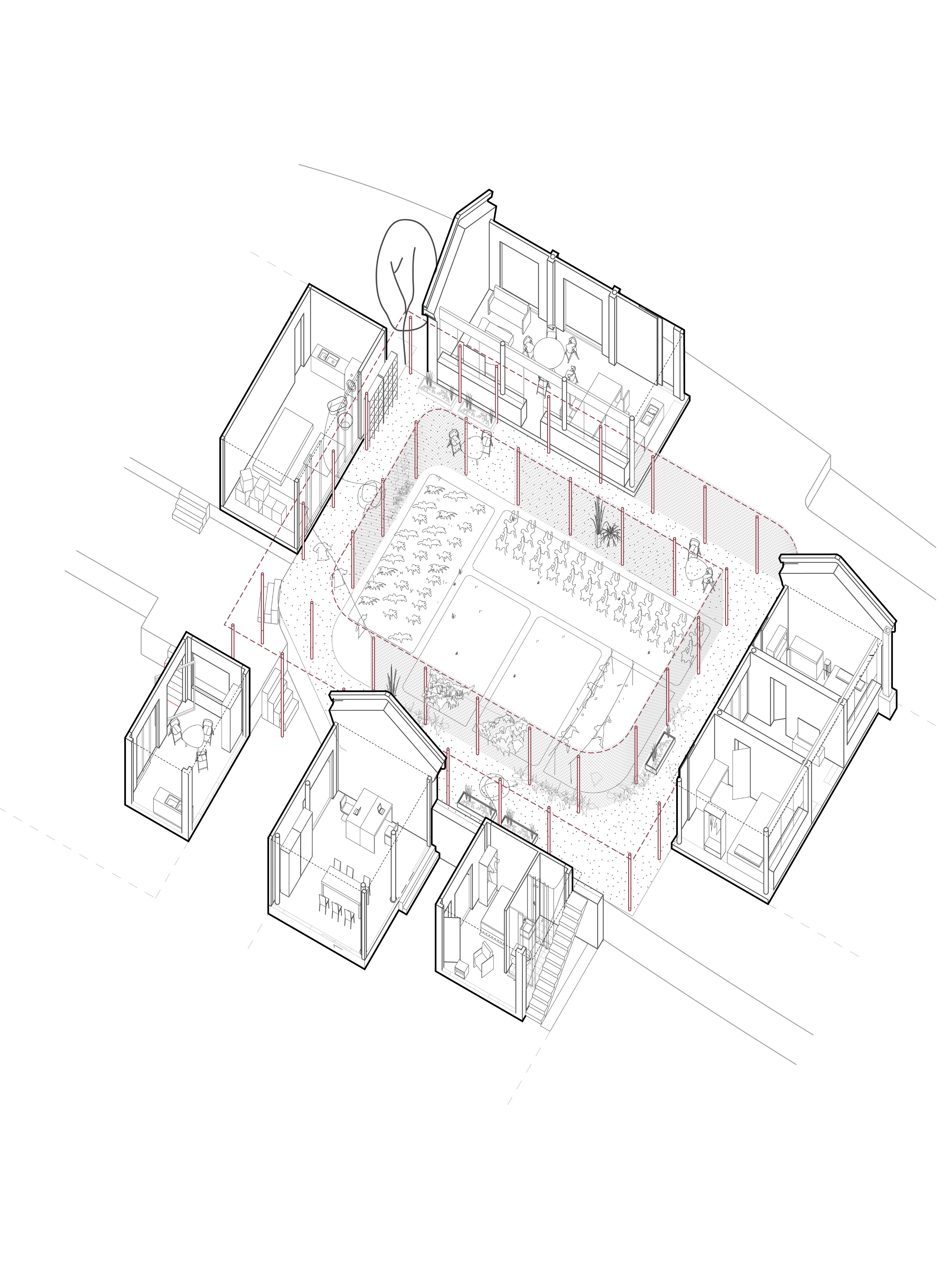
86
FIG 3. 34 ENVIRON ELEMENTS 2 Central Allotment
Self-built process
The kernel of the project's self-built activities is to activate wastelands and unused courtyard ruins within the hamlet by organising new villagers with a willingness to settle permanently, and to bring local and new villagers together by organising cooperative cultivation. The central point is the recognition that the hamlet transcends the common restriction of self-build within the homestead. The structure with farming activities is operable outside of the homestead. In light of change this limitation, the planning of the allotment cloister is initially proposed by the original villagers and the Trust so that new villagers who are also willing to cultivate can be matched to join, allowing for forming mutual habits, getting knowledge, and establishing familiarity.
Environ_elements collection
The extracted environment elements for this project consist of the entire terrace, including the abandoned courtyard structures and the wasteland. The idea is using the existing and newly assembled units in series to activate the central allotment as an environment element for organising new family life. The central element will lead to not only the allotment of the hamlet activated, but also the farmland around the entire terrace being used for the new hamlet, and these farmland structures bound to the new unit cluster can serve as the basis for another environment element in its cooperation with the surrounding courtyards. In contrast to the first project, this environment element emphasises the extension of personal life outside the yard. The identification of the central allotment and the construction of the cloister are not intended to increase the building area; rather, they are viewed as a broader level of shared structure outside the unit cluster, linked in series with various functional units. The cloister interior serves as a threshold for generating a transition between shared cultivation activities and personal life. This in-between space provides both a space for new and local villagers to mutual learning and interacts with one another and, more importantly, allows villagers with different occupations to live and form families together.
87
FIG 3. 30-33
FIG 3. 34
FIG 3. 35

88
3. 35 HAMLET SECTION 2
FIG
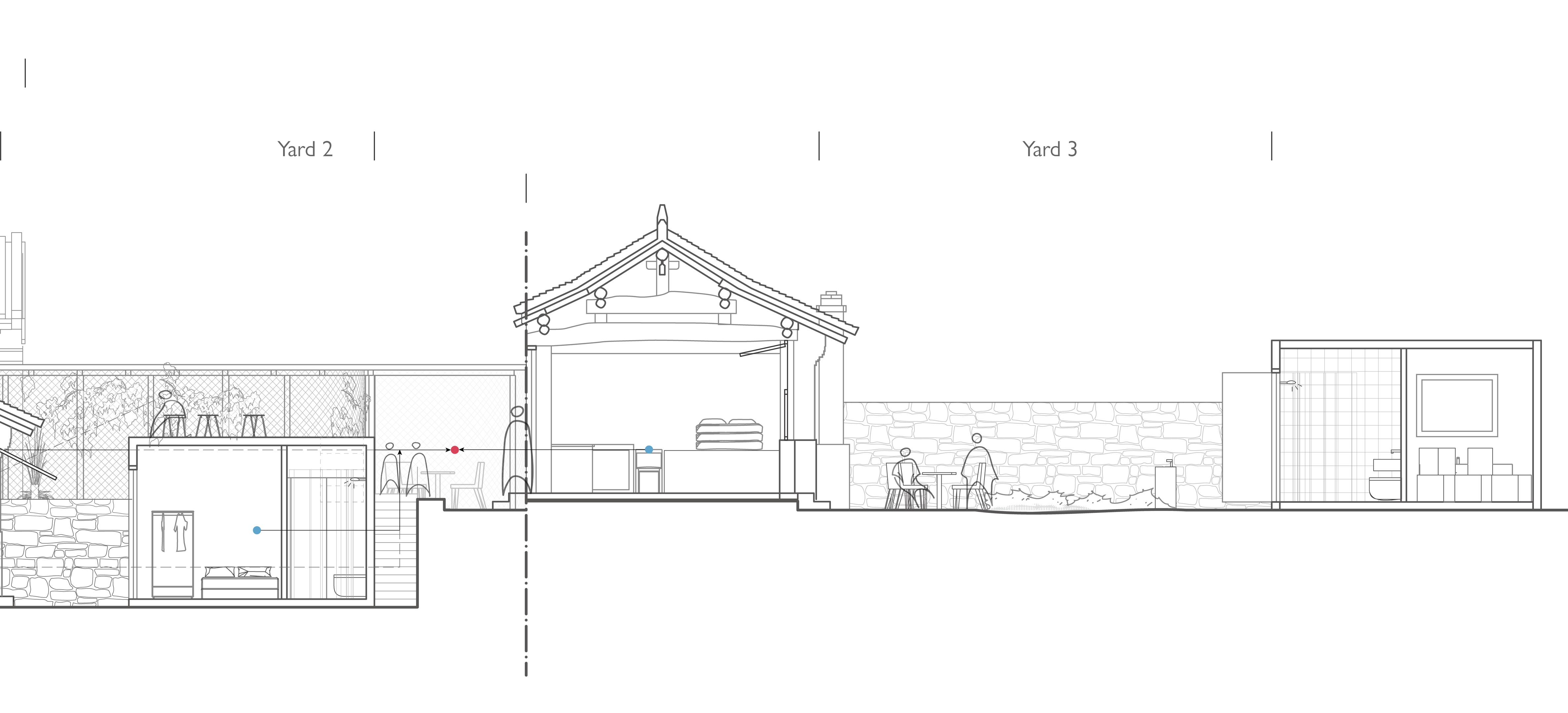
89
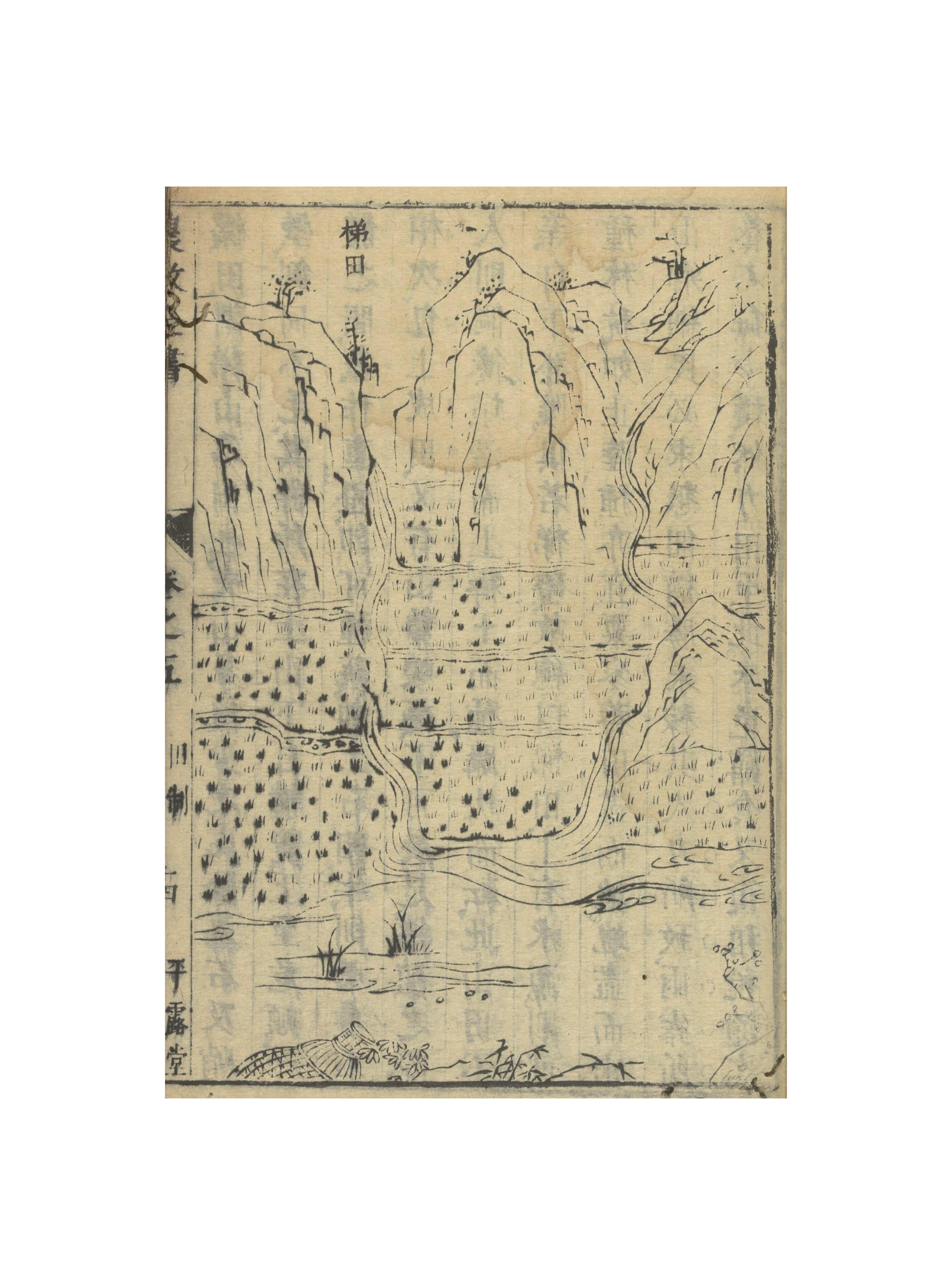
90
Landscape Boundary
The hamlet assembly reveals the evolution of family structure from the environmental impact on the traditional paradigm. However, the daily farming awareness pushed the personal territory to gradually break out of the courtyard limit and make daily life sequence into vast nature. In this chapter, nature is regarded as another scale of the environment for daily activities. In this scale, Co-environ life concerns farming devices and natural resource nodes, which be seen as multiple connections to the settlement and become "hidden trails." Due to the long-standing production cycle, these trails transcend the land ownership limit and gradually form a daily group activity beyond kinship and legislation, becoming a local "custom."
4.1 The evolution of the farmland allocation system
The vast nature surrounding the settlement, like farmland, stream and forest, is the main point for villagers to do daily farming work. Even, staying in these places occupied a greater part of daily life than in the courtyards. These natural resources were framed by the long-standing land rights distribution system, which contained the homestead limit described in the above chapter and defined the living territory in a common framework. From the Song dynasty(about the 10th century in china),¹ the attention to land management led to the farmers' awareness of personal land ownership, which led to the creation of a
1 Gang Zhao, Yu Lin Map, 1st ed (Beijing: Huangshan Publishing House, 2010), 9.
←FIG 4. 0
The terraces drawing in 'Complete Treatise on Agriculture', illustrate the farming method within the environment.
91
4
Chapter
2 In Karl Marx's Foundations of the critique of political economy, he talked about: 'Amidst oriental despotism and the propertylessness which seems legally to exist there, this clan or communal property exists in fact as the foundation, created mostly by a combination of manufactures and agriculture within the small commune.'
land management system known as the 'Yu Lin' map( 鱼鳞图 ). These maps often defined the precise boundaries of private land. It is notable that not only did they describe farmland, but also the definition of natural areas, such as mountains and rivers, can be found in the archives. The 'Yu Lin' map illustrates that it encouraged farmers to use this as a basis for forming the boundaries of farming areas with legal effect, but the fundamental function is providing the basis for the state to impose land taxation.
4 Small scale family farming is characterised by the fragmentation farmland. Further reading: Buck, John Lossing. "Land Use in China." Soil Science 48, no. 4 (1939): 353.
5 Yiling Fu, 中国传统社会:多元的结构 , Researches in Chinese economic history 3(1988): 2-4.
Another viewpoint that needs to be clarified is that in ancient times, as distinguished from the 'Asiatic mode of production' described by Karl Marx for traditional Asian agriculture,² the Chinese traditional land distribution policy tended to small scale family farming with hybrid land ownership.³ Views on private land for farmers stem from the multiple identities of farmers that they are also food processors and sellers.⁴ Due to the continuous rural-urban structure, these farming activities were often directly linked to the market. In describing the 'diversified society 'of feudal Chinese, the economist Fu Yiling pointed out that the diversity referred to a 'diversity of property ownership forms and diversity of property legal explanation'.⁵ Therefore, the multiple definitions of land ownership and the participation of small-scale family farming in the social work division indicate that in traditional village life, there was a long-lasting awareness of creating personal territory that could be adapted to the various environments and individual needs of villagers.
6 Further reading: Cheng, Jingru (2018). Territory, Settlement, Household: A Project of Rural China. PhD thesis The Open University.44-49.
7 As a result, not only did the original farmers continue to work in farming production, but also young people, including those from the Down to the Countryside Movement, became farmers as a career.
8 The land ownership of the original villagers associated with the Production teams was combined and reallocated according to the family size. This can be seen as the existing basis for the current village land boundaries.
3 Gang Zhao, 历史上的土地制度与地权分 配 ,1st ed(Beijing: China Agriculture Press, 2003), 3. FIG 4. 2, 4. 4
This long-standing awareness shifted during 1950-1980, when China's planned economy reshaped the land structure.⁶ The system of the People's commune and the Production team changed the village into a machine for agricultural production, and the farmer was no longer a way of life but rather shifted to a specific job.⁷ Interviews with villagers and extant archives in villagers suggest that the production teams in the village area of 'Xinchengzi' were often a combination of fragmented small villages,⁸ similar to a planning project in which villages were grouped as a whole. The farmlands were redistributed, with schools and collective goat pens were set up in small villages. The land allocation system also underwent changes, as the government associated farming production with families, resulting in the redivision of land based on soil grade. Therefore, based on the annual production tasks set for each person, these early land divisions varied in size to balance the different land classes and yields.
92
4. 1
FIG
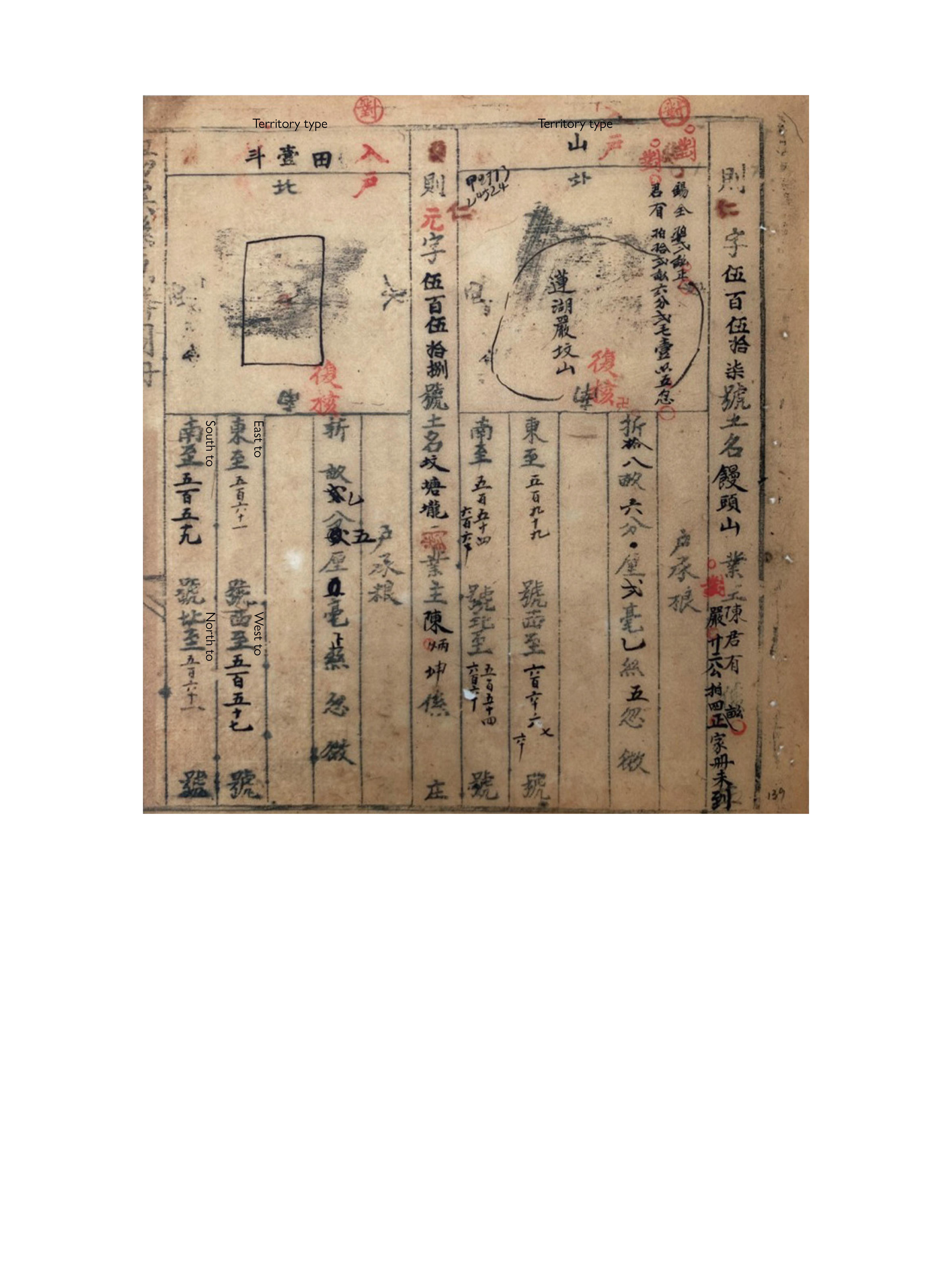
93
FIG 4. 1 YU LIN MAP
The 'Yu Lin' maps document the boundaries of lands, mountains, forests and houses, which reflect the awareness of the personal territories.
9 The policy after the Planning economy period, known as the "Household responsibility system", which allowed farmers to contract their own land, giving them relative autonomy over land use decisions and crop selection.
However, this graded land boundary gradually disintegrated after the end of the Production team system and returned to the small family farm pattern. In the early 1980s, the state reintroduced the administrative structure of villages and towns, and land was leased to farmers.⁹ It is evident from the local documents that the boundaries were drawn based on the land allocation pattern during the Production team period, which is the same pattern as the ancient 'Yu Lin'maps. The long-term evolution has led to a gradual shift in these boundaries. As seen from the current survey of the land use status, on the one hand, fragmented land has been integrated into a larger area by a single family due to the decline in population in farming, where the remaining villagers have contracted for more land.
10 Another factor was the introduction of a policy called 'Grain for Green' in 1999 to combat soil erosion caused by the development of agricultural land.
But on the other hand, these existing boundaries are also regarded by villagers as blurred and variable. As mentioned above, the migration trend to cities over the last three decades has led to a decline in farming.¹⁰ Within this shrinking trend, the government has offered a 'cultivation subsidy' programme to encourage villagers to keep cultivating their existing land to avoid it being abandoned. In interviews, villagers spoke of subsidies for land that can now account for up to 70% of their annual income. This policy has resulted in a fundamental shift in the logic of land boundary allocation. The land allocation based on the Production team period cannot balance the villagers' incomes. Therefore, those who own a small amount of land choose to work outside the village and make oral agreements with their neighbours who remain in the village to help them cultivate the land; which allows them to receive subsidies and also for the local villagers to expand their cultivation, then creating a win-win solution.
4.2 Environment boundaries are unbounded
The interviews with the villagers on the evolution of farmland boundaries suggest that boundaries became a medium for negotiation. The complicated land boundaries generated by the Production team period were usually 'natural markers' such as saplings, stumps or stones; however, asking about the recognition of the original markers, almost all villagers were not concerned about these boundaries, and even some boundaries became shared facilities such as a tool shed. With the shaping of the land by the subsidy policy, these boundaries gradually became the basis for cooperation, and from the personal territory aspect, the boundaries is even unbounded. As a result of the
94
FIG 4. 5
FIG 4. 3

FIG
A
95
4. 2 YU LIN MAP IN CONTEMPORARY EDITION
map of land distribution from the Xinchegnzi village area in 2003, which illustrated farmers' land ownership framed by the allocation during the Production team period.
11 Guangqi Xu, Complete Treatise on Agriculture. Shanghai: Chen Zilong ping lu tang, 1639, Volume 5.
long-term identification and use of the land, the boundaries become an informal agreement to adapt to the changing policies for the villagers to build a better income in the co-environ life.
12 Guangqi Xu, Complete Treatise on Agriculture. Shanghai: Chen Zilong ping lu tang, 1639, Volume 10.
13 Further reading: Xiaotong Fei. Peasant Life in China. Beijing Book co. Inc., 2018. 128-136.
14 Ibid, 132-133.
The shift from boundaries to cooperative agreements is also directly related to the geo-spatial context of the mountain village. As the 17th-century book 'Complete Treatise on Agriculture' described:" the 'terraces' as being on rocky hills where the land is few."¹¹ It reveals that the mountain village cannot be based entirely on cultivation but rather on a deeper use of the environment. In the case of villages in 'Xinchengzi', villagers often planted fruit trees beyond the cultivation land; after the rainy season, they often went deep into the mountains to collect mushrooms; also, in the early days, they hunted for pheasants. This specific 'farming knowledge' matches the ancient farming calendar known as the Solar term map( 授时之图 ).¹² This circular calendar is not just a reference to the months and the corresponding cultivation activities, but more broadly, it refers to the solar term and lists plenty of daily activities that go beyond cultivation, such as when brewing wine and making clothes. This long-standing understanding of the climate has led to the calendar being widely regarded as a reference to village customs.¹³ Even the knowledge of the annual cycles of the natural environment gradually led to the formation of certain rituals from nonhuman nature. One example is the custom recorded by Fei Xiaotong in his observation of the village in his book, where the rain god was prayed for at the clan temple at the beginning of April (lunar calendar) to pray for a long rainy season.¹⁴
Therefore, the dissertation argues that policies and villagers' organisation structure do not entirely shape the farming boundaries of the village; the environment also influences the boundaries in a stable, continuous status. Observing personal sequences in nature, the boundaries established by land ownership usually serve as a medium for cooperation in farming activities, and thus as a cooperation device for multi-layer personal territories. The villagers' identification of overlap individual territories, forming a different group identity of customs for co-environ living in the long-lasting time. In the Xinchengzi village area, differs from the villages of southern China described by Fei Xiaotong, where they set up specific clan temples and other rituals, The wooded area in Xinchengzi village's mountain, recognised as the village's cemetery due to its 'Feng Shui', is a typical example of how the environment shapes the villagers’ customs and
96
FIG 4. 6
FIG 4. 11
FIG 4. 7- 4. 10

97
FIG 4. 3 TERRACES AND CORN
A photograph taken by photographer Pickowicz Paul in 1971 depicts terraces in an unknown village; illustrates the villagers' awareness of using topography as a boundary for land allocation.
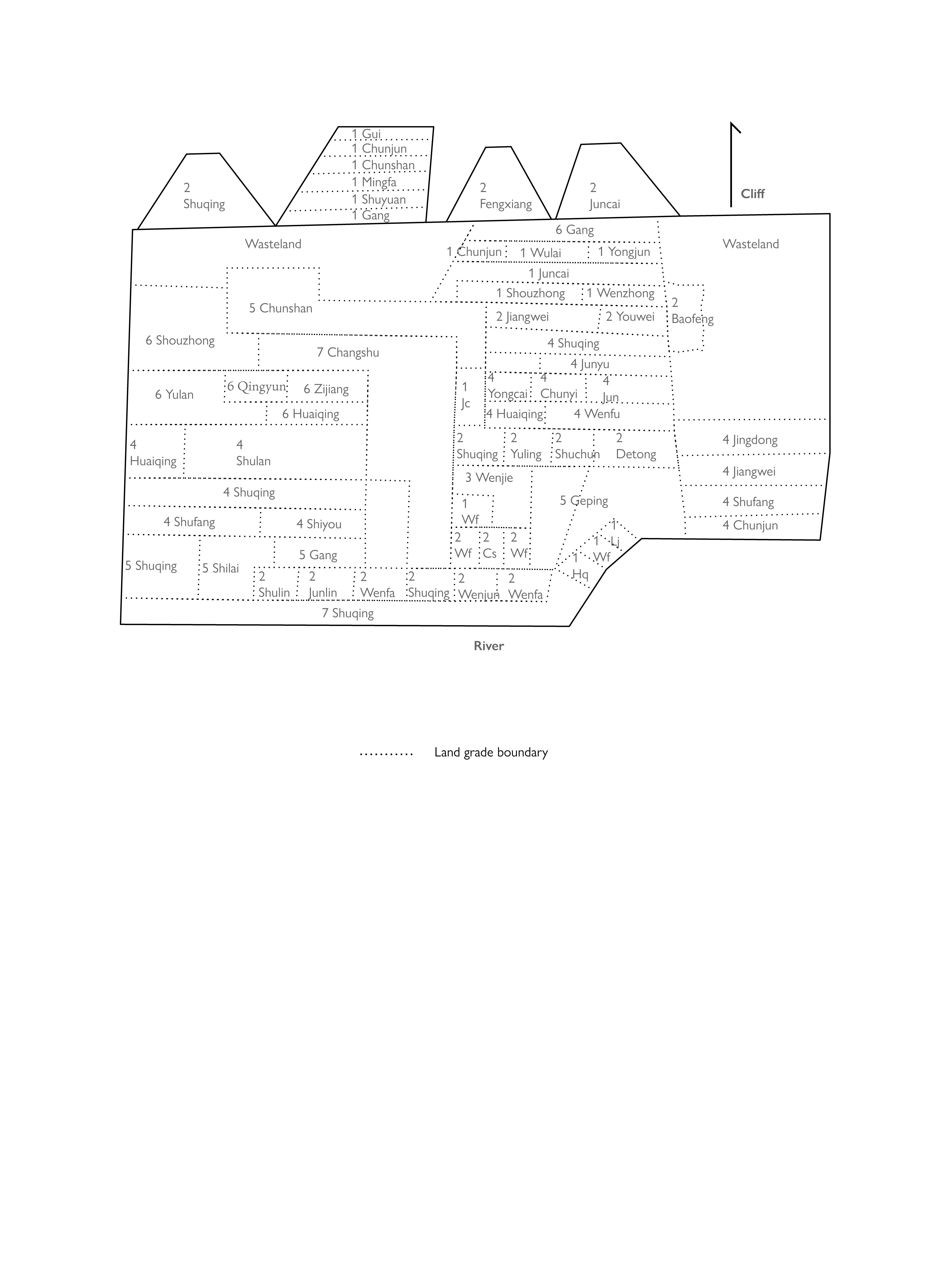
98
FIG 4. 4 THE CASE OF LAND ALLOCATION
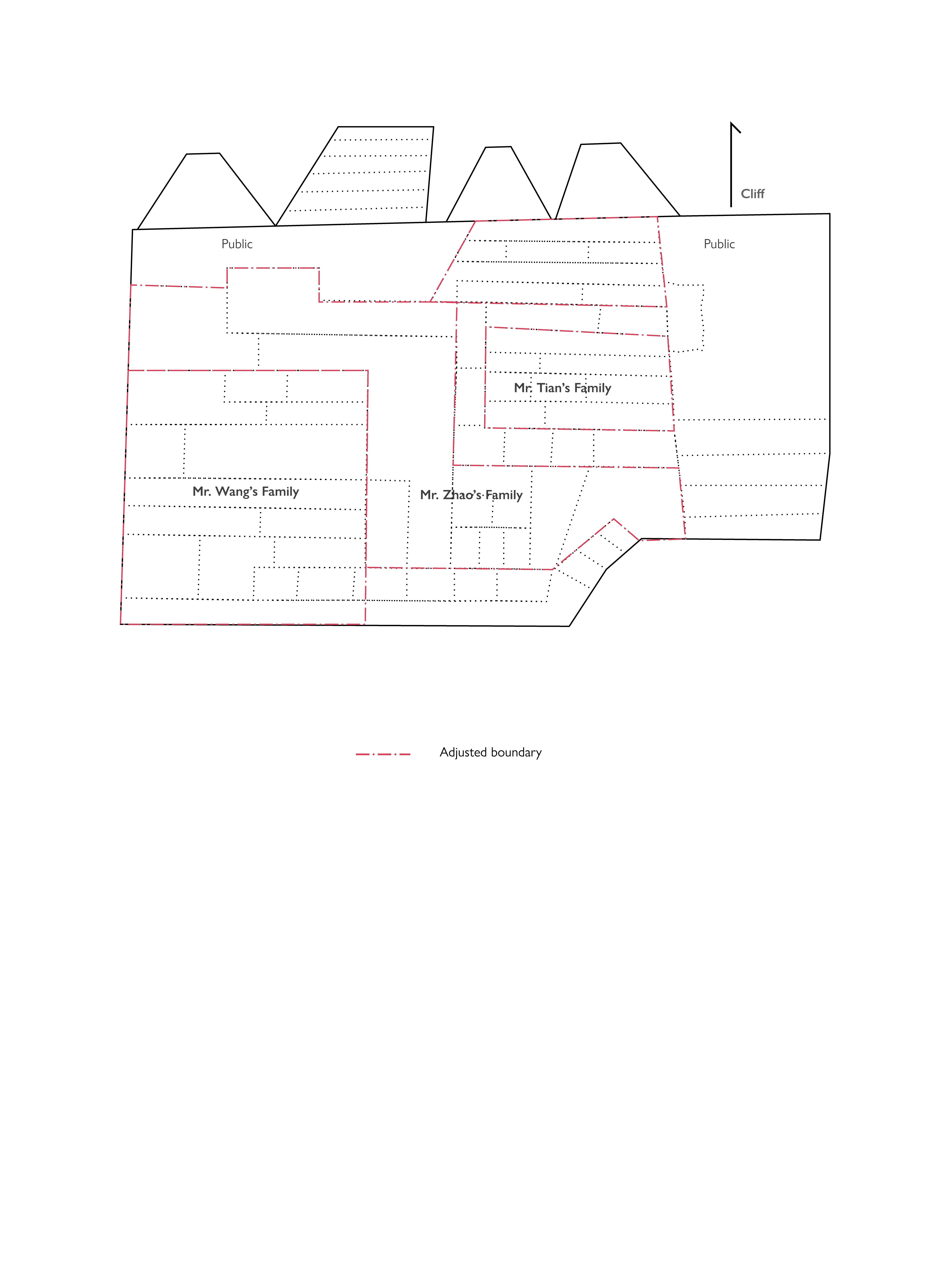
99
FIG 4. 5 LAND BOUNDARY INTEGRATION
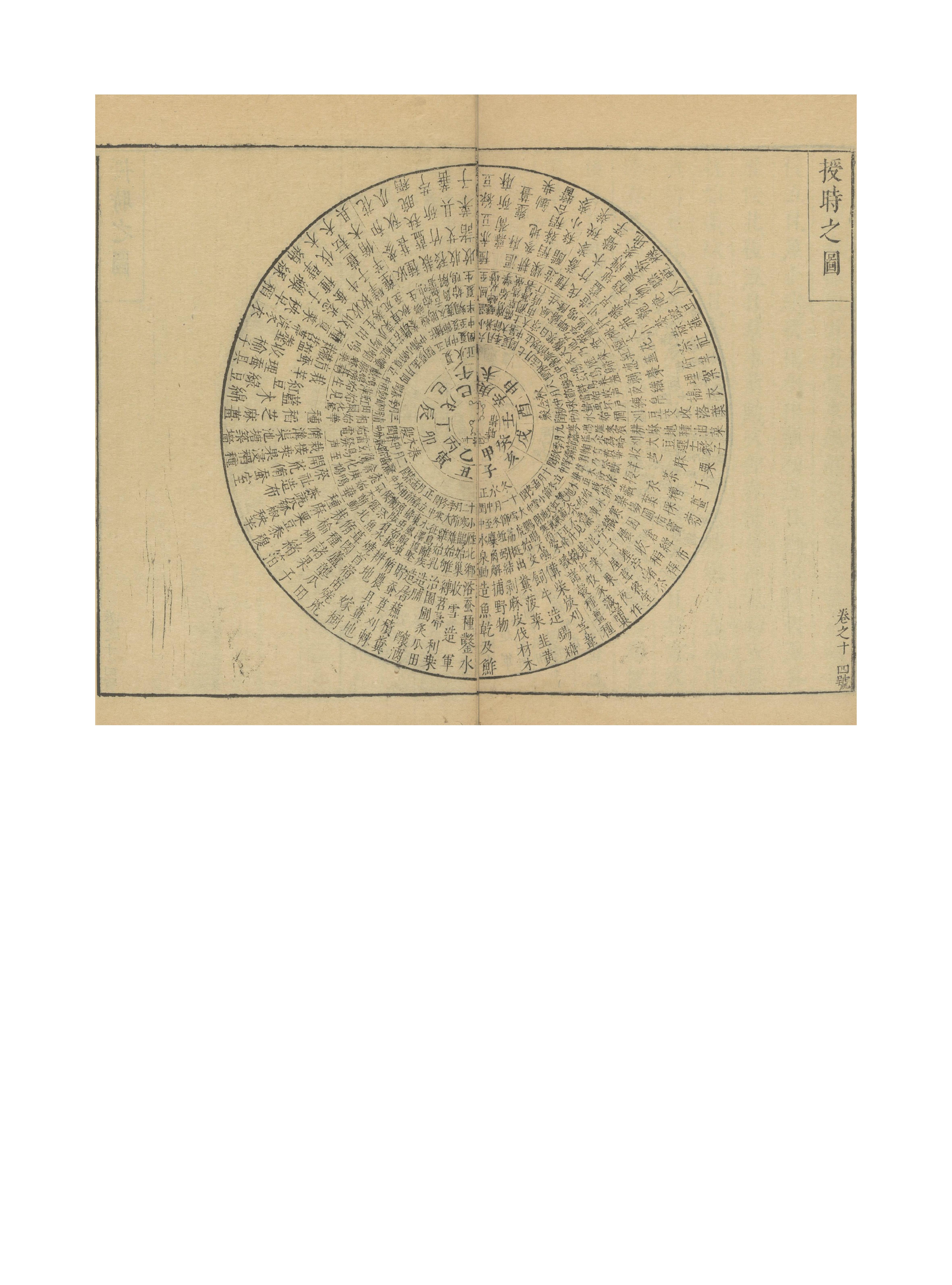
100
FIG 4. 6 SOLAR TERM MAP From farming to ritual
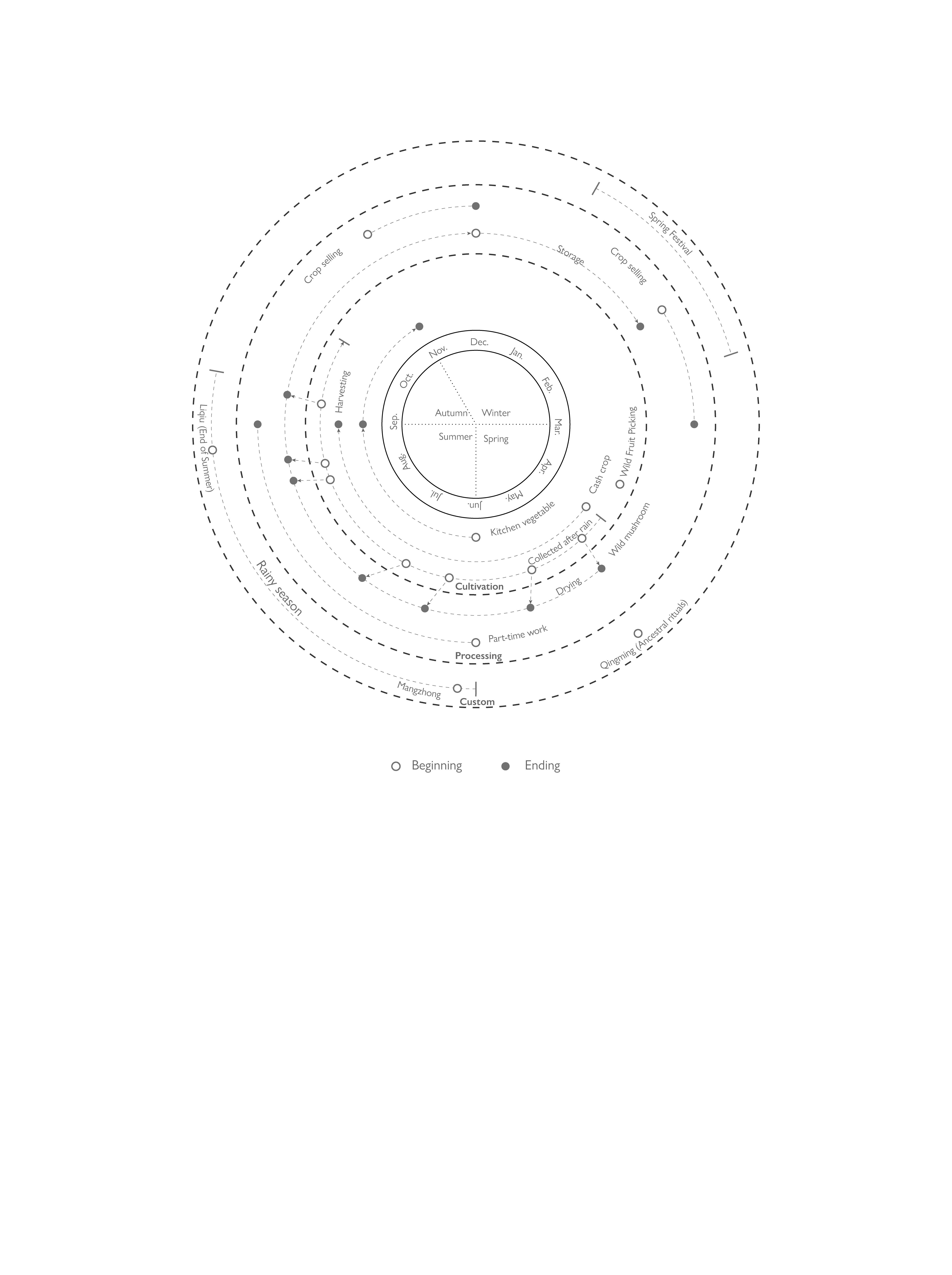
The villagers' descriptions of the daily activities illustrated in the solar term map, it follows the specific environment elements of the area that give shape to the specific customs.
101
FIG 4. 7 SOLAR TERM MAP: XINCHEGNZI VILLAGE EDITION

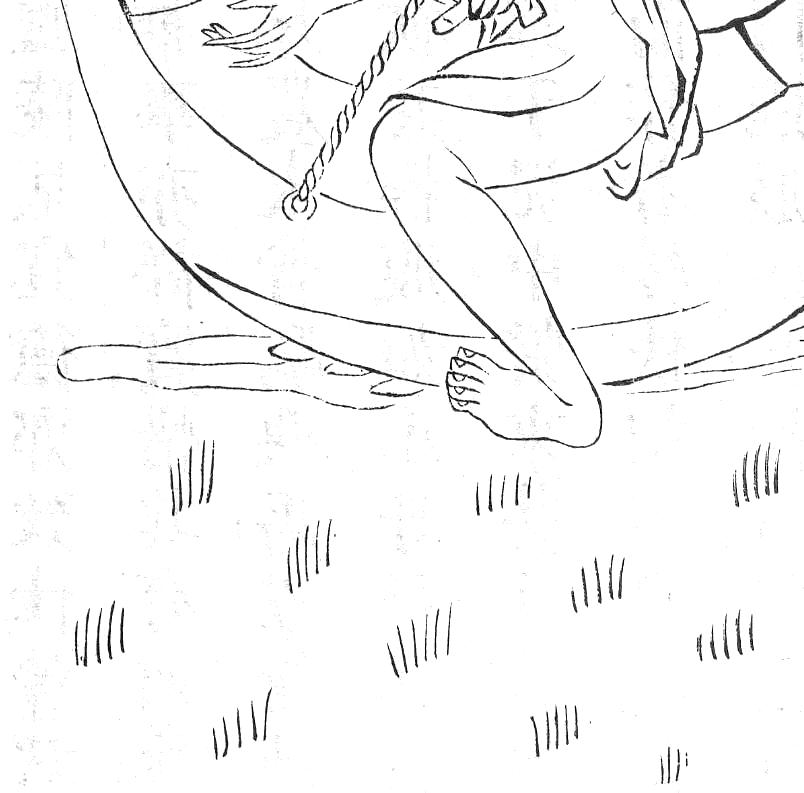

identity; they rely more on the time-series definition of space, through the marking of specific natural nodes to form a particular group identity of daily routines.
4.3 Trail typology: Landscape from private to collective
The villagers' engagement in their personal natural territories makes the natural landscape a whole. The boundaries under land ownership gradually become a crucial threshold for defining the self-design life outside the family with the environment. In the dissertation, boundaries are considered as trail networks developed through time, making personal sequence networks more invested in shared devices.
15 These devices are usually built entirely based on the features of the environment, so they are usually shared by the villagers for their use and thus do not suffer from conflicts caused by individual occupation of natural resources.
These trails are generated from the expansion of personal sequences beyond the courtyard. By observing these villages, these productive cooperation devices are usually combined with different natural resource boundaries. Tool sheds, water springs and wild toilets; villagers build these informal devices and create trails along specific terrain or land boundaries to get convenience for daily work. However, the overlapping territory of these trails and devices allows the natural territory transcends its formal spatial planning, these 'production short-cuts', made up of trails that are not visible on the map, gradually become the collective memory of the locality. A specific area was then formed to become a public outdoor living area that brings neighbourhoods together.¹⁵
In conclusion, these outdoor living areas are structured as a network of specific cooperation devices serially linked by trails, which emphasise the shared and negotiation. These cooperation devices can be seen as a key co-environ tool for villagers to be aware of natural boundaries, so as to form a territorial awareness. It offers the possibility of discussing future models of land work patterns away from government subsidies.
102
FIG 4. 8
An ancient farming device, which looks like a horse, used for growing rice.
FIG 4. 11- 4. 12
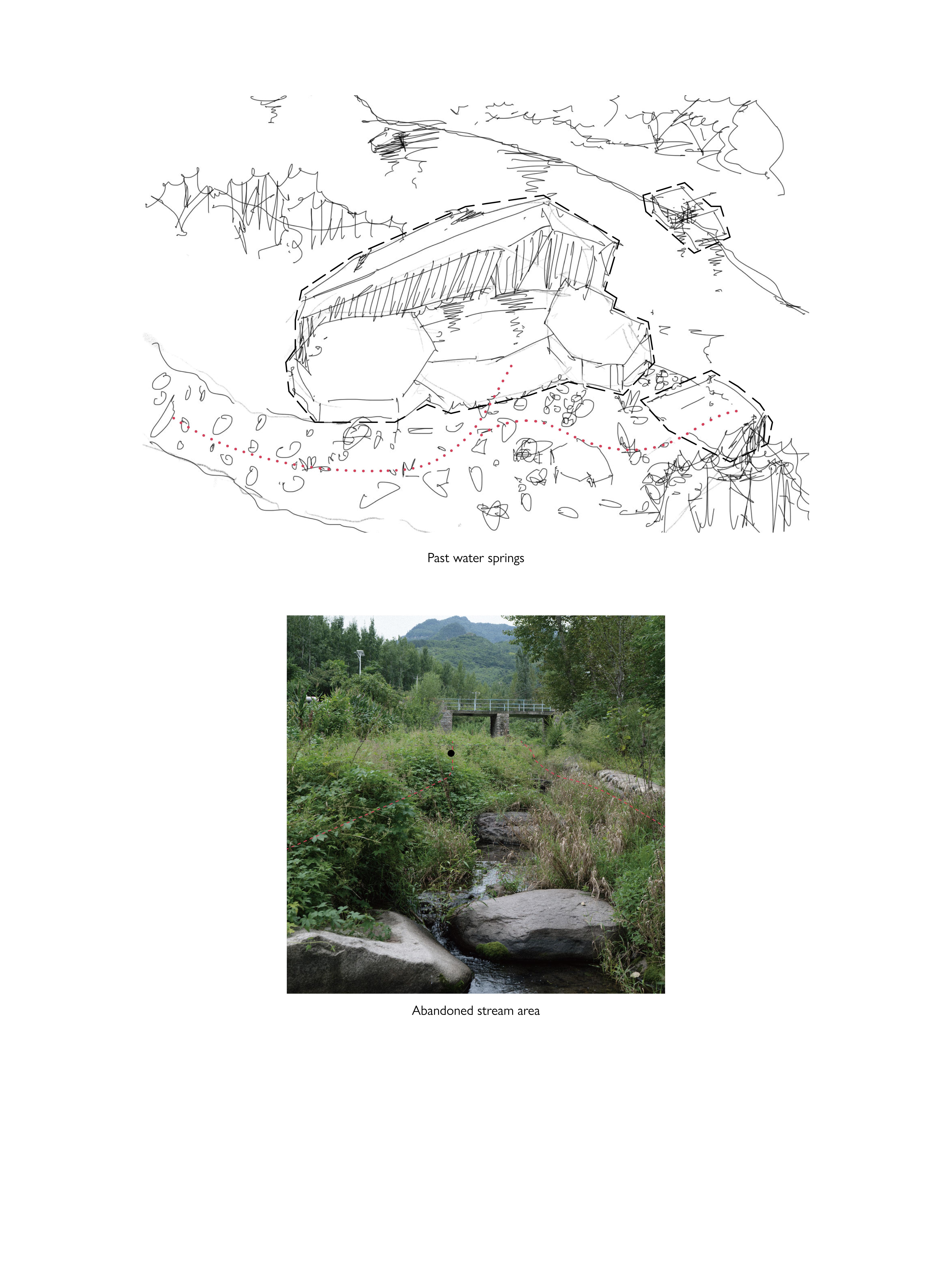
A local water spring, which in the past was used for collecting water and washing clothes, formed a common area by the stream. When it was replaced by groundwater, the stream was gradually abandoned.
103
FIG 4. 9 CO-ENVIRON DEVICES IN THE ENVIRONMENT
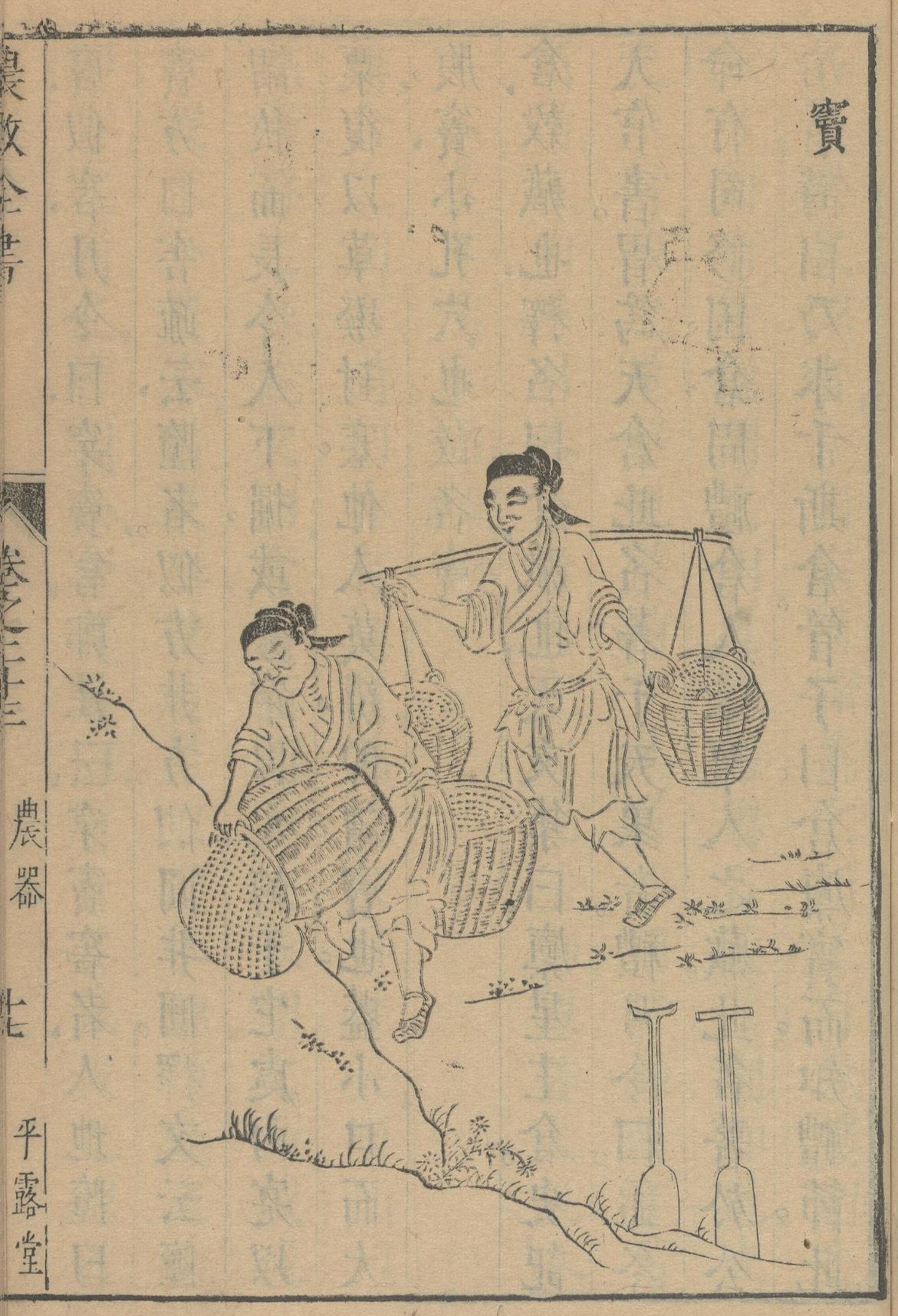
This
104
FIG 4. 10 A HOLE FOR GRAIN STORAGE
method illustrates how ancient people used their environment for living, not just cultivation.
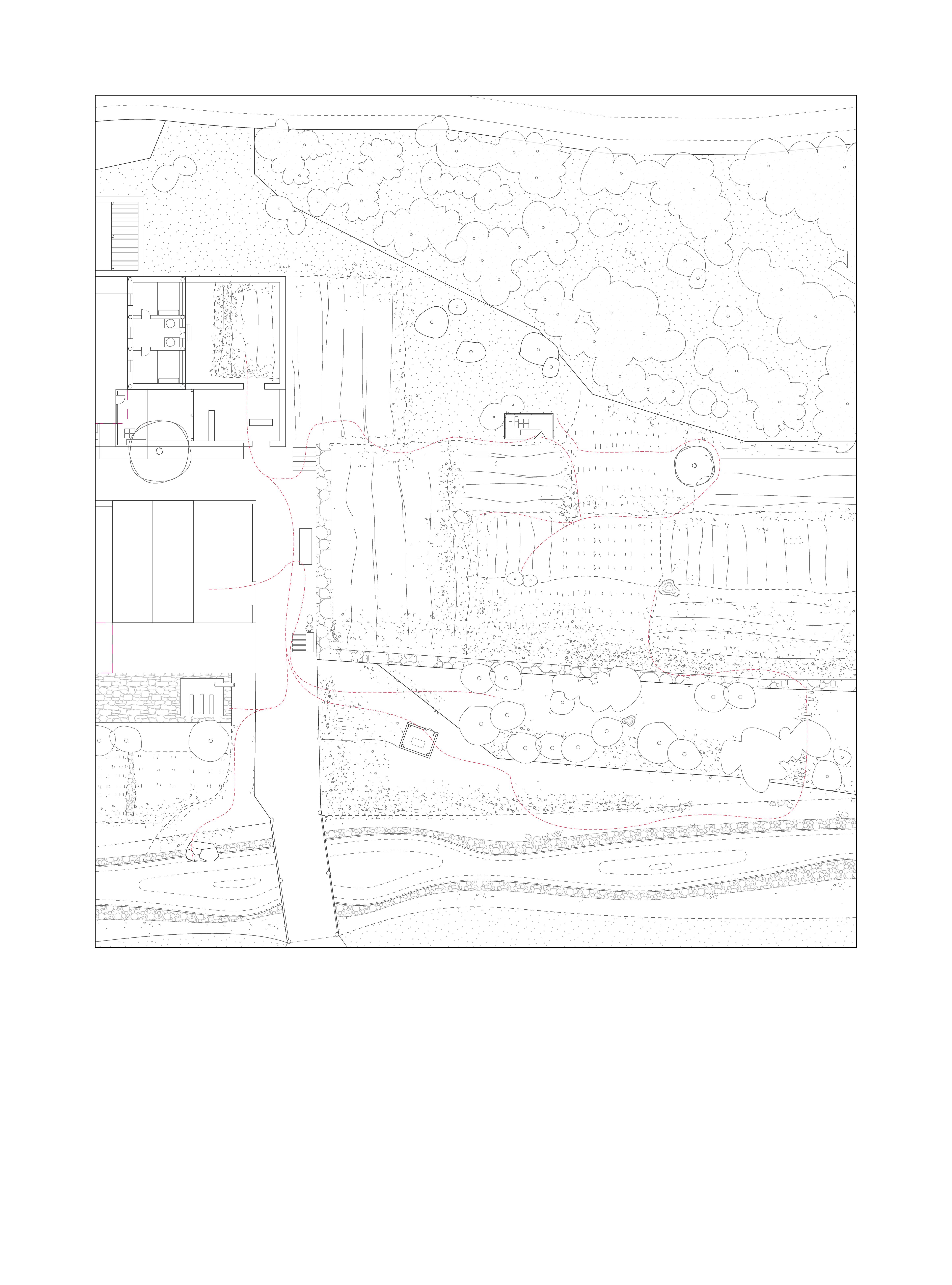
105
FIG 4. 11 INFORMAL CO-ENVIRON DEVICES IN NATURE Co-environ devices in one of the small village environ in Xinchegnzi area.
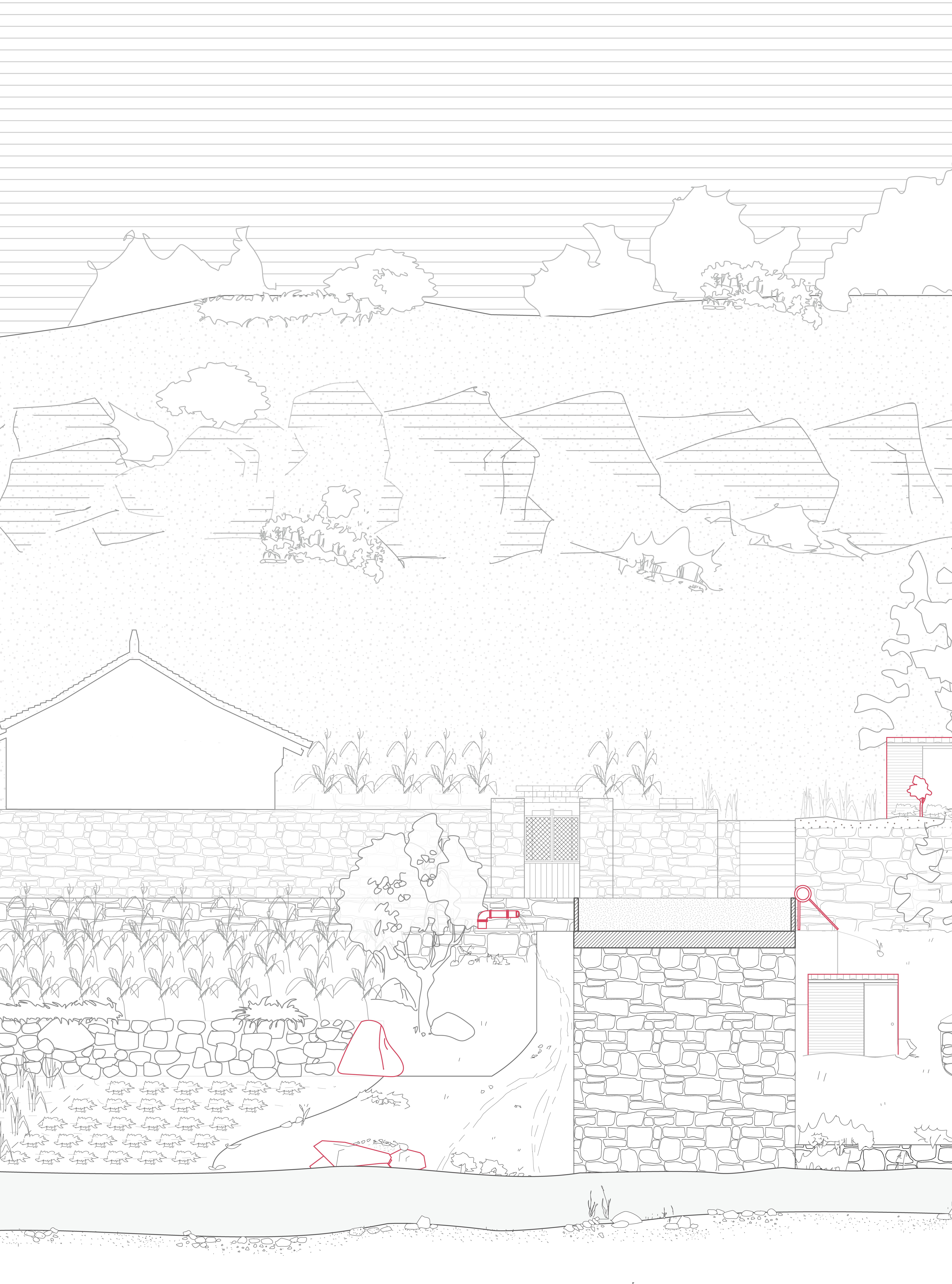
106
FIG 4. 12
From cultivation to village practices - negotiating cooperation in natural territories
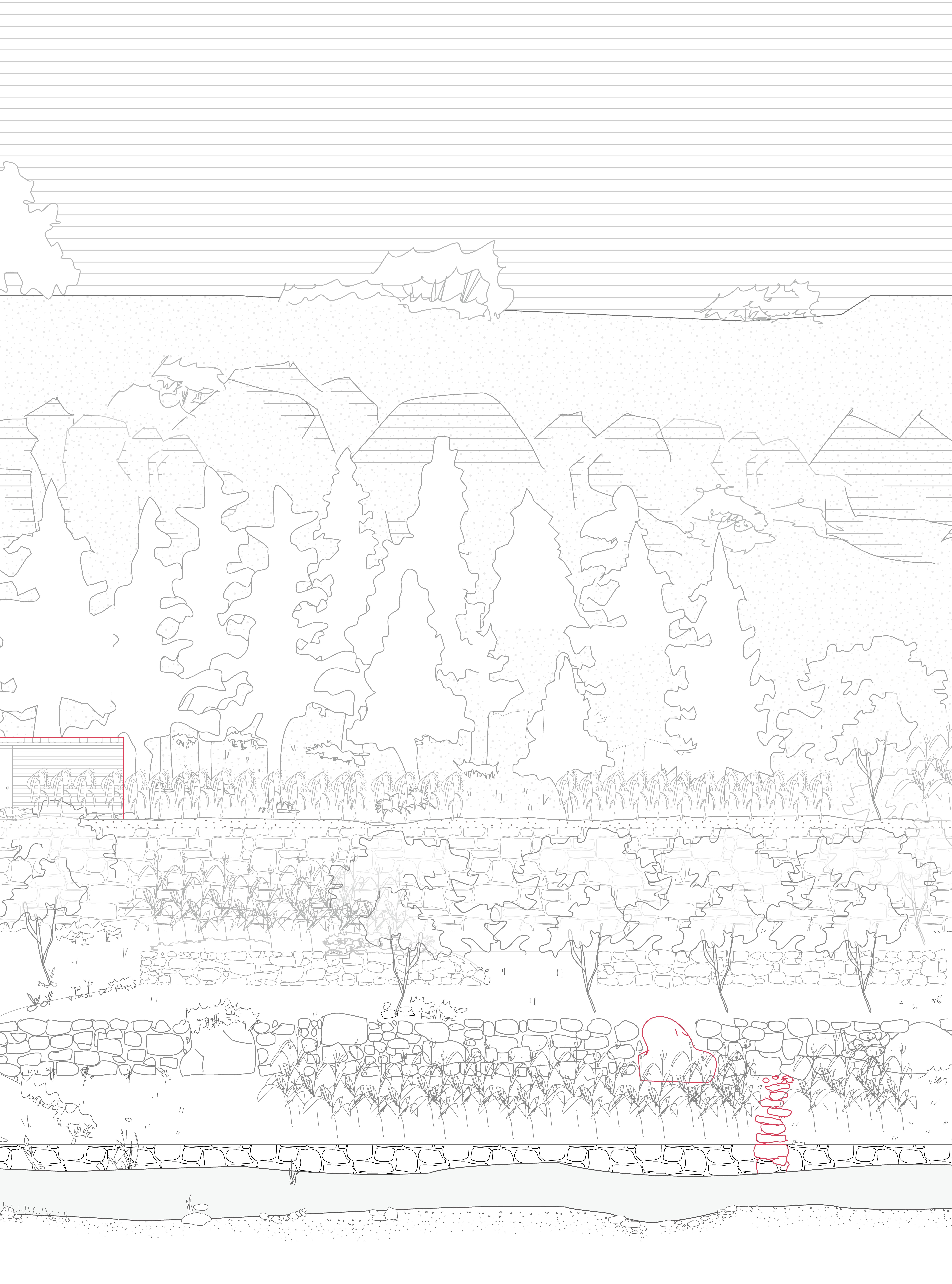
107
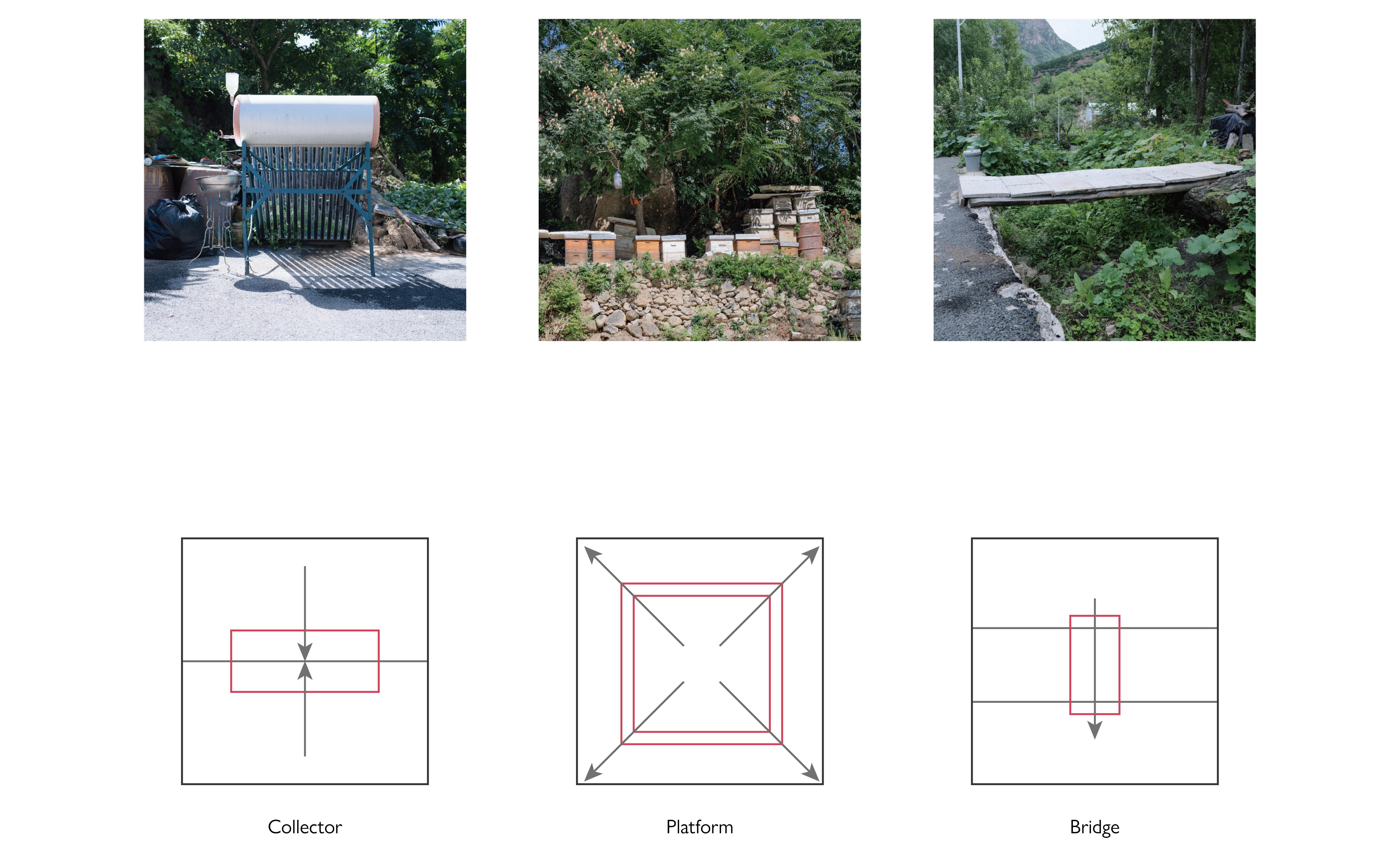
Three prototype cooperation devices are used to enhance territorial cooperation, coupling, sharing and reorganisation. Designed to respond to specific cooperation patterns, these devices aim to optimise territorial cooperation and bring it to the next level.
108
FIG 4. 13 CO-ENVIRON DEVICE PROTOTYPE
The dissertation considers these self-built trails on specific boundaries as an environment elements type, and extracts prototypes of the coenviron agreements for these devices:
Collector: a multi-functional shed applied to land cultivation;
Activation: a natural platform applied for time-series activities;
Bridge: applied to reuse stream resources.
These co-environ devices are applied in the villagers' self-build process, not as an expansion from the family unit, but rather as a new territorial sharing system that needs to be negotiated by identifying the land ownership.¹⁶ Through these co-environ devices, villagers can not only optimise their daily farming activities but also allow new villagers to participate in the farming process. Moreover, in these areas not used as a supply for scale agro-production, the further cooperation of natural territories creates the possibility of providing new village customs.
In the design proposition, a specific hillside terrace will be shown to illustrate the process of trail formation on territorial boundaries and how co-environ devices can be used on the boundaries to generate new cooperation patterns. The main objective is to test the mechanisms of the co-environ device in multiple temporal territories and argues that such neighbourhood cooperation agreements can form a flexible inbetween space in the natural area suitable for multiple interests.
16 The Land Management Act regulations prohibit the construction of structures outside of the homestead, including on farmland and natural resource sites.
109
FIG 4. 15- 4. 19
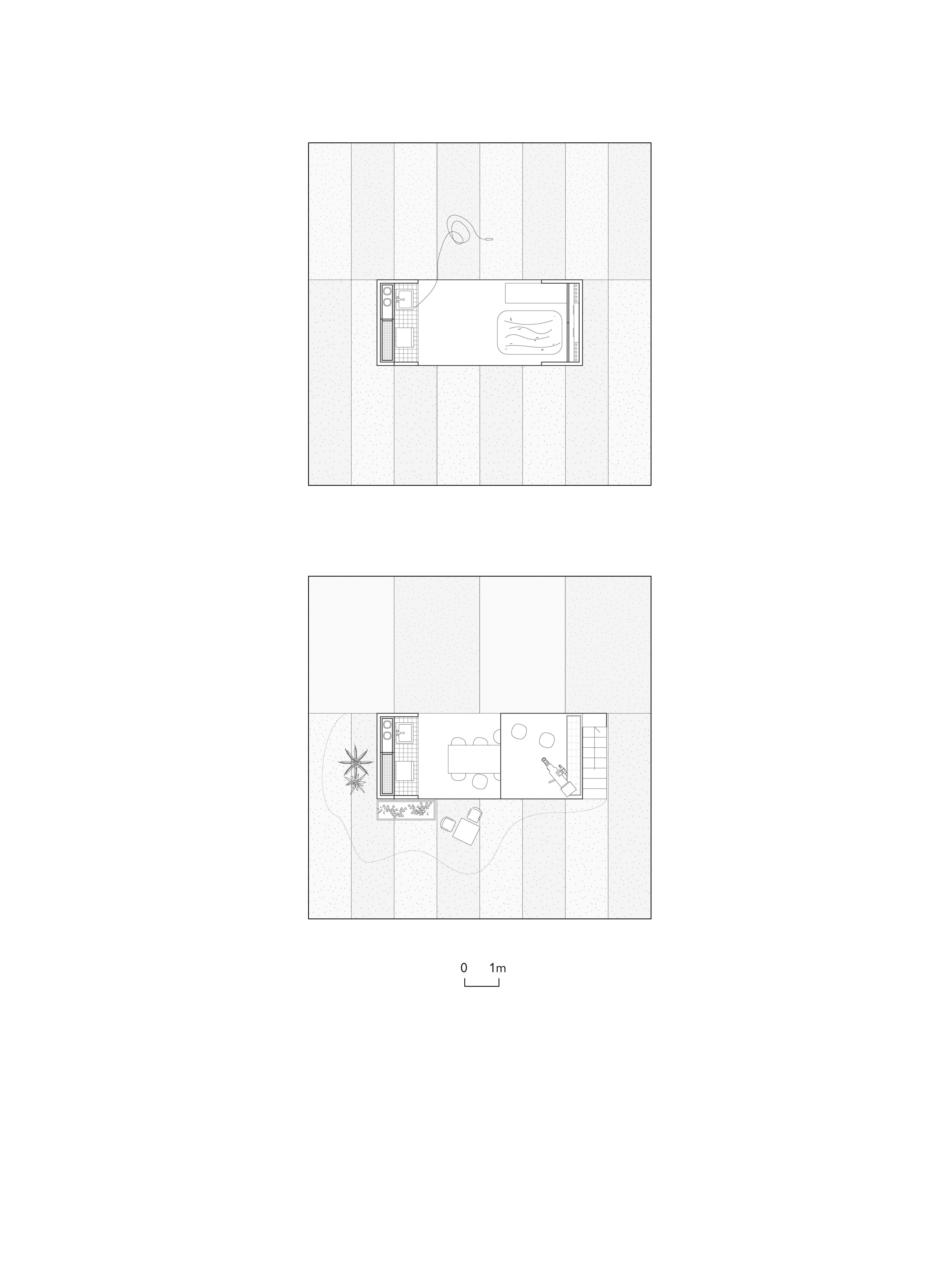
110
FIG 4. 14 PROTOTYPE 1: COLLECTOR Cultivated warehouse with water and electricity collection
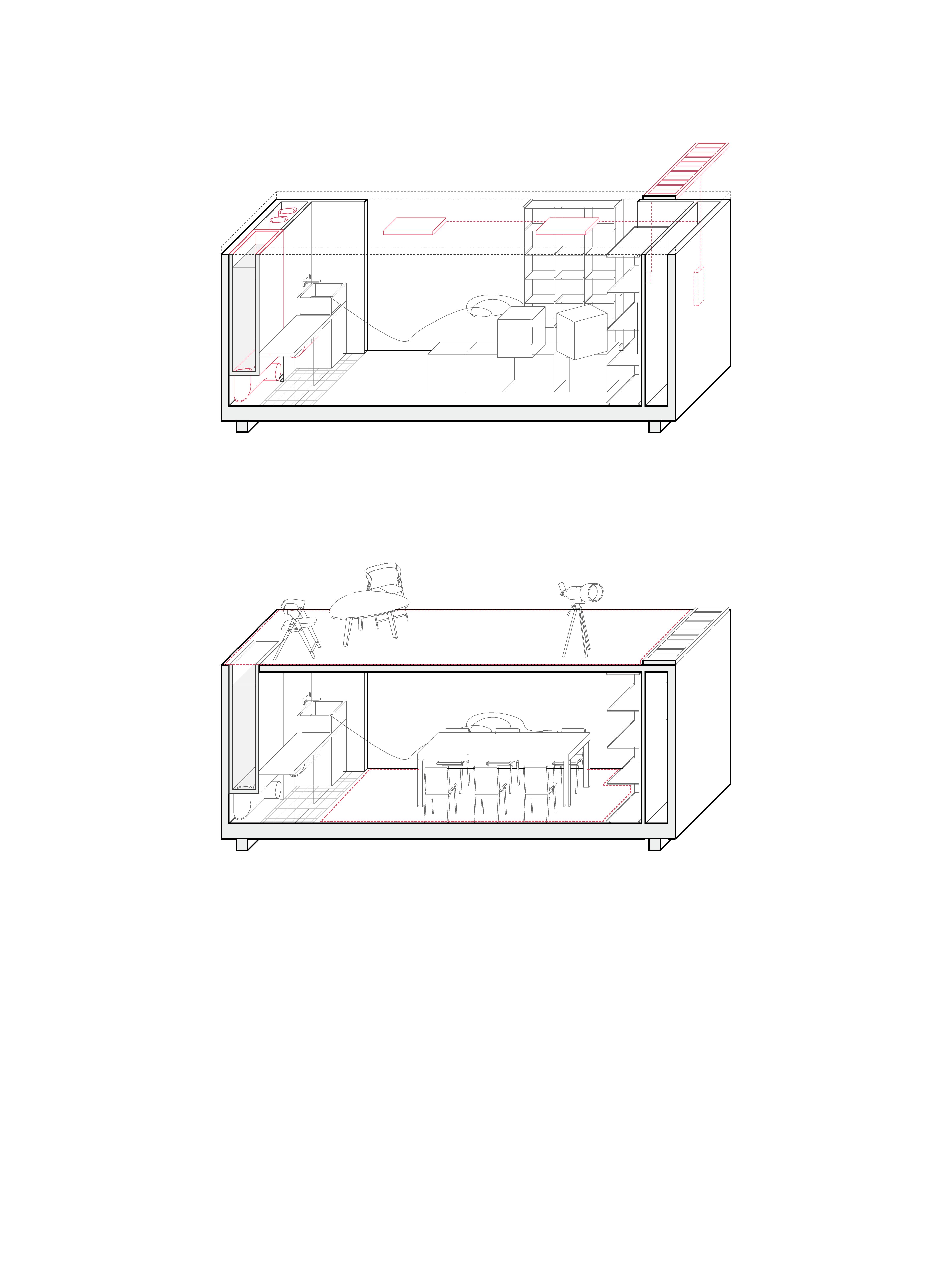
111
FIG 4. 15 EVOLVING SCENARIOS From the warehouse to the rest shed

112
FIG 4. 16 PROTOTYPE 2: PLATFORM Plug-in platform
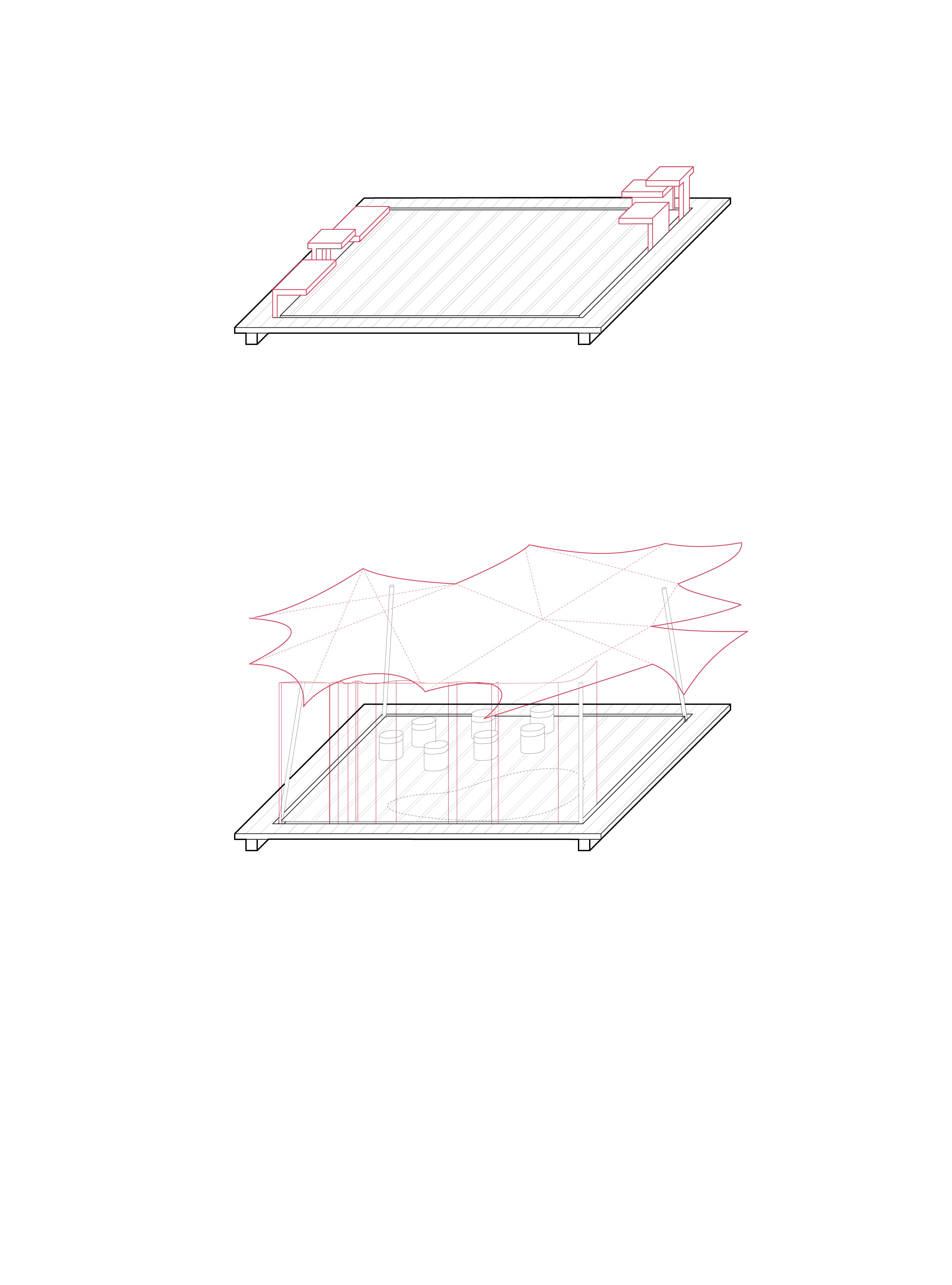
113
FIG 4. 17 EVOLVING SCENARIOS Sightseeing platform or party place
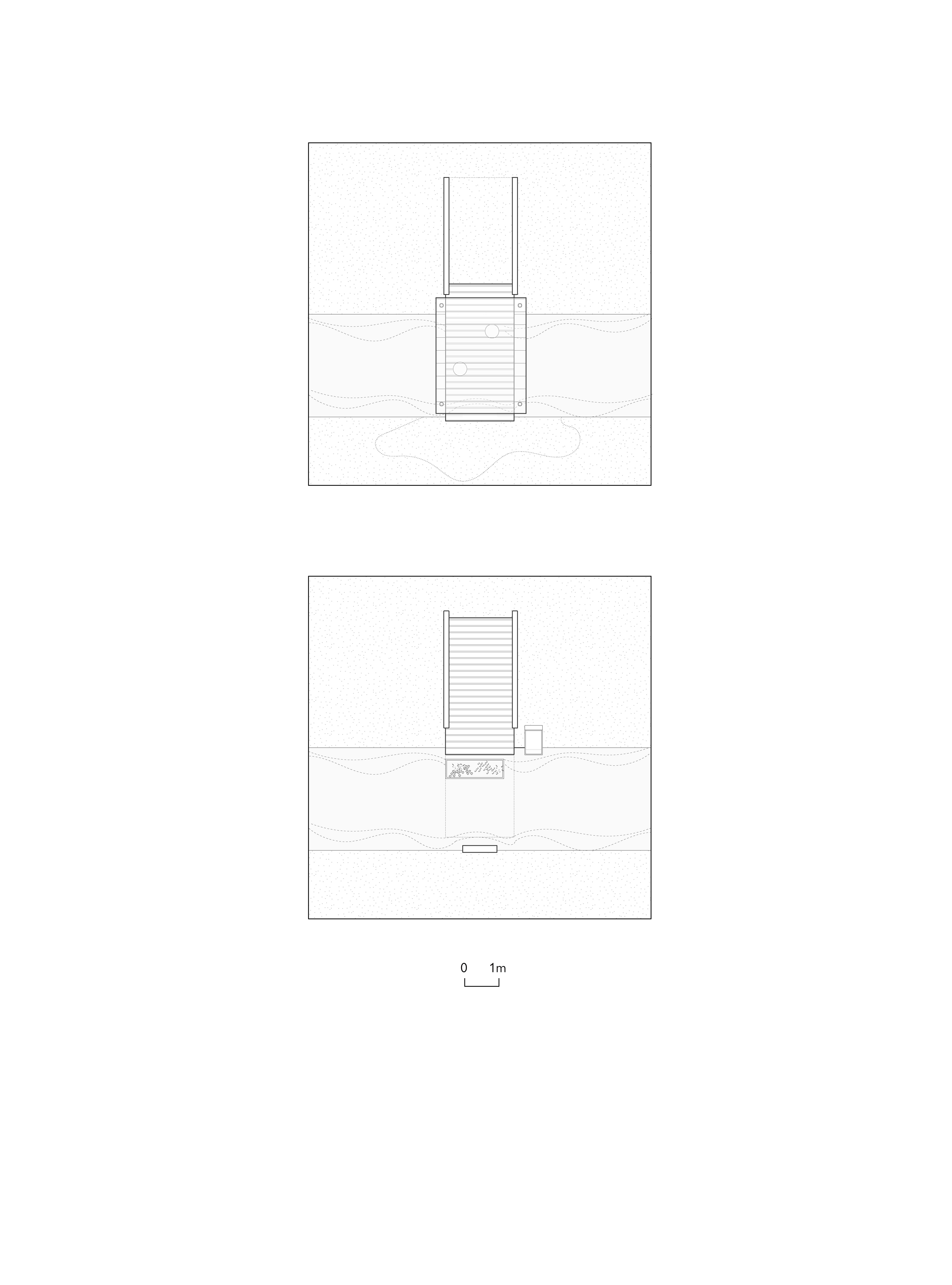
114
FIG 4. 18 PROTOTYPE 3: BRIDGE Sliding bridge

115
FIG 4. 19 EVOLVING SCENARIOS Passage or fish farming

Design test 2
Trail: Hillside area
The chosen site is located on a hillside. At the bottom of the map (north side) is one of the hamlet prototypes described above: the unit cluster of two brothers. On the hillside, there are several other dwellings. Their lands are all dotted on the hillside terraces; also, this hillside area has a cluster of house ruins, located on the left (east) side of the brother's house on the plan, and several trails for the villagers to access for farming. According to my mother's recollection of the trail, it used to be the way to the school. But now, due to the rural flight and the integration of farmland, the trails is gradually being abandoned. These former wilderness platforms, abandoned courtyards and farmland devices are becoming progressively inactive private property.
Therefore the proposition introduced these Co-environ devices for activating the terrace. The activation is done by phases; firstly, these devices are applied for cooperation in the farmland. The villagers who are interested in farming cooperation can then apply to the Trust to set up a shared shed on the different land boundaries, allowing the villagers who are farming here to use the structure together. For example, to store tools or as a resting place during farming; additionally, through this shed, the villagers can be motivated to optimise the cultivation composition, allowing the terraces to be redefined into different cultivation areas. This can be used to develop new planting methods besides corn, such as installing drip irrigation planting devices that depend on the slope. FIG
116
4. 20 NEGOTIATION PROCESS
The reshaping of the natural landscape from private to groups at a multi-scale.
FIG 4. 21
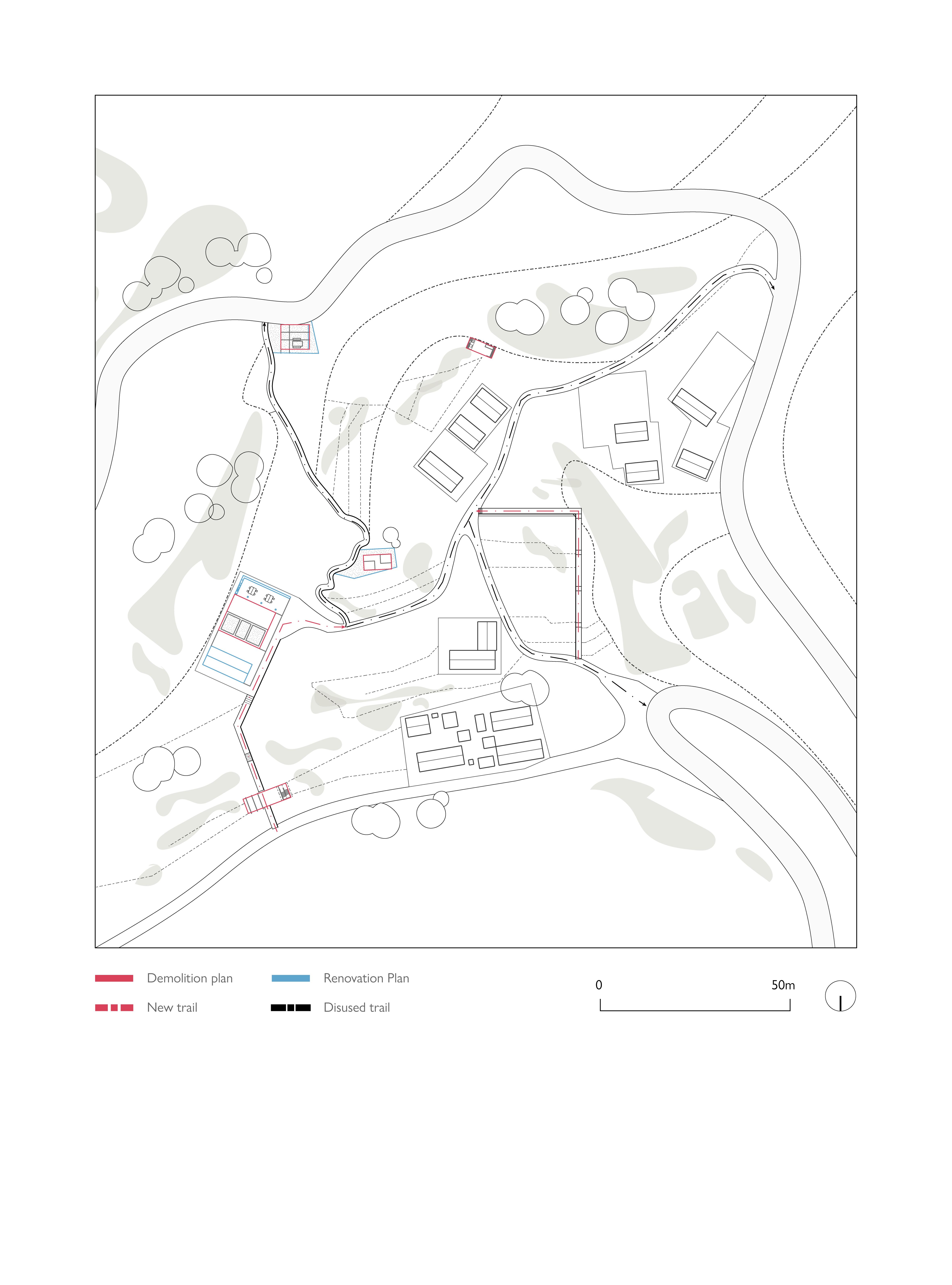
117
FIG 4. 21 ABANDONED TRAIL REVIVAL PROJECT Plan of some co-environ devices on a hillside
Once the farmers have optimised their cultivation, the villagers can work together to negotiate and construct platform devices on the abandoned natural platforms. Due to their proximity to the villagers' courtyards, these platforms can be used as rest areas for daily activities or as extensions of the family's activities, such as drying clothes or food. Furthermore, even the abandoned courtyard can be used as a new playground and caring place for the daily activities of the local children close to their homes. In this stage, the villagers' cooperation promotes the devices set on this terrace not only as a productive function, but also as a collective space with open access to personal territory.
Performance:
In time series, these co-environ devices can provide space for a wider group to participate in daily activities. For example, in the autumn, the terrace of the abandoned courtyard could be used as a space for collective drying and storage of grain; whereas at weekends it could be used as a caring place for elders and kids, which outsiders could be a volunteer for caring work. Similarly, the production shed could be gradually opened to outsiders or non-farming villagers for a viewing platform to enjoy the Great Wall and the opposite mountains. This would firstly be nostalgic for the collective memory of the former village, but it would also provide the original villagers with a more diverse income in addition to farming.
As a result, the trails are reactivated, leading to the reconnection of courtyards that had been gradually isolated. In the evolving, even these courtyards can reorganise into different functional unit clusters. Through the trail's connection, the hamlet is not limited to the original homestead and its environ, yet it can expand into a wider network. By connecting living scenarios, the personal daily life can even be extended to both ends of the trail, for example, by changing one of the courtyards into a shared farming studio for the villagers. Trails transform the area into a co-environ whole, first within the family; then the negotiation of natural resources between neighbours in the working scenario leads to a connection that transcends economic cooperation, allowing personal territories to be applied to these collective ownership lands.
118
FIG
4. 22

Three prototype cooperation devices are used to enhance territorial cooperation, coupling, sharing and reorganisation. Designed to respond to specific cooperation patterns, these devices aim to optimise territorial cooperation and bring it to the next level.
119
FIG 4. 22 TRAIL AS A COOPERATION NETWORK
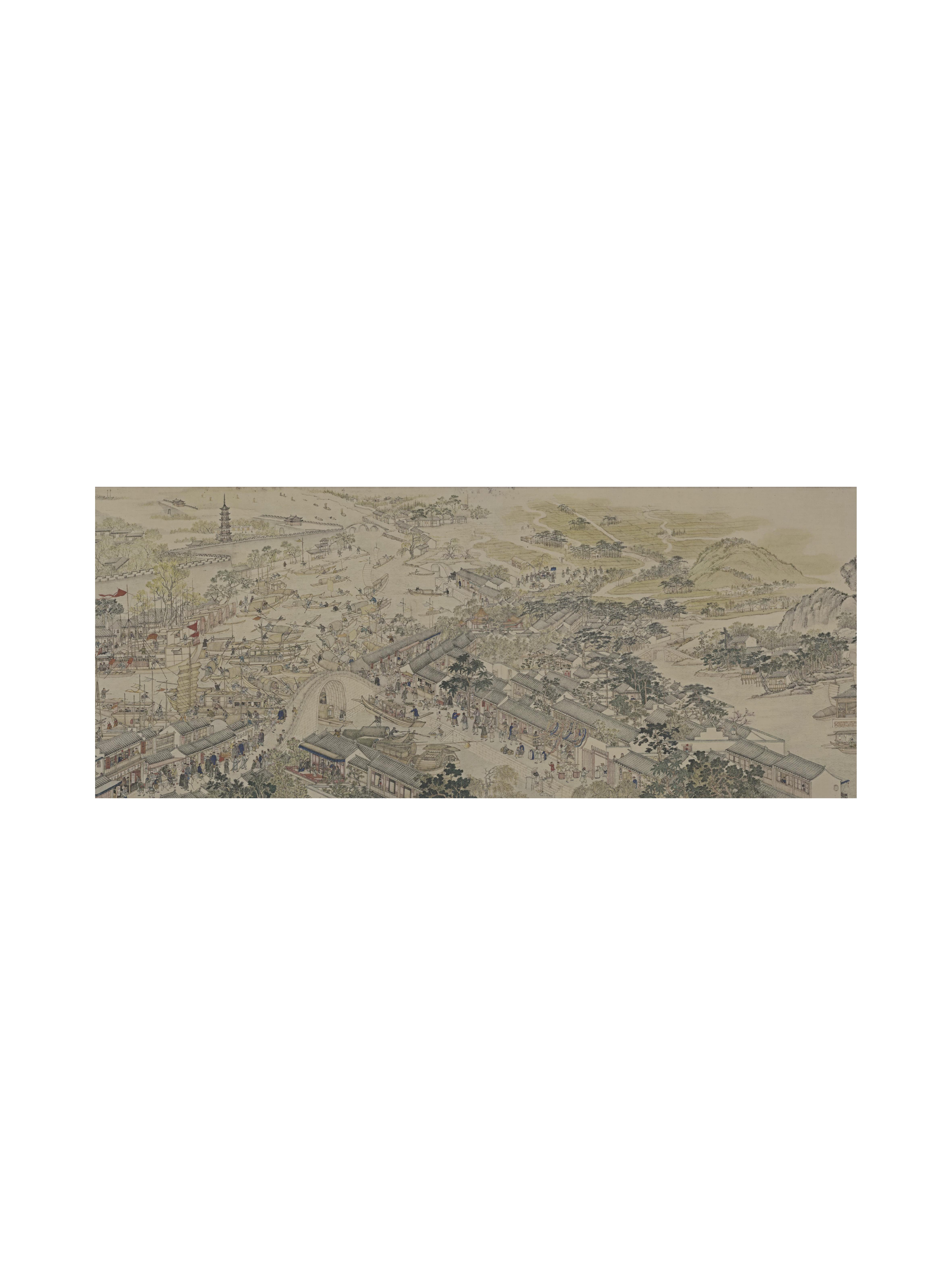
120
Flowing Village: a new urban infrastructure model
The assembly of units at different scales can eventually be applied to more extensive regional scale cooperation, which can be traced back to ancient market towns¹ consisting of village clusters that were formed into the flowing of mutual exchange, learning, and thus for autonomous, dependent production flowing among villagers reliant on their environment. In the chapter, the family structure and the network of customs formed by the personal territory are seen as a unified base unit that, while starting the self-designed life, allows them to become an infrastructure that fits into specific environment nodes. This flexible infrastructure network acts as a new environmental strategy for contemporary urban design, where collective ownership of land is no longer a limitation but a precondition for generating sustainable flowing within the co-environ living model.
5.1 Flowing: village daily life
The sequence of personal life in the village creates a flowing within the environment medium. This flowing can be considered a result of the long-term aspect of the villagers' co-environ life. From the ancient rural-urban continuum, the market town system illustrates how a commercial model with the personal unit base allowed rural-urban hybrid connections. In the description of the ancient Soochow; Mote, Frederick W remarked:" …The commercial and banking concentration
1 Also called small town or township. A settlement of a certain size between the city and the village, where the population is mainly engaged in non-agricultural production activities.
←FIG 5. 0 THE CITY BEYOND THE WALL
The city network of ancient Soochow, on either side of the city wall.(left side in drawing)
121
Chapter 5
2 Mote, Frederick W. "A millenium of Chinese urban history: Form, time, and space concepts in Soochow." Rice Institute Pamphlet-Rice University Studies 59, no. 4 (1973).55.
3 Ibid, p38.
4 Mote, Frederick W argues that this 'non-productivity' was formed out of highly regulated and formalised societies, with access to rural resources; but this was built on a strong urban integration of the countryside. Read more: Mote, Frederick W. "A millenium of Chinese urban history: Form, time, and space concepts in Soochow." Rice Institute Pamphlet-Rice University Studies 59, no. 4 (1973).55-58.
5 Chang Xu calls the villages and natural areas around Chang'an city ' 京畿 ' (capital city and its environs), which reveals the city not as a spatial entity but as a hybrid network of overlaying economic, power structures.Read more: Chang Xu. Living near chang'an: Rural society in the metropolitan area in the Tang. Beijing: SDX & Harvard yenching academic library, 2021. 233-250.
was outside the city, in the suburbs to the west of the city walls, extending some distance along the Grand Canal. As for craft industry, silk weaving was concentrated within the northeast corner inside the walls, but cotton weaving was outside the city, rather dispersed. The manufacture of the famous Soochow dyed and printed cotton textiles was spread even farther."² He describes the farming distribution framework in the ancient city, which is directly linked to the unstable urban boundaries of Soochow, where for a millennium, the part of the city outside the city walls consistently accounted for even a quarter of its population.³ Apart from being self-sufficient, Mote, Frederick W believes that this suggests an urban network in which the person is connected to the urban community rather than confined to the context of a small village. In this way, despite being the foundation of a selfsufficient traditional Chinese society, the countryside retains a 'nonproductivity'.⁴ This rural-urban continuous flowing of resources is also evidenced in the Medieval period during the Tang dynasty in the Chang'an City. A scholar research for that named Xu Chang argues that the countryside and the city are non-homogeneous unities,⁵due to farming as a lifestyle, giving the villages around these cities the fundamental condition of cultural flowing in terms of political autonomy; and a hybrid structure that existed as an economically flowing of the city.
The flowing of "cultural resources" generated by the city and the village leads to a mixture of farming, nostalgic consumption, living standards (privatisation) and networks of collective benefit (communities and organisations) considered as a hybrid of traditional models. This has allowed the thought of infrastructure to be constructed not in terms
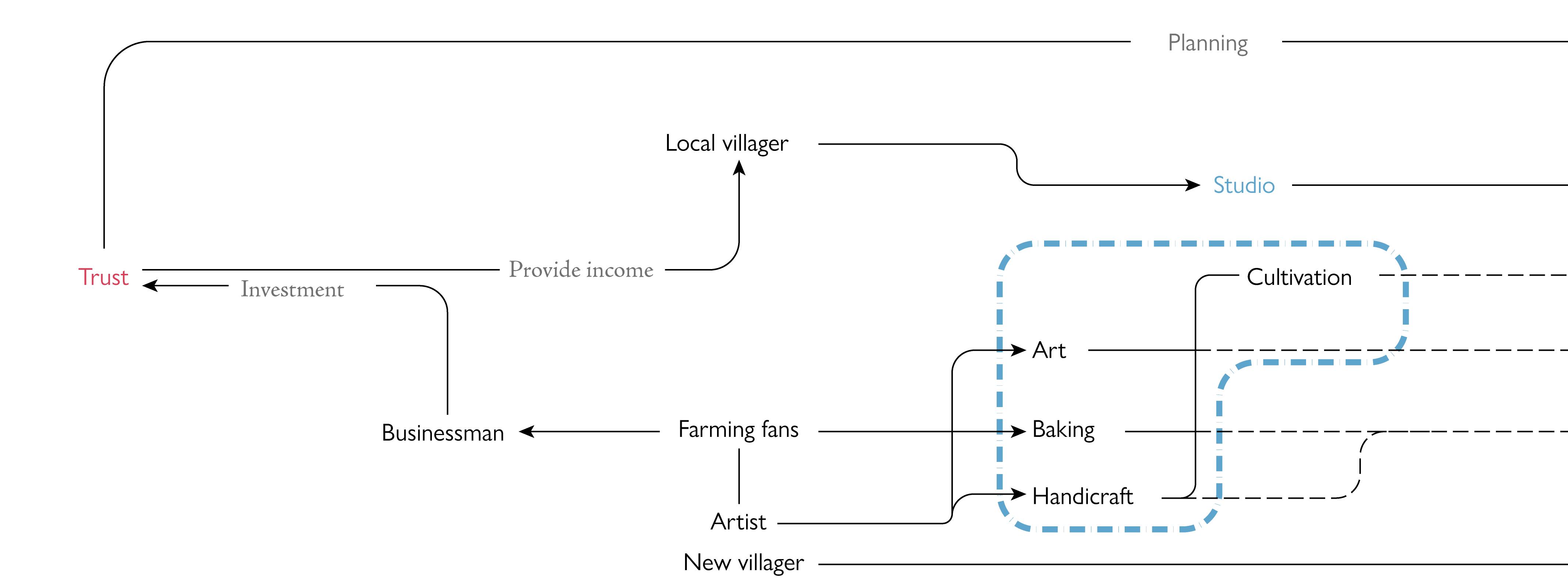
122
of organising a concentrated urban function, but rather as a device to support one's own life, thus forming an operational network of residents that includes cultivation, education, volunteering support and social amenities. Even now, when farming is no longer a fundamental condition for the urban-rural continuum, the need for cultural resources and the still existing small farms living in mountain village can be seen as a new perspective on the contemporary urban structure, a network of distributed resource flowing on the outer edge of the built-up area.
As a result, the boundaries between infrastructure and community have become less apparent; on the one hand, infrastructure is seen as a time-series network; on the other hand, it is the basis for a personal commodity. It allows for a contemporary sustainable condition of small farming life. In the mountain village area, Trust provides a framework for integrating small, personal 'workshops', which will allow residents and investors to no longer have isolated identities, but to gradually develop a range of activities based on the specific environment as part of daily life. The personal engage infrastructure network allows flowing that not only provide the dynamics for the village economy; it also redefines the structure of sharing personal territories in the co-environ living. Infrastructure network do not reshape the environment but considers settlements, farmlands and natural areas as the environment itself; it generates a dynamics of cooperation that allows the general privatisation of cities and communities to become a ritual with productive value through self-built activities.
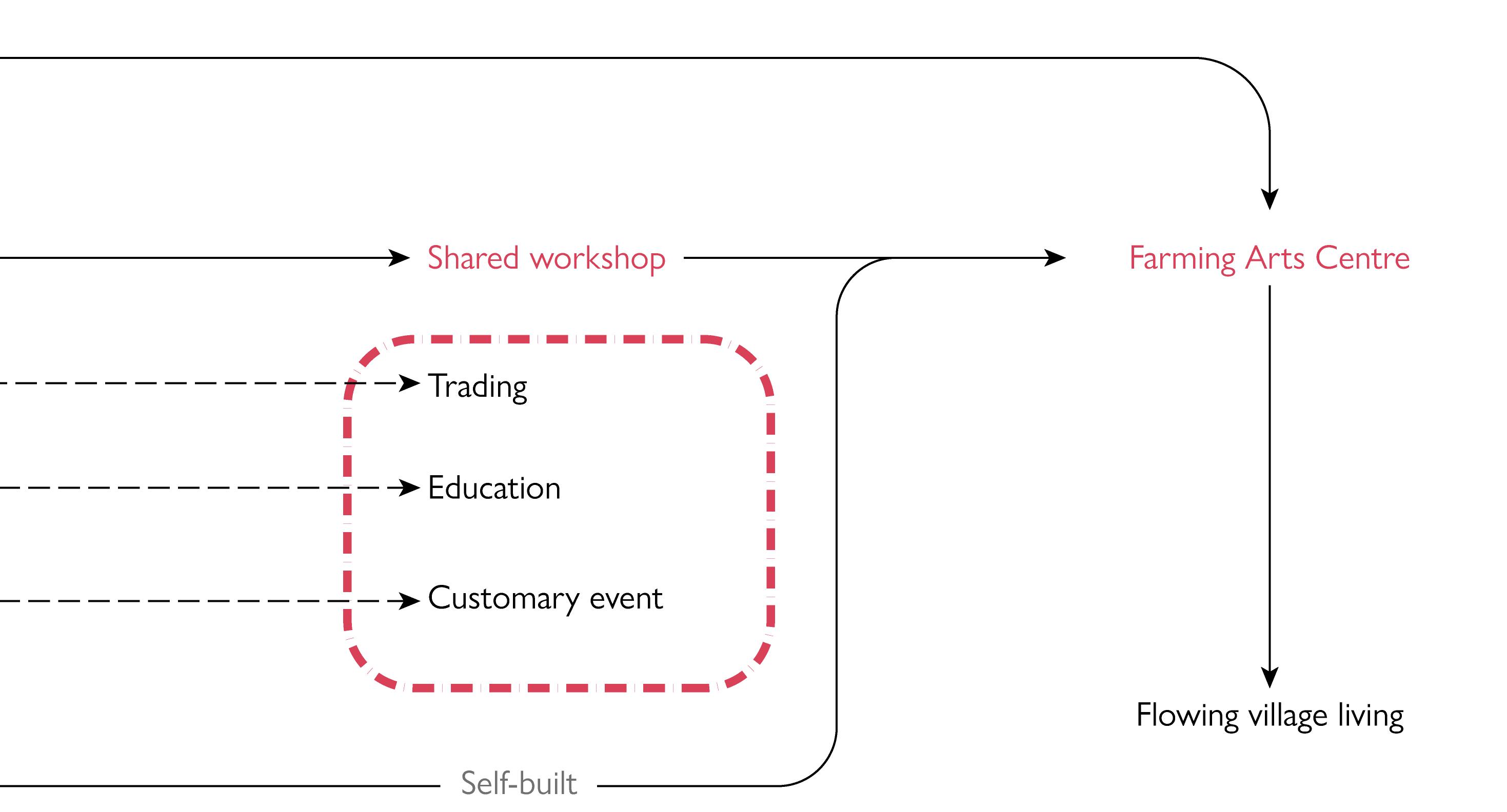
FIG 5. 1
123
How trust works: Creating a flowing through cooperative work
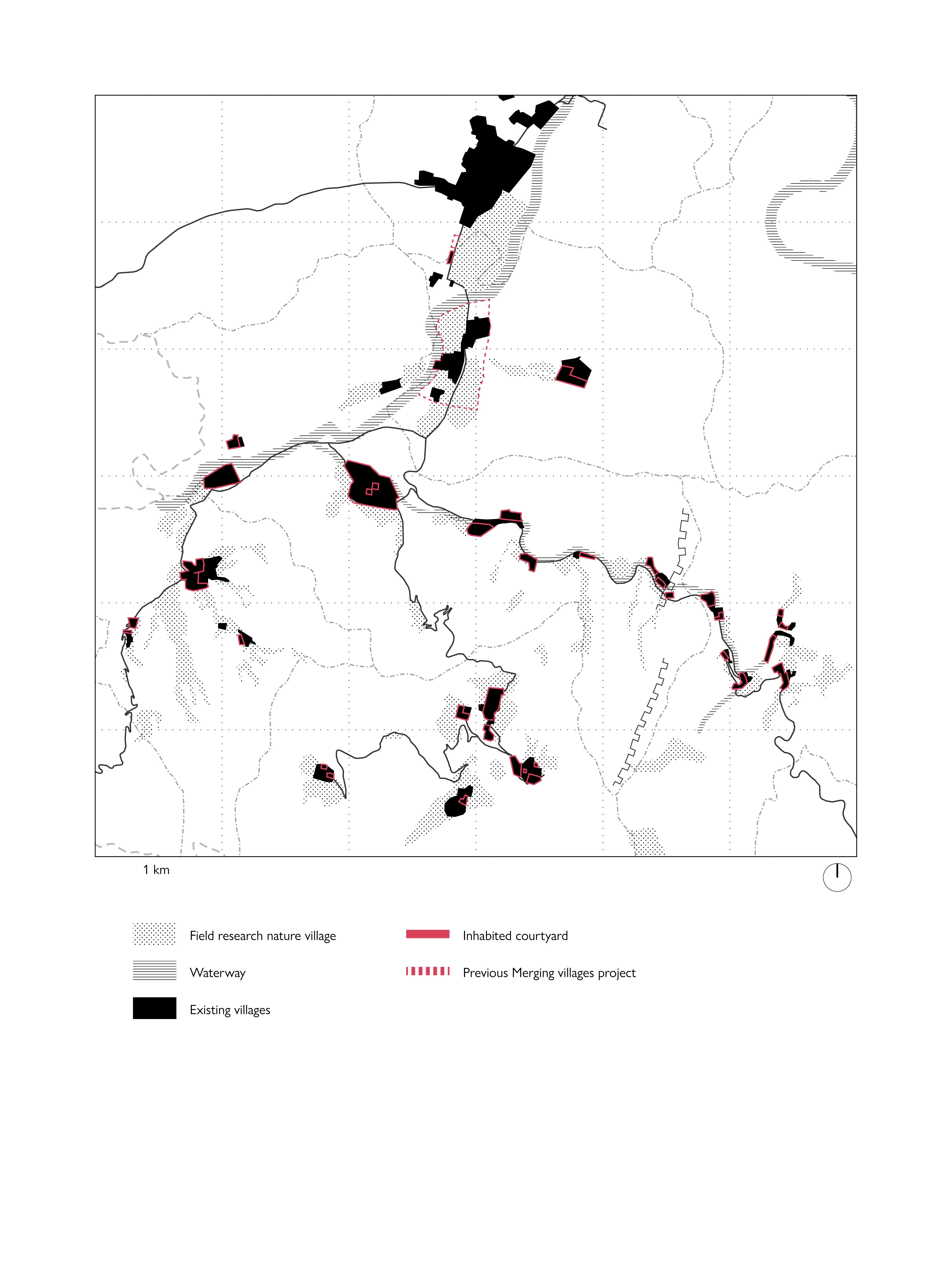
124
5. 2
FIG
CURRENT TRENDS IN RURAL SHRINKING

125
FIG 5. 3 ENVIRONMENT INFRASTRUCTURE TYPES
6 From the description of Massey Doreen's Geo-spatial theory in Chapter 1; More references: Massey, Doreen. For space. Sage, 2005. China Architecture & Building Press. 2014. 9-15.
5.2 From hamlet to infrastructure: regional connection of the environment
Using the case of four village areas of southern Xinchengzi town, the dissertation tests how co-environ defines a new infrastructure model and environmental settling scenario. Using the current trend of rural shrinking, the research attempts to test the autonomous role that selfbuild activities play at the regional planning level. Building trust among new combined families, original villagers, and investors, a collective voice can be established to drive investment in shared facilities. This shared ownership is seen as a form of public property and can be applied to natural resources like settlements and farmland that are facing abandonment as the rural shrinking.
The proposition is based on the Geo-spatial methodology,⁶ which redefines new types of environment infrastructure based on personal territory identification.
1. Settlement (Hamlet base) - redefine settlements and provide a framework for personal studios combined with collective production scenarios
2. Park (Non-cultivated natural areas) - provides a time-series way of shifting boundaries to create an in-between space between production and non-production.
3. Farm (Cultivation based) - optimises the farming pattern to not only be a productive area but also to provide a negotiating structure for cooperation and production between the family, neighbourhood and outside people.
7 Currently, due to the collectivisation of land titles, the villages usually follow the planning of the authorities made and have strict restrictions on natural resources, water and electricity supply and other facilities.
This allows rural shrinking not to be seen as a gradual rural extinction, but as a new way of considering the rural as an intra-urban environmental strategy. Through the investment model of the Trust organisation, this strategy is no longer a traditional planning project led by the authorities,⁷ but an environmental planning project that is made collectively by those who are truly engaged in long-term environment cooperation. With the environment as a medium, the emergence of an approach to life based on productive mutual reliance is a fundamental condition for building up the investment activities carried out by the assembled families and the local villagers, and even for generating confidence with the outside investors. Resultantly, a common voice is formed to motivate investment activities in infrastructure for the village region at the city level.
126
FIG 5. 3
FIG 5. 2
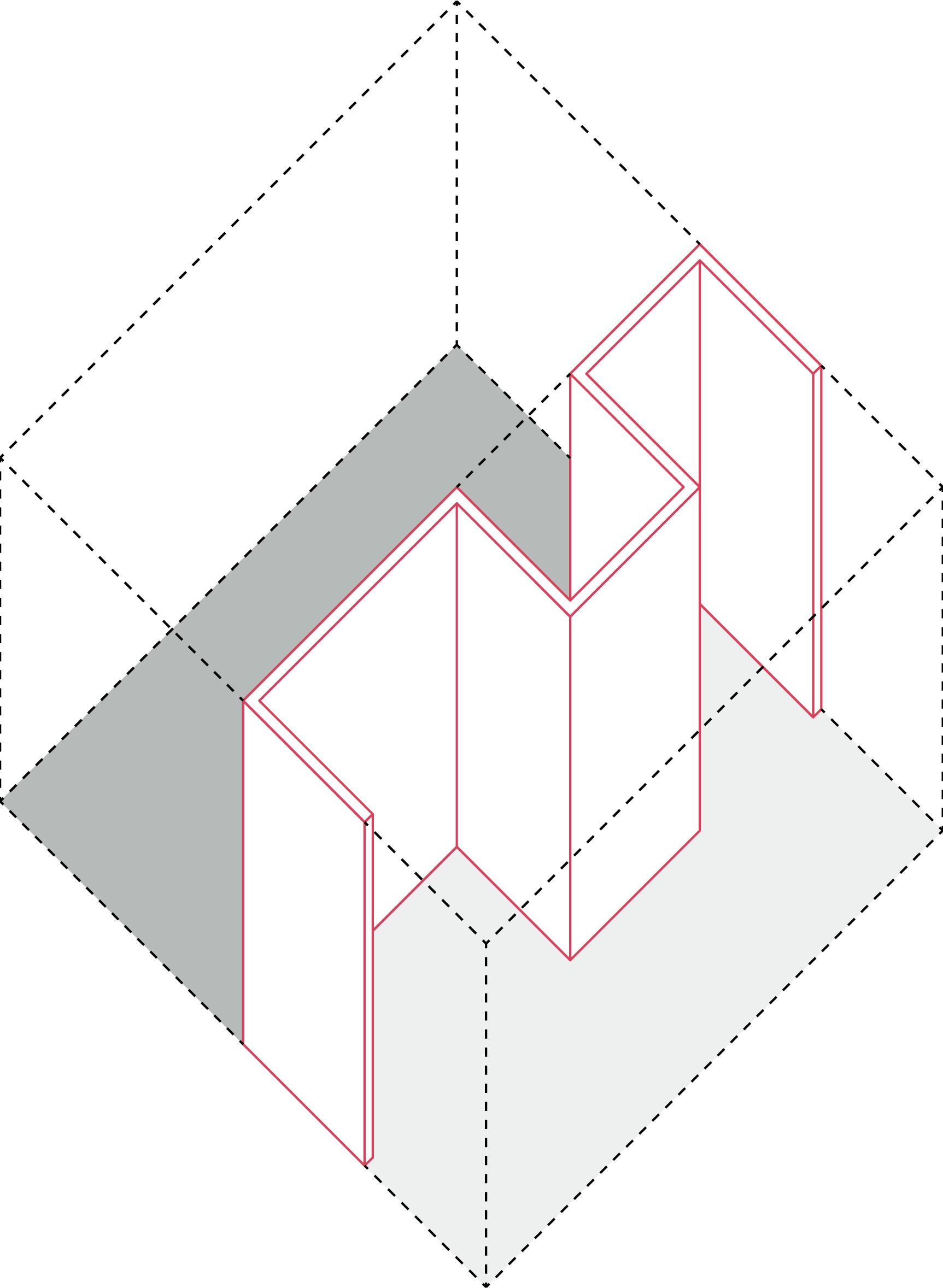
From the unit perspective, the self-built infrastructure defines the personal territory, so that a core component is used to organise the flowing cooperation in the proposition. It is a core cell based on an individual unit, pre-assembled from wooden panels and customised insulation, which is used as a threshold to optimise the different working scenarios as needed; the slot in it are used as core functions, such as water supply facilities (toilets, kitchens) or electricity supply facilities. Using this plug-in as a central core sharing device, thus defining the extent of the public on the side it faces. The different arrangements of the base components reflect the protocols of particular cooperation; that is how different individual works can be composed in continuous cooperation, leading to mutual learning, or productive flowing with alternative functions.
The dissertation will then use two specific simulations to test the different types of flow that are generated by the cooperation of different groups, as well as the infrastructure-forming processes. It reflects the two types described previously: a large assembled structure (long house) with an interior unit cluster at its core; and the reverse, activation of the land beyond the settlement with trail devices, resulting in an infrastructure embedded within nature.
127
FIG 5. 4 CONNECTING CELL
The core threshold that forms the productive flowing
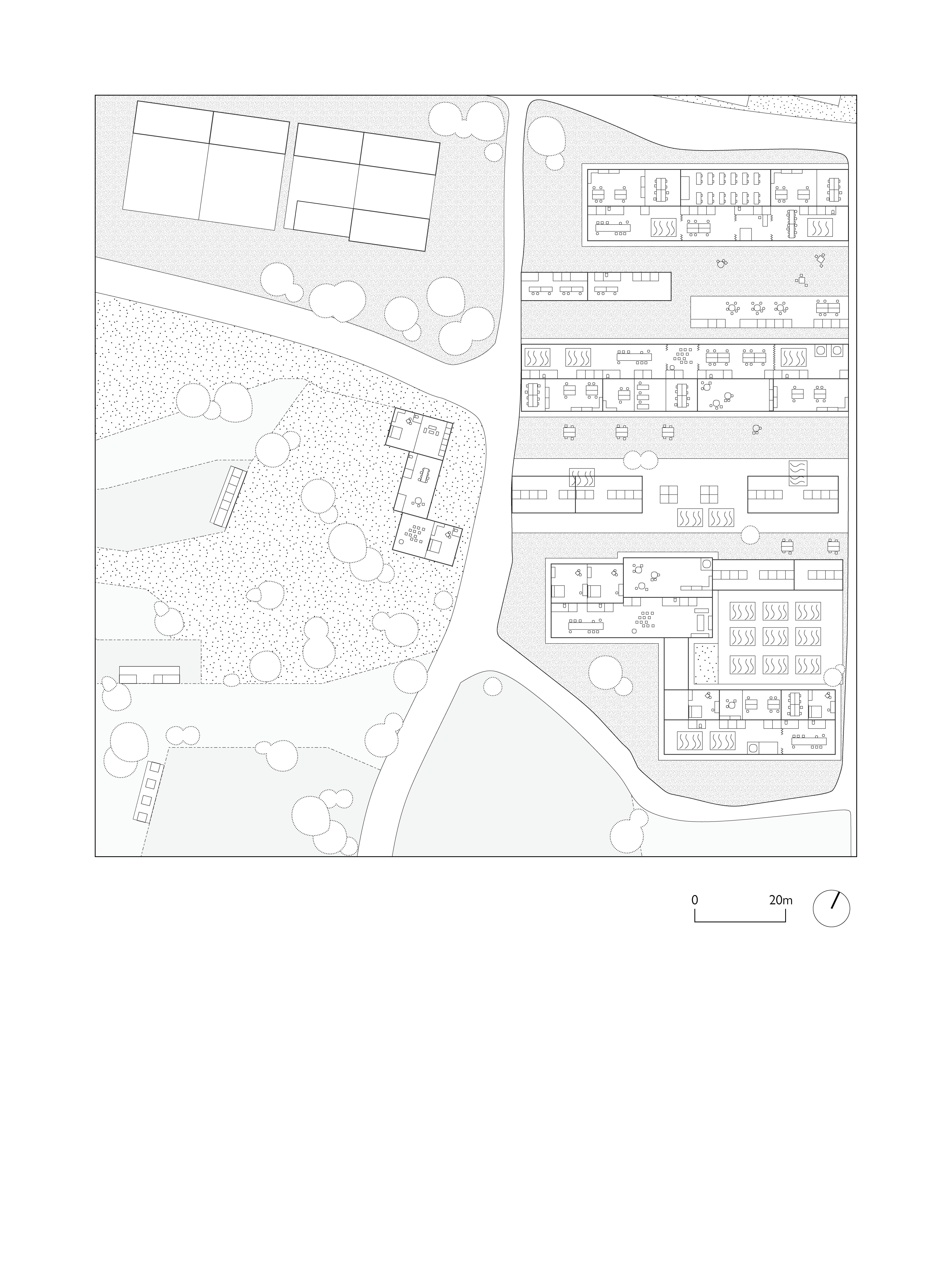
128
FIG 5. 5 PLAN OF INFRASTRUCTURE NODE: FARMING ART CENTRE Form a particular collective industry
Design test 3-1 Infrastructure: Farming art centre
This project focuses on the negotiating steps of the settlement type in forming a shared infrastructure. The site chosen is located in a village that has almost been abandoned. There are two main reasons for its abandonment: one is the government policy in the last decade to gradually move villagers from the mountains to flatter areas; another is the continued migration towards the city. These houses have mainly been left unused, and the ownership has been returned to the community (village committee). It provides the possibility to develop a collective model for the area. By removing the original selfbuilt structures; using the original houses to form the basic units of the personal studios, the different production workshops are organised through a core cell that connects the side-by-side houses as the 'Long house'; consequently, the different long houses form a coherent area with specific production activities and festive rituals. It becomes a centre of farming art applied to the local area and outside people.
Concerned with the space of the Long house, the core cell becomes the protocol threshold from the personal studio to the collective workshop. It acts as a flexible cell that is closely related to the requirements of the villagers who apply to use the original house; different villagers can define these slots in relation to the personal studios, and it acts as an in-between space that is flexible in defining whether or not to face outwards corridors throughout the longhouse. This allows the working process from a single work to be expanded to the shared part to form a productive flowing. For instance, the drying area and food processing bench in the agricultural workshop. In the process, the core cell can become a condenser for subdivided production steps. Meanwhile, the shared spaces can be linked to a specific time-series ritual regarding the village block. The exterior of the Long house is not only connected to the original personal studio, but also its outdoor facing side is structured with sliding glass windows that can be expanded, which allows the open spaces to be adapted to different cooperative scenarios. In the summer, these open spaces are kept separate, used for artists' educational gatherings and events, with classrooms and studios, while in the autumn harvest, a farming market is applied, when Long house spaces can be opened up and become part of the open space for drying and trading. Therefore, the whole settlement area gradually from individual studios to form a flowing infrastructure node, developing consensus productive programs.
129
FIG 5. 5 - 5. 7
FIG 5. 8 - 5. 11
FIG 5. 12 - 5. 13

130
FIG 5. 6
Original abandoned village block
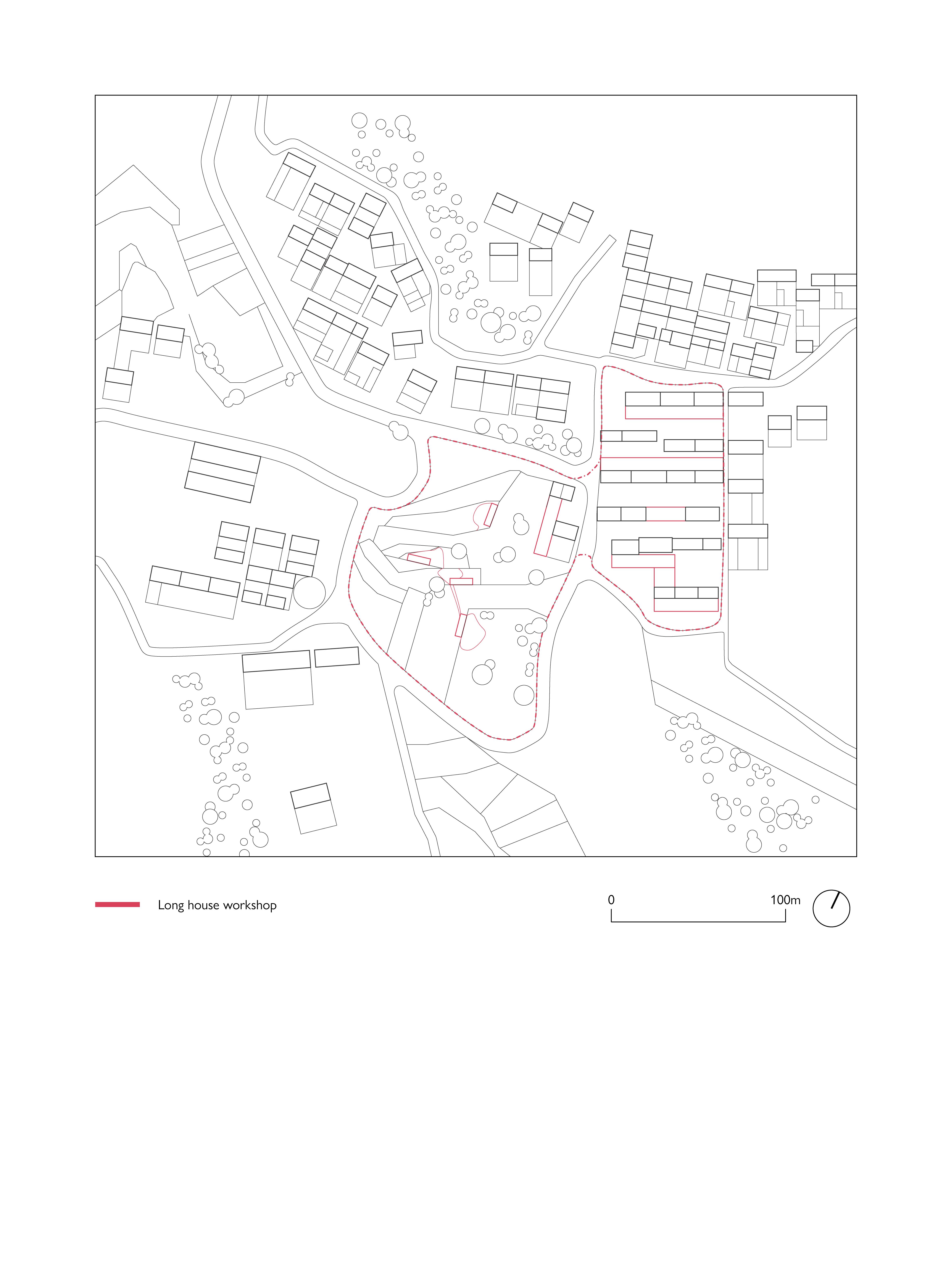
131
FIG 5. 7
Farming production flowing through Long houses
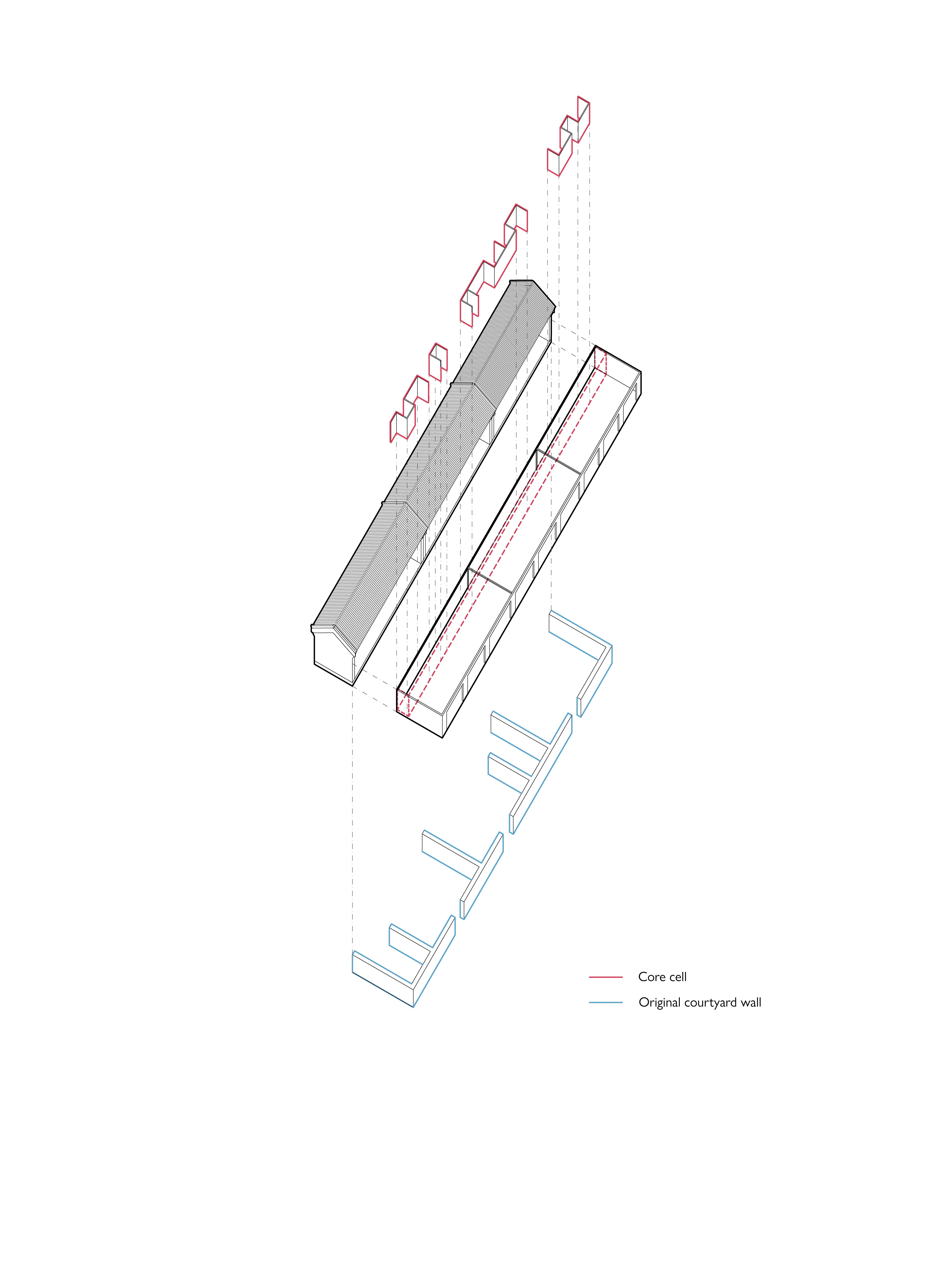
132
FIG 5. 8 LONG HOUSE Connecting old houses with core cells
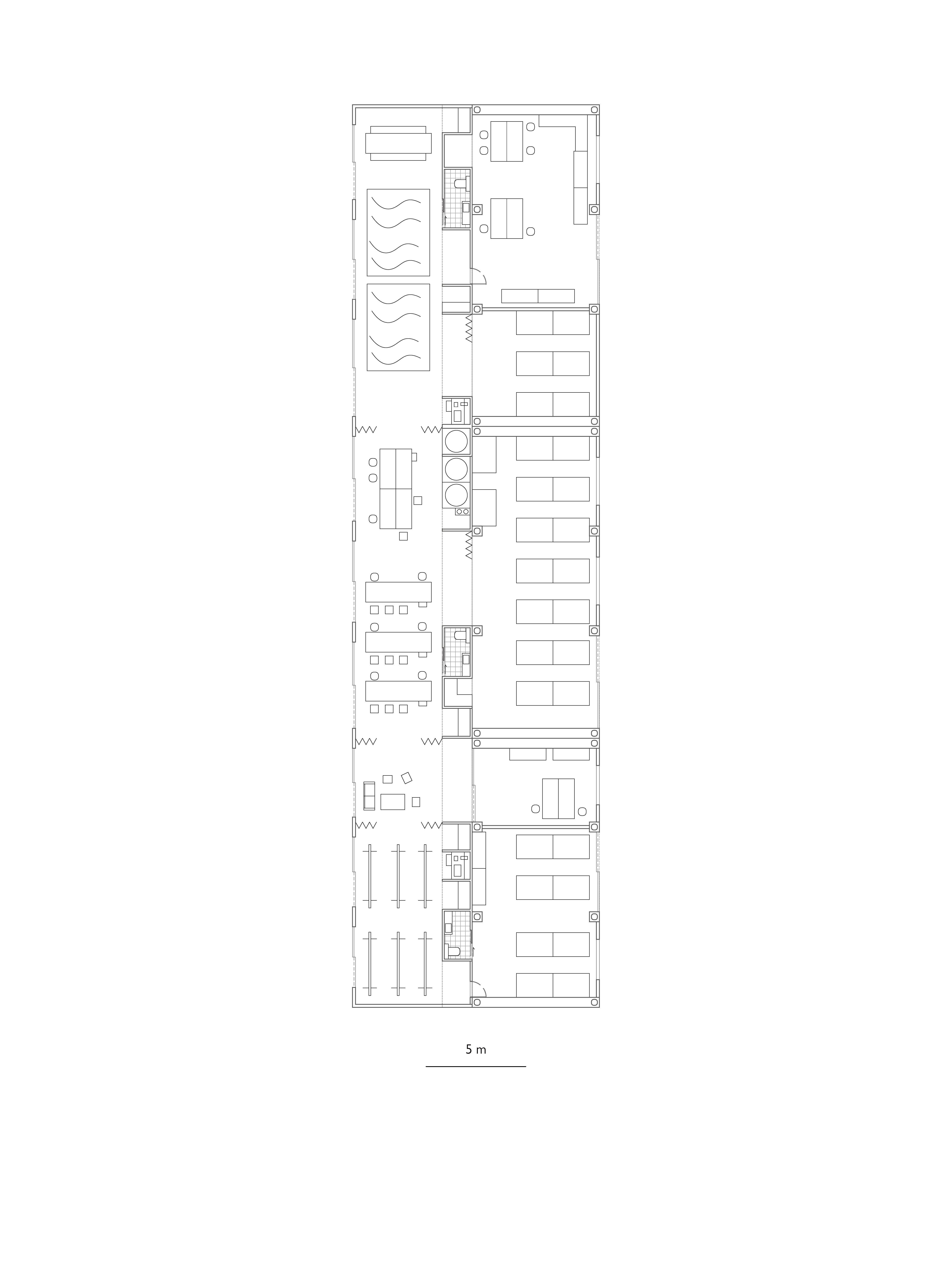
133
FIG 5. 9 PLAN OF STORAGE - PROCESSING MODE Long house production flowing 1
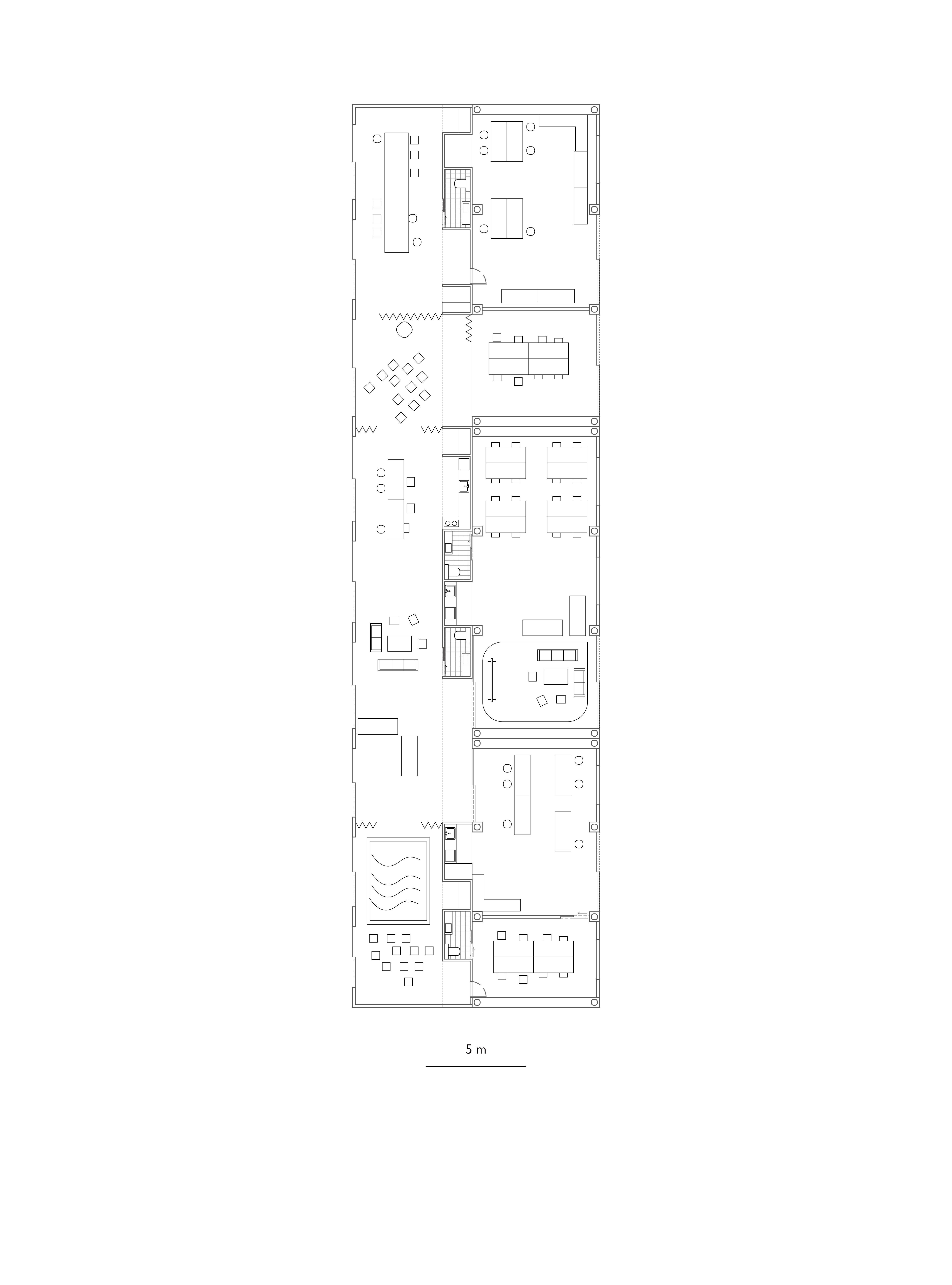
134
FIG 5. 10 PLAN OF OFFICE _ BUSINESS MODEL Long house production flowing 2
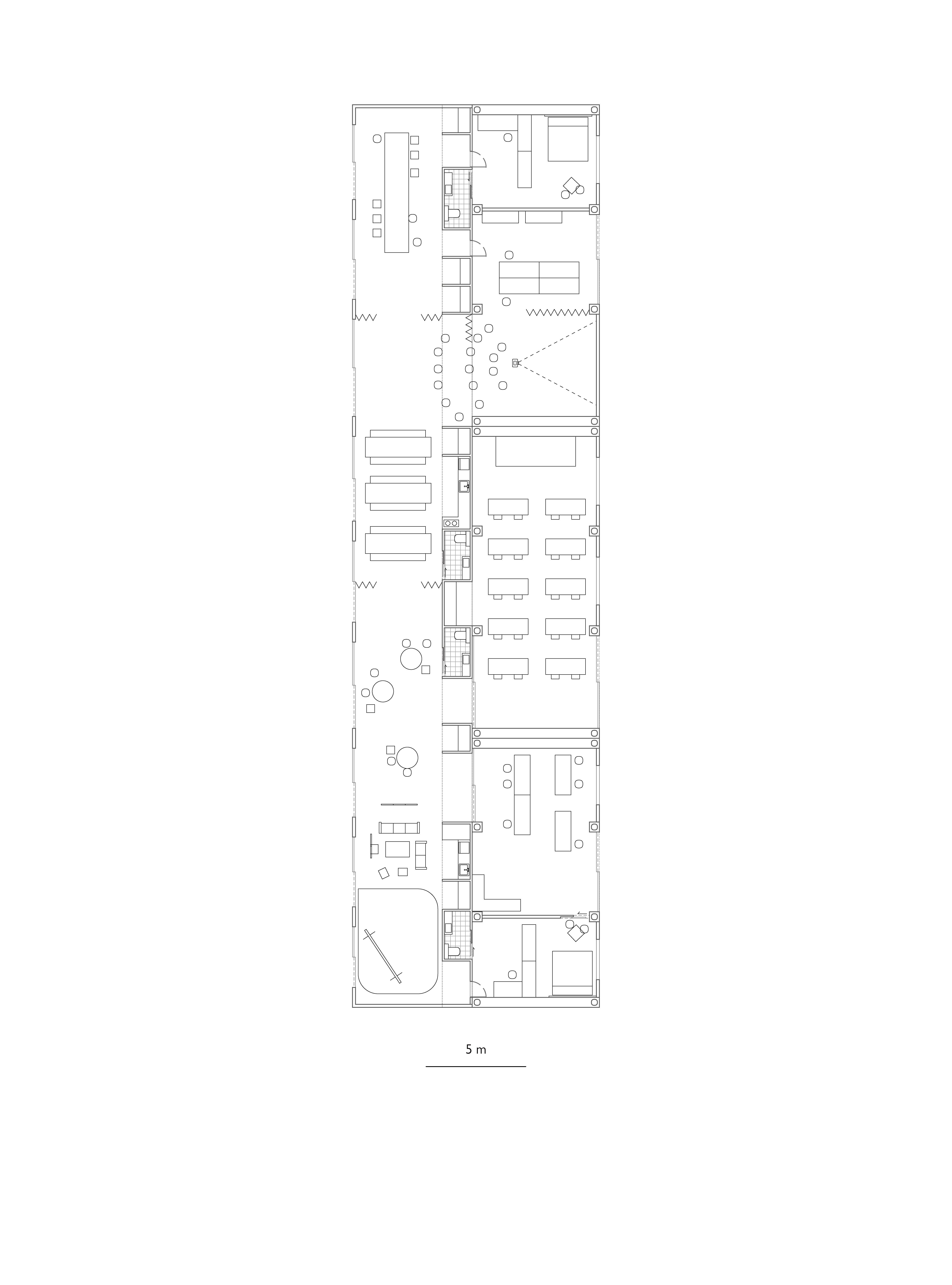
135
FIG 5. 11 PLAN OF ART - EDUCATION MODEL Long house production flowing 3
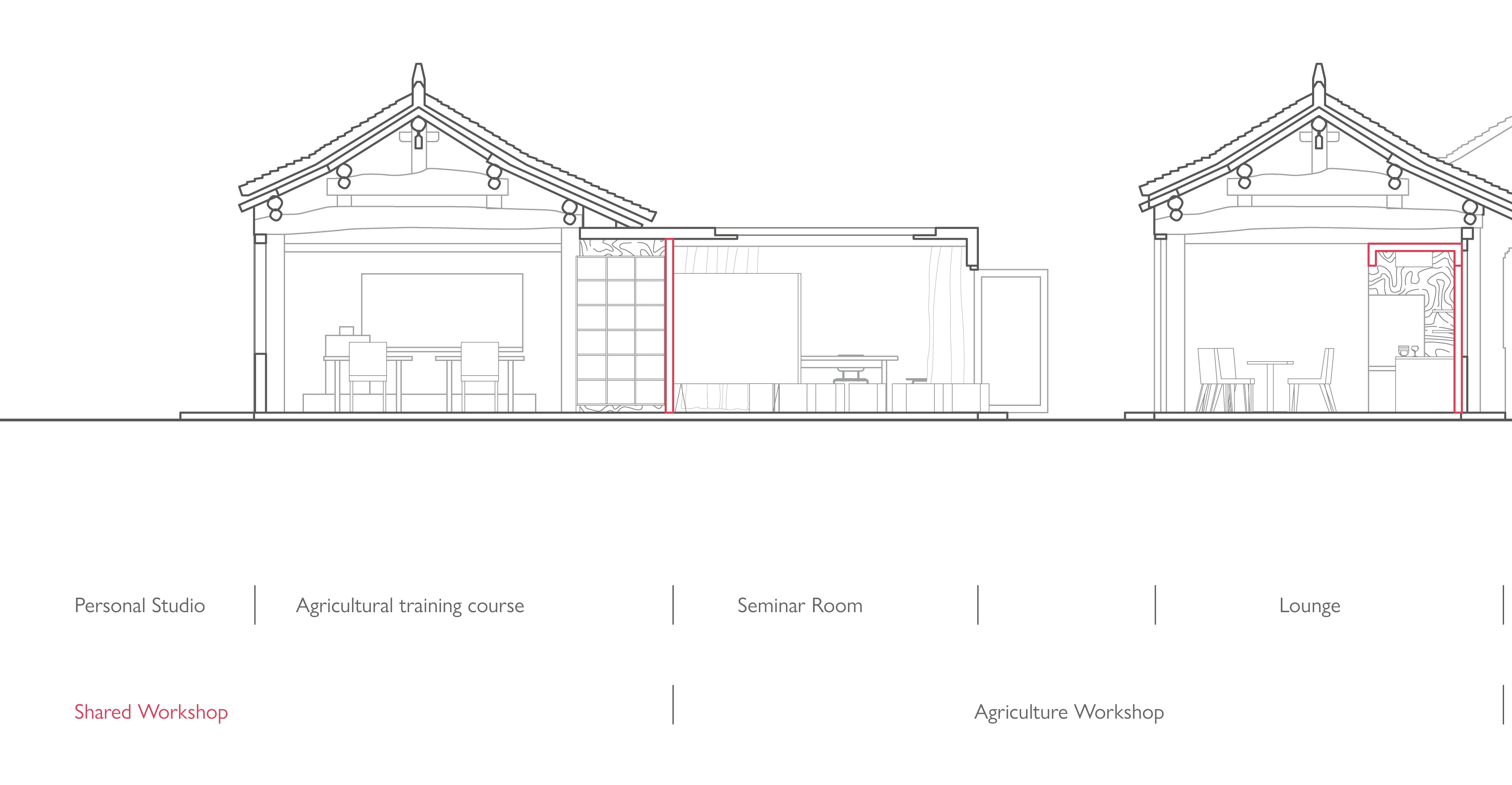
136
FIG 5. 12 CHANGING SCENARIOS IN THE LONGHOUSE Artist's atelier in Summer
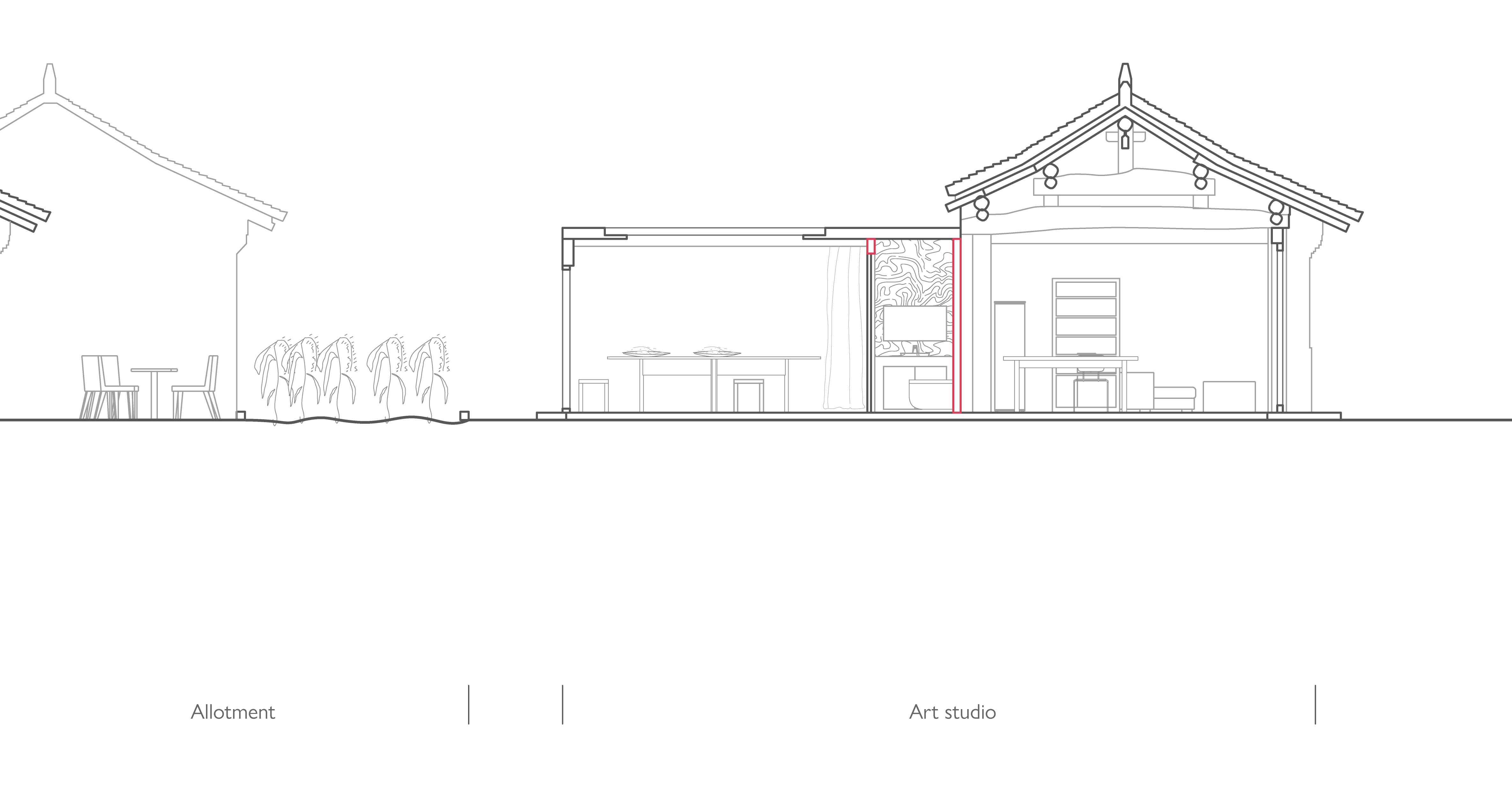
137
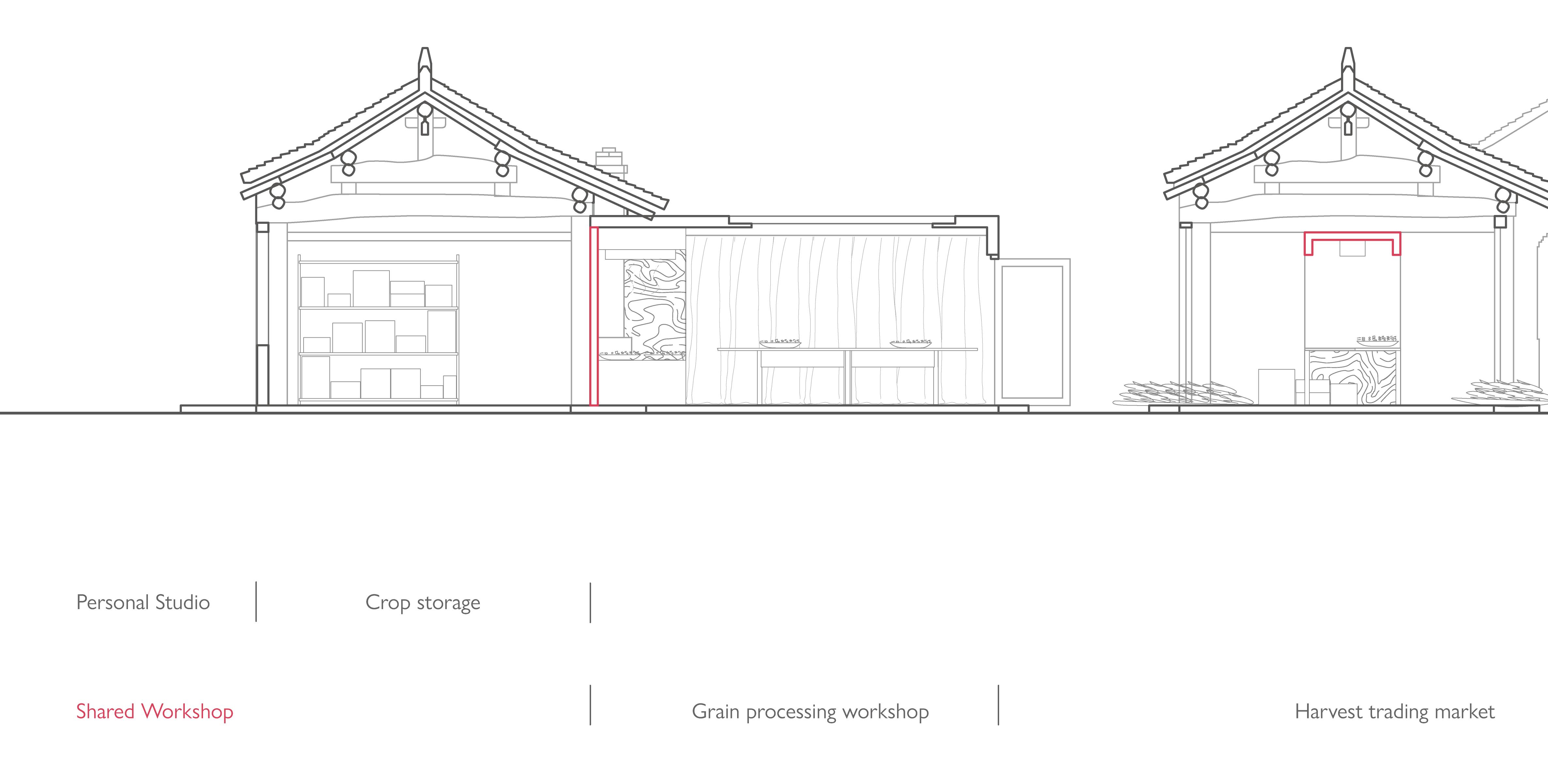
138
FIG 5. 13 CHANGING SCENARIOS IN THE LONGHOUSE Food market in Autumn harvest
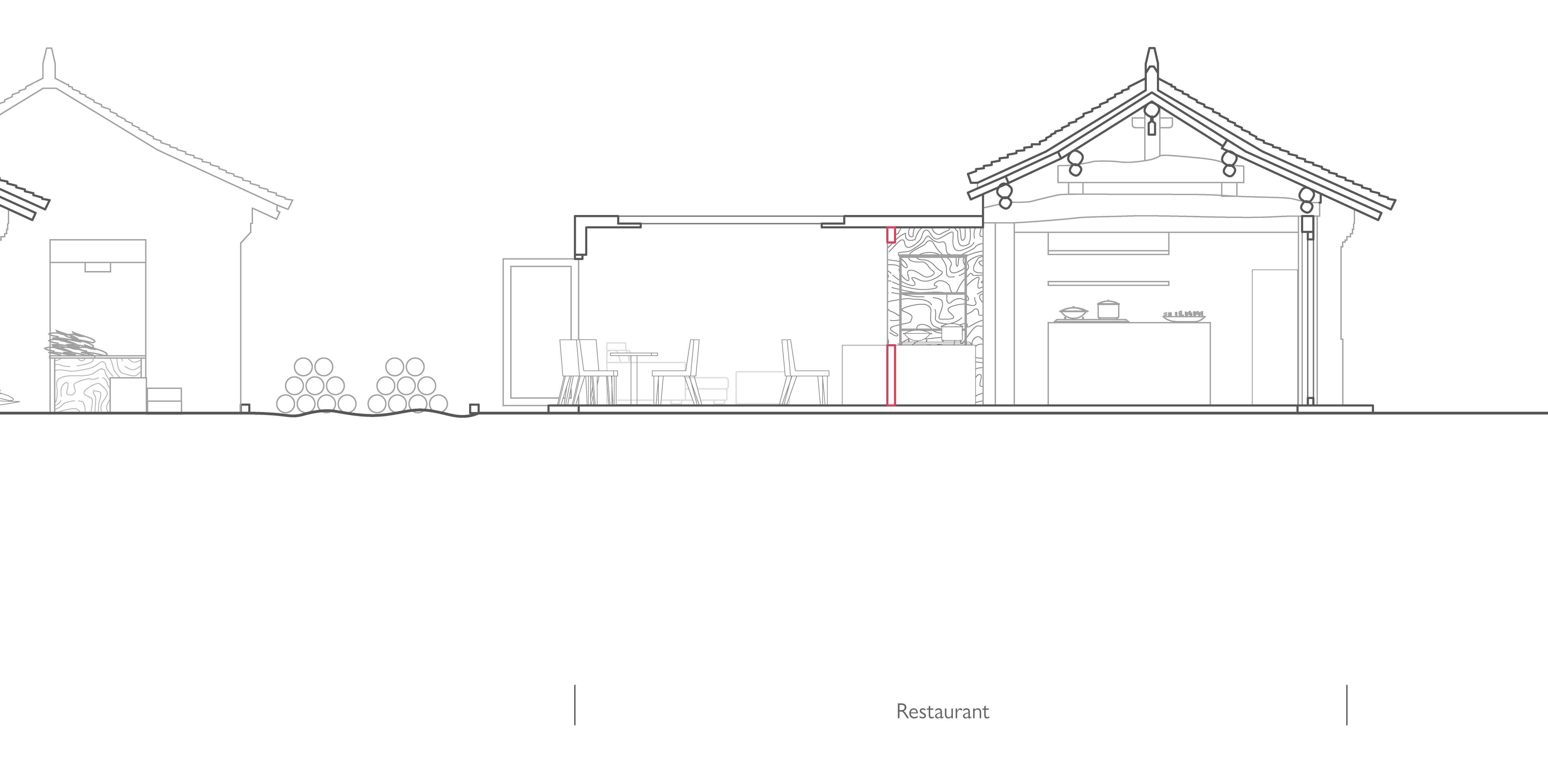
139
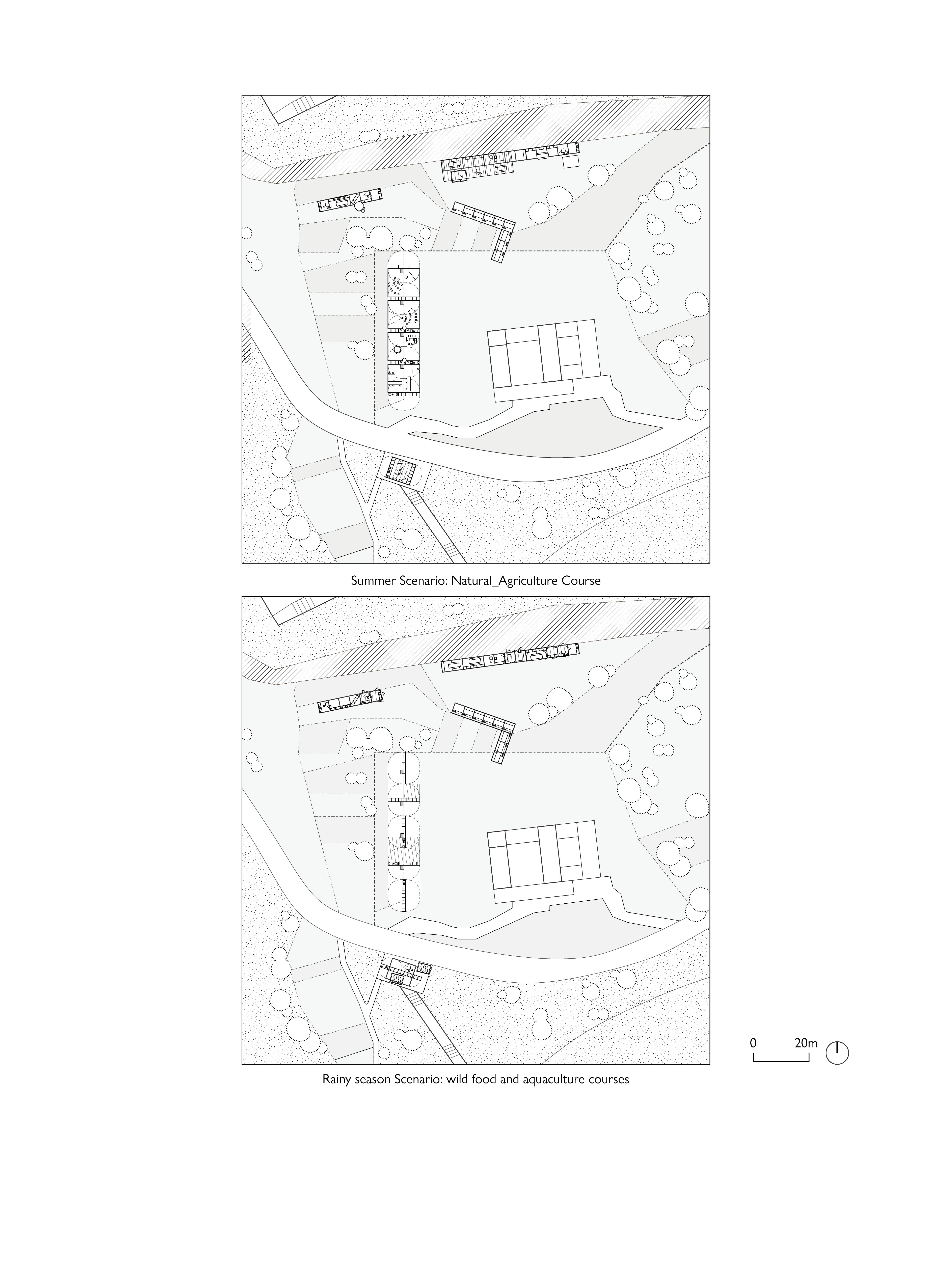
140
FIG 5. 14 PLAN OF INFRASTRUCTURE NODE: ENVIRON SCHOOL Stream Education Trail Gallery
Design test 3-2 Infrastructure: Environ school
This project focuses on the infrastructure network formation approach with the space beyond the settlements. The site chosen is located in a natural environment beside a stream; the reason for the choice is the multi-layer natural resources rather than just farmland. The stream is linked by terraces, fruit trees, small pools and historical ruins (the Great Wall's remains and former houses' ruins). The proposition seeks to transform the site into a personal farming-based nature education infrastructure node. The project creates a continuous gallery that connects the different natural resource points by identifying these abandoned houses, farmlands, and streams.
This gallery is a 4*4m frame structure in which the core of its operability is the movable cell. It can be used as a device for villagers to perform farming tasks, such as a tool cabinet or a water collector, while also serving as a device for other non-farming inhabitants, allowing a part of the gallery area connected to the environment to be transformed into a specific function, such as a resting shed during cultivation. The device project's cooperation protocol in these movable cells allows the gallery to act not as a passage, but as an activating device that redefines the boundaries of these natural resources. The relationship between the gallery and its environment is then altered by pushing, pulling, or rotating these components depending on the time sequence. For example, in the area of the gallery next to the stream, pushing and pulling its cell structure can create an area for the experience of fish farming and processing; when there are no teaching activities, it can be repaired, dividing different spaces for passage or storage or resting places for farming activities. Regarding the ruins, the rotating cells can transform the open space into a relatively independent area, for activities such as teaching planting or art sketching; in daily farming life, these rotating structures can simply be used to divide the boundaries of the different personal territories of the inhabitants.
Consequently, the new nature education infrastructure is not a fixed place for education, but a time-series sequence of outdoor activities defined by customs. It occurs in the environment and encourages residents to recognise the environment in shaping the life patterns of the territory and the landscape. The land's production patterns are thus optimised for transcendence beyond farming, resulting in a sustainable process of discussing the farming experience.
141
FIG 5. 14 - 5. 16
FIG 5. 17 - 5. 20

142
FIG 5. 15
Original natural resource points
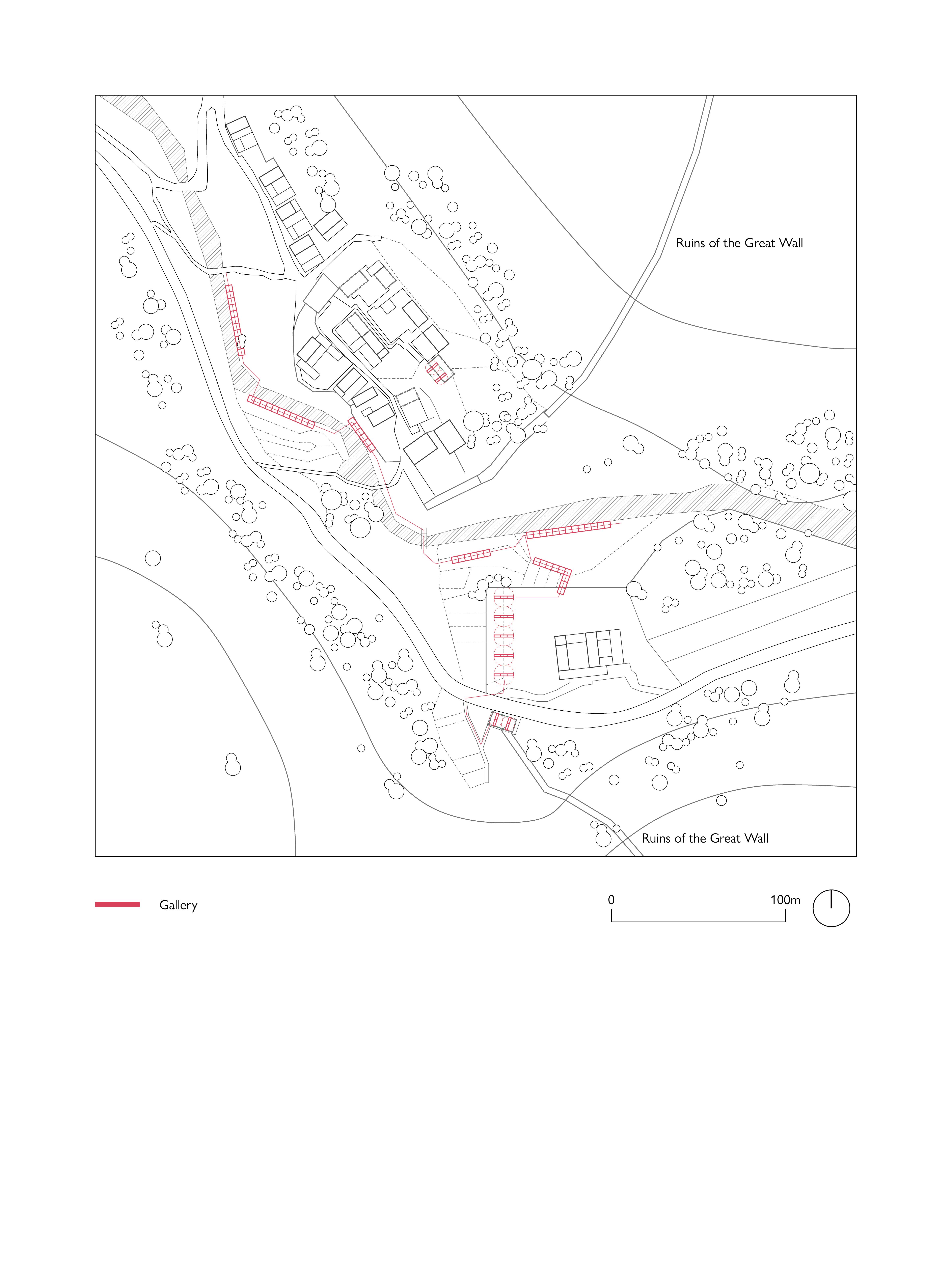
143
FIG 5. 16
Continuous trail gallery strings with different natural resource points
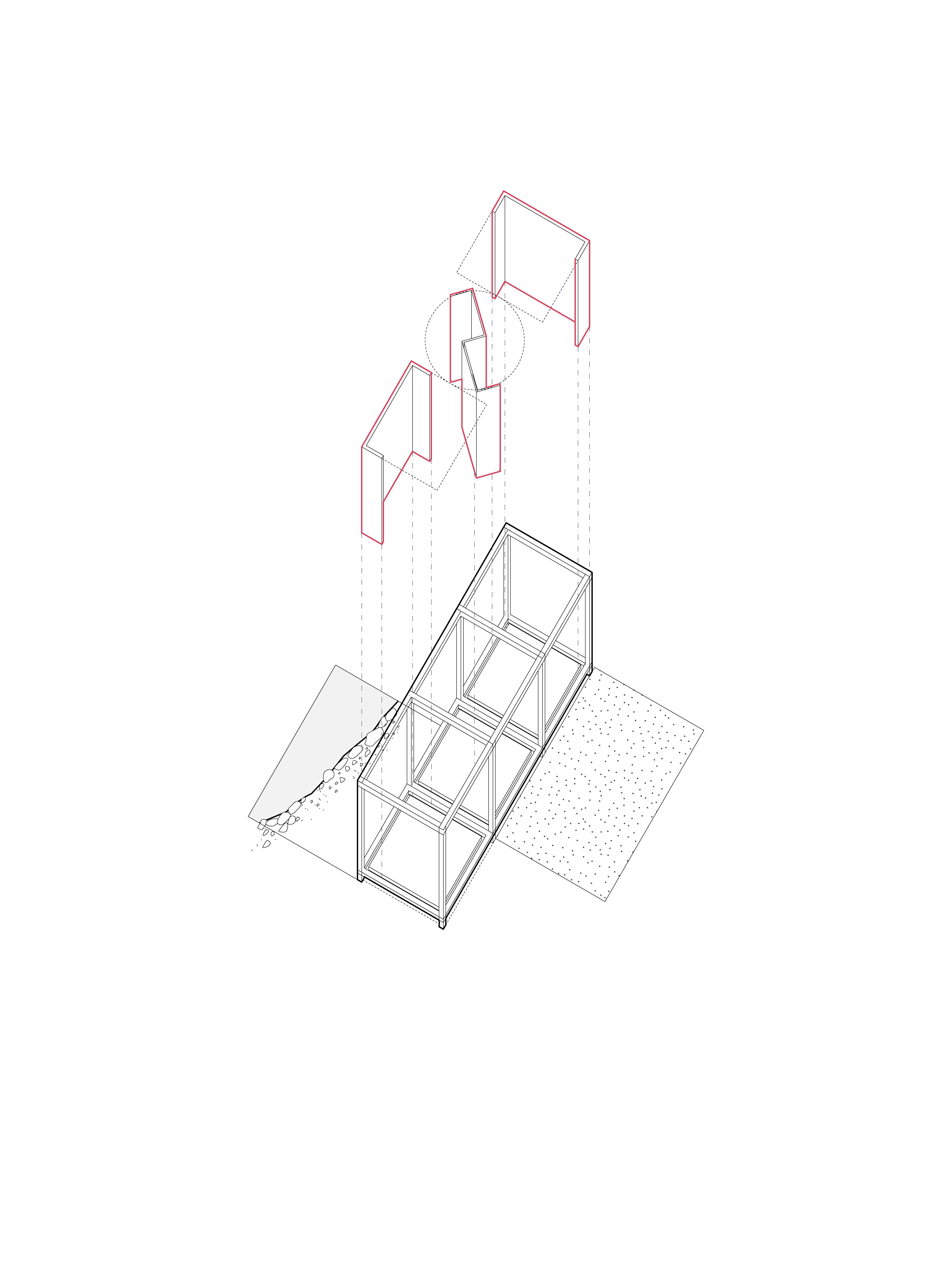
144
FIG 5. 17 TRAIL GALLERY FRAME 1 Filling trails with core cells

145
FIG 5. 18 PLAN OF TRAIL STUDIO
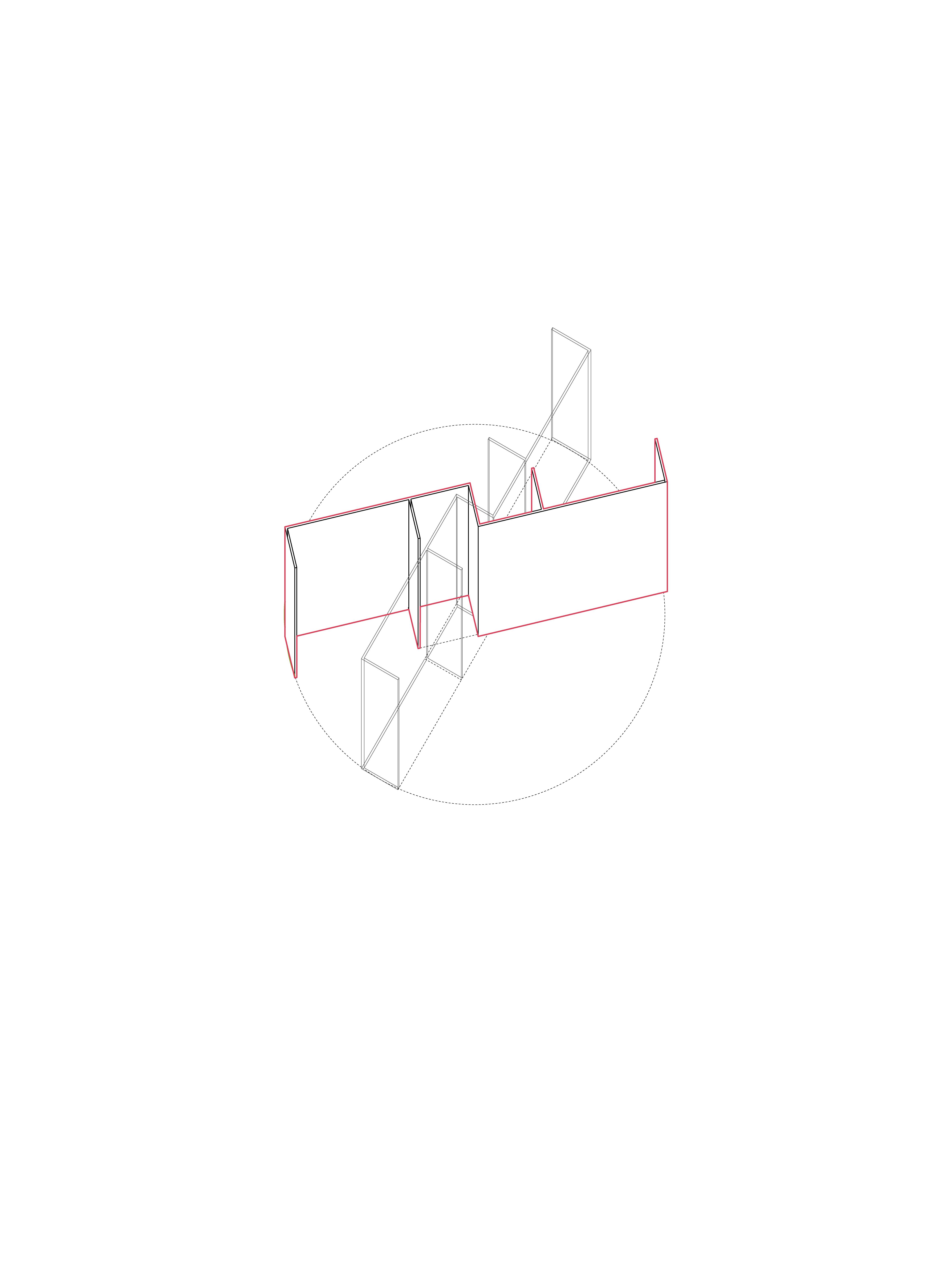
146
FIG 5. 19 TRAIL GALLERY FRAME 2 Rotating wall
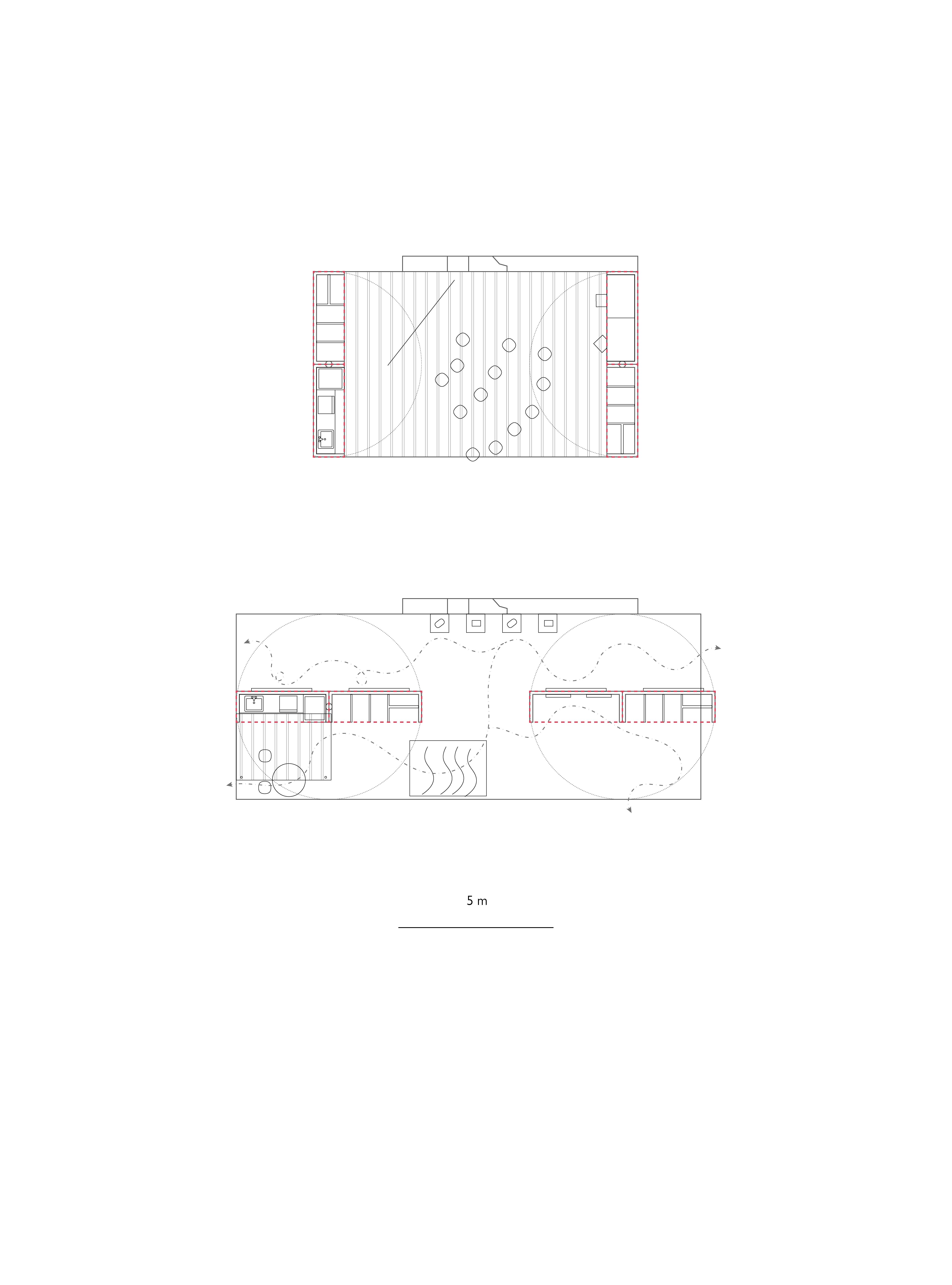
147
FIG 5. 20 PLAN OF RUINED CLASSROOM_EXHIBITION HALL
8 Lewis Mumford, "The Garden City Idea and Modern Planning," in Ebenezer Howard, Garden Cities of To-morrow (Abingdon-on-Thames: Routledge, 2006). 4.
Ultimately, villages are not only communities but also new urban parts. The co-environ model, with the unit at its core, identifies a specific environment and so a cluster of units that constitute to project the cooperation in it. Consequently, it is not the unit that forms the cooperative network but rather the space between the units, which is considered the environment itself, creating a continuously accessible and publicly shared territorial system on metropolis levels. In the new rural self-built proposition, the concept of personal territory challenges the fixed boundaries defined by land ownership and is essential to defining a landscape with consensus. It responds from the pragmatism of farming life to the long-standing, sustainable dynamics of rural idealisation, which is engaged in the environment itself, and recuperates to form self-urbanisation and a sense of spontaneous community.
By recapturing the rural quality of productive flowing, the dissertation responds to idealisation, not only by using this trend of 'popular culture' as an opportunity to revive the countryside; moreover, it suggests a new approach to urbanisation that is not limited to Beijing itself. Inspired by Ebenezer Howard's description of the Garden City:' The Garden City is not a suburb, but rather a basis for a effective urban life.⁸ The study of the southern part of Xinchengzi town reveals that settling in the villages has the potential to form the basis of a new production system, different from the current urban life, which forms a series of effective ways of mutual exchange and production. It will become a new contemporary planning pattern, offering new perspectives and possibilities for the authorities, the village cooperatives and the villagers themselves.
Recognising the flow of the village requires a new understanding of what remoteness means for the metropolis. Rethinking ancient idealisation, this yearning for engagement in the environment assists us in understanding the contemporary reconciliation of the urbanised gap; the transformation of the environment through the unit, which does not create an artificial landscape, but projects an engagement with the environment from personal, so as to intertwine into networks. Ultimately, the countryside is not reshaped into an eternal monument, but rather into a cultural memory that perpetuated beyond time.
148
FIG
5. 21
FIG 5. 22
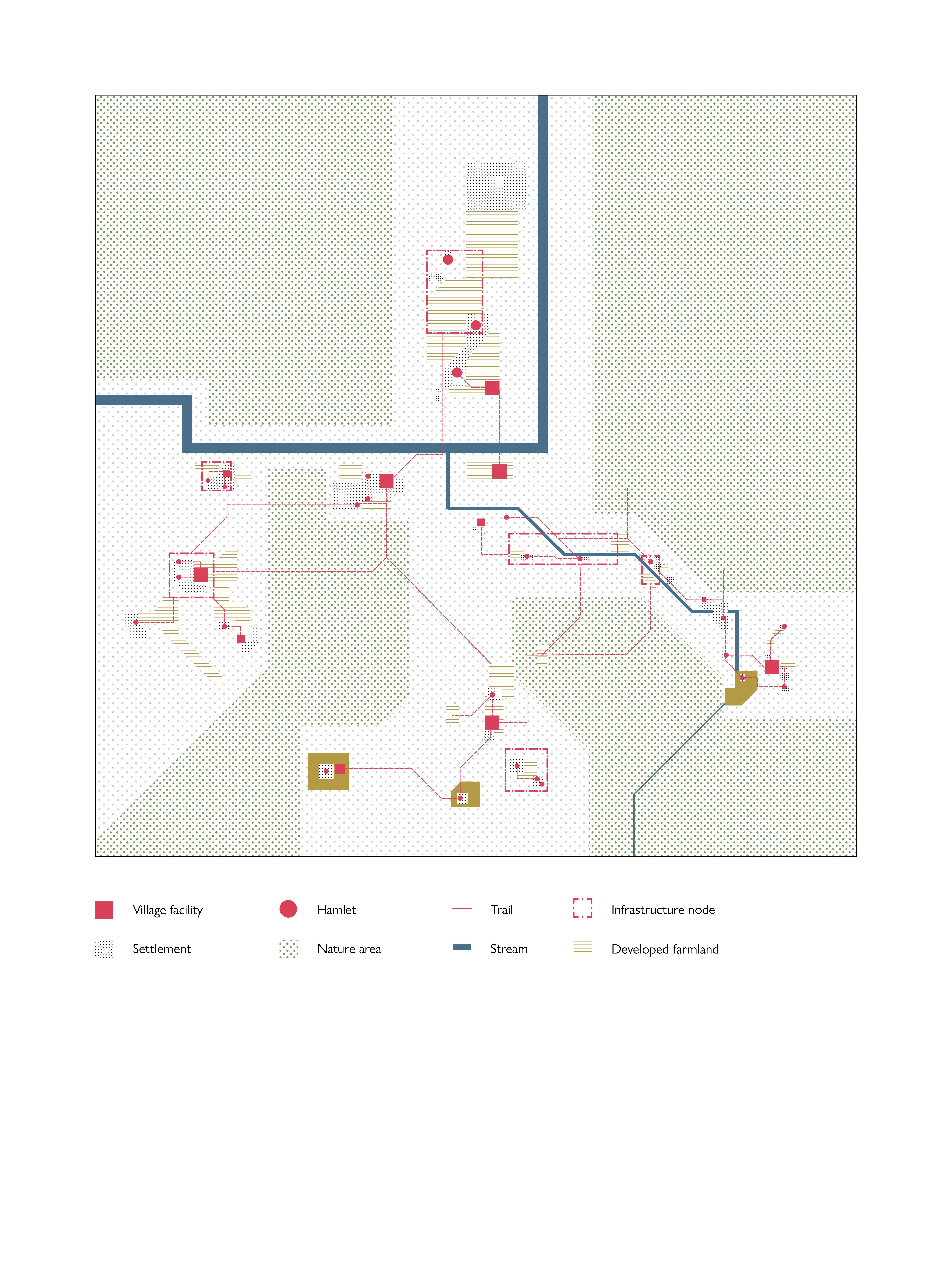
149
FIG 5. 21 VILLAGE FLOWING NETWORK
The new pattern of shrinking villages under the Trust co-environ strategy
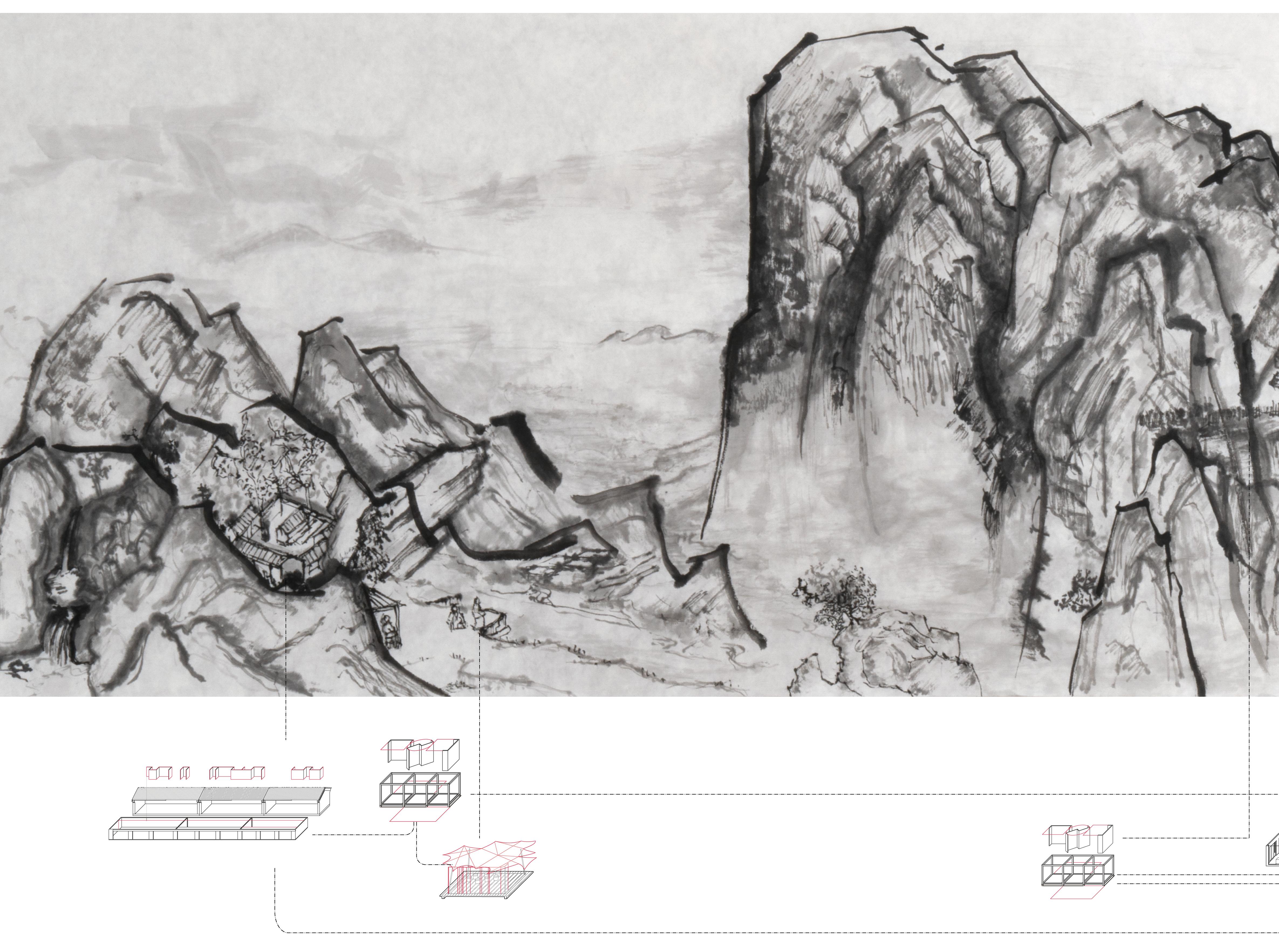
150
FIG 5. 22 CONTEMPORARY LANDSCAPE IMAGINATION Idealisation as a strategy for environment engagement
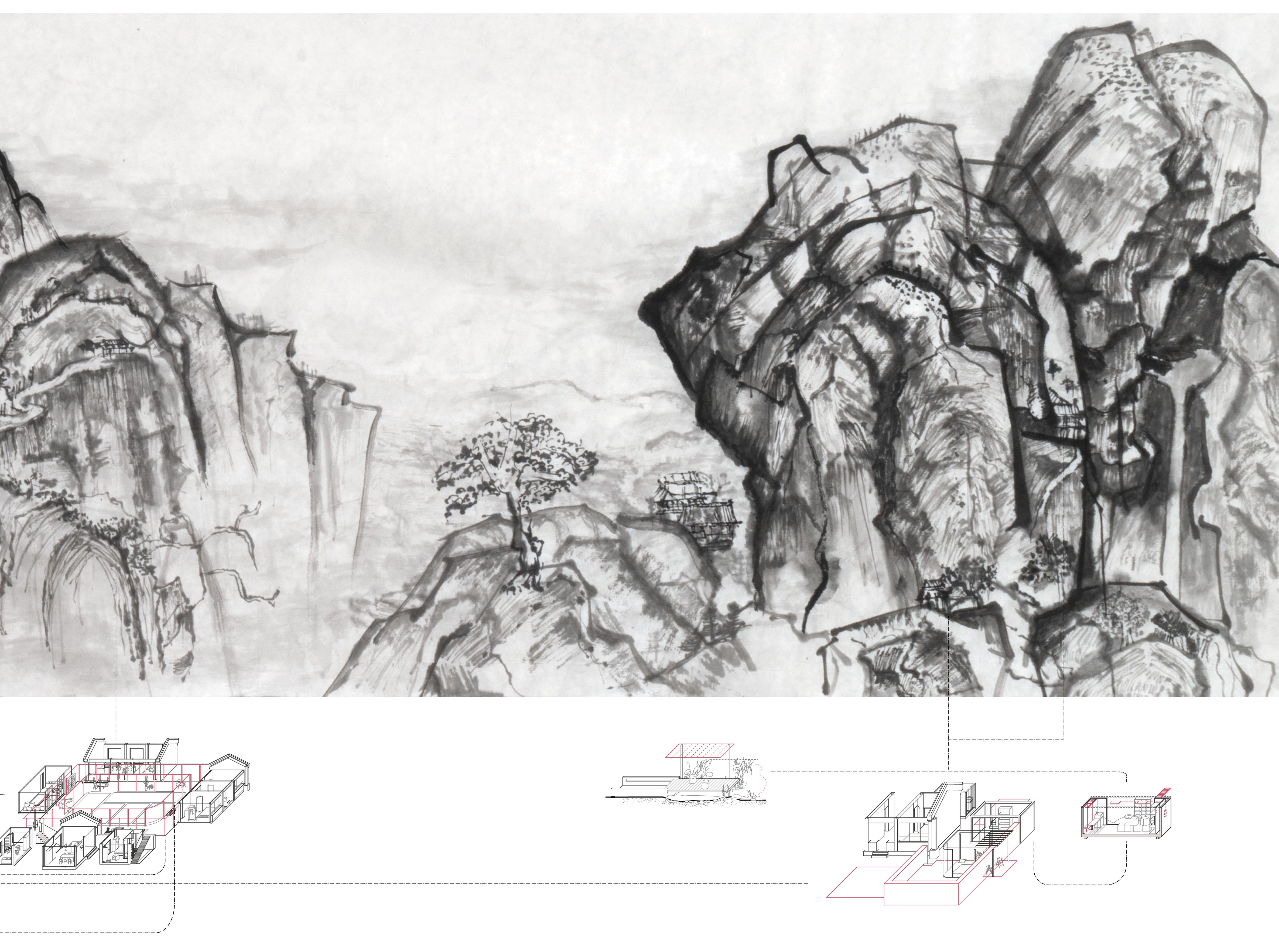
151
1 The Chinese rural structure is divided into townships( 乡 ) and towns( 镇 ); they are considered to be part of the city, but they are more closely associated with the fragmented village, like the ancient village market.
Conclusion
This dissertation poses the disciplinary question, "How the Co-environ living within the mountain village is sustainable in the changing urban-rural context? " This question suggests the village context, which is never isolated or in the urban-rural dichotomy; instead, the village is in a long-term continuum with the city, undergoing mutual transformation. The dissertation's evidence on the rural-urban continuum in China illustrates and responds to the diversity, identity, and intergenerational change within this context. Returning to the rural idealisation, the village is an ambiguous but long-standing symbol of collective memories, both socially and spatially, that transcends the stereotypes of agricultural production and responds the question posed by each person, of how we live by the environment.
The dissertation reached the following conclusions in response to the perspective of living with the environment(co-environ). Within the networks formed by the city and the countryside, there are different hierarchies of centres, which are forms of community organised by the built environment, as well as the community cooperation mediated by the environment. Therefore, to reframe the spatial networks of large urban clusters, it is crucial to understand the links between population migration, lifestyle changes and the political and economic shaping of the land. When the mountain village of Beijing is investigated as an object, it is not independent of the city; instead, it has different connections with the built environment, small towns and market towns.¹ This connection is based on personal development, allowing the mountain village to be seen not as the end of a large urban cluster, but as one of the major types of urban community life and economic flowing.
Essentially, as the way of life in the mountain village, the dissertation argues that personal small farming is not just a subsistence production activity but also a valid form of community organisation in the mountain village. In the contemporary land rights context, from private farmland in ancient to the production team period, and then to village committee, autonomy under the collective ownership of land still allows for a self-designed territory concept for personal small farming. It offers the possibility of sharing personal territory that transcends land boundaries, as proposed in the dissertation. It transcends the
152
limits of legal boundaries and takes the features of the environmental boundaries for negotiation, to mutually learn from each other in the process of identification of territory by different individuals, to develop models of living together at different scales. In short, Through specific environment-shaping rituals, fragmented land can be activated and put into a sustainable process of being used and renewed with the shift of users.
In addition, the dissertation proposes the concept of a self-designed life through an imagined Trust as a response to the typology of cooperation devices. This aims to rediscover the influence of traditional paradigms, policies, and group relations in shaping the environment.
From the courtyard to the hamlet, the self-designed life is reflected in how to do self-built in a specific unit, and the space beyond the unit; which can be seen as a project. It is not just building a structure but also identifying and marking a specific area. Therefore, the house paradigm limited by the homestead is no longer the priority, but rather the development of personal sequences in different environments through the unit cluster, which makes the unit not only a settlement pattern but also a productive scenario, even as an infrastructure for the area, providing a legitimate definition of the landscape and a sustainable economic framework.
This argument provides a new approach to urban infrastructure formation, not through large-scale investment, but by providing an invisible network of settlers who commit to the environment; their unit clusters form both a sequence of personal living and act as infrastructure nodes. From the ancient approach of building the environment devices, the dissertation recognises that the process of transforming these private structures into shared devices is composed of long term learning about the environment and then forming customs. Therefore, scenarios for the use of infrastructure based on the solar term as a threshold change can be seen in the thesis, which further optimises the framework of use for the landscape territory not limited to farming activities, but constantly emphasises the use of the environment in a sequence of educational, self-built, shared daily rituals.
In this perspective, rural idealisation is understood not only as a community but also as a new environmental strategy within the urban-rural continuum of today. By emphasising the environment as a
153
2 Rem Koolhaas. Countryside: A Report. Cologne: Taschen. (2020), 2.
medium, urbanisation becomes a contemporary design approach that enables the village to be about not only a nostalgic, cultivated landscape culture, but also about a new productive structure. It achieves smallscale self-sufficiency by integrating production scenarios that transcend agriculture, and the unit's autonomous system enables it to generate flowing to its external areas, forming the basis of commodity flowing coordinated with the city area.
The investigation uses anthropological research methods, ranging from fieldwork to private archives, to investigate my grandmother's family, and the social area of the village with which they were familiar in order to figure out whether these materials are pertinent to the existing studies on the transformation of urban and rural life and the idealisation of the village in China. Although the dissertation repeatedly emphasises the rural-urban continuum, it is undeniable that in the current urbanisation process, the countryside is in a state of invisible but heterogeneous transformation, as Rem Koolhaas describes in his book: "Countryside was a canvas on which every movement, ideology, political bloc, and individual revolutionary projected their own intentions."² It suggests that, the village study in Beijing is a universal significance, and globally, the new flowing generated by the village and the city are no longer the counter-urbanisation that has been debated for a long time. What we need to recognise is the idealisation of the village and the fact that, behind the pragmatism, there is a new understanding of environment connections, which requires the formation of non-human networks resulting in a collective relationship. Here, the social network no longer relies solely on collective ties; instead, it focuses on how the non-human environment enables different individuals to adapt.
Regarding the gap between urban and rural contexts, this study is still an image of the countryside from an urban perspective, with coenviron awareness. Therefore, some conditions, like intergenerational development, the economy of rural resources use, and the migration trends due to the geographical distance from the city, still need to be discussed more deeply.
3 For more information refer to: Kitagawa, F. "Echigo-Tsumari art Triennale concept book." (2014); Jun'ichi Mori, dir. Little Forest: Summer/Autumn. 2014; Japan: Shochiku, 2014. Drama.
Back to the idealisation itself, it is still a product of the urban perspective high up in the current urban-rural context. It cannot be denied that it is still related to gentrification and nostalgia. But contemporary discussions of the countryside, such as the documentary
154
'Village diary',³ have gradually suggested the existence of a long-standing 'rural quality', not just at the literary level, but rooted in the habits of people, both urban and rural. Ultimately, the dissertation still wants to emphasise that the aim of the study and proposition is to remind the significance of its environment as a living medium within the context of a gradually negative discussion of the countryside. The reshaped landscape in fact to be an atlas of people who are truly engaged with the environment. The desire for seclusion in the landscape ultimately comes back to the self; the environment entanglement needs to make us rethink and learn what the environment means for our lives.
155
Image Sources
Chapter 1:
1.0 Qiu Ying. Peach blossom spring [Taohua yuan]. 1533. Ink and color on paper. 33 x 472 cm. Museum of Fine Arts Boston.
1.1 Qiu Ying. Peach blossom spring [Taohua yuan]. 1533. Ink and color on paper. 33 x 472 cm. Museum of Fine Arts Boston.
1.2 Du, Zhilian. Quan jia xue gong bao, xuan zi Hu Xian nong min hua zhan. 1974. Poster. 53 x 77 cm. Shanghai People's Press. Berkeley Library digital collections;
Liu, Zhenduo. She yuan dou shi xiang yang hua. 1964. Poster. 53 x 77 cm. Heilongjiang Art Press. Berkeley Library digital collections.
1.3 By author.
1.4 Jiao, Bo, dir. Village Dairy. Central Studio of News Reels Production, 2013. Documentary.
1.5 By Author.
1.6 The ritual sequence restored by the Author based on a clip from the documentary Village Dairy about a young man's funeral.
1.7 A map of village daily rituals by the Author based on Massey Doreen's Geo-spatial notion.
1.8 Long, Y. (2016). Redefining Chinese city system with emerging new data. Applied Geography, 75, 36-48. Redrawn by Author.
1.9 Map by the Author based on the sources available from Google earth.
1.10 Junke Yin. History of the development of Beijing's rural villages. Peking University Press, 2000. 347, fig. 106.
Chapter 2:
2.0 Personal photos provided by grandmother Lady Xia Guilan.
2.1 By Author.
2.2 Yang Xu. 蘇州府志 . Suzhou. 1745.
2.3 Map redrawn by the Author based on the sources available from Google earth.
2.4 Map redrawn by the Author based on the sources available from National Catalogue Service For Geographic Information.
2.5 Map redrawn by the Author based on the sources from interview with villagers in Potou village.
2.6 Photo by the Author.
2.7 Photo by the Author.
2.8 By Author.
2.9 Personal photos provided by grandmother Lady Xia Guilan.
2.10 Photo by the Author.
2.11 Redrawn by the Author based on the data Measured with the grandmother’s courtyard.
2.12 Photo by the Author.
2.13 Redrawn by the Author based on the data measured with the sister’s courtyard.
2.14 By Author.
2.15 By Author.
2.16 By Author.
156
3.0 Yangwen Ou. "Research in Feature of Courtyard Space in northern mountains through the ancient village of Chuan di xia in Beijing." Huazhong architecture 20, 3(2002): 72, fig. 1.
3.1 Redrawn by the Author based on the data measured by author and sources from Yangwen Ou’s research.
3.2 Zurun Ye. Beijing Dwelling Houses. China Building Industry Press, 2009, 216, fig 6-7a.
3.3 Lijun Zhou, Bochao Chen. Dongbei Dwelling Houses. China Building Industry Press, 2009, 176, fig 4-38.
3.4 By Author.
3.5 MacKinnon, Stephen R. Villager's house . 1972. Colour print. UC San Diego library digital collections.
3.6 Zurun Ye. Beijing Dwelling Houses. China Building Industry Press, 2009, 188, fig 5-55.
3.7 Personal archive provided by grandmother Lady Xia Guilan.
3.8 Redrawn by the Author based on the interview and archive provided by Xia Guilan.
3.9 Yangwen Ou. "Research in Feature of Courtyard Space in northern mountains through the ancient village of Chuan di xia in Beijing." Huazhong architecture 20, 3(2002): 73, fig. 6.
3.10 Zurun Ye. Beijing Dwelling Houses. China Building Industry Press, 2009, 152, fig 4-63.
3.11 Redrawn by the Author based on Cuan Di Xia village research by Yangwen Ou.
3.12 By Author.
3.13 By Author.
3.14 Redrawn by the Author based on the data
measured with the grandmother’s courtyard.
3.15 Redrawn by the Author based on the the interview with Xi Shi Hu village’s villagers.
3.16 By Author.
3.17 By Author.
3.18 By Author.
3.19 By Author.
3.20 By Author.
3.21 By Author.
All images within the design test part(3.22- 3.35) are by the Author.
157 Chapter 3:
Chapter 4:
4.0 Guangqi Xu. Complete Treatise on Agriculture. Shanghai: Chen Zilong ping lu tang, 1639.
4.1 Yimin Li. 汤溪鱼鳞图册合集 . Hangzhou: Zhejiang University Press, 2021.
4.2 Personal archive provided by uncle Mr. Wang Shuqing.
4.3 Pickowicz, Paul. Corn Production on Terraced Fields. 1971. Colour print. UC San Diego library digital collections.
4.4 Redrawn by the Author based on the the archives provided by. Mr. Wang Shuqing.
4.5 Redrawn by the Author based on the the interview with Xi Shi Hu village’s villagers.
4.6 Guangqi Xu. Complete Treatise on Agriculture. Shanghai: Chen Zilong ping lu tang, 1639.
4.7 By Author.
4.8 Guangqi Xu. Complete Treatise on Agriculture. Shanghai: Chen Zilong ping lu tang, 1639.
4.9 By Author.
4.10 Guangqi Xu. Complete Treatise on Agriculture. Shanghai: Chen Zilong ping lu tang, 1639.
4.11 Redrawn by the Author based on the fieldwork in Xi Shi Hu village.
4.12 By Author.
All images within the design test part(4.13- 4.22) are by the Author.
Chapter 5:
5.0 Xu Yang. Prosperous Suzhou. 1759. Handscroll; ink and color on silk. 35.8 × 1225 cm. Liaoning Provincial Museum, Shenyang.
5.1 By Author.
5.2 Redrawn by the Author based on the fieldwork in Xinchegnzi southern villages area.
All images and drawings within the design test part(5.35.22) are by the Author.
158
159
Bibliography
Books and Articles:
Fei, Hsiao-tung. Peasant life in China. Beijing Book CO. INC, 2018.
Zurun Ye. Beijing Dwelling Houses. China Building Industry Press, 2009.
Mote, Frederick W. "A millenium of Chinese urban history: Form, time, and space concepts in Soochow." Rice Institute Pamphlet-Rice University Studies 59, no. 4 (1973): 35-65.
Massey, Doreen. For space. Sage, 2005. China Architecture & Building Press. 2014.
Howard, Ebenezer. Garden cities of tomorrow. London: Faber, 1946.
Linping Xue. Traditional villages in Beijing. Beijing: China Architecture & Building Press, 2015.
Fei, Hsiao-tung. From the Soil:The Foundations of Chinese Society. Beijing: People's Publishing House, 2008.
Duara, Prasenjit. Culture, power, and the state: rural North China, 1900-1942. Stanford University Press, 1991.
Junke Yin. History of the development of Beijing's rural villages. Peking University Press, 2000.
Myers, Ramon Hawley. The Chinese peasant economy:Agricultural Development in Hopei and Shantung 1890-1949. The Economic Journal, 1972.
Liangyong Wu. Integrated architecture. Tsinghua University Press, 2011.
Knapp, Ronald G. Chinese landscapes: the village as place. University of Hawaii Press, 1992.
Knapp, Ronald G. The Chinese House: Craft, Symbol, and the Folk Tradition. Hong Kong: Oxford University Press, 1990.
Shifen L, Mengguan S, Lu F, Xue Y. "Culture of"Kang"and Its Development" Huazhong Architecture, 2007.
Yingfang C. City Chinese logic . 1st ed. Beijing: Joint Publishing, 2012.
Ronald G. Knapp and Kai-yin Lo (ed.), House Home Family. Living and Being Chinese. University of Hawaii Press, 2005.
Lijun Zhou, Bochao Chen Chenglong Zhang. Dongbei Dwelling Houses. China Building Industry Press, 2009.
China architecture design & research group architecture history graduate school. Zhe Jiang vernacular architecture. China Architecture & Building Press, 2007.
Chang Xu. Living near chang'an: Rural society in the metropolitan area in the Tang. Beijing: SDX & Harvard yenching academic library, 2021.
Sicheng Liang. 中国建筑的特徵 .Beijing: Architectural Journal, 1954.
Tiejun, Wen. Eight crises, Lessons from china, 1949-2009. People's Oriental Publishing, 2013.
Wu, Liang Yong. Introduction to sciences of human settlements . Beijing: China Architecture & Building Press, 2001.
Bray, David. “Urban Planning Goes Rural: Conceptualising the ‘New Village’.” China Perspectives, no.3 (2013): 53-62.
Yong Xu. 国家化、农民性与乡村整合 . Jiangsu Publishing house, 2019.
Gang Zhao. Yu Lin Map . 1st ed. Beijing: Huangshan Publishing House, 2010.
Bray, David. Social Space and Governance in Urban China: The Danwei System from Origins to Reform. California: Stanford University Press, 2005.
160
Lijun Zhou, Bochao Chen. Dongbei Dwelling Houses. China Building Industry Press, 2009.
Gang Zhao. 历史上的土地制度与地权分配 ,1st ed. Beijing: China Agriculture Press, 2003.
Yiling Fu, 中国传统社会 : 多元的结构 , Researches in Chinese economic history 3(1988): 2-4.
Xuefeng He. 新乡土中国 . 1st ed. Guangxi: Guangxi Normal University Press, 2003.
Xuefeng He. The Logic of Land Ownership. Beijing: Oriental Publishing Centre, 2013.
Wenmao Zhang, and Hui Su. " 北京城市化进程与特 点研究 ( 上 )." Beijing Planning Review 2 (2009):
Hsu, Mei-Ling. "The Han maps and early Chinese cartography." Annals of the Association of American Geographers 68, no. 1 (1978): 45-60.
Yangwen Ou. "Research in Feature of Courtyard Space in northern mountains through the ancient village of Chuan di xia in Beijing." Huazhong architecture 20, 3(2002): 72-76.
Steel, Carolyn. Hungry city: How food shapes our lives. Random house, 2013.
Soja, Edward. "Writing the city spatially." City 7, no. 3 (2003): 269-280.
Yan-sui, L. I. U., and Liu Yu. "Progress and prospect on the study of rural hollowing in China." Geographical research 29, no. 1 (2010): 35-42.
Skinner, William. Marketing and social structure in rural China. China Social Sciences Press, 1998.
Zengqi Wang. " 文学精读 沈从文 " Zhejiang People's Publishing House(2018): 12.
Congwen Shen. 边城 . 1st ed. Shanghai: Shanghai Joint Publishing, 1934.
Williams, Raymond. The country and the city. Vol. 423. Oxford University Press, USA, 1975.
Kitagawa, F. Echigo. Tsumari art Triennale concept book, 2014.
Maki, Fumihiko. " Investigations in collective form. " The School of Architecture. 1964.
De Certeau, Michel. The Practice of Everyday Life. Berkeley: U of California, 1984.
Rem Koolhaas. Countryside: A Report. Cologne: Taschen, 2020.
Theses:
Xinhong Xu. “City and Country on the Map of Literary Imagination--Probing into the Structure of City and Country of Cultural Semiotics in 20th Century Chinese Literatureth.” PhD diss., Zhejiang University, 2010.
Yong Xu. "1980s' Novels And the Problem of the Youth." PhD diss., Peking University, 2012.
Ying Yuan. "Study on the Inheritance and Update of Residence in Jijiaying Village." Master diss, 2016.
Cheng, Jingru. Territory, Settlement, Household: A Project of Rural China. PhD thesis, The Open University. (2018).
CY He, P Shi, J Chen, and X Xu. "Process and Mechanism of Urbanization in Beijing Area." Acta Geographica Sinica, 2002, 57(3): 365-372.
Xuejiao Z. "Study on Spatial Structure and Formation Mechanism of Large-scale and High-endTourism of the Relocated Village in Mountainous Areas--Examples from Beijing." Master diss, 2020.
Dayu Zhang. "Research in Space Analysis and Practice of Beijing Ancient Villages." PhD diss., 2014.
Shumei, Lv. " 新中国乡村电影创作中的理想化倾向 ."
161
Phd diss, Fudan University, 2007.
Xuewei Zhang. “The Research on Everyday Living Space: The Shaping of Urban Everyday Living Space in Shanghai.” PhD diss., Tongji University, 2007.
Long He. "The Modern Re-construction of Rural Selfbuilding Pattern." PhD diss., Tianjin University, 2016.
Ruiqi Dou. "Construction status & intervention strategies of chinese rural housing in cooperative mode: Based on the comparation between self-builtrural residential and construction solidarity led" Master's thesis, Southeast University, 2015.
Xuewei Zhang. "The Research on Everyday Living Space: The Shaping of Urban Everyday Living Space in Shanghail" PhD diss., Tongji University, 2007.
Jiansong Lu. "Architectural Regionalism in Spontaneous Building" PhD diss., Tsinghua University, 2009.
Yaliang He. "Micro Typology of Folk Houses: Studies on Differentiated Discourse Structure, in the Case of Traditional Line-style Folk Houses in Zhejiang Province" PhD diss., China Academy of Art, 2016.
Archives:
Lichen Zang. 密雲縣誌 . Beijing: Commercial Press. 1914.
The People's Government of Beijing Municipality.Miyun District Master Plan and Land Use Plan. 2017. Accessed October 17, 2022.https://www.beijing.gov.cn/gongkai/ guihua/wngh/cqgh/201907/t20190701_100008.html
Guangqi Xu, Complete Treatise on Agriculture. Shanghai: Chen Zilong ping lu tang, 1639.
Miyun District People's Government of Beijing Municipality, Sujiayu Village, 2022. http://www.bjmy. gov.cn/art/2022/1/4/art_4317_94257.html.
National Bureau of Statistics of China, China Statistical Yearbook, 2020, accessed April 10, 2022, http://www.
stats.gov.cn/tjsj/ndsj/2020/indexch.htm.
Yimin Li. 汤溪鱼鳞图册合集 . Hangzhou: Zhejiang University Press, 2021.
Yang Xu. 蘇州府志 . Suzhou. 1745.
Films:
Jiao, Bo, dir. Village Dairy. Central Studio of News Reels Production, 2013. Documentary.
Jun'ichi Mori, dir. Little Forest: Winter/Spring. 2015. Drama.
162
ARCHITECTURAL
ASSOCIATION SCHOOL OF ARCHITECTURE

2021-2023
PROGRAMME: Projective Cities, Taught MPhil in Architecture and Urban Design
NAME: Kaiwen Chen
SUBMISSION TITLE: Re-connecting Rural-Environ
The cooperative structure of the mountain villages in Beijing
COURSE TITLE: Dissertation
COURSE TUTOR: Platon Issaias, Hamed Khosravi


