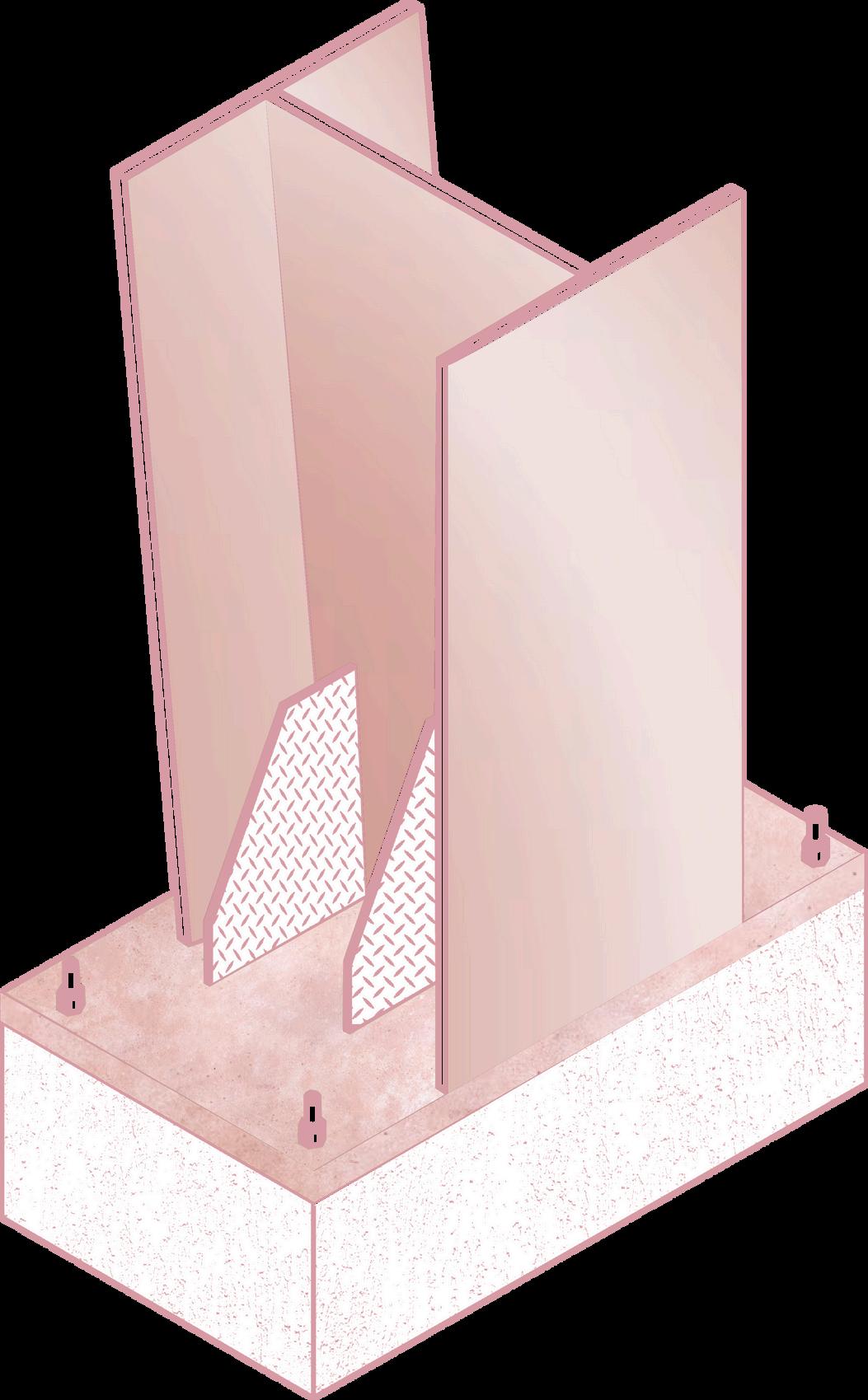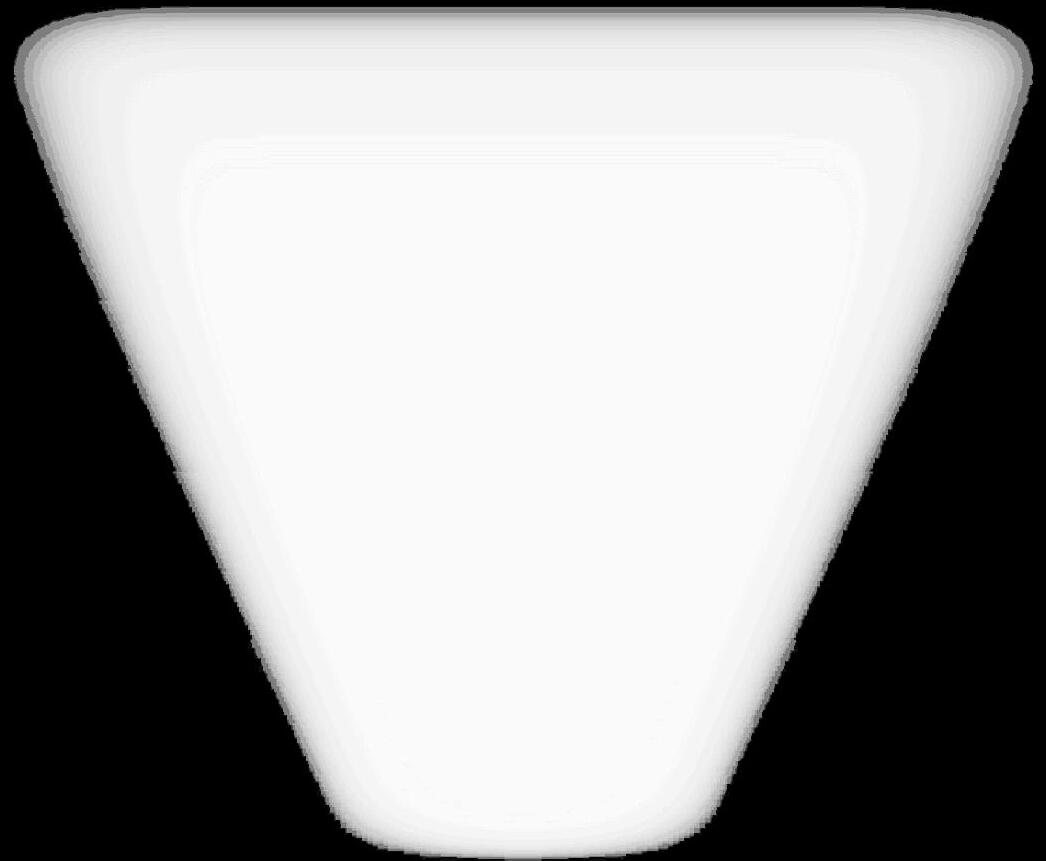

SECTION CENTRAL MARKET






SECTION STROLL MARKET








COMMUNITY INNOVATION


The soil care hubs are the centers for a new industry. In this spaces, the main focus is innovation for the Industrial Park, and creating approach to the enviroment and soil preservation.
Creating a diaologue space for existent enterprises in the park, the community and new companies to express concerns and arrive to solutions.








































































































































SOIL CARE HUB








SECTION B1-B3


SECTION A10-C10


SECTION B12-B15



COWORKING MODULE
The steel and glass module is a sleek, modern structure designed for collaborative work environments. The transparent walls foster a sense of openness, encouraging communication and interaction among team members. Inside, the module can be furnished with ergonomic seating and modular tables that can be easily rearranged to accommodate various group sizes and work styles.

INDIVIDUAL MODULE
These models are also made of steel and crystal, but these are made for individual use.
The design prioritizes both functionality and aesthetic appeal, making it an ideal space for creative thinking, and a more personal experience while working or taking a rest to clear the mind off work.

WATER INFRASTRUCTURE

RAIN GARDEN












The green house presents as the perfect space tp analyze, study and experiment with vegetation and to furthermore encourage soil preservation through public visibilty of the care of this natural resource.
This space also presents the opportunity for the project market to selfproduce some products, and create a circular production with their natural waste.




SECTION B1-B3












RESULTS













ARCHITECTURAL CONCLUSION



The architectural design responds to the site itself and interacts in an intercontextual level creating seamlessly natural and human integration, while creaing sustainable spaces that reuse and respect preexistence altogether with a design that connects the user with the soil and nature.
T E C H N I C A L
D E S I G N
The technical and functional aspects of the project are the final and most decisive part to see the viabilty of the project.
Constructive details and financial inteligence are to be seen in this final stage of the project.
WAREHOUSE STRUCTURE & FOUNDATION
Prefabricated girder

Prefabricated pillar



GALVANIZED SHEET & STAIRS




Mesh 6-6 / 10-10
The galvanized sheet is a reinforced concrete slab composed of a galvanized steel sheet that is used as a structural element in the construction of buildings. It is installed on the steel girders and concrete is poured into the space between the crests and valleys to create a monolithic, reinforced slab. Its advantages include greater flexural strength, lower weight, ease of installation, reduction in construction times and costs. Metal traverse Connectors, a bolt 3/4“ in each valley
MODULE STRUCTURE

Steel Frames

Glass panels
Window release triggers

The structure of the work module is made of several steel profiles connected to each other and glass panels, making a private space but at the same time connected to the surroundings.




















The steel profiles are joined by rail connectors and then welded.
GROUND FLOOR SANITARY PLANS


GROUND FLOOR ELECTRICAL PLANS

FIRST FLOOR ELECTRICAL PLANS


Dedicated circuits

ILLUMINATION STRATEGIES




GROUND LEVEL
This types of illumniation could provide a better experience in pedestrian only areas due to its comfort to the eyesight.

ABOVE STREET

For a more general use for appropriate lightning at street, bike lane and pedestrian shared sections.
INSIDE TO OUTSIDE
Both the main buildings and the ephimeral modules will produce lightning for the general ambience.
INVESTMENT STRATEGY
1. Private Investment
- Microporque Santiago
- Microporque Victoria 1
- Grammer
- Small businesses
- PIBJ Association
2. Public Support
- FONADIN
- INSUS
- SEDATU
3. International Funds
- Inter-American Development Bank (BID)
- Mexico Climate Change Fund
Co-Invest (PPP)
Green bonds
Federal Subsidies
Trust Fund
Supervision Comittee
INCENTIVES & REQUIREMENTS
Direct return in commerce rental
Cost reduction in energy efficiency
Reduction in a 10-20%
CSR profile upgrade for the market
Tax relief from government
Allignment with Qro Development plan
Creation of formal employment and tax income
Urban infrastructure facilitation an cost relief
Compliance with the Sustainable Development Goals
Action for climate change in LATAM
Creation and implementation of new ideas for enviromental action
Market and program design analysis
Formal gubernamental agreement
Architectural design and master plan
LGEEPA normatives
INSUS and SEDATU approval
SEMARNAT permits
Qro Inddustrial Development norms compliance
LEED Certificate qualifications
SDG´s qualifications in project
Transparency comittee for use of fonds
BIBLIOGRAPHIC REFERENCES
ArchDaily. (n.d.). Cidade BI4ALL offices / Pedra Líquida. Available at https://www.archdaily.com/996913/cidade-bi4alloffices-pedra-liquida
Suarez A. Gabriela & Huerta Denisse (2023) Cities of Care. Retrived from https://issuu.com/projectsforthefuturecity/docs/cities of care
ArchDaily. (n.d.). LocHal Library. Available at https://www.archdaily.com/909540/lochal-library-mecanooplus-civic-architects-plus-braaksma-and-roosarchitectenbureau
Mercato Centrale. (n.d.). Florence. Retrieved from https://www.mercatocentrale.com/florence/
NH Hotel Group. (n.d.). Madrid Atocha travel guide. Available at https://www.nh-hotels.com/en/travel-guides/madrid/atocha Pantoja Rodrigo. (2023) Evo (A) Lab. Retrieved from instagram profile
Soil. (2024) Soil. Retrieved from pdf
