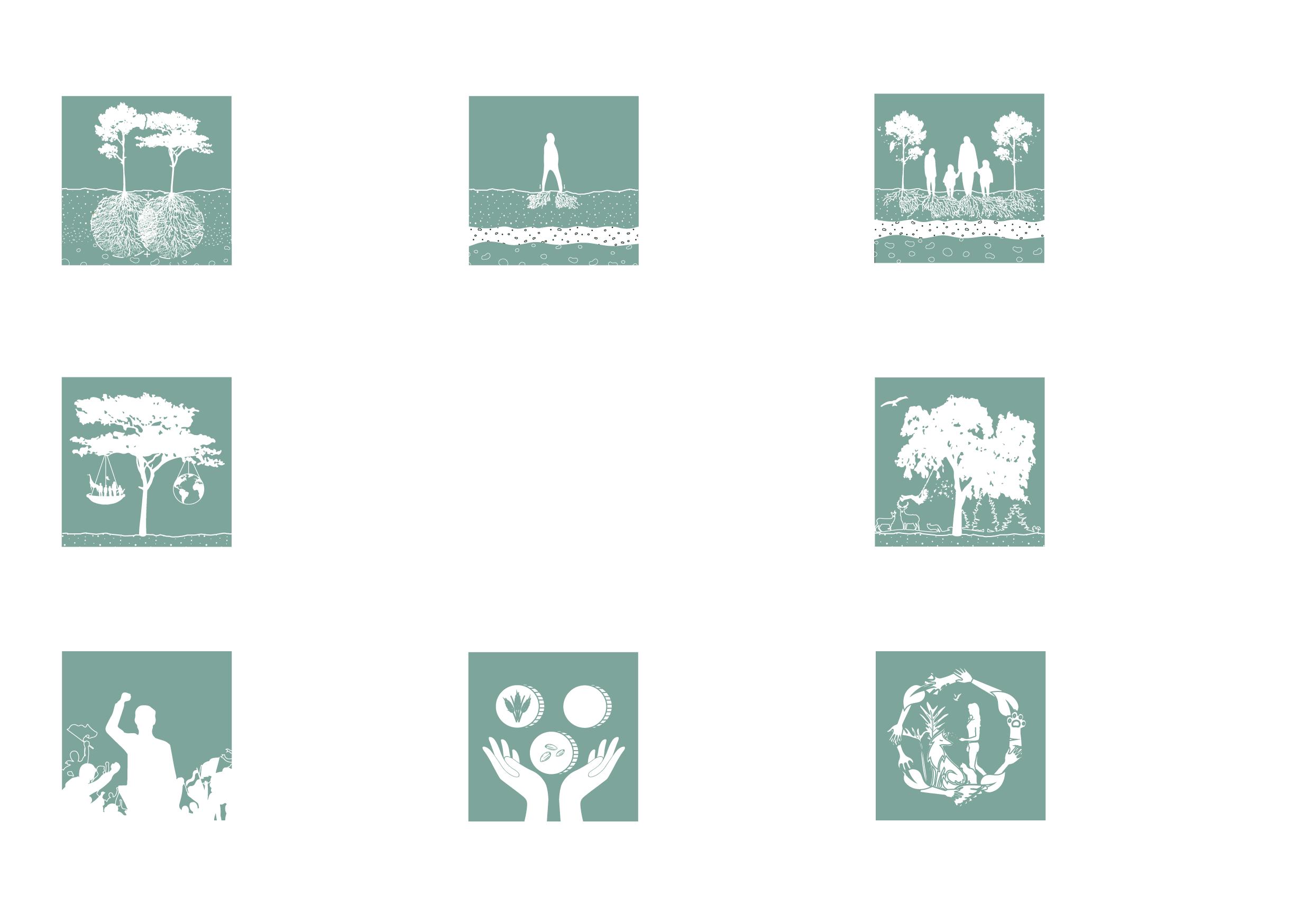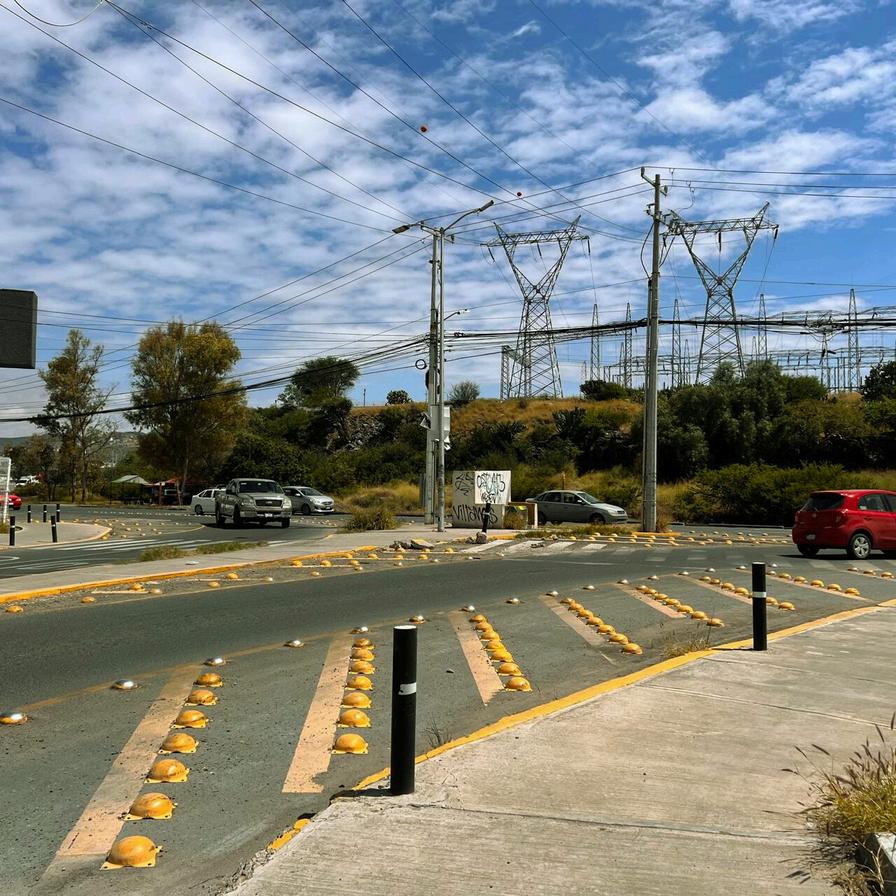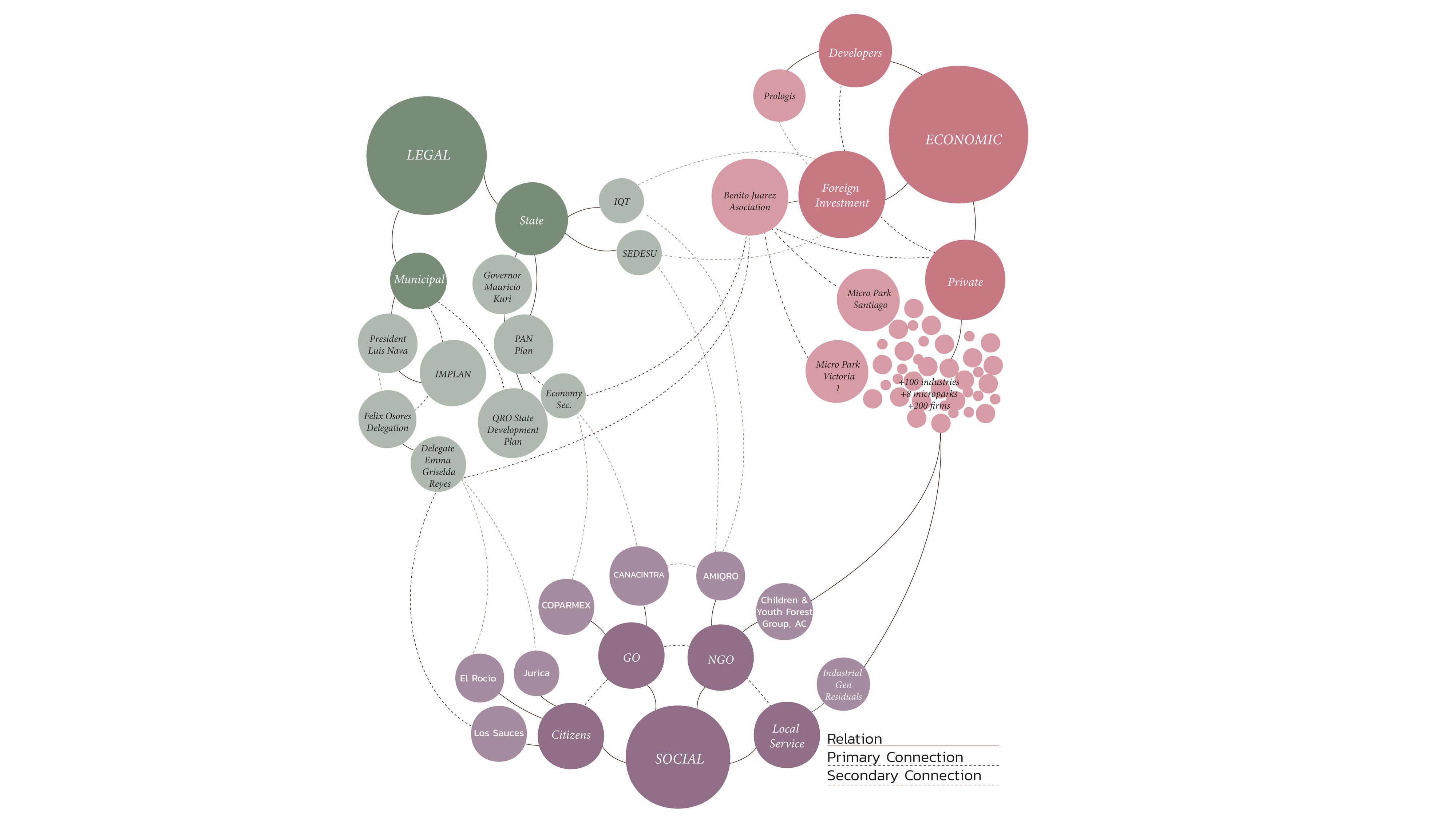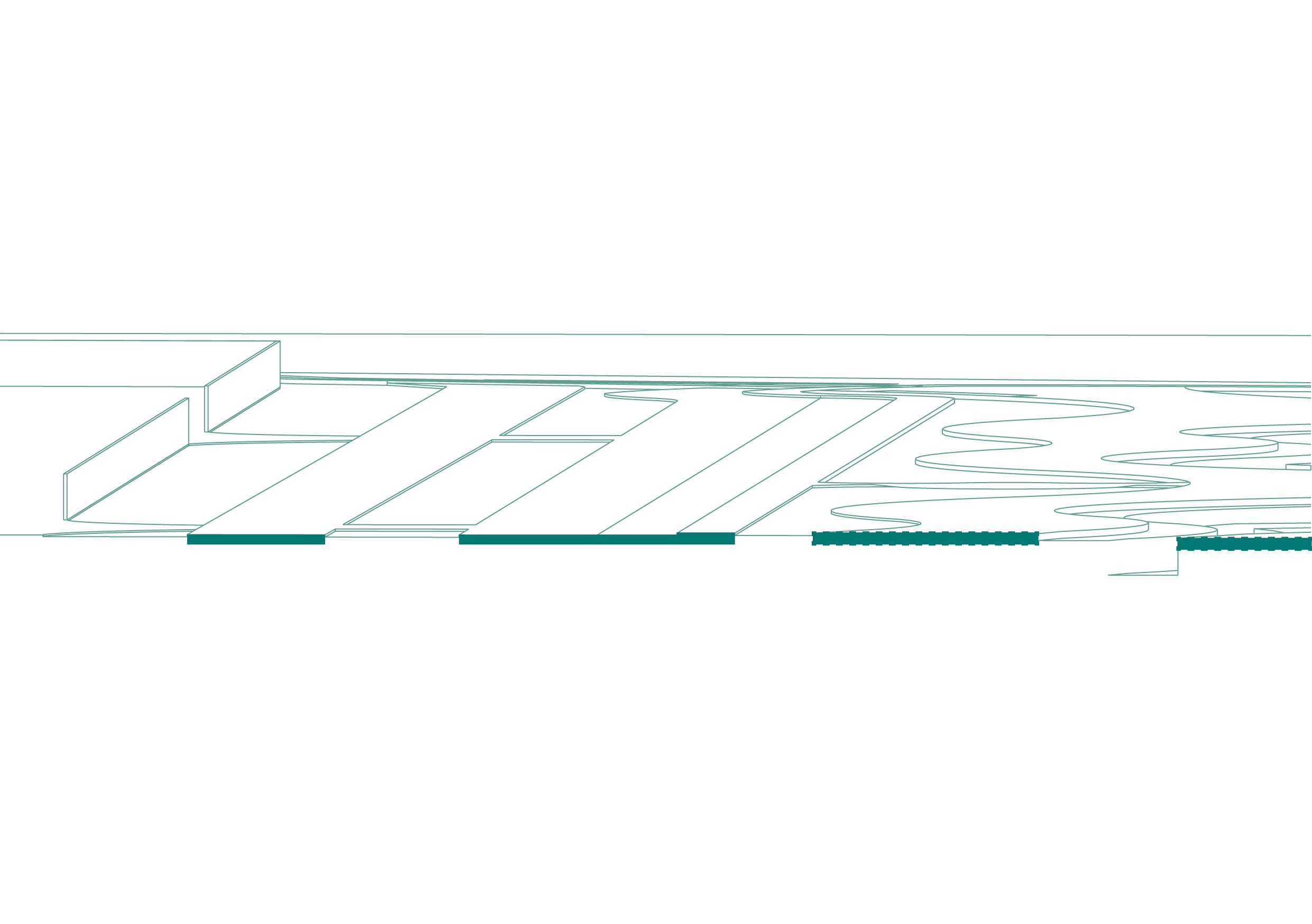
H U M M U S


H U M M U S
4thyear Bachelor on Architecture
Participatory Architecture of Medium Complexity 601
Faculty
Daniela Cruz
Diana Garcia Cejudo
Rodrigo Pantoja Calderon
Students
Gabriel Vallejo Loera
Eduardo Figueroa Ozumbilla
November 2024
I N D E X
S O I L P R O J E C T
C O N T E X T S T U D Y
C O N C E P T U A L A R C H I T E C T U R E
T E C H N I C A L
0 1 2 3 4
Pag 5-12 Pag 13-30
Pag 31-46
Pag 47-96
Pag 97-113

Citizens accountable throughservice. Strengthen regulations for sustainability. Ecological solutions forsoil.
Nature promotes soilreconnection. Systems interconnect; life fragile. Spaces dignify environmental care.
Foster soil-human mutual understanding. Regenerate soil through agroforestry Design adaptable, minimal-impact
Exercise right to city.
Facilitate government-public dialogue. Encourage collective participation.
Promote awareness of consumption Preserve resources through strategies. Support local, responsibletrade.
Regenerate soil through agroforestry. Adapt spaces for needs. Nature promotes soilreconnection.
Create accessible pedestrian experiences. Increase water circularity naturally Promote coexistence
Create nodes for intersectionality. Improve air quality biotically. Connect pedestrian and vehicularsystems.
Following the key situation of the protection, improvement and adequate care of thee soil, the project intends to adress it to several iterations in direct and indirect ways.
Adressing the pressing challenges of land use within the industrial park, offering a comprehensive solution to urban climate issues, ooding, accessibility, and environmental protection. It also seeks to tackle the visibility of pollution, promote integral-natural design, and foster collaboration among diverse population sectors.
This project offers a unique experience in the city, where workers and the community enjoy nature and a sustainable industry, respecting the pre-existing natural and built wealth, while collaborating, educating themselves and enjoying a new circuit focused on wellbeing and harmony.
Following the study and analysis thread exposed in “SOIL” booklet, the project is inbetween the study site of Industrial Park Benito Juarez.
The proposed location presents a convergence point for several issues adressed in said investigation, and therefore serves as an ideal demonstration site for potential interventions and innovative solutions. Also presents the ideal spaces to use the “Roots Manifest” in pratice and theory.
The project site for Humus is a 120,00 square meters area. Located at the Norwest side of the Industrial Park, between the Av. Tempano at the West, Av pirineos at the North, Access III at the East, and Av De la Luz at the south.
MapsextracteddirectlyfromSoilBookñet





Ownelaborationphotostudy


CAR CULTURE
UNSAFE
GRAY
EMPTY TRAFFICKED
HEAT
PAVIMENT DRIVING
RADIATION


Drain Channel


DIRTY UNUSED ABANDONED UNACCESIBLE CAR CULTURE NOT VISIBLE ARTIFICIAL STAGNANT ODOROUS




DRY
UNCOMFORTABLE UNUSED
EMPTY ARTIFICIAL ABANDONED FENCED LIMITED ISOLATED


C O N T E X T
S T U D Y
For this project, certain key factors such as urban climate, natural characteristics, existing infrastructure, stakeholders and their relationships, as well as user experiences were analyzed. These elements play a fundamental role in shaping the project's direction, influencing both its placement and design and serving as a soild base that connects the project.
By thoroughly understanding and addressing these site-specific determinants, the project aims to be viable, contextually responsive, and capable of achieving its intended goals within the given environment.

Ownelaborationmapbasedinpublicdatabase
Site determinants are crucial in defining a project's context, shaping both opportunities and challenges within a specific location. They help guide necessary considerations for the project's feasibility and successful integration into its environment.











































































































The site features alluvial soil, ideal for intensive use due to its fertility. However, the lack of vegetation and permeable surfaces accelerates soil degradation. This weakens its structure, reducing permeability and increasing erosion. Reintroducing vegetation and permeable areas is essential to restore the soil’s balance and sustainability. and increases the strain on the existing infrastructure.
GraphicextracteddirectlyfromSoilBookñet















VegetalGrowth
ClimateComfort
HeatRadiation
VegetalDegradat
ImpermeableSur






evaporates moisture from the soil, creating an impermeable layer that further reduces water absorption, leading to flooding. This sets o a repetitive cycle where the lack of vegetation and poor water retention prevent soil from regenerating and receiving proper nourishment, further degrading its quality.
WaterAbsorption
SoilNourishment
SoilFormation
Soil Degradation


NoSoilFormation




Ownelaborationmapbasedinpublicdatabase


MicroParkVictoria1
1.Grammer
2.MultiserviciosLogisticos
3.PCCAerostructures
MicroParkSantiago
1.Surtidorelectrico
2.StaminoLabs
3 HarineraAnahuac
4.Comage
5.BigBolaCasinos
6.Schunk
7 IPQ
8.ISO
9.Vinsa
10.Einvet
11 CMIndustrial
12.Ekin
13.RoadDepo
SmallInudstries
Morethan50smallbusiness





The main traffic flow is caused by the site connections with remarkable avenues such as 5 de Febrero, nevertheless, a certain amount of the increase of this traffic density is provoked by the entry and exit of workers of the industrial zone, students of the different institutes, the residents of the local communities, and passbys directed to commercial points nearby the area.


This indicates the pr all three main secto however, it is evid contributing ectivel of power and a prop achieve bilateral acti involved actors.



A strategic program is needed to foster interaction among these users, creating an urban life that thrives through their connections. This approach must integrate all key determinants, generating benefits for workers, activities for the youth, and a sense of security that bridges gaps with excluded communities, strengthening social relations.
“Whenitsrains,thedrainsmells horrible”
“Weneedinfrastructureforthe youth”
“Obviouslywefeelinsecure,we
arewomen”
Lackofequipmentfor officework
Lackofcorrectluminaries createsdarkriskareasatnight

Weeklylocalmarket aroundthearea
Streetvendorsrespondtodemand fromstudentsandworkers
Duetolackofcomfortplaces,workers eatintrucksorsittingbelowtrees
Lackoflightning
DrainOdors



A strategic program is needed to foster interaction among these users, creating an urban life that thrives through their connections. This approach must integrate all key determinants, generating benefits for workers, activities for the youth, and a sense of security that bridges gaps with excluded communities, strengthening social relations.
C O N C E P T U A L
D E S I G N
By adopting an intercontextual approach, architecture becomes a catalyst for transformation, addressing key issues while enhancing site functionality. This method not only provides direct benefits to users and stakeholders but also fosters broader, long-term improvements within the area.
Hummus then becomes the idea of change and innovation focused on soil, generating spaces that enhance a microclimate while engaging the community and supporting works focused on this.
Give a 180 degree to how we see this place...

Hummus is as its meaning, a project that nourishes the soil...
Change industrial use

Unify community voice
Prioritize eco pedestrian
FRONT
Unusedvehicularpath
Aroma-scented
Poorgreenareas


FRONT WAREHOUSES
Truckentryandexit
Poorpedestrianinfrastructure








Coarse gravel enhances water quality through filtration and nutrient removal
Fine Gravel, stabilize the wetland substrate, preventing erosion and promoting the growth of wetland vegetation. Root zone, they make the fitodepuration a type of water residues treatment
Vegetation provides the oxygen and the organic matter
























MERCATO CENTRALE - ITALY
A former industrial building turned into a market at day, and bar-restaurant mall at night.

Its industrial structure located in a train station houses diverse shops and a vegetal heart in the middle.


Concepts for a future parking lots and solar farms depict a natural utopian environment.
MercatoCentrale (nd) Florence Retrievedfromhttps:// wwwmercatocentralecom/florence/
NHHotelGroup (nd) MadridAtochatravelguide Availableat https://wwwnh-hotelscom/en/travel-guides/madrid/atocha PantojaRodrigo (2023)Evo(A)Lab Retrievedfrominstagramprofile



What used to be a sugar factory turned into office spaces with natural features and amenities on the inside.
ArchDaily (nd) CidadeBI4ALLoffices/PedraLíquida Availableat https://wwwarchdailycom/996913/cidade-bi4all-offices-pedraliquida


Conceptual project idea for a site in Queretaro with the idea of new public spaces.

A recycled industrial shed, repurposed as library and site for sustainable coworking spaces.
SuarezA Gabriela&HuertaDenisse(2023)CitiesofCare Retrived fromhttps://issuucom/projectsforthefuturecity/docs/cities of care
ArchDaily (nd) LocHalLibrary Availableathttps// wwwarchdailycom/909540/lochal-library-mecanoo-plus-civicarchitects-plus-braaksma-and-roos-architectenbureau



This design strategies and analogues work to solve the different problematic and to follow the manifest “roots” to understand a design that is focused on soil protection, regeneration and care.
A R C H
D E S I G N
Architecture, through its various dimensions, drives positive social and spatial change, shaping the site’s evolution. This stage of the process leads to a volumetric and architectural representation that concludes to show the design of the project.

Thistwoareasactasthenewindustryoftheproject Itsspacesaredesignedforresearch,dialogueandinnovationbetweenall differentactorsinthesite.
Thisareasrepresentthebiggestportionofthetotalterrainoftheproject,thusresemblingtheimportanceofthesoil conservation,regenarationandrestaurationintheproject.
Thewaterinfrastructureandpluvialcontrolarevitalforthecorrectmaintainanceandenrichmentofthesoil, andthusrepresent2ofthemostimportantspacesintheproject.
Boththestrollmarketandcentralmarketprogramarekeyfactorintherevitalizationofthesiteandin thecorrectinvolvementofthecommunity.
Thisvacantcommerciallotsrepresenttheoppotunityareainwithintheprojecttoadapttothe futurenecesitiesanddemandsfromthesite,programandusers.
Thegreenpathaddsuptothepermeableareas,makingitnotonlycomfortableand accesible,butalsosoilenriching.

The program is connected to the upgraded infrastructure and interacts creating a permeable space that invites users to come in and go through.






A new distribution of the infrastructyre movility hiererachy creates safe pedestrian spaces, while enhancing and creating green areas above street level for rain water absorption, and thus soil nutrition.



Some of the preexistent warehouses are deconstructed to create permeable areas, and their materials are used to create new spaces within the other prexistent warehouses.