




































THE DATA CENTER OF THE FUTURE
















ALEJANDRO BRIBIESCA HERNÁNDEZ
This book presents a vision born from a collective exploration with a shared purpose: reimagining our relationship with land, nature, and community through architecture In our study of the Benito Juárez Industrial Park, we confronted a pressing reality—a future shadowed by environmental degradation, chronic flooding, and widening social inequalities. Faced with these challenges, we set out to define principles that could guide transformative architectural responses. Grounded in a deep respect for soil, natural systems, and community, these guiding principles inspired a range of innovative projects, each addressing urgent aspects of sustainability and resilience.
From these principles, Hipercentro emerged as a project deeply rooted in three essential pillars that guide its design approach and purpose:
1. Ecological Morality: Hipercentro embodies an ecological morality that influences every design choice, from resource-efficient construction to the integration of expansive green corridors and natural water management systems. These elements work together to foster a built environment where nature and technology coexist in harmony, each element contributing to the regeneration and health of the surrounding land.
2. Reconnection to the Soil: We envision Hipercentro as a place that invites people to reconnect with the land, viewing the soil not just as a foundation but as a life-sustaining resource. Pathways, plazas, and open green areas are thoughtfully designed to encourage direct interaction with the earth, fostering a collective sense of respect, empathy, and environmental stewardship.
3. Transformation of Social and Ecological Value: Hipercentro seeks to reshape perceptions of value by embedding community engagement, education, and recreation spaces within a framework that prioritizes sustainable practices. From plazas and learning areas to adaptable green spaces, each feature underscores the importance of ecological and social resources in urban life, revealing their essential role in building a resilient and inclusive future
As you explore Hipercentro through this book, we invite you to see a future where architecture can be both regenerative and socially inclusive. This project, among others born from our shared vision, exemplifies the transformative potential of architecture to unify industry, nature, and community in a balanced and resilient urban ecosystem. Hipercentro is not just a proposal; it’s the blueprint for a new paradigm in urban and environmental coexistence—a model for how cities can evolve to meet human needs while restoring and honoring the natural world.
Ecological morality
Reconnection to the soil
Transformation of social and ecological value
As we continue to reimagine our relationship with land, nature, and community, another transformative force emerges as a catalyst for change: data. In the digital age we live in, data has become one of the most valuable assets for organizations, governments, and individuals. Never before in history has so much information been generated in such a short time—from our interactions on social media and commercial transactions to data from sensors in smart devices. This explosion of data, known as Big Data, not only involves the massive accumulation of information but also the ability to process it and extract strategic value.
Efficient data processing is more crucial than ever, as it allows us to convert vast amounts of information into actionable knowledge. Companies can personalize products and services, optimize operations, and make informed decisions based on predictive analytics. For example, in industry, real-time data analysis can prevent machinery failures, while in healthcare, data helps identify disease patterns to improve diagnoses and treatments.
Moreover, in our hyperconnected world, data not only generates economic value but also drives innovation and technological development. Emerging technologies such as artificial intelligence and machine learning heavily rely on large volumes of data to learn and continuously improve. Processing this data enables us to train predictive models, automate complex processes, and solve problems more efficiently.
Data is also reshaping how we live and interact. In the context of smart cities, for instance, processing data from traffic sensors and cameras optimizes urban mobility, reduces energy consumption, and enhances safety. In the financial sector, data-driven technologies like blockchain are revolutionizing traditional transaction systems.
However, this power comes with significant challenges. Privacy, data security, and ethical use are critical issues. The responsible and transparent management of data is essential to ensure user trust and the sustainability of the digital ecosystem.
As we explore the vision of Hipercentro, integrating data responsibly becomes integral to creating a balanced and resilient urban ecosystem. By harnessing data thoughtfully, we can enhance community engagement, optimize natural resource management, and further bridge the gap between industry, nature, and community. Data, when used ethically and effectively, can amplify our efforts to build cities that are not only smart but also sustainable and inclusive.
As we delve deeper into integrating data responsibly within sustainable urban ecosystems like Hipercentro, it’s crucial to address the often-overlooked relationship between data and soil. While data centers are central to our digital economy and indispensable for modern operations, they often impose considerable strain on the natural environment, particularly on soil health.
Constructing a data center fundamentally transforms the landscape. Soil compaction during the building process can severely diminish the land’s ability to retain water and nutrients, adversely affecting local flora and the overall health of surrounding ecosystems. This degradation not only leads to biodiversity loss but can also trigger erosion, further destabilizing the soil and compromising its integrity.
Additionally, the intense resource demands of data centers can result in unsustainable land use practices. Associated activities, such as water management, present serious risks if not managed properly. Stormwater and wastewater generated by these facilities can contaminate the soil, altering its composition and increasing toxicity. Such pollution poses threats not only to soil health but also to the communities that rely on these vital resources.
Moreover, the continuous operation of data centers contributes to an increase in soil temperature. If not effectively managed, the heat generated can disrupt soil conditions, impacting its microbiome and capacity to support life. This creates a vicious cycle, where the very ecosystems we rely upon become increasingly compromised.
Balancing the digital and natural worlds is not just a technological challenge but an ecological necessity. In the vision of Hipercentro, we aim to demonstrate how data centers can be integrated responsibly, ensuring that our pursuit of digital advancement does not come at the expense of the very ground we stand on. By implementing sustainable design practices—such as efficient cooling systems, responsible water management, and minimal land disturbance—we can mitigate these impacts.
As we continue to explore the transformative potential of architecture to unify industry, nature, and community, acknowledging and addressing the environmental footprint of our digital infrastructure becomes imperative. Responsible integration of data centers is essential for building a resilient and inclusive future where technology and the environment coexist in harmony.
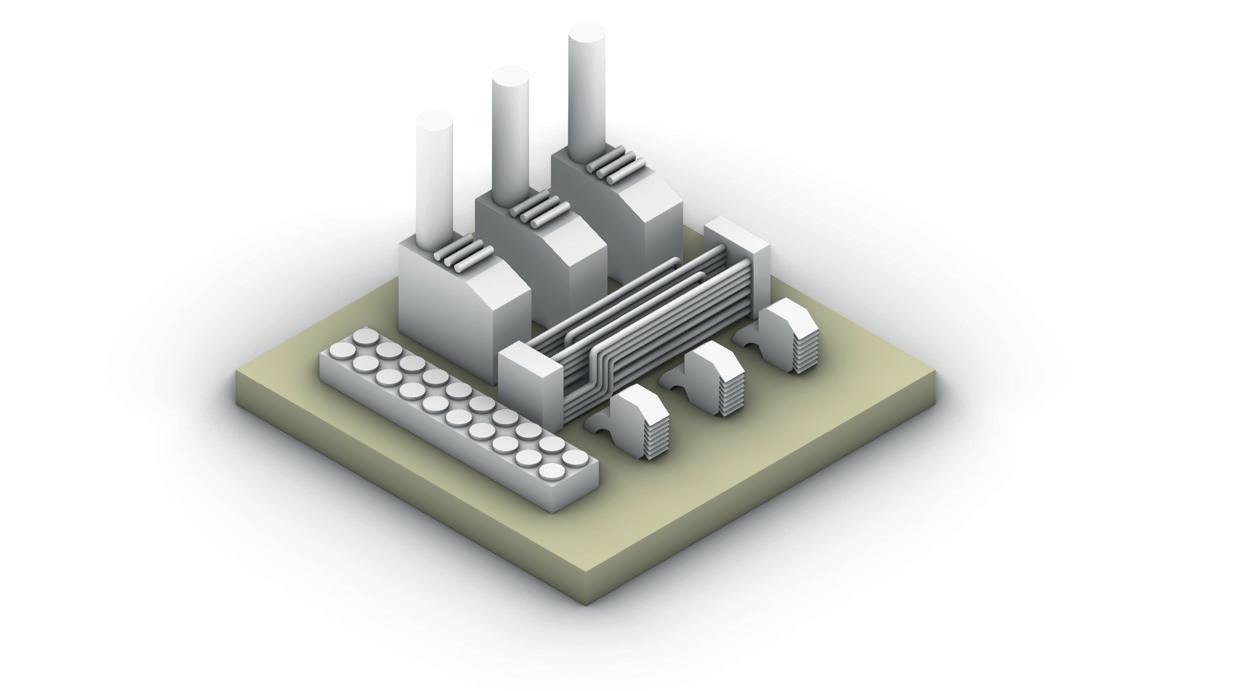
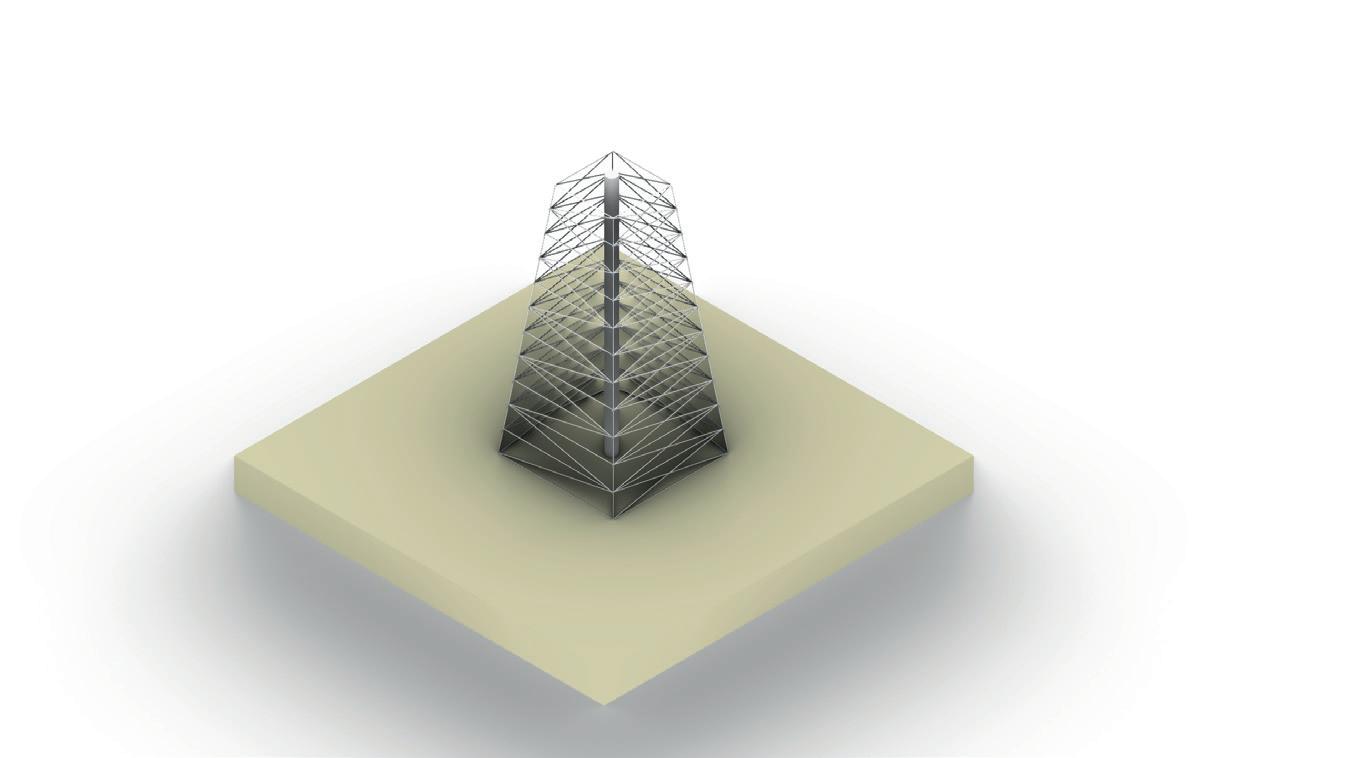
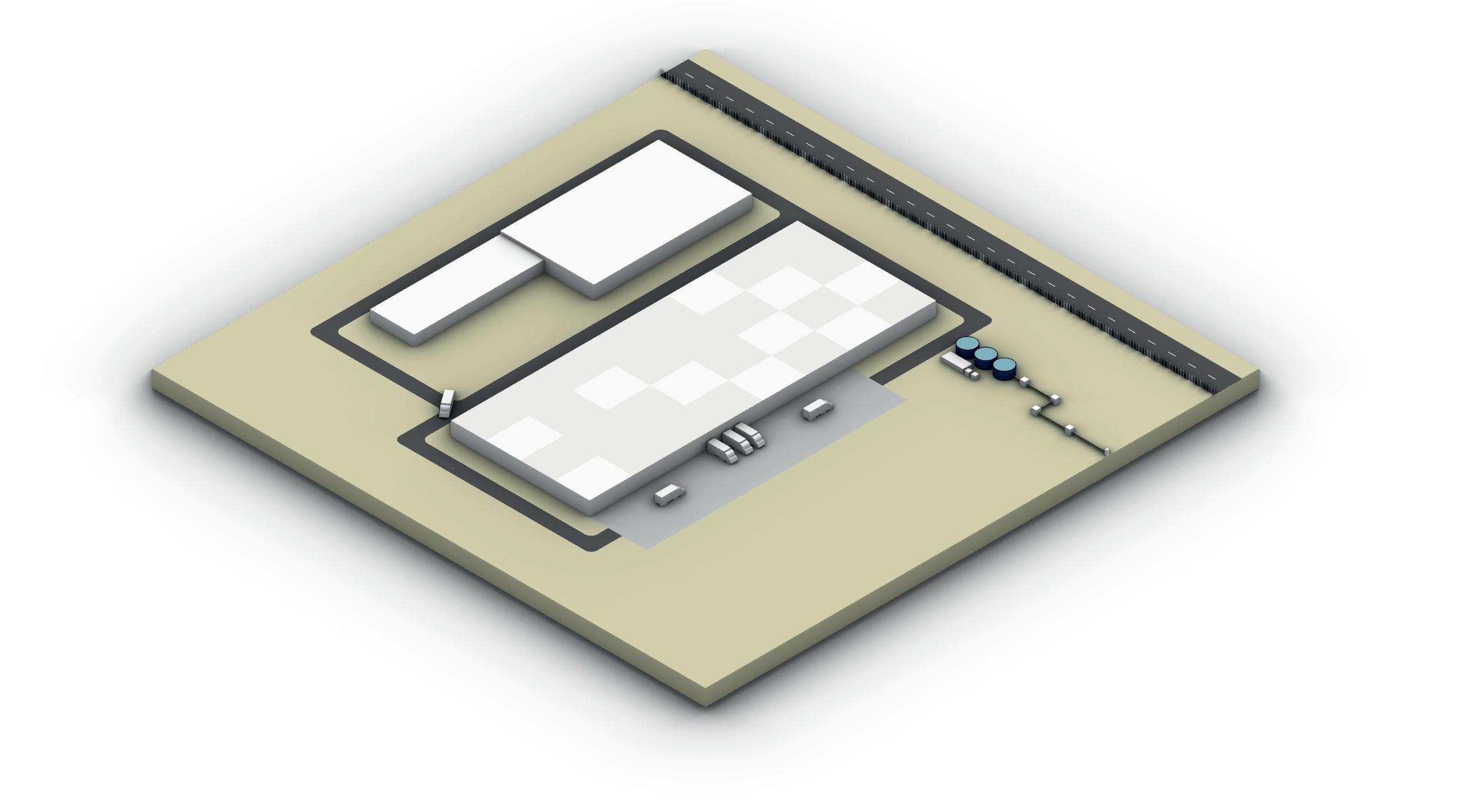
Building upon our vision of integrating data responsibly within sustainable urban ecosystems, we introduce Hipercentro—not just a development, but a revolution. This visionary initiative reimagines the role of data centers, transforming them from environmental liabilities into catalysts for regeneration and community impact. Hipercentro is where cutting-edge technology, sustainability, and human connection converge to create a model for a better future.
At its core are two pillars working in harmony: the Data Center and the Center for Innovation, Investigation, and Data (CIID). The Data Center, traditionally seen as an ecological challenge, is redefined here as an efficient, responsible facility that prioritizes environmental stewardship. The CIID complements this by acting as a hub for research, innovation, and public engagement, turning Hipercentro into more than just infrastructure—it’s a living, breathing space for knowledge and progress.
Supporting these pillars are two groundbreaking components:
1. A thorium nuclear reactor, providing clean, safe, and sustainable energy.
2. An ecological corridor that seamlessly integrates the built environment with nature, fostering biodiversity and restoring the balance between urban spaces and ecosystems.
Hipercentro isn’t just about solving problems; it’s about inspiring solutions. It’s proof that innovation can drive sustainability, that technology can coexist with the environment, and that progress can serve both people and the planet.
Welcome to Hipercentro: where the future is sustainable, innovative, and full of possibility.


NUCLEAR POWER STATION

DATA CENTER AND INNOVATION HUB
Recognizing the challenges of traditional data centers—excessive heat, high energy and water use, and limited social interaction—emphasizes the urgent need for sustainable transformation. This understanding drives Hipercentro to develop innovative solutions that enhance efficiency and foster environmental and social responsibility, shaping a new vision for data centers in our society.
We envision Hipercentro as a regenerative system that restores soil health through local fauna, phytoremediative plants, and green zones, where every strategy reduces environmental impact and fosters community awareness for sustainable stewardship.
We envision the "Hipercentro" concept as a social activation node that promotes community engagement around technology and sustainability initiatives.
We propose recycling wastewater from nearby industries for cooling processes to minimize water waste and reduce the environmental footprint of data centers.
We propose repurposing degraded soil to generate energy, creating a mutually beneficial relationship between data centers and the land.
We propose burying data centers underground to effectively reduce heat emissions, enhancing energy efficiency while lessening their environmental impact.

As we envision a future where technology and sustainability coexist, Querétaro emerges as Mexico’s fastest-growing city and a pivotal player in the digital economy. With a robust economy centered on information technology, aerospace, and automotive industries, the city has become the premier destination for data centers, attracting significant international and domestic investment.
According to SEDESU, Querétaro hosts 10 data centers, with 18 more planned, drawing in $8.5 billion—an amount comparable to the foreign direct investment received over the last decade. This surge positions Querétaro as a critical internet hub between Mexico City and the U.S., as noted in the Global Data Center Trends 2023 report by CBRE Group. Santiago Suinaga, CEO of KIO Data Centers, predicts continued growth as a technology hub.
Attracting tech giants like Amazon, Microsoft, and Google, Querétaro offers a stable energy supply from the Federal Electricity Commission (CFE), strong government support, proximity to Mexico City, extensive fiber optic connectivity, and low natural disaster risks.
To support this growth, the state government is investing $292.7 million in the electrical grid, installing high-voltage lines and building new substations to ensure a reliable energy supply for the next decade.
In summary, Querétaro’s rapid economic expansion and infrastructure investments have solidified its status as Mexico’s leading hub for data centers, aligning seamlessly with Hipercentro’s vision of sustainable, innovative, and inclusive urban growth.
Support from govermnet SEDESU
Low probability of natural desasters

Optical fiber conectivity
Key reasons of Queretaro’s data center expansion
Proximity to the main economical centers (CDMX)
“Abundant energy supply“
As we envision a future where technology and sustainability coexist, Querétaro emerges as Mexico’s fastest-growing city and a pivotal player in the digital economy. With a robust economy centered on information technology, aerospace, and automotive industries, the city has become the premier destination for data centers, attracting significant international and domestic investment.
According to SEDESU, Querétaro hosts 10 data centers, with 18 more planned, drawing in $8.5 billion—an amount comparable to the foreign direct investment received over the last decade. This surge positions Querétaro as a critical internet hub between Mexico City and the U.S., as noted in the Global Data Center Trends 2023 report by CBRE Group. Santiago Suinaga, CEO of KIO Data Centers, predicts continued growth as a technology hub.
Attracting tech giants like Amazon, Microsoft, and Google, Querétaro offers a stable energy supply from the Federal Electricity Commission (CFE), strong government support, proximity to Mexico City, extensive fiber optic connectivity, and low natural disaster risks.
To support this growth, the state government is investing $292.7 million in the electrical grid, installing high-voltage lines and building new substations to ensure a reliable energy supply for the next decade.
In summary, Querétaro’s rapid economic expansion and infrastructure investments have solidified its status as Mexico’s leading hub for data centers, aligning seamlessly with Hipercentro’s vision of sustainable, innovative, and inclusive urban growth.
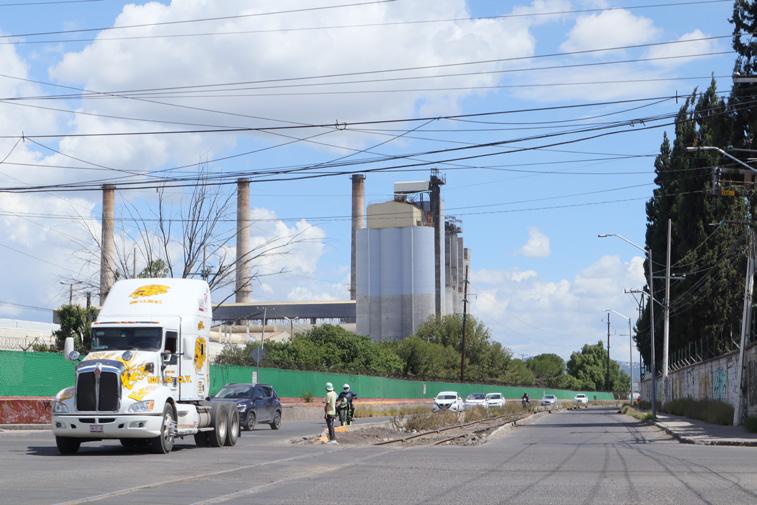
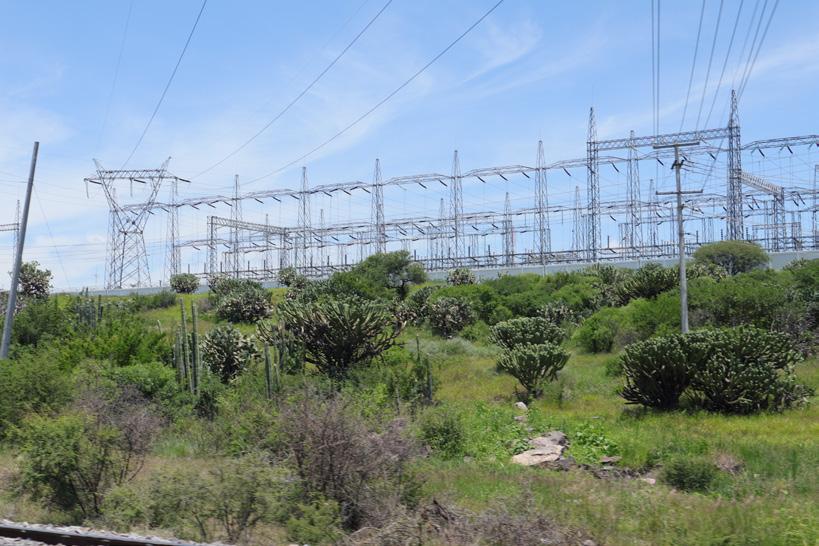
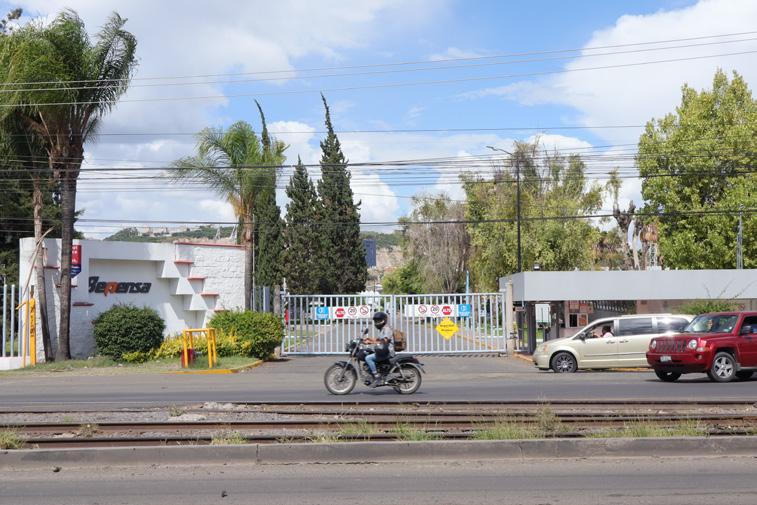
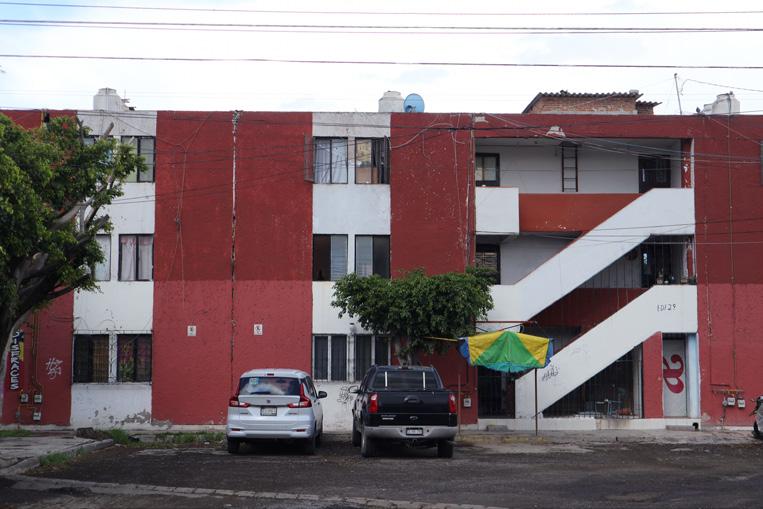

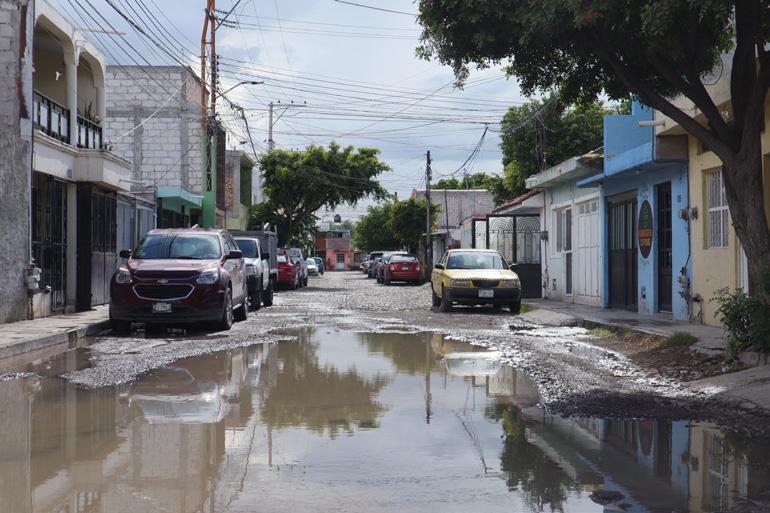


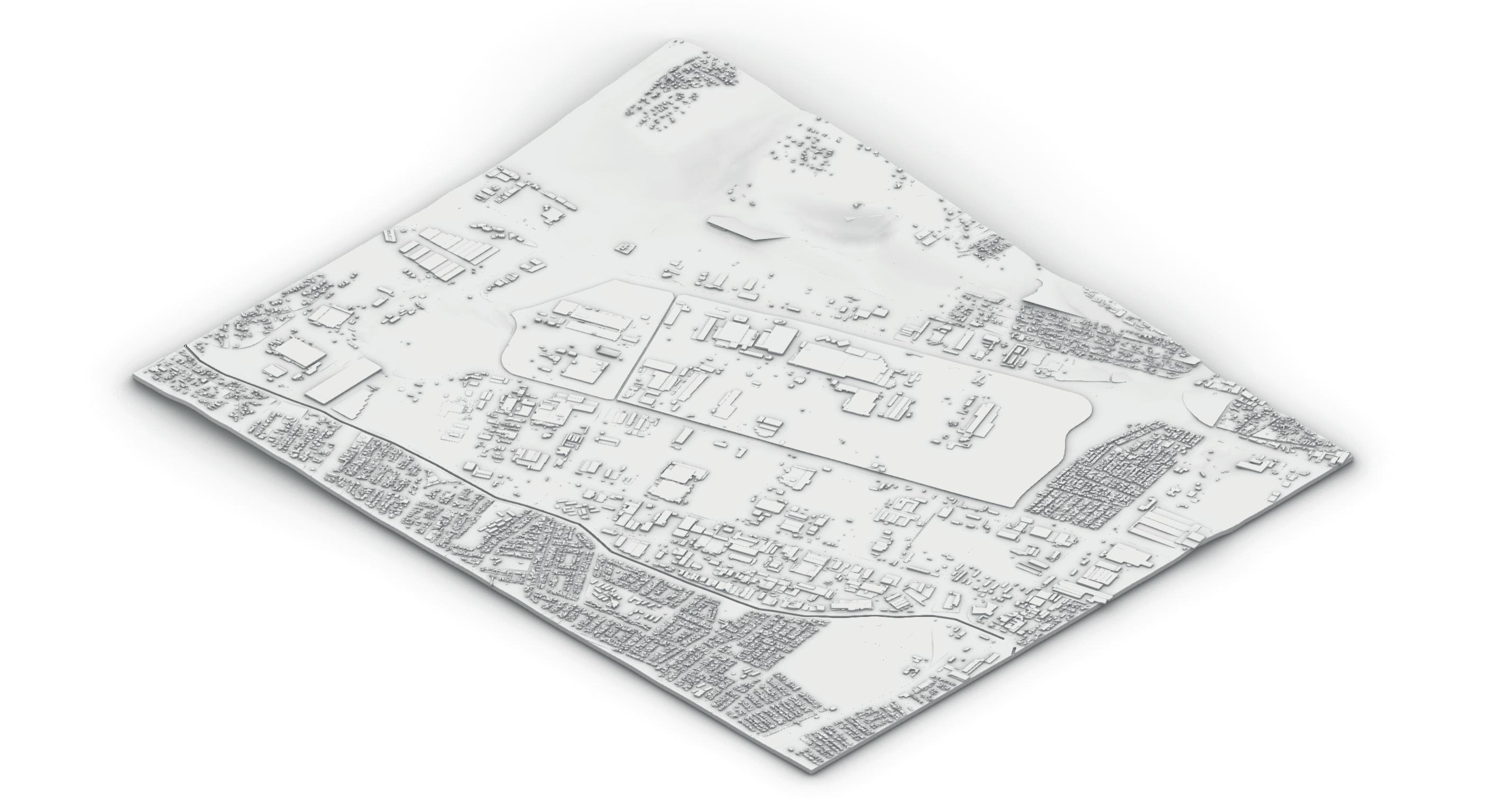
This location was chosen due to its large area and because it already contains the electrical substation that supplies most of the city. This makes the Cerro del Tambor the perfect place to accomodate the future of Querétaro’s energy.
AVAILABLE AREA: 21.3 hectares
AREA NEEDED FOR PROJECT: 15 hectares
EXPECTED ENERGY CAPACITY: 380 MW
BENEFITS



Thorium is abundant in soil that is mined and discarded
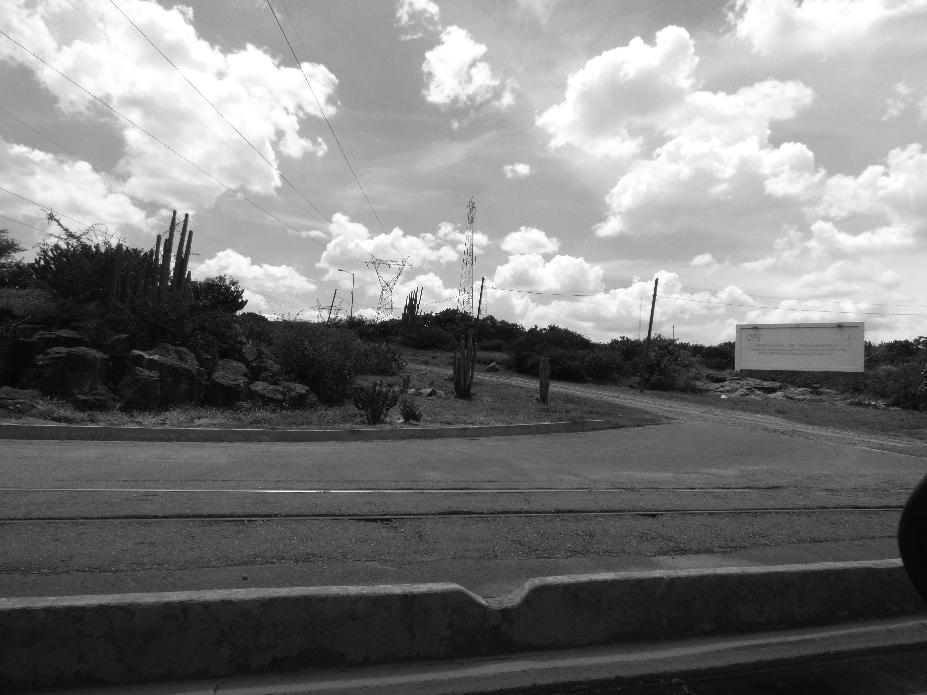
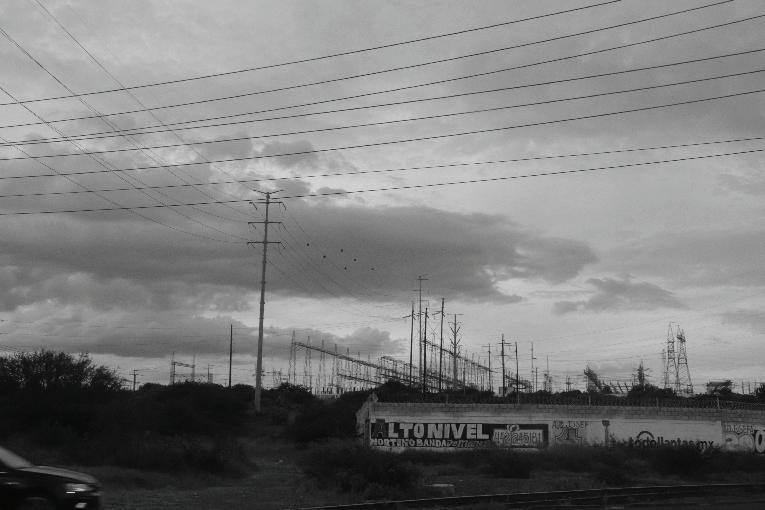
The site is relatively untouched due to its limited accesibility. It is surrounded by a 3 lane road and a train track on all sides, impeding pedestrian access and limiting vehicular access to a single point on the eastern edge of the hill. Despite the high security requirements for the electrical substation, around 90% of the perimeter does not have a fence.
This soil can be reused, so no additional mining must be done
The reactor transforms the recycled soil into energy
The energy is distributed to Hipercentro and the entire city
With the level of the data center established, the next pivotal challenge is to determine its optimal size for maximum impact and efficiency. James Hamilton, Amazon's VP, unveiled an intriguing strategy behind AWS regions: they typically host between 50,000 and 80,000 servers, striking the perfect balance between construction costs, maintenance efficiency, and revenue generation. But why stop there? Pushing beyond this threshold risks creating a colossal infrastructure that, if ever compromised, would lead to exorbitant expenses and intricate infrastructure in efforts to recover lost data. The stakes for customers relying on these data centers are incredibly high, so by maintaining this optimal range, Amazon not only enhances operational effectiveness but also shields its clients
How many servers are right for Querétaro?
Due to the city’s small size and vast resource concerns, a 50,000 server center is the most responsible choice.
By reducing the size og the data center as much as possible, the center minimizes its ecological footprint and reduces the amount of soil it damages.
Taking into account all of the attached systems, spaces and other considerations as shown on the right, Hipercentro’s data center will have an area of 4.8 hectares.

How much data will 50,000 servers process?
Every second, a data center of this size processes 6.75 Terabytes of data
That’s equivalent to...
1 day of the entire international content of Facebook
60 days of 4k video content
32.9 years of continuous listening
19,000 years of continuous reading
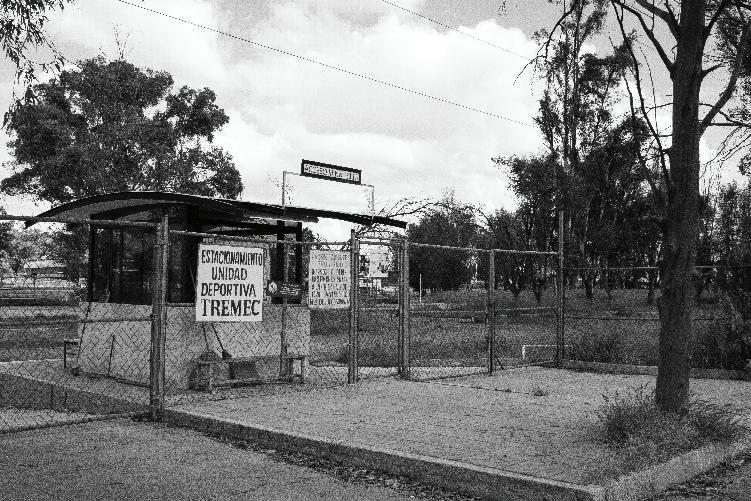
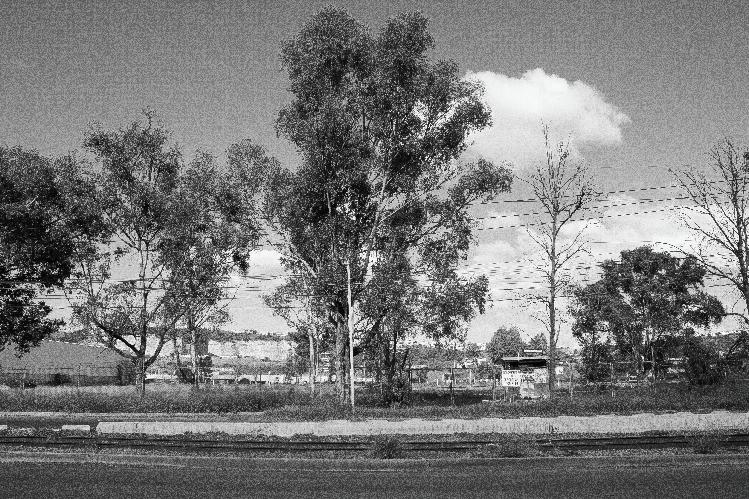
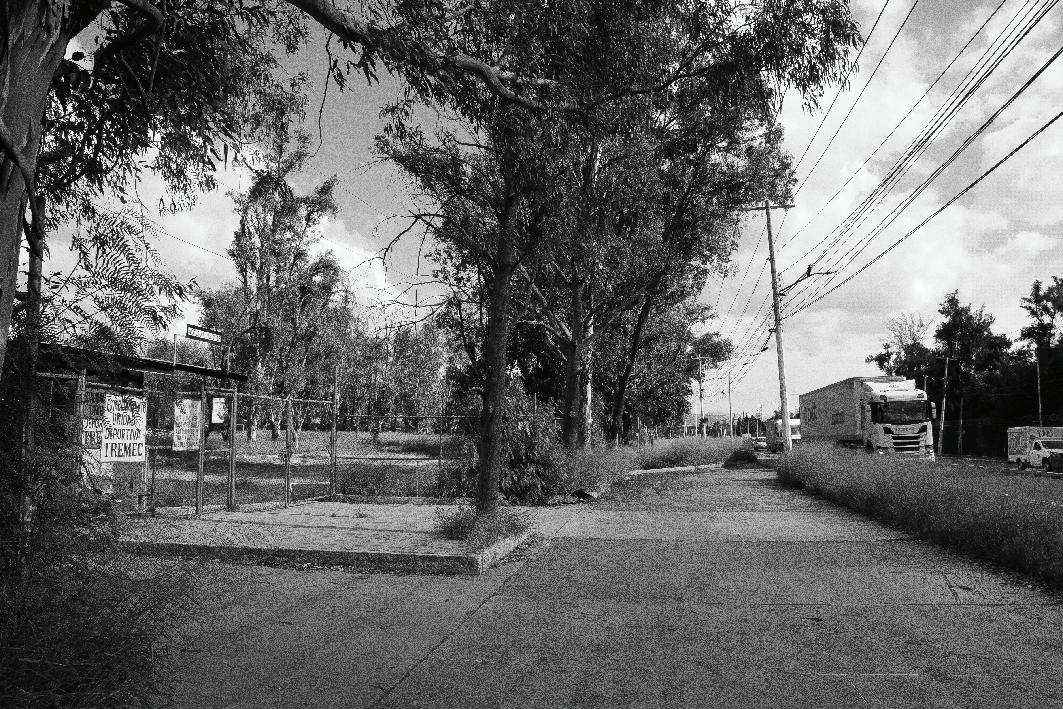
Tremec’s sport unit is closed most of the time, smells terrible and is full of overgrown weeds. It is in poor conditions, and it feels unsafe due to the lack of maintenance and barbed wire fence
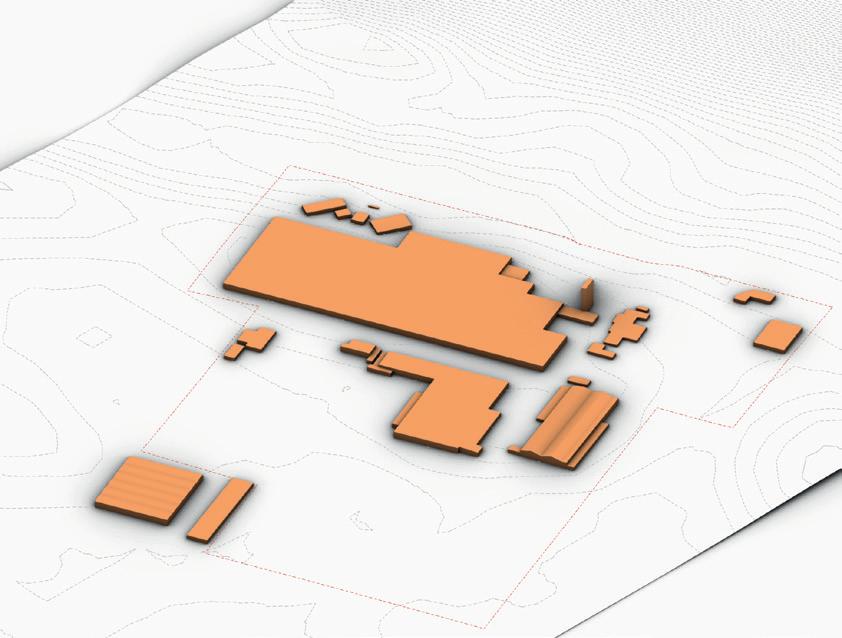

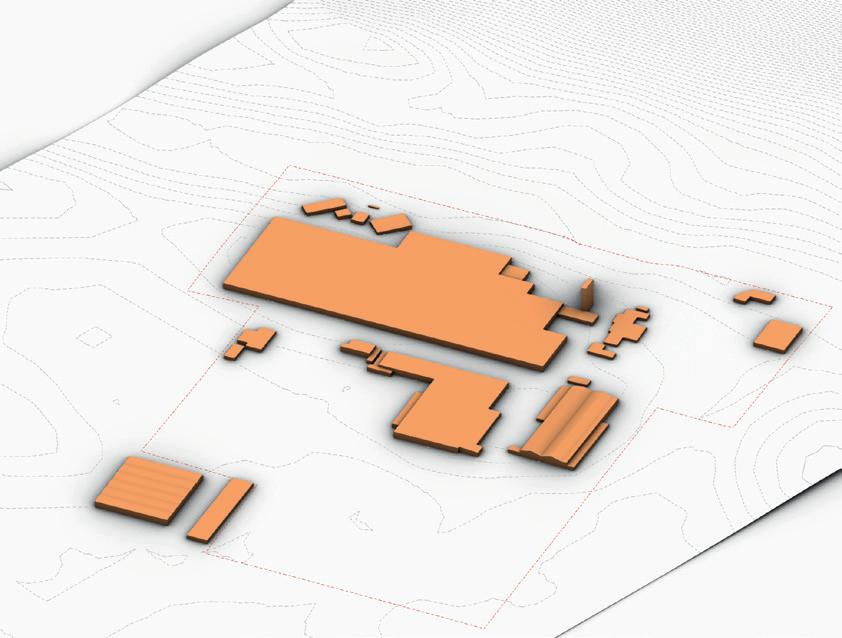

The first factor for which this site was chosen is its large open area Hipercentro’s data center will take up 4.8 hectares, and this area is both large enough and also owned by only one company: Tremec. This makes the acquisition easier. By only buying the land that is necessary for the project, Tremec keeps enough grasslands to comply with local legislation.
The second factor is its location. Tremec’s sports complex is located in the center of Benito Juarez, right on the main road. The project will draw in people from all around Querétaro, transforming Benito Juarez into a hub for innovation, creativity and entrepreneurship that welcomes one and all.



The roads inside Benito Juarez are hazardous to pedestrians, have no green areas, inconsistent bike lanes and a severe lack of safety measures.
Hipercentro aims to give back to the surrounding communities by redesigning the roads shown below.


SATELITE HOUSING HOUSING ELECTRICALSUBSTATION
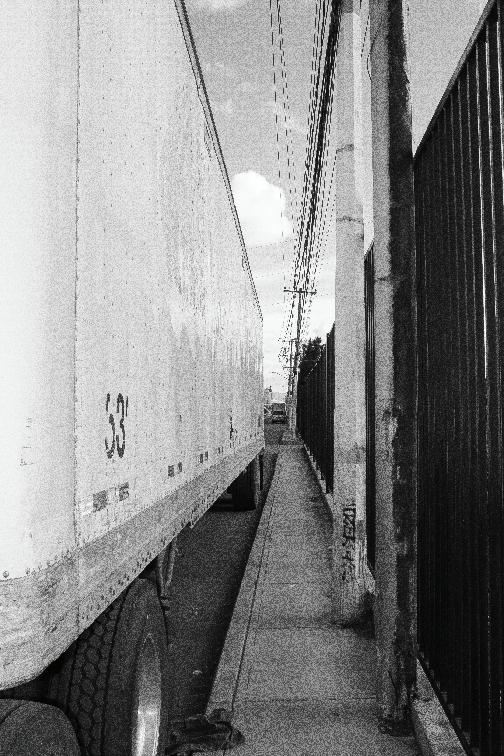

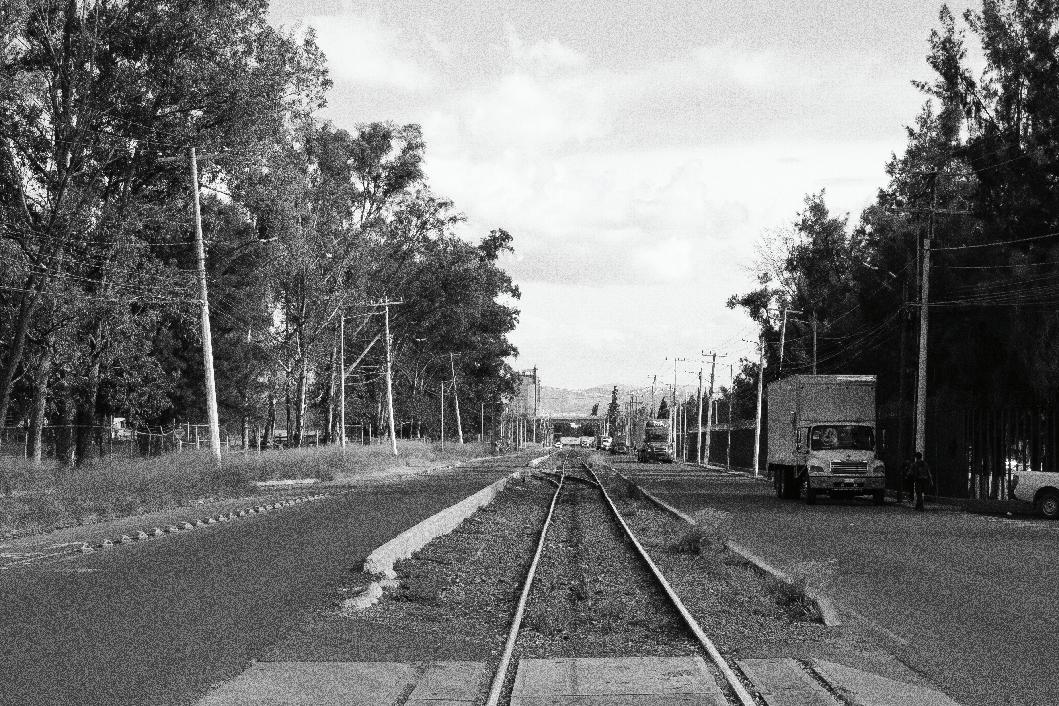
Benito Juarez’s roads are hostile to pedestrians, and at some points are completely impossible to cross. The primary roads have bike lanes, but in some areas they replace the sidewalk completely (See photo 3). Sidewalks are too narrow and often obstructed by posts, trash cans or plants, and rarely have enough shade to walk comfortably.
How does this help the soil?
It will provide nearby communities with necessary natural spaces
Natural spaces provide flood control and more permeable land
Heat is significantly decreased

Local species can inhabit the area again, boosting biodiversity
To bring Hipercentro to life, collaboration with multiple key stakeholders is imperative. Achieving this ambitious vision requires the active engagement and cooperation of various actors who will contribute their expertise and resources. Without the direct approval and participation of these stakeholders, the project cannot succed. Their involvement is crucial to ensure that Hipercentro not only integrates seamlessly into the existing industrial landscape but also thrives as a beacon of innovation and community development. By uniting these diverse contributors, we lay the foundation for a successful and transformative project that benefits all.

Building upon our strategic placement of the data center, thorium nuclear reactor, and ecological corridor within the Benito Juárez Industrial Park, Hipercentro emerges as an inclusive cultural hub designed to accommodate individuals of all ages, genders, and backgrounds. Understanding and engaging with a diverse user base is essential to establishing its role as a dynamic and successful cultural landmark within the city.
A key indicator of a thriving social space is consistent activity and engagement, with visitors present throughout the day and into the late evening. This sustained usage highlights its relevance and appeal as a communal gathering point.
By integrating cutting-edge technology with community spaces, Hipercentro not only advances our vision of a sustainable future but also fosters social cohesion and cultural vitality. The seamless blend of industry, nature, and community creates an environment where innovation meets inclusivity, ensuring that Hipercentro becomes a vibrant heartbeat within Querétaro.
As we continue to refine Hipercentro’s design, the focus turns to how this cultural hub can best serve its diverse community—what features, spaces, and programs will most effectively engage and enrich the lives of those who visit?
Cultural visitors
Concerts
Artists
Hobbyists
Speakers
Business
Hipercentro employees
Benito Juarez employees
Start ups
Entrepreneurs
Street vendors
Students
Workshops
Researchers
University
High & middle schools
Sporting classes
Sporting
Weekend tournaments
Local teams
Regular athletes
Skateboarders
Nearby residents
Shoppers
Couples
Dog-walkers
Neighbors Families
Night owls
Night-shift employees
Couples
Guards
Extending our vision of an active and inclusive community space, the highest volume of visitors is anticipated between 3:00 PM and 7:30 PM, aligning with typical work and school schedules as well as the timing of sunset. This peak activity not only enlivens the area but also reduces opportunities for insecurity, making Hipercentro an even more inviting place that attracts additional visitors. Additionally, a noticeable increase in activity is expected during the early morning hours, driven by individuals exercising, walking their dogs, or commuting to work.
The primary user groups are projected to include sports enthusiasts, business professionals, and students, reflecting the diverse needs and routines of the community. This continuous flow of diverse visitors throughout the day enhances the vibrancy of Hipercentro, fostering a safe and welcoming environment that encourages even more community engagement.
Hipercentro is comprised of three interconnected projects that, together, achieve more than the sum of their individual contributions. By addressing critical needs at local, state, and national levels, Hipercentro aims to create a significant impact on the Mexican economy, fostering innovation, sustainability, and community engagement.
To provide a comprehensive understanding of this ambitious initiative, we have divided the project into three volumes, each dedicated to one of the key components. This approach allows us to delve deeply into each project’s intricacies, offering detailed insights and analyses that might be overlooked in a single volume. By exploring each component individually, readers can fully appreciate the unique contributions and innovations of each part, as well as understand how they synergistically integrate to form the holistic vision of Hipercentro.
This volume focuses on the Center for Innovation, Investigation, and Data (CIID) Data Center, a cornerstone of Hipercentro’s vision to revolutionize the role of data centers in society. We invite you to immerse yourself in the CIID project, exploring how it transforms data centers from environmental challenges into catalysts for regeneration and community impact.
For a comprehensive understanding of the entire Hipercentro initiative—including the thorium nuclear reactor and the ecological corridor—we encourage you to consult the additional volumes. Together, these volumes paint a complete picture of how Hipercentro is redefining sustainable development and setting a new standard for urban innovation.



As Hipercentro integrates into Querétaro’s industrial ecosystem, understanding key players like Tremec is essential, especially since Hipercentro will be situated on their property. Tremec is a powerhouse in advanced transmission systems and driveline components, propelling the future of the automotive and industrial sectors since 1964. The company has set new performance standards, providing cutting-edge technologies for high-performance vehicles and machinery.
In Querétaro, Tremec has become a cornerstone of the local economy, spurring job creation and fostering technological and industrial growth . Its precision and reliability have established Tremec as a key player in positioning Querétaro as a global leader in innovation. Recognizing Tremec’s role highlights the innovative industrial environment around Hipercentro, enhancing the potential for a vibrant, forward-thinking community.
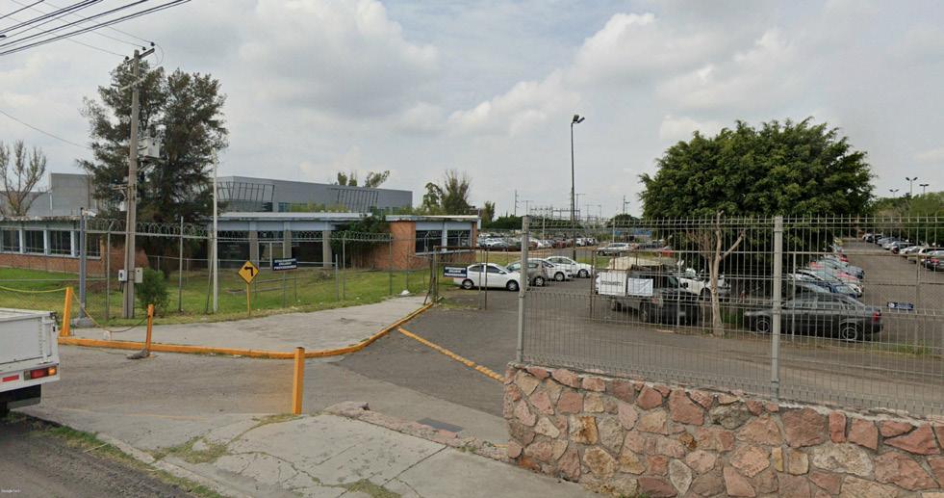
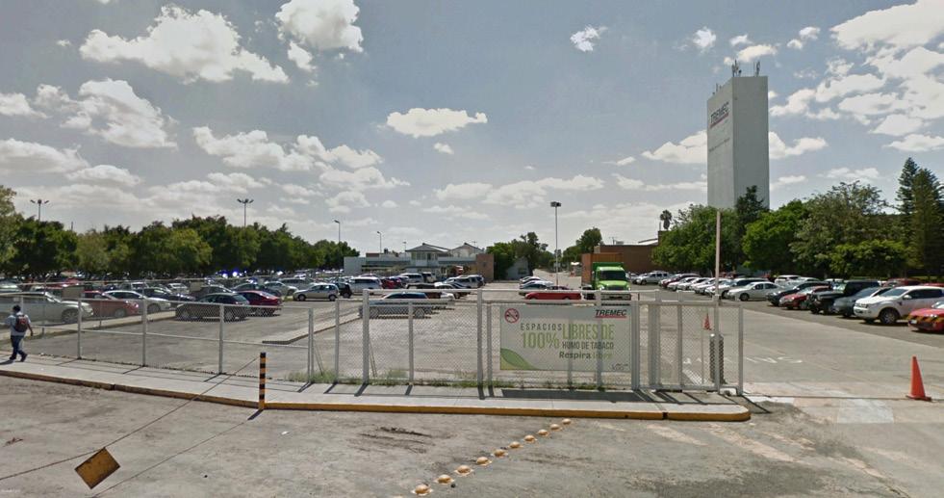
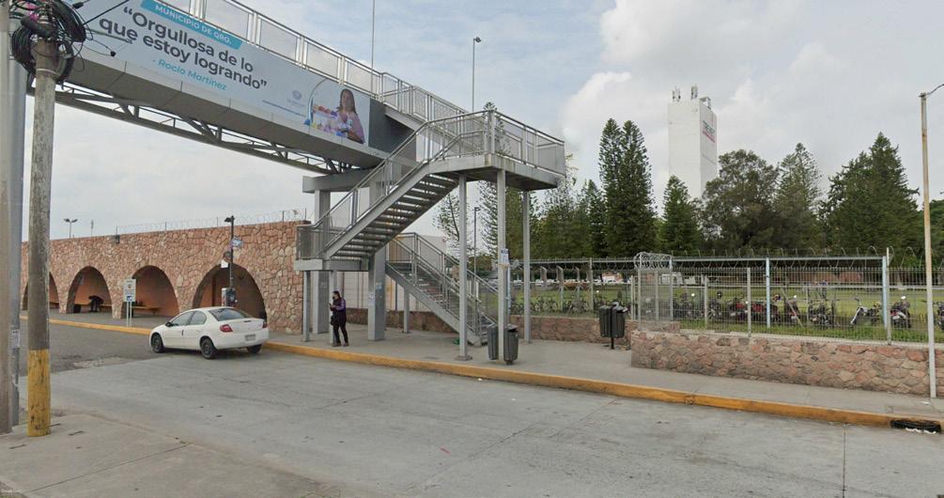
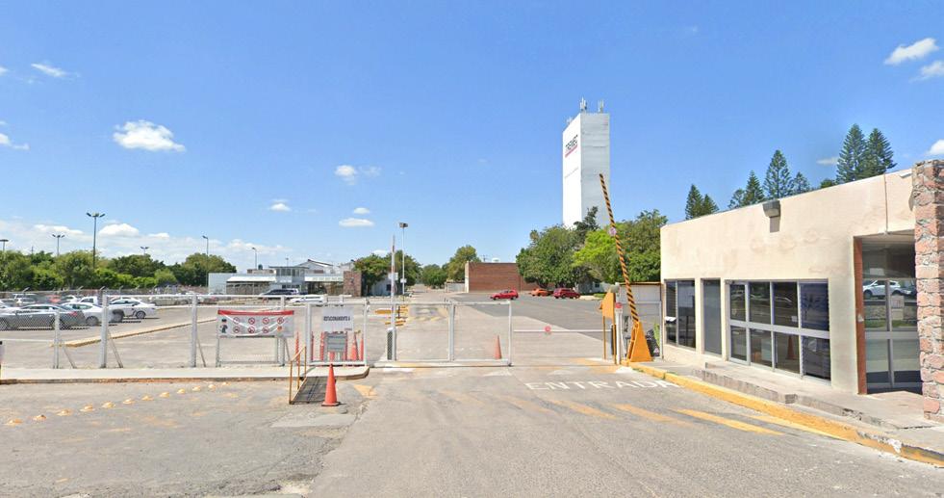
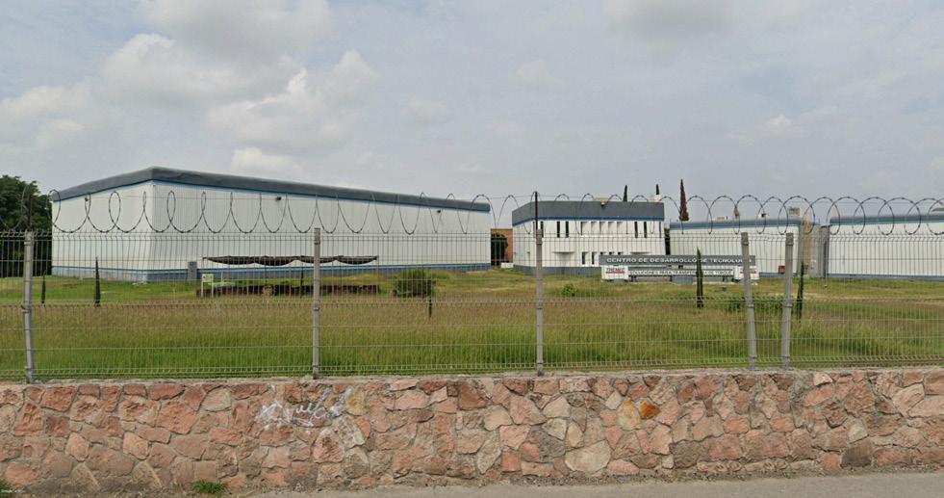

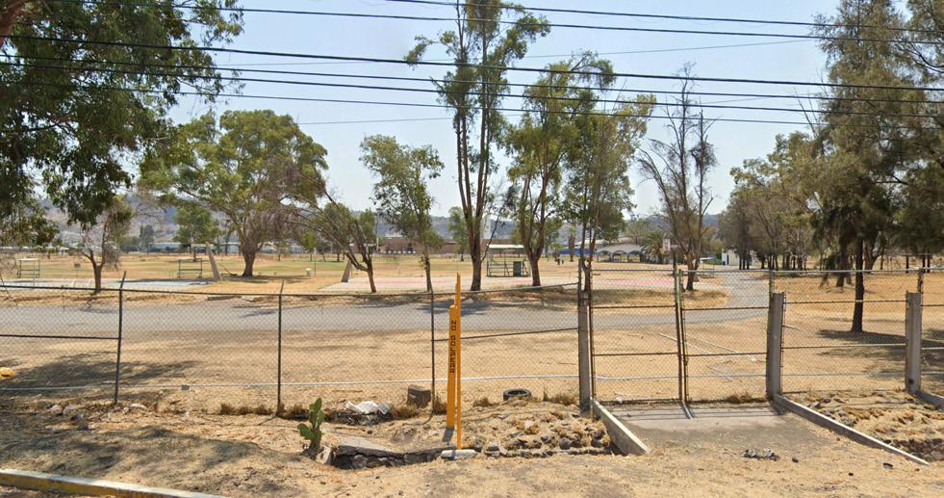

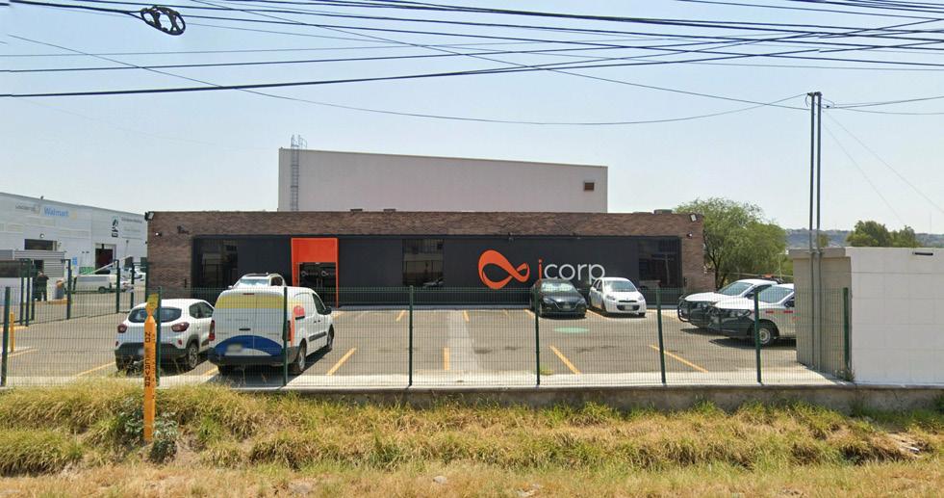
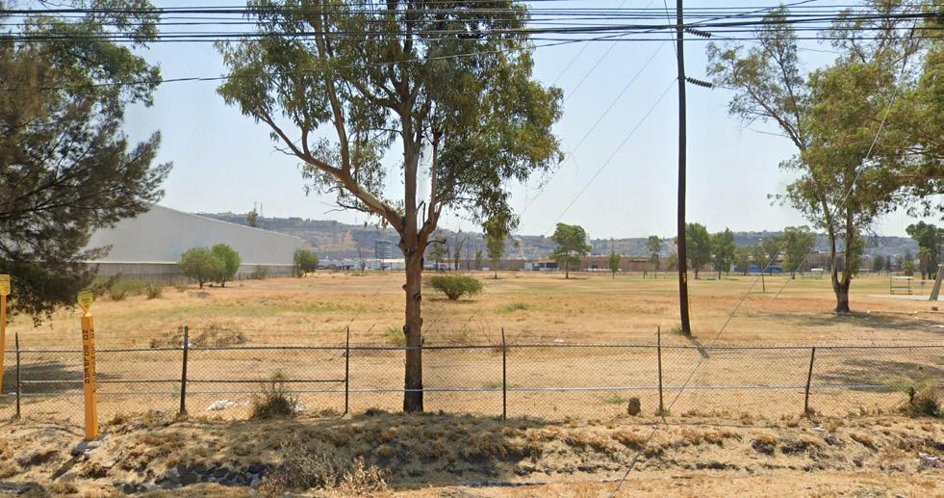



THERE WILL BE NO DIRECT CONNECTION BETWEEN HIPERCENTRO AND TREMEC:
It would require Tremec to implement extra security measures, such as more guard booths and restricted areas, which would increase their costs.




Allowing Hipercentro visitors to pass through Tremec could lead to potential accidents, with processes, trailers, or machinery posing safety hazards.


At the Tremec Sports Unit, access is located on the western side., on Benito Juarez’s main road. Near the entrance are two basketball courts, with a football field positioned behind them. Both wind and sunlight follow an east-to-west trajectory, shaping the environmental conditions of the site. There is aninclination throughout the site o f o.4% , from the north-east corner to the south-west corner
The climate is semi-dry.
The wind comes from the E
The average annual temperature is 18°C. The average maximum temperature is 28°C in April and May. The average minimum temperature is 6°C in January.
0.4% incline
DEMAND FOR MORE DATA
MORE ENERGY CONSUMPTION
LOW STRESS DATA CENTER
0.0005 MW / Server
HIGH STRESS DATA CENTER
0.0012 MW / Server
NEED TO FURTHER REDUCE TEMPERATURE
Servers require even more cooling to maintain optimal operating conditions and prevent overheating
RISE IN AMBIENT TEMPERATURE
The hard data exposes the significant impacts that data centers have on the environment and, thus, on soil health (as explained befor). These environmental issues are deeply intertwined with the well-being of our cities and communities. This also raises a crucial question: How does this relate to the challenges faced by Querétaro?
MORE HEAT PRODUCTION
MORE HOT STEAM RELEASED
Servers working continuously heat up quickly due to the intense processing demands required to handle data operations
25°C
OPTIMAL TEMPERATURE FOR FUNCTIONING
Need to reduce 100°C as fast as possible
125°C
PEAK HEATING POINT BEFORE SERVERS CRASH
NEED OF WATER FOR COOLING
MORE WATER USED FOR COOLING
THIS TRANSLATES TO:
LOW STRESS DATA CENTER
15 MILLION L/DAY ≈
HIGH STRESS DATA CENTER
19 MILLION L/DAY ≈
The cooling process releases hot vapor as a byproduct of dissipating the heat generated by servers

Behind every headline lies the reality of a city grappling with challenges—how do we design a data center that not only avoids adding to them but becomes part of the solution?








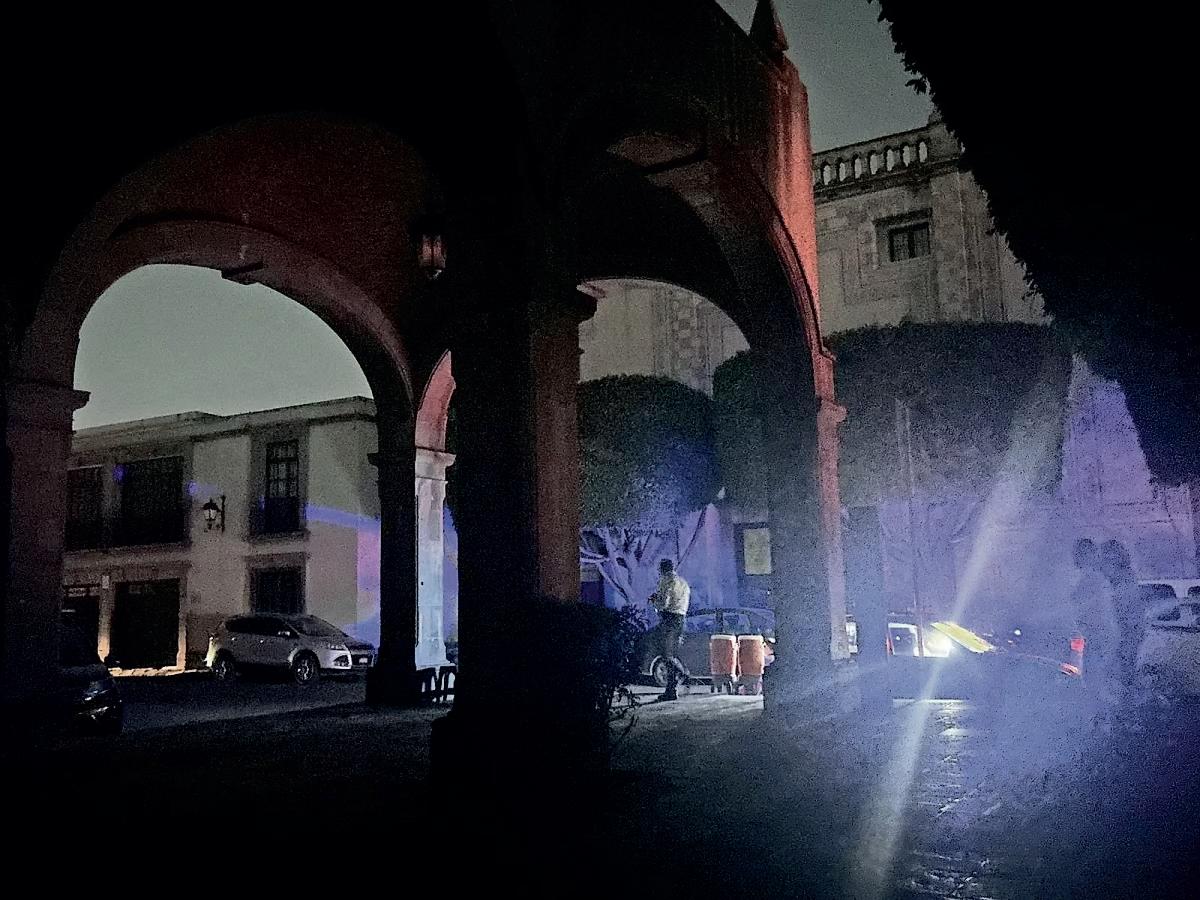

Blackouts will become more frequent in Querétaro


with 14 municipalities in extreme and exceptional drought


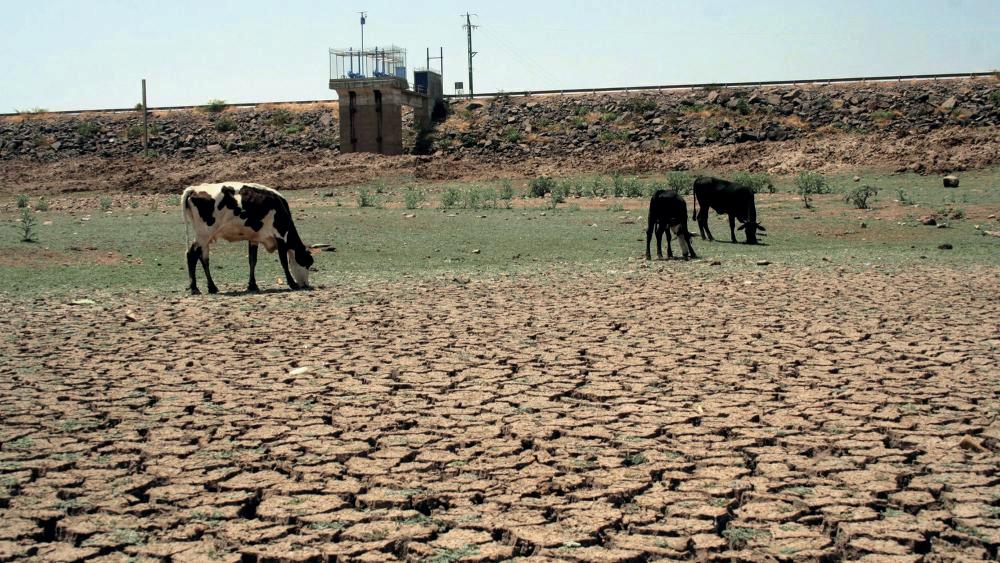
Water Sanitation Area
The water sanitation area is located at the upper level of the property, 2 meters above the sidewalk level. This ensures adequate pressure for a future irrigation system.
Center of Investigation & inovation Data Center
The CIID is located back and center, on the eastern perimeter, to act as the visual punchline to the whole program.
Parking is located to the north, on the perimeter with ICorp to create a buffer between their large warehouse and the sports unit.
The sports unit is located front and center due to its prexistance, the objective was to keep encouraging the sports development without damaging more soil by moving the unit and compacting more soil.
Access and Comercial area
This lively stretch will be the main access point to the rest of the project and will contain its own selection of activities and spots to visit as well as a commercial areas.
Future Real State Development Financing
This land will be sold to real estate developers to help decrease costs, and will not be developed as part of this project. More information on the financial plan can be found later in this book.
Water Sanitation Area
Center of Investigation & inovation
Data Center
Sports Unit
Acces and Comercial Area
Future Real State Development
0.6Hec
0.3Hec
0.5Hec 0.4 Hec
4Hec
Motorisedvehicles nonPeatonalandmotorisedvehicles
Burying half of the Data Center facilitates pedestrian acceess to upper level of the Data Center.
Burying half of the Data Center allows the bulding’s administrative spaces to have a natural light and conection with nature.
Because the server rooms are in contact with more cold earth, the energy required to cool them is significantly reduced.
The split Data center allows the trees’s roots to dig into the soil and facilitates stormwater infiltration.
Vegetation top layers reduces heat island effect, alowing social activities to take place.
The thin layer of soil above the server rooms reduces solar radiation, reducing solar heat gain and reducing cooling requirements.
To keep building the master plan we first need to understand tha at Hipercentro, water is given a second life. Through an innovative treatment system, up to 20 million liters of wastewater are continuously purified and recirculated, ensuring a sustainable and efficient resource loop that cools the data center while protecting the environment.
Water income from industries
Full of pollutants that need to be cleaned
Bioretainers to control excess rainwater and prevent system overload Stormwater management (1,000 m²)
Waste water from the data center is fed back into the process and the cycle starts again
Vertical Flow Wetlands (7,000 m²)
Removes heavy metals, hydrocarbons, VOCs and other industrial pollutants.
Plants: Common cane and tule to absorb and filter pollutants.
Microorganisms: Nitrosomonas and pseudomonas putida for the degradation of hydrocarbons and solvents.
Horizontal Flow Wetlands (10,000 m²)
Removes nutrients (nitrogen and phosphorus) and organic micropollutants
Plants: rush and yellow lily to filter nutrients and lavender on the edges to control bad odors.
Microorganisms: Bacillus subtilis and paracoccus denitrificans for denitrification.
Specialized Bioremediation Wetlands (3,000 m²)
Removes microplastics, drugs and persistent organic compounds.
Plants: papyrus and common reed to filter the pollutants and mint on the edges to control bad odors
Microorganisms: Pseudomonas and bacillus subtilis for bioremediation
Solid and Grease Traps (800 m²)
Removes large solids, oils and grease from industrial wastewater and cooling systems
pH Neutralization (200 m²)
Adjusts the pH of water before it enters the treatment system to protect both data center plumbing and biological processes
Water circulates through heat exchangers that absorb heat from the servers, heating the water
Foam separators (100 m²)
Eliminates foam generated by antifoam agents in the cooling system
Degassers (50 m²)
Removes dissolved gases that can generate foam or affect the subsequent treatment process
Advanced Oxidation and Photocatalysis (300 m²)
Degrades non-oxidizing biocides, corrosion inhibitors (phosphates, molybdate, nitrites) and antiscalants
Carbon Adsorption (150 m²)
Capture of persistent chemicals that are not completely degraded by advanced oxidation, such as certain biocides and antifoulants
UV Disinfection (200 m²)
Eliminates pathogens and ensures that water is free of microorganisms before reuse or discharge
Membrane Filtration and Sand Filters (300 m²)
Capture of microplastics and e icle h e e previously removed
Cooling tower
Hot water is cooled when it comes into contact with the air, part of the water evaporates (up to 80-90%), and this evaporation is what removes the heat
The data center can recirculate water for 3 to 4 weeks, but losess 20% L/ day because of evaporation
1.9 MILLION L/MONTH
Due to the expansion in volume that excavated soil experiences, the final volume of soil is twice the amount that is initially excavated
4 m
144,000 m3
96,000 m3
Excavated soil is used to build water reservoirs and wet lands
Excavated soil is used to build sitting spaces, such as stands for sports fields.
Excavated soil is used to build platforms where different programs are located
The project plays with topography heights and Ziz-zag paths to provide shade.
The selected vegetation palettes are composed of 6 base native species supplemented by 4 specialized species tailored to each palette’s specific function. For instance, the aromatic palette incorporates the six base species along with four highly aromatic shrubs and flowers. All chosen plants are native, resilient, have similar soil needs, and require minimal water, ensuring sustainability and adaptability to local conditions. The only exception is the water plants palette.
Aromatic
Edible
Maguey no Higuerilla Órgano Uña de gato

Wetlands

Maguey no Higuerilla Órgano Uña de gato
Palo bobo
Huizache +
Huizache + +
Bolsas de coyote Garambullo Jitomate Costomate
Palo bobo

Huizache
The current road conditions are hazardous for pedestrians and fail to address the ecological needs of the soil.
The proposed strategies provide a vision of how the project can transform the area, balancing safety, functionality, and environmental stewardship.
By repurposing one car lane to widen sidewalks and introduce a green barrier between vehicles and pedestrians, the area can be transformed into a more comfortable and functional space for the community. The selected vegetation palette consists of aromatic species, chosen to help mitigate the foul odors emanating from the existing canal, enhancing the overall sensory experience of the space.
Aromatic
The Ecological corridor is extended into the site, to bring users closer to the CIID in a seamless fashion. The path is ondulated to induce a slower pace, but a straight line of pavement is maintained in the middle to allow emergency vehicles to reach the CIID.
From food cart vendors and businessmen to pets and children, there is something here for every user.
Rubber
Bikelane
Vegetation
Designed to ride confortable
Designed to regenerate soil
Cast In situ
Concrete
Designed to let in an emergency Vehicle
Pavers Permeables for rainstorm infiltration














The areas for the project were determined through a comparative analysis of similar initiatives across the city This approach ensured that the design would address local needs while surpassing existing benchmarks. For instance, the library was envisioned as the largest in the state, and to achieve this distinction the new library was designed to be more than twice the size of the current record holder, establishing a significant landmark for the community. This methodical evaluation of precedents informed the project’s scale and scope, aligning its ambitions with the city’s evolving aspirations.
Co-working spaces Largest library in Querétaro BLOQUE technology center
~400m2 per unit expensive
~3,000 m2 closed to the public
~63,000m2 Underutilized, remote
HIPERCENTRO
Co-working wing
1,240 m2
Public access library Technology and research wing
6,780 m2
1,540m2
Accesible, free, in the same central location
1,540m2
COLLAB1,240m2WING
LIBRARY6,780m2
The building is strategically oriented along an east-to-west axis to optimize energy efficiency by capitalizing on natural light and minimizing thermal gain in the afternoon. The library, positioned on the southern side, is elevated above the surrounding structure to cast shadows over adjacent spaces, reducing heat exposure and enhancing comfort. This elevation not only improves environmental performance but also enables unobstructed views of the lake and wetlands located to the north from most interior spaces. Additionally, internal spaces are arranged from loudest to most quiet as one moves away from the entrance and moves up whithin the building.
This integrates functionality, sustainability, and an appreciation of the surrounding landscape.
Views towards the lake, the wetlands and the pavillion are prioritized.
Soft northern light is prioritized thanks to the orientation, and energy use becomes more efficient.
The building’s mass is divided into two volumes aligned parallel to the prevailing wind direction This separation creates a central courtyard that facilitates natural airflow, enhancing ventilation and maintaining thermal comfort. The design harnesses the wind’s movement to promote passive cooling, reducing the reliance on mechanical systems and contributing to the structure’s overall sustainability. This approach integrates environmental responsiveness with spatial functionality, emphasizing the importance of natural systems in architectural design.
The central courtyard is cooled by a soft breeze year-round.
The collaboration and technology wings are intentionally separated to improve pedestrian circulation, providing direct and unobstructed access to the wetlands and the pavilion. This spatial arrangement also creates an expansive courtyard on the eastern side, offering a versatile area for a variety of activities. The change improves connectivity and encourages dynamic interactions while enhancing the functionality of outdoor spaces
The surrounding area of the building, situated atop the data center, is designed with a network of small paths winding through natural gardens These pathways create an inviting and immersive environment, guiding visitors toward the pavilion and resting nooks. This layout encourages exploration and interaction with the landscape while fostering a seamless connection between built and natural spaces.
The same vegetation palette used throughout the site, excluding the aquatic section, will be applied to the top of the data center and the surrounding area. Due to the shallow soil depth in this zone, the focus will shift from trees to smaller plant species, ensuring successful growth and coverage. This approach maintains visual and ecological continuity while adapting to the site’s structural limitations, enhancing the integration of the building with its natural surroundings.
Aromatic
Aromatic
Maguey manso Higuerilla Órgano Uña de gato
Higuerilla
Maguey manso
Órgano Uña de gato
Edible
Edible
Palo bobo
Palo bobo
Limoncillo Santanilla Epazote Poleo 2-3 m 1 m 6 m
Limoncillo Santanilla Epazote Poleo
Higuerilla Maguey fino
Higuerilla Maguey fino
Órgano Uña de gato
Órgano Uña de gato
Medicinal
Medicinal
Palo bobo
Palo bobo
Bolsas de coyote Garambullo Jitomate Costomate 2-3 m 1 m 6 m
Bolsas de coyote Garambullo Jitomate Costomate

iguerilla Maguey fino
Órgano Uña de gato
Higuerilla Maguey fino
Órgano Uña de gato
Palo bobo
Palo bobo
Abrojo amarillo Calabacilla hedionda Amor seco Amapolita morada 2-3 m 1 m 6 m

Abrojo amarillo Calabacilla hedionda Amor seco Amapolita morada
These formal changes serve functional and aesthetic purposes. The upper floors of the library on the west end transition into terraces, enabling warm morning light to penetrate the cooler central areas of the building. These terraces also establish a connection between the upper levels and surrounding vegetation, enhancing the spatial and environmental experience. Additionally, the roof of the technology wing is elevated at its western end, increasing natural light within the space and fostering a brighter, more dynamic interior environment. This design prioritizes both functionality and harmony with natural elements.
The upper levels are interconnected through a system of bridges, enhancing internal circulation and improving overall functionality These bridges also provide shading for the courtyards below, creating cooler, more comfortable spaces. Additionally, the covered courtyards remain usable during rain, offering versatile outdoor areas that adapt to varying weather conditions while maintaining comfort and accessibility. This design promotes efficiency and resilience in both indoor and outdoor environments.
The bridges allow users to move between wings without exiting the building and shading the ground level entrances.
The bridges protect the wide courtyard from the sun, keeping it cool.
The structural design adheres to a consistent 7-meter by 7-meter grid, a module originating from the data center’s basement infrastructure. This grid serves as the foundational framework for the entire project, ensuring cohesion and facilitating structural efficiency across all components. The grid’s repetition provides a logical order to the building’s layout, optimizing construction processes and spatial planning.
The primary structure is entirely wooden, distinguishing it from the external environment to create an insulated, self-contained system. This isolation enhances the durability of the wood while contributing to a controlled internal environment, protecting the material from external elements. By utilizing wood as the primary structural material, the design emphasizes sustainability, reduces the carbon footprint, and integrates a natural aesthetic that resonates with the project’s overall ecological approach.
This structural system is consistently applied to auxiliary features, including the pavilion and resting nooks, creating a visual and functional connection between the main building and its supplementary spaces. The pavilion and nooks replicate the grid’s rhythm, maintaining harmony within the architectural language. These smaller structures serve as extensions of the main program, providing shaded and sheltered spaces for relaxation and interaction, while preserving the project’s focus on environmental integration and human comfort.
The use of a uniform grid combined with sustainable materials underscores the project’s commitment to adaptability and ecological design. By carrying this structure across various components, the design achieves unity and ensures that all elements contribute seamlessly to the project’s overarching vision.
Glulam
Durango Pine
Column 700 mm x 700 mm
ROTHOB_Rothoblaas_Plate_Alumidi_L 360x80x109.40mm
ROTHOB_Rothoblaas_Plate_LockT_Midi 050x175x22mm
Glulam
Durango Pine Beam 15 x 25
Structural Rebar
3/8@400
Glulam
Durango Pine Beam 45 x 70
Structural Rebar
3/4"@393
Structural Rebar
3/8@400
Structural Rebar
3/4"@362
Structural Rebar
3/8@450
Structural Rebar
3/4"@150
Aluminium Cal.18 Black Drips
Solid Brick 120mm, 200mm, 400mm Parapet
FunderMax Aluminium Curtain Wall
Glulam Structural Framing 400mm x 550mm
Glulam Structural Bracing 200mm x 350mm
FunderMax HPL Perforated Curtain Wall
Glulam Structural Framing 200mm x 350mm
Glazed Panel Curtain Wall
Glulam Structural Column 700mm x 700mm
Compossed Curtain Wall Connection
Prefabricated Column-Floor Coonnection
The MEP system for a wooden building was meticulously designed to balance functionality, safety, and the natural aesthetics of the material. Wood, as a construction material, presents unique challenges, including its combustibility and sensitivity to moisture, which required a tailored approach to the integration of mechanical, electrical, and plumbing systems. To preserve the structural integrity and visual appeal of the wood, concealed pathways were created within beams and panels for routing electrical wiring, plumbing pipes, and HVAC ductwork. This not only ensured a seamless visual experience but also provided accessibility for future maintenance without damaging the structure.
Fire safety was a critical consideration in the design process. Fire-resistant treatments were applied to key components, and prefabricated conduits were chosen to enhance the system's performance while reducing risks. Ventilation strategies were optimized to address potential moisture retention in the wood, preventing long-term issues like rot or degradation. The HVAC system was designed to maintain consistent indoor conditions, protecting both the building materials and the comfort of its occupants.
Electrical System
HVAC
Fire Suppression System
Sanitary Water System
Greywater Recycling System
The estructural systeam of the buildings is Glulam (Glue Laminated Timber), prefabricated elements compossed of glued and compressed Durango Mx, pine timber. This system allows the bulding to capture more carbon than the produced during the construction. Furthermore building wiith glulam will reduce construction time, reducing labor cost as well.
Density
Strength-to-Weight
Durability
Flexibility
Emboidied Carbon
Recyclability
Renewability
Prefabrication
Construction Time
Foundation load
Material Cost
Labor Cost
Manteinance
Fire Resistance
Thermal Performance
Seismic performance
Span Capability
Biodegradable
Offices
Lobby
Parent area
Kids zone
Relaxation area
Information desk
Reading tables
Shelf area
Media library
Auditorium
Digital library
Book staircase
Collaboration
Table game area Co-working








































































1.- Access
2.- Book Store
3.- Gateway Lounge
4.-Data Center Entrance
5.-Parents Lounge
6.-The Fun Deck
7.-Mini Minds
8.-Ping and Chill
9.-Open Work Zone
10.-The Brain Storm Bay
11.- Focus Pods
12.-Pixel Cafe
13.-Arcade
14.-Virtual Realm
15.- Gaming Pad
16.-PC Arena
17.- Kinetic Play Ground
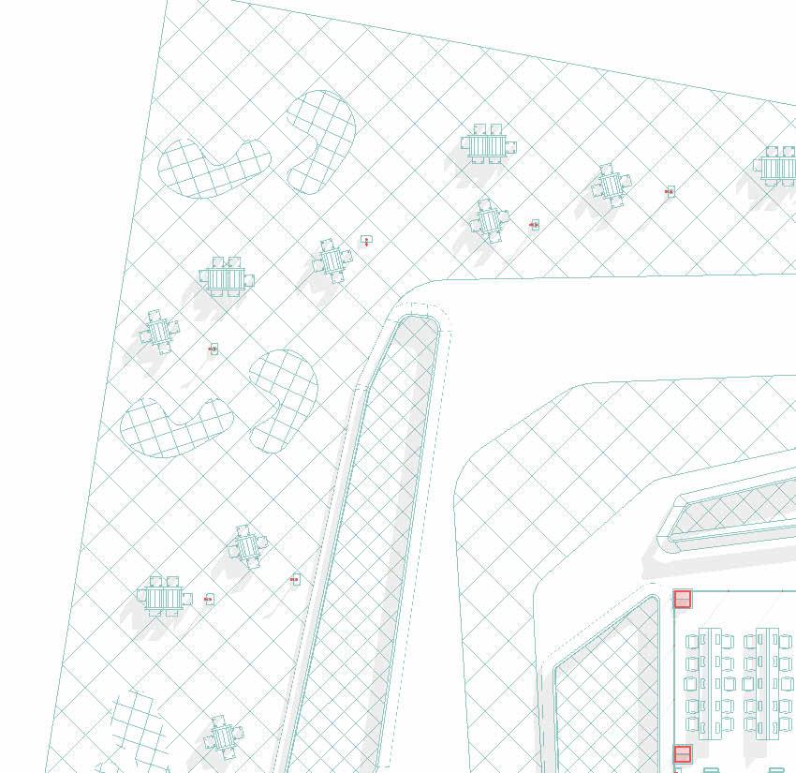
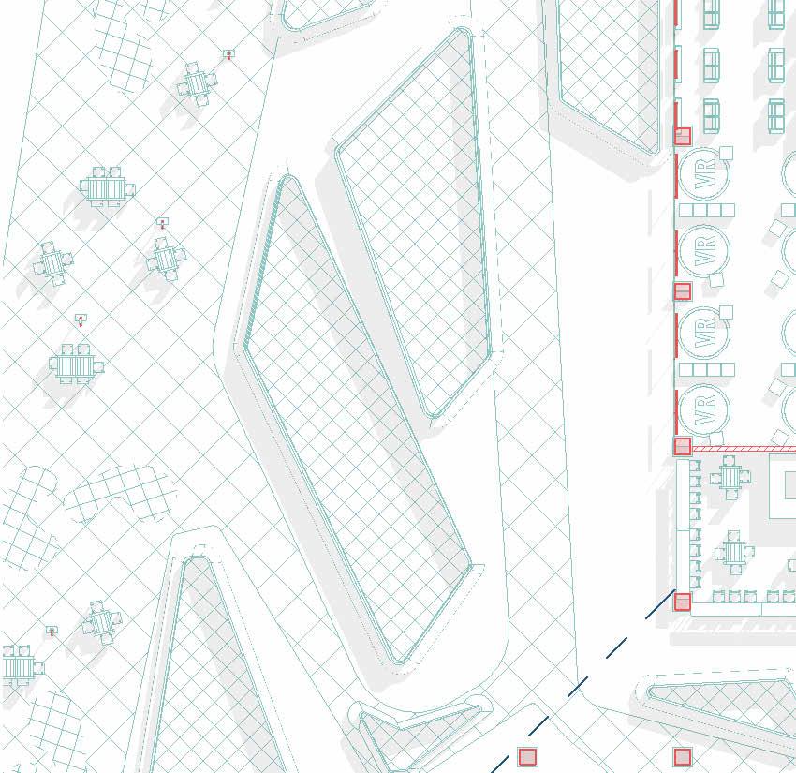
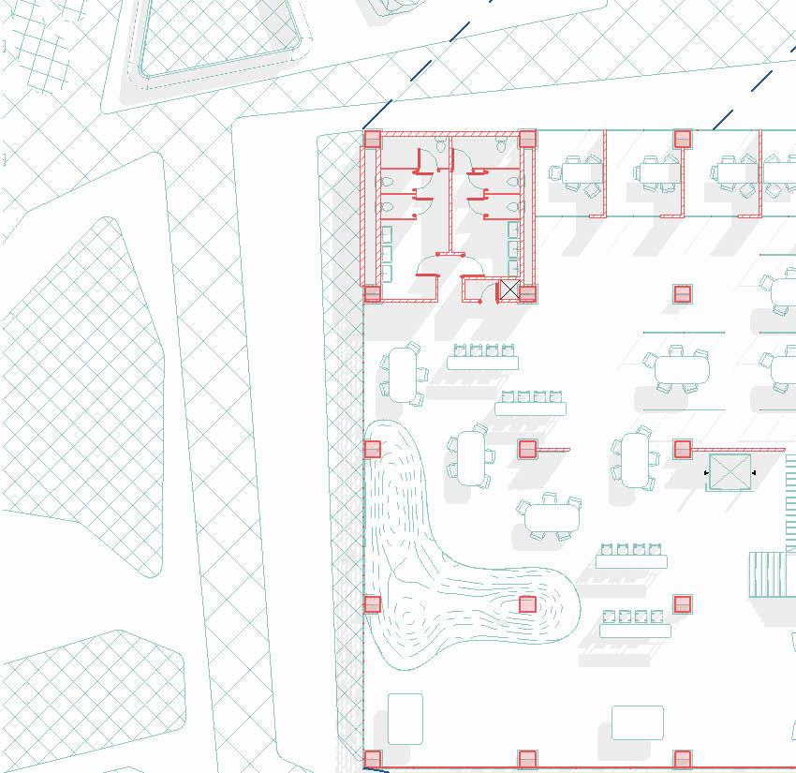
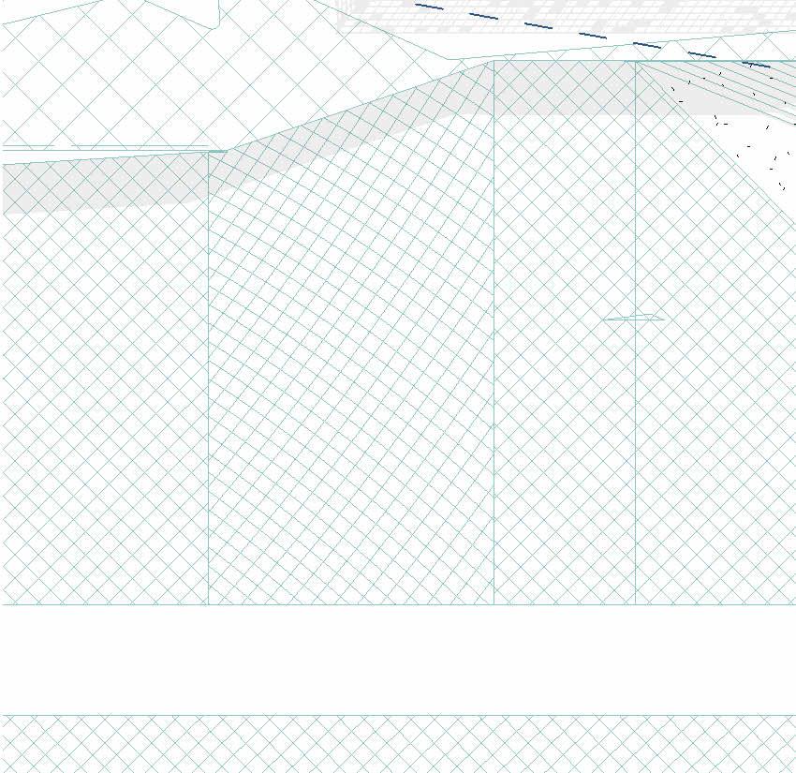
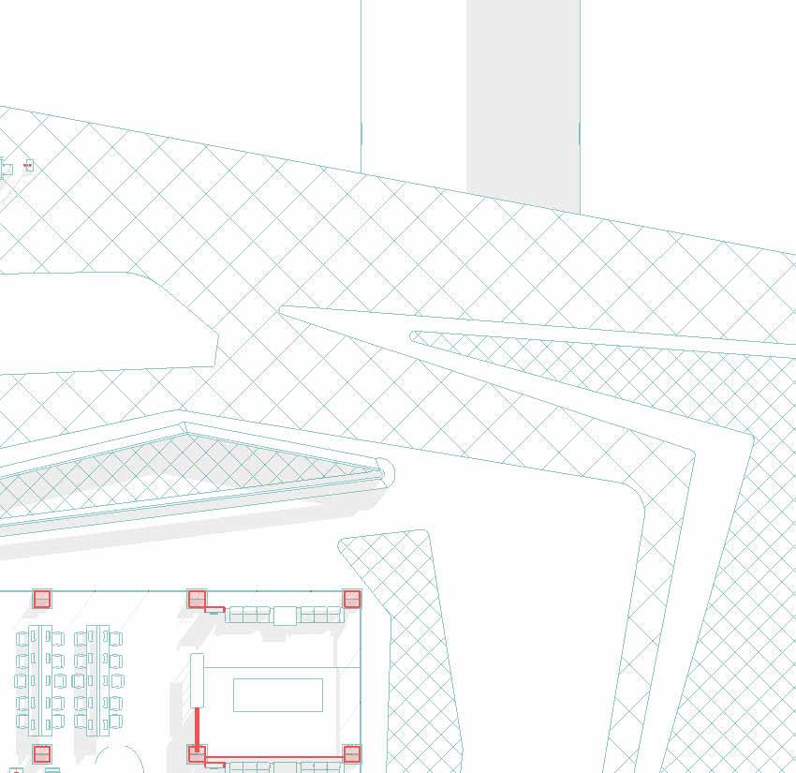
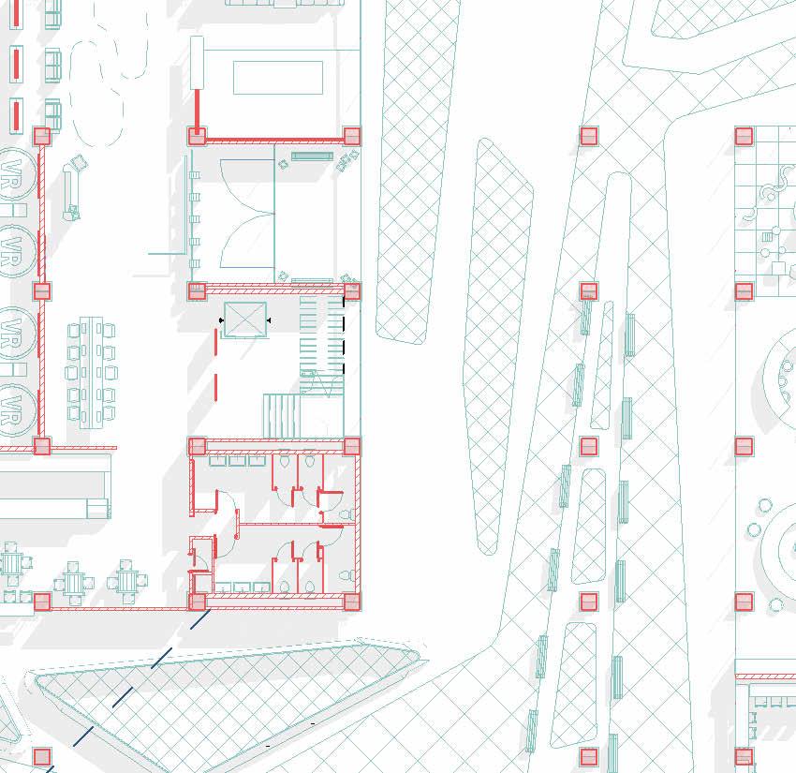

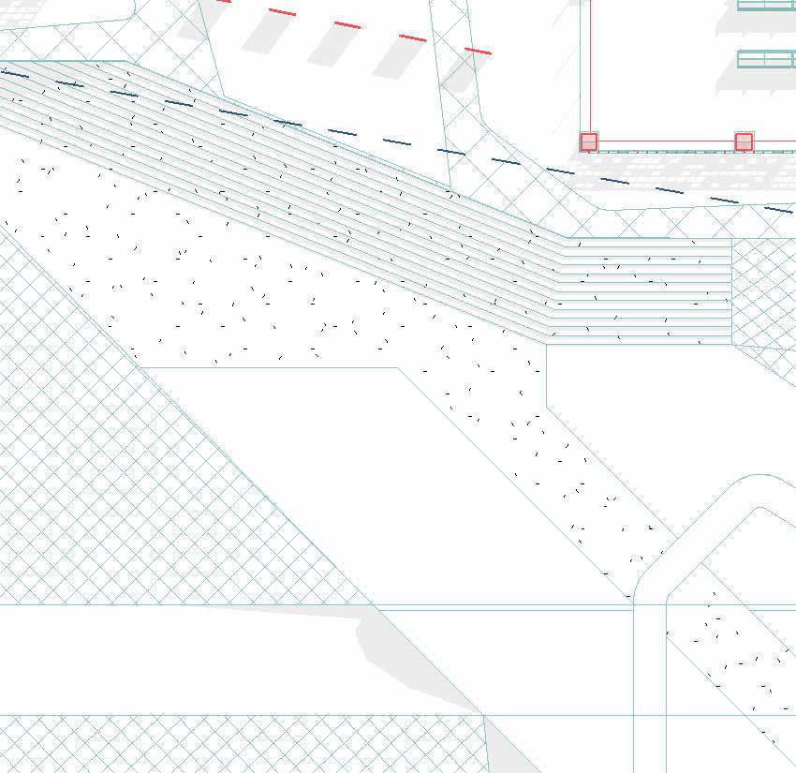
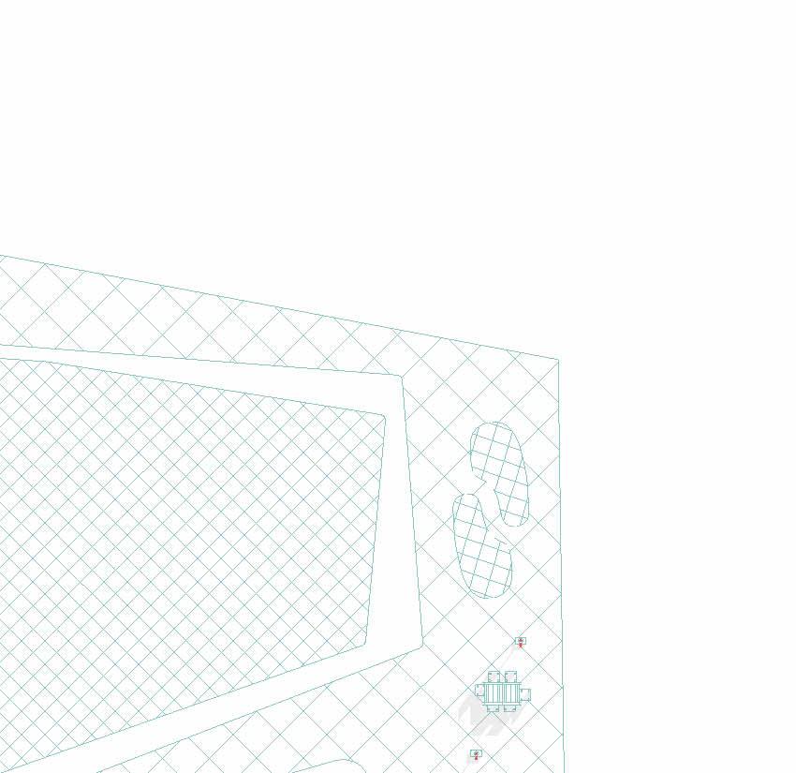
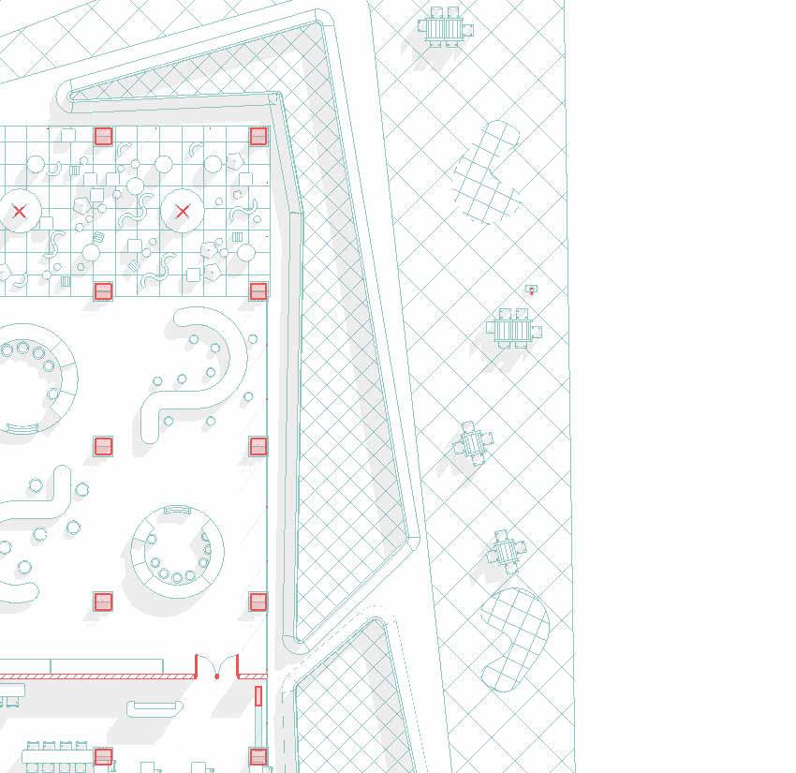
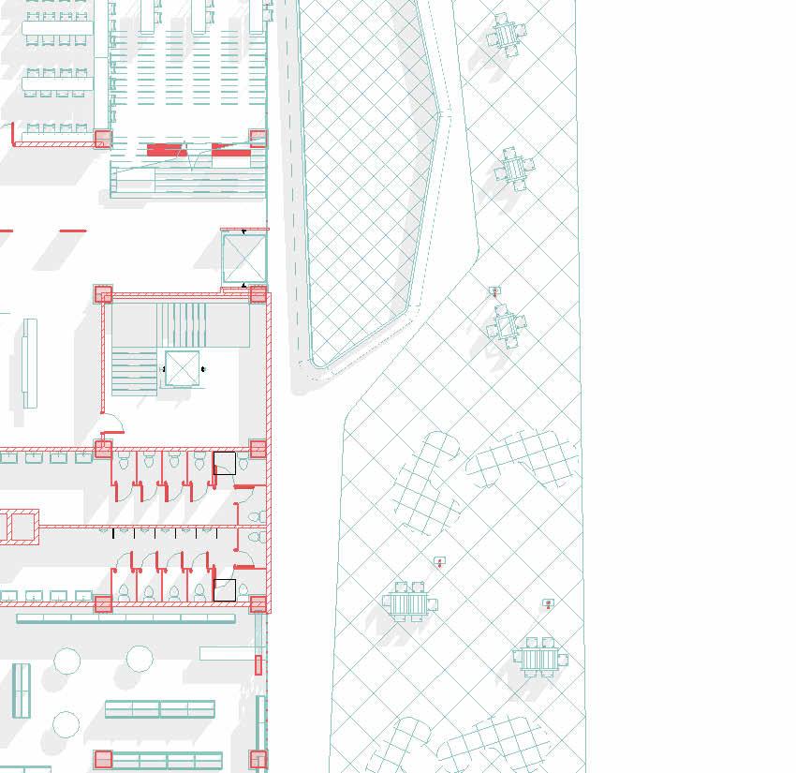
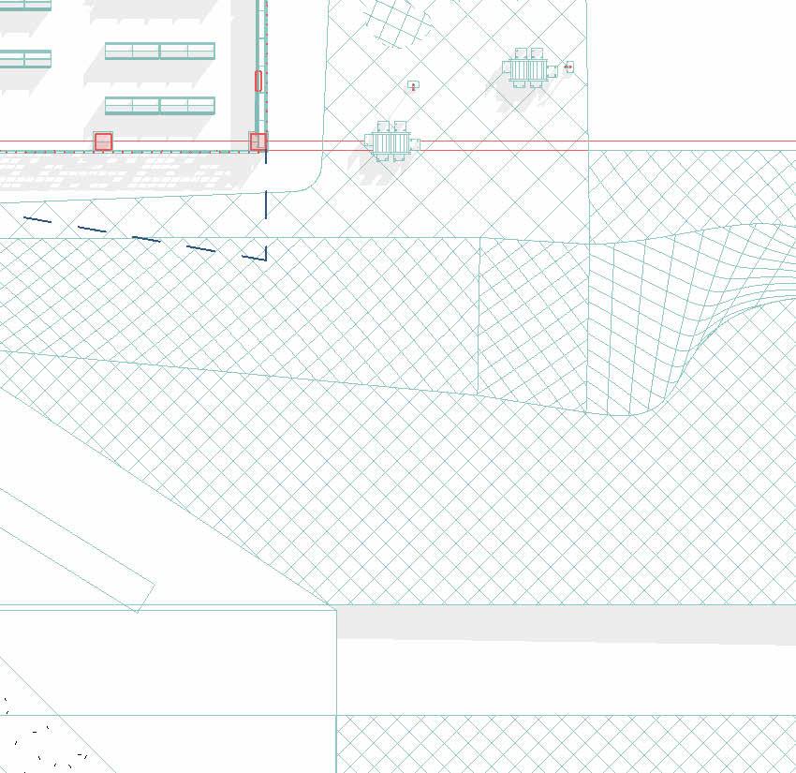
18.- Study Zone
19.- Chronicles Chamber
20.- Chill Terrace
21.-Crew Zones
22.-Crypto Chamber
23.-VR-Lab
24.-Work Booth
25.- Test Lab
26.-AI Lab
27.- Architecture and Arts Hall
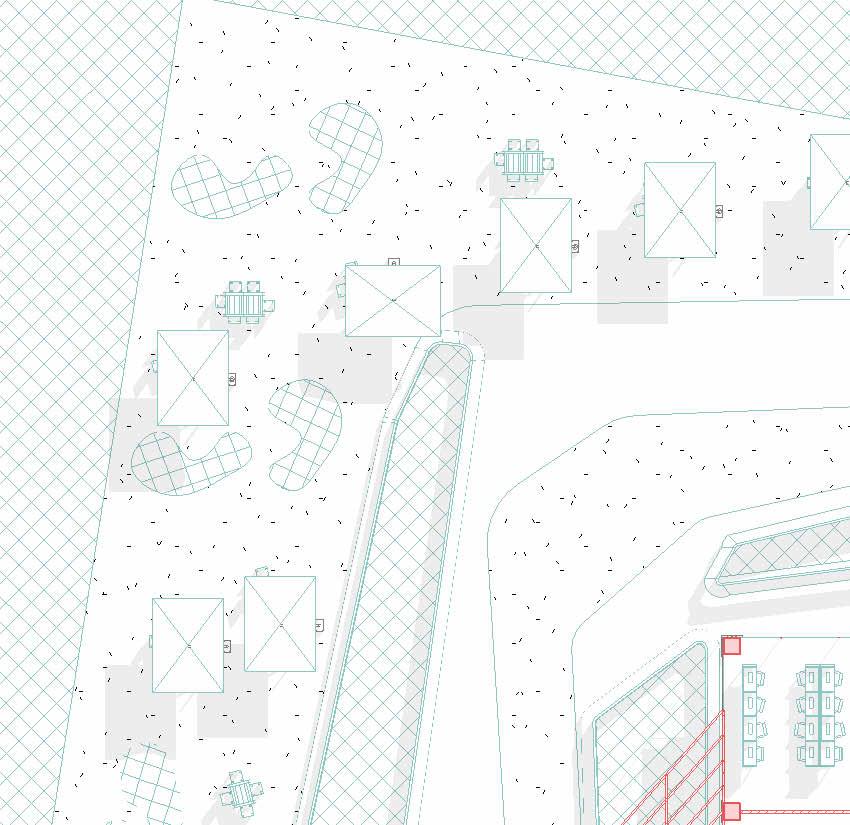
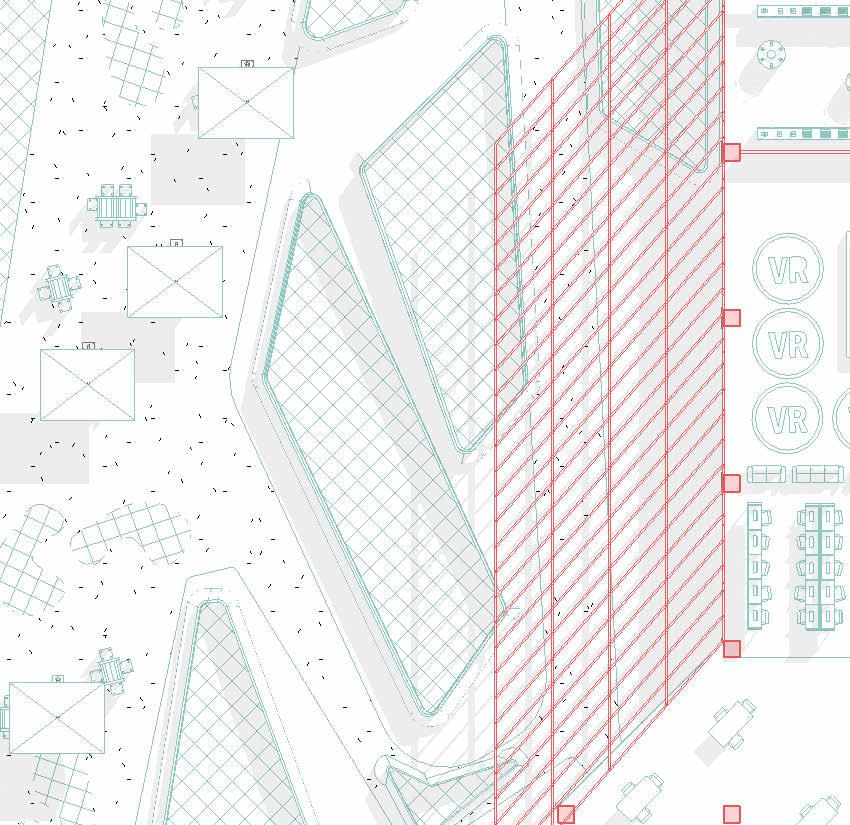
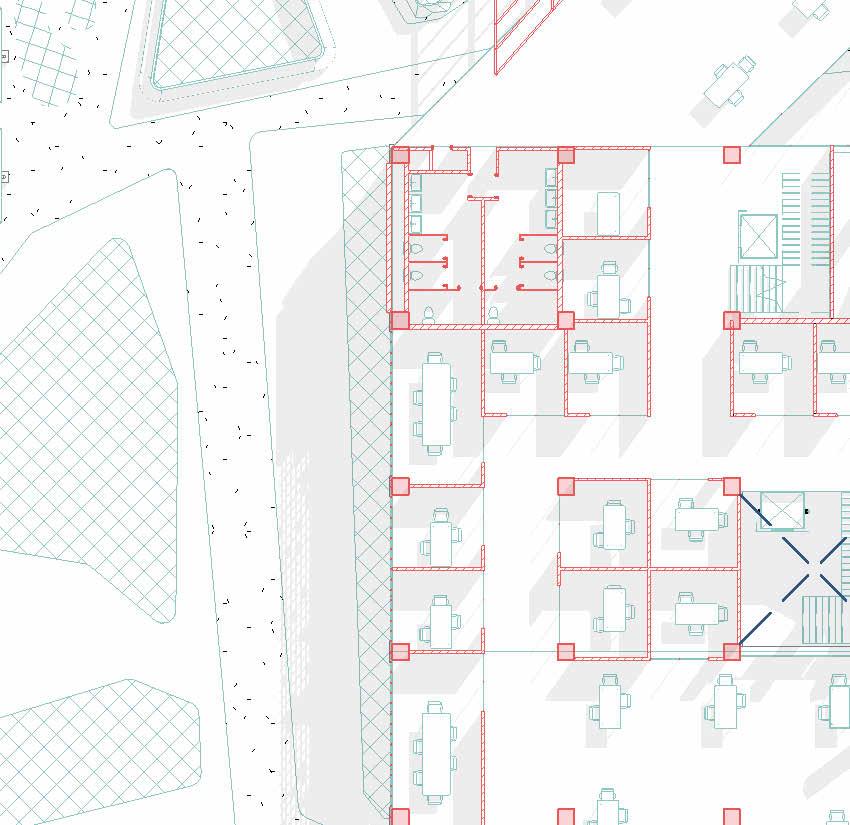
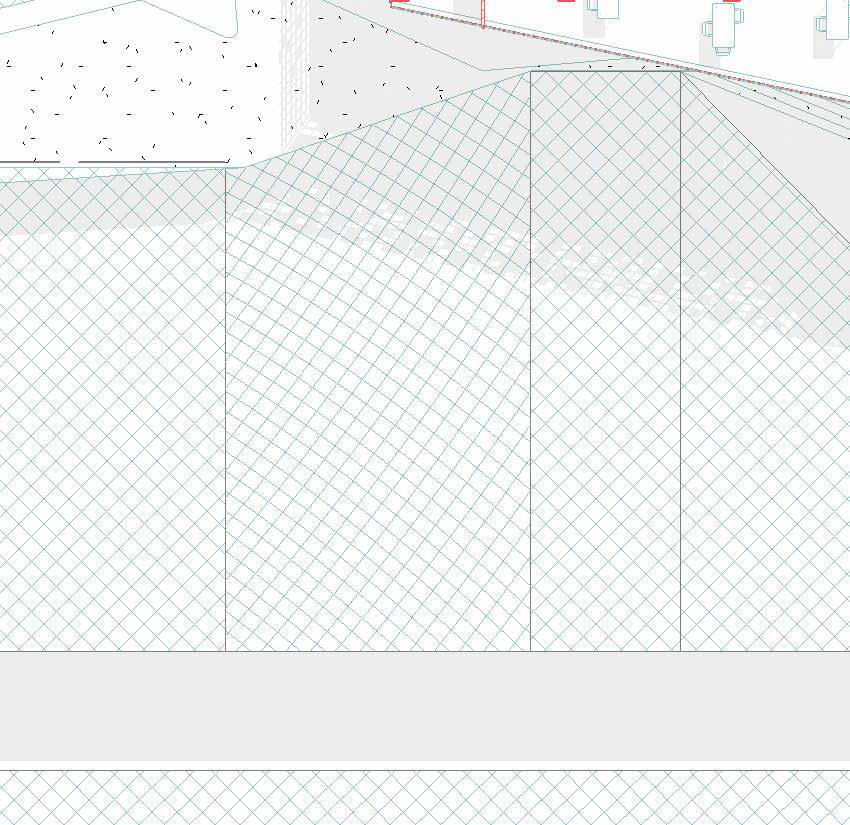
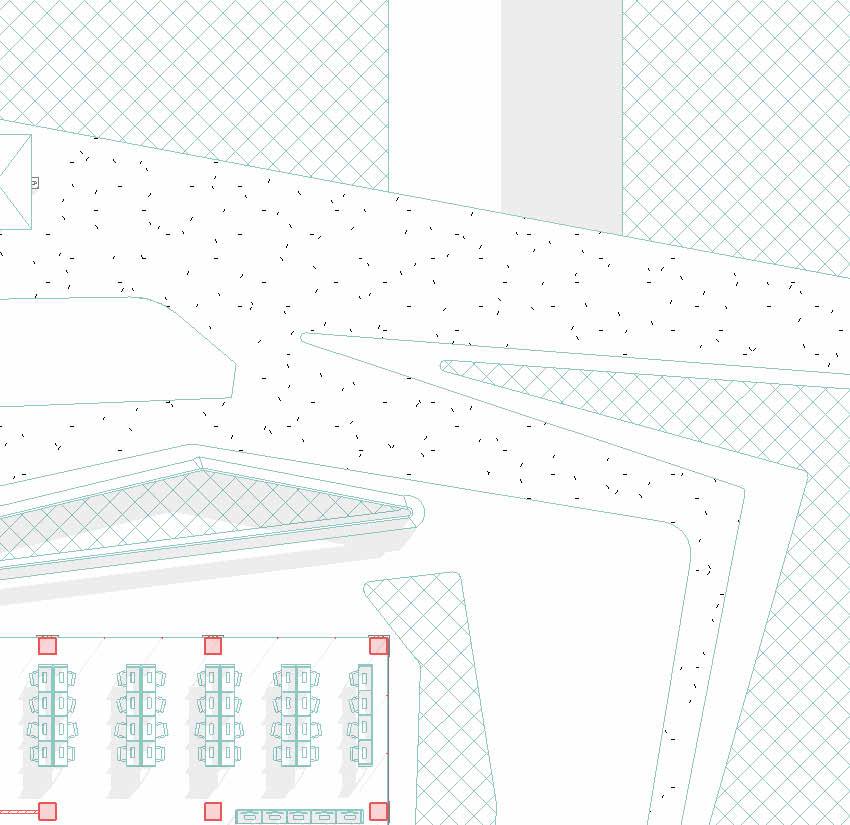
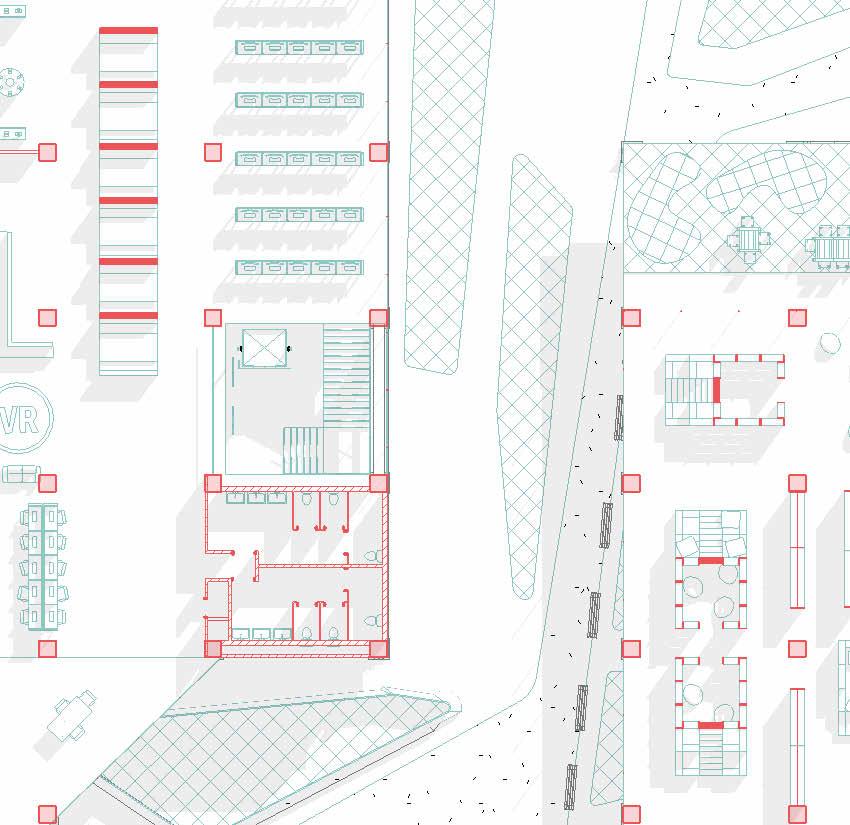


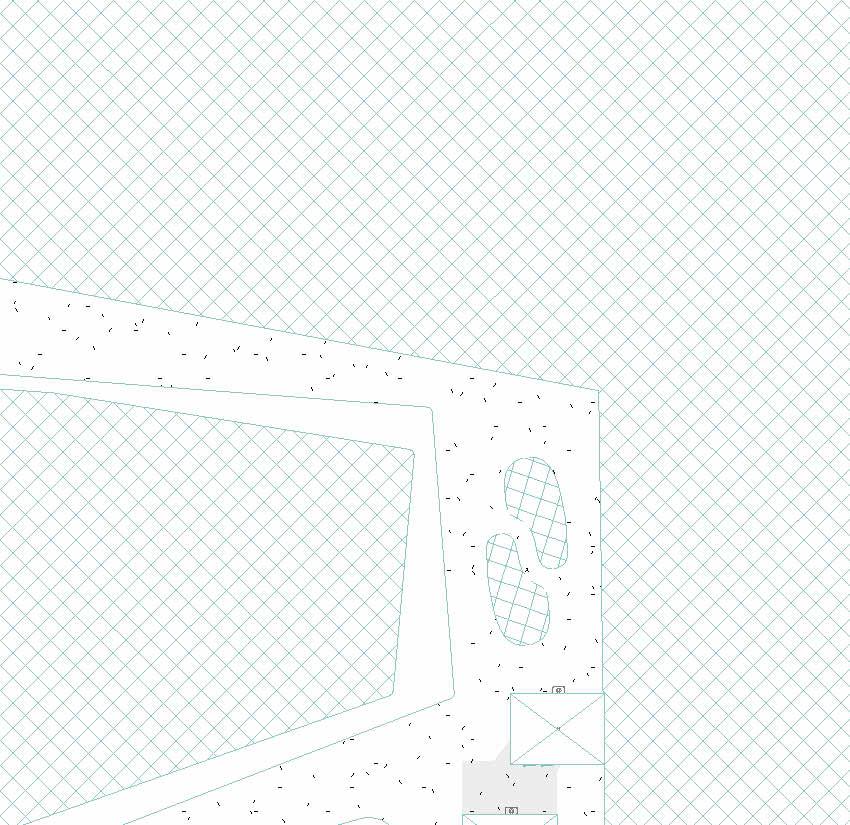
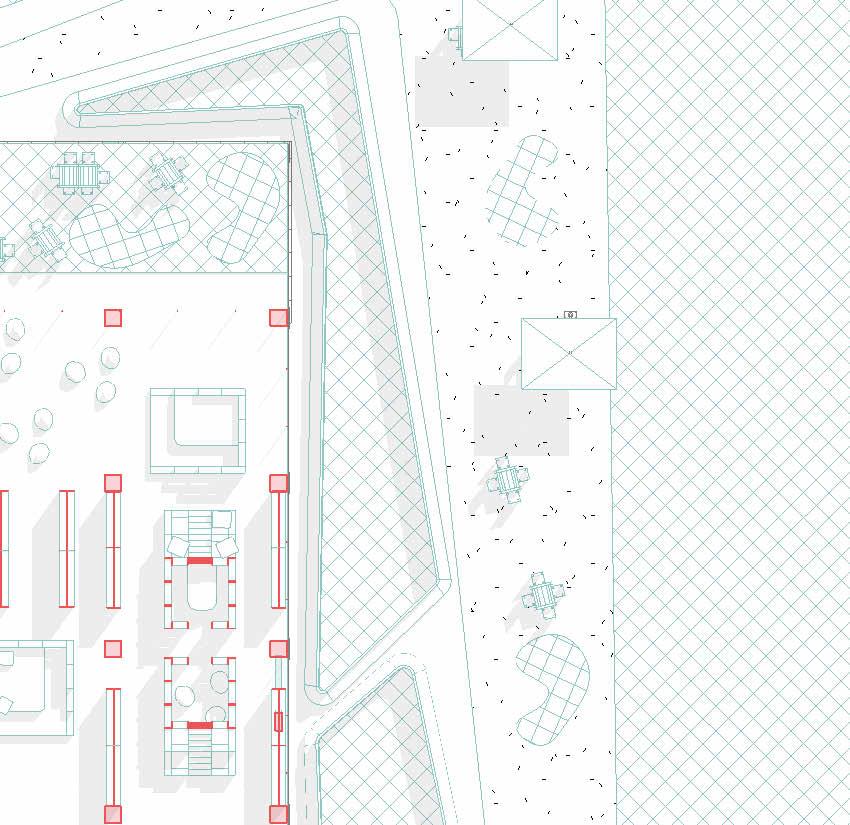

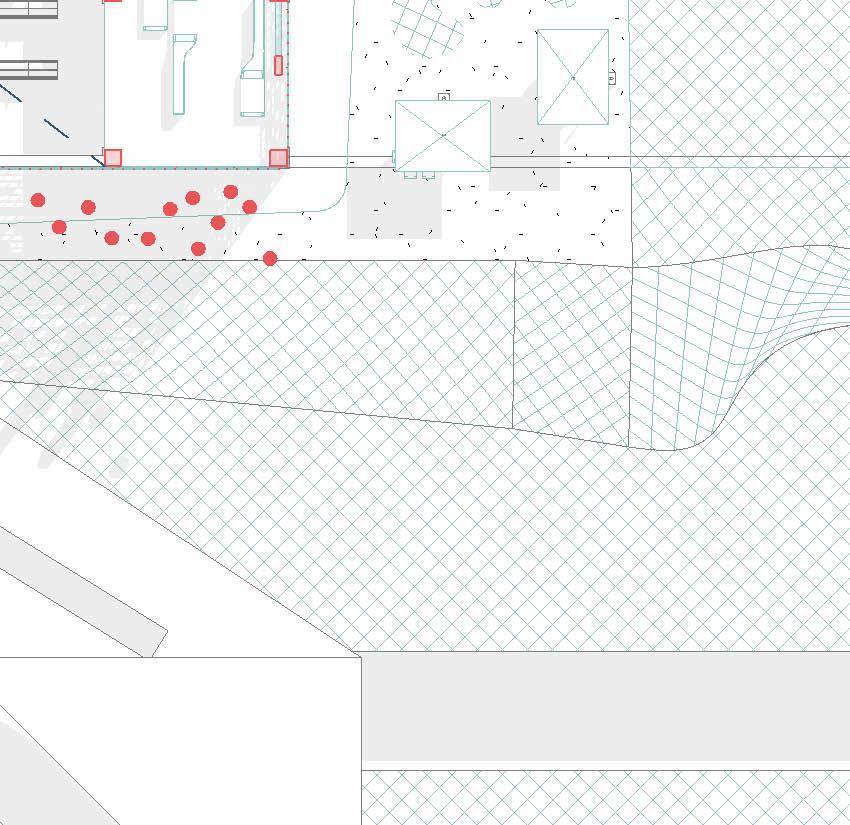
27.- Study Zone
28.- Paper Maze
29.-Chill Terrace
30.-Grandpa’s Collection
31.-Convention Pavilion
32.-Squad Bunkers
33.-Knowledge Stands

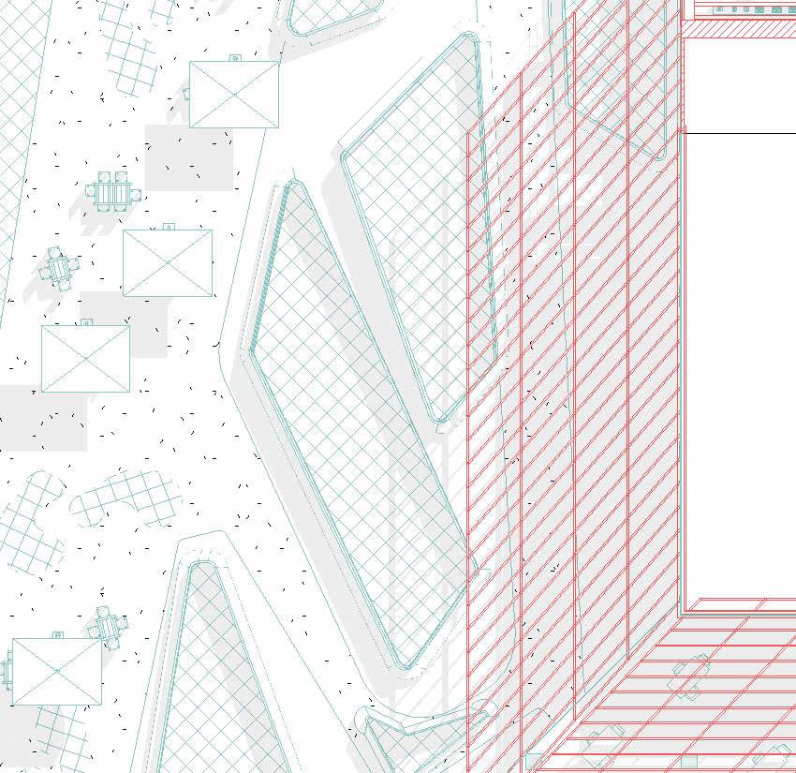
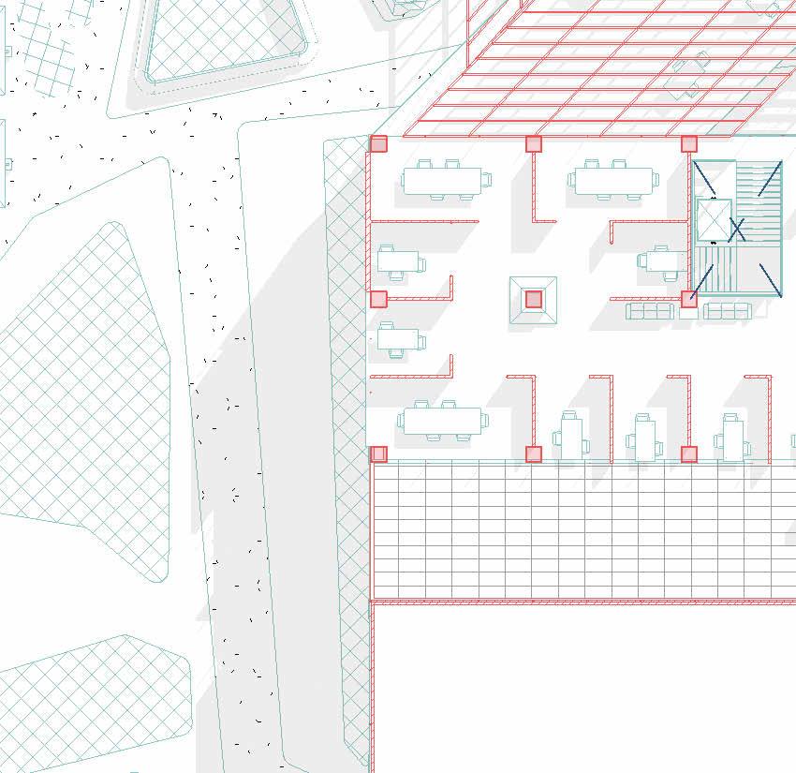
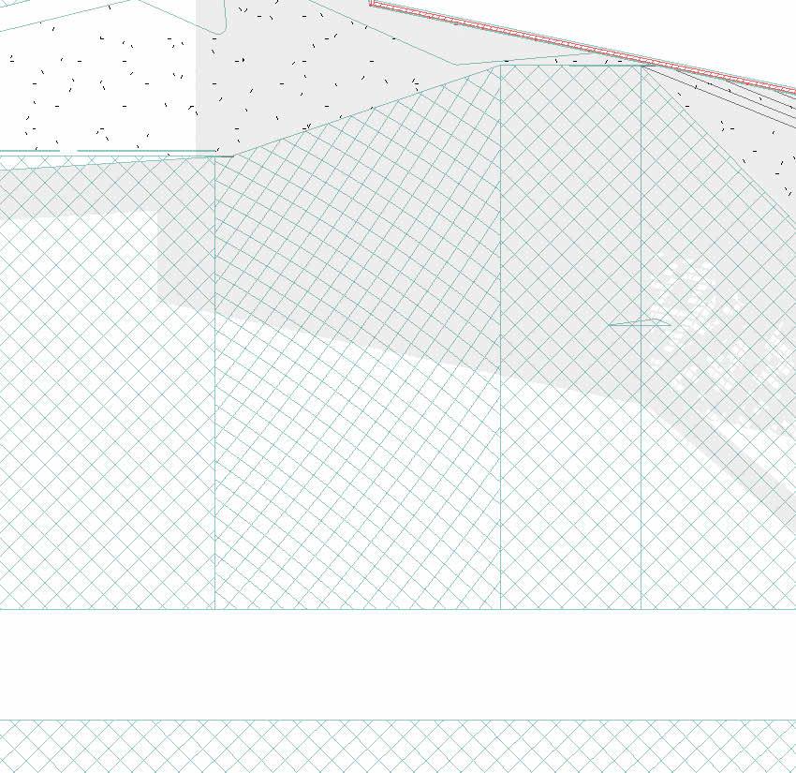
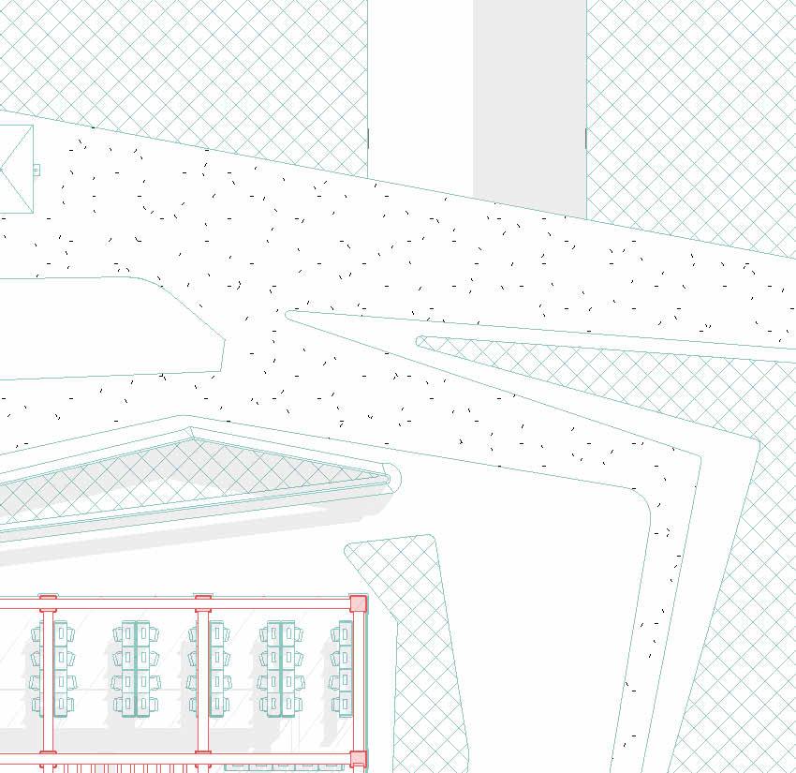
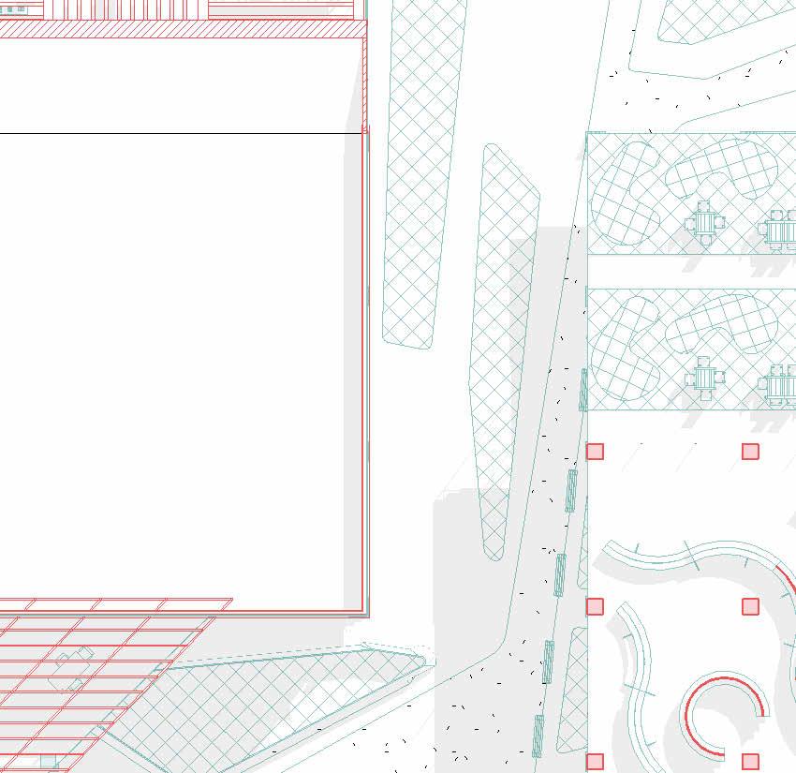
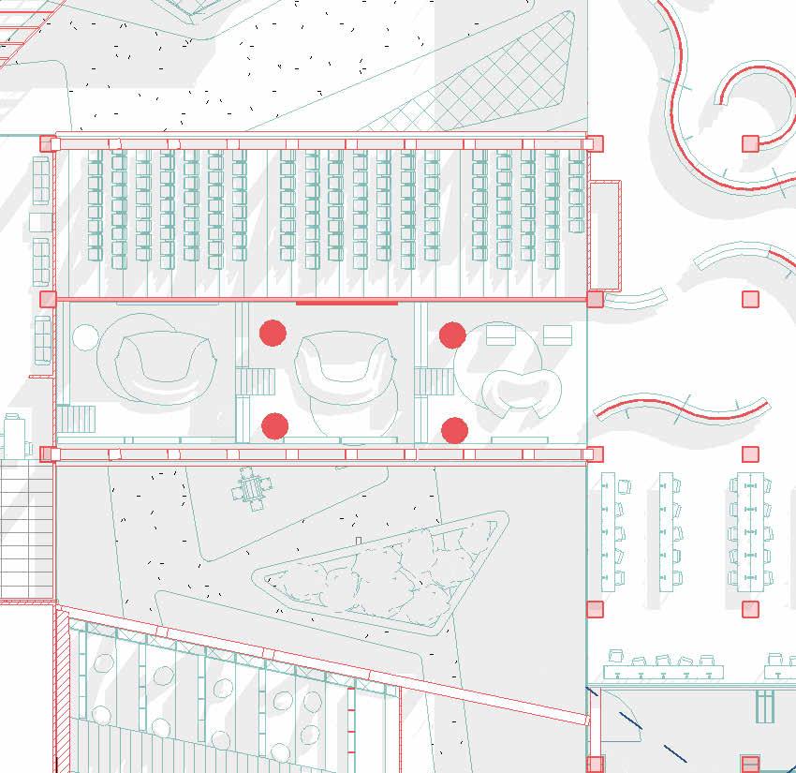
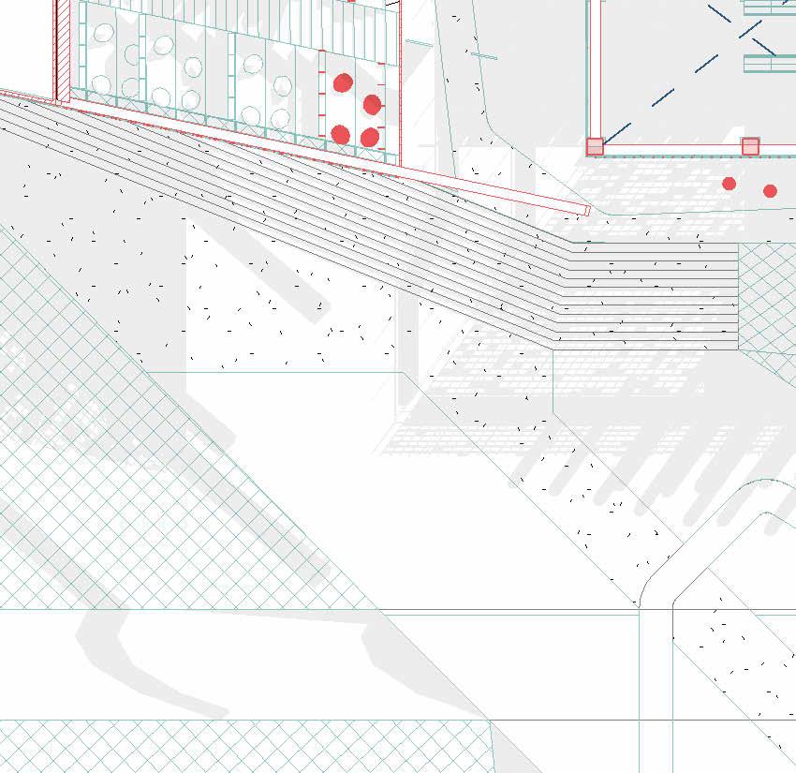
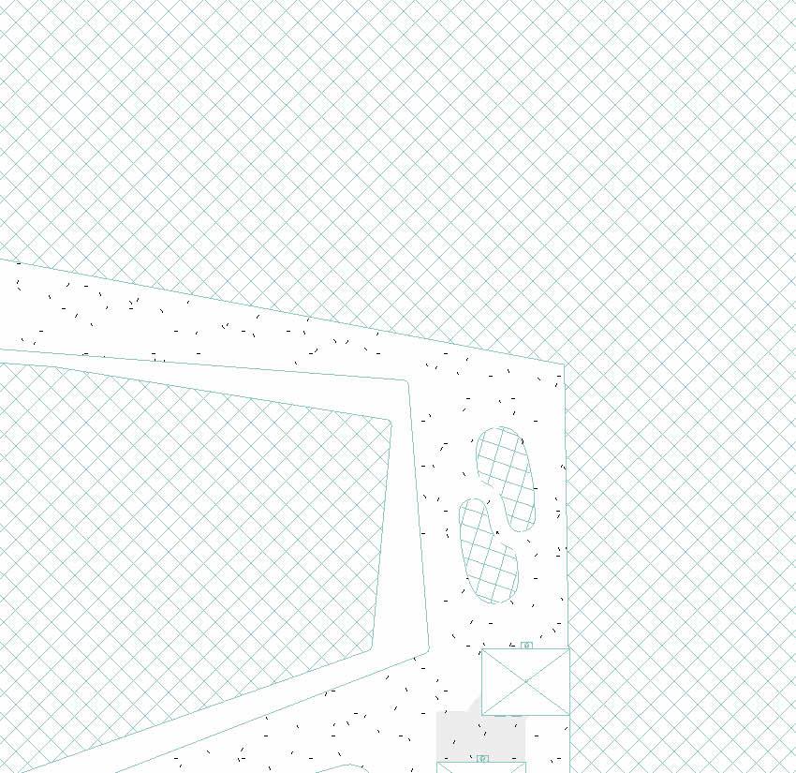
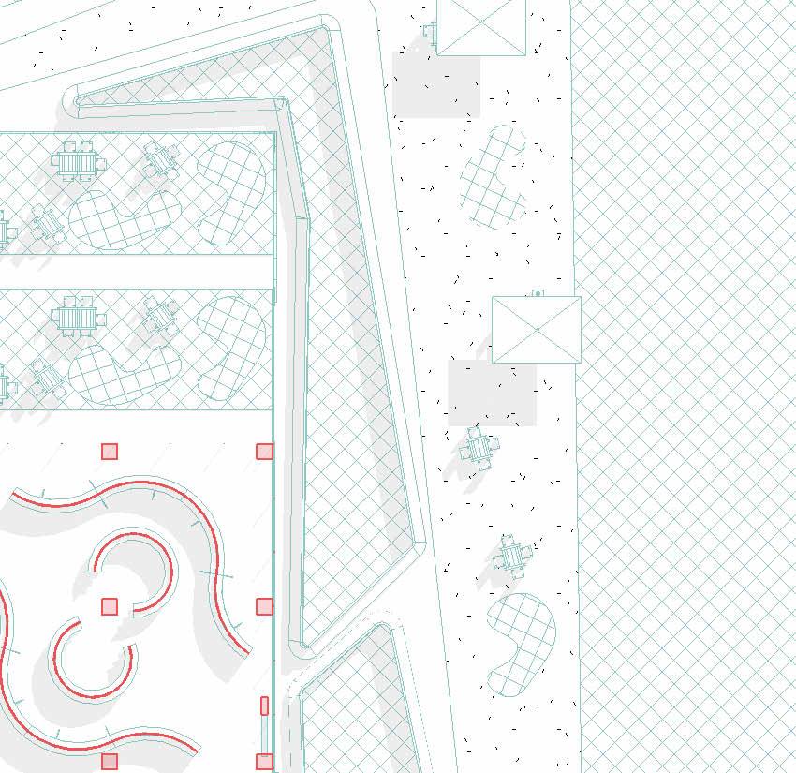
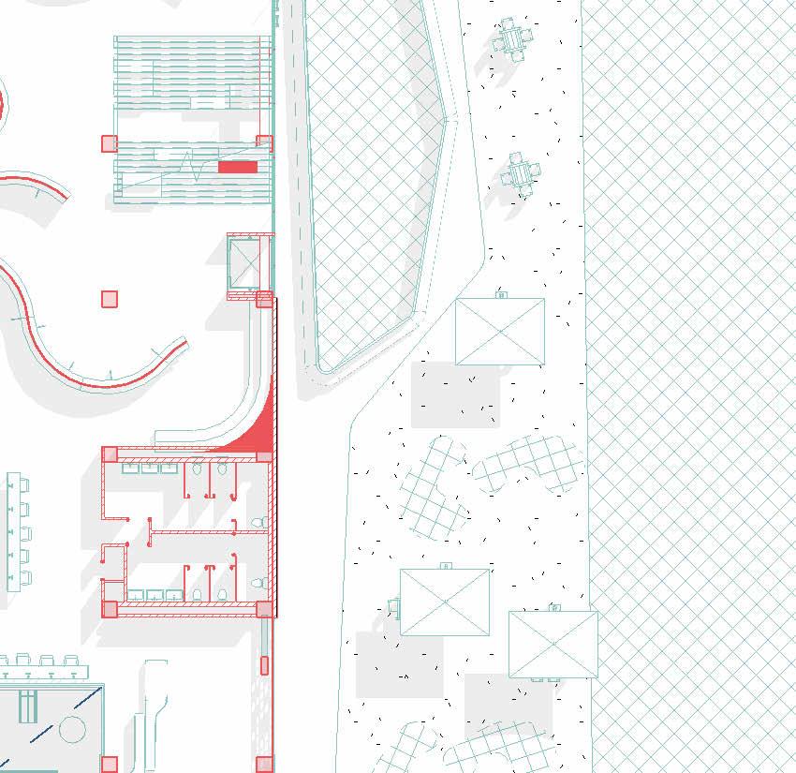
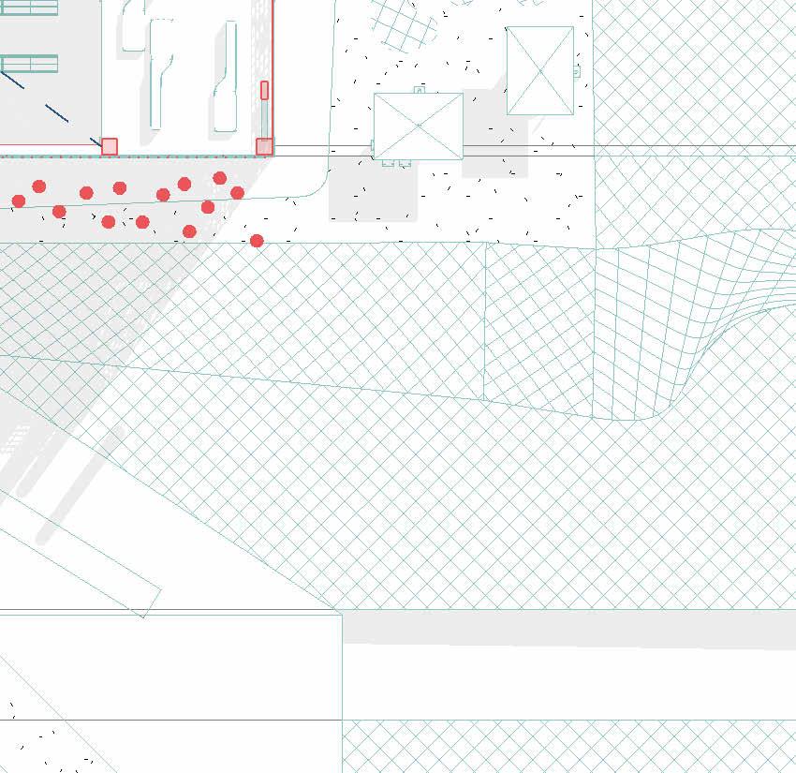
34.-E-Library
35.-Books Maze
36.-E-Library
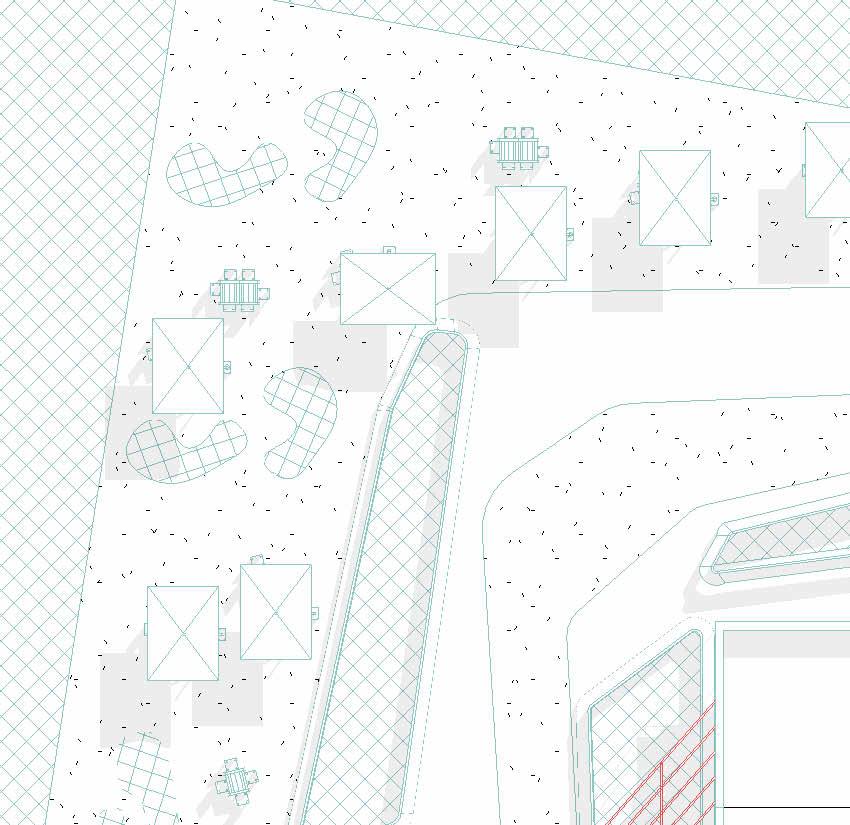
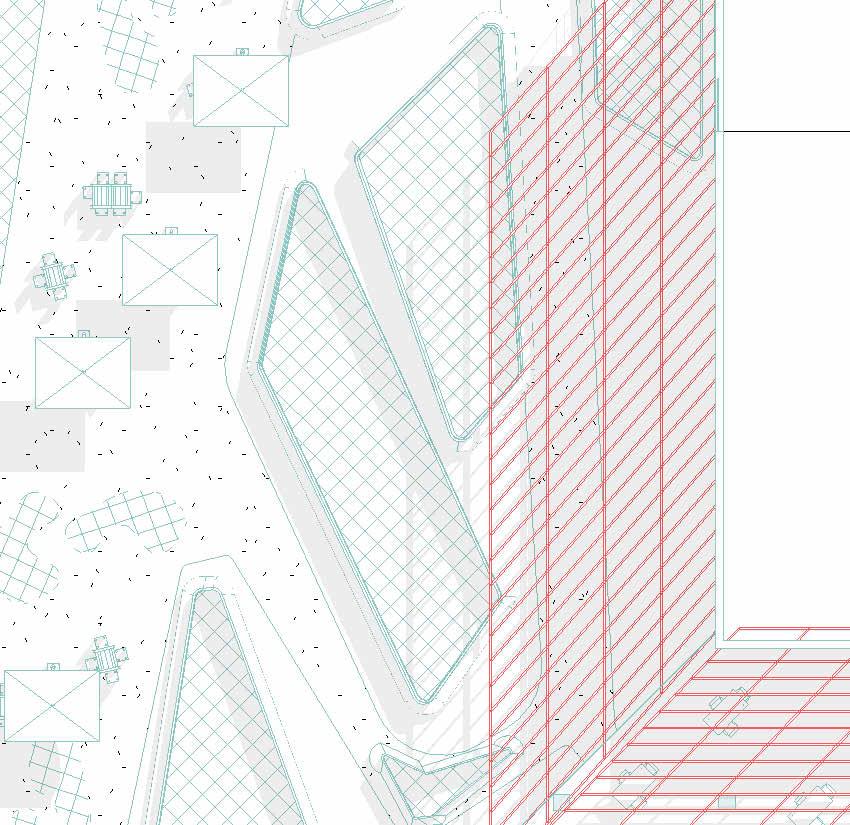

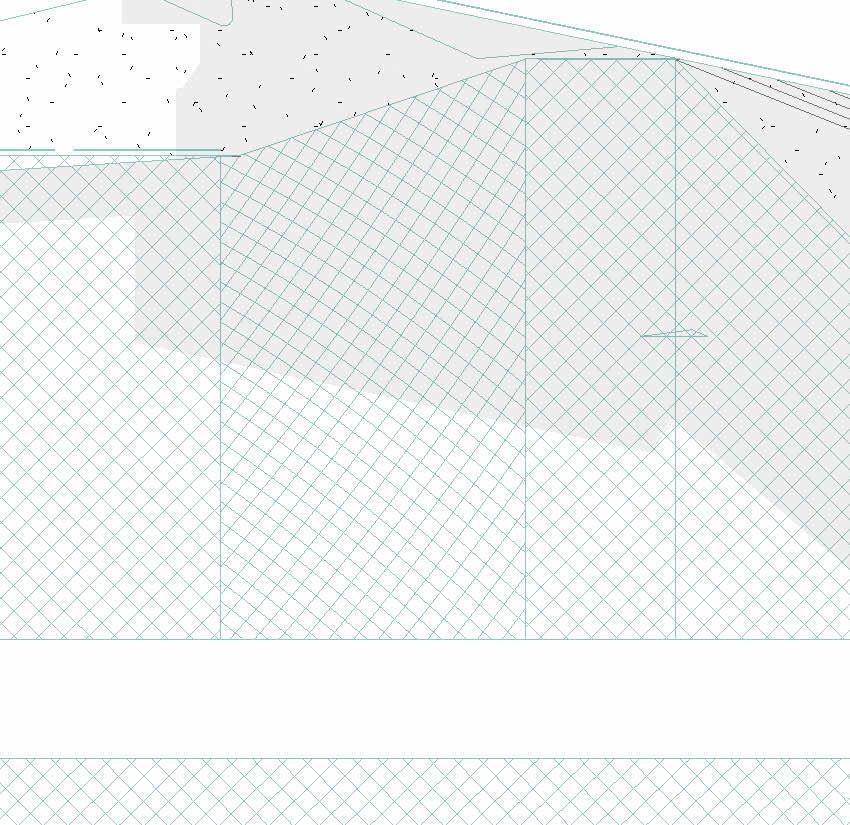

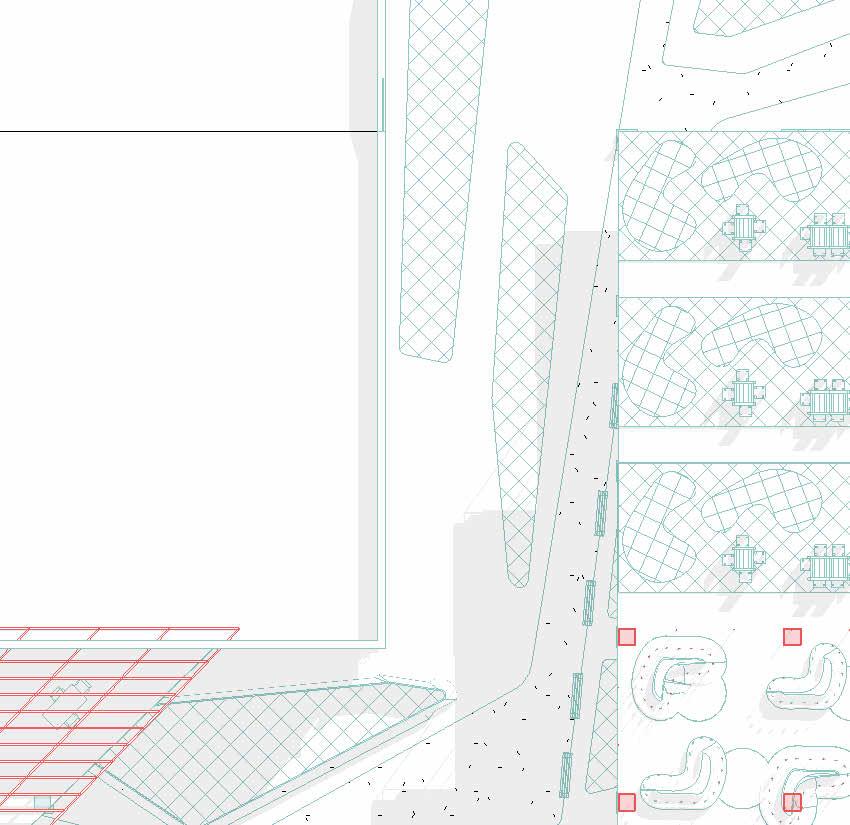
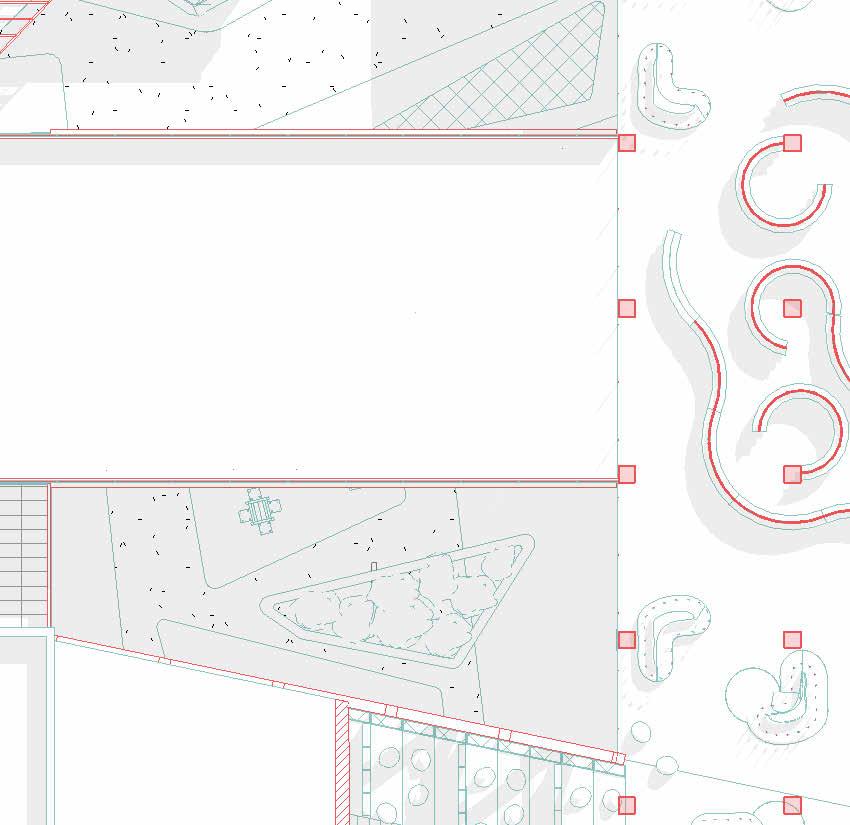
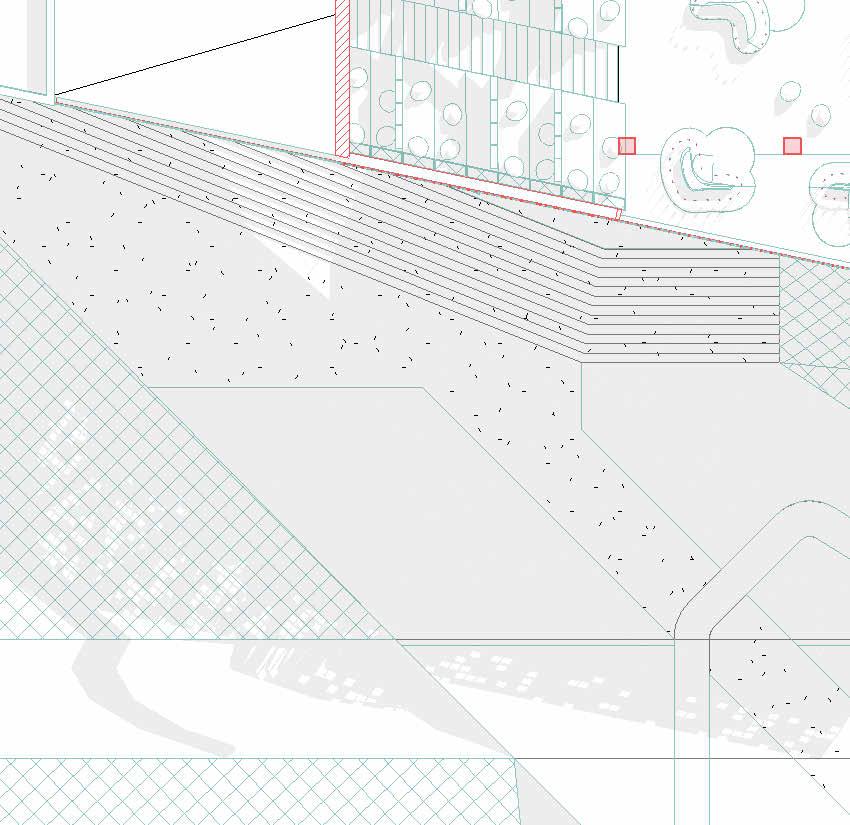
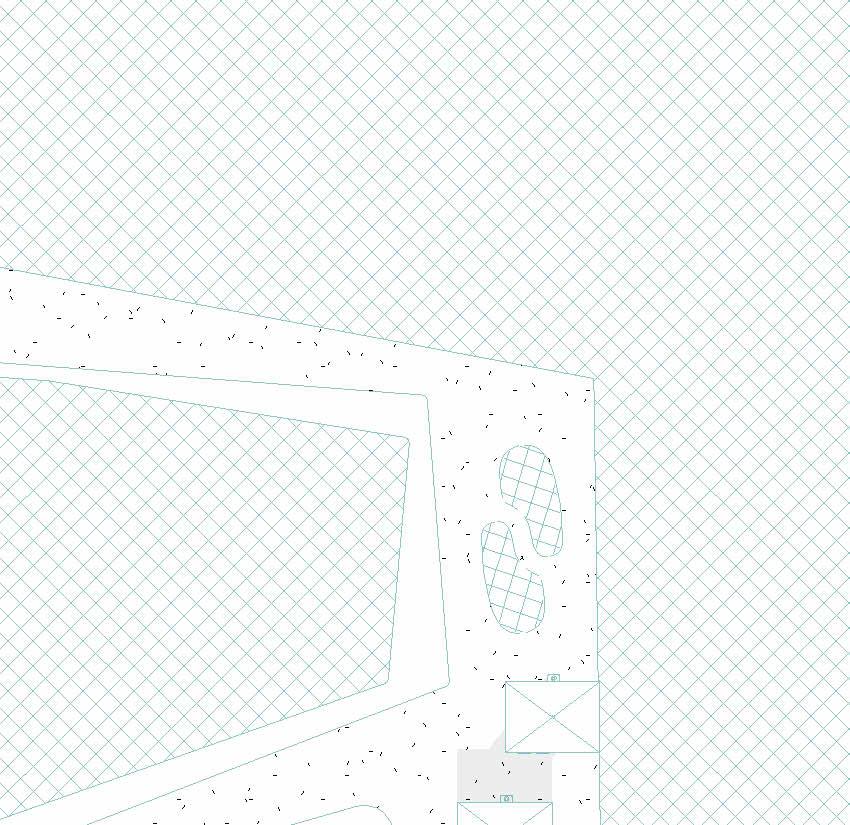
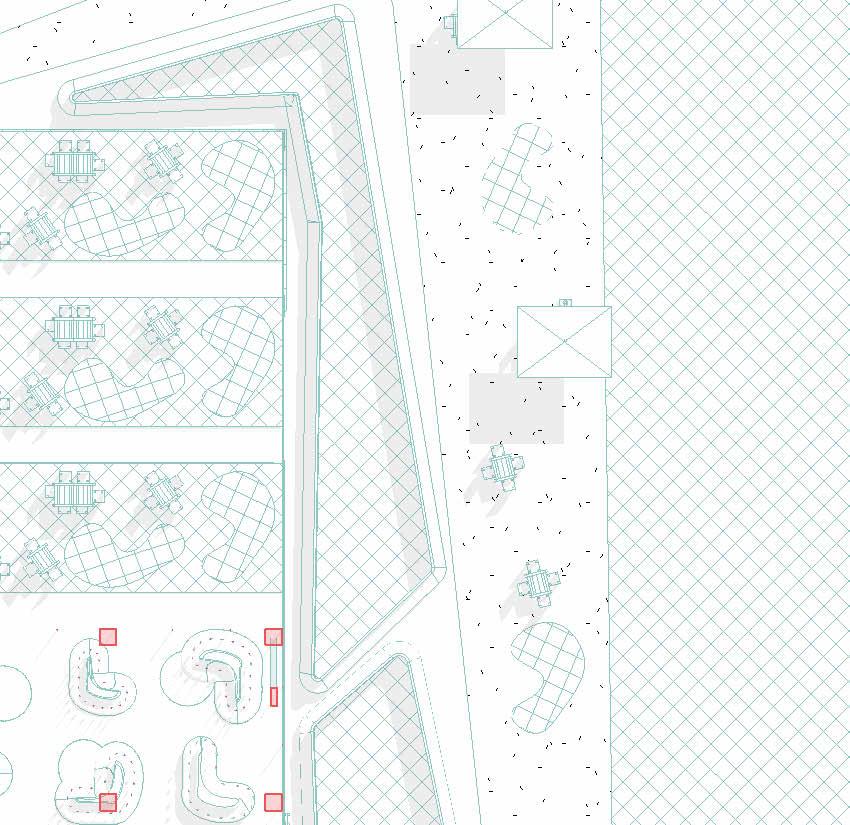

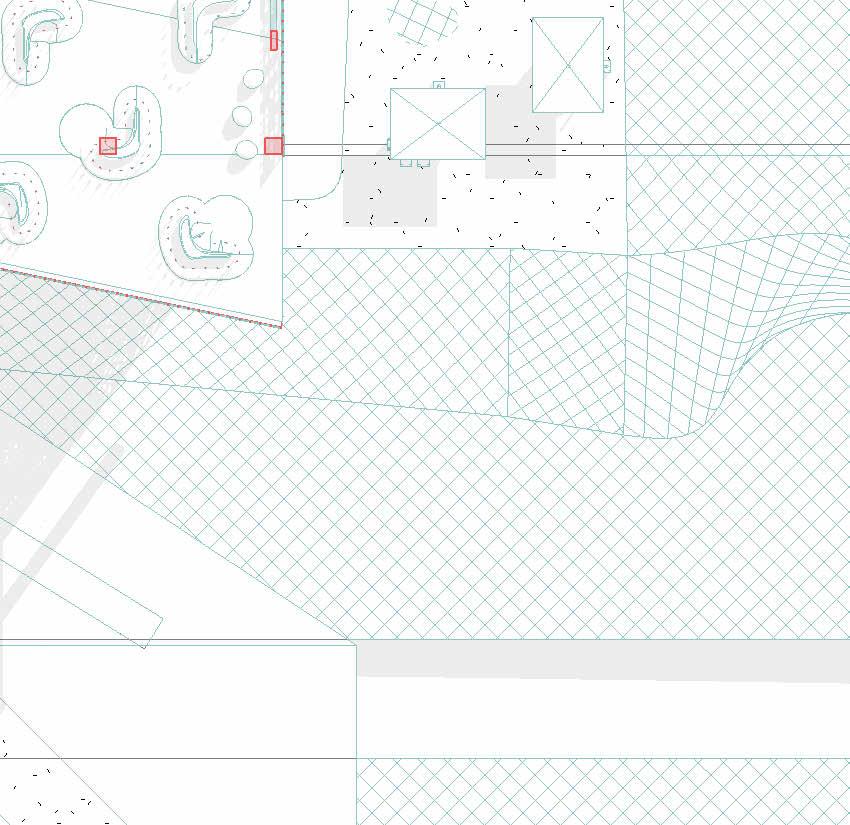
In the first floor, only the bookstore and bathrooms can be accessed without any security clearance. To access the rest of the spaces, a membership card is required. Additionally, only data center employees can access the staircase to the data center. Users must stay within their selected area or exit to the garden to transition between wings.

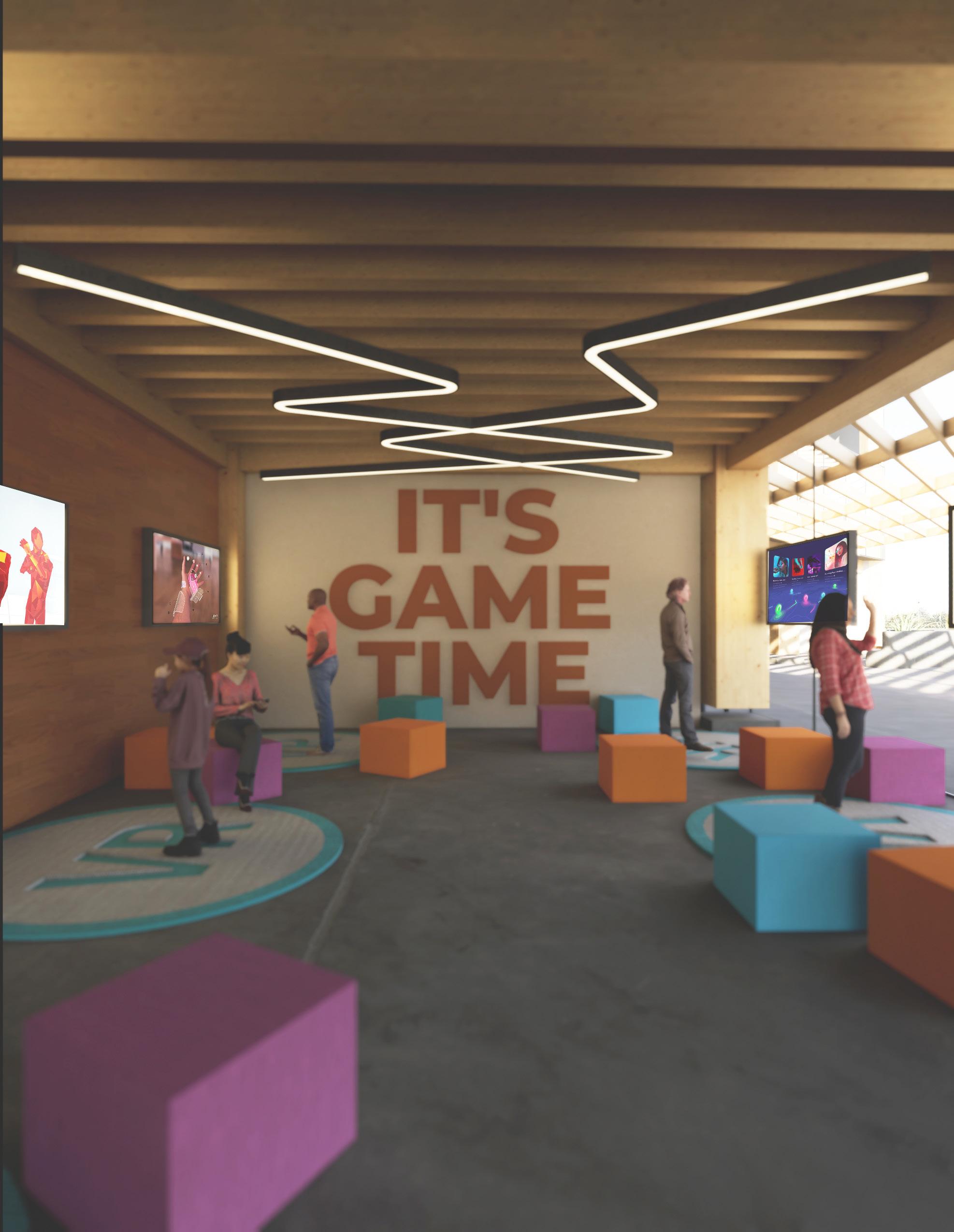
CONSOLES
GAMING COMPUTERS
REST DUNES
VR ZONE
RECEPTION
SPORTS SIMULATOR
ENTRANCE
CAFETERIA
STAIRS TO 2ND LEVEL
BATHROOMS
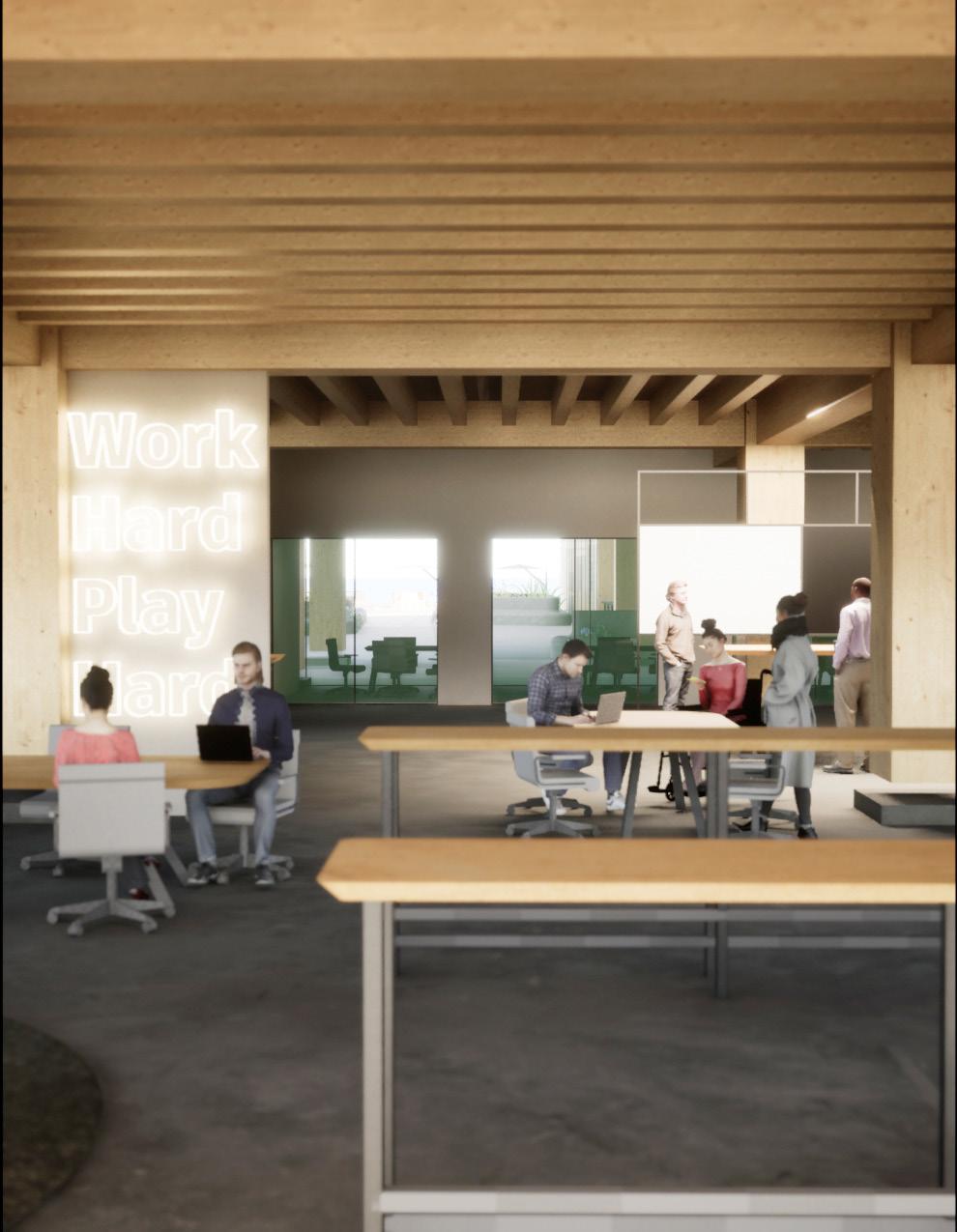
BATHROOM,
OPEN WORK ZONE
FOCUS PODS
BRAINSTORM BAY
OPEN WORK ZONE
RESTING HILL
PING AND PLAY STAIRWAY
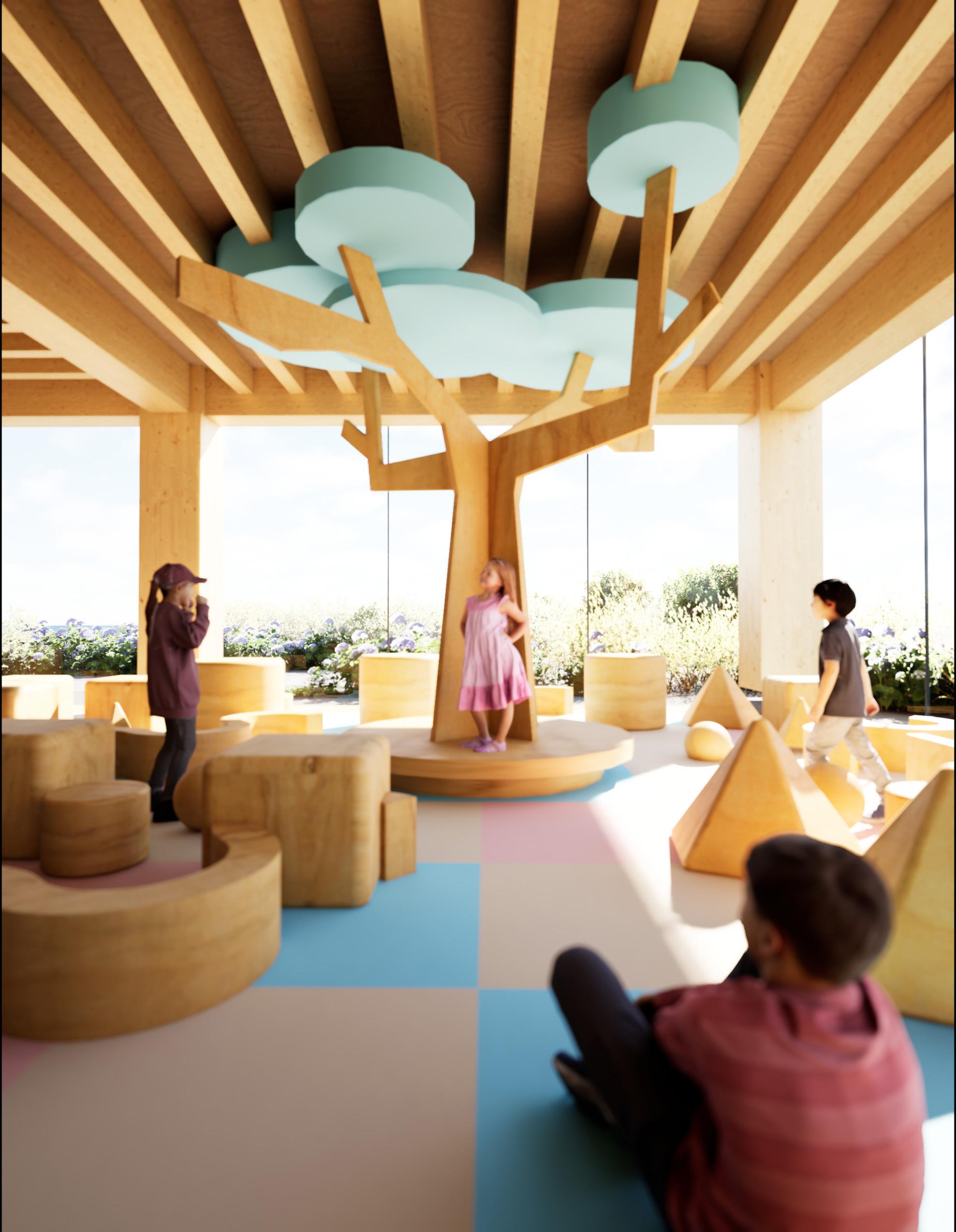
MINI MINDS
THE FUN DECK
PARENTS LOUNGE
GATEWAY LOUNGE
DATA CENTER ENTRANCE
BATHROOM
BOOK STORE
In the second floor, the library remains relatively isolated, but the tech wing and the collaboraation wing become connected via bridges.

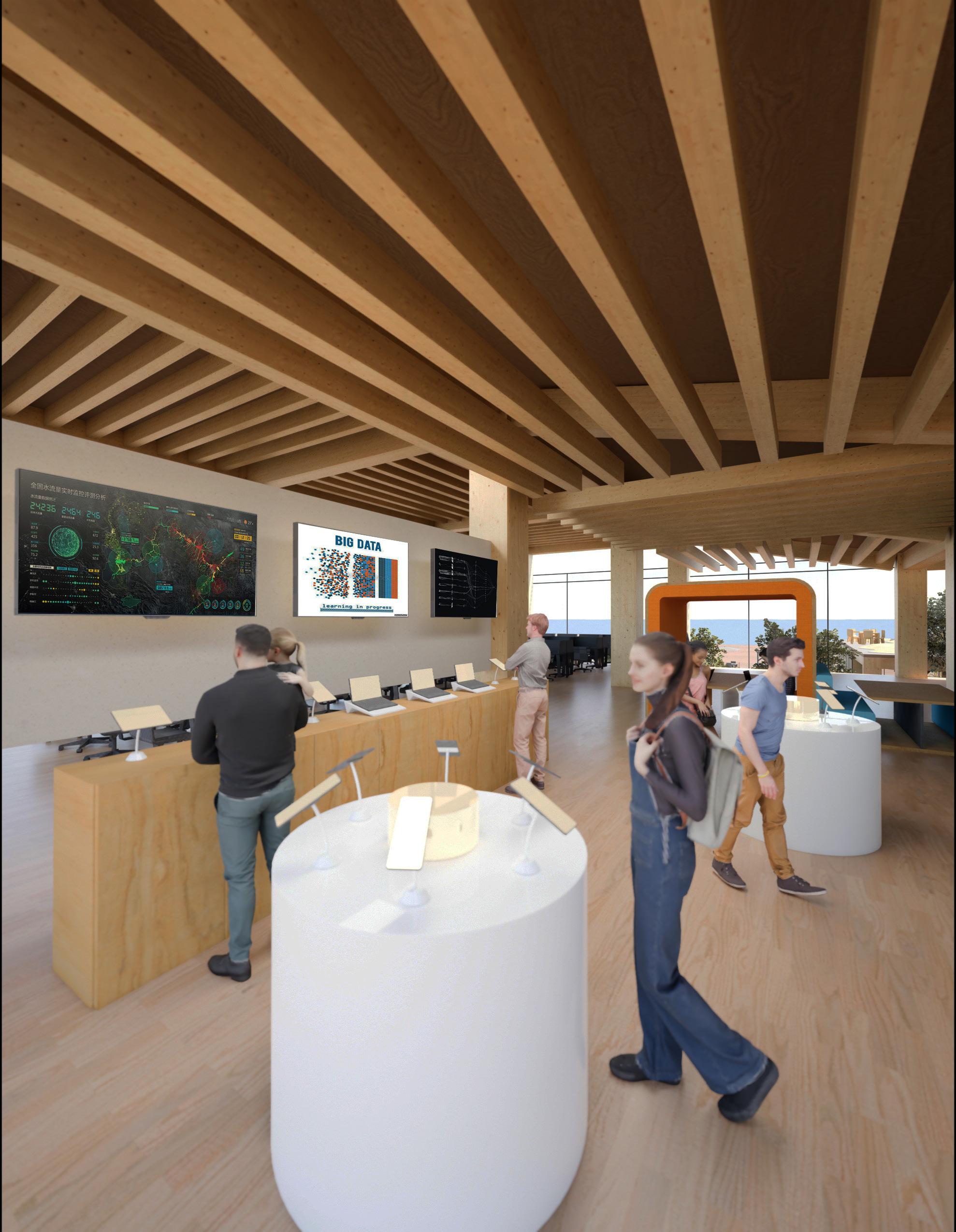
AI LAB
TEST LAB
WORK BOOTHS
ARCHITECTURE AND ARTS
VR LAB
STAIRWAY
CRYPTO CHAMBER
BATHROOM
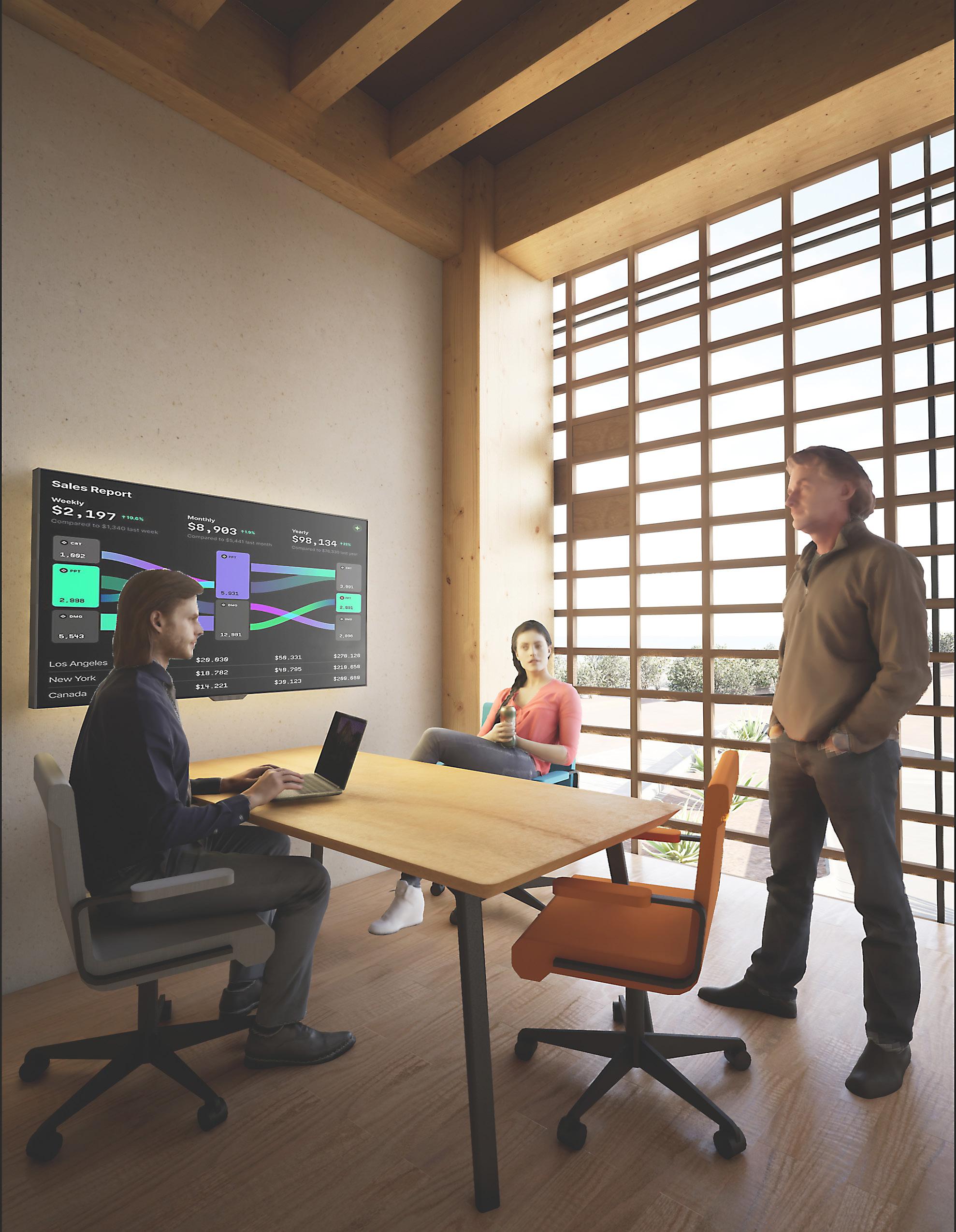
BATHROOM
STAIRCASE TO THIRD FLOOR
FOCUS PODS
STAIRWAY
OPEN WORKING AREA
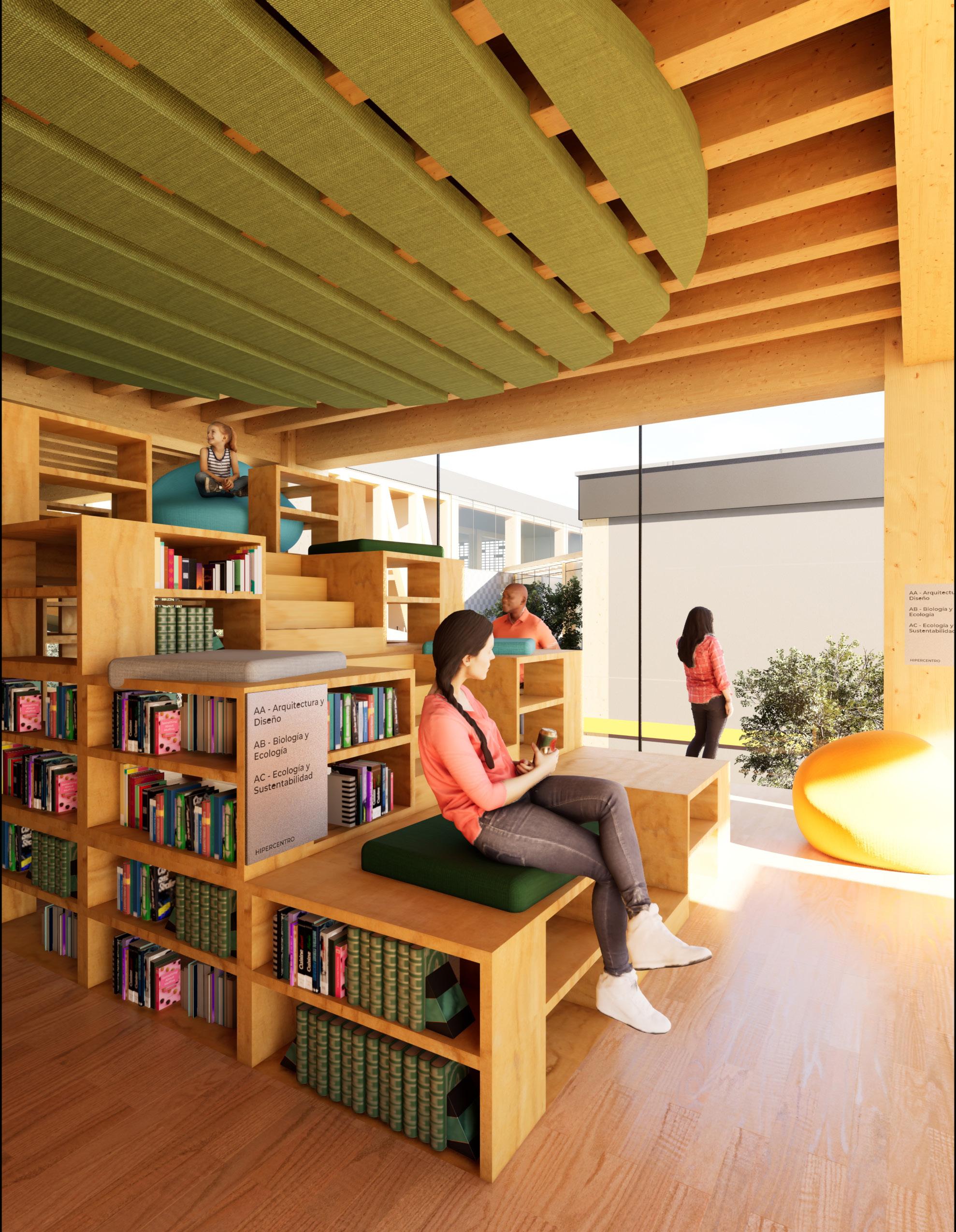
READING ZONE
CHRONICLES
STAIRWAY
STUDY ZONE
BATHROOM
STUDY ZONE
In the third floor, the library gains access to the auditorium and media library, featurig more active spaces thanks to its connection with the coworking spaces. Accross the courtyard, the third floor of the collaboration wing is isolated, perfect for quiet teamwork and serious meetings.



STAIRWAY
STUDY ZONE
BATHROOM
STUDY ZONE
Only the library has a fourth floor, and its open space makes it easy to move between furniture.

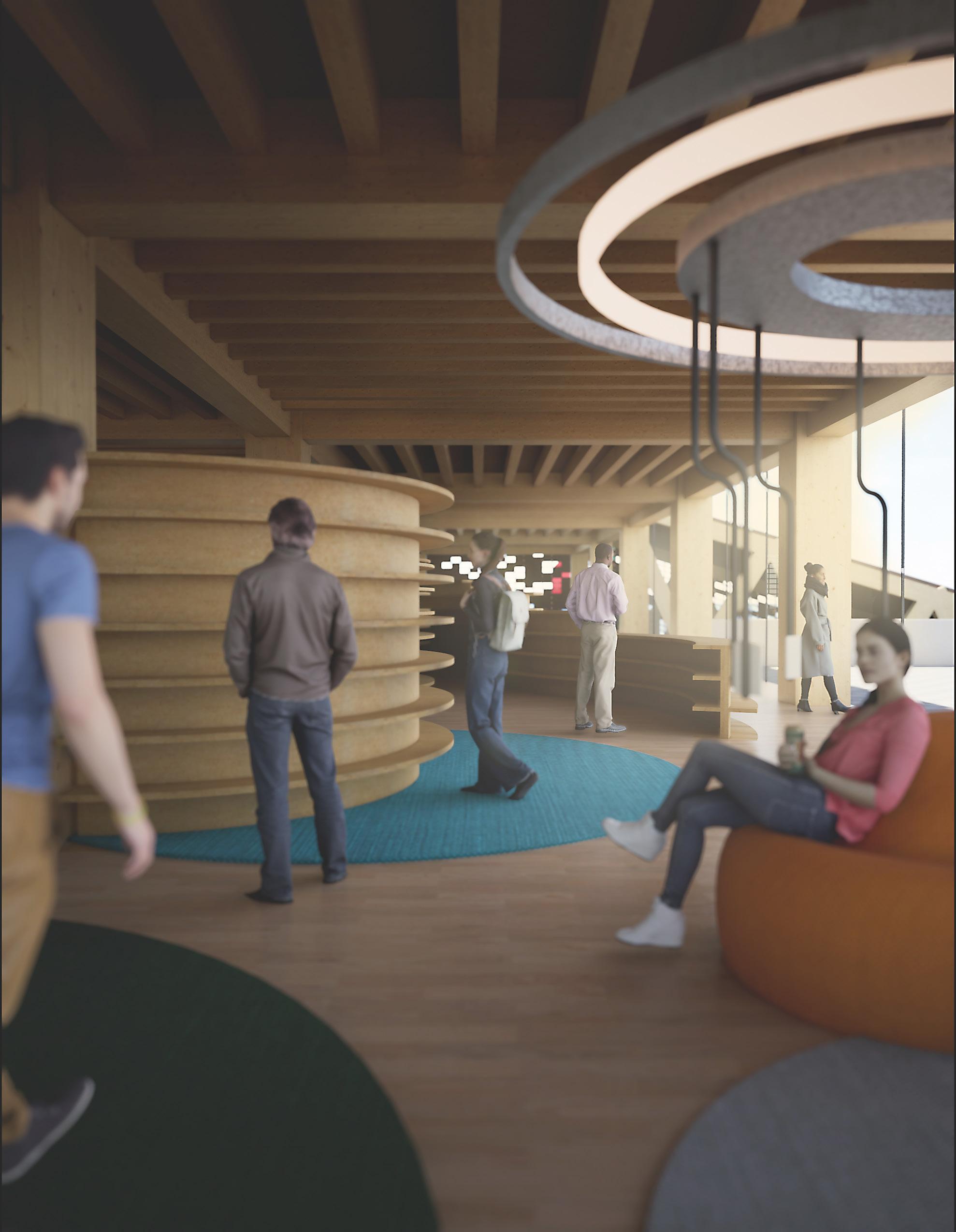
ELECTRONIC LIBRARY
STAIRWAY
BOOK MAZE
BATHROOM
ELECTRONIC LIBRARY
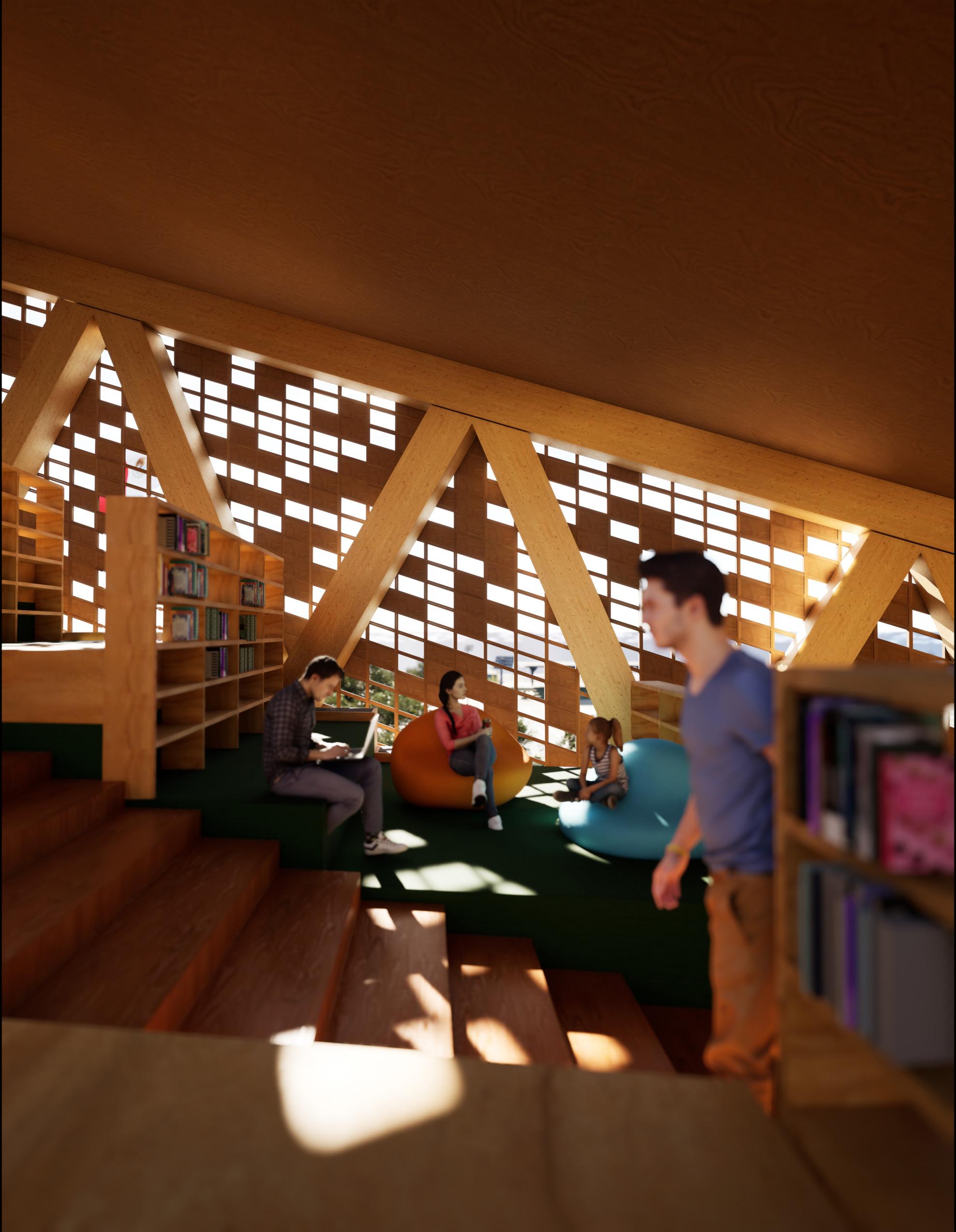
Bringing Hipercentro’s ambitious vision to life requires significant investment. By engaging with financial partners who share our commitment to sustainability, innovation, and community development, we aim to secure the necessary funding to make this transformative project a reality.
AWS represents the 63% of Amazon’s operative income
$9,420,000,000 usd 135 Data Centers
$279,111,111 usd Per Data Center
$5,582,222,222 mxn Anual Net Operative Income
Income Producing Investing
TREMEC’s Sport Unit would be bought and occupied at a 70%. Once the project is bulit, the last 30% would be sold to Real State Developers earning Plusvalia.
Hipercentro redefines the relationship between industry and the land it occupies, embracing the soil as a vital partner in its mission for sustainability. The ground beneath our feet, long degraded by industrial practices, is no longer just a foundation—it’s a living, regenerative force. Traditionally, developments like this would strip the soil of its life, compacting and contaminating it. Hipercentro, however, adopts a different approach, using the site itself as a canvas for environmental restoration.
The ecological corridor is a central element of this strategy, reconnecting the site to surrounding ecosystems. This corridor fosters biodiversity, allows for species migration, and helps regulate the microclimate, creating a seamless integration between the natural and urban landscapes. Complementing this, a thoughtfully selected vegetation palette focuses on native and adaptive species that stabilize the soil, reduce erosion, and promote ecological health. These plants work in tandem with the corridor to ensure that every aspect of the project contributes to soil regeneration and long-term sustainability.
Equally important is the role of water in restoring and maintaining the health of the soil. Hipercentro integrates an advanced water treatment system that continuously purifies and recirculates up to 20 million liters of water. This ensures that no contaminated runoff impacts the soil and allows for the careful reintegration of clean water to sustain vegetation and improve soil structure. By addressing water as a key element of the ecosystem, the project safeguards the land from further degradation while supporting its revitalization.
Through these combined efforts, Hipercentro transforms the land it occupies, proving that even industrial developments can repair the soil and restore its natural functions.

Hipercentro is more than a data center. It is a blueprint for a future where innovation aligns with environmental stewardship and infrastructure serves the planet as much as it serves people. By integrating soil regeneration, ecological connectivity, and sustainable systems into every layer of its design, Hipercentro redefines what it means to build responsibly.
The ecological corridor and vegetation palette are not just design elements—they are commitments to the land itself, ensuring that the soil is not only preserved but revitalized. Combined with advanced systems like continuous water purification and clean energy from a thorium reactor, Hipercentro challenges the outdated notion that progress must come at the cost of the environment. Instead, it demonstrates that industrial and urban developments can repair, restore, and even enhance the ecosystems they inhabit.
This project is a declaration of what is possible when we rethink our relationship with the ground beneath us. It calls on industries, cities, and communities to imagine infrastructure not as a burden on the environment but as a partner in its renewal. Hipercentro has laid the groundwork, both literally and figuratively, for a future that grows from the soil up.
The question now is clear: if we can build infrastructure that heals the earth, what else can we achieve when we align innovation with regeneration? The future isn’t just waiting—it’s ready to take root.

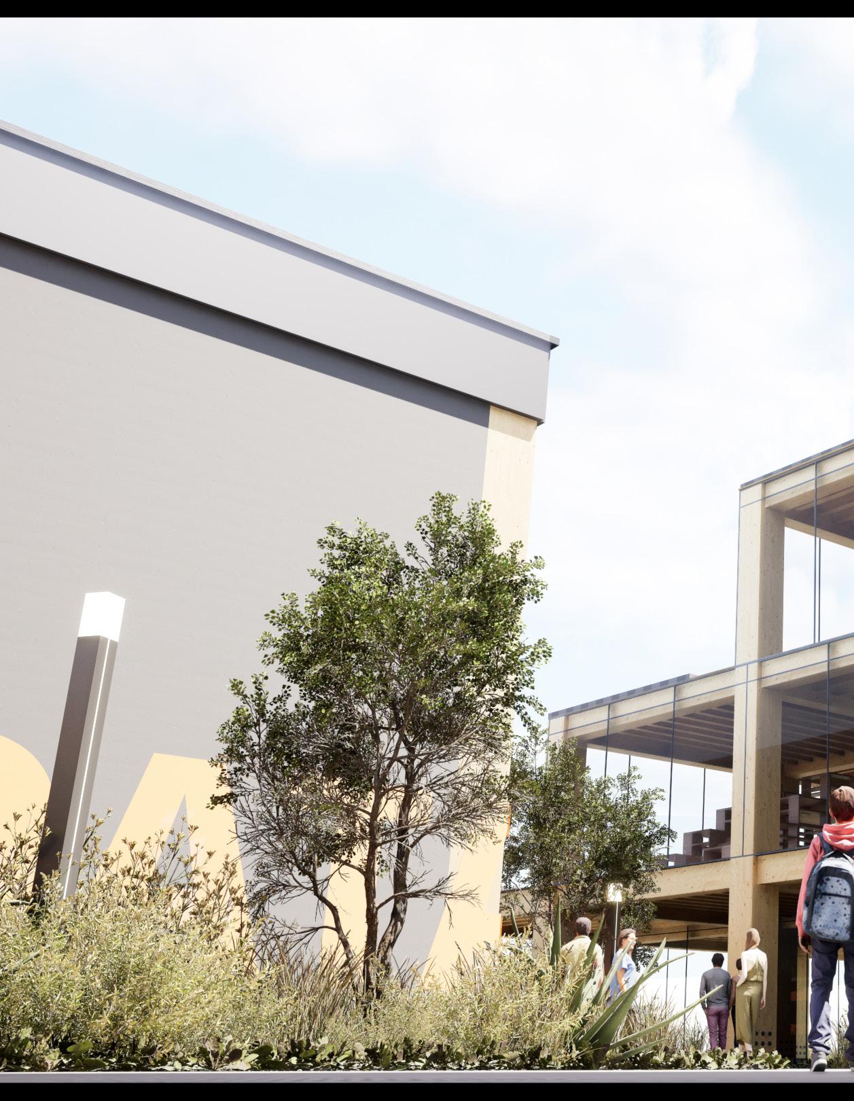
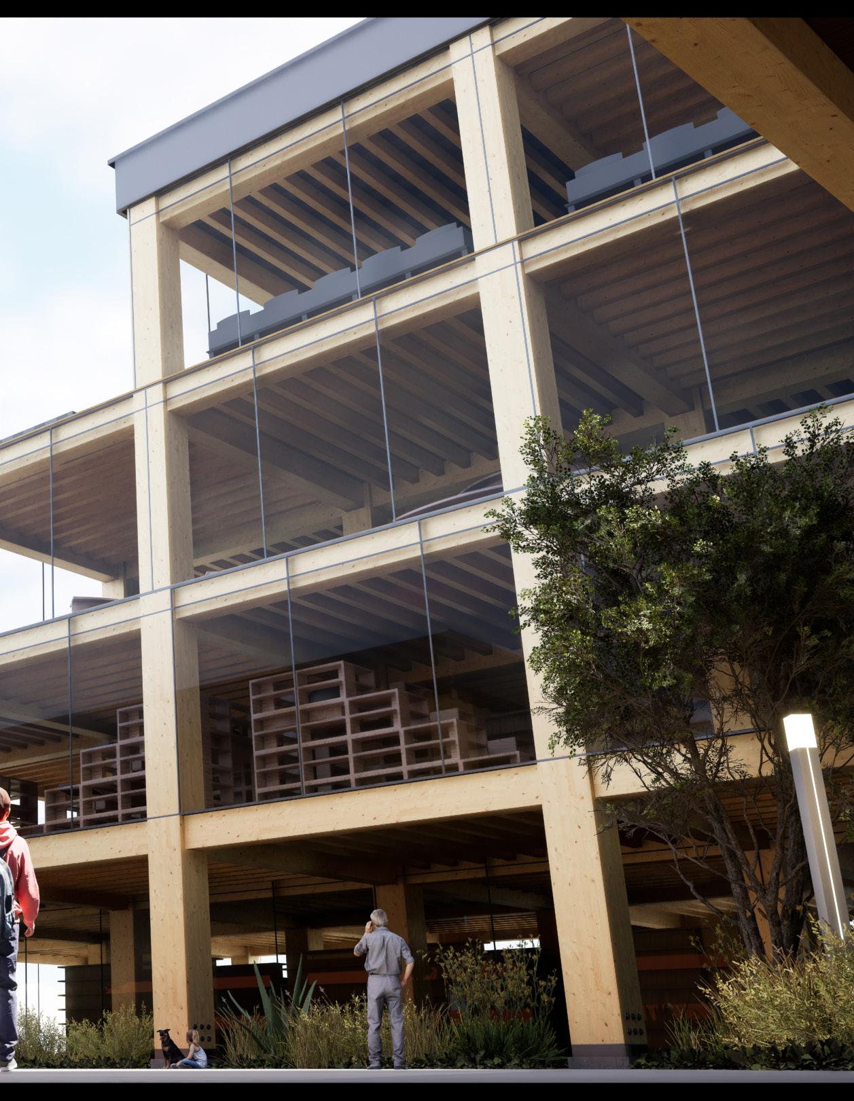
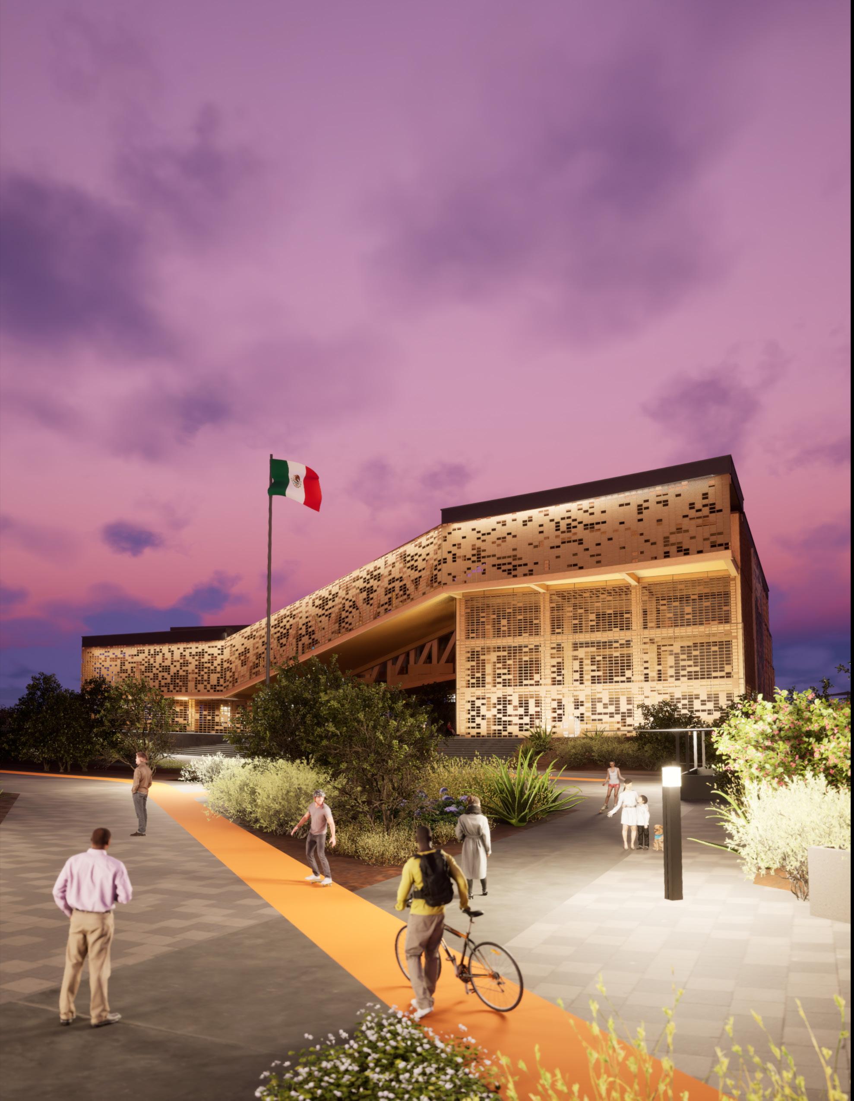
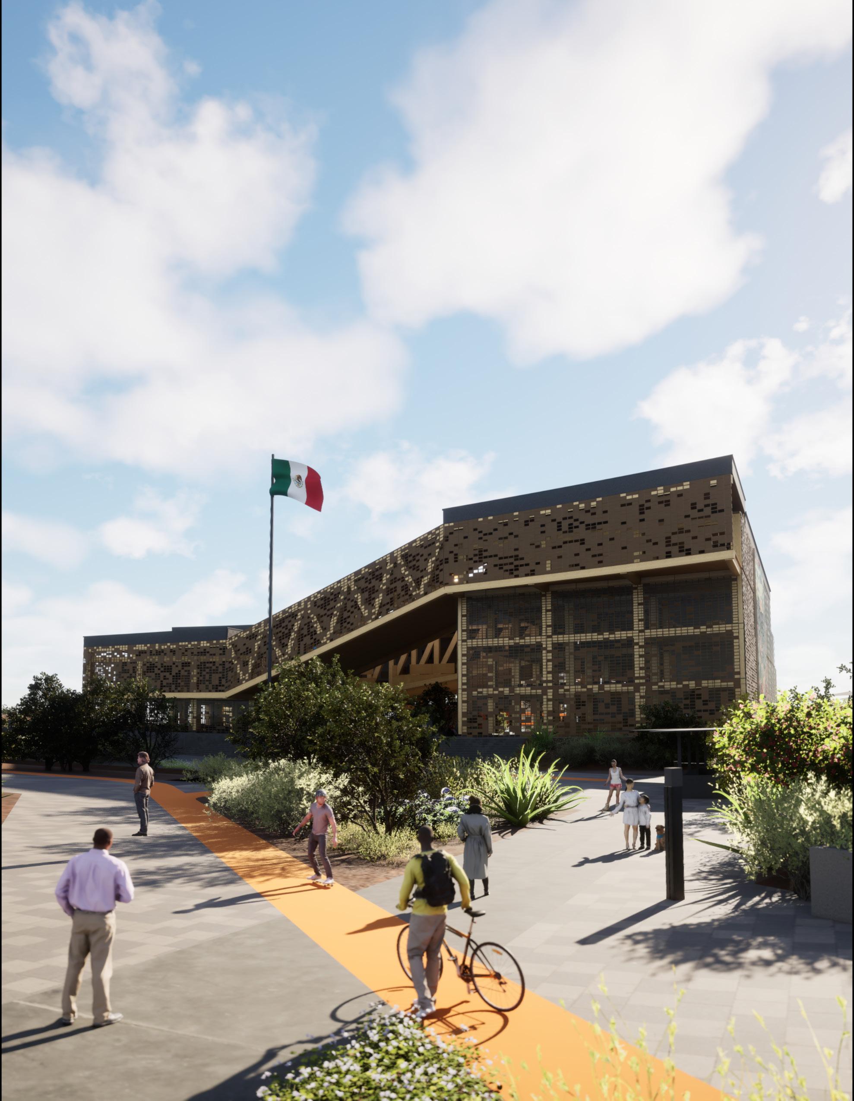
Location: Ciudad de los Valles, Chile
Year: 2012
Construction area: 8,000 m2
Authors: Bella y Hurtado Arq.
Distinction: Finalist in the LD Awards 2012
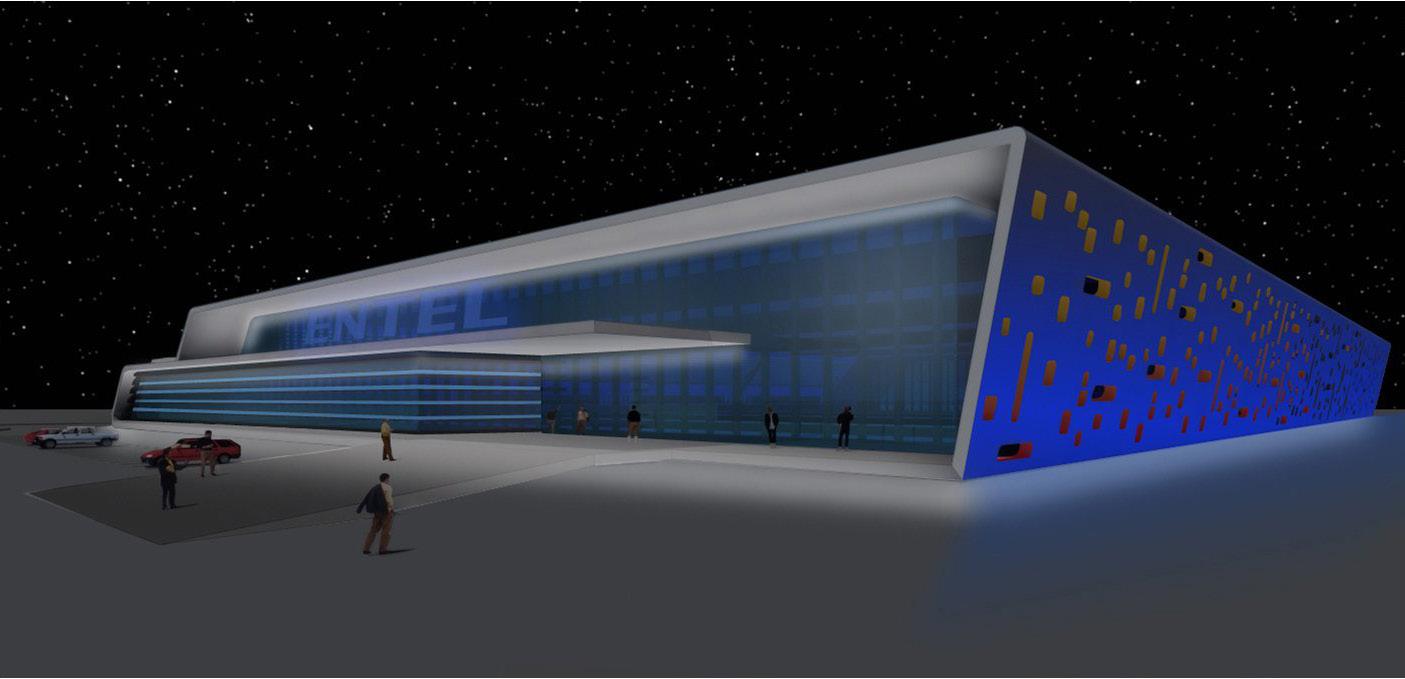
The server rooms are strategically positioned at the center of the facility to minimize the impact of solar temperature gain, helping to reduce the cooling demands and maintain energy efficiency. To further optimize temperature control, all system areas are equipped with external ventilation, allowing for natural airflow and better temperature regulation. Additionally, a designated transition space has been created between the server rooms and the working areas. This buffer zone helps maintain the security and stability of the server environment, while also ensuring that the working areas remain comfortable and less affected by any fluctuations in temperature or noise from the server rooms.
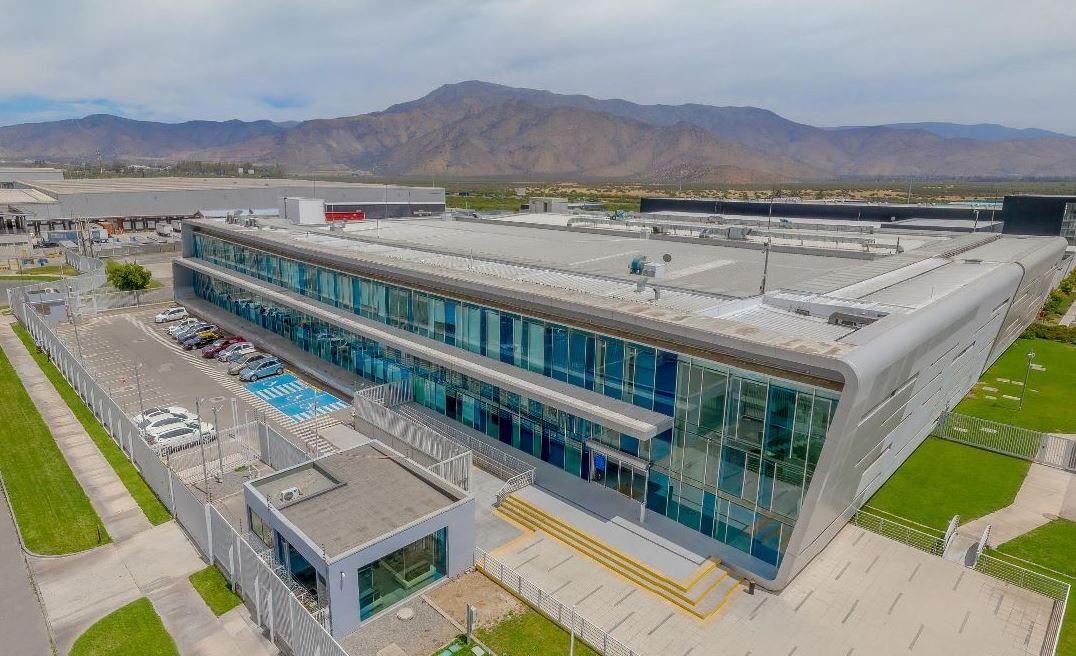


Auxiliarysystems
Auxiliarysystems Habitable spaces
Aircoolingsystems


Waterchillerarea


Offices




AircoolingsystemsOfficesandworkingareas








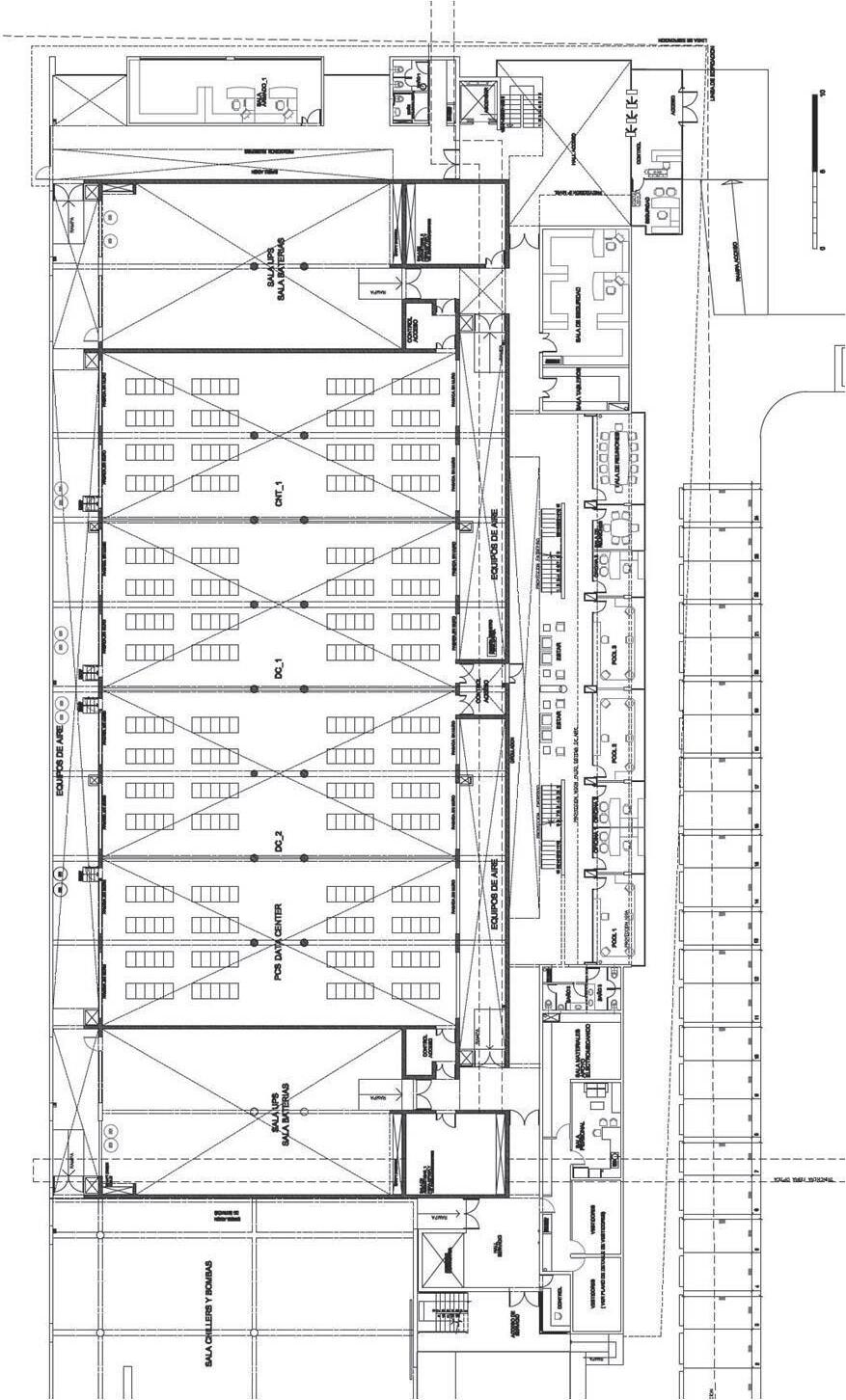
Location: Huoairou, China
Year: 2011
Construction area: 175 m2
Authors: Li Xiaodong Atelier
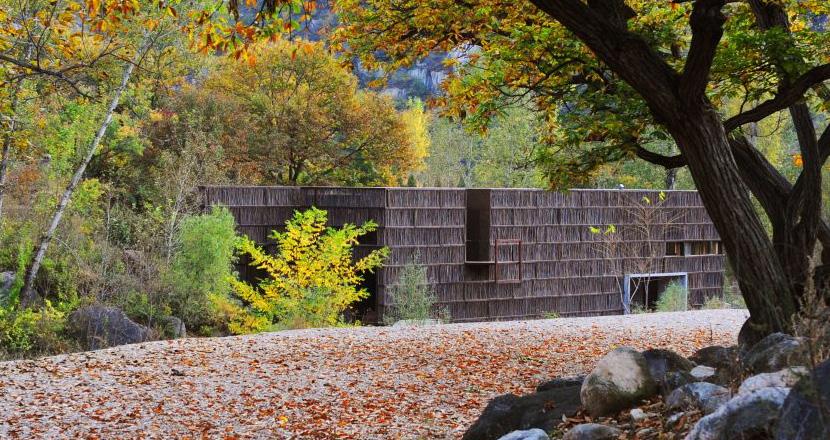
The LiYuan Library is an ideal example of a thoughtfully designed reading nook, offering a cozy and inviting atmosphere. This is achieved through the careful selection of materials, with wood being the primary choice, adding warmth and a natural feel to the space. The library’s design also emphasizes a strong connection to nature, with ample views of the surrounding landscape, creating a tranquil setting for readers. Additionally, the layout of the library features intriguing paths, ensuring that every seat feels distinct and personal, enhancing the sense of individuality and comfort for each visitor.

The sticks that envelop the building prodive interesting textures and play with light
Views of surrounding nature are framed and allowed to permeate
Wood is the only material used, creating a cozy, inviting atmosphere
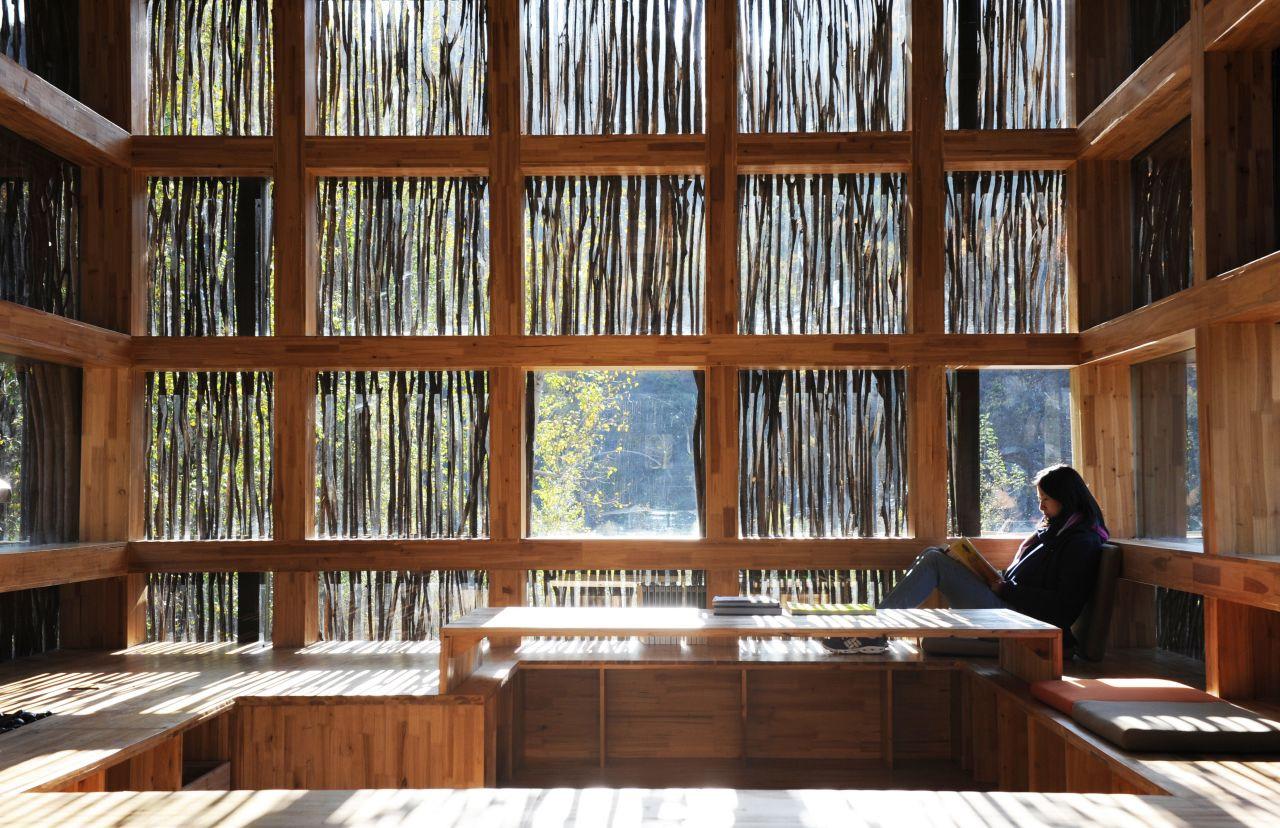
Elevations vary to create an interesting walk and all sorts of nooks
Small spaces feel personal and accesible
Location: Helsinky: Finland
Year: 2018
Construction area: 10,000 m2
Authors: ALA Architects

The space is designed with function variability in mind, allowing it to seamlessly transition between activities such as board games, lectures, and music rooms. Its open floor plan supports both collaborative and solitary seating options, giving users the flexibility to engage in group activities or enjoy quiet, personal time. Additionally, the facility provides free access to cuttingedge technology, fostering innovation and creativity. This combination of adaptable spaces and modern tools makes it an ideal environment for learning, collaboration, and experimentation, ensuring it meets the diverse needs of its users.
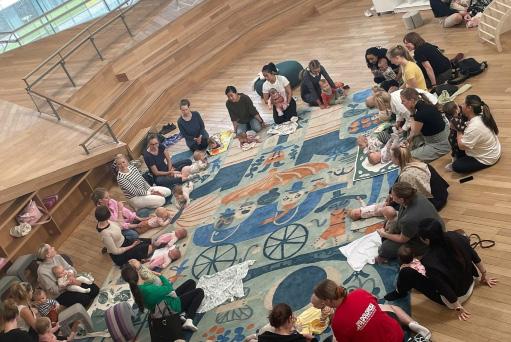
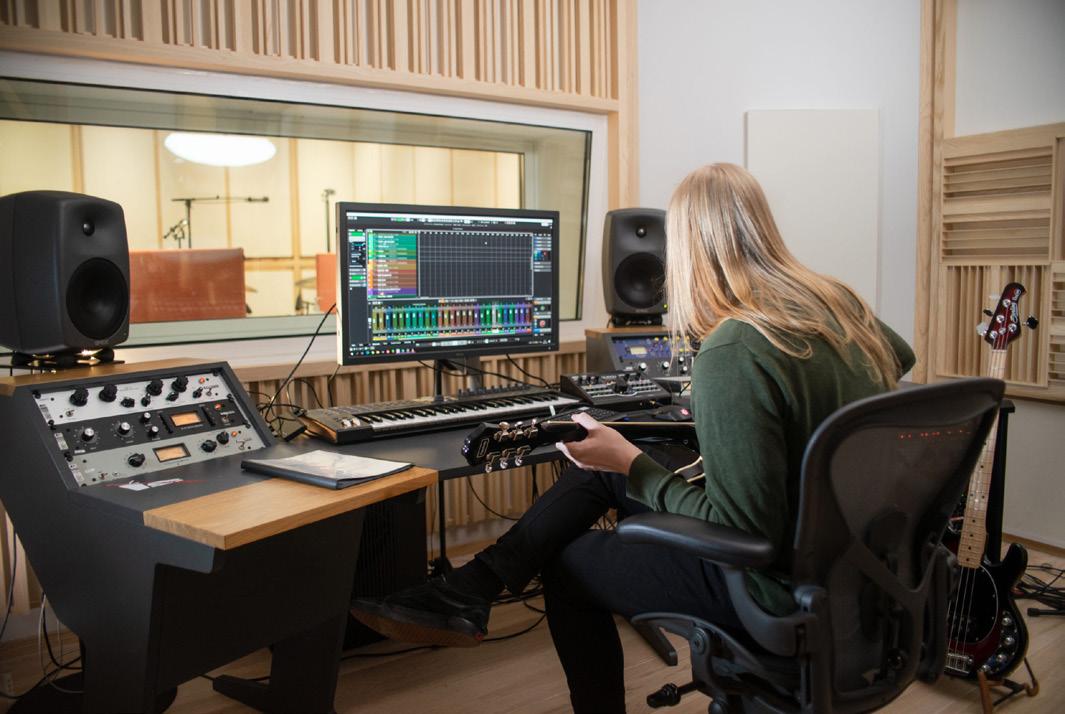
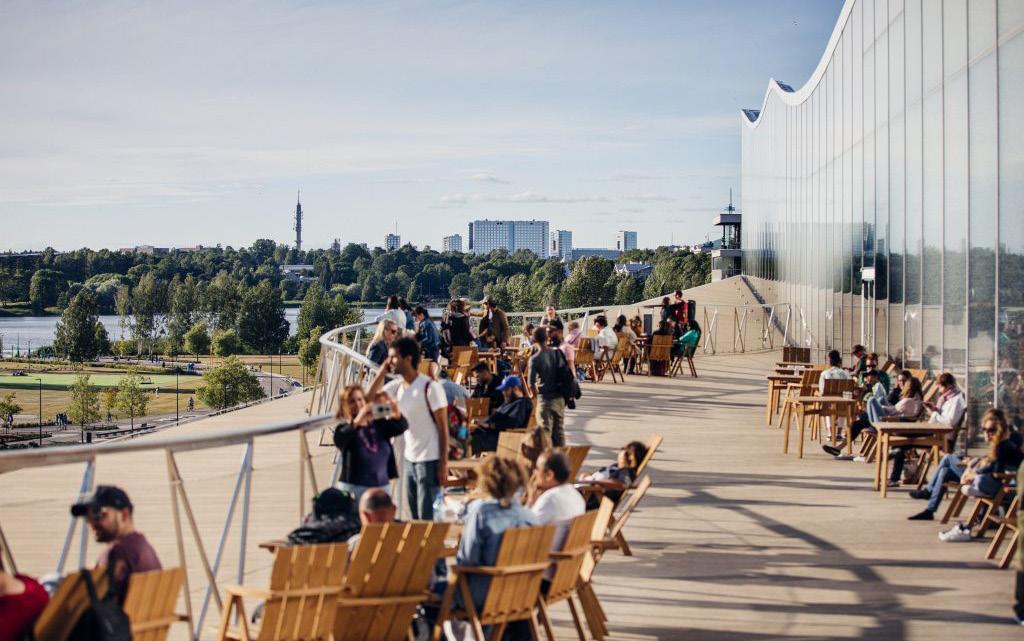
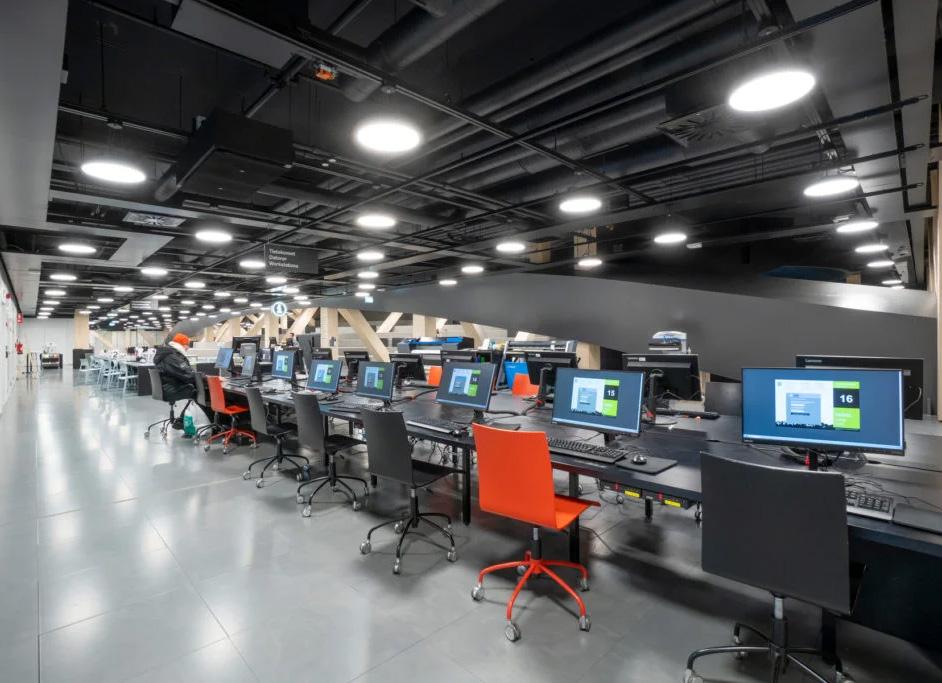
Technology is accessible and free, stimulating innovation
Large open spaces incentivize collaboration and play
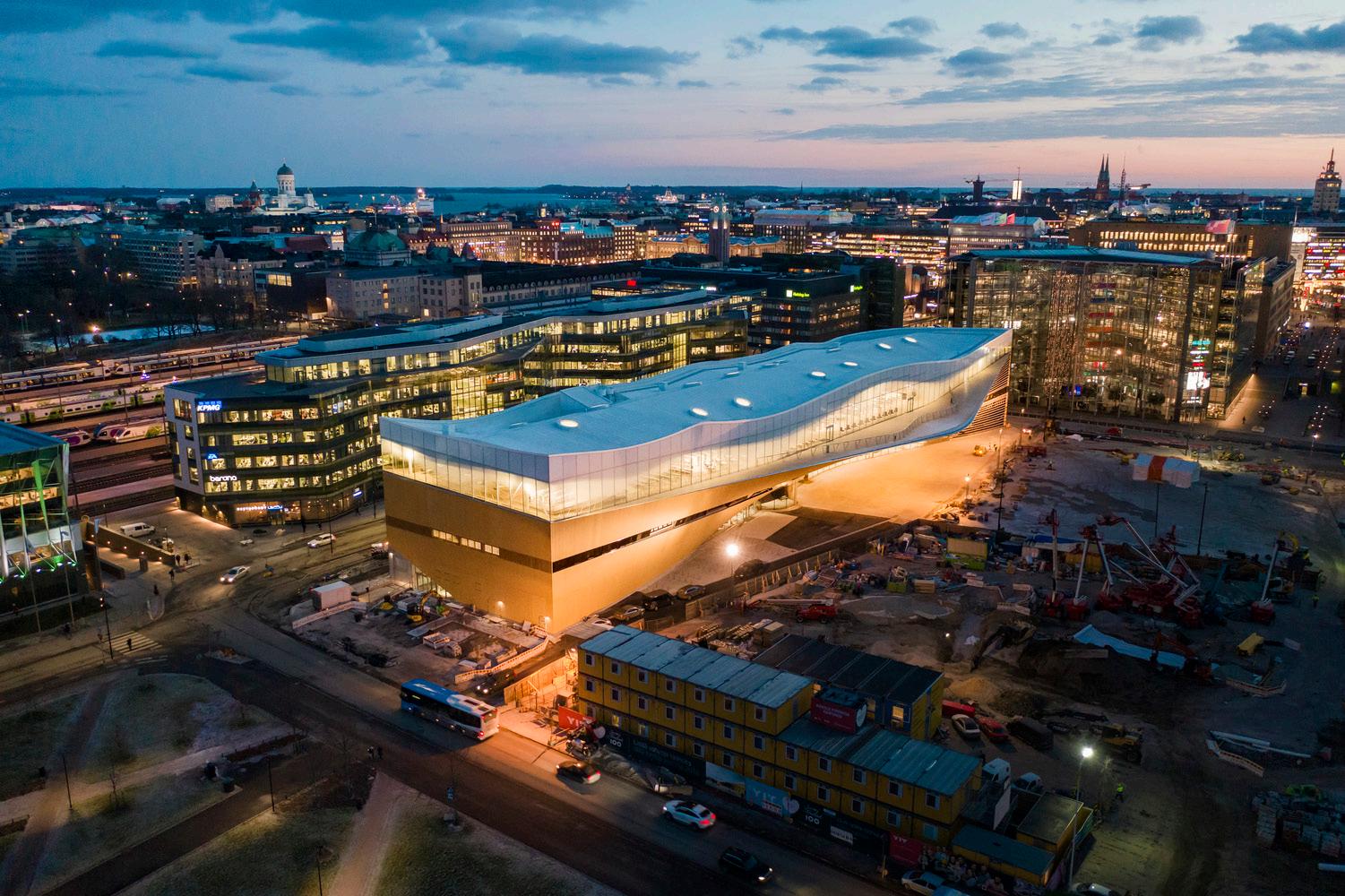
A varied list of activities attracts people from all walks of life
Designing a groundbreaking ecological data center starts with unraveling its inner workings. This critical insight reveals the challenges ahead and guides the development of effective strategies. By exploring the operational dynamics, the path is set for innovative and sustainable solutions that can meet the demands of the
On average, the most polluting part of daily data center maintenance is the monumental use of water for cooling, the gigantic amount of energy required for general operation, and the intense heat expelled, which can make surrounding areas uninhabitable. This exacerbates environmental challenges, limits potential growth in those regions, and stifles social interaction by creating inhospitable environments for residents.
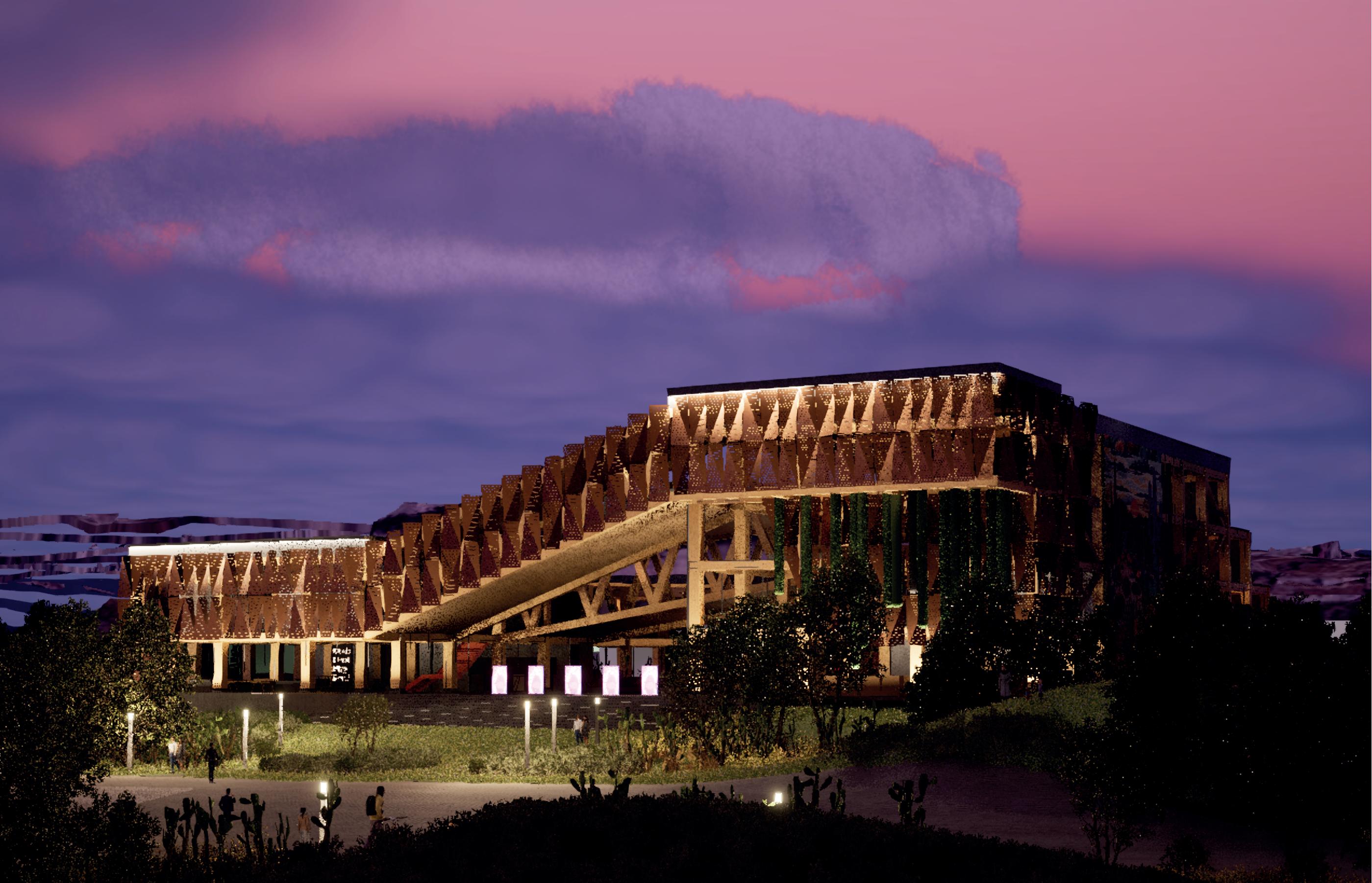
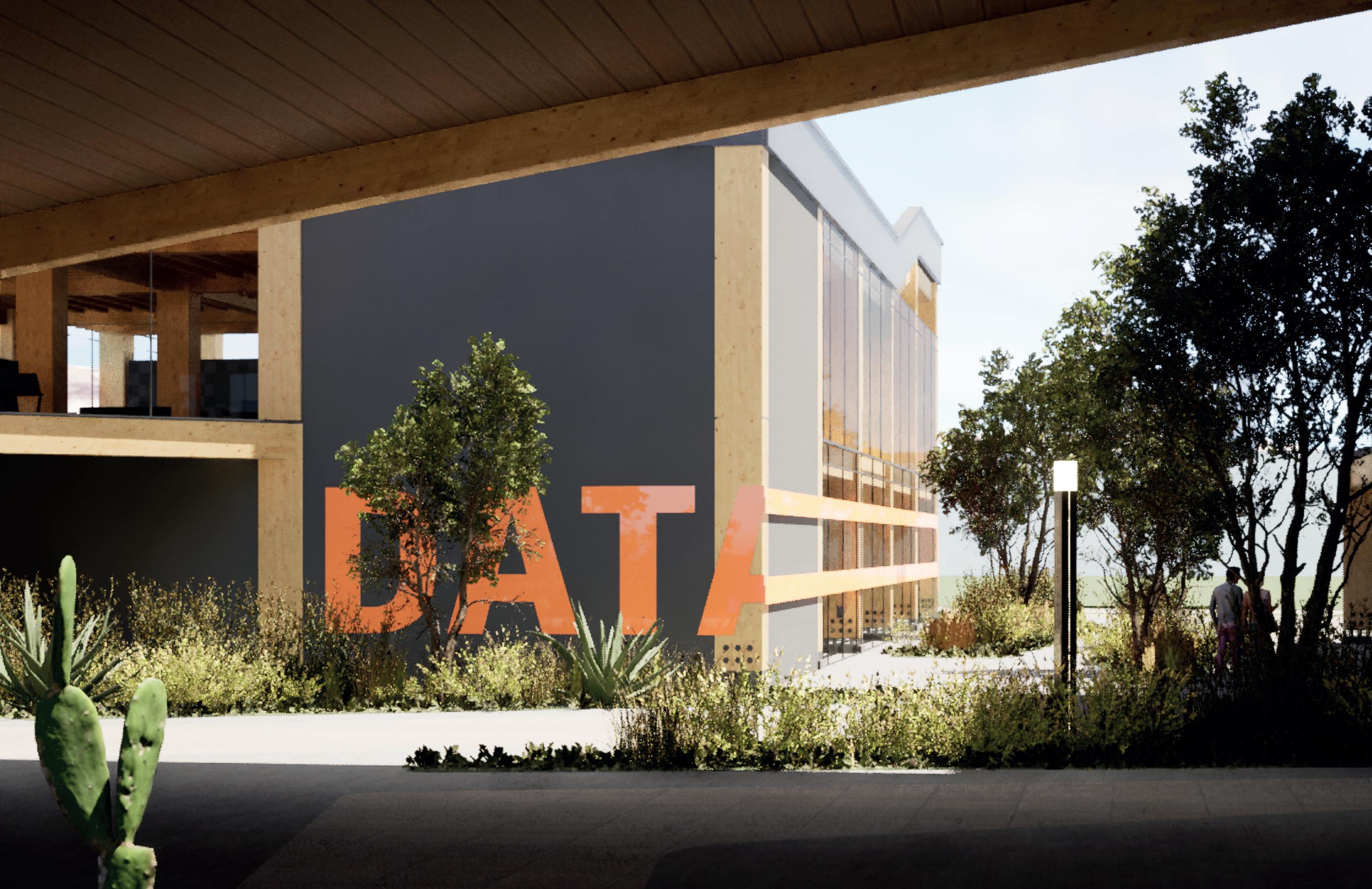
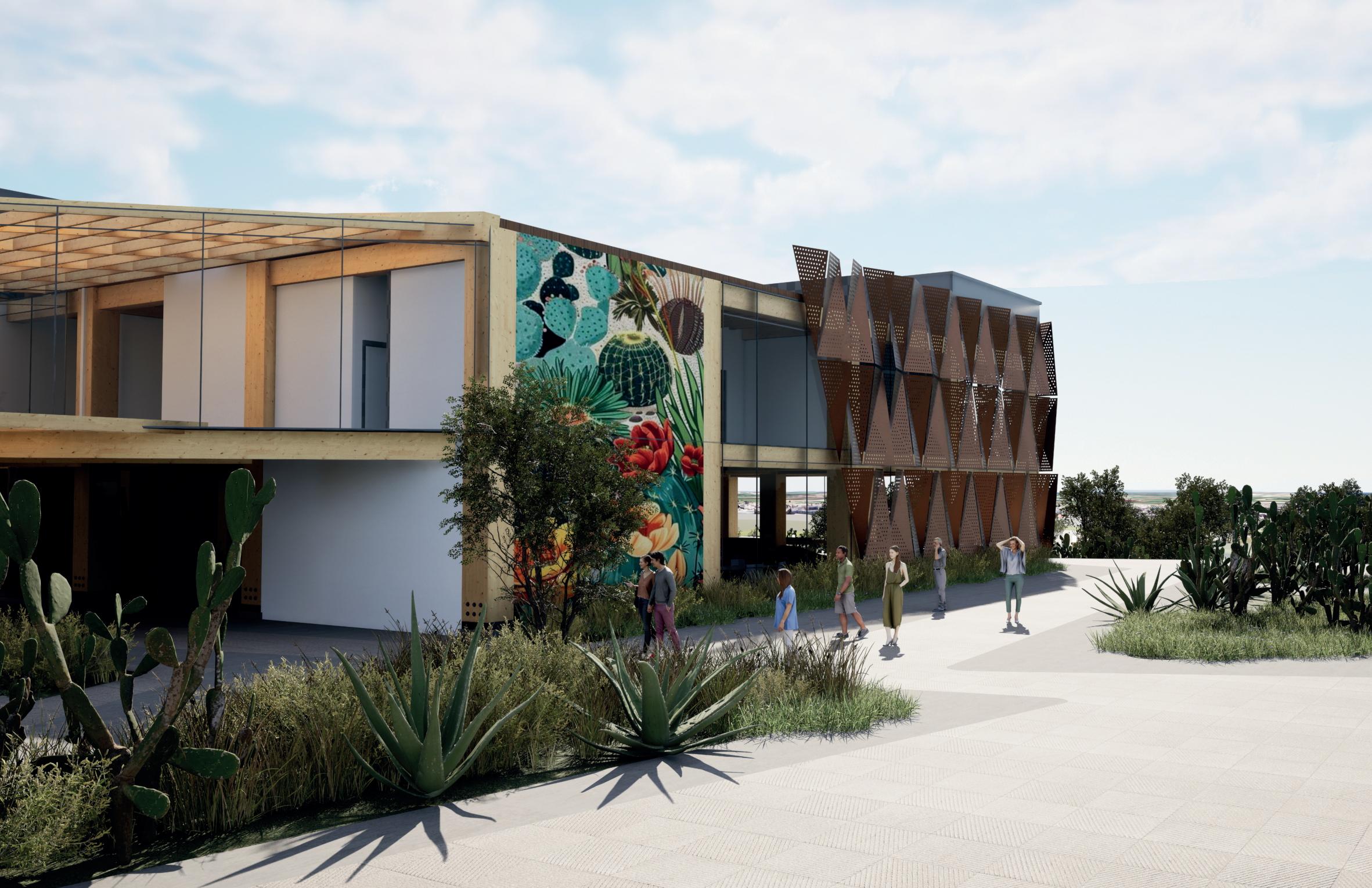



Our first idea when thinking of a way to create an energetically sustainable data center was to find a way to utilize the ground itself to generate energy.
After some research, we came upon what we believe to be a revolutionary technology on the rise: a new, safer, more efficient type of nuclear reactor that uses mine waste to create energy. The element it employs is Thorium instead of Uranium, earning it the name Liquid Fluoride Thorium Reactor (LFTR), or TMSR.
How does ths help the soil?
By reusing a mineral that is commonly found in ‘waste earth’, no mining is needed. Carbon emissions and mining activities are significantly reduced throughout the state, saving large areas of land. With time, all mining activities could cease for decades, giving the Earth time to heal. No harmful materials are released into the air or the earth.

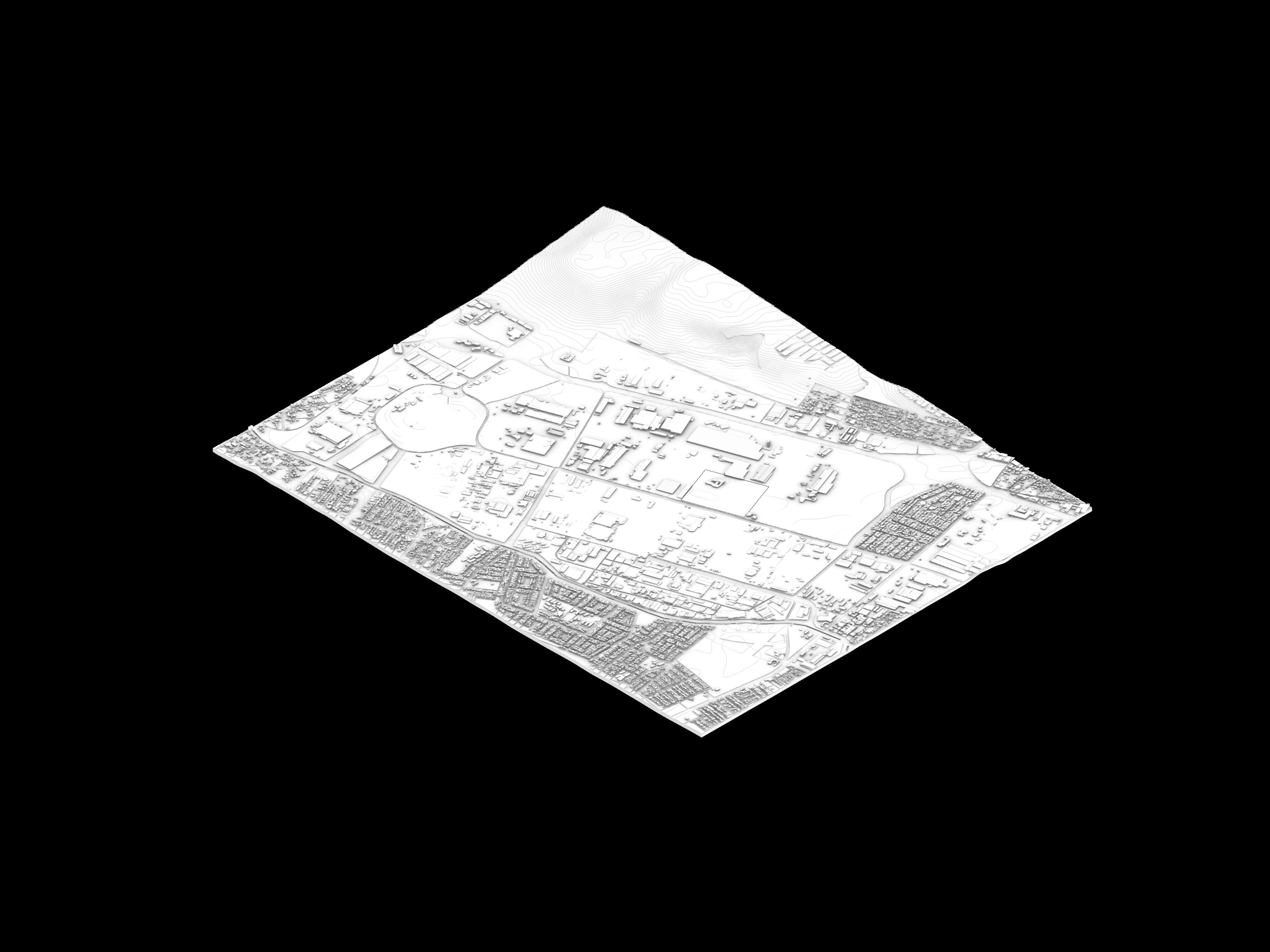



We know you’re probably very skeptical about this, because we were too. So let’s go through the facts:
We know you’re probably very skeptical about this, because we were too. So let’s go through the facts:

1 ton
A single ton of Th can power all of China for 26 days
Thorium is abundant in mine waste and some parts of the country
Using earth from a single mine in Zacatecas, the Hypercenter can power 66% of the state of Querétaro... 100% carbon free
We know you’re probably very skeptical about this, because we were too. So let’s go through the facts:
Experts estimate that China’s 280,000 ton Thorium reserve can generate enough energy to power China for more than 20,000 years thanks to the new reactor’s efficiency. That means a single ton of thorium can power all of China for 26 days.
Experts estimate that China’s 280,000 ton Thorium reserve can generate enough energy to power China for more than 20,000 years thanks to the new reactor’s efficiency. That means a single ton of thorium can power all of China for 26 days.
Thorium is abundant, and can be found in high concentrations in earth that has been discarded from mineral mines, specifically the kind called tailings. As it turns out, Thorium is also abundant in the state of Zacatecas, right here in Mexico.
Thorium is abundant, and can be found in high concentrations in earth that has been discarded from mineral mines, specifically the kind called tailings. It is also abundant in the state of Zacatecas, Mexico.
The controvertial Salaverna mine, located in Zacatecas, reportedly extracts 5,000 tonnes of earth every day, which means that they currently extract approximately 11 tonnes of thorium daily. That’s enough Thorium to power china for more than 9 months.
The controvertial Salaverna mine, located in Zacatecas, reportedly extracts 5,000 tonnes of earth every day, which means that they currently extract approximately 11 tonnes of thorium daily. That’s enough Thorium to power china for more than 9 months.
This way, the Hypercenter will reuse soil to generate carbon-free energy. As you may imagine, this amount of energy exceeds the needs of even the largest data centers, so the energy will be sold for a profit the the state of Querétaro.
This way, the Hypercenter will reuse soil to generate carbonfree energy. As you may imagine, this amount of energy exceeds the needs of even the largest data centers, so the energy will be sold for a profit the the state of Querétaro.
China’s new TSMR will have a capacity of 380 MW and occupy only 15 hectares, so ours will be identical and located at ‘Drum Hill’, the lage raoundabout in Benito Juarez. This site is perfect because it has enough open space and already contains an electrical distribution substation.
Querétaro consumes 575.7 MW, which means that the reactor will supply clean energy to 66% of the state.
China’s new TSMR will have a capacity of 380 MW and occupy only 15 hectares, so ours will be identical and located at ‘Drum Hill’, the lage raoundabout in Benito Juarez. This site is perfect because it has enough open space and already contains an electrical distribution substation.
Querétaro consumes 575.7 MW, which means that the reactor will supply clean energy to 66% of the state
48% reduction in energy from fossil fuels
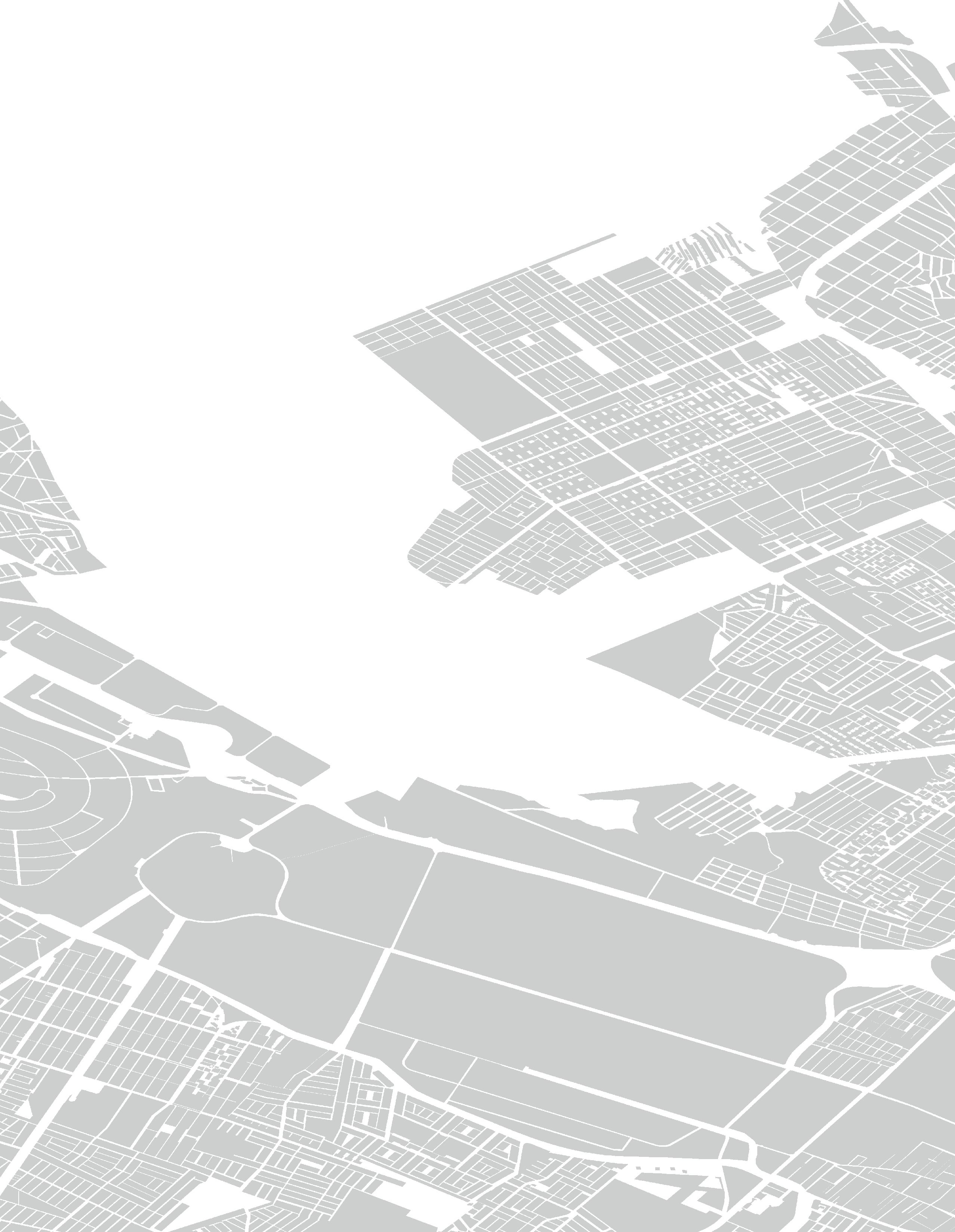
Reduction of CO2 emmisions by 16+ billion tonnes yearly
5 hectares of vegetation 380 MW capacity 15 hectares
Elimination of mining activities further on
Hypercenter Reactor
Connected to grid



https://enciclovida.mx/explora-por-region?utf8=%E2%9C%93&nombre_region=Quer%C3%A9taro®ion_id=22 &tipo_region=estado&especie_id=22655&especie_id_focus=36446&catalogo_id=14104AVES&pagina=3&nivel=% 3D&cat=7100&id_gi=22655#5/25.026/-91.340
https://enciclovida.mx/explora-por-region?utf8=%E2%9C%93&nombre_region=Quer%C3%A9taro®ion_id=22 &tipo_region=estado&especie_id=22655&especie_id_focus=36446&catalogo_id=14104AVES&pagina=3&nivel=% 3D&cat=7100&id_gi=22655#5/25.026/-91.340
The diagram below illustrates the efficiency of traditional nuclear energy in contrast to both fossil fuels and renewable energy sources. Nuclear energy demonstrates a considerable dominance in 5 out of 6 criteria including safety, area efficiency, CO2 emmisions and plant lifetime.



















The diagram below shows the advantages Thorium Reactors hold over traditional reactors, making it the most efficient and safest power source known to man.

Implications of producing 1.5 TWh





Nuclear energy faces 3 problems that need to be solved before it can replace fossil fuels completely. They are: cost, waste management and misinformation. to be nuclear energy’s most difficult hurdle. Fear and paranoia prevent governents from building nuclear infrastructue and
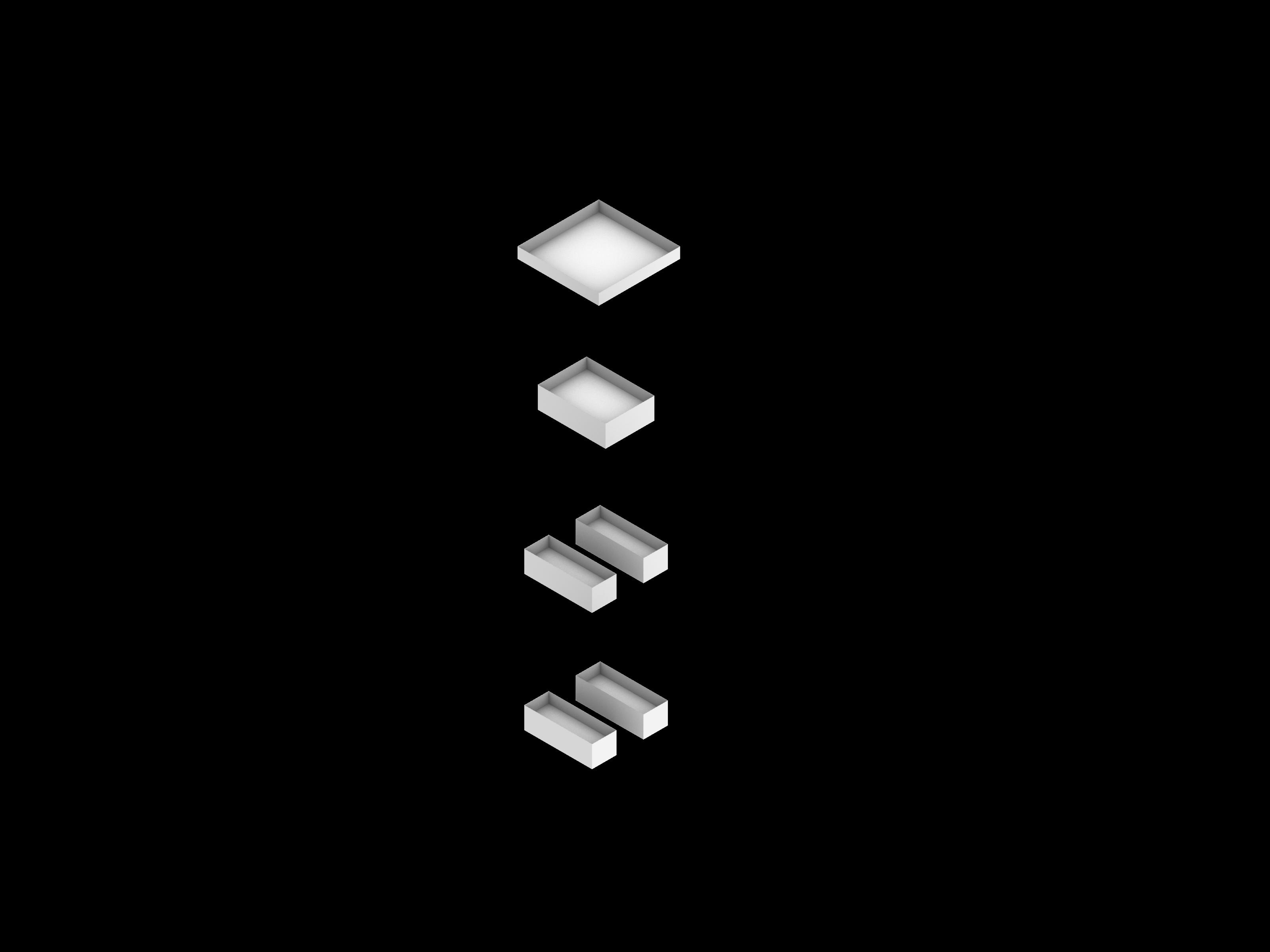

In an LWR, water is used as a mediator to slow and control the reaction. This is an issue because reactor cores routinely reach temperatures superior to 300°C, far beyond water’s boiling point. LWRs keep the water under extreme pressure so that it remains liquid, and when a meltdown happens, that pressure is released and causes an explosion. This is important because without an explosion, a meltdown can be contained inside the reator room’s thick walls.
Due to the use of soluble fuel in the Thorium reactors (LFTRs) proposed, it is impossible for reactor meltdowns to occur accidentally
LFTRs use a liquid fluoride salt to create a Thorium solution. This means the fuel is dissolved in a liquid with a boiling point of 1400°C, allowing the solution to act as the fuel and the mediator at the same time. More importantly, it means that there is no liquid water inside the core, eliminating the possibility of an explosion.
This is how a Thorium reactor is di erent from traditional LWRs, and why that’s a good thing.



Due to the use of soluble fuel in the Thorium reactors (LFTRs) it is impossible for reactor meltdowns to occur accidentally
This is how a Thorium reactor is di erent from traditional LWRs, and why that’s a good thing.







The mot important difference between traditional reactors and LFTRs is that traditional reactors depend on active safety measures, whiile LFTRs enjoy a passive safety system. This means that
The diagram below illustrates the mechanism that LFTRs use to produce energy, and why they are so safe.
In an operational state, the Thorium-Fluoride fuel passes through the core, which contains plutonium rods. The chain reaction only occurs where the fuel touches the Plutonium.
Due to the use of soluble fuel in the Thorium reactors (LFTRs) proposed, it is impossible for reactor meltdowns to occur accidentally
This is how a Thorium reactor is di erent from traditional LWRs, and why that’s a good thing.
If the reactor overheats, a freeze plug will melt, causing the Thorium solution to drain out of the reactor core. This separates the fuel from the Plutonium rods by way of gravity.
Once the fuel drains out of the core and the fuel is separated from the plutonium rods, the reaction stops on its own.






Given the substantial water requirements of the data center, a collaborative effort has been proposed to source water from the wastewater generated by various industries located in the Benito Juárez Industrial Park. This initiative aims to promote ecological sustainability and water reuse. The industries contributing to this effort include the Automotive Industry, Chemical and Pharmaceutical Industry, Plastics and Composites Industry, Machinery and Equipment Manufacturing, Food Industry, Waste and Recycling Industry, Logistics and Distribution, Metalworking Industry, and Pharmaceutical Products Manufacturing. However, it is important to recognize that this wastewater contains a range of pollutants from different sectors, which can be harmful to human health and may impact the proper functioning of the data center. Below is a list of potential pollutants:
Automotive Industry Logistics and Distribution


Automotive Industry
Brose Tremec Michelin TMD Friction CNH de México
Waste and Recycling Industry GEN Residuos Ponderosa
Chemical and Pharmaceutical Industry
Proalfa Bimeda Sigfried Rhein
Plastics and Composites Industry
Intempo Tricorp
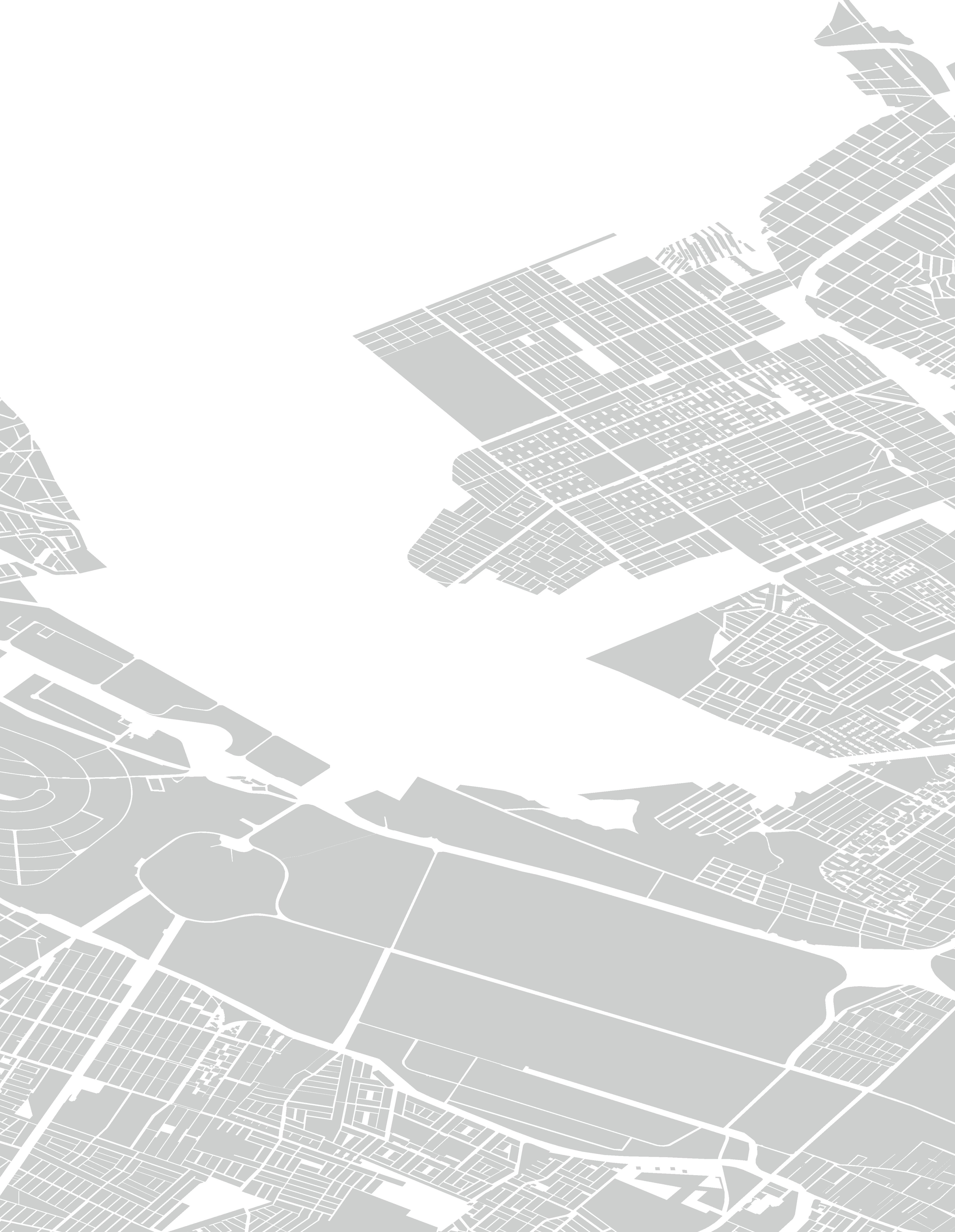



As we explore the intricate relationship between water and soil, it becomes evident that water is often an overlooked yet critical resource in the operation of data centers. Serving as a fundamental coolant for the massive servers that power our digital world. In cities like Querétaro, where water scarcity is a pressing issue, the staggering amount of water these facilities consume daily could strain local supplies and underscores the urgent need for sustainable solutions to manage this vital resource. Understanding the impact of this consumption is crucial for developing innovative strategies to reduce waste and protect our planet for future generations.
25°C
OPTIMAL TEMPERATURE FOR FUNCTIONING
Need to reduce 100°C as fast as possible
125°C
PEAK HEATING POINT BEFORE SERVERS CRASH
NEED OF WATER FOR COOLING
Not all servers heat up at the same rate; the surging demand for data from users accelerates the warming of these machines at an alarming pace. As our digital lifestyles evolve, with streaming, gaming, and online interactions becoming integral parts of our daily routines, the strain on data centers intensifies. This increasing heat generation not only challenges cooling systems but also highlights the urgent need for innovative cooling solutions to keep pace with our ever-growing appetite for data.

To enhance the eco-friendliness of data centers, recycling the significant amount of water they consume each month is essential. However, this recycling process requires the addition of chemical additives to keep the water effective for cooling. Without these additives, the water can encounter several challenges, such as corrosion, scaling, and microbial growth. To combat these issues, various chemicals are utilized in water treatment processes, ensuring optimal performance and sustainability.
Protect metal surfaces in cooling systems from rust and corrosion using substances like phosphates and nitrites.
buildup of minerals like calcium and magnesium in pipes, ensuring efficient water flow and heat exchange.
harmful bacteria, algae, and fungi in cooling water, using agents like chlorine and glutaraldehyde to keep the system





- Emit large amounts of heat. - Contribute to urban heat island effect.
- Harm local ecosystems and air quality. - Increase operational costs. -Produce electronic waste.

Heat boosts ground-level ozone formation, an air pollutant that poses serious health risks
Creates an inhospitable environment that disrupts local ecosystems
- Prevent urban heat island effect.
- Enhance energy efficiency underground.
- Improve air quality and ecosystems.
- Lower operational costs.

Soil serves as a natural insulator, absorbing and dispersing heat
Plants cool the environment by releasing moisture through transpiration



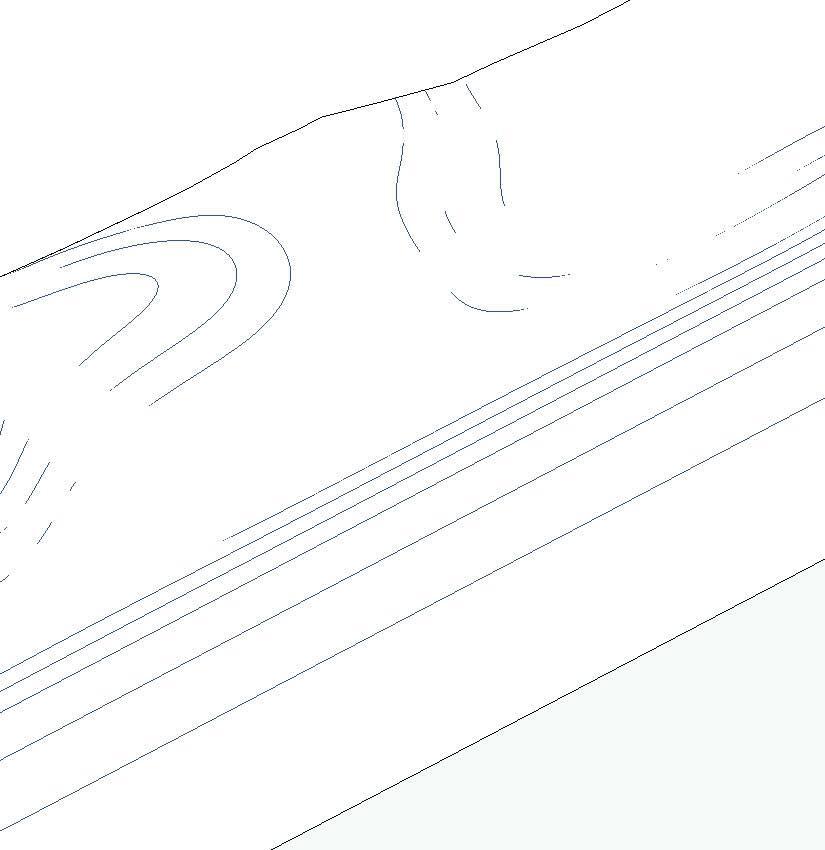



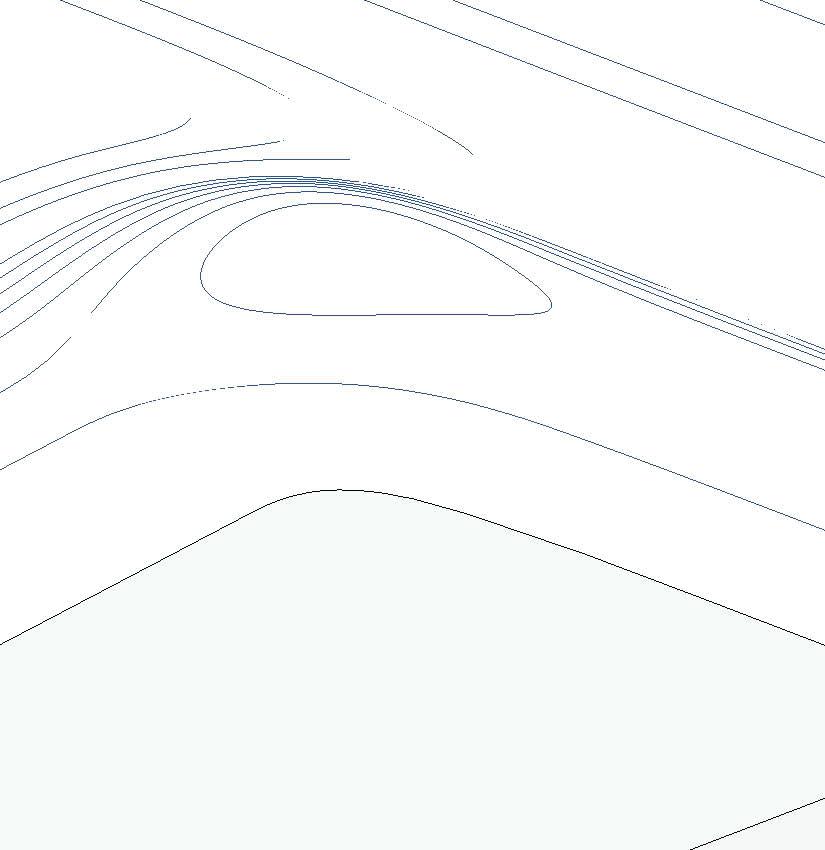

Bioclimatic design is essential for enhancing building performance through effective ventilation and solar positioning. By strategically orienting the building and applying specific treatments, it maximizes natural elements to create a comfortable, energyefficient environment while minimizing energy consumption.

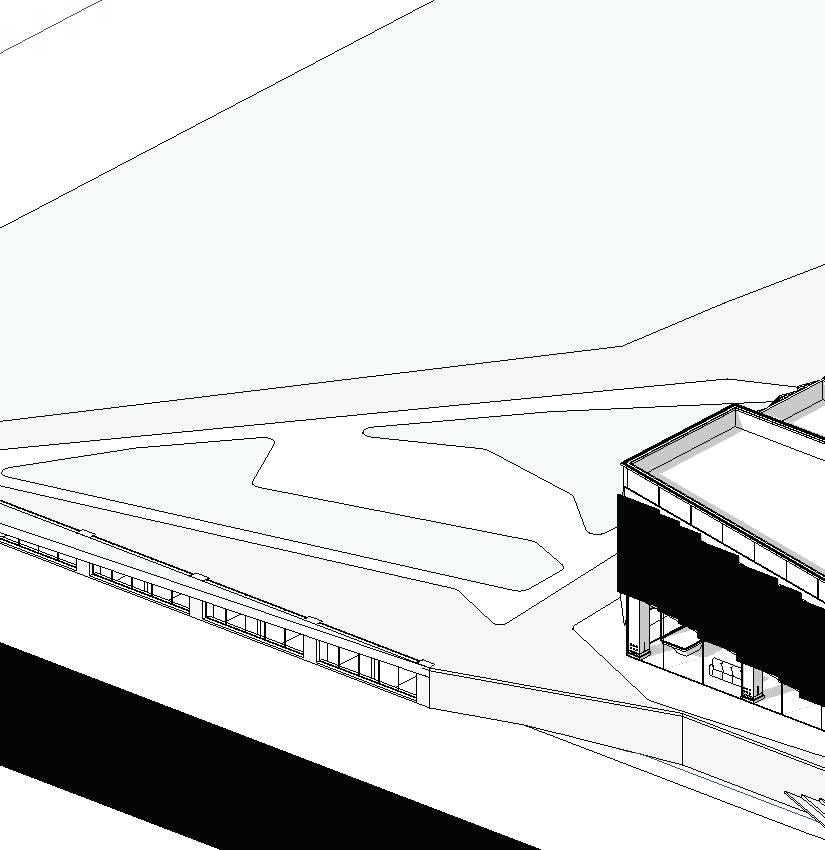

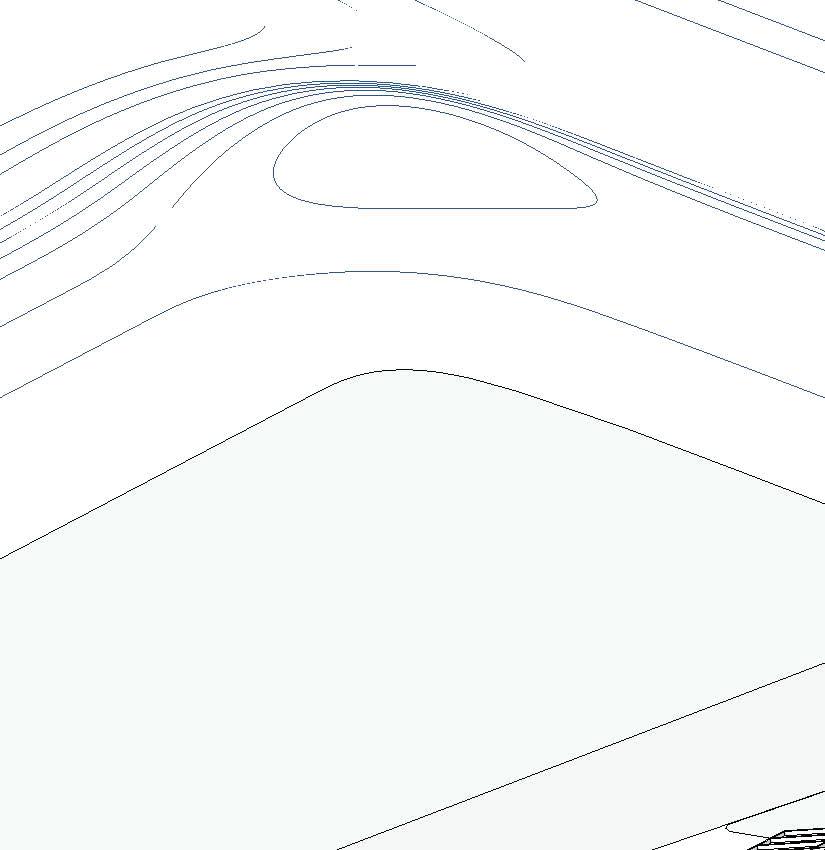



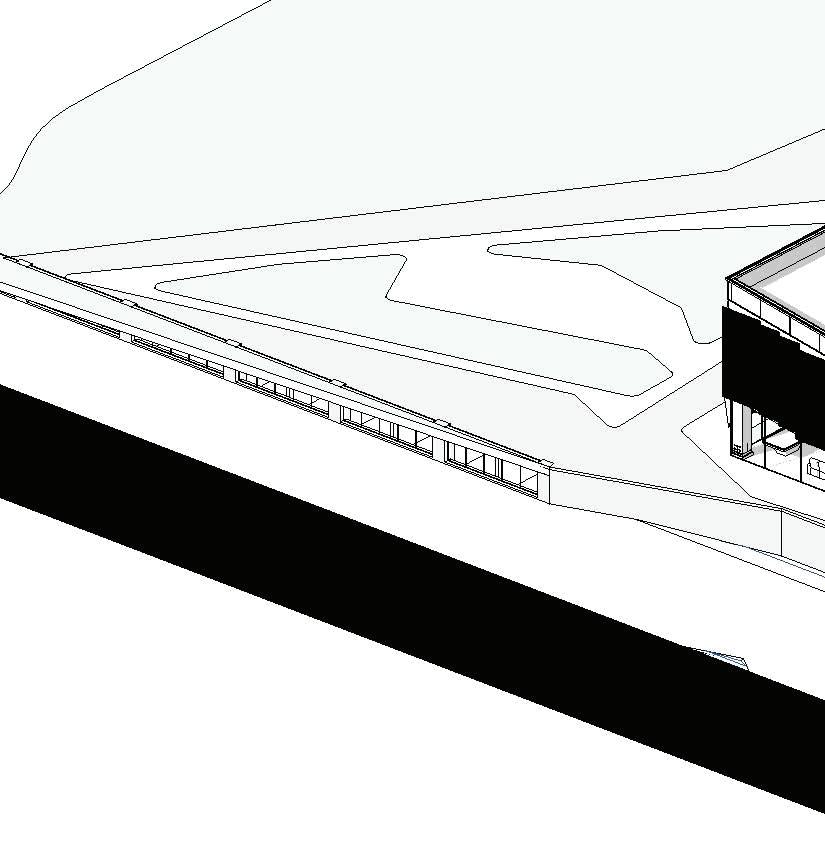

The position of the sun in the diagram corresponds to one of the hottest months of the year at 5 p.m.
The building’s shortest facade faces west, minimizing heat gain from the afternoon sun.
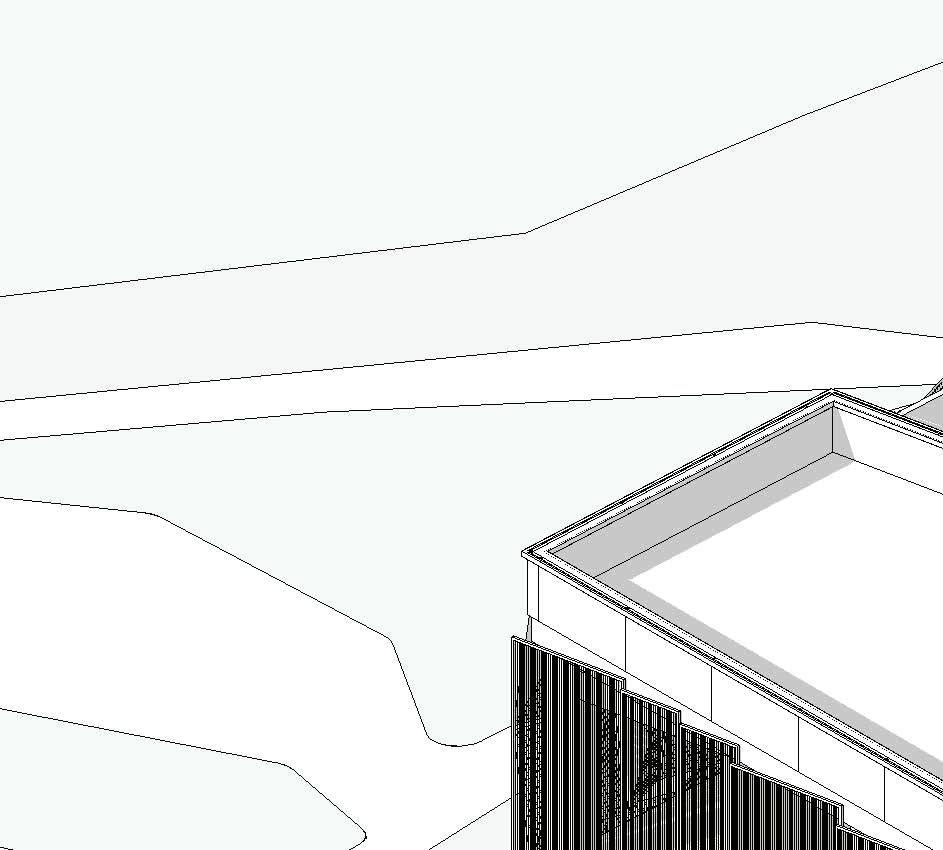

Hotter facades utilize a curtain wall system to block excess heat, enhancing passive cooling.

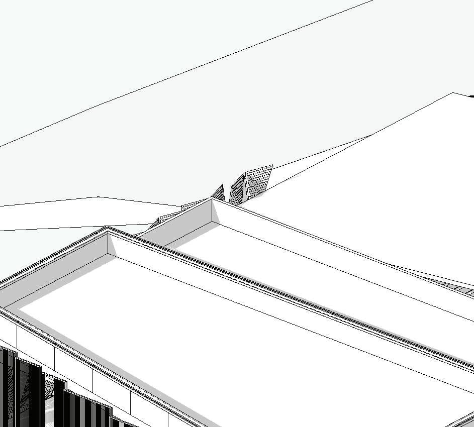
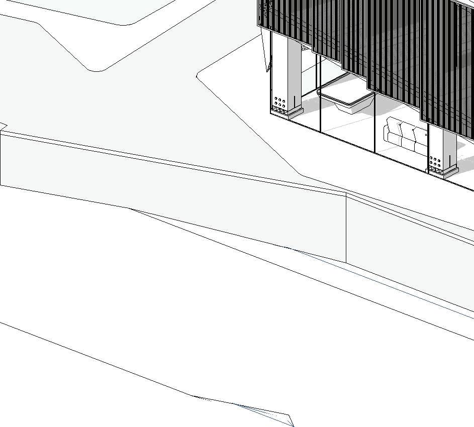



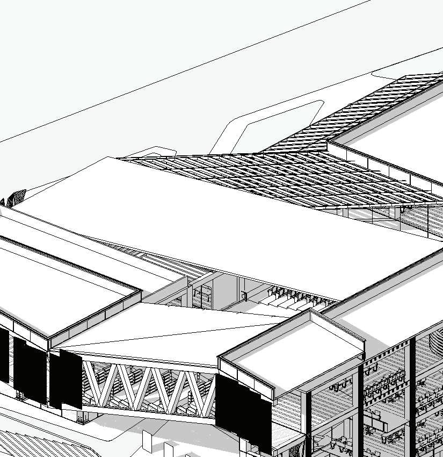

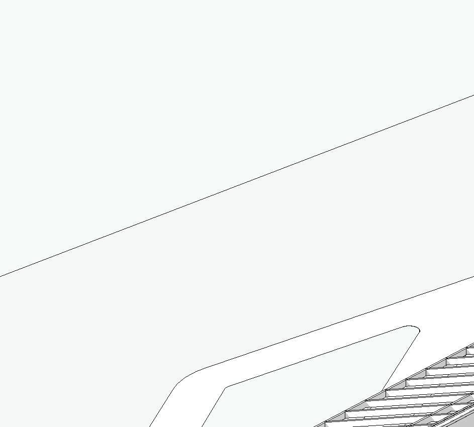
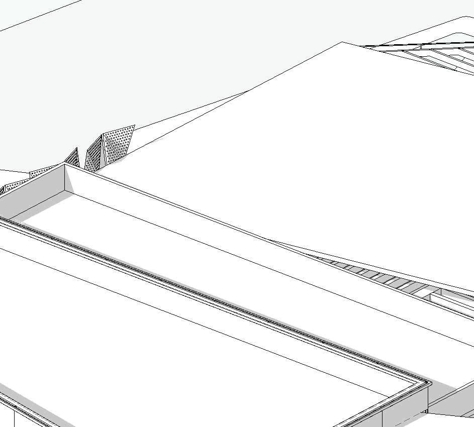
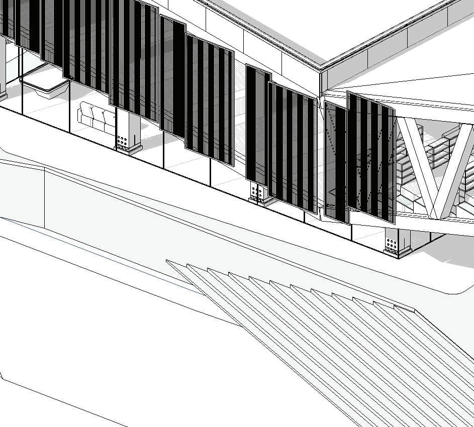

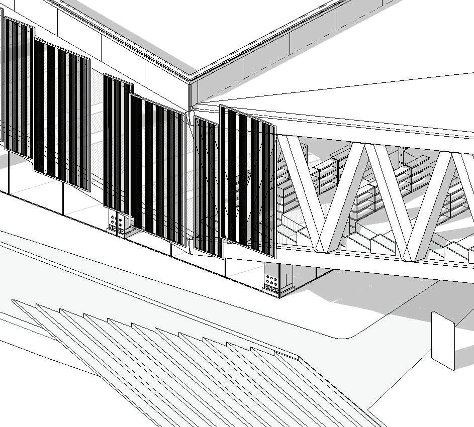


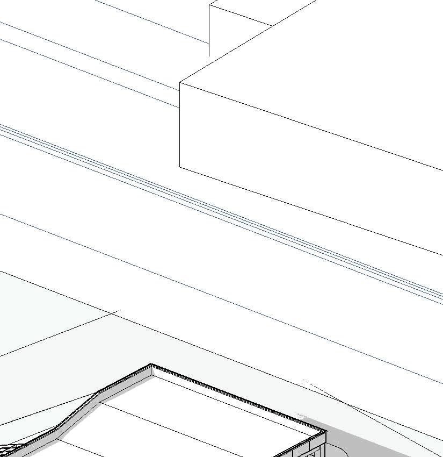


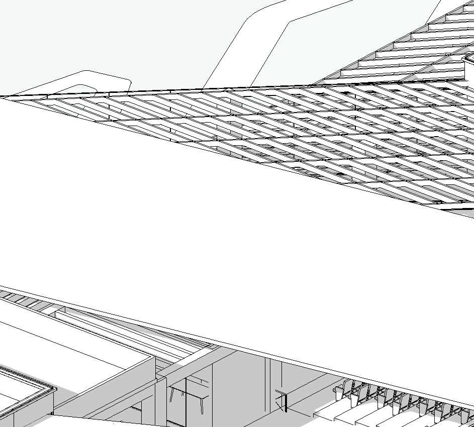
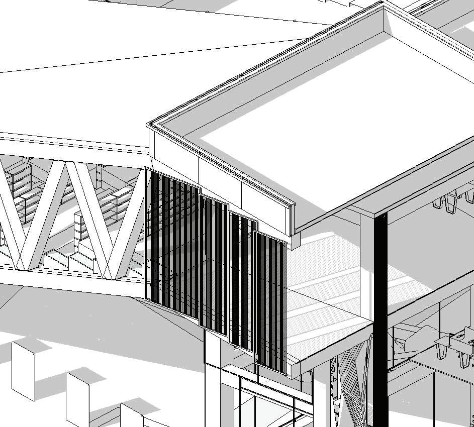
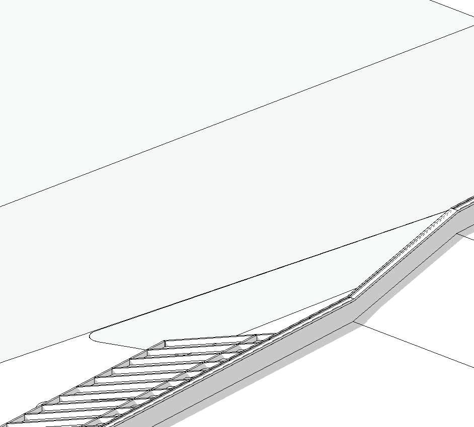
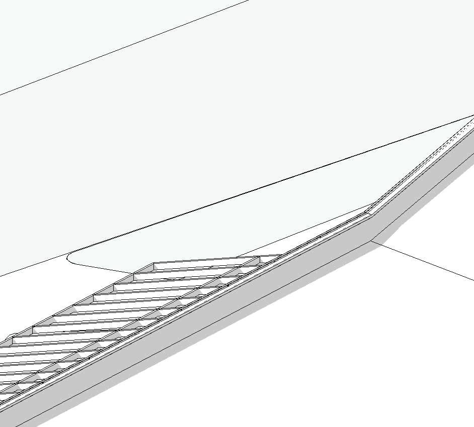

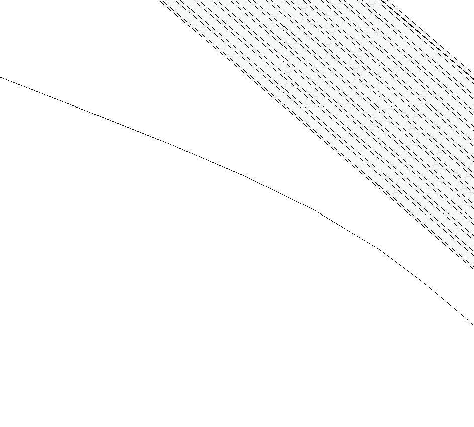

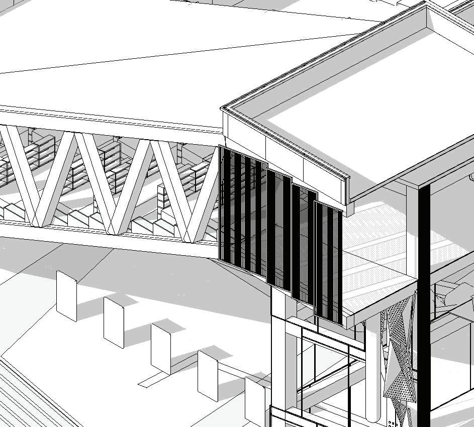
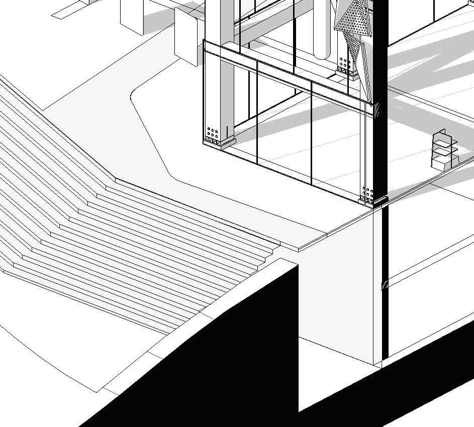


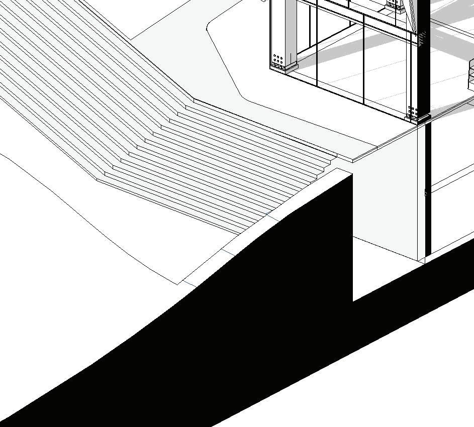

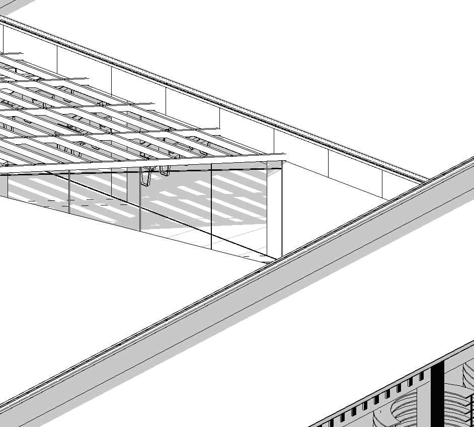
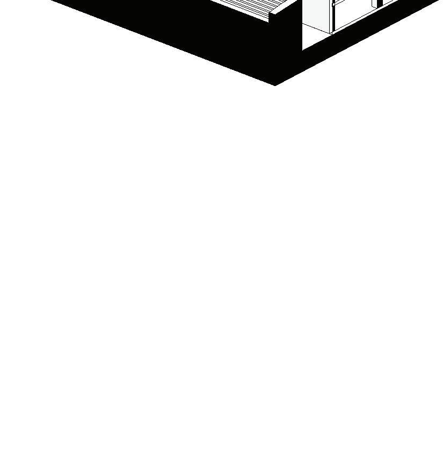

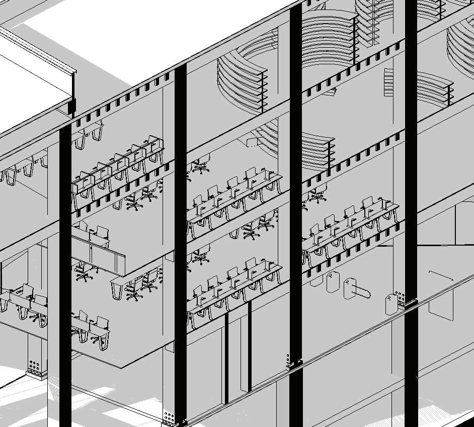
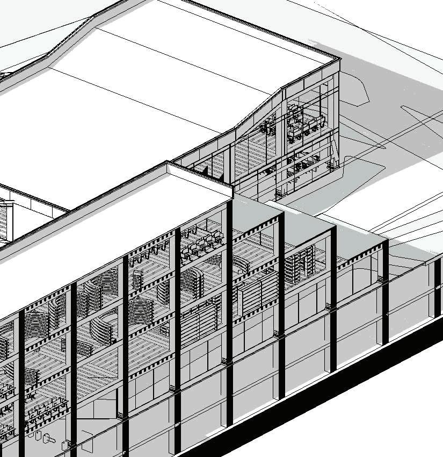

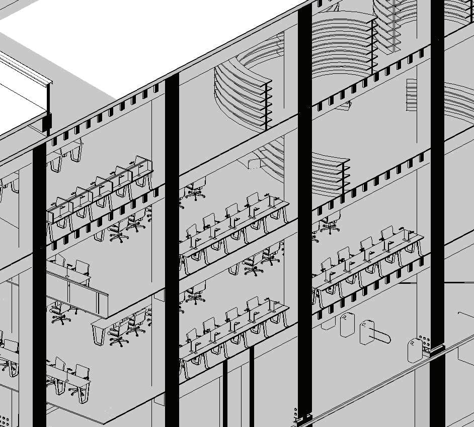



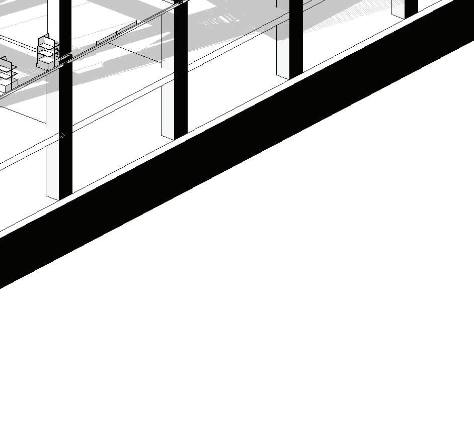












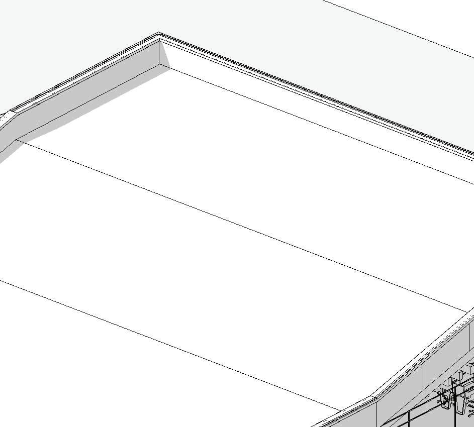









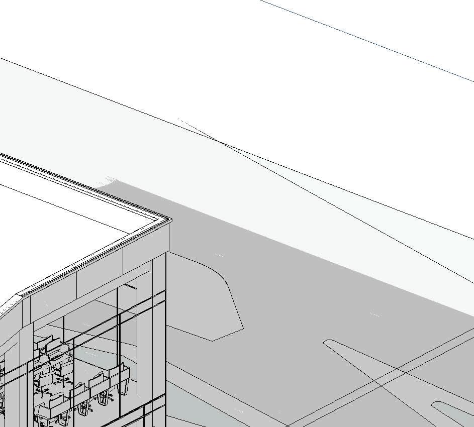
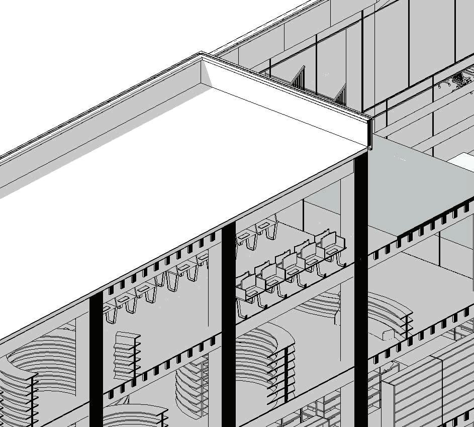


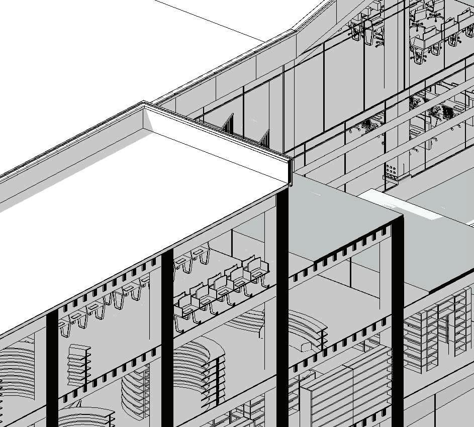
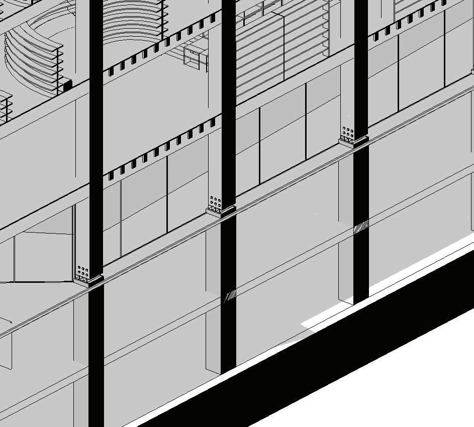



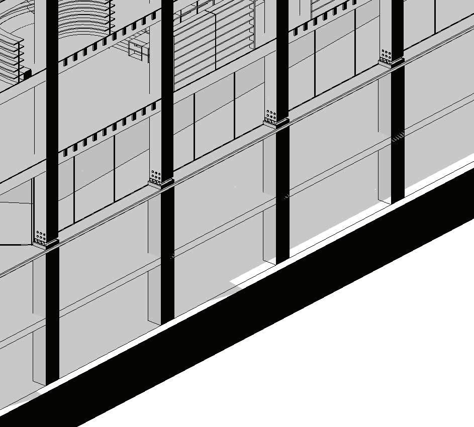
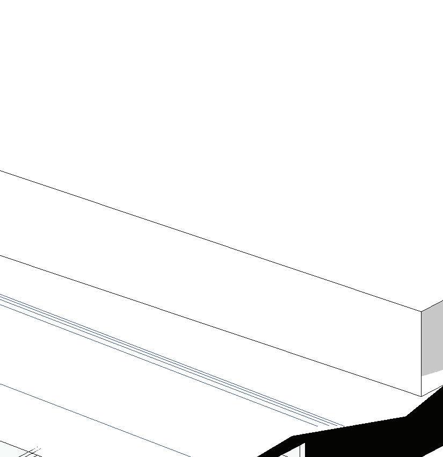
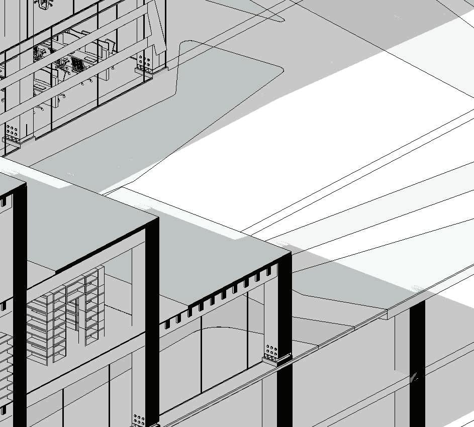
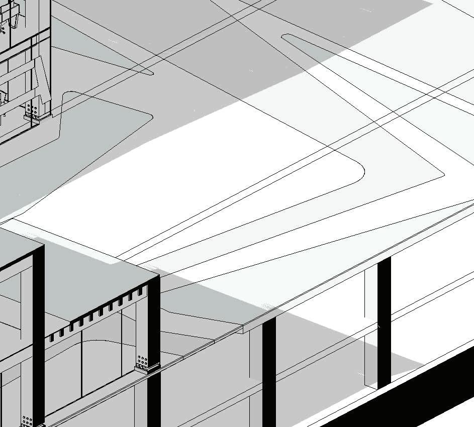


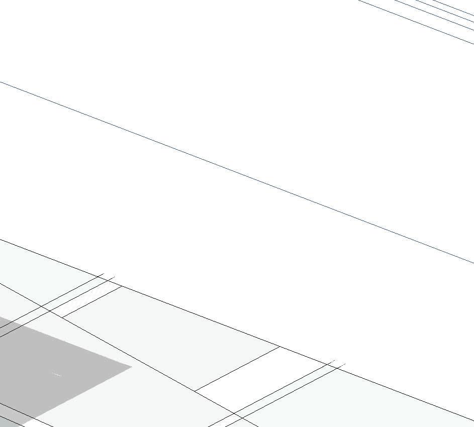

Numerous windows provide high permeability, facilitating natural airflow and effective ventilation throughout
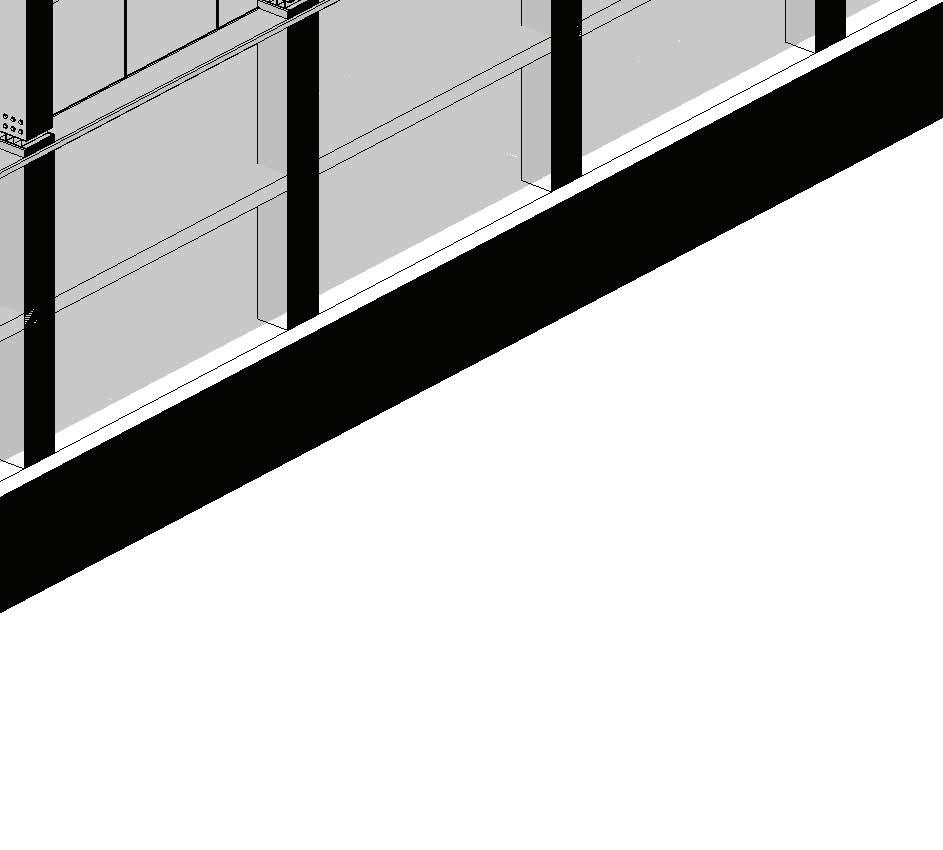

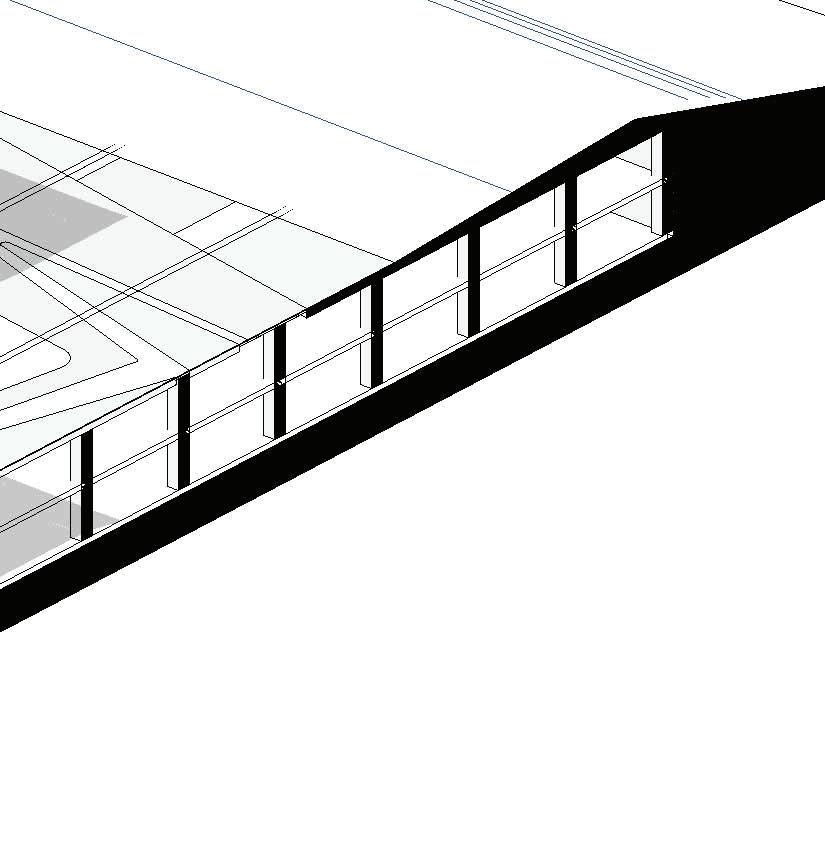

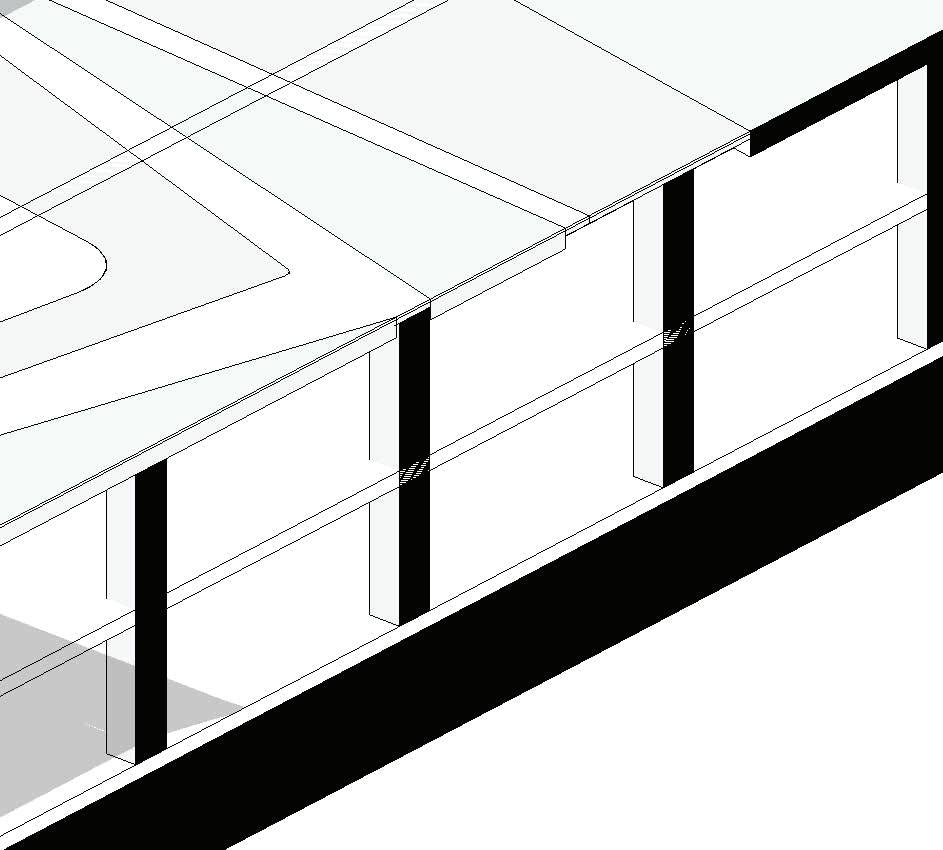
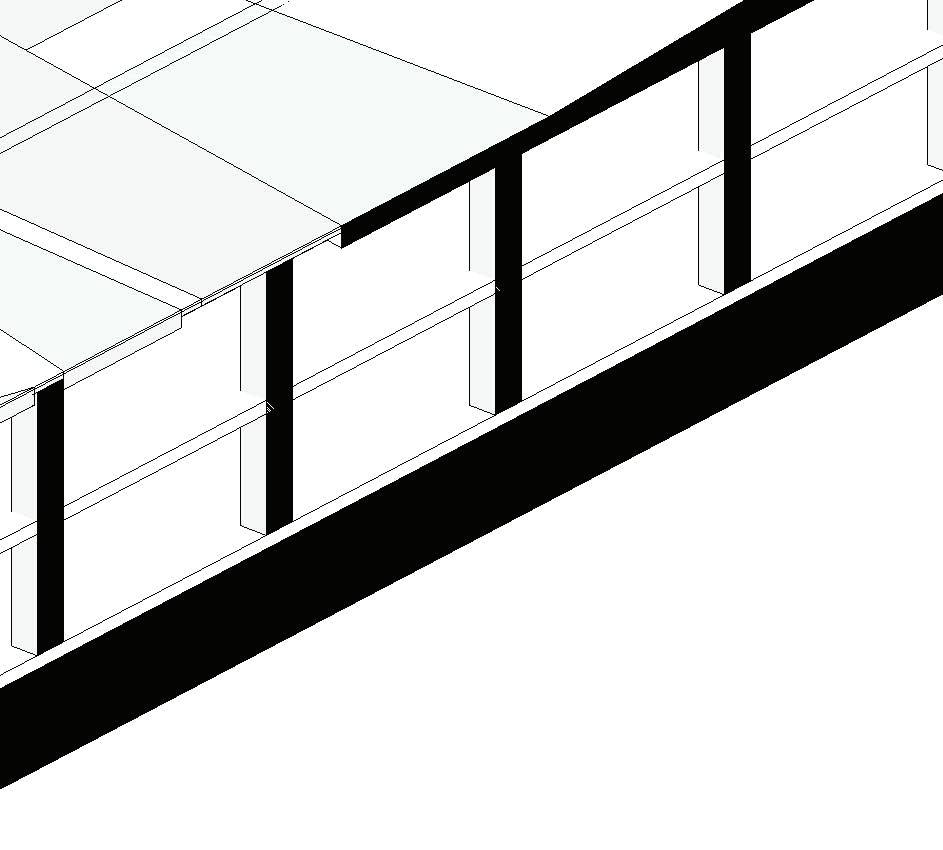
The climate is semi-dry.




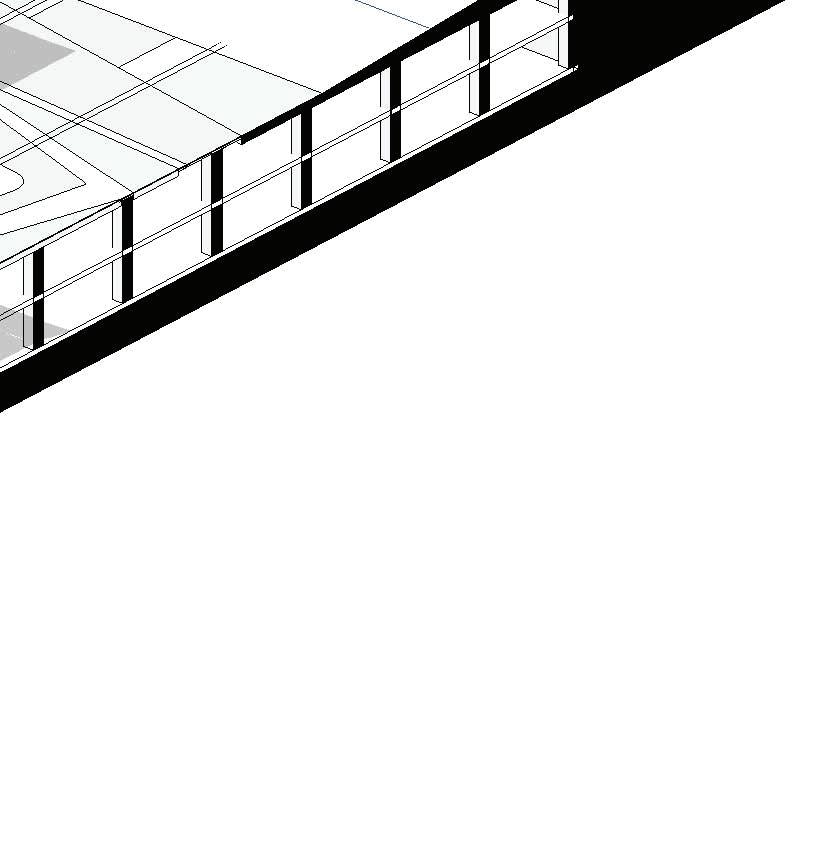




The wind comes from the E



The average annual temperature is 18°C. The average maximum temperature is 28°C in April and May. The average minimum temperature is 6°C in January.



























