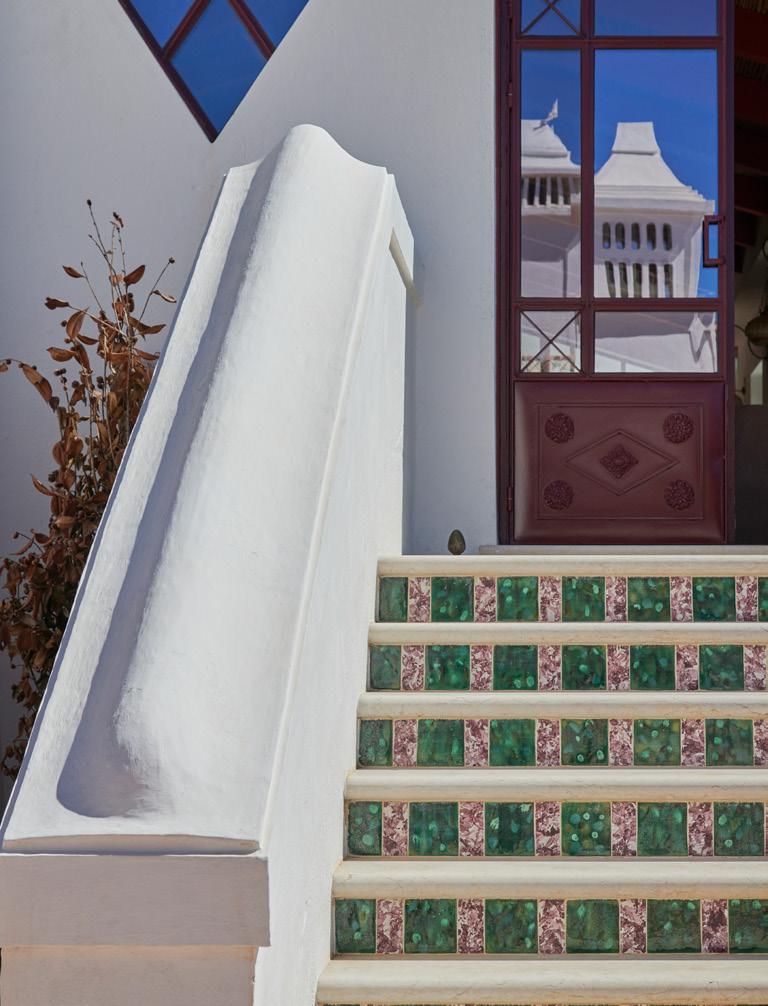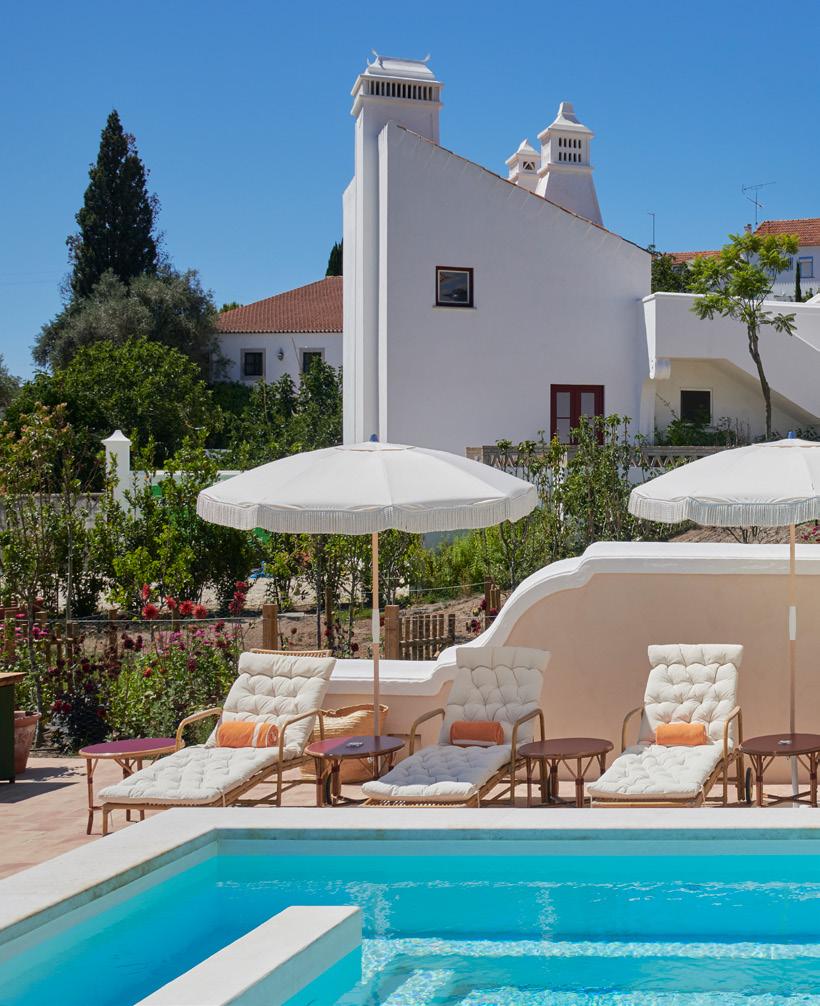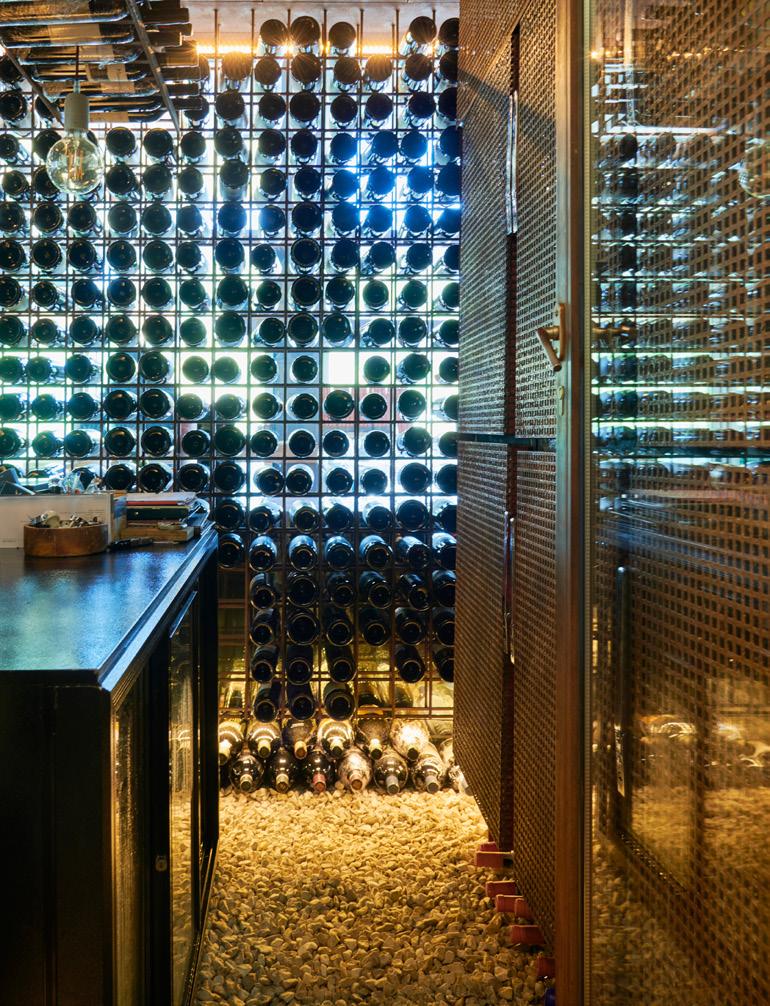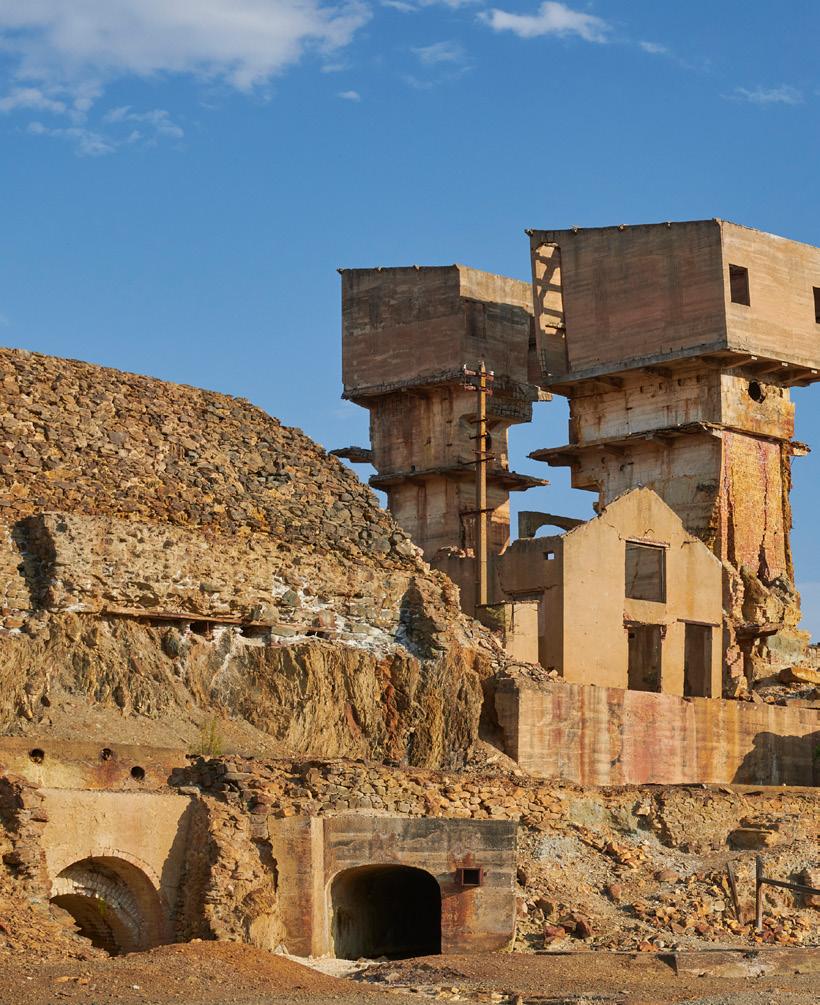
Sobre a revista
QB: Quanto Baste. O nome emprestado dos livros de receitas portugueses diz bem sobre a proposta da revista e sua busca pela dose exata. Sem pretenção de conter muita informação que não a visual, o que pretendo é criar curiosidade e fomentar o “QUERO MAIS”, por isso pouco texto e não muitas imagens. Divirta-se e se achar que precisa de mais, pode pedir! About the magazine

QB = as much as needed. The acronym, borrowed from Portuguese recipe books, is reflective of the magazine’s proposition in its search for the exact measure. Without the assumption to contain much information other than visual, what I aim for is to generate curiosity and encourage a sense of “I WANT MORE”. Hence little text and just a sprinkling of images. Have fun and if you feel like you want more, just ask!
Todas as imagens/ all images: Ricardo Junqueira ricardojunqueira.pt ricardojfoto@me.com
+3519155126911
Copyright © 2023 Ricardo Junqueira. Todos os direitos reservados. All rights reserved.
PT EN
Decor
Rita Valadão - Lisboa - Portugal














Concluído em setembro de 2022, o premiado projeto desta penthouse em Lisboa, é como uma enorme janela que observa a cidade. Um miradouro onde a luz natural é o principal elemento da nova morada de uma família com gostos cosmopolitas.
São 223 metros quadrados de área e uma vista sobre a cidade como poucas. Assim como um miradouro, toda a extensão de superfície envidraçada, permite uma panorâmica de 360 graus sobre Lisboa. Privilégio de poucos. O desafio era grande. Havia que considerar os hábitos da família, que antes habitava numa casa com outras dimensões, em São Paulo, onde cabem muitas “Lisboas”, e proporcionar uma vivência desafogada, mesmo que num espaço mais reduzido. “O apartamento foi entregue apenas com algumas paredes, estas também alvo de algumas alterações, para que que fosse realizado um projeto de arquitetura de interiores integral, desde a planta de iluminação, à rede elétrica e hidráulica, incluindo o layout do mobiliário”.
Completed in September 2022, this award-winning penthouse project in Lisbon is like a huge window looking out over the city. A viewpoint where natural light is the main element of the new home of a family with cosmopolitan tastes. There are 223 square meters of area and a view over the city like no other. Just like a belvedere, the entire expanse of glass surface allows a 360 degree panoramic view over Lisbon. Privilege of the few. The challenge was great. It was necessary to consider the habits of the family, which previously lived in a house with other dimensions, in São Paulo, where many “Lisbons” fit, and provide an unobtrusive experience, even if in a smaller space. “The apartment was delivered with just a few walls, these were also subject to some alterations, so that an integral interior architecture project could be carried out, from the lighting plan, to the electrical and hydraulic network, including the layout of the furniture”.
Rita Valadão
Arquitectura & Interiores
Tv. Cova da Moura 2, r/c dto. 1350-402 - Lisboa - Portugal
Tlm: +351 917 470 286
atelier@ritavaladao.pt
.
VERMELHO Hotel
Melides - Portugal



















Eclético, maximalista e ousado, a essência de Christian Louboutin irradia em cada espaço e passagem desse íntimo e acolhedor hotel boutique em Melides. Inspirando-se em vários invernos passados no Alentejo, Louboutin concebeu este hotel de 5 estrelas que celebra a tradição e o know-how portugueses, ao mesmo tempo que reflete a paixão cultural, a curiosidade e o caráter acolhedor do designer francês. Um sítio onde nos sentimos em casa, que agora o mundo pode descobrir. Repletos de cores e flora local, os jardins do Vermelho são um refúgio sereno onde escapar da vida mundana. Neles, podemos encontrar uma série de vegetação indígena, uma piscina natural aquecida e até um esconderijo isolado para relaxar e desfrutar da paisagem envolvente. Com um portfolio impressionante que inclui locais como os Jardins de Versalhes, o famoso arquiteto paisagista francês Louis Benech foi o responsável por cada detalhe dos coloridos jardins naturais do Vermelho, que se integram na perfeição com a paisagem de Melides
Eclectic, maximalist, and daring, the essence of Christian Louboutin radiates in every space and passageway of this intimate and welcoming boutique hotel in Melides. Inspired by several winters spent in the Alentejo, Louboutin designed this 5-star hotel that celebrates Portuguese tradition and know-how, while reflecting the French designer’s cultural passion, curiosity, and welcoming character. A place where we feel at home, which the world can now discover. Filled with color and local flora, the gardens of Vermelho are a serene haven in which to escape mundane life. In them, we can find a series of indigenous vegetation, a heated natural pool, and even a secluded hideaway to relax and enjoy the surrounding landscape. With an impressive portfolio that includes sites such as the Gardens of Versailles, the famous French landscape architect Louis Benech was responsible for every detail of the colorful natural gardens of Vermelho, which integrate perfectly with the landscape of Melides
Vermelho - Melides vermelhohotel.com
GPS: 41° 9′ 5.2″ N / 7° 40′ 56.7″ W +351 915 280 511
R. DR. EVARISTO SOUSA GAGO, 2 7570-6635 - MELIDES - PORTUGALl
WELCOME@VERMELHOMELIDES.COM
Restaurante / Restaurant DOC - Folgosa do D´Ouro














O DOC é um espaço para “Degustar Ousar Comunicar” onde Rui Paula, com um olhar moderno e inventivo, faz da cozinha um laboratório histórico baseado em várias gerações de receitas culinárias. Aqui, cada refeição é um momento único e especial. Da sala envidraçada ou da esplanada suspensa no rio, a vista é arrebatadora: os socalcos de vinhas e xisto, a pacatez das aldeias ribeirinhas, os comboios a passar na outra margem quebrando, momentaneamente, a quietude do vale, os barcos de grande porte levando os turistas para lá do Douro Internacional… O restaurante funciona como uma janela aberta sobre este cenário arrebatador, classificado como Património da Humanidade pela UNESCO, em 2011.
A matriz criativa dos pratos de Rui Paula centra-se na utilização de produtos genuínos da região: é uma cozinha de inspiração transmontano-duriense à qual o Chef confere um cunho pessoal. Um cruzamento de conceitos onde a gastronomia contemporânea e tradicional se cruzam, numa simbiose perfeita.
DOC is a space for “Tasting Dare Communicating” where Rui Paula, with a modern and inventive look, turns the kitchen into a historic laboratory based on several generations of culinary recipes. Here, each meal is a unique and special moment. From the glass-enclosed room or from the terrace suspended over the river, the view is breathtaking: the terraces of vineyards and shale, the peacefulness of the riverside villages, the trains passing on the other bank, momentarily breaking the stillness of the valley, the large boats carrying tourists beyond Douro Internacional… The restaurant acts as an open window on this breathtaking scenery, classified as a World Heritage Site by UNESCO in 2011. The creative matrix of Rui Paula’s dishes focuses on the use of genuine products from the region: it is a cuisine inspired by Northeast-Douro region, to which the Chef gives a personal touch. A crossroads of concepts where contemporary and traditional gastronomy intersect, in a perfect symbiosis.
DOC - Chef Rui Paula docrestaurante.pt
Nacional 222 – Folgosa 5110-204 - Armamar - Portugal GPS: 41° 9′ 5.2″ N / 7° 40′ 56.7″ W +351 254 858 123 +351 910 014 040
Estrada
doc@ruipaula.com
Ensaio / Essay Atlantico











Destino / Destiny
Mina de São Domingos - Portugal

















Terra de contrastes, a singularidade da localidade da Mina de São Domingos não deixa indiferente o olhar de quem por aqui passa. A área mineira inserida na Faixa Piritosa Ibérica foi desde a Antiguidade um local procurado para a extração de minérios existindo indícios de trabalhos de extração de ouro, prata e cobre no período pré-romano e romano. É o período de exploração moderna que dita a importância e o legado histórico. Numa atividade de extração intensiva que decorreu ao longo de mais de um século (1854-1966), a empresa britânica Mason & Barry extraiu dos jazigos da Mina mais de 20 milhões de toneladas de minério (cobre, zinco, chumbo e enxofre).
Esta exploração trouxe para a povoação um nível de desenvolvimento muito acima do vivenciado no resto do país. Aqui construiu-se, por exemplo, uma das primeiras linhas férreas, para fazer a ligação entre a Mina e o antigo porto fluvial no Pomarão, que permitia o escoamento do minério através do rio Guadiana. Construi-se, também, a primeira central elétrica do Alentejo. Sustentada pela atividade mineira, existia uma sociedade local dinâmica, moderna e com acesso a vários serviços, como um cineteatro ou um hospital. O fim da atividade, aliado à ausência de uma reabilitação adequada após o encerramento da exploração, bem como o abandono e vandalização subsequente do património remanescente ditaram a decadência progressiva do território, consumada no êxodo populacional, no abandono dos edifícios e no enorme passivo ambiental de toda a antiga área mineira.
A 3 de junho de 2013 o conjunto mineiro da Mina de S. Domingos foi classificado pela lei portuguesa “Conjunto de Interesse Público” e, hoje, a área urbana e o antigo complexo industrial fazem parte de um circuito de visita que evoca a história e a memória viva das muitas gentes que aqui viveram e trabalharam.
Land of contrasts, the uniqueness of the location of Mina de São Domingos does not leave indifferent the eyes of those who pass through here. The mining area inserted in the Iberian Pyrite Belt has been a sought-after location for the extraction of minerals since antiquity, with evidence of gold, silver, and copper extraction work in the pre-Roman and Roman periods. It is the period of modern exploration that dictates the importance and historical legacy. In an intensive extraction activity that took place over more than a century (1854-1966), the British company Mason & Barry extracted more than 20 million tons of ore (copper, zinc, lead, and sulphur) from the mine deposits.
This exploration brought to the village a level of development far above that experienced in the rest of the country. Here, for example, one of the first railway lines was built to connect the mine to the old river port in Pomarão, which allowed the flow of ore across the Guadiana River. The first power plant in Alentejo was also built. Sustained by mining activity, there was a dynamic, modern local society with access to various services, such as a movie theater or a hospital.
The end of the activity, combined with the absence of adequate rehabilitation after the closure of the exploration, as well as the subsequent abandonment and vandalism of the remaining heritage, dictated the progressive decay of the territory, consummated in the population exodus, in the abandonment of the buildings and in the enormous environmental liability of the entire former mining area.
On the 3rd of June 2013, the Mina de S. Domingos mining complex was classified by Portuguese law as a “Public Interest Group” and, today, the urban area and the old industrial complex are part of a tour circuit that evokes the history and the living memory of the many people who lived and worked here.
GPS: 37°39’07.8”N 7°30’19.8”W
visitmertola.pt/experiencias/cultura-em-mertola


ricardojunqueira.pt















































































