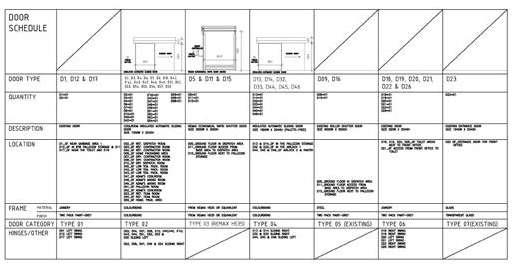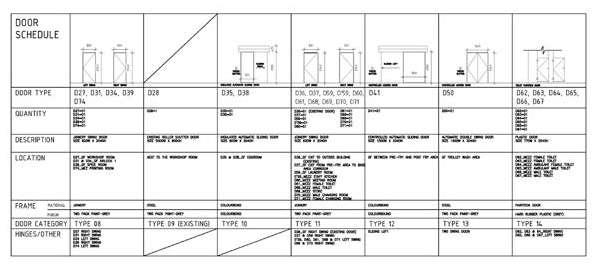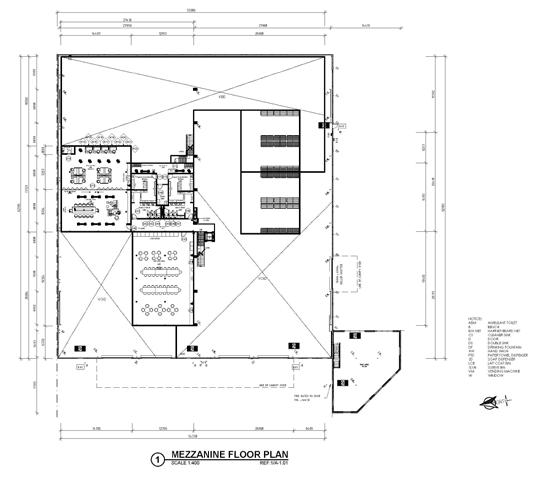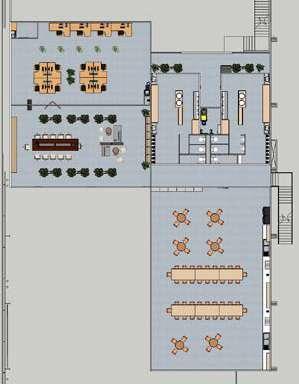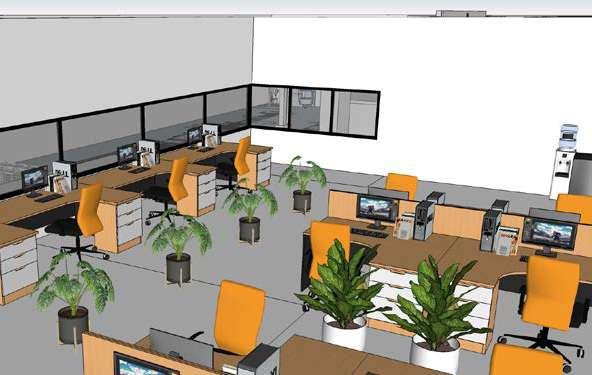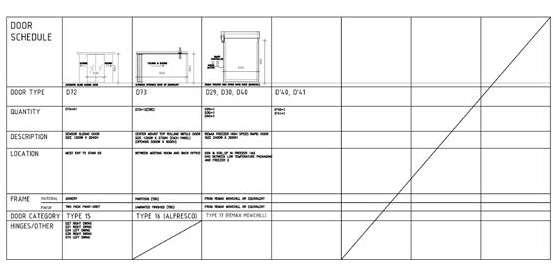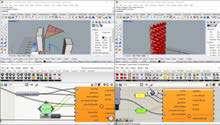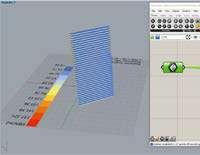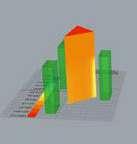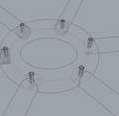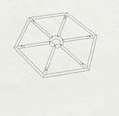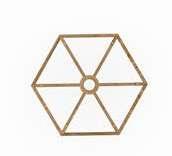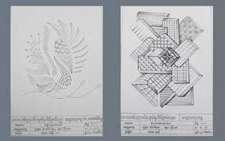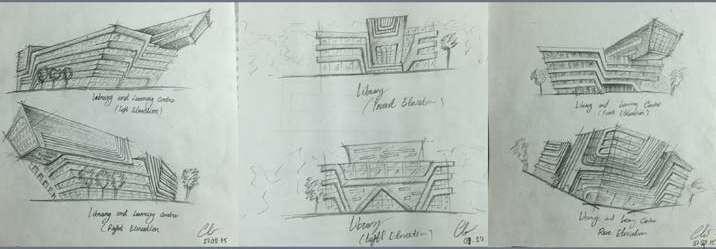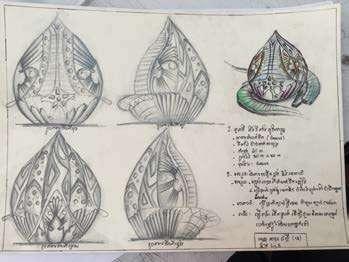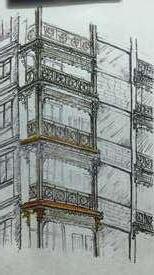SELECTED WORK (2014) TILL NOW
ARCHITECTURE


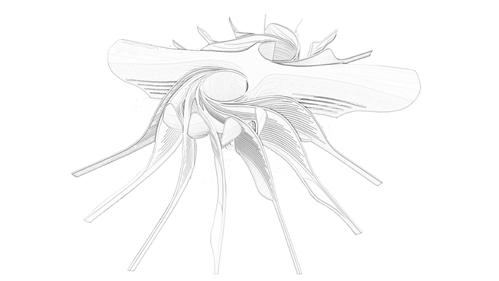
THIS PORTFOLIO ALSO INCLUDES RESEARCH STUDY IN MY BACHELOR DEGREE (2014), WORKING EXPERIENCES IN CAMBODIA (2017-2019), MY MASTER DEGREE (2019-2021) AND MY WORKING EXPERIENCES IN AUSTRALIA TILL NOW


ARCHITECTURE PORTFOLIO
MR. PHALLY CHHAY (RYAN) MASTER OF
EMAIL:CPLARCHITECT@GMAIL.COM https://www.linkedin.com/in/ phally-ryan-chhay-948321171/ https://issuu.com/rithypongarchi
MR. PHALLY CHHAY (RYAN)
M. Arch.
REGISTEREED ARCHITECT IN CAMBODIA (2017)


"Architecture is not just about making things beautiful but also functional within their local context and culture"
QUALIFICATIONS:
2021: MASTER OF ARCHITECTURE AT SWINBURNE UNIVERSITY OF TECHNOLOGY
2019: REGISTERED ARCHITECT IN CAMBODIA
2017: BACHELOR OF ARCHITECTURE & URBAN AT ROYAL UNIVERSITY OF FINE ARTS (RUFA)
2014: BACHELOR OF ENGLISH EDUCATION (TEFL)

CERTIFICATES:
Introduction to Urban Design Course(Excellent Pass)
Universal Design in Architecture(Workshop by Agile)
SOFTWARE SKILLS:
Autocad 2D
Rihnoceros

Sketch up + Vray
Adobe Photoshop

Microsoft Office
123D Design (3D fabrication)

Lumion
WORKING EXPERIENCES:
June 2021 - Sept 2021
Architectural Graduate
Brandon Industries
Daniel Donut Manufacturing Plant
Glick Bakery Factory
Caufield Bowling Club Commercial Kitchen
Lower Templetowe Childcare Commercial Kitchen
TABLE OF CONTENTS:
Aug 2017 - Aug 2019
Architectural Graduate
Architect Design Intelligence(ADi)
Design 5 hectare Colonial Grand Mansion

Design three star hotel near the beach

Design Bungalow Resort near the beach
Aug 2014 - Aug 2016
Architect Trainee
Architect Design Intelligence(ADi)


Design the interior of Sunwah showroom
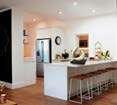


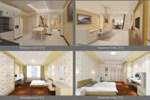
Draw some plans of Baha’i House of Worship

19-29 Dec 2016 Volunteer
Toulouse University, France
Restore the Nat Market in Battambang and propose new design ideas to improve it
11-13 Jan 2016 Volunteer
University of Chiang Mai, Thailand
Analyze the abandoned former Pastuer building(by Mr. Vann Molyvann) and Propose
 I.GRAND MANSION
P1-2
P9-10
P23-24
P11-12
P25-36
P13-14
P37-40
P15-22
I.GRAND MANSION
P1-2
P9-10
P23-24
P11-12
P25-36
P13-14
P37-40
P15-22
P45
P41-42
P3-4
P5-6
P7-8
V.THAI FOREST CAFE
VIII. THE SWIRL PAVILLION
XI.INTERNATIONAL TRAIN TERMINAL
II.RESORT 2 THNU
III.RESORT 2 KAMPI
VI.DANIEL’S DONUT MANUFACTURING PLANT
XII.DIGITAL SKETCHING & IDEATION
IV.SUNWAH INTERIOR SHOWROOM
VII.LOWER TEMPLESTOWE CHILDCARE
X.GEELONG NEW MARKET
XIII.OTHER PROJECTS
i ii
IX.NEW ROXBURGH
I.GRAND MANSION
Grand Mansion is a 5 hectare project with Cambodian French Colonial Modern project situated in Preah Ho, Phnom Penh, Cambodia.
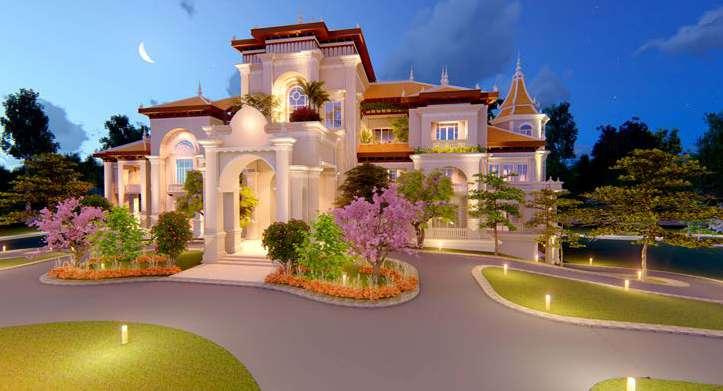
Projects consist of:
-Main House (8 bedrooms)
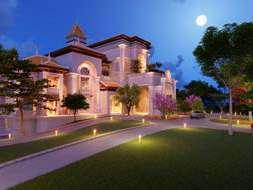
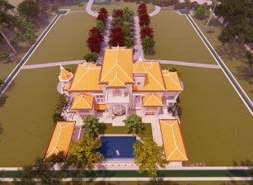
-House for Guest (2 bedrooms)
-Facitliy (Gym, Sauna, Steam)
-Underground Parking 12 slots
-2 shared rooms for maid
-2 shared rooms for guards and male workers
P I 1 C4 C3 C2 C1 B4 B3 B2 B1 -0.06 FRZ. RM. 04 03 02 CLR. RM. 05 060708 0910 1112 01 3100 UP POOL BASE 8100 TREE LOCATION RETAINING WALL TREE LOCATION TREE LOCATION WATER CANAL 3150 8400 1600 3450 4880 4620 5900 5500 4300 2220 2220 4300 STA. 03 STA. 12 STA. 14 ST.03 STA.02 NORTH -0.26 -0.26 -0.06 -0.06 -2.00 -2.00 STR. 02 MHB002 STR. 01 MHB001 STR. 03 MHB003 GARAGE MHB004 GARAGE MHB004 KITCH. & DIN. MHB005 DRY STR. MHB006 WINE CELLAR MHB007 STR. 01 MHB008 SERVER RM. MHB009 CCTV RM. MHB010 WM. QUATER A001 WC 01 A002 WATER CANAL TREE LOCATION WM. QUATER A003 -0.26 MAN QUATER B001 LAUNDRY 01 A004 WC 01 B002 MAN QUATER B003 LAUNDRY 01 B004 STA. 13 STA. 15 CORR. B005 CORR. MHB011 CORR. A005 CORR. A006 DRAINAGE DRAINAGE ROLLER SHUTTER ROLLER SHUTTER BA BB BC CC CB CA 4800 4800 4800 4800 6000 2500 6000 2500 AA AB AD AH AI AK AN AP AQ AC AS AT AU A15 A12 A8 A7 A6 A10 A5 A1 A4 4500 5500 14000 12000 6000 8000 5500 4000 2600 2900 8000 6000 2500 7000 2500 6000 #.36,St.508,Phnom Penh,Cambodia Tel:(855) 12-65-73-88 (855) 16-55-88-59 E-mail: vitoutang@hotmail.com Date Project No. Architecture Design Intelligence GRAND VILLA Rev. Pro. Director:TANG SOCHETVITOU(Dr. Arch.) Pro. Architect:TANG SOCHETVITOU(Dr. Arch.) Drawn By:CHHAY PHALLY(BA. Arch.) Checked by:CHHORVY KHAT(M. Arch.) Ploted Date 27/08/2018 Sheet DESIGN DEVELOPMENT Owner Name Architecture Interiors Landscape Construction Management Planning Building Description 810-P NOTE: THIS DRAWING COPYRIGHTED. ALL CONTRACTORS MUST CHECK ALL DIMENSIONS ON SITE. ONLY FIGURED DIMENSIONS GRID LINES Construction Location PREAK LEAP, PHNOM PENH Consultant Key plan A-1.102 SCALE_ 1:150 BASEMENT FLOOR PLAN 16800 DESCRIPTION 21 TABLE ITEM 1400x700 1800X700X900 1200x500x1800 DIMENSION 1300X1400X2100 DRY CLEANING MACHINES 700x1400x900 SINK UNIT CLOTHES RAIL MOBILE ELECTRIC IRONER ROLLER 1550x580x950 IRON BOARD SEWING MACHINES VERTICAL CUPBOARD SHELVING WITH WHEELS 515x660x850 595x680x850 595x735x850 WASHER EXTRACTORS TUMBLE DRYERS HYDRO EXTRACTORS 15 1200x600 CLOTHES SHELVES 1200x600 11 12 13 14 1418113 12 15 11 MAIN HALL MH100 LIVING AREA MH107 DIN. RM. 01 MH101 KITCHEN MH104 DIN. RM.02 MH102 OFFICE MH110 MEETING RM. MH109 KH. KITCHEN A100 LIBRARY MH108 WC01 MH103 COMMON AREA A101 STR.01 MH105 POOL DECK MH103 LAUNDRY B101 CNT. BAR01 STA.03 STA.04 STA.01 STA.02 STA.05 STA.06 STA.07 WATER CANAL JNT.RM. ELEV.01 DROP OFF COATS MH112 BED RM. MH106 STA.10 STA.11 NORTH +3.90 +3.90 +3.90 +3.90 +3.80 +3.90 +3.80 +3.80 +3.80 +3.75 +3.75 +3.75 +3.60 +3.40 +3.60 +3.00 +3.10 +3.10 +1.20 +1.20 -0.30 -0.30 +4.10 +3.20 CORRIDOR 01 +2.80 +2.80 SHOES MHG111 8500 8500 WC 02 B100 SAUNA DN CNT. BAR03 +3.90 STEAM POOL CNT. BAR 02 MH113 CNT. BAR 04 A102 AA AB AD AH AI AK AN AP AQ AJ AO AG AC AE AF AR AS AT AU A17 A16 A15 A12 A11 A8 A7 A6 A13 A14 A10 A5 A3 A2 A4 4500 5500 600 6700 700 6000 1600 8800 1600 6000 8000 5500 4000 2600 2900 1000 7000 2500 7000 2500 6000 6900 1100 6500 1900 2100 2900 10500 5300 4200 1300 59500 C4 C3 C2 C1 B4 B3 B2 B1 A1 BA BB BC CC CB CA 1 SCALE_ 1:150 GROUND FLOOR PLAN #.36,St.508,Phnom Penh,Cambodia Tel:(855) 12-65-73-88 (855) 16-55-88-59 E-mail: vitoutang@hotmail.com Date Project No. Architecture Design Intelligence GRAND VILLA Rev. :TANG SOCHETVITOU(Dr. Arch.) Pro. Architect:TANG SOCHETVITOU(Dr. Arch.) Drawn By:CHHAY PHALLY(BA. Arch.) Checked :CHHORVY KHAT(M. Arch.) Ploted Date 27/08/2018 DESIGN DEVELOPMENT Owner Name Architecture Interiors Landscape Construction Management Planning Building Owner Description 810-P NOTE: THIS DRAWING IS COPYRIGHTED. ALL CONTRACTORS MUST CHECK ALL DIMENSIONS ON SITE. ONLY FIGURED DIMENSIONS GRID LINES REPORTED IMMEDIATELY TO ADI BEFORE PROCESSING. Construction PREAK LEAP, PHNOM PENH Consultant Key plan A-1.103 UP 16800 14400 LINEN RM MHF207 BED RM.01 MHF201 BED RM.02 MHF202 FAMILY RM.01 MHF200 BED RM.03 MHF203 BED RM.04 MHF204 BED RM.05 MHF205 BED RM.06 MHF206 OPEN TO BELOW GUEST RM.01 AF110 GYM BF112 CORRIDOR 02 WC F208 CORRIDOR 01 OPEN TO BELOW STA.11 STA.10 STA.03 STA.02 STA.08 VOID NORTH GUEST RM.02 AF111 JNT. RM. MHF209 YOGA YOGA +8.23 +8.23 +8.23 +6.90 WATER CANAL WATER CANAL ELEV.01 8500 8500 MINI GARDEN +8.23 4500 5500 600 6700 700 6000 1600 8800 1600 6000 8000 5500 4000 2600 2900 1000 7000 6000 2500 7000 2500 6000 6900 1100 34700 1600 3400 1350 4575 4575 2500 2800 2600 2200 C4 C3 C2 C1 B4 B3 B2 B1 A1 AA AB AD AH AI AK AN AP AQ AJ AO AG AC AE AF AR AS AT AU A17 A16 A15 A12 A11 A8 A7 A6 A13 A14 A10 A5 A3 A2 A4 BA BB BC CC CB CA 1 SCALE_ 1:150 FIRST FLOOR PLAN Tel:(855) E-mail: Project No. GRAND Pro. Drawn Checked Ploted Owner Owner NOTE: THIS REPORTED Consultant Key
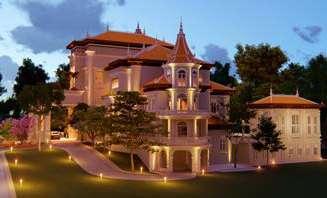

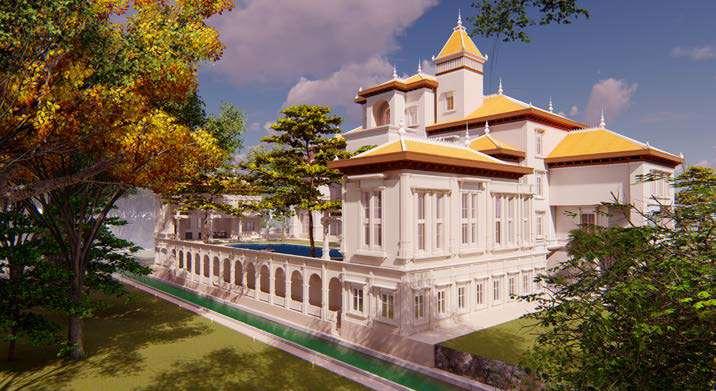
P I 2 NORTH ST.09 BUDDHA RM. MHTF400 STR 01 MHTF401 2.0 STR 02 MHTF402 2.0 WC MHTF404 JAN. RM. MHTF404 +17.34 WATER CANAL WATER CANAL ELEV.01 +16.74 VOID VOID VOID STA.02 STR 01 MHTF401 1.5 STR 01 MHTF401 1.5 OPEN TO BELOW TANK 02 TANK 03 TANK 04 AD AH AI AN AP AQ AG AE AS A16 A15 A12 A8 A7 A6 AL A13 A14 AM A5 A9 600 40000 700 6000 3340 5320 3340 8000 6000 9500 2500 6000 8000 1600 3400 7400 3100 2500 2800 23400 1 SCALE_ 1:150 THIRD FLOOR PLAN #.36,St.508,Phnom Penh,Cambodia Tel: (855) 12-65-73-88 (855) 16-55-88-59 E-mail: vitoutang@hotmail.com Date Project No. Architecture Design Intelligence GRAND VILLA Rev. :TANG SOCHETVITOU(Dr. Arch.) Pro. Architect:TANG SOCHETVITOU(Dr. Arch.) Drawn By:CHHAY PHALLY(BA. Arch.) Checked by:CHHORVY KHAT(M. Arch.) Ploted Date 27/08/2018 DESIGN DEVELOPMENT Owner Name Architecture Interiors Landscape Construction Management Planning Building Owner Description 810-P NOTE: THIS DRAWING IS COPYRIGHTED. ALL CONTRACTORS MUST CHECK ALL DIMENSIONS ON SITE. ONLY FIGURED DIMENSIONS GRID LINES REPORTED IMMEDIATELY TO ADI BEFORE PROCESSING. Construction PREAK LEAP, PHNOM PENH Consultant Key plan A-1.103 AD AH AI AN AP AQ AG AE AS A16 A15 A12 A8 A7 A6 AL A13 A14 AM A5 A9 NORTH VOID WATER CANAL WATER CANAL VOID VOID 1 SCALE_ 1:150 ROOF FLOOR PLAN #.36,St.508,Phnom Tel: E-mail: Project No. Architecture GRAND Pro. Drawn Checked Ploted Owner Owner NOTE: THIS ALL REPORTED Consultant Key TV LOUNGE MHSF300 MASTER RM. MHSF301 HALLWAY OFFICE MHSF302 CINEMA MHSF303 WC MHSF304 CLOSET MHSF305 MASTER BATH MHSF306 STA.08 STA.09 VOID ROOF GARDEN 01 ROOF GARDEN 02 STA.02 TEC. RM. NORTH VOID STR +12.71 WATER CANAL WATER CANAL ELEV.01 +12.71 +12.71 BALCONY AA AB AD AH AI AK AN AP AQ AS A16 A15 A12 A11 A8 A7 A6 AL AM A10 A5 A9 A2 A13 4500 5500 8000 6000 3340 5330 3340 6000 8000 1350 4580 1480 3100 2500 2800 700 4800 28200 2100 2900 50000 C4 C3 C2 C1 B4 B3 B2 B1 BA BB BC CC CB CA UP SCALE_ 1:150 SECOND FLOOR PLAN #.36,St.508,Phnom Penh,Cambodia (855) 12-65-73-88 (855) 16-55-88-59 E-mail: vitoutang@hotmail.com Date Project No. Architecture Design Intelligence GRAND VILLA Rev. Pro. Director:TANG SOCHETVITOU(Dr. Arch.) Pro. Architect:TANG SOCHETVITOU(Dr. Arch.) Drawn By:CHHAY PHALLY(BA. Arch.) Checked by:CHHORVY KHAT(M. Arch.) 27/08/2018 Sheet DESIGN DEVELOPMENT Owner Name Architecture Interiors Landscape Construction Management Planning Building Owner Description THIS DRAWING COPYRIGHTED. ALL CONTRACTORS MUST CHECK REPORTED IMMEDIATELY TO ADI BEFORE PROCESSING. Construction Location PREAK LEAP, PHNOM PENH Consultant Key plan A-1.103
situated in Sihanouk Ville(Beach City), Cambodia.

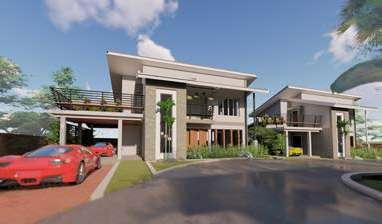
This Resort 2 Thnu is divided into 3 main zones:
Zone I: 7 Storey Commercial & Hotel with 66 Guest rooms
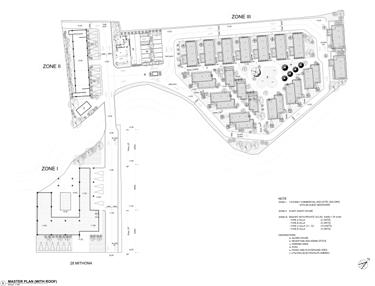
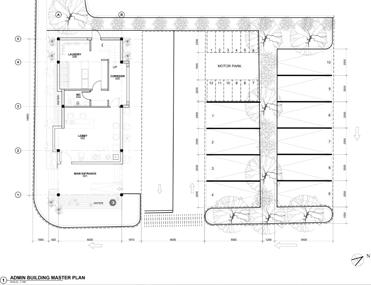

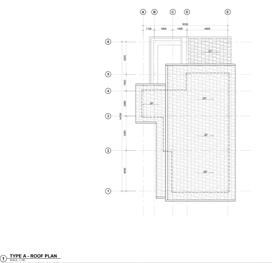
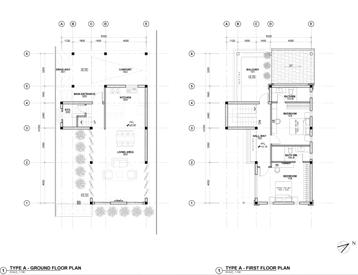
Zone II: Resort with Private Villas (Total+24 units)
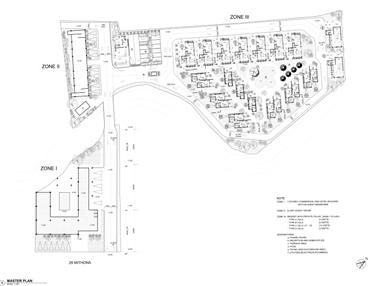



-Type A Villa (2 Units)
-Type B Villa (2 Units)
-Type C Villa: C1, C2 (12 Units)

-Type D Villa (3Units)
Designations:
Guard House, Reception and Admin Office, Parking Area, Pool, Picnic and Playground, Utilities (Electrical/Plumbing)
P I 3 P I 4 1120 1400 4000 8320 1800 20° 20° #.36,St.508,Phnom Penh,Cambodia Tel:(855) 12-65-73-88 E-mail: vitoutang@hotmail.com Project Architecture Design Intelligence TNHU RESORT Pro. Director: TANG SOCHETVITOU(Dr. Arch.) Pro. Architect: TANG SOCHETVITOU(Dr. Arch.) Drawn CHHAY PHALLY (BA. Arch.) Checked CHHORVY(M. Arch.) Sheet DESIGN DEVELOPMENTArchitecture Interiors Landscape Management Planning Building Owner Description 828-A WORKED DISCREPANCIES MUST Location TNHU ROAD, SIHANOUK VILLEZONE TYPE ROOF PLAN A- SCALE_ 1:100 TYPE ROOF PLAN II.RESORT 2 THNU 4000 4000 8000 TYPE C1 TYPE C2 N 20° 20° 4000 4000 8000 4350 1000 2650 KITCHEN 002 MAIN ENT. 001 FFL ±0.00 BATHRM. 003-B BEDROOM 003 BALCONY 003-V BALCONY 004-V BATHRM. 004-B BEDROOM 004 -0.10 -0.10 +0.30 UP UP #.36,St.508,Phnom Penh,Cambodia Tel:(855) 12-65-73-88 16-55-88-59 E-mail: vitoutang@hotmail.com Project Architecture Design Intelligence TNHU RESORT Director: TANG SOCHETVITOU(Dr. Arch.) Architect: TANG SOCHETVITOU(Dr. Arch.) Drawn CHHAY PHALLY Arch.) Checked KHAT CHHORVY(M. Arch.) Ploted Date: 27/08/2018 DESIGN DEVELOPMENT @A3Interiors Landscape Construction Management Planning Building Owner Description 828-A NOTE: DRAWING COPYRIGHTED. CONTRACTORS CHECK Construction TNHU ROAD, SIHANOUK planZONE TYPE LAYOUT ROOF PLAN A- SCALE_ 1:100 TYPE GROUND FLOOR PLAN SCALE_ 1:100 TYPE C ROOF PLAN N 20° 20° 20° 4000 4000 B BALCONY 001-V BATHRM. 001-B BEDROOM 001 -0.10 KITCHEN 002 UP #.36,St.508,Phnom Penh,Cambodia Tel:(855) 12-65-73-88 (855) 16-55-88-59 E-mail: vitoutang@hotmail.com Project Architecture Design Intelligence TNHU RESORT Director: TANG SOCHETVITOU(Dr. Arch.) Architect: TANG SOCHETVITOU(Dr. Arch.) Drawn By: CHHAY PHALLY (BA. Arch.) Checked KHAT CHHORVY(M. Arch.) Sheet DESIGN DEVELOPMENTArchitecture Interiors Landscape Construction Management Planning Building Owner Description 828-A NOTE: REPORTED IMMEDIATELY BEFORE PROCESSING. Location TNHU ROAD, SIHANOUK VILLE planZONE B: TYPE LAYOUT ROOF PLAN A- SCALE_ 1:100 TYPE D GROUND FLOOR PLAN SCALE_ 1:100 TYPE D ROOF PLAN N 20° 20° 20° 4000 4000 B BALCONY 001-V BATHRM. 001-B BEDROOM 001 -0.10 KITCHEN 002 UP #.36,St.508,Phnom Penh,Cambodia Tel:(855) 12-65-73-88 (855) 16-55-88-59 E-mail: vitoutang@hotmail.com Project Architecture Design Intelligence TNHU RESORT Director: TANG SOCHETVITOU(Dr. Arch.) Architect: TANG SOCHETVITOU(Dr. Arch.) Drawn By: CHHAY PHALLY (BA. Arch.) Checked KHAT CHHORVY(M. Arch.) Sheet DESIGN DEVELOPMENTArchitecture Interiors Landscape Construction Management Planning Building Owner Description 828-A NOTE: REPORTED IMMEDIATELY BEFORE PROCESSING. Location TNHU ROAD, SIHANOUK VILLE planZONE B: TYPE LAYOUT ROOF PLAN A- SCALE_ 1:100 TYPE D GROUND FLOOR PLAN SCALE_ 1:100 TYPE D ROOF PLAN Resort 2 Thnu is
Kampi Resort is siutated in Sihanouk Ville (Beach City), Cambodia. This resort is a 8 storey building that consists of :
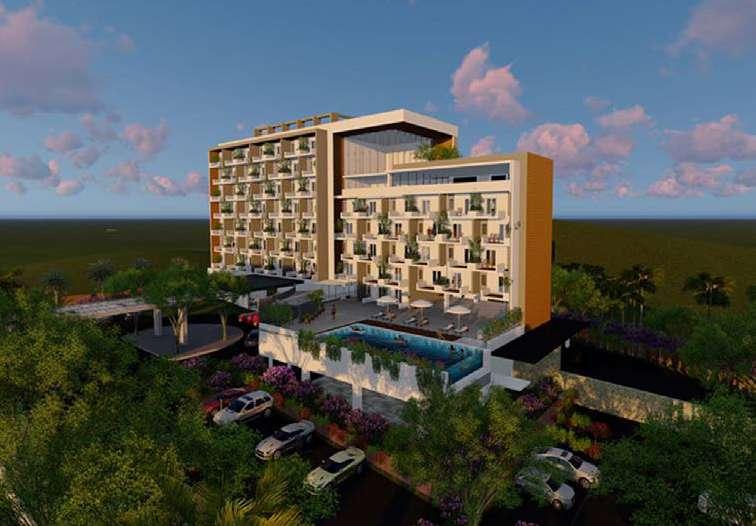
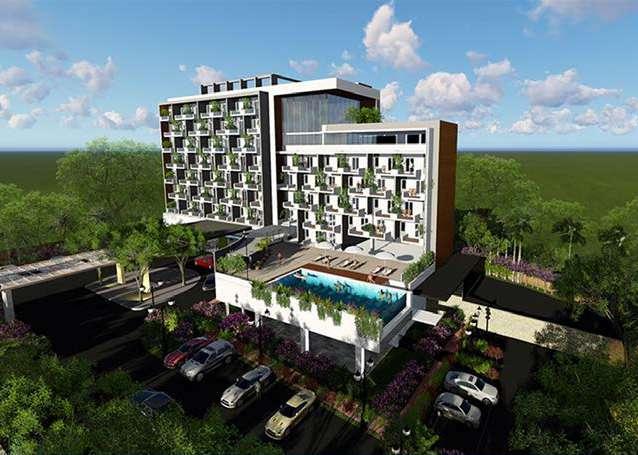
- 120 guest rooms
- 1 Restaurant
- 1 meeting room
- Luggage room
- Admin office
- Infinity Pool
- Bus Drop off
- Car Parking 54slots (including 2ADA + 8 VIP)
- Loading/Unloading Area
- Housekeeping Department
- Lobby
- Employee parking
P I 5 P I 6 III. RESORT KAMPI
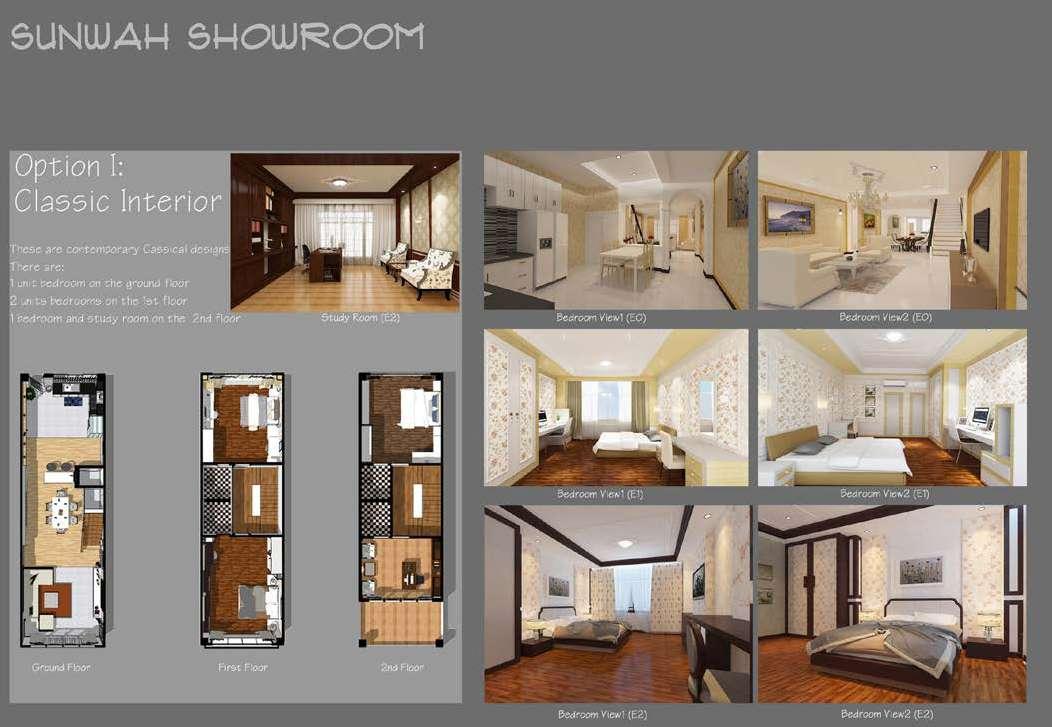

P I 7 P I 8 IV. SUNWAH INTERIOR SHOWROOM
Thai Forest Cafe is a rennovation project from an old laundry shop into a new Cafe owned by Thai Client.

It is located at 314 Blackshaws Road, Altona North Vic 3025. The capacity of the Restaurant can have more dining but Client has requested only 10 dining area so we revised the design accordingly.






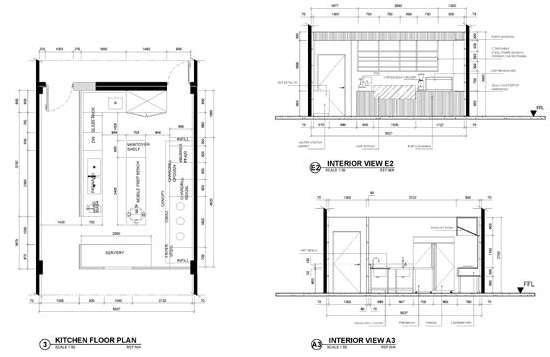
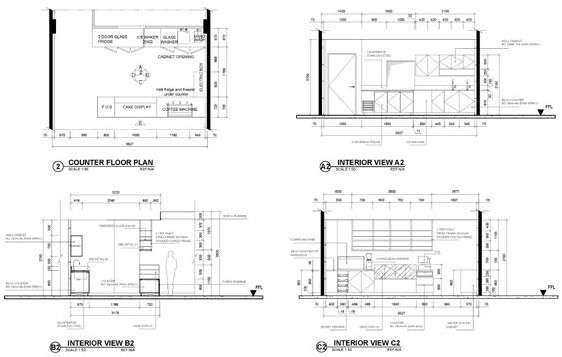

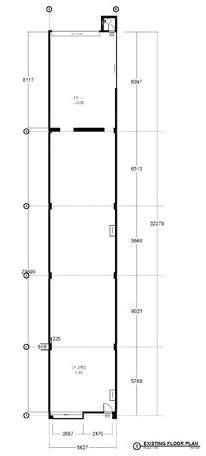
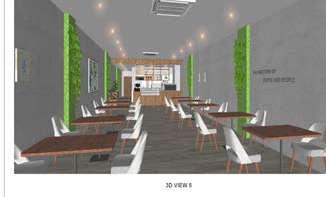


P I 9 P I 10 V. THAI FOREST CAFE
CHILDCARE


Lower Templestowe Childcare is a renovated project to improve the flow of the commercial kitchen in the childcare Facility. It is located in lower templestowe Vic.
The rennovation focus on the workflow in the kitchen and the commercial kitchenware since most of the appliances and equipment are mostly the domestic one and the flow of the cooking workflow is not efficient




P I 13 P I 14 VII. LOWER TEMPLESTOWE
SWIRL PAVILION (SHAPE SOUND, SHAPE SHELTER)


SWIRL PAVILION is a researh project testing on Sound simulation. Central Garden is chosen to be site study for this research project since there are many people spending time at the garden but there is nothing much going on and there are vairous sound such as birds, wind, people chitchating, machinery from nearby construction site, train passing by, etc.
This swirl has created 2 almost identical spaces that we are testing Clarity and Reverberation time.
Scope of study:
we will put source of sound with the same coordinate in the two circular space, however, we use different materails (Sound reflective and sound absorbent) therefore, human will perceive two different experiences of sound in those spaces.
Research tool:
We use Rhino and Grashopper (Pachyderm-grasshopper plugin) to test all the possible iteration leading from simple squre form to curve and organic one. We tested both Clarity and Reverberation time and it does provide a very satisfying result after many simulation.
We start testing the sound simulation from simple Square S till we find out the more round and cure will provide more reflective sound. Therefore, the siumulation has led us to the iteration of the final design. Beside, we also do sun and wind analysis and solve all the issue as much as we can.
P I 15 P I 16 VIII. THE
Site Analysis


1. SIMULATION PROCESS

1.1 UTCI Analysis (1st Proposal)
During summer the diagram shows that it is comfortable through the whole hot week in average.

The red color (28 C) is the moderate heat stress. However, the diagram indicate Melbourne has cold stress (all blue). Therefore, we will scope down to work on solving problem of the design during winter.
1.2 Radiation & Shawdow Range Analysis (1st Proposal)




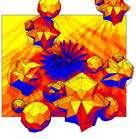
According to both Radiation analysis and Hours of receiving direct light & shawdow, our design has received enough sunlight on the north part but certain areas of the south part seem to be too dark because it has not enough sunlight coming through. Both of the diagrams show darker blue at the southern area than the northern area. Then we have to find solution to solve this issue in the next approach.

1.3 Wind-rose For Winter (1st Proposal)
Wind Rose Wind Speed


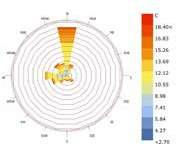

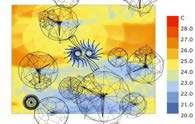


Winter months - June to August 7am - 9pm



Wind Rose Wind Temperature Winter months - June to August 7am - 9pm
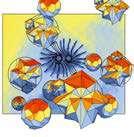

2. DESIGN PROCESS
Starting with the S shape as initial design and using grasshopper as simulation interface, we have developed the design from a retilinear “S” to a Percular “S” shape. We have tried to experiment puttig the sound source inside the tunnel.
Later, we have the idea of having two sound expriences within the “S” shape below by opening up some space as semi-enclosed and fully-open space. After running the simulation, it potential to create those two acoustic expriences.
3. FINAL SOUND PARAMETER SIMU-


























Accoring to the simulation, the proposed design does create 2 different sound experiences based on reverberation and clarity parameters. The same sound music will be play in the 2 spaces but the visitor will experience two different perception feeling of music.
(C80) A-Weighted Sound Pressure Reverberation Time (dB) (dBA) Milliseconds

P I 17 P I 18
7am –
7am
Average UTCI (Original) Typical cold Winter week (Mid June) –
9pm Average UTCI (FINAL) Typical cold Winter week (Mid June) –
– 9pm 1st Proposal Final proposal
Average
typical Summer week 27th Jan
2nd Feb, 7am - 9pm Average UTCI extreme
week 10th Feb
16th Feb, 7am
9pm N
UTCI
-
Hot
-
-
N
Reoriented Cold wind pass solution
Radiation Analysis Winter months - June to August 7am - 9pm Hours of Receiving Direct Light & Shadow Range 21st of June 7am - 9pm
Glenfferrie Central Garden Swinburne University SITE SELECTION Reasons: • Accessible from Train & Tram • Huge green space for gathering • Identity of calm nature • Under utilised spaces Site Location Reasons (Center of the Garden): • Activate the Center of the space • Attract more people Existing Site Lodge Active No Activity No Activity Chosen + Site Analysis
30 -30 -15 15 80 25 52.5 38.75 66.25 2.5 0.1 1.3 0.7 1.9
Iterations Carity Sound Simulation A-Weighted Sound Reverberation Time (dB) (dBA) Milliseconds 30 -30 -15 15 80 25 52.5 38.75 66.25 2.5 0.1 1.3 0.7 1.9
Iterations Carity Sound Simulation A-Weighted Sound Reverberation Time (dB) (dBA) Milliseconds 2.1 Design Iteration & Simulation 2.2 Design Iteration & Simulation 30 -10 10 15 70 35 52.5 43.75 61.25 2.1 0.2 1.15 0.67 1.62 (dBA)
Reverberation zone Clarity zone Reverberation zone Clarity zone Reverberation zone Clarity zone Clarity
1st Iteration
2nd Iteration
Final Iteration
New design up-
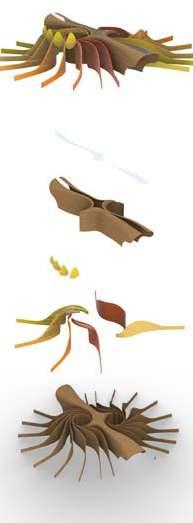
Translucent roof added for a natural
Translucent roof added for natural lighting
Sun reflective board facing north to reflect light to the dark area
Sun Reflective Board Added
Translucent roof added for
1st Iteration
updated transparent roof
updated sunreflective
Sun reflective boards are added to catch the light and relect back to the lower parts for better lighting
Sun Reflective Board Added
Initial Proposal
Sun reflective borad facing down when having enough sunlight
Initail Proposal



seating added for human engagement






2nd Iteration
Base floor added to access the
Birdeye view from the southern part
P I 19 P I 20
4. ITERATION PROGRESS
SURROUNDING MATERIALS & TEXTURE INFLUENCE THE DESIGN COLOR & MATERIAL
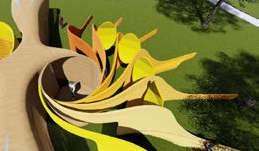

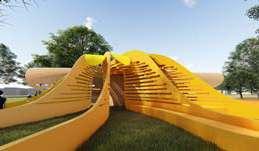
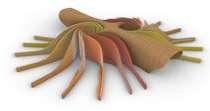


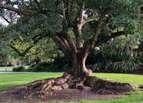




The texture and color of the tree themselves provide the yellow and orange gradient that exist in the nature. The green grass will be a very good background that the orange and yellow gradient will be placed. The different tones color of the yellow leaves, the texture of the tree roots and trunks, color of the surrounding objects allow the orange yellow gradient blends well into the environment.


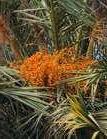
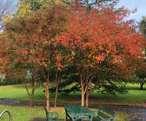
Final rendering
Perforated Panels
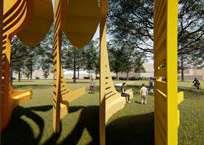
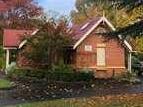
Sound
Absorbing Panels
Oval sun-reflective curved


View under Sun reflectiveBird eye view of the Shelter

P I 21 P I 22
Nearby Textures
Surrounding Nature Context Facilities
Chosen Color & Material
5.
This project focus on removing rail on the ground since it breaks the connection and interaction between human and traffic from both side of the road along the railway. Simulataneously, new masterplan is proposed to make use of the space un-






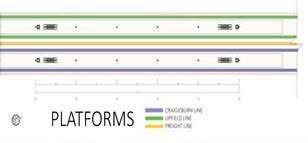

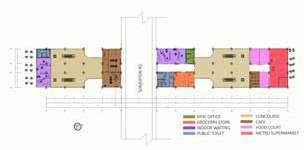




P I 23 P I 24 IX. ROXBURGH PARK NEW LOOK
PROPOSED MASTERPLAN
RAIL SCENARIO
PROPOSED GROUND FLOOR STATION
NEW LOOK OF ROXBURGH PARK SA- UNDER RAIL VIEW
KIT OF PARTS
VIEW INSIDE THE PLATFORM
VIEW INSIDE THE PLATFORM
Geelong Square Market has very long history till it has developed to the current design. However, the market is still in big Mass so it does not provide enough permeability for the people to attract more people. In this research, I focus on the elements of architecture that is involved with placemaking such as gallery structure and Interface. In the process, this research reflect how a physical object can make a different to human interaction such as awning structure that allows human to stay undershade, transparency of the facade and size of the balcony n which tend to

Through this section it relects that there is more privacy and lack of interaction when the building get higher since people cannot interact much. However, to engage the occupants to the outside transparency of facaee can help and also the balcony which is the space that the occupants can relax and spend time seeing outside the units. Therefore, the size of balcony does matter and if there are more features such as plants, reading bay, coffee table, etc. it encourage us to spend more time there.
Back to the gallery structure, people have more interaction since they can stay under roof when raining and they can stay under shade to avoid

P I 26 X. NEW LOOK OF
MARKET SQUARE- GEELONG
Preservation of the Heritage

COLONIAL MUTUAL LIFE ASSURRANCE BUILDING WAS ANNOUNCED TO OCCUPY THE SITE OF THE PREVIOUS CLOCK TOWER.



Adapting the existing slaps (Concrete)
New Secondary Elements (Timber & Glass)
Adapting the existing Primary Structures (Beams & Column)
Creating Void to the existing Awning Structures
New Contemporary Design (Steel & Glass)

NEW PROPOSED CONTEMPORAY FACADE & ELEMENTS
PREVIOUS DESIGN INSPIRED FROM THE PREVIOUS MARKET SQUARE ARCH AROUND




P I 27 P I 28 1918 2010 TILL NOW 2007 OLD MARKET SQUARE CLOCK WAS DEMOLISHED 1990 NEW LOOK OF MARKET SQUARE HERITAGES WERE PRESERVED LATEST LOOK OF THE FACADE 1. HISTORY OF THE SITE 1856 1866 1879 1844 REQUESTED AS PULBLIC SQUARE SQUARE SMALL TRADING FENCE WAS CREATED EXHIBITION BUILDING & MARKET SQUARE 1906 THERE USED TO BE A FOUNTAIN MARKET SQUARE AND ITS TRANSFORMATION OVER TIME WITHIN ITS RICH HISTORY
2007 ARCHITECTURE CHANGES OVER TIME
2010 NOW (2021)
2. DESIGN ELEMENTS & STRUCTURES
5. PERMANENCY/TEMPORAMENT
Similarly to the relationship Matrix, this collage graphic reflects how elements can be Temporary or Perament, and those that can be utilised seems to move around more thant those that are for just decoration


STREET OBSERVATION (MOMENTS)
4. RELATIONSHIP MATRIX (ELEMENTS)
Malop street is one of the main street around Square markets, even though this street has been designed with trees and furniture, people tend to saty there for very short time, since there are:

- busy traffice
- lack of privacy
- the environment is not inviting to be seated
- there is almost no activity there
- there is a disconnection of the landscape and walkway
- material used are not inviting for people
If we look at the elements around, there are things that tend to be permanent/persistent and there are things that are temporary/momentary. Those are categorized into 2 different levels; decorative and utility. We can see that there are many permanent elements according to relationship Matrix and those that are not utilised tend to be movable but those that are very utilised tends to be permanents.
P I 29 P I 30 3. MALOP
Different scenarios has been shown in the drawing by considering differences between building with and without awning at different times of the day (Sun, Rain); comparing to differrent various activities within gallery structures.



It has shown that the gallery structure (with column) provide more variation to increase interaction & visual connection.
In the case, the facade is a solid wall, there is no connection to the public at all, especially the space that does not have balcony or outdoor garden. However, glass is an important material that can create a different feeling and environment because anything happening outside will triger our vision through the glass window or curtain wall.
The diagrams on the right indicate different scenarios of balcony ranking from size to its structure(with/without roof) and with extra features as well. It clearly reflects that the balcony with roof provide more shading and protect the occupants from the rain so they tend to stay longer. In addition, more features such as table & chairs, plants can create various activity that make the participants interact more with the space apart from just seeing the view& getting fresh air.
P I 31 P I 32
B. WITH GALLERY STRUCTURE
6.1 SIMULATION ON BUILDING EDGE A. WITH/WITHOUT AWNING STRUCTURE
B. Balcony
6.2 SIMULATION ON INTERFACE A. FACADE
In the ground floorplan, different kind of retails are included to reactivate the space and there are local groccery that the venders have more engagement with the customers which reminds us back to when Square Market was first founded.
Those groccery area will be semi-open plan so there will be permeablity throughout the whole ground floor which encourage human interaction.
For the design to be activated, there should be various users and since in this project we are bring density more into the Central Geelong, the first floor has been designed with a variety of office space that are flexible for the tenants to limit their own space since we use movable wall partition so they can decide how big/ small they want their office to be. There are also meeting room and staff amenity such as kitchen, toilet and changingroom. Surprisingly there is an outdoor garden in which the office worker can access to get fresh air and relax their mind from the stress that they have from work.
Since the building is building vertically, the publicity is reduced and people living in the high rise has less interaction with each other, therefore, in this floor plan design, I propose the Barbeque area, in which the occupants can socialize and get to know each other. In addition, there is also gym facility as well as Yoga to both keep them socializing and doing exercise for their well-being. In addition, I design the Internal Courtyard to bring the natural light and ventilation system. Around the courtyard, also propose a few coffee tables so the occupants can come out of their private unit and drink coffee and talk to the neighbours about their day and start socializing.



P I 33 P I 34 7. PROPOSED NEW MALOP STREET
Geelong night life is too silent and local people cannot really hangout much because there is no place to increase their interaction. Night Street food is very famous to bring back informal street life and we can see Melbourne and Sydney has embraced that so Geelong must include as well to create active night life.


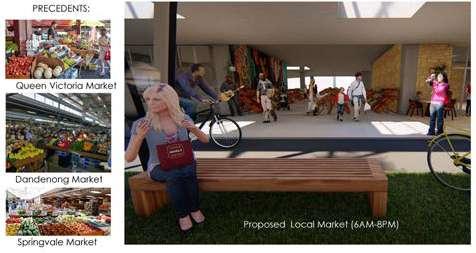

P I 35 P I 36
8. PROPOSED NIGHT STREET FOOD
9. PROPOSED LOCAL FRUIT & VEGETABLE MARKET
Local Trading is the initiation of Market Square so by proposing the local fruit market and vegetables will bring back the culture that reflect original identity of geelong that live and remain in this design so it is not just the design but the culture itself is alive.
Inclusivity of bike path, bike parking, pedestrain side walk, street arts, fresh market and outdoor cafe within consideration of warm color and materials will bring more people to market square and encourage them to stay and interact more within the space.
10.2 PROPOSED PEDESTRAIN FRIENDLY ST. ALONG GREEN SPINE (MALOP ST.)
10. PROPOSE SPACIOUS BALCONY
















 I.GRAND MANSION
P1-2
P9-10
P23-24
P11-12
P25-36
P13-14
P37-40
P15-22
I.GRAND MANSION
P1-2
P9-10
P23-24
P11-12
P25-36
P13-14
P37-40
P15-22






































