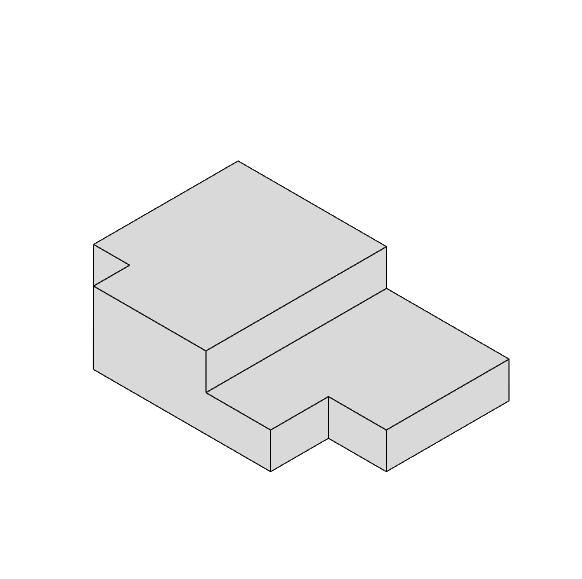DESIGN PORTFOLIO
Lindsay Gaiser // Fall 2023
Roger Williams University
Lindsay.gaiser28@gmail.com
443-293-6841

Sequencing Sections
A Study of Flight
Professor: Julia Bernert
Architecture Design Studio 313.01 // Fall 2023
Assignment:
Design a temporary instillation that uses a sequence of movement to create dialogue between the inhabitants and the site. Find ways to engage the public and create opportunities for interaction.
Context:
The site is the quad at Roger Williams University. There are two paths that define the edge of the quad with one path cutting diagonally through the space and another running perpendicular and connecting the two edge paths.
Response:
When observing the site, two things stood out to me; the first was there were birds that would be occupying the grass part of the quad. The other was the lack of people off the path; the quad it not used as a gathering space, but as a space for traveling. I chose to center my design around the enhancement of paths and the inhabitation of the process of flight.
I focused on two flying motions, one of a bird gliding and gently tilting its wings, and the other of a bird flapping its wing to gain elevation. I used the same anatomy of the structures for each movement, but each had different angles and stances. These two movements connect with each other at the peak elevation of each. The rest of the frames overlap to create a gathering space. Each frame of the wing is extended on each side, and these extensions create the pathways.


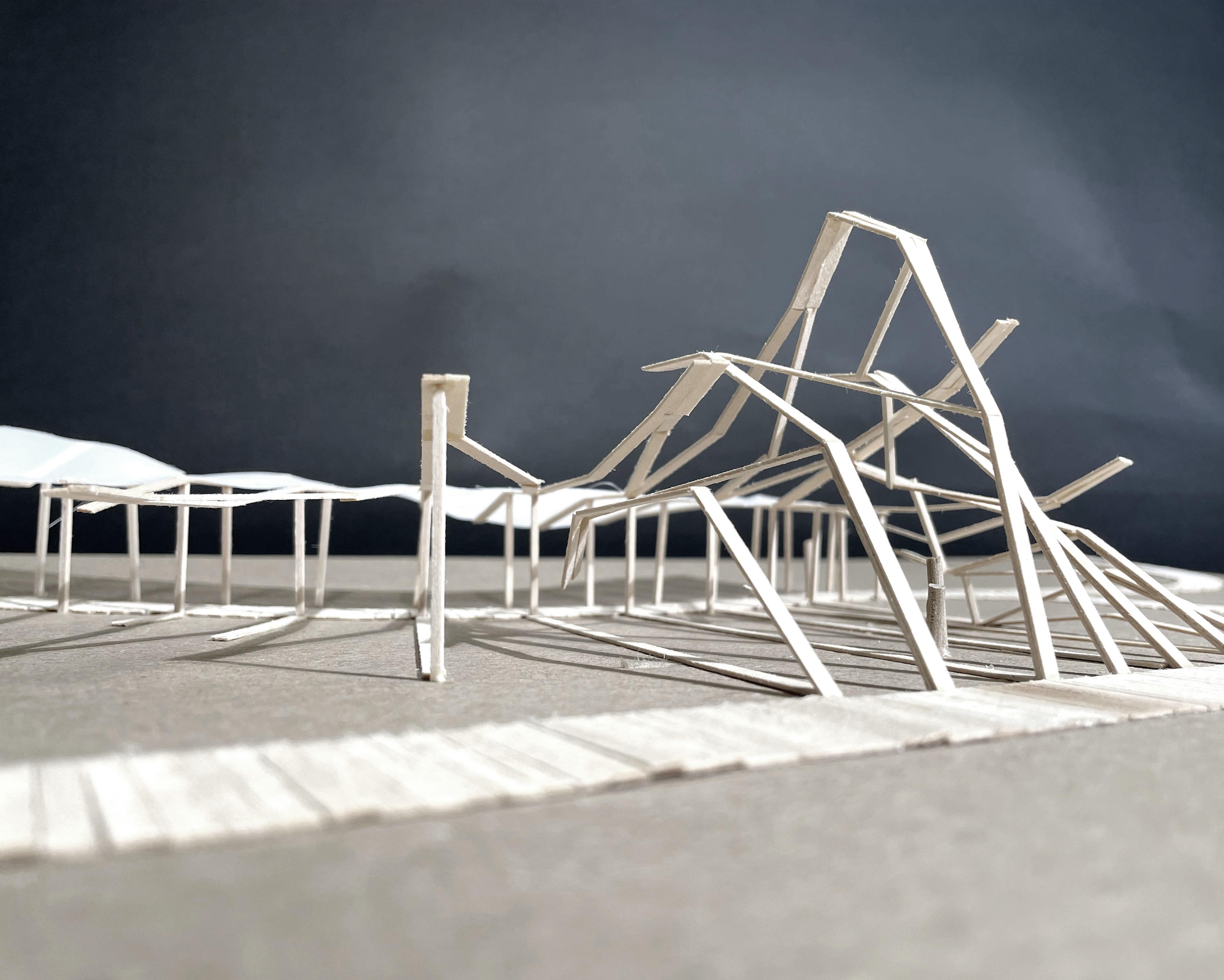
Study of



Sequencing Sections
A Study of Flight
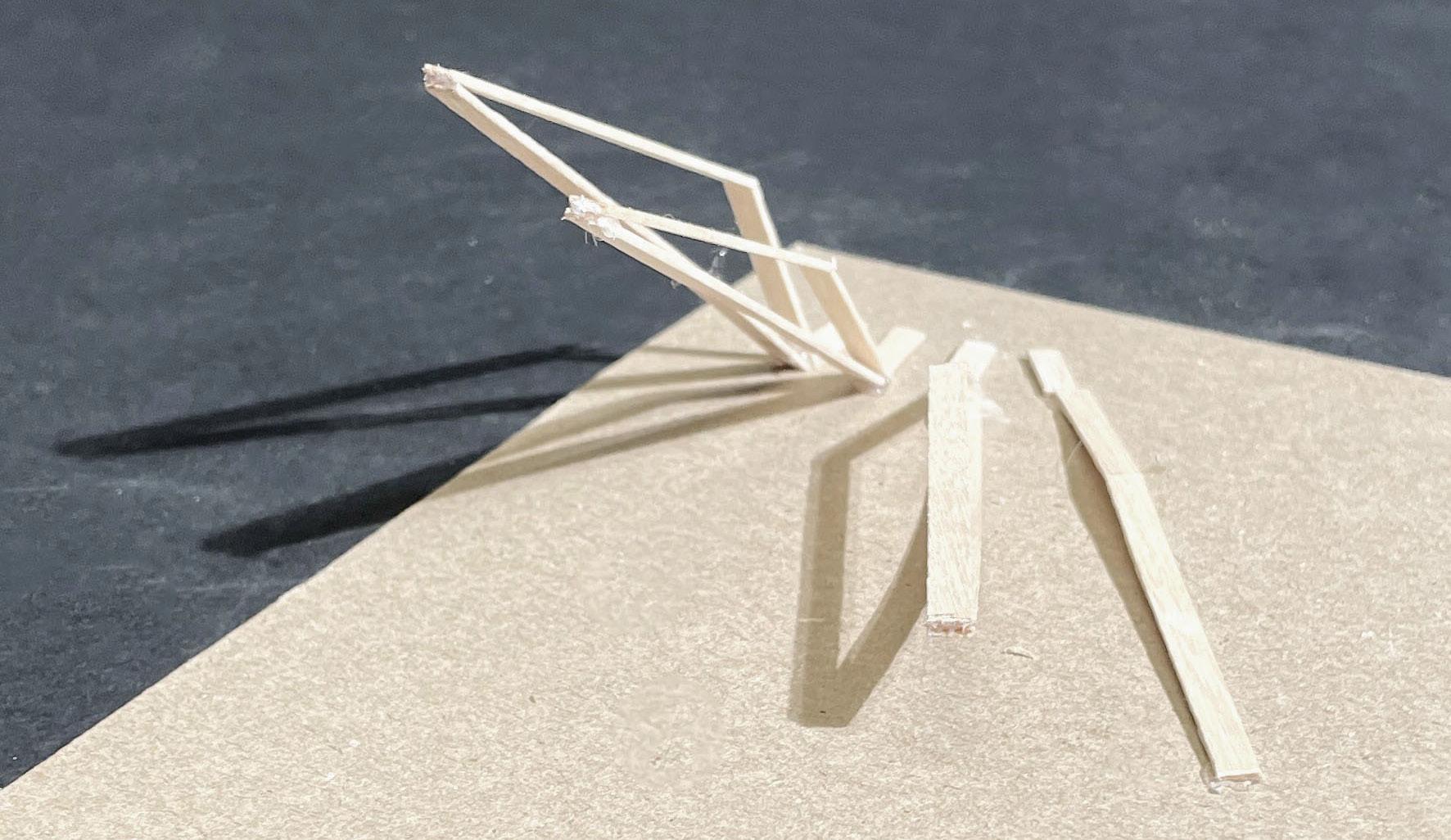







Precedent Study
Teopanzolco Cultural Center
Professor: Julia Bernert
Architecture Design Studio 313.01 // Fall 2023
Assignment:
Analyze a precedent performance space to help better understand the program and a necessities of a theater, and develop our analysis through diagrams.
Context:
The Teopanzolco Cultural Center is located in Cuernavaca Mexico. It is adjacent to the Teopanzolco ruins. There are two performance spaces, one in the theater itself, and one on the roof that overlooks the ancient Aztec ruins.
Response:
Through a series of diagrams, we explained the conceptual connection to the Aztec ruins, the geometrical qualities of the building, and the basic orgazational ideas behind the building.
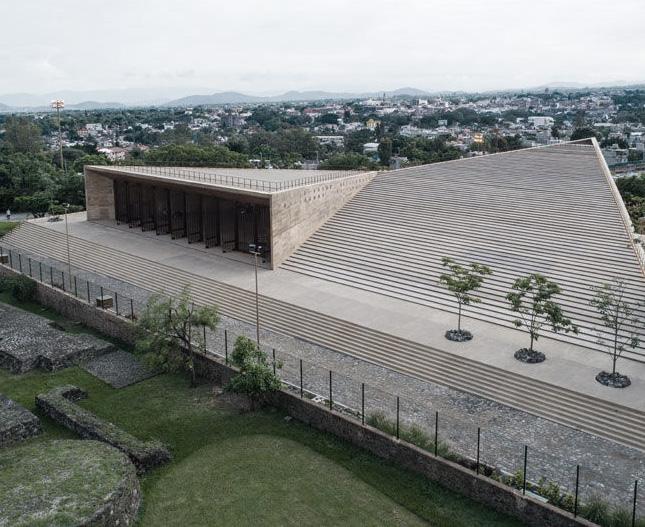


Teopanzolco Cultural Center





Theater Seats
Stage
Backstage
Circulation
Gathering Halls
Box Office, Coffee Shop
First Aid
Exterior Balconies
Restrooms
Rehearsal and Dressing Rooms
Staff Rooms
Maintenance Area

Program: Upper Level

Program: Lower Level
Teopanzolco Cultural Center




Cultural and Performance Center
A Connection of Axis’
Professor: Julia Bernert
Architecture Design Studio 313.01 // Fall 2023
Assignment:
The 52nd Street Project aims to teach children between 9 and 18 important concepts like collaboration and creativity. The program is a long term mentoring opportunity that promotes the development of skills in poetry, theatrical design, music, dance, and video. Design a space for this community that responds to the urban context, reacts to the site, and creates an image of the building in regard to the city.
Context:
The site is a current parking lot on the West side of the Providence River. It is located in front of what is commonly known as “the mural building.” The site is located in downtown Providence, close to the coast of the river. It also takes place around the rewilding effort that occurred in the late 1900’s.
Response:
When at the site, I found my eyes were drawn to Memorial Park, an area that had been part of the rewilding effort. The reason I noticed this was I kept having to turn my head. It was upon this discovery that noticed the axis of the site and the axis of the park were not aligned. Because of this, there is not much of a connection between the historical downtown of Providence and the newly reclaimed Providence, beside a visual connection. The aim of my design is to strengthen this connection by reorienting the axis of the public building space to be reoriented towards the axis of reclaimed Providence.
I projected the axis’ lines to find their angle of intersection. I then used this angle to create a grid based off the proportions of my stage. I used the intersections of these grid and the lines themselves to guide my program placement. I assigned the public spaces to the reclaimed axis and the private spaces to the historical axis.

Cultural and Performance Center A Connection of







Cultural and Performance Center
A Connection of Axis’










Cultural and Performance Center
A Connection of
Cultural and Performance Center
A Connection of Axis’

Section Comparing Private and Public Spaces

Cultural and Performance Center A Connection of



Cultural and Performance Center
A Connection of Axis’



Cultural and Performance Center


DESIGN PORTFOLIO ARIANA A. CHANDARPAL

Fall 2023
Screentime...............................2
Sequencing Sections
Kadare Cultural Center .............4
Precedent Study
Site Analysis..............8
Downtown Providence, RI
52nd Street Theatre.................12
Final Project
SCREEN-TIME
| ARCH 214 | - Fall 2023
This short project’s goal was to create a space for the students of Roger Williams University to interact with as they walk through the quad.
After observing the site itself and seeing how students currently pass through the path, I came to notice many of them on their phones looking downwards.
The phone, which currently stand as a one- on one experience, isolates the students from their surroundings and interacting with the community.
In response, I decided to shift the scale of using the screen from an individual sense to the scale of the community, by playing with multiplicity and physical scale.
Creating a space where films, presentations, news, and other displays can be setup for people to observe in groups.
The screens, made to be outfitted in modules have varying angles, inspired by the angles of which one holds their phone, but to also allow different experiences of observing the screen when standing versus sitting down.
The modules were made to be easily created and broken down, imagined in what would be PVC pipes and a simple screen mesh.
The renderings for this project also happened to be my first attempt in digital realistic renderings.
Completed in September 2023










KADARE CULTURAL CENTRE
| ARCH 313 | - Precedent Study
Completed with Cindy Villanueva
This precedent study was done to introduce ourselves to the vernacular of theatre building types. In this case, the Kadare Centre was much more than a theatre, as it encompassed an entire cultural Centre. The variety of program spaces it had to offer also resulted in the unique look of the building.
As apart of the precedent study, thorough research was completed to fully understand and interpret the building designed by Chiaki Arai.
All the diagrams and illustrations shown are original and have been created to boil down the information to a visual understanding.
The project’s influences, site context, hierarchy and composition, and theatre context were analyzed and compiled into a booklet shared with the studio.
For the project we also looked at the building’s structure pertaining to the library space with its hovering dome above. A structural model was also completed in term to demonstrate the understanding.
Yurihonjo City / Kadare Cultural Center
15 Higashimachi, Yurihonjo, Akita, Japan



Curated Project Views

Collage Summary of Project Influences
Yurihonjo, Japan

- Further North, experiences harsher winters + warm
- Using concrete helps to keep building warm - Rainy season begins in June-July - Does not observe daylight savings

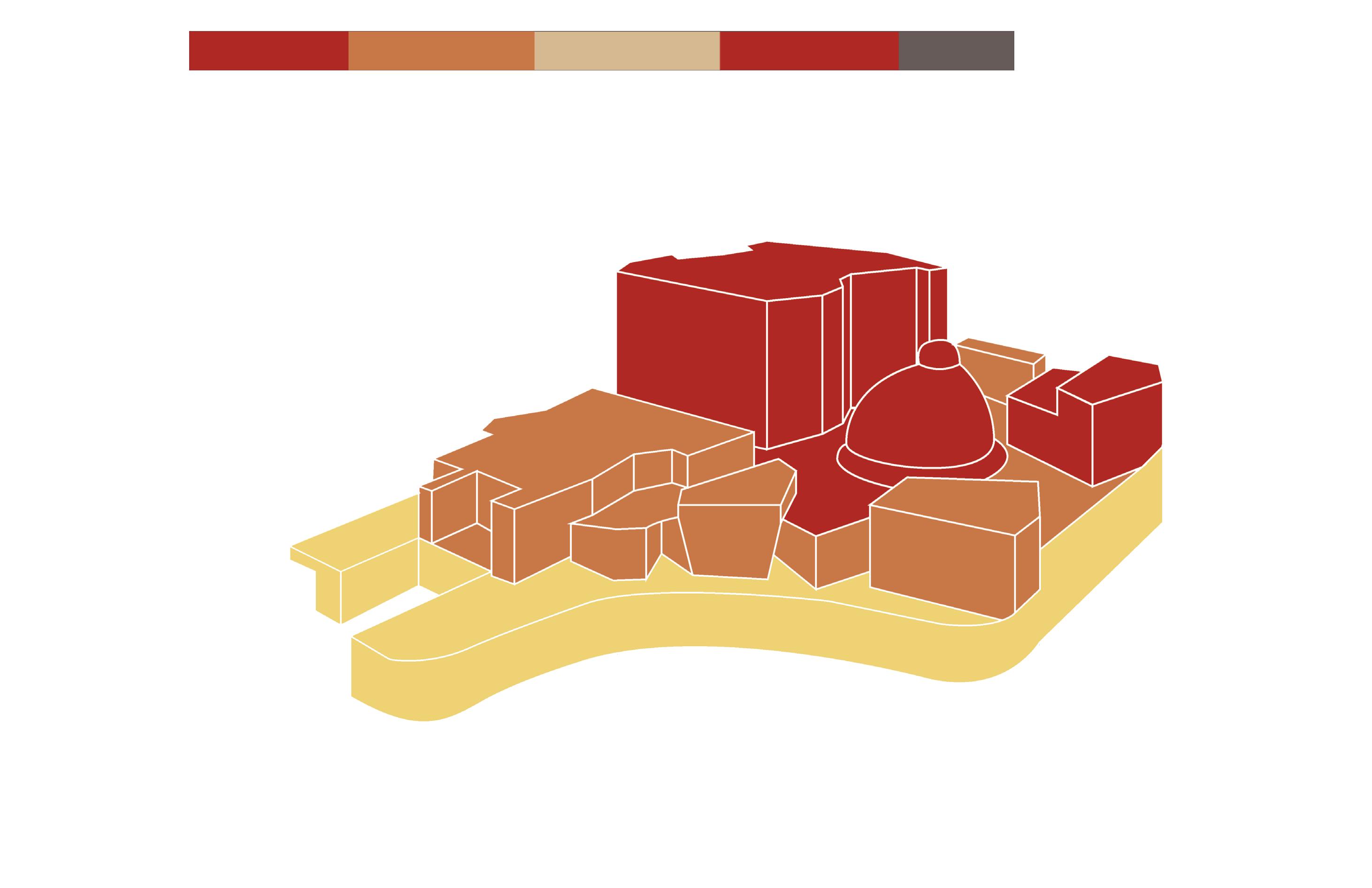
distributed




Sight-lines and Theatre Configuration Diagrams Parti Diagram

of the program spaces.




Structure Model


DOWNTOWN PROVIDENCE, RI SITE ANALYSIS
| ARCH 313|
81-85 Dyer Street and 18 Custom House Street, Downtown Providence RI,
This site analysis was a combined studio effort in order to divide the efforts for the street’s rich context.
In my own site analysis I looked carefully at the sun shade patterns to determine the placement of my plaza for the project of the 52nd street theatre, as well as the wind directions.
For a broad understanding, I looked at the relevant areas around the site pertaining to the theatre program and age range of children.
I also created a site-wide sectional cut through customs street for an understanding of the terrain changes.
“The site is currently located in the plots of 81- 85 Dyer Street and 18 Custom House Street, in Downtown Providence RI.
The Downtown area of Providence is vibrant and colorful, also coined as the “Downcity Arts District”, home to many craft shops, performing art centers, visual art galleries, a dance studio, and restaurants,
Directly adjacent to the site is the Providence National Historical District, where the Federal and Victorian architectural styles from 19th century buildings still stand strong. The variety of styles can be seen in one glance on Custom House Street, as an example of how each building stands out.
Across the river is the College Hill neighborhood, lively with college age students as various universities have facilities there. Close to the site are the facilities of RISD and Brown University, but also in the area is Johnson & Wales, and Roger Williams. As the clients are seeking to establish connections with their performing arts departments - the proximity is a benefit to highlight.
As seen in the figure ground, the Downtown area is dense, with narrow streets. The street directly south of the site: Delta Street, is for pedestrian traffic only, until merging with Pine Street.”
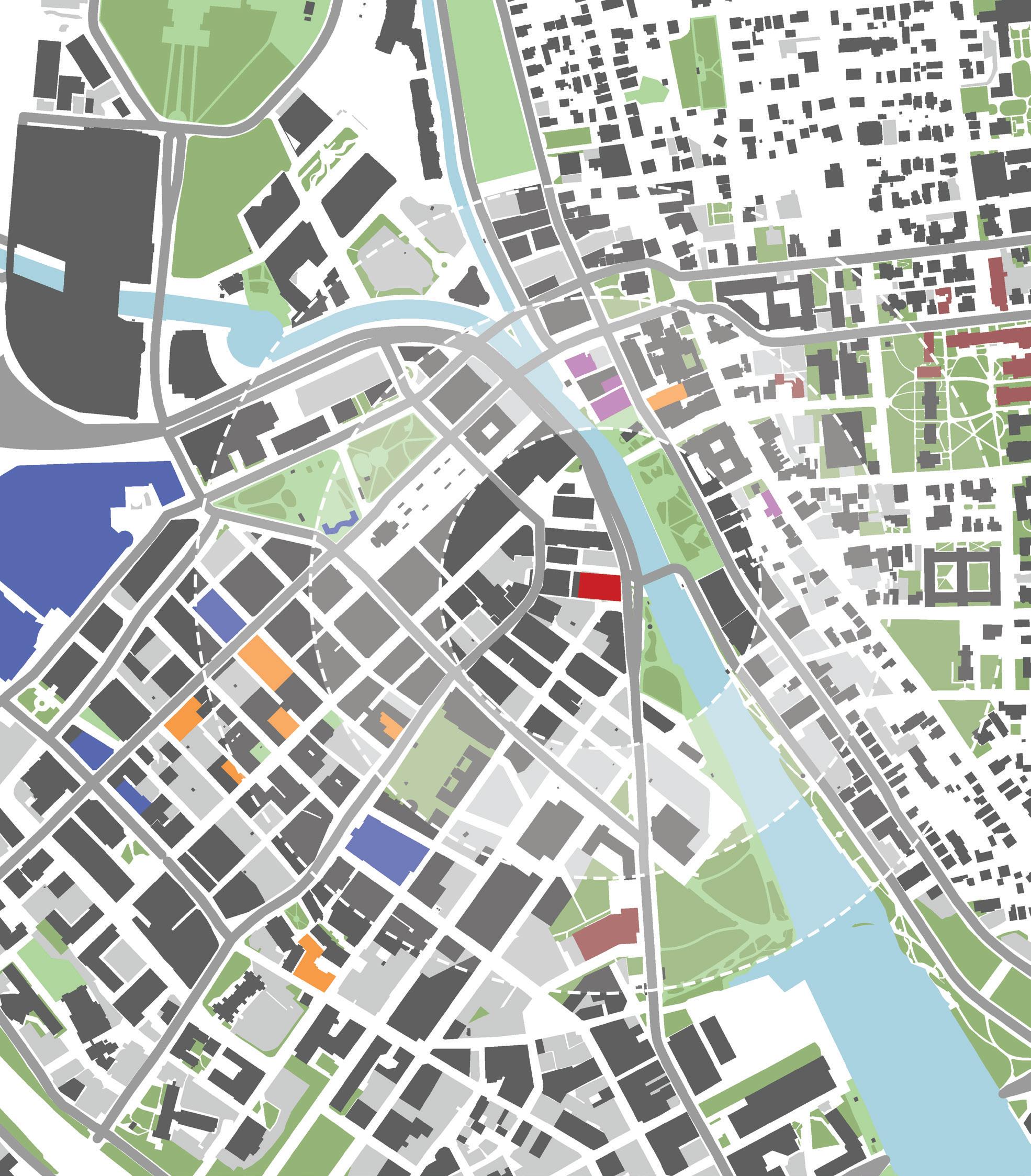



June 21st - 9AM

December 21st - 10:30 AM

June 21st - 4PM

December 21st - 4PM

June 21st - 6:45PM

December 21st - 5PM

52ND STREET PROJECT THEATRE
This project was for a children’s theatre in Downtown Providence. I investigated the clients of the theatre, 52nd street project, and felt compelled by their mission statement “of expanding creative possibilities through creative expression”
Thinking about how to achieve this architecturally, I researched about the performing arts and sought out the different kinds of performance types, and used them as a hierarchy of which spaces can be created to host those kinds of performances.
The theatre space would have its own circulation route dedicated for the actor’s / children to access the main stage rooms and school floor, while the audience enjoyed a processional stair right in front of the east facing glass brick facade.
The glass brick choice of materiality along with brick and metal panels were chosen to pay ode to the historic region surroundings, as brick is a local material, but it would be employed in a modern manner.
A sliced model was created for the presentation along with two 1/32nd scale models.
Spontaneous Performance.
Through circulation or outdoors, these spaces can be outfitted for spur of the moment creativity for children to perform on


Formal

Performance
The theatre and Black Box, spaces that can be setup and planned for larger performances, where the performer and audience have strict boundaries, limited interaction with one another.


Flexible

Performance
These are spaces where the performer can decide how to use the space to their advantage, meaning they can add interactive portions in a formalized space, or a formal performance in a passing space.




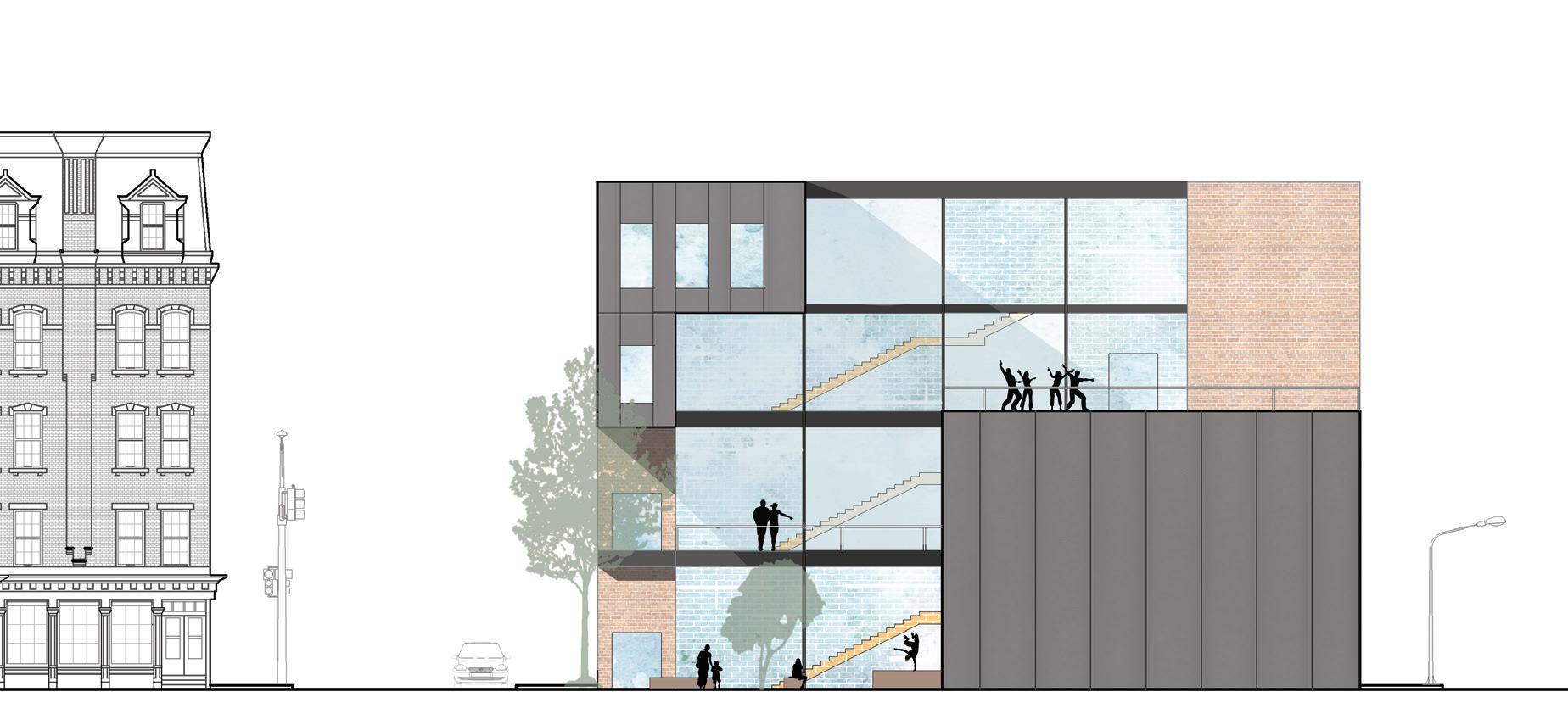

Elevation Sectional Perspective
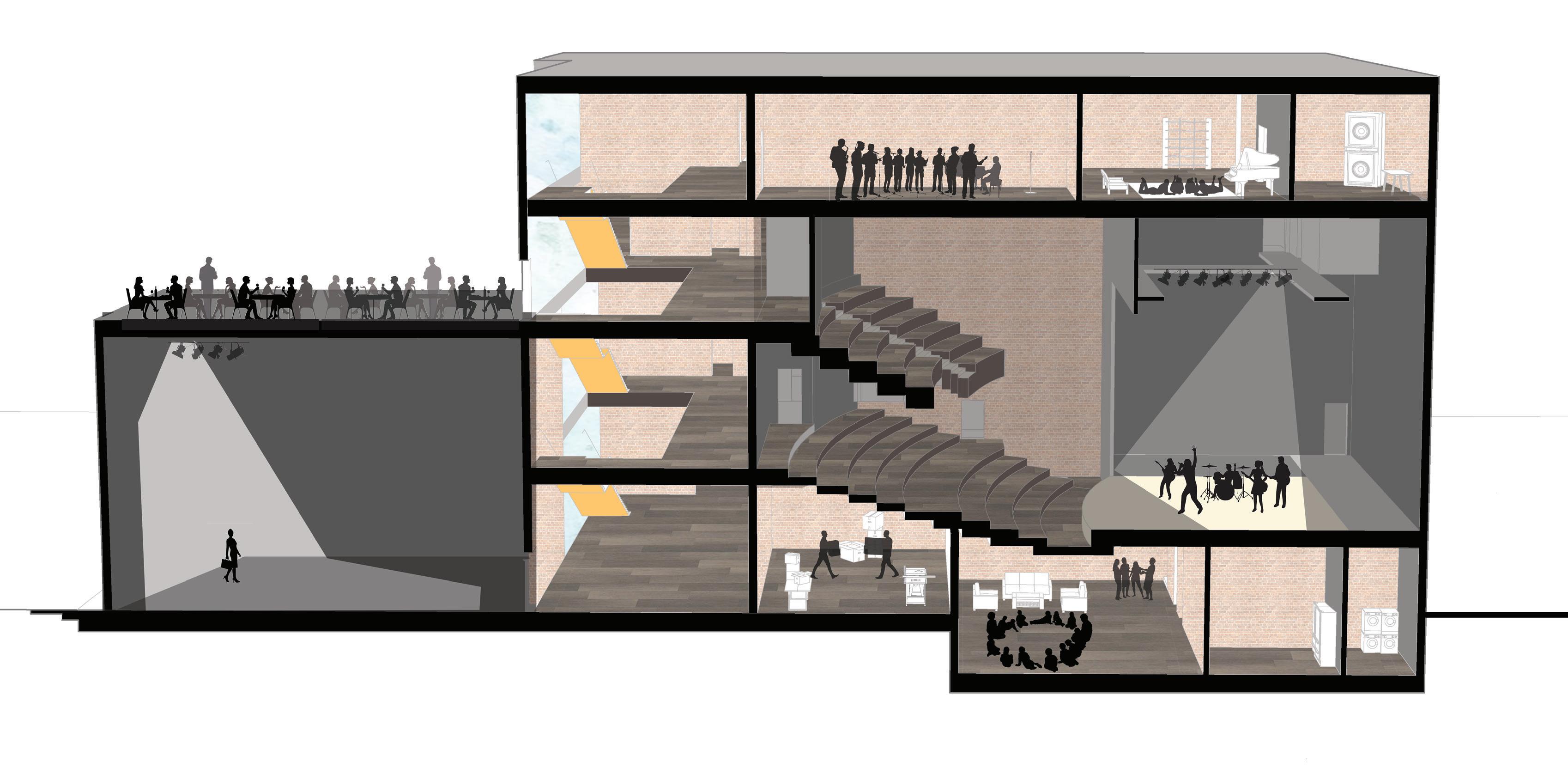





HOGAN CAIN
ARCHITECTURAL DESIGN PORTFOLIO
FA 2023
ARCH 313
PROFESSOR JULIA BERNERT

In the Roger Williams commons, many students walk on either side of the grass along parallel sidewalks. The goal of this design was to symbolically reach across the commons with catelievered beams to join these paths.The sidewalks are connected by cables, putting each side of the commons in tension with one another. Following these forces, students might be drawn into the center of the commons for performances, lectures, and other impromptu events.































































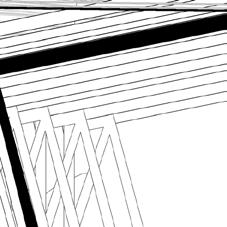





















Experiential Perspectives










Parti diagrams - Space and Facade shift




Over the years, the Providence downtown has gone under a substaintial transformation in regards to pedestrian connections. In the past, the Providence river has been covered by highways, bridges, pavement, and other industrial activities. However, in the last 70 years, the river has been opened up for new parks, walkways, and pedstrian bridges to take the place of these activities. 81 Dyer St. sits at the head of these efforts to reclaim the downtown as a pedestrain center.
As a result, this theater addresses the pedestrian first by creating a small elevated plaza meant to act as a continuation of the surrounding pedestrian center. Additonally, the theater’s form and materials are meant to blend with these pedestrian spaces by abstracting some of the natural symbols found within them.



For example, as a conceptual organizational scheme the theater is seperated into a plinth (or a rock) with a lighter wood construction on top (or trees), a relationship meant to be symbolic of nature coming in contact with the urban center.
Within the rock plinth, public spaces such as the lobby, pre-function, and main theater are contained. Guests enter down a slight grade and thresholds are thickend to encentuate the plinth as a solid.
Within the tree tower, private spaces such as offices, classrooms, and practice areas are contained. Occupants are meant to look through layers of glass and louvered wood to the exterior as if looking through a cluster of trees.
In between the two, there is an open multifunction space reserved for impromptu public performances or as a private play space for the children.







































