Architecture Design | Urban Design | Digital Media | Artificial Intelligence saerishojima@gmail.com / https://www.linkedin.com/in/saeri-shojima-3583a51aa/




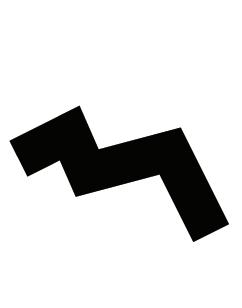

























Architecture Design | Urban Design | Digital Media | Artificial Intelligence saerishojima@gmail.com / https://www.linkedin.com/in/saeri-shojima-3583a51aa/





























Dear Hiring Manager,
I am writing to express my sincere interest in the Architectura Designer position. As a highly creative all design phase experienced architectural designer with over ten years of experience in both Asia and the US, I possess an MSc in Architecture Technologies and a Bachelor of Architecture degree.
Throughout my decade-long career, I have spearheaded and collaborated on a diverse range of architectural projects, from small to largescale. My extensive portfolio reflects the breadth of my experience, encompassing corporate offices, mixed-use developments, hospitality venues, senior care facilities, and educational institutions. I also intend to keep progressing on the architectural licensure track. Leveraging my expertise in advanced software tools, I excel in analyzing site information, delivering graphic and animated presentations, producing 3D renderings, and creating detailed construction drawings.
During my tenure at Patterns, have participated in three competitions, conducted a series of morphological and program studies, and developed a unique design language based on this research and development. Additionally, have created graphic images, diagrams, and animations to enhance design visualization, utilizing tools such as Rhino, Grasshopper, and the Adobe Suite. Personally, am engaged in research aimed at creating efficient and innovative design tools and architectural typologies. My studies at the Southern California Institute of Architecture (SCI-Arc) have enabled me to hone my skills in employing computational techniques and data in large-scale architectural projects. In my thesis design, I focused on developing a design formula, generating an algorithm and computational design to create a sustainable, solar-oriented housing and cemetery project.
I am confident that I would be a strong candidate for the Architectural Designer position. I am excited about the opportunity to contribute my expertise to your team and assist in the company’s success. Thank you for considering my application. look forward to discussing my qualifications further in an interview.
Sincerely,
Shojima Saeri310-866-6578
michael_rehm@sciarc.edu John Cooper History + Theory Co-Coordinator213-575-9580
john_cooper@sciarc.edu
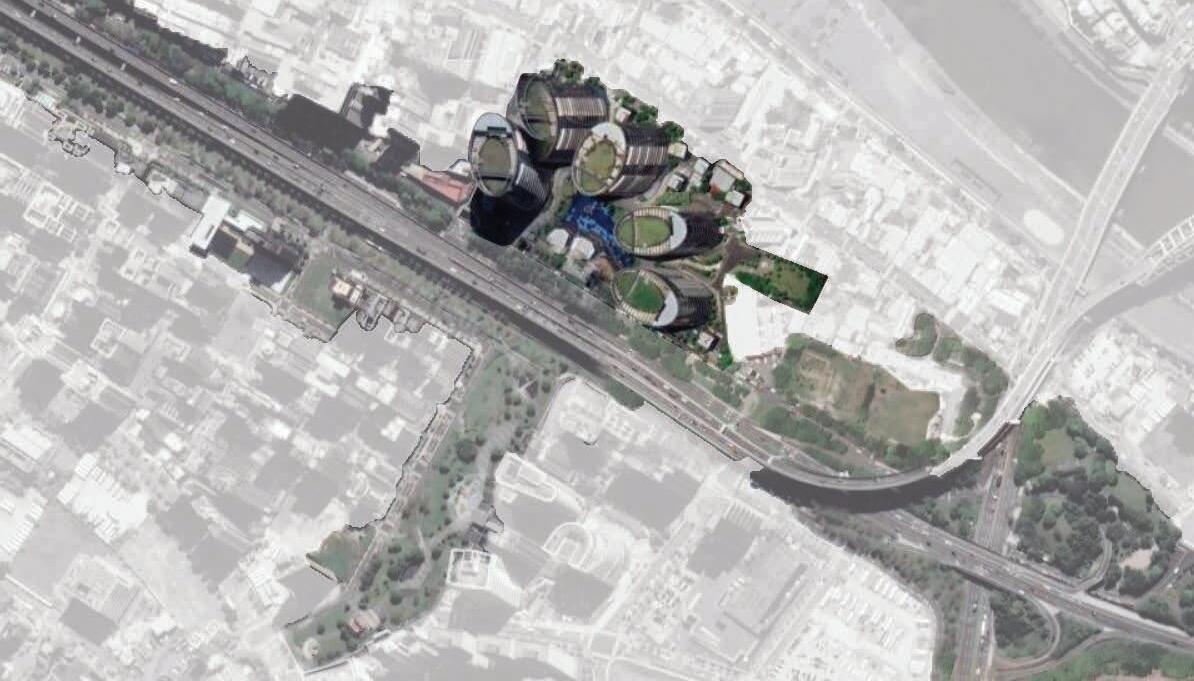
Natural Harmony:
Infusing T.CBD corporate HQ with Surrounding Landscapes Headquarters / Commercial / Retail
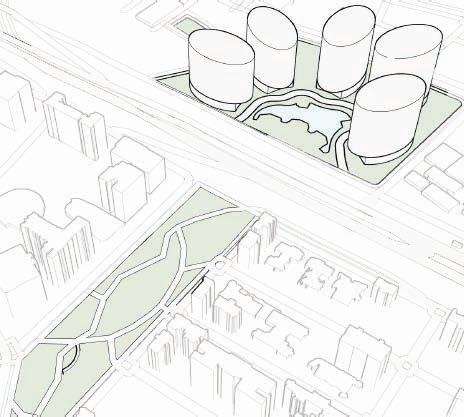
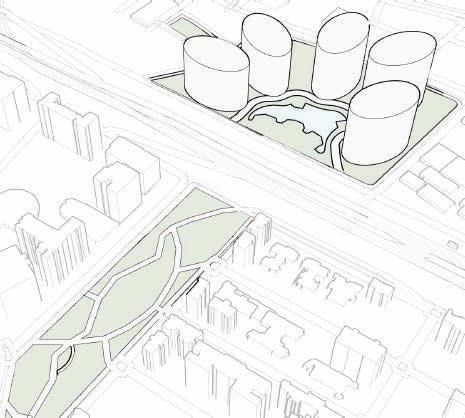
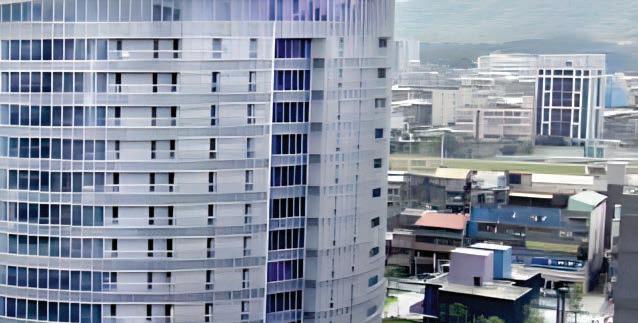
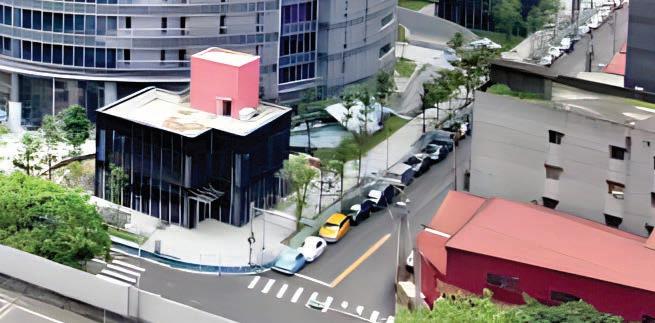
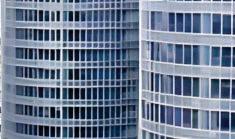
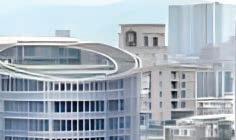
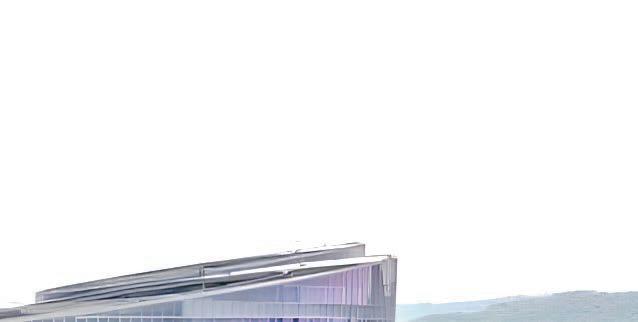
PROGRAM
DATE
FIRM STATUS SITE AREA
GFA
FOOT PRINT
2010-2013



Da-ju Architects & Associates
Completed
400,000 ft2 (37,000 m2)

2.2 million ft2 (211,000 m2)

51,000 sq ft2 (14,000 m2)
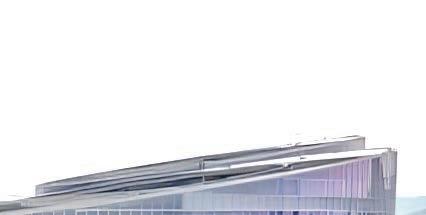
ROLE : INTERMEDIATE DESIGNER

SD / DD / CD / CA_BuildingC/D and BuildingA Roof + Lobby
Architecture Design, Interior Design, Detail Design
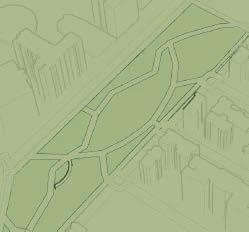

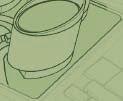

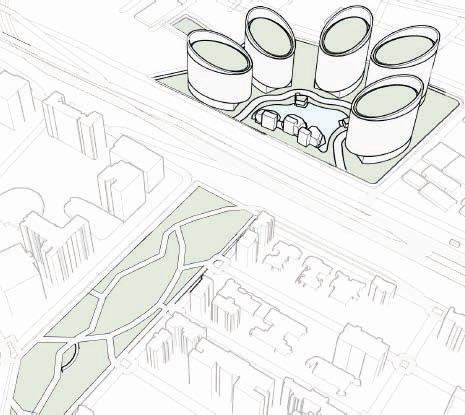
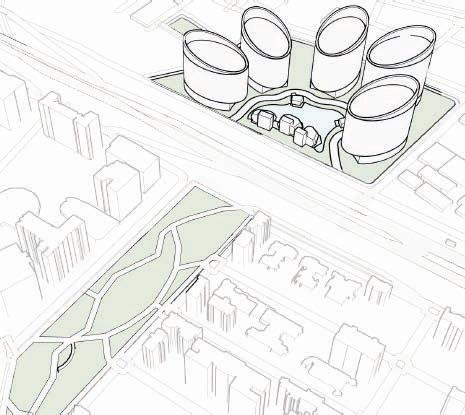
Situated near Yan-ming Mountain and Keelung River, the Industrial Park of Cooperation Headquarters in Taipei, Taiwan, benefits from its proximity to natural resources such as Keelung Waterfront Park and Ming-mei Park, with Huang Dong Boulevard running between the site and Ming-mei Park. Conventionally, office building entrances face the main street on the south side to maximize accessibility for users. However, given the site’s adjacency to Ming-mei Park, we have chosen to enhance the working environment by embracing the natural vistas from the park situated on the north side of the site, resulting in a shift of the primary entrance. In this project, we place great emphasis on harmoniously integrating the natural landscape with the Industrial Park of Cooperation Headquarters.
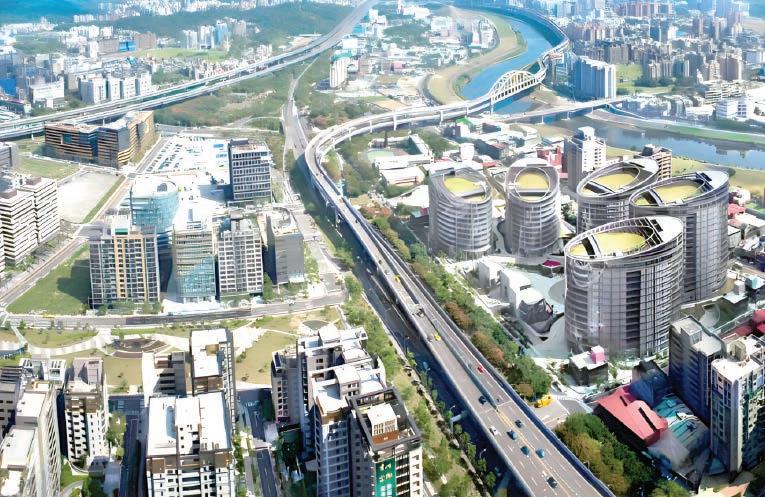

Watch video here https://www.youtube.com/watch?v=PrtLuGbIRF8
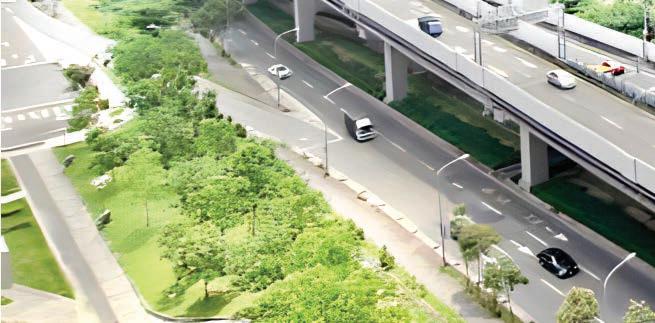
• Extend nature view to interior space.
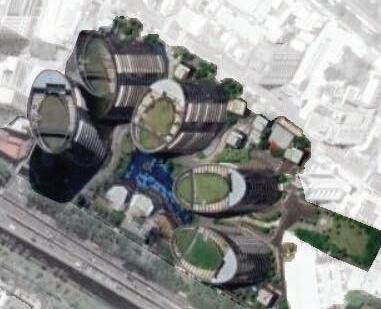
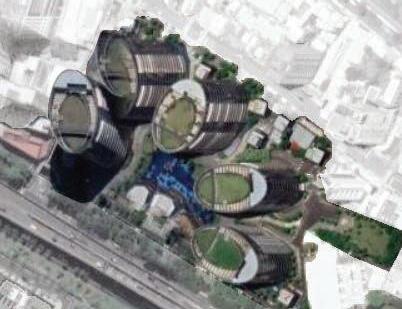
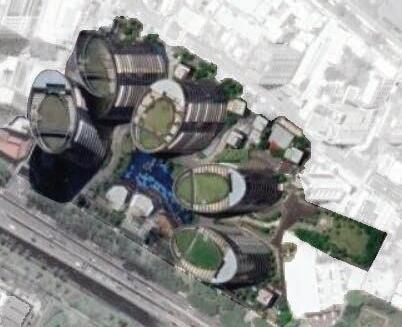
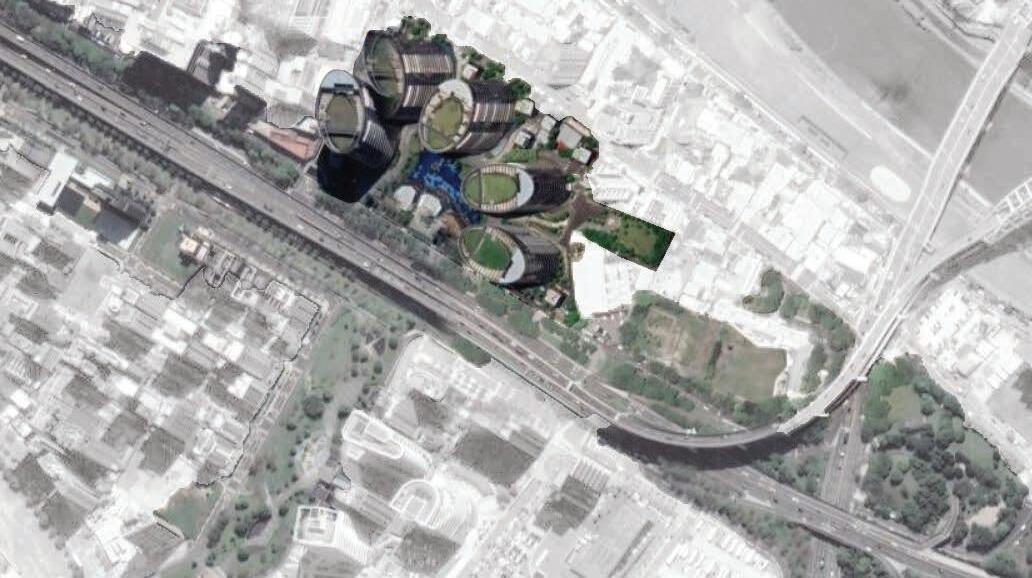
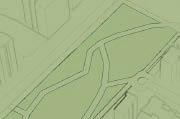




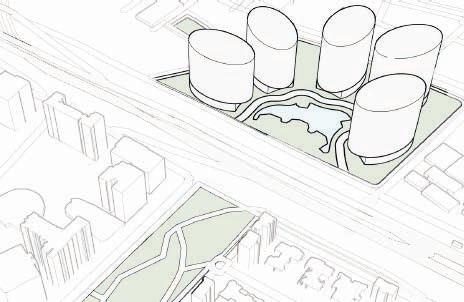
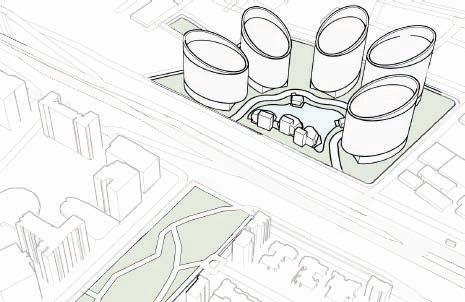
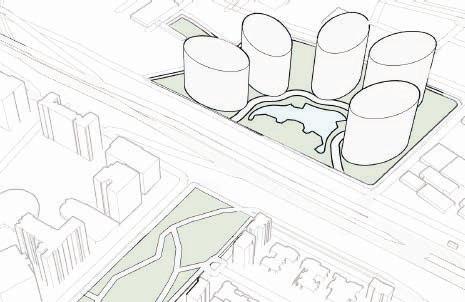
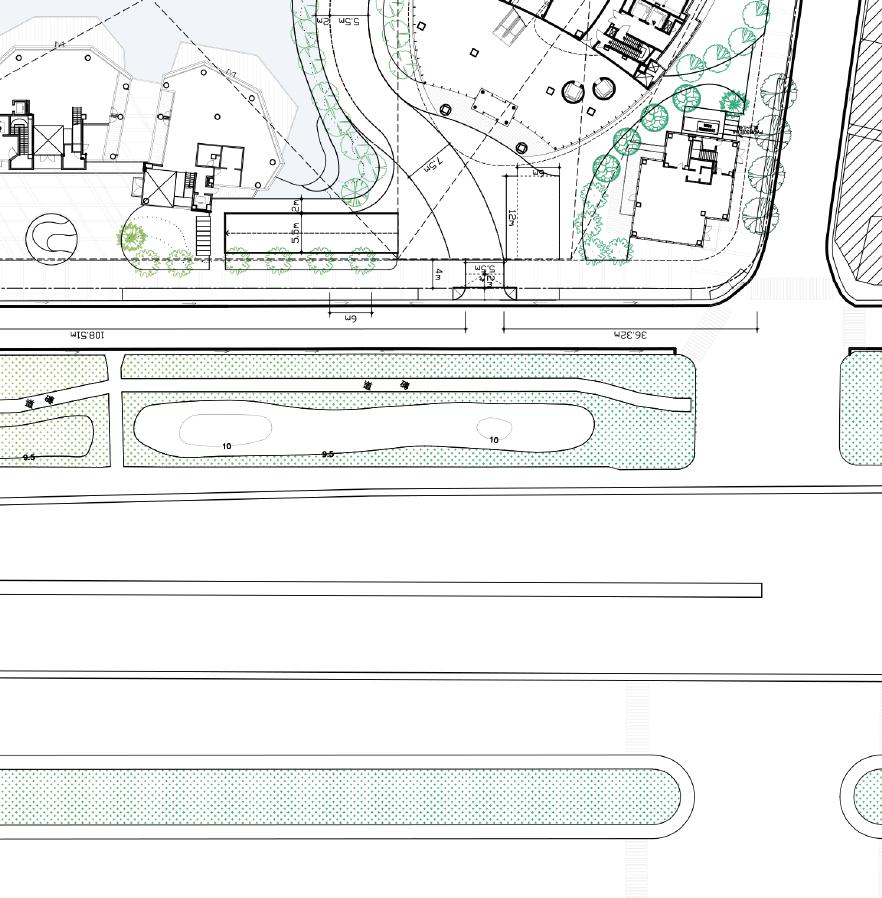
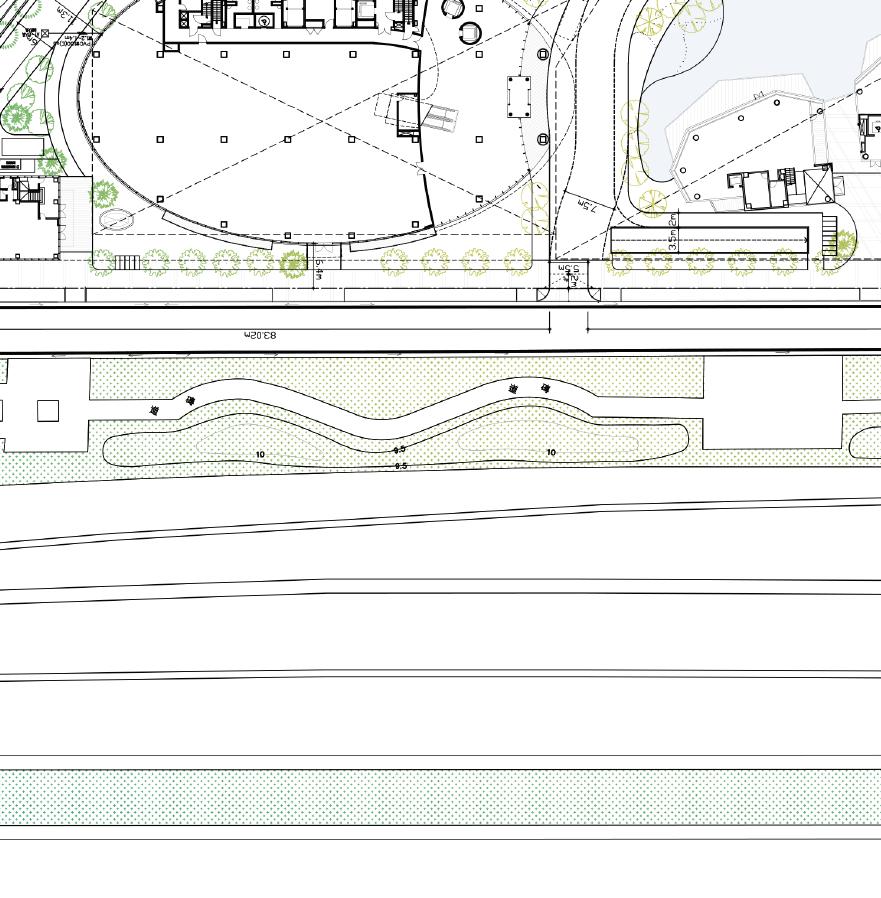


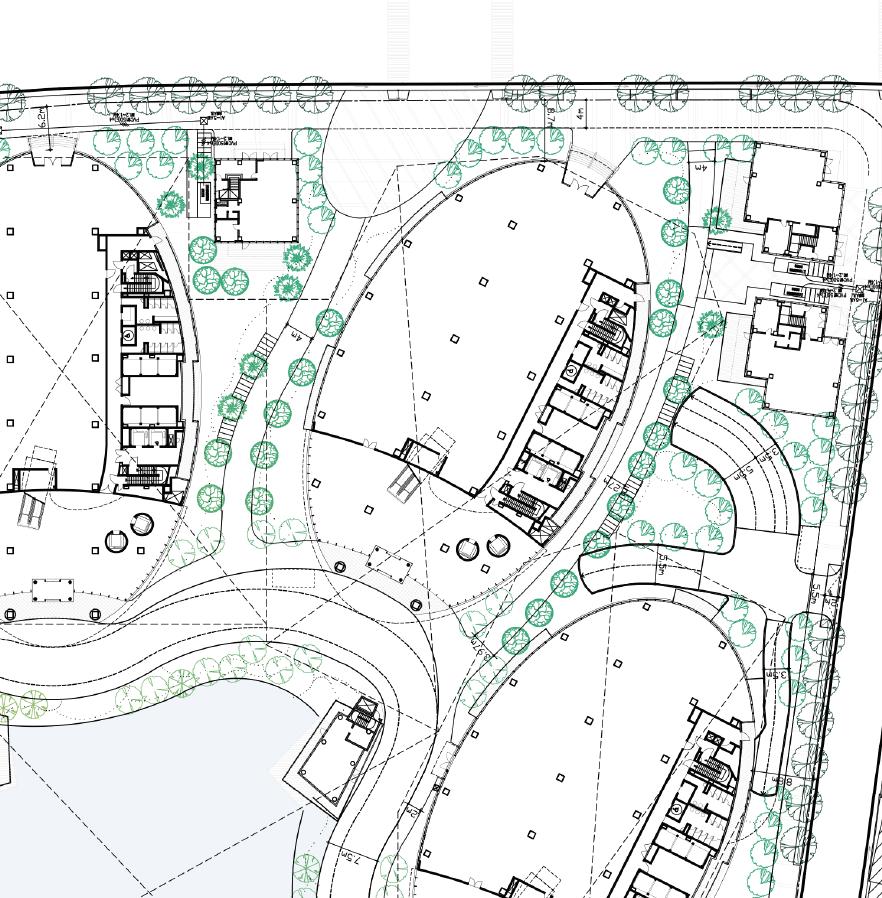


Our design emphasizes sustainability and an open, outdoor-like lobby experience. We’ll achieve this with a highly transparent low-e glass façade and a marble feature wall, enhancing the sense of transparency.
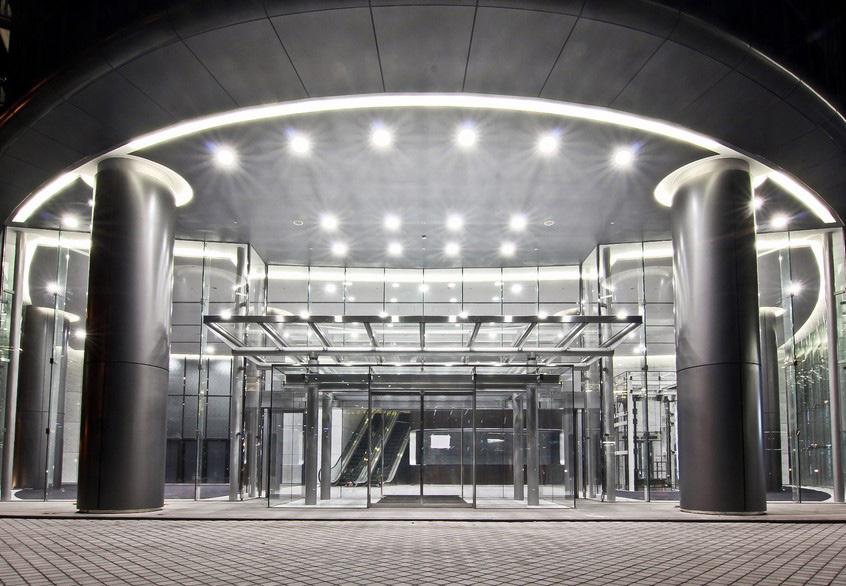


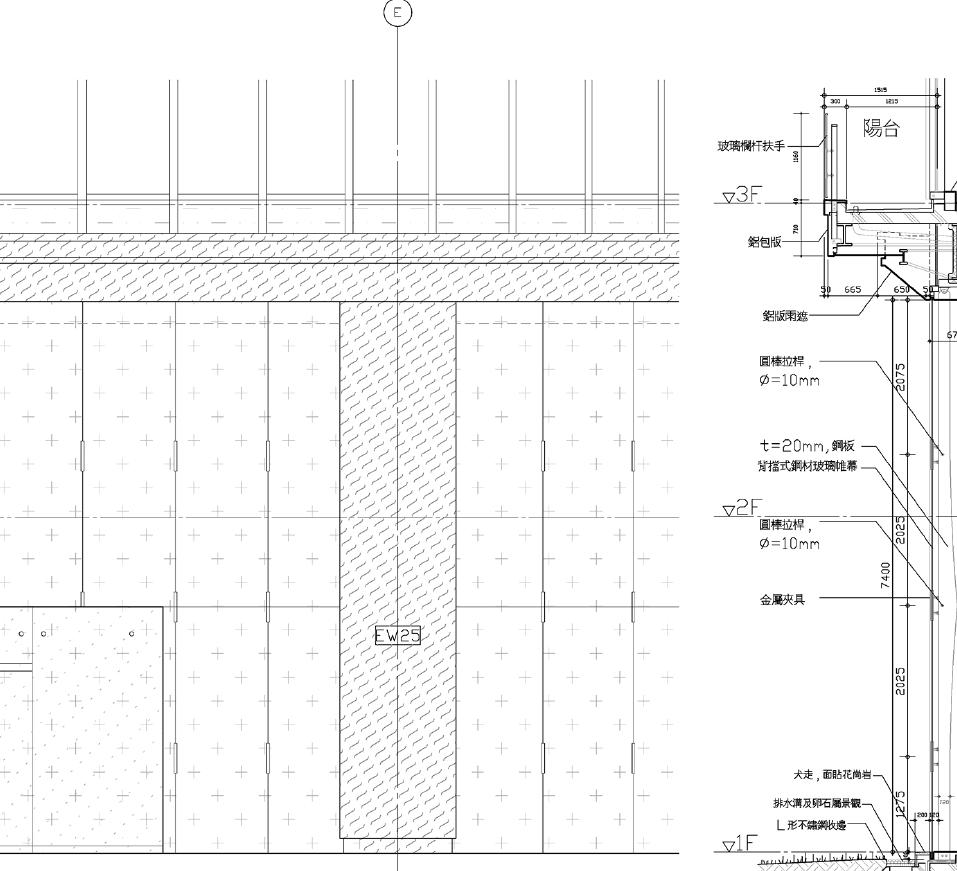
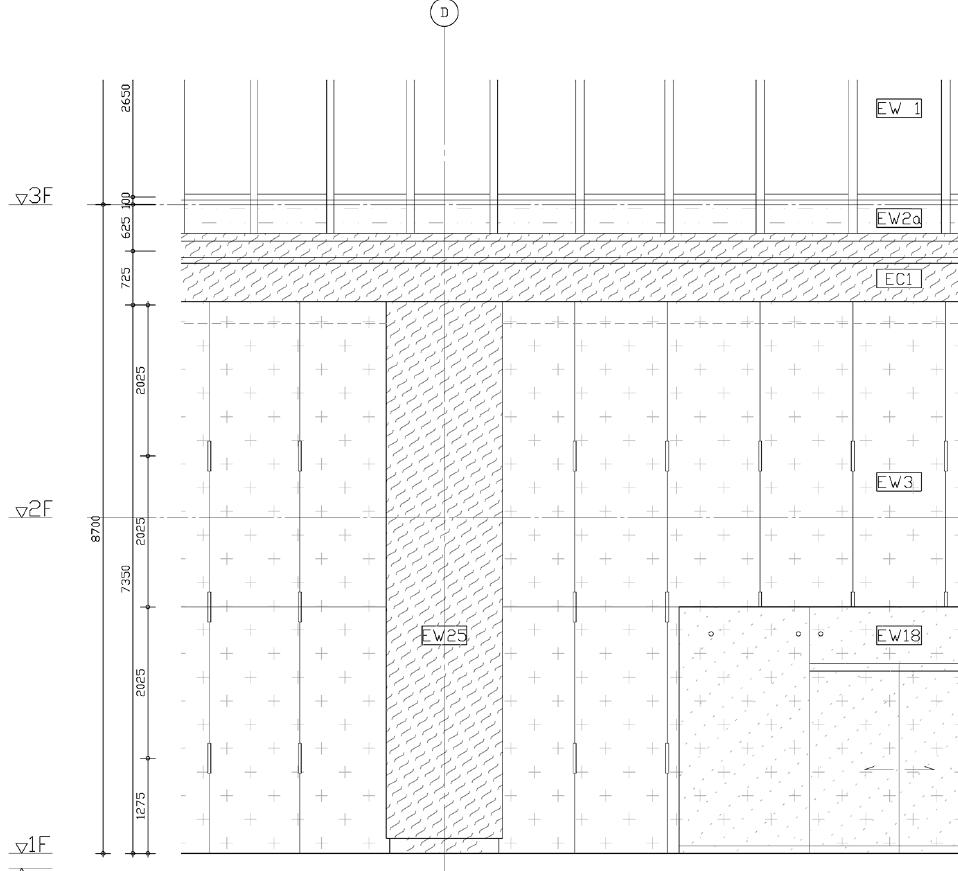
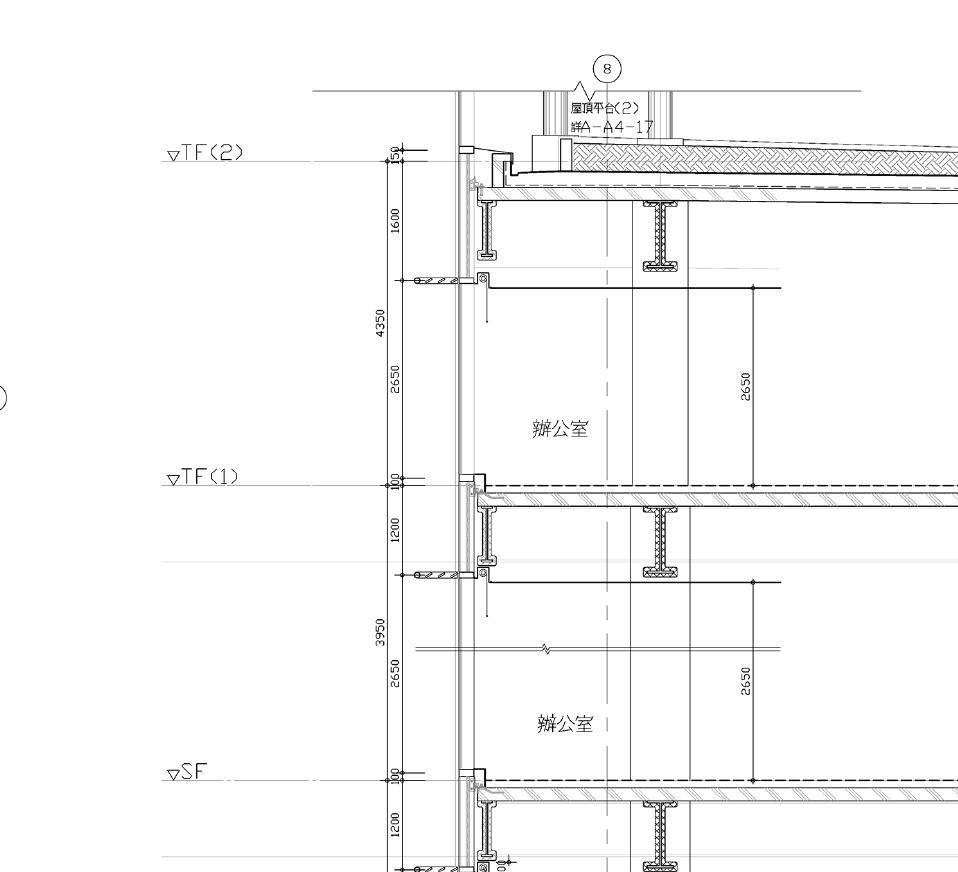

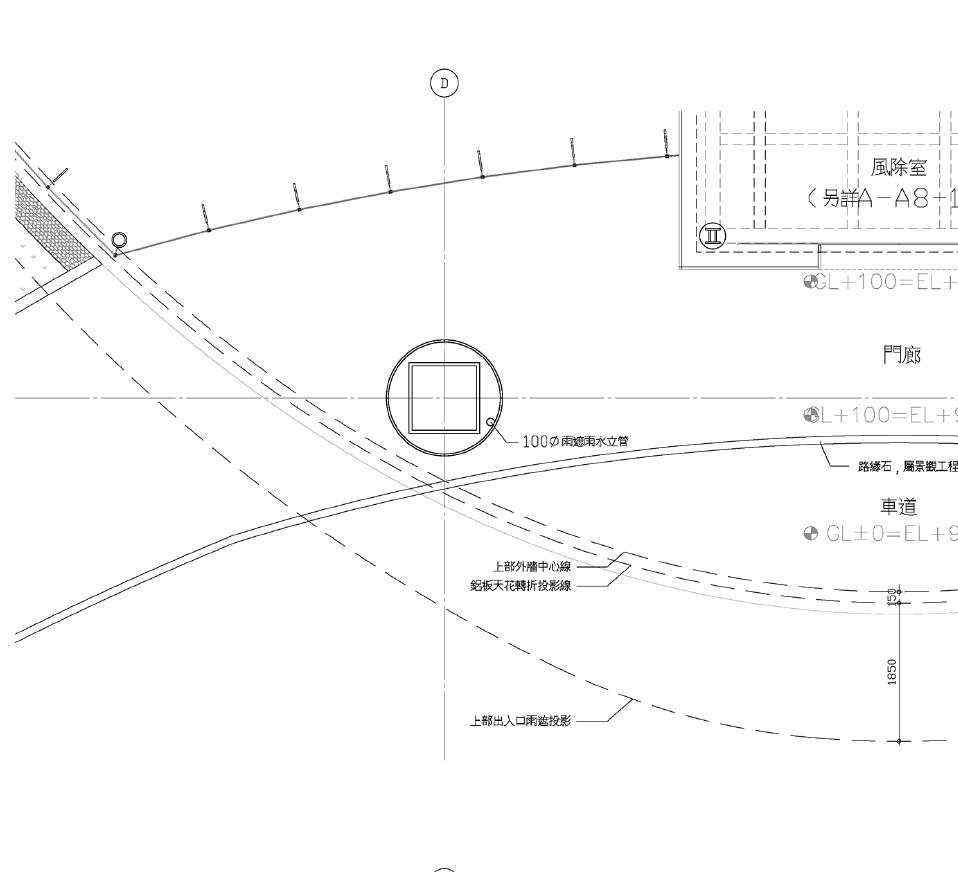

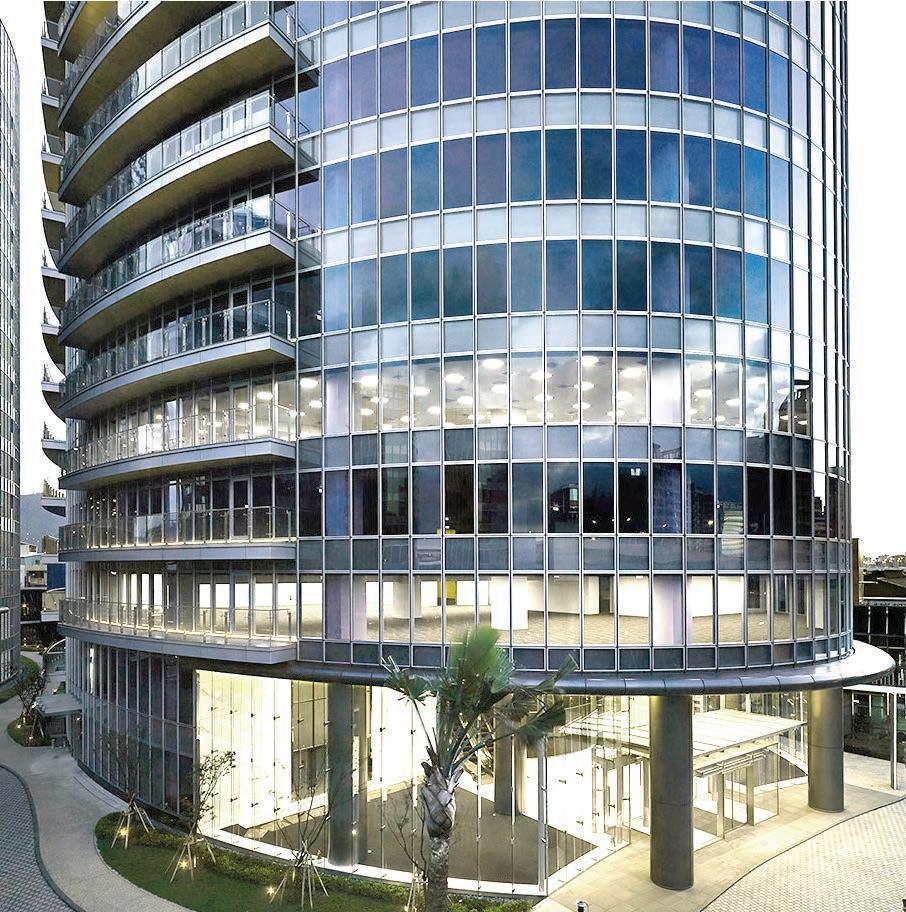


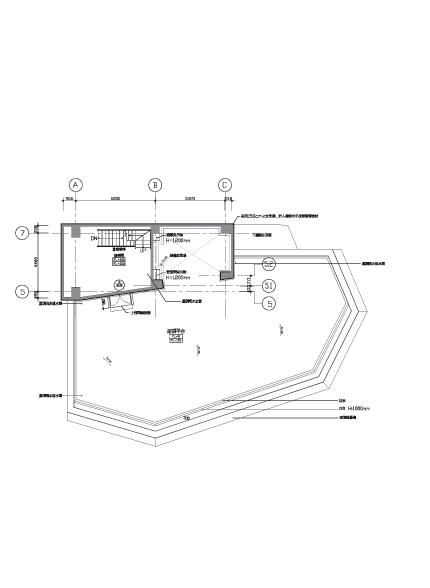
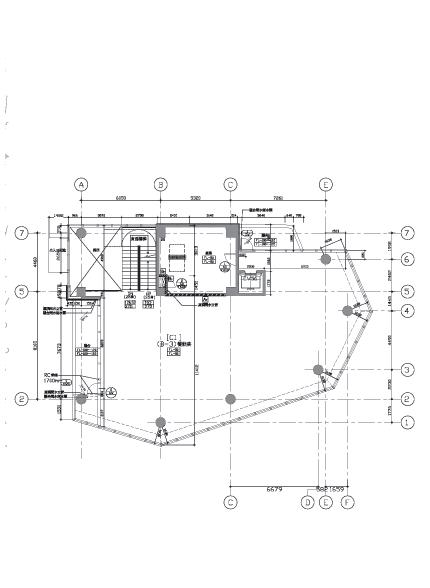
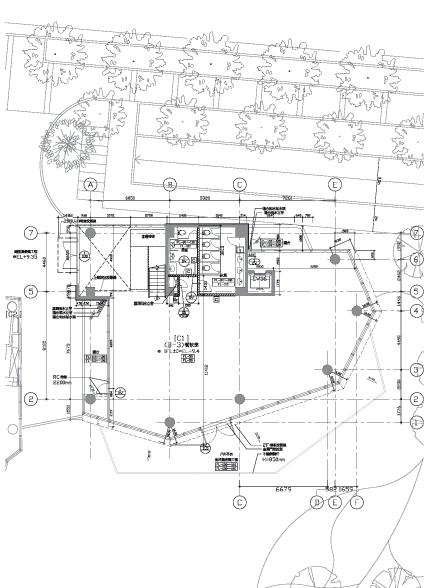





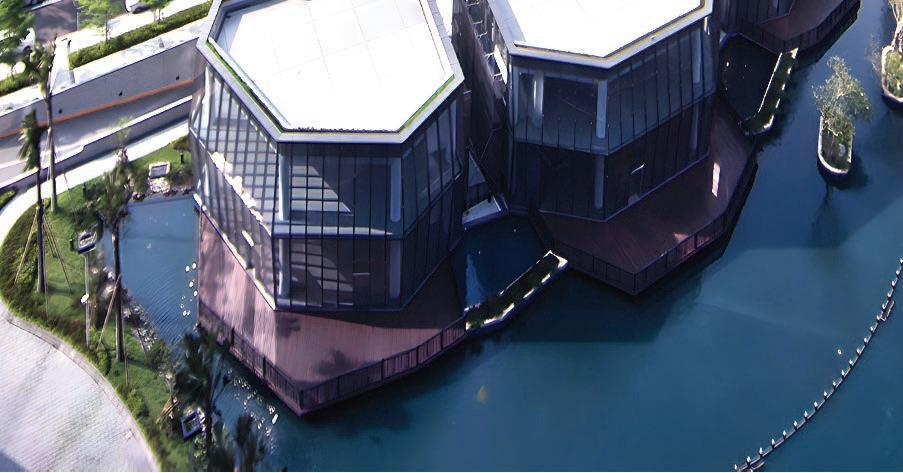
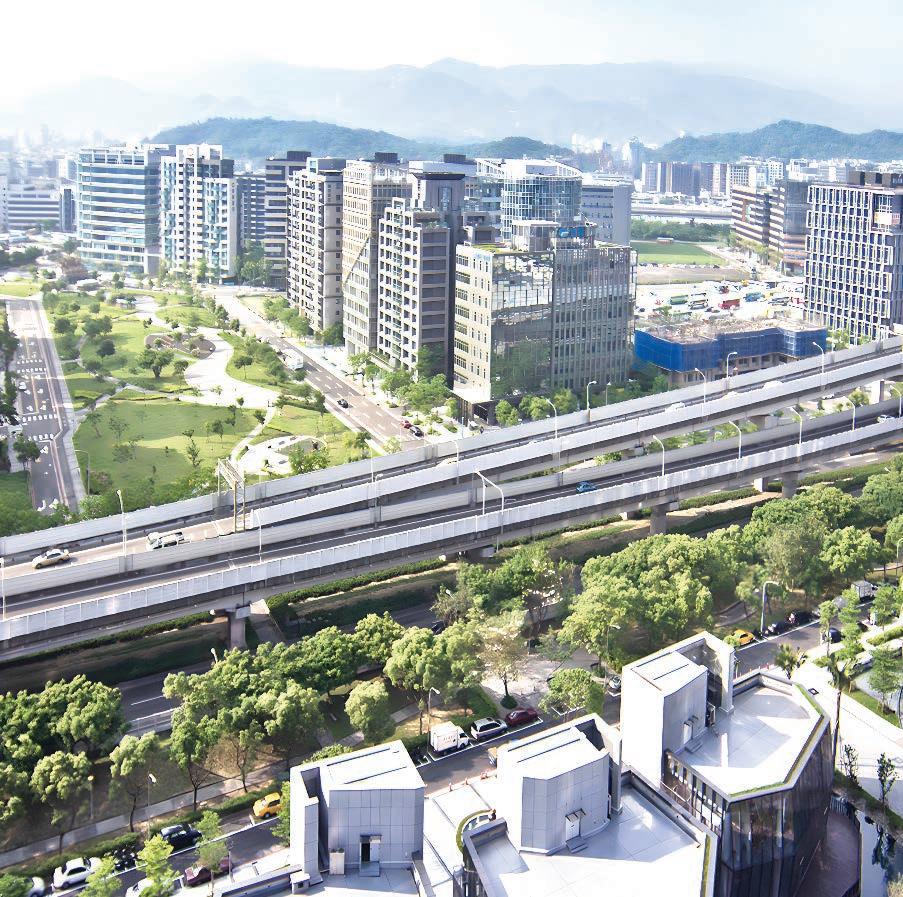

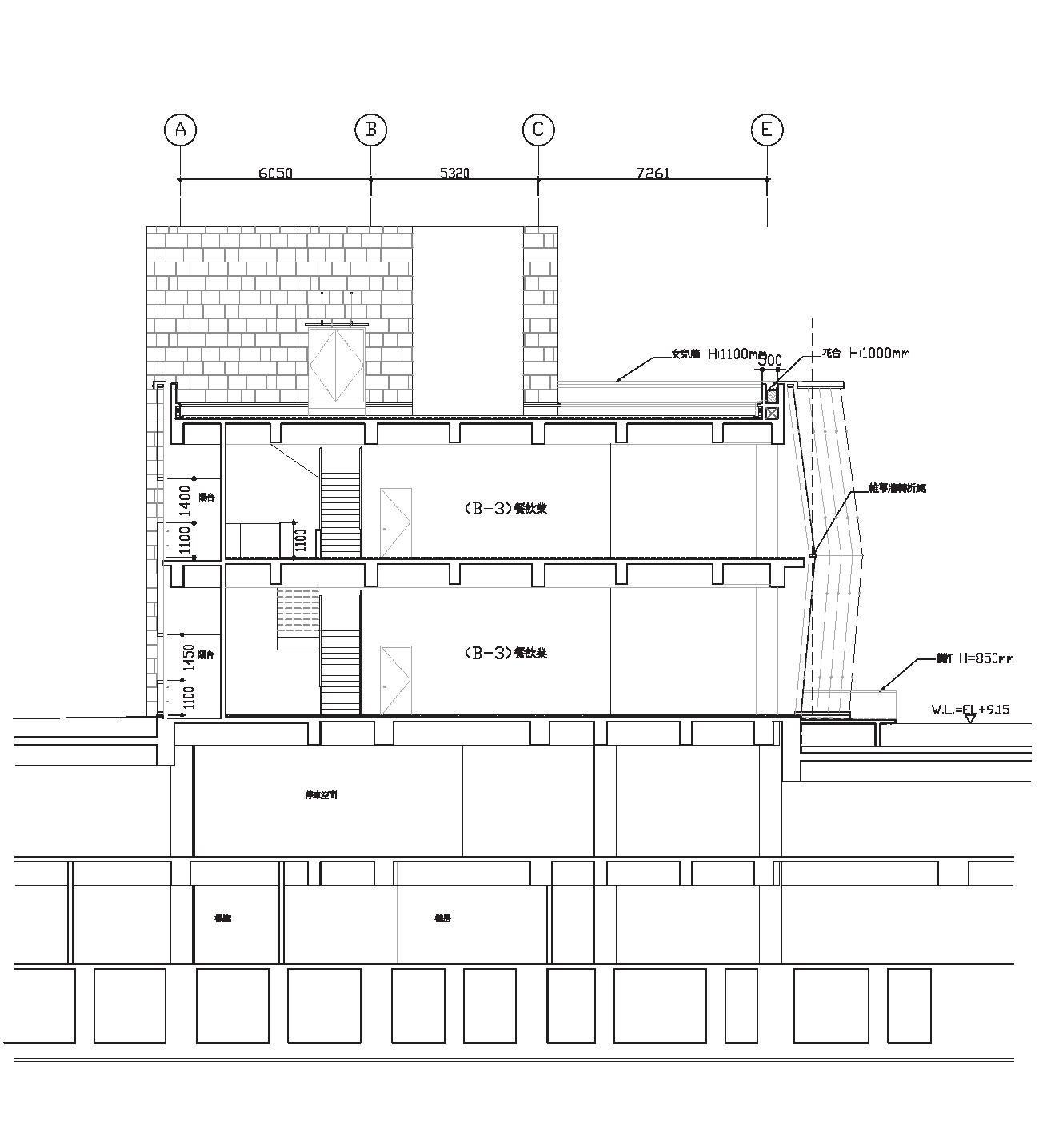

Taichung, Taiwan.
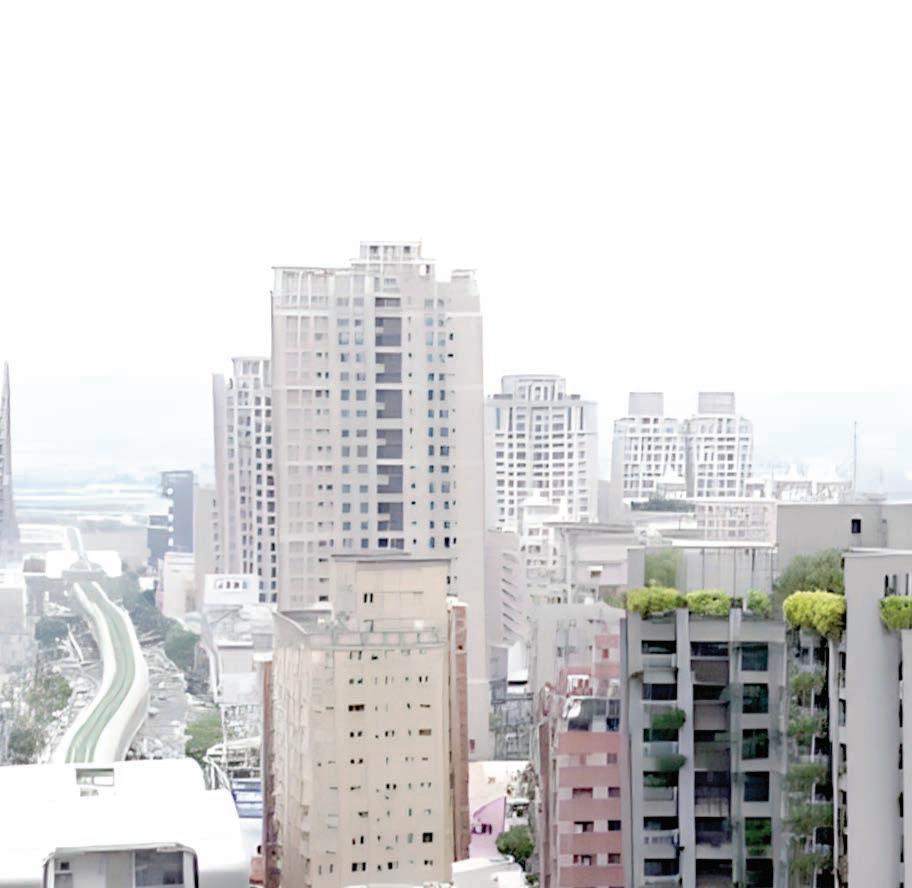
PROGRAM
DATE
FIRM STATUS
SITE AREA


GFA
FOOT PRINT


Headquarters / Retail
2013-2014

Da-ju Architects & Associates
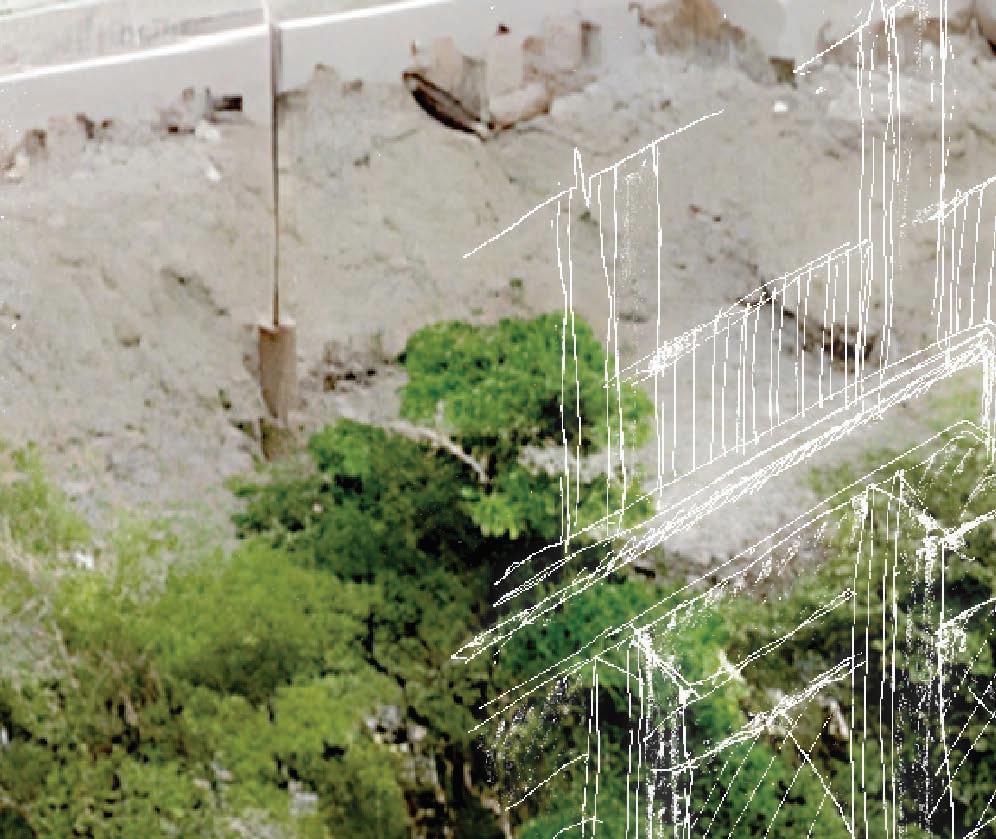
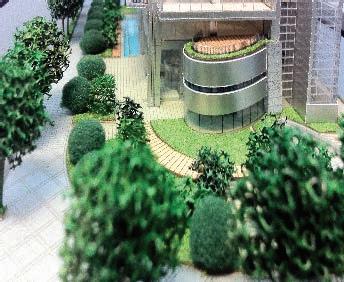
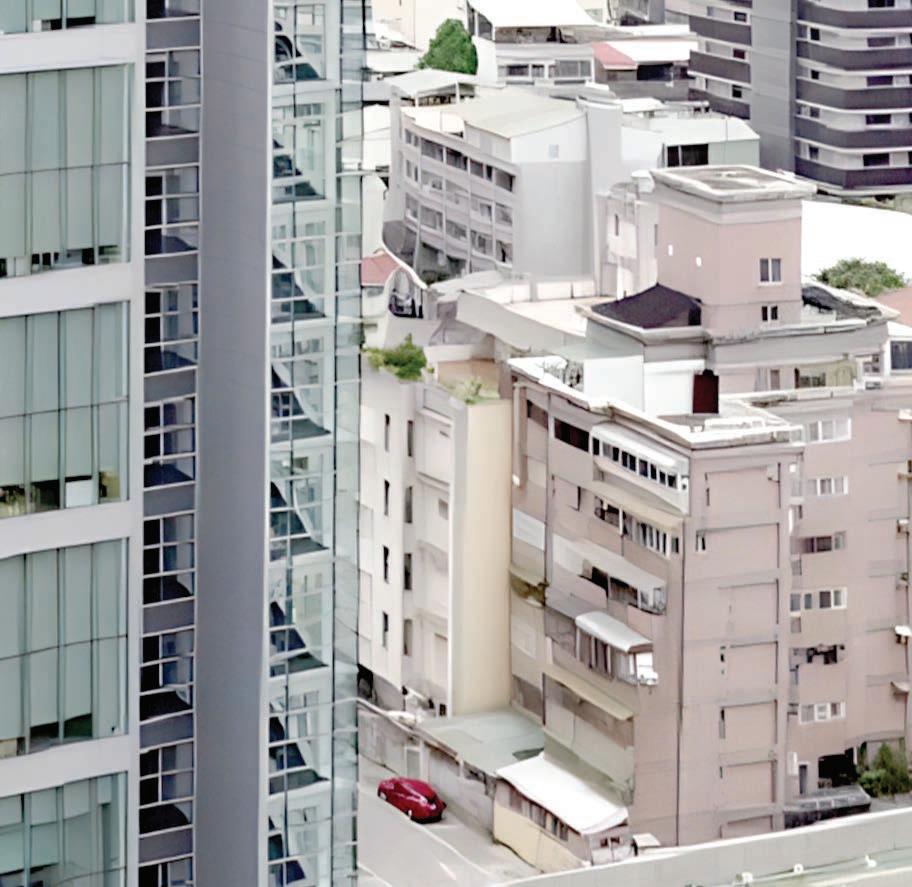
Completed
37,000 ft2 (3,000m2
358,000 ft2 (33,000 m2)
14,232 sq ft (1,322 sq m)
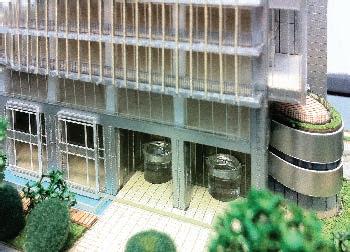
PD / SD / DD / CD / CA
Architecture Design, Interior Design, Detail Design

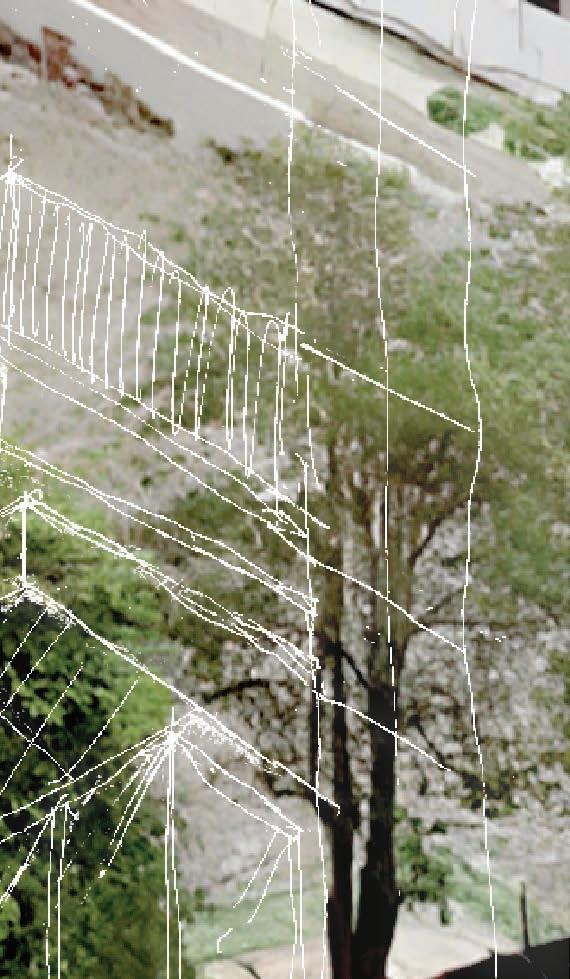

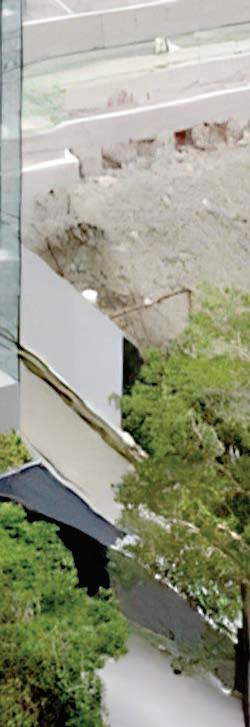
The Sanshang Meibang Life Taichung Center Building is strategically located at the crossroads of Wenxin Road’s first section and Dadun Seventh Street. With a base area of approximately 3,300m2 and a total floor area surpassing 33,300m2, the building features a curtain wall crafted from multi-layer Low-E energy-saving glass, contributing to its overall sustainability and energy efficiency.
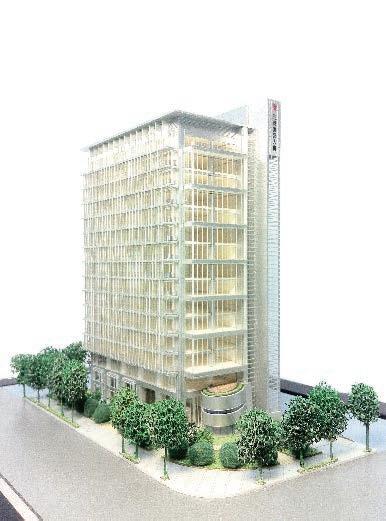
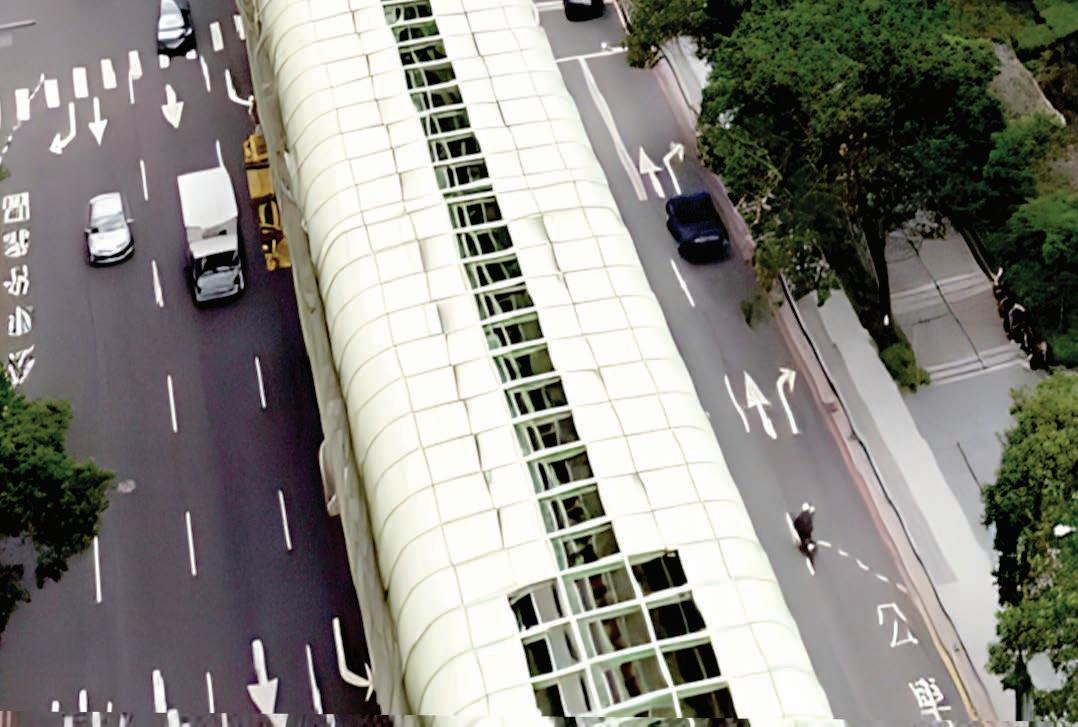
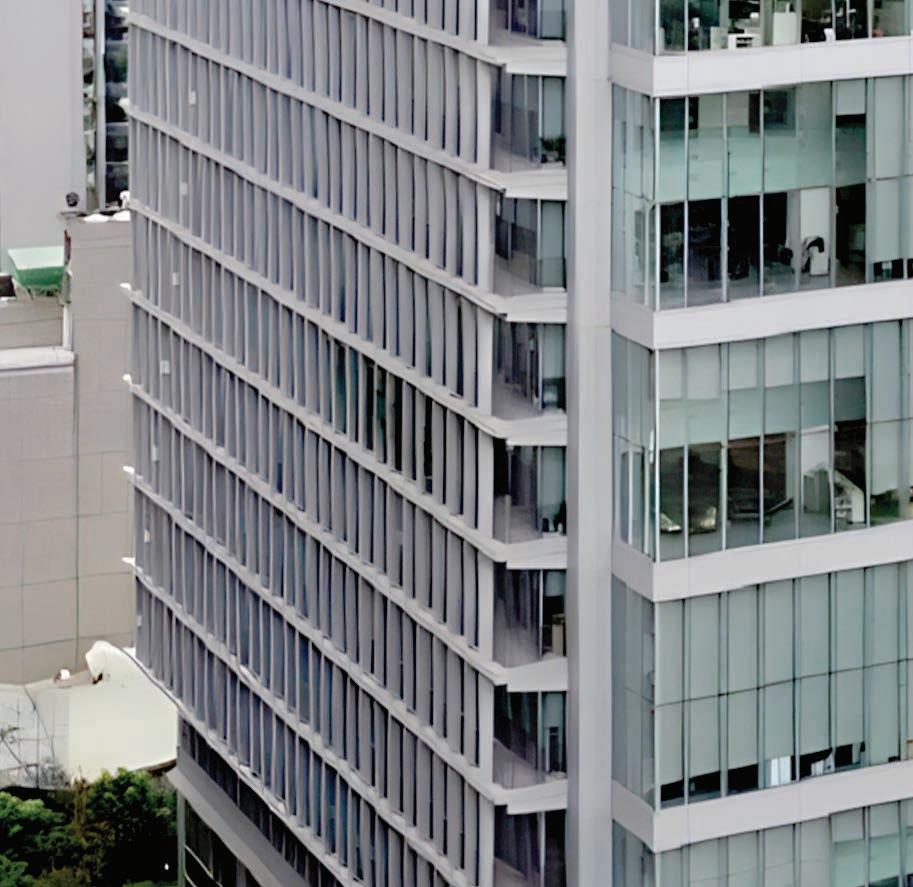
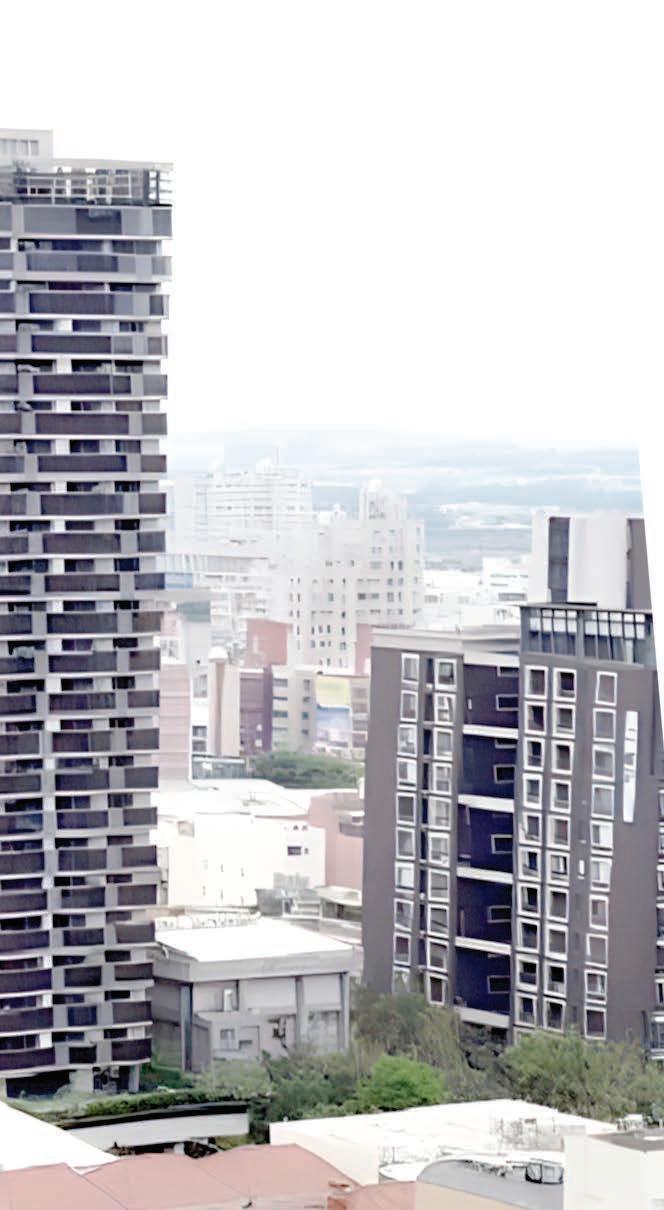
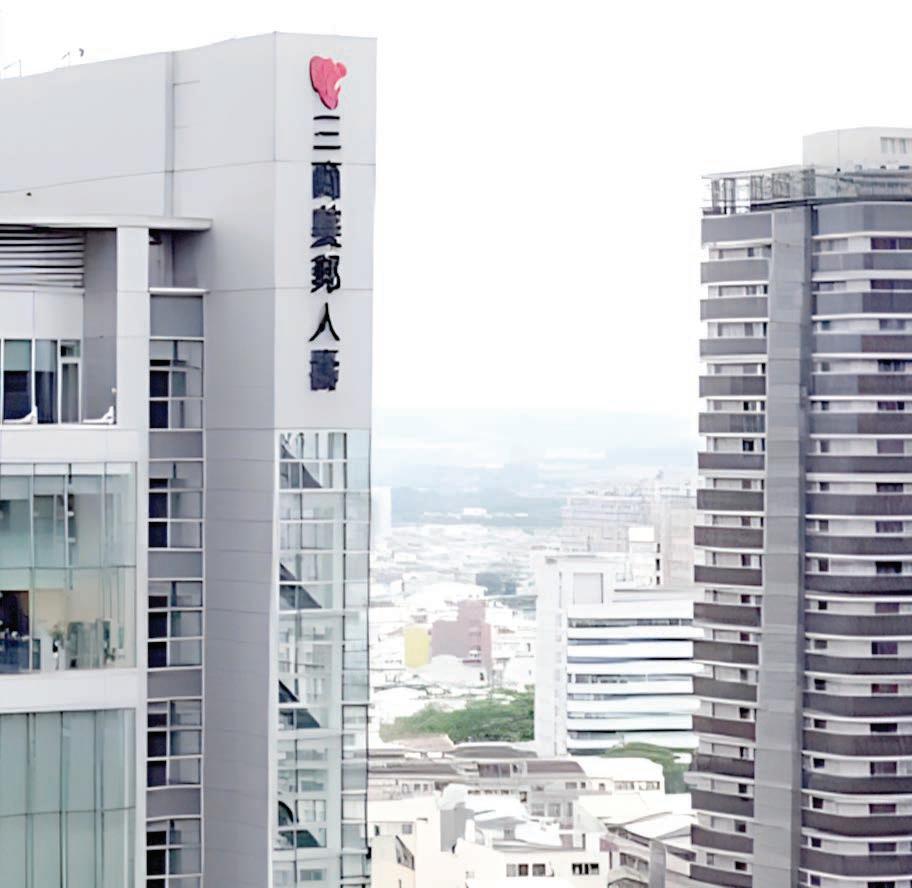

Ideally positioned opposite the vast Wenxin Forest Park, which spans 24,000 square meters and hosts a variety of art and festival activities organized by the Taichung City Government, the building benefits from its prime location.
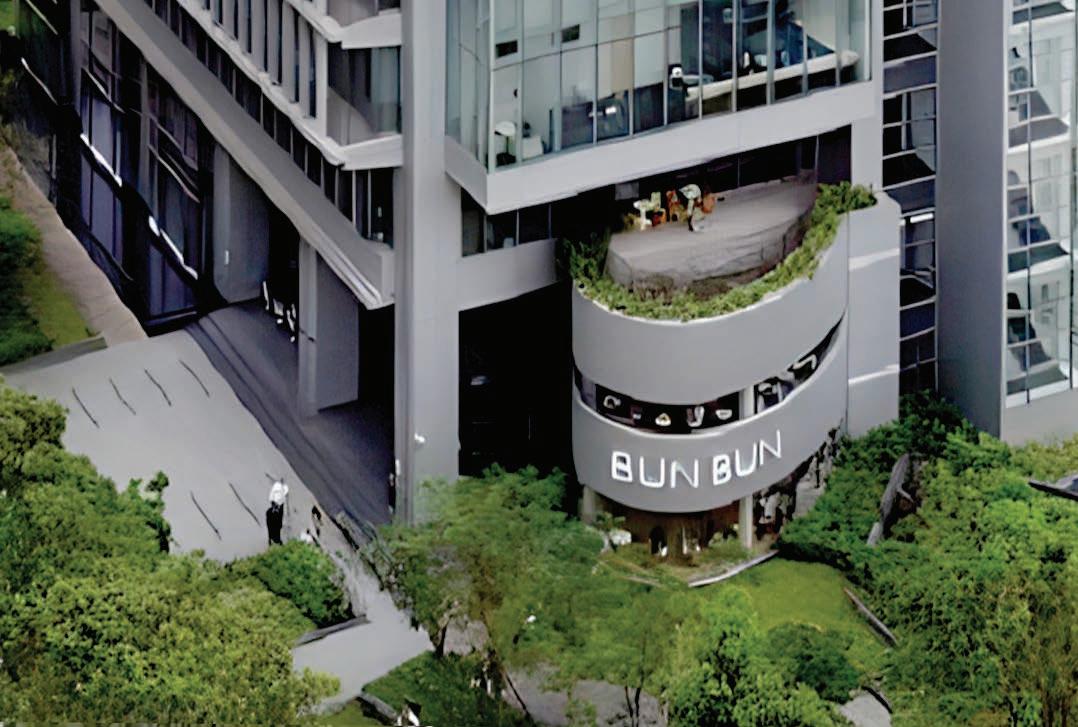
Embracing a green building concept and low building coverage rate, the Sanshang Meibang Life Taichung Center Building is encircled by a canopy of camphor and Du Ying trees, forming a double-lined street shaded by verdant foliage and invoking the artistic charm of a green tunnel. This welcoming green space is designed to provide a pleasant environment for the neighboring
PHYSICAL MODEL
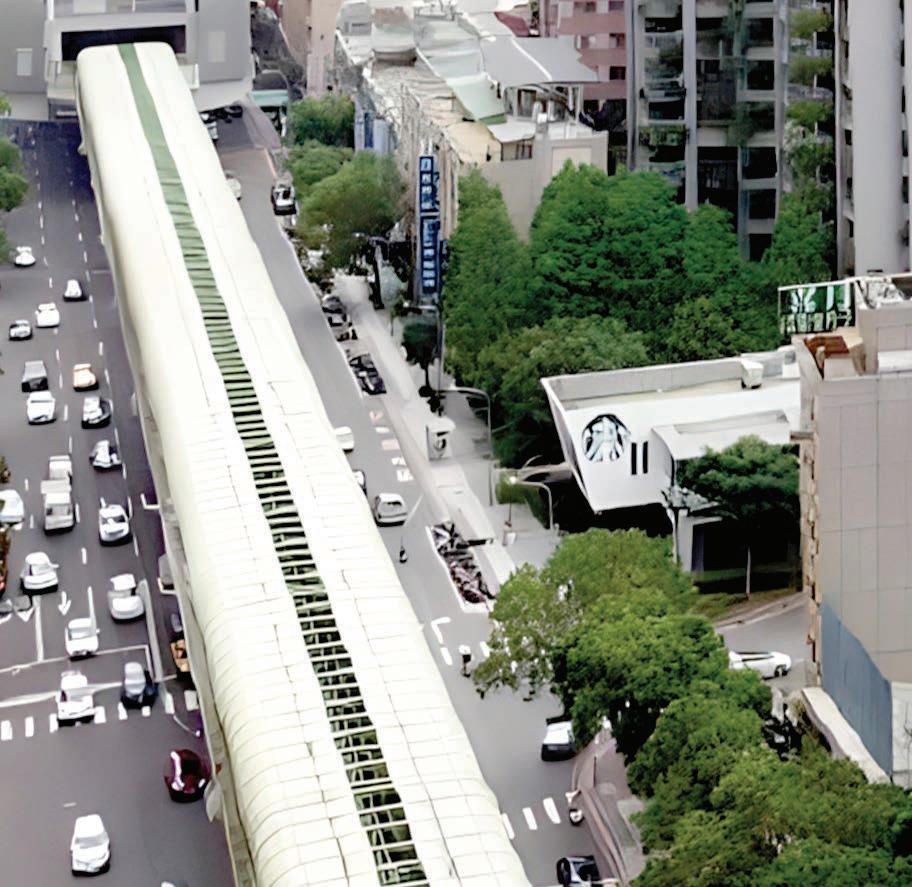


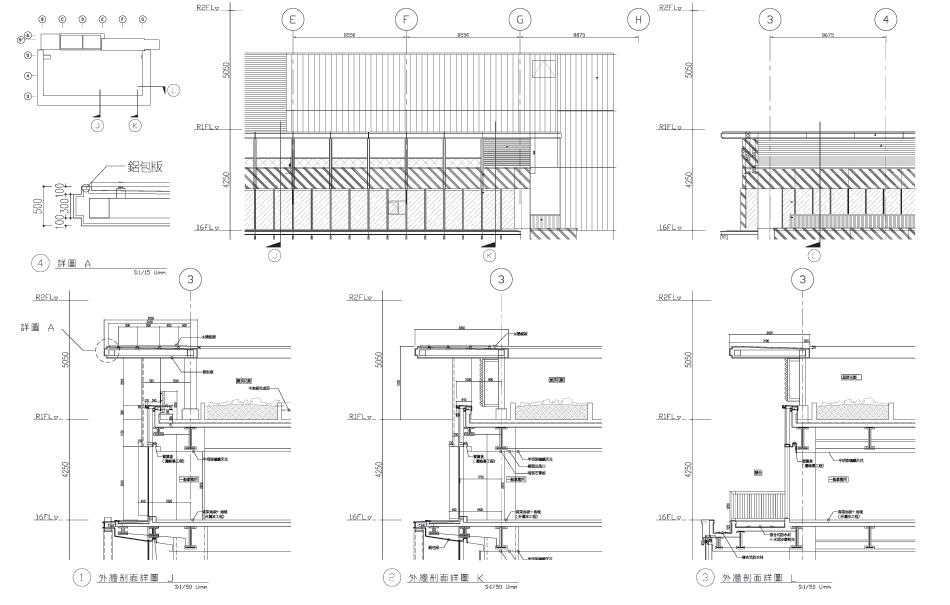
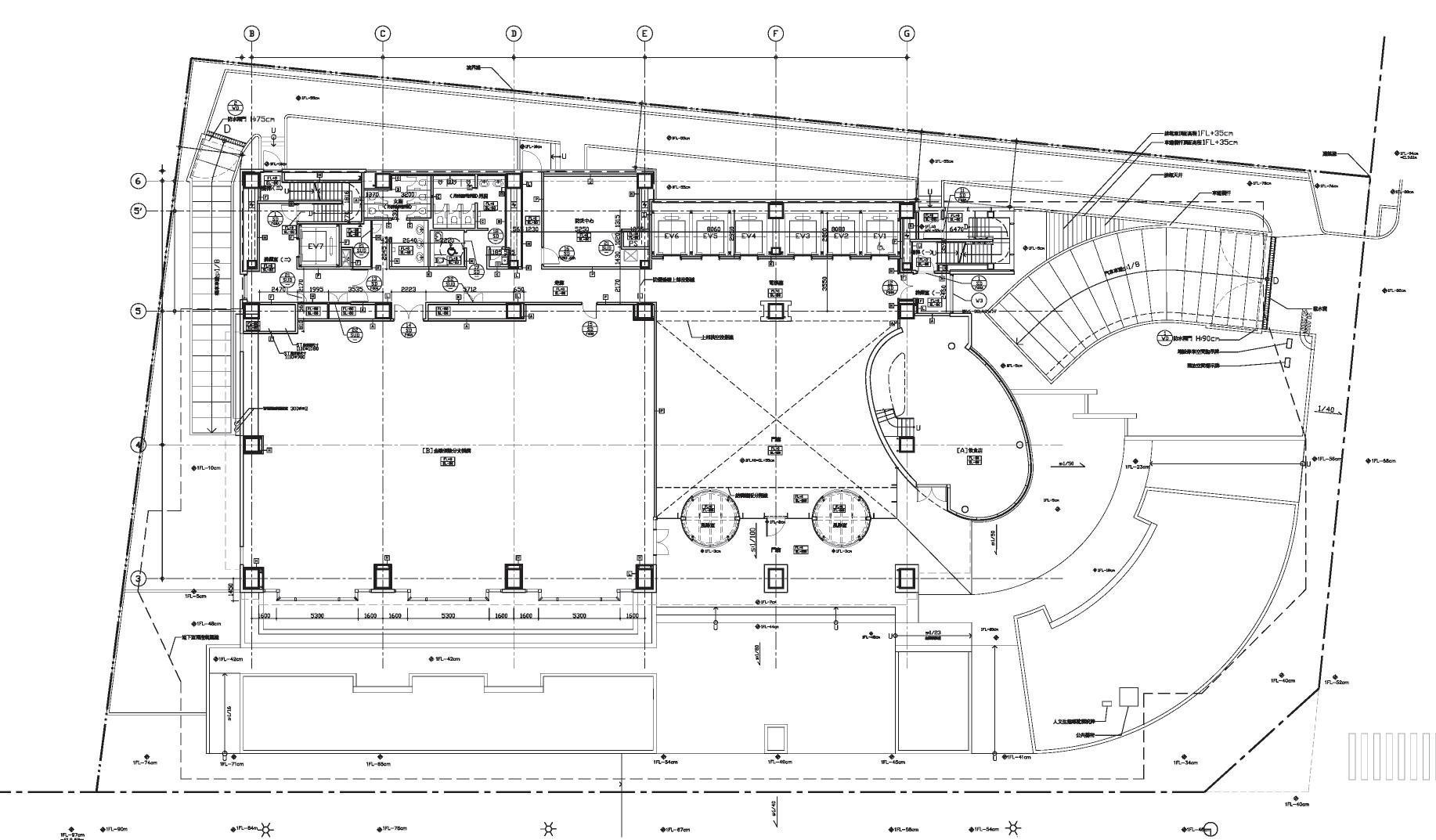

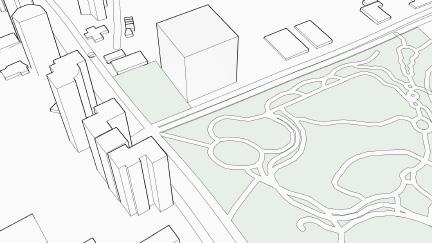
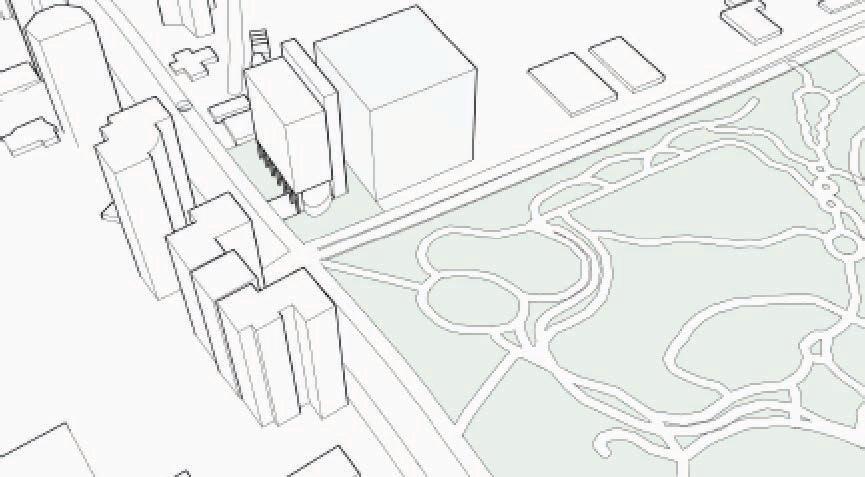


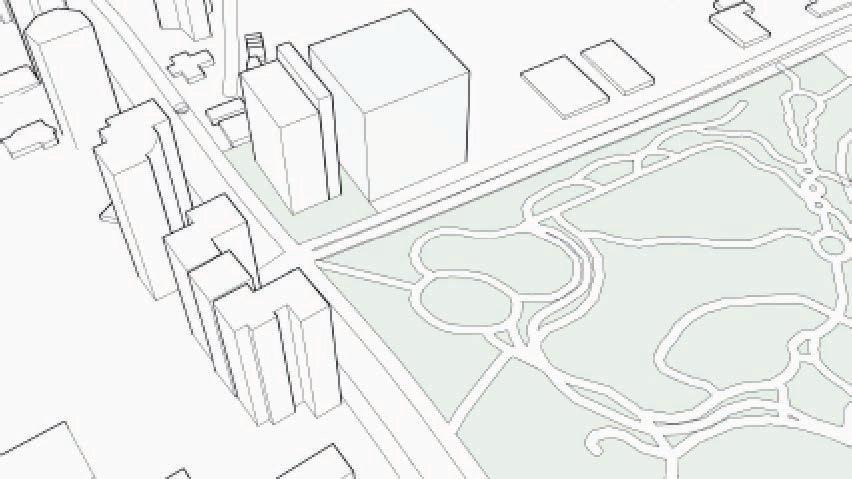
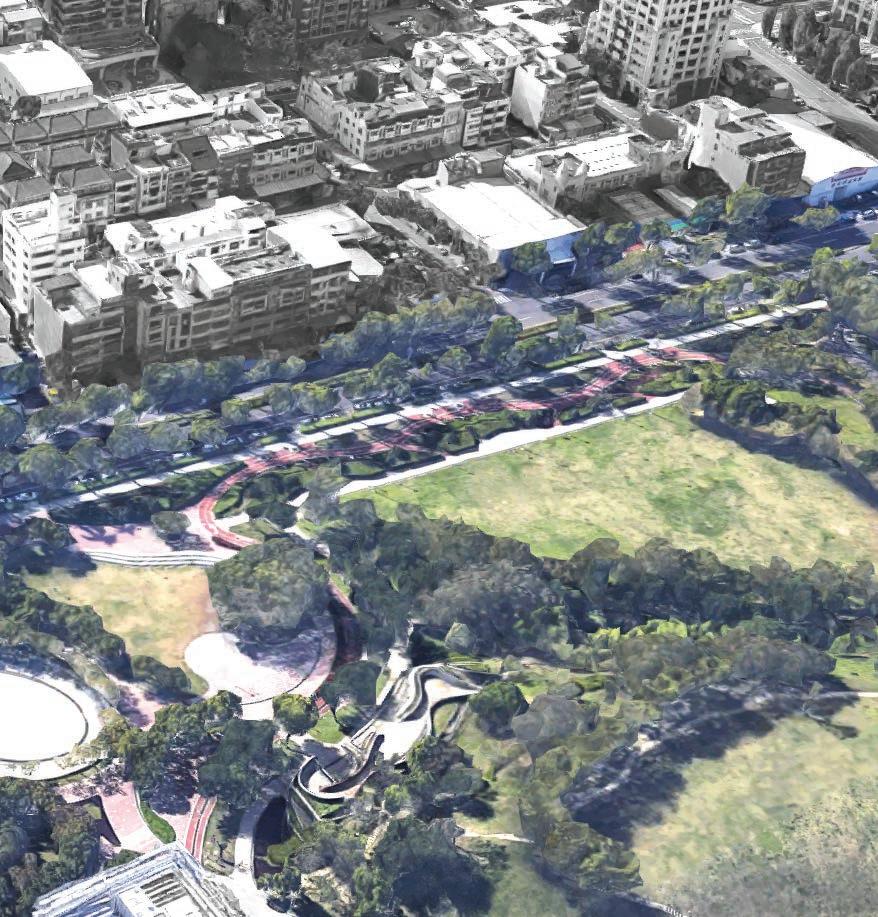
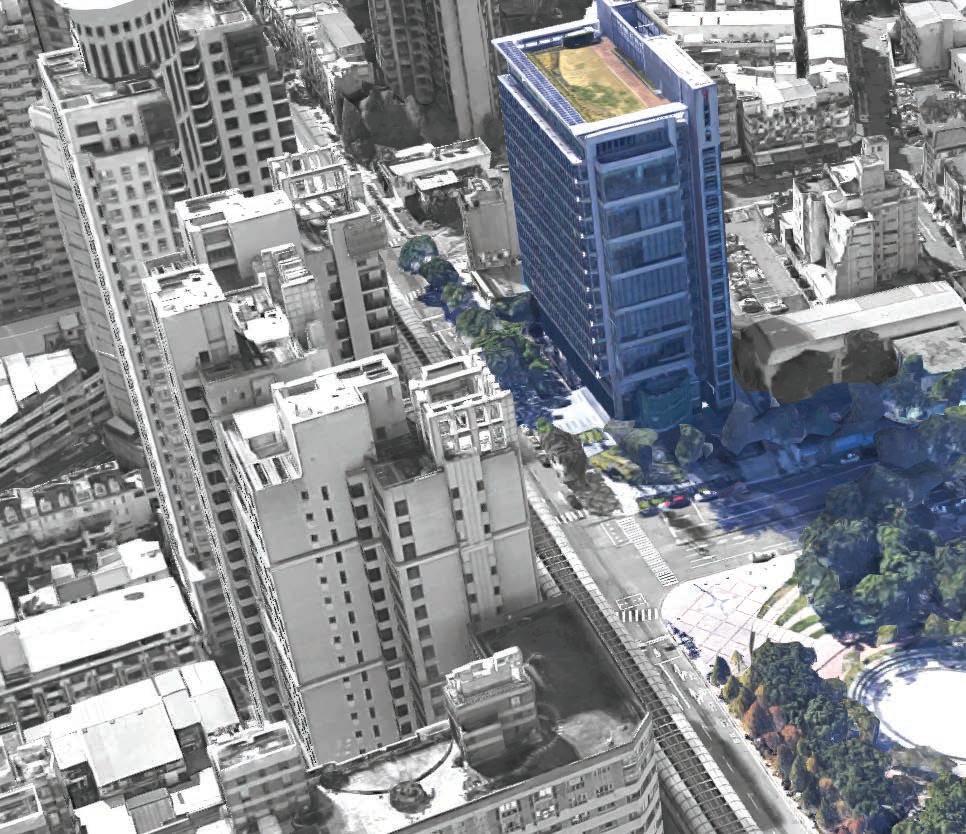
• Location: Mercuries Life Insurance Taichung headquarters is located at the northwest corner of a crossroad, with Wenxin Park to the north and a potential for future high-rise development to the east.
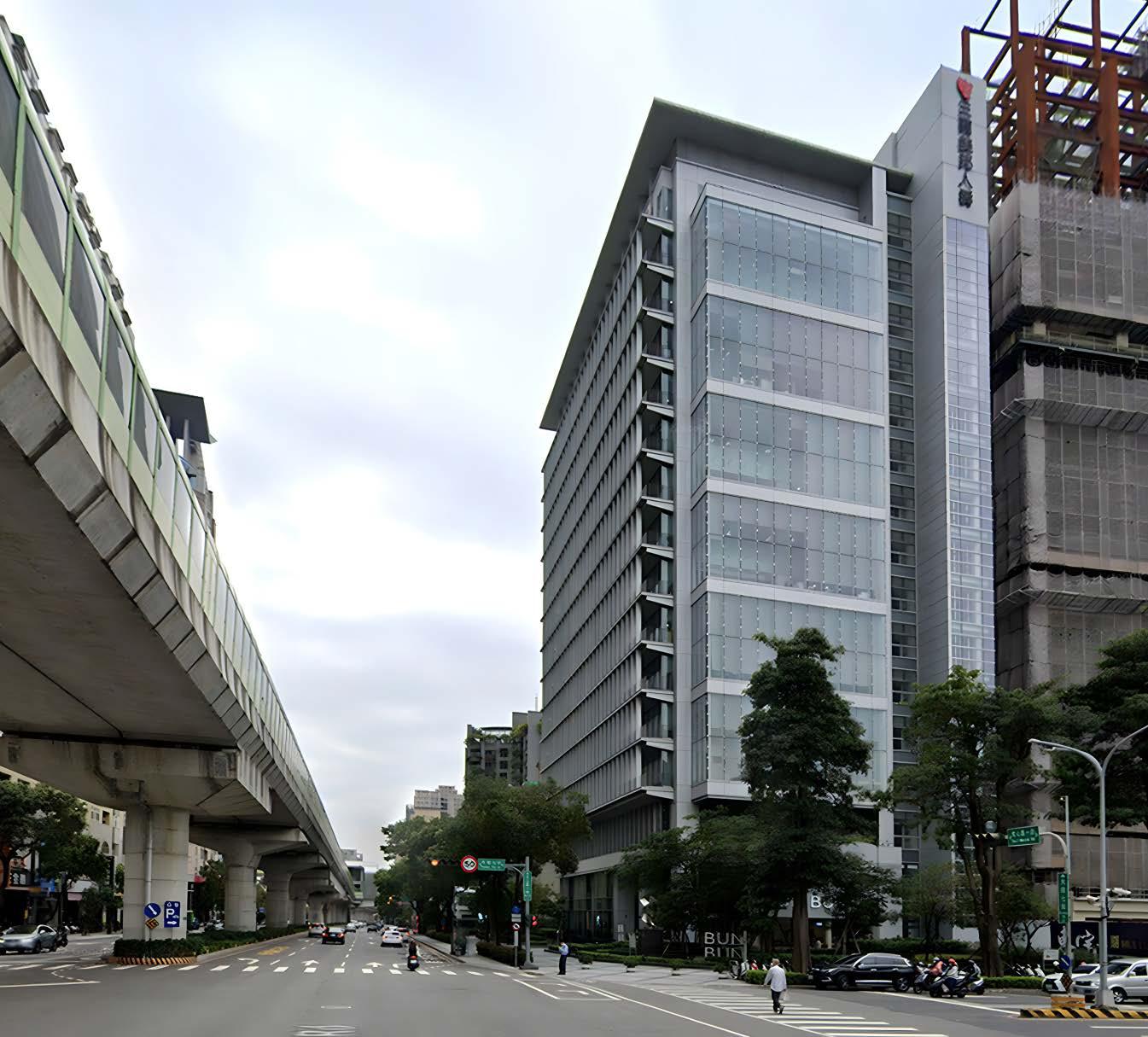
• Design: The main facade faces the park, utilizing the greenbelt as a prominent feature. North-facing floors have large windows for park views, while balconies on the west side address exposure and noise.
• Office Space: Reserve spaces are allocated on the east side for future flexibility, maximizing office space on the west side.
• Ground Floor: The ground floor features a reception area, retail store, and an open landscaped area for public access. Unique Restaurant: An elliptical-shaped restaurant adds dynamism to the site, offering a panoramic view of the park.
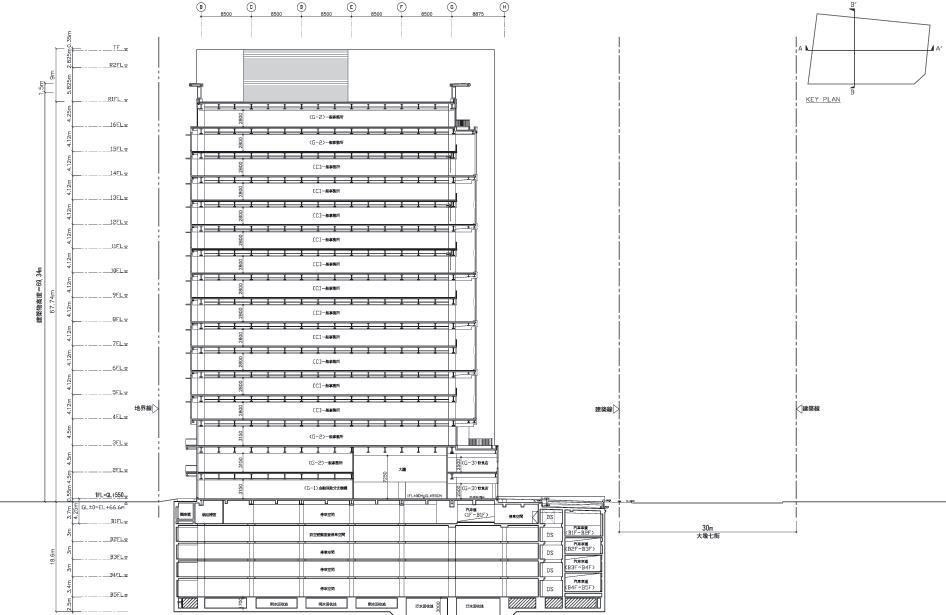
Vertical Harmony:
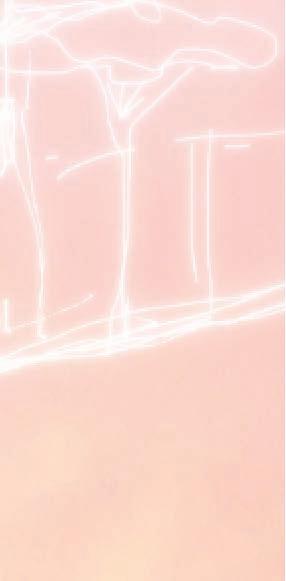
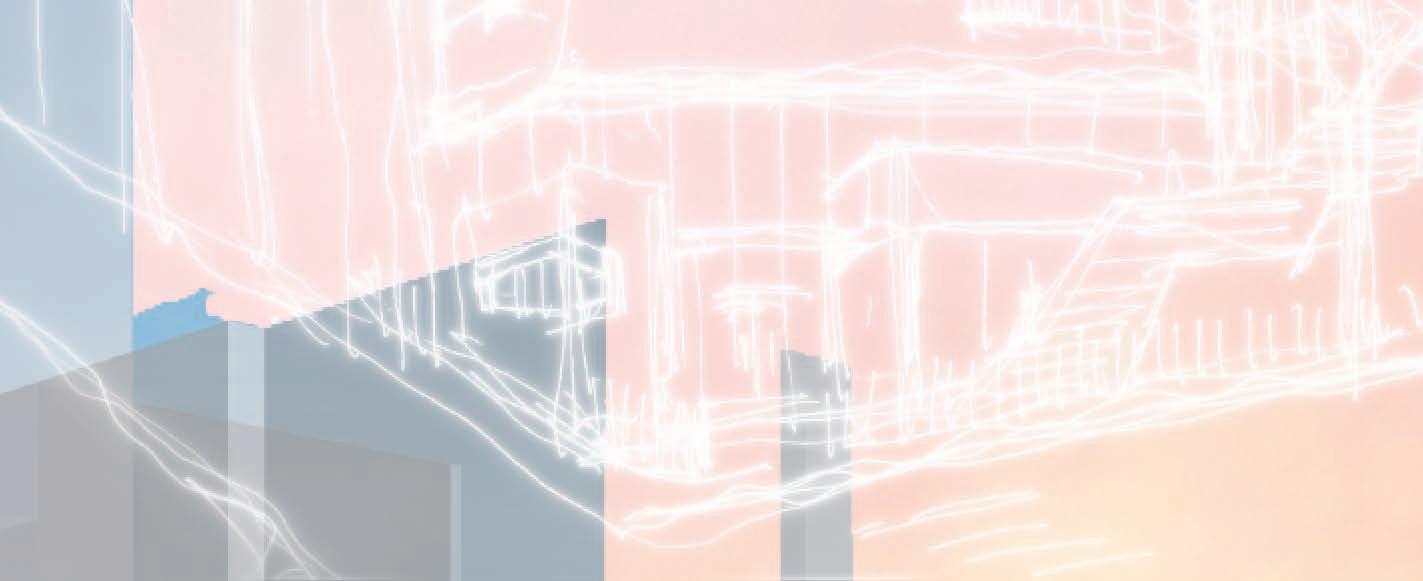

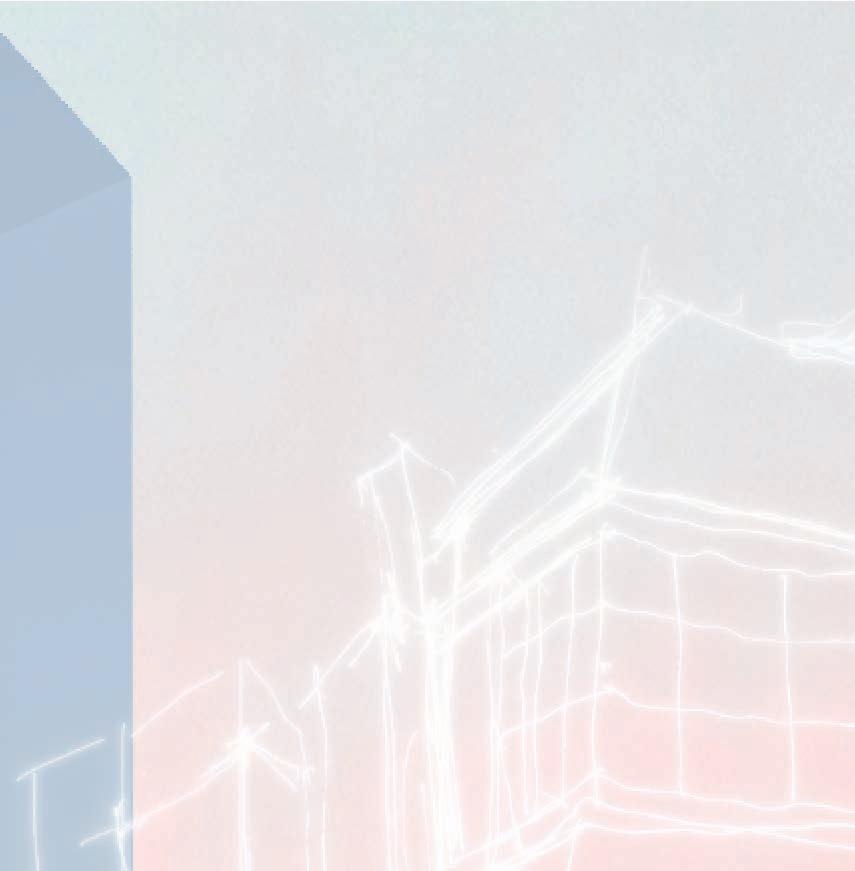


Tao’s Garden - A Fusion of Learning and Nature in Urban Taoyuan
TaoYuan, Taiwan
PROGRAM
DATE
FIRM STATUS
SITE AREA
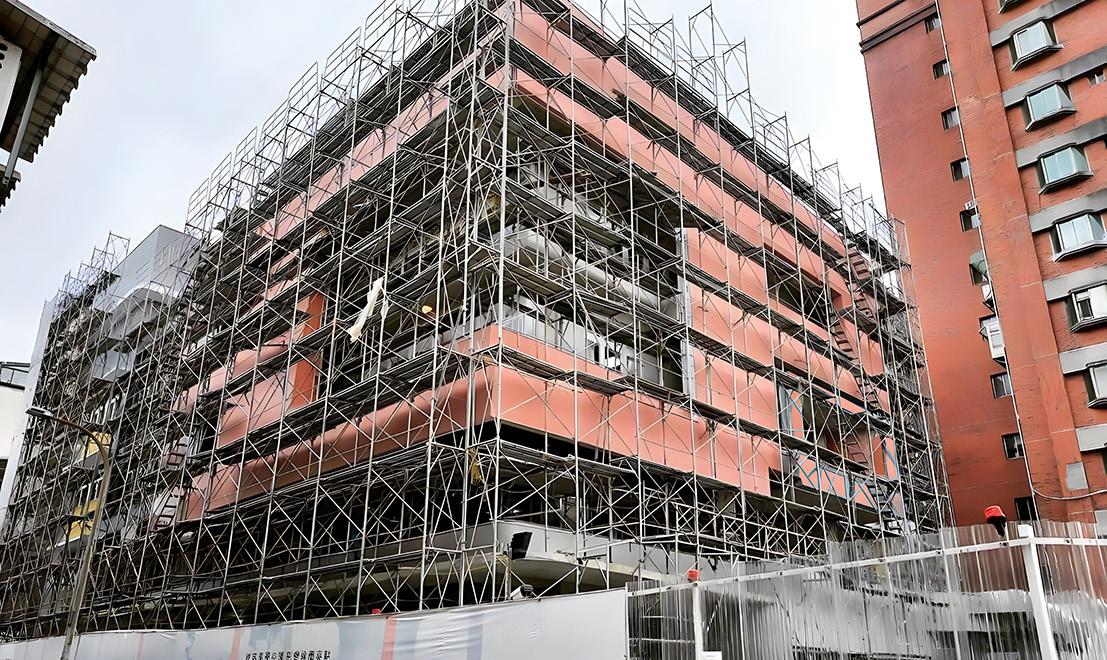
GFA
Educational / NPOs / Daycare
ROLE PROJECT LEADER
PD / SD / DD / CD
Architecture Design, Interior Design, Landscape Design
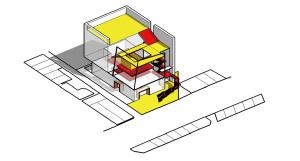

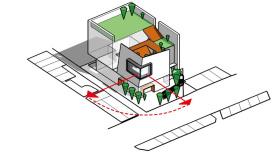
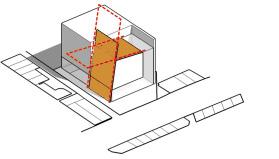
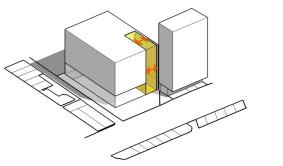
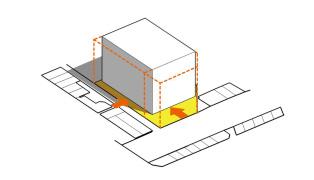
Tao’s Garden, in the rapidly growing metropolis of Taoyuan, Taiwan, is a multipurpose compound hosting a kindergarten, daycare, and a non-profit organization. Despite a low percentage of children attending public kindergartens in Taoyuan, this site is strategically placed in one of the city’s busiest areas, Fuxing Road, linked to Taipei. To navigate the site’s demands, our design introduces three vertical yards inspired by plateau landscapes, encouraging flexibility and collaboration across different age groups. These spaces allow for work, study, and leisure within a unified, natural setting. Overall, Tao’s Garden’s design promotes a sustainable environment conducive to learning, growth, and cooperation.
Watch video here https://fb.watch/jvmX6c2qDk/
• Concealed passageway offers unique vantage points for students to access multi-active room and outdoor spaces.
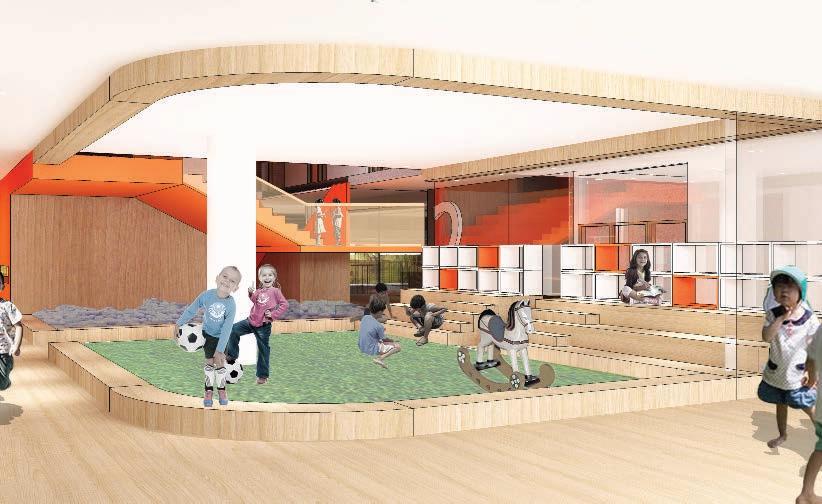
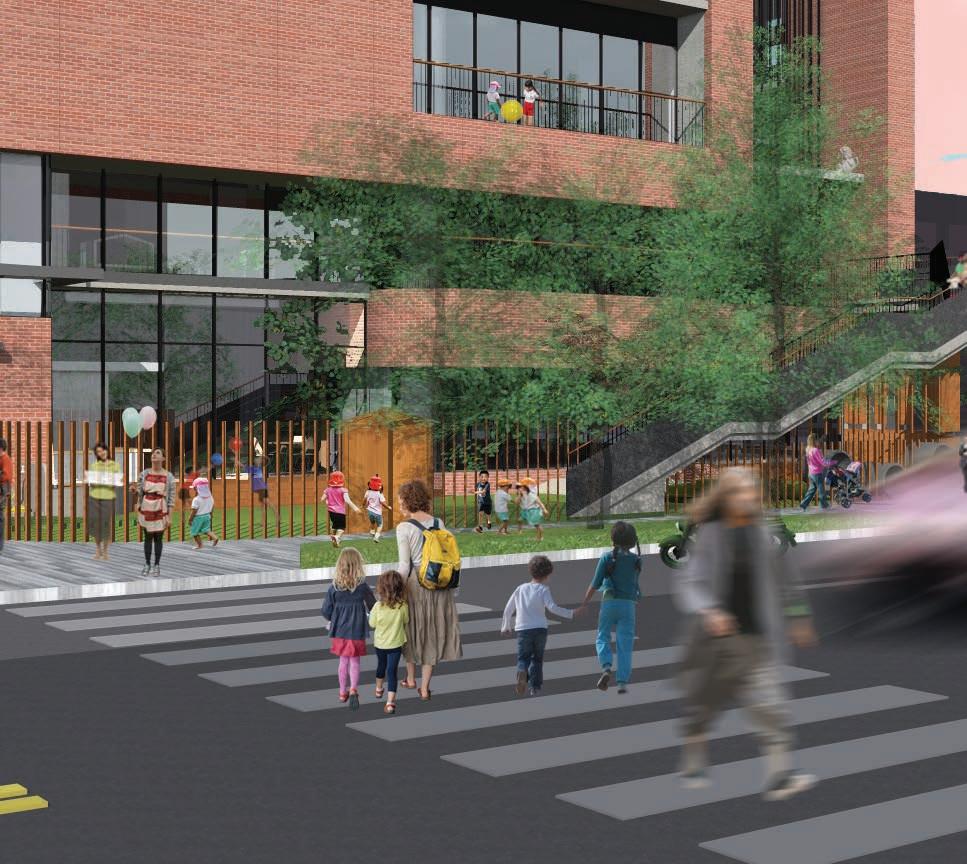
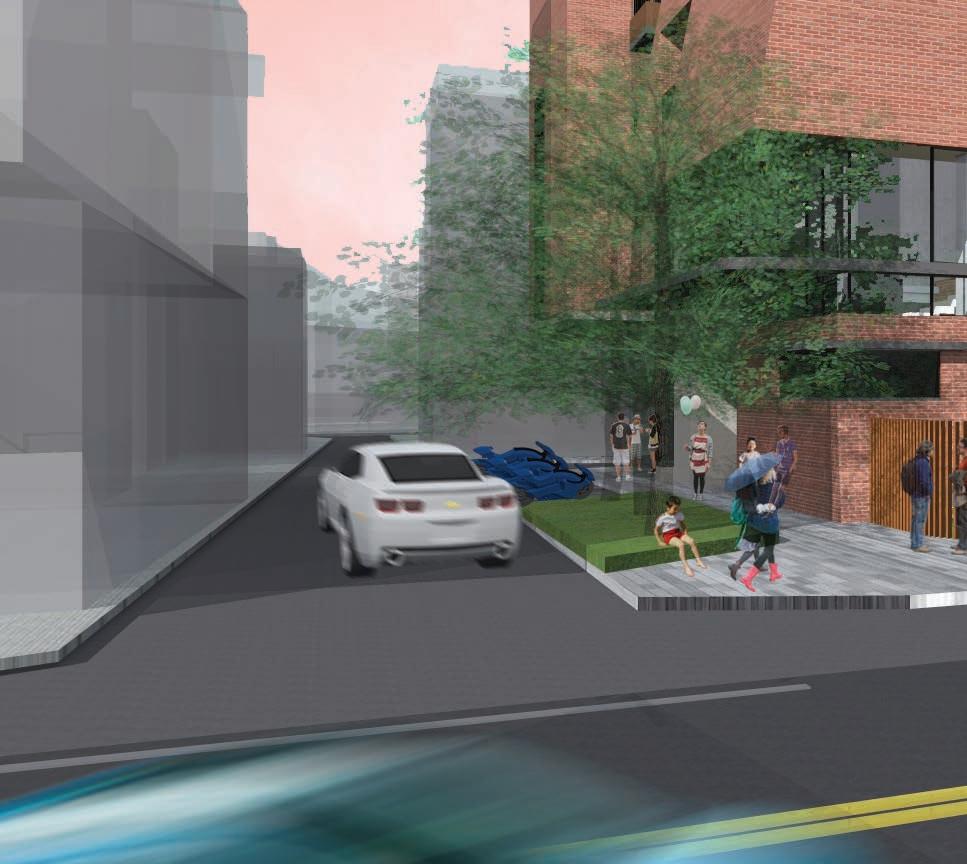
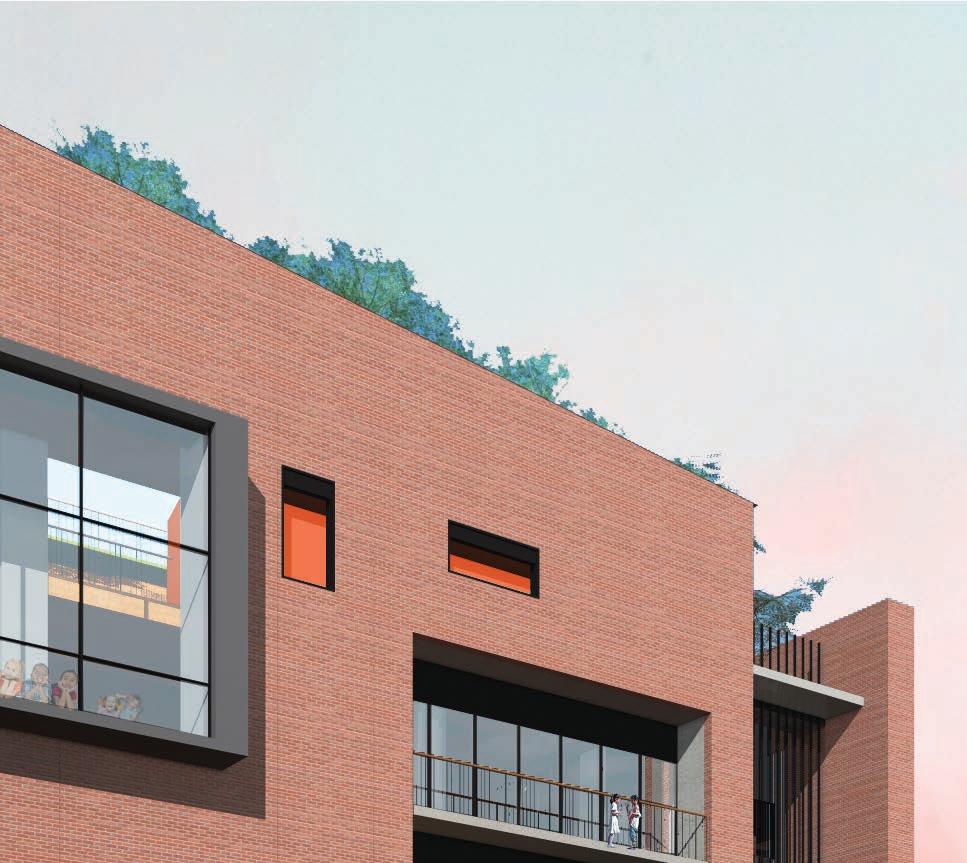
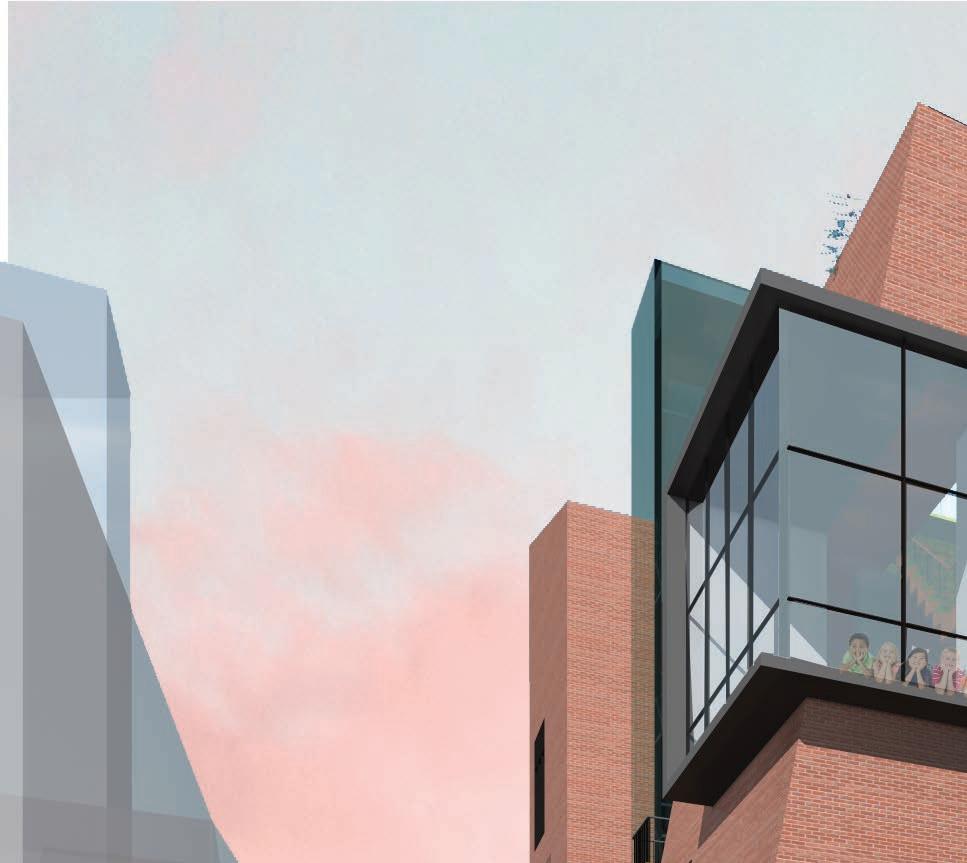
• Rooftop features include a grassy incline, compact farm, and small animal area.
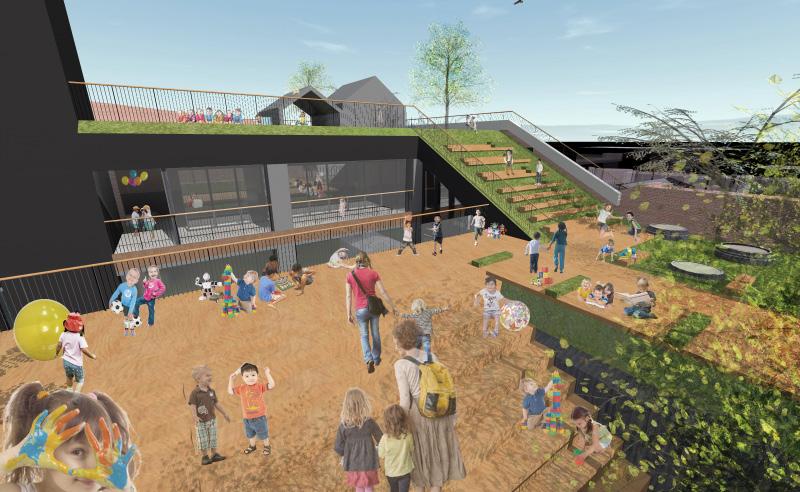
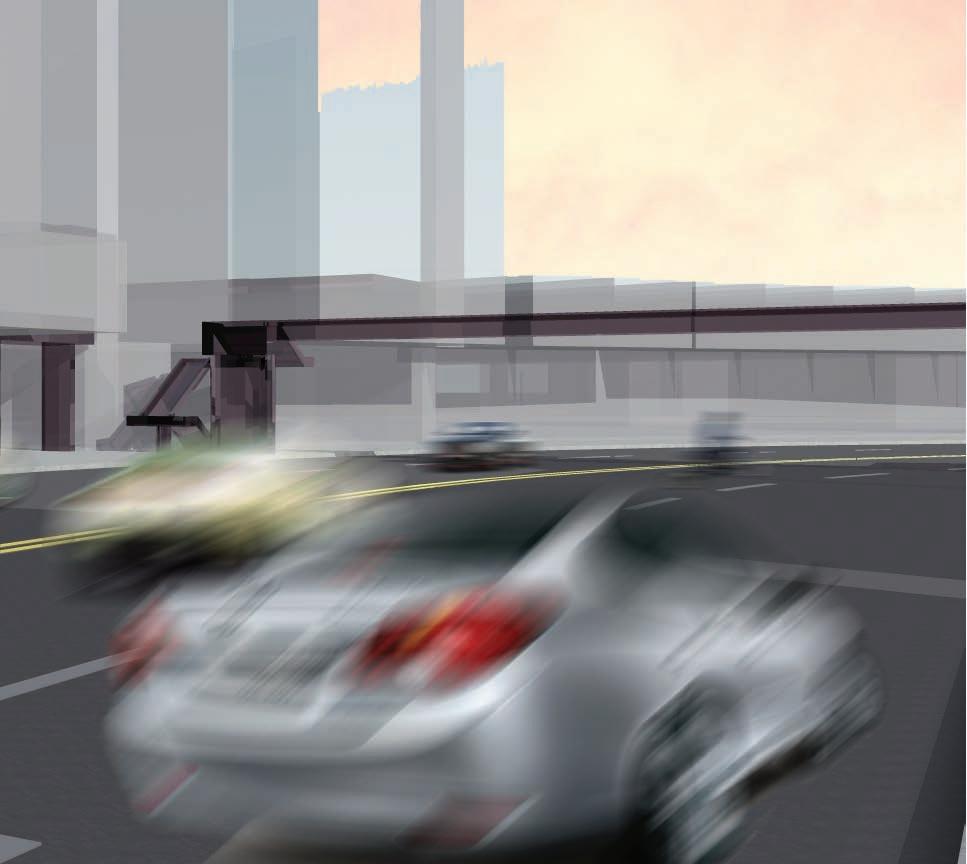
• Urban children can develop a connection with nature and gain valuable insights.
• The versatile public active space empowers teachers and young children to adapt its usage for diverse teaching games.
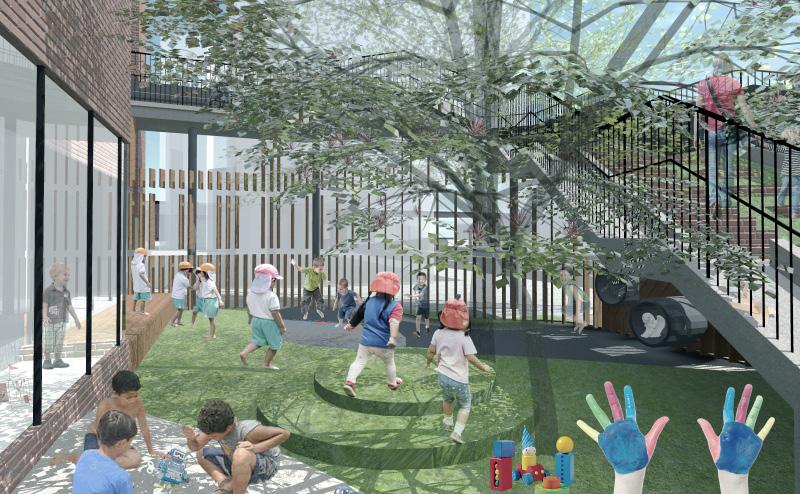
• It fosters the development of innovative and varied teaching methods.
• This encourages educators to enrich the learning experience.










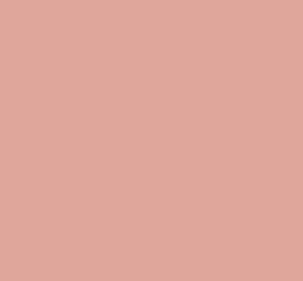

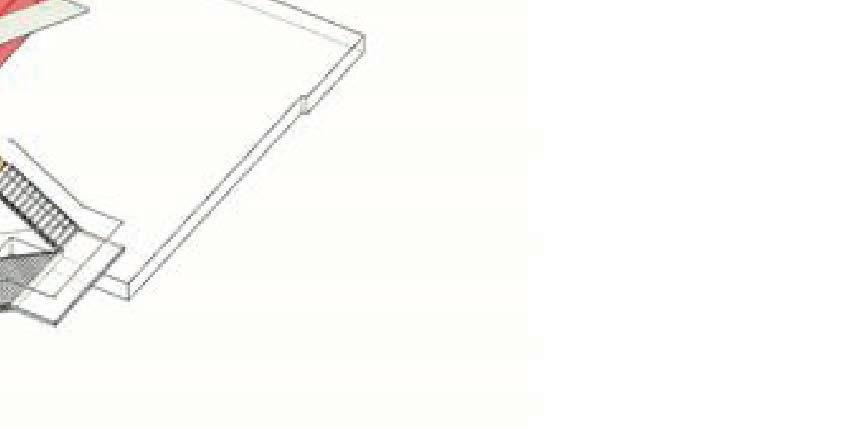
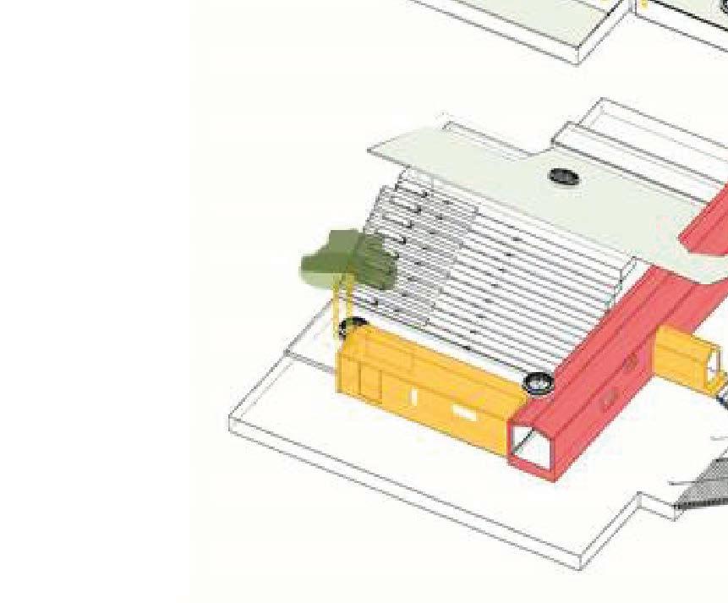



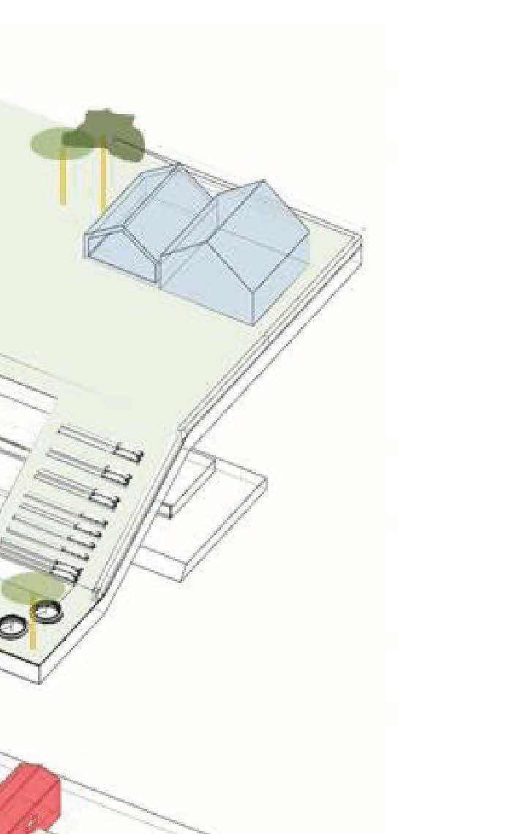
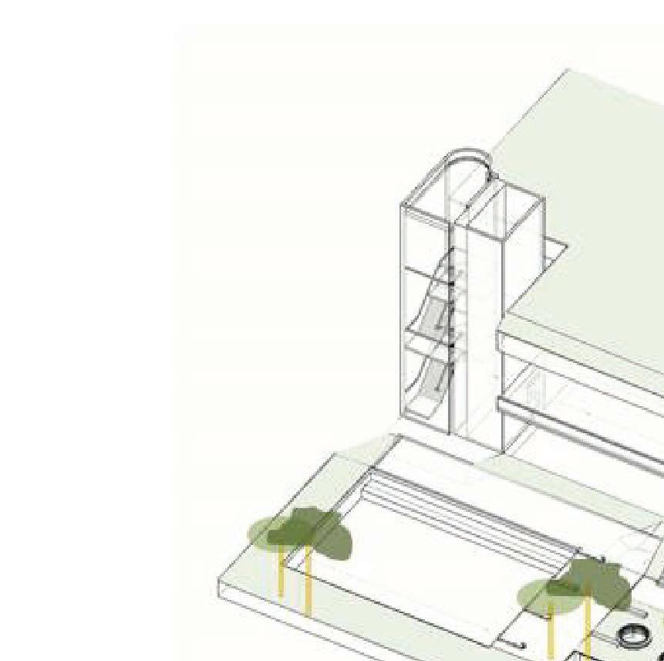











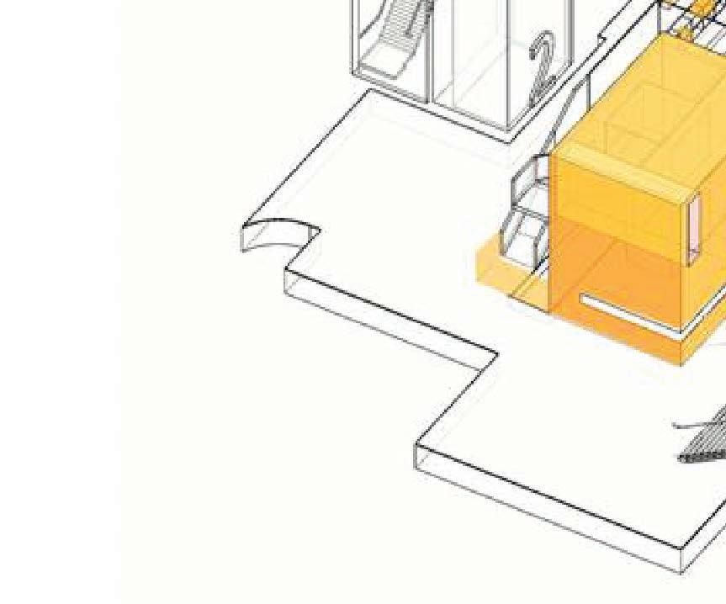

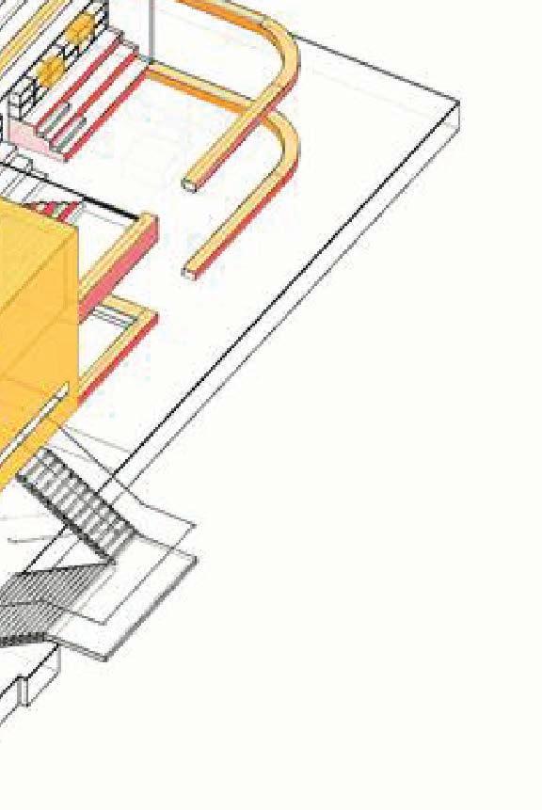
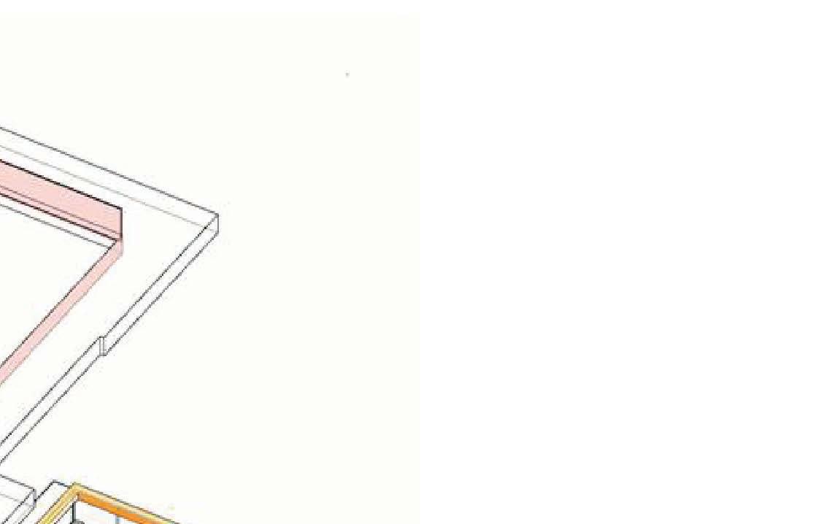














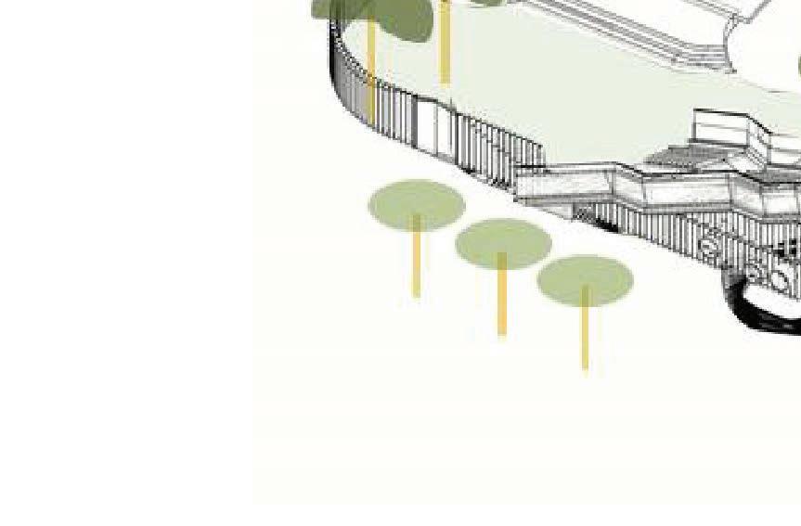




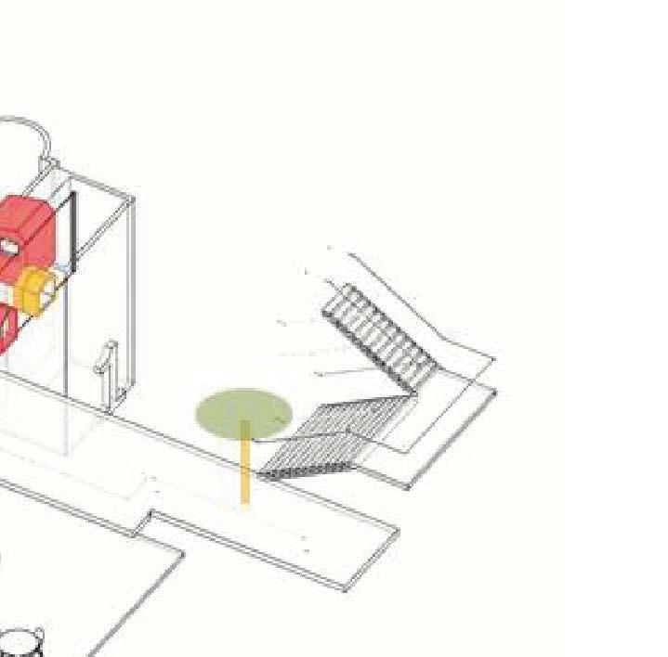



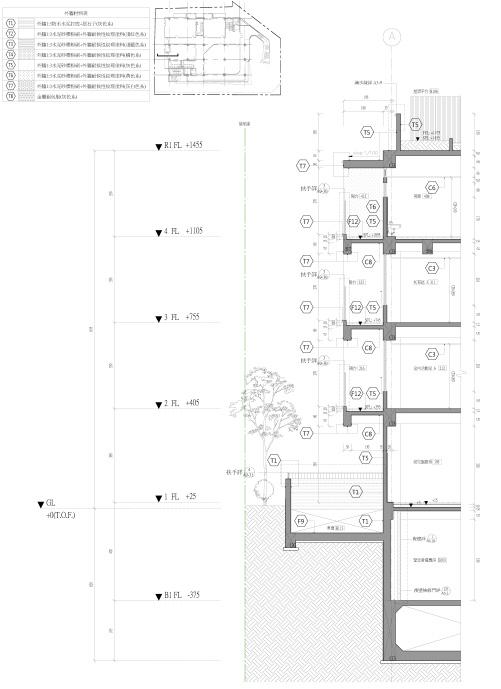
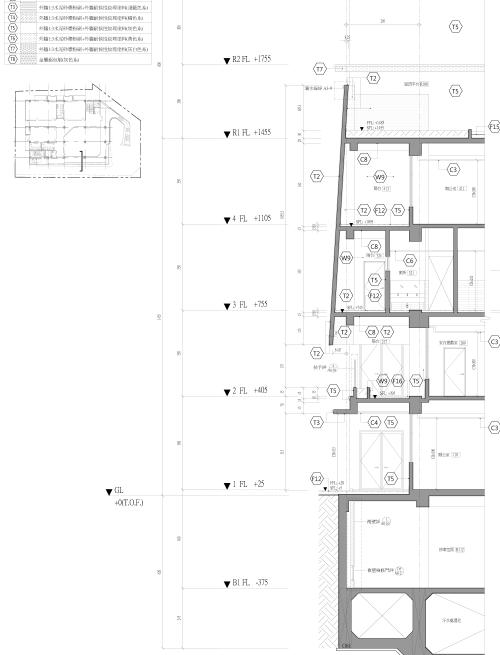
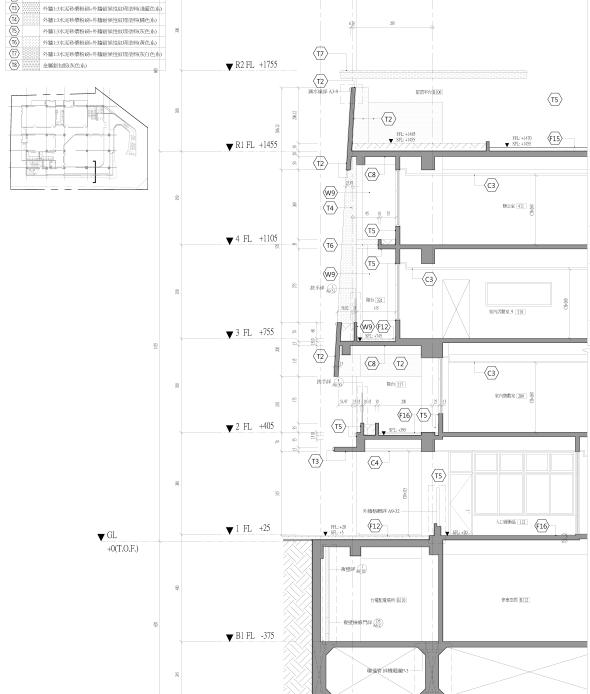

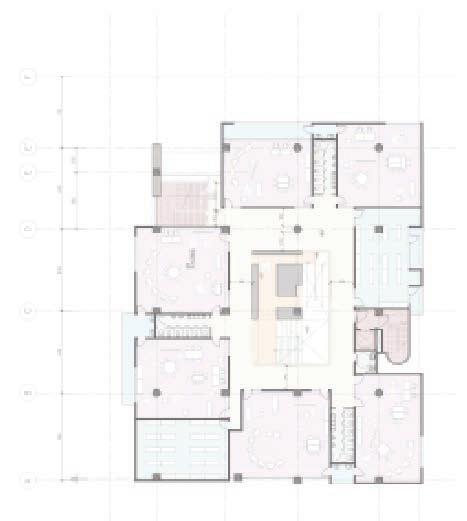

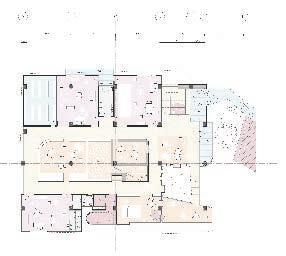
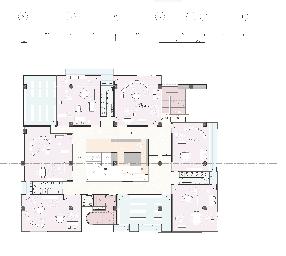

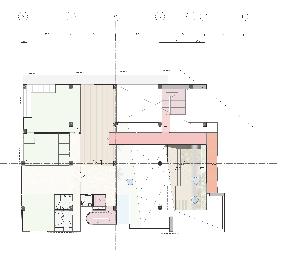
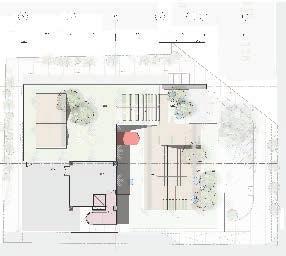
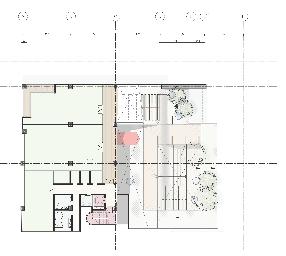
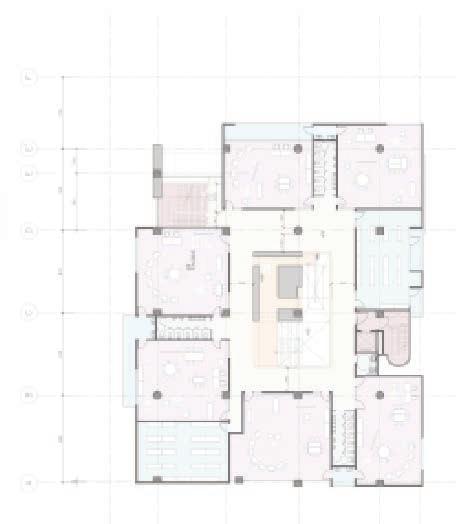


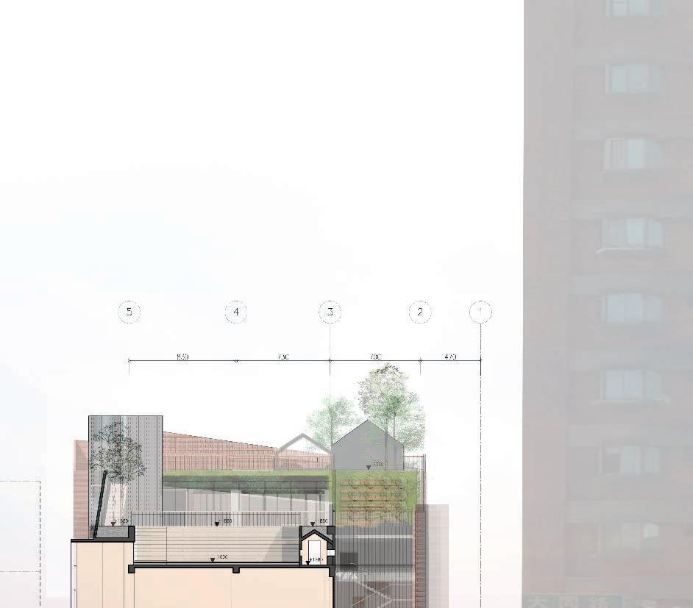



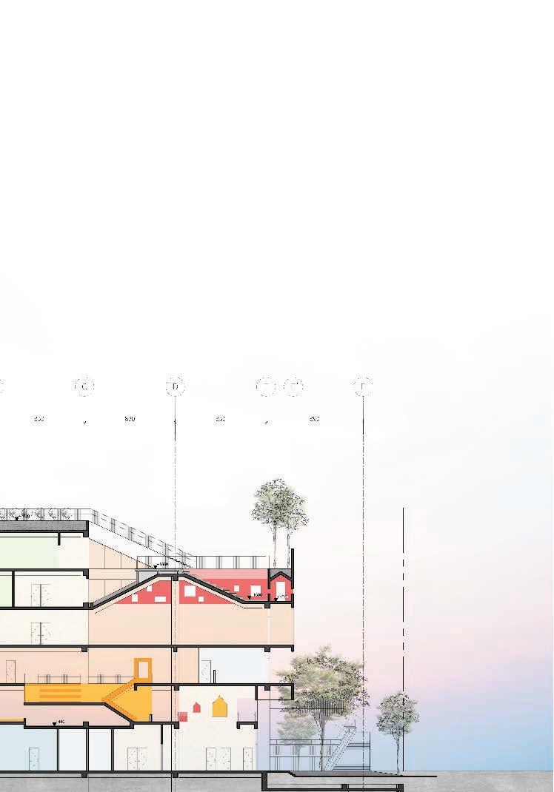


Resilient Living:
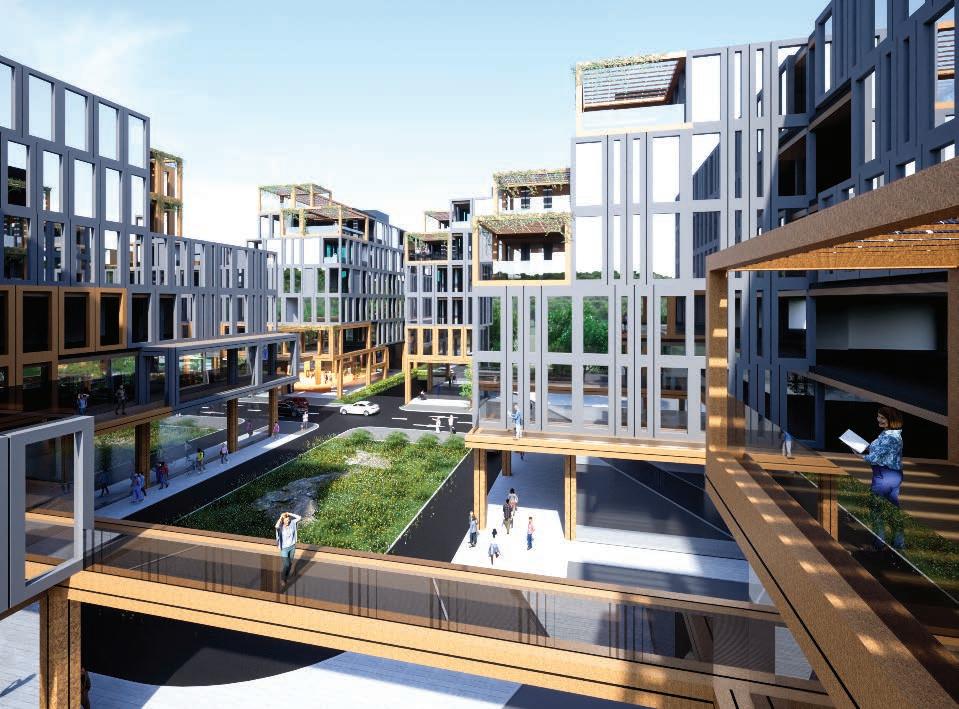
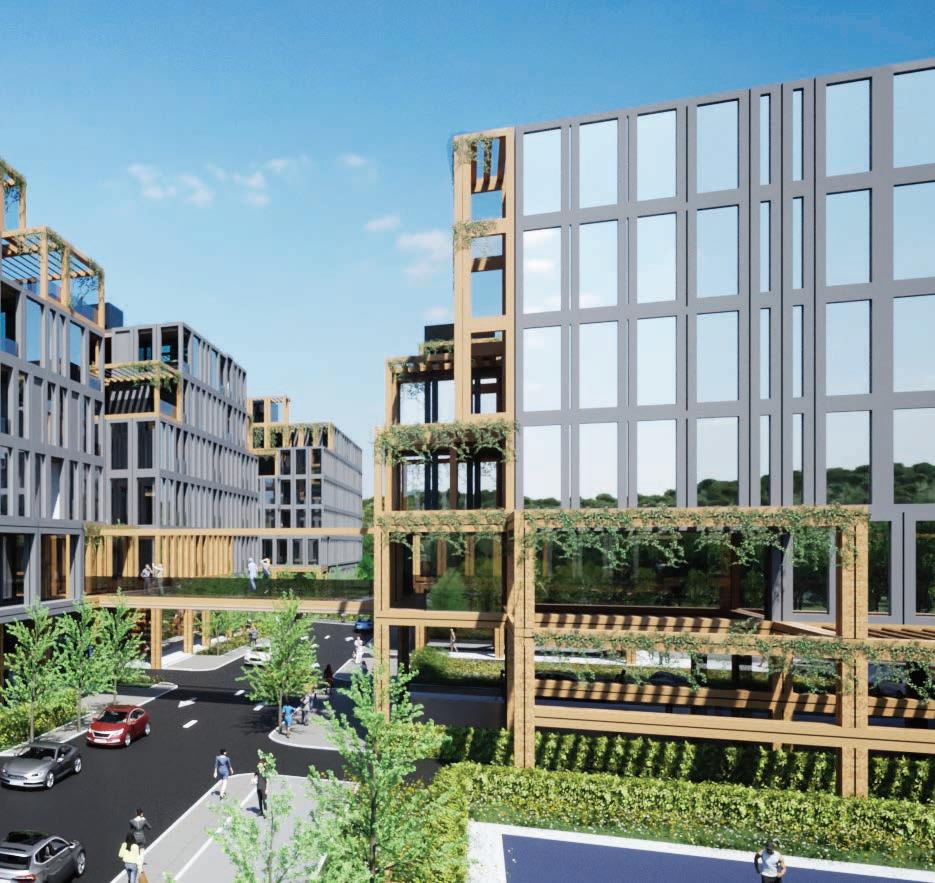
A Haven of Health, Community, and Vibrant Aging
PROGRAM
ROLE : PROJECT DESIGNER
Architecture Design, Interior Design, Landscape Design
Situated in Chiayi, our Elderly Care Campus is a masterfully designed sanctuary that marries functionality with a robust sense of community and belonging. Purpose-built to enhance the lives of its 884 residents, our campus is a testament to our commitment to resident-centered design and healthcare.
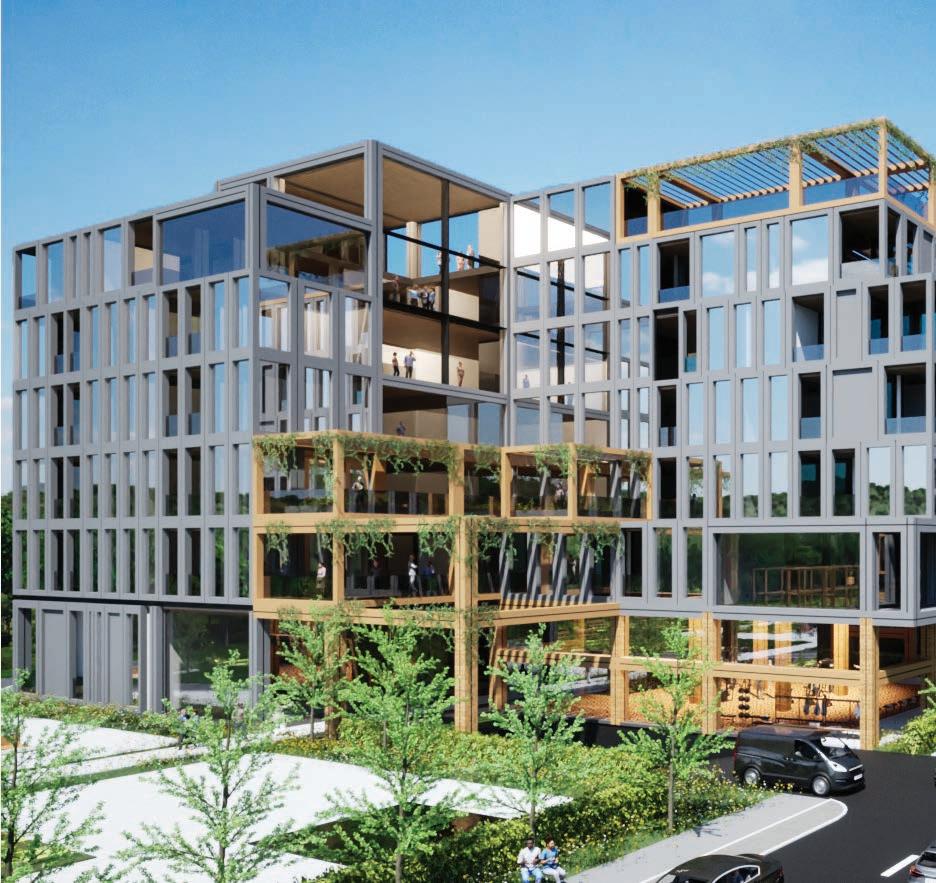
Our L-shaped building designs allow natural light and views for all, with public spaces linking the campus together. For independent living(H1-H4), we offer activities like agriculture, gym facilities, and a farm-to-table kitchen. Additionally, our traveling center emphasizes prevention over cure.
We also provide a wide range of services for assisted living(C1-C2), including physical and occupational therapy, nutrition guidance, psychological support, and round-the-clock personal care.
Our campus is more than a residence; it’s a vibrant space for residents to enjoy their golden years, share their wisdom, and live with dignity and joy.
Our Elderly Care Campus in Chiayi stands as a beacon of resident-centered living, a place where functionality merges seamlessly with a sense of community and belonging. Conceptually, all structures on the campus embrace an L-shaped typology. This unique design situates the cores in the center, ensuring natural shade, while allowing two-sided housing units to soak up the sunlight and enjoy the views. The ground floors are dedicated to public programs, serving as connective tissues that knit the entire campus together. The buildings, with their recessed typology, ensure that the top floors have ample open spaces for communal activities.
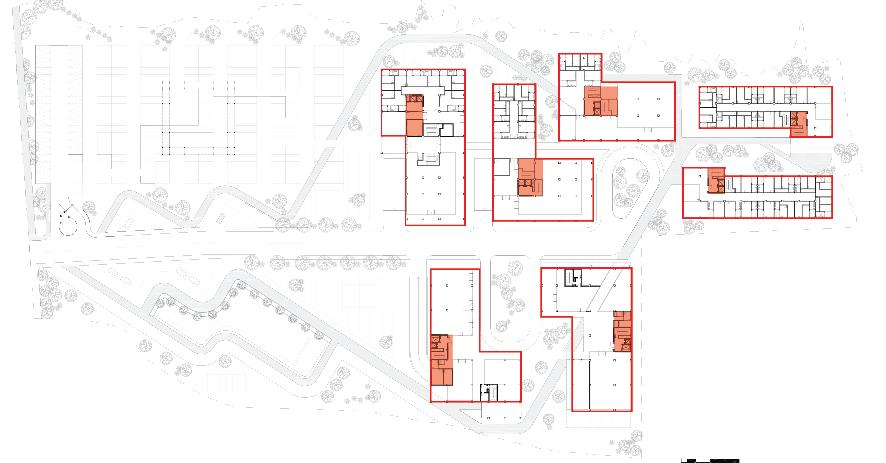
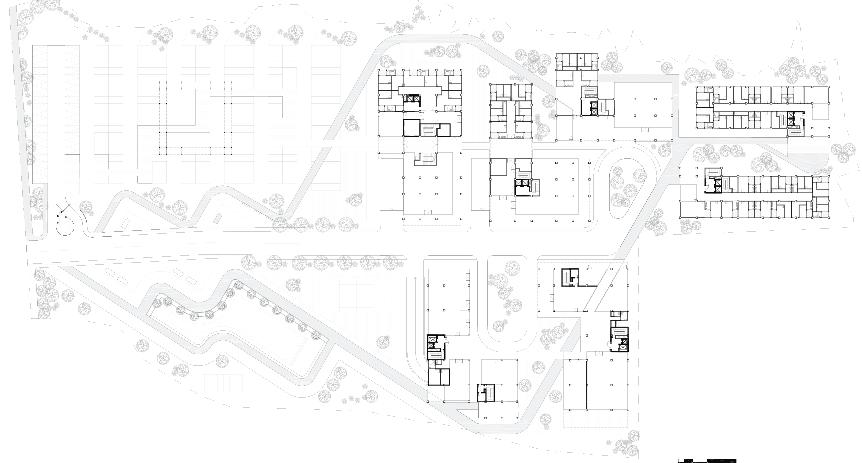
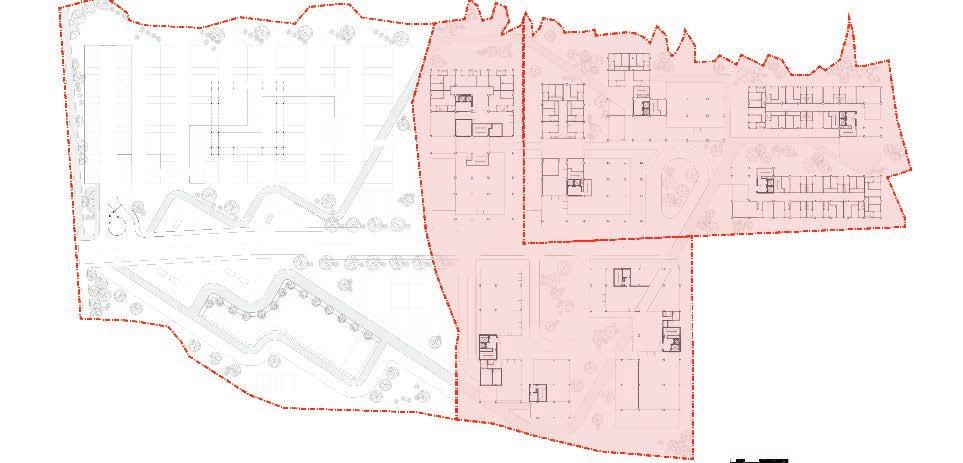



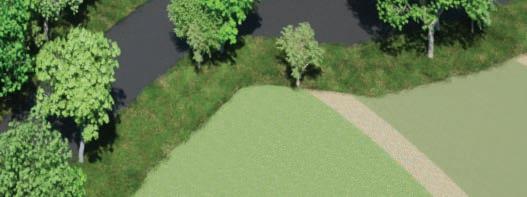

Our Elderly Care Campus in Chiayi stands as a beacon of residentcentered living, a place where functionality merges seamlessly with a sense of community and belonging. Conceptually, all structures on the campus embrace an L-shaped typology. This unique design situates the cores in the center, ensuring natural shade, while allowing twosided housing units to soak up the sunlight and enjoy the views. The ground floors are dedicated to public programs, serving as connective tissues that knit the entire campus together. The buildings, with their recessed typology, ensure that the top floors have ample open spaces for communal activities.
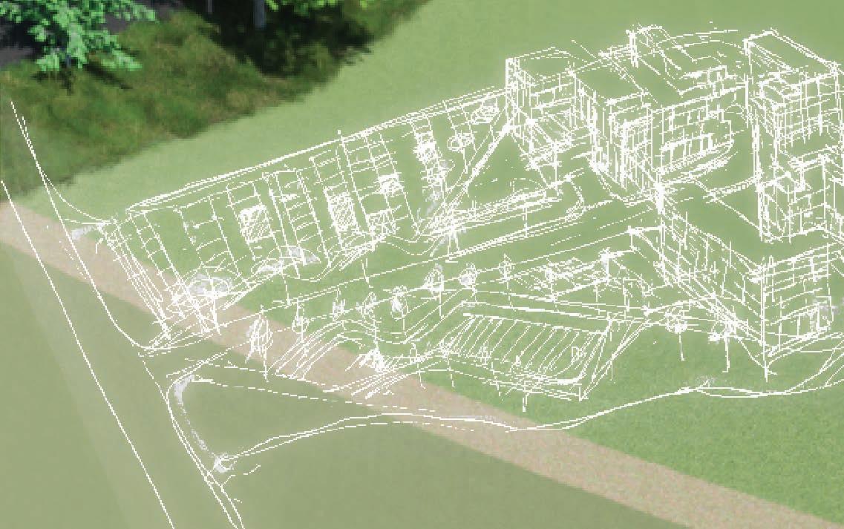
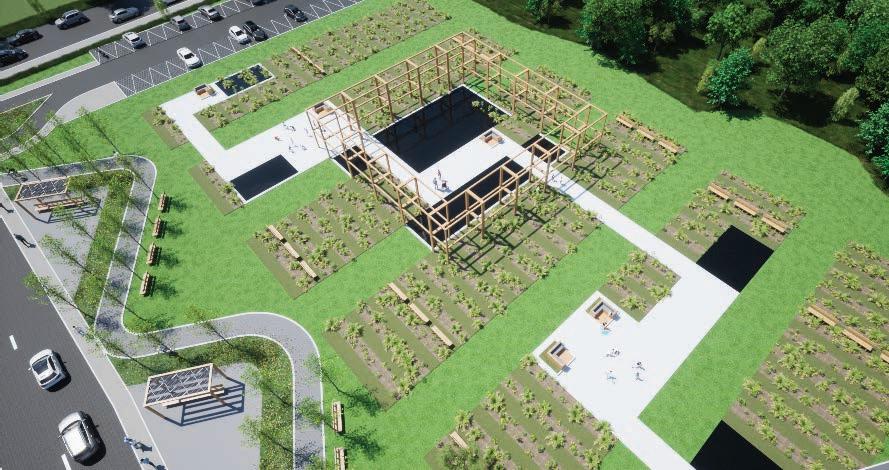
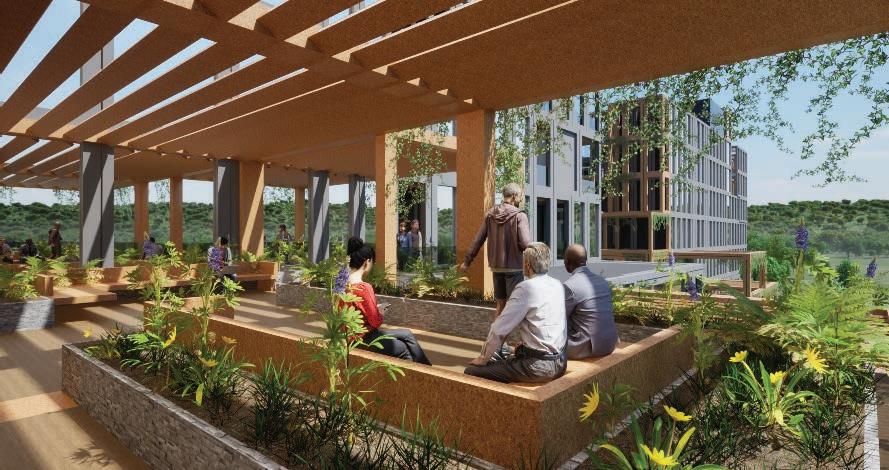
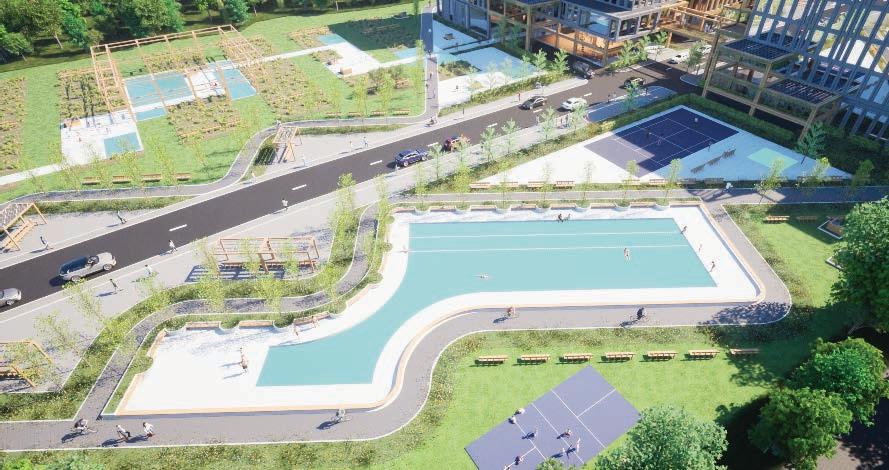
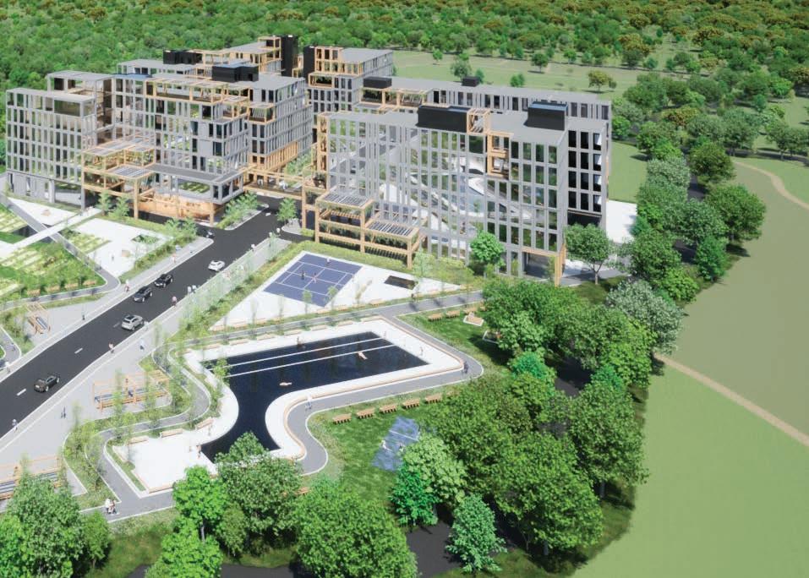
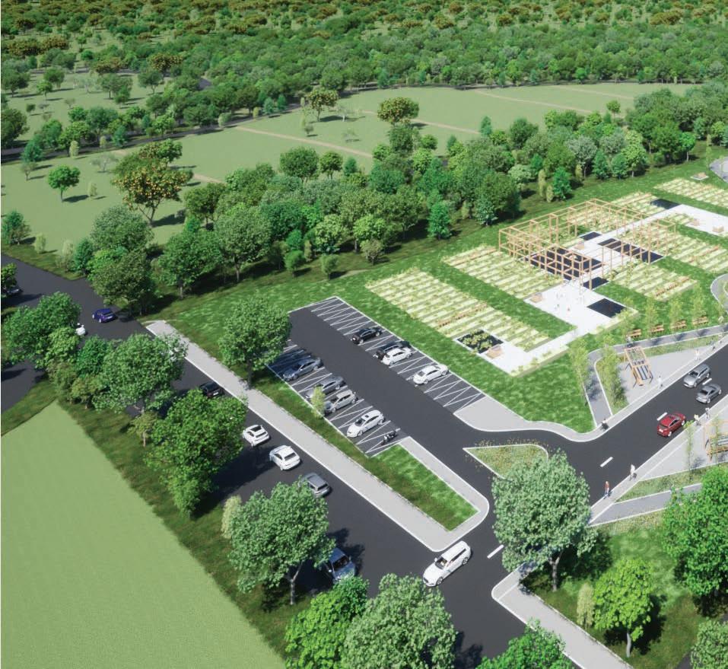
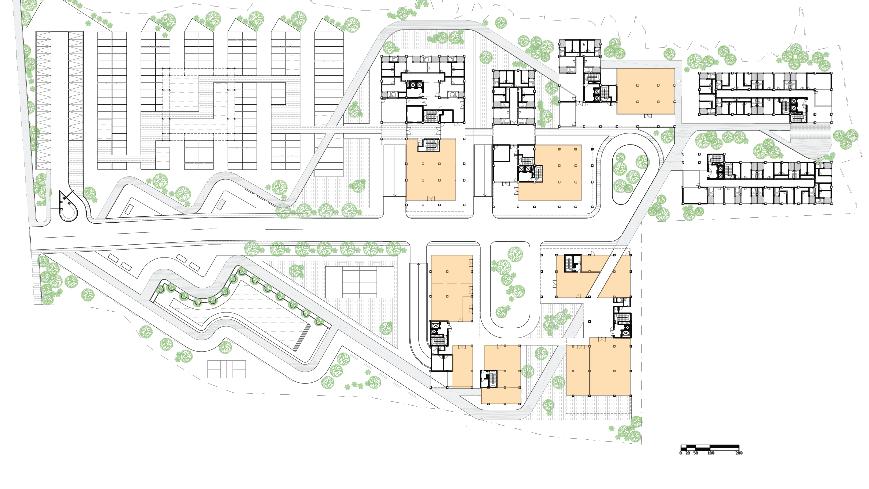
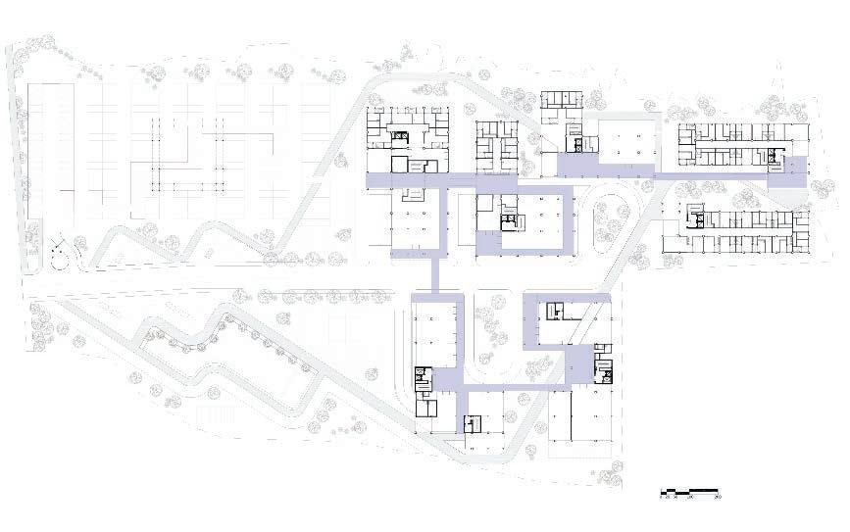
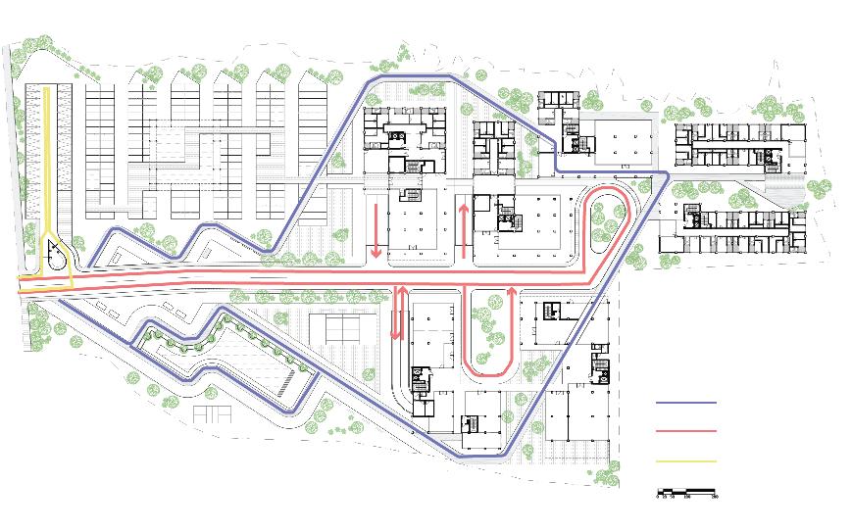
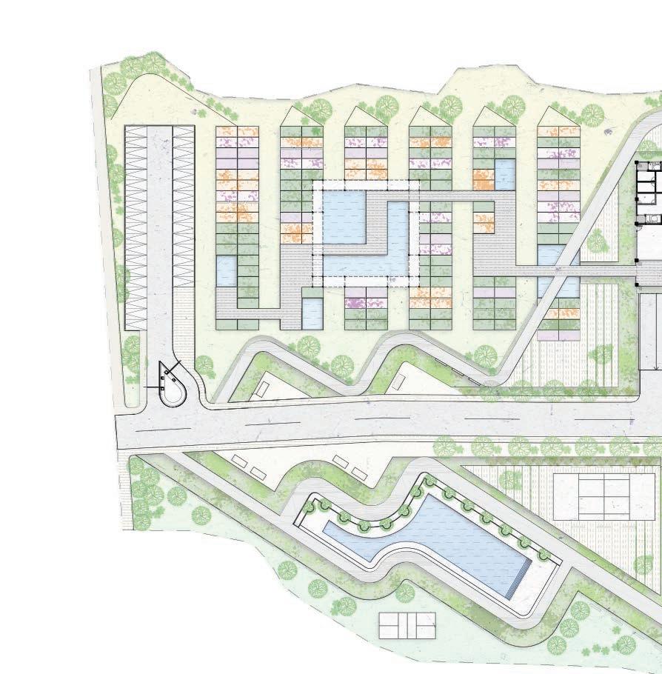
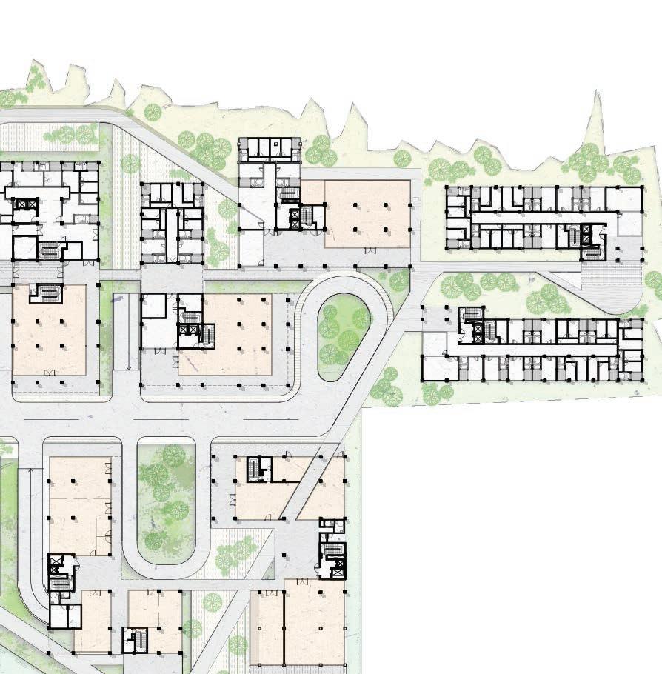
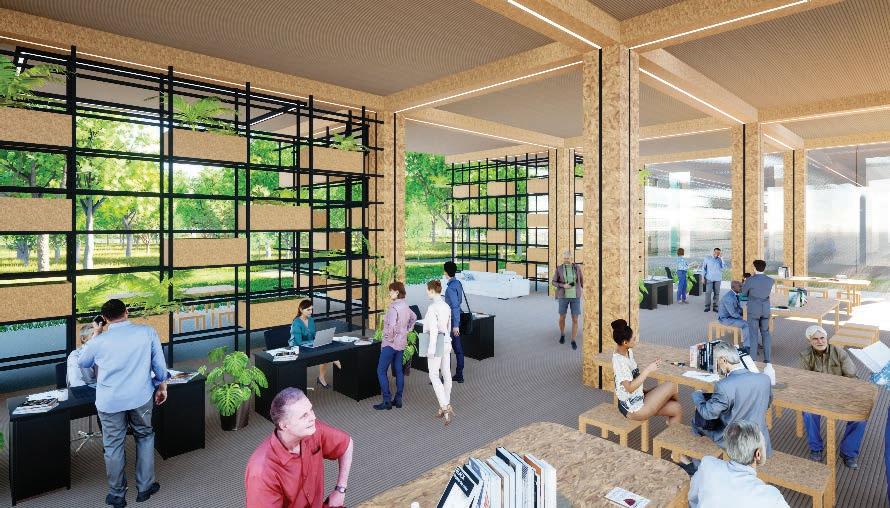



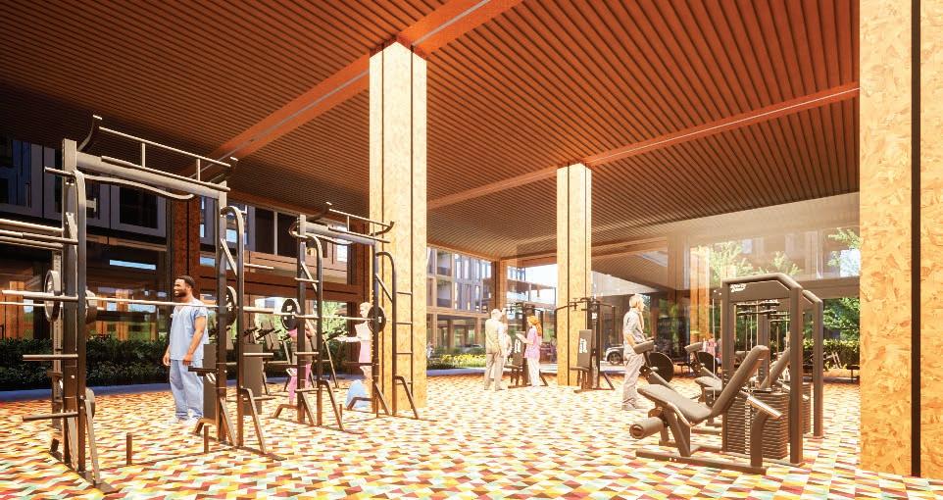

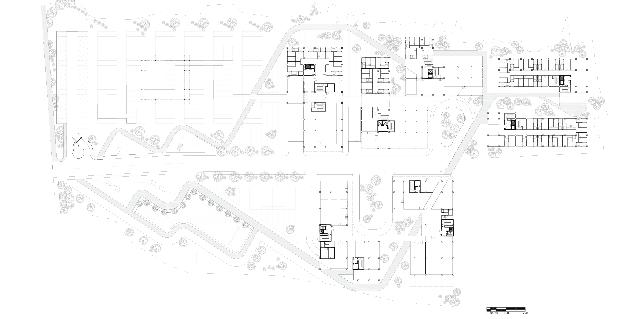
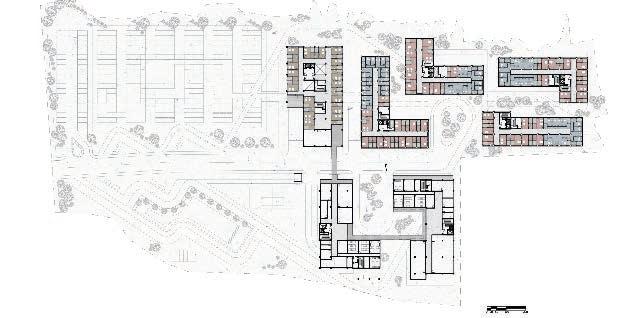

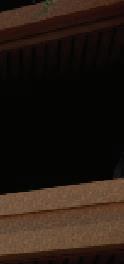
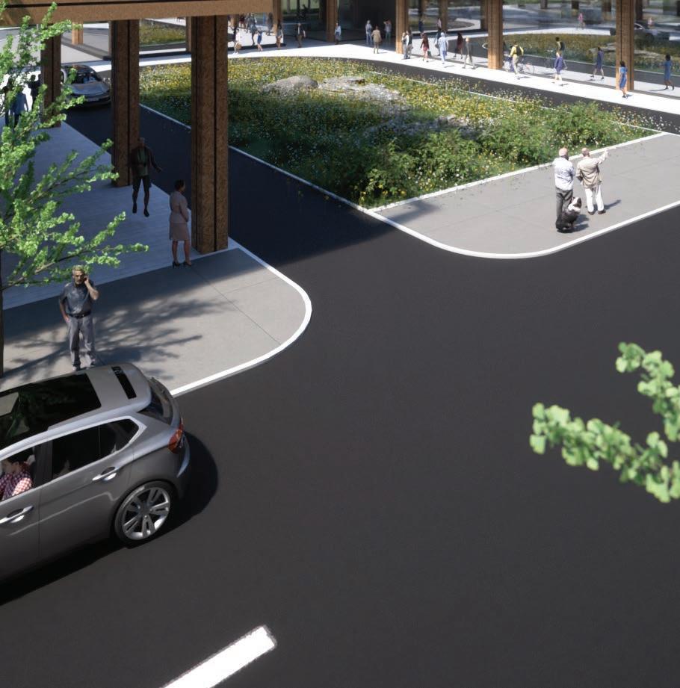

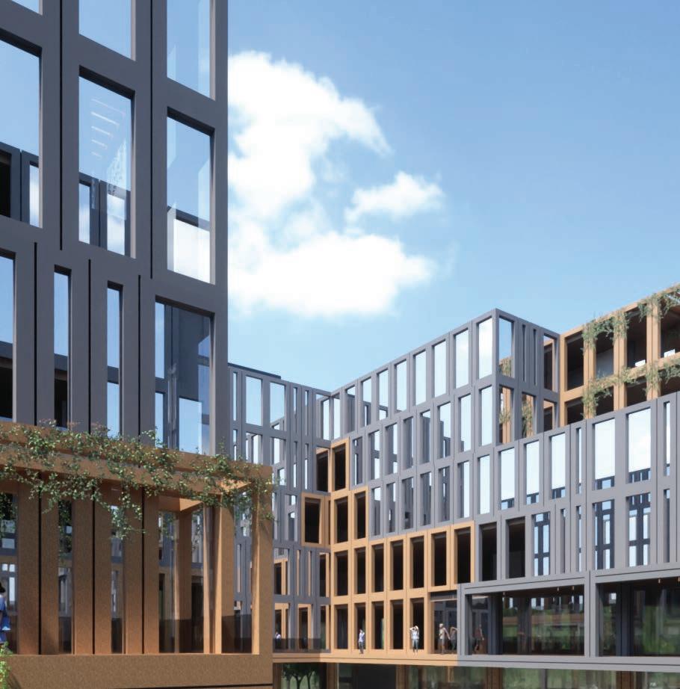
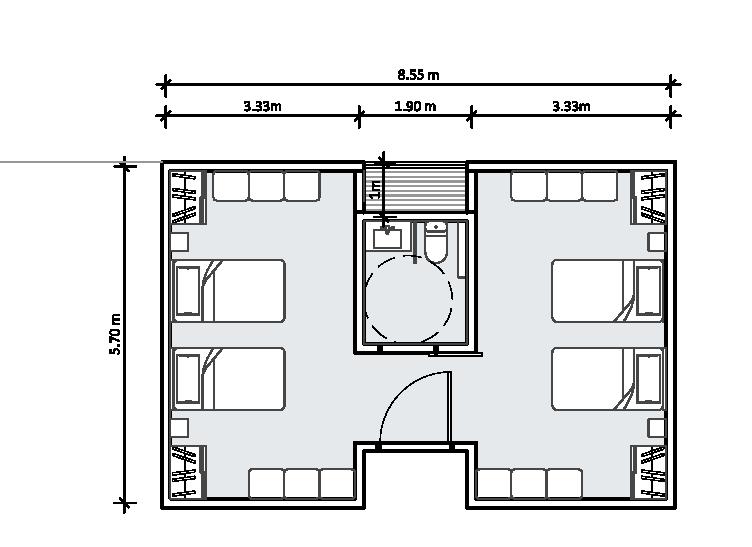
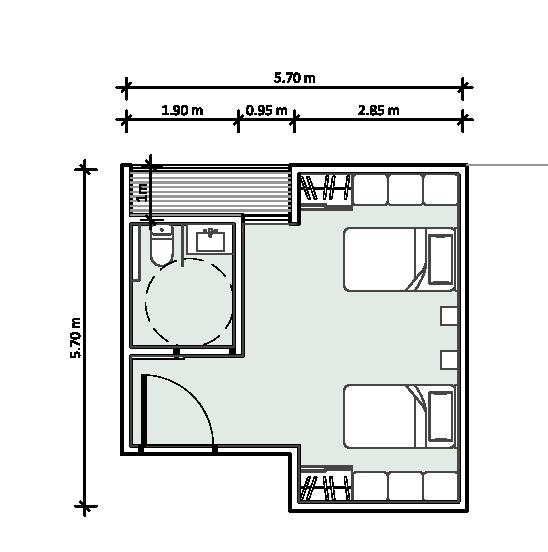
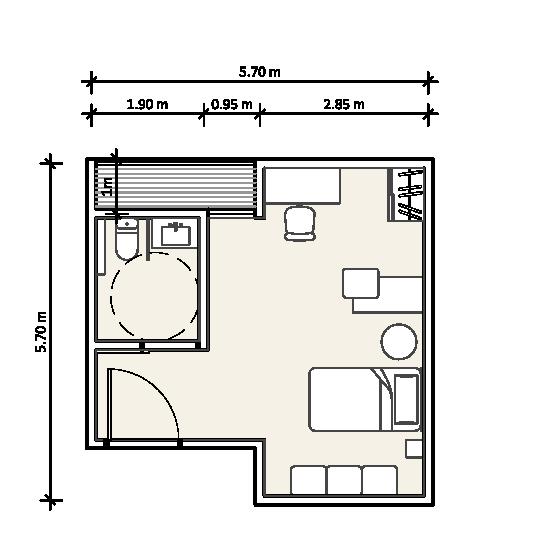
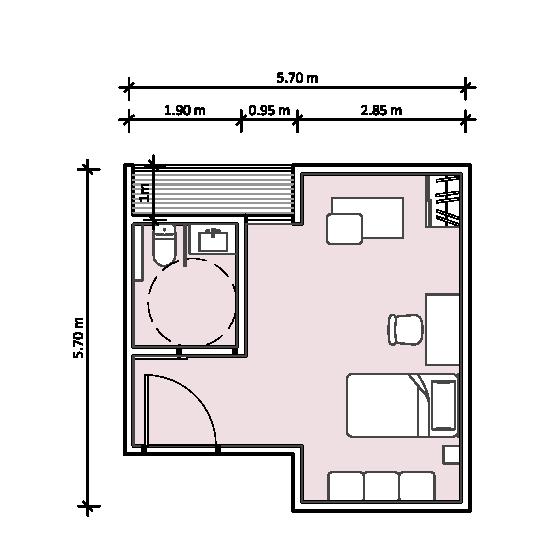
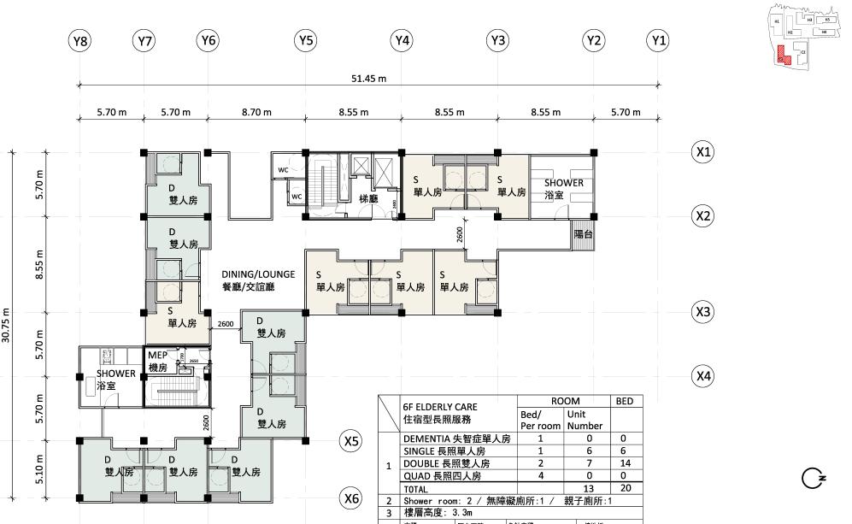
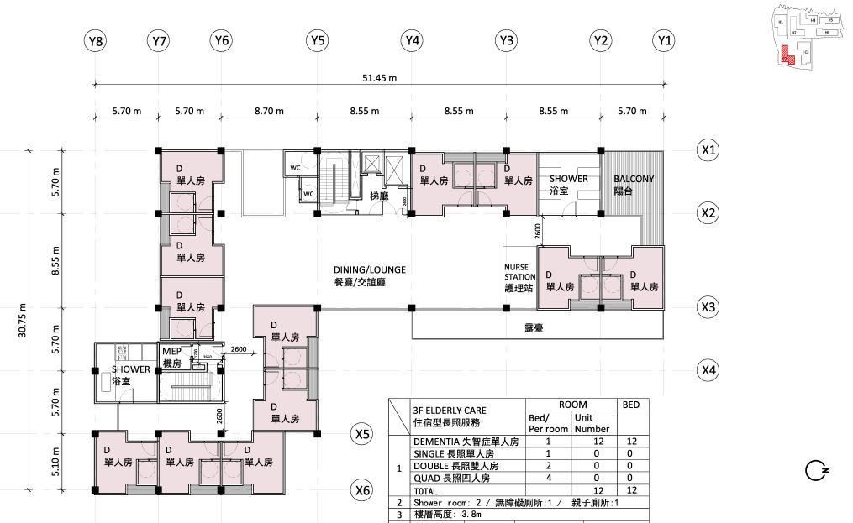


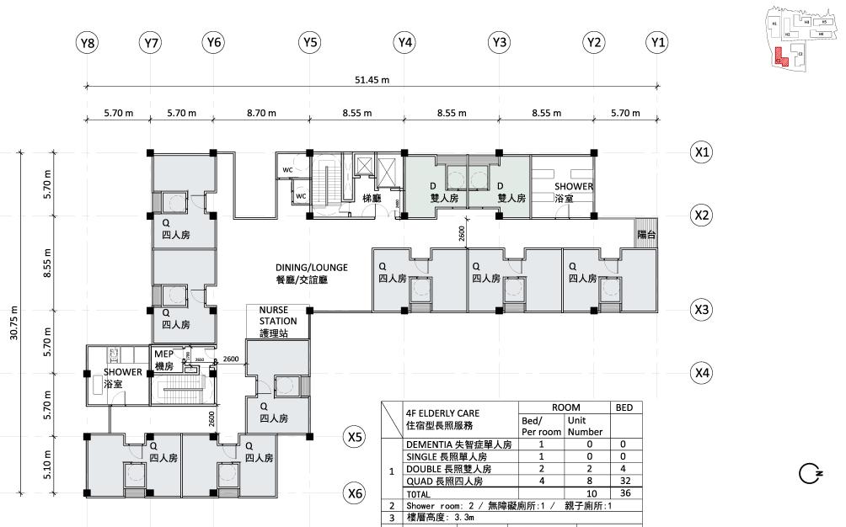
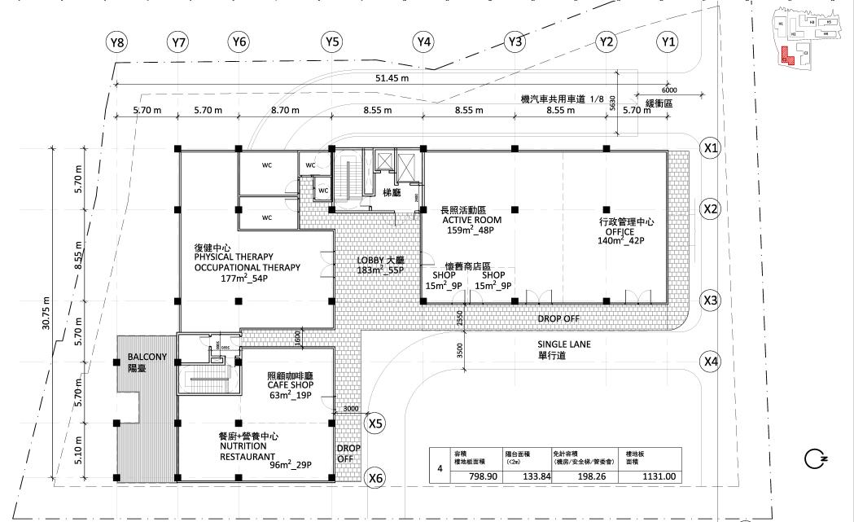
Green Legacy:

Fusing Modern Living with Forest Preservation
NanTou, Taiwan
PROGRAM
DATE
FIRM
STATUS



SITE AREA
GFA

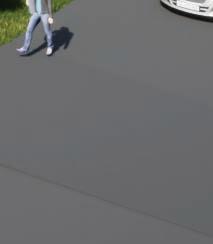
Hospitality
2021MIIM Office for Architecture
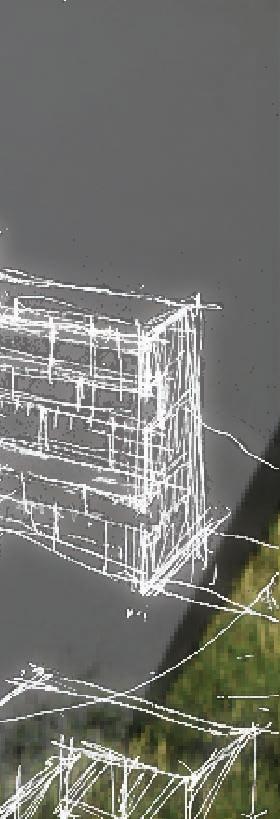
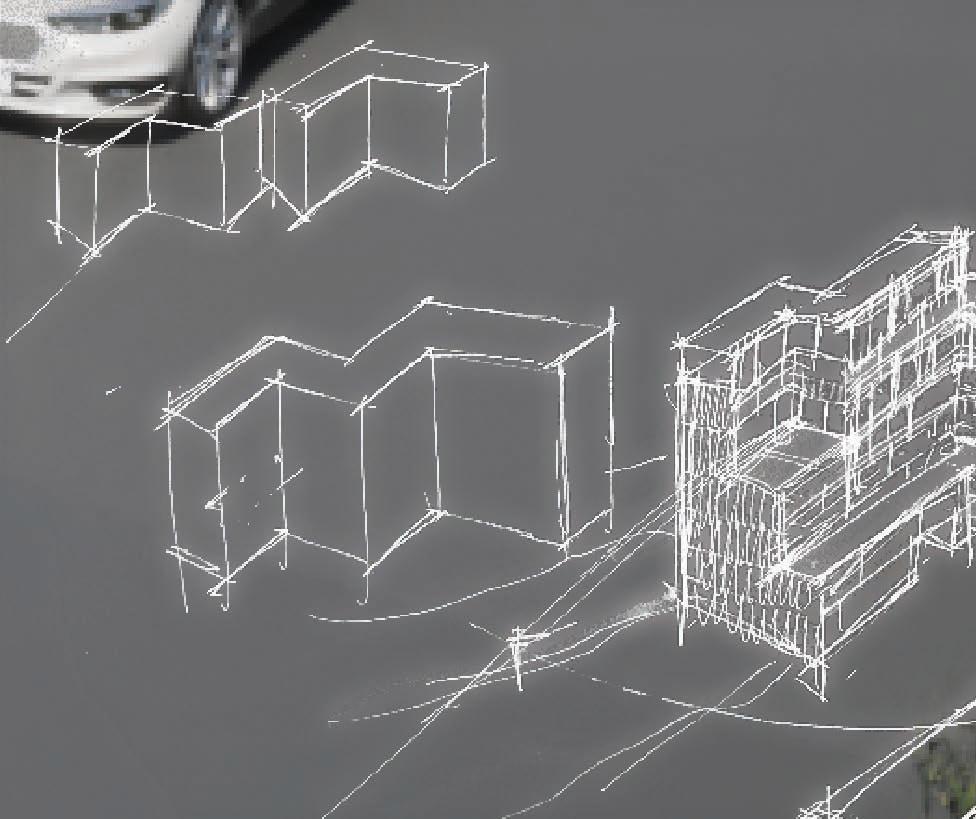
Under Construction
75,000 sq ft (7,000 sq m)
90,000 sq ft (8,000 sq m)
ROLE PROJECT DESIGNER
This innovative housing development offers a unique opportunity for sustainable living without compromising modern conveniences. It introduces a “buy one home, preserve one forest” initiative, reducing environmental impact.
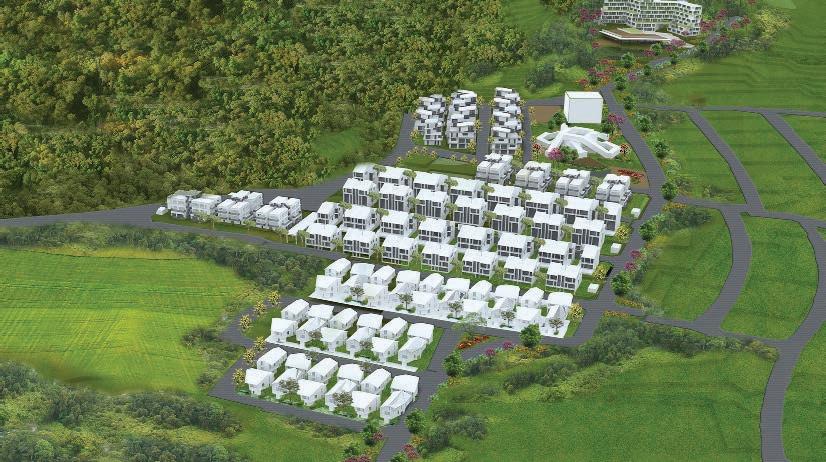
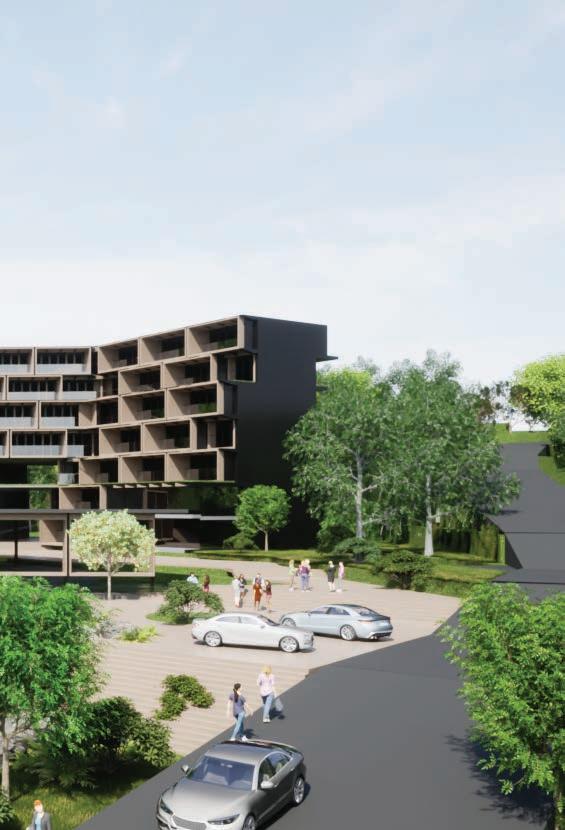
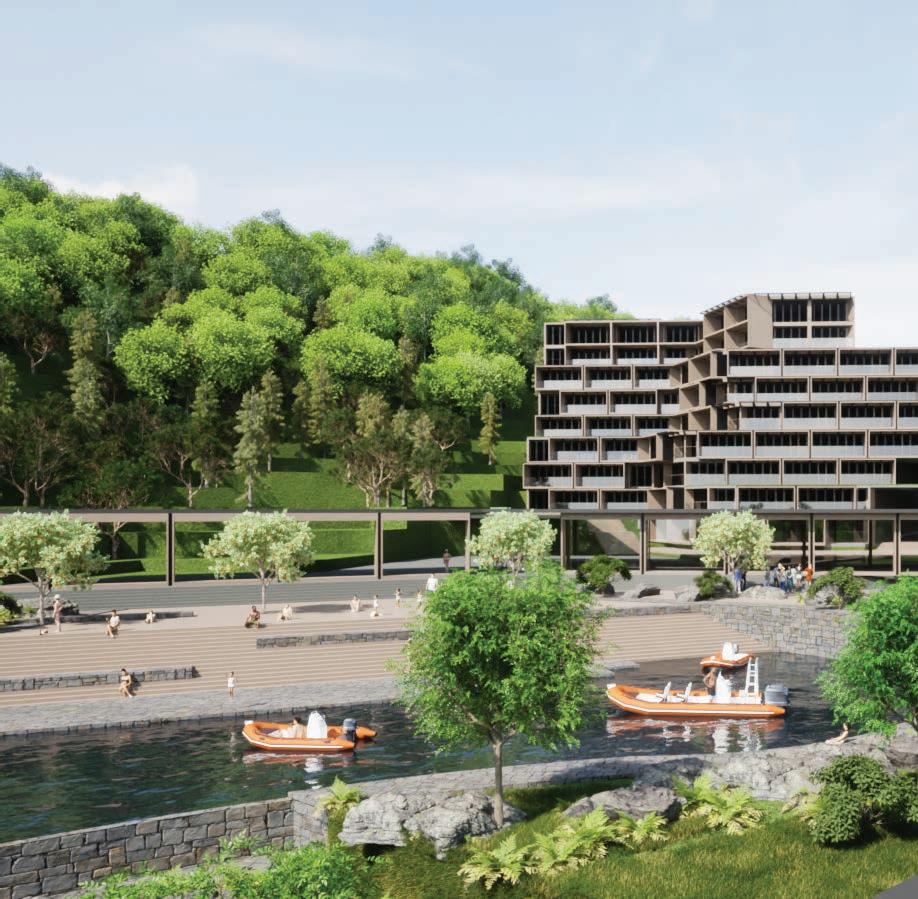
Our development features a hotel and apartment complex, allowing future homeowners to experience sustainable living before committing. Located at the site’s highest point, it provides sweeping views of a multipurpose pool and water retention pond.
With 70 suites and 35 apartments, the complex includes two restaurants, a bar, café, bakery, spa, conference rooms, and a children’s club. All facilities incorporate eco-friendly materials and energy-saving technologies.
The key proposition, “buy one home, preserve one forest”, dedicates a portion of nearby land to reforestation for each home purchase. This initiative fights climate change while enhancing the residents’ natural surroundings.
This project blends modern living with sustainable design, reflecting a forward-thinking approach to housing emphasizing environmental conservation.

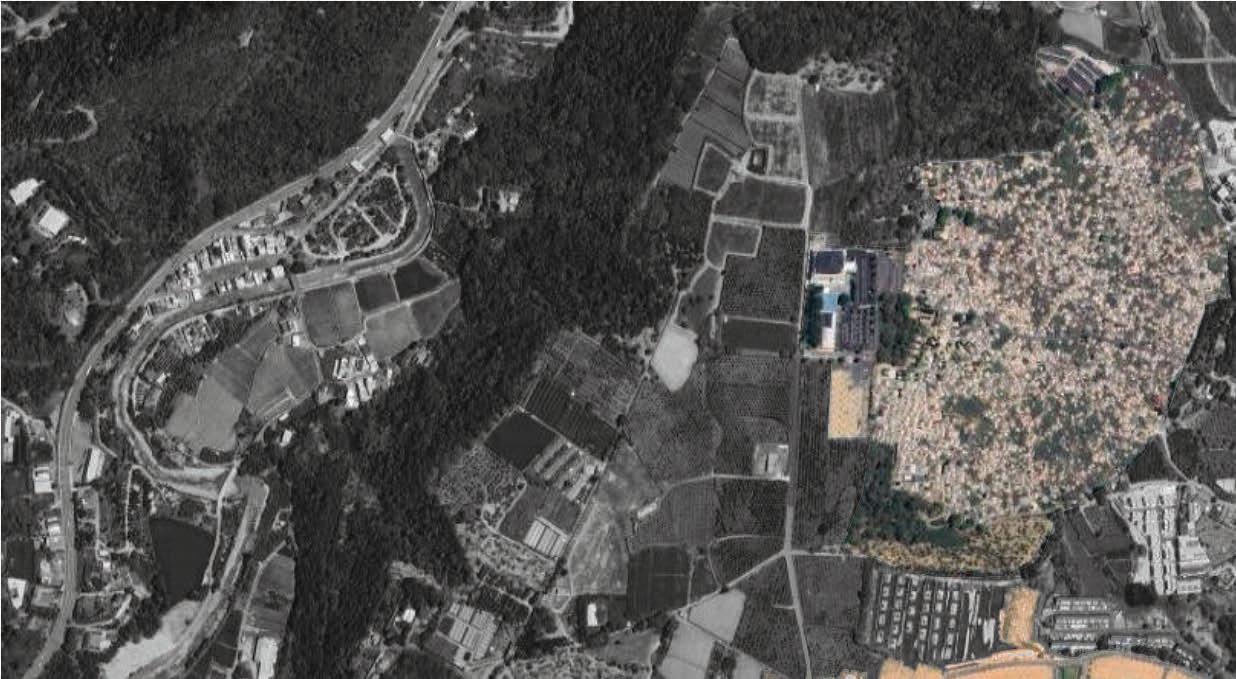
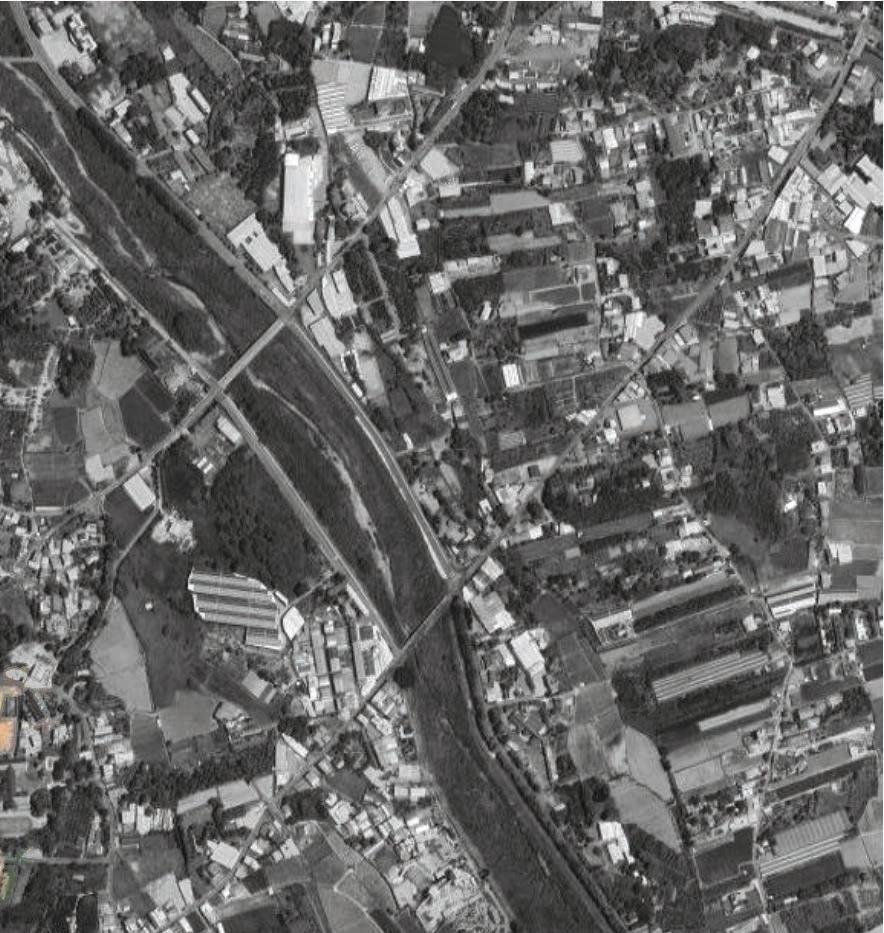
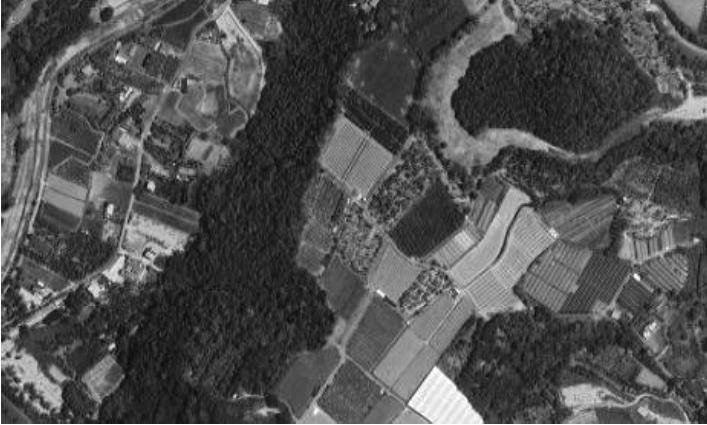

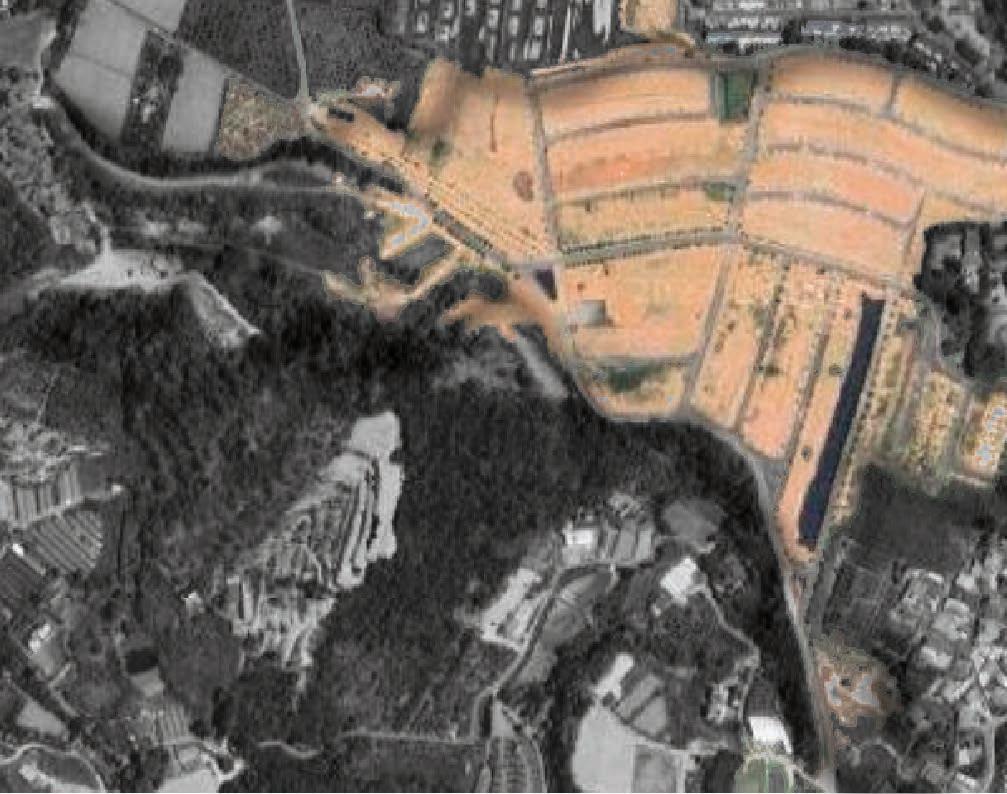

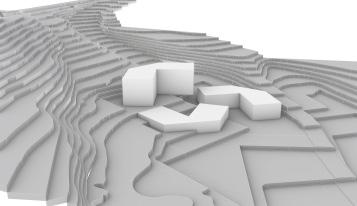
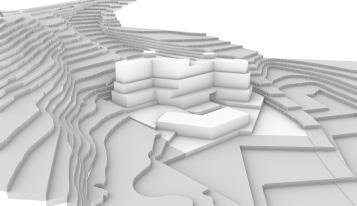
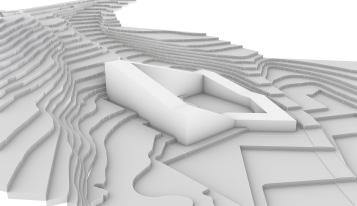

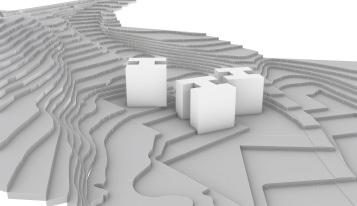
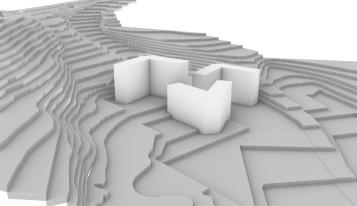
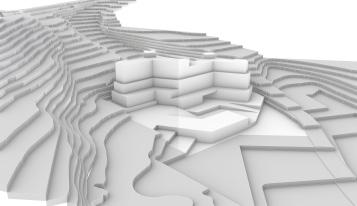
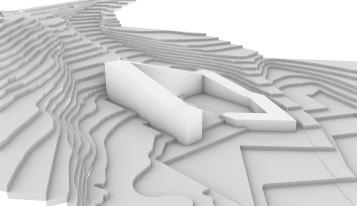
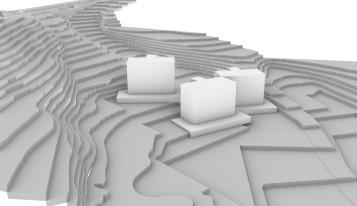
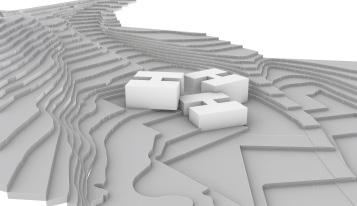
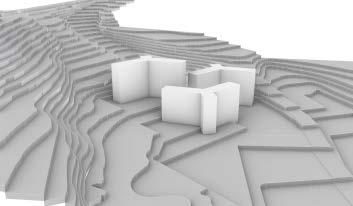
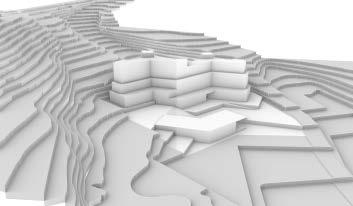
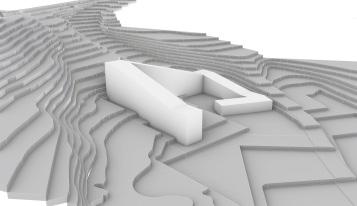
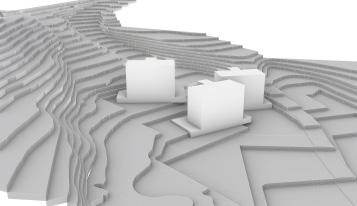
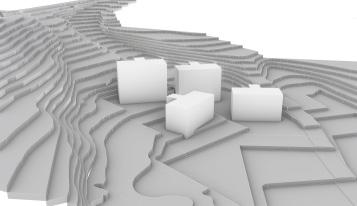
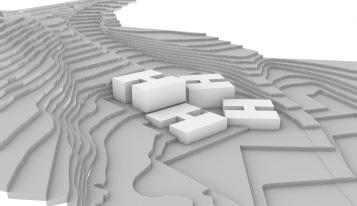

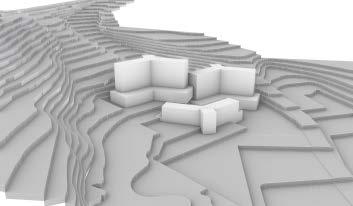

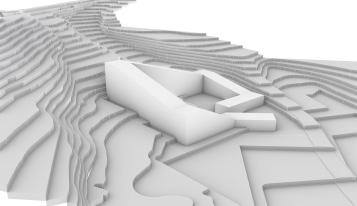
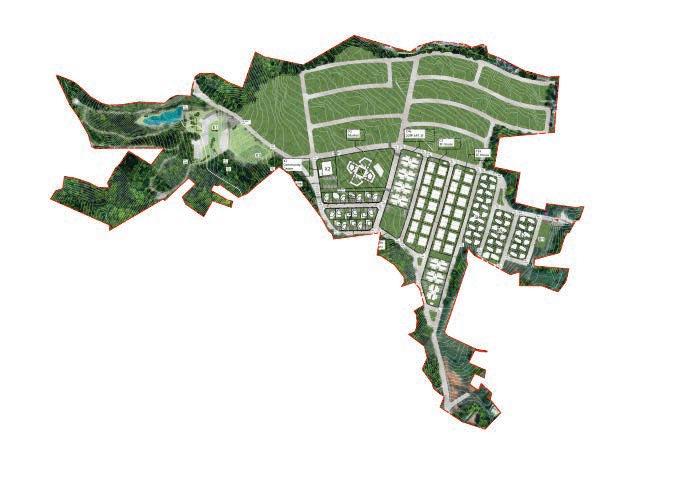

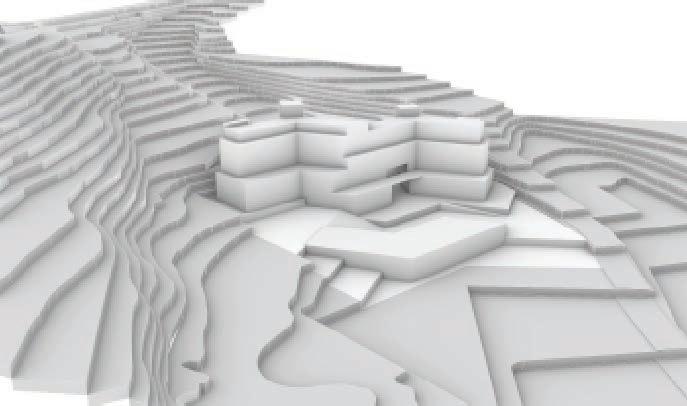
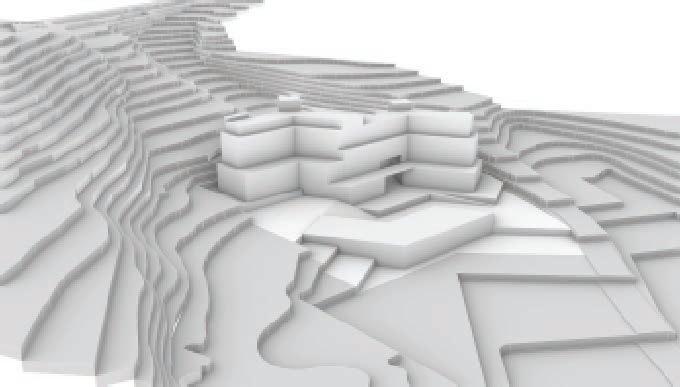

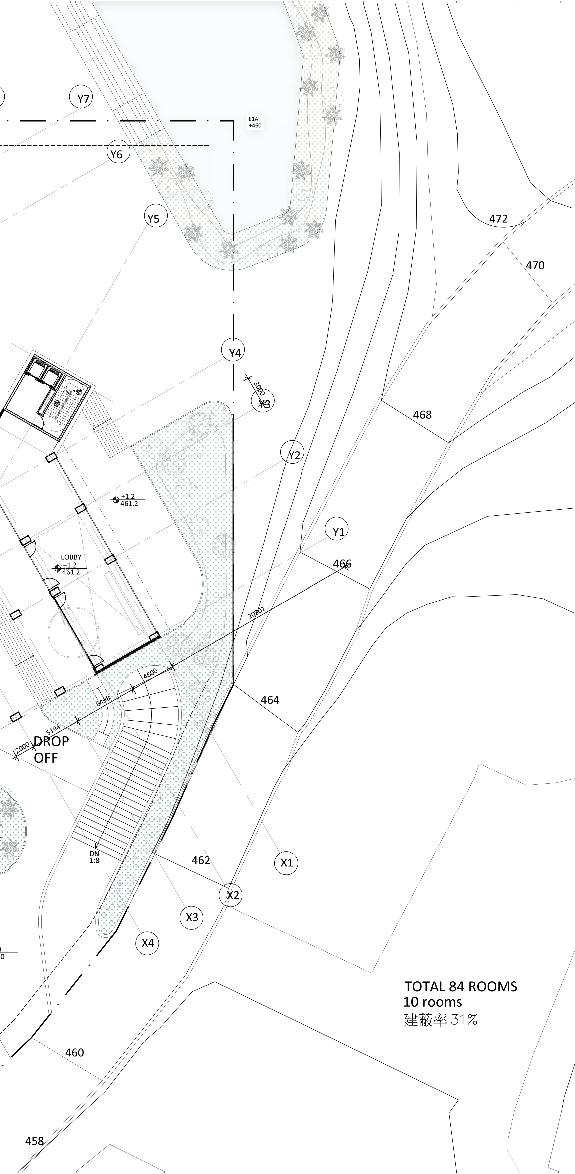
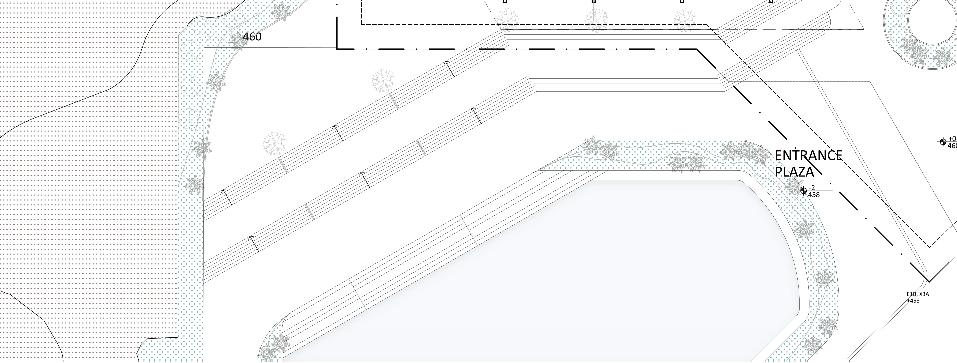
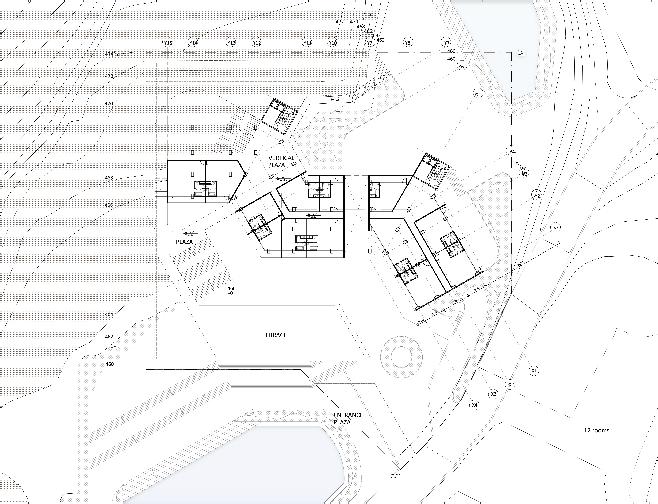
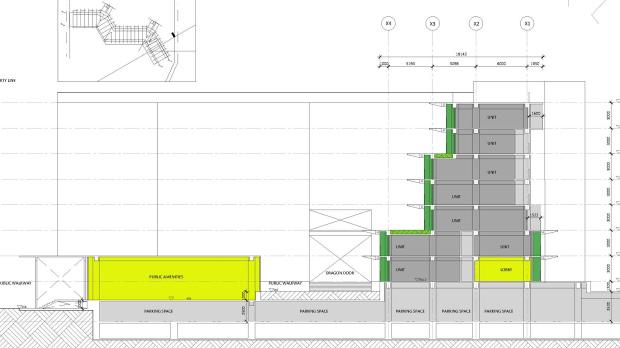


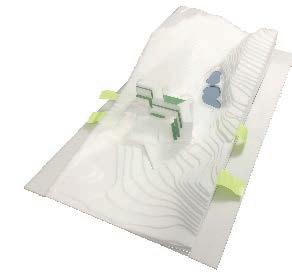

Rejuvenating Escape:
Blending Natural Wonders with Eco-Conscious Design
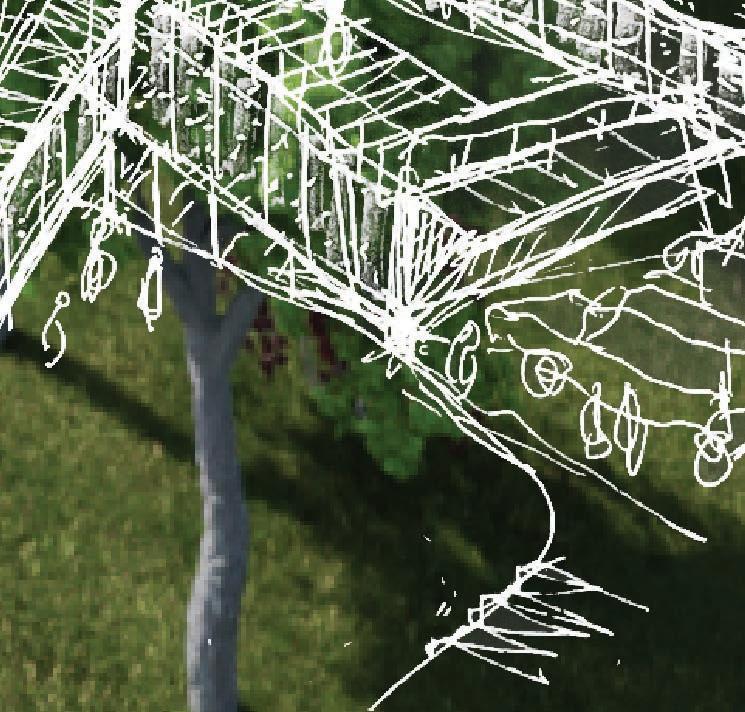
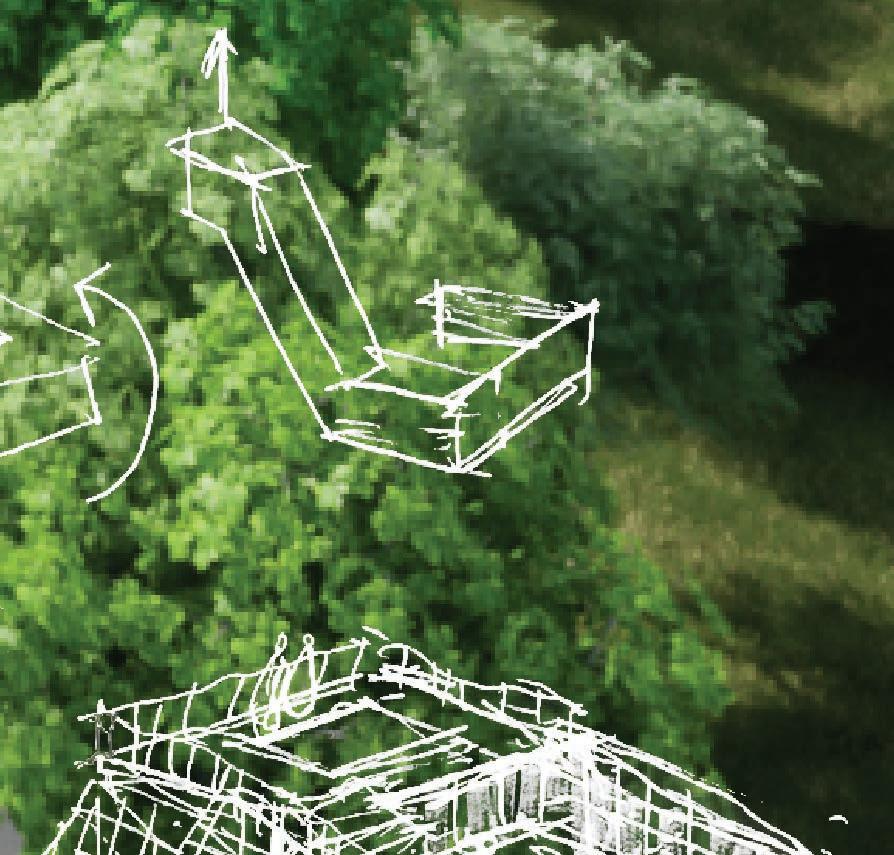
NanTou, Taiwan
TYPOLOGY
DATE
FIRM STATUS

SITE AREA
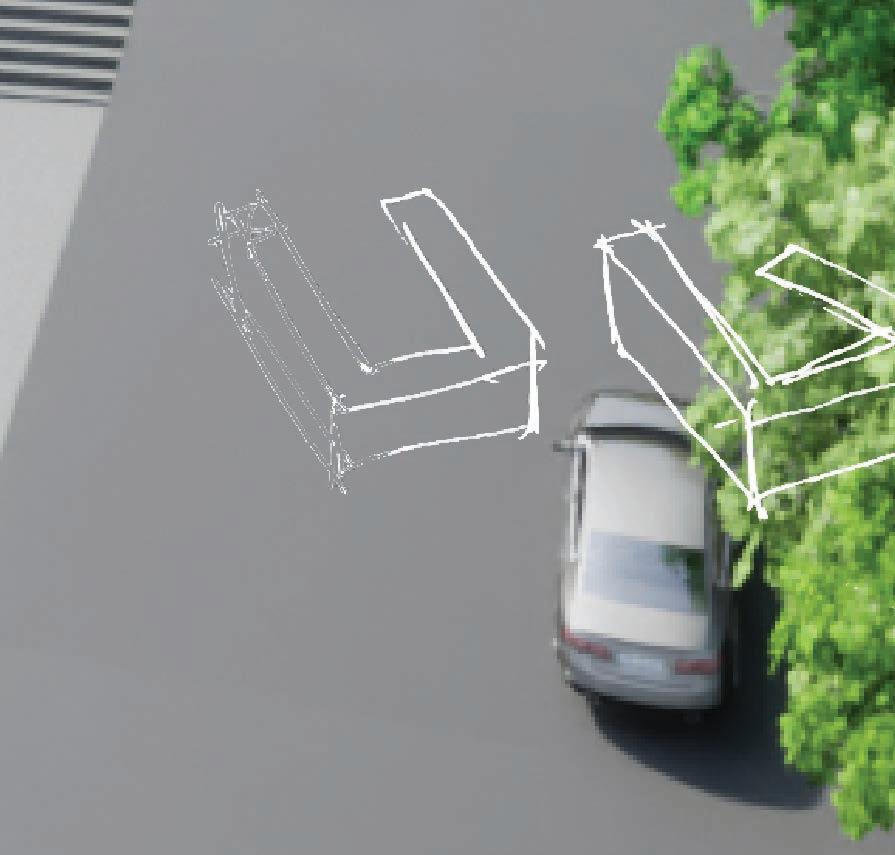

GFA
Retail / Commercial
2021-
MIIM Office for Architecture
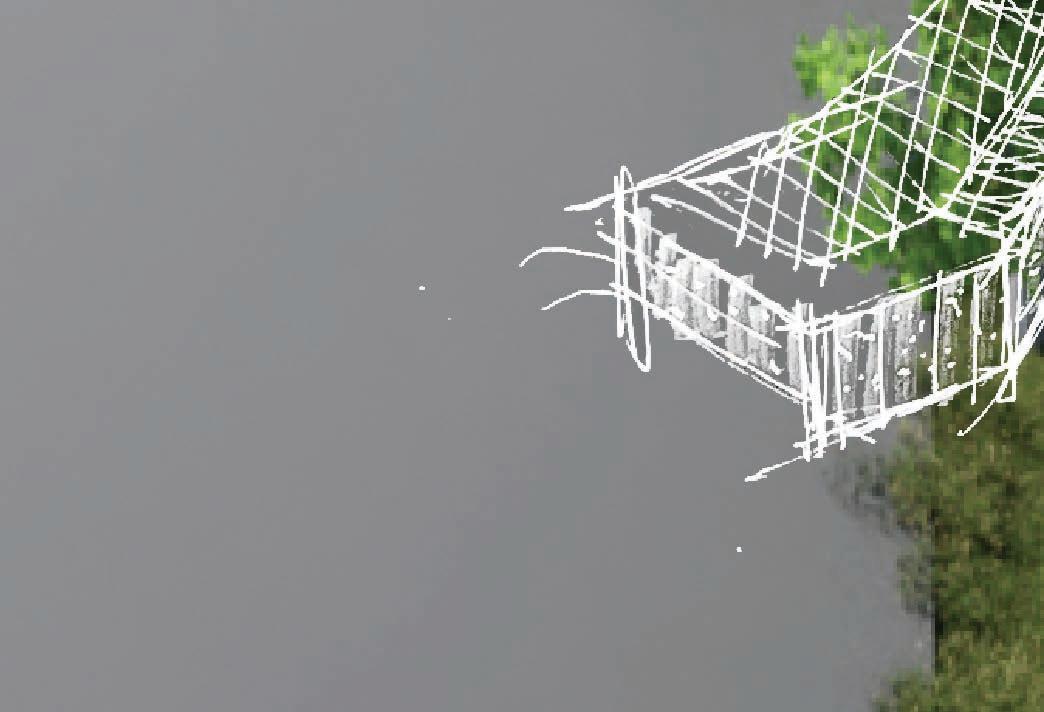
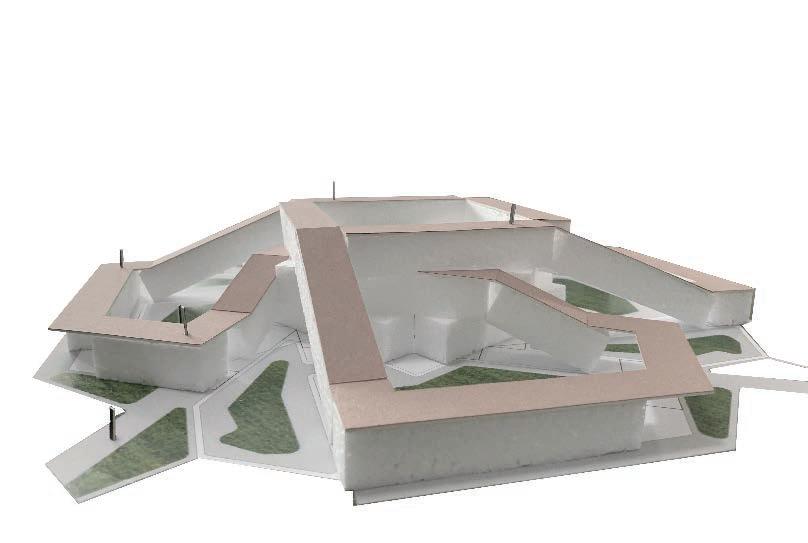
Under Construction
64,000 ft2 (6,000 m2


77,000 ft2 (7,000 m2)
ROLE PROJECT DESIGNER
PULI RESORT LIVING, a secluded oasis nestled in Nanou, Taiwan, offers respite from the city’s frenetic pace. Just an hour’s drive from Taichung, the resort is enveloped by scenic landscapes and natural wonders. The majestic Sun Moon Lake, adorned with aboriginal cultural villages, temples, pagodas, and gardens, serves as the region’s focal point. Outdoor enthusiasts can revel in hiking and traversing the myriad trails that meander around the lake.
Embracing eco-friendly living, PULI RESORT LIVING extends beyond breathtaking vistas. The resort’s marketplace is ingeniously designed as a multi-functional hub, hosting a variety of events. Featuring elevating multi-open entrances, the central courtyard and terraces supply abundant seating for spectators, while the open facade facing the streets augments the market’s accessibility. Bridging the indoor and car markets, the innovative design facilitates natural airflow and environmentally-conscious operation, transforming the market into not only a shopping destination but also the epicenter of the resort’s lifestyle.
PHYSICAL MODEL
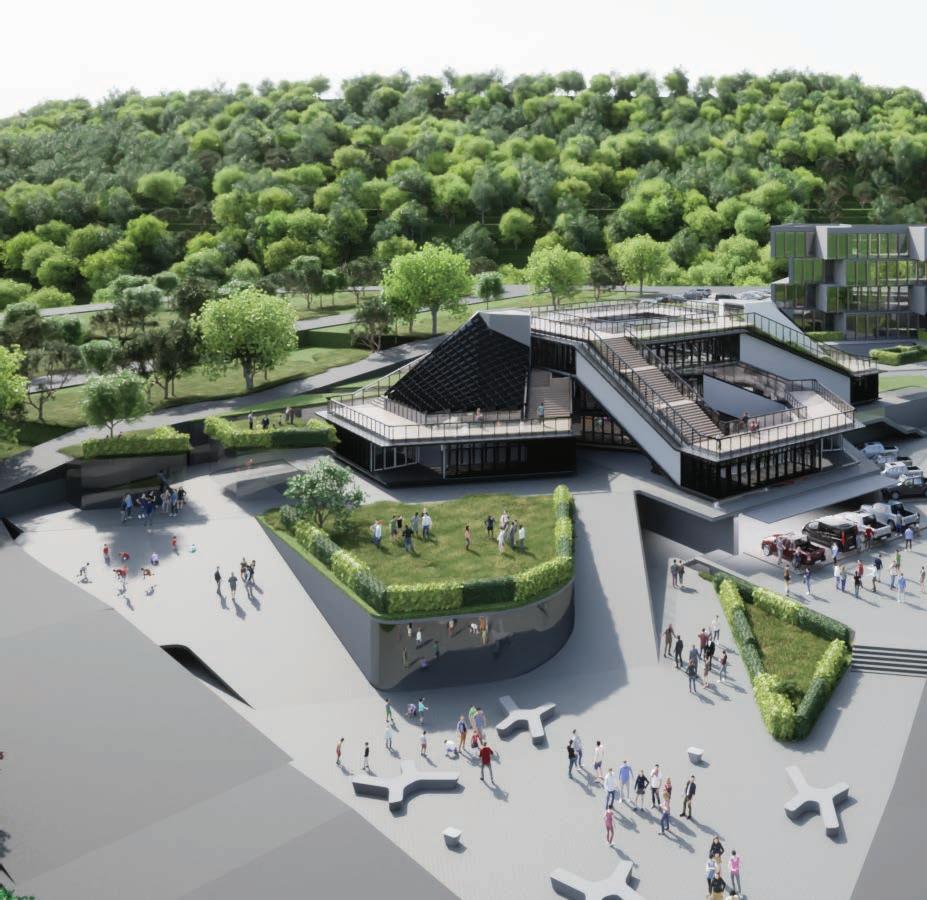
Oriented eastward to respect the site’s topography and nearby public graves, the residences adopt a checkerboard pattern. However, the market, situated at the site’s heart, intentionally breaks this grid layout. Designed with multiple entrances, it’s a versatile hub capable of hosting diverse events, like interactive animal sessions and a bustling farmers’ market, simultaneously, infusing vibrancy into the community.

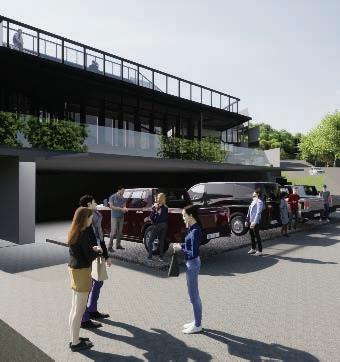
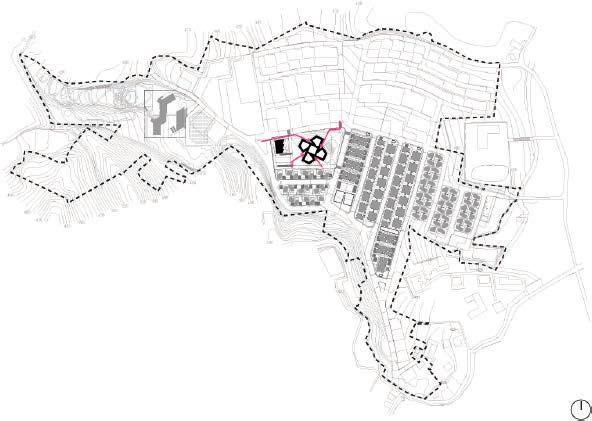
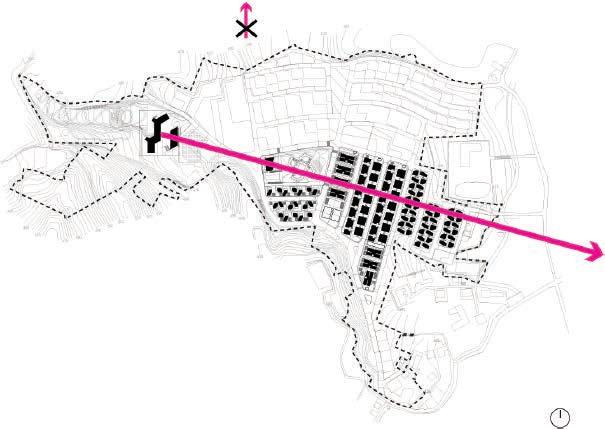
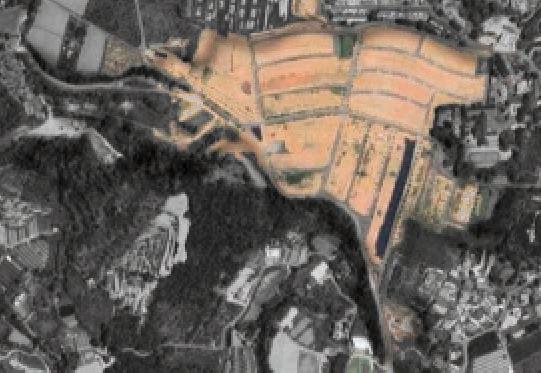


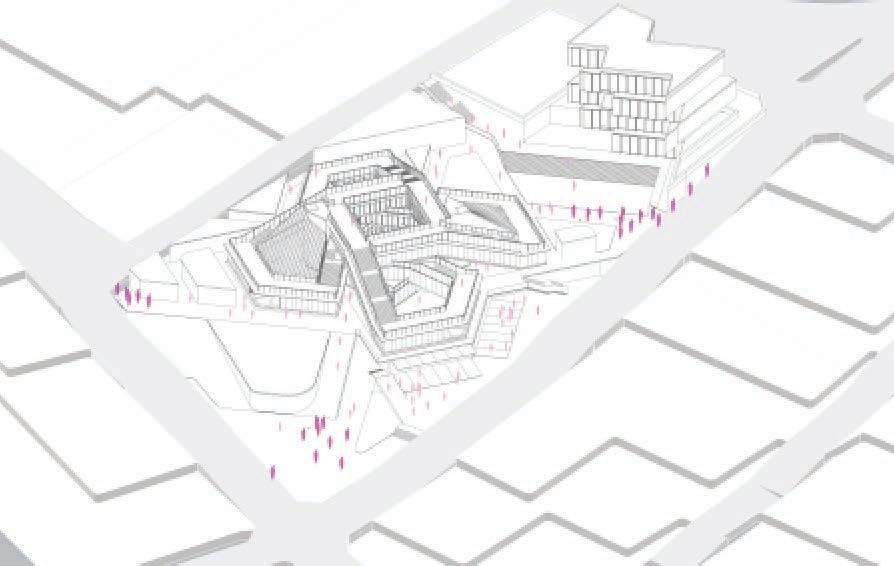



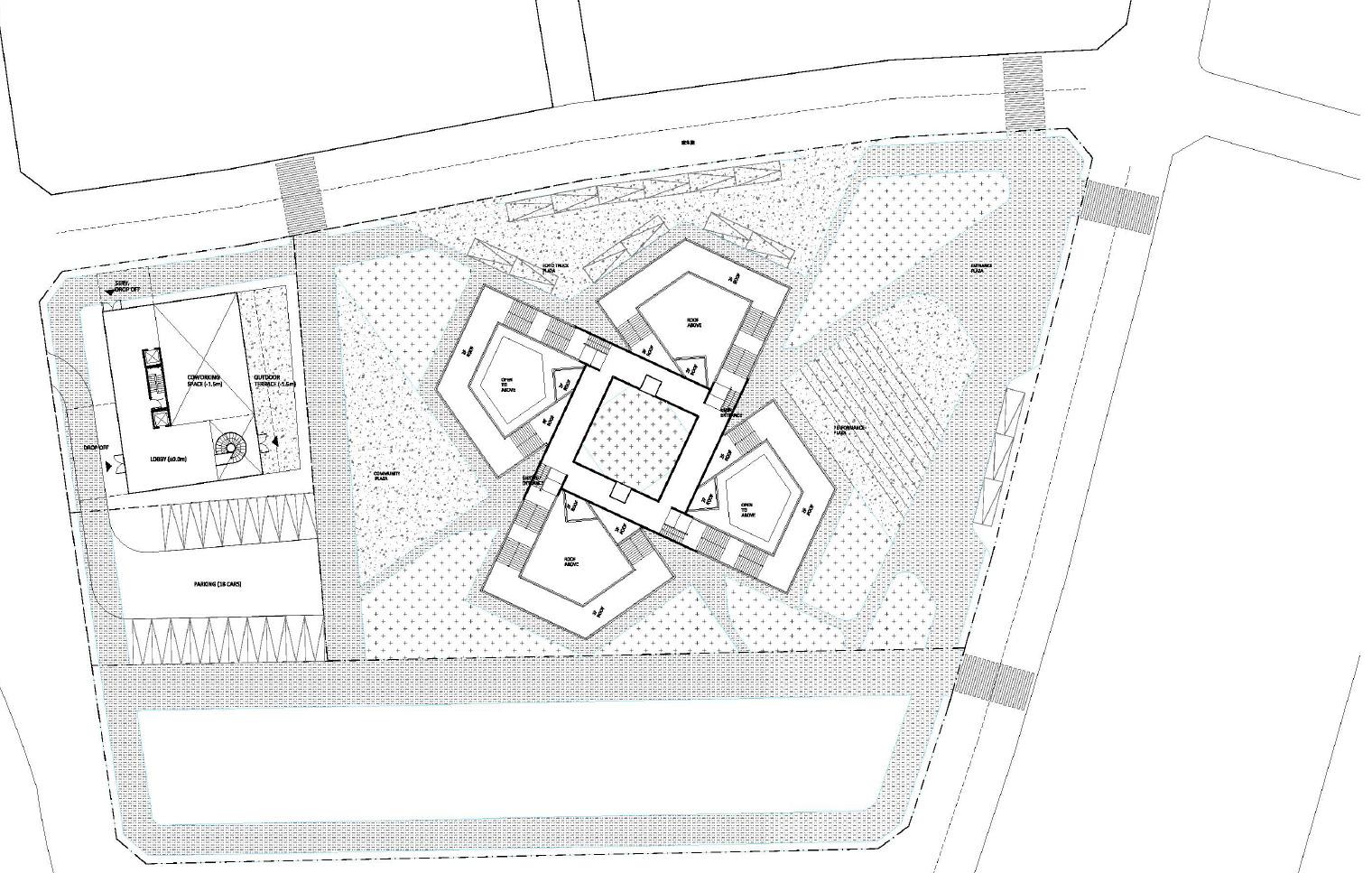
HAMDRAIL

PREFORATED METAL
WINDOWS
SLAB
STRUCTURE
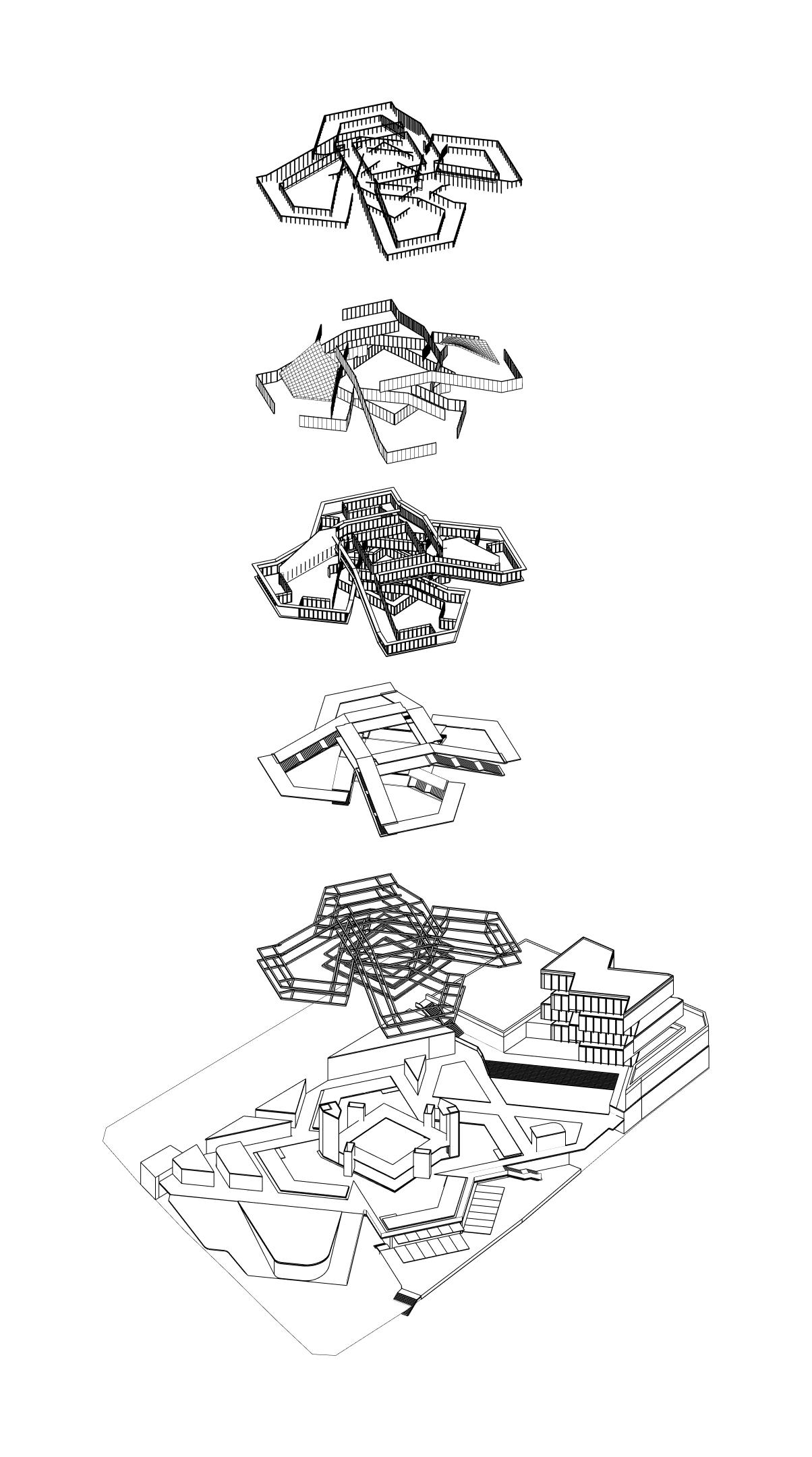
LANDSCAPE
Urban Resilience:

Johor Bahru’s Iconic Solution, Weaving Tradition with Innovation for Sustainable Development
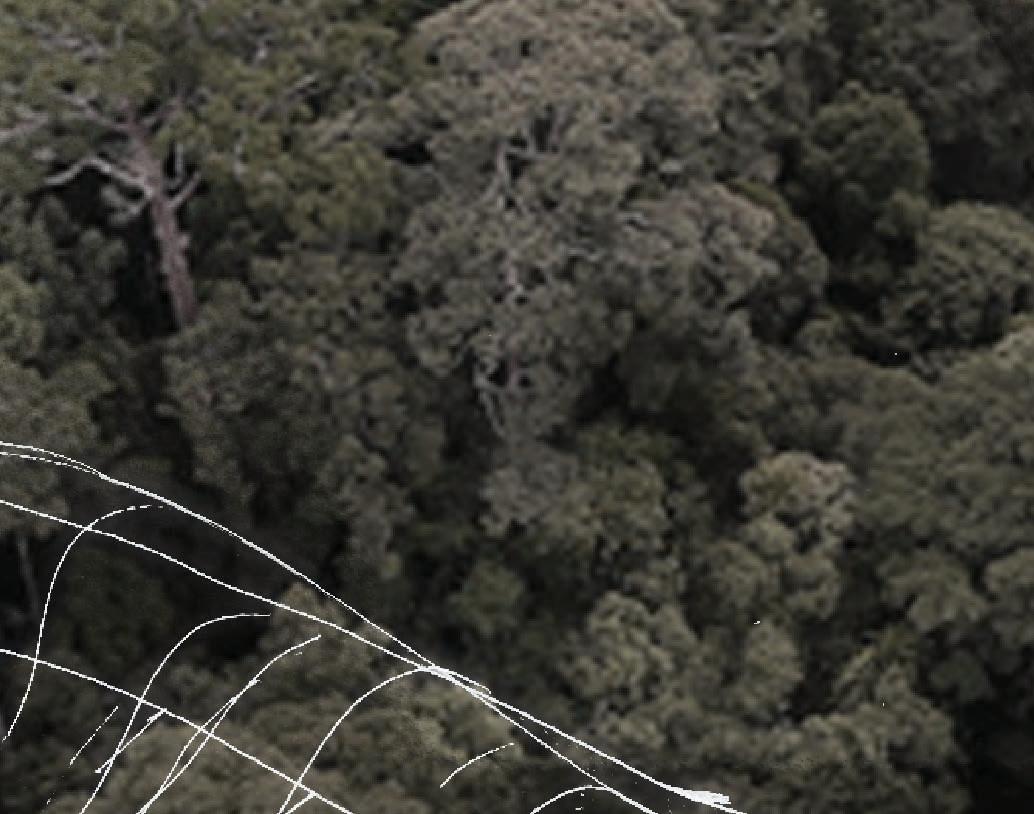
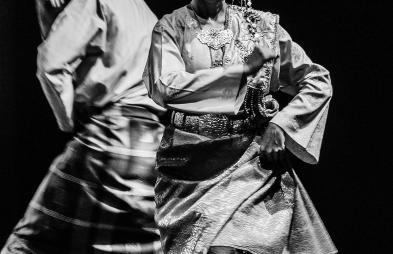
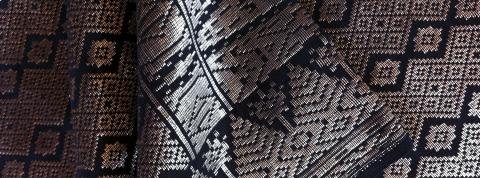
Malaysia-Singapore
Station
2020
MIIM Office for Architecture
Competition
SITE AREA GFA

73,000 ft2 (6,800 m2
58,000 ft2 (5,400 m2)
ROLE : PROJECT DESIGNER
PD / SD
Architecture Design, Detail Design
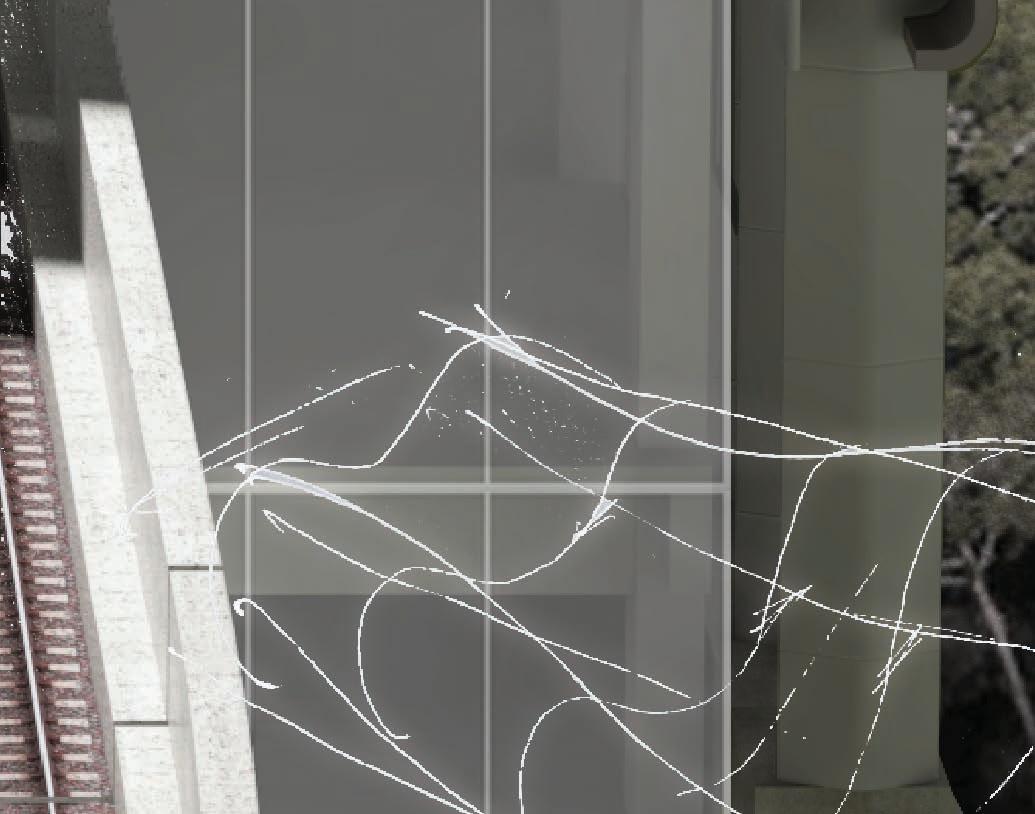
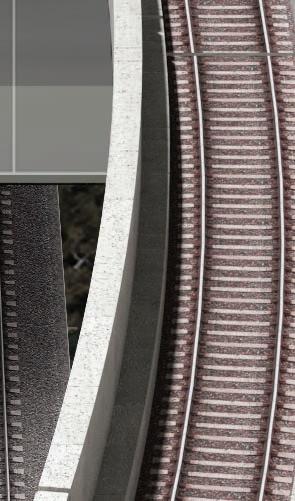

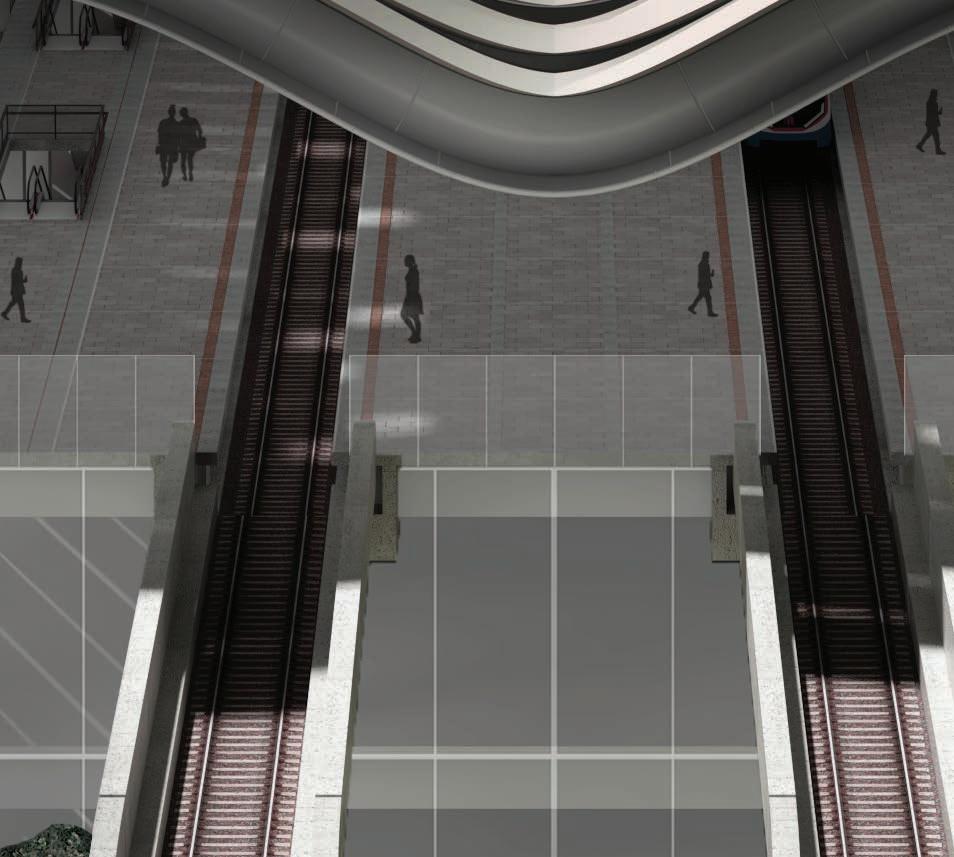
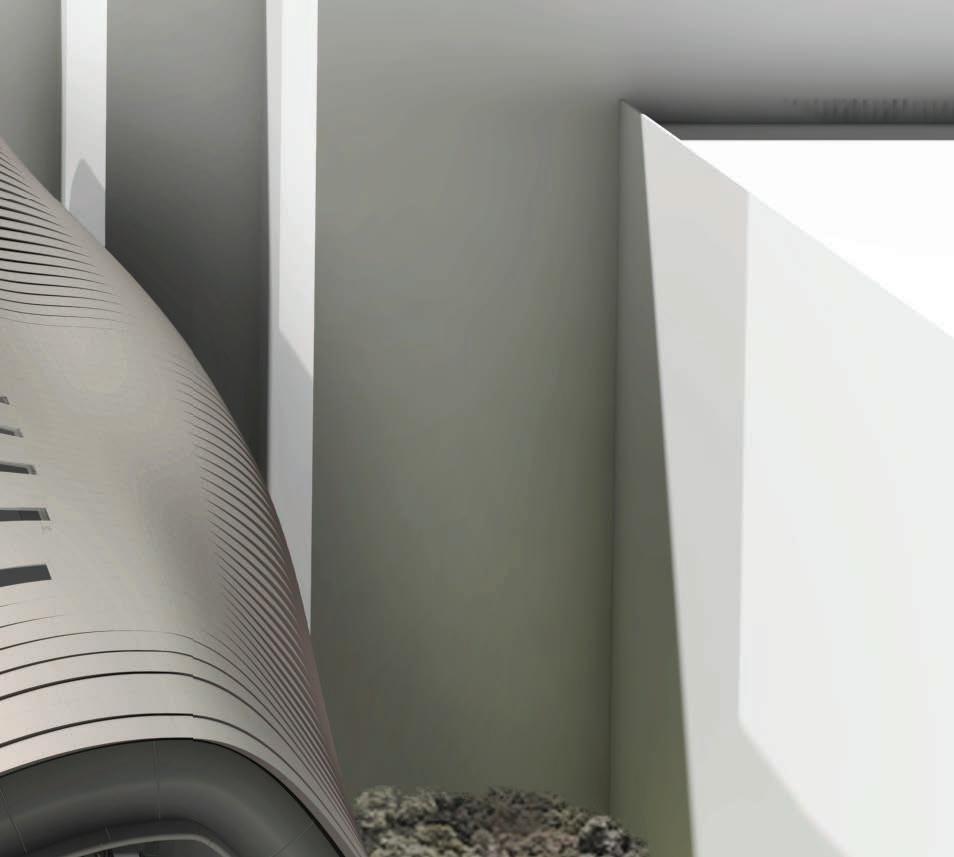
Johor Bahru is set to become a crucial gateway between Malaysia and Singapore, opening up new avenues for growth and development in the region. However, the urban situation around the CIQ complex poses a significant challenge. The daily movement of 350,000 people generates air and noise pollution, resulting in discomfort and stress. Any new development must tackle these issues to prevent adverse effects on Johor Bahru’s urban quality and brand equity.
In response to these challenges, a novel structure is proposed, characterized by a sleek, fluid form that contrasts with the existing buildings. Drawing inspiration from Johor’s Tenun Johor weaving tradition, the design features striking arcs reminiscent of a Zapin dancer’s flowing garments. The building will stand as an iconic emblem of Johor and Malaysia, its distinctive design greeting incoming trains from Singapore and ascending into a 20m high dome at the arrival platform. The plan also incorporates extensive tree planting to establish a welcoming atmosphere for newcomers. By addressing the urban challenge in this manner, Johor Bahru can continue its growth and development as an essential hub within the Asia Pacific region.
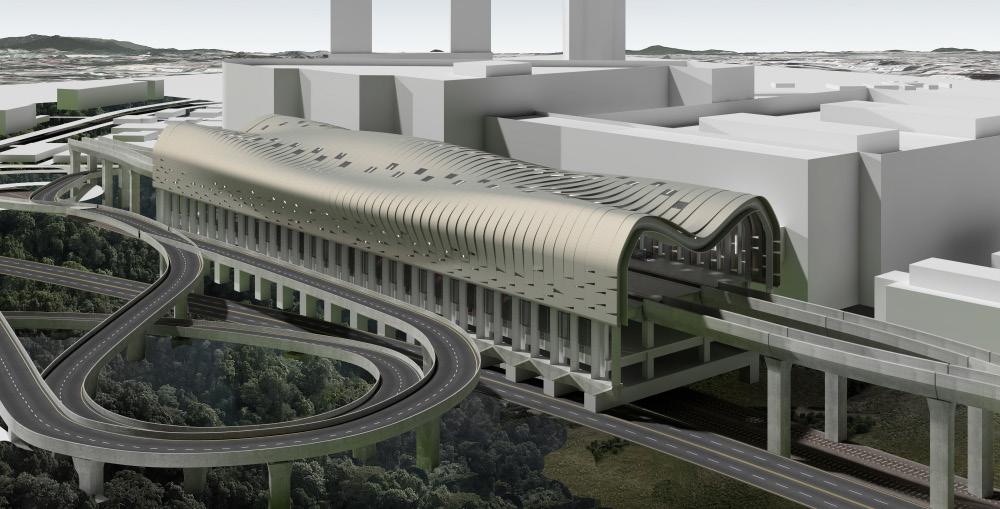
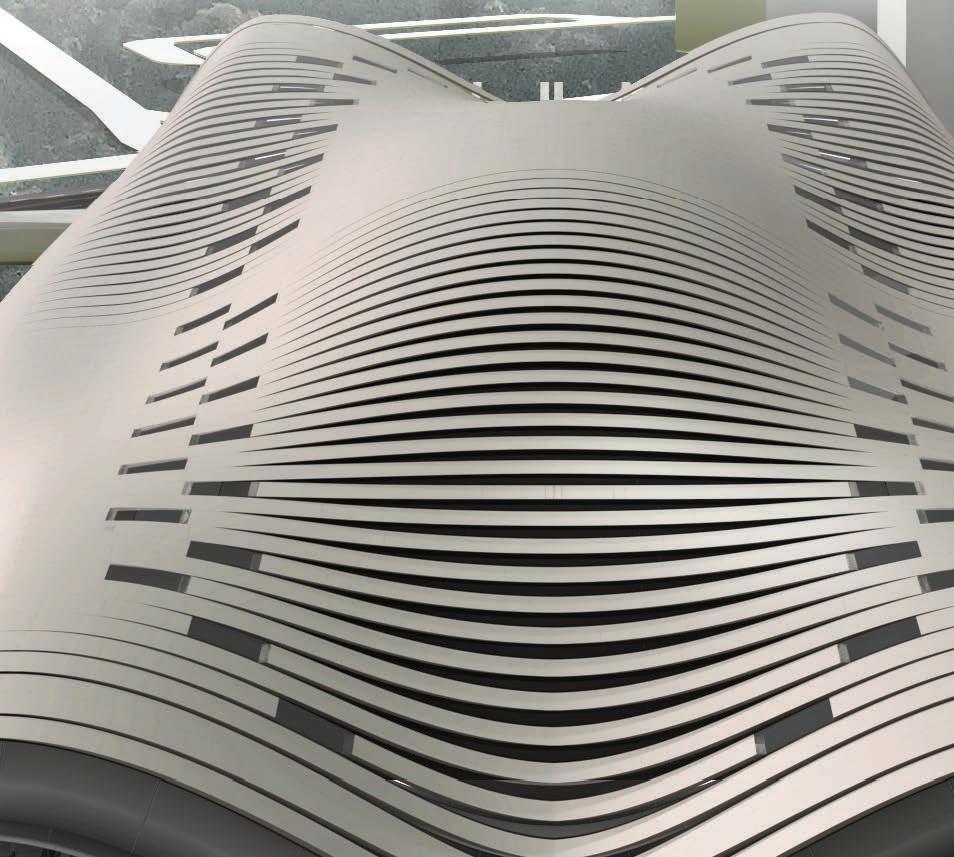
CONCEPT IMAGE
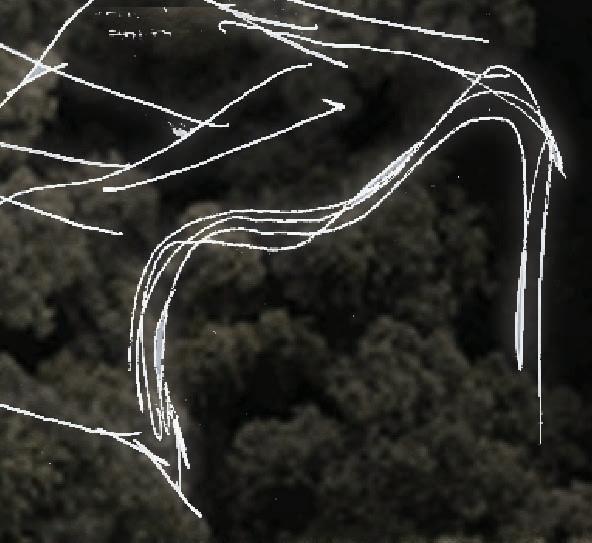
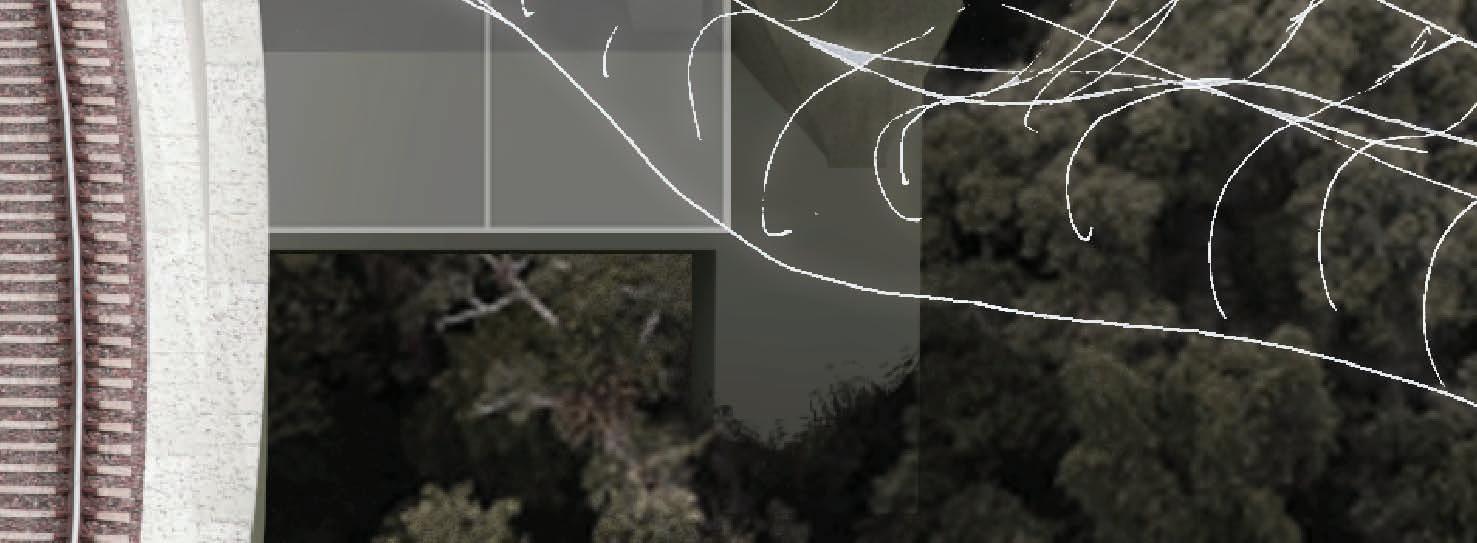
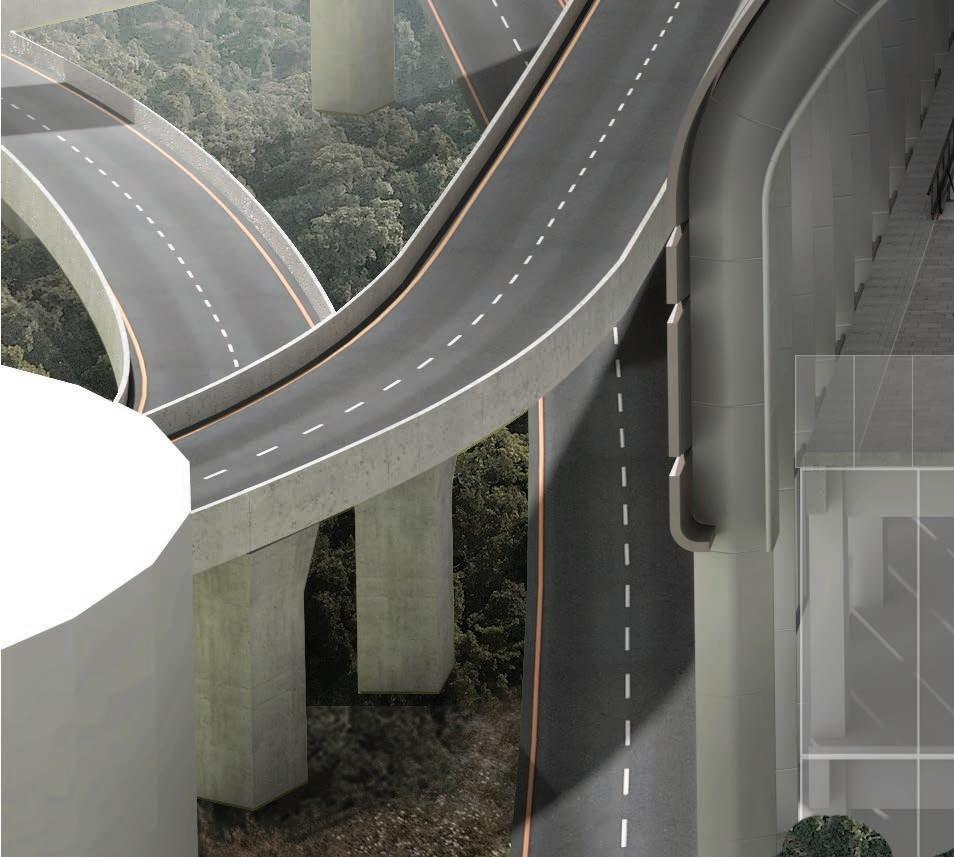
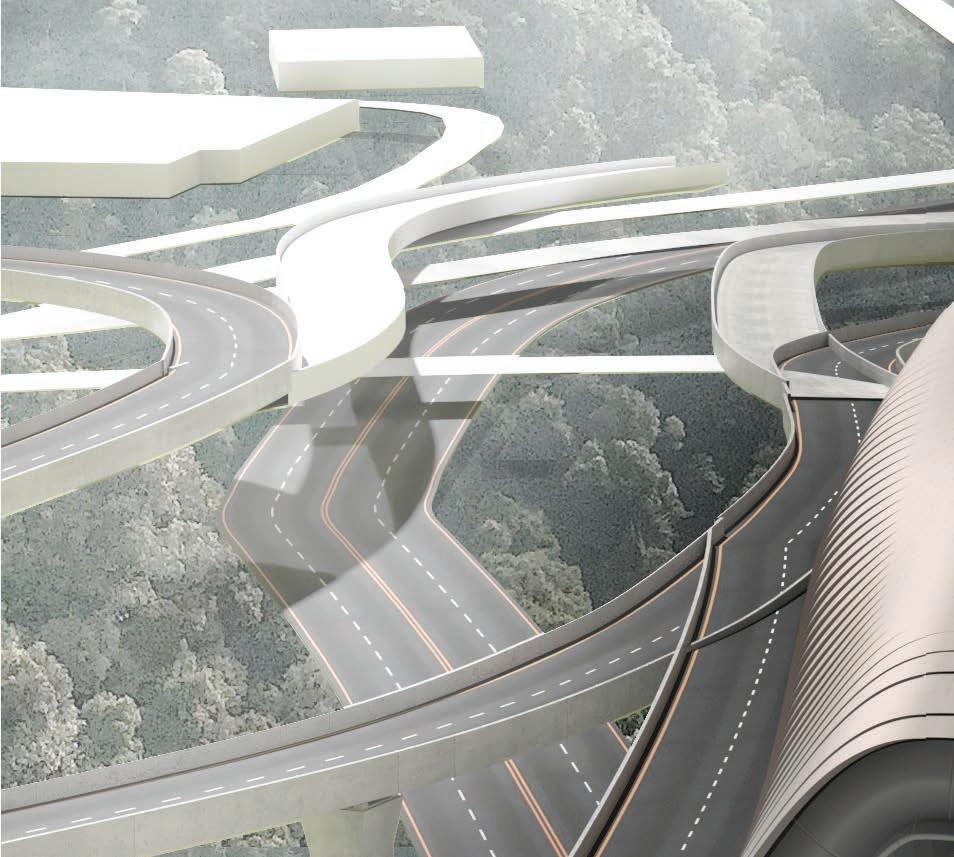
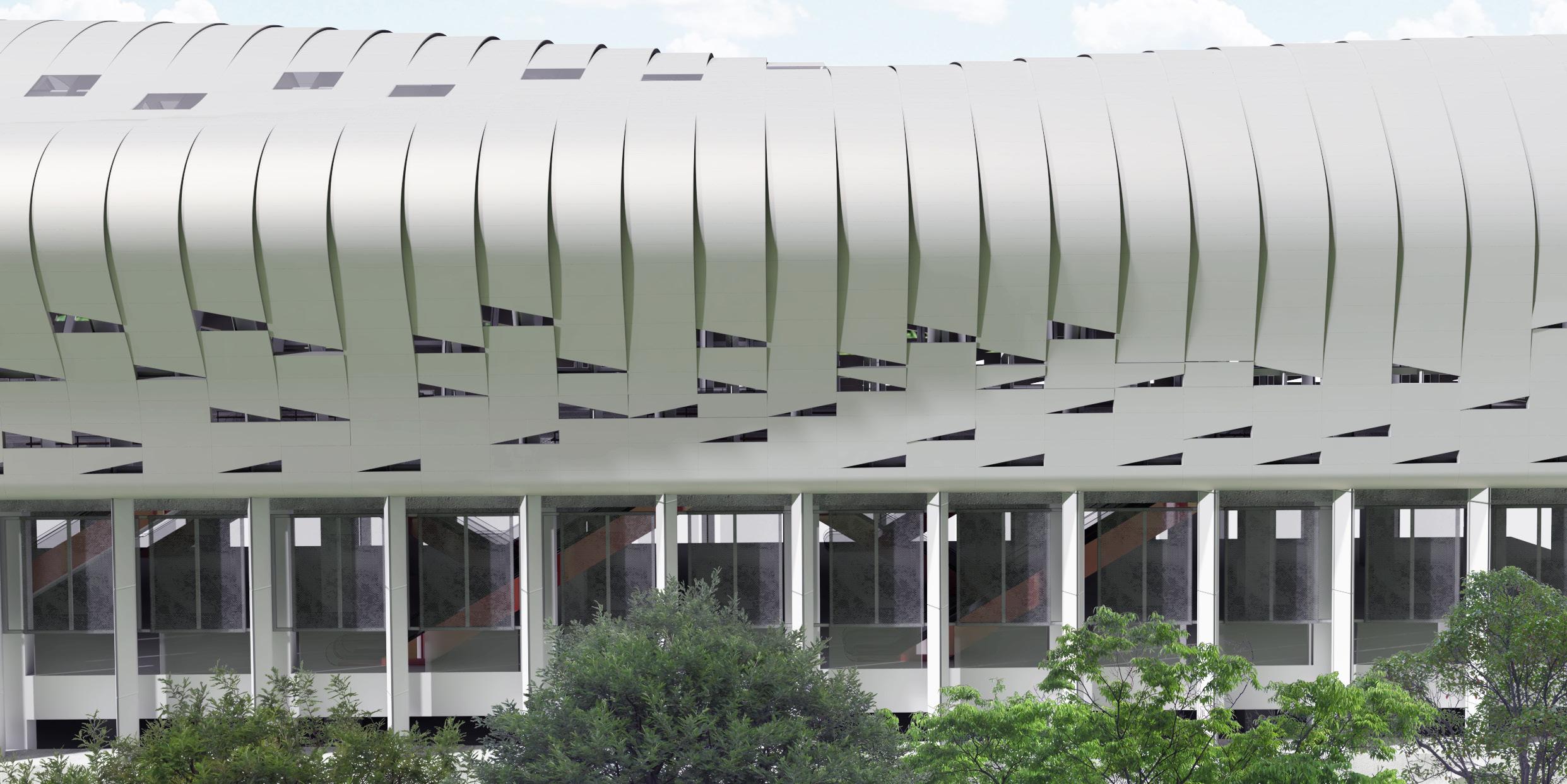
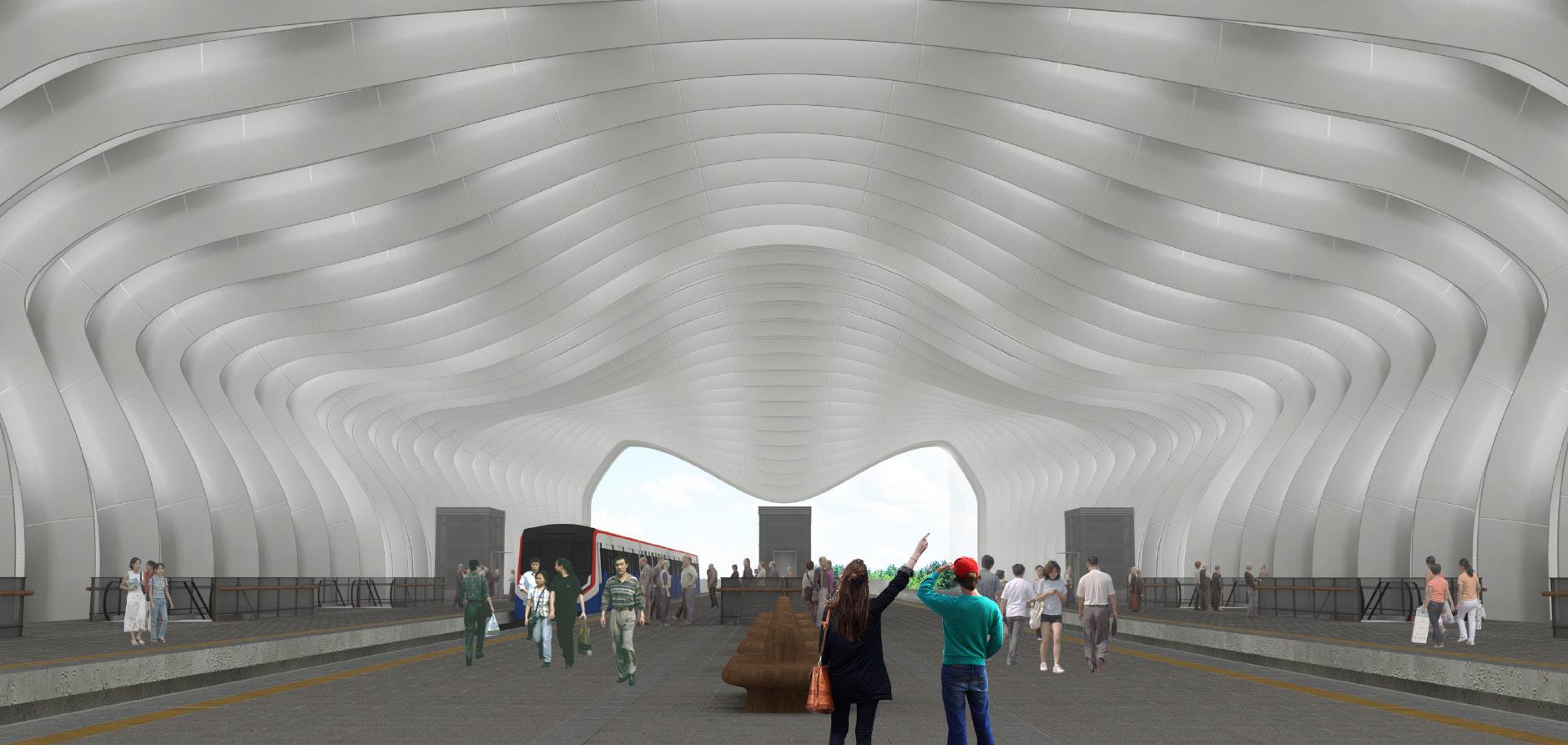

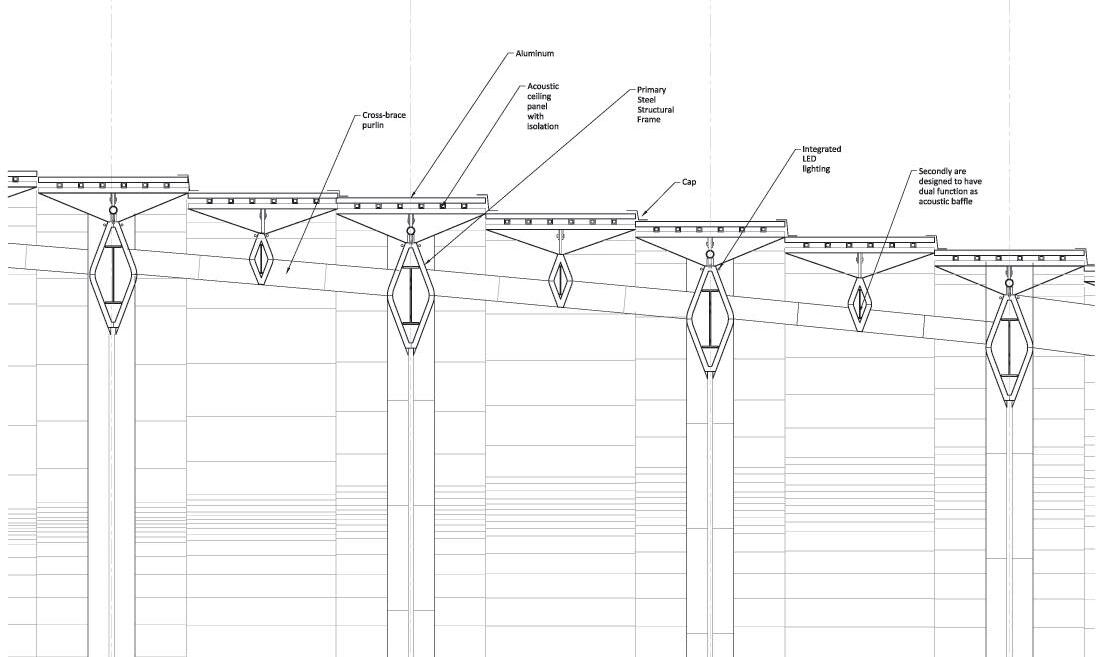
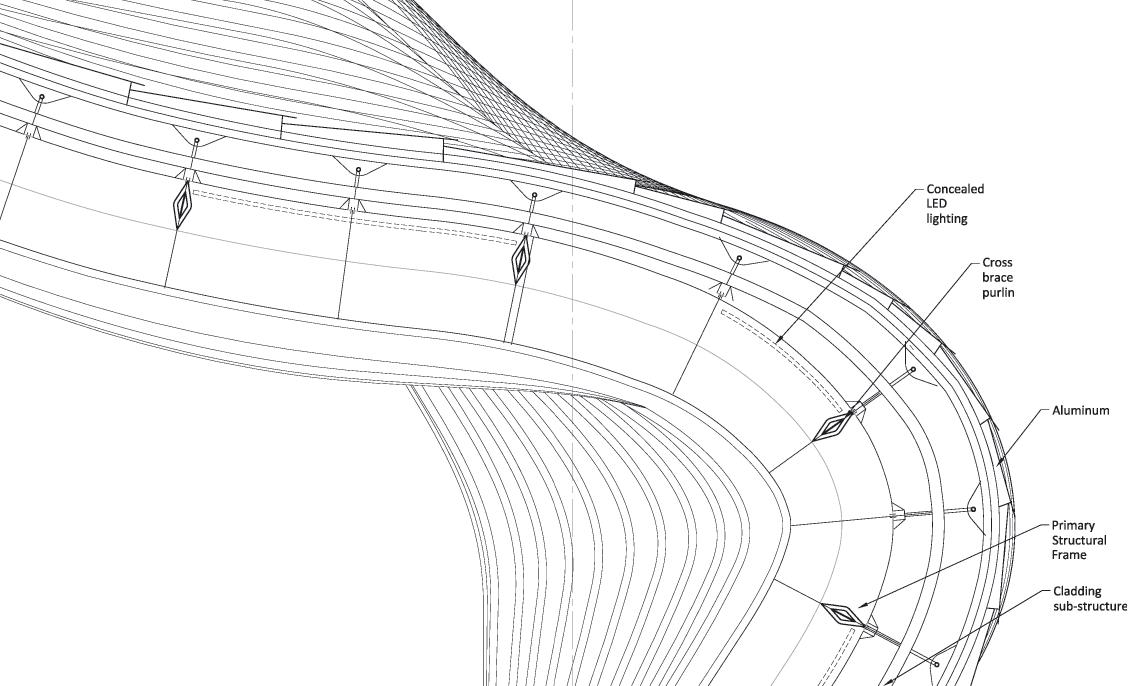
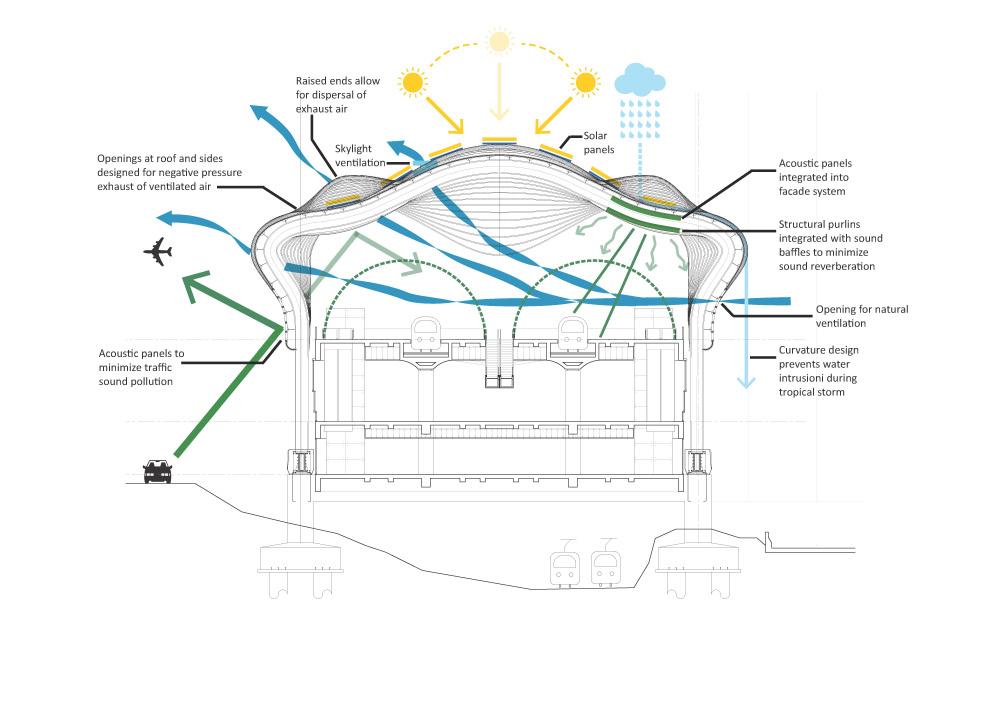

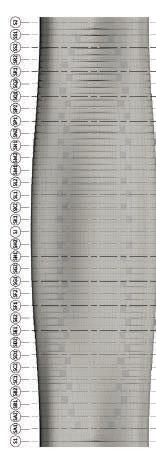
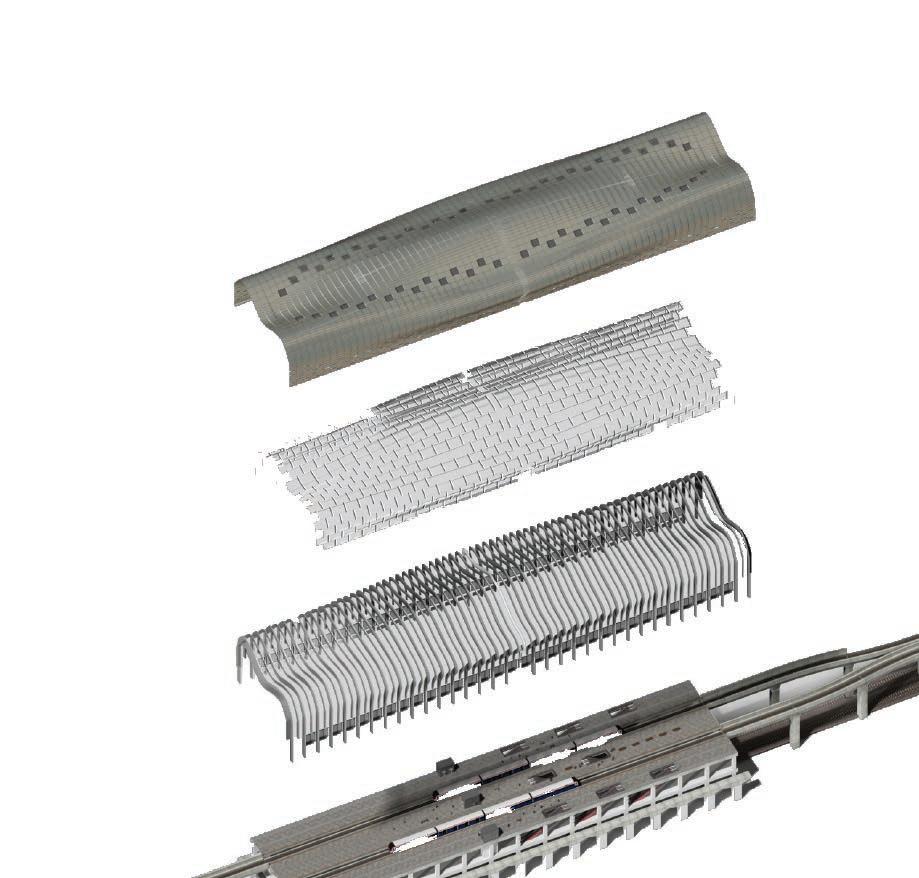

Redefining Urban Spaces : An Innovative Fusion of Residential, Commercial, and Artistic Environments by short path maze
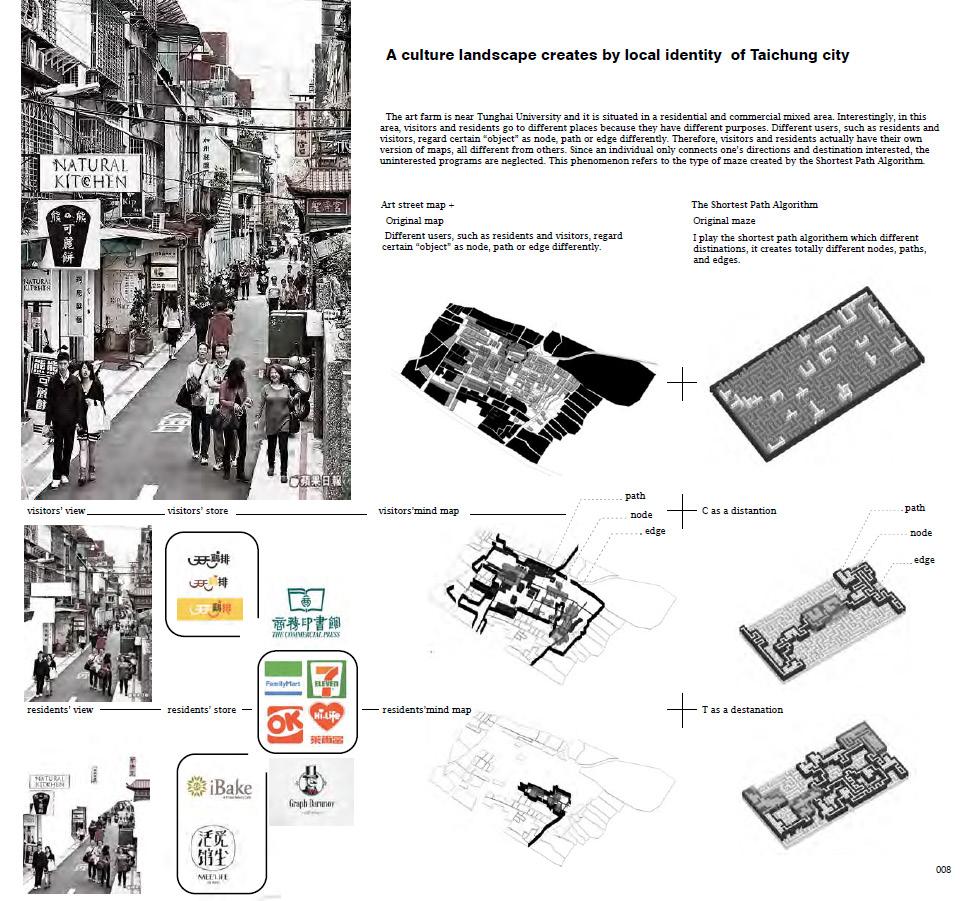

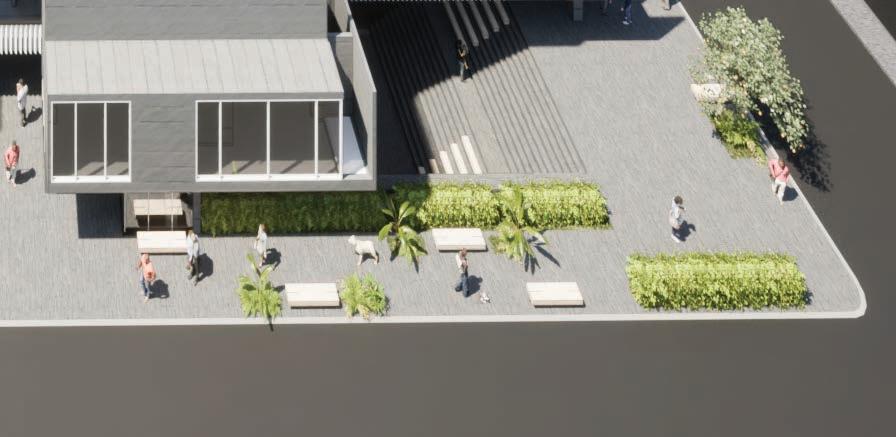
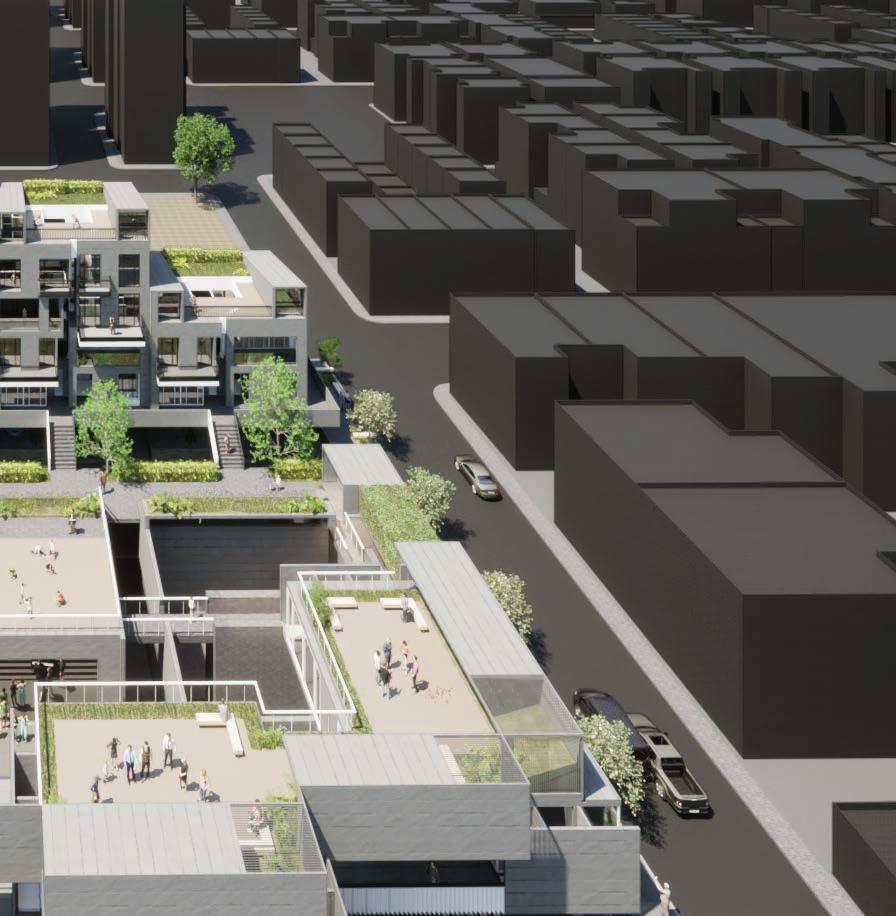
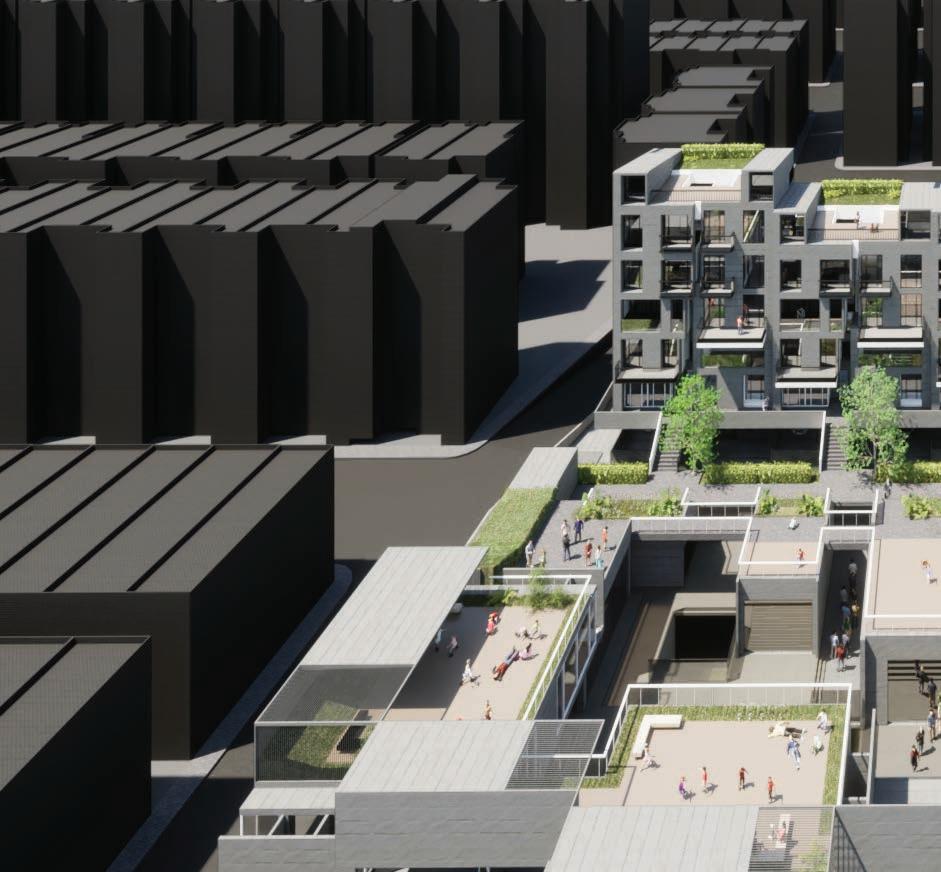
Taichung, Taiwan
2006 Spring TungHai University
Completed
4,088 sq m
Ming Wei HuangArt Farm is a distinctive architectural endeavor that seeks to transform the conventional street layout and urban fabric of Taichung, Taiwan. As a versatile residential and commercial space, it caters to the varied needs of distinct social groups within the community. The project encompasses two separate areas—a private residential zone and a public museum space. To craft an engaging and non-traditional environment, circulation patterns draw inspiration from maze research, fostering a stimulating and unexpected atmosphere for art enthusiasts.
The project showcases a park elevated above the ground for artists and their families, with the museum situated below. This ingenious design enables both the residential and public spaces to share the natural setting while preserving essential privacy. The design accommodates multiple lifestyle options, catering to the diverse domestic needs of residents and providing a singular artistic experience for visitors. Art Farm is a celebration of nature, art, and communal living.
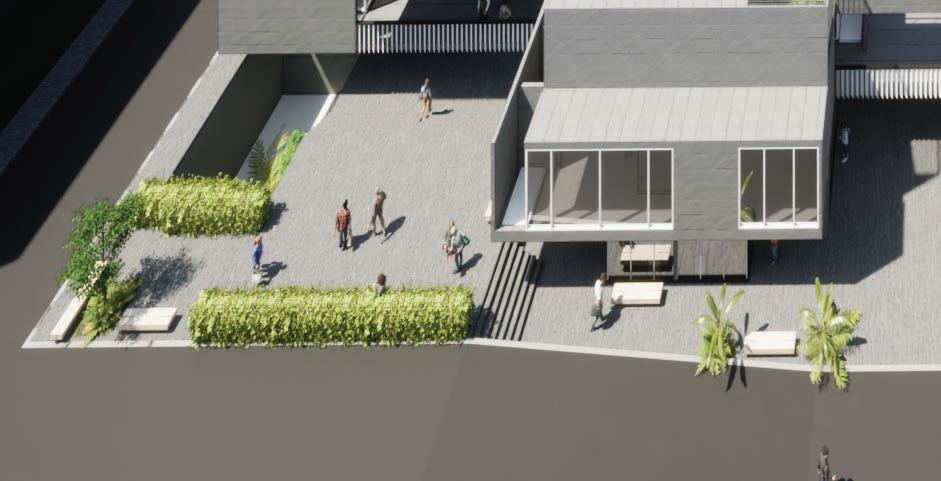


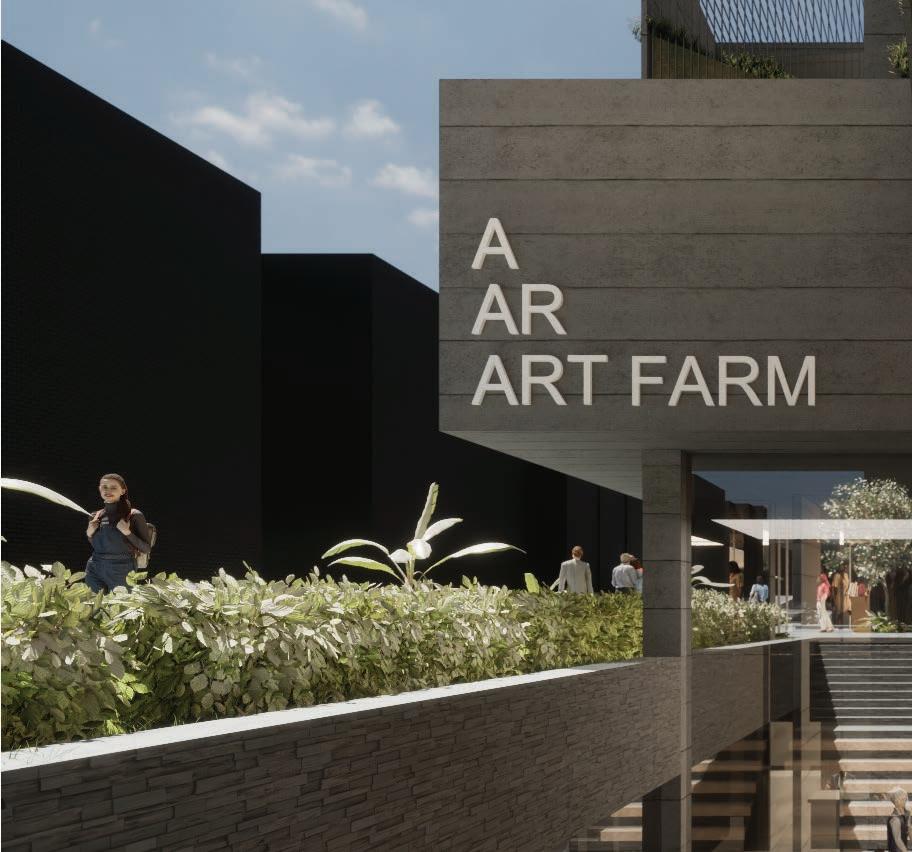

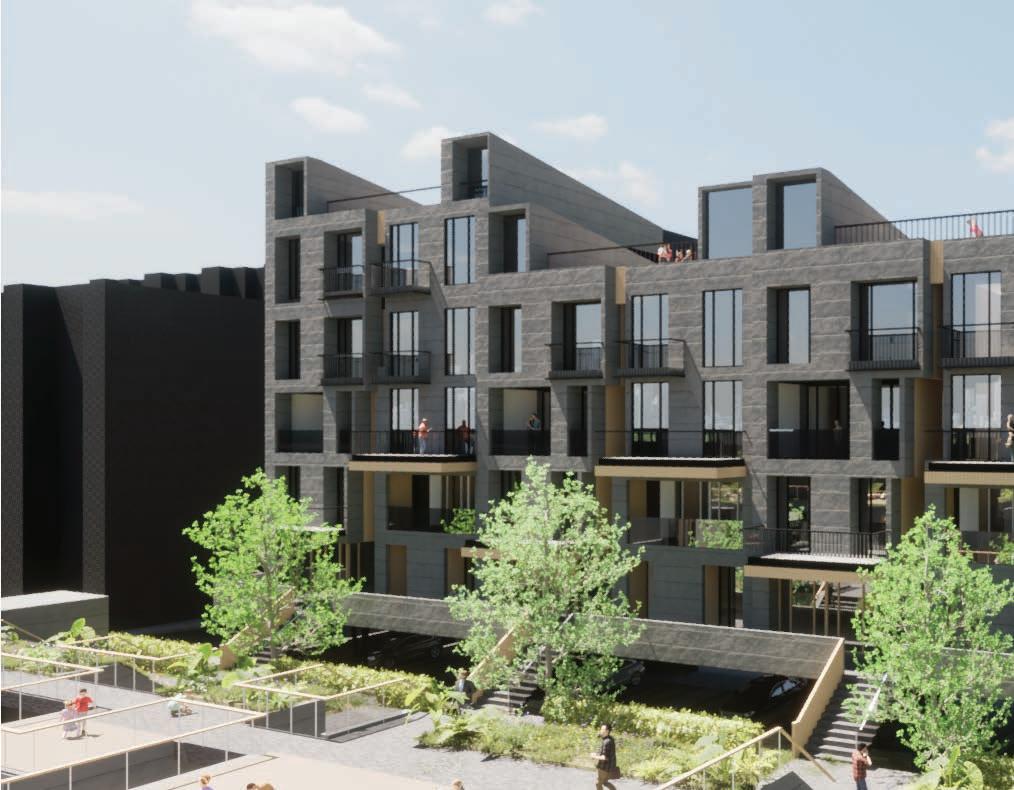
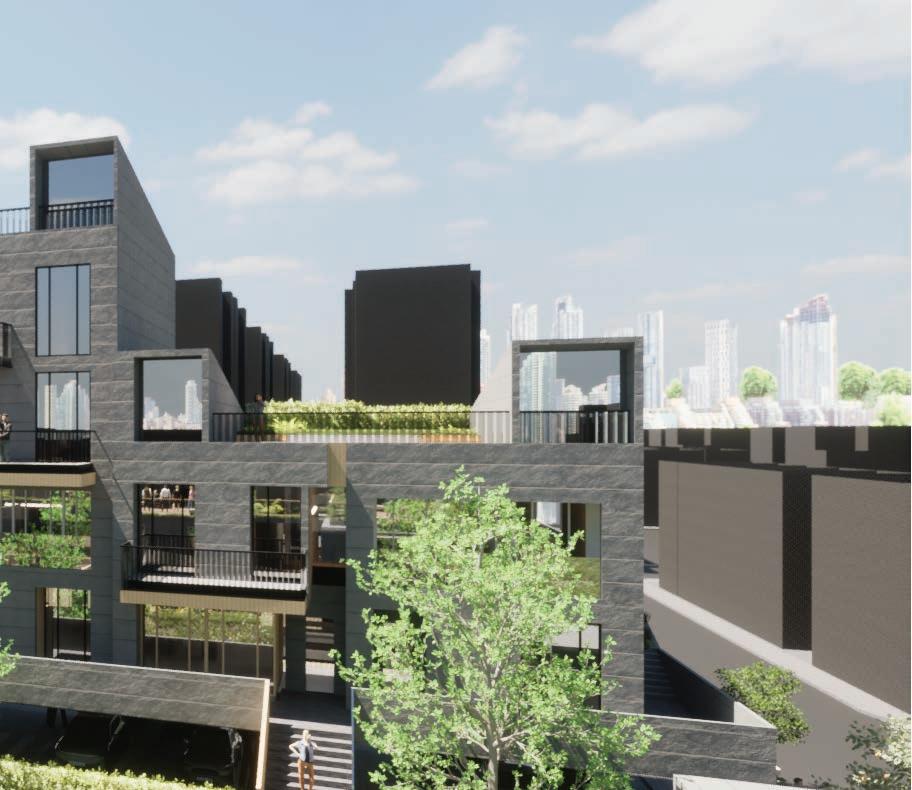
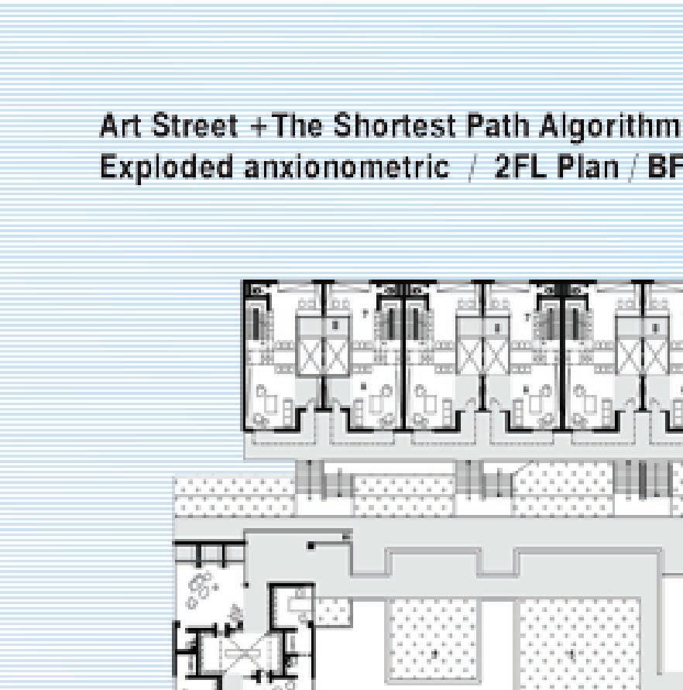
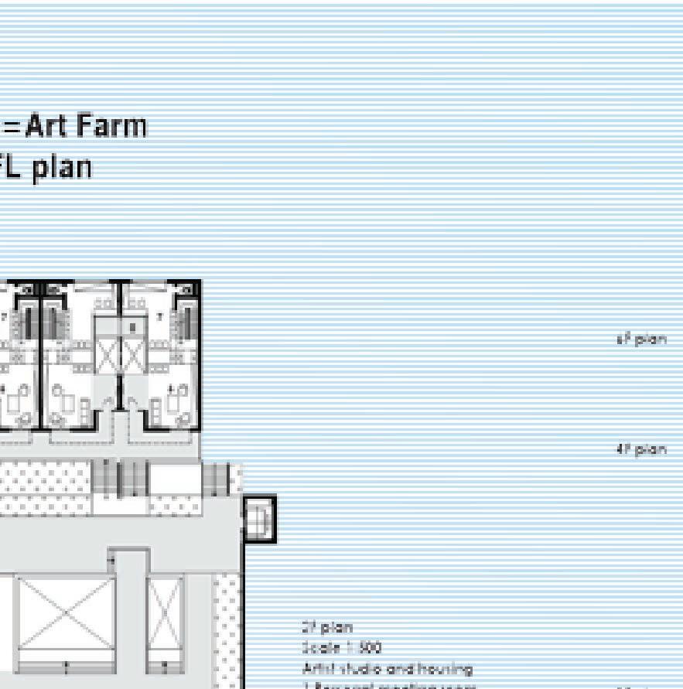
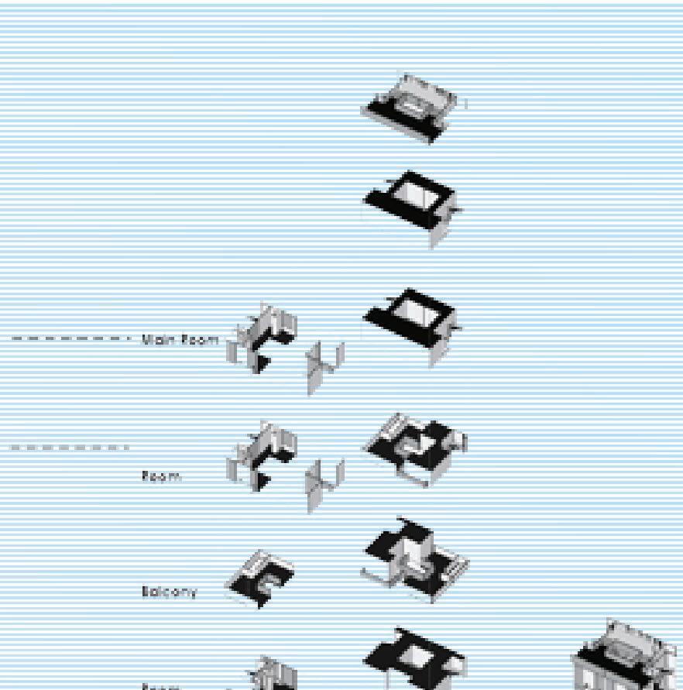


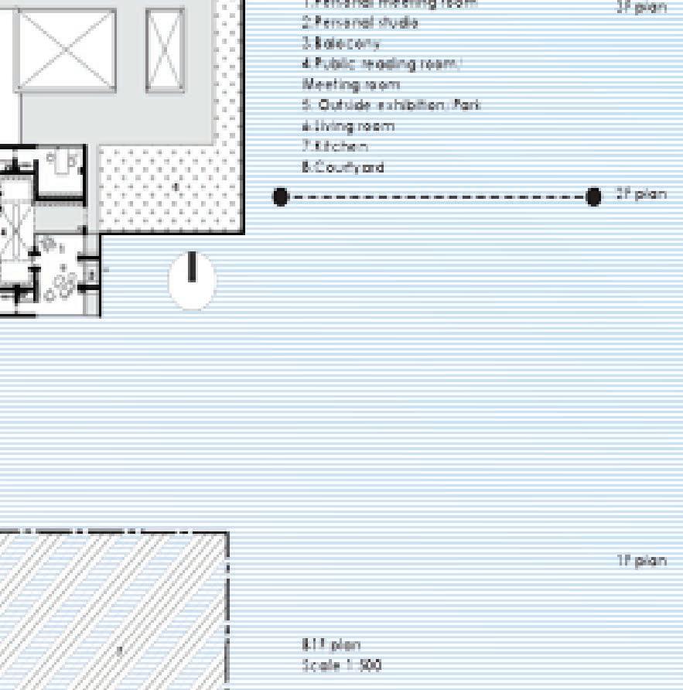
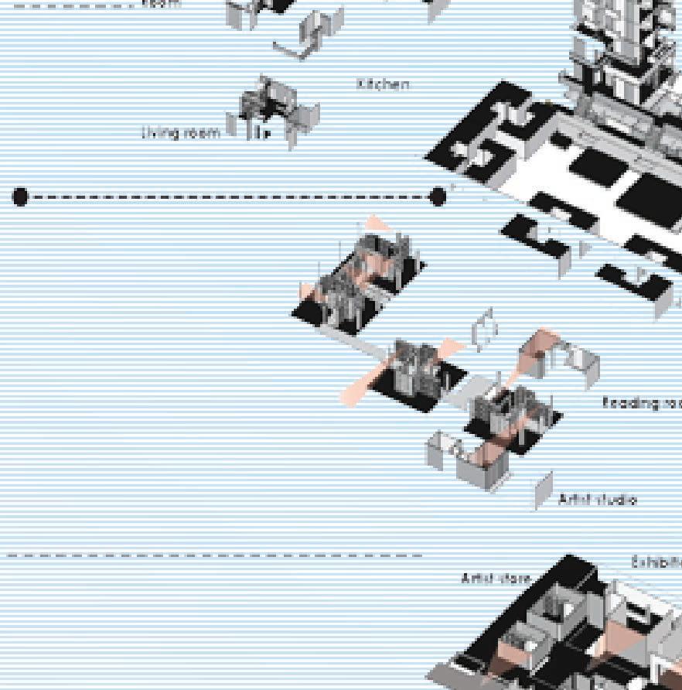
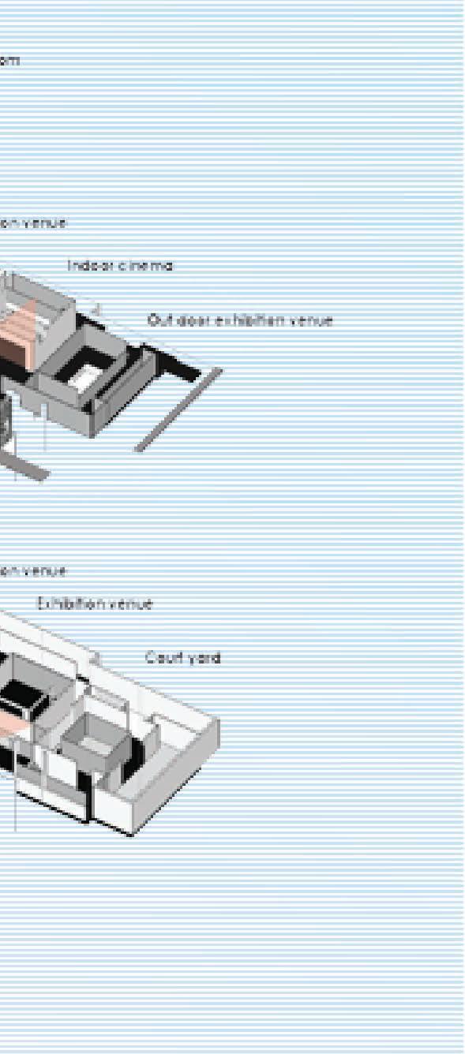
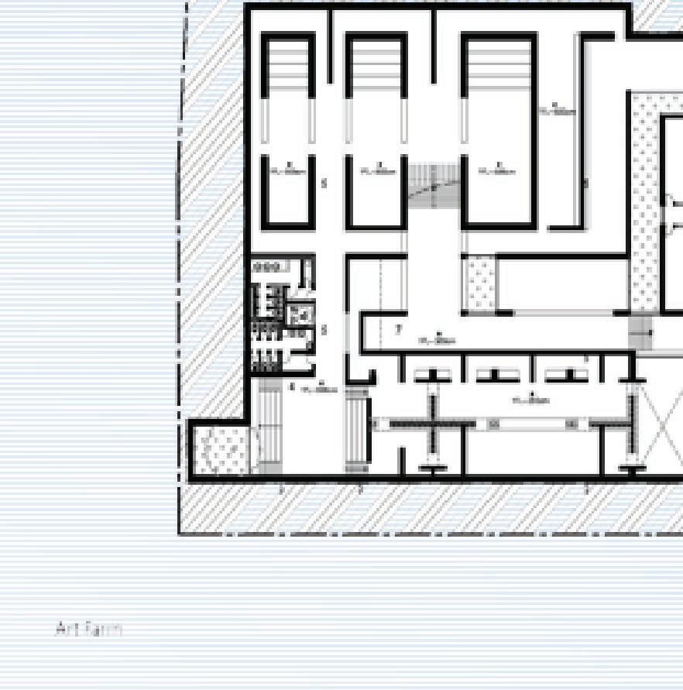
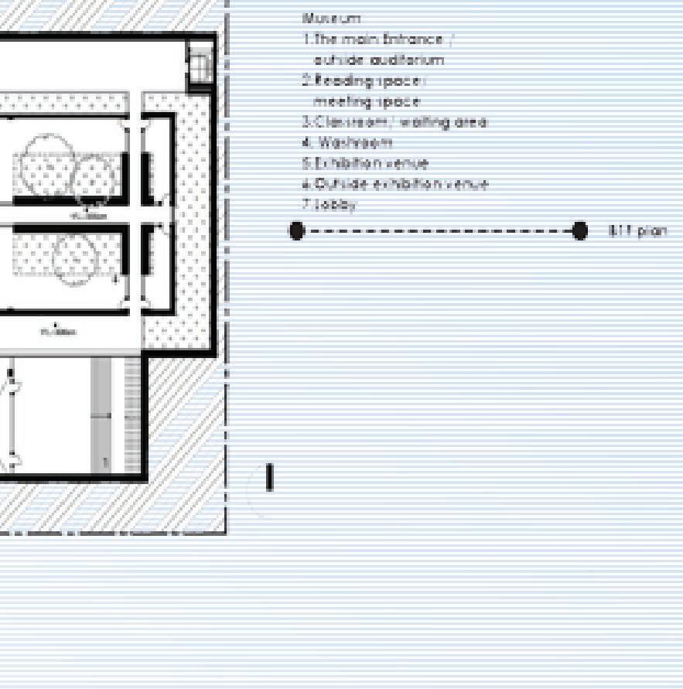
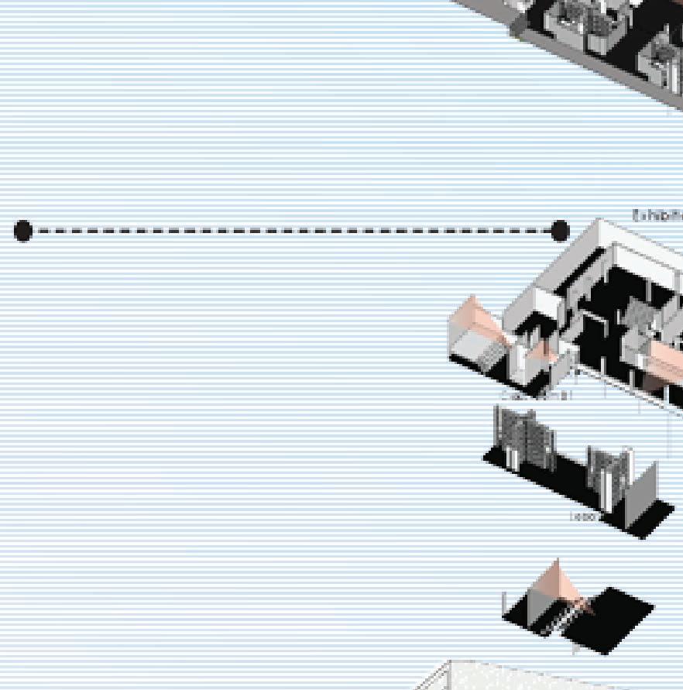
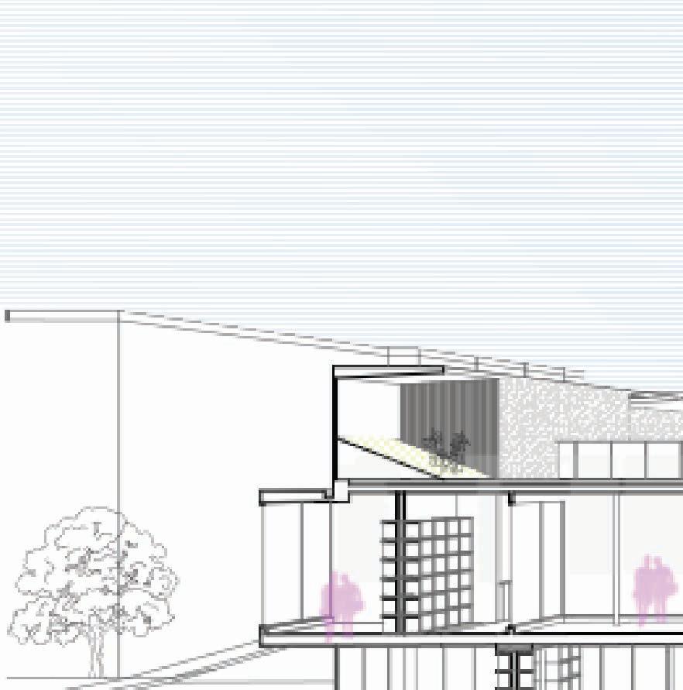
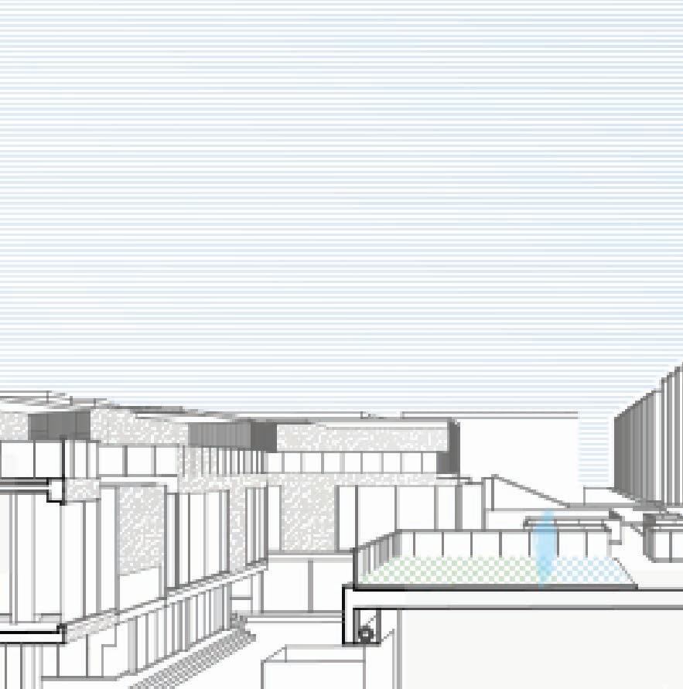
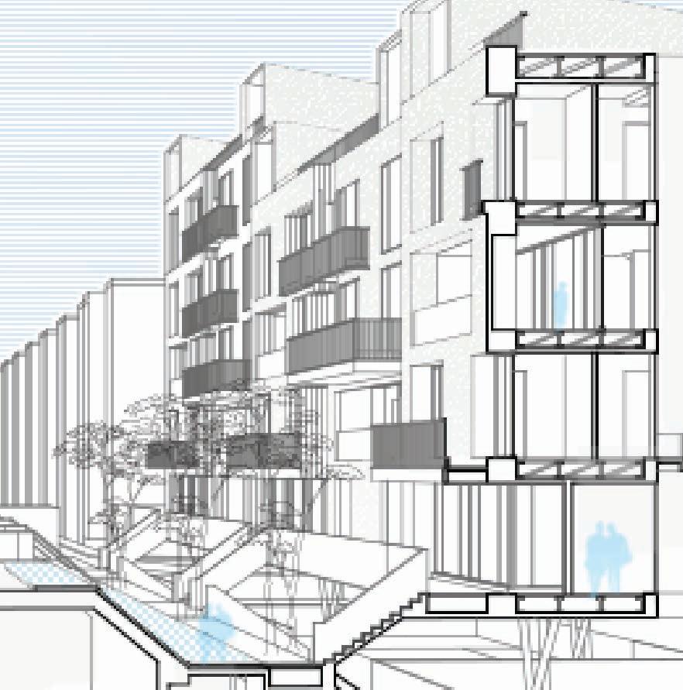
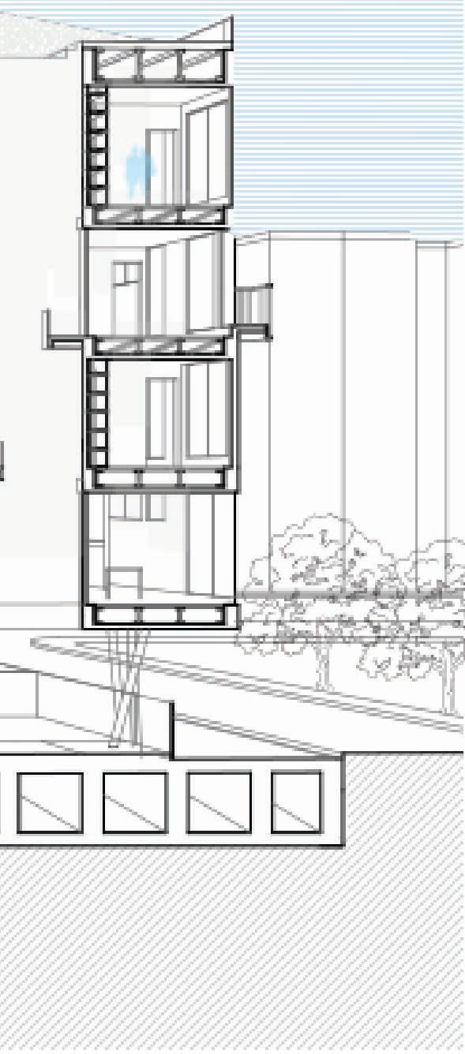

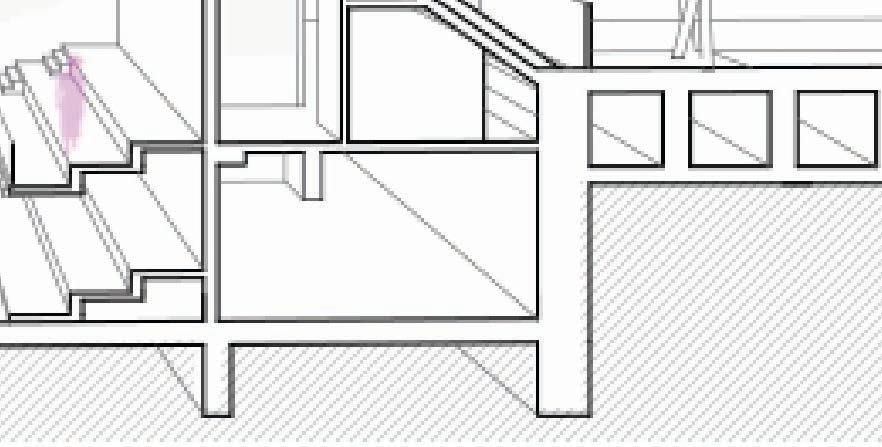
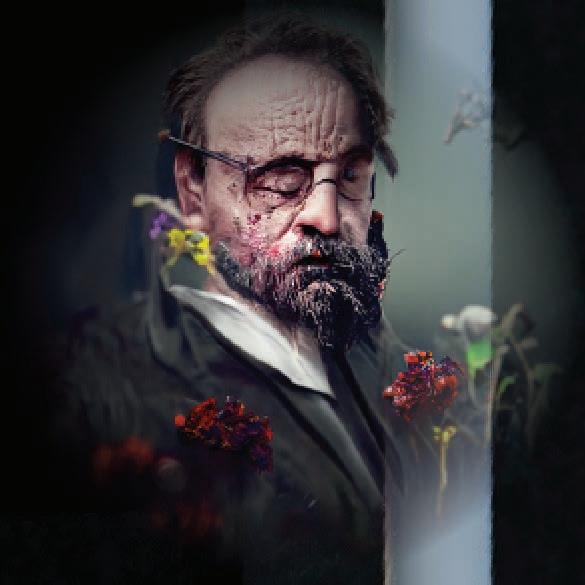

Los Angeles, the U.S.
2022 SPRING STATUS
SITE AREA INSTRUCTOR
Design Tool
AI: CycleGan, Style Transfer
Cemetery/ Recreation/ Urban farming SCI-Arc
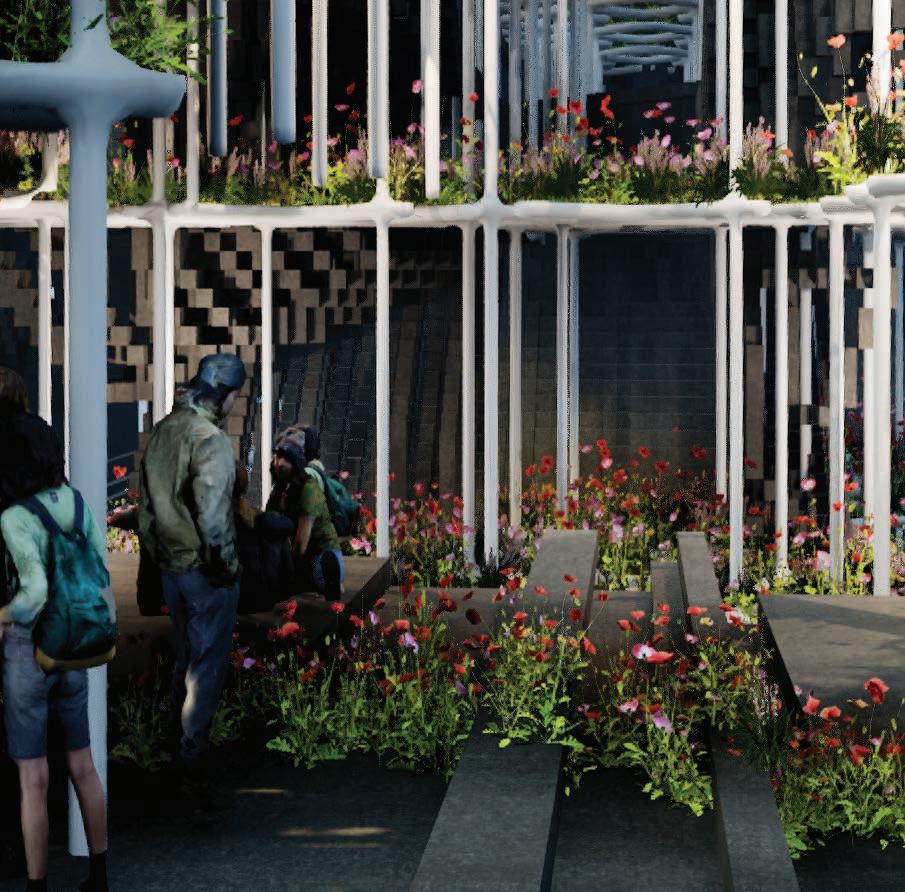
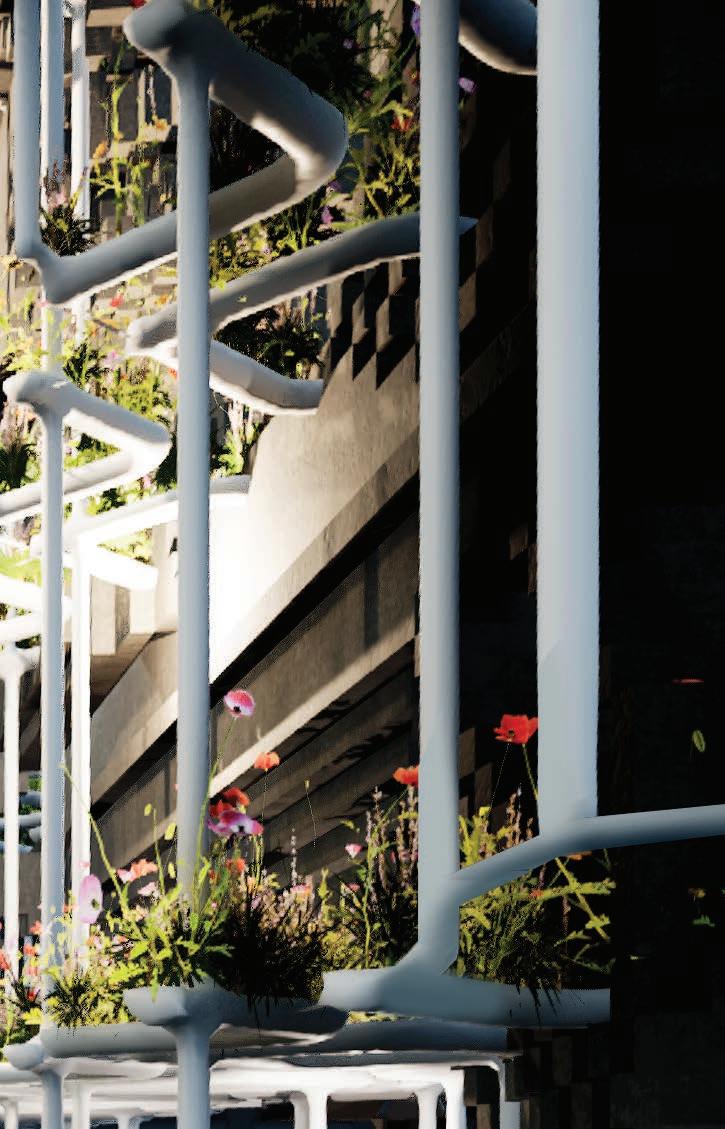
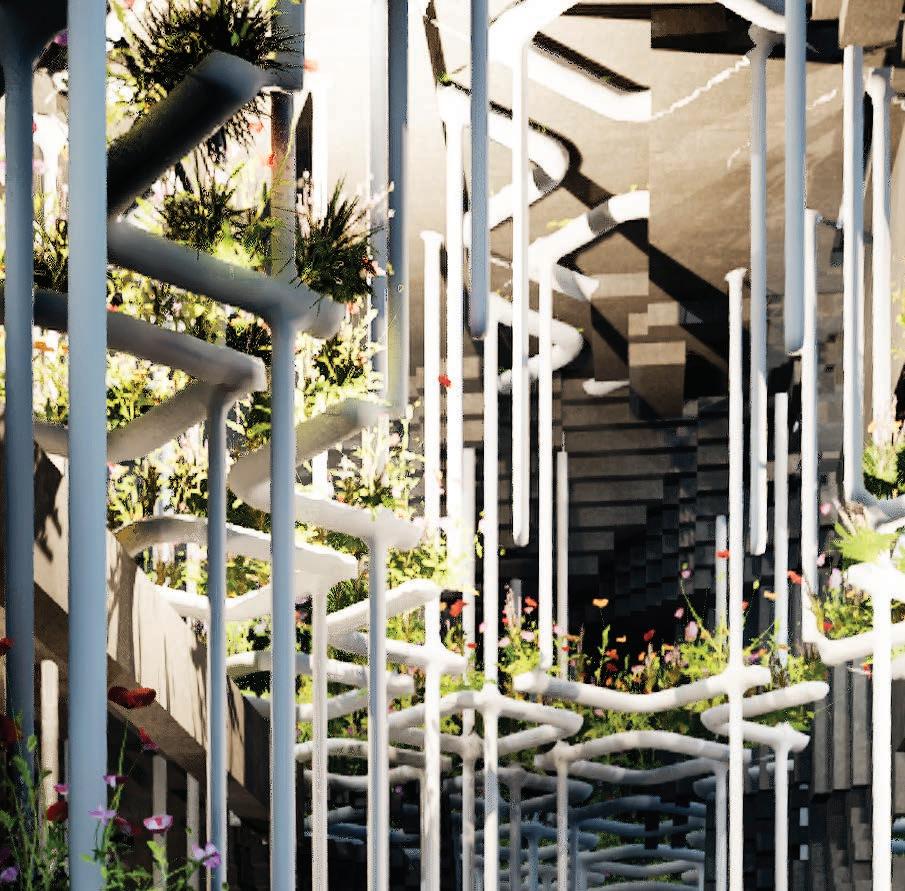
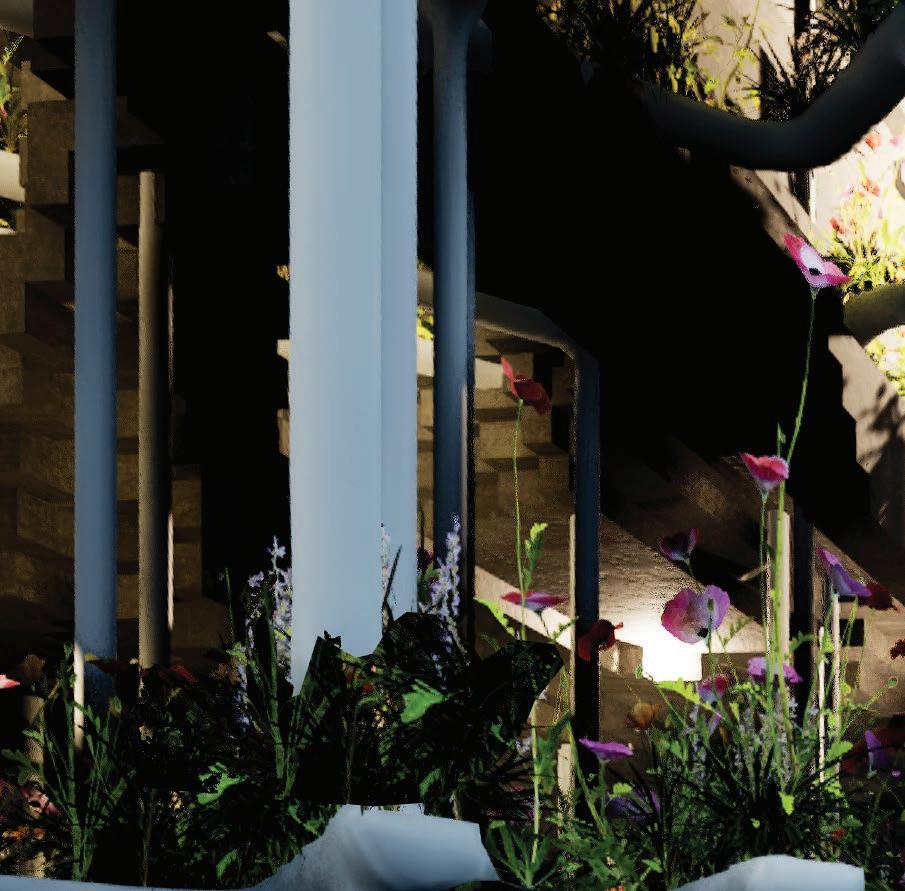
Completed

42,000 ft2 (3,900 m2





 Michael Casey Rehm Soomeen Hahm
Michael Casey Rehm Soomeen Hahm






Generative design: Processing, Houdini,Zbush, Rhino, Grasshopper, Python
Sun analyze: Grasshopper Ladybug
Visualization : UE5
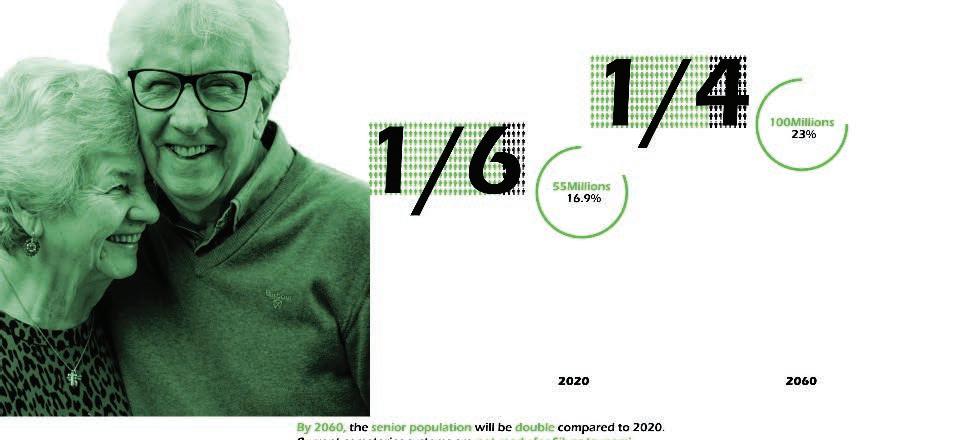
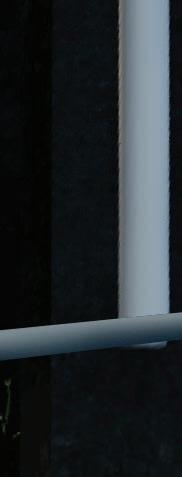
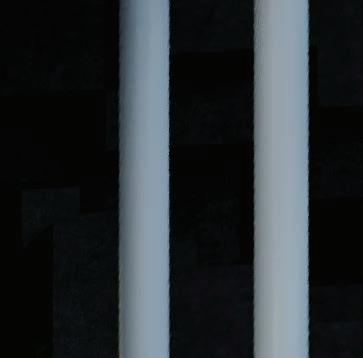
Presentation:Adobe suits
After Life presents a groundbreaking approach that transforms cemetery design through climate and economic condition-driven proposals. This innovative solution tackles the escalating scarcity of urban cemetery space by integrating burial areas with state-of-the-art vertical farming technologies.
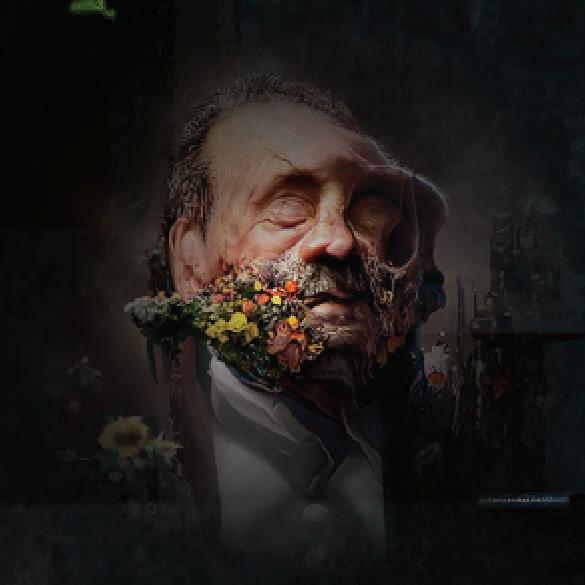
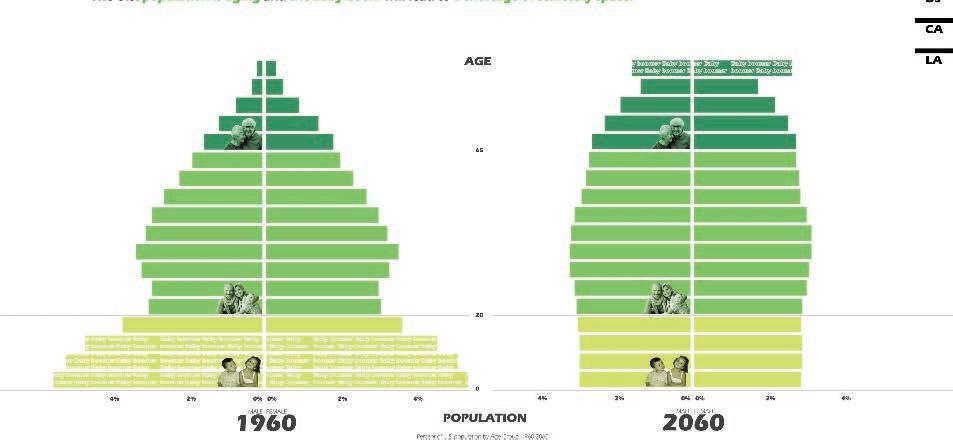
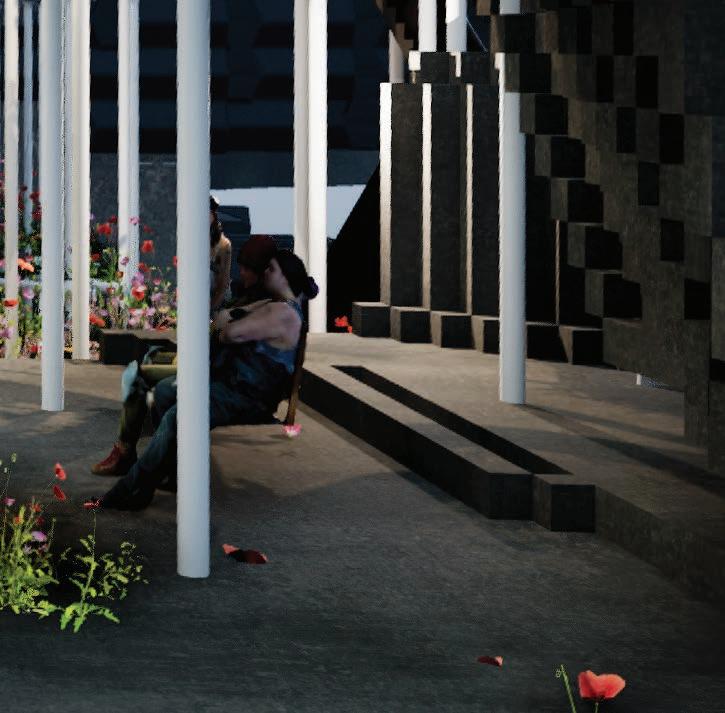
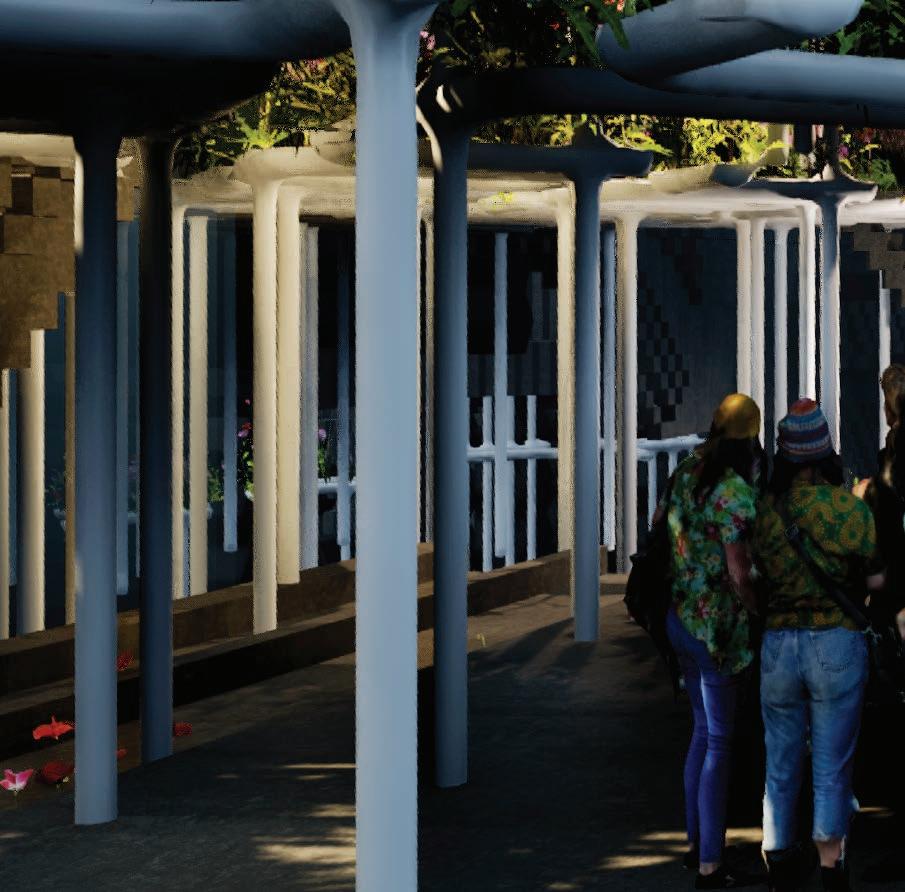
Employing sophisticated 3D and 2D Generative Adversarial Networks (GANs) in conjunction with voxel-based procedural algorithms, After Life masterfully fuses the distinctive spatial attributes of classic monuments with the vertical orientation of the cemetery. The outcome is a practical and visually captivating space that caters to the multifaceted requirements of the community.
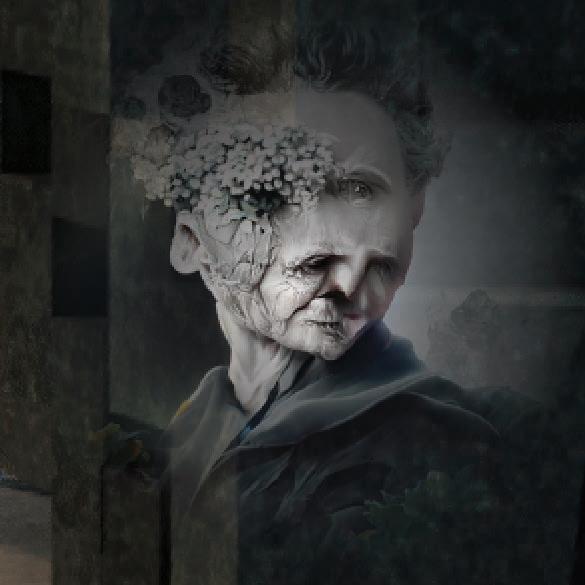
Watch video here https://cubic-boggy-horn.glitch.me/afterlifelab.html

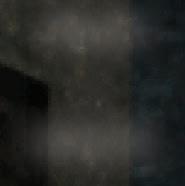



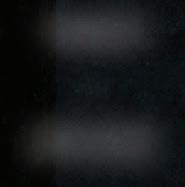






The aging U.S. population and the baby boom are leading to an impending shortage of cemetery space. By 2060, nearly a quarter of U.S. residents will be over the age of 65, and the total life expectancy in the country is projected to reach an unprecedented 85.6 years. The year 2030 marks a demographic turning point for the United States, as all baby boomers will be over 65 years old. This challenge will be exacerbated if the incoming baby boomers expect to be buried in metropolitan areas, where the majority of the population resides.

Reimagining how we coexist with death in urban environments offers a potential solution to one of the most significant challenges cities face: the dwindling availability of space to inter the deceased and the detrimental environmental impact of current practices.

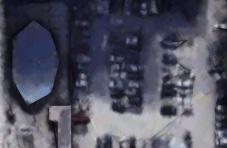

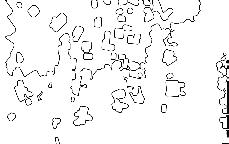
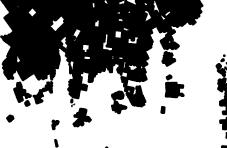

“After Life” program is a multi-functional creation that preserves and stores the memories of the deceased through a high-tech decomposition system. Human lives are transformed into energy and fertilizer, illuminating the city and representing a cycle of new life. This innovative infrastructure supports the living by fostering a connection to those who have passed.
The “memory museum” concept allows people to pay tribute to the deceased through this prototype, integrating the commemoration of loved ones into their daily lives. By reimagining the cemetery as a multifaceted and sustainable space, we can better adapt to the evolving needs of our urban environments.
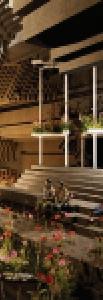

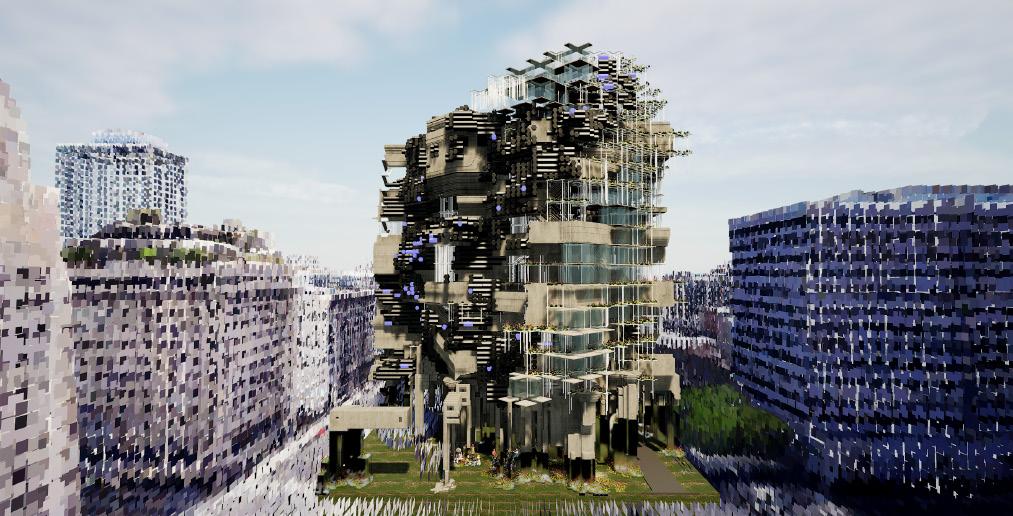
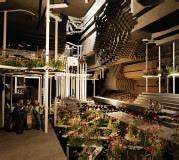
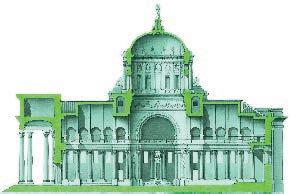
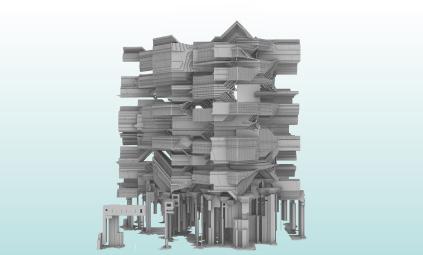
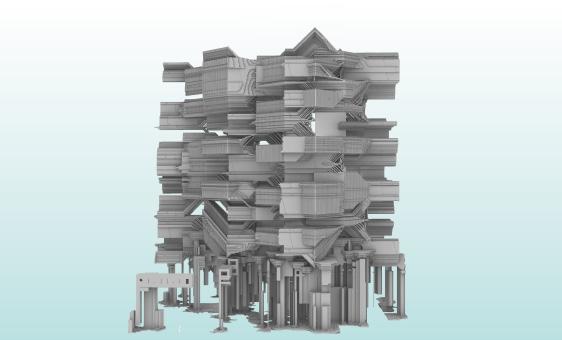
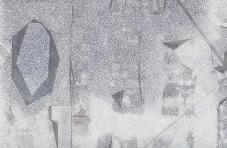
This research explores a novel methodology for managing human remains in the near future. It also reimagines architecture as an interface that re-establishes the cemetery’s connection to urban environments. This innovative mechanism can bridge environmental and social contexts within the city, serving as an ecological system interface that promotes sustainability and enhances the urban fabric.
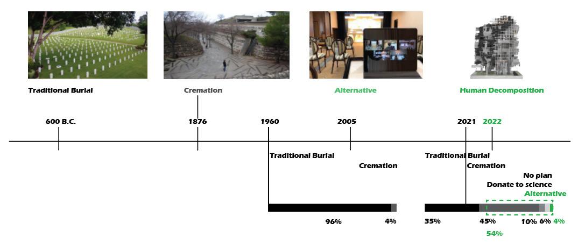

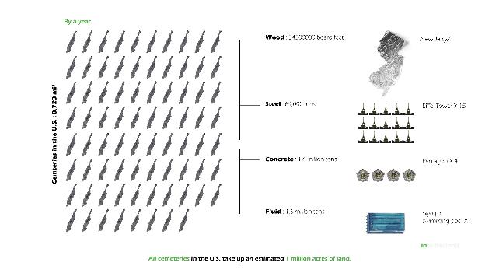
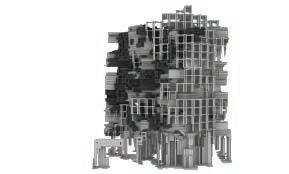


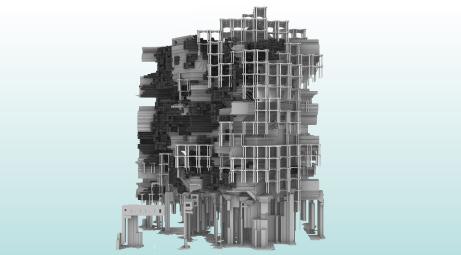
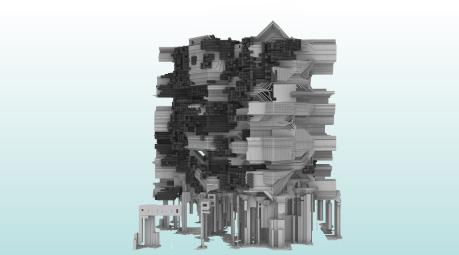
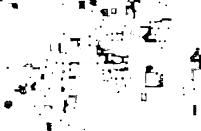

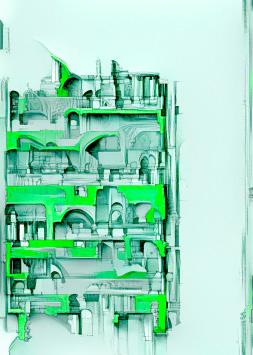
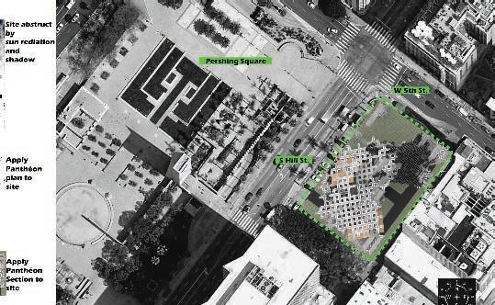
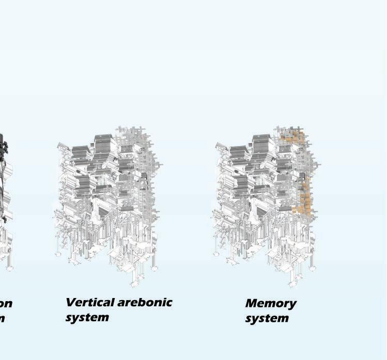
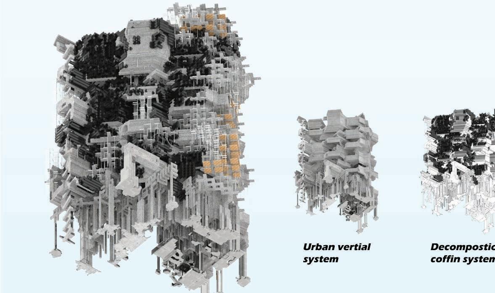

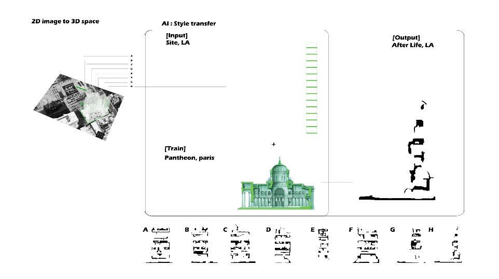
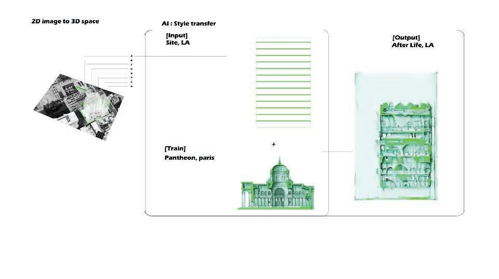
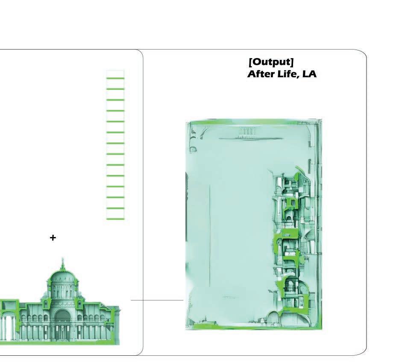
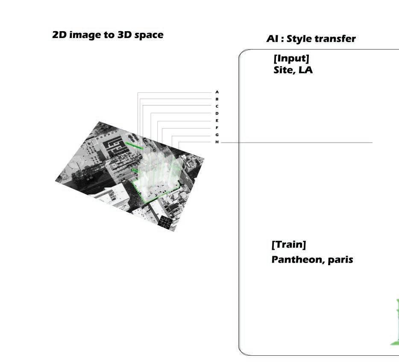
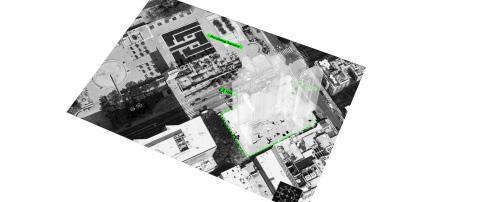
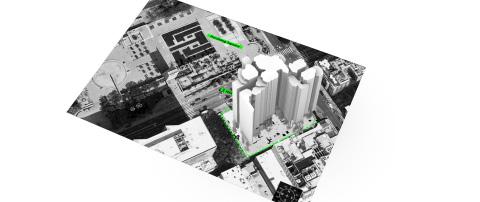
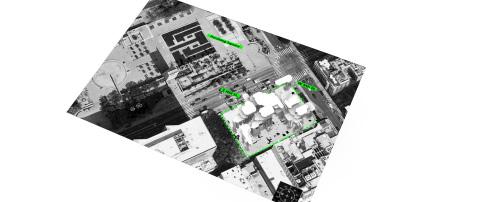
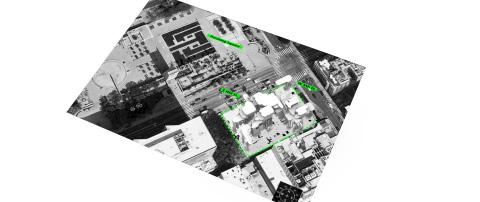
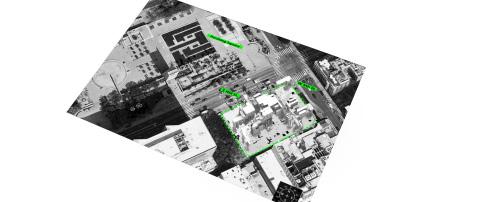
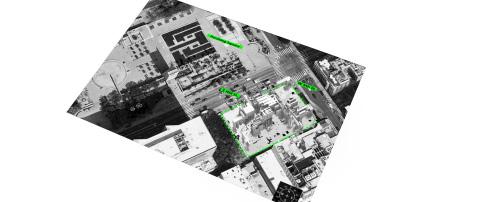

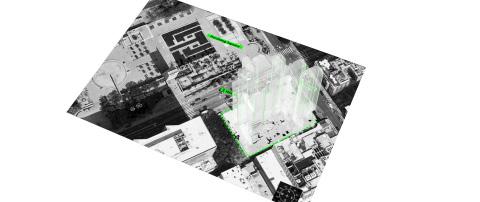








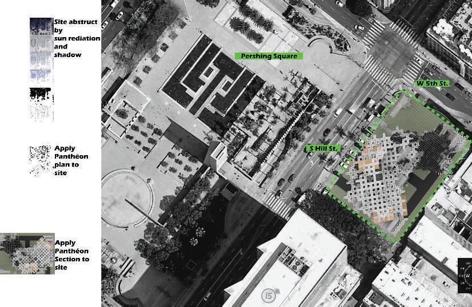
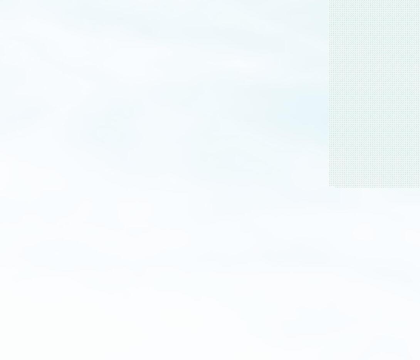
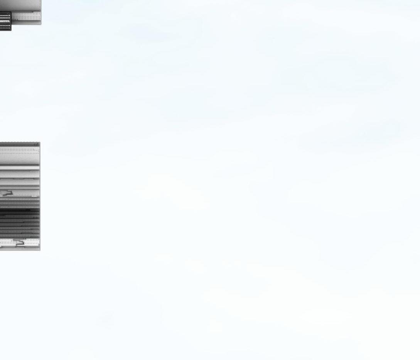
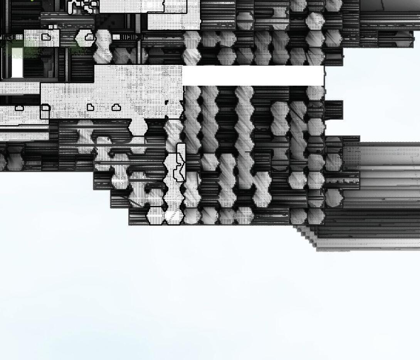

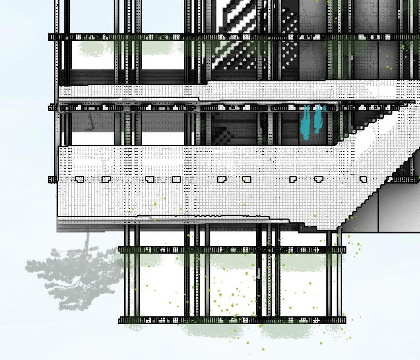


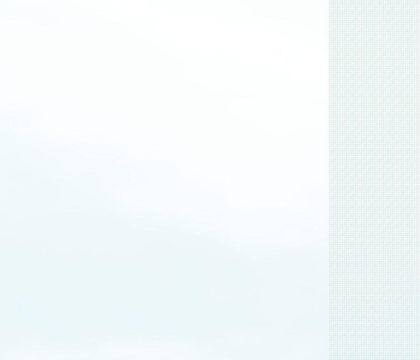
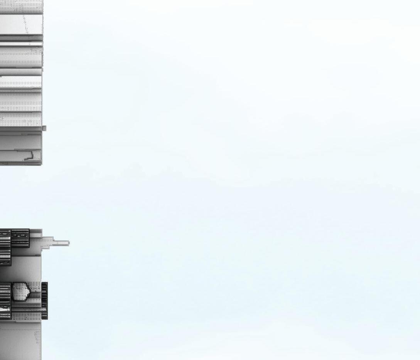
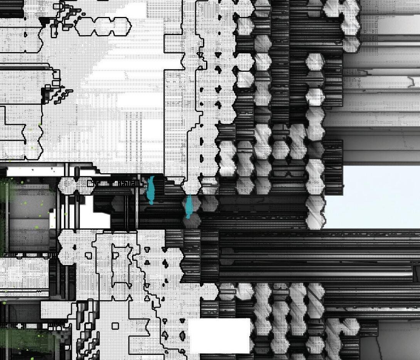
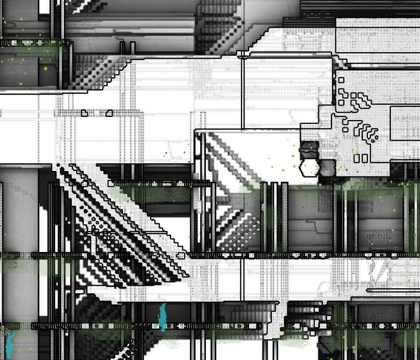
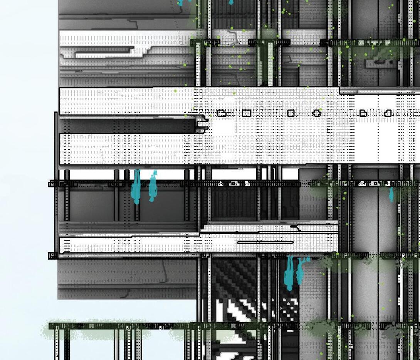
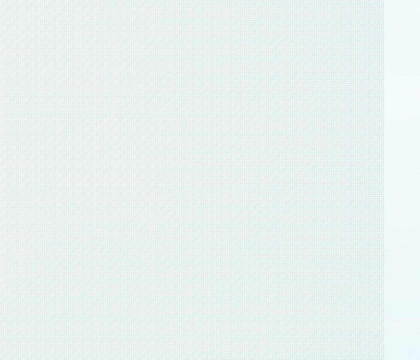

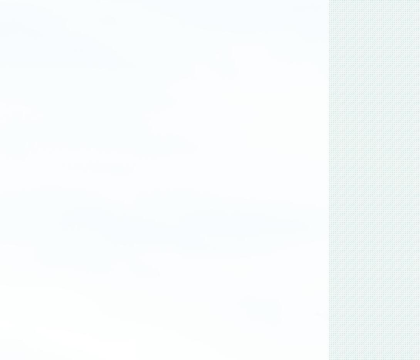
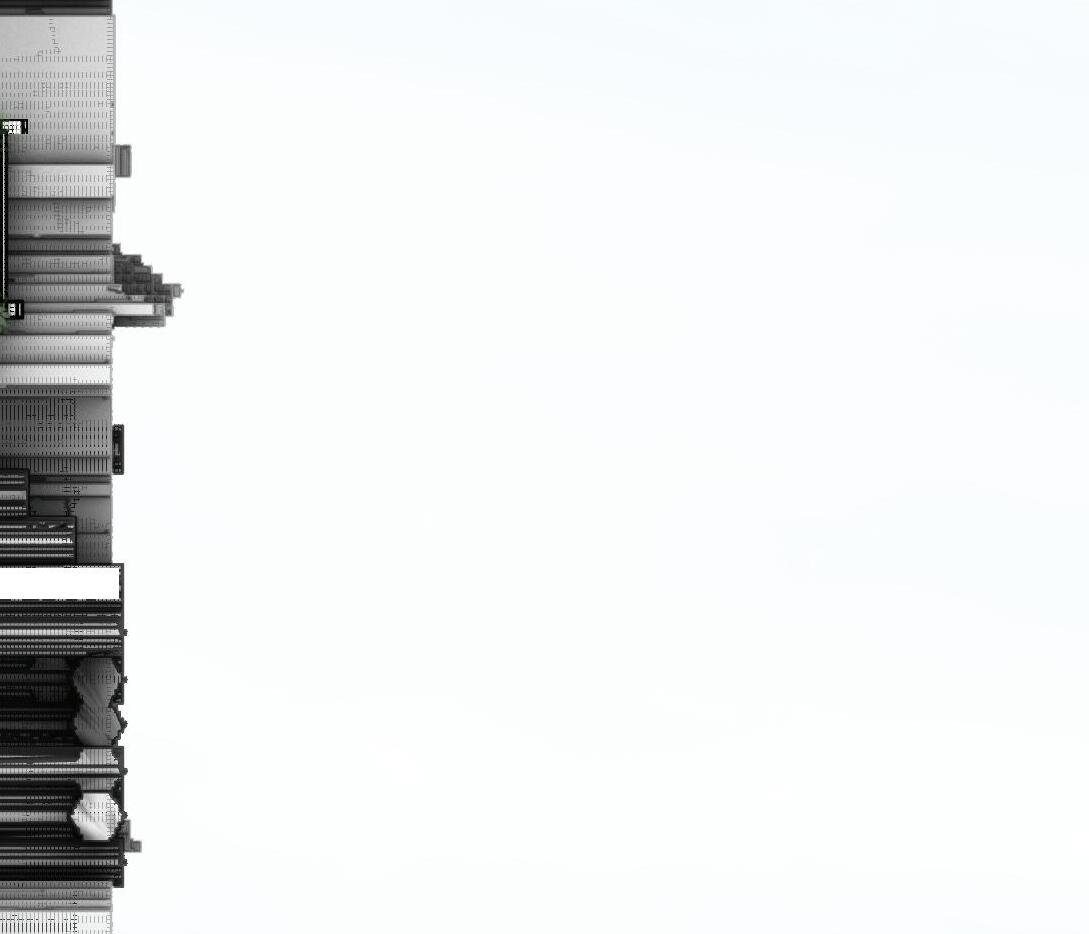
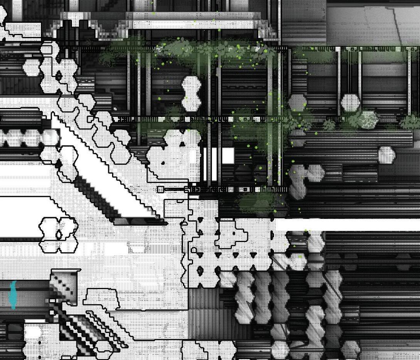
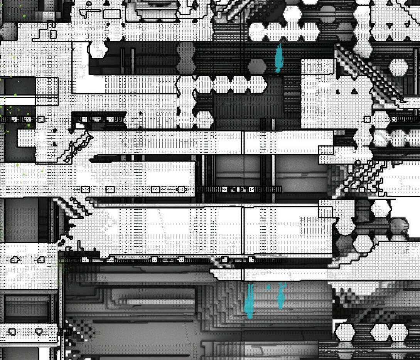

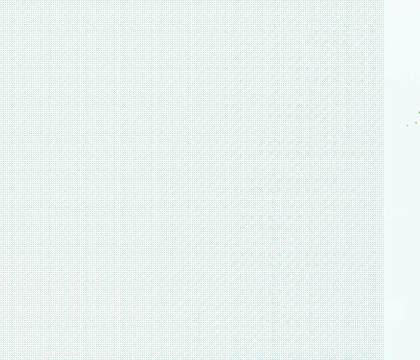
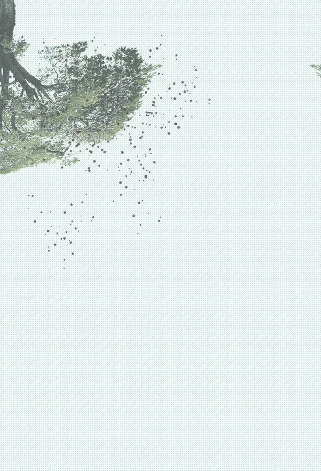
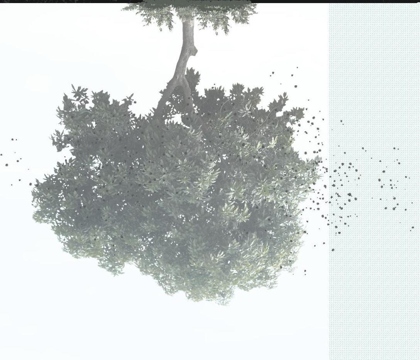
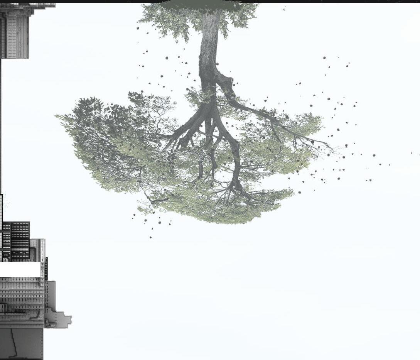

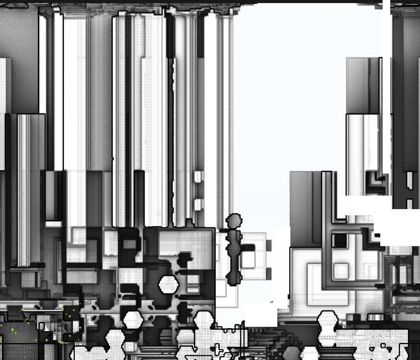
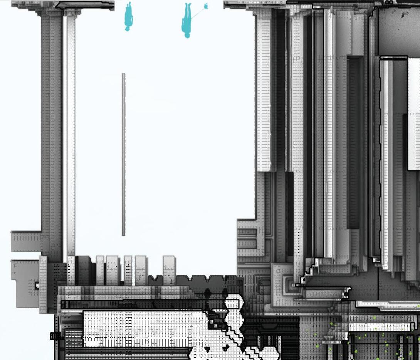
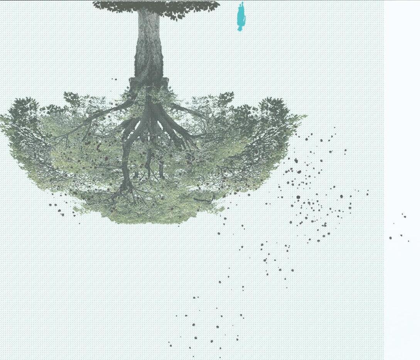
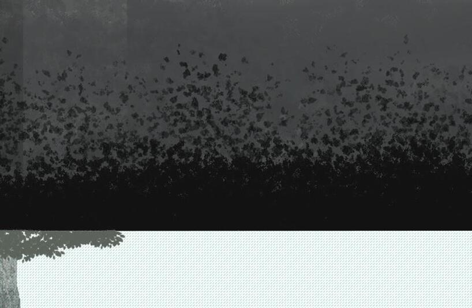




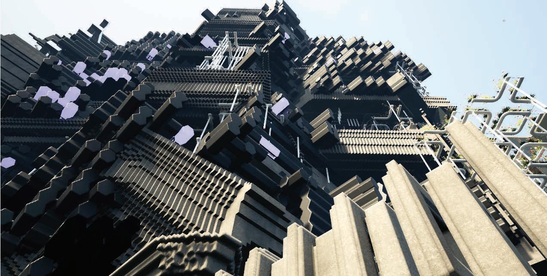

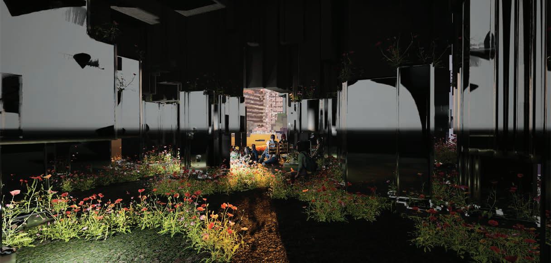
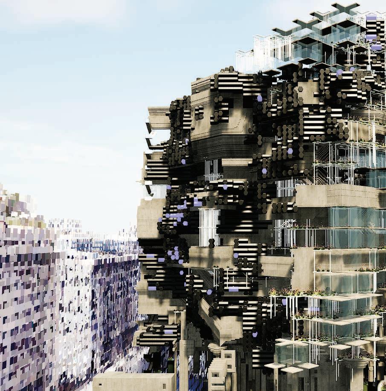
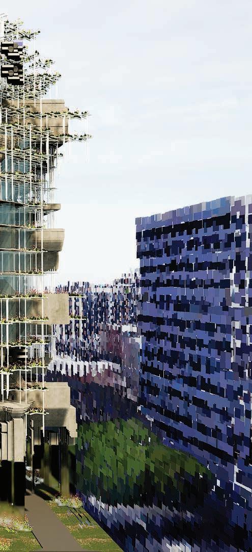

FOOD FOREST


Los

the
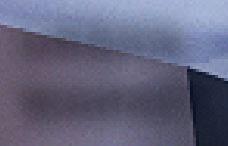
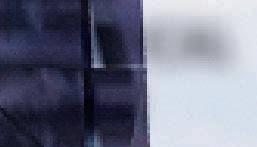


AI: CycleGan, Style Transfer
Michael
Soomeen
Generative design: Processing,Houdini Zbrush,Rhino,Grasshopper,Python
Solar analysis: Grasshopper Ladybug
Visualization Unreal Engine 5

Presentation: Adobe suits

Food Forest presents an inventive design approach that addresses the challenges of food insecurity and housing inefficiencies in urban settings. By merging living spaces with markets and vertical hydroponic farming, this concept offers an automated method for generating housing proposals tailored to local climate and economic conditions.
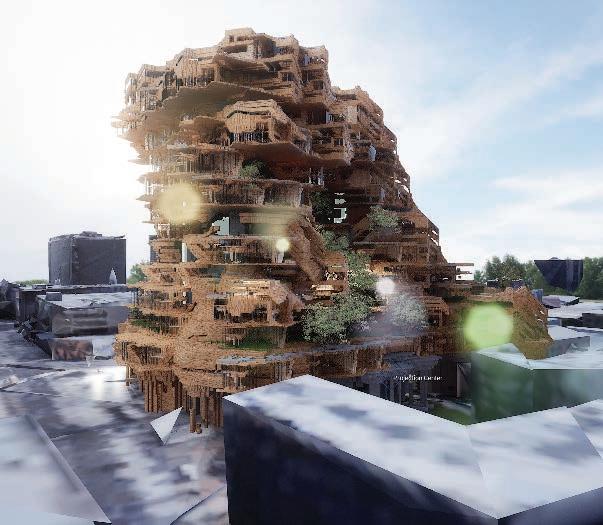
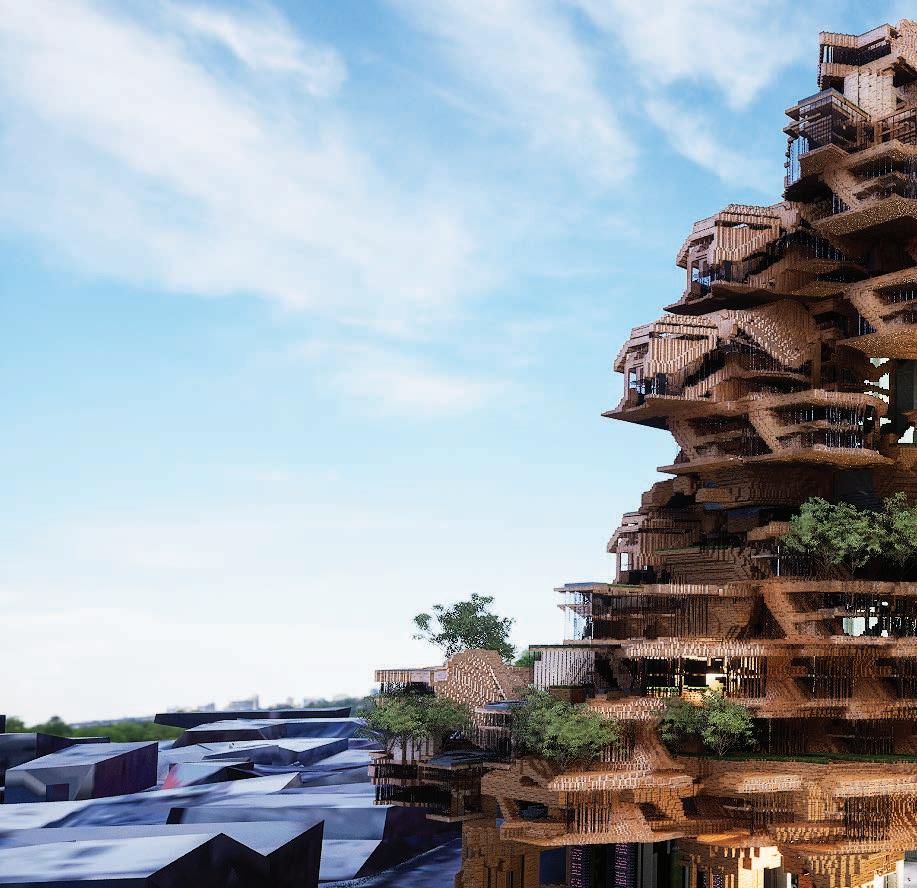
Utilizing cutting-edge technologies such as 3D and 2D Generative Adversarial Networks (GANs), as well as voxel and component-based procedural algorithms, Food Forest transforms the outcomes of solar radiation simulations and economic/energy assessments into the spatial qualities of the design. This integration of vertical farming and market spaces fosters a sustainable and functional environment that caters to the community’s needs. The result is a harmonious blend of residential, commercial, and agricultural elements, promoting urban resilience and self-sufficiency.
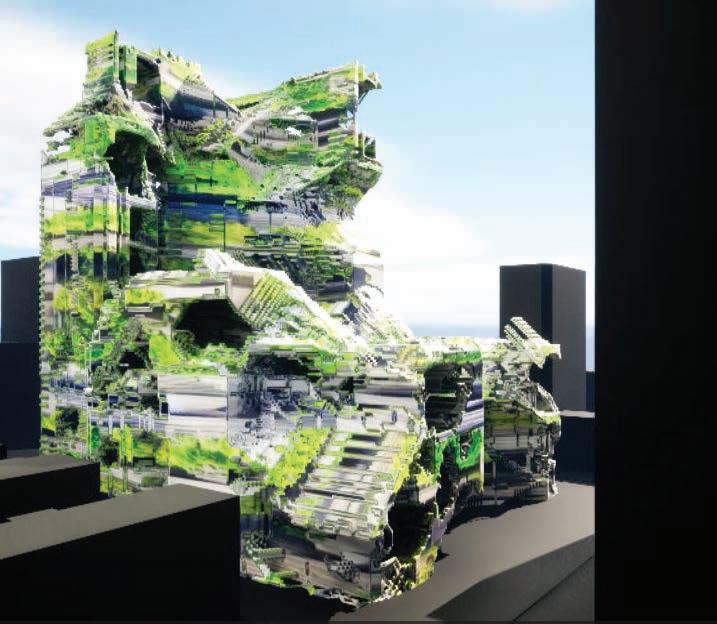
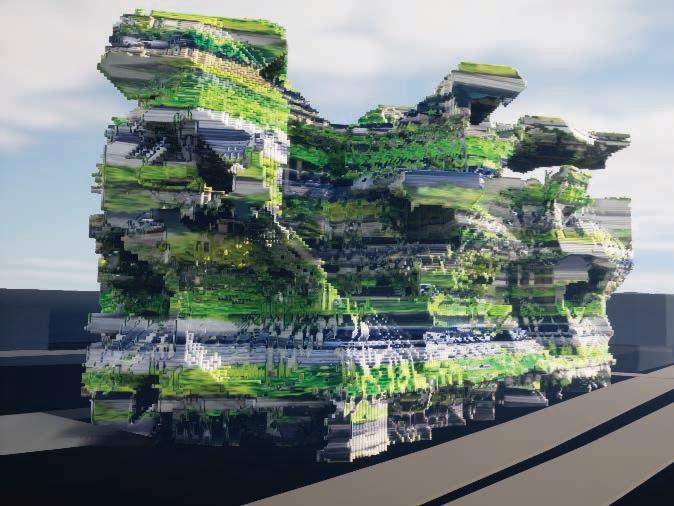


Watch video here https://cubic-boggy-horn.glitch.me/lifelab.html

Berlin, Germen
Osaka, Japan
Introduction
The convergence of vertical farming and housing technologies offers an innovative solution to urban living. By harnessing the potential of sunlightindependent vertical farms and the natural requirements of housing for sunlight and airflow, we can redefine urban spaces. Our aim is to combine these two systems, crafting a sustainable, affordable, and high-end housing solution that meets both residential needs and contributes to urban farming. This not only revolutionizes housing design but also shapes a new approach to holistic urban living.
Generate solar-informed building mass. Grasshopper
Apply Colosseum typology to building mass sections.
Abstract and Extract the architectural sections to the shells. CylceGen Generate architecture from sections. Processing

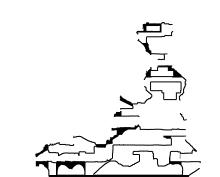
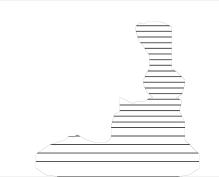
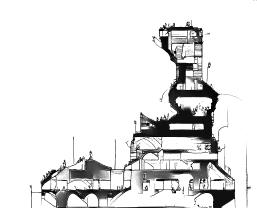
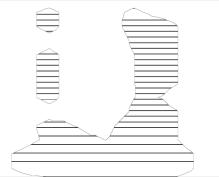

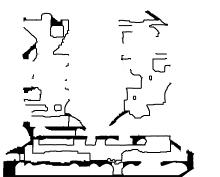
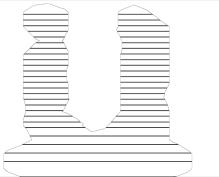
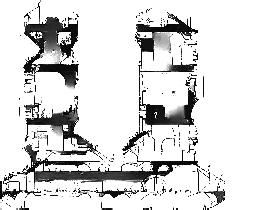
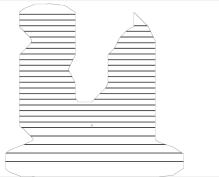
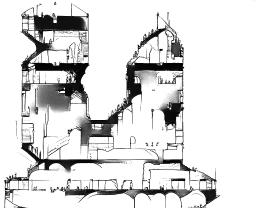
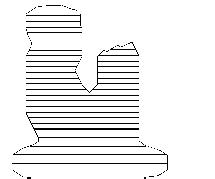
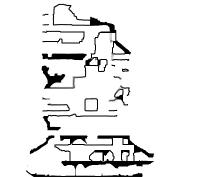
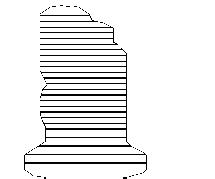
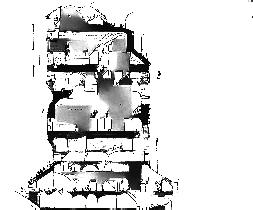
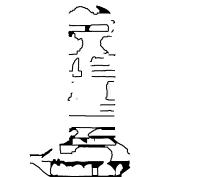
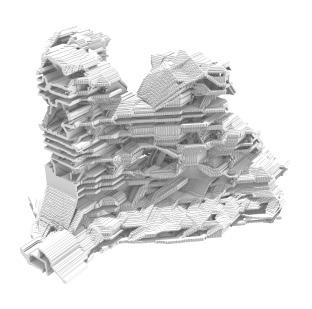
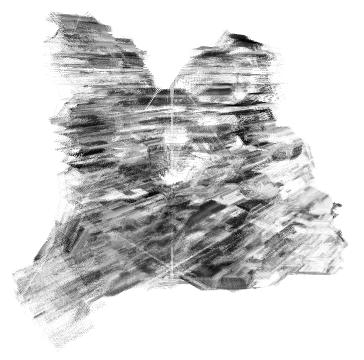
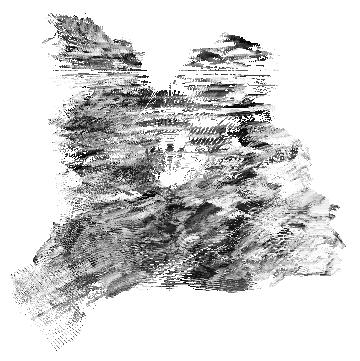
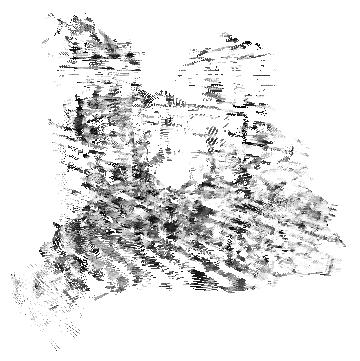
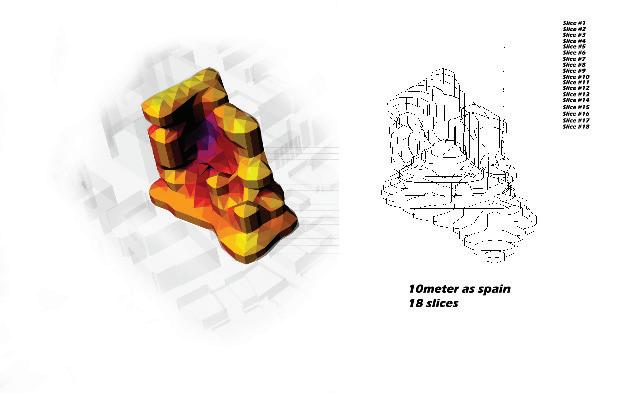
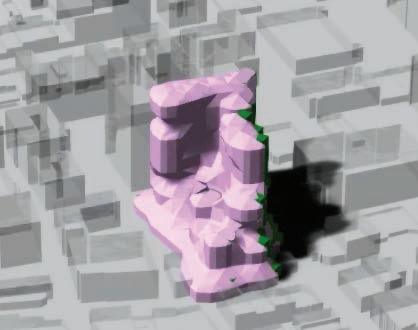
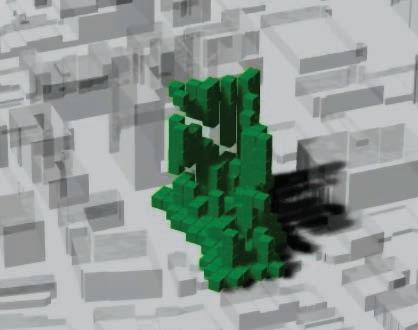
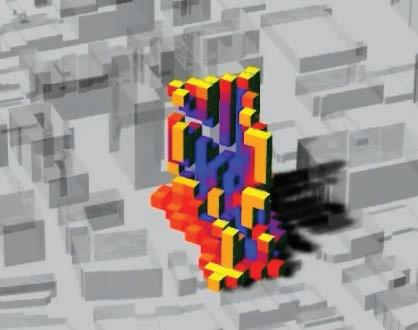
1. Analyze : solar radiation data

To ensure that each housing unit receives adequate sunlight, have embarked on a meticulous analysis of the site’s sunlight exposure. This involves segmenting the entire site into 10x10x10 meter cubes and employing a color-coding system to indicate varying sunlight hours. This thorough and visually-aided approach not only helps us optimize the design for maximum sunlight absorption per unit, but also contributes to creating a balanced and health-conscious living environment.

2. Apply Colosseum typology to building mass sections
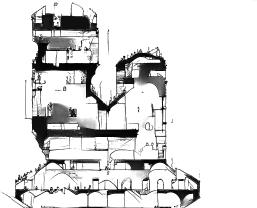
Neural networks offer a highly efficient and inventive means of merging varied programs and urban contexts. Drawing inspiration from the Colosseum’s qualities of cohesion and diffusion, I adopt its style for my application. By applying this style to a series of sections, it not only facilitates the creation of open-air public spaces, but also generates a formal quality capable of bridging the urban environment.
3. Generate architecture from sections
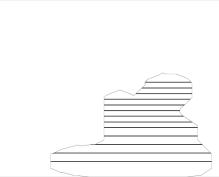
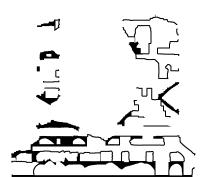
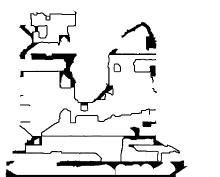
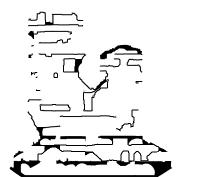
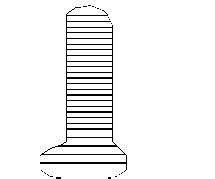

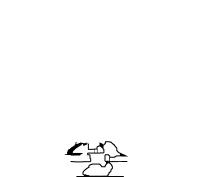
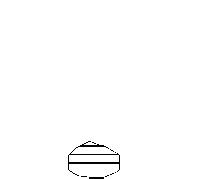

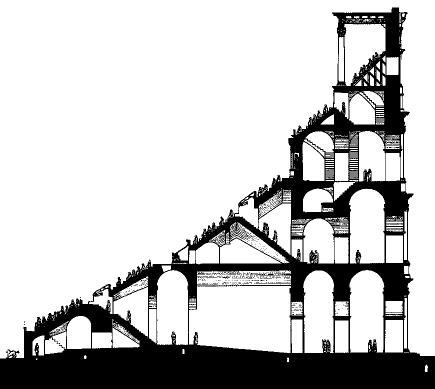
I develop a growth algorithm centered on the Colosseum’s section series, enabling agents to expand on both sides of the section, ultimately resulting in a generative model.
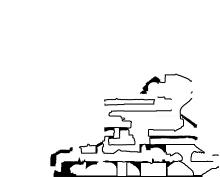
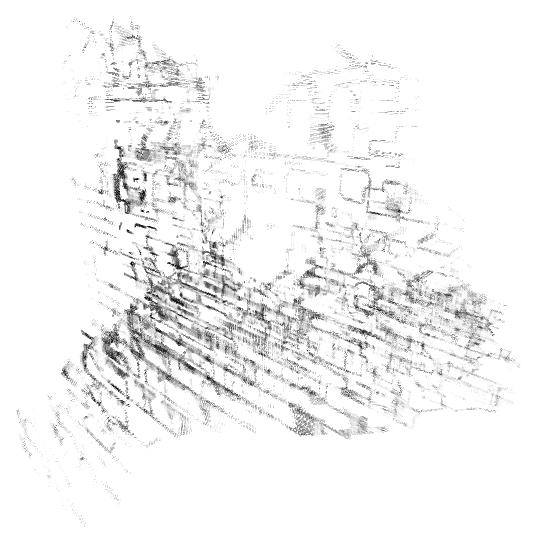
4.EXTRACT: part as components.
In the construction realm, I have adeptly transformed the generative model into a component-based architecture through a methodical process. This involves leveraging multiples of 15 X 15 X 4 meter units to extract notable features from the generative model.
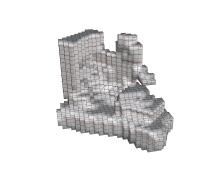
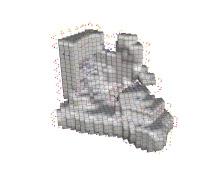
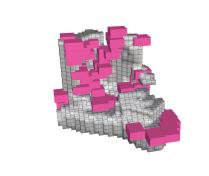
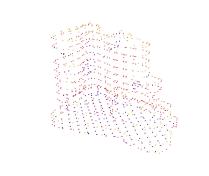
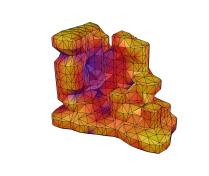
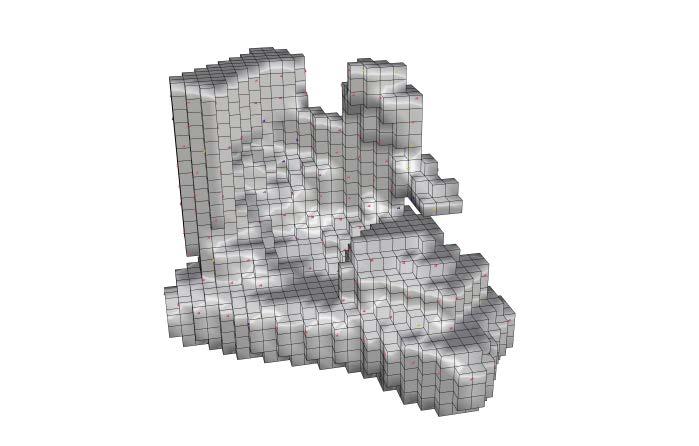
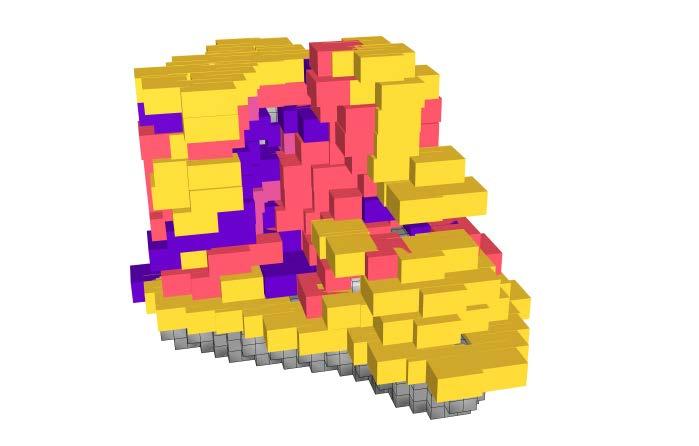

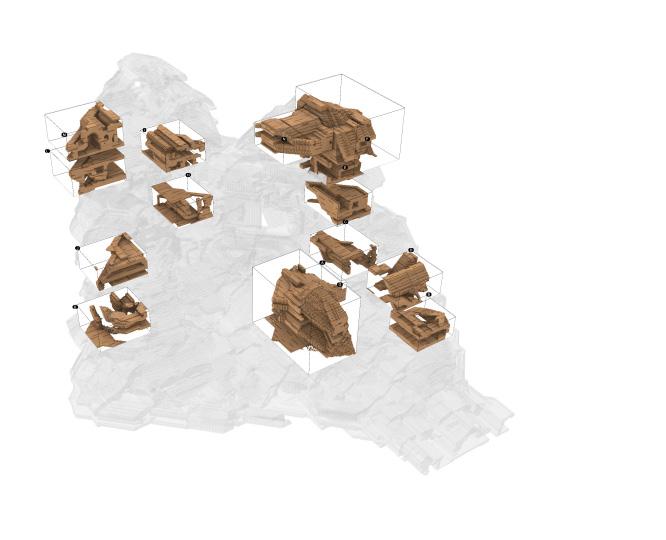
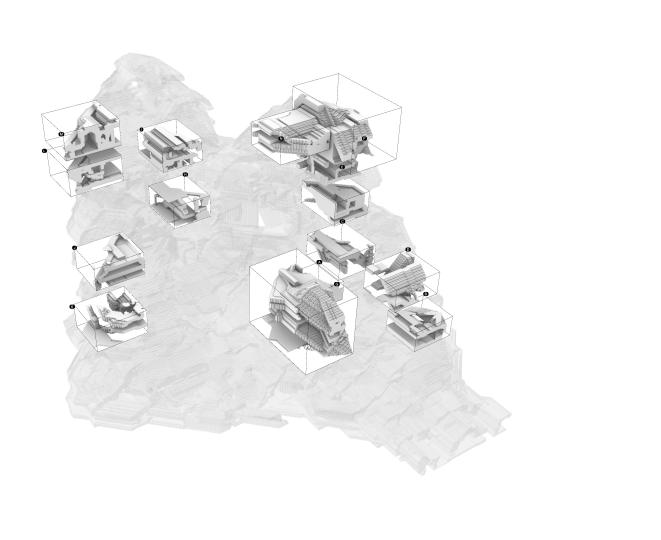
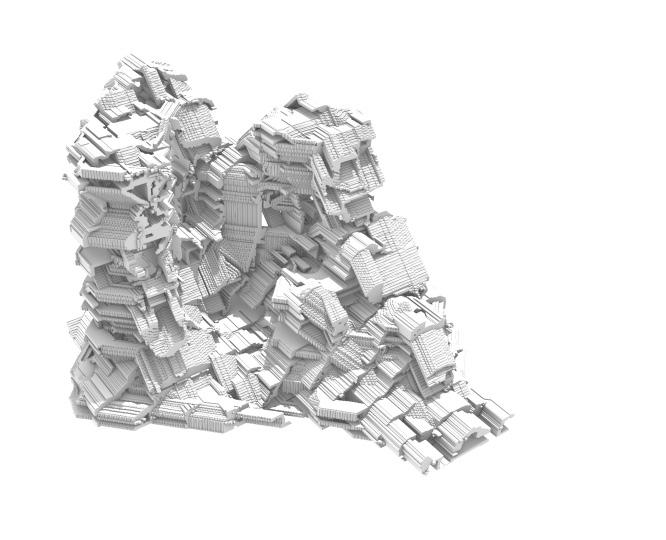
The I proceed to classify and optimize these units based on their geometry. By distilling the larger blocks into human-scale units, we ensure that the architectural elements resonate more closely with their inhabitants’ sense of scale and comfort. This method not only optimizes the use of space, but also enhances the living experience by prioritizing human-centric design.
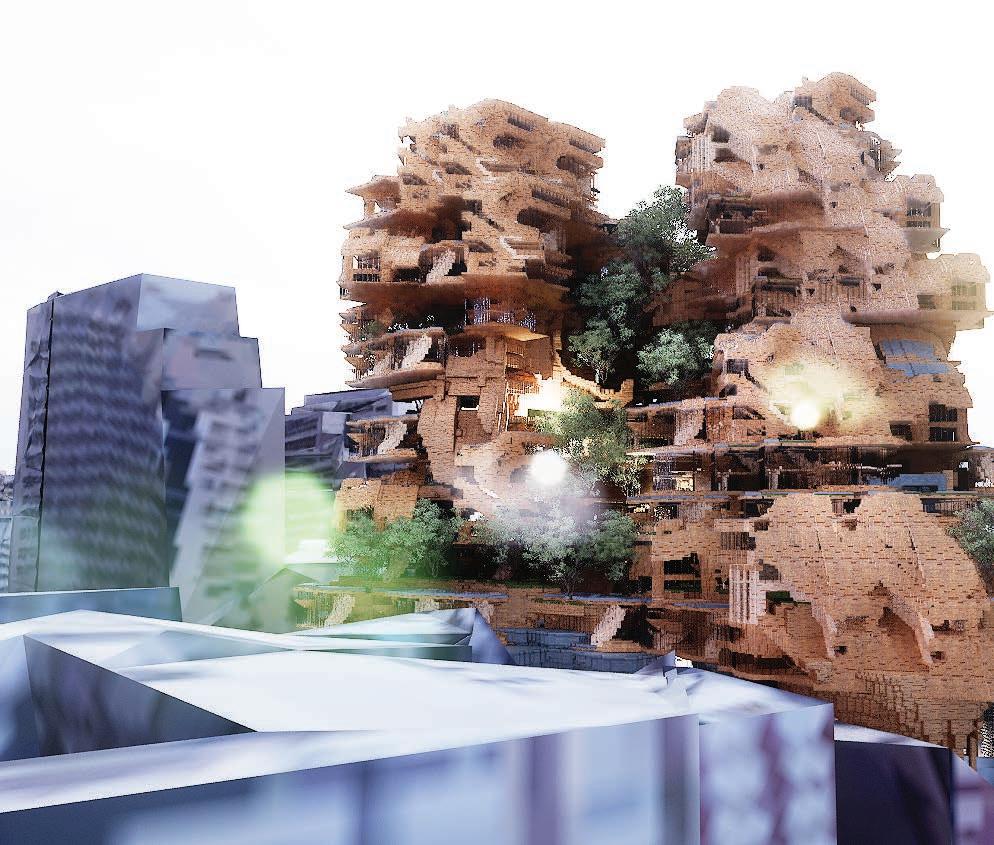
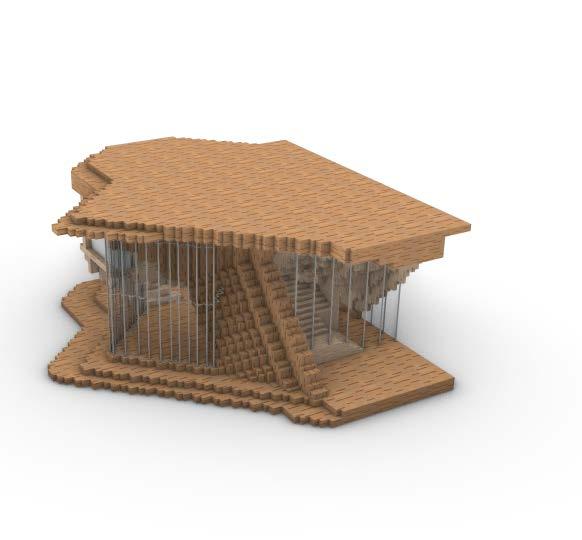
EXTRACT: part as components.
DESIGN Housing components

ATTACH To master file
5. DESIGN Housing components


Housing component: 12 hours unit _Yellow
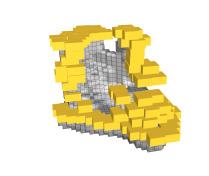
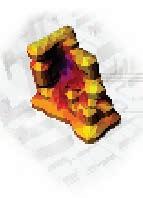
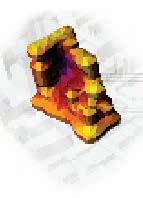
Housing component: 9 hours unit _Orange

Housing component: 6 hours unit _Red




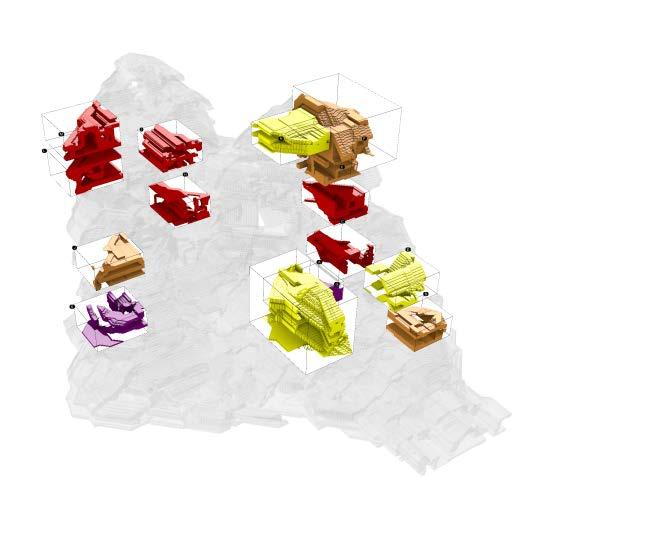
Housing component: 4 hours unit _Purple
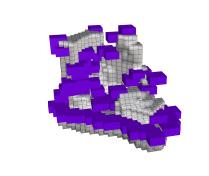






6.
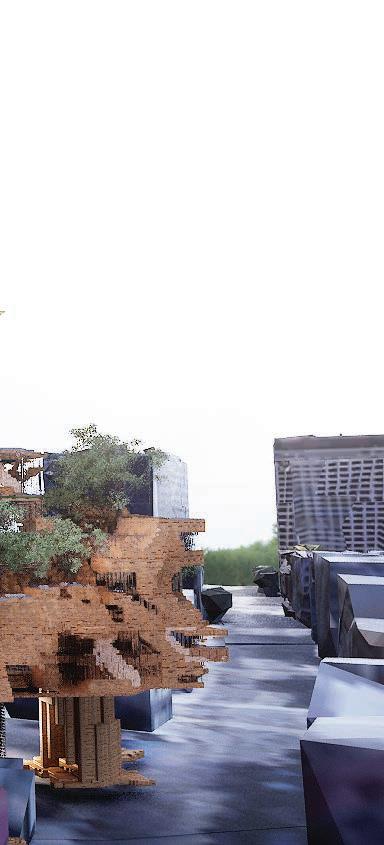
Initially, I remove 10 meters from the sun radiation mesh, preserving the public portion. Next, I simplify the sun radiation results into colored points. Finally, attach the optimized components extracted from the generative model to the public space. This progression compresses various stages of the process, ensuring that the componentbased architecture retains the form of the generative model. Consequently, each housing unit is constructed on a human scale and receives a minimum of four hours of sunlight daily.


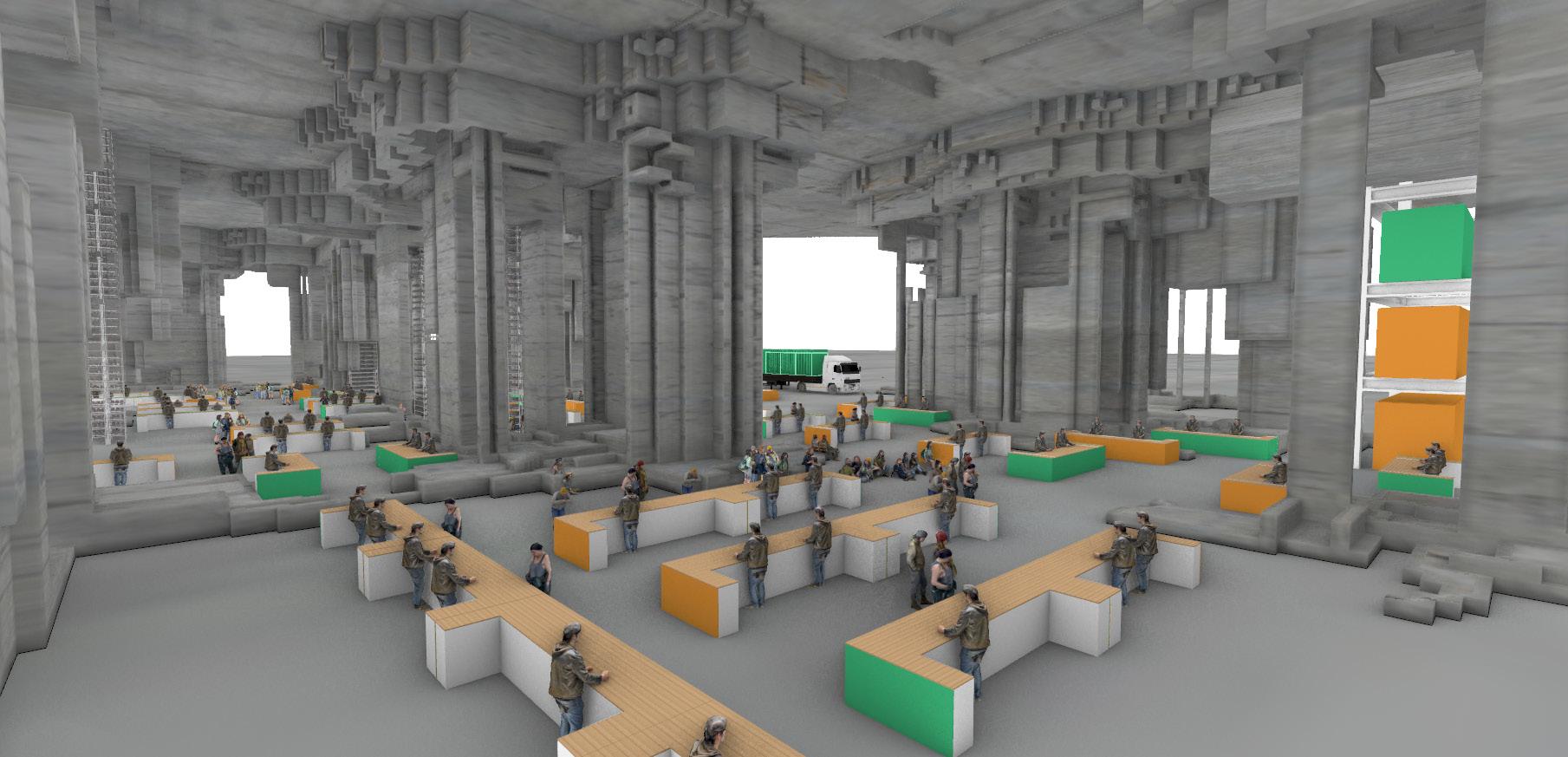
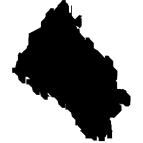
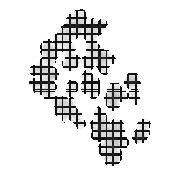
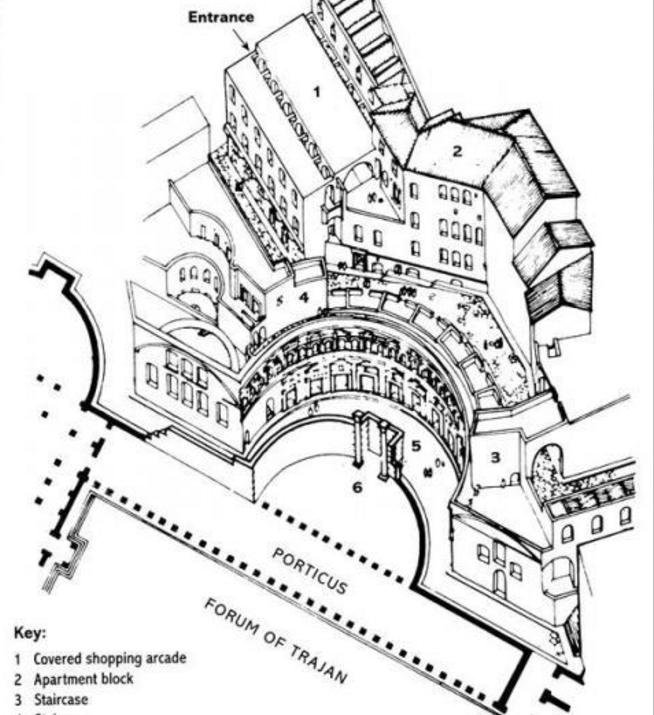
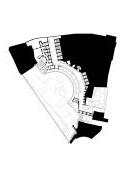
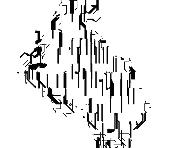

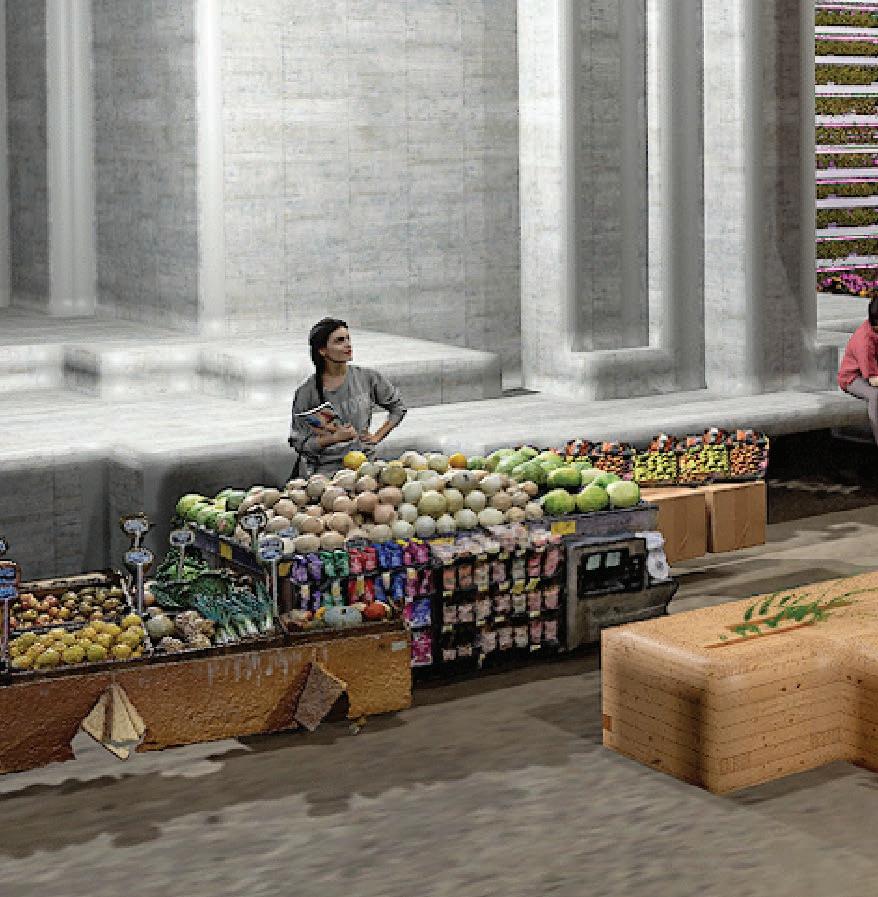
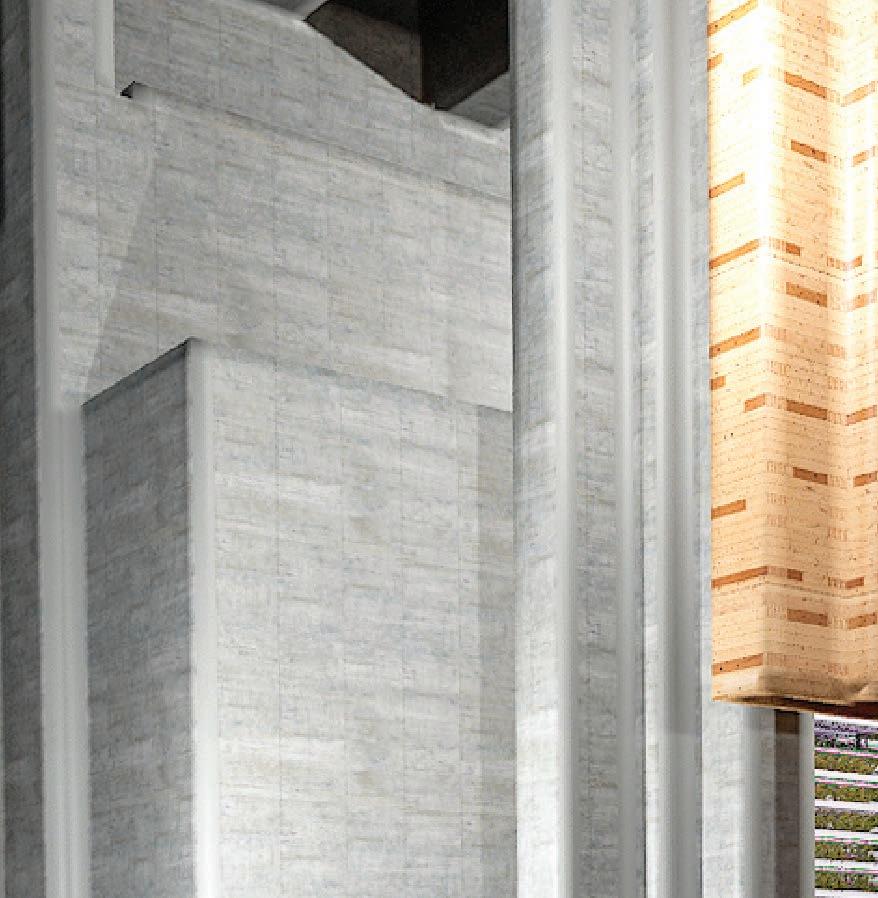
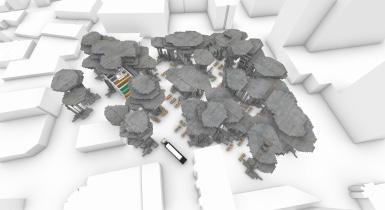
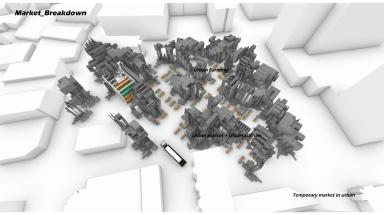
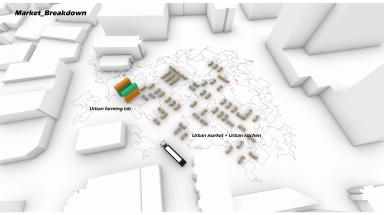
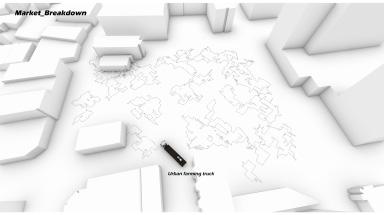
Approximately 40% of food is wasted during transportation. This issue can be mitigated by producing and selling fresh food within cities. The urban farming truck distributes fresh produce to nearby neighborhoods, making healthy food more accessible to residents. Visitors can acquire valuable knowledge about food production by exploring the urban farming lab and hydroponics farm. The vertical farm benefits from its high thermal mass, which ensures temperature stability, while the marketplace’s design facilitates easy cleaning and maintenance.
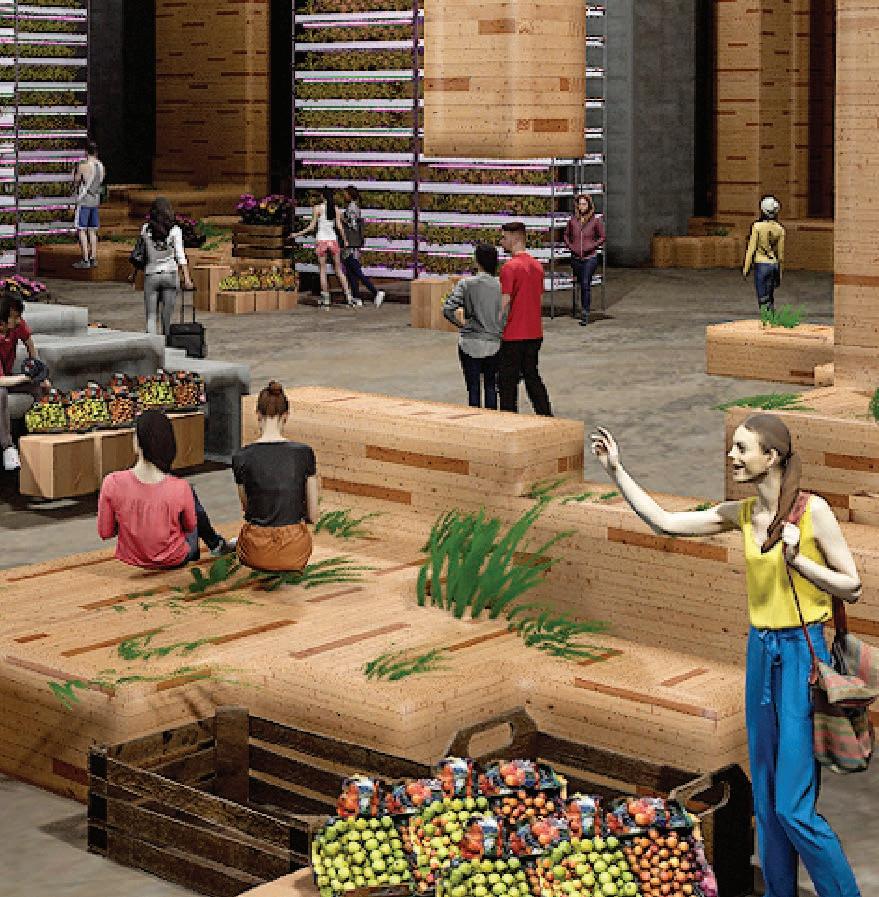

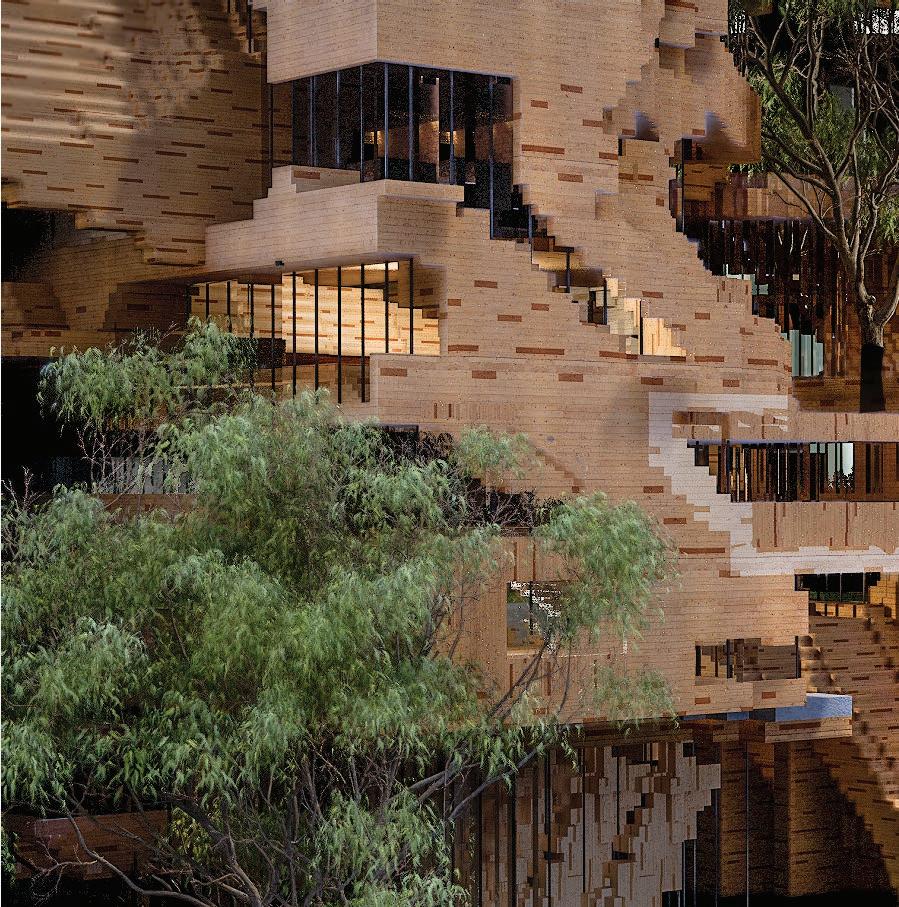
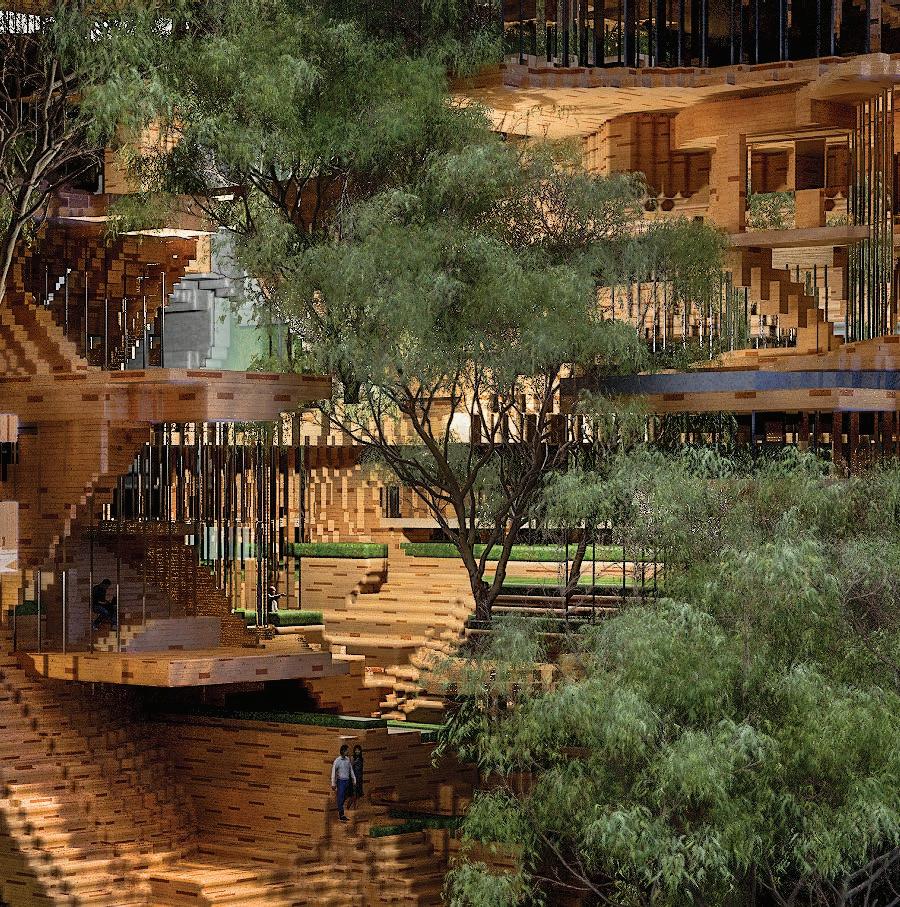



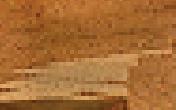
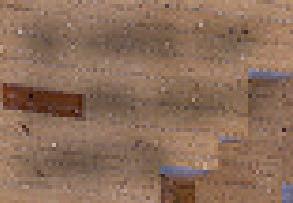
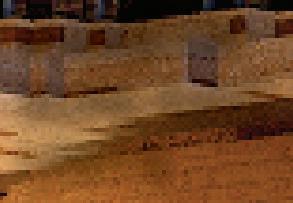

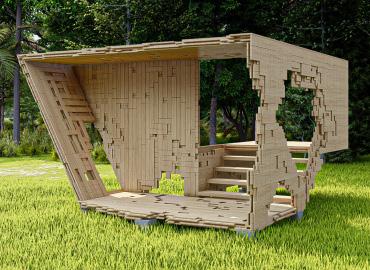
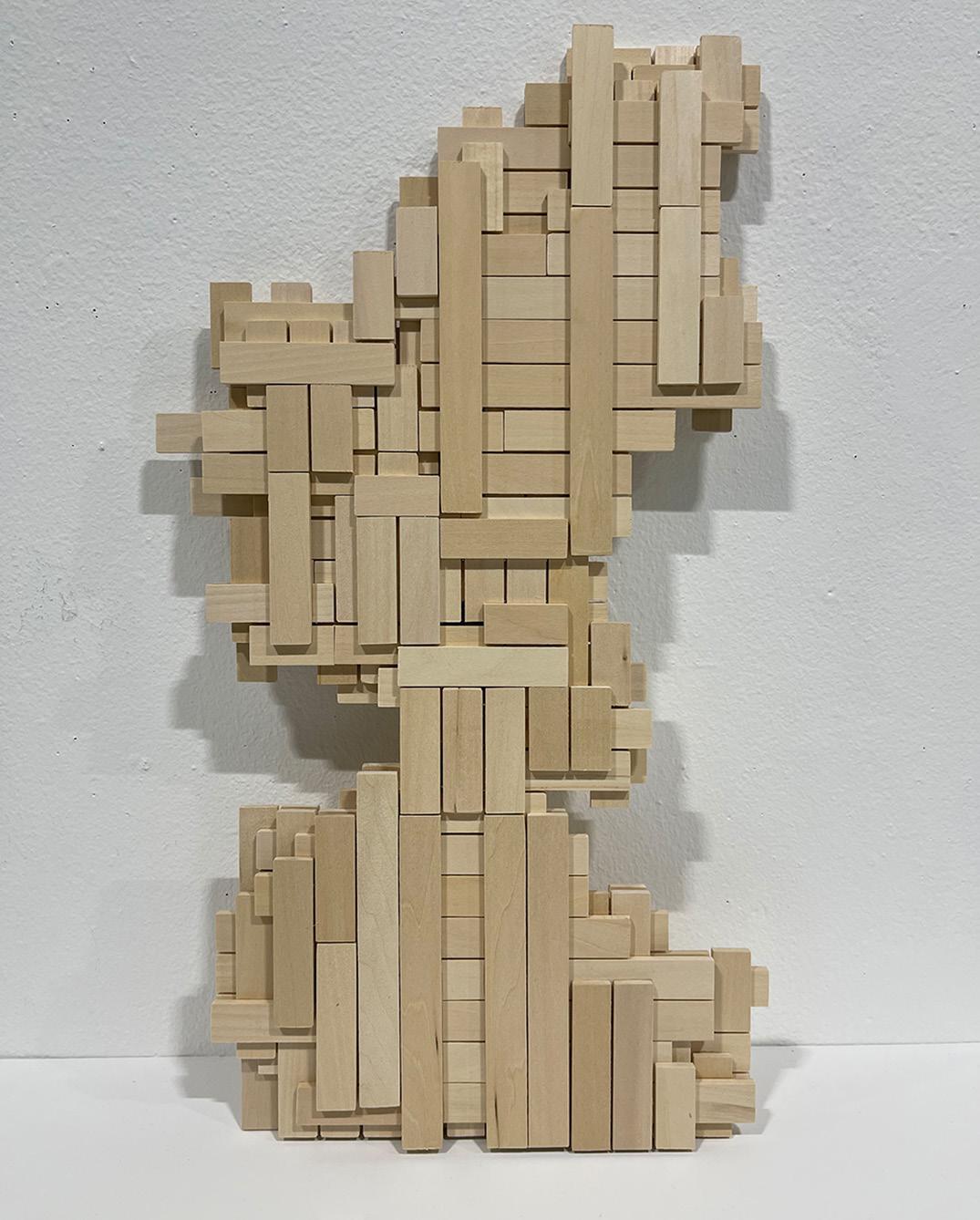
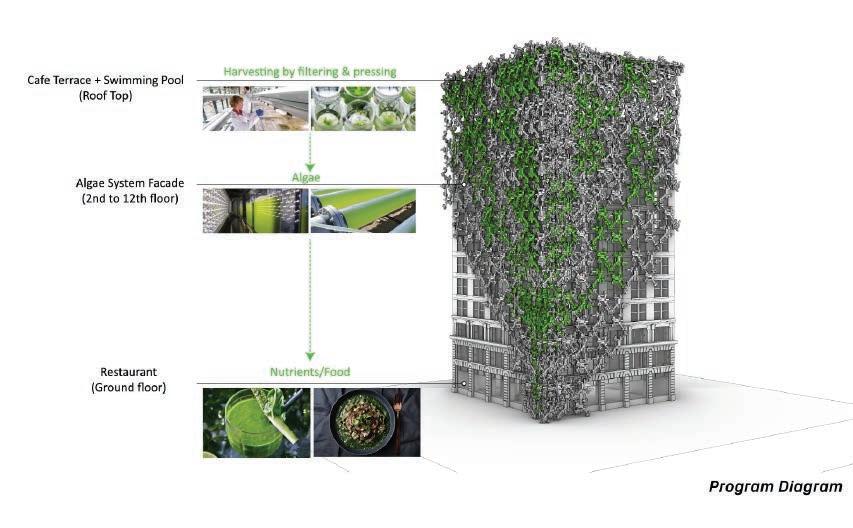
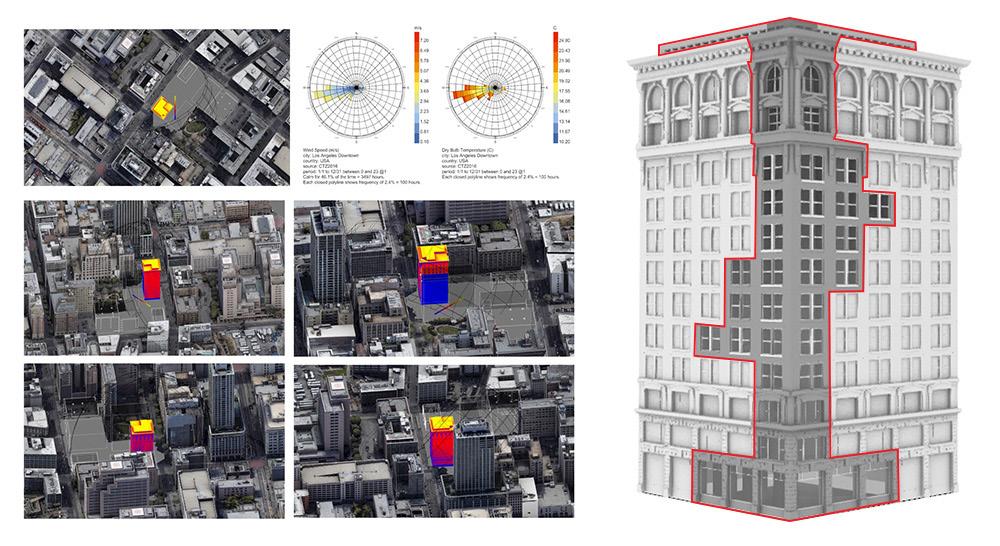
ROLE : COMPUTATIONAL DESIGN / FABRICATION
Teamwork Research, Macro Design, Cultivate Algae, Fabrication
ROLE COMPUTATIONAL DESIGN / FABRICATION
Teamwork Research, Parametric solution by Grasshopper, Robotic Arm
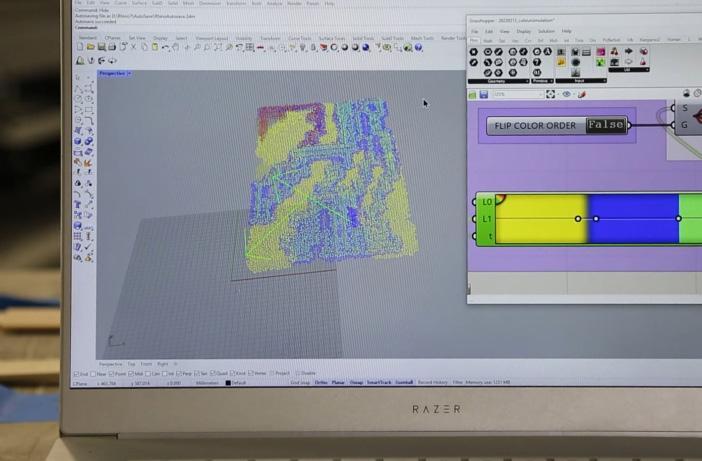
ROLE : COMPUTATIONAL DESIGN / FABRICATION
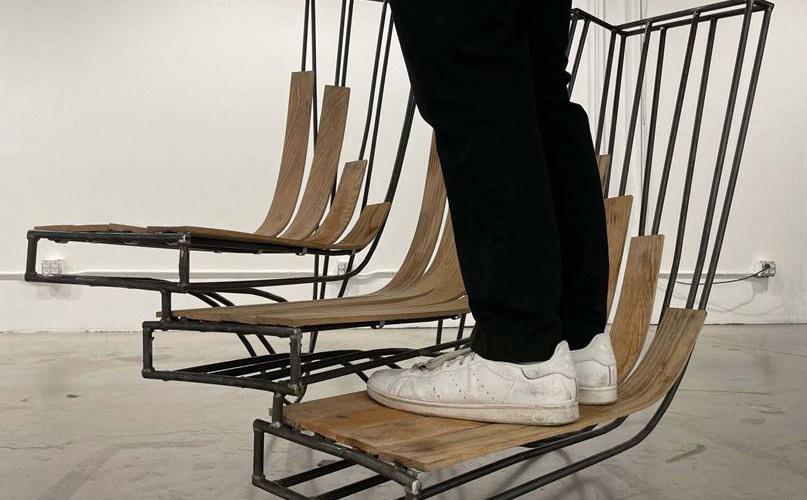
Teamwork Research, Fabrication, Unity AR Application
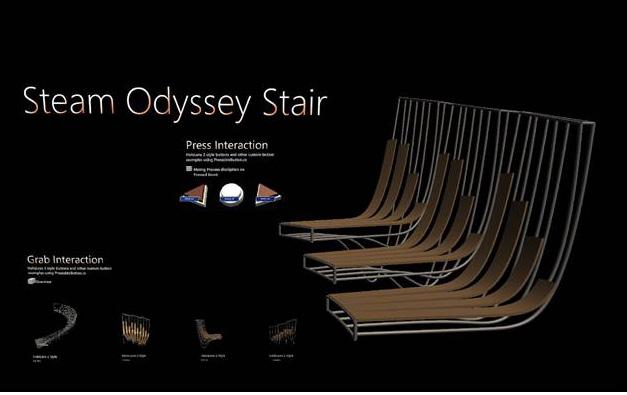
ROLE COMPUTATIONAL DESIGN / FABRICATION
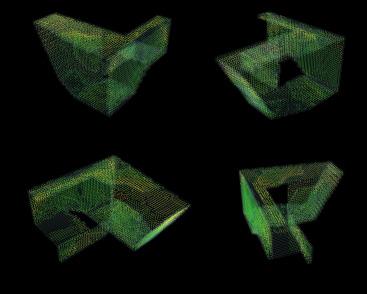
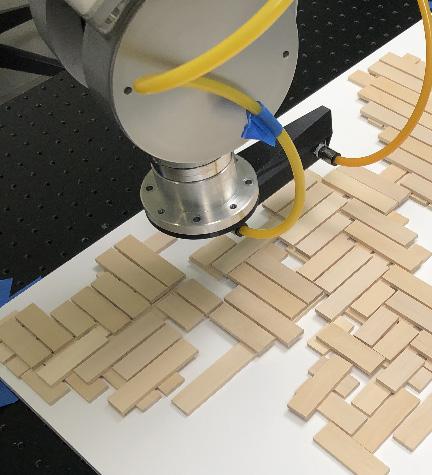
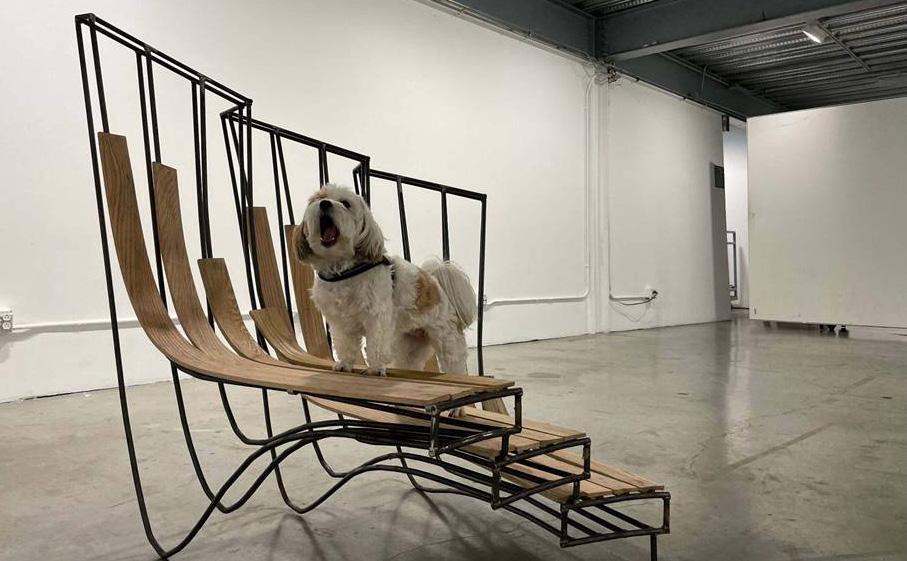
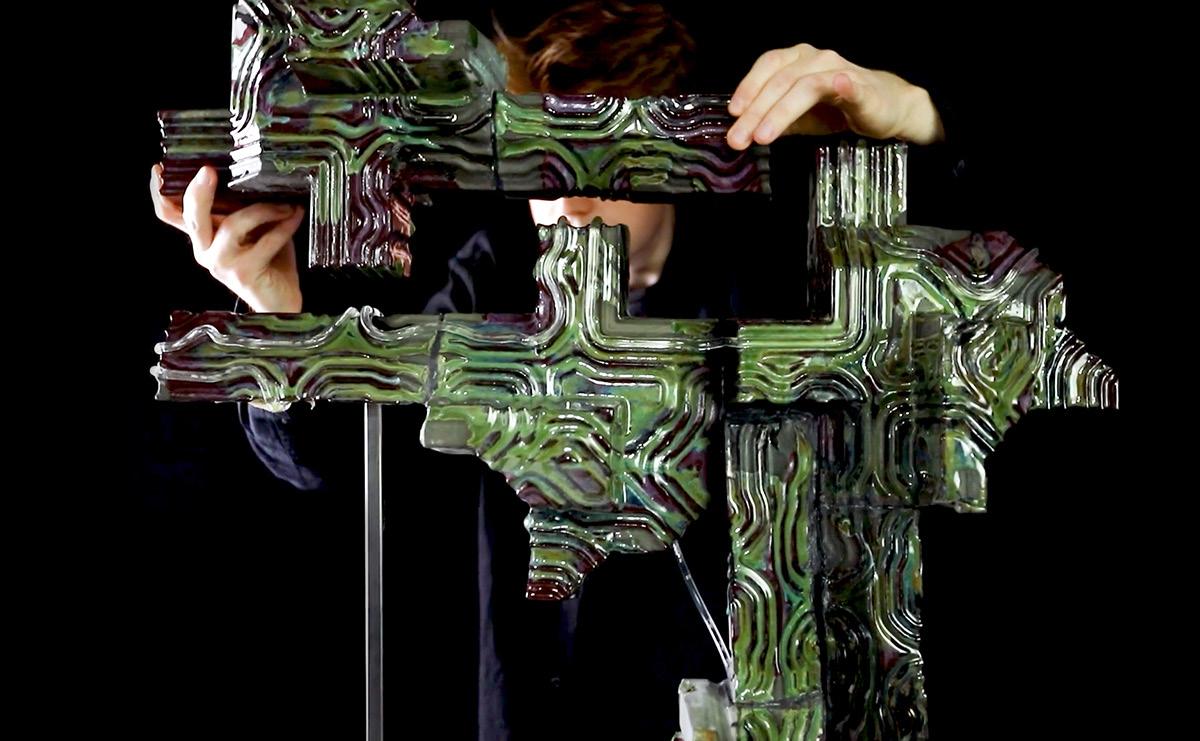
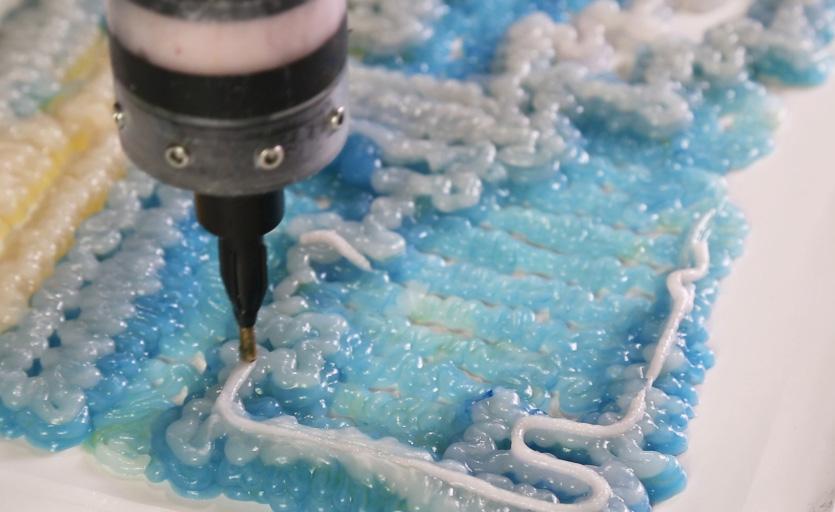
Teamwork Research, Design, Fabrication, Detail Design
