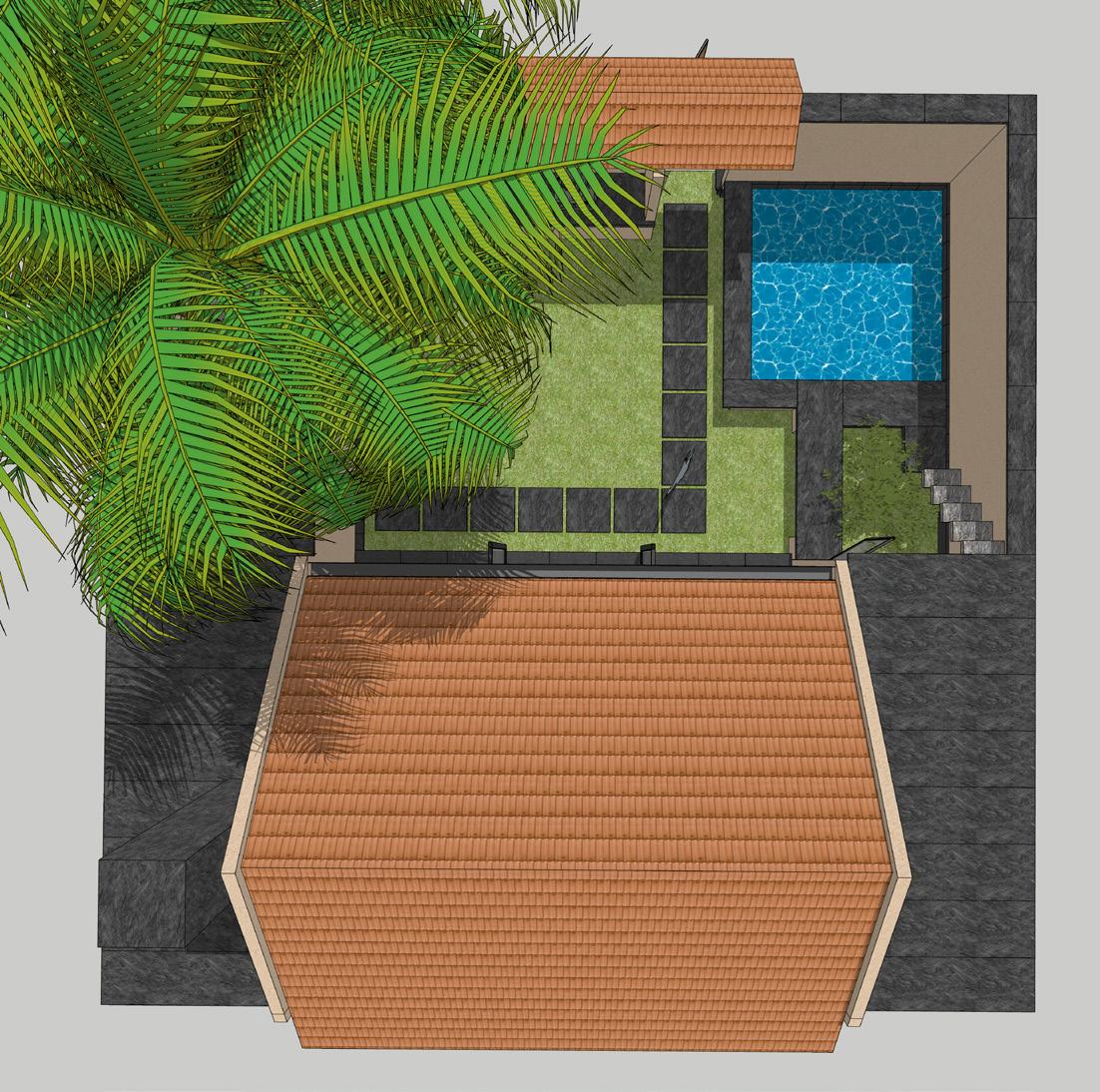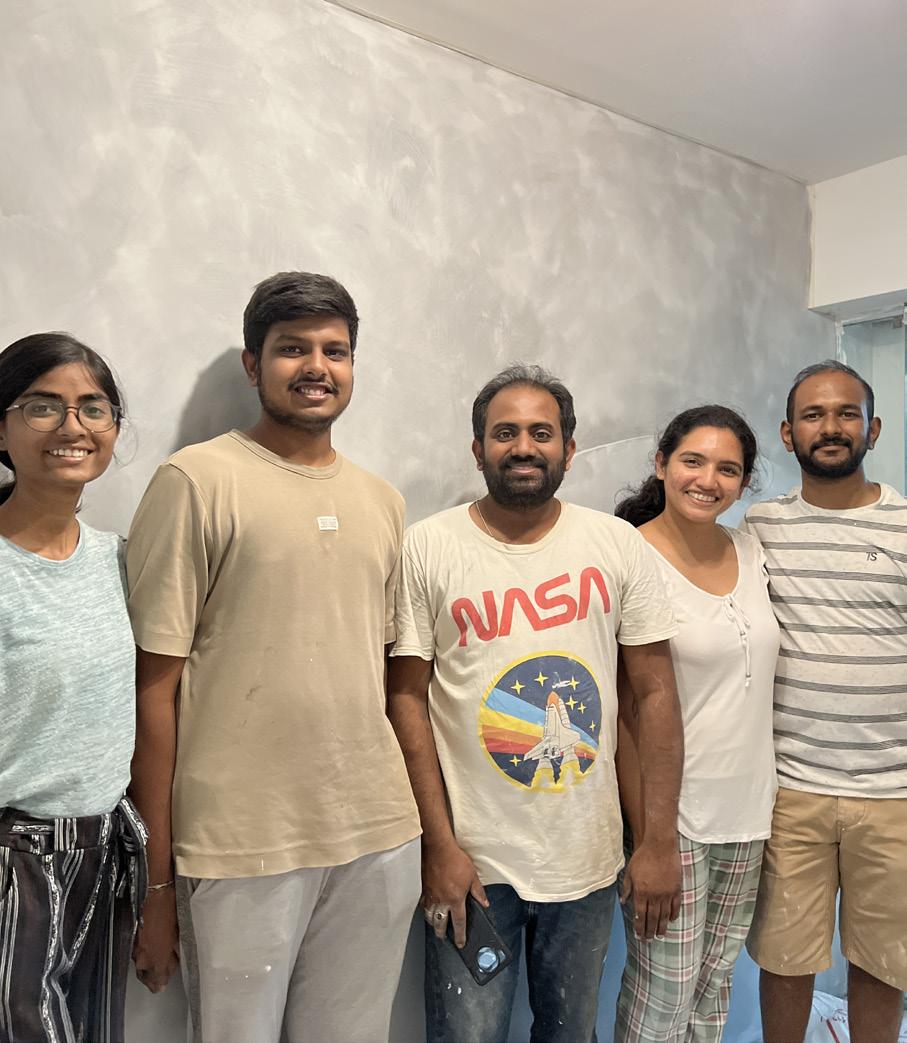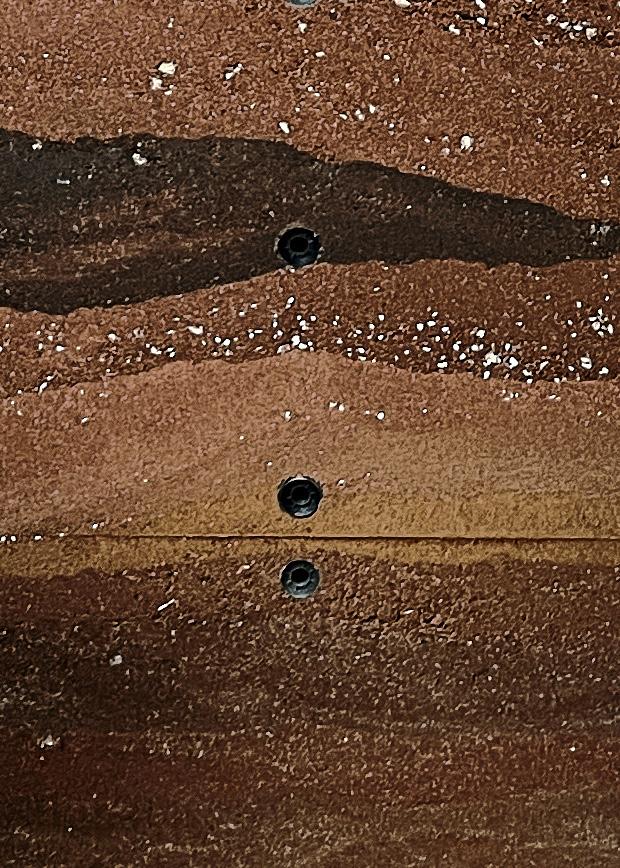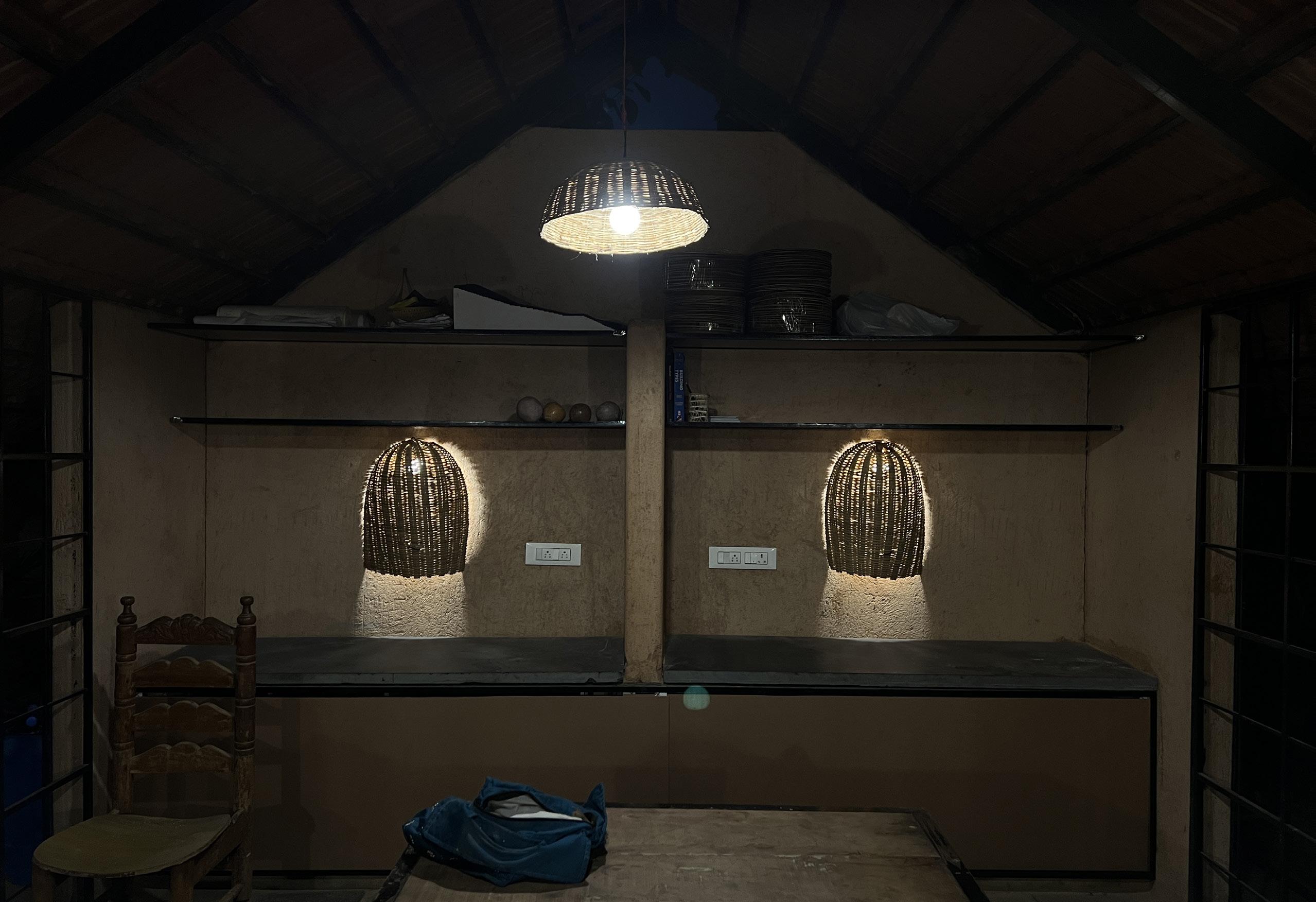
1 minute read
sreeram farmhouseramamoorthy’s Vanamu
| Bengaluru

Advertisement
About The Project
This was a farmhouse in Anjanapura, Karnataka for a family of 6. The client needed a compact yet cozy home. The project initially started with 1 bedroom, a multipurpose space and a small kitchenette, but evetually the client and us kept improvising the requirements and the design evolved. My major role in this project was a designer. I also got the opportunity to work on the construction drawings and 3d model as well.
Concept
The farmhouse was initially conceptualized as a courtyard house or an introverted house. But with evolution of design and changes in site constraints, the client and us arrived at an ambiverted solution. The design was inspired a lot from the famous Srilankan architect, Geoffrey Bawa. The core of the design lies in its simplified circulation routes and how spaces branch out from it.
The house welcomes you into a courtyard cum pathway alongside an 18’ plunge pool. The placement of the pool is the USP of the design as it is connected with both the living and one of the bedrooms such that providing direct access from both of them. With the expansion of the design, newer spaces were added on such as a patio at the rear side of the house, yet keeping the circulation simple.
This expansion was primarily due to a budget revision and change in spatial requirements from the client. The roof profile was inspired from Bawa himself with linear sloping roof spanning across the length of the house. The design represents a humble approach towards making a home, yet invoking a sense of serenity and calmness both within and around the space.

Estimate Summary Of Sreeram

evolution of the design w.r.t floor plan



















