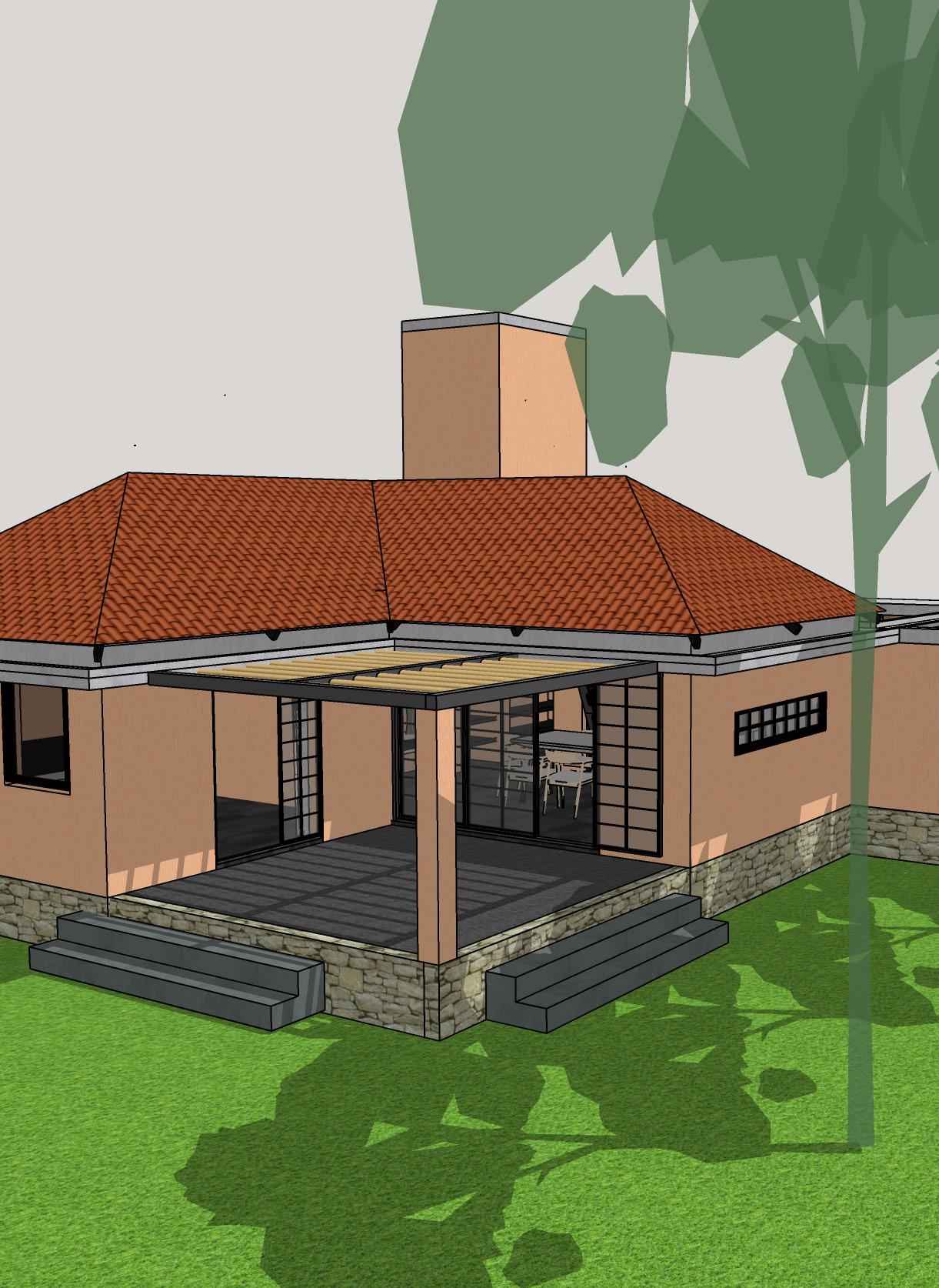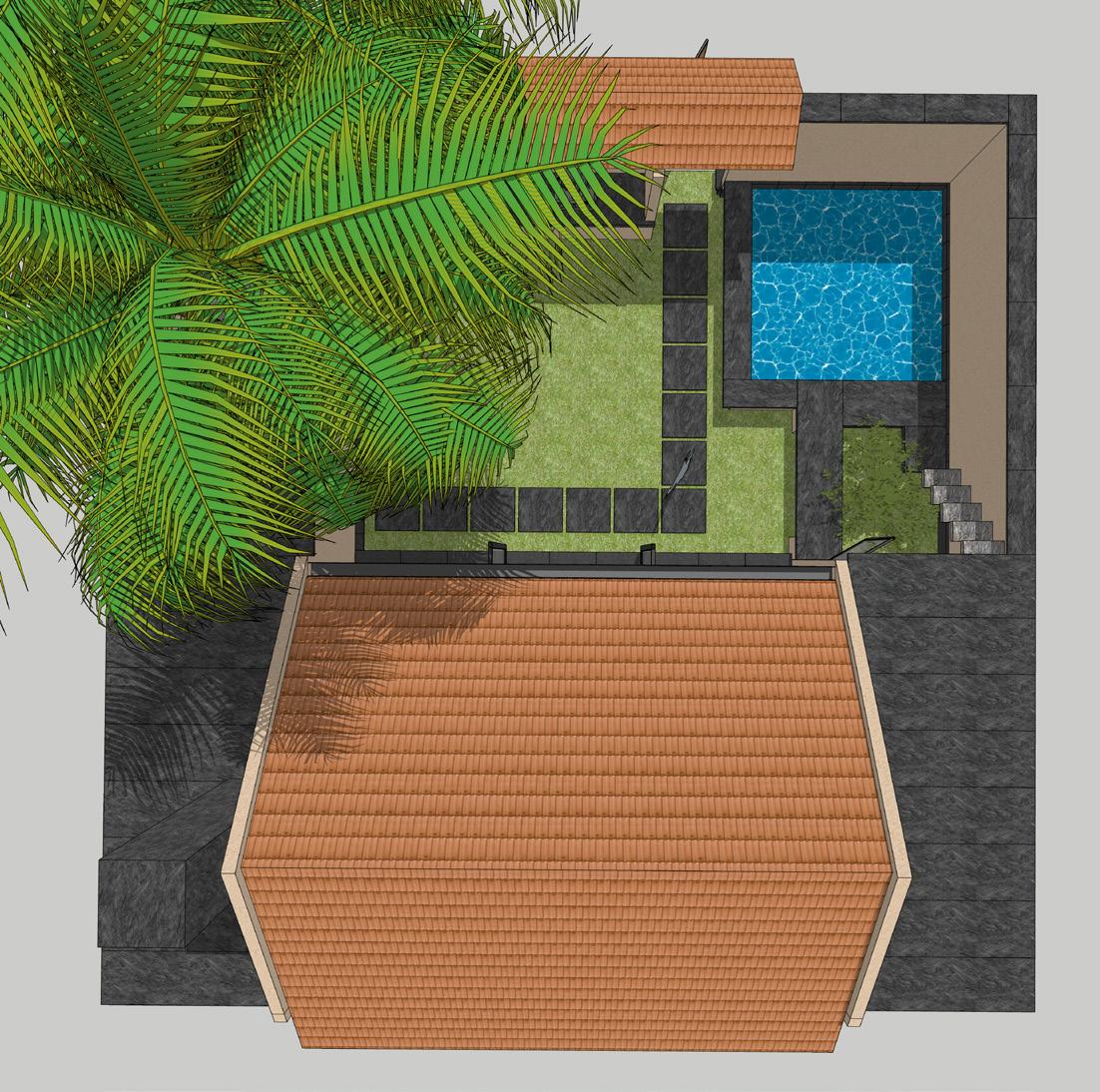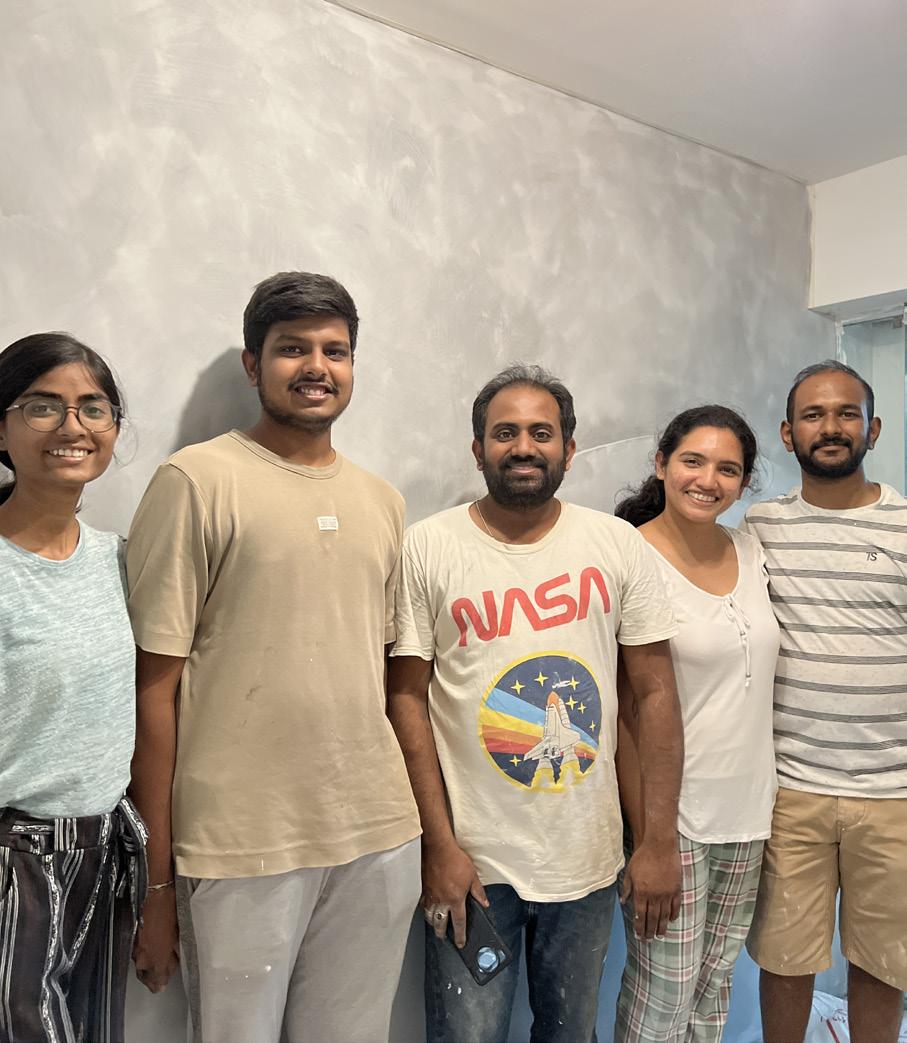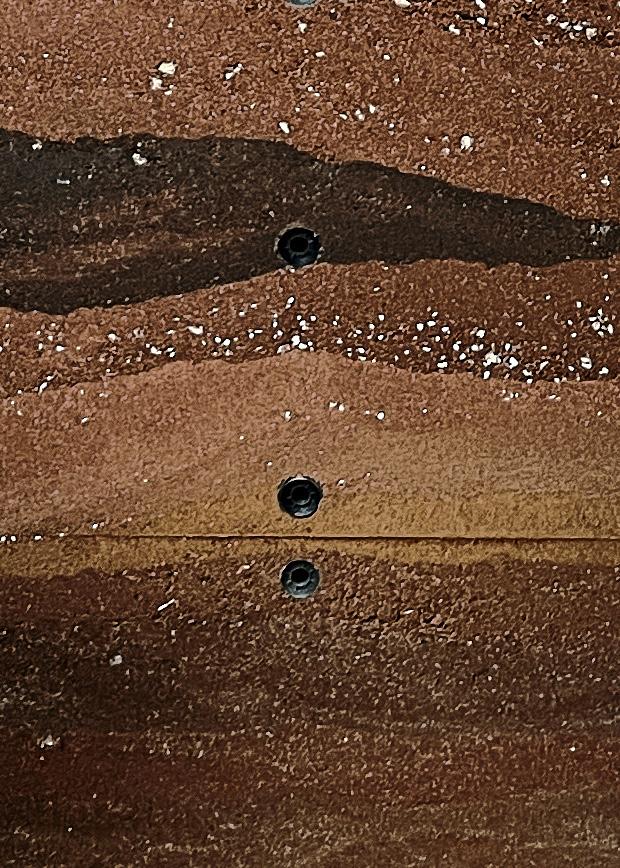
2 minute read
office interiors + brick oven
Vanamu | Bengaluru about & intent - office interiors

Advertisement

This was an interior project focused on our studio. There were talks of renovating our studio since the time I had joined and it so happened that the right time and opportunity arrived during my last days at the firm. The main intent of the project was to create organized, efficient and modular storage spaces within the existing elements in the studio.
The western side of the space had a counter top separated by a fin wall in its median. There were 2 prospects of efficient design that was visible. Firstunderneath the counter can be seggregated in ways accouding to the office needs. Second - the walls can be utilized to have wall storages so as to make shelving space for an office library and additional loft storage.




about & intent - brick oven
The brick oven was planned and designed as an add on to the studio. The main intent was to do one last project that was something interactive and hands-on that would be integral to the learning experience and would be a cathartic initiative to my 6 months training period in the office.
A brick oven is typically a dome with an opening and a vent. The form factor could vary depending on various factors such as material, space allocated for the furnace, the site in general, etc. We decided to go with a traditional brick dome, as the intent from the beginning was to build a brick oven.
shape & size
The most ideal shape for a brick oven is a dome. But the choices vary on the scale and size of your oven. For a commercial oven which would require multiple uses at the same time, there would be a necessity of a bigger diameter. For a domestic oven, a radius as small as 34” would do or anything between 2.5’ to 3’. It is always essential to have the height of the oven as minimal as possible while still maintaining the form factor. The opening is preferred as a bucket arch/ flat arch rather than a semicircular vault, which would allow more heat to escape, thereby disturbing the working of an oven.

Techniques
The previous workshop shaped my observational skills during the construction of a dome. The intuitive way of feeling the curve and placing the brick properly matters with regard to any type of dome. This dome due to its smaller scale, involved a lot of to and fro attempts where every single brick had to be cut so that it could fit in place and it follows the diameter. Primarily half cut bricks were used with added modifications whenever necessary in terms of chamfering or further angular cuts. Because we were majorly working with mud mortar, the dome wasn’t cured regularly as it would erode the mud. Hence it was only cured once before the final plastering with lime surkhi thappi. Angling of the bricks is to be done to create a wedge kind of arrangement to curve the dome as intended. The intrados of the bricks were touching edges with the neighbouring bricks and the extrados was to be filled with aggregate, such as broken brick chips, appropriate stone chips and mortar, to make the dome tighter.






























