
25 minute read
Innovation Center di Fondazione CR
Tra passato e futuro, tra AV e IP
Chiara Benedettini e Matteo Fontana
Situato a Firenze in una location storica conosciuta come Granai dell’Abbondanza, in cui Cosimo III de’ Medici conservava le scorte di cereali per i periodi di carestia, l’Innovation Center di Fondazione Cassa di Risparmio ospita la sede di Nana Bianca – noto incubatore di startup. Un hub lavorativo che mette a disposizione un auditorium, diverse sale conferenza, spazi di condivisione e di incontro oltre a un bar e un ristorante, e che in poco tempo è divenuto un punto nevralgico della vita sociale e lavorativa del Capoluogo toscano, e non solo
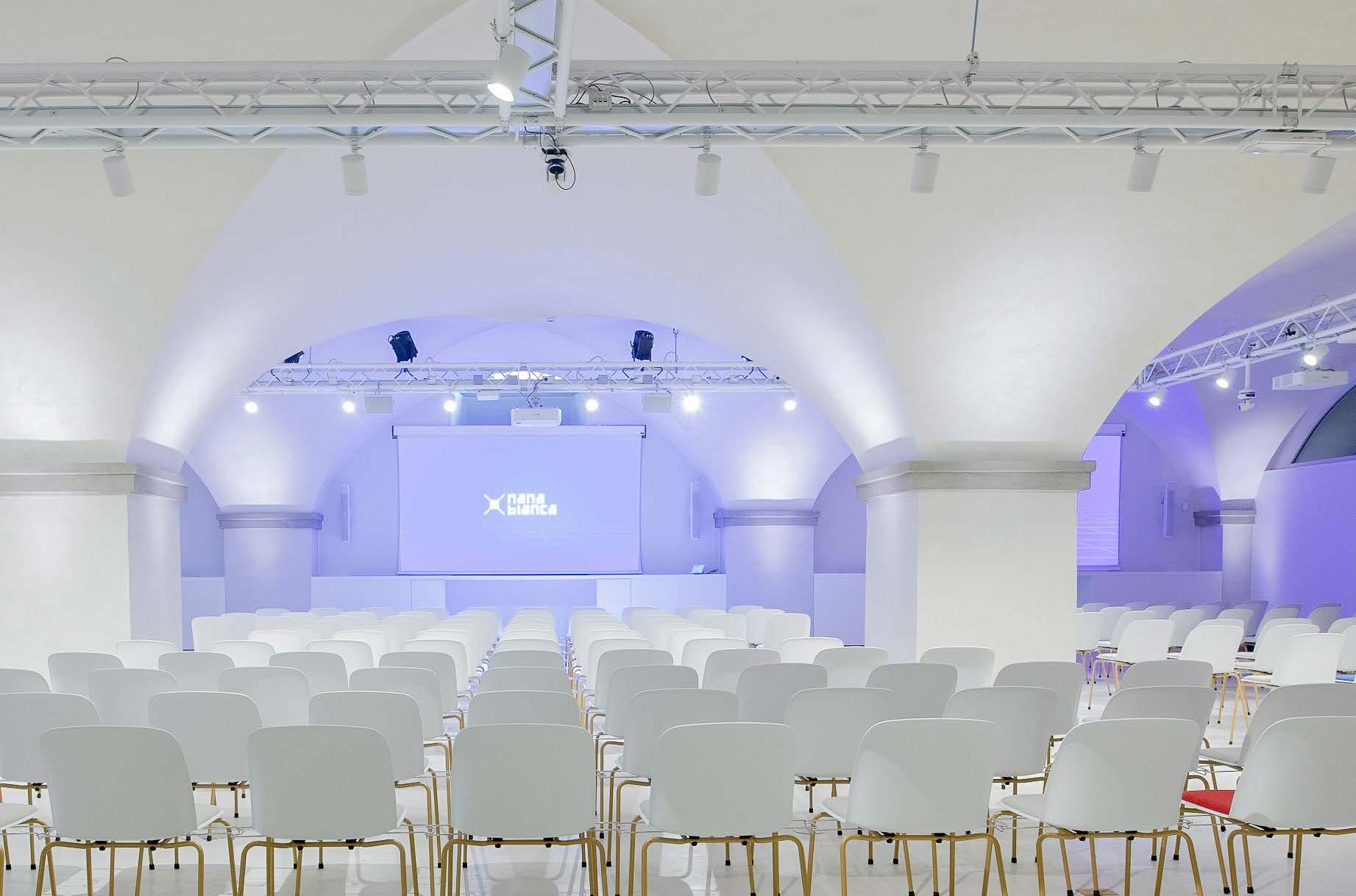
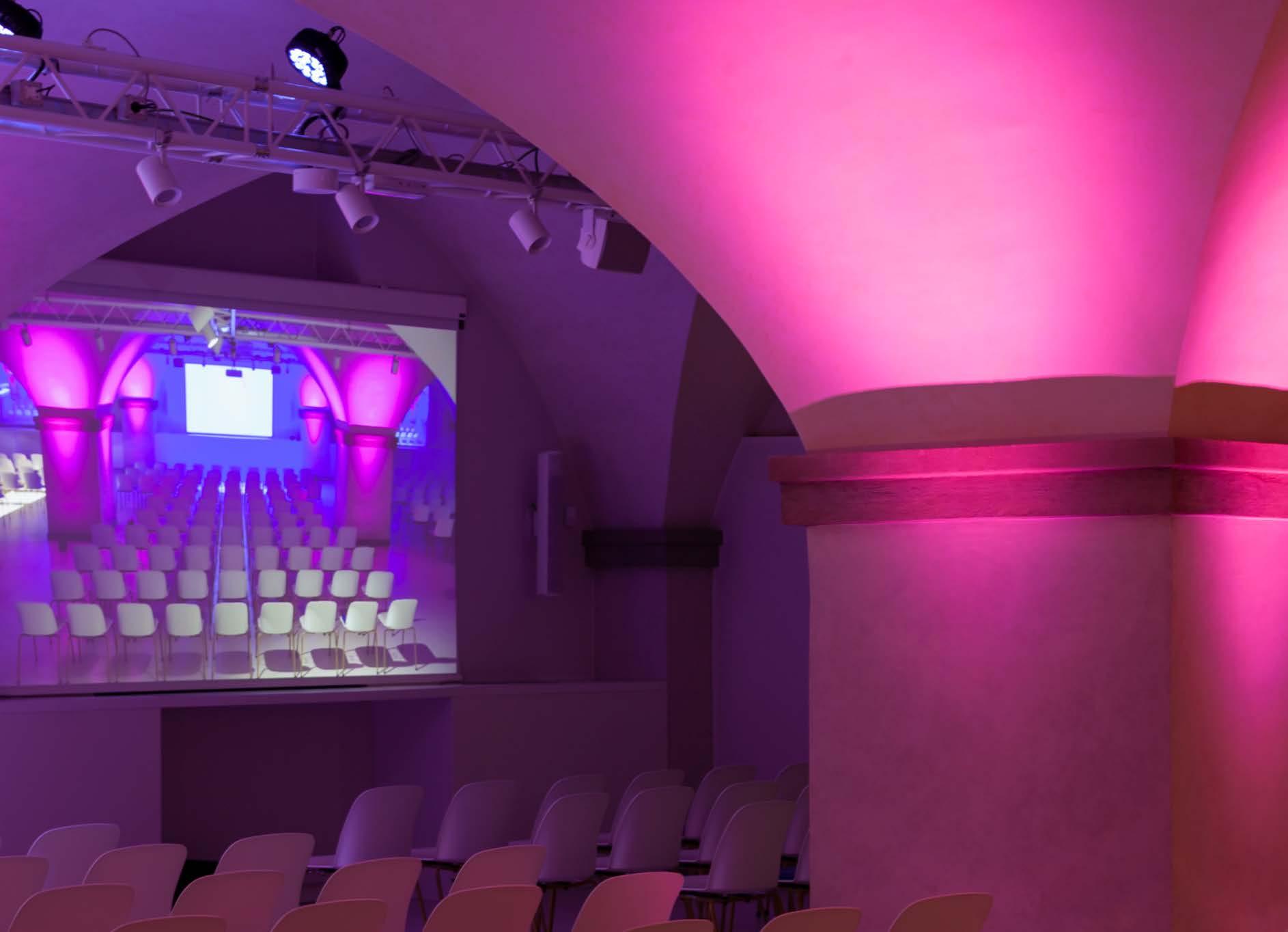
MAIN INSTALLED EQUIPMENT
Floor: Basement Capacità: 250 Persone 3 Epson EB-L1510U Laser LCD videoprojector 3 ScreenInt Major, motorised screen 350x219 cm 3 Euromet Arakno mount 3 Atlona AT-HDR-EX-70 extender 3 Muxlab 500759 extender 1 Atlona AT-UHD-PRO3-66M video matrix 1 Balckmagic ATEM Production Studio 4K video mixer 2 Tannoy DVS8W audio speaker 150 W 4 Tannoy DVS6W audio speaker 100 W 1 Lab Gruppen large 10:4 amplifier 1 TEC-1 Tesira Biamp Volume control 1 Muxlab 500028-2PK audio transmitter 2 Shure BLX1288E/P31-M17 radio microphones
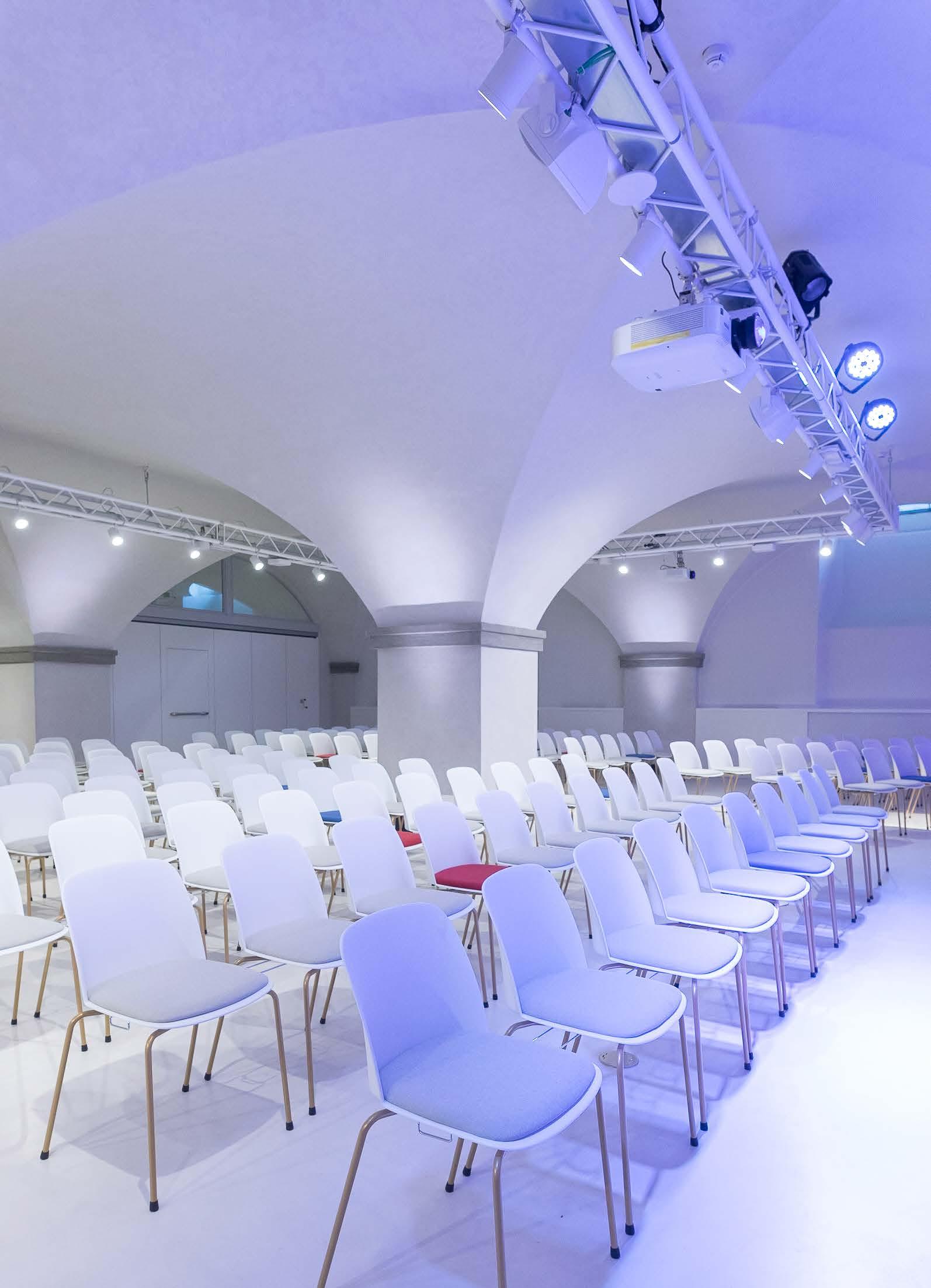
Nana Bianca è una di quelle società che si definiscono “incubatrici di startup”, caratterizzata da un’alta profilazione tecnologica. In pratica, essa mette a disposizione la propria esperienza per aiutare chi ha idee innovative a trasformarle in tech company di successo, ovvero in quelle che potrebbero essere le aziende-guida del prossimo futuro. Come lavora Nana Bianca? Semplice: intercettando e anticipando i trend di mercato, identificando i settori a più alta crescita e interesse tecnologico e concentrandosi in particolare sul mondo dell’Ad-Tech, con la formazione di team che vengono poi guidati passo passo attraverso le tappe realizzative delle loro idee. Si respirano dunque innovazione e futuro nella sede di Nana Bianca, ed è affascinante pensare che questa sede, che si trova nel cuore di Firenze, occupa in realtà una location storica ricca di passato, come se la società intendesse raccordare tutti i “tempi” nella propria casa, facendo sentire a chiunque entri il soffio stesso del Tempo e, con esso, tutte le possibilità che riserva il futuro. 8.000 mq di storia e futuro Ci troviamo nel quartiere di San Frediano in Oltrarno, a pochi minuti dalla stazione di Santa Maria Novella, in pieno centro di Firenze. I Granai dell’Abbondanza sono una straordinaria location che risale ai tempi di Cosimo III de’ Medici, e che offre complessivamente 8.000 mq di spazi. Oggetto di un recentissimo processo di rigenerazione, l’ex-granaio è diventato un nuovo polo d’innovazione votato a una sorta di “Rinascimento digitale”. È nella filosofia di Nana Bianca, infatti, contribuire allo sviluppo del tessuto digitale nazionale, e l’idea è servirsi di un ecosistema di co-working avanzato, dove persone e società possano collaborare e dare vita ai propri progetti, anche attraverso un proficuo processo di condivisione e contaminazione delle idee. Ecco perché l’ambiente di co-working costruito presso i Granai dell’Abbondanza è studiato nei dettagli con tutta la tecnologia che occorre, e con tutta la facilità di utilizzo necessaria non solo a far raggiungere gli obiettivi ma anche a stimolare le idee e la collaborazione. Insomma, un ambiente dinamico e accessibile, pensato all’interno di un edificio storico per i player del futuro e per le imprese di domani, in un “anello temporale” tra i più affascinanti che Firenze – città nella quale il passato si respira ad ogni angolo – possa offrire. Il progetto L’idea di ristrutturare l’antico granaio e di dotarlo delle più moderne tecnologie di condivisione e collaborazione nasce alcuni anni fa, e subisce – nel corso del tempo – diverse evoluzioni, passando attraverso tentativi e sperimentazioni prima di approdare alla forma attuale. Alla fine, è Copyworld, azienda specializzata in system integration, insieme a Matteo Ulivi, specializzato in
Digital Signage, a realizzare il progetto a fine 2021, dunque al culmine dei due anni di pandemia, periodo che difficilmente potremo dimenticare. Come ci conferma Michele Fucci, Project Engineer e Direttore Lavori per conto di Copyworld, la lentezza nella gestazione e nello sviluppo del progetto è da attribuire in Una location storica parte proprio alla pandemia: “Il Covid con le problematiche ad esso connesse” – ci ha detto di Firenze riprende vita grazie al dialogo – “ha rallentato i lavori e ha causato un ritardo di almeno 7-8 mesi per il loro completamento.” Ma questo non è andato a detrimento della tra due modalità spesso in contrasto qualità del lavoro. Anzi, si può dire che la lunga gestazione abbia portato ad affinare le idee e a migliorare determinati aspetti di un impianto di intendere la tecnologia: l’Audio indubbiamente complesso e stratificato, basato sulla ricerca di un perfetto equilibrio tra AV tradizionale e IP.
Video e l’IP Ci racconta ancora Michele Fucci: “La ristrutturazione del Granaio dell’Abbondanza e l’allestimento attuale sono stati finanziati dalla Cassa di Risparmio di Firenze e nascono da un’idea di Nana Bianca, incubatore di startup i cui fondatori vengono dal mondo dell’Information Technology. Con tante professionalità in campo, dall’architettura alla system integration, il risultato è molto eclettico e rispetta in una certa misura queste diverse impostazioni di pensiero, che io mi sono occupato di uniformare e tenere insieme in un unico progetto.” L’idea si può riassumere dunque, semplificando all’estremo, in questo modo: una location storica di Firenze riprende vita grazie al dialogo tra due modalità spesso in contrasto di intendere la tecnologia, l’Audio Video e l’IP. Un Rinascimento all’insegna dell’equilibrio “Il luogo era ridotto a un rudere”, racconta Michele Fucci. “È stato usato per molto tempo come caserma, e nel momento in cui è stato dismesso era un ambiente militare, caratterizzato da una scarsa estetica e da una spiccata funzionalità. Ma siamo in una posizione bellissima, a San Frediano, e lo studio di Architettura e Ingegneria Baracchi e Galzigni ha saputo valorizzare i diversi aspetti di questa location, senza snaturarla e anzi esaltandone le caratteristiche con le giuste tecnologie, con interventi architettonici ispirati al minimalismo e alla semplicità delle linee e con un allestimento complessivamente rispettoso dell’ambiente e della sua nuova funzionalità: un hub culturale e sociale, un luogo di lavoro e studio, per incontri ed eventi anche nazionali, ad esempio la manifestazione Italian Startup.” Le caratteristiche essenziali dell’architettura del nuovo co-working sono infatti la leggerezza, la valorizzazione di particolari aspetti estetici e un concept generale basato sull’eleganza e la semplicità degli ambienti, che devono essere principalmente funzionali al loro utilizzo. L’intenzione è che l’hub così costruito diventi, nelle parole di Fucci, “un ecosistema che tenderà a sostenersi da solo, con eventi e servizi alle aziende.” Il piano terra della location è dominato dal Digital Signage, le
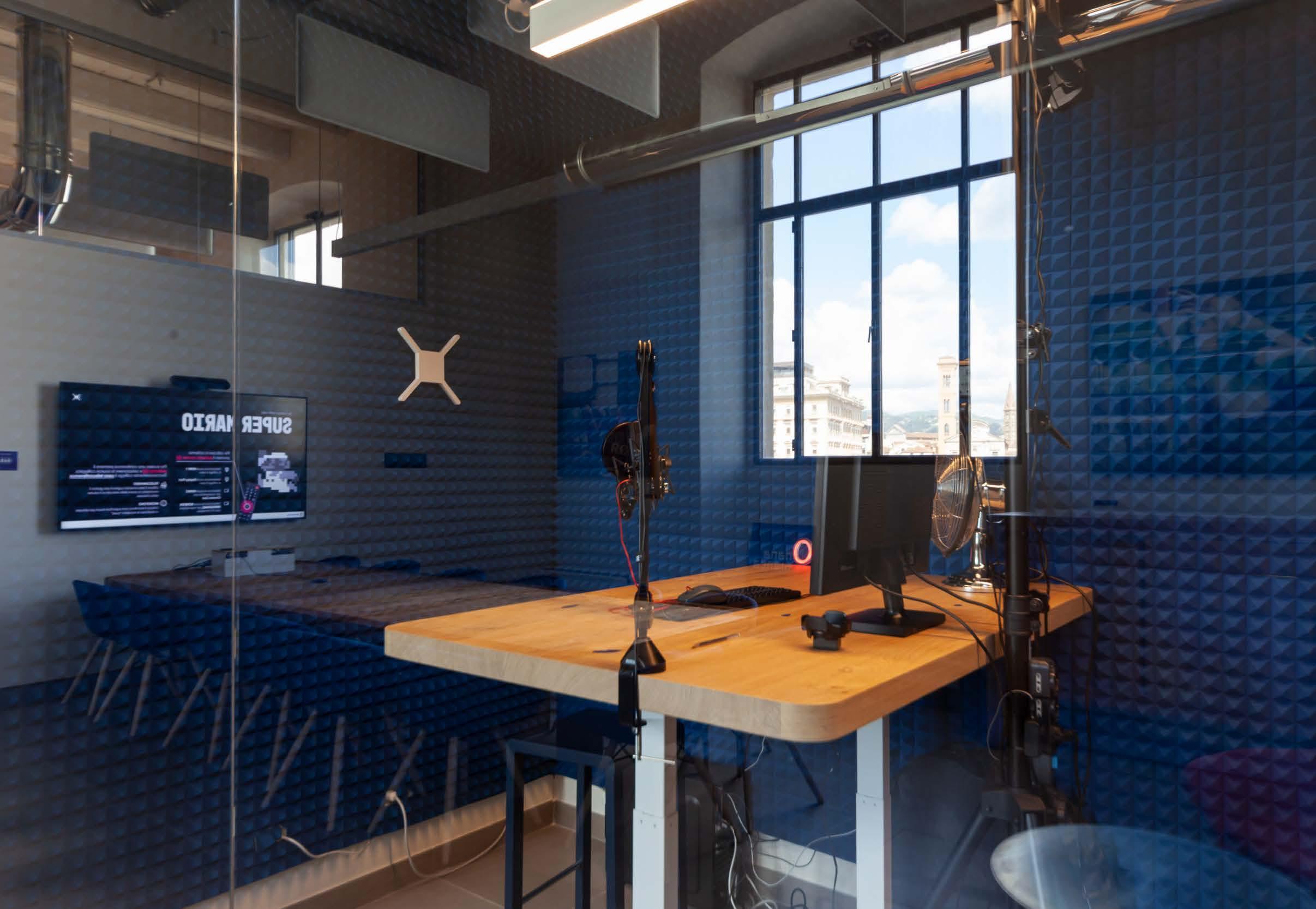
Alcune delle sale dedicate al co-working Some of the co-working areas
informazioni, gestite da un server Magic Info, vengono visualizzate su una serie di monitor Samsung. In ossequio all’idea di rispettare l’architettura di base della location, la tecnologia è stata concentrata perlopiù in una regia e in un vano tecnico che si trovano al piano interrato, con dei passaggi dedicati ai cablaggi audio, video e controllo.
“L’idea – spiega sempre Michele Fucci – era alleggerire il tutto e realizzare una tecnologia facilmente utilizzabile dall’utente, immediata e accessibile. Abbiamo puntato sui contenuti grazie all’integrazione di tecnologie tradizionali in ambito Audio e Video e a una tecnologia di trasporto basata su Ethernet. L’obiettivo era dare modo a chi aveva una formazione IP di collaborare con la parte Audio e Video, trovando un piano comune. La chiave è proprio la coesistenza di IP e Audio Video.” Auditorium e sale meeting La location offre due piani dedicati al co-working, oltre al piano terra pensato per gli eventi, con tanto di ristorazione e bar, spazi di incontro, studio e lavoro. A completamento, è prevista anche una parte esterna per DJ set, eventi all’aperto, conferenze, videoproiezioni eccetera. Fulcro del progetto, un auditorium da 250 posti pensato in chiave BYOD, dove è possibile realizzare una videoconferenza in pochi minuti, controllando le telecamere e la registrazione attraverso un sistema dedicato, con videoproiezione firmata Epson. Il tocco architettonico originale consiste nella struttura di americane, un rig dipinto di
La tecnologia, bianco, quasi invisibile, che supporta la parte deve azzerare tecnologica e di illuminazione della sala, nonché cablaggi e telecamere, tutto connesso al le distanze, non già citato vano tecnologico e alla regia. aumentarle Una soluzione utile considerando anche il soffitto piuttosto basso. Come sistema di controllo né tantomeno si è optato per il marchio Atlona per la parte rappresentare una di automazione, accensione e spegnimento dell’auditorium, nonché per il routing. barriera L’auditorium è fruibile tanto dai tecnici quanto da personale non specializzato grazie ai due touch screen, uno basico a disposizione degli utenti in sala e uno più avanzato, montato nel locale regia, pensato per i tecnici, perché possano sfruttare le caratteristiche più avanzate dello spazio. Ci spiega Michele Fucci: “L’auditorium comprende tre sale meeting controllabili da un’unica regia. In ogni sala, rispettando la nostra idea originaria di semplicità e pulizia, ci sono soltanto un apparato di controllo a parete e i microfoni: tutte le connessioni
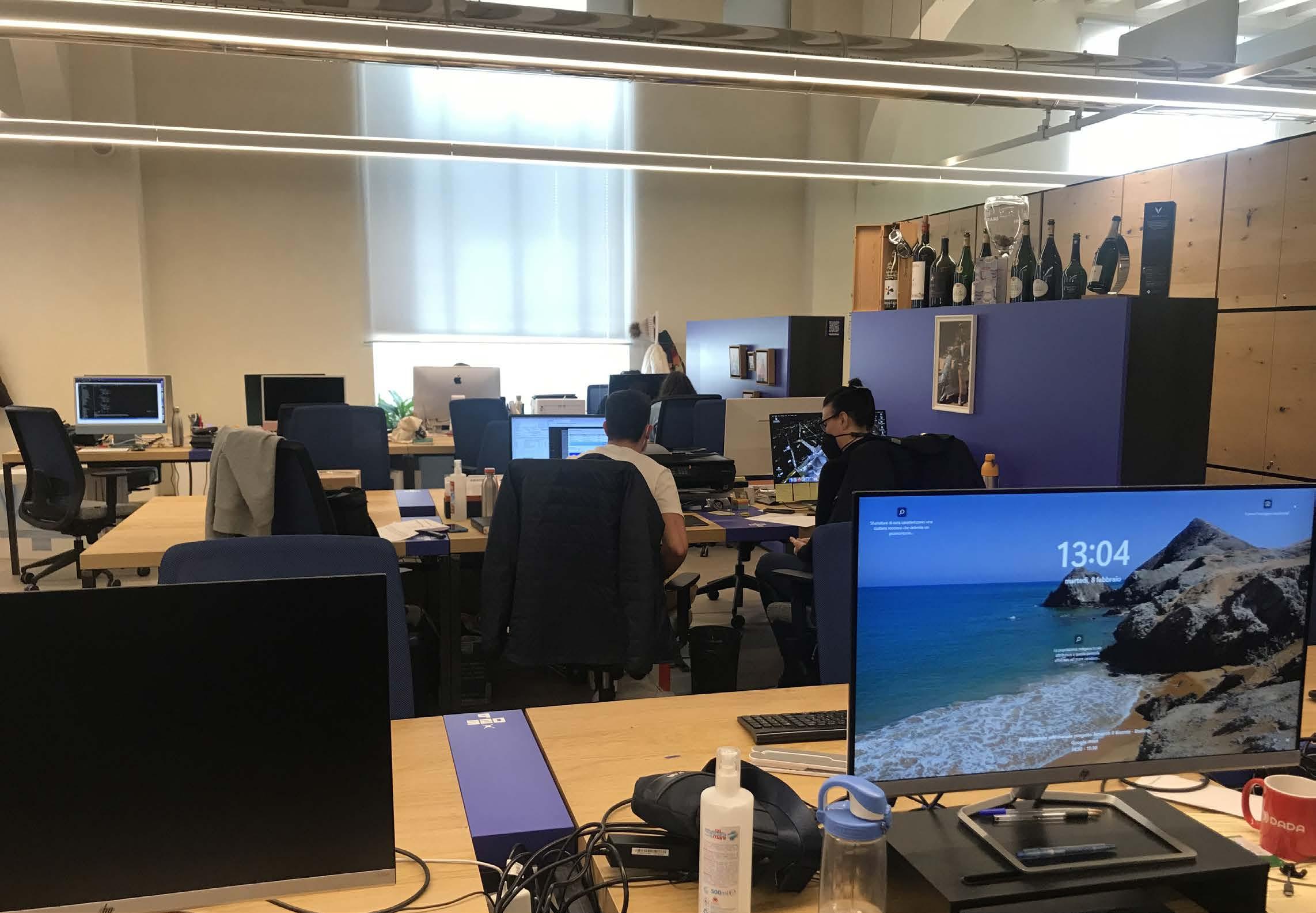
sono celate, e la gestione è demandata a due Core audio, un Tesira Biamp Forté, ottimo per facilità di gestione e automazione, e un routing classico, perché l’auditorium non serve solo a conferenze multimediali ma anche alla realizzazione di eventi. Volevamo multifunzionalità e accessibilità anche per figure prive di un background tecnico, perché potessero usare le sale facilmente. La tecnologia, a mio avviso, deve azzerare le distanze, non aumentarle né tantomeno rappresentare una barriera. La scelta di avere un DSP che fungesse da audio server e permettesse all’utenza non specializzata di utilizzare le meeting room in maniera autonoma – conclude Fucci – si è integrata con la necessità di gestire questi ambienti anche in modo professionale per eventi più complessi. La struttura è flessibile e si presta a nuove funzionalità, con un’evoluzione già in corso e upgrade continui. Qui si va oltre le aspettative, ad esempio è già previsto il potenziamento dell’impianto audio dell’auditorium, anche in considerazione del fatto che con la fine della pandemia gli ambienti potranno aspirare a capienze maggiori.” La struttura prevede anche, ai piani superiori, alcune sale meeting più piccole a disposizione di aziende o clienti che abbiano bisogno di ambienti per presentazioni o riunioni, anche ibride, da remoto e in presenza. Ogni sala è infatti dotata di un sistema di videoconferenza. Nelle sale sono stati installati dei pannelli di n° 8 MEETING ROOM (Small/Medium)
Co-working Floor : 1 e 2 Capienza : 6/8 people. 1 Monitor 55” Samsung QM55R, 4K UHD + Magic Info 1 Logitech Meetup All-in-one videoconference bar
n° 1 MEETING ROOM (Large)
Floor : 1 Ufficio Nana-Bianca Capienza : 10/12 people. 1 Monitor 75” Samsung QM75R, 4K UHD + Magic Info 1 Logitech Meetup All-in-one videoconference bar
controllo Biamp Tec-1, per gestire i volumi e richiamare preset differenti a seconda del caso d’uso. Disponibili anche dei comodi controlli touch screen su tablet Android.
Audio e Video: tra Biamp, Midas e… Dante
I Granai sono proprio un luogo versatile: al pianterreno l’impianto audio della struttura può essere utilizzato per musica di sottofondo oppure per amplificare sorgenti come il videowall; sono stati anche previsti alcuni punti di insert dedicati, cioè dove è possibile collegare ‘al volo’ dei radiomicrofoni gestibili dal pannello di controllo Biamp e utilizzabili a piacimento, sempre nell’ottica della massima flessibilità. L’intero impianto è basato sul protocollo di trasporto dell’audio digitale Dante, tanto che – conferma Michele Fucci – la percentuale di cablaggio analogico del sistema è bassissima, perlopiù è IP e Ethernet, il che rende possibile portare il segnale in qualunque punto del complesso, per ampliare la diffusione. Per la regia tecnica abbiamo usato prodotti Midas pensati per un’utenza specializzata (anche, all’occorrenza, per i service esterni che affittassero la location). Si tratta di apparecchiature che permettono un routing avanzato. Tutte le sale meeting, peraltro, possono essere messe in connessione, onde ampliare le potenzialità dell’impianto.” E per quanto riguarda il lato EVAC? “Si tratta di un impianto a sé stante” – puntualizza Fucci. “Attraverso la programmazione su Biamp abbiamo provveduto a un interfacciamento che permette, in condizioni di emergenza, di spegnere gli impianti e di dare priorità assoluta all’EVAC che, per quanto mi riguarda, al di là delle prestazioni, deve essere soprattutto un impianto utile e affidabile.” Riprendiamo infine in esame la già citata architettura di Digital Signage, realizzata con il server Magic Info di Samsung e costituita da monitor LED Samsung da 55” distribuiti su tutto il pianterreno e dal videowall dell’area bar, nonché dai monitor Stretch Samsung posizionati all’esterno. Ci spiega Michele Fucci: “Gli architetti avevano progettato fin dall’inizio il posizionamento dei punti di cartellonistica digitale e di informazione. Magic Info è un ecosistema che rende accessibile, con delle dashboard molto semplici, una tecnologia che fino a pochi anni fa era appannaggio esclusivo dei programmatori.” Insomma, tutto è a portata di mano negli ex-Granai dell’Abbondanza, nei quali l’abbondanza di derrate alimentari è stata sostituita dalla disponibilità di tecnologia. Perché Firenze, poggiando su un passato tanto glorioso, è una città da sempre votata al futuro. Altrimenti – è tautologico – non potrebbe fregiarsi di un passato così straordinario…
Mersive Pod Solstice Gen3 (Byod SP-8100)
Si tratta di un sistema di gestione per sale riunioni che permette la condivisione del desktop o di un numero illimitato di finestre sullo schermo della sala, tramite rete Ethernet o WiFi. Tutti gli utenti possono controllare i contenuti condivisi sullo schermo e modificarne il layout. Compatibile con touchscreen, permette lo streaming audio e video 4K continuo e sincronizzato. Consente di definire welcome screen customizzabile, con supporto testo scorrevole e RSS e link a pagine HTML5 per funzionalità di Digital Signage Questa versione viene commercializzata con licenza software inclusa per per massimo 4 utenti contemporanei, dispone una porta HDMI2.0 e una HDMI1.4 entrambe con supporto audio 7.1, un ingresso HDMI1.4b, due porte USB3.0 e una porta USB-C, WiFi Dual Band 802.11ac, porta Gigabit Ethernet su RJ45 con alimentazione PoE+.
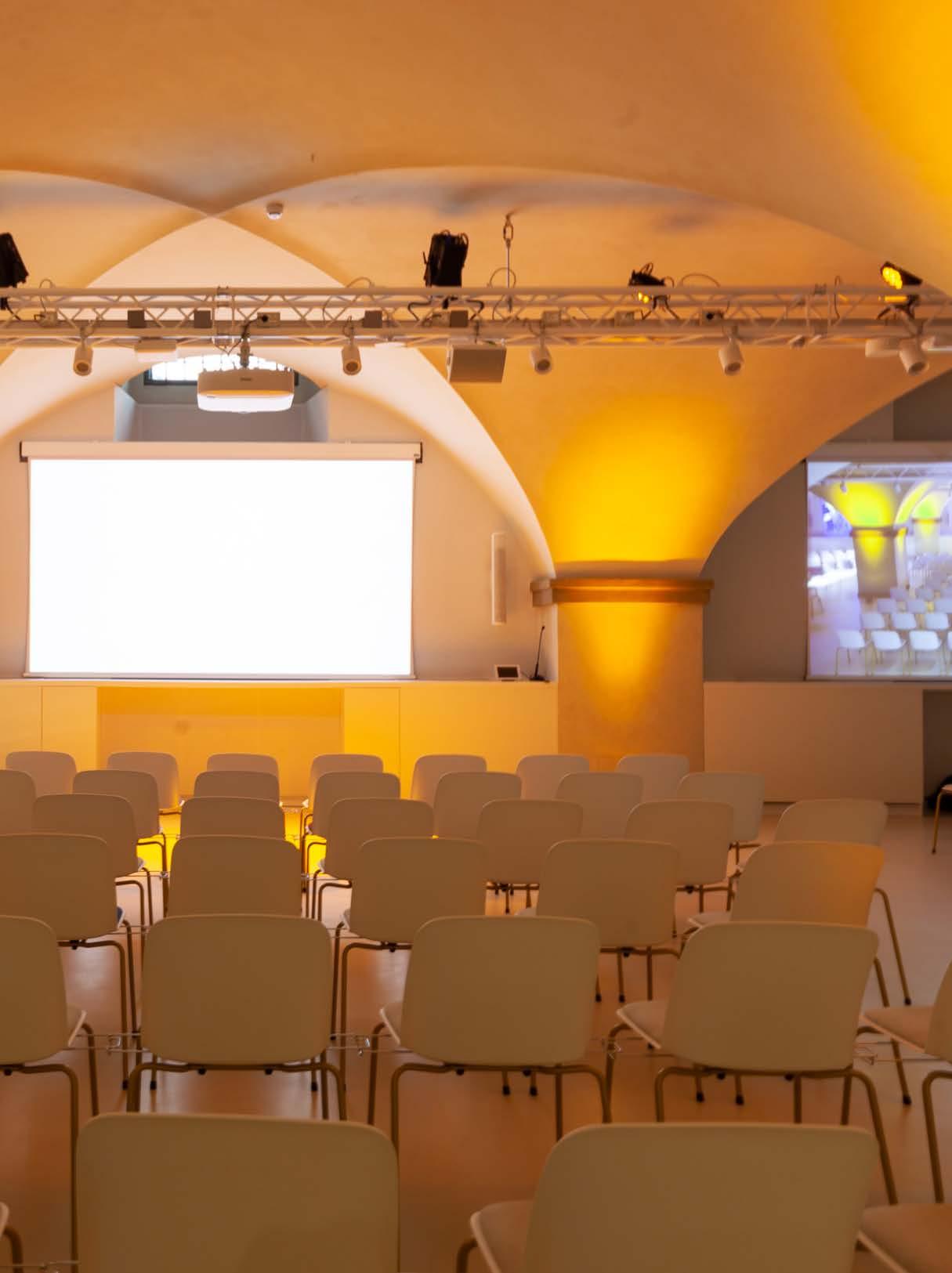
www.mersive.com
Mersive Pod Solstice Gen3 (Byod SP-8100)
It’s a management system for meeting rooms that allows sharing of the desktop or an unlimited number of windows on the screen, via Ethernet or WiFi network. All users can control the shared content on the screen and change its layout. Compatible with touchscreen, it allows continuous and synchronised 4K audio and video streaming. It allows you to define customisable welcome screens, with scrolling text and RSS support and links to HTML5 pages for Digital Signage functionality. This version is marketed with software license included for up to 4 simultaneous users, has one HDMI2.0 and one HDMI1.4 port both with 7.1 audio support, one HDMI1.4b input, two USB3.0 ports and one USB-C port, 802.11ac Dual Band WiFi, Gigabit Ethernet port on RJ45 with PoE + power supply.
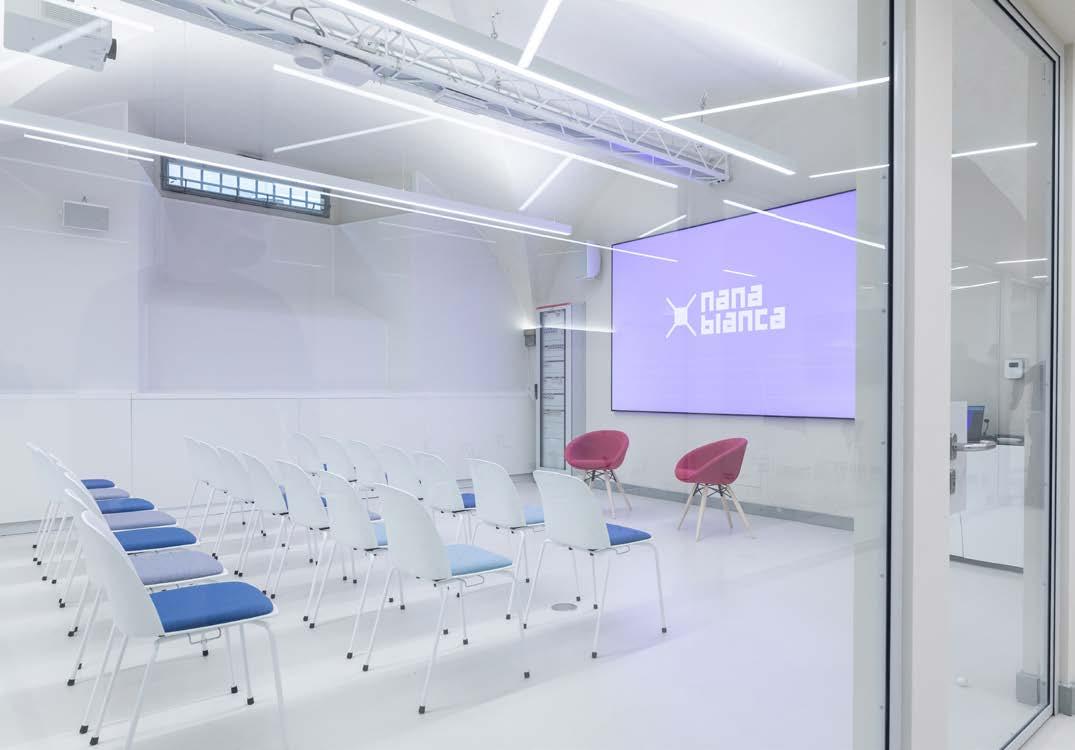
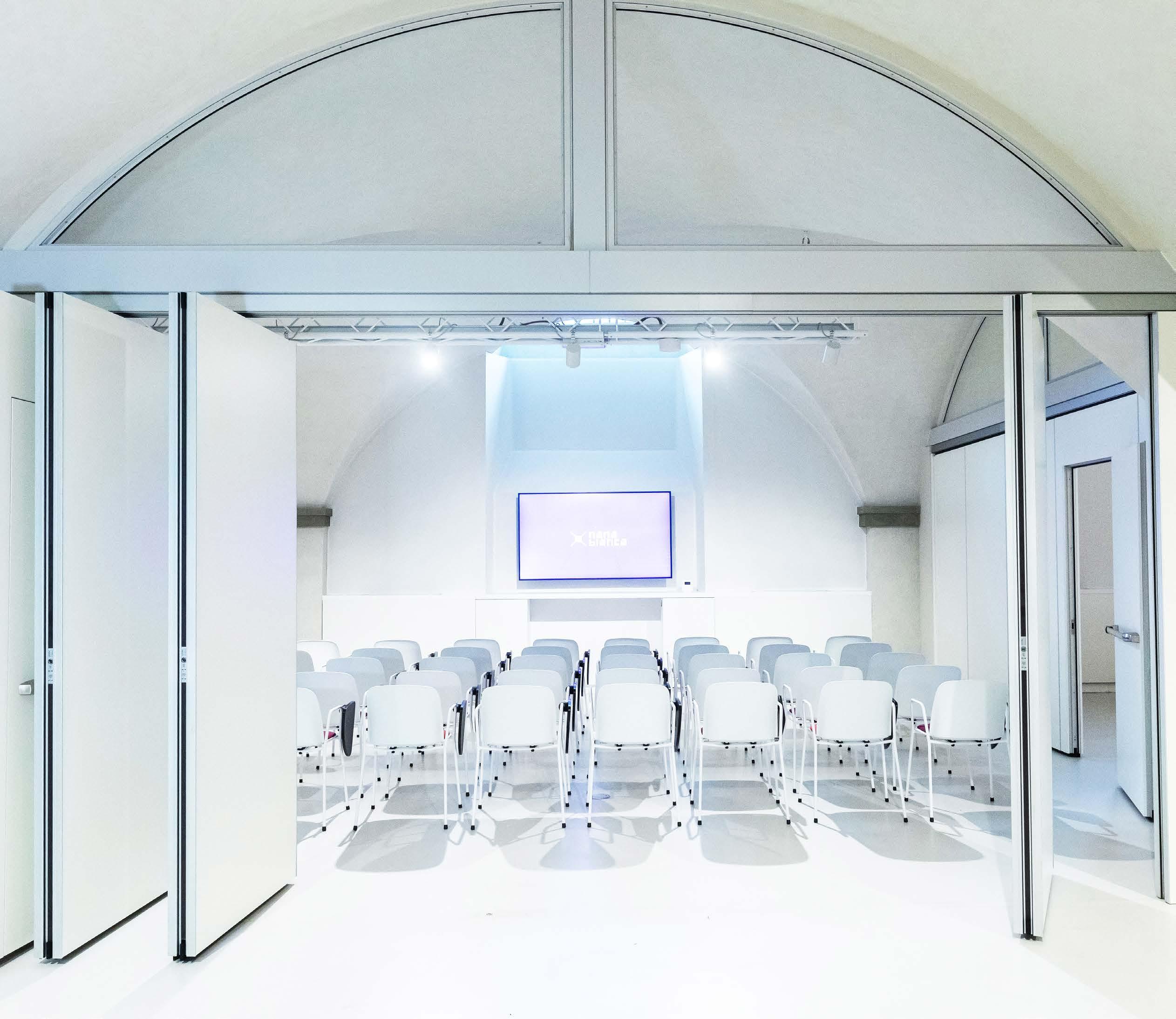
Located in Florence in the historic location known as Granai dell'Abbondanza, where Cosimo III de Medici kept stocks of cereals for periods of famine, the Cassa di Risparmio Foundation Innovation Centre houses the headquarters of Nana Bianca - a well-known start-up incubator. A business hub that offers an Auditorium, several conference rooms, sharing and meeting spaces as well as a bar and a restaurant, and which in a short time has become a focal point of the social and working life of the Tuscan capital, and beyond
INNOVATION CENTRE OF THE CR FOUNDATION
Between the past and the future, between AV and IP
Chiara Benedettini and Matteo Fontana
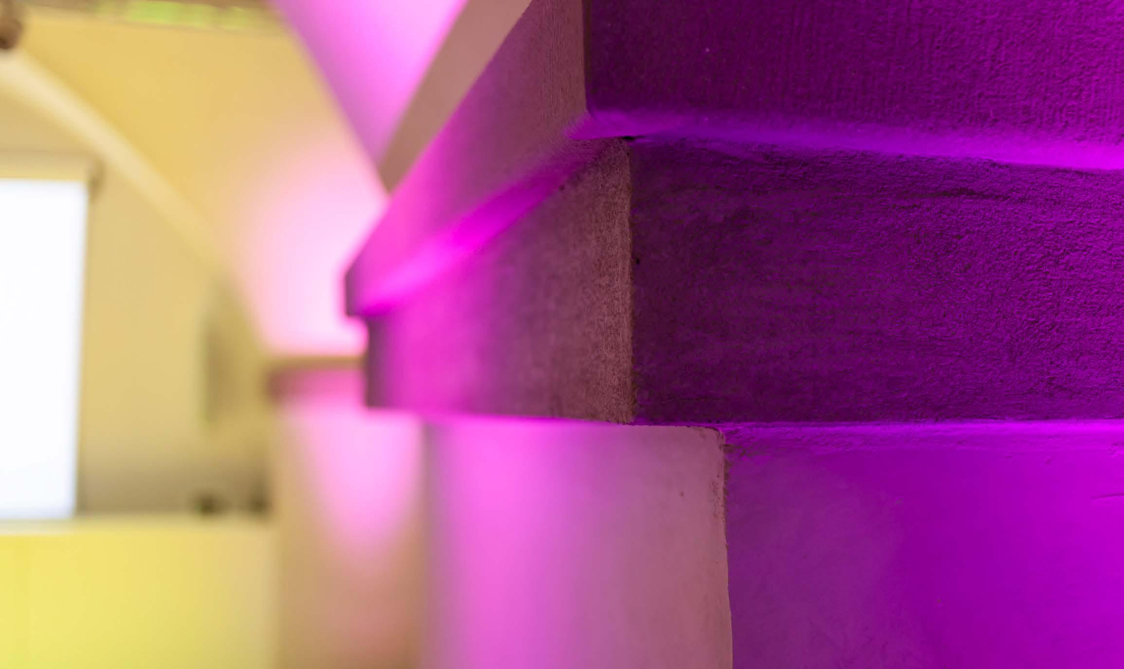
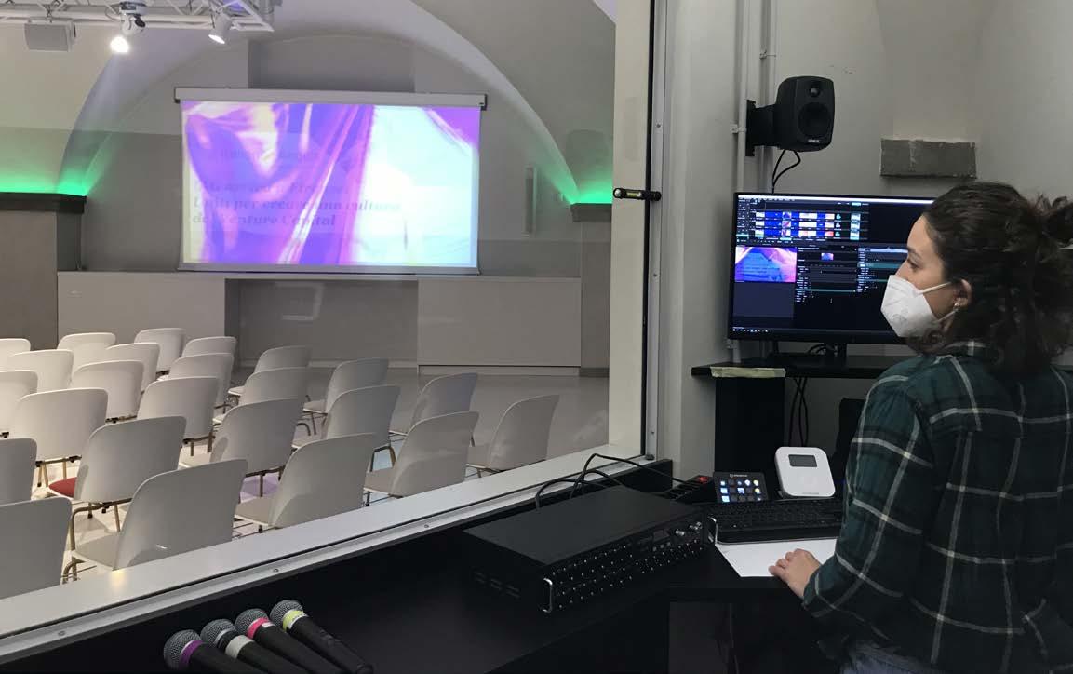
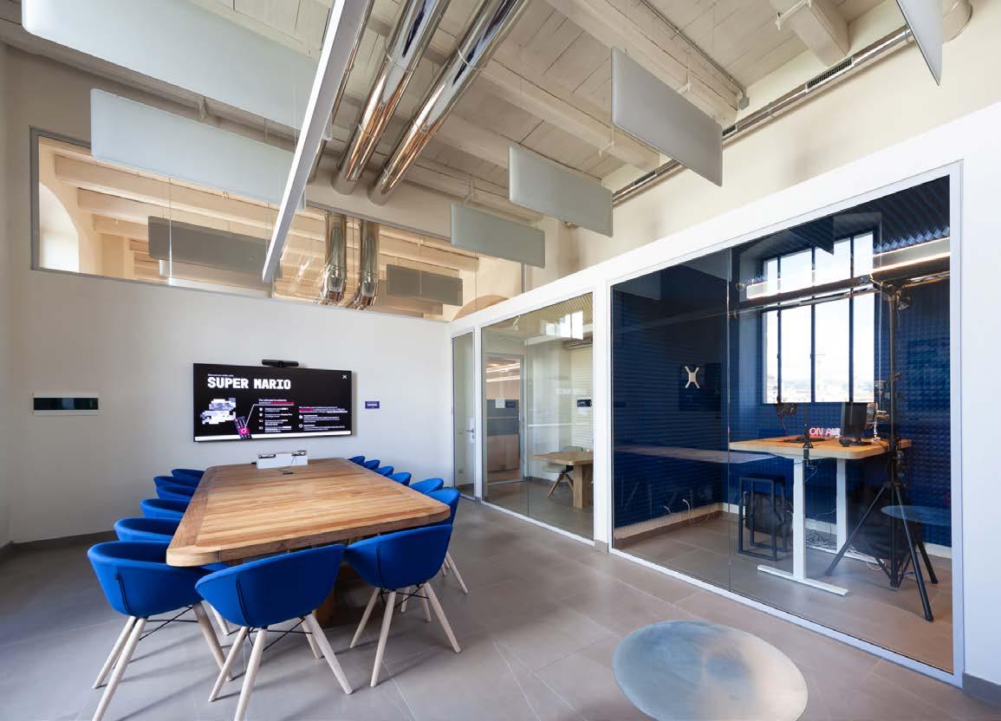
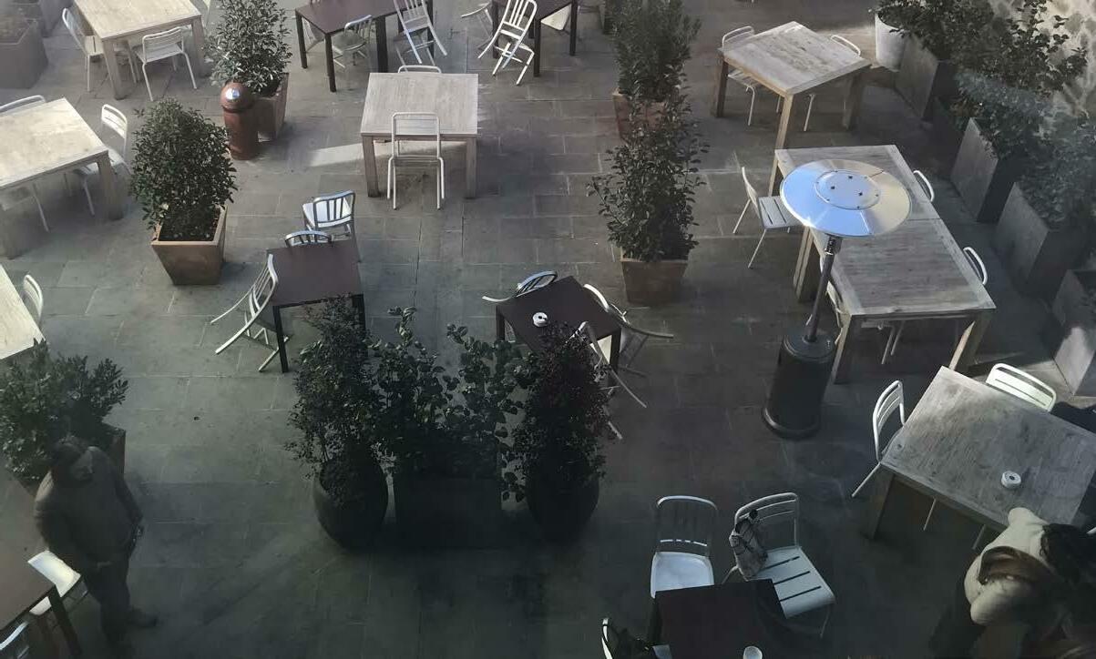
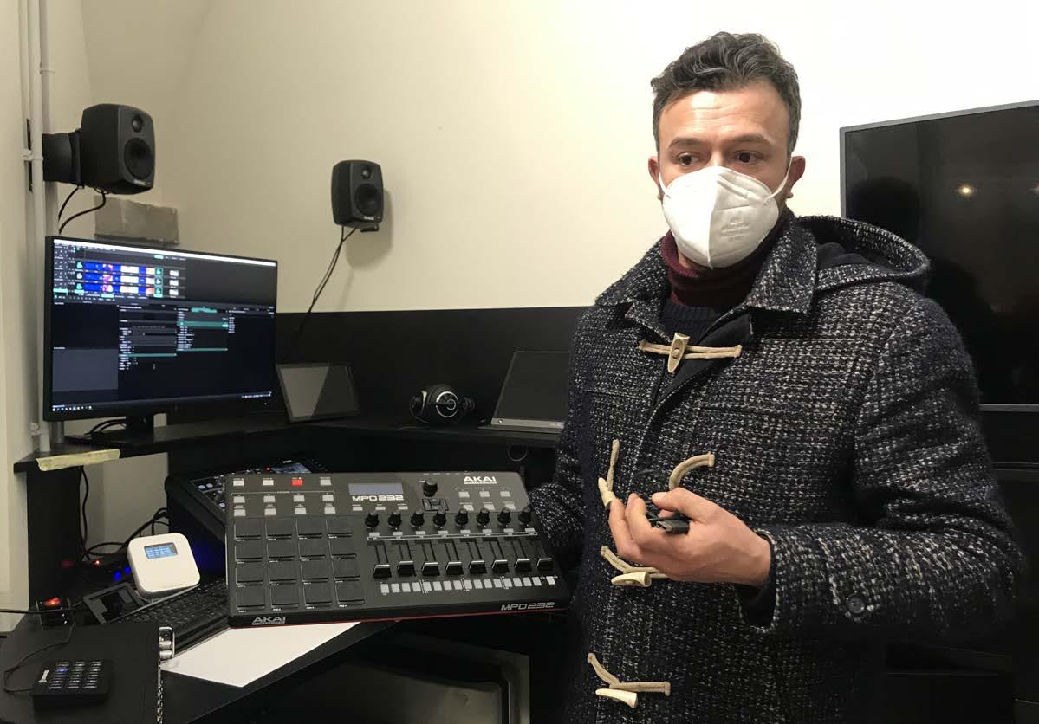
Michele Fucci, Project Engineer e direttore del cantiere per conto di Copyworld Michele Fucci, Project Engineer and Works Manager on behalfof Copyworld
Nana Bianca is one of those companies that define themselves as "start-up incubators", characterised by a high technological profiling. In practice, it makes its experience available to help those with innovative ideas to transform them into successful tech companies, that is, into what could be the leading companies of the near future. How does Nana Bianca work? Simple: intercepting and anticipating market trends, identifying the sectors with the highest growth and technological interest and focusing in particular on the world of Ad-Tech, with the formation of teams that are then guided step by step through the stages of realisation of their ideas. So, innovation and the future are consumed at the Nana Bianca headquarters, and it is fascinating to think that these headquarters, located in the heart of Florence, actually occupy a historical location rich with history, as if the company intended to link all "times" into its home, making everyone feel the very breath of Time and, with it, all the possibilities that the future holds. 8000 square metres of history and the future We are located in the district of San Frediano in Oltrarno, a few minutes from the Santa Maria Novella station, in the heart of Florence. The Granaries of Abundance is an extraordinary location that dates back to the times of Cosimo III de Medici, and which offers a total of 8000
A historic location in square metres of space. Florence comes back Subject to a very recent regeneration process, the former granary has become a new to life thanks to the innovation pole devoted to a sort of "digital dialogue between two Renaissance". It is in Nana Bianca's philosophy, in fact, to often conflicting ways contribute to the development of the national of understanding digital fabric, and the idea is to use an advanced co-working ecosystem, where people technology: Audio and companies can collaborate and give life to
Video and IP their projects, also through a profitable process of sharing and contamination of ideas. This is why the co-working environment built at the Granai dell'Abbondanza is studied in detail with all the technology needed, and with all the ease of use necessary not only to achieve goals but also to stimulate ideas and cooperation.
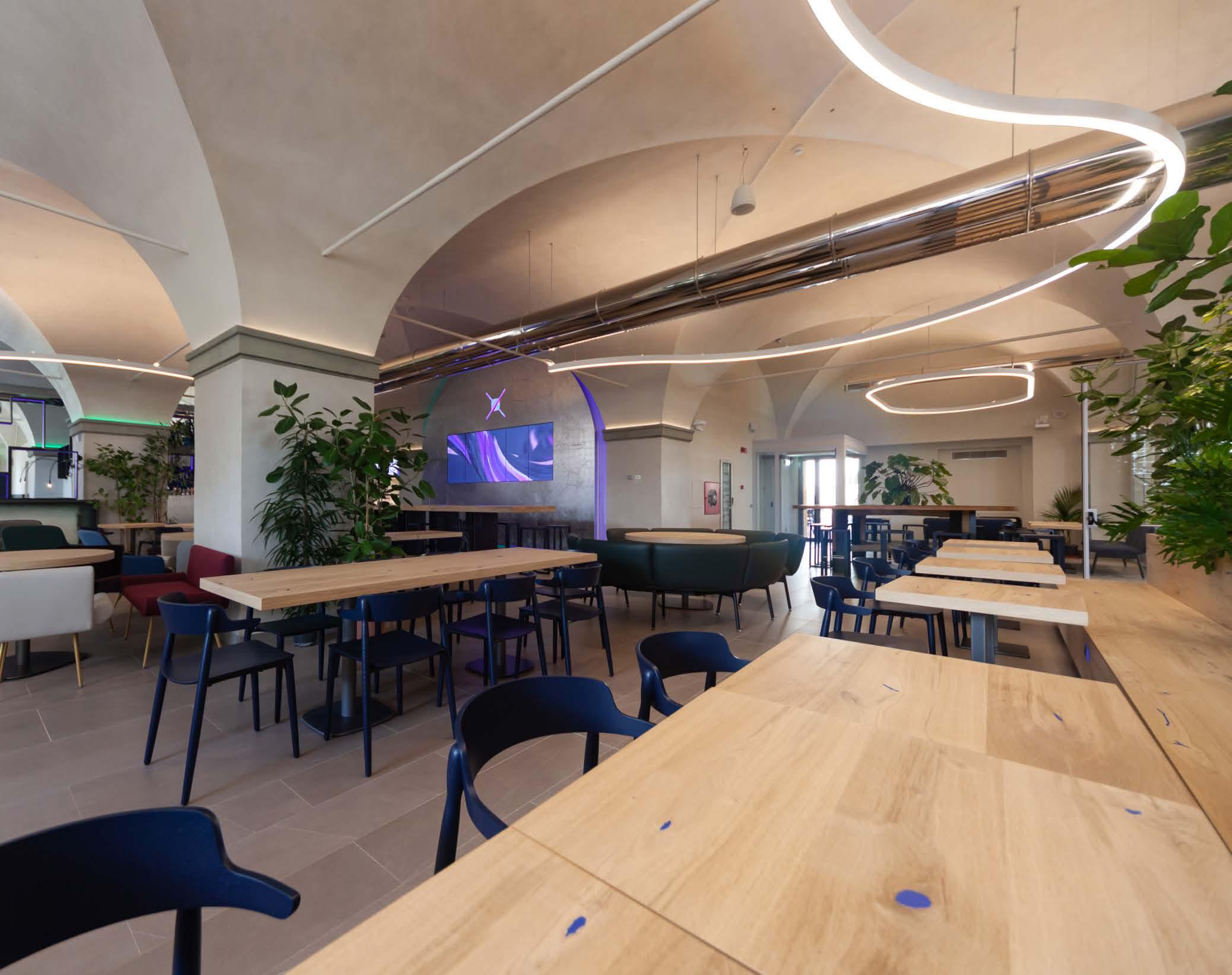
In short, a dynamic and accessible environment, designed inside a historic building for the players of the future and for the companies of tomorrow, in one of the most fascinating "time rings" that Florence - a city where the past is present at every corner - can offer.
The project
The idea of renovating the old granary and equipping it with the most modern technologies for sharing and collaboration was born a few years ago, and has undergone - over time - various evolutions, passing through attempts and experiments before reaching its current form. In the end, it is Copyworld, a company specialising in system integration, together with Matteo Ulivi, specialised in Digital Signage, that carries out the project at the end of 2021, therefore at the height of the two years of the pandemic, a period that we will hardly be able to forget. As Michele Fucci, Project Engineer and Works Manager on behalf of Copyworld confirms, the slowness in the gestation and development of the project is partly attributable to the pandemic: "Covid with the problems connected to it" - he told us - " slowed down the works and caused a delay of at least 7-8 months for their completion." But this did not detract from the quality of the work. Indeed, it can be said that the long gestation has led Digital Signage bar / landings / basement / entrance hallway 10 Monitor 55” Samsung QM75R 4K UHD + Magic Info 4 Monitor 13” Samsung QB13R 3 Monitor 37" Stretched Samsung SH37F 1 Samsung Magic Info platform, Premium License Server
VIDEOWALL Ground Floor bar / restaurant 10 Monitor 55” Samsung UD55E-B 4K UHD + Magic Inf 4 Monitor 55” Samsung QM55R 4K UHD + Magic Inf 1 Samsung Magic Info platform, Premium License Server
AUDIO DIFFUSION Ground Floor bar / restaurant 6 Pendant diffusers Soundtube RS500I-BK 1 TEC-1 Tesira Biamp Volume control 1 Dante wall-socket Attero tech/QSC, Dante/AES67 wall plate 4 in (XLR), 2 out (Phoenix) 1 DSP/Audio Server Biamp Tesira Forte’ DAN 1 Apart Revamp 4 120T amplifier 1 Bluesound B400S Network Player 1 NAS Synology RackStation RS 819 1 Atlona conrtrol system
to refine ideas and improve certain aspects of an undoubtedly complex and stratified system, based on the search for a perfect balance between traditional AV and IP. Michele Fucci tells us again: "The renovation of the Granaio dell'Abbondanza and the current setting up were financed by the Cassa di Risparmio di Firenze and were born from an idea of Nana Bianca, a start-up incubator whose founders come from the world of Information Technology. With so many professional skills in the field, from architecture to system integration, the result is very eclectic and to a certain extent respects these different approaches to thinking, which I have taken care of standardising and keeping together in a single project. " The idea can therefore be summarised, simplifying to the extreme, in this way: a historic location in Florence comes back to life thanks to the dialogue between two often conflicting ways of intending and technology, Audio Video and IP.
A Renaissance in the name of balance
“The place was reduced to ruin”, says Michele Fucci. “It was used for a long time as a barracks, and when it was decommissioned, it was a military environment, characterised by poor aesthetics and a strong functionality. But we are in a beautiful position, in San Frediano, and the architecture and engineering studio Baracchi e Galzigni has been able to enhance the different aspects of this location, without distorting it and even enhancing its characteristics with the right technologies, with architectural interventions inspired by minimalism and to the simplicity of the lines and with an overall setting that respects the environment and its new functionality: a cultural and social hub, a place of work and study, for meetings and even national events, such as the Italian Startup event. " The essential characteristics of the architecture of the new co-working spaces are in fact lightness, the enhancement of particular aesthetic aspects and a general concept based on the elegance and simplicity of the environments, which must be mainly functional to their use. The intention is that the hub built becomes, in Fucci's words, "an ecosystem that will tend to sustain itself, with events and services for companies." The ground floor of the location is dominated by Digital Signage, the information, managed by a Magic Info server, is displayed on a series of Samsung monitors. In accordance with the idea of respecting the basic architecture of the location, the technology was mostly concentrated in a control room and in a technical room located in the basement, with passages dedicated to audio, video and control wiring. "The idea - explains Michele Fucci - was to lighten everything and create a technology that can be immediate, accessible and easy to use. We focused on content thanks to the integration of traditional audio and video technologies and an Ethernet-based transport technology. The goal was to allow those with IP training to collaborate with the Audio and Video part, finding a common plan. The key is precisely the coexistence of IP and Audio Video. "
restaurant and bar, meeting spaces and spaces for study and work. To complete it all, an external part is also provided for DJ sets, outdoor events, conferences, video projections, etc. At the heart of the project, a 250-seat auditorium designed in a BYOD key, in which it is possible to create a video conference in a few minutes, controlling the cameras and recording through a dedicated system, with Epson video projection. The original architectural touch consists of the Americane structure, a rig painted in white, almost invisible, which supports almost the entire technological and lighting part of the room, as well as cabling and cameras, all connected to the aforementioned technological compartment and direction. A useful solution also considering the rather low ceiling. As a control system, the Atlona brand was chosen for the automation, switching part of the auditorium on and off, as well as for routing. The auditorium can be used by both technicians and non-specialised personnel thanks to the two touch screens, a basic one available for users in the room and a more advanced one, mounted in the control room, designed for technicians, so that they can take advantage of the most advanced features of the space. Michele Fucci explains to us: "The auditorium includes The Innovation centre three meeting rooms that can be controlled by a single direction. In each room, respecting connects all "times" in one's home, making our original idea of simplicity and cleanliness, there’s only a wall control device and the microphones: all the connections are hidden, everyone who enters the breath of Time and the management is entrusted to two audio cores, a Tesira Biamp Forté, excellent for ease management and automation, and and, with it, all the possibilities that the a classic routing, because the auditorium is not only used for multimedia conferences but also for the realisation of events. We wanted future holds multifunctionality and accessibility even for people without a technical background, so that they could use the rooms easily. In my opinion, technology must eliminate distances, not increase them or create a barrier. The choice of having a DSP that acts as an audio server and allows non-specialised users to use the meeting rooms independently - concludes Fucci - has been integrated with the need to manage these environments even professionally for more complex events. The structure is flexible and lends itself to new features, with an evolution already underway and that continuously upgrades. Here we go beyond expectations, for example, the enhancement of the audio system in the auditorium is already planned, in consideration of the fact that with the end of the pandemic the environments will be able to cater to larger capacities." The structure also provides, on the upper floors, some smaller meeting rooms available to companies or customers who need a space for presentations or meetings, either hybrid, remotely or in person. Each room is equipped with a videoconferencing system. Biamp Tec-1 control panels have been installed in the rooms to manage volumes and recall different pre-sets depending on the use. Convenient touch screen controls are also available on Android tablets.
Auditorium and meeting rooms
The location offers two floors dedicated to co-working, in addition to the ground floor designed for events, complete with a
Audio and Video: between Biamp, Midas and… Dante
The Granaries is a really versatile place: on the ground floor the audio system of the structure can be used for background music
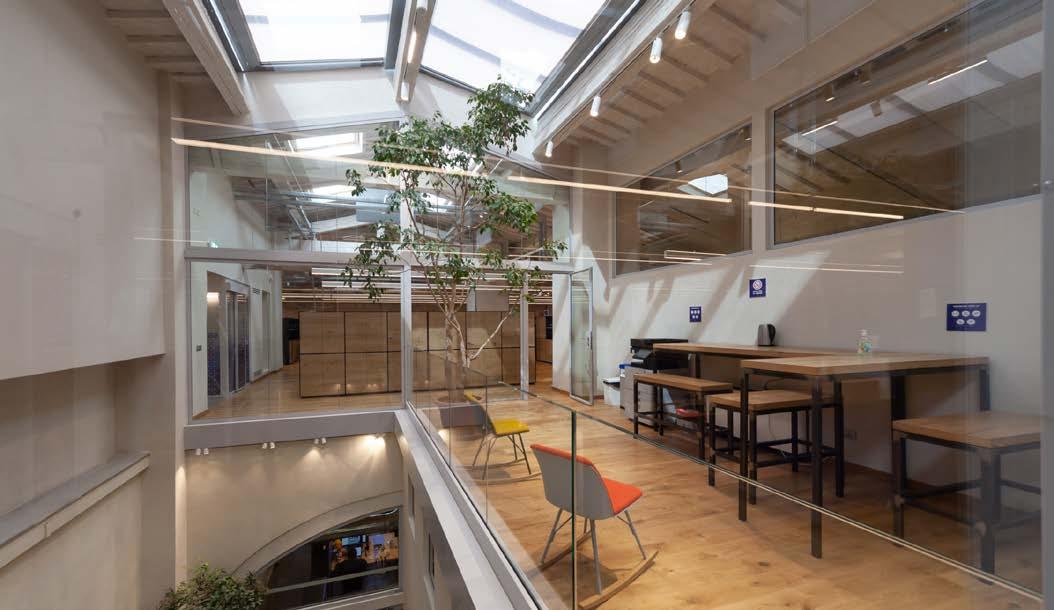
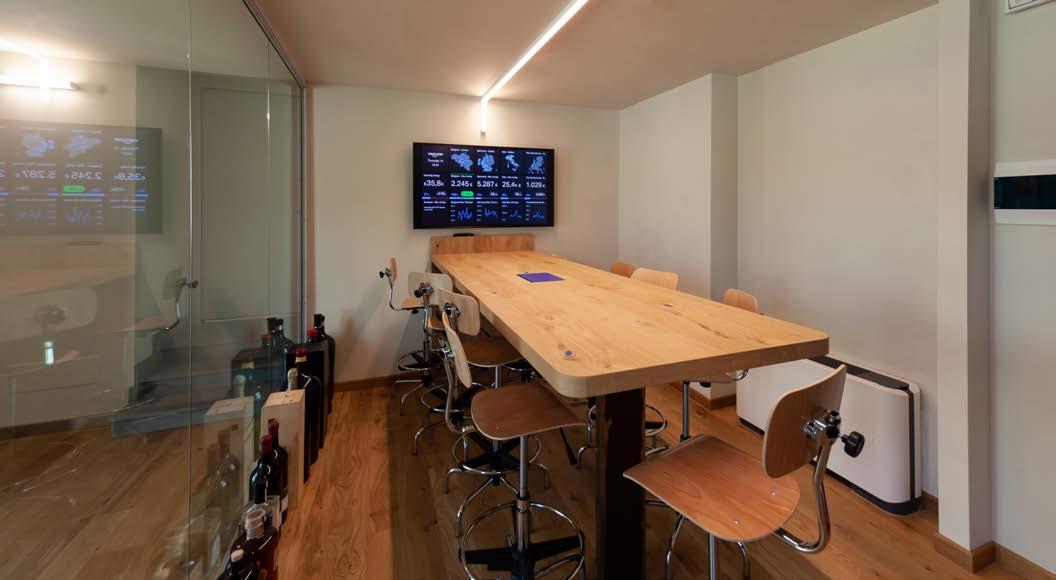
or to amplify sources such as the video wall; some dedicated insert points have also been provided, where it is possible to connect 'on the fly' radio microphones that can be managed from the Biamp control panel and can be used at will, always with a view for maximum flexibility. The entire system is based on the Dante digital audio transport protocol, so much so that - confirms Michele Fucci - the percentage of analogue cabling of the system is very low, mostly IP and Ethernet, which makes it possible to carry the signal anywhere in the complex, to widen the diffusion. For the technical direction we used Midas products designed for specialised users (also, if necessary, for external) rental companies when the location is rented allow advanced routing. All the meeting rooms, however, can be connected, in order to expand the potential of the system."
And what about the EVAC side?
“It is a system in its own right” - Fucci points out. "Through programming on Biamp we have provided an interface that allows, in emergency conditions, to switch off the systems and to give absolute priority to EVAC which, as far as I'm concerned, beyond performance, must above all be a useful and reliable system." Finally, let's look again at the aforementioned Digital Signage architecture, created with the Samsung Magic Info server and consisting of 55" Samsung LED monitors distributed across the ground floor and the videowall of the bar area, as well as the Samsung Stretch monitors positioned externally. Michele Fucci explains to us: "From the very beginning, the architects had planned the positioning of the digital signage and information points. Magic Info is an ecosystem that, with very simple dashboards, makes a technology accessible, one that until a few years ago was the exclusive prerogative of programmers. " In short, everything is close at hand in the former Granaries of Abundance, where the abundance of food has been replaced by the availability of technology. Because Florence, based on its CORTE ESTERNA
Ground Floor 1 Epson EB-L1070 Laser LCD videoprojector 1 Protetta V-RAIN 10K cover 1 ScreenInt Major, motorised screen 450x281 cm 1 Mersive Byod SP-8100 Pod Solstice gen3 1 Atlona AT-HDVS-150-KIT video matrix 1 K-array Pinnacle-KR402 audio diffusion system 1 Biamp Tesira Forte’ DAN AI DSP/Audio Server 1 Biamp TEC-1 Tesira Volume control 1 Muxlab 500028-2PK audio transmitter 2 Shure SLX4E + SLX2/BETA58 radio microphones Lighting 2 Chauvet Par RGB 2 Chauvet RBG 1 Chauvet DJ DATASTREAM-4 controller 1 ART-NET Eurolite DMX Node 1 interface
CONFERENCE ROOM Floor: Basement Capacity: 25/30 people 1 Epson EB-L1510U Laser LCD videoprojector 1 ScreenInt Flat screen with screen 300x187 cm 1 Euromet Arakno mount 1 Mersive Byod SP-810 1 Atlona AT-HDVS-150-KIT video matrix 2 Tannoy DVS8W audio speaker 150 W 4 Tannoy DVS6W audio speaker 100 W 1 Lab Gruppen large 10:4 amplifier 1 Biamp TEC-1 Tesira Volume control 1 Muxlab 500028-2PK audio transmitter 2 Shure BLX1288E/P31-M17 radio microphones
MEETING ROOM Floor: Basement Capacity: 15/20 people 1 Samsung 82" 82QER 1 Atlona AT-HDVS-150-KIT video matrix 4 Tannoy DVS6W audio speaker 100 W 1 Lab Gruppen large 10:4 amplifier 1 TEC-1 Tesira Biamp Volume control 1 Muxlab 500028-2PK audio transmitter 2 Shure BLX1288E/P31-M17 radio microphones
MEETING ROOM Floor: Basement Capacity: 10/15 people 1 Samsung 82" QM75R + Magic Info 1 Atlona AT-HDVS-150-KIT video matrix









