



USD $5




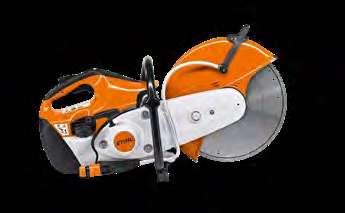



SawpowerZimbabwe 18424 MUKUVISI INDUSTRIAL PARK, MSASA, HARARE Cell: 0778 552 838 / 0779 099 747 / 0779 093 003 sales@sawpower.com The power to choose... TSA 230 Battery Cut-Off Saw World’s First Battery Operated Cut-Off Saw Ideal for indoors & volatile environments. No messy refuelling. Minimal maintenance required. 70mm cutting depth. TS 420 Professional Cut-Off Saw High Performance Petrol Powered Cut -Off Saw Compact, lightweight & powerful. Highly efficient fuel & air filtration system. Can run all day. 125mm cutting depth.
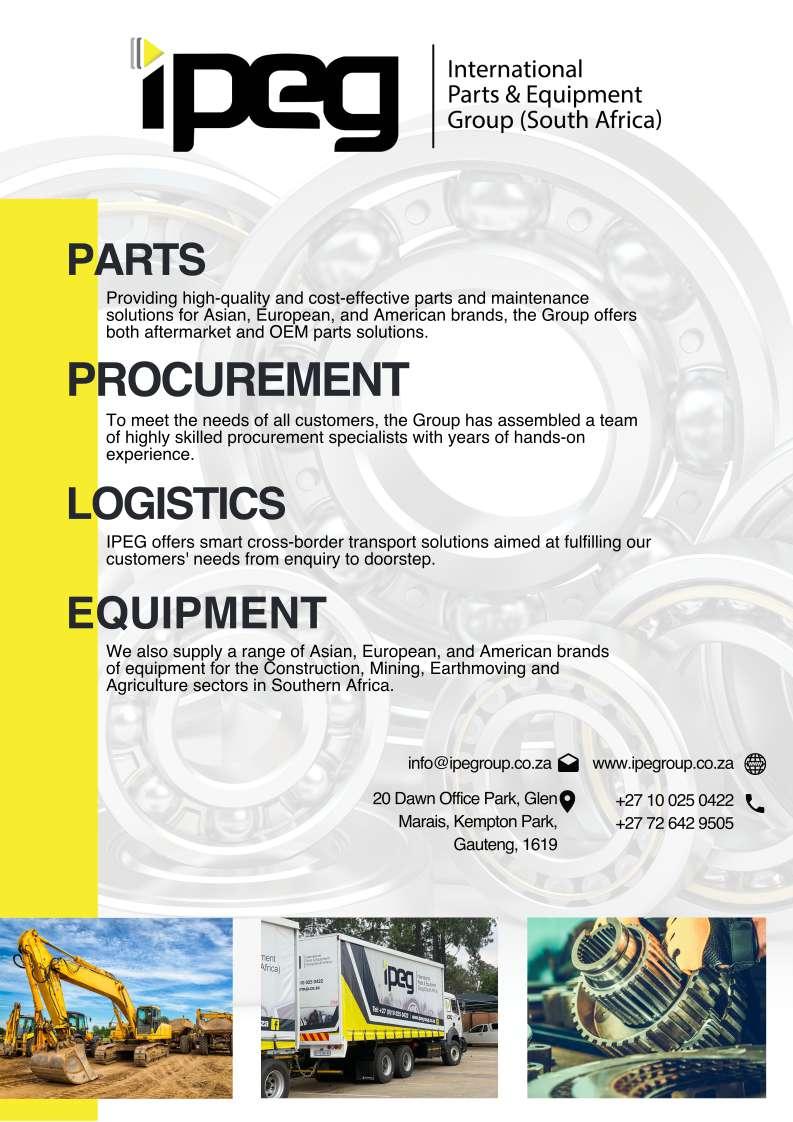
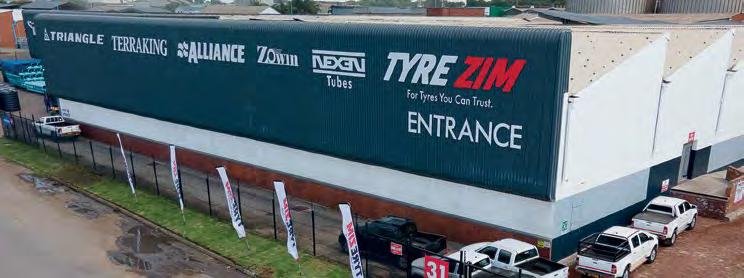
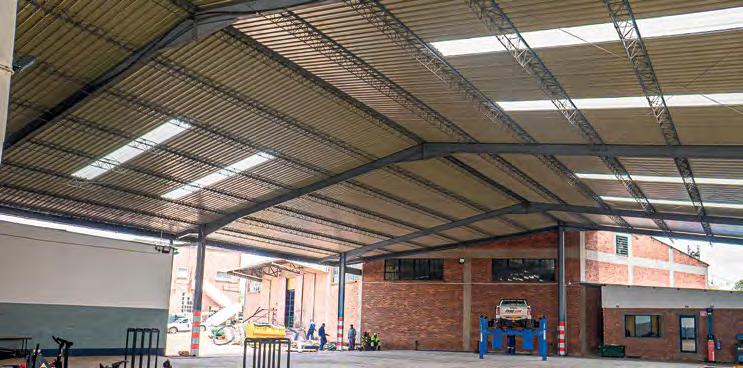
4 Email: sales @thesteelbuildingco.co.zw Call us: +263 -24 - 2621 540 Website: www.steelbuild.co.zw the Smartest Built in Steel STEEL INFRASTRUCTURE FOR BUSINESS The Steel Building Company , East wing, Ground Floor, Block 5, Celestial Park, Borrowdale, Harare, Zimbabwe

S&D ISSUE 53







VISIT: structureanddesignzim.com and issuu.com/structuredesign for the digital editions of every issue 6

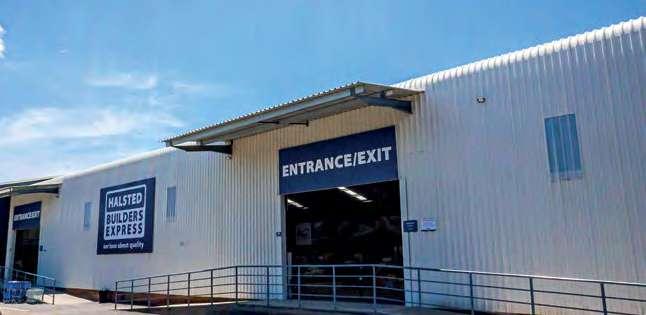
the Smartest Built in Steel The Steel Building Company East wing, Ground Floor, Block 5, Celestial Park, Borrowdale, Harare, Zimbabwe Email: sales @thesteelbuildingco.co.zw Call us: +263 -24 - 2621 540 Website: www.steelbuild.co.zw Steel - smartly built Agristructures














0781 824 212 0242 447 777 WWW.HALSTEDS.CO.ZW HALSTEDS@HALSTEDS.CO.ZW SERIOUSLY CONVENIENT www.halsteds.co.zw 0781 824 212 halsteds@halsteds.co.zw 0242 447 777 11 stores nationwide







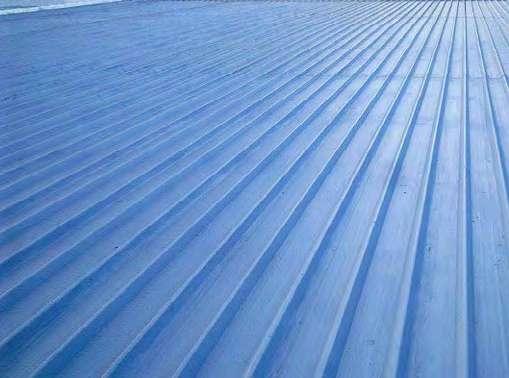







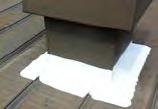
Structure&Design Team PARTNERS 96 STRUCTURE & DESIGN SPECIALISED CONSTRUCTURAL SERVICES *Waterproofing *Roof Repairs *Joint Sealants *Epoxy Flooring 680 SOUTTER ROAD, NEW ARDBENNIE CALL MARLENE ON 0772 311 791 ONWARD 0773 579 521 AFRICOM NUMBER 08644219682 E-mail: molpol@zol.co.zw Approved Applicators *Concrete Admixture *Concrete Cutting *Concrete Repairs *Non Shriking Grout construction of the New St George’s Science dept


Snow White Chalk Rustic Bark Thunderstorm Bronze Garage Doors
Increased security due to double skin and strength of door
Thermal efficiency keeps interiors cooler in summer and warmer in winter
Absorbs vibration, resulting in quieter operation
Our proprietary hinge technology ensures lasting durability
Aesthetically pleasing to the eye - looks smarter from inside and is easier to keep clean
Available in various styles and colours Countrywide for over 45 years! Tel: 0242 756 560-5 engineeringinfo@safeguard.co.zw www.safeguard.co.zw Custom Finishes, Colours and Sizes are Readily Available as special orders. • Automated • Easy to Use • Tried & Tested • Variety of Panel Designs • Warranted Opening USD , . Standard Sec onal Garage Door Standard A tomated Sec onal Garage Door Standard Opening USD , . Pricing from: *Site Visit Essen al pricing s bject to change pon site isit
•
•
•
•
•
•

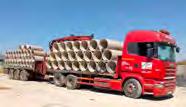
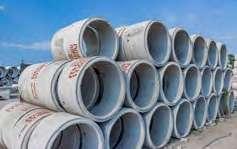


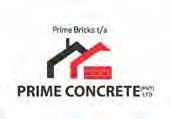
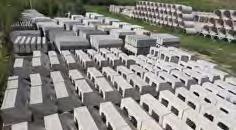


14 REINFORCED PRE-CAST CONCRETE PRODUCTS YOU CAN TRUST SAZ CERTIFIED Prime Bricks is a wholly owned Zimbabwean Civil Engineering and Construction Company offering professional building solutions i.e. manufacturing of compressed cement bricks (common and face bricks), pre-cast concrete products (SAZ approved) such as culvert pipes, ZESA poles, kerb stones, pavers, and shelvert shelvert panels among many, Our Products: Culvert Pipes, Manhole Rings, Valve Boxes, Shelvert Panels, Kerb Stones, Compressed Cement Bricks, Pavers, Concrete Electricity Distribution Poles, durawall panels, concrete sinks TRUSTED BY BIG CIVIL CONTRACTING COMPANIES sales@primebricks.co.zw enquiries@primebricks.co.zw 40960 Mvuto Road, Old Tafara, Harare 1170 Mutare Road, Sunway City. Harare 0242 459 435 0782 865 865 0774 044 433 For enquiries! Contact us on: Manhole Rings Compressed Bricks ZESA Poles Kerb Stones Culvert Pipes Projects Transport Services Available
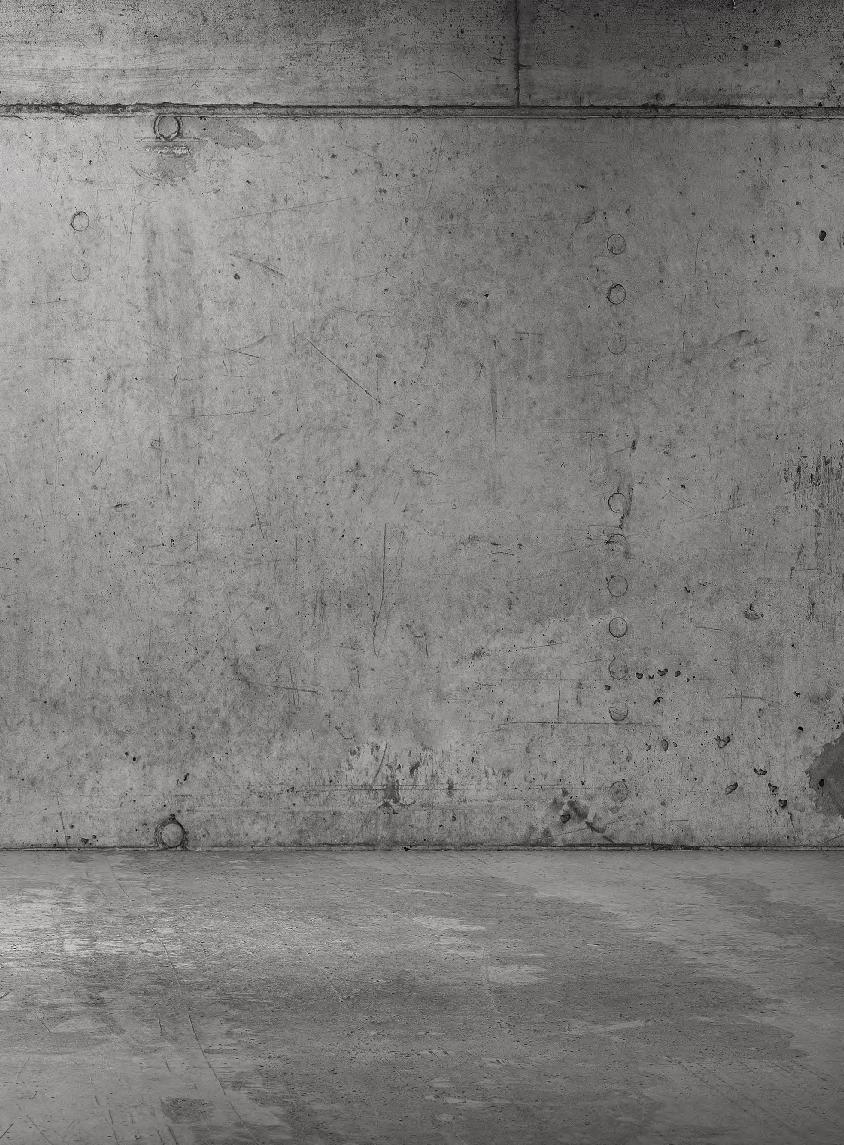

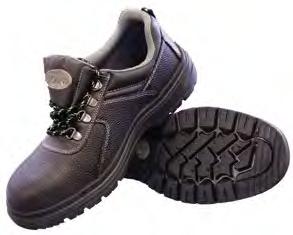





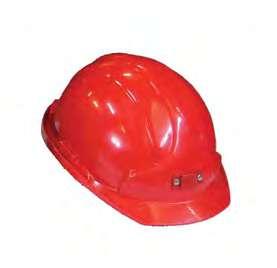
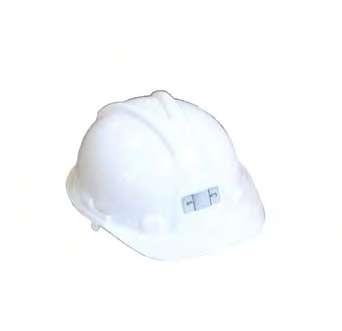
GENUINE LEATHER ANTI-SLIP STABILITY SHOCK ABSORPTION STEEL MID SOLE HEAT RESISTANT EXCLUSIVELY AVAILABLE AT ELECTROSALES A QUALITY RANGE OF PERSONAL PROTECTIVE EQUIPMENT FOR ENGINEERS, MINERS RED: FOR FIRE FIGHTERS. BUILDERS ORANGE: FOR ROAD CREW, NEW EMPLOYEES BUILDERS GREEN: FOR SAFETY OFFICERS.
POWERSTAR relocates to newly renovated premises
POWERSTAR ZIMBABWE HAS RECENTLY OPENED NEW PREMISES AT 24 MARTIN DRIVE IN MSASA, HARARE. PREVIOUSLY THEY OPERATED FROM INDUSTRIAL EXCHANGE GROUP’S (IEG) PREMISES AT 5 MARTIN DRIVE. IT’S CONVENIENTLY LOCATED CLOSE THEIR BONDED WAREHOUSE JUST A LITTLE WAY FURTHER UP THE ROAD AT THE CORNER OF MARTIN DRIVE AND HARROW ROAD. AS PART OF IEG POWERSTAR OCCUPIED SMALLER PREMISES BUT THE DIVISION SOON OUTGREW THE SPACE AVAILABLE. THE NEW PREMISES ARE SPACIOUS, LIGHT, CONTEMPORARY AND HAVE BEEN TAILORED TO PERFECTLY SUIT THEIR NEEDS.
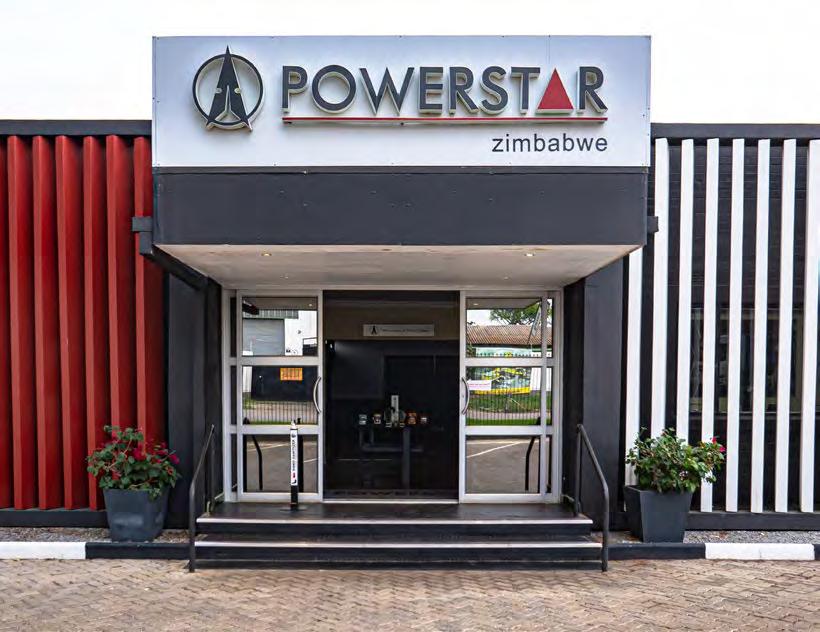
16
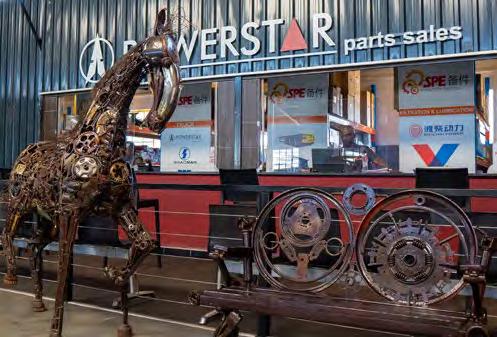


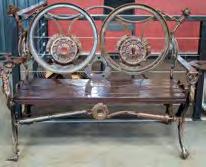
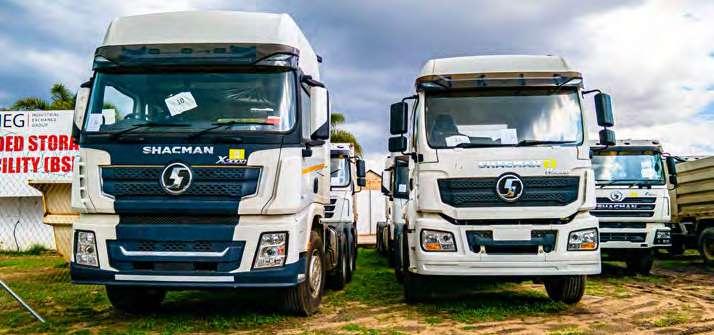
S&D ISSUE 53 17

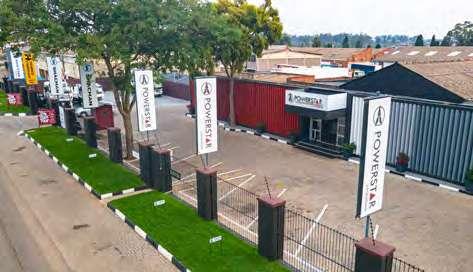
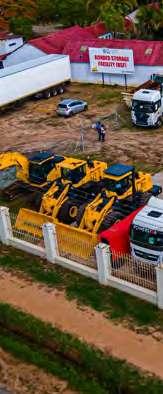
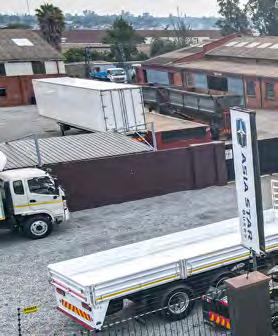

18
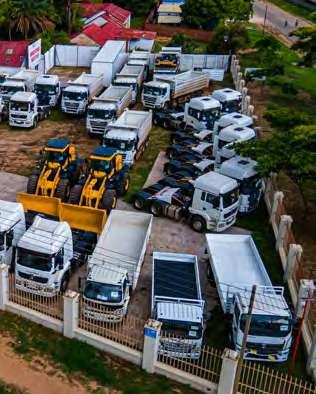
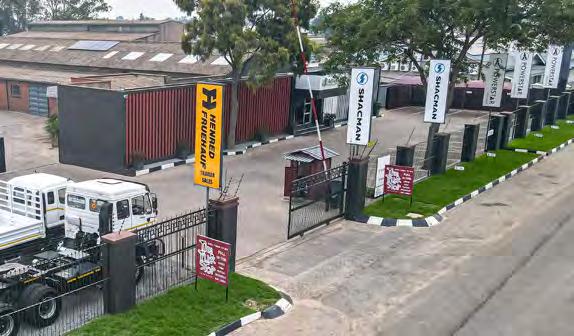

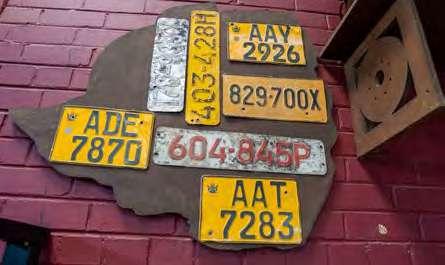
S&D ISSUE 53 19
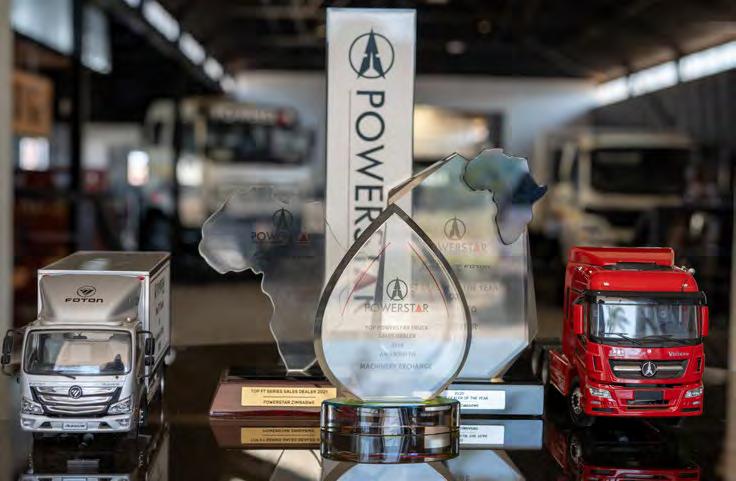


residential profile 20


S&D ISSUE 53 21

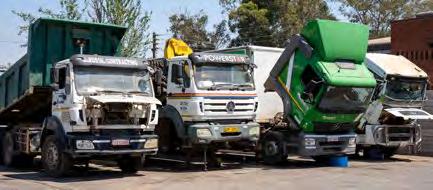

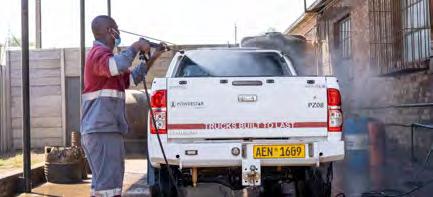

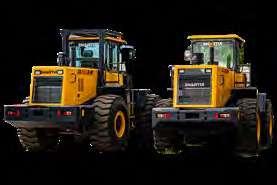



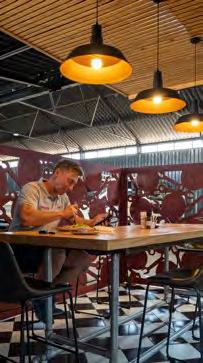
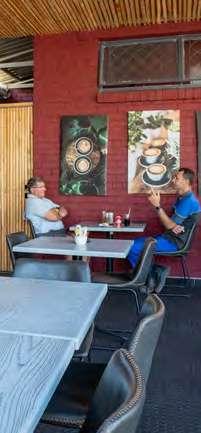

S&D ISSUE 53 23



24
S&D ISSUE 53 25





26

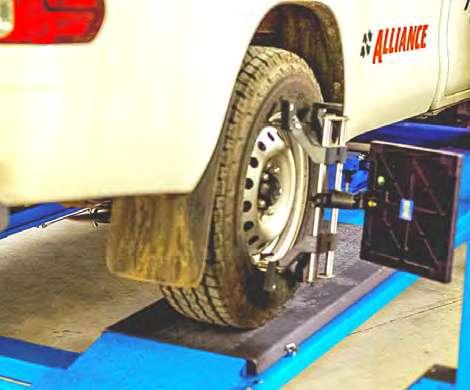
S&D ISSUE 53 27
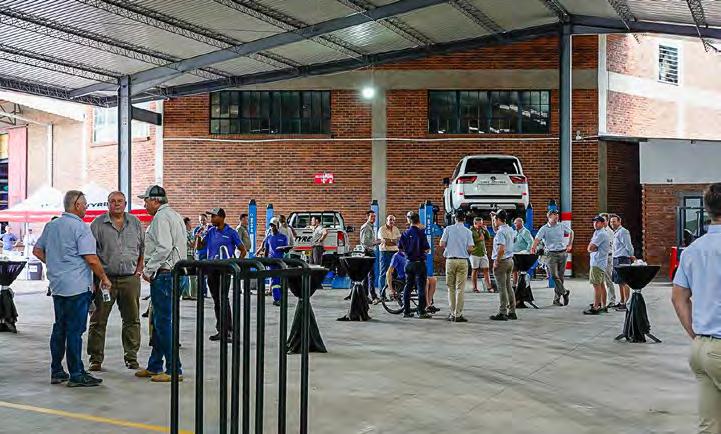
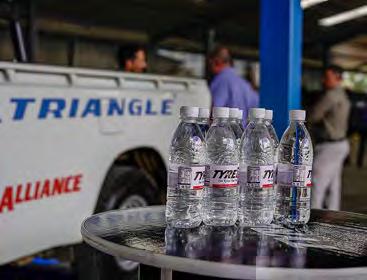



28




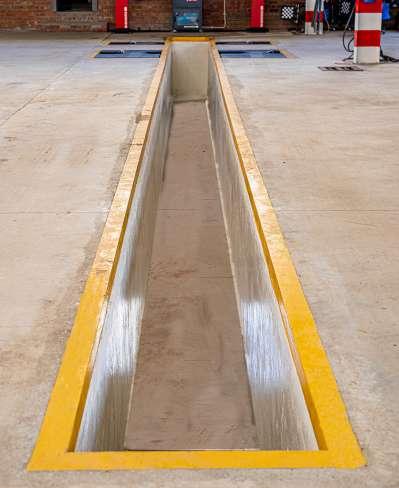

Proud Suppliers Of Mitek Roof Trusses, Laminate, Saligna Beams, Tongue & Groove Timber & Ultra Span Light Gauge Steel Stand 315 Chikurubi Township Manresa, Harare, Zimbabwe Call : +263 772 215 291 / +263 712 601 467 Email: shepinvestments1@gmail.com / shepinvestments2@gmail.com creating the advantage Light Gauge Steel Trusses And Structures
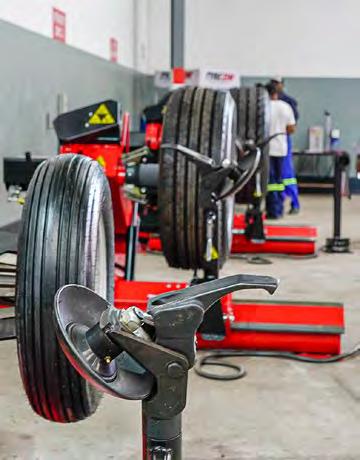
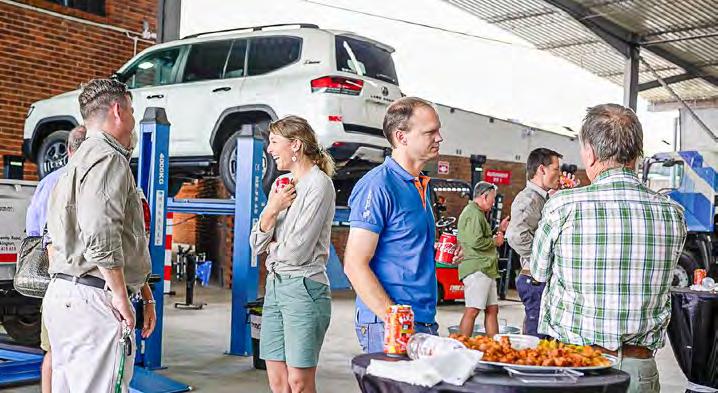
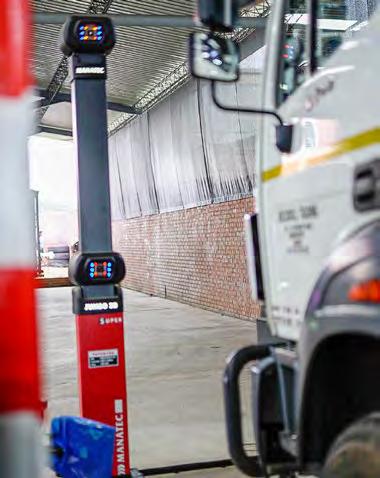
30

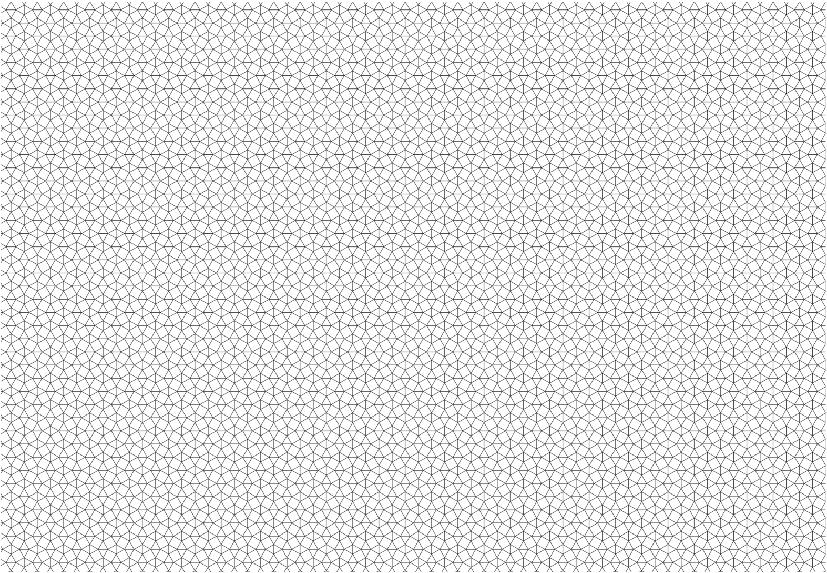
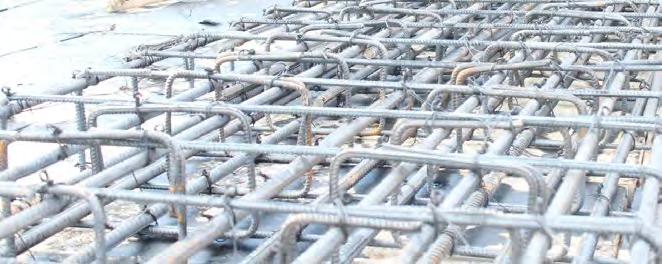




www.grapnotesteel.co.zw CUTTING BENDING FIXING WELDING DECK SHUTTERING G GRAPNOTE STEEL Simbi Dzebasa Insimbi Zomsebenzo No 390 Willowvale Road, Southerton, Harare +263 242 664 703 +263 772 671 047 sales@grapnotesteel.co.zw Deformed Bars, Mesh Wire, Tying Wire, Window & Door Frames, Brick Force, Damp Course CUTTING BENDING FIXING WELDING DECKSHUTTERING G GRAPNOTESTEEL +263774175757, +263732175757DeformedBars,MeshWire,TyingWire, Window&DoorFrames,BrickForce, DampCourse Cutting&Bending,Fixing,DeckShattering elisharuzvidzo3@gmail.com, sales@grapnotesteel.co.zw.No390WillowvaleRoad, Southerton,Harare +263242664703+263735207641,+263715551740 ElishaRuzvidzo Sales CUTTING BENDING FIXING WELDING DECKSHUTTERING G GRAPNOTESTEEL ExecutiveP.SamuteteManager +263772714094DeformedBars,MeshWire,TyingWire, Window&DoorFrames,BrickForce, DampCourse Cutting&Bending,Fixing,DeckShattering psamaz27@gmail.com,, sales@grapnotesteel.co.zw.No390WillowvaleRoad, Southerton,Harare +263242664703+263733346704,+263717886704 CUTTING BENDING FIXING WELDING DECKSHUTTERING G GRAPNOTESTEEL +263773632463DeformedBars,MeshWire,TyingWire, Window&DoorFrames,BrickForce, DampCourse Cutting&Bending,Fixing,DeckShattering honestruzvidzo100@gmail.com sales@grapnotesteel.co.zw.No390WillowvaleRoad, Southerton,Harare +263242664703+263734389342,+263715245618 Honest Ruzvidzo LogisticsManager S&D ISSUE 53
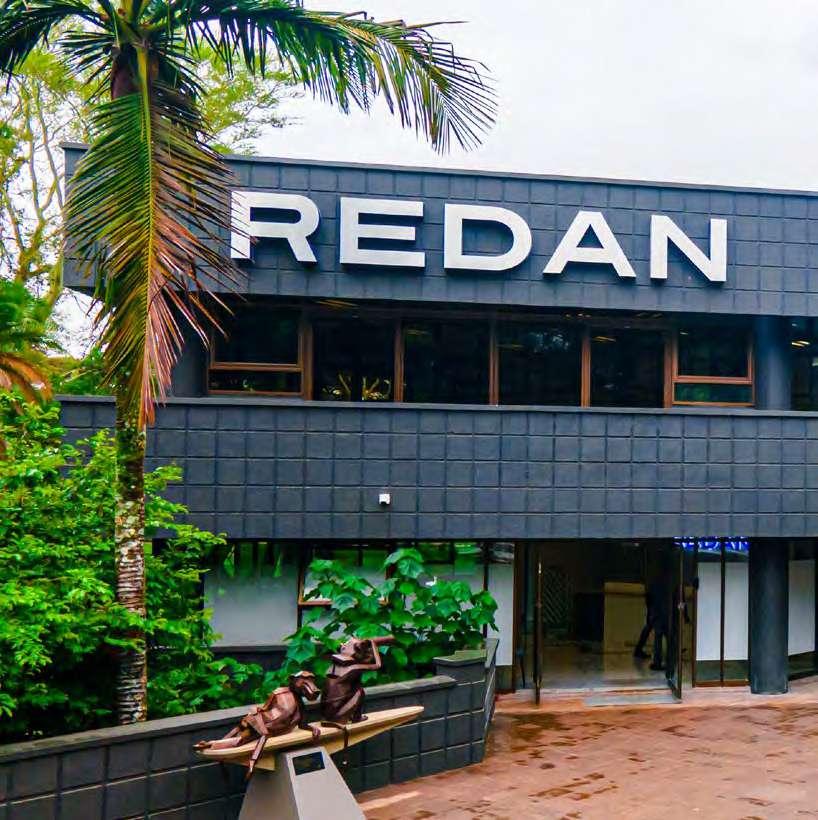
32

S&D ISSUE 53 33
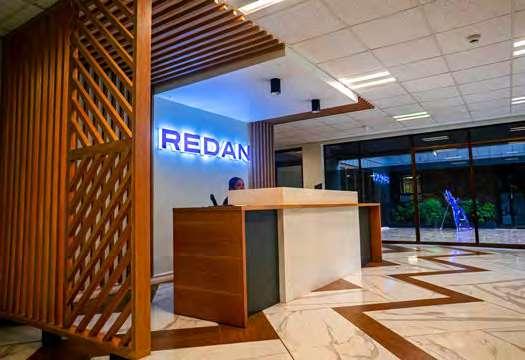

34
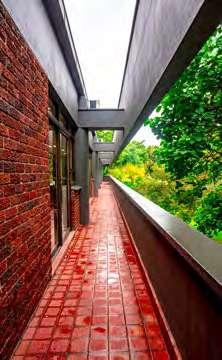

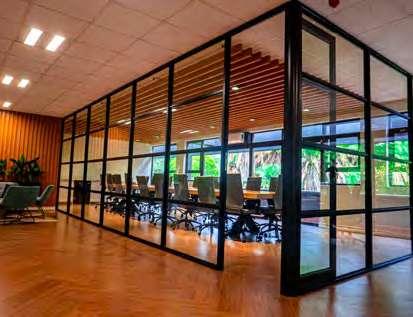

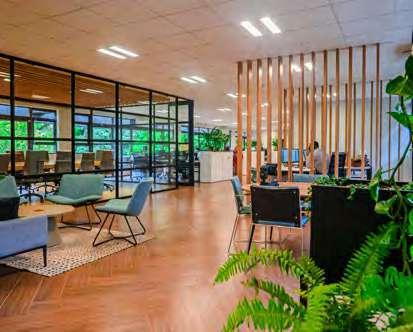
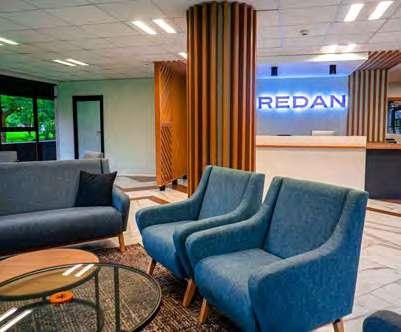
S&D ISSUE 53 35

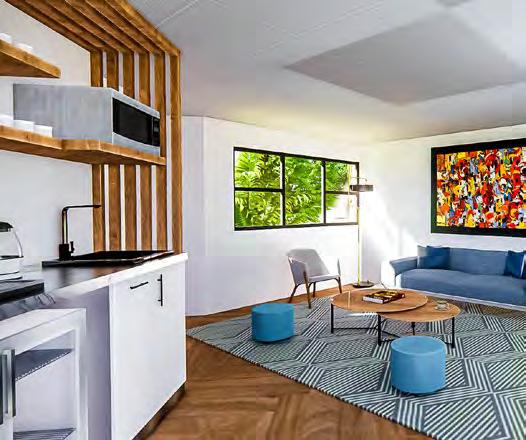
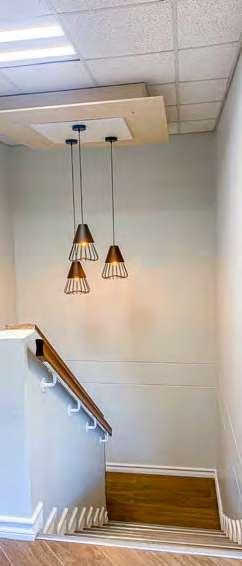
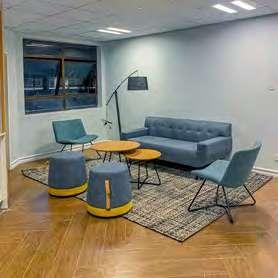
36

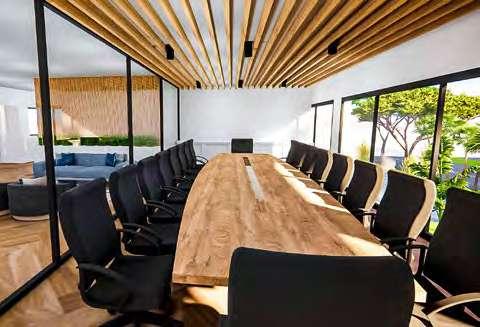

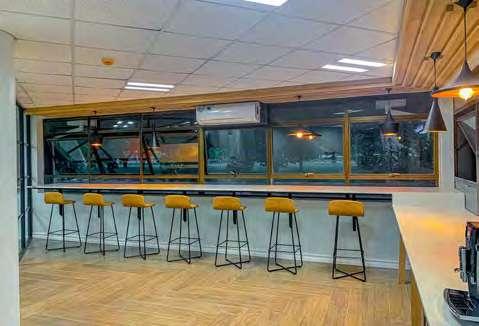

S&D ISSUE 53 37
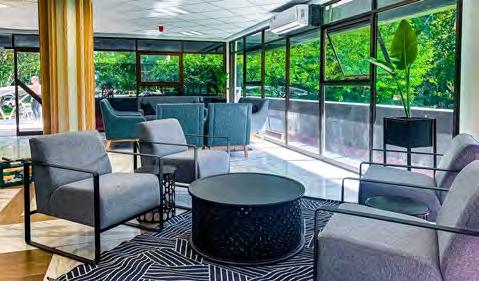

38
Enhancing life on the move

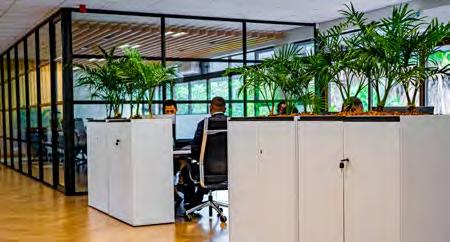

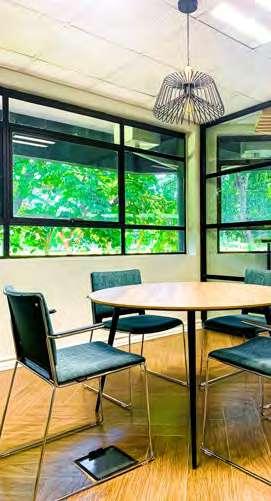


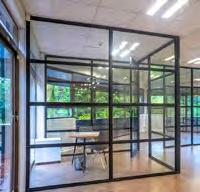
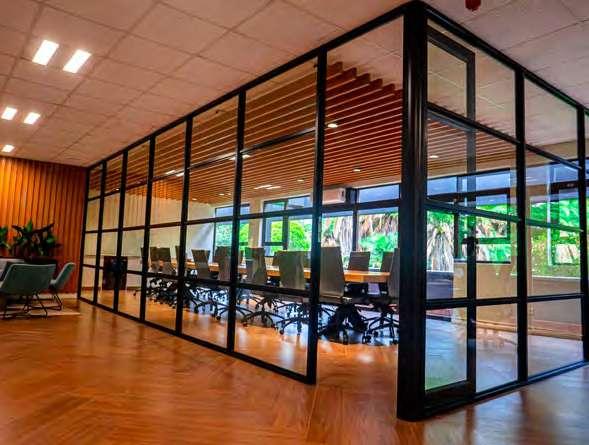

No.13 Nuffield Road, Workington, Harare Tel:
169 +263
sales@aluminiumdesignworks.co.zw www.aluminiumdesignworks.co.zw • Sky rooflights • AluminiumShower cubicles • Aluminium windows & Doors • Office Partitions CUSTOM ALUMINIUM STRUCTURES AND FRAMES 40
(242)748442/454 +263 776 129
772 319 041
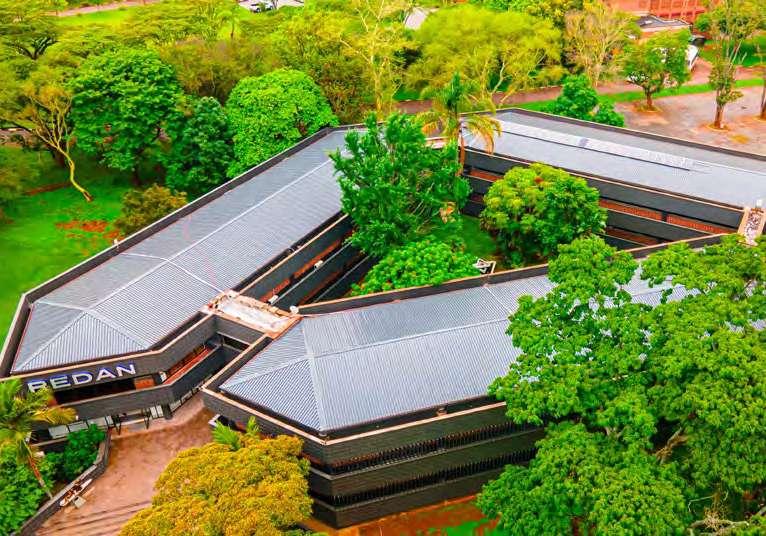
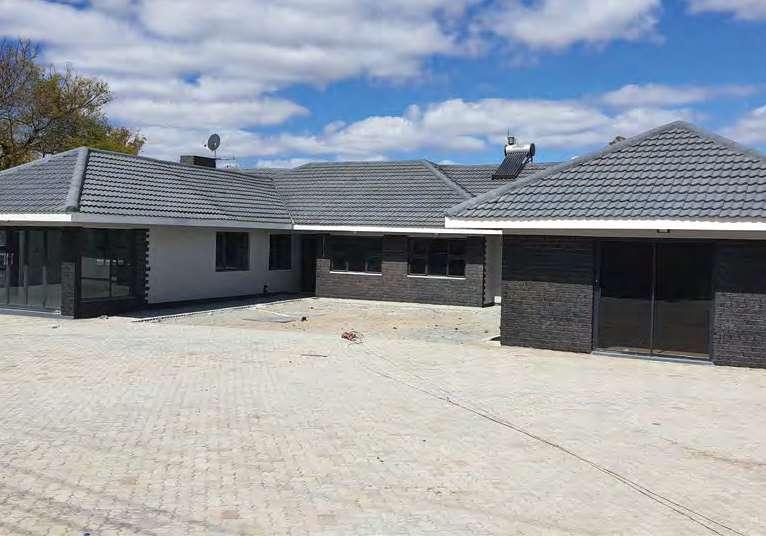
Contact details for InArc Design: Call: Amanda 0775 317821 | Danielle 0775009344 Emails: amanda@inarcdesignzim.com | danielle@inarcdesignzim.com Visit: NB. By appointment only. Shop 40 Arundel Village, | 51 Quorn Avenue, Mount Pleasant 41 CONSTRUCTION SERVICE CONSULTATION RENOVATION DESIGN MAINTANANCE projects@jjmaintanance.co.zw www.jjmaintanance.co.zw +263 772 407 660 | +263 717 071 084 +263 774 823 751 CONTACT US MAINTENANCE AND BUILDING
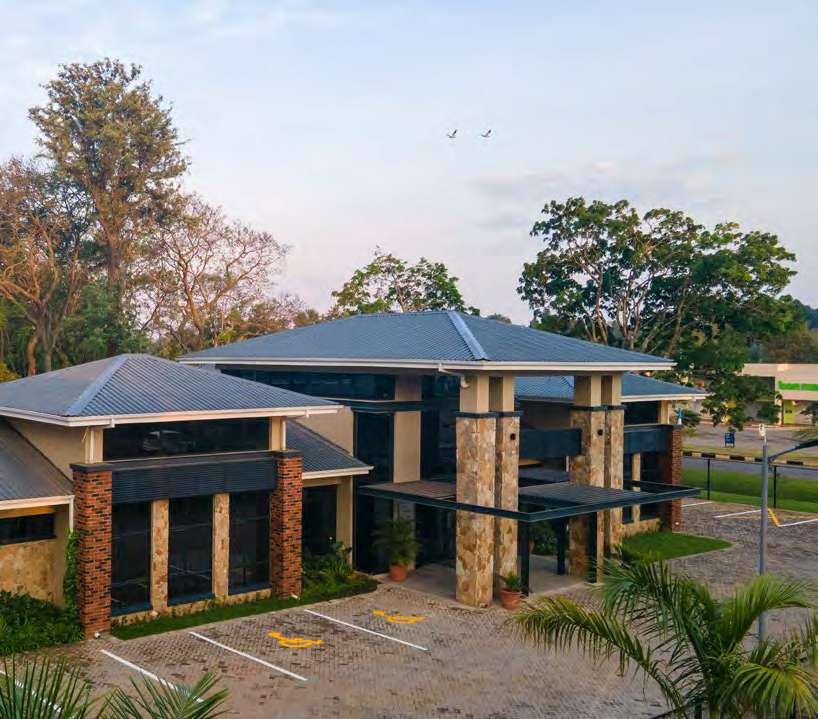
42
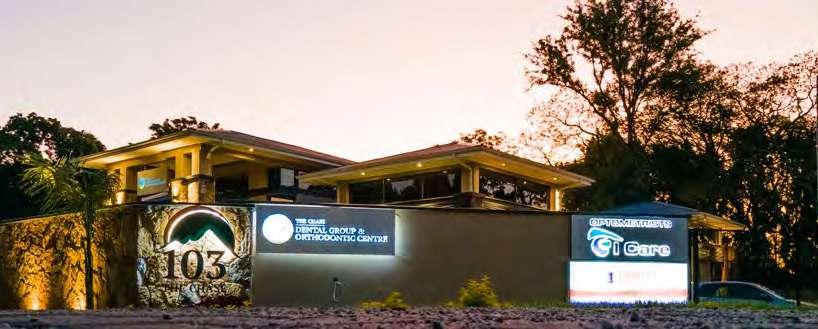

S&D ISSUE 53 43
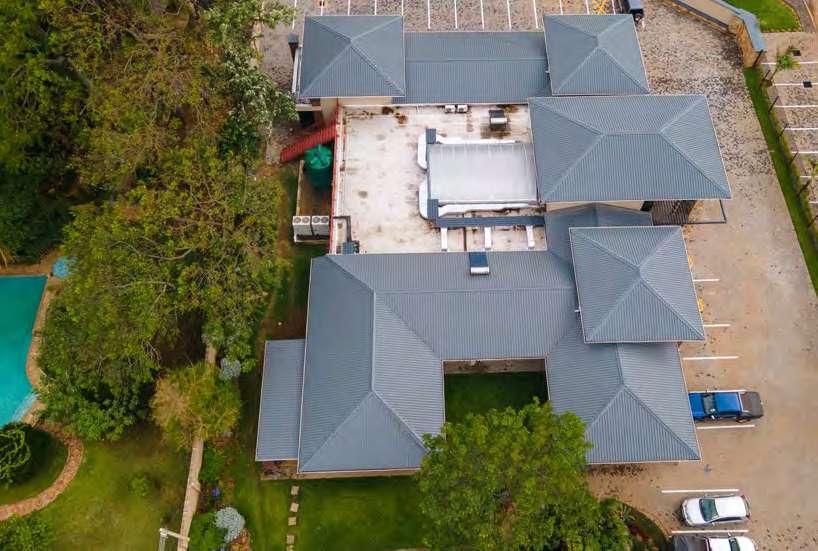
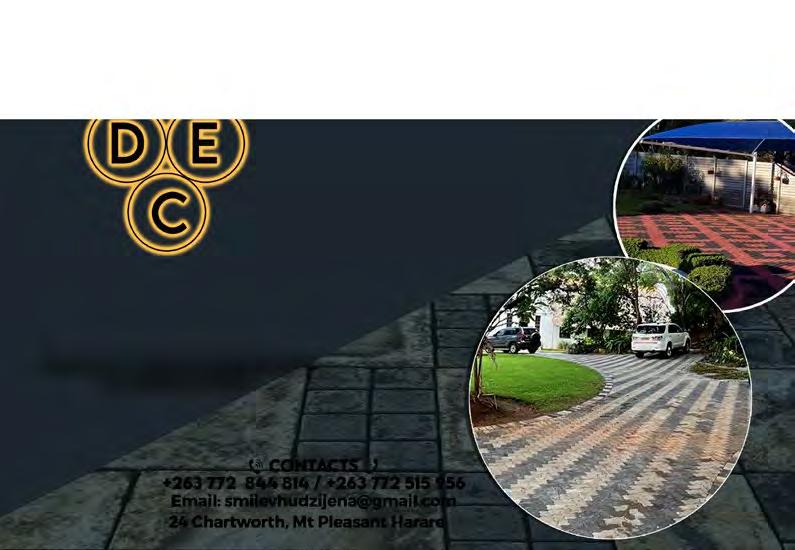

44



S&D ISSUE 53 45
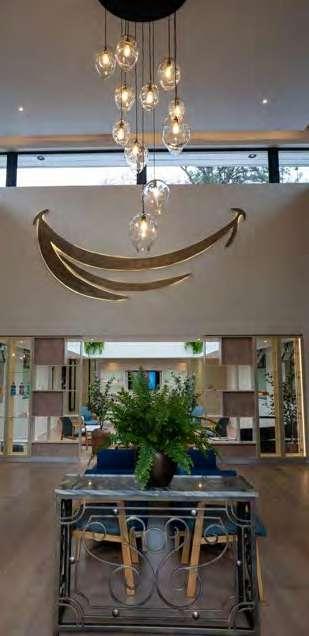


46



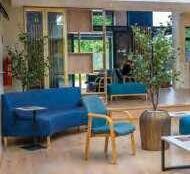
commercial profile Home decor and outdoor furniture PO BOX BW 258 Borrowdale 67A Borrowdale Road, Harare Cell: 0776 621 224 | Tel: (0242)882638/850751 Email: info@zimbrellas.com | Website: www.zimbrellas.com S&D ISSUE 53


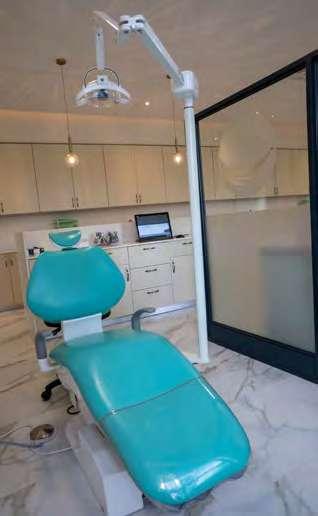

48


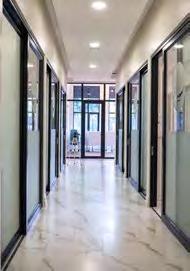
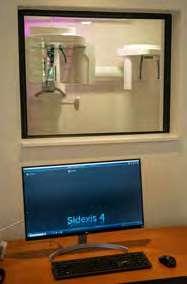
S&D ISSUE 53 49




50


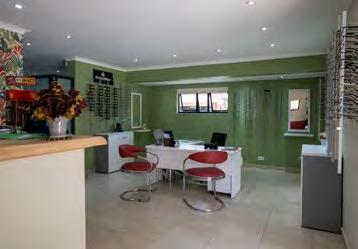
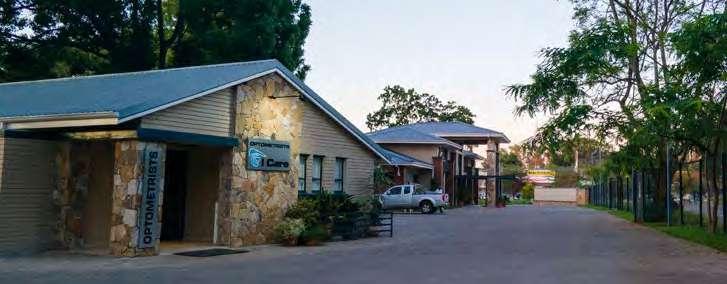
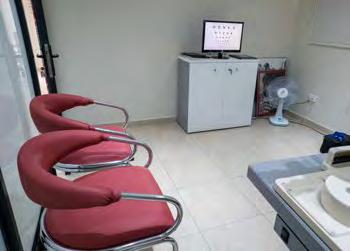


S&D ISSUE 53 51
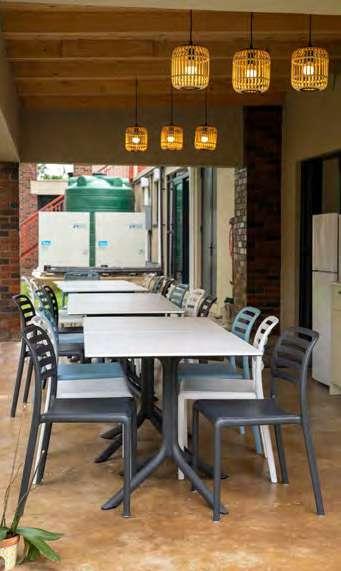

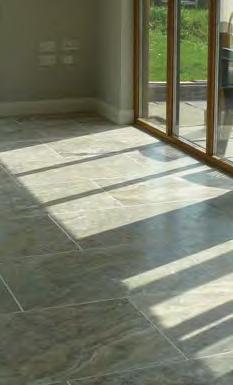

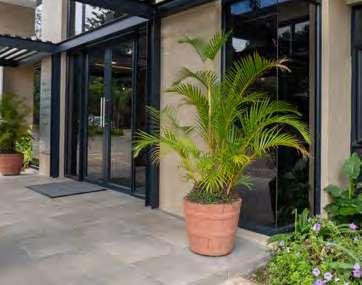
Ceramic Viny l Fitting | Glass Block Parquet Flooring Carpentry Scimming | Painting | Tile Fitting Driveways & Design 52





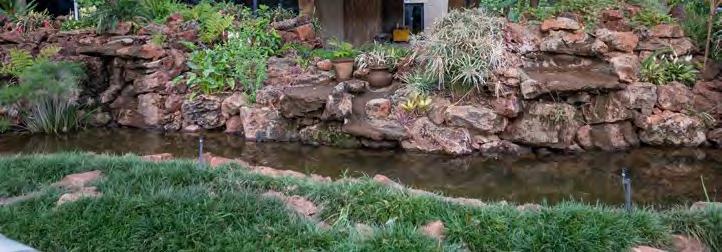
77 Rhodesville Avenue, Highlands, Harare +263 773 265 171 WE OFFER: + Lawn Maintenance + Garden Design +Tree Trimming + Landscape Design + Mulch & Sod Installation + Mowing + & More! S&D ISSUE 53 53


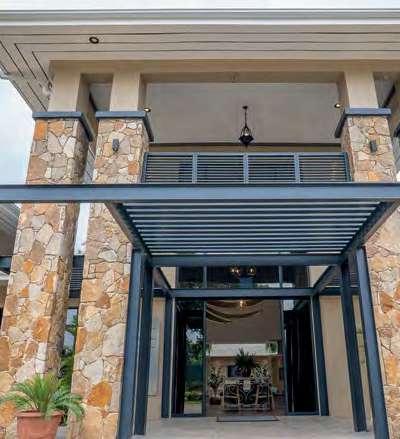

10 Goodwin Road , Willowvale, Harare Email: admin@cityfab1.co.zw Instagram: @_cityfabricators Twiter: @Cityfabricators Facebook:@Cityfabricators Cell: 0772 786 189 Tel: +263 664 647/ 664 718 Whatsapp: 0772 786 189




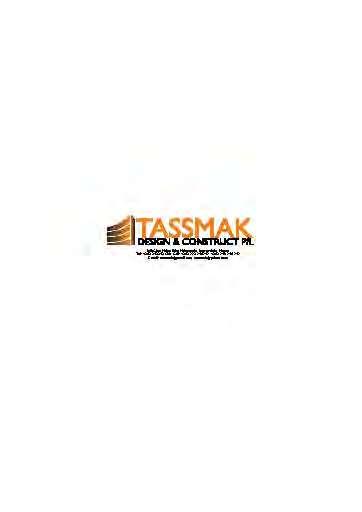


55
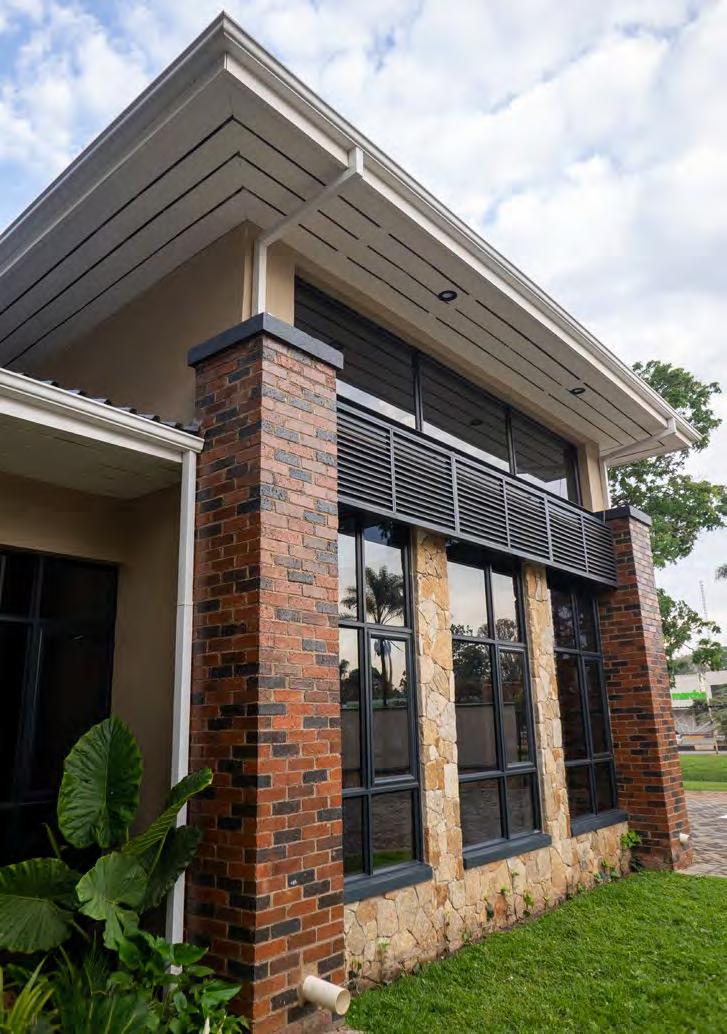
56




S&D ISSUE 53 57




58



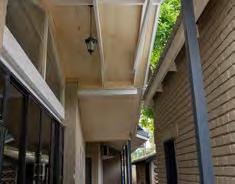
S&D ISSUE 53 59

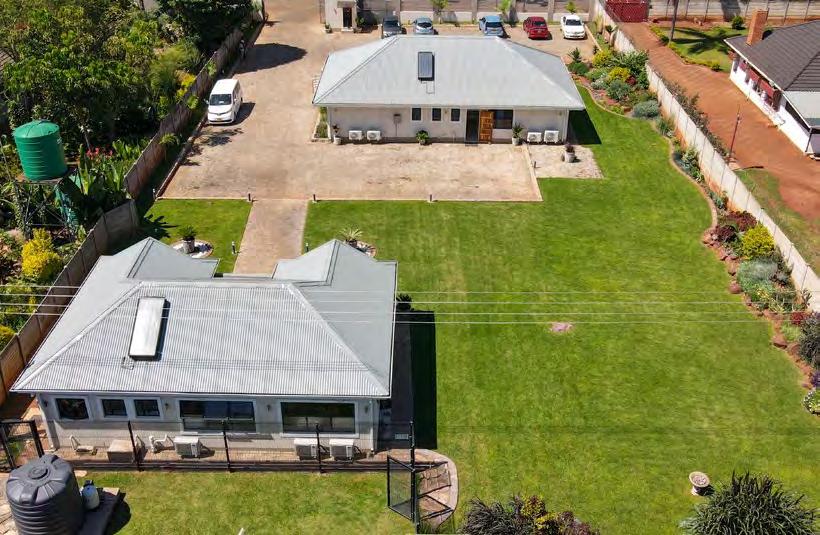


60
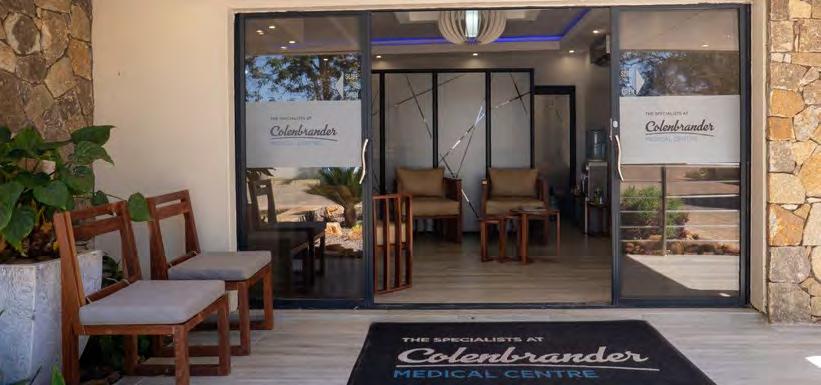
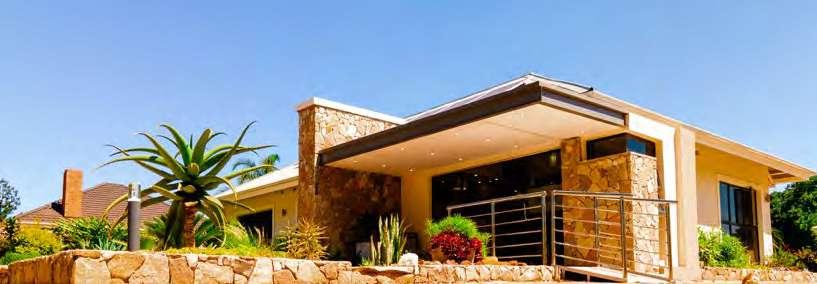
S&D ISSUE 53 61

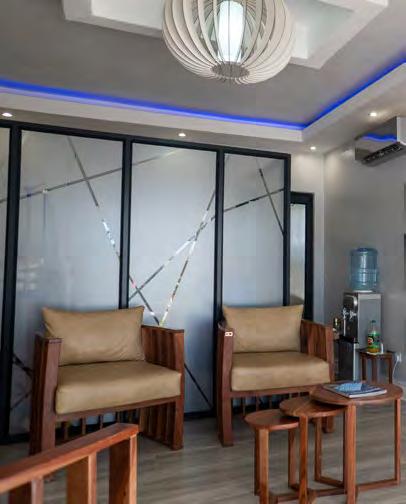

62




S&D ISSUE 53


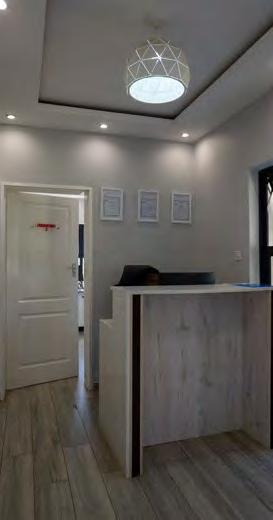




64
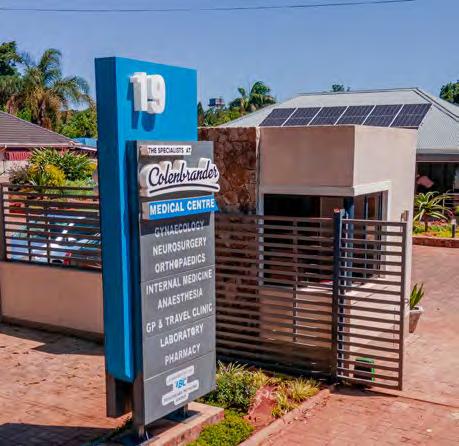




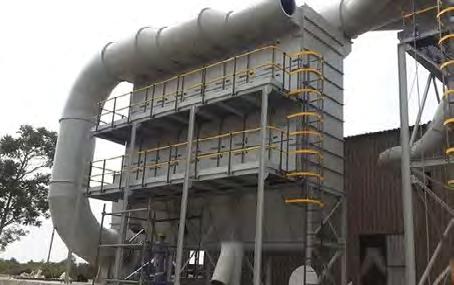


S&D ISSUE 53 65 BULAWAYO: Address: 14 Birmingham Road, Belmont Telephone: +263 29 2260587 | +263 29 2274574 | +263 712408541 Email: admin@belmontelectrical.co.zw HARARE: 20 Kelvin Road North, Graniteside Telephone: +263 24 2757019 Email: admin@belmontelectrical.co.zw Industrial Services Domestic Services Design & Advisory Services

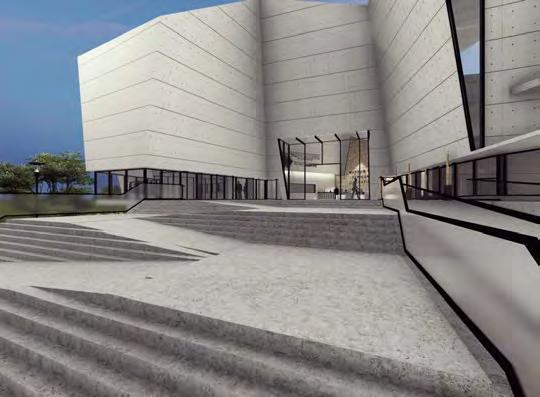
66












































































































































00 Ground Floor 1489200 01 First Floor
6000 3 Roof 2 12000 -2 Lower Ground
-6000 2 Roof 1
9000 K J H G F E D C B A 4 Roof 3 13500 -1 Lower Ground Floor (Academia) -3000 Retaining wall to eng. detail Retaining wall to eng. detail M MJ M BRA BRA L RAR S AF E TURE ROOM E TUR LOUNGE K CHEN S AURANT EC PT ON DRY S O E R TA N NG W R.C retaining wall with draingage system all to Eng. details and specifications FOUNDAT ON ND RE A N NG WA L Refer to structural engineers drawings O G RD R All Structural sizing to be determained by Engineer's details and specifcations CL D NG TY E 1 1200 900mm precast class grade custom concrete cladding or similar approved mechanically fixed to structural section to Engineers specification Refer to structural engineers drawings TA N NG WAL R.C retaining wall with draingage system all to Eng. details and specifications Epoxy on screed on reinforced concrete slab to Eng. Spec. on DPM on compacted surface bed to Eng. Spec. Epoxy on screed on reinforced concrete slab to Eng. Spec. on DPM on compacted surface bed to Eng. Spec. N W V NG Paving on compacted earthfill to Eng. Details and Specifications Reinforced Concrete Slab to Eng. details and specifications All Structural sizing to be determained by Engineer's details and specifcations Polished concrete finish on top of composite slab on top of steel structure to Eng. details and specifications All structural beams to Eng. Spec. Off-Shutter concrete wall Plaster & Paint -4000 1500 3000 3000 6000 3000 3000 10100 4145 4677 4369 5045 5376 3426 5376 2745 4192 6244 161 29 Glazed Shopfront Glazed Shopfront Flushed Glazing to Architect's Later Detail 7000 7000 7000 7000 7000 7000 7000 7000 5389 1958 00 Ground Floor 1489200 01 First Floor (1_200) 6000 3 Roof 2 12000 -2 Lower Ground (Museum) -6000 2 Roof 1 (Library Mezzanine) 9000 CC DD EE FF GG HH JJ KK LL 4 Roof 3 13500 1500 3000 3000 6000 6000 Retaining wall to eng. detail CU AND L Refer to civil engineers drawings 7000 7000 5540 8460 7000 14000 7000 6680 OUND T ON Refer to structural engineers drawings OUNDA ON AND R TA N NG WA Refer to structural engineers drawings 62680 OG T S OCK ceiling void 3000 ceiling void E H B T ON E H B T ON C ADD NG T PE 01 1200 x 900mm precast class 1 grade custom concrete cladding or similar approved mechanically fixed to structural Section to engineers specification C ADD NG YP 0 1200 900mm precast class 1 grade custom concrete cladding or similar approved mechanically fixed to structural Section to engineers specification 5 Roof 4 18000 -1 Lower Ground Floor (Academia) -3000 COUR YARD 6000 -170 AMP TH ATR Polished concrete finish on top of composte slab on top of steel structure to Eng. details and specifications Exhibit plinth O T G RDER All Structural sizing to be determained by Engineer's details and specifcations 7984 ONC T S A R Refer to structural engineers drawings N W V NG To Architect's later detail TA N NG WAL R.C retaining wall with draingage system all to Eng. details and specifications TA N NG W L R.C retaining wall with draingage system all to Eng. details and specifications Retaining wall to eng. detail RE A N NG WA L Refer to structural engineers drawings Riser = 170mm Thread =280mm Concrete stair to Eng. Details and specifications Epoxy on screed on reinforced concrete slab to Eng. Spec. on DPM on compacted surface bed to Eng. Spec. All structural beams to Eng. Spec. Paving on compacted earthfill to Eng. Details and Specifications LAN ED OUR YARD Planted slab meduim to Landscape Architect's detail on EPS Polestyrene insulation on reinforced concrete slab to Eng. Specifications Off-Shutter concrete wallGlazed Shopfront Glazed Shopfront 5376 8711 3394 4534 5202 8783 6448 Checked by: Drawn by: Date: Project number: All work is to be done in accordance with the National Building Regulations. All materials and workmanship are to comply with the relevant approved codes.This drawing is not to be scaled. Figured dimensions to be used. All millimeters unless otherwise stated.This drawing must be read in conjunction with all other the relevant drawings and specifications. All dimensions and levels must be checked on site by the contractor before putting wor discrepancies on the drawings are to be brought to utting work in.The contractor must obtain the architects' written confirmation of any instructions which involve a variat beforeputting work in hand. All voids, suspended ce Government rodent proofing regulations. All mechani with the National Building Regulations. Contractors and sub vels before commencing work. Figured dimensions to be taken in preference variations.The design of this drawing is the copyri ponsible for ensuring the structural stability of all components of his work and ascertain that the main structure is capable of supporting all loads applied thereto. Brickwork ties & central joi Revision No: ISSUED FOR INFORMATION 1 : 200 Section B-B 2 1 : 200 Section A-A 1 No.DescriptionDate AIssued for Information 00 Ground Floor 1489200 01 First Floor (1_200) 6000 3 Roof 2 12000 -2 Lower Ground (Museum) -6000 2 Roof 1 (Library Mezzanine) 9000 1-1 1-2 1-3 1-4 1-5 1-6 1-7 1-8 1-9 1-10 1-11 1-12 1-13 1-14 4 Roof 3 13500 1-15 G AZ NG Flushed glazed system with aluminum frame powder coated to Architect's later detail. CLADD NG T PE 1 1200 900mm precast class 1 grade custom concrete cladding mechanically fixed to structural CellularSection to manufacturers instruction ROO RC roof to Engineers details and specifications. Off-shutter concrete finish to Engineer's specification 0.000 F ADE Aluminium louvred sun shading system to specialist detail 1500 3000 3000 6000 -1 Lower Ground Floor (Academia) -3000 1:12 Ramp 3000 3000 F ADE Concrete with with glazing 00 Ground Floor 1489200 01 First Floor (1_200) 6000 3 Roof 2 12000 -2 Lower Ground (Museum) -6000 2 Roof 1 (Library Mezzanine) 9000 1 2 3 4 5 6 7 8 9 10 4 Roof 3 13500 15 11 ROOF RC roof to Engineers details and specifications. C ADD NG YPE 01 1200 x 900mm precast class grade custom concrete cladding mechanically fixed to structural Cellular -Section to manufacturers instruction G AZ NG Flushed glazed system with aluminum frame powder coated to Architect's later detail. GLA NG Flushed glazed system with aluminum frame powder coated to Architect's later detail. CLADD NG T PE 1 1200 900mm precast class 1 grade custom concrete cladding mechanically fixed to structural Cellular -Section to manufacturers instruction 6673 7000 7000 7000 6945 7048 7000 7000 7000 7000 7000 7000 7000 7000 12 13 14 0.000 5 Roof 4 18000 Concrete finish to later detail OO RC roof to Engineers details and specifications. 1500 3000 3000 6000 -1 Lower Ground Floor (Academia) -3000 4500 3000 3000 Checked by: Drawn by: Date: Project number: All work is to be done in accordance with the National Building Regulations. All materials and workmanship are to comply with the relevant approved codes.This drawing is not to be scaled. Figured dimensions to be used. All millimeters unless otherwise stated.This drawing must be read in conjunction with all other the relevant drawings and specifications. All dimensions and levels must be checked on site by the contractor before putting work in. Any discrepancies on the drawings are to be brought to the architects attention by the contractor before putting work in.The contractor must obtain the architects' written confirmation of any instructions which involve a variation to the contract beforeputting work in hand. All voids, suspended ceilings and partitions to be rodent proof in accordance with the Government rodent proofing regulations. All mechani Building Regulations. Contractors and sub-contractors are to check all site dimensions and levels before commencing work. Figured dimensions to be taken in preference to scale dimensions.The architects are to be notified of any General notes: Drawing no.: Drawing title: Elevations 308-1 Museum of African Liberation (MoAL) Architrave - MRA (Joint Venture) 21.06.2021 LS PM ID_300 ISSUED FOR INFORMATION 1 : 500 South 2 1 : 500 East 1 No.DescriptionDate Issued for Information 18.05.2021 AIssued for Information 17.06.2021 Issued for Information 21.06.2021 S&D ISSUE 53 67
(1_200)
(Museum)
(Library Mezzanine)




UP UP ID_300 1 8 9 10 1-1 1-2 1-3 1-4 1-5 1-6 1-7 1-8 1-9 1-10 1-11 1-12 1-13 1-14 2-1 2-2 2-3 2-4 K A AA CC FF GG HH JJ KK LL Exhibition Store Screed 65 124 m² Frontline Exhibition 52 m² Voices Exhibition Polished Concrete Services Screed 1-15 EP EP EP EP EP EP EP 1483200 -6000 56000 PROPOSED ROAD (REFER TO SITE PLAN) Not Enclosed Restrooms 7000 7000 5540 8460 7000 14000 7000 6680 7320 7000 6239 770 300 13471 8250 110 10767 110 3062 438 300 770 770 300 13471 27844 5678 300 700 13564 14006 109 m² Reserve Storage Screed Curator OfficeCurator Office ? 48 m² Conservation Room Polished Concrete 43 m² Digtalization Room 24 m² Transformer Room 26 m² LV Room 46 m² Chemical Room Screed 46 m² Receiving Office & Link Polished Concrete 49 m² Exhibit Workshop & Studio 22 m² Technical Room Polished Concrete RMU Room Screed 12 m² LV Room Screed 21 m² Cold Room Screed Loading Bay ? Security P.Concrete 57 m² Archive & Storage Server Room Polished Concrete Unloading/Loading Polished Concrete 21000 200 8400 6500 3256 2105 49 93 19536 200 3797 200 6800 200 8339 16707 63179 4637 7350 22179 200 3029 200 6800 200 6800 4951 6900 3600 8200 6000 14000 3356 7300 6324 11020 14100 9854 5750 4441 3657 22841 Riser = 170mm RAMP 1:12 Ramp RAMP: 1:12 Ramp RAMP: 1:12 Ramp STA NO E 24 Riser @ 170mm 23 Thread@ 270mm No.Stairs Bals. (ie Glass) To architect's later detail RC Wall to Engineer's details and specifications RC Wall to Engineer's details and specifications RC Wall to Engineer's details and specifications RC Wall to Engineer's details and specifications 1000 4435 1000 5965 13441 42 m² Male WC Porcelain Tiles 43 m² Female Porcelain Tiles Paved outdoor promenade, to RCWl t Eng e rsd tail nd p cif at ns RCWall Engin details and pecificatio 55820 1 52 RCW l Engnee sd tal s nd s pecfcati CWal Engi e sd tai s and s pecfi at on RCWal Enginee sd ai s and s pec ations 12290 4695 Off-shutter concrete wall, shuttering layout required from contractor for approval by architect pior to construction Dry wall partiton Eng. Details Scale: Checked by: Drawn by: Date: Project number: nal Building Regulations. All materials and workmanship are to comply millimeters unless otherwise stated.This drawing must be read in conjunction with all other the relevant drawings and specifications. All dimensions and levels must be checked on site by the contractor before putting wor in. Any discrepancies on the drawings are to be brought to the architects attention by the contractor before putting work in.The contractor must obtain the architects' written confirmation of any instructions which involve a variation to the contract beforeputting work in hand. All voids, suspended ceilings and partitions to be rodent proof in accordance with the Government rodent proofing regulations. All mechani Building Regulations. Contractors and sub-contractors are to check all site dimensions and levels before commencing work. Figured dimensions to be taken in preference to scale dimensions.The architects are to be notified of any variations.The design of this drawing the copyright of the architects. Each contractor shall be responsible for ensuring loads applied thereto. Brickwork ties & central joint by structural engineer. General notes: Revision No: Drawing title: 1 200 C Lower Ground Floor Plan (Museum) 308-1 Museum of African Liberation (MoAL) Architrave - MRA (Joint Venture) 21.06.2021 IS PM ID_101/2 ISSUED FOR INFORMATION INTERIOR CONCRETE FINISH: SMOOTH CONCRETE, 2400 2400mm (OR SIMILAR SIZE TO BE APPROVED BY ARCHITECT AND ENGINEER) GRADE A STEEL SHUTTERS. FERRELS TO BE PLACED EVENLY, AT THE SAME LEVELS AND ALL EDGES TO BE SQUARE - NO CHAMFER (INCLUDING BEAMS AND COLUMNS). SAMPLE REQUIRED TO BE PROVIDED FOR ENGINEERS AND SHUTTERING LAYOUT REQUIRED FROM STRUCTURAL ENGINEERS/ CONTRACTOR FOR APPROVAL BY ARCHITECT No.DescriptionDate Issued for Information 18.05.2021 AIssued for Survey (No comment received on REVA) 02.06.2021 BIssued for Information 09.06.2021 CIssued for Information 17.06.2021 Issued for Information 21.06.2021 68
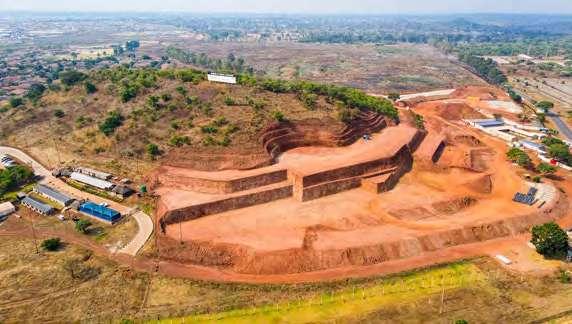
UP UP ID_300 1 1 2 3 4 5 6 7 9 10 1-1 1-2 1-3 1-4 1-5 1-6 1-7 1-8 1-9 1-10 1-11 1-12 1-13 1-14 2-1 2-2 2-3 2-4 2-5 2-6 2-7 2-8 2-9 2-11 2-12 2-13 2-15 L K J H G F E D C B A AA CC DD EE FF GG HH JJ KK LL 15 11 BBB CCC EEE 12 13 14 1-15 AUDITORIUM BACK OF HOUSE EXHIBITION 7000 7000 7000 7000 7000 7000 7000 7000 7000 7000 7000 7000 7000 7000 7000 7000 7000 7000 7000 7000 7000 7000 7048 6945 7000 7000 7000 6673 7000 7000 7000 7000 7000 7000 7000 7000 5389 7000 7000 7000 7000 7000 7000 7000 7000 7000 7000 7000 7000 7000 7000 Scale: Checked by: Drawn by: Date: Project number: nal Building Regulations. All materials and workmanship are to comply with the relevant approved codes.This drawing is not to be scaled. Figured dimensions to be used. All millimeters unless otherwise stated.This drawing must be read in conjunction with all other the relevant drawings and specifications. All dimensions and levels must be checked on site by the contractor before putting wor in. Any discrepancies on the drawings are to be brought to the architects attention by the contractor before putting work in.The contractor must obtain the architects' written confirmation of any instructions which involve variation to the contract beforeputting work in hand. All voids, suspended ceilings and partitions to be rodent proof in accordance with the Government rodent proofing regulations. All mechanical and electrical work is to be done in accordance with the National Building Regulations. Contractors and sub-contractors are to check all site dimensions and levels before commencing work. Figured dimensions to be taken in preference to scale dimensions.The architects are to be notified of any variations.The design of this drawing is the copyright of the architects. Each contractor shall be responsible for ensuring the structural stability of all components of his work and ascertain that the main structure is capable of supporting all loads applied thereto. Brickwork ties & central joint by structural engineer. General notes: Revision No: Drawing no.: Drawing title: 1 : 500 A First Floor Plan 308-1 Museum of African Liberation (MoAL) Architrave - MRA (Joint Venture) 21.06.2021 IS PM ID_104 ISSUED FOR INFORMATION ACADEMIA ZONE MUSEUM ZONE ADMIN ZONE No.DescriptionDate AIssued for Information 17.06.2021 Issued for Information 21.06.2021 DN ID_300 1 1 2 4 5 6 8 9 10 1-1 1-2 1-3 1-4 1-5 1-6 1-7 1-8 1-9 1-10 1-11 1-12 1-13 1-14 2-1 2-2 2-3 2-5 2-6 2-8 2-9 2-10 2-12 2-13 2-14 2-15 2-16 K J H G F E D C B A AA CC DD EE FF GG HH JJ KK LL 15 11 BBB CCC DDD EEE FFF 12 13 14 1-15 7000 7000 7000 7000 7000 7000 7000 7000 5389 7000 7000 7000 7000 7000 7000 7000 7000 6945 7048 7000 7000 7000 6673 7000 7000 7000 7000 7000 7000 7000 7000 7000 7000 7000 7000 7000 7000 69952 14925 23146 148.97° 7000 7000 7000 7000 14000 7000 7000 7000 7000 7000 7000 7000 7000 7000 7000 7000 7000 7000 6997 6997 7000 8582 25570 35110 14036 63000 MUS UM EN RANC TEMPORARY EXHIBITION EXHIBITION DB DB DB GIFT SHOP Scale: Checked by: Drawn by: Date: Project number: All work is to be done in accordance with the National Building Regulations. All materials and workmanship are to comply with the relevant approved codes.This drawing is not to be scaled. Figured dimensions to be used. All dimensions are in millimeters unless otherwise stated.This drawing must be read in conjunction with all other the relevant drawings and specifications. All dimensions and levels must be checked on site by the contractor before putting wor in. Any discrepancies on the drawings are to be brought to the architects attention by the contractor before putting work in.The contractor must obtain the architects' written confirmation of any instructions which involve variation to the contract beforeputting work in hand. All voids, suspended ceilings and partitions to be rodent proof in accordance with the Government rodent proofing regulations. All mechanical and electrical work is to be done in accordance with the National Building Regulations. Contractors and sub- vels before commencing work. Figured dimensions to be taken in preference ed of any variations.The design of this drawing is the copyright of the architects. Each contractor shall be responsible for ensuring the structural stability of all components of his work and ascertain that the main structure is capable of supporting all loads applied thereto. Brickwork ties & central joint by structural engineer. General notes: Revision No: Drawing no.: Drawing title: 1 500 B Ground Floor Plan 308-1 Museum of African Liberation (MoAL) Architrave - MRA (Joint Venture) 21.06.2021 IS PM ID_103 ISSUED FOR INFORMATION ACADEMIA ZONE MUSEUM ZONE ADMIN ZONE No.DescriptionDate AIssued for Survey (No comment received on REVA) 02.06.2021 BIssued for Information 17.06.2021 Issued for Information 21.06.2021 S&D ISSUE 53 69

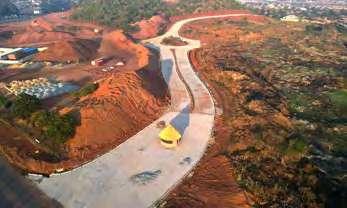
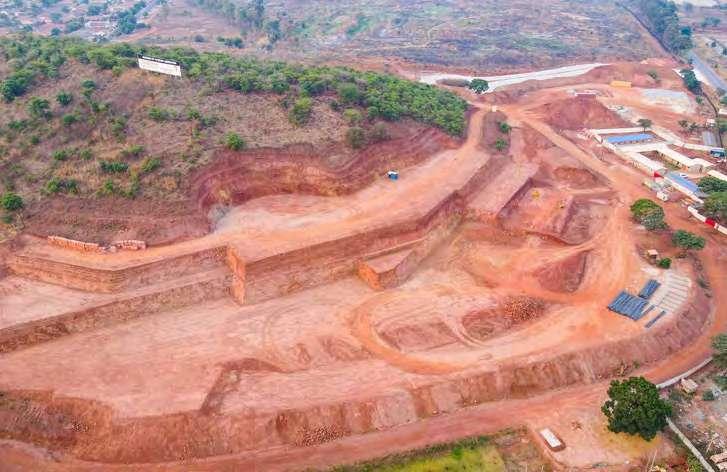
70



S&D ISSUE 53 71




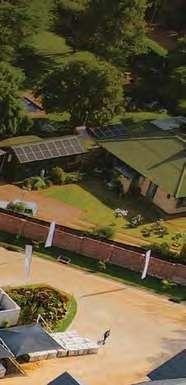



74




S&D ISSUE 53 75



76



S&D ISSUE 53 77
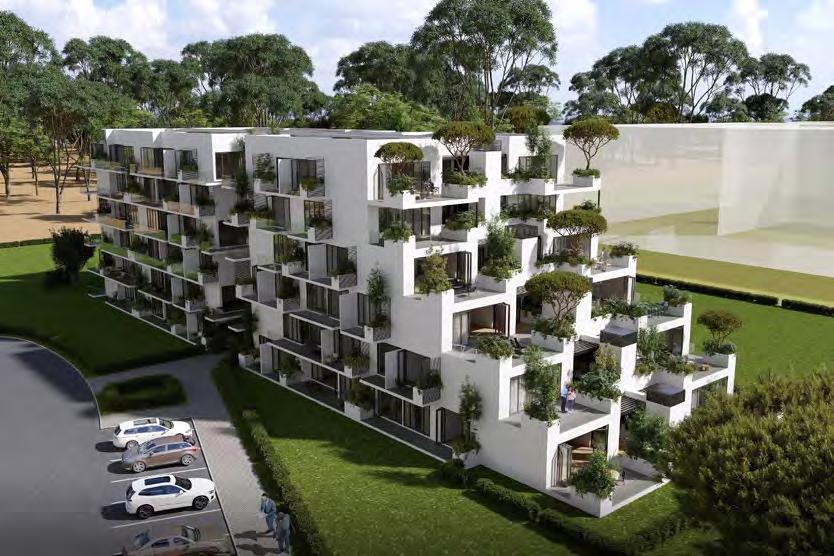
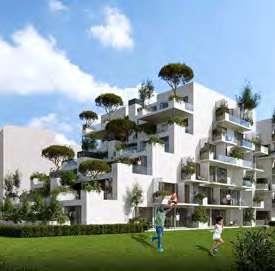
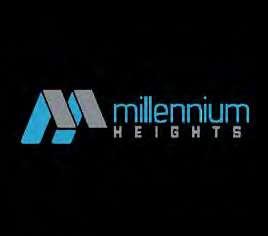




78 FEATURES RESERVATIONS NOW OPEN PREMIUM LUXURY APARTMENTS www.westproperty.co.zw sales@westpropertyzim.com | LPG gas connection Back up power and water Title deeds Solar 24 hour security and walled Fibre internet Millennium Heights Block 4, located at the end of Maxwell Road, in Borrowdale West. Get in touch with our team to inquire about the price to book your reservation.

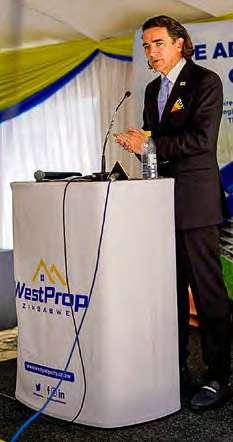



S&D ISSUE 53 79


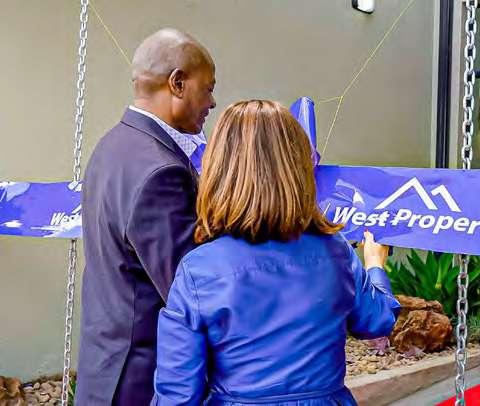
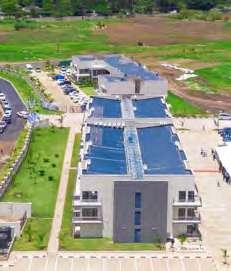

80


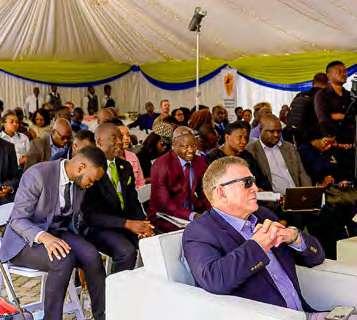
S&D ISSUE 53 81
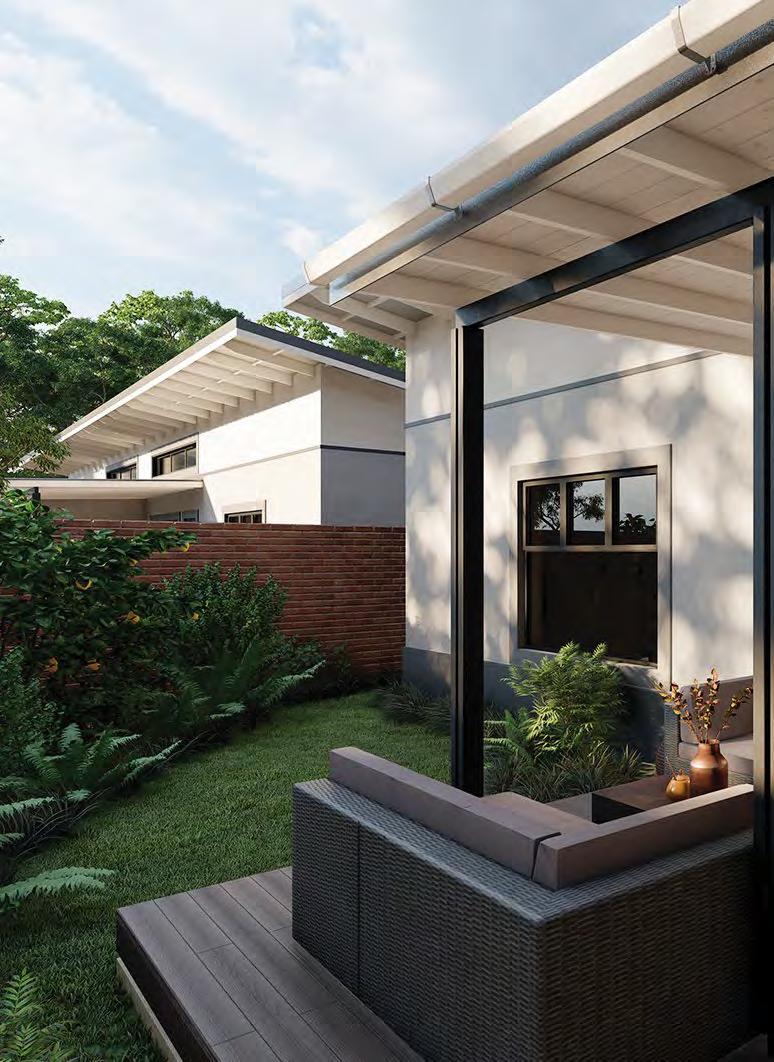
82
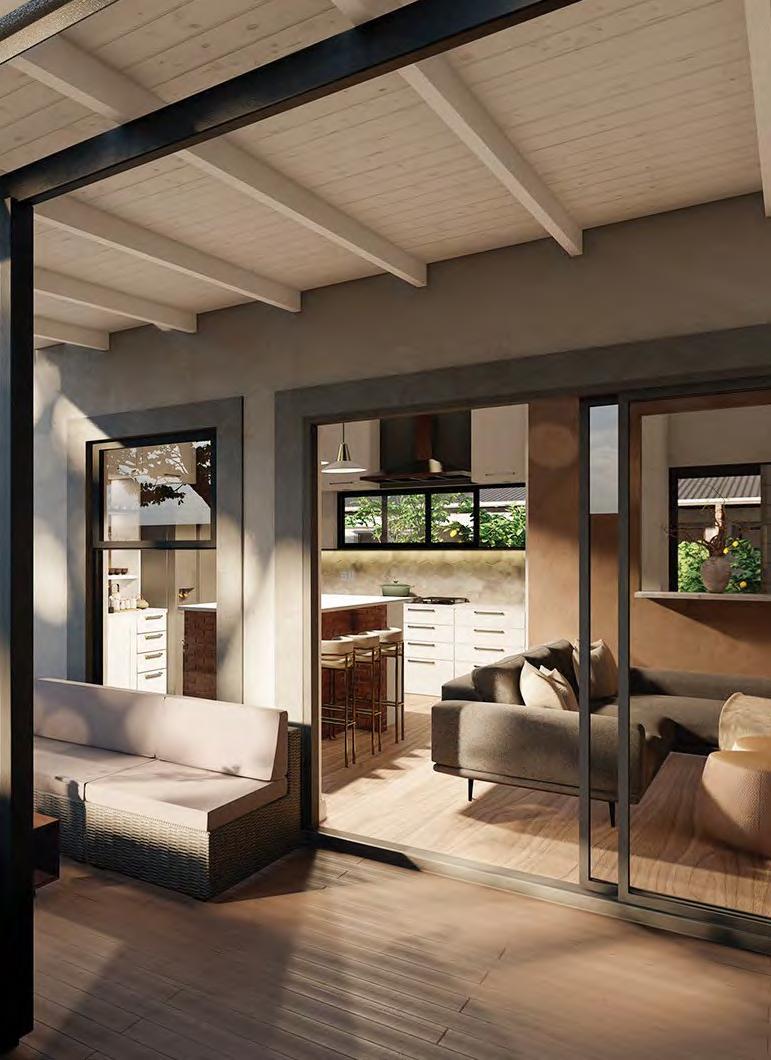
S&D ISSUE 53 83
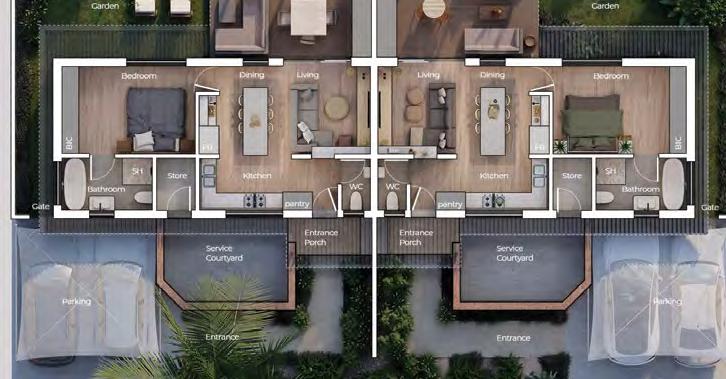

84
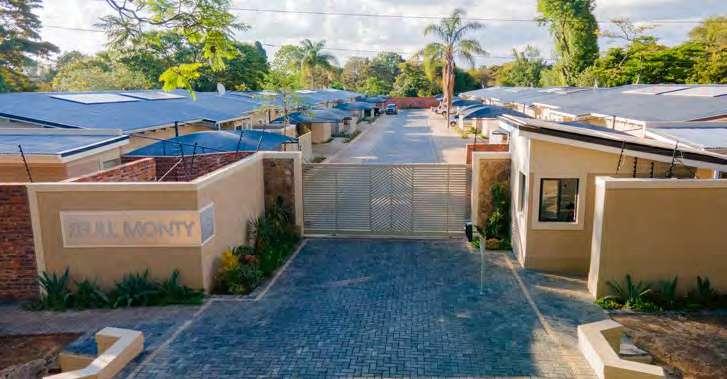

S&D ISSUE 53 85

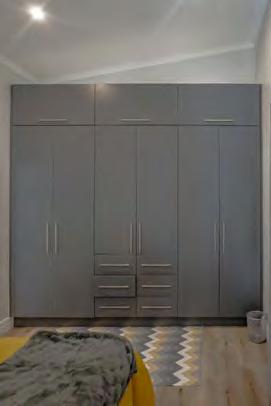
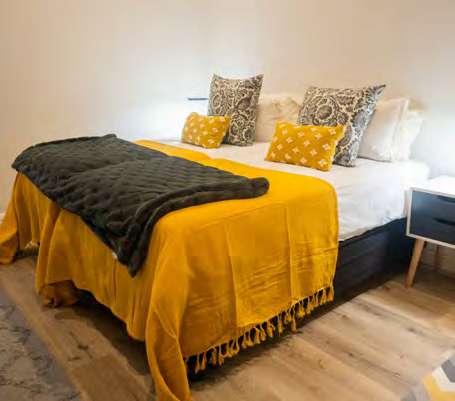
main article 86
The Showroom is proud to partner with Medal Paints on all our projects. Medal Paints o er a range of premium luxury wall coatings, in a choice of finishes, specially formulated it is fully washable, o ers excellent hiding and abrasive properties and is dirt and stain resistant.

















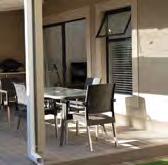


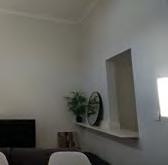




87
The Showroom Msasa 0782 91 91 91 msasa@theshowroom.co.zw Laura Tofts 077 275 5786 laura@theshowroom.co.zw Or visit us at 3 Borgward Road, Bay
St.
Building,
Opening hours 8am
Book
Consultation or simply visit the space and be
2,
James
Msasa, Harare
to 4.30pm Mon to Thurs and 4pm Friday
a Colour
inspired.

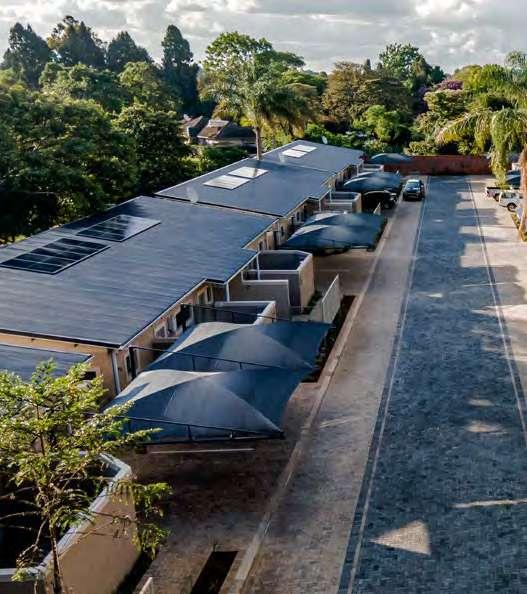

88



S&D ISSUE 53 89
HALSTEDS BUILDERS
EXPRESS ADDS GWERU BRANCH

 Text - Martin Chemhere Photos – Fotohaus
Text - Martin Chemhere Photos – Fotohaus
90



S&D ISSUE 53 91
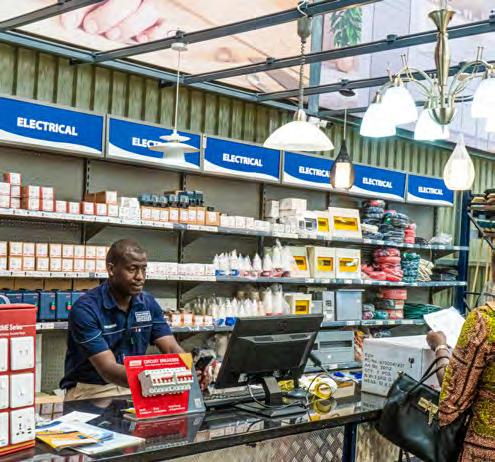


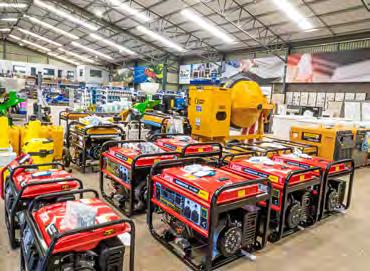
92


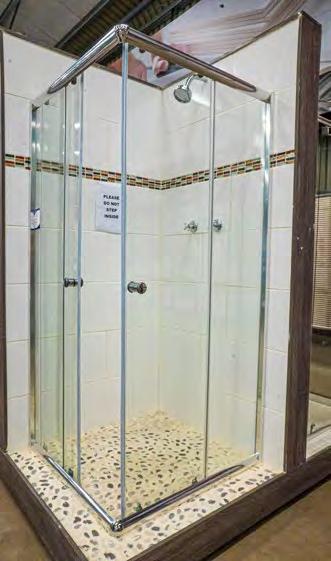


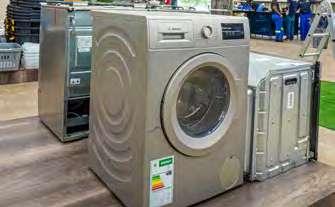

S&D ISSUE 53 93
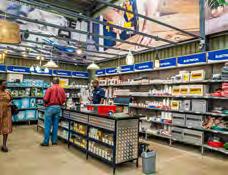
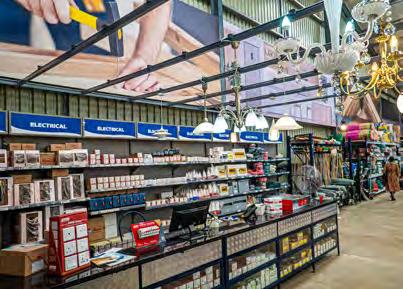
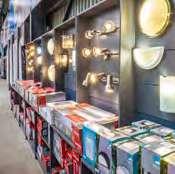
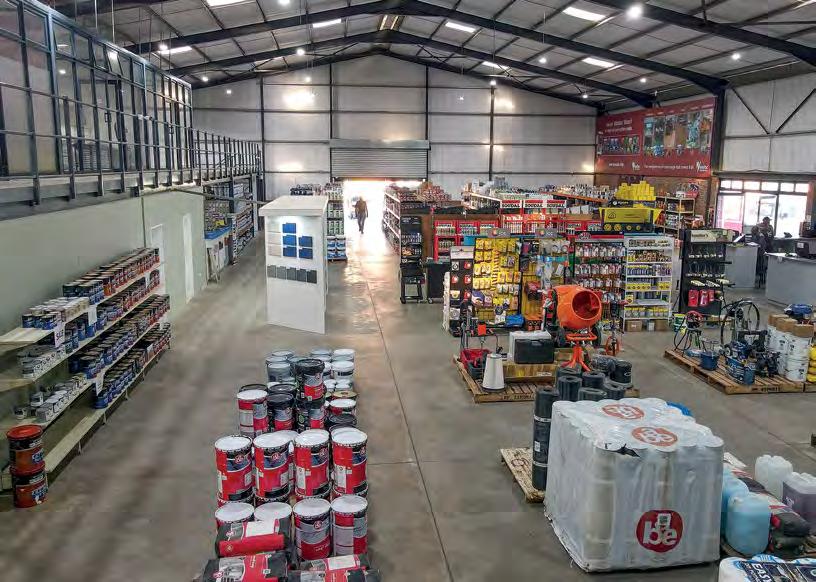
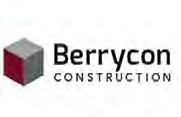

13 Williams Way, Msasa, Harare, Zimbabwe +263 773 126 141 / +263 778 401 699 | Email: paul@berryconco.zw / damon@berryconco.zw 94





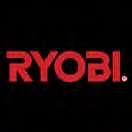






BRANDS YOU CAN TRUST www.halsteds.co.zw 0781 824 212 0242 447 777 VISIT US TODAY SOLSKINN SOLAR Exclusive brands available nationwide S&D ISSUE 53 95








96
Office
219 300
Hyundai
335 Exceeding expectations A 1.3 tonne bakkie that gives you excellent value, tough and versatile to meet every challenge. AVAILABLE EX-STOCK (Authorised Dealer)
Bulawayo Showroom: 6th Avenue/ R. Mugabe Way Tel: (029) 265401-5 / 61333 Mobile: Cydrine 0774323355 Email: cydrine@cloverleafhyundai.co.zw Head
Harare: 82 Mutare Road, Msasa Tel: 0242 485522/6 Mobile: Dereck 0783
Email: sales@cloverleaf.co.zw Clover Leaf
0733 988




S&D ISSUE 53 97


S&D ISSUE 53 99

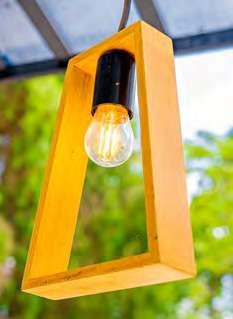


100
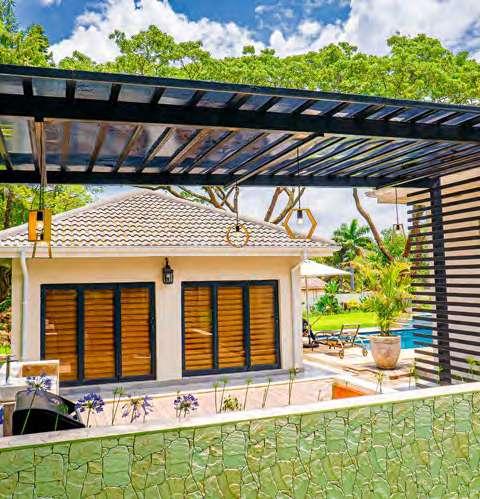
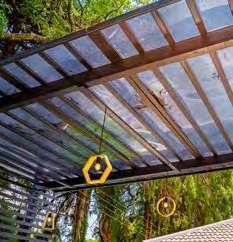
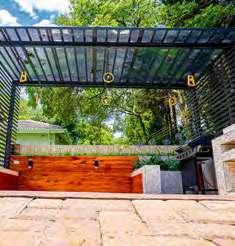

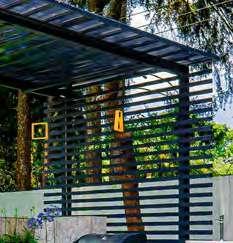
S&D ISSUE 53 101










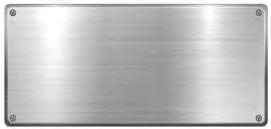

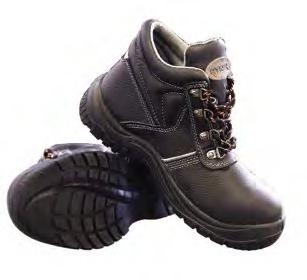

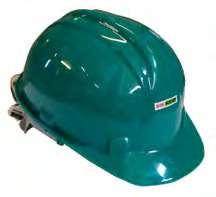


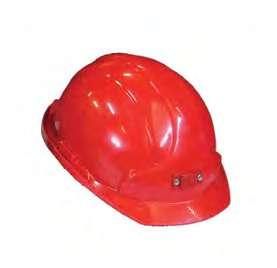

GENUINE LEATHER ANTI-SLIP STABILITY SHOCK ABSORPTION STEEL MID SOLE HEAT RESISTANT EXCLUSIVELY AVAILABLE AT ELECTROSALES A QUALITY RANGE OF PERSONAL PROTECTIVE EQUIPMENT FOR ENGINEERS, MINERS RED: FOR FIRE FIGHTERS. BUILDERS ORANGE: FOR ROAD CREW, NEW EMPLOYEES BUILDERS GREEN: FOR SAFETY OFFICERS.

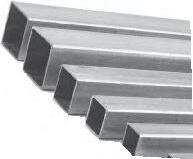
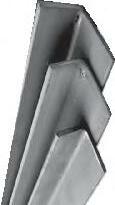





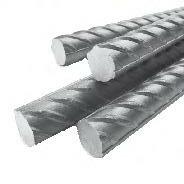


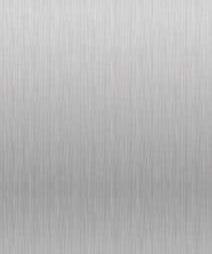


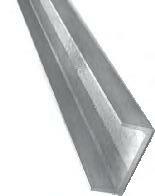











80 HOM 80 HOM




Bitumen World (Pvt) Ltd Civil Engineering Contractors 30 George Avenue, Msasa, Harare | Tel: +263 (24) 2447 231-3 | Email: enquiries@bitumenworld.net Website: www.bitumenworld.net

















































































































































































































































































































































































































































































































































 Text - Martin Chemhere Photos – Fotohaus
Text - Martin Chemhere Photos – Fotohaus

































































































