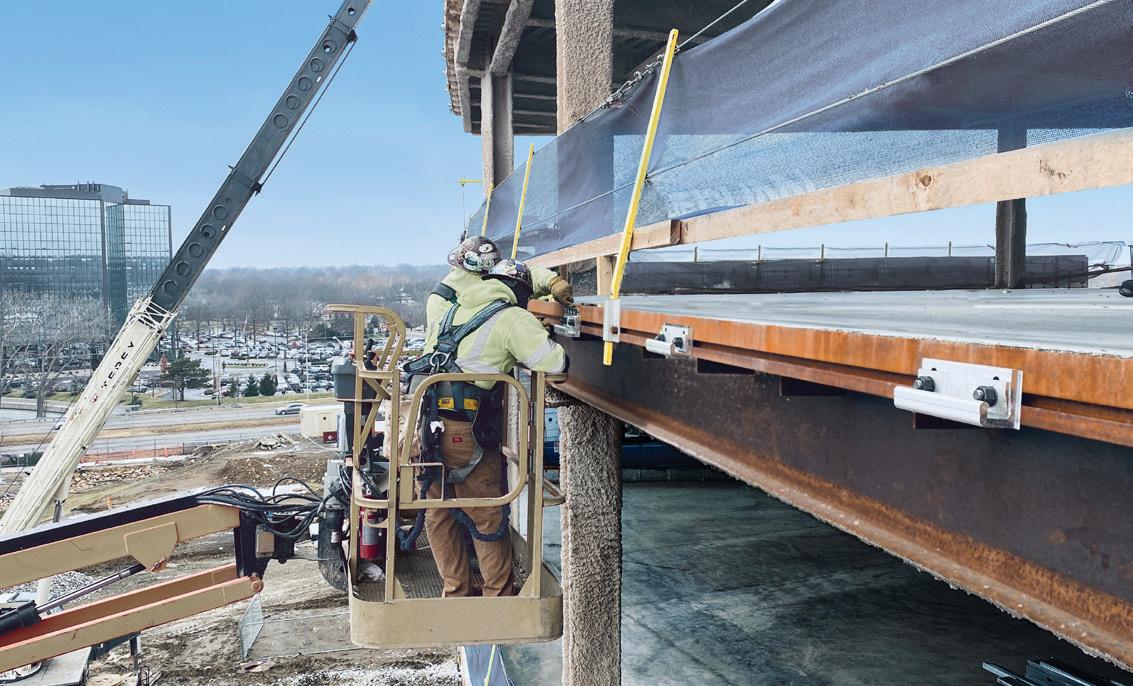STRUCTURAL ENGINEERING Resource Guide



















Phone: 754-399-1057
Email: atcinfo@atcepoxy.com
Web: www.atcepoxy.com
Product: ULTRABOND® Anchoring and Doweling Adhesives

Description: America’s #1 structural adhesive specialist offers four IBC compliant adhesives. HS-1CC, the world’s strongest anchoring epoxy. EPX-3CC high-performance epoxy for high-volume applications. HYB-2CC hybrid cures fast in hot and cold temperatures. ACRYL-8CC cures fast with a very broad application temperature range. ATC is a Meridian Adhesives Group Company.
Phone: 248-614-2400
Email: sframe-sales@altair.com
Web: www.altair.com/s-concrete
Product: S-CONCRETE
Description: A trusted industry standard, quickly and accurately designs reinforced concrete beams, columns, and walls. Reduce design time by automatically designing thousands of concrete elements simultaneously to produce a comprehensive engineering design report. Now with ACI 318-19 design code support for continuous concrete beams. Free trials available.

Phone: 407-284-9202
Email: support@asdipsoft.com Web: www.asdipsoft.com
Product: ASDIP STEEL
Description: Intuitive software for the design of steel members and connections, such as composite/ non-composite beams, steel columns, base plates, anchoring to concrete, shear connections, and moment connections, per the latest design codes.
ASDIP STEEL includes 5 modules that will substantially simplify time-consuming calculations for your structural designs.

Phone: 800-524-3244
Email: anchors@dewalt.com Web: http://anchors.dewalt.com/anchors
Product: CCU+ Critical Connection Undercut™ Description: DEWALT Anchors and Fasteners launches a new heavy-duty concrete anchor for use in critical applications where a robust anchor with low displacement is necessary. The CCU+ Critical Connection Undercut is ICC-ES qualified under ESR-4810 for use in cracked and uncracked concrete. The anchors are Made in the USA.
Phone: 800-424-2252 Email: info@enercalc.com Web: https://enercalc.com
Phone: 630-406-0600
Email: grippleinc@gripple.com
Web: www.gripple.com
Product: Terra-Lock
Description: Unique plate and anchor kit to secure a variety of TRM and HPTRM erosion control and slope stabilization matting. Proprietary design, easy to install, and open plate promotes vegetation regrowth.
Phone: 800-645-0616
Email: jenniferm@h-b.com Web: h-b.com
Product: Thermal 2-Seal™ Wing Nut Anchors
Description: An innovative single screw veneer tie for metal stud construction featuring a dual-diameter barrel with factory-installed EPDM washers to seal both the face of the insulation and the air/vapor barrier, and unique Thermal Wings that are designed to decrease thermal transfer through rigid insulation.
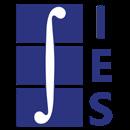
Phone: 800-707-0816 Email: info@iesweb.com Web: www.iesweb.com
Product: IES VAConnect
Description: Design base plates by AISC Design Guide #1 with ACI 318 anchorage calculations. Both tasks are difficult by hand! With VAConnect get your jobs done quickly and accurately. Use VAConnect as a stand-alone product or import design loads and column sizes from VisualAnalysis. Try it free.
Phone: 888-724-2323 Email: inquiries@lnasolutions.com Web: www.lnasolutions.com
Product: Box Bolt®
Description: A blind bolt fastener that is ICC ESR-3217 approved for seismic design. It connects tube steel or where access is restricted to one side of structural steel and is used with rectangular, square, or circular sections. Provides fast, easy installation.
Phone: 800-355-8414 Email: sales@pourstrip0.com Web: www.pourstrip0.com
Product: PS=Ø Mechanical Reinforcement Splice System
Description: Eliminates pour strips, wall restraint, and expansion joints. Allows volume change in the slab and provides structural integrity. Proven coupler technologies; the System features a thread on one end and a grout-filled sleeve on the other. ACI-permitted Type 1 and Type 2 mechanical splice, ICC-approved and made in the USA.
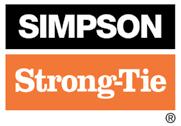
Phone: 800-925-5099
Email: web@strongtie.com
Web: www.strongtie.com
Product: Anchoring, Fastening, and Restoration Solutions Product Guide
Description: The comprehensive product guide features up-to-date products and technical information to locate the ideal product solution for your job. The Anchoring, Fastening, and Restoration Solutions Product Guide provides information on adhesives, mechanical anchors, direct fastening, carbide drill bills, and concrete restoration products for concrete and masonry.
Phone: 800-838-0899
Email: zoe.liang@skyciv.com Web: skyciv.com
Product: Reinforced Concrete Design Software
Description: Member Design for ACI 318, AS 3600, BS 8110, CSA A23, and EN 2. All with powerful, clean reporting.
Phone: 678-737-7379
Email: jodi.hendrixson@trimble.com Web: www.tekla.com/us

Product: Tekla Structural Designer
Description: With Tekla Structural Designer, engineers have the power to analyze and design multi-material buildings efficiently and cost effectively. Physical, information-rich models contain all the intelligence needed to fully automate design and document projects, including end force reactions communicated with two-way BIM integration, comprehensive reports, and drawings.
Phone: 203-523-5833
Email: julien@toggler.com Web: www.wejit.com
Product: POWER-Skru Large Diameter Concrete Screw
Description: A high-strength screw anchor with self-tapping threads that offers a unique undercutting design for anchoring into concrete and masonry. No secondary setting is needed. The POWER-Skru Large Diameter Concrete Screw provides high-strength performance with low installation torque. A heavyduty mechanically-galvanized finish is available to enhance corrosion resistance.

Phone: 616-866-0815
Email: williams@williamsform.com Web: www.williamsform.com
Product: Anchor Systems
ENERCAL C
Product: ENERCALC Structural Engineering Library Description: Library’s newest modules are Flitch Plated Wood Beam and Steel Base Plate by FEM. Both modules can help designers refine design loads on anchor rods, common bolts, and framing anchors. Our subscriptions now provide both installed and cloud use, plus ENERCALC 3D FEM and earth retention modules.
Phone: 949-951-5815 Email: candicec@risa.com Web: risa.com
Product: RISAConnection
Description: At the cutting edge of next-generation connection design software and features full 3-D visualization as well as expandable reports for every limit state. Includes integration with Hilti Profis for anchorage design, support for column cap plate moment connections, and updated HSS tube connection.
Description: Williams Form Engineering Corporation has been providing threaded steel bars and accessories for rock anchors, soil anchors, high capacity concrete anchors, micropiles, tie rods, tiebacks, strand anchors, hollow bar anchors, post tensioning systems, and concrete forming hardware systems in the construction industry for over 100 years.
Listings are provided as a courtesy, STRUCTURE is not responsible for errors.
RISA delivers a suite of integrated software design solutions and technical support services that allow structural engineers to innovate with confidence, secure in the safety and efficiency of their designs. The following case studies illustrate these core values.
Southeast Community College Academic Excellence Center
Building Client: Southeast Community College
Structural Engineer: Olsson, Lincoln, NE
Born out of the desire to create a cornerstone for the new academic quad, the new 52,000-square-foot Academic Excellence Center aims to promote interconnected learning while providing students and faculty with modern generalpurpose classrooms and state-of-the-art health science labs.
Olsson encountered various challenges due to the project’s archi tectural requirements. An almost completely exposed structure, multiple non-continuous, de-coupled diaphragms (as a result of atrium spaces that spanned multiple floors), and a scrim wall that included the specific use of only dimensionally “square” wide flange required engineers to rely heavily on structural analysis software.
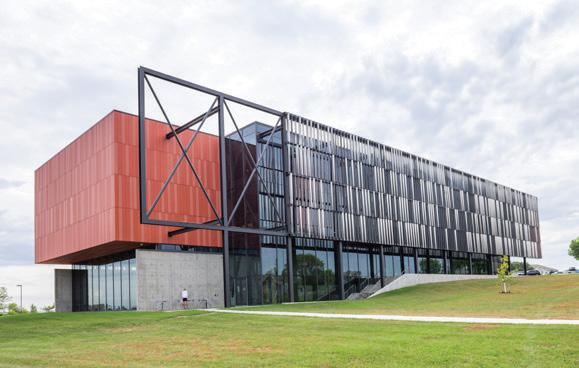
As a result, RISAFloor and RISA-3D were utilized to model the main three-story structure and design the composite floors and main lateral systems. Integration with RISAFoundation and RISAConnection were also utilized to design the building’s shallow concrete foundations and steel connections, respectively. Finally, the steel fins that make up the scrim wall were modeled separately in RISA-3D so that they could be independently analyzed for the anticipated wind load on the exterior of the structure.
Large types of equipment, such as a mobile stacker reclaimer, are crucial to handling and moving large amounts of bulk material in and around ports, power plants, and stockyards. Richmond Engineering Works designed, fabri cated, and assembled one such piece of equipment to be used at an export facility on Lake Erie, OH.
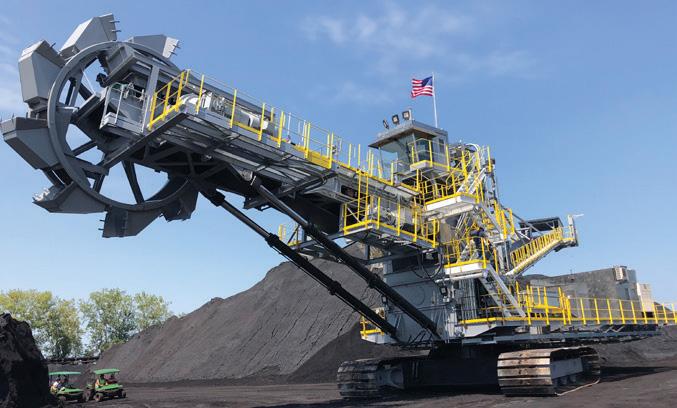
The equipment was designed to replace existing machinery and included specific requirements for digging capacity, traveling speed, amount of material handled (tons per hour), and boom reach. Due to the amount of equipment and unique geometry of the stacker reclaimer, structural steel was used to support the
loading conditions and the typical operating requirements. At the “front” of the system, the bucket wheel induces significant torsional moments into the boom requiring additional steel plate reinforcements. Additional challenges included designing a pair of 40-foot-deep tapered steel girders which cantilever out 50 feet at the rear.
To design this real-life “Transformer,” structural engineers at Richmond Engineering Works utilized RISA-3D’s advanced graphical capabilities paired with input data tables allowing for the creation of four separate models that were then appended into a single, comprehensive file. This allowed the engineers to work simultaneously to achieve the project design schedule. Additionally, a box section that formed the boom was analyzed as plates to fully grasp the stresses introduced into the structure by the bucket wheel.
Building Client: McDonald’s Corporation
Structural Engineer: CPH Engineers, Sanford, FL
McDonald’s first global net-zero restaurant, located in Kissimmee, FL, aims to provide the fast-food giant with a venue that will serve as a learning hub to test and develop sustainable solutions. The 8,000-square-foot renovation/remodel incorporates solar panels, living walls, natural shading, solar lighting, innovative heat reduc tion techniques, and unique structural steel framing to achieve a sustainable design that will create enough renewable energy on-site to cover the building’s energy needs on a net annual basis.
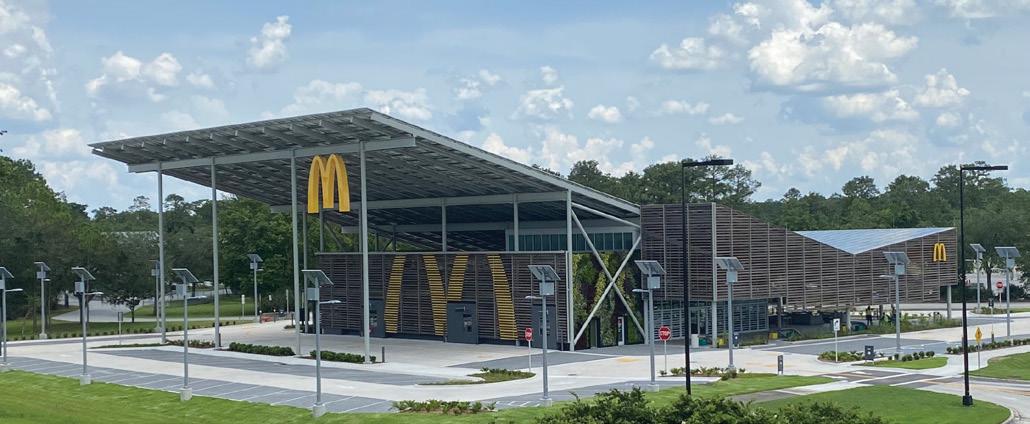
Structural steel was used on the project to provide endless design possibilities for the architect and engineer. The featured design element is an 18,000-square-foot butterfly roof with a 35-foot cantilever and support for over 1,000 solar panels. The roof’s shape also created incredibly high wind loads (as well as uplift forces) and, as a result, deep caisson foundations were utilized to help anchor the structure. Finally, the main CHS columns at the drive-thru (that support the tallest end of the roof) were filled with concrete to two-thirds of their height to control column slenderness. Due to the building’s challenging structural layout and loading conditions, engineers at CHP utilized RISA-3D to create a 3-D model of the entire steel structure including the roof structure which experienced heavy loads (due to wind uplift and the weight of the solar panels). The ability to precisely model the roof fram ing and the loading allowed engineers to visualize the deflected shape and ensure that the required maximum deflection (roughly 1 inch)
achieved.
Phone: 754-399-1057
Email: atcinfo@atcepoxy.com
Web: www.atcepoxy.com
Product: Pro Anchor Design Software
Description: This adhesive anchor-focused design tool aids in meeting the design strength requirements of ACI 318 for any of our IBC compliant products. Single pane interface. Rapid 3-D modeling. Realtime optimization of loading conditions, embedment depths, anchor sizes, and more. Accommodates threaded rod, rebar, and internal thread inserts. FREE download!
Adit Ltd
Phone: 00-972-77-5020696
Email: office@adit.org.il Web: www.adit.org.il
Product: Adit Anchor Software
Description: This is a user-friendly software to design post-installed anchors fit to the ENV 1992-4:2018 requirements or following the extended AAS method. It is a free software and available to download at https://files.adit.org.il/setup.exe
Phone: 203-421-4800
Email: sframe-sales@altair.com Web: s-frame.com
Product: Altair S-CONCRETE®
Description: The right concrete design solution is critical to reduce design time while ensuring code compliance. S-CONCRETE provides advanced design capabilities for reinforced concrete beams, columns, and walls for code compliance checks according to regional design codes. All design results are included in comprehensive, customizable engineering design reports.
Product: Altair S-FRAME
Description: Analyze and design with confidence using Altair S-FRAME. Perform advanced 3-D analysis of structures regardless of geometric complexity, material type, loading conditions, or nonlinear effects. Quickly design and produce code compliance reports with integrated concrete, steel, and foundation design. Advanced DXF and BIM data transfer links ensure optimum efficiency.
Phone: 407-284-9202
Email: support@asdipsoft.com Web: www.asdipsoft.com
Product: ASDIP SUITE
Description: For over 30 years, ASDIP has developed powerful yet simple-to-use tools to easily analyze, design, optimize, and check your structural members per the latest design codes. ASDIP software easily integrates with ETABS and other software to effortlessly optimize your structures with a few clicks.
Phone: 800-BENTLEY
Email: structuralinfo@bentley.com Web: www.bentley.com
Product: Structural WorkSuite
Description: Use what you want, when you want it, with our most comprehensive bundled structural software suite. Design in any infrastructure sector, with multiple materials, using any analysis method that is appropriate for the job. Reduce upfront costs, simplify business transactions, reuse data, and leverage the time saving power of interoperability.
Product: STAAD.Pro
Description: Perform comprehensive analysis and design for any size or type of structure faster than ever before with STAAD.Pro. Simplify your BIM workflow by using a physical model in STAAD.Pro that is automatically converted into the analytical model for your structural analysis. Share synchronized models for multi-discipline team collaboration.
Phone: 510-220-5310 Email: sales@csiamerica.com Web: www.csiamerica.com
Product: SAP2000, CSiBridge, ETABS, SAFE, PERFORM 3D
Description: CSI is recognized globally as the leading developer of software for structural and earthquake engineering. Backed by four decades of R&D, SAP2000, CSiBridge, ETABS, SAFE, and PERFORM-3D each offer unique capabilities that are tailored to different types of structures, allowing users to find just the right solution for their work.

Phone: 800-524-3244
Email: anchors@dewalt.com Web: http://anchors.dewalt.com
Product: DEWALT DESIGN ASSIST™ Description: State-of-the-art structural design software for concrete anchorages. Facilitates design efforts in base plate, equipment, and deck member anchorages, and post-installed rebar designs. Utilize an extensive library of mechanical, adhesive, and castin-place anchors with the Anchor Comparison Tool to easily see differences across anchor types, sizes, and brands. Download at website.
Phone: 800-424-2252
Email: info@enercalc.com Web: https://enercalc.com
Product: ENERCALC SEL/Structural Engineering Library/ENERCALC For Revit
Description: ENERCALC for Autodesk Revit simplifies structural design by bridging the gap between calculation and documentation. It allows engineers to access the familiar power of ENERCALC SEL as a seamless real-time extension of your Revit environment. ENERCALC’s use of the Revit API results in fast-paced, intuitive design with no import/ export process.
Hohmann & Barnard
Phone: 800-645-0616
Email: jenniferm@h-b.com Web: h-b.com
Product: ProWall Tools Featuring Thermal Brick Support
Description: Free software for architects, mason contractors, specifiers, and designers. Easily incorporate Thermal Brick Support (TBS) System design into projects, allowing brick support design that moves the shelf angle away from the wall, reducing thermal transfer. The TBS module in ProWall Tools allows a fast analysis of a brick support design.
IDEA StatiCa
Phone: 856-642-4070
Email: david.eckrote@ideastatica.com Web: www.ideastatica.com
Product: IDEA StatiCa
Description: Design any type of steel connection from scratch or import it from your analysis or detailing software. Apply simplified or complex loading. Visualize the connection behavior. Generate connection sketches and bill of material in seconds. IDEA StatiCa gets your connection design done for every configuration of steel connections you need.

Phone: 800-707-0816
Email: info@iesweb.com Web: www.iesweb.com
Product: IES ShapeBuilder

Description: The fastest way to find section properties for any cross section. Calculates shear and torsion properties as well as stress distribution. Reasonable pricing and licensing options. Try ShapeBuilder free today; it is a 2-minute download and setup.
Product: IES Total Suite
Description: IES offers over a dozen tools for analysis and design. Pick and choose the ones that add value to your practice, or get the entire suite at a great discount. From frames to foundations, IES products are field-proven by thousands of engineers for over 28 years.
INTEGRITY SOFTWARE, INC.
Phone: 512-372-8991 Email: sales@softwaremetering.com Web: www.softwaremetering.com
Product: SOFTRACK
Description: Use SofTrack to control Bentley Application usage by product code and feature (pipes, ponds, rails). Also control Bentley Passport/Visa usage. Receive idle usage alerts. Seamless operation for local and remote usage including Citrix sessions. Additionally benefit from Automatic Autodesk named-user tracking and reporting.
Listings are provided as a courtesy, STRUCTURE is not responsible for errors.
Computers and Structures, Inc. develops software for struc tural and earthquake engineering. CSI’s software is backed by more than four decades of research and development, making it the trusted choice of sophisticated design professionals every where. CSI is based in Walnut Creek, California, with offices in New York, Houston, Madrid, New Delhi, and the Caribbean.
Through the 1960s and into the 1970s, the University of California at Berkeley campus attracted some of the most bril liant minds in structural engineering. With the space program in full swing and nuclear power plants cropping up all over the country, it was not surprising that UC Berkeley became a hotbed of innovation that resulted in some of the most state-of-the-art computer solutions for complex engineering problems.
In 1970, following the development of a series of many unique and innovative numerical methods and algorithms, Dr. Edward L. Wilson, a distinguished professor of structural engineering at UC Berkeley, released the first comprehensive structural analysis computer program – called “SAP: A General Structural Analysis Program.” A revolutionary product that was destined to change the trajectory of engineering analysis forever!
Despite the availability of this sophisticated technology, it was not widely used by structural engineers initially. Users were mostly limited to government organizations and large compa nies. It took a young Berkeley structural engineering graduate, Ashraf Habibullah, to realize that someone needed to deliver the technology to the field.
“All this research was being done on campus, but none of it was reaching the profession. So there was a gap between what the researchers were producing and what the professionals could productively use in practice. I knew I could bridge this gap,” said Ashraf.
Habibullah approached Wilson and, with his help, created a comprehensive course at UC Berkeley Extension on computeraided structural analysis and design geared toward the practicing structural engineer, with a strong focus on earthquake engineering. The 12-lecture series generated an overwhelming response from the profession. Indeed, there was so much interest that the class had to be moved to a larger venue to accommodate the surge of registrants. Soon after, with growing interest in the technology, Habibullah and Wilson made presentations to packed audiences across the country.
In 1975, Habibullah founded Computers & Structures, Inc. (CSI) and positioned the company as a technology transfer link between researchers and professionals, producing practical prod ucts based on Dr. Wilson’s original research and work.
The advent of personal computers in the late 1970s allowed smaller companies and individuals to access CSI’s powerful
technology. This fueled the proliferation of the software world wide, especially in developing nations. In 1979, Habibullah and Wilson produced the first 3-D structural analysis modeling appli cation for personal computers. Its powerful numerical methods for earthquake engineering, integrated with new graphics and animation, permanently changed the course of the structural engineering profession.
Over the years, CSI has pioneered many developments in algo rithms for structural engineering and Finite Element Analysis technology that have addressed challenges that engineers have struggled with for decades. Using the latest and most advanced technology, CSI develops powerful software that directly addresses the needs of the structural engineering community. CSI products are the preferred teaching and research tools in thousands of universities and research organizations, including UC Berkeley, Stanford, Princeton, and MIT. In addition, CSI provides free software to academic institutions in many countries – includ ing Indonesia, Peru, Turkey, and Pakistan – to aid developing countries, specifically in earthquake-prone regions, in producing seismically-resistant structures.
Thousands of engineering firms use software from CSI in over 160 countries to design significant projects, including the Taipei 101 Tower in Taiwan, One World Trade Center in New York, the 2008 Olympics Birds Nest Stadium in Beijing, and the cablestayed Centenario Bridge over the Panama Canal.
CSI produces five primary software packages: SAP2000, CSiBridge, ETABS, SAFE, and PERFORM-3D.
Powerful, Easy-To-Use Structural Engineering Calculation Tools
To gain perspective on the uses of ENERCALC’s structural engineer ing software, consider your last flight. Before landing, a downtown cluster of skyscrapers, stadiums, and malls appeared. Surrounding them for many square miles are low-rise parking garages, manu facturing facilities, warehouses, retail, hotels, medical complexes, commercial buildings, and other structures that are 90% of structural engineering work.

For 40 years, ENERCALC has been committed to supplying structural engineering calculation software for this 90% while retaining simple entry forms with fast recalculation – just like our original spreadsheets.

Today, building codes are complex, with so many load combina tions and specific design details that hand calculations are no longer feasible. In addition to the classic structural calculation modules we offered, ENERCALC SEL now includes ENERCALC 3D FEM (a mature, easy-to-use 3-D FEM product formerly available only in our cloud software) and our earth-retention structure modules from RetainPro. All this in one easy-to-use user interface. These 3 products serve this 90% role completely and are available with budget-friendly subscription pricing.
In a “My office is where I am’’ world, ENERCALC is everywhere. With a simple, one-price subscription, you can:
• Install the software on any computer in any location: ENERCALC automatically manages allowed seat usage.
• Launch ENERCALC Cloud and access the same software globally through a browser. It is the same powerful Windows software – not a trivial subset of our desktop software deployed on the web.
• Safely and easily share project files between installed and cloud users, thanks to AWS’s secure, redundant global storage network.
• Access these applications via your browser from anywhere. Our global network of AWS data centers ensures a great, web-based experience, no matter where your work takes you.
ENERCALC for Revit simplifies structural design by closing the loop between documentation and calculation. It allows engineers to access the familiar power of ENERCALC SEL as a seamless real-time extension of your Revit environment. ENERCALC’s use of the Revit API results in fast-paced, intuitive design with no import/export process.
Using ENERCALC for Revit, you can instantly build a com plete ENERCALC calculation directly from Revit by simply clicking the element. Create and manage the same detailed structural design calculations you’ve come to rely on but in a fraction of the time. Then automatically update the Revit model from the results of your ENERCALC calculations!!
Design information automatically pulled from the Revit model –NO NEED FOR TEDIOUS VISUAL INSPECTION, MANUAL MEASUREMENTS, OR COPY /PASTE TO BUILD CALCS.
Calculations are built from physical Revit elements –NO NEED TO MANAGE OR MAINTAIN THE REVIT ANALYTICAL MODEL!
Calculations launch automatically in the ENERCALC SEL interface – NO IMPORT/EXPORT PROCESS!
Revit model updates instantly – NO REPETITIVE MODELING WORK AFTER COMPLETING CALCULATIONS!
After 40 years, ENERCALC remains a small, close-knit team focused on simplifying the work of structural and civil engineers.
Concrete Masonry Association of CA & NV
Phone: 916-722-1700
Email: info@cmacn.org
Web: www.cmacn.org
Product: CMD18
Description: Structural design of reinforced concrete and clay hollow unit masonry elements for design of masonry elements in accordance with provisions of Ch. 21 of 2010 through 2019 CBC or 2009 through 2018 IBC and 2008 through 2016 Building Code Requirements for Masonry Structures (TMS 402).
Hohmann & Barnard
Phone: 800-645-0616
Email: jenniferm@h-b.com Web: h-b.com
Product: TBS - Thermal Brick Support System
Description: A brick veneer support system that reduces thermal bridging in relief angles, to improve the energy efficiency of your building! Allows for continuous insulation behind the support angle, saving installation time and improving energy efficiency. Designed and engineered in-house to meet your specific project needs.
Phone: 800-633-6668
Email: jlarsen@larsenproducts.com
Web: www.larsenproducts.com
Product: Weld-Crete®
Description: A chemical concrete bonding agent incorporates polyvinyl acetate homopolymer in a patented formulation. For exterior and interior use, Weld-Crete will bond new concrete, Portland cement plaster, and cementitious mixes to structurally sound concrete floors, walls, columns, beams, steps and ramps.
Phone: 949-951-5815
Email: candicec@risa.com
Web: risa.com
Product: RISA-3D
Description: Harness the power of finite element analysis for your masonry design. RISA-3D allows you to draw and load masonry walls, openings, and lintels. Code checks for both in and out of plane are provided, as well as rebar optimization. Design includes the TMS 402-16 masonry code, both ASD and Strength.

Phone: 800-999-5099
Email: web@strongtie.com
Web: www.strongtie.com
Product: Fabric-Reinforced Cementitious Matrix (FRCM)
Description: FRCM combines a high-performance sprayable mortar with a carbon-fiber grid to create a thin structural layer that doesn’t add significant weight or volume to an existing structure. FRCM can be used to repair and strengthen concrete and masonry structures for seismic retrofit or load upgrades. Contact us for design support.
Phone: 303-939-9700
Email: info@masonrysociety.org Web: masonrysociety.org
Product: Webinars and Publications

Description: The Masonry Society is a not-forprofit, professional organization, dedicated to the advancement of masonry knowledge. The Society develops standards, guides, seminars, webinars, and other design resources.
Looking to Practice in Multiple States?
The National Council of Examiners for Engineering and Surveying (NCEES) is a nonprofit organization dedicated to advancing professional licensure for engineers and surveyors. Many professional engineers find that their careers require being licensed in more than one state. To do this, a P.E. must apply for comity licensure in additional states.
The NCEES Records program is designed for currently licensed engineers and surveyors who are looking for an easier and faster way to complete the licensure process in multiple jurisdictions, including all 50 states, the District of Columbia, Guam, Puerto Rico, Northern Mariana Islands, and the U.S. Virgin Islands. An established NCEES Record includes most – if not all – of the materials you need to apply for comity licensure in additional states and territories. Eliminate having to resubmit your:
• College transcripts
• Exam results
• Employment verifications
• Professional references
If you are already licensed and want to apply for licensure in an addi tional U.S. state or territory, apply for an NCEES Record. NCEES will review your materials and electronically submit them directly to
the licensing board on your behalf after your Record is established. This saves time and sim plifies the application process when you need to practice in multiple states and territories.
Professional engineers and surveyors who are actively serving in the military, and their spouses, are eligible to transmit their NCEES Records at no charge when military orders require them to move to a new state. When transmitted to a state licensing board, it will include a military designation to prioritize the application. Please email military@ncees.org for more information.
Are you in the process of becoming licensed and want to establish an NCEES Record? If you have passed the FE and PE exam, then some states allow you to use the NCEES Record for initial licen sure. A limited number of boards offer the initial licensing process, so check your MyNCEES account to find out if this is a path for you. Discover if an NCEES Record is right for you by visiting www.ncees.org/records.














Collaborate seamlessly, save time, and reduce costly errors. Tailored for teams of 20 or more, ICC Digital Codes Premium Enterprise advances how your team interacts with codes. Each customized package allows seamless onboarding and powerful administrative reporting while providing users easy access to the codes and standards they need every day.
• Streamline code research. Easily collaborate on projects across teams; research, highlight, and save relevant code sections together.
• One platform for your digital code database. Get full access to ICC’s industry-leading building codes and standards, all in one place.
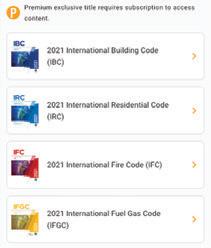
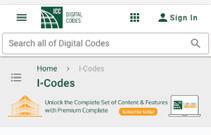
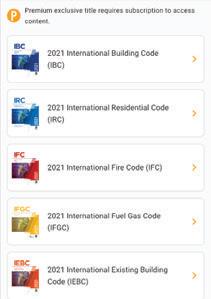
• Never miss a code update. Our digital code database updates automatically, ensuring your team always works with the most recent set of codes.
• Improve your team’s expertise. Empower your team to understand and apply codes more effectively with ICC Digital Codes Premium webinars and expert code interpretations.
ICC Digital Codes Premium Enterprise agreements enable organizations to search, share, collaborate and manage building codes all in one place. This can help to save valuable time, reduce costly errors, and improve a firm’s efficiency.
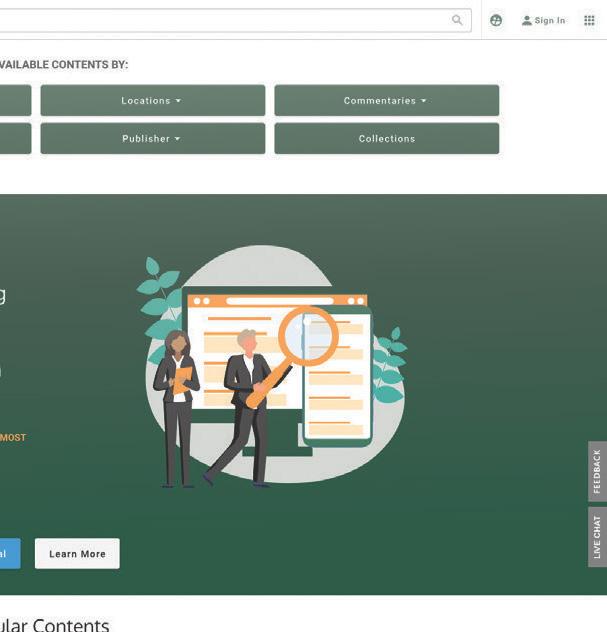
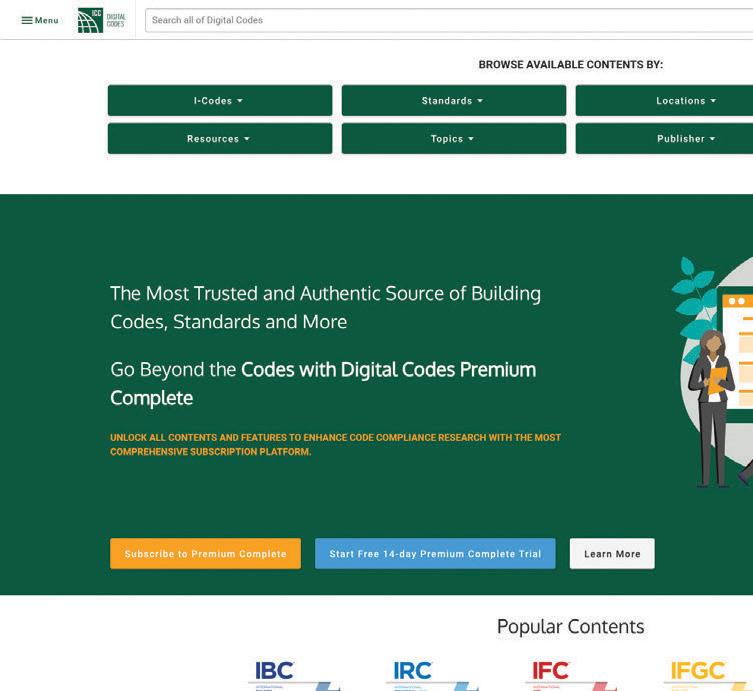
• Administrative Control and Reporting easily monitors the contents and features utilized and by whom. Enterprise Admins can manage user access, and view activity reports through the system.
• Easy access only requires the end users to register or sign in to Digital Codes to access the contents and features. Users will always be able to access their contents and features.
• Onboarding/Training included in Enterprise agreements is created with an ICC Sales Specialist and comes with specialized training for teams to maximize benefits.
• Customized Enterprise Pricing is tailored to each customer based on seat count and desired contents. Contact an ICC Sales Specialist today to get your custom quote.


ICC Digital Codes Premium enhances an enterprise’s code experience with interactive features and advanced tools. To schedule a demo or for more information, contact Phil Anthony at 516824-8394 or panthony@iccsafe.org. To start your free 14-day trial, visit codes.iccsafe.org
Digital
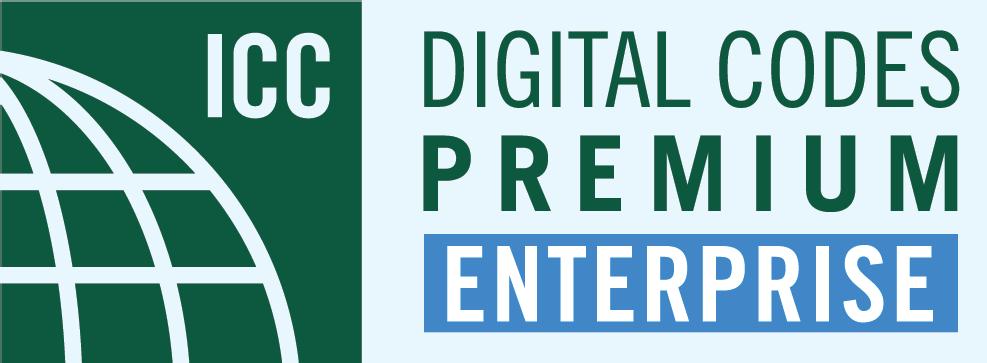
Phone: 754-399-1057
Email: atcinfo@atcepoxy.com Web: www.atcepoxy.com
Product: CRACKBOND® Overlays and Sealers
Description: The world’s most advanced epoxy polymer concrete formulation. EPOTHANE T3 is a low-modulus, epoxy urethane skid-resistant overlay.
V65 HI-MOD, V120 LOW-MOD, and V200 HIMOD: a suite of healer/sealers with varying viscosities and moduli to extend the life of decks and roadways.
ATC is a Meridian Adhesives Group Company.
ASDIP Structural Software
Phone: 407-284-9202
Email: support@asdipsoft.com Web: www.asdipsoft.com
Product: ASDIP RETAIN
Description: Advanced software for quick and efficient design of cantilever, restrained, counterfort, and sheet pile retaining walls. See immediate results with calculations and reports of load combinations per the latest IBC/ASCE 7 and AASHTO. Includes 4 intuitive modules to help you design and verify structural members in no time.
Phone: 888-681-8786
Email: info@castconnex.com
Web: www.castconnex.com
Product: Standardized and Custom Cast Steel Connectors
Description: The industry leader in the architectural and structural use of cast steel components in the design and construction of building and bridge structures. Our products include pre-engineered connectors that simplify the design and enhance the performance of structures. We also offer design-build services for custom cast steel nodes and components.
Product: Cast Steel Nodes
Description: The use of cast steel nodes in steel bridge structures can provide improved fatigue performance, enhanced structural resilience, and can reduce the total life-cycle cost of pedestrian, road, and rail bridges.
Phone: 510-649-2200
Email: sales@csiamerica.com

Web: www.csiamerica.com
Product: CSiBridge
Description: Offers a single user interface to perform modeling, analysis, design, scheduling, load rating, and reporting of bridge structures. The ease with which these tasks can be accomplished makes CSiBridge the most versatile and productive software program available on the market today.
Listings are provided as a courtesy, STRUCTURE is not responsible for errors.
Phone: 714-614-7392
Email: sgoodman@ctscement.com Web: www.ctscement.com
Product: Komponent®
Description: An ASTM C845-compliant shrinkagecompensating additive blended with local portland cement to make Type K concrete and grouts for transportation, tunnel, water/wastewater containment, industrial floor, and commercial building. In addition to thwarting curling and cracking caused by drying shrinkage, the additive reduces the number of control joints.
Dlubal Software, Inc.
Phone: 267-702-2815
Email: info-us@dlubal.com Web: www.dlubal.com
Product: RFEM
Description: Capable of linear, non-linear, static, and dynamic analysis, RFEM is complete with moving load generation (AASHTO library), influence lines, cable form-finding, parametric modeling, and multi-material design considerations. This FEA software is seamless in the design and analysis of pedestrian and highway cablestayed, suspension, arch, and beam bridge structures.
Phone: 800-424-2252 Email: info@enercalc.com Web: https://enercalc.com
Product: ENERCALC Structural Engineering Library

Description: Major ENERCALC improvements for 2022 include the addition of ENERCALC 3D FEM and RetainPro modules to installed ENERCALC software. New FEM-powered Steel Base Plate and Flitch Plated Wood Beam modules. No more handcalculated Z values! Coming soon – ENERCALC for Revit – use the familiar calculation power of ENERCALC within Revit.
Phone: 646-732-7774 Email: info@lusas.com Web: www.lusas.com
Product: LUSAS Bridge Description: Use to analyze, design, and assess all types of bridge structures and investigate soil/structure interaction effects. Recent releases have extended the engineer’s workflow from analysis into steel and RC frame design and improved prestress, concrete modeling, and vehicle and rail loading capabilities.

Phone: 260-969-3500
Email: gerald.arvay@newmill.com Web: www.newmill.com
Product: Bridge-Dek®
Description: A high-strength, galvanized bridge deck forming system for new construction and rehabilitation.
Strongwell Corp.
Phone: 276-645-8000
Email: info@strongwell.com Web: www.strongwell.com
Product: EXTREN®
Description: The registered trade name for a proprietary line of standard pultruded fiberglass structural shapes and plate produced by Strongwell. The EXTREN line consists of more than 100 different fiberglass shapes, each with a very specific, proprietary composite design. Strongwell is the largest fabricator of structures utilizing pultruded components.


Trimble
Phone: 678-737-7379 Email: jodi.hendrixson@trimble.com Web: www.tekla.com/us

Product: Tekla Structures
Description: First class structural software for steel, concrete, wood and composite bridge structures, and details. With Tekla Structures, increase productivity through higher automation of fabrication and 4-D product management. An extensive range of steel profiles including elliptical and tubular, and individual connection details with welds and bolts.
Williams Form Engineering Corp.

Phone: 616-866-0815 Email: williams@williamsform.com Web: www.williamsform.com
Product: Post-Tensioning Systems
Description: Williams Form Engineering Corporation has been providing threaded steel bars and accessories to the bridge construction industry for over 100 years. Williams’ pre-stressing/post tensioning 150 KSI All-Thread-Bars are high tensile steel bars available in seven diameters from 1 to 3 inches with guaranteed tensile strengths to 1027 kips.
Our monthly 2023 Resource Guide forms are now available
Champion Bridge Drain is a lightweight, corrosion-resistant, and customizable drainage solution for bridges. The system contains all the fittings, non-metallic accessories, and hangers necessary to construct a bridge drain for roadway bridges, freeway overpasses, and parking garages. Champion Bridge Drain is the best choice in highly corrosive drainage applications due to its versatile, high-strength design.
Here are 11 reasons why you can rely on Champion Bridge Drain for proper drainage on bridge projects:
1) Strength and Durability – Champion Bridge Drain is made using epoxy resin for ultimate strength, corrosion resistance, and flame retardancy. As a composite material, Champion Fiberglass Bridge Drain is incredibly strong based on its high glass-to-resin (70% vs. 30%) ratio. The higher glass content makes the bridge drain much stronger, stiffer, and impact resistant. Fiberglass is engineered to handle loads and condi tions found in corrosive environments, and its durability helps contribute to long-term project success. It provides an excellent drainage system for roads containing significant volumes of water, thereby creating a safe driving environ ment for motorists.
2) Corrosion Resistance – As a high-performance, versatile drainage system, Champion Bridge Drain is designed for environmentally unfriendly drainage, such as elevated road way surfaces and bridges. It is engineered to handle harsh conditions as the epoxy resins enable it to withstand strong contaminants like gas, oil, and road salt commonly carried in water.
3) Light Weight – Champion Bridge Drain weighs just one-fifth the weight of comparable-sized cast iron and PVC drain age systems. As a result, Champion Fiberglass Bridge Drain significantly reduces dead load on bridges while offering the lowest weight per square foot without compromising strength.
4) Lower Installations Costs – In addition to low material costs, Champion Bridge Drain also offers cost-efficient installation. The fiberglass components are much lighter than steel and easier to cut, drill, and assemble than PVC or steel bridge drains. The result is a significant reduction in labor costs.
5) Broad Temperature Range and UV-Stable – Champion Bridge Drain withstands temperatures between -60° and +250° F and performs well at low temperatures, which allows yearround installation. It is UV-stable so that it won’t degrade in constant sunlight.
6) Easier Field Handling – Champion Bridge Drain’s light weight encourages better portability in the field. It offers ease of cutting and an integral bell and spigot design that facilitates a simple, fast installation.
7) High-impact Resistance – In addition to being strong and impact resistant, Champion Bridge Drain is capable of retaining its original shape after impact.
8) Extended Support Spans – Champion Bridge Drain offers extended support spans compared to SCH 40 PVC bridge drain systems. This saves installation labor and material costs for the additional supports required for PVC drainage systems

9) Customization – Besides providing a wide range of sizes, the Champion Fiberglass® team works closely with customers to develop custom solutions, whether it is a UV-resistant coat ing specific to the climate and sun exposure in your location or a customized color match.
10) Triple ISO-Certified Facility – Our Spring, Texas, facility strives to meet all industry standards and certifications, demonstrating our corporate commitment to environmen tal and system management requirements. In addition to being ISO 9001 and 14001 certified, Champion Fiberglass’ occupational health and safety management system has received the ISO 45001 certification for promoting a safe and healthy workplace.
11) Customer Support – Since 1988, Champion Fiberglass has been helping engineers, contractors, and project owners provide creative solutions to reach successful outcomes in industrial construction projects with its fiberglass conduit, strut, and bridge drain products. The Champion Fiberglass team enjoys assisting engineers and project owners as they build savings and success in their industries.
Phone: 407-284-9202
Email: support@asdipsoft.com Web: www.asdipsoft.com
Product: ASDIP STEEL
Description: Intuitive software for the design of steel members and connections, such as composite/ non-composite beams, steel columns, base plates, anchoring to concrete, shear connections, and moment connections, per the latest design codes.
ASDIP STEEL includes 5 modules that will substantially simplify time-consuming calculations for your structural designs.
Phone: 800-733-5683 Email: bradlee.fletcher@atlastube.com Web: www.atlastube.com
Product: Hollow Structural Sections
Description: Atlas Tube produces the largest hollow structural sections (HSS) in the world. Square and round shapes in sizes ranging from 8-inch square by 0.750-inch wall to 22-inch square by 1-inch wall. The largest rectangular sections produced are up to 30- by 14- by 1-inch wall.
Phone: 888-681-8786
Email: info@castconnex.com Web: www.castconnex.com
Product: Standardized and Custom Cast Steel Connectors
Description: The industry leader in the architectural and structural use of cast steel components in the design and construction of building and bridge structures. Our products include pre-engineered connectors that simplify the design and enhance the performance of structures. We also offer design-build services for custom cast steel nodes and components.
Phone: 800-424-2252 Email: info@enercalc.com Web: https://enercalc.com
Product: ENERCALC Structural Engineering Library/ ENERCALC for Revit
Description: ENERCALC for Revit simplifies structural design by bridging the gap between calculation and documentation. It allows engineers to access the familiar calculation power of ENERCALC SEL as a seamless real-time extension of your Revit environment. ENERCALC’s use of the Revit API results in fast-paced, intuitive design with no import/export/copy/paste.
Phone: 800-423-6587
Email: mtemesvary@icc-es.org Web: www.icc-es.org
Product: Product Certification
Description: ICC-ES is the leading evaluation service for innovative building materials, components, and systems. ICC-ES Evaluation Reports, Building Product Listings, and PMG Listings provide evidence that products and systems meet requirements of codes and technical standards worldwide, including the U.S., Canada, Mexico, Australia, New Zealand, and the MENA region.

IES, Inc.

Phone: 800-707-0816 Email: info@iesweb.com Web: www.iesweb.com
Product: IES VisualAnalysis
Description: Helps you design steel and cold-formed structures. Create models, apply loads, and get your frame or truss members optimized with AISC, AISI, or CISC design checks. Advanced direct analysis method. You stay in control at every step. Download your free trial today.

Steel Section continued on page SS-80
Chicago Clamp Company is a leading manufacturer of structural steel components that support rooftop equipment and loads suspended from steel joists and beams. The bolted systems from Chicago Clamp are the pre-engineered alternative to traditional welded angle methods. Our weld-free systems offer a simple, safe, and fast approach to providing all the structural support needed for roof accessories.
The Framing Clamp System is perfect for remodeling and retrofit projects looking to install new rooftop units and other roof accessories. There are two system versions: a light-duty frame that supports loads of up to 1,000 pounds and a heavy-duty ver sion that can transfer loads above that weight. Our systems are easily installed without any welding and within the corrugations of the building’s roof deck. Save time and reduce cost on your support framing projects for RTUs, exhaust fans, skylights, and all roof openings.
The Suspension Clamp System offers unmatched flexibility in suspension hardware. Equipment can be suspended from joists at the necessary locations using 5⁄ 8-inch bolts or threaded rods. In addition, clamps can be used to create a Panel Point Bridge allowing engineers to design for midspan loads along the bottom chord. This
System offers a reliable and adaptable solution for hanging pipes, conveyors, fans, and other equipment.
The most recent offering, Upper Deck Fall Protection System, offers a simple method for providing an anchor point to fall arrest equipment. The anchoring equipment gets installed between two steel joists, allowing those loads to be shared between multiple structural members. Building managers can easily install their safety harnesses even in operational facilities, and the Upper Deck System offers greater flexibility in locating those anchor points.
The systems of Chicago Clamp Company are the new standard for providing support to your equipment and personnel.
Everything we make, we make in North America. That matters.
Atlas Tube is a part of the market we serve. We understand our customers – distributors, engineers, and fabricators – because we are within driving and rail distance of where they are, no ships involved. Proximity to our customer base is key to delivering a level of service other manufacturers, especially those that are oceans away, simply can’t deliver.
All-in for domestic manufacturing. Our commitment to domestic manufacturing is absolute, and that means continuous invest ment in our mills. Atlas Tube continually invests in new technologies to improve logistics and product, quarter-to-quarter, year after year.
We’re always looking for ways to modernize, find new efficiencies at existing facilities, and keep our teammates safe. And we build new plants strategically with logistics in mind, like our new state-ofthe-art factory in centrally located Blytheville, AR, which produces the only Jumbo hollow structural sections on the continent.
Supporting the structural engineering community. We work closely with the engineering community in the markets we serve, participating with structural engineering associations at the national and local level, helping engineers find new solutions with design support and product applications on their most challenging projects, and bridging the gap between engineering and fabrication.
When you want choice, the choice is Atlas Tube. Because we manufacture here, we better understand how our customers work here and know how to help them work smarter. From product selection unsurpassed anywhere in the world, increasingly faster production cycles, and more efficiency all along the supply chain, Atlas Tube delivers a customer experience that is the envy of the industry.
Structural steel – the sizes you need, when you need it. Atlas Tube is the largest producer of Hollow Structural Sections (HSS) on the continent. We manufacture round, square, and rect angular HSS and piling in the broadest range of sizes and gauges, with a variety of value-added services. Our products are domestically made and in compliance with all U.S. and Canadian specifications and standards, and to some of the strictest environmental protections in the world.

Jumbo HSS – go taller and higher. Atlas Tube is the only producer of Jumbo HSS in North America. And the size range we offer is unmatched. The strength-to-weight ratio of this product enables uniform strength no matter the height and enables builders to go taller and wider with greater aesthetic appeal. With Jumbo HSS, its possible to go greener by using less overall steel in a structure.
Our Jumbo HSS offer exceptional cost-effectiveness for com mercial and industrial construction, including factories, industrial structures, high-rises, and sporting stadiums.
Shuriken™ “Better Bolted Connections”. Atlas Tube’s proprietary Shuriken technol ogy helps our customers make better bolted connections and allows field bolting for any application where access to both sides of a connection are limited.
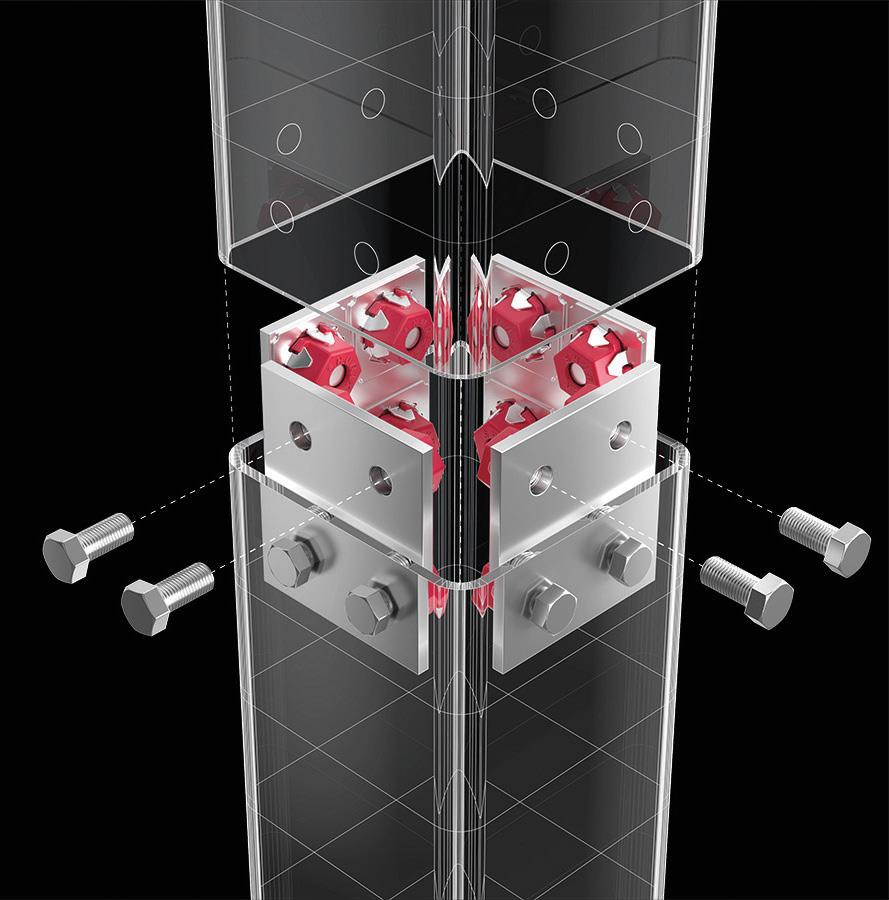
Shuriken allows fabricators to pre-install a nut in the shop in hard-to-reach places, so contractors can field bolt what would otherwise have to be field welded. No labor-intensive and time-consuming field welds. And bolted connections can help accelerate field inspections. Shuriken is one more way Atlas Tube helps customers deliver projects on-time.
Pipe Piles – Ready2Drive™ on your schedule. Atlas Tube pipe piles have a long track record of success in projects throughout North America in both the public and private sectors. We provide complete mill test reports for quality assurance and exceptionally quick turnaround, with 4-6 week rolling cycles and drop-in roll ing capabilities available.
We provide a full range of services for our customers, including welders certified through the American Welding Society (AWS) and Canadian Welding Bureau (CWB). Atlas pipe piling product can arrive at the job site Ready2Drive with the fabrication your piling contractor needs.
We help you keep your project on track before we ship. Services for pipe pile customers include bevel cutting, length cutting, welding, and application of accessories ranging from driving shoes and splicers to flanges.
AIM – Increasing Channel Efficiency for Project Success. Atlas Tube offers customers proprietary AIM technology so they can have the right amount of stock on hand while carrying less overall inventory. Old ways of managing inven tory waste time, tie up cash and take up warehouse space. AIM provides our channel partners with a higher level of efficiency, flexibility, and control, so that your projects can be delivered on time. One more way Atlas Tube delivers service others do not approach.
Not vendors, partners. We work closely with the full project team, from design through delivery, in all the ways that matter to assure their success with those they serve. Get in touch to learn more about how Atlas Tube can help you build smarter, more sustainably, and help manufacture a better future.
Phone: 314-851-2200
Email: answers@mii.com Web: www.mii.com/ultra-span
Product: Ultra-Span® Trusses, Steel Engine™
Description: Enable your building to be stronger, longer-lasting, and more resilient for the duration of its life with the strength of MiTek’s Ultra-Span CFS and industry-leading design software, Steel Engine. MiTek collaborates across the building industry to enable and accelerate transformational breakthroughs in design and construction, both on-site and off-site.


Phone: 260-969-3500
Email: joe.voigt@newmill.com Web: www.newmill.com
Product: Steel Joists and Metal Deck
Description: Achieve architectural visions. Solve engineering challenges. Realize project goals. Your success begins with selecting the right steel building system. From steel joists and deck to long-span composite floor systems, we engineer and manufacture solutions that control costs, enhance performance, and ensure project success. Together, let’s build it better.
Phone: 949-951-5815
Email: candicec@risa.com Web: risa.com
Product: RISA-3-D
Description: The best choice for the design of all things steel. Whether designing custom hot rolled steel shapes or cold-formed steel wall panels, RISA-3D has you covered. With steel databases and design codes from all over the world, you will never have to look anywhere else.

Phone: 609-592-2565
Email: info-na@schoeck.com Web: www.schoeck.com
Product: Isokorb® Structural Thermal Break T Type S
Description: A load-bearing thermal insulation element for steel connections, such as balconies, canopies, beams, and rooftop applications (solar panel equipment, HVAC systems, etc.). It accommodates normal as well as shear forces. Moments can be transferred by using a minimum number of two modules.
Phone: 678-737-7379
Email: jodi.hendrixson@trimble.com Web: www.tekla.com/us
Product: Tekla Structures
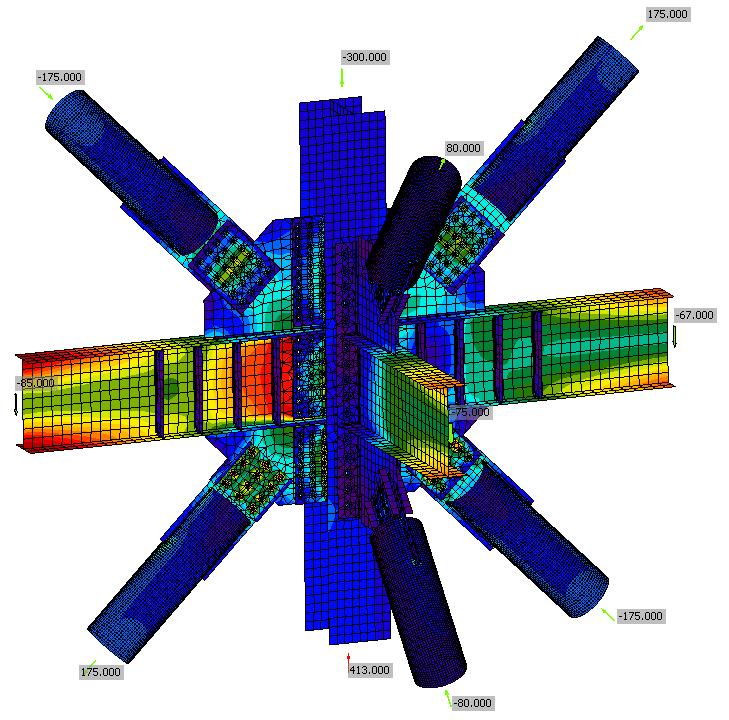
Description: Create a detailed, constructible 3-D model of any steel structure from industrial and commercial buildings to stadiums and high-rise buildings. Tekla Structures enables collaboration and sharing of project information among architects, engineers, and contractors and links with major AEC, MEP, and plant design software.
WoodWorks®
Phone: 800-844-1275
Email: sales@woodworks-software.com Web: www.woodworks-software.com

Product: WoodWorks Software
Description: Conforms to IBC, ASCE 7, NDS, and SDPWS. SHEARWALLS: designs FHS, FTAO, perforated shearwalls; automatically generates loads; rigid and flexible diaphragm analyses. SIZER: designs beams, joists, columns, studs, and CLT up to 6 stories; automatic size optimization. CONNECTIONS: Wood-to-wood, -steel, or -concrete.
IDEA StatiCa is the world-leading solution for the structural design of steel connections, concrete details, and critical members. Our applications are desktop and cloud-based and enable structural engineers in more than 110 countries worldwide to accurately design structural components, which they had estimated before.
We develop software for structural engineers and detailers. Our development team researches, tests, and applies new methods of analyzing the behavior of structures and their members. Based on this, we created IDEA StatiCa – software that enables engineers to work faster, evaluate requirements of national codes thoroughly, and use the optimal amount of material. For us, creating software is a way to contribute to making every new construction around the world safer and more cost-efficient.
There are many great tools out there to help save engineers’ time when it comes to steel connection design. Currently, about 80% of the connections on a project take only about 20% of the overall connection design time. That last 20% of connections take the other 80% of the time. These are going to be the more complicated connections that typically cannot be designed with the engineer’s current toolkit, so he must revert to good old hand calculations or possibly spreadsheets, as well as engineering judgment. Now there
is a connection design soft ware that can manage these more complex connections as well as the simple ones, IDEA StatiCa.
What makes IDEA StatiCa different is that we perform finite element analysis on the connection; this means no limitations on connec tion geometry or structural sections. Instead of creating individual models for each plane of the connection, IDEA StatiCa allows you to look at the entire joint at one time and understand how it behaves. Thanks to our software, our users confirm that they are saving days and weeks, not only hours, on their projects.
IDEA StatiCa can help you streamline your connection design because it works with many structural analysis tools (RAM, RISA, TSD, CSI, etc.) and BIM and detailing software. In addition, you can use the model you have already built to provide the basic information and modeling so that you can focus on the actual connection details.
Structural engineers have been achieving project success with New Millennium since 1999, when we set out on our mis sion to be a trusted collaborator for the design, engineering, and supply of structural steel joists and steel deck building systems. A wholly owned subsidiary of Steel Dynamics Inc., we have proven ourselves as a premier provider of cost-efficient, high-performance structural steel joist, joist girder, and roof and floor deck solutions for commercial steel construction in the U.S. With seven manufac turing facilities across North America, we are built for collaborative, expedited project delivery. Our steel building systems specialists have decades of experience and stand ready to offer valuable assistance. When working with structural engineers, we are a collaborative resource. We assist you right from the start in specifying and engineering the building system best suited for your project. We engineer and manufacture solutions that control costs, enhance performance, and ensure project success.
Steel joists and joist girders are key components of the most costeffective, performance-optimized structural steel building systems. Our specialists provide early design and engineering assistance to help streamline the specification of the right joists to simplify and expedite the delivery of more cost-efficient projects. All our steel joists and joist girders are engineered and manufactured in accordance with the specifications of the Steel Joist Institute.
• Standard steel joists and joist girders: Primary and secondary framing members, steel joists, and joist girders support uniform and concentrated loads for roof or floor systems. We engineer and manufacture a range of joists and girders for various applications.
• Special profile joists: Profiles include gable, bowstring, arched, scissor, and double-pitched joists. Our leading development of engineering specifications enables over 40,000 special profile steel joist design possibilities.
• Composite joists: Stronger, lighter, and efficient, composite joists create the longest spans possible. They get their strength from an overlying concrete slab that creates a unified load-bearing system that deflects as a single unit.
• WN Series™ joists: For wood-on-steel roof systems, these joists are stronger, stiffer, and more efficient. A continuous wood nailer with glued finger joint splices provides structural continuity for the entire length of the joist.
For your structural and architectural needs, New Millennium manufactures a range of steel roof and floor deck profiles with a variety of finishes. Our team assists you in determining the ideal deck for your project.
To meet architectural needs, steel roof and floor deck can combine with exposed structural frames to create striking, spacious interiors and dramatic, high-performing exteriors. Optional acoustical
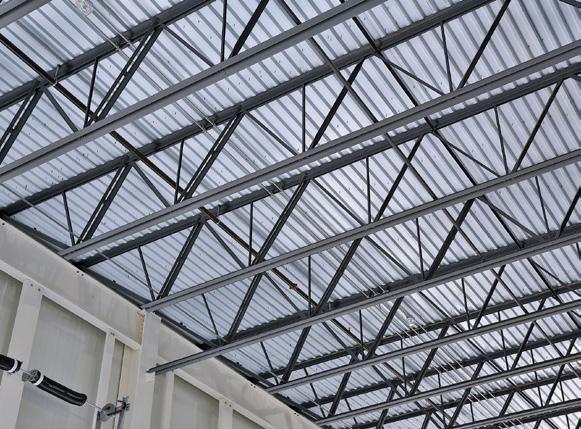
treatments absorb sound energy. Applications readily integrate lighting, electrical, plumbing, and fire suppression systems.
For multi-story construction, our long-span composite floor deck systems address multiple factors, including space planning; struc tural need; fire, vibration, and acoustic ratings; and obstruction-free MEP service installations. These systems optimize the cost and per formance of your mid-rise or high-rise project. They achieve clear spans up to 36 feet. They can weigh up to 40% less than comparably utilized cast-in-place concrete floors. They minimize floor depth and optimize floor-to-floor height. They reduce project costs and accelerate construction timelines.
Structural engineers have two options for steel stay-in-place bridge deck forming systems at New Millennium. Both are suitable for new construction and rehabilitation of concrete or steel bridge structures.
• Bridge-Dek®: Made of high-strength galvanized steel with factory-closed ends that speed installation, Bridge-Dek creates a safe working platform after installation, reduces costs by 20% to 25% compared to wood forms, and integrates with steel or concrete girders.
• Rhino-Dek®: Ideal for spans over brackish and salt water, Rhino-Dek has a polymer laminate – available on one or both sides of the deck pan – over galvanized steel to protect exposed steel from salt corrosion. It has a service life of 124 years.
To help make engineers’ jobs easier, we offer a range of informa tional and educational resources.
• Catalogs: Our downloadable catalogs for steel joists and steel deck enable you to work quicker, not harder.
• Online design tools: Interactive steel joist and steel deck design tools help transform your design process, increasing project performance and reducing project costs.
• Credit-hour courses: Our continuing education courses are offered in three calendar-friendly formats: live remote, on-site, and on-demand. All courses award AIA and PDH credit. Courses are customized or tailored to your interests and needs. You’ll learn from experienced education specialists and advance your knowledge of steel building systems.
Solve engineering challenges. Realize project goals. Control costs. Your success begins with the selection of the right steel building system – and the right supplier – for your application. We at New Millennium will help you determine the optimal structural steel building system for your application. Together, let’s build it better.
Founded in 1987 in Albion, Nebraska, AGI Sentinel Building Systems has grown from a one-person operation to a premier provider of all-steel buildings in the U.S. Recognized for their quality and expertise, AGI Sentinel provides completely customized building solutions guaranteed to provide a long life of service.
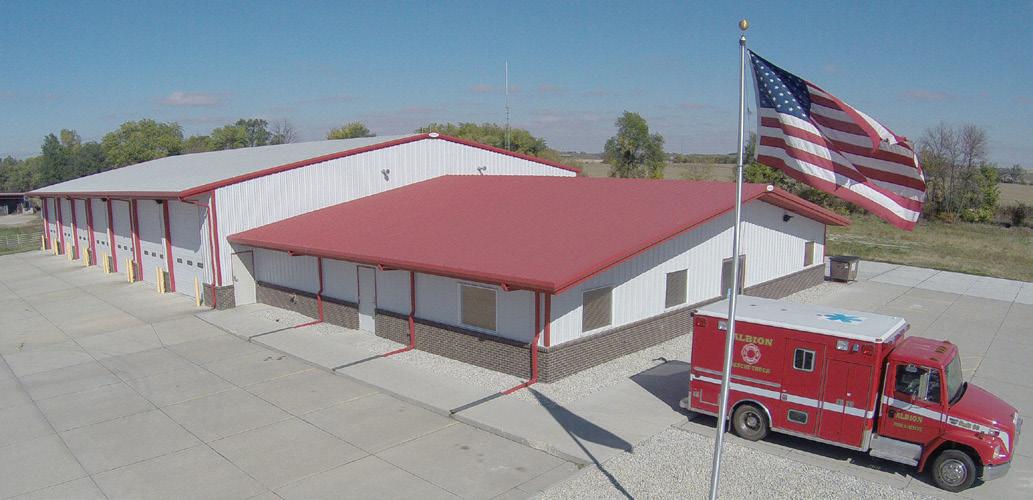
AGI Sentinel All-Steel Buildings offer a customizable solution suitable for commercial, agricultural, and self-storage markets. All buildings are individually designed to customer specifications and requirements. AGI Sentinel focuses on the details from structural requirements to weather tightness.
Manufactured in the Midwest USA, AGI Sentinel offers a hasslefree experience from start to finish. When it comes to service, AGI Sentinel doesn’t run from issues – they fix them. AGI Sentinel customers are partners for life and are treated with the respect and professionalism they deserve, even after the sale is complete.
A steel structure can last for decades. Building with steel provides a durable and reliable structure that withstands harsh environmental conditions and pests that damage integrity over time. Buildings made of steel require less maintenance than other building materials. Steel components are not susceptible to rot or damage from termites and other pests. Colored steel coatings do not require repainting and are easily cleaned with water and detergent.
from several colors and trim options that allow you to brand your building, creating a perfect blend of function and form.
• 26- Gauge Wall & Roofing Panels
• Windows
• Interior Finishing
• Overhangs, Gutters, and Downspouts
• Wainscot
• Doors
• Insulation
• Exterior Facades
AGI Sentinel controls the entire process to ensure the highest quality final product. All design, engineering, and manufacturing are controlled in-house by experienced and knowledgeable professionals. AGI’s Sentinel’s staff work with you through every step to ensure your dream building is brought to life, reducing cost and increasing performance where possible.
e highest quality raw materials are used to manufacture individual building components. AGI Sentinel uses state-of-the-art tools and processes to ensure the strength and durability of each component.


AGI Sentinel takes pride in following industry building standards. Customers trust the quality of AGI Sentinel buildings, knowing certified experts carefully inspect each product. As a member of the Metal Building Manufacturers Association (MBMA), AGI Sentinel is proud of the commitment made to staying on top of all industry changes and required standards.
AGI Sentinel’s All-Steel Buildings are much stronger than any wooden counterpart. Steel has the highest strength-to-weight ratio of any material, about 25 times greater than wood. A lighter frame translates into a more cost-effective foundation and the ability to add additional materials with less concern for the total building weight.
Designed for quick and easy installation, AGI Sentinel products save you time and money on the back end. Compared to many “lower-priced” competitors, AGI Sentinel exceeds in performance while offering a similar total project cost.
AGI Sentinel’s All-Steel Buildings are incredibly versatile, allowing for customization to meet the needs of each individual customer.
Select from a wide array of quality features and optional accessories to improve functionality and enhance appearance. Choose
An accreditation received from the IAS has certified AGI Sentinel’s ability to design and fabricate custom-engineered metal building systems. All buildings meet all requirements in IAS Accreditation Criteria AC 472, International Building Codes, and all other related standards.
AGI Sentinel buildings are designed and fabricated according to AISI and AISC specifications. Additionally, AGI Sentinel engineers are registered professionals, and AGI Sentinel welders are AWS certified.
Are you interested in learning more about AGI Sentinel All-Steel Building products? Visit our website to learn more about our commercial and agricultural products. en, reach out to our sales team to begin designing your dream all-steel building!

Adhesives Technology Corporation
Phone: 754-399-1057
Email: atcinfo@atcepoxy.com
Web: www.atcepoxy.com
Product: CONVERGENT Concrete Densification and Finishing Products
Description: Adhesives Technology Corporation has acquired Convergent Concrete Technologies, the industry leader in concrete densifiers, hardeners, and finishes. ATC now offers Pentra® products, including Nano-Lithium® technology and Reactive Silicon Hybrid Polymers, and new silica-free, Strontiumbased STRiON® formulas. From densifiers and cures to hardeners and paints, ATC provides innovation engineered to outperform.
ASDIP Structural Software

Phone: 407-284-9202 Email: support@asdipsoft.com Web: www.asdipsoft.com
Product: ASDIP FOUNDATION
Description: Design concrete footings, such as isolated spread footings, two-column combined footings, strap footings, wall footings, and pile caps. See immediate graphical results, calculations, and detailed or condensed reports with exposed formulas and code references. ASDIP FOUNDATION easily integrates with ETABS and other software to optimize your designs in minutes.
Geopier ® Foundation Company

Phone: 704-439-1790
Email: info@geopier.com
Web: geopier.com
Product: Geopier Rammed Aggregate Pier® and Rigid Inclusions
Description: Geopier provides an efficient and costeffective Intermediate Foundation® solution for the support of settlement structures. Our systems have become effective replacements for massive overexcavation and replacement or deep foundations, including driven piles, drilled shafts, or augered cast-in-place piles. Thousands of structures around the world are currently supported by Geopier technologies.
Phone: 630-406-0600
Email: grippleinc@gripple.com Web: www.gripple.com
Product: Terra-Lock

Description: Unique plate and anchor kit to secure a variety of TRM and HPTRM erosion control and slope stabilization matting. Proprietary design, easy to install, and open plate promotes vegetation regrowth.
Listings are provided as a courtesy, STRUCTURE is not responsible for errors.
IES, Inc.

Phone: 800-707-0816
Email: info@iesweb.com
Web: www.iesweb.com
Product: IES VisualFoundation
Description: You need rock solid foundation design? IES offers easy structural software, like VisualFoundation. Quickly model mat slabs, pile caps, and grade beams. Get stability checks, handle punching shear, and make smart code-compliant designs. Try it free, watch videos, find product benefits and pricing at website.
RISA Technologies
Phone: 949-951-5815
Email: candicec@risa.com
Web: risa.com
Product: RISAFoundation
Description: Designs retaining walls, two-way mat slabs, spread footings, grade beams, and pile caps all within an open modeling environment. With synchronized load transfer from RISA-3D and RISAFloor models, foundation design has never been easier. Punching shear checks, rebar design, and international codes make it the smart choice for engineers.
Eliminate pour strips, wall restraint, and expansion joints – and the extra costs, construction delays, and safety issues they bring – with the PS=Ø Mechanical Reinforcement Splice System
The PS=Ø Mechanical Reinforcement Splice System eliminates pour strips, wall restraint, and expansion joints while allowing for volume change in the slab and providing structural integrity. Using proven coupler technologies recognized worldwide, the PS=Ø system features a thread on one end and a grout-filled sleeve on the other. The system is an ACI-permitted Type 1 and Type 2 mechanical splice, is ICC-approved, and made in the USA.
Closing pour strips and wall leave-outs are a project’s most expensive concrete pours. Formwork, shoring, and backshoring must stay in place for long periods of time, and crews must be reassembled for small pours. The PS=Ø system eliminates these costly and timeconsuming steps.
Pour strips and wall leave-outs are a drag on any construction schedule. They not only require re-pouring the leave-out but also restrict worker access. The PS=Ø system can cut weeks or even months from construction schedules by eliminating pour strips and wall leave-outs.
An open leave-out in a floor is a significant safety hazard. Pour strips are particularly hazardous because they run the entire width of the slab and are impossible to avoid. The PS=Ø system replaces dangerous leave-outs with small, grouted joints. Eliminate pour strips, wall restraint, and expansion joints with the PS=Ø Mechanical Reinforcement Splice System.
Phone: 754-399-1057
Email: atcinfo@atcepoxy.com
Web: www.atcepoxy.com
Product: ULTRABOND® and CRACKBOND® Adhesives

Description: America’s #1 structural adhesive specialist offers four IBC compliant, wind and seismic rated adhesives, including HS-1CC, the world’s strongest anchoring epoxy. The CRACKBOND line of products is a comprehensive collection of products designed for professional concrete repair and restoration. ATC is a Meridian Adhesives Group Company.
American Concrete Institute
Phone: 248-848-3700
Email: acicustomerservice@concrete.org Web: www.concrete.org
Product: Concrete Knowledge Resources
Description: Always advancing – The American Concrete Institute is a leading global authority for the development, dissemination, and adoption of its consensus-based standards, technical resources, and educational, training, and certification programs.
Phone: 407-284-9202
Email: support@asdipsoft.com
Web: www.asdipsoft.com
Product: ASDIP CONCRETE
Description: Advanced software for the design of multi-span continuous beams, biaxial slender columns, concrete/masonry bearing walls, shear walls, one-way slabs, and wall opening design per the latest design codes. ASDIP CONCRETE easily integrates with ETABS and other software to effortlessly optimize your designs with a few clicks.
Phone: 267-702-2815
Email: info-us@dlubal.com
Web: www.dlubal.com
Product: RFEM 6
Description: The all-new RFEM 6 provides strength and serviceability limit state design of beams, columns, and flat/curved plates according to ACI 318, CSA A23.3, and other international standards. Punching shear is also possible for columns, wall ends, and wall corners. View detailed design equations, code references, and 3-D interaction diagram.
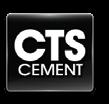
Phone: 800-929-3030
Email: info@ctscement.com Web: www.ctscement.com
Product: Rapid Set® Cement
Description: Outperforms other concrete repair materials in durability, repetitive loading, chemical attack, permeability, freeze/thaw, abrasion resistance, and shrinkage. Rapid Set achieves structural or driveon strength in one hour. Use for concrete repairs, restoration, and new construction projects.
Phone: 800-424-2252
Email: info@enercalc.com
Web: https://enercalc.com
Product: ENERCALC Structural Engineering Library (SEL)
Description: SEL quickly completes calculations for the design of footings, columns, beams, pedestals, shear walls, etc. Our 3-D FEM and 3-D sketches let you avoid expensive, hard-to-use software. SEL now includes RetainPro’s concrete earth retention design/ calculation tools. Powerful new design module: General footing by FEM.
Concrete Section continued on page SS-86
CTS Cement manufactures two lower-carbon alternatives to port land cement for the construction and restoration of building and infrastructure structural components: Rapid Set® Cement and Komponent® shrinkage-compensating additive. Both brands are a type of calcium sulfoaluminate (CSA) cement, which emits 33% less CO2 during manufacture than portland cement. In 2022, a Type III environmental product declaration (EPD) was developed for each brand to support project owners’ efforts to use sustainable building materials.
Rapid Set Cement qualifies as very rapid hardening (VRH) per ASTM 1600 (Standard Specification for Rapid Hardening Hydraulic Cement) and can achieve 4500 psi compressive strength at 1.5 hours. Unlike other CSA cements, it doesn’t require blending with portland cement or accelerators. Mixed, placed, and finished similarly to portland cement concrete, the material saves time and money during construction by lowering installation times and labor requirements.
As a CSA cement, Rapid Set is inherently more resistant than portland cement to deterioration caused by chlorides, alkali-silica reaction (ASR), sulfate attack, and shrinkage cracking. As a result, major structural components require less maintenance and repair, lowering overall lifecycle costs.
Rapid Set Cement is the core ingredient in dozens of cements, mortars, and grouts engineered specifically for the strength requirements of floors, walls, columns, beams, piles, and other structural components.
Komponent is a shrinkage-compensating additive blended with local portland cement and aggregates to make ASTM C845-compliant Type K shrinkage-compensating concrete and grouts for transporta tion, tunnel, water and wastewater containment, industrial floor, and commercial building. In addition to thwarting curling and cracking caused by drying shrinkage, the additive enables design engineers to reduce or eliminate control joints significantly.

Rapid Set Cement- and Komponent-based products have been used to build such landmarks as the Hoover Dam Bypass, the Pentagon, the Lincoln Tunnel, and the San Francisco-Oakland Bay Bridge, as well as major roadways, airports, commercial, and industrial projects worldwide. Research by departments of transportation (DOTs) nationwide confirms the durability of decades-old placements.
Our team of material scientists, engineers, technical experts, and field representatives work with you every step of the way, from design through construction, to ensure your success. Contact us for assistance with product selection, specifications, samples, and mix designs.
When you choose to build with concrete, you are creating something that stands the test of time. What’s most important, however, is the time spent before you pour the first drop. A powerful yet free resource, the Concrete Design Center can help set you up for success from the very beginning. Our technical experts help with structural system selection, concrete specification review, cost estimating, energy analysis, and green building standards for:
Multi-family
Education
Healthcare
Hotels
motels
Industrial and Commercial
Concrete
Tilt-up
Insulating Concrete
Tunnel forms
After our team completes their review, you’ll receive a compre hensive document with their recommendations and side-by-side comparisons of different structural systems.
Structural system selection: Our expert team assists you when choosing the right concrete system for your project to maximize the advantages of concrete, including economy, resilience, and sustainability.
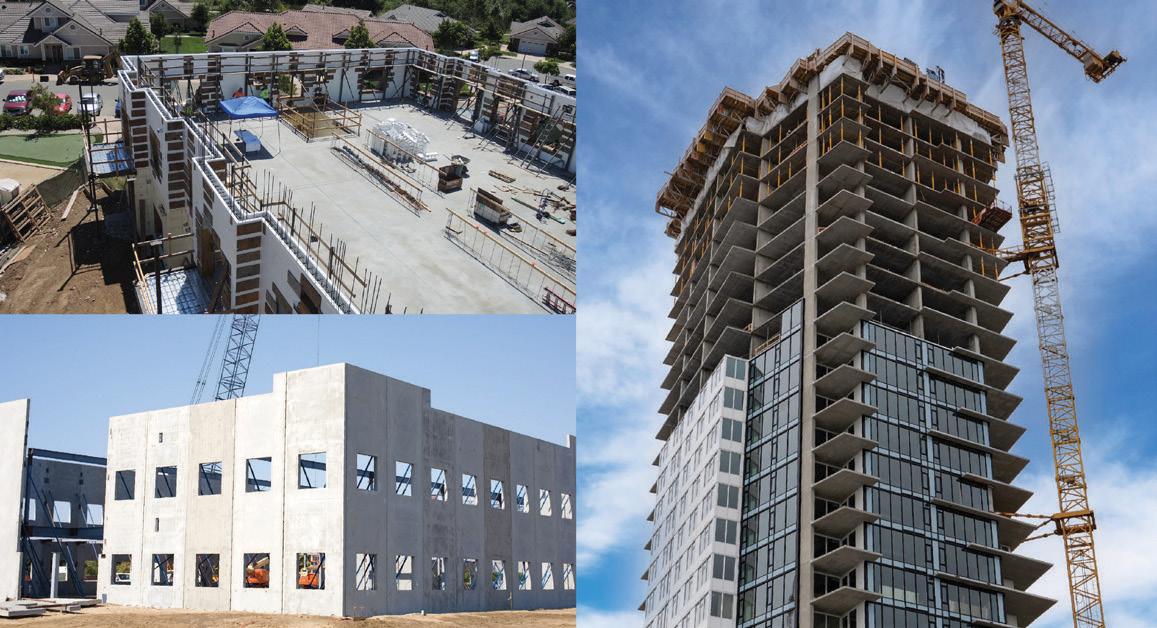
Concrete specification review: When it comes to concrete, structural engineers have a significant impact on product formu lation. Our expert team can review your concrete specification to ensure you optimize for quality, strength, economy, and sustain ability through performance-based specifications.
Cost estimating : We help to assemble a team of contractors and concrete suppliers to estimate the cost of building with concrete to meet your upfront and long-term budget needs.
Green building: Our green building experts can help optimize for low-carbon concrete, LEED certification, and other green building standards when using concrete building systems. We demonstrate how concrete systems impact energy, life cycle assess ment, environmental product declarations, noise reduction, and indoor environmental quality.
Training and tours: A great place to learn more about building with concrete is at one of our many events, from roundtable discus sions to seminars and site tours. Meet industry experts who share their experiences and get the training you need to start building your own concrete project.
When budgets are thin and timing is tight, it is easy to get caught up in the initial costs. But using the wrong materials can actually cost you more in the long run. With concrete, you know that what you build is going to be secure from day one. There is simply nothing safer or stronger – and that’s worth the investment:
Energy efficiency: Concrete can save 30% or more in annual energy costs compared to other building systems.
Resources that last: Starting with a strong material like concrete means you actually need less – and get more – helping you save on upfront costs.
Durable and resilient: Concrete is one of the few materials that can out last natural disasters and stand up to man-made threats.
Lifecycle savings: Structures built of quality materials last longer, with lower overall lifecycle costs.
Strength for the ages: Concrete structures can last for centuries because concrete only gets stronger over time, unlike other materials.
Fire resistant: A fire-resistant structure, combined with other fire safety requirements, can exceed building requirements – instead of just meeting them.
Phone: 678-333-4450
Email: robbie.hall@hrc-usa.com Web: www.hrc-usa.com
Product: High Performance Reinforcement Products

Description: High-performance T-Headed Bars, Mechanical Splices, and other related products specified for use on projects with demanding applications such as seismic-, impact-, and blastresistant loading conditions. HRC has been providing headed reinforcing bars since 1985 and the ultimate performance of our products should be a standard requirement in your design.
Hohmann & Barnard
Phone: 800-645-0616 Email: jenniferm@h-b.com Web: h-b.com
Product: Thermal Concrete 2-Seal™ Wing Nut
Description: An innovative single screw veneer tie for concrete, CMU, or wood stud construction. The anchor features a dual-diameter barrel with factoryinstalled EPDM washers to seal both the face of the insulation and the air/vapor barrier, and unique Thermal Wings that are designed to decrease thermal transfer through rigid insulation.

Phone: 800-707-0816
Email: info@iesweb.com Web: www.iesweb.com
Product: IES ConcreteSection
Description: For $10/month, you can use IES ConcreteSection to understand custom reinforced concrete shapes. Determine shape capacity and cracked behavior with this easy-to-use desktop software tool. Get a free trial to see for yourself how fast and easy it is to construct shape with embedded steel shapes or rebar.
MAX USA Corp.
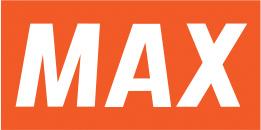
Phone: 800-223-4293
Email: yasaba@maxusacorp.com Web: www.maxusacorp.com
Product: PowerLite® System
Description: Power beyond the limits of standard 100 PSI pneumatic tools with the PowerLite system. Designed with a lightweight body and engineered for heavy-duty applications, PowerLite tools are built to shoot through steel, concrete, and engineered woods.
Web: www.buildwithstrength.com/design-center
Product: Concrete Design Center
Description: A powerful, free resource, the Concrete Design Center can help set you up for success on your next concrete project from the start. Our technical experts help with structural system selection, concrete specification review, cost estimating, energy analysis, and green building standards for concrete buildings. Build with strength…build with concrete.
Phone: 949-951-5815
Email: candicec@risa.com Web: risa.com
Product: Adapt-Builder
Description: A powerful and easy-to-use 3-D finite element software for multistory reinforced concrete and post-tensioned buildings and structures. Builder delivers comprehensive workflows for complete analysis and design. Combine gravity, lateral, and post-tensioning actions for efficient, complete, and accurate design. Integrate with various BIM software for seamless project deliverables.
MAX, the original inventor of the battery-operated rebar tying tool, offers the most advanced rebar tying tools to concrete contractors with the TWINTIER® series.
The new TWINTIER models adopt new technologies that have not been incor porated into earlier models, including increased tie speed. The TWINTIER series tie at approximately ½ sec per tie, reducing the time spent on repetitive snap-tying. The robust 5.0 Amp lithium-Ion battery enables the TWINTIER RB441T to sup port 5,000 ties per charge. Each of the MAX TW1061T series tie wire spools can tie up to approx. 240 ties (when tying #4 x #4 rebar) before reloading. Equipped with the new wire pull back mechanism, each TWINTIER tie dispenses only the amount of wire needed for each rebar combination. This reduces unnecessary wire waste and provides much stronger ties than conventional rebar tying tools. The TWINTIER wire bending
mechanism enacts individual wire tie tips that are automatically pushed down, allowing for shallow concrete pours. At only 5.6 pounds, the RB441T provides single-handed operation awarding operators the ability to use their free hand to adjust rebar in place or to support the weight of their back while bending over to tie flatwork.
MAX offers a complete line of TWINTIERs relative to the type of rebar tying application you are employing. Our RB611T model provides the greatest capacity rebar tying tool on the market today, tying up to #9 x #10 rebar. For extensive flat work job sites, MAX’s RB401T-E Stand Up TWINTIER grants the operator the ability to stand up to tie rebar without assuming the discomfort of continual bending or pulling of the trigger. As the world’s first battery-operated stand-up rebar tying tool, the RB401T-E can help to reduce the risk of back strain and repetitive motions, thus reducing job site injuries.
Phone: 855-572-4625
Email: info-na@schoeck.com Web: www.schoeck.com
Product: Isokorb® T Type CD Structural Thermal Break
Description: A load-bearing thermal insulation element for cantilever concrete slabs such as balconies. It transfers bending moments and shear forces. Thermal breaks can be used to isolate and attach mild reinforced concrete balconies to post-tensioned interior slabs.
Product: Schöck Bole® SR.

Description: Easy to install, Schöck Bole SR provides an efficient punching shear reinforcement solution when reinforcing concrete slabs with shear studs. It guarantees optimum force resistance around columns and prevents punching shear failure. The punching shear reinforcement element is easy to install, either at the prefabricating plant or on site.
Phone: 276-645-8000
Email: info@strongwell.com Web: www.strongwell.com

Product: GRIDFORM™

Description: A prefabricated fiber reinforced polymer (FRP) double-layer grating, concrete-reinforcing system with integral stay-in-place (SIP) form for vehicular bridge decks. The lightweight GRIDFORM panel, which weighs only 4.7 pounds per square foot, is shop-fabricated in units that are limited only by shipping constraints to approximately 50 by 8 feet.
Product: SAFSTRIP®
Description: A pultruded composite strip that improves the strength of an existing structural member when mechanically fastened to the structure. The reinforcing strip has high bearing and longitudinal properties and is designed to strengthen the flexural capacity on the tension face of concrete girders, slabs, and decks.
Our
Guide
Phone: 678-737-7379
Email: jodi.hendrixson@trimble.com Web: www.tekla.com/us

Product: Tekla Tedds
Description: A powerful software that will speed up your daily structural and civil calculations, Tekla Tedds automates your repetitive structural calculations. Perform 2-D Frame analysis, utilize a large library of automated calculations to U.S. codes, or write your own calculations while creating high quality and transparent documentation.
Williams Form Engineering Corp.

Phone: 616-866-0815
Email: williams@williamsform.com Web: www.williamsform.com
Product: All-Thread-Bar
Description: Williams Form Engineering Corporation has been providing threaded steel bars and accessories for rock anchors, soil anchors, high capacity concrete anchors, micropiles, tie rods, tiebacks, strand anchors, hollow bar anchors, post tensioning systems, and concrete forming hardware systems in the construction industry for over 100 years.
CRSI is making it easier to design and build in reinforced concrete with helpful technical information, design guides and checklists, field publications, and reference documents.
Founded in 1924, CRSI is a technical institute and an ANSIaccredited Standards Developing Organization (SDO) that stands as the authoritative resource for information related to steel reinforced concrete construction. Among the Nation’s oldest trade associations, CRSI authors many industry-trusted technical publications, stan dards documents, design aids, reference materials, and educational opportunities to advance and standardize the reinforced concrete construction industry.
CRSI’s members represent over 80% of U.S. manufacturers, fabri cators, and placers of steel reinforcing bar and related products with over 600 locations in 49 states and over 15,000 employees. Members produce, fabricate, and install approximately nine million tons of reinforcing steel annually using scrap steel in efficient manufacturing operations. It is estimated that the industry impacts over 75,000 people in steel transportation and placement in North America.
Our professional members (architects, engineers, contractors) are involved in the research, design, and construction of steel reinforced concrete structures.
CRSI also has a broad Region Manager network that supports both members and industry professionals and creates awareness among the design/construction community through outreach activities.
Recently, CRSI launched a landing page based on their new tagline, Safe and Sound: Steel Reinforced Concrete. The web page provides quick information on the world’s most common building material and acts as a vehicle to address, inform, and respond to pressing industry topics. Several issues have been addressed on the page, but more relevant content is planned. Visit the page at www.safeandsoundsrc.com
Please visit the website for more information and to view all of CRSI’s popular publications and free technical information.
Phone: 754-399-1057
Email: atcinfo@atcepoxy.com
Web: www.atcepoxy.com
Product: ULTRABOND® and CRACKBOND® Adhesives

Description: America’s #1 structural adhesive specialist offers four IBC compliant, wind and seismic rated adhesives, including HS-1CC, the world’s strongest anchoring epoxy. And CRACKBOND ACCUGROUT HD is a high strength grout designed for onshore and offshore wind farm installations. ATC is a Meridian Adhesives Group Company.
Cast Connex
Phone: 888-681-8786 Email: info@castconnex.com Web: www.castconnex.com
Product: High Strength Connectors™
Description: Standardized, capacity-designed brace end connectors that accommodate bolted double-shear connection between round HSS braces and a typical corner gusset plate.
Product: Cast Bolted Brackets
Description: Prequalified connectors for special and intermediate steel moment frames per AISC 358. Can be used in the retrofit of seismically deficient steel moment framed buildings or in new construction.
Phone: 801-727-4060
Email: contact@durafuseframes.com
Web: www.durafuseframes.com
Product: DF360
Description: DuraFuse Frames’ products are unique seismic resilient systems preventing beam and column damage while also providing repairability. DuraFuse Frames offers the ideal moment-frame and dual-frame solutions for all building types in all Seismic Design Categories and provides the most versatile SMF/IMF system on the market in addition to resiliency.

Phone: 800-424-2252
Email: info@enercalc.com Web: https://enercalc.com
Product: ENERCALC Structural Engineering Library (SEL)
Description: SEL automatically incorporates seismic loads in load combinations, including the vertical component, redundancy, and system overstrength factors, as applicable. Supports ASCE 7’s Base Shear, Demands on Non-Structural Components, and Wall Anchorage. SEL subscriptions are now available for all 7 retaining wall modules (including substantial segmental wall improvements) and ENERCALC 3D FEM.
Phone: 800-645-0616
Email: jenniferm@h-b.com
Web: h-b.com
Product: HB-213 SH Seismic Veneer Anchor
Description: Comprised of the HB-213 Adjustable Veneer Anchor and H&B’s Seismic Hook, the hook is “swagged” (indented) in two places to accommodate either a 9-gauge or 3⁄16-inch continuous wire. The indentations form a channel that braces the continuous wire and holds it in place.

Phone: 406-586-8988
Email: info@iesweb.com Web: www.iesweb.com
Product: IES Building Suite
Description: For less than $200/month, get easy tools to help with lateral design for wind or seismic loading. Tackle foundations, structural frames, and connections. VisualAnalysis provides practical ways to load structures and understand behavior. Design your next project with the IES Building Suite.
DuraFuse Frames® are steel moment connections with oneof-a-kind resilience, exceptional performance, and economy. Seismic energy is dissipated through an innovative fuse plate which prevents beam and column damage. The bottom flange fuse plate and all-bolted erection minimize post-earthquake repair duration and cost. Full-scale laboratory and shake table testing have confirmed the performance and easy repairability. Repairable DuraFuse con nections apply to both new construction and retrofit of existing buildings. The benefits of selecting DuraFuse include:
• Reduction of downtime and repair costs by up to 65% following a severe earthquake (i.e., improved functional recovery)
• Connection configuration and design optimization results in frame weight reduction as compared to all other moment frame systems
• Significant reduction (up to 70%) in seismic lateral beam bracing requirements
• A completely field-bolted connection eliminates field welding and associated inspections
• Fewer parts, less fit-up, and less connection weight compared to other proprietary moment connections
• Complimentary design support from the DuraFuse engineering team
DuraFuse connec tions are prequalified in AISC 358-22 and fully comply with per formance requirements in AISC 341 with code approvals from IAPMO UES ER 610, including 2018 IBC, 2019 CBC, and 2020 LABC Supplements. Multiple Technical Bulletins have been published to provide additional performance, modeling, and design resources. Modeling, design, and detailing of DuraFuse Frames are available in RAM Structural Systems, Revit, SDS2, and Tekla. The DuraFuse research, engineering, and design teams are con stantly improving the modeling, analysis, and design process to ensure efficient, high-performance, and resilient design solutions with quick response times. Our team is looking for opportuni ties to work with you. We are happy to provide a resilient design alternative using DuraFuse Frames based on your specifications. If you want to distinguish your next steel moment frame design, we can help you bring economy and repairability, adding value for
clients.



Phone: 510-495-1575
Email: info@quakebracing.com
Web: quakebracing.com

Product: SkinnyBraces
Description: Fits into narrow spaces in soft-story buildings where traditional retrofit methods won’t work. Featuring replaceable “structural fuse” elements that provide predictable, ductile behavior, R=6.5, up to 11.75k capacity in 8- to 13-inch width. Typically shipped for customized installations within five days. Eliminates onsite welding and associated inspections.
RISA Technologies
Phone: 949-951-5815
Email: candicec@risa.com Web: risa.com
Product: RISA-3D
Description: Feeling overwhelmed with seismic design procedures? RISA-3D has you covered with seismic detailing features including full AISC-341/358 code checks. Whether you’re using RISA-3D’s automated seismic load generator, or using the built-in dynamic response spectra & time history analysis/ design capabilities, you’ll get designs and reports that meet all your needs.
Phone: 855-572-4625
Email: info-na@schoeck.com
Web: www.schoeck.com
Product: Schöck Isokorb® T Type CEQ

Structural Thermal Break
Description: A load bearing thermal insulation element for transfer of earthquake loads. This thermal break transfers horizontal shear and tensile forces parallel to the insulation layer as well as uplift forces when used in conjunction with T Type CM STBs in linear connection.
Phone: 678-737-7379
Email: jodi.hendrixson@trimble.com
Web: www.tekla.com/us
Product: Tekla Structural Designer
Description: Built-in loading wizards automatically calculate all wind and seismic forces, generate design cases, and optimize the design of steel and concrete members to the latest AISC, ACI, and ASCE 7 design codes. With Tekla Structural Designer, engineers can review detailed calculations with code clauses and print complete reports for review submittals.
Phone: 888-440-9717
Email: info@tectonus.com Web: www.tectonus.com
Product: Tectonus Self-Centering Friction Dampers (RSFJ)
Description: Revolutionary self-centering friction dampers for any lateral load resisting system in new and retrofit buildings – timber, concrete, and steel. Reduce force demand on the structure and foundations, and benefit from ultimate low damage resilience with no post-event repair. Our expert engineering team support you from project concept to completion.
Williams Form Engineering Corp.


Phone: 616-866-0815
Email: williams@williamsform.com Web: www.williamsform.com
Product: Wind Turbine Foundation Anchor Bolts
Description: Williams Form Engineering Corporation has been providing threaded steel bars and accessories for in the construction industry for over 100 years. Each wind tower supported by a Williams foundation anchor bolt can be relied upon to perform flawlessly throughout the life of the turbine.
Tectonus makes a revolutionary self-centering friction damper, trusted by engineers in Japan, New Zealand, and Canada. Several U.S. projects are in the planning stages.
Tectonus devices offer damping and self-centering all-in-one, conferring significant advantages and flexibility to structural designers. Buildings engineered with Tectonus can be lighter and thus less susceptible to seismic damage with faster functional recovery.
Applications:
• Braces – tension/compression and tension only
• Shear wall
• MRF
• Steel, timber, and concrete
• Retrofit and new build
Pre-earthquake benefits:
• Every unit is performance tested and certified
• No maintenance required (visual inspection at
• Can decrease construction time
• Can lower force demand, thereby lowering
Post-earthquake advantages:
• Fully elastic to design level earthquake
• No post-event repair or maintenance
• Eliminate costly structural repair, replacement work
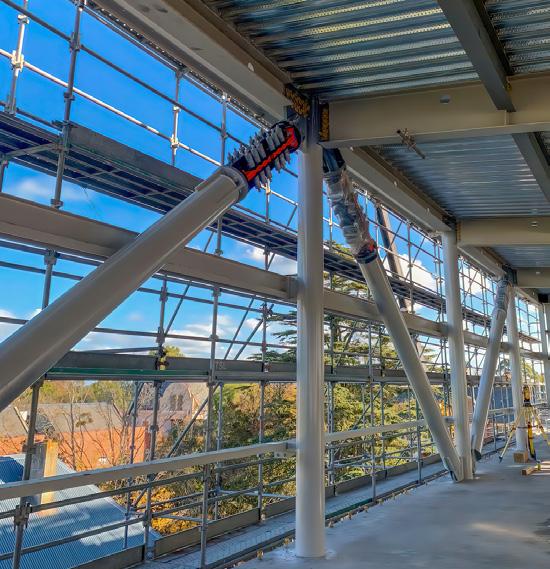
• Accelerated functional recovery
Production Testing:
Given that Tectonus devices do not get damaged, 100% production testing is carried out on every single device. In addition, Tectonus provides a performance certificate for every unit shipped.
Engineering design support:
Tectonus’ dedicated engineering team is ready to support projects from concept to finish. Contact us for further information, presentations, and project support.
66years of leadership in structural engineering, a steadfast dedication to service, technical expertise, and longstanding customer relationships enable Simpson Strong-Tie to understand the operational dynamics of the construction industry. We use this knowledge to develop advanced solutions for structural steel. Our innovative products and technology help everyone –from fabricators and erectors to building owners, engineers, and contractors – maximize efficiency and resiliency at every stage of the building process.
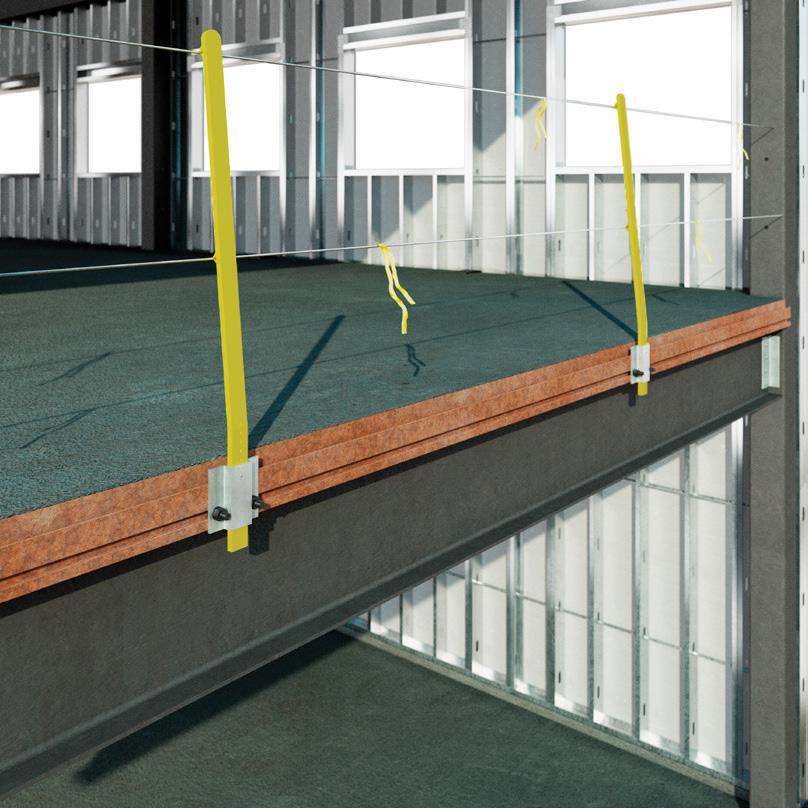
Like our customers, Simpson Strong-Tie is always looking for innovative ways to design and build safer, stronger structures. So we are excited to introduce the Edge-Tie system for cladding and curtain-wall connections in structural steel construction. As we continue to expand our portfolio of products and solutions for the structural steel industry, the Edge-Tie system provides an innovative solution for fabricators, erectors, engineers, building owners, and contractors.
The Edge-Tie system is designed with a unique, extruded steel beam shape and pour stop combination that provides higher strength than traditional bent plates. This revolutionary design utilizes Edge-Tie system T-bolts that allow installers to position and adjust anchors along a continuous channel easily. As a result, field welding is eliminated, saving valuable time and labor costs during construction while, at the same time, enhancing safety and speeding up building enclosure.
For engineers and fabricators, the Edge-Tie system simplifies anchor attachment planning. If small adjust ments are needed during construction, which is a common occurrence, install ers can easily reposition the bolted connection by sliding it into place along the steel channel. Stronger than bent plates, the Edge-Tie system allows increased cladding loads at a lower installed cost. It is also easy to specify because the Edge-Tie system fits any steel building with no height limitations.
Contractors who attach façades, such as glass or other building envelope exteriors, can hang clips faster than ever with the Edge-Tie
system. Thanks to the bolted connection, installation time and effort are significantly reduced. In addition, the Edge-Tie system guardrail can be attached, without field welding, while the beam is fabricated in the shop or at the job site. This guardrail provides fall protection, reduces tie-off occurrences, and can be reused on other projects.
Building owners and operators will appreciate how the EdgeTie system helps to reduce overall project schedules and labor costs while accelerating building enclosure. The sooner a com mercial structure is finished, the more quickly it can be leased and occupied.
Simpson Strong-Tie has been a leading innovator and partner in the construction industry for over 65 years. Working with us in steel con struction, builders have direct access to products, technology, training, and services that can help maximize efficiency and resiliency at every stage of the engineering and construction process.
Like our other solutions, the EdgeTie system is rigorously tested, proven, and backed by expert technical and field support. We also provide a wide selection of software and web applica tions that help streamline design and detailing.
You can specify the Edge-Tie system for new build or retrofit projects by contacting your Simpson Strong-Tie representative. To learn more about the Edge-Tie system, visit
