D60GB
DESIGN STUDIO 7-8

CONTENTS
MIND MAP
SERVANT OF THE UN/MEASURABLE
DESIGN CHARRETES
DESIGN DEVELOPMENT
ENVIRONMENTAL CONSIDERATIONS
THE MANIFESTATION : AT THE INTERFACE OF LAND AND WATER
CLIENT : IAEA

Intergovernmental forum for scientific and technical cooperation in the peaceful use of nuclear energy.
FUNCTIONS
- to ensure maximum contribution of nuclear technology to society


- verifying peaceful usage of nuclear technology
- build and strengthen international nuclear safety regime.
FACADE EXPLORATION
BARNACLES: MECHANISMS AND FORM






- Isolation to create a controlled condition
The density of barnacle population on the Creek is profound.
At the interfaceof where the land meets the Creek waters, any sturdy surface, rocks, pipes, rubbish, fabrics etc. have been fully infested and colonised by these barnacles.



Almost as if any surface placed here would be colonised similarly.
Most of the agency’s work involves tests and experiments in laboratories. This then became a focus for the functions driving the project.
Barnacles - Crustaceans that form a shell to adapt and protect themsleves from high tides.

Isolates itself within its shell to create a controlled conditions that prevents itself from drying out.


Opens up to capture food particles suspended in water.

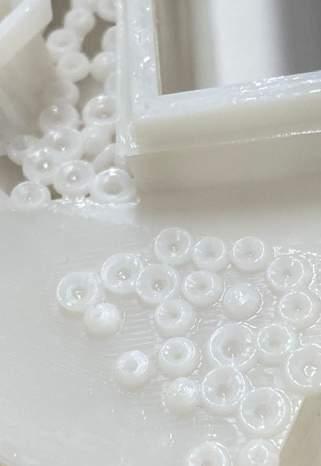


Further studies on the site depicts the cloudiness of the Creek waters, due to build up of rubbish, old wastes and other particles.

If the proposal had to have windows to capture views from other parts of the building into a function, it would be near to impossible to see beyond this cloudy water.
During the initial phase of the project, some water filtration techniques must be applied to purify the water to make it clear and transparent.
This would ensure that the building is allowed windows for its visual connectivity to other points of the building.
The role of barnacles in nature is to clean the debris in water. When the shell opens, they wipe out in food and plankton found in the near vicinity. They colonise any sturdy surface that is open to moisture and water.
Once the project is complete, over a few years, it is expected to be colonised on the surface with barnacle population. This would be the long term strategy for ensuring clean waters.
THE BUILDING ENCLOSURE BEING INSPIRED BY BARNACLES TO STAY ISOLATED TO CREATE A CONTROLLED ENVIRONMENT WITHIN THE BUILDING, AND ONLY OPEN TO CAPTURE EXTERNAL ELEMENTS TO ENHANCE INTERNAL ENVIRONMENT

HYRDO-ELECTRIC POWERSTATION, GERMANY

Drawing inspiration of the form, symbolic of the water dynamics, changing from a calm state at the inlet, churning and pitching near the turbines.
This highly differentiated organic form, merges with the surroundings, and is also percieved as an independant element.
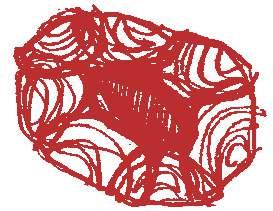

Inspired by barnacles, the form opens and closes at various points based on views, light and wind capture.
The functions primarily look into the laboratories, to maintain the visual heirarchy amongst all functions.

Adjacent visual links occur when functions are close to each other and face each other.
Opposite visual links break into a point of isolation for a smaller crowd to experience. It dips downward or upward to focus into a function.
AREA STATEMENT
REIMAGINING ELEMENTS OF AN EXISTING PROJECT MERGED INTO THE ISOLATED REMAINS OF A BUILDING




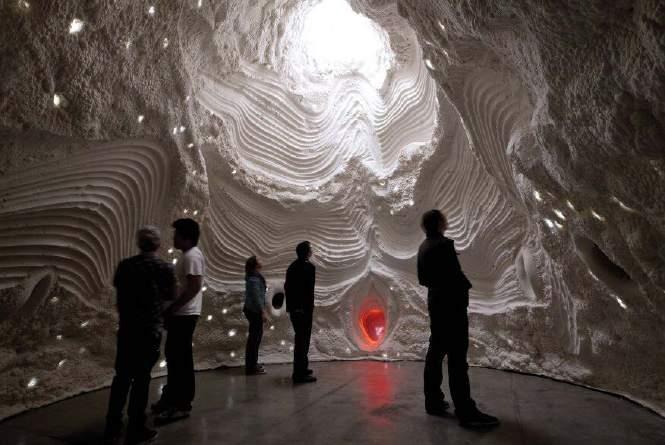











MATERIAL
ISOLATING ELEMENTS OF INSPIRATION FROM EXISTING PROJECTS


ANALYSING THE IMPACTS OF CIRCULATION ROUTES

SPATIAL RELATIONSHIPS


SPATIAL ADJACENCIES
LIBRARY +BOOKSHOP
STUDENT LABS
STUDENT LECTURES
EXHIBITIONS

ALTERING CREEK WATERS
Deepening the built up area to be lower than the existing; this allows the building to be isolated with water, as an element of isolation.

THE PROPOSED
Journey of a metro user, directly taken underground into an isolated tunnel of reflection. Being isolated from the outside world, this journey of solitufde helps the user to clear their minds, as a mental rebirth.
THE TUNNEL OF REFLECTION
Testing process to discover an ideal location for the project on site. This allows to identify the impact that the project imparts onto the site, and the contributions that a certain location on site can impart to the proposal.

The masses being split, one underground and concealed, and the other above the water, in the sky. The user is taken into the project, through an isolated, underground tunnel.

The mass is partially immersed underwater. Users take the metro bride and pass by a straight long passage that leads them into the project.
After this series of tests, the location of the project within the Area of Intervention, was finalised. To begin with, an on-site intervention was made as a 100m inward cavity, beneath which the building mass is pushed underwater.
The users enter the project through an underground isolated, narrow corridor, light that eventually leads ther into the project where they are taken on a journey through the vertical gradient - traveling through reflective, ideative, and finally productive functions

LOCATING THE PROJECT WITHIN THE AREA OF INTERVENTION
Planar extrusions at flat floor plate levels. Organised by the type of isolation at each floor: reflective, ideative or reflective.

Testing the translation of the verb through fluid forms
Three dimensionality introduced to the form and volumes morege into each other. There is no longer a rigid floor plate at each level.

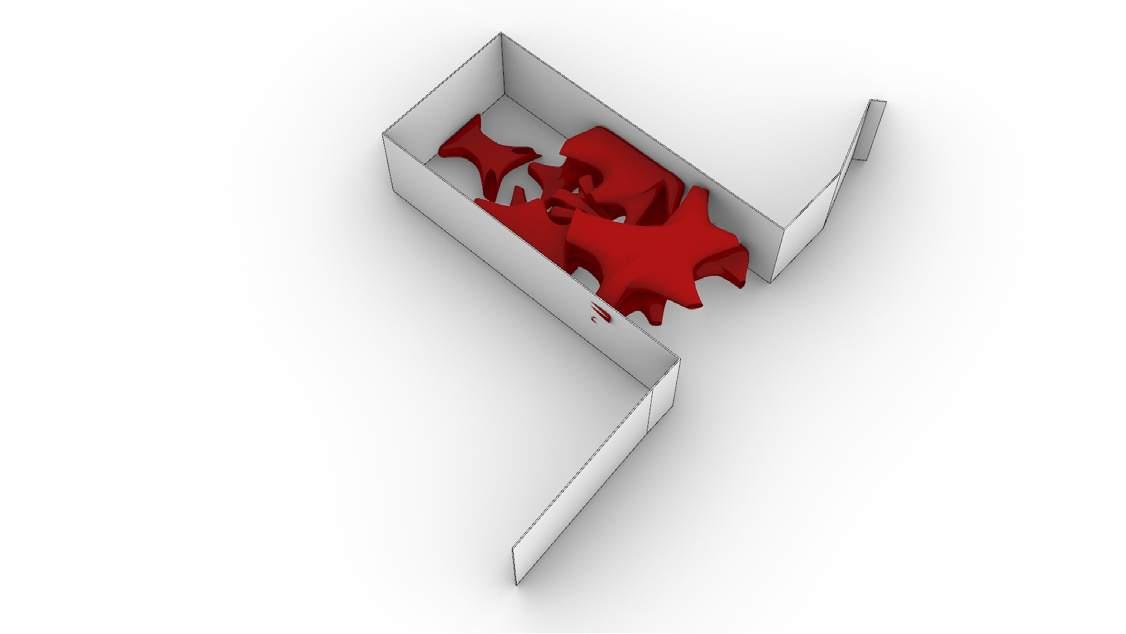









The
Light tunnels are modified and designed to be oriented and located at most efficient direction facing incident sunlight.
Facade exploration on surface, barnacle colonisation on surfaces exposed to moisture.
Journey from the metro exit. Site detailed with light-wells that guide the visitor into the underground tunnel that leads them into the project.
USER GROUPS


Being an isolated site, the number of people on site, in the existing condition is very limited. However, the demographic is ver diverse. The metro users often exit to take another means of transport from this point on. Families including young children, mothers and nannies, are seen crossing the road from the residences in Jaddaf, to take an evening stroll by the Creek. Most people take abras to enjoy the weather, or to visit the nearby DFC.
This project would invite new demographics into the site, including the UN Officials that would visit on a daily basis as part of work, and the students who take classes part of the IAEA’s goal of propagating knowledge about the potentials of atomic energy.
LIGHT TUNNELS
Although the only point of light incidence here is at the top, the light bounces off of the reflective surface to illuminate the lowermost space at the lowest level.



The light intensity and directions change along with the movement of the sun throughout the day.






UNDERWATER VENTILATION
Being situated underwater, the use of a conventional ventilation system would most likely fail, due to temperature differences causng humidity, and any openings for fresh air supply having potential to cause leaks or moisture ingress.


Being located underwater, and partially underground, it is important to consider alternatives for passive lighting strategies, as there are no points for entry of direct sunlight into the deeper floors underneath.
Light tunnels are long tubes that have an opening towards incident sunlight, and have openings that push out light to inner spaces. The reflective surfaces lining the light tunnels allow the light rays to bounce off at each point and transfer them deep underneath.
This allows passive lighting during daytime for all functions inside the project.
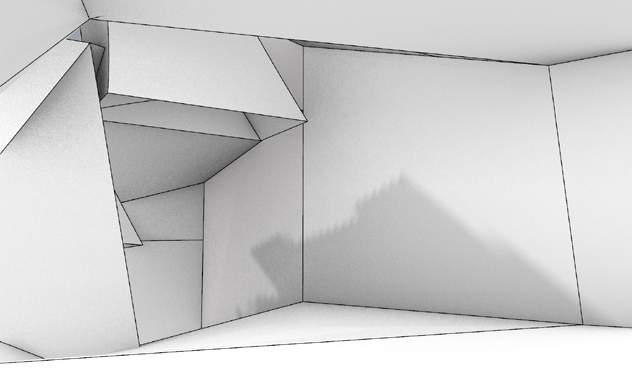



VENTILATION IN SUBMARINES

As an alternative, submarines, being underwater, were studied.

ELECTROLYTIC VENTILATION


Using the resource of water surrounding all around, electrolysis is performed on the H20 molecule to break apart the hydrogen and collect oxygen molecules which would ventilated the interiors.
IS IT FEASIBLE?
The question then arises, if such a large building of 5000sqm were to be ventilated through electrolytic ventilation, is it really sustainable to perform electrolysis using a large amount of electricity to result in a volume of oxygen enough for such a large project?
HYDROKINETIC ENERGY


Since the waters on the Creek is not stagnant, this kinetic energy may be converted into rotational energy using rotating turbines. This may be tranferred into electricity by passing it through a generator.

This self-sufficency in creating a cource for enrgy, and in turn creating electricity, may be used to power the electrolysis as well as any other electricity requirements of the project.


The existing linearity on-site between the narrow channel held by the marine supply stores and shipyards on either site of the Area of Intervention is further defined by the linearity of the proposal.

Defining the language of architecture at the interface of land and water

The existing linearity on-site between the narrow channel held by the marine supply stores and shipyards on either site of the Area of Intervention is further defined by the linearity of the proposal.
The user embarks on an uninterrupted journey through the underground tunnel, that begins from the point of exit from the metro, all the way until they reach the entrance of the project.
The visitor views the project first from a distance, while they cascade from an external escalator. The escalator transitions into a ramp that takes them through a dark underground tunnel. The lighting from the lightwells drops down in linear shafts, adding to the drama of the space. The entrance to the project, at the end of the tunnel acts as an incentive for further movement.



AGEING AND WATER FILTRATION

Barnacles colonising the surface to ensure water purification and the Creek waters to stay clean and clear.
Iluminating underwater spaces passively using natural sunlight in the daytime.
Shafts of light to illuminate the underground tunnel passively during the daytime.
Captures kinetic energy of the Creek water currents, converts it into rotational energy whcih can then be transferred into electricity by passing through a generator.


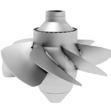
JOURNEY THROUGH THE ISOLATED TUNNEL

The journey through the project takes the user through the underground tunnel, inner functions and the visitor is isolated from experiencing the entire view of the project. The final destination of the visitor takes them to the outdoor floating cafe. While experiencing the mild water currents, this is the only point where they capture the entire form and view of the project. In a sense, this is where they come to terms with the end of their journey through isolation.



The functions have been placed with respect to their functional adjacencies.
The journey between the reflective, ideative and productive isolation is defined by their placement on the vertical gradient.

The dynamic nature of the floor plates and their adjacencies allow certain functions to be isolated, while others are connected.



UN Laboratories have been prioritised as points of visual links. Most functions such as student laboratories, libraries and cafe spaces have points of visual contact with the UN Laboratories.

On entrance, the user is welcomed into a series of reflective functions. Exhibition spaces exhibit innovation in the field of atomic energy. Interactive displays along with videos, models and brochures help engage the users.
The open event spaces include live events and talks featuring atomic energy experts. This ensures a constant flow of visitors over the week.
UN Officials have a private access to the core that takes them upwards to the offices directly.
However, the public visitors access the above floors using a public core that takes them to the lecture halls above.

REFLECTIVE ISOLATION
SCALE 1: 200
Students enter into an open study and discussion zone before they move towards their lecture spaces.
UN Officials are greeted by a long passage that takes them through a series of office spaces based on their respective deprtments. These offices are isolated by circulation ramps that only lead you to a specific office. This specified circulation route ensures isolation.

IDEATIVE ISOLATION
SCALE 1: 200
The student labs allow for practical hands-on learning experience with the most relevant devices.
The Chamber of Introspection is an isolated pod that looks into the UN Laboratories. Students visit this space to introspect, while learning while watching experts perform accross.
The UN Labs are a series of balcony spaces that look into the UN Offices below. This allows the offices and labs to be visually connected, while being spatially isolated.

PRODUCTIVE ISOLATION
SCALE 1: 200
The final destination of the visitors is the Cafe and Library spaces.
The Reflective Reading is another isolated chamber of reading while being visually connected to the UN Laboratories across.

The Floating Cafe allows the users to get a breath of the outside world after their journey through ISOLATION ACROSS THE VERTICAL GRADIENT. This marks the end of their journey, and instills a new sense of appreciation for the openness of the outside. They experience the gentle water currents of the Creek here.
REFLECTIVE ISOLATION
SCALE 1: 200

ISOLATION THROUGH THE VERTICAL GRADIENT

SCALE 1: 200
The UN Officials are greeted by a long undisrupted pathway on exit from the elevators. From here, they take on their respective paths through a series of ramps to reach their respective office departments.
The UN Laboratories are placed directly overhead to allow for visual connectivity and relationship with the offices below.
The isolation in this space is defined by the architectural elements of levels, ramps and enclosures.



AGEING and the colonisation by barnacles


The building being in an area susceptible to barnacle colonisation, will definitely have these crustaceans attach themselves onto the building surface as it ages.
The surfaces that are open to moisture for longer based on the tides would be more densely populated, while the other surfaces have a more sparse growth pattern.
















