TAMAR BENASHVILI PORT FOLIO
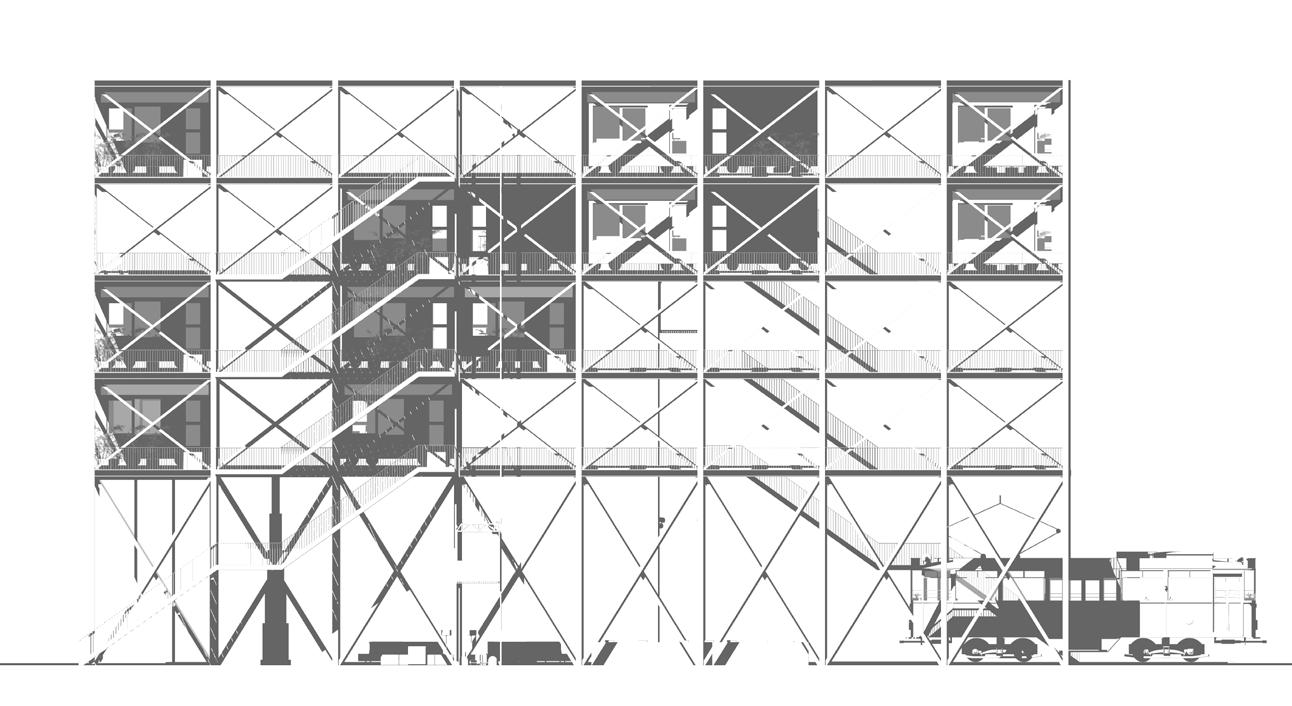
GEORGIAN
ENGLISH
RUSSIAN
GERMAN
CZECH


GEORGIAN
ENGLISH
RUSSIAN
GERMAN
CZECH
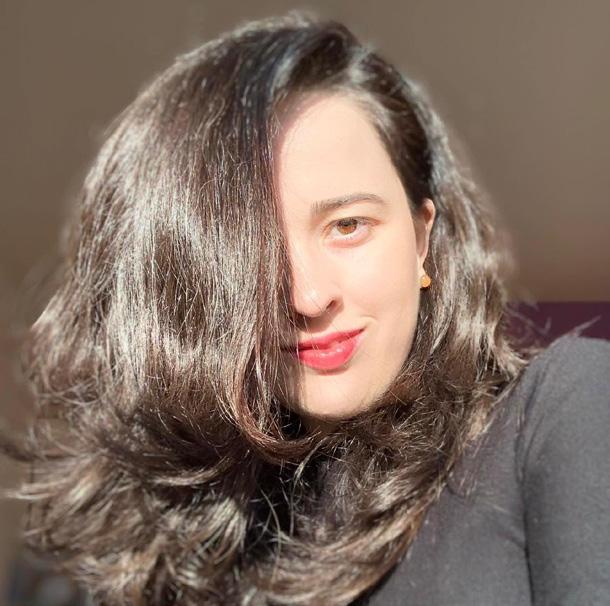
Ing.Arch. | Revit Modeler
tamar_benashvili@yahoo.com | +420 601 359 146 | Prague, Czech Republic
REVIT
AUTOCAD
ARCHICAD
SKETCHUP
ADOBE CREATIVE SUITE
ARCGIS
Full government scholarship for studying abroad
President scholarship for excellence in studies

Interior design & decor | content creation | personal finances | memes | graphic design | messing around with Wordpress
MASTER OF ARCHITECTURE
Czech Technical University In Prague | 2019-2022
MSC OF URBAN MANAGEMENT AND DEVELOPMENT
Erasmus University Rotterdam | 2015-2016
BACHELOR OF ARCHITECTURE
Georgian Technical University | 2010-2014
MS ARCHITEKTI
Architect with primary focus on BIM modeling | February 2022
SCHINDLER SEKO ARCHITECTS
Architectural designer| February 2021-November 2021
ANDRLE ARCHITEKTI
Freelancer Architect | January 2020 -February 2021
DMARK
Architectural Designer | March 2018 - April 2019
Design | Revit modeling / Schedules / Specifications
PROOF OF THE SUM
Architectural Designer | July 2017 - December 2017
Design Development | Research | Archicad Modeling
ARCHITECTEN|EN|EN
INTERN ARCHITECT | October 2016 - March 2017
URBANICA
Intern Architect / Junior Architect | 2014 - August 2015

06
Competition | 2019


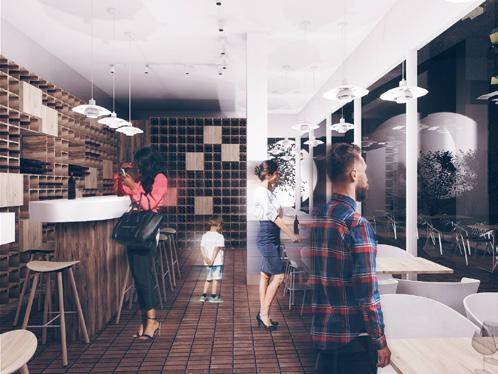
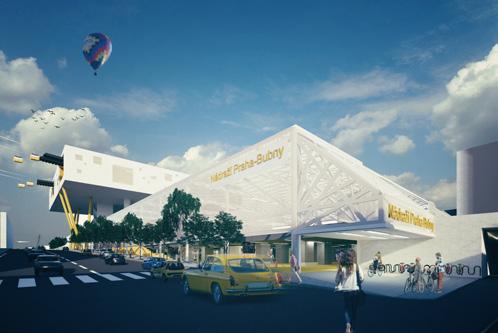



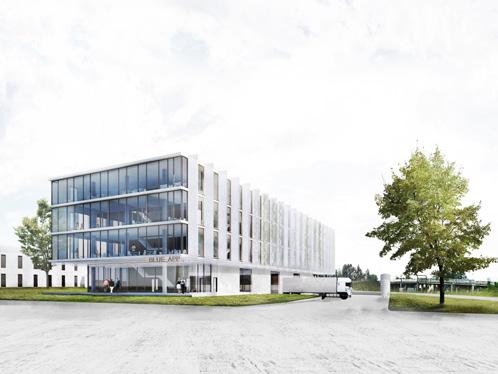
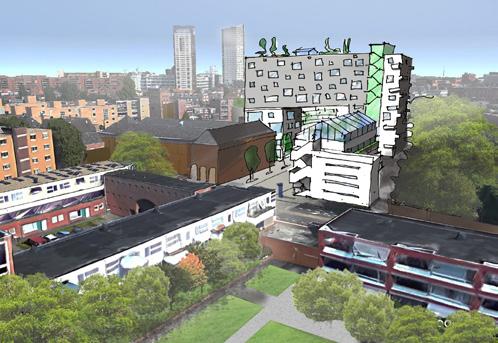
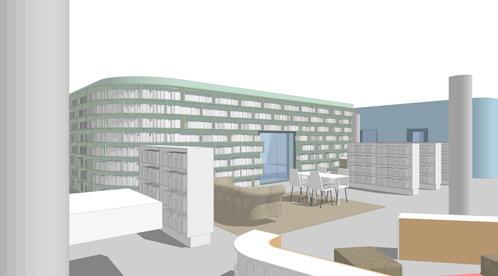
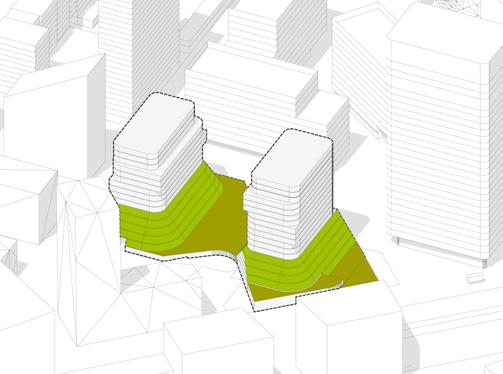
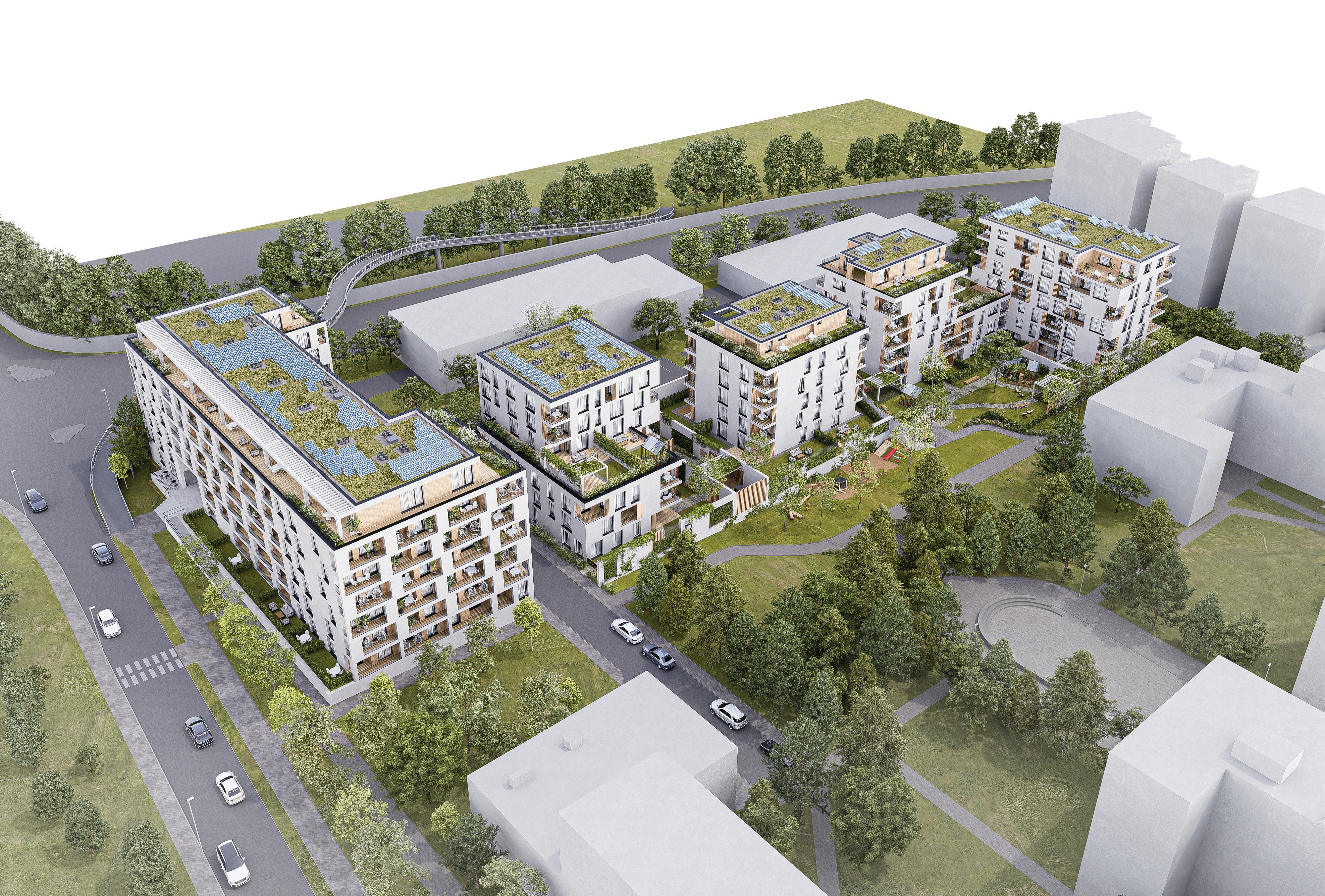 Visualization by Anna Goncharenko
Visualization by Anna Goncharenko
Residential project developed at MS Architekti
Study & DUR Phases | MS Architekti | worked with: Katerina Fiserova, Linda Svobodova, Pavel Shaban |
Spring 2022 till now
My main responsibility in this project is to build, maintain and update Revit model, create drawings and exports for presentations.










































































































































































































































































































































































































































































































































































































































































































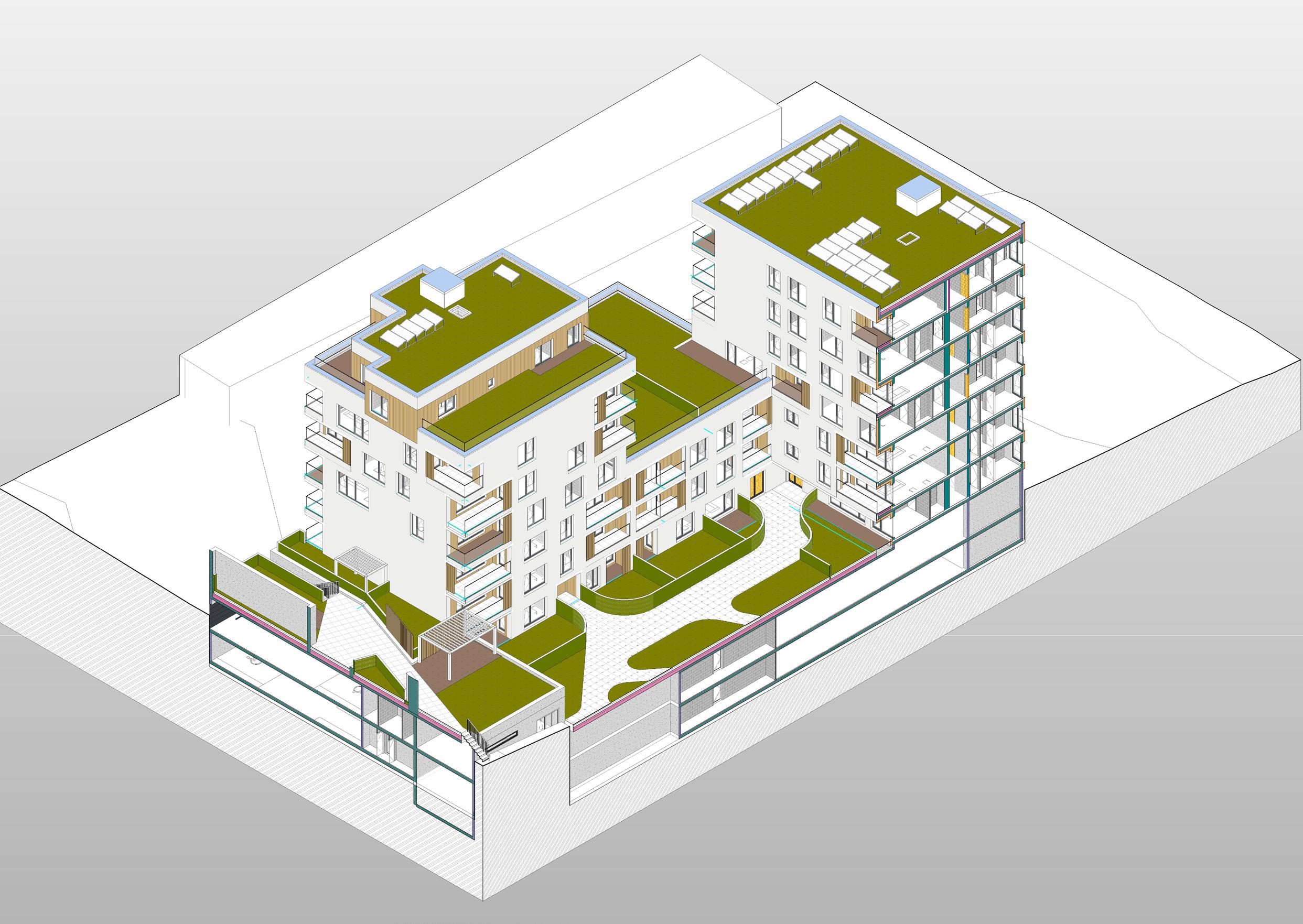
Project phases: new, vs existing constructions

Multifunctional addition on top of the Kolbenova metro station vestibule
Concept development phase | Schindler Seko Architects | worked with: Jan Schindler and Ondrej Dusek | Archicad | Summer 2021
The project was being developed by Schindler Seko Architects aiming to propose a suitable addition to the Kolbenova metro station vestibule. I was engaged with following responsibilities:
Modelled the existing situation, including the underground metro tunnels, developed options of volumes for the client presentation in collaboration with other two architects, designed a Kavarna space and volunteered to do renderings for it as well.









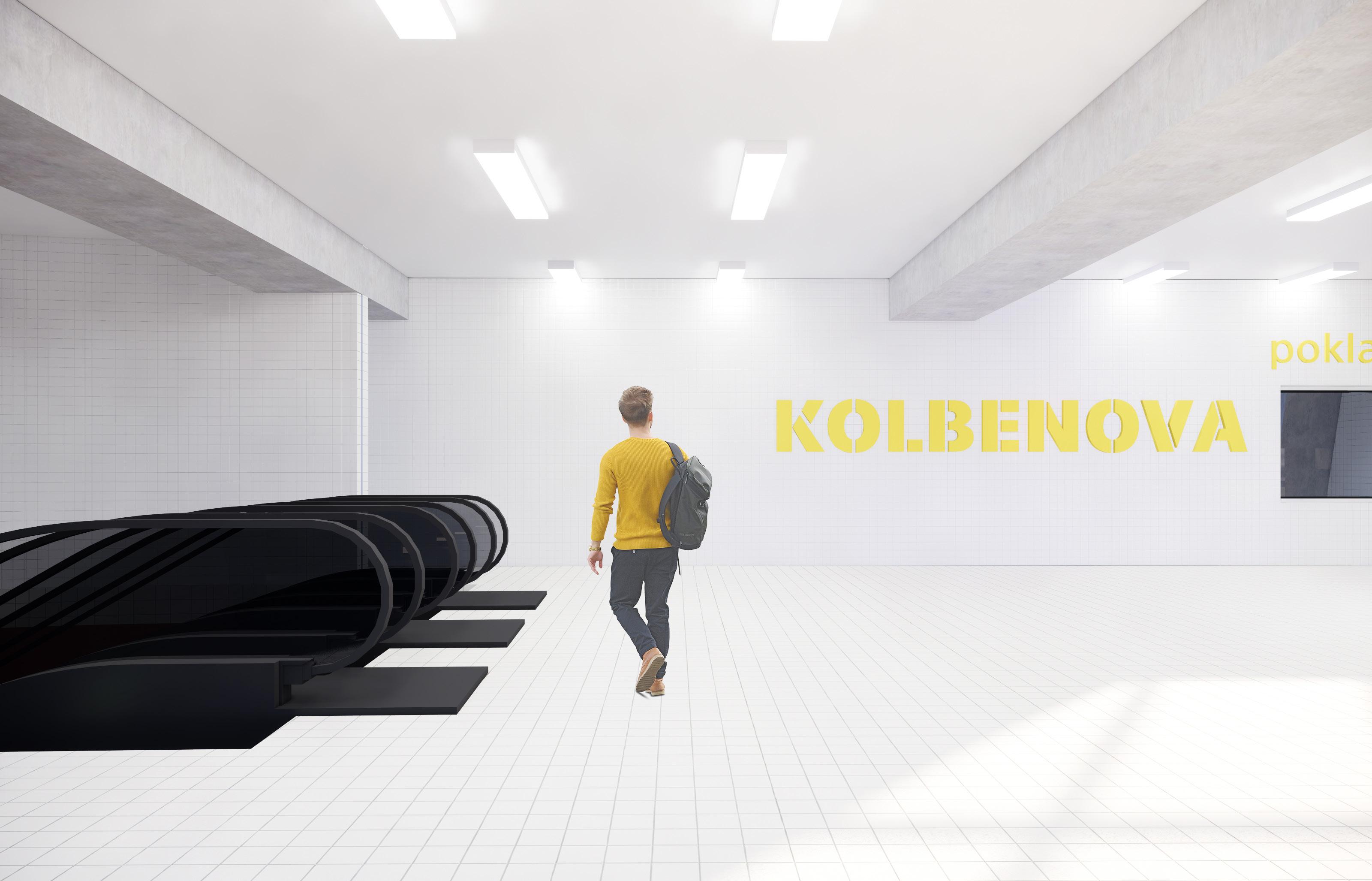
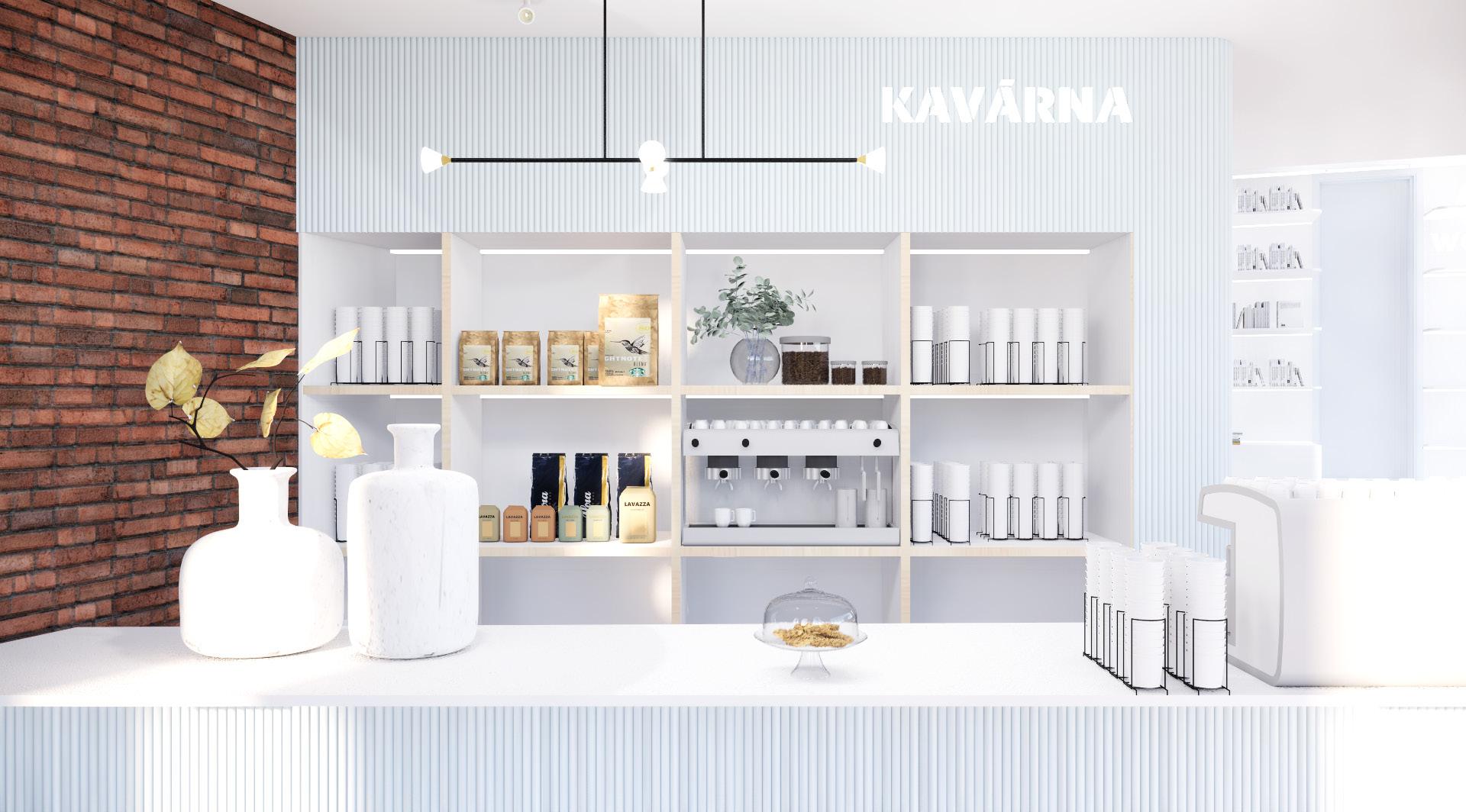



Closed competition| Schindler Seko Architects | worked with: Jan Schindler | Skill: Archicad Summer 2021
Schindler Seko Architects studio was invited to participate in this competition among other 10 famous studios from all over the world. The organizators wanted to explore the possibilities of redevelopment of the former Schiffswerft Dresden territory.
I was engaged in this competition with Jan Schindler. We worked together to develop options initially, and later on, develop further the chosen option, which was an Arches steel construction supporting the offices and open collaboration spaces.
I totally loved this experience, not only because of the exciting task, but also because of a pleasant collaborator Janek Schindler who gave me creative freedom I have never experienced anywhere before.
At the initial stage I developed several volume proposals, however, the version which finally we went for belonged to the senior architect.












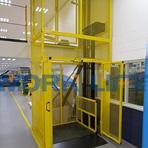
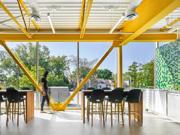
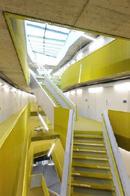
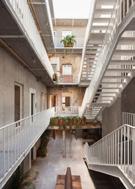
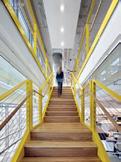
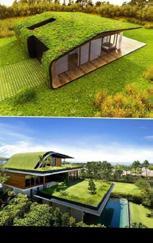
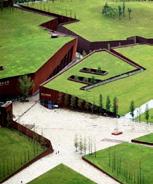

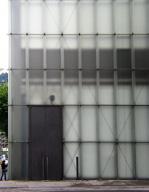


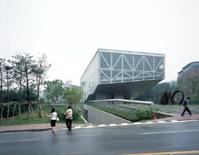
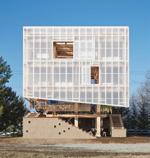


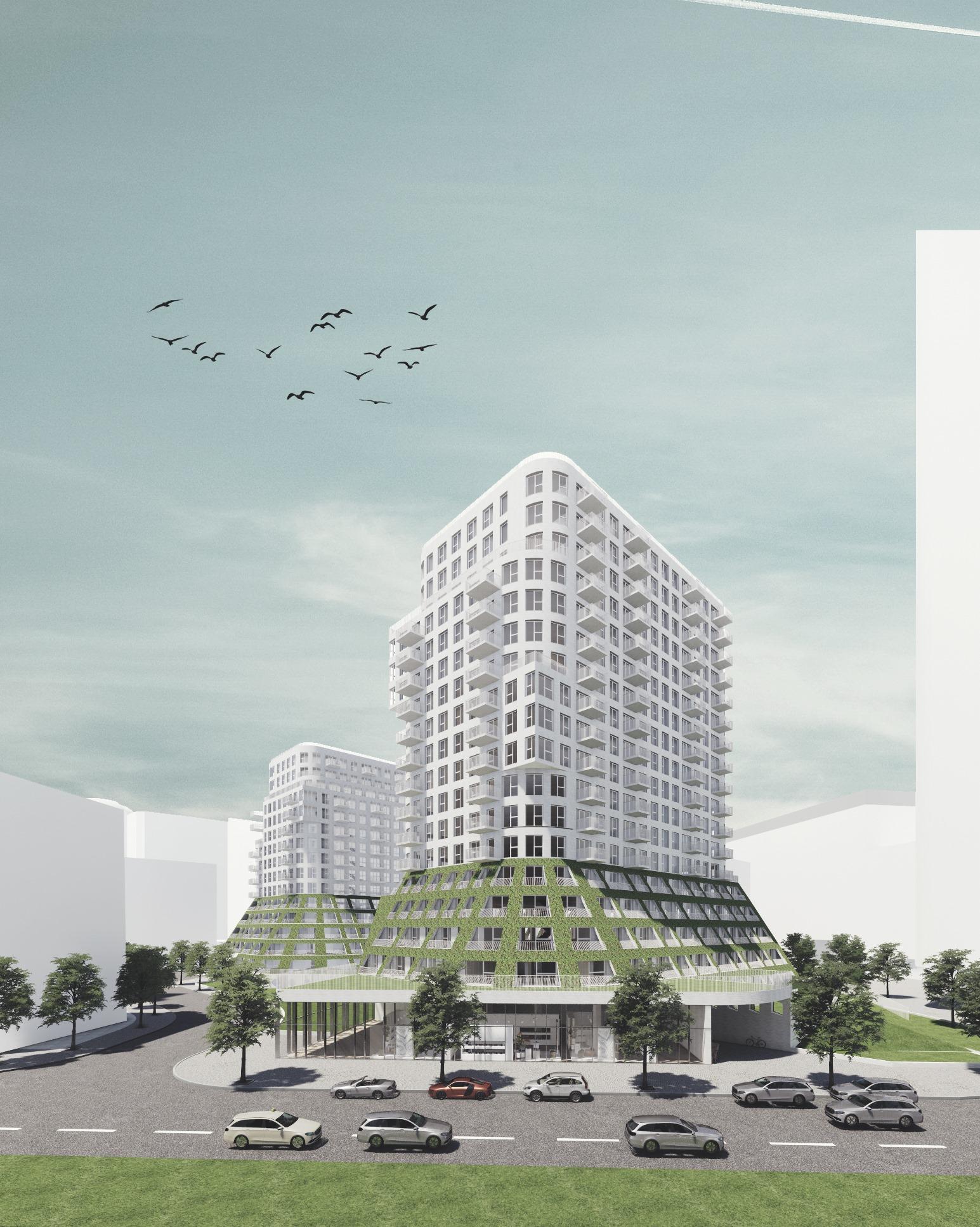
Multifunctional Green Residence towers
Competition Entry for HB Reavis Group | Schindler
Seko Architects | worked with: Jan Schindler | March 2021
The competition entry designed two green towers for multifunctional use, including residential, commercial, and Parking.
The design idea was developed by Jan Schindler. My responsibilities were to build the model of one of the towers in Archicad, work on Parking arrangement, visualizations and graphical representation of drawings.
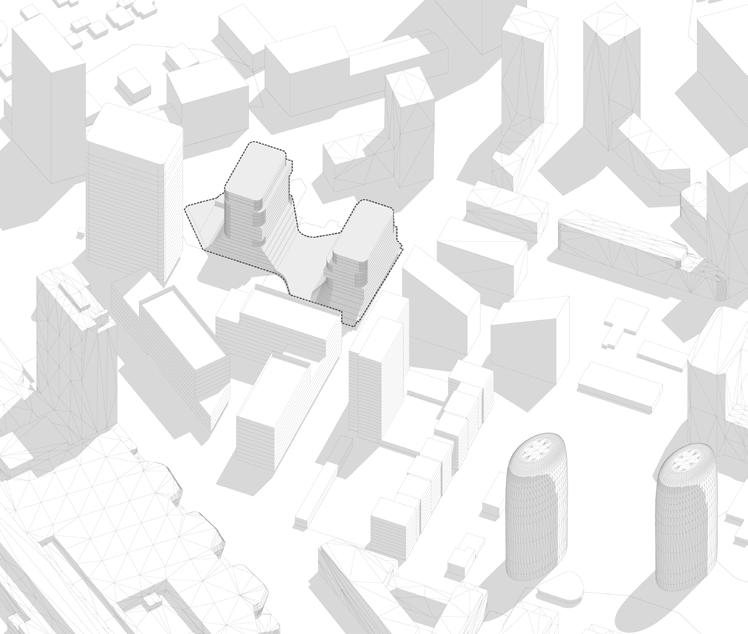
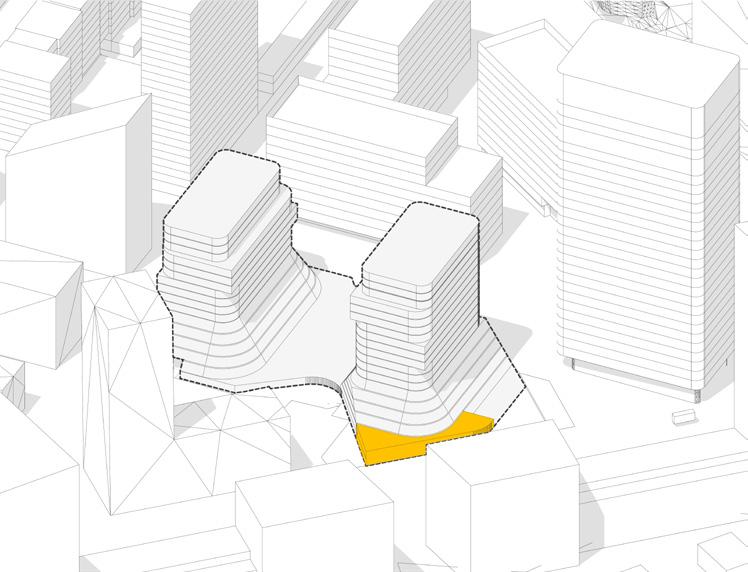
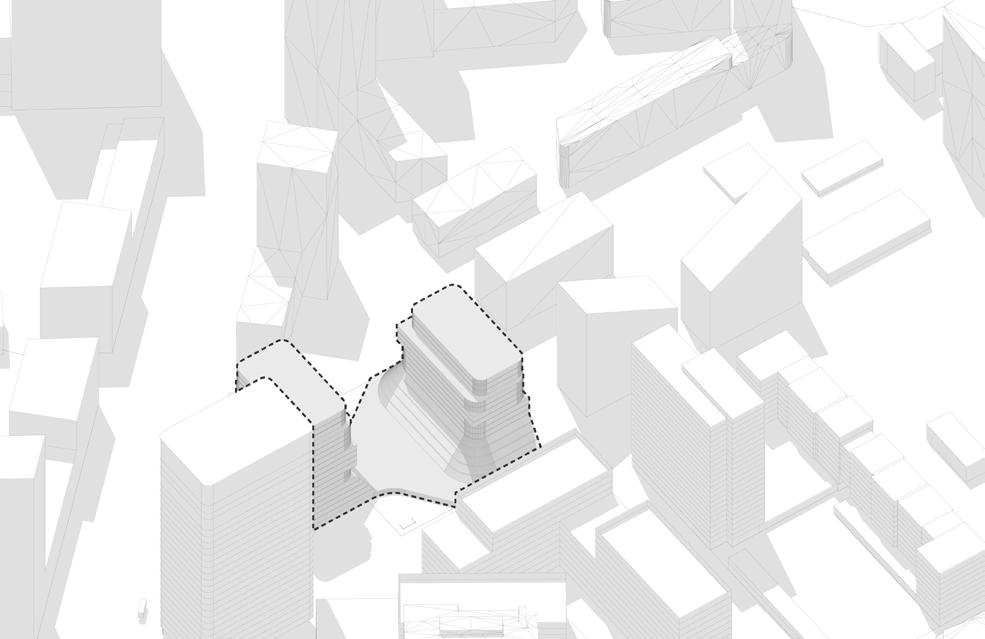
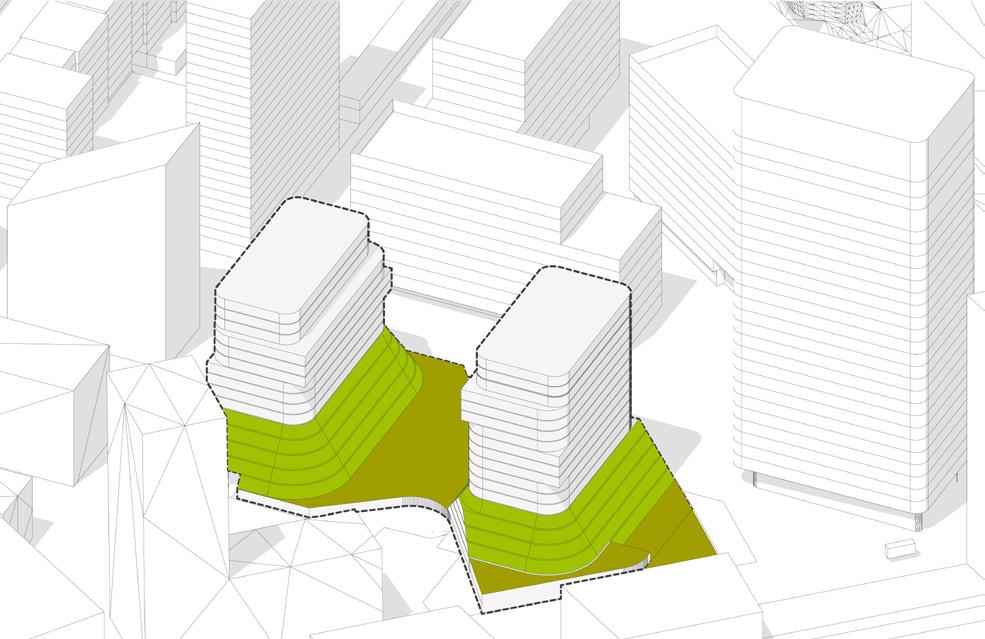
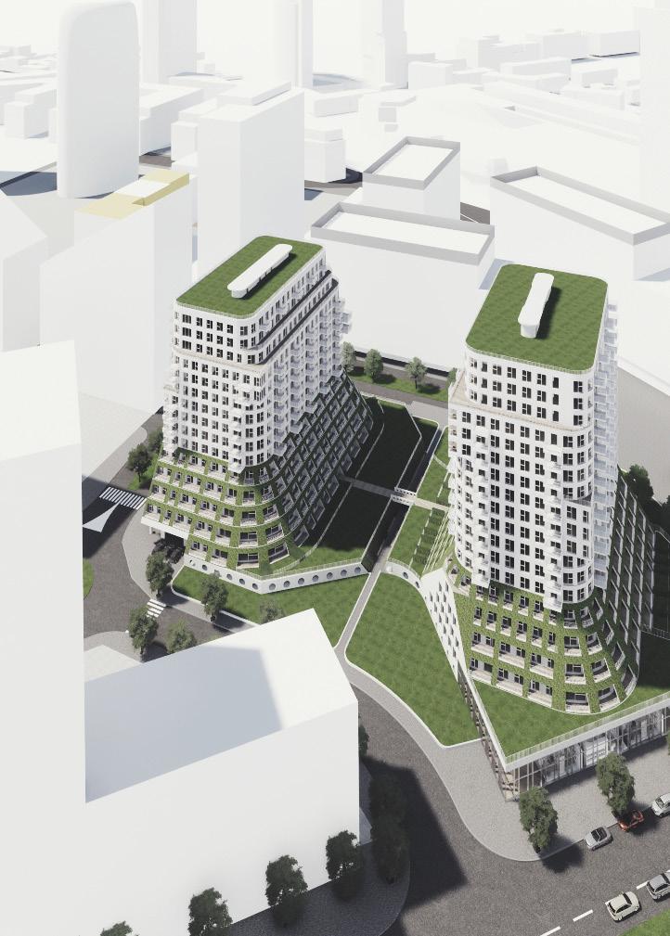
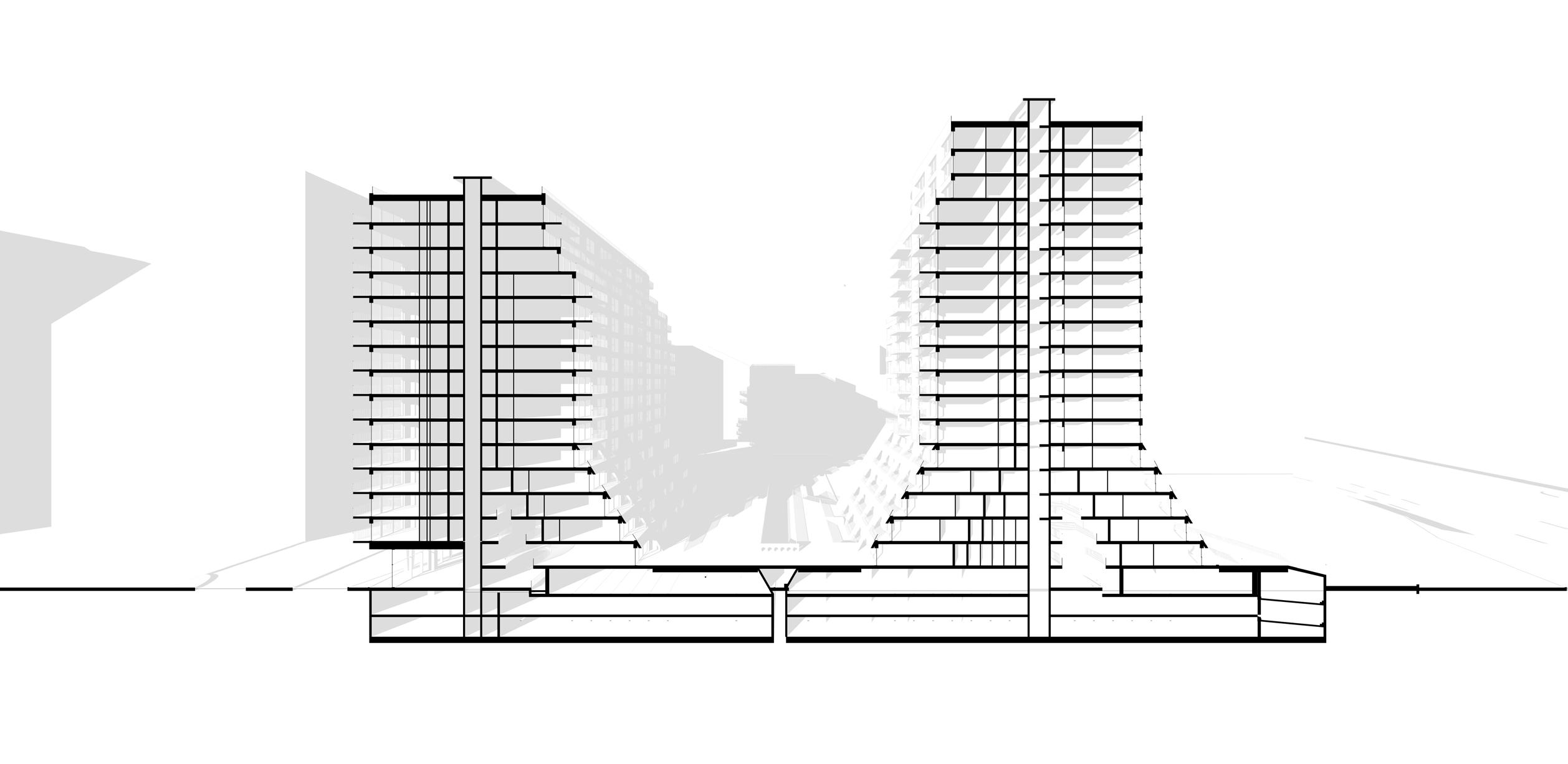

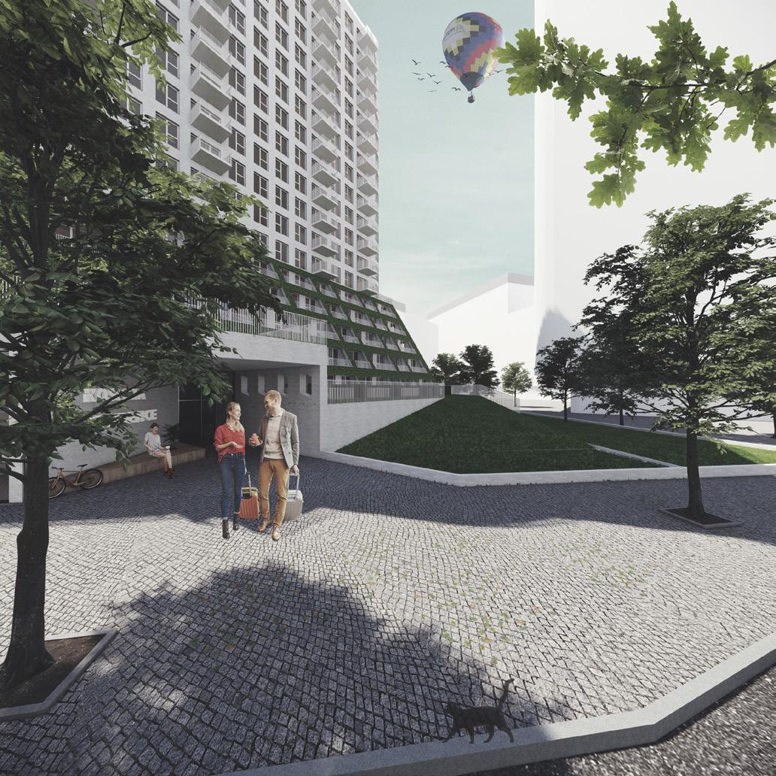
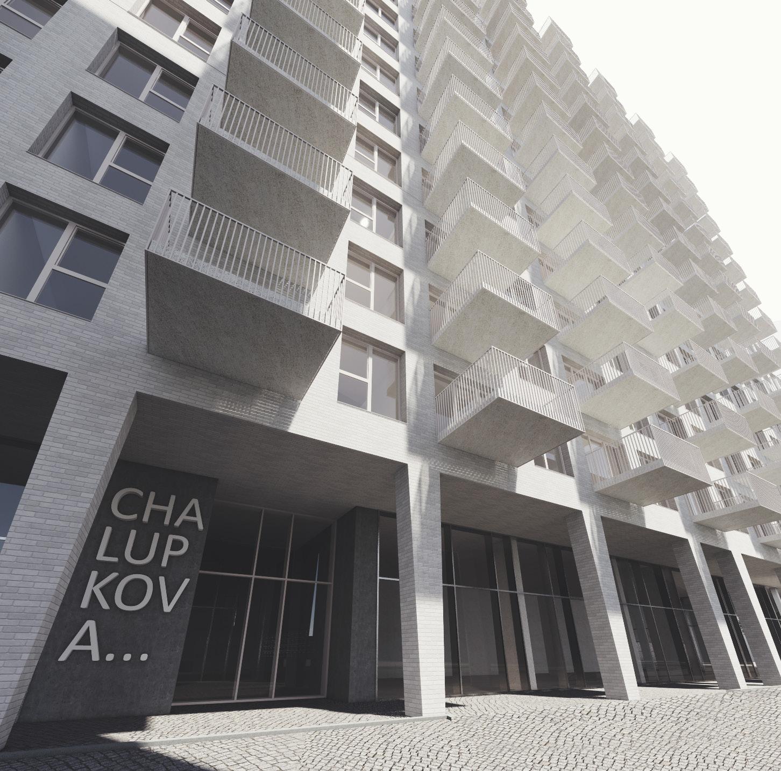
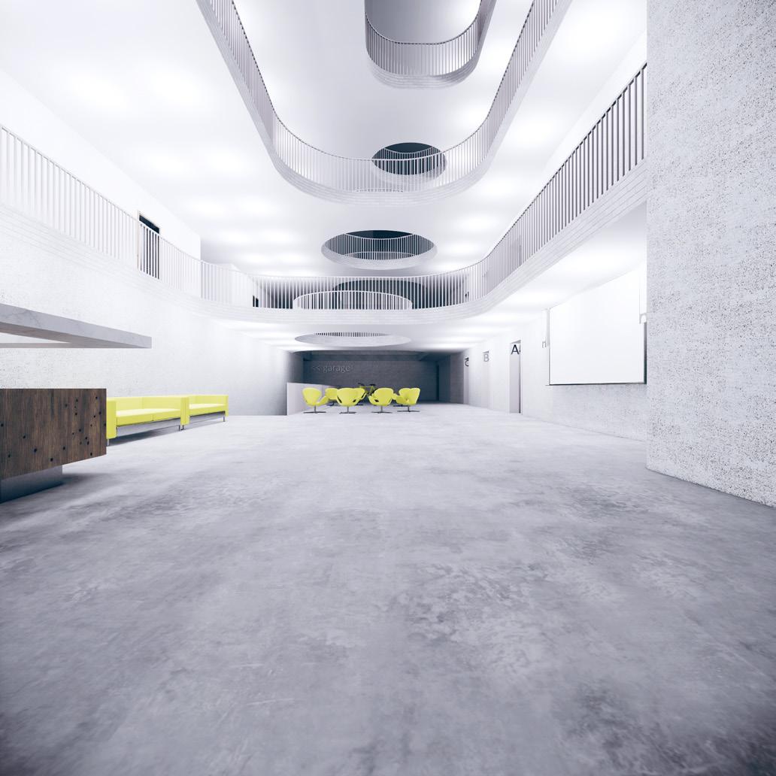
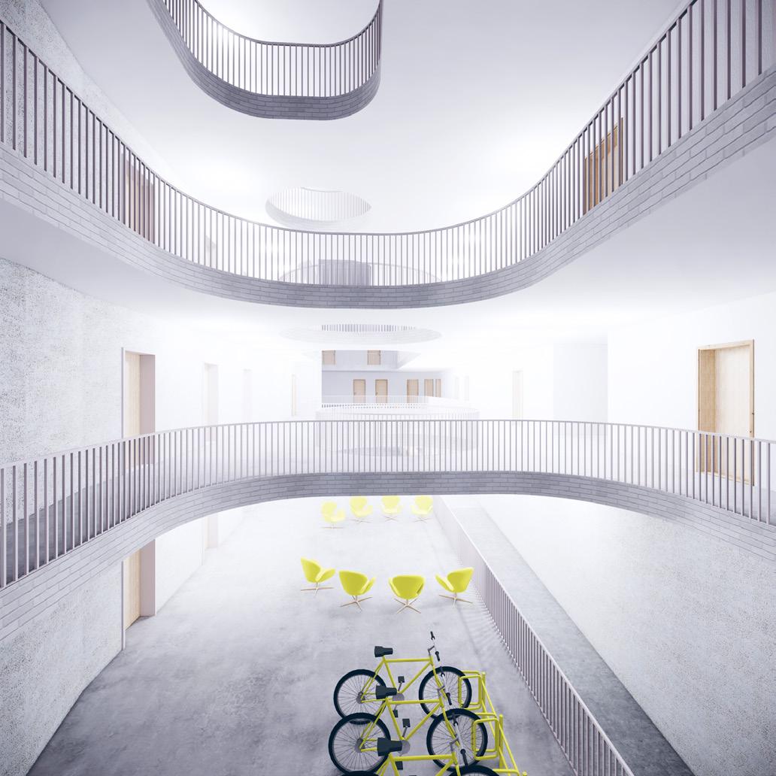
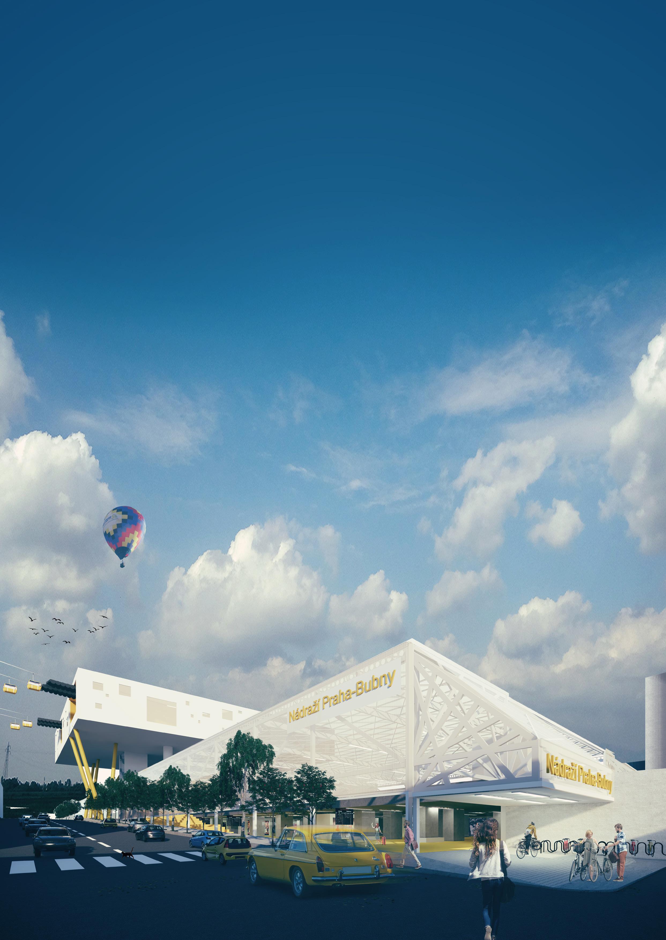
The design considers three locations to be connected with point-topoint cable car lines: Dejvická, Letenské Náměstí and Bubny Station.
The three locations are important urban nodes with distinguished functions in the urban structure. Dejvická plays a role of one of the main urban centers surrounded with residential, and multi-functional development including university campus.
On the other hand, Letná Park with its iconic Metronome Tower is one of the main weekend / holiday recreational destinations for Residents of Prague and visitors.
The third location, Praha Bubny is currently underdeveloped. However, the new site development plan which has been approved in 2017 defines the new guidelines aiming to create residential, cultural and administrative development.
The old location of the train station Praha-Bubny retains its function according to the plan.

This particular location became interesting for our design experiment due to following reason:
The existing location has a potential to serve as an urban hub, since the node includes Train Station, Metro Station (line C) and tram station in single location. Adding another, point-to-point mode of connection would make sense not only for the residents of the new development, but also commuters who arrive to the train station via train.

The general plan of the Railway station is defined by the existing approved site development plan designed by Pelčák a partner architekti. Our design precisely follows those outlines.
The volume is located along the existing railways having entrances on -1 level from the South, and entrances on the 0 (Platform) level to the North and to the Center of the Volume. The North vestibule leads down to the Metro station as well.
The Entrances in the middle of the volume define the walkthrough urban passage as well, connecting streets on west and east.
Already Approved Plan by Pelčák a Partner Architekti






 Cable Car Station
Axonometric View
Vertical Communications
Rail Station Platforms
Structure Vestibul
Cable Car Station
Axonometric View
Vertical Communications
Rail Station Platforms
Structure Vestibul








































































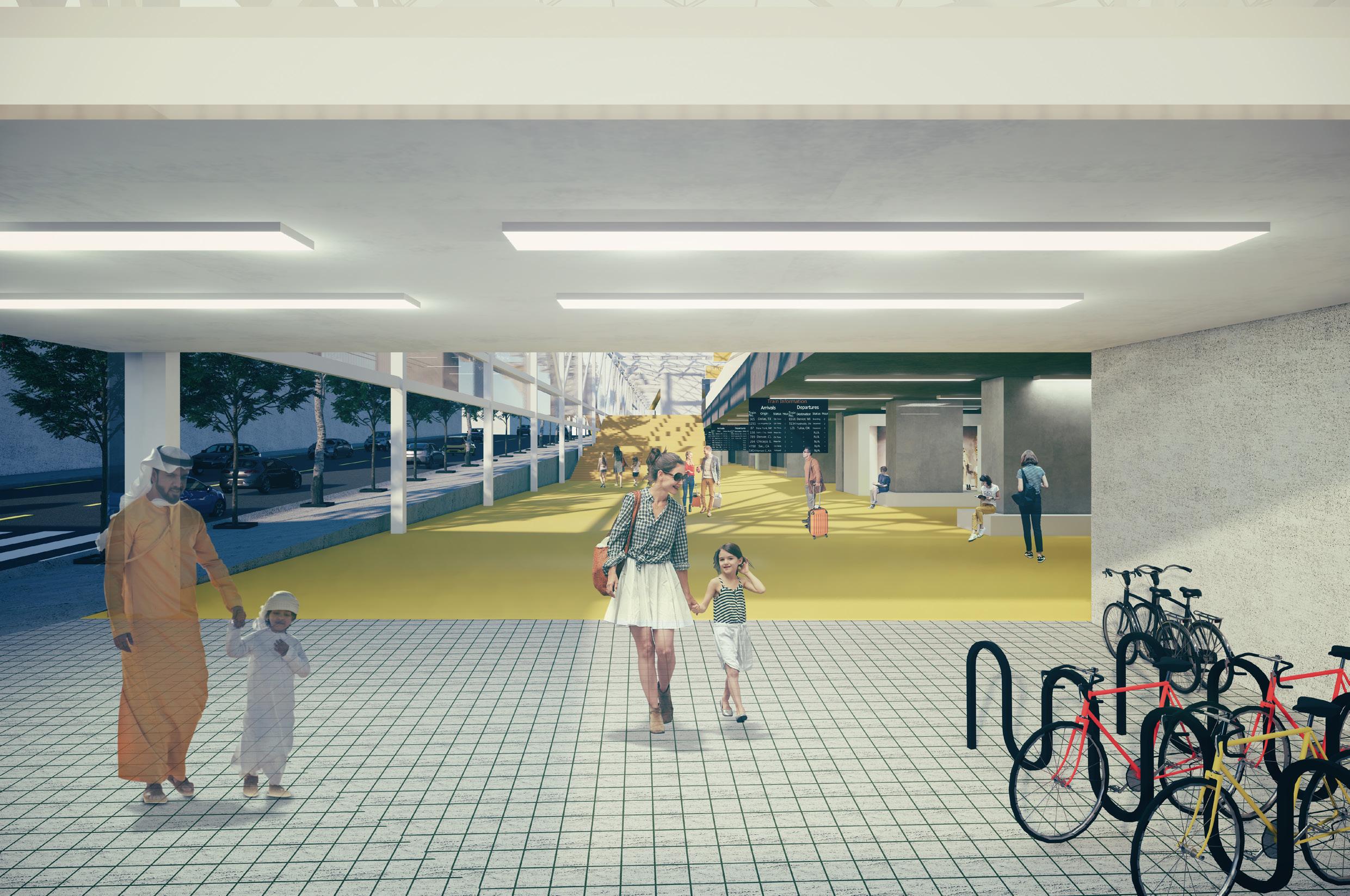
Cable Cars Station
Vertical Communication
Platform
Vestibul
Axonometric Section
























































































































































































































































































































































































































The concept develops two separate volumes with own structures: The train station and the cable cars station. They are interconnected with vertical communications: staircases and elevators reaching up to the cable cars station from each platform and the street.

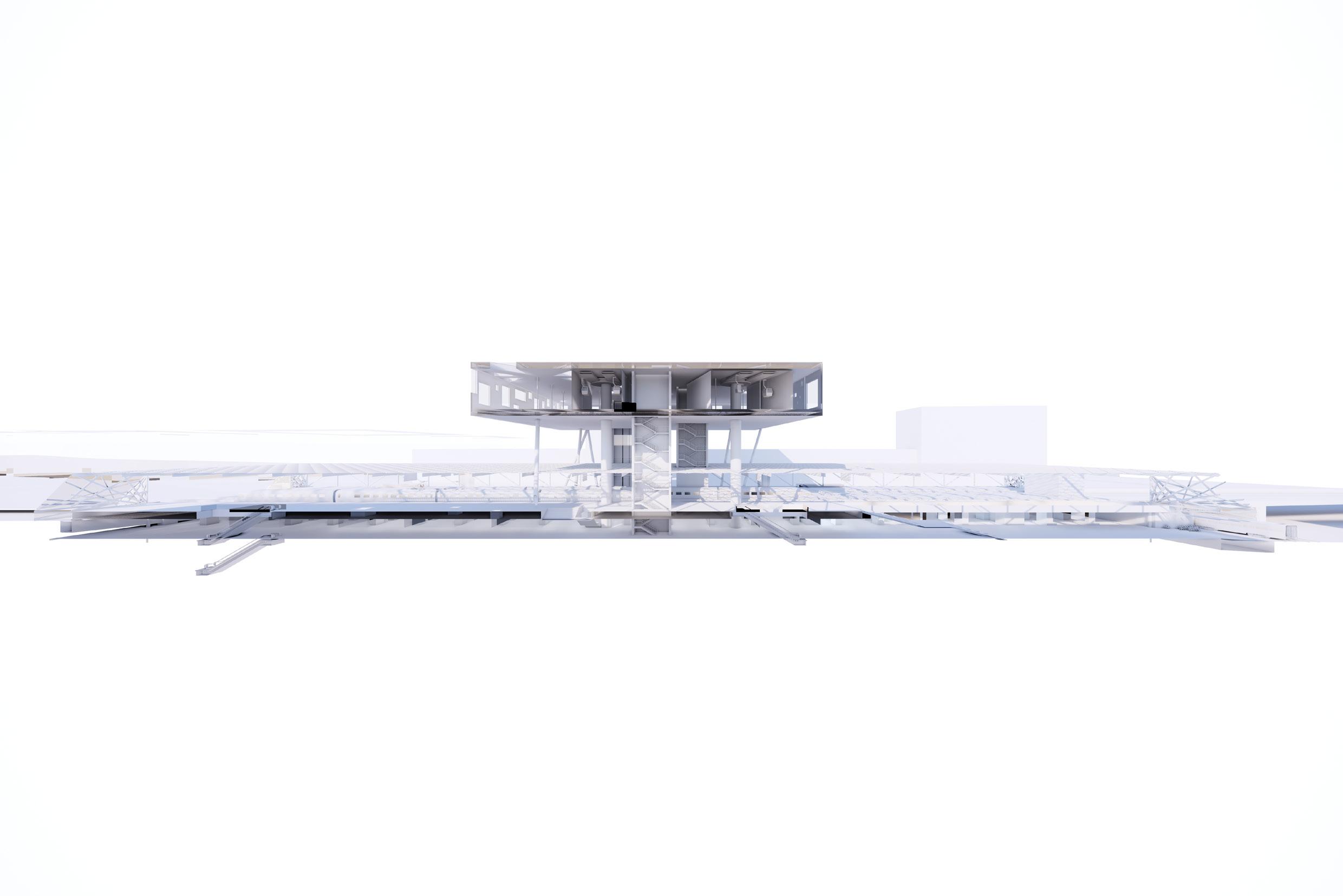
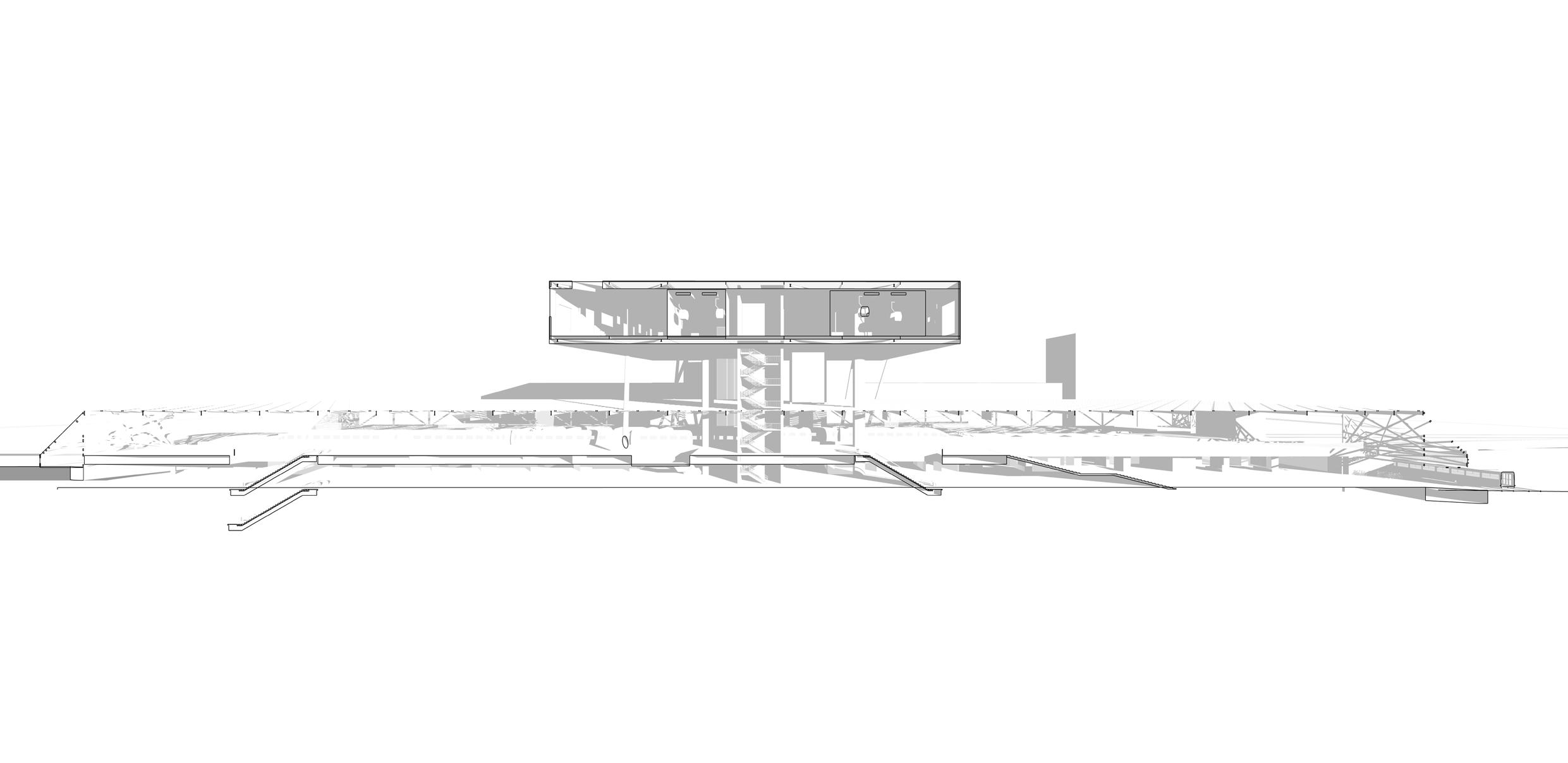
The structural decision of the train station is simple: steel framing except those holding the rail way. Under the rail way massive reinforced concrete pillars has been used.
The structure of the cable cars station is as follows: the steel tilted columns together with the vertical communications made up of reinforced concrete play the role of main load bearing structure, on which the steel framing of the cable cars station is hanging.
In addition to the steel tilted columns and vertical communications (staircase & elevators shafts) there are two other massive pillars as well - for holding the cable cars mechanism.
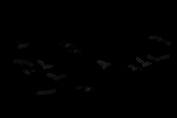
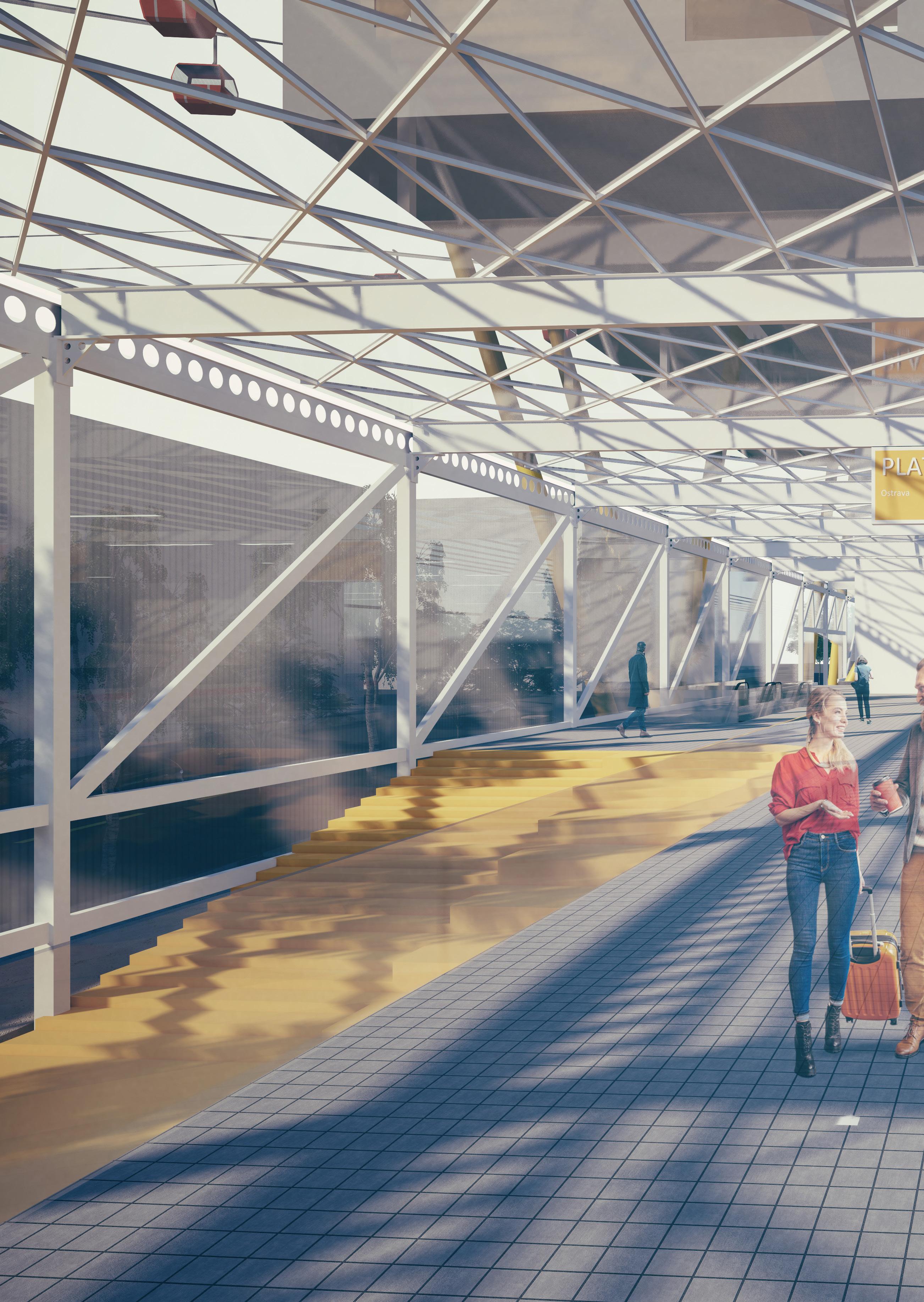

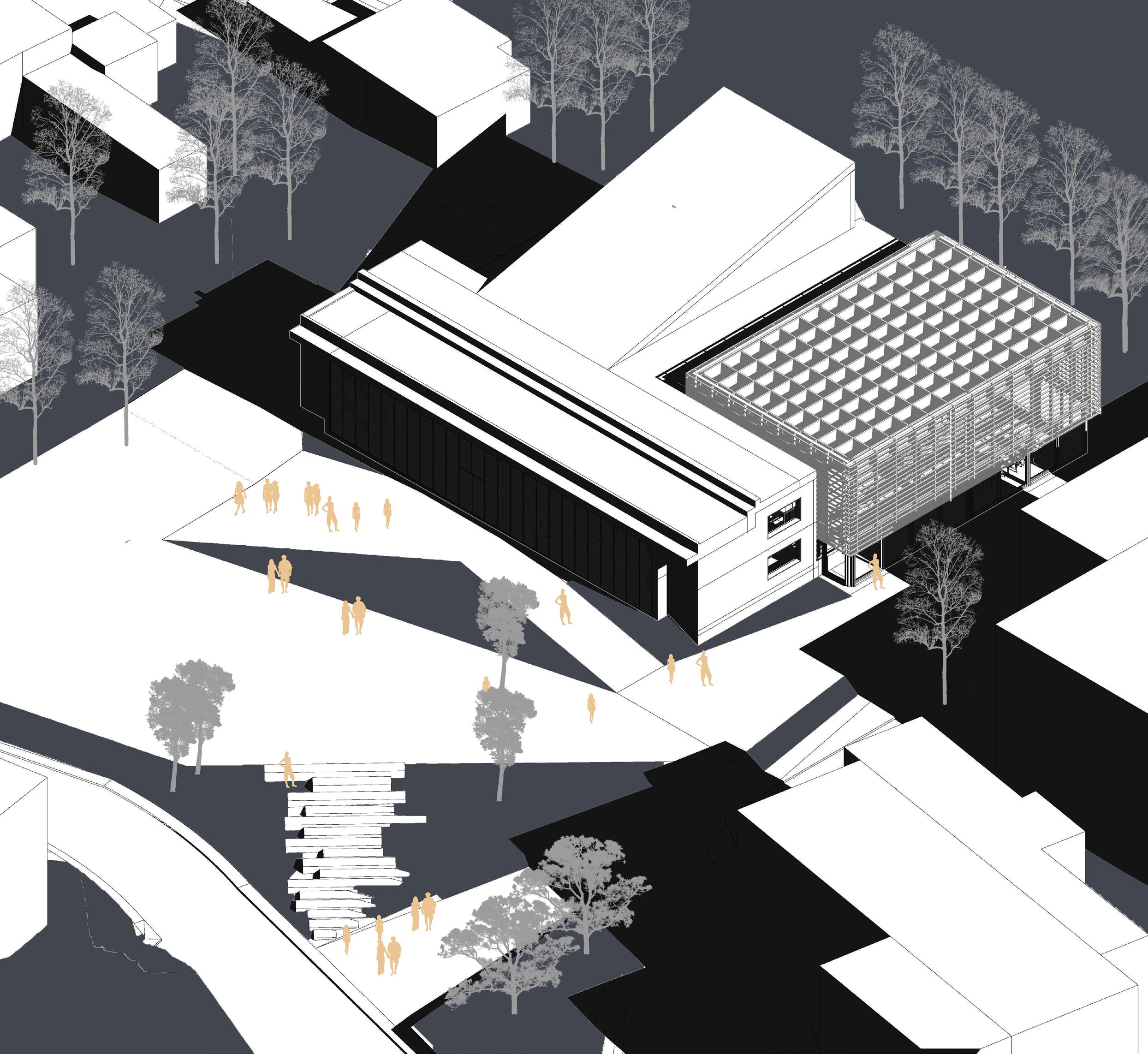
Transformation of Old Culture Hall into Techno Scene and a Community Center
Studio Project| Individual | Academic| Supervisor:
V.Soukenka
Winter 2019
Přibyslav is lacking the reason for young people to be there. Why not try to create a reason, an incentive for them to come?
After careful examination of ideas I decided to offer a function which, potentially, would invite people not only from the local community, but also from other cities of Czech Republic and Europe. I wanted to decide for the function, which would overcome the factor of place and distance.
The design proposes of creating a techno scene in the existing cinema hall, which is underused by now. As a concept, it will be transformed into “Dark” Space, where the main focus will be the full experience of the music itself without any sort of distractions.
Fully taking the space for a new function and giving nothing in return to the locat community would not be fair. The Cultural House hosts all variety of local events, therefore I propose to create additional space, the “White” Space for those kind of activities, including cinema sessions, theater performances, reading, art and craft workshops and small exhibitions.
The “Buffer” Zone between the Dark and White spaces are used for services and storage. Here is also located a small hostel, since the visitors who come overnight must have a place to take some rest after parties and maybe experience the local places around too later.
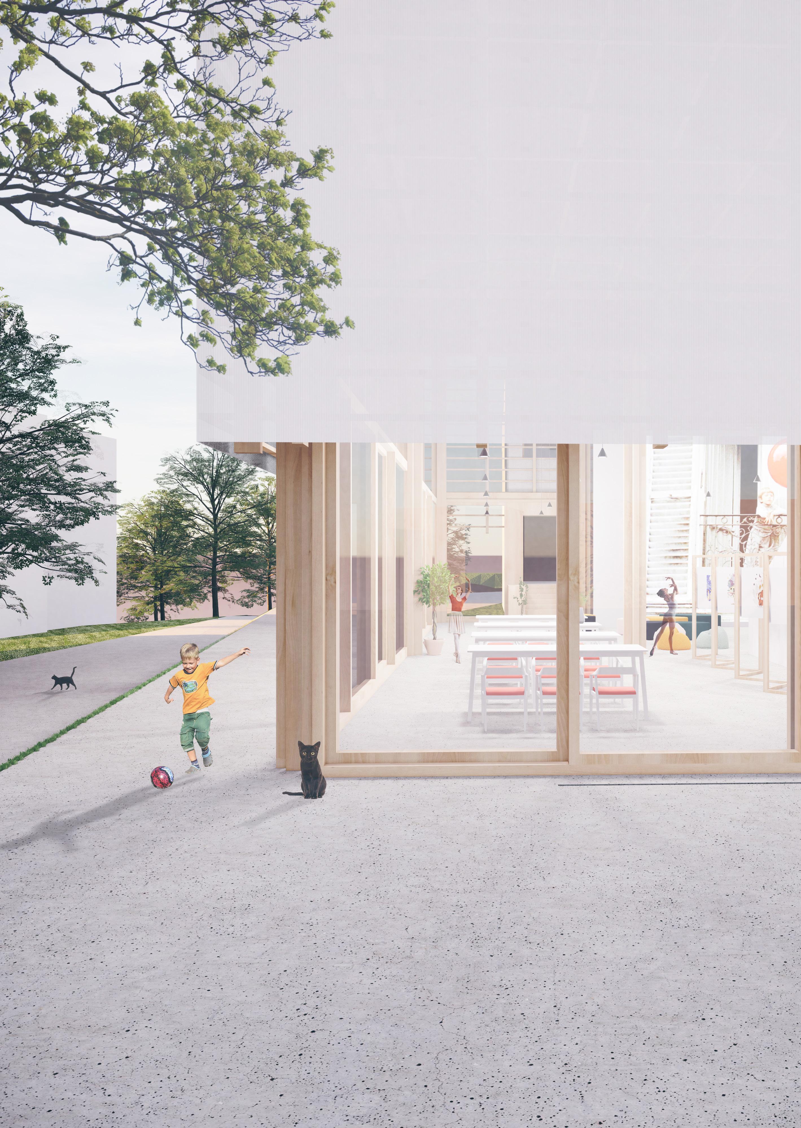
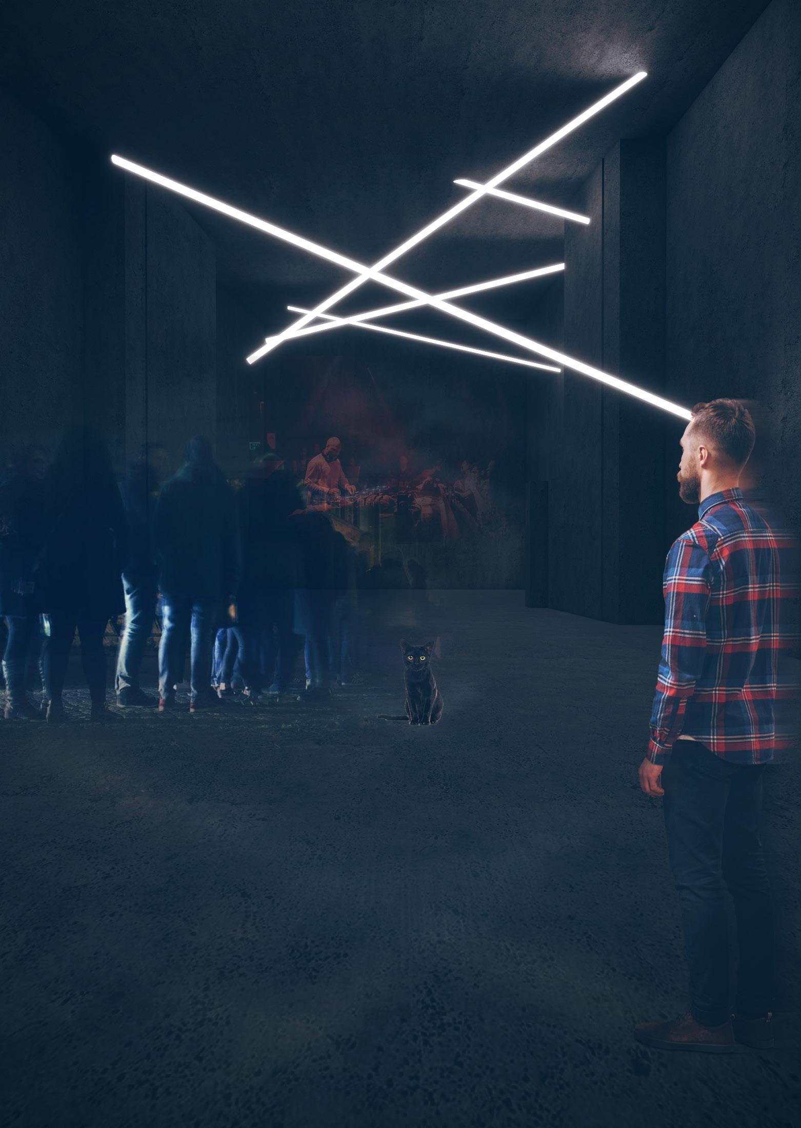
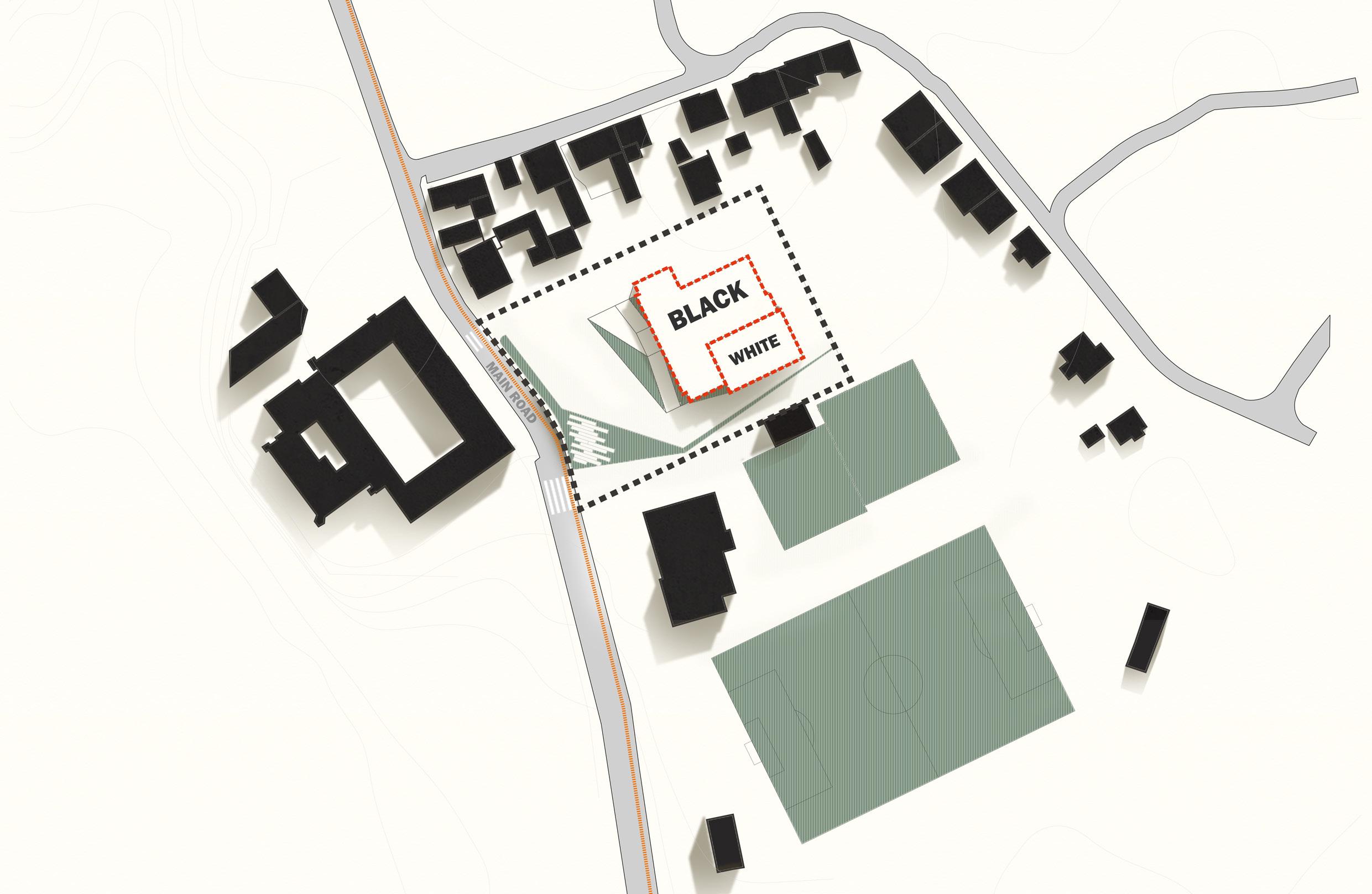
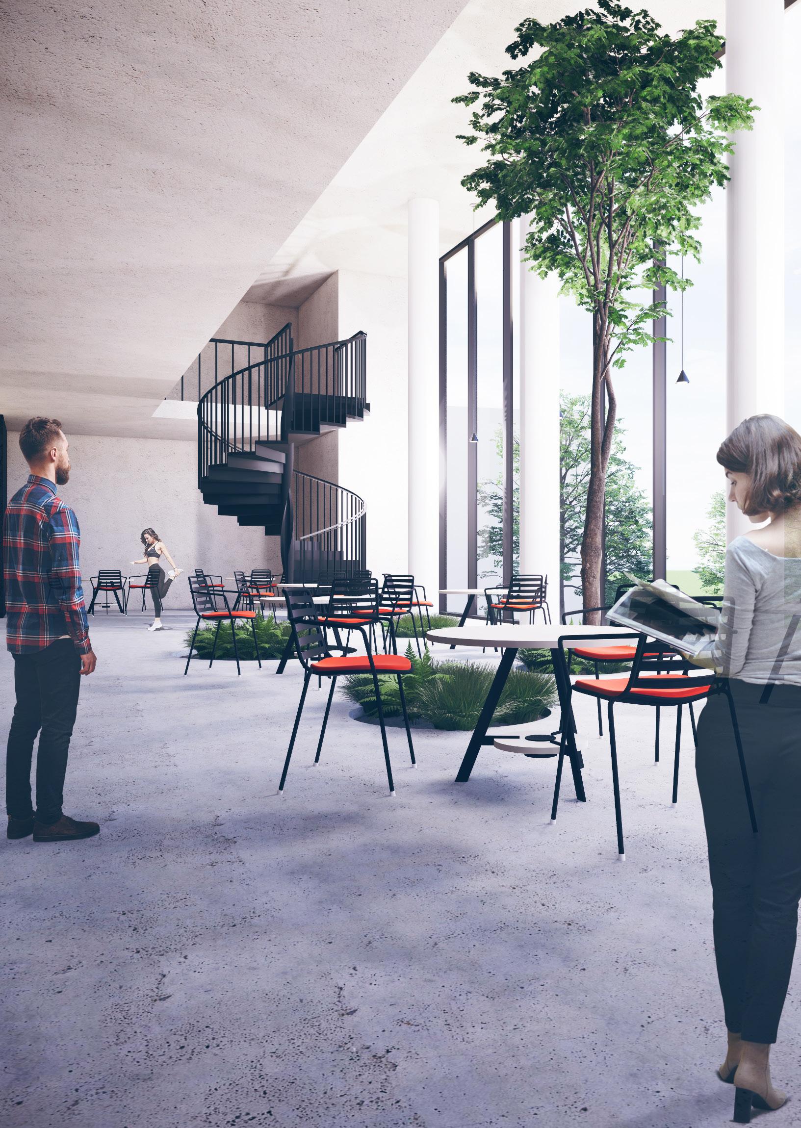

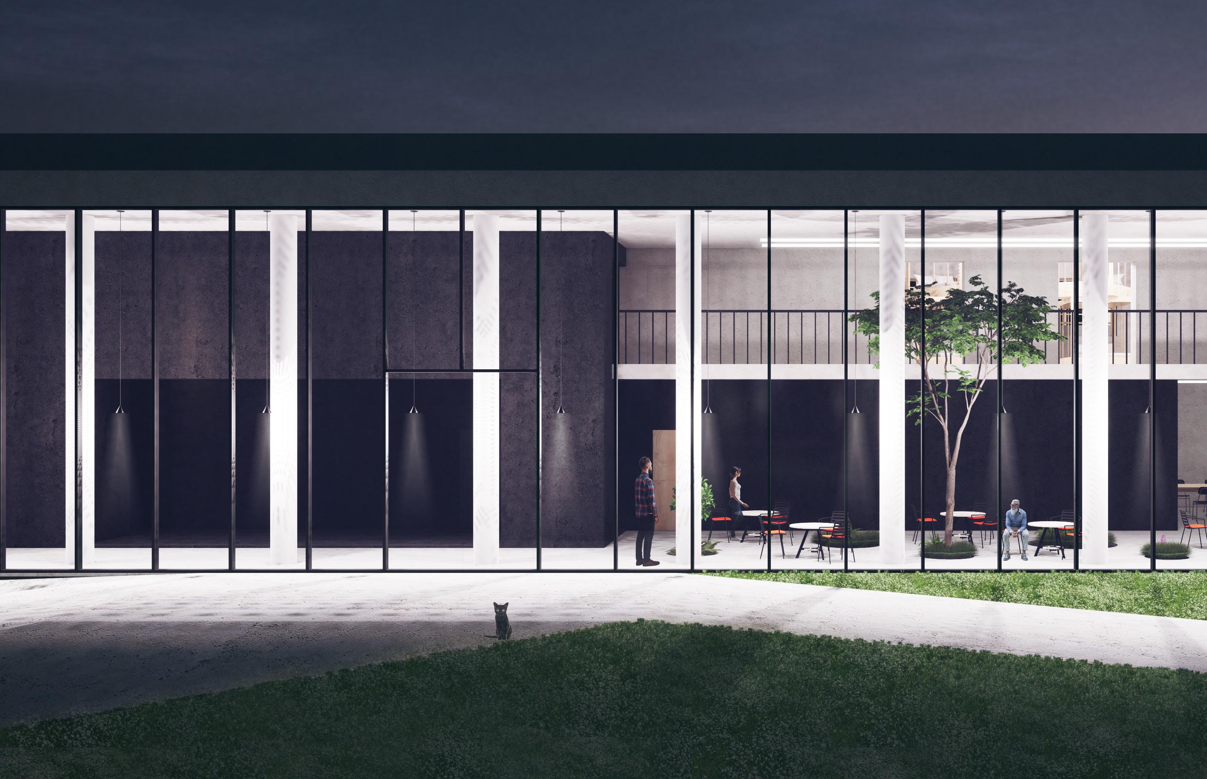

Cinema Sessions
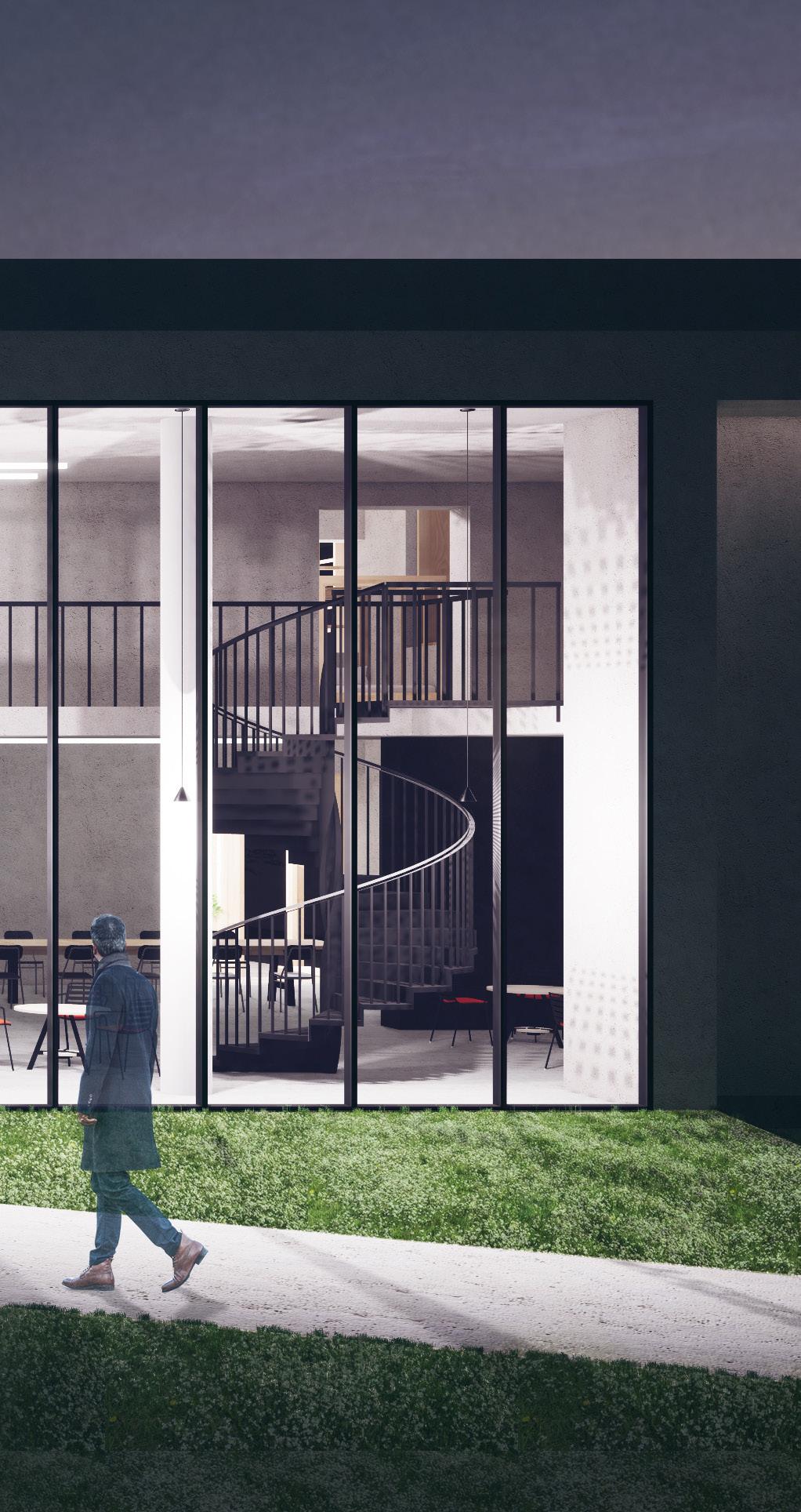
Theater Performances





Competition Entry | Individual Project
Summer 2018
The nature of the assignment inspired me to build a project upon a poetic concept.
Each legend has its starting point – the actual fact. The stories /narratives are spread in the spatial (over different regions of the land) and time (through centuries and through generations) context creating a spiral-wise development. This path of a single legend was taken as a design concept.
The concept is translated into sequences of experiences in space and time during a day. The experiences start from the “center”, where stories are told and performances take place. The story is afterwards extended into visual (exhibition) and touch(craftsmanship) experiences. To fully obtain the depth of the cultural experience, the kitchen space is designed for cuisine workshops.
Story telling 01
The plan takes the concept of a spiral as a base. The concept is translated into sequences of experiences, starting from the center - storytelling space and continued with the rest.
Main spaces are located along the spiral path. The diagram shows the spatial structure of the project.
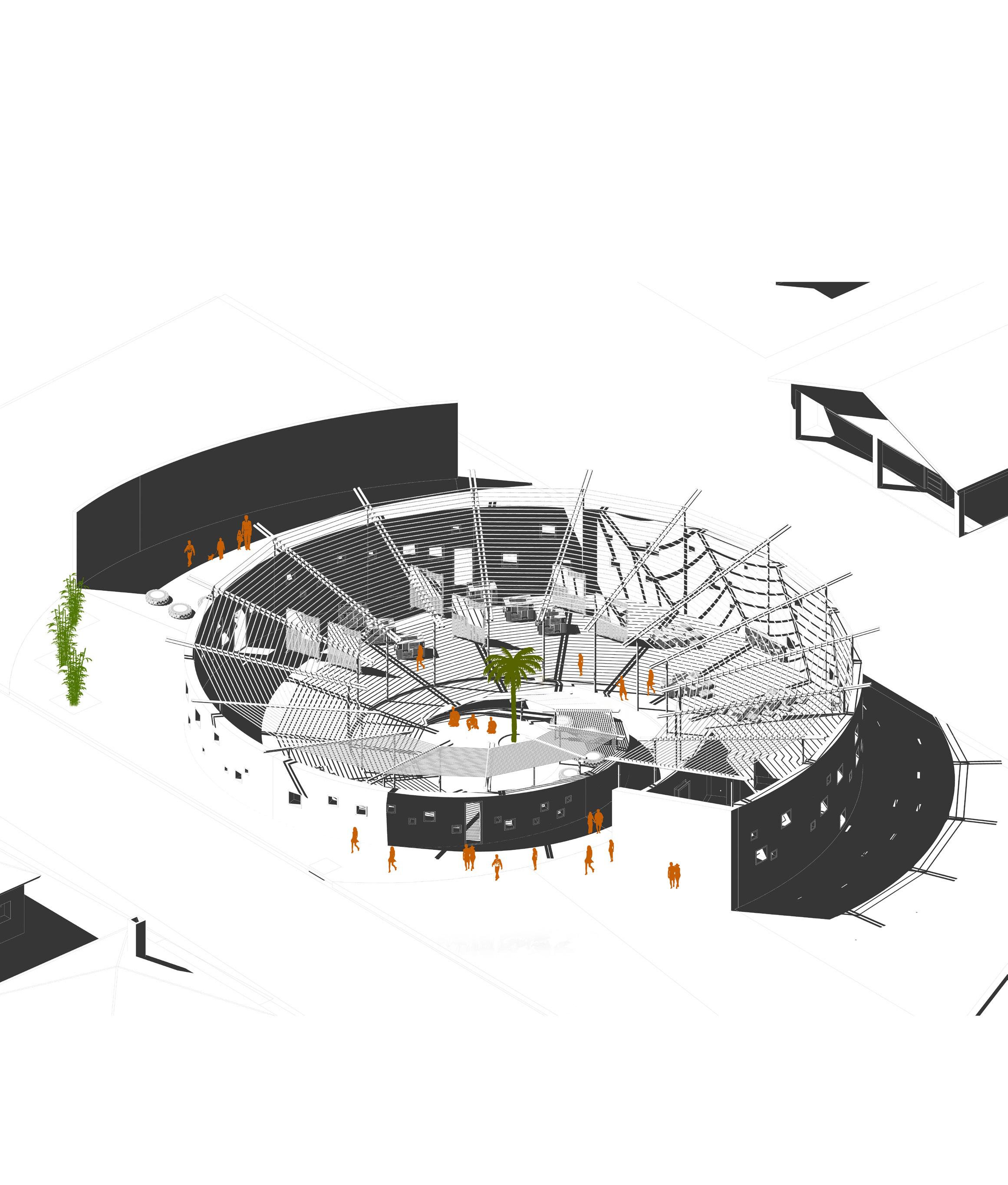
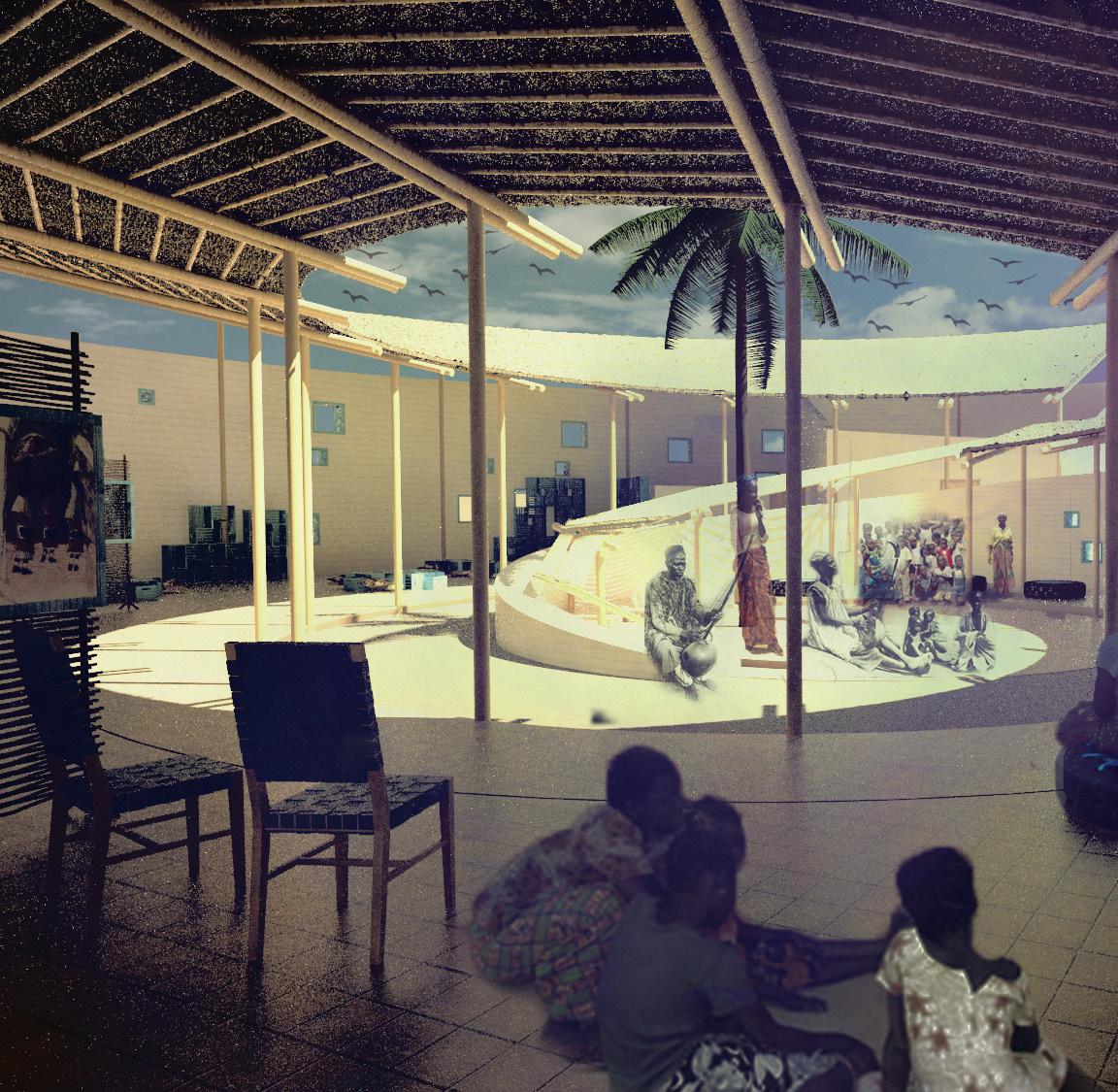


The design uses only local materials: bamboo, palm leaves, rammed earth and recycled materials, such as tires and wood boxes.

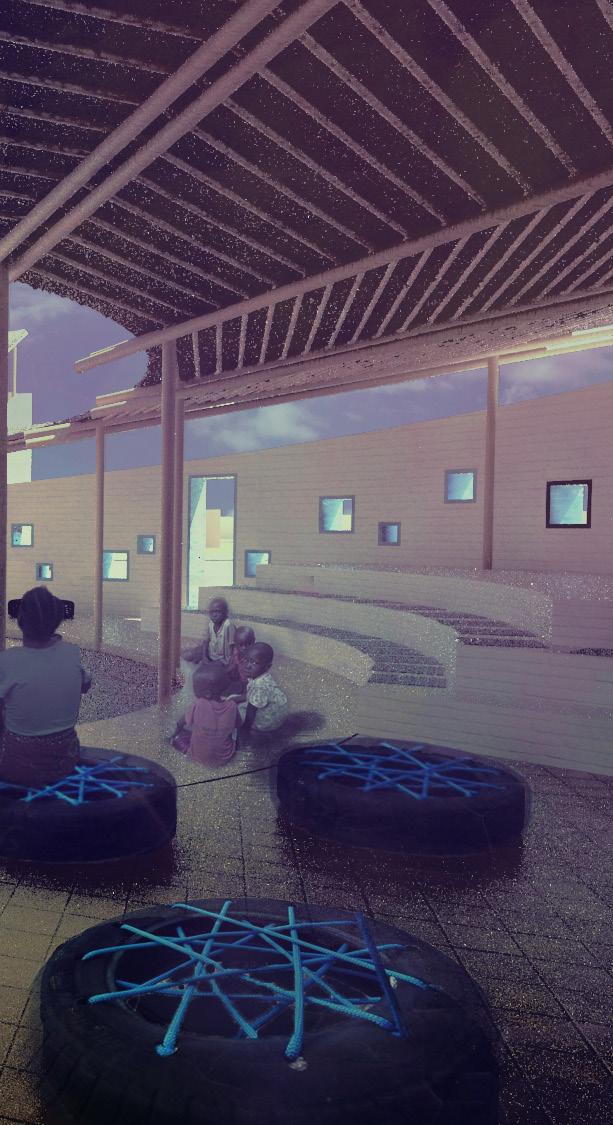
The project idea introduces rainwater harvesting system: the spiral shape palm roof collects the rainwater into an underground reservoir.


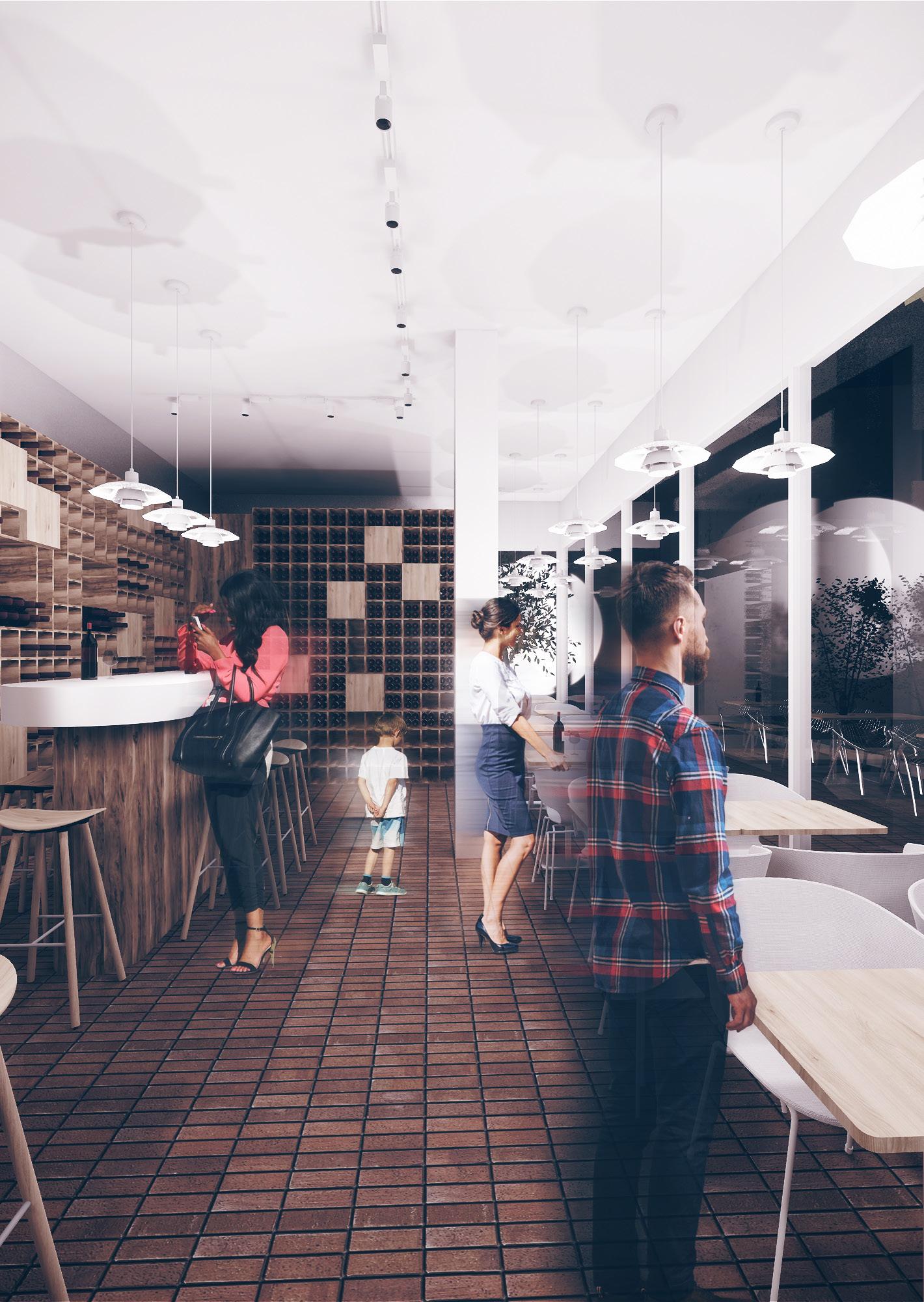
Wine Tastes Different When Tasted on Mtatsminda

This is my first real project, on which I work individually. It was a valuable experience not only from the perspective of design, but also in terms of communication with the client and the municipality.
The client wanted to transform his backyard (located in historic neighborhood of Tbilisi, Mtatsminda Turn #5, Tbilisi) into a place, where people would enjoy Georgian Wine and spend nice time.
Initially, he intended to build only one structure for bar/store on a place of old demolished building. However, during work process we decided for building a winter garden too.
The whole backyard was redesigned - instead of ground now there are pavements and sitting places.
The design is solely based on the concept of simplicity in terms of construction and in terms of materials too.
The client was very happy with the result and we are both looking forward to the end result.
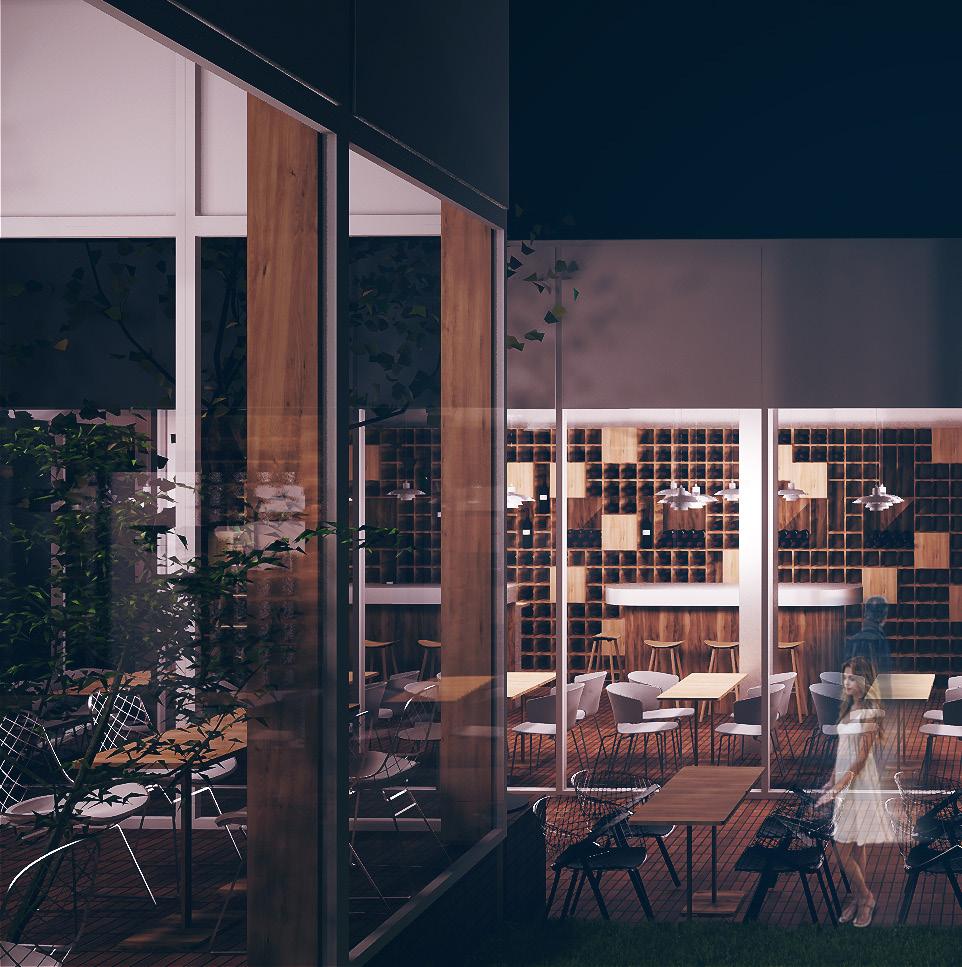


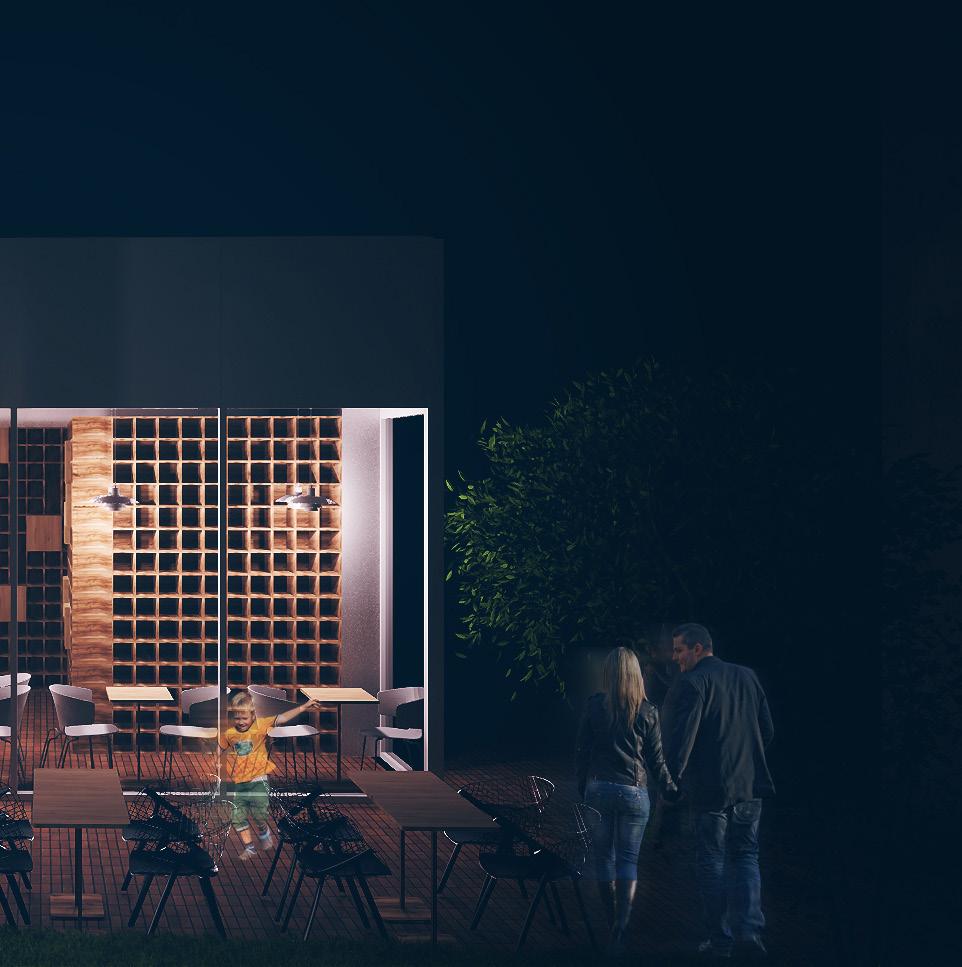


































The design aims to build a new building instead of old semi-demolished one and adds a winter garden, which encloses the existing trees.

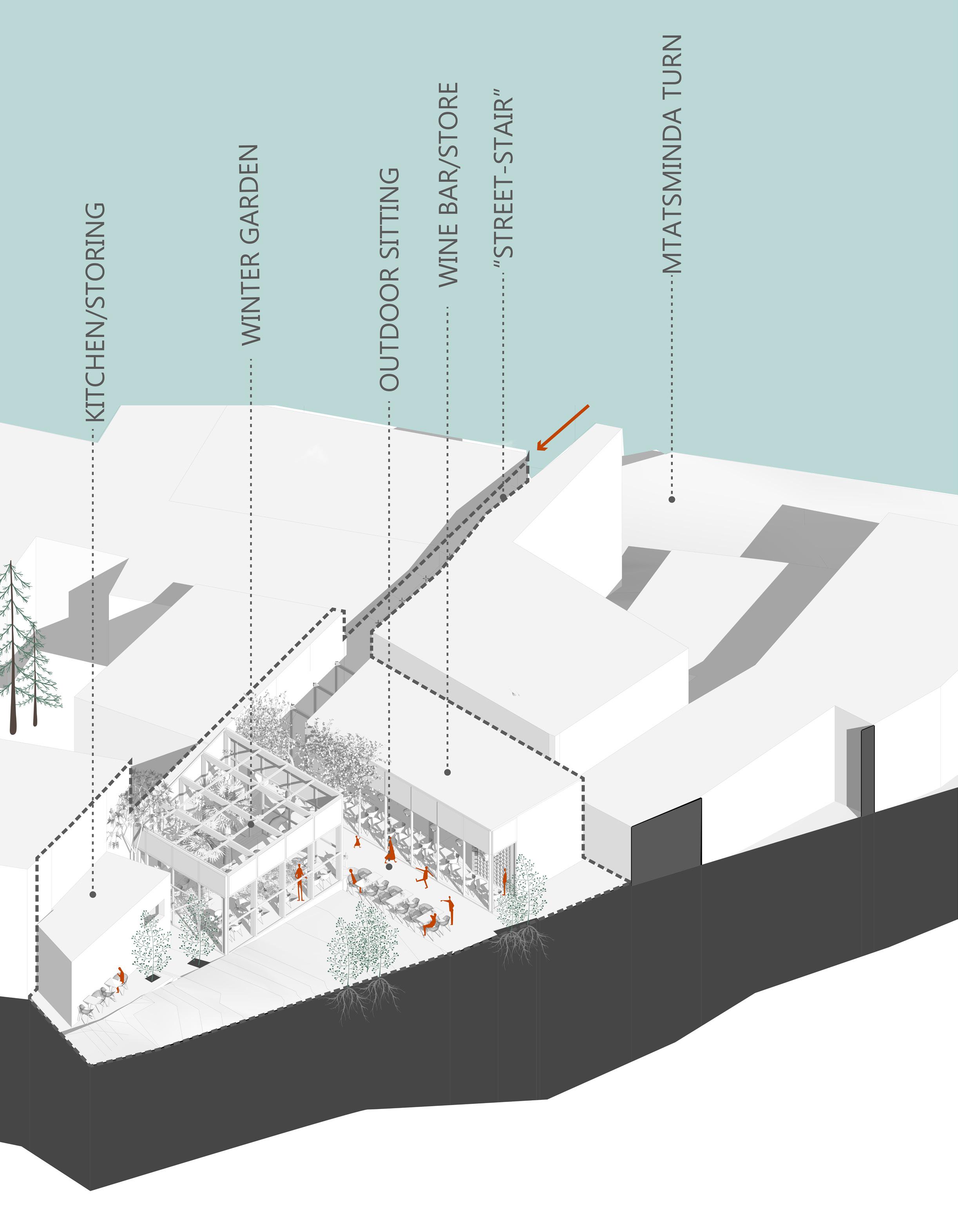
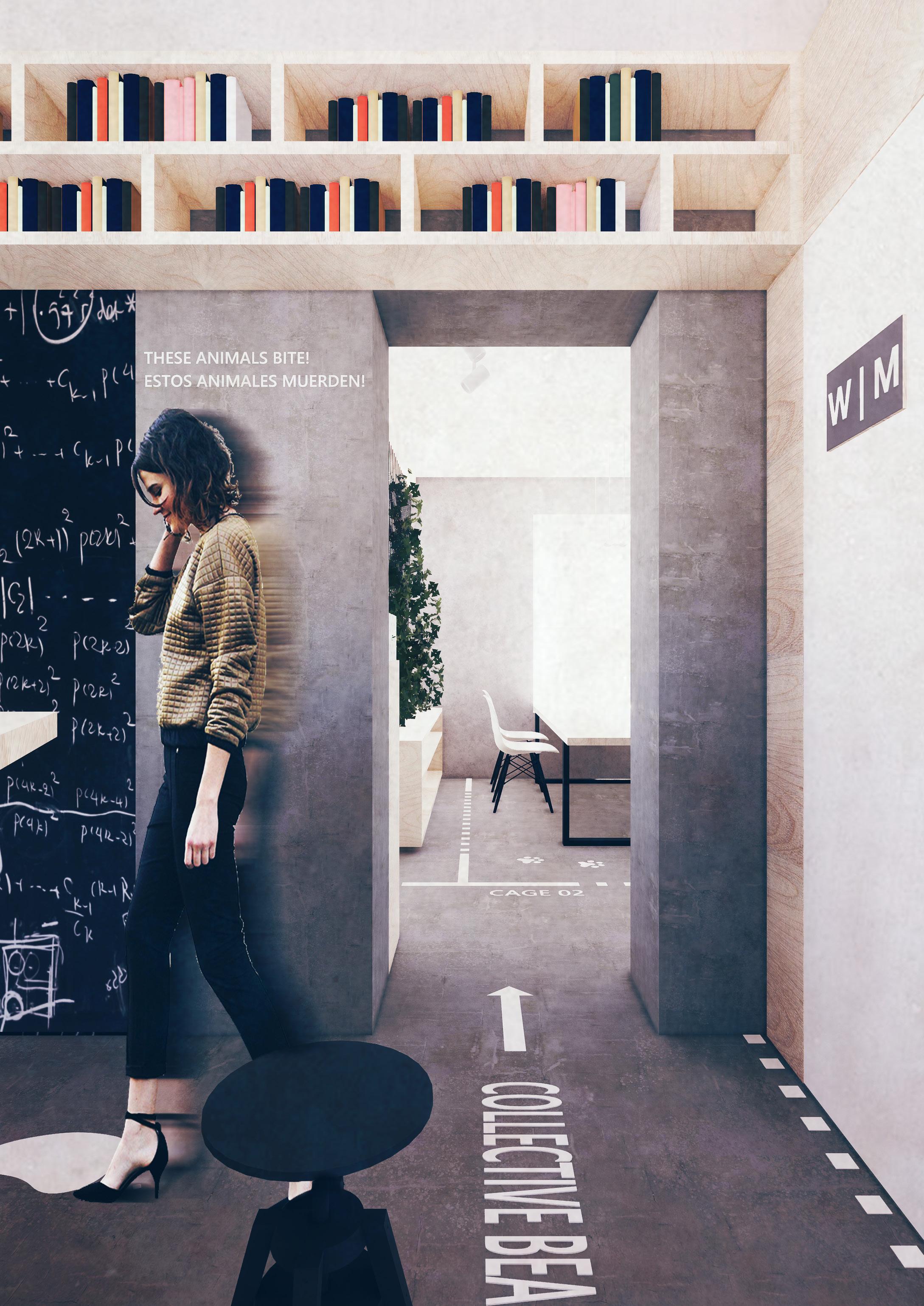
Working Mode
Functional Conceptual Grid
Creative Cells
Coworking Spaces Modern Design in Existing Building
Individual Project | Beebreeders Competition Entry |
I participated in the international competition organized by Beebreeders in February 2019. The task was to re-design a space for the purpose of Urban Zoo coworking spaces. I researched the topic of coworking spaces and put the research as design foundation.
The research of work spaces showed differentiation in two categories: working mode and function.
Individuals use work spaces in two modes: working in groups and working individually.
The spaces are functionally divided into two categories: formal and informal. In coworking spaces formal and informal activities are equally important.
In both, formal and informal work, the possibility to be left alone or exposition is important. Therefore, the design creates a conceptual “grid” which is an overlap of working mode and functional categories.
The individual spaces are located closer to the entrance. Individual work places are along the wall, so that the possibility of distraction is minimal.

Working spaces, including individual, teamwork or meeting room spaces, are clustered spatially. Relax Spaces are designed together.
Spaces are divided conceptually into cages using white marks on the concrete floor representing a footprint of an actual zoo cage.
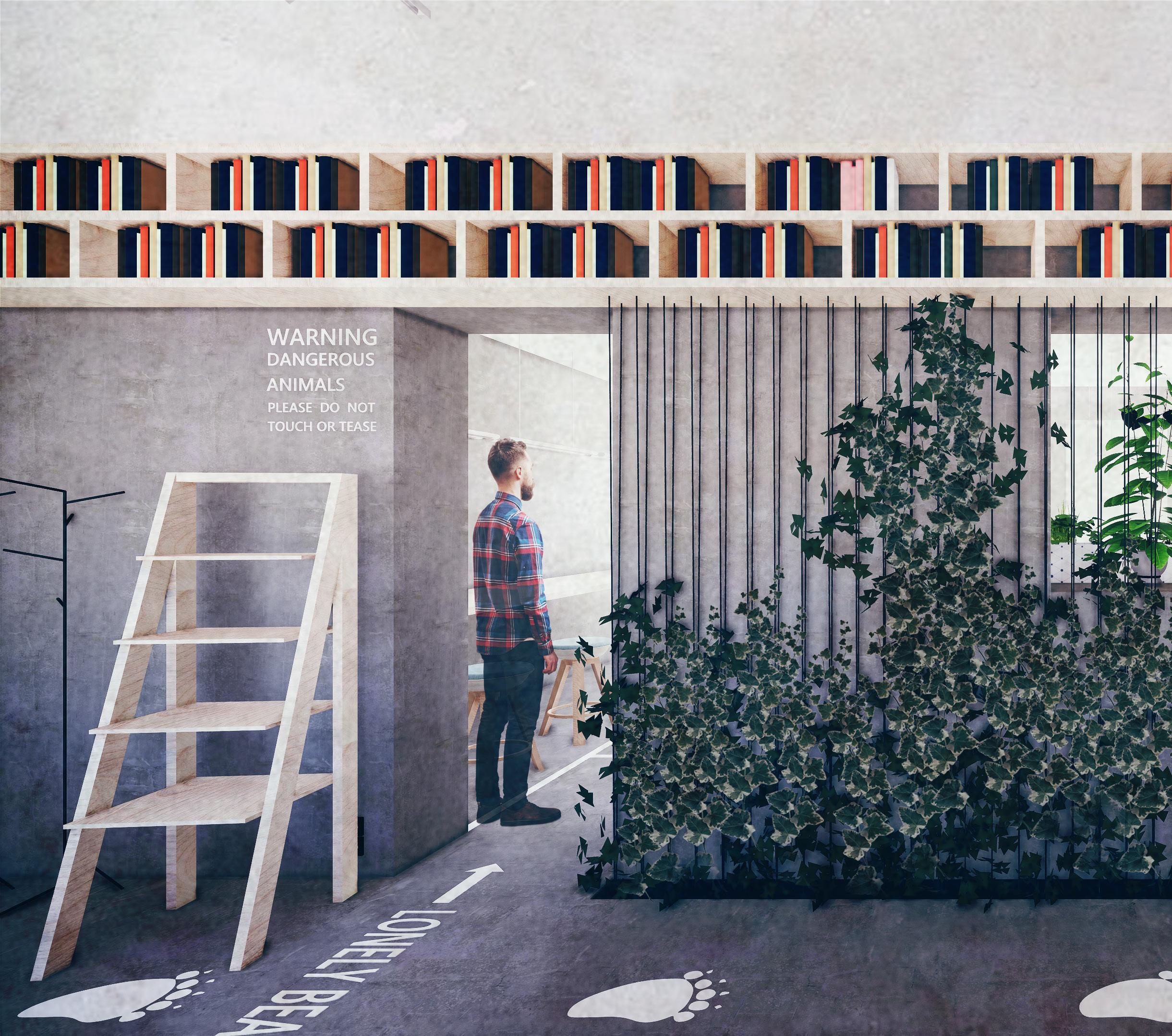

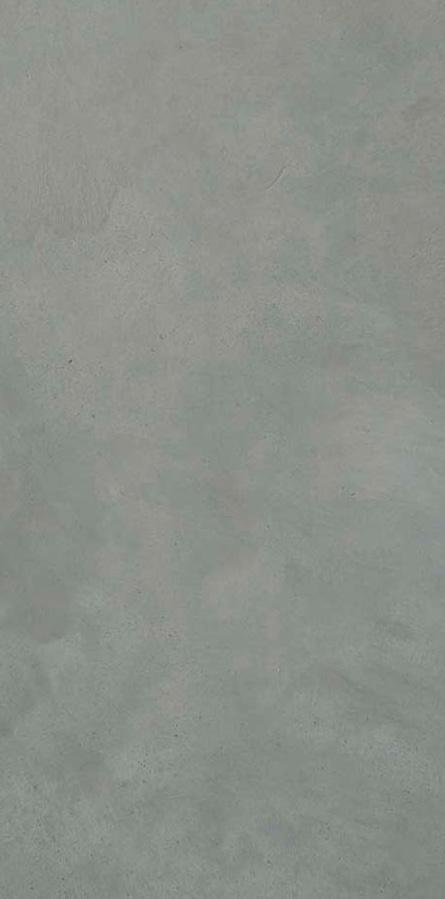

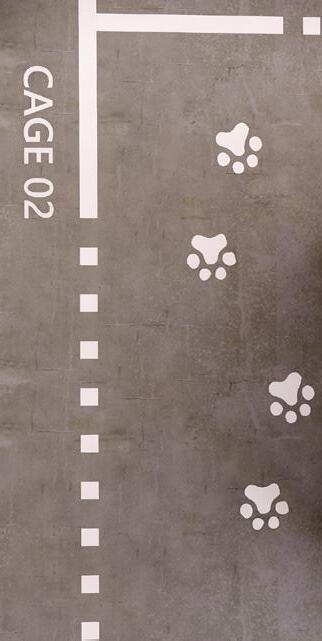

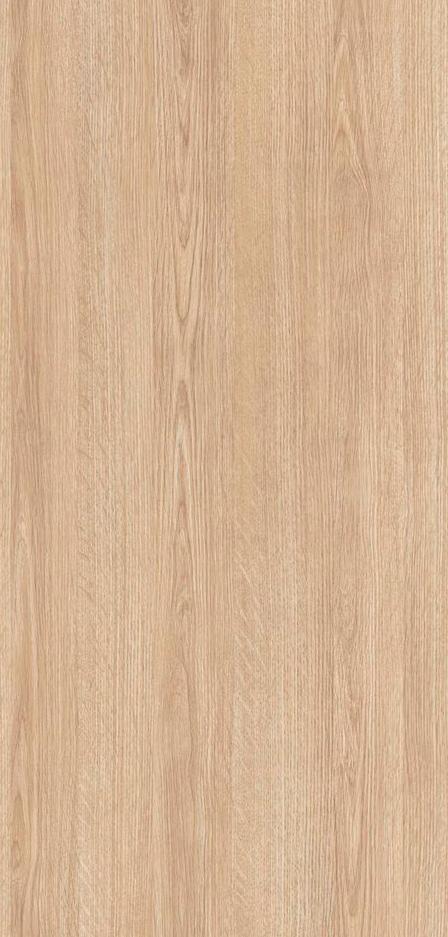
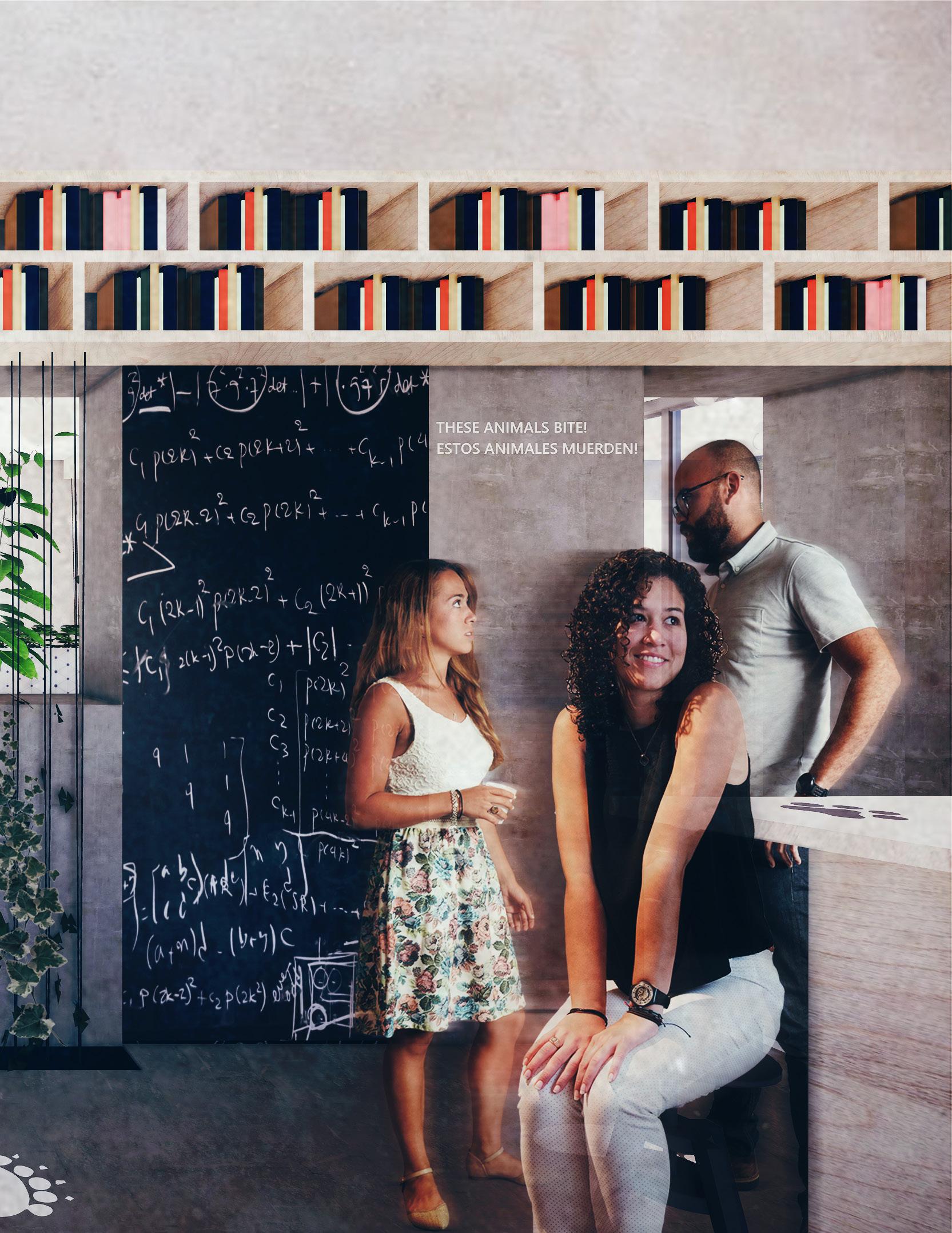




What If I Could Take My Home Instead of Moving from It? Right Along The Tram Lane
Individual Project | Ideas Competition Entry
Summer 2018
I participated in HOME competition 2018 with the design concept, which addresses the issue of constant changes in the modern world through the life of millenials.
I tried to imagine, how “home” should respond to life changes. From research and personal experience, major reason of change in living place is linked to the changes in workplace and family needs. The commonly used approach is to find a new place and re-adjust it all the time you move, or pick a permanent living place and accept the necessity of several hours of commuting every day.
With this project I tried to address the negative side of the both options, or, pick and combine the positivity of them. That means to eliminate the need of re-adjusting interior space after moving to a different location.
The design is not fixed. Residents are able to buy and arrange their living units in a way, which is the most convenient for them.
The design consists of “fixed” and “mobile” parts. The fixed part is the steel structure -the Shelf, on which prefab units are supposed to be placed. The units are delivered along tram rails, placed on a hydraulic lift platform (which contains a section of the rails too), lifted above and slided along rails on desired “Shelves”.








There are three types of units, which can be placed as single, two and three together in combination. The single unit is designed for starters and students, while the other two options can be used by young professionals or new families.
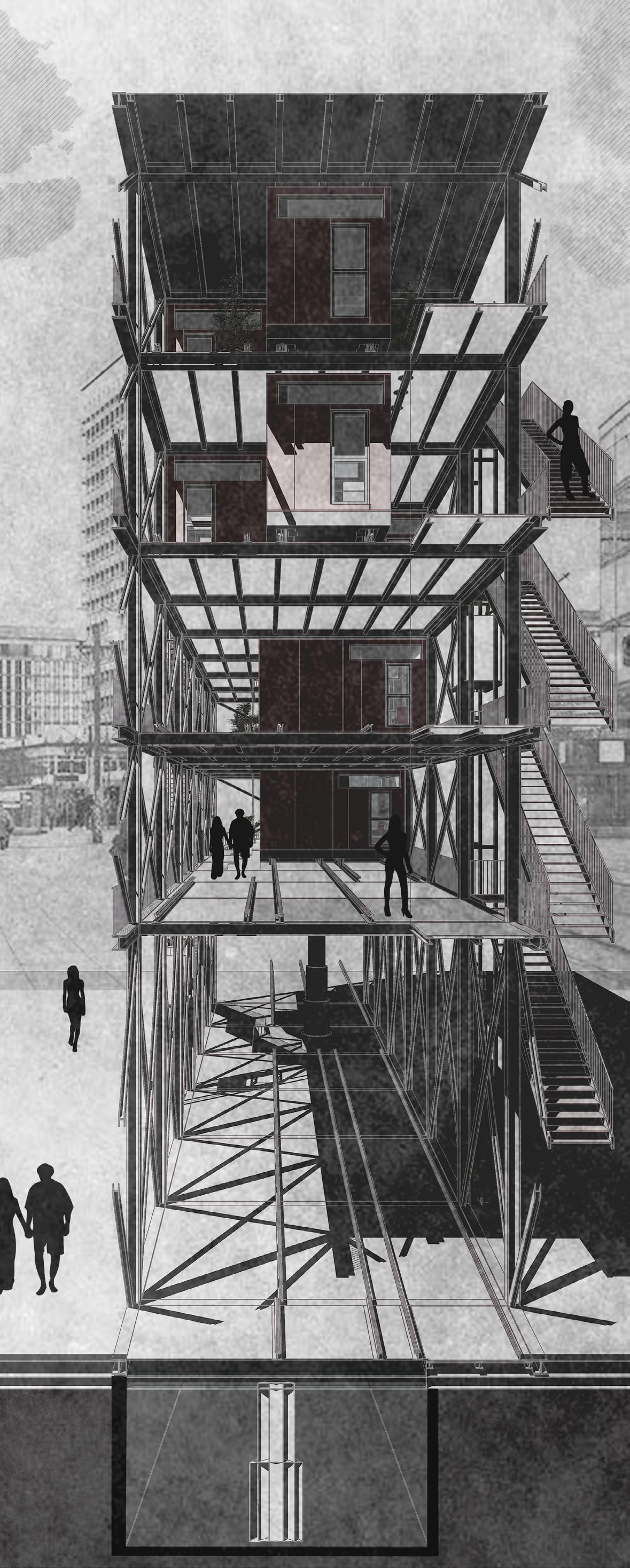
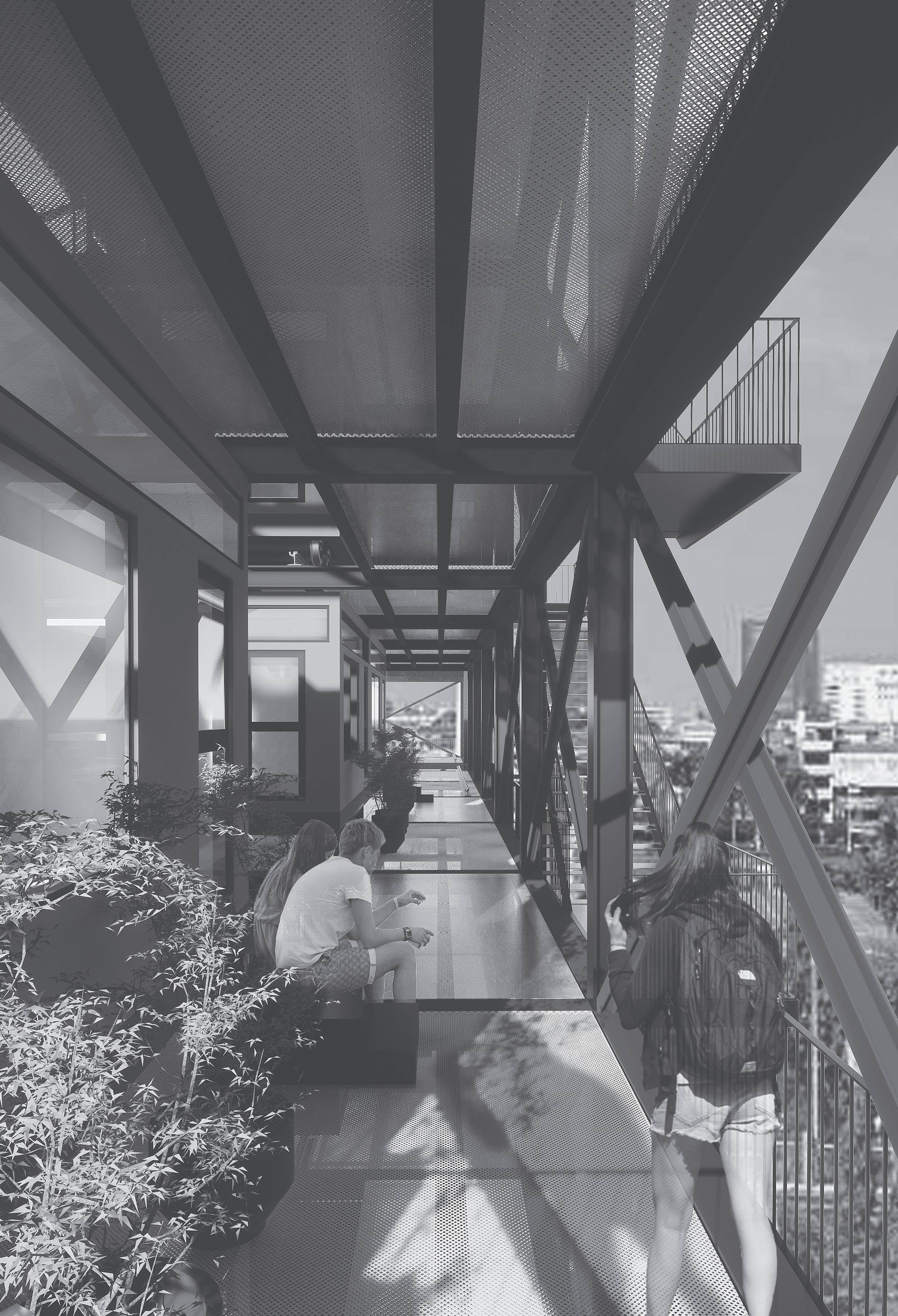
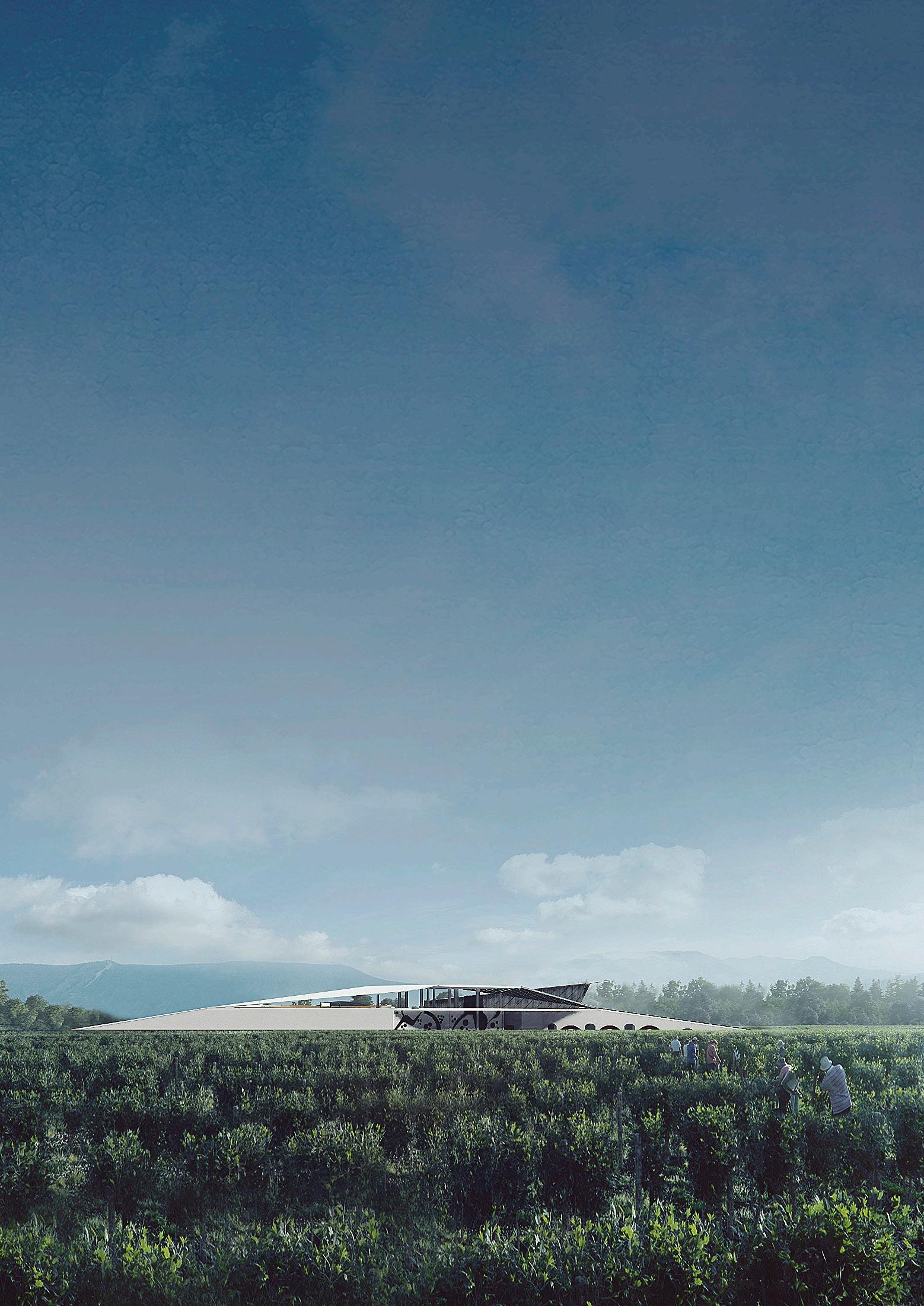
Winery in Kakheti, Georgia
Individual Project | B.a Thesis
Spring 2014
The region of Georgia, which I come from, counts centuries of wine-making. The most of the Georgian wine is produced in Kakheti.
Besides the industrial production, a great deal of wine is also produced by households with traditional wine-making methods. The method uses Qvevri - ancient pottery vessel that is traditionally buried in the ground up to its neck, and in which wine is fermented and stored during fermentation process. Fermentation takes place naturally without the addition of nutrients or further interventions for temperature stability.
Pre-design research suggested that in order to keep the quality of wine at highest level, the mechanical intervention through production process (such as pumping) must be minimal. Therefore, the juice is squeezed at the +1 level and let down to the 0 level with natural flow. There it is stored up to 6 months in Qvevris.
After primary fermentation part of the wine is sent to be sold and part of it is taken down on -1 level for secondary fermentation. After 6 months it is bottled and stored Enoteca on -1 level.
Due to enormous interest and development of Wine Tourism in Georgia, the design includes corresponding facilities, such as hotel, restaurant, and conference hall.
01. Grapes are squeezed on level +1

02. Raw juice is brought down with natural flow on level 0 and stored in Qvevri vessels for 6 months for primary fermentation
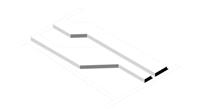
03-A. Part of the Wine is sold in the wins store
03-B. Part of the wine is brought down for secondary fermentation on level -1 and stored in Qvevri vessels for another 6 months.

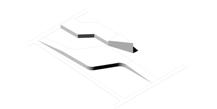
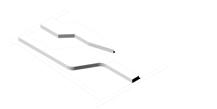
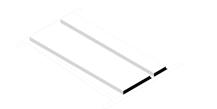

04. Wine is bottled and stored in Enoteca on level -1.
05. After 2 and more years wine is sold in the wine store.
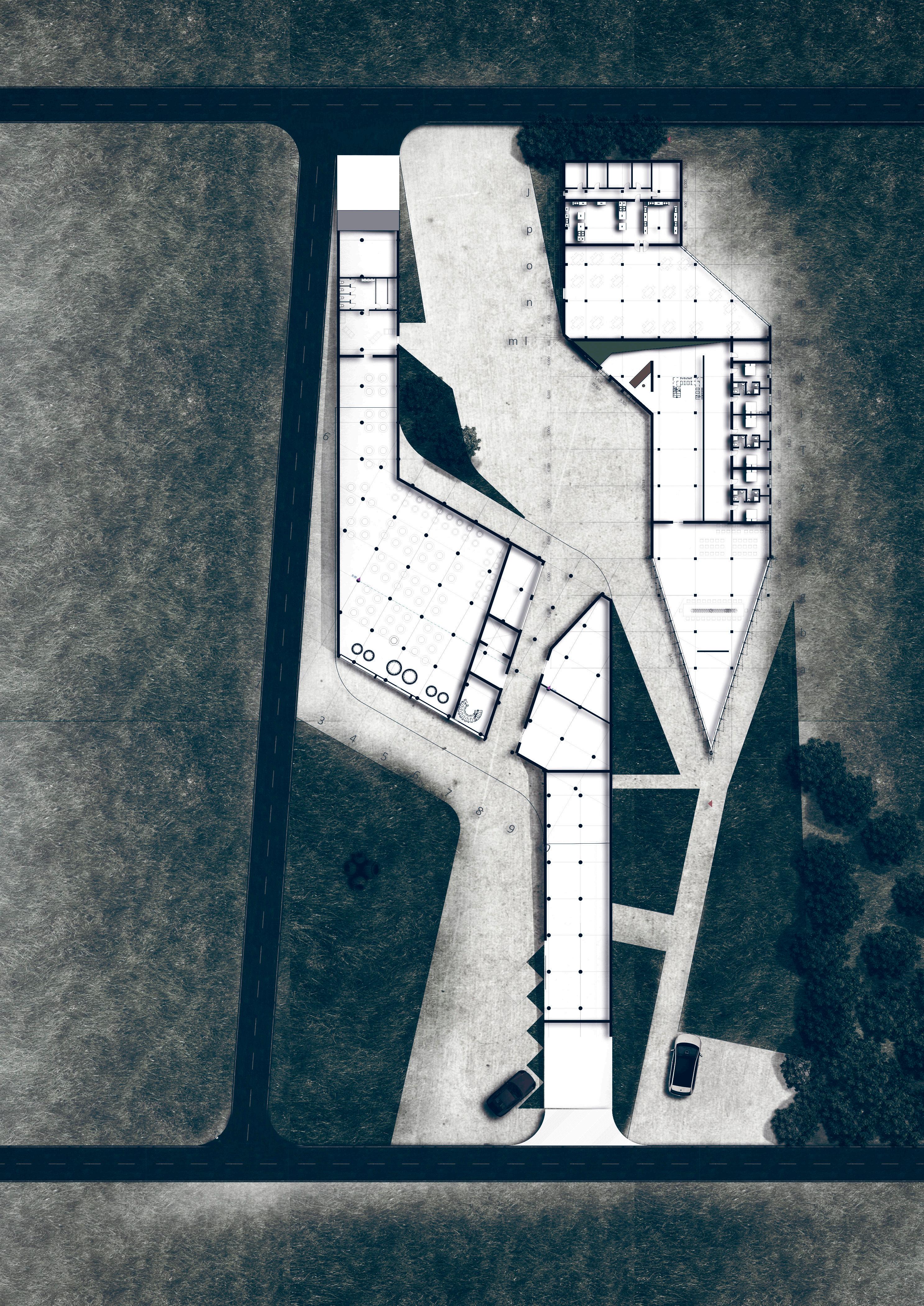
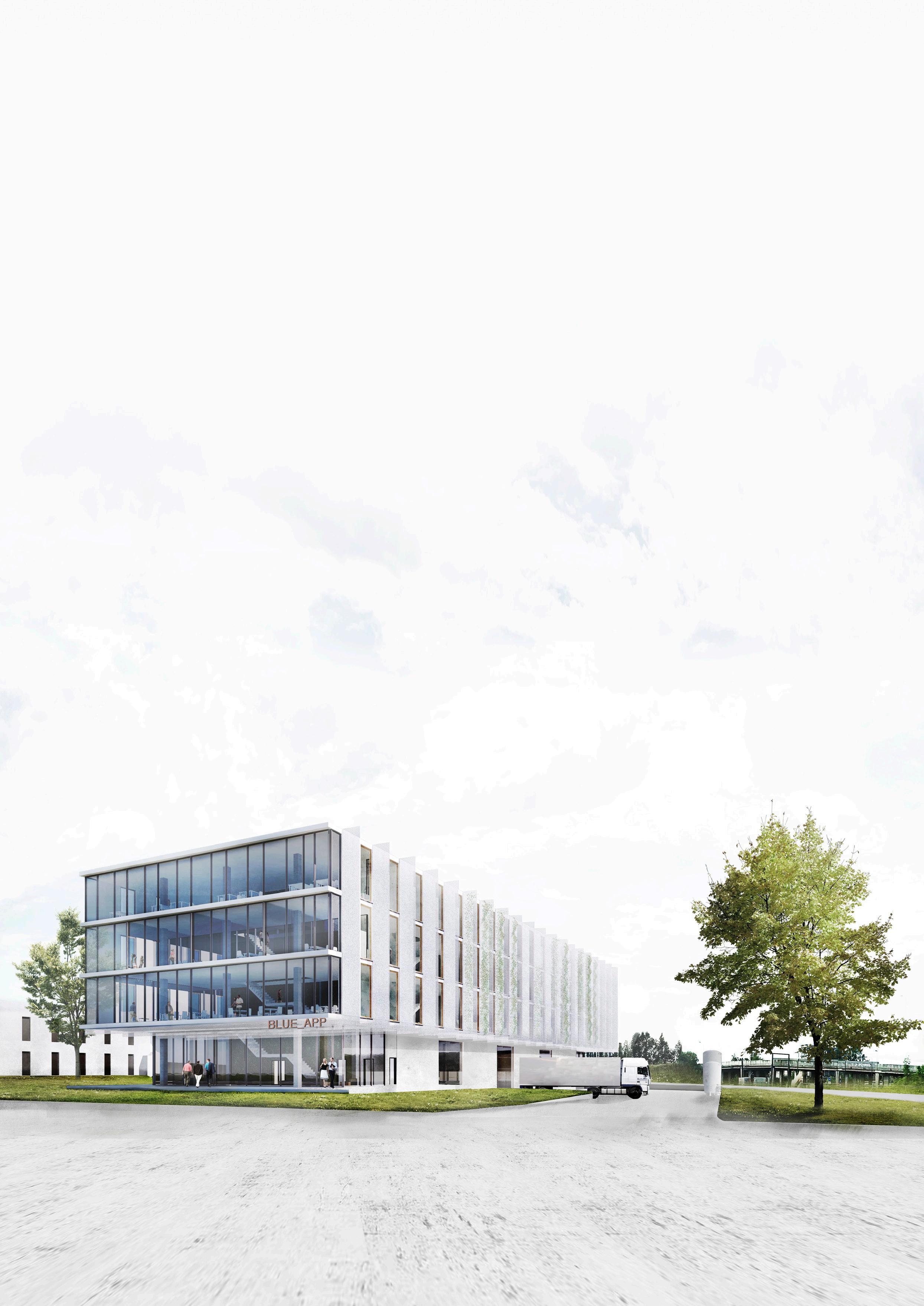
Integrating Sustainable Chemistry Labs and Offices in one Building
Petroleum Zuid, Antwerp, Belgium
Job Project | Competition Entry by Proof of the Sum | In Collaboration With: Roy Pype | Worked on: Research, Concept Development, BIM Model, Graphical Representation
Autumn 2017
I participated in development of this project while I was working at Proof of the Sum - Amsterdam based architecture studio mainly focusing on projects involving the concept of knowledge sharing. I was working on research at first, and then on design as well - including participation in concept development, building Archicad model and creating final graphical representation for competition entry too.
The competition was organized by University of Antwerp. The land plot is located on an area which is being redeveloped in the framework of Blue Gate Antwerpen. The former Petroleum Zuid, which was the first port location and was hosting leading petroleum importer companies of the 19th century, is being converted to the hotspot of sustainable chemistry now and is going to be a host of numerous laboratories, incubators, and research facilities focusing on sustainability.
The design integrates laboratories and offices working in the field of sustainable chemistry under University of Antwerp. The ground floor hosts a double hight laboratory space with heavy facilities and accessibility for material transportation.
The upper floors host offices and smaller labs on an open plan to maximize the interaction between professionals.
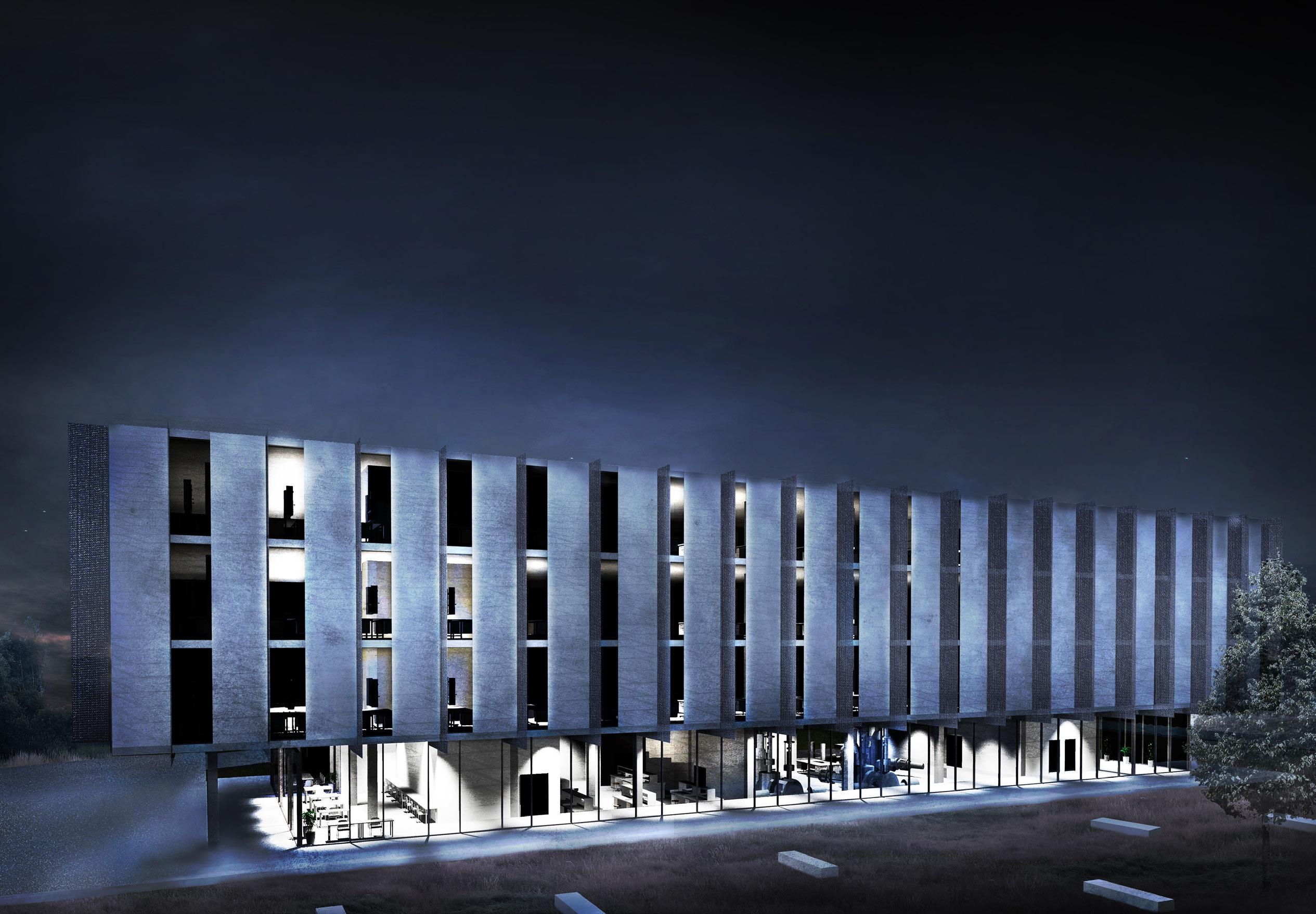
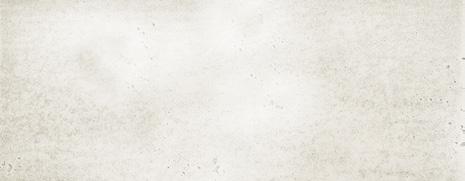
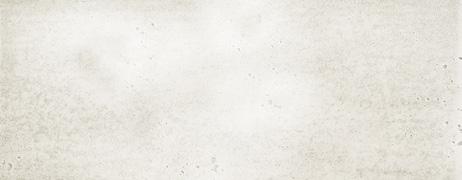






























































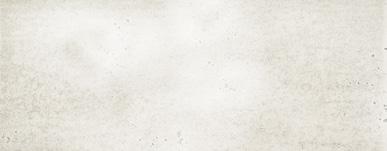













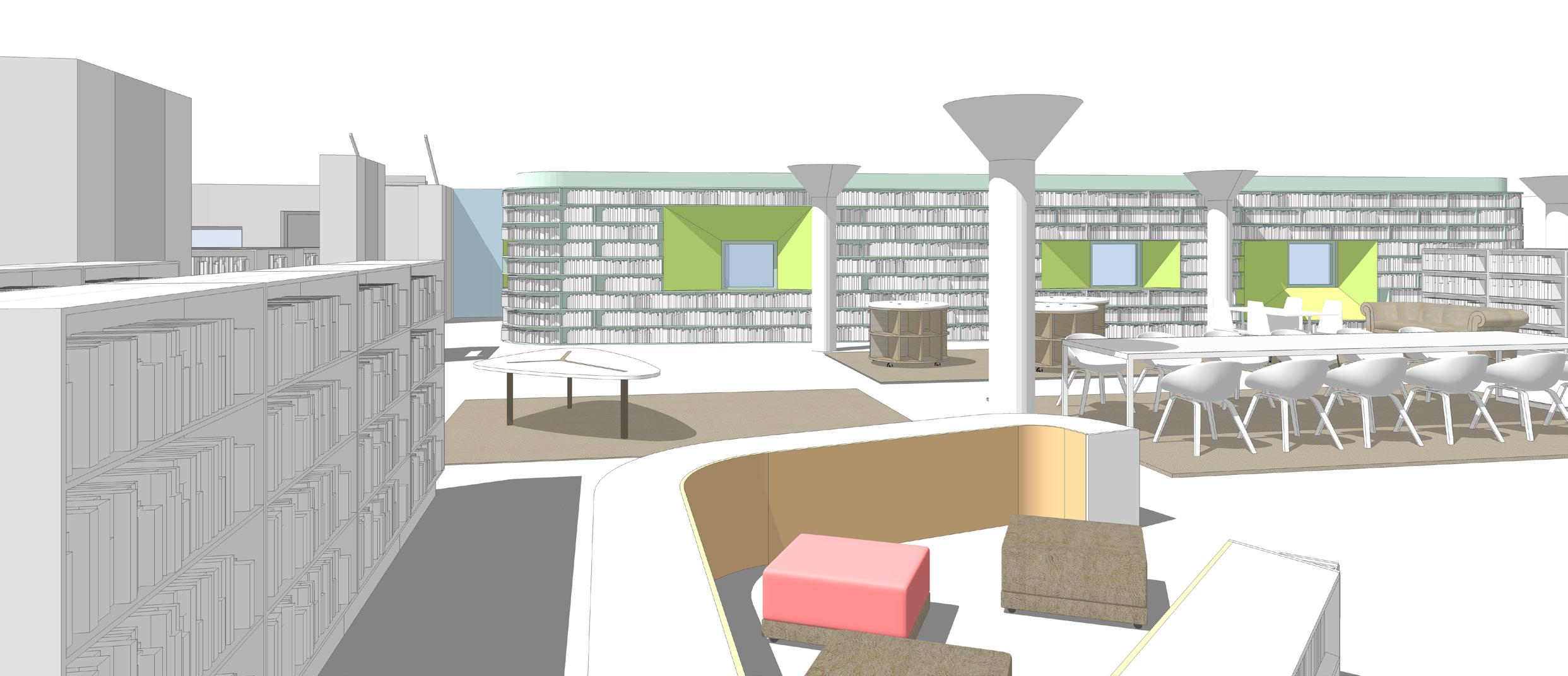
Transformation of a Library into Music School
Architecture Internship Project | Design by Architecten|en|en

Worked on: Revit Model and Design of Furniture
Autumn 2016
I participated in this project as an intern at Architecten|en|en. It was an interesting project, since the assignment was to locate music school and a library in the same building. Box in Box design concept for sound isolation was used to achieve this goal.
As an intern, I assisted senior architects in creating the Revit model for existing and new situation, for which I used phasing concept for the first time. I also proposed several options of furniture design.
The library is designed in an open space concept, while the studios for music school are isolated from it with soundproof “Box in Box” design principle.
Library open space and an “amphitheater” for musical events



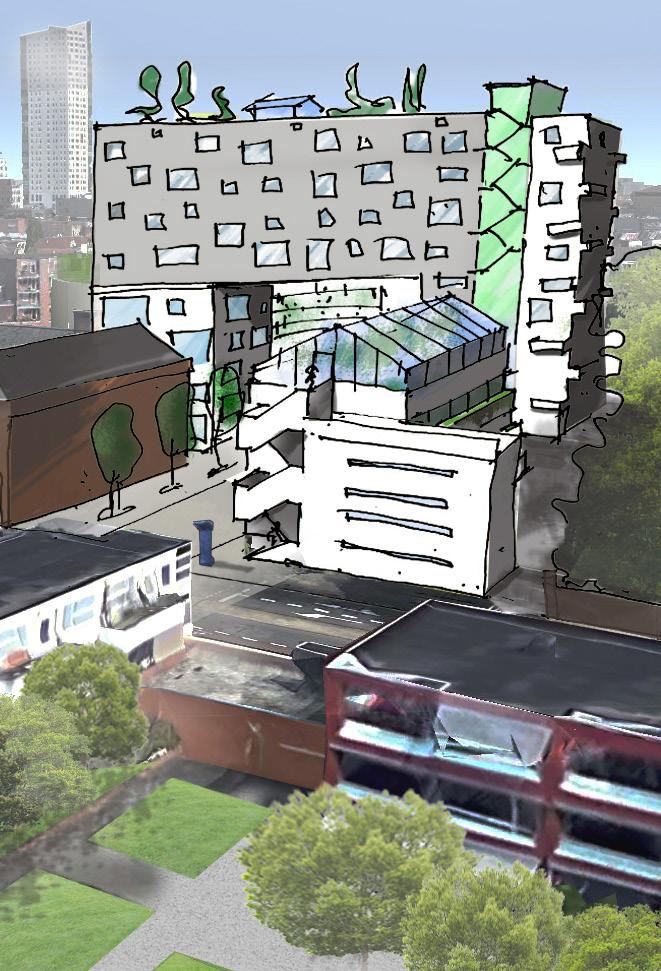
Green Pathway on Streets and on buildings

Architecture Internship Project | Design by Architecten|en|en
Worked on: Sketchup Model | Photoshop editing of sketches
Autumn 2016
I participated in this project as an intern at Architecten|en|en. As it was a design proposal for competition, the studio had to communicate the design idea. I was assigned to assist the senior architects in building a sketchup model, Photoshop-editing of the freehand sketches and creating presentation materials.


Connections to the city
Parking

Urban Farm

The “Gate” building
The “Crescent” building
Studios for Starters
The “Terrace” building
Drawings I’ve worked on at Andrle Architekti
This section shows some of the drawings which I have worked on at Andrle Architekti (Prague). Softwares used: Revit & Autocad (for interior elevations)




















SKLADBA PODLAHY vrstva 15 mm mazanina58 mm folie2 mm 10mm kce 180 mm/160mm 50 mm
S1 SKLADBA STŘECHY FIRESTONE foliepodklad OSB 25 mm spádovaný bet.50-0 mm tep. iz. polystyren250 mm penetrační nátěrOcelobet. kce stropu 180 mm/160 mm podhled 50mm
P3 SKLADBA PODLAHY nášlapná vrstva 15 mm bet. mazanina58 mm separ. PE folie2 mm kroč. izolace10mm Ocel. bet.kce 180 mm/160mm podhled 50mm
P2 SKLADBA PODLAHY nášlapná vrstva 15 mm bet. mazanina58 mm separ. folie 2 mm kroč. izol. 10mm Ocelobet. kce stropu 180mm/160mm podhled 50 mm
FILINEA CONSULTING a.s.



INVESTOR A: T: HLAVNÍ ARCHITEKT + GP

















Andrle architekti s.r.o.
A: Oldřichova 529/41, Praha 2, 128 00 E: ales.andrle@gmail.com
29141583
T: 777 711 777
GENERÁLNÍ PROJEKTANT MgA. Jan Dobeš
A: Štúrova 542/39, Praha 142 00
608 752 144
HIP + STAVEBNÍ ČÁST + PROFESE
Andrle architekti s.r.o.

A: Oldřichova 529/41, Praha 2, 128 00


T: 777 711 777
E: ales.andrle@gmail.com
29141583


Rekontrukce a přístavba RD č.p.527, Ruzyně
ul. U letiště 527, Ruzyně 161 00 Praha 6 p.č. 2521 a p.č.2522
STUPEŇ PROJEKTOVÉ DOKUMENTACE
PROFESNÍ ČÁST STUPEŇ
ČÍSLO PARÉ ČÍSLO ZAKÁZKY_
1 : 50
PROJEKT NÁZEV A ČÍSLO VÝKRESU Všechny rozměry a navržené tec hnologické postupy je nutné ověři a případně přizpůsobit skutečném u stavu. V projekční fázi neb yly všechnyrozměry a skutečné skladby přístupné. Při zjištění rozporů dokumentace se skutečností je dodavatel po vinnenneprodleně kontaktovat projekt anta a investora. Za ověřen í rozměrů a postupů zodpovídá vždy dodavatel.
KUCHYŇ 1.1.03 (2.část)
KITCHEN 1.1.03 (2.part ) 1:25
POZNÁMKY: - výrobní dokumentaci nutno výroby k odsouhlasení - veškeré rozměry nutno oveřit - vzorky materiálů, náhrad a opracování nutno předložit - vzhled dýhy nutno koordinovat podlahy/podhledů/obkladů - statické a požární vlastnosti prvků garantuje a deklaruje dokumentace nebo certifikací - všechny hrany musí byt chráněny vody (čístění, kondenzace hrany - požadavky na uzamykání investorem a v kooperaci bezpečnostní systém a jeho - pozici veškerých revizních dvířek je nutno vzájemně - veškeré zásuvky nutno vybavit samodovíráním - výšky podhledu budou upřesněny profesí
Všechny rozměry navržené technologické postupy je nutné ověři a případně přizpůsobit skutečnému stavu. V projekční fázi neb yly všechny rozměry a skutečné skladby přístupné.
Při zjištění rozporů dokumentace se skutečností je dodavatel po vinnen neprodleně kontaktovat projektanta a investora. Za ověře ní rozměrů a postupů zodpovídá vždy dodavatel.
POZNÁMKY: - výrobní dokumentaci nutno výroby k odsouhlasení - veškeré rozměry nutno - vzorky materiálů, náhrad opracování nutno předložit - vzhled dýhy nutno koordinovat podlahy/podhledů/obkladů - statické a požární vlastnosti prvků garantuje a deklaruje dokumentace nebo certifikací - všechny hrany musí byt vody (čístění, kondenzace hrany - požadavky na uzamykání investorem a v kooperaci bezpečnostní systém a - pozici veškerých revizních dvířek je nutno vzájemně - veškeré zásuvky nutno samodovíráním - výšky podhledu budou upřesněny profesí
rozměry navržené technologické postupy je nutné ověři a případně přizpůsobit skutečnému stavu. V projekční fázi neb yly všechny rozměry a skutečné skladby přístupné.
rozporů dokumentace se skutečností je dodavatel po vinnen neprodleně kontaktovat projektanta investora. Za ověře ní rozměrů a postupů zodpovídá vždy dodavatel.
POZNÁMKY: - výrobní dokumentaci nutno výroby k odsouhlasení - veškeré rozměry nutno - vzorky materiálů, náhrad opracování nutno předložit - vzhled dýhy nutno koordinovat podlahy/podhledů/obkladů - statické a požární vlastnosti prvků garantuje a deklaruje dokumentace nebo certifikací - všechny hrany musí byt vody (čístění, kondenzace hrany - požadavky na uzamykání investorem a v kooperaci bezpečnostní systém a - pozici veškerých revizních dvířek je nutno vzájemně - veškeré zásuvky nutno samodovíráním - výšky podhledu budou upřesněny profesí
projekční fázi neb yly všechny rozměry a skutečné skladby přístupné.
případně přizpůsobit skutečnému stavu.
KUCHYŇ 1.1.03 (5.část)

KITCHEN 1.1.03 (5.part ) 1:25
Všechny rozměry a navržené technologické postupy je nutné ověři
Při zjištění rozporů dokumentace se skutečností je dodavatel po vinnen neprodleně kontaktovat projektanta investora. Za ověře ní rozměrů a postupů zodpovídá vždy dodavatel.
POZNÁMKY: - výrobní dokumentaci nutno výroby k odsouhlasení - veškeré rozměry nutno - vzorky materiálů, náhrad opracování nutno předložit - vzhled dýhy nutno koordinovat podlahy/podhledů/obkladů - statické a požární vlastnosti prvků garantuje a deklaruje dokumentace nebo certifikací - všechny hrany musí byt vody (čístění, kondenzace hrany - požadavky na uzamykání investorem a v kooperaci bezpečnostní systém a - pozici veškerých revizních dvířek je nutno vzájemně - veškeré zásuvky nutno samodovíráním - výšky podhledu budou upřesněny profesí
Všechny rozměry navržené technologické postupy je nutné ověři a případně přizpůsobit skutečnému stavu. V projekční fázi neb yly všechny rozměry a skutečné skladby přístupné.
Při zjištění rozporů dokumentace se skutečností je dodavatel po vinnen neprodleně kontaktovat projektanta investora. Za ověře ní rozměrů a postupů zodpovídá vždy dodavatel.