

L’Hymne à l'amour
“You will not always be strong, but you can always be brave.”
SIMONE BILES, OLYMPIC GOLD MEDALIST GYMNAST




“Liberté, égalité, fraternité”
Liberty, Equality, Fraternity



“You will not always be strong, but you can always be brave.”
SIMONE BILES, OLYMPIC GOLD MEDALIST GYMNAST




“Liberté, égalité, fraternité”
Liberty, Equality, Fraternity

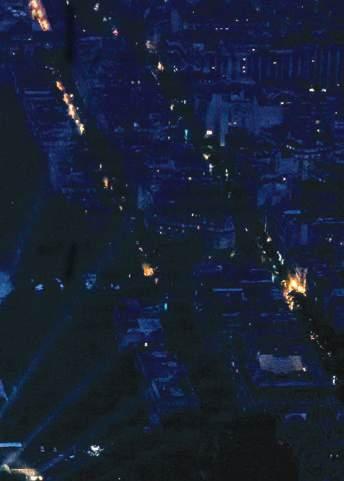
e ciel bleu sur nous peut s’effondrer
Et la Terre peut bien s’écrouler
Peu m’importe si tu m’aimes
Je me fous du monde entier.
Nous aurons pour nous l’éternité
Dans le bleu de toute l’immensité
Dans le ciel, plus de problème
Mon amour, crois-tu qu’on s’aime?
Dieu réunit ceux qui s’aiment.”
“T
he blue sky above us may collapse
And the earth may well crumble
It doesn’t matter to me, if you love me
I don’t care about the whole world.
We will have eternity for us
In the blue of all immensity
In the sky, no more problems
My love, do you think we love each other? God unites those who love each other.”
CÉLINE DION CLOSED THE PARIS OLYMPICS OPENING CEREMONY WITH EDITH PIAF’S MASTERPIECE
L’HYMNE À L’AMOUR IN AN INCREDIBLE COMEBACK PERFORMANCE, HER FIRST SINCE 2022. EXTRACT FROM L’HYMNE À L’AMOUR.


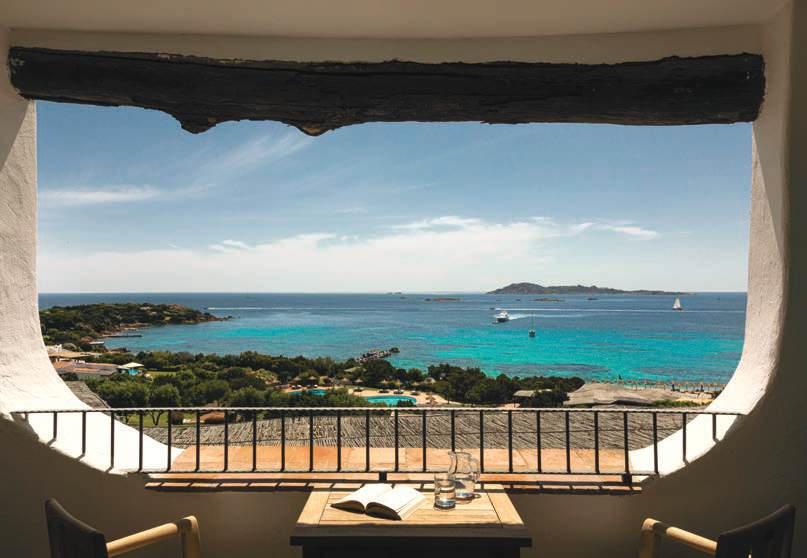

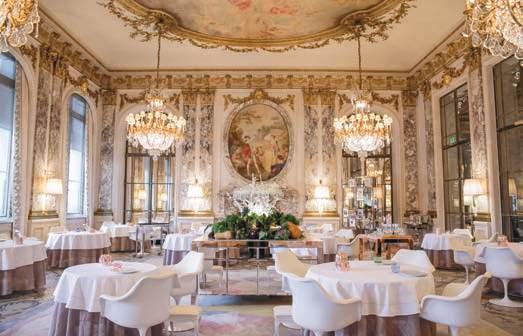
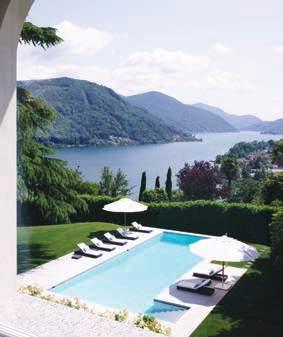
8
LA DOLCE VITA. Costa Smeralda. The Golden Age of The Italian Summer–Romazzino.
18
INTERIORS
Houses for All Seasons. Interiors by Gioia Bonomi.
28
FRAGRANCE
A Philosophy of Scent– Part 4. TheAlgorithm ofLife andSelf-Love. A look at CHANEL CHANCE EDP and CHANEL CHANCE EAU VIVE EDT.
33
MELITENSIA
The Restoration of The Malta Maritime Museum. Exhibition An Island at the Crossroads.
44
MDINA
A Nobleman’s Home. Inside Casa Gourgion.
56
PARIS 2024
Bonsoir! Bienvenue à Paris! Opening Ceremony Highlights.
67
GASTRONOMY
Freedom and Versailles-Style Grandeur. Restaurant Le Meurice Alain Ducasse.
79
SUSTAINABILITY
A Natural Approach. Medellín’s Green Corridors.
83 MONEY TIPS
A Family Approach to Financial Wellness. Understanding the Psychology of Saving.
86
HEALTH & WELLBEING
Guide to Sunscreen –Part 2. Protecting Your Skin Year-Round.

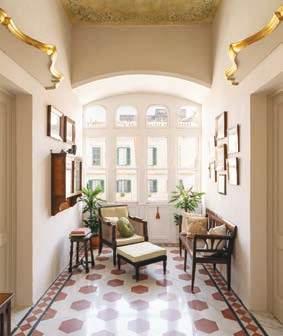


“Life in Sardinia is probably the best a man can wish: twenty-four-thousands kilometers of forests, countryside, shores immersed in a miraculous sea, this corresponds to what I would suggest God to give us as Paradise.”
Fabrizio De Andrè



The Costa Smeralda, located on the northeastern coast of Sardinia, Italy, is renowned for its stunning turquoise waters, white sandy beaches, and luxurious resorts. Its development as a premier tourist destination can be largely attributed to Prince Karim Aga Khan IV in the early 1960s. Romazzino, A Belmond Hotel, Costa Smeralda, is one of the original luxury hotels developed during the early phase of Costa Smeralda's transformation. Designed by Italian architect and urban planner Michele Busiri Vici the look of Romazzino emphasized whitewashed buildings with soft, flowing lines, inspired by traditional Mediterranean architecture.
Photography courtesy Belmond.
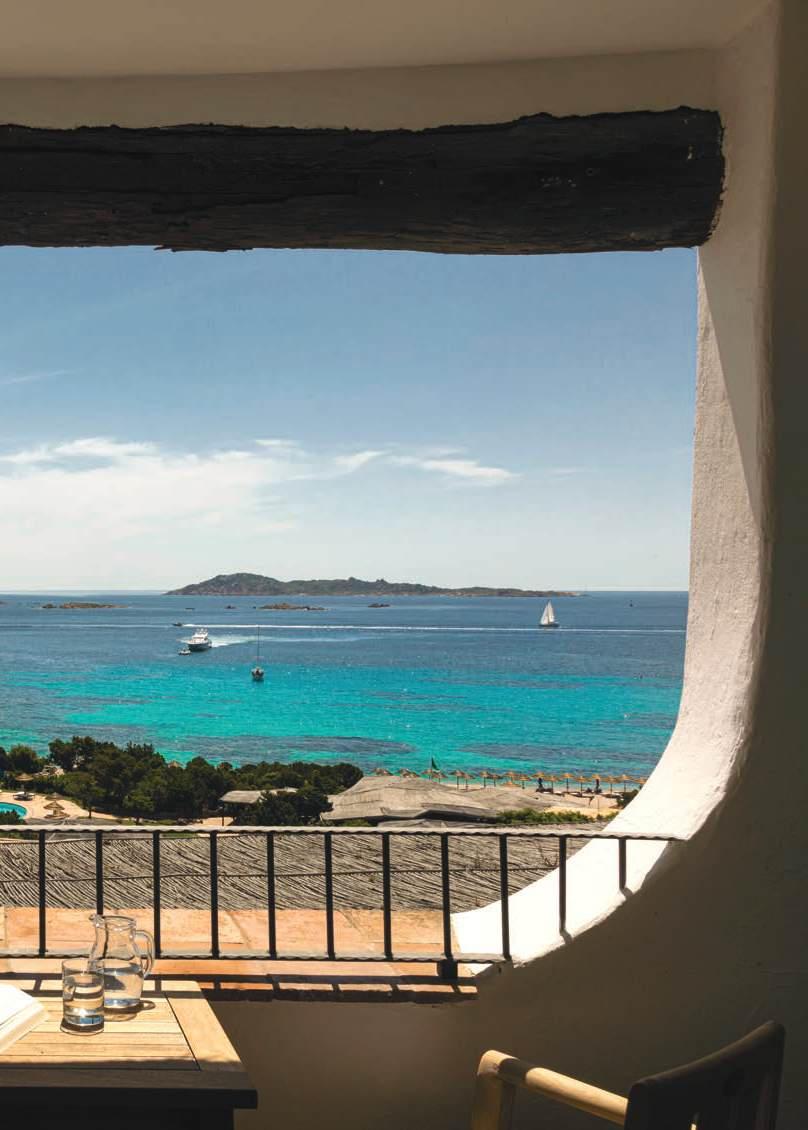



In the early 1960s, Prince Karim Aga Khan IV was captivated by the natural beauty ofSardinia’s northeastern coast and saw its potential as a luxury tourist destination. He formed a consortium of investors, including prominent figures such as Patrick Guinness, John Duncan Miller, and André Ardoin. Together, they established the “Consorzio Costa Smeralda”, a consortium that aimed to develop the area while preserving its natural beauty and cultural heritage. Renowned architects like Luigi Vietti, Jacques Couelle, and Michele Busiri Vici were enlisted to design the hotels, villas, and infrastructure. Their designs reflected traditional Sardinian styles, ensuring that new developments blended harmoniously with the landscape.
The first luxury hotels were built in the 1960s and early 1970s and Porto Cervo was developed as a glamorous marina and village, becoming the heart of Costa Smeralda’s social scene. The area quickly attracted the international jet set, celebrities, and wealthy individuals seeking an exclusive Mediterranean escape.
The Romazzino, A Belmond Hotel, Costa Smeralda, is one of the original luxury hotels developed during the early phase of Costa Smeralda’s transformation, inaugurated in 1965, and designed by architect Michele Busiri Vici. The hotel was named after the wild rosemary - romazzino -that grows abundantly in the area. The design emphasized whitewashed buildings with soft, flowing lines, inspired by traditional Mediterranean architecture.
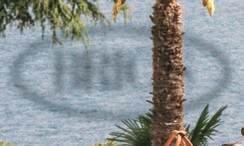


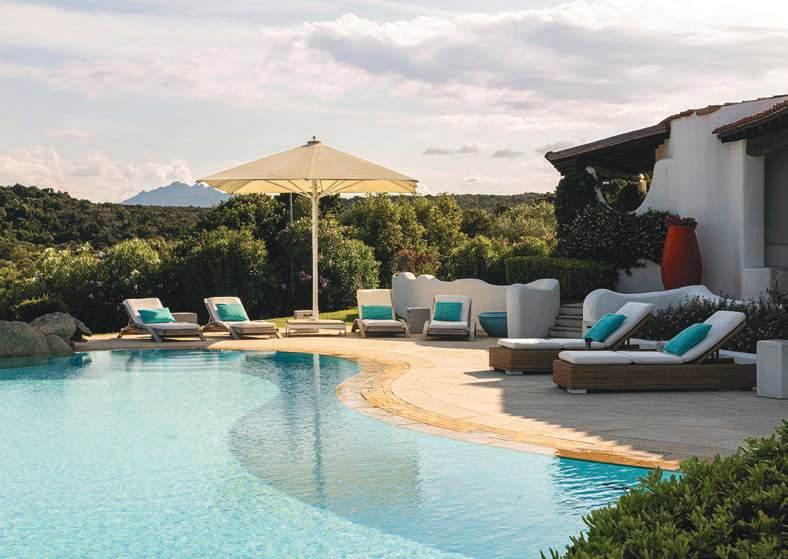

The Romazzino Hotel quickly gained a reputation for its luxurious amenities, private beach, and stunning sea views. Its location on a pristine stretch of coastline made it a favorite among affluent travelers seeking privacy and relaxation in an unspoiled natural setting. The place to see and be seen, Romazzino remained the crown jewel in Italian holiday resorts welcoming the likes of Grace Kelly and Princess Margaret, as well as bohemian rockstars such as Ringo Starr and fellow Beatle George Harrison. With such a shining legacy of colourful Italian and international socialites walking through its doors, the hotel quickly became renowned for its natural beauty, stylish design and thriving social scene. Synonymous with the Costa Smeralda, Romazzino nurtured an illustrious clientele from old Hollywood actors to the international jet-setters who embraced this coast as their own playground for beachfront parties, surrounded by the emerald seascape of spotlessly clear waters interspersed with dramatic rock formations and two shimmering pools set within abundant gardens.
In recent years, the Romazzino Hotel became part of the Belmond collection, and this June, after extensive renovation work, the hotel reopened its doors. The first phase of its multiphase renovation, undertaken by the architectural and design studio Palomba Serafini, has revealed newly renovated outdoor areas for the 2024 season. Talented design duo Ludovica Serafini and Roberto Palomba have skillfully reinterpreted the historic space, drawing inspiration from the surrounding natural beauty and Sardinian craftsmanship, known for their traditional use of materials such as iron, ceramic, and gold filigree.
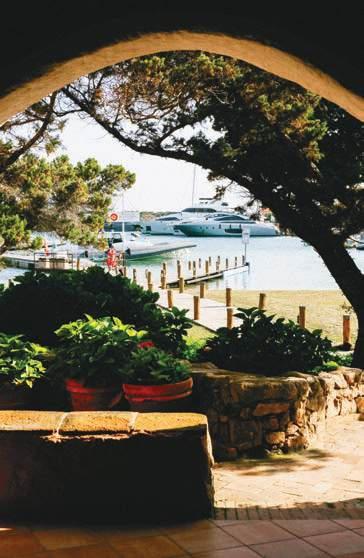
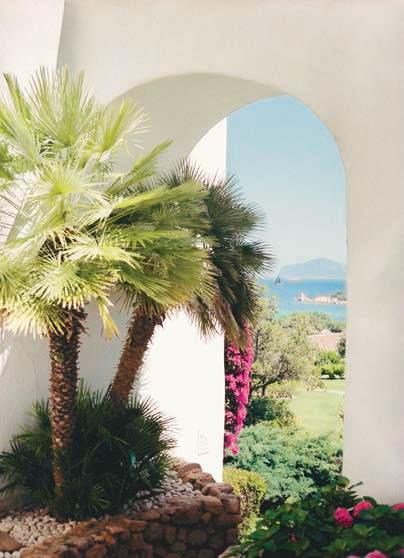
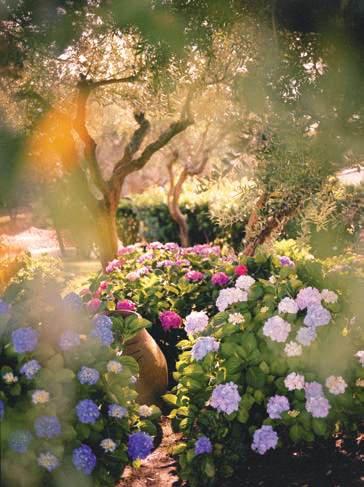
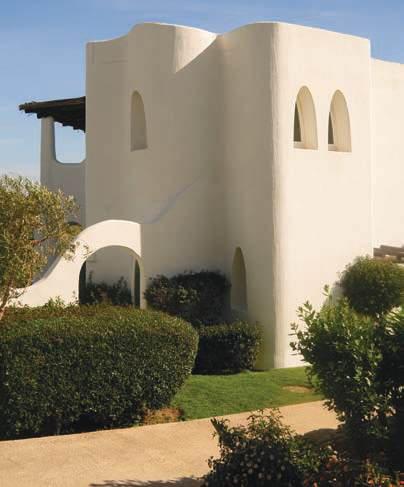
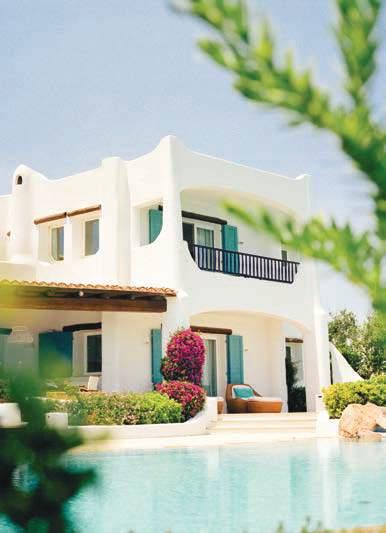


breathtaking views and a menu showcasing the island's rich traditon, featuring the freshest local catch.
Belmond
Riley Harper & Page Wattkins.
The first phase of the renovation involved the restyling of the extensive outdoor lounging and pool areas as well as the beach grill “Entu e Mari” and an entirely revamped Beach Club concept featuring new sunbeds, cabanas and a reimagined bars.
The renovation involved restyling the extensive outdoor lounging and pool areas, the beach grill “Entu e Mari,” and the Beach Club, which now features new sunbeds, cabanas, and reimagined bars. The design’s colour gradation, inspired by Sardinian culture, transitions from the emerald green of the sea to earthy tones like sage green and terracotta of the surrounding gardens, enriched by accents of saffron yellow. This seamless colour transition creates visual harmony, integrating the natural environment with the hotel’s outdoor spaces and creating a flow from Romazzino’s arrival to its secluded beach.
Local materials and craftsmanship were key to the renovation, honoring Sardinia’s tradition of layering fabrics with rich earthy colours and touches of white lace.At its core Sardinian architecture encompasses artistic heritage - furniture becomes sculpture, headboards become intricately woven fabrics, and pattern takes centre stage throughout all design, all providing a strong sense of identity and history. In addition to this visual aesthetic, the fabrics are selected to withstand all the natural elements.
Key features include the “Sienna” custom dining armchair by Bonacina at the beach grill “Éntu e Mari” or the beachside lounging area with “Cliff Decò” by Talenti woven sofas recalling the typical weaves of Sardinian fishing nets with rounded corners to echo the sinuous shapes of the rocks softened by the force of the wind.
Sustainability was also a core tenet, with materials like teak from controlled sustainable plantations, adding charm over time, and furnishings excluding plastic products. Local artisans such as Bam Design, Cerasarda, Mariantonia Urru, and Walter Usai emphasized local identity with geometric decorations, colours, and materials that recall local craft traditions. Additionally, major Italian design brands like Talenti, Cassina, Molteni, Zanotta, and Bonacina were selected as partners, aligning with the hotel’s character.



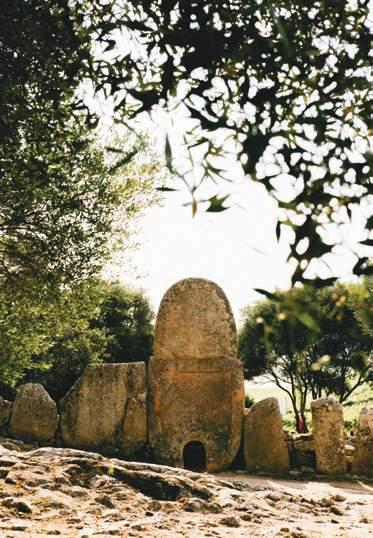
Top left: Take a dip in Romazzino's seawater and freshwater swimming pools surrounded by the lush and sweet-smelling Mediterranean landscape of flowering hibiscus, juniper trees and rosemary – an aromatic shrubland unique to Sardinia. Photograph © Belmond / Riley Harper & Page Wattkins. Above: Nuraghe –an archeological site in Sardinia. It derives from the island's most characteristic monument, the nuraghe, a towerfortress type of construction the ancient Sardinians built in large numbers starting from about 1800 BC. Today, more than 7,000 nuraghes dot the Sardinian landscape. Photograph © Belmond / World From A Window. Bottom: The small Sardinian village of San Pantaleo sits close by the hotel. Photograph © Belmond / Riley Harper & Page Wattkins.
Here, villeggiatura takes on a new meaning as you sail along Porto Cervo’s aquamarine waters and time-sculpted cliffs, luxuriate in nature-inspired wellness treatments, and dine on exquisite chef-led cuisine. A world of retro-glamour awaits on Sardinia’s stunning Costa Smeralda, with Hotel Romazzino as a haven of whitewashed walls, flowing lines, and arched windows. Presiding over a long, private sandy beach on the emerald bay, it envelops you in fragrant gardens and captivating sea views.
ABOUT BELMOND Belmond has been a pioneer of luxury travel for over 45 years, building a passion for authentic escapes into a portfolio of one-of-a-kind experiences in some of the world’s most inspiring destinations. Since the acquisition of the iconic Hotel Cipriani in Venice in 1976, Belmond has continued to perpetuate the legendary art of travel. Its portfolio extends across 24 countries with 50 remarkable properties that include the illustrious Venice Simplon-OrientExpress train, remote beach retreats like Cap Juluca in Anguilla, Italian hideaways such as Splendido in Portofino, or unrivalled gateways to world natural wonders such as Hotel das Cataratas inside Brazil’s Iguazu National Park.



“My biggest joy is designing, when I am surrounded by all my favourite things: fabric –which reconnects me with my love of fashion, pattern, colour and art –another passion which I have never given up.
GIOIA BONOMI



To make a house a home requires an expert eye to guide every detail, large or small. In her first book, Houses for All Seasons, to be published this October by Vendome Press, Gioia Bonomi’s choices of colours, lighting, décor, textures, and ephemera in the six private houses featured, located in the United States, Europe, and the Bahamas, have all been carefully curated to create fabulous spaces. Experience the beauty of Northern Europe blooming in the springtime, the summer vibrance of Long Island, the rich palette of New York in the fall, and finally, winter escapes to the snowy Swiss Alps as well as to the sunny paradise of the Bahamian islands. Bonomi’s style merges a contemporary, graphic outlook among richer classical textures. Photography by Simon Upton, courtesy Vendome Press.


“Ihave the American interior designer, Bill Willis, to thank for guiding me into a career that would satisfy my passion for fabric, pattern, colour and design; one that I might never have considered as I had my sights fixed on the world of fashion. I am half Italian and half German, and grew up in Spain, Italy and Switzerland. My earliest memories are of
being surrounded by beautiful things, in many different countries, which have influenced my style on an international level. Over dinner one evening at my mother’s home in Marrakech, Bill suggested that I should shift my focus to interior design. I was seventeen and remember him as being eccentric and cool. He had an eye for everything and was always in search of perfection and his advice changed the course of my life completely,” writes Gioia Bonomiin theintroduction to her book Houses for All Seasons
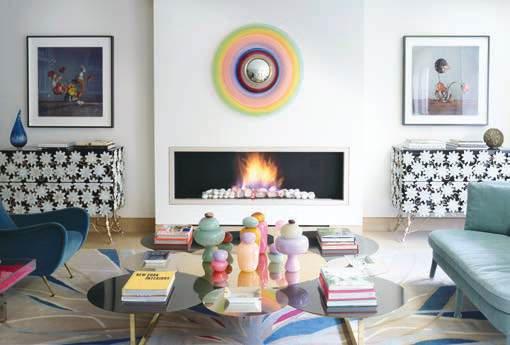
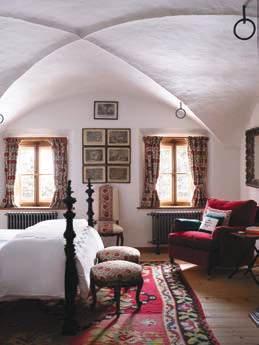

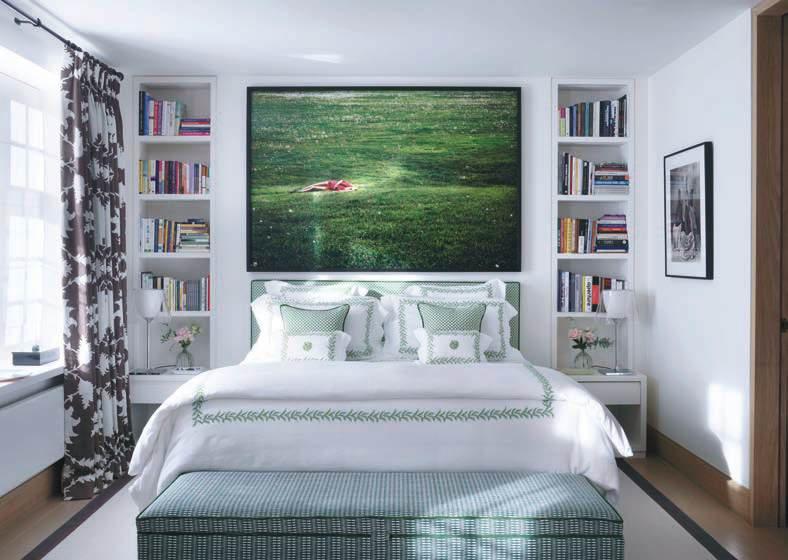
“Iwas eighteen, and living in Rome, when Sotheby’s offered me an art course in London and the possibility of a job with them in Madrid at the end of it. I discovered how much fun London was at that time and I would spend days in museums and
galleries – a habit that has stayed with me ever since – studying art instead of fashion. Yet I missed that sense of personal creativity and recognised I needed a new challenge. I enrolled at the Inchbald School of Design, where I learned how to draw by hand as there were no such things as CAD software in those days. I was taught

architectural viewpoints, how to see vistas and recognise the unity in a building and when, later, I moved into interior design, my understanding of the architectural integrity of a property informed my ideas for each interior, with flow, light and symmetry being the most important elements.”



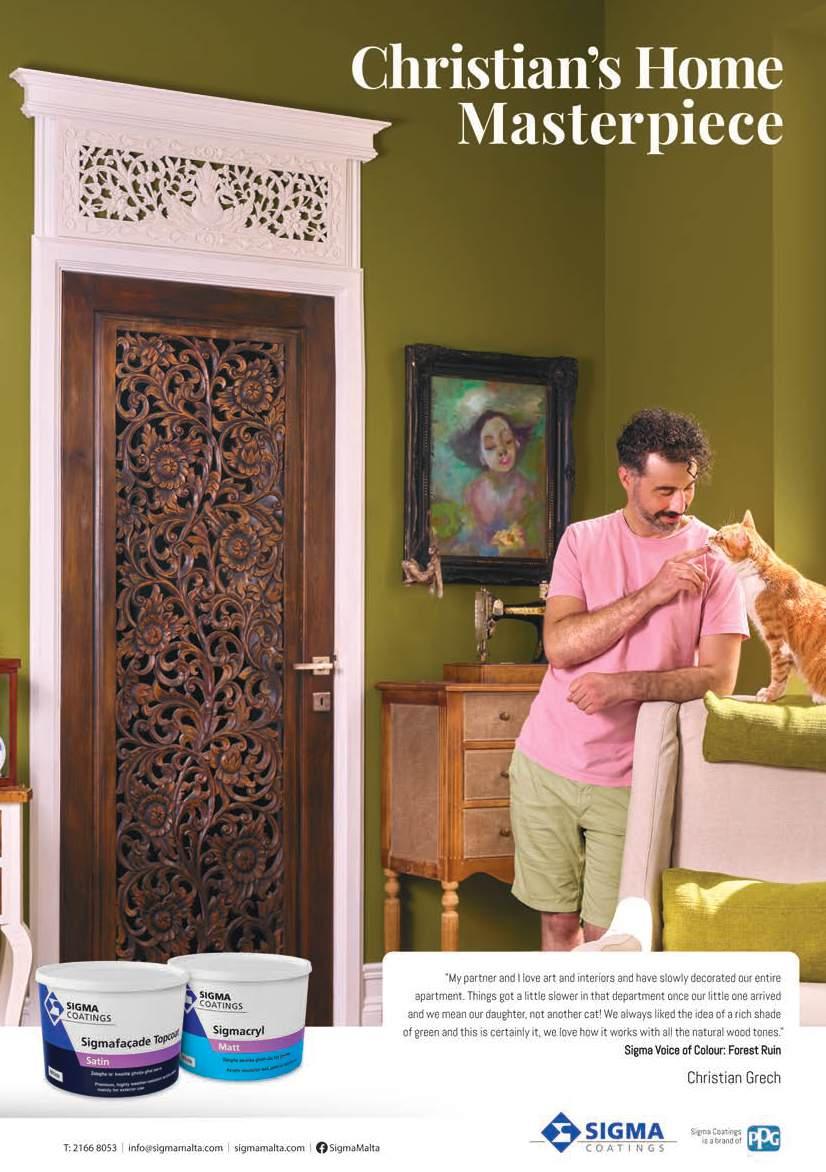

“When I finished at the Inchbald, I went to work with an interior design company, located on Walton Street in the heart of Chelsea. All sorts of people from rock stars to aristocrats would literally walk in off the street and ask us to ‘do up’ their homes. For a while it was great fun, but within a year or so I realised that many Europeans arriving in
London were contacting me directly, possibly because I spoke five languages and this put them at their ease, and so at twenty-three, I decided to go it alone.”
“Gradually, I became more experienced and confident, and today I can enter an empty house and immediately envision how the final design will come together. My biggest joy is designing, when I am surrounded by all my favourite things:
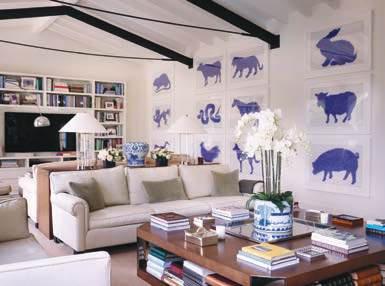
fabric (which reconnects me with my love of fashion), pattern, colour and art (another passion which I have never given up). I am quite spiritual and believe that the energy and flow in a property has to work in order for the design to be successful, so the placement of objects and furniture is important. Then there is the discipline of the creative process; it helps that I’m half German, which means I’m very organised!”

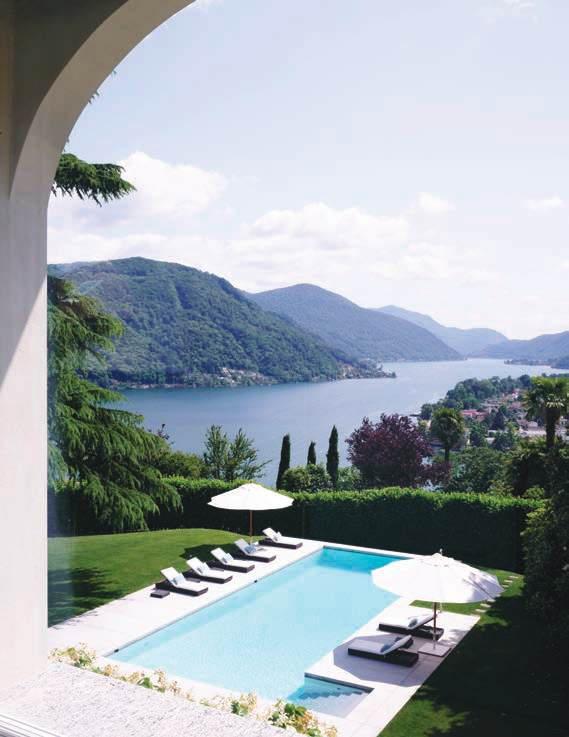
“Over the years I have developed what I consider to be my signature style. I have been inspired by designers such as Renzo Mongiardino, who decorated my parents’ home, Celeste Dell’Anna, who mentored me when I first started out, and Alberto Pinto and Jaime Parladé, as well as others I grew up with in Spain. Like Bill Willis, I have learned to strive for perfection. I love tadelakt and the wonderful colours of Morocco, but I also like to think outside the box, combining colour, pattern and texture with great pieces of furniture and artwork, to create a strong visual impact. I also
respect the age and location of every property I work on, as well as their sense of place.”
ABOUT THE AUTHOR. GIOIA BONOMI, an internationally renowned interior designer, graduated from the Inchbald School of Design in London and after a short stint working for Percy Bass, started her own company at the age of 20. With a passion for fabrics and an invaluable global perspective cultivated by living in Italy, Spain, Germany, and England, she has discreetly catered to high-caliber international clients. Her work seamlessly blends artistry and functionality, embodying innovation, elegance, and a rich

HOUSES FOR ALL SEASONS –INTERIORS BY GIOIA BONOMI byGioia Bonomi. Photography by Simon Upton. Foreword by Allegra Hicks. Published by Vendome Press. Hardcover. 240 colour illustrations, 256pages. PUBLICATION DATE: OCTOBER 2024.
tapestry of influences in every project. This is her first book.
SIMON UPTON is one of the foremost names in interiors photography, with more than 25 years of published work to his credit. His work appears regularly in The World of Interiors, ELLE Decor, Vogue, Architectural Digest, and House & Garden His Vendome books, New York Interiors and London Living, received great acclaim. He lives in London.
ALLEGRA HICKS is a well-known interior, textile, and fashion designer. She lives in London and Naples, Italy.


A
Whether the two terms are complementary or at odds as part and parcel of the same force of being, is up for debate, and as such depends on a person’s scientific, cultural or religious convictions. Yet the question remains that ultimately the one sphere in life where humans have free will; in contrast to practically everything else which is already given, programmed, conditioned and written into; is the sphere of love. We have a choice as to how much and how we wish to love, if we wish to love at all; starting and ending with self-love, and including or excluding inadvertently or deliberately everyone or everything. Love may or may not be towards others, the world, or much more, or much else; but any condition of love allows for a modicum of reflexivity; a passive or active acknowledgement that if the originator of love is not part of the parcel, then by default it cannot be love. And that presumably is what life is all about, writes Kris Bonavita.
PHOTOGRAPHY COURTESY CHANEL.
Regardless of science or philosophy, even ethical or existential questions; it may be just a personal choice of heart, where one wishes to love and include or not love and exclude with very little leeway of conditioning; as any conditions of love are detrimental to it being love at all. We choose to love, regardless of ethics, religious beliefs, scientific convictions and even in spite of all logic. And everywhere and all the time the question arises and requires and depends on a tangible answer, freely and unencumbered, regardless of circumstances, and despite adversities and indeed contrary to the dire conditions faced, to decide to love. Significantly who and what to love, how to and to what extent, may not be always in mind and in a quantifiable or qualitative form, but require an element of self-love even when one is selfless in the act of love. For if love does not include the self how can it be love and yet, if it is not selfless it is not love either, but rather an economy of exchange. One loves to love but equally regardless of where love is forthcoming, one chooses to love nonetheless since love by its very nature is love only unconditionally and absolutely and in its relative everyday form, can be watered down into a transaction or economy: economies of mutual benefit, enrichment, even exploitation or manipulation. But if love is love than truly there is nothing economical about it.
The crux of the matter goes beyond the material, our material needs. As much as material needs are constitutive and necessary for our being and life on this earth, we are more than the sum of our parts; and somewhat immaterial, somewhat beyond and yonder. So, this reasserts the question what is self-love? Is it by nature contradictory or obligatory? Or is it contradictory in an immaterial sense but very much dutifully valid in a significantly existential one? And since love is a giving as much as a taking, even more so, to what extent are we physically or metaphysically made up of love? Is love constitutive of our being, fundamentally even boundlessly so; and to the detriment of any other definition of our being; even if to the detriment of life itself? Does it even
go beyond the ephemeral and finite existence that we dwell and thrive in?
In some ways this is our human or superhuman awesome power and quality. To love. To love beyond the grave, to love regardless, to love unconditionally; and with that power, comes heavy or light responsibility. As the saying goes; where angels fear to tread, fools rush in. Possibly that is what being human is all about, loving foolishly, but nobly and with alacritous zeal.
I should add that if a term is contradictory, we either need to reassess our understanding of the parameters of that term or the term seeks to lay manifold a contradiction that lies at the heart of its modality of being or form of existence. That is, it coexists in two worlds with very different value systems. The universe can be said to be a careful place. Everything is made or generated with care, immaculately conceived, albeit rampant with brute and destructive forces; but enough to succumb to light, life and yes love. The world is made and created with the utmost care, and despite its destructive nature, its inherent entropy or seemingly chaotic fading and destruction in time, it comes together, and it comes together in a swell way. It is mathematically and physically perfect even in its imperfections, even aesthetically to behold. But ethically, it is a gnawing mess, prone to division, unyielding in its indifference, and ultimately cutthroat. Carefully made, created or generated, depending on a person’s beliefs and thoughts. No doubt there are supreme elements of care in the world but whether care is the world’s raison d’etre is up for discussion. Morally at any given point in place and time, it is a cruel world, despite the pervasion of beautiful and loving persons and things. And it meets its most valid or acute contradiction in the human form. None so astute, none so frail and unpredictable, yet bent on the encounter or conversation to discover beauty and love. We are tragically so prone, utterly preconditioned to fail and yet we prevail. And prevailing whether it be our discoveries or creations is a good thing and seemingly our fate.
All elements of a beautiful perfume are as much about the person wearing the scent as a bearer of a unique expression and interpretation of the perfume married to its owner. Wearing perfume is somewhat an act of self-love.
The object of perfume is multiple sensory stimulation, an attack or engagement of the heart, body and soul through the scent’s component parts and structure or form. In the way it is made; in the raw materials it brings forth; and in the harmony of its various elements; it is meant to allure and attract by way of instant recognition, joyful exhilaration and lasting recollection. Its presence and trail by evolving, intensifying and fading respond to the bearer’s emotions, mood and temperament as well as the ambience of place and time. All elements of a beautiful perfume are as much about the person wearing the scent as a bearer of a unique expression and interpretation of the perfume married to its owner. Wearing perfume is somewhat an act of selflove.
Here we showcase two variations of the Chanel Chance suite of perfumes.
Chanel Chance Eau de Parfum came on the scene in 2002 as a creation of the celebrated Jacques Polge. The key paradigm is chypre floral in nature, marrying gorgeous flowers to an ever-moving dynamic of warmer green and dry wood resinous tones with a sweet and powdery animalistic musk edge. There is a fleeting exhilaration or fast moving and unpredictable heart to this perfume with a strong emphasis on floral notes coupled by subtle zesty fruit racier undertones.
The Maison describe Chanel Chance as a whirlwind
of happiness and fantasy - a chance encounter. The top notes are pink peppercorn with a mid-tone heart of jasmine absolute and deep iris to siphon off into a base note trail of amber patchouli, white musk and vanilla for warmth and a sense of mystery. Adeptly interwoven with a rounded feel and composure the radiant cottony creamy and silky texture is the nous behind this scent. A versatile and modern expression from this fabled house with a number of variations offering signature piqued formulations; this however remains true to a classic and balanced form.
In 2015 Chanel launched the fourth iteration of Chance; Eau Vive Eau de Toilette created by Olivier Polge. Once again, the now celebrated signature little round bottles evoke a serendipitous feminine radiance to complement the body of the scent.
Sparkling citrus fruit, blood orange and grapefruit add a racy zest to a floral bouquet of invigorating jasmine as an ode to femininity. A cedar iris accord, powdery white musk, green wood tones of vetiver and moss give depth and complexity without veering away from the sheer elegance and youthfulness at the heart of this scent. A pretty silhouette of fresh flowers and inviting citrus notes ensures this remains exuberant, generous and energetic throughout its wear.
Attractive and joyful the name Eau Vive perfectly sums up the instant allure of this captivating and fastmoving scent.
is distributed by Alfred Gera & Sons Ltd.
Facing page: In 2002, CHANEL launched CHANCE, a floral fragrance with a joyful character. A name that is almost a perfect anagram of CHANEL, a tribute to the long history between the House and chance. "Chance is a way of being," said Gabrielle Chanel, who believed in her lucky star as much as she cultivated it. With confidence and determination, Mademoiselle seized this chance throughout her whole life. CHANCE is the olfactory expression of this way of being, available in four variations. 4 women's fragrances with distinct personalities, but reunited by this same lighthearted, bright and joyful spirit. Wielding an instant and irresistible charm, jasmine is the signature that runs through the CHANCE fragrances. From a certain point of view, CHANCE marked a turning point in the history of CHANEL fragrances: N°5, the iconic fragrance of the 20th century, chosen by creator Gabrielle Chanel, was housed in a streamlined glass bottle faceted like a "diamond" and sealed with black wax, while CHANCE, born in the next century and created by two men –Jacques Polge for the content and Jacques Helleu for the container –was, just the opposite, presented in the least angular, most feminine shape possible: a silver-trimmed circle with subtle, gold-dusted lettering. Overleaf: A playful 2011 ad visual for CHANEL CHANCE. Photography courtesy CHANEL.
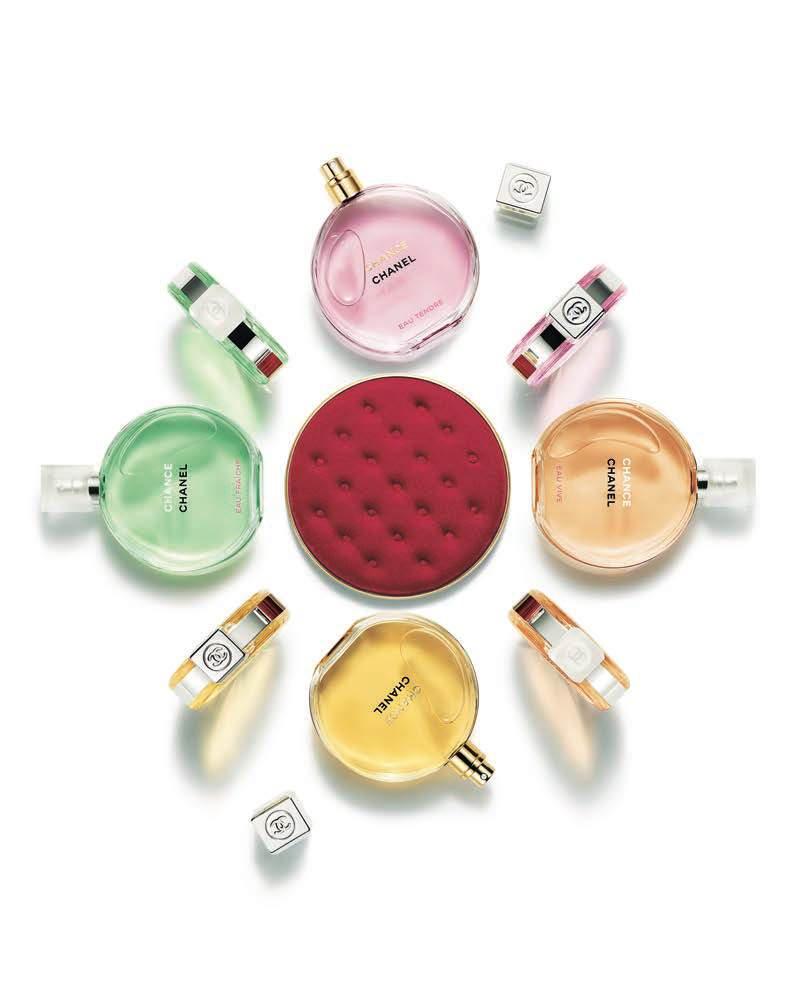
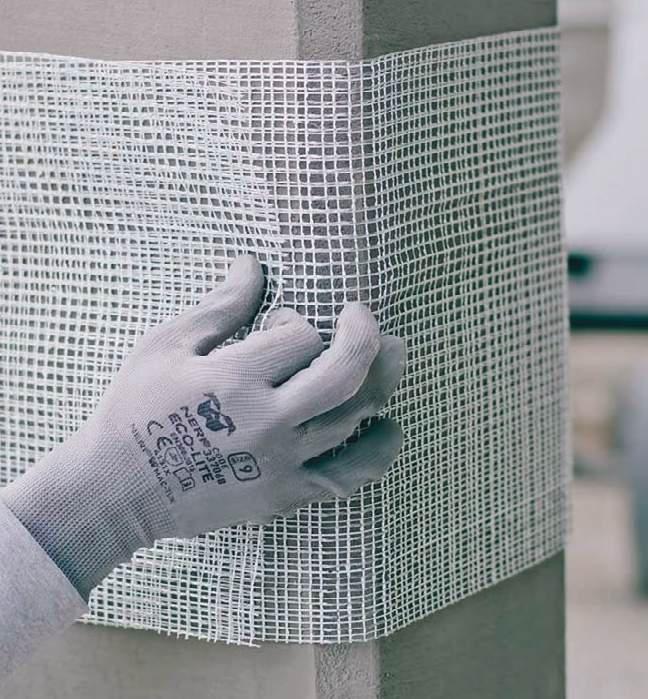


Repair, restoration, structural strengthening with innovative and certified technologies






The Malta Maritime Museum on the Birgu waterfront is housed in the iconic building of the former Royal Naval Bakery, which served as the main bakery for the British Mediterranean Fleet. Designed by architect William Scamp with a façade reportedly inspired by Windsor Castle, the building was constructed between 1842 and 1845 on the site of the arsenal of the navy of the Order of Saint John. The bakery took over the role of the Order's bakery in Valletta and formed part of the Victualling Yard of the Malta Dockyard, which supplied naval personnel of the Mediterranean Fleet with food and drink. At its peak, the bakery produced roughly 14,000 kilos of bread and biscuits daily using steampowered machinery. After World War II, the bakery became the headquarters of the Admiralty Constabulary and remained in use until British forces left Malta in 1979. Now a major restoration project headed by Heritage Malta, co-financed through the EEA Norway Grants 2014-2021, has brought the building back to its former glory.

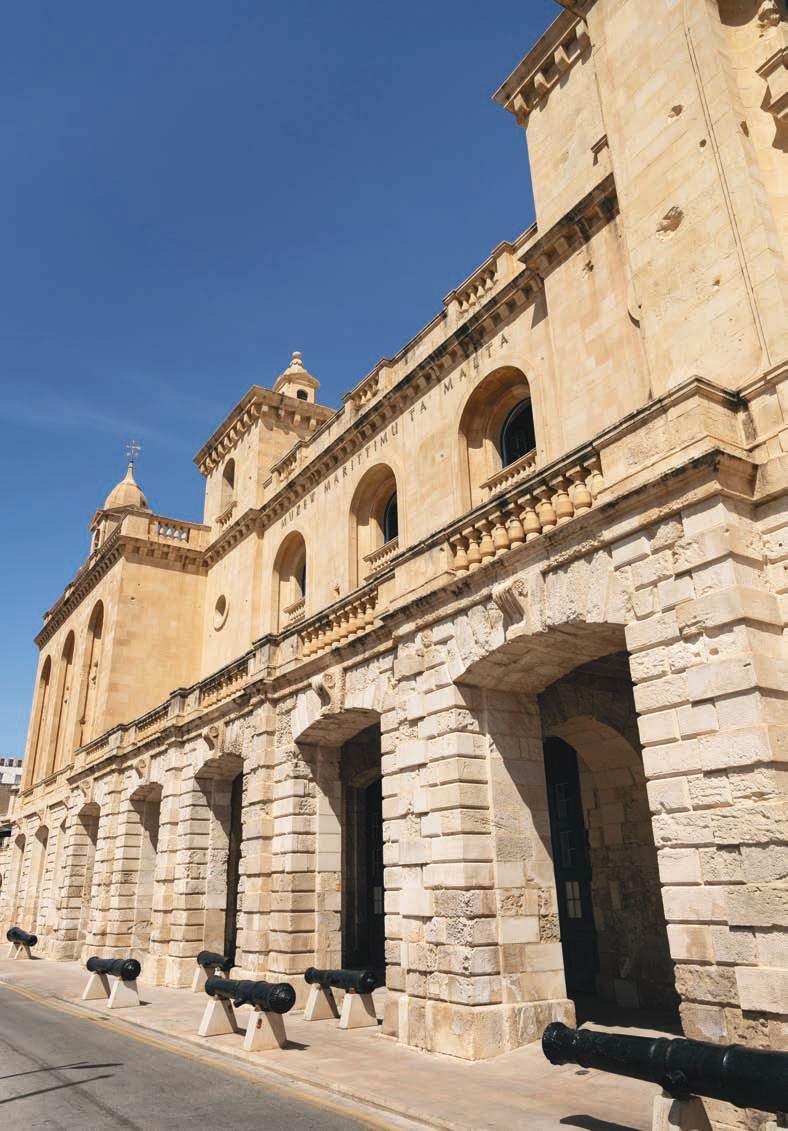
The first phase of major restoration and civil works carried out at the ex-Naval Bakery was a critical achievement for Heritage Malta’s project for a new Maritime Museum. Co-Financed through the EEA Norway Grants 2014-2021, this phase saw the restoration, reconstruction and rehabilitation of dilapidated war-damaged silos and adjacent areas at the back of the building, repair of the old Arsenale quarters, and the reconstruction of dangerous roofs at the upper levels. The works in these areas enabled the repurposing of the entire building into a contemporary and state-of-the-art museum complex, including all visitor amenities, administration, and reserve collection, apart from interactive and immersive exhibition halls.



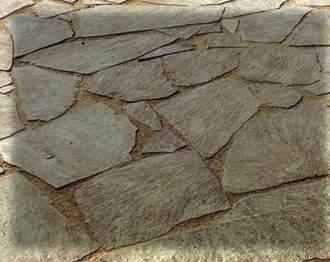

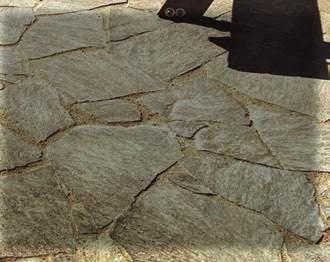


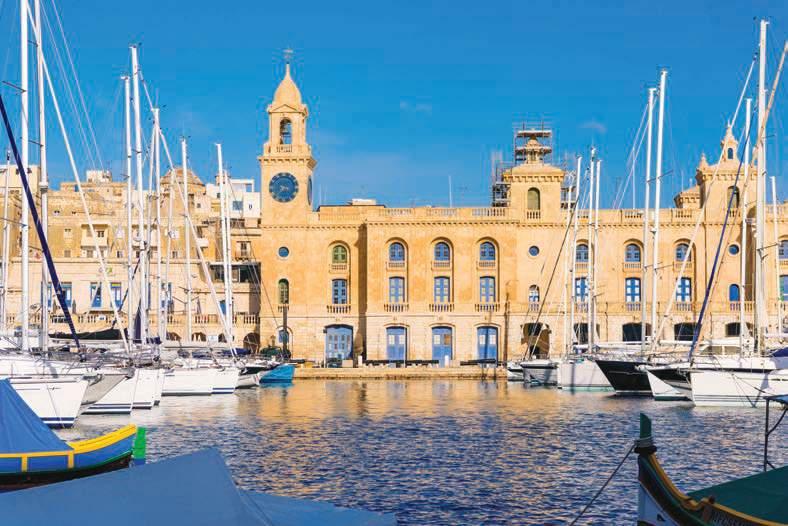
The complex civil and restoration works included the reconstruction of a (replica) vaulted masonry structure which was part of the original building that had been torn down by the British at the turn of the 20th century in order to make way for more silo storage. Scaffolds and arched-steel temporary formwork allowed the beginning of the transformation of a once-open volume at three levels to be re-roofed into separate levels by using traditional masonry vaulted structures that were inherent to the original building.
Another radical intervention was the removal of some architecturally insensitive conversion interventions done in the 1970s. One of these was the concrete clad main staircase. This was removed, (while leaving traces for future interpretation) and the building volume reinstated. The original masonry staircase at the lower levels that had been lost in this process, was replicated and reconstructed.
The most imposing restorative intervention was the volume of the large silo and the way
this was addressed. From an abandoned and dangerously dilapidated space with collapsing roofs lying in a state of disrepair for decades, the major restorative interventions saw the remnants of the original steel silo supporting structure reinstated and all the surviving and salvageable concrete parts of the silo structure carefully restored. The engineering challenge was the installation of a reversible large hanging steel structure that supports the upper two floors at first and second floor level. This was achieved by directly suspending these floors off a series of large steel beams just below the newly reconstructed roof and thus allowing four levels of floor space to be recouped within the same volume.
The remains of the area known as the Arsenale were in a serious state of dilapidation and the restorative interventions to the floors and walls exposed the specialised restoration team of experts to virtually all the different aspects one could encounter for the restoration and conservation of masonry buildings in very poorcondition,all in one space.The area
was restored to its original beauty and the masonry vaulted roofs at the upper level overlooking the rear street were reconstructed back to the original building stereotomy. The adjacent space,originally used as corn stores,was likewise reinstated and the large internal building height exploited by the introduction of a reversible mezzanine structure accessible from the road on the rear.
The internal courtyard that had been lost when it was built,and roofed over at different levels up to roof level, was painstakingly dismantled stone by stone and concrete elements sectioned off and carefully lifted out of the area. Another masonry engineering challenge was the return of the imposing and majestic masonry balcony resting on large corbels and circulating the internal courtyard, that had been lost when the aforementioned courtyard was built up. This was reconstructed back to its former splendour. The same treatment was reserved for the adjacent volumes and spaces at ground floor that now complement the newly restored rear quarters of the ex-Bakery building.
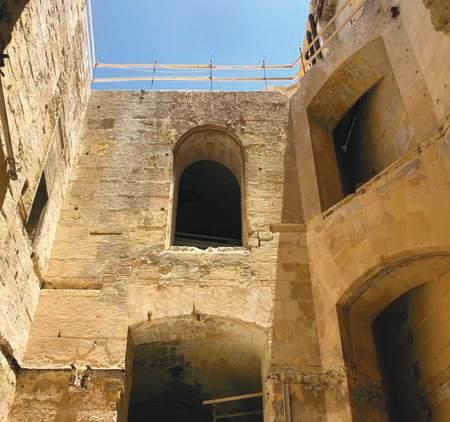
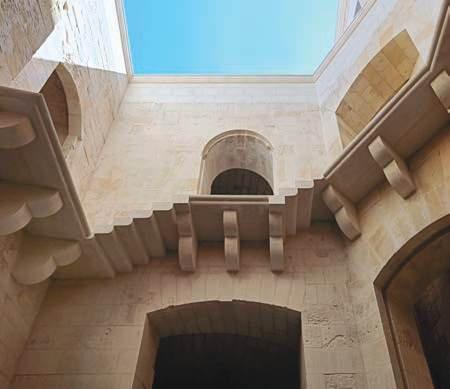

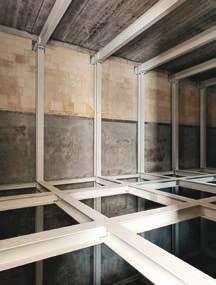
Top and centre left: The internal courtyard that had been lost and roofed over at different levels up to roof level, was painstakingly dismantled stone by stone and concrete elements sectioned off and carefully lifted out of the area. Another masonry engineering challenge was the return of the imposing and majestic masonry balcony resting on large corbels and circulating the internal courtyard, that had been lost when the aforementioned courtyard was built up. This was reconstructed back to its former splendour. Bottom left: The large hall at second floor level with the new timber beam roofing structure which kept the same language and stereotomy of the original natural timber beams and stone slabs. Bottom right: The restorative intervention of the volume of the large silo. From an abandoned and dangerously dilapidated space with collapsing roofs, the major restorative interventions saw the remnants of the original steel silo supporting structure reinstated and all the surviving and salvageable concrete parts of the silo structure carefully restored. The engineering challenge was the installation of a reversible large hanging steel structure that supports the upper two floors at first and second floor level.
The large hall at second floor level was also part of the project and the timber roof and stone slabs were very close to the end of their safe serviceable life. A decision to install a new timber beam roofing structure was made, whilst keeping the same language and stereotomy of the original natural timber beams and stone slabs. The roofs were then finished to modern energy efficient standards including insulation and appropriate waterproofing methods that allowed the exploitation of the external roof surface, previously an inaccessible and dangerous space.
It was only thanks to the Norwegian funds that these works could be initiated and today the building stands structurally proud of its origins. The snowballing effect of these funds that indeed projected a new image for the Maritime Museum prompted the Maltese Government to dedicate additional funds to ensure that in the coming years, the holistic experience of the Museum will reach the standards of the world’s finest in this segment.
Various infrastructural rehabilitation works went into restoring the Malta Maritime Musuem to its former glory. Works by AX Construction included the restoration of concrete and masonry to preserve the building’s historical details, such as period arches and vaulted ceilings; while intensive structural works were carried out to rehabilitate the central hall of the building, the stairwell, the large silo, and the stores. Various interventions which were made over the years were reversed to their original state or rehabilitated. Existing roofs in a depleted structural condition were demolished and reconstructed with the installation of timber beams and roof slabs; intermediate floors were built using steel beam supports and concrete roof slabs; while the upper roof of the central halls was restored by consolidating original timber beams and roof slabs which were deemed to be in fit condition.



Established in 1977, AX Construction is a leading construction company specialising in civil engineering, restoration works, project management, and turnkey assignments. We excel in expert conservation and restoration of Malta’s built heritage, using traditional techniques and meticulous attention to detail. Over the years, we have been entrusted with many landmark projects, upholding our commitment to excellence.
AX Construction expertly restored the Malta Maritime Museum, preserving its historical masonry, arches, and vaulted ceilings. We intensively rehabilitated the central hall, stairwell, silo, and stores, rebuilt roofs with timber beams, roof slabs and used traditional and modern techniques to restore vaulted ceilings. We are proud to play an integral part in enriching Malta’s cultural heritage and to help this historic gem continue to tell its story for generations to come.

Marking the completion of the first phase of the Malta Maritime Museum project, partly financed through the EEA Norway Grants 2014-2021, Heritage Malta has set up a temporary year-long exhibition inside the museum. Malta is an island nation, its destiny dictated by the waves that have battered its shores for centuries. Its people have ventured beyond those shores to the ends of the world, turning their biggest natural barrier into a bridge. A bridge that has brought them into contact with the whole world. A world that has delivered to the island war, famine, riches and prosperity: creating in the process ‘An Island at the Crossroads.’ The result of curators past and curators present, An Island at the Crossroads is Heritage
Malta’s attempt to read between the lines and uncover the identity of this island nation.
An Island at the Crossroads delves into Malta’s strategic location in the Mediterranean, revealing a tapestry of tales shaped by the sea’s impact on the island nation and its identity. The artefacts on exhibit, tell a compelling story about love, conflict, and the difficulties experienced by those who crossed the sea for a fresh start. They range from ex-voto paintings to antique seafaring instruments.
AN ISLAND AT THE CROSSROADS runs until 9th February 2025 at The Malta Maritime Museum, Ex-Naval Bakery, Birgu.Open daily 10 am to 6 pm. Adults €8, Seniors / Students / Concession €6, Children €4. For more information: heritagemalta.mt/whats-on/an-island-at-the-crossroads


At Nexos, we've lit up some of the industry's most prestigious events. Our expert team creates stunning visuals for cultural events, concerts, performances, parties, and weddings. Explore our wide range of lighting and video equipment for any event. Your lighting partner for your next event!

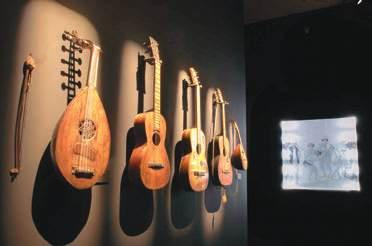



Nexos Lighting and Video MRA48A Qasam Industrijali, Marsa MRS 3000, Malta +356 2180 0144 +356 7906 2364, +356 7946 7186, +356 7954 5458 info@nexoslighting.com www.nexoslighting.com nexoslighting




Casa Gourgion, the 19th century Neo-Gothic residence of Baron Giuseppe De Piro Gourgion, known for his piety, eccentricity, and prominence in socio-political circles, is a privately-owned house located in the heart of Mdina. After thorough restoration, this historic residence now serves as an immaculate house museum dedicated to preserving and sharing the De Piro Gourgion legacy and collection for present and future generations.
Photography by Alex Attard, courtesy Casa Gourgion.
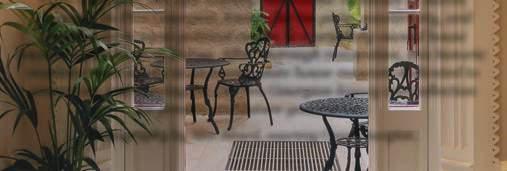
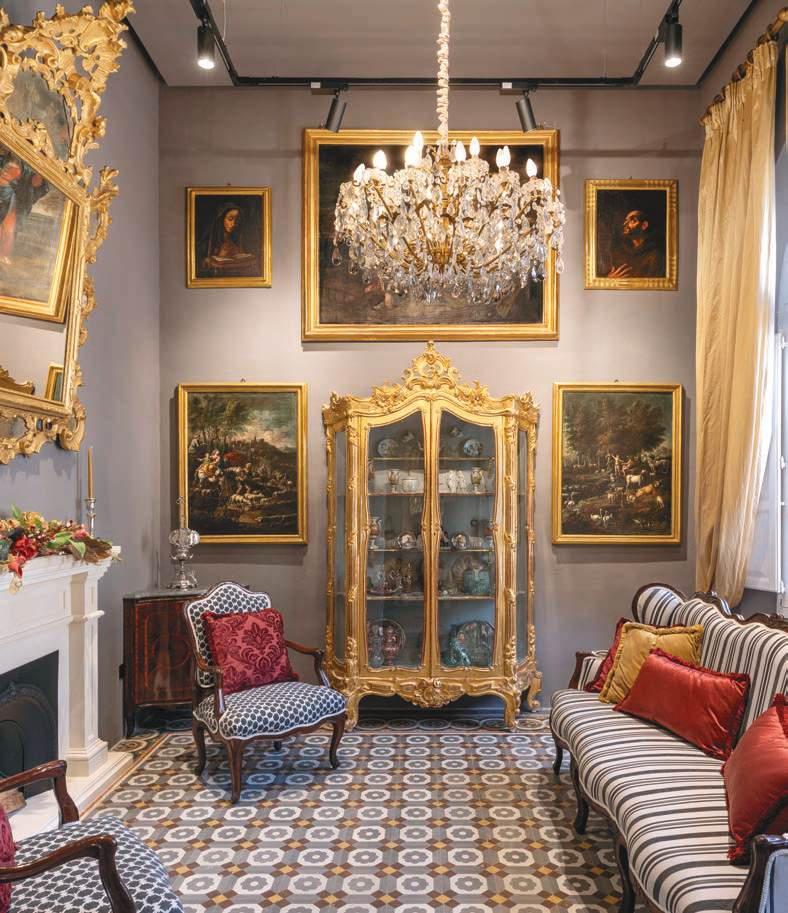
In the late 1800s, architect Andrea Vassallo (18561928) was commissioned by Giuseppe De Piro Gourgion (1845-1916), the 6th Baron of Budach, to create an architectural folly –Casa Gourgion - at the heart of Mdina, in Cathedral Square.
Vassallo designed or was involved in the construction of numerous buildings and structures, including hospitals,
schools, workshops, and houses, throughout his career. He utilised various architectural styles such as Neoclassicism, Rococo Revival, Neo-Gothic, Art Nouveau, and NeoRomanesque. One of his notable works was a wrought iron conservatory at the Argotti Botanic Gardens, built sometime before 1907 but unfortunately later demolished. His masterpiece remains the Basilica of Ta' Pinu in Gozo, but he also designed iconic buildings such as Villa Rosa in St George's Bay and the now-demolished Casa Said in Sliema.
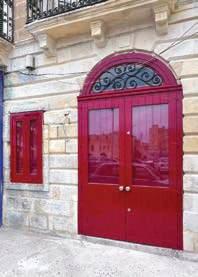

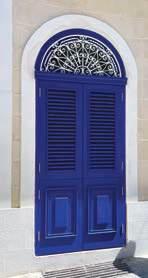







Carmelo Delia Joinery specialises in all types of custom-made furniture, including traditional Maltese balconies, doors, windows and louvers, etc. We can use a range of different materials for your furniture pieces with customised pieces to suit your space.



The initial reaction to the construction of Casa Gourgion was not favorable due to its stark contrast with the surrounding Baroque architecture within the old capital. Imagine seeing Casa Gourgion through the eyes of someone living at the turn of the 19th century, accustomed to Mdina's predominantly Baroque architecture, characterized by its grandeur, elaborate ornamentation, and harmonious proportions. In stark contrast, the Neo-Gothic style of Casa Gourgion, with its pointed arches, intricate tracery, and vertical emphasis, would have appeared strikingly out of place. This unorthodox Neo-Gothic structure may have dampened Vassallo’s reputation as an architect, with critics like renowned architect Quentin Hughes (1920-2004) going as far as to claim that the Neo-Gothic residence was such a ‘misfit’ and intrusion to Mdina that ‘it would hardly have been more incongruous to have found an English vicarage on the doorstep of St Peter’s.’










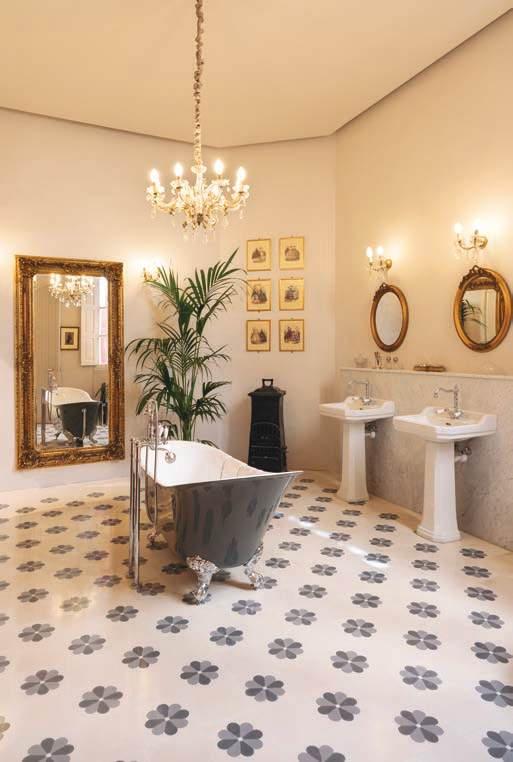
Over the years, the property had numerous tenants, and its whimsical nature attracted the interest of several renowned photographers, including British-Maltese photographer Richard Ellis (1842-1924), who photographed the Neo-Gothic residence as early as September 1907. With its prominent location, Casa Gourgion has been elegantly decorated and has witnessed over a century of grand occasions, ceremonies, and receptions within the old capital, saluting dignitaries, bishops, governors, and even British royalty.
In 2020, after being vacated and returned to the De Piro Gourgion family, Casa Gourgion underwent extensive restoration spanning over four years to restore the property to its former glory. As a Grade 2 listed building, this former residence benefits from protection against demolition or alterations that could potentially alter its historical and socio-cultural value. Various experts were engaged to carry out a detailed assessment of the key causes of material decay and degradation before proceeding with conservation treatments and necessary repairs.

Scientiae et Patriae: Festschrift in honour of Maroma Camilleri is the latest publication by Malta Libraries. This book carries an added significance for the National Library of Malta, as it honours one of its own for the dedication and service which she brought to her role within the institution.

With Gabriel Farrugia and Theresa Vella as editors, and twenty-eight researched essays, this book sheds new light on the social, religious, political, artistic and scientific history of the Maltese islands. The authors are Alain Blondy, Giovanni Bonello, Anna Borg Cardona, Emmanuel Buttigieg, Noel Buttigieg, Carmel Cassar, George Cassar, Robert Cassar, Daniel Cilia, Jeremy Debono, Carmen Depasquale, Nicholas Doublet, Matthias Ebejer, Gabriel Farrugia, Philip Farrugia Randon, Charles Farrugia, Stanley Fiorini, Rakele Fiott, Thomas Freller, Mario Gauci, Dane Munro, Anton Quintano, Joseph Schirò, Lillian Sciberras, Mevrick Spiteri, Stephen C. Spiteri, Valeria Vanesio, Theresa Vella and William Zammit.
Five themes emerged from this collection of essays, highlighting contemporary historians’ concerns. Women in History brings together essays which discuss the role of gender in history, while those in



Treasures at the National Library present significant discoveries in the diverse manuscript patrimony found in the Bibliotheca. Travel and Travellers to Malta’s Shores joins up essays which explore the tourist gaze in time, together with other papers under the theme of Tangible and Intangible Heritage, innocuous discovers in the lesser-known endeavours of individuals and communities, imbued with personal and emotional histories. Finally, the papers in Histories of Absence reveal a yearning to reacquire lost heritage, including two contributions in pictorial form.
The wider circle of friends and colleagues, several of them mentioned in the tabula gratulatoria, made this book a true gift by Malta Libraries, in recognition and thanks to Maroma Camilleri, for the unwavering support that she has given throughout her threedecade career at the National Library of Malta.
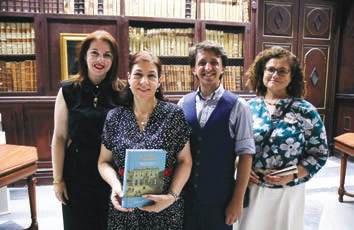
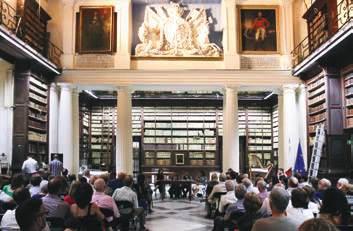


To order a copy of the publication please send an email to customercare.nlm@gov.mt The book can also be purchased from overseas.

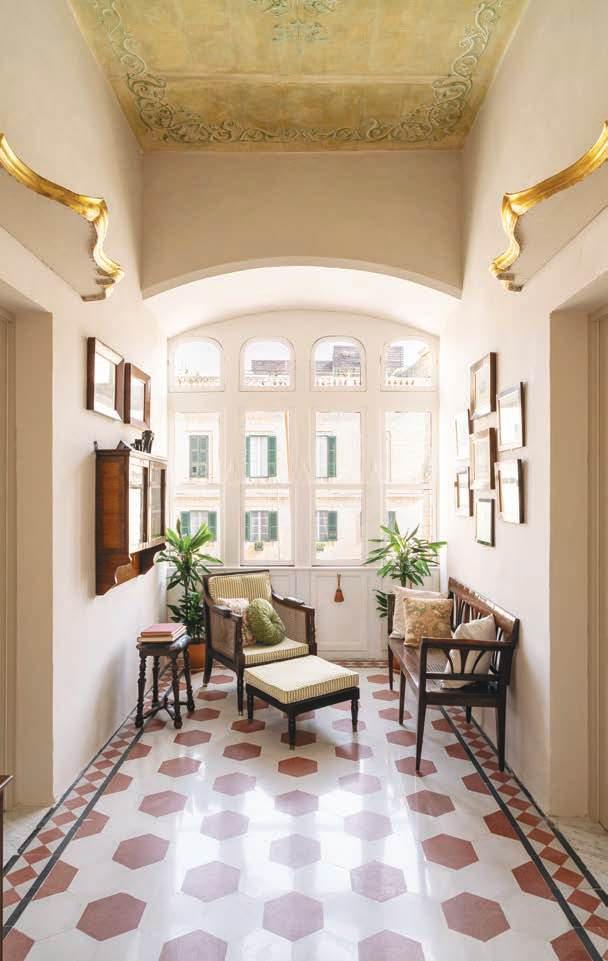
Despite the negative backlash that Vassallo received for his ‘architectural folly,’ it appears that Casa Gourgion has aged well, with perceptions of it improving as time has passed. Many visitors to the old capital now stop to admire what is considered one of the most remarkable examples of Gothic Revival architecture in the Maltese Islands.
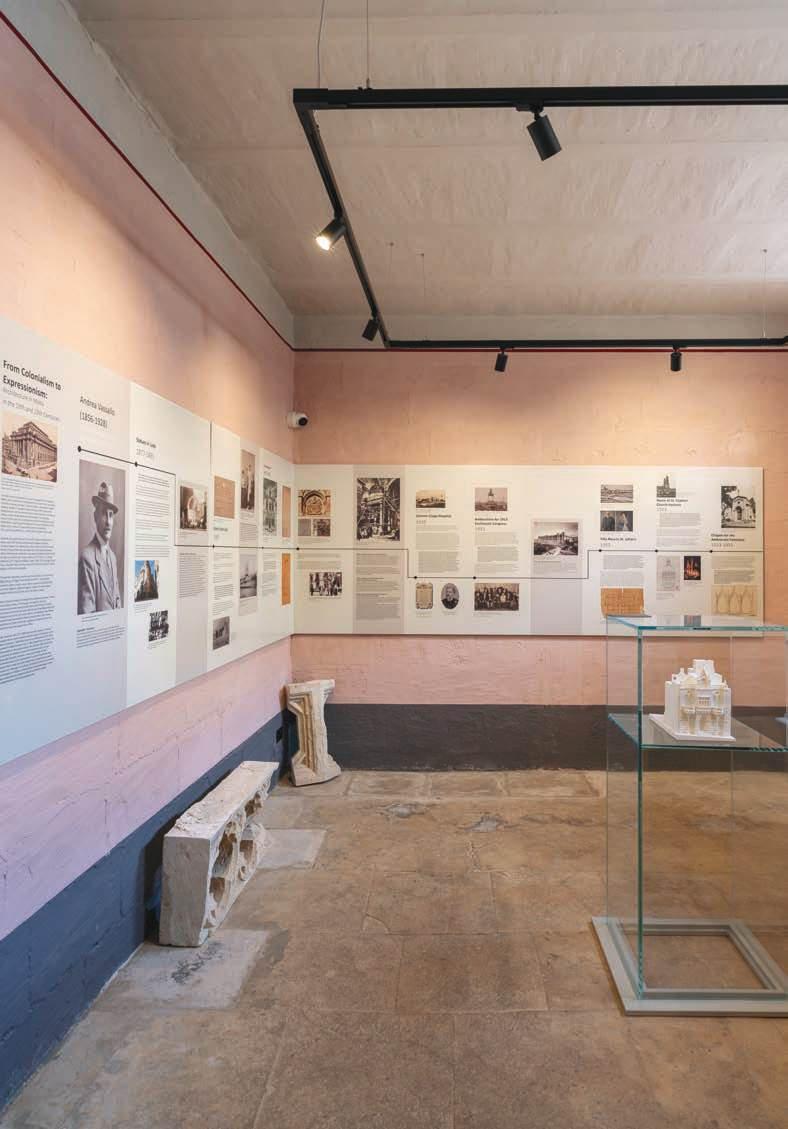

Earlier this year, Casa Gourgion opened its doors to the public as a house museum, celebrating the prestige of the building and its place in the De Piro Gourgion legacy. The restoration, led by architects Alan Galea and Andrea Vassallo Cesareo, was a meticulous project that brought the house back to life. Marian Galea, a descendant of the noble De Piro Gourgion family, is the current owner and patron of the museum.
Casa Gourgion, 3, Pjazza San Pawl, Mdina, Malta. Opening hours: Monday to Saturday 10am to 5pm (last visit 4:30pm). www.casagourgion.com





On Friday 26th July, the Opening Ceremony of the Paris Olympics 2024 broke out of the stadium for the first time in history and took over the heart of the French capital. This was the first Opening Ceremony outside of a stadium. A hot-air balloon brought an Olympic ring of fire into a rainy sky and singer Celine Dion belted from the Eiffel Tower as Paris kicked off its first Summer Olympics in a century with a four-hourlong, rule-breaking opening ceremony that unfurled along the Seine River. At the end of what was of an immersive spectacle conceived by Artistic Director Thomas Jolly, the Olympic cauldron, which was attached to a giant balloon, floated into the night –an homage to early French pioneers of manned flight.


Lady Gaga, with 10 dancers wafting pink feathers and a 17-piece band in tow, delivered a dazzling performance and was the first artist to welcome the athletes to the Opening Ceremony of the Olympic Games Paris 2024 – except it was all prerecorded. Gaga kicked off her performance on steps along the Seine River, and embodied the cabaret and music-hall style that originated in France with her performance of ‘Mon truc en Plume,’ with her version of the song from iconic French revue artist Zizi Jeanmarie. Lady Gaga dressed and performing in Dior Haute Couture by Maria Grazia Chiuri. Lady Gaga wore a Dior Haute Couture black feather jacket over a black satin bustier and panties, with a black and pink skirt embroidered of feathers* and sequins. She also wore a Dior headpiece, gloves and shoes. Her dancers were also dressed in Dior. *The feathers used to make this Dior creation were collected during the birds’ moult.
Photo courtesy DIOR.
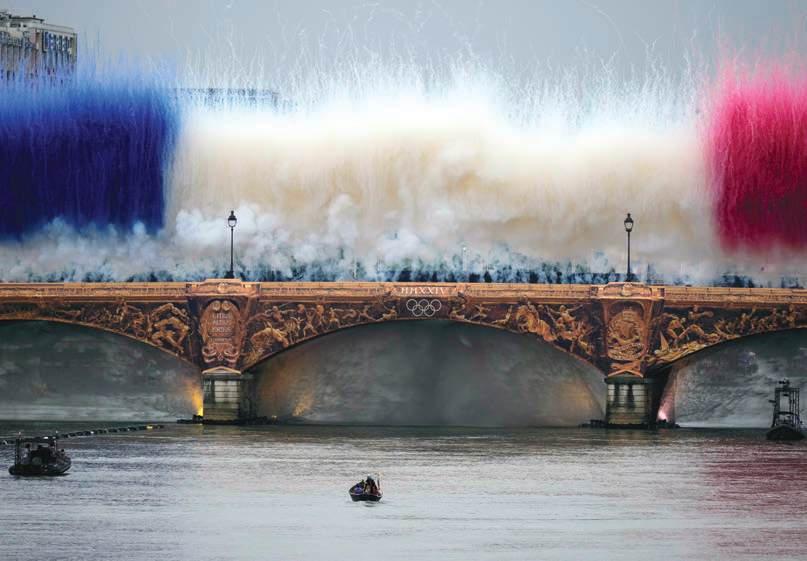
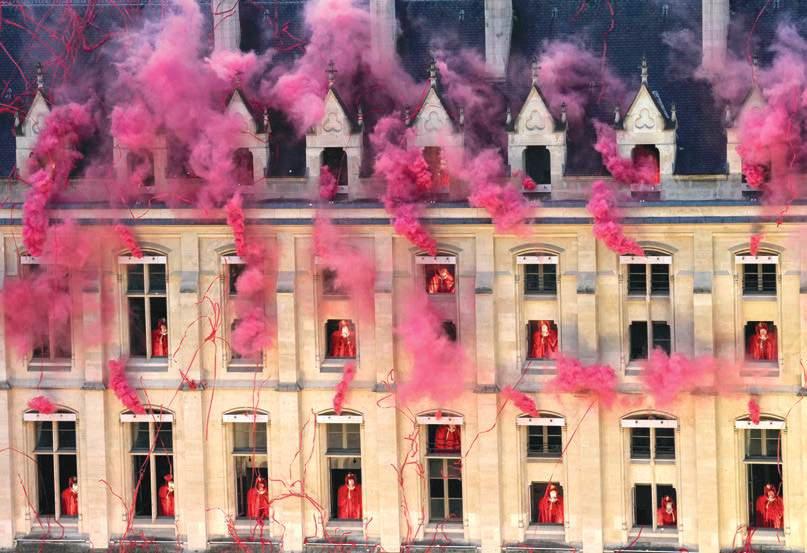

For the first time ever, the Opening Ceremony of the Olympic Games broke out of the stadium, taking over the heart of the host city. Never before has an opening ceremony been so open to the public. Paris, its iconic monuments and the Seine presented an extraordinary setting and aesthetics for what was a 360degree show conceived by Thomas Jolly. FACING TOP: The Paris Olympics 2024 Opening Ceremony kicked off with a giant plume of blue, white and red smoke in the colours of the French flag with the Parade of Nations from the Austerlitz Bridge over the Seine River, beside the Jardin des Plantes. Photo AP / Matthias Schrader. FACING
BOTTOM: The ceremony depicted scenes from the French Revolution. Here, smoke billows near windows at the Conciergerie, where Marie Antoinette was imprisoned and lived out her final days before her execution. This historic Left Bank building was the setting for a dramatic recreation of the revolution, where multiple figures depicted the queen holding her severed head in her hands amid lights and confetti. An opera singer performed a song from Georges Bizet’s Carmen Photo AP / Bernat Armangue, Pool. ABOVE: Galloping on a metal horse, a rider rode down the Seine draped in the Olympic Flag to the Trocadéro. Photo AP / Lindsey Wasson. BELOW: The Sacré-Cœur Basilica of Montmartre, lit during the opening ceremony. Photo AP / Dita Alangkara.
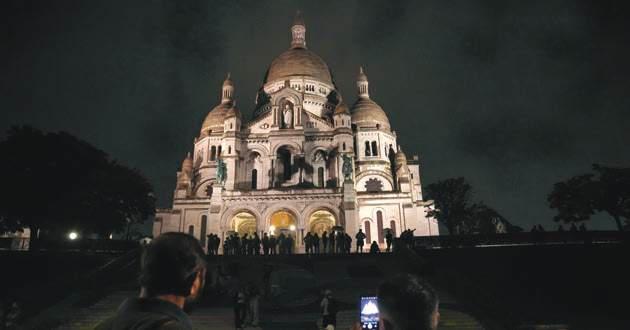
24th August - 18:30h




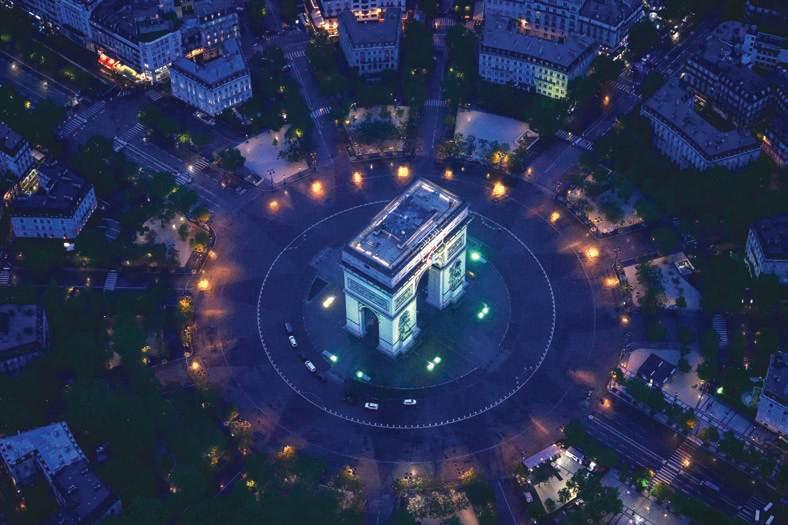
As the last torchbearers made their way up the Seine towards the Cauldron, the Opening Ceremony of the Olympic Games Paris 2024 continued to amaze at the Trocadéro. For the first time ever, the beacon of the Eiffel Tower stopped sweeping across the Paris sky and stood still. Hitherto hidden beneath the stage in the shape of the Eiffel Tower on the Place du Trocadéro, the original design of the Olympic
rings, created by Pierre de Coubertin himself in 1913, surfaced under the projected lights of the Iron Lady. In the eyes of the man who invented the modern Olympic Games, these five interlaced rings represented ‘the five continents united by Olympism and the colours of all the nations’. ABOVE: The Arc de Triomphe during the opening ceremony for the 2024 Summer Olympics in Paris. BELOW: The Eiffel Tower and the Olympics rings are lit up during the opening ceremony. Photography this page AP Pool Photo / Lionel Bonaventure.


The lighting of the cauldron was one of most eagerly expected moments of the opening ceremony. Installed at the heart of the city, in the Tuileries gardens of the Louvre, the Paris 2024 Cauldron is in the centre of one of the most beautiful views of the capital, aligned with the Palais du Louvre and its Pyramid, of the Obelisk of the Place de la Concorde and the ChampsElysées with the Arc de Triomphe and the Paralympic Agitos at the end. French judo champ Teddy Riner and
three-time Olympic champion runner Marie-Jose Perec lit this unprecedented Cauldron. Created by French designer Mathieu Lehanneur, a giant ring of fire was crowned with a great hot air balloon, creating one of the most memorable images of this ceremony. ABOVE: The cauldron rises by the Arc de Triomphe du Carrousel. Photo AP Vadim Ghirda.
BELOW: Floriane Issert, a Gendarmerie non-commissioned officer of the National Gendarmerie, rides on a horse while leading volunteers carrying flags of Olympic teams on the Iena Bridge which links the Eiffel Tower to the Trocadéro.
Photo AP Pool Photo / Ludovic Marin.
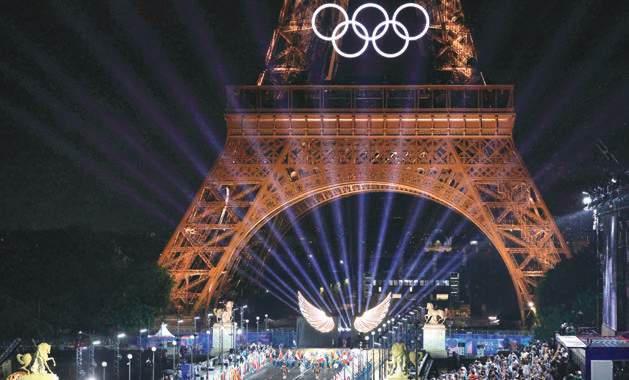
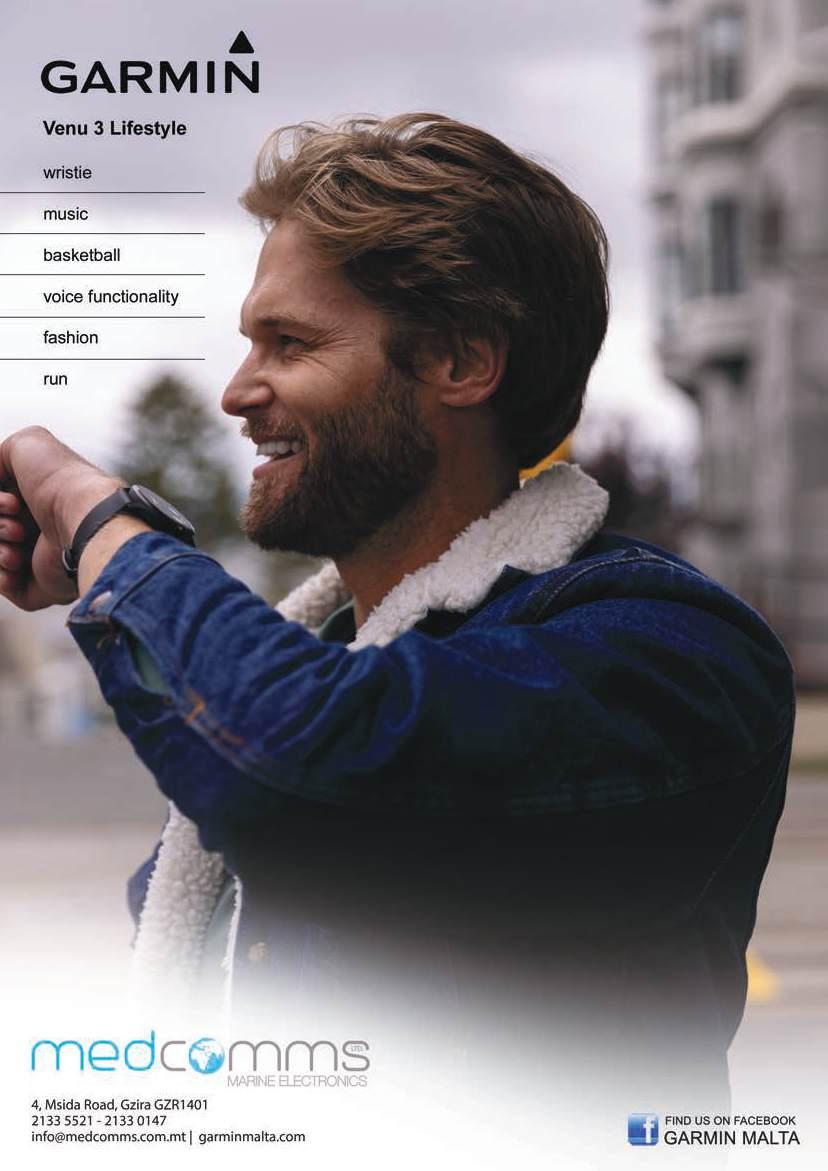

Céline Dion’s return to the stage has been longawaited, and it was grandiose, showing she’s back to singing form after a career-threatening diagnosis of stiff person syndrome, a rare neurological condition that causes rigid muscles and painful muscle spasms. When she appeared on the balcony of the Eiffel Tower, Céline Dion’s
interpretation Edith Piaf’s masterpiece ‘L’Hymne à l’amour’, brought Paris to its feet and the opening ceremonies to a close. ABOVE: Céline Dion performs on the Eiffel Tower during the opening ceremony of the 2024 Summer Olympics.
Photo AP / Natacha Pisarenko. BELOW: Céline Dion dressed and performing in Dior Haute Couture by Maria Grazia Chiuri. Céline Dion wore a Dior Haute Couture embroidered white silk long dress with Dior shoes. photo courtesy DIOR.




“We must return to essentials. Start from the beginning, where tastes are real and aromas are genuine.”
Alain Ducasse


Restaurant Le Meurice by Alain Ducasse, located in the heart of Paris, is a culinary gem within the historic Le Meurice hotel on Rue de Rivoli, in the 1st arrondissement, near the Louvre and the Tuileries Garden. Under the direction of legendary chef Alain Ducasse, the restaurant offers an exquisite dining experience that blends classical French cuisine with modern innovation. The opulent dining room, inspired by the Salon de la Paix at the Château de Versailles, provides a luxurious setting for enjoying meticulous dishes that highlight the essence of high-quality ingredients. With its refined atmosphere, exceptional service, and a menu that celebrates the purity of flavour and the elegance of simplicity, Restaurant Le Meurice is a testament to Ducasse’s culinary artistry.
Photography courtesy Le Meurice, Paris.


In the mid-18th century, French postmaster Charles-Augustin Meurice recognized that English tourists desired the comforts of home while traveling on the continent and in 1771, he opened a coach inn in Calais to cater to these needs. By 1815, Meurice had expanded his vision to Paris, establishing the Hôtel Meurice at 223 Rue Saint-Honoré. Advertised as the premier choice for English travelers in Paris, the hotel provided various amenities, including apartments of different sizes, communal areas for socialising, specialty laundry soap, Englishspeakingstaff, and currency exchange.
In 1835, Hôtel Meurice relocated to its current address at 228 Rue de Rivoli, near the Louvre and the Tuileries. This new, luxurious building attracted a wealthy clientele and quickly became a favourite among high society. The hotel’s refined rooms and lounges, exceptional service, and prime location made it ‘the’ destination for discerning travelers. Over the years, it has been a favorite among royalty, artists, and celebrities, including Salvador Dalí, who famously spent a month each year at the hotel. Le Meurice’s opulent décor has made it an enduring symbol of Parisian elegance, and its interior, inspired by the grandeur of Versailles, features lavish furnishings and exquisite artworks.






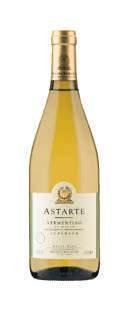



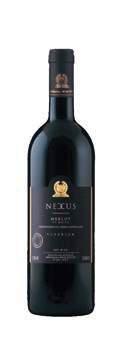



Inspired by the Salon de la Paix in the Chateau de Versailles, Restaurant Le Meurice by Alain Ducasse is magnificent – all antique mirrors, crystal chandeliers, bronzes, marbles and frescoes –a classical elegance combined with contemporary pieces of furniture and objects, with breathtaking views of the nearby Tuileries Garden, emerging through the large windows.
Since opening on rue de Rivoli in 1835, Le Meurice has witnessed many changes through embellishment work. The first, from 1905 to 1907, under the leader-
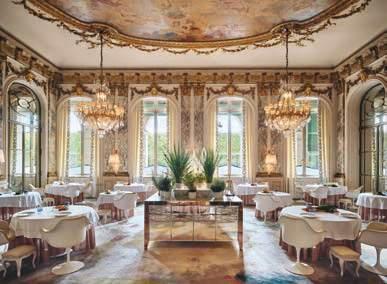
ship of the architect Henri Nénot, welcomed the additions of academic painter Théophile Poilpot’s two frescoes, executed in a Commedia dell’arte spirit, which still decorates the dining room of the Restaurant Le Meurice Alain Ducasse.
Philippe Starck, who previously renovated Le Meurice in 2007, returned in May 2016 to refresh the hotel’s spaces, including Restaurant Le Meurice by Alain Ducasse. His latest design features iconic pieces like Knoll Armchairs in white leather, a Murano glass sculpture by Aristide Najean, and bronze and stainless steel screens adorned with a geometric mosaic of messages, photos, and sketches.


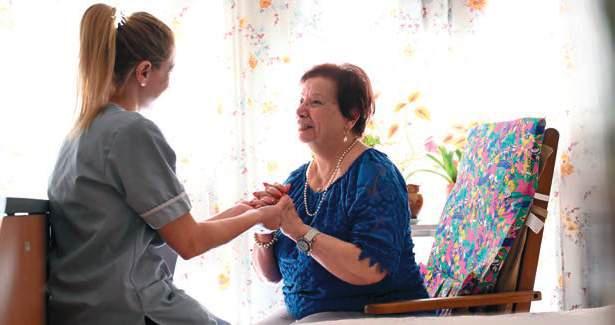

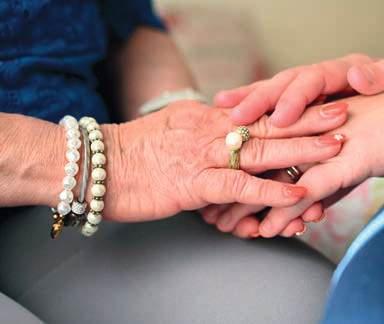

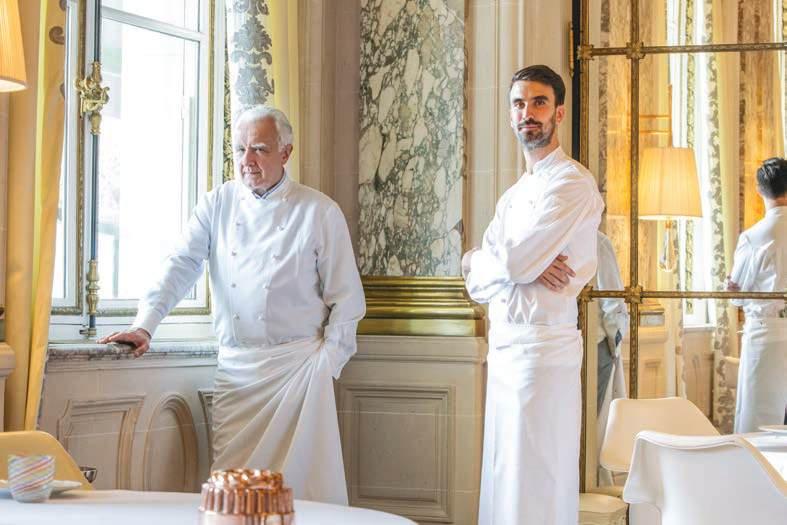

Left: Executive Chef Amaury Bouhours. Describing his protégé, Alain Ducasse says Amaury was a natural choice for the role, “embodying a youthful outlook and fresh approach to ‘Essential Cuisine’, with a passion for authentic flavours and the excellence of contemporary French gastronomy”. Photo Maki Manoukian.
The renowned French-born Monégasque chef and restaurateur Alain Ducasse is celebrated for his innovative approach to fine dining and his exceptional culinary achievements. Born in 1956 in the southwest of France, Ducasse has gained numerous Michelin stars throughout his career. He is known for his refined yet accessible cuisine, which combines classic French techniques with modern sensibilities. His commitment to sustainable gastronomy and high culinary standards has solidified his status as one of the most influential chefs of his generation. Now with the team of young thirty-somethings put in place by Ducasse at the controls of the restaurant,Le Meurice Alain Ducasse, headed by Executive Chef Amaury Bouhours, has become one of the favourite addresses in Paris for neo-gourmets. Cooking that astounds, relaxed service, a new way of living the starred-meal experience: younger, more innovative, more surprising –freer.



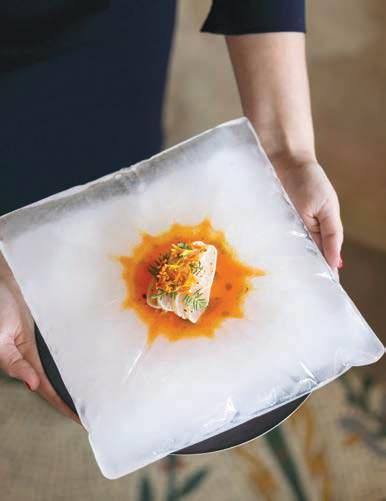

So what can a starred cuisine that’s truly in phase with its times be when you are in one of the grandest Parisian palaces? The tour de force first of all means that none of the fundamentals of French haute cuisine can be left by the wayside: all the precision of the cooking, all the subtlety of the jus are there. His years of experience gained in Alain Ducasse’s world offer Amaury the sound technical foundations he needs for his cooking. Likewise, none of the master’s precepts are forgotten regarding the produce: it all comes from the best growers and the menu pays glowing tribute.
When Alain Ducasse handed over the reins of the restaurant to Amaury Bouhours, he also gave him the following guiding principle: express your own vision of starred cuisine. He had the presentiment that this young chef who loves mixtures, bitterness and asperities would create a cuisine that resembles him. The circle is now complete: the impeccable technique is there, the exceptional produce is there and above all the freedom of the young chef is there.



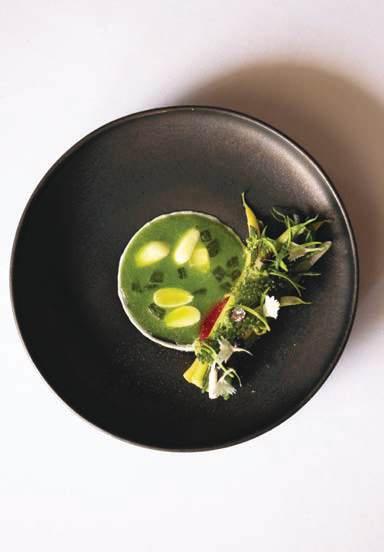
Above left: Butternut oxalis tarte; bites as elegant as they are delicate. Photo Maki Manoukian. Above right: An exaltation of flavours –Haricot de nos maraîchers croquant / quetsche / sésame / aloe vera – Crisp market garden beans / quetsche / sesame / aloe vera for an exceptional taste sensation. Photo Maki Manoukian. Left: Explosion of colours and textures... Huître La Laurène x orange sanguine x Negroni – Oyster La Laurene x Blood Orange x Negroni, an unparalleled gastronomic experience. Photo Maki Manoukian.
The flavours – smoked, spicy, bitter, briny – are always clear-cut and memorable. The
“Kitchen-garden vegetables au naturel”, for example, are trenchant, with a striking acidity. The “Confit line-caught seabass – aubergine – mustard –cereal” is resolutely vigorous. The associations are unexpected. The meeting between land and sea, for instance, is perfectly mastered: the smoked yoghurt accompanying the seabream, the langoustine meeting the smoked beef and Lardo di Colonnata, the lamb seasoned with seaweed and abalone. The journey is full of surprises. So, starting with the amuse-bouche, the humble crispy chicken foot gives an exotic and unexpected touch in the dining room’s sumptuous surroundings.
This freedom of inspiration is also expressed in the pastries byPastry Chef Cédric Grolet. Although the pre-dessert “Vanilla pod” recalls his famous trompe l’œil creations, the dessert menu chimes perfectly with the restaurant’s cooking. The “Pierre Baud figs – red wine – liquorice”, for example, dares to mix sorbet and a red-wine emulsion, with a touch of acidity brought on by the verjuice.
Decidedly this team of young thirty-somethings is stirring the wind of freedom on Rue de Rivoli!
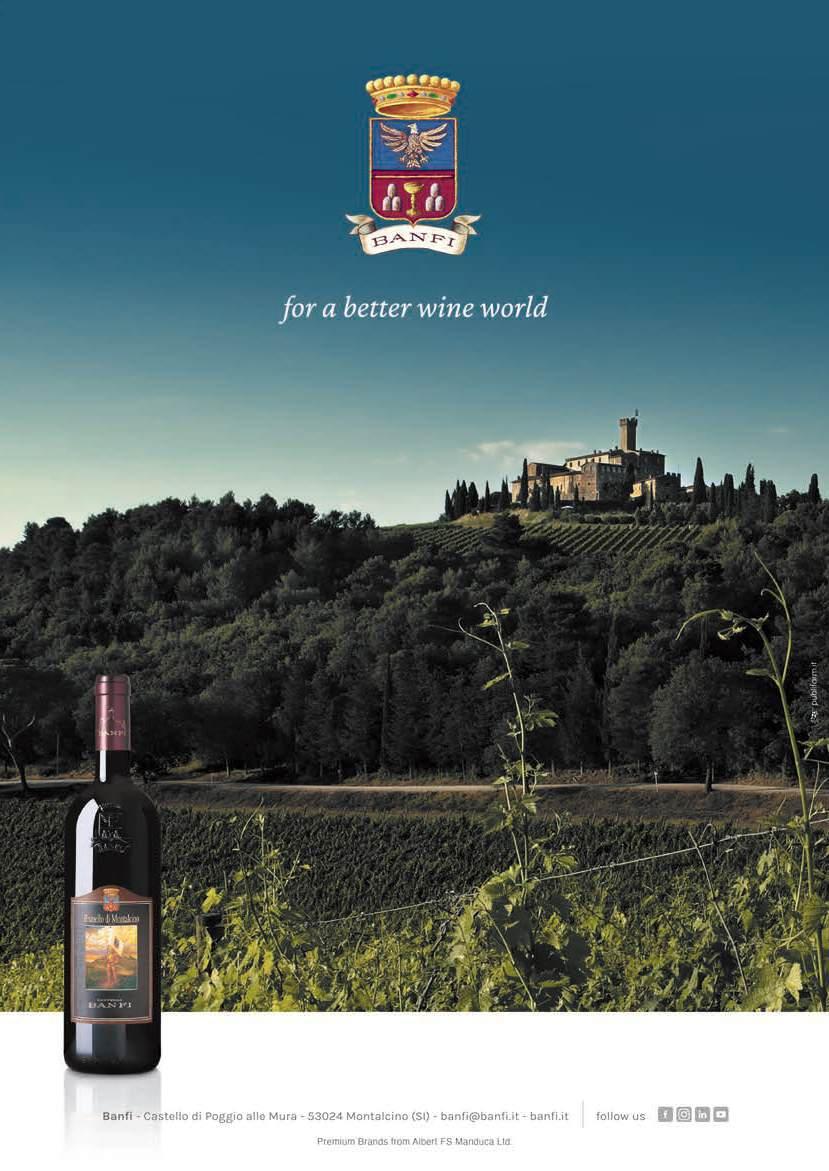

“Trees are precious. Little else on Earth plays host to such a rich community of life within a single living organism.”
Sir David Attenborough

the Corredores Verdes or Green Corridors. This project has introduced more than 30 interconnected green corridors throughout the city, enhancing existing green spaces, fostering urban biodiversity, and mitigating environmental challenges. The initiative’s success offers valuable insights for cities worldwide facing the challenge of the urban heat island effect. Indeed the introduction of green corridors has led to a 2C reduction in temperature across the city
Photography
Medellín, Lawrson Pinson. Overleaf Rizvi Rahman


The introduction of the Green Corridors project was driven by environmental and social factors. Medellín, like many urban areas, faced the pressing challenge of the urban heat island effect, where concrete and asphalt trap heat, raising temperatures significantly compared to surrounding rural areas. This phenomenon exacerbates energy consumption, heightens air pollution levels, and negatively impacts residents’ health and well-being. Additionally, Medellín’s rapid urbanization had led to a decline in green spaces, which are crucial for maintaining ecological balance and improving residents’ quality of life.

The Green Corridors project combats these issues through widespread urban tree planting and the creation of green spaces. By planting thousands of trees and shrubs along streets, waterways, and public spaces, Medellín is working to reduce the urban heat island effect, improve air quality, and enhance urban biodiversity. These green corridors act as natural air conditioners, cooling the city by providing shade and facilitating evapotranspiration, a process where plants release water vapor into the air, which helps lower temperatures.
One of the primary reasons Medellín’s Green Corridors have been lauded is their significant cooling effect. Studies have shown that urban areas with dense tree coverage can be several degrees cooler than those without.


In Medellín, the introduction of green corridors has led to a noticeable decrease in ambient temperatures in the areas where they have been implemented, with a 2C reduction in temperature across the city. This cooling effect is not only beneficial for comfort but also reduces the need for air conditioning, leading to lower energy consumption and decreased greenhouse gas emissions.
The Green Corridors also contribute to the city’s environmental health by improving air quality. Trees and plants absorb pollutants such as nitrogen dioxide, sulfur dioxide, and particulate matter, effectively acting as natural air filters. They also sequester carbon dioxide, a greenhouse gas that contributes to global warming. By expanding green spaces, Medellín is addressing local pollution and contributing to global efforts to mitigate climate change.
The project also fosters urban biodiversity by creating habitats for various species of birds, insects, and other wildlife. This increase in biodiversity contributes to the ecological resilience of the city, making it better equipped to handle environmental stresses. The presence of diverse plant and animal species enhances the ecosystem’s stability and health, which in turn benefits the residents by providing ecosystem services such as pollination and pest control.
Medellín’s Green Corridors project is not only an environmental success but also a social one. The green spaces provide residents with areas for recreation, relaxation, and social interaction, which are crucial for mental and physical well-being. The aesthetic improvement of the city also fosters a sense of pride and community among residents, encouraging them to take part in the maintenance and preservation of these spaces.
The success of the Green Corridors project offers several lessons for other cities. Firstly, it highlights the importance of integrating nature-based solutions into urban planning. Instead of relying solely on technological fixes, cities can look to nature for sustainable and cost-effective solutions to environmental challenges. Secondly, the project demonstrates the value of community involvement. By engaging residents in the planning and maintenance of green spaces, cities can ensure the long-term success and sustainability of such initiatives. Lastly, Medellín’s experience underscores the necessity of political will and visionary leadership in driving environmental change. The commitment of the city’s government to prioritize and fund the Green Corridors project has been instrumental in its success.
Medellín’s Green Corridors project serves as a powerful example of how urban greening initiatives can transform cities, making them more resilient, sustainable, and livable. By addressing the urban heat island effect, improving air quality, and fostering biodiversity, the project has brought significant environmental and social benefits to the city–indeed urban areas around the world facing this reality of heat island effect, urban pollution, and biodiversity issues can look to Medellín’s Green Corridors as a model for how nature-based solutions can create healthier and more vibrant cities.


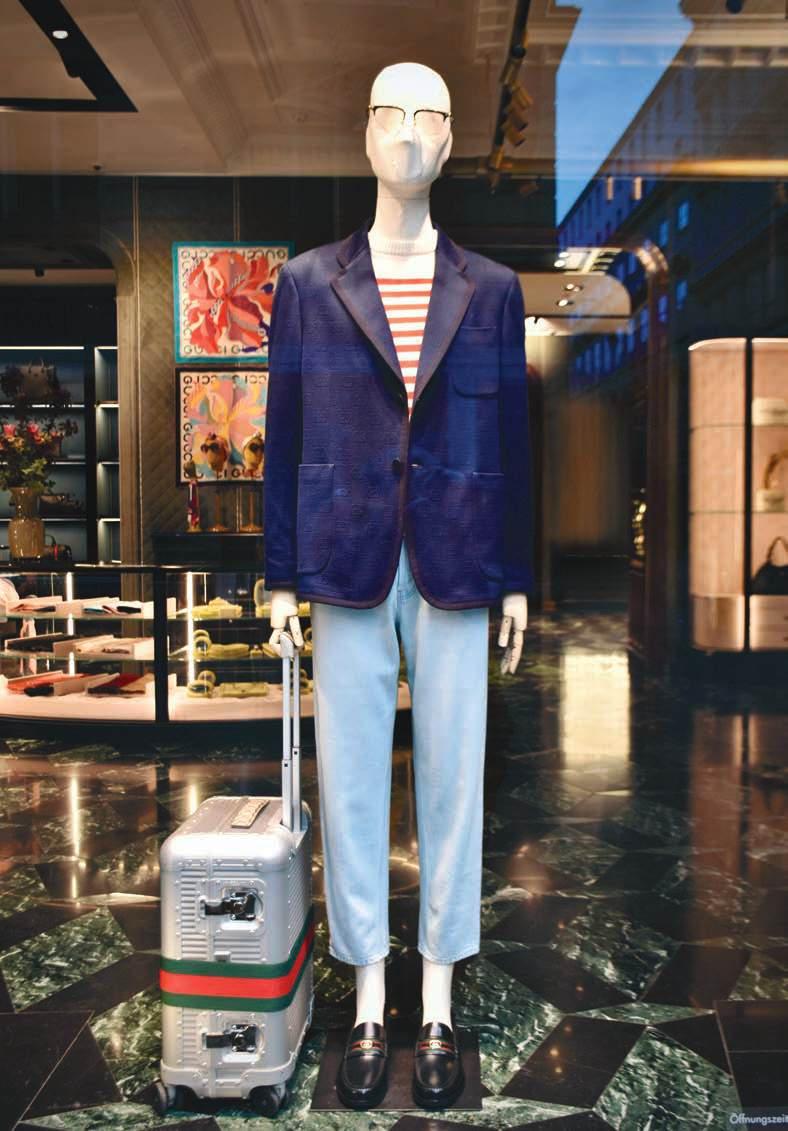


Understanding the psychology behind our financial decisions is essential for developing a saving mindset and achieving financial security. By involving the entire family in budgeting and teaching children about money management, we lay a strong foundation for a financially literate and responsible future generation. Prioritizing and planning for big life goals ensures that we can enjoy the present while securing our future. In a world designed to tempt us into spending, embracing these strategies will help us navigate towards financial stability and peace of mind.
Photography Arno Senoner.

The 2009 film Confessions of a Shopaholic offers a humorous yet insightful look into the psychology of spending and shopping addiction, through its main character, Rebecca Bloomwood, who exhibits behaviors such as impulse buying and compulsive shopping driven by emotional regulation and the need for instant gratification. The film highlights how emotional triggers, such as stress or low self-esteem, can lead to excessive spending, often facilitated by the ease of credit card usage and the resulting debt. Rebecca’s experiences illustrate cognitive dissonance, where the enjoyment of shopping conflicts with guilt over financial consequences, and social influence, where spending is used to project a desired identity. Her journey toward recognizing and addressing her shopping addiction reflects the psychological processes involved in overcoming problematic spending habits.
And much like the film, in a world where instant gratification is at the tip of our fingertips, the art of saving money often takes a backseat to the thrill of spending. Yet, financial security is a cornerstone of a stable and fulfilling life. Understanding the psychological factors that influence our spending and saving behaviors is the first step toward cultivating a healthy financial mindset. This not only involves personal introspection but also extends to creating a family budget and instilling good saving habits in the next generation. So how can you develop a saving mindset, overcome impulsive spending, and prioritize saving for significant life goals?
Our relationship with money is deeply rooted in our psychological makeup. Emotions such as stress, happiness, and even boredom can trigger spending sprees. Recognizing these emotional triggers is crucial. For instance, retail therapy might provide temporary relief from stress but often leads to buyer’s remorse and financial strain.
To counteract impulsive spending, try implementing the 24-hour rule. When you feel the urge to make an unplanned purchase, wait for a day. This cooling-off period helps you evaluate whether the expense is truly necessary. Additionally, maintaining a spending journal can highlight patterns and reveal areas where you can cut back. Mindfulness practices, such as meditation and journaling, can also reduce stress and the subsequent impulse to spend.
Creating a family budget is not just about numbers; it’s about teamwork and communication. By discussing financial goals and priorities as a family,sharinga sense of your income, expenses, and savings targets – with all family members – can create a sense of collective responsibility. Involving children in budgeting exercises such as assigning them age-appropriate tasks, like tracking household expenses or suggesting cost-saving measures, can help makethe process engaging and understandable, and not only teaches financial literacy but also instills a sense of ownership and accountability in children.
Instilling good saving habits in children and teenagers is an investment in their future and its easiest to begin with basic concepts like saving, spending, and earning. Introducing the idea of an allowance tied to chores or achievements helps to emphasise the importance of earning money, and encourages children to set savings goals for things they want, such as a new toy or gadget. Using clear jars labeled “Save,” “Spend,” and “Give” to visually demonstrate the allocation of their money can help motivate.
For young teens, opening a bank account and teaching them about budgetingand the basics of investments will help in the long term.Ultimately children and young adults learn from observing their parents’ behaviors and by discussing your own savings goals and decisionmaking processes helps demonstrate responsible financial practices.
Saving for significant life events, such as buying a home, starting a business, funding education, or going on a dream holiday requires careful planning and prioritization. Start by identifying your goals and categorizing them as short-term, mediumterm, or long-term, and assign a specific savings target and deadline for each goal.Automating your savings to ensure consistency can help, by setting up automatic transfers from your main account to dedicated savings accounts. This “pay yourself first” approach prioritizes saving before discretionary spending.Using budgeting apps or spreadsheets to monitor your savings can be adjusted as neededand can help track your progress regularly –and celebrate small victories along the way to maintain motivation.
Almost all Maltese residents (96%) make decisions about their own money every day. And yet, 49% experienced situations where their income did not cover their living expenses in the prior 12 months (Ġemma, 2024). Given virtually all of us make money decisions everyday of our lives, managing our money properly takes on added significance writes Patrick Debattista, CFA, MSc (UC3M) Financial Analysis, B.Accty (Hons), Financial Planning Expert at ĠEMMA. Here are some tips that everyone can apply to improve their money management skills.
Whether it’s buying a home, funding your children’s education or planning a holiday, saving for big goals starts with planning and prioritization. The first step is to define your goals clearly and estimate the funds needed for each goal.
Next, set a timeline and break down the total amount into manageable regular savings. For example, saving a modest €2.74 every day for one year will add up to €1,000, excluding any interest earned.
Automate savings using separate accounts for each goal and directing a portion of your income into these accounts regularly.
The keys to achieving your long-term financial goals are consistency and discipline.
“What gets measured tends to get done”. Creating a budget is a way of telling your money where to go, rather than wonder where it went. Budgets are an actionable plan to turn your goals into reality.
To do this, start by:
1.Tracking all your income and expenses line by line and month by month; and
2.Distinguishing between “needs” (essential expenses) and “wants” (“nice to spend” expenses).

This practice not only helps identify unnecessary spending but provides you with visibility of that portion of your income that you are able to save per month.
Ideally, you should “pay yourself first” by saving a set percentage of your income prior to spending anything.
Financial literacy is a critical life skill that should be leveraged from an early age. A US study showed that federal states which imposed compulsory financial literacy programmes exhibited significantly improved credit scores and decreases in delinquency rates across society.
Unfortunately, financial illiteracy is costly to individuals and the wider community. The National Financial Educators Council estimated that people who lacked financial knowledge lost an average of $1,506 in 2023.
Since compulsory financial education is not yet taught in most European scholastic systems, it is up to parents, guardians and other stakeholders to equip children with this potentially life-changing knowledge.
How can this be done?
Start by covering basic concepts such as saving and spending. Encourage children to save a portion of their allowance for specific goals, which would ingrain the habit of delayed gratification.
Using real-life examples and interactive tools, such as money management games and piggy banks, could make learning about money fun and engaging.
As children grow into adolescents, introduce more complex topics like budgeting, investing and debt.
Share the family budget with them and involve them in financial decisions to provide practical experience.
This approach prepares children for eventual financial independence. It also gives them the confidence necessary to build the foundations for responsible money management that could transcend generations.
Sources:
Ġemma (2024), A Study on Adult Financial Literacy in Malta. Montana.edu (2015), MSU professor’s study finds financial education programs improve credit outcomes for young adults.
National Financial Educators Council (2023), Financial Illiteracy Cost Americans $1,506 in 2023.

GUIDE TO SUNSCREEN –PART 2
Sun protection isn't just a summer concern - it's a year-round commitment to your skin's health and well-being, regardless of age or skin type. By understanding the correct application, reapplication frequency, and the significance of SPF, you can significantly reduce the risk of skin damage, premature aging, and skin cancer, and understanding the nuances of sunscreen use can help you make informed decisions to protect your skin from harmful UV rays.
PHOTOGRAPHY LAGO DI COMO, ITALY.

Sunscreen is vital for all skin types and ages. Whether you have fair or dark skin, the sun's ultraviolet (UV) rays can cause damage. Fair-skinned individuals tend to burn more quickly and should be diligent with high SPF products. It's a common misconception that darker skin doesn't need sunscreen, and in reality, everyone benefits from daily sun protection. While darker skin has more melanin, offering some natural protection, this does not replace the need for sunscreen, since darker skin is also susceptible to damage, premature aging, and skin cancer. For babies under six months, direct sun exposure should be avoided due to their sensitive skin, which can react adversely to sunscreen ingredients. Instead, use protective clothing, hats,

and keep them in the shade. For babies over six months, choose a broadspectrum, mineral-based sunscreen with zinc oxide or titanium dioxide, as these are less likely to irritate delicate skin.
Proper application is crucial for effective protection. Adults need about 30ml (two tablespoons) to cover the entire body. Apply sunscreen generously 15-30 minutes before going outside to allow it to absorb, and don’t forget commonly missed spots like the ears, neck, and the tops of your feet. Rub the sunscreen in thoroughly until it’s evenly distributed to ensure maximum coverage.
Reapply sunscreen every two hours, or immediately after swimming, sweating, or towel drying to ensure continuous protection. Even water-resistant sunscreens need to be reapplied to maintain their effectiveness.



SPF, or Sun Protection Factor, indicates how well a sunscreen protects against UVB rays, which cause sunburn. SPF 15 filters about 93% of UVB rays, SPF 30 about 97%, and SPF 50 around 98%. While higher SPFs offer slightly more protection, no sunscreen can block 100% of UVB rays. It's also important to use a broad-spectrum sunscreen that protects against both UVA and UVB rays. While the level of SPF matters, context is important. For everyday use, SPF 15 may suffice if you have minimal sun exposure. However, for prolonged outdoor activities, higher SPF levels, such as SPF 30 or SPF 50, are recommended. The higher the SPF, the better the protection, but consistent and correct application is more crucial than the SPF number alone.
Facial skin is often more sensitive and exposed than the body, so using a higher SPF or a formula specifically designed for the face can be beneficial. Some facial sunscreens include additional skincare benefits, like moisturizing ingredients or antioxidants. However, the main goal is to ensure both your face and body are adequately protected. While sunscreen is essential, additional measures can enhance protection. Wearing protective clothing, wide-brimmed hats, and UV-blocking sunglasses can provide extra defense. Seeking shade, especially during peak sun hours (10 am to 4 pm), reduces direct exposure. There are also clothing options with built-in UV protection, which can be a great complement to regular sunscreen use.

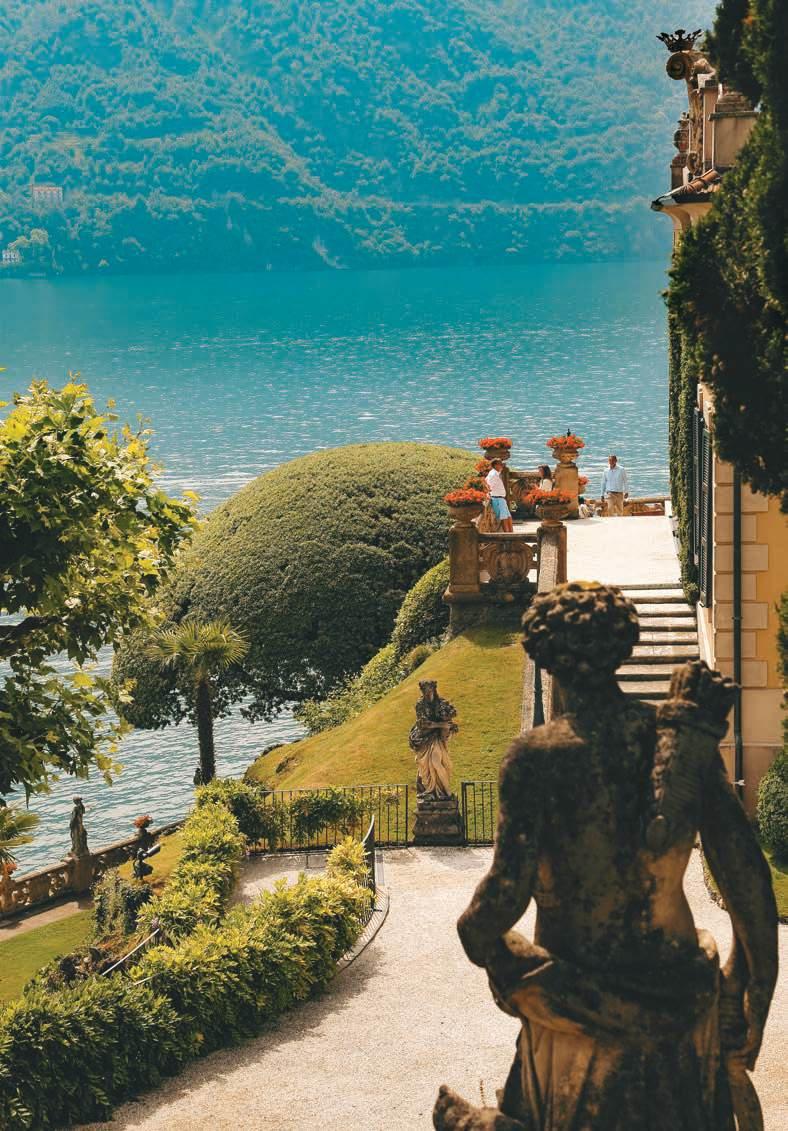
Moles are common skin growths that typically appear as small, dark brown spots. Formed by clusters of melanocytes, the cells responsible for pigment, most people have between 10 and 40 moles by adulthood. While generally harmless, it's crucial to monitor moles for changes, as these can indicate skin cancer. Moles vary in appearance - they can be flat or raised, smooth or rough, and their color ranges from pink to dark brown. Most moles develop during childhood and adolescence, and it’s normal for some to change slowly over the years or even disappear.
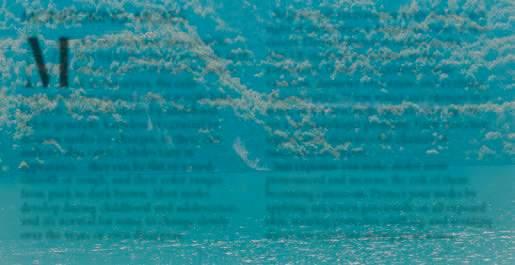
Regular self-examination helps detect early signs of melanoma, a dangerous form of skin cancer. Dermatologists recommend the ABCDE method to evaluate moles: asymmetry, border irregularity, colour variation, diameter over 6mm, and evolving characteristics. If you notice any changes in a mole, or if a new mole appears after age 30, see a dermatologist promptly. Early detection significantly increases the chances of successful treatment.
Sun exposure can make moles more pronounced and increase the risk of them becoming cancerous. Protect your moles by applying sunscreen generously on all exposed skin, wearing protective clothing, and avoiding direct sun exposure during peak hours.



WE NEED TO THINK DIFFERENTLY ABOUT SUN
The sun: It’s not just about summer and the beach
80% of exposure to the sun’s rays takes place as we go about our daily life, and the most exposed zone is our face.
The sun: It’s not just about the dangers of UV rays
25% of cell damage is caused by blue light. Every day, its rays accelerate skin ageing and favour the appearance of wrinkles and spots.
Blue light increases the harmful effects of UVA rays.

Intense Protect 50+ has the latest patented Pierre Fabre solar filter that provides the skin with ultra-broad spectrum UVB, UVA and high-energy blue light protection.

Cozy personality, flowing and floating forms that invite you to sink into comfort.