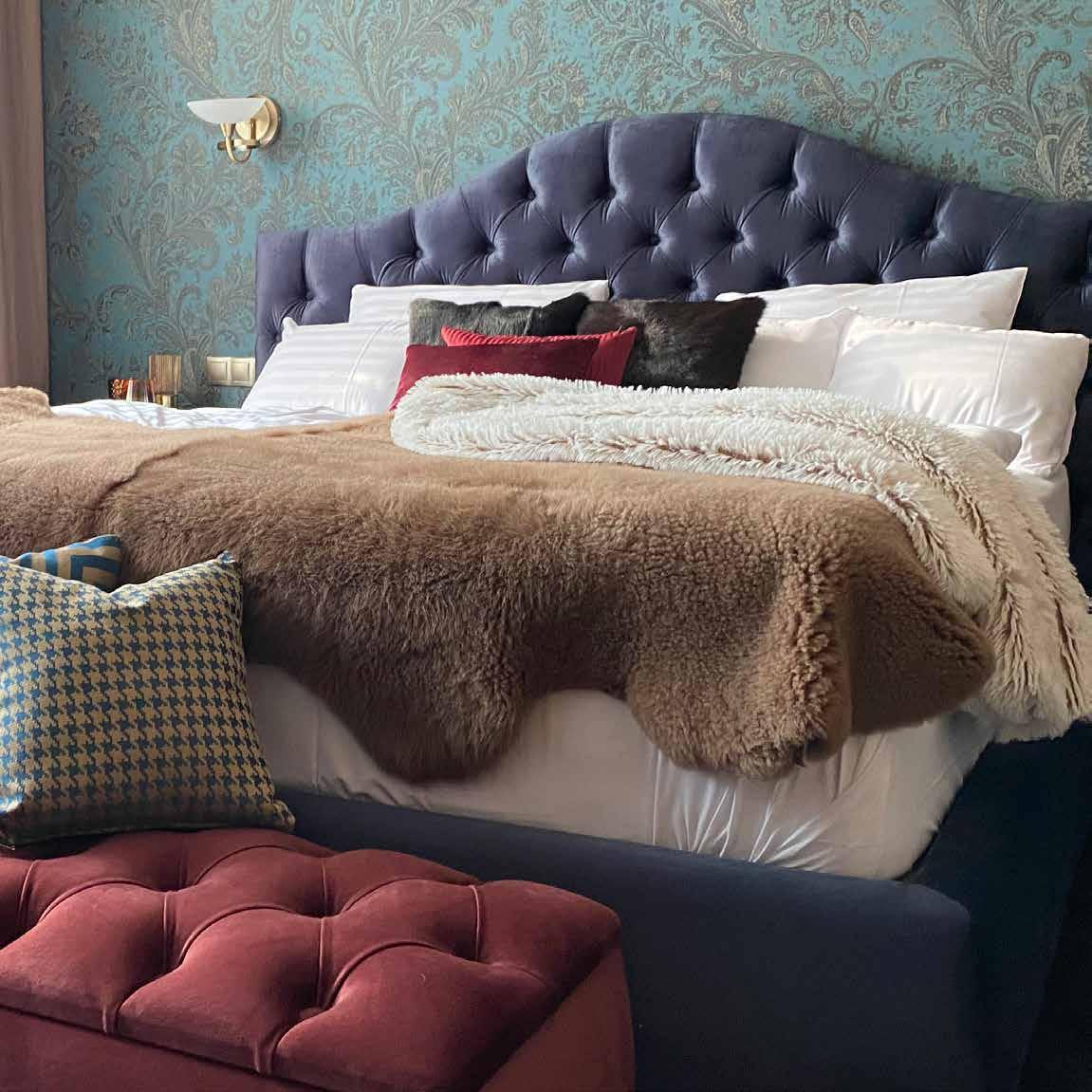






TSPC Group provides full-service packages to its clients, accompanying them along their projects, from the first idea to implementation. TSPC is committed to sustainability, green philosophy, and innovation: We provide our solutions using the currently available highest level of expertise and technology, shaping the architecture of the future.
TSPC has organised the experts of architectural and engineering projects in a single group of companies, to provide the complex expertise and efficient work organisation required for the management of the complete project process to its clients. We provide advanced training possibilities and state-of-the-art technological background to our employees.

110+ 225+
1,5 7 10
COMPLETED PROJECTS EMPLOYEES OFFICES MILLION SQUARE METERS DESIGNED YEARS
ARCHITECTURAL DESIGN
General design
Architectural design
Interior design
Landscape design
Urban design, city planning
BOQ (Bill of Quantities)
Feasibility studies
Detailed construction drawings
Construction supervision

ENGINEERING DESIGN
Structural design
MEP design (Electric engineering, HVAC design,
Building services engineering)
Fire safety design
Road and public utility design
Technical consultancy Geodesy
CLIMATE
ENVIRONMENT
ENGINEERING DESIGN
Energy efficiency & optimization
Building comfort & well-being
Building Climate Modelling
Simulations
Environmental consultancy
WELL, LEED, BREEAM, DGNB consultancy
BIM
ArchiCAD, Revit, Solibri, Nemetschek and Tekla support in BIM
BIM consultancy
BIM management
BIM modelling and 2D file preparation
Sharepoint, Plan-doc
Point cloud processing
On-site BIM Solutions
Feasibility studies
Turnkey developments
Operation planning
Development site identification
Facility management
Due diligence
PROJECT MANAGEMENT SURVEILLANCE & DIAGNOSTICS
Public procurement consultancy
Scheduling
Budgeting design & control
Expert Services & Consultancy
Designer supervision
Technical supervision
Organizational plans
Building survey
Geodesy
Point cloud survey
3D laser scanning
Energy analysis of existing buildings
Building energetics
Structural diagnostics
GYŐR DEBRECEN KOMÁRNO MUNICH ZAGREB
HONG KONG
TSPC ASIA Ltd.
Hong Kong
TSPC GmbH
Leopoldstraße 256., 80807, Munich info@tspcgroup.de
TSPC d.o.o.
Črnomerec 63, HR-10120 Zagreb
TSPC Group
H-9022 Győr, Dunakapu tér 7. info@tspc.hu
+36 96 200 651 +36 1 800 9192
TSPC Slovakia s.r.o.
Dunajské nábrežie 4726, 945 01 Komárno info@tspc.hu
TSPC Group
4025 Debrecen, Barna utca 23. info@tspc.hu
TSPC Group
H-1053 Budapest, Magyar u. 36. info@tspc.hu +36 1 800 9191 +36 1 800 9192
Our dynamic and young team provides market leading expertise in the optimal use of BIM-based services, meaning our clients may “enter” the envisioned building in the early stages of planning, not only rendering the project more cost-efficient, but also maximising customer satisfaction. Our innovative solutions are provided by following and applying the most advanced technology available.

Public Urban Renewal Award: Millenáris Széllkapu Park, 2022
FIABCI World Prix d’Excellence Award: Millenáris Széllkapu Park, 2022
FIABCI Hungarian Prix d’Excellence: Castle of Tura, 2022
BigSEE Architecture Awards: Millenáris Széllkapu Park, 2021
Construction Excellence Award: University of Pécs, Nádasdy Castle, 2023
Quality Management System | ISO9001:2015/MSZEN ISO9001: 2015
Environmental Management System | ISO 14001:2015/MSZ EN ISO 14001: 2015
Occupational Health Protection and Safety Management System | OHSAS 18001:2007/MSZ 28001: 2008
Military Quality Management System | NATO AQAP 2110: 2016/497-6/2018
Activities conducted on the premises of MVM PAZrt. (MVM PA – Nuclear Power Plant) | MVM PAZrt. regulations/KM 08/2017
BIM standard – MSZ EN ISO 19650.2: 2019

OWNER & CEO

Ambitious businessman, creative entrepreneur and dedicated architect. Mihály Kádár established the TSPC Group in 2012 with the goal of delivering complex solutions with his colleagues in the fields of architecture, technical expert consultancy and expert tasks. Committed to innovation, Mihály strives to accompany his clients on their road from the first handshake to the actual realization of the project with state-of-the-art solutions, both in domestic and international projects. As CEO of the company, Mihály enjoys a business clientele of great prestige still, what he loves most about his work is when he can join his team of experts at the desk to work on some special solutions together.
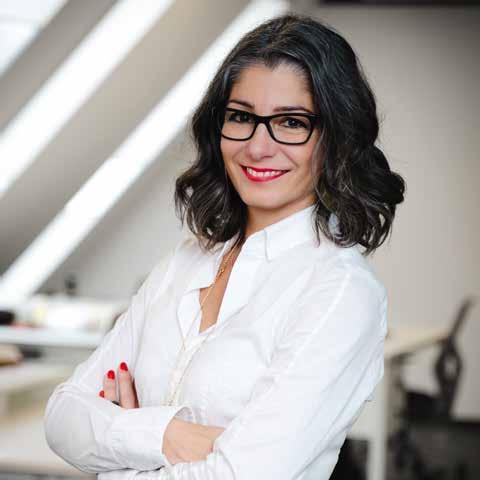
DIRECTOR OF INTERIOR AND GRAPHIC DESIGN

“I believe as a designer it’s not enough to have good taste, it’s not enough to be a good architect, it’s not enough to know the technologies, the materials; you need passion –courage, boldness, determination, artistic sense and need, a constant inner urge to create something unique.
The joy of creation lies in how we formulate and communicate the artistic ideas through the careful creation of small details.”
Zsófia is certified design artist graduate of the Institute of Applied Arts of the University of West Hungary and interior architect graduate of Metropolitan University. She joined TSPC in 2018, she was responsible for the company’s image update and interior design tasks. Since 2022, Zsófia has been leading TSPC group’s interior design team. Zsófia enjoys varied and creative projects where she can work with her enthusiastic and motivated colleagues to achieve unique, high-quality results. She loves active, busy days and smiling people around her.

For several years, TSPC Group Design team has been crafting interior design projects with a unique vision. Our six-member ensemble thrives on innovation, blending unique finesse with technical expertise to transform designs into captivating spaces. Driven by a commitment to excellence, we stay abreast of current trends through factory visits, product demonstrations, and industry events. Yet, our true strength lies in fostering strong relationships – within our team and with our valued partners and clients.
At TSPC Design, we don’t just design spaces; we create experiences where every detail speaks to our dedication to quality and style.

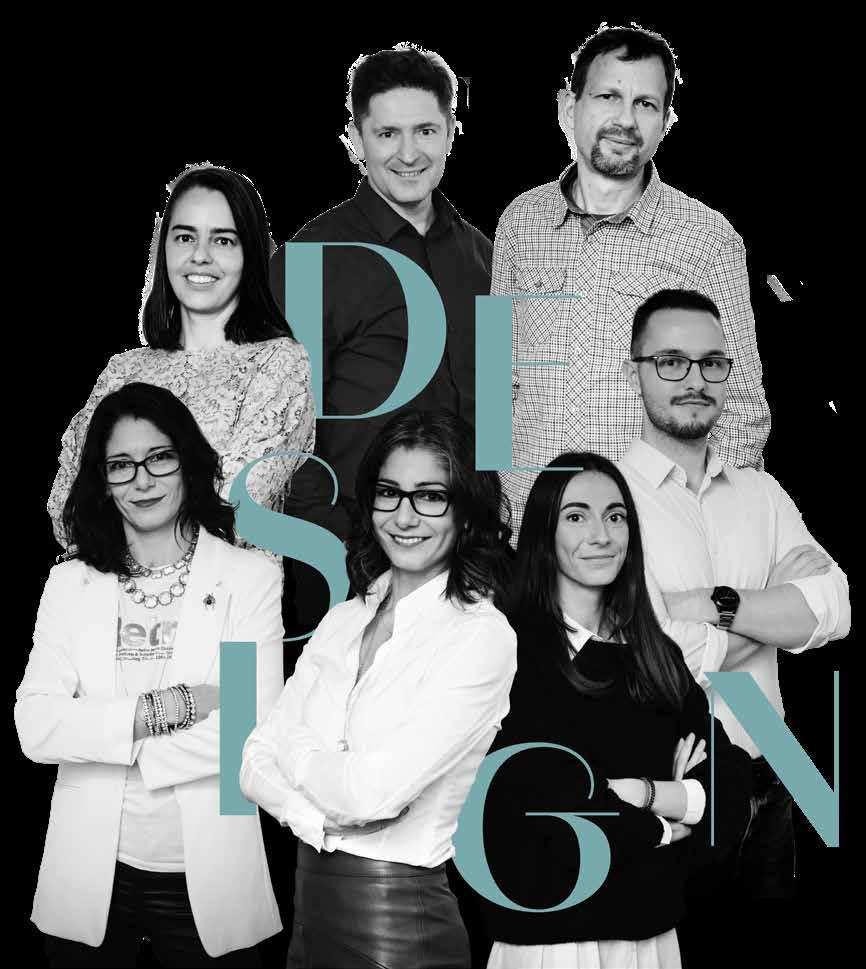

GENE RAL AND INDEPENDENT INTERIOR DESIGN PROJECTS
• interior design concept
Moodboards presenting an interior design concept
• moodboards presenting designed materials and products
• equipment floor plans
• inter-work visual plans
• complete construc tion design documentation
» equipment floor plans – with the marking of built-in furniture, furniture, other devices and accessories
» ceiling plans – with lamp allocation, marking of low-current devices and mechanical equipment, necessary junction drawings
» paving plans – floor plans and wall views, necessary junction drawings
» consignments – built-in furniture, furniture and equipment consignments
» building signaling concept: floor plans, graphic concept
» creation of visual plans
• design management
• visual design

– design of unique object/artwork/artistic interior design solutions upon customer request
1. INTERIOR DESIGN SUPPORT
• graphic design of presentations, project booklets
Customer presentations, videos, interior design concept presentation compilation of publications in graphic aesthetic quality
• signaling system design
Graphic design of building signaling systems from concept to implementation (with suggested use of materials)
• control boards, totem poles
• design of graphic designs for door inscriptions and glass surfaces
• designing unique pictograms/unique pictogram systems
material use – taking into account the customer’s needs and the available budget
2. INDEPENDENT GRAPHICS ACTIVITY WITHIN AND OUTSIDE THE COMP ANY GROUP
• logo and image design
• online and offline marketing graphic materials
• graphic design of outdoor and indoor materials
• web design
• flyer, catalogues, poster, publication design

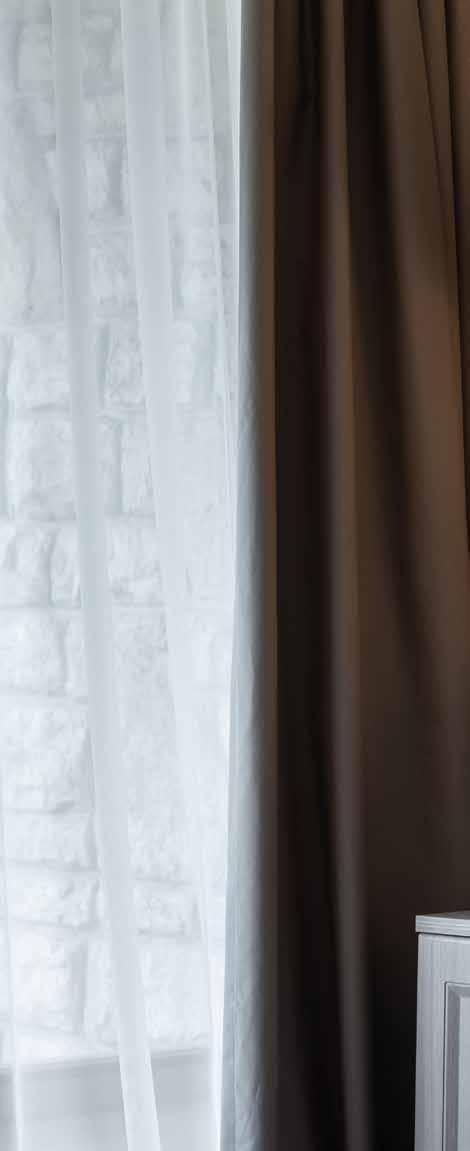
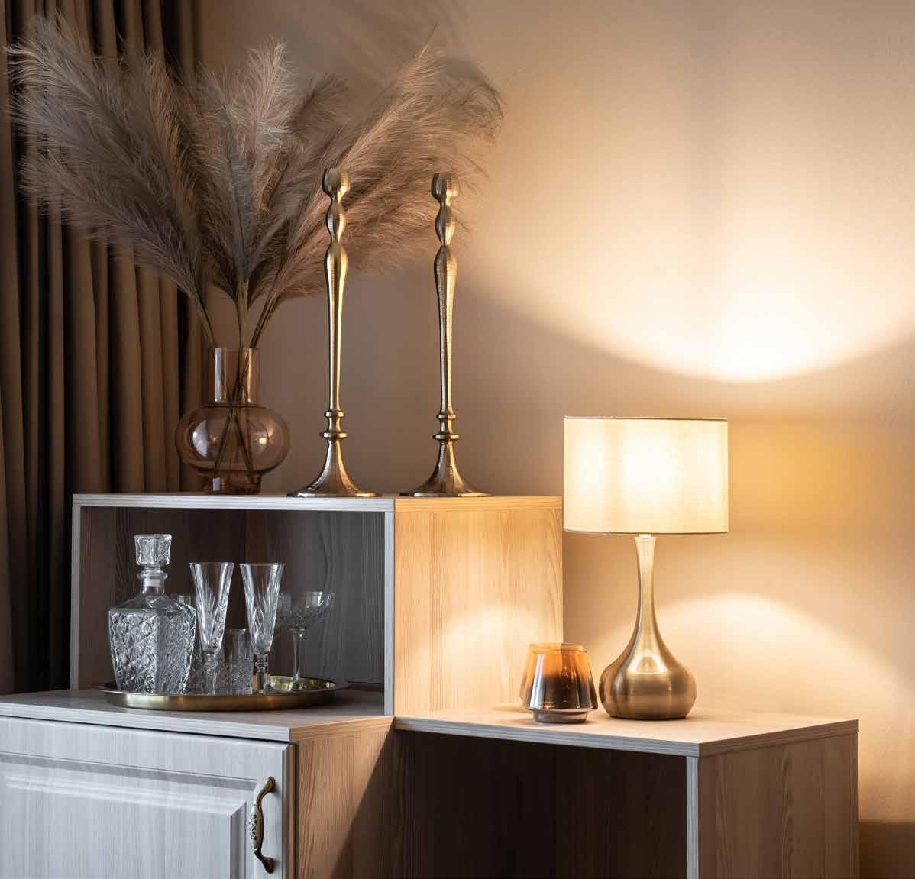

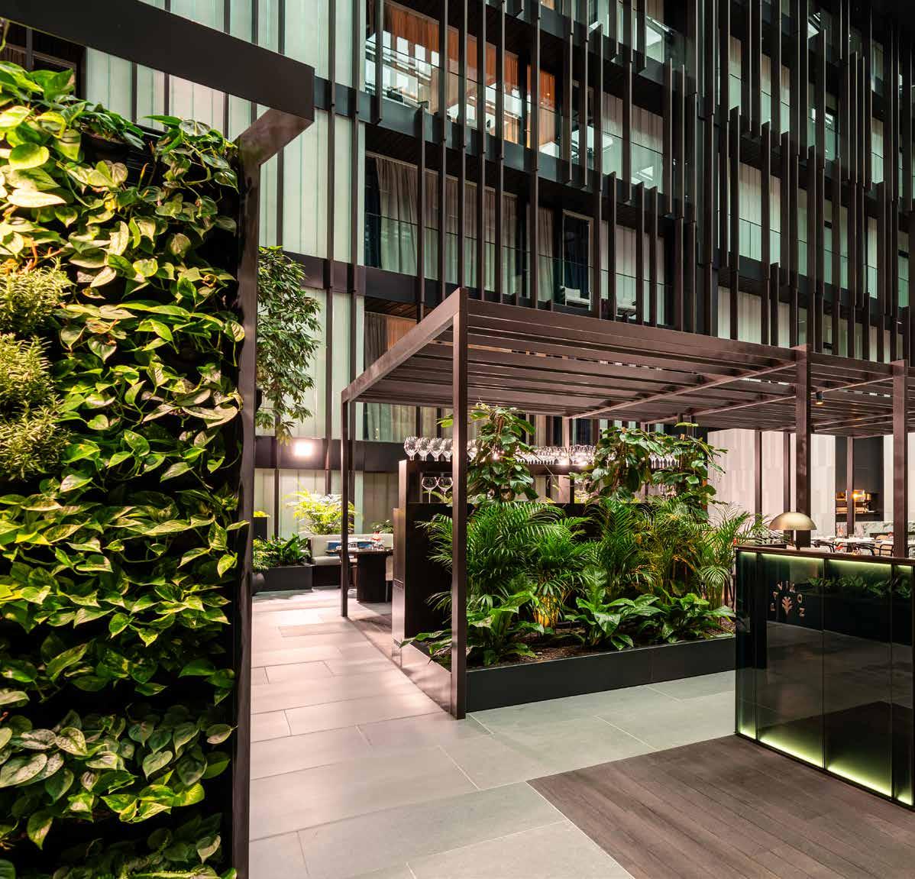
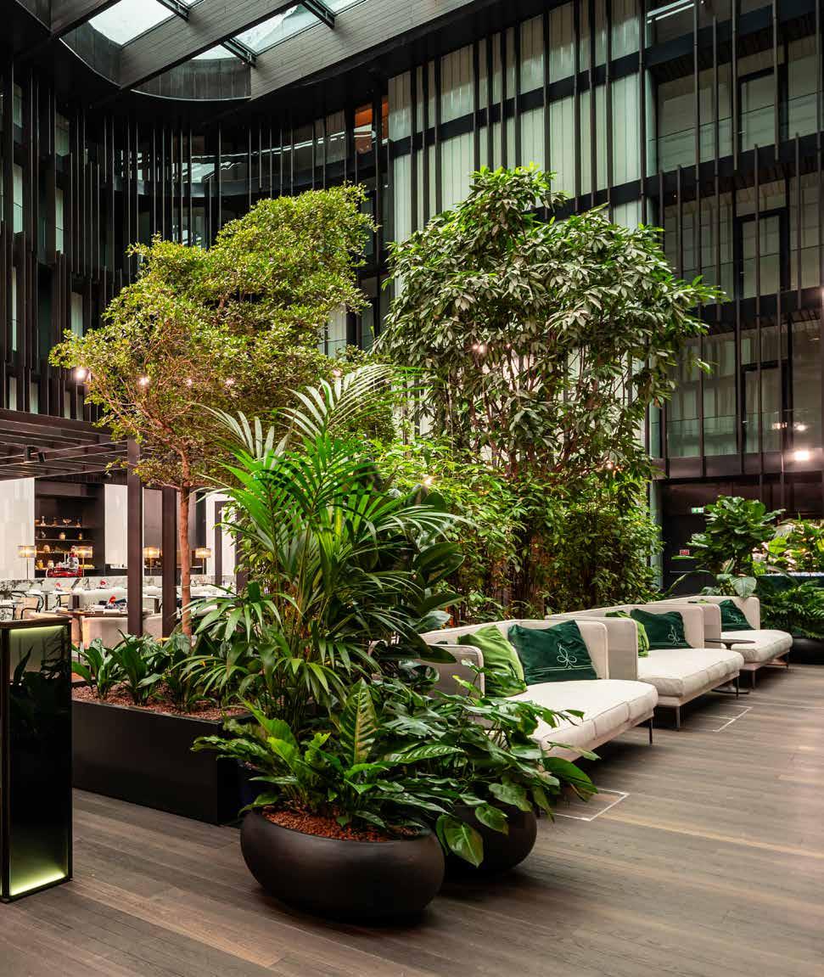
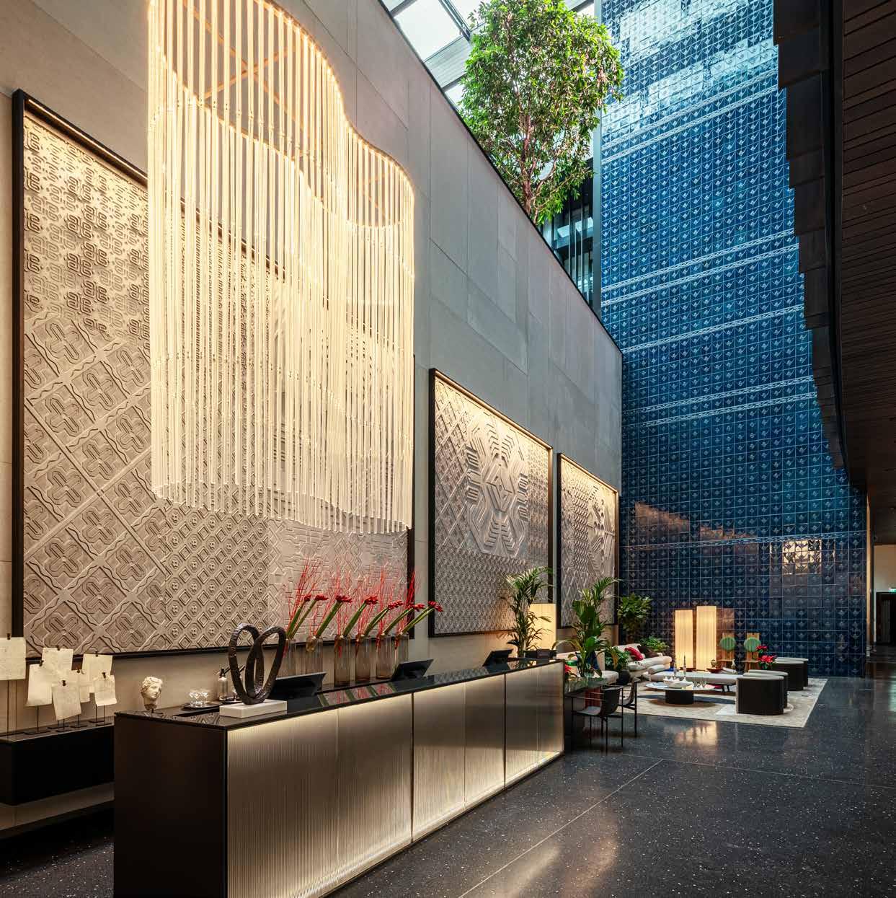
The Dorothea Hotel was created from three iconic buildings from three different eras in the heart of Budapest. The buildings with various structural solutions demanded numerous innovative approaches during the design process to bring the envisioned concept and outstanding architectural appearance to life.
The Dorothea Hotel emerged from the merging and block rehabilitation of the Mahart, Weber, and Futura houses, reborn as the 319th Autograph Collection hotel within the Marriott hotel chain. Its name is inspired by the life and work of Maria Dorothea, a Württemberg princess.
Dorothea Hotel features 216 hotel rooms, including 1 presidential suite and 9 additional suites, whose styles, colours, and forms were envisioned by the Lissoni & Partners team. Special attention was given to the smallest details, including carpet patterns and embroideries on textiles. The hotel welcomes guests in a contemporary, minimalist style.
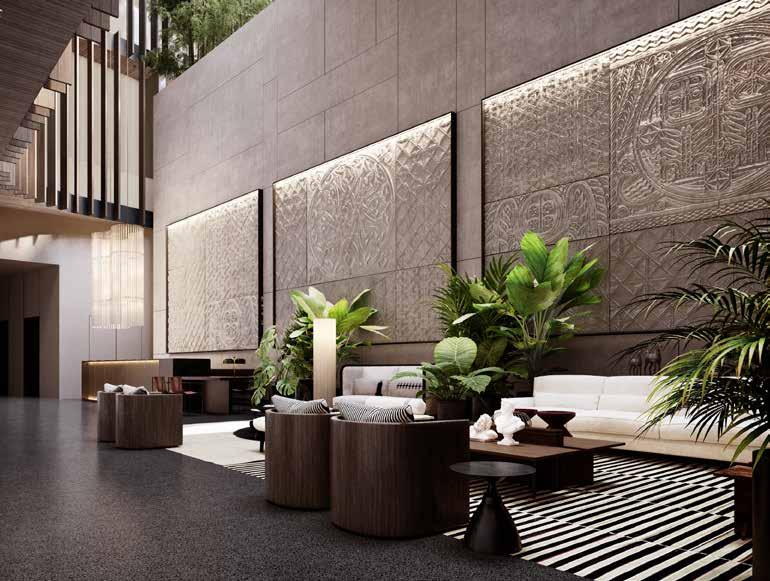
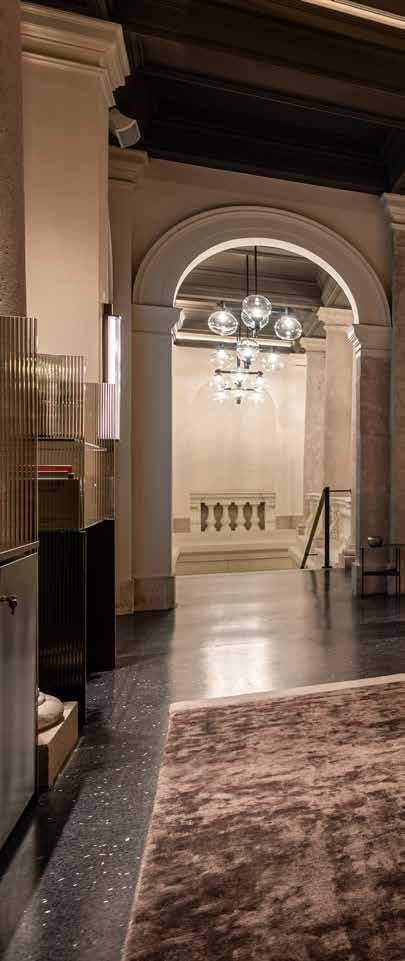
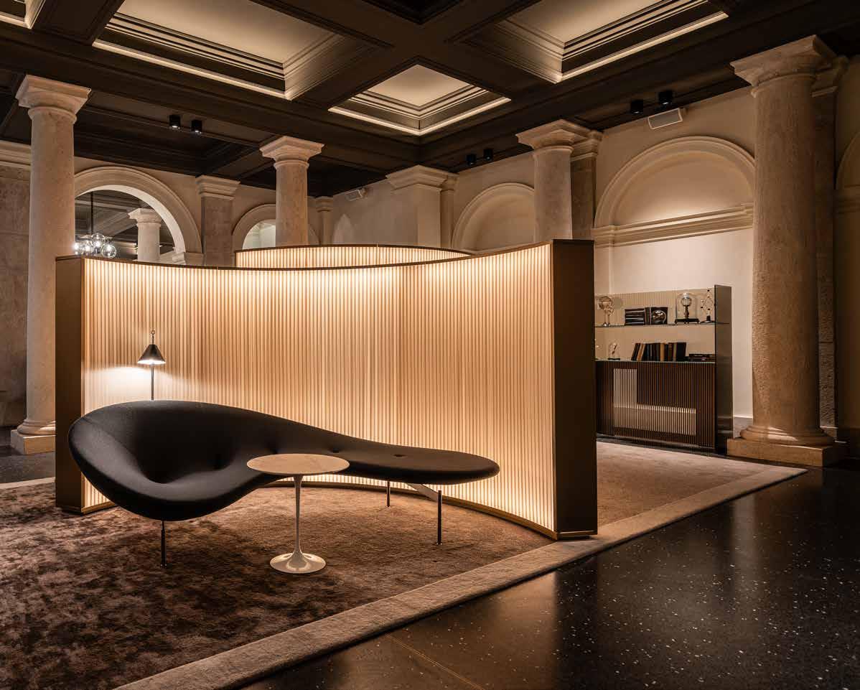

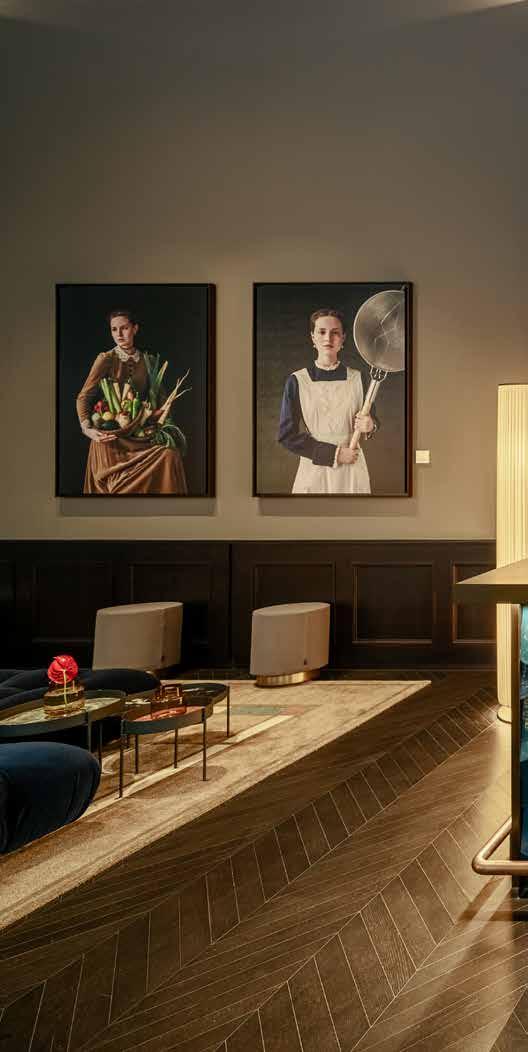
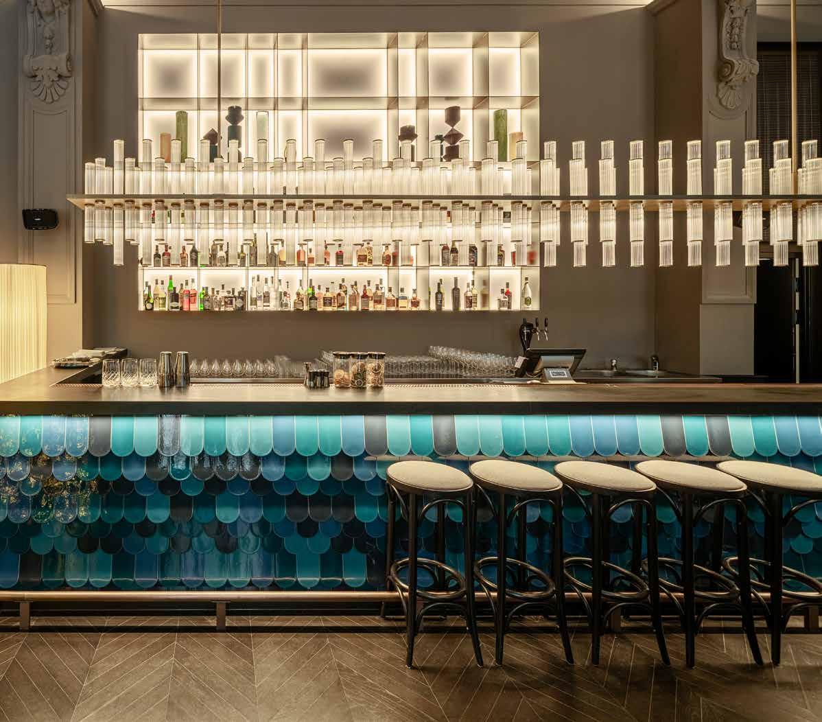
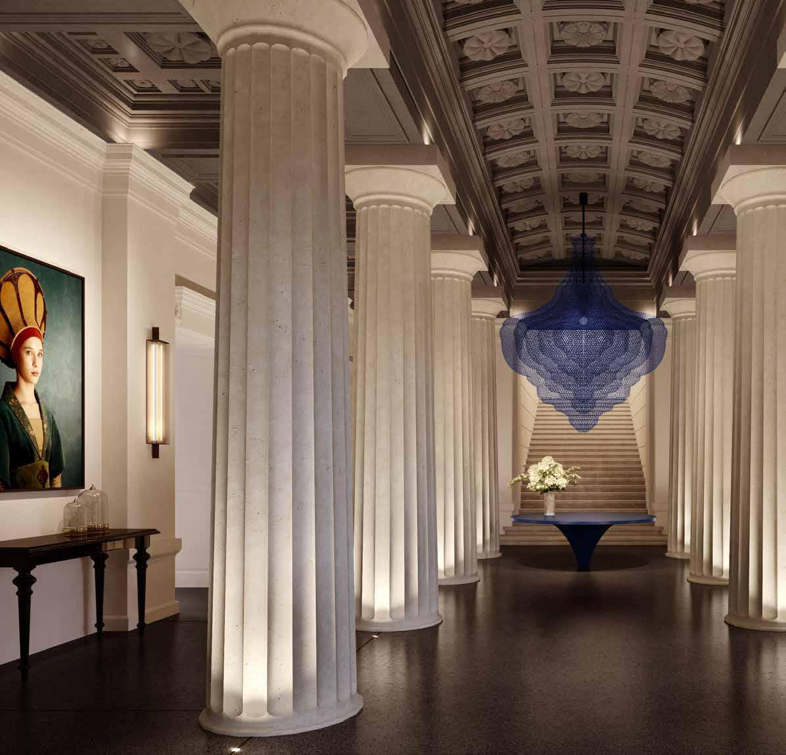
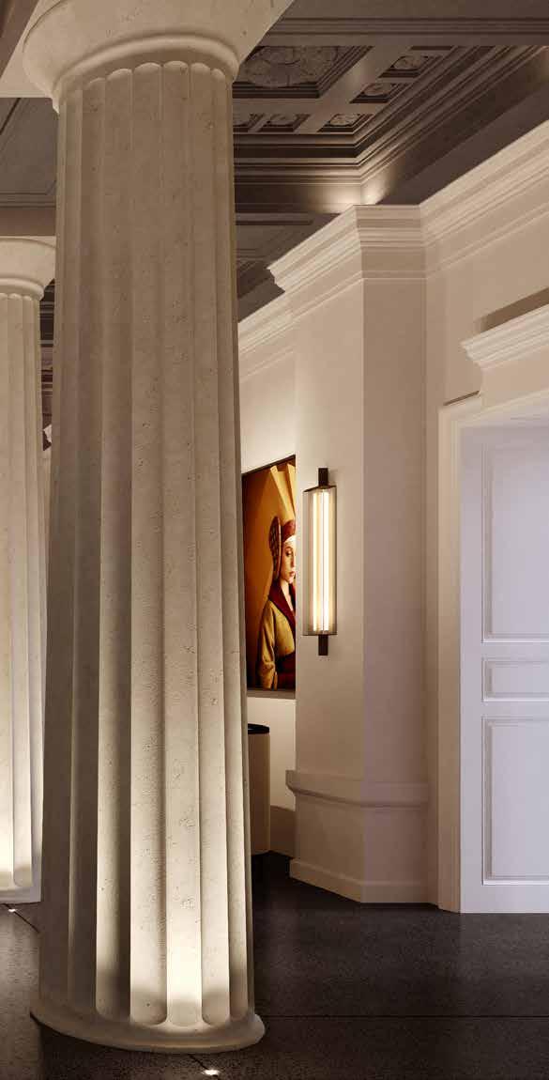
FUNCTION: HOTEL
YEAR: 2016–2022
GROSS FLOOR AREA: 36 000 m ²
LOCATION: BUDAPEST, HUNGARY
GENERAL DESIGN: TSPC GROUP
INTERIOR DESIGN: LISSONI & PARTNERS
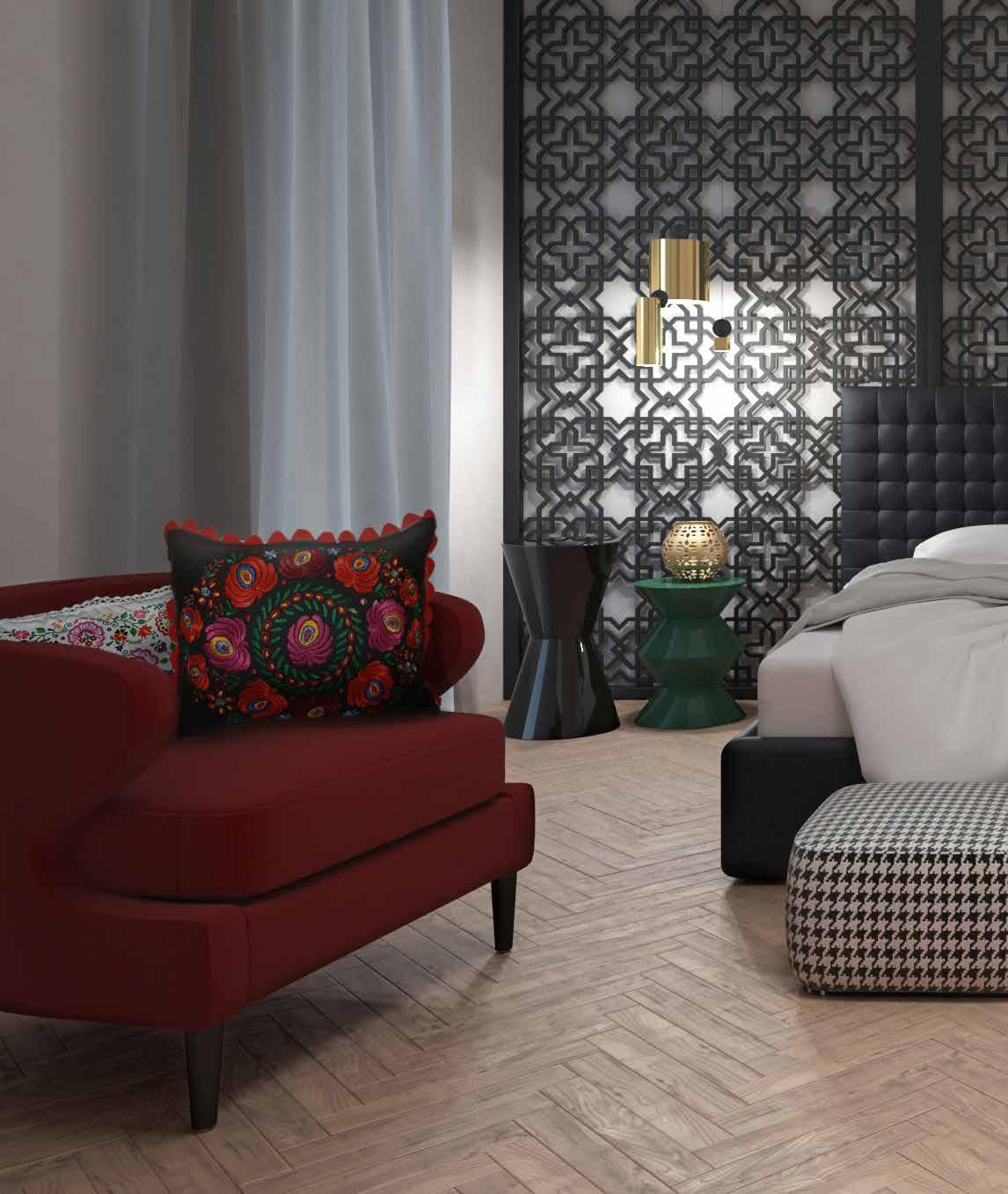
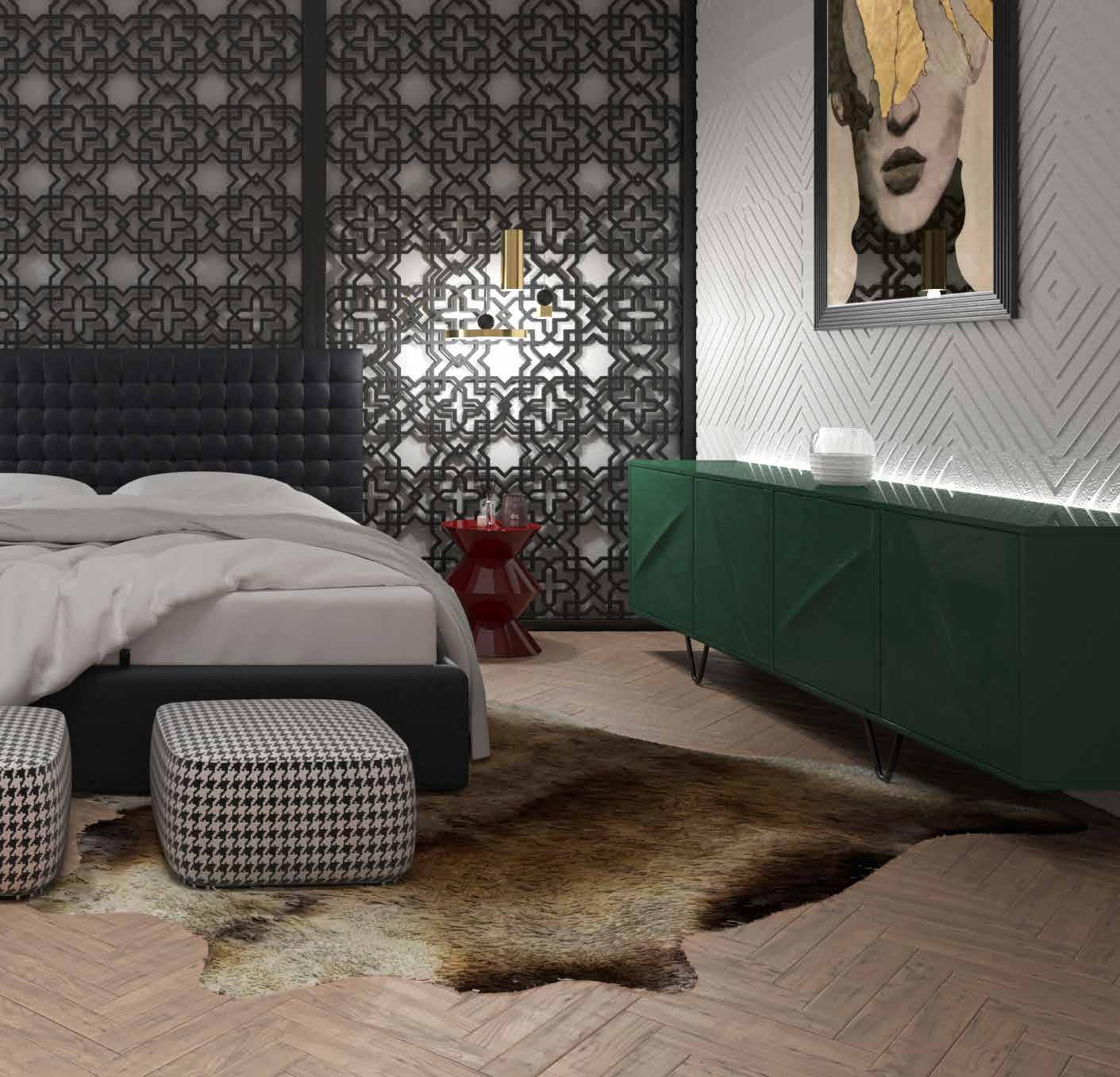
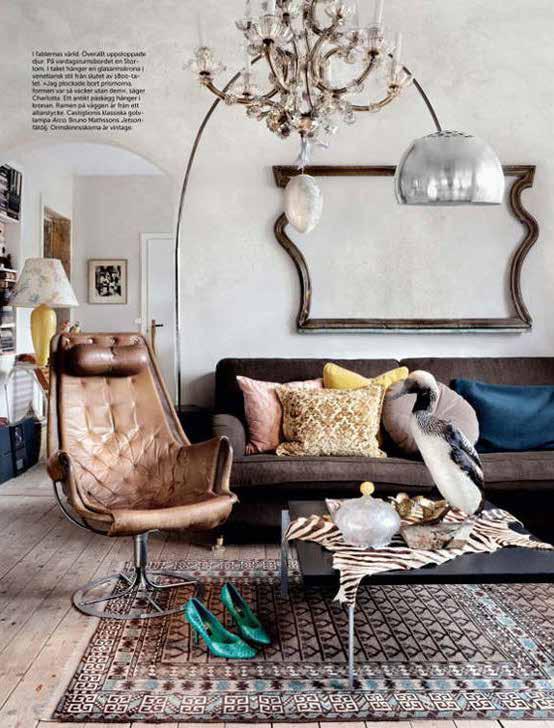
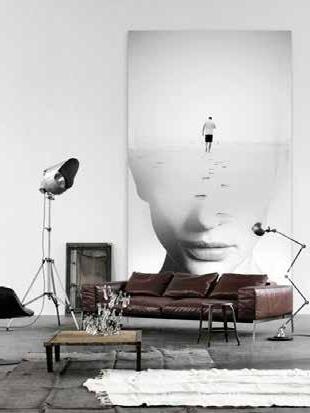
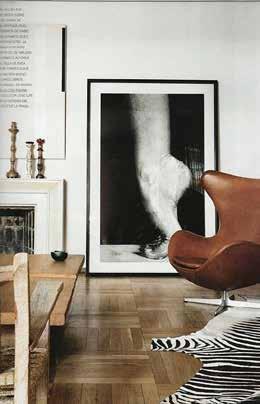
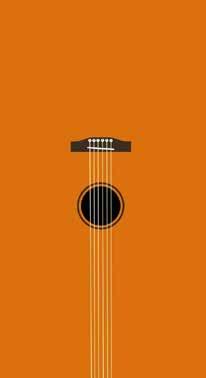
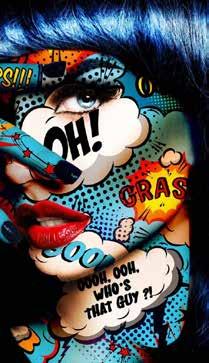
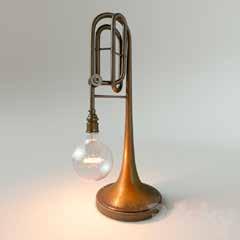
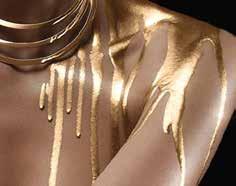
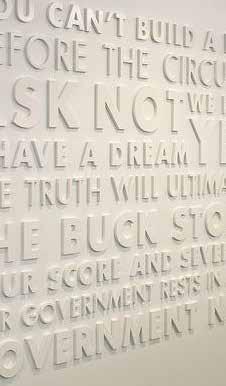
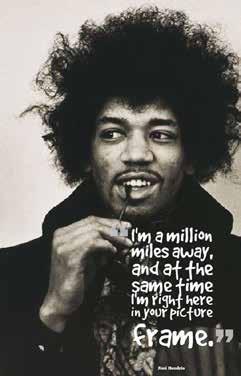

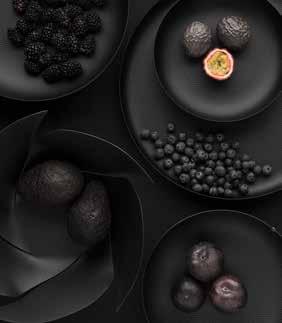
FUNCTION: HOTEL, RESTAURANT YEAR: 2021–
GROSS FLOOR AREA: 5 000 m ²
LOCATION: BUDAPEST, HUNGARY
The best design trend is not to follow one.
The interior design of the proposed hotel part fits into the Hard Rock Hotels’ colourful and cool world, which avoids the ordinary, wants to be unique and special, offering a unique lifestyle, music, visual and other complementary experiences for the guests. The hotel’s location, Nagymező Street, is the site of the former Broadway in Pest, so the hotel’s interior design subtly evokes the world of orphanages, revues and cabarets. All these combined to create the hotel’s special atmosphere, where music plays the leading role. The rooms and social spaces were created in the topic of ‘Hungarikum’ with earthy colours, elegance and harmony, using natural wood for covers.
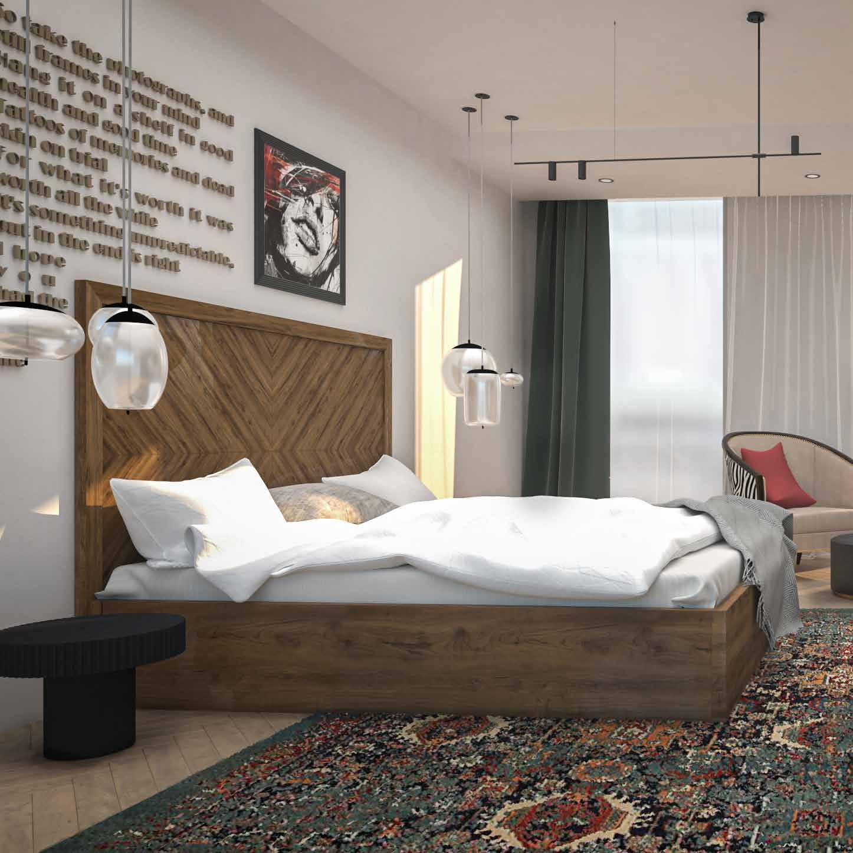
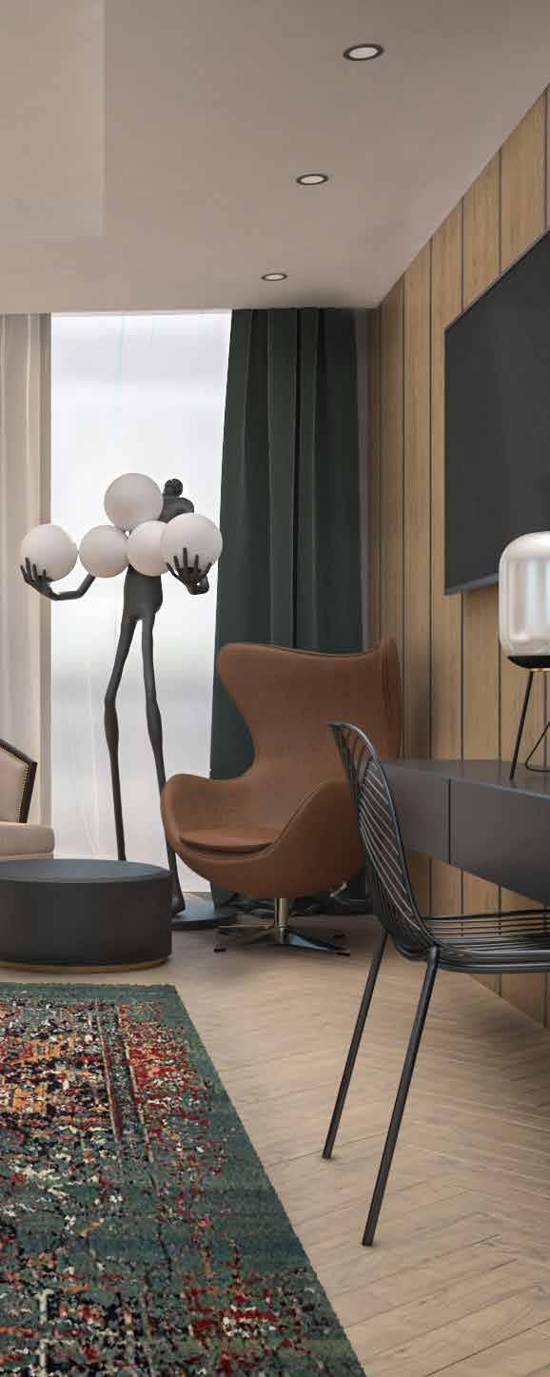
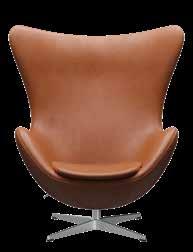
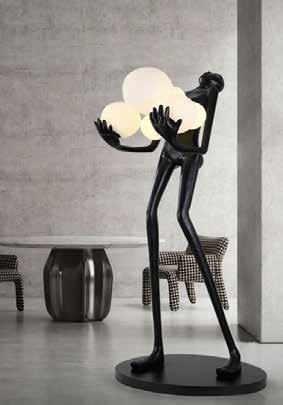
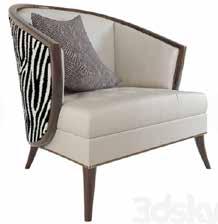
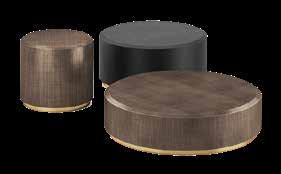
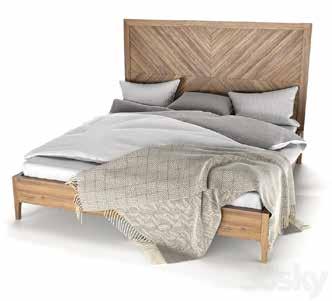
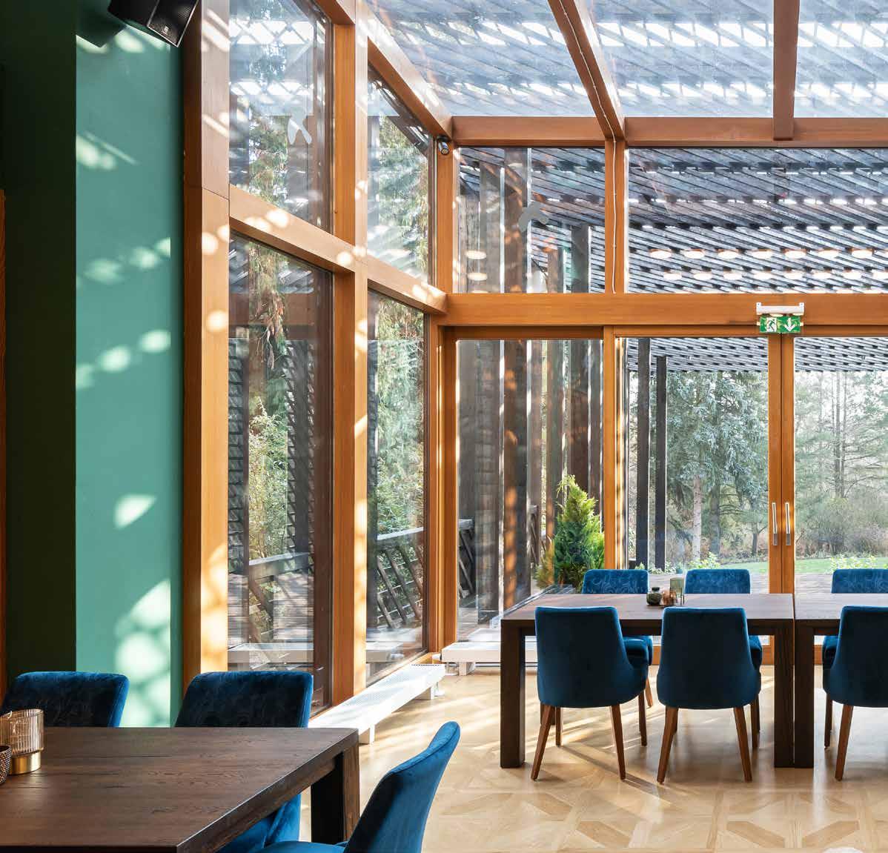

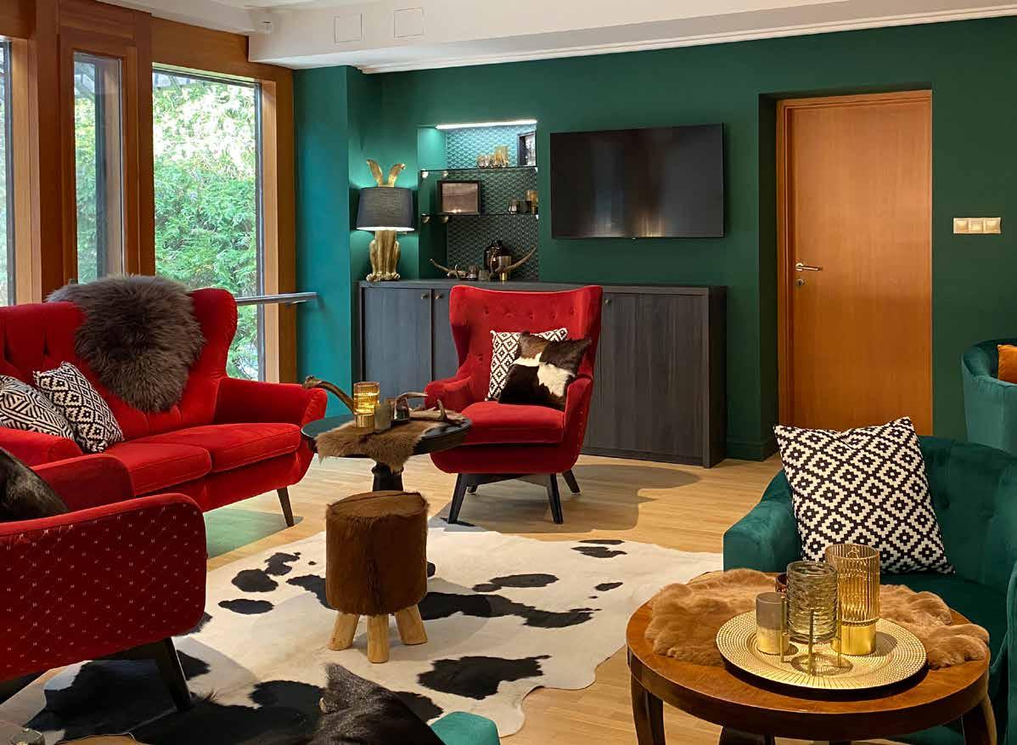

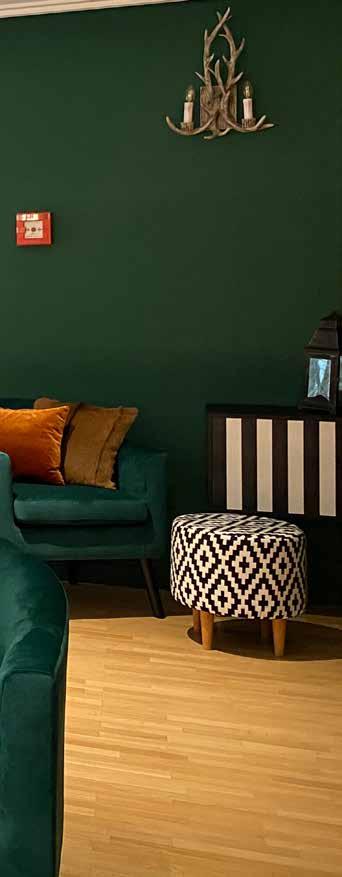
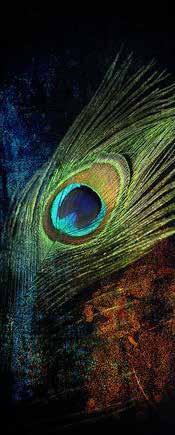

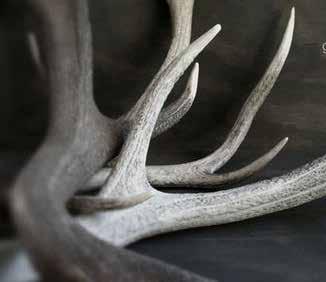
We aimed to keep the original, classic style of the hunting lodge and to create an elegant and romantic, but above all “hunting lodge” style interior. An exciting interior was created that combines, for example, two details such as the placement of trophies and the romantic bird print designer wallpaper. Several valuable hunting-themed paintings, hunting artefacts, trophies and antlers were found in the building, which were kept and used as a basis for the interior design. The natural light of the house changes with the seasons, with sunlight from outside hitting the building at different angles over time, not to mention the wonderful colours of the forest, which changes and renews itself with each season.
HUNTING LODGE IN BUDAKESZI
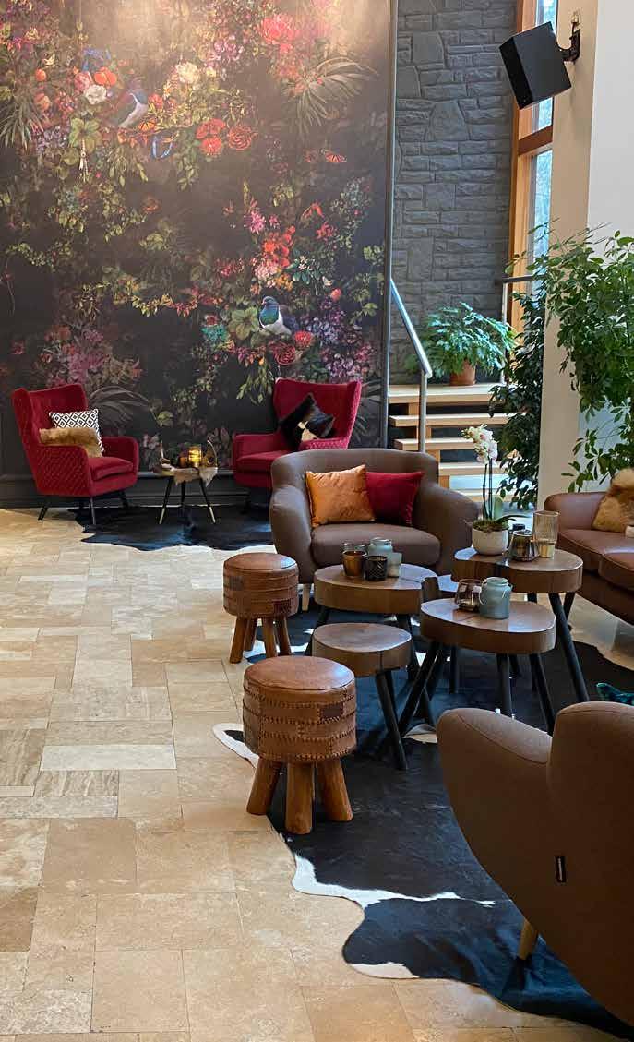

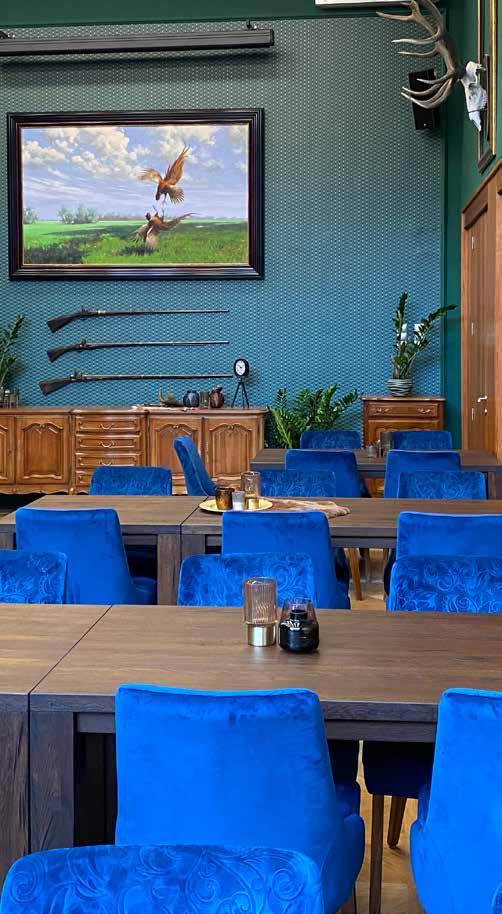
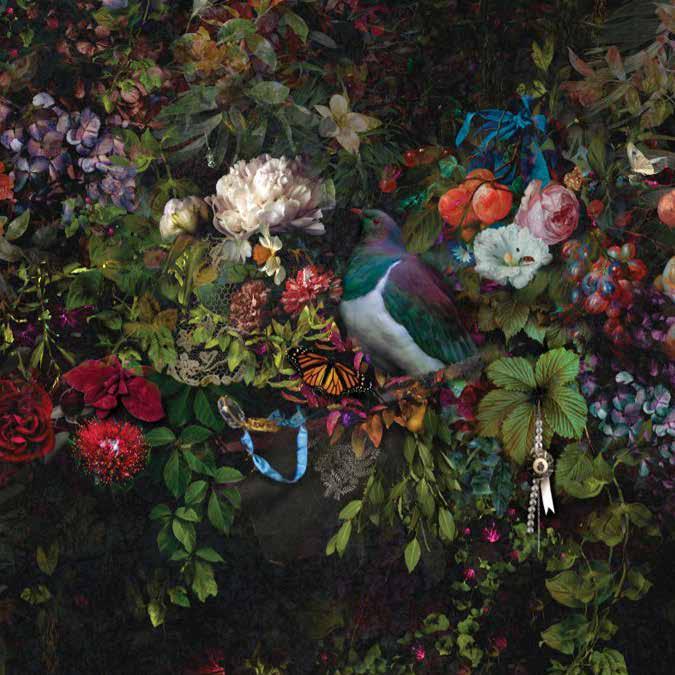
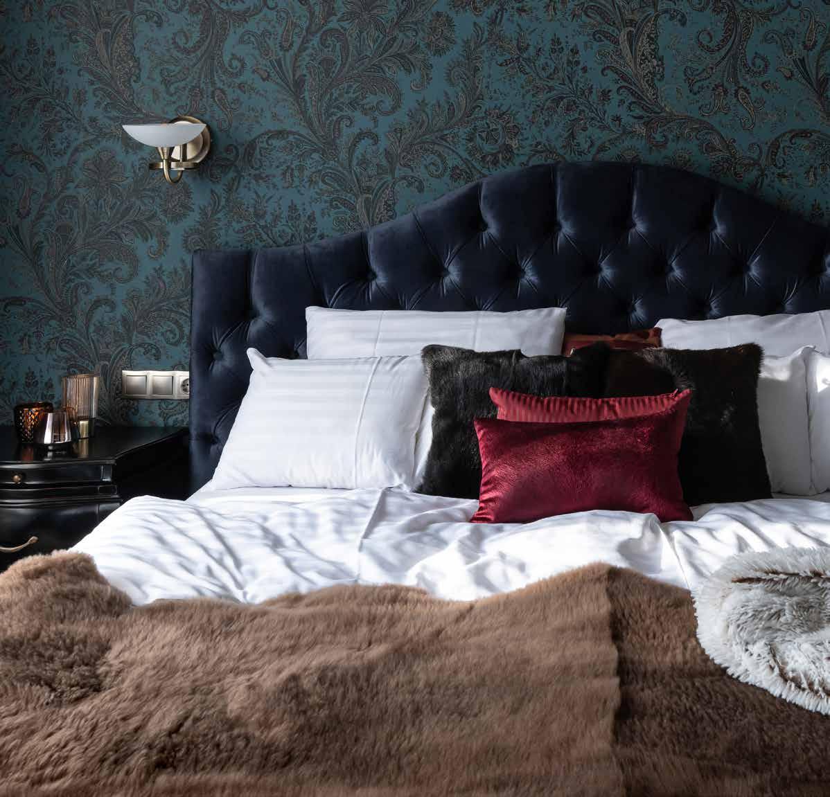
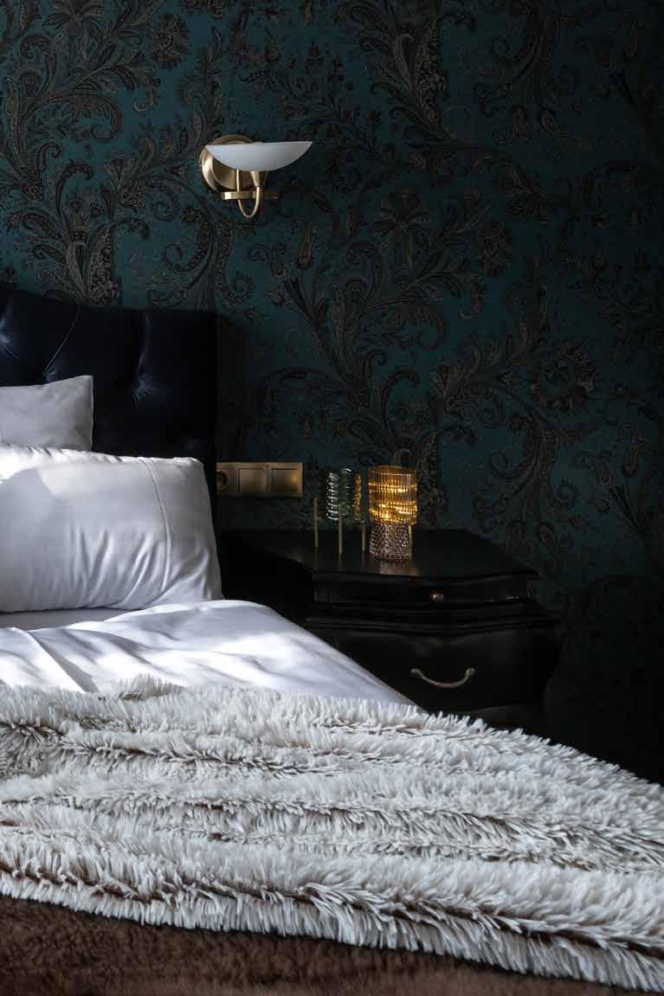
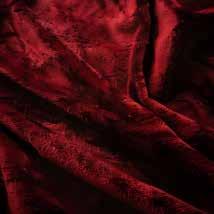
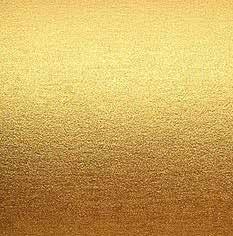
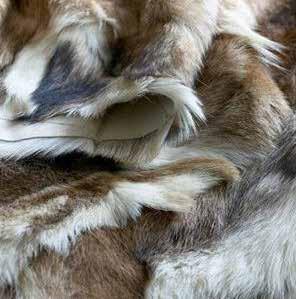
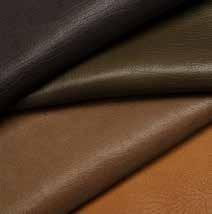

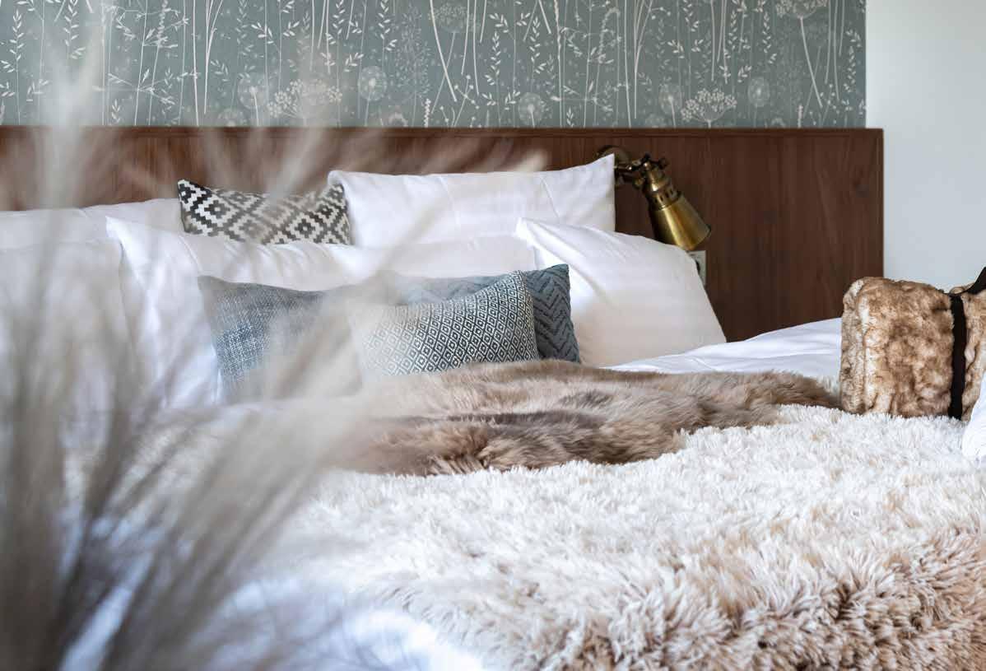
FUNCTION: RESTAURANT, EVENT VENUE
YEAR: 2020
GROSS FLOOR AREA: 1 100 m ²
BUDAKESZI, HUNGARY
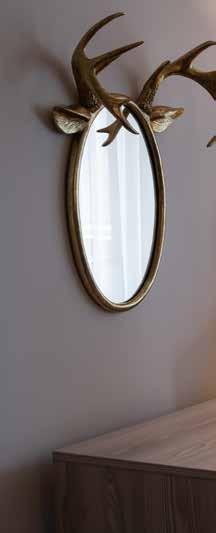

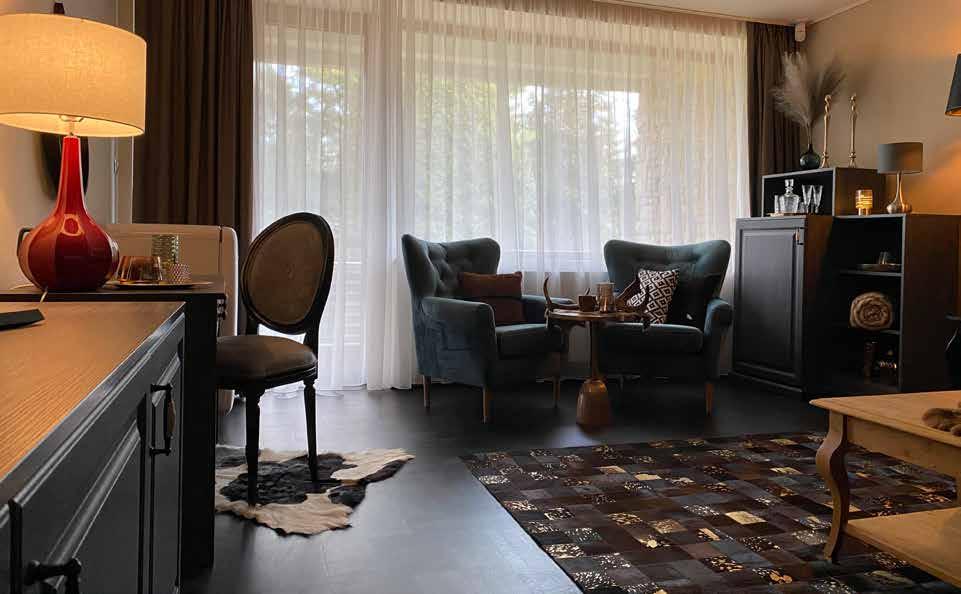
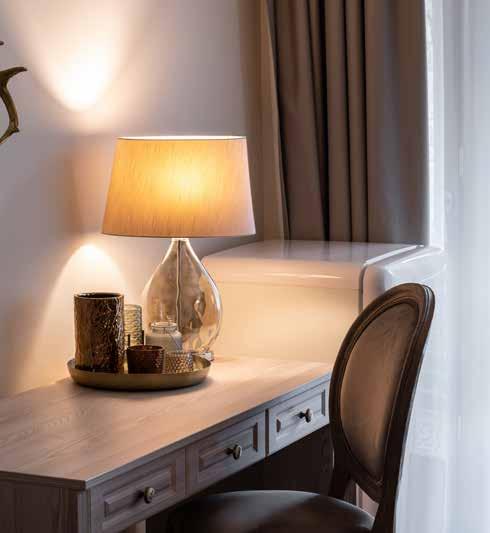
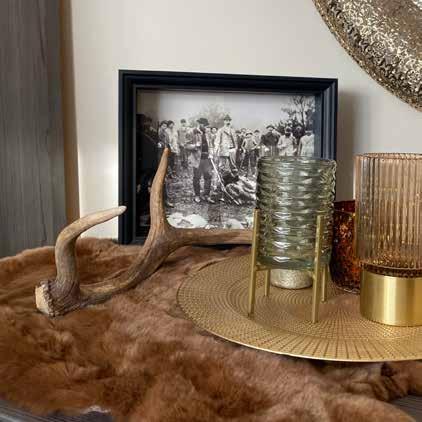
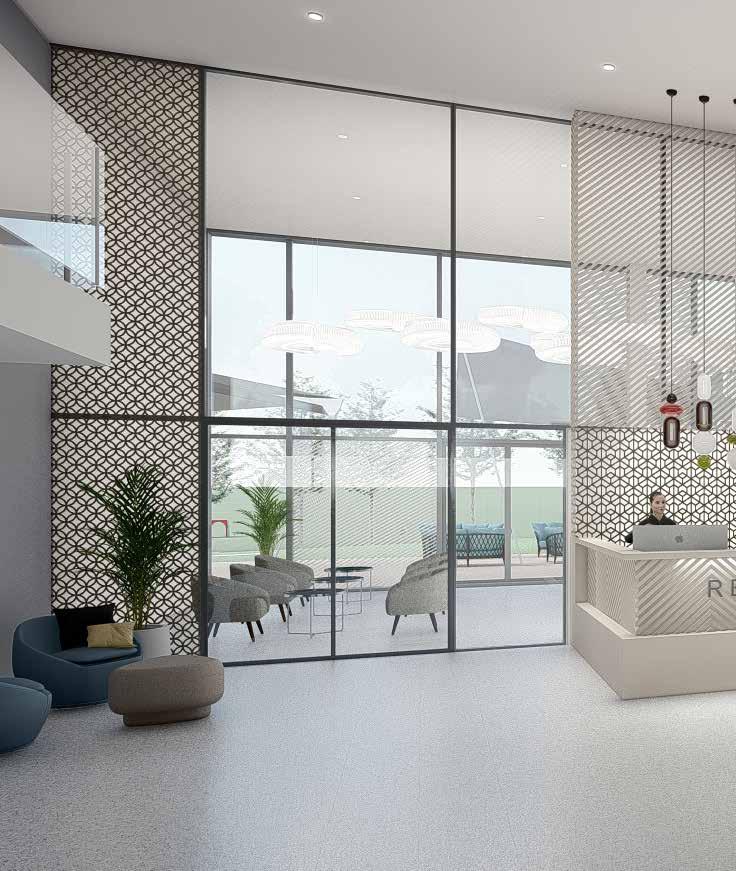
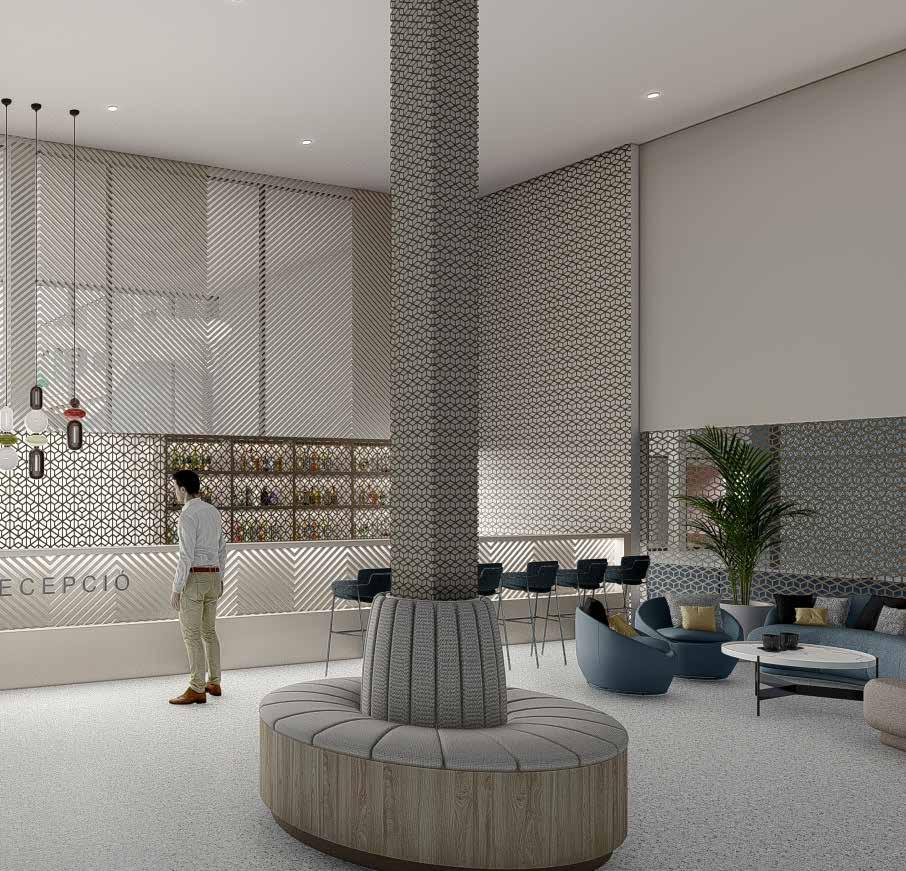


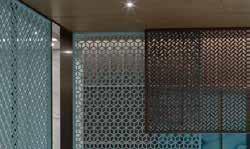
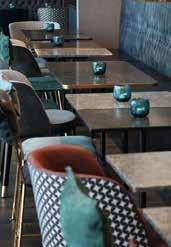
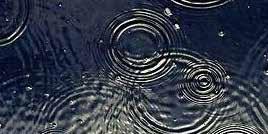
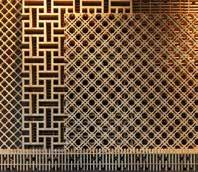

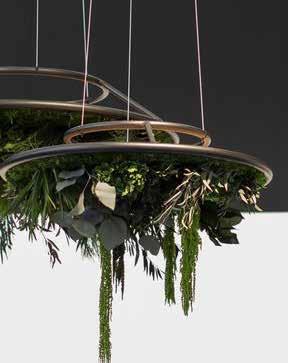



Our team of interior designers dreamed up an aesthetic elegance that balances functionality with artistic beauty. The interior design concept of the hotel is based on the exciting meeting of 5 different patterned openwork surfaces. The subtle combination of light colours and the lightness of the curved forms create a pleasantly soothing atmosphere. From the ceiling to the floor, from the walls to the furniture, every detail has been carefully chosen to create a harmonious and inspiring environment. Whether you are checking in, waiting or just enjoying the atmosphere, the interior design of the lobby leaves a lasting impression.
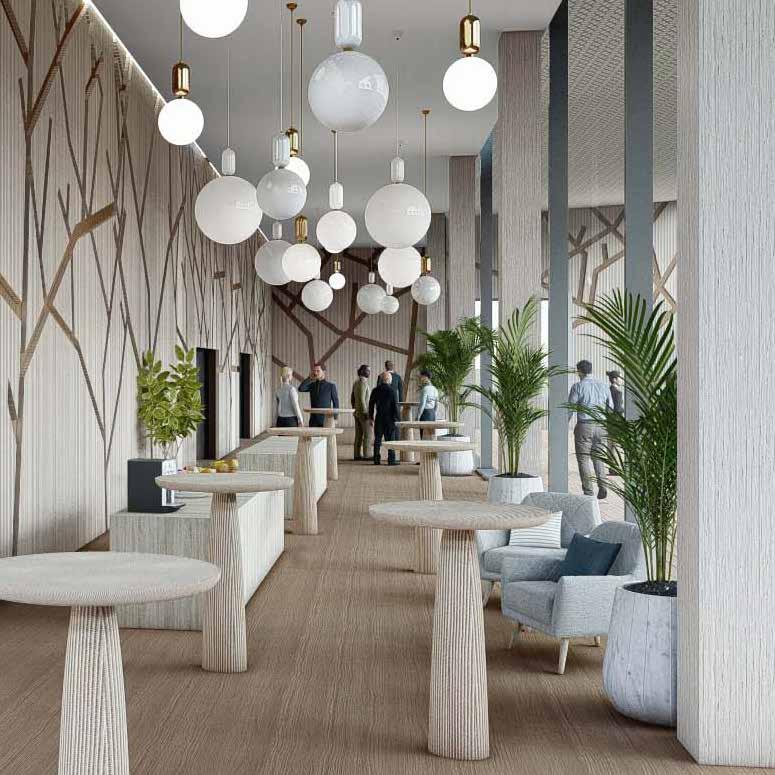
FUNCTION: RESTAURANT, HOTEL, EVENT VENUE
YEAR: 2020–
GROSS FLOOR AREA: 14 400 m ²
LOCATION: BALATONFÜRED, HUNGARY
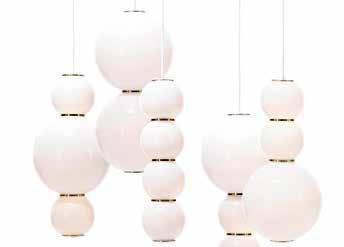
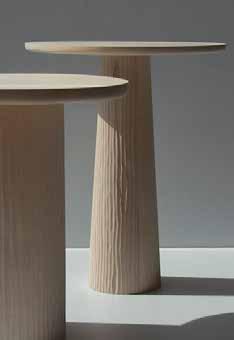
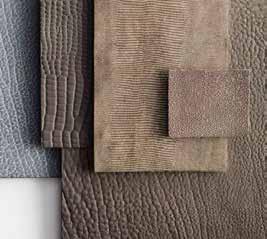

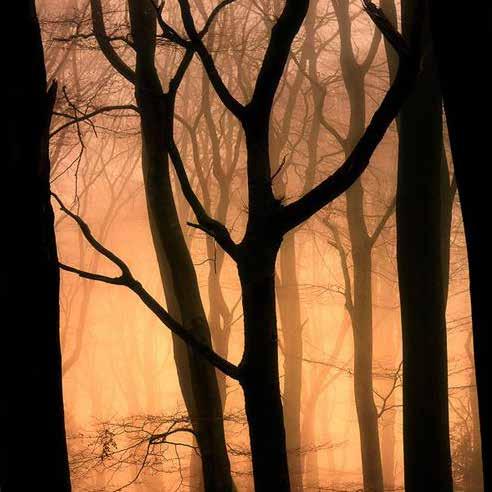
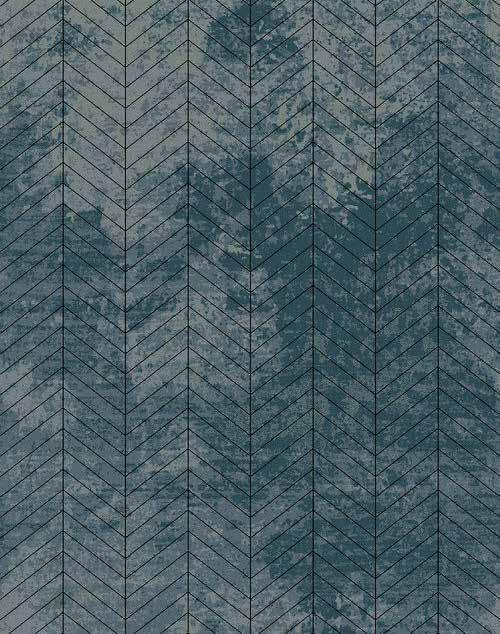
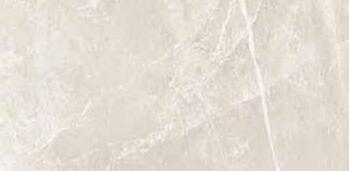
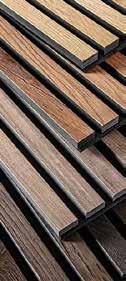
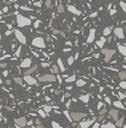
The
subtle combination of light colours and thelightness of
the
curved forms create a pleasantly soothing atmosphere...
CLUB HOTEL BALATONFÜRED
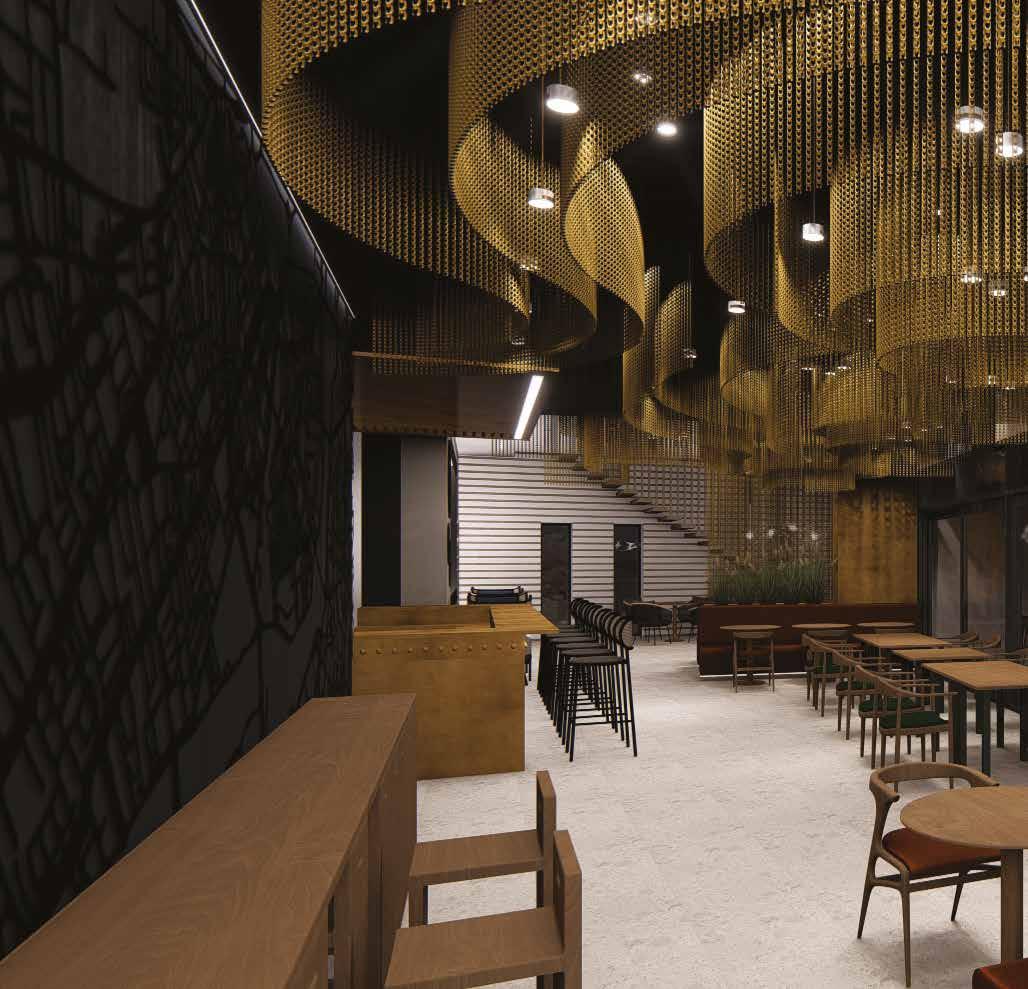
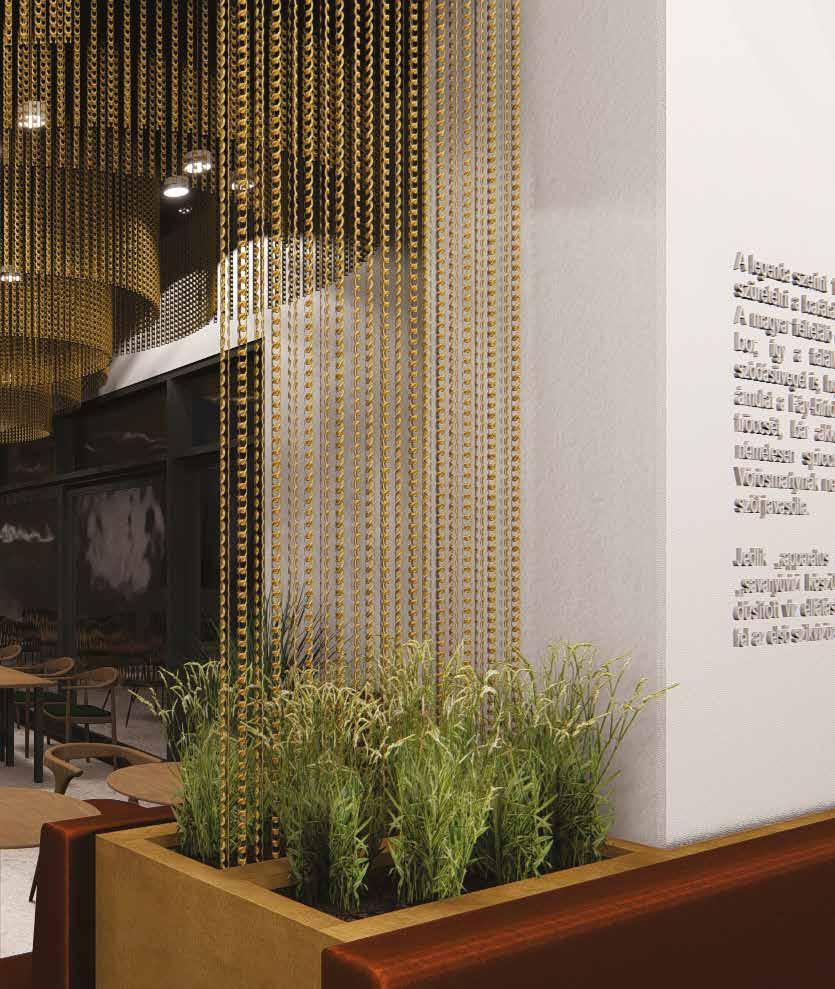
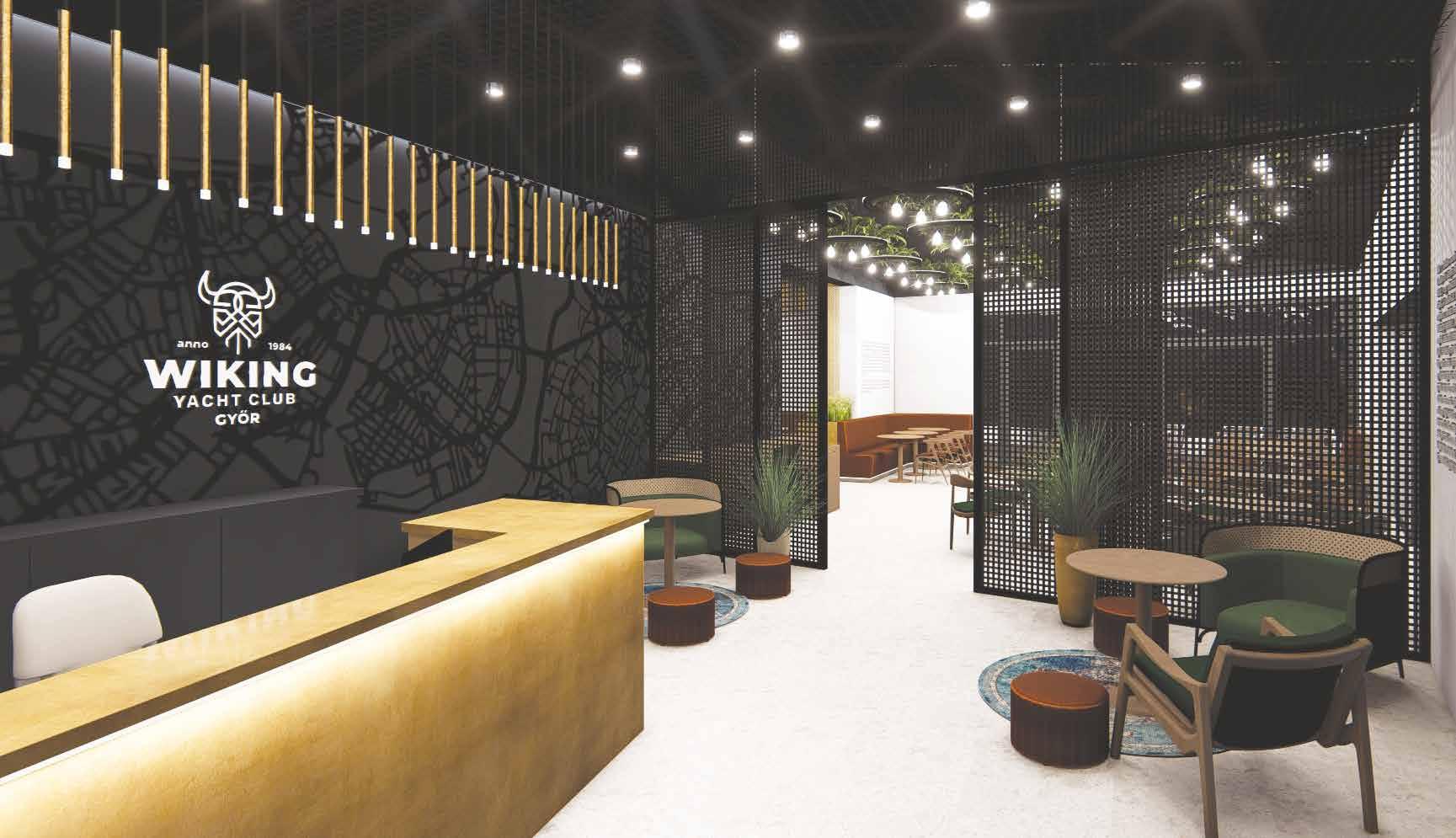

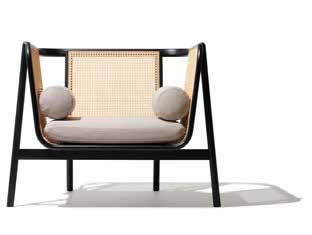
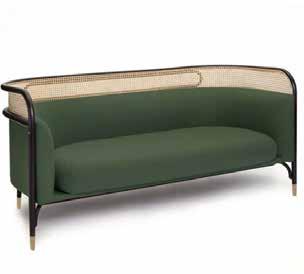
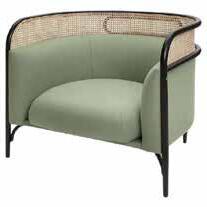
The Wiking Yacht Club’s interior design focuses on elegance achieved through refined details and a harmonious blend of colors, materials, and layout. Consistent design elements create a cohesive look.
Focus Points and Visual Hierarchy: Eye-catching objects like lighting fixtures and custom furniture create visual interest and hierarchy, enhancing the design narrative for guests.
Texture and Tactility: Tactile experiences, such as wooden tabletops and upholstered chairs, add sensory engagement, balancing visual and tactile aesthetics for a more immersive guest experience.
Material Selection: The choice of materials shapes the space’s aesthetics and mood, allowing for artistic expression and creating a unique, emotionally engaging environment for guests.
Objects as Storytellers: Built-in materials narrate a story that reflects the theme and cultural identity of the space, engaging guests visually and emotionally.
Chain Symbol and Design Element: The chain symbolizes connection, unity, and permanence, while gold represents perfection and glory, adding depth and meaning to the design narrative.
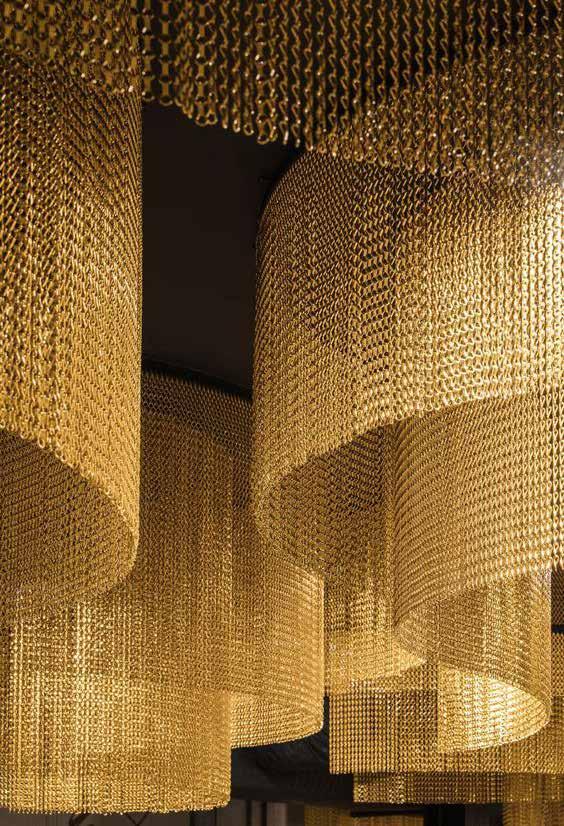
FUNCTION: RESTAURANT, EVENT VENUE
YEAR: 2024–
GROSS FLOOR AREA: 500 m ²
LOCATION: GYŐR, HUNGARY
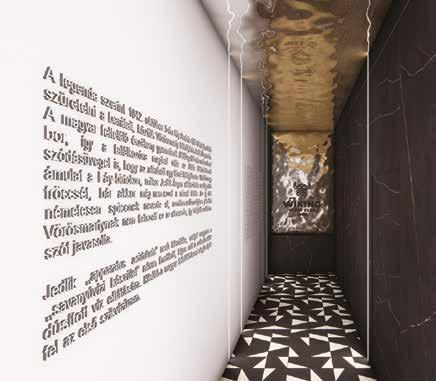
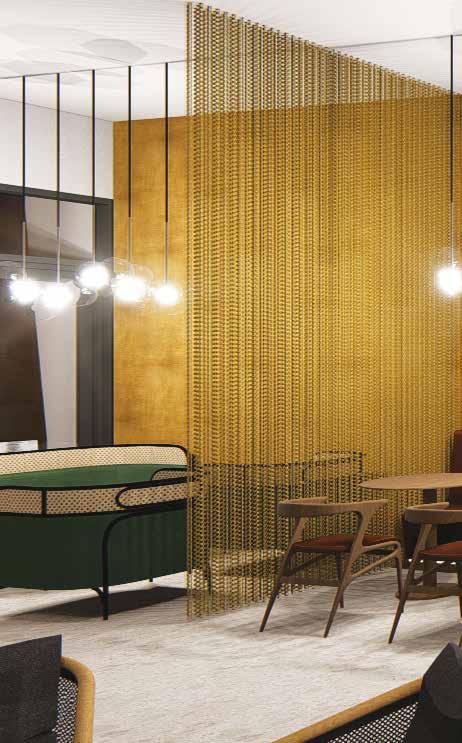
Chain Symbol and Design Element: The chain symbolizes connection, unity, and permanence, while gold represents perfection and glory, adding depth and meaning to the design narrative.
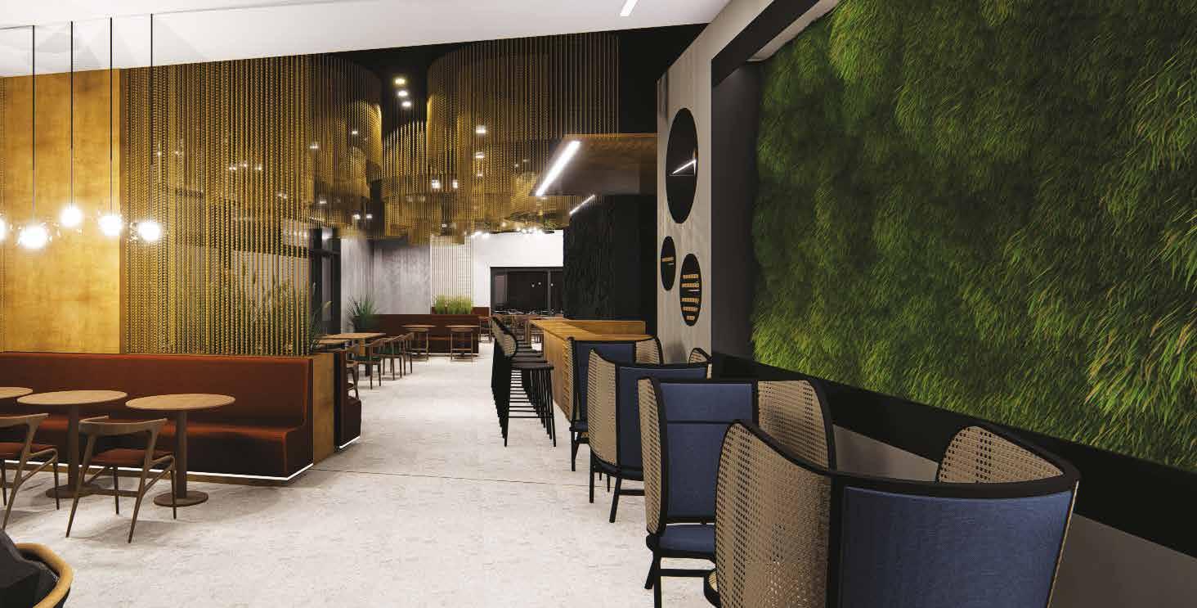
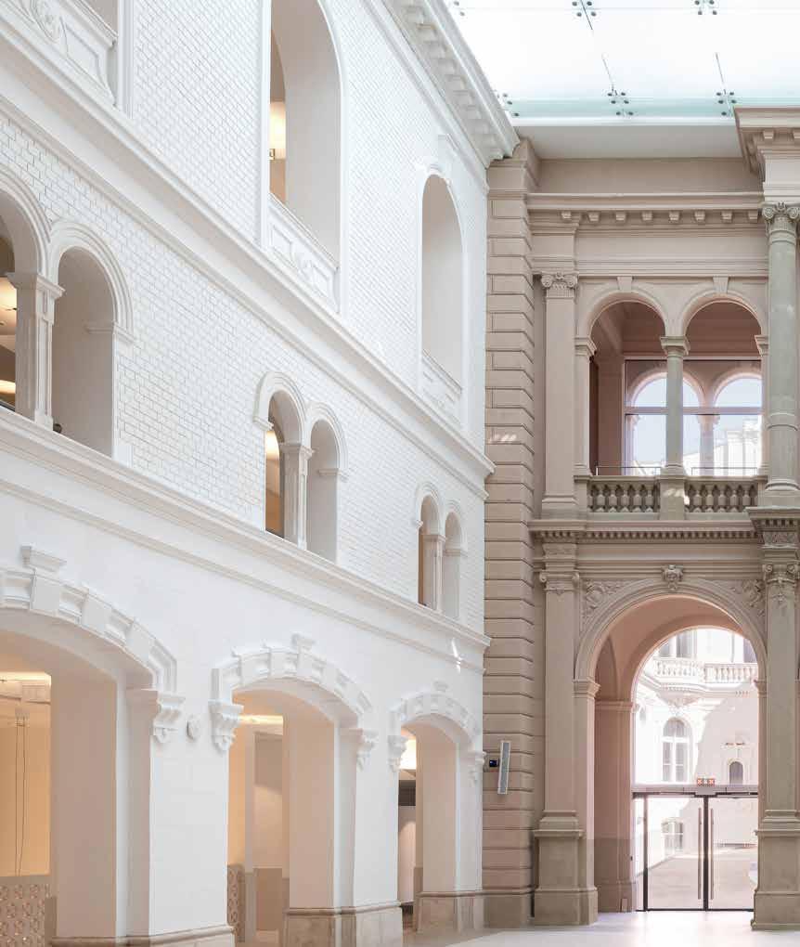
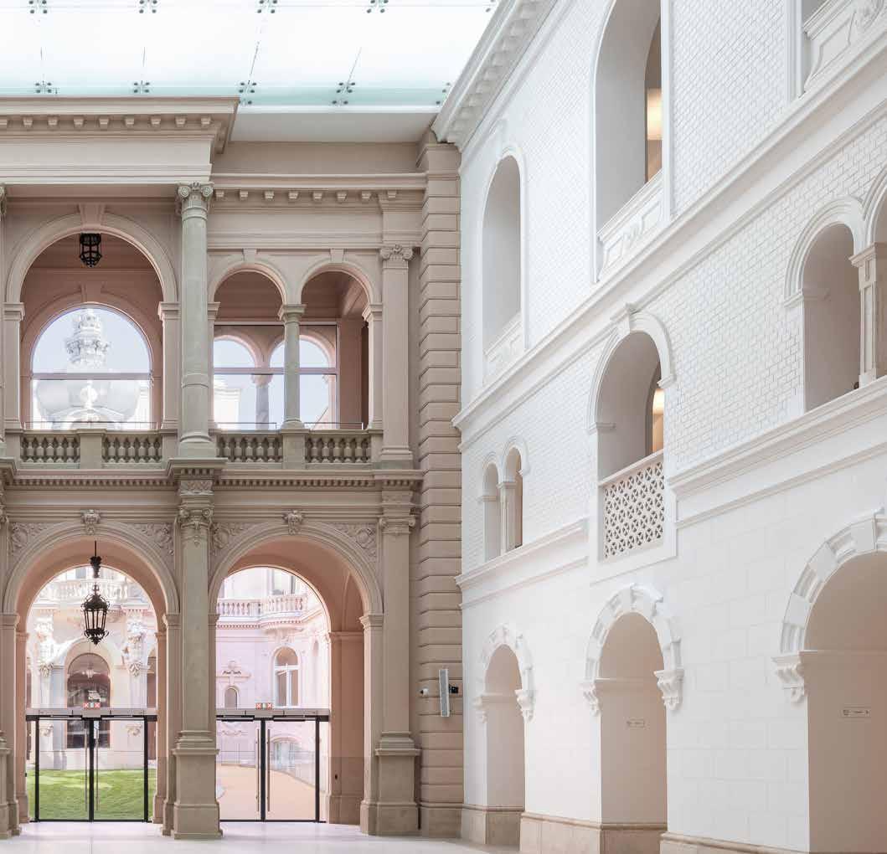
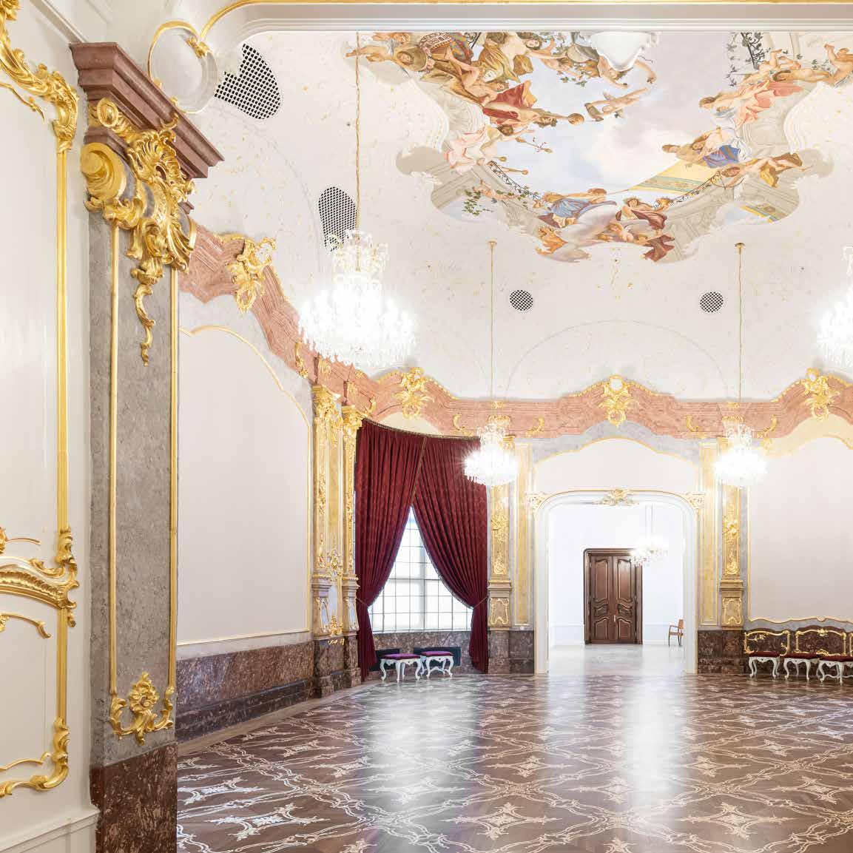
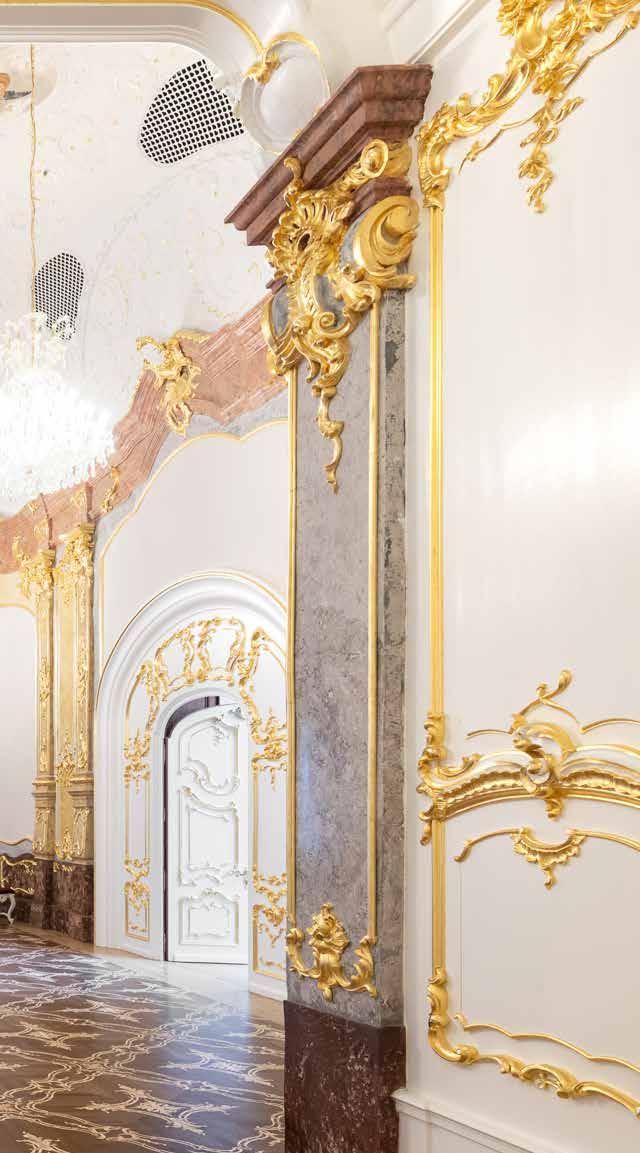
The reconstruction of this representative space was aided by archival photographic material, as well as pieces of gilded plaster, marble and traces of paint found in the floor.
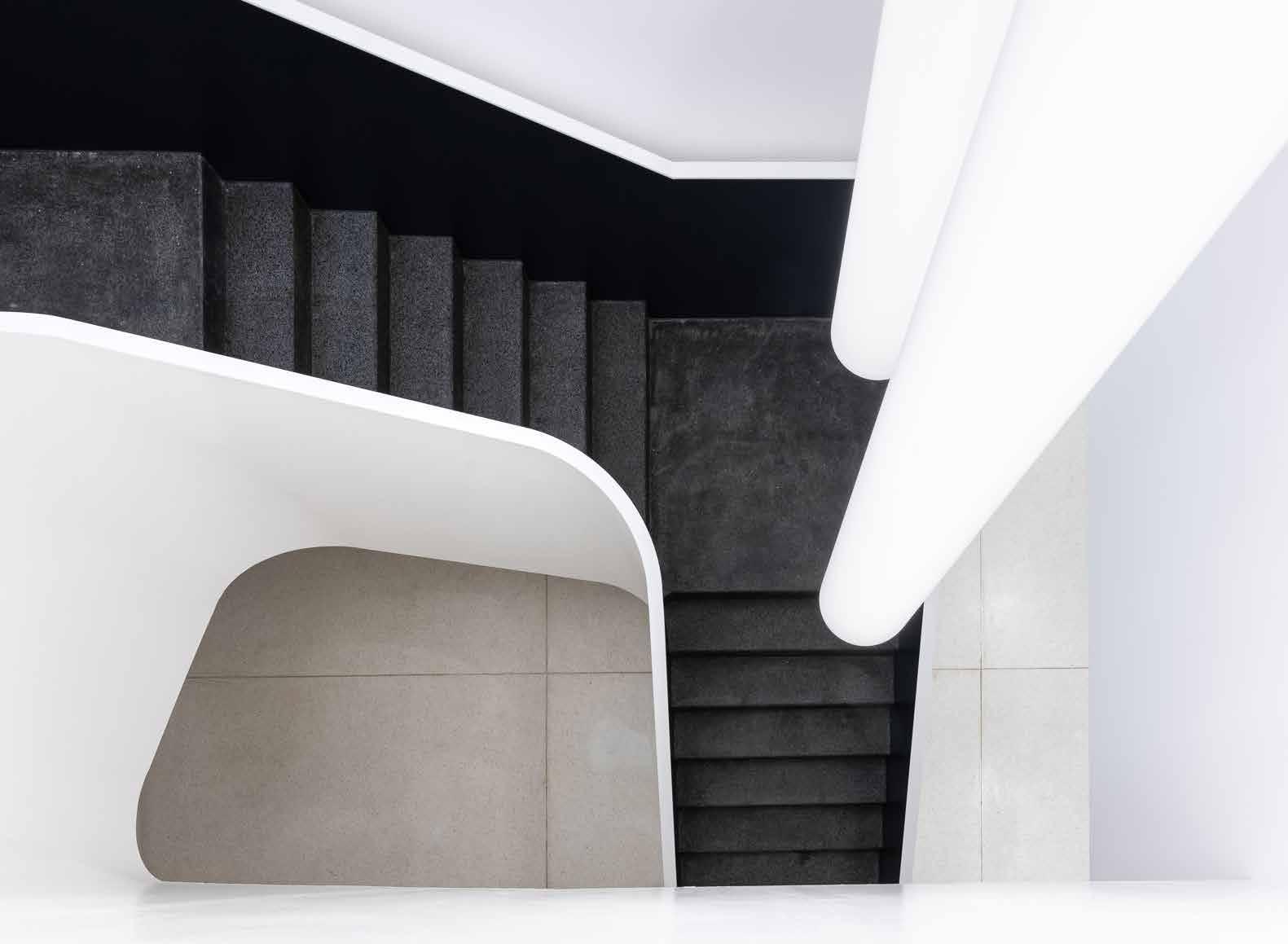
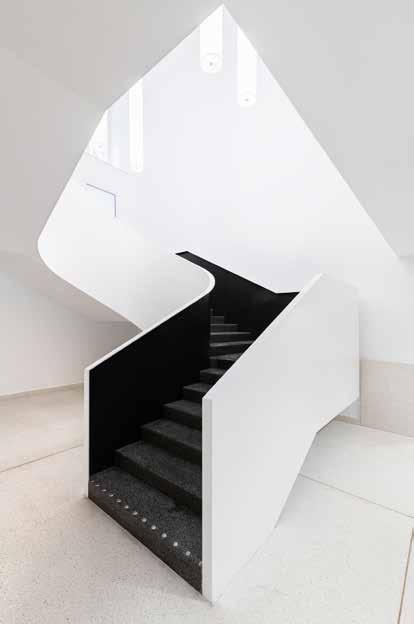

FUNCTION: EDUCATIONAL INSTITUTE YEAR: 2016–2017
GROSS FLOOR AREA: 7 721 m ²
LOCATION: BUDAPEST, HUNGARY
GENERAL DESIGN: TSPC GROUP
INTERIOR DESIGN: FORMI CONCEPT Kft .
Our interior designers aimed to balance and harmonise the old and the new during a complete historic reconstruction. Over the years, the building has had many users and continues to function as a new modern educational facility. The Reviczky Street building, which had been damaged and rebuilt several times in the course of its history, was renovated and given a modern and minimalistic interior in a simple style, in keeping with the values of the Károli Gáspár Reformed University.
A special feature of the Museum Street wing is the Lotz fresco on the ceiling of the ballroom, once consigned to oblivion, was resurrected from the annals of history, its vibrant hues illuminating the ballroom’s celestial vault once more. The reconstruction of this representative space was aided by archival photographic material, as well as pieces of gilded plaster, marble and traces of paint found in the floor. The ceiling of the dean’s office of the Reformed University, after its restoration, thus once again depicts Lotz’s pagan Bacchus festival, bringing an exciting cultural tension to the space.
KÁROLYI-CSEKONICS PALACE
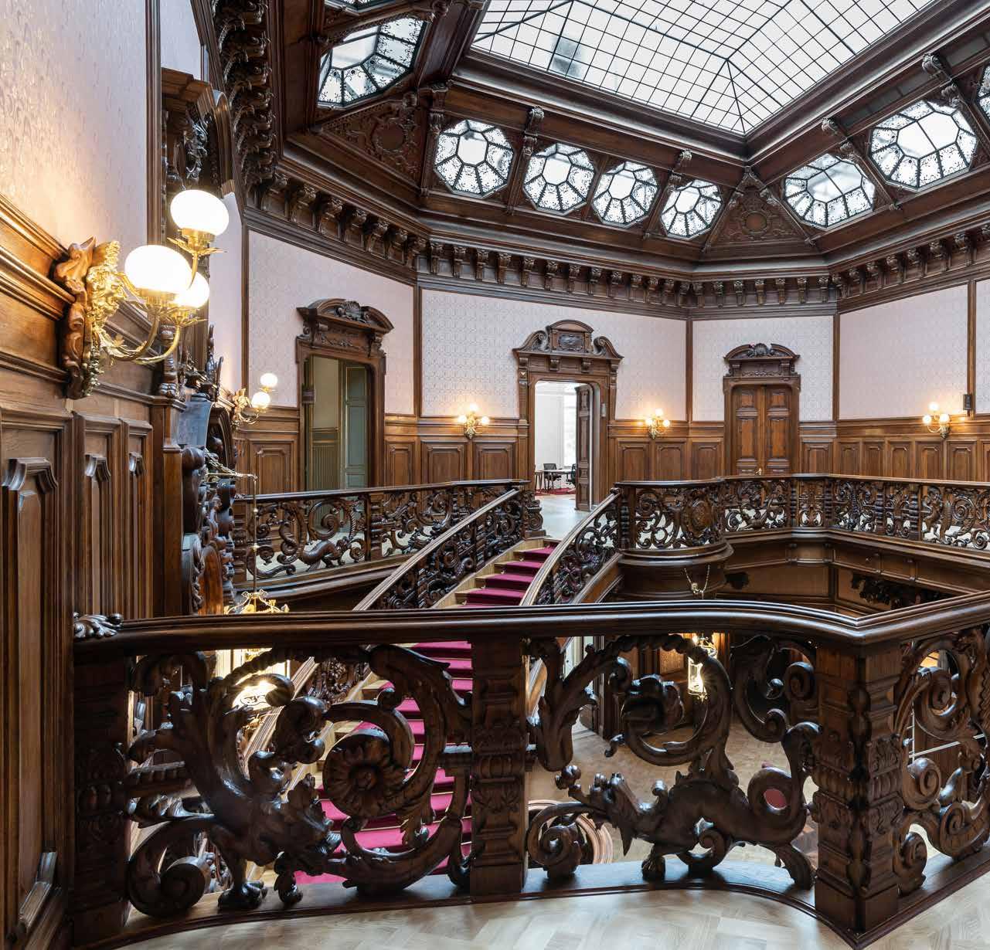
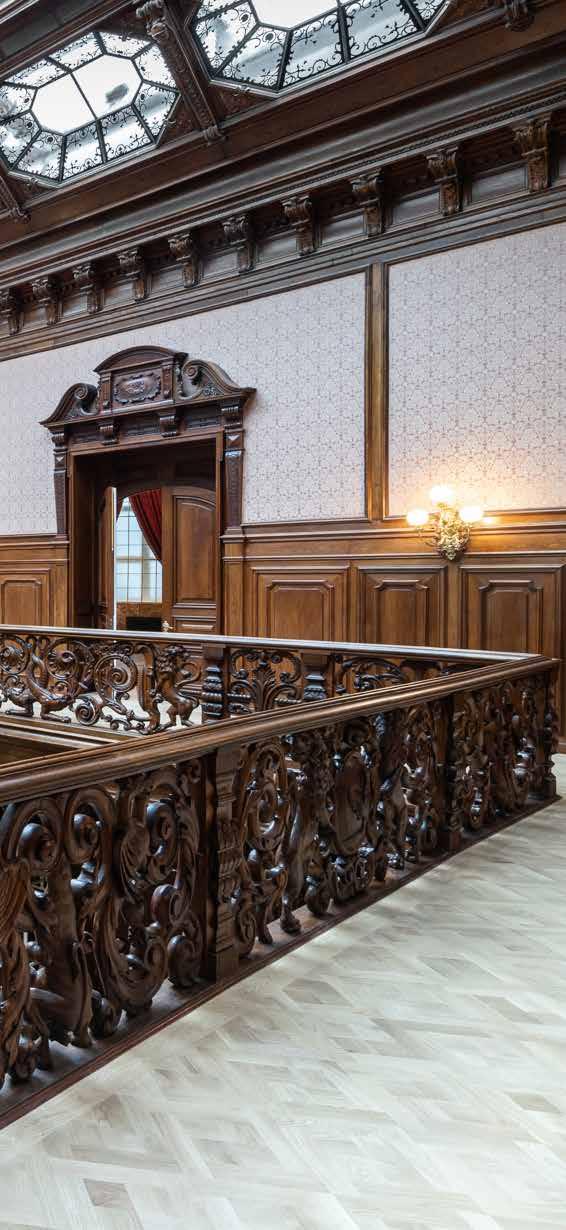

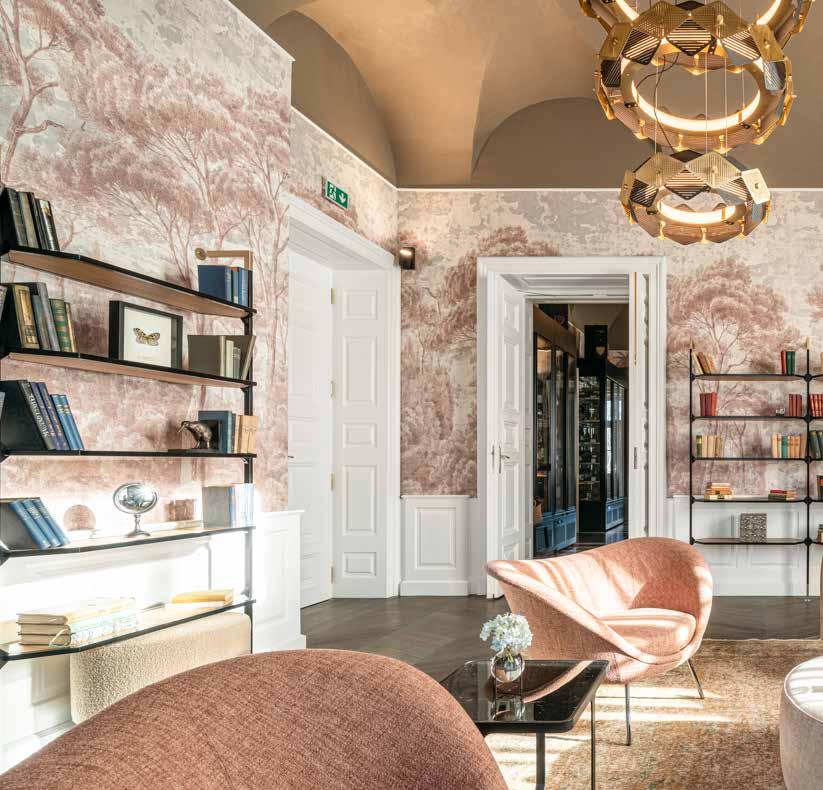
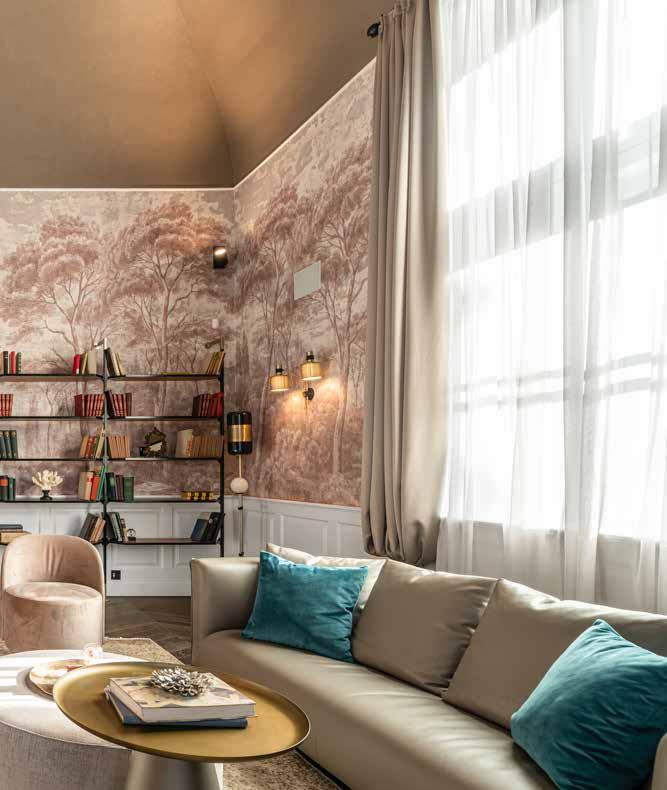
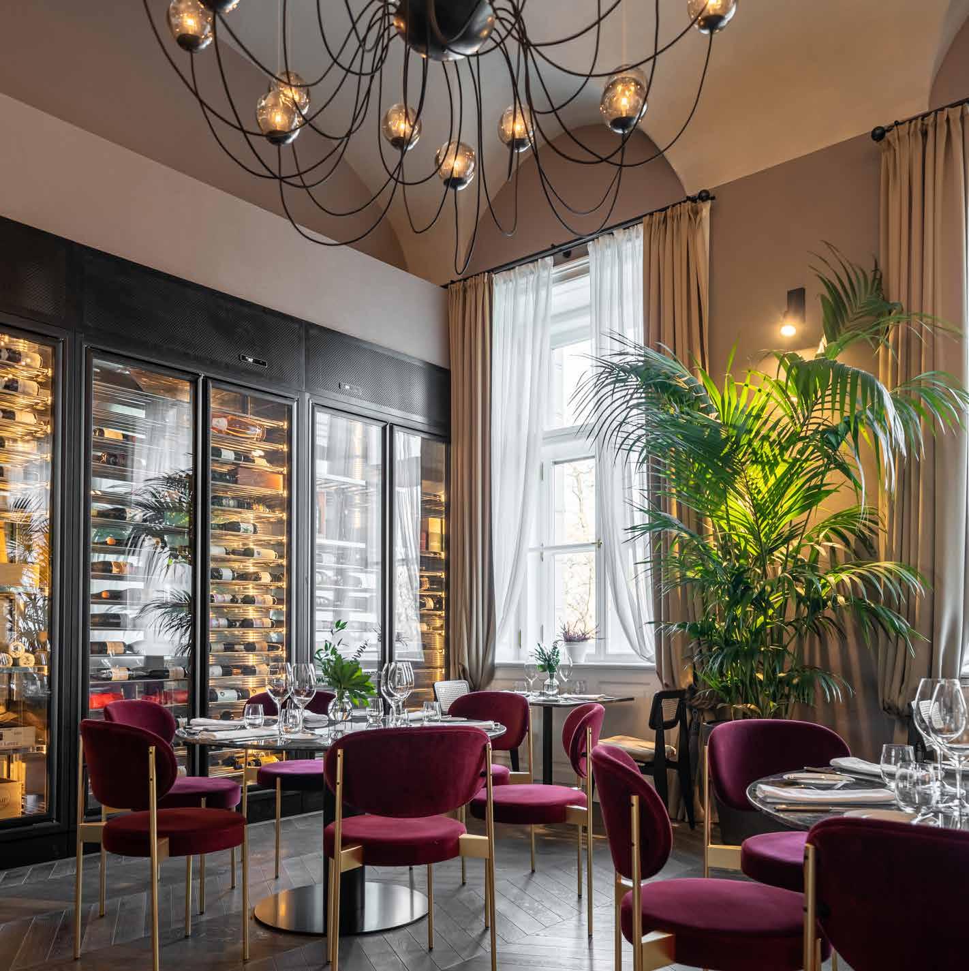
The Castle of Tura was built in 1883 by Zsigmond Schossberger.
The neo-Renaissance style noble residence was renovated. The restoration work was also an important part of the overall renovation process, with the main aim of restoring the castle to its original splendour in a way that is true to the period. All the once beautiful balustrades and arches, made of limestone from Süttő and Salskút, had to be restored or completely rebuilt due to lack of maintenance.
The wellness area with its indoor and outdoor pools has also been modernised. The interior design of the château is inspired by the original imagery of the Loire châteaux and has been designed to respect the elegance of the building. The wallpapers, which are reproductions of period wall paintings, or the terrazzo tiling, all evoke the château’s heyday, but the new geometric patterns, the innovative use of colour and the modern furniture bring the beauty of the original spaces to a whole new light.
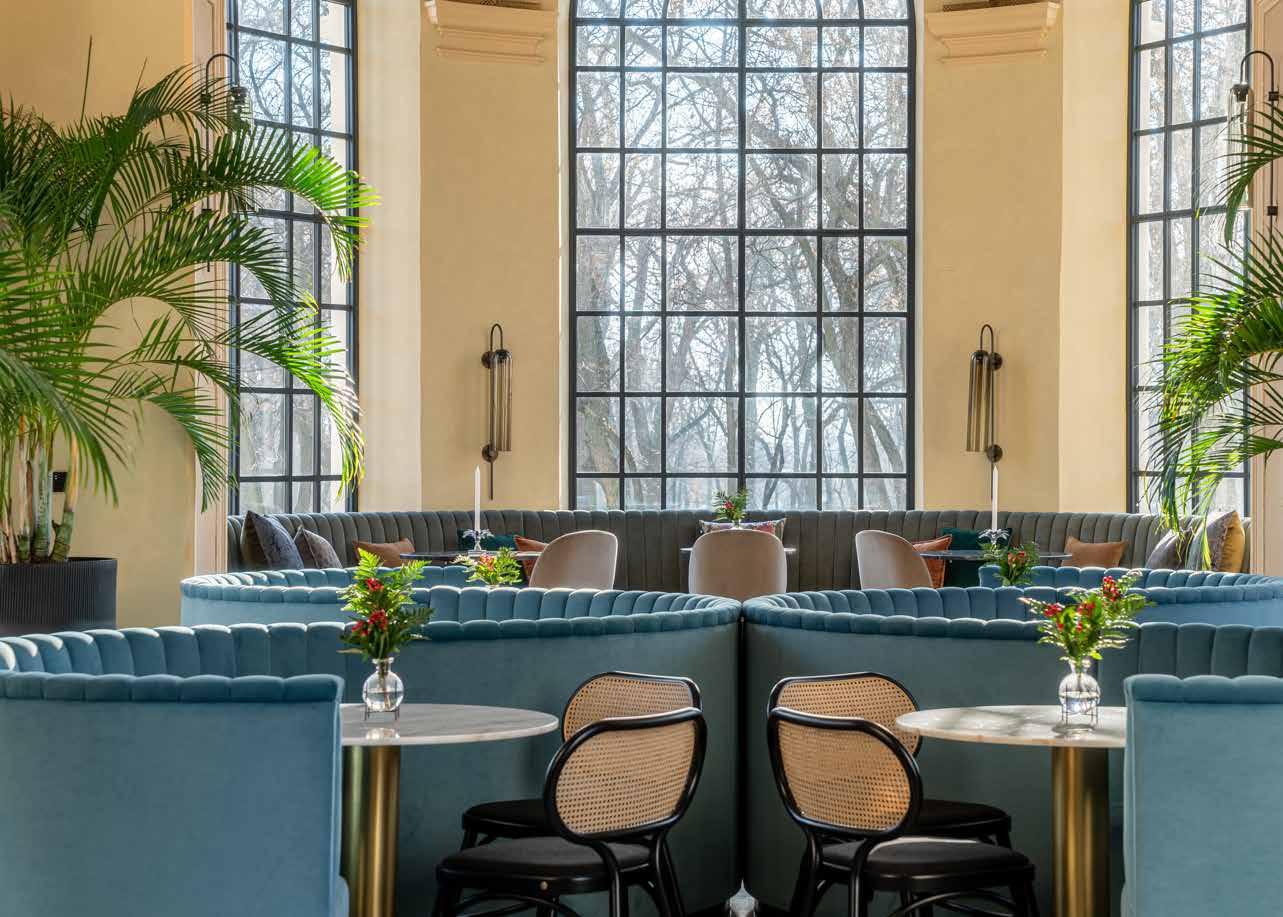
FUNCTION: EVENT VENUE, HOTEL
YEAR: 2015–2019
GROSS FLOOR AREA: 4 890 m ²
LOCATION: TURA, HUNGARY
GENERAL DESIGN: TSPC GROUP
INTERIOR DESIGN: GIO PAGANI

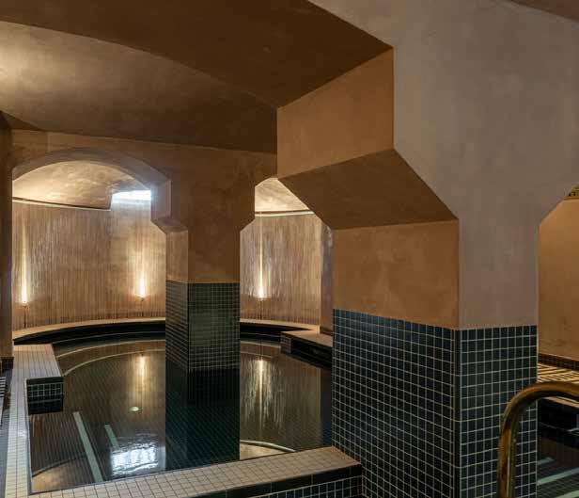
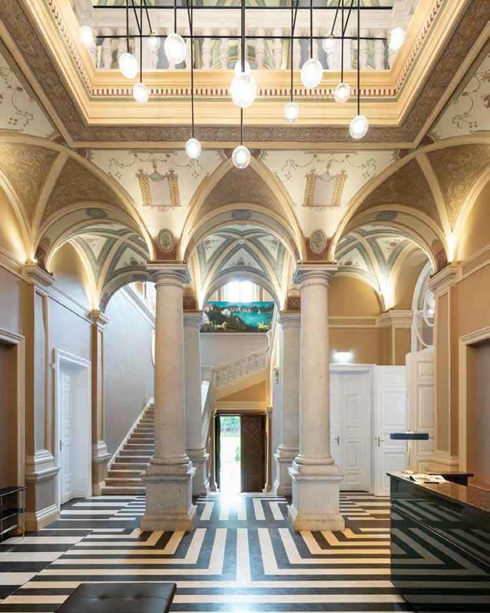
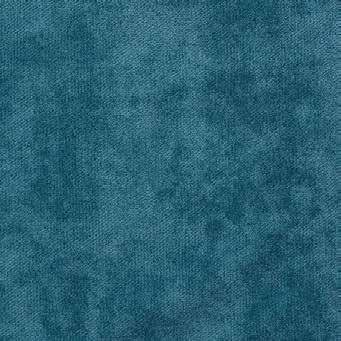
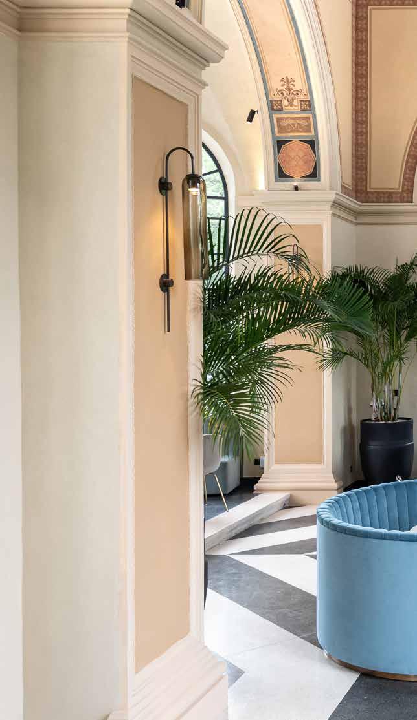
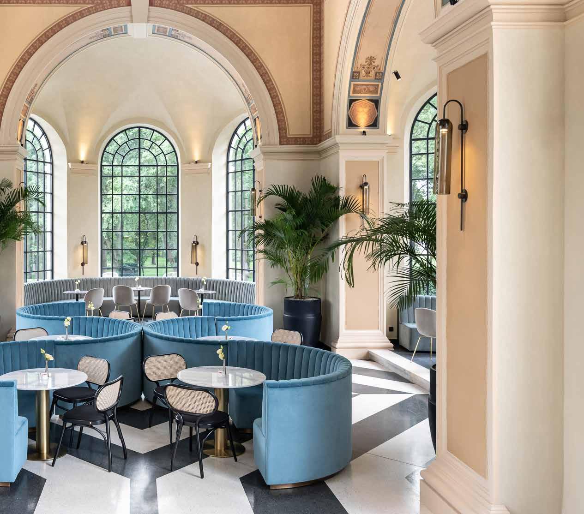
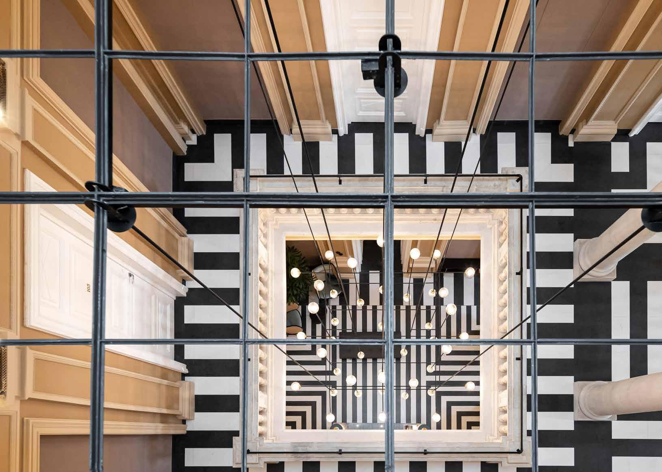


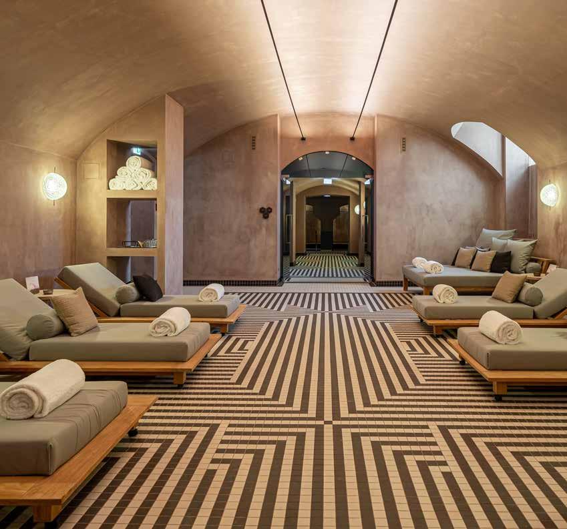
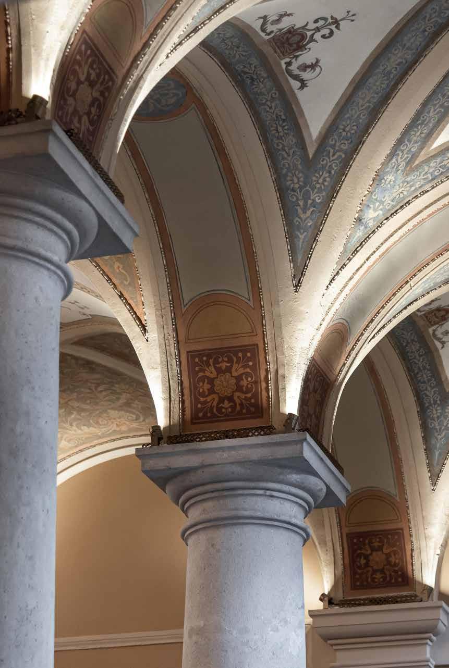
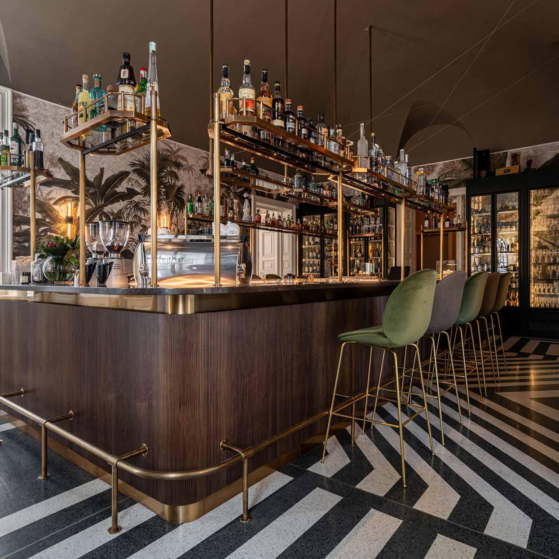

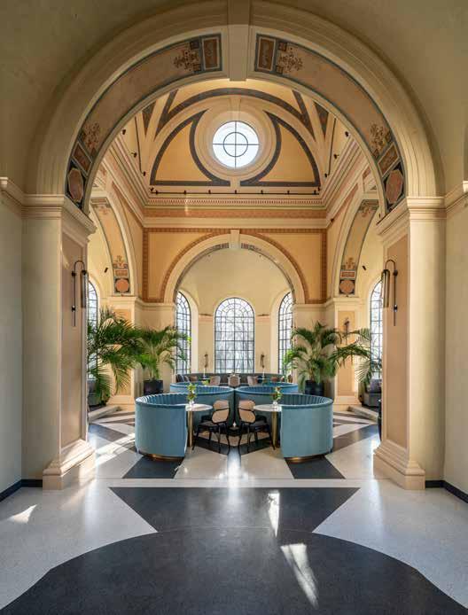
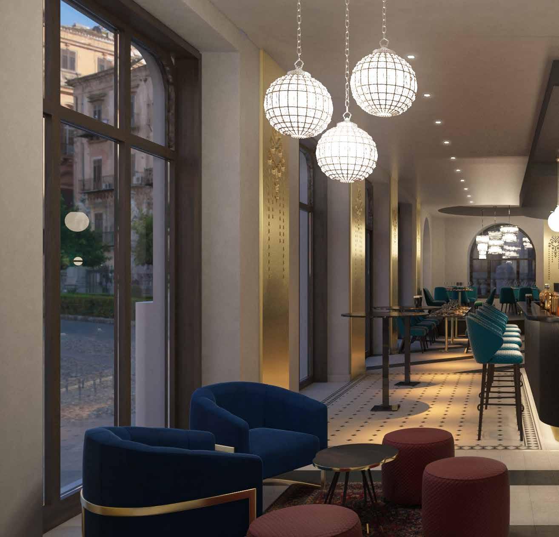
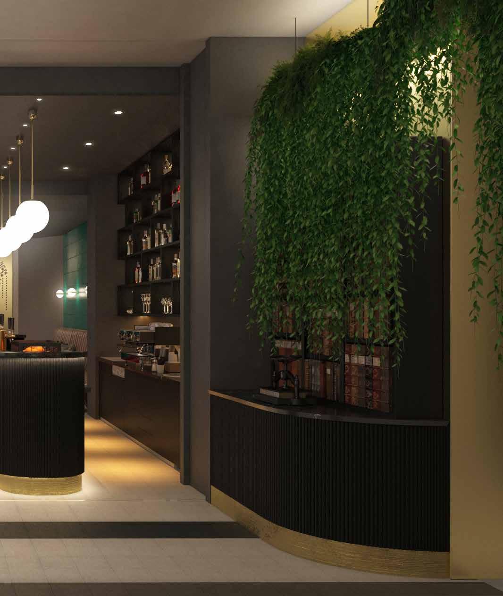
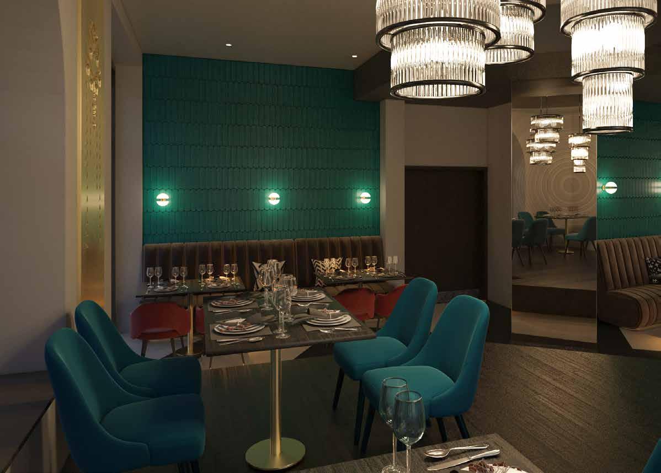
FUNCTION: RESTAURANT
YEAR: 2022–
GROSS FLOOR AREA: 2 920 m ²
LOCATION: BUDAPEST, HUNGARY
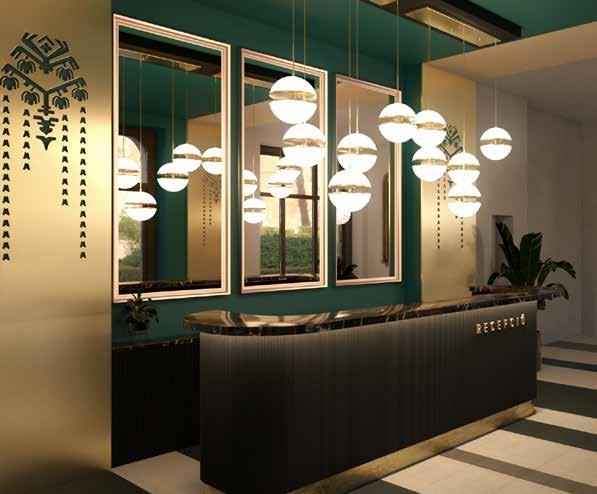

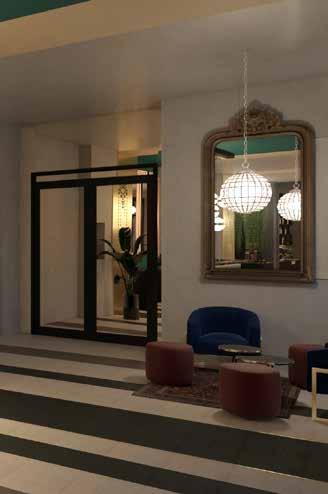
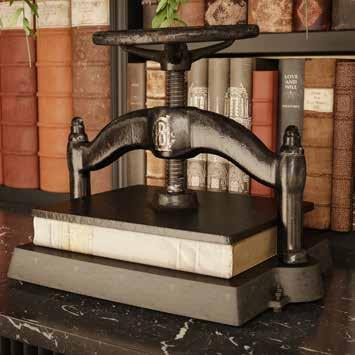
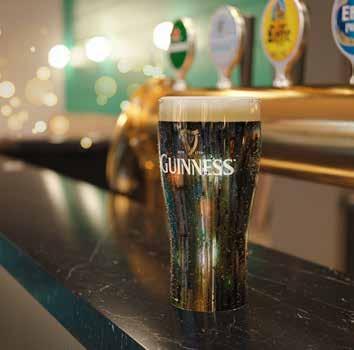
For the interior design of a restaurant in a building to be renovated, our designers chose one word to describe the whole concept: harmony. The lobby and the café are harmoniously integrated in the interior design. The concept is based on the Art Nouveau stylistic features of the building, both preserved and found in photographic archives, and their combination and reinterpretation. The rooms are characterised by strong lines, curved forms and a duality of geometric pattern, bright colours, movement and contrasts.
RESTAURANT RENOVATION
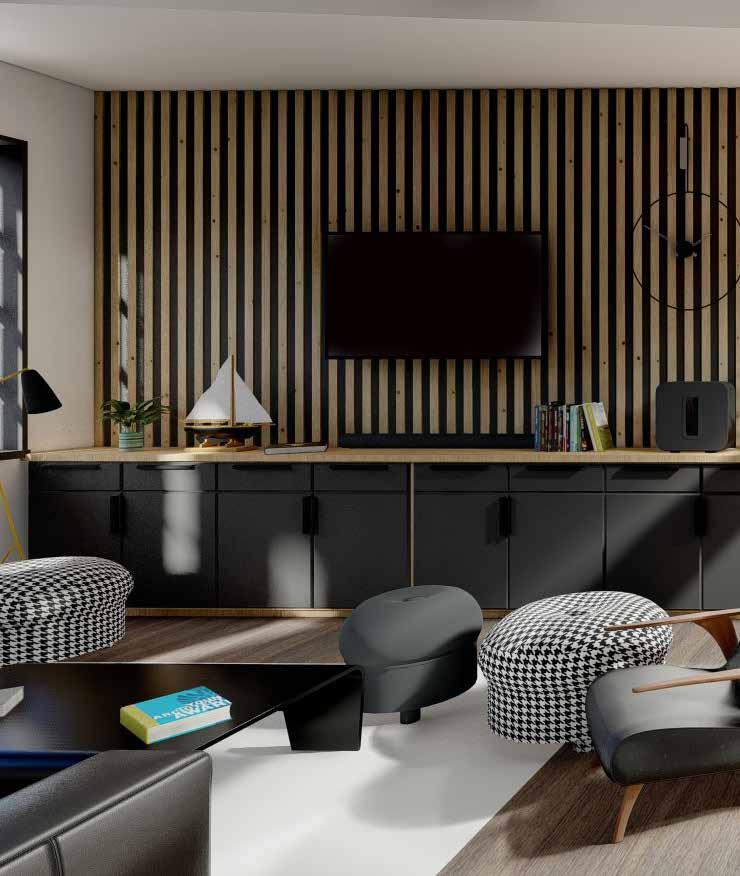
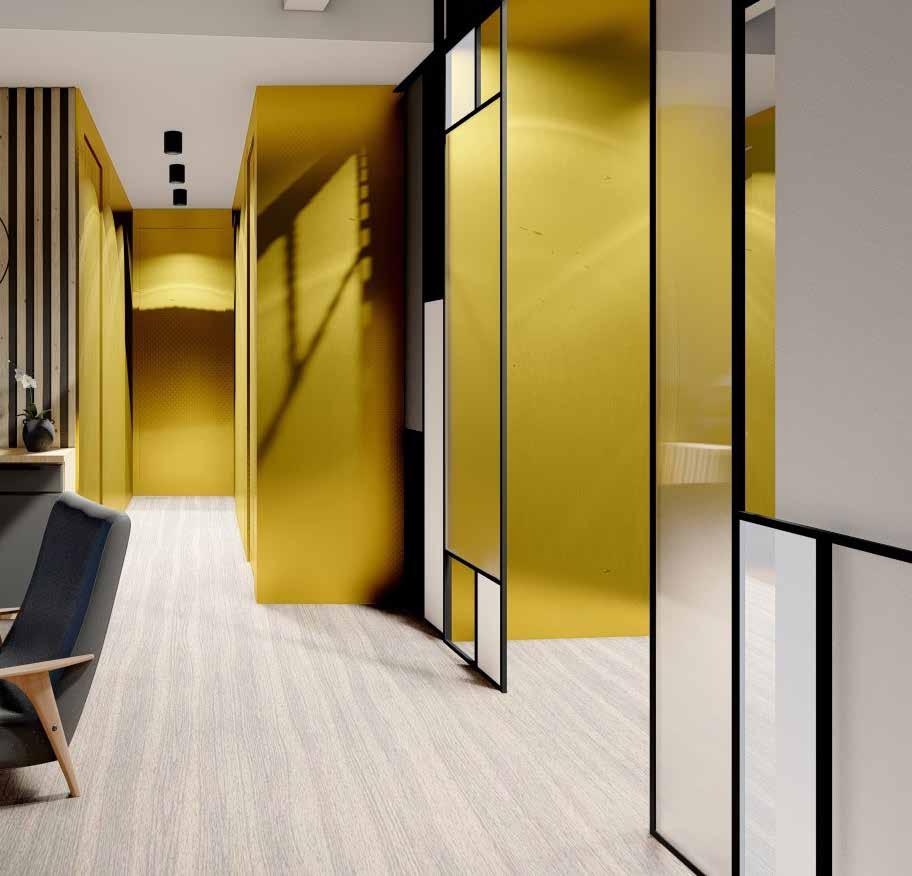

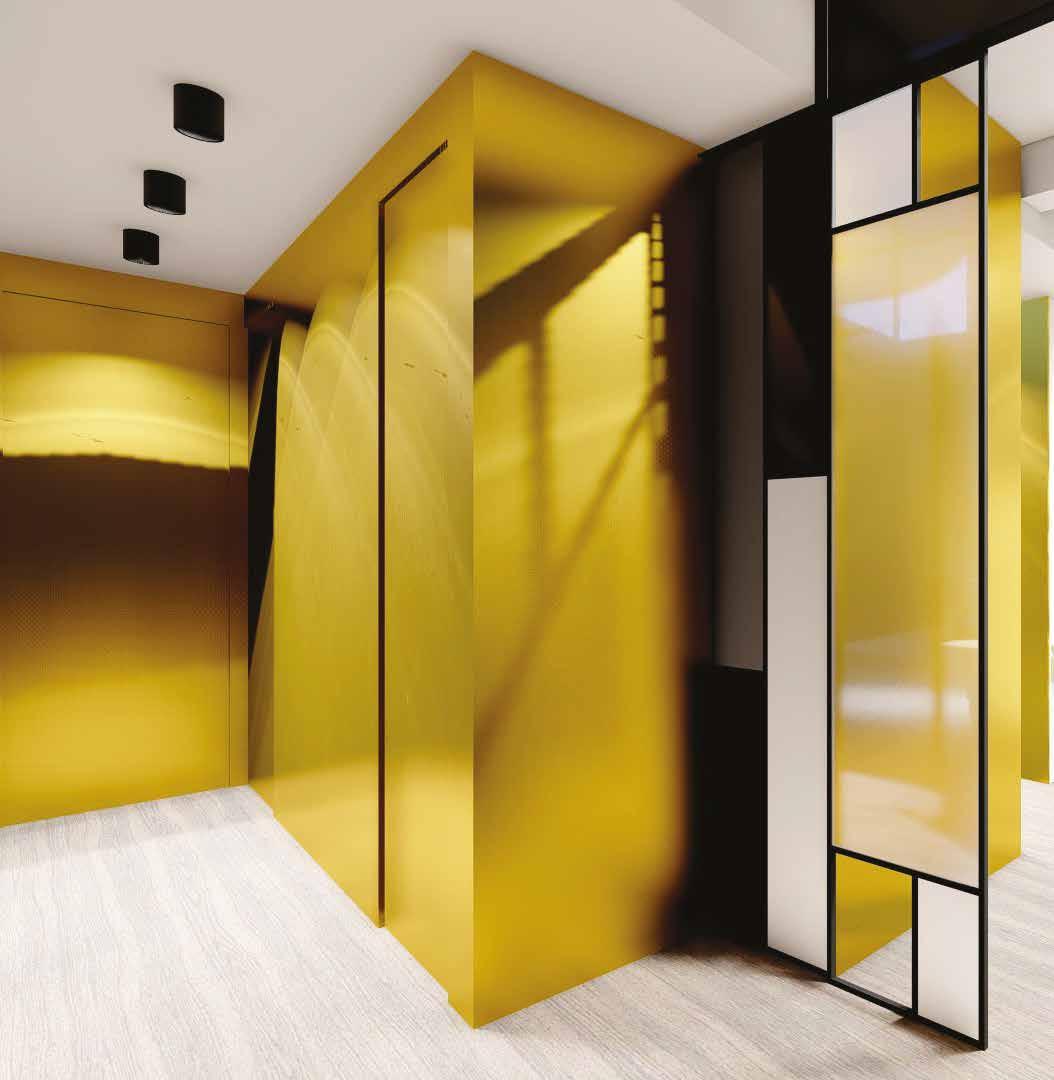
FUNCTION: RESIDENTIAL YEAR: 2022–
GROSS FLOOR AREA: 300 m ²
LOCATION: BUDAPEST, HUNGARY
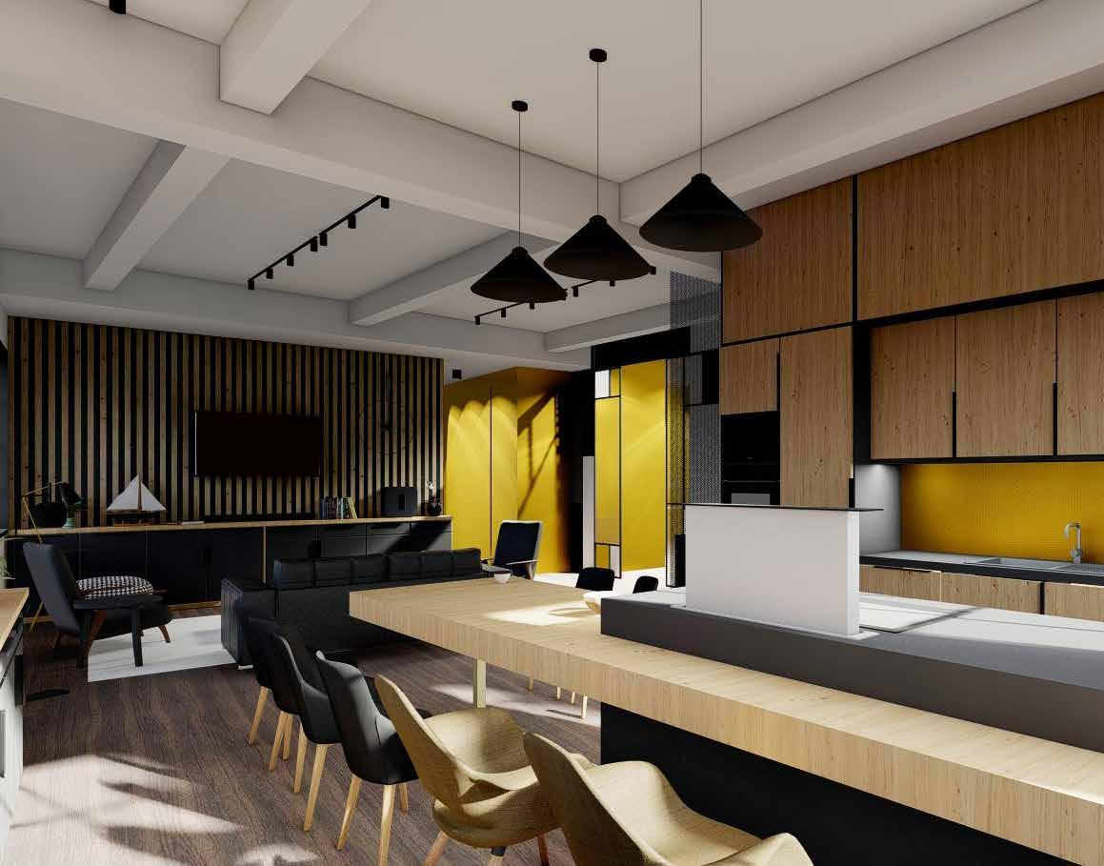


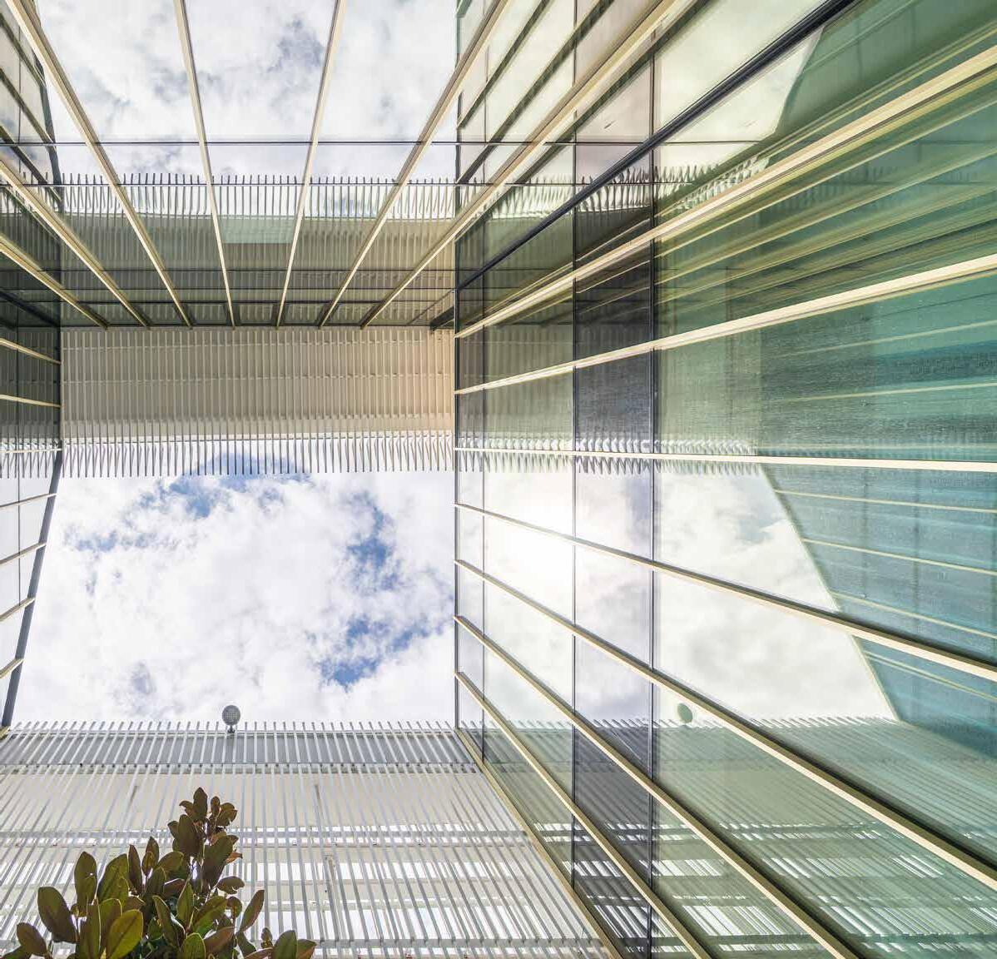

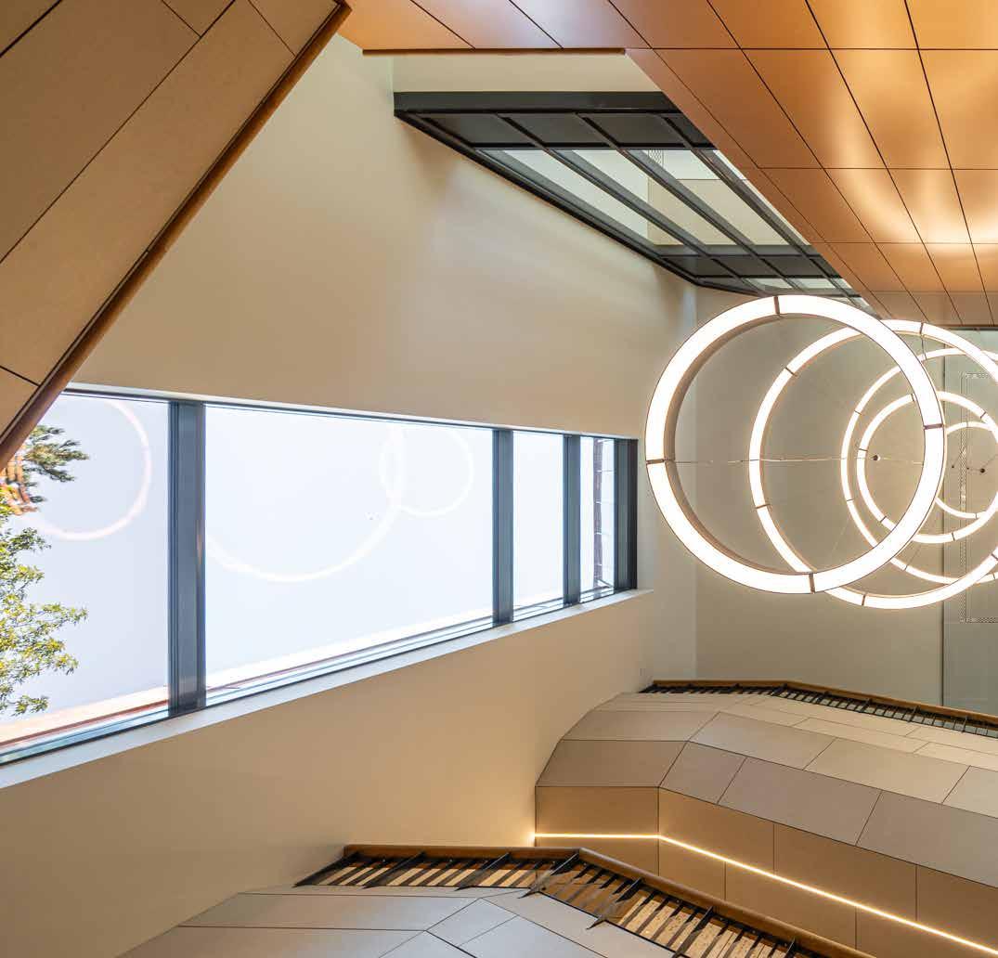
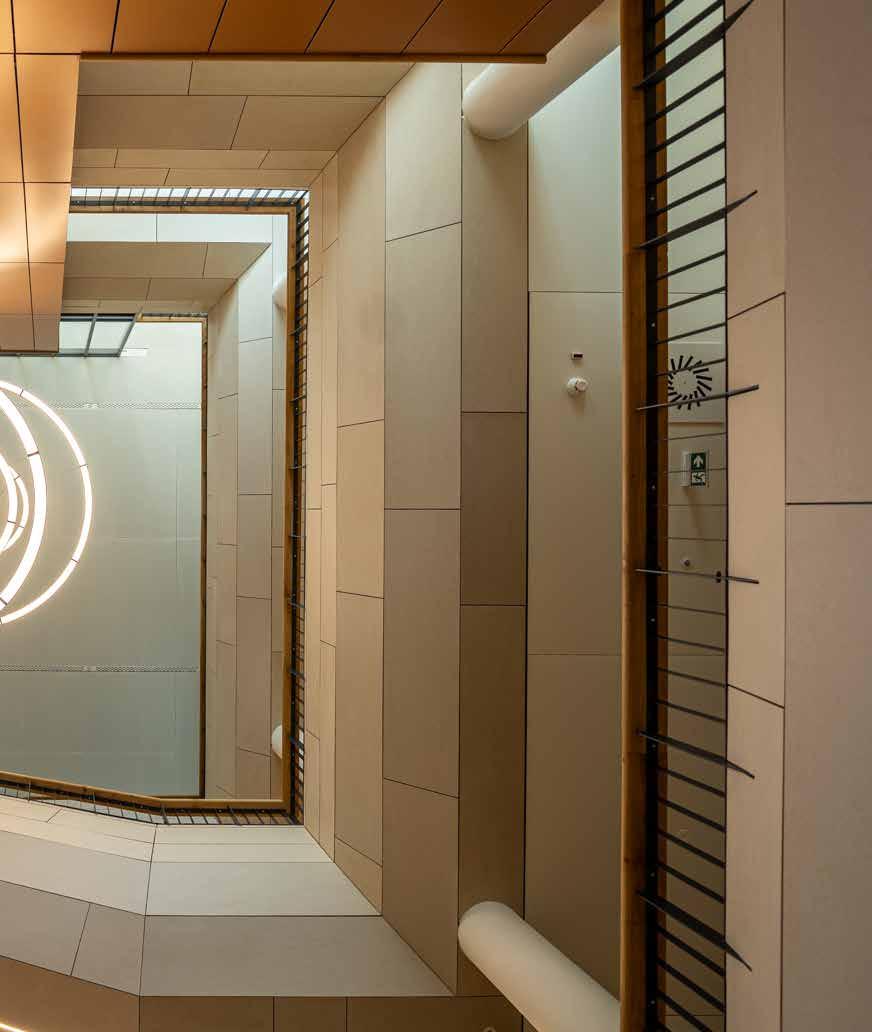

FUNCTION: REPOSITORY FOR ARCHIVES
YEAR: 2018–2019
GROSS FLOOR AREA: 11 000 m ²
LOCATION: PILISCSABA, HUNGARY
The archives store of the National Széchényi Library was built at Piliscsaba in the area of the Iosephinum. This is the repository of written Hungarian national heritage. The mass of the building forms a book. The dominant item on the façade is a closure of leaf form, which refers to the forest-leafwood processing-paper-book process, shows the affinity with the forest that guards the solitary building, and its lace-work represents the passing of time and the ageing of materials and paper.
NATIONAL ARCHIVES STORE – NATIONAL SZÉCHÉNYI LIBRARY
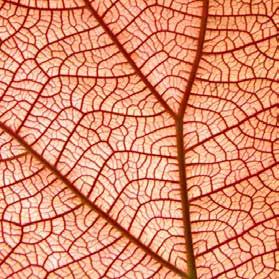
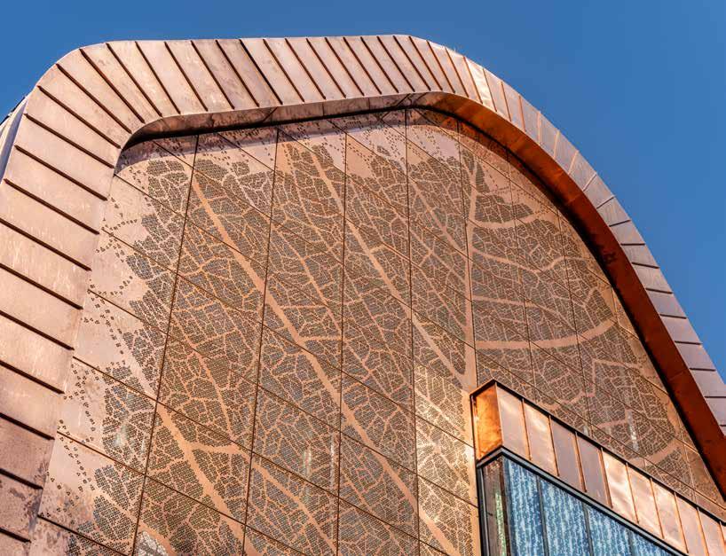
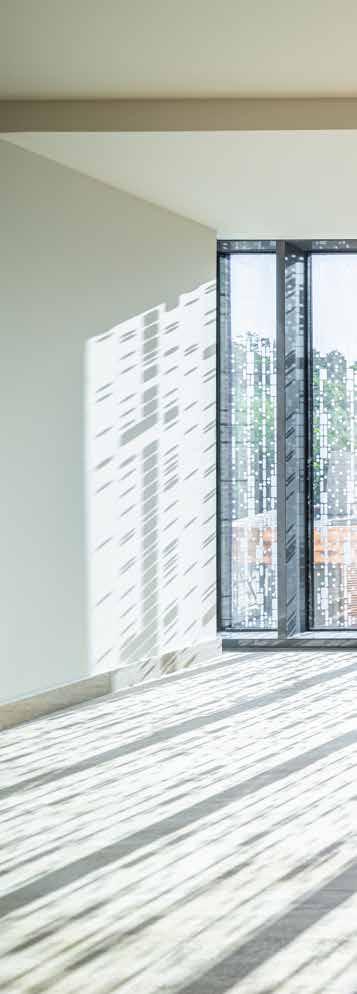
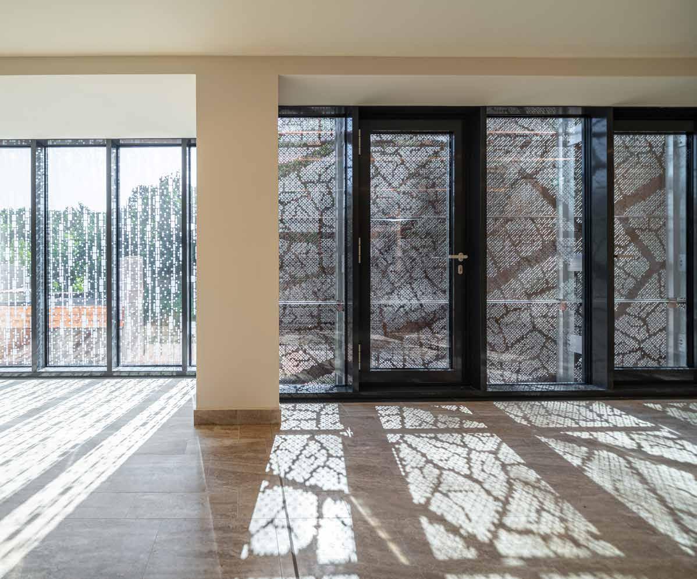
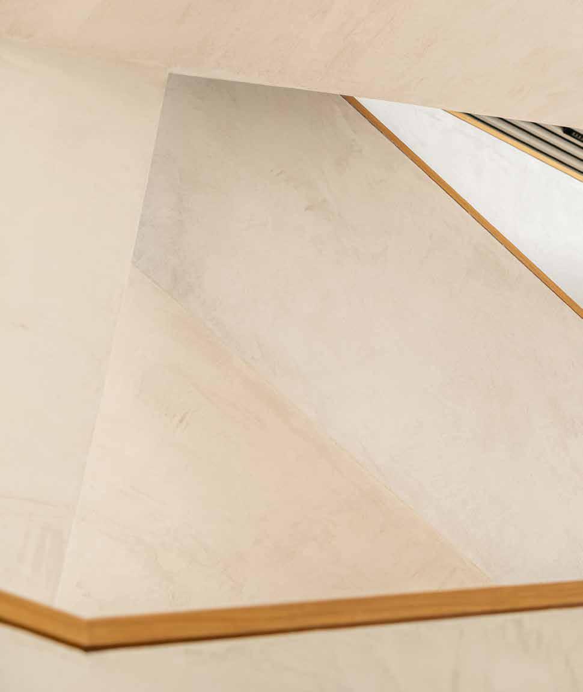

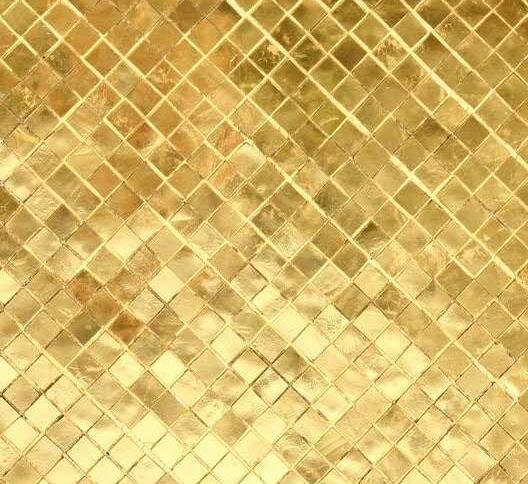
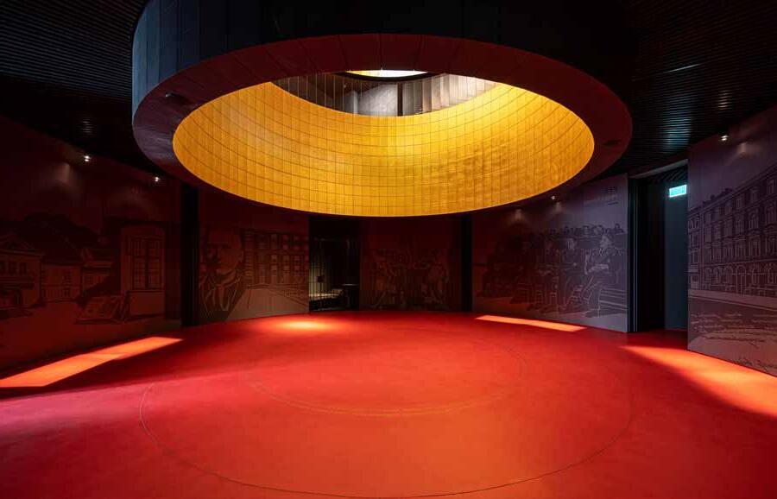
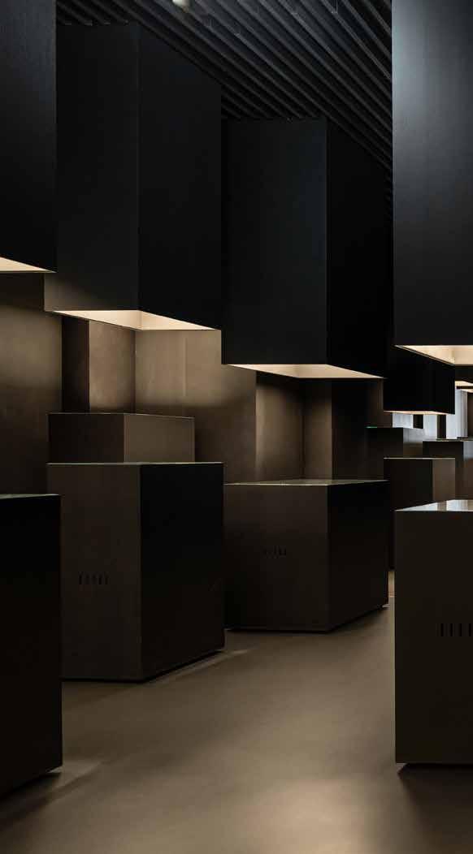
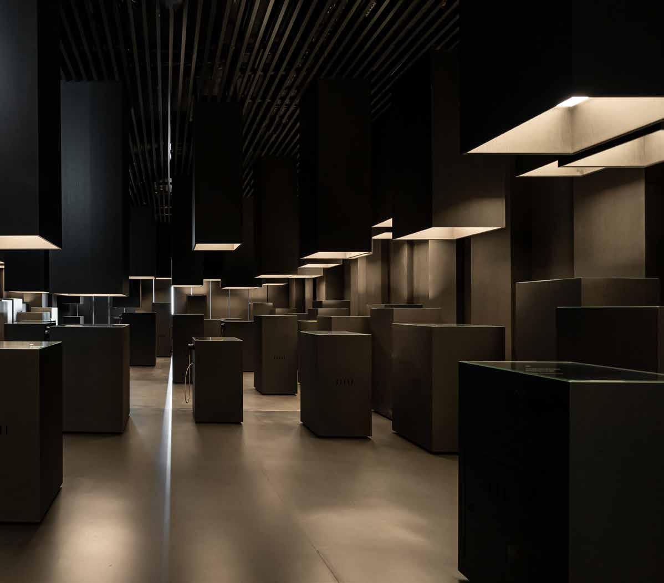
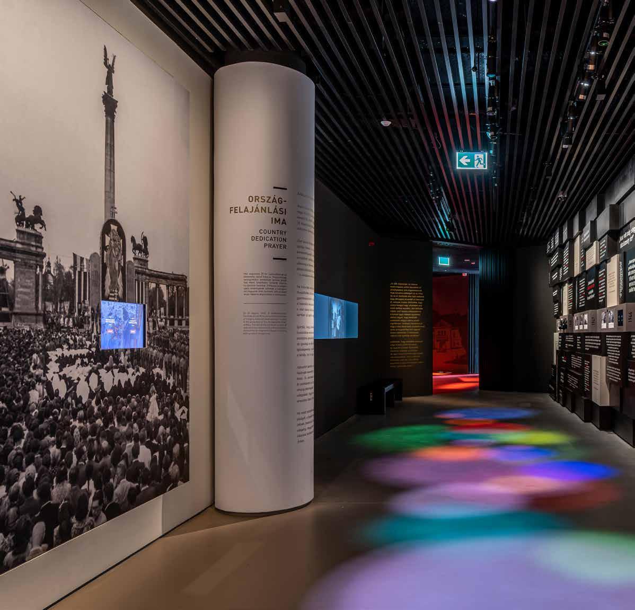

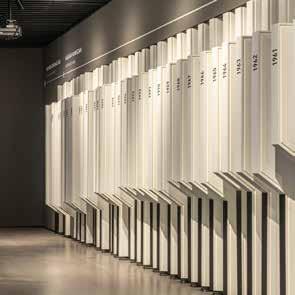
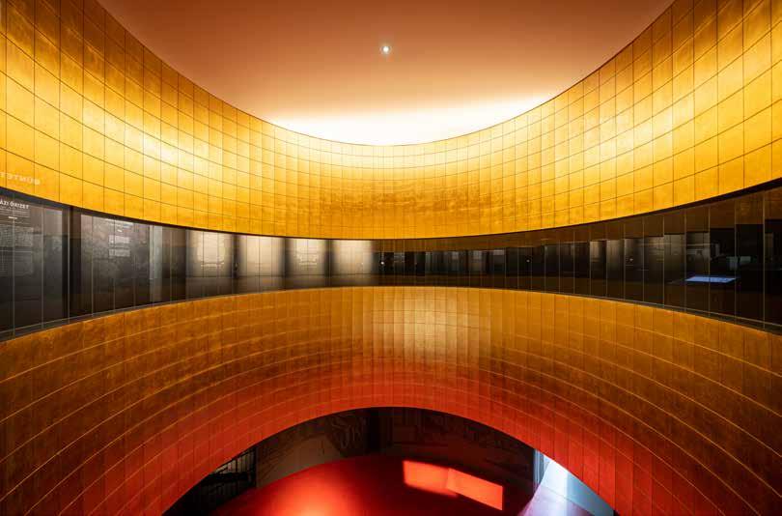
Unique design - extravagant interior appearance
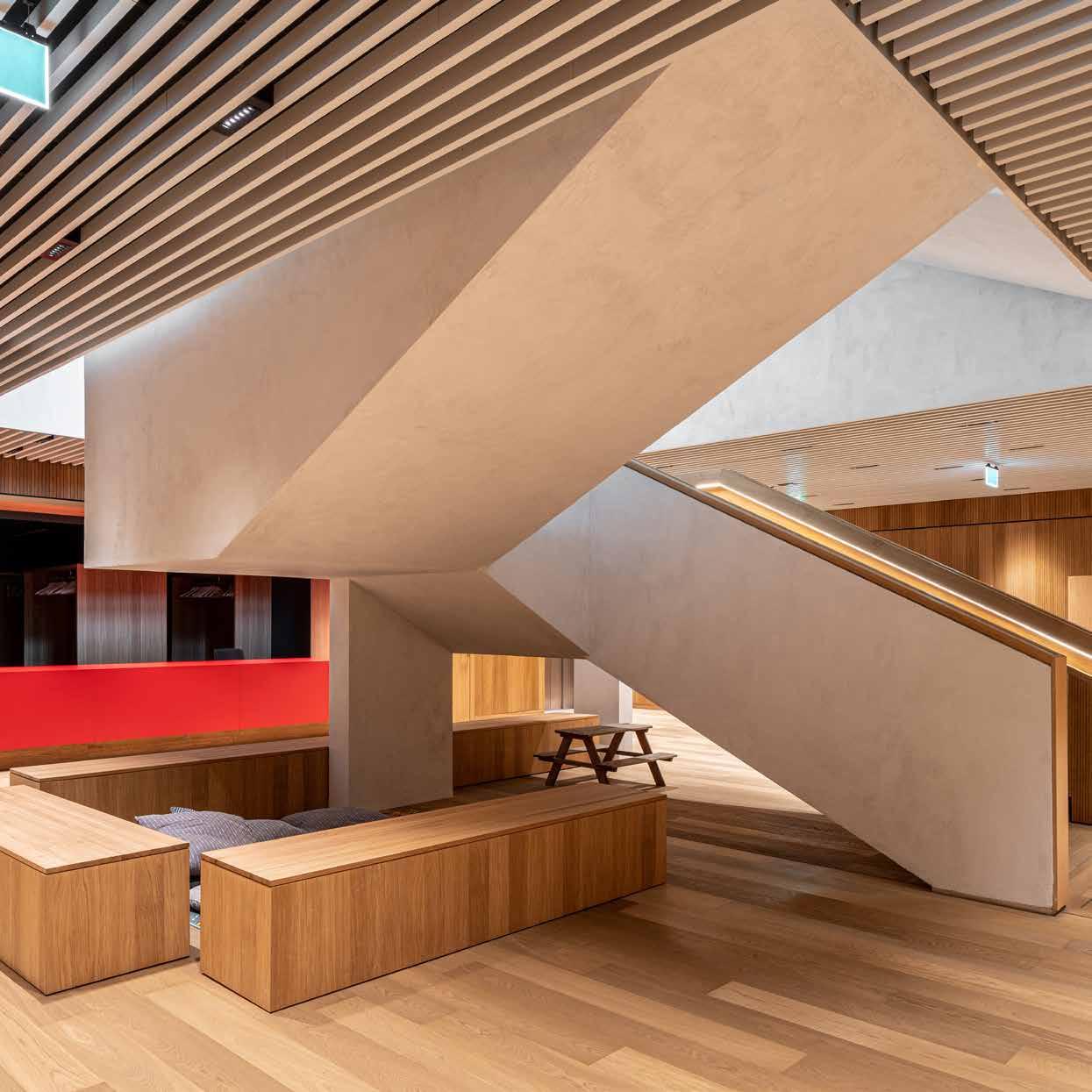

FUNCTION: MUSEUM
YEAR: 2022–2023
GROSS FLOOR AREA: 1 200 m ²
LOCATION: ZALAEGERSZEG, HUNGARY
INTERIOR DESIGN: MÁSFÉL STÚDIÓ
The Mindszenty Pilgrimage Centre’s interior spaces and shapes are clean, transparent and convey an uplifting feeling. Light is a particularly important component and shaper of the interior and exterior of the building.
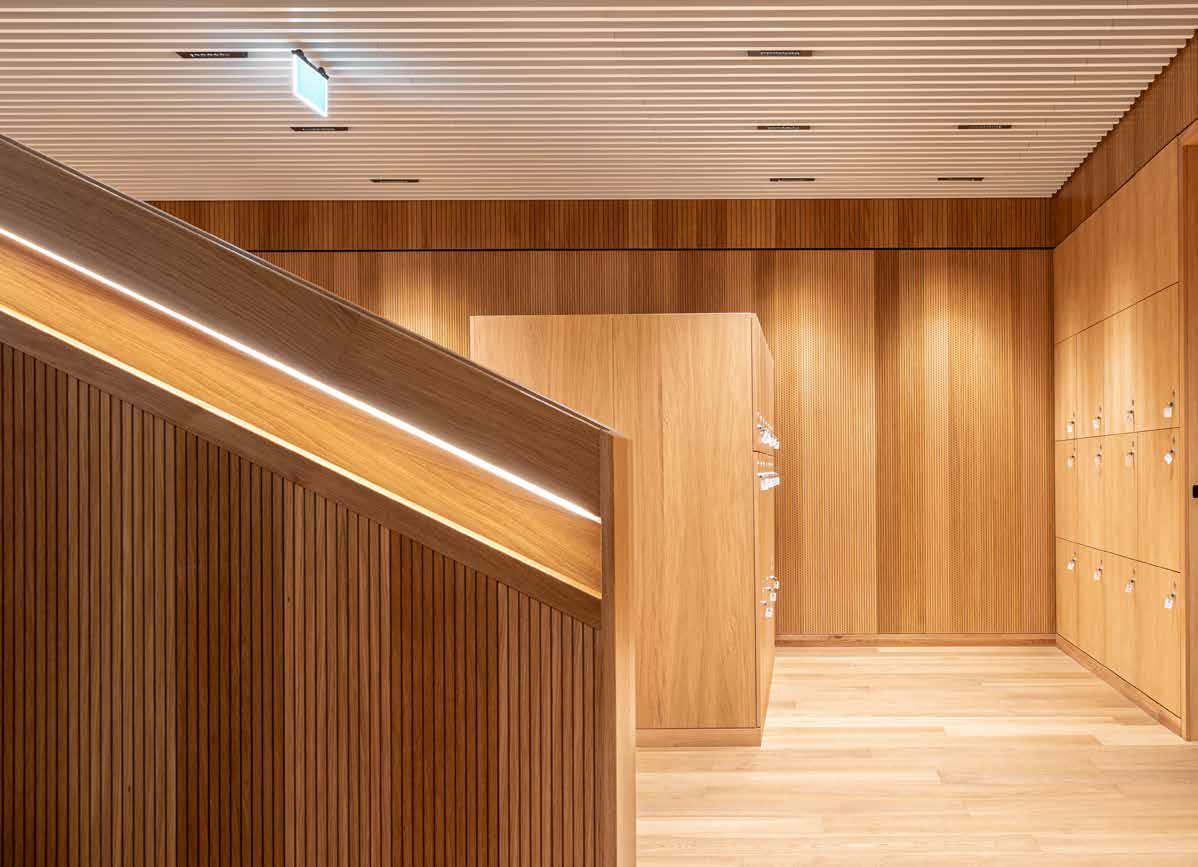
Design is not just what it looks & feels like. Design is how it works.
STEVE JOBS

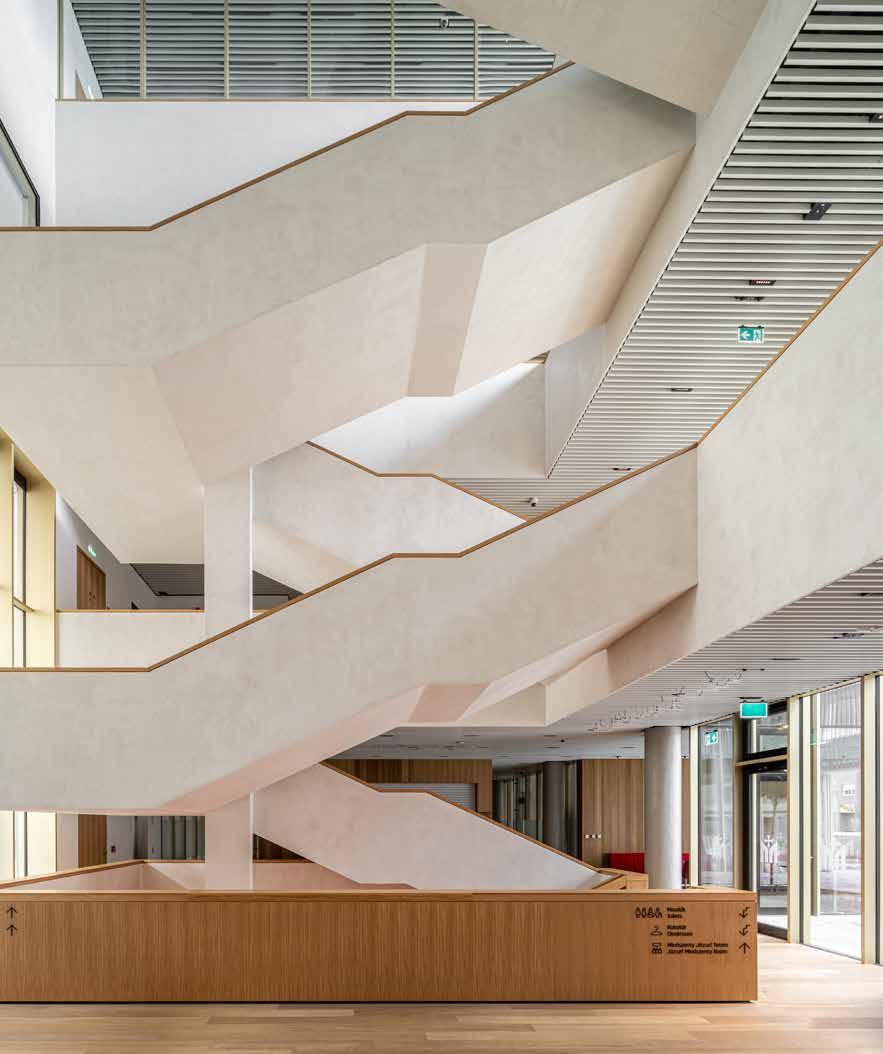

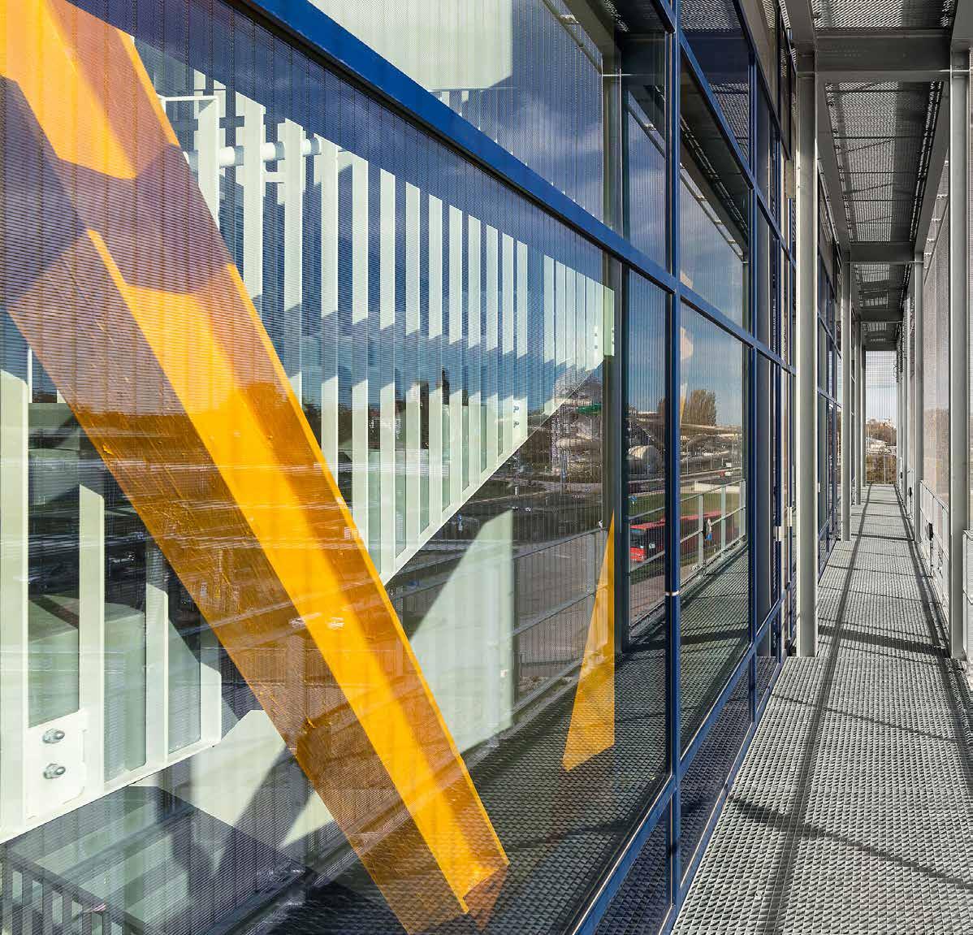
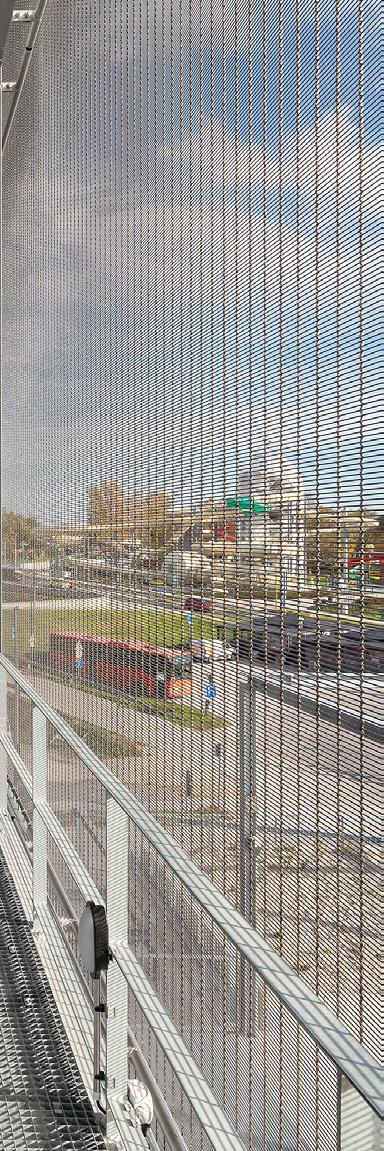

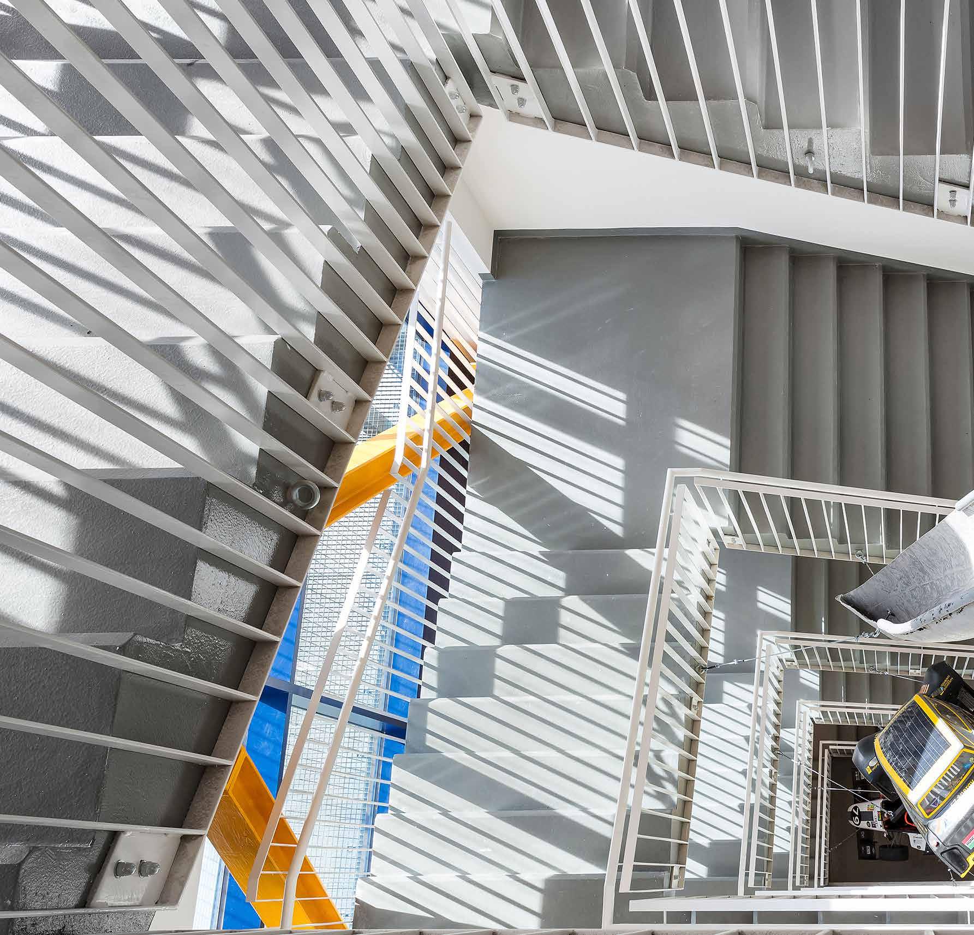

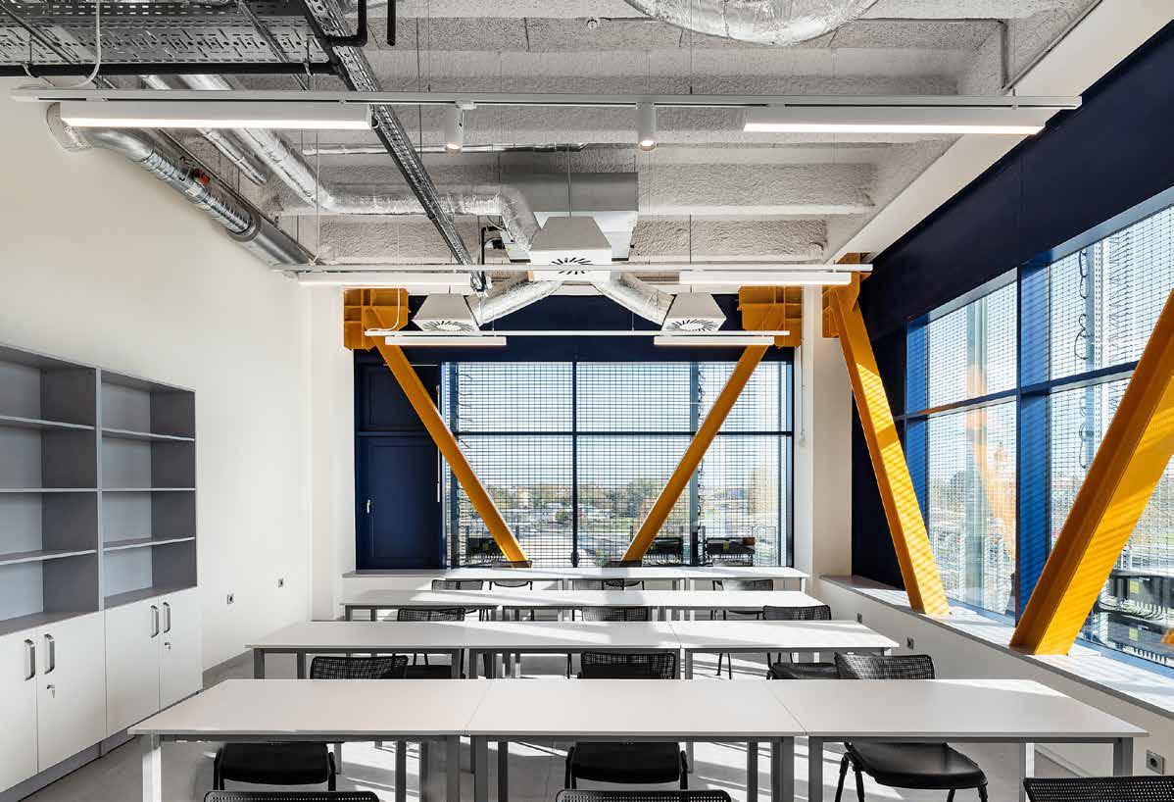
FUNCTION: SCIENTIFIC AND INNOVATION PARK YEAR: 2018–2019
GROSS FLOOR AREA: 65 000 m ²
LOCATION: GYŐR, HUNGARY
GENERAL DESIGN: TSPC GROUP
INTERIOR DESIGN: FORMI CONCEPT Kft.

The
Science and Innovation Park of Gyor can serve as the scientific centre and two-way knowledge transfer scene of the region.
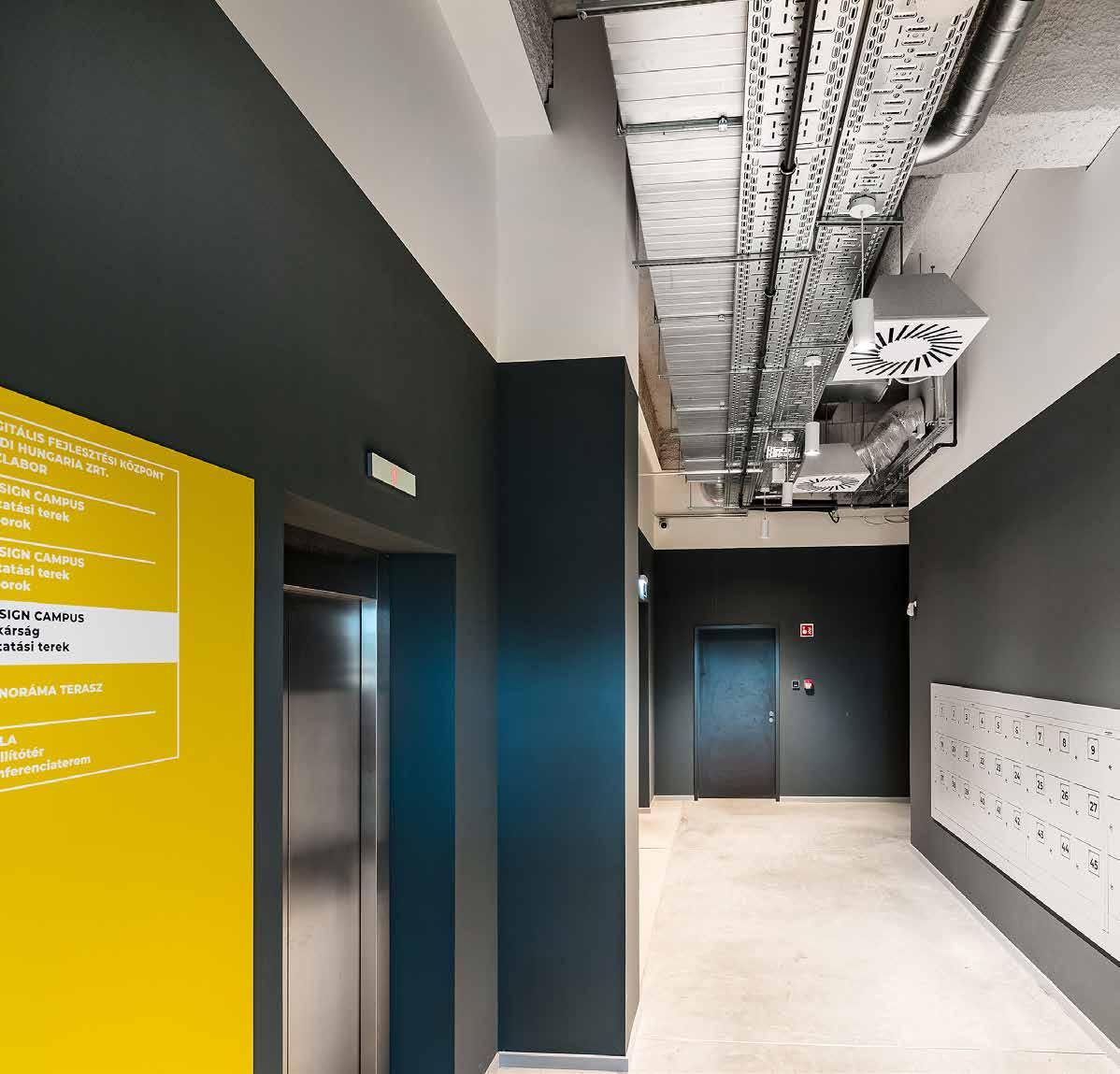

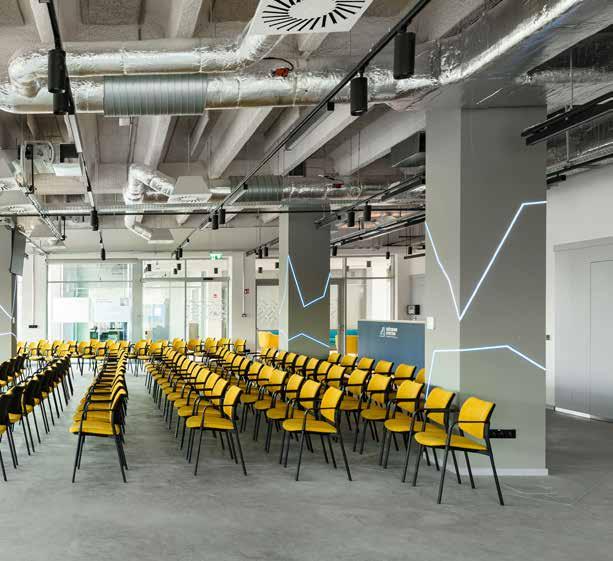
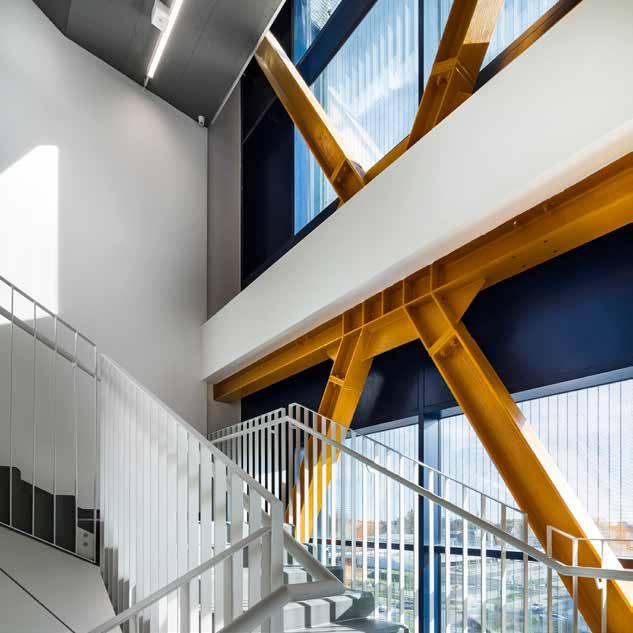
SCIENCE AND INNOVATION PARK IN GYŐR
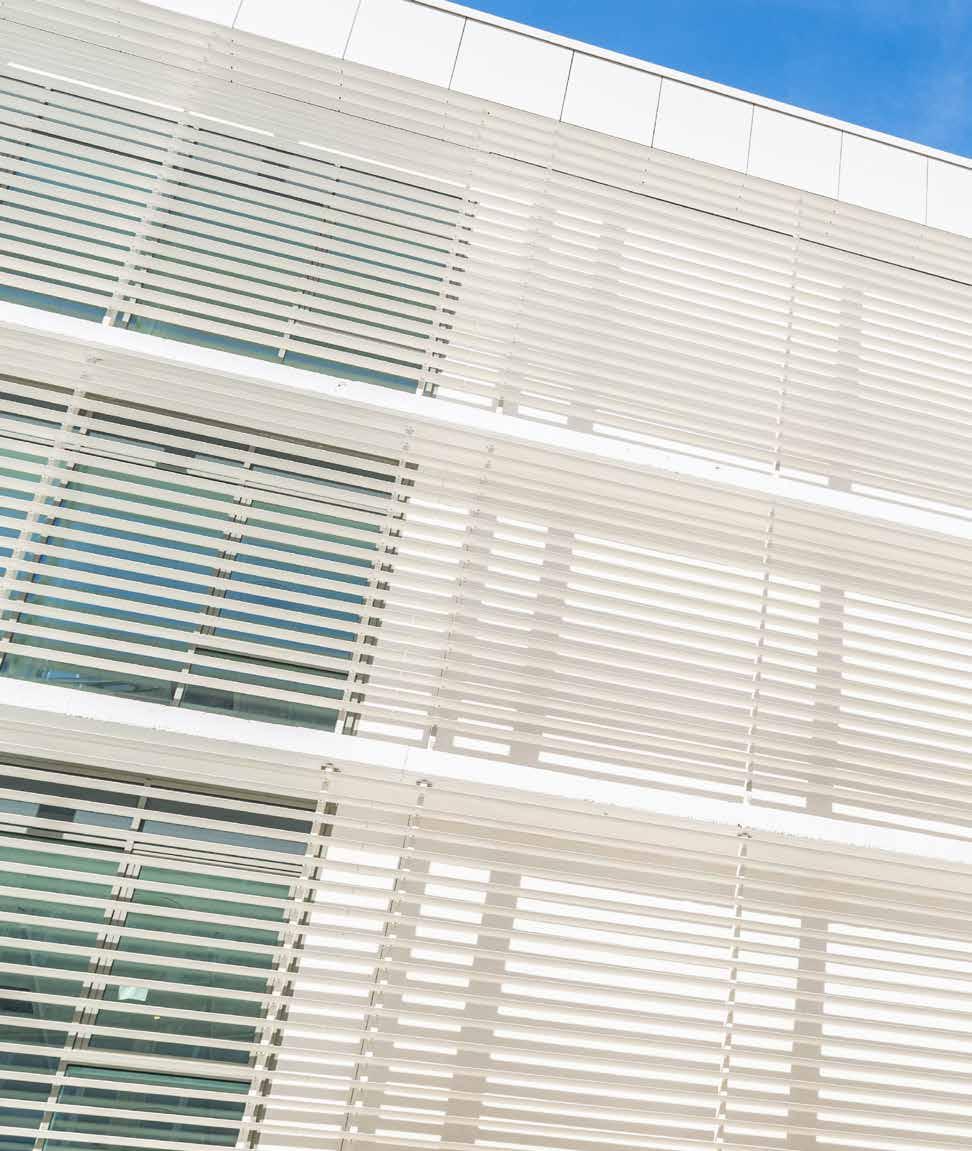
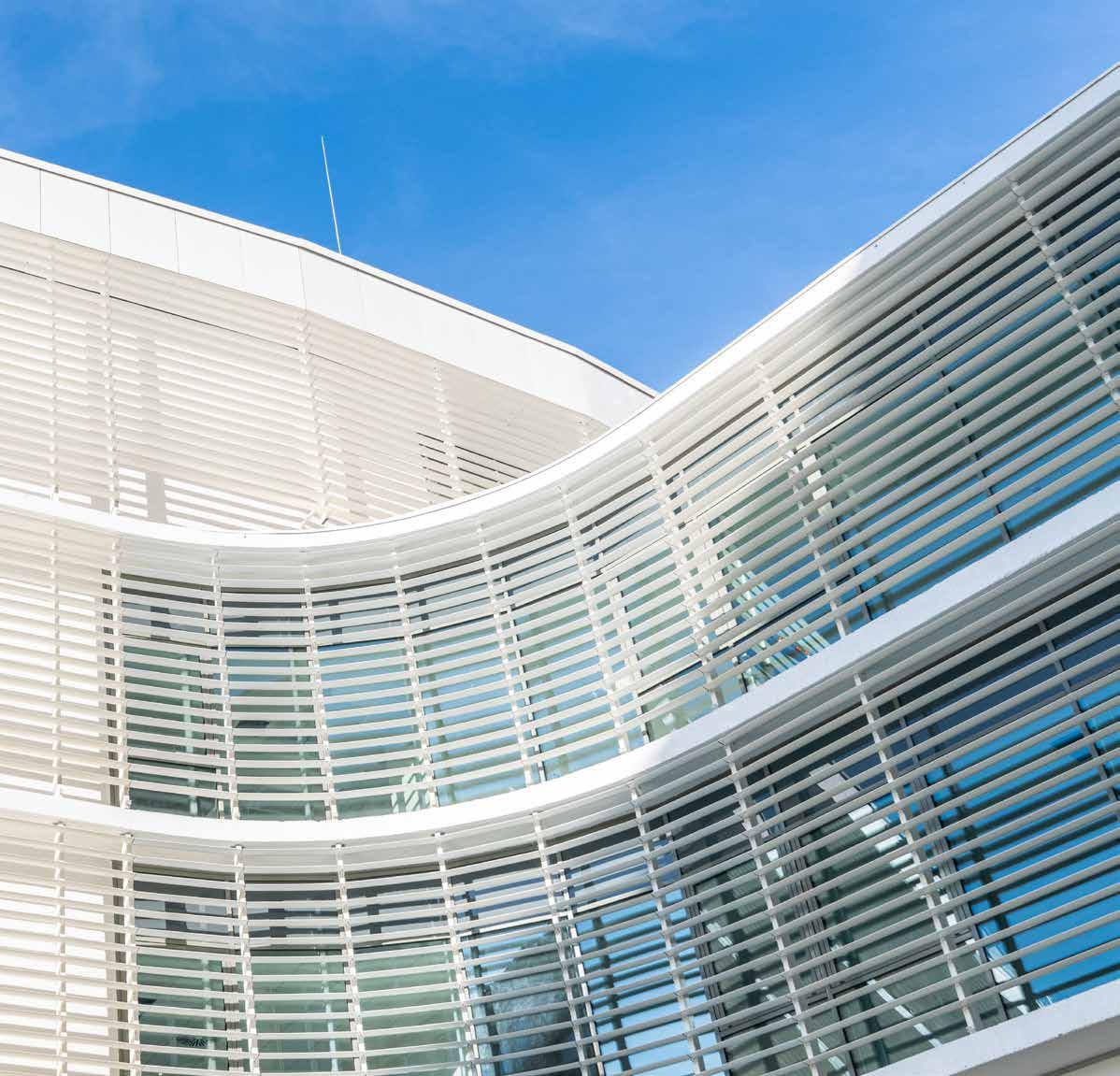
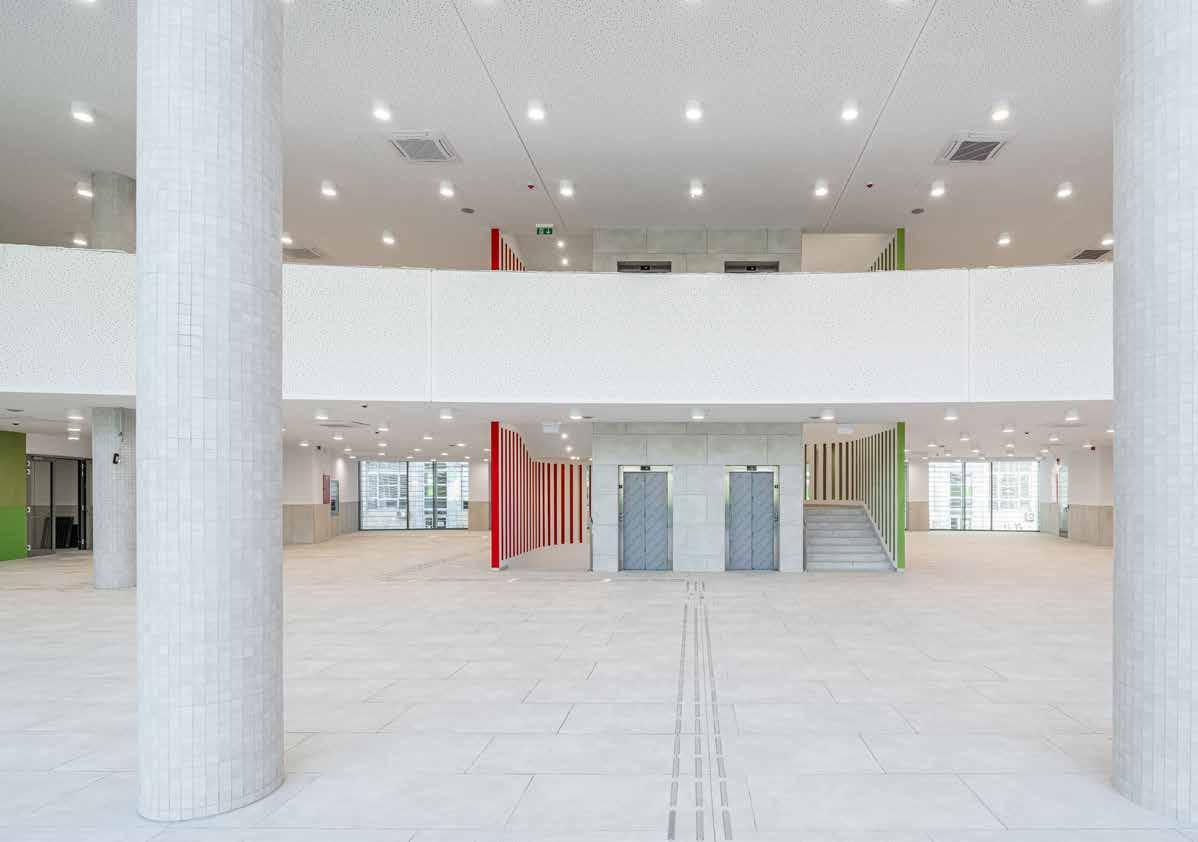
First Concept. Then Design.
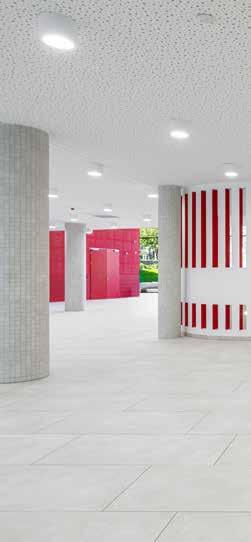



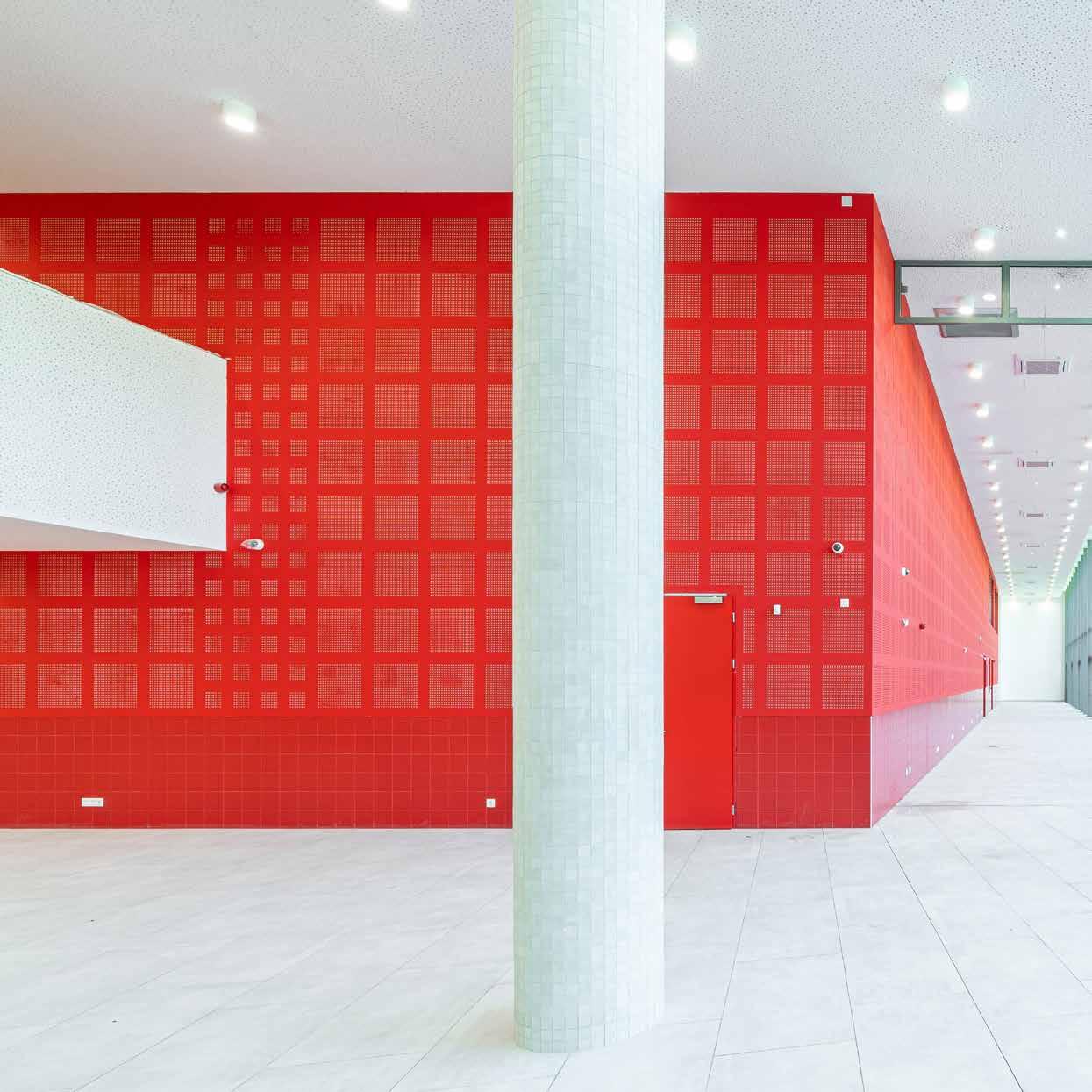

The so-called Core Facility spaces, meeting the special needs of medical research with special characteristics will be built. The molecular biology laboratory area will be operated in isolation with a two-step access control system. The area includes a large auditorium for 300 people, an underground car park with 300 places and storage area for 160 bicycles.
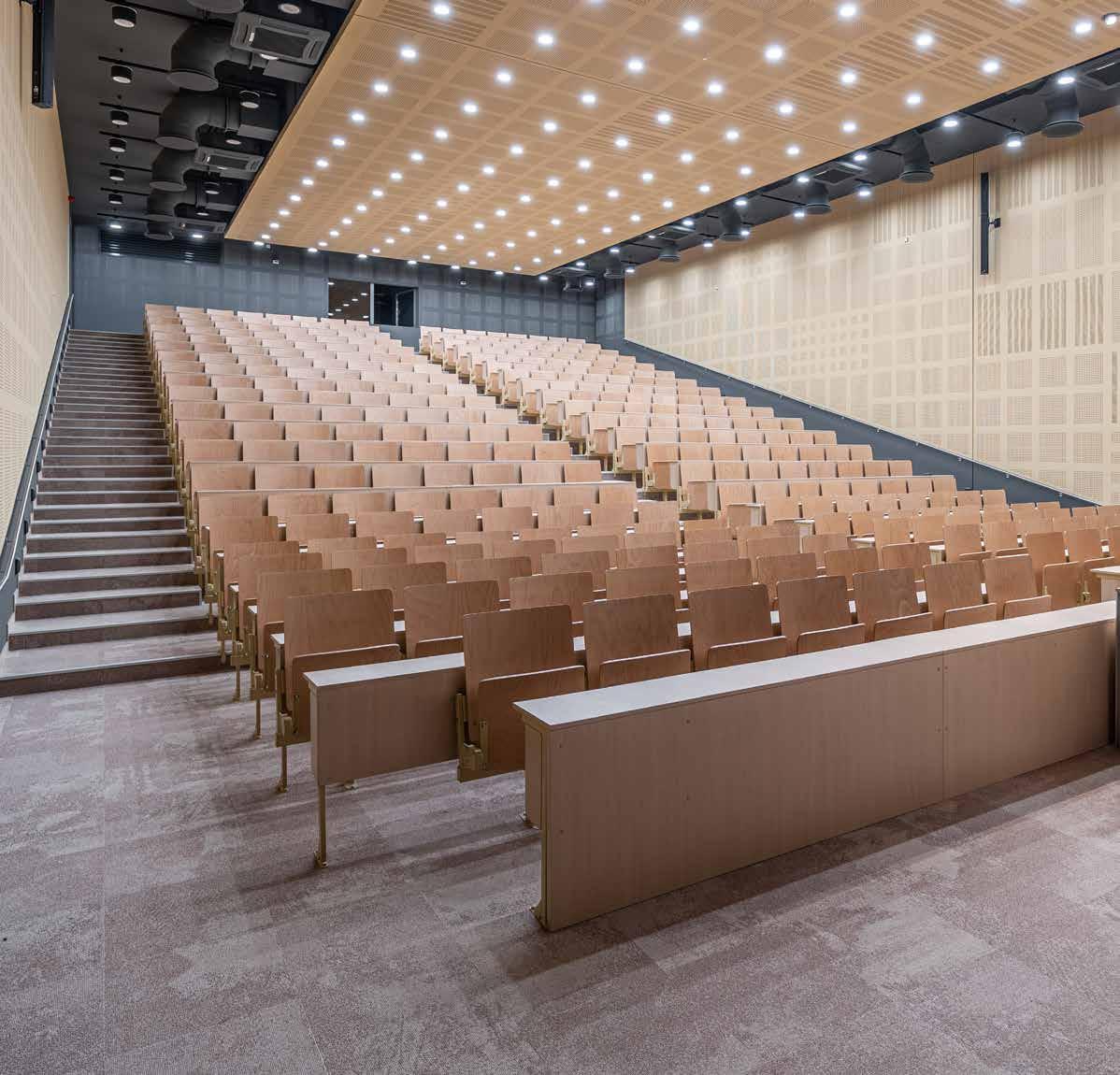
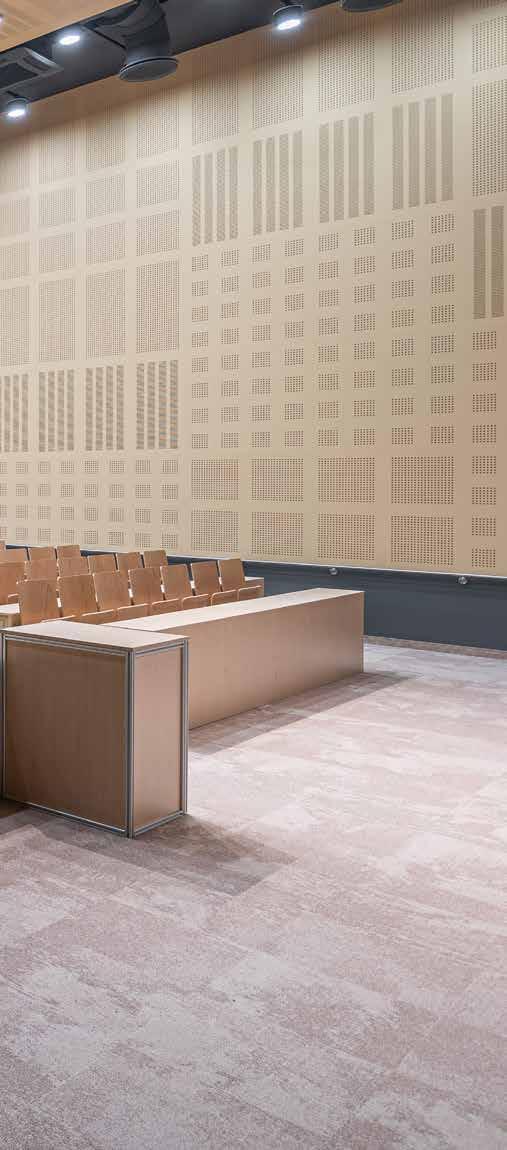
FUNCTION: EDUCATIONAL INSTITUTE
YEAR: 2017–2018
GROSS FLOOR AREA: 15 350 m ²
LOCATION: PÉCS, HUNGARY
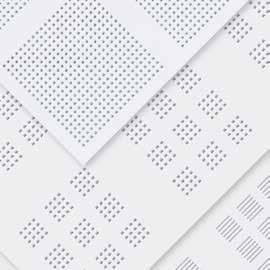
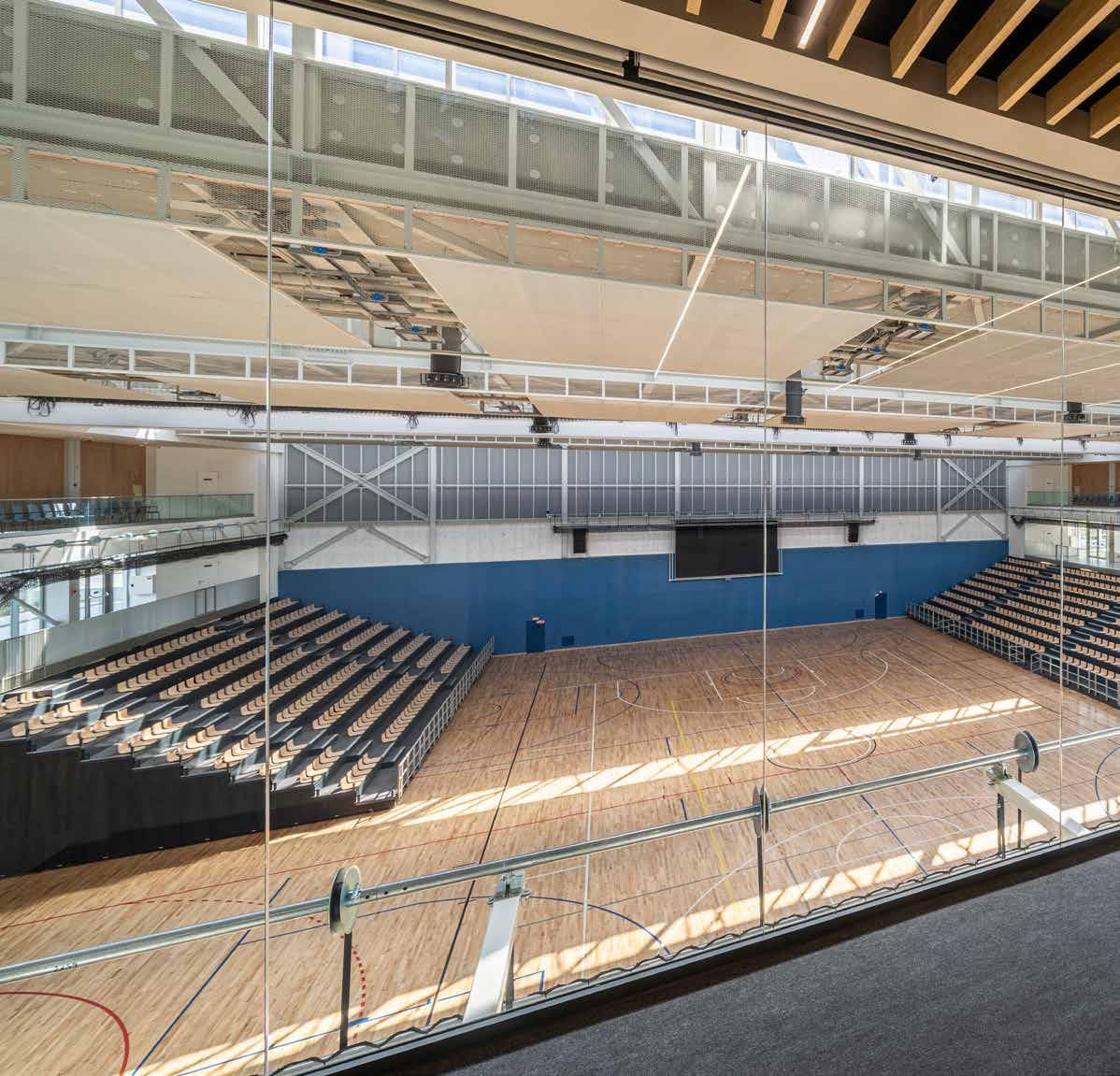
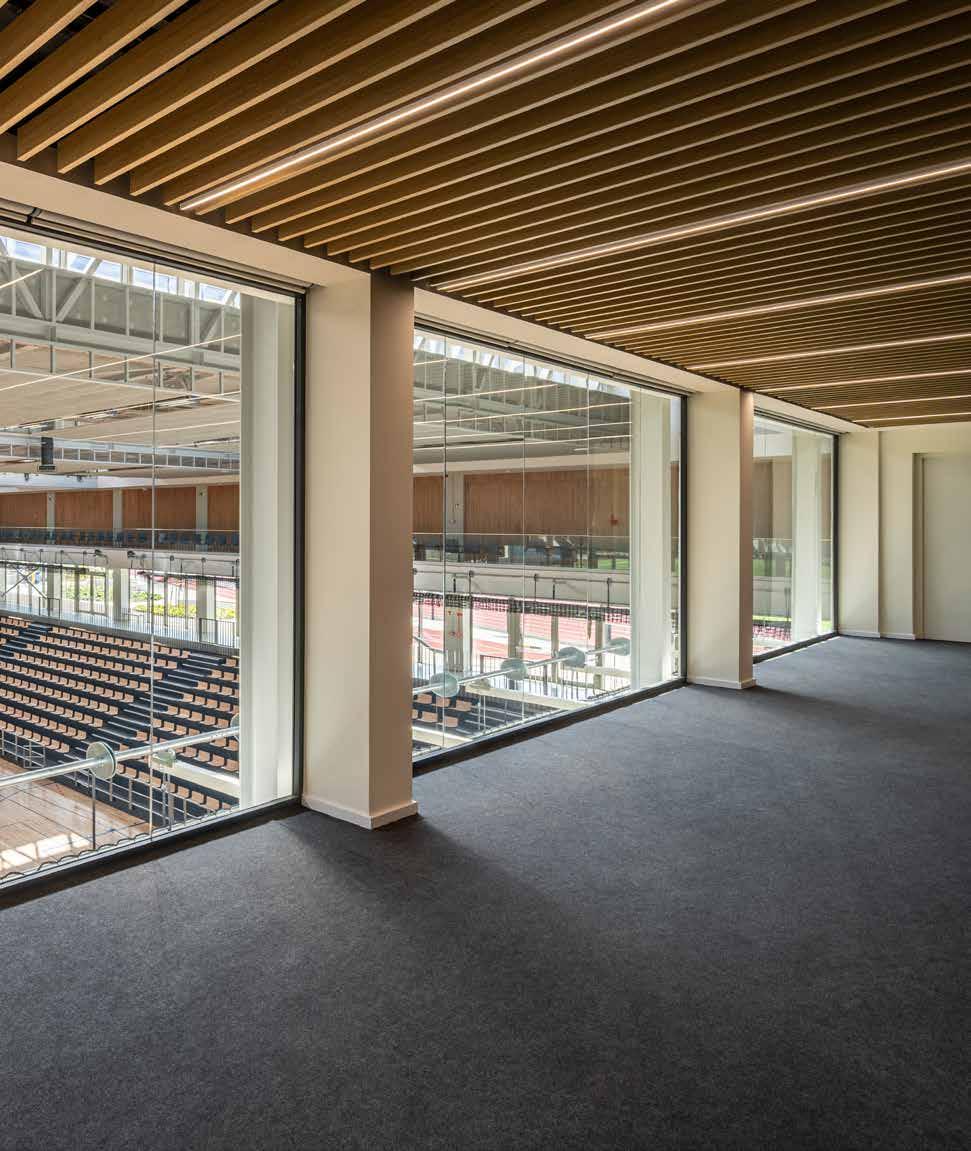
CSŐRSZ STREET BLOCK
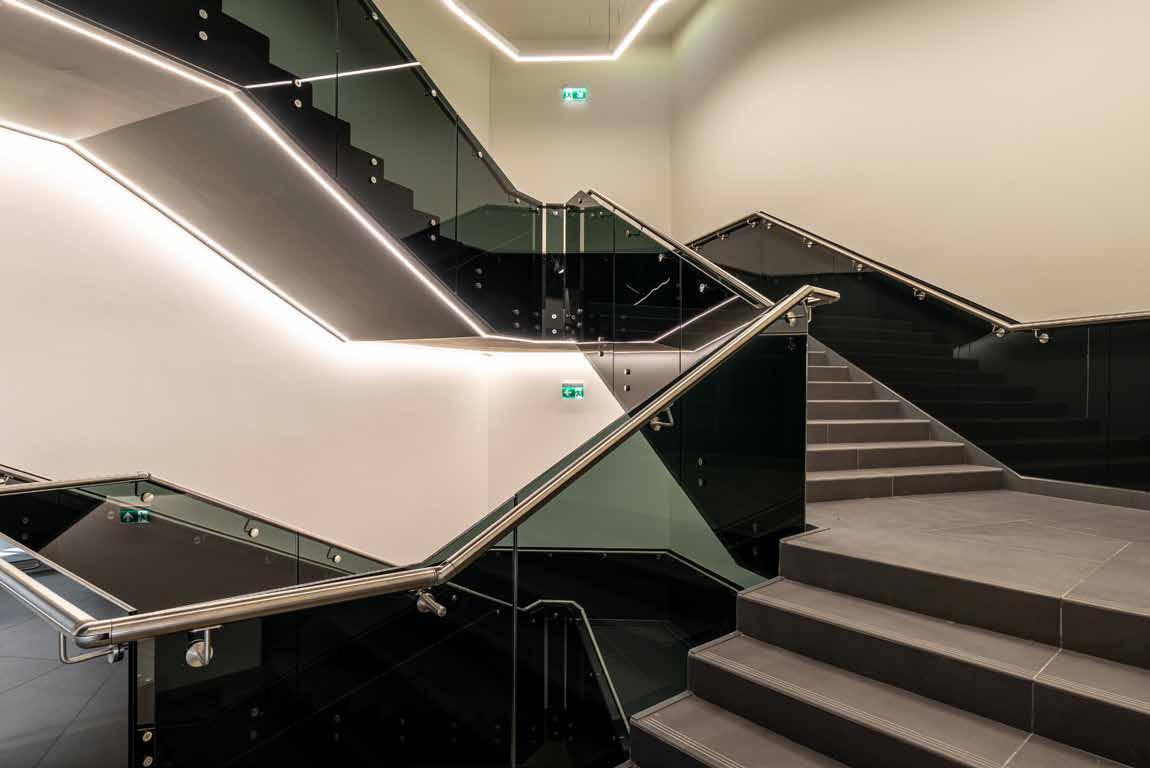
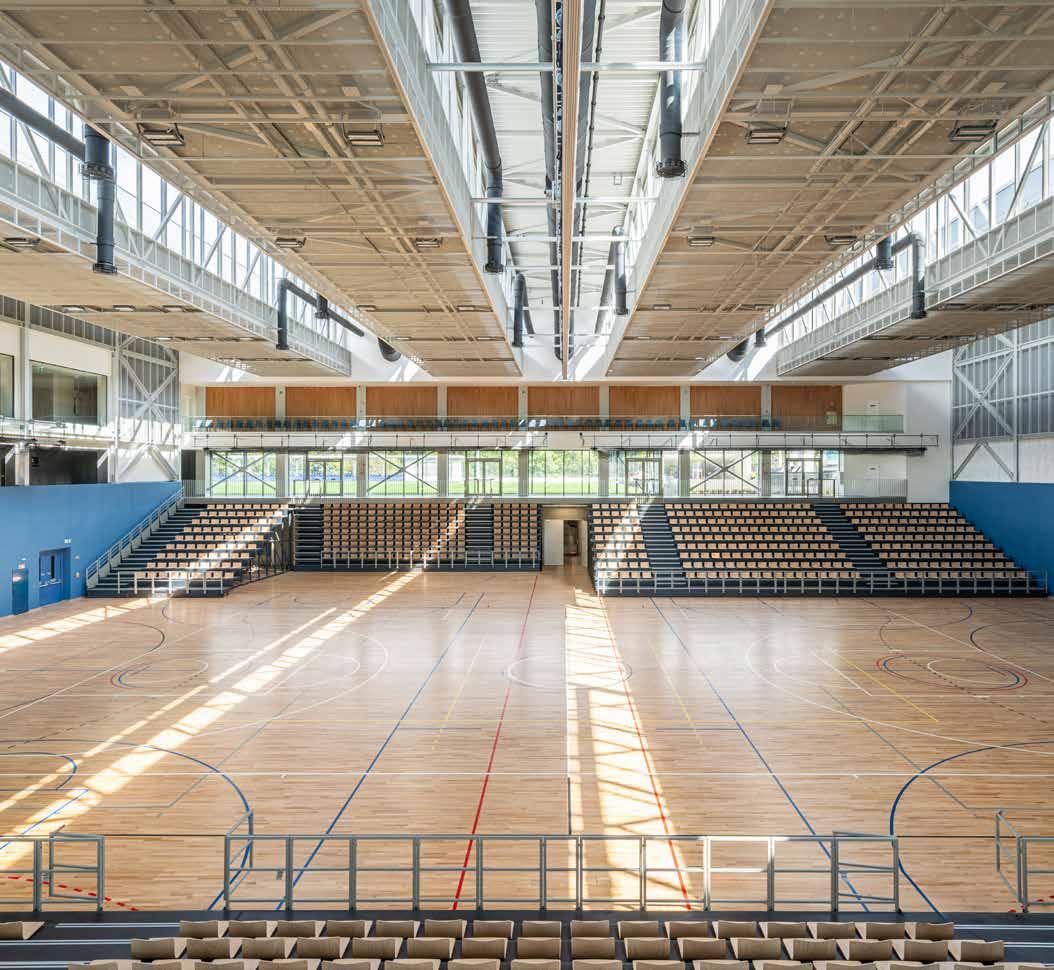
UNIVERSITY OF PHYSICAL EDUCATION – CSÖRSZ STREET BLOCK

FUNCTION: SPORTS AND EDUCATIONAL INSTITUTE
YEAR: 2017–2023
GROSS FLOOR AREA: 78 000 m ²
LOCATION: BUDAPEST, HUNGARY
GENERAL DESIGN: TSPC GROUP
INTERIOR DESIGN: FORMI CONCEPT Kft.
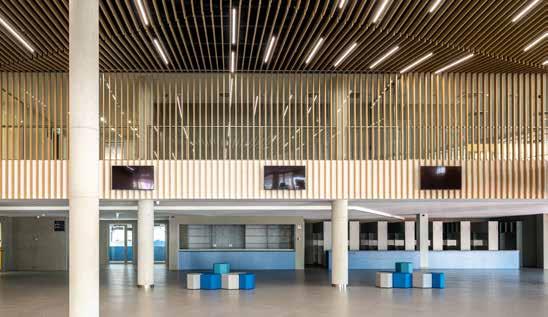
The Csörsz Street block of the University of Physical Education was completed in several phases. The area includes an internationally certified athletics track with a 400-metre, eight-lane running track, an artificial turf football pitch and two outdoor tennis courts. The campus includes a multi-purpose hall with 1,300 seats for handball, basketball, volleyball and gymnastics training and competition. The halls also have a lobby for university events, a 200-space indoor garage and a 700-square-metre gym.
A special design element of the project was the special fence on the BAH node, called the colonnade.
UNIVERSITY OF PHYSICAL EDUCATION – CSÖRSZ STREET BLOCK
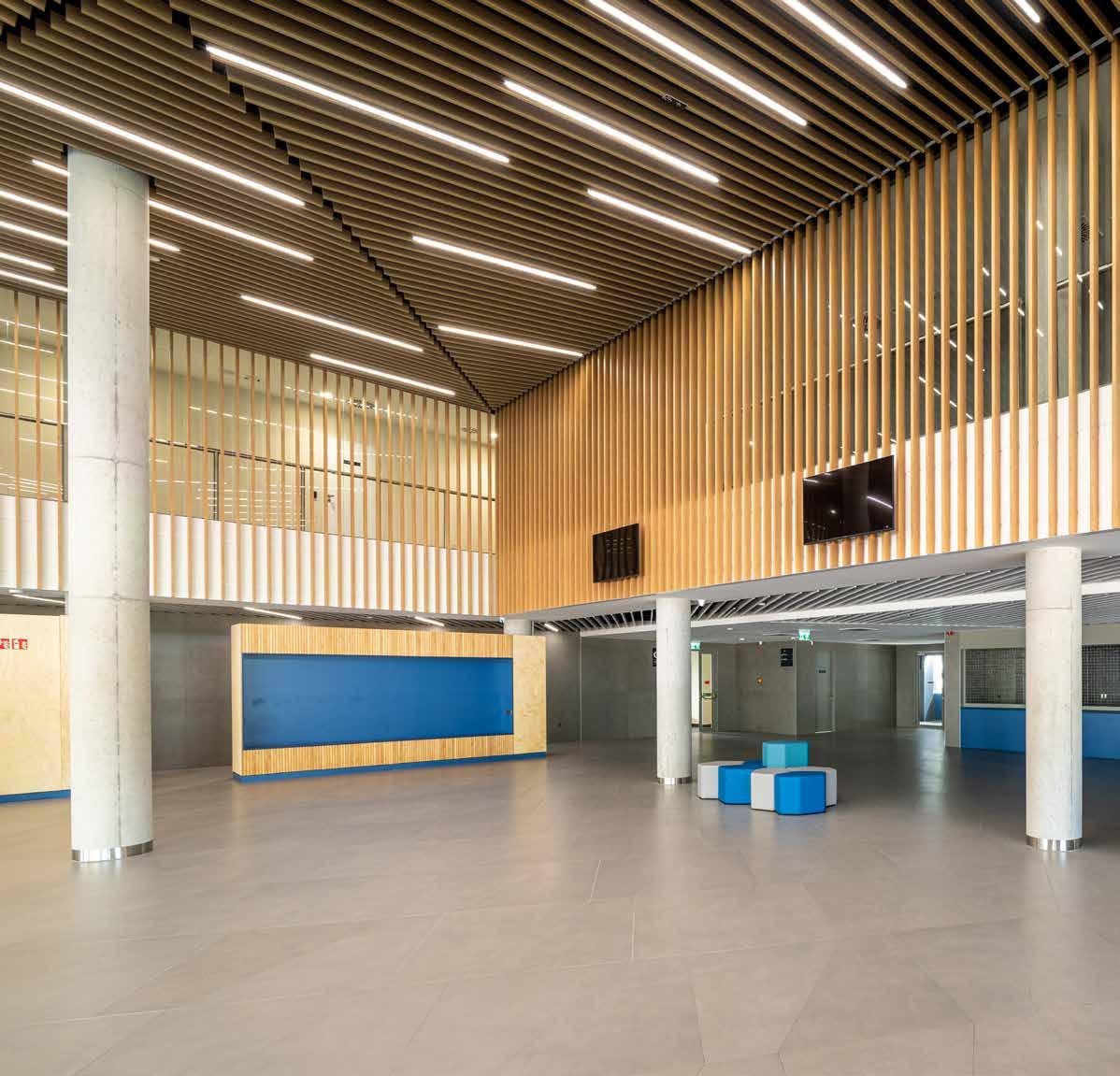

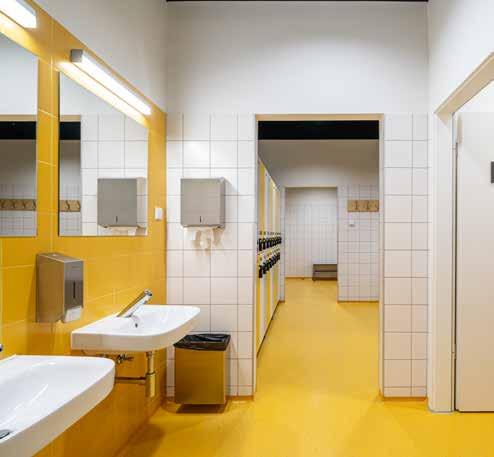
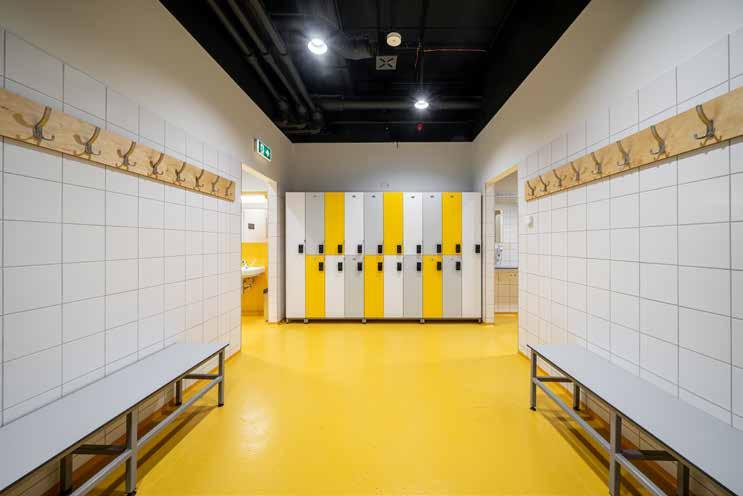
UNIVERSITY OF PHYSICAL EDUCATION – CSÖRSZ STREET BLOCK

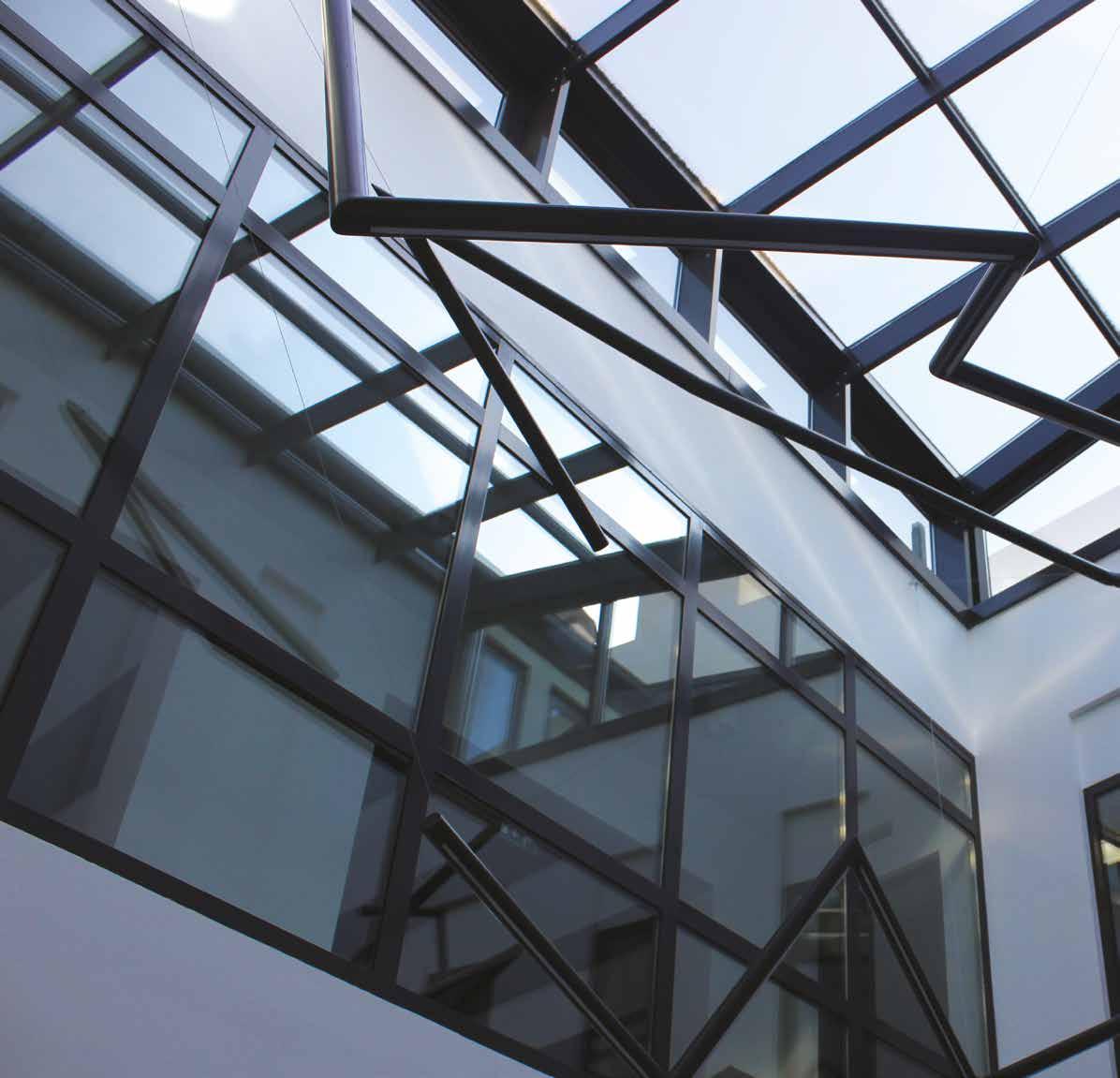
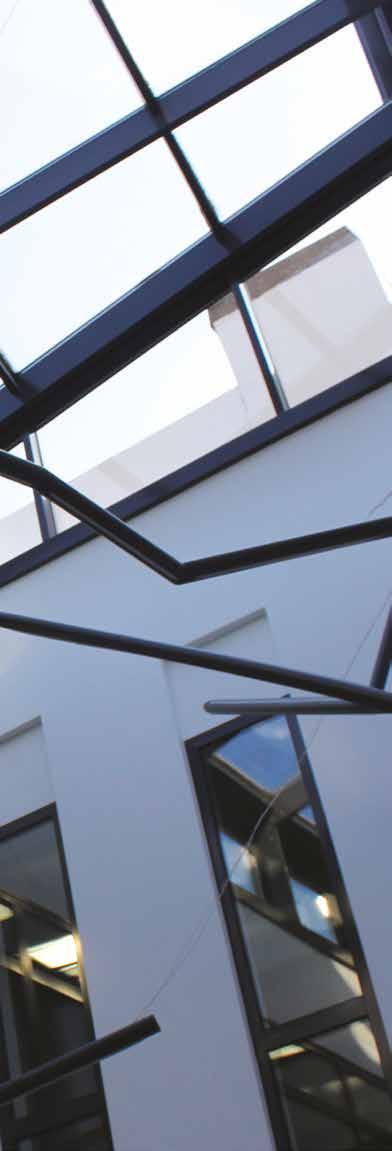

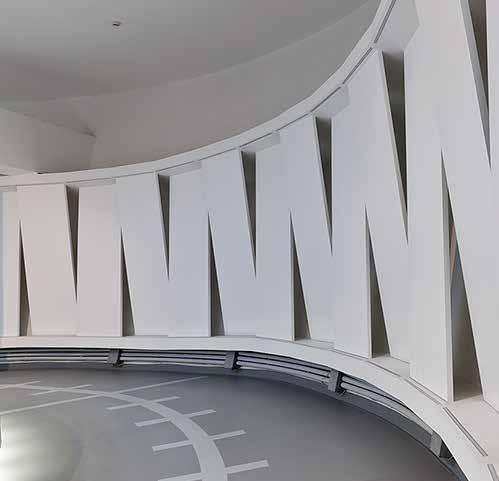
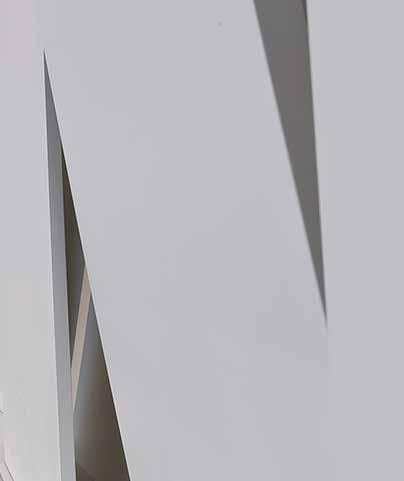
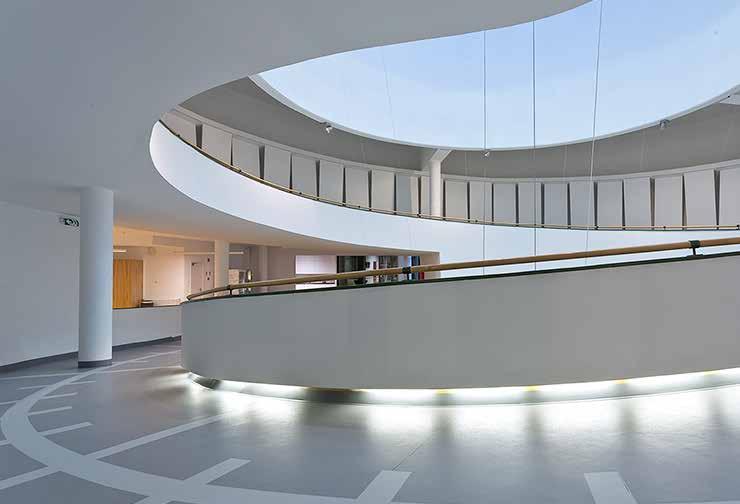
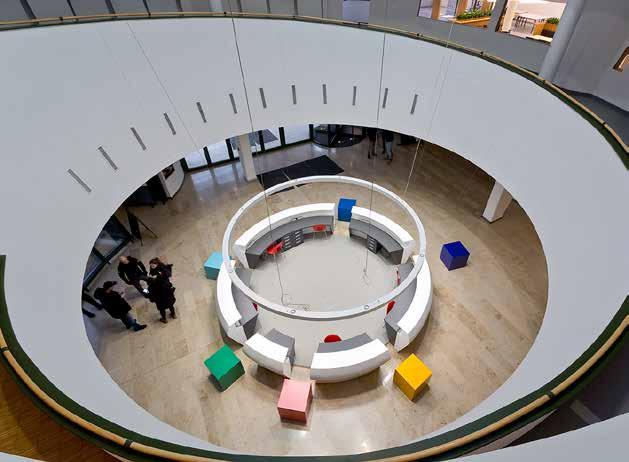
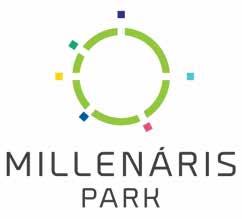

Millenáris Startup Campus is a place where talents, startups and actors from the world of innovation can work under the same roof. Desks are arranged in smaller groups of 4-6-8 persons, but smaller offices, in soundproofed but visually not separated glass cubes, and mini workstations converted from single, greenyellow telephone booths can also be found here.
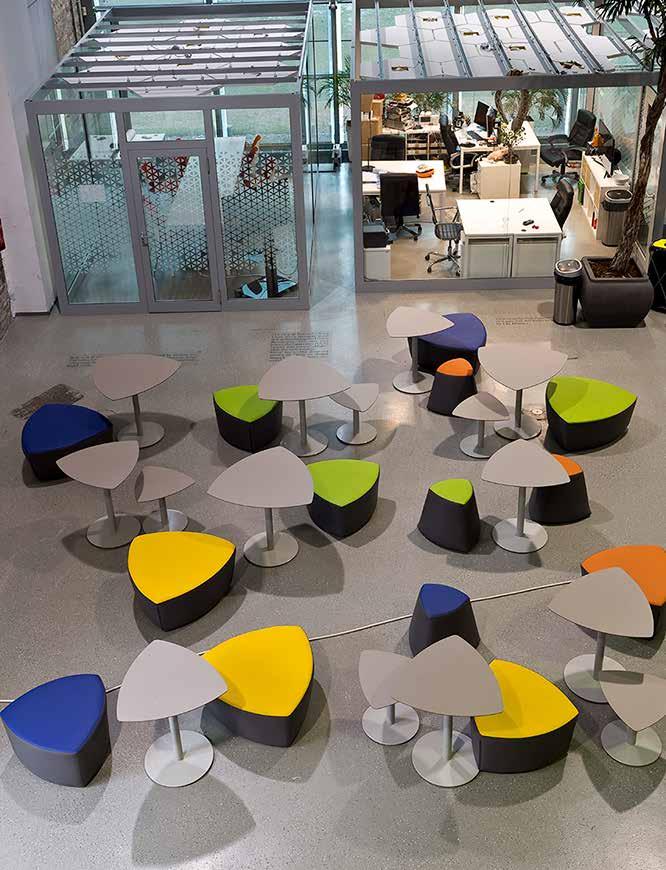
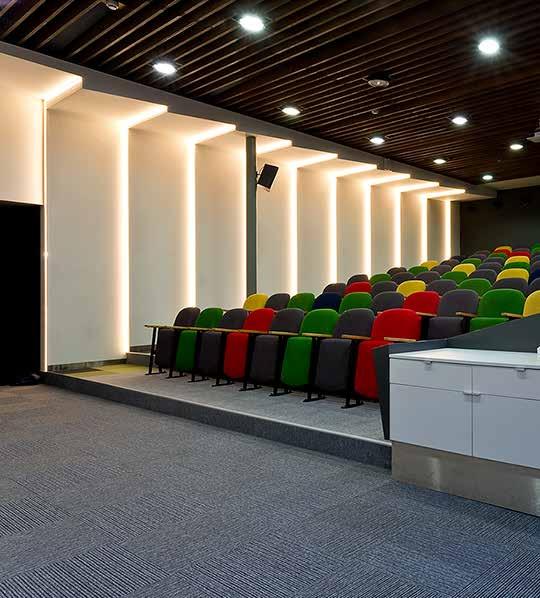
FUNCTION: COMMUNITY OFFICE
YEAR: 2017–2018
GROSS FLOOR AREA: 3 371 m ²
LOCATION: BUDAPEST, HUNGARY
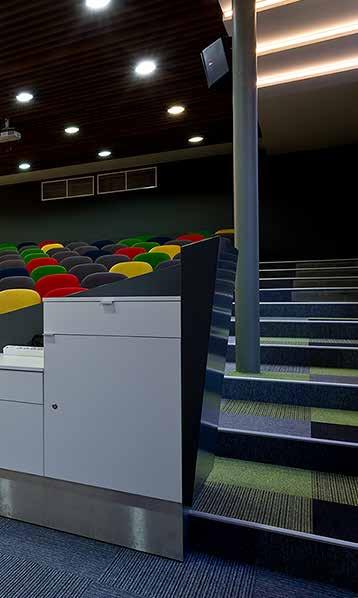
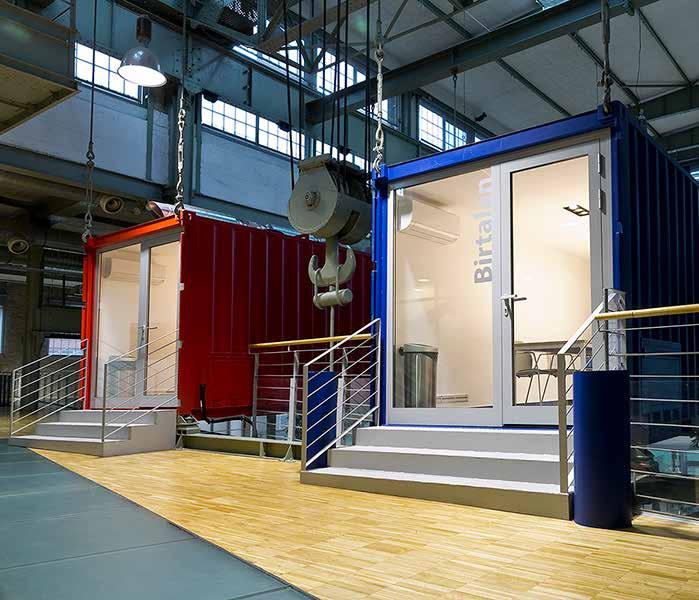
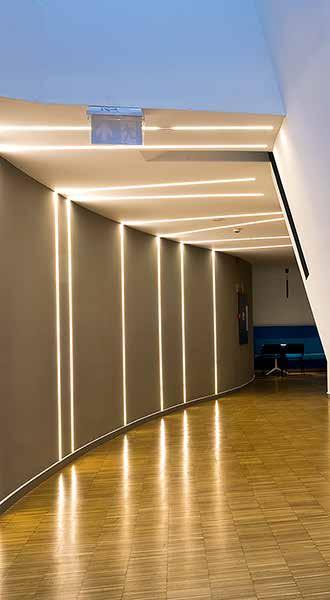
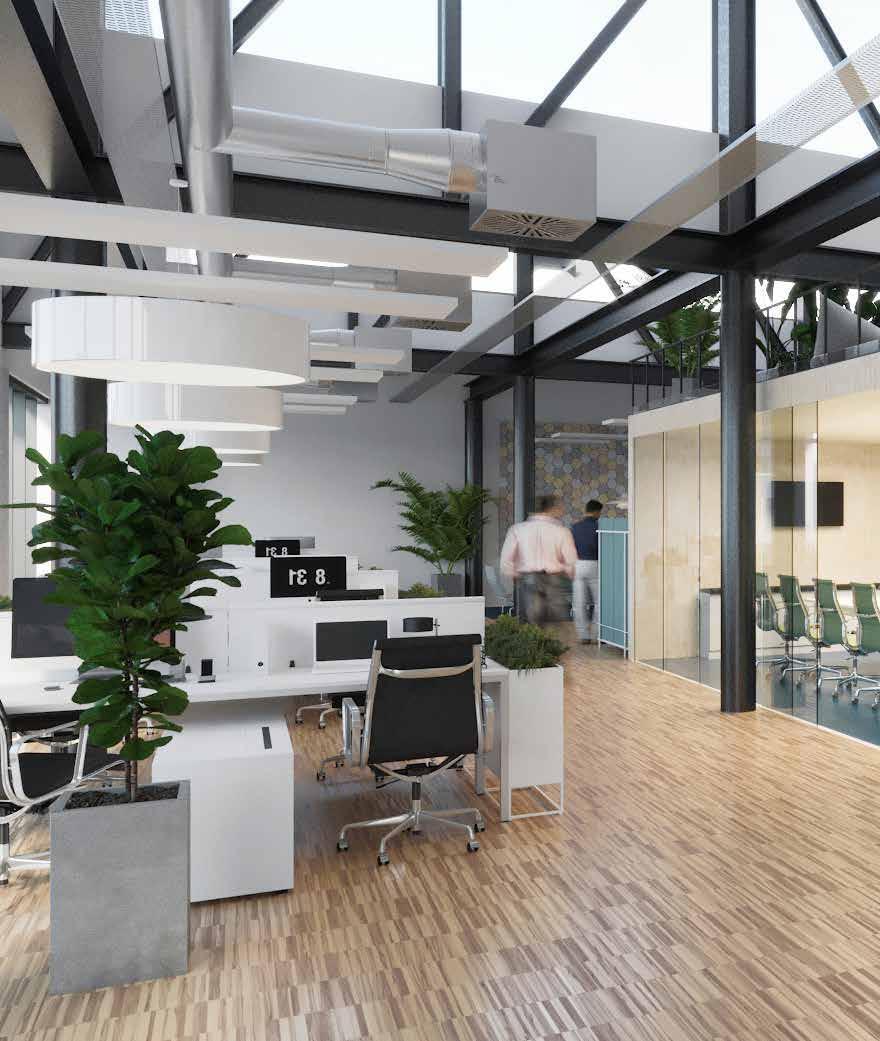
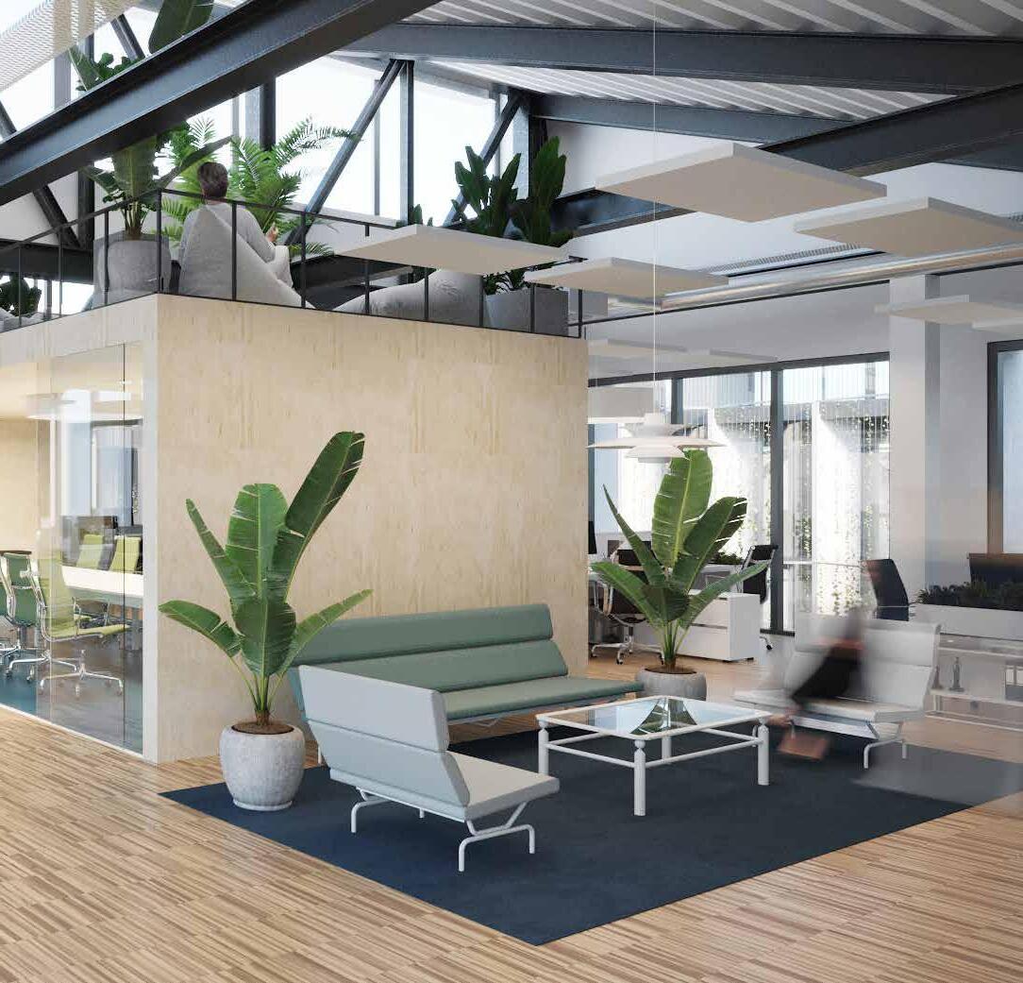
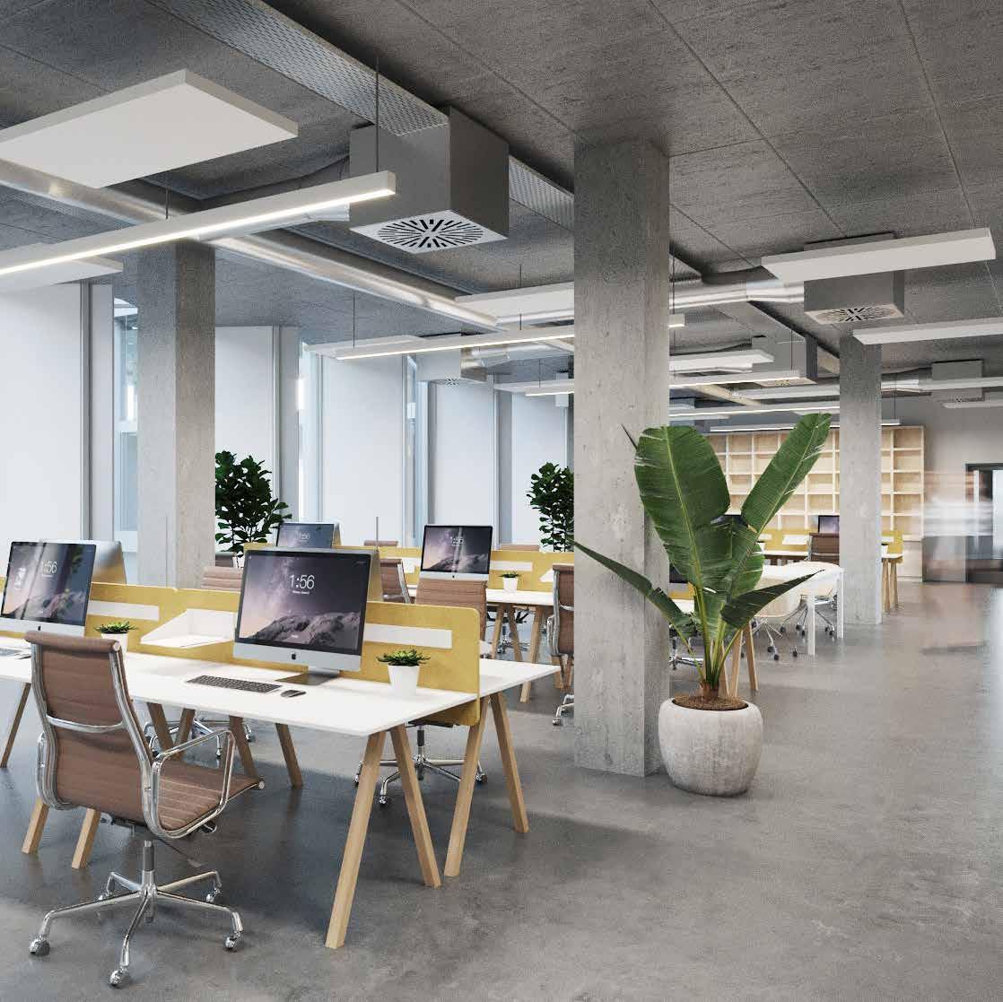
FUNCTION: OFFICE
YEAR: 2019–
GROSS FLOOR AREA: 23 145 m ²
LOCATION: BUDAPEST, HUNGARY
GENERAL DESIGN: TSPC GROUP
INTERIOR DESIGN: FORMI CONCEPT Kft.
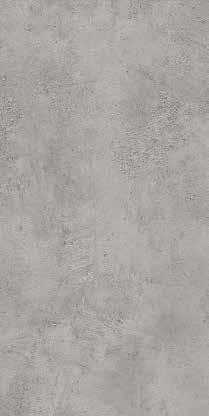
The former Tobacco Factory of Ferencváros is given a new life: the former warehouse building is transformed into a high-quality modern office building. The interior design was determined by the ‘green concept’ with sustainability in mind and the requirements of the WELL and LEED certifications.

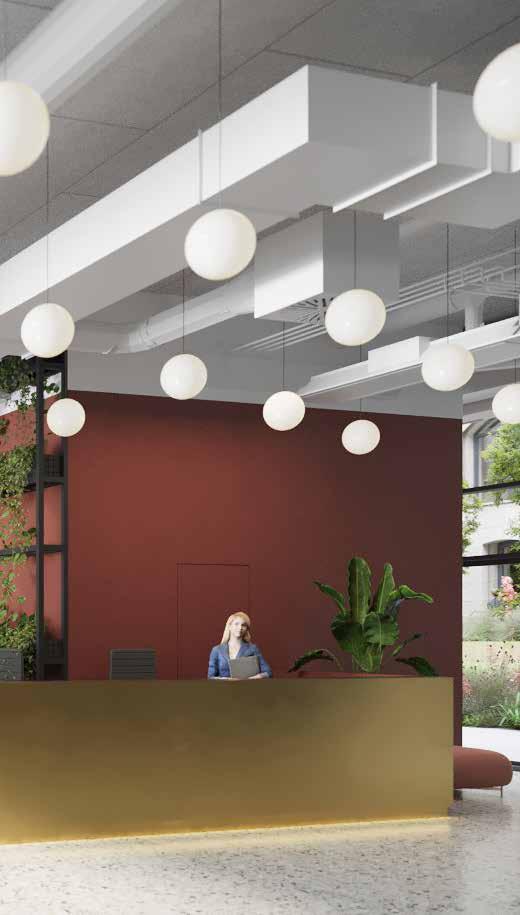
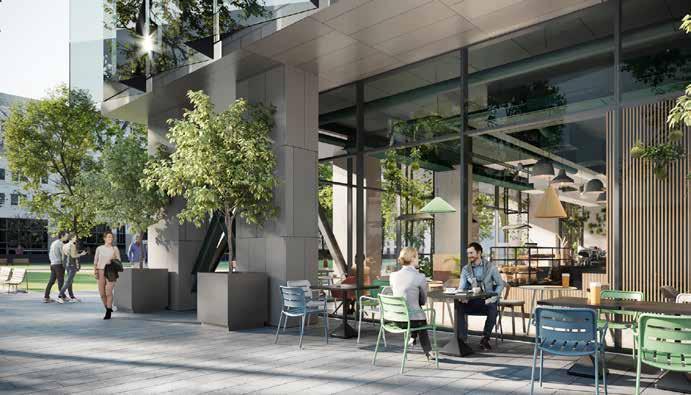

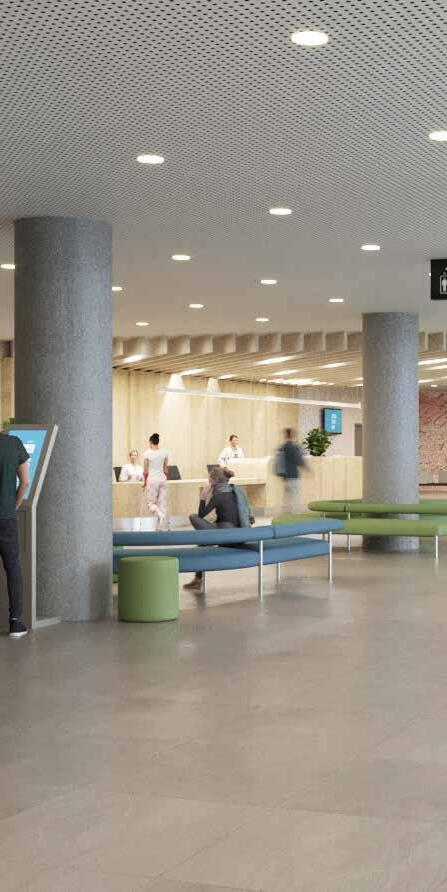
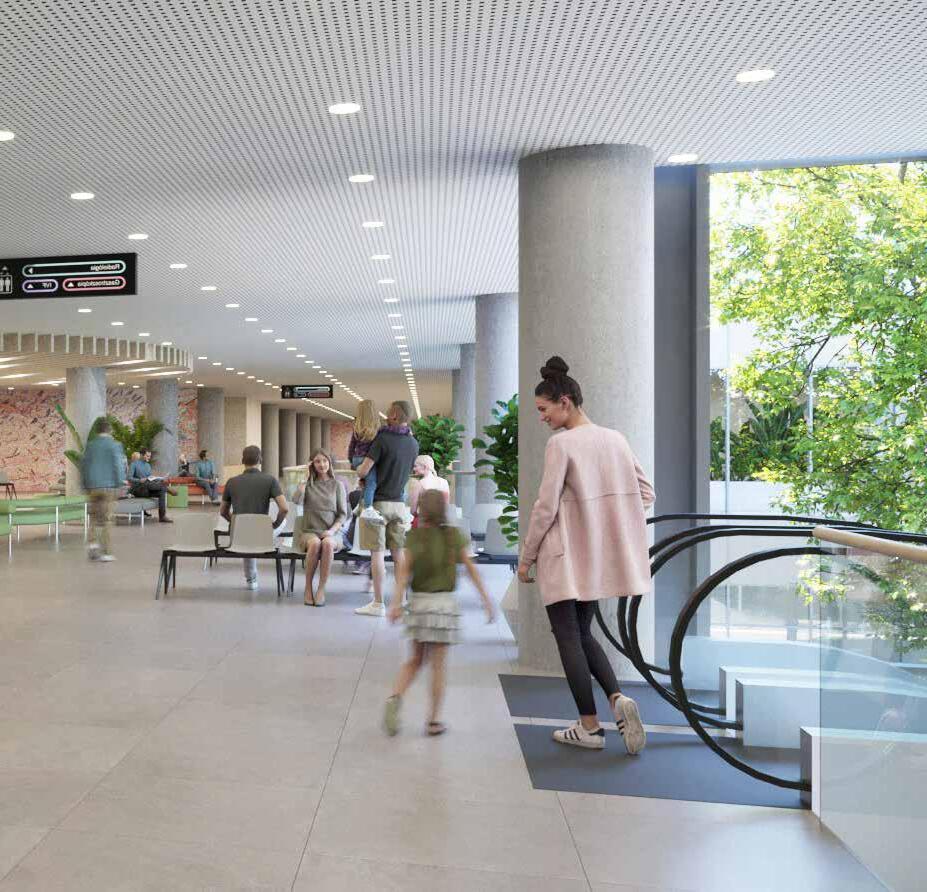

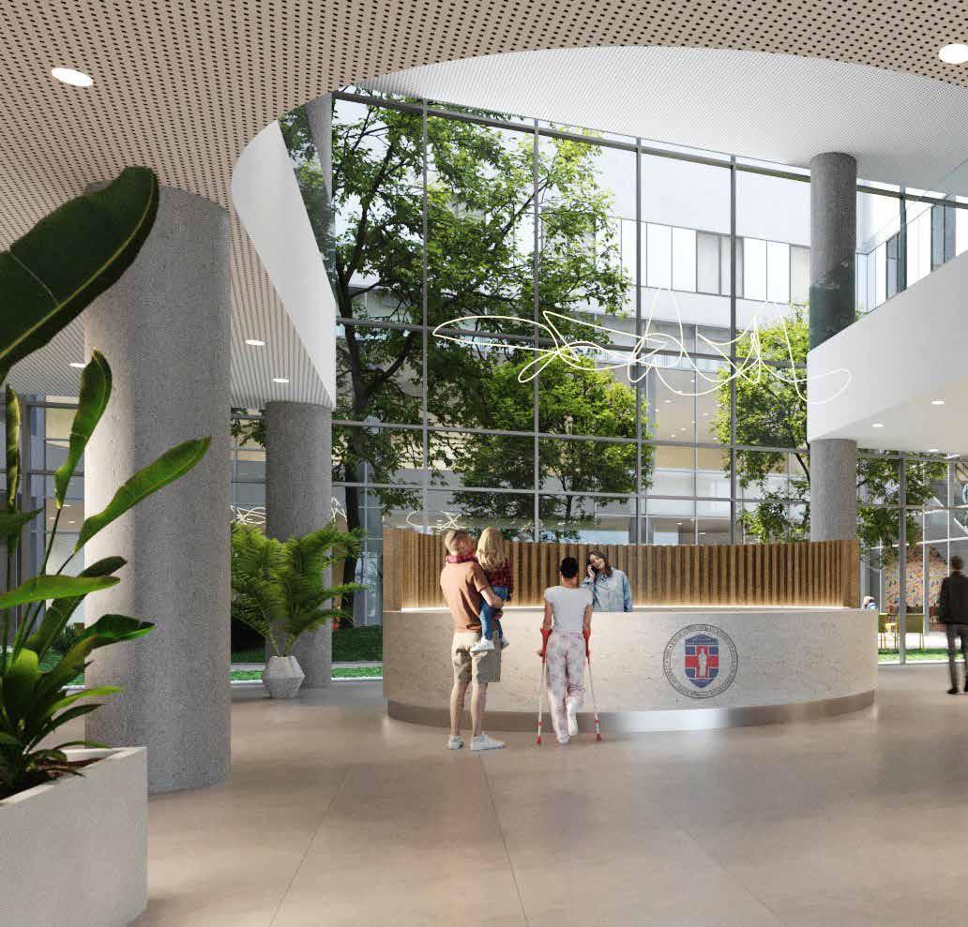

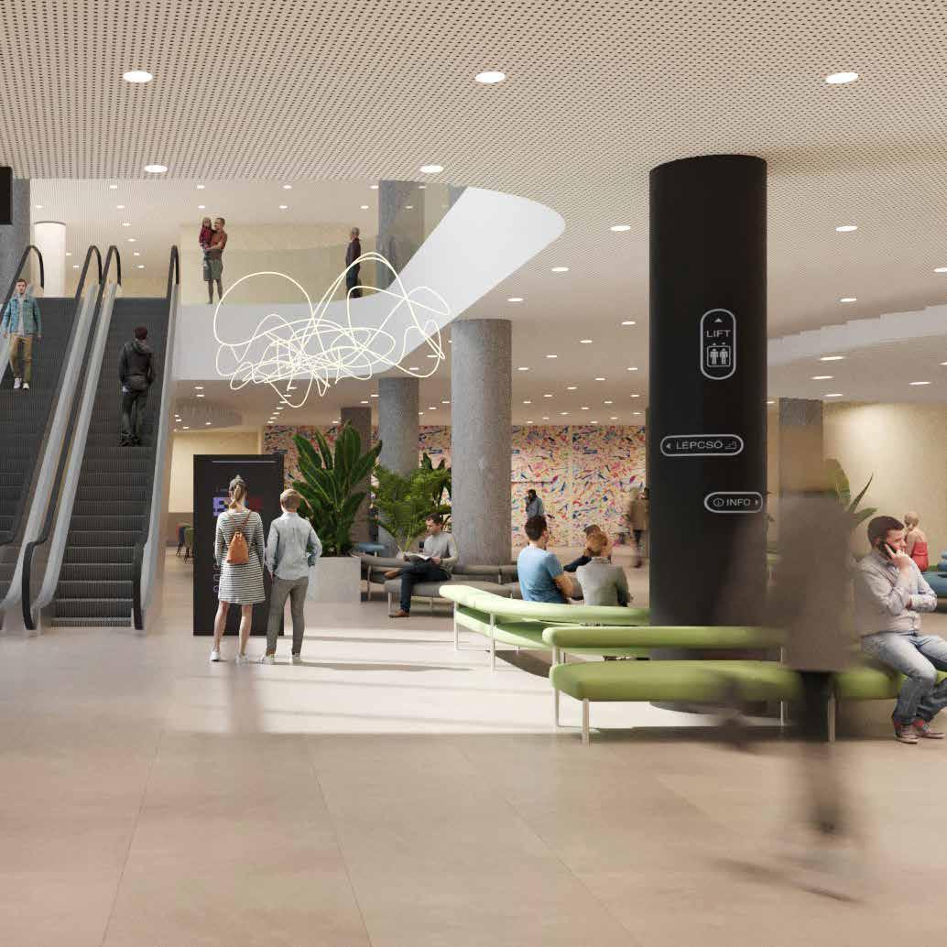
FUNCTION: HOSPITAL
YEAR: 2019–
GROSS AREA: 150 000 m ²
LOCATION: BUDAPEST, HUNGARY
GENERAL DESIGN: TSPC GROUP
INTERIOR DESIGN: FORMI CONCEPT Kft.
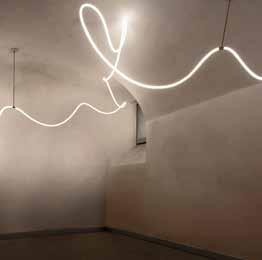
The entire 150,000 m² area of St John’s Hospital is being renovated in a complex, multi-year process. The hospital, which currently consists of nearly 50 buildings, is a priority government project. The development proposed will provide a programme and architectural design that will create an uncompromising medical technology and patient safety situation for the next 50 years, bringing the working conditions of staff into the 21st century.
The key element of the concept is the creation of a modern block hospital where active patient care can be delivered as efficiently as possible, both in terms of medical and logistical issues. An important consideration is that the Kútvölgyi Tower Building and Specialist Clinic should also be linked to the new block hospital.
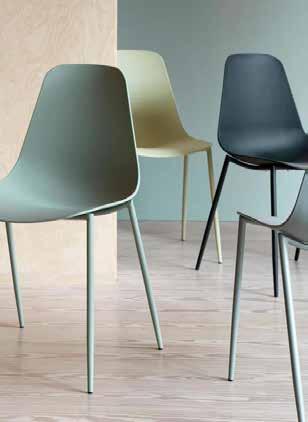

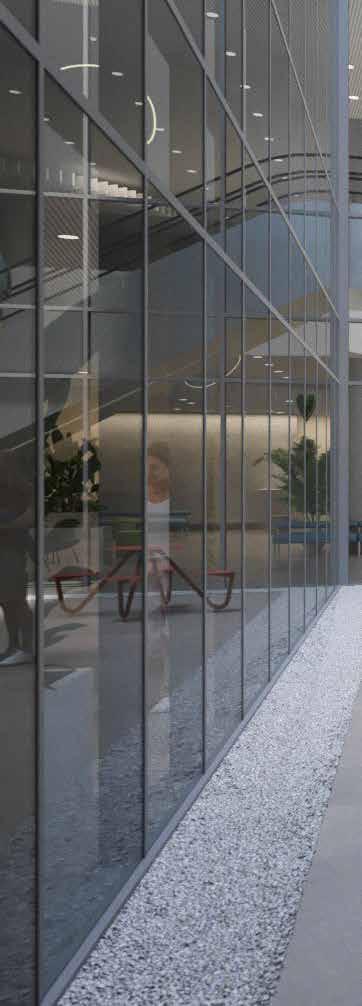
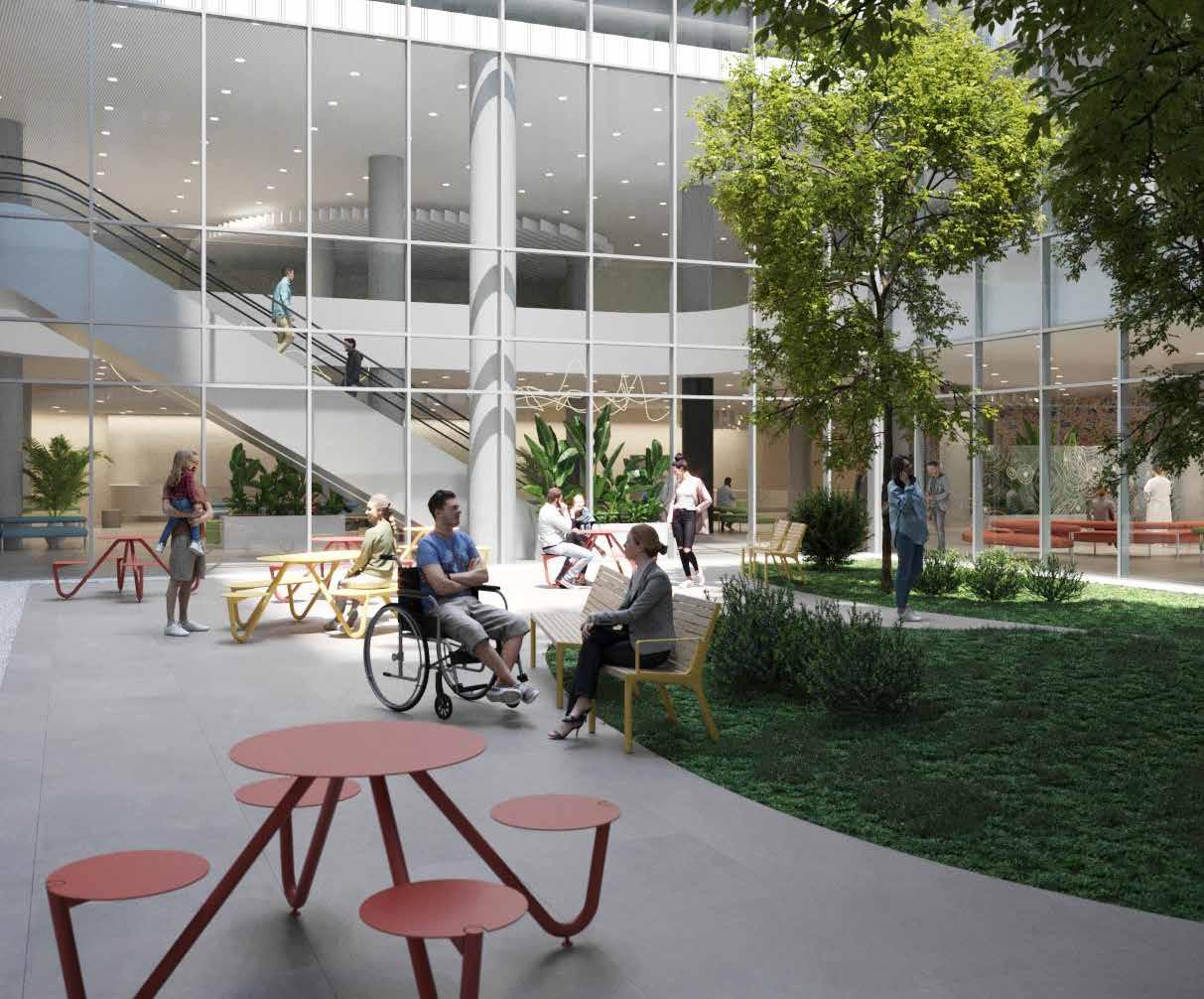
ÉSZAK-KÖZÉP-BUDA CENTRE
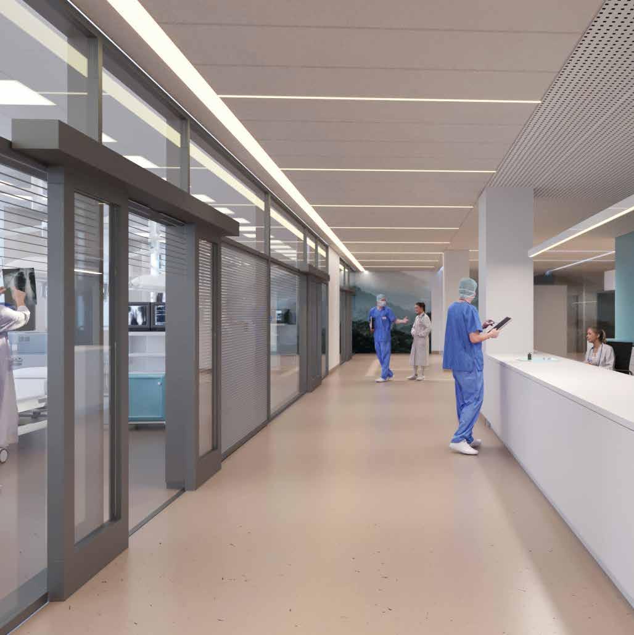
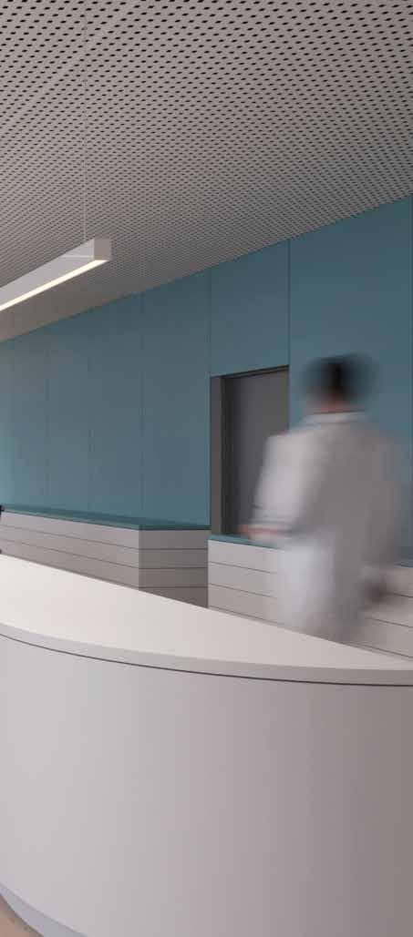
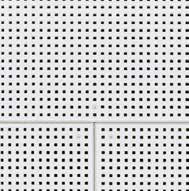
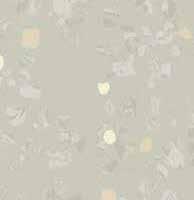
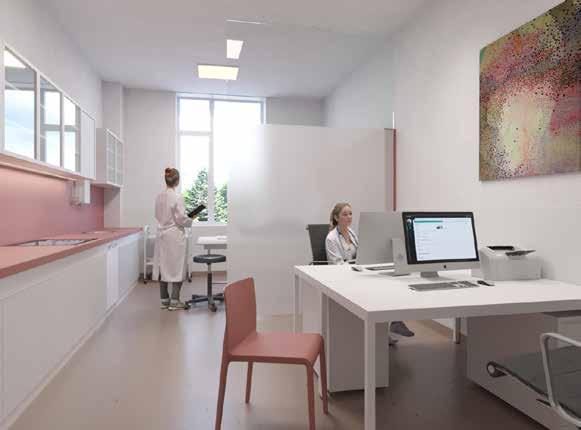
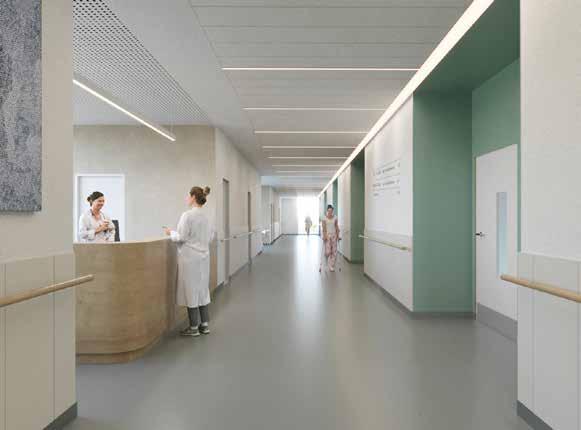
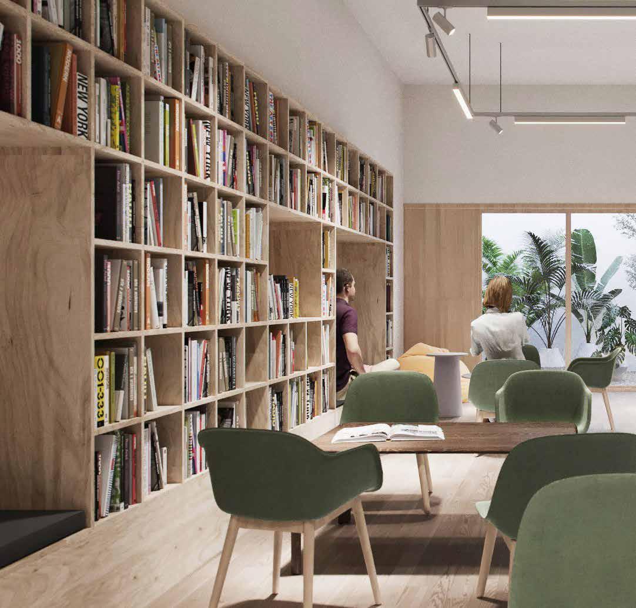
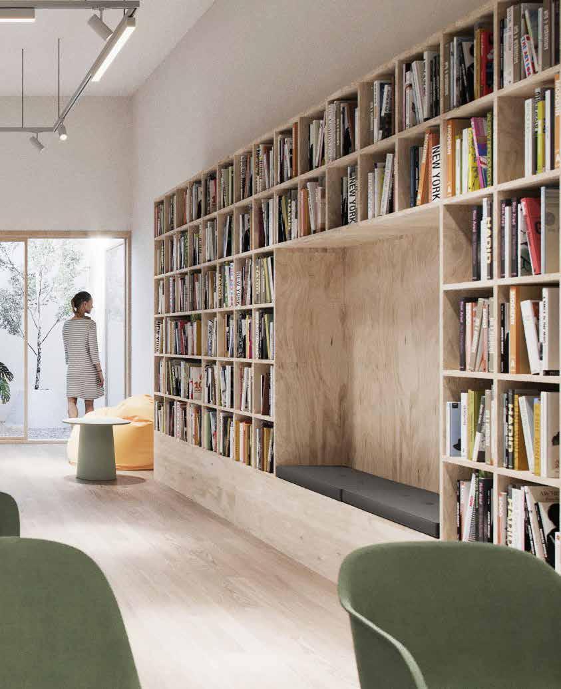

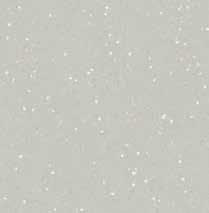


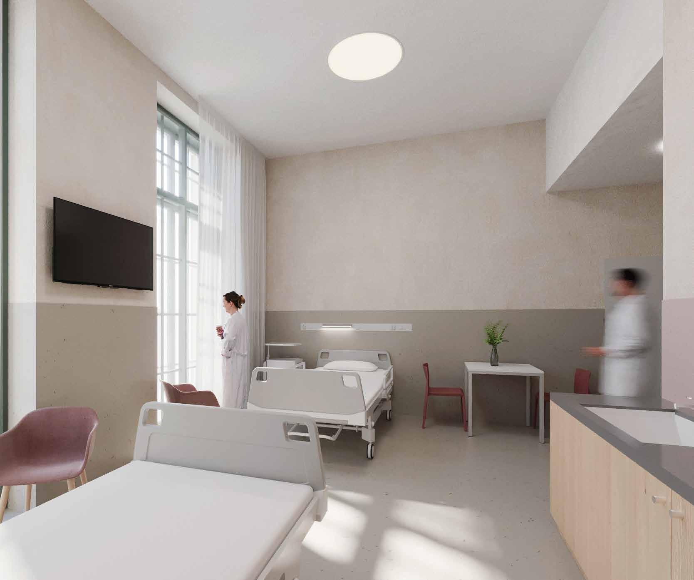
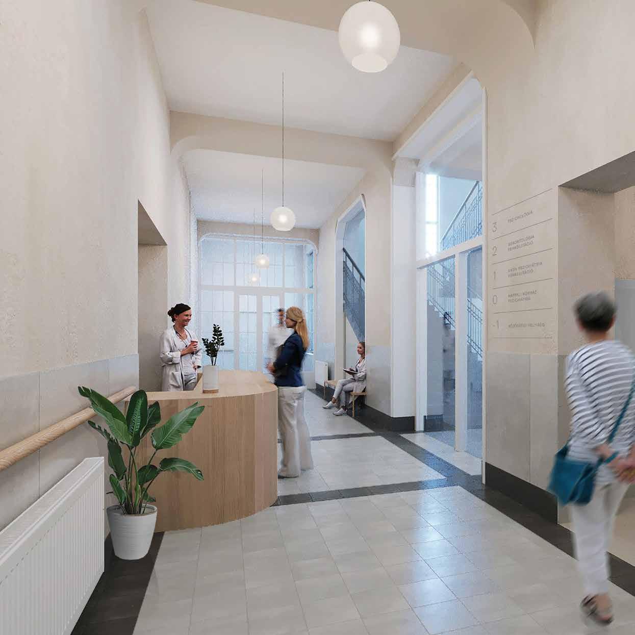
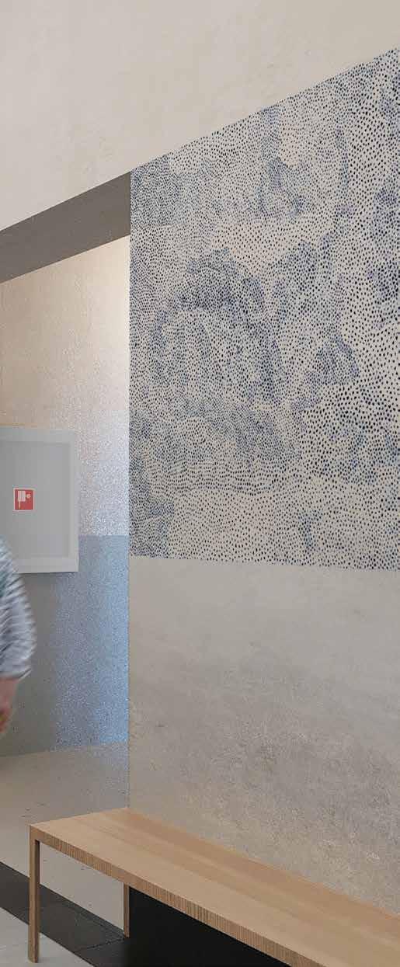
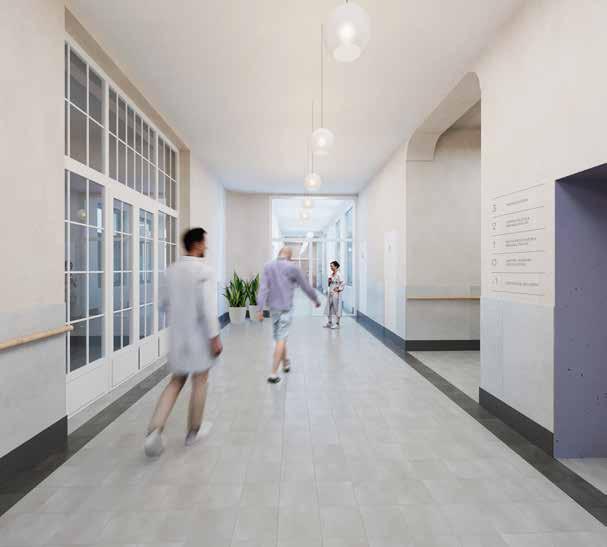
Design is a journey of discovery.
FLORENCE KNOLL

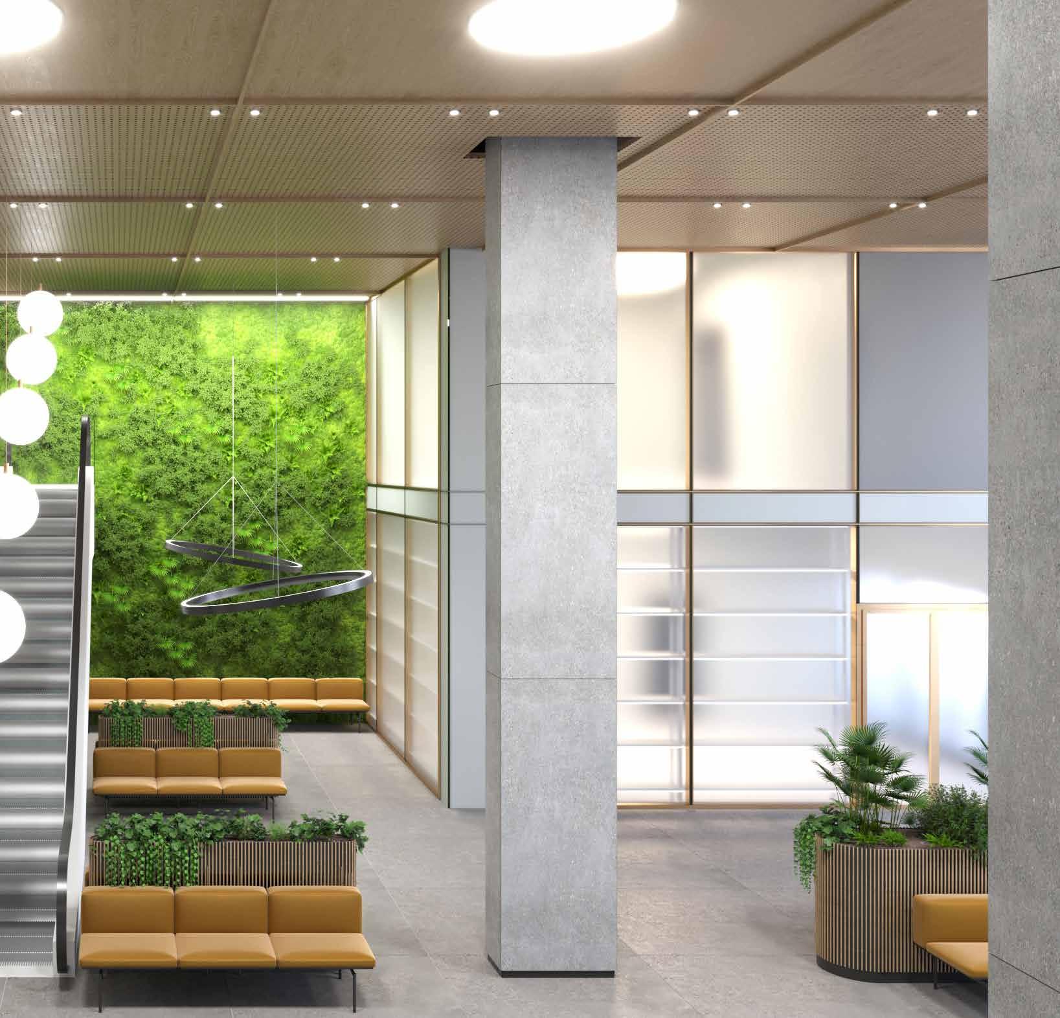
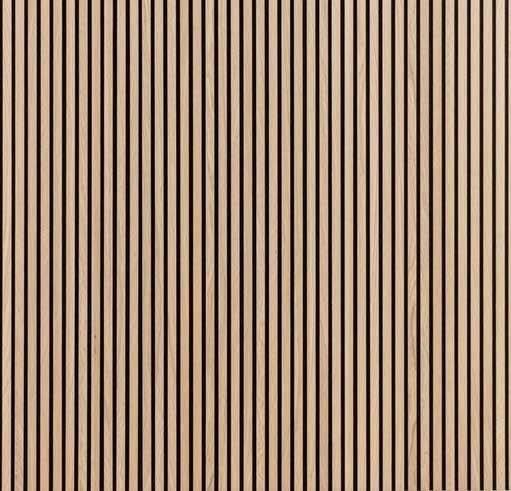
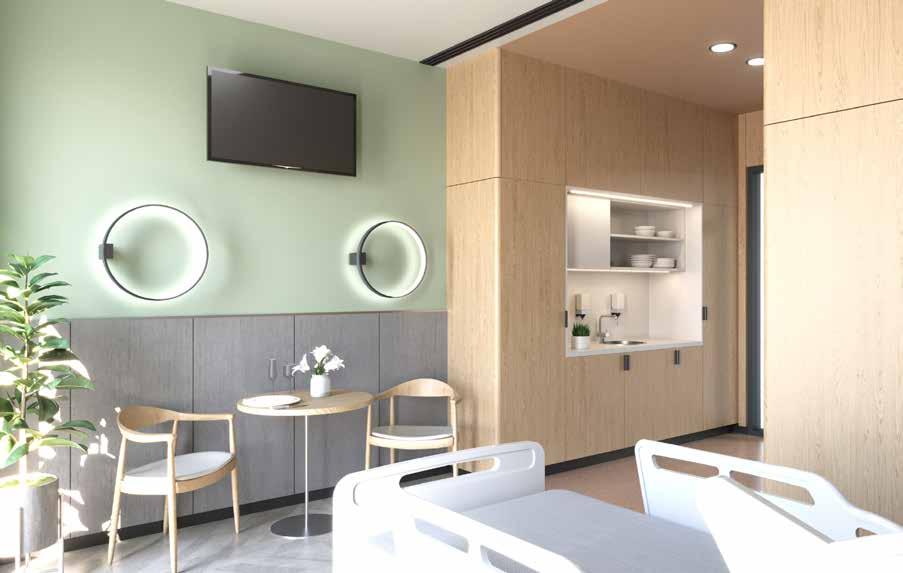
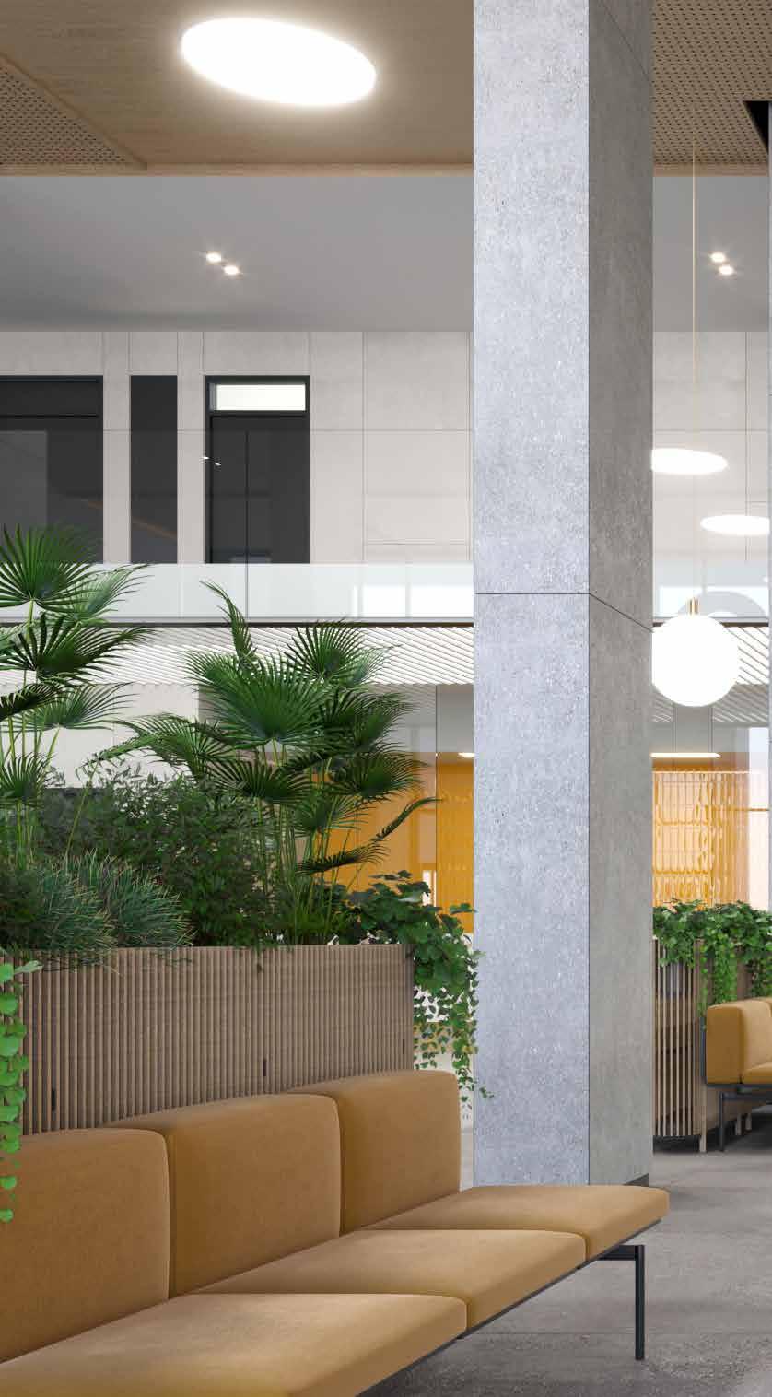
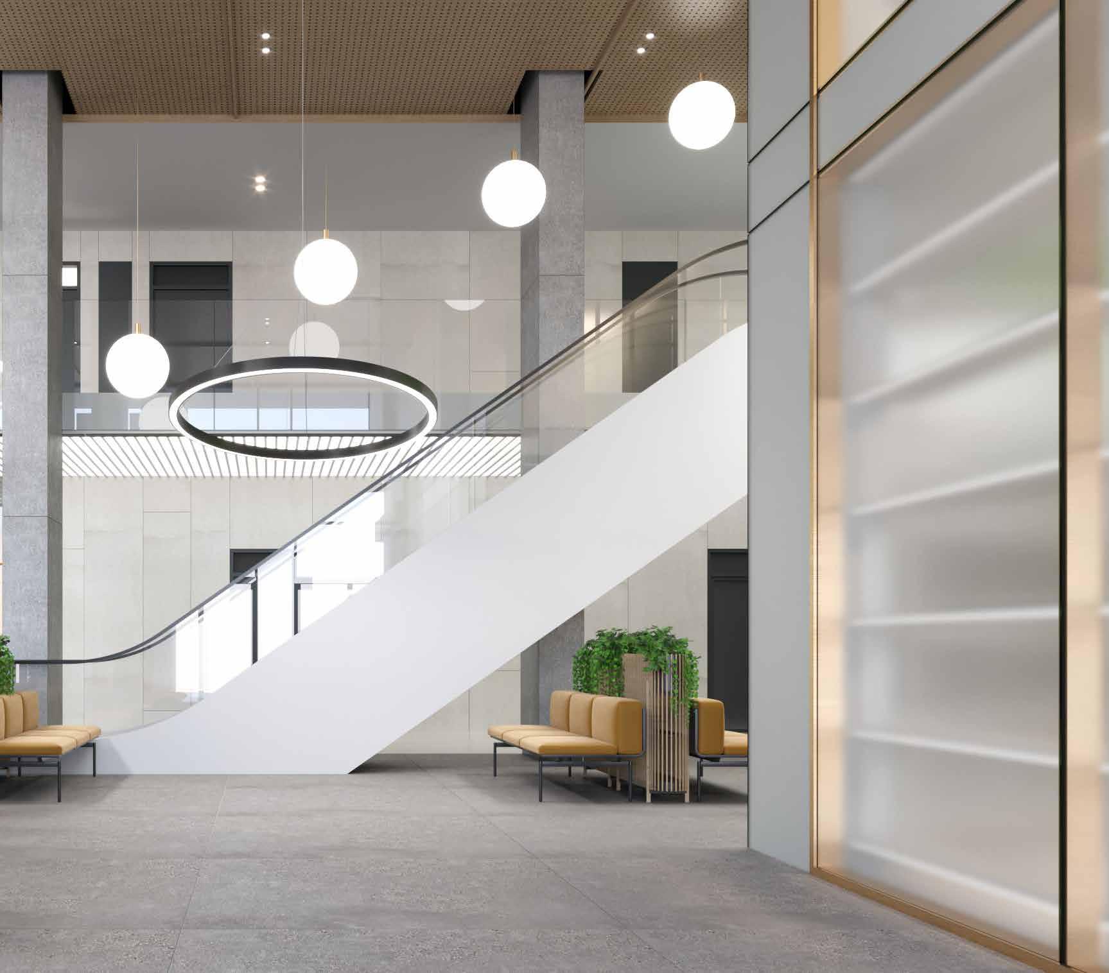
NATIONAL INSTITUTE OF RHEUMATOLOGY AND PHYSIOTHERAPY
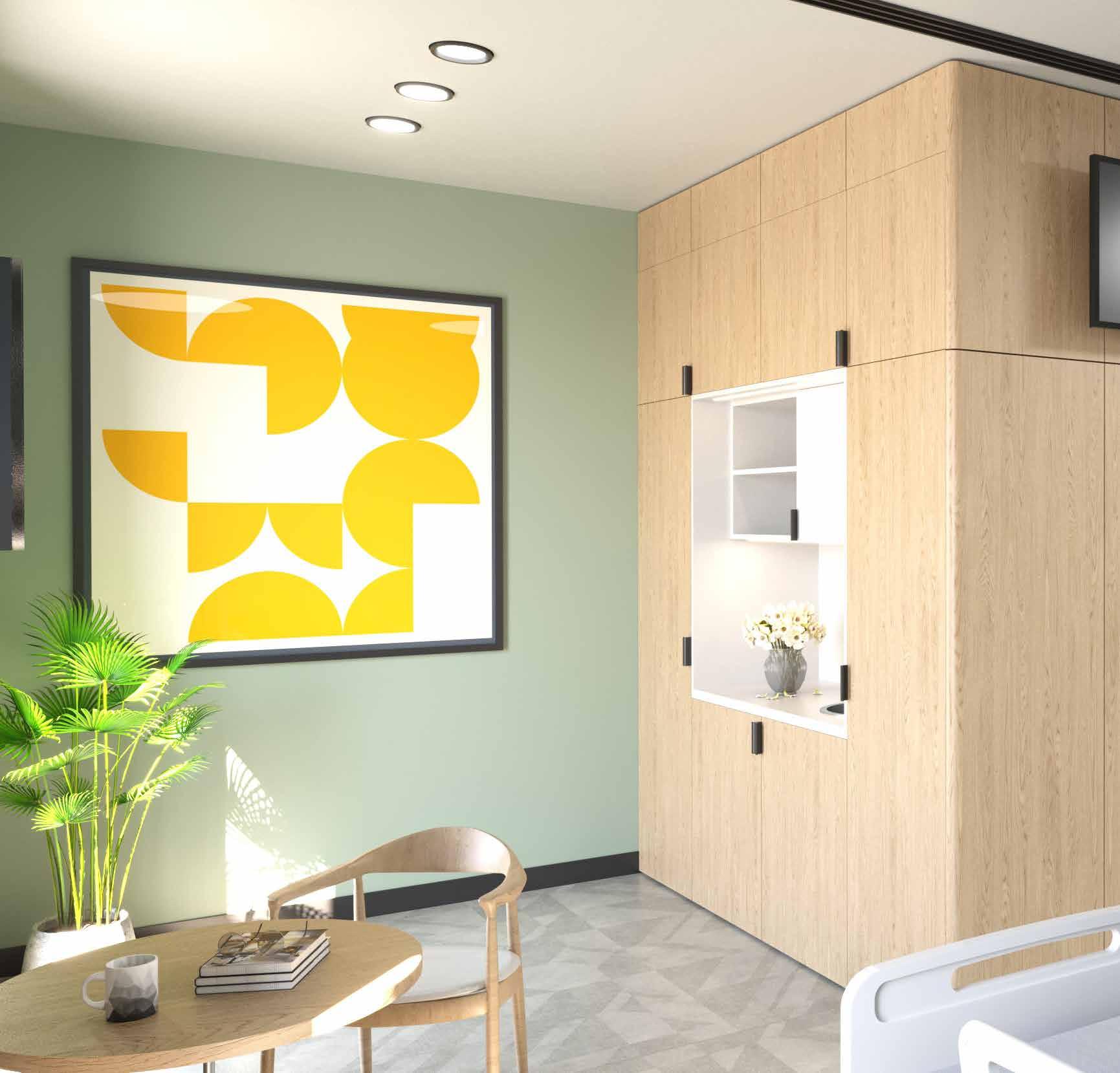
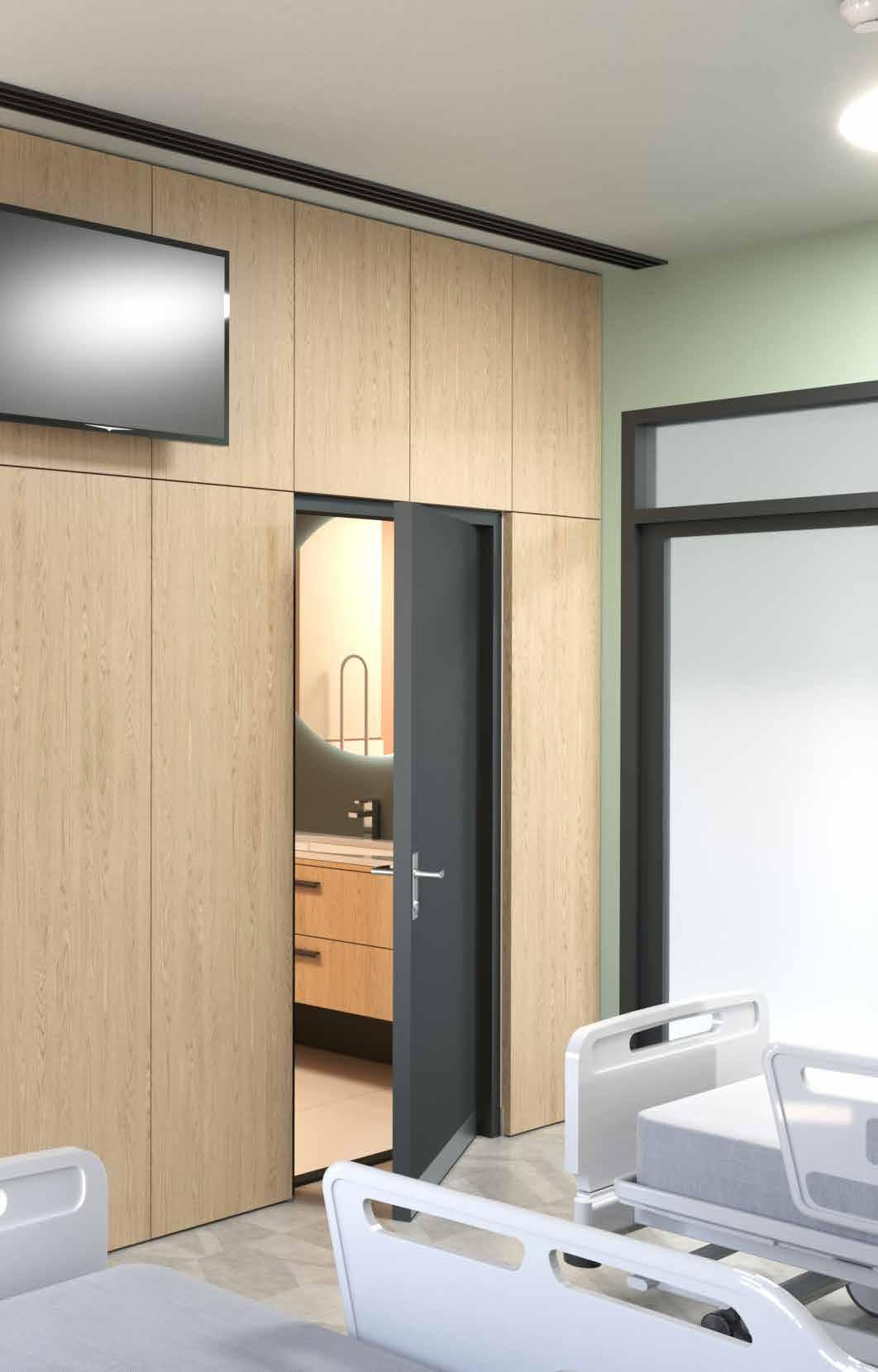
NATIONAL INSTITUTE OF RHEUMATOLOGY AND PHYSIOTHERAPY
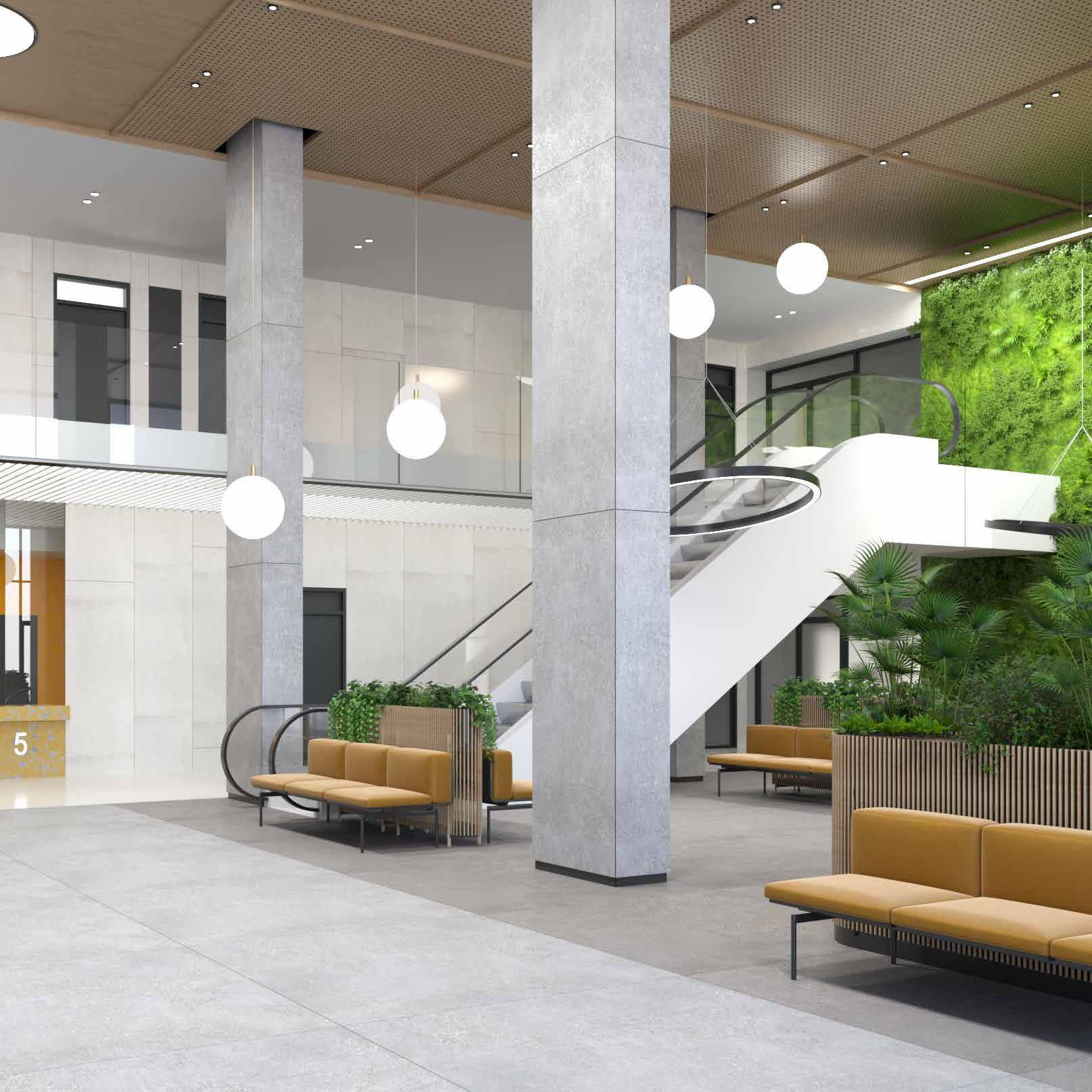

FUNCTION: HOSPITAL
YEAR: 2019–2021
GROSS AREA: 19 791 m ²
LOCATION: BUDAPEST, HUNGARY
The new hospital building will include a day hospital function, a day surgery block, a musculoskeletal knowledge centre, a laboratory for clinical medical tests, a research institute to demonstrate the effectiveness of our medicinal waters, and new inpatient wards. In addition there is a large back garden with green areas and landscaping, a spa and pool area, a conference centre, terraces and an underground car park.
NATIONAL INSTITUTE OF RHEUMATOLOGY AND PHYSIOTHERAPY
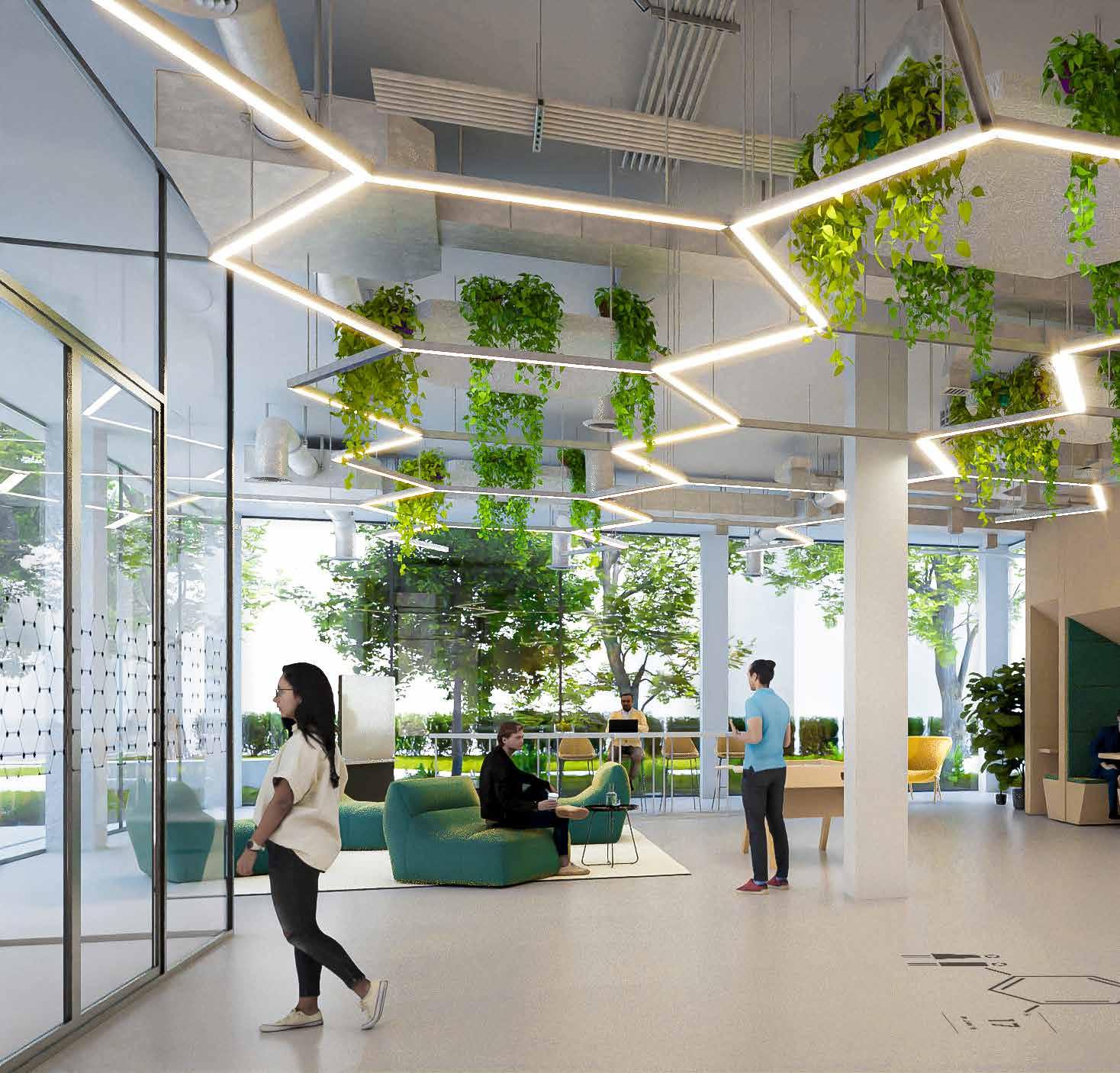

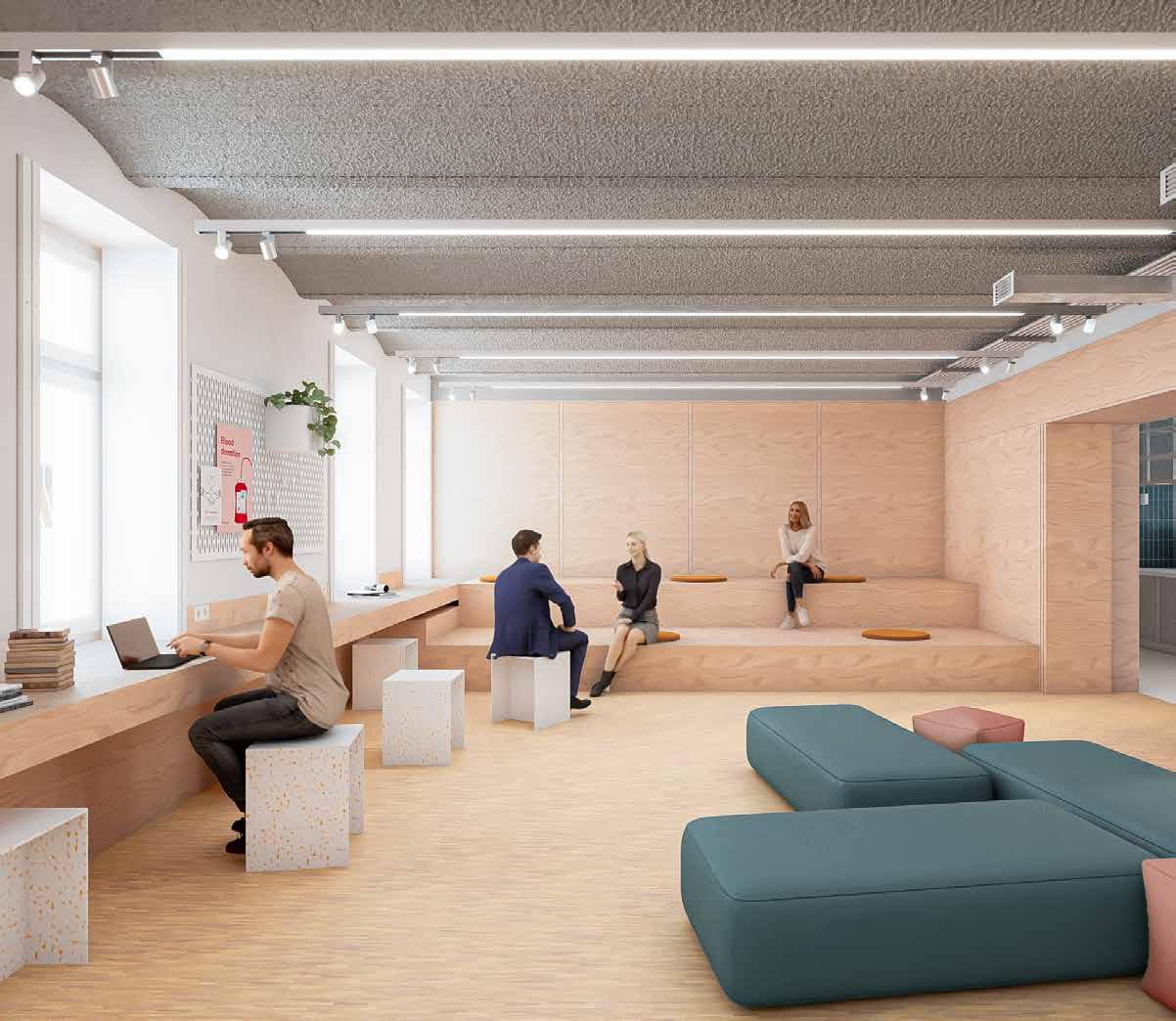

The objective of the development was to establish a training and research property group that offers up-to-date conditions for the service of training and research functions and the production of pharmaceuticals. The new university campus houses the training, research and pharmaceutical production functions of the Faculty of Pharmaceutical Sciences of the Semmelweis University with a progressive building complex that meets the challenges of our age, but preserves the tarnish and the values of many years of the Faculty.
FUNCTION: PHARMACEUTICAL RESEARCH CENTRE
YEAR: 2019–2021
GROSS AREA: 29 614 m ²
LOCATION: BUDAPEST, HUNGARY
GENERAL DESIGN: TSPC GROUP
INTERIOR DESIGN: FORMI CONCEPT K ft.
HŐGYES-SCHÖPF-MÉREI
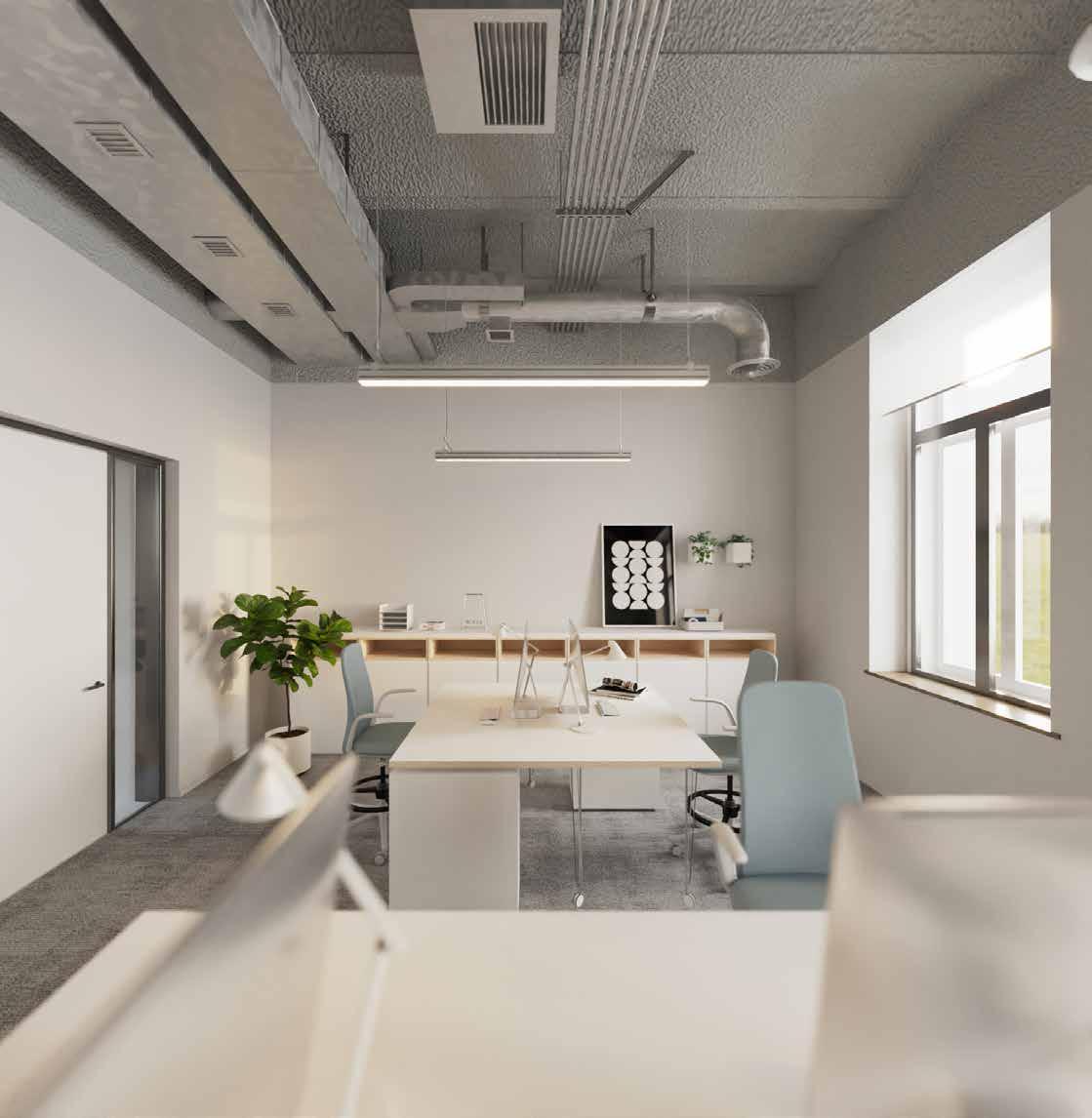

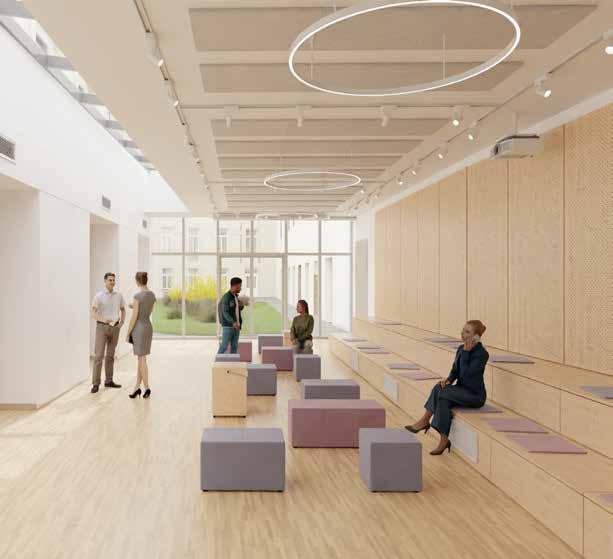
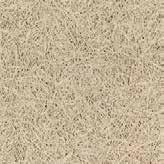
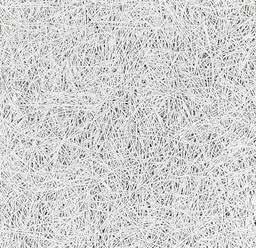

HŐGYES-SCHÖPF-MÉREI PHARMACEUTICAL
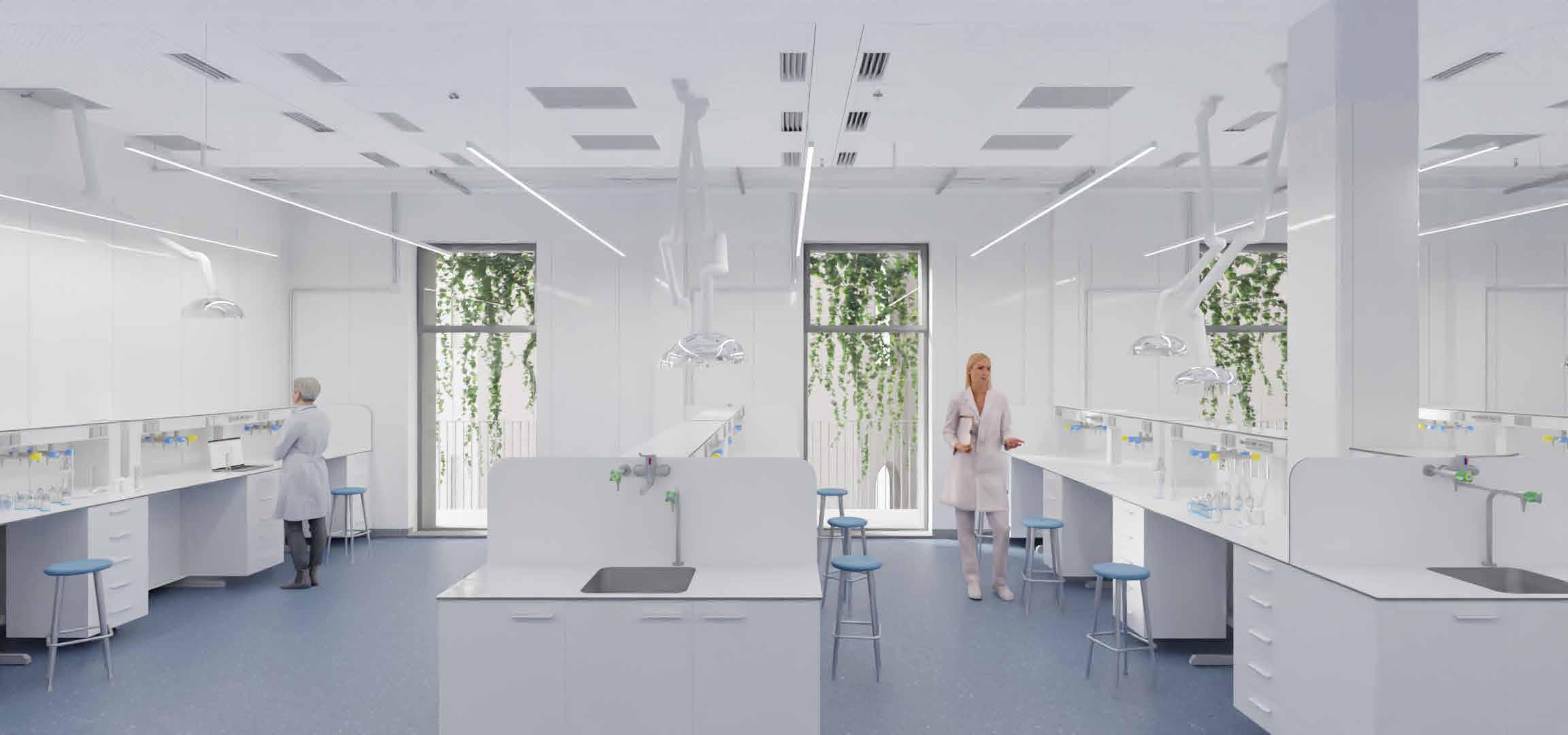
Design is thinking made visual.
SAUL BASS
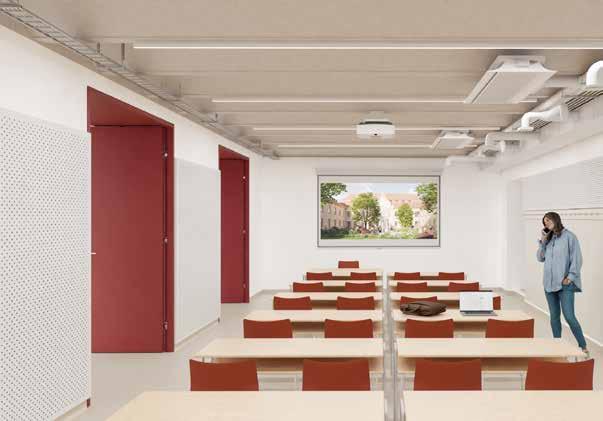

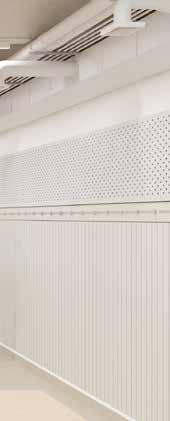
In the buildings of the Erzsébet Hospital and the Schöpf-Merei Hospital, rooms provided for the theoretical education and to the management of the Faculty. Teachers’ and managers’ offices, the study department and the public pharmacy are all set up here.
In the area behind them a modern educational building will be home to larger seminar rooms, auditoriums, digital knowledge storage, and some training laboratories that require less technology. The Hőgyes block, that is under historic protection, houses the largest new building of this project; in the basement, there is a one-storey underground car park, and upstairs there are several research and training laboratories, as well as facilities for pharmaceutical production.
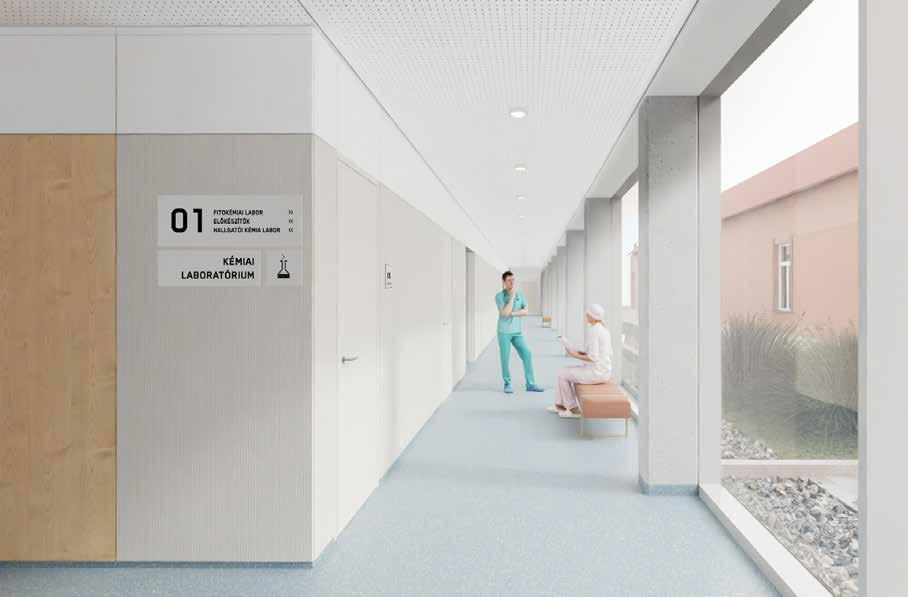
HŐGYES-SCHÖPF-MÉREI

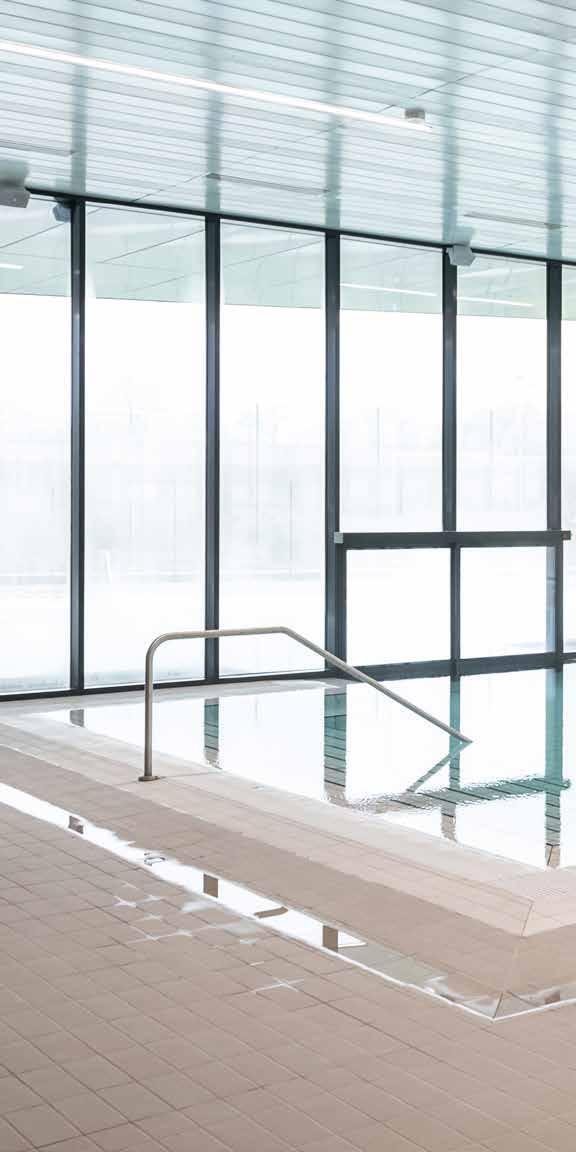
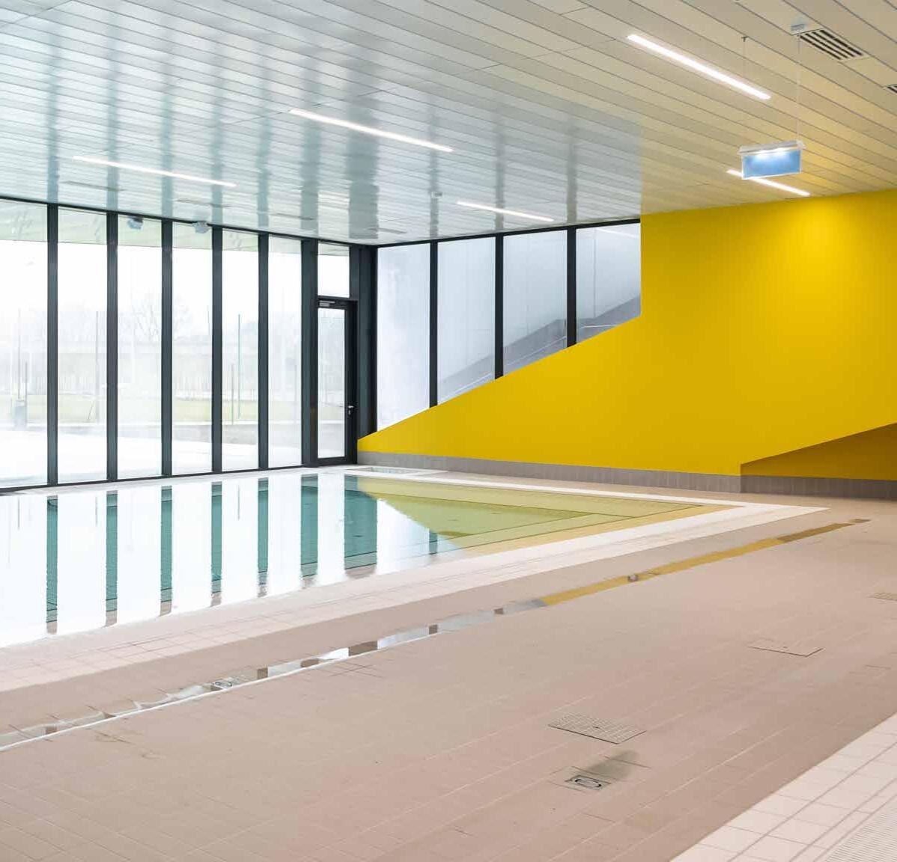

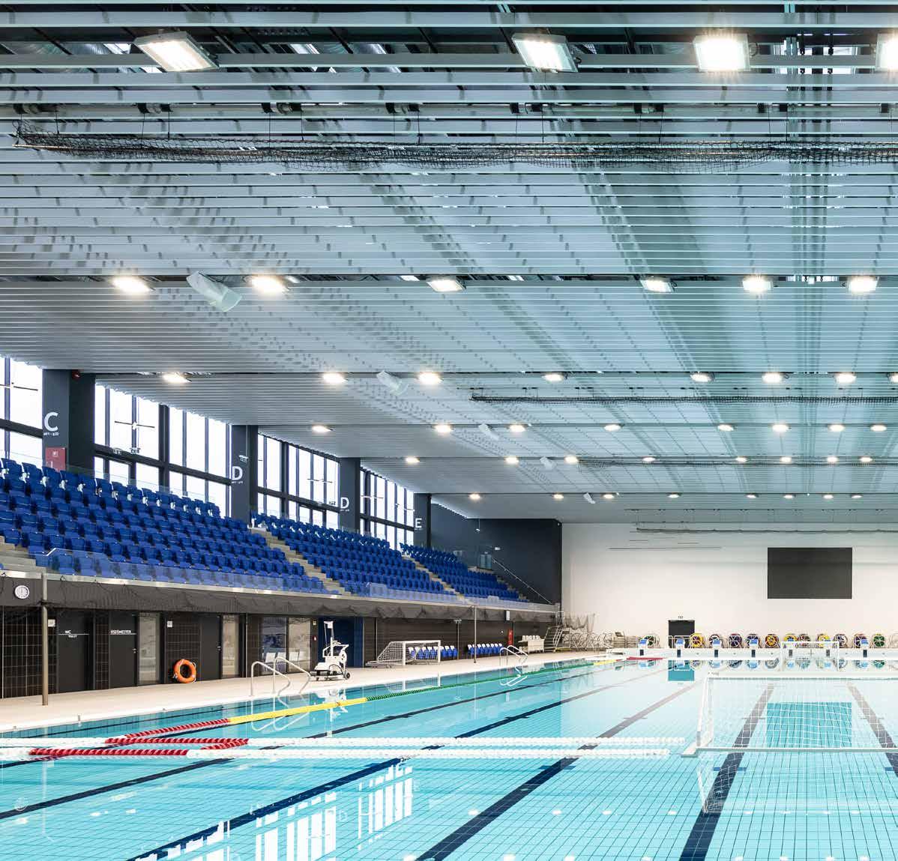
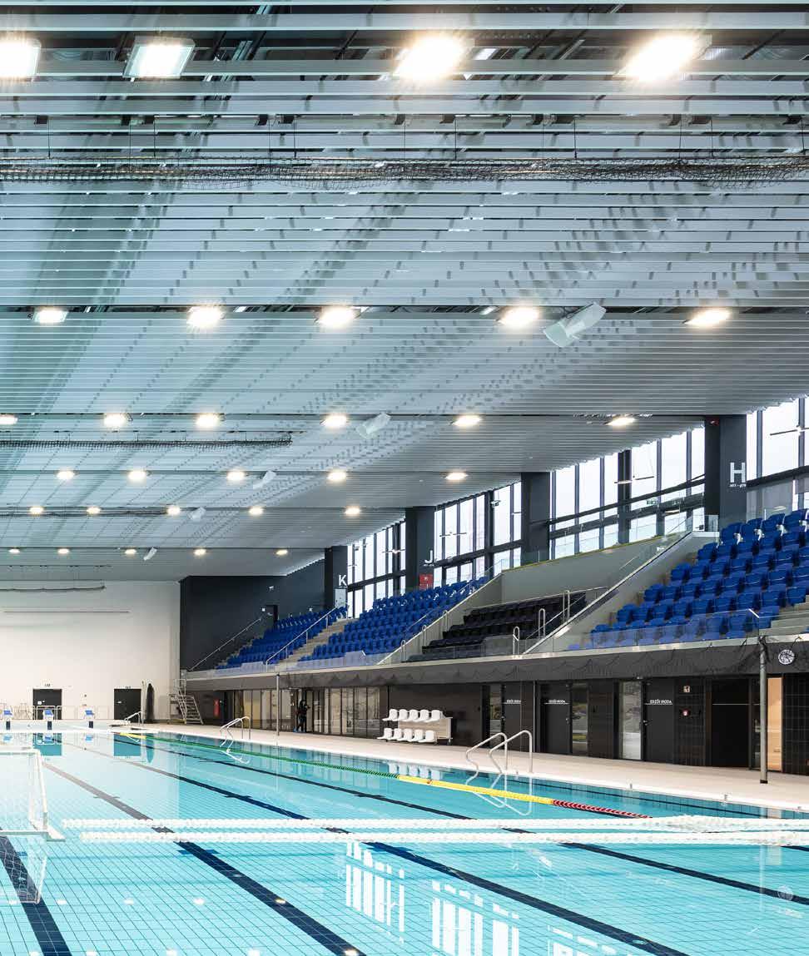
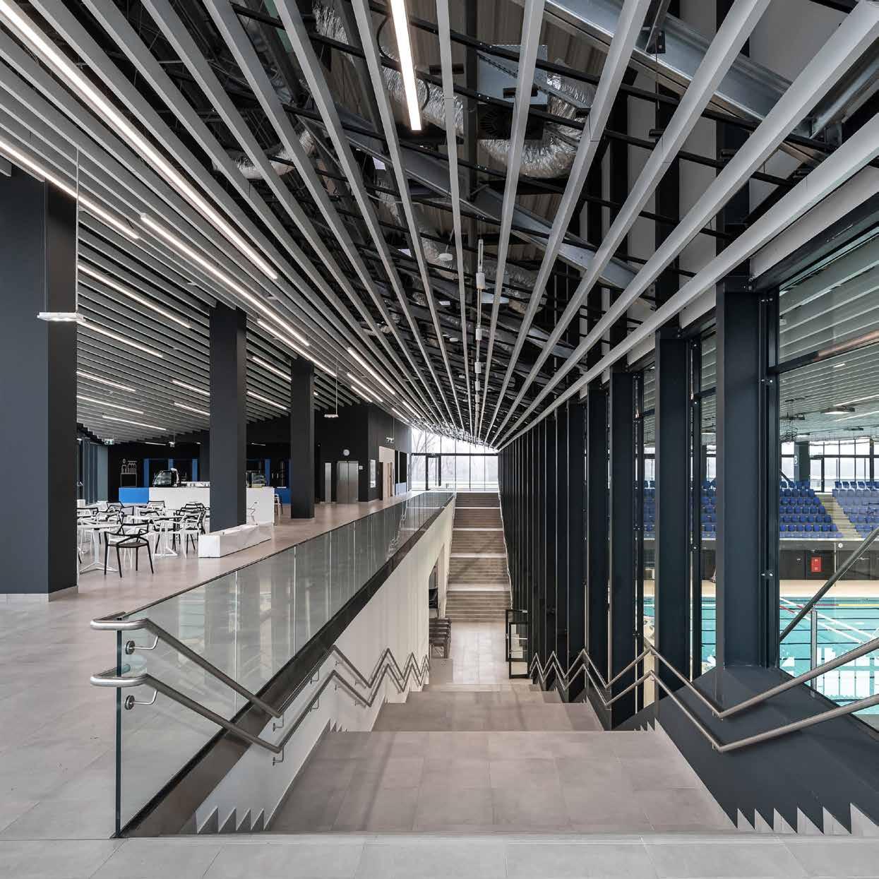
FUNCTION: SPORTS FACILITY, SWIMMING POOL
YEAR: 2016–2020
GROSS FLOOR AREA: 13 000 m ²
LOCATION: SZEGED, HUNGARY
GENERAL DESIGN: TSPC GROUP, DPI DESIGN Kft.
The investment includes the construction of an indoor swimming pool, featuring a 50-meter, 10-course FINA-compliant pool; a 25-meter, 6-track warm-up pool; a 20-meter training pool and an outdoor-indoor relaxation pool.
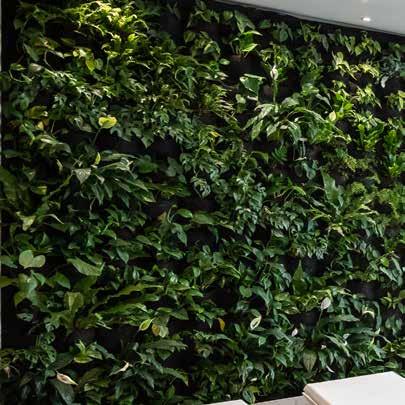
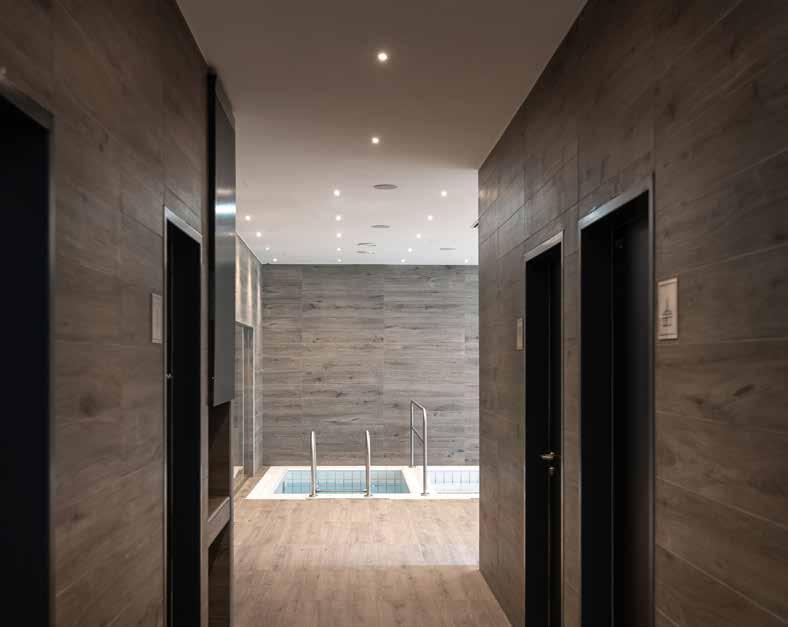

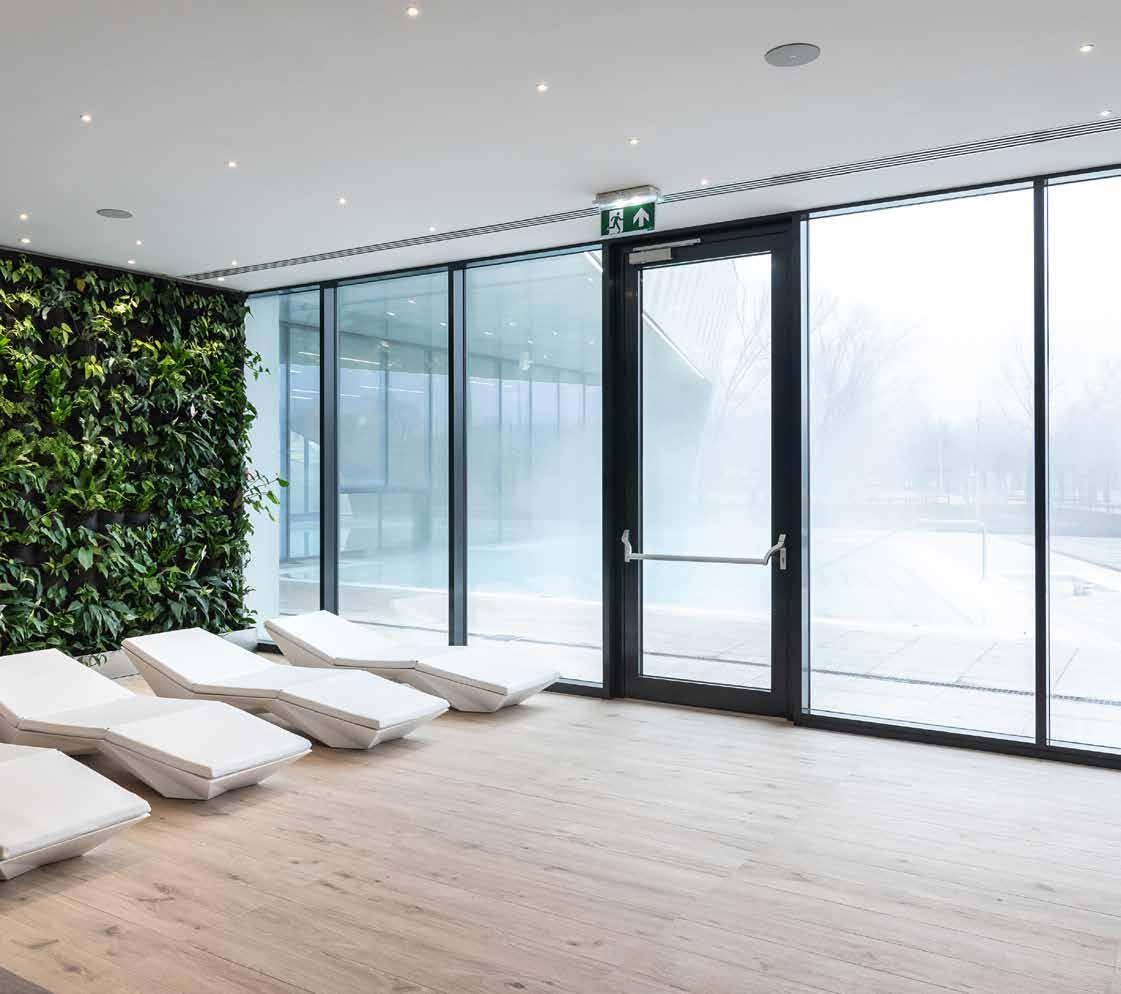
TISZAVIRÁG SWIMMING POOL OF SZEGED
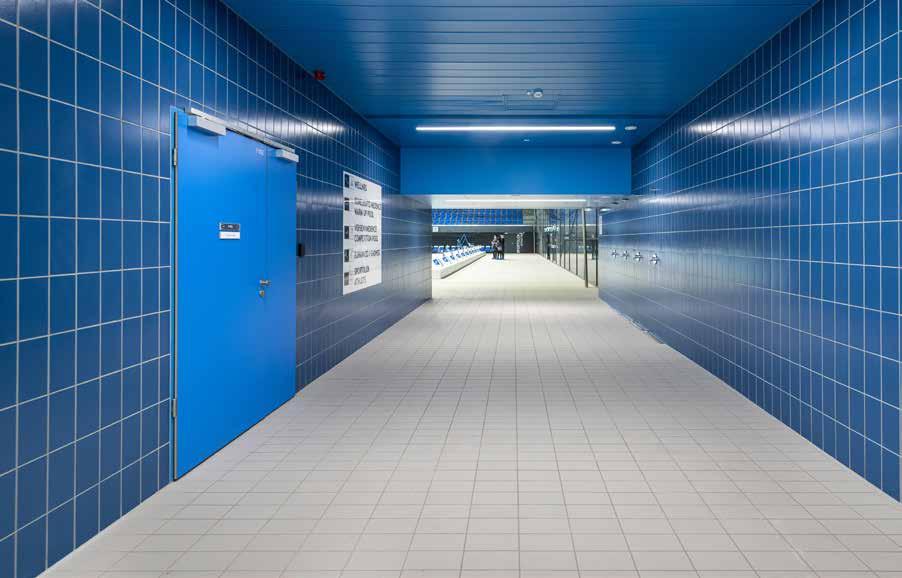
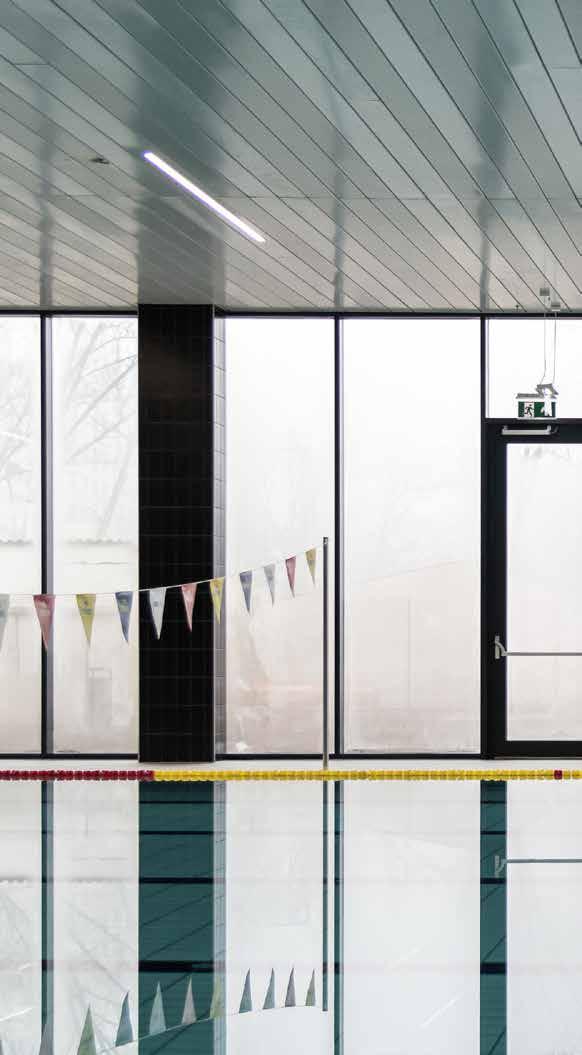
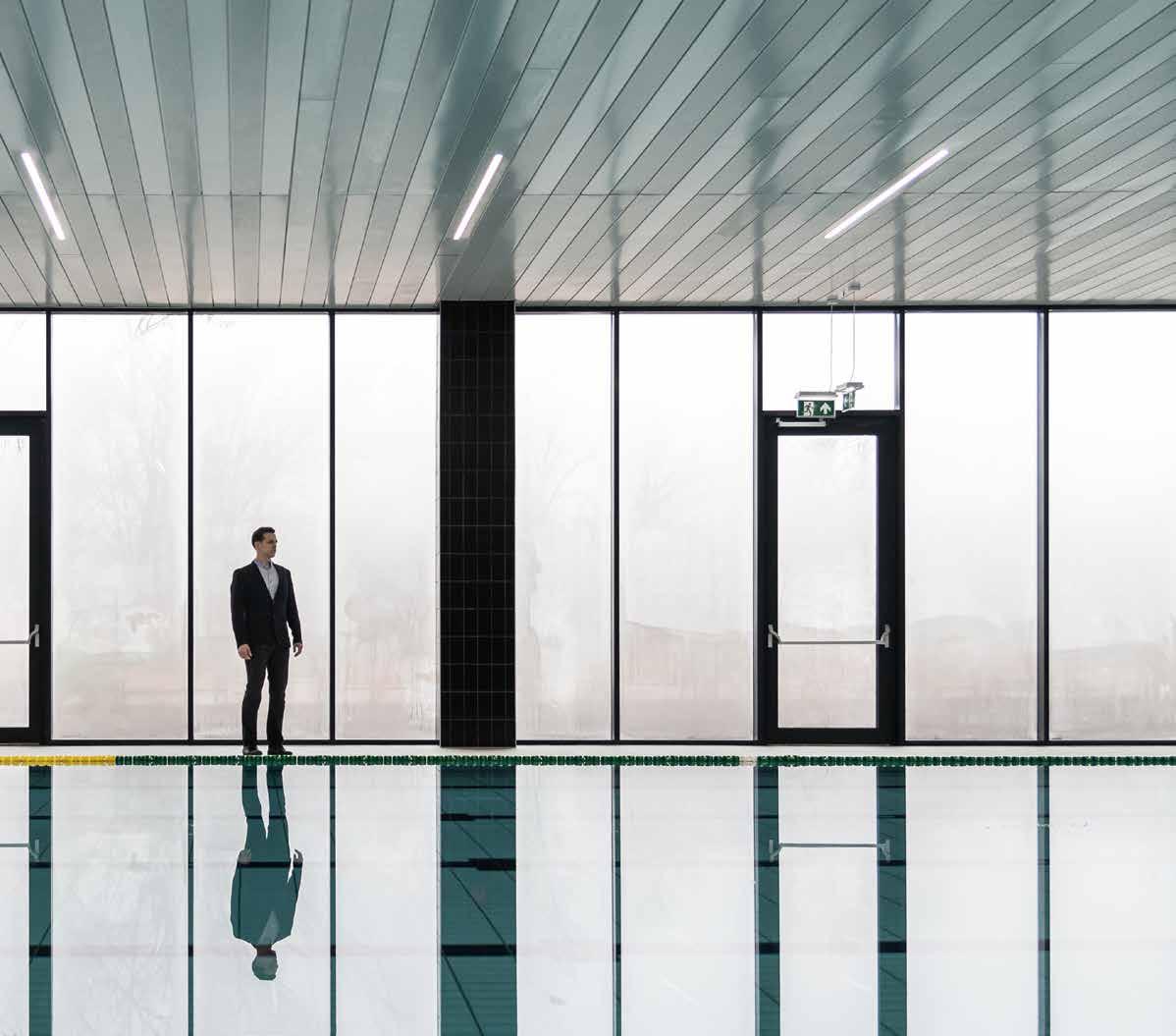

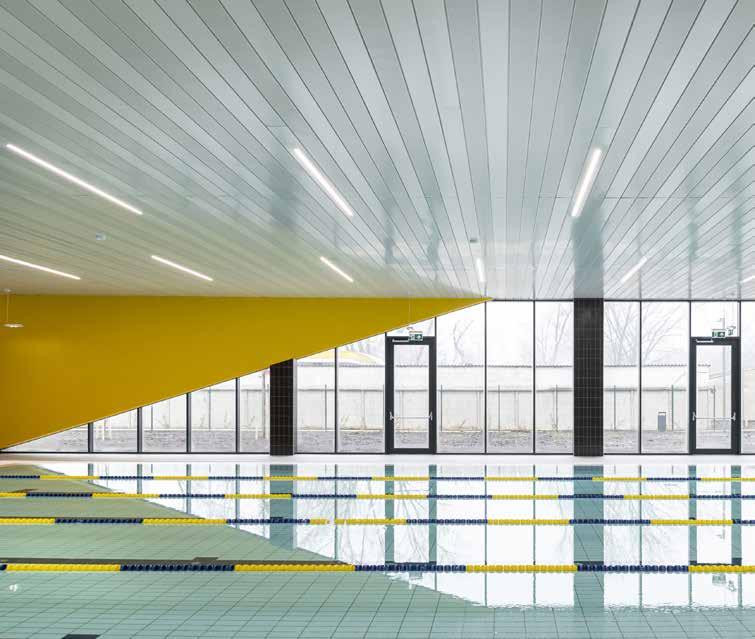
The sports complex offers several solutions for a sustainable environment: 320 new trees have been planted in the area, a 750-panel solar park has been installed on the rooftorp part of the building, and purified pool water that becomes redundant along with rainwater is used to irrigate surrounding green surfaces and green roofs. 188 bicycle storage facilities, 14 bus parking lots, 317 car parking lots and disabled parking lots have been set up in the area to facilitate easy and fast transport.



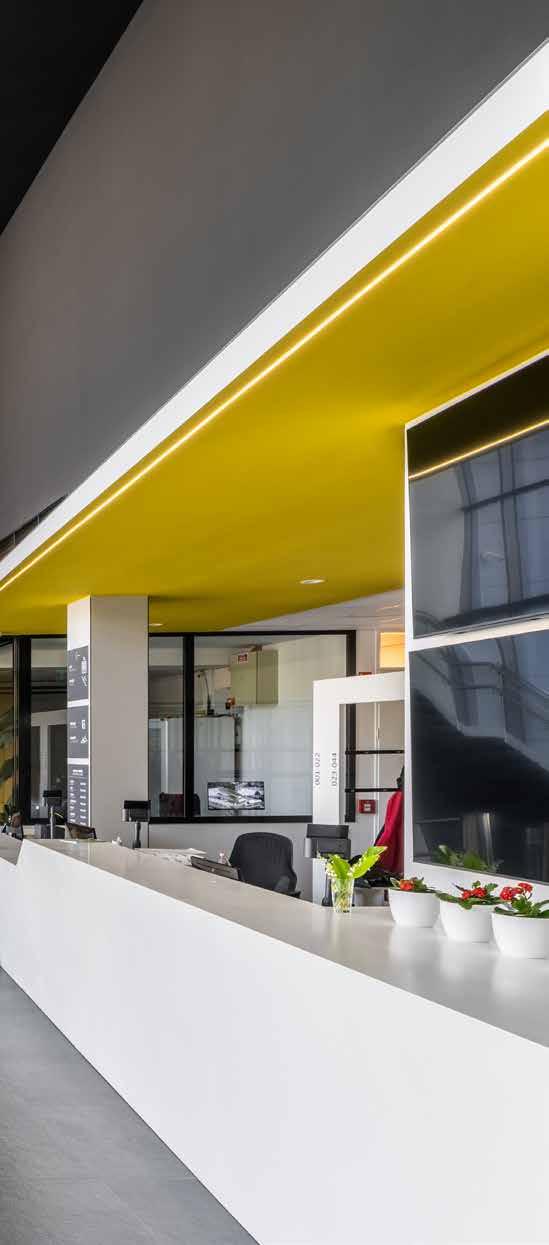
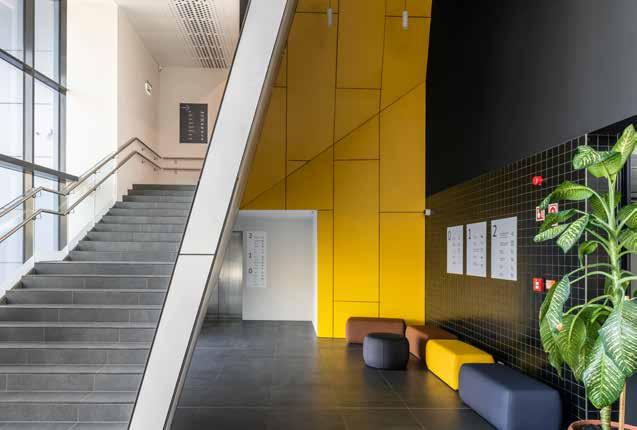
The largest swimming pool project in Zala County, the Municipal Swimming Pool of Zalaegerszeg is suitable for hosting international swimming events besides sports, talent management and recreation. In addition to the outdoor pool, the hot water training pool, the plunge pool and the ten-lane Olympic-size pool, the beach building will also be renovated.
MUNICIPAL SWIMMING POOL AND SPORTS COMPLEX OF ZALAEGERSZEG
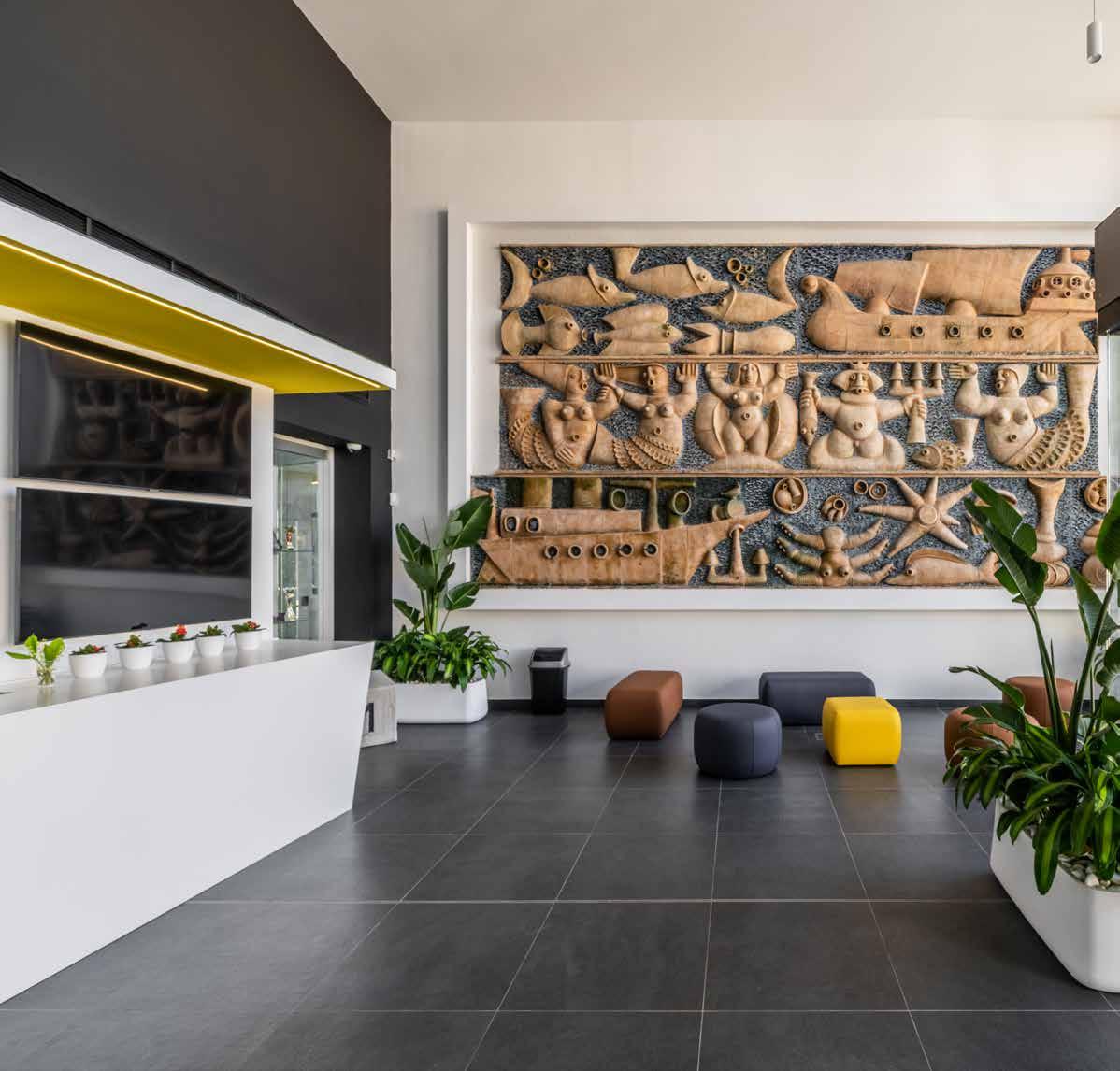
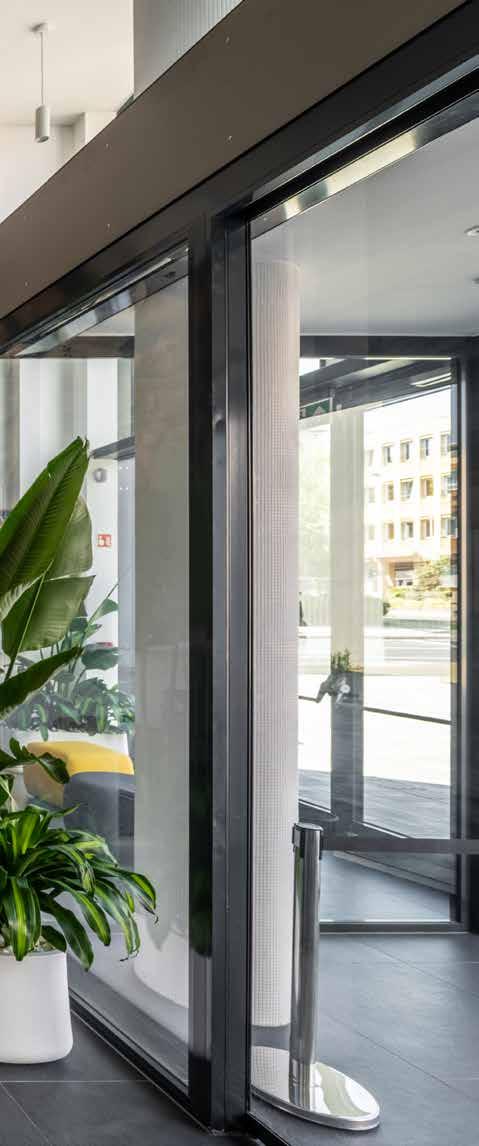
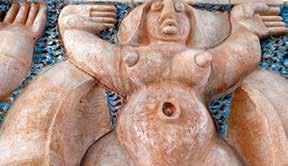
“Mythology
of water”
Ceramic relief by János Németh, 1971
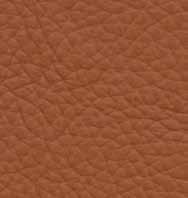
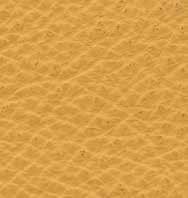
The designers considered that the artistic details in the new city swimming pool: in addition to the equipped swimming pools, the beach and surrounding landscaping solutions, smart benches, and playgrounds, play important role to the city audience.
MUNICIPAL SWIMMING POOL AND SPORTS COMPLEX OF ZALAEGERSZEG
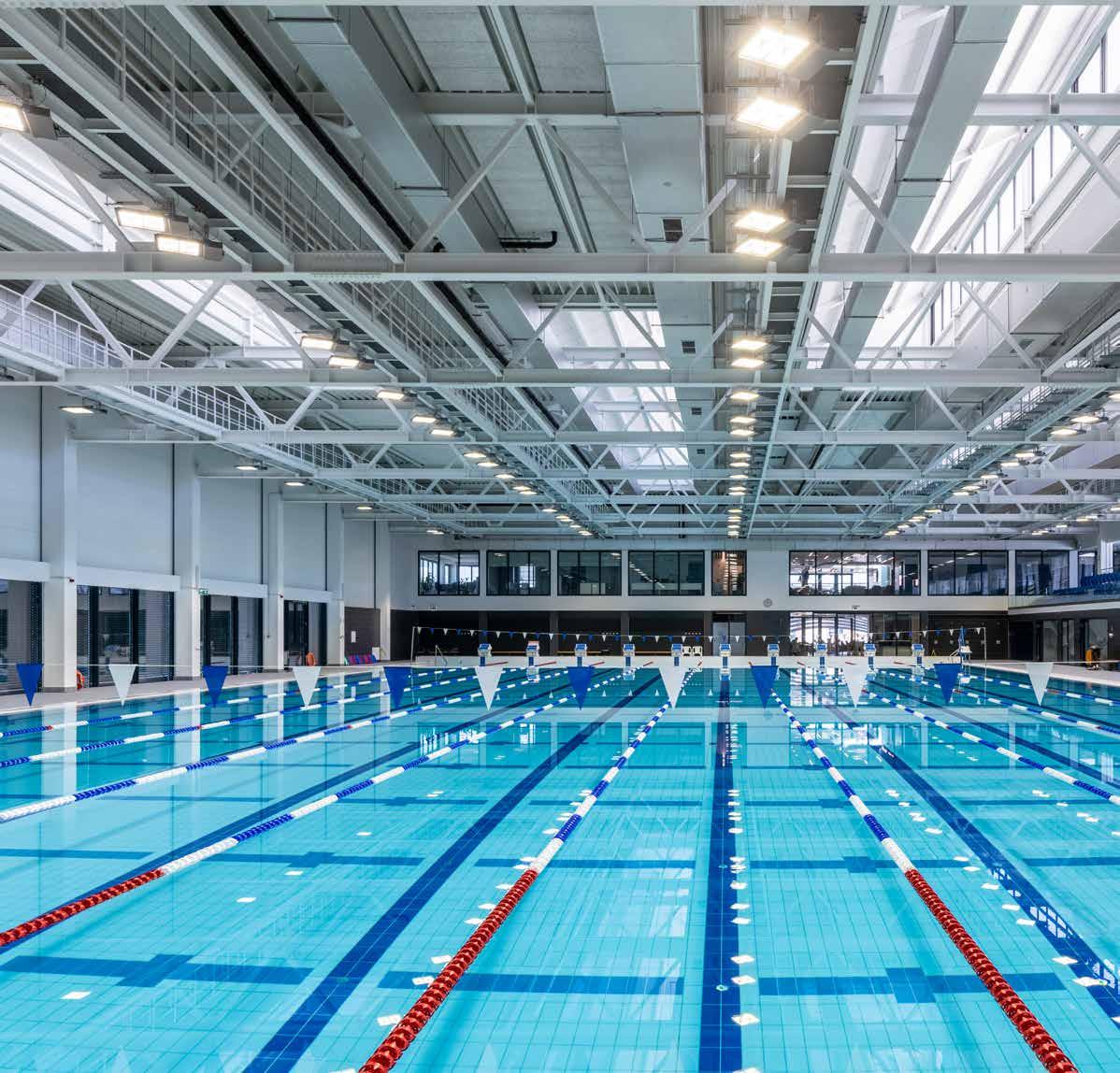
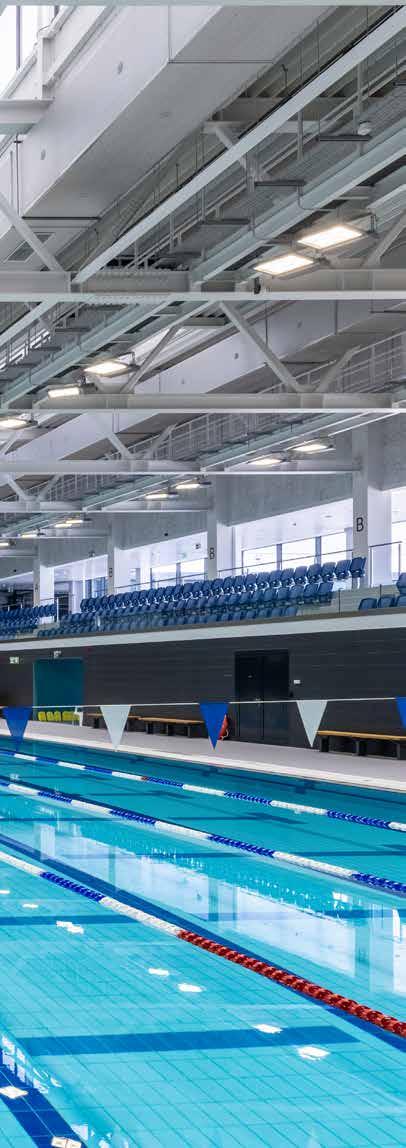
FUNCTION: SPORTS FACILITY, SWIMMING POOL
YEAR: 2015–2019
GROSS FLOOR AREA: 8 900 m ²
LOCATION: ZALAEGERSZEG, HUNGARY
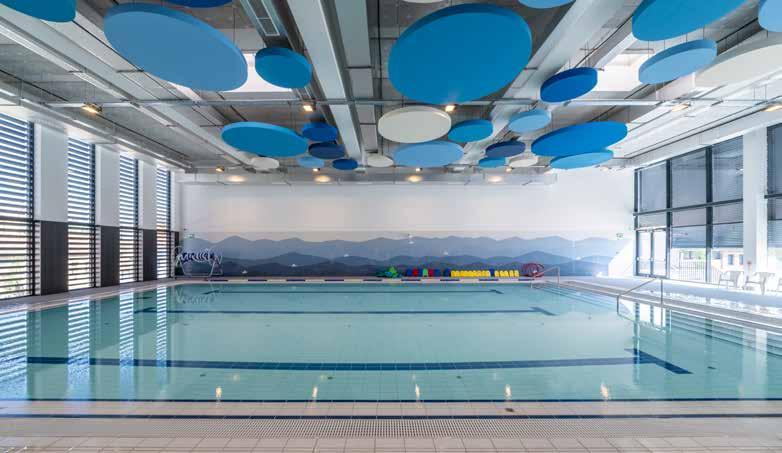
A total of 1852 square meters of swimming area, 8700 square meters of 3-storey buildings, a 260-person grandstand, a 25-meter, six-lane outdoor pool, a 50-meter, 10-lane indoor pool await the visitors.
MUNICIPAL SWIMMING POOL AND SPORTS COMPLEX OF ZALAEGERSZEG
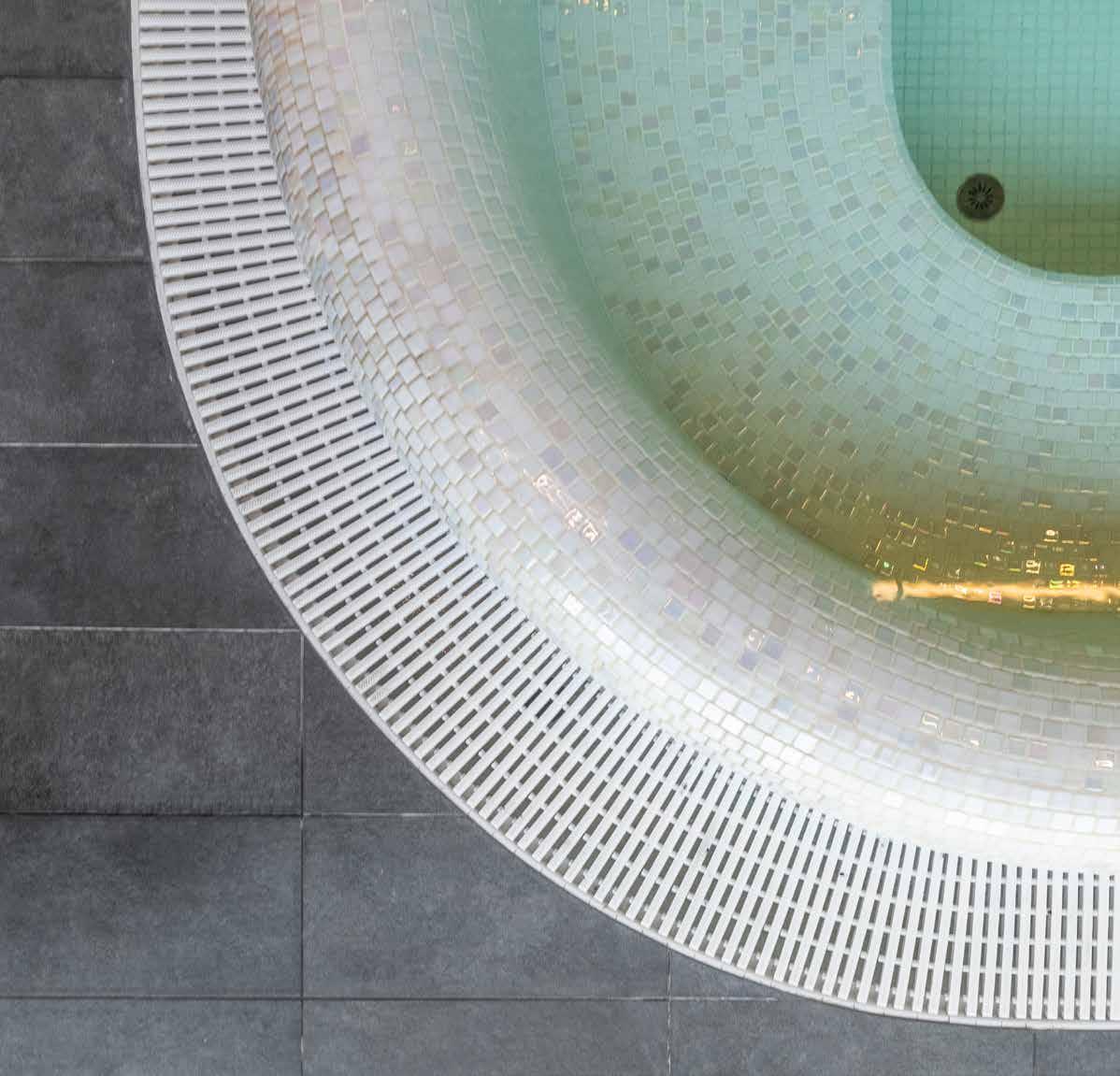
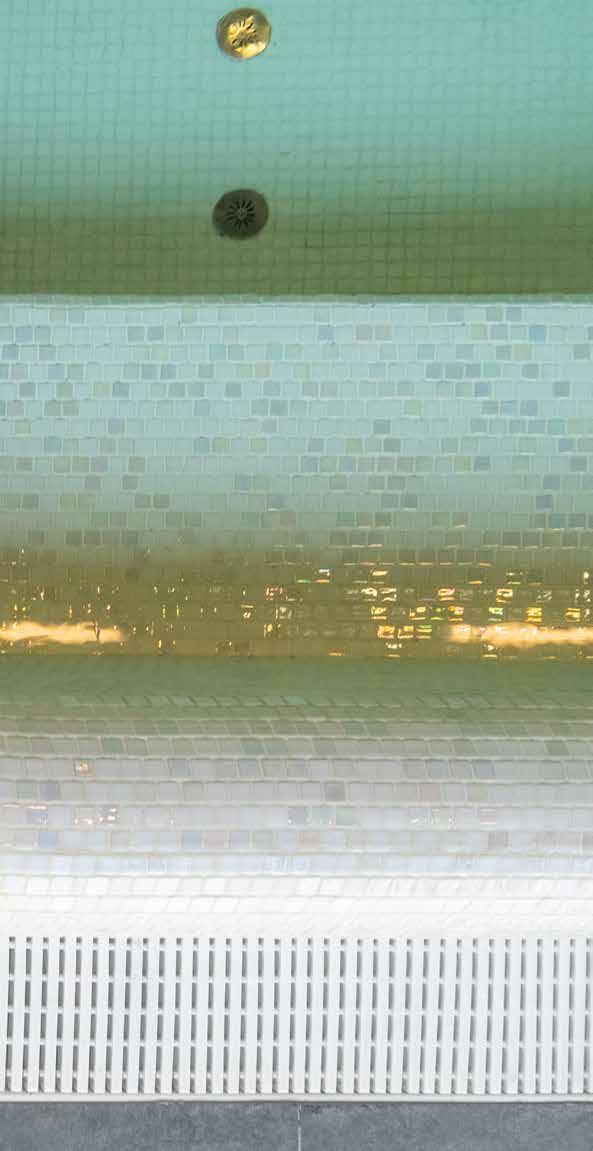
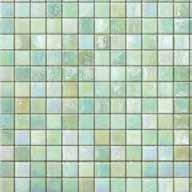
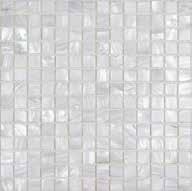
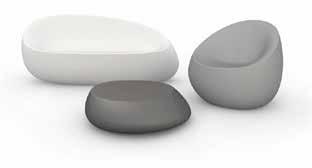
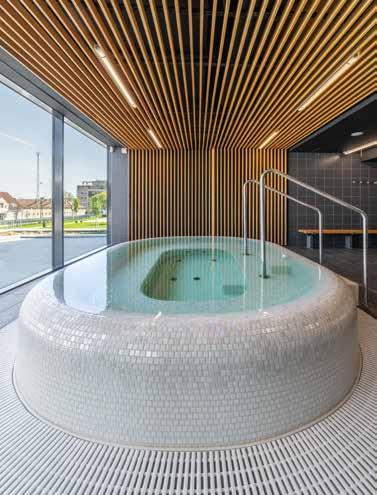
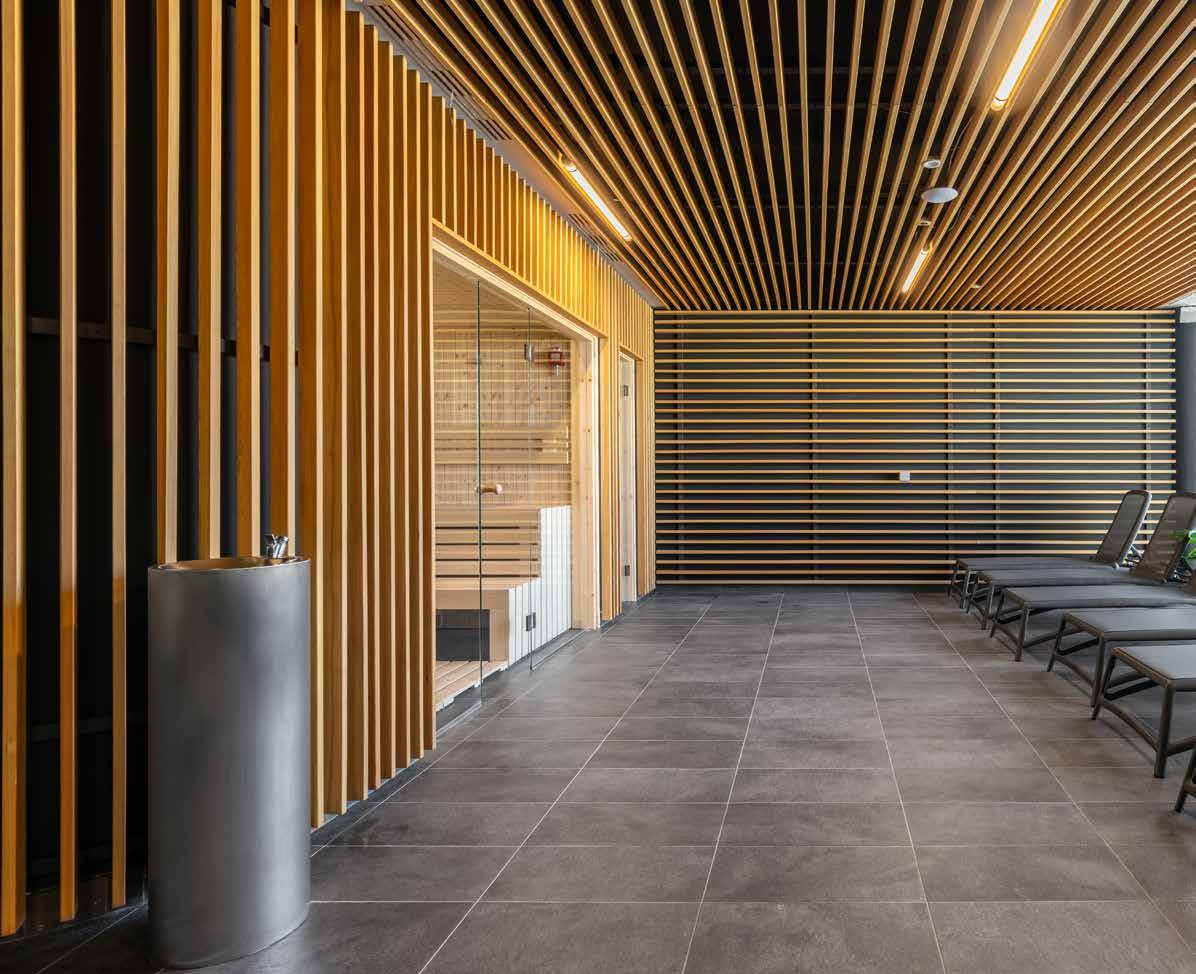
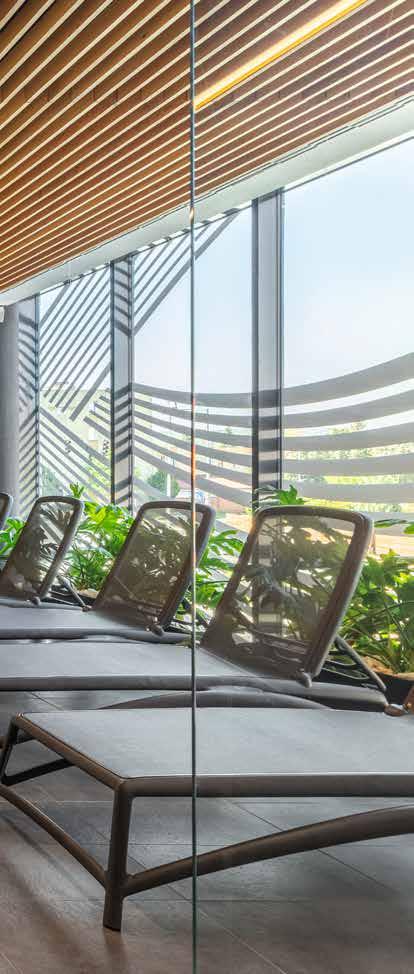
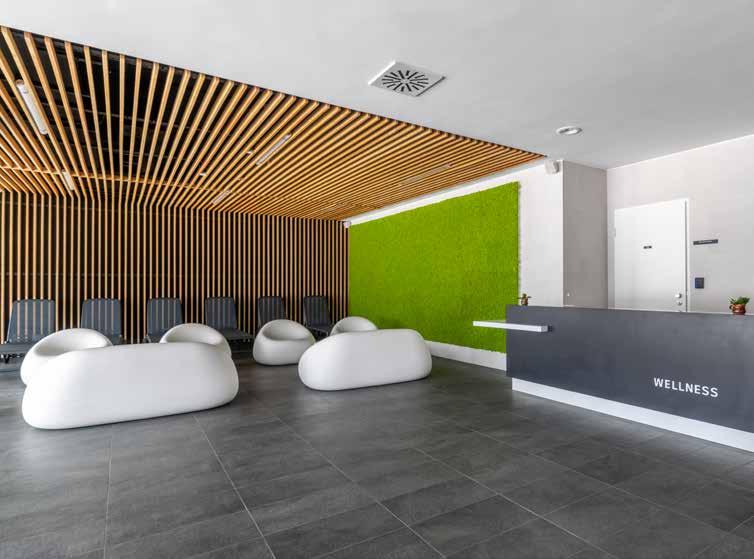

MUNICIPAL SWIMMING POOL AND SPORTS COMPLEX OF ZALAEGERSZEG
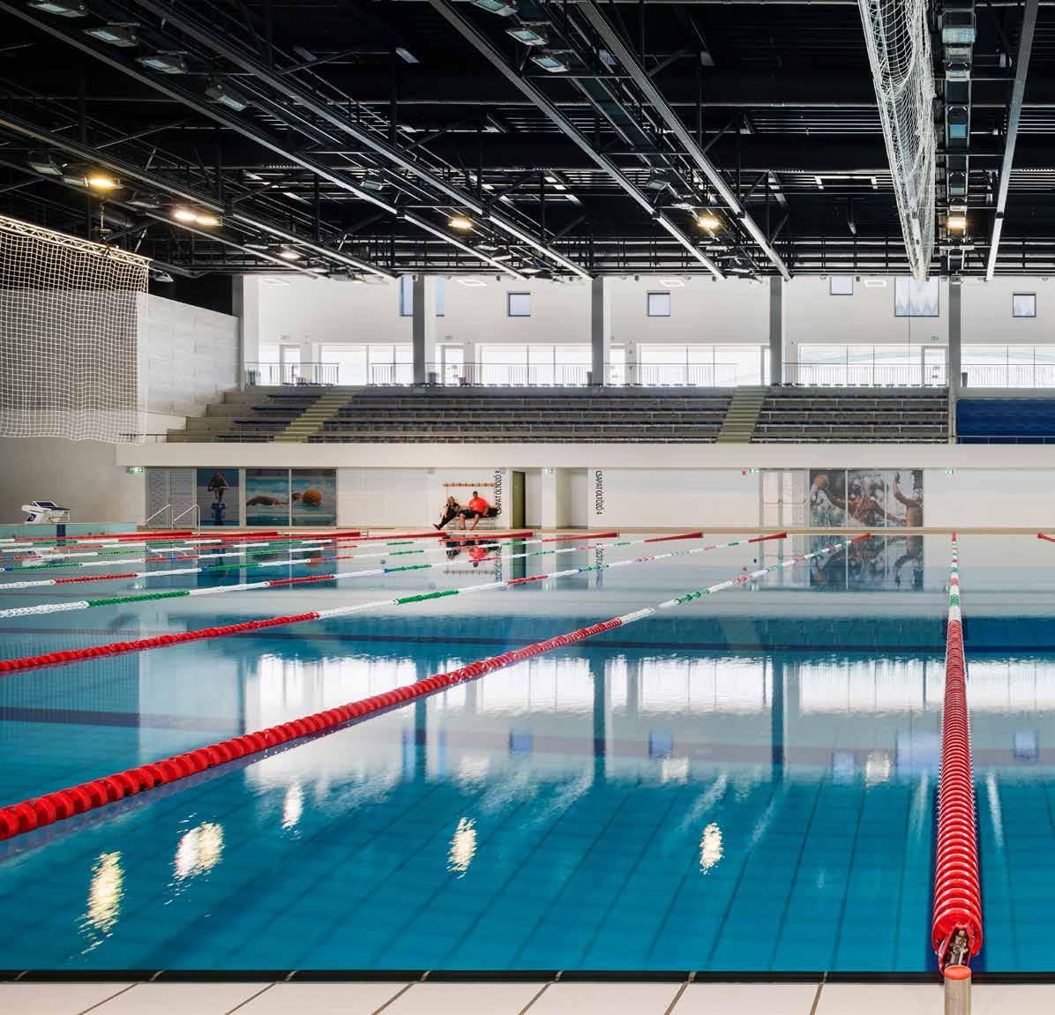
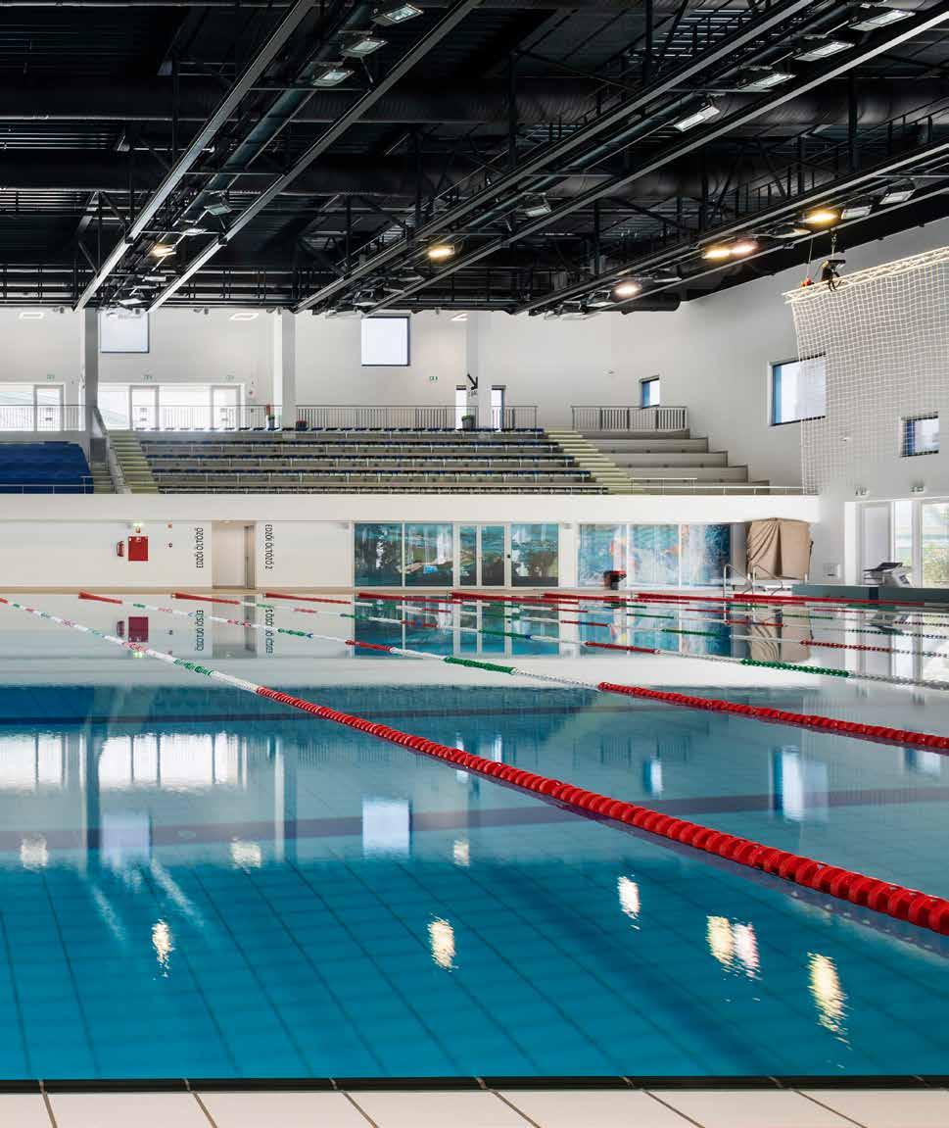
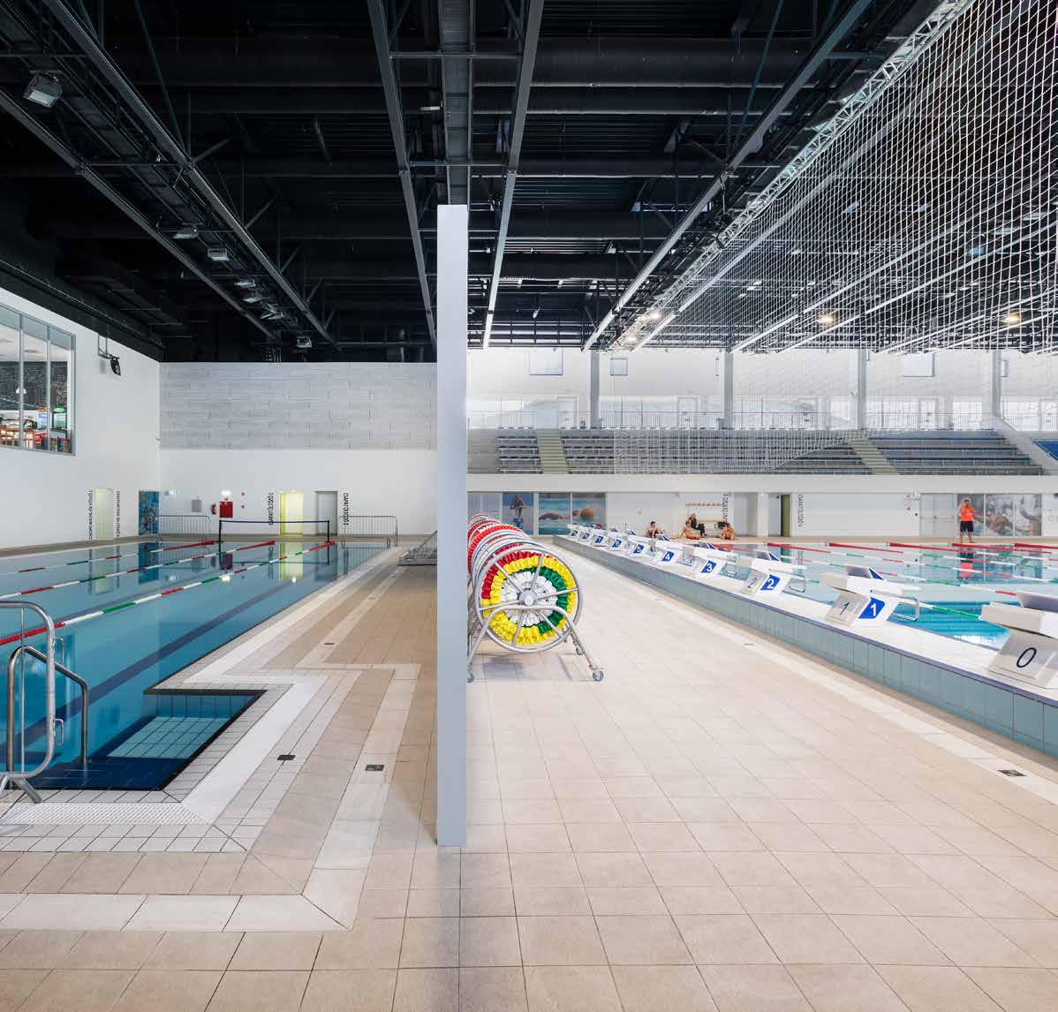

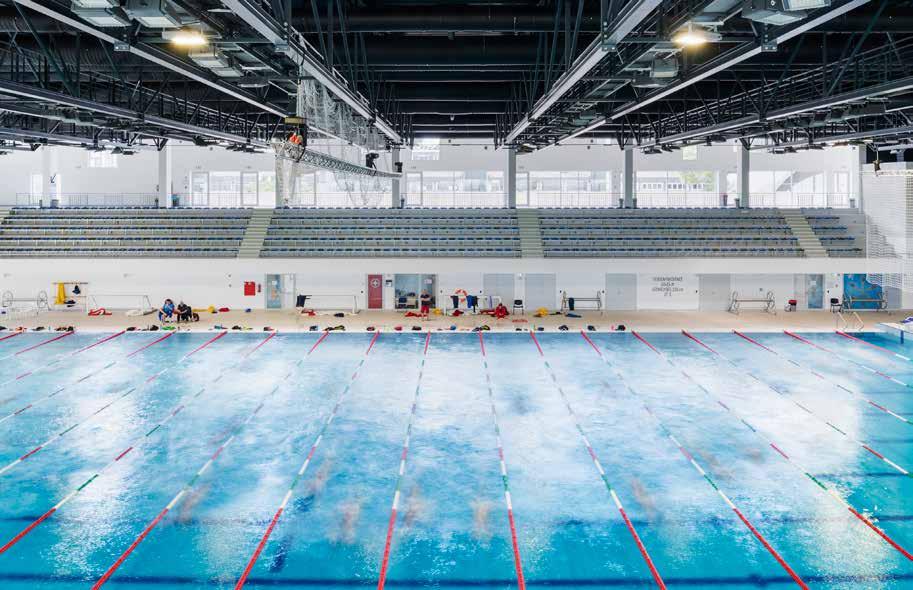
The competition pool next to the Tüske Sports Hall is located in a green environment: its shape fits in with the university environment used by young people, with character and modern solutions for sports and recreation. The building has three functional levels: basement engineering, a 50-metre competition pool and a 25-metre training pool with adjustable water depth on the ground floor, and an upstairs grandstand.
FUNCTION: SPORTS FACILITY, SWIMMING POOL
YEAR: 2013–2016
GROSS AREA: 9 600 m ²
LOCATION: BUDAPEST, HUNGARY
SWIMMING POOL COMPLEX
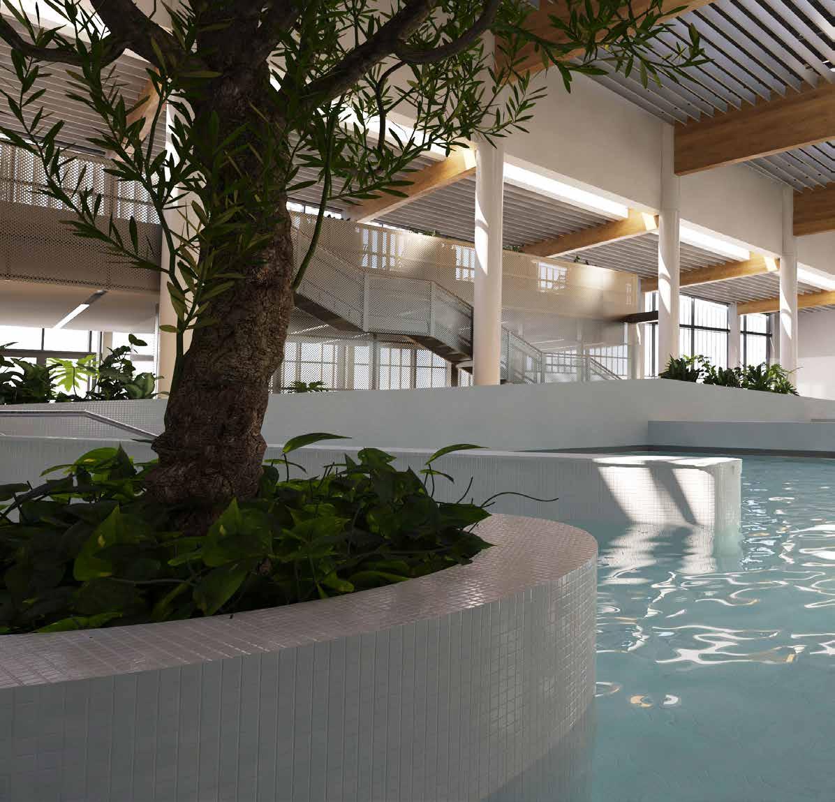
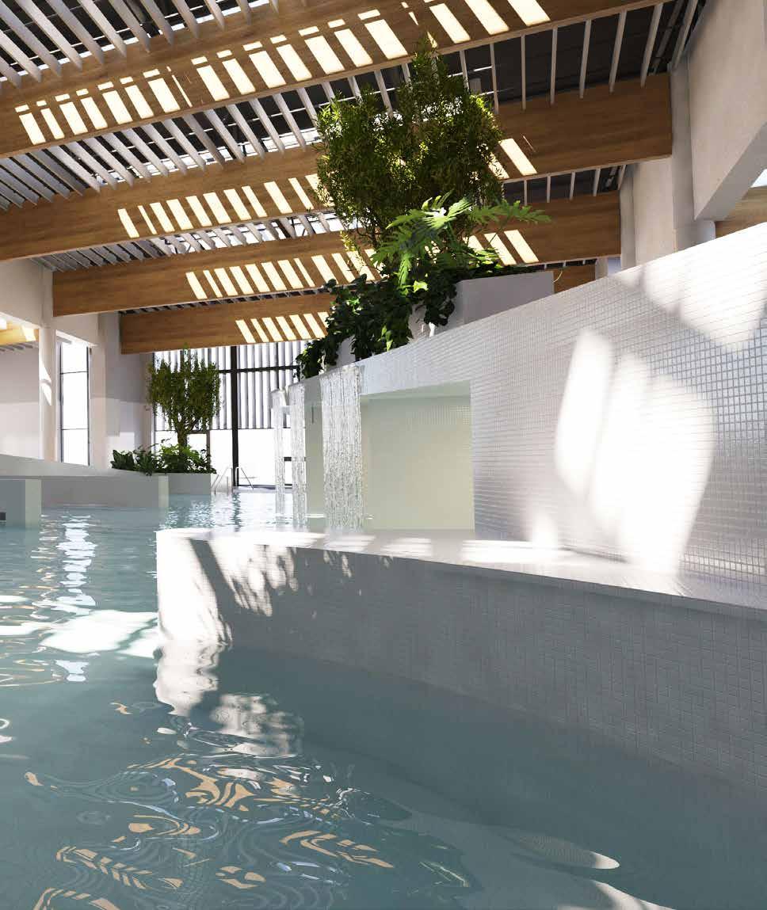
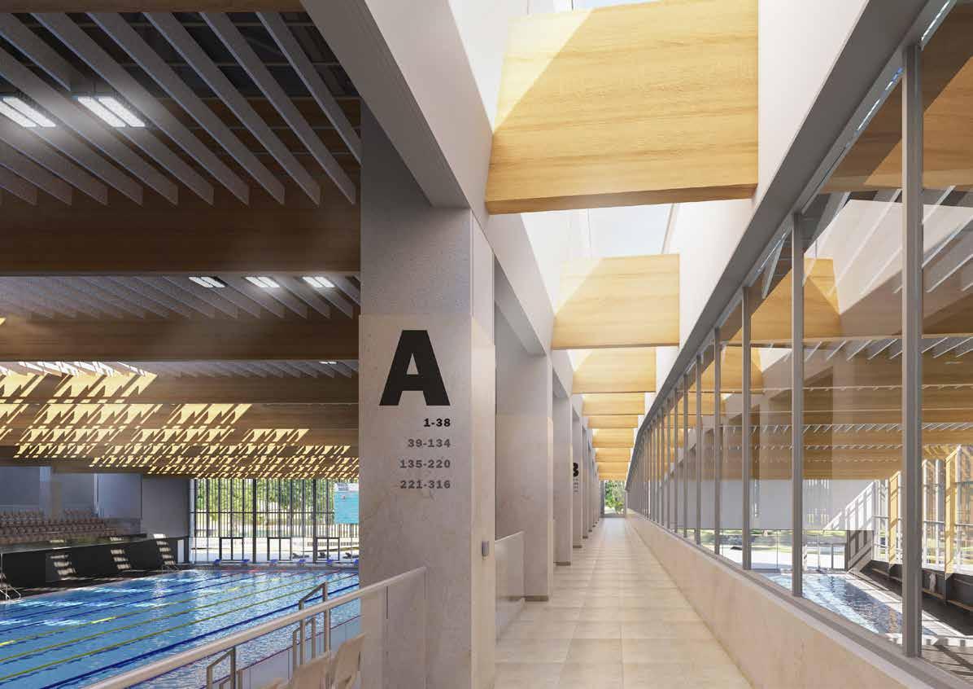
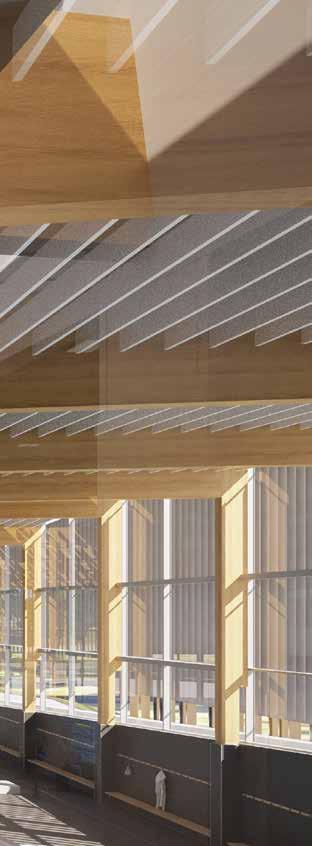
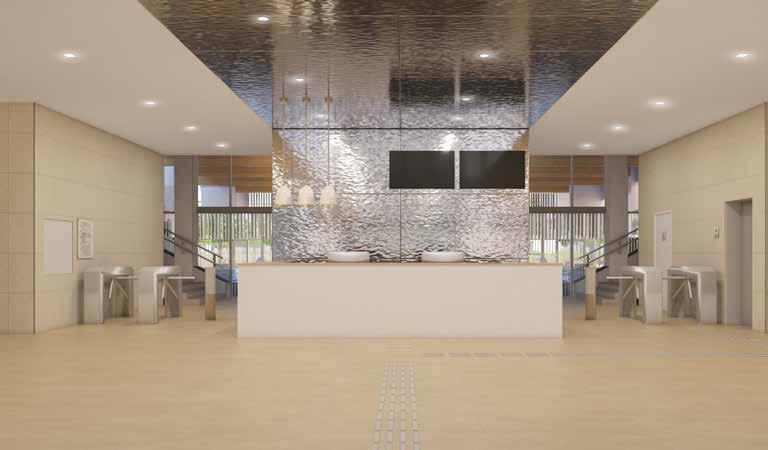
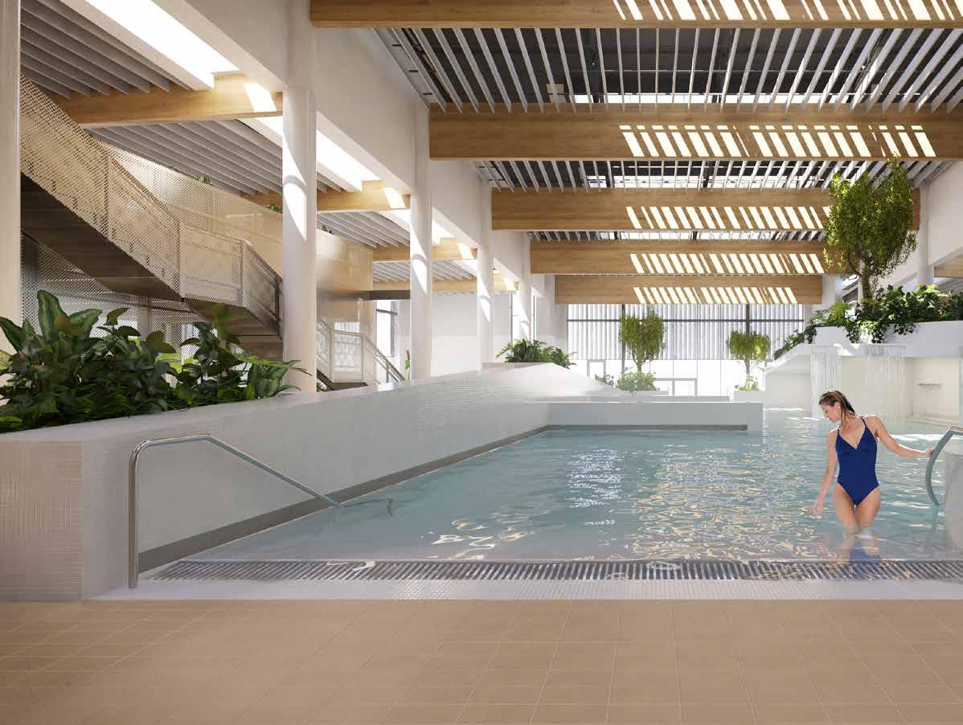
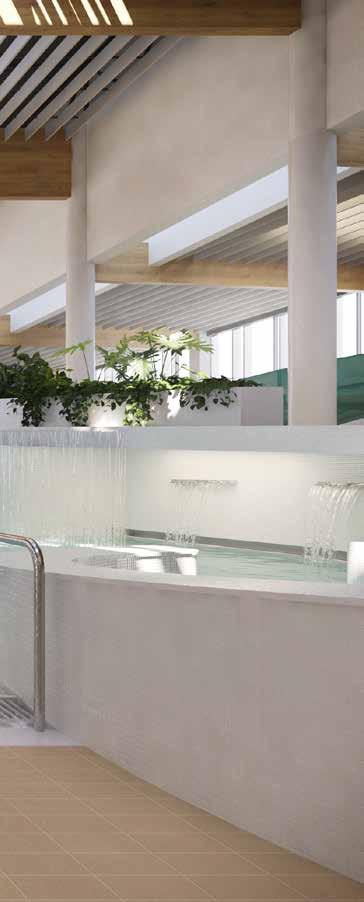
FUNCTION: SPORTS FACILITY, SWIMMING POOL
YEAR: 2023–2024
GROSS FLOOR AREA: 23 233 m ²
LOCATION: BAJA, HUNGARY
The Sports Center and Water Park of Baja is a new 23 233 m2 complex being built in Baja, Hungary, inspired by the sandbanks of the nearby Danube river. Located on Petőfi Island across from the city’s main square, the complex will consist of two connected buildings - a Sports Center with a 50m competition pool, 25 m warm-up and training pools, rehabilitation facilities, and spectator areas; and a Water Park featuring indoor and outdoor pools, a wellness center with cave bath and lazy river, a 52 m wave pool for surfing, a 26 m slide tower, water playground, and year-round outdoor pool. The complex will have 180 car parking spaces, 20 with electric chargers, 7 bus spaces, and 200 bike spaces, and incorporate numerous sustainable features like water recycling, low-carbon materials, and noise-reducing design. Designed by TSPC Group, the complex aims to become a landmark for Baja with its unique facade evoking sandbanks and flowing water.
SPORTS CENTER AND WATER PARK OF BAJA
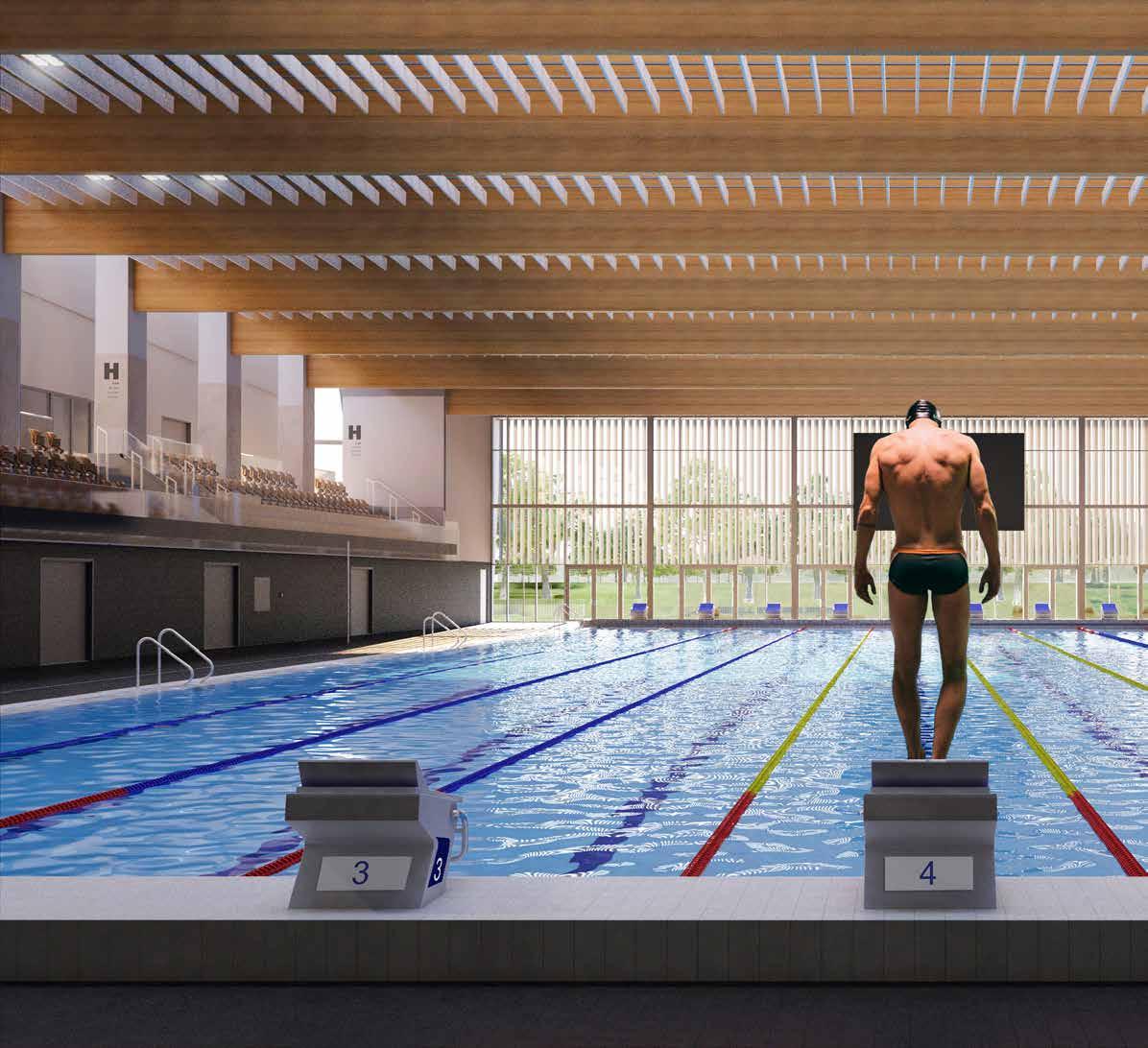
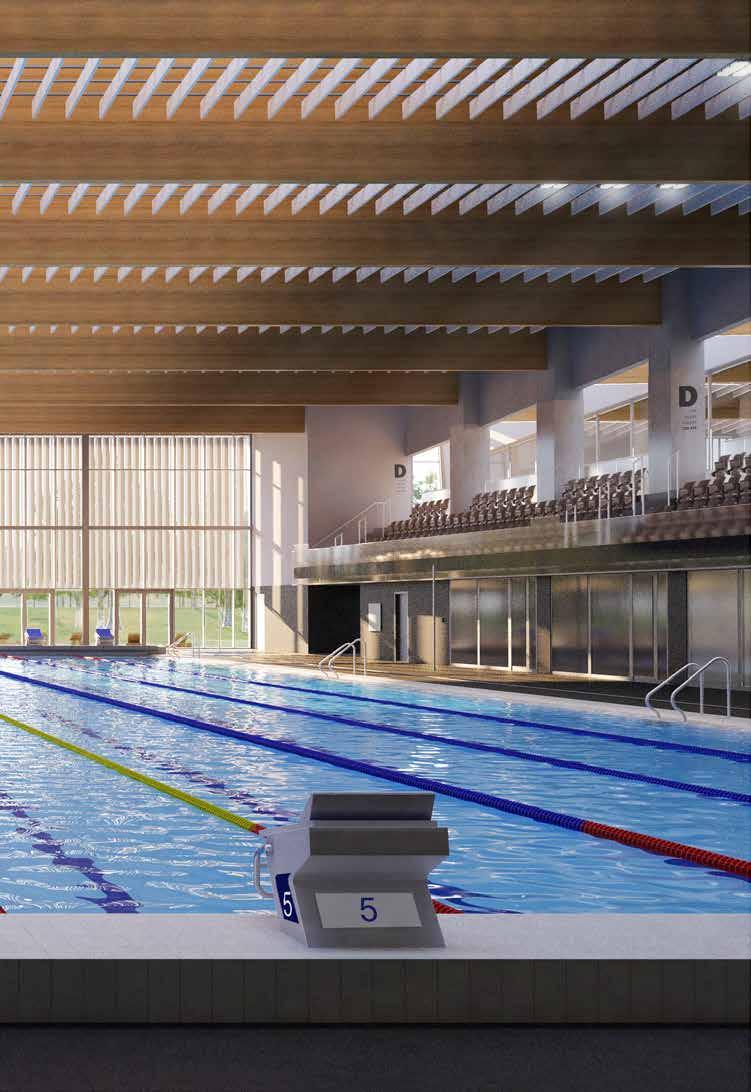

An interior is the natural projection of the soul.


