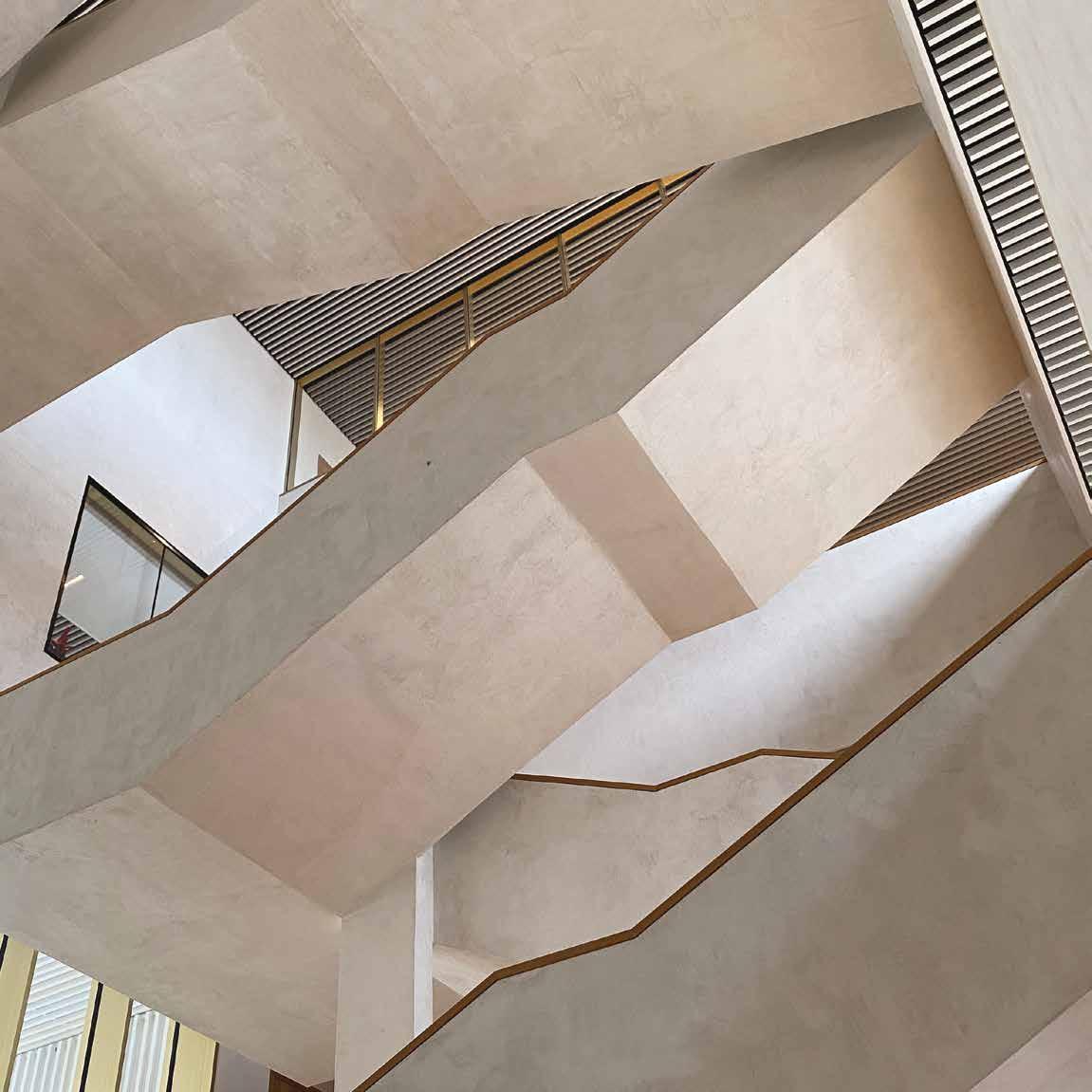






TSPC Group provides full-service packages to its clients, accompanying them along their projects, from the first idea to implementation. TSPC is committed to sustainability, green philosophy, and innovation: We provide our solutions using the currently available highest level of expertise and technology, shaping the architecture of the future.
TSPC has organised the experts of architectural and engineering projects in a single group of companies, to provide the complex expertise and efficient work organisation required for the management of the complete project process to its clients. We provide advanced training possibilities and state-of-the-art technological background to our employees.

110+ 225+
1,5 7 10
ARCHITECTURAL DESIGN
General design
Architectural design
Interior design
Landscape design
Urban design, city planning
BOQ (Bill of Quantities)
Feasibility studies
Detailed construction drawings
Construction supervision

ENGINEERING DESIGN
Structural design
MEP design (Electric engineering, HVAC design, Building services engineering)
Fire safety design
Road and public utility design
Technical consultancy Geodesy
CLIMATE
ENVIRONMENT
ENGINEERING DESIGN
Energy efficiency & optimization
Building comfort & well-being
Building Climate Modelling
Simulations
Environmental consultancy
WELL, LEED, BREEAM, DGNB consultancy
BIM
ArchiCAD, Revit, Solibri, Nemetschek and Tekla support in BIM
BIM consultancy
BIM management
BIM modelling and 2D file preparation
Sharepoint, Plan-doc
Point cloud processing
On-site BIM Solutions
Feasibility studies
Turnkey developments
Operation planning
Development site identification
Facility management
Due diligence
Public procurement consultancy
Scheduling
Budgeting design & control
Expert Services & Consultancy
Designer supervision
Technical supervision
Organizational plans
Building survey
Geodesy
Point cloud survey
3D laser scanning
Energy analysis of existing buildings
Building energetics
Structural diagnostics
GYŐR
DEBRECEN KOMÁRNO
MUNICH
ZAGREB
HONG KONG
TSPC ASIA Ltd.
Hong Kong
TSPC GmbH
Leopoldstraße 256., 80807, Munich info@tspcgroup.de
TSPC d.o.o.
Črnomerec 63, HR-10120 Zagreb
TSPC Group
H-9022 Győr, Dunakapu tér 7. info@tspc.hu
+36 96 200 651
+36 1 800 9192
TSPC Slovakia s.r.o.
Dunajské nábrežie 4726, 945 01 Komárno info@tspc.hu
TSPC Group
4025 Debrecen, Barna utca 23. info@tspc.hu
TSPC Group
H-1053 Budapest, Magyar u. 36. info@tspc.hu +36 1 800 9191 +36 1 800 9192
Our dynamic and young team provides market leading expertise in the optimal use of BIM-based services, meaning our clients may “enter” the envisioned building in the early stages of planning, not only rendering the project more cost-efficient, but also maximising customer satisfaction. Our innovative solutions are provided by following and applying the most advanced technology available.

Public Urban Renewal Award: Millenáris Széllkapu Park, 2022
FIABCI World Prix d’Excellence Award: Millenáris Széllkapu Park, 2022
FIABCI Hungarian Prix d’Excellence: Castle of Tura, 2022
BigSEE Architecture Awards: Millenáris Széllkapu Park, 2021
Construction Excellence Award: University of Pécs, Nádasdy Castle, 2023
Quality Management System | ISO9001:2015/MSZEN ISO9001: 2015
Environmental Management System | ISO 14001:2015/MSZ EN ISO 14001: 2015
Occupational Health Protection and Safety Management System | OHSAS 18001:2007/MSZ 28001: 2008
Military Quality Management System | NATO AQAP 2110: 2016/497-6/2018
Activities conducted on the premises of MVM PAZrt. (MVM PA – Nuclear Power Plant)
MVM PAZrt. regulations/KM 08/2017
BIM standard – MSZ EN ISO 19650.2: 2019

OWNER & CEO

Ambitious businessman, creative entrepreneur and dedicated architect. Mihály Kádár established the TSPC Group in 2012 with the goal of delivering complex solutions with his colleagues in the fields of architecture, technical expert consultancy and expert tasks. Committed to innovation, Mihály strives to accompany his clients on their road from the first handshake to the actual realization of the project with state-of-the-art solutions, both in domestic and international projects. As CEO of the company, Mihály enjoys a business clientele of great prestige still, what he loves most about his work is when he can join his team of experts at the desk to work on some special solutions together.

DIRECTOR OF INTERIOR AND GRAPHIC DESIGN

“I believe as a designer it’s not enough to have good taste, it’s not enough to be a good architect, it’s not enough to know the technologies, the materials; you need passion –courage, boldness, determination, artistic sense and need, a constant inner urge to create something unique.
The joy of creation lies in how we formulate and communicate the artistic ideas through the careful creation of small details.”
Zsófia is certified design artist graduate of the Institute of Applied Arts of the University of West Hungary and interior architect graduate of Metropolitan University. She joined TSPC in 2018, she was responsible for the company’s image update and interior design tasks. Since 2022, Zsófia has been leading TSPC group’s interior design team. Zsófia enjoys varied and creative projects where she can work with her enthusiastic and motivated colleagues to achieve unique, high-quality results. She loves active, busy days and smiling people around her.

For several years, TSPC Group Design team has been crafting interior design projects with a unique vision. Our six-member ensemble thrives on innovation, blending unique finesse with technical expertise to transform designs into captivating spaces. Driven by a commitment to excellence, we stay abreast of current trends through factory visits, product demonstrations, and industry events. Yet, our true strength lies in fostering strong relationships – within our team and with our valued partners and clients.
At TSPC Design, we don’t just design spaces; we create experiences where every detail speaks to our dedication to quality and style.

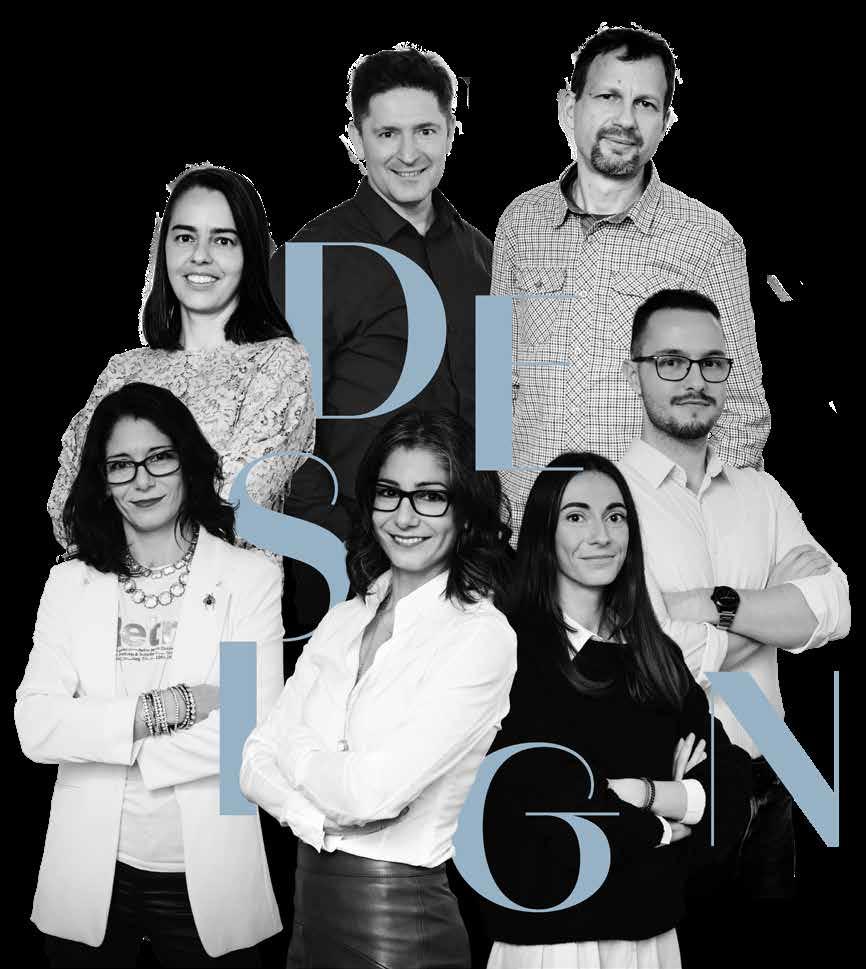

GENE RAL AND INDEPENDENT INTERIOR DESIGN PROJECTS
• interior design concept
Moodboards presenting an interior design concept
• moodboards presenting designed materials and products
• equipment floor plans
• inter-work visual plans
• complete construction design documentation
» equipment floor plans – with the marking of built-in furniture, furniture, other devices and accessories
» ceiling plans – with lamp allocation, marking of low-current devices and mechanical equipment, necessary junction drawings
» paving plans – floor plans and wall views, necessary junction drawings
» consignments – built-in furniture, furniture and equipment consignments
» building signaling concept: floor plans, graphic concept
» creation of visual plans
• design management
• visual design

– design of unique object/artwork/artistic interior design solutions upon customer request
1. INTERIOR DESIGN SUPPORT
• graphic design of presentations, project booklets
Customer presentations, videos, interior design concept presentation compilation of publications in graphic aesthetic quality
• signaling system design
Graphic design of building signaling systems from concept to implementation (with suggested use of materials)
• control boards, totem poles
• design of graphic designs for door inscriptions and glass surfaces
• designing unique pictograms/unique pictogram systems
material use – taking into account the customer’s needs and the available budget
2. INDEPENDENT GRAPHICS ACTIVITY WITHIN AND OUTSIDE THE COMP ANY GROUP
• logo and image design
• online and offline marketing graphic materials
• graphic design of outdoor and indoor materials
• web design
• flyer, catalogues, poster, publication design


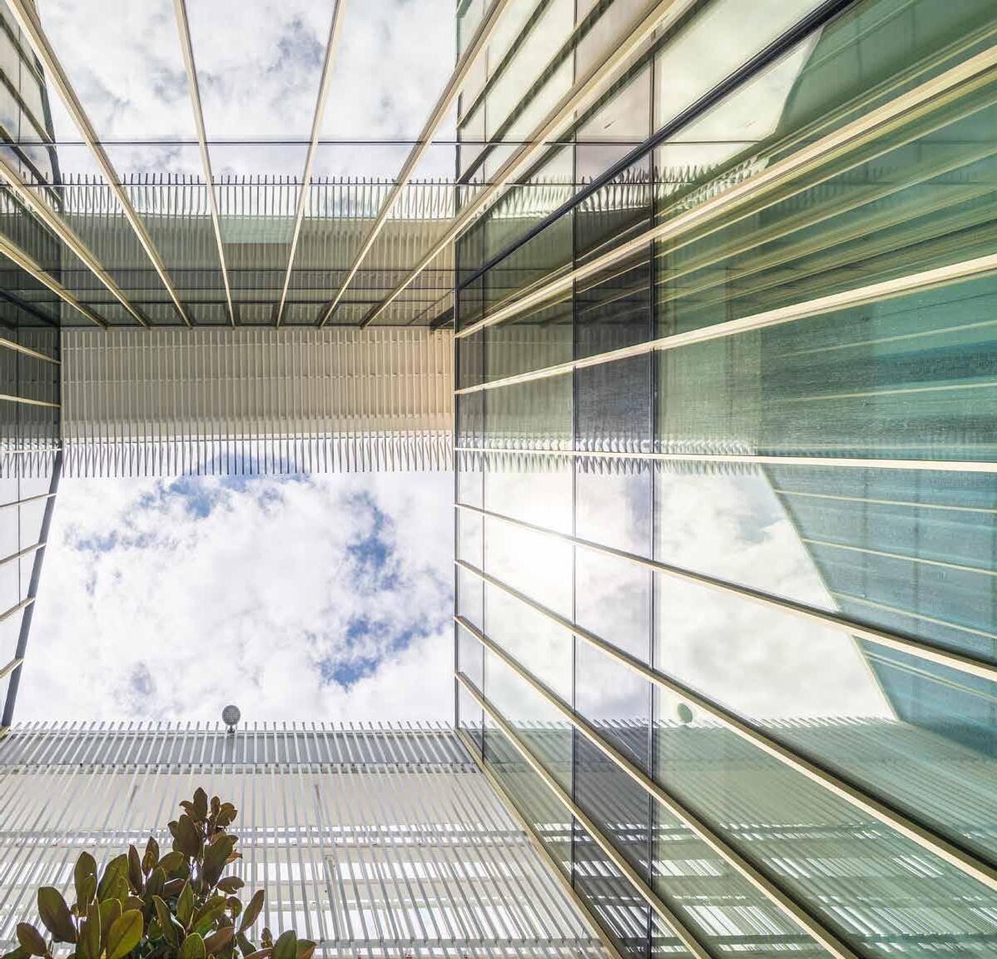

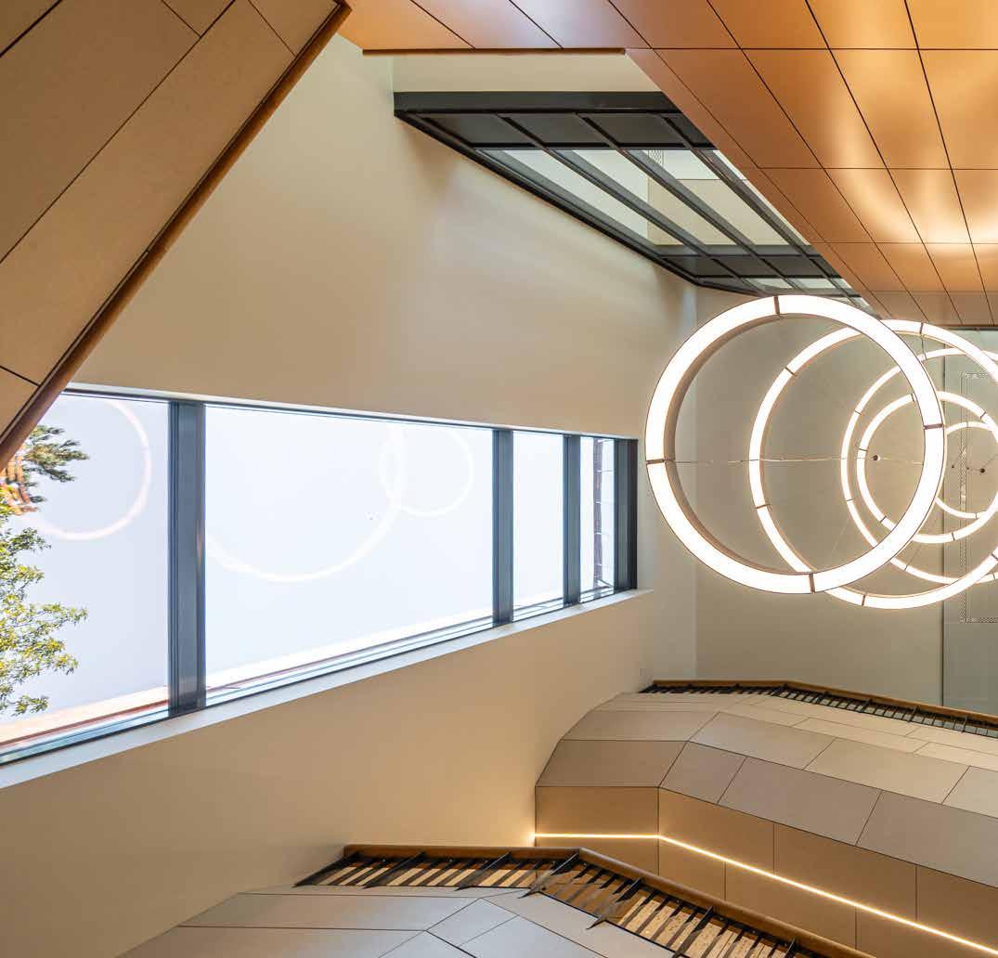
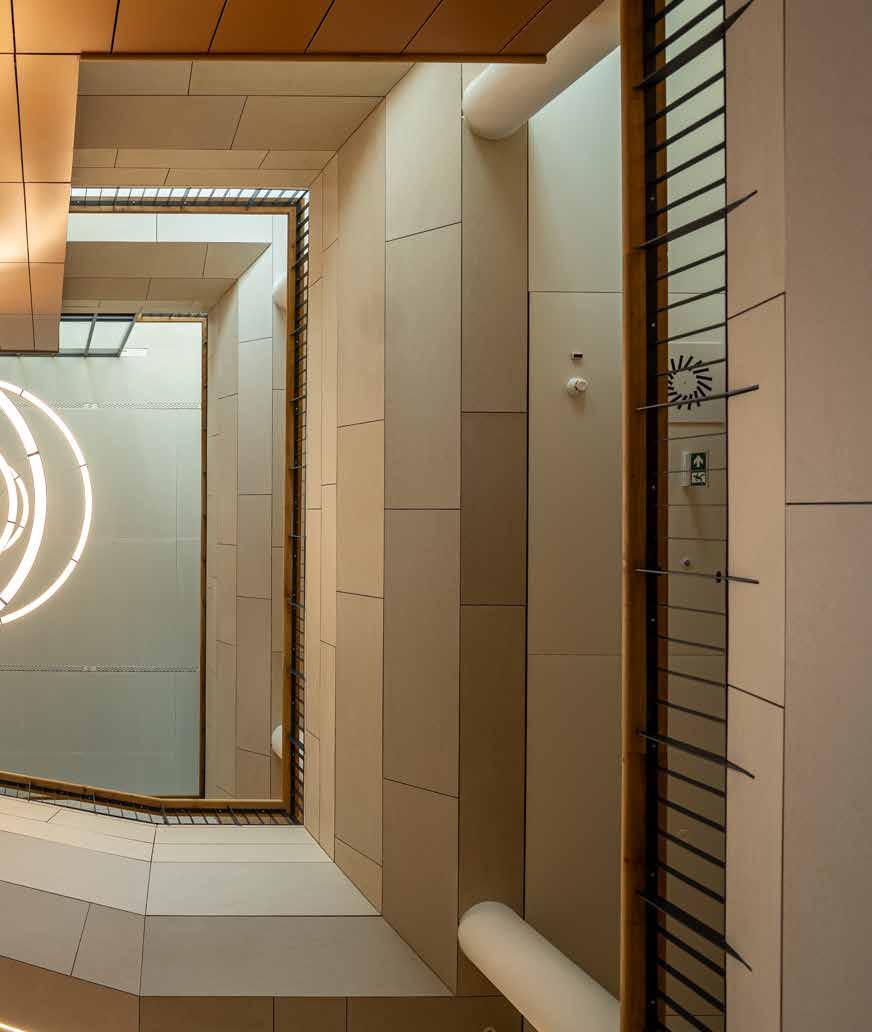
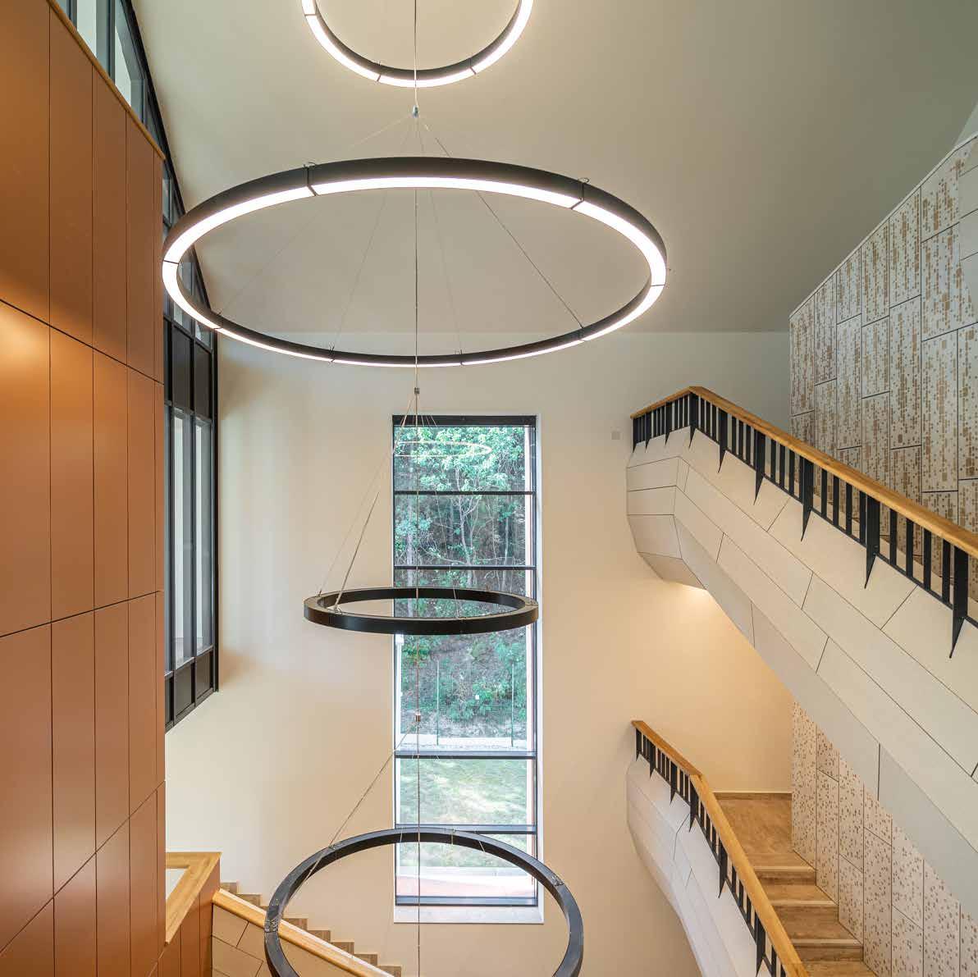
FUNCTION: REPOSITORY FOR ARCHIVES
YEAR: 2018–2019
GROSS FLOOR AREA: 11 000 m ²
LOCATION: PILISCSABA, HUNGARY
Limestone tile with cusomized pattern
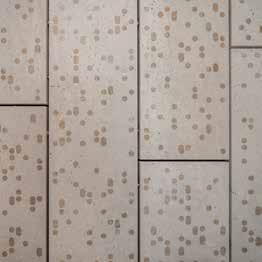
The archives store of the National Széchényi Library was built at Piliscsaba in the area of the Iosephinum. This is the repository of written Hungarian national heritage. The mass of the building forms a book. The dominant item on the façade is a closure of leaf form, which refers to the forest-leafwood processing-paper-book process, shows the affinity with the forest that guards the solitary building, and its lace-work represents the passing of time and the ageing of materials and paper.
NATIONAL ARCHIVES STORE – NATIONAL SZÉCHÉNYI LIBRARY
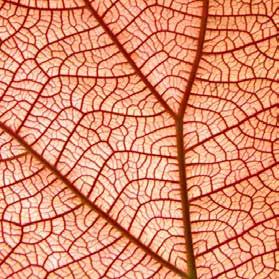
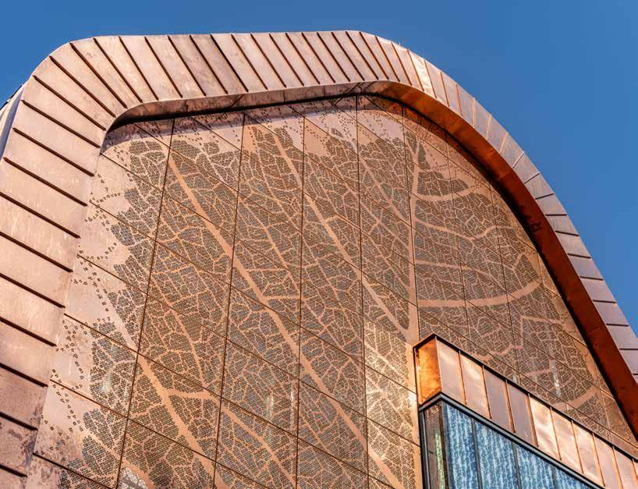
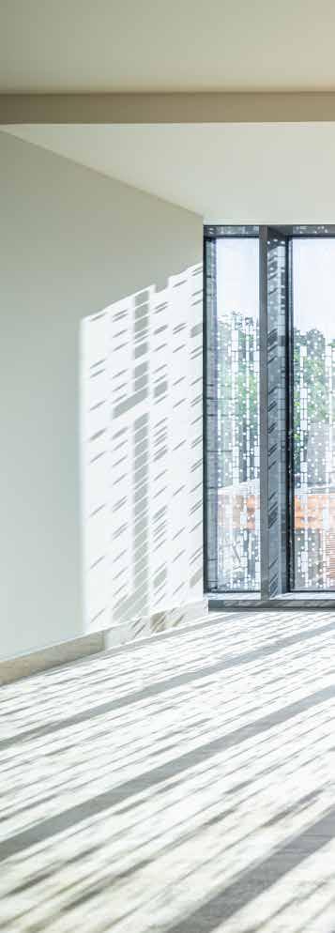
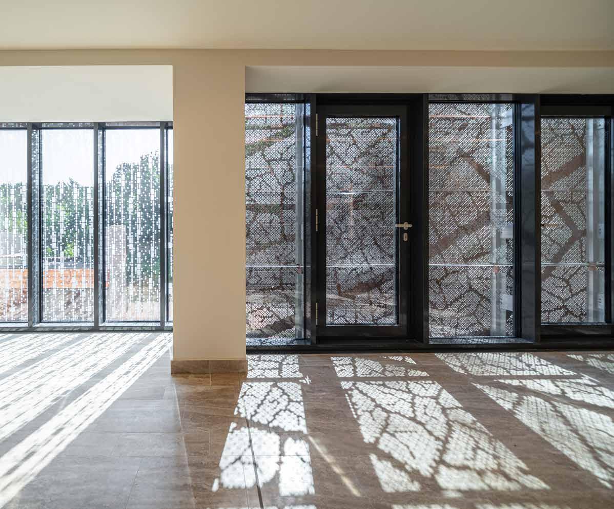
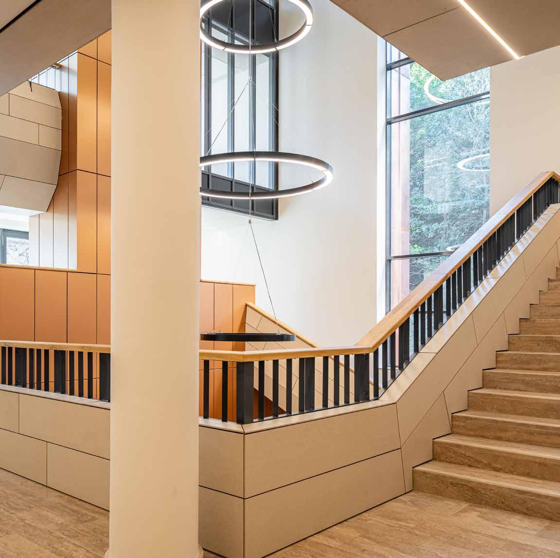
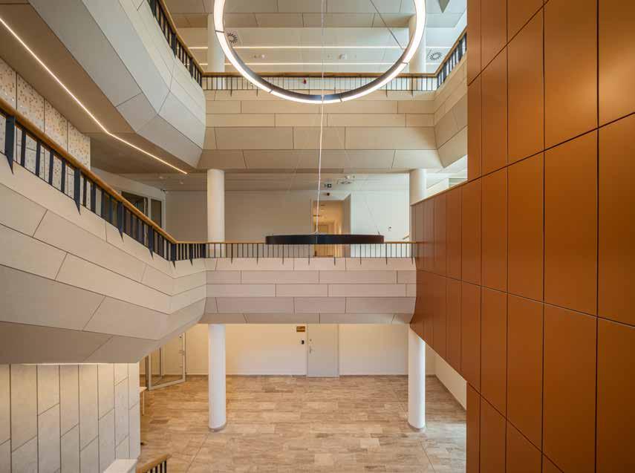
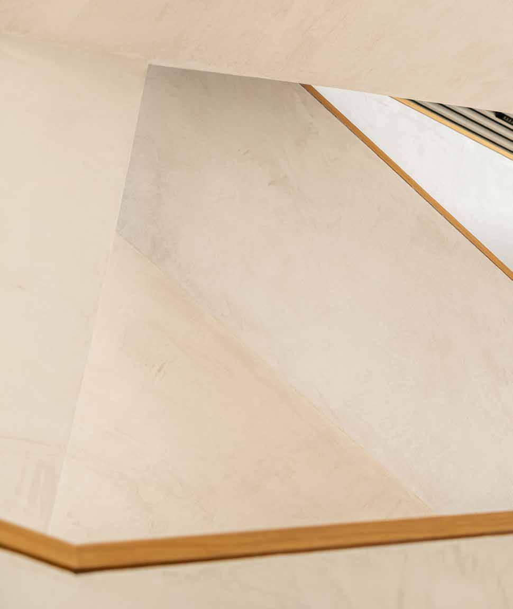

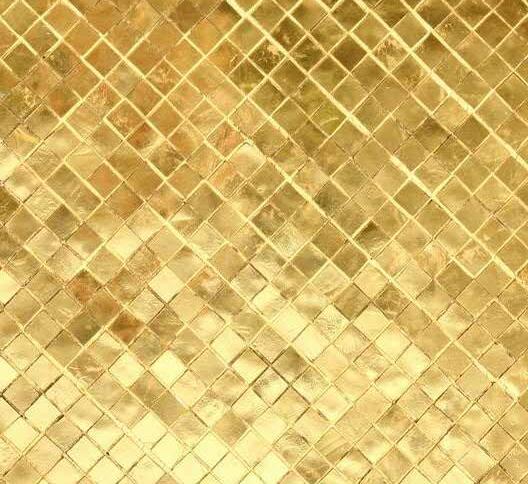
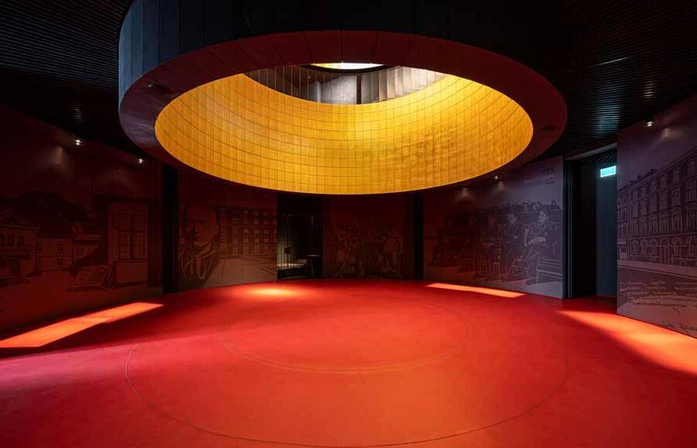
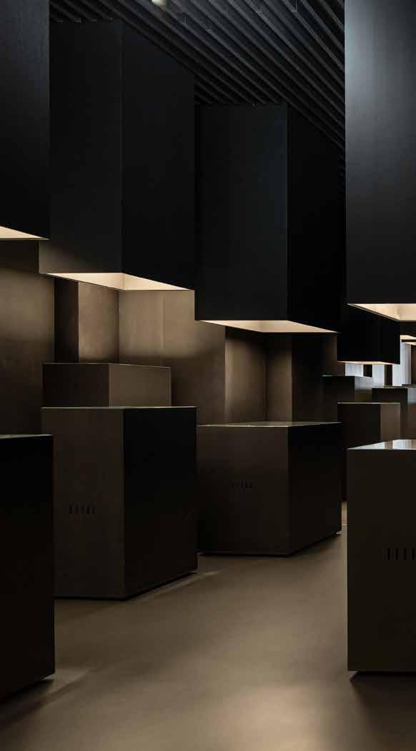
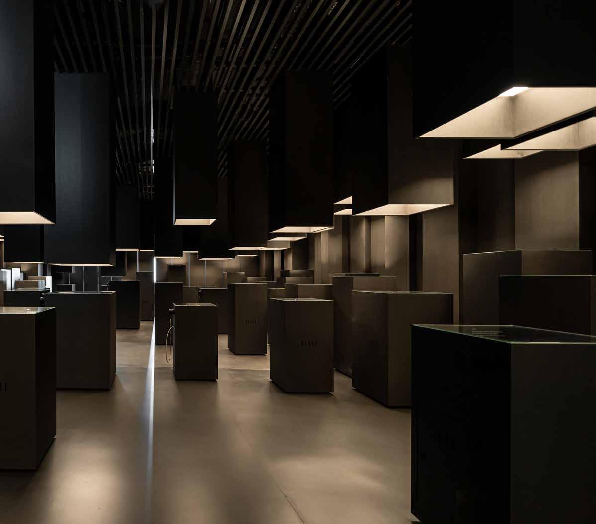
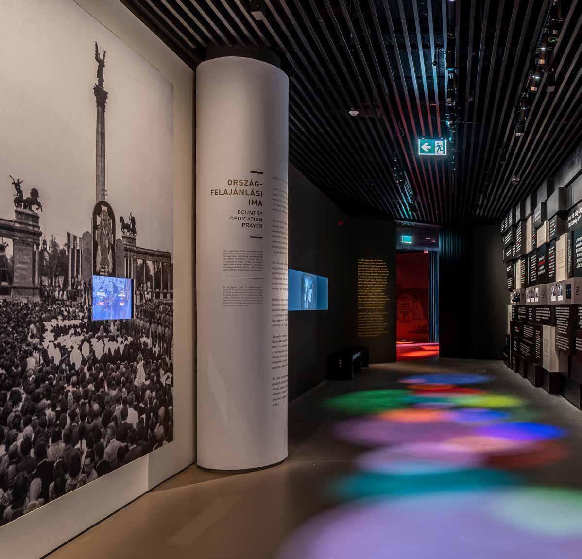

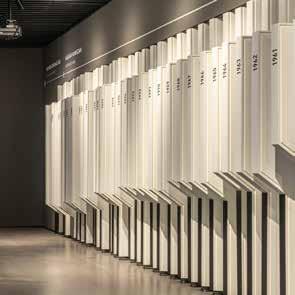

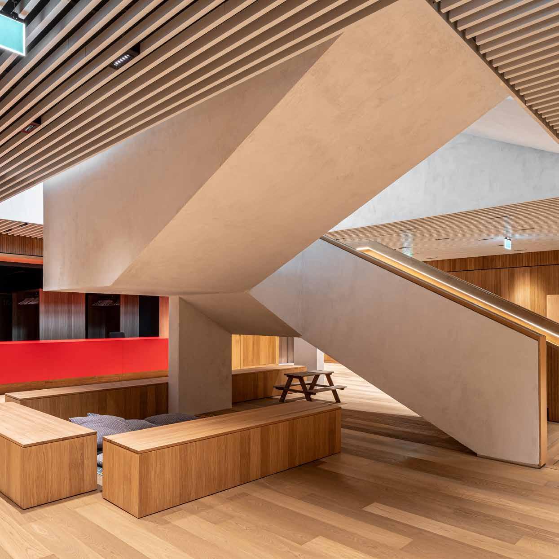

FUNCTION: MUSEUM
YEAR: 2022–2023
GROSS FLOOR AREA: 1 200 m ²
LOCATION: ZALAEGERSZEG, HUNGARY
INTERIOR DESIGN: MÁSFÉL STÚDIÓ
The Mindszenty Pilgrimage Centre’s interior spaces and shapes are clean, transparent and convey an uplifting feeling. Light is a particularly important component and shaper of the interior and exterior of the building.
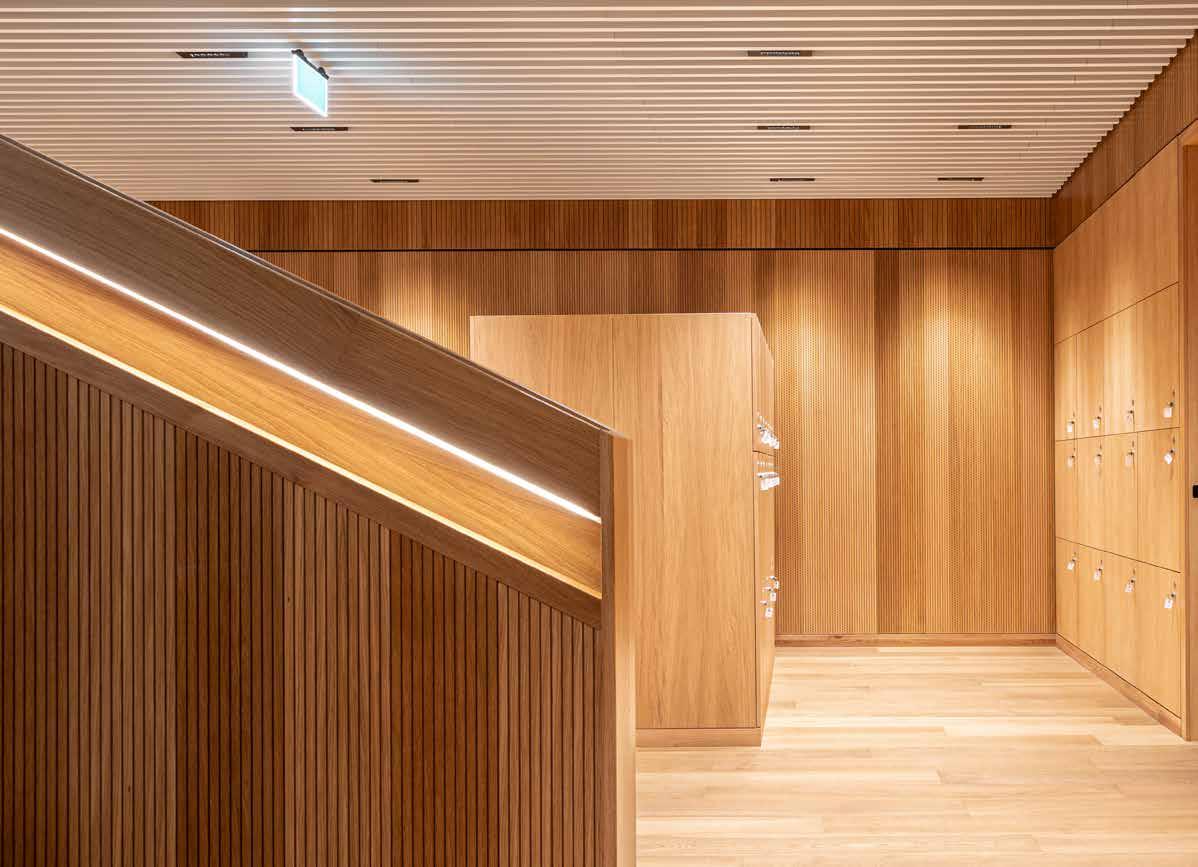
Design is not just what it looks & feels like. Design is how it works.
STEVE JOBS




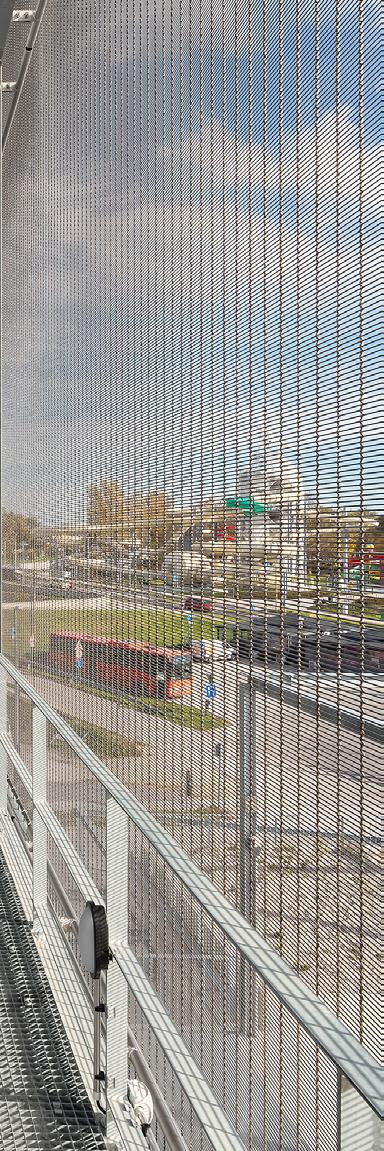

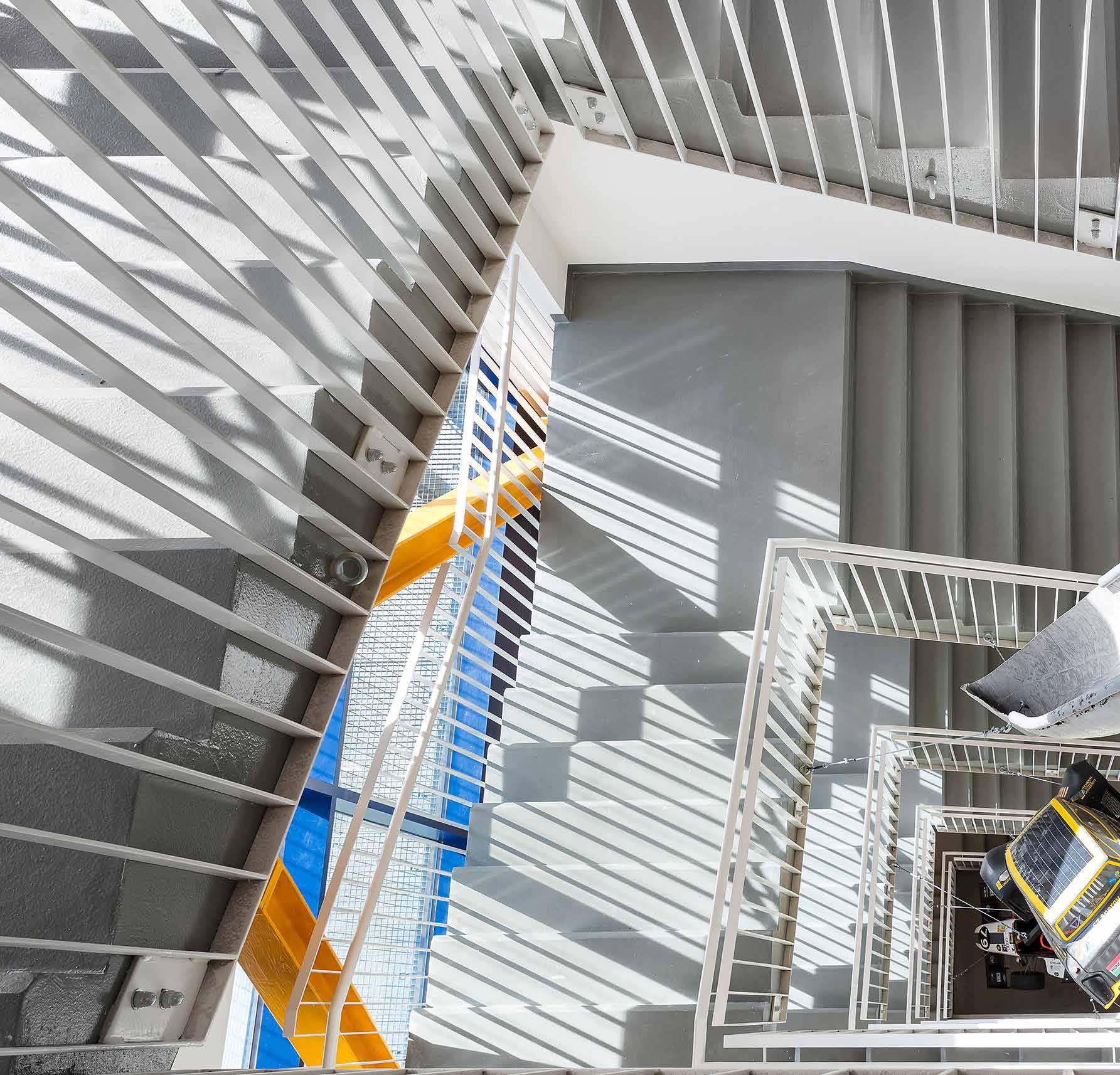

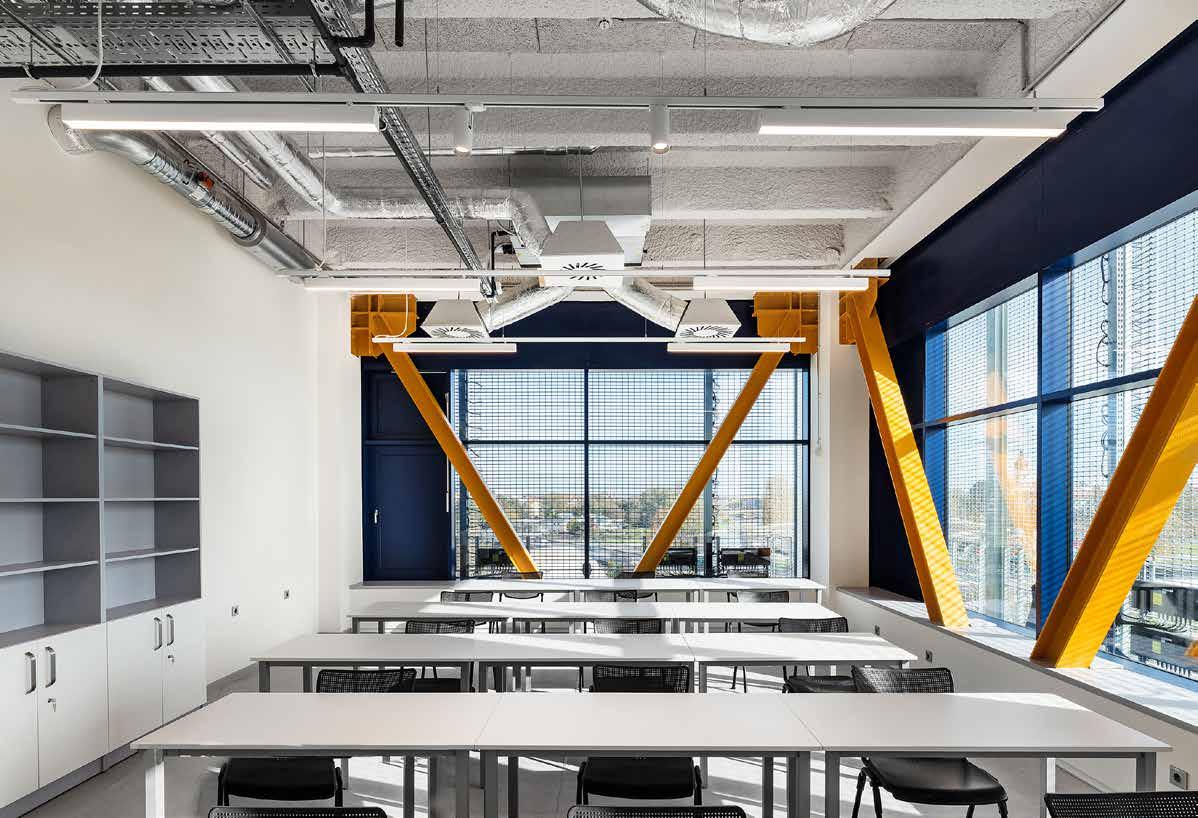
FUNCTION: SCIENTIFIC AND INNOVATION PARK YEAR: 2018–2019
GROSS FLOOR AREA: 65 000 m ²
LOCATION: GYŐR, HUNGARY
GENERAL DESIGN: TSPC GROUP
INTERIOR DESIGN: FORMI CONCEPT Kft.

The Science and Innovation Park of Gyor can serve as the scientific centre and two-way knowledge transfer scene of the region.
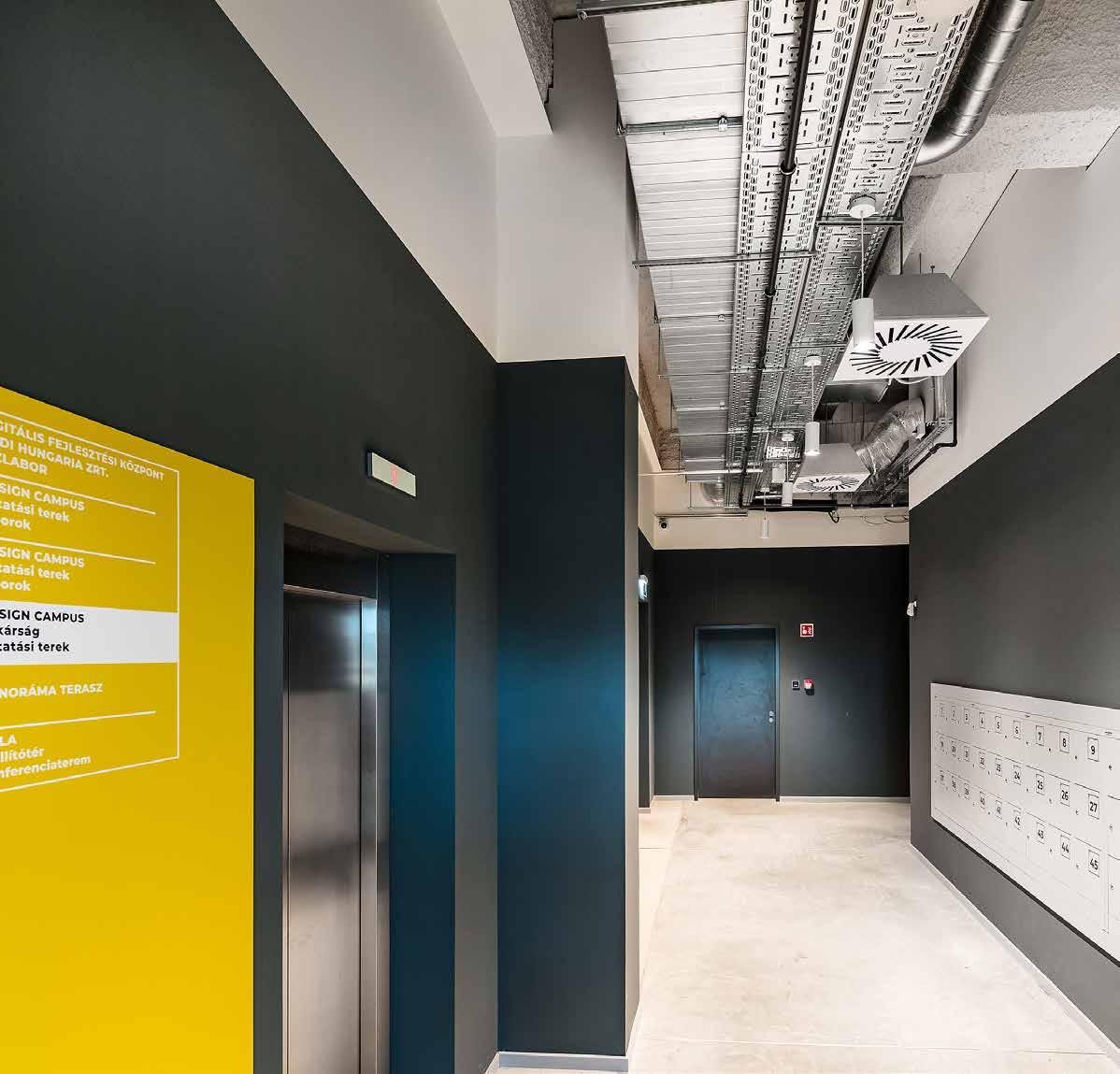

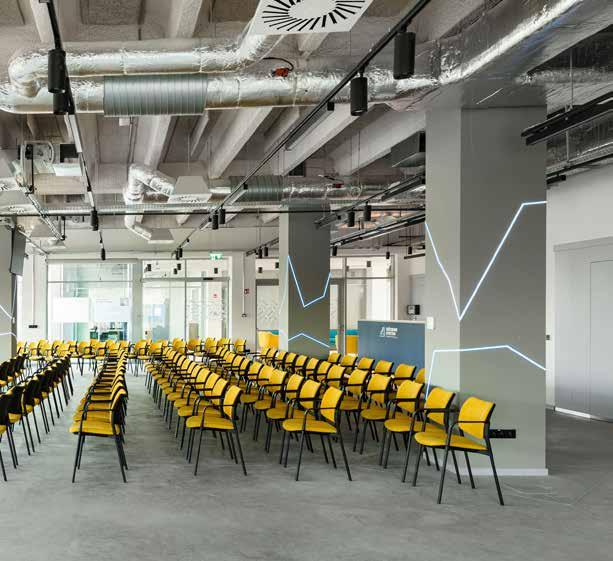
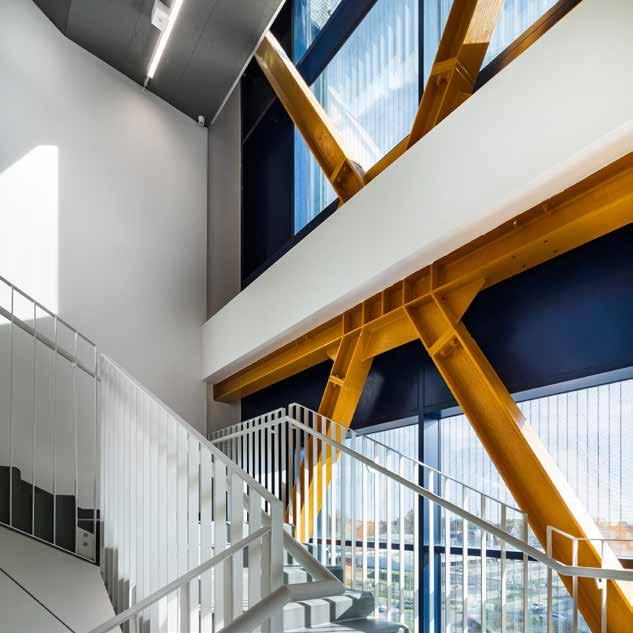
SCIENCE AND INNOVATION PARK IN GYŐR
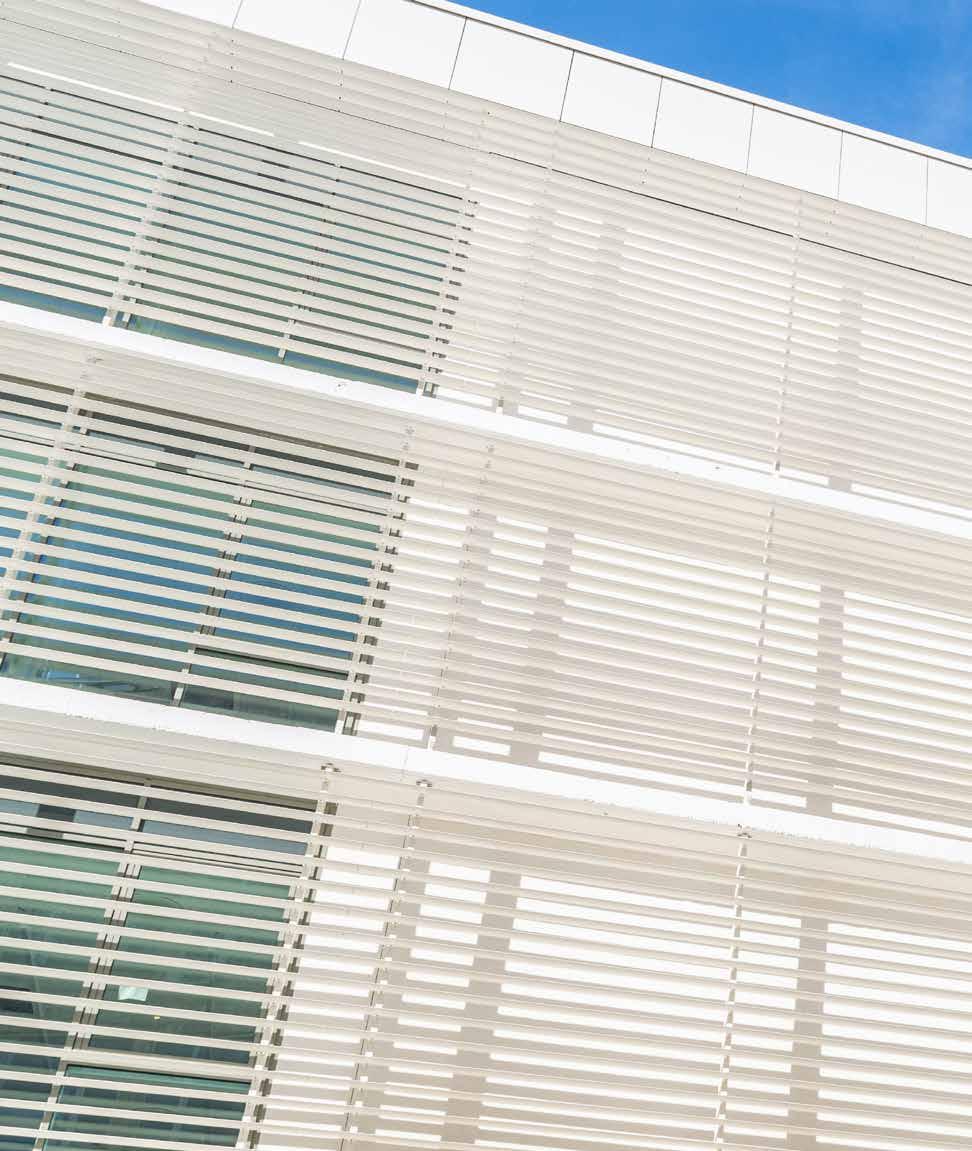
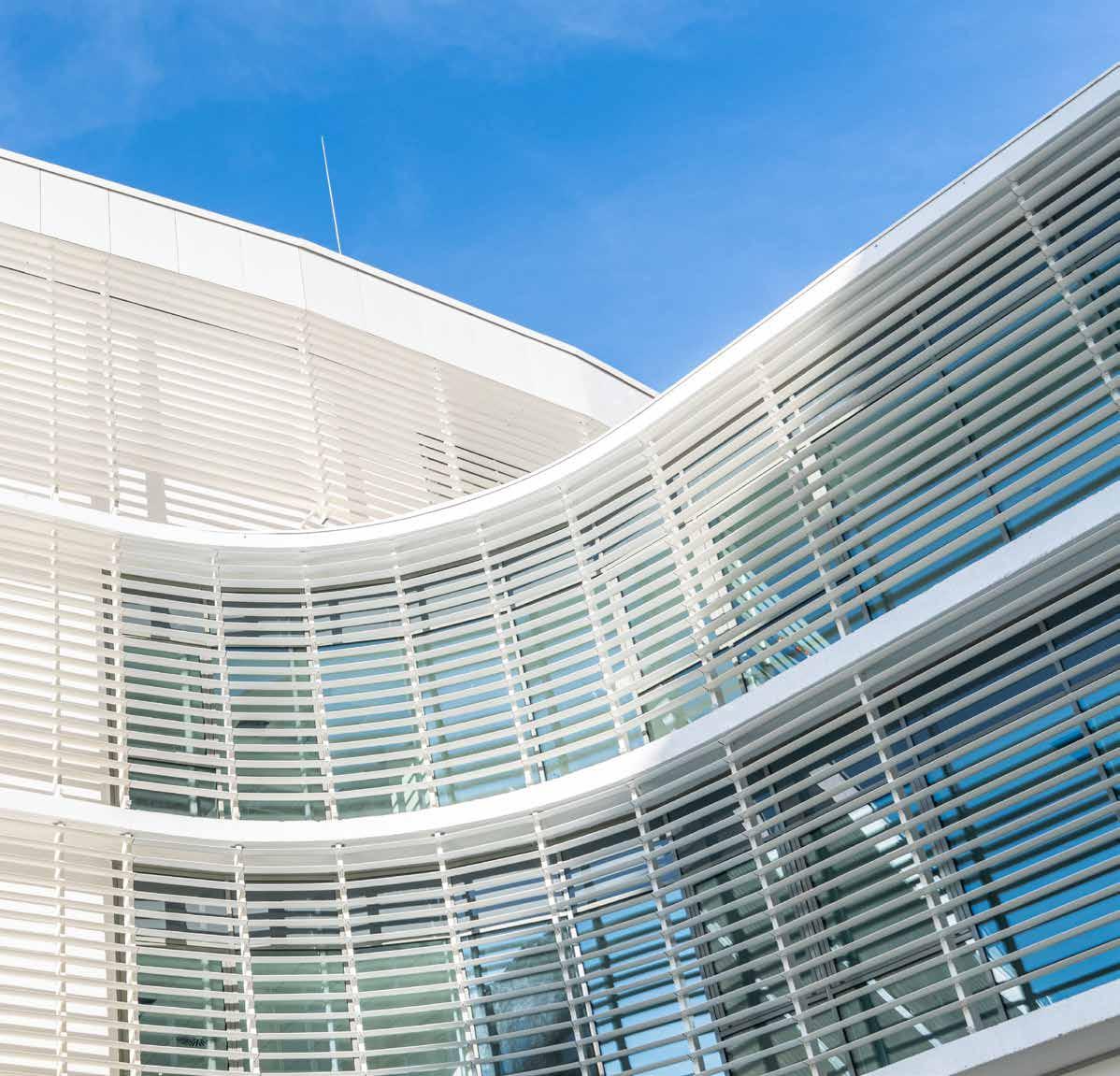
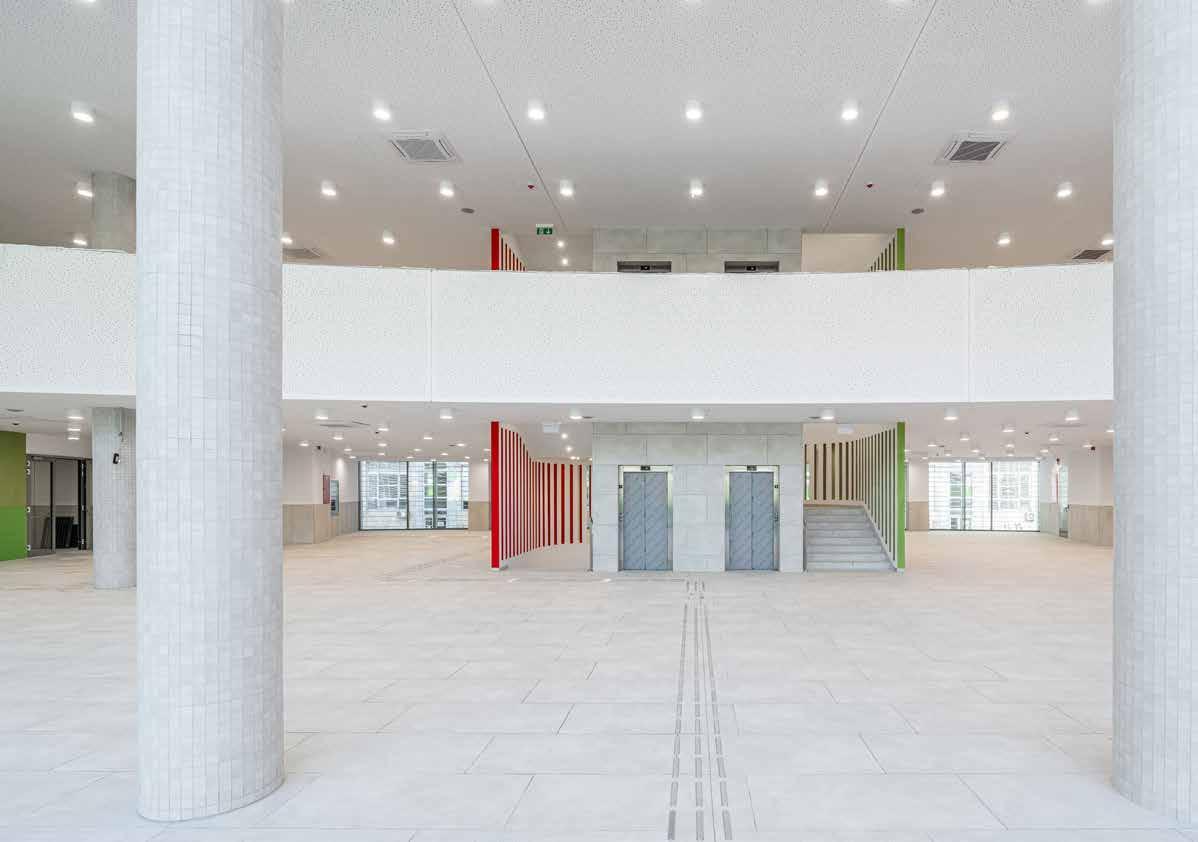
First Concept. Then Design.
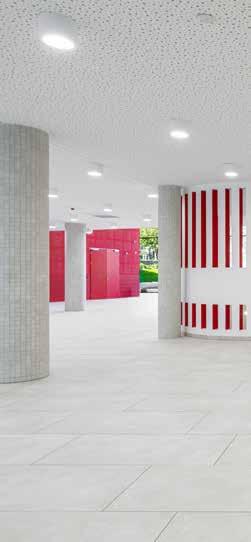



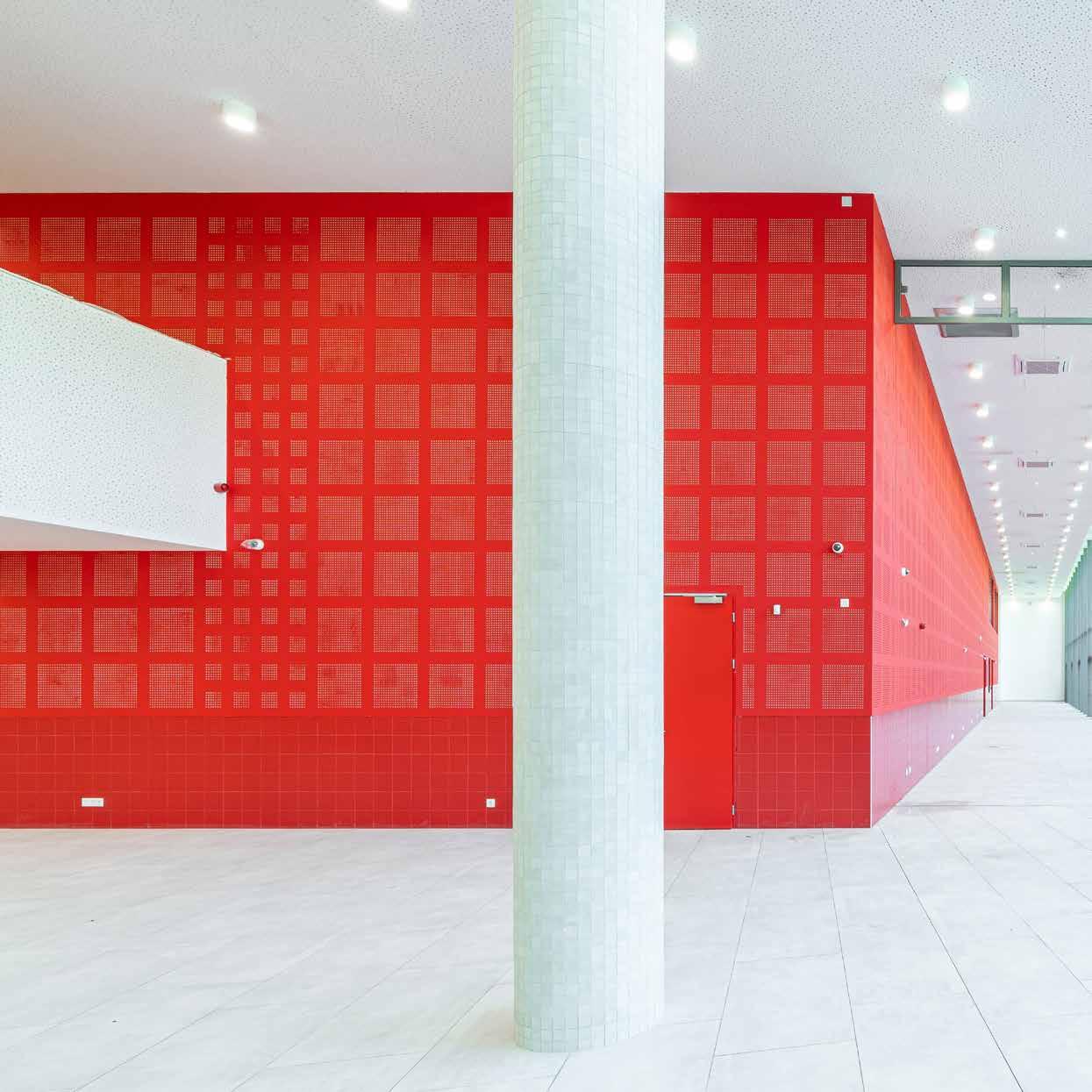

The so-called Core Facility spaces, meeting the special needs of medical research with special characteristics will be built. The molecular biology laboratory area will be operated in isolation with a two-step access control system. The area includes a large auditorium for 300 people, an underground car park with 300 places and storage area for 160 bicycles.
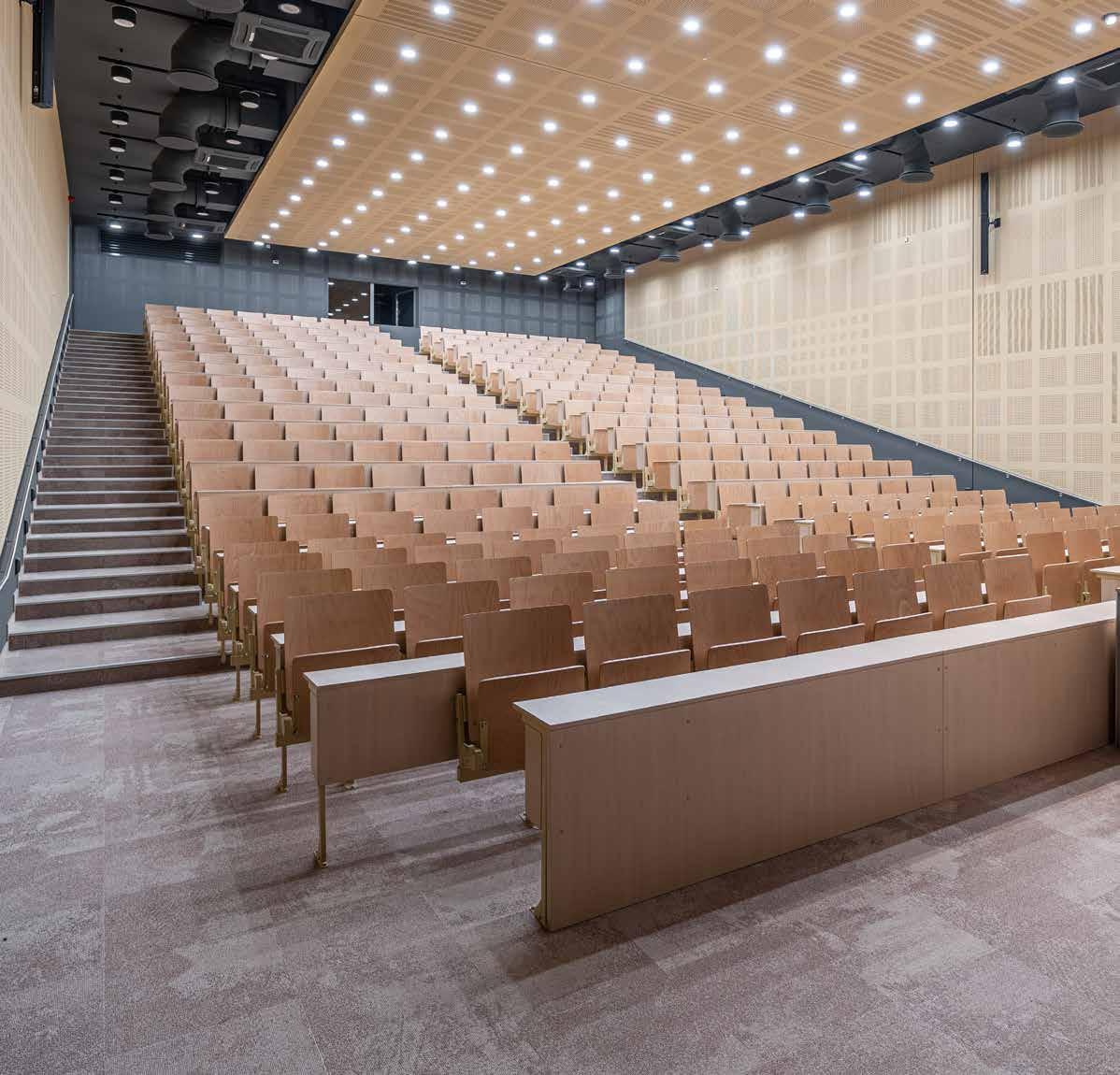
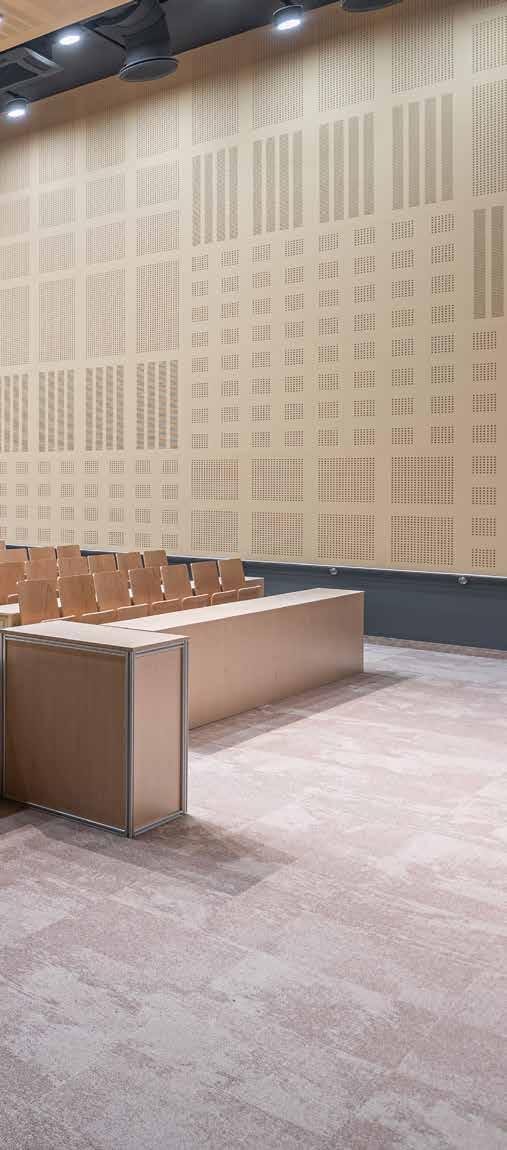
FUNCTION: EDUCATIONAL INSTITUTE
YEAR: 2017–2018
GROSS FLOOR AREA: 15 350 m ²
LOCATION: PÉCS, HUNGARY
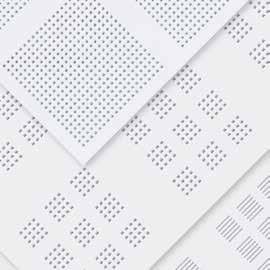
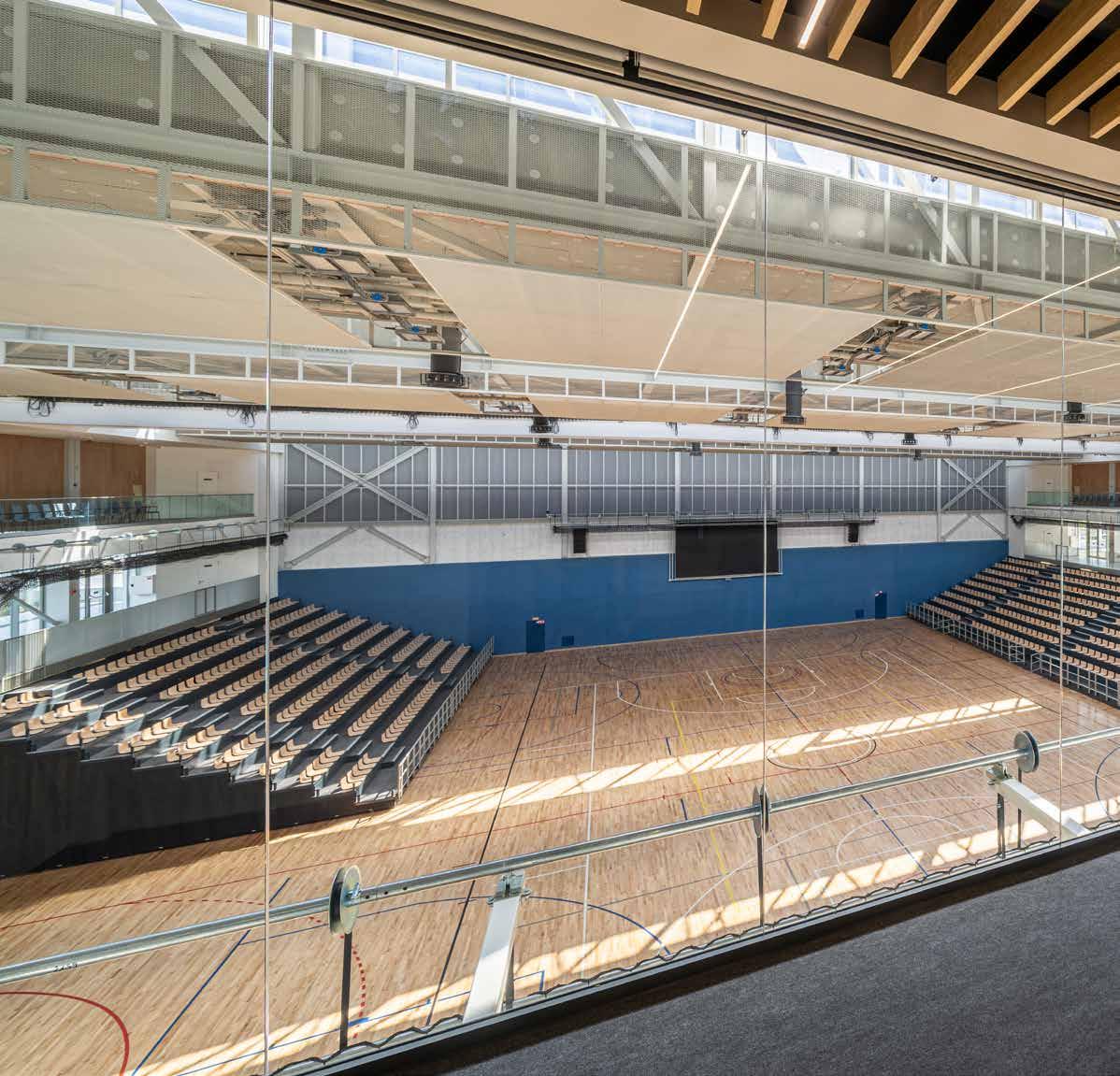
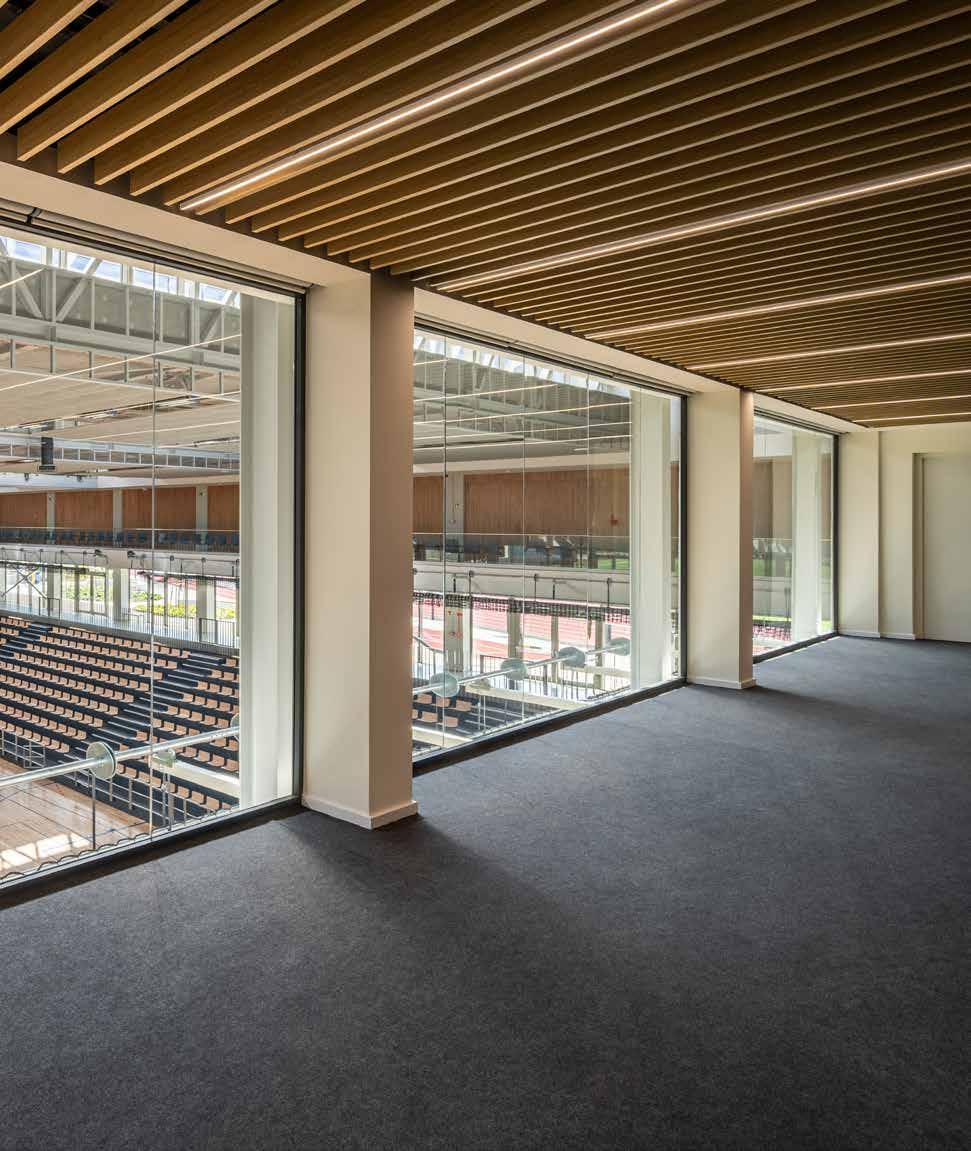
CSŐRSZ STREET BLOCK
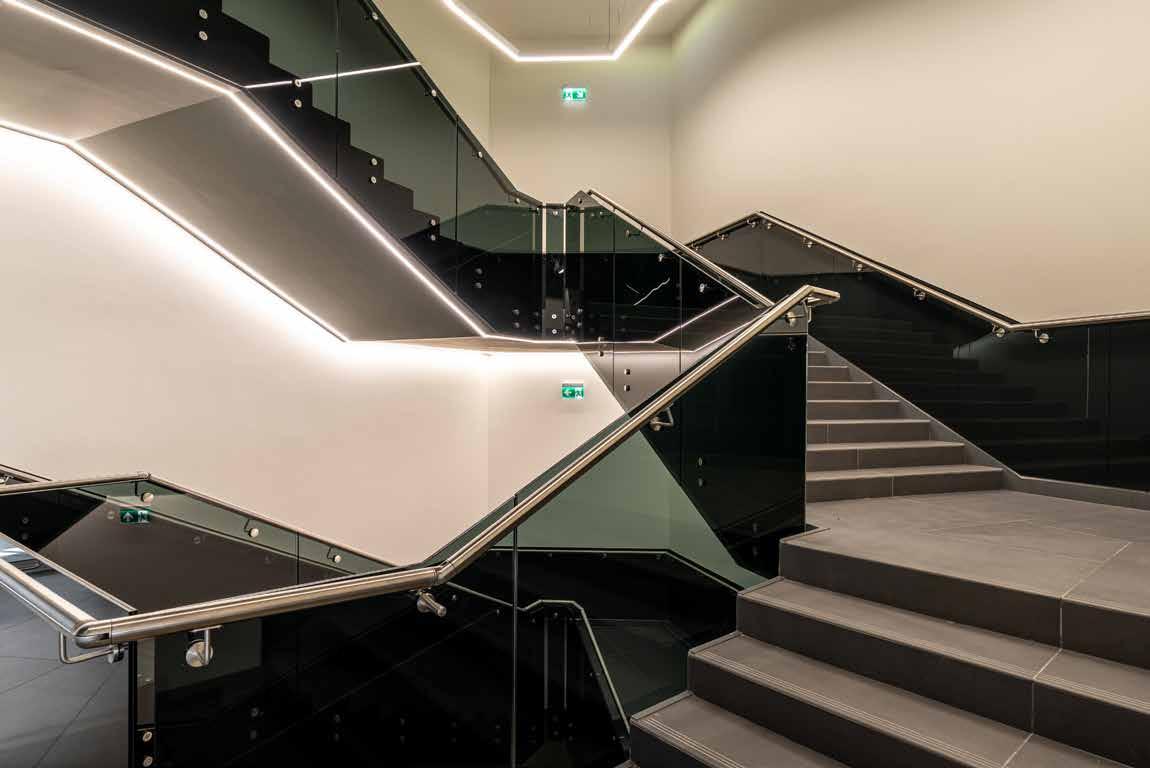

UNIVERSITY OF PHYSICAL EDUCATION – CSÖRSZ STREET BLOCK

FUNCTION: SPORTS AND EDUCATIONAL INSTITUTE
YEAR: 2017–2023
GROSS FLOOR AREA: 78 000 m ²
LOCATION: BUDAPEST, HUNGARY
GENERAL DESIGN: TSPC GROUP
INTERIOR DESIGN: FORMI CONCEPT Kft.
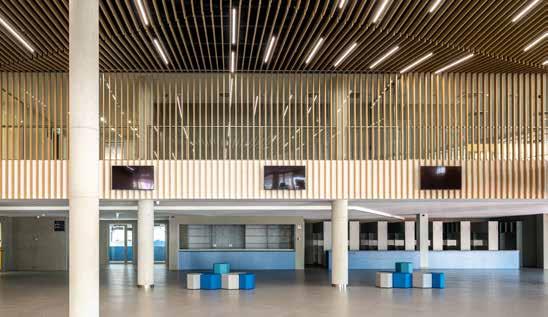
The Csörsz Street block of the University of Physical Education was completed in several phases. The area includes an internationally certified athletics track with a 400-metre, eight-lane running track, an artificial turf football pitch and two outdoor tennis courts. The campus includes a multi-purpose hall with 1,300 seats for handball, basketball, volleyball and gymnastics training and competition. The halls also have a lobby for university events, a 200-space indoor garage and a 700-square-metre gym.
A special design element of the project was the special fence on the BAH node, called the colonnade.
UNIVERSITY OF PHYSICAL EDUCATION – CSÖRSZ STREET BLOCK
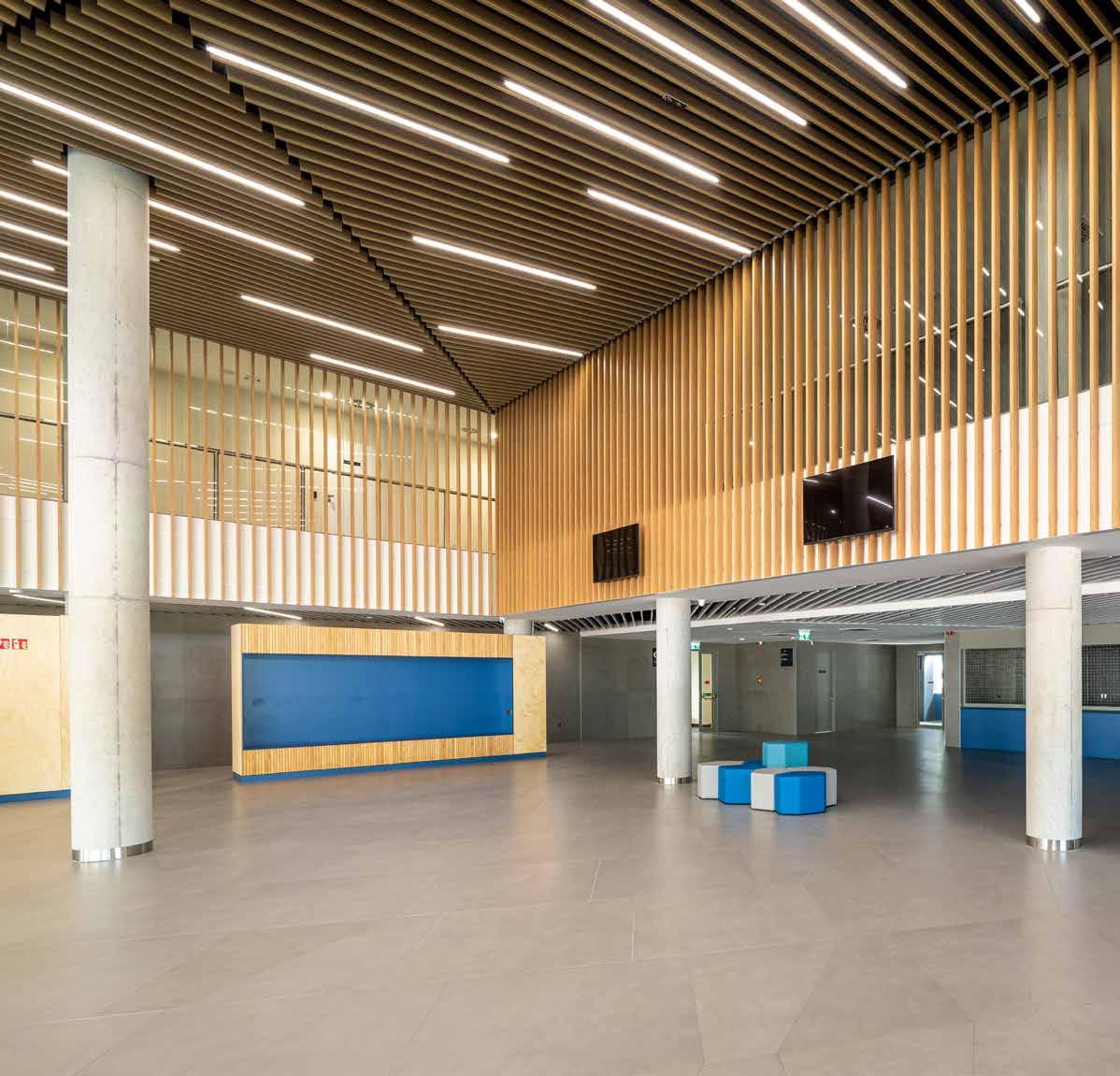

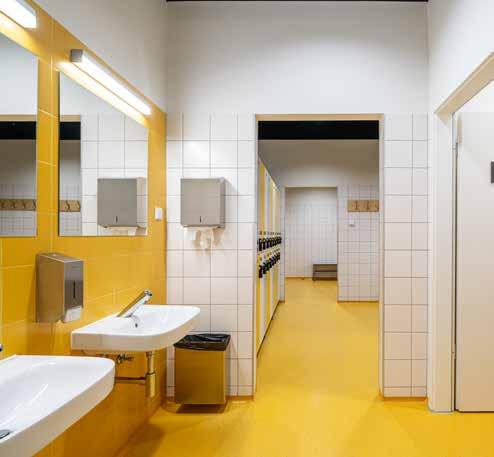
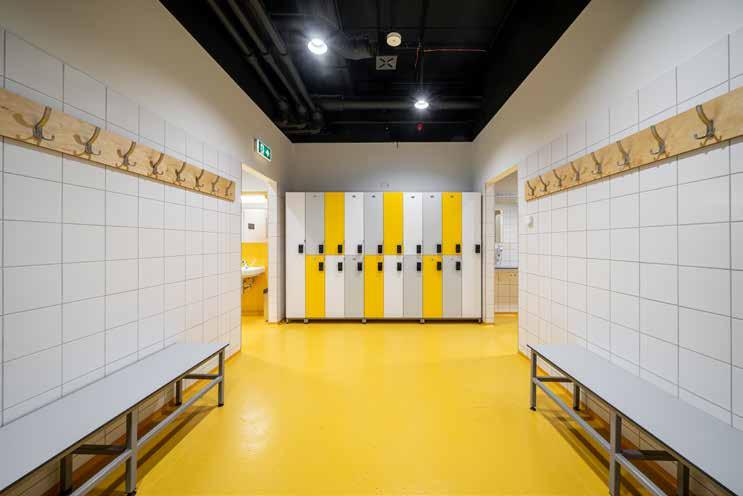
UNIVERSITY OF PHYSICAL EDUCATION – CSÖRSZ STREET BLOCK

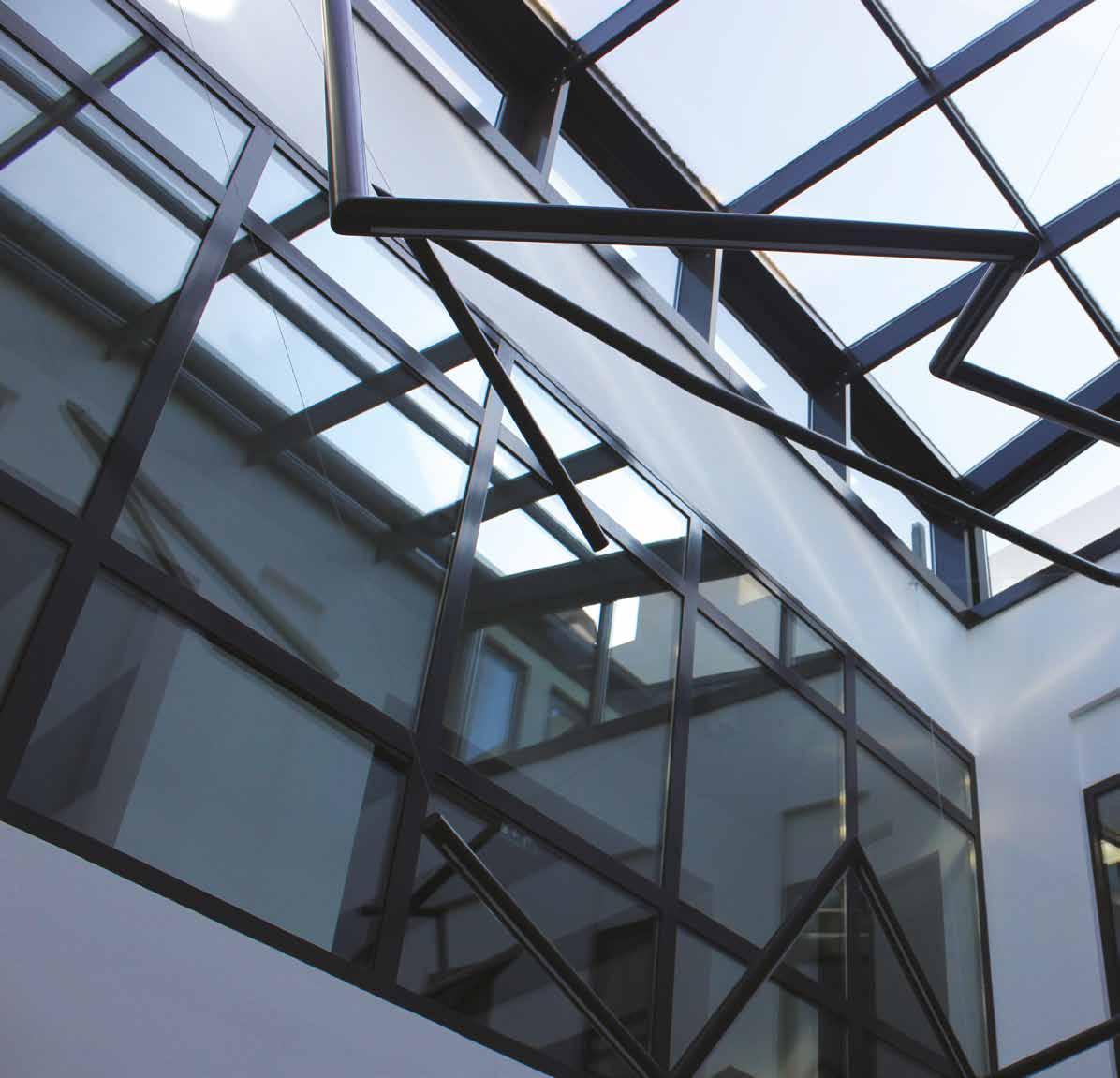
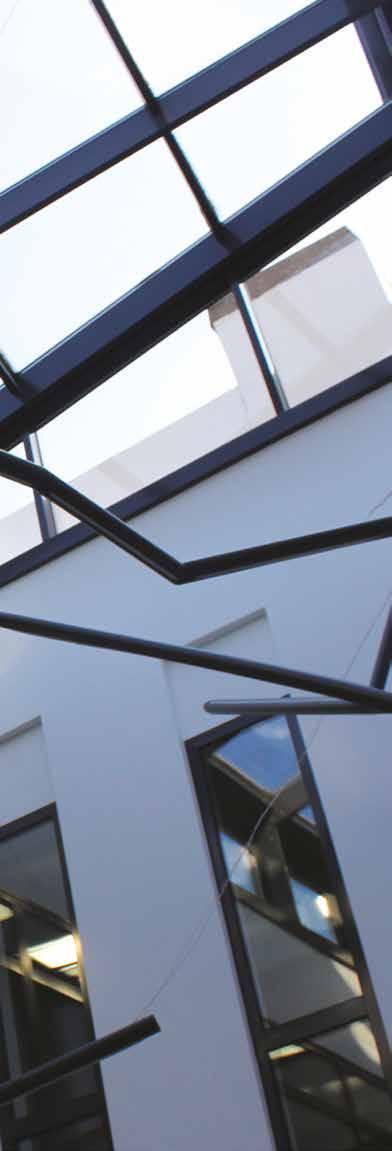

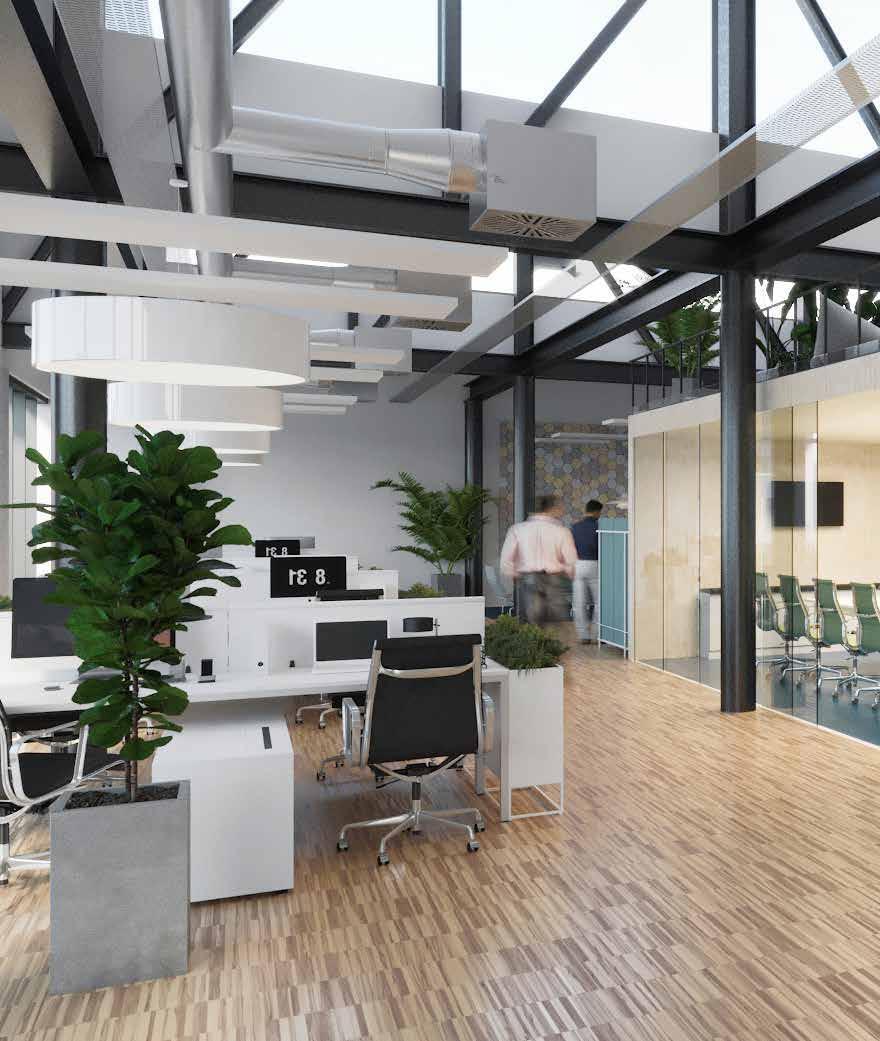
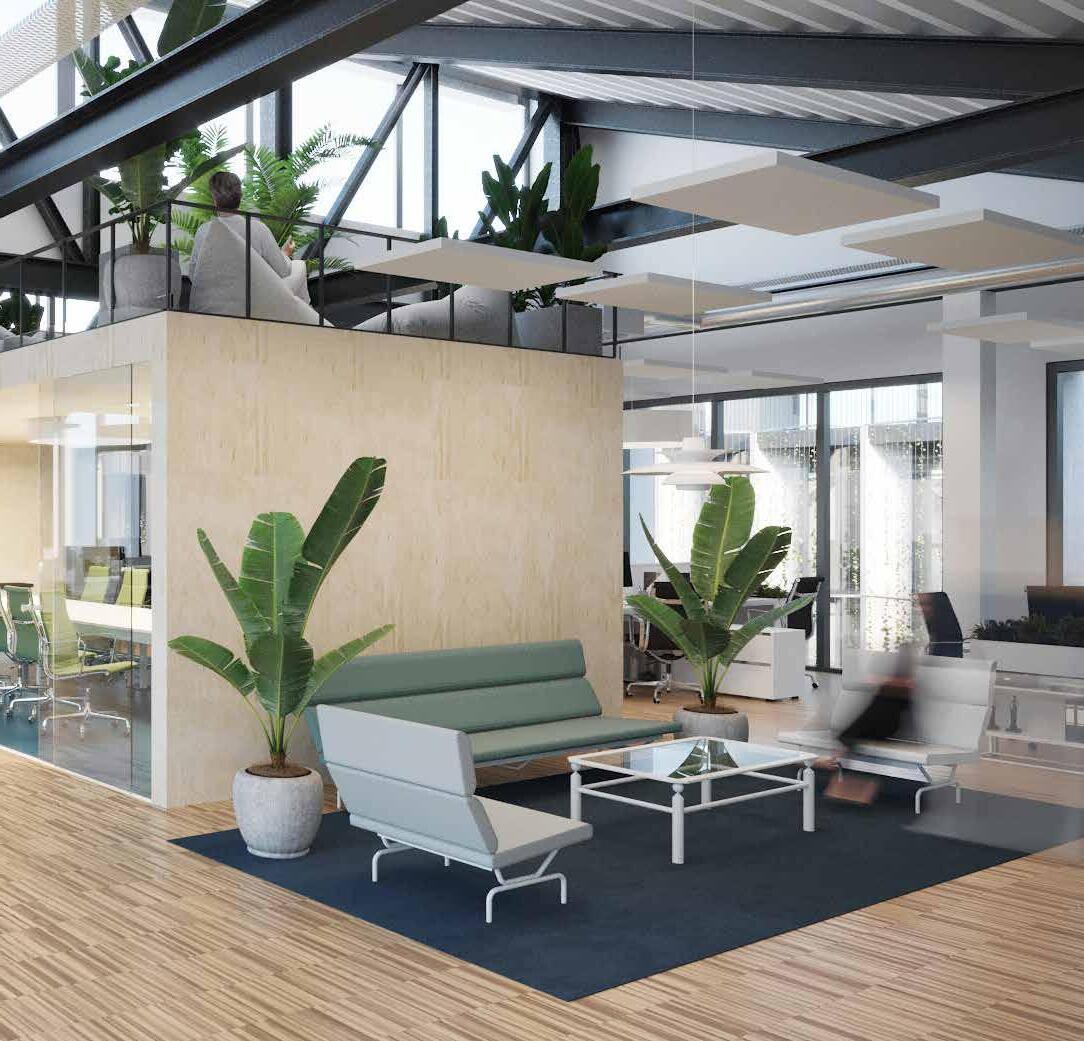
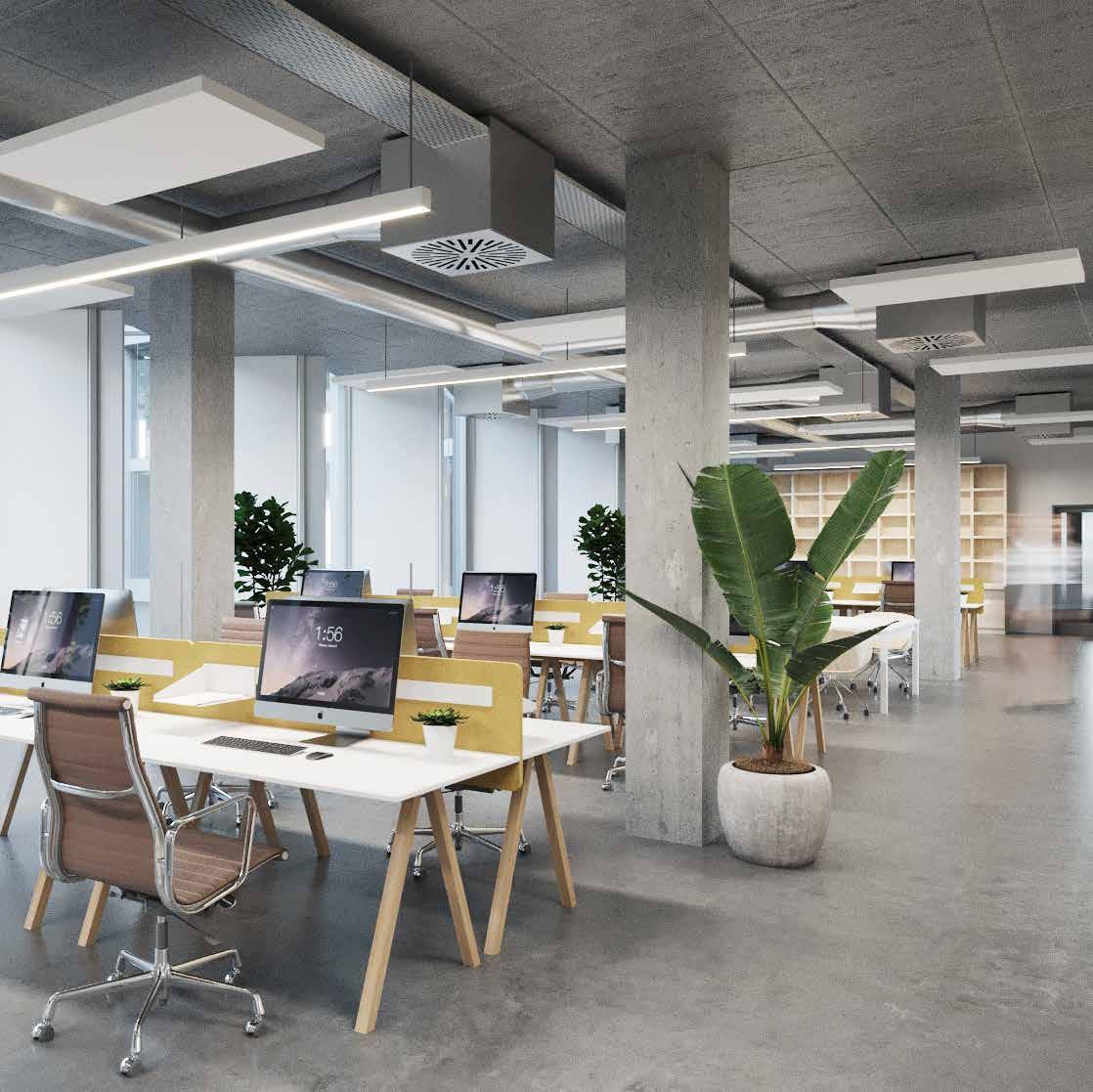
FUNCTION: OFFICE
YEAR: 2019–
GROSS FLOOR AREA: 23 145 m ²
LOCATION: BUDAPEST, HUNGARY
GENERAL DESIGN: TSPC GROUP
INTERIOR DESIGN: FORMI CONCEPT Kft.
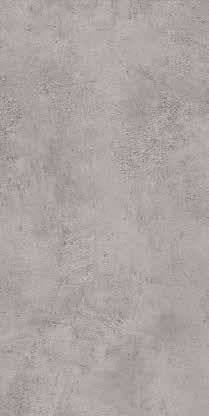
The former Tobacco Factory of Ferencváros is given a new life: the former warehouse building is transformed into a high-quality modern office building. The interior design was determined by the ‘green concept’ with sustainability in mind and the requirements of the WELL and LEED certifications.
OFFICE BUILDING
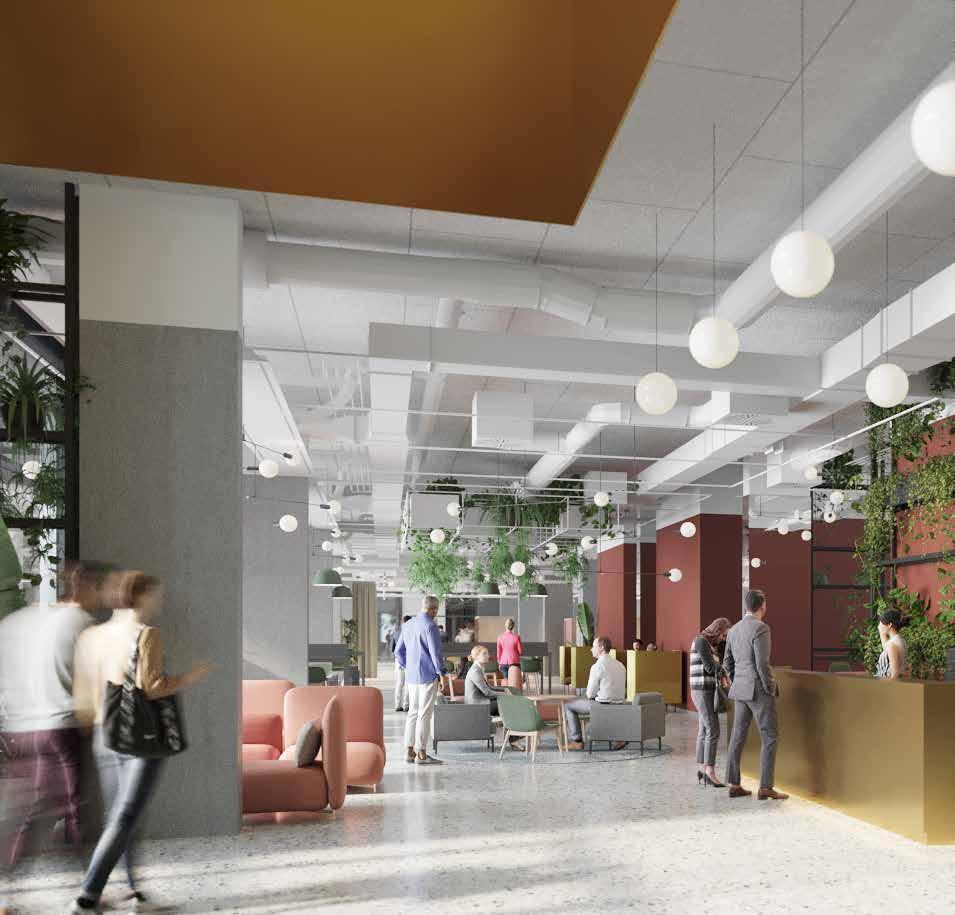
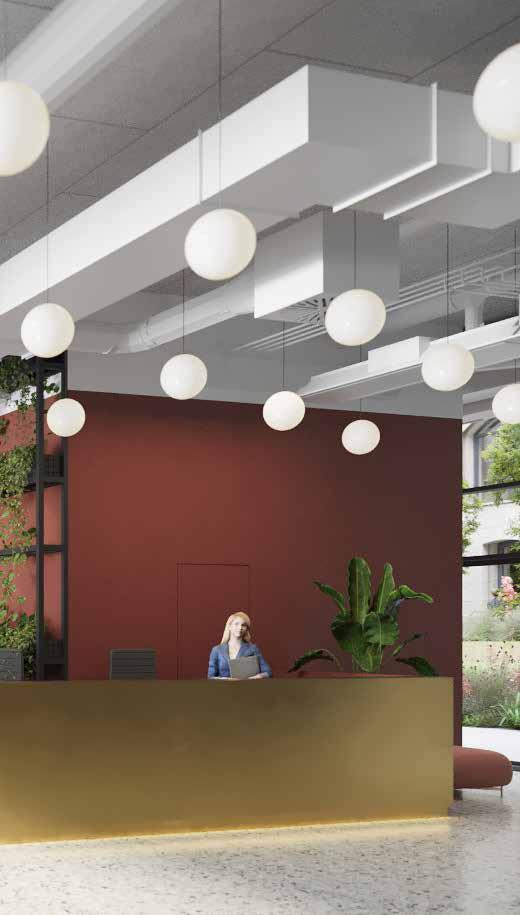
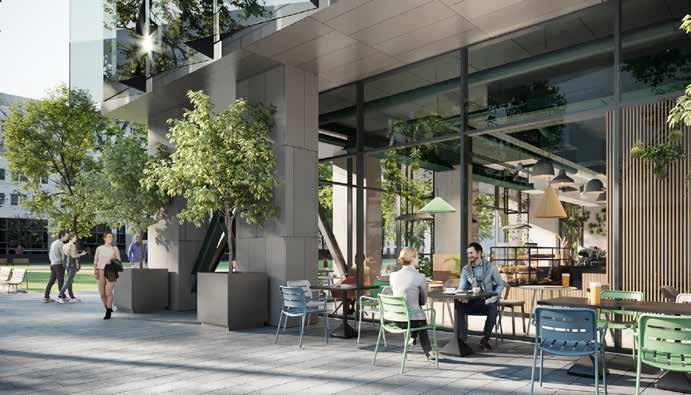

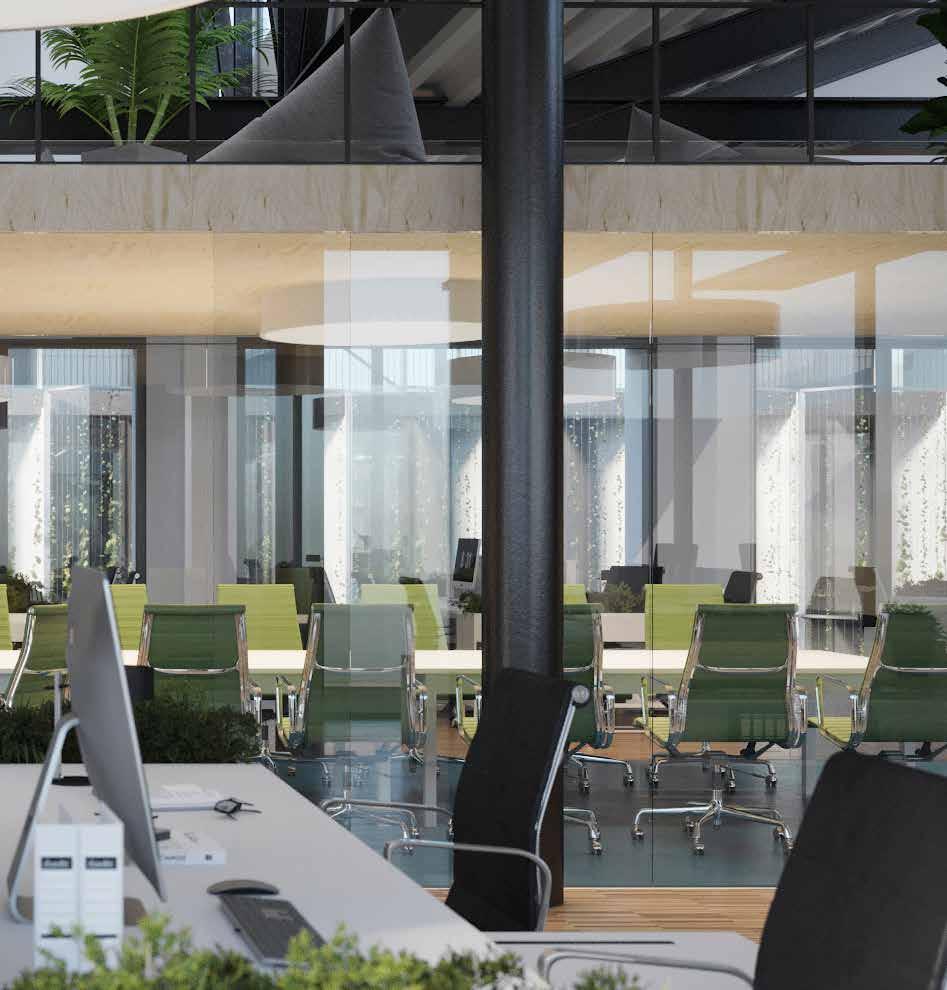
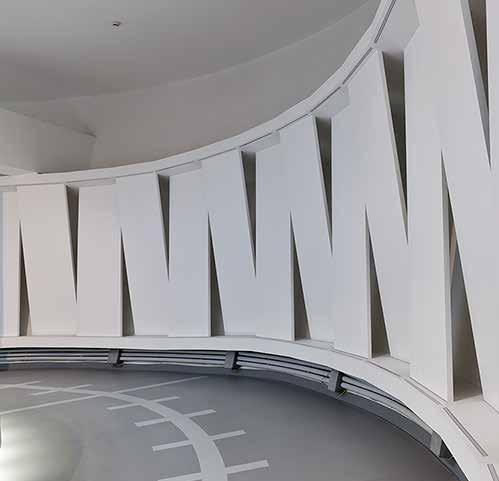
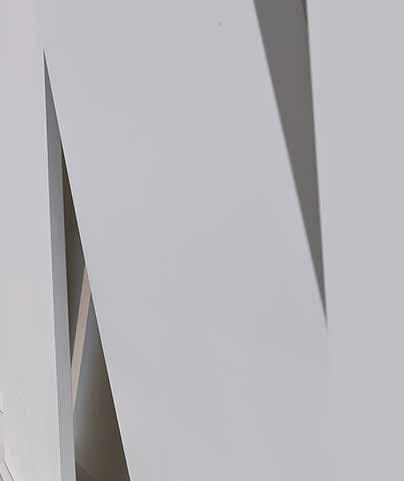
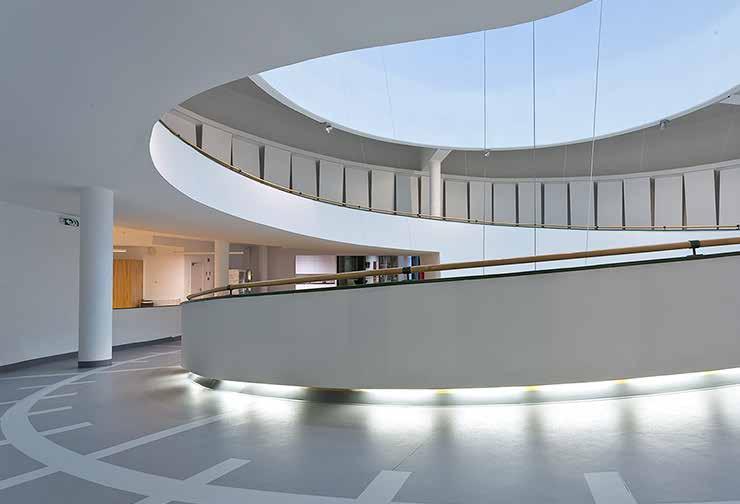
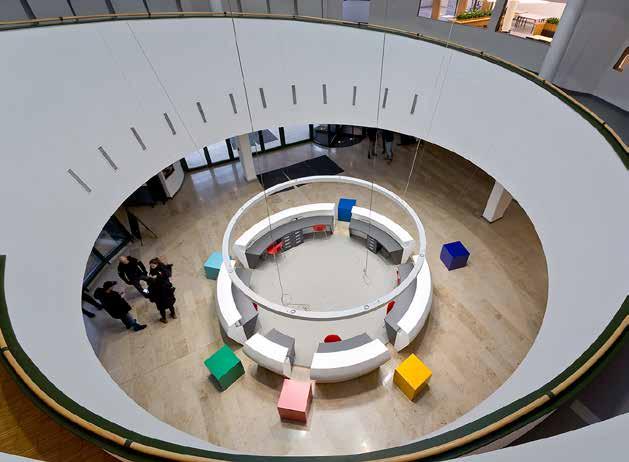
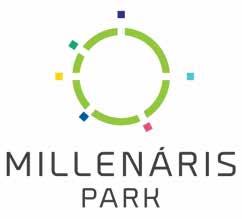

Millenáris Startup Campus is a place where talents, startups and actors from the world of innovation can work under the same roof. Desks are arranged in smaller groups of 4-6-8 persons, but smaller offices, in soundproofed but visually not separated glass cubes, and mini workstations converted from single, greenyellow telephone booths can also be found here.
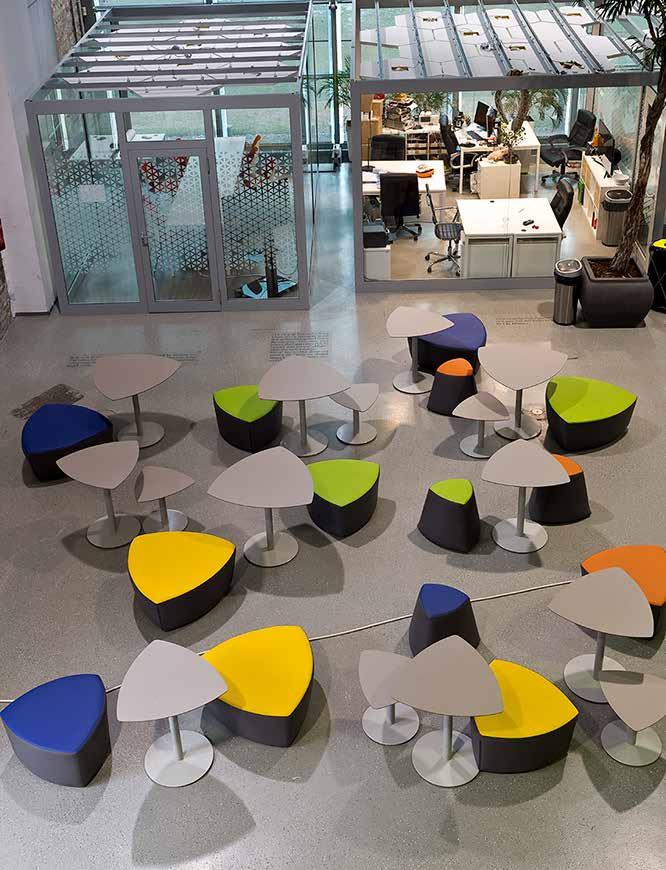
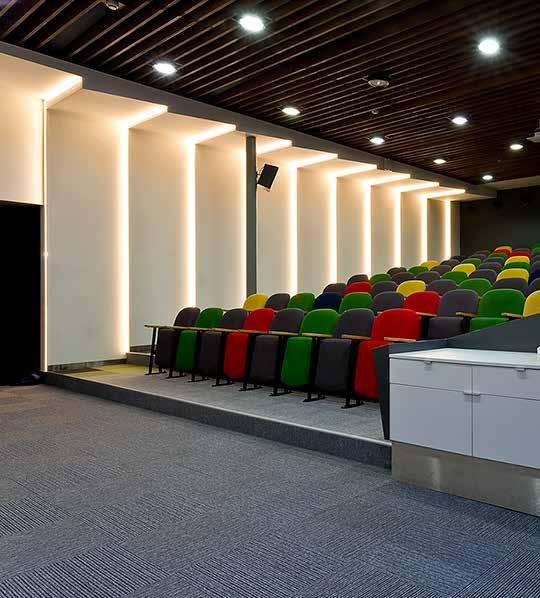
FUNCTION: COMMUNITY OFFICE
YEAR: 2017–2018
GROSS FLOOR AREA: 3 371 m ²
LOCATION: BUDAPEST, HUNGARY
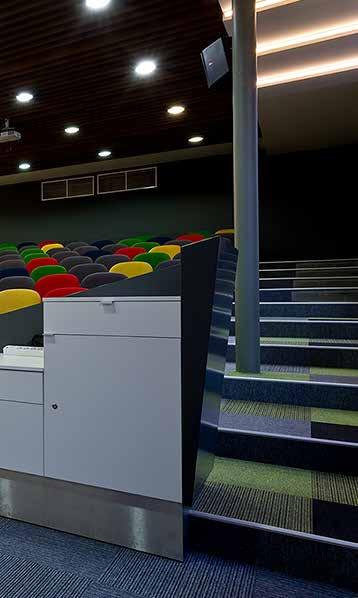
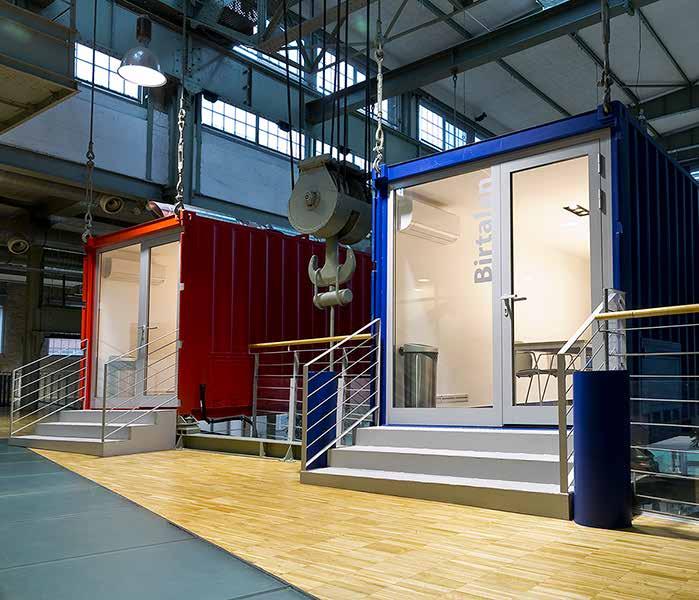
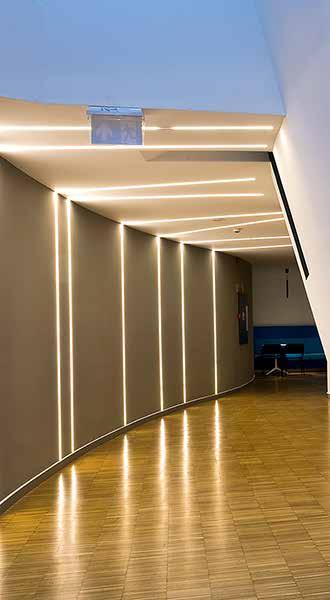
GYŐR
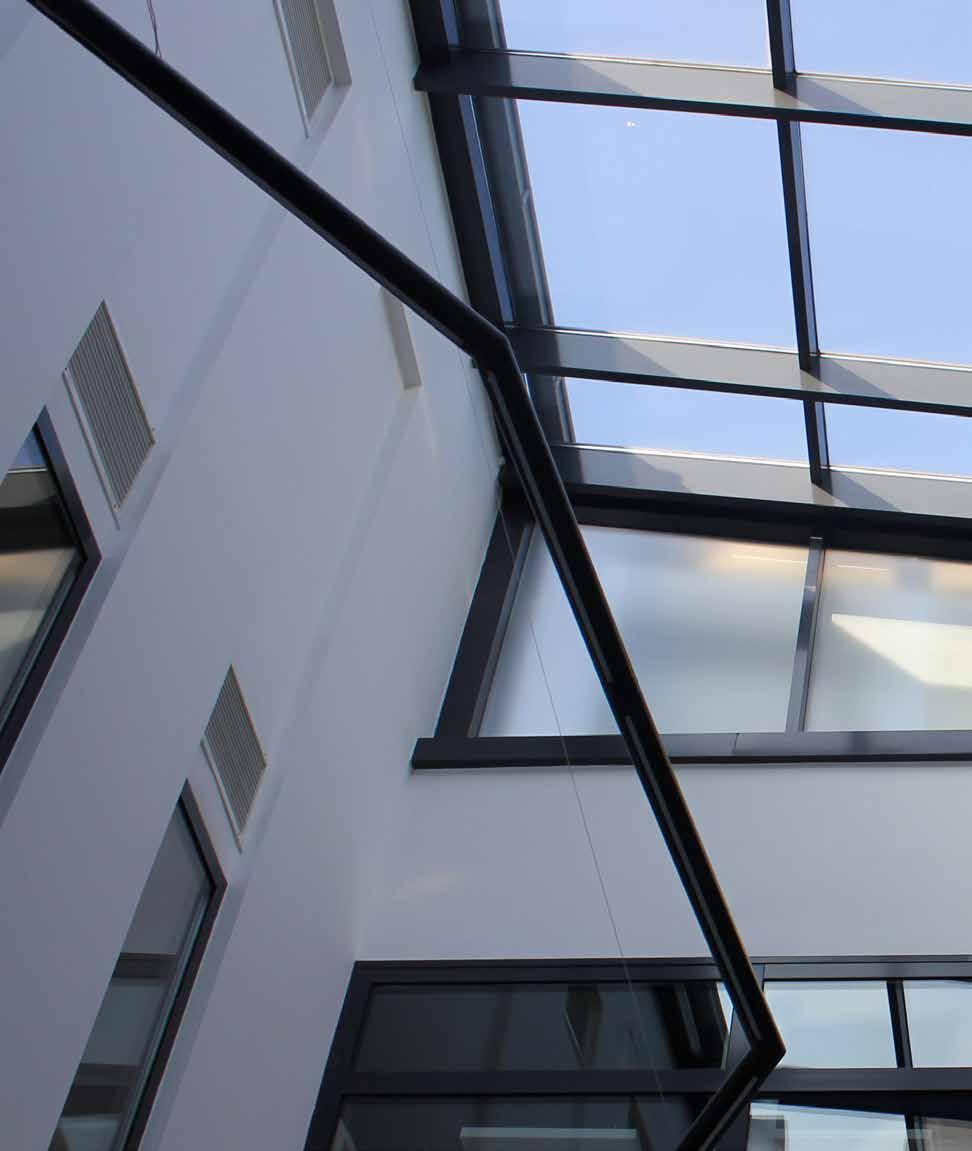
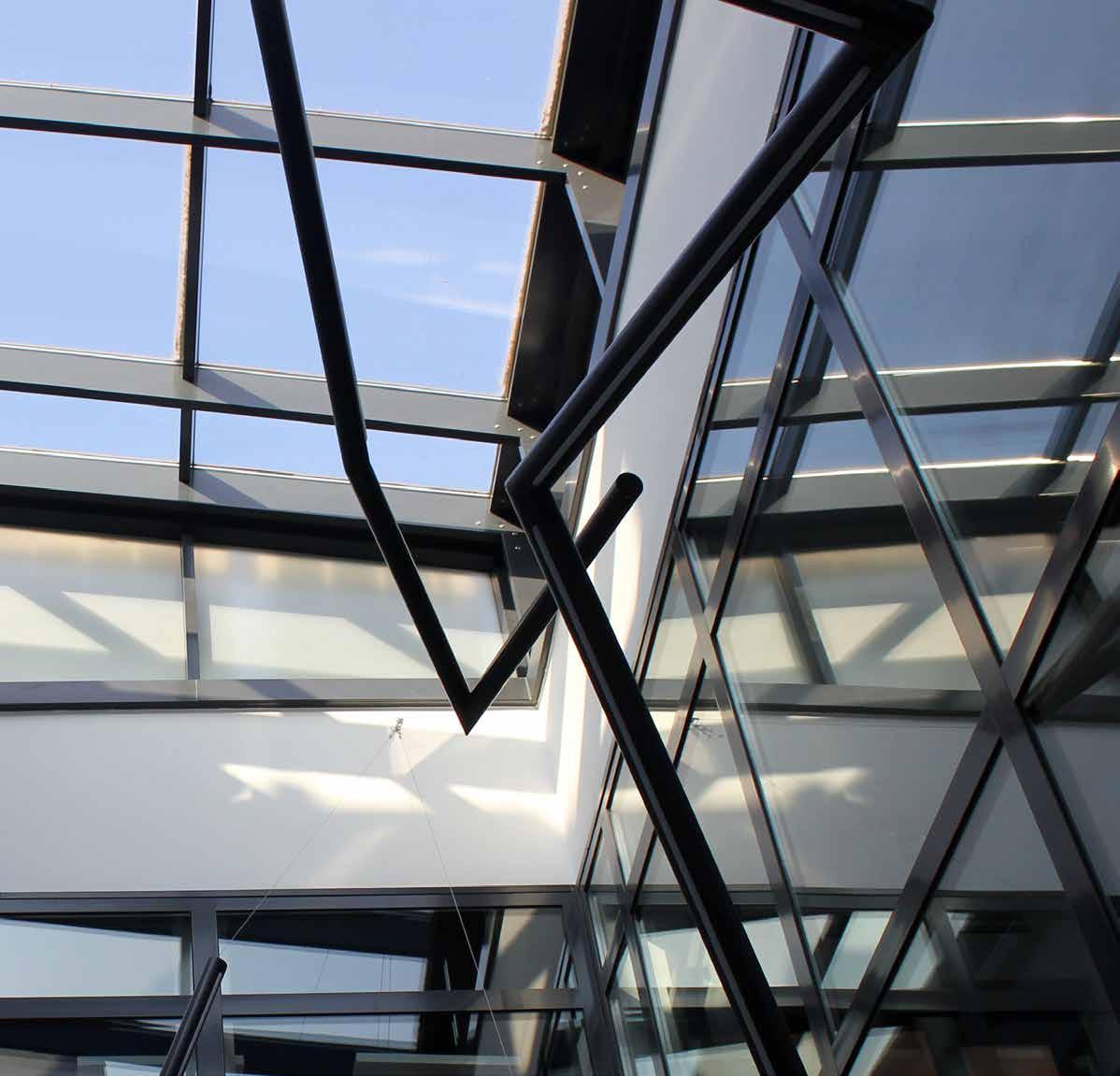


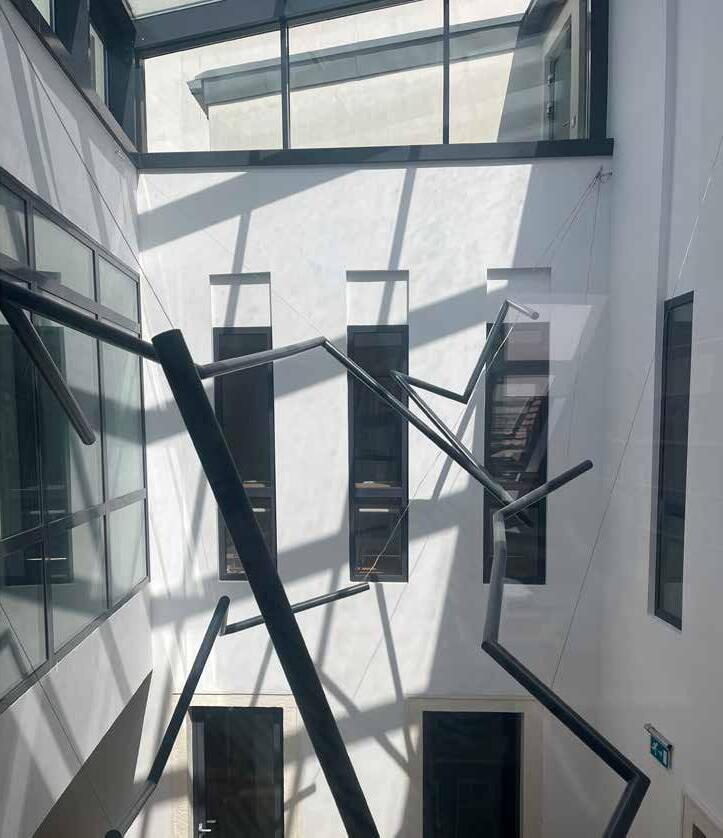
7 DUNAKAPU SQUARE
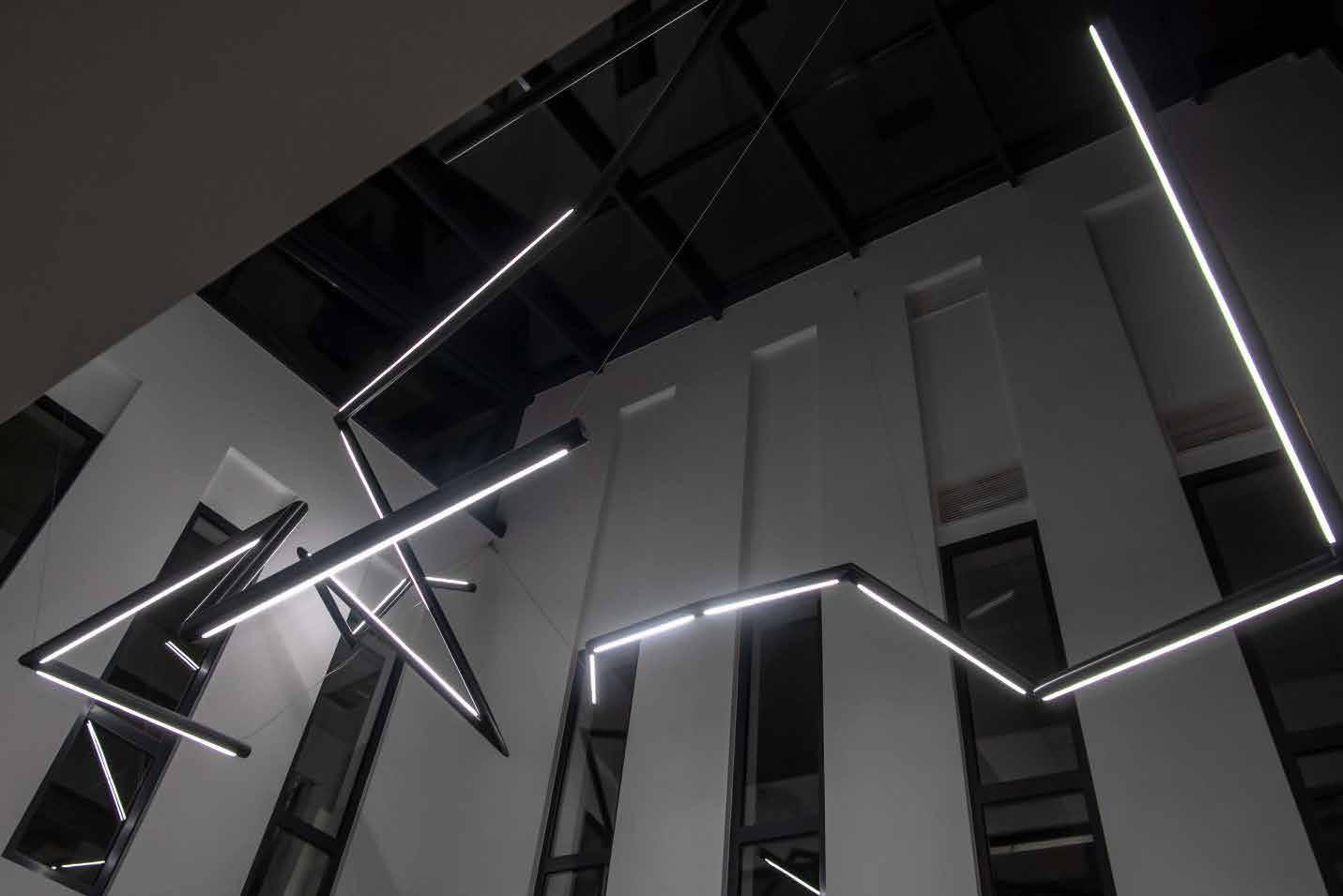
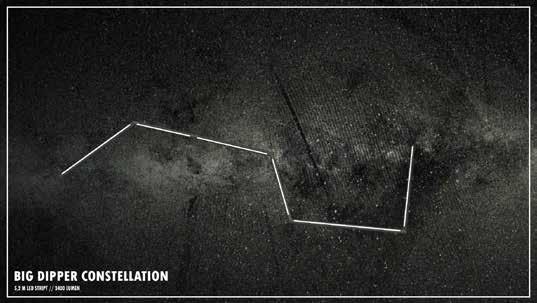

“When we look up at the night sky, we see the constellations are only visible in two dimensions from our own point of view. But the constellations are 3-dimensional, because each of the celestial bodies that make them up have a distance from the Earth. We explored these shapes with the help of astronomers and visualized them in a lightning system.”
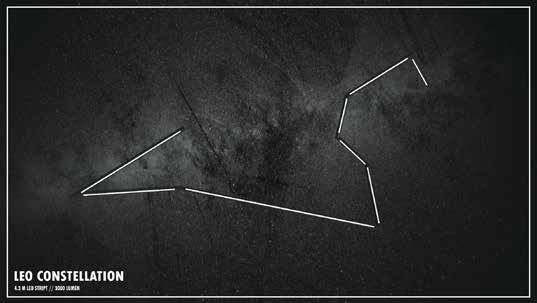
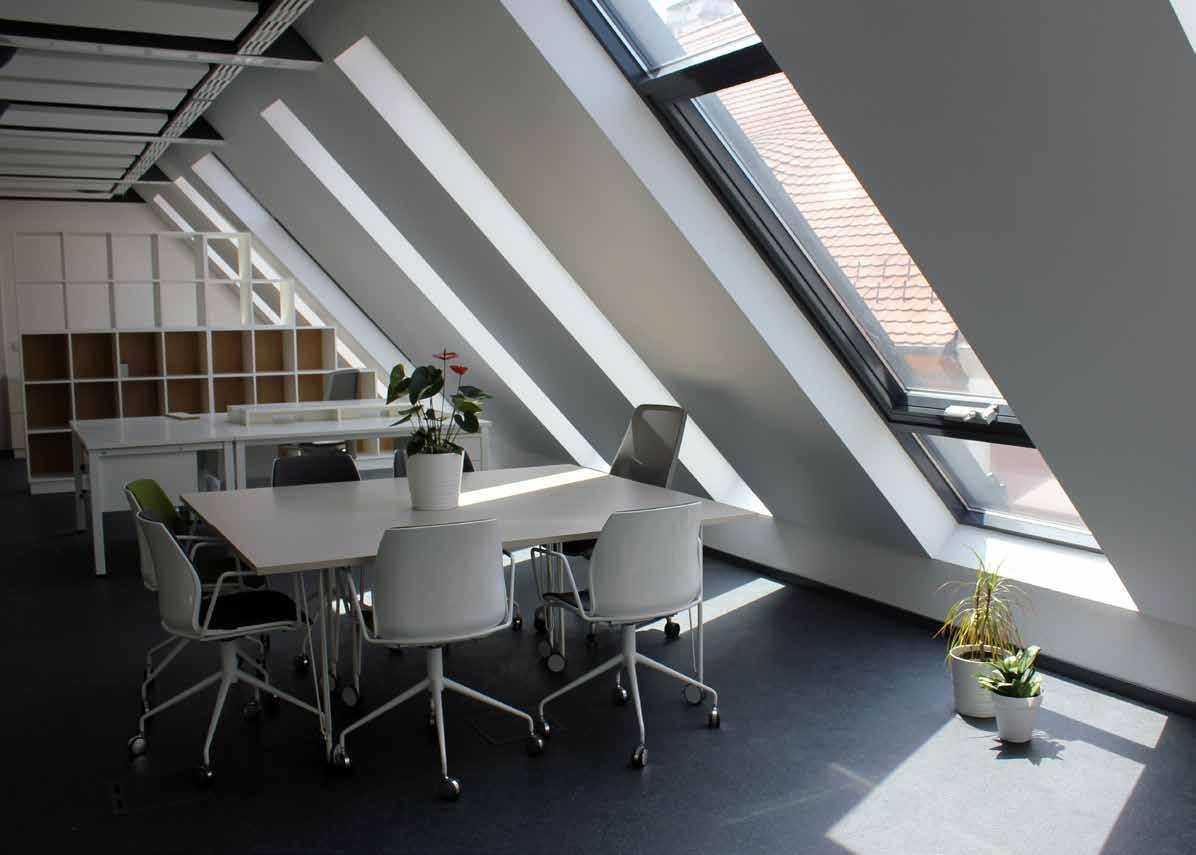


Pleasure in the job puts perfection in the work.

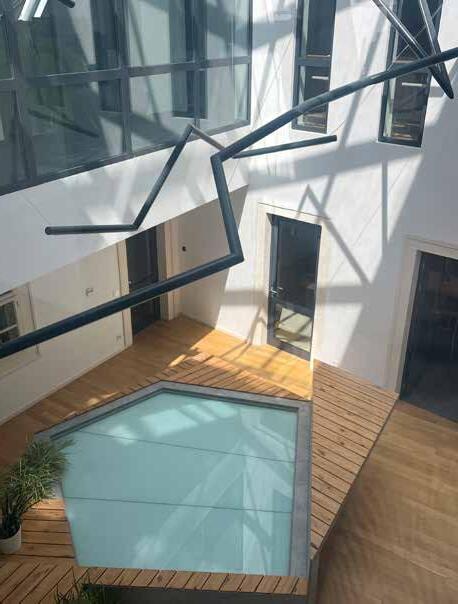

An interior is the natural projection of the soul.


