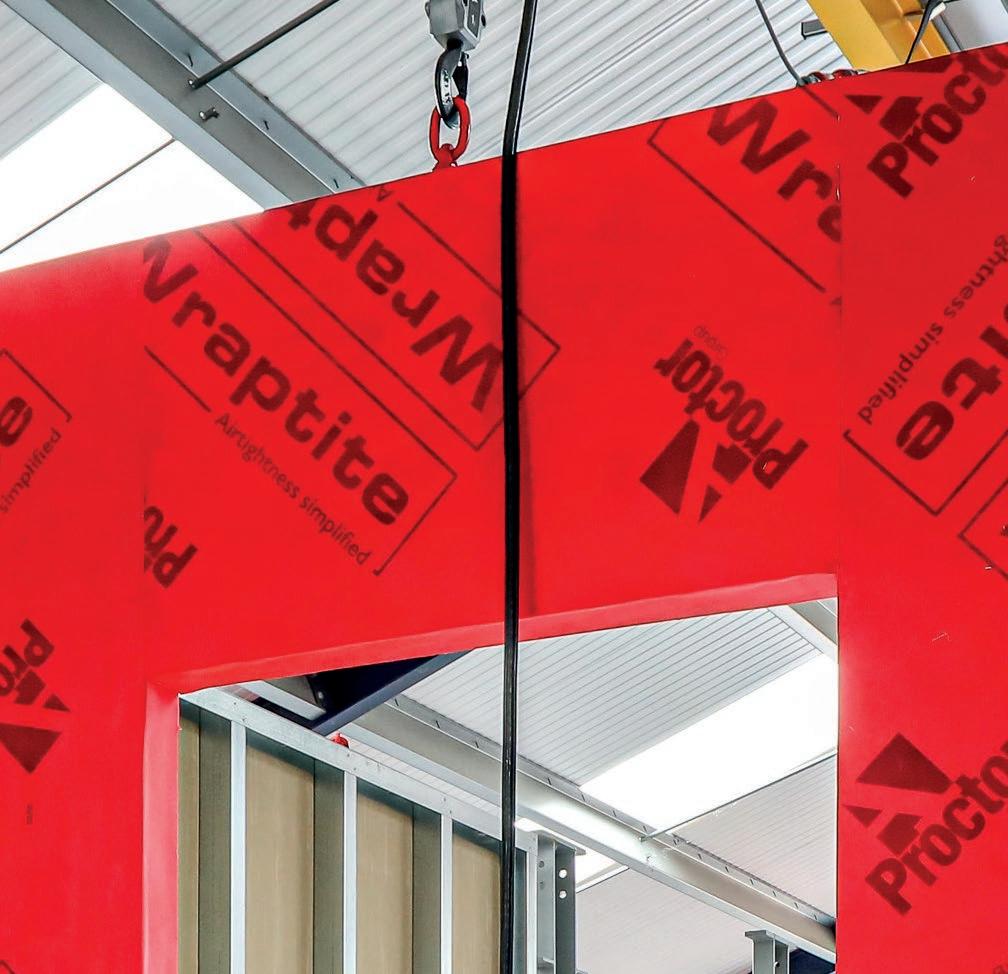
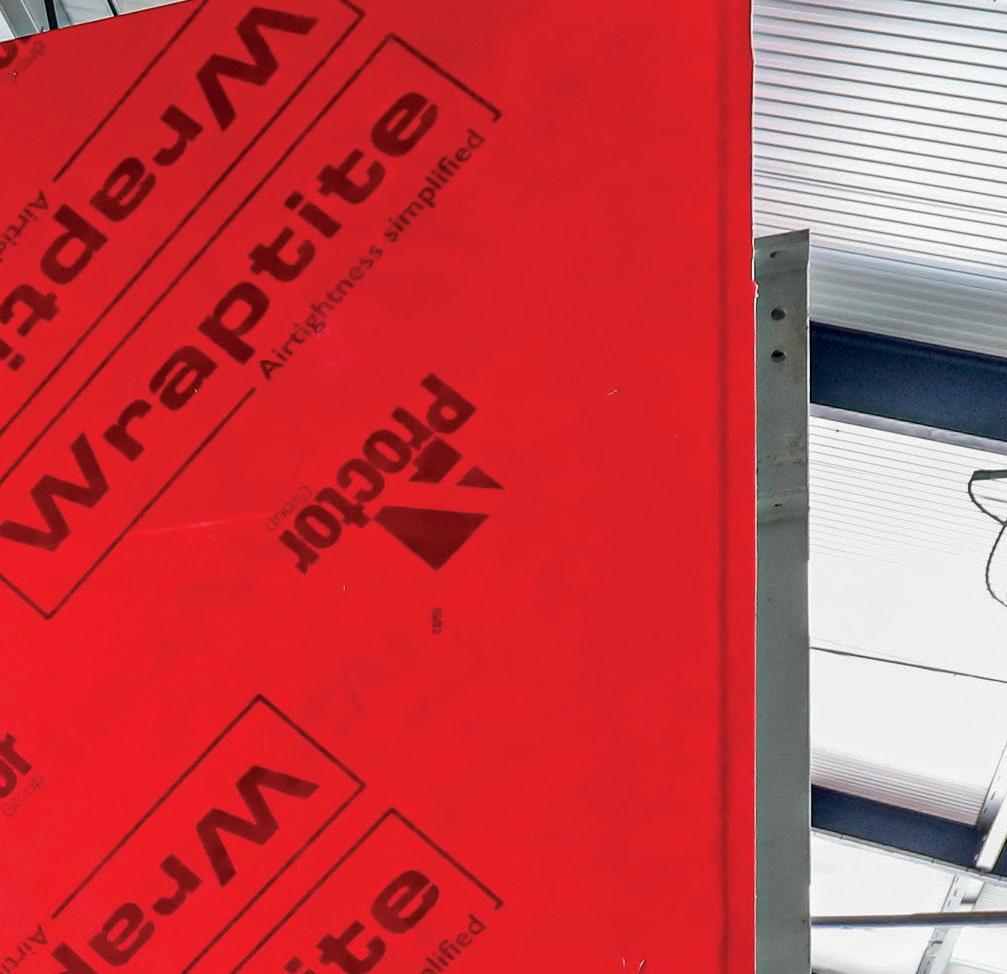
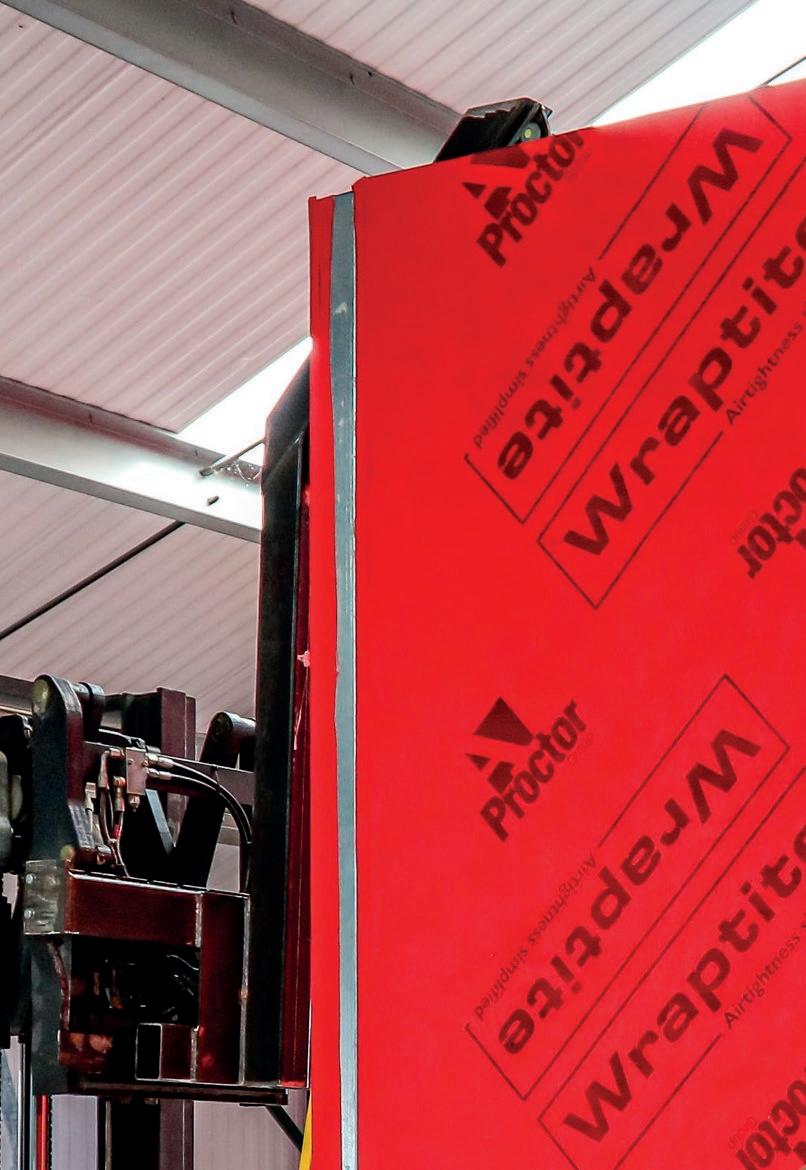
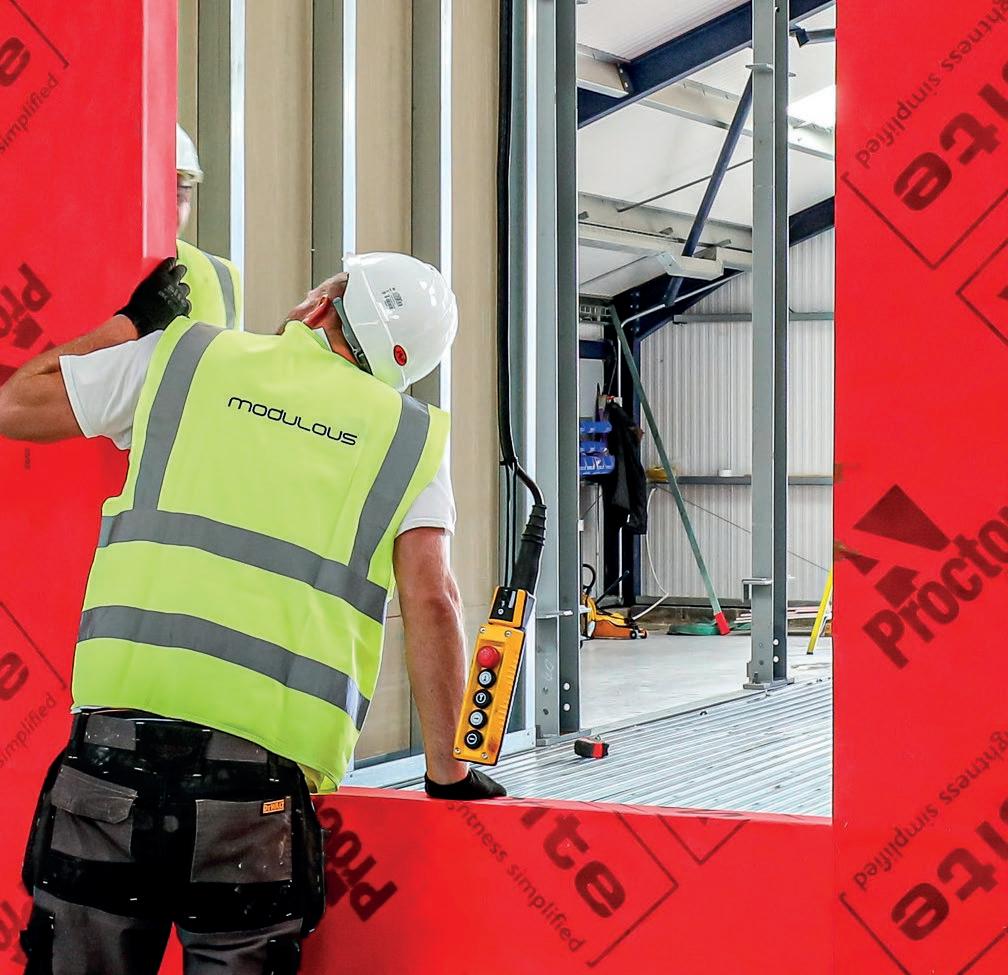
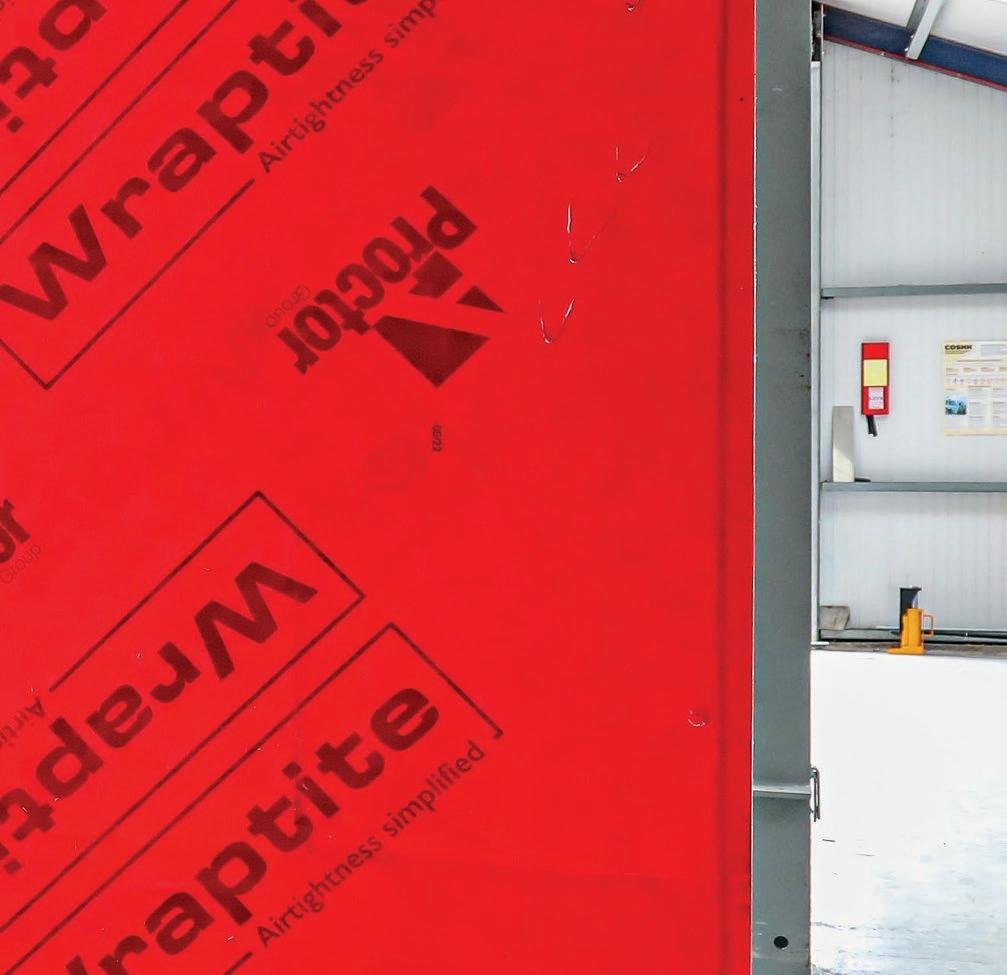
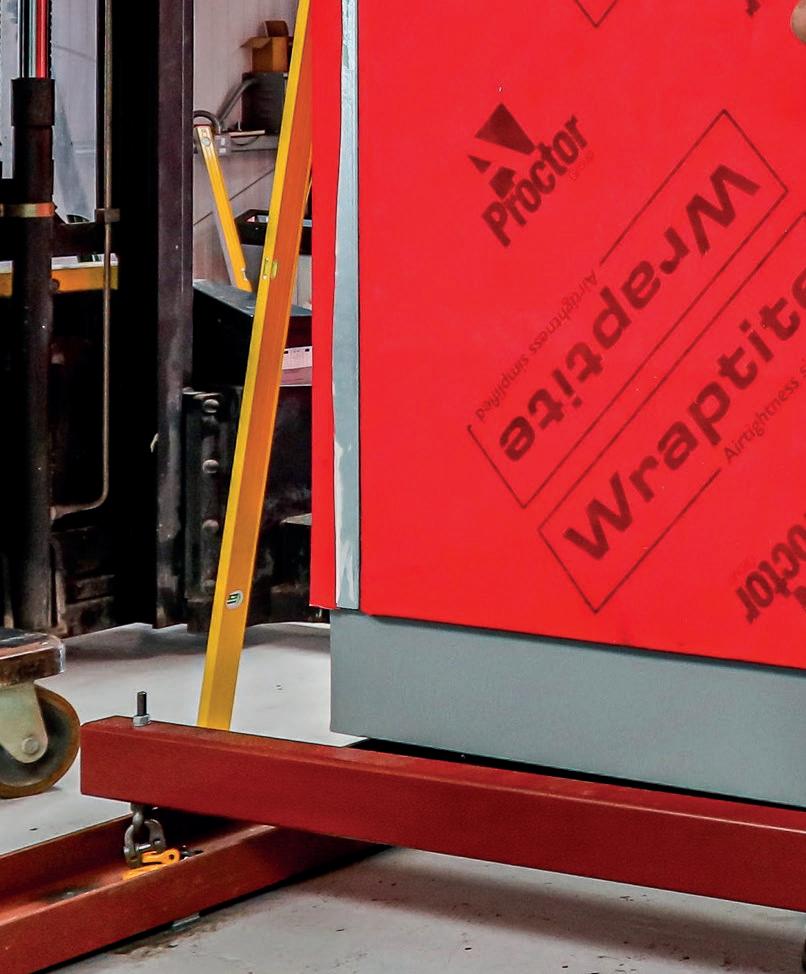


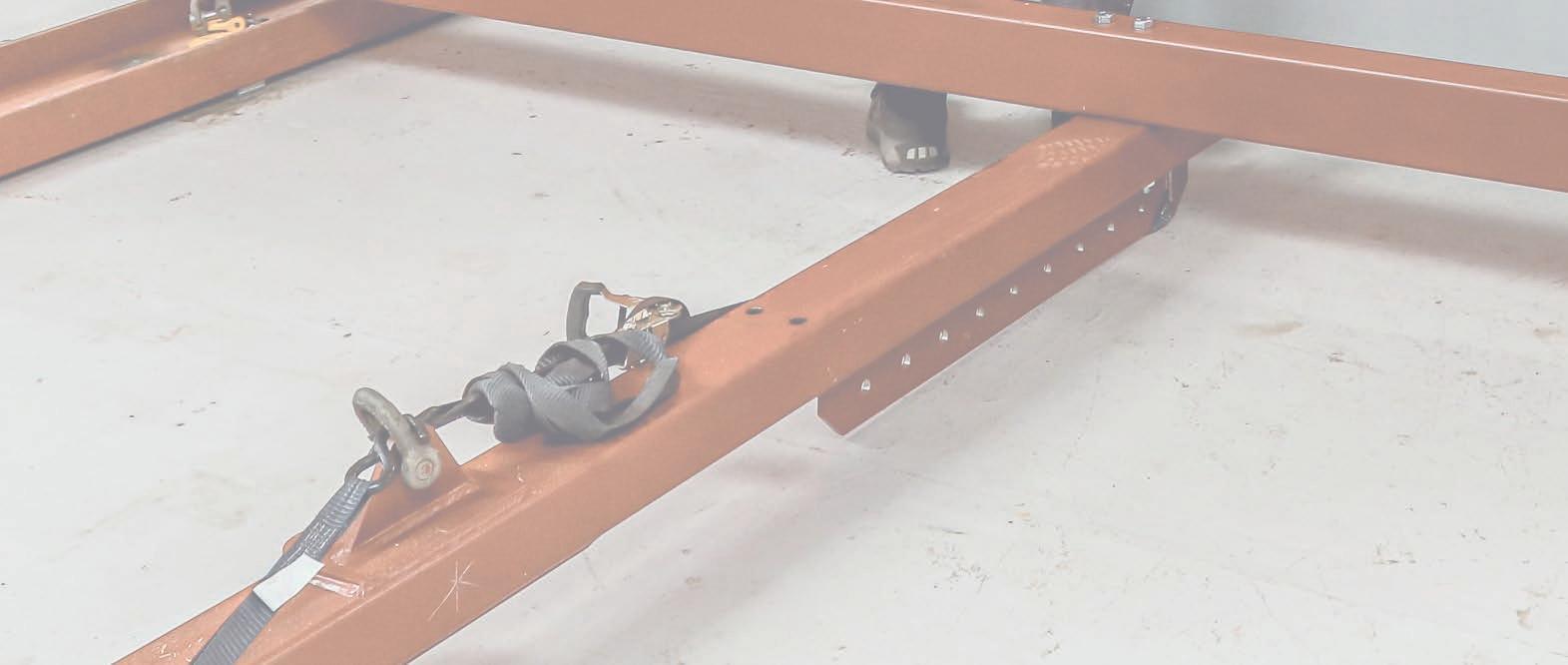
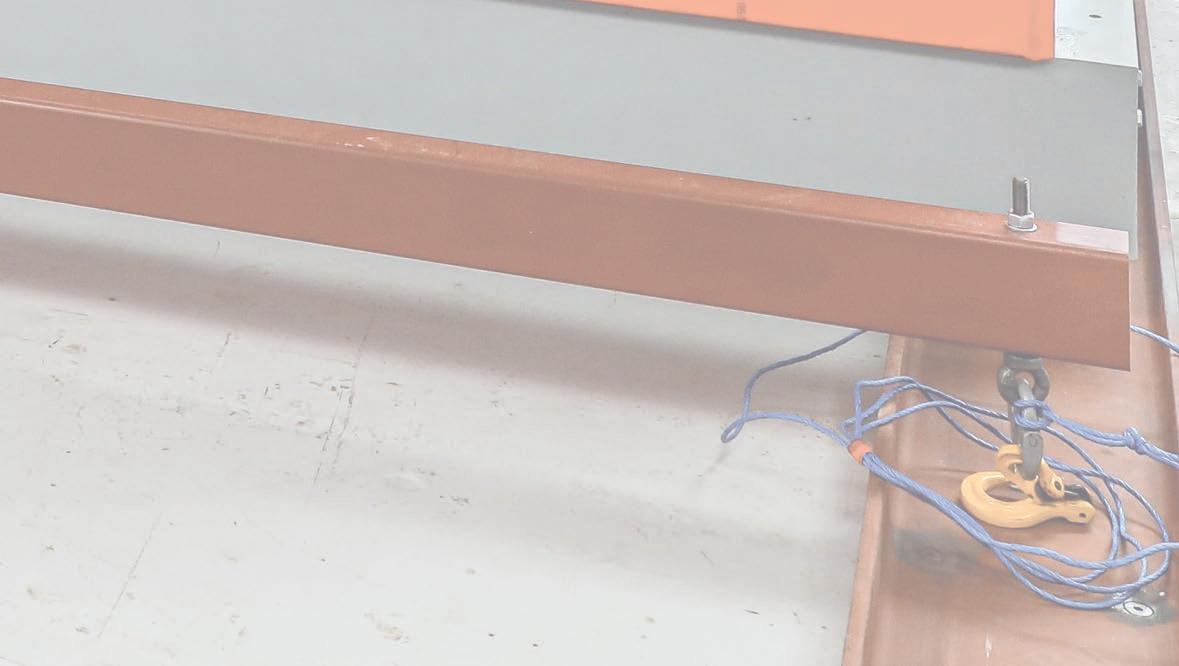

HOUSING Specification September/October 2023 www.housingspecification.co.uk News Innovations IN THIS ISSUE... Products in Practice Product News ® THE SELF-ADHERING AIRTIGHT AND VAPOUR PERMEABLE MEMBRANE Housing Spec Mag_Front_Cover image_Wraptite.indd 1 19/09/2023 16:22:50 Home Energy External Envelope
40 years of innovation
Tried and tested since the 1980s - from tile backerboards and preformed cladding elements through floor-level shower formers and functional design elements to clever system accessories filling the gaps - the strength of the wedi brand lies in its system concept. Developed with modularity in mind, every product is designed to interlock with one another.
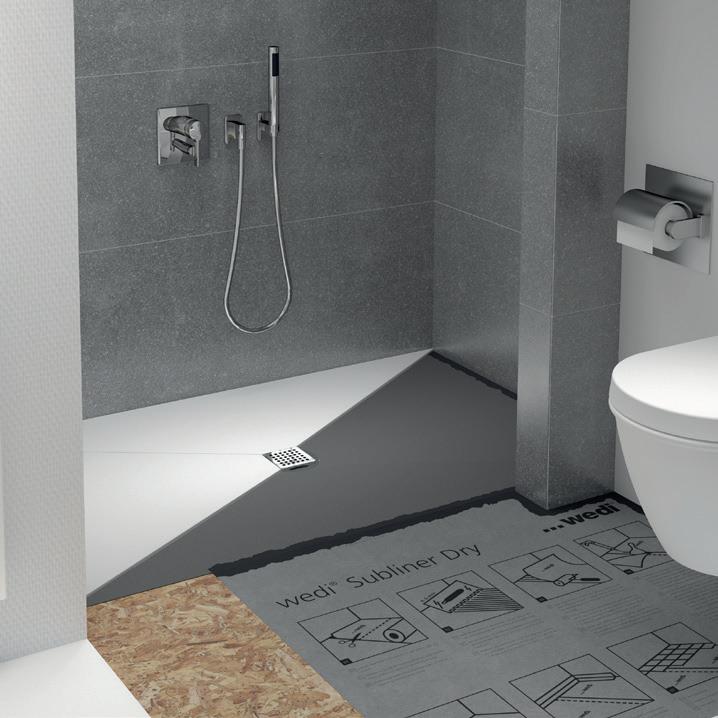
• 100% waterproof & directly tileable

• thermally insulating (0.036 Wm/K) & loadbearing (130kg/m2 vertically)
• 360° rotatable, dry-fit drain technology & integrated, precise gradients


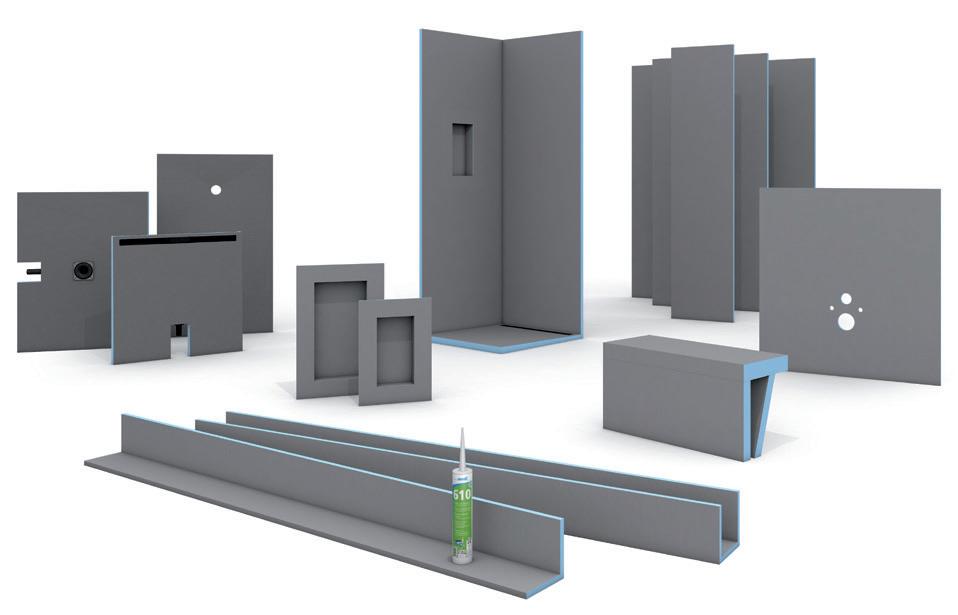
• step into or flush-to-floor shower systems
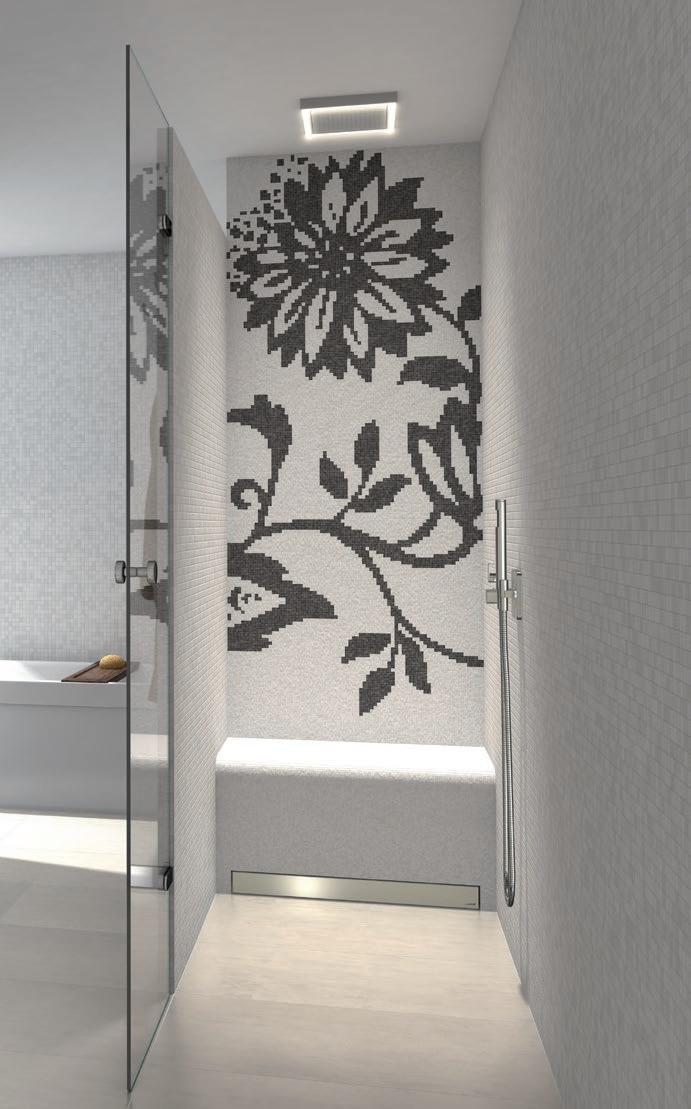
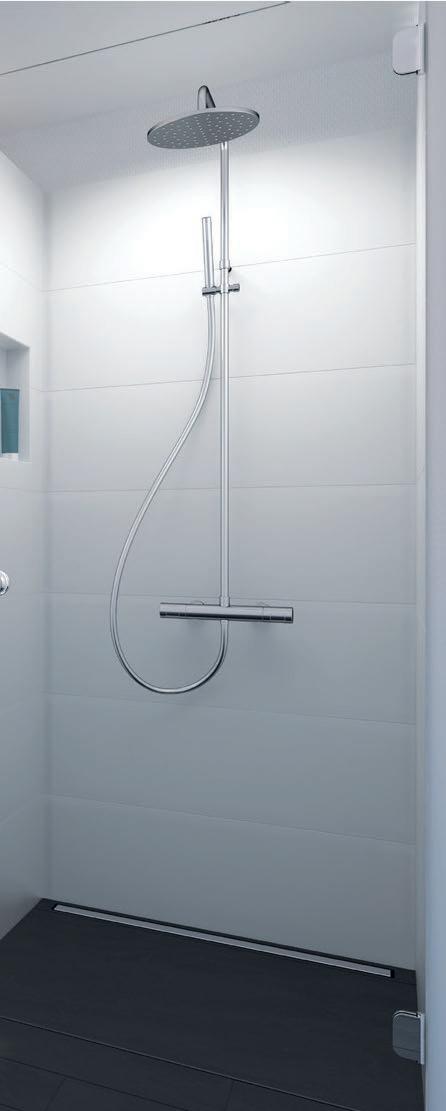
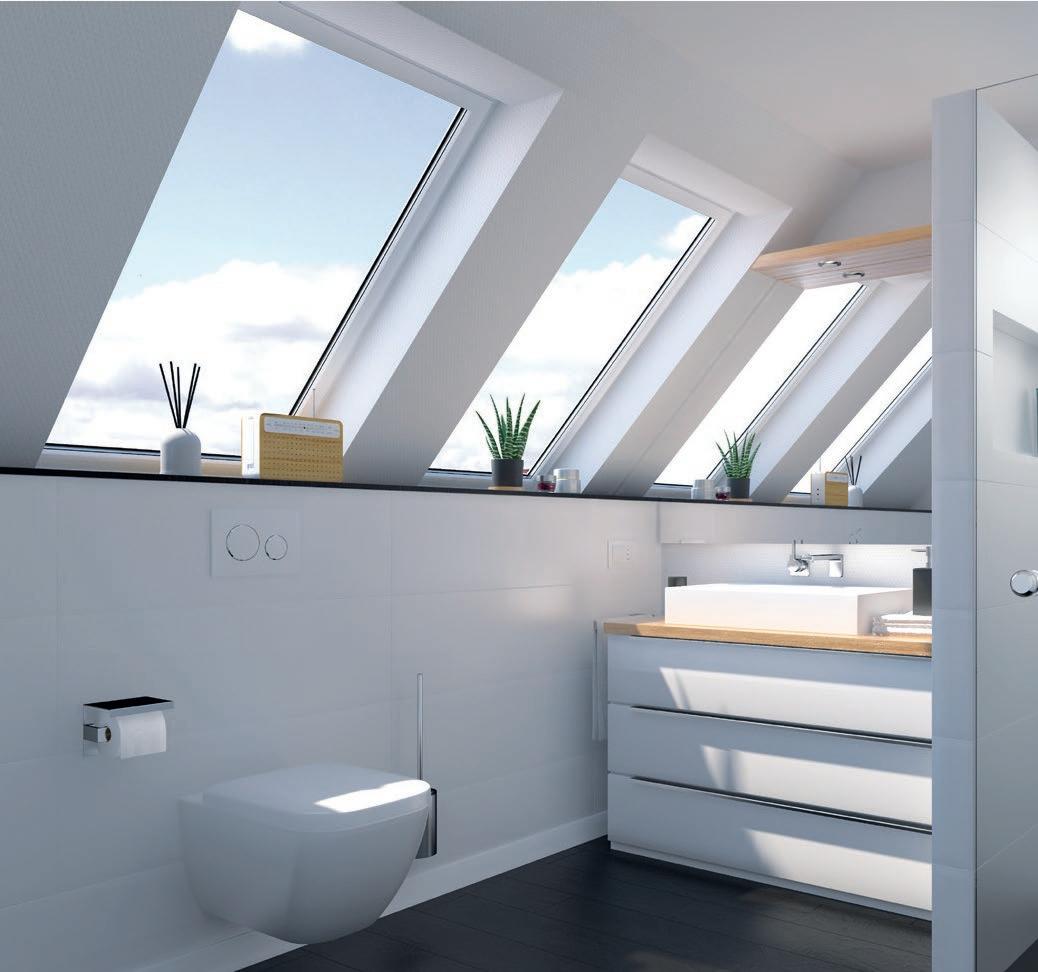
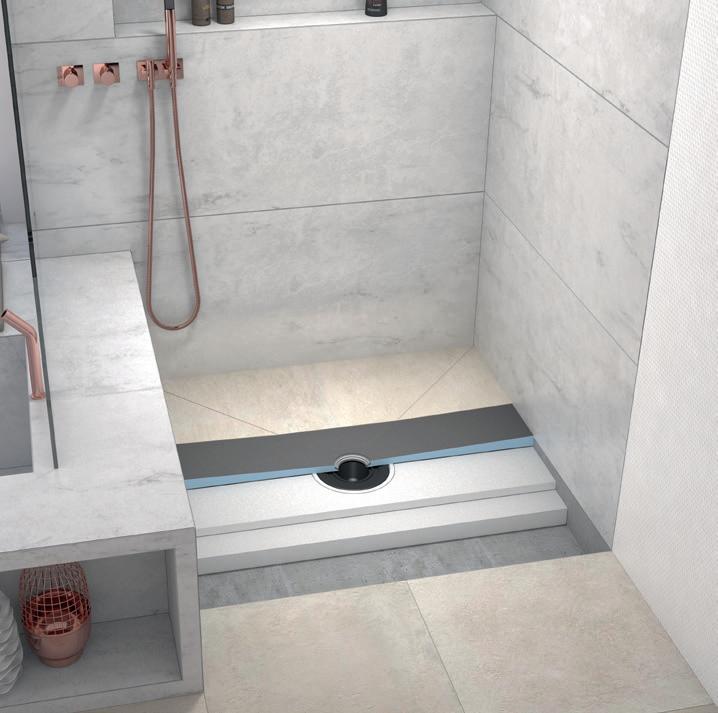
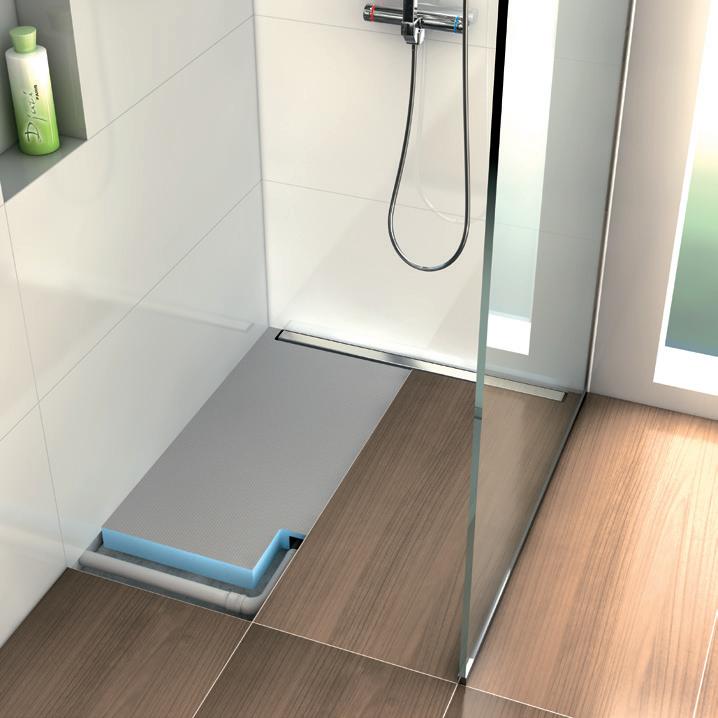
• project specific technical support












• German engineering with all necessary ISO standards






Manufactured with 100% green energy, EPD certified XPS elements and system accessories form a UKCA and UKNI marked product system for compliance with sustainable building.

wedi Systems (UK) Ltd www.wedi.net enquiries@wedi.co.uk 0161 864 2336
Enquiry 1
Welcome





Muyiwa Oki, the new President of the Royal Institute of British Architects (RIBA), has used his first day in office to say that architecture “must go further and faster on innovation and change, considering the scale and complexity of the challenges in society.”
Oki, the youngest-ever (32) and first Black president in the institute’s 189-year history, said “a fundamental shift” is needed for the architectural profession to “demonstrate its relevance and importance in today’s world and inspire the next generation of architects.”
While in office, Oki also promised to focus on measures to make architecture “fairer, more welcoming and inclusive.”





RIBA President Muyiwa Oki said: “I am conscious that this is a critical time to take on the role of RIBA President, as we grapple with huge, global challenges: the rising cost of living, widening social inequality and, of course, the climate emergency. As architects, we are stewards of our planet's future and I believe it is vital that every architect sees themselves as an agent of change. An immense collective effort is needed.
“However, to reach its full potential, the profession needs to change. A more diverse and inclusive industry is essential to delivering architecture that is responsive to the needs of everyone in society. I will champion measures to make architecture fairer, more welcoming and inclusive. We will only attract the diverse expertise we need if young people understand they can make a meaningful difference through a career in architecture. We must ensure that anyone with talent can aspire to join us and succeed, regardless of who they are and where they come from. We must tear down the barriers wherever they exist.
“Excellence in design remains at the heart of architecture, but skills such as leadership, collaboration, and the ability to harness new technologies, are equally important to the future resilience of the profession. We must learn to blend creativity and ingenuity with technology to create spaces that can withstand the test of time and positively impact the lives of people living today and in the future.”
Paul Groves Group Editor paul.groves@tspmedia.co.uk

WELCOME 3 Enquiry 2
Trust ESi to provide the best high-quality, reliable and cost-effective control for every customer. Our complete range is simple-to-use and easy-to-fit. They are value for money, meaning you can take control of your costs, and your customer’s rising energy prices with the latest technology. • Save up to 15% on energy bills OpenTherm technology Easy-to-use app Series 6 controllable via Alexa Simple to set up and use controls High-quality but cost effective Boiler Plus compliant Take control of your rising costs with ESi • • • • • • Follow us: www.esicontrols.co.uk Find out more about our extensive range at:
LEVATO MONOTM
Raised access Porcelain paver system
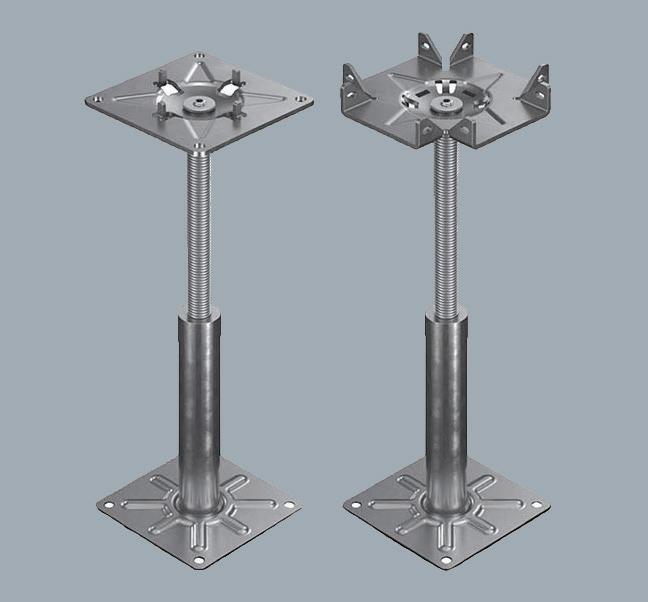
With a vast choice of finishes available for any Design scheme, including larger formats and co-ordinating internal tiling, Levato Mono porcelain paver system is perfect for balconies, roof terraces, garden decks and piazzas. Key benefits include; high slip resistance & load bearing, fade & wear resistance – so low cost ongoing maintenance. Both of our self-levelling support pedestals promote a fast cost-effective installation process for use on delicate waterproofing or covering tired slabs. The tilting head adjustment compensates slopes up to 5% even with multiple falls. If a Fire rated pedestal is specified then the FRSL range has Class A1 classification or the SL polypropylene type which have their own key features; secure height locking, non- slip acoustic dampening pads and large height range (28 to 550mm).
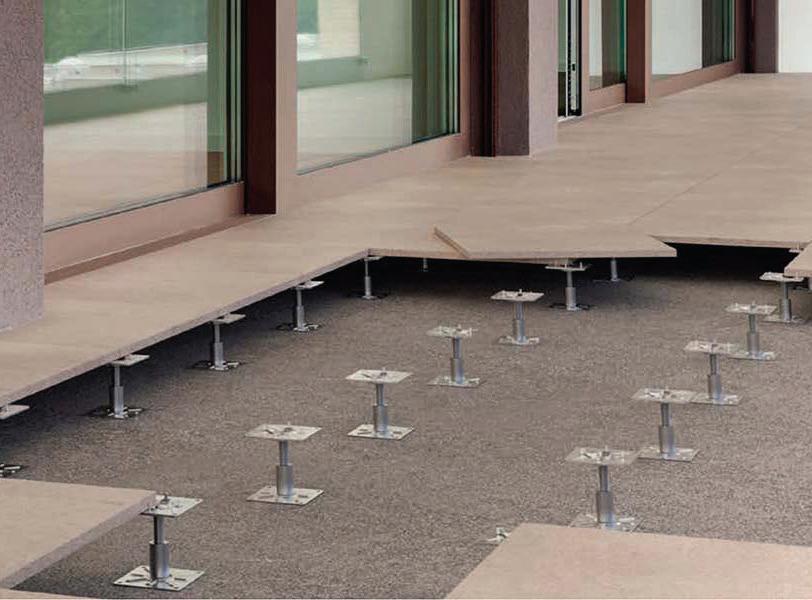
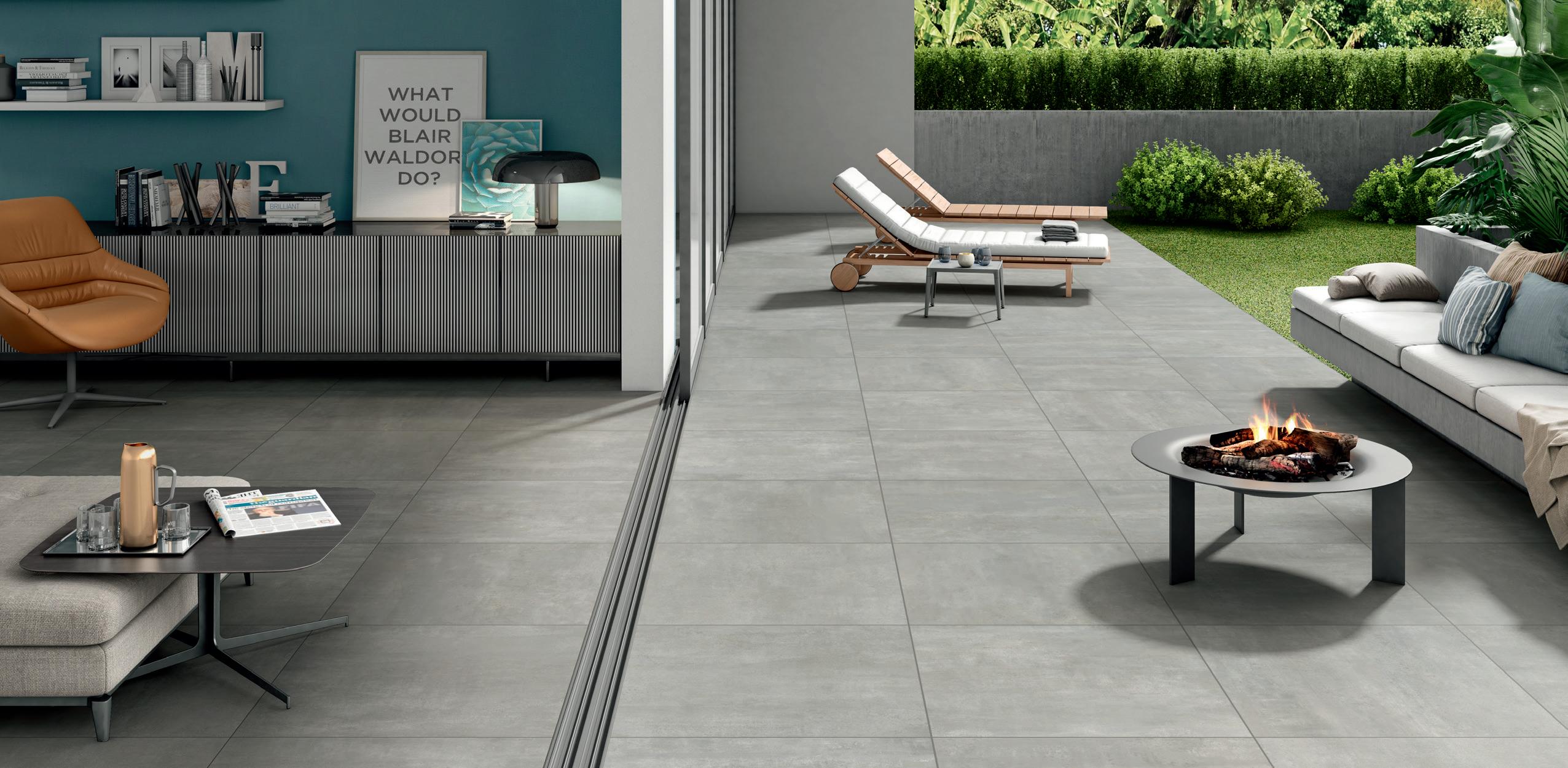
Enquiry 3
WWW.SURFACE360.CO.UK


0118 391 4120 | INFO@SURFACE360.CO.UK
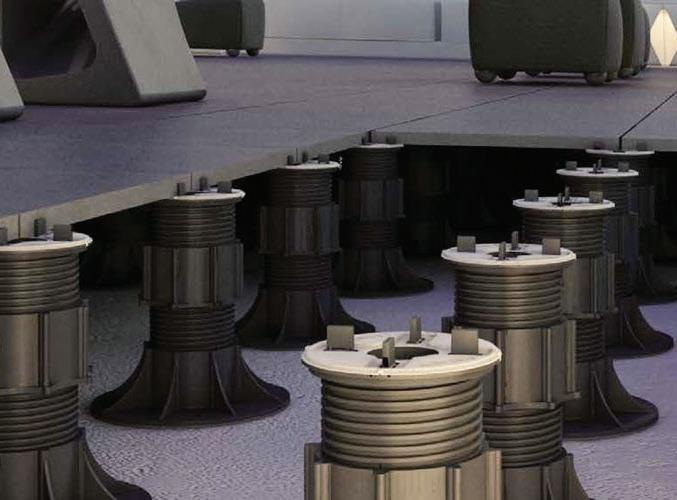
FRSL New Class A1 Pedestals
The A. Proctor Group have a dedicated modular division which provides unique high-performance system solutions enabling clients to achieve best practice, effective and reliable solutions to meet modular building requirements in line with building regulations and energy efficiency.

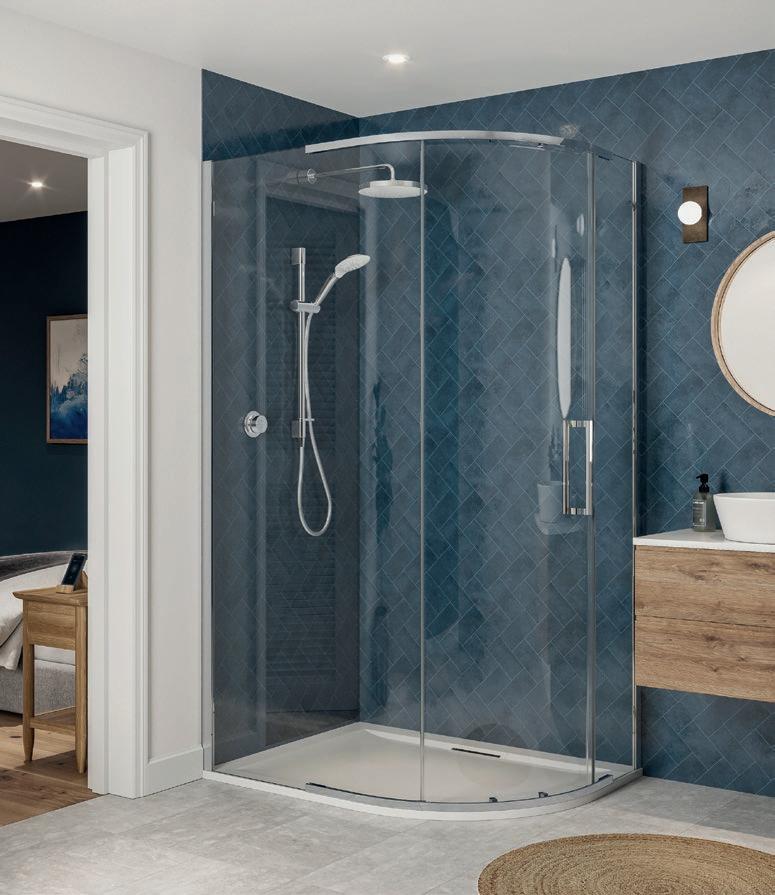
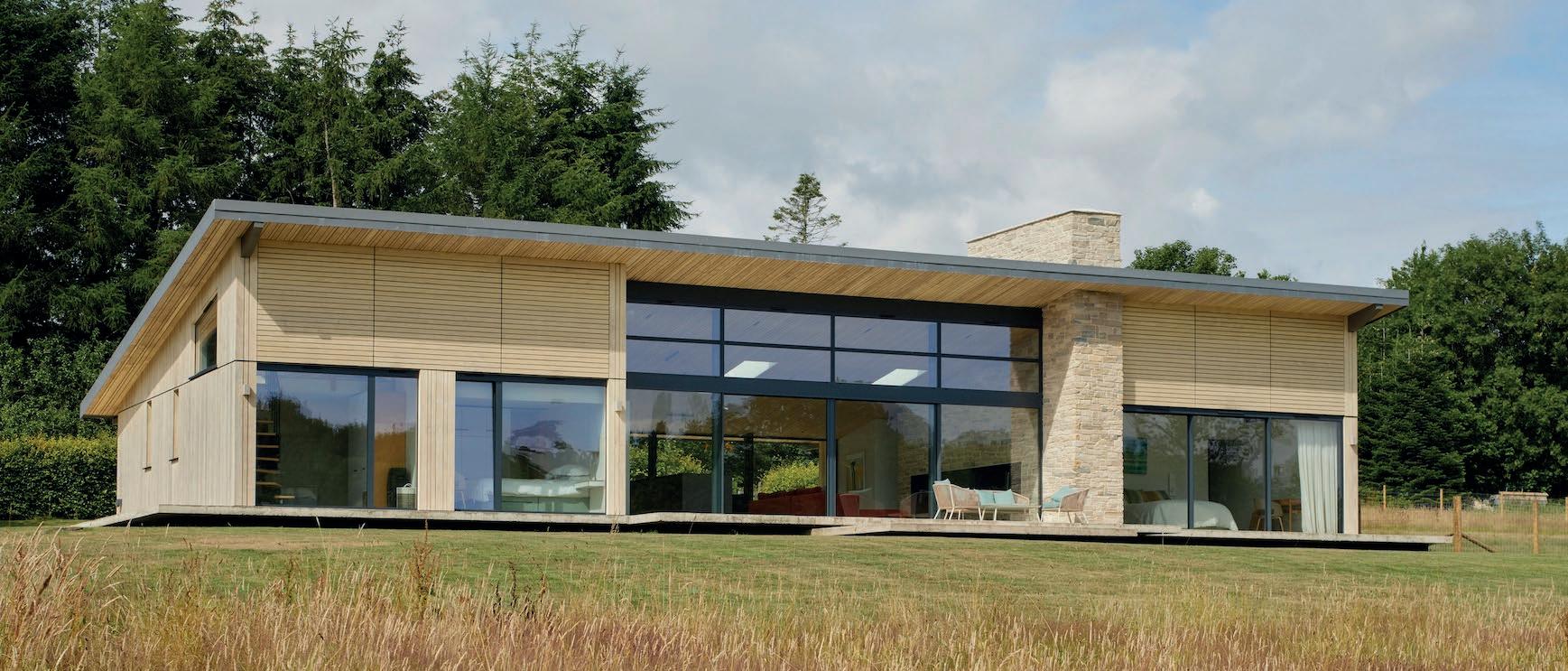



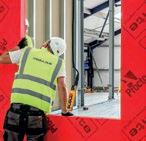

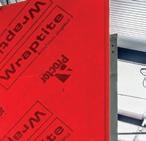
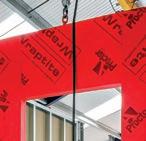


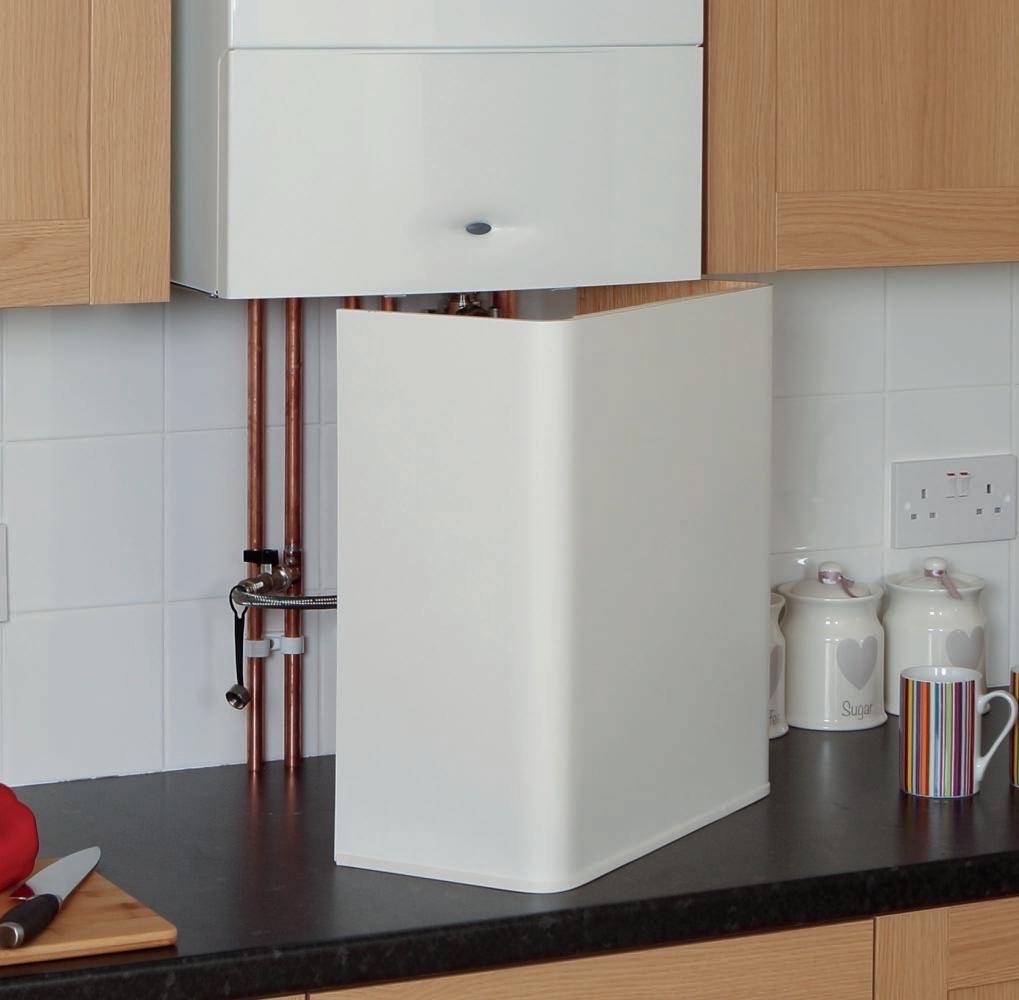
The benefits of modular construction are discussed in the article on page 17, where Business Development Manager, Adam Salt looks at the advantages and success stories of the increasingly popular modern method of construction.



Read more on page 16-17
Contents





6-11 12-13 14-15
16-17
18-21
Innovations

Products

Front
Grosvenor House, Central Park, Telford, TF2 9TW T: 01952 234000 | F: 01952 234003 www.tspmedia.co.uk | E: info@tspmedia.co.uk
Terms and Conditions - While every effort is made to ensure the accuracy of all articles and information appearing in Housing Specification, the publisher does not accept liability for errors and omissions, printing or otherwise, that may appear in this publication. The journal includes photographs provided and paid for by suppliers. All rights reserved. No part of this publication may be reproduced or transmitted in any form or by any means, electronic or mechanical, including photocopying, recording or any retrieval system without the consent of the publisher.
HOUSING Specification September/October 2023 www.housingspecification.co.uk News Innovations Products in Practice IN THIS ISSUE... Social Housing Safety, Security and Fire Protection ® THE SELF-ADHERING AIRTIGHT AND VAPOUR PERMEABLE MEMBRANE SpecMag_Front_Coverimage_Wraptite.indd 19/09/2023 External Envelope Home Energy 10 www.housingspecification.co.uk Twitter: @myspecnews 15 26 13 6
22-23 24-27 News
in Practice
External Envelope
Cover Spotlight Product News Home Energy
www.housingspecification.co.uk | To make an enquiry - Go online: www.enquire2.com or post our free Reader Enquiry Card 20
Government launches £1bn insulation scheme for homes
The government has launched a £1 billion drive to help those most in need heat their home for less, through the Great British Insulation Scheme.
Families in lower council tax bands with less energy-efficient homes will be offered vital upgrades - such as roof, loft or cavity wall insulation - which could cut their annual energy bill by an average of between £300 to £400.
The scheme will boost help for those on the lowest incomes as well as extend support to a wider range of households compared to other existing governmentfunded schemes.
Those eligible for support under the Great British Insulation Scheme include families in council tax bands A-D in England, A-E in Scotland and Wales, with an Energy Performance Certificate rating of D or below.
The 300,000 homes set to benefit come on top of the 2.4 million homes that have so far benefited from new energy efficiency measures under existing support schemes, as part of government’s ongoing efforts to protect the most vulnerable across the country.
These customers will be able to find out if they can get support to make their homes more energy efficient by using a new online checker tool.
Energy Security Secretary Claire Coutinho said: “We are determined to help families keep their homes warm through the winter months and save on their energy costs.
“Our Great British Insulation Scheme will help hundreds of thousands of people, including some of the most vulnerable in society, get the upgrades their homes need, while cutting their energy bills.”
Construction starts of £33m purpose built development

Urbanite Living has commenced construction on site to deliver a £33 million student accommodation development at Jocelyn Square in Glasgow city centre.

The much-anticipated new development will provide 169 studio bedrooms with best-in-class facilities to serve the University of Glasgow and University
of Strathclyde, where there is a chronic shortage of purpose-built student accommodation (PBSA). Robertson Construction Central Scotland is appointed main contractor to deliver ‘Clyde Court’ which is centrally located, close to the River Clyde and adjacent to Glasgow Green, supporting sustainable living through excellent accessibility and amenity.
Lord Callanan, Minister for Energy Efficiency and Green Finance, said: “Boosting the energy efficiency of homes creates the best long-term protection against fuel poverty for the most vulnerable.
“That’s why we are helping families with extra support to make their homes warmer, while saving hundreds on energy costs.”
The scheme will help build on the government’s progress in improving energy efficiency in the country’s homes – in 2010, just 14 per cent of homes had an EPC rating of C or above, compared to 47 per cent in 2022.
This support will run alongside the existing Energy Company Obligation scheme, which offers free home energy efficiency improvements, such as insulation, heat pumps and solar panels to families on low incomes.
Gentoo Homes to develop former school site
Gentoo Homes is set to begin development on 99 homes on the former Chapel Park Middle School site in Newcastle.
The legal purchase of the land from Newcastle City Council has recently completed, with work expected on the site to begin this month. The development will consist of spacious two-bedroom bungalows and a combination of three, four and five bedroom homes. The majority of homes will be made available for sale with 16 properties qualifying for Shared Ownership.
NEWS 6
The ultimate attenuation unit
StormForce™ + AquaCell™



















StormForce from Wavin provides the next level of stormwater management design, supply and installation, delivered by trained experts in soakaway and attenuation tank planning and construction.






Armed with the next generation of AquaCell geocellular units, the result is faster builds, reduced risk, greater sustainability, total compliance and warrantied performance.








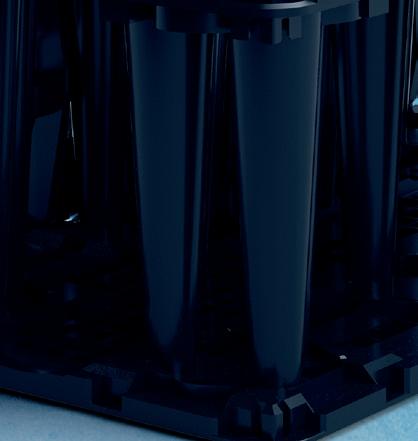



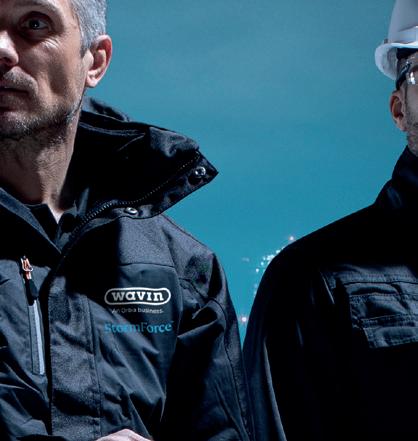


3 x faster installation with tool-free, push-fi t connections
New nested design means 4 x fewer deliveries and 4 x less storage space on site



Made from 100% recycled plastic
Team up here: wavin.co.uk/stormforce
Enquiry 4

Demand for purpose-built student accommodation set to rise
Purpose-built student accommodation is in high demand as the start of new college and university terms highlights the need for more housing for students.
Recent research from Savills has highlighted the scale of the housing shortage in the sector and the improving prospects for purpose-built student accommodation (PBSA). It points to UCAS application figures suggesting the number of first-year undergraduates will rise from 618,000 in 2022/23 to 622,000 in the current year, 2023/24. With growth set to continue, UCAS is projecting the number of new university applications could reach 1 million by 2030.
With fewer large properties available from private landlords, students are increasingly looking to PBSA. Occupancy levels are at record highs which should support rental growth in the sector and drive strong investment returns over coming years. The sharp rise in building costs has put pressure on many new PSBA schemes in recent years.
But with tender price inflation forecast to fall back to 2–3% pa this year and next, Savills says this ‘may bring some confidence and increased viability back to the development of new PBSA stock.’ This, in turn, bodes well for new construction contracts in the sector. As it is, Glenigan data highlights numerous construction work opportunities on PBSA schemes of widely varying sizes where work is set to get underway in the months ahead. Projects to house growing student numbers in big cities have particular momentum.
In Manchester, for example, detailed plans were approved this summer for a 14-storey PBSA scheme at The River Medlock site in the city’s Cambridge Street which will also involve a food hall on the ground floor. The project, which is being developed by Vita Group, is at the pre-tender stage with work set to start in the spring of next year (Project ID: 23069140). Moving south to Nottingham, detailed plans have been granted and work is due to start this autumn on a £132 million project for clients Balia and
Architects going above and beyond building regs for overheating
Nine in 10 architects are going above and beyond the minimum requirements for tackling overheating in new homes, as developers seek to protect residents against extreme heatwaves, according to a new study by glassmaker Pilkington UK.
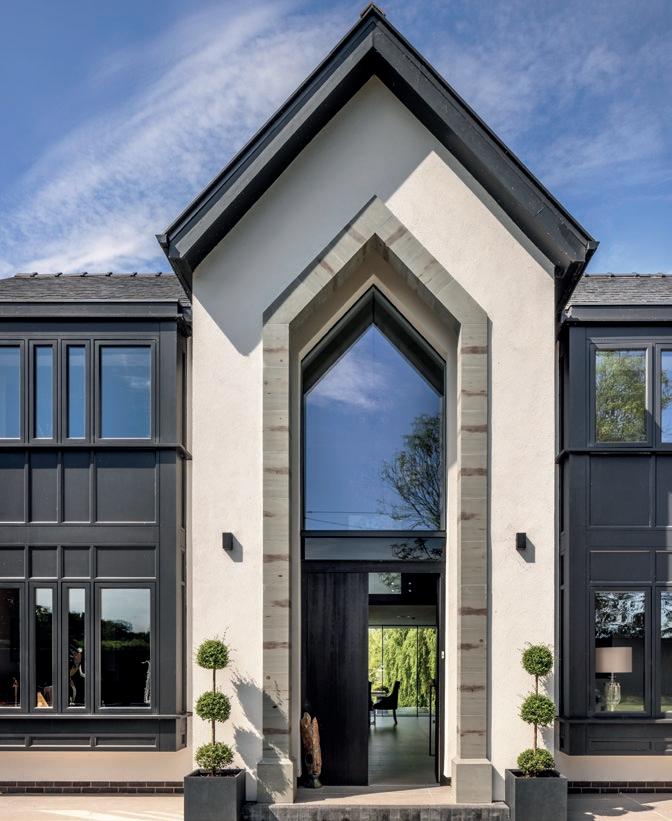
The manufacturer polled 100 architects 12 months on from the introduction of Part O building regulations, which laid out stricter measures for new homes to minimise their risk of overheating.
Encouragingly, only 9% admitted to just meeting the new regulations’ minimum requirements. The study suggested developer demand was among the factors motivating architects. Almost a third (32%) of respondents said extreme heatwaves, prompting greater interest in overheating from developers for occupant wellbeing, would be the biggest factor to influence greater measures for combatting overheating in new homes over the next five years.
Meanwhile, two in five (40%) architects said Part O would be the top driver. But the study found how seven in 10 (71%) architects agreed there is a missed opportunity in Part O limiting the strictest measures for combatting overheating only to London and central Manchester, with other areas at a similar risk of overheating.
Olympian Homes at the Forest Mill Site (pictured). It involves some 344 student accommodation flats with leisure and retail facilities along with nearly 70 residential apartments (Project ID: 22071986).
Some enterprising renovation schemes are also being undertaken to create new accommodation for students. In Coventry, detailed plans have been granted for a £28.24 million conversion of office space in the city’s Whitefriars Street to create student accommodation. The project is at the pre-tender stage with work due to start next spring (Project ID: 23066384). The strong demand for student housing in London is inevitably a spur to schemes in the sector in the capital. Plans have been unveiled and a public consultation is underway on a £27.3 million project to convert a property, Chatelain House in Southwark, into student accommodation and apartments. The developer, Fabrix Capital, is expected to file a planning application by the end of this year and work could start in spring 2024 (Project ID: 19017417).
National Retrofit Hub unveils new website and branding
The National Retrofit Hub (the Hub) has announced the launch of its new website and refreshed look and feel.
The launch coincides with the Hub’s new co-directors taking on their recently announced appointments. Rachael Owens and Sara Edmonds are actively engaging with organisations across the retrofit sector to support the delivery of the Hub’s strategy; to enable the delivery of housing retrofit at scale in the UK.
The new website showcases the Hub's purpose, ambitions, and progress in the development of its six thematic working groups. There are also new sections to spotlight the Hub’s partners and sponsors.
Alongside the website revamp, the Hub has unveiled refreshed branding. The updated logo, colour scheme, and font embody the dynamic and collaborative ethos of the National Retrofit Hub.
NEWS 8










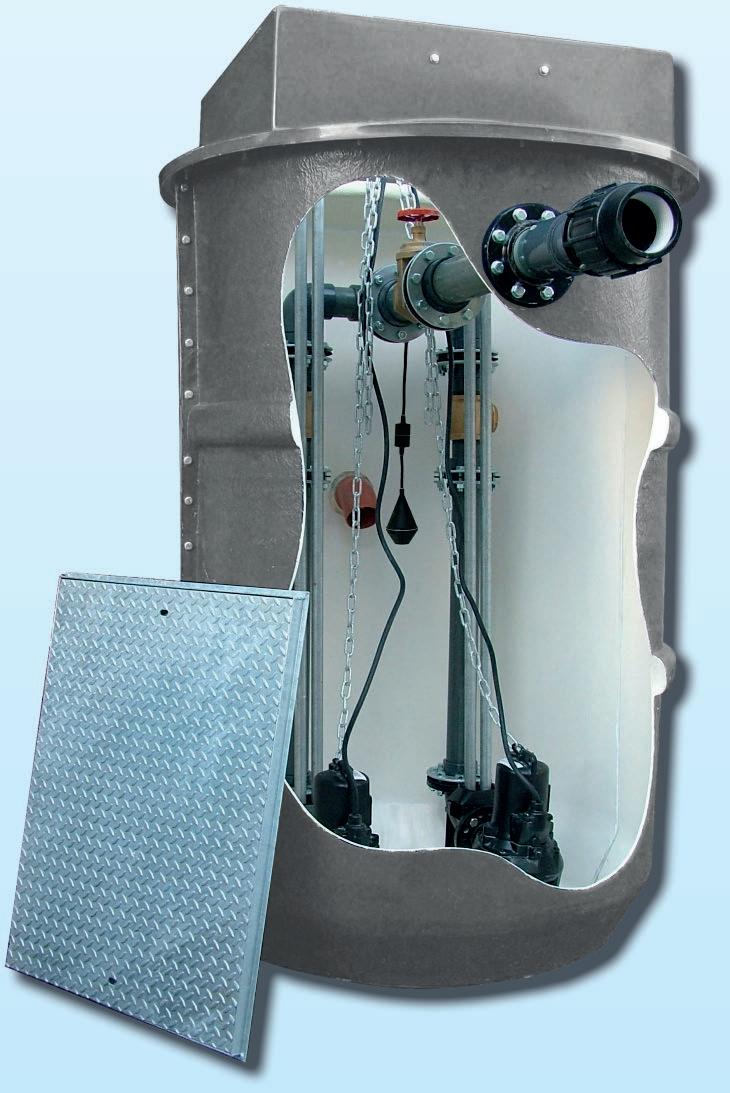


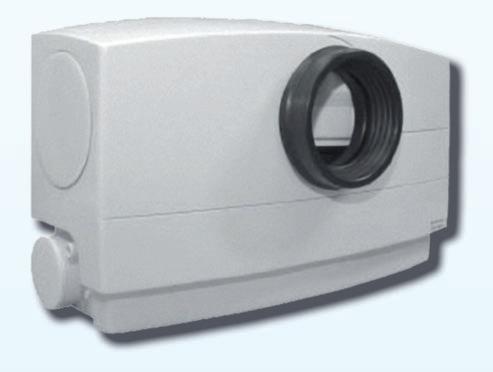
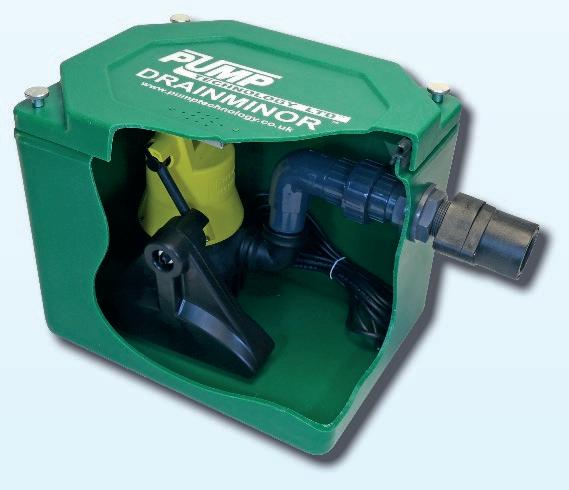

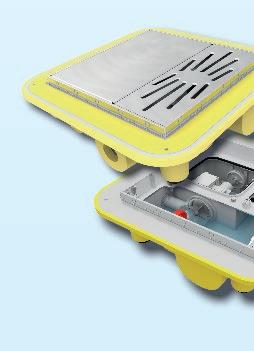



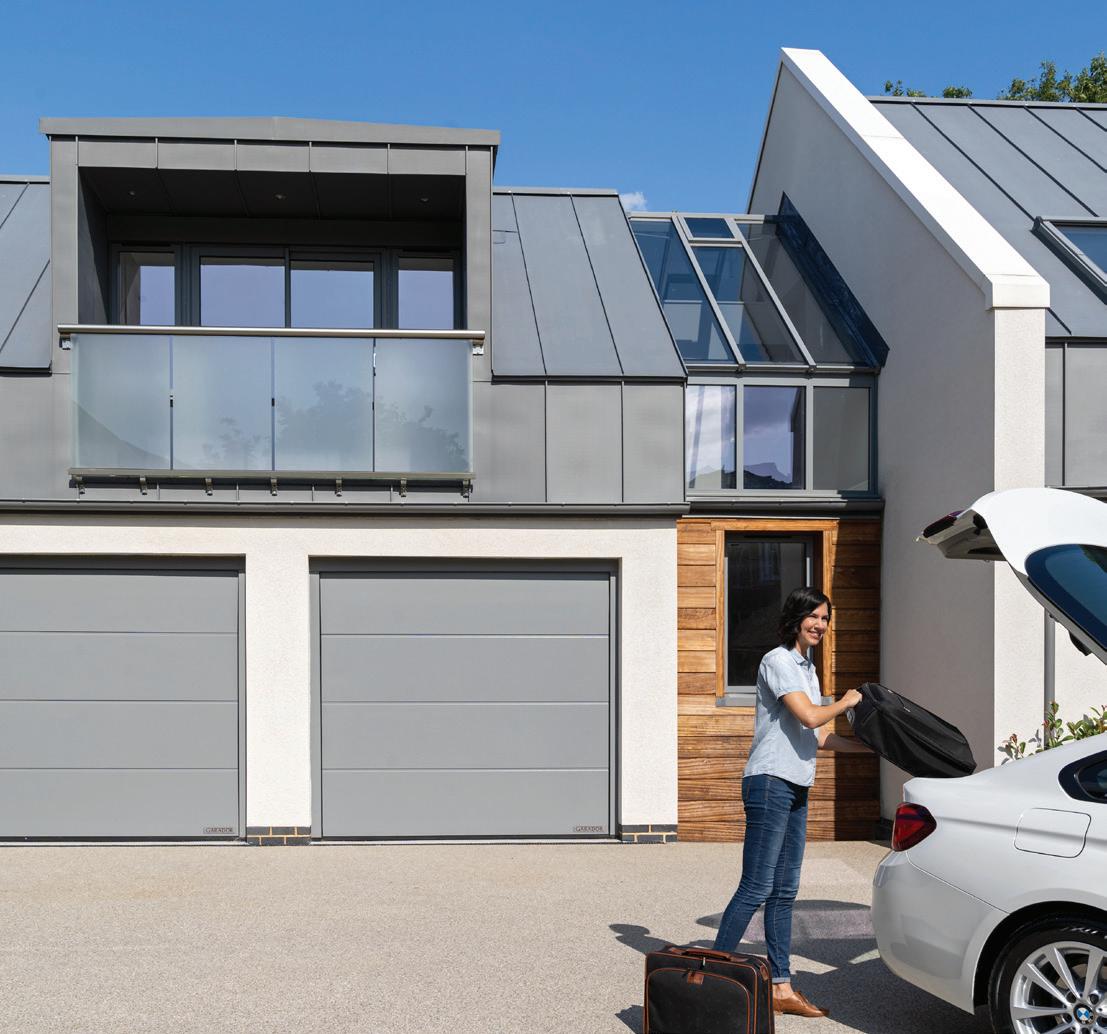
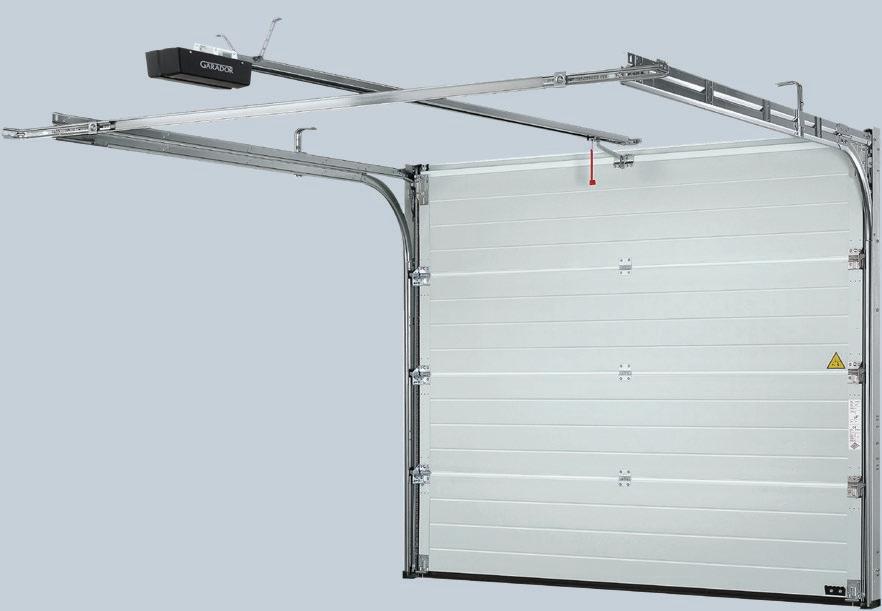




POWERED BY www.pumptechnology.co.uk 56 Youngs Industrial Estate Aldermaston, Berks, RG7 4PW Below Ground Pumping Stations 0118 9821 555 PROVEN PUMPING SYSTEMS RIGHT FIRST TIME! Experienced Support Team - Fast Response Specification - Right First Time Product Support - Nationwide Complex Run, Vortex WC Pump Under Sink Wastewater Pumping Systems Self-contained Shower Sump Pump Enquiry 5 Choose from the full range of garage doors. Visit us online at www.garador.co.uk Precision Engineered and Fully Insulated Sectional Garage Doors CALL 01935 443722 TO DISCUSS YOUR PROJECT 42mm fully insulated door sections (U = 1.30 W/m2K). 1 2 Rubber seals on sides, floor and fascia of door. 3 Full drive-through width and height. 1 3 2 2 Enquiry 6 NEWS 9 www.housingspecification.co.uk | To make an enquiry - Go online: www.enquire2.com or post our free Reader Enquiry Card
Bring small construction firms ‘into the fold of Government decision-making’
The Federation of Small Businesses (FSB) has written to Government outlining a set of plans to help bolster the struggling small housebuilding sector.
The letter, to Minister of State for Housing and Planning Rachel Maclean, calls on the Government to ‘focus policy proposals on a sector experiencing significant pressures and adjust policy proposals currently marginalising a sector, which will be pivotal to achieving housebuilding targets and economic aims’. Increasing late payments and spiralling running costs are taking their toll on small construction firms, with confidence amongst the sector falling considerably in Q2 2023, from 27.4 to -31.8, according to FSB’s latest Small Business Index.
FSB research found that more than a third of small construction firms (39%) experienced an increase in late payments in the last three months. Over the same period, almost 90 per cent of small construction businesses reported higher running costs compared to the same time last year. Input costs are a huge driver of this, cited by 75 per cent of construction firms in Q2, up from 44 per cent in Q1. If the recent ambitious announcement by the Government to build one million homes over this parliament is to be achieved, increased focus should be placed on helping small construction firms.
While welcome, other policy proposals about the regeneration of 20 towns and cities across the country, and an £800m injection into brownfield sites both lack detail in how small construction businesses will be supported to realise the essential revitalisation of residential and commercial spaces across the country.
FSB Policy and Advocacy Chair Tina McKenzie, said: “Small construction firms are key to achieving housebuilding targets,
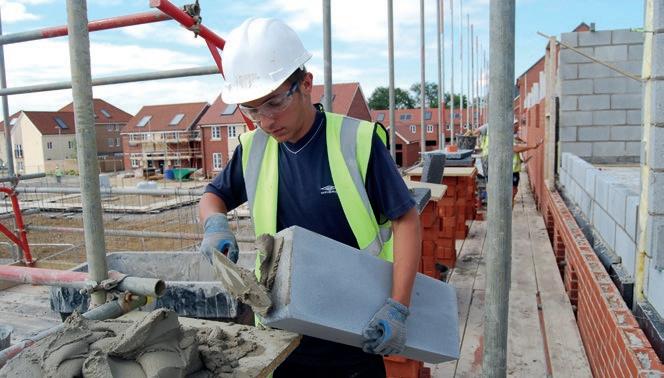
District heating experts to mobilise rollout for existing housing stock
An in-person series of events tackling topical retrofit themes is welcoming heat network experts, including REHAU, to its line-up. Retrofit Meets, produced as part of Retrofit 23, will welcome heating experts to The Building Centre in London on 11 October 2023 to discuss the future of the industry.
For the UK to reach net zero by 2050, emissions from how buildings are heated will need to be drastically reduced.
Due to the vast amount of fossil fuel boilers in commercial buildings and homes, retrofitting aims to provide an economically viable solution to achieving green upgrades within the nation’s large amount of legacy building stock.
On this specific evening, attendees will be given the opportunity to better understand district heat networks and heat pumps with talks from key industry figures.
The presentations will cover top considerations for the incorporation of low-carbon technologies and provide case studies of successful retrofit projects.
An impressive panel of guest speakers made up of Bean Beanland, Director for Growth and External Affairs for the Heat Pump Federation, Simon Eddleston, Director of Construction and Energy at Switch2, and Steve Richmond, Head of Marketing and Technical at REHAU Building Solutions will lead discussions.
giving a much-needed shot in the arm to the economy. But without targeted policies this cannot happen. Despite recent ambitious Government announcements within the sector, smaller firms are being left out. On top of this, small construction firms are being hit particularly badly by late payments and ever rising costs, both hampering their ability to complete projects and having a serious impact on cash flow.
“Government needs to take the opportunity to put small construction firms front and centre of decision making. Measures like creating a focused strategy to ensure they are not forgotten when it comes to setting future policy, providing monetary support to allow small businesses to reclaim and develop brownfield sites and making changes to the way they pay Community Infrastructure Levy, would make a huge difference. This list gives backing to construction firms and shows Government understands what is needed to reinvigorate the sector. We look forward to engaging across Government to implement these key measures to realise these essential and ambitious housing targets.”
Sustainable cladding for contemporary farmhouse
Sustainable Accoya cladding from International Timber has been used for the construction of a self-build farmhouse in Salisbury, designed by awardwinning architect practice Adam Knibb Architects. Waldens Farm is a striking four-bed property located in beautiful West Grimstead with views of the surrounding picturesque landscape. Accoya timber cladding from International Timber features on the exterior of the house alongside traditional stone and contemporary glass, resulting in a truly stunning build. With a strong farming past to the area, the site’s rural context was a key factor in material selection. The cladding supplied by International Timber ties the new house into its agricultural setting and the existing barns and outbuildings on site.
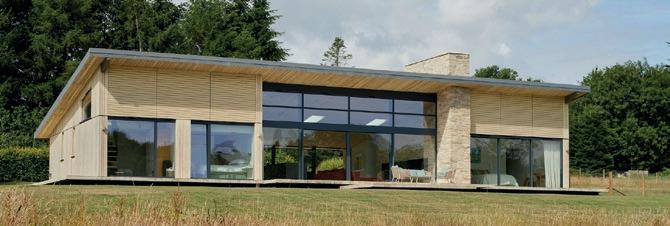
NEWS 10 www.housingspecification.co.uk | To make an enquiry - Go online: www.enquire2.com or post our free Reader Enquiry Card
Up to 13% improvement in thermal performance with 0.032 W/mK*


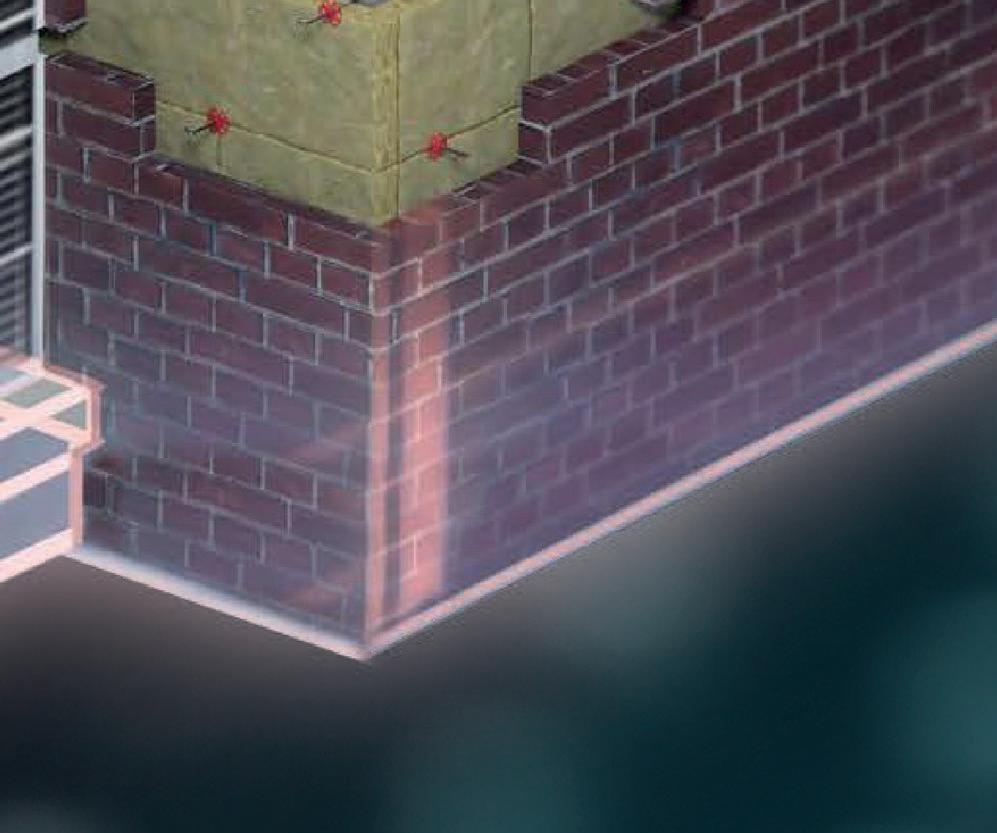
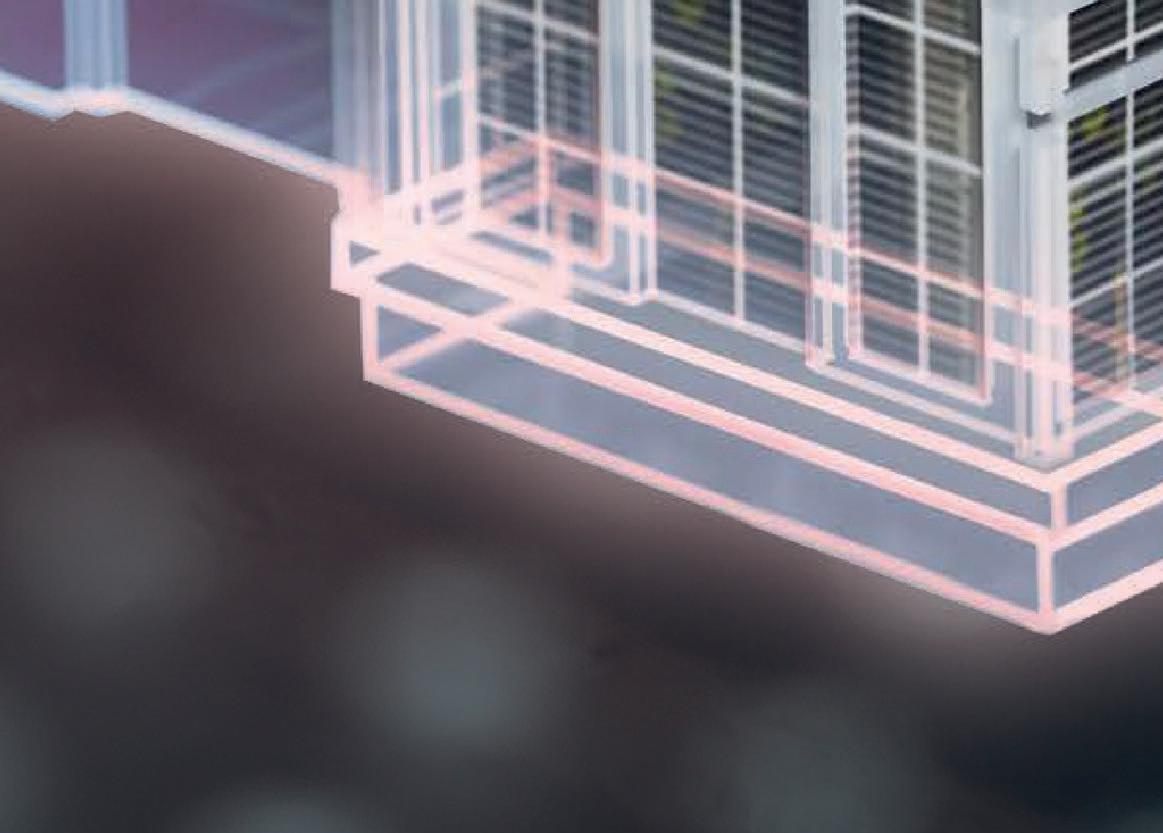


BBA-approved for both full and partial fill applications






Energy-saving performance for the life of the home, without sagging or slumping**


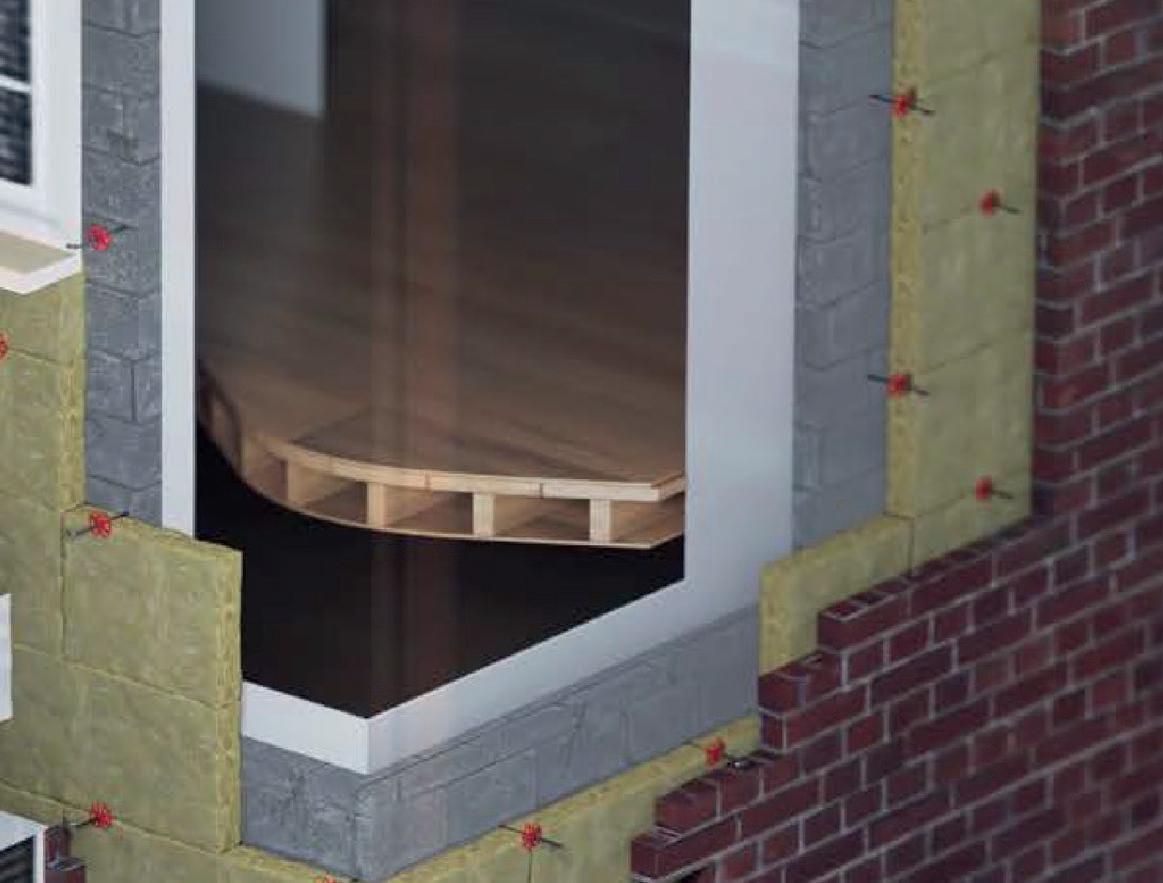

Patented ROCKWOOL® NyRock technology powering low lambda, non-combustible stone wool
NyRock® Cavity Slab 032. The most thermally efficient stone wool
currently available in
and Ireland.† CAVITY SLAB 0.032
† Correct at time of going to press, based on publicly available performance data of comparable stone wool products. *13% improvement based on 0.037 lambda value of ROCKWOOL Full Fill Cavity Batt versus NyRock Cavity Slab 032 with lambda value of 0.032 W/mK. **BBA Certification 22/6252: stated as sufficiently stable to remain effective as insulation for the life of the building. Find out more rockwool.com/uk Ny and improved Enquiry 7
cavity insulation
the UK
W/mK
A GUIDE TO CONSERVATION ROOFLIGHTS
There’s a huge variety of choice in the conservation rooflight market and selecting the right product can be confusing. Paul Trace from Stella Rooflight offers some advice on things to consider when planning your project.
There are many types of steel conservation rooflights and for unrivalled protection and lifespan, it is best to opt for a rooflight manufactured from a marine grade 316L stainless steel.
Considering the inside of the rooflight is also important, and again, it will come as no surprise that there are various options available. Nowadays most rooflight suppliers tend to use cheaper soft wood or plastic, which is painted white as an internal finish and these liners can result in deeper frame profiles or reduced viewable areas. While a white internal frame can be sold as ‘clean’ or ‘neat’, these can sometimes feel a little soulless and is a finish more often associated with modern flat rooflights than traditional conservation products.
Although rooflights, or skylights as they are sometimes known as, have been around for centuries they became more prominent during the Victorian era as technology and building aspirations were stretched and roof glazing boomed. One of the most famous Victorian building projects was the Crystal Palace, which in 1851 used glazing on an unprecedented scale to showcase just what could be achieved.
Mass-produced Victorian rooflights for residential use tended to be made from cast iron and the earliest examples would have smaller, lighter panes of glass. This was partially down to limits of glass technology at the time but also because of excise duties, which were imposed on glass by weight in the mid-18th century. These slim, single glazed rooflights with multiple panels of glass were unobtrusive in design and sat flush in the roof. Today it is this minimalist appearance that many people are seeking to achieve in their glazing designs.
As a result of their popularity, there are lots of conservation roof windows on the market, which can make choosing the right one difficult unless one can identify what the differentiations are. An effective way to make this distinction is to look closer at the attributes of a true replica of a Victorian conservation rooflight. If a conservation rooflight is all frame, then there is little point in having one.
Genuine conservation designs should be manufactured with slim clean lines and a low-profile to match the roofline.
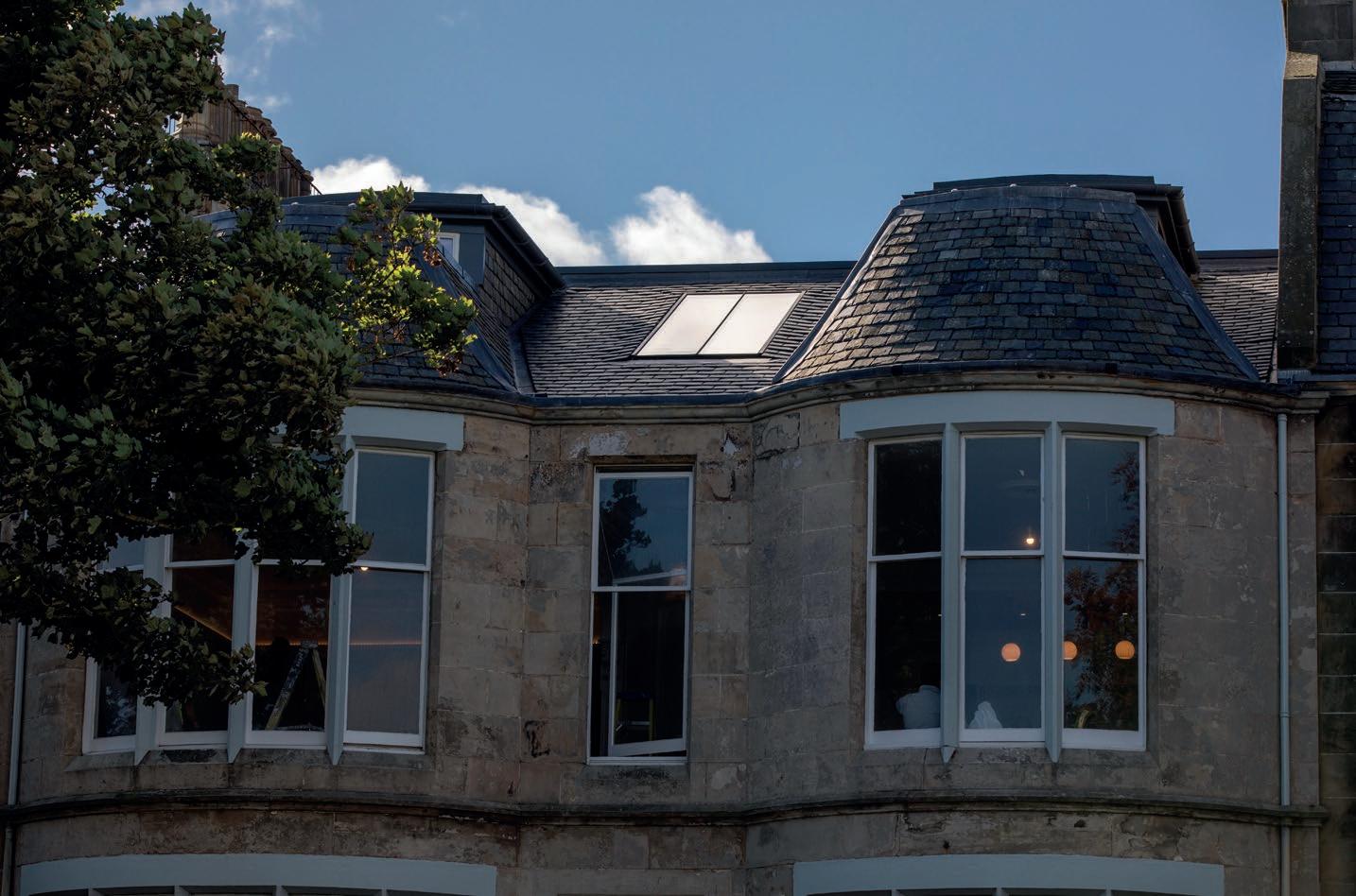
A number of skylight companies try to produce conservation rooflights using modern bulky aluminium profiles, which sit proud of the roofline, particularly slate. It is widely accepted that the most authentic conservation rooflights are manufactured from steel because it provides great strength while offering a slim profile and excellent glass to frame ratios.
High end conservation rooflight products will be finished with hard wood, which gives a neat, warm appearance to the internal element of your conservation rooflight. Some rooflight manufacturers even offer a choice of your timber preference, so that you can match other materials in your home or simply create the exact look you are trying to achieve.
With so many choices available, choosing the right conservation rooflight can be a bit of a minefield but with the right guidance and advice it need not be a stressful experience.
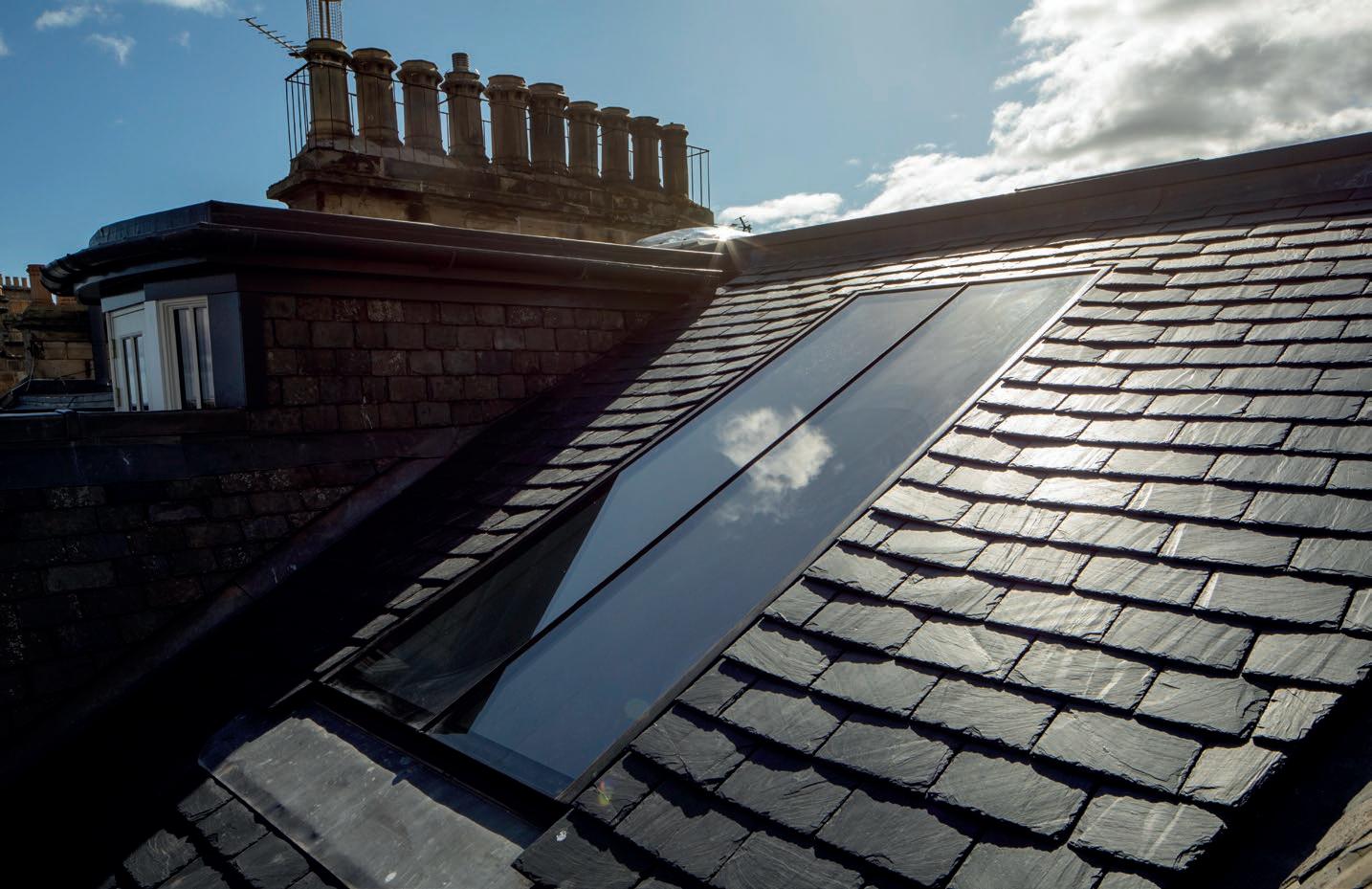
INNOVATIONS 12 www.housingspecification.co.uk | To make an enquiry - Go online: www.enquire2.com or post our free Reader Enquiry Card
PIPE CASINGS FOR SOCIAL HOUSING –COVERING UP WITH ENCASEMENT
In any property, whether it’s a new build or a refurbishment project, any exposed interior and exterior pipework will usually need to be concealed to improve safety, aesthetics or both.
housing projects has shown that the company’s pre-formed pipe and fire sprinkler boxing can be fitted in less than half the time of traditional boxing methods that are fabricated on site.
A further advantage to Encasement’s pre-formed casings is apparent when assessing ‘whole life’ costs, which escalate significantly when routine maintenance visits are considered. In most situations, site made casings are damaged or destroyed during their removal, as screw heads are usually filled and painted over, making them impossible or extremely time consuming to dismantle or re-assemble.
For social landlords, large quantities of exposed pipework can present several challenges as part of their property management process, particularly when dealing with older housing stock requiring upgrades such as low-carbon heating improvements or retrofit fire sprinkler systems.
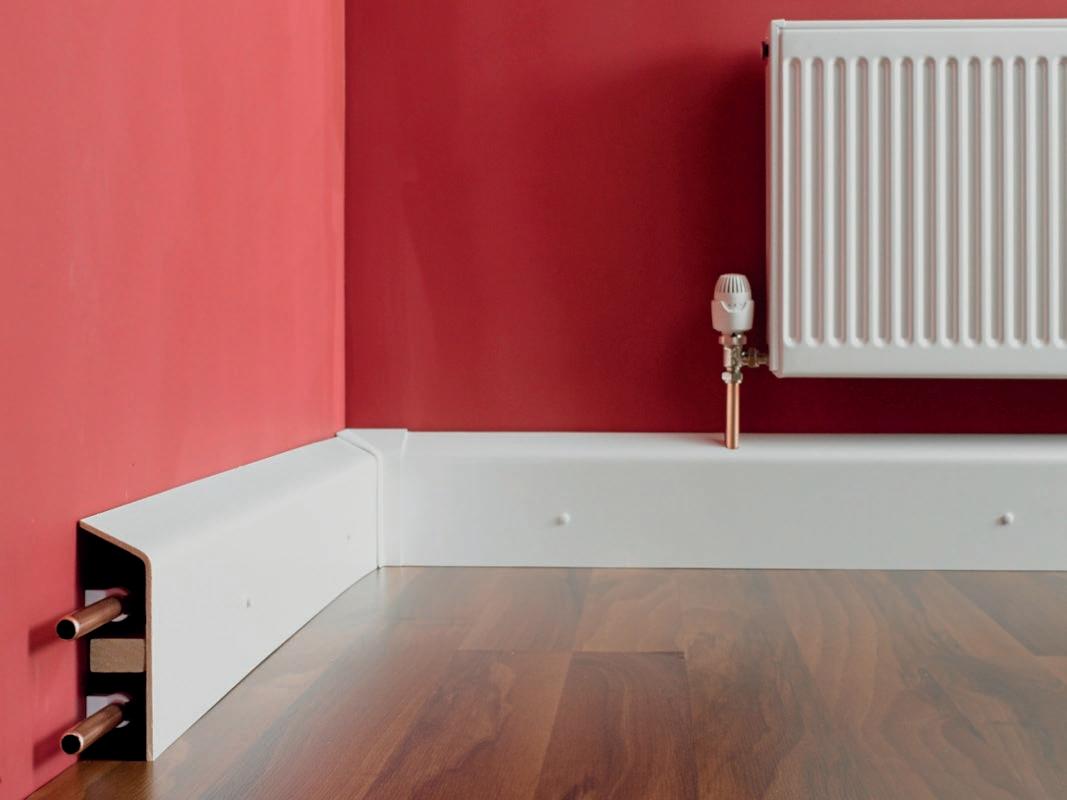
To illustrate this, the upgrading of boilers to more fuel-efficient models together with new radiator pipework or the installation of low-carbon district heating schemes, all involve the surface mounting of pipes, and often electrical cabling too, all of which need to be concealed.
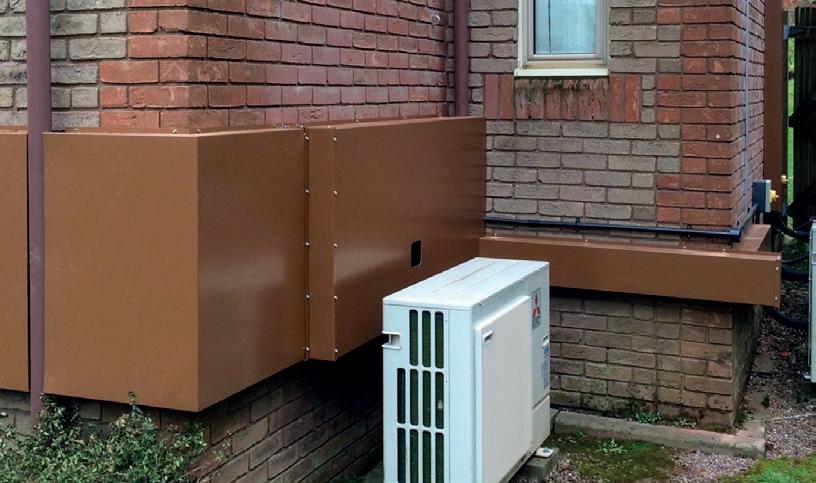
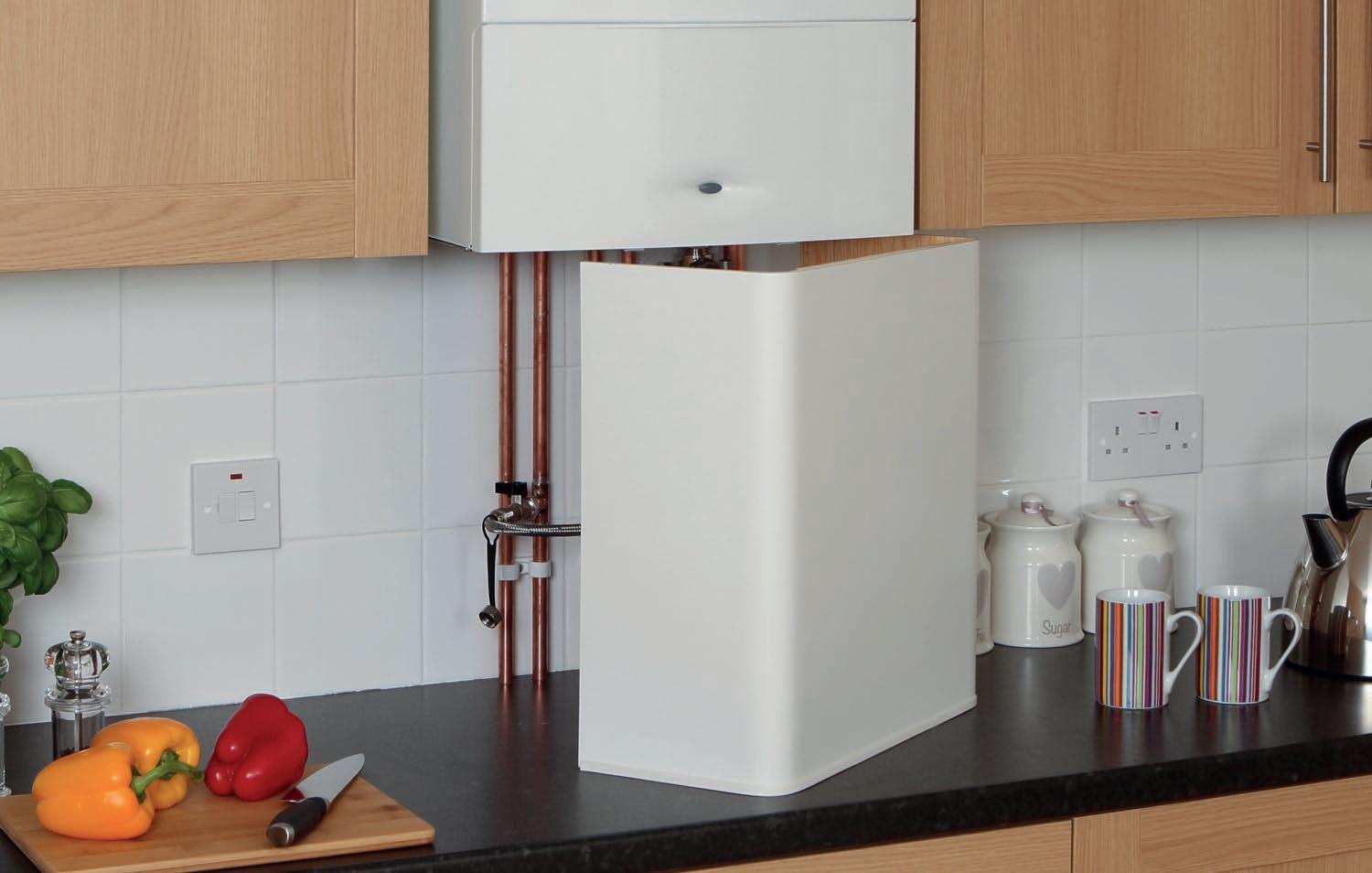
It's a similar situation for fire sprinkler systems where pipework needs to be located within individual flats and communal areas. In new builds, they can be readily incorporated into at the
design stage and can be hidden within risers and ceiling voids. For retrofitted installations, this is not an option and surface mounting of sprinkler pipework is usually the only practical solution.
A key advantages of surface mounted pipework, whether it’s for sprinklers, heating systems or boilers, is the simplicity and comparative speed with which it can be installed by skilled contractors, which helps keep costs under control. Clearly, choosing a method of concealment that is also quick and easy to install, makes sound economic and practical sense.
Encasement’s pre-formed plywood boxing and casing solutions have become the preferred solution for many HAs and LAs when concealing interior pipework, while its ‘Arma’ range of metal pipe boxing, manufactured from tough aluminium, is used to cover and protect exterior services, such as gas supply pipes, electrical cabling and distributed heating pipework. For interior use, the company’s comprehensive range includes Riva; Versa 5 and Versa 8 pipe and fire sprinkler boxing products, as well as boiler pipe casings, which are all pre-finished in white melamine. This removes the need for on-site painting, which helps save time and money. Information gathered by Encasement from its own experience of working with contractors on countless UK social
Managing routine maintenance and inspection can also become more complex. For example, a joiner may be required to remove the site made boxing prior to any maintenance being carried out by a service engineer and would then need to revisit the property once the work is completed to either refit the casing or construct a new one.
With preformed pipe boxing solutions, it is usually a simple process of removing the securing screws and then the individual lengths of boxing can be removed and replaced quickly and easily. For boiler pipe casings, this process is even simpler, as they are often self-supporting and require no screws to hold them together, so they can be easily removed and replaced in just a matter of seconds.
Encasement - Enquiry 8

INNOVATIONS 13 www.housingspecification.co.uk | To make an enquiry - Go online: www.enquire2.com or post our free Reader Enquiry Card
On site, time is money, which is why the simplicity, speed and economies that can be achieved using preformed boxing solutions can be a key advantage when planning housing upgrade programmes.
Boiler pipe casing
Riva pipe boxing
Arma metal boxing
TECHNOLOGY CONTINUES TO DRIVE FORWARD NEW WAYS TO HEAT AND VENTILATE HOMES
As Building Regulations continue to change and be updated and the drive towards Net Zero gathers pace, manufacturers are finding new ways of providing more efficient and fit-for-purpose heating and ventilation.
Stelrad has taken another major step in meeting the demands of its customer base across the UK and Ireland with the launch of a range of electric radiators – its Electric Series. It’s the first time the Stelrad brand has ventured into the electric marketplace, and it brings with it the quality and brand values associated with its radiator products since it began manufacturing in 1936.
Electric radiators offer an option for new build homes or replacement heating systems where traditional gas or oil driven systems are not an option and where heat pumps cannot meet the specific needs of the area or property type. There’s a feeling that electric heating may grow in popularity in the UK in the years ahead as electricity prices adjust to encourage people to switch to electric heating away from old fashioned fossil fuel driven systems.
The new range from Stelrad includes a dozen or so different models with a number of sizes of each model available, with standard radiators for any room along with a selection of towel rails specifically targeted at bathrooms and en-suites.
As well as offering effective, functional heating in the home, as you would expect from Stelrad, the radiators in the Electric Series are aesthetically appealing and provide attractive options for the décor
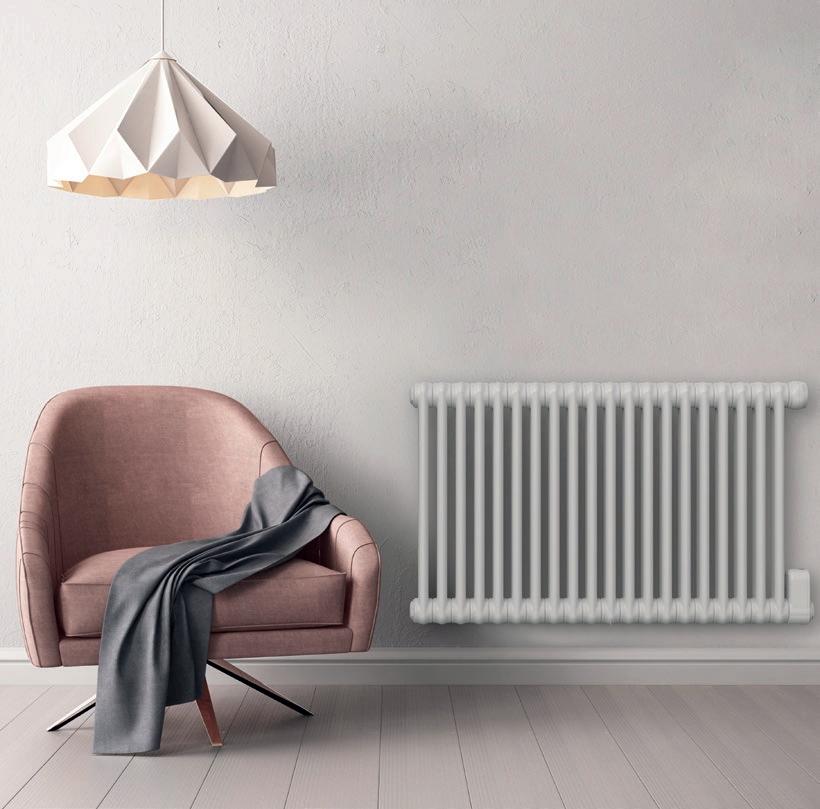
in the home and come with a five-year warranty on the heating parts and a two-year warranty on the electric components.
The new range includes a number of exciting new products – like the Stelrad Electric Column design – a rounded vertical tube column radiator available in three sizes in both white or anthracite grey. There’s the Stelrad Electric Agata and the Agata E-Flow - a straight, flat tube towel rail design, featuring five banks of three tubes with spaces between each bank, available in three sizes in both white and anthracite grey. It combines modern design with functional heating and energy saving features. The E-Flow towel rails in the range feature a fan heater at the base of the towel rail and include manual controls for individual use of the towel rail or the fan heater, or both together as a 3 in 1 unit.
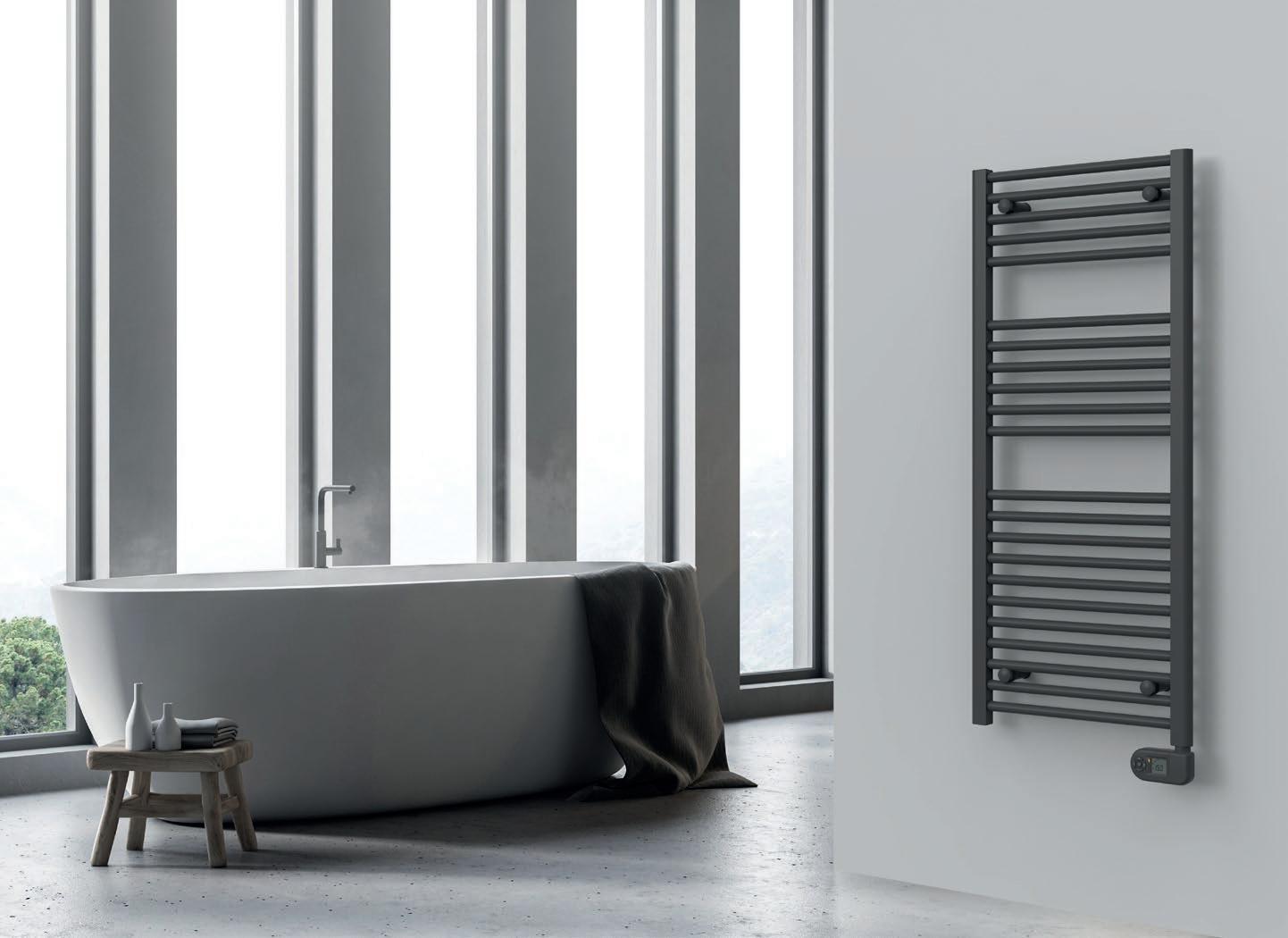
On the aluminium front, there’s the Stelrad Electric Alu Simple Dry and Simple Fluid - available in three sizes in either white or anthracite grey. The matching colour digital thermostat is
included with each model along with its remote control. It’s a sassy design for any style room – that looks at home in any surroundings.
There’s the Stelrad Electric Cloud – a fashionable, smooth fronted, curved faced steel radiator comes in four models, in white and anthracite that offers a chic heating option for any room in the house. Exceptional warmth and remarkable energy efficiency wrapped up in a single solution.
And the Stelrad Electric Cobalto and Cobalto E-Flow – a trendsetting flat tube towel rail combines captivating good looks with exceptional heating efficiency and offers a sensational solution for heating in the home. An answer to those selection headaches when seeking a modish addition to the home’s décor, the Cobalto is simply stunning. As with the Agata the Cobalto E-Flow towel rails feature a fan heater at the base of the towel rail and include manual controls for individual use of the towel rail or the fan heater, or both together as a 3 in 1 unit.
PRODUCTS IN PRACTICE 14
Stelrad
Stelrad
Not to be overlooked there is the Stelrad Electric Fantasia a mirage of a tubular towel rail – available in white or anthracite to match or contrast with colour schemes and designs in the home – which offers the kind of clarification demanded by designers looking to unravel the complexities of style and opulence. Quite simply the tubular solution of choice.
The Stelrad Electric Series provides a range of exciting new options where direct electric heating is the chosen option for a home. Head for the Stelrad website at www.stelrad.com for further details.
More sense ventilation
The new iSense-Plus from Nuaire, part of the Genuit group, is a decentralised mechanical extract ventilation (dMEV) fan designed to provide Building Regulations compliant continuous background extract ventilation for new build residential properties.
iSense-Plus has been introduced by Nuaire as a cost effective alternative to whole house mechanical extract ventilation (MEV) systems. Instead of working on a whole house basis, these compact, unobtrusive fans are individually installed in wet rooms, including bathrooms and kitchens, extracting moisture laden air from the areas most in need.
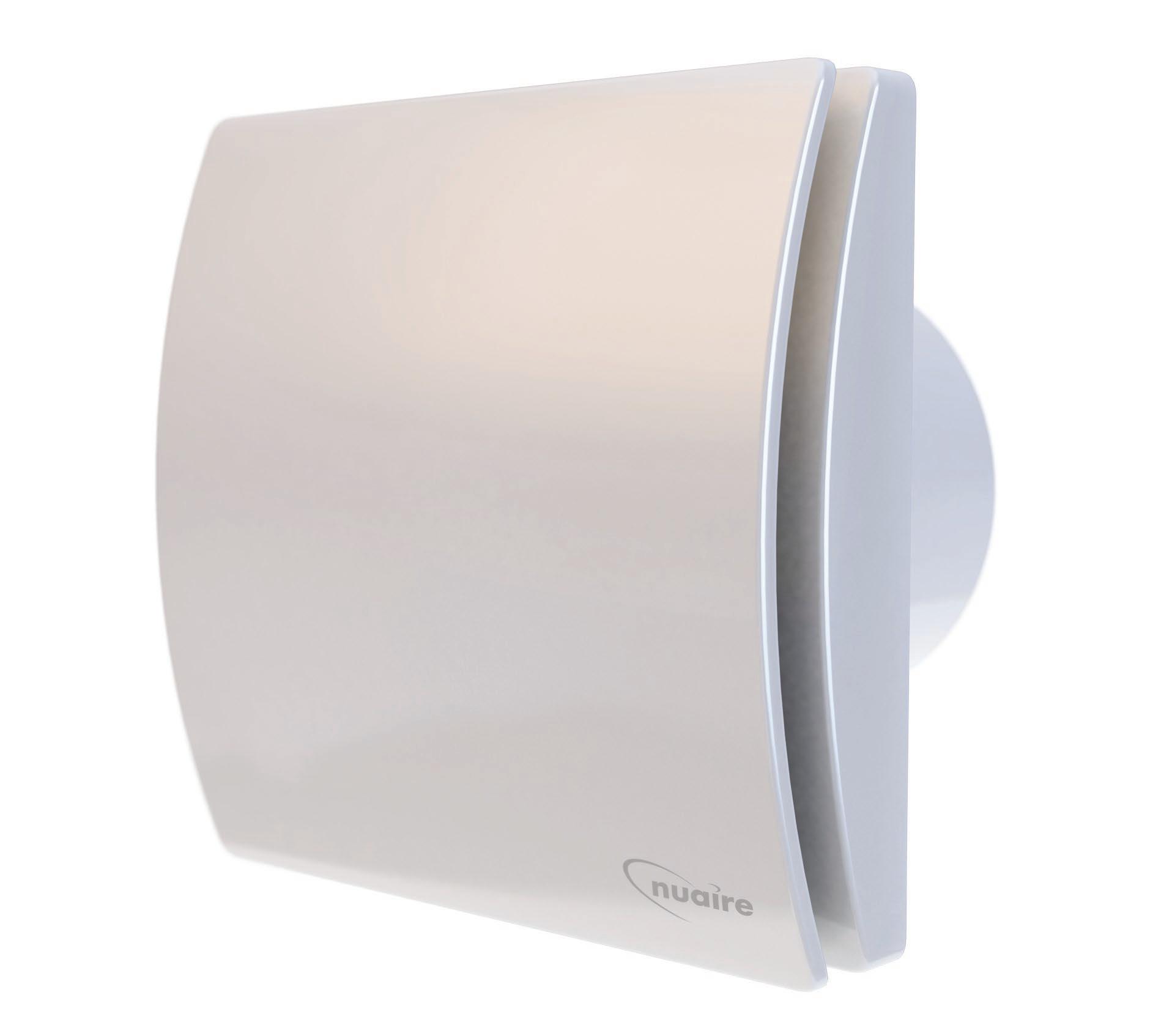
They feature an adjustable internal humidistat, and intelligent run-on timer to operate to the users’ lifestyle via ‘auto’ mode or can be fully adjustable.
As you would expect from Nuaire, the new iSense-Plus dMEV has
been designed for straightforward installation. It can be fitted to walls and ceilings for maximum design flexibility. It is available with wall and in-room installation kits which provide the installer with all the necessary parts –including ducting and eternal grilles – to complete the dMEV installation. A digital control makes for easy set-up and commissioning, which ensures accuracy and helps reduce labour costs.
For the resident, iSense-Plus dMEV makes for a more comfortable home environment where damp air is extracted and mould is prevented from forming, all without them noticing thanks to the fan’s quiet running and filterless design. A built-in energy saving mechanism also ensures a highly cost effective operation, which sees the Specific Fan Power (SFP) operate at levels as low as 0.13 w/l/s.
iSense-Plus dMEV has been designed and built to achieve the ventilation rates as set out in Part F and L Building Regulations. It is listed on the SAP10 database and comes with a five year warranty for peace of mind.
Established in 1966, and based in Caerphilly, Nuaire designs and manufactures practical solutions for all ventilation requirements across the domestic, commercial and industrial construction sectors.

PRODUCTS IN PRACTICE 15 www.housingspecification.co.uk | To make an enquiry - Go online: www.enquire2.com or post our free Reader Enquiry Card
Nuaire
Nuaire
THE BENEFITS OF MODULAR CONSTRUCTION


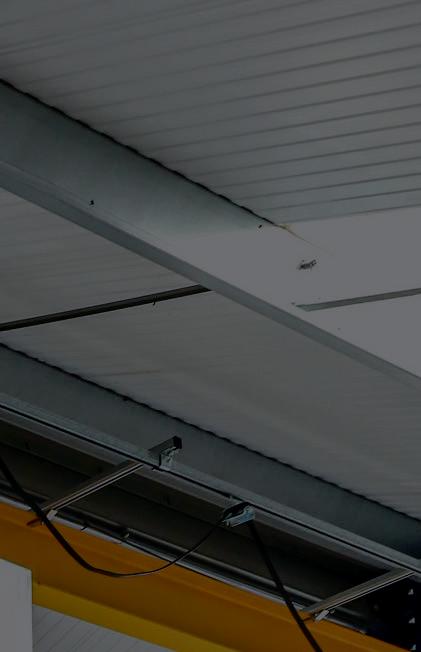
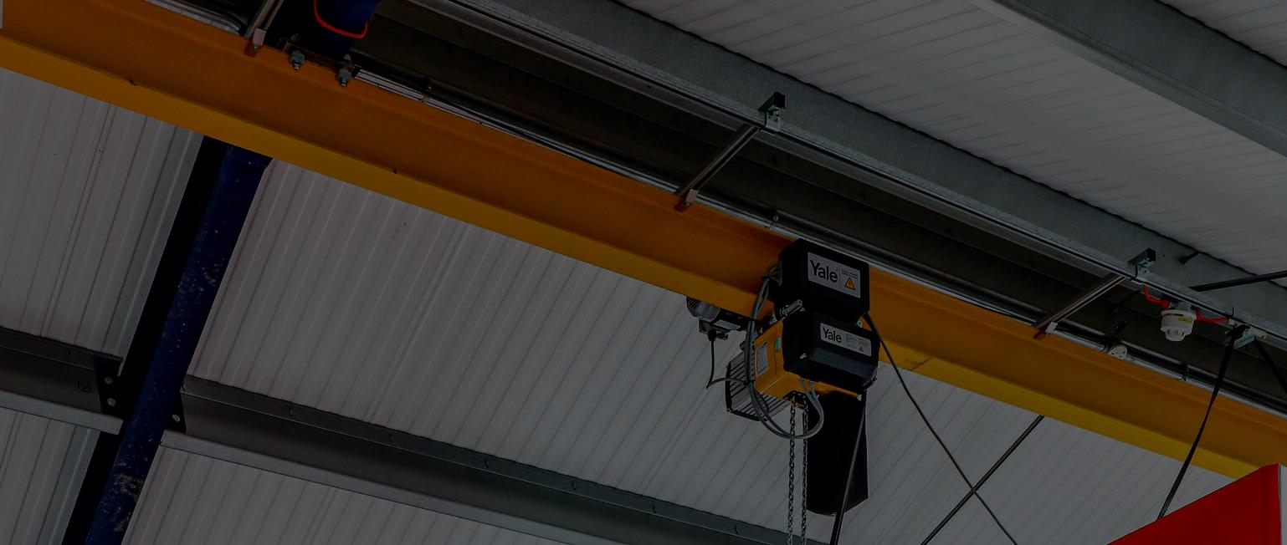

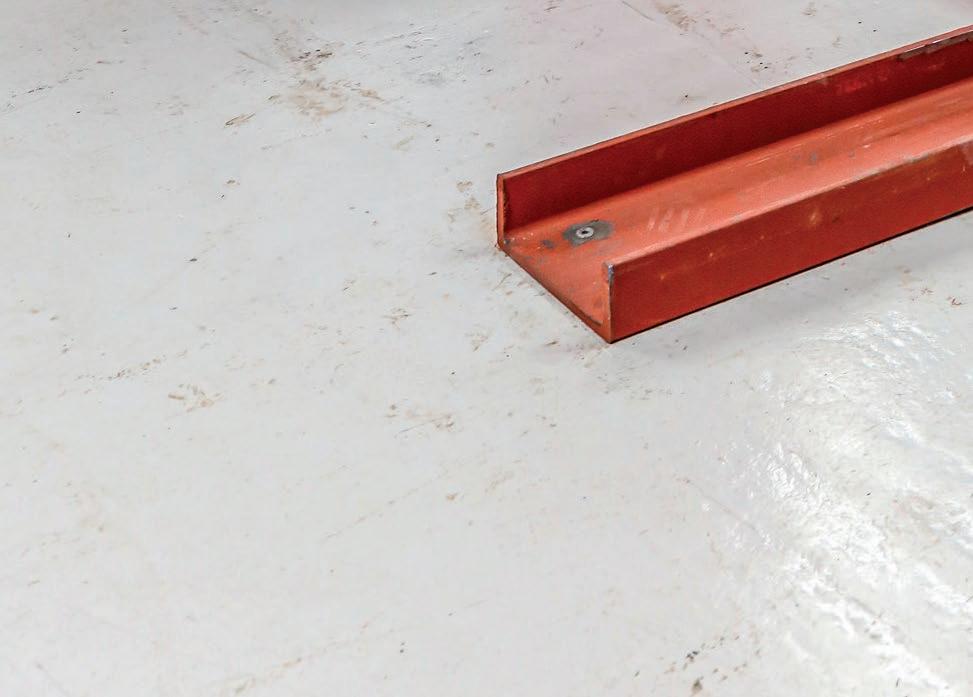
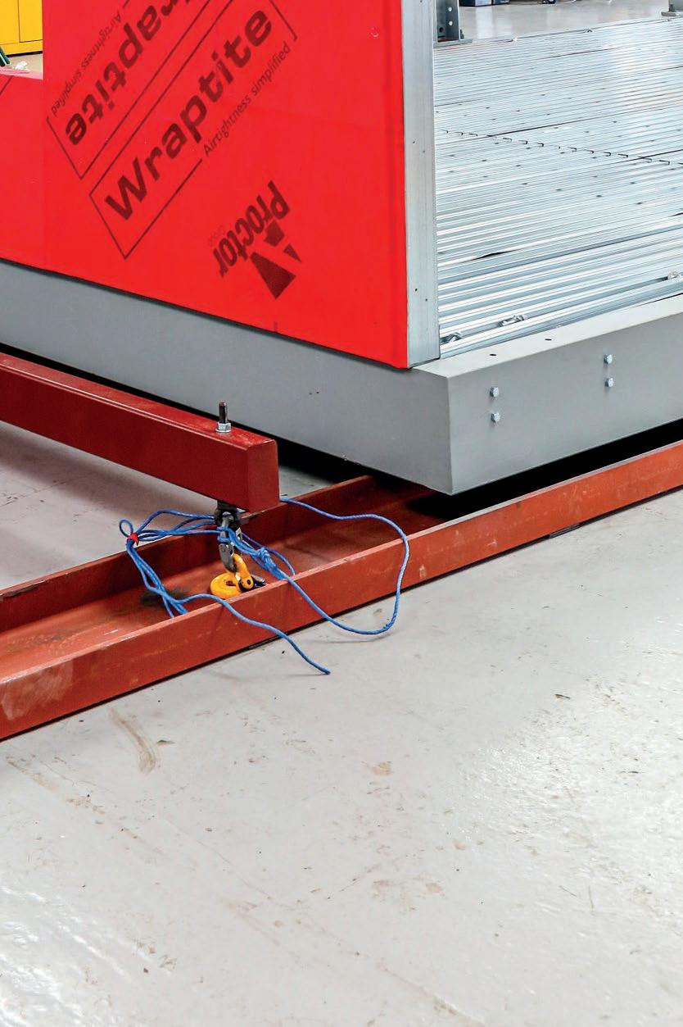
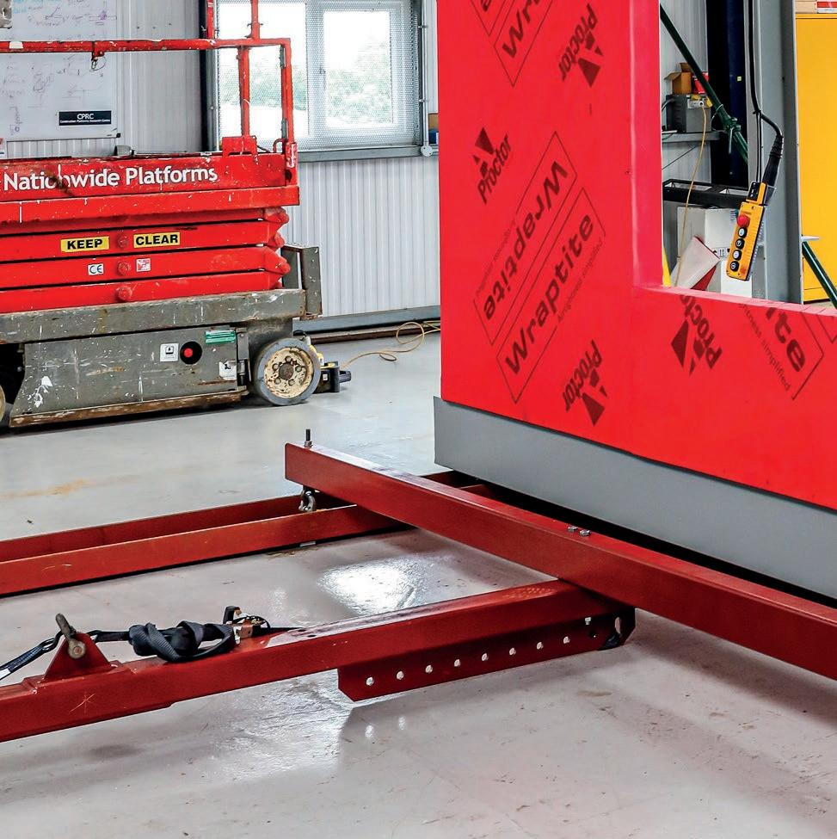
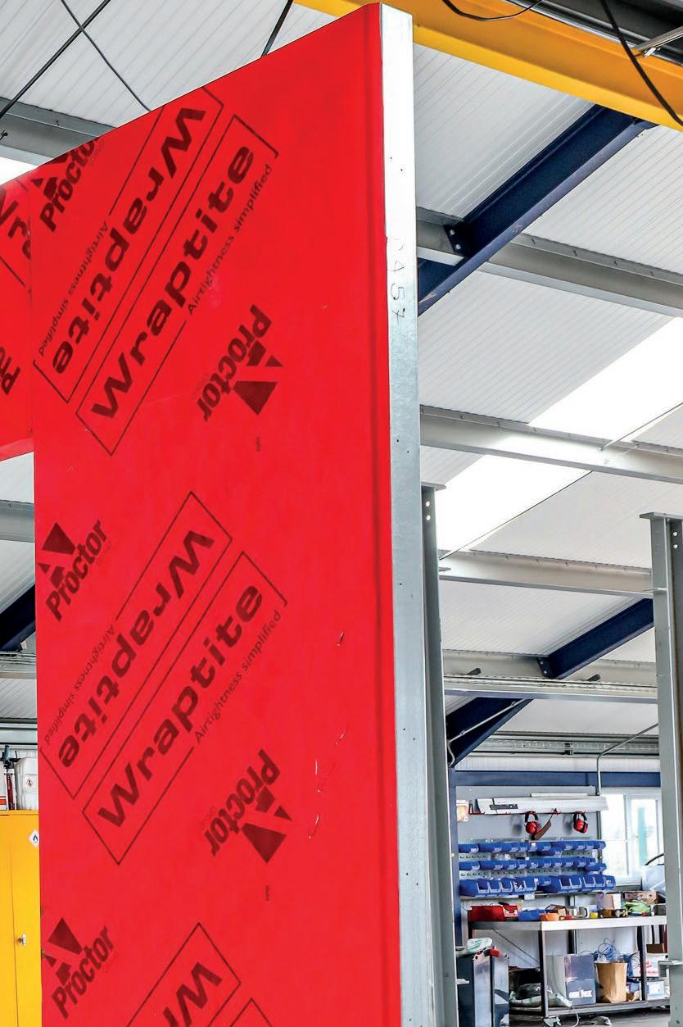
Modular and offsite construction is revolutionising the way we build. This article will discuss the advantages and success stories of using this increasingly popular modern method of construction.
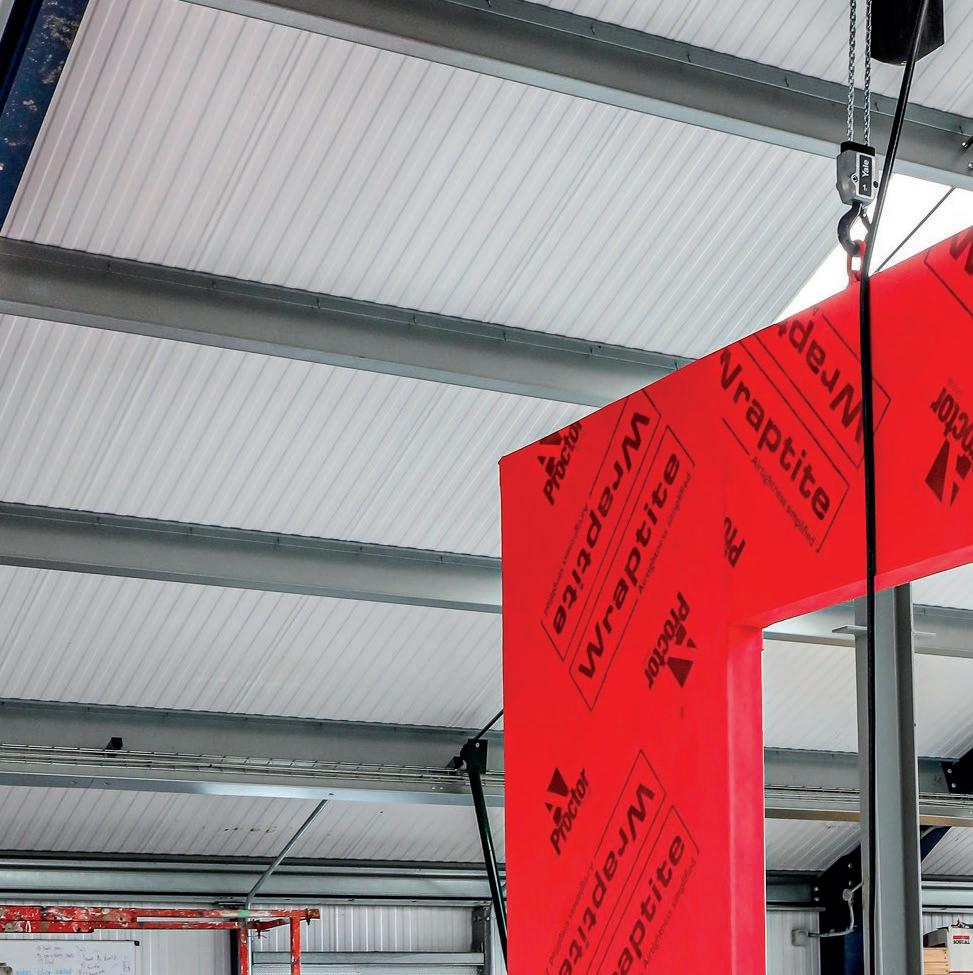 Adam Salt, Business Development Manager at the A. Proctor Group explains.
Photos credit: Algeco - Wraptite® used at Northampton School for Boys Multi-Academy Trust. Gary Britton Photography - Wraptite used at Modulous Factory / Easi-Space.
Adam Salt, Business Development Manager at the A. Proctor Group explains.
Photos credit: Algeco - Wraptite® used at Northampton School for Boys Multi-Academy Trust. Gary Britton Photography - Wraptite used at Modulous Factory / Easi-Space.
Modular and offsite construction is revolutionising the way we build. These modern methods of construction are rapidly gaining popularity in the industry for projects of all sizes, and for good reason. The country has seen numerous successful projects utilising this innovative building technique, including high-rise modular buildings. These pioneering building techniques offer numerous benefits over traditional construction methods, including faster construction times, improved quality control, and reduced waste.
One of the key advantages of modular and offsite construction is speed. This is particularly important in the UK, where construction timescales are often critical due to weather conditions and other factors. Modular construction allows for much of the construction work to be done off-site, which greatly reduces the time needed on-site. This can lead to faster project completion times and reduced disruption to the surrounding area.
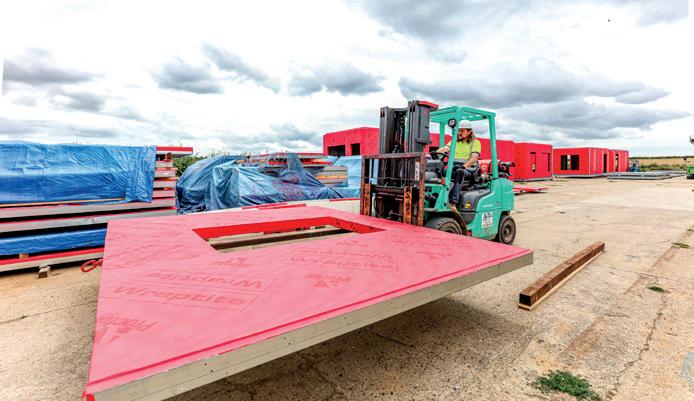
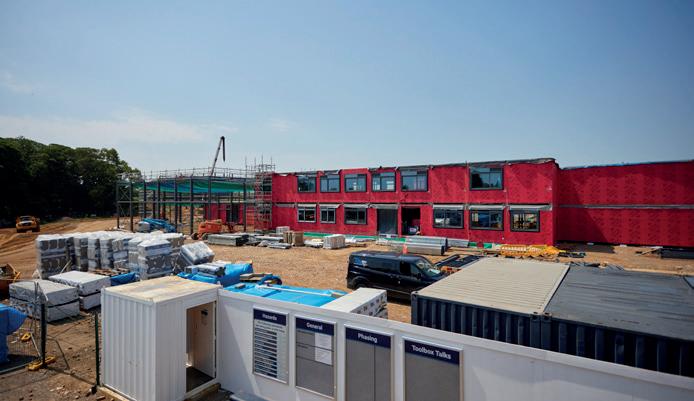
One notable success in the UK has been the use of modular construction to deliver high-rise buildings. Wembley, London is home to the impressive Apex House project. This 29-story tower was built using modular construction and was completed in just 12 months. The building includes 560 student apartments and is one of the tallest modular buildings in the world. Another noteable modular construction project in the UK is the Mount Pleasant project in London. This development includes 136 affordable homes that were built using modular construction. The homes were also completed in just 12 months, which is significantly faster than traditional building methods. The modular construction process also allowed for a high level of customisation, with each module being tailored to the specific needs of the development.
Algeco UK Ltd has secured a Department for Education (DfE) funded project for the offsite construction of Northampton School for Boys Multi-Academy Trust. The project was secured via the MMC1 Lot 1 modular framework (*DfE published contract value is £27.6m). Algeco, acting as Principal Design & Build Contractor and working with Watson Batty Architects, is providing a full turnkey solution. A total of 210 modules will be supplied by Algeco using the innovative Seismic technology, plus a hybrid structure for the halls, to create the 1200 place new secondary school, including sixth form provision. The first modules, which will be manufactured by Algeco in its Carnaby facility in East Yorkshire. Handover of the completed school is scheduled to take place in 2024. Utilising Seismic technology for the Northampton school modules will deliver important benefits; it is 75% faster and achieves



a 47% improvement in value compared to traditional construction techniques; it even offers a 33% improvement in speed when compared with standard modular construction. In terms of sustainability, Seismic delivers significant reductions in both operational and embodied carbon of up to 70%. This is achieved through factors including design efficiency, materials selection and manufacturing effectiveness, leading to limited wastage.
There are many benefits to modular and offsite construction including improved quality control, reduced waste and the potential to be more sustainable than traditional construction methods. Improved quality control is due to the modules being constructed in a controlled environment, where the quality of the materials and workmanship can be closely monitored and controlled. This can help reduce the risk of errors or defects in the final product, leading to a higher quality finished building. This optimised construction method also assists waste reduction with the efficient use of materials. Modular construction is considered more sustainable for several other reasons. One of those reasons is because modular can reduce the carbon footprint of a building project during the construction period. Manufacturing, transportation and the use of large machines and equipment on traditional construction sites all contribute to carbon emissions, something which modular and offsite manufacturing greatly reduces by the very nature of the process taking place in a factory environment. Less disruption to the surrounding area of the construction site itself can help preserve natural habitats and reduce the impact of development on the local ecosystem.
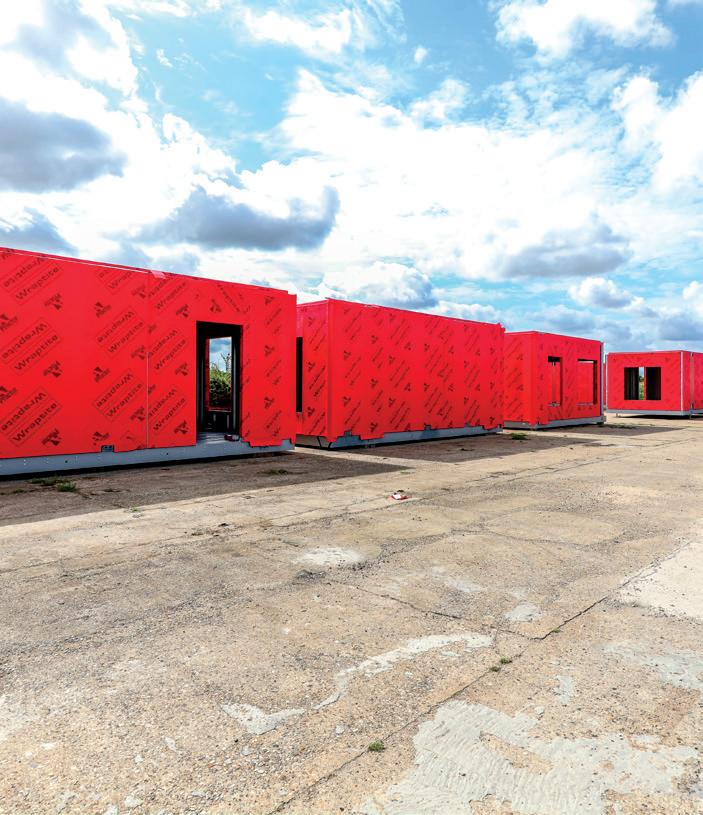
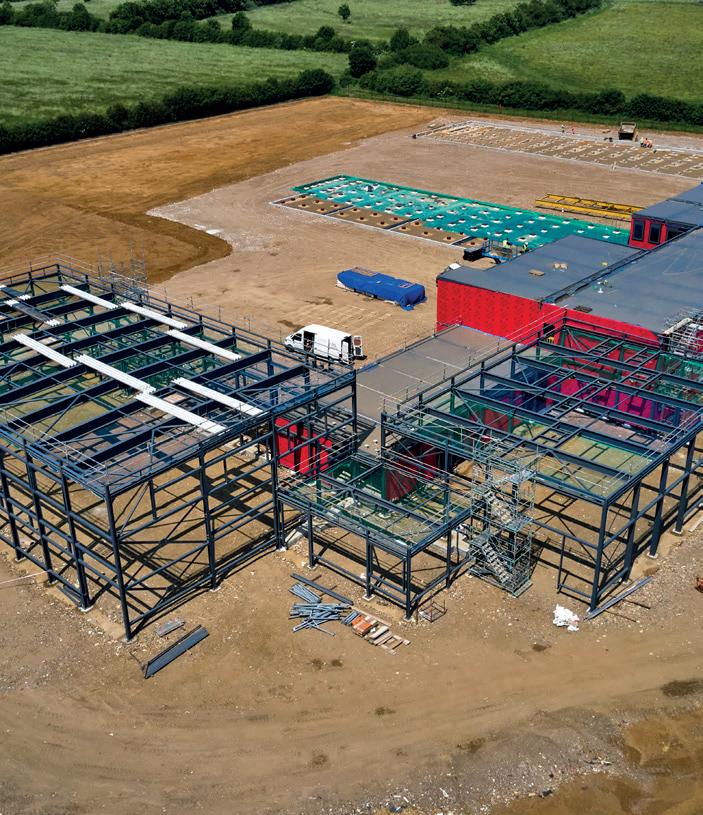
At the A. Proctor Group Ltd. we are proud to be a part of the modular construction revolution. Our range of building solutions, including insulation and membranes, are designed to support the unique needs of modular construction projects. We are committed to providing our clients with the highest level of technical support and expertise to help them achieve their goals. If you’re interested in learning more about modular construction and how our products can support your project, please do not hesitate to get in touch.
In conclusion, the UK has seen numerous successes with modular construction in recent years which have been noticed all over the world. The speed, efficiency, and customisation offered by this building technique have made it an attractive option for a wide range of complex projects, including high-rise buildings. As the construction industry continues to evolve, it is likely that modular construction will continue to play an important role in shaping the future of building in the UK.

www.proctorgroup.com 01250 872 261 contact@proctorgroup.com Enquiry 9
HOUSING PUSH MUST COME WITH A SURGE IN SUSTAINABLE DRAINAGE
There’s no doubt that the UK needs more housing, but plans to actually build it throw up many questions of their own. One of these is how our drainage infrastructure will support an increase in homes under the pressure of a changing climate with more frequent and intense rainfall.
all important benefits of SuDS, are important for house buyers. However, 72% had never heard of sustainable drainage, meaning developers that understand SuDS will be able to offer benefits for which new buyers are willing to pay a premium.
City smart
As sustainable drainage moves from optional to must-have on new developments, manufacturers are working to ensure they’re not a headache when it comes to installation, particularly in the urban environments that will be the focus of much of the government’s housing push.

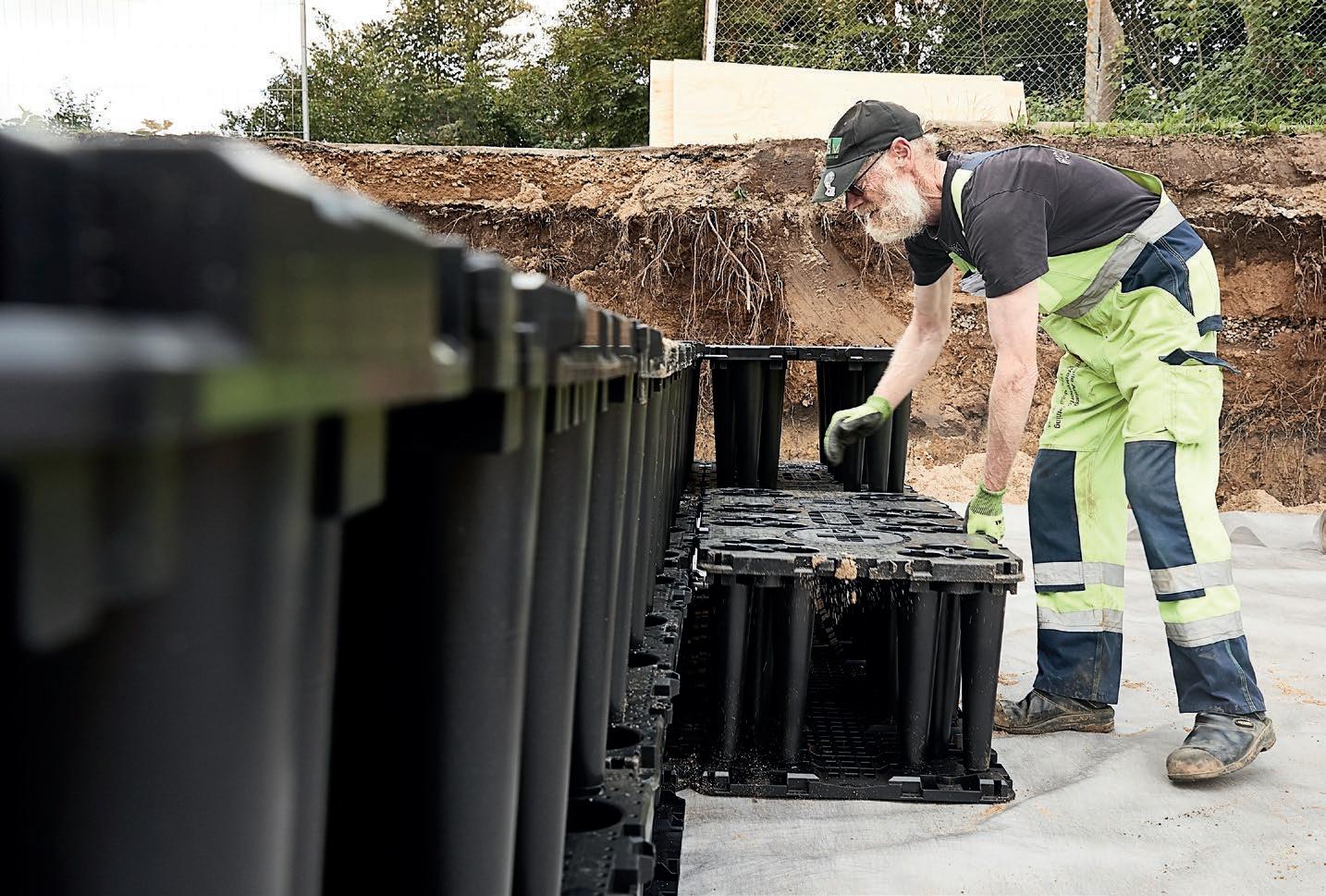
Here, Martin Lambley, Product Manager for Urban Climate Resilience at Wavin explains why sustainable drainage isn’t just crucial to improving the resilience of housing developments, but also why it represents a serious value proposition for housebuilders.
Both the government and the opposition have signaled their commitment to building hundreds of thousands more homes and are willing to support developers in order to hit these targets. But these new homes will be built at a time of increasingly volatile weather conditions caused by the climate crisis, and there are many places where the drainage infrastructure is already struggling to cope.
This is where sustainable drainage systems (SuDS) can continue to help by managing stormwater locally and encouraging infiltration and attenuation, rather than just prioritising immediate removal. But it goes beyond simply preventing flooding –SuDS offer an opportunity to protect new developments and add value for buyers.
Breaking the cycle with SuDS
The UK relies on drainage systems designed to get water ‘out of town’ as soon as possible, but this get-rid-quick
method can quickly overwhelm systems in heavy rainfall and hinder our ability to draw on stormwater as a resource during periods of drought. By contrast, SuDS can closely mirror the natural water cycle, storing water and releasing it back into the environment at a controlled rate.
SuDS come in all shapes and sizes, and the best approach is one that combines both natural solutions; such as ponds, soakaways and swales, with powerful artificial ones like attenuation tanks. Schedule 3 of the Environment Act is set to require all plans for new developments to include SuDS, meaning developers will have to start getting to grips with the solutions on offer now, before legislation comes into force in 2024.
SuDS represent an opportunity to add value to new projects. Recent research from Wavin found that flood resilience, green space, and insurance premiums,
Below ground attenuation tanks are installed at an early stage in most projects, putting extra emphasis on quick and easy installation so as not to hold up future work on the project. The newest tanks, such as the AquaCell NG from Wavin, are designed with both hassle-free installation and tight urban worksites in mind. Modular design and push-fit functionality mean the tank can be assembled by one person and without the need for specific tools. Likewise, a new stackable design allows the tank to be delivered and stored in smaller spaces, keeping worksites tidier and deliveries to a minimum; this is a gamechanger for urban projects where space is at a premium.
With thclimate change a real consideration in today’s society, it’s hard to overstate the role of sustainable drainage in futureproofing new and existing housing, and with legislation likely to force the issue, developers should start thinking about SuDS now. For more information about Wavin’s solutions, visit: https://www.wavin.com/ en-en/solutions/solutions-for-rainwater
wavin UK - Enquiry 10
PRODUCT NEWS 18
CONCEAL AND PROTECT PIPEWORK WITH PENDOCK METAL BOXING
When concealing external pipework, building services and other utilities associated with low carbon district heating schemes or air-source and ground-source heat pumps, Pendock metal pipe boxing range provides protection against accidental damage or tampering, while helping improve the project’s aesthetics.
Bespoke manufactured to the individual project specifications from 2mm aluminium, as standard, metal boxing is available in two styles. CHM is a three-sided channel profile, for securing to a single flat surface, while the MXM is a two-sided 90-degree design for fixing to adjacent surfaces, such as walls and ceilings.
Both profiles are available with two fixing options for increased versatility - EFF profiles have an integrated external flange on each edge, enabling them to be readily secured with suitable fasteners, while IFA profiles are designed to be installed using separate, concealed fixing angles and fasteners. CHM and MXM profiles are also used to conceal fire sprinkler supply pipework mounted
Garador offers new generation side hinged doors
Garador has introduced a new sophisticated side-hinged garage door design that lifts this easy garage entrance style right into the future.
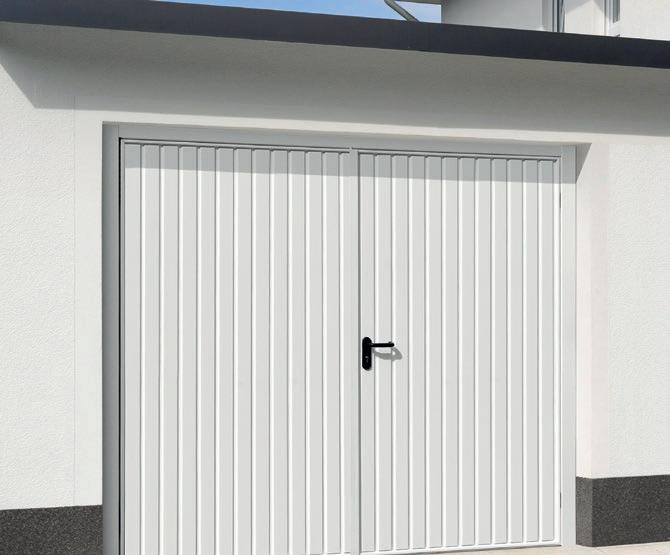
These new precision engineered sidehinged garage doors feature a number of exciting new design ideas to enhance the usability and performance of the doors. Security is always key and this has been enhanced by hidden hinges and an upgraded 2-point shoot-bolt locking system. Other new features include door stays, increased weather proofing and a smoother, more cushioned movement. The side-hinged garage doors have been created for busy people wanting quick and easy access into their garage.
Garador - Enquiry 12
in open balconies, or externally to flats, to provide added security and weather resistance. In addition, as metal boxing is non-combustible, it is used in high rise residential blocks to conceal interior sprinkler pipework where no sprinkler heads are present, such as communal areas.
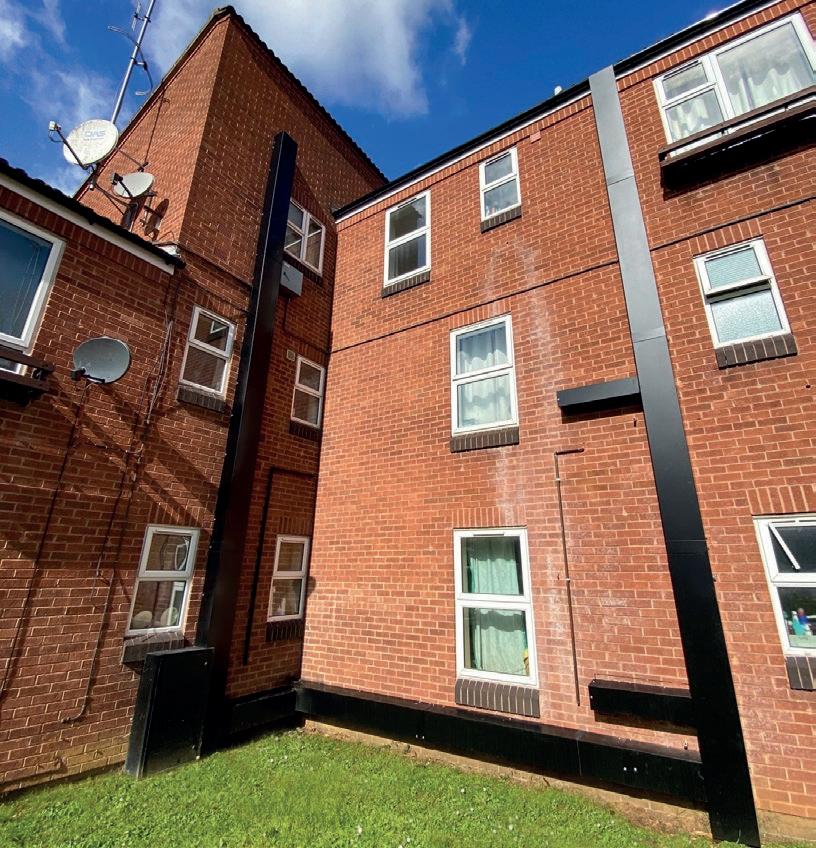
Usually supplied with a PPC finish, which can be selected from any RAL colour to blend in or contrast with the surroundings, Pendock’s metal boxing profiles are available in lengths of up to 4.0 metres, as standard. Other lengths and material thicknesses are available on request, as well as options to include perforations and hinged access hatches.
Pendock - Enquiry 11
Keylite helps housebuilders meet current regulations

Many of the UK’s national and regional housebuilders are opting to specify Keylite Roof Windows (Keylite) as their preferred supplier, due to the market-leading and innovative product solutions that come as standard.
With several changes made to Building Regulations in England and Wales last year, including additions to ‘Approved Document L: Conservation of fuel and power’ and ‘Approved Document F: Ventilation’, housebuilders have been looking for products that take the headache out of compliance by ensuring they meet current requirements.
The purpose of Part L is to ensure energy efficiency in buildings, with new and existing homes in England now being subject to higher building performance targets in an interim step towards the Future Homes Standard and Future Buildings Standard that will arrive in 2025.
Keylite has taken the lead with built-in features help eliminate thermal bridging, which reduces the risk of non-compliance and delivers a build that is closer to the expected energy performance.
Lee Squelch, Regional Sales Director (GB) for Keylite, comments:
“One such feature is Keylite’s patented Integrated Expanding Thermal Collar, which ensures the thermal integrity of the window and roof is as designed, thus removing the reliance on an additional thermal collar and helping achieve Approved Document L requirements.”
Keylite - Enquiry 13
PRODUCT NEWS 19
www.housingspecification.co.uk | To make an enquiry - Go online: www.enquire2.com or post our free Reader Enquiry Card
MIRA SHOWERS JOINS FUTURE HOMES HUB AS AN ASSOCIATE MEMBER
Mira Showers, the UK's leading showering manufacturer, proudly announces its association with the Future Homes Hub, a pioneering initiative dedicated to addressing climate and environmental challenges in the Homebuilding Sector.
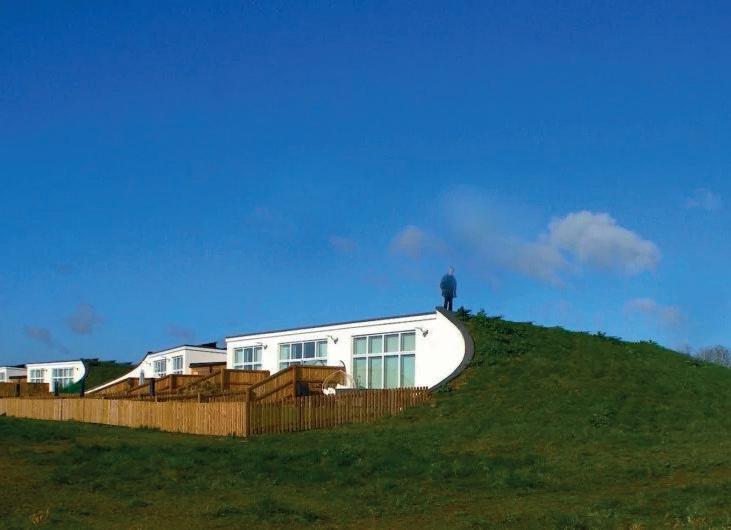
The Future Homes Hub, established in response to the Future Homes Task Force's call for collaborative efforts, aims to facilitate the creation of high-quality, sustainable homes and resilient communities that align with the UK government's net-zero and environmental targets. Committed to working together, Mira Showers, the newly acquired Recoup, waste-water heat recovery specialists, and the Future Homes Hub share common values and are focused on developing innovative solutions that benefit both consumers and the planet.
development of technical solutions for regulatory changes and the overcoming of barriers to successful implementation.
Mira Showers will actively collaborate with the homebuilding sector, supply chain partners, and government organisations to drive industry-led proposals for current and future policy challenges.
As the only shower company currently holding an associate membership, Mira Showers is taking a step forward to achieving water efficiency while ensuring an exceptional showering experience for consumers.
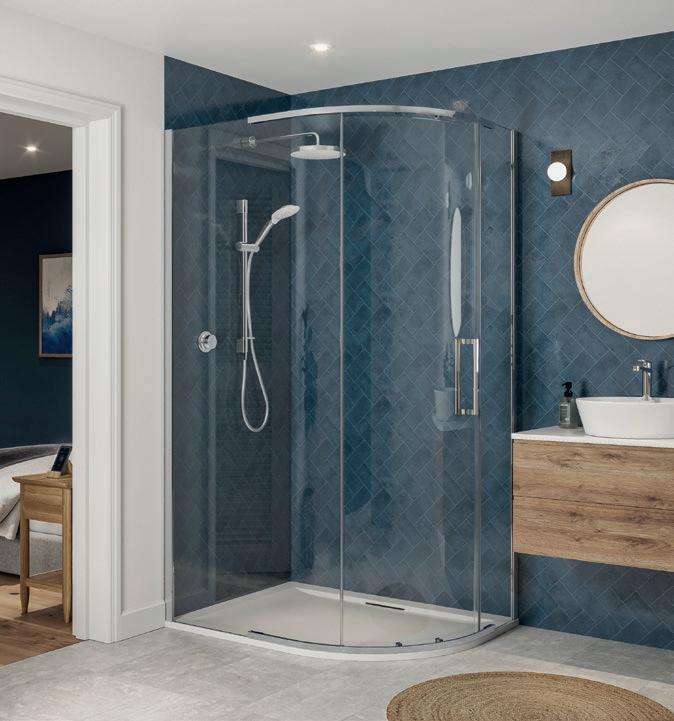
By becoming an associate member of the Future Homes Hub, Mira Showers is taking a proactive role in driving water efficiency and sustainable showering practices. The company's expertise, gained from over 100 years in the industry, will contribute to the
Apartments accessing the performance benefits of Magply
The task of adding an extra floor to an apartment building in the heart of Brighton has seen the 12mm version of IPP Ltd.’s Magply boards employed in a variety of applications, both internally and externally: highlighting the well proven MOS product’s fire performance, weather resistance and overall economic benefits.
With a Class 1 fire rating and backed by BBA Agrement certification, Magply MOS boards present a firesafe and environmentally friendly alternative to conventional plywood or OSB products.
Additionally, the unique production process keeps the chloride content to just 0.01%, enhancing both stability and long-term durability.
The different thicknesses of panel are also widely used as a substrate board for the direct application of proprietary render systems, as well as for flooring and flat or pitched roof build-ups.
Additionally, for the conversion or construction of apartment buildings where fire performance is a top priority, Magply is not just being used as part of the cladding build-up, but also internally to form pattresses behind plasterboard drylining to support the weight of cupboards and bathroom fittings, where the material’s excellent pull out strength is a real advantage.
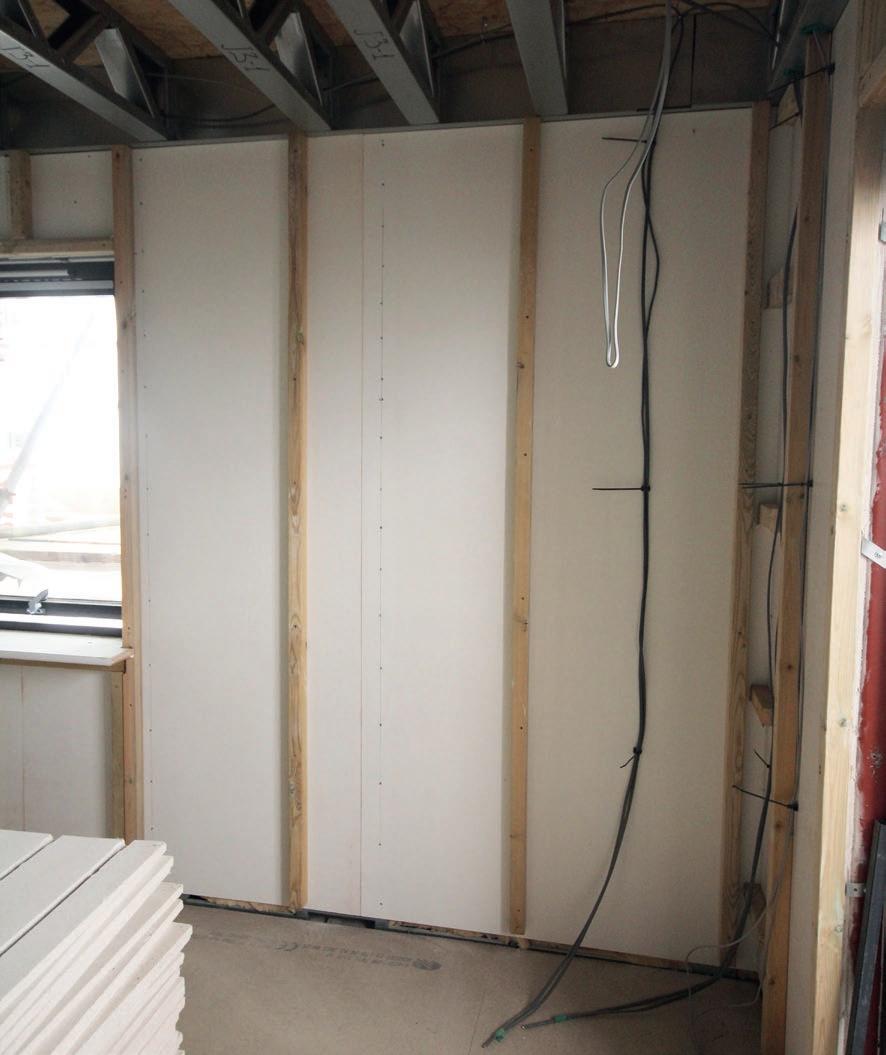
Magply - Enquiry 15
Mira Showers' membership in the Future Homes Hub highlights the company's dedication to water efficiency and sustainability. By leveraging its expertise and collaborating with industry leaders, Mira Showers aims to deliver innovative showering solutions that enhance the consumer experience while conserving water resources.
Mira Showers - Enquiry 14
Gaia installs electric UFH in eco development
Gaia have designed, supplied and installed state-of-the-art electric underfloor heating in Nottinghamshire’s pioneering eco housing development Howgate Close.
With exceptional Design SAP (Standard Assessment Procedure) Ratings one of the key benefits for its residents is undoubtedly the energy efficiency of the dwellings, which all feature electric underfloor heating as a back-up to the energy generated from 138 roof-mounted photovoltaic (PV) panels. Gaia specialise in the design, supply and installation of underfloor heating for residential, commercial and industrial projects and are trusted by architects, contractors, M&E consultants, builders and developers, working with some of the UK’s leading housing companies.
Gaia - Enquiry 16
www.housingspecification.co.uk | To make an enquiry - Go online: www.enquire2.com or post our free Reader Enquiry Card
PRODUCT NEWS 20
THE MOST COMPACT YET POWERFUL MVHR AVAILABLE


Titon, a leading provider of ventilation solutions, is excited to announce the expansion of its mechanical heat recovery range with the introduction of the new HRV4 Q Plus Range. This latest addition showcases Titon's commitment to delivering innovative and efficient ventilation solutions for residential applications.
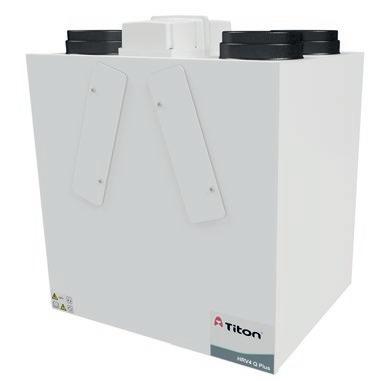
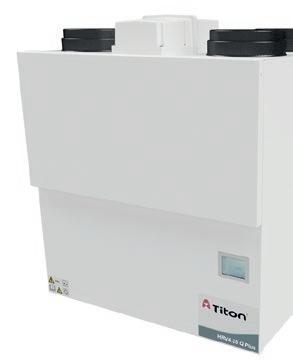





The HRV4 Q Plus Range brings impressive enhancements, maintaining a compact size only 600mm wide whilst significantly boosting performance and efficiency. With an airflow up to 158 l/s (568 m3/h) at 100 Pa, this advanced MVHR ensures optimal indoor air quality. Additionally, the HRV4 Q Plus Range boasts a remarkably low Specific Fan Power, down to 0.38 W/l/s, demonstrating Titon's dedication to energy efficiency and sustainability.
One of the standout features of the HRV4 Q Plus Range is its highly efficient heat exchanger, achieving up to 91% heat recovery. This outstanding recovery not only ensures superior ventilation but also aids in reducing energy consumption and associated costs. The new HRV4 Q Plus Range measures 600mm (w) x 602mm

(h) x 477mm (d), providing a compact and space-saving design for ease of installation in various building layouts. Moreover, it offers the convenience of Left or Right Hand on-site configuration.
Titon continues to develop its product offerings, listening to their customers and the needs of the market. The HRV4 Q Plus Range boasts full MODBUS and WiFI connectivity via the aura-t controller and the auraSmart app, enabling seamless integration for remote monitoring and control. James Fisher, Titon's Commercial Director, expressed his excitement about the new product, stating, "The HRV4 Q Plus Range is the next level for the ventilation industry. Its impressive airflow capacity, energy efficiency, size and smart connectivity options set a new standard for indoor ventilation solutions."
Titon is proud to offer the HRV4 Q Plus Range, representing a significant advancement in indoor ventilation technology. With its compact size, remarkable performance, and eco-conscious design, the HRV4 Q Plus Range is poised to transform MVHR in the market place. For more information about Titon's HRV4 Q Plus Range and other ventilation products, please visit www.titon.com/biglittlemvhr


Titon - Enquiry 17











Some things are worth





Titon’s MVHR HRV Q Plus range just got bigger (the size hasn’t though) TITON.COM/BIGLITTLEMVHR • Airflow up to 158 l/s (568 m3/h) at 100 Pa • Low Specific Fan Power; down to 0.38 W/l/s • Highly efficient heat exchanger; up to 91% • 600mm (w) x 602mm (h) x 477mm (d) • Left or Right Hand on site configuration • Full MODBUS and WiFI connectivity Introducing the new HRV4 & HRV4.25 Q Plus Scan me Titon Housing Specification HRV4 23 A5 H.indd 1 28/09/2023 16:17:48 Enquiry 18 www.housingspecification.co.uk | To make an enquiry - Go online: www.enquire2.com or post our free Reader Enquiry Card PRODUCT NEWS 21
shouting about....
IDEAL HEATING LAUNCHES FIRST UK HEAT PUMP PRODUCTION LINE IN £60M NET ZERO DRIVE
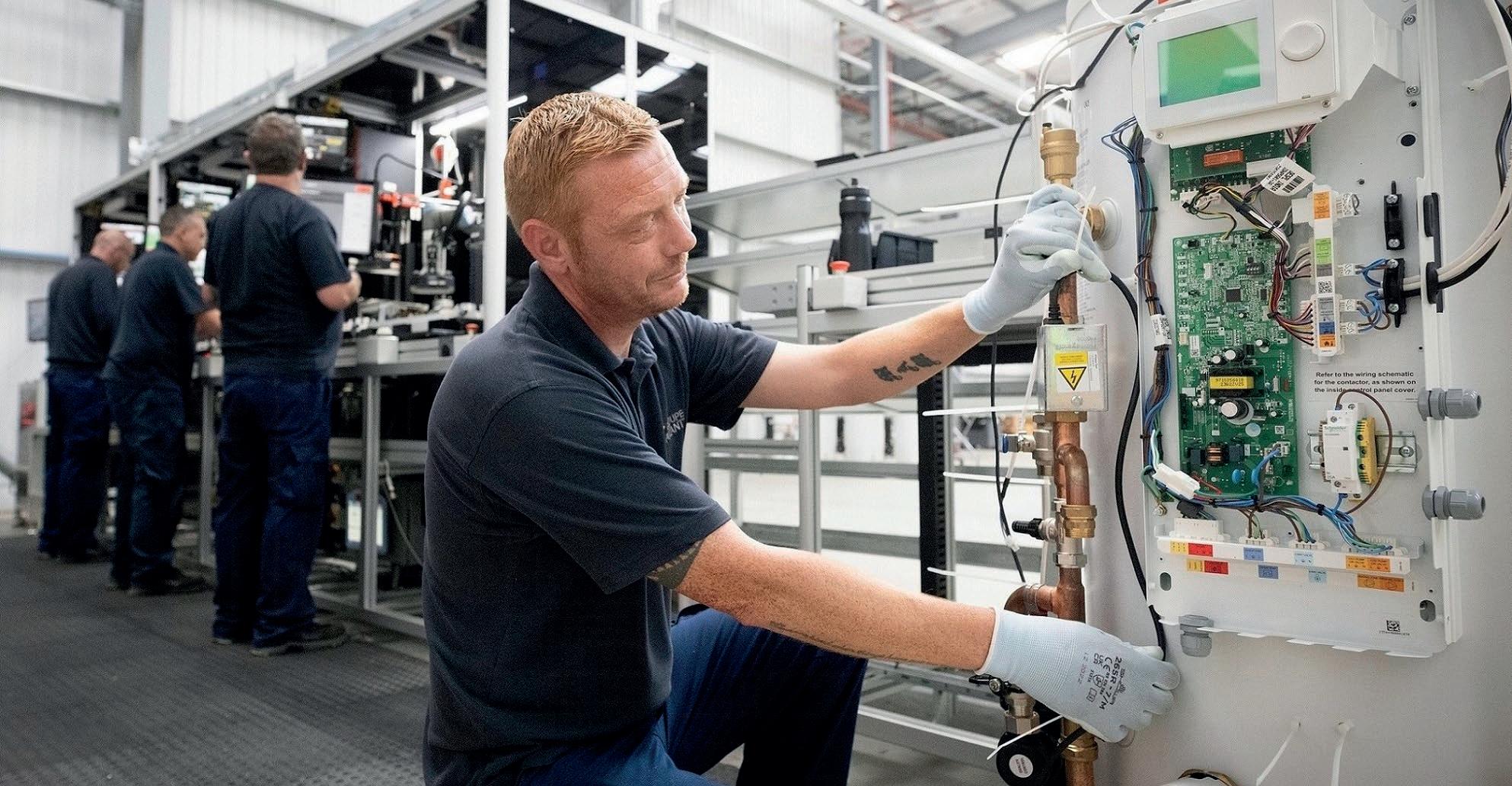
Market leader Ideal Heating has launched its first UK heat pump production line as part of a huge investment in low carbon technologies.
Lord Callanan’s visit to the Hull site marked the start of heat pump production. He also officially opened Ideal Heating’s £2.2m National Training and Technology Centre in Hessle, on the outskirts of Hull. On his arrival at the training facility, Lord Callanan addressed Ideal Heating staff and said: “Ideal Heating is by far the most advanced of the traditional gas boiler manufacturers and it’s great to see all the developments that are taking place in terms of manufacturing, production and training.
Ideal Heating has been manufacturing many of the country’s best-selling boilers for over a century at its headquarters in Hull.
Now the business is undergoing a major transformation as it engineers the green heating solutions to support the UK’s drive to net zero.
Ideal Heating’s transition to renewable heating solutions will play a key role in the UK’s green industrial revolution. A huge decarbonisation of housing stock must take place for the UK to achieve net zero status by 2050, as homes account for more than a quarter of all greenhouse gas emissions.
Lord Callanan, Minister for Energy Efficiency and Green Finance, visited Ideal Heating’s Hull factory to mark the start of heat pump production by the company in the UK.
The new heat pump production line forms part of a £60m investment programme at the Hull site, which includes a heat pump manufacturing facility, an expanded distribution hub, and a research and development centre to pioneer the heating technologies of the future. Ideal Heating has also invested more than £2m in its flagship training centre – one of the heating industry’s largest and best-equipped training facilities and where up to 5,000 installers
every year can gain the skills to install and service heat pumps.
As the UK market leader in both the domestic and commercial heating sectors, Ideal Heating is now leading the industry towards a greener future, supported by its parent company, Groupe Atlantic, a global heating industry leader.
Shaun Edwards, CEO of Groupe Atlantic UK, Republic of Ireland and North America, said: “The transition to low carbon heating solutions including heat pumps is the biggest transformation in the business since we moved from coal to gas-fired boilers in the 1930s.
“The major investments we’re making at our Hull site send out a very clear signal about our commitment to the net zero transition and to re-modelling our business to meet the needs of our customers today and into the future.”
“Everyone at Ideal Heating is doing a fantastic job, so I’d like to say well done and keep it up.” To find out more about Ideal Heating’s Logic Air heat pump, go to www.idealheating.com/new-build/ products/logic-air-heat-pump
Images
1. Manufacturing technicians working on the newly-launched heat pump production line at Ideal Heating’s factory in Hull.
2. Pictured at the new Ideal Heating heat pump production line, from left, Jason Speedy, Chief Operations Officer; Lord Callanan; Shaun Edwards, CEO, Groupe Atlantic UK, Republic of Ireland and North America; and Mark Derbyshire, Managing Director (Domestic Products).

3. Lord Callanan cuts a green ribbon to officially open Ideal Heating’s new National Training and Technology Centre, assisted by Shaun Edwards, CEO, Groupe Atlantic UK, Republic of Ireland and North America.
Ideal Heating - Enquiry 19

www.housingspecification.co.uk | To make an enquiry - Go online: www.enquire2.com or post our free Reader Enquiry Card
1.
2.
HOME ENERGY 22
3.
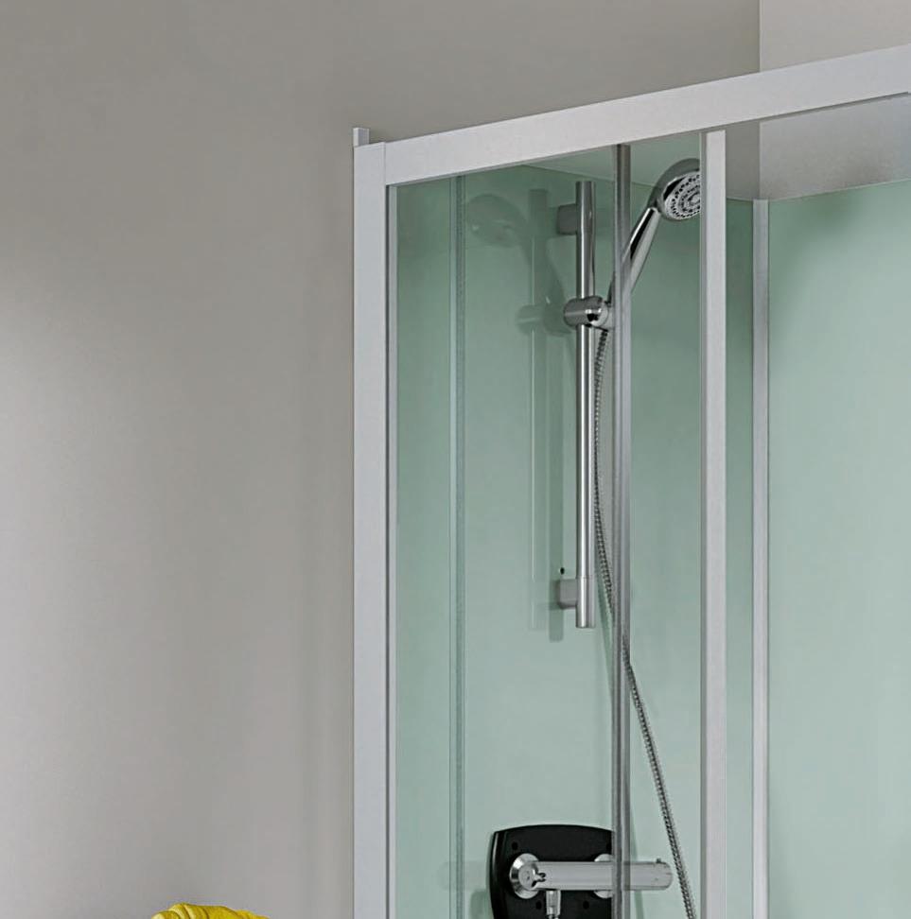
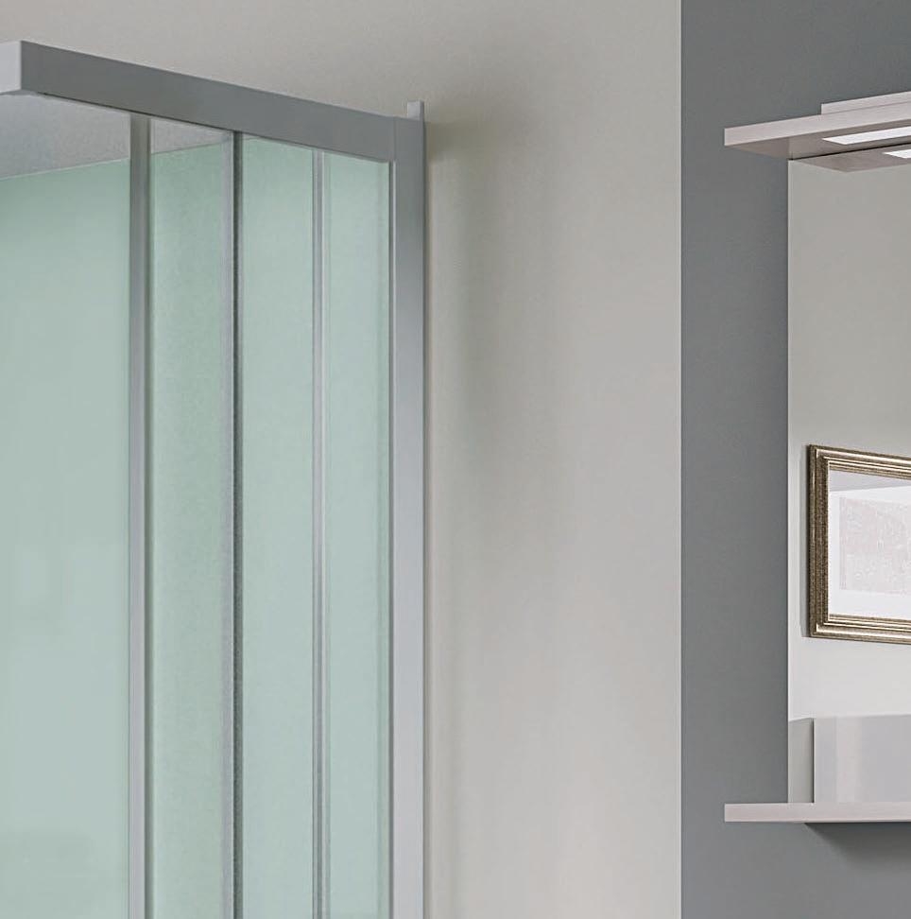
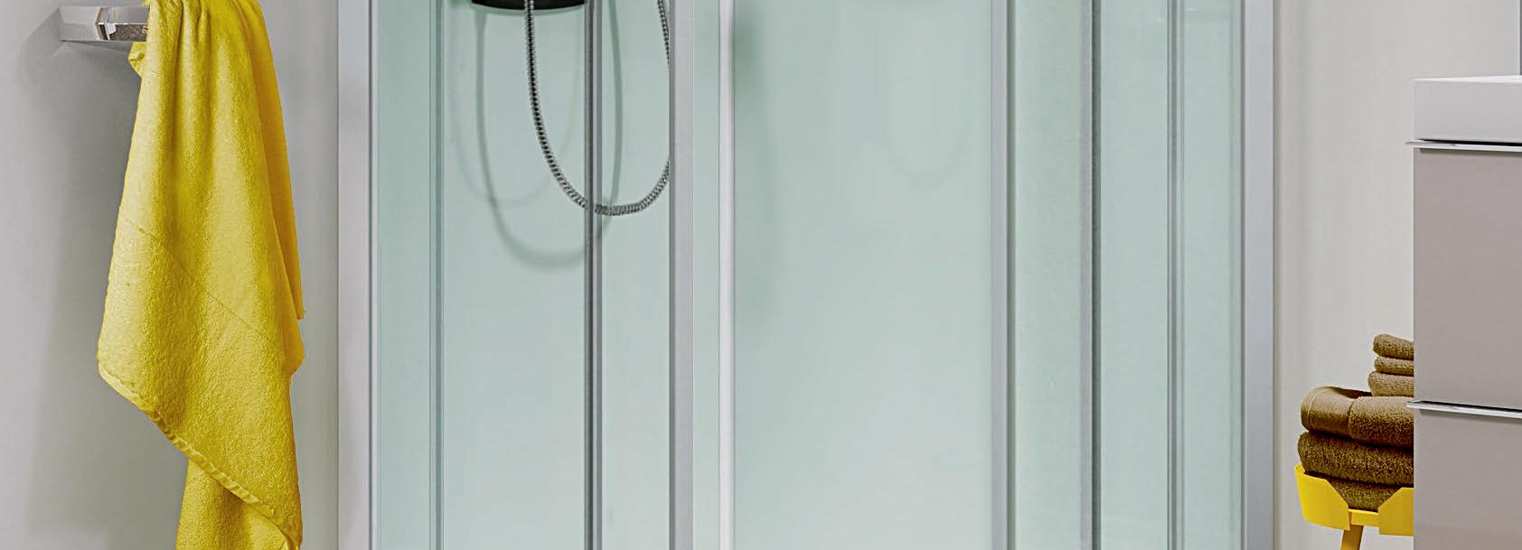

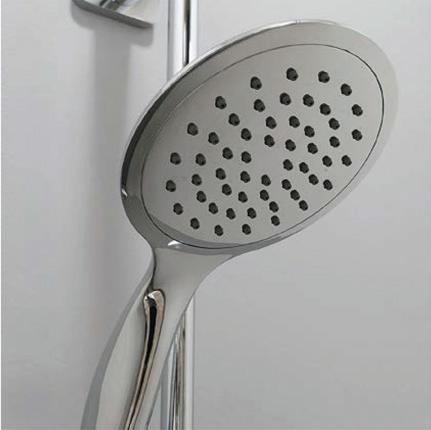
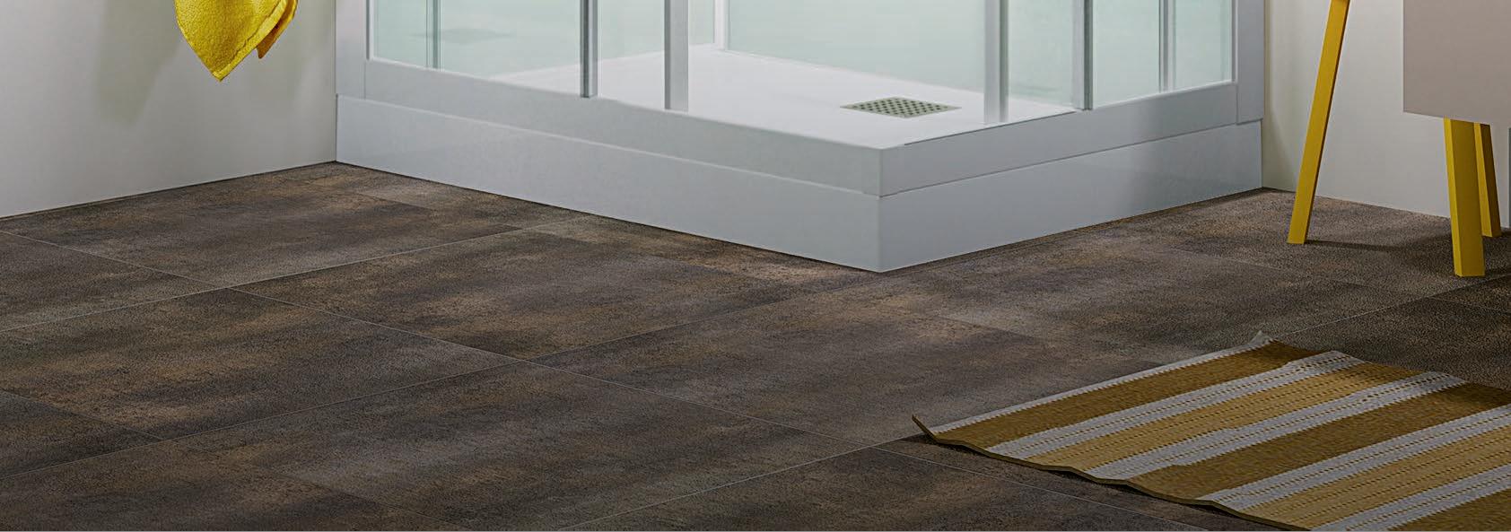
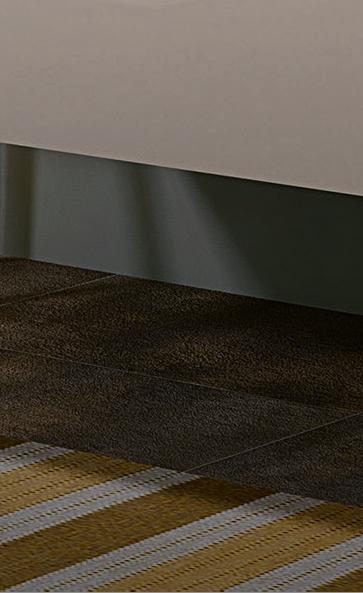
kinedo.co.uk Follow us on Enquiry 20
OKOPOD OFFERS SUSTAINABLE GARDEN ROOMS USING STERLINGOSB ZERO
A fast-growing new timber building company based in Cambridge is supplying clients across the country with sustainably-built garden rooms which employ West Fraser’s Sterlingosb Zero as a primary material for fabricating the main structure and interior partitions.
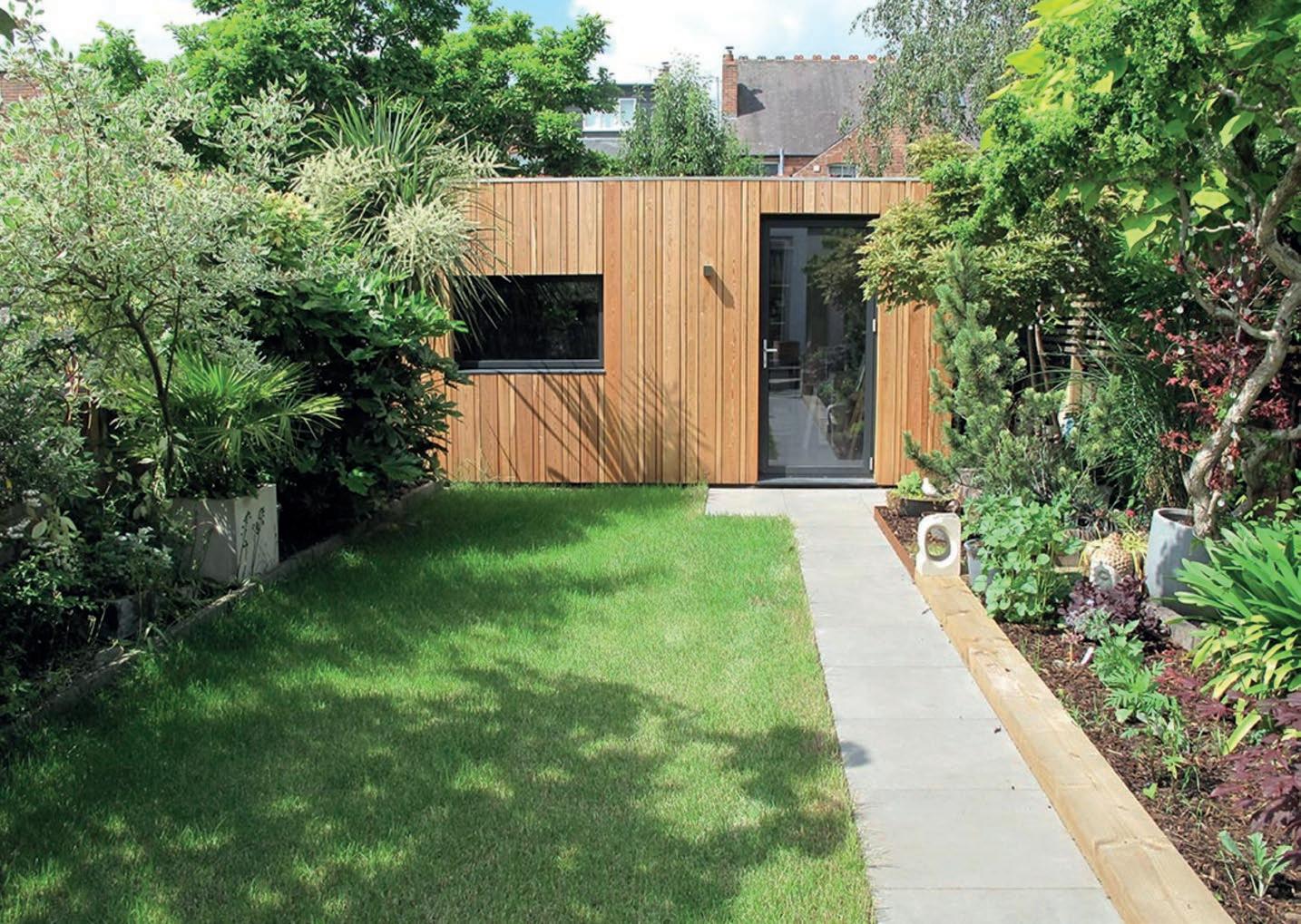
With the market being flooded with cheap imports, an increasing number of architects are opting to bolster the UK economy by specifying domestically-produced products and brands.
West Fraser has been a respected and trusted provider of OSB, particleboard, and MDF to the UK architecture and construction markets for several decades. Every engineered wood panel, produced in Scotland, is net carbon negative and meets rigorous standards, ensuring quality and compliance.

Okopod was established four years ago by James Home to manufacture stylish, high quality timber pods which can be used as home offices, additional semioutdoor spaces or simply as a bolthole to sit and enjoy nature.
With two or three installation teams constantly on the road, Okopod now boasts satisfied customers from the South Coast and East Anglia up to Liverpool and Chester; with the order book continuing to grow. And as their Instagram posts show, the finished product would grace any garden or outdoor space, while the efficiency of the fabrication process also means there won’t be months of waiting to enjoy the benefits.
Tim Ireland, CEO, explains: “The company was only set up in 2019 but we are seeing demand growing rapidly and are delivering over 100 garden rooms or annexes a year now; very much focusing on build quality and our environmental impact. We are delighted with the 18mm SterlingOSB Zero as a material and feel it adds value to our product from the perspective of its sustainability.
“We are both comfortable and confident in working with SterlingOSB Zero and have never had any issue with the tolerance or performance. As well as the external wall panels, the SterlingOSB Zero is used to build the floors and the roof assembly which features 100mm of insulation with an OSB soffit and top surface to take the waterproof membrane.
"To keep growing the business, we are also looking at offering other structures such as car ports while, logically, the next step in terms of production would be to adopt CNC technology. And that is another area where the quality and dimensional accuracy of SterlingOSB could be a real benefit.”
SterlingOSB Zero is available in a range of sizes and thicknesses up to 22mm as well as a T&G version ideal for flooring and decking applications. The highperformance panel product, free of added formaldehyde, has also earned BBA approval and meets the requirements of NHBC Technical.
West Fraser - Enquiry 21
The product range includes: SterlingOSB Zero, the first and only UK-made OSB with zero-added formaldehyde which has been trusted by the trade for over 30 years for its structural capability and aesthetic prowess; CaberFloor, the most popular P5 flooring range in the UK, and CaberMDF, the original MDF brand in the UK.
The panels are net carbon negative, meaning they lock up more carbon than is released during manufacture. In addition, West Fraser is committed to responsible supply chains specifically to ensure the legality, traceability and prohibiting products associated with deforestation & forest degradation. All UKmanufactured products are FSC certified (FSC® C012533).
EXTERNAL ENVELOPE 24 www.housingspecification.co.uk | To make an enquiry - Go online: www.enquire2.com or post our free Reader Enquiry Card
It’s more




It’s a Marley Solar Roof System.






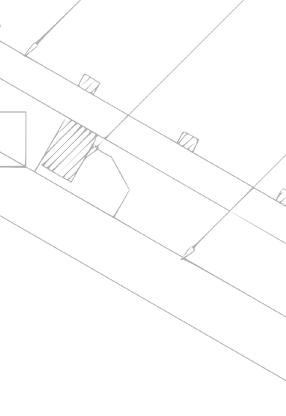



You may just see a roof. But by specifying a complete Marley Solar Roof System, you can be sure of a secure and robust solution, that also delivers more desirable, energy efficient homes. It’s more than a roof, it’s building to make a difference.

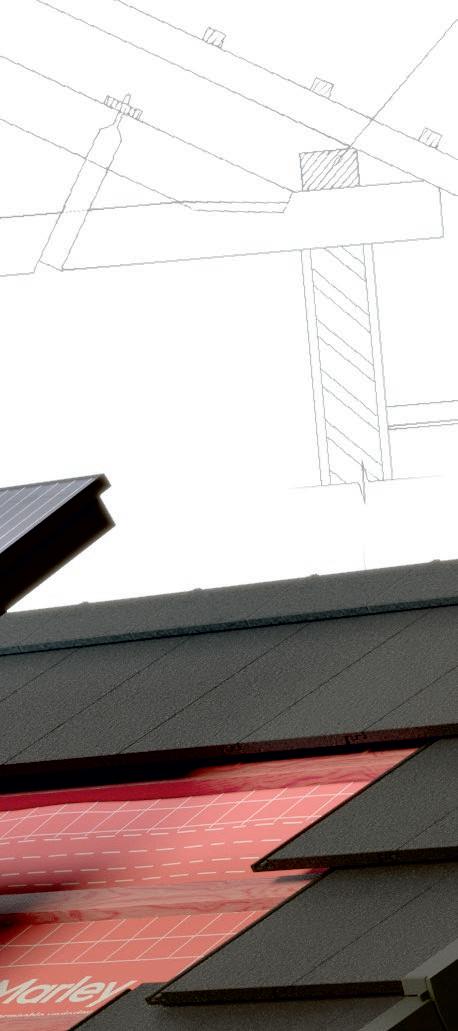
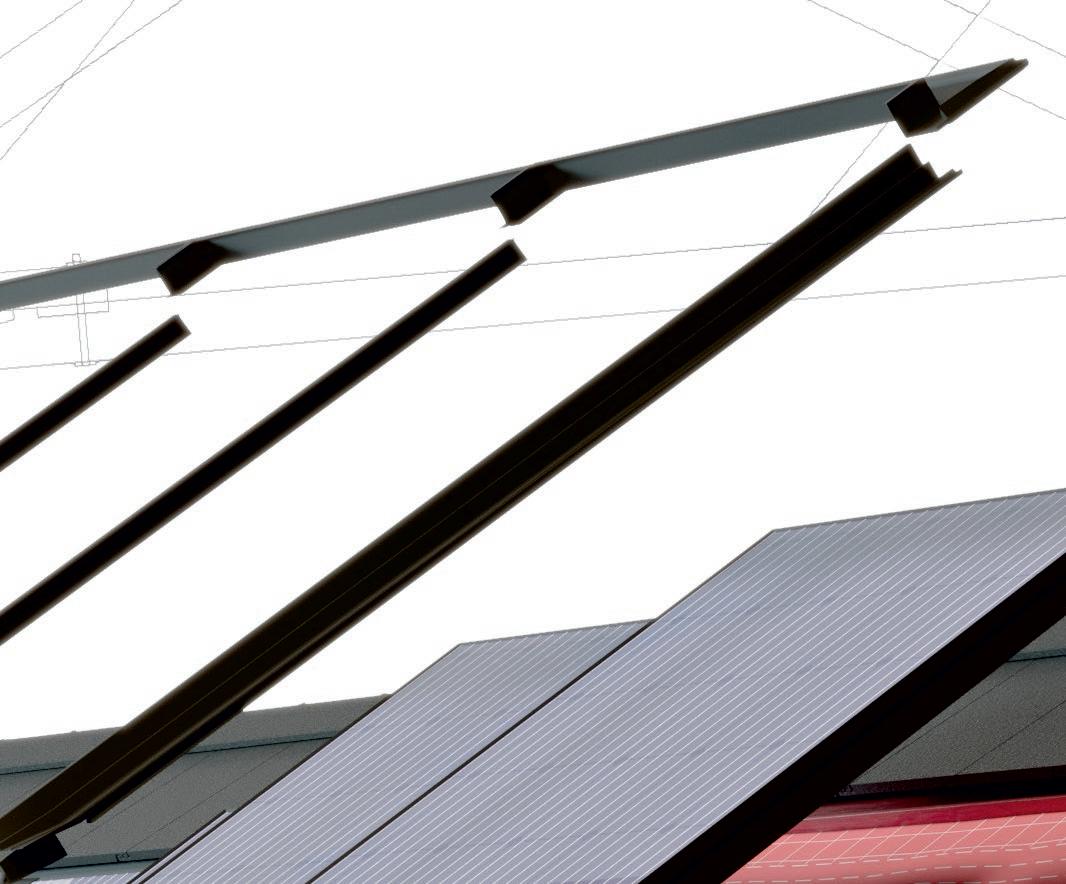
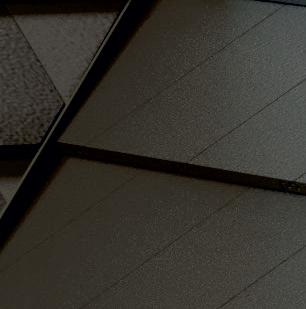
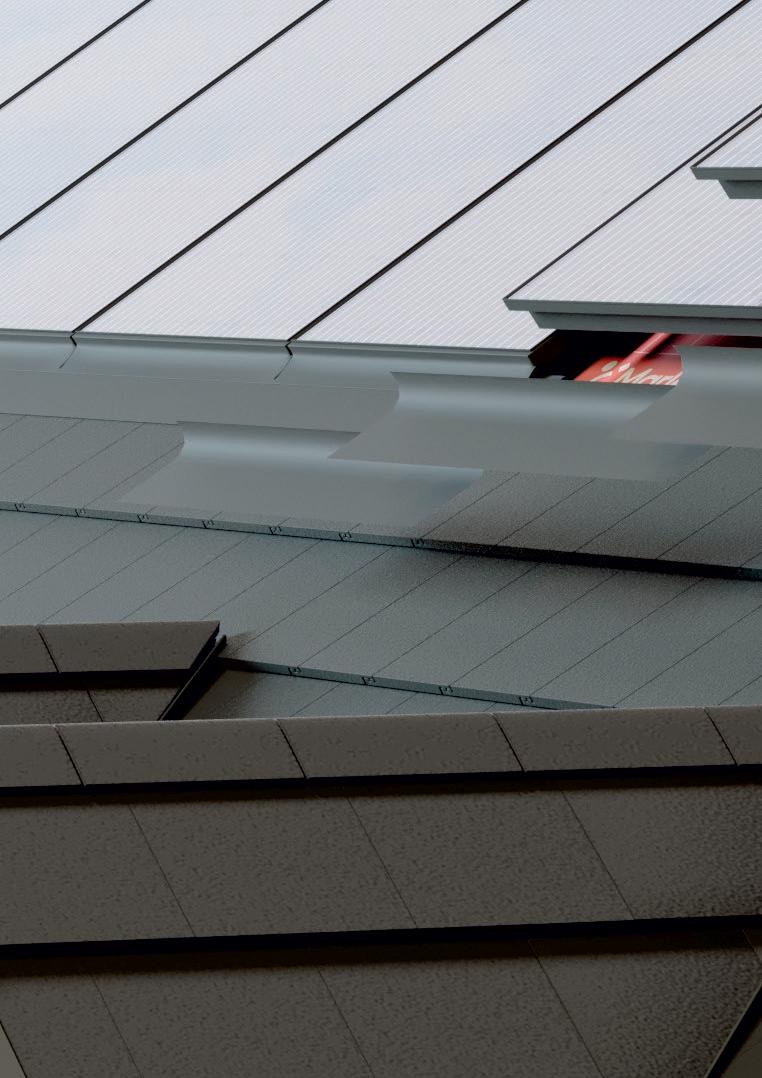
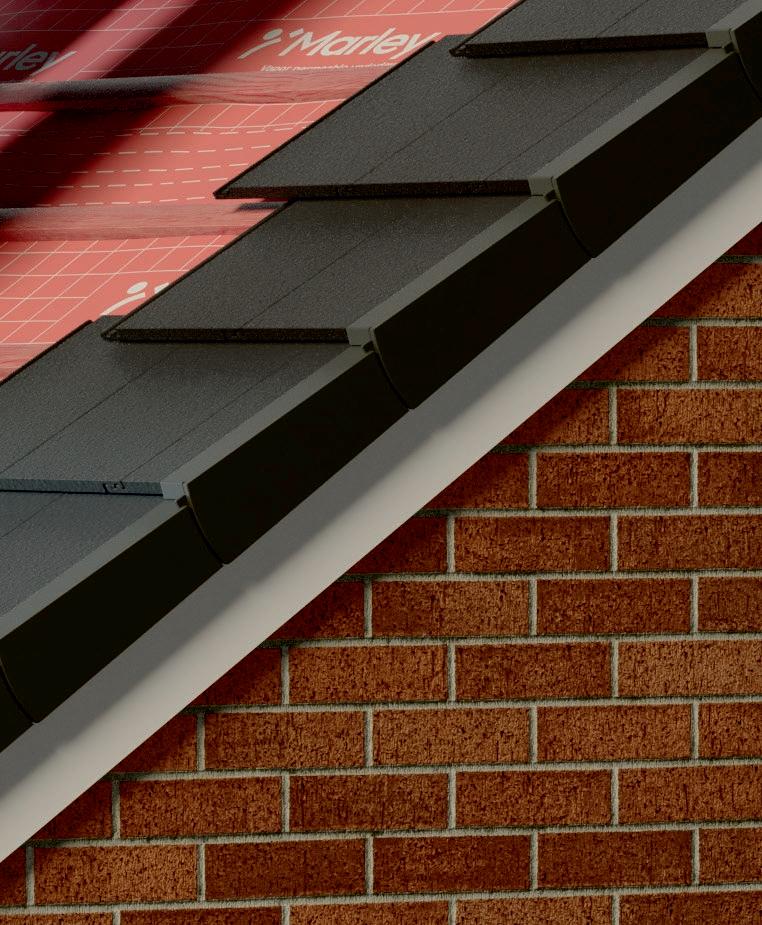
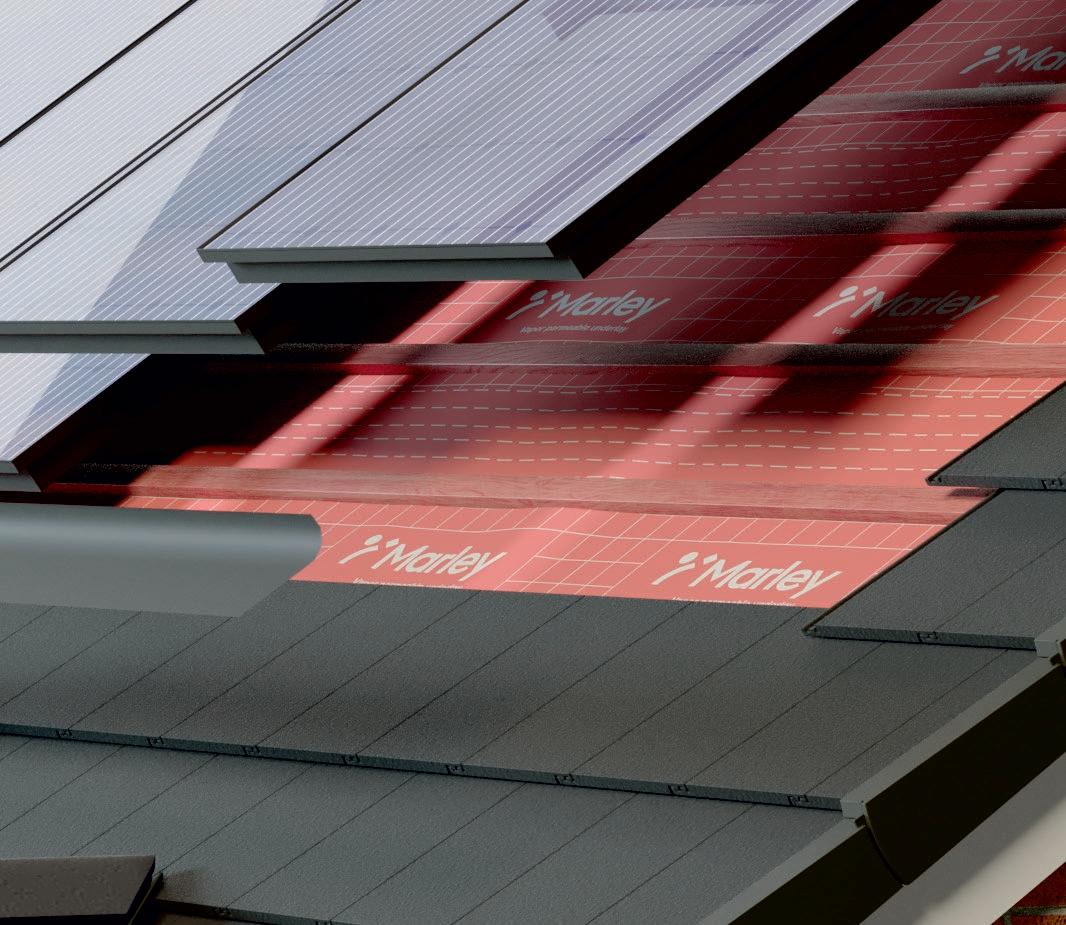
marley.co.uk






LEARN MORE
Enquiry 22
Wraptite works with Comfort Frame IWI to achieve energy efficiency

The Wraptite® external air barrier system from A. Proctor Group has been installed in combination with the innovative and unique Comfort Frame Internal Wall Insulation system.
Comfort Frame’s IWI system is the only Fabric First solution that is isolated from the existing wall, which eliminates the risk of thermal bridging and condensation.
Designed to improve the performance of solid walled properties, this transition to a lower carbon-built environment delivers 50% savings on tenant energy bills.

Wraptite is the only self-adhering vapour-permeable air barrier certified by the BBA and combines the critical properties of vapour permeability and airtightness in one self-adhering membrane. This approach saves on both the labour and material costs associated with achieving the energy efficiency demands in buildings.
Graham Harrison, Managing Director of Motion Frame Limited, explained. “The Wraptite breather membrane was applied to the inside face of the existing fabric of the building enabling us to create a highly efficient airtight finish.
“Wraptite is a great product, with the self-adhesive design being easy and quick to apply.”
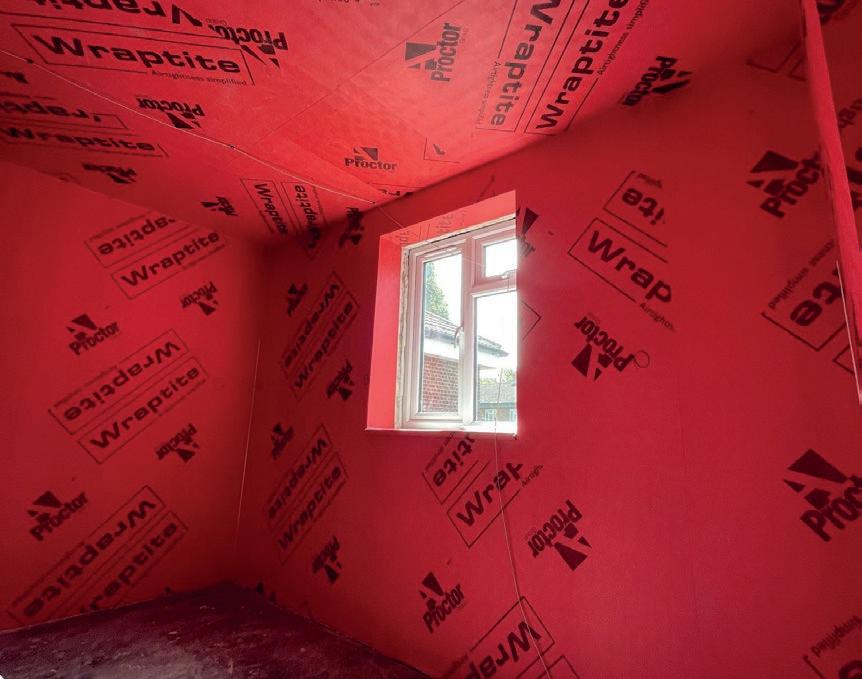
Also specified alongside Wraptite was Spacetherm® from the A. Proctor Group, which comprises high-performance aerogel insulation that can be bonded to various boards to suit specific applications.
A. Proctor Group - Enquiry 23

IG Masonry Support provide the

perfect solution
IG Masonry Support provided multiple masonry support units for the safe, timeefficient installation of brickwork details for a high-quality housing development in Leeds. Located in the city’s Holbeck Urban Village area, the Pin Yard is a £34m, 11-storey property comprising 216 high-quality oneto-three-bedroom rental homes. IG Masonry Support’s Dropper Welded Masonry Support were designed and manufactured to suit a 108mm cavity when fixing to steel. In terms of its Masonry Support Corners, these included thermal shims, bolts, local washers and nuts. To ensure each support unit met the build’s wider requirements, IG Masonry Support worked on their design in collaboration with structural engineers, Met Structures. This close working relationship continued throughout the installation and build process.
IG Masonry Support - Enquiry 24
Enquiry 25 EXTERNAL ENVELOPE 26 www.housingspecification.co.uk | To make an enquiry - Go online: www.enquire2.com or post our free Reader Enquiry Card
Senior raises the bar at landmark residential scheme
Senior Architectural Systems’ award-winning PURe® aluminium windows and doors have been widely used across the new Perry Barr residential development in Birmingham, which is one of the city’s largest ever housing and regeneration projects.

Senior’s low U-value PURe® aluminium systems were specified for three of the four plots.

The contract has seen Senior work with two separate project teams, collaborating with main contractor Vinci and fabricator partner Duplus Architectural Systems on plot 7, and with Wilmott Dixon and Acorn Aluminium on plots 8 and 9.
Senior’s thermally-enhanced PURe® aluminium tilt and turn windows and PURe® SLIDE patio doors were also installed to the 430 individual apartments that have been constructed by Willmott Dixon across the four and six storey buildings known as plots 8 and 9. This part of the Perry Barr housing development utilised MMC and off-site manufacturing elements such as light gauge steel frame, brick slip façades, premanufactured balconies and balustrades, and bathroom pods.
Senior’s unique PURe® aluminium system features a highly-efficient expanded polyurethane (PUR) thermal barrier, and the company was recently recognised with a King’s Award for Enterprise for the successful development of the system and its commitment to innovation.
Senior Architectural Systems - Enquiry 26
Sto specified for new timber-frame housing development
More than 30 timber frame homes are benefiting from an external wall insulation system manufactured by Sto to help reduce heating costs and energy.
Constructed by Westridge Construction for Hyde New Homes, the crescent-shaped development consists of 32 homes ranging from two to four bedrooms. Located in Saltdean, East Sussex, the art-deco inspired properties are located between the south coast and the South Downs National Park.
The StoTherm Vario expanded polystyrene insulation (EPS) system, including Sto-Rotofix mini mechanical fixings, were specified and installed by Square 1 Architectural Solutions. Compared to rail systems, the Rotofix fixings require fewer components, the insulation boards can be installed more quickly, and Rotofix enables better levelling capabilities, as the fixings can easily be adjusted to provide a level surface prior to installing the rendered façade.
The StoTherm Vario system was finished with StoSilco K silicone resin render, in white, to provide high water repellence and resistance to dirt build-up, as well as the growth of algae and fungus. To enable the render to be applied around the circular windows which feature throughout each property, a curved bead was also supplied by Sto to help form the neat render finish.
Sto - Enquiry 27
Keylite first-to-market on window guard
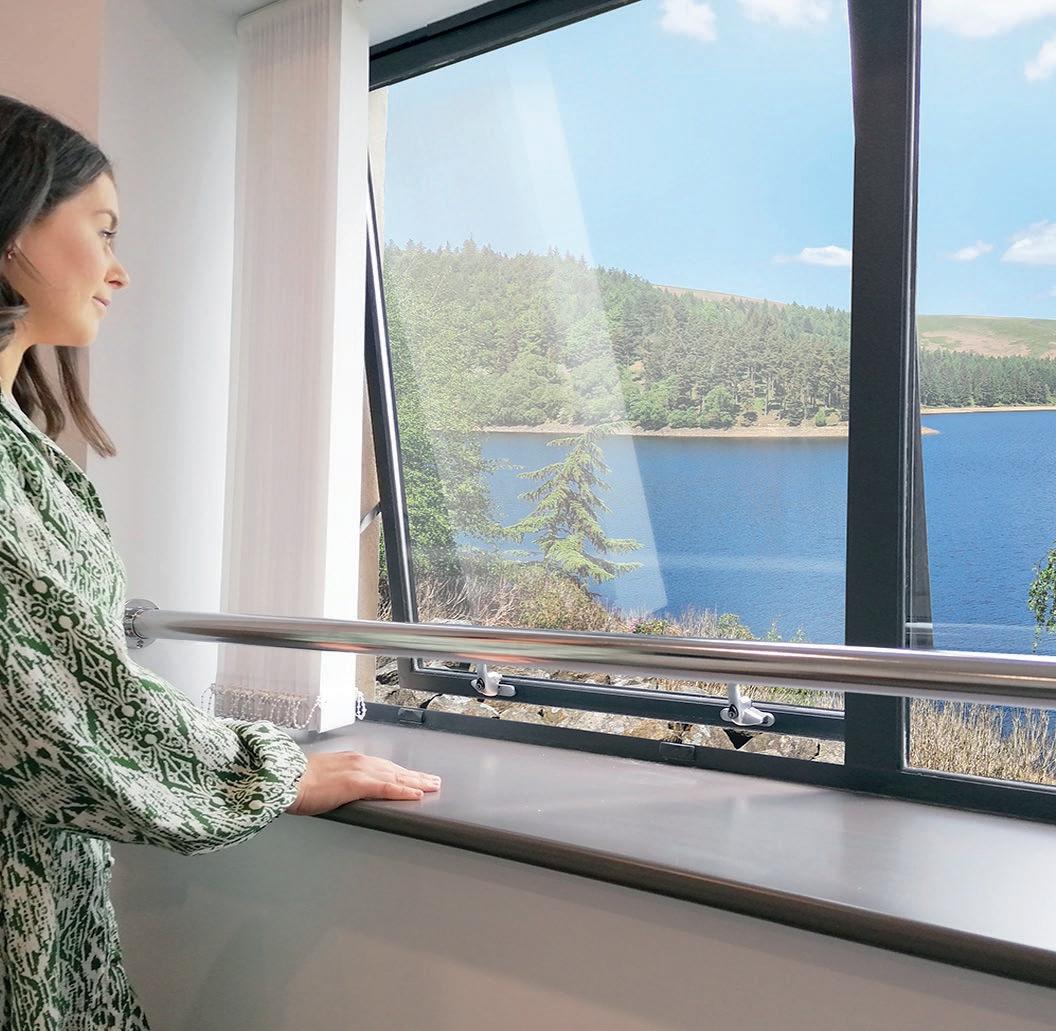
Keylite Roof Windows (Keylite) has launched a brand new, firstto-market window guard to support housebuilders in light of updates to Building Regulations Part O ref: 3.8 Protection of Falling, which took effect on the 15th June 2023.
Latest guidance in paragraph 3.8 states that openings which are intended to be open for long periods to reduce overheating risk might pose a higher risk of falls from height.
The new window guard is responsively designed for vertical windows to support housebuilders urgently needing to meet the latest update to building regs.
This latest addition to Keylite’s product range comes as a quick response to calls for support.
Keylite - Enquiry 28
EXTERNAL ENVELOPE 27 www.housingspecification.co.uk | To make an enquiry - Go online: www.enquire2.com or post our free Reader Enquiry Card
Liquid Roofing & Waterproofing

Long term protection for flat roofs, buildings and critical structures

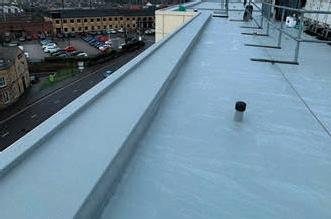
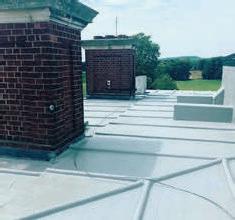
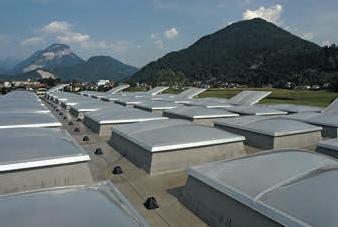
The first choice for liquid membranes

Warm roofs, inverted roofs, green roofs, podium Whatever your requirements, we have a certified and proven solution to meet your needs.
With over 60 years’ experience, there’s not many challenges we haven’t faced, confronted and overcome.
Contact us to discuss
Whether it’s a school, hospital, hotel, car park, balcony, the list is endless, KEMPEROL® has a range of cold applied products to suit every application.
visit www.kemperol.co.uk
To find out more about the KEMPEROL® range of products
Tel: 01925 445532
Email: enquiries@kempersystem.co.uk

®
KEMPEROL
Kemperol Liquid Waterproofing KEMPEROL®
95/3139
06/4388
29
Enquiry








































































































































































 Adam Salt, Business Development Manager at the A. Proctor Group explains.
Photos credit: Algeco - Wraptite® used at Northampton School for Boys Multi-Academy Trust. Gary Britton Photography - Wraptite used at Modulous Factory / Easi-Space.
Adam Salt, Business Development Manager at the A. Proctor Group explains.
Photos credit: Algeco - Wraptite® used at Northampton School for Boys Multi-Academy Trust. Gary Britton Photography - Wraptite used at Modulous Factory / Easi-Space.




















































































