

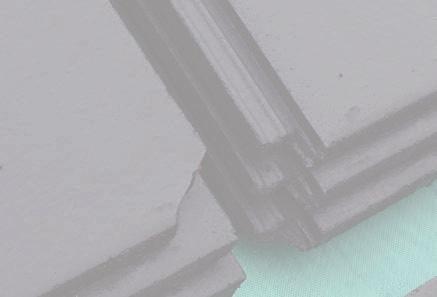
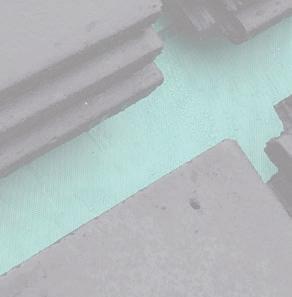















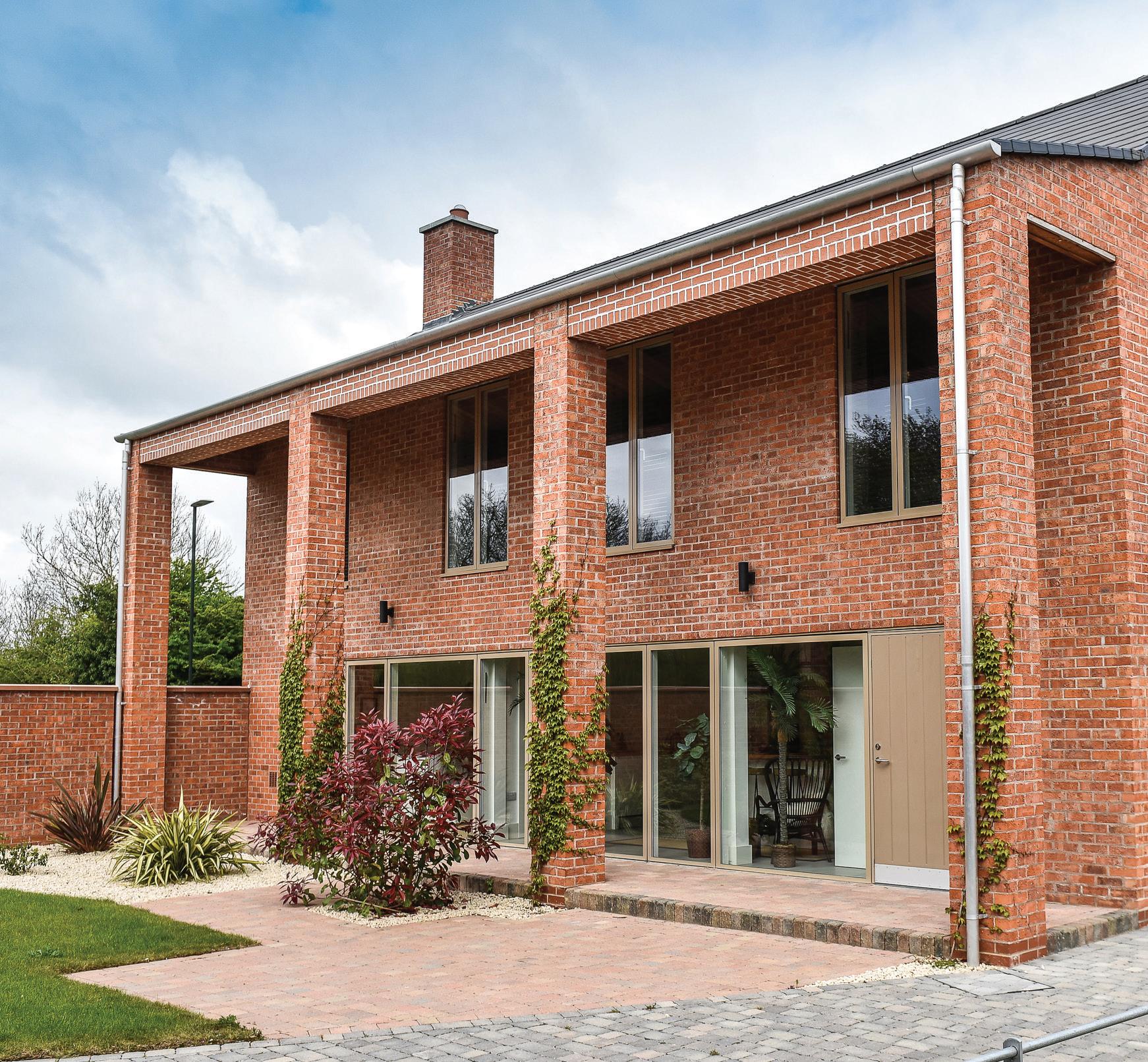

HOUSING Specification April/May 2021 www.housingspecification.co.uk News Products in Practice Front Cover Spotlight Corporate Profile IN THIS ISSUE... Product News Social Housing External Envelope Home Energy THE AIR & VAPOUR PERMEABLE PITCHED ROOF UNDERLAY Safety, Security & Fire Protection External Works & Drainage























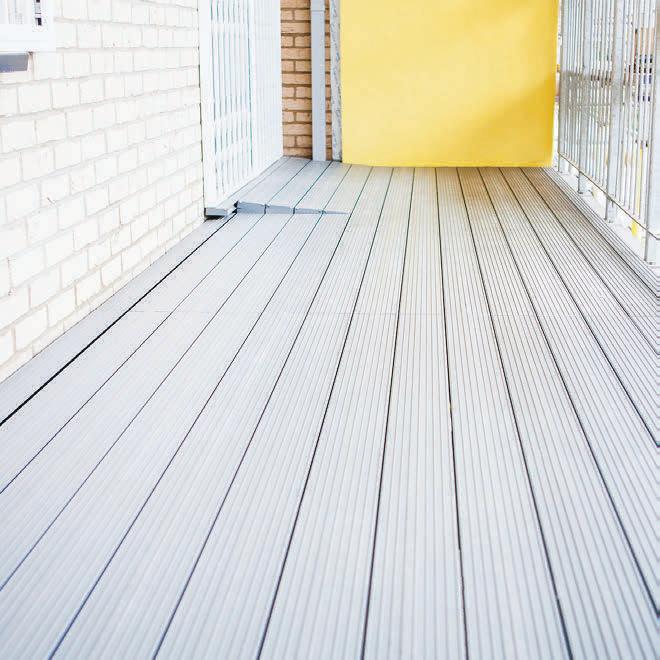

• Fire Rated to A1 & A2fl-s1 • Aluminium construction to 6063 T6 grade • Slip-resistant and wear-resistant • 30-year manufacturer product warranty NEW COST-EFFECTIVE ALIDECK LITE RANGE THE UK’S ORIGINAL FULLY COMPLIANT ALUMINIUM FIRE RESISTANT BALCONY DECKING SOLUTION Designed specifically for the retrofit and replacement The AliDeck Lite Range is an entry-level system that is an ideal solution to quickly and easily replace compliant combustible timber and composite decking. Fast and efficient to install, AliDeck Lite boards and joists are cost-effective and fully compliant all legislation. market nonwith Call: 01622 534 078 Email: info@alideck.co.uk www.alideck.co.uk FIXING CLIP TEXTURED SURFACE REQUEST YOUR SAMPLES TODAY IDEAL SOLUTION FOR EWS1 REMEDIALS WIDE RANGE OF RAL COLOURS AVAILABLE
The AliDeck family of decking systems provide the perfect timber replacement solution for all balcony, terrace, and walkway retrofit projects. With a diverse range of options available, all installation possibilities are catered for.
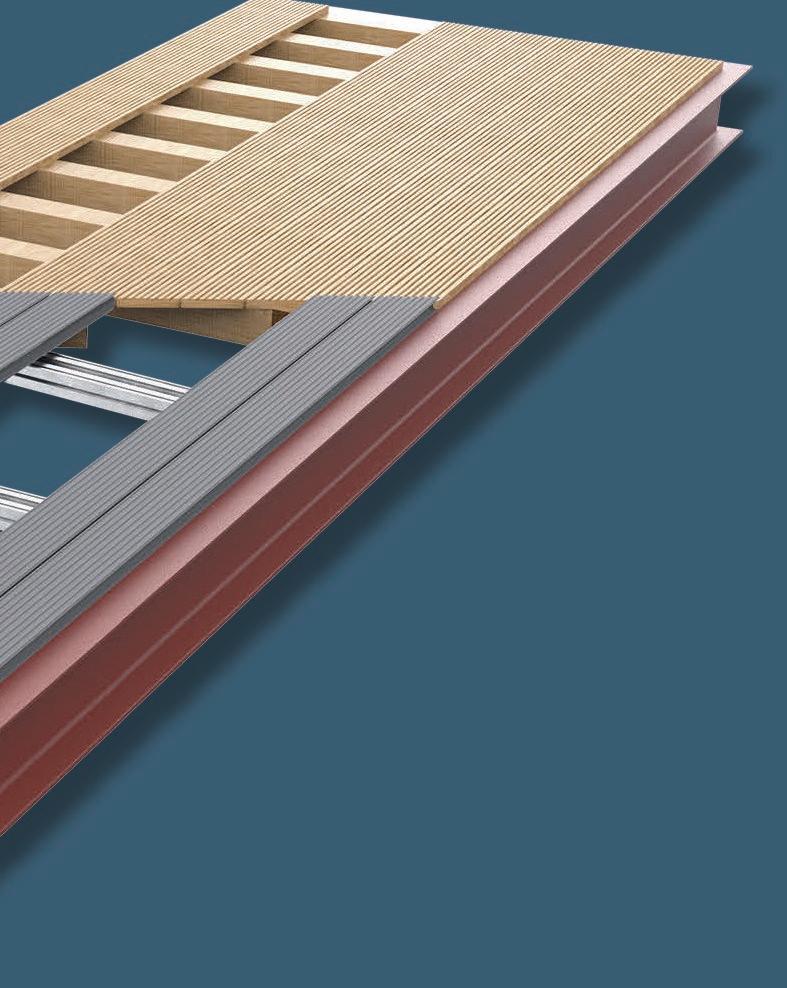



Call the AliDeck team today to discuss your technical requirements.

TM
Decking
THE ALIDECK SYSTEM
Aluminium
EXISTING TIMBER DECKING EXISTING TIMBER JOISTS EXISTING STEELWORK ALIDECK DECKING ALIDECK JOIST THE TIMBER REPLACEMENT SOLUTION

A new guide highlights that biodiversity should be considered at the earliest stages of planning new home developments to encourage wildlife and help reverse habitat decline.
Climate change and the decline of wildlife are the great challenges of our time which, combined with Government demands for greatly increased housing supply, are creating a balancing act which housebuilders and developers must consider in all its aspects.
Sustainability must be a key consideration in housing developments ensuring a positive impact on wildlife and the adoption of nature-based solutions.
Fifty-eight per cent of UK species have declined over the last 50 years, and urbanisation is considered one of the key reasons why.
The National House Building Council (NHBC) Foundation has partnered with the RSPB and Barratt Developments to produce guidance on how the housebuilding industry can incorporate green infrastructure into new build homes and enhance and protect biodiversity within developments to help deliver wider public health benefits.
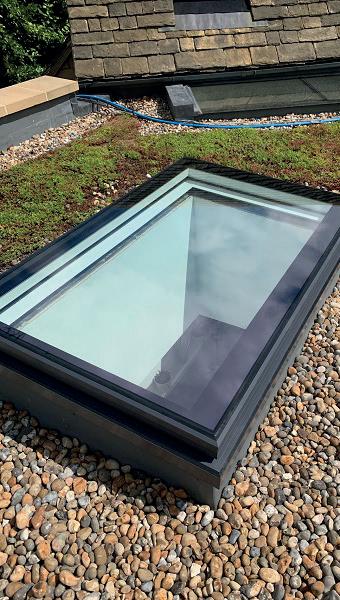


The new report Biodiversity in new housing developments: creating wildlife-friendly communities has just been launched providing guidance on planning for beautiful places.
Richard Smith, NHBC’s Head of Standards, Innovation and Research said: “In a year so focused on health, this report is a timely reminder of the many benefits nature can provide when successfully integrated into new homes and developments.
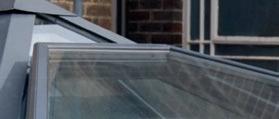

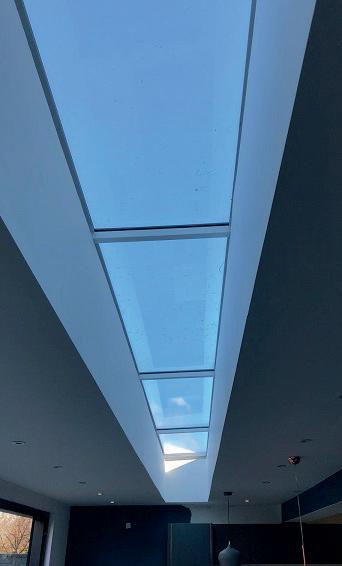


“As we head towards COP26, we want to support those in the housing and construction sector to think more about how they can better integrate biodiversity and climate resilience into new home developments to help to achieve the country’s climate change goals and improve health and wellbeing in local communities.
“Biodiversity Net Gain will soon become mandatory in England so there’s no excuse not to start looking at these issues now.”
 Paul Groves Group Editor
Paul Groves Group Editor

paul.groves@tspmedia.co.uk






WELCOME 5
Howells Patent Glazing Ltd - Triton Works, Woods Lane, Cradley Heath, Warley, West Midlands B64 7AN 01384 820060 www.howellsglazing.co.uk info@howellsglazing.co.uk Howells Patent Glazing, experts since 1973 in manufacturing, supply and installation of unique roof glazing systems for the private, public and commercial sectors. • Northlights, double and single pitch rooflights, patent glazing, canopies, vents & guttering • Auto CAD drawings • U values of 0.7w/m2 • Weather tightness tested to current British standards • Quality assurance to ISO 9001:2015 • Members of council for aluminium in building • Railway stations, shopping centres, schools, heritage buildings, industrial & commercial buildings, together with domestic applications, swimming pools and conservatories • Prebuilt range rooflights available in 7-10 working days
Welcome
Plan green, think blue Manufactured with 100% renewable energy, wedi products have their own Environmental Product Declarations.

Sustainable solutions with pedigree
Over 37 years of wedi excellence in creating wellness oases in homes.

Flexible like life itself
wedi products can‘t be beaten when it comes to how easy they are to use and work with.
wedi quality is a certainty Practically indestructible, thermally insulating and waterproof to the core.


Simply safe wedi products produce very little dust when worked on thus contribute to a safe working environment.






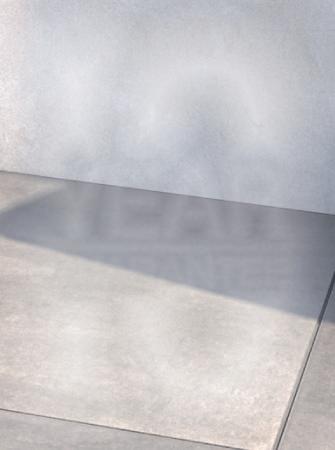
wedi lasts - for decades A bathroom that one cannot part with has sustainability written all over it.


wedi Systems (UK) Ltd. ∙ 0161 864 2336 ∙
www.wedi.co.uk ∙ enquiries@wedi.co.uk
Roofshield ® has been the trusted industry standard air- and vapourpermeable underlay for pitched roofs for over 20 years.
















Certified by the BBA, LABC and LABSS, Roofshield provides a fully ventilated roof without the need for any ventilation accessories. See pages 16-17 for Roofshield used in a Self-Build Heroes project in Wiltshire.
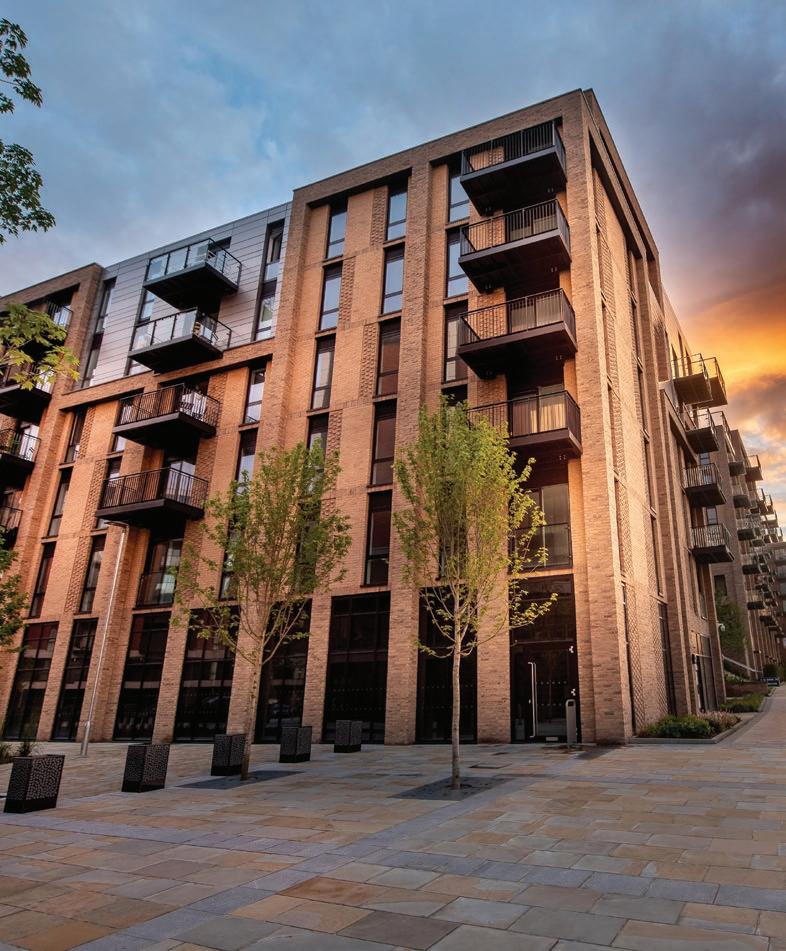
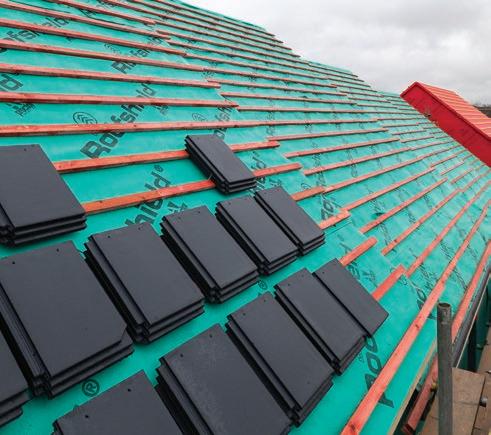

Read more on pages 16-17.

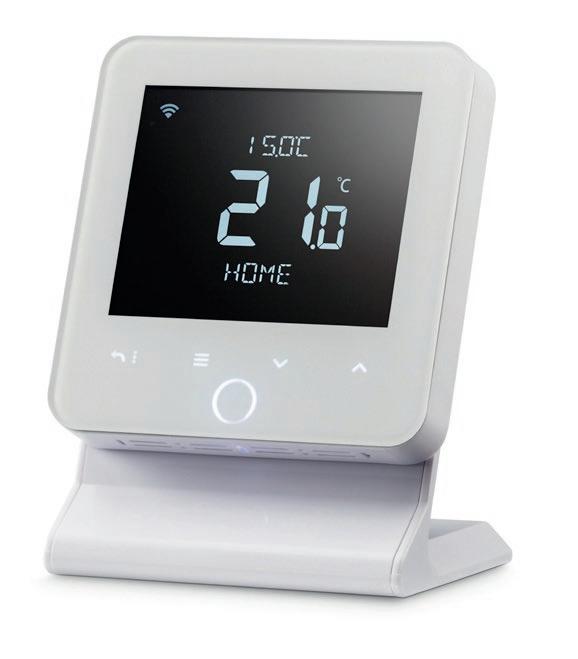
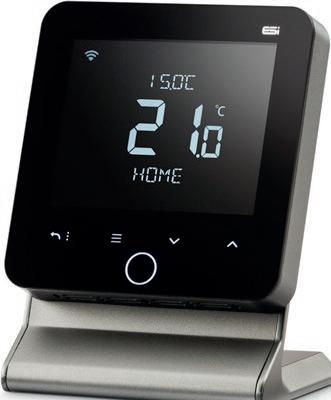


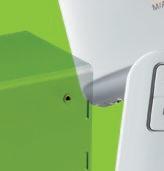




HOUSING Specification April/May 2021 www.housingspecification.co.uk News Products in Practice Front Cover Spotlight Corporate Profile IN THIS ISSUE... Product News Social Housing External Envelope Home Energy THE AIR & VAPOUR PERMEABLE PITCHED ROOF UNDERLAY Safety, Security & Fire Protection External Works & Drainage 30 www.housingspecification.co.uk Twitter: @myspecnews 20 13 10 Contents 4-12 13-15 16-17 18-19 20-23 24-25 26-29 30-31 32-33 34-35 News Products in Practice Front Cover Spotlight Corporate Profile Product News Social Housing External Envelope Home Energy Safety, Security & Fire Protection External Works & Drainage Terms and Conditions - While every effort is made to ensure the accuracy of all articles and information appearing in Housing Specification, the publisher does not accept liability for errors and omissions, printing or otherwise, that may appear in this publication. The journal includes photographs provided and paid for by suppliers. All rights reserved. No part of this publication may be reproduced or transmitted in any form or by any means, electronic or mechanical, including photocopying, recording or any retrieval system without the consent of the publisher. Grosvenor House, Central Park, Telford, TF2 9TW T: 01952 234000 | F: 01952 234003 www.tspmedia.co.uk | E: info@tspmedia.co.uk TANNER STILES PUBLISHING TSP MEDIA THE NEW LEADER OF THE PACK Introducing the ESRTP6 Programmable Room Thermostat, another fantastic innovative product from the ESi range of heating controls for residential and commercial use. For more information about our complete range of products call 01280 816 868 or visit www.esicontrols.co.uk 2021_PHPI advert 180x60 AW.indd 1 03/03/2021 15:35
Committee urges funding based on risk not height
A new Housing Select Committee report proposes a Comprehensive Building Safety Fund focused on risk and a raft of other recommendations to deal with the cladding crisis.
In the report, Cladding Remediation Follow-up, the Committee calls for a Comprehensive Building Safety Fund that:
• Applies to all high-risk buildings of any height, irrespective of tenure Covers all fire safety defects, including combustible insulation Covers all associated costs.
The Select Committee report says that the government should establish the principles on how the costs for cladding remediation should be split between government and industry. Welcoming the additional £3.5bn announced in February, the Committee says it falls well short of the estimated £15bn that will be required for all fire safety remediation works.
The Committee position on the cladding crisis is unambiguous: “It has been our unwavering position that leaseholders should bear no cost whatsoever for the remediation of building safety defects that were not of their making.”
The opportunity for the Fire Safety Bill to enshrine this principle in law was lost earlier this week when the Bill passed its final stage in Parliament and received Royal Assent on 29 April.
The 29 page Select Committee report focuses on the scale of the problem of fire safety defects, how they should be paid for and the impacts on the housing market and mental health of leaseholders and tenants.
The Select Committee asks the government to respond to the report before the Building Safety Bill is introduced into Parliament.
Innovative ‘Neighbourhood’ takes another step forward
Highlights from the report include:
Government should publish a monthly data release on the number of buildings with non-ACM cladding and other serious fire safety defects awaiting remediation
• A proposed loan scheme that would have seen leaseholders contribute up to £50 per month to pay for remediation works should be scrapped
• The developer levy and tax should be extended and should serve as an additional contribution to the Comprehensive Building Safety Fund
The waking watch relief fund should be extended to cover all interim fire safety costs in all high-risk buildings
The government should set a deadline for the insurance industry to act to resolve the problem of eye-watering building insurance premiums
• On EWS1 forms and guidance, the government should report back to the Select Committee with its assessment of the impact of fire safety remediation on the wider housing market
• Social housing providers should have full and equal access to government funds for remediation
The government should work with local authorities to ensure that affected residents have access to the physical and mental health support they need
Atkins-designed estate submitted for planning
Atkins has submitted planning for 213 homes for social rent for Aberdeen City Council as part of a significant programme of work to deliver 10,000 new social homes in Aberdeen over the next decade.
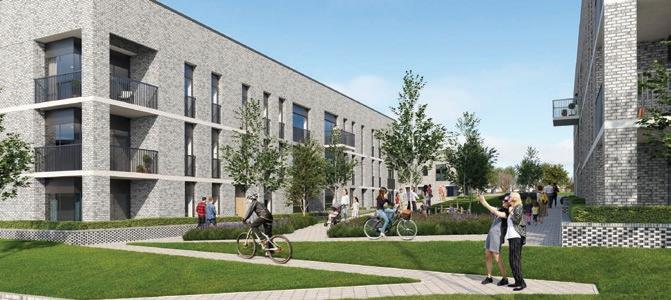
Designed by Atkins’ Glasgow studio, the proposal follows four key design principles – enhanced daylight, robust design, safety and place – that underpin the Council’s ambition for all new housing.
An ambitious housing scheme to develop two brownfield sites in Salford has taken another step forward.
Housing association Salix Homes and partner developer Step Places have completed the land transaction for the two parcels of land off Kara Street and Liverpool Street in Seedley South.
The 3.8-acre site will be home to Neighbourhood – an eco-friendly scheme, which will see 157 homes built
on the land, comprising social housing, homes for affordable rent and properties for Shared Ownership and outright sale.
Sue Sutton, chief executive at Salix Homes, said: “Neighbourhood has been purposefully designed to combine innovative architecture and contemporary living to create a vibrant and aspirational community of modern, high-quality and energy efficient homes that will complement the wider regeneration taking place across the city.”
Atkins’ design ensures all flats are dual aspect with full height windows to maximise daylighting to key rooms in compliance with the Gold Standard. Homes that are welldesigned in terms of daylighting have been found to enhance occupants’ independence, safety, health and wellbeing, including those with dementia.
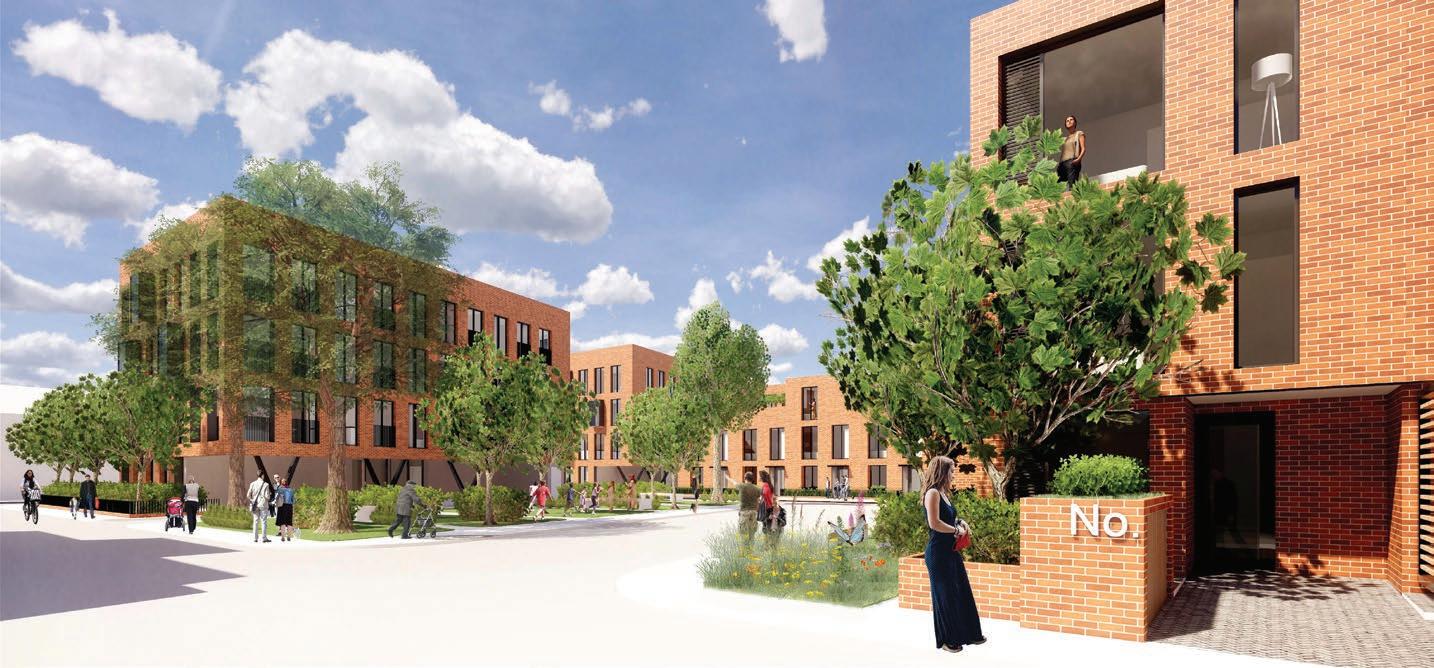
NEWS 8
www.housingspecification.com | To make an enquiry - Go online: www.enquire2.com or post our free Reader Enquiry Card
SELECTAGLAZE CURVED ON PLAN UNITS CREATE A SPLASH AT KIDDERPORE HALL
Kidderpore Hall sits 250 feet above sea level looking over North London, in what was referred to as the Childs Hill neighbourhood of Hampstead; once a relatively rural area. This imposing Greek revival ‘country home’ was commissioned by John Teil in 1843 upon his return to England after making his fortunes in the tanneries of Kidderpore on the outskirts of Calcutta in Bengal. In 1882 it reopened in its new guise as Westfield College specializing in Botany and then became an outpost of Kings college in 1989.
It is not possible to use curved sealed units in the Series 41 side hung casement, so they were manufactured with 6.4mm toughened glass to provide maximum heat retention in these 3 beautiful sweeping openings.
Contact Selectaglaze on 01727 837271 E-mail: enquiries@selectaglaze.co.uk or visit: www.selectaglaze.co.uk
Selectaglaze
Mount Anvil, a prestigious London developer, bought the hall and its land in 2014. Working with A&Q Partnership Ltd, it has been beautifully reimagined, with new housing constructed and landscaped areas surrounding Kidderpore Hall.

One of the areas of the house which needed particular attention was a room in the lower level where there is a new swimming pool and small spa area.

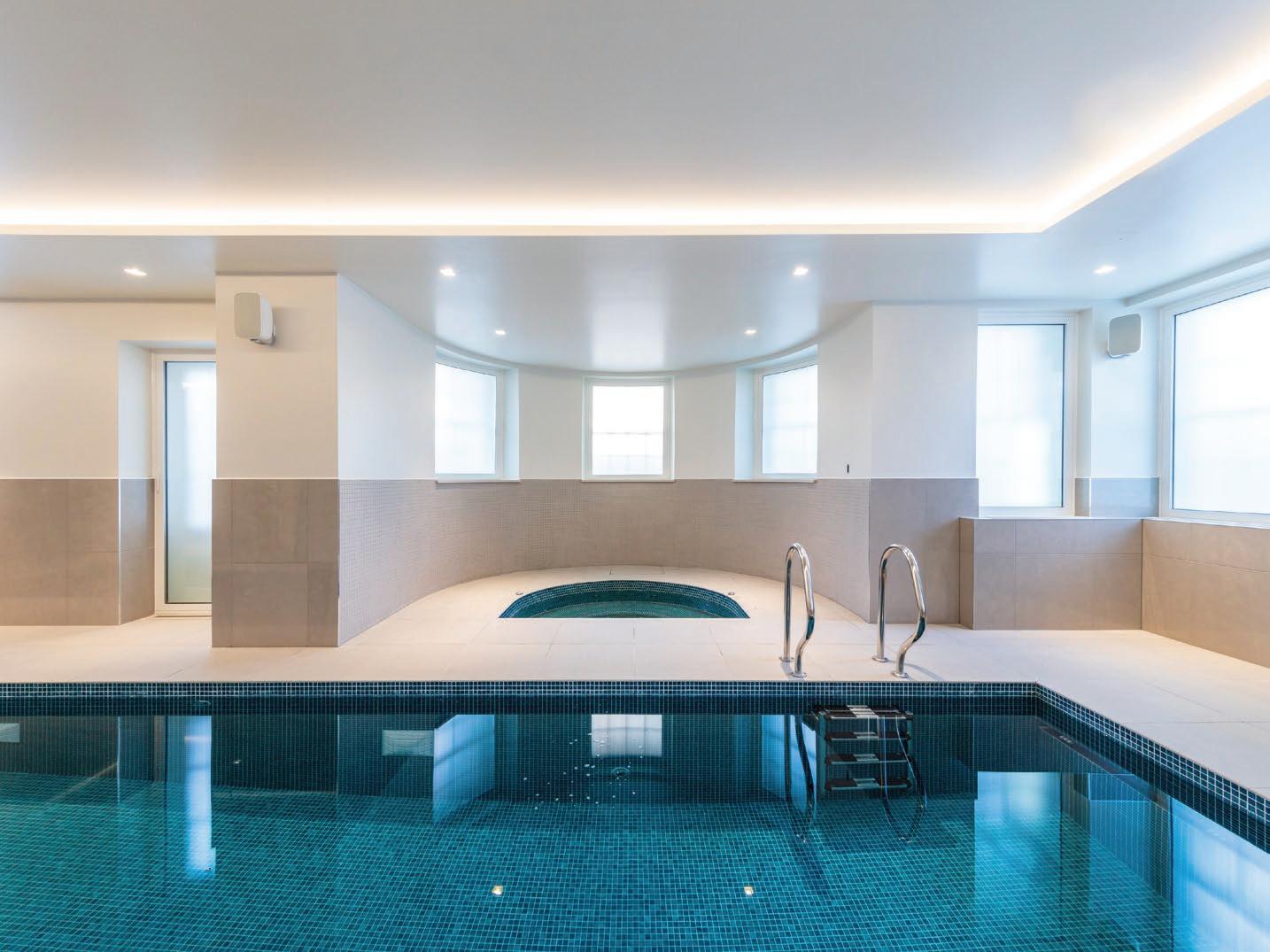
The original single glazed sash windows were in a state of great disrepair and did little to provide heat retention nor privacy from the neighbours overlooking the space. It was deemed that secondary glazing was the only solution to assist in upgrading the thermal insulation of the 8 windows and one door in this Grade II Listed building. Mount Anvil contacted Selectaglaze to discuss the challenging specification.
To ensure maximum U-values were gained in this exposed corner of the building, 24mm double sealed secondary glazed units were required with obscure glass to provide privacy. Six of the units were produced from the Series 41 side hung casement range, glazed with 4-16-4 gas filled sealed units. One of which was a large door measuring 2295mm (h) x 1204mm (w). These systems, when combined with a single glazed timber frame window, achieve U-values of around 1.63 W/m2K.
However, to match the sightlines of the bay window framing the jacuzzi, curved on plan units were specified.

NEWS 9
Plans to decarbonise UK housing stock welcomed
Proposals to develop a 15-year pathway to decarbonise the UK’s housing stock have been warmly welcomed by the Royal Town Planning Institute (RTPI).
The National Deal for Net Zero homes is one of several recommendations put forward in are port, ‘Ambition 2030: A Partnership for Growth’, developed over the past 12 months by the Covid Recovery Commission-a coalition of the UK’s top business leaders. The report published sets out the case for a National Prosperity Plan, a blueprint to boost growth and living standards in the wake of the Covid19 pandemic.
The National Deal for Net Zero homes includes a commitment by government to make every social home in the UK as energy efficient as possible, the introduction of a Green Homes Bond and a social impact bond to provide upfront funding for the retrofit of buildings.
Other recommendations in the report include the creation of at least one new globally competitive industry cluster in every part of the UK by 2030, a commitment to develop a Great British Supply Chain, a ‘Help to Train’ scheme to assist in halving the projected skills gap, the creation of a new Community Infrastructure Endowment Fund and the introduction of a Wellbeing at Work Guarantee which will ensure all employees can access mental health support.
Chief Executive of the RTPI, Victoria Hills, who was an advisory group member of the Commission, said: “I warmly welcome proposals for a National Deal for Net Zero homes which closely align with the RTPI’s climate action work.
“We have long called for all new homes to be carbon neutral and for a national retrofit strategy to ensure existing housing stock is decarbonised.
“I was delighted to be an advisory group member over the last year which enabled me to ensure the role of planning was integrated into these proposals. However, I will once again repeat our calls for local authority planning departments to be adequately resourced to enable them to deliver these bold ambitions.”
The RTPI has previously called for Green Growth Boards (GGBs) to enable the delivery of joined-up strategies, not only for climate action, but also infrastructure, housing provision, health and nature recovery.
The Institute’s #PlanTheWorldWeNeed campaign calls on governments across the UK and Ireland to capitalise on the expertise of planners to achieve a sustainable, resilient and inclusive recovery.
BDP reimagines age-friendly living

New development shows sizeable economic impact
The £1bn development of Middlewood Locks, a significant new and award winning 25-acre mixed-use neighbourhood emerging between Salford and Manchester city centre, has reached a milestone as it celebrates five years under development.
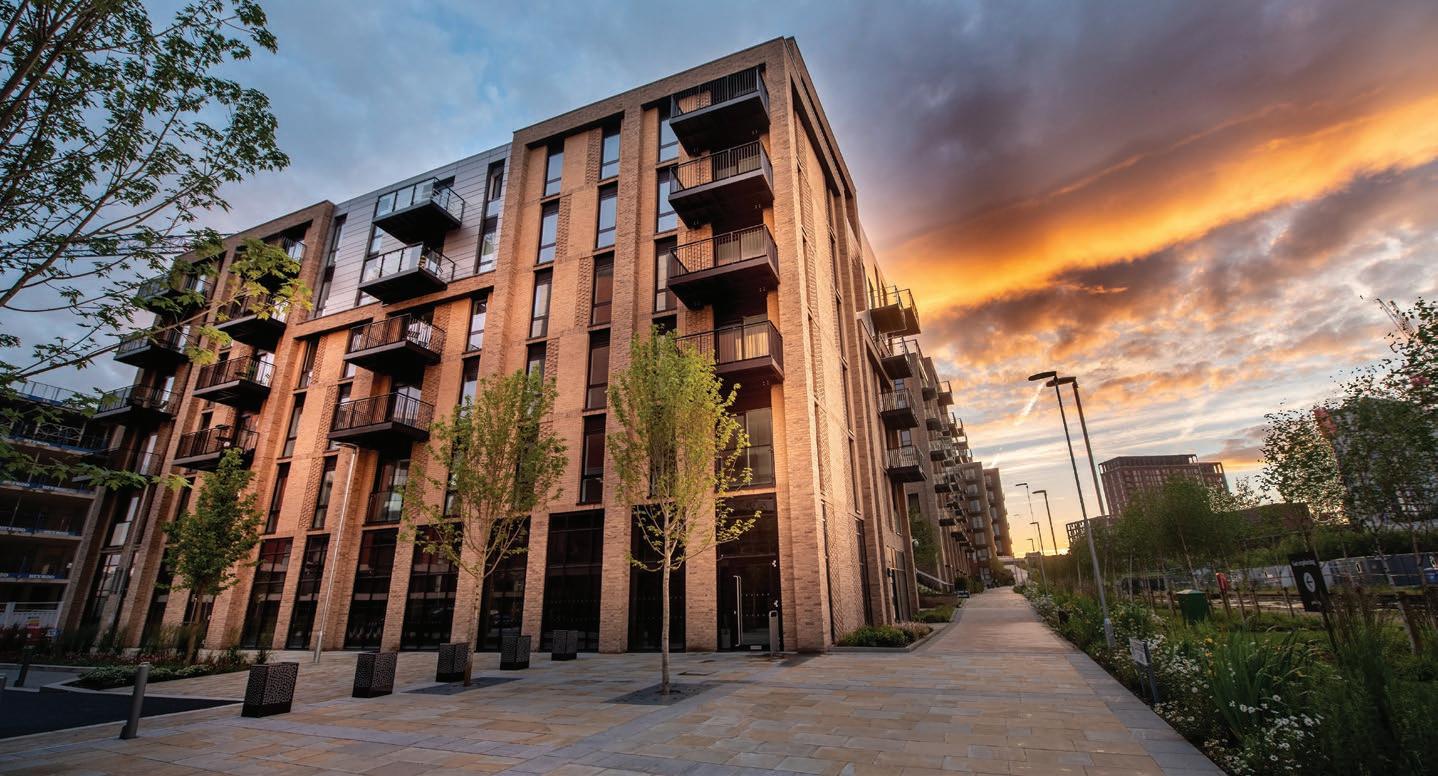
To date 5,555 jobs have been supported through the delivery of 571 new homes that now house around 750 residents and a further 546 new homes that will be ready for occupation this Summer. Seven Bro7hers Beer House and Co-op convenience store are fully operational
and thriving as part of the growing amenities in the neighbourhood.
An independently commissioned report on the socio-economic value of phase one delivery at Middlewood Locks shows that over 900 hours were committed by preferred contractor Beijing Construction Engineering Group International (BCEGI) to community and CSR activities.
The team delivered 66 communitybased activities where 1300 local people participated, and 40 new educational and training opportunities were created.
BDP has published an independent, designled report which provides a framework for supporting the creation of greener, more equitable housing for older people. The Reimagining Age-Friendly Living report considers how the design of more affordable houses and apartments can meet the physical and mental wellbeing requirements of older people.
It reimagines urban centres as mixeduse neighbourhoods that allow people to grow older in a place that is well-connected to cultural, transport, healthcare and a range of other amenities, creating a better quality of life for people throughout their ‘third’ and ‘fourth’ age.
Architect Associate Adam Park explains: “Growth in the number of older people is a global phenomenon. In the UK it is expected that by 2040 the number of people living above the age of 85 will increase by at least 160%. The UK needs at least 30,000 purpose-built age-friendly units every year to meet this demand and only 8,000 are being built annually at present.
NEWS 10
Enquiry Card
www.housingspecification.com | To make an enquiry - Go online: www.enquire2.com or post our free Reader
Learn more by visiting: www.posi-joist.co.uk



Design Council announces refreshed network of experts
The Design Council has announced a new network of design experts to help promote innovation in the built and natural environment and tackle major social, environmental, and economic challenges.
The Landscape Institute (LI) supported Design Council’s call for new experts last December. Design Council sought to diversify its community with landscape leaders and change - makers, climate change and biodiversity specialists, and members of underrepresented and marginalised communities.
The new network, which includes 34 ambassadors, 350 associates and specialists, and more than 20 corporate partners, embodies a great breadth of disciplines and perspectives.
LI President Jane Findlay said landscape professionals play a unique role in the designed environment: both at the practical intersection where multiple social, environmental, and economic issues meet; and as intermediaries between the multiple construction disciplines.
“We’re delighted that so many professionals from across the breadth of landscape have joined our expert community,” said Sue Morgan, Executive Director at Design Council.
“Landscape is integral to our shared vision of a resilient built environment. Good design prioritises people and planet. To deliver this, we need the kind of inclusive, holistic solutions
that landscape practitioners deliver in spades. Green infrastructure holds the key to addressing issues such climate change, biodiversity loss, and water management, and this is inherent in landscape architects’ approach and work.
Including landscape expertise at every stage of a project – from planning, through design, to delivery and ongoing management is integral to our shared vision of a resilient built environment.
“We look forward to tapping into our diverse and dynamic new community of practice including those with invaluable expertise in biodiversity and sharing their knowledge, insight, and ideas for a positive and sustainable future.”
Floating
Climate Change may force some city dwellers to take to the water, according to the C40 Cities Climate Leadership Group.
It estimates that some 800 million people and 570 cities could be at risk by 2050 if sea levels rise half a metre, as forecast by some experts, but C40 Cities - 97 cities representing a twelfth of the global population and a quarter of its economy – believes a floating neighborhood in Amsterdam, Netherlands, shows a way to cope.
Known as the ‘Schoonschip’ – literally ‘clean ship’ in Dutch but translating more as green or environmental ship – it houses
more than 100 people in 46 sustainable homes across 30 water plots.
The area was designed to be mainly selfsufficient, with a minimal impact on nature while adapting to the rising water.
Space&Matter, the Amsterdam architects’ practice behind the water village, said: “Since urban areas struggle with high density, we should make better use of the space on the water.
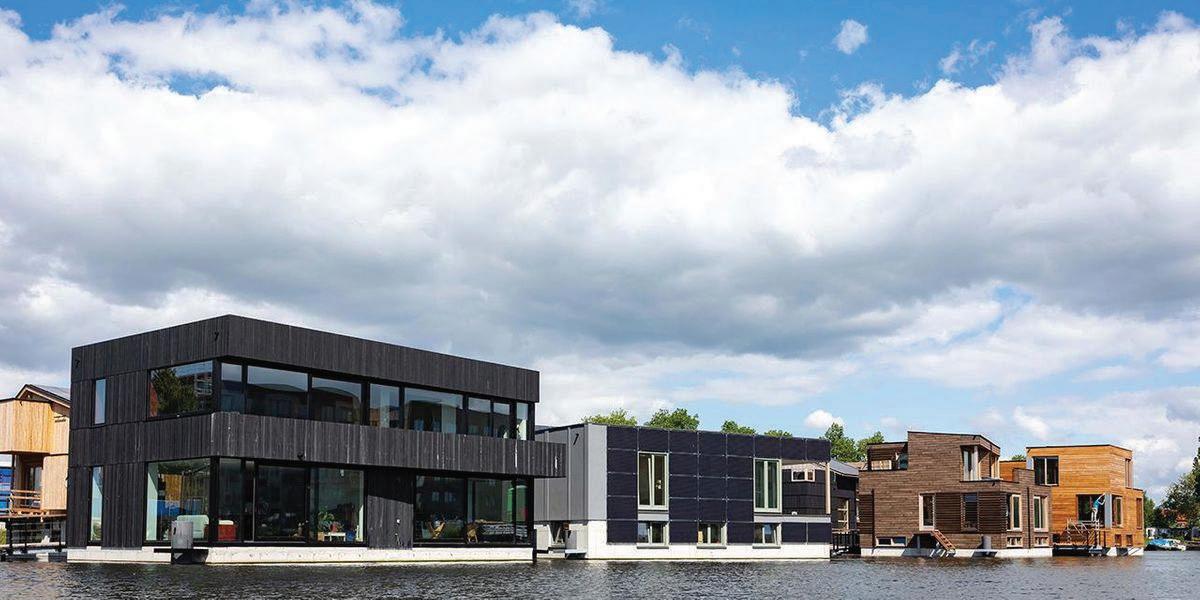
“With Schoonschip, we want to set the example and show how living on water can be a great and better alternative for people and our planet.”
Wood Awards 2021 launches call for entries
The Wood Awards: Excellence in British Architecture and Product Design has now launched its 2021 call for entries.

Anyone involved in a UK based wood project is invited to enter and has until 25th June to submit their applications. There is no entry fee. The Awards are split into two main categories: Furniture & Product and Buildings. The Gold Award is given to the project that the judges deem to be the winner of winners.
The 2021 buildings categories will be confirmed later this year, but they are likely to be Commercial & Leisure, Education & Public Sector, Interiors, Private and Small Project. Other awards, such as Structural and Existing Building awards, can be given at the judges’ discretion.
NEWS 12
home designs could help coastal cities
www.housingspecification.com | To make an
- Go online:
or post our free Reader Enquiry Card
enquiry
www.enquire2.com
TIME TO PUT BUILDING FABRIC AT THE TOP OF THE DESIGN AGENDA
Simon Blackham, Technical Manager at Recticel Insulation, looks at a back-to-basics process which prioritises the construction and insulative

When it comes to a building’s design, prioritising the fabric, including the structure of walls, floors and roofs, will ensure a property – if built and insulated correctly – will have an increased capability to perform as intended.
The fabric-first process enables homes to achieve lower U-values and improved airtightness without the need to install renewable technologies such as air source heart pumps and biomass boilers – equipment that can be costly and complicated to maintain and operate.
This fabric-led approach also means a home’s thermal efficiency can be significantly improved without radically rethinking the way the building itself is designed and constructed.
One example of innovation designed to aid building is the development of polyisocyanurate (PIR) insulation, which is rapidly becoming the go-to solution for specifiers in search of a more reliable, durable and sustainable alternative to mineral or glass wool.
The panels satisfy two vital factors for designing effective insulation solutions for new, as well as existing buildings: low thermal conductivity and durable performance. Such properties are a prerequisite for ensuring homes perform as designed and in the long-term, creating healthy, comfortable interiors which are cost-effective to maintain.
With lambda values as low as 0.022 W/mK, PIR insulation panels provide excellent performance. This, coupled with their slim composition, means they require less space to achieve the same U-value as other insulation materials.
For mineral wool to attain the same level of thermal performance as a PIR panel such as Recticel’s flagship full-fill cavity wall product Eurowall+ – which helps to achieve a 0.18 U-value with a 90mm-thick panel in a 100mm cavity – a much thicker insulation and overall wall width would be required. Once the cavity width grows, wall-tie lengths have to be increased and window and door lintels expanded.
The whole building process becomes more expansive and costly, as original designs and the property’s overall thermal performance risk being compromised.
Unlike fibrous insulation, which deteriorates over time when damp sets in, PIR’s structural strength enables a consistent performance that will last for generations; negating costly repairs and maintaining its thermal qualities. PIR insulation is also renowned for its adaptability. It is the ideal solution for a range of applications such as floors, walls, pitched and flat roofing.
Innovations, such as the tongue and groove joint which features on all four edges of Eurowall+, have helped further establish PIR performance levels.
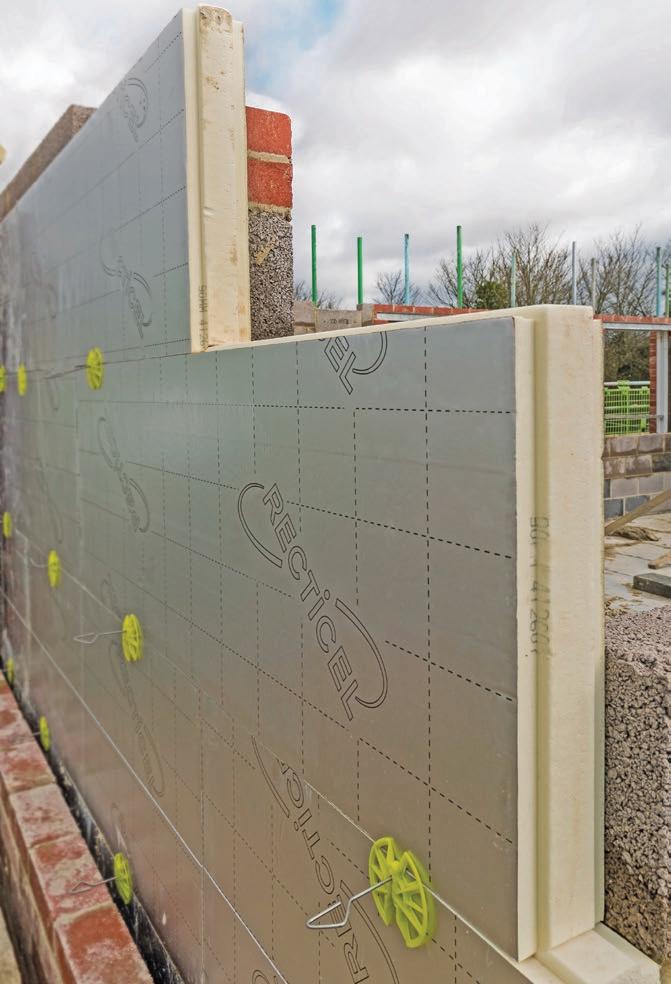
The 10mm air gap, which is created by a 90mm Eurowall+ PIR board achieving a U-value of 0.18 W/m2K in a traditional 100mm masonry cavity wall, makes for a more convenient fit for bricklayers when it comes to installing the insulation. This approach to recording lower U-values while maintaining traditional cavity widths and ensuring build quality, means asdesigned can be achieved.
Appropriate materials are not the only solution to creating comfortable, healthy homes, a high level of workmanship is also essential if our buildings are to live up to their as-designed performance. But you get out, what you put in, as the saying goes, and prioritising the composition of a building’s internal framework will go a long way to ensuring a more than satisfactory thermal outcome.

INNOVATIONS 13
make-up of a property’s core elements, particularly the walls, to redresses the performance gap issue and creates homes which exceed building regulations.
Recticel
THE SUSTAINABLE APPROACH TO BATHROOM SPECIFICATION
Martin Walker, CEO of Methven, explores the role specifiers can play in improving the overall water efficiency of their projects to futureproof a property against upcoming changes, without compromising on performance or aesthetics. that reflect current interior trends, specifiers can ensure all requirements are successfully met.
Latest research from Waterwise estimates that over 2 billion litres of water is used each day across Britain through showering, the equivalent to almost 800 Olympic size swimming pools.
With the bathroom presenting the biggest source of daily water output for residential developments, specifiers have an opportunity to take a proactive approach to minimising the overall water usage of this space by choosing showers and tapware that have been designed upon the principles of form, function and finish.
By specifying solutions that adhere to the Government’s ‘optional’ requirement to achieve water efficiency of 110 litres per person, per day, in accordance with the latest version of Approved Document G, professionals can not only ensure the property is compliant with both current and future regulations, but simultaneously support future homeowners in proactively reducing their long-term water and energy usage.
This can be achieved by selecting showering solutions that feature flow rates as low as 5.7 litres a minute using patented twin jet technology.
This unique technology creates optimum water droplet size and pressure to deliver over 300,000 droplets per second.
The result is a full body showering experience that provides individuals with the highest standards in performance, whilst simultaneously using significantly less water than a standard shower.
This can be further supported through the specification of tapware that is fitted with a four litre per minute flow regulator to significantly reduce overall water usage, whilst simultaneously delivering first class durability for enhanced ease of use and longevity.
However, whilst successfully reducing water and energy usage is the leading consideration, this shouldn’t be achieved at the expense of performance or visual appeal.
An overall bathroom design can be lifted by showering, tapware and complementary bathroom accessories that offer both style and substance.
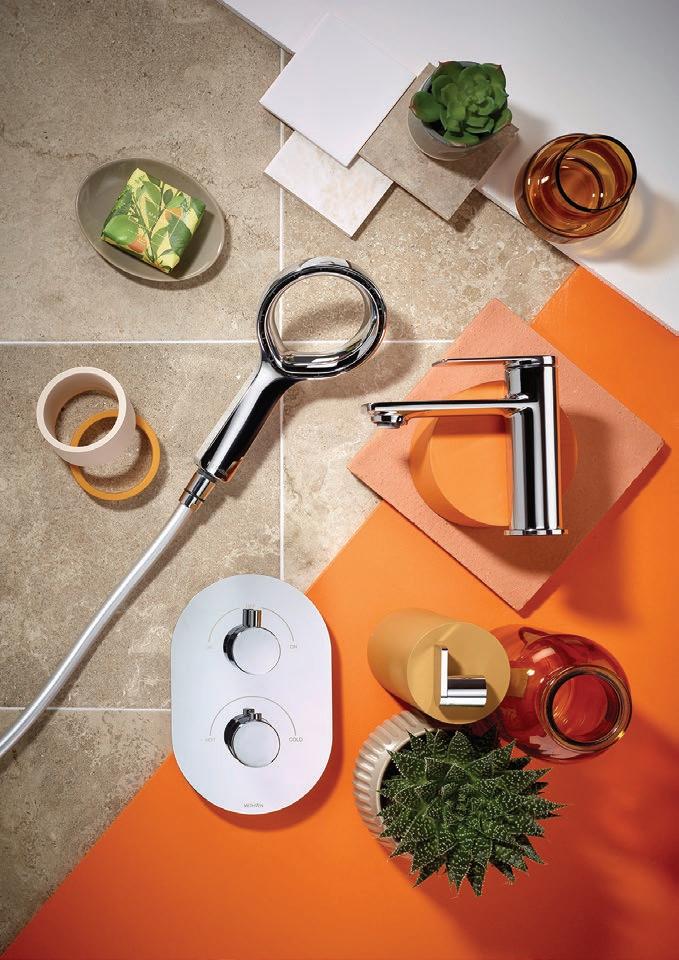
By choosing solutions that feature low flow regulators that are housed within high quality, contemporary designs
For example, Methven’s new Specification Range features a diverse range of showers and tapware that feature on-trend finishes, such as matte black, brushed brass, brushed nickel, gunmetal and chrome.


As the ranges are also fitted with low flow regulators, this supports specifiers in creating bathrooms that meet the optional 110 litre per person requirement, whilst also delivering the highest standards in functionality and visual appeal.
Whilst the requirements outlined in Approved Document G may not be updated in the near future, specifiers have a responsibility throughout 2021 to proactively improve the water efficiency of new developments by specifying innovative showering technologies that work to actively reduce flow rate, without reducing performance levels.
Methven
www.housingspecification.co.uk | To make an enquiry - Go online: www.enquire2.com or post our free Reader Enquiry Card
PRODUCTS IN PRACTICE 14
NEW UNITY A1 FLOOR TO FLOOR FRAMING SYSTEM – FULLY TESTED TO CWCT STANDARDS
Non-combustible cladding manufacturer Metalline, has developed a new Floor to Floor framing system which has recently been successfully tested to CWCT standards at the Vinci Technology Centre in Leighton Buzzard. The Unity A1 F2F system has been designed to accommodate, flat, discrete-fix and hook-on rainscreen panels and is fully compliant with all types of A1 and A2 façade panels including aluminium, fibre cement and terracotta.
In accordance with the CWCT’s ‘Standard for Systemised Building Envelopes’, Metalline’s floor to floor framing and Unity rainscreen cladding systems have been subjected to wind resistance (serviceability and safety), water tightness (dynamic) and both soft and hard body impact testing.
Metalline’s Unity A1 F2F framing spans from floor slab to floor slab, reducing the requirement for multiple helping hand brackets and supporting top hats. This saves considerable time and money on installation costs, simplifies the design process, allows for greater adjustment and reduces the requirement for fixings and brackets by up to 90%. The system also features a unique ball and socket design that allows for up to 30 degrees rotation to the front face of the rail.
This feature is ideal for high-rise developments and the replacement of non-compliant cladding systems on buildings where the main structure is often out of plumb. The extra adjustability and precise alignment of replacement panels allows for a seamless finish and a flat crisp appearance to the building’s new compliant façade.

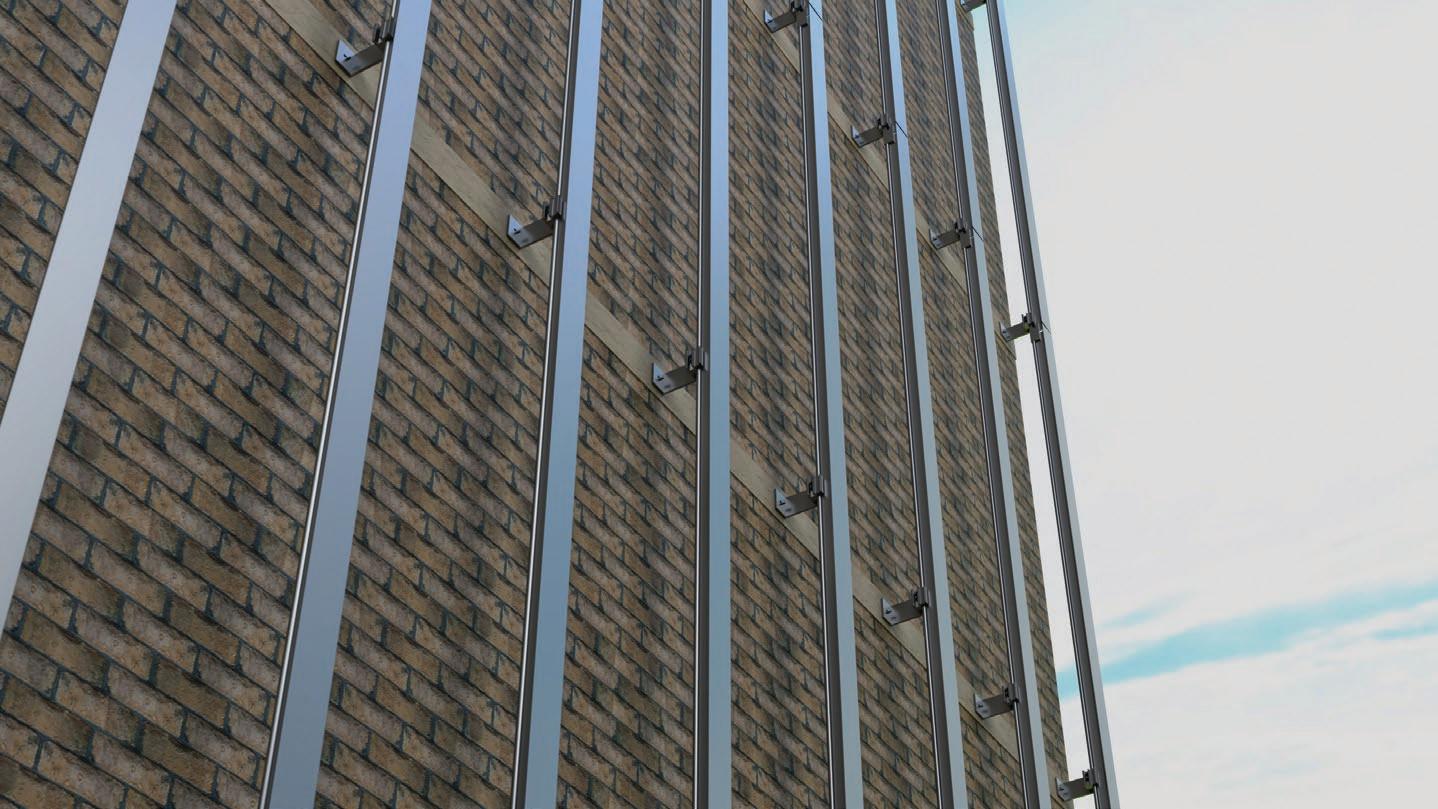


The Unity A1 F2F system is currently being used on multiple high-rise cladding replacement schemes within the UK. It is the perfect framing solution for such projects due to the range of adjustability offered by the unique ball and socket design. Also, the ability of the highly engineered system to span from floor slab to floor slab eliminates the need to fix back to lightweight framing or masonry infill which often has very limited pull-out strength.
Metalline’s Floor to Floor framing is part of their new Unity range of A1 fire rated non-combustible cladding systems. The recent testing to CWCT standards adds to the portfolio of assessments which have been conducted within the last 12 months, including BS8414-2:2020 full scale fire testing and multiple EN13501-1 tests.
Metalline have also recently become a registered signatory of the Building a Safer Future Charter. Managing Director Darron Brough added, “We recognise that becoming a registered signatory is an important first step towards achieving the culture and behavioural change our industry needs to make in relation to the charters objectives concerning building safety. In confirming our support as a registered signatory, we will be working to ensure that we embed the principles of the charter into our organisation’s everyday activities”
PRODUCTS IN PRACTICE 15
Metalline
PUTTING SUSTAINABILITY INTO THE SPECIFICATIONS WITH MARLEY ALUTEC
Marley Alutec has contributed to the successful delivery of a stunning new build property in Stapeley, Cheshire, with sustainability a key requirement of the project’s design.
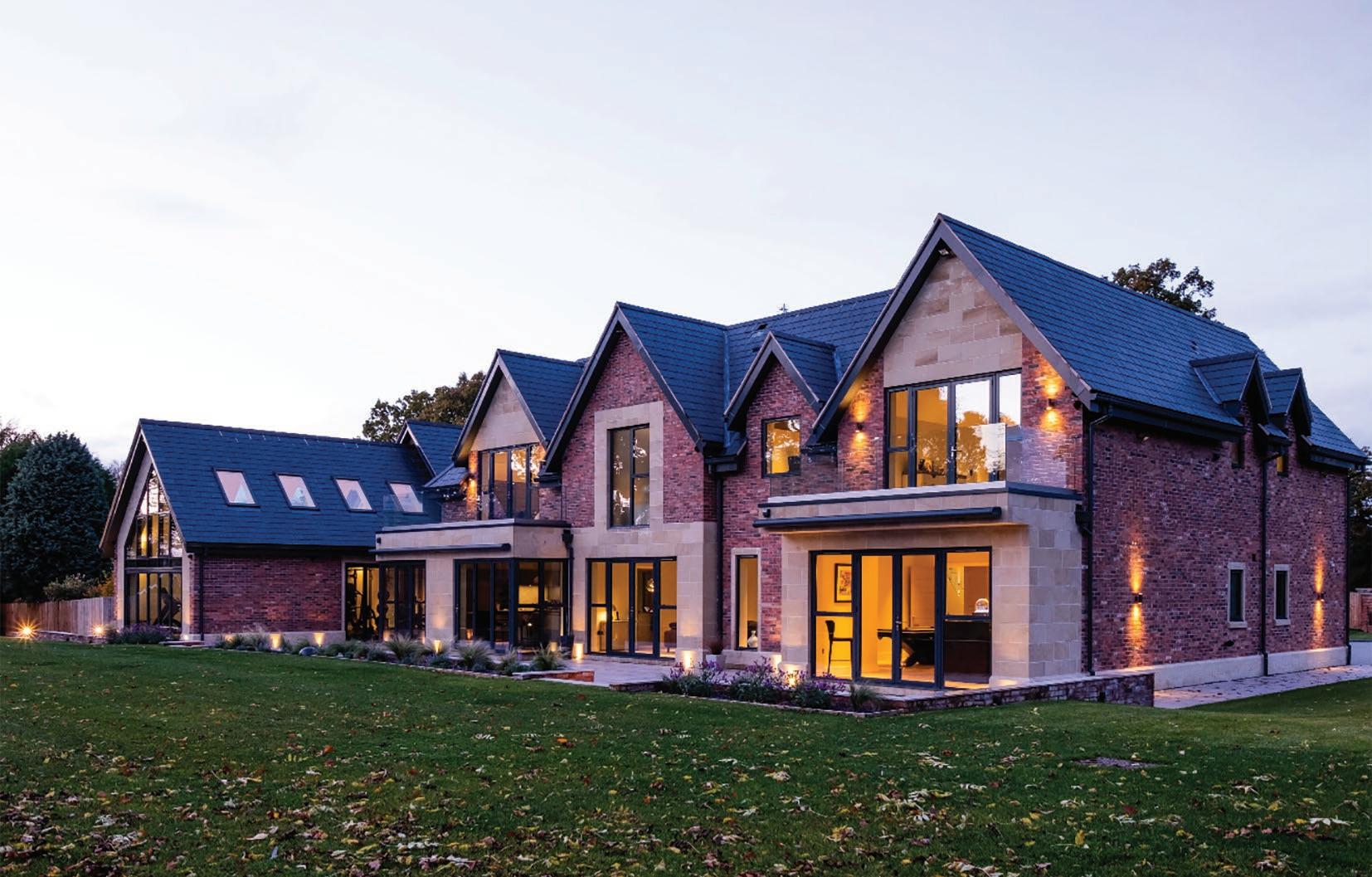
Broadoaks is a new, two-storey contemporary building in Cheshire designed with a holistic approach by N C Architecture.
As part of its sustainability credentials, the property incorporates solar panels and a ground source heat pump to improve its energy efficiency. In keeping with the ethos, a sustainable guttering system was also required. As such, contractor RHB Construction specified Marley Alutec for the aluminium eaves systems.
All Marley Alutec products are manufactured from the infinitely recyclable marine-grade aluminium.
The company is committed to designing the most sustainable, durable and high-performance guttering, rainwater drainage and eaves systems and this includes the use of an architectural grade polyester powder coating (PPC) to ensure an attractive, durable finish.
Andy Heath, Director at RHB Construction commented: “From the onset Marley Alutec took a hands-on approach, discussing options and providing a
solution, which was fit for purpose and could be installed with minimal fuss.”
Specifically, Marley Alutec’s Evoke fascia type A was used on the sloping eaves of the property and type B on the bargeboards. Bespoke box end corners were designed to ensure the transition from eaves to bargeboard was unobtrusive yet easy to install.
Aluminium Evolve Ogee gutter system and Flushfit downpipes were also chosen to offer a sleek and unobtrusive solution to complement the build’s contemporary aesthetic, all in RAL7016 anthracite grey colour.
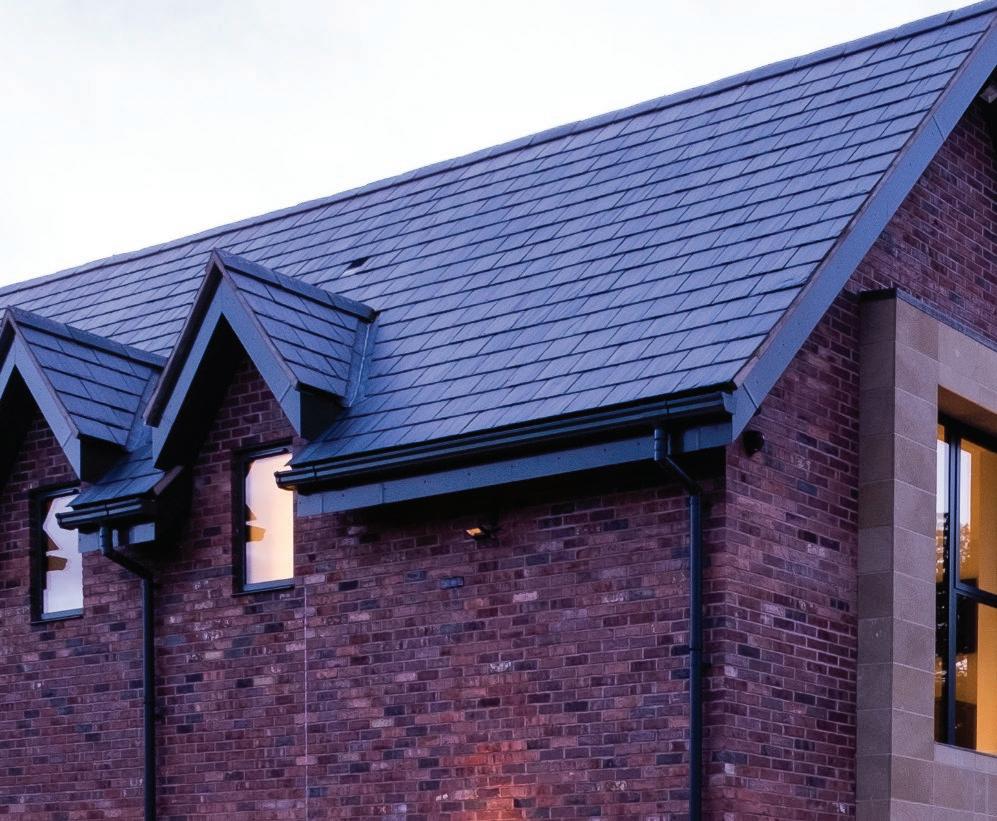
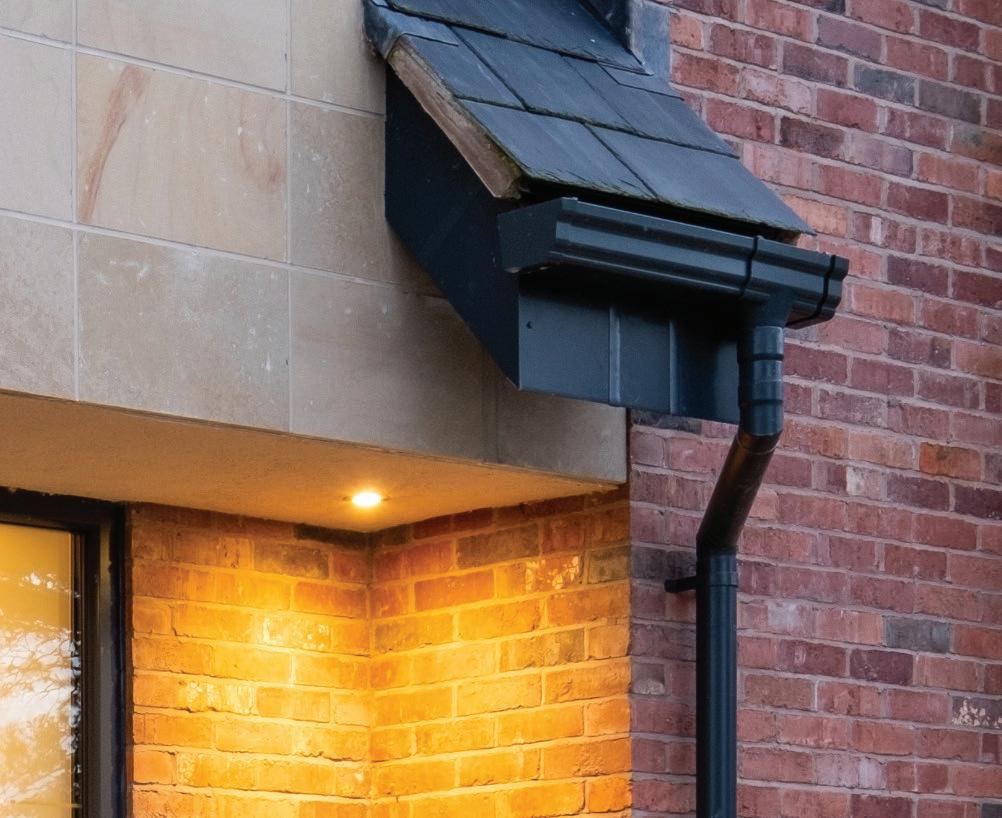
When installed easily and cost effectively, aluminium eaves systems are a viable option for architects who are looking for durability, sustainability and a design edge that can distinguish them from the competition.
A pioneering concept in aluminium fascia, soffit and coping systems, the Evoke range is manufactured from composite aluminium, a material used on some of the world’s most prestigious developments, where exceptional durability and aesthetic appearance are key.
Marley Alutec
PRODUCTS IN PRACTICE 16 www.housingspecification.co.uk | To make an enquiry - Go online: www.enquire2.com or post our free Reader Enquiry Card
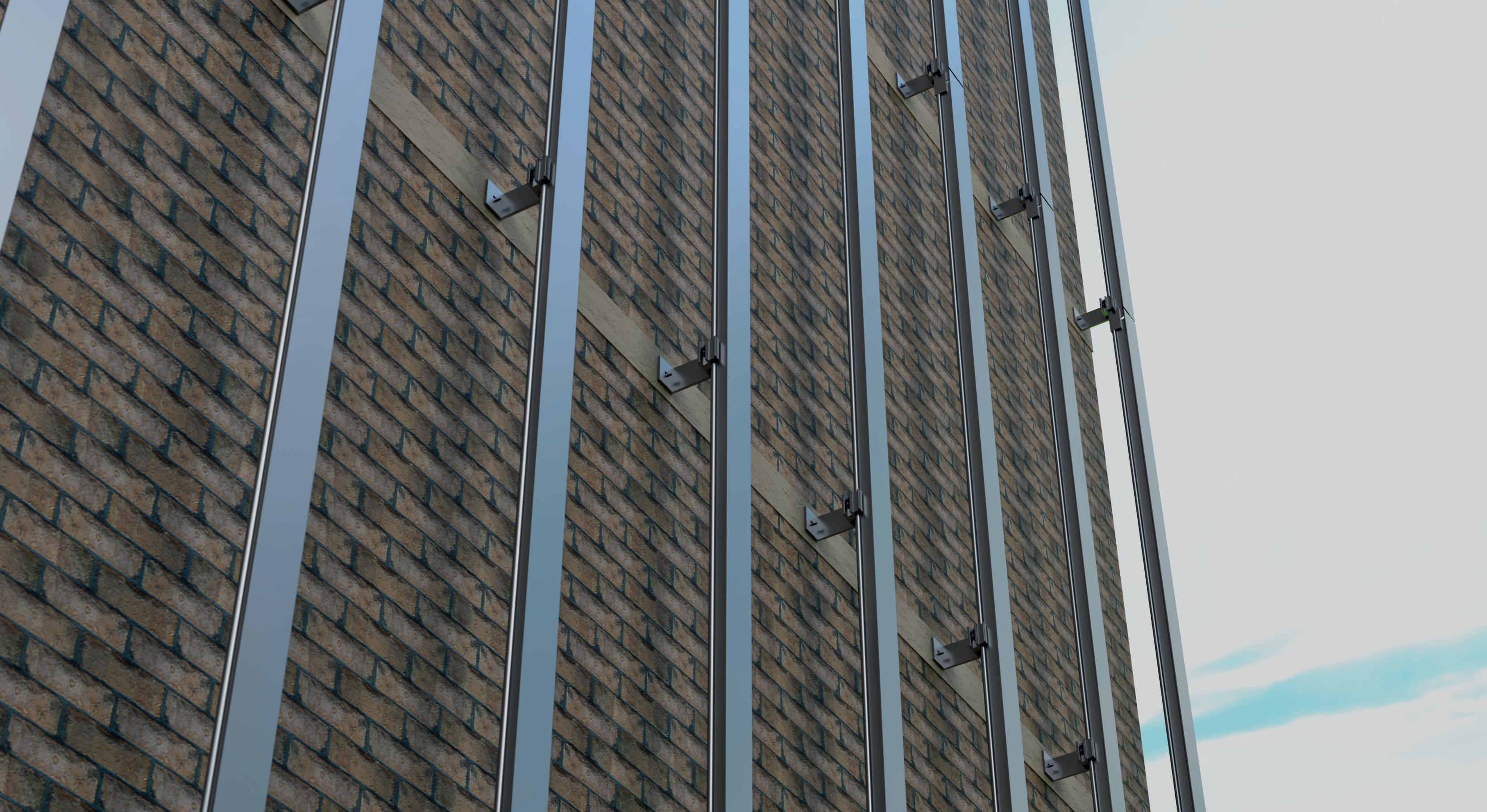
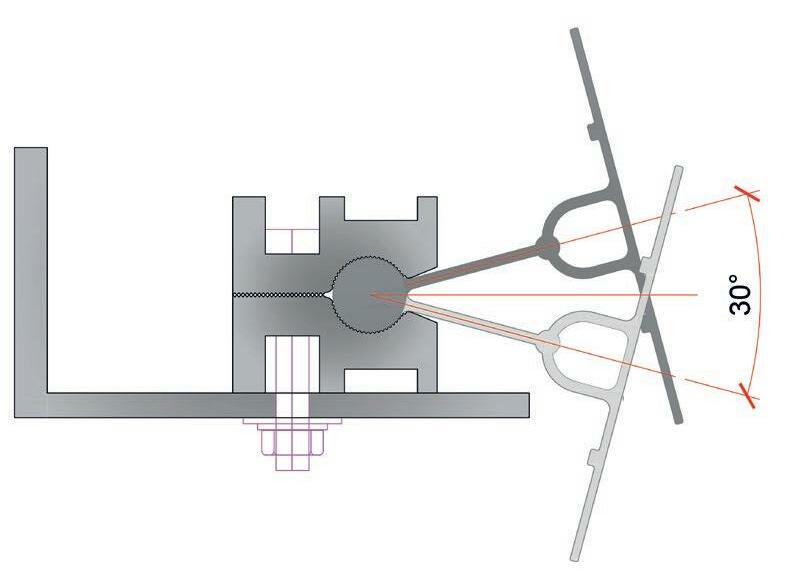


NEW UNITY A1 FLOOR 2 FLOOR FACADE FRAMING SYSTEM Fully tested to CWCT standards and specifically designed for the recladding industry ARCHITECTURAL FABRICATIONS METALLINE® The Unity A1 Floor 2 Floor system has been designed to accommodate through fix, discrete fix, secret-fix and hook on rainscreen panels. It is suited to both new build, refurbishment and in particular the replacement of dangerous combustible cladding. A framing system that spans floor slab to floor slab reducing the requirement for multiple helping hands and supporting top hats. It saves considerable time and money on installation costs, simplifies the design process, allows for greater adjustment and reduces the requirement for fixings and brackets by up to 90%. Unity A1 Floor 2 Floor eliminates the need to fix into existing masonry which can have poor load capacity, especially on existing buildings. www.metalline.co.uk +44 (0)1543 456 930 unity@metalline.co.uk A1F2F UNIQUE BALL & SOCKET DESIGN ALLOWS FOR UP TO 30° ROTATION TO THE FRONT FACE OF THE RAIL
High performing membranes protect Self Build Heroes
Motivation, adaptability, integrity and trustworthiness combined with nearly 50 years of construction experience is the description of an innovative service by Self Build Heroes, intended to support self-builders in achieving their dream of building their own home with military veterans. In their latest project in Marlborough, Wiltshire, consisting of a series of 5 new starter homes and detached 5-bed property, the roofs and the building envelope has been fitted with high-performing protective membranes from the A. Proctor Group.
The block of 5 terraced starter homes has been given an extra layer of protection in the form of Roofshield®, which has long been recognised as one of the highest performing roofing membrane solutions, providing a pitched roof underlay, which is both air and vapour permeable.


Matthew Burrows, Founder of Self Build Heroes explains. “ We chose Roofshield because of its superior air permeability and breathability. Roofshield has been used successfully on several of our projects and provides excellent robustness, versatility and protection. The ease of use and excellent protection makes it an ideal all-in-one solution. I have always believed that to scrimp on materials is a false economy which often results in ending up paying twice to achieve the desired result. I confidently recommend Roofshield to my clients.”
The incorporation of Roofshield into a project can lead to savings in both labour and material costs, due to no ventilation or vapour control layer being required. The high-performance air permeability of Roofshield means that
the roof space will have similar air changes to that of a roof using traditional eaves/ridge ventilation.
For the detached self-build property, a key objective was airtightness and enhanced thermal performance and so Wraptite® airbarrier from the A. Proctor Group has been used in combination with Isotex woodcrete insulated concrete formwork blocks provided by Self Build Heroes joint venture partner InsulHub (UK) Ltd.
Regarding the selection of Wraptite, Matthew Burrows commented. “ We worked with the technical team at the A. Proctor Group to create a high-performance specification across all of the properties. Our philosophy of
dependable, reliable and motivated is key to our business and our clients. We have always been completely satisfied with the performance of the Roofshield membrane. Having researched the qualities and properties of the Wraptite airtight membrane we were assured of its high-performance capabilities. We expect that the use of Wraptite in combination with the Isotex blocks will further enhance the thermal performance and the potential energy savings for the property.”
The self-adhesive nature of Wraptite removes the additional time, cost, and equipment which would otherwise be required in a traditional installation of an airtight membrane and speeds up the installation.
Wraptite is the only self-adhering vapour permeable air barrier certified by the BBA. Applied externally on the outside of the structural frame,Wraptite simplifies the process of maintaining the envelope’s integrity, as there are fewer building services and structural penetrations to be sealed.
The high vapour permeability of Wraptite allows the substrate beneath to dry quickly and moisture vapour to escape, and reduces the likelihood of mould, mildew, condensation, timber distortion and metal corrosion.
Specify responsibly
Roofshield®


Construction membranes may be hidden after the project is complete, but their role in ensuring proper heat, air and moisture movement through the building envelope and safeguarding the health of the building and occupants is essential.

Roofshield has been the trusted industry standard air- and vapour-permeable underlay for pitched roofs for over 20 years. Certified by the BBA, LABC and LABSS, Roofshield provides a fully ventilated roof without the need for any ventilation accessories.
Specify responsibly: It’s what’s on the inside that counts.

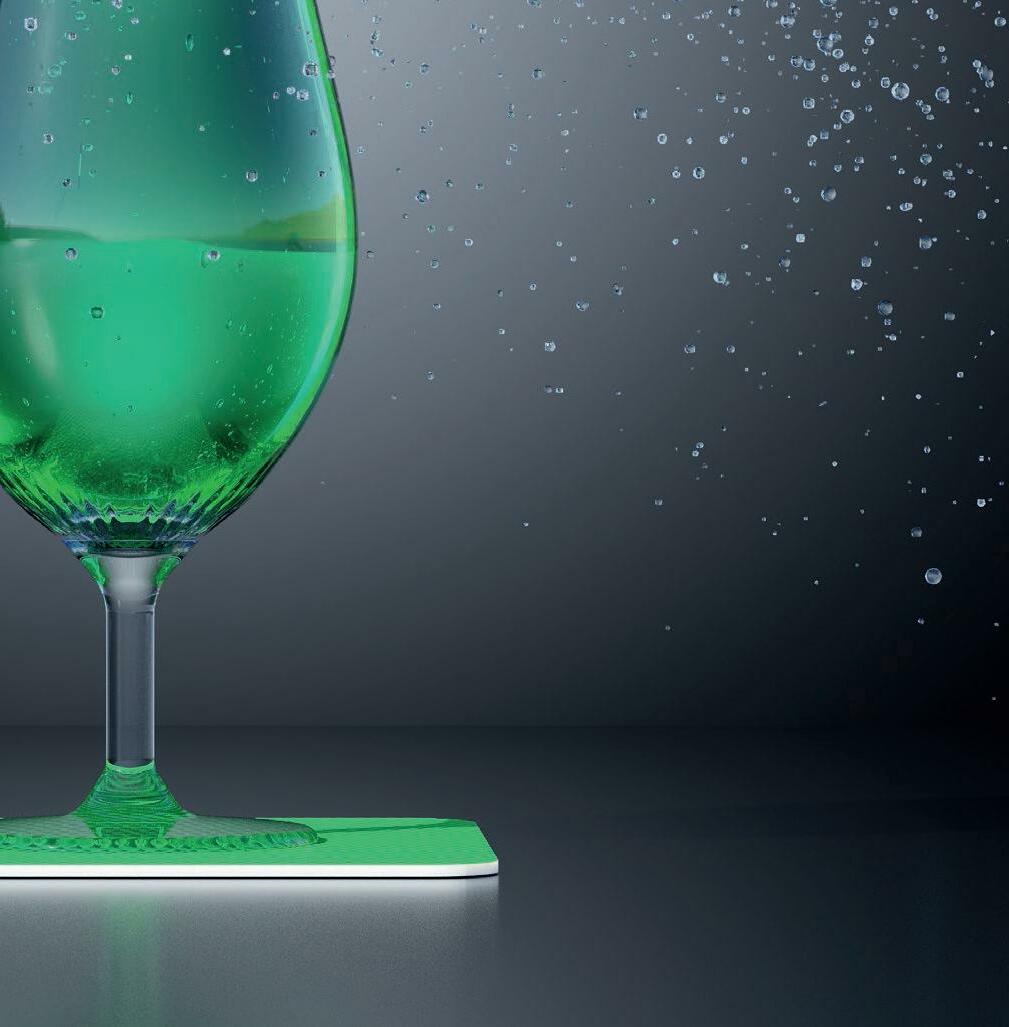

www.proctorgroup.com 01250 872261
ALIDECK RANGE OF NON-COMBUSTIBLE ALUMINIUM BALCONY DECKING IS TIMELY SOLUTION FOR FIRE SAFE BUILDING DESIGN
AliDeck has rapidly become a name synonymous with fire safety in balcony design, with the Kent-based company developing a great reputation for their extensive range of aluminium decking products in the two years since launching as a standalone brand.
As regulations for high-rise building construction have shifted and evolved following the Grenfell fire, AliDeck have been at the fore in providing solutions for specifiers and designers to achieve compliance.
Richard Izzard, AliDeck managing director, said “New regulations required that materials in the external envelope be fire rated to A2-s1, d0 at minimum, which ruled out the use of combustible materials such as timber and composite decking in balconies.”
“Our A1-rated, non-combustible aluminium decking range solved the problem that specifiers faced with this and its use provides guaranteed compliance with the new rules.”
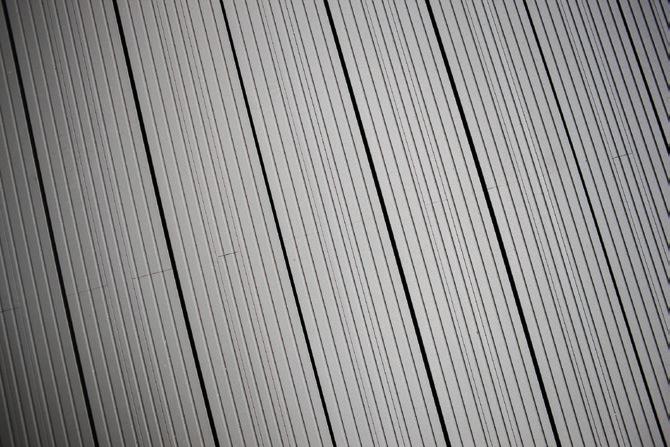
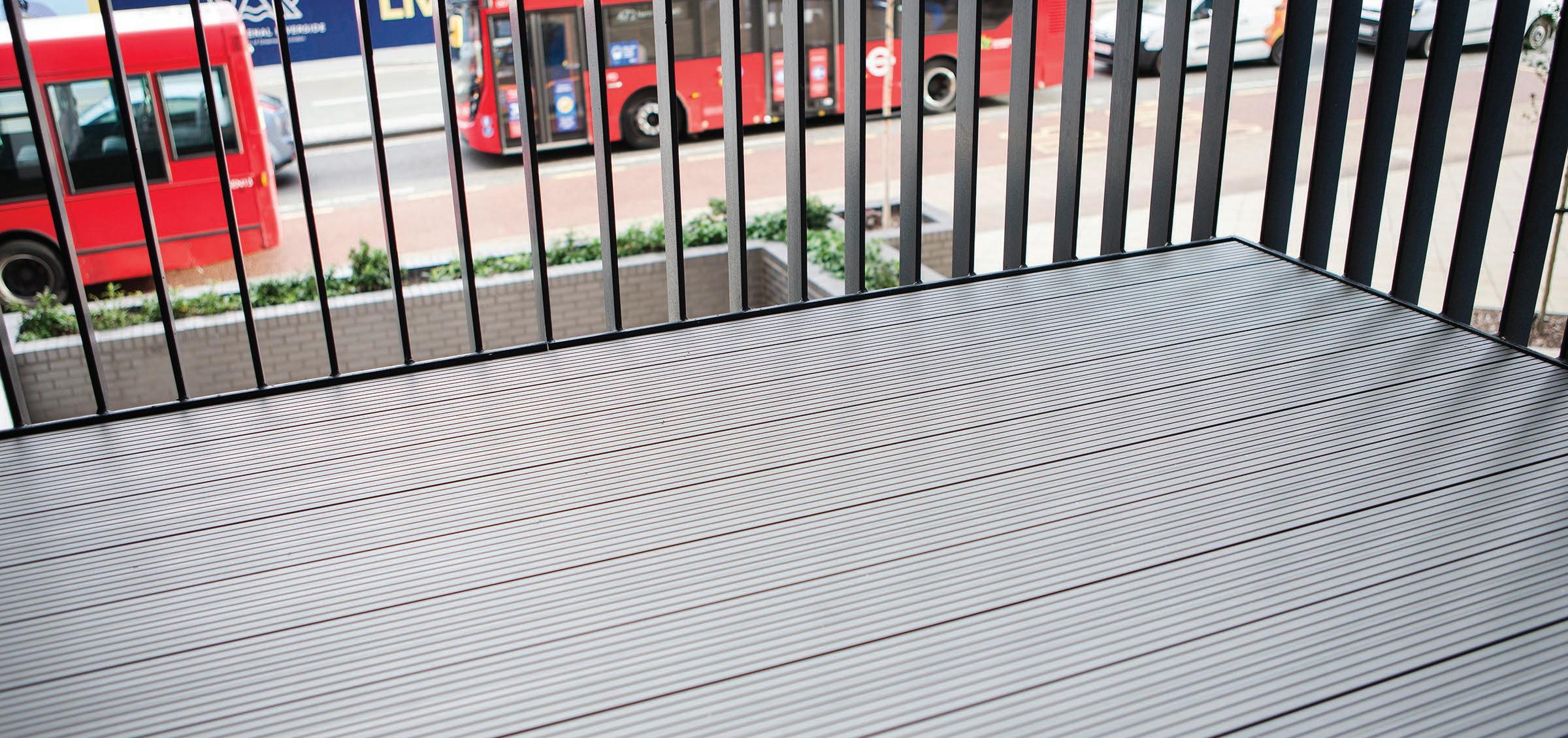
Consisting of a selection of boards of various depths and finishes, available in 13 standard colours, along with joists, drainage, and accessories, the AliDeck range delivers astonishing flexibility for balcony design.
“We have worked closely with architects, fabricators, contractors, and property managers as we have developed and grown our range of products,” explained Richard. “We’ve applied all of that learning to ensuring that our balcony decking solves all challenges that are met in the design of compliant balconies.”
Solving practical safety challenges
Despite the upheaval in the industry from the huge scale of change in construction practices, the fact is that we remain a long way from resolution of the fire safety issue and that many thousands of buildings around the UK remain riddled with fire defects. Until these buildings are fully remediated and brought into line with new safety standards, the risk of another major building fire will hang over us.
Bearing that in mind, each building that sees its fire-safety issues resolved represents a step towards a safer and more secure future, for owners and occupiers, and is cause for celebration.
“We’re very proud of the role that our products play in securing a safer future,” said Richard. “Our range of aluminium decking products is A1 fire-rated, meaning it has been independently tested and certified as non-combustible.”
Countless tens of thousands of balconies in the UK have wooden or composite decking boards, which are combustible materials and are therefore not compliant with the new Government building advice issued in the aftermath of Grenfell.
AliDeck aluminium decking was recently used to replace the timber balcony decking at a local authority block in Lewisham. The existing timber decking actually showed signs of a close call, with heavy scorching visible on some balconies from the careless use of smoking materials, further underlining the pressing need to replace combustible materials immediately.
“It was quite shocking to see the burned areas on these balconies,” said Richard.
CORPORATE PROFILE 20 www.housingspecification.co.uk | To make an enquiry - Go online: www.enquire2.com or post our free Reader Enquiry Card
“The wooden balcony decking could quite easily have gone up in flames and, with upper-floor balconies stacked above, there could easily have been spread of fire across the whole block and into the flats.”
AliDeck recently conducted research with fire services around the UK and received data that showed almost half of all fires on balconies in the prior three years had been started by the careless use of smoking materials, a sobering statistic for any building manager to consider.
Innovating at the cutting edge Well known for their non-combustible aluminium decking range, AliDeck have recently expanded their product offering to include balcony soffit cladding and balcony balustrade systems.

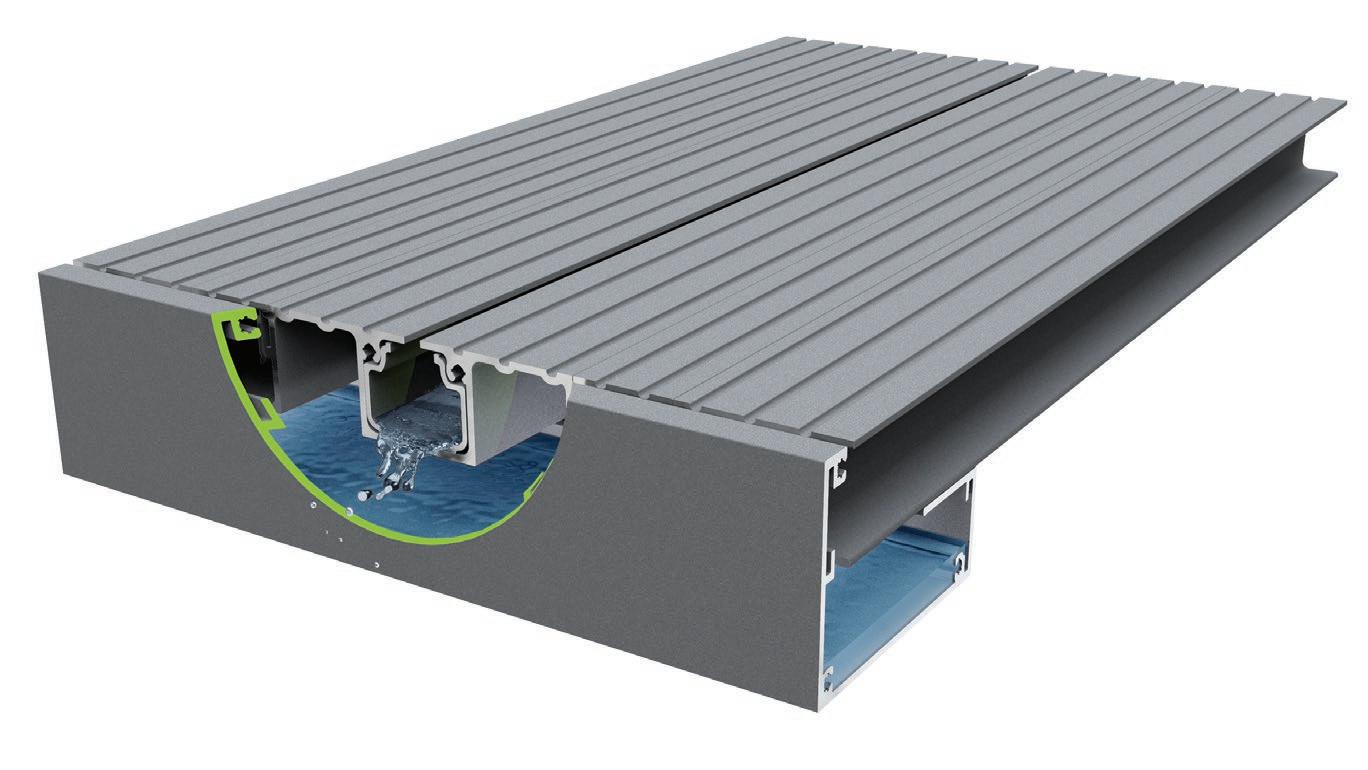
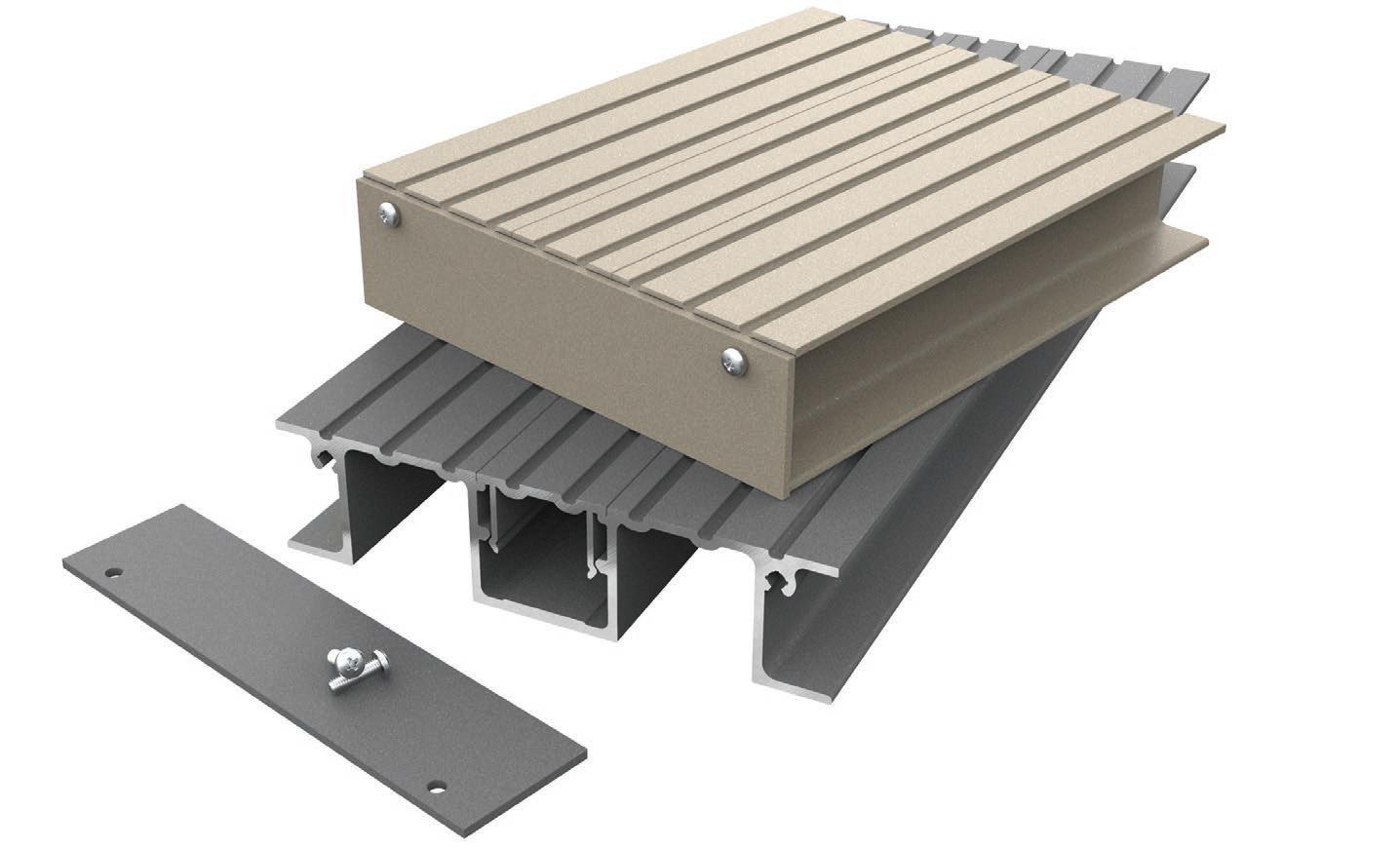
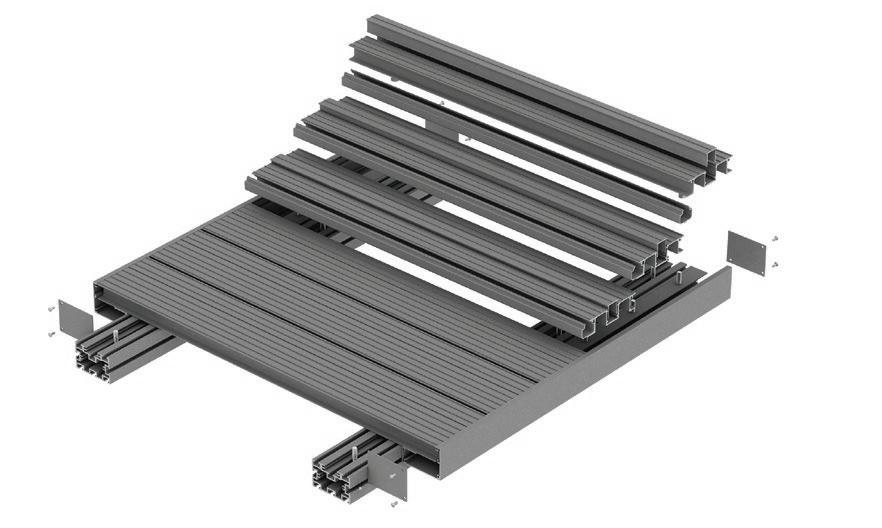
With these new product lines, AliDeck now offer off-the-shelf solutions for all aspects of balcony design, making specification a simple process.
“We have always provided detailed and clear literature, in print and on our website, but we recognised that our product line up could be quite imposing for buyers to work through and select the products that they needed,” Richard explained.
“We wanted to go the extra mile to make sure that we were doing everything we could to help specifiers understand our range and easily identify which product would best suit their project, so we developed an online balcony configuration tool.”
The AliDeck Balcony Configurator is a web-hosted, browser-based 3D app that provides the opportunity to create a balcony design using the whole range of AliDeck materials.
Starting by defining the intended dimensions of the balcony steel framework, the AliDeck balcony configurator is an intuitive tool that guides the user through the process of creating an aesthetically striking balcony design.
Once configuration is complete, a report is generated that captures the details of all of the specified products, including datasheets and DWG files.
The launch of AliDeck’s Balcony Configurator now allows specifiers to interrogate the full range of AliDeck balcony component systems, easily understand the available options, and quickly incorporate the products directly into their proposals.
The knowledge that conscientious manufacturers such as AliDeck are supplying considered and thoughtful responses to the issues affecting building owners and managers is reassuring. With a particularly deep focus on technical standards, AliDeck is certainly leading the charge in the market and helping to shape a fire safe future for us all.
To find out more, call AliDeck on 01622 534 078 or visit www.alideck.co.uk.
CORPORATE PROFILE 21
AliDeck
ELEGANCE WITH UNRIVALLED SYSTEM SECURITY
With the launch of the Fundo RioLigno, the thinnest linear shower element ideally suited for timber floors on the market, sophisticated wet rooms in wooden structures become a reality. wedi‘s wide range of products and system solutions provide a systemised insulation for wet areas, so there is no need to ensure compatibility of different brands or worry about security of the installation.
wedi’s subconstruction elements are 100% waterproof to the core, decoupling, have the best thermal (0.036Wm2K) and vertical weight loading (133kg/m2) capabilities amongst common tile backers on the market and can be either tiled directly onto or plastered. No additional waterproofing or heat insulation is required.
Current trend shows increased popularity of walk-in showers but when it comes to suspended timber floors, it is imperative to evaluate between different brands in order to select the best solution that ticks all boxes. wedi products are developed with practicality, versatility and functionality in mind. Uniquely, all wedi Fundo shower elements have a sealing set developed especially for the all-round sealing of their perimeters and a 360˚dry-fit drain technology that offers reassurance of their use in/on wooden floors.
For many years, wedi’s Fundo Ligno shower element with point drainage was the ultimate solution for installing walkin shower areas in timber floors.
Answering market demand, wedi recently introduced a new shower solution with linear drainage especially for suspended timber structures. Both the wedi Fundo Ligno and Fundo RioLigno shower elements fit and sit flush in the wooden flooring, without having to cut into floor joists or build up further floor height.
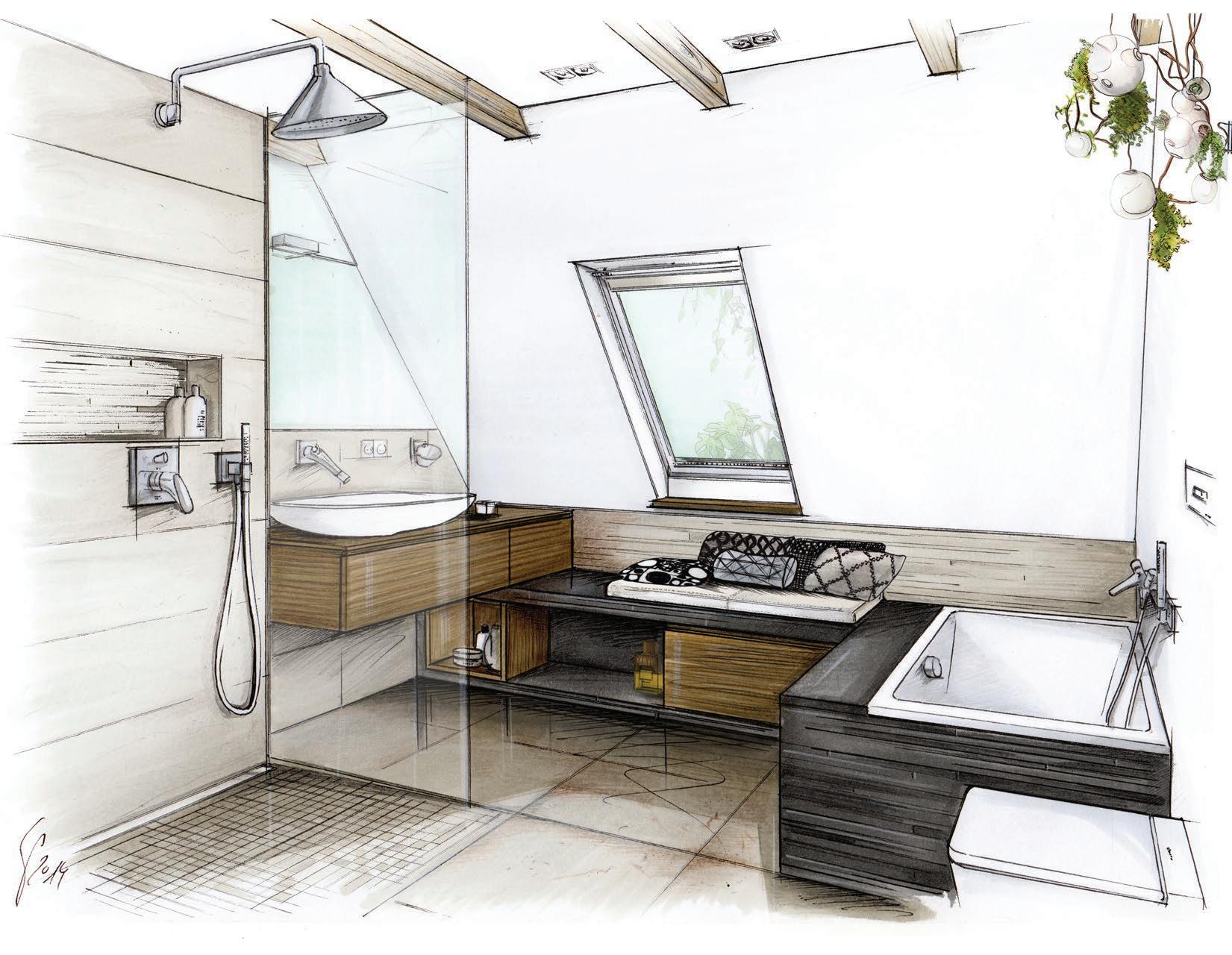

With their outer edges of just 20mm and 25mm respectively, keeping safety in focus above everything else, both shower elements are fitted with a support plate on the underside reinforcing the area around the drain opening to provide unrivalled peace of mind within the moisture sensitive and ever moving timber floor. Furthermore, to eliminate any possibility of failure, wedi offers a drain-substructure element for wooden floor installations that guarantees reliable support and accurate aligning of the drain.
Sufficient insulation of bathroom floor and wall surfaces is also imperative, especially in wooden structures.
Coupling wedi Fundo shower solutions with wedi building boards and/or wedi Subliner Dry & Flex membranes, would not only result in a CE marked walk-in shower area but would also be awarded with a full wedi system guarantee.

wedi building boards are famous for their suitability to be directly bonded onto timber or metal stud frames without the need for mechanical fixing - with the elimination of laborious sealing measures over penetrations, they save time and offer further safety.
wedi’s Subliner range, as a complement to wedi building boards, is renowned for its reliability in waterproofing and/or decoupling of bathroom walls and floors.
Simple, safe, functional – this is wedi. wedi has rolled out remote learning sessions for architects/planners and contractors/tradesmen on wedi Wet Room Solutions for timber floors. Do you have a project to discuss or would like to register for an online session? Please get in touch either by calling 0161 864 2336, emailing enquiries@wedi.co.uk or training@wedi.co.uk.
wedi
PRODUCT NEWS 22
•
•
•
•
•
•
•
•










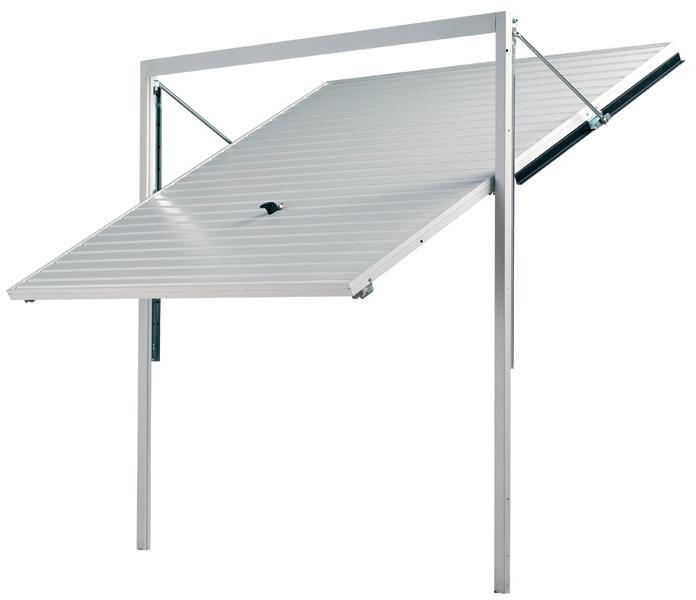

PRODUCT NEWS 23 www.housingspecification.co.uk | To make an enquiry - Go online: www.enquire2.com or post our free Reader Enquiry Card Choose from a full range of sizes, including doubles and made to measure Precision Engineered Up & Over Garage Doors Secure 2-point locking preventing unauthorised entry. 1 2 3 1 2 Manufactured from high-grade galvanised steel. 4 Rivet free panel with durable paint finish. 3 Strong box section chassis with superior lifting gear. 4 CALL 01935 443708 TO DISCUSS YOUR PROJECT www.titon.com/ultimate
The best dMEV performing fan on the market
Low specific fan power down to 0.11 W/l/s
3 configurable speed options (Trickle, Boost and High Boost)
•
•
•
Constant flow to guarantee ventilation performance
Meets stringent 20 Pa back pressure requirement
Quiet running, only 10 dB(A) at 3m, low speed
Low profile aesthetic circular design
•
•
4 button and LED display to allow for simple control
Quick and easy commissioning and set up
Extremely low running costs
High performance brushless DC motor
Unique high performance impeller and guide vane design
PCDB listed for inclusion within SAP
new high performing Titon Ultimate® dMEV is an ultra quiet low profile fan, which is specifically designed for new build or refurbishment projects. With its one fan fits all solution, it is ideal for bathrooms, kitchens and utility room applications.
adjustable continuous and boost speed settings available, the Titon Ultimate® dMEV utilises an efficient DC motor and incorporates a uniquely designed impeller/guide vane combination to produce high flow rates and pressure. The Ultimate choice Introducing the new Titon Ultimate® dMEV It’s good to stand out from the rest It’s good to stand out from the rest Titon Specification Magazine March 2021.indd 1 19/02/2021 15:40:57
The
With
UNBEATABLE MEDIUM IN BATHROOM DESIGN
It is an understatement that sector specific awards are even more emphasized in the midst of the global pandemic - products and services recognised for their excellence in delivering value to the industry during the past 12 months deserve a round of applause.
One such product is a long established medium from a reputable manufacturer that is well-known to the industry for over 3 decades.
The first of its kind in the whole of Europe, the wedi building board is the base of all wedi’s tile backer product solutions and is a medium yet to be conquered for its reliability, versatility and ease of use in bathroom design.
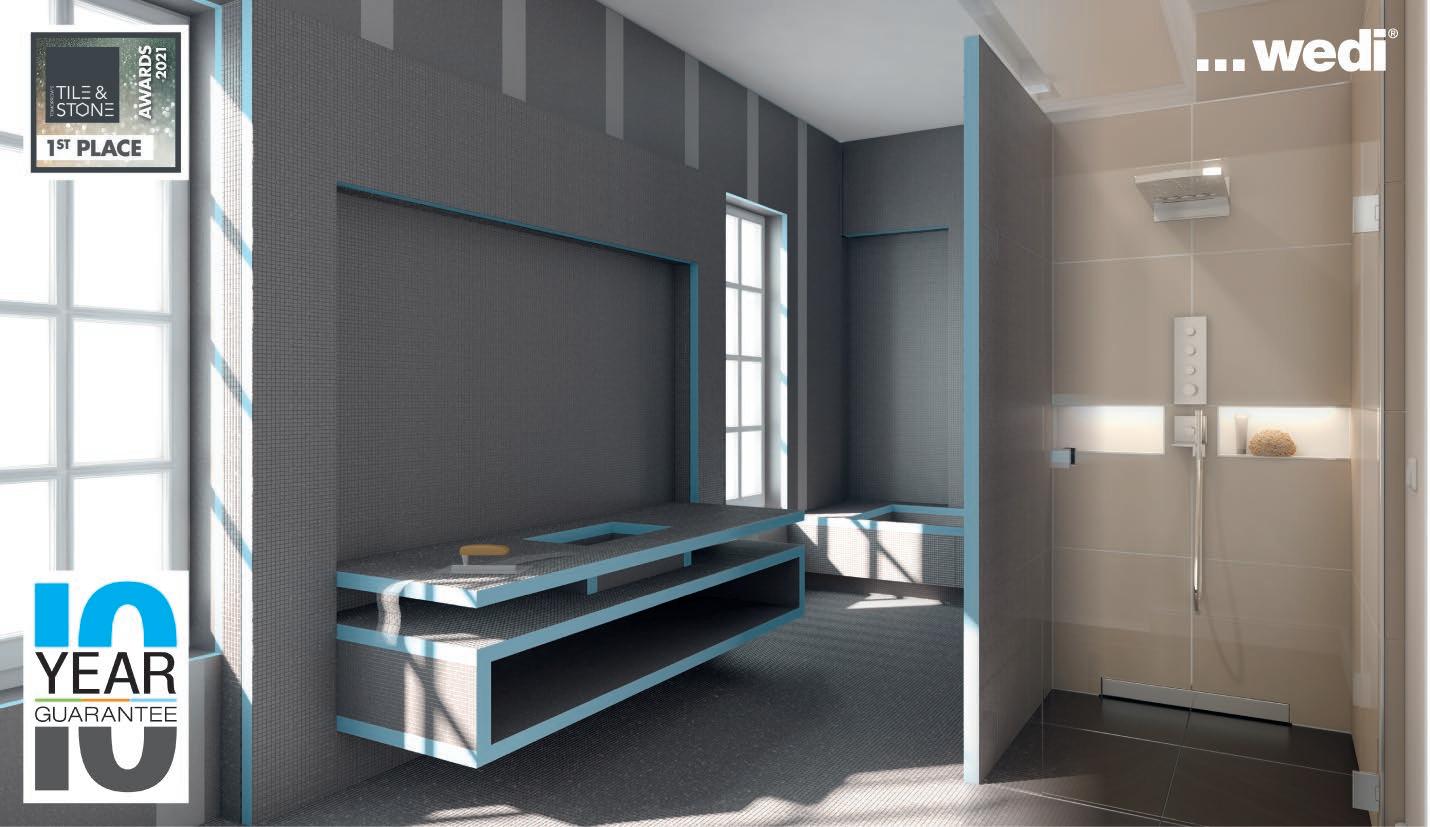
It is not only 100% waterproof to its core with the best thermal value of 0.036Wm2K amongst tile setting backgrounds on the UK market but its load-bearing capability of 133 kg/m2 is also second to none when it comes to tile backer boards.
Manufactured with 100% renewable energy and at least 25% recycled core material, wedi products have their own Environmental Product Declarations and due to producing very little dust when worked on also contribute to a safe working environment.
Allowing for more complex, tailored designs whilst keeping labour and installation time to a minimum, the wedi building board was recognised as number one delivering on product and service through what has
undoubtedly been a difficult and unstable year for all winning the Tomorrow’s Tile and Stone Awards 2021.
wedi
Fibo expands its new Urban Collection
Waterproof wall panel manufacturer, Fibo, has added two new designs to its Urban Collection.

Reflecting the latest interior trends, the Herringbone and Hexagonal designs join the popular Metro Brick, which was launched last year. The versatile collection now offers greater possibilities for creating contemporary bathrooms and kitchens, without compromising on ease of installation, maintenance and performance. Inspired by the patterns and architectural features found within cities, Fibo’s Urban Collection consists of designs that are softer than traditional industrial styles, yet still embrace the urban aesthetic. Both of the new designs are available in a choice of three decors.
Fibo
Widely specified for its fire resistance and all-round stability in the cladding build-up to apartment blocks as well as a render backer and sheathing board, IPP’s highly versatile Magply boards have been employed by a regional developer as a fireproof sarking board beneath traditional thatched roofing for a development in a beautiful Dorset village.
The 12mm thick version of the high performance MgO material was selected by Poole based Charlew Developments, to comply with the project architect’s performance specification for the solitary thatched roof building on a nine house scheme in the village of Owermoigne, near Dorchester.

The overall roof construction saw the 12mm Magply boards being nailed down across the main rafters and covered by a breather membrane before battens were secured in the conventional manner, running across the pitches.
The authentic reed thatch was then laid up the pitch and shaped around the eyebrow dormers at the roof edge and verges. Backed by BDA Agrement certification, Magply MgO boards present a fire-safe
and environmentally friendly alternative to conventional plywood or OSB
Additionally, the unique production process keeps the chloride content to just 0.01%, enhancing both stability and long-term durability.
Magply
www.housingspecification.co.uk | To make an enquiry - Go online: www.enquire2.com or post our free Reader Enquiry Card
PRODUCT NEWS 24
Magply serves as fireproof sarking for new-build thatched property
products.
More than ever, customers expect a stylish, reliable shower with minimal disruption to their lives... ...fortunately the Eden cubicle delivers just that.


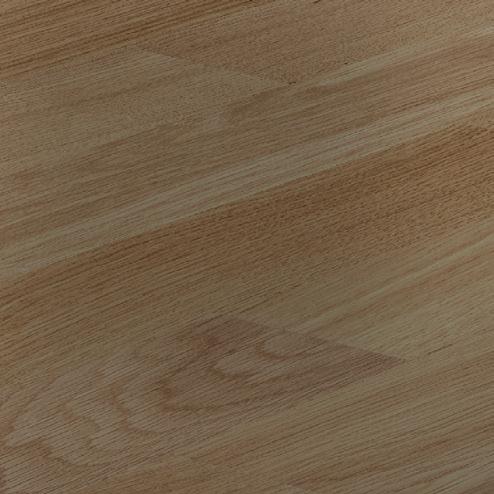

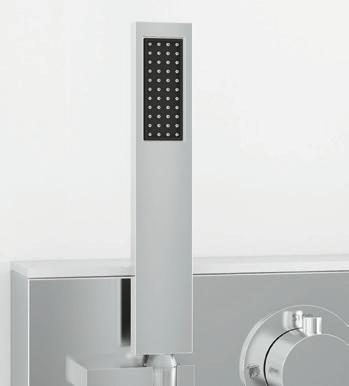
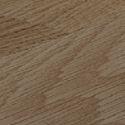
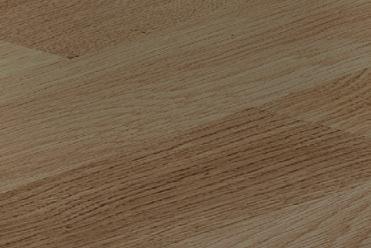





















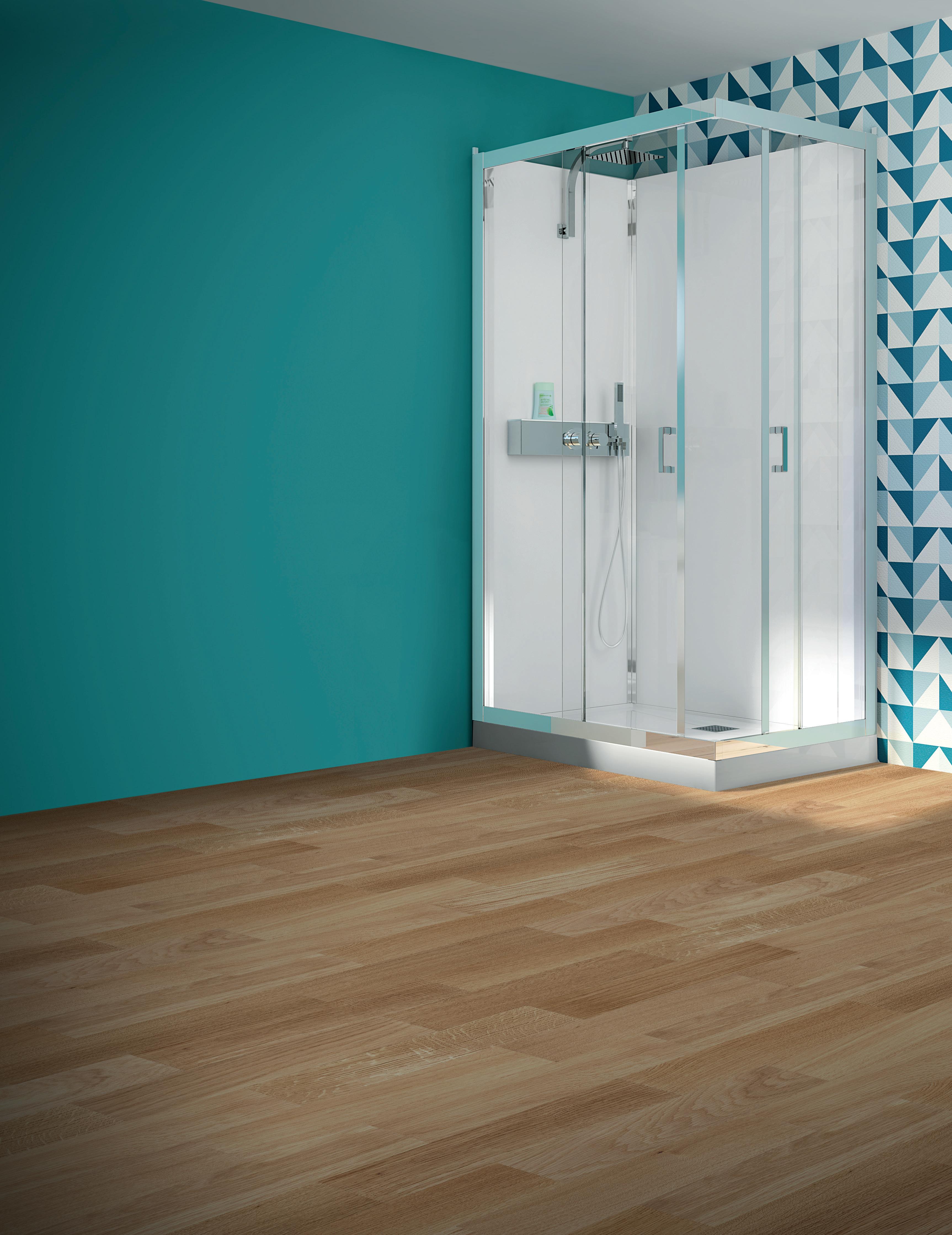
With its clever silicone-free construction, and reassuring two-year guarantee, it’s the ultimate way to save time and money whilst still delivering a stylish, leak-free shower.


kinedo.co.uk Follow us on NO LEAKS 2 YEAR GUARANTEE SILICONE FREE CRISTAL PLUS GLASS 2 YEAR
Silicone-free. Grout-free. Stress-free.
THINKING INSIDE THE BOX WITH PENDOCK
When evaluating cost reduction opportunities in social housing refurbishment projects or retro-fitted fire sprinkler installations, as part of fire safety framework agreements, it’s unlikely that pipe boxing would feature highly, yet Pendock products are helping HAs and LAs save time and money on site.
They not only provide a practical and consistent finish to sprinkler projects, but also help speed the installation, as they’re so quick and easy to fit using just screws and battens, as well as a dedicated range of accessories.
The TK pipe boxing range is designed primarily for use at skirting level and incorporates a 115-degree angle to the top of the profile, enabling it to ‘blend-in’ to the skirting and help it avoid being used as a step. A 3-sided version, the TKD, is also available, for mid-wall or vertical use, which incorporates the 115 degree angle on both sides of the profile.
The Pendock Profiles range of specialist casings for services has become a common feature in social housing and have been specified by social landlords for use on countless projects across the UK including heating system refurbishments and boiler upgrades.
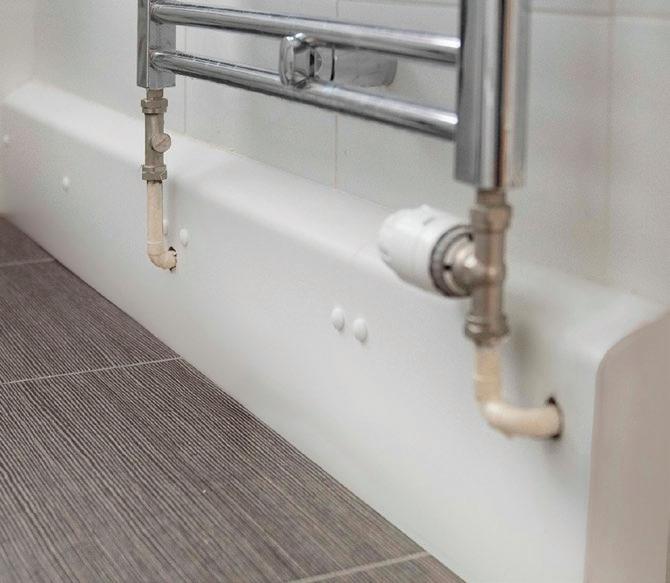
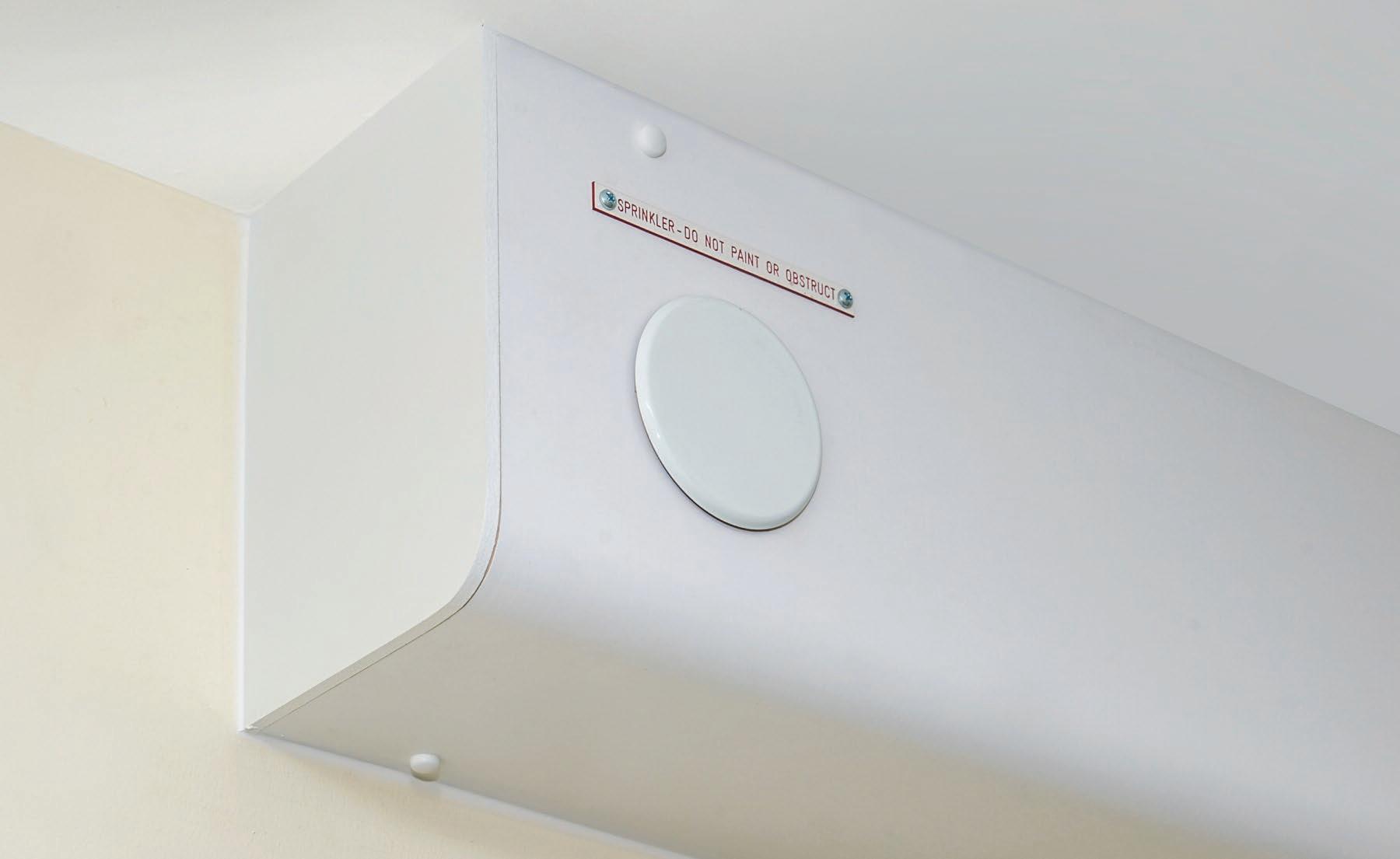

Also, over the past few years, Pendock’s range of pipe and fire sprinkler boxing has also become the preferred choice for many social housing landlords and contractors involved in the retro-fitting of fire sprinkler systems in both high rise and low rise housing.
The primary advantages behind its popularity lie in its pre-formed method of construction, which helps improve the speed of installation when compared to site made solutions. Traditional methods of concealing surface mounted heating system and boiler pipework, typically involve the fabrication of boxing from wood or MDF.
The need to cut the pieces to length then fix them to the wall, followed by sanding,
priming, painting and sealing is extremely time consuming and costly, especially in terms of labour. Add the ongoing cost of routine planned maintenance schedules, such as re-painting every two years and the replacement of broken sections, involving more cutting, fitting & finishing and the cost implications of a simple decision on the choice of pipe boxing method become more apparent.
By replacing site made pipe boxing with pre-formed plywood boxing, significant economies are being achieved across a large number of local authority and housing association projects.
Pendock’s popular MXF fire sprinkler boxing, TK pipe boxing and BC boiler casings are all manufactured in the UK from pre-formed plywood and are also prefinished in durable melamine, so there’s no need for on-site fabrication or painting, which saves time and money and enables Pendock boxing to be fitted in around half the time of site made alternatives.
Also, they can be easily removed and re-fitted to aid routine inspection and maintenance without having to dismantle or break the boxing, which saves further time and labour cost on-site. With the ongoing installation of retro-fitted fire sprinkler systems in high-rise blocks, as well as some low rise buildings, Pendock MXF fire sprinkler boxing has proven to be an ideal solution for concealing surface mounted sprinkler pipework.
Like the MXF and TK ranges, the BC boiler pipe casings are manufactured from pre-finished and pre-formed plywood. Designed specifically to conceal unsightly boiler pipework, valves, filters and flues, they also provide an attractive, practical and ‘easy-fit’ ‘solution for heating system and kitchen upgrades or planned social housing refurbishment programmes. Access for gas safety checks, routine inspection or boiler maintenance can be carried out easily, as they can be free-standing or secured with screws or mastic sealant, making them simple to remove, re-use and refit.
Where exterior pipework needs protecting and concealing, the CHM and MXM metal pipe boxing range has been engineered to enclose building services and other utilities, often as part of district heating schemes, including external cabling and distributed heating system pipework, whilst also providing added protection against accidental damage, theft or vandalism.
Pendock
SOCIAL HOUSING 26
MXF fire sprinkler boxing
TK pipe boxing
BC boiler pipe boxing
AICO SMARTLINK GATEWAY AWARDED BEST HEALTH AND SAFETY PRODUCT
Aico are delighted to announce that their Ei1000G SmartLINK Gateway has been awarded ‘Best Health and Safety Product’ at the Housebuilder Product Awards 2021.

The Housebuilder Product Awards were launched in 2013 to celebrate excellence in the products and systems used in the UK housebuilding industry.
Aico’s SmartLINK Gateway was designed as an innovative alarm management system to facilitate resident safety and gives a proactive approach to Fire and Carbon Monoxide protection.
The Ei1000G provides remote data insight and real-time event notifications for multiple connected alarm systems, enabling proactive monitoring and aiding with compliance for safer homes.
Product Development Manager for Aico, Michael Wright commented “We are thrilled that our SmartLINK Gateway has achieved the accolade of Best Health and Safety Product.
The Gateway was designed with Registered Social Landlords to assure tenant safety at any time by providing real-time remote status information on connected Fire and Carbon Monoxide Alarms, something that is invaluable in properties where gaining access is difficult. For the Gateway to be named Best Health and Safety Product is excellent and we are really pleased.”
As a result of this award win, Aico and their Ei1000G SmartLINK Gateway are eligible for entry into the ‘Product of the Year’ category at the Housebuilder Awards on 3rd June 2021.
To see the full list of this year’s Housebuilder Product Award winners, please visit: www.house-builder.co.uk/events/ housebuilder-product-awards-2021
For more information on the SmartLINK Gateway, please visit: www.aico.co.uk/smartlink-gateway
About Aico
Aico, an Ei Company, are the UK market leader in Fire and Carbon Monoxide protection, leading the way in home life safety by pioneering new technologies and offering high quality alarms, developed and manufactured in Ireland.

All Aico alarms meet UK standards and offer a variety of sensor types to guarantee protection for every home, the cornerstone of which is delivering education, quality, service and innovation.
In 2020, Aico expanded their Connected Home offering with the acquisition of leading Internet of Things (IoT) solutions provider, HomeLINK. HomeLINK leverages cutting edge smart home integration and analytics technologies, providing a complementary platform to present a synergistic approach to IoT.
Aico
SOCIAL HOUSING 27
WHY CHOOSE AN ALUMINIUM RAINWATER SYSTEM FROM YEOMAN RAINGUARD?
Aluminium gutters and down pipes are known for durability as well as their aesthetically pleasing design.
Long Lasting & Maintenance Free
Aluminium can offer a life cycle of 30 years or more. When supplied pre painted the polyester powder coating offers an attractive yet immensely durable finish that will not rust. A mill finish is also available which when fitted is open to oxidization over time which forms its own natural defence against the elements.
UV stable and not prone to cracking or breaking from fluctuations in temperature, an Aluminium rainwater system is maintenance free (other than the periodical cleaning out of leaves and debris.) It is also more capable of load baring than a plastic system making it suitable in areas where heavy snow fall is a concern.
Economical & Ecological
With its durable properties Aluminium becomes a cost effective choice of rainwater system. It will not require frequent replacement or repair with time and money also being saved by not having to repaint, offering lower lifetime costs.
As a 100% recyclable material it also becomes an ecologically sound choice for those aware of their carbon footprint.
An option for Heritage & Listed Buildings
The aesthetics of an Aluminium rainwater system are perfect as replacement rainwater goods on heritage buildings.
In some cases they can also be accepted as an alternative to heavy Cast Iron details on listed buildings.
The case for using an Aluminium system is helped by the many features it can offer such as a black textured finish, decorative ear bands, traditional gutter profiles such as COG, MOG and half round as well as complementing rainwater hoppers. All these options can help to retain the architectural integrity of a heritage, listed or historical building.

Modern Design
An aluminium rainwater system is certainly the choice for a new build or modern design building. They can be provided in a smooth paint finish in simple gutter profiles such as half round or box, offering a clean sleek style to the gutters and downpipes.

Available in a choice of colours (including the previously mentioned mill finish) your rainwater system can now match the new colours, such as the popular grey, on offer in the double glazing windows and doors market.
Easy & Quick
With joint fix technology where no mechanical fixings or welding is required, Aluminium rainwater systems are quick and easy to install being perfect for selfbuild, contractor or multi- unit projects.
Here to Help
Yeoman Rainguard have manufactured and supplied their range of rainwater systems to the construction market for over 40 years. The wide range of designs available means full flexibility when making recommendations for product specifications and the ability to best fit Yeoman Rainguard products to the project tailoring the specification to suit both client requirements and budget.
EXTERNAL ENVELOPE 28 www.housingspecification.co.uk | To make an enquiry - Go online: www.enquire2.com or post our free Reader Enquiry Card
Harrison Thompson


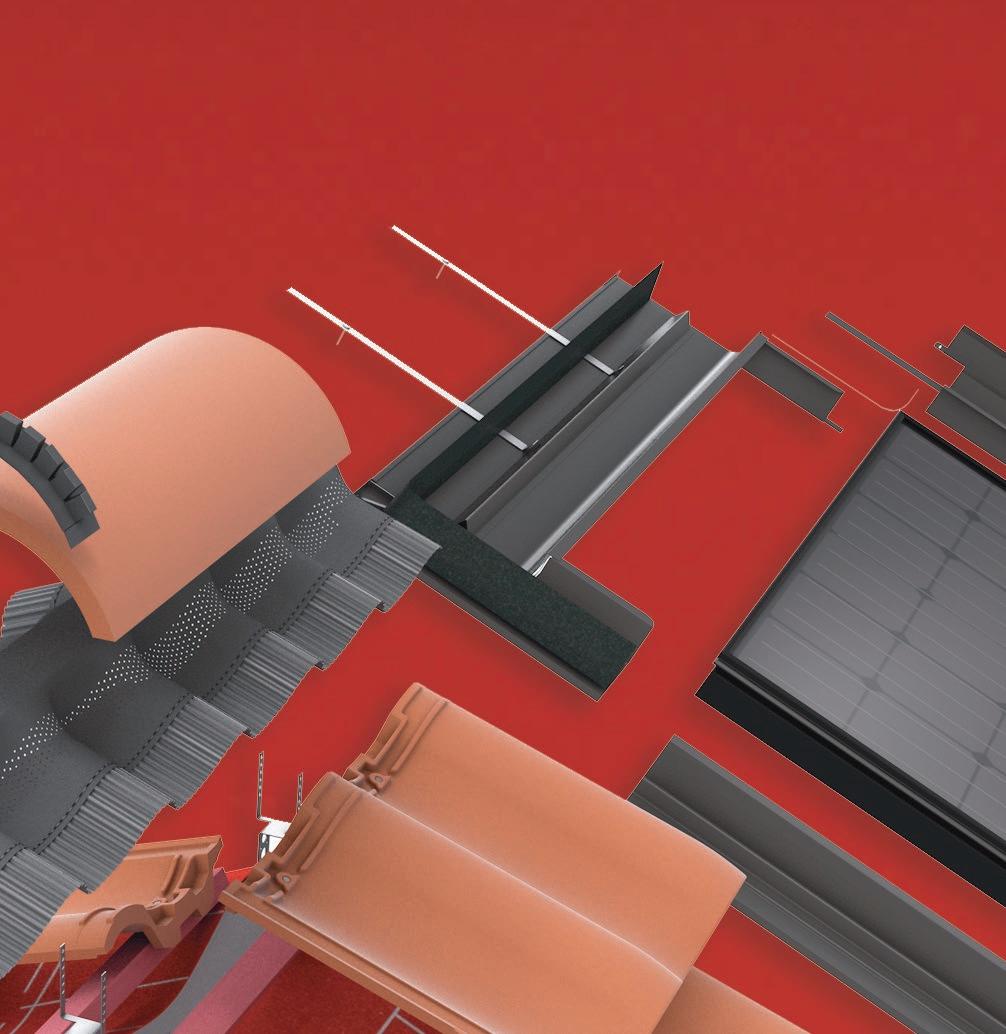



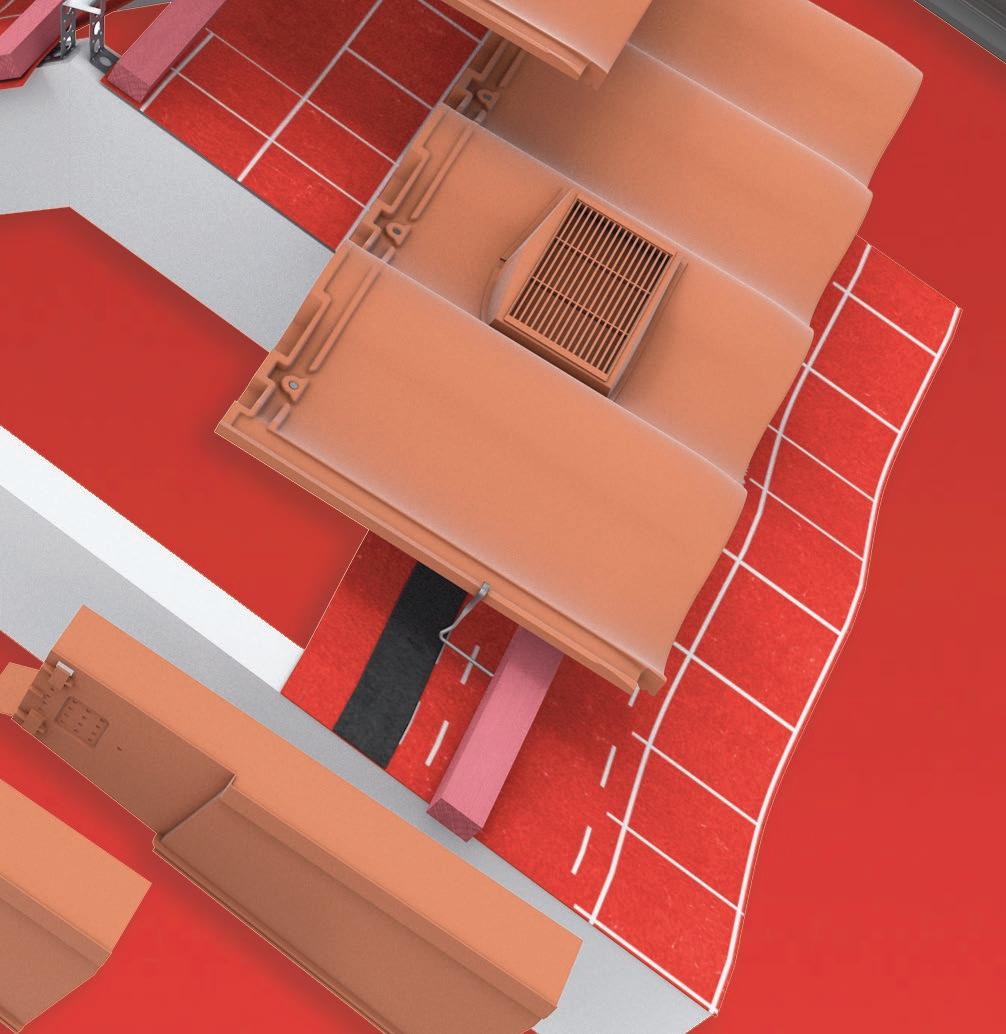
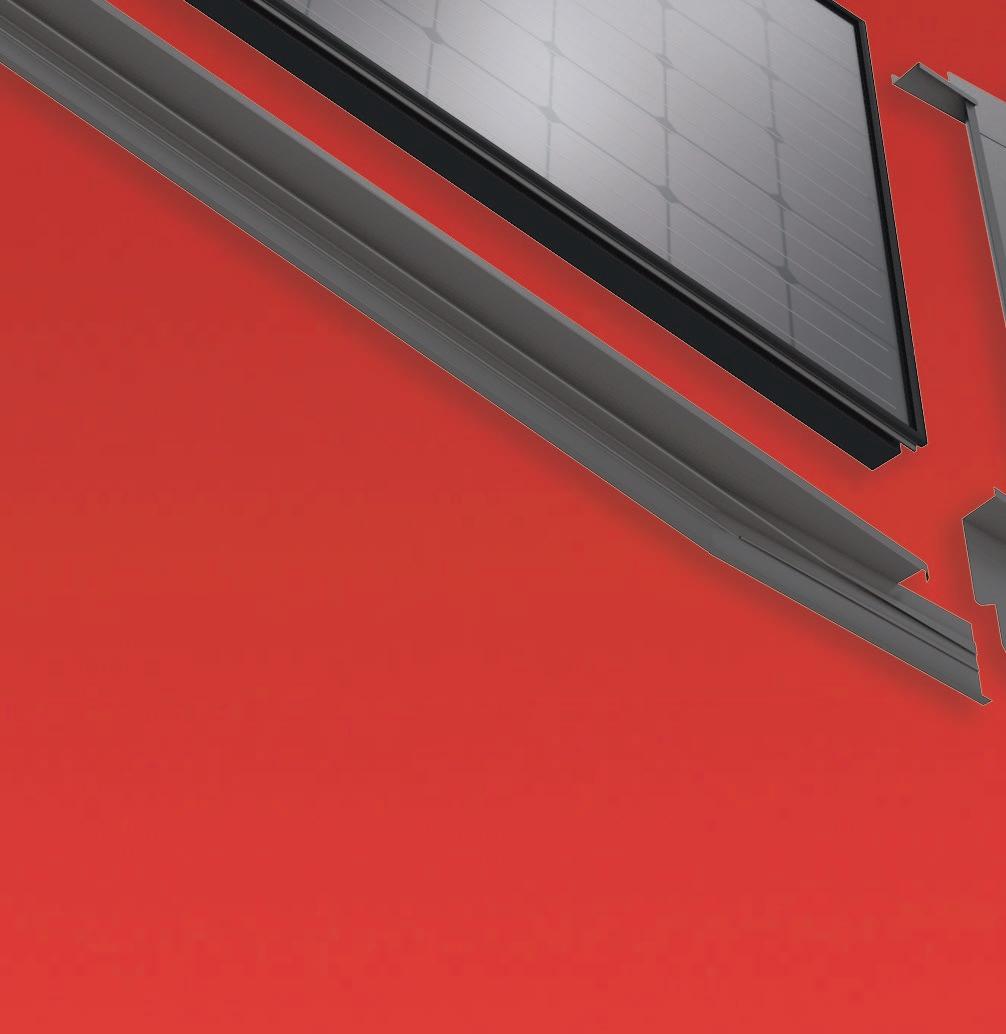
Need a complete roof system? We’ve got you covered.
TAKING A SAFETY-FIRST SYSTEM APPROACH TO RESIDENTIAL CONSTRUCTION
It is a fundamental of good design that residential buildings should be safe and that measures to enhance their environmental performance should not compromise this essential requirement. Here Steve Thompson, Managing Director for specialist steel framing manufacturer EOS, considers taking a safety-first system approach to specification.

Thrubuild® Testing Regime
The Thrubuild® range has multiple applications and can be used for external or internal walls together with internal and separating floors.
The detailed structural design is carried out by qualified engineers in accordance with loadings to EN 1991-1 and building regulations, calculated to EN 1993-1-3 and EN 1993-1-5 and further relevant parts of the Eurocodes for robustness, stability and resistance.
All specified fire performance is the result of testing to BS EN 1365-1 for walls and BS EN 1365-2 for floors.
The Weather Defence used in the panelised system is a revolutionary new external sheathing board, faced with water repellent material for superior weather protection. Designed exclusively by Siniat, it is strong, highly moisture resistant and A1 noncombustible. Weather Defence can be left installed and exposed for up to 12 months on site before the final cladding needs to be completed.
Improving levels of occupant safety together with increasing the quality of the build, is under the microscope. Risk, quality, time, costs and performance — need to be managed and controlled. The performance of building materials is under an unprecedented spotlight.
Regulations tend to deal with individual products and how they perform in laboratory tests. However, we consider material providers should have fullscale testing regimes that study the performance of products working together to see how they interact in ‘real’ circumstances, like under fire conditions or when exposed to wind and rain.
We are committed to technical competence and as part of Etex, we have some of the best fire experts in the UK on our team. They work closely with certification bodies to jointly develop and design technical solutions.
A fragmented supply chain results in components being offered by a multitude of manufacturers, therefore warranties are complex, for very limited timescales or simply non-existent.
This uncertainty also extends to the costs involved, the speed of build and the quality of the final outcome.
In response to these challenges, EOS has developed a range of Thrubuild ® light steel frame panelised systems, offsite manufactured to rigorous quality standards. Our Thrubuild ® system range has been engineered for structural performance to the latest Eurocode and after completing rigorous fire, acoustic, weathering, airtightness and mechanical testing – are supported by a 30-year warranty.
Developed in collaboration with Etex brands – EOS, Siniat, and Promat, these fast-track solutions make use of the latest products, technical know-how and manufacturing excellence of the combined team. The range of Thrubuild® systems deliver an ‘all in one’ walling and flooring solutions providing crucial time and cost benefits. A system approach ensures the outcome is more predictable and repeatable, eradicating the risk of onsite variability.
Warranty
All Thrubuild® systems are supported by a 30-year warranty. Only tested configurations are available for selection.
Additional Evidence
More information is available on the EOS website: www.eosframing.co.uk. The Thrubuild ® System Specification Guide can be downloaded from the EOS Information Centre: www.eosframing.co.uk/ information-centre

EOS
EXTERNAL ENVELOPE 30
COPPER INSPIRATION FOR QUALITY HOUSING
Nordic Copper offers an extensive range of natural surfaces and alloys to clad all types of housing, delivering tenure-blind, high-quality architecture. A growing series of building studies, available via email and web, showcases the diversity of surfaces, forms and applications available with Nordic Copper today.
The Nordic Copper range of architectural copper products is available from Aurubis, part of the world’s leading integrated copper group and largest copper recycler. It includes Nordic Standard ‘mill finish’ and Nordic Brown pre-oxidised copper, offering lighter or darker shades of brown determined by the thickness of the oxide layer.
Living Surfaces
The extensive Nordic Blue, Nordic Green and Nordic Turquoise ranges have been developed with properties and colours based on the same brochantite mineralogy found in natural patinas all over the world. As well as the solid patina colours, ‘Living’ surfaces are available for each with various intensities of patina flecks revealing some of the dark oxidised background material.
Copper alloys are growing in popularity as well, including Nordic Bronze and Nordic Brass, which can also be supplied pre-weathered. The innovative Nordic Royal is an alloy of copper with aluminium and zinc, giving it a rich golden through-colour and making it very stable. The surface retains its golden colour and simply loses some of its sheen over time, as the oxide layer thickens with exposure to the atmosphere to give a matt finish.
A wide choice of Nordic Decor mechanically applied surface treatments is also available for various surfaces and alloys, particularly suited to interior applications.
Diversity of Forms
Apart from traditionally-jointed, rolled material supported by a substrate, various other forms of copper for architecture are increasingly being explored by designers. For example, copper can be supplied in profiled sheets or extremely flat honeycomb panels, pressed to provide surface textures and modulation, or perforated, expanded or woven as mesh for transparency.
But there is more to Nordic Copper than meets the eye, particularly in terms of recyclability, sustainability, longterm performance and safety. With an ‘A1 (non-combustible material)’ fire classification to EN 13501-1, copper is suitable for cladding buildings of any height, using appropriate constructions. Particularly important today, copper is non-toxic and its inherent antimicrobial qualities make it ideal for touch surfaces.
To explore inspirational Nordic Copper building studies, visit: www.nordiccopper.com/copper-stories or email: g.bell@aurubis.com
Aurubis
1.
Image 1: Peter Landers
This project is part of Hackney Council’s innovative housebuilding programme, delivering hundreds of much-needed Council homes for local people. An exemplar for a new, progressive era of public housing design, it utilises high-quality materials – particularly Nordic Brown Light preoxidised copper cladding – as part of its tenure-blind strategy.

Image 2: Hodsons.com
This major new residential building in Bristol is defined by its 170m long façade, clad in Nordic Brown Light pre-oxidised copper – adding a warm, naturally developing character and complementing its neighbouring, listed building. it provides 136 apartments for rent or sale, including purchase through Shared Ownership.

EXTERNAL ENVELOPE 31 2.
‘Game on’ with latest installer giveaway
Ideal Heating and Wolseley Plumb & Parts has unveiled a new promotion for installers on the Ideal Max range of boilers.
From now until October, installers who purchase 12 or more Ideal Max boilers from Wolseley Plumb & Parts will be able to choose between the Xbox Series X and the PS5, both of which are worth £450.

The launch follows a series of successful initiatives from Ideal and Wolseley Plumb & Parts that have seen record engagement from installers – thanks in part to the attractive prizes on offer, but also the enduring popularity of the Ideal Max range.
Ideal Heating and Wolseley’s recent Apple tech giveaway saw more than 600 installers earn nearly £150,000 worth of Apple products, including AirPods, iPads and iPhones.
The Logic Max comes in System, Heat Only and Combi variants, with a ten-year warranty as standard, and the Vogue Max – Ideal’s premium offering – is available as a Combi or System model, with the option to extend to a 12-year warranty when installed by a Max Accredited Installer. Max boilers from Ideal Heating come with an Ideal System Filter in the box to keep their systems clean and in full working order throughout their lifetimes.
Ideal Heating
Paris apartment warms to Spacetherm Wall Liner

A classic Parisian apartment is benefitting from the thermal effectiveness of the introduction of the innovative ultra-thin Spacetherm® WL insulation.
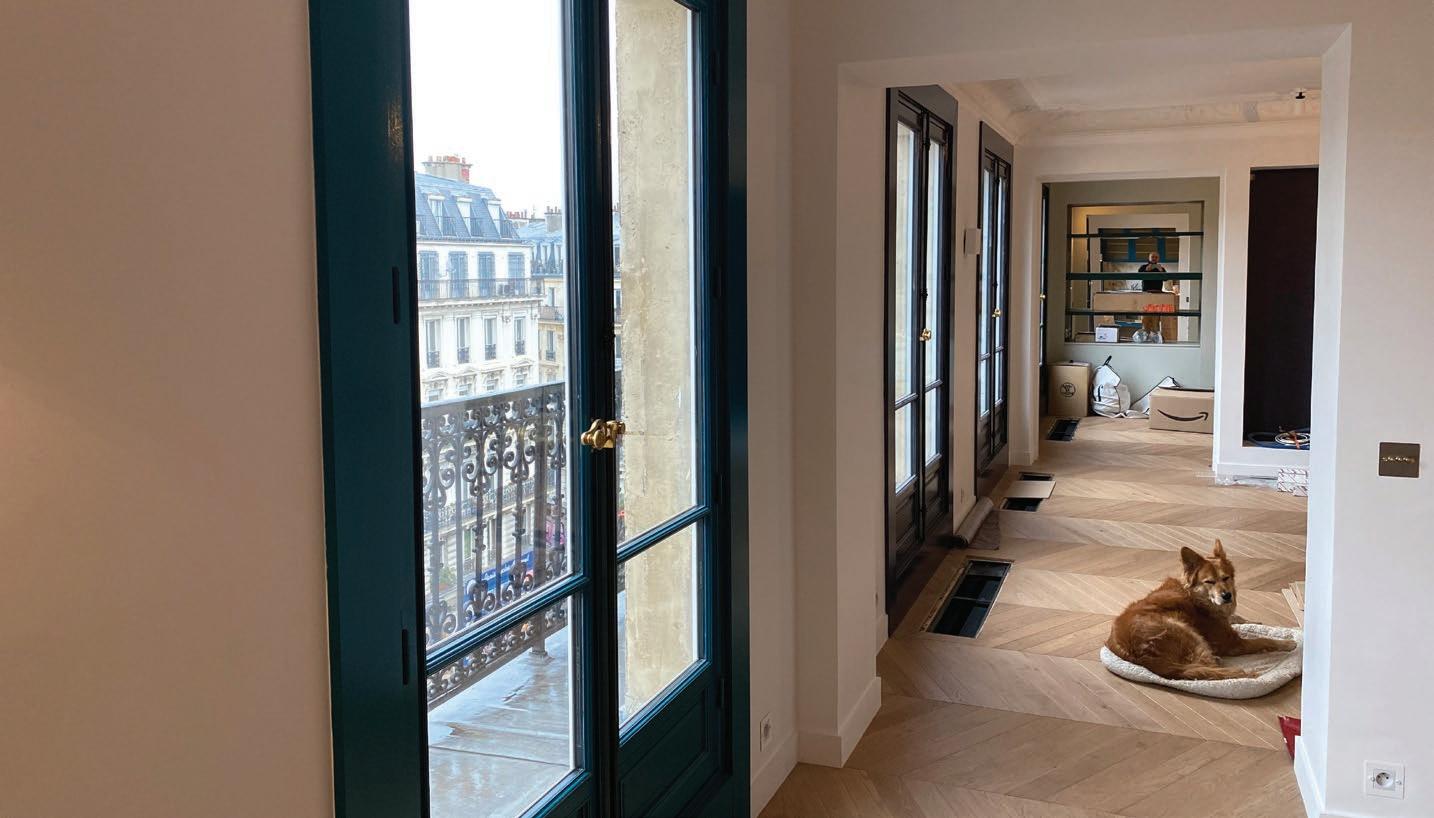
At just 13mm thickness, the Spacetherm WL fits inside the lip of our cornices, which average about 20mm.
Typically the walls of these older properties are not completely flat and so the option of an ultra-thin insulation was critical. Most alternatives were thicker and would not have worked.
“We are very pleased with the results and we noticed that when leaning up against the Spacetherm WL you can feel your back warm against the insulation,” said property owner Keirnan Murphy. “The A. Proctor Group
were extremely helpful in addressing all the questions from the architect and ourselves.”
Spacetherm WL is a high-performance laminate specifically designed to be fixed to the internal surfaces of existing solid walls without the need for mechanical fixings.
Spacetherm WL consists of Spacetherm aerogel insulation blanket bonded to 3mm Magnesium Board (MgO), for use in applications where improved thermal performance is required with limited space.
Typically, a solid wall will have a U value of around 2.1 W/m2K. Following the application of Spacetherm WL, this can be reduced to around 0.8 W/m2K, dependent on the wall structure.
A. Proctor Group
New research from Corksol UK has confirmed its innovative SprayCork solution is proven to reduce heat loss through walls by more than 30%.
A high performance, sustainable solution, SprayCork offers an eco friendly alternative to traditional render systems and other coatings. Breathable and weather resistant, SprayCork delivers excellent insulation properties, and now thanks to this lastest research, it is proven to reduce heat loss making it an outstanding solution when looking for ways to combat the problems caused by thermal bridges and poor insulation.
The test was conducted on a 1890’s solid walled, Yorkshire stone detached cottage that suffers from a lack of wall insulation.
Armed with a U-value monitoring kit and a Infrared (IR) camera funded by Corksol’s Innovate UK R&D grant, the team set out to assess SprayCork’s thermal wall insulation performance.
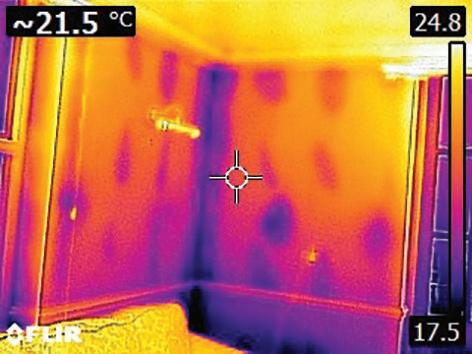
The U-value of the property reduced from 1.58 to 1.10, with SprayCork generating a 30.4% improvement in heat loss through the wall – an incredible result for a product applied at only 6mm thick. Not only does this research make SprayCork a market-leading solution for thermal insulation, but it is also ideal for use in small spaces, where thicker layers would cause reduction in room size.
Corksol UK
HOME ENERGY 32
SprayCork from Corksol reduces heat loss through walls
Before After
High-end premium design with a cost-effective price!
Key features
With low SFP of only 0.52 (W/l/s) for K+1
Compact size! Ideal for wall-mounted cupboard installation
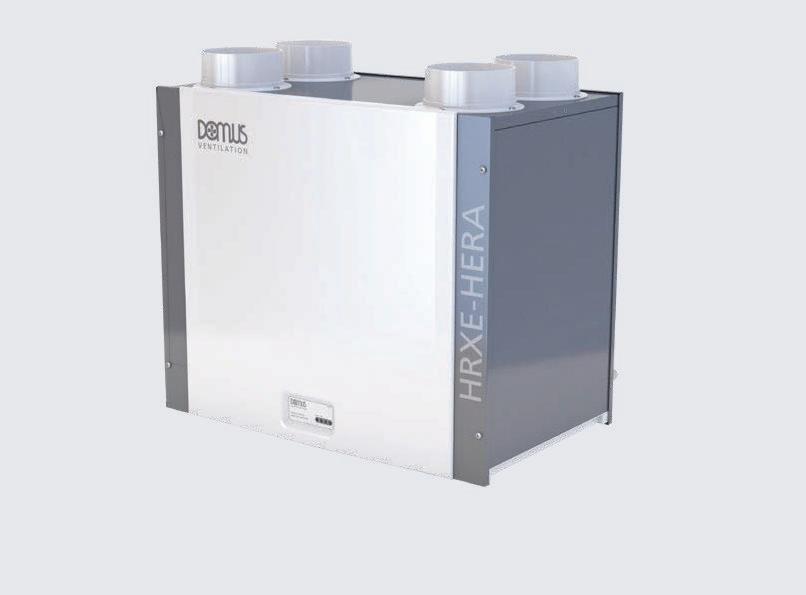

Quick and effortless installation and commissioning
Looking for something for those larger developments? Check out the HRXE-AURA®
With low SFP of only 0.50 (W/l/s) for K+1 Suitable for studios up to Kitchen +7
domusventilation_







OMNIE RENEWABLES WARMING TRIO OF HOMES
A development of three detached, five-bedroom homes in the market town of Raunds near Northampton is utilising renewable heat packages featuring air source heat pumps, delivered by whole house systems specialist, OMNIE, part of the Ridgespear Group.
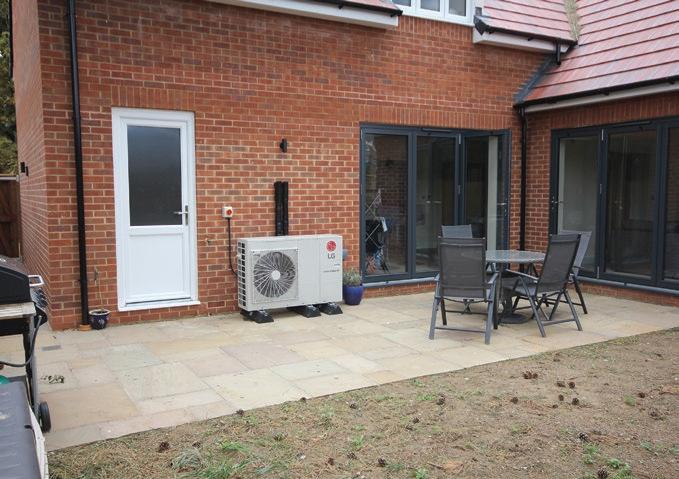
The solution makes use of quiet running heat pumps positioned at the rear of each home, with OMNIE’s Staple underfloor heating system installed over Cellecta Tectris insulation on the ground floor slabs with the manufacturer’s versatile LowBoard panels and pipework serving the bedroom levels.

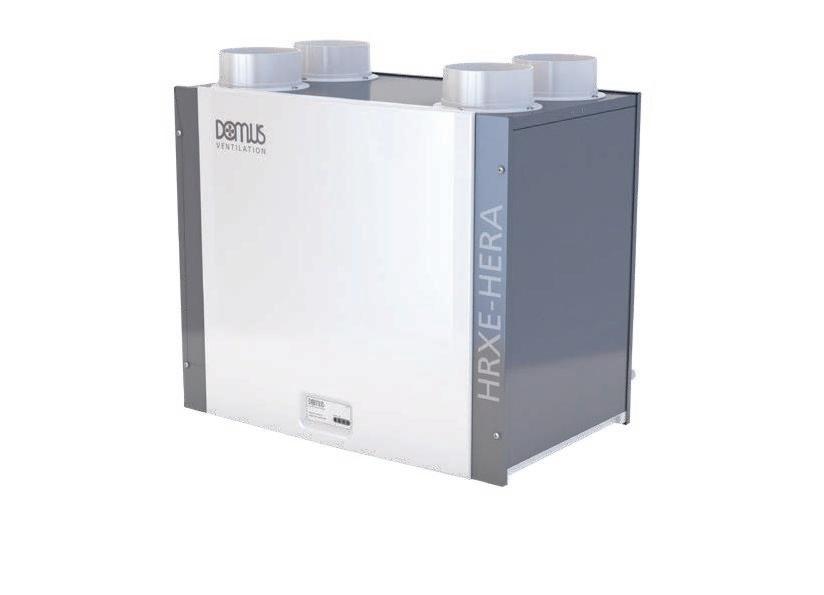

All of the installation has been carried out by the developers in-house team, with OMNIE completing the commissioning work.
While the Staple system is covered by a conventional screed, the LowBoard circuits are being overlaid with 6mm plywood, ready to take either laminate flooring or a rubber underlay in the areas being carpeted.
The LowBoard panels are a widely specified and very popular product within OMNIE’s Ultralow offering with an overall panel depth of 21mm, accommodating 12mm diameter pipe runs.
This offers low water volume, while the relatively small diameter pipe is also easy to push into the precisely routed board profiles.
OMNIE underfloor heating systems are ideal for delivering efficient and comfortable warmth within well insulated, new or refurbished buildings, while helping ensure its various ground or air source heat pump options, or other renewables, run at optimum efficiency.
OMNIE can provide consultants and contractors with a full specification, design and supply service for projects in the domestic, commercial and other sectors.
OMNIE
www.housingspecification.co.uk | To make an enquiry - Go online: www.enquire2.com or post our free Reader Enquiry Card
HOME ENERGY 33
Offering a full range of products and services, Domus Ventilation is the total solution. YOUR VENTILATION SPECIALIST
03443 715 523 www.domusventilation.co.uk
CORNERSTONE HOUSING UTILISES AICO’S EI1000G SMARTLINK GATEWAY
Cornerstone Housing, Exeter’s largest independent housing association, is a company that puts housing people first and focuses on quality homes and services.
Cornerstone are installing Aico’s new technologically advanced Multi-Sensor detectorsand innovative Ei1000G SmartLINK Gateway.
Reaching out for assistance from Aico’s Regional Specification Manager for the South West, Steve Bulley, Cornerstone are adopting the Grade D1 LD2 specification on all new installations and any detection upgrades. Cornerstone is utilising Aico’s Ei1000G SmartLINK Gateway as well as the Multi-Sensors with Radio Frequency (RF) interconnection for ease of installation and minimal disruption to residents.
Steve Bulley introduced the Ei1000G SmartLINK Gateway and associated benefits to both Cornerstone and their residents, providing training and on-site support to the housing provider.
The Ei1000G SmartLINK Gateway utilises the next generation of wireless technology to interface the SmartLINK Gateway with all Aico alarms, assuring easy installation and reliable connection.
This allows full visibility of connected RF systems via an online, cloud based SmartLINK portal system. This is an essential piece of technology, meaning that appliances can be checked remotely by Cornerstone to ensure they are functioning correctly.

Cornerstone are utilising the Ei1000G in conjunction with Aico’s Ei3024 MultiSensor Fire Alarm, a technologically advanced detector, built on the same high quality, reliable and proven technology that all Aico Alarms are renowned for and contains the latest
high-tech enhancements such as dust compensation technology, making it the most effective domestic fire alarm on the market.
Aico
Garador adds new colours to sectional door range
Garador’s new electrically operated roller garage door, the GaraGlide, is now available with a wireless optical sensor as an option.
The wireless optical sensor is built into the floor seal and utilises light beam technology, so the door will automatically stop if the light beam is broken by an obstruction placed in the door curtain’s downward path. The new wireless optical sensor means there is no spiral cable required to connect the safety edge to the separate control panel housing; batteries are required. The entire garage door fits into just two double-wall cardboard boxes for quick and easy delivery. Choose from 16 colours and 2 timber-effect finishes.
New roof fire
Garador are launching four exciting new colours for their sectional garage doors range. These new colours will be available, as part of the standard colour range, across their Georgian and Linear door models.

There are now 16 colours to choose from in the standard colour range, including the four new colours: Basalt Grey (RAL 7012), Quartz Grey (RAL 7039), Slate Grey (RAL 7015) and Titan Metallic (CH 703). These new shades are ideal for contemporary residential architecture and designs, which often incorporate more neutral colour palettes. In addition, Anthracite Metallic (Noir 2100 Sable) has also been added as nonstandard colour on sectional garage doors.
Garador
barrier prevents fire spread
Roof systems manufacturer Marley has launched a new roof fire barrier to help prevent the spread of fire between adjoining properties, allowing specifiers to add an additional safety layer to roofing projects.

The easy to install Marley Roof Defence system comprises a double intumescent seal, with an inverted T design, that can simply be installed under tiles and between roof battens to close all gaps in the event of fire. Achieving up to a 60-minute fire rating, it can also be specified as a comprehensive fire barrier in larger roofs, or as a fire break in expansive buildings.
Marley
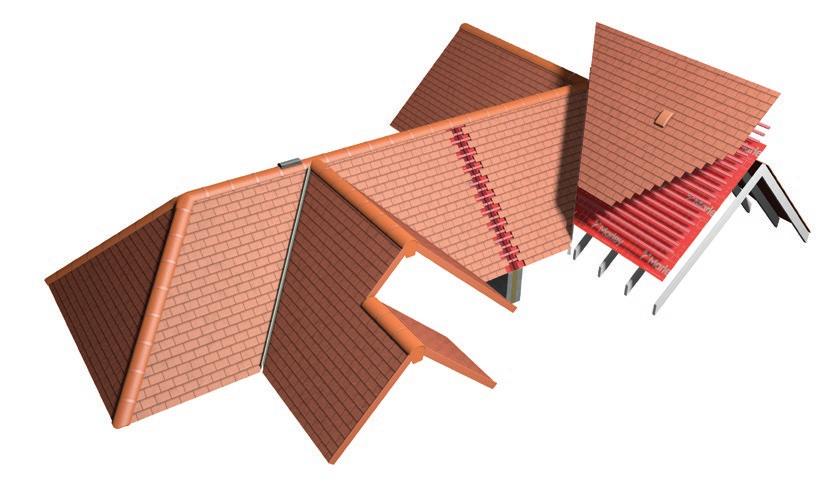
SAFETY, SECURITY & FIRE PROTECTION 34
Go
Enquiry Card
www.housingspecification.co.uk | To make an enquiry -
online: www.enquire2.com or post our free Reader
Garador
Garador introduces wireless optical sensor for GaraGlide
DRIVING SECURITY FORWARD WITH THE COMPLETE PACKAGE
If you were selecting a car for security reasons, you wouldn’t be looking for one that just had 4 wheels, an engine and a door you could lock, selecting the right secured by design (SBD) doorkit is not dissimilar.
It is not simply a case of meeting the minimum requirement, with a piece of paper that says SBD Tested, anything will do. After all there is so much more to consider in the modern build environment, from fire rating to life cycle expectations and installation to design flexibility.
Portaro SBD Interior timber Entrance Doorkits from Vicaima provides just that scope, with ease of assembly, quality materials, outstanding performance and design appeal as standard, all encased in one of the most comprehensively certificated products on the market.
Of course, one of the first considerations for any project or development is how will it look and will it fit in with the project design theme. Here the Portaro SBD system provides a rarity in today’s somewhat limited market. With matching door, frame and architrave in a myriad of veneered, foil, laminate, paint lacquered and even special finishes, the Portaro system offers complete design freedom, so that performance does not equate to compromising aesthetics.
Beyond the finish itself, design configuration also offers flexibility, with a choice of either a conventional architrave or for a seamless face the Inverse system, where door sits flush with its surroundings. All door systems incorporate a 3-Point locking system, handle and security escutcheon, together with an automatic dropseal.
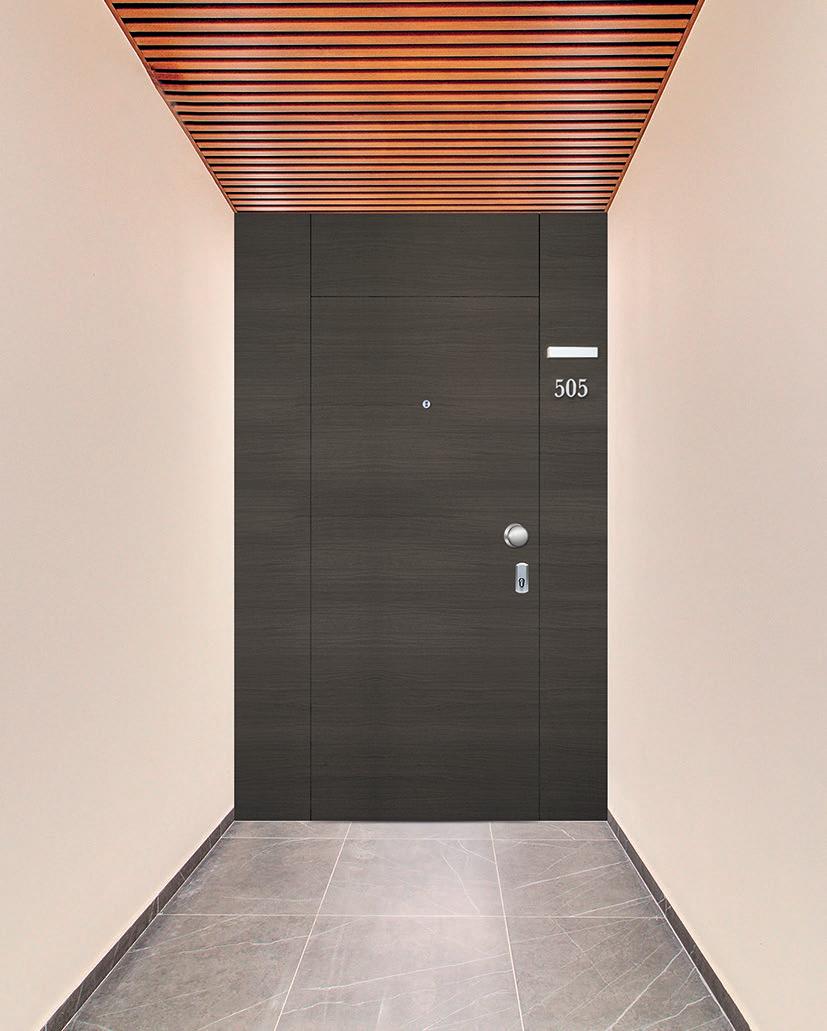
Returning to our choice of car for a moment, another prerequisite in any purchasing decision, would be to lift the bonnet for a peak at the engine. Obviously a little harder to do with doorkits, however it should be remembered that the important performance of any security door assembly is often not visible to the naked eye.
Here again no ‘cutting corners’ or ‘good enough’ criteria are employed when manufacturing a Portaro SBD Doorkit. The doors themselves are constructed with heavy duty and high-density cores, surrounded by double timber rails on all sides, complete with hardwood lippings.
Furthermore, the frames are made from hardwood and come pre-fitted with fire, smoke and acoustic seals.
From the installers perspective, the Portaro SBD System really is the complete package.
Supplied as doorkits for ease of fitting on site, the carefully and separately wrapped doors come pre-machined with all primary components, alongside the boxed and matching frame/architrave sections with simply connecting parts and screws. All designed for easy and rapid assembly.

There are so many reasons why Portaro SBD Doorkits offer the ideal entrance security solution, of which these are just a few:
• Certified Secured by Design with dual scope Fire and Security certification Sound reduction performance with Acoustic AC35 and AC36 options
• Completely matching door and frame surround
• Ease and speed of assembly on site components and construction FD30 to FD60 Fire Rating
• SBD Inverse Model
SAFETY, SECURITY & FIRE PROTECTION 35
Vicaima
PUMP TECHNOLOGY LTD NOW OFFERS THE EXPANDED SANIFLO PRODUCT RANGE

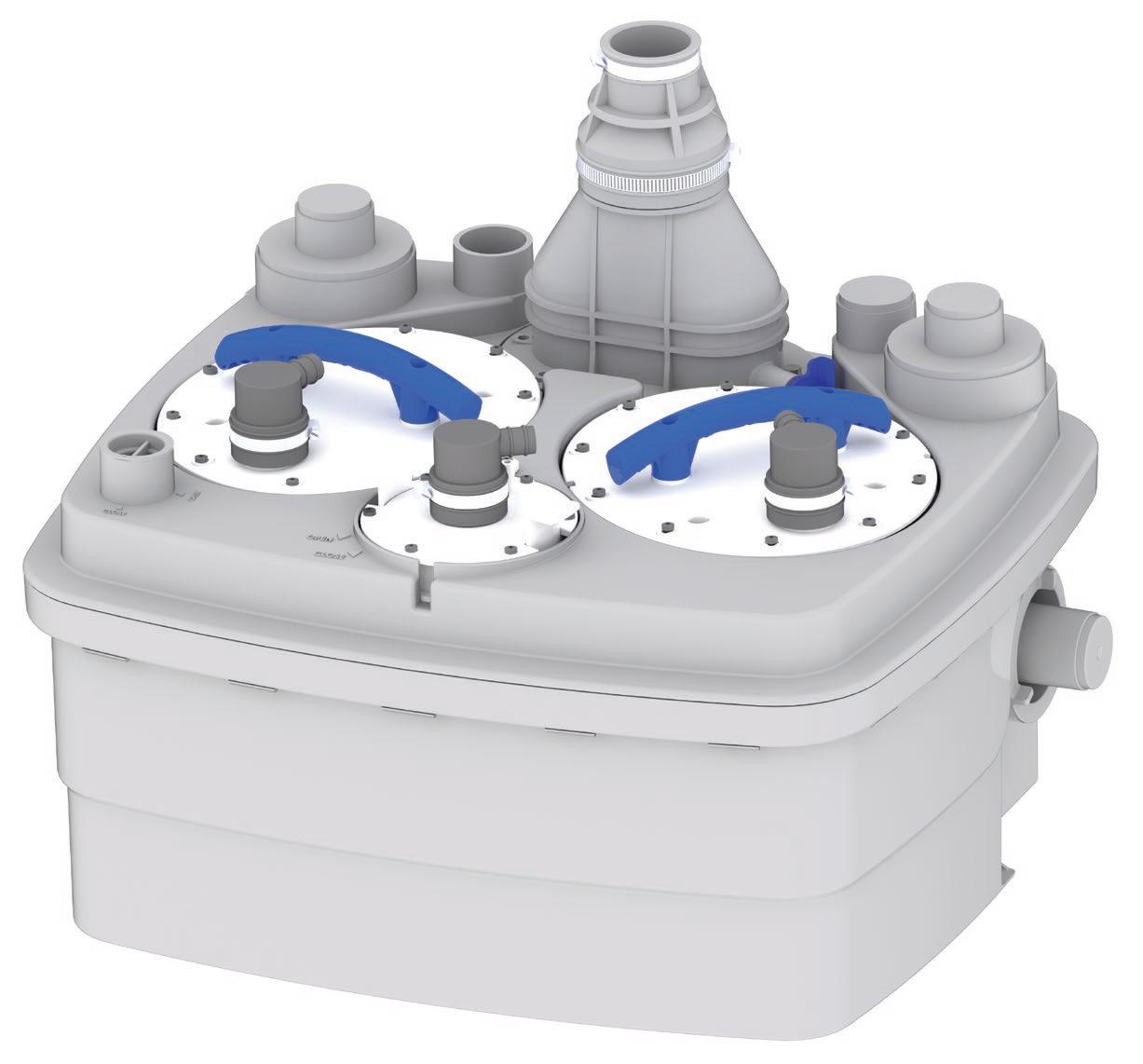
The Saniflo domestic and commercial product range continues to expand. Recent additions include the Sanifos range of below ground lifting stations.
Lifting Station Range: Four sizes are available with capacities from 110 liters to 1300 litres. The smallest, the Sanifos 110 being particularly suitable for applications such as garden rooms and offices.
The full range of floor mounted and below ground Saniflo pumping systems is available to view on the dedicated website at www.saniflo-pumpshop.co.uk
Years of experience: Historically, Pump Technology used to operate the Saniflo helpline for pre and after sales service. Now Derek Bryant, previously Saniflo National Sales Manager, heads up the Pump Technology Ltd, Merchant team.
This places us in the perfect position to be able to offer the best possible advice and support. Derek says, “In the UK we are the largest independent stockiest of Saniflo commercial products.
“With our years of knowledge and experience, competitive pricing and assured next day delivery, we have become the go to company for this equipment.”
The “One Stop Pump Shop” system: It is sometimes hard for trade counters, merchants, contractors, installers and plumbers to keep up to date with the growing Saniflo product range. It is often difficult to decide what is the right product for the application.
This is where the Pump Technology Ltd team can help to ensure that customers can find exactly the right system within the budget for the job in hand.
The Pump Technology Ltd “One Stop Pump Shop” system means that merchants and resellers can partner with the company to offer a fast and effective service. Just one phone call can answer customers questions and assist in selecting exactly the right product for the project.
This can then be delivered directly from the fully stocked PT warehouse either to the merchant or straight to site, saving both time and costs.
Pump Technology Ltd are also authorized distributors for all major manufactures such as Jung Pumpen
GmbH, Whale, Lowara, Grundfos, KSB, ABS and many more.
For more Information please call : 0118 9821 555 or visit: www.saniflo-pumpshop.co.uk
Pump Technology Ltd.
www.housingspecification.co.uk | To make an enquiry - Go online: www.enquire2.com or post our free Reader
EXTERNAL WORKS & DRAINAGE 36
Enquiry Card
CONCRETE BLOCK PERMEABLE PAVING FOR LIFE AND FOR TREES
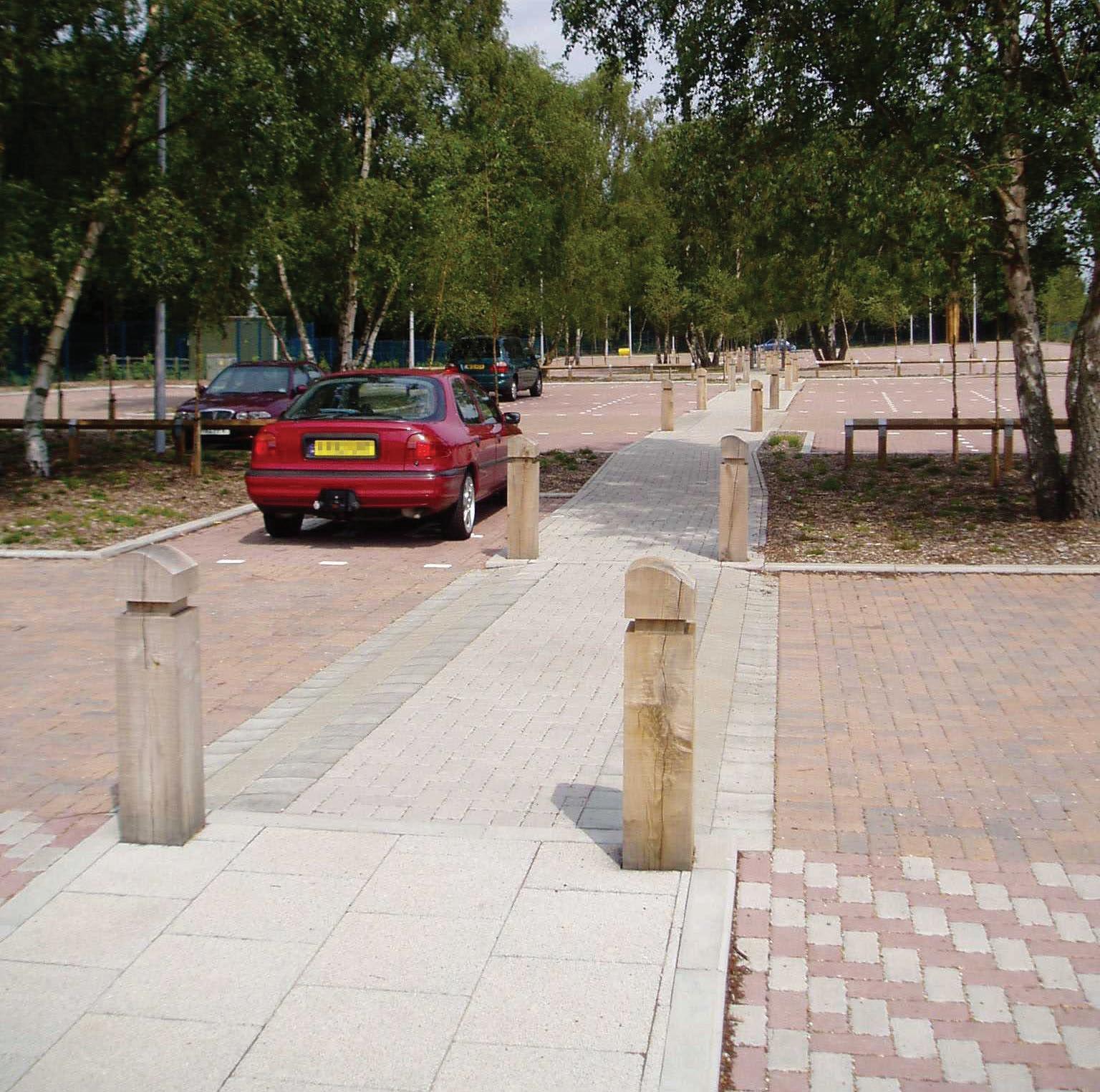
Recent trials of concrete block permeable paving following long-term use, endorse current minimal maintenance recommendations, with important implications for whole-life-costs on all types of housing. One of the trials also highlights major benefits of permeable paving for new and existing trees.
Concrete Block Permeable Paving (CBPP) technology has proven its long-term performance with minimal, if any, maintenance. But one of the most persistent misconceptions, impeding its uptake and adoption, is that – without regular maintenance –the joints quickly become clogged and impermeable, preventing water from draining into the paving.
In fact, over time detritus and silt collect in the joint material between blocks, where a surface ‘crust’ is formed, protecting the laying course and subbase material but still allowing water infiltration. CBPP is not significantly affected by moss or weeds in the joints, or by leaves collecting on the surface. Even where localised blockages do occur, in a storm event excess water simply flows to more permeable, adjacent areas.
In order to better understand performance, field tests have recently been undertaken by an Interpave member on three projects installed 6-, 17- and 19-years ago, respectively. The research demonstrates that all the CBPP sites tested, despite receiving no specific maintenance to improve permeability, still provide infiltration rates that would cope with any likely UK rainfall event.
One of the projects – Martlesham Park and Ride, Suffolk – is the subject of a video of the trials and an illuminating interview with the project designer about long-term performance, and also the benefits of CBPP for trees. The 13,000 m2 CBPP project has delivered problem-free performance over 17 years.
Extensive mature trees around and within the site were simply retained as part of the scheme.
Maintenance has effectively been cosmetic, occasionally sweeping tree debris and vegetation from the surface and leaf fall in the autumn.
Tree roots have continued to grow within the permeable pavement sub-base but – importantly – there have been no visible signs of block rutting or lifting, or roots coming through the surface. This strengthens the case for linking CBPP with sustenance of tree planting. The importance of trees is now being taken seriously by national and local government and they are a requirement for many developments. For example, the new National Model Design Code says that: ‘All new streets should include street trees’.
Apart from absorbing carbon dioxide, trees remove air pollution, increase biodiversity, absorb rainwater and help prevent urban heating with shade and evapotranspiration. They also improve health and well-being. Replicating natural irrigation and removing pollutants, CBPP will play a key role in retaining and introducing trees, and other green infrastructure, within developments.
It allows water to reach roots, optimising longevity of planted trees, despite providing a hard surface above. This is endorsed by the current Code of Practice for accessibility in the external environment, BS 8300-1:2018, which states that: ‘Tree grilles should be avoided. Smooth or paved permeable surfaces should be used wherever practicable’. In addition to new permeable pavements, CBPP overlays to existing, conventional road bases can be used in conjunction with raingardens to store water for irrigation, while improving the public realm.
A full report on this research and project video – as well as more information, detailed guidance and case studies on concrete block permeable paving – are available from the Interpave website.
www.paving.org.uk
Interpave EXTERNAL WORKS & DRAINAGE 37

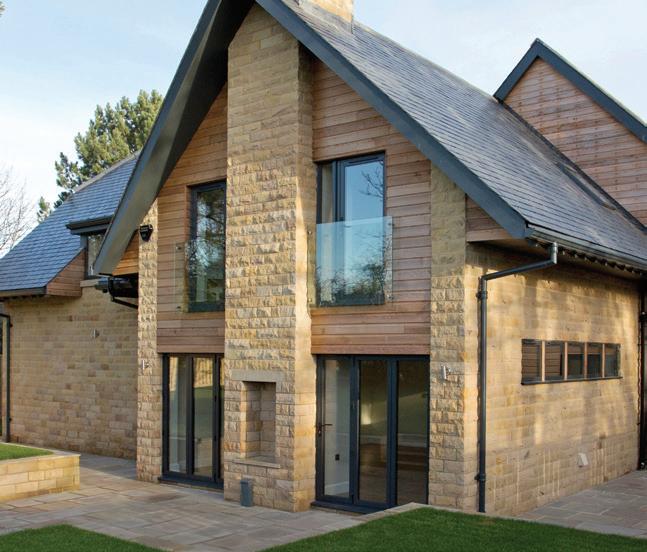

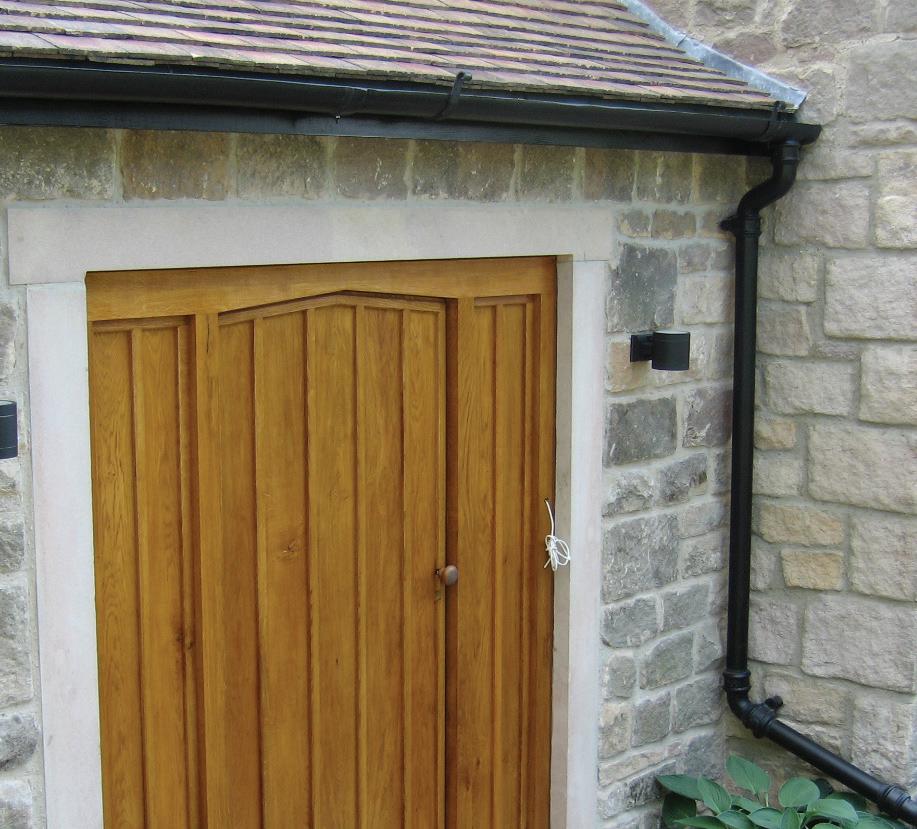



























































 Paul Groves Group Editor
Paul Groves Group Editor





















































































































































































