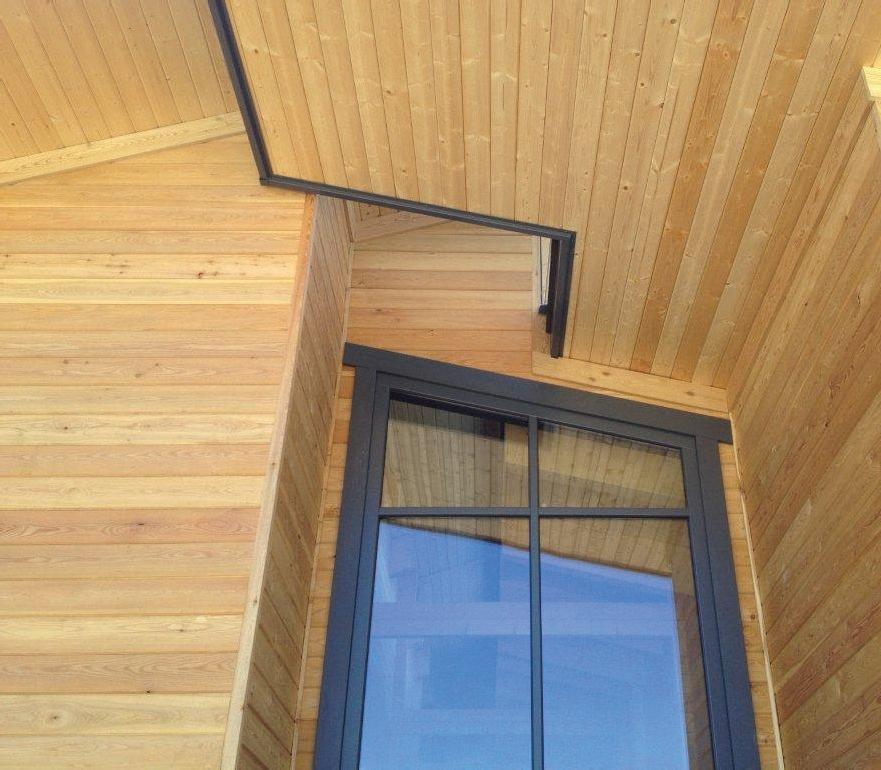

Protective casing Wraptite

Wraptite, a strong robust external air barrier designed to keep buildings airtight and dry. Easy to install, it combines the best properties of a vapour permeable membrane and an airtight membrane in one affordable, self-adhering product.
Ladybird - Their bright colouring is used as a defence mechanism and their antennae and eyes can be drawn back into the pronotum: a protective casing.






Welcome
The Government’s £1bn plan to increase social housing construction met a predictably mixed response when the Communities Secretary James Brokenshire made the announcement at the end of June.

Although broadly welcomed, many said the scale of the fund may well have looked grand on paper but it represented a much less ambitious programme to tackle the crippling crisis predicted for the sector.
The Minister heralded a new generation of council housing by inviting local authorities to bid for a share of the extra borrowing to build much-needed homes. This borrowing cap raise will be split equally between London and the rest of England.
These new measures are part of the government’s ambitious plans to build 1.5 million new homes by 2022 through planning reform and targeted investment.
RIBA President Ben Derbyshire described the announcement as a welcome boost, and that it was pleasing to see that progress is being made on delivering new homes for social rent.
“The Secretary of State and the Treasury are to be commended for listening to calls for investment in social housing from across the

country – but £1.67 billion investment to build 23,000 new affordable homes will not solve the UK-wide problem,” he added.
“We know that investing in thoughtfully designed and well-built new homes is one of the best long-term investments the public sector can make, but we will only see the scale of investment we need if Mayors and Councils are given powers to borrow to build.
“While we welcome today’s announcement, the stark truth remains that the housing crisis will not be solved without major direct investment by the Government, who must release funds for local authorities across the UK.”
The old annual school report staple – “could try harder” – seems to be yet again the way most in the housing industry are viewing the Government’s efforts.
Paul Groves Group Editor paul.groves@tspmedia.co.uk

Ultra Quiet Ecodan takes heat pumps to the next level
Ultra Quiet Ecodan takes heat pumps to the next level



Mitsubishi Electric has launched some of the quietest air source heat pumps ever available in the UK to offer complete flexibility on where units can be installed whilst meeting Permitted Development.

The Ultra Quiet Ecodan air source heat pumps are available in 8.5kW and 11.2kW sizes with sound levels that are three times quieter than previous models, virtually eliminating planning restrictions.
Designed specifically for residential applications, these models offer superb, market-leading energy efficiency and sound levels and enable almost any home to benefit from high performance, renewable heating.
“The government has already recognised how important air source heat pumps will be for the future of low carbon heating in the UK and is forecasting one million sales a year by 2030,” says Max Halliwell, Product Manager for the company’s renewable heating systems.

“One of the key areas that will affect adoption of these energy-saving systems is noise which is why permitted development exists and these new units are designed specifically to overcome any issues with noise.”
In the residential environment, sound is important because low sound increases the flexibility of where a heat pump can be positioned. To ensure neighbours aren’t disturbed, Permitted Development requires sound levels to meet certain limitations, with the sound pressure level not exceeding 42 decibels, dB(A) when measured at a point one metre away from the neighbour’s nearest door or window.

“Our market leading Ecodan heat pumps have always been amongst the quietest on the market and are designed to provide any home with reliable, trouble-free renewable heating and hot water,” adds Halliwell.
“New Ultra Quiet Ecodan takes this to the next level with low sound and high performance which mean homeowners can now choose the most convenient location for their heat pump, giving complete flexibility on placement and still meeting Permitted Development requirements.”
The 8.5kW Ultra Quiet Ecodan has a sound power level of only 58 dB(A) which is an 8 dB(A) drop over the model it replaces. It also has a sound pressure level of just 45 dB(A) at one metre.
Sound power can be thought of as the cause of a noise or the total sound energy emitted by a source in all directions, whereas sound pressure is the effect or the sound we hear and this is determined by the environment and by the distance from the source of sound. We think of this as the intensity or loudness of a sound. An ambulance registers 120 dB(A) whereas a vacuum cleaner registers around 73 dB(A) and typical room conversation comes in at around 60 dB(A).
“With a sound pressure level of just 45 dB(A), the new Ecodan is whisper-quiet, with levels just above that of a library, meaning it will pass the Permitted Development requirements easily and can be installed almost anywhere to suit the homeowner,” explains Halliwell.
“This is a result of a decade of manufacturing Ecodan in Scotland and we have used this knowledge and experience to refine Ecodan and design it specifically for UK residential use.”

Innovations in fan and compressor design have enabled the units to achieve such low levels of sound whilst increasing performance and efficiency. Both models in the range (PUHZ-W85VAA and PUHZ112VAA) are A++ ErP rated and also available with coastal protection for areas where they can be exposed to saline.
Further details on the performance of the units including a short animation on the importance of sound levels in achieving Permitted Development can be found at the dedicated website https://ultraquietecodan.co.uk.


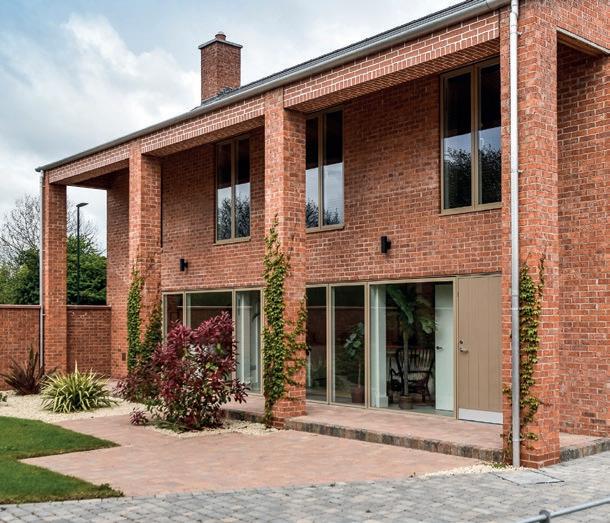

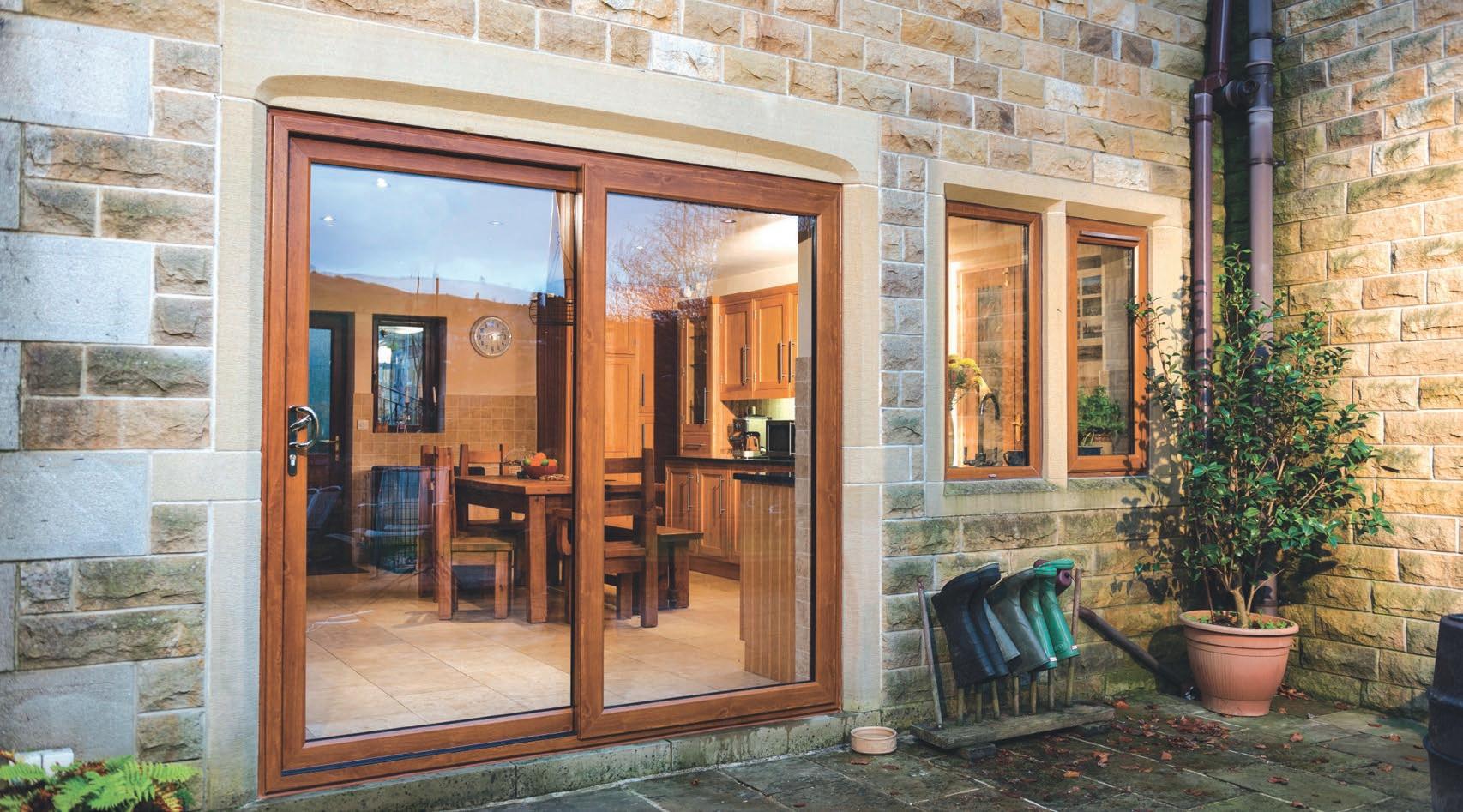





Government announces measures to accelerate unsafe cladding removal
The government has announced measures to speed up the process of removing potentially unsafe cladding on private sector high rise residential buildings, after it emerged that the number of tall private buildings thought to be fitted with flammable cladding had risen.
In May, data from the government’s Building Safety Programme showed that 138 private sector residential buildings contained harmful cladding.
However, this month’s figures reveal that the number has increased to 297. The cladding status of around 170 private tall buildings is “still to be confirmed”, the Ministry of Housing, Communities and Local Government (MHCLG) said.
This comes after the assessment of more than 6,000 buildings by local authorities following the Grenfell Tower fire in June 2017.
“Ministers have been clear that building owners are responsible for making buildings safe and local authorities have also started enforcement action in all but a handful of cases to compel them to take action,” MHCLG stated.

Remediation work is underway on 21 of the affected buildings with four complete. The government said it was “determined to accelerate the pace of this work” with its package of measures which include:
• A new taskforce to oversee a national programme of private sector remediation and ensure plans are in place “for every single building affected”. Chaired by ministers, members will include Local Government Association (LGA), National Fire Chiefs Council (NFCC), industry representatives and local authorities that have experienced the greatest impact.
• A new inspection team, comprising experts
RIBA presents fire safety evidence to Government’s Select Committee
The Royal Institute of British Architects (RIBA) has given evidence to the Housing, Communities and Local Government’s Select Committee, in response to the consultation on the Independent Review of Building Regulations and Fire Safety led by Dame Judith Hackitt. The RIBA has also published a detailed response to the Hackitt Review’s consultation.
RIBA Executive Director of Practice, Adrian Dobson says: “The RIBA very much welcomes a number of the Hackitt Review’s findings and looks forward to working with Government and the construction industry to improve the regulatory system in order to assure quality and life safety. “However, the Institute remains extremely concerned by the absence of the simple, clear baseline prescriptive standards that we have consistently maintained would deliver much-needed clarity for the construction industry and, most importantly, provide protection for the public.
“There is no recommendation in the Review to ban combustible materials in external wall construction on high rise buildings and extend the use of sprinklers, nor for the provision of
alternative means of escape, and desktop studies are retained as “assessments in lieu of test.”
The relaxation of baseline requirements and an over reliance on unreliable processes, including desktop studies to assess fire performance, have been key factors that have led to the regulatory and systemic failures that prompted the Independent Review.
“We are calling on Government to radically overhaul the Approved Document guidance to include clear baseline prescriptive requirements for fire safety. It is vital that guidance is absolutely clear with no room for ambiguity.”
from environmental health, building control and fire inspection who will provide support to individual councils to make sure building owners act accordingly and accelerate the remediation process.
• An industry roundtable set for July, allowing representatives to present their proposals on solutions to remove unsafe cladding from high-rise buildings without transferring costs to leaseholders. Meanwhile, MHCLG said it would continue to explore other routes for protecting leaseholders.
Housing secretary James Brokenshire said: “The safety of residents is my main priority and fire and rescue services are working with building owners to ensure residents are safe now. But I want to see swifter progress in removing unsafe cladding which is why I have announced further action to support councils as they work with owners of highrise blocks.”
CIH calls on government to suspend right to buy

Figures released by the Ministry of Housing, Communities and Local Government have revealed that 11,465 homes were sold by councils under the right to buy scheme in 2017/18, while only 4,944 were started or acquired to replace them using the receipts. Since right to buy discounts were increased in April 2012 66,647 homes have been sold, while 17,911 have been started or acquired to replace them.
Chartered Institute of Housing chief executive Terrie Alafat CBE said: “It cannot be right that not only are we not building enough homes for social rent, we are losing them at a time when we need them more than ever. Our analysis shows that we have lost more than 150,000 social rented homes between 2012 and 2017 due to right to buy and other factors, and that figure will reach 230,000 by 2020 unless we take action now. We support the principle of helping tenants move into home ownership but it cannot be at the expense of other people in need. We need to look at fairer ways to help tenants into home ownership, because this is clearly not the way to do it. We are calling on the government to suspend the right to buy to stem the loss of social rented homes and remove the barriers stopping councils from replacing homes sold under the scheme.”
Housebuilders must belong to New Homes Ombudsman

A cross-party group of Parliamentarians has set out proposals for a New Homes Ombudsman to help provide better redress for dissatisfied home buyers. In its report, published on June 26, the All-Party Parliamentary Group for Excellence in the Built Environment calls on the government to make it mandatory for all housebuilders to belong to an independent ombudsman scheme. The report, Better redress for homebuyers, says that a New Homes Ombudsman should be independent, free to consumers and provide a quick resolution to disputes. The report also recommends that government, warranty providers, housebuilders and consumer group’s work together to draw up a code of practice which would be used by the New Homes Ombudsman to adjudicate on disputes.
The report is the result of the Group’s latest Inquiry which investigated how an ombudsman scheme could operate following its earlier report in July 2016 on the quality and workmanship of new housing in England. That report More homes, fewer complaints, called for a New Homes Ombudsman after the Inquiry revealed a high level of frustration and disappointment from buyers of new homes, both in terms of the number of defects that new homes often had on handover, and also the problems they encountered in getting them fixed. This latest Inquiry once again revealed the confusing landscape consumers face when they try to get redress for building defects, with a plethora of warranties, housebuilding codes and complaints procedures, none of which put the consumer first.
Minister opens major new brick factory
“Buying a new home is stressful enough but buying a defective one, as we heard from submissions and witnesses, can take a massive toll on people’s wellbeing as they wrestle with an almost Kafkaesque system seemingly designed to be unhelpful,” said Richard Best Vice Chair of the All Party Parliamentary Group for Excellence in the Built Environment. “The purchaser of a new home in this country should be confident that they are buying a high-quality product, no matter where they are or who built it. Our proposals could help to make this a reality,” he said.
To reduce consumer confusion and help ensure consumer complaints are dealt with efficiently, the report is recommending that there is a single portal – or entry point – for ombudsman services spanning the entire residential sector, which would cover the conduct of estate agents through to social housing. Within this overarching service, there would be either a number of specialist ombudsmen or specialist divisions.
W20 screen and doorsets complete kitchen extension
The inherent strength and slim sightlines characteristic of W20 steel sections have enabled a member of the Steel Window Association to create a large screen with two sets of double doors, forming the entire gable end to a North London period property’s new extension: elegantly linking the expanded kitchen dining area with the rear garden.
Steel Window Service & Supplies, based in Oxford Road, London N4, carried out the design, manufacture and installation of the multilight screen, which measures 4,484mm x 3,427mm high. The frames are hot dip galvanised prior to being finished in a polyester powder paint system.
The highly experienced SWA member worked with the client to maximise the practicality of the screen as a connection with the outside space, finessing the position of the mullions
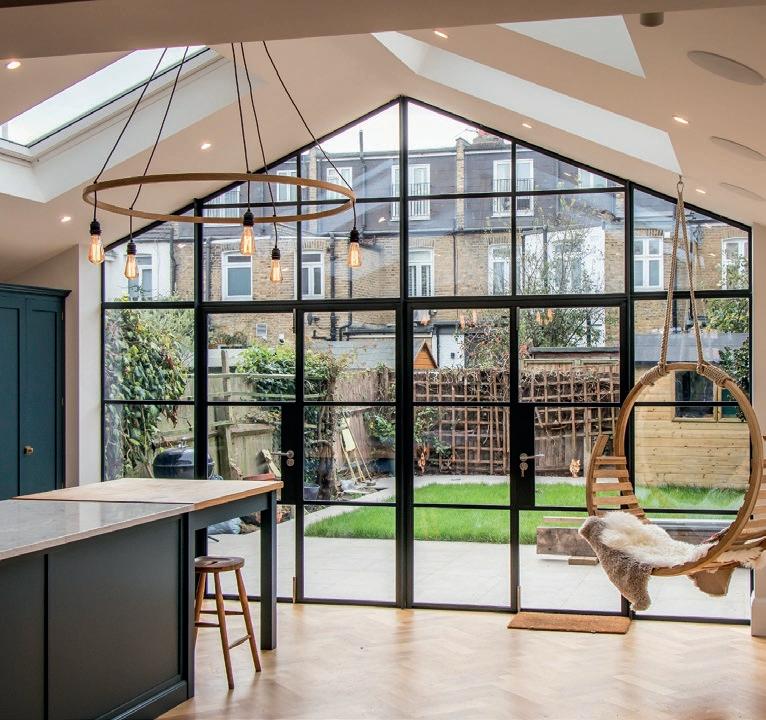
so that the outer leaves to the two doorsets will fold back 1800, while the central ones open to 900. Both doorsets feature locking handles with concealed bolts.
Hon James Brokenshire MP, to formally open its new factory in Ibstock, Leicestershire. The leading brickmaker currently produces more than 850 million bricks a year at 20 factories across the UK. Its investment in this new brickworks, which is the most sustainable and efficient of its kind, is a statement of Ibstock Brick’s commitment to support the Government’s ambition to deliver 1.5million homes by 2020.
The new factory, which has been named Eclipse, will more than double brick production at the company’s Leicestershire headquarters to 190 million soft mud bricks a year. The new factory alone will provide sufficient volume to build 10,000 to 15,000 additional new homes each year. Opening the factory, The Rt Hon James Brokenshire MP, Secretary of State for Communities, said: “Producing around 100 million more bricks a year, the site will not only support the local economy and provide local jobs, but will also help us to build the next generation of homes our country needs.” The Secretary of State was accompanied by Andrew Bridgen, MP for North West Leicestershire.
Joe Hudson, Chief Executive Officer of Ibstock PLC, commented: “This is not only British manufacturing at its best; it is proof of our commitment to support the construction sector deliver on the Government’s ambition to build new homes and infrastructure. Our investment will also bring significant benefits to the local economy in terms of employment, opportunity and skills.”
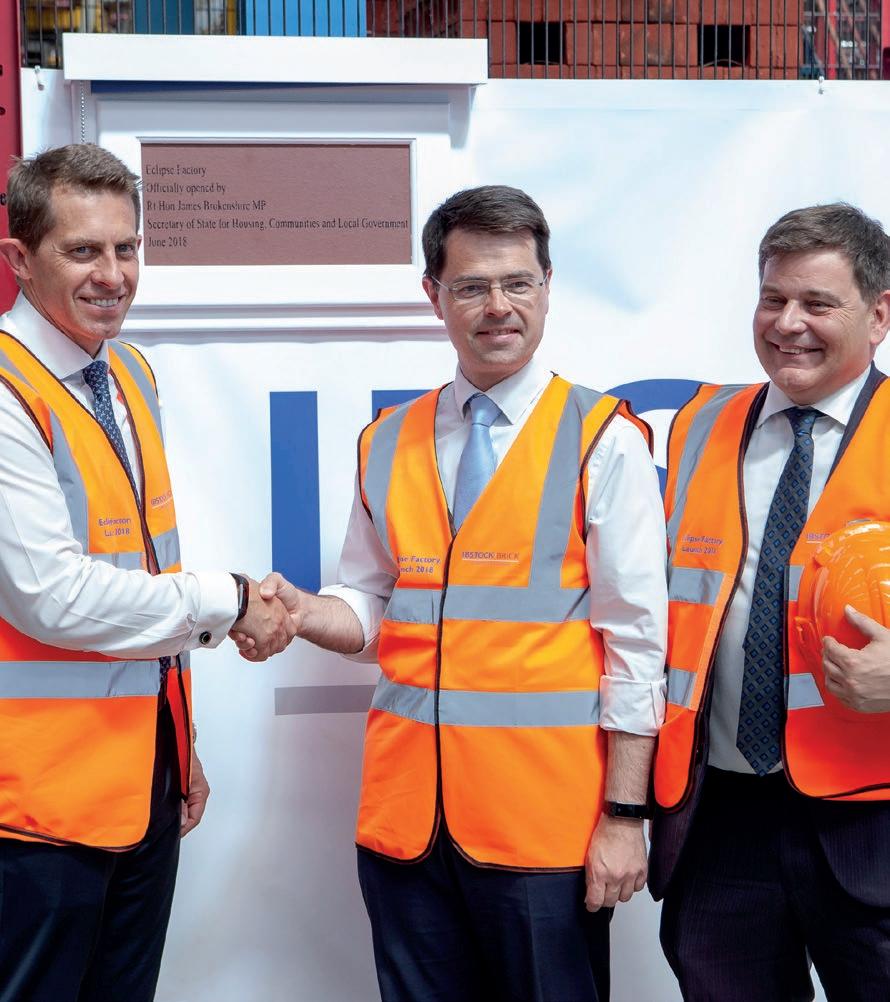
Minister confirms social housing investment boost
A multi-billion pound boost to social housing across England has been confirmed by Secretary of State for Communities, The Rt Hon James Brokenshire MP. Around 23,000 new affordable homes will be delivered through a £1.67 billion government investment deal. This will include at least 12,500 social rent homes in high cost areas in a move to support families struggling to pay their rent.

Although the announcement was widely welcomed, many also pointed out that the funding allocation would not sufficient to make up the significant shortfalls in housing stock and more still needed to be done.
The move is part of the government’s £9 billion investment in affordable homes, £1.67 billion of which was announced in March 2018 for London. This latest funding will deliver homes across the rest of the country.
Responding to the Housing Revenue Account borrowing programme prospectus, Cllr Martin Tett, Local Government Association Housing spokesman, said: “The LGA has been clear that councils must be given greater freedom to borrow to build desperately-needed new
homes in their local areas and play a leading role in solving our housing shortage. (This) announcement is a positive step in the right direction towards triggering the renaissance in council housebuilding that we urgently need to ensure more affordable, secure and stable homes for everyone.
“The next step for the Government now is to accept the calls of the LGA and the influential Treasury Select Committee to scrap the cap on council borrowing in every community across the country. This would free councils to make the investment decisions that will boost housebuilding in their local areas unencumbered from rules and regulations created in Whitehall. It is generally accepted that the country needs to build 300,000 homes a year to keep up with demand. The last time this country built the amount of homes it needs each year, councils were responsible for 40 per cent of them. For councils to be able to resume their historic role as a major builder of affordable homes, we need to see initiatives that support housebuilding in local communities – that means borrowing to build with no added restrictions, keeping 100 per cent of receipts from Right to Buy sales and granting greater flexibilities on Right to Buy discounts to local communities.”
IKON launches new slimline louvre
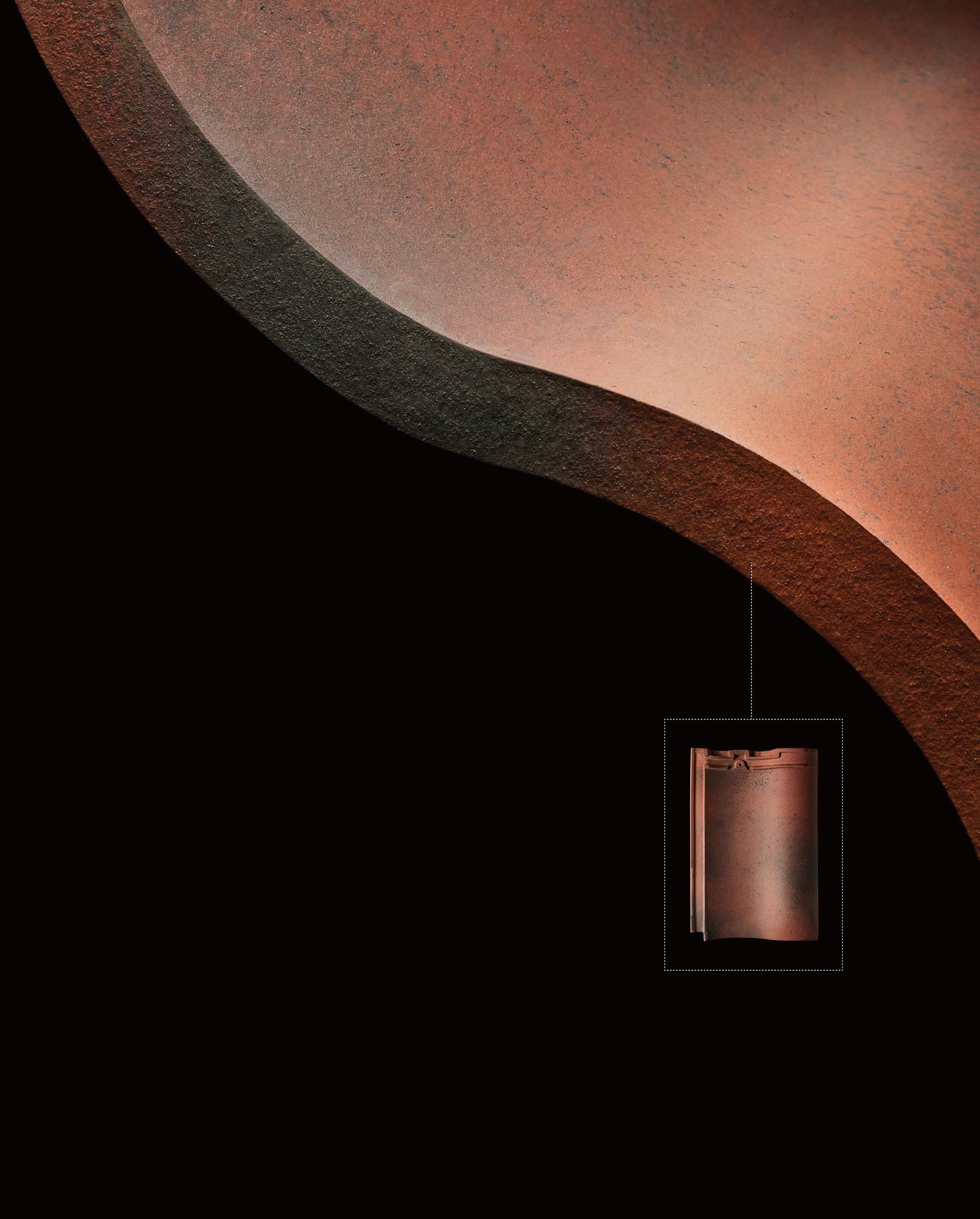
IKON Aluminium Systems (IKON) is proud to announce the launch of its IKL300 series, a revolution in louvre technology. The new aluminium louvre system is designed for slimline applications requiring 50% physical free area. It can be glazed into either a standard PVC-U window or a slim sightline aluminium window, door or any aperture that demands ventilation but doesn’t have the space for a larger depth product.
The IKL300 PFA50 has been engineered to meet the requirements of 50% physical free air flow without having to use a 50mm deep louvre. It is a cost-effective alternative to the 50mm, being around 14% cheaper. With a frame depth of just 36.2mm, the new louvre system is aesthetically pleasing and easy to install, ideal for restricted spaces and narrow window frames. It can be glazed in 24mm, 28mm and 32mm, as standard.

As a specified product, the new louvre will suit residential, education facilities, healthcare, retail and local authority buildings plus car parks and data centres. Balancing the aesthetics and durability of aluminium with performance, the blade centres are 30mm with a blade angle of 59 degrees.
“For those struggling to find a home that they can afford to live in, this new fund is simply not enough,” she claimed. “The scale of the challenge is enormous and this investment will provide only 23,000 new ‘affordable’ homes, of which just 12,500 will be for social rent. With more than one million families on social housing waiting lists in England, this barely scratches the surface of the problem. We urgently need new social housebuilding programme that will deliver on a significant scale, with properly proportioned grant funding for rural areas.’” CPRE are calling for:
• further substantial investment in social housebuilding from the government; • a proportion of grant funding for use in rural areas to be ring-fenced in line with the proportion of the population living there; • a commitment to for social housing to be prioritised over market housing.
Total of 14,750 new homes registered in May
New figures from NHBC have revealed that 14,753 new homes were registered to be built in the UK during May, 1% up on the May 2017 figure of 14,662.
As the leading warranty and insurance provider for new homes in the UK, NHBC’s registration statistics are a lead indicator of the UK’s new homes market.
Commenting on the latest figures, NHBC Chief Executive Steve Wood said: “Despite the challenging economic climate it is encouraging to see that new home registrations for May were in line with the strong numbers we saw this time last year. As ever, NHBC will continue to support builders to deliver high quality new homes for the benefit of residents and buyers.”
LINCOLN CLAY PANTILE. TRADITIONAL FEEL. INNOVATIVE FIT.
The Lincoln clay pantile features flexible open gauge technology with a new flat batten locator.
Shaped with an elegant s-curve design and thin leading edge, the clay pantile is engineered for pitches as low as 17.5°, for fast and simple fitting across a variety of installations.

And of course, Lincoln clay pantiles fully comply with BS 5534 and NHBC Standards.
Discover more smart thinking (and order free samples) at marleyeternit.co.uk/lincoln Or call us on 01283 722588
Marley Eternit. The roof system others look up to.
A NEW LEASE OF LIFE FOR THE STAR AND GARTER
Originally built in 1924 as a home for injured servicemen, a sensitive redevelopment project has brought a new era of luxury to the Star and Garter – one of the most opulent and well-known buildings in the picturesque area of Richmond, Surrey. Here, Matthew Sexton, Commercial Sector Market Manager at British Gypsum, discusses how the landmark Grade II listed building was transformed into a series of luxury residences.
Working closely with the heritage department at Richmond Council, developer London Square wanted to sensitively restore the building using the best products and finishes available on the market, all while taking utmost care to preserve its heritage.


Due to the very old nature of the building, it was decided that the route of blockwork and wet plaster was not the best option to construct the individual residences within the building’s external shell.
As such, the decision was made to use lightweight partitions that could deliver exceptional levels of robustness and durability, with unparalleled acoustic and fire performance.
In order to segment the expansive spaces of the former hospital wards into the individual apartment footprints, a twin frame acoustic wall system was used for the party walls, incorporating British Gypsum’s GypWall QUIET system. The internal partitions were constructed using the durable GypWall CLASSIC metal stud system.

The ornate plaster ceiling details also had to be painstakingly restored, requiring true craftsmanship from the plastering team, which included the careful hand-application of gold leaf, as stipulated by the heritage officers at Richmond Council’s planning department.

Constructing the ceilings was also challenging, as some apartments had storey heights of over five metres, whereas others were less than 2.5 metres, which made access difficult. What’s more, the numerous coffered ceiling details had to be reconstructed to retain the period aesthetics, while also accommodating modern services
and lighting. A concealed monolithic metal frame suspended ceiling system, fronted with a double layer of Gyproc WallBoard, was used to create a seamless finish. This also allowed the services access points to be easily incorporated during construction.
However, constructing the internal walls and restoring the decorative ceilings were not the biggest challenges of the project; the discovery of many unexpected structural elements during the internal refurbishment process was the major obstacle that had to be overcome.
In particular, numerous steel beams were discovered and as they are essentially holding the building up, they couldn’t be removed. Therefore, PM White Dry Lining Ltd, the interior lining specialists on the project, had to work around them and find different ways to clad them with fire protection.
Commenting on the finished project, Mark Lopeman of London Square said: “I’ve had nothing but compliments on the standard of workmanship and finishes. The feedback I’ve been getting from my peers in the industry has been overwhelmingly positive; they’ve been very vocal in their appreciation of what we’ve done here – which is an honour.”
British Gypsum, part of the Saint-Gobain group, is the UK’s leading manufacturer of interior lining systems. Its mission is to develop innovative products and services, such as those used on the Star and Garter project, to help customers create better spaces to live, work and play.
To make an enquiry - Go online: www.enquire2.com Send a fax: 01952 234003 or post our free Reader Enquiry Card

Introducing the new Mira Advance.



Thoughtful Design.

Featuring our market leading technologies, such as Mira Clearscale Pro™, as well as BEAB Care and RNIB approvals, the new Mira Advance has improved performance, functionality and usability. A design so considered, why consider anything else?













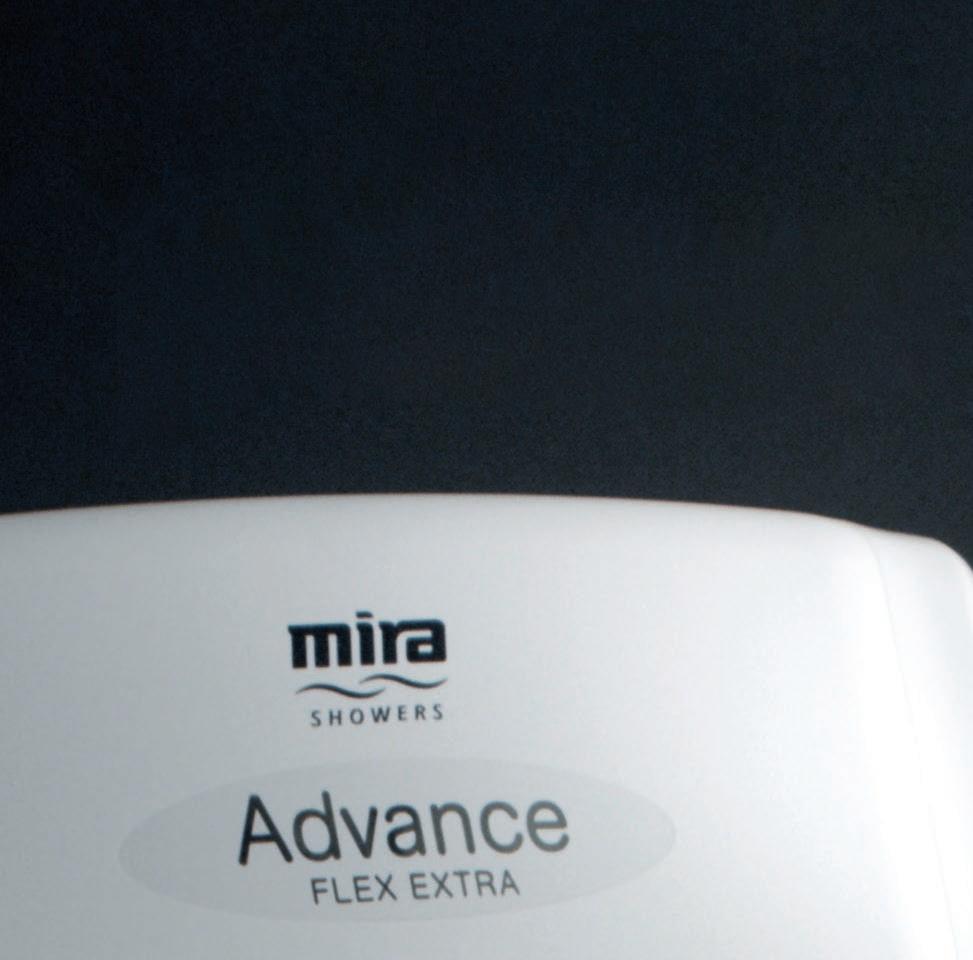

www.mirashowers.co.uk/expert

Mainmark offers non-invasive solutions for structural remediation
With more buyers, including first time buyers, opting for auction houses rather than the traditional estate agents, ground engineering experts, Mainmark, want to offer those purchasing property from auctions advice and guidance on the advanced ground engineering solutions now available.
Traditional methods to repair foundation and ground damage, including underpinning, have previously been considered too costly, time consuming and invasive; requiring large holes to be dug beneath a building’s existing foundation before filling them with high volumes of heavy concrete mixture.
Not only does this method cost time and money, but also causes substantial disruption to the property’s residents. However,
alternative methods have been introduced, making it easier to repair subsidence issues.
These advances in ground improvement and re-levelling methods include Mainmark’s Teretek, a proprietary engineered resin injection solution that is effective, quick and non- invasive.
The resin is injected into the foundation soils beneath a structure’s footings, in a process likened to key-hole surgery. The unique twoin-one solution can improve ground bearing capacity and re-level structures, with minimal intrusion and at a significantly lower cost than traditional underpinning. Teretek resin is injected through very small tubes into the ground beneath the foundation in a controlled manner, to fill the voids and strengthen the
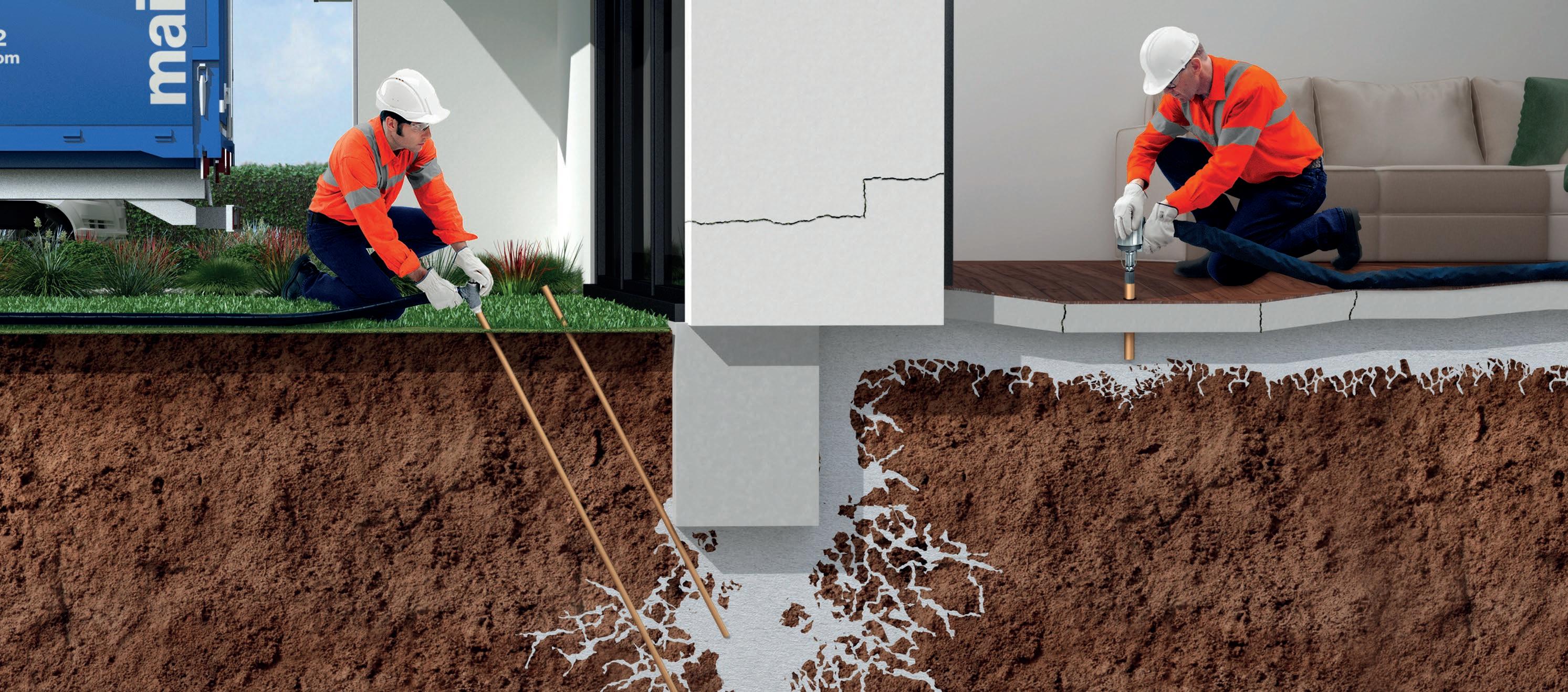
Securefast provides the latest multi-suite locking solutions to Exeter student block
When the developers of Exeter’s Queen Street student accommodation block were looking for an efficient yet versatile security system for their latest multi occupation complex they turned to the Securefast team of security specialists to provide the perfect user friendly locking solution.

The project included the design and construction of 151 en-suite student study bedrooms in flat clusters, with each flat cluster comprising of one kitchen and a dining and living room area. The development also included a management suite together with a main reception, staff office, WC, kitchen area, laundrette and common room.
The client’s remit called for a cost effect, yet robust, locking solution for all bedroom doors, together with state of the art external door access controls based around a fully automatic operating system.

To fulfil the client’s specification the Securefast team installed the company’s ONDOOR Smartlock ASL951BW Wireless Network System as a standalone Virtual network. The system incorporates battery powered door lock units using MIFARE RFID proximity technology on all bedrooms and associated doors.
The “Take on Card System” provides an easy to use, easy to administer access control solution that does not require wiring and can be set up straight out of the box. All Information to the locks is supplied via a Data Card or hand held programming terminal. For the external door package the Securefast engineers installed the company’s SMARTlock network system using the ASL95BASE wireless hub base stations to communicate between the system control software on a PC to each wall reader using Windows based software. The complete system provides an easy to use and highly secure access solution, ideal for medium to large installations.
ground that have caused subsidence. As the resin components mix and expand, the voids are filled and the ground is strengthened, subsequently helping to raise the building back to level.
Teretek is also an ideal solution for filling voids and re-establishing strength to weak ground and can be applied to re-support moving concrete slabs in driveways, garages or parking areas.
This type of solution is revolutionary for both property developers and home owners, as it can offer substantial saving, both in time and money. In fact, Mainmark technicians can complete the process within one day in some instances, which is dramatically quicker compared to traditional approach.






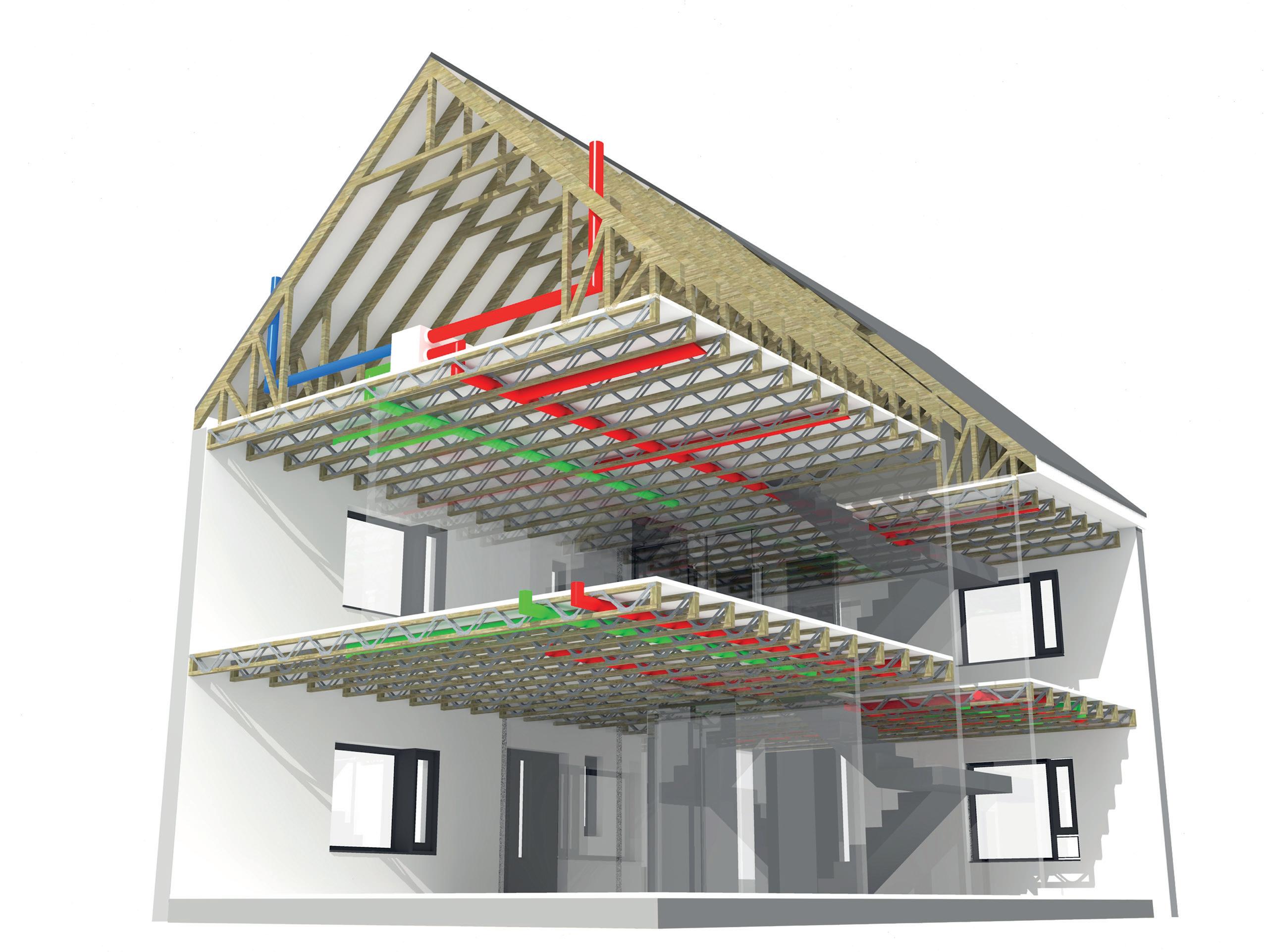

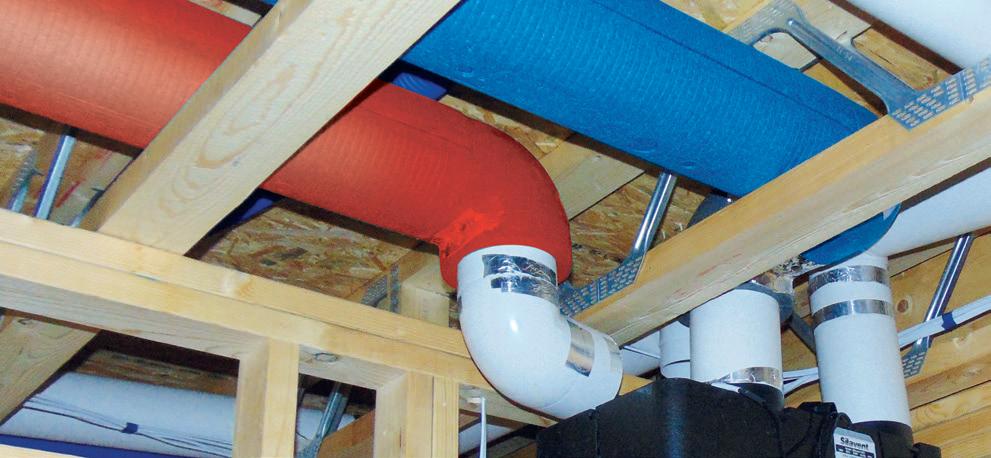

NEXT GENERATION SOLUTIONS FOR DOMESTIC HEATING AND VENTILATION


Improvements in the energy efficiency of new build homes need to be matched with better ventilation.
Over recent years we’ve done a good job of improving the energy efficiency of new build homes, with a focus on sealing the building envelope to prevent wasteful heat leakage.
And it’s worked remarkably well; so much so, that we’ve created air tight homes that, in some circumstances, over heat and trap the stale, humid air indoors along with the pollutants. You see, what we’ve failed to do is match the improvement in energy efficiency with the provision of ventilation.
As well as making for an uncomfortable home environment, poor ventilation can directly affect the health of residents. Poor indoor air quality (IAQ) has known links to allergies, asthma, lung cancer, chronic obstructive pulmonary disease, cardiovascular disease and even dementia.
Opening a window for ventilation is not enough. That’s where continuous mechanical ventilation systems step in.
Continuous Mechanical Ventilation
David Treharne, Senior Engineer at Domus Ventilation, explains that Building Regulations Approved Document F details the different types of ventilation suited to a domestic property.
“For whole house continuous mechanical ventilation systems, you are looking at a choice between Continuous Mechanical Extract Ventilation (MEV) or Continuous Mechanical Ventilation with Heat Recovery (MVHR),” he said.
“An MEV system actively extracts air from ‘wet rooms’ (kitchens, bathrooms, utility spaces) via ducting to a central ventilation

unit which further ducts to an exhaust point. The systems are typically dual speed, providing low speed continuous trickle ventilation and high-speed boost flow. Replacement fresh air is drawn into the property via background ventilators located in the habitable rooms and through air leakage.
“Unlike MEV, MVHR systems combine supply and extract ventilation in one system. They work on the principle of extracting and reusing waste heat from wet rooms. MVHR systems efficiently pre-warm the fresh air drawn into the building with waste stale air using a heat exchanger; up to 95% of waste heat can be recovered by this mechanism. The filtered, pre-warmed air is then distributed around the home, effectively meeting part of the heating load in energy efficient dwellings.
“There’s no doubt about it, MVHR systems provide effective ventilation, are energy efficient, extremely effective at reducing the risk of condensation and cold air draughts and, with their built-in air filters, are particularly useful in more polluted urban areas.
“But MVHR systems also come with a higher price tag than their counterparts and are considerably more complex to install and commission. MEV systems, which are more affordable and straight forward, are often a more practical solution and still provide excellent ventilation.
“On the installation side, MEV systems require less ducting because air is being drawn one way only, which also makes for easier commissioning. The MEV units themselves are smaller and lighter than those of MVHR and can therefore be easily wall mounted rather than in a loft. In fact, Domus Ventilation’s CMX MEV units are just 125mm deep so are shallow enough to fit in a ceiling void.
“MEV systems are also very easy to use – more of a fit and forget scenario than MVHR systems which require maintenance, including regular filter changes. With access to properties often an issue in social housing, MEV systems are often a more appealing option here.
“The issue of IAQ is finally making it onto the political agenda, which is positive news.
After all, in the UK we spend around 90% of our time indoors and around 16 hours a day on average at home; we wouldn’t accept drinking poor quality water from our taps at home, so why should we accept breathing poor quality air?”
Fusing efficient ventilation Effective, compliant ventilation of multioccupancy buildings is simplified with an innovative concept from Gilberts of Blackpool
The air movement specialist’s Mistrale Fusion (MFS)Terminal delivers optimum internal air control for less than £5.00/room/ annum1. The initial single-sided throughstructure unit provides a one box, stand-alone solution, requiring no additional ductwork or plant. The Mistrale MFS is, says Gilberts, the first in a new series that revolutionises energy-efficient ventilation in non-domestic buildings.
“There is nothing else like it on the market,” says Gilberts’ Sales Director Ian Rogers. “In one unit, it ticks all the boxes in terms of natural ventilation criteria in multioccupancy.”

Installed through the external façade or window, Mistrale MFS mixes internal and external air to ventilate the internal space. A mixing damper within modulates airflow to allow the new, fresh air to mix with the warm exhaust air, thus extracting its heat without the need for an exchanger. The integrated low energy fan energises to blend the internal air, ensuring an even distribution of airflow, with control over temperature and CO2 levels within, and maintenance of a comfortable internal environment for occupants.
Founded 50+ years ago, privately owned Gilberts is unique in having its own, on-site (85,000ft2) manufacturing facility, producing engineered solutions, with an in-house test centre. Technical expertise is supported with full in-house testing addressing air movement and combining with computational fluid dynamics CFD).
Designing in health benefits
High levels of natural light and ventilation are the hallmarks of Tree Top Village in Newcastle, a retirement village with an inspirational design that achieves its goal through extensive use of VELUX Modular Skylights.
The award-winning ‘village’, designed by Architects ID Partnership, is the first of its kind in the UK and is focussed on delaying the onset of dementia.
High levels of daylight are achieved by a central four-storey atrium with a row of 60 VELUX ridgelights. Complementing this are 10 VELUX longlights that provide additional illumination in areas away from the atrium. All of which were installed by Glazing Systems & Installations Limited, one of our key partners.
In combination, the ridglelights and longlights help this exemplar mixed-use retirement village, managed by Your Homes Newcastle (YHN), make extensive use of natural light, which recent research shows has beneficial effects on the well-being and recovery rate of patients*.
The design was influenced by Dr. Hans Becker, a leading expert in the retirement industry.
VELUX presented the benefits of its selfsupporting ridgelights for the central atrium, which comprised two rows of skylights that also add ventilation to the areas below.


Being self-supporting meant that the ridgelights eliminated the need for the steel sub-frame support system. The VELUX rooflight solution also achieved the European standard for smoke and heat exhaust ventilators EN 12101-2.
VELUX Longlights are suitable for configurations with a pitch of between 5° and 40°. They are mounted against a vertical wall and this provided new design possibilities because it meant their position was not limited to traditional rooflight locations.
To make an enquiry - Go online: www.enquire2.com Send a fax: 01952 234003 or post our free Reader
At Tree Top Village, it enabled them to be strategically positioned to maximise daylight in all areas of the facility, not just the central atrium.
VELUX ridgelights and longlights offer all the offsite benefits of being fully prefabricated in a factory controlled environment.
Cutting costs with GSHP
An innovative new heating system which will significantly reduce residents’ heating costs has been installed at a development of 49 one- and two-bedroom bungalows in Burton Gardens, Weobley.
Leading social housing provider Stonewater has been working with Kensa Heat Pumps to install new ground source heat pumps at the development which will replace residents’ expensive electric night storage heaters and immersion hot water systems. The new heating system works by drawing up solar energy stored as heat in the ground.

Piloted by Stonewater, the retrofit scheme aims to provide residents with warmer and cheaper home heating, saving them hundreds of pounds each year on their energy bills.
Scott Baxendale, Stonewater’s Executive Director of Assets, says: “As a responsible housing provider, we have been looking for new and sustainable ways to help provide our residents located off the gas grid with access to cheaper and more efficient home heating.
“We are delighted with how well this pilot scheme has gone and are now looking forward to introducing it in other viable Stonewater housing communities across the country.”

The district heating system at Weobley features a Kensa Shoebox ground source heat pump inside each property, independently billed and controlled by the resident. Each heat pump is connected to a series of communal ground arrays. This unconventional yet increasingly popular approach to district heating qualifies Stonewater for 20 years of income through the Government’s Non Domestic Renewable Heat Incentive (RHI), as well as overcomes
reported issues of traditional district schemes, including split ownership and overheating.
David Broom, Kensa Sales Manager, says: “We have already heard that residents are seeing marked improvements in heating bills. 150m below our feet, these borehole installations are providing an infrastructure which will deliver 75% of the heat required for these properties, for free, for the next 100 years. The homes are warmer and more comfortable as the cost of heating is significantly reduced, plus they are also protected from future cost increases as the majority of the energy required comes naturally from the ground beneath us.”
CLIFF-TOP LOCATION IS NO BARRIER TO SUCCESSFUL DESIGN WITH CRL’S TAPER-LOC

When metalwork fabricators Ace General Engineering were awarded the contract to install structural glass balustrade at a new residential development on the cliffs of Cornwall, the expertise of the CRL’s TAPER-LOC® system was called into action.
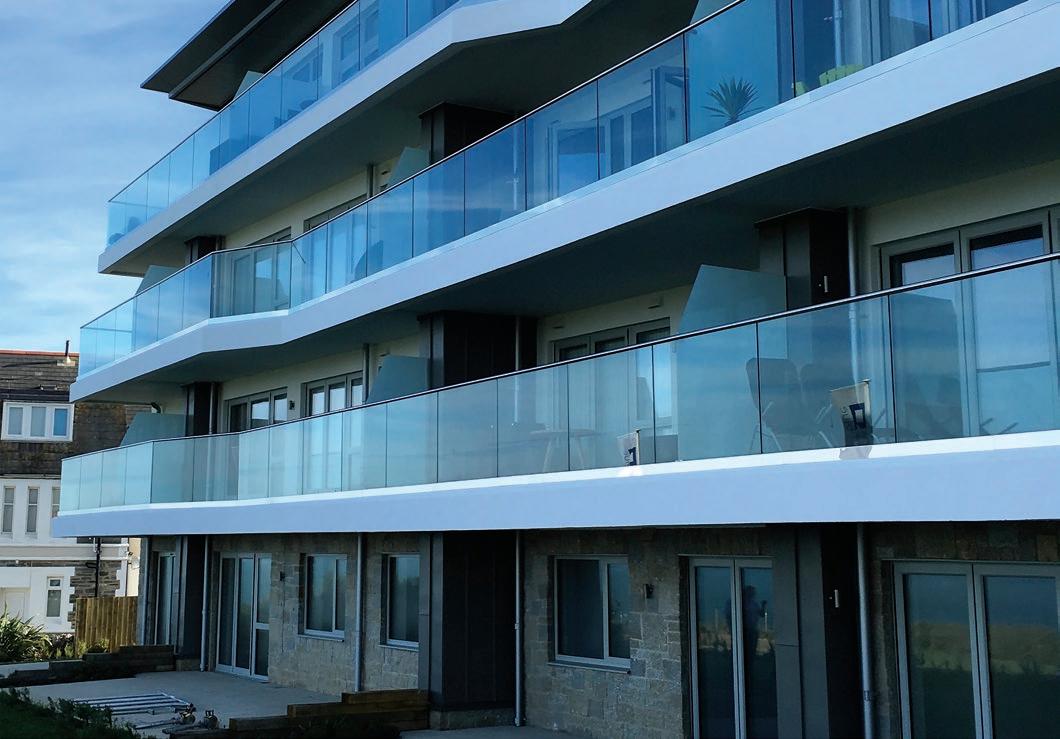

The team at Ace General Engineering used the TAPER-LOC® system from CRL for the secure and efficient installation of the structural glass balustrades.
Reducing installation time of glass railings and balustrades by up to half compared to alternatives methods, the TAPER-LOC® system is suitable for 12mm to 25.52mm toughened/toughened laminated glass making it a versatile option.
Meeting BS 6180:2011, AbP and ICC-ES requirements, TAPERLOC® has a unique design that uses precision tension to secure the glass in the aluminium base shoe without the use of cement.
Using CRL’s exclusive TLK12 installation and removal tool, the Tapers simply slide horizontally in the base shoe before being compressed, where it expands and locks into place. The same Tool can be used to loosen the Tapers for glass alignment or replacement, enabling scratched or broken glass to be easily replaced.
“The Taper-Loc system was a perfect fit for the project,” explains David Stephens, Managing Director of Ace General Engineering. “The site team used a harness system provided by the client which enabled lateral movement along the balcony.


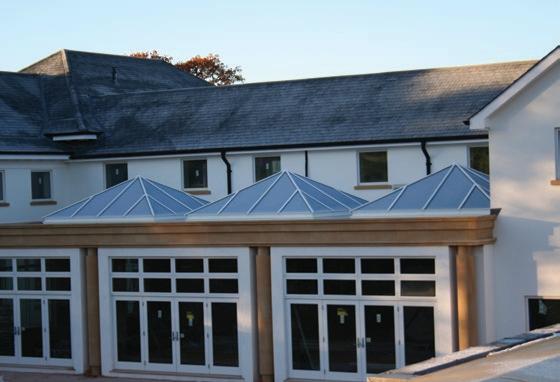

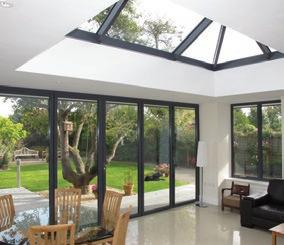

“The Taper-Loc® channel was resin anchor fixed to the reinforced concrete balcony structure, with the glass locked into place using the Tapers. The entire installation was carried out from the inside of the balcony, without any scaffolding. This was possible due to the fact that the Taper-Loc® system is always installed from the safe side.”
CRL
•
•
REGAL RAINWATER SYSTEMS FOR QUEEN ANNE STYLE REFURBISHMENT
Yeoman Rainguard rainwater systems have played a part in the refurbishment of one of Potton’s show homes. The Milchester, a Queen Anne style, 3,000 square foot home, was one of the original show homes to be sited at The Potton Self Build Show Centre, based in St Neots, back in 1992.
After many years of service, it was time for The Milchester to under-go a refurbishment, both inside and out to modernise facilities whilst retaining the much-loved traditional feel throughout the property.
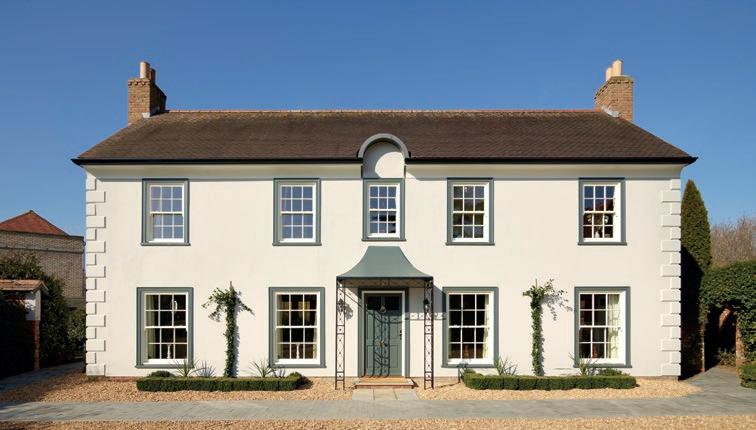
With this in mind when it came to replacing the rainwater system Potton chose gutters and downpipes from the Yeoman Rainguard XL Aluminium range. Installed were 125 x 100 MOG profile gutters along with 75 x 75mm square downpipes finished in a durable and stylish black textured powder coating.
Yeoman Rainguard XL Aluminium rainwater systems offer the benefits of a modern system - easy installation, long maintenance free life cycle, recyclable material - partnered
with the look and feel of traditional gutters and downpipes, well suited to the exterior design of The Milchester show home.
Terry Mahoney, Marketing Project Manager at Potton commented “We have worked with Yeoman Rainguard from the early years of the Potton Self Build Centre at ST Neots. Not only
do they have an excellent choice of product to suit the show homes from an aesthetic point of view but one that can stand the test of time.
Yeoman Rainguard has been used on various houses at the centre supplying a range of rainwater goods including Aluminium, GRP and Zinc systems, the latest project being the complete remodelling of our flagship show home “The Milchester”.
Over the years Yeoman have provided many of our self-build clients with an excellent level ofcustomer service with both product and service and we believe they are the perfect partners for us as market leaders in the self- build industry.”
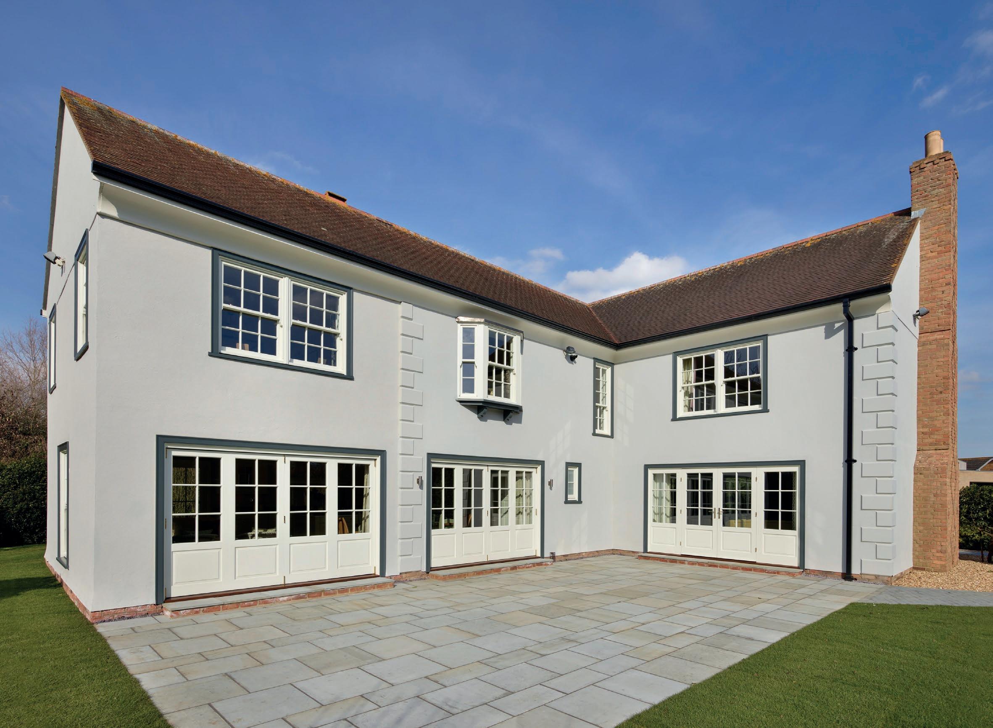

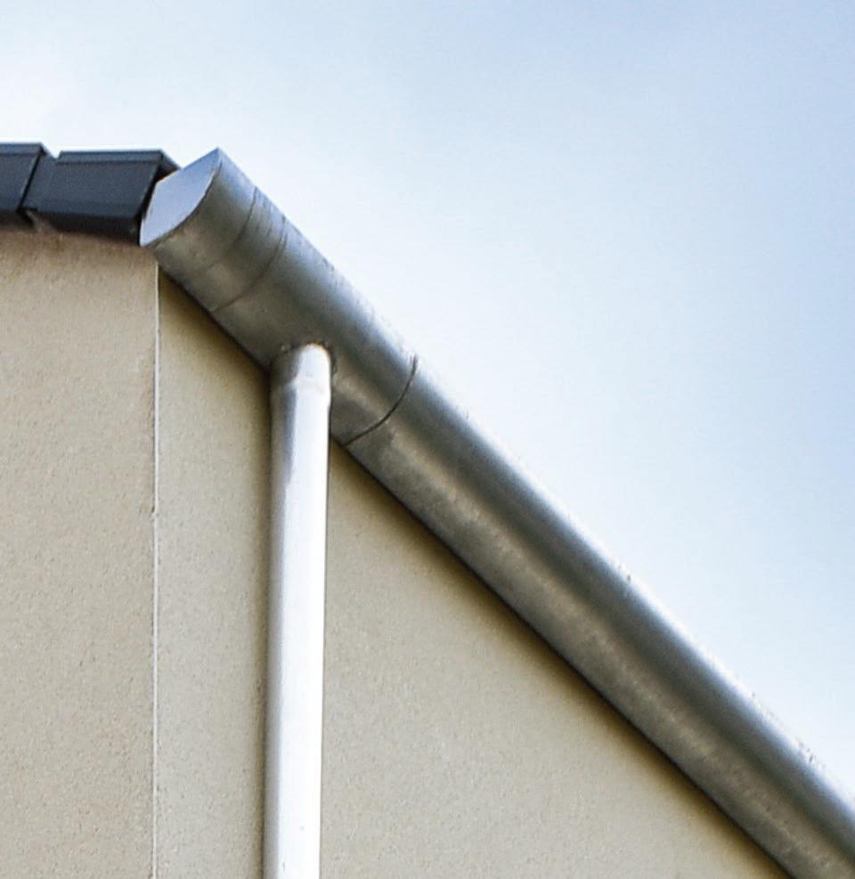




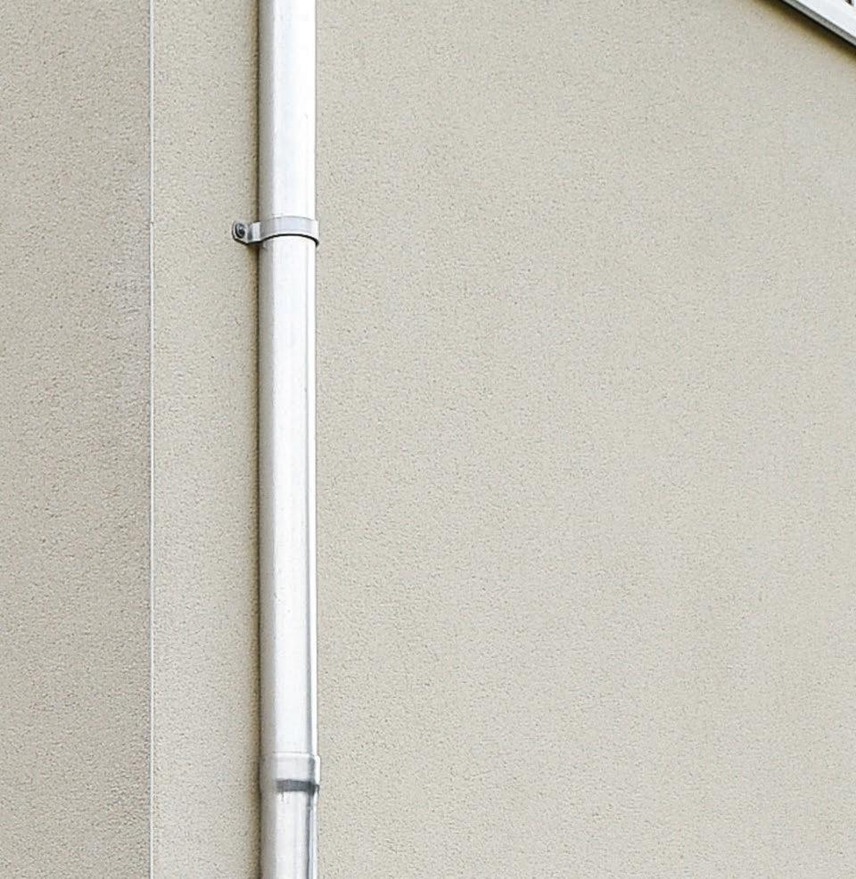




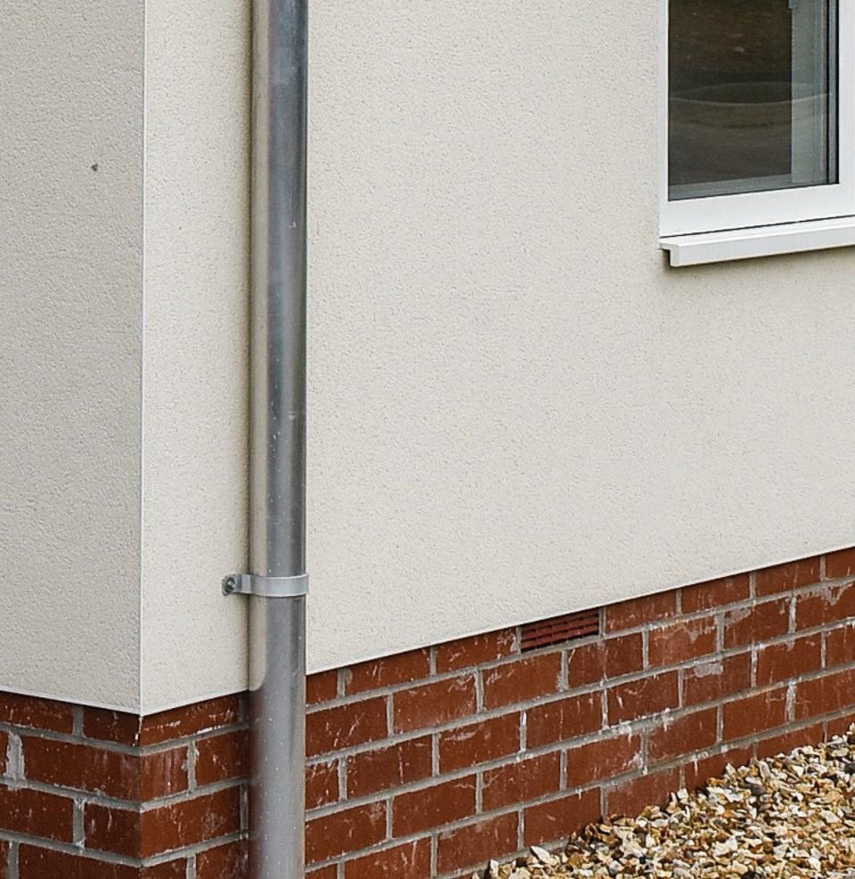








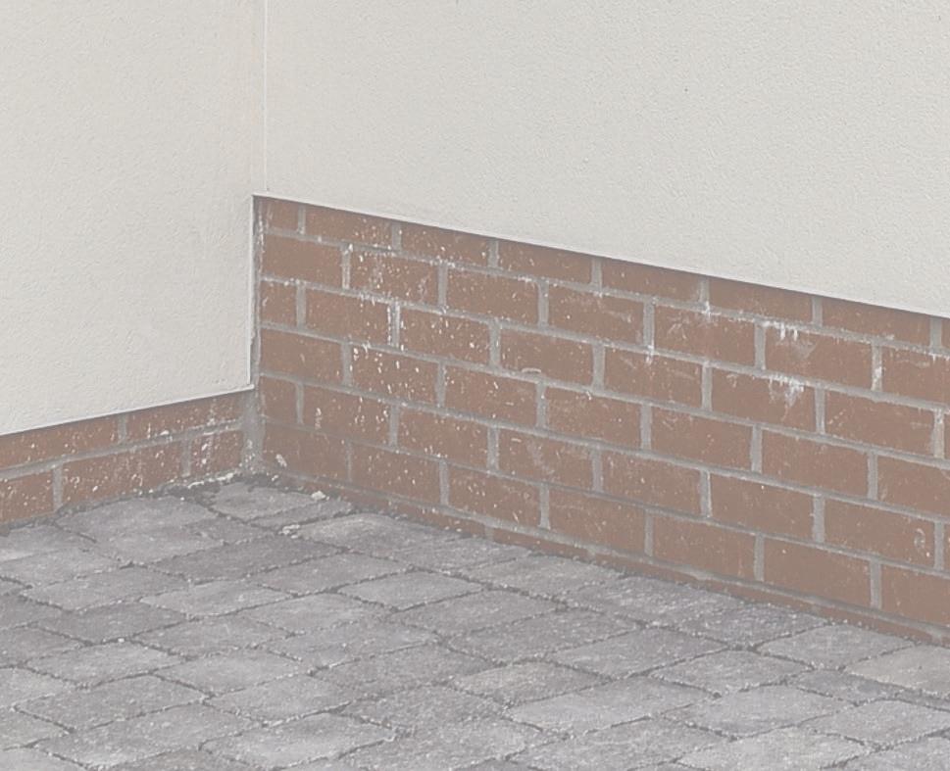




MEMBRANE CREATES A FULLY SEALED SYSTEM AGAINST HARMFUL GROUND GASES
Glidevale has introduced a re-engineered version of its gas protection membrane, the Protect GDB10 Plus.
Achieved by increasing the robustness of the material, the membrane’s puncture resistance has been boosted by more than 30%, ensuring less risk of tearing and ripping on site. Providing a continuous, impermeable protective barrier against ground gases including methane, radon, carbon dioxide and hydrocarbons, the membrane is suitable for Amber 1 and 2 applications as defined by NHBC. The product is compliant with BS 8485:2015 and has also been independently assessed and certified by BM TRADA.
As required by BS 8485, both the membrane and the joint integrity have been tested for methane resistance. Furthermore, Protect GDB10 Plus is one of the only products on the market that has been independently methane permeability tested to BS ISO 15105-1 for joints. This provides peace of mind to contractors and housebuilders that the product will create a fully sealed system. Glidevale also supplies a range of purpose
designed, pre-formed accessories to maintain protection at wall cavities, corners, and services to remove the need to form difficult shapes on site. A range of underfloor and cavity wall ventilation accessories removes gases and moisture vapour where required, enabling regulatory requirements for ventilation to be met. 150mm wide gas jointing
tape is needed to seal the overlaps, providing a simpler fixing solution to save time on site.
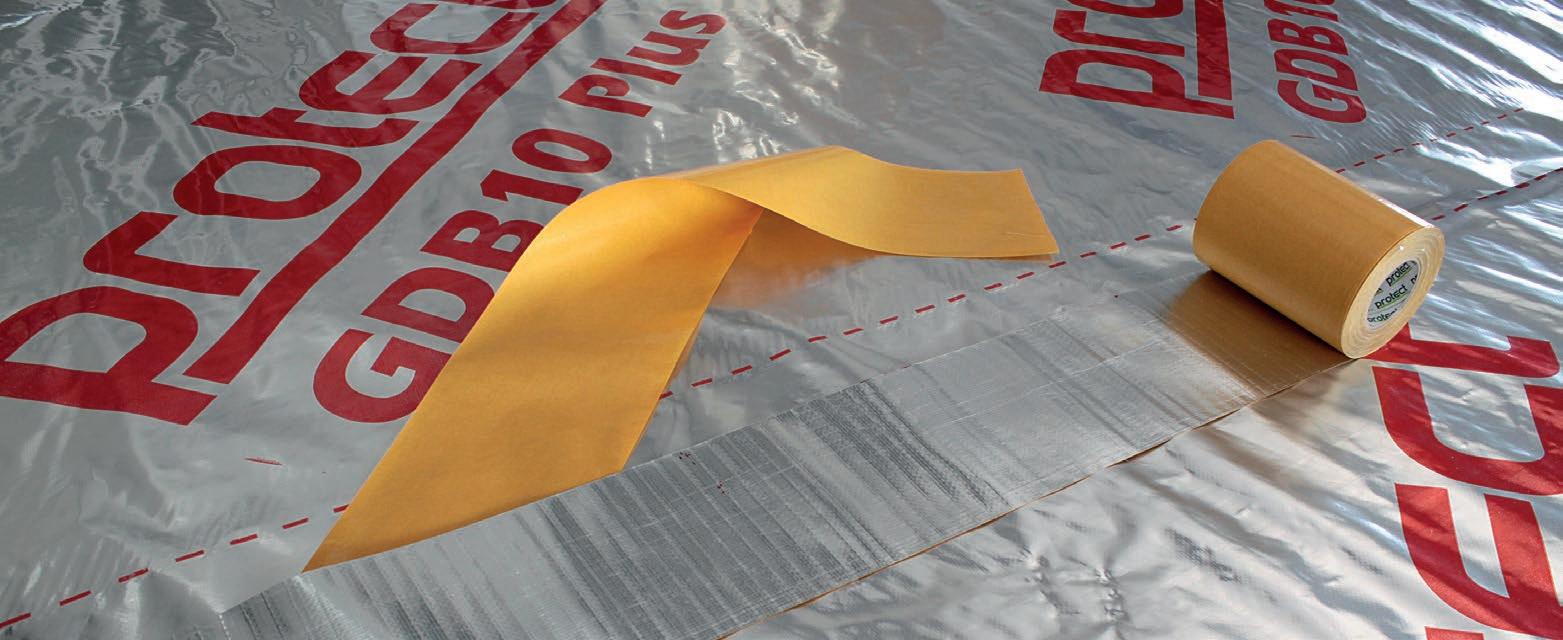
Contact 0161 905 5700, email sales@glidevale.com or visit www.glidevale.com
Glidevale
Through the keyhole of Elite Systems modular show house
Bespoke modular construction specialists Elite Systems has underlined its commitment to the housing sector by manufacturing and installing a full-scale show house.
Designed and constructed by Elite’s dedicated team of modular building experts, the show house is designed to demonstrate the level of quality and comfort of Elite’s modular homes to customers.
Gaia’s underfloor heating can benefit everyone

When specifying heating in domestic properties, underfloor heating (UFH) is increasingly seen as the system that offers the levels of energy efficiency and comfort required. In design terms, UFH provides the added benefit that, unlike radiators, it does not have an impact on interior aesthetics and layouts. This leaves just one perplexing issue; whether to opt for a wet (hydronic) system or an electric system. A key issue when selecting either wet or electric UFH is the need to satisfy the requirements of building regulations. Supply and install costs for both wet and electric systems are much the same.
Gaia
With a total floorplate of 730 sq ft, the show house offers plenty of space for modern family life.
The ground floor comprises a welcoming lounge and open plan kitchen and dining area, with a convenient downstairs W/C.
Upstairs, there are three bedrooms: the master bedroom has an en-suite bathroom, with the family bathroom also on this floor.
The house is designed to cater for an average sized family, but the flexibility of Elite’s manufacturing system means that the modular homes can be built larger or smaller as required.
Elite can fit each home to the specific dimensions of a particular plot if needed, and as the homes aren’t ‘off the shelf’, the company can vary the configuration and size of rooms too.
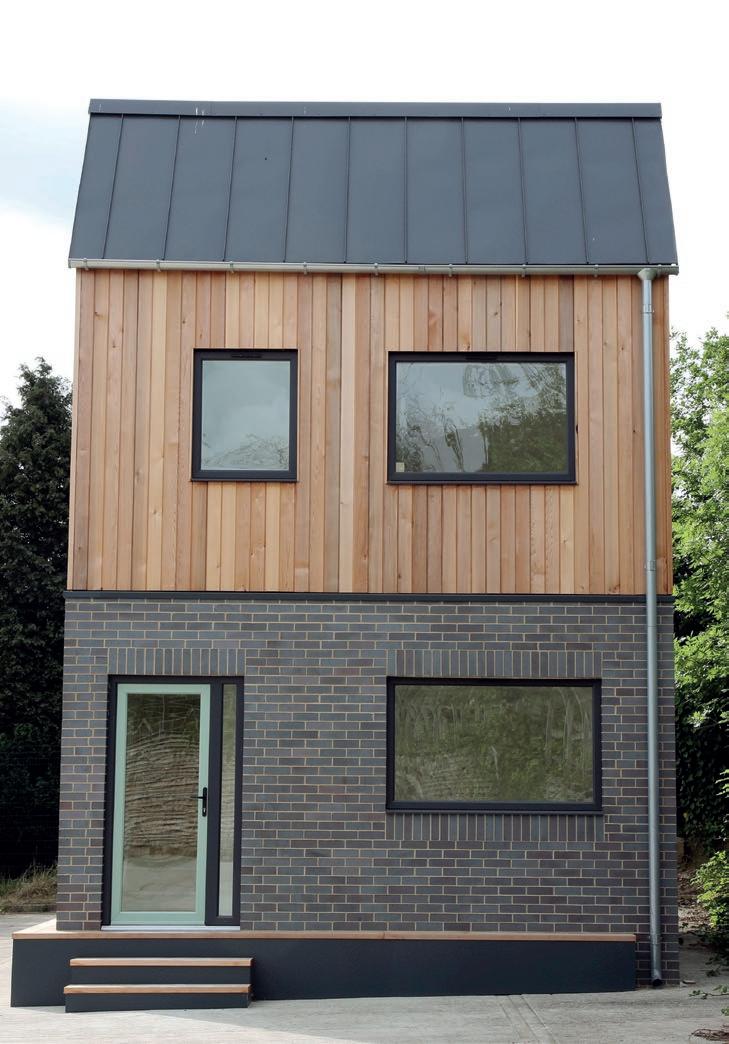
Elite Systems
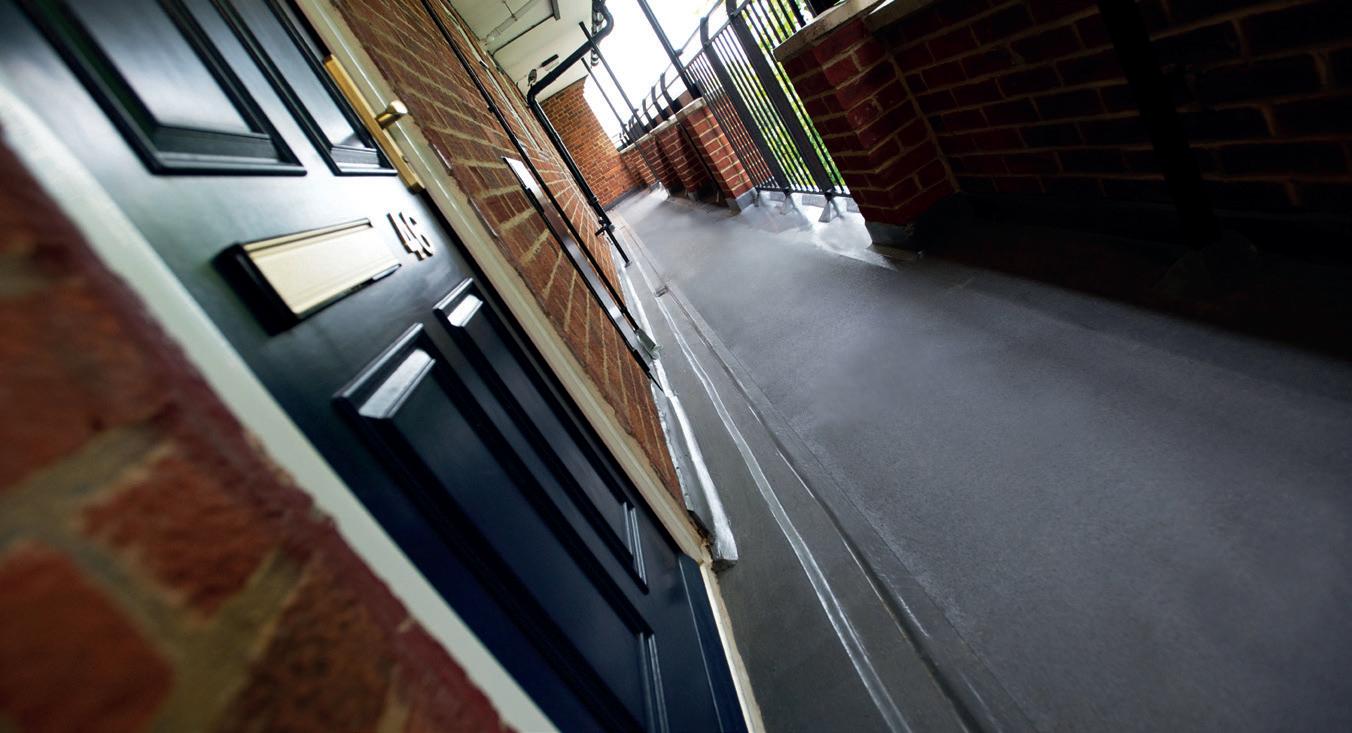

CONTRACTORS TURN TO BRICK SLIPS ADMIST BRICK SHORTAGE
With a major brick shortage issue across the UK, contractors are facing an ongoing battle to complete projects on time and budget, leading to a huge increase in the use of brick slips on construction sites up and down the country.

The struggle to obtain bricks does not look set to ease any time soon, with a recent Federation of Master Builders (FMB) report revealing some firms are waiting more than a year for bricks, the supply issues has also dramatically increased costs in some parts of the country.
To add further to the brick shortage the lack of bricklayers has forced specifiers, contractors and end clients to look at alternative solutions, with Wetherby Building Systems seeing sales of its brick slip systems up by 35% in the first five months of 2018.
With industry bodies and government parties all pushing to address the housing shortage, house builders are under pressure to complete new housing projects on time and cannot afford delays, as a result of the lengthy waits for brick currently being experienced. However, the traditional, familiar feel of brick is still the preferred finish for many house builders, while many refurbishment projects are bound by planning constraints that stipulate a brick finish.
This has forced all partners within the supply chain to look for alternative building materials and construction techniques to both speed up build projects and combat the brick & labour shortage issue. The versatility of brick slips enables them to be applied to a wide range of modern off-site construction methods, including steel and timber frame structures, ICF and SIPS to name but a few. Clay brick slips are hard to ignore and enquiries for Wetherby’s brick slip systems have increased dramatically this year.
As modular construction projects are becoming increasingly popular for new build housing projects, brick slips are the obvious choice to aid the speed of construction. As the benefits of brick slips are realised, their use is rapidly increasing and with current orders and partnership deals, Wetherby forecast an increase of over 75% for the rest of the year.
Utilising a brick slip finish means it is possible to achieve a traditional brick appearance, while benefitting from significantly quicker installation times, compared with completing an outer layer of brickwork.
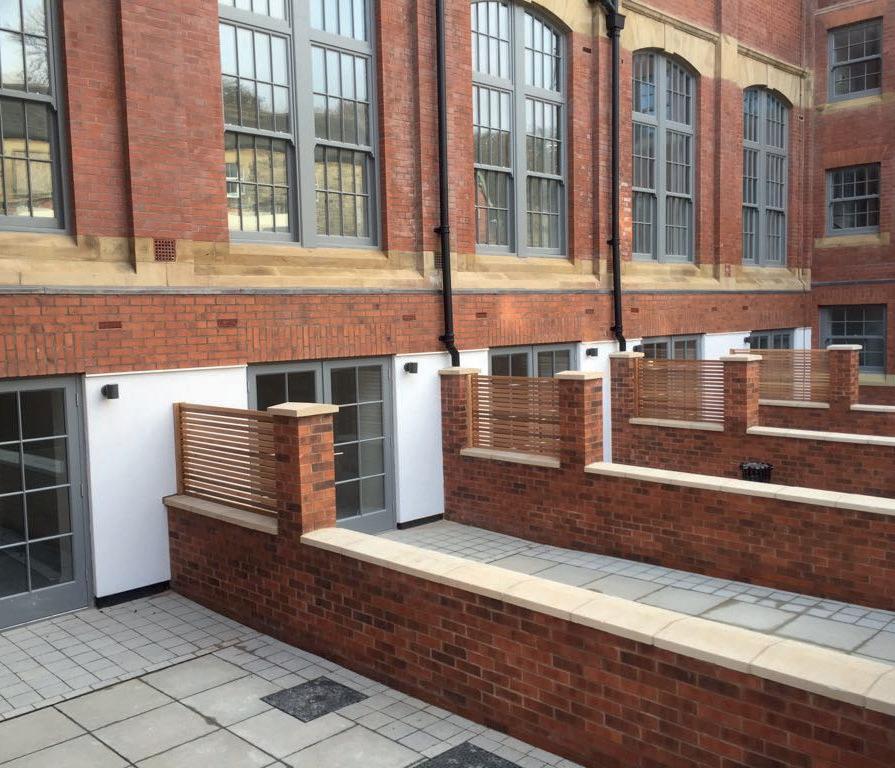
Unlike alternative brick slip systems available, which often comprise an acrylic brick finish, Wetherby Real Brick Slip Systems are
manufactured and fired in exactly the same way as traditional clay bricks, providing a genuine brick finish. Offering design flexibility, Wetherby Real Brick Slips are available in a wide range of different colour finishes to ensure there is a product option to meet almost any design criteria and effectively complement surrounding properties.
Commenting on its latest brick slip sales figures, Wetherby Sales Director, Paul Kirby, said: “Sales of our brick slip systems are increasing month by month and we are being inundated with enquiries for both new build and refurbishment housing projects.

“The brick shortage has forced people to look at alternatives, but once contractors and housing developers see for themselves that a genuine clay brick finish is achieved with our range of slips and complimentary pointing mortars they are returning to us time and again with new projects.”
Wetherby Building Systems Ltd is the UK’s market leader in the manufacture and distribution of a wide range of external wall insulation (EWI) systems, polymer modified renders, silicone & acrylic thin-coat renders & clay brick slip systems for the retrofit market. Wetherby’s insulated render systems offer environmentally sympathetic external façade solutions that have been successfully installed on many domestic refurbishment projects, new build schemes, commercial buildings and educational establishments for over 20 years.
Wetherby
DOOR CLOSERS CREATE SAFER SOCIAL HOUSING
Whilst much of the focus has been on the cladding used in the building’s refurbishment, reports suggest that there was also a failure in compartmentation which contributed towards the spread of fire and smoke within the lobbies, lifts and stairwells. This has been attributed to failure of the fire doors which were fitted as main entrance doors to individual flats.
The pressures to provide safe, secure and comfortable accommodation in the social housing sector will only increase with proposals put forward in the post-fire reports now appearing and future improvements will undoubtedly see a greater emphasis being placed on the performance, quality and reliability of products used.
Samuel Heath, the original manufacturer of jamb-mounted door closers, has seen an increase in demand for Powermatic door closers from local authorities and social landlords seeking to update fire safety measures in high-rise and other properties.
The controlled, concealed door closers deliver many benefits that other door closing devices cannot match, not only meeting regulatory performance requirements in the areas of fire safety and accessibility, but also helping to assure reliability in service, minimise maintenance costs and enhance the comfort, safety and well-being of residents.

Carrying the CE Mark, Powermatic door closers are suitable for use on one-hour and half-hour fire doors and have been independently tested to the BS EN 1634-1 fire test standard.
Whilst a door closer in itself cannot claim compliance with the requirements of Approved Document M and BS 8300, they do have a significant effect on the doorset’s ability to comply. In contrast to some single-spring jamb-mounted door closers, which struggle with accessibility performance when providing
the necessary latching action, Powermatics have dual-power mechanisms that assure low opening forces and consistently return operating efficiencies which enable doors to meet the regulatory requirements.
Additional benefits
Fitting neatly between the door and frame, Powermatic jamb-mounted door closers are completely invisible when the door is closed, and particularly unobtrusive when the door is open. Unlike surface-mounted devices, they do not show the highly visible, unsightly mechanical arms and control boxes.
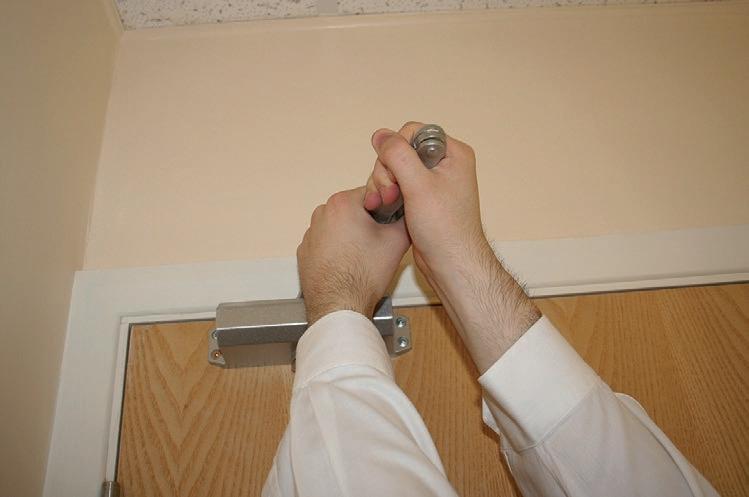
These attributes help to overcome a number of challenges, such as restricted space behind the door with 90-degree reveals, and offer the social housing and high-rise sectors a very practical, convenient solution.
The principle of improved aesthetics is now becoming more widely valued in social housing developments, and it is not only for the sole purpose of a better looking interior; the lack of functional, mechanical devices creates a more homely, less institutionalised atmosphere which contributes towards the comfort and well-being of residents.
A more practical and financially astute reason for selecting a concealed door closer is the fact that they are far less likely to be damaged, whether by a deliberate act, lack of care, misuse or tampering.
This can mean reduced maintenance costs, less inconvenience for residents and more reliable fire safety.
Another benefit of concealment, which is particularly vital in dwellings occupied by tenants with psychological or mental health challenges, is the fact that when the door is closed, concealed door closers do not offer a point from which a ligature can be suspended.
Choose wisely
When selecting door closers, specifiers and door manufacturers should be particularly careful to choose products which will stand up to the rigours of day-to-day use in social housing situations and which will perform reliably. Powermatic door closers include a unique twin-power mechanism and undergo exacting cycle testing.
Unlike other jamb-mounted door closers, Powermatics can be adjusted without being removed from the door, further helping to reduce installation and maintenance costs.
Powermatic door closers come with a 10-year warranty and, of course, there is the comfort of knowing that they are manufactured in the UK by Samuel Heath, which, with more than 50 years’ experience, is the foremost authority when it comes to concealed door closers.
Heath

















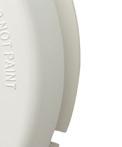
































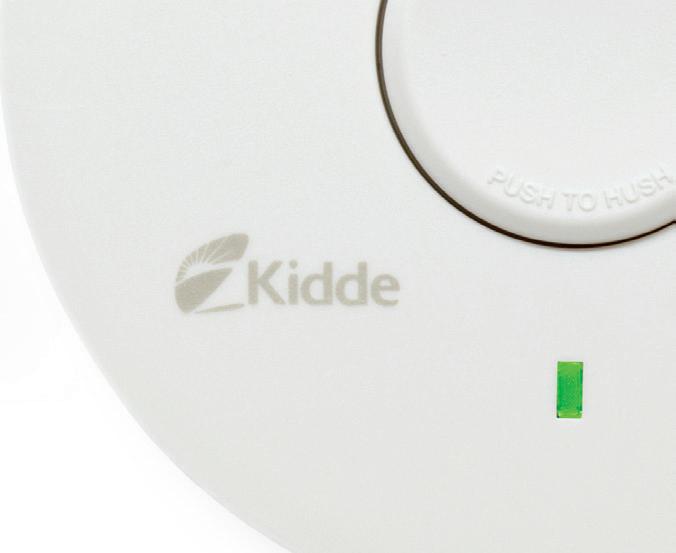


WELSH COUNCIL LOOKS TO THE SKIES TO DRIVE HOUSING ENERGY EFFICIENCIES
Drones mounted with high-definition cameras have transformed the way in which the Vale of Glamorgan Council in Wales assesses its housing stock.
“It solves a huge access issue,” said Andrew Treweek, operational manager of building services at the council. “An inspection would previously have involved the cost of equipment for scaffolding and significant safety issues. High-definition video brings you upfront and personal insight from your desk.”
The Welsh authority has harnessed the technology to undertake whole-house energy efficiency surveys – and the savings have been dramatic, according to Mr Treweek. The drones are supplied and operated by CIT
(Consultancy, Investigation and Training), an expert property investigation company which offers independent advice on the performance of domestic insulation products (including cavity wall and external wall insulation) and general housing stock assessments for local authority and social housing providers. For the Vale it inspected and photographed properties ahead of compiling an in-deoth survey report.
Prior to working with CIT, the Vale adopted a standard approach to homes where cavity wall fill had failed. The property would undergo the government’s Standard Assessment Procedure (SAP) used to assess the environmental performance of a dwelling. Where a property failed to meet a minimum SAP rating of 65 – signifying that it is capable of retaining heat – remedial work would be ordered. This involved returning the wall cavity to its intended purpose, making the property watertight and improving energy efficiency.
But the Vale faced two major problems: not only was the one-size-fits-all approach costly, the remedial work was in many cases ineffective, with total costs of about £10,000 per home.
“The approach we had also meant that remedial work was being carried out unnecessarily in some cases, while in others, the work failed to get to the root of the problem. Instead of future-proofing our housing stock, we were building up problems for the future. We knew we needed a new approach,” said Mr Treweek.
Under that new approach the Vale can now call on a team from CIT to investigate each property before work starts. CIT focuses on the issues of recurring damp and insulation. It also offers technical advice on issues around drainage.
 BBA CIT
BBA CIT
Housing is about far more than four walls and a roof. It’s more about environment and the positive or negative impact that it can have on the tenant’s overall well-being.
Nobody wants to live in a noisy, drab, drafty or dangerous house, and the flooring element of the living conditions plays a crucial part in delivering the overall feel-good factor for tenants. In the same vain the last thing housing associations and local authorities want are complaints piling up from unhappy tenants about sub-standard flooring.
At International flooring specialist Gerflor they’re committed to providing the social housing sector with a range of flooring products that deliver fantastic quality, together with providing the all-important levels of comfort, safety and wow-factor. Just because tenants live in ‘affordable housing’ doesn’t mean they need to suffer poor standards of flooring.
When time means money, and budgets often tight, Gerflor has the ideal solution. The range of options from Gerflor include solutions for a range of applications including wet room and bathroom areas as well as living spaces.

New PIV unit provides energy efficient condensation curing
The launch of a new intelligent Positive Input Ventilation (PIV) unit is set to give housing providers a more flexible and energy efficient way to manage the risk of condensation.
Elta Fans’ SANO Intelligent PIV unit represents a significant step-change in PIV technology thanks to its ability to automatically adjust air flow according to the temperature and moisture content of the incoming air. The unit’s Eco-LoFlo mode checks moisture content when the incoming air is less than 10°C to reduce airflow to minimum, and provide the most energy efficient, ventilation rates.
Elta Fans

Social housing flooring that’s fit for the future from Gerflor


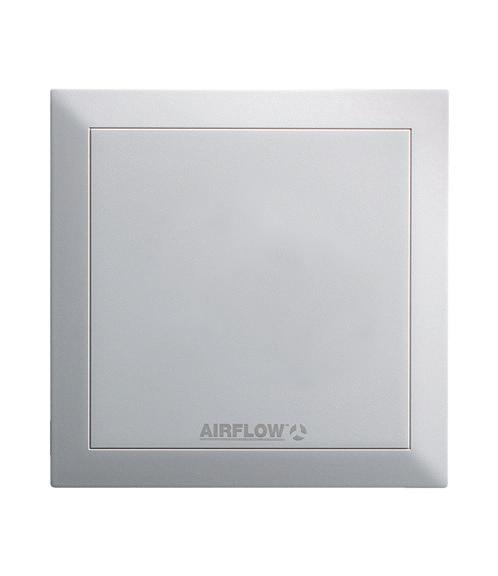
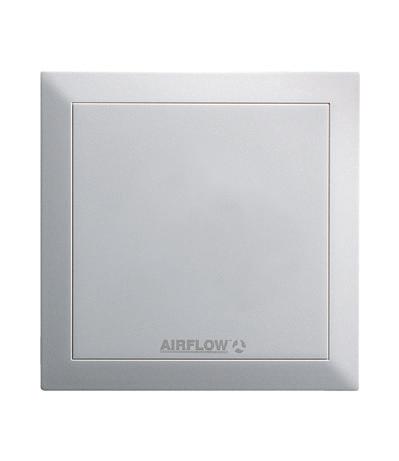


NATIONWIDE WINDOWS INVESTS IN SWINDON

The company places huge emphasis on the commitment it makes to excellent customer service and the new Swindon depot will enable Nationwide Windows & Doors to better deliver to existing window and door replacement contracts in both social housing and new build sectors in this geographical area.

Daryl Cashmore, Operations Director at Nationwide Windows Ltd comments: “In 2016 we opened a new depot in Cheltenham which has allowed us to grow our presence and win significant contracts with Sovereign Housing and Aster Group. This has provided us with the opportunity to further invest in this region with the opening of the new Swindon
depot, which has seen a total investment of £187,000, employed 32 staff and 14 installation teams are currently being run from here.
“The region’s housing market is also very buoyant, as buyers and investors are seeking greater opportunity outside of London, particularly in the south and west of England. According to research conducted by home buyer Quick Move Now and Home.co.uk in
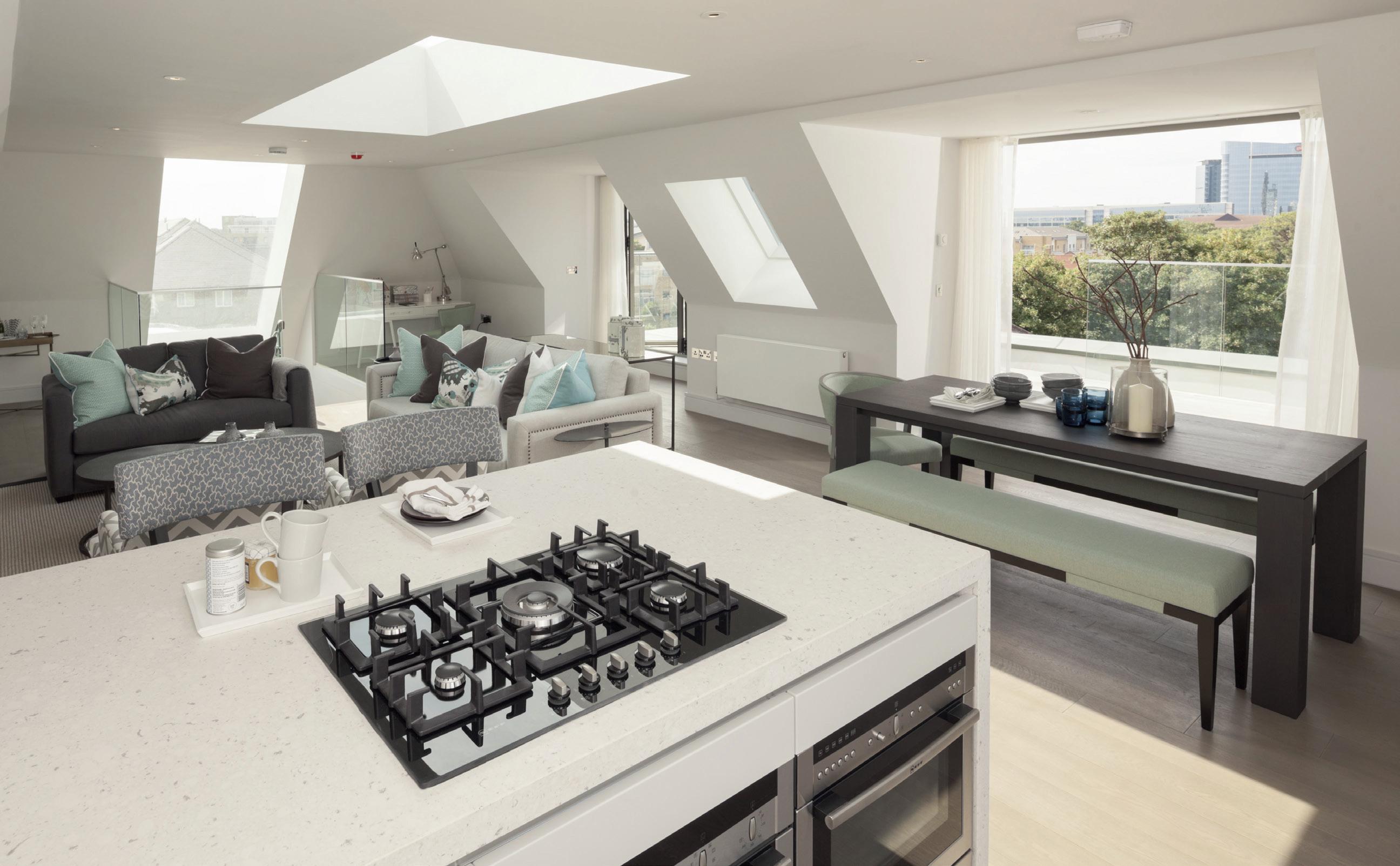

2017, Swindon came third in the survey of lowest average number of days property spends on the market in Britain’s towns and boroughs. These results coincide with the significant rise we have seen in new housing being built in the area. We are currently working on numerous developments with clients across both the private and public sectors in the region and a local base demonstrates our commitment to these and future projects.
Having a regional presence across the UK is part of Nationwide Windows Ltd’s overall strategy to achieve ultimate customer satisfaction and sustainability for the brand. Swindon is our seventh depot and each one manages their area effectively, handling their own stock requirements and liaising with our manufacturing plant in Rugby, as well as offering local employment, which closely follows our ethos of supporting the communities in which we work. We have in fact also recently extended the lease on our Cwmbran depot for another five years and have made it our New Build Centre for South Wales. This, alongside the Swindon opening, is testament to the success of our regional depots and we look forward to working even more closely with customers around the country, through our depots and Rugby head office, to provide the very best windows and doors with the very best service to match.”
Nationwide Windows


STORMCRATE IS A RUNAWAY SOLUTION AT HOUSING DEVELOPMENT
For a new housing development in Coventry, surface water management was a key consideration to prevent any future flooding. As part of the design strategy for the site, Brett Martin’s lightweight and easy to install StormCrates have been used to create an underground attenuation tank for the temporary storage of stormwater, reducing the demand on built drainage.
The development of 15 new homes - a mixture of 2, 3 and 4 bed semi-detached, terraced and detached houses – has been built on an area which is susceptible to flooding. In order to manage rainwater within the site and prevent flooding during periods of bad weather, the contractor O’Flanagan Homes required a drainage solution that could be integrated within the site and found the solution in StormCrate, an engineered Sustainable Drainage System (SuDS).
Brett Martin provided O’Flanagan Homes with 180 StormCrates which were used to create a 54.5m3 underground storage tank, constructed in three layers at a depth of 2 metres beneath the entrance road, to offset stormwater run-off from the developed area.
Commenting on the installation, Danny O‘Flanagan of O’Flanagan Homes commented: “We have used StormCrates on other projects and they are an ideal solution for managing stormwater run-off. Lightweight, easy to move and incredibly strong, we used them to create an underground tank beneath the

permeable paving in the entrance road of the development.”
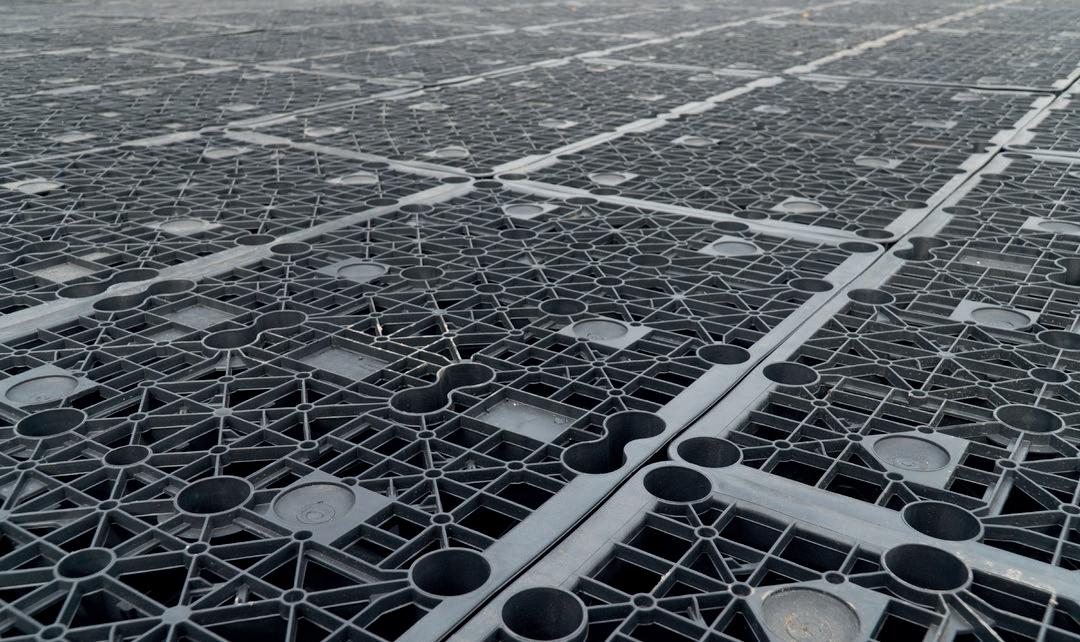
Weighing in at only 18kg per module and measuring 1200mm x 600mm x 420mm, the StormCrate modular units can be easily lifted by hand and then laid or stacked in rows. The units are suitable for a range of applications including residential, commercial and industrial projects.
StormCrates can either be wrapped in a geotextile which allows stored water to slowly seep into the surrounding ground and back into the water table or a more common practice, wrapped in an impermeable geomembrane to create a sealed underground tank. The sealed tank approach was adopted in the housing development school, with the outlet from the tank then controlled to facilitate a slow release of the stored water back into the drainage system over a longer period.
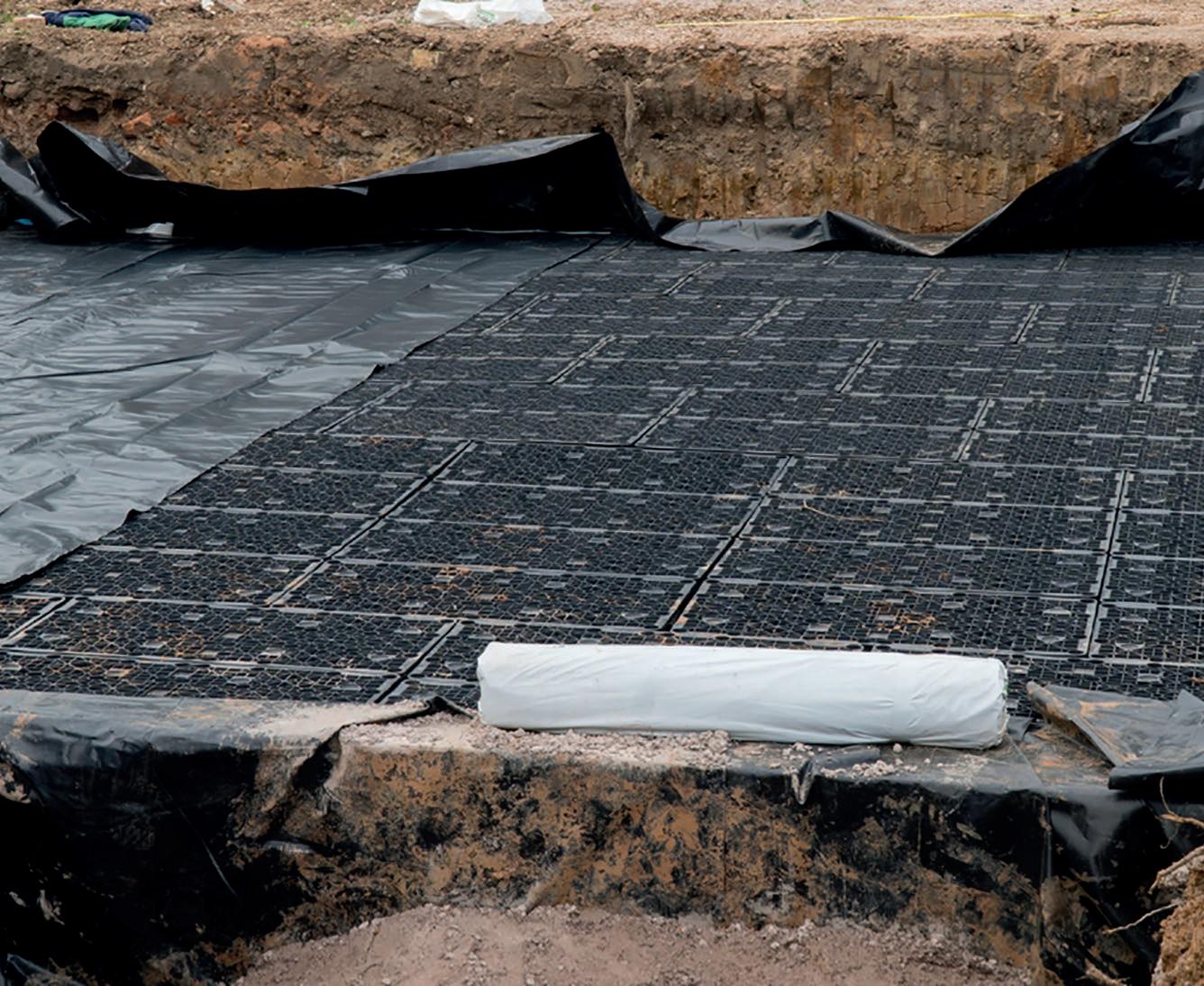
Manufactured from recycled plastic, StormCrates have a high void ratio of 95% which means that each crate is capable of
storing up to 300 litres of water in the event of heavy rain. If inspection is required for future maintenance, then Brett Martin can offer StormCrate Inspect Crates.
There are no limits on the use and design of the surface over the system and StormCrates may be successfully installed under parking areas, driveways and landscaped areas. Ideal for domestic soakaways, only 250mm* of cover is required above the crates in light traffic applications which results in less dig and site spoil. For more challenging applications the lorry bearing design ensures extreme load capacity due to StormCrate’s stable column structure. This provides a SLW 60-bearability with a 500mm* covering which represents a vehicle of up to 60t.
The use of StormCrates from Brett Martin Plumbing and Drainage has ensured this new housing development will have a proven rainwater attenuation solution which will reduce demand on built drainage and the sewerage infrastructure.
NEW Cromwell Walling
Walling suitable for any housing scheme









Marshalls’ Cromwell Walling is manufactured using Yorkstone aggregates to closely replicate the visual and textured characteristics of natural stone.


Available in four colours, four sizes and three different pitch faces, Cromwell walling is the ideal solution for any residential or commercial scheme.


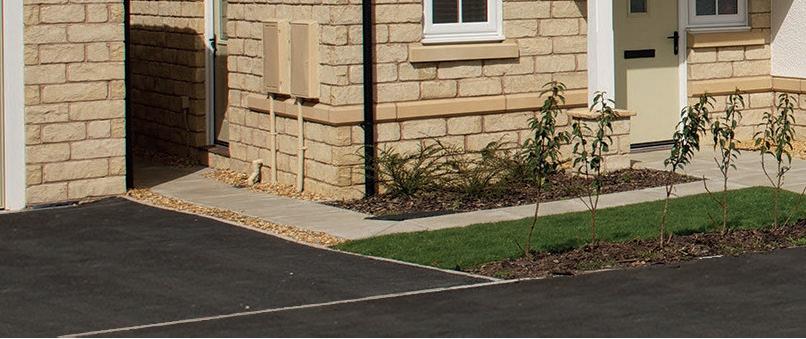


Find out more at www.marshalls.co.uk/walling



NEW CO SAFETY MEASURES
Kidde welcomes wide-ranging proposals recently announced by the Scottish Government that include a requirement for carbon monoxide alarms in all homes with a combustion heating appliance.
The Scottish Government has brought forward its consultation on fire and CO alarms in housing. Outline proposals were published in March and detailed requirements should take effect later this year. In essence, the minimum safety standards currently in place for private rented properties (in effect, Building Regulation Technical Standards) will extend to all other housing, whatever the tenure, including social housing and owner-occupied homes.
This includes requirements for a CO alarm in any room with a combustion appliance, irrespective of fuel type, and – in addition – a CO alarm in any bedroom or principal habitable room where a flue system passes through the room. These important measures
herald the way forward for regulations and standards throughout the rest of the UK. But responsible developers and housing providers are already taking the lead and going beyond current regulations.
Integrated Systems
One example is Thakeham Homes, operating throughout Surrey, Sussex and Hampshire. A Thakeham spokesperson commented: “We specify Kidde Firex smoke and heat alarms, alongside Kidde’s 4MCO carbon monoxide alarms, for all new homes. These interlinked products provide an integrated alarm system, meeting all our technical

requirements from a single manufacturer “We aim to exceed minimum standards and regulations. A working chimney will be installed with a solid fuel appliance, along with a CO alarm to meet current Building Regulations. But we also ensure a CO alarm is positioned in the proximity of any gas boiler, as an extra precaution. We insist that all the alarms – including CO – are mains powered, interlinked and have battery back-up to give our home owners real peace of mind should the unthinkable happen”.
Specific Hazard Identified
Crucially, all the alarms have different, distinct alarm sounder patterns for carbon monoxide and fire. So, without the need for any further operation of the system (such as remote switches), the system automatically alerts occupants of the specific hazard that confronts them. This allows them to respond quickly, making the right choice from the very different alternative actions for either fire or the presence of carbon monoxide.
With life-saving measures such as this, developers and housing providers need to be confident in the long-term reliability of CO alarms – particularly with the continuing presence of non-compliant, un-tested products. An established manufacturer with a reputation for quality, supported by third party accreditation, is essential. All Kidde CO alarms, whether hard-wired or battery, are BSi Kitemarked. Kidde also manufactures its own sensors, allowing tighter quality controls to be applied, and uses safer, environmentally friendly de-ionised water rather than acidbased electrolytes.
Whatever else you do to make housing safer and reassure customers, consider wider installation of smoke, heat and CO alarms as a straightforward, low cost early warning – the essential first step for fire safety. For more information, email: sales@kiddesafety.co.uk or call: 03337 722 227


FIRE SPRINKLER SYSTEMS – GOING UNDERCOVER
By Martin Taylor, Managing Director with decorative casings specialist, Encasement.As residential fire safety, particularly in multistorey buildings and tower blocks has been at the centre of attention since last June, the groundswell of opinion is clearly behind the installation of fire sprinkler systems as part of a multi-million pound programme of fire protection upgrades.
While discussions continue regarding how the work is being funded, it appears that local authorities and housing associations are likely to make a significant contribution to the cost, so it’s inevitable that ‘value’ and ‘cost effectiveness’ will form part of the tendering procedures that are already taking place.
No compromises
However, due to the intense public focus and scrutiny directed towards public sector housing, the safety of tenants and residents will not be compromised for reasons of economy, as ‘cost cutting’ was one of the areas of concern raised by Dame Judith Hackitt’s interim report last December.
Nevertheless, it’s clear that fire sprinkler systems are becoming an integral part of the high-rise residential environment, which should increase further as part of the proposed review of building regulations. While fire sprinklers are comparatively simple to incorporate in new builds, as they can be integrated right from the outset at the planning and design stage, for retro-installed solutions inside individual flats and for communal areas, sprinkler system pipework will need be surface mounted in most cases.
Clearly, the pipework and sprinkler heads need to be concealed to not only give a more aesthetic finish to each project and avoid complaints from tenants, but to also provide a practical purpose of containing the system components and acting as a visible barrier to potential tampering.
The cover up
When concealing the sprinkler system pipework, consideration also needs to be given to the amount of time required to install the pipe boxing, which is why preformed and pre-finished solutions, such as Encasement’s Versa fire sprinkler pipe boxing, are increasingly specified by sprinkler system contractors.
Versa ‘L’ shaped pipe boxing is manufactured from 5mm or 8mm thick, FSC® certified and compliant timber in a range of sizes and the system also includes accessories, such as internal and external corners to help create an integrated finish to the sprinkler installation. All that’s needed to install the sprinkler pipe
boxing on site is to drill the holes for sprinkler heads, cut to length and secure to the wall or ceiling with wood battens, screws and white caps.
From our experience of working with contractors on countless social housing projects where pipework needs to be concealed, Versa boxing solutions can be fitted in less than half the time of site made alternatives. Also, as they’re pre-finished with durable white melamine, there’s no painting required on site, which also saves time and cost.
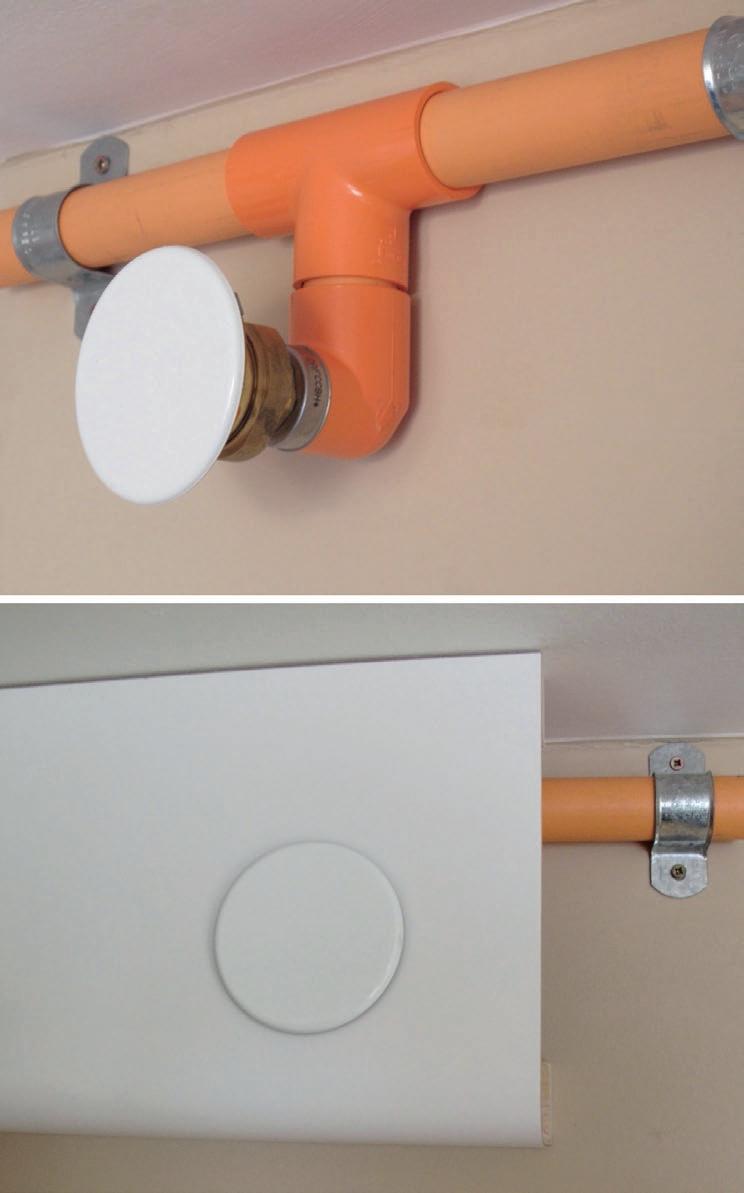
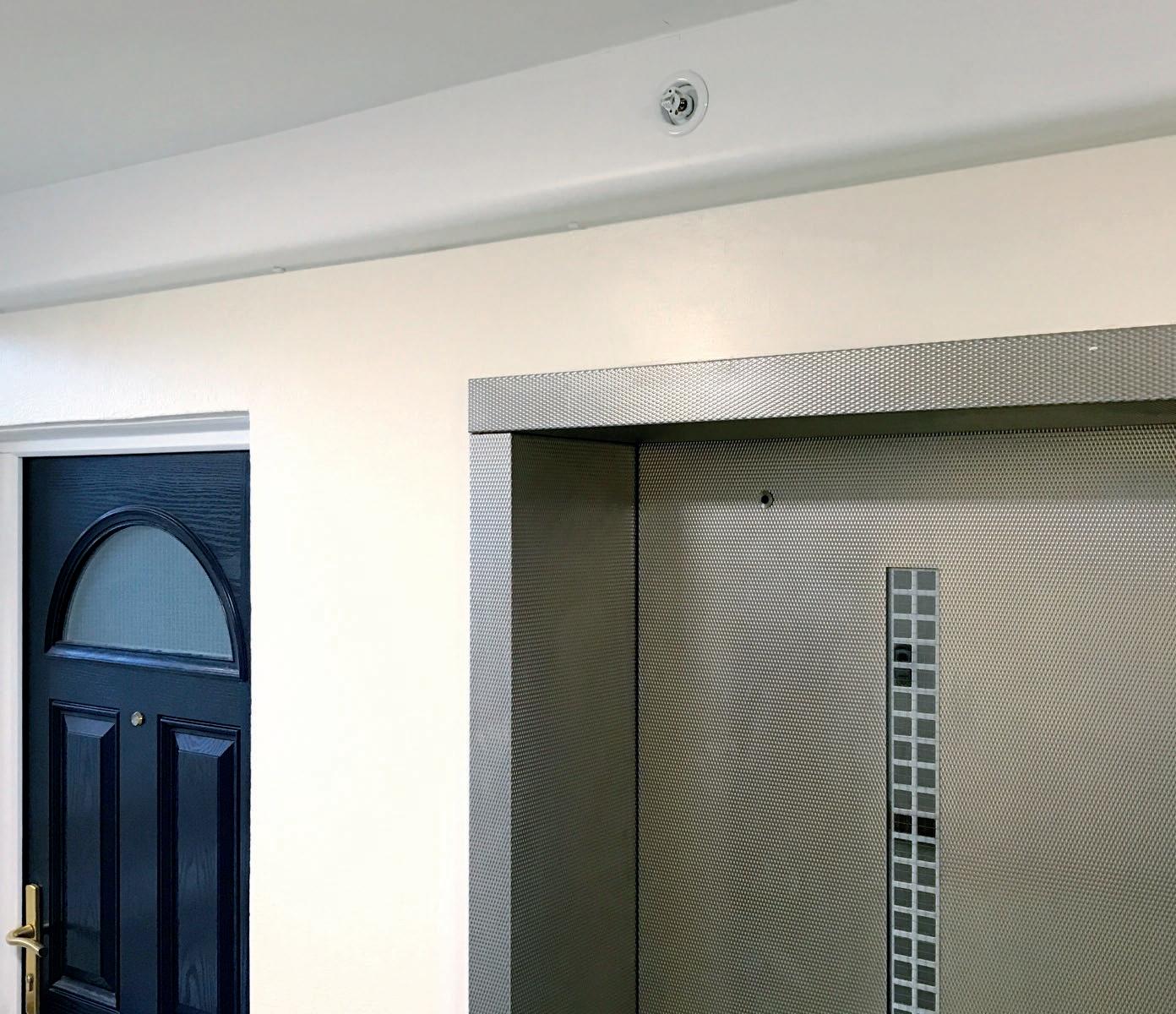
Saving time and cost
This time saving provides a number of benefits. For contractors, local authorities and housing associations, the fire safety upgrades can be completed within a shorter timescale, while simultaneously minimising the disruption period for tenants while the work is being carried out.
Potentially the most important advantage is that costs can be reduced, not by ‘cutting corners’, but by cutting the time spent during the installation without compromising the quality or integrity of the installation.
To make an enquiry - Go online: www.enquire2.com Send a fax: 01952 234003 or post our free Reader
When considering the scale of the sprinkler installation programmes being planned during the next 5 years, which is conservatively estimated at around 50,000 individual flats, then just a 10 minute time saving by using Versa sprinkler boxing will cumulatively save more than 2.5 years, if working an 8 hour day.
These figures are persuasive in their own right, but the important focus is rightfully on improving fire safety in high-rise residential buildings, and Versa can make a contribution to that process in terms of effectiveness, ease of installation and economics.
IT DOESN’T JUST LET OUT SMOKE
That hatch with the ladder running up to it? Yes, it’s a Bilco smoke vent.
Now, you may know it as one of the best smoke vents on the market (CE-marked, self-actuating in less than a minute, excellent thermal properties, and so on).


But simply add a fixed ladder with the optional LadderUp® Safety Post, and you also have a safe exit out onto the roof.


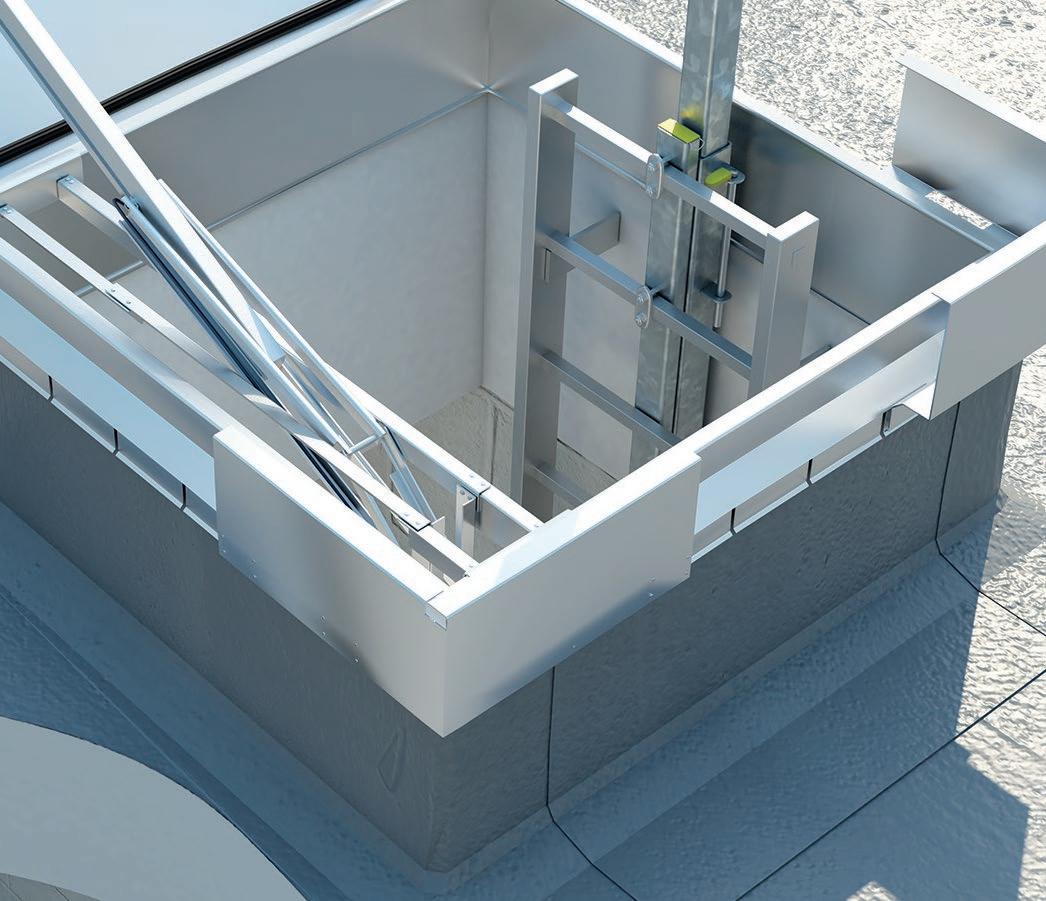


So the next time you specify a smoke vent, make sure it’s a Bilco.


As both a smoke vent and an access hatch, you get two solutions for the price of one.
To find out more, call us on 01284 701696 or visit www.bilcouk.co.uk

Homeowners
Global roof window leader VELUX and smart home company Netatmo launch VELUX ACTIVE with NETATMO, the first ‘plug-andplay’ smart home solution for remote sensorbased operation of roof windows, blinds and shutters.
VELUX ACTIVE with NETATMO is the first smart roof window system that connects with Apple HomeKit, allowing homeowners to manage indoor climate control at home or remotely across all Apple devices, including iPhone, iPad, Apple Watch, Apple TV and HomePod. The system can be controlled using Siri®, Apple’s voice-controlled intelligent assistant, or with the touch of a button on the Apple Home app.
According to research we spend a staggering 90 per cent of our time indoors and often
forget to ventilate our homes. But now if it’s too hot or too cold in your home, if the air starts to smell or it’s damp, the new smart home system from VELUX automatically airs out the room for you.

Built on the newest smart-sensor technology, the VELUX ACTIVE with NETATMO system, developed in partnership with the leading smart home company Netatmo, thinks and acts on your behalf. Smart indoor sensors monitor the temperature, humidity and CO2 concentration inside the home and activate a gateway to open or close the roof windows to improve the climate indoors.
The smart home device is pre-programmed so that roof windows automatically open to let fresh air into your home when needed. The device also prevents homes from overheating
by proactively closing shutters and awning blinds.
Garador’s retractable Up & Over doors easy to automate
Delivering safety, security and years of trouble free service, Garador’s steel Up & Over garage doors have long been a top favourite across the UK.
Unlike canopy Up & Over garage doors, retractable doors are designed in such a way that they are really easy to automate with an electric operator.

Retractable gearing means the door panel opens on horizontal tracks running back into the garage.
Aico launches first combined heat and CO alarm
Aico has launched its first combined, mains powered Heat & Carbon Monoxide (CO) Alarm - the new Ei3028 is a first for the company.

Unique to the new 3000 Series, it is a convenient, cost-effective, efficient solution to protecting residents from both Fire and CO in the kitchen and garage. Combining Heat and CO detection in one alarm is a sensible approach, welcomed by landlords, contractors and residents alike. The Ei3028
Heat & CO Alarm contains Aico’s proven electrochemical CO sensor and its tried and tested thermistor heat sensor.
Aico
They can be easily automated by fitting a GaraMatic electric operator to the door so the homeowner can open their garage door by pressing a button on a hand transmitter.
GaraMatic operators are expertly engineered to ensure fast and smooth opening with total control and the hand transmitters incorporate bi-directional radio signals which are heavily encrypted for high security.
Garador’s retractable Up & Over doors also come with a unique parking position and multiple spring cassette, to ensure that the door is always safe to use. They come in panelled or ribbed designs, as well as a choice of 18 colours and 2 timber effect finishes
A video explaining the advantages of Garador’s retractable Up and Over doors is available to watch on Garador’s YouTube channel at www.youtube.com/garador.
Garador
VEKA LOCKS DOWN PATIO DOOR ENHANCEMENT TO ACHIEVE PAS 24






The team at industry-leading systems supplier VEKA Group know that seemingly small changes can have a BIG impact.






A new upgrade to the Imagine Patio Door means that a simple, yet innovative locking kit can ensure the Door meets all the requirements of PAS 24. This cost-effective lock solution creates additional appeal for consumers –especially in the new build and commercial sectors – and makes it a valuable addition to any VEKA Group customer’s sales arsenal.

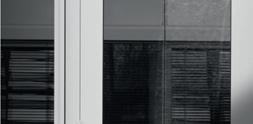

Marketing Director Dawn Stockell explains: “Instead of a tricky and unsightly add on - like a plunge bolt - together, we designed a simpler means to achieve PAS 24 and compliance with Doc Q thanks to a lock kit that is contained within the workings of the door.
“Ultimately, this makes the system simpler to fabricate, much easier to install and more attractive to the end user as a finished product.
“Drawing on ERA’s experience and longstanding heritage of quality security hardware and innovation, we were able to develop a














high security interlock claw profile design and, to ensure simplicity in the ordering process for customers, VEKA will be stocking the locks and hardware.






“The new PAS 24-ready locking kit brings a host of benefits for everyone in the supply chain. For fabricators, it offers the
same simple fabrication as the standard Imagine Patio Door (aside from fitting lock extensions and keep plates) and there’s no need to route through profile and steel reinforcement sections to accommodate plunge bolts and additional locking devices.”









 VEKA Group
VEKA Group









Intratone opens all the right doors






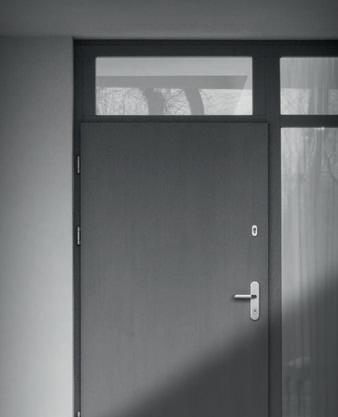


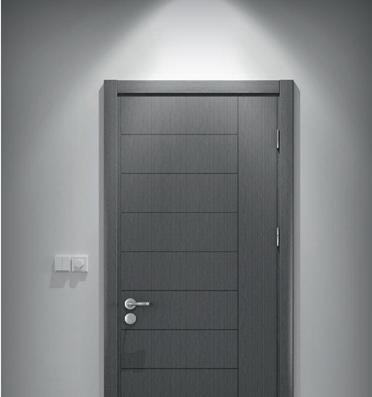
At Intratone we provide the complete all-in-one door entry solution – from the door entry panels to HF receivers, all the way down to our colourful key fobs. Our systems can be remotely managed from our cloud-based management portal, making life much easier for residents and facilities managers alike.








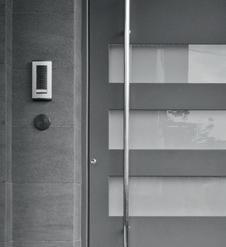
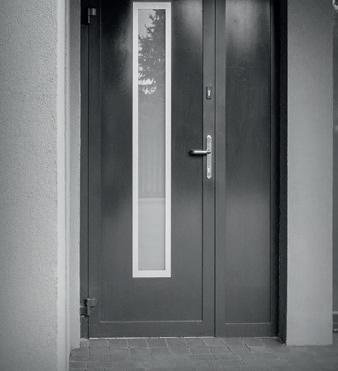





To find out more go to intratone.com
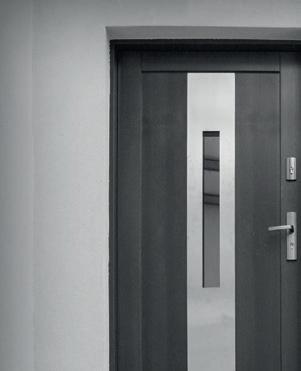
Head to the bathroom to future-proof longer term tenancies
Housing providers are being offered a new solution to help accommodate the needs of the growing number of older private and social renters- a market sector that has more than doubled in a decade.
Closomat, Britain’s leading manufacturer and supplier of toilet technology for elderly and disabled people, is developing a range of stylish fixtures to future-proof homes to accommodate tenants’ needs as they change with age.

Central to the package are Closomat’s wash & dry (automatic shower) toilets. The units look like- and can be used as- conventional WCs, but have integrated douching and drying, which can be selected as each user wants or requires.
The douching and drying processes save the user having to wipe clean- or be wiped clean- with toilet tissue, of benefit for example with the onset of mobility, dexterity impairing conditions.
Closomat is the only wash & dry toilet supplier in the UK to manufacture in Britain. Its range covers contemporary wall-hung WCs to floor-standing automatic height adjustable

The 2018 Specifier’s Guide launches in print and online
The 2018 edition of The Specifier’s Guide to Tile & Stone is now available in print and online at specifiersguide.co.uk.
The annual ‘industry bible’ provides an essential specification tool for architects and designers. Content includes a review of global tile trends, along with reports on the latest technology, sustainability, case studies and advice for global manufacturers. Ancillary products – from anhydrite screeds to water-based sealers – are also examined within the Guide, with expert comment offered from the industry’s leading editor and award-winning journalist, Joe Simpson.

CFJ
variants. Uniquely in its sector, it is the only company that also has an in-house service & maintenance team, ensuring timely facilities management of the kit.
Clos-o-mat
The Specifier’s Guide to Flooring launches at CDW 2018

The Specifier’s Guide to Flooring has launched in the UK, providing a specification tool for architects, designers, facilities managers and specifiers on all aspects of flooring. Exploring key materials, from carpet to vinyl, ancillary products and accessories – and everything in-between – the Guide will provide a rich resource for the industry, in hard copy format and online at http://www.specifiersguide.co.uk. The new flooring-focused Guide includes commentary from the most prominent names in the industry, as well as technical analysis and inspirational imagery - from global case study references to exploded material make-ups.
CFJ -
growth in demand
Although Ralf Grispen still puts his 20-year old FLIR thermal imaging camera to good use for building science applications, the growth in demand for his company’s expertise in minimising energy loss has resulted in a new wave of investment.
A new, key asset is a FLIR T540 and although the camera’s rotating lens block and large LCD display initially attracted this experienced thermographers attention, standard functions such as multi-spectral dynamic imaging (MSX®) and 1-Touch level and span, emphasised how this technology has evolved.
“Of course, our old FLIR camera is much bigger and heavier than current models but the thermal imaging quality is still superb,” Ralf Grispen confirmed.
However, with more and more businesses and consumers wanting to save energy and money by making building properties more efficient, a more ergonomic and technically advanced model was needed to meet the increased workload.
For Ralf Grispen, annual property inspections are now commonplace. He looks for missing, damaged or inadequate insulation; building envelope air leaks; moisture intrusion and
evidence of substandard work. FLIR designed the T500-Series cameras to reduce the strain of this type of work by including a 180-degree rotating optical block.
With the ability to rotate the camera further, thermographers can image targets overhead, below or even around obstructions from a comfortable position.

All cameras in this FLIR series provide high quality imaging through Vision Processing™ which combines proprietary adaptive filtering with the readability of FLIR multi-spectral imaging (MSX®) and the image enhancement of UltraMax®
Flir


