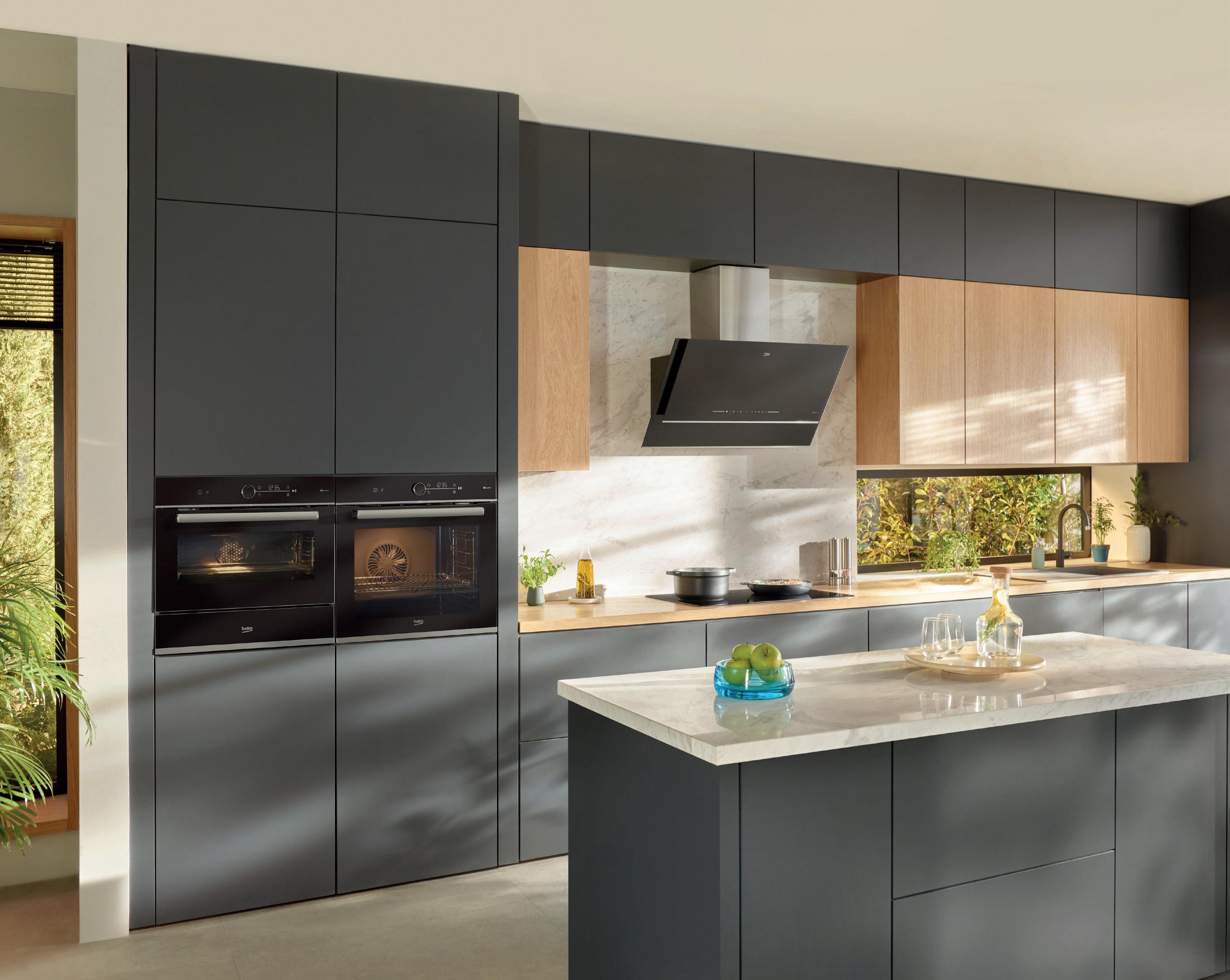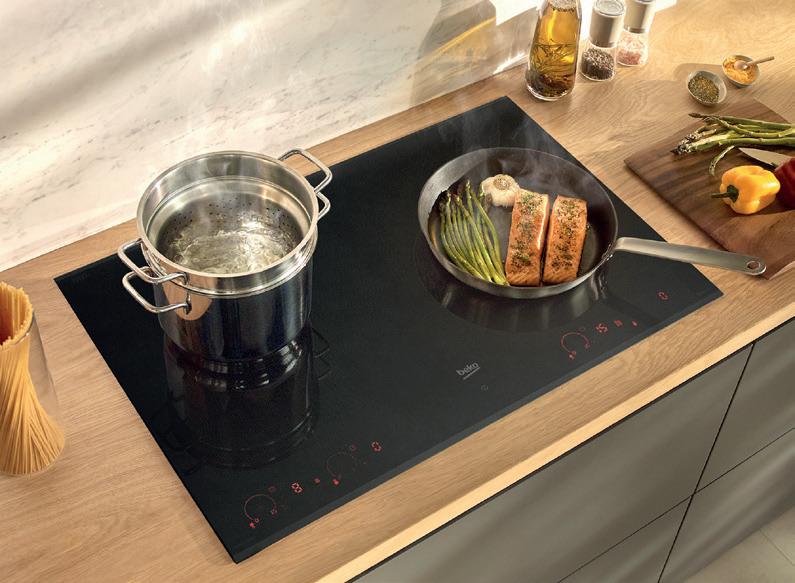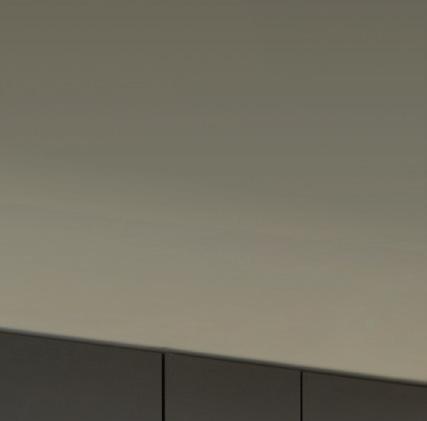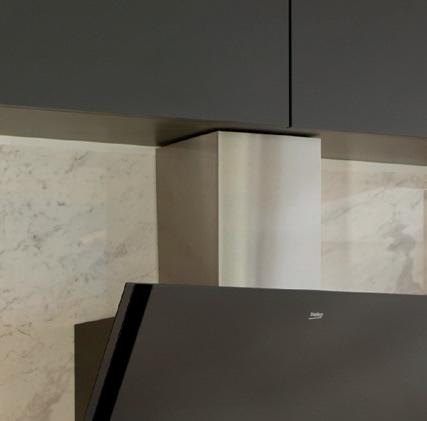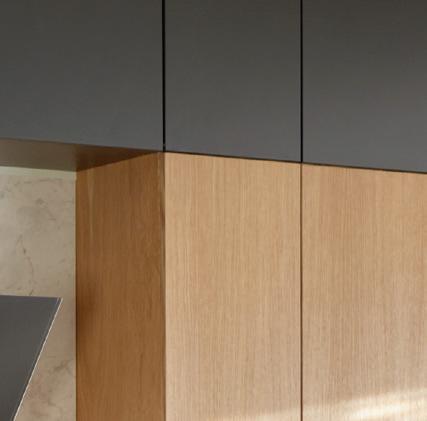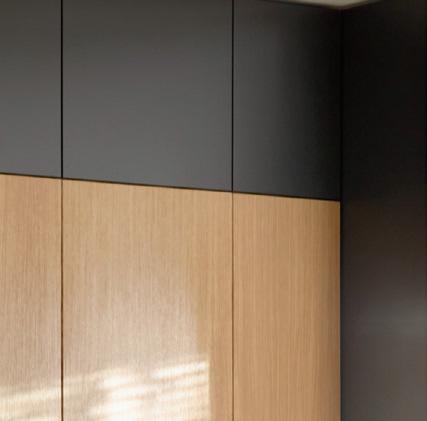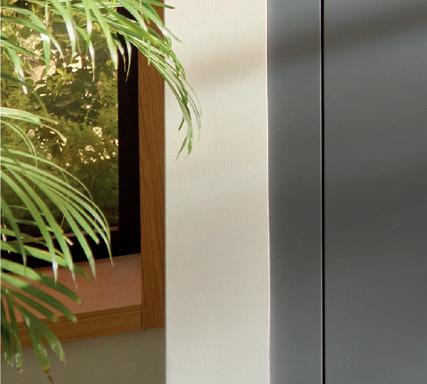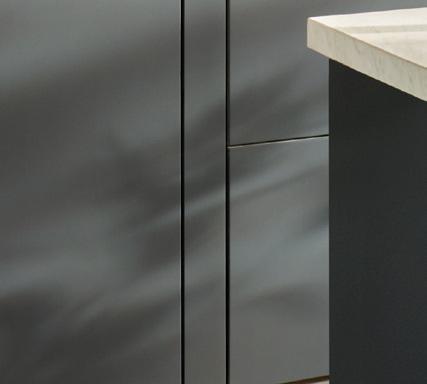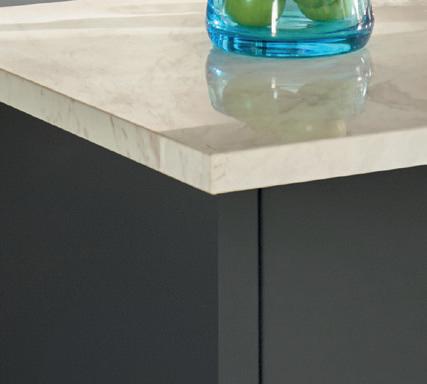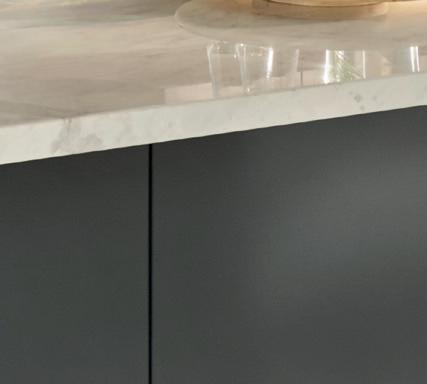
























































The Government will adopt an 18-metre height threshold for second staircases in all new residential buildings, which RIBA has hailed as a huge win for the crosssector fire safety campaign.
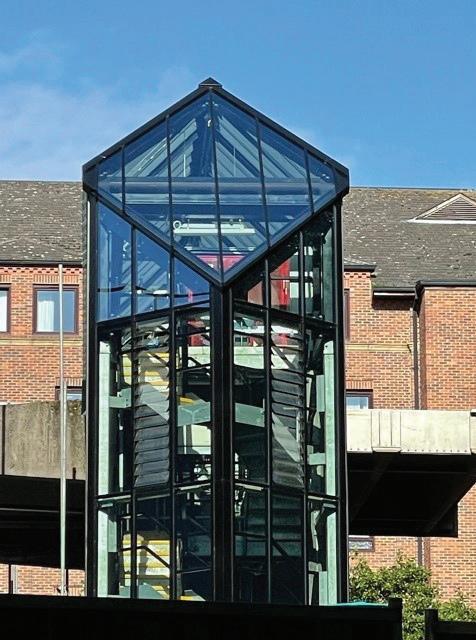
The Government noted that the new fire safety measure comes in response to expert bodies’ united calls.
Since March, a RIBA-led coalition spanning the built environment, fire safety and disability rights groups have been strongly advocating an 18-metre threshold. RIBA and its Expert Advisory Group have been calling for second staircases in new residential buildings for a long time.
RIBA President Simon Allford said: “This is a significant moment. Over six years on from the Grenfell Tower tragedy, it is hugely positive and reassuring to see the Government listening to the united call of experts on fire safety, bringing greater coherence and certainty for industry.
“Mandating second staircases in new homes over 18 metres is a vital step towards a safer built environment for all. We are pleased to have played our part in this.”
The government has also announced its biggest building safety intervention to date as part of a wider package of measures to help end the building safety crisis across England.
The full opening of the Cladding Safety Scheme (CSS), announced in a speech by Housing Secretary Michael Gove, means that costs associated with removing unsafe cladding in mid-rise buildings will now be covered by government funding, protecting leaseholders from costs where the responsible developer cannot be made to pay.
It is estimated that thousands more mid-rise buildings will qualify, giving tens of thousands of residents across England a pathway to a safe home, with no cost whatsoever to leaseholders in the building.
The CSS will be funded by both the £5.1 billion allocated by government to fix the most dangerous buildings and through revenue from the Building Safety Levy on new development.
Howells Patent Glazing, experts since 1973 in manufacturing, supply and installation of unique roof glazing systems for the private, public and commercial sectors.


• Northlights, double and single pitch rooflights, patent glazing, canopies, vents & guttering

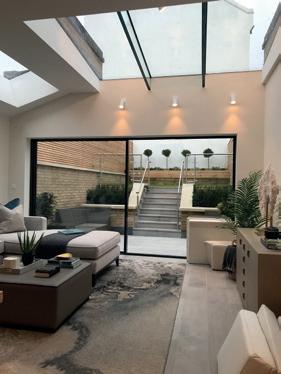
• Auto CAD drawings
• U values of 0.4w/m2 (under specialist conditions)
• Weather tightness tested to current British standards

• Quality assurance to ISO 9001:2015


• Members of council for aluminium in building
• Railway stations, shopping centres, schools, heritage buildings, industrial & commercial buildings, together with domestic applications, swimming pools and conservatories
• Prebuilt range rooflights, 14 day turnaround

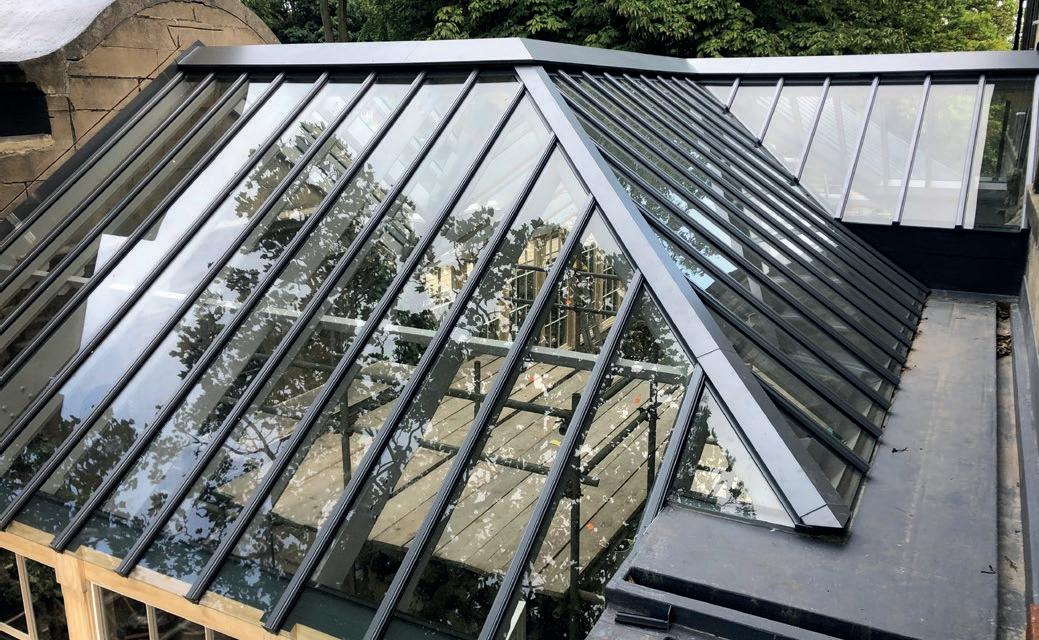 Paul Groves || Group Editor
Paul Groves || Group Editor







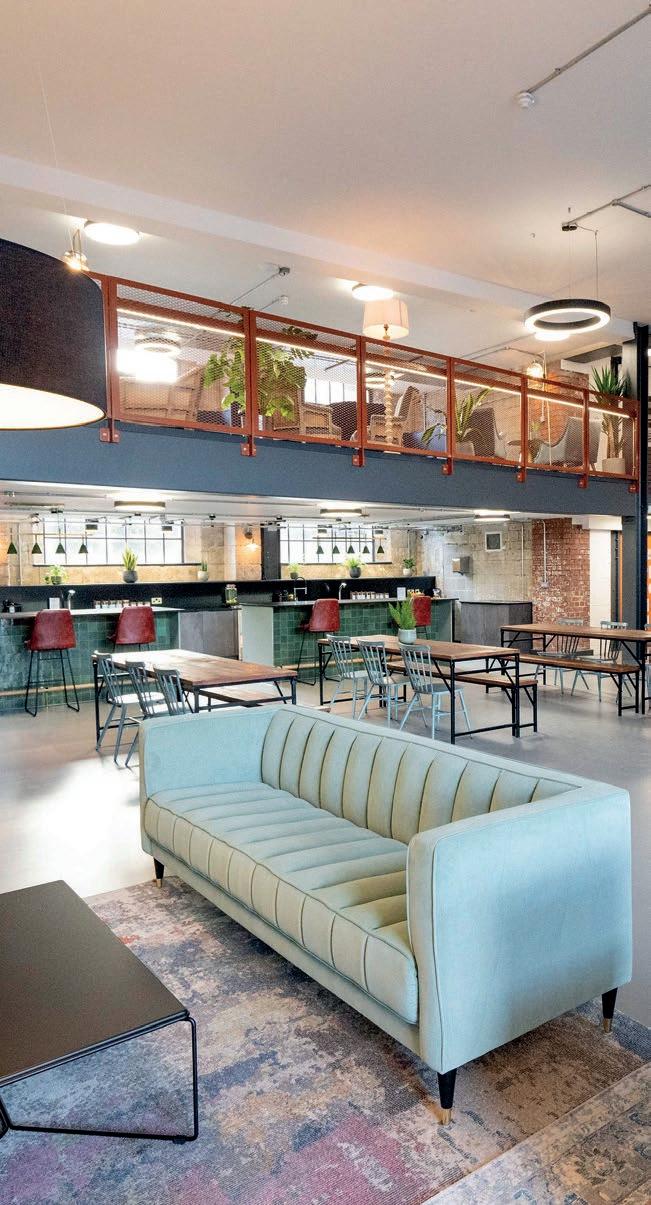
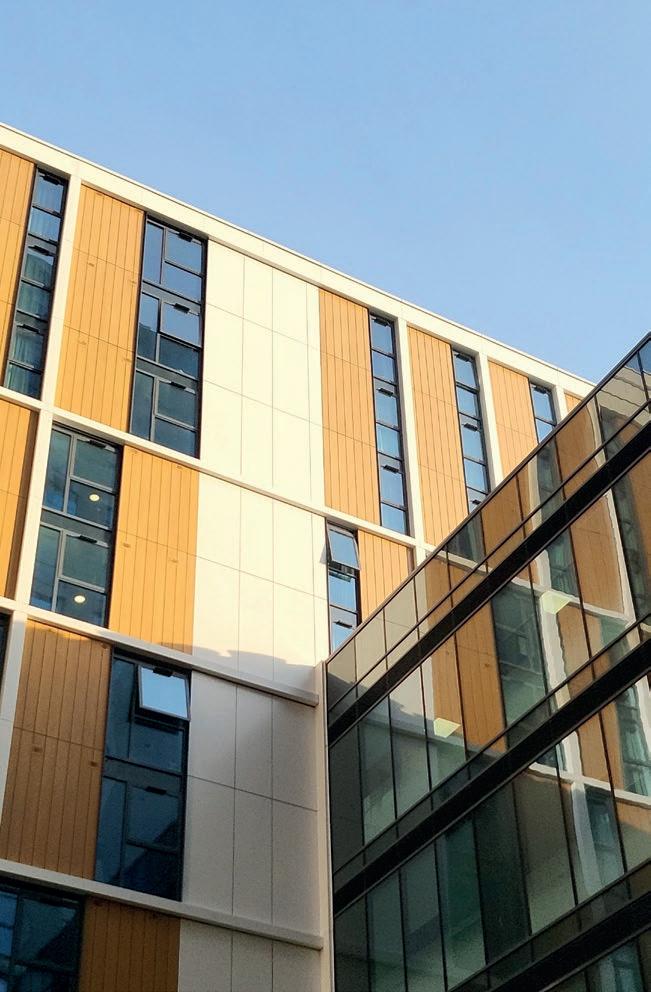
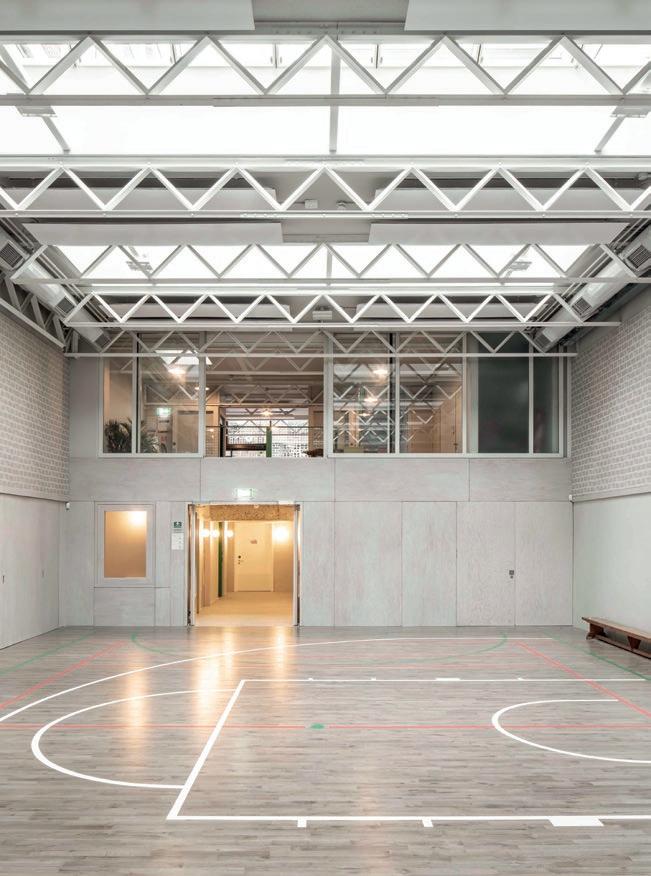




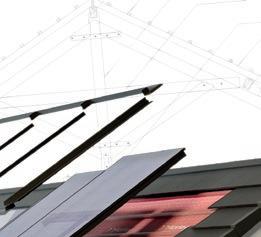
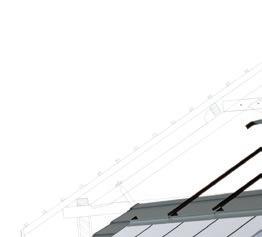
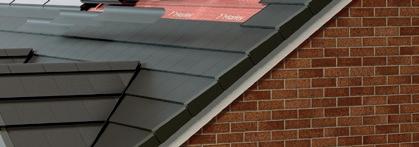





The Crown Estate is launching two pilot housing projects to test different approaches to building net zero homes.
The projects have been identified to explore the opportunities and challenges of delivering industry-leading net zero housing developments.
Both will draw on best practice in sustainable design and construction and encourage innovation to minimise operational and embodied carbon. The two projects are:

• A site at Wootton in Bedford comprising of 15 acres of land with a Neighbourhood Plan allocation for around 50 homes, 30% of which will be affordable.
• A site in Knutsford in Cheshire with outline consent for up to 60 homes, 30% affordable homes, as well as associated road infrastructure (a link road and roundabout).
The aim is to explore how new homes can be delivered using less than 300kg/m 2 of embodied carbon alongside meeting ambitious energy efficiency targets.
The Crown Estate is seeking partners for the pilot projects and will look to test different models for project delivery, including through incentives for achieving environmental and financial outcomes.
Partners will be expected to follow market leading guidance and embrace circular economy and regenerative principles in their proposals. At Knutsford, there is an additional challenge of delivering low carbon road infrastructure.
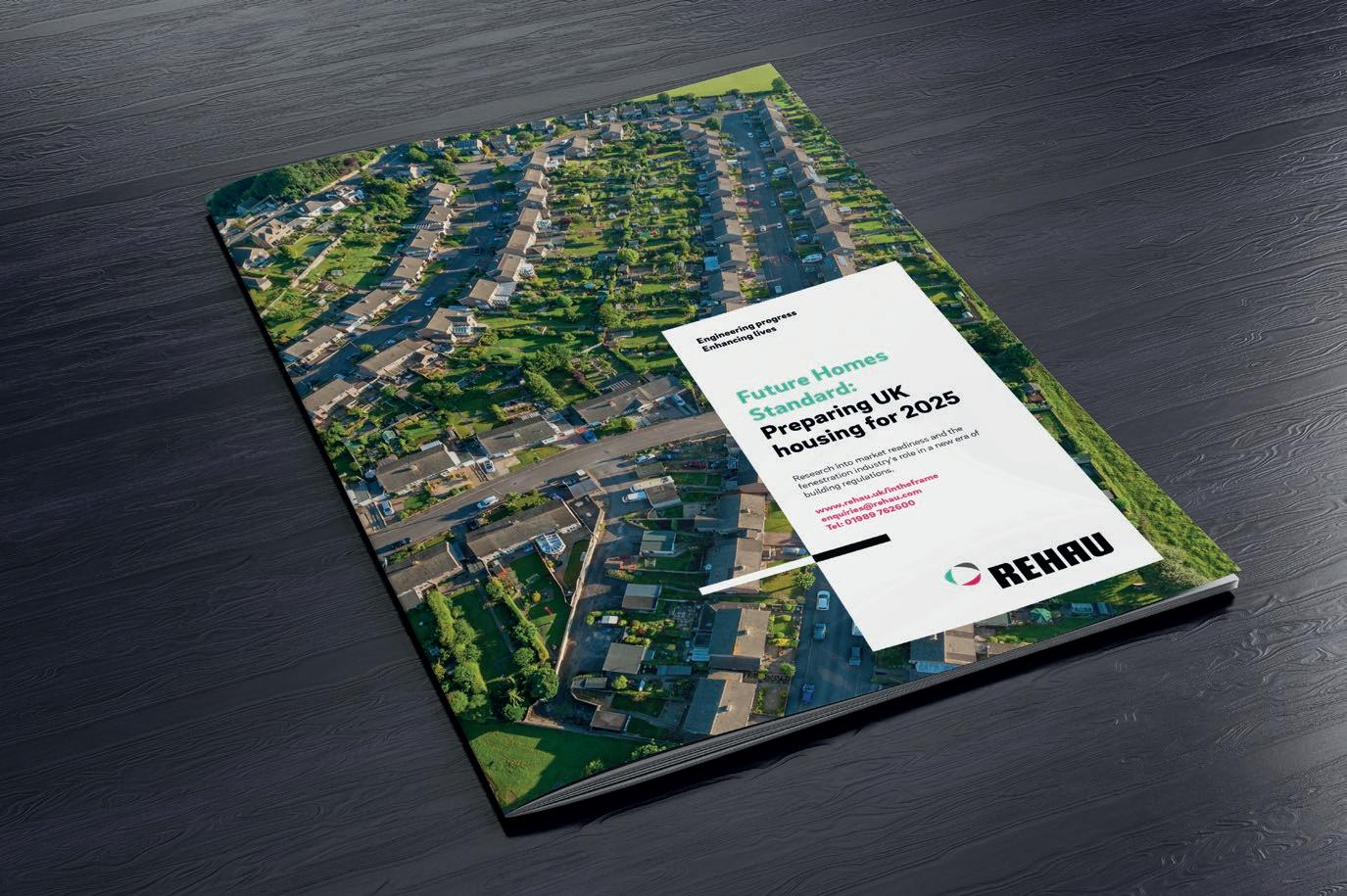
The Crown Estate will look to apply lessons learned from these demonstration projects to their larger scale projects – and information will be made publicly available to inform best practice within the wider industry.
With less than 18 months from full implementation, more than two-thirds of decision makers in the housing market are not prepared for the Future Homes Standard (FHS), according to a new survey by REHAU.
In its latest market readiness report, Future Homes Standard: Preparing UK Housing for 2025, leading polymer window profiles manufacturer REHAU has revealed just over half of respondents are ‘somewhat prepared’ against the FHS timeframe.
Compliance with the Future Homes Standard is mandatory from 2025. However,
REHAU’s survey of 200 decision makers for building products in local authorities, housing associations social housing and housebuilding also found that 79% said it was going to be ‘somewhat challenging’ or ‘very challenging’ to meet the FHS timeline. Martin Hitchin, CEO at REHAU UK, comments: “Reaching a point where all new homes produce between 75%-80% less carbon emissions than previous standards is a huge challenge, though clearly necessary if the UK is to have any chance of achieving net zero by 2050 – a target that is now legally binding. The UK’s position is also concerning because the FHS comes into force in less than two years.”
Rob Chesworth, Head of Regional Residential at The Crown Estate, said: “Tackling housing supply and climate change are critical issues facing the UK. At The Crown Estate, we want to see how best we can be part of the solution by looking at the way we address these challenges through our Regional portfolio.
“By being bold and pushing existing industry standards through these pilot projects and sharing our learning, we hope to demonstrate that high quality, net zero carbon homes are deliverable at scale and can form the cornerstone of vibrant, sustainable communities.
“We want to work with aligned SMEs and entrepreneurs who are putting innovation and sustainability at the forefront of housebuilding and community-focused development to raise industry standards and galvanise momentum to meet the sector’s decarbonisation challenge.”
Swindon-based construction firm Beard has completed the second phase of redevelopment at the town’s historic Carriage Works.
The £2.5 million project saw Beard complete the structural refurbishment and re-roofing of two units, as well as the construction of a mezzanine at the Grade II listed building. Unit 7 will be an Innovation Centre for Applied Sustainable Technologies for the University of Bath, while unit 9 will serve as a state-ofthe-art media facility for local production company Create Studios.
The two newly refurbished units have been delivered by Beard ready for use this summer. It forms just one part of a wider regeneration project by Swindon Borough Council, utilising major government investment to breathe new life into the historic site and upgrade other parts of the town.



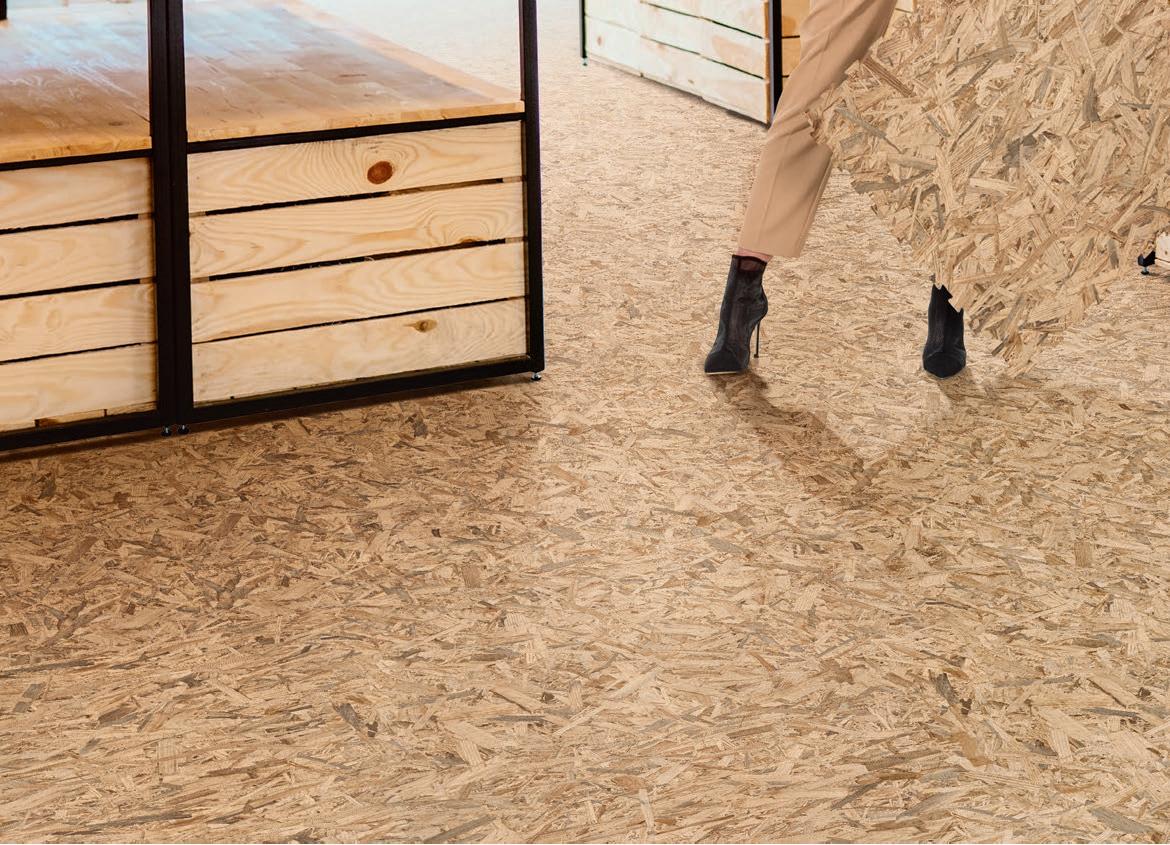
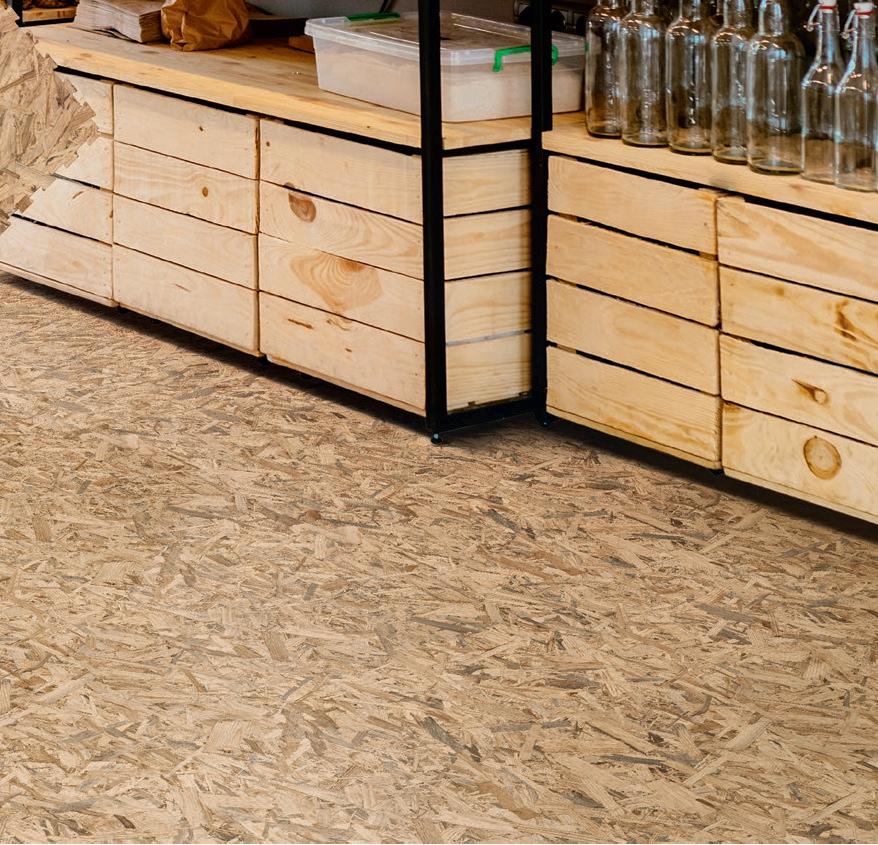
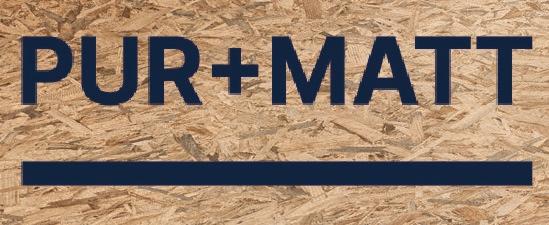
The construction industry accounted for 11% of administrations in the first six months of 2023 – the third highest sector in the UK – according to analysis by full-service law firm Shakespeare Martineau.
A total of 759 businesses, 85 of which came from the construction industry, filed for administration between 1 January and 30 June 2023, marking a 22% increase compared to 2022.

Retail, manufacturing, construction, hospitality and real estate were the worst-hit sectors, accounting for 57% of all administrations. Greater London led the way with 25% of the filings, followed by the North West (15%) and South East (11%), data from The Gazette Official Public Record has revealed.
While administrations are still yet to hit pre-Covid levels (940 in the first six months of 2019), an insolvency and restructuring expert has warned that more businesses will fail unless inflation is controlled and interest rates stop being increased.
Andy Taylor, partner and head of restructuring at Shakespeare Martineau, said: “Given the prolonged economic uncertainty that is plaguing the country,
Urbanite Living has commenced construction on site to deliver a £33 million student accommodation development at Jocelyn Square in Glasgow city centre.

The much-anticipated new development will provide 169 studio bedrooms with best-in-class facilities to serve the University of Glasgow and University of Strathclyde, where there is a chronic shortage of purpose-built student accommodation (PBSA).
Robertson Construction Central Scotland is appointed main contractor to deliver ‘Clyde Court’ which is centrally located, close to the River Clyde and adjacent to Glasgow Green, supporting sustainable living through excellent accessibility and amenity.

the increase in the number of businesses filing for administration is no surprise.
HMRC is definitely taking a harder line than in previous periods and its threat of enforcement is certainly pushing some businesses towards considering their options, with some seeking administration as an alternative to facing a winding up petition.
“We’re seeing a steady flow of corporate failures. Should some other ‘bad news’ rear its head, then that is only likely to increase. Businesses and individuals need to see interest rates and inflation come down. With a period of stability, we will see confidence increase.”
With the sector’s filing almost doubling when compared with the first six months of 2022, the retail industry replaced construction as the worst-hit sector.
The hospitality, real estate and manufacturing sectors also remained in the top five.
Greater London remains the region where most businesses filed for administration. However, the North West overtook the South East for second place, and the West Midlands replaced the East of England in the top five.
Keepmoat has exchanged contracts to purchase a former Ministry of Defence site in Beaconside, Stafford from Homes England.
The top 10 homebuilder will deliver 420 homes, with at least 30 percent of those being affordable, on the land purchased from the Government’s housing agency.
Reinforcing Keepmoat’s commitment to sustainability, and to support the transition to Future Homes Standard 2025, the homes will be completely gas-free and will utilise air source heat pumps as an alternative to gas boilers.


With a vast choice of finishes available for any Design scheme, including larger formats and co-ordinating internal tiling, Levato Mono porcelain paver system is perfect for balconies, roof terraces, garden decks and piazzas. Key benefits include; high slip resistance & load bearing, fade & wear resistance – so low cost ongoing maintenance. Both of our self-levelling support pedestals promote a fast cost-effective installation process for use on delicate waterproofing or covering tired slabs. The tilting head adjustment compensates slopes up to 5% even with multiple falls. If a Fire rated pedestal is specified then the FRSL range has Class A1 classification or the SL polypropylene type which have their own key features; secure height locking, non- slip acoustic dampening pads and large height range (28 to 550mm).


WWW.SURFACE360.CO.UK


0118 391 4120 | INFO@SURFACE360.CO.UK
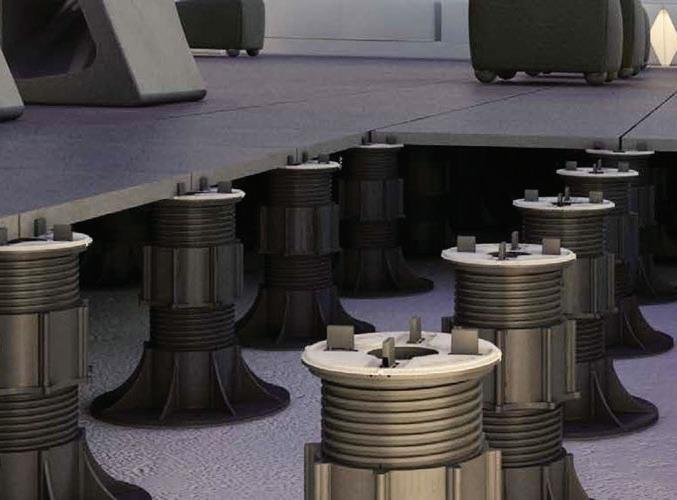
July data signalled a renewed expansion of overall construction output, following the marginal decline seen during the previous month.
This was led by the strongest rise in commercial building since February and another solid contribution to growth from civil engineering activity. Meanwhile, latest data signalled another sharp reduction in residential construction activity.
Survey respondents widely noted that higher interest rates and the uncertain UK economic outlook had constrained order books in July. Softer demand and fewer supply bottlenecks in turn led to the fastest improvement in vendors’ delivery times since March 2009.
The headline S&P Global / CIPS UK Construction Purchasing Managers’ Index (PMI) – a seasonally adjusted index tracking changes in total industry activity – posted 51.7 in July, up from 48.9 in June and the highest level for five months. However, the latest reading signalled only a moderate rise in overall construction output.
Tim Moore, Economics Director at S&P Global Market Intelligence, which compiles the survey said: “July data indicated that
Northumberland-headquartered Merit, the UK’s leading industrialised construction and digital manufacturing specialist, has been appointed by University Hospitals Birmingham NHS Trust Foundation to design and deliver its new state-of-the-art Elective Hub (Operating Theatre Block).

Piling commencement and works to lay the foundations began on site today. Utilising advanced 4D BIM modelling technology and an innovative product-based approach means that Merit’s specialist team can
some parts of the UK construction sector gained momentum, notably commercial building and civil engineering activity. This led to a renewed rise in total construction output which, although modest, was the fastest for five months. Survey respondents commented on increased infrastructure work, office refurbishments, and resilient demand for a range of commercial projects.
“Meanwhile, another steep reduction in house building acted as a severe constraint on construction growth. Around 35% of the survey panel reported a decline in residential work during July, while only 18% signalled a rise. Lower volumes of housing activity have been recorded in each month since December 2022, with construction companies widely reporting subdued sales due to rising interest rates and worries about the economic outlook.
“Supply conditions improved considerably in July, as a combination of weaker demand and replenished stocks meant that delivery times shortened to the greatest extent since 2009. As a result, input prices inflation was much lower than seen on average in the first half of the year, but there were still many reports from construction firms that higher wages costs had put upward pressure on business expenses.”
IKON Aluminium Systems has announced that its IKL50 PAS 24 outward-opening single and double aluminium louvre doorsets have passed the latest PAS 24:2016 testing regime.
Both were independently tested against Annex A: Security hardware and cylinder test and assessment and Annex B: Enhanced security performance for doorsets.
deliver both offsite and on site works for this modern facility in parallel, to ensure a faster, more cost-effective project schedule with sustainability in mind.
The £25m NHS project is a first-of-its-kind for Merit and will include the provision of a two-storey building, encompassing six high-quality theatres (3 ultra clean & 3 robotic) and supporting services to increase capacity for elective procedures at Solihull Hospital, resulting in an estimated additional 15,000 treatments each year.
The doorsets sit alongside the company’s IKL50 PAS 24 fully welded aluminium security louvre system to form a suite of PAS 24:2016 approved louvred products.
IKON Aluminium believes it is the only UK manufacturer to successfully achieve PAS 24:2016 certification on all these products.
Group Managing Director, John ParkDavies said: “This latest round of security testing means that we can now offer our customers a complete suite of independently tested, PAS 24:2016 approved aluminium louvred products.
“We are particularly pleased as we believe that we are the only company in the UK to do so.
“Subsequently, we are ensuring our customers can access the very best and secure aluminium louvred products in the market. In addition to the unique nature of these security products, we are proud to say the components are locally sourced, and then fabricated and powder coated in the heart of Britain.”





Project: RIBA’s Reinvention Award
Architects: 6a architects x Caragh Thuring; van Heyningen and Haward Architects; Wright & Wright Architects; Associated Architects with Rodney Melville and Partners
Four exceptional ‘new’ buildings have been shortlisted for the first riba reinvention award. This accolade recognises achievement in the creative reuse of buildings to improve their environmental, social, or economic sustainability.
This brand-new annual accolade recognises achievement in the creative reuse of buildings to improve their environmental, social, or economic sustainability. The RIBA Reinvention Award shines a light on “retrofitting”, increasing the longevity and energy efficiency of existing buildings, and reducing the need for demolition and new construction.
The projects that have been shortlisted are:
1. Great Things Lie Ahead, 2020, Holborn House by 6a architects x Caragh Thuring
2. Houlton School in Warwickshire by van Heyningen and Haward Architects
3. Museum of the Home in Hackney by Wright & Wright Architects
4. University of Wolverhampton School of Architecture and the Built Environment by Associated Architects with Rodney Melville and Partners
The judges note that, in addition to their environmental benefit, each project also demonstrates how reinvention projects can have wider social impacts:
In central London, the refurbishment and extension of a community gym (Great Things Lie Ahead) provides a more visible and accessible community building that facilitates a wider range of cultural, social, and sporting activities.

In Warwickshire, the Houlton School scheme sensitively reimagines the iconic Grade II-listed Rugby Radio Station transmitter building and provides three new state-of-the-art school blocks arranged around a central courtyard.

In east London, the renovation and extension of the Museum of the Home is informed

Wolverhampton’s dilapidated Mitchells & Butlers Brewery is given new life as a dynamic education facility with exemplary design reflecting the site’s rich industrial heritage (University of Wolverhampton School of Architecture and the Built Environment).

The shortlist was selected from 2023 RIBA Regional Award winners by an expert panel of judges: Simon Allford, RIBA President; Marion Baeli, Partner at Studio PDP; and Roger Harrabin, former BBC Energy and Environment Analyst.

Eligible projects reused an existing building or structure, supplied carbon and operational energy where applicable, and demonstrated how the project had improved the building or structure by achieving one or more of the sustainable outcomes in RIBA’s Sustainable Outcomes Guide.
The inaugural winner of the 2023 Reinvention Award will be announced at
the RIBA Stirling Prize ceremony for the UK’s best new building on Thursday 19 October 2023 at Victoria Warehouse in Manchester.

RIBA President Simon Allford said: “Looking ahead to the low carbon future, it is vital we always consider how we can reinvent existing buildings to work even better when they accommodate new uses. The careful husbandry
of existing resources - including buildingshas a long and noble, if recently forgotten, architectural history that we are relearning - and fast.
“These remarkable projects all demonstrate that the architecture of reinvention, requires immense talent, vision and creativity. Historic buildings and iconic landmarks form the fabric of our collective memories. This award demonstrates that breathing new life into beloved old buildings, can reap huge rewards - for their users and our planet.
“I hope that this inaugural award will act as a catalyst, inspiring others to take up the retrofit challenge and that we will see many more exciting and ambitious examples in the future.”
As a prominent systems company in Europe, Aluprof have established themselves as a leader in the field of aluminium framed fire rated windows, doors, screens and curtain walls, as managing director Wojciech Brożyna explains.

Aluprof are delighted to announce that they have opened a new glass processing company within the group dedicated to manufacturing class leading, fire resistant glazing. As a building project supplier, this places Aluprof in the enviable position not only of being able to develop and test both framing and glazing together, but to be able to supply complete and fully tested products direct to site.
The new company ‘Glassprof’, whose headquarters is located in Ogrodzona near Cieszyn, specialises in the production of fire-resistant glass and the processing of glazed units that work in harmony with Aluprof’s fire rated aluminium systems.
Thanks to the use of the latest and fully automated production technology, the newly formed company offers glazed units that combine various glazing options that include fire protection, thermal insulation, solar control and sound insulation.

Aluprof firmly believes that the collaboration with Glassprof will offer comprehensive and hassle-free glazing solutions that will prove advantageous to a wide range of buildings, including libraries, schools, hotels, and student accommodations. Given the paramount importance of fire safety as a critical design consideration, this partnership strives to provide architects and specifiers with a profound sense of assurance and peace of mind.
The new Glassprof brand in the Aluprof family is the next stage of the company’s longterm strategy, which aims to increase the competitiveness
of the offer by providing products and services that complement each other. A full package that aims to improve the safety and comfort of spaces created for people.
The new company’s products includes fire resistant glazing in classes EI30, EI60, EI90 and other types of insulating glass, double glazed or single glazed, which combine various options that can be used for the construction of windows, doors, partition walls and facades.
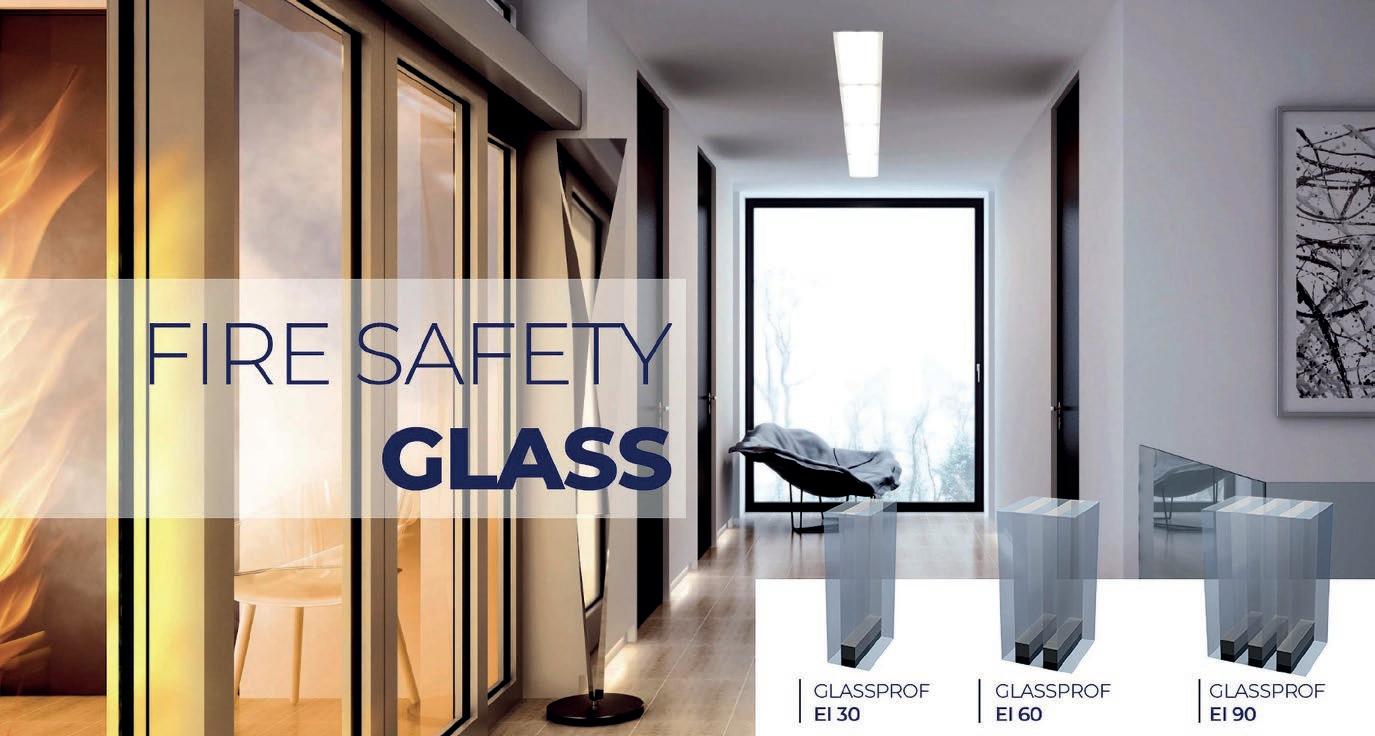
Glassprof products are made of tempered glass which significantly reduces the risk of breakage during transport and site installation. The new Glassprof manufactured glazing has also obtained the highest possible safety class 1B1 according to EN 12600 and, in addition, carry a high level of sound attenuation, of up to 93% reduction in some unit combinations.
Together with the new glazing products, Aluprof offer a comprehensive range of aluminium fire resistant systems to cater for all building requirements. For example,
the MB-118 EI is designed to offer internal or external fire rated partitions that can offer resistance up to EI120.
The system suites with Aluprof’s MB-78EI and carries many of the same fire restart components. With a structural depth of just 118mm the system carries a generous 34mm wide thermal break for thermal insulation.
Aluprof UK, part of Aluprof based in Poland have been supporting specifiers in the UK for over fifteen years with advanced systems that include, high performance windows doors and facade systems. Many UK based fabricators and installers supply these systems and are on hand to offer surveys and cost analysis as to what improvements can be made with likely paybacks.
Further information about systems and specification support is available through the company’s website at aluprof.co.uk or direct from their UK head office in Altrincham by phoning +44 (0) 161 941 4005.
Aluprof UK – Enquiry 7
Louvre specialist Renson UK does, thanks to having carried out tests at Building Services Research and Information Association (BSRIA).
Do you know what happens when a plenum is added to a louvre?
“A plenum is a specially designed chamber that is connected to the back of the louvre to serve as a distribution of airflow, and this addition can have several benefits,” explains National Sales Manager Martin Daniels.
“Firstly, it helps to evenly distribute incoming air across the louvre’s surface, preventing localised pressure drops or airflow imbalances, ensuring a more uniform distribution of air.
“Secondly, by incorporating a plenum, the air entering the louvre can be distributed more evenly, reducing the pressure drop across the louvre face and thereby improving the overall performance of the ventilation system
and reducing the energy required for air movement.
“And thirdly, the plenum box can act as an additional noise attenuator, helping to reduce noise generated by airflow passing through the louvre, resulting in a quieter ventilation system.” The benefits of plenums have been fully incorporated into Renson UK’s specialist product, Integrated Ventilation Solutions (IVS), a custom-made, tested louvre design that offers a one-unit solution for both performance and aesthetics.
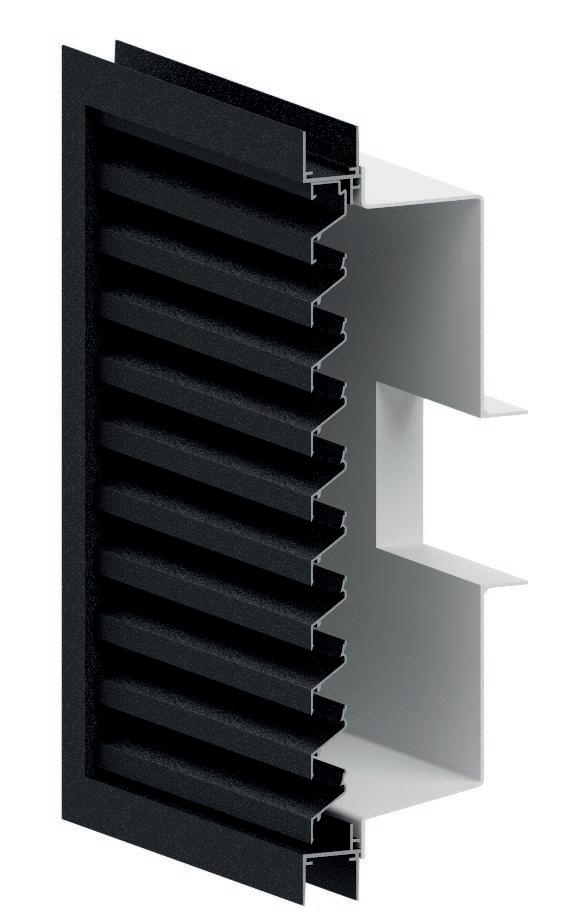
IVS is made to interface with the external façade via the window or curtain wall and mechanical connections, with the thermal protection, plenums and duct connections for mechanical installations hidden behind. “These tests provided valuable data on factors
such as airflow distribution, pressure drop, and rain rejection, which has allowed us to optimise our products and provide the most efficient and effective ventilation solutions in today’s louvre market,” says Martin.
Renson UK – Enquiry 8
In the ever-evolving realm of retail, attention to detail is paramount, with every element contributing to the overall customer experience.
Gerflor, a pioneer in innovative flooring solutions, has a number of design-led, fasttrack, high performance solutions that are transforming the way retailers renovate their front of house locations.
The Creation 70 Connect collection, allows retailers to refresh or replace their floors without disrupting their operations, with no need to close their premises. Whether it’s a luxury boutique, a busy supermarket, or a cosy convenience store, this advanced superior technical tile enhances the overall shopping experience.
A remarkable aspect of the Creation 70 Connect range is its commitment to sustainability. The flooring is 100% recyclable and incorporates 55% recycled content, aligning perfectly with the growing demand for eco-friendly solutions in the retail industry.

Retailers can effectively enhance their brand’s image by opting for flooring that reflects their dedication to a greener future. Within Gerflor’s fast-track flooring portfolio, you can also find the GTI Max and Attraction collections, that offer a range of unique benefits. These products can be effortlessly installed over many types of existing surfaces, making the process fast and hassle-free.
Among these elements, flooring holds a unique position, silently shaping the ambience and aesthetics of a retail environment.
It provides exceptional comfort underfoot, delivers outstanding acoustics, is extremely hard wearing, it can cope well with rolling loads and the collection is available in striking & contemporary finishes.
Gerflor’s design-led, fast-track solutions have genuinely redefined the concept of retail flooring. By eliminating the need for store closures during flooring refurbishments, retailers can seamlessly continue serving their customers with minimal disruption on site.
Gerflor – Enquiry 9
From healthcare to education, every sector presents a unique set of challenges and Dulux Decorator Centre can support specifiers at each crucial specification stage.
Whether it is offering specialist advice and knowledge on colour or simply recommending the best hardwearing products capable of withstanding everyday wear and tear, there is a wealth of expert advice. Its technical experts can also make on-site visits and phone consultations to offer support wherever it’s needed.
Choosing the right colour Colours can have a transformational effect on a room, and choosing the right hues, tints or shades are an integral part of any project. The Dulux Decorator Centre Colour Services team makes this a straightforward process with a wide range of expert tools and online resources designed to help you achieve the ideal result. Equally, the Dulux Trade Commercial Colour team can help specifiers create visually striking as well as functional spaces, designed around the specific needs of the occupants.
Our mood can instantly be changed depending on whether we step into a room with a calming or energising colour. Colour is often used commercially to achieve a certain effect, for instance blues might be used to create a peaceful environment which could be ideal for concentration and studying. While using brighter colours from
the Dementia Friendly colour palette, that show contrast with adjoining surfaces, are recommended in care homes to ensure surfaces are easily identifiable.

Dulux Decorator Centre has numerous colour support options to help find the perfect colours for just a single wall or an entire building. With the Colour Sensor tool, it is quick and easy to match colours on existing surfaces or even to a client’s logo. Whilst the Colour Schemer tool allows specifiers to choose or create sector specific colour schemes and mood boards.
Each sector – whether it is healthcare, retail, residential, education or another – has specific requirements and the necessary decorating products will vary from sector to sector.
For example, within a healthcare environment creating a space that supports the needs of patients and staff alike is key. Constant maintenance and redecorating can be disruptive, costly and environmentally impactful, therefore paints with durability, washability and stain resistance are desirable in healthcare spaces. Scrubbable coatings, like that found
within the Dulux Trade Sterishield Diamond Matt are specially formulated with antibacterial properties to help with infection control, in line with appropriate cleaning practices in medical settings.
There is no doubt that education spaces can undergo heavy usage and require regular cleaning and maintenance, especially in high traffic areas like hallways and entry ways. Dulux Trade Diamond Matt, for example, is more scuff resistant than standard matt paint meaning it is ideal for busy environments like schools. It also contains unique Stain Repellent Technology which prevents stains from setting in. Walls painted with this emulsion can withstand daily wear and tear, creating longevity and extending maintenance cycles.
John Lewis, Kingston
Dulux Decorator Centre also offers support for retail spaces. After attending an online webinar hosted by AkzoNobel (Dulux Decorator Centre’s parent company), Nicola Bover, Partner & Design at John Lewis, felt that Dulux Trade Scuffshield Matt would be ideal for the upcoming work planned at the Kingston store. She said: “The new Dulux Trade Scuffshield Matt paint is perfect for our stores.
Not only does the redesign make our interiors more interesting and appealing to our customers, but the resilience of the paint means that it will last longer.”
With the support of the Dulux Decorator Centre team – headed up by Jayne Roughan, National Sector Manager – John Lewis Kingston was able to enhance the link bridge between two internal sides of the store with a striking shade of blue: Heritage Deep Ultramarine.
The Dulux Decorator Centre team assisted with the specification and supply of the paint. To minimise disruption and risk to building occupants, it was important for the redecoration work to take place overnight.
As such, the Dulux Decorator Centre team – including technical support and specification experts and those at the East Molesey branch – ensured that the product was delivered on time and in line with project timescales.
Bover continued, “The team at Dulux Decorator Centre were incredibly helpful when we looked to redesign using their paint.
“They listened carefully to what we said we needed from a visual point of view, and how we wanted our store to operate.
“But most importantly, we felt they really took on board how we wanted our customers

to feel and the experience they have in the shop. We’re renowned for our service, quality and attention to detail - from our staff to the buildings we work in - so it’s important that our suppliers understand that.
“As a result, Jayne and her team gave us superb advice about how to optimise our design through the specification and
colour scheme ideas, making the whole experience as easy as possible.” To find out more about the services on offer from Dulux Decorator Centre and to get in touch with a team of experts close to you, visit www.duluxdecoratorcentre.co.uk/ paint-specification.
Dulux Decorator Centre – Enquiry 10

Ferrozinc relaunches in 250ml packaging
Fulham Football Club is pleased to announce a partnership with Graphenstone, as the Club’s Official Paint Supplier of Fulham Pier for 2023.
The partnership will see Graphenstone’s carbon-saving paints used in multiple locations across Fulham Football Club’s new and game-changing development at Fulham Pier.

Graphenstone UK’s independently certified paint formulations will ensure that air quality and wellness are front and centre, thanks to its unique photocatalytic capabilities. Graphenstone paint offers high CO2e absorption whilst reducing humidity levels and mitigating condensation.
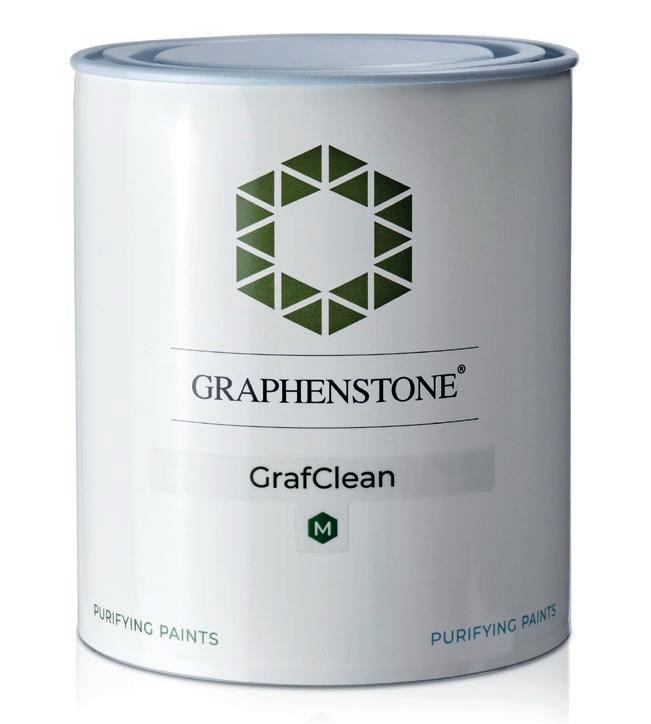
Throughout the partnership, Graphenstone will leverage the Club’s events and spaces for B2B opportunities, alongside content creation and access to Fulham FC executives for case studies.
Graphenstone UK’s Founder, Patrick Folkes, said: “This is a fantastic partnership announcement for Graphenstone UK and a collaboration that we are really excited about. It demonstrates the increasing appetite for our superior sustainable coatings formulations available at scale as part of the broader net-zero specification landscape. Our clean-tech ranges create safe and healthy environments, and clients feel safe using products which have been rigorously and independently tested and meet BREEAM, WELL, and LEED compliance requirements.”
Fulham Football Club Commercial Director, Jon Don-Carolis, added: “We are pleased to welcome Graphenstone UK on board as Official Paint Supplier of Fulham Pier.”
Graphenstone UK – Enquiry 12
HMG Paints, a leading manufacturer of high-quality coatings and paints, is excited to announce the relaunch of Ferrozinc, a revolutionary water-based rust converter.
With its exceptional performance and ease of use, Ferrozinc is the go-to solution for rust conversion in areas where shot blasting, or complete rust removal is impractical or impossible.

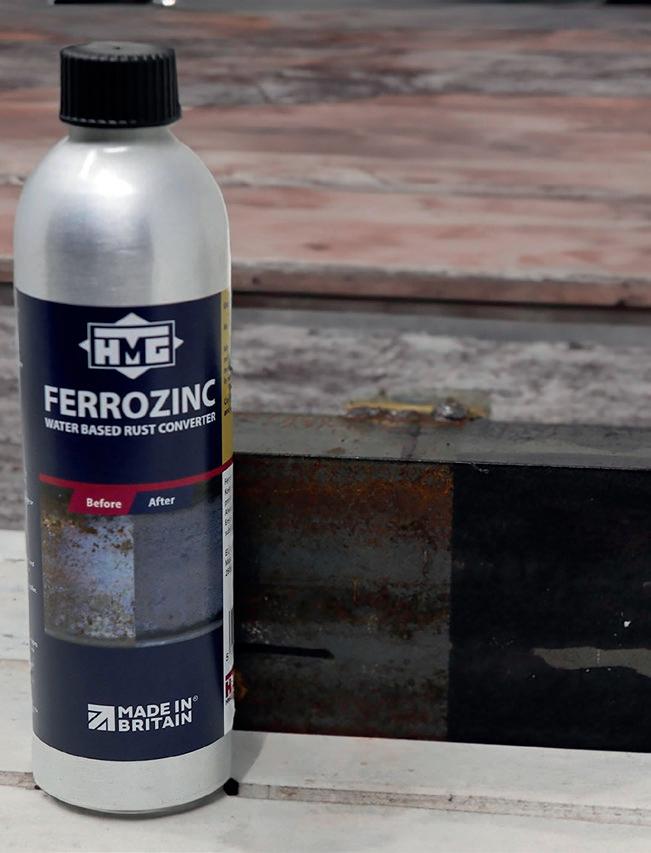
“Ferrozinc has been a popular product for our customers for a number of years and we’re proud to introduce the new 250ml size” commented James Burton of HMG. “It’s such a handy product for users in a number of industries from decorators and industrial applicators to agricultural and classic vehicle restoration.”
Traditionally, rust removal has been a laborious and time-consuming process, involving hours of wire brushing or the use of strong acidic chemicals that pose significant safety hazards. With HMG’s Ferrozinc rust converter, however, this arduous task becomes a thing of the past. This is the perfect solution to anyone working in the decorative or industrial markets, and even classic car enthusiasts!
Ferrozinc’s water-based formulation not only provides excellent rust conversion properties but also ensures a low odour.
When design studio Many Hands were commissioned to brighten up a railway bridge in South London, a conversation with Bradite provided the solution – One Can.
Working with Greenwich London Borough Council to improve the appearance of the public space, Many Hands painted a multi-coloured design for the Plumstead railway bridge. The design was created by Make:Good who work with local communities to improve the environment. In need of a high-performance coating that would provide superior protection, Many Hands turned to the Bradite technical specialists, whose suggestions had proved invaluable for previous projects, including the HQ of cycling lifestyle brand RAPHA.

On this occasion, the chosen finish had to satisfy the technical requirements of the Network Rail M24 certified paint system. “They have strict guidelines about what paints to use on their structures, so they were given the details about Bradite One Can and they approved it,” explains Many Hands Director, Luke James.
The job took ten days, with One Can’s extensive palette of RAL colours supplying everything required for the job.
One Can acts as a primer, undercoat and finish all in one. It is low-odour, quick drying and has the ability to adhere to almost any substrate, both interior and exterior.
Bradite – Enquiry 13
Aiming to improve accessibility, Mill Gate shopping centre, Bury, is currently replacing many of the automatic entrances with technologically advanced TORMAX operators, improving functionality and standardising systems.
A recent installation was to the carpark corridor entrance where a TORMAX Windrive 2201 sliding door drive was retrofitted to the existing doors. Incorporating a break-out function, the opening width can easily be increased, making the door fully compliant with fire evacuation legislation and with the
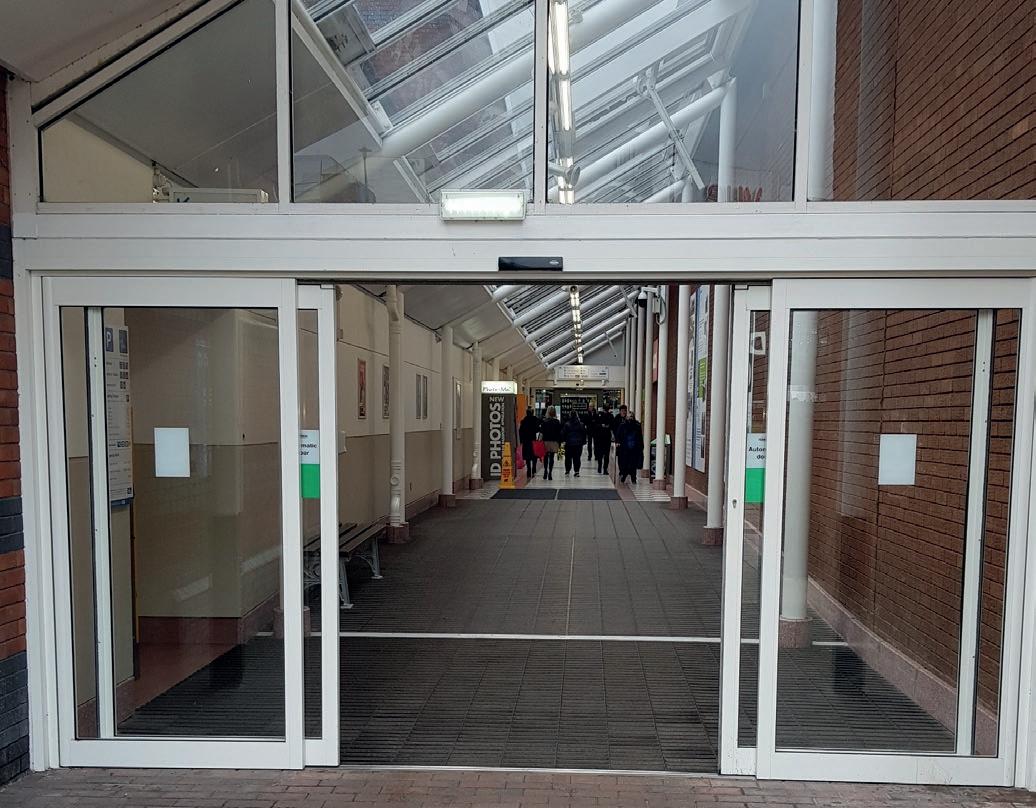
added benefit that maintenance vehicles can now access the building.
Ensuring all entrances are regularly serviced, Mill Gate has a Planned Maintenance Contract (PMC) with TORMAX, minimising unexpected down-time and improving life expectancy of the units.
“A PMC is a cost-effective option, especially where an automatic entrance is key to the smooth running of the facility,” said Simon Roberts, MD for TORMAX UK.
“Our team of in-house trained engineers operate a UK-wide network of emergency call out and ongoing maintenance programmes. The team is qualified to service and repair almost any automatic entrance system and, with the back-up of a well-stocked van, many problems can be rectified immediately.”
TORMAX UK –Enquiry 14
Stopgap 600 Base deep section base compound and Styccobond F49 Hybrid PS adhesive were amongst products from F. Ball and Co. Ltd. used to install floorcoverings in the new premises of the Echt franchise of the Dutch home deco retailer Decorette.
Work was undertaken by Decorette Woonatelier Schuyt in Vught, as part of an arrangement that will in turn see Decorette Woonatelier Echt install floorcoverings at the Vught location when it is refurbished later in the year.
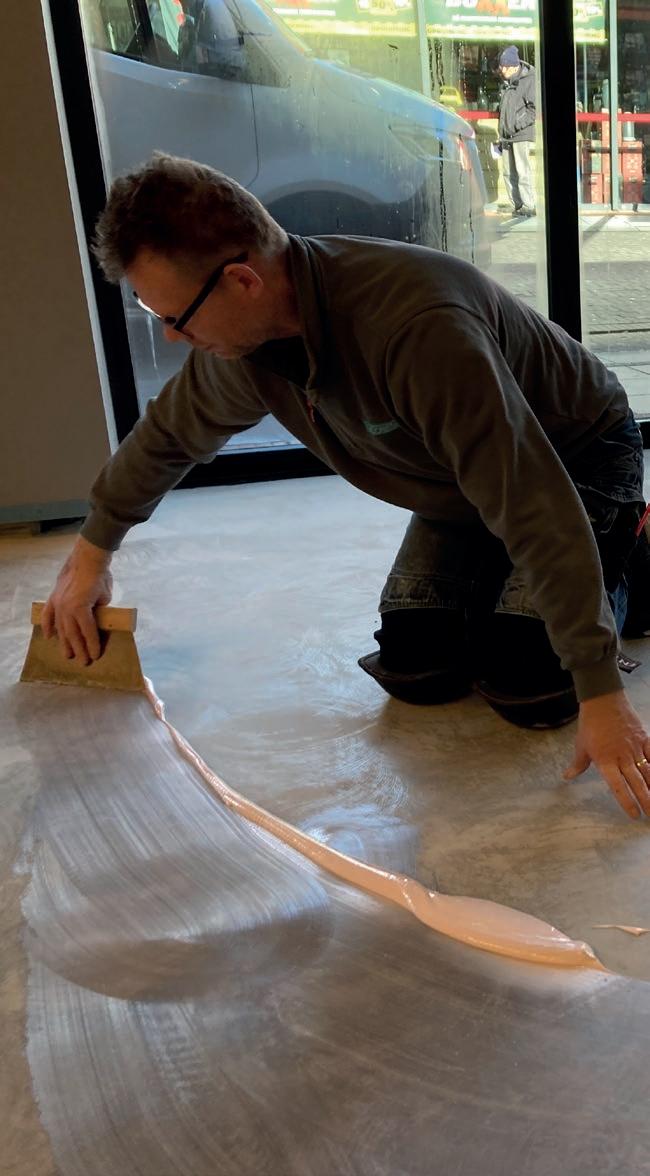
After installers began by removing old ceramic tiles and mechanically preparing the subfloor to remove adhesive residues, floor levels needed to be raised by 11mm.
To do this, flooring contractors applied Stopgap 600 Base deep section compound at a thickness of 7mm.
London’s Carnaby Street is famous worldwide as home to Britain’s most iconic names in fashion and popular culture, so when progressive fashion brand RIXO paired up with Karndean Designflooring to design its latest store the result was always going to be effortlessly stylish and elegant.

Committed to sustainability and an ethical supply chain, RIXO opted to work with local design studio Cúpla and Karndean, a family run British brand now celebrating its 50th anniversary in the flooring industry. The store beautifully captures the atmospheric glamour of the 1960s and 70s and combines this with contemporary trends and an eye for
detail. Pearl Oak from Karndean’s LooseLay Longboard range balances the boutique’s light and dark tones, reflecting both traditional timber flooring and the modern preference for light neutral tones. The extra-long planks have been laid at an angle for a sense of flow that can guide customers around the store. The brand’s vintage inspiration is reflected in a bespoke circular statement chandelier, which sits above a white marble table and a rug in RIXO’s signature leopard print. Completing the sophisticated look are unobtrusive brass display rails which set off the colourful clothing to perfection.
Karndean Designflooring – Enquiry 15
Pressure sensitive adhesives from F. Ball were then used to install PVC planks in a herringbone formation in the 200m2 area.
Floorcoverings were adhered using Styccobond F49 Hybrid PS temperature tolerant adhesive in the areas near the showroom’s floor-to-ceiling windows.
Styccobond F46 was used to install vinyl planks in other areas. The pressure sensitive acrylic adhesive provides a high bond strength that increases as it is trafficked, as well as strong initial tack, to reduce the likelihood of tiles or planks moving around while working.
F. Ball and Co. Ltd – Enquiry 16


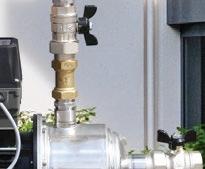










The NEW Aquaboost iBolt and iMatic range of high flow, high head, cold water pressure and flow boosting solutions. Designed to optimise space and provide a very quiet, simple to install solution for domestic and commercial applications.





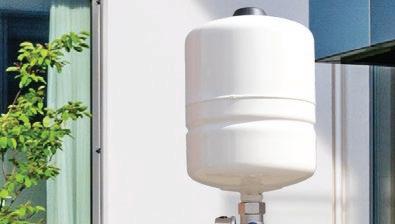
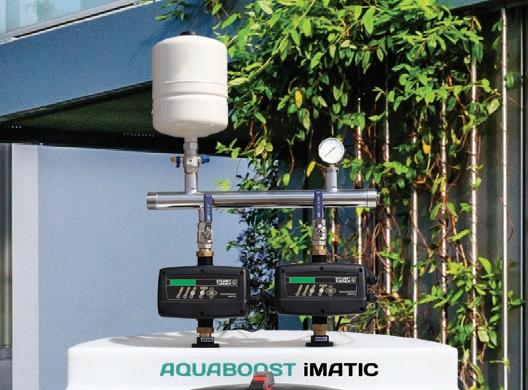






A building product’s environmental credentials do not necessarily stand and fall on the amount of carbon it emits during use or in situ. Kyle Alexander, project and engineering manager at IG Masonry Support, highlights the additional ways in which its high-performance masonry support range helps projects meet environmental targets whilst facilitating evermore imaginative, attractive building designs.
by 2040 to meet the government’s net zero target. Hence, the building sector is taking an increasingly conscious approach when it comes to supplier and material selection.
Reliable and compliant with building regulations, IG Masonry Support’s brick on soffit system B.O.S.S A1 provides a perfect illustration of how sustainability and performance synergise in high-quality products. The prefabricated B.O.S.S A1 is supported by carbon neutral classification, which along with its A1 fire-rated finish, provides an ideal complement to its ability to create safe, spectacular brick soffits through fast, efficient installation. The unit’s lightweight composition is key to its easy handling; its composite material manufacture makes it 70% lighter than equivalent concrete units. This eliminates the need for mechanical lifting, thus a useful aid to ensuring building projects meet environmental targets.
Masonry is a classic and timeless building material that achieves superior, maintenance-free results. Utilising masonry in prominent areas can be essential to delivering an architect’s overall vision, or fulfilling a client’s brief to ensure a project remains in keeping with the local surroundings. Thanks to the evolution of brick slip lintel systems, for example, such design intentions can be achieved more effectively, rapidly and sustainably than ever before.
Brick slip systems are adaptable to suit any masonry-based application. They are particularly ideal for small openings over window heads and delivering effortless results spanning an entrance of a commercial building.
Creating intricate masonry details with prefabricated brick-slip solutions such as those supplied by IG Masonry Support results in an estimated 90%-time reduction in comparison to traditional on-site methods. As well as the time-saving factor, there are many other benefits associated with a brick slip system’s offsite production, from improved construction efficiencies and
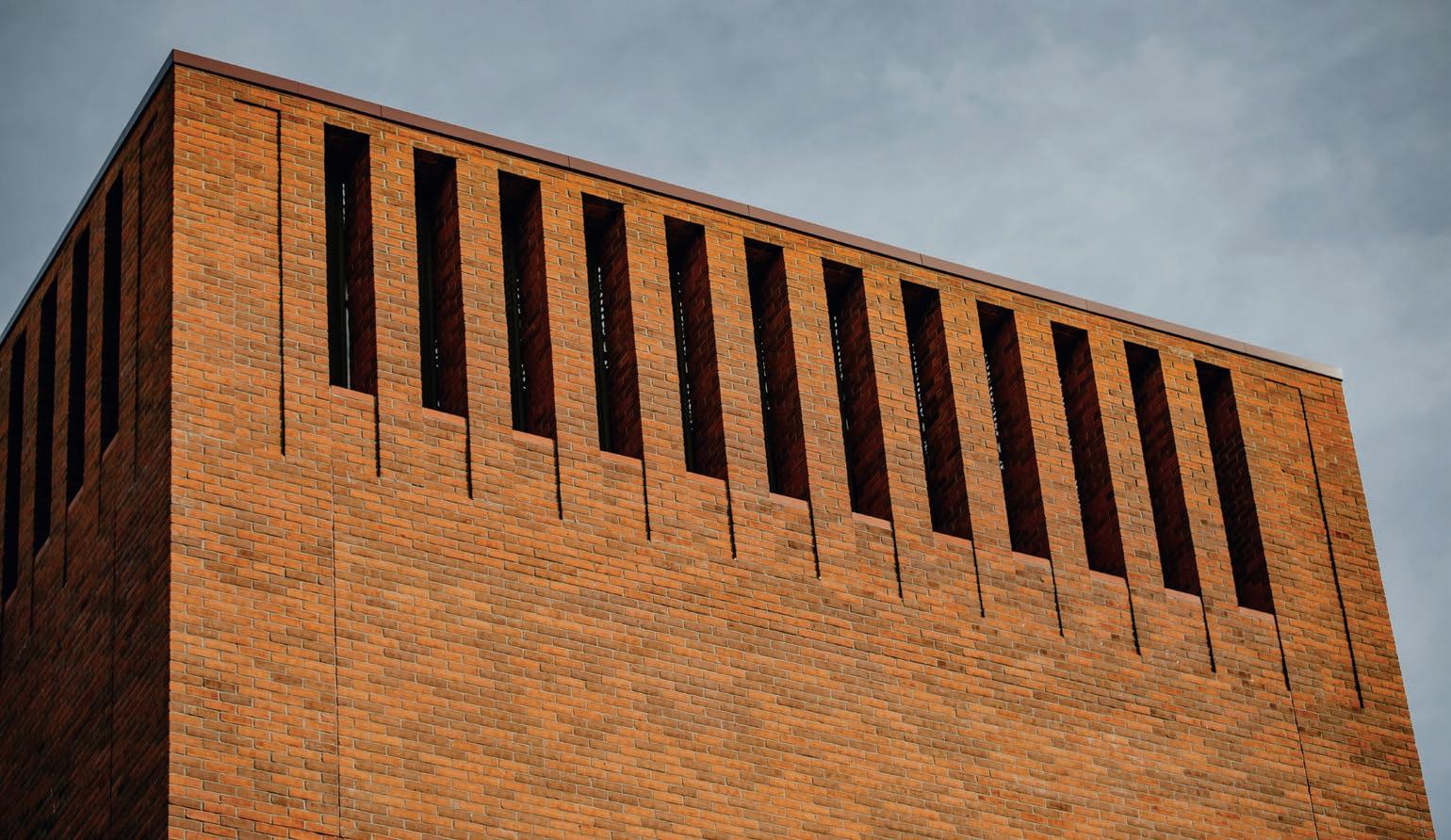
reduced on-site waste, through to minimal site impacts due to the fit-and-forget design.
According to the Climate Change Council, the built environment contributes around 38% of the UK’s total carbon footprint. The construction industry needs to reduce emissions by 60% by 2030 and a further 10%
The Island Quarter, a £650m mixed-use development in Nottingham, offers an ideal example of how the prefabricated nature of brick-on-soffit units is crucial to achieving complex design configurations safely, effectively, and sustainably. IG Masonry Support was selected to design and manufacture 19 Brick Slip Arches for the Canal Turn, the first of three building phases to be delivered for the Island Quarter project. >>

>> The greatest challenge in respect of the arches’ delivery was coordinating the brickwork design of two deep-soffit arches, which were required to meet at a 90-degree angle at the structure’s ground-level corner. To achieve this, a half-arch solution combined with a B.O.S.S A1 deep-soffit system, facilitated the return of brickwork on the arches’ soffit whilst completing obscuring unsightly steelwork. The prefabricated B.O.S.S A1 system ensured the Canal Turn corner arches were an identical fit, resulting in a finish that earned a praiseworthy testimonial form installing contractor Gareth Williamson, former Project Manager at Lee Marley Brickwork.
Speaking of the project, Lee said: “IG Masonry Support’s method of using stainless steel in the arches proved ideal in getting them to site and installed using safe working methods. The B.O.S.S A1 deep soffit units are so much lighter than other products on the market, making it a lot easier for the arches to be lifted into position. The arches look great and when the Canal Turn building’s lit up, it looks amazing.”
As the Island Quarter development demonstrates, the evolution of masonry support elements such as brick slip lintels and brick on soffit systems have become essential to expanding the use of one of the world’s oldest, most reliable building materials in evermore exciting – and less impactful – ways.
OmniFit Slab 32 launched Knauf Insulation has launched OmniFit Slab 32, the first 32 lambda glass mineral wool insulation slab on the market for use in light steel frame systems (SFS) as part of

a rainscreen façade or other external wall build-ups.
“From thermal performance to fire safety, the regulations governing how buildings are built and perform are getting stricter,” explained Liliya Luke, Glass Mineral Wool Product Manager at Knauf Insulation. “So, we have launched OmniFit Slab 32 to help our customers deliver the low U-values required, without compromising on fire safety, acoustic performance or sustainability.
“Specifiers can now optimise their rainscreen façade systems by adding the benefits of glass mineral wool to their build-up – delivering acoustic performance, and reduced embodied carbon compared to rock-only solutions, with an insulation specification that remains completely non-combustible.”
OmniFit Slab 32 is primarily designed for use with Rocksilk RainScreen Slab when used in rainscreen applications, and is suitable for use in the external wall systems of all residential buildings over 11m tall and relevant residential buildings over 18m tall.
As well as thermal performance and fire safety, when used in applications where acoustic performance is demanded OmniFit Slab 32 will exceed the required performance
needed to meet the 40.0 RwdB Building Regulations Part E. It is the latest addition to Knauf Insulation’s OmniFit range of multiapplication glass mineral wool rolls and slabs. Offering thermal conductivity between 0.032 W/mK and 0.040 W/mK and acoustic performance, the OmniFit products come with all the benefits of glass mineral wool, including lower embodied carbon when compared to equivalent rock mineral wool products.

Glass mineral wool products are made with up to 80% recycled content, they can also be compressed using Knauf Insulation’s industry-leading compression packaging technology. This means there’s more product per pack and pallet, less handling and storage on site and fewer trucks on the roads.
They are manufactured with ECOSE Technology, Knauf Insulation’s unique bio-based binder, which is 70% less energy-intensive to manufacture than traditional binders.
Products made with ECOSE Technology are soft to touch, generate low levels of dust and VOCs and have been awarded the Eurofins Gold Certificate for Indoor Air Comfort.
As a result, OmniFit Slab 32 has lower levels of embodied carbon than any equivalent rock mineral wool solution on the market. Like other Knauf Insulation glass mineral wool products, it has been awarded the Declare ‘Red List Free’ label, which means it does not contain harmful chemicals featured on the Declare ‘Red List’.
Glass mineral wool products are also lighter than alternative rock mineral wool products. OmniFit Slab 32 is manufactured to friction fit between common stud centres without cutting, which helps to reduce waste on site.

Long term protection for flat roofs, buildings and critical structures




Warm roofs, inverted roofs, green roofs, podium Whatever your requirements, we have a certified and proven solution to meet your needs.
With over 60 years’ experience, there’s not many challenges we haven’t faced, confronted and overcome.
Contact us to discuss
Whether it’s a school, hospital, hotel, car park, balcony, the list is endless, KEMPEROL® has a range of cold applied products to suit every application.
visit www.kemperol.co.uk
To find out more about the KEMPEROL® range of products
Tel: 01925 445532

Email: enquiries@kempersystem.co.uk
Enquiry
Nordic Copper offers an extensive range of natural surfaces and alloys that can be applied in numerous ways for cladding and roofing on a wide variety of building types – from major public buildings to distinctive individual homes. A growing series of building studies (via www.nordiccopper.com) showcase the diversity of surfaces, forms and applications available today.


Copper’s unique architectural qualities are defined by its naturally developing patina – which cannot be replicated successfully using other materials with surface coatings. The patina film provides impressive protection against corrosion and can repair itself if damaged, giving its exceptional longevity.
Within a few days of exposure to the atmosphere, a copper surface begins to oxidise, changing from the ‘bright’ mill finish to a chestnut brown, which gradually darkens over several years to a chocolate brown. Continued weathering can eventually result in the distinctive green or blue patina seen on older roofs.
The Aurubis ‘Nordic Copper’ range provides all these surfaces straightaway. The processes involved are generally similar to those taking place over time in the environment, utilising copper mineral compounds, not alien chemical processes.
All these surfaces form an integral part of the copper…not lifeless coatings or paint.Photo: Chris Hodson Photo: Jim Stephenson
All these surfaces form an integral part of the copper, generally continuing to change over time, and are not lifeless coatings or paint. The material is easily bent and formed, and there are no limitations on the length of copper sheet or strip because whole coils are treated on the production line, not just limited size sheets.
The Nordic Copper range includes Nordic Standard ‘mill finish’ and Nordic Brown pre-oxidised copper, offering lighter or darker shades of brown determined by the thickness of the oxide layer. The extensive Nordic Blue, Nordic Green and new Nordic Turquoise ranges have been developed with properties and colours based on the same brochantite mineralogy found in natural patinas all over the world. As well as the solid patina colours, ‘Living’ surfaces are available for each with other intensities of patina flecks revealing some of the dark oxidised background material.
But copper alloys are growing in popularity as well including Nordic Bronze and Nordic Brass – which can also be supplied preweathered. The innovative Nordic Royal is an alloy of copper with aluminium and zinc, giving it a rich golden through-colour and making it very stable. It has a thin protective oxide layer containing all three alloy elements when produced. As a result, the surface retains its golden colour and simply loses some of its sheen over time, as the oxide layer thickens with exposure to the atmosphere to give a matt finish.
All Nordic Copper products are suitable for internal applications, as well as exteriors. A wide choice of Nordic Decor mechanically applied surface treatments is also available for various surfaces and alloys, particularly suited to interior design.
Apart from traditionally-jointed, rolled material supported by a substrate, various other forms of copper for architecture are increasingly being explored by designers. For example, copper can be supplied in profiled sheets or extremely flat honeycomb panels, pressed to provide surface textures and modulation, or perforated, expanded or woven as mesh for transparency.

The lifespan of copper roofing and cladding can be regarded conservatively as 200 years, subject to substrate and structure, and this is endorsed by experience. Naturally, this longevity has a significant beneficial effect upon comparative whole of life cost and carbon assessments. Copper’s longevity is due to a complex patination process. It ensures extreme durability with no maintenance and resistance to corrosion in virtually any atmospheric conditions. And, unlike some other architectural metals, copper does not suffer from underside corrosion.
In addition, copper requires no maintenance or decoration. As a lightweight and flexible covering, structural support demands are
reduced, resulting in lower carbon and ‘whole of life’ costs. Copper is also fully recyclable utilising long-established practices – 97% of copper in construction comes from recycling – and has other impressive sustainability and environmental credentials. And, of course, copper retains a high scrap value at eventual demolition.
With an ‘A1 (non-combustible material)’ fire classification to EN 13501-1, Nordic Copper is suitable for cladding tall buildings, using appropriate constructions. Low thermal movement makes it appropriate for any climates and locations, and it is non-toxic and safe to handle, as well as non-brittle and safe to work. And, importantly today, its inherent antimicrobial qualities make it ideal for touch surfaces internally as well.
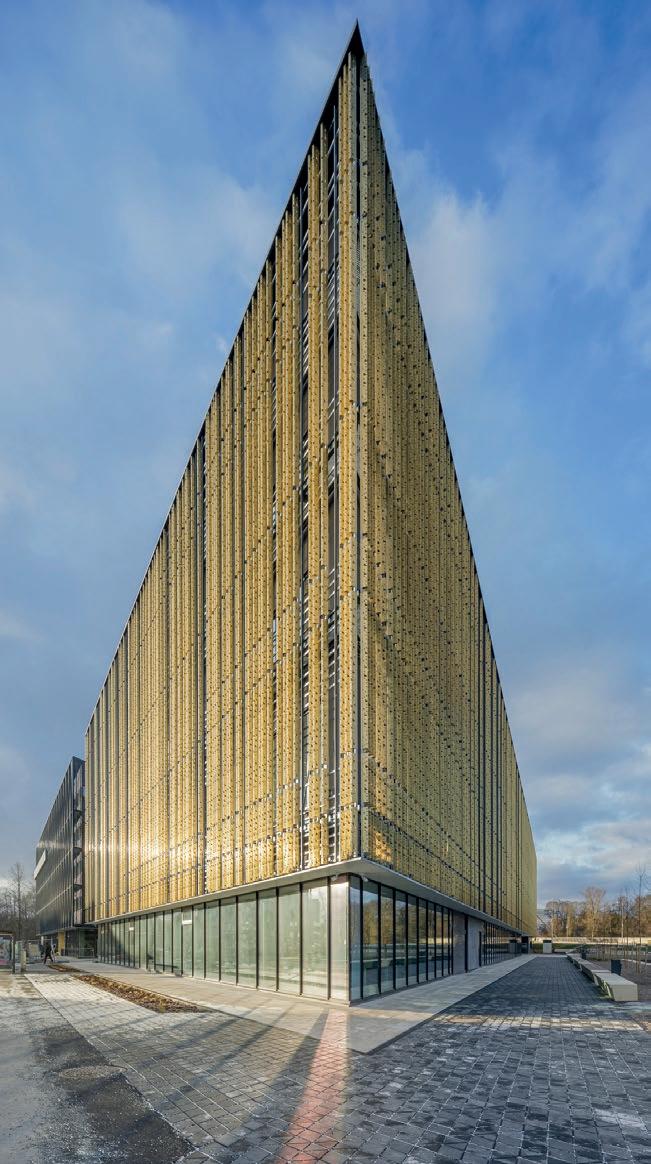
An expanding series of building studies showcases the diversity of surfaces, forms and applications available with Nordic Copper today. For more information visit: www.nordiccopper.com or email: NordicCopper@aurubis.com.
Aurubis – Enquiry 19
The popularity for PMMA liquid waterproofing solutions – (Polymethyl Methacrylate) – has grown in recent years, but the technology isn’t a new concept. PMMA was first developed more than 90 years ago and many liquid waterproofing manufacturers, including Kemper System, have offered a PMMA solution as part of their portfolio for many years.
The success of PMMA relies on its rapid curing qualities as it can dry in 30 - 40 minutes and in some cases even quicker if required, by using additional catalyst.
Preparation is key when it comes to PMMA, especially during the colder winter months. Many contractors don’t realise just how fast curing this solution is, and everything will need to be in place and ready before installation.
Victoria Ramwell, commercial manager at cold-applied liquid waterproofing specialist, Kemper System, explains the benefits of using Poly Methyl methacrylate (PMMA) as a liquid applied waterproofing membrane, and offers specification advice.
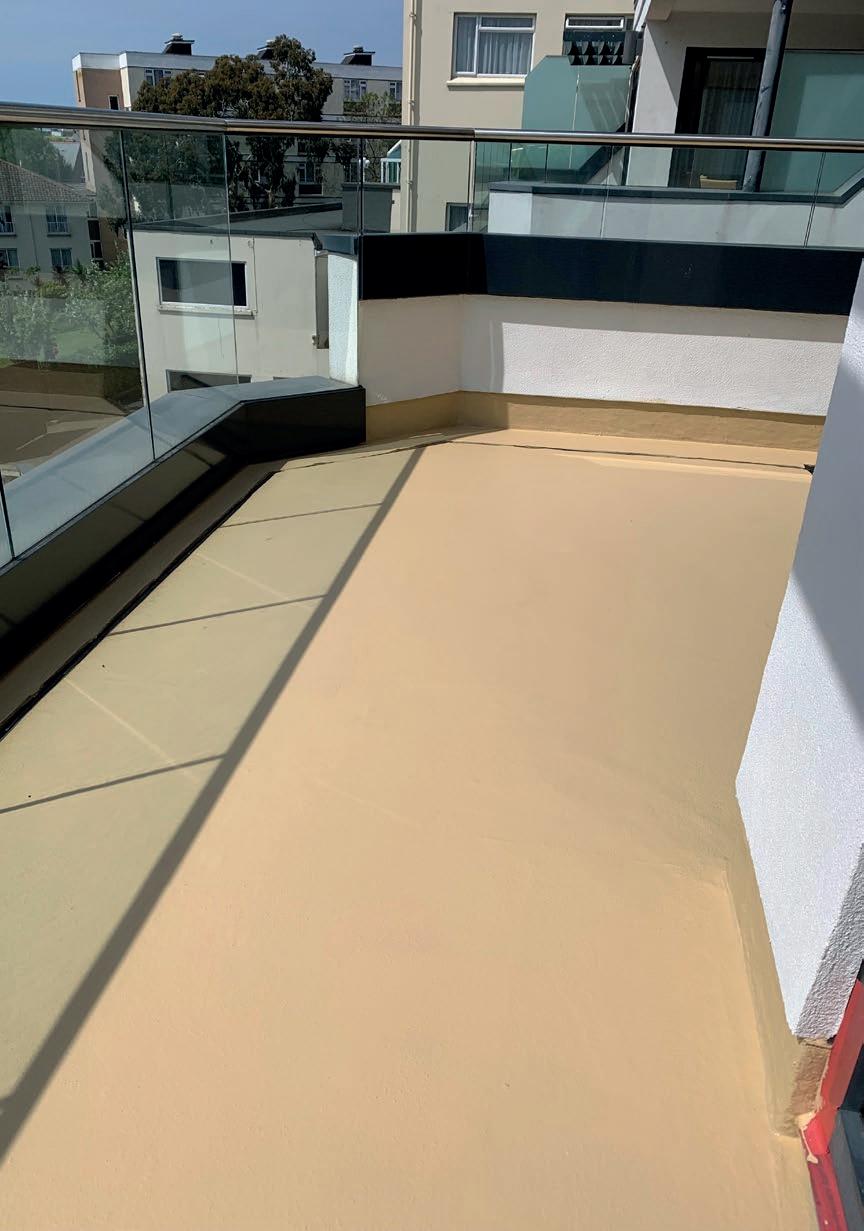
One example is being mindful of the weather and potential changes of the forecast throughout the day. Fluctuating temperatures can create moisture on the substrate which in turn, will have an impact on the cure. Using a catalyst controls the cure better with PMMA systems, but contractors can sometimes be caught out by changing temperatures and resulting dew points.
Most manufacturer’s product datasheets or certifications will give recommendations regarding the minimum temperature for application so contractors must read these carefully before use. This is particularly important as moisture present on the substrate could significantly affect adhesion and compromise the quality of the waterproofing.
As with any liquid waterproofing product, it is vital that contractors ensure the substrate is clean, dry and stable prior to application. Contaminants such as vegetation or moss, dust and dirt must be removed and ensure the surface is dry. Concrete surfaces should be relatively smooth, void free and peaks and troughs limited to 2mm.
Manufacturer Support
Support on site is paramount to any liquid waterproofing application, and when it comes to the quick curing qualities of PMMA, time is of the essence. Manufacturers should offer on-site support during installation to ensure any potential errors can be rectified
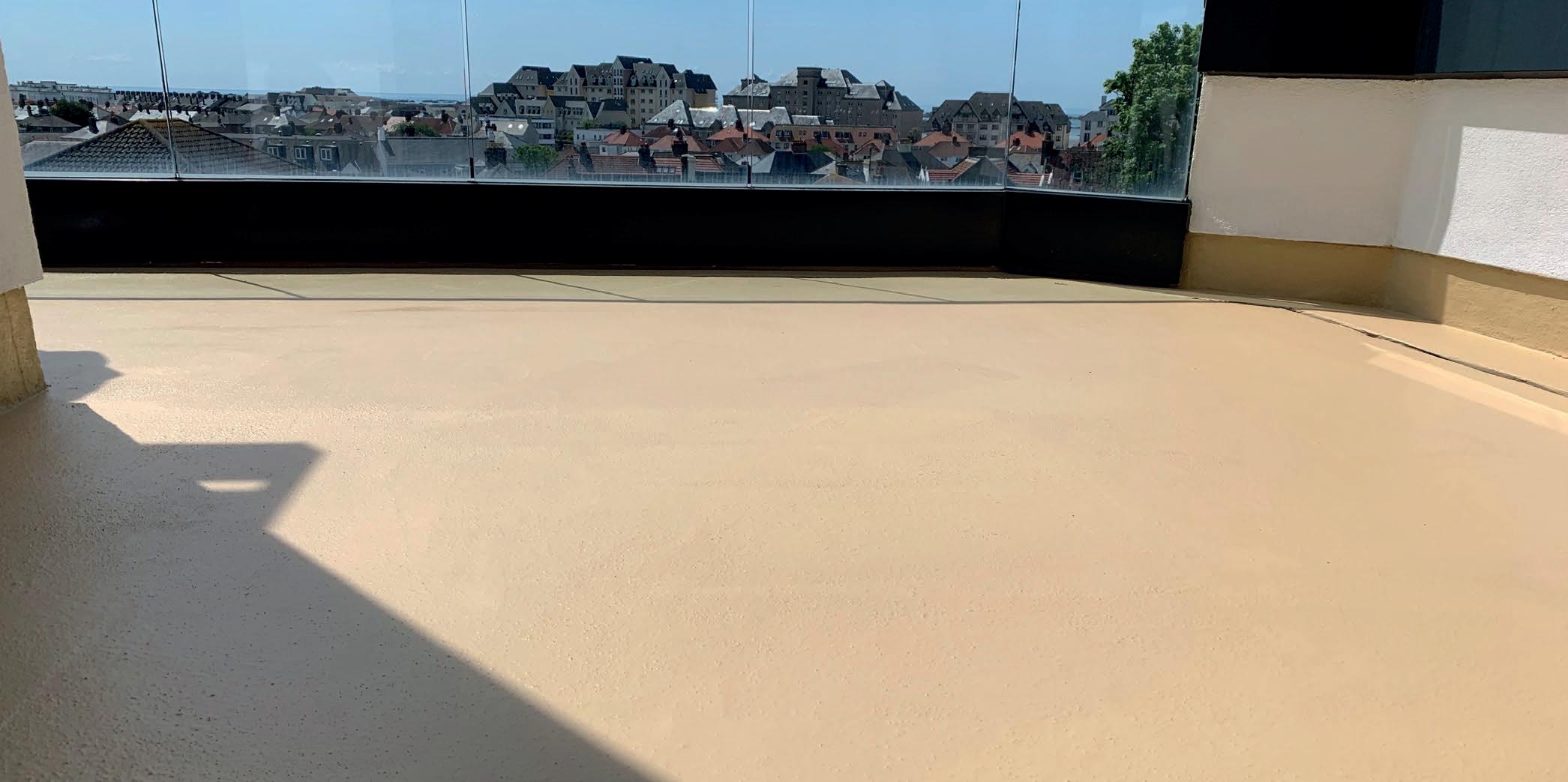
prior to application – a service provided by the experienced and knowledgeable technical team at Kemper System.
Manufacturer training for PMMA systems is a must, and products should only be specified and applied by specialist contractors that have undertaken this training. Not all PMMA systems behave the same way, and manufacturers will have different methods of priming and installation – which is why training is vital.
There are some PMMA solutions which are very new to the market. Because of its popularity, some solutions are being sold without the correct certification or testing, or company experience to back-up the specifier or contractor should anything go wrong.
Be mindful to choose a PMMA solution from a reputable manufacturer with ample experience and who offer contractor training to ensure operatives are fully skilled and knowledgeable about the product and how it works.
Reputable manufacturers, such as Kemper System, should be members of key industry associations, such as the Liquid Roofing and Waterproofing Association (LRWA), and have appropriate third-party accreditation such as BBA Certification and/or BDA Agrement (Kiwa).
Kemper System – Enquiry 20







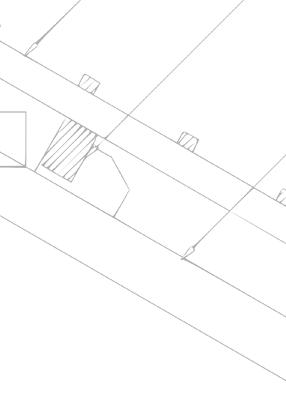
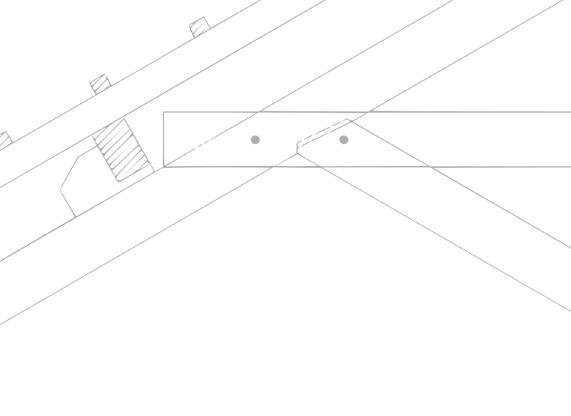


You may just see a roof. But by specifying a complete Marley Solar Roof System, you can be sure of a secure and robust solution, that also delivers more desirable, energy efficient homes. It’s more than a roof, it’s building to make a difference.







Enquiry 21



marley.co.uk

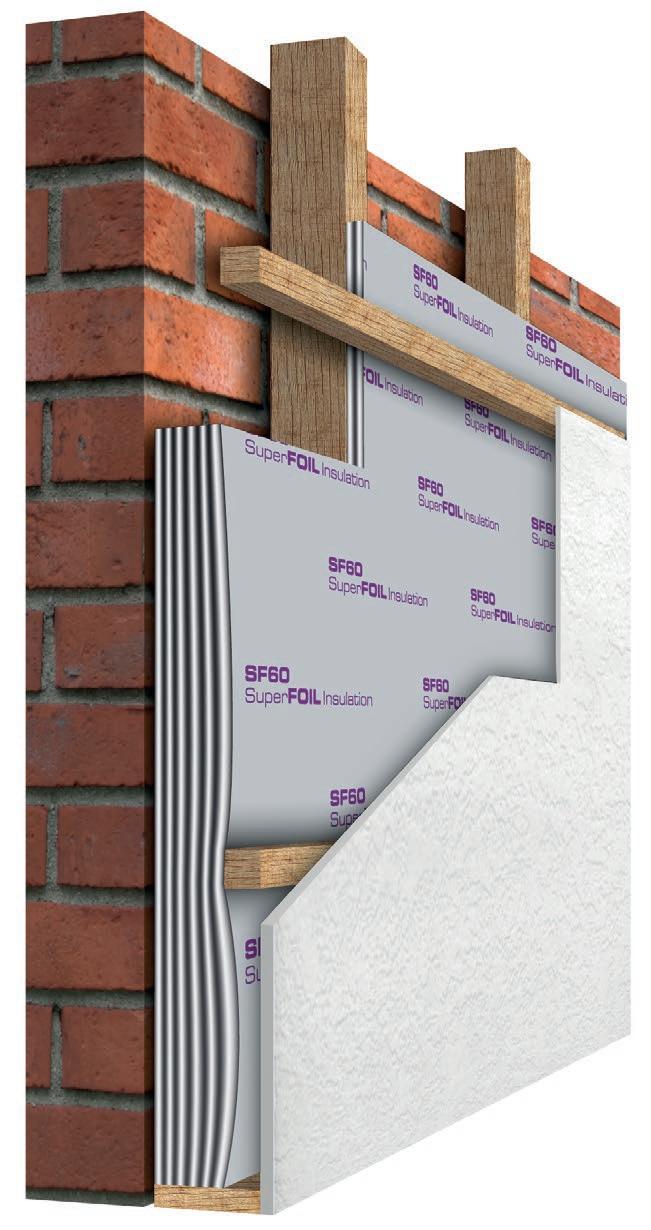
To meet current Government targets, energy consumption needs to be reduced by 15% by 2030; according to analysts, this will mean five million households requiring insulation.
If things continue as they are, the Government will miss its target by over 83%. Will Bown, Managing Director at SuperFOIL, comments below on what he believes the Government needs to do to expedite its mission.
“Although it’s good to see some action is finally being taken, Britain is still miles behind other European countries,” said Will. “I have personally experienced other government support schemes aiming to increase their nations’ insulation, and ours is severely lacking in comparison. The current scheme should be taken as a starting point rather than an end goal, with action plans and strategies being ramped up year on year.
“Developing a meaningful programme will be a serious undertaking for our government, as it’s not as simple as sharing statistics and offering monetary assistance. A support structure needs to be put in place first, including training programmes for installers, energy assessors and other trade professionals, so that we can keep up with the increased demand that we are aiming to inspire, and ensure end targets can realistically be delivered.”
Multifoil insulation is an incredibly versatile solution consisting of insulating wadding enclosed by thin layers of reflective film.
It provides numerous advantages, including its wide range of applications, compatibility with other types of insulation, ability to achieve favourable U-values, and easy installation. SuperFOIL offers a range of products suitable for roofs, walls, and floors, which work seamlessly with traditional insulation methods. Whether for new construction projects or retrofitting, our insulation plays a vital role in enhancing energy efficiency.
With thermal efficiency ever higher on everyone’s list of priorities, particularly with the ongoing cost of living crisis, the sustainability message is being embraced by Government, trade and consumers alike.
Will continues: “As a nation with a government so keen on delivering the message of sustainability, it is vital that we take action and don’t stop at the first hurdle. Insulating our homes is one of – if not the – most important energy saving measures we can invest in as a country. Not only will this be hugely beneficial to the environment with our dependency on fossil fuels reduced, lowering our carbon emissions in turn, but it will improve everyone’s quality of life, with more comfortable homes and cheaper bills.” The transition towards a more sustainable economy is being embraced by all sectors,
with a particular emphasis on energy efficiency, particularly when it comes to insulation. SuperFOIL multifoils exemplify a commitment to sustainability, as they incorporate up to 40% of recycled materials and can be fully reused after a lifespan of over 50 years. The innovative design of our multifoils, encompassing a 3-in-1 configuration, incorporates a vapour control layer, a radiant barrier, and exceptional insulation capabilities.
Will comments on what is needed for this to translate into a practical initiative: “To go a step further, not only do we need to address the current housing crisis with more homes being built, but these new homes should be new high spec, high thermal performance homes which are sustainable in the long term, not built to old Building Regulations standards.
“If we want a viable future for the generations after us, it is critical that we achieve net zero before 2050, and building a viable strategy towards better insulation is an urgent, necessary step towards this essential goal.”
“We know that consumers and trade experts are keen to try new methods, as not only are keen DIY-ers trying their hand at improving the efficiency of their homes, but housebuilders are realising that multifoil insulation is a smart choice when it comes to achieving those all-important U-values.”
For your personalised recommendation, quote, or to find out more about the benefits of our foil insulation, call us now on 01636 639 900 or visit www.superfoil.co.uk. You can also request free sample insulation kits to experience our products first hand.
SuperFOIL – Enquiry 22

Our premium curtain wall façades are stocked in the UK for immediate delivery.




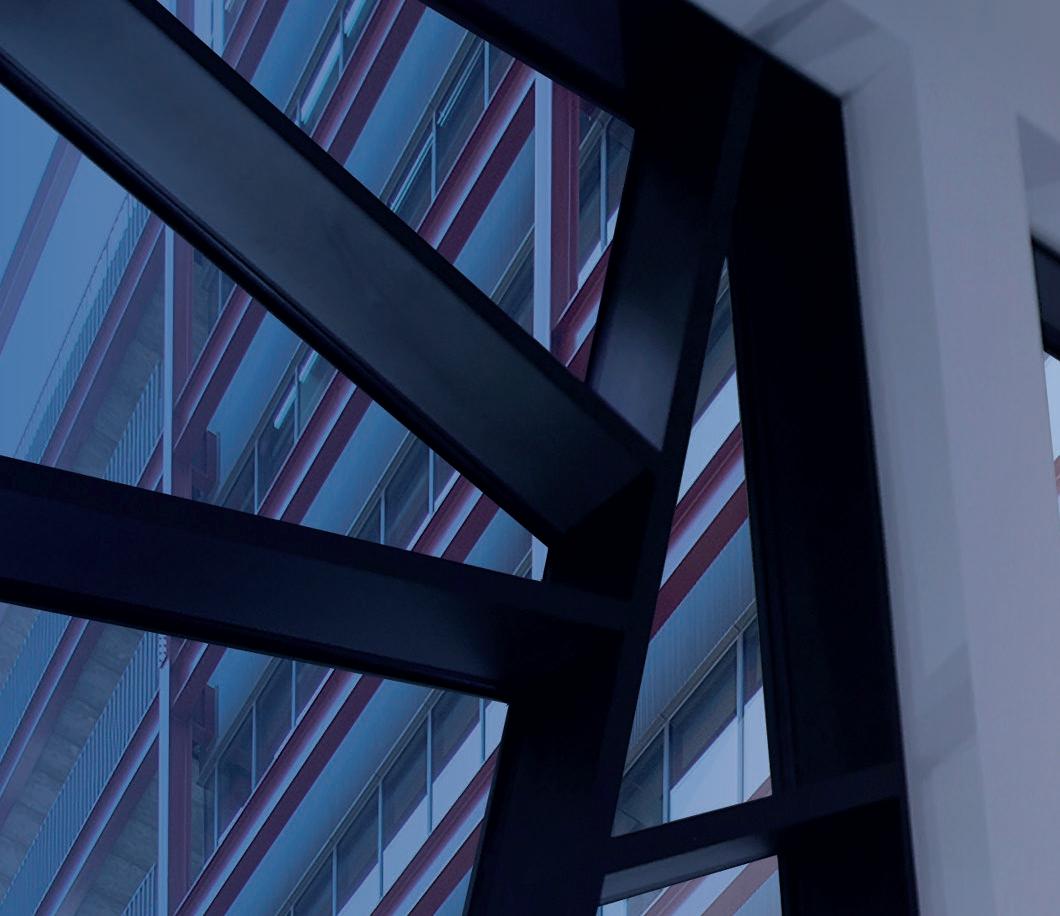
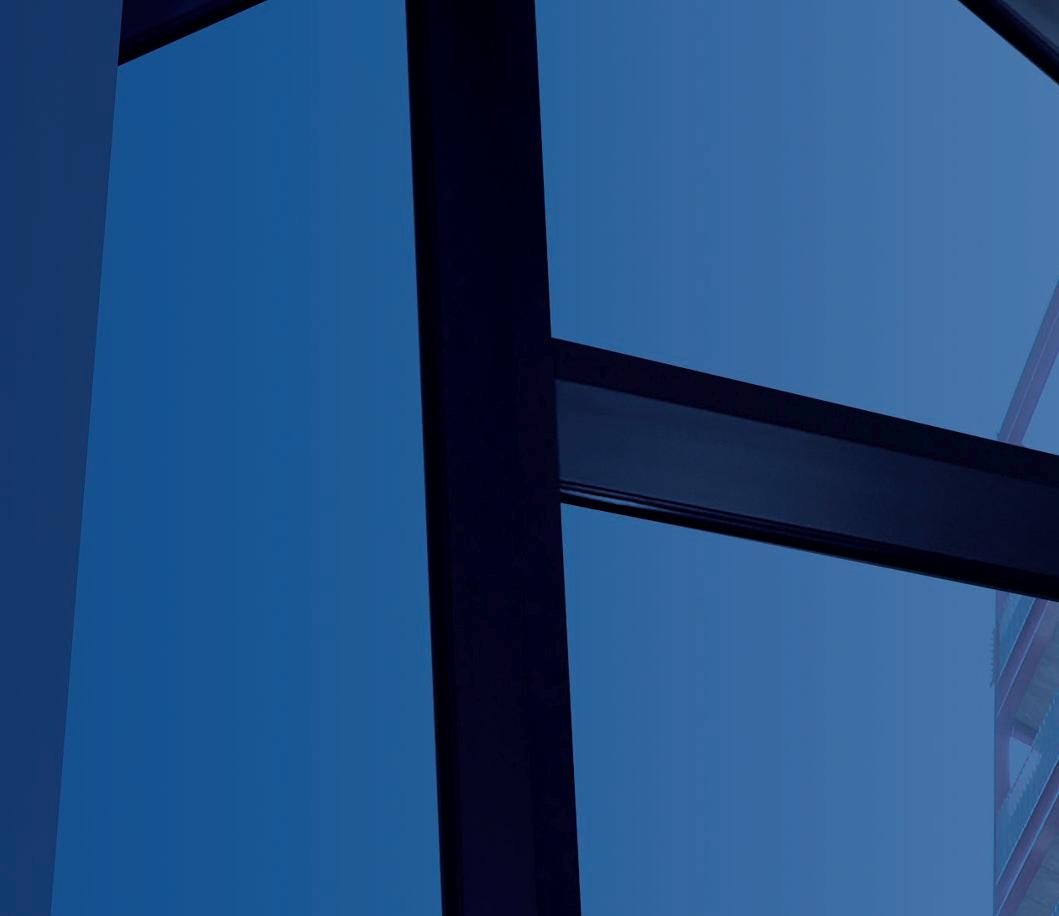
Concept Wall 50 façade system from Reynaers Aluminium:

• Provides excellent thermal performance
• CWCT tested and approved
• Versatile and lends itself to a broad range of applications and styles



• Can be integrated with a wide range of windows and doors

• Unlimited creative freedom.
With 50 years of global product development, 7 testing centres worldwide, you can rest assured with Reynaers Aluminium. Enquiry 23
We are contributing to more sustainable buildings and developing circular products. Ensuring we reduce our ecological footprint while never forgetting we are a caring company.
AIM Acoustic & Insulation Manufacturing has supplied wall cavity barriers and open state cavity barriers (OSCBs), along with technical support, for a ‘path-breaking’, 900-room student accommodation development at the University of West England Bristol’s Frenchay Campus.

Designed by Stride Treglown, the project’s main contractor is Vinci Construction.
AIM worked with Maple Sunscreening on the rainscreen façade system assembly from the ground floor upwards, which is mainly cassette panels with AIM’s OSCBs
incorporated horizontally and AIM’s wall cavity barriers installed vertically.
AIM also supplied and supported installers Sandford Building Contractors during the construction of the extruded polystyrene (XPS) filled sub-floor cavity, which included a layer of AIM’s wall cavity barrier directly above the XPS, and all two masonry storeys.

AIM won the business after supplying barrier samples for BS 8414 mock up fire testing, which was successful. AIM’s products were supplied
through SIG Manchester. On multiple occasions, AIM attended site to provide product training and technical assistance.
Designed for use within ventilated rainscreen facades and timber frame cladding systems, AIM’s OSCBs allow free airflow and drainage and improve fire safety, providing fire resistance of up to two hours insulation and integrity in suitably supporting structures. In the event of a fire, heat activates an intumescent strip which expands quickly to fully close the cavity.
Manufactured from high density Rockwool stone wool and faced with the higher performance intumescent strip, AIM’s OSCB range provides either a 60 or 120-minute rating for both integrity and insulation. The OSCBs are an effective barrier to the passage of hot smoke as well as fire.
Acoustic & Insulation Manufacturing – Enquiry 24
Building on the success of its in-line solar PV offer, including products from Marley, BMI and Wienerberger, SIG Roofing is expanding its range of renewable technology to include a full PV package for pitched, flat and industrial roofs.

SIG is offering all fixings plus electrical connections, cables, inverters, battery storage and EV charging points. Duncan Winter, Exteriors Commercial Director, said: “We’ve been supporting contractors with installations as part of pitched roof projects for some time, but there is no doubt that the retrofit market is growing fast, and I want to see the commercial benefits come to roofers.”
SIG Roofing – Enquiry 25
Designed
Both extensions comprise a light gauge steel LGS panelised system, including a sheathing board and Wraptite installed by Nexus Modular. In addition, a proprietary Wetherby rendered cladding system will subsequently cover the LGS panelised system.
Bill Attwell, Director of Nexus Modular, explains why Wraptite, the only self-adhering vapour permeable air barrier certified by the BBA, was selected. “We chose Wraptite for the breather membrane because of its strength and durability. In addition, the selfadhesive fixing of Wraptite, rather than the traditional staples and mechanical fixing, assisted with the durability in the high wind conditions prevalent on the cliff-side location.
“The erected LGS frame with sheathing and breather membrane had to be left exposed for some weeks until the render cladding system was installed, exposing it to the elements on an exposed clifftop site.
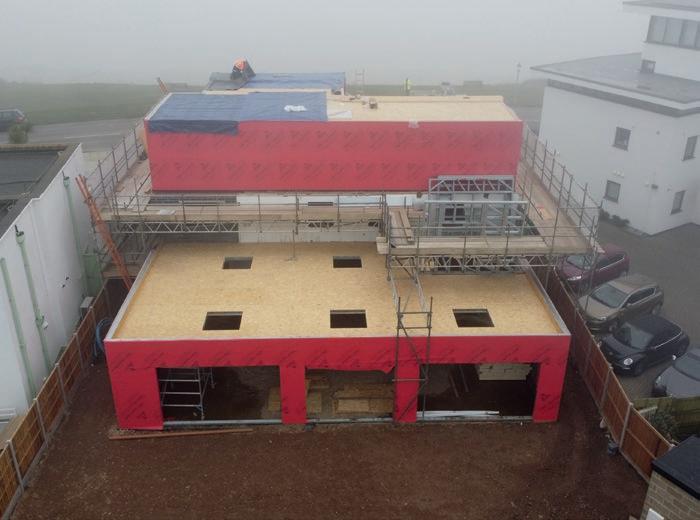
“The self-adhesive application of Wraptite simplifies the installation and provides a totally durable solution. We will be using Wraptite on future projects.”
A. Proctor Group – Enquiry 26
Our ULTIMA range of spandrel panels are engineered so that each layer of the panel’s composition works together to produce a spandrel with outstanding mechanical properties, thermal efficiency and durability.

Each layer of the composite product has been tested to EN ISO 1716 in order to ascertain its GHC value.
ULTIMA A2 spandrel panels have been tested to EN 13501-1 standards and achieved an A2-s1,d0 reaction to fire classification.
Panels are tested as a full unit to EN 13823 to determine their rate of heat release and production of smoke and flaming droplets.
Achieving an A2-s1,d0 rating requires the adhesive to be administered under strict regulations, within a factory environment and in a precisely calibrated manner.
The ULTIMA A2 range of spandrel panels are vacuum bonded within a temperature and humidity-controlled factory. This ensures the thickness of adhesive is controlled to within the limits allowable under the ULTIMA A2 EN 13501-1 classification.
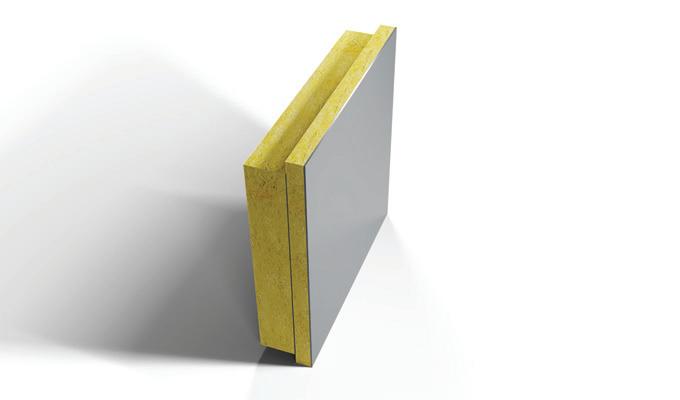
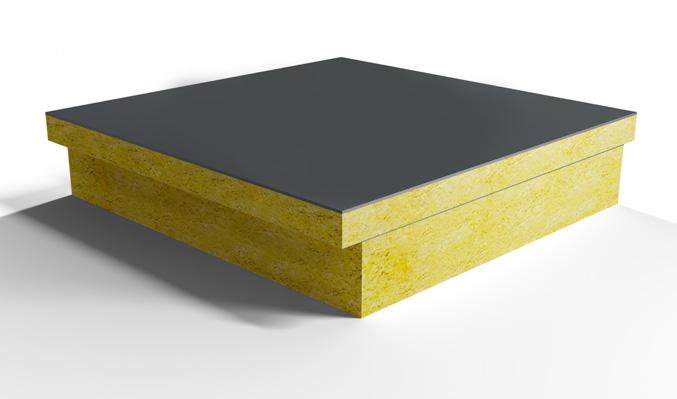
Enquiry 27
Contact us today for further information or to request a copy of our EN13501 classification report.
The project aimed to faithfully reproduce the original design while incorporating a 25-year warranted non-combustible façade system for long-term durability and reliability.
Metalline’s Unity A2 Secret Fix rainscreen system, known for its non-combustible cassette design and easy installation, was chosen to fulfil these objectives. The system offered numerous benefits, including excellent fire performance, UV resistance, and seamless appearance.
In addition to the chosen rainscreen system, the project incorporated Metalline’s Unity A2 Through Fix panels. These panels, designed with a wood effect, maintained harmony with the original façade while offering benefits such as UV resistance, durability, and cost-effectiveness. By integrating these systems, the project ensured compliance, durability, cost-effectiveness, and ease of installation.



Metalline’s Technical Team collaborated closely with Starfish Construction to ensure a meticulous installation process for the replacement cladding. Extensive analysis, technical surveys, and fire tests were conducted to select the most suitable cladding products that would replicate the original design, blend with the surroundings, and adhere to fire safety regulations.
The new façade system was meticulously designed, surpassing the performance of the previous system and complying with building regulations.
The design considered factors such as U-Value calculations, condensation checks, and future-proofing the building against potential regulatory changes. A distinctive feature of the project was the uniqueness of the property elevations, with no two panels of the same size.
Each panel was individually painted with a unique coating to provide a weathered look, emphasising the attention to detail throughout the project.
Through the integration of Metalline’s Unity A2 Secret Fix rainscreen system and Unity A2 Through Fix panels, the project successfully replicated the original design, ensuring longterm durability, enhanced fire safety.
Metalline’s commitment to quality, compliance, and customer satisfaction resulted in a high-quality cladding solution that exceeded expectations.
Metalline (Services) Ltd – Enquiry 28
Denbighshire Council has become one of the first local authorities in the UK to pilot a new type of solar pitched roof system, with the aim of cutting maintenance costs and helping tenants reduce their energy bills.
The council’s specification required a like-forlike replacement for the existing clay roof tiles, but also required a pitched roof solution to minimise current maintenance costs, reducing the likelihood of future repairs and incorporating renewable solar technology to help tenants cut energy bills.
also specified JB red battens, underlay, dry fix, fittings for the project, all of which have been backed up with a 15-year guarantee, together with ongoing access to technical support from Marley.
Available in 8 different colours, the Acme Single Camber range combines the character of fired clay, with the precision of modern production techniques.
In addition, Marley’s Acme Single Camber range is also accredited to the BES 6001 Framework Standard for Responsible Sourcing, which means that projects can get extra credits under BREEAM.
The pioneering refurbishment scheme has seen Marley’s full roof system, combining its Acme Single Camber Clay Plain Tiles, together with integrated solar panels, installed on 110 homes.

Opting for a full roof system that combined Marley’s Acme Single Camber Clay Plain Tiles alongside its integrated solar PV solution, SolarTile®, Denbighshire Council
For more information, visit: www.marley.co.uk/roof-tiles/clay-rooftiles/acme-single-camber-plain-tile
Marley – Enquiry 29
Following a recent major expansion of its UK warehouse, Reynaers Aluminium UK has significantly reduced lead times on its versatile ConceptWall 50 curtain wall system – helping to support projects where short delivery time frames are a big advantage.

The building extension, completed in July last year, saw the leading aluminium window, door and curtain wall specialists’ UK warehouse space increase to 95,000 Sq. Ft. giving additional space for approximately 40% extra stock. Since then, stock has been increased in line with demand and with a view to minimising lead times for fabricators and installers.
ConceptWall 50 (CW 50) is Reynaers’ popular stick façade and roof system that offers incredible building speed, unlimited design freedom and exceptional performance. It offers a wide range of design variants, which are highly insulated. CW 50 can achieve Passive House levels of thermal performance – 0.8W/m²K. It also provides high specification resilience with
accredited weather performance, while its quality is assured through CWCT testing and approval.
John McComb, Technical Director at Reynaers, said: “We are delighted to offer ConceptWall 50 in stock here in the UK, and in doing so, offer short timeframes on the supply of a product that is suitable for tall buildings, as well as smaller commercial projects, including low to mid-level buildings such as schools, retail outlets, offices and medical centres.”
For further information, visit www.reynaers.co.uk or contact Reynaers Aluminium UK on 0121 421 1999
Reynaers – Enquiry 30
AstraZeneca has relocated its Finnish offices to the business and innovation hub of Espoo’s Keilaniemi Region. The brand new building features biophilic interiors created in collaboration with Naava.
The science-led design brings nature indoors, creating a workplace that optimizes functionality while prioritizing employee wellness.
AstraZeneca has installed the latest generation of living walls from Finnish indoor nature technology company, Naava, as part of the workplace-wellbeing-first design of their newly relocated Finnish offices. The pharmaceutical company has around 100 employees based in Finland, with the new premises located in the Keilaniemi region of Espoo. The installation extends Naava’s ongoing collaboration with AstraZeneca which began in 2016.
One major goal of the relocation was to reinforce the company’s community culture by attracting people back to more frequent on-site work as part of a continued hybrid work model. This attraction extends to the offices’ nature-inspired interior, purposefully designed to promote comfort and well-being by harnessing biophilic design’s stressrelieving, productivity-enhancing effects.
“We’re proud to unveil our new offices in Finland. We believe the site reflects the culture of our workforce, and our commitment to providing our people with the best possible working environments,” says Jaakko Viitala, Country Director for Finland at AstraZeneca. “The interior design and even the location itself were chosen after listening carefully to peoples’ preferences. As such, we’ve succeeded in creating a working environment where people feel happy and inspired, and their well-being is a priority.”
The biophilic interior includes 11 green walls located in larger communal areas and meeting rooms, and as functional space dividers between work zones. The walls’ living plants purify the air, removing harmful chemicals to give an indoor air quality equivalent to that of the Nordic forest, as well as providing calming, stress-relieving visual, ambient and acoustic stimuli.
“As humans, we’re not biologically programmed to spend our lives indoors; we are naturally and instinctively an outdoor species, and our
affinity with nature is in-built. It’s little wonder that when we spend so long confined to sterile, over-sanitized offices, our well-being begins to suffer,” says Eeva Niemelä, Head of Project Business & Design at Naava.
“We become fatigued, our productivity is reduced, and our stress levels increase. Reconnecting people with nature indoors alleviates these effects; it is restorative, elevates our mood, and promotes the creative thinking we need to succeed in our daily work tasks.”
One interior design challenge was to create a balanced environment catering for different working styles. Employees wished for a combination of collaborative spaces and designated quiet thinking zones, with a free-flowing, natural transition between areas that still felt cohesive and inclusive.
“Most traditional office designs no longer meet the changing needs of employees, and are unable to accommodate new work behaviors,” Eeva Niemelä continues.
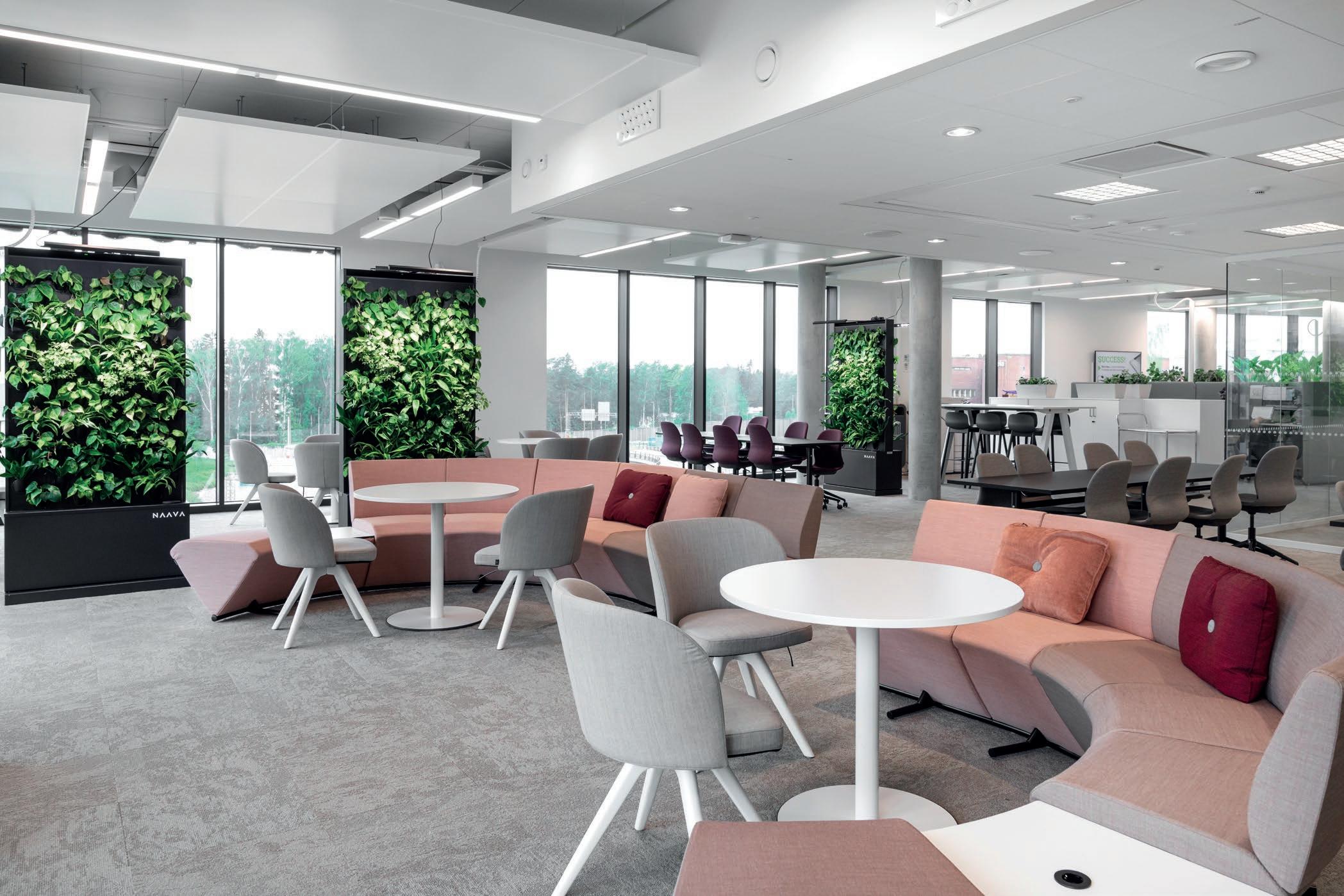
“Naava worked closely with AstraZeneca to understand what working environments people find most comfortable. We then created several design iterations using 2D floor plans and 3D renderings to bring the ideas to life. The final design was implemented to create the most humanfriendly environment possible.”
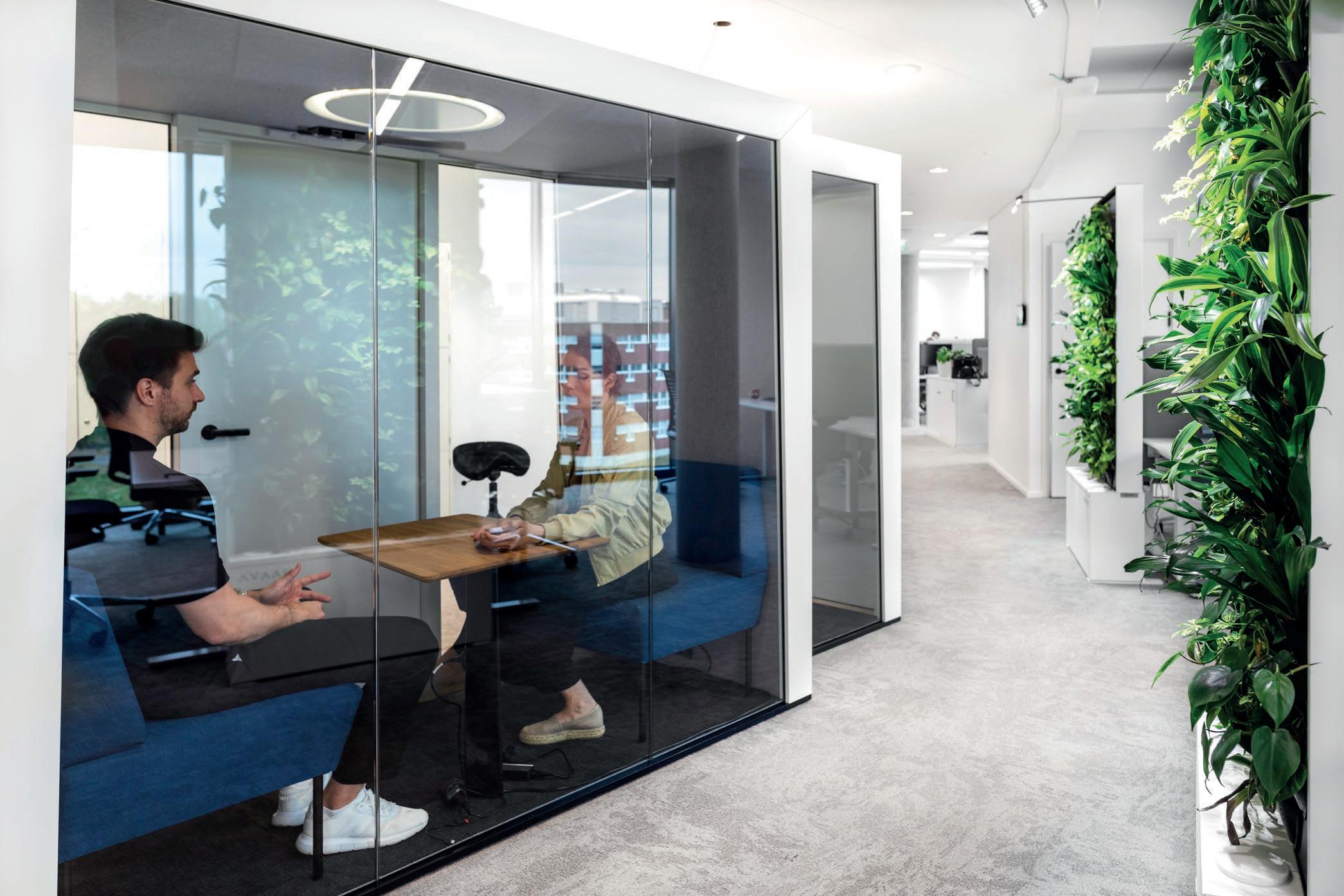
Dune eVo family is renamed Aruba Ceilings manufacturer Zentia has refreshed one of its most popular ranges of ceiling tiles with a new name, including a new high humidity variant.
As part of the company’s transition from Armstrong to Zentia, Dune eVo will now be known as Aruba, a name inspired by the
white sandy beaches of the Caribbean and the finely sanded finish of the tile’s surface. The new high humidity variation is being introduced to support the product family’s flexibility.
Aruba hH offers stability at humidity levels of up to 99% RH, making it particularly ideal for high humidity areas such as changing rooms. It also offers Class C sound absorption and good sound attenuation for excellent acoustic performance.
This new addition sits alongside Aruba, Aruba Max and Aruba dB, each bringing their own performance capabilities. Together, they deliver a complete acoustic ceiling solution with the benefits of a continuous face pattern
across entire projects. As a product family, Aruba offers a tile for any environment including education and healthcare through to commercial, leisure, retail, and transportationfor either new-build or refurbishment.
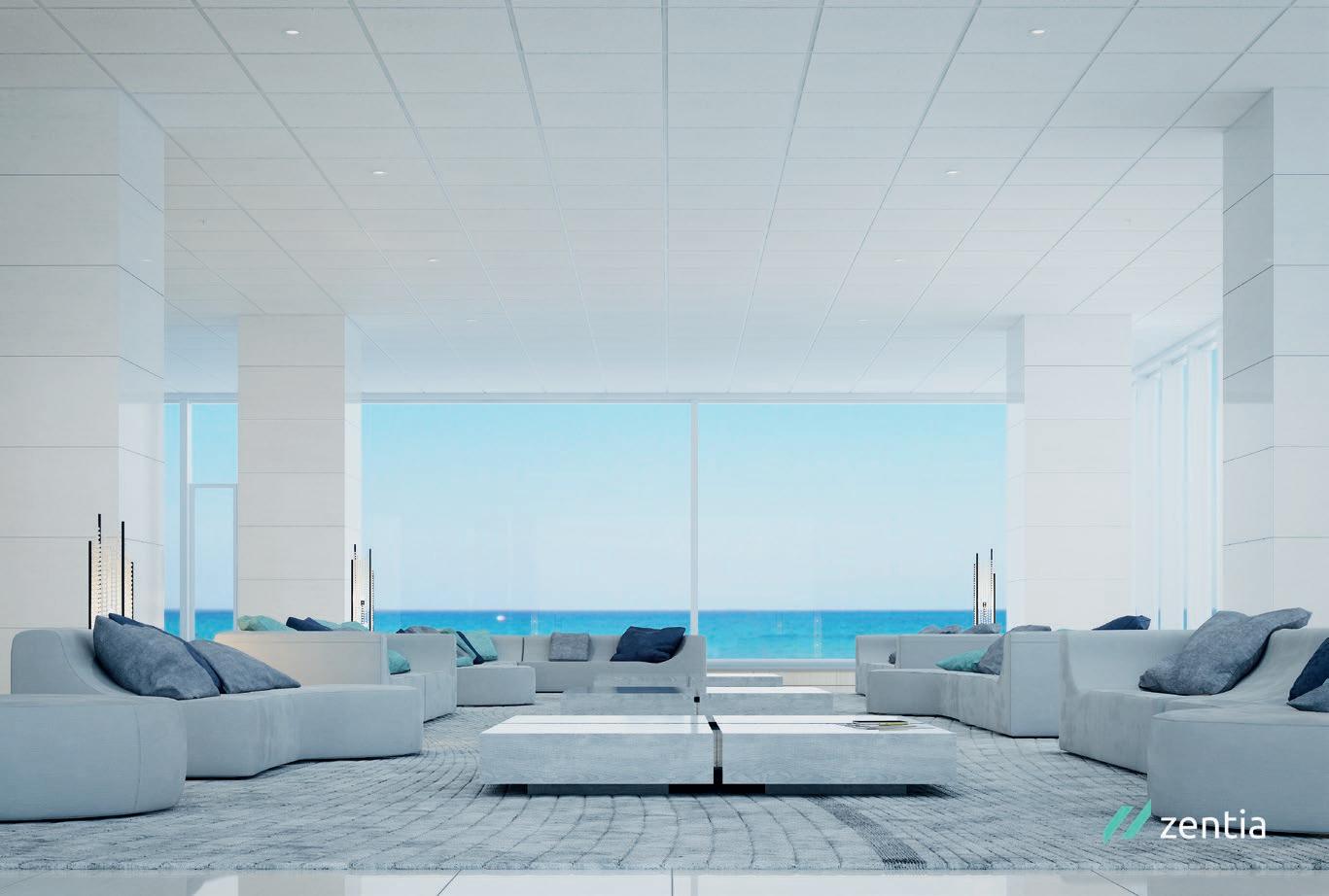
Graham Taylor, Sales and Marketing Director at Zentia, has been with the company for over 30 years and has been witness to the evolution of the original Dune product family as well as the journey from Armstrong to Zentia.
He comments: “The Dune range has been a stalwart of the ceiling tile industry for even longer than I have been around. With its fresh bright surface finish it was a game changer when first launched to market in the early 1980s.
“Now, we are ready to unveil the first Zentia version, taking the opportunity to reflect our transition from A to Z by renaming Dune to Aruba. Think Dune eVo, say Aruba.
“It’s a product that has been trusted by generations of architects and installers alike and today, it’s still the reliable and versatile product it’s always been, but with a new name and some exciting family additions, many of which will be released over the coming months.”
This product range is a favourite with specifiers due to its optimum mix of acoustic and aesthetic performance, sustainability credentials and cost-effectiveness.
The range gives architects three levels of acoustic performance, high levels of recycled content and 100% recyclability.

With many raw material costs having soared over the past three years, architects and contractors are looking ever-more closely for cost-effective ceiling and wall solutions for their projects.
Hunter Douglas, the global architectural products company, is clear: there is no need to sacrifice quality when budgets are tighter, because its wide range of solid wood and veneered wood options enable designers to maintain the highest of standards.
Our interior wood ceilings offer an unrivalled range of finishes and natural tones that promise to make your project stand out.
This is because we focus on quality throughout the production process to ensure we deliver a superior and durable product, which translates into lower costs during the life cycle of the product.
Whether your scheme requires a grill, linear, tiles, Combi-line or our special PareauLux climate ceiling, there are plenty of outstanding options for designers looking to create the wow factor. Our veneered systems are also available in more than 40 finishes to create the ideal ambiance and feel.
Standard panels are treated with a transparent lacquer, but we can also apply special varnishes, staining or paint finishes, as well as slip-match or mismatch sheets. And due to a special treatment of the wooden panels, some can be installed in humid areas, such as swimming pools.
Safety and comfort are also our watchwords: our wood ceilings are impregnated with a fire resistant finish that achieves a reaction to fire classification (EN13501-1) of B-s2,d0 and all of our interior ceilings are created to offer the best acoustic performance possible without degrading the overall aesthetics.

Looking to add wood to the external roof space of a building? Soffits, canopies, walkways and atriums can be transformed with our exterior range that is available in a wide range of species and can be configured creatively, including curved finishes, straight or diagonal patterns, or a combination. Panels can be specified in open or closed formations.
Hunter Douglas Architectural – Enquiry 31
Hunter Douglas Architectural United Kingdom
Tel. +44 (0) 1604 648 229


info@hunterdouglas.co.uk - www.hunterdouglas.co.uk
Copyright Hunter Douglas 2023.

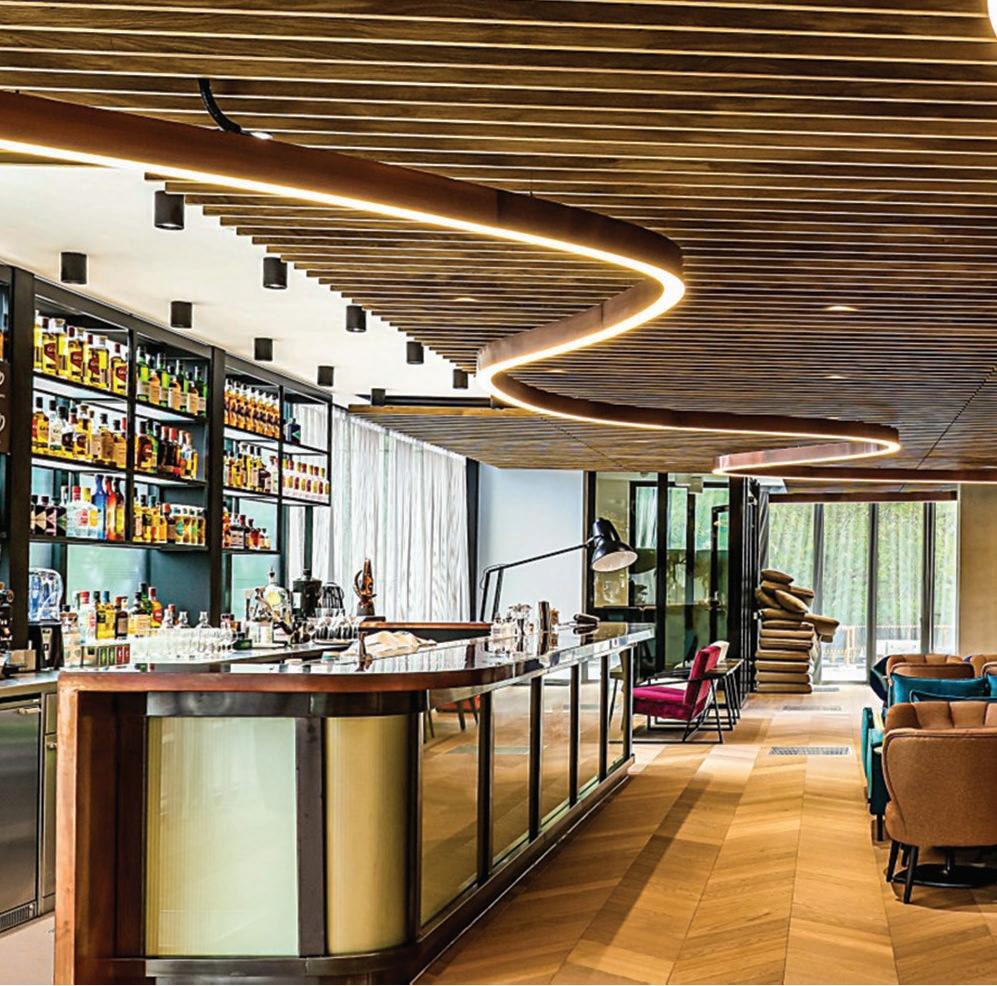
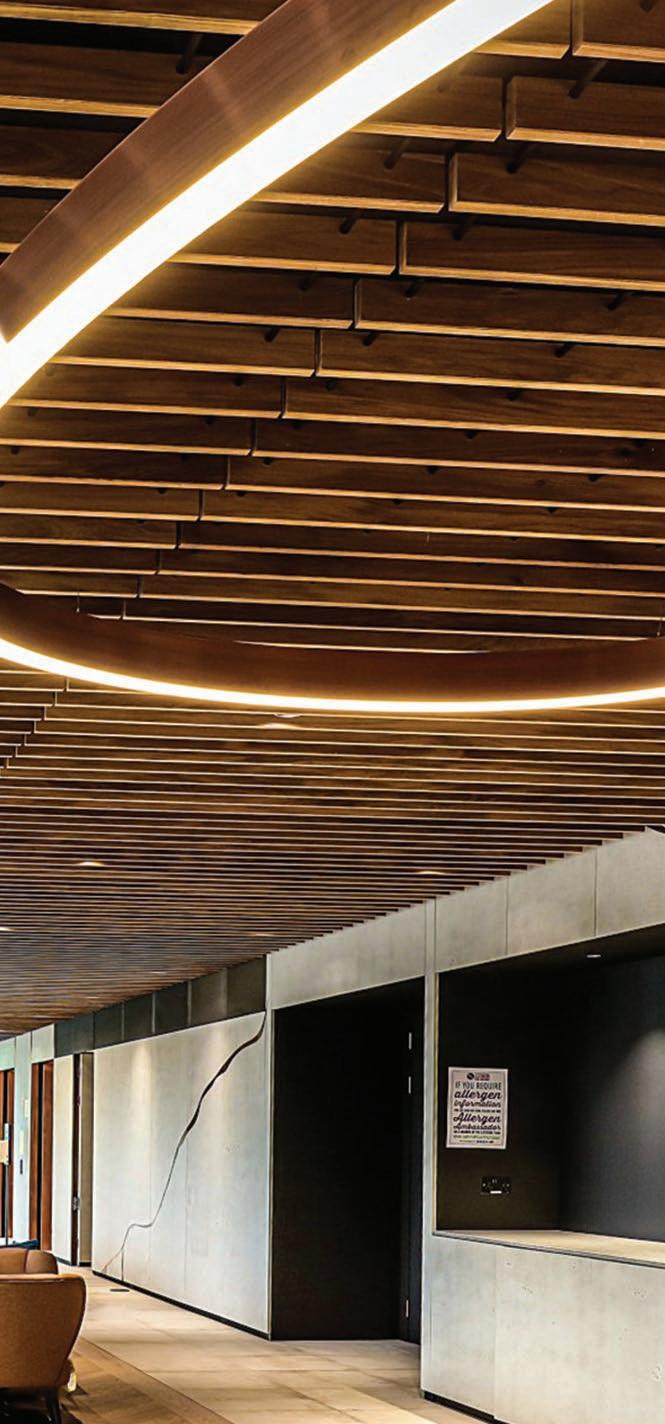
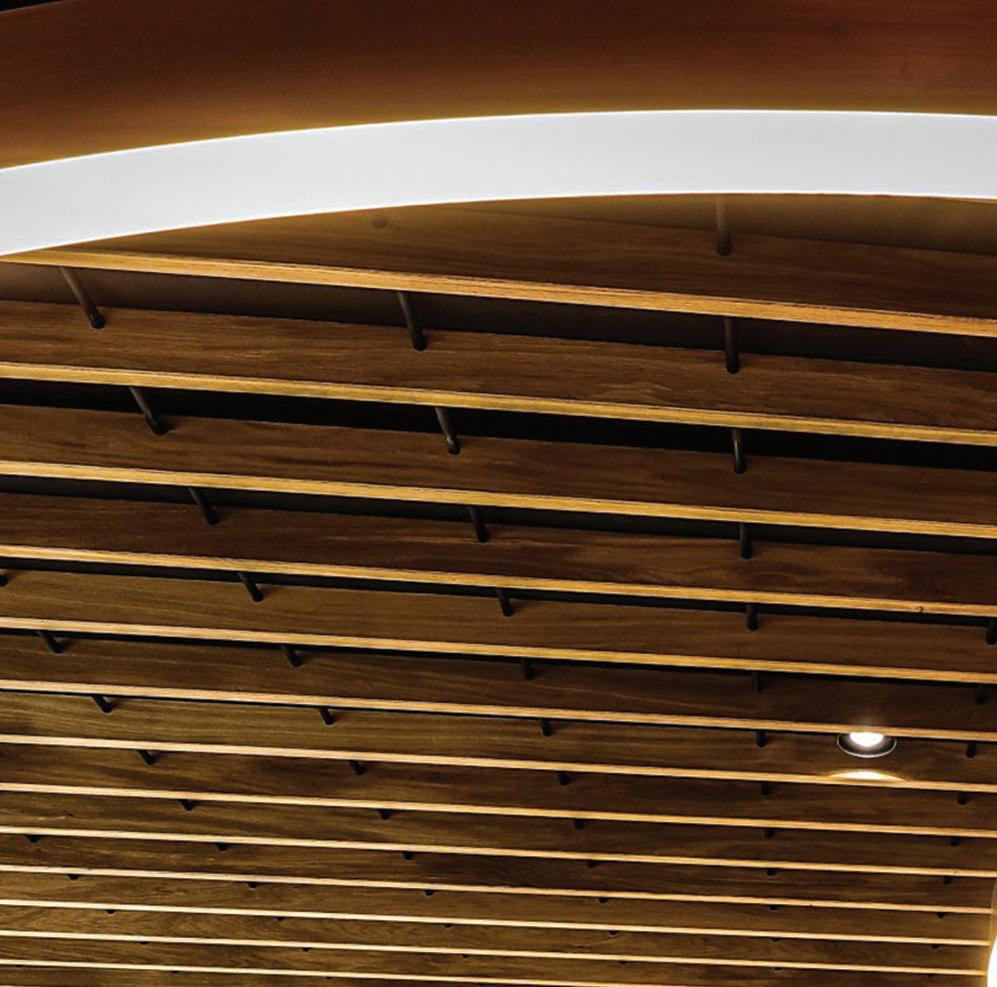
Hunter Douglas, the global architectural products company, is clear: there is no need to sacrifice quality when budgets are tighter, because its wide range of solid wood and veneered wood options enable designers to maintain the highest of standards.
Whether your scheme requires a grill, linear, tiles, Combi-line or our special PareauLux climate ceiling, there are plenty of outstanding options for designers looking to create the wow factor. Our veneered systems are also available in more than 40 finishes to create the ideal ambiance and feel.
www.hunterdouglasarchitectural.eu/en-GB/ ceilings/interior-wood
Managing Director Michael Brundle talks through the features of F.H. Brundle’s state-of-the-art new website.
In the 1890s, about the closest you’d get to a computer was the Babbage engine – the giant mechanical calculator that Victorian inventor Charles Babbage slaved over for decades, and never managed to perfect.
To him – or my great-great grandfather F.H. Brundle, the man who founded the company I run today – the internet would’ve looked like magic. So it’s with a great deal of pride that we’ve unveiled F.H. Brundle’s new website – and not just any old website, but a cuttingedge ecommerce site packed with features that will make our customers’ lives easier.
The Amazon effect
Over the last twenty years, Amazon has changed the world. Online ordering used to be terrible – the interfaces were clunky and frustrating, and the deliveries themselves would take weeks.
But then, Amazon came along and transformed the way billions of people shop – and in the process, became one of the most successful companies on Earth. Amazon has forced us all to up our game. And with the new F.H. Brundle website, our aim was to bring our customers the same streamlined buying experience that Amazon does to theirs.
We needed it to be quick and easy to use. To remember your past orders, and suggest related products you might need to buy next time. To help you efficiently navigate your way through the vast Brundle range. And, fundamentally, to get you the products you need as fast as humanly possible. With those core objectives in mind, we set about building in the features the site would need to make them a reality.
The first, and possibly the most important, was a greatly enhanced search facility. With suggested products and categories displayed in the search results, finding the right solution becomes a breeze.
To assist customers in making informed decisions, the website features a “You may also need” section. This handy addition showcases what other customers have purchased alongside the selected product – helping you identify additional parts or accessories that may complement your purchase.

Viewing our catalogue online has also just become a lot easier. Click on the Catalogue button on the homepage and you can view our catalogue online – nothing new there you may be thinking.
But if you click on the section you need, you will be taken directly to it – and if you click on the product code, it will take you straight to the relevant page on our website.
Something we’re particularly proud of is our new Selectors feature – a way of helping users find exactly what they need incredibly quickly and easily.
Let’s imagine you’re in the market for cantilever gates. You simply click on Selectors. Go to Gate Select. Choose Sliding from the available options. Choose a height, finish, and pale type. Then you’re immediately presented with all the options that fit your criteria.
To facilitate seamless collaboration or future purchases, we’ve also introduced shared baskets.
At checkout, a unique code is generated, enabling you to save your basket for later or share it with a colleague.
This feature promotes convenience and flexibility, allowing you to easily revisit and modify your selection or pass it on to others for their consideration.
At the point of checkout, F.H. Brundle’s new website provides customers with a delivery date confirmation.
This ensures transparency and allows for effective project planning. If a product is not currently in stock, an estimated delivery date is provided, allowing you to make informed decisions and adjust your timeline accordingly. Lastly, F.H. Brundle’s new website includes a “Buy it again” option at the checkout.
For customers with recurring purchases or those who have found their go-to products, this feature simplifies the process by allowing them to quickly reorder items they frequently require. It’s a time-saving solution that adds convenience to the purchasing journey.
Despite all this, we still see the website as very much a work in progress. We’re extremely happy with the advancements we’ve made – but we’ll be constantly at work behind the scenes to make it even easier and more userfriendly. If you’re a long-term Brundle customer – or even someone using us for the first time – we’d be delighted to hear your feedback on it. Please don’t hesitate to let us know your thoughts at csteam@fhbrundle.co.uk.
For more information, call on 01708 398048, or visit www.fhbrundle.co.uk.
F.H. Brundle – Enquiry 33






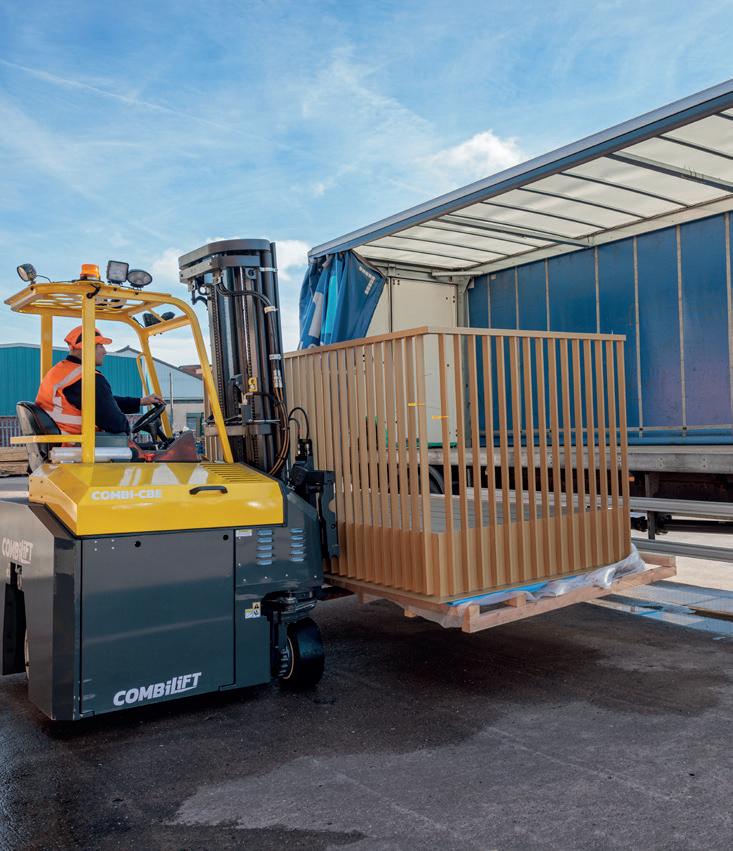
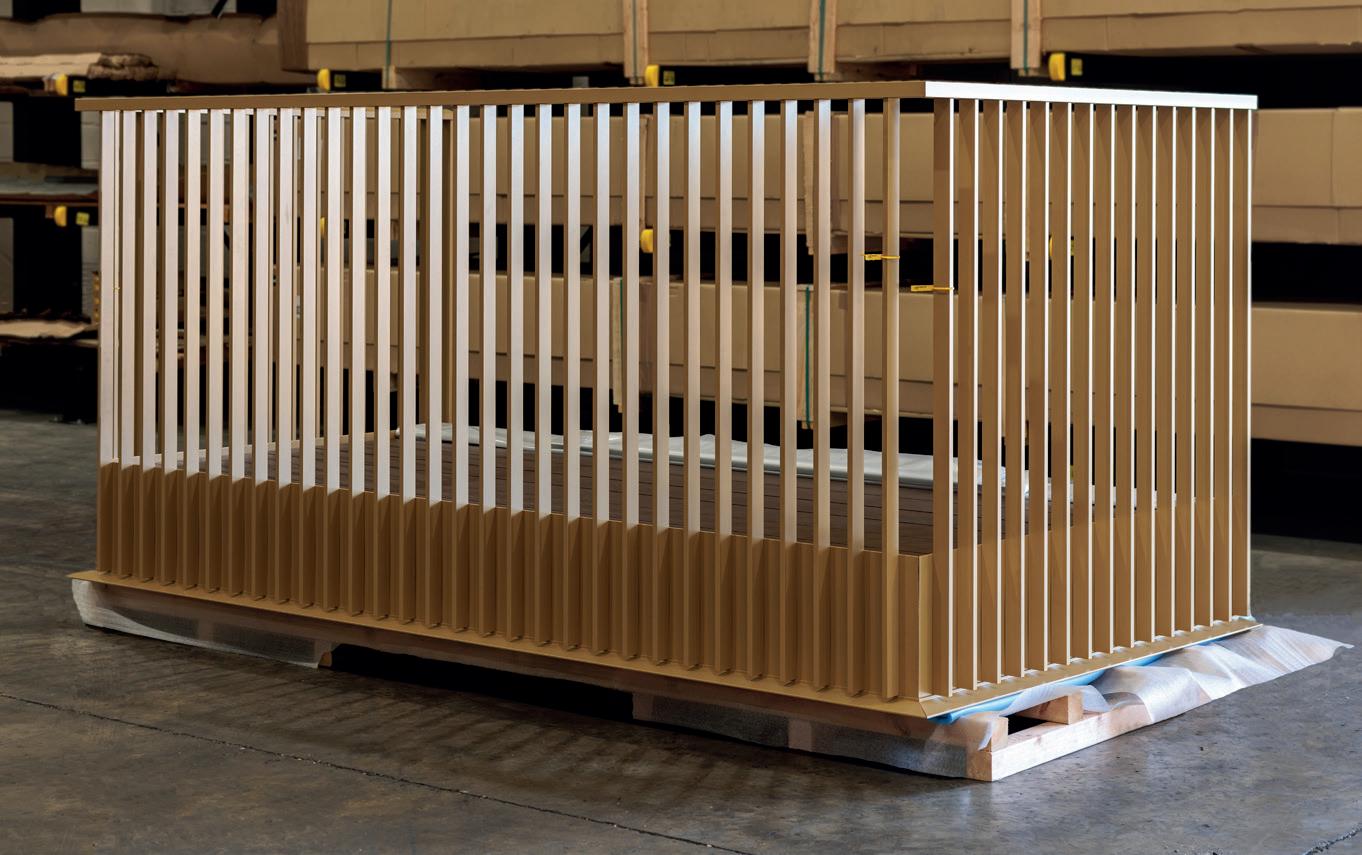
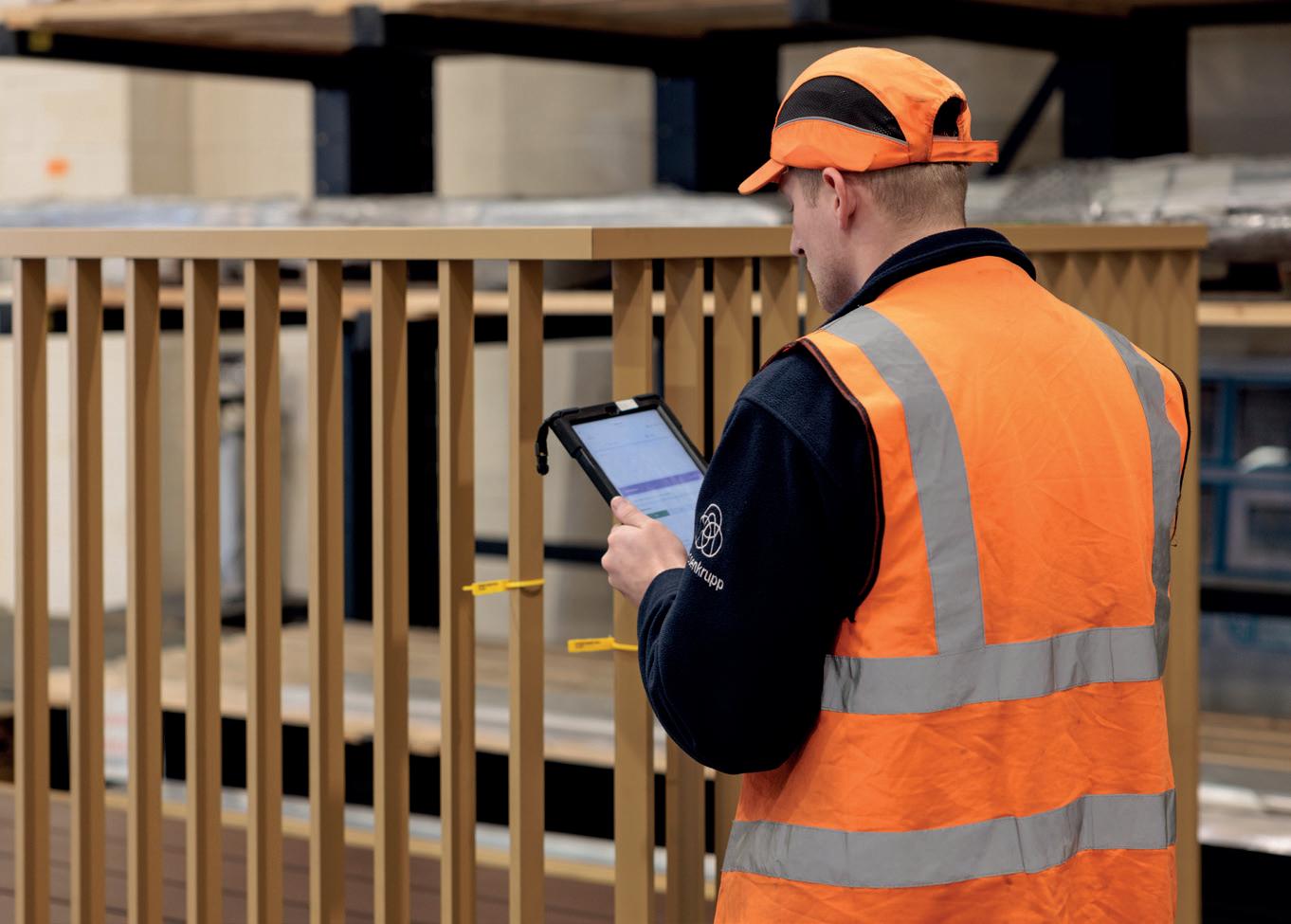
Our Skyeline balcony systems feature cutting-edge technology, which is focused on setting new standards in balcony design. Designed by Architectural Facades and manufactured by thyssenkrupp Materials UK, our teams have strived to remove problems previously associated with balcony systems, including water drainage, water penetration and stagnant water issues.

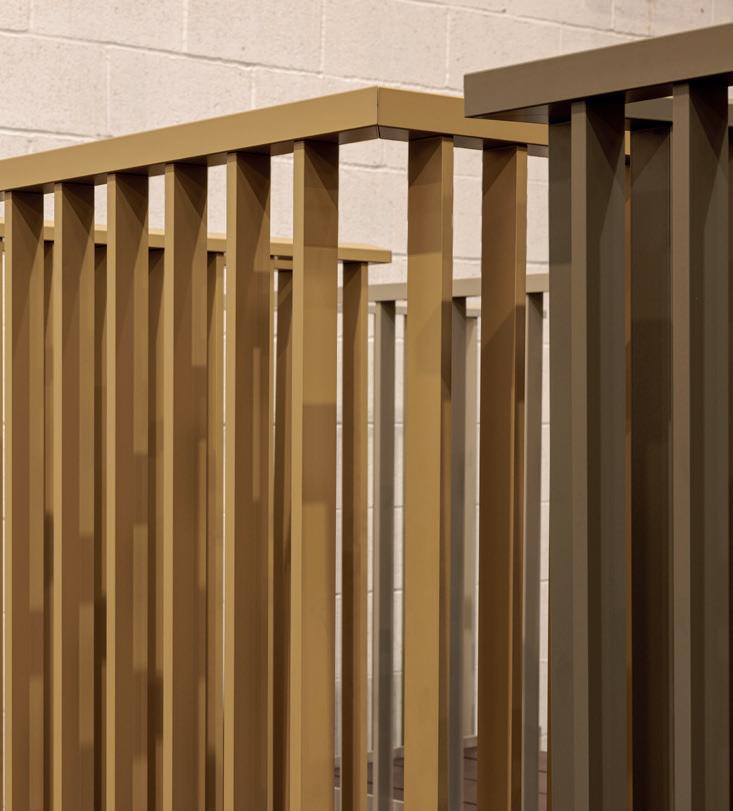
The UK’s brick manufacturing sector is spearheading sustainability efforts and striving for net zero carbon emissions, focusing on the eco-friendly attributes of bricks.


Keith Aldis, CEO of the Brick Development Association (BDA), highlights the industry’s commitment to genuine sustainability.
Bricks are renowned not only for their aesthetic appeal but also for their remarkable sustainability. They are natural, durable, and easily maintained, providing benefits throughout their lifecycle. The porous structure of bricks allows them to store heat efficiently, aiding temperature regulation in buildings. The UK’s brickmaking sector demonstrates sustainability by using local, abundant materials in a domestic supply chain.
Despite the sustainable nature of brick, the UK’s leading brickmakers recognize the challenges posed by carbon emissions and climate change. Members of the BDA are committed to a programme of genuine sustainability and a drive towards net zero targets. For example, Forterra PLC has invested £95m in a new super plant at its Desford site in Leicestershire, which will be capable of producing 180m bricks per year and will significantly reduce the carbon
impact of each brick manufactured on the site compared to its current factory. Similarly, leading brickmaker Ibstock aims to create the world’s first Net Zero brick factory for Scope 1 and 2 emissions.
The BDA is committed to implementing five over-arching policy aims to reduce waste and increase sustainability. These include developing a better understanding of waste generation across the industry, minimising waste produced, and single-use plastic packaging consumed, developing partnerships to cultivate a high level of awareness of waste minimization and management throughout the industry, establishing the contribution that the industry
can make to the circular economy, and protecting the environment by ensuring that the industry is a good steward of the materials it uses.
These aims are fully espoused by all BDA members. Ultimately, responsible brickmakers are passionate about consumers being able to make informed choices about the credentials and provenance of their products. They are relentless in looking for more sustainable ways of working so they can look after the planet for future generations. And they are proud to do so.



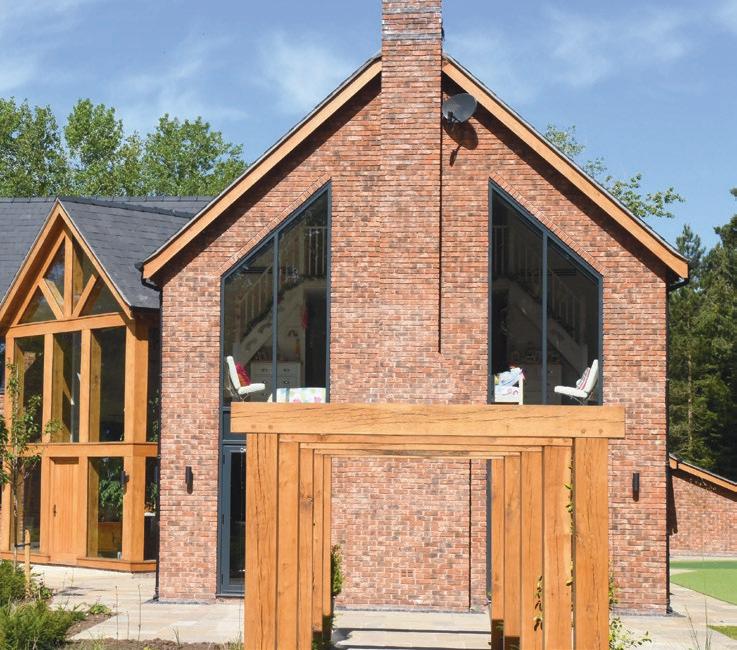
Michelmersh Brick Holdings PLC is excited to release SustainableBrick.com, a bold new initiative that aims to showcase the many benefits of clay brick to specifiers, construction professionals, homeowners and housebuilders.

collectively and collaboratively achieving net zero. Through the products and initiatives showcased throughout the website, it aims to inspire and revolutionise the way sustainable construction practices can be adopted for future generations.
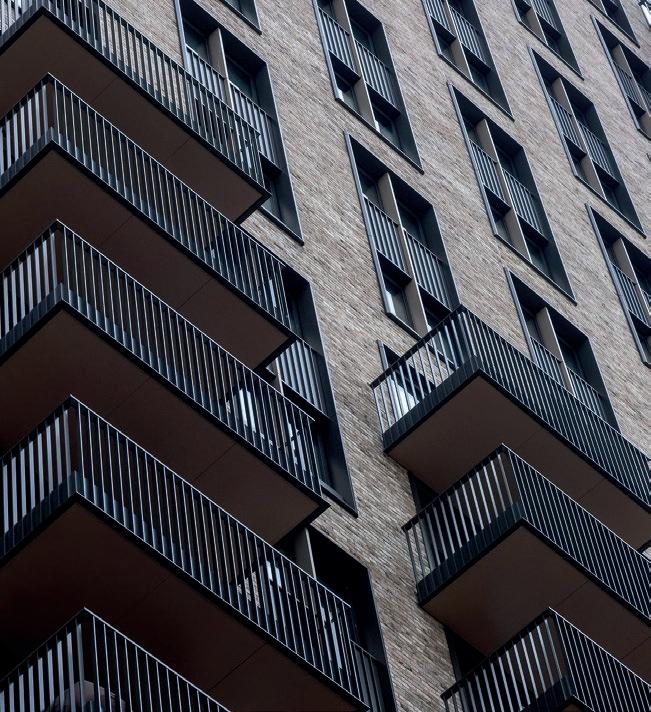
for environmentally conscious construction practices, information and data to make informed decisions. It enables users to make informed decisions and integrate clay brick into their designs, thus contributing to a longer-lasting built environment and in turn a more sustainable future.
This platform aims to reinforce to architectural professionals, the evolution and investment the industry is making towards innovative sustainability related improvements whilst showcasing the sustainable benefits of clay brick.
It also hopes to educate and inform SME’s amongst its peers within the construction industry of the many carbon calculation resources available to aid the sector in
Part of the Wembley Park masterplan, this mixed-use development designed by GRID Architects delivers 396 Build to Rent dwellings for Quintain Living.
The specification of Vandersanden’s Majestic and Luna Taranis bricks responds to the setting of the development and helps visually separate the buildings. Vandersanden’s Majestic brick, which is a light grey with a hint of buff, was selected for the upper part while the darker Luna Taranis brick was chosen for the lower. The colour and texture of these bricks also contrast with the greyer, smoother brick of the existing, neighbouring buildings.
Vandersanden – Enquiry 39
Sustainable Brick’s website serves as a comprehensive hub, providing a wealth of resources, including informative animations, up-to-date news, and in-depth information on why clay brick stands out as a sustainable building material. The platform’s user-friendly interface allows visitors to navigate seamlessly, ensuring a smooth and engaging experience while discovering the advantages of incorporating clay brick into construction projects. By introducing www.sustainablebrick.com, Michelmersh addresses the growing demand

“Our website launch marks a significant milestone in our mission to promote sustainable construction practices,” said Sarah Le Gresley, Innovation Director. “We are dedicated to providing architects, homeowners and industry professionals with the knowledge and resources they need to make environmentally conscious choices. With sustainablebrick.com, we are confident in our ability to educate and inspire sustainable construction, with continued confidence in clay brick.”
Michelmersh Brick Holdings PLC – Enquiry 38
Domus Ventilation’s Solis Air Brick scores an awards hat-trick
Following its success at 2022’s London Construction Awards, the Solis Air Brick™ from Domus Ventilation has added a further two accolades to its collection having recently won the Best External Product at the Housebuilder Product Awards and Innovation of the Year at the Wales Property Awards.
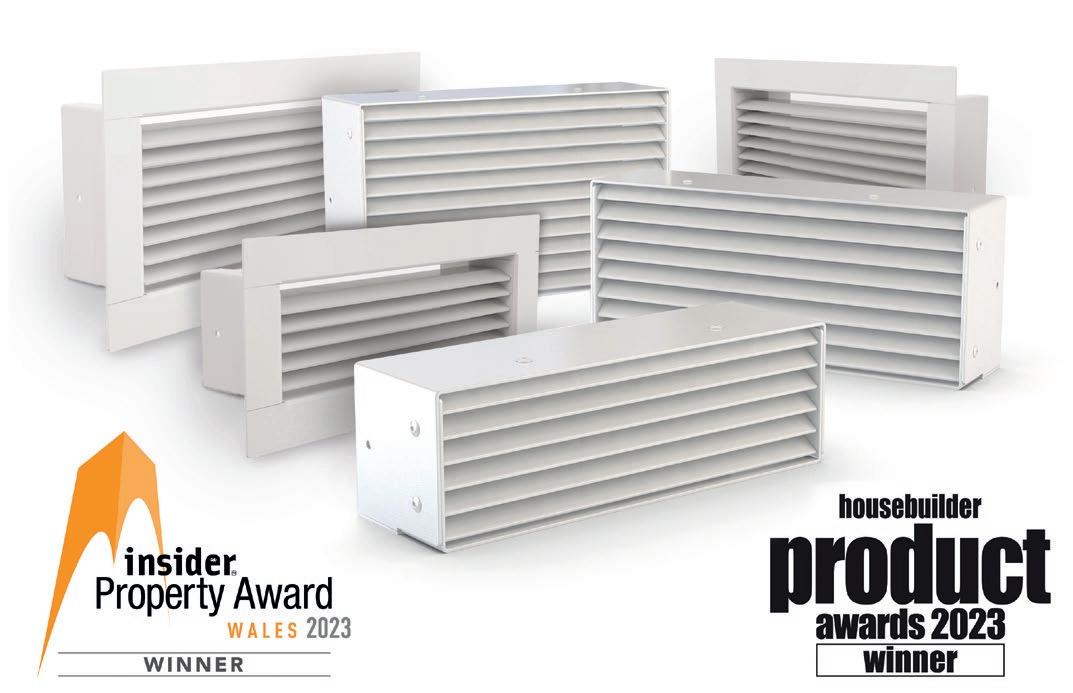
Prior to the Building Regulations revisions, plastic was the standard material when it came to air bricks used as part of a domestic ventilation system. With an increased emphasis on the fire integrity of buildings, Building Regulations Fire Safety Approved Document B was reviewed and changes made relating to the combustibility of materials used in external walls to reduce the risk of fire spread over the wall. Now, ductwork penetrating through an external cavity, including termination, must be noncombustible when installed above
18m in England and 11m in Scotland. Made from 1.5mm galvanized steel (fire class A1) noncombustible material, the Solis Air Brick was one of the first to market that was able to meet these more stringent requirements, and ensure compliance.
The Domus Ventilation Solis Air Brick comes in three sizes: 204x60 single metal air brick, and 220x90 and 220x126 double metal air bricks.
Domus Ventilation – Enquiry 40
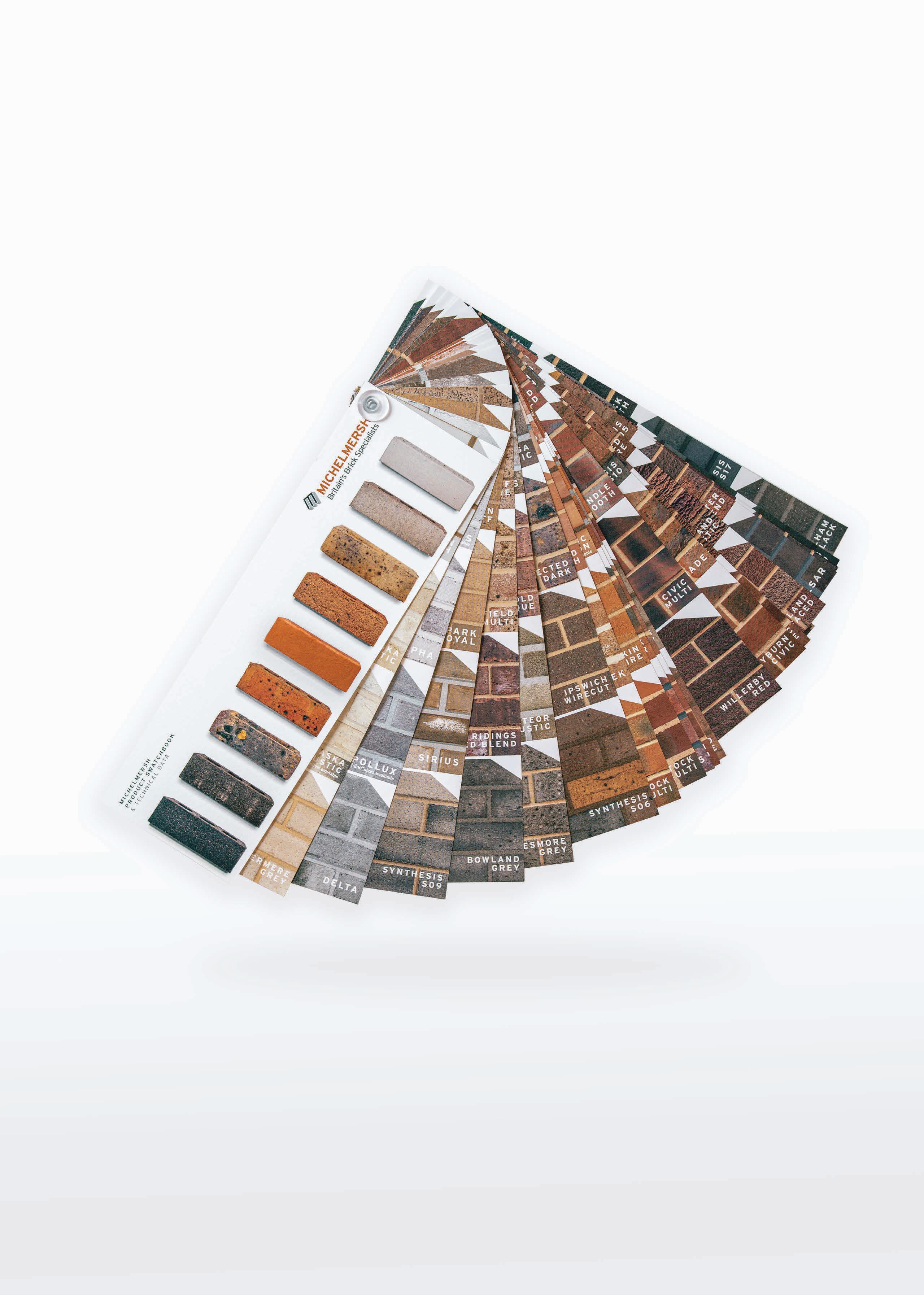

The Grass Concrete range of Betoconcept retaining walls combine reduced noise levels with attractive vertical landscapes. Offering a variety of vertical planting options to increase the overall green envelope of a development.
Wakefield based Grass Concrete Ltd has a line-up of vertical landscaping products known as the Betoconcept range. This proven range brings different shapes and styles to accommodate planting on high or low walls.
The range meets growing demand for both retaining walls that combines reduced noise levels with attractive vertical landscapes, offering a real variety of planting options as an alternative to what would be otherwise dull and un-inspiring structures.
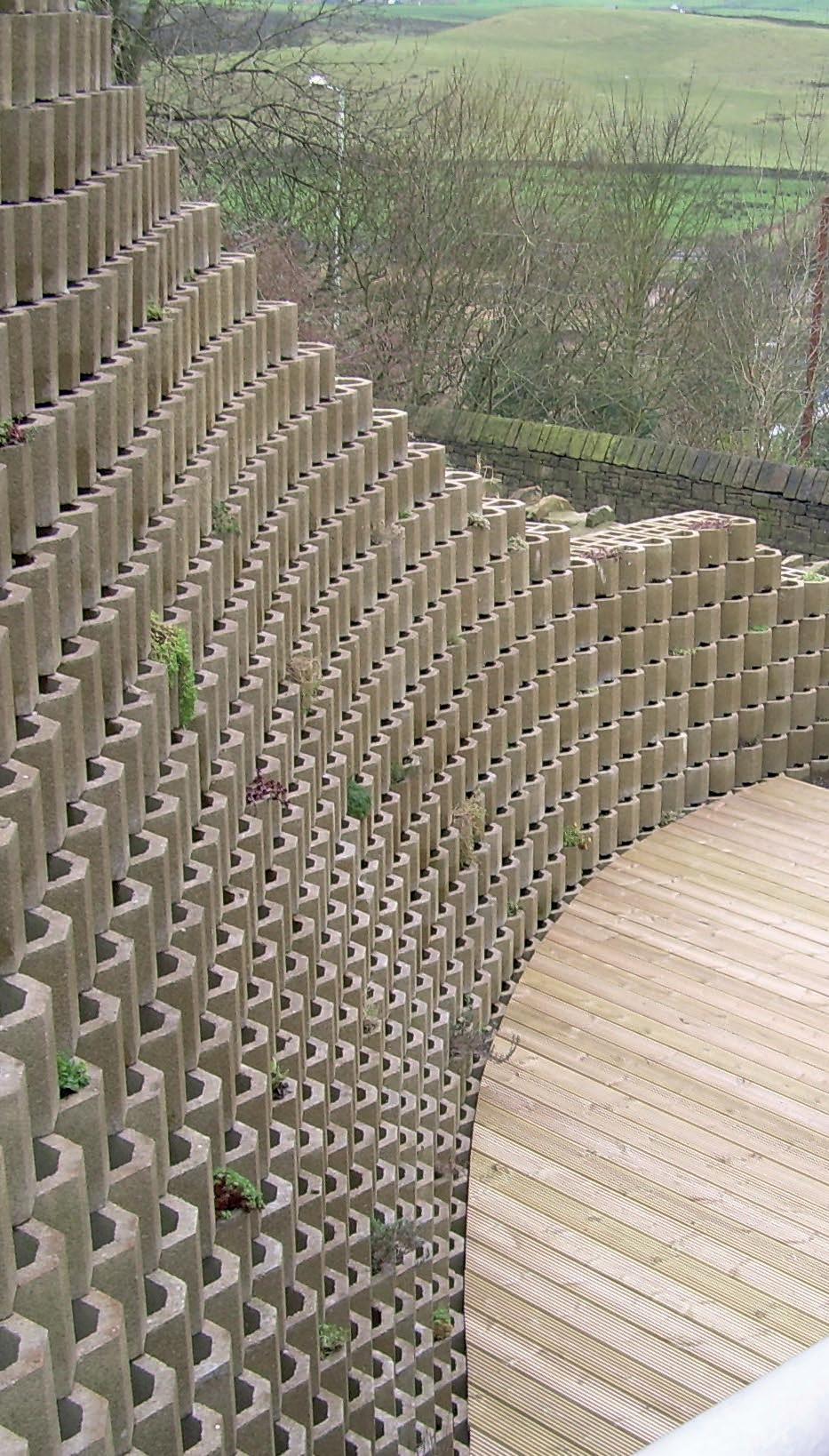
The Betoconcept range brings different shapes and styles to accommodate planting on high or low walls with; Betoatlas, Betoflor, Betotitan, Leromur, Betojar, Betoplus and Betonap products.
Retaining walls on property boundaries or road highways can now feature planting, colour, shape or textured finish.
Easy and quick to construct with a choice of stone-faced finishes. The contemporary colours include natural, buff and red will fit in with a variety of environments and tone with natural landscapes.
With individual interlocking blocks and drybuild interconnectivity the range offers the ability to free-form wall layouts in single or terraced wall format.
These interlocking units enable a quick and easy construction process and can cope with complex curves, ground embankments and weight surcharges with various wall heights right up to 22m with Betotitan blocks
with different types to suit small domestic applications or large infrastructure projects.
The Betoconcept range has interlocking blocks made from high strength machine pressed concrete, offering dry build solutions and noise absorption.
Betoconcept blocks provide adequate soil pockets for all types of plants, shrubs and climbers. Good drainage and water capture with the stepped bank also helps keep landscape maintenance to a minimum.
Using the depth for landscaping means significant growth can benefit both sound suppression and help get quick landscaping results across a wide walled area.








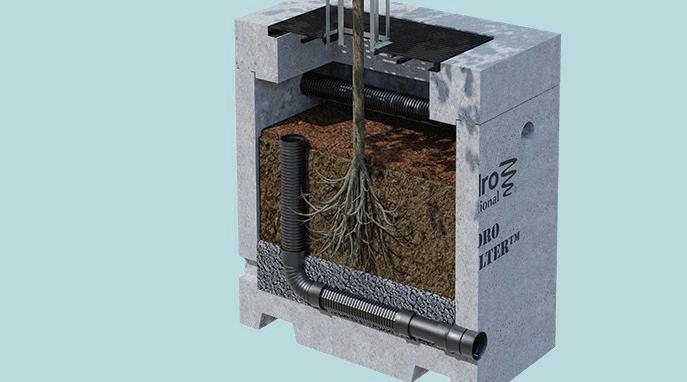





When it comes to transforming the exterior spaces, choosing the right paving solution is essential for both aesthetics and functionality.
Among the plethora of options available, SureSet Resin Systems resin bound paving stands out as a superior choice for external works and hard landscaping. This innovative and versatile paving system offers surplus benefits that can enhance the beauty, durability, and sustainability of any outdoor area. In this article, we will explore the reasons why SureSets resin bound paving is the ultimate choice for outdoor projects.
One of the most significant advantages of SureSet resin bound paving is its aesthetic appeal. Available in a wide range of colours and textures, this paving solution offers endless design possibilities.
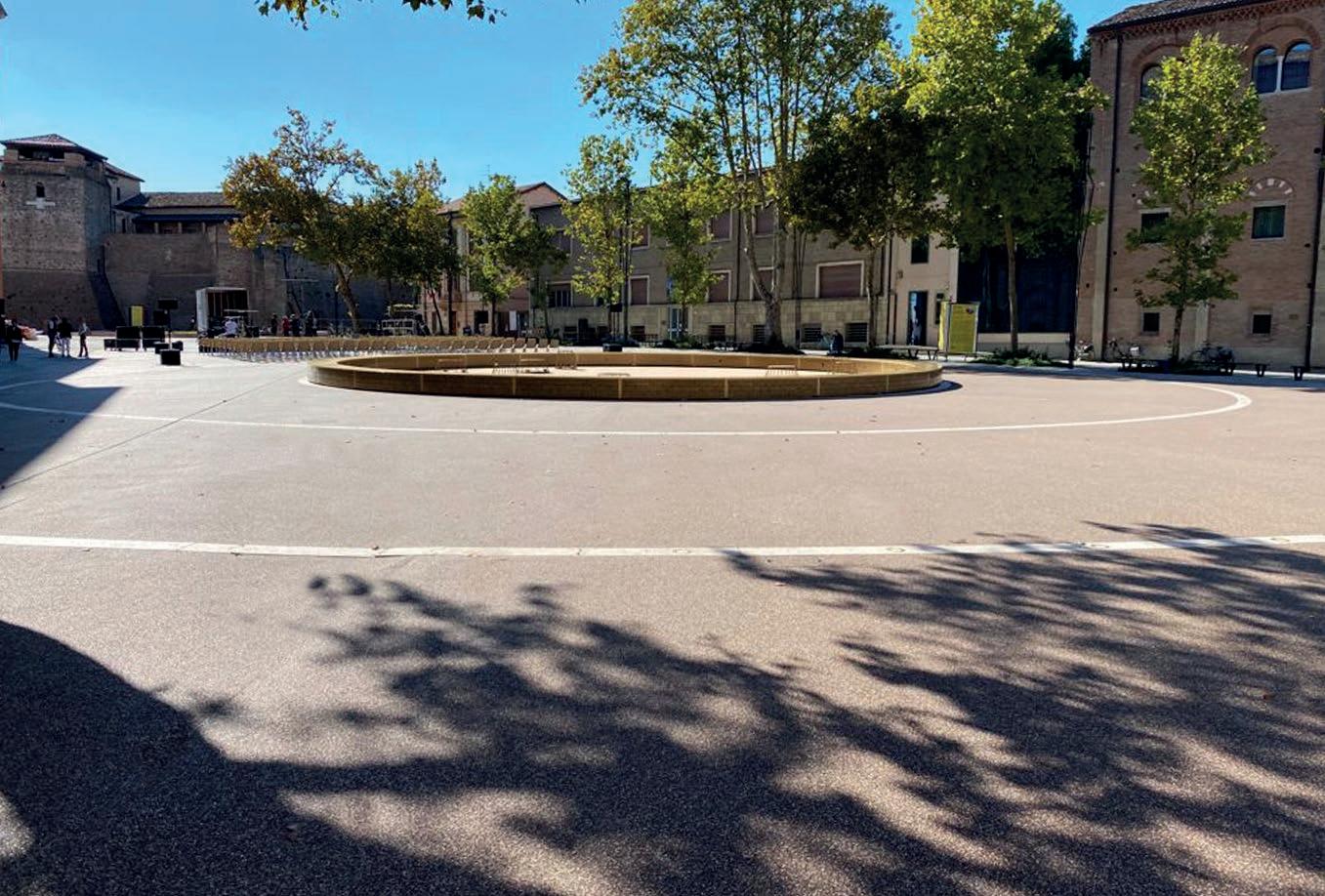
Whether you want a contemporary look or a traditional feel, SureSet can be modified to match your vision perfectly. Its smooth and seamless surface creates a visually stunning finish, making it an ideal choice for various outdoor spaces.
Bond It saves customers from harsh choices
Bond It is making it easier for homeowners and landscaping professionals across the UK to enjoy cleaner patios and hard landscaped areas without resorting to the use of harsh chemicals. It has revamped its Patio Blaster green mould remover with developments including the introduction of new packaging. The new packaging gives the product a fresh, new look and also makes Patio Blaster’s many valuable benefits more accessible and readably understandable. Patio Blaster is biodegradable, anti-bacterial and longlasting. After application, it will protect treated surfaces from the reoccurrence of organic growth for several months.

Bond It – Enquiry 46
SureSet’s resin bound paving is porous, which means it allows water to drain through it naturally. This permeable feature significantly reduces surface water runoff, reducing the risk of flooding and waterlogging. Additionally, the ability to manage rainwater sustainably is becoming increasingly crucial in the face of climate change and urban development. SureSet helps meet sustainable drainage regulations while also promoting eco-friendly practices in your landscaping projects.
SureSet’s resin bound paving is
highly durable and resilient. Its UV-stable resin ensures that the colour remains vibrant even after years of exposure to sunlight. With minimal maintenance, SureSet can last for many years.
SureSet Resin Systems – Enquiry 45
BODPAVE provides the ideal stabilising solution
Barratt Homes Northeast acquired a parcel of derelict land opposite the North Shore Academy on the outskirts of Stockton-on-Tees., with the development comprised of 300 new homes. Care was taken to include sufficient green space area for residents to enjoy.
Several areas around the main swale and service areas, although grassed, needed additional ground stabilisation to avoid the surface becoming rutted or worn. Green-tech has been working with Northeast builders’ merchants, James Burrell Ltd for 17 years, and they came to Green-tech to order 300 square metres of BODPAVE 85, to stabilise the grass top surface.
BODPAVE is an interlocking, porous, cellular plastic paving grid system used as an effective ground reinforcement solution, that can be backfilled with either gravel, hardcore or a soil/ grass mix. The design of the units resists lateral movement yet allows for expansion and contraction.

It is an ideal base for sown grass, as the units both stabilise the ground and protect the roots, allowing the grass to grow through the cells and rendering the units practically invisible over time, especially if the green colourway is used. BODPAVE is made in the UK from UV stabilised. 100% recycled waste plastic.
Green-tech Ltd – Enquiry 47


Brett Landscaping has supported Viriditas Garden Design Studio by donating materials to help create an environmentally friendly RHS show garden.
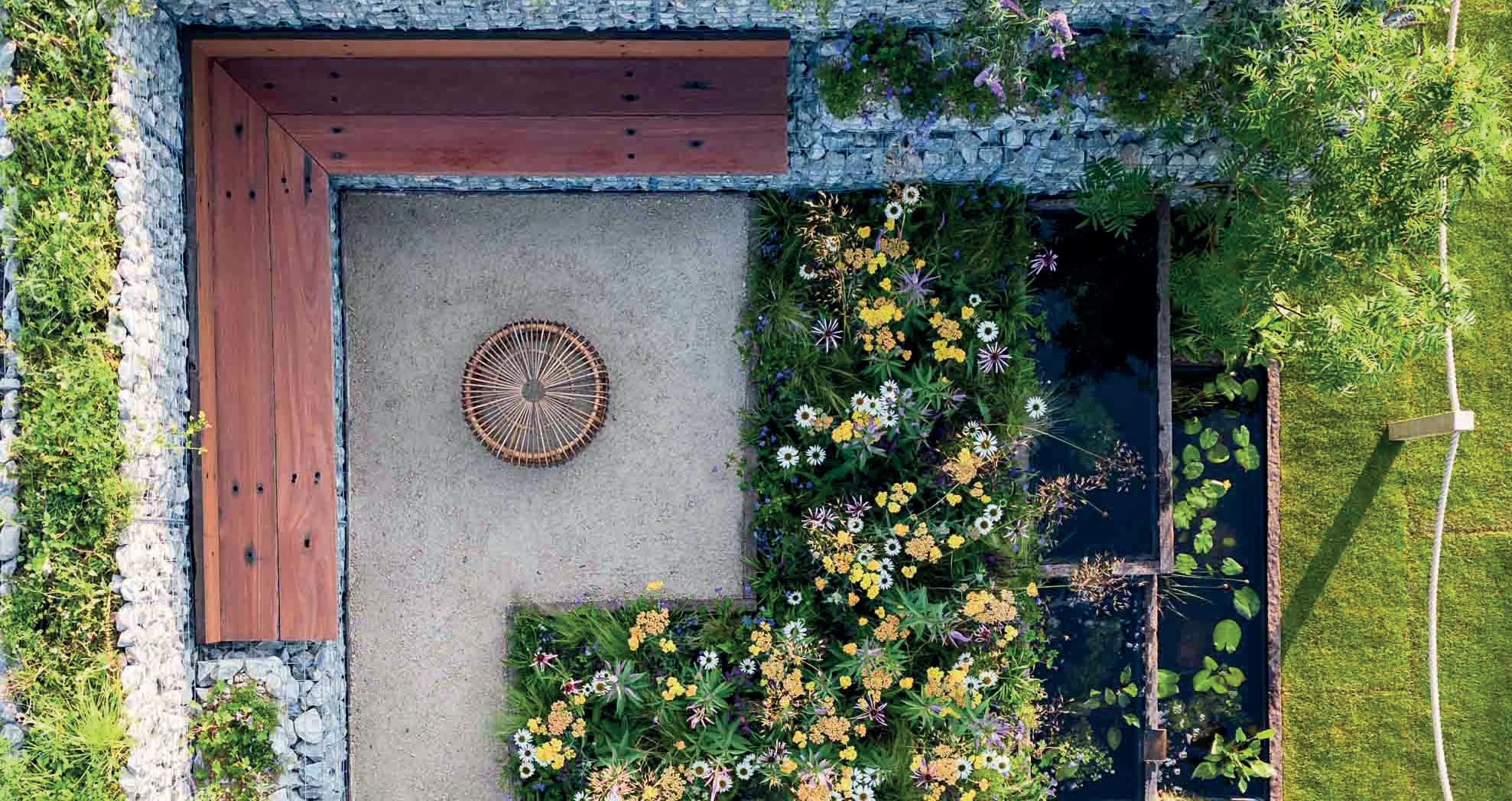
Brett, leading independent provider of landscaping materials, donated Limestone and Buff Gravel for gabion walls for Viriditas’ ‘Nurturing nature in the city’ garden at RHS Hampton Court Palace.
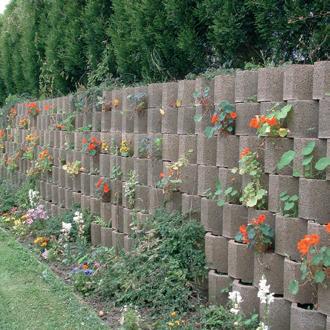
The studio showcased their designs at the highly anticipated RHS Hampton Court Palace Garden Festival. With the garden show attracting approximately 140,000 visitors annually, Viriditas recognised the significance of choosing the right quarry to provide the necessary stone for their gabion walls. They opted for Brett Limestone; known for its versatility, durability, and natural beauty.
Seeking to incorporate rough-hewn offcuts that would otherwise go to waste or be processed into aggregate, the decision to opt for Brett’s Limestone aligns perfectly with their commitment to sustainable practices.
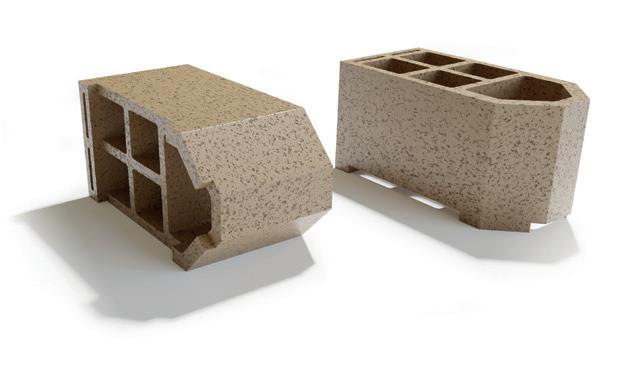
Caroline Clayton, Creative Director at Viriditas, said: “We are thrilled to be creating a show garden at Hampton Court Flower Show this year.
Finding the right quarry to supply the stone for our gabion walls was crucial, and we were immediately drawn to Brett’s honey coloured limestone. Their support allowed us to bring our wild garden vision to life.” The exhibition extends beyond the show garden itself. Following the conclusion of the festival, the garden will be relocated to an inner-city sixth form school in Camden. By donating the garden to the school, Viriditas, along with Brett, are contributing to creating a green and inspiring learning environment for the students.
Brett Landscaping –Enquiry 48


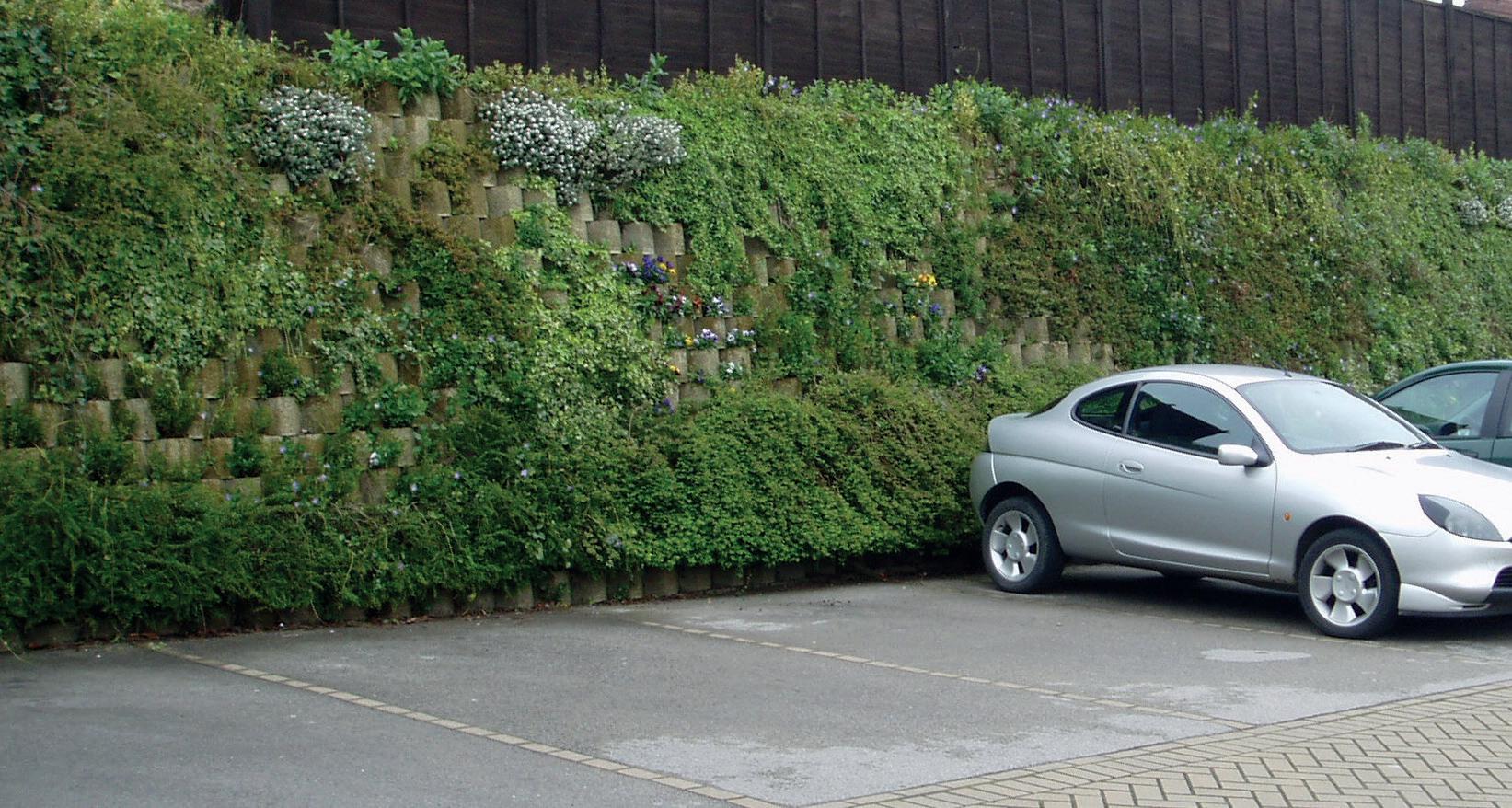
This year sees GEZE UK celebrate another milestone in the company’s history – 35 years in business, and in thattime the company has grown and developed hugely.

Formed in 1988, GEZE UKwas the second subsidiary to be established by German parent company, GEZE GmbH, following GEZE France. Based in Chelmsford, Essex, the company started trading mainly in the distribution of door closer products.
Recognising a gap in the UK market, a new division was set up in 1997, in Tamworth, Staffordshire to concentrate on the provision of complete automatic door solutions from design to installation and including technical advice and guidance on building regulations.
By 2003, GEZE UK had outgrown the Chelmsford office and the decision was taken
Balancing fire safety with aesthetics, Pyroguard Protect fire safety glass and the minimalistic Jansen steel framing profile was the system of choice for a new office development on Dublin’s iconic Fitzwilliam Street Lower.

Carefully balancing safety with aesthetics, a combination of Pyroguard Protect fire safety glass in classifications EI60 and EI90 were specified alongside Jansen’s steel system for doorsets and screens, providing 60 and 90 minutes fire performance respectively. As well as fire protection, Pyroguard’s products can also offer a range of other qualities, which proved valuable on this project.
Pyroguard – Enquiry 51
to merge it and the Tamworth operation into new purpose-built premises at Fradley Park in Lichfield, Staffordshire. In 2008 the first service office was set up followed by a further 6 offices throughout the UK. The Scottish office, near Glasgow, is a full service provider for the Scottish market, dedicated to the specification, installation and service of automatic doors.
Kaz Spiewakowski, MD of GEZE UK, said “During my 10 years at GEZE UK I have seen many changes and challenges including Brexit, the Covid pandemic and a recent
cyber-attack. As a company we have shown fantastic resilience and the ability to all pull together in difficult circumstances. From a handful of staff in the early days to over 250 today, the company would not have developed as it has without their expertise, determination and dedication.”
GEZE UK – Enquiry 50
Altro, the leading flooring and walling manufacturer, has appointed David Lever as Sustainability Manager, based at the company’s Letchworth headquarters and working globally across the business.

With a career background in environmental compliance, and most recently working as Environmental and Sustainability Lead at a major materials manufacturer, David is passionate about the difference he can make working with Altro. “We are in really interesting times – there has never been this level of focus and financial backing across industry on a global basis to drive sustainability forward. Altro is a unique company with a great culture and is committed to ambitious targets for sustainability. This is the role I’ve always wanted – sustainability as the sole focus, not a side story.
“It’s always interesting too, as the focus and investment across industry in sustainability means there is always something new. Businesses need to be self-aware and agile to meet the developing demands of industry, governments and NGOs. We have a responsibility to manage our own impacts, personally and within our business, but we also have such amazing opportunities to help our customers do that too, with the products we make now and the ones we develop in the future.”
Altro – Enquiry 52
The Encon Group has strengthened its passive fire protection team with the appointment of Chelsea Campbell as new Regional Fire Protection Manager for London and the South East.
Chelsea joins with over 10 years’ experience in the construction industry, having previously worked with major brands in account management.
She also brings considerable experience in fire protection, working closely with customers, installers and various other stakeholders to develop the primacy of fire protection within construction.
Chelsea plans to use her knowledge and experience to support Encon’s branches and specialist fire protection teams in the region, helping to strengthen awareness and competence in an important area for our industry.

Chelsea comments: “I want to create significant impact and drive culture change within the market, putting fire protection top of mind. It’s important that customers have the knowledge and courage to ask the right questions around fire protection and building industry professionals feel like they can answer these important questions, or at least know who to call to find out.
Encon – Enquiry 53
Senior raises the bar at landmark residential scheme
Senior Architectural Systems’ award-winning PURe® aluminium windows and doors have been widely used across the new Perry Barr residential development in Birmingham, which is one of the city’s largest ever housing and regeneration projects.

Senior’s low U-value PURe® aluminium systems were specified for three of the four plots that comprise the first phase of the development that is located on the site of the former Birmingham City University (BCU) Teaching Campus.

The contract has seen Senior work with two separate project teams, collaborating with main contractor Vinci and fabricator partner Duplus Architectural Systems on plot 7, and with Wilmott Dixon and Acorn Aluminium on plots 8 and 9.
Senior’s thermally-enhanced PURe® aluminium tilt and turn windows and PURe® SLIDE patio doors were also installed to the 430 individual apartments that have been constructed by Willmott Dixon across the four and six storey buildings known as plots 8 and 9. This part of the Perry Barr housing development utilised MMC and off-site manufacturing elements such as light gauge steel frame, brick slip façades, pre-manufactured balconies and balustrades, and bathroom pods.
Senior’s unique PURe® aluminium system features a highly-efficient expanded polyurethane (PUR) thermal barrier.
Senior Architectural Systems – Enquiry 55
As one of the pioneers of energy-efficient aluminium windows and doors, Senior Architectural Systems, the UK’s largest privately owned systems house, can now offer customers a range of fenestration solutions that utilise Hydro low carbon recycled aluminium.
Senior’s full range of products, including the company’s patented low U-value PURe® system, can now be extruded using Hydro low carbon recycled aluminium made from post-consumer scrap materials. As this aluminium is predominantly produced in the UK, its lower carbon footprint made it the perfect choice for Senior who also manufacturers its full suite of aluminium windows, doors, and curtain wall systems at its dedicated facilities in South Yorkshire.
Senior Architectural Systems – Enquiry 54
Available from Parkside, Ethical Stone
Terrazzo is a low impact terrazzo tile that’s made in Manchester using repurposed brick, natural British stones and low carbon cement.
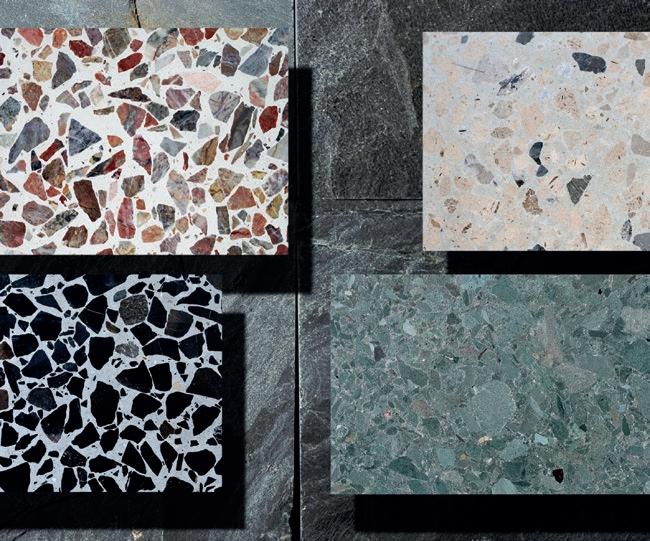
In a process that sees stone waste collected from factories or sites across the UK and turned into new premium floor tiles, Ethical Stone Terrazzo is a British made terrazzo that supports UK industry in producing low carbon materials. Available through Parkside, it can transform commercial interiors with an unmistakable terrazzo floor that offers significantly lower CO2 emissions. Ethical Stone also uses a low carbon alternative to traditional Ordinary Portland Cement (OPC).
Parkside – Enquiry 56
GEZE has launched Revo.PRIME a new premium solution for revolving doors.

transparency creating a light and airy entrance. The Revo.PRIME is environmentally friendly as well, the operator saves up to 30 per cent in energy compared with its predecessor models which is achieved through the drive unit’s reduced power consumption.
Another benefit of the Revo.PRIME is its improved running performance. The brushless direct current motor (BLDC) with 1,000 Nm torque and the enlarged diameter of the door system, up to 3,800mm, ensures ease of access and meets the demands of today’s architects and designers.
Available in 3 or 4 leaf versions and in a choice of gold, silver and black the Revo. PRIME can be networked to building automation systems via BACnet.
The new operator boasts an exceptionally low canopy height, narrow profile systems and an improved running performance.
Providing maximum transparency the Revo.PRIME is perfect for creating beautiful entrances and is especially suited for hotels and offices or any building where
a statement entrance is required. With its class leading canopy height of just 75mm which houses the automation it ensures the minimal aesthetic whilst achieving excellent technical functionality.
In addition the narrow profiles of just 60mm on the door leaf and side panel create a visually appealing entrance and increased
Andy Howland, Sales and Marketing Director of GEZE UK, said “The Revo.PRIME is an impressive edition to our range of automatic operators and one that is sure to delight architects and specifiers giving them the freedom to design stunning entrances.”
GEZE UK– Enquiry 57
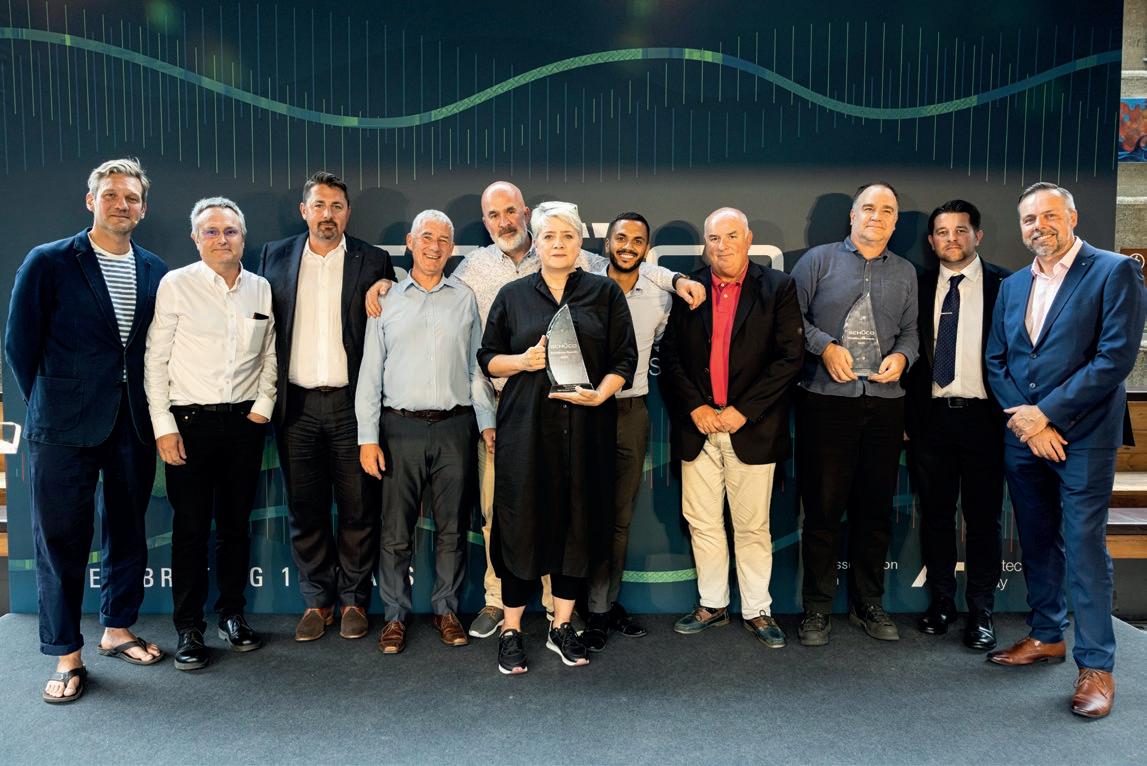
Schüco UK & Ireland is delighted to announce the winners of its renowned Excellence Awards.
The special anniversary event was held on the famous Cutty Sark in Southeast London, preceded by a river cruise along the Thames where guests were greeted by the raising of Tower Bridge. For the fourth successive year, the awards were presented by architectural designer and television presenter, Charlie Luxton.
Held in association with Architecture Today, the event is an established part of the industry awards calendar and this year, attracted its highest number of entries to date.
The awards celebrate the innovation and close collaboration between design teams and contractors that successful, high-calibre building projects demand. Judging is guided by four key criteria: creativity, innovation, technical skill and creative collaboration for each of the categories, with one Overall Winner announced.
For 2023, that honour went to Bath Schools of Art and Design at Bath Spa University by architects Grimshaw, in collaboration with
specialist contractor Structura.
The project, which also took home the awards for best education building and sustainability, was part of the repurposing of the Farrell/ Grimshaw factory for Herman Miller, originally completed in 1976.
It was purchased in 2016 by Bath Spa University to house the Bath Schools of Art and Design. The building sits within the World Heritage Site of Bath and was listed Grade II in 2013.
Circularity was at the core of the building’s restoration. Its modular façade system was refurbished with Schüco curtain walling and doors used to upgrade the building envelope, vastly improving its performance and longevity.
Schüco – Enquiry 58
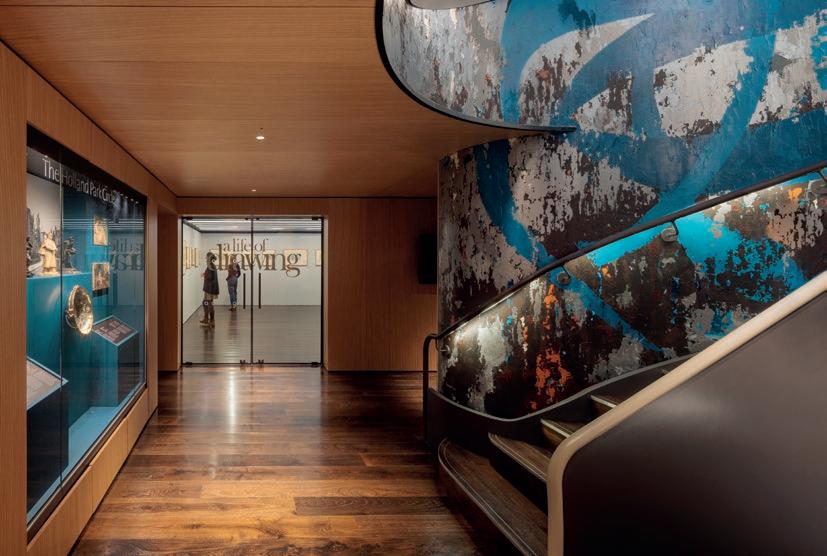
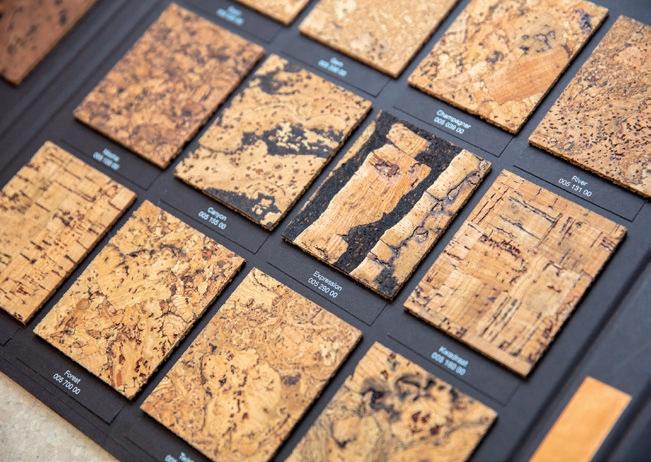
Restoring and adapting existing buildings forms an important part of designing and building in a more sustainable way.
Architects BDP restored and adapted the historic Leighton House to meet the needs of a modern-day museum. The use of highquality design and materials throughout includes Junckers Black Oak Boulevard flooring, fitted over underfloor heating. Specified for its rich, dark tones the floor forms a warm backdrop to several areas in the building. Junckers solid hardwood flooring, naturally low in embodied carbon, holds EPDs, FSC®, PEFC TM and Indoor Climate certification as well as a BRE Green Guide rating of A+.
Junckers – Enquiry 59
Horses for courses with IVC Commercial
A Mapei Mapefloor Resin Flooring System has been installed as part of a stunning transformation of the previously derelict Newark Works in Bath Quays’ new business district.
Newark Works was designed by Bristolbased Ferguson Mann Architects and delivered by main contractor, BAM Construction.
Installed by Craftsman Flooring, the seamless grey toned resin floor finish was chosen to provide an exceptionally durable surface, whilst complementing the building’s
industrial fabric and contemporary interior design. To maintain its industrial feel, Mapei recommended its highly durable Mapefloor Resin Flooring System in a pale grey colour tone, RAL 7035.
Throughout the project, Mapei’s technical team provided onsite advice on preparation and application, including guidance on crack repairs to the original screed, and mixing and installation of the resin.
The specification included Mapei Eporip – a two-component solvent-free epoxy used to repair cracks within the subfloor – and the Mapefloor System which comprised: Mapefloor I 302 SL – a two-component epoxy formulation; Mapecolor Paste colouring system and Mapefloor Finish 58 W – the top layer surface which provides additional resistance to wear, abrasion and chemicals, creating an easy care, highlydurable surface.
Mapei – Enquiry 60
Forbo helps create inspirational student accommodation
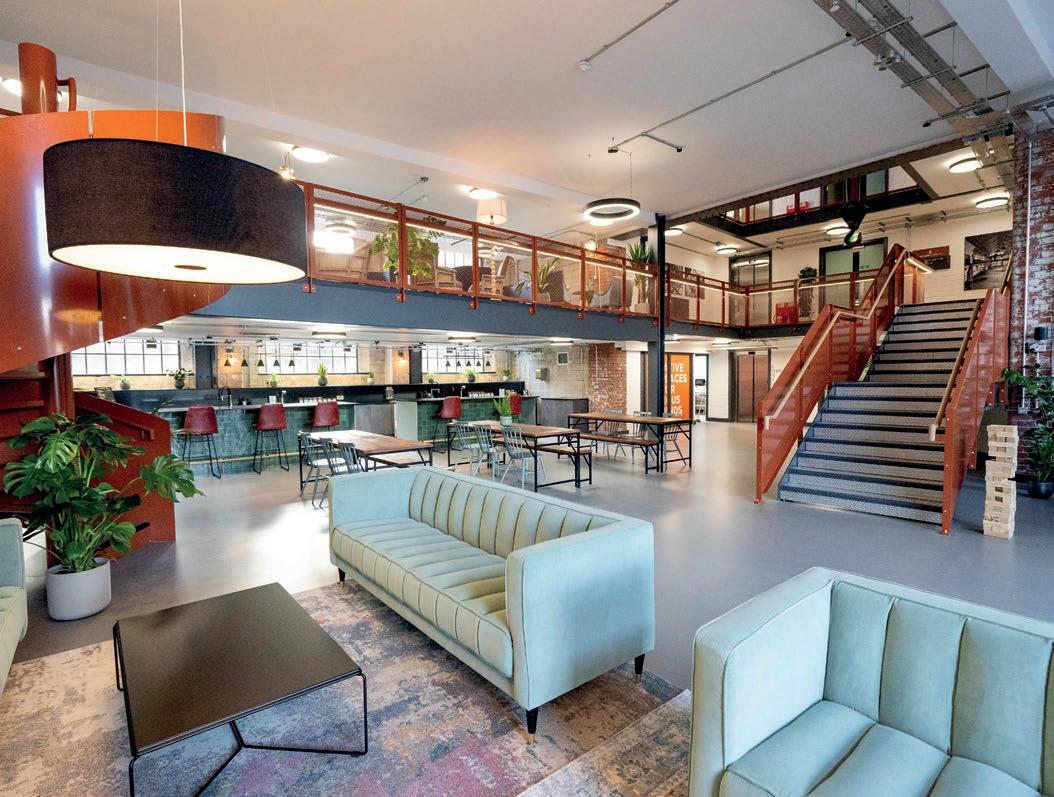
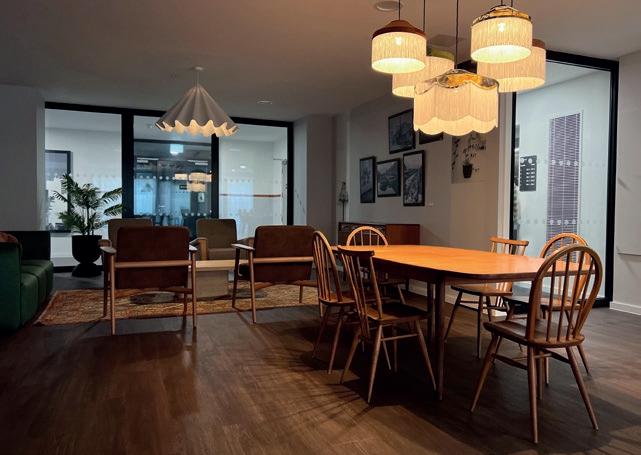
IVC Commercial Carpet Tiles and Luxury Vinyl Tiles are bringing warmth and creating zones at the Holborn offices of the British Horseracing Authority. A range of Belgian made Carpet Tiles, Luxury Vinyl Tiles and Loose Lay Luxury Vinyl Tiles from IVC Commercial are helping to define zones and add a layer of warmth within the open plan offices of the British Horseracing Authority (BHA).
Specified by Think Inside, a workplace design and build specialist, the flooring layout reflects the interior’s angular architecture. Working areas and meeting rooms take full advantage of the comfort of IVC Commercial Carpet Tiles.

Granorte’s cork products have long been desired and used in high-end interior design projects across Europe. Now with an improved service, UK homes and business can enjoy a closer connection to some of the world’s finest cork products. With a hugely impressive choice of cork floors and walls, as well as design objects that are all made in-house in Portugal, Granorte is one of the world’s finest cork product producers. Its innovation and excellence has seen it receive design industry awards and recognition across the world. Thanks to the efforts of a dedicated UK subsidiary, Granorte floors and walls are now easier than ever to choose for homes and businesses.
Archwood House, a new purpose-built student accommodation scheme in Peckham, was commissioned by the University of the Arts London (UAL) to house its students. Tasked with creating proactive and forward-thinking spaces for residents to live and study in, architects Nelson and Long specified an array of solutions from Forbo Flooring Systems’ contemporary portfolio to make this happen. Forbo’s Coral entrance flooring, Allura Luxury Vinyl Tiles (LVT), Tessera carpet tiles, Eternal de Luxe Decibel general purpose vinyl and Surestep and Safestep safety floor coverings were all installed throughout the building. Nelson and Long created spaces which were flexible and would allow residents to flourish in their surroundings.
Forbo Flooring Systems – Enquiry 63

