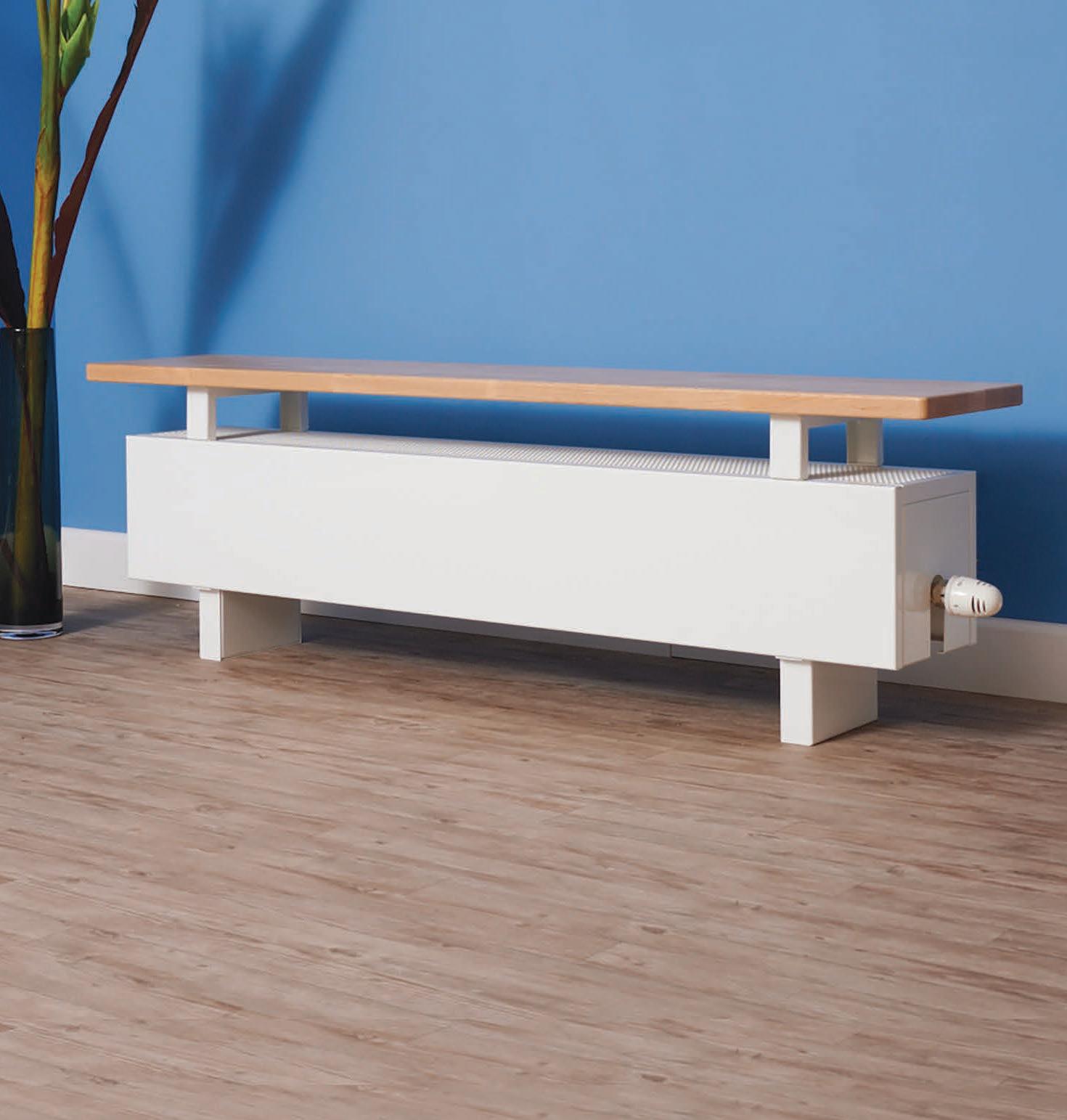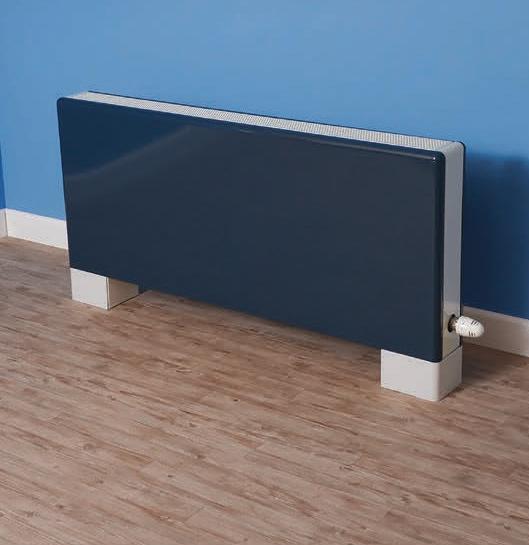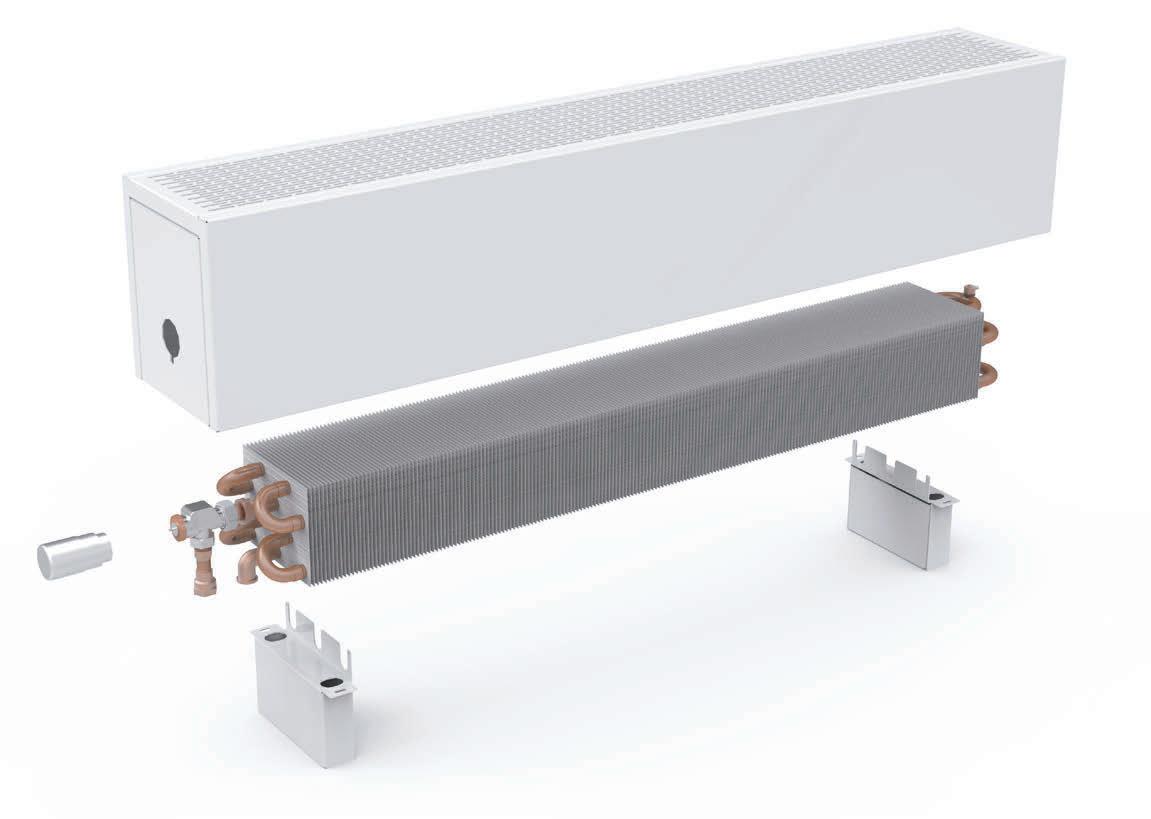

















Think sash windows aren’t practical or affordable for new-build and refurb?


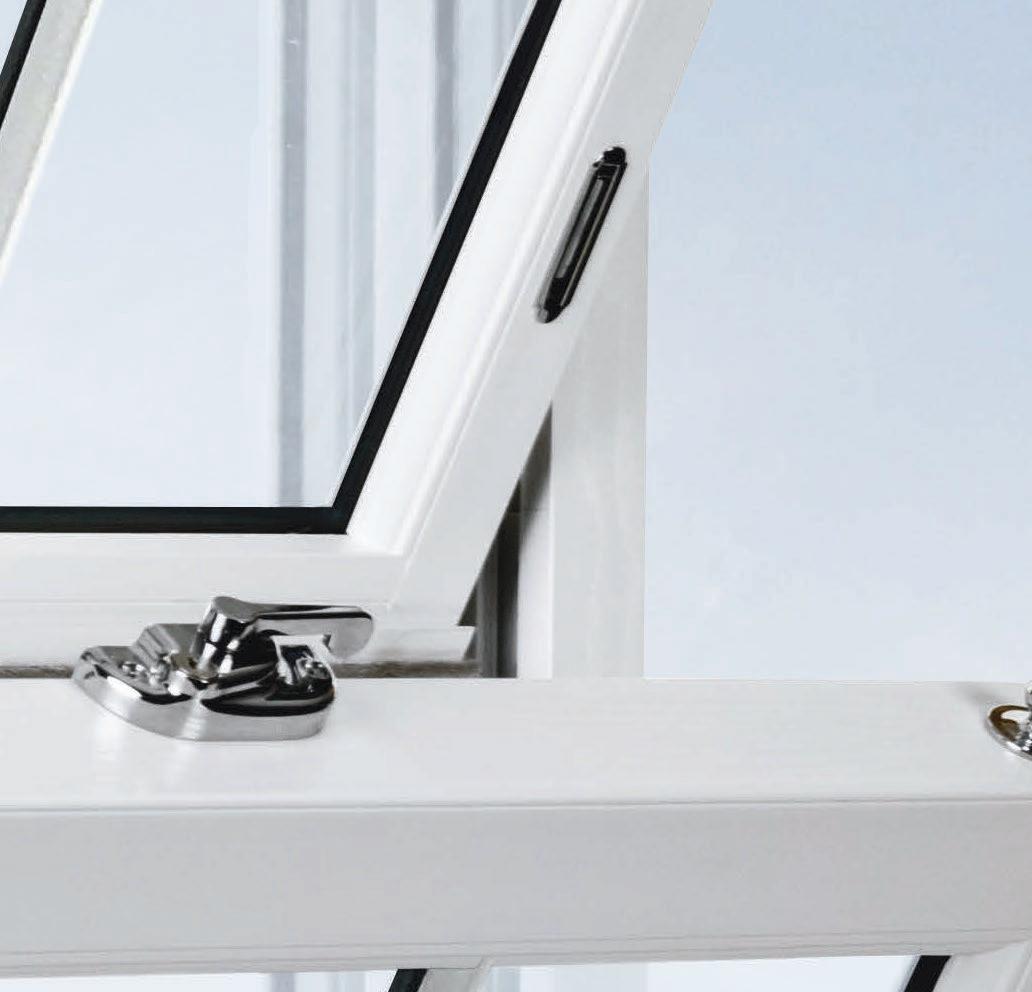




Think again. ECOSlide PVCu sash windows offer vintage kerb appeal and outstanding thermal performance. Combining authentic timberlook aesthetics with the convenience and costs of PVC, A+ rated ECOSlide is a perfect fit for new-build and refurb work around the country.
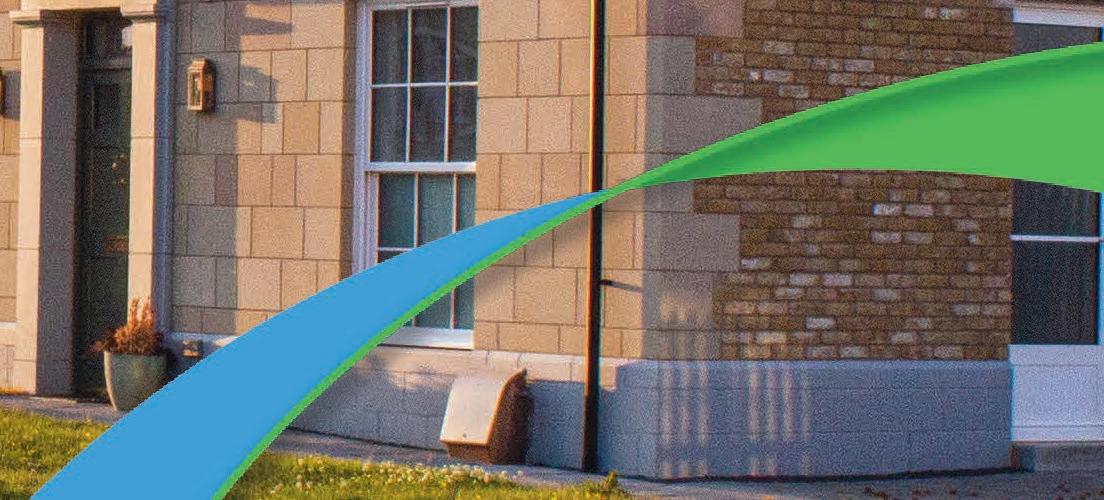

Why ECOSlide?


A+ rated energy efficiency
U Values to 1.4


From Europe’s largest sash window manufacturer










Toughened glass as standard High-security features including anti-jemmy bar



Part L & F compliant
Enquiry 1
Interested in learning more?
Call 01269 846200 or visit victoriansliders.co.ukay
The Construction Products Association’s latest State of Trade Survey for 2023 Q2 showed a continued split in performance in construction product manufacturing industry.
Heavy side manufacturers’ sales decreased for a fourth consecutive quarter whereas sales from light side producers registered another quarterly increase, adding to a run of growth that began in 2020 Q3.
Encouragingly, the Q2 survey highlighted that cost inflation now appears to be abating, with both the heavy side and light side recording the lowest net balances in three years.
Rebecca Larkin, CPA Head of Construction Research said: “The mixed fortunes for heavy side and light side sales growth perfectly illustrates the areas of strength and weakness that are appearing in construction right now.
“Heavy side sales have no doubt been hindered by the sharp slowdown in new house building and hold-ups in starting large new build commercial and factories projects.
“Weak economic growth, two years of rapid cost inflation since projects were first given the go-ahead and uncertainty in the housing market following the Bank of England’s steep path of interest rate rises combine with the declines in new orders in these sectors at the start of the year to constrain demand for the heavy side products that are used for early and structural works.
“Conversely, interior refurbishments of offices and retail, as well as public sector energy efficiency retrofit, are in full swing and are driving demand for light side products.
“In this quarter’s survey there were clear signs that input cost inflation is slowing, particularly in terms of fuel and energy costs, which should provide some relief for manufacturers who have experienced two years of elevated cost pressures on all fronts. Tellingly, however, around two-thirds of producers –both heavy side and light side – cited demand as the biggest potential constraint on activity this year, highlighting that economic uncertainty remains a dark cloud on the horizon.”
Howells Patent Glazing, experts since 1973 in manufacturing, supply and installation of unique roof glazing systems for the private, public and commercial sectors.


• Northlights, double and single pitch rooflights, patent glazing, canopies, vents & guttering


• Auto CAD drawings

• U values of 0.4w/m2 (under specialist conditions)
• Weather tightness tested to current British standards

• Quality assurance to ISO 9001:2015



• Members of council for aluminium in building
• Railway stations, shopping centres, schools, heritage buildings, industrial & commercial buildings, together with domestic applications, swimming pools and conservatories

• Prebuilt range rooflights, 14 day turnaround



Abloy UK discusses the importance of compliant access control specification for fire doors and emergency exits, and how getting it right can mean the difference between life and death.











The Abloy Academy offers free courses to help educate on specifying compliant solutions, offering skills and knowledge to ensure maximum safety and security while helping save lives in an emergency.




See pages 20-21 for more information.

- 4

Over 100,000 homes held up due to defective EU laws will be unblocked between now and 2030, delivering an estimated £18 billion boost to the economy, the government has claimed.
Currently, legacy EU laws on nutrient neutrality are blocking the delivery of new homes, including cases where planning permission has already been granted.
Nutrients entering our rivers are a real problem, but the contribution made by new homes is very small. These laws which originate from Brussels put a block on new homes in certain areas - taking away control over what is built, and when, from local people.
Through an amendment to the Levelling Up and Regeneration Bill, the Government will do away with this red tape and allow for the delivery of more than 100,000 new homes desperately needed by local communities. Thanks to the government’s action, it is expected that developers could begin construction on these homes in a matter of months.
The move comes alongside new environmental measures that will tackle pollution at source and restore habitats, says the government.
Although welcomed, the decision has also sparked concern about the short-term impact in particular. Cllr Darren Rodwell, environment spokesperson for the LGA said: “Thousands of new homes are on hold due to river pollution and
water level concerns so we are pleased that the Government has acted on our calls for urgent action and funding to address pollution at source.
“However, short-term local solutions are still needed to address environmental concerns about river pollution. Councils are calling for a doubling down on long-term action to protect rivers by focusing reducing pollution at source.
“Councils want to work together with government, agencies, developers and the agricultural sector to find ways address pollution locally so homes can be built, while doing everything possible to reduce pollution at source and maintain safe water level.”
Sam Rees, Senior Public Affairs Officer at RICS, said the amendment in the Levelling-Up Bill provides and should help tackle planning backlogs - something RICS members have repeatedly referenced as a barrier in creating new homes.
“Overcoming these existing bottlenecks is crucial for meeting housebuilding targets, although we recognise that this cannot come at the detriment of the environment,” he continued.
“The UK needs further investment towards mitigation and treatment works in our waterways, as well as a push to build greener, more energy-efficient homes that significantly limits resulting pollution.”

Executive Chairman of the Home Builders Federation, Stewart Baseley said the announcement has the potential to unlock housing delivery across the country. He maintained that housebuilding has been blocked despite wide acknowledgement that occupants of new homes are responsible for only a tiny fraction of the wastewater finding its ways into rivers and streams.
“The industry is eager to play its part in delivering mitigation and protecting our waterways,” he added “We look forward to engaging with government on the right way to do so, now that ministers are acting upon the arguments that builders both large and small have been making for so long.
“With some areas having been blighted for four years, the prospect of a swift resolution will be much-needed good news for companies on the verge of going out of business, their employees and for households most affected by housing affordability pressures.
“Builders will be able to bring forward otherwise stalled investment in communities and get spades in the ground so we need Parliament to get this solution onto the statute book.”
changing rooms of the lido at Cleveland Pools, a Grade II* listed building that had been on the Buildings at Risk register. All buildings materials for the £6.5 million renovation by main contractor Beard Construction had to be brought on a pontoon pushed by a barge up the River Avon to a purpose-built jetty on the site to minimise disruption to the surrounding residential areas during construction work.
Built in 1815, the river-fed Georgian lido in the World Heritage Site of Bath closed in 1984 due to competition from the newly opened indoor Bath Sports and Leisure Centre. More than 20 years after it was abandoned, it is now reopening to the public as a 25m swimming pool, children’s splash area, pavilion and café after an 18-year community campaign.
Architects Donald Insall Associates were commissioned by the Cleveland Pools Trust in 2015 to undertake condition surveys and compile a Conservation Management Plan as part of the application for a Heritage Lottery Fund grant.

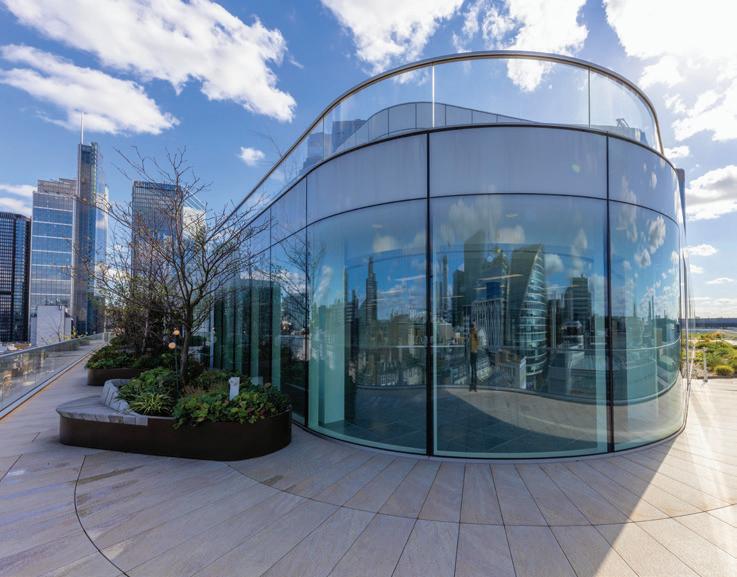
9 in 10 architects are going above and beyond the minimum requirements for tackling overheating in new homes, as developers seek to protect residents against extreme heatwaves, according to a new study by glassmaker Pilkington UK.

The manufacturer polled 100 architects* 12 months on from the introduction of Part O building regulations, which laid out stricter measures for new homes to minimise their risk of overheating.
Encouragingly, only 9% admitted to just meeting the new regulations’ minimum requirements. The study suggested developer demand was among the factors motivating architects.
Almost a third (32%) of respondents said extreme heatwaves, prompting greater interest in overheating from developers for occupant wellbeing, would be the biggest factor to influence greater measures for combatting overheating in new homes over the next five years.
Muyiwa Oki, the youngest-ever and first Black president in the institute’s 189-year history, has spoken about his priorities.
Muyiwa Oki, the new President of the Royal Institute of British Architects (RIBA), has used his first day in office (1 September) to say that architecture “must go further and faster on innovation and change, considering the scale and complexity of the challenges in society.”
Oki, the youngest-ever (32) and first Black president in the institute’s 189-year history, said “a fundamental shift” is needed for the architectural profession to “demonstrate its relevance and importance in today’s world and inspire the next generation of architects.”

In a blog published on the first day of his two-year elected term in office, Oki pledged to lead a concerted focus on sustainability and climate action, address a lack of inclusion in the profession, and champion the adoption of innovative methods and technologies.
Oki said he would advocate for decarbonising the built environment, promoting sustainable design and construction practices, including retrofit – the upgrading of existing buildings to increase their longevity and energy efficiency. He called on policymakers to pursue effective climate action, including delivery of “a robust strategy for minimising the carbon impact from buildings”.
While in office, Oki also promised to focus on measures to make architecture “fairer, more welcoming and inclusive.”
RIBA President Muyiwa Oki said: “I am conscious that this is a critical time to take
on the role of RIBA President, as we grapple with huge, global challenges: the rising cost of living, widening social inequality and, of course, the climate emergency. As architects, we are stewards of our planet’s future and I believe it is vital that every architect sees themselves as an agent of change. An immense collective effort is needed.
“However, to reach its full potential, the profession needs to change. A more diverse and inclusive industry is essential to delivering architecture that is responsive to the needs of everyone in society. I will champion measures to make architecture fairer, more welcoming and inclusive.
“We will only attract the diverse expertise we need if young people understand they can make a meaningful difference through a career in architecture. We must ensure that anyone with talent can aspire to join us and succeed, regardless of who they are and where they come from. We must tear down the barriers wherever they exist.
“Excellence in design remains at the heart of architecture, but skills such as leadership, collaboration, and the ability to harness new technologies, are equally important to the future resilience of the profession. We must learn to blend creativity and ingenuity with technology to create spaces that can withstand the test of time and positively impact the lives of people living today and in the future.”
Muyiwa Oki’s term as RIBA President is from 1 September 2023 to 31 August 2025. He takes over the role from Simon Allford (RIBA President), architect, co-founder and director of Allford Hall Monaghan Morris (AHMM).
Meanwhile, two in five (40%) architects said Part O would be the top driver.
But the study found how seven in 10 (71%) architects agreed there is a missed opportunity in Part O limiting the strictest measures for combatting overheating only to London and central Manchester, with other areas at a similar risk of overheating.
Phil Brown, European regulatory marketing manager at Pilkington UK, said: “Architects going beyond minimum requirements for overheating is encouraging to see. But it questions whether the landmark Part O regulations went far enough, and if they are out of step with developers’ ambitions for new homes following last summer’s record-breaking heatwave events.”







As we move ever closer to the world’s 2050 net zero target, the pressure is on specifiers to decarbonise projects and increase their sustainability. To do this effectively, they are reliant on suppliers doing all they can to ‘green’ the supply chain and to implement their own strategies to become more sustainable sooner rather than later.
One company with sustainability at its core is Fabweld Steel Products (FSP), which has invested £0.5m to become a truly green supply partner to specifiers and contractors.


The Telford-based company, which designs and manufactures standard and bespoke access (manhole) covers for the construction and built environment industries, has already committed to investing £500,000 in measures to improve the sustainability of its operations as part of a 10-year plan to benefit the company, its customers and the environment.
The plan began with the installation of a 180,000kWp solar PV system, with panels fitted to the roof of FSP’s production facility. The system generates on average 65 per cent of the factory’s total power requirements every year. FSP has invested in electric cars and forklift trucks and earlier this year, two high-speed

electric vehicle chargers were installed at the site for company and public use.
Quick wins were also ticked off, such as changing fluorescent lighting to LED bulbs and installing more efficient heating, air conditioning and compressed air systems.
For FSP, the journey to sustainability has gone way beyond ‘low hanging fruit’. The most recent addition to the company’s operations is a nitrogen generator, powered predominantly by the solar PV system. Large amounts of nitrogen are used in the precision laser cutting of steel products and in the past, the Telford site received bulk gas deliveries up to three times a week from a supplier in Banbury.
With an onsite solar-powered nitrogen generator in place, over 40 gas deliveries a year have been eliminated, while also controlling the cost of making FSP’s products.
Next, FSP plans to extend the solar PV installation and introduce energy storage batteries to capitalise on the energy generated – particularly at weekends when the factory is closed – and to investigate and offset the embedded carbon in their own supply chain.
Substantiating FSP’s vast sustainability efforts is critical to demonstrating to specifiers how its products can contribute to wider decarbonisation goals. The company’s commitment to sustainability is not just ‘greenwashing’ and they want to prove it with evidence and data.
Although only compulsory for bigger corporations to measure their Scope 1 and 2 carbon emissions, FSP has already implemented Carbon Footprint Account Reporting (CFAR). The company is also ISO 40001 accredited, providing further evidence of how they are actively reducing energy use.
Despite its many successes to date, FSP recognises that there are still knowledge gaps and a lot the company doesn’t understand about being a fully sustainable supply partner. Working with outside agencies, such as E4Environment, and participating in the Telford Sustainability and Energy Cluster, is helping FSP to upskill staff to make better business decisions.
Every supplier needs to be on the path to sustainability, for themselves as a business and for their specification customers, acknowledging that their products are integral parts of the construction and building industry supply chain and they have to be made more sustainably if we are to meet carbon reduction targets.







Project: Eden, A3 New Bailey, Salford
Architects: Make Architects
Suppliers: Knauf Insulation; Euroform; Eurobond; Wintech;
Eden, a £36 million, 115,000 sq ft 12-storey office building in New Bailey, Salford, developed by the English Cities Fund (ECF) has achieved a 5.5 Nabers ‘Design Reviewed’ target rating - the first new build building in the UK to achieve this record-breaking certification.
Lester Cladding NW Ltd were responsible for the design and build of the façade. A rock mineral wool product with a thermal conductivity of 0.035 W/mK had been specified. But when conducting the calculations, they instantly ran into a problem. An insulation depth of 240mm was required to achieve the U-value of 0.15W/m2K.
When looking for an alternative solution, the company approached Knauf Insulation’s Project Specification Team to discuss the brief.
As well as meeting the thermal performance requirement, the insulation needed to comply with building regulations that ban the use of combustible materials in the external walls of certain buildings over 18m tall. It also needed to help reduce noise and meet the project’s sustainability targets.
After running 3D U-value calculations, Knauf Insulation’s Technical Support Team recommended 170mm Rocksilk RainScreen Slab for the ventilated façade, a rock mineral wool insulation which has a thermal conductivity of 0.034 W/mK. For the Steel Frame System (SFS), they recommended 150mm OmniFit Slab 35, a glass mineral wool insulation with a thermal conductivity of 0.035 W/mK.
This combination reduced the thickness of the wall build-up by a significant 70mm, ensuring the U-value could be met within the required parameter for the wall build-up.
When completed, Eden – also known as A3 New Bailey - will be one of Europe’s greenest buildings. Not only has it been designed to achieve the toughest sustainability ratings, it will also feature Europe’s largest living wall.
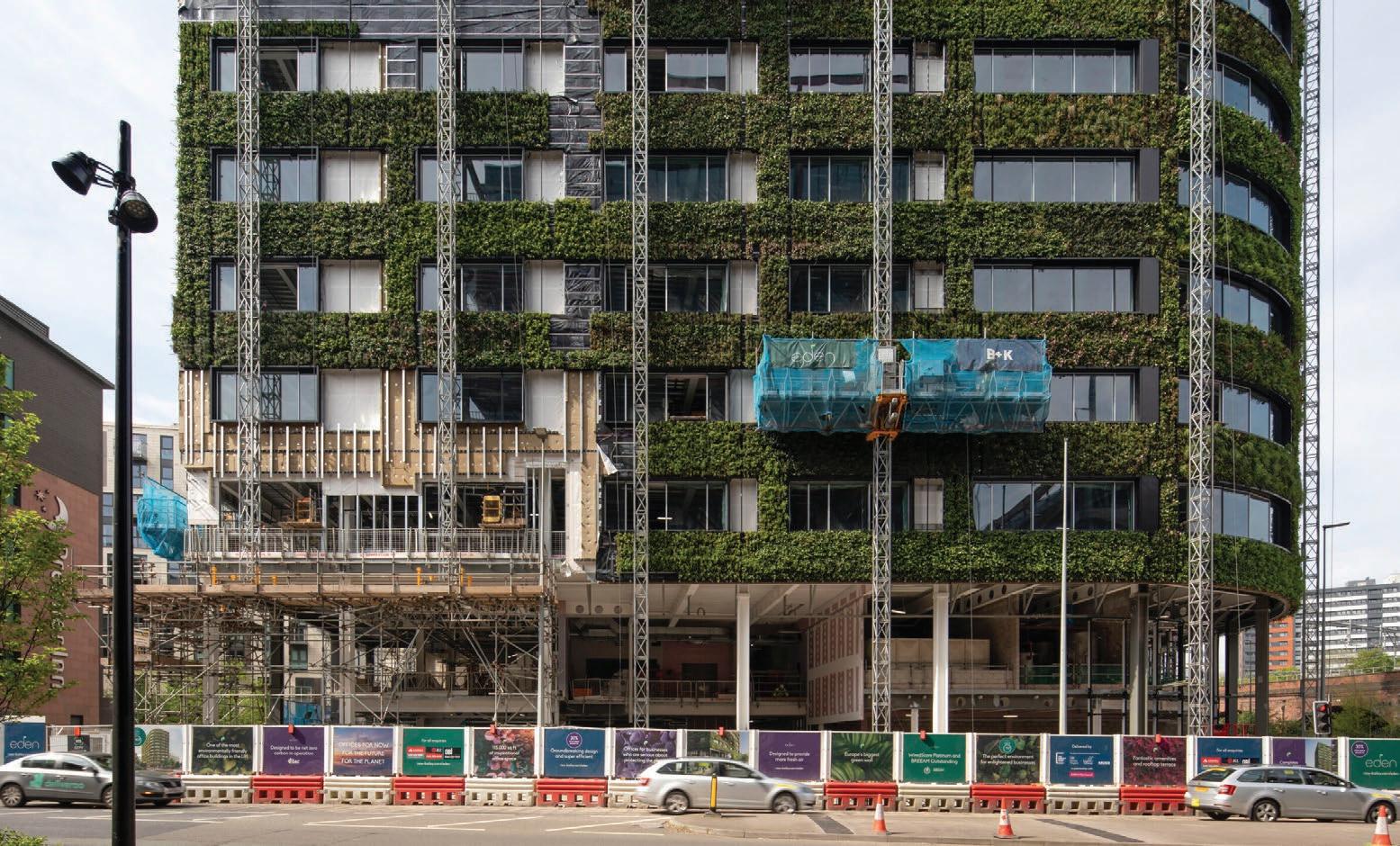

This 12-storey office building is one of three Make projects at New Bailey, a vibrant mixed-use regeneration masterplan in Salford, Greater Manchester. Eden is a LETI Pioneer project, designed to achieve net zero operational carbon and champion sustainability, resource efficiency and wellbeing at every level.
“We began the project by undertaking whole life and low upfront embodied carbon assessments to eliminate waste and reduce its carbon footprint,” explained Make Architects. >>
Howells Patent Glazing, experts since 1973 in manufacturing, supply and installation of unique roof glazing systems for the private, public and commercial sectors.


• Northlights, double and single pitch rooflights, patent glazing, canopies, vents & guttering



• Auto CAD drawings
• U values of 0.4w/m2 (under specialist conditions)
• Weather tightness tested to current British standards

• Quality assurance to ISO 9001:2015



• Members of council for aluminium in building
• Railway stations, shopping centres, schools, heritage buildings, industrial & commercial buildings, together with domestic applications, swimming pools and conservatories

• Prebuilt range rooflights, 14 day turnaround


>> “The scheme uses sustainable materials and incorporates enhanced ventilation in excess of the latest BCO standards, plus high-efficiency air source heat pumps that generate low-carbon heating, hot water and cooling. The highly insulated facade features Europe’s biggest green wall, devised to absorb air pollution, enhance biodiversity, reduce urban temperatures and provide thermal benefits.
“Inside are large, open-plan floorplates above a double-height ground floor. Set back to create a pedestrian colonnade around the building’s base, the ground floor is home to lively reception and retail spaces that will activate the development.”
Developed by The English Cities Fund (ECF), as part of a ceremonial event to mark the living wall being close to completion, a symbolic English Thyme (Thyme Vulgaris) was added. The inclusion of Thyme amongst the 350,000 plants growing on Eden may be scientific in intent, but the symbolism is most apt given the plant’s contribution to improving air quality with its anti-microbial, anti-bacterial and anti-fungal properties. Associated with purification, courage, and strength, Thyme, is known as a protective herb, providing defence against negative energy and influences.
Ella Woodward, development manager at ECF, said: “Eden has been designed for communities and companies that place sustainability at their hearts. As a business, we’re committed to building a brighter, greener, future for the next generation. This place-changing building has been designed to push the envelope in terms of sustainable regeneration and highlight what can be achieved when like-minded partners
work together to deliver something truly special for the benefit of everyone.”
The symbolism of other plants on the wall includes Hypericum perforatum (St John’s-Wort), which is believed to have great protective powers, Fragaria ananassa (strawberry plants) which have always connoted purity, passion and healing, and Hyacinthoides nonscripta (bluebells) said to represent constancy, humility, and gratitude.
Eden’s façade has been designed to remove air pollutants including carbon, reduce urban temperatures offering thermal benefits to occupiers, and deliver a 174% net gain in the biodiversity of the area.
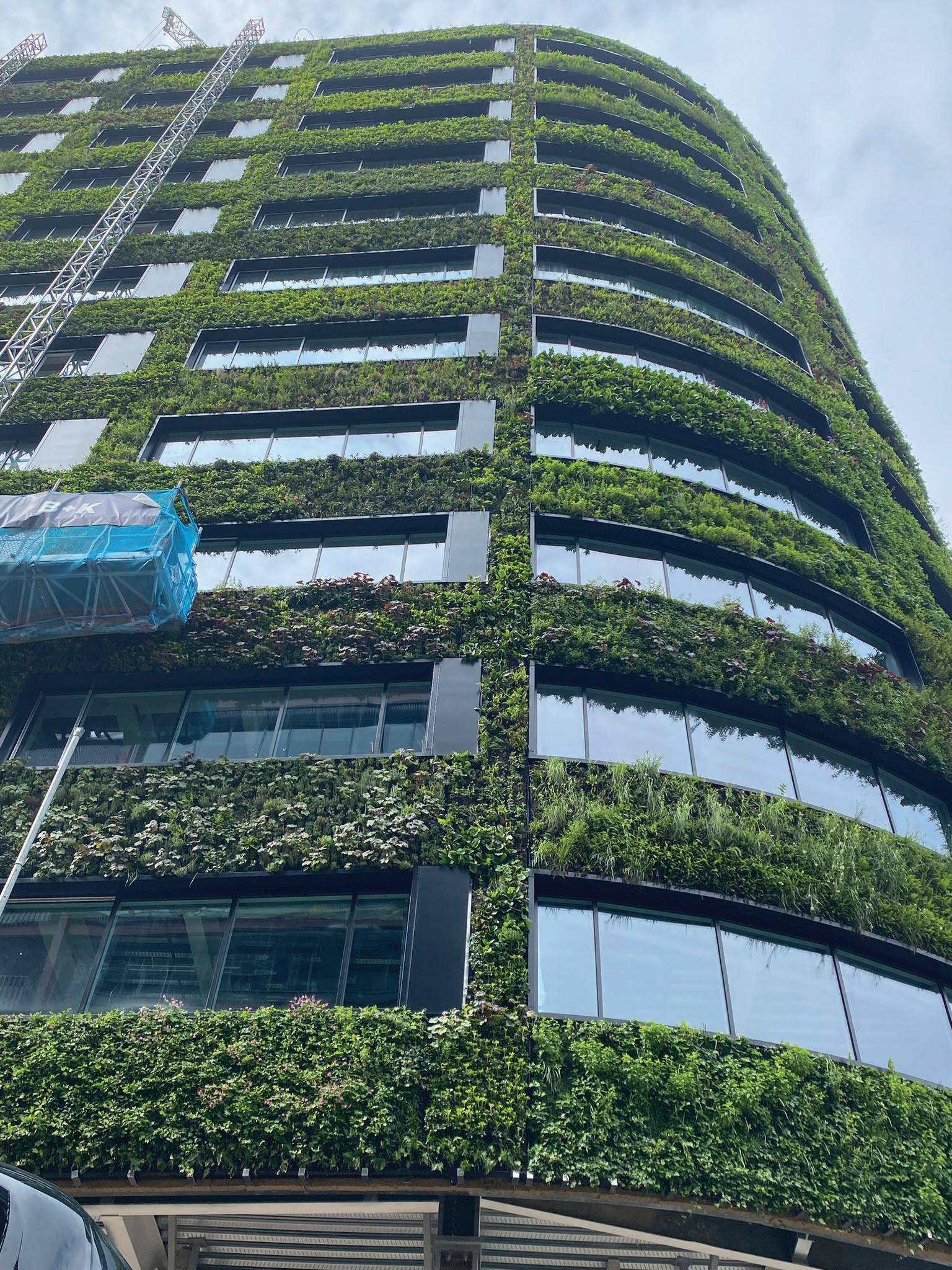
Each species of plant has been specially selected for its biodiversity, being rich in pollinators or the ability to mitigate air pollution. Rainwater will be harvested and stored at the roof for use within the living wall’s irrigation system, with a mains water back up option should there be a shortage of rainfall.
Once complete, Eden will be enabled to run solely on 100% renewable electricity and has been designed using the UK Green Building Council’s 2030-2035 operational energy targets.
Designed by Make Architects, Eden is also a LETI (London Energy Transformation Initiative) pioneer project (a group of projects that seek to achieve targets in line with LETI’s Climate Emergency Design Guide).
Like the efficiency ratings that you get on your fridge or washing machine, NABERS provides a rating for the energy efficiency of offices.
Their one- to six-star scale helps building owners to understand how their building performs compared to other buildings. To date there are only 20 buildings that have been certified through the independent design review ranging from 4 to 5-star rating, Eden is one of two with the highest 5.5 star target rating, with the other building being a refurbishment.
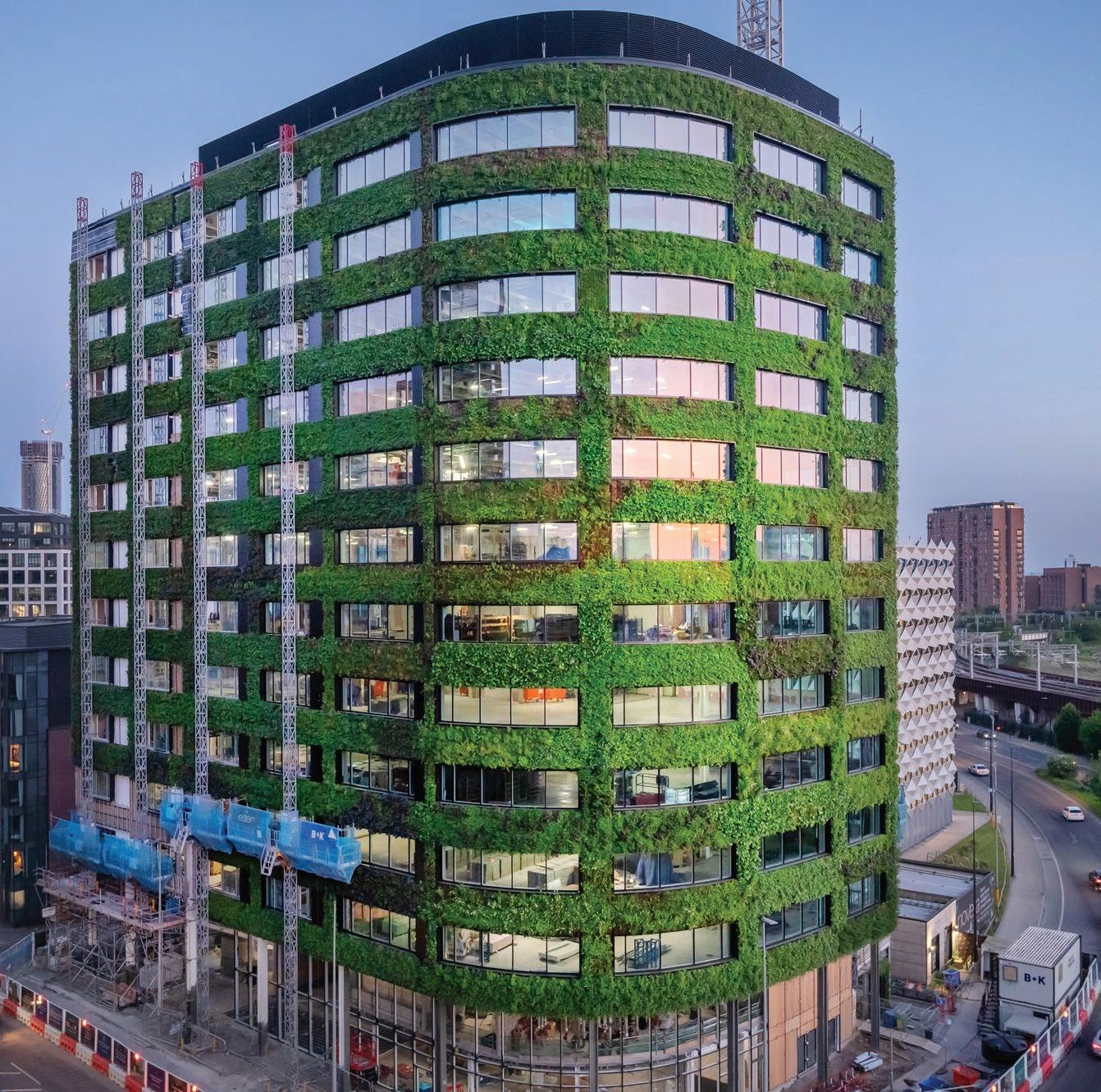
Once complete, Eden will be enabled to run solely on 100% renewable electricity, with no gas heating or hot water, and
has been designed using the UK Green Building Council’s 2030-2035 operational energy targets.
The UK has historically had a designfor-compliance culture which has led to a ‘performance gap’ between original design intent and how a building truly performs in-use. To counter this, Design for Performance is the process where a developer or owner commits to design, build and commission a new office development or major refurbishment to achieve a specific NABERS UK Energy rating during the project design and verify it once the building is operational through the NABERS UK Energy for Offices rating scheme.
Slicedstone, from bathroom specialist Marmox, has been used extensively to clad a new lighthouse in Port Said, replacing the deactivated original, which stood sentinel over the city at the northern end of the Suez Canal since its opening in 1869.
The old lighthouse – now a historical monument - is unusual and considered architecturally important as it was the first in the world to be constructed from reinforced concrete, which architect Karim Gabr took into consideration when designing the visually stunning replacement.

Slicedstone was specified by Karim Gabr’s practice to enhance the lighthouse and its environs, being that it is a natural material produced from large stone slabs, with each veneer being unique in appearance. The lightweight sheets are backed with a 100% waterproof decoupling membrane, allowing them to be secured using cement based tile adhesive.
Incorporating the latest technology, the re-engineered veneers of Indian sandstone, along with their stabilised backing are treated with a clear polycarbonate solution to offer a flexible surface that is both durable and waterproof, as well as stain resistant.
This allows for the easy removal of grout and adhesive residue while being natural, they are UV resistant and will not fade over time.
Slicedstone’s large format means, of course when compared to traditional tiles, savings were made on the costs of fixings, grout and glue – as well as on the labour costs through quicker installation.


Sitting atop the contrasting yellow Slicedstone plinth, the iconic new structure is a fitting replacement on the city’s skyline.
Marmox – Enquiry 10
Civils & Lintels, the UK’s largest steel lintel distributor, is making life easier for housebuilders across the country by opening four regional distribution hubs.
Civils & Lintels has committed more than £5 million to create four regional lintel distribution hubs – including new yards in Nottinghamshire and the South East.

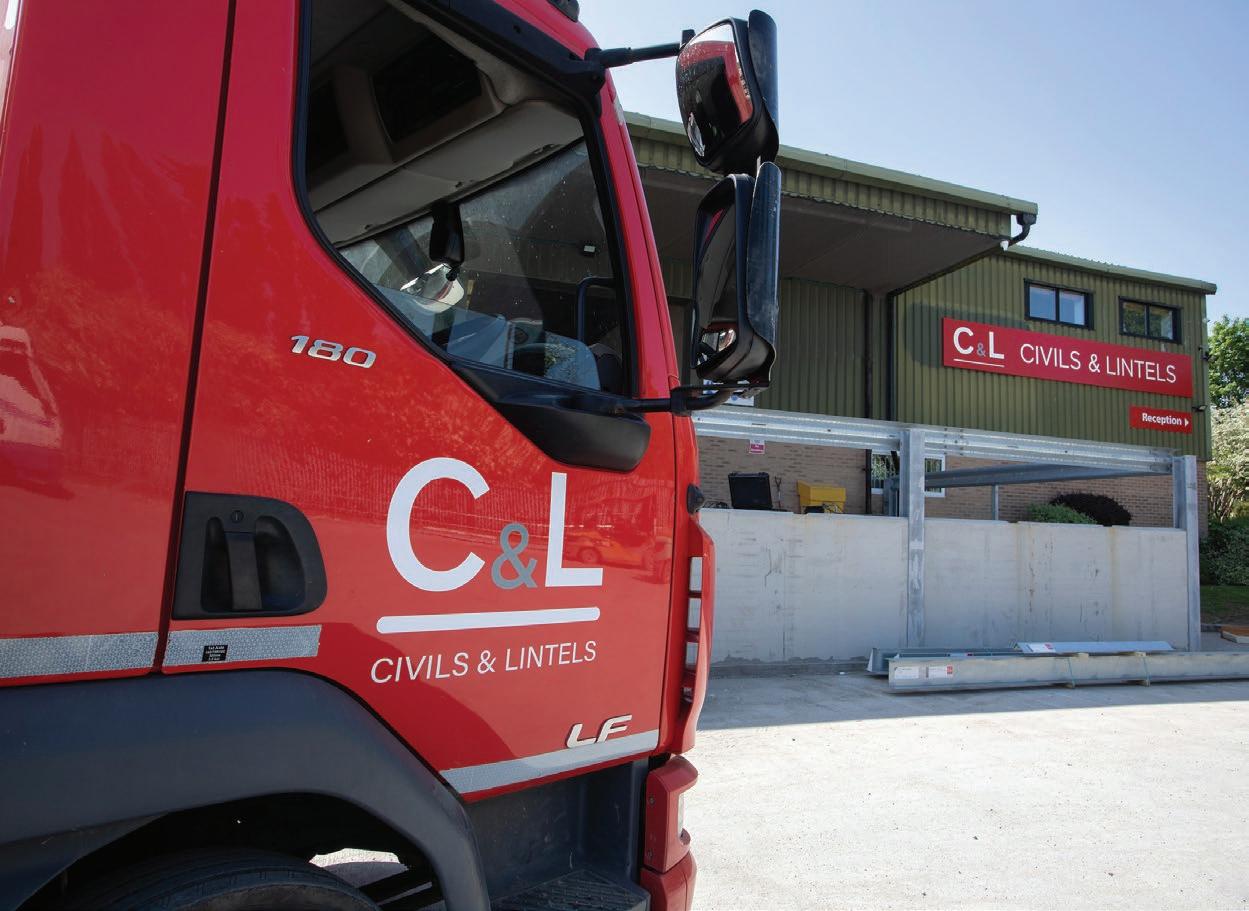
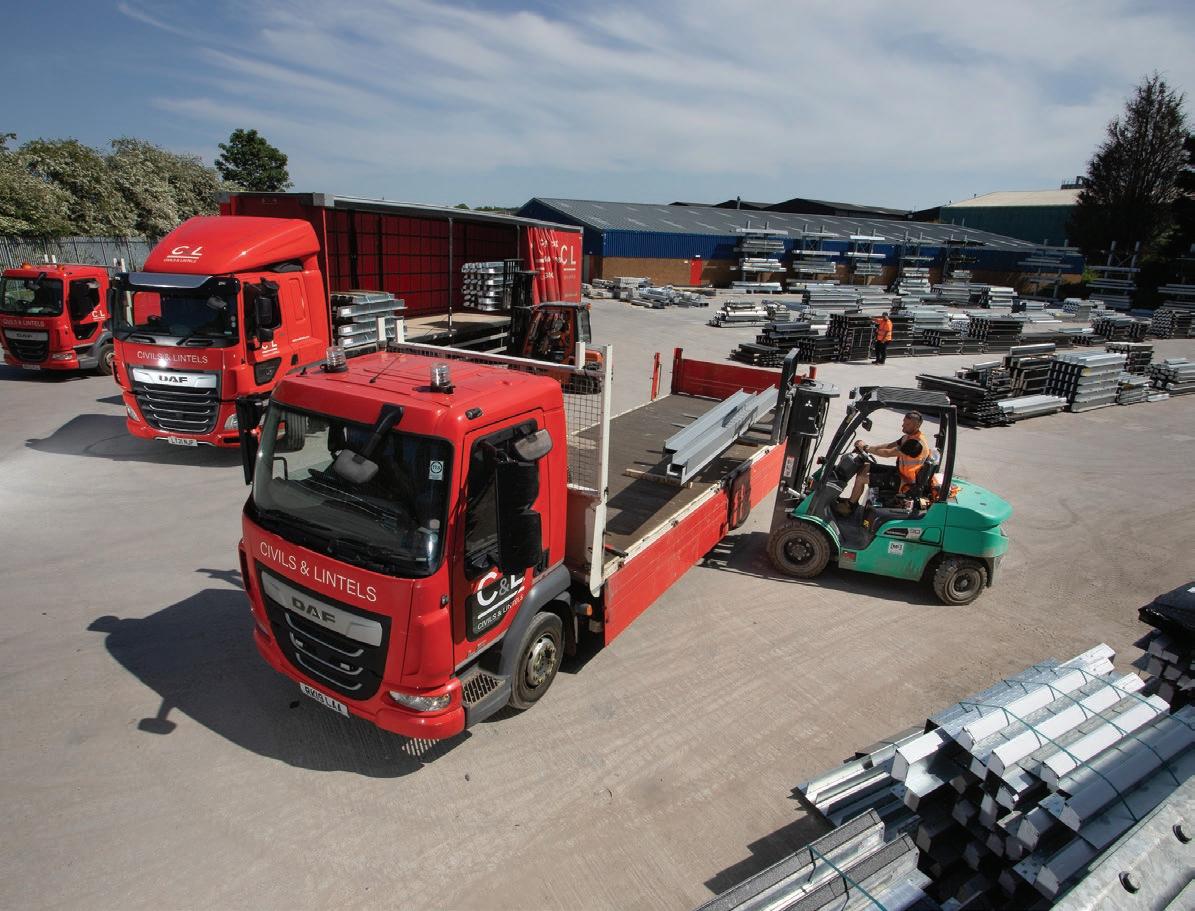
This fresh investment increases capacity and ensures that the business always has £30m* plus of stock available to meet any customer needs. Lintels will be available at high volumes and on time wherever in the country you are and with the great service that customers have come to expect.
A new facility has been set up at Kirkby-inAshfield and a further site in Erith converted solely to a Lintels platform - alongside investment in sites at Bolton and Westbury in Wiltshire.
As a specialist lintels supplier, the Civils & Lintels teams are focussed on delivering not only excellent customer service, but the broadest depth of products from all key.
Civils & Lintels works with its many regional and national housebuilder customers to develop tailored delivery schedules and provide help and advice on the selection of the best lintels for each development. The lintels hubs can also offer plot-banded deliveries if requested.
In addition to the technical knowledge that the teams have, Civils & Lintels will supply bespoke fabrication services through sister company Harvey Steel Lintels.
So, if the customers need something unique or extra heavy duty such as bespoke lintels or
arches for a specialist project, Civils & Lintels will manufacture it for them without it leading to costly delays in the build as they offer shorter lead times than major competitors.
Phil Sheldon, Head of Residential from Civils & Lintels, said: “We are already the largest distributor of steel lintels in the country and this investment will mean that we can be even more efficient and flexible with our service proposition ensuring our customer commitment is exceeded.

“Customers can rest assured that, as standards change to match legislation, Civils & Lintels continues to be at the forefront by ensuring that new products are stocked - for example, for Part L, thermally insulated lintels are available in volume.”
Civils & Lintels is dedicated to servicing the construction industry and are proud partners
of all the major manufacturers including Birtley, Catnic, IG, Keystone & Naylor.
To view all Civils & Lintels products see https://www.civilsandlintels.co.uk/lintels
*Reference to value of stock held is at list price.
Civils & Lintels – Enquiry 12













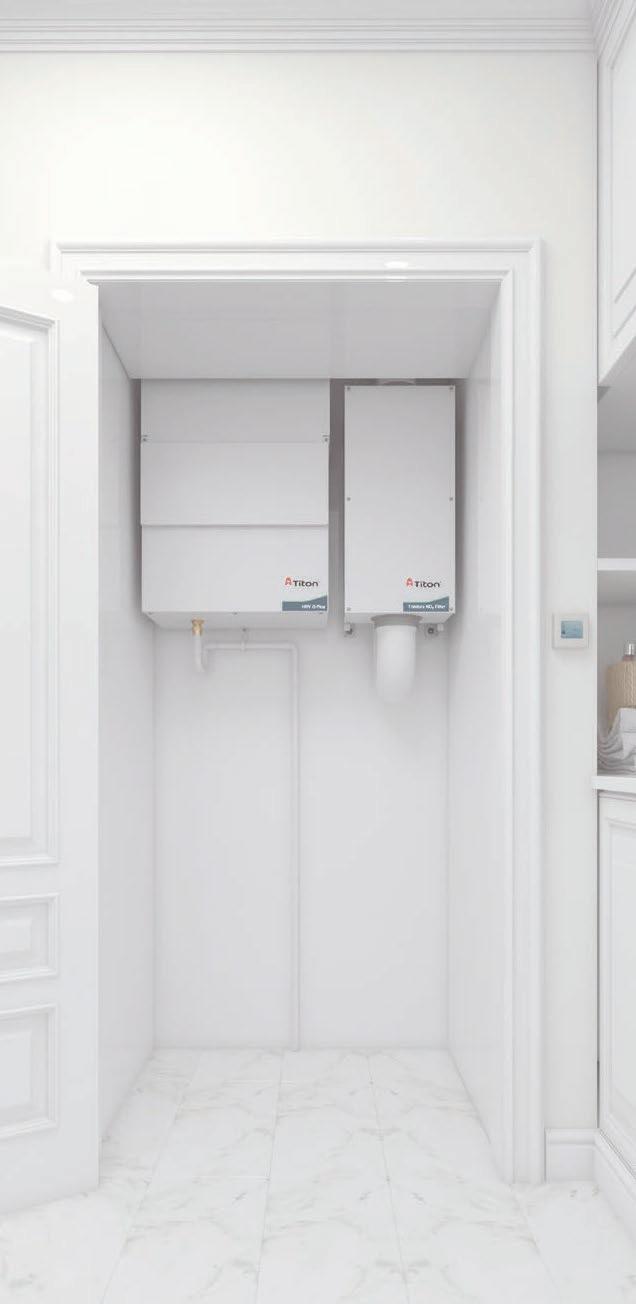






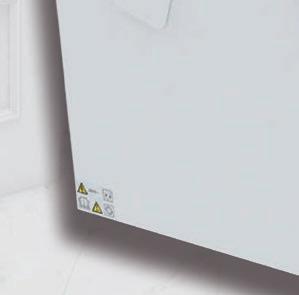







Market leader Ideal Heating has launched its first UK heat pump production line as part of a huge investment in low carbon technologies.
A huge decarbonisation of housing stock must take place for the UK to achieve net zero status by 2050, as homes account for more than a quarter of all greenhouse gas emissions.
Lord Callanan, Minister for Energy Efficiency and Green Finance, visited Ideal Heating’s Hull factory to mark the start of heat pump production by the company in the UK.


a greener future, supported by its parent company, Groupe Atlantic, a global heating industry leader.
Shaun Edwards, CEO of Groupe Atlantic UK, Republic of Ireland and North America, said: “The transition to low carbon heating solutions including heat pumps is the biggest transformation in the business since we moved from coal to gas-fired boilers in the 1930s.
Ideal Heating has been manufacturing many of the country’s best-selling boilers for over a century at its headquarters in Hull.
Now the business is undergoing a major transformation as it engineers the green heating solutions to support the UK’s drive to net zero.
Ideal Heating’s transition to renewable heating solutions will play a key role in the UK’s green industrial revolution.
The new heat pump production line forms part of a £60m investment programme at the Hull site, which includes a heat pump manufacturing facility, an expanded distribution hub, and a research and development centre to pioneer the heating technologies of the future.

Ideal Heating has also invested more than £2m in its flagship training centre – one of the heating industry’s largest and best-equipped training facilities and where up to 5,000 installers every year can gain the skills to install and service heat pumps.

As the UK market leader in both the domestic and commercial heating sectors, Ideal Heating is now leading the industry towards
“The major investments we’re making at our Hull site send out a very clear signal about our commitment to the net zero transition and to re-modelling our business to meet the needs of our customers today and into the future.”
Lord Callanan’s visit to the Hull site marked the start of heat pump production. He also officially opened Ideal Heating’s £2.2m National Training and Technology Centre in Hessle, on the outskirts of Hull.
On his arrival at the training facility, Lord Callanan addressed Ideal Heating staff and said: “Ideal Heating is by far the most advanced of the traditional gas boiler manufacturers and it’s great to see all the developments that are taking place in terms of manufacturing, production and training. Everyone at Ideal Heating is doing a fantastic job, so I’d like to say well done and keep it up.”
Ideal Heating – Enquiry 15










Pat Jefferies, Commercial Director at Abloy UK, discusses the importance of compliant access control specification for fire doors and emergency exits, and how getting it right can mean the difference between life and death.

Shocking new statistics have uncovered a sharp increase in the number of fires in England, with 178,737 fires in the year ending March 2023 – a dramatic 17% increase compared with the previous year, with 259 fire-related fatalities recorded.
This number is far greater than it should be, and it’s imperative that fire doors and emergency escape doors are compliant and regularly checked to prevent further casualties and fatalities.
There is no greater responsibility than specifying the correct locking solution on emergency escape and fire doors in public buildings. However, often there is little awareness of who is responsible for fire safety duties.
At Abloy UK, we believe there needs to be greater education on escape and fire door safety, and how to ensure the solutions specified are safe and compliant.
This is crucial to guarantee the safety of a building’s occupants, but also to make sure that the building or facilities manager is not liable if an accident does occur.
We also show support for Fire Door Safety Week this month, which further highlights the importance of these issues.
The Regulatory Reform (Fire Safety) Order 2005 places responsibility for fire safety in buildings to whoever has day-to-day control of the premises , and there are a number of building regulation standards that must be adhered to ensure safety and security.
These include BS EN 179 Emergency Escape (for when the building occupants are aware of the building environment), BS EN 1125 Panic Escape (for environments used by the general public) and the new standard BS EN 13637 Electronically Controlled Escape Systems (for use on escape routes).
These standards state that even if a door is electronically controlled for access there must be a compliant mechanical means of escape in an emergency.
In the case of fire doors this is essential to provide fire protection, compartmentalise a building and protect the escape routes. This is also a critical function in a terror situation - offering the ability to shut off certain areas to terrorists and allow controlled egress or access to ensure the safety of the public.
There was also a recent amendment to BS 7273: Pt4 Code of practice for the operation of fire protection measures – Part 4: Actuation of release mechanisms for doors, to enhance
security and provide safer means of controlling the unauthorised use of escape doors.

The amendment features an expert commentary that accompanies the standard, directly referring to ‘BS EN 13637 Building hardware - Electrically controlled exit systems for use on escape routes’ in respect of any electrically locked door on an escape route.
There are safety advantages to be gained by opting for an electric locking system – such as a motorised or solenoid lock – rather than choosing door magnets for fire and emergency escape doors.
This is because there can be fire risks associated with installing a magnet on a door which is used as a fire escape, as they require special arrangements to guarantee they are always fail-safe in the event of an emergency.
For example, some door magnets require an alarm or ‘request to exit’ mechanism to allow someone to exit, so there could be life-threatening delays for people needing swift egress in an emergency.
Electric locks are also a more energy efficient solution when compared with magnetic locks.
Abloy UK offers a selection of compliant security solutions that are specifically designed for panic and escape doors. Its range of electric locks includes motor and solenoid locks, which are the most effective forms of electric locking and adhere to the mandatory fire and escape standards.
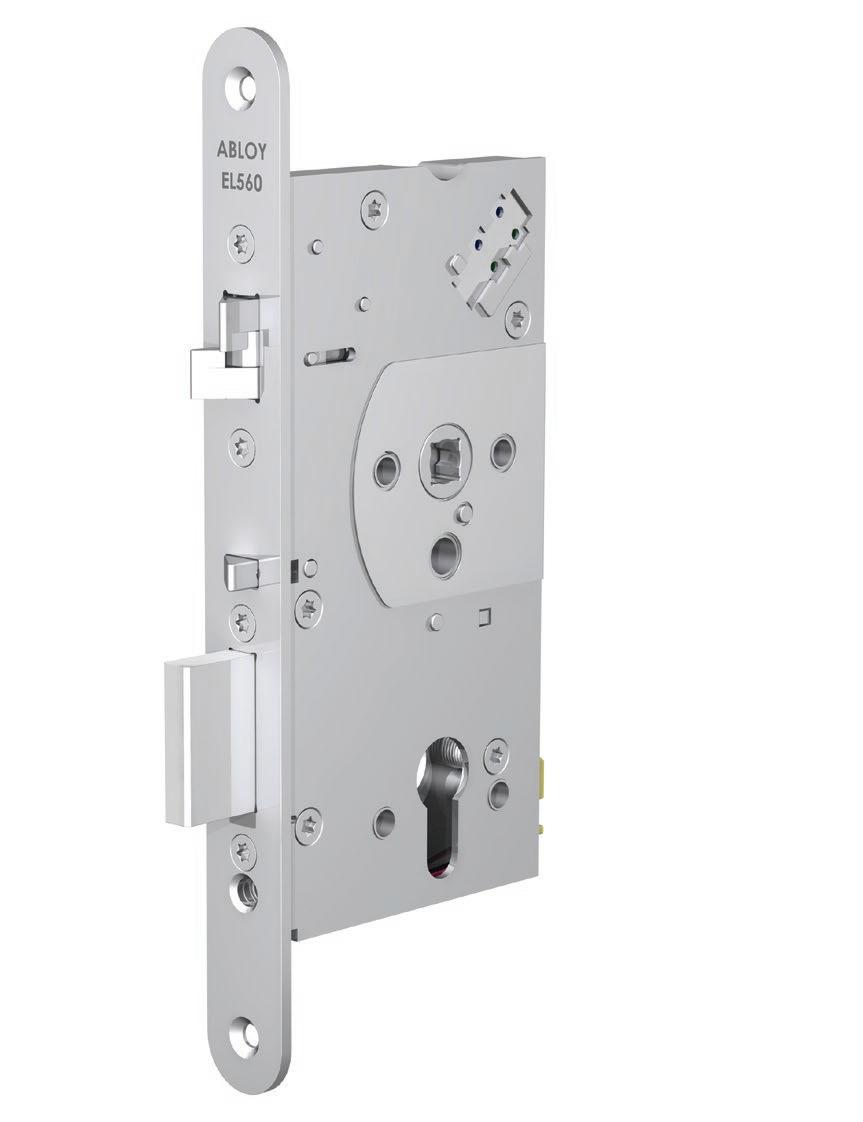
Solenoid locks, like the Abloy EL560 work by controlling the handle, and are suitable for
internal doors of public buildings, offices, schools or hospitals, and external doors of apartments and detached houses.
Motorised locks, like the Abloy EL520 work by drawing the bolt back once a proximity card or device is presented. Both locks automatically secure a deadbolt upon closing and can be used with escape mechanisms as appropriate to the environment and application.
As well as the range of compliant electric locks, Abloy also offers a selection of digital access solutions. These meet virtually any requirements, to provide flexible, scalable and compliant security, and help control the movement of people in a wide range of building types and applications.


These include Incedo™ Business, Aperio®, SMARTair™ and CLIQ®, which can be combined with Abloy’s compliant electric locks to create a bespoke access control system, designed specifically for an organisation’s needs, and to meet building regulations.
The Abloy Academy offers a range of courses including the Foundations and Foundations Plus courses, and RIBA approved CPDs to help educate on specifying compliant access control solution.
The free courses are designed to train installers, security managers, end users and specifiers, giving them the skills and knowledge to ensure maximum safety and security while helping to save lives in an emergency.
Ultimately, it’s crucial that compliance is taken seriously and that specifiers of access control solutions for emergency escape and fire doors ensure that systems adhere to the latest regulations – as it could mean the difference between life and death.
For further information on products and services available from Abloy visit https://bit.ly/3P7UgUE, call 01902 364 500, or email info@abloy.co.uk
As well as the range of compliant electric locks, Abloy also offers a selection of digital access solutions. These meet virtually any requirements, to provide flexible, scalable and compliant security...
The significance of a room’s design and colour scheme extends far beyond aesthetics. It influences occupants’ emotions, creativity levels and even their sense of calm. Here, Jayne Roughan, National Sector Manager for Education at Dulux Decorator Centre explains how to approach designing for education spaces and its impact on a pupil’s learning, behaviour and pathway to success.
Traditional classrooms often embrace vibrant primary colours that appeal to children and enable them to distinguish between different objects. These colours, especially vivid blues and reds, are proven to stimulate heightened productivity and creativity, making them prevalent not only in education settings but also in office environments.
However, traditional classroom designs might not suit all students. In fact, brighter colours can have adverse effects on those with specific behavioural or educational needs. Taking an alternative approach and utilising softer colours will help to create a calming space for all students to channel their creativity and skills without disruption.

Perfect palettes
Creating a space dedicated to supporting students with diverse needs demands a holistic approach, involving the students themselves. Understanding their preferences and dislikes within their current learning environment is crucial. While many students display enthusiasm for learning, some might thrive better in solitary settings, while others require additional support from their peers.
Given the varying needs, it is essential to design spaces that accommodate multiple requirements. To do this, it is recommended to segment learning spaces into distinctive ‘zones’ using colour:

• Welcome Zone – Warm, welcoming tones like soft greens and blues that connect us to nature will help anxious students immediately ease into a space.
• Play Zone – To encourage interaction, creativity and keep this area separate from quieter spaces, use playful colours like oranges or yellows to inspire imagination and engagement.
• Relaxation Zone – Creating a calming space for students to practice mindfulness and deep thinking can be achieved with serene sky blues and soothing grass greens, that create a sense of tranquillity and make the area feel more spacious.
• Concentration Zone – Using calming neutrals such as soft greys or warm beiges on the main walls creates a backdrop that will prevent overstimulation and distractions. Pairing this with a bolder colour like deep blue or pink on the teaching wall in the classroom will draw the eye and help with concentration.
Products considerations
In addition to colour, the paint type also plays a crucial role. Schools are high traffic environments, meaning durable paint that can withstand the rigours of constant use is vital. Products like Dulux Trade Scuffshield Matt are designed for high durability and will help to ensure that the professional finish applied lasts the test of time thanks to the ultimate scuff resistant technology. Dulux Trade Scuffshield Matt is also easily wipeable, making cleaning and removing marks effortless.
For ceilings, Dulux Trade Vinyl Matt ensures lasting colour and stain coverage, while woodwork benefits from finishes like Dulux
Trade Quick Dry Gloss and Dulux Trade Metalshield Gloss, known for their durability and protection.
Product in practice: Firwood High School Firwood High School, Woodbridge Academy in Bolton is a severe learning disabilities (SLD) school for children aged 11-19 and its core focus is on providing young people with varying needs the chance to learn in a welcoming and supportive environment. Having worked with Firwood High School for several years, the team at Dulux Trade recognised an opportunity to create colour palettes for two multi-sensory classrooms (that are designed to help engage students using more than one sense at a time) that the school can use to further support its students.
To make the multi-sensory classrooms a comfortable environment for all, it was important to avoid colours used in traditional classroom settings such as brilliant whites and bold reds, yellows and oranges as they can be overwhelming and distracting. Instead, the Dulux Trade team looked to softer tones to create a tranquil and calming space.
Jayne Roughan, National Sector Manager for Education at Dulux Decorator Centre said: “Colour is crucial to the successful design of learning environments – and this is especially true for students with special educational needs and disabilities. Our team of expert colour consultants understand that colour and design can impact on how occupants feel and behave within a space, which is why they work closely with clients to understand the purpose of the environment and identify palettes that can support this.
“When Dawn Scott, Senior Colour Designer at Dulux Trade designed the colour schemes for Firwood High School’s KS3 and PMLD multi-sensory classrooms, she used a palette of softer tones that instil feelings of calm and relaxation – and act as a neutral backdrop for a wide range of activities – such as warm neutrals, pinks, deep blues, and greens.”
As well as the choice of colour, it was also important for the team to consider how different tones could be used to enhance wellbeing. For example, critical surfaces (walls, floors and doors) were all painted in contrasting colours to aid wayfinding and promote familiarity and independence. Using gentle tones like 30YY 78/018, 10RR 53/087 or 30GY 62/159 for the walls and bolder shades like Midnight around door and window frames can make these elements stand out and help students to navigate around the space more easily. In addition, using a stronger hue like 10RR 21/235 and 90GG 39/220 for the teaching wall helps to draw the eye and boost pupils’ focus.
The team also wanted to ensure a long-lasting, easy to maintain finish that could withstand the high foot traffic of the school environment.
As such, the Dulux Trade Scuffshield range was recommended, as it has been designed to protect walls against scuff marks from items like shoes and bags – and it is cleanable.
Dawn Evans, Head of School at Firwood High School explained: “As well as being the right colour, it was also important for the paint to be highly durable and offer sustainability benefits. With Scuffshield, we can trust that the finish the team apply will last over time and reduce the need for re-application. The low VOC levels is also a huge benefit as it reduces impact on the environment – and ensures the health and safety of our students.

“We are absolutely thrilled with the design of the two multi-sensory classrooms and are looking into how we can utilise the Dulux Trade colour palettes created for this project across other areas of the school.”
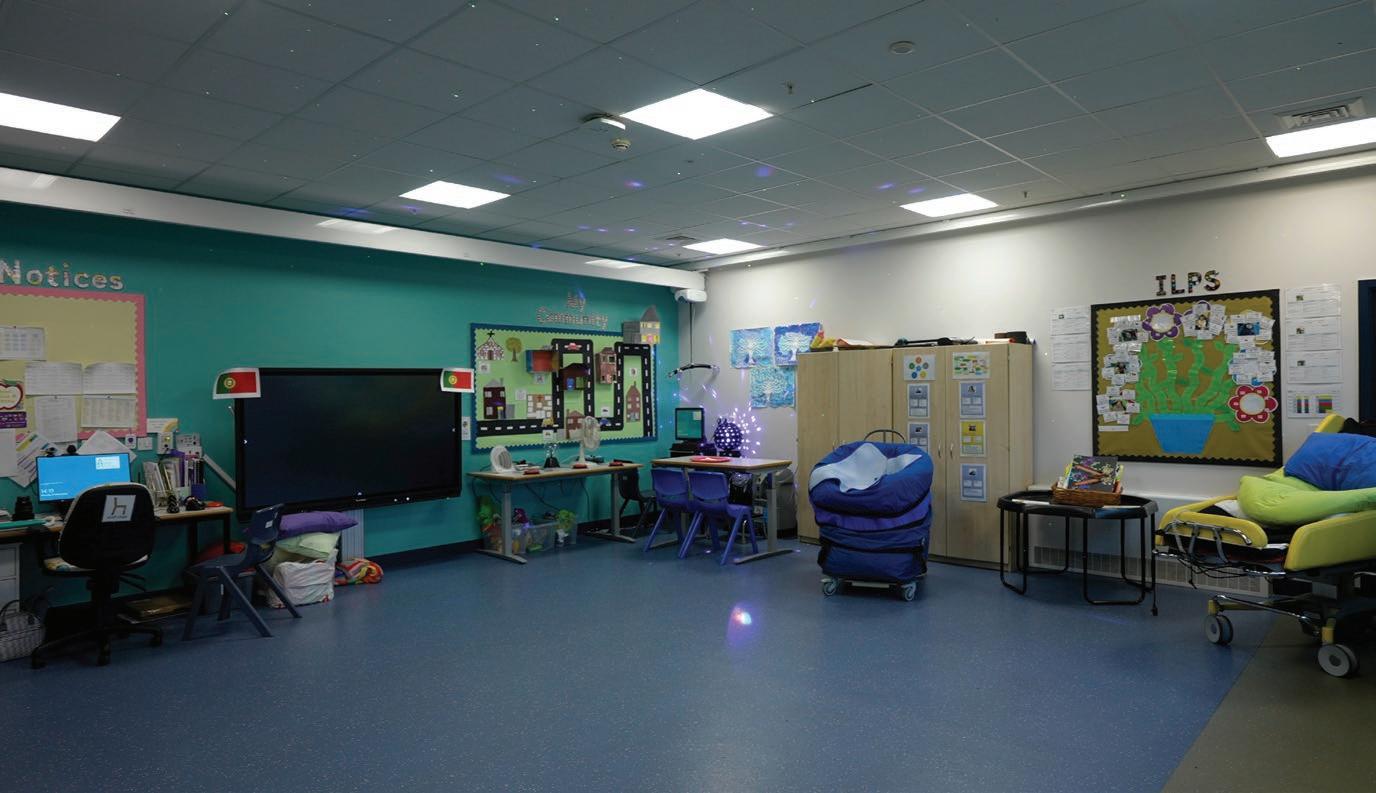

To find out more about this project visit: https://youtu.be/kVVDRrshSXQ
To find out more about Dulux Decorator Centre and how the team can support your next project, visit: www.duluxdecoratorcentre.co.uk/ paint-specification
Dulux – Enquiry 17

3 3 3








Blue and Green roofs are recognised by DEFRA* as Sustainable Urban Drainage Solutions (SuDS), providing storm water attenuation and reducing surface water run-off.




*The review for implementation of Schedule 3 to The Flood and Water Management Act 2010, January 2023


Government plans for lab and tech space in Cambridge boost life sciences construction prospects. Michael Gove launches Cambridge development group to tackle tech firms’ lab space wait, who typically have to wait almost a year for available lab space.

Today, this shortage of available space for life sciences firms underpins the healthy prospects for work in the sector. A report from Savills earlier this year pointed to a continued imbalance in supply and demand in the so-called Golden Triangle with the vacancy rate for fitted lab space below 1% in both Cambridge and London and 7% in Oxford.

With fitted lab space in these three cities commanding rents typically 70% higher than conventional office space, the appeal of the sector to developers – and hence the prospects for new construction contracts - remains strong.
Yet even before Mr Gove’s controversial proposals take effect, Glenigan data shows that a significant volume of new construction work linked to new lab space is underway, or in the pipeline, both in Cambridge and in other life sciences clusters around the country.
In London, a series of major office conversion projects are planned which will create new space for growing tech companies.
Last month, details emerged of plans by a Canadian investor, Oxford Properties, to convert an eight-storey former insurance office block which it owns in Bloomsbury Square into mostly ‘wet lab’ space for sciencebased businesses. Detailed plans have been granted for the £78.4 million
conversion scheme, the Victoria House Redevelopment, which is being undertaken jointly with Pioneer Group and where work is set to start later this year and run for five months (Project ID: 23075876). >>



RIGHT FIRST TIME!

Complex Run, Vortex WC Pump
Under Sink Wastewater Pumping Systems
Self-contained Shower Sump Pump



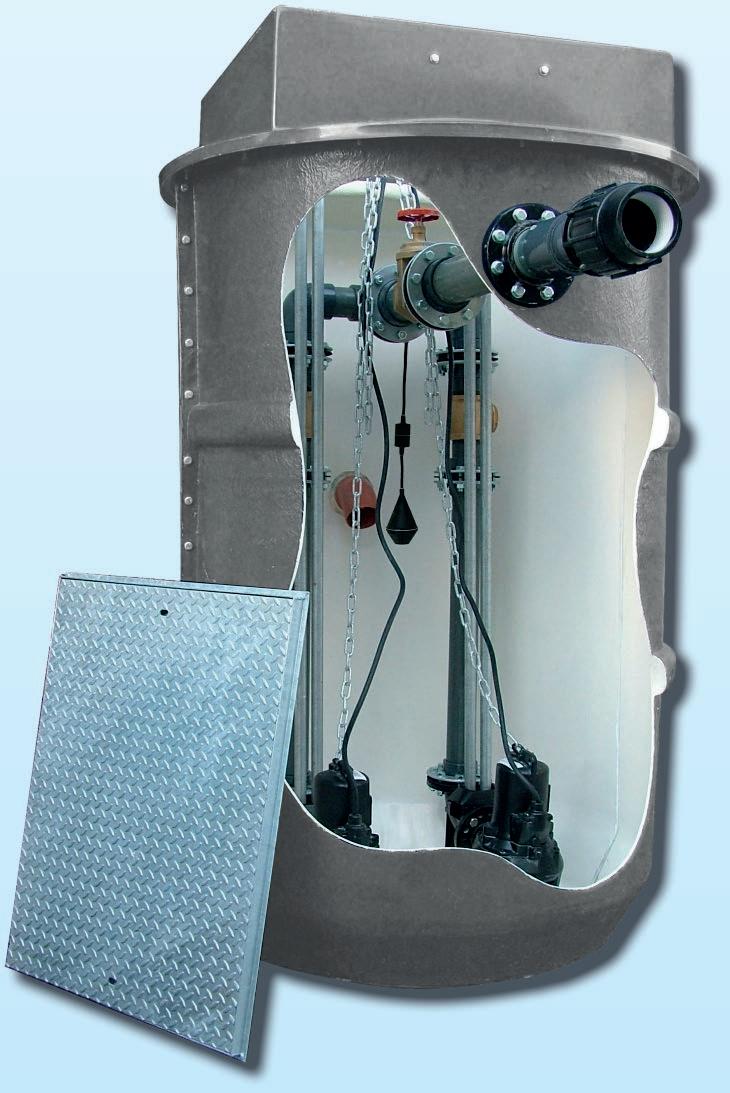

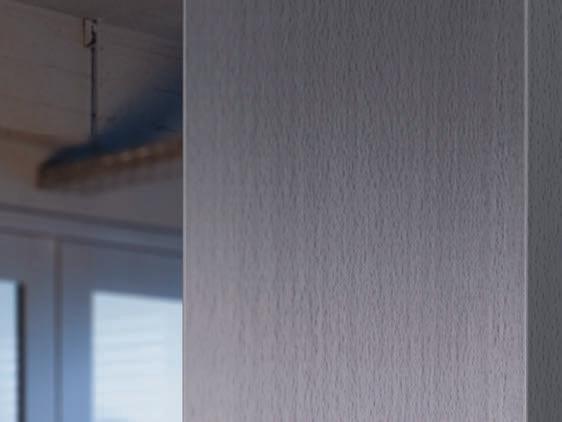
0118
Below Ground Pumping Stations

Experienced Support Team - Fast Response








Specification - Right First Time
Product Support - Nationwide


TRITECH
• solid brass, concealed bearing hinge







• high performance CE marked


• weight carrying capacity up to 160kg
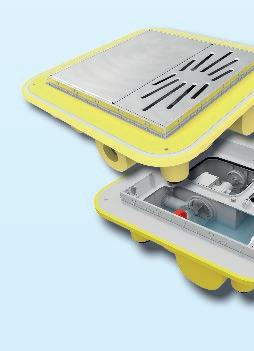
• available with 14 designer finials
• various finishes including PVD
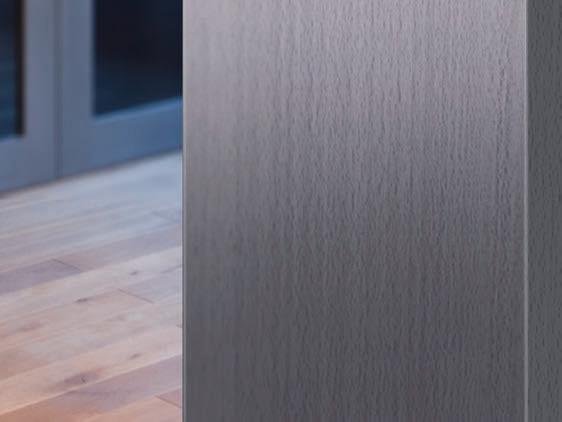
>> Further east in the capital, plans have been approved for the 23-storey Canary Wharf North Quay Life Science Building, a major £500 million project which will be the largest commercial wet lab-enabled life science building in Europe. Work on the project, involving nearly 80,000 sq m of space, is set to start later this year and run for 44 months (Project ID: 22120609).
Meanwhile in Cambridge itself, some inventive ways of creating new space for life sciences businesses are taking shape. At the Grafton Life Sciences Cambridge (pictured), a former shopping centre is being part-demolished and new space created for the life sciences sector alongside a new hotel and leisure quarter. Work on the £39.49 million scheme is set to get underway in the spring of next year and run for ten months (Project ID: 23099519).
New construction projects to increase capacity for the life sciences sector are emerging in other cities. In Manchester, plans are at the pre-tender stage for a £11.9 million, 39,000 sq ft life sciences building at Cheadle Royal Business Park where work could start next spring (Project ID: 23165010).
Meanwhile, in nearby Cheshire, plans have been approved for the £60.8 million Life Sciences Development at Alderley Park in Macclesfield involving two new office/ laboratory buildings where work is set to start next summer (Project ID: 22066980).

Cambridge Combined Authority have approved plans for the redevelopment of 2-14 Fitzroy Street into the city’s first ‘urban lab’ facility; part of a new network of spaces for the wider The Oxford-Cambridge Arc science community.

Designed by Scott Brownrigg for “journey”, a Brydell Partners portfolio company focused on innovation facilitation, proposals repurpose and extend a vacant two storey retail space into a new state-of-the-art life
science facility and technology hub, helping to reanimate the high street by putting science on show.
Located within the Kite Conservation area, great care has been taken to ensure that proposals respect the privacy of neighbouring residential properties and create an appearance that is more sympathetic to the historic setting. Inside, flexible, wellconnected and high quality workspaces will provide an environment where businesses can thrive and grow.
Approximately 28,000 square foot of new high quality office and laboratory space will be created across the refurbished two storey building with a new, lightweight timber extension on the roof. New angled oriel windows on the rear façade of the building will introduce natural light and improve the safety of the adjacent backstreet, without compromising the privacy of neighbouring properties.
An existing roof terrace will be refurbished to provide tenants with a high quality and private outdoor space for year-round use.
Much of the existing building structure and brick façade will be retained, with new elements introduced to improve operational efficiency, functionality, and aesthetics.
The incorporation of new green features, including a brown roof, green screen and increased planting on the roof terrace, together with swift boxes integrated into the design will significantly improve biodiversity onsite.
Car parking on site has been reduced to accessible spaces only and replaced with cycle spaces to encourage a more sustainable and healthy commute for occupants.
Ed Hayden, Director and Head of Life Sciences, said: “Repurposing vacant retail space on the high street for laboratories helps to breathe life back into high streets that have been hit hard by the decline in traditional retail.
“Attracting new businesses and footfall can stimulate local economies and create job opportunities. Locating life science laboratories in the heart of communities can help to foster collaboration between academia, industry, and the publiccreating a rich ecosystem of innovation and discovery.”
The scheme not only demonstrates how vacant retail space on the high street can be repurposed into exciting new uses in order to help secure the future of our town centres, but also serves as example of how for the first time, science can be put on display for all to see and inspire.
A Mapei Polyglass waterproofing roof system has been used to complete an extensive renovation at Enfield Council Civic Centre.
The project, completed by Alex Bennett Precision Roofing, spanned the link roof at the Centre and provided ungraded insulation, along with a host of high-performance features that were much-needed to improve the safety and efficiency of the building.

Constructed in 1961, in postmodern style, Enfield Civic Centre has expanded over the years and was refurbished in 2017 to provide an open plan working environment and incorporate new timber grill ceilings.
During the recent roof refurbishment, limestone was carefully removed from the asphalt surface and the existing
waterproofing system was cleaned and prepared.
Mapei’s fast-drying Bituminous primer, Polyprimer HP45 Professional, was then applied to the surface to eliminate dusting and the roof was treated with germicidal foam.
The new roof system included three Mapei Polyglass membranes which provided strength, stability, water resistance, cold flexibility and puncture resistance. They included: Polyvap SA P-AL prefabricated self-adhesive bitumen membrane, featuring ADESO ® technology; Bitulight P – prefabricated elastomeric-plastomeric
membrane featuring REOXTHENE ® Ultralight Technology compound and Polyshield prefabricated waterproof plastomeric membrane. The system was installed with Adepur insulation adhesive.
Mapei – Enquiry 21
A programme of works carried out at a Nottinghamshire hospital, just prior to Christmas, has seen a number of products from the FIREFLY™ range employed to upgrade the passive fire protection throughout the roof spaces, with the manufacturer providing site specific design details to assist the highly experienced contractor complete the project on time.
DC Fire Protection Ltd., based at Wellingborough in Northamptonshire, works right across the country covering multiple sectors of the construction industry, installing active as well as passive fire protection systems.
For its 10 week contract at the Ashfield Health and Wellbeing Centre at Kirby in Ashfield, the specialist installed dozens of rolls of the TITAN Lite™ fire barrier as well as the APOLLO Horizontal barrier, Collaroll and two of the 1200 x 600mm FR120 Access Panels to link some of the safety zones being created.
A Director of DC Fire Protection, Daniel Mabbott, commented: “We have been dealing with FIREFLYTM for a number of years, including buying large quantities of the TITAN Lite™ and APOLLO LiteTM , which we use for commercial contracts as well as other work. We often propose the use of FIREFLY TM systems to clients and in this instance, where we were simply given the performance standard the client required, we proposed the use of TITAN Lite™ plus APOLLO Horizontal
to upgrade the exiting fire walls which no longer comply with current requirements.” Third party approved, FIREFY TM APOLLO Horizontal 30:30 provides 30 minutes integrity and insulation to exceed the minimum requirements within the Building Regulations relating to fire barriers.
TBA FIREFLYTM – Enquiry 22

A specialist rendering, plastering and drylining contractor has made use of IPP Ltd.’s Cemgold cement particleboard as part of the rainscreen build-up covering a four-storey medical teaching facility in Ipswich, following rigorous evaluation in conjunction with the main contractor and system supplier K-Rend.
boards across the Metsec framing on all four floors.
Then in order to ensure a wellinsulated as well as fire and weather resistant performance for the façade the Cemgold boards are being covered with Rockwool and the proprietary silicon render system.
approved list and then passed all the details to T.J. Evers for approval.
“There is insulation within the Metsec frame to which we have secured some 500 sheets of the Cemgold, ready for 100mm of Rockwool to be attached using adhesive and special pins.
“The insulation and K-Rend will be by others. We have used other cement particleboards with the A1 non-combustible rating in the past, but Cemgold is obviously a superior product and good to fit.”
The extension to a site in the heart of Ipswich is being built by T.J. Evers, with O’Hara Drylining East– a sister company of Essex based O’Hara Plastering - being responsible for installing all of the sheathing

The Quantity Surveyor of O’Hara Plastering, Ron Talbot, commented: “When we were first asked by T.J. Evers to quote on the Ipswich job we got in touch with K-Rend to ascertain what substrate boards are on the company’s
Cemgold is a 100% asbestos free board produced using Portland cement and high purity silica sand, reinforced with selected fibres, employing advanced pressing and autoclaving technology.
Magply – Enquiry 23
With a steadily expanding workforce of 200+ highly skilled software engineers, space is at a premium at Amazon’s development centre in Edinburgh.
Working with architect, Hassell, and contractor, Clark Contracts, Style was specified to deliver a partitioning solution that would enable the open-plan conference and training room to be segregated into smaller rooms, as required.
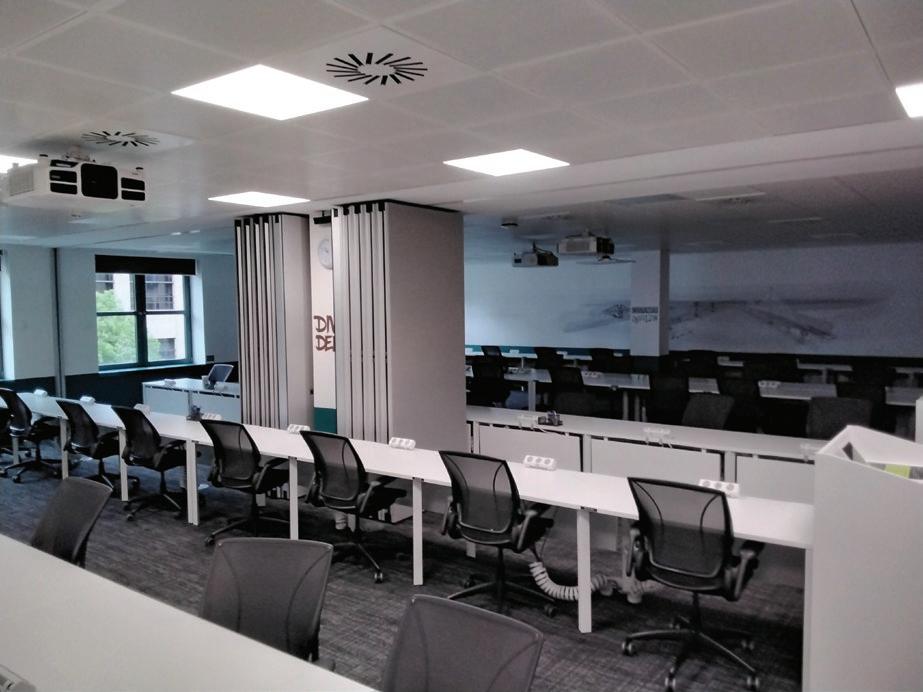
Installing two Dorma Hüppe Variflex moveable walls either side of a central column, the large area can now be quickly split into two individual rooms.
With an incredible 59db Acoustic rating, this is almost an entirely sound-proofed solution, which means there is no disturbance from events taking place either side of the wall. The fabric wrapped Kvadrat Lloyd finish is the perfect complement to the contemporary interior décor.
David Louden, Style’s director for Scotland, said: “The Variflex panels are manufactured separately to the frame, making it cost-effective to replace a single panel lining if damage occurs, or to update all the panels when the room is re-decorated in the future.”
Style has also been commissioned to provide the Amazon development centre with a programme of planned servicing and maintenance, helping ensure an extended working life for the moveable walls.
Style – Enquiry 24
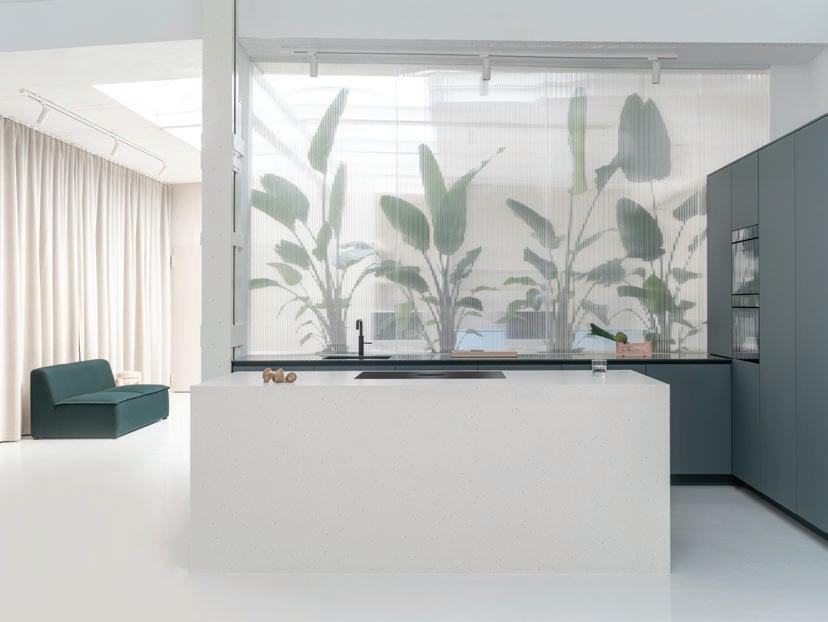
HIMACS was selected for the cabinet fronts and countertops of this German-based office, design hub and workshop. The Sapphire and Maui elements give the space a contemporary look and feel with a refined palette that brings a sense of the outside, in. HIMACS in Maui creates a dramatic look with plenty of practical appeal thanks to its luxurious natural stone effect which is hygienic, hardwearing, waterproof and easy to clean. Sapphire Lucent HIMACS is also easy to clean, hygienic as bacteria and dirt have nowhere to hide and is easily repairable as any heavy stains and scratches can be erased by simply rubbing with household cleaner.
HIMACS – Enquiry 25










Building services can more easily align with prestige interior design fashions with a new option in ventilation.
Reflecting trending designs in commercial buildings, Gilberts has refined its linear bar grille border options to enable plasterwork to run right up to the vents cut out in the facade. Thus, the design aesthetic is maintained without a visible chamfer or flanged edge. Further, it simplifies the installation process and finish for contractors.
The new plaster border option features an elongated external flange, which is
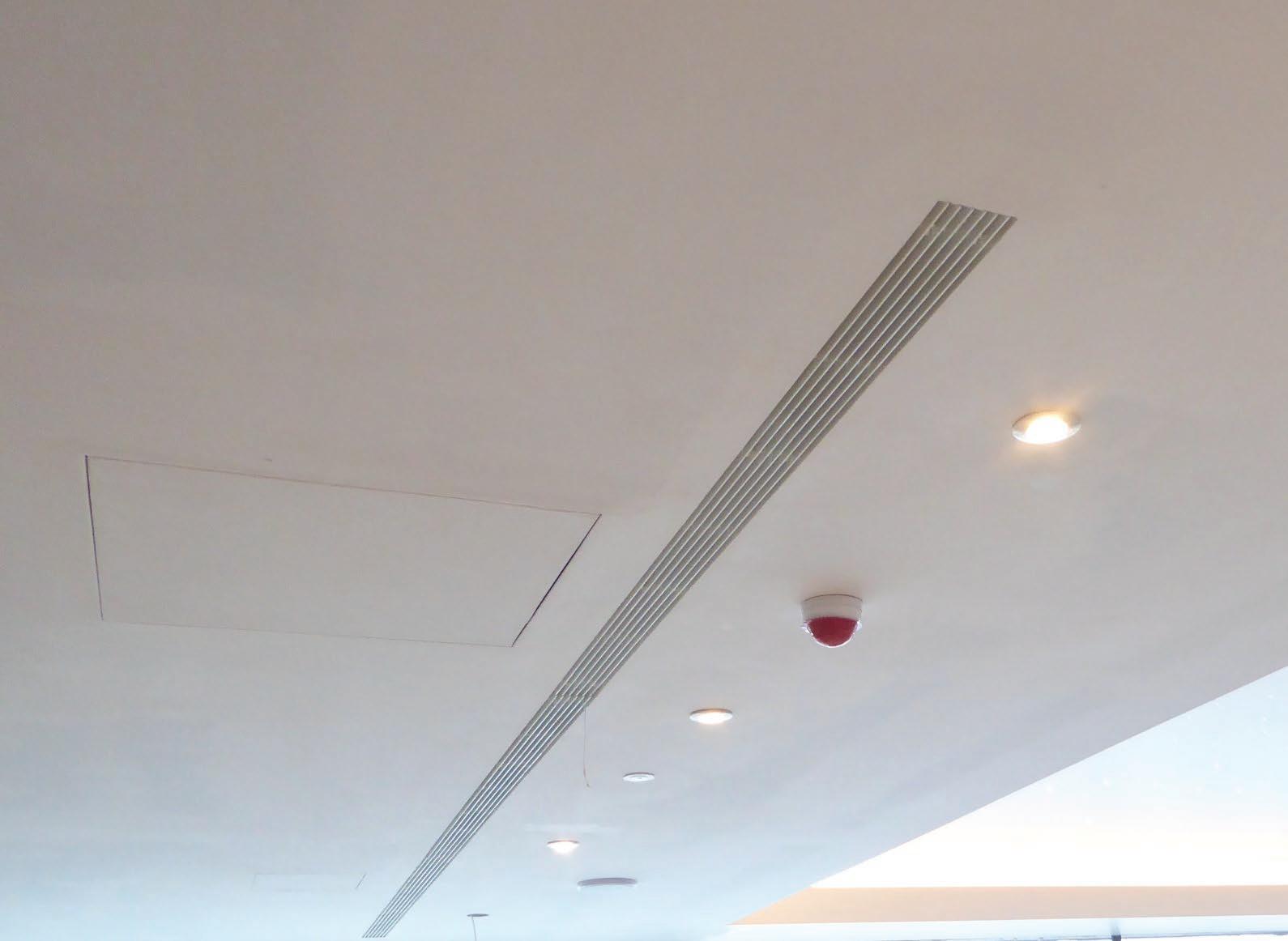
screw-fixed into place, and then simply plaster-skimmed over.
“Many of our linear grilles are used in high-end office and leisure developments, where the quality of finish is paramount. Our whole ethos is to give specifiers and contractors the ability to achieve the design brief as efficiently and costeffectively as possible,” explains Gilberts’ sales director Ian Rogers. “Devising a plaster-in option is a little thing that makes a big difference to the overall aesthetic.”
Gilberts’ aluminium linear bar grilles have been designed to meet exacting performance criteria.
They deliver smooth, accurate air distribution, via a discreet control vane in each bar grille that directs the airflow as required in either direction horizontally or vertically.
Gilberts –Enquiry 27
Made with the world’s first carbon negative yarn, Pattern is the brand-new carpet tile collection from IVC Commercial that responds to today’s agile spaces.
As talent retention and wellbeing becomes the priority for corporations, modern office design needs to embrace different ways of working and being together, and Pattern helps the floor to play its role. The three designs of Pattern explore our relationship with working to create a collection that can flex across the modern office.
Balanced has a strong sense of routine and rhythm for areas of rules and boundaries. The settled and structured look reflects a personality that seeks order in their working life, and this makes the design ideal for use in desking and boardroom areas.
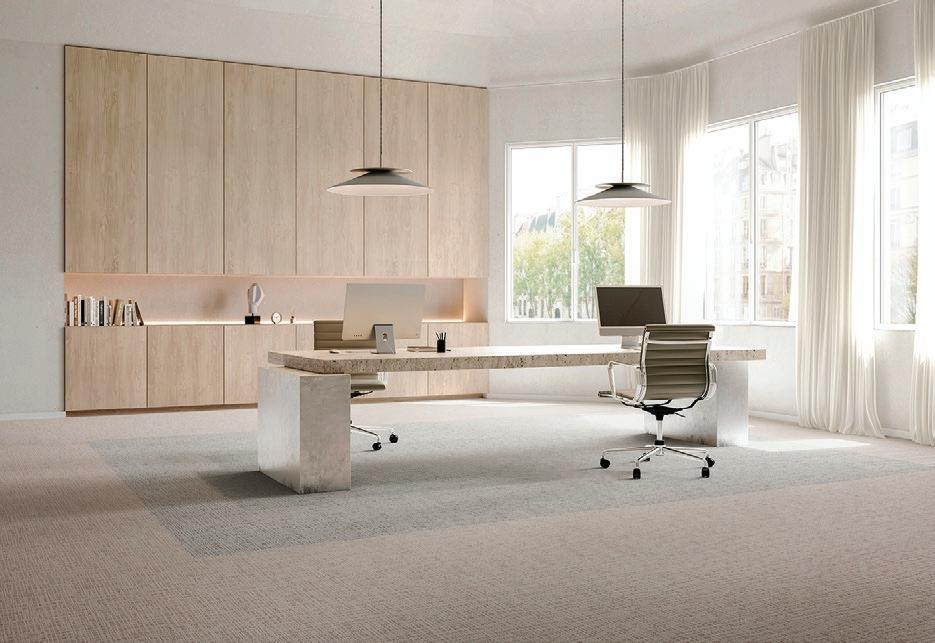
Contrastingly, Tailored is inspired by the self-control of those who are adept at switching between task and collaboration. It’s structure flows more freely and breaks at random to give a look that’s suited to spaces embracing today’s many different ways of working.
As the opposite to Balanced’s restrained outlook, Unchained references expressive personalities that put freedom before all else. It’s structure roams freely from one place to the next and is the perfect carpet tile for areas driven by creativity.
IVC Commercial – Enquiry 28
Creating a contemporary entrance solution, TORMAX recently installed a fully automatic, curved-sliding entrance pod to the Grade A office facility, Granite House, in Leicestershire.
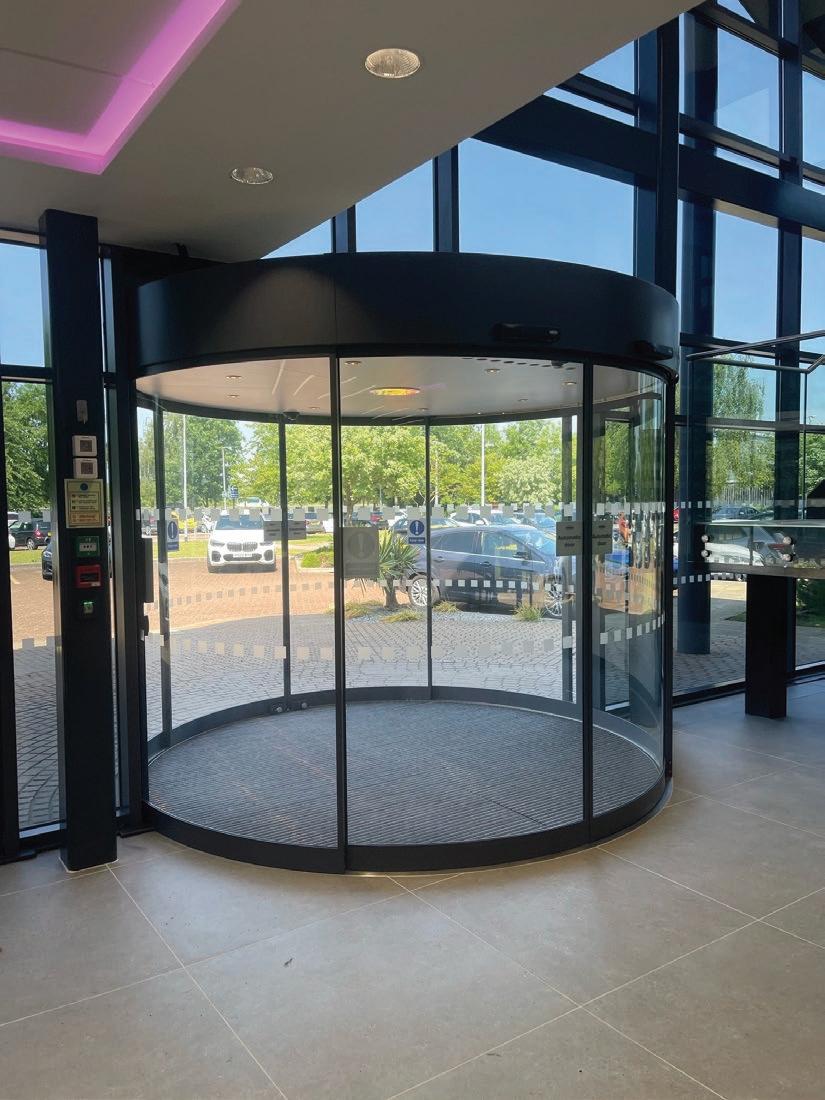
Working closely with Benchmark Property and Beacon Commercial Solutions, who was undertaking an ambitious refurbishment of the entire reception area, TORMAX recommended this modern take on the traditional revolving door, as a highly practical option that offers easy access for all users whilst also helping maintain an ambient internal temperature.
At busy times, the double set of curved bi-parting sliding doors can be programmed to open in tandem, creating an opening space up to 40% greater than offered by linear sliding doors.
When foot traffic is light, or in poor weather, the doors can be set to work independently, reducing heat loss from the building by creating an effective airlock between the reception and the outdoors.
The pod doors are powered by discrete TORMAX iMotion 2202.A operators which offer a multitude of impressive advantages.
Developed in-house in Switzerland, the iMotion 2202.A boasts an extended life expectancy due to the absence of parts that typically wear out, such as gears and brushes.
Moreover, the operator casing is just 100mm high, ensuring an elegant and unobtrusive profile.
TORMAX – Enquiry 29
Eurowall +, a rigid full insulation board produced by Recticel Insulation, was the first PIR panel of its kind to feature a tongue-and-groove joint on all four edges. This superb characteristic improves airtightness when installed within a cavity wall.
Such innovation will be crucial to housebuilders fulfilling the latest amendments to Part L of the building regulations, which propose a fabric-first approach to achieving 27% reduction in CO2 emissions across all buildings against current standards.
Simon Blackham, Senior Technical Manager at Recticel Insulation, offers greater insight into the design and performance of Eurowall +, an exemplar of how technical ingenuity can transform a standard PIR panel into a product of outstanding usability and thermal performance.
In line with Recticel’s commitment to excellence, Eurowall + is designed with the builder and end user in mind. Available in a range of thicknesses from 75mm, the full-fill insulation board’s evolutionary composition means it changes the way a wall works
without altering how it is constructed. In terms of thermal capability, Eurowall + achieves a U-value of 0.18 W/m2K in a traditional 100mm masonry cavity wall, extracting more performance compared to typical partial-fill solutions without widening the footprint of the external wall.
Whilst many rigid full-fill products are 97mm or thicker for a designed cavity width of 100mm, Eurowall + offers a 90mm insulation board to achieve similar thermal performance, at the same time ensuring a 10mm clear cavity is maintained thus avoiding impeding conventional bricklaying techniques.
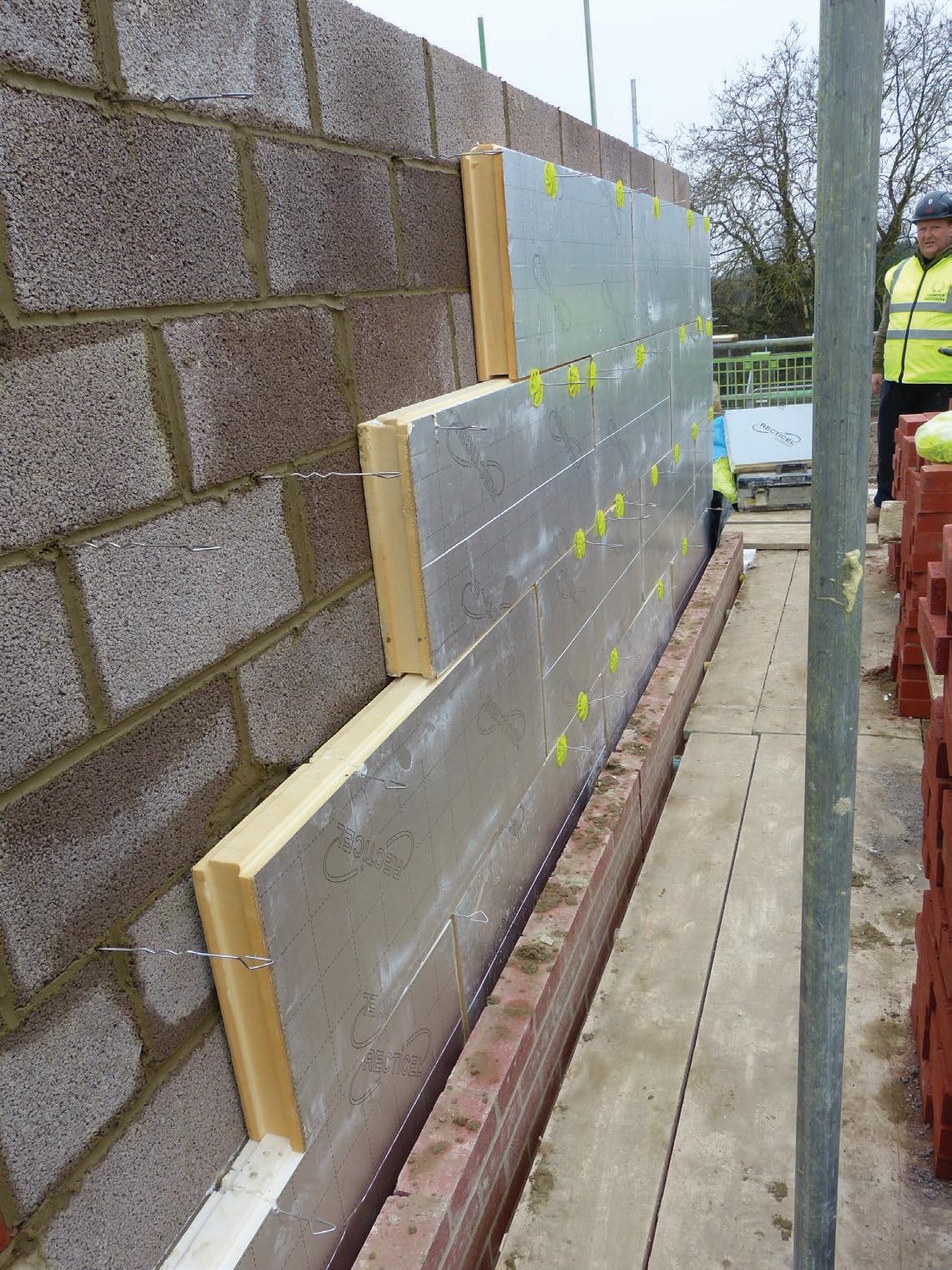

This reduced thickness also enables Eurowall + panels to be installed more rapidly than comparable solutions, thus minimising on-site labour times to result in a more sustainable, cost-effective build.
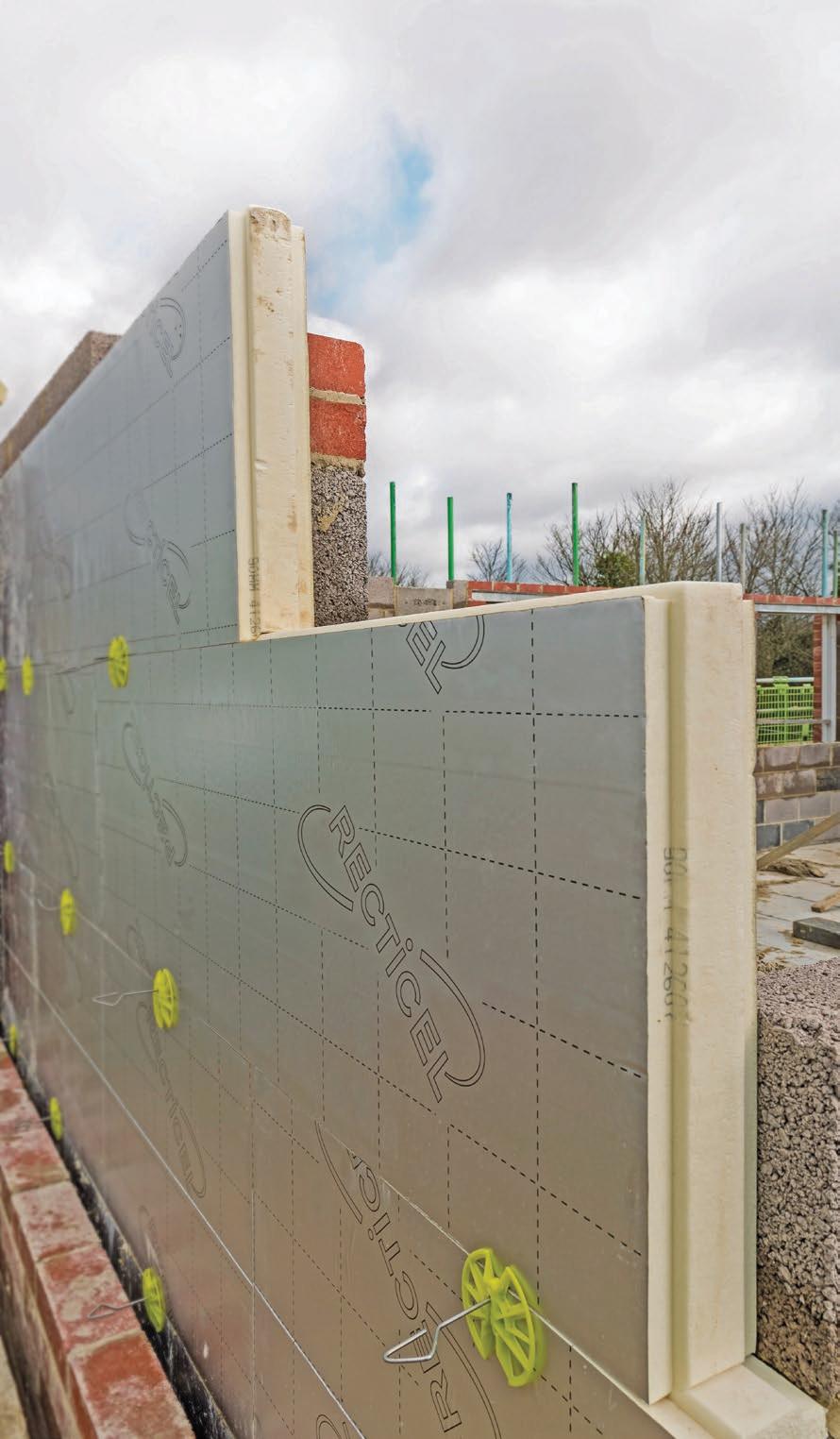
It’s an outcome that is aided by the panels’ lightweight composition, making them easy to transport and where necessary, cut to size.
The innovative Eurowall + tongue-and-groove joint ensures it stands out from comparative products, which typically offer an L-shaped shiplap joint that does not lock boards together. Other products continue to use traditional square-edged boards and require joints to be taped, an additional costly and time-consuming process that is less robust.
The interlocking tongue-and-groove joint offered by Eurowall + provides significant advantages. It easily accommodates wall ties and reduces leakage of warm air through gaps between boards, ensuring consistent thermal performance throughout the wall. Crucially for a cavity wall system, Eurowall + also increases protection against wind-driven and external moisture. >>
Recticel>> As part of a ‘fabric-first’ approach, Eurowall + delivers consistent thermal performance. Its specification displays a commitment to minimising energy consumption, harmful CO2 emissions and impact on the environment. By creating a comfortable fit for installers and optimising a building’s comfort levels Eurowall + is a first-class performer.
An urban renewal project in the Parisian suburb of Clichy-La-Garenne will become the largest low-carbon building in France.
The bustling 47,000m2 urban campus, known as BLACK, is set to provide users with a true ‘workplace of tomorrow’ by creating a sustainable and inspiring modern workspace within commutable distance from La Défense, Paris - the busiest business district in Europe.
BLACK is a unique project which has been designed with sustainability at its core. Situated right beside Parc des Impressionnistes, the project’s ethical design blends nature’s elements with unique architecture to create a space that sits in harmony with its surroundings.
The distinctive timber cladding has undergone the Japanese charring technique of Shou Sugi Ban. This ancient art involves burning the wood to create a decorative and protective layer of charcoal on its surface.
By opting for a façade using Accoya timber that has been treated using this process, the architect saved 1,000 tonnes of CO2 without compromising on performance.
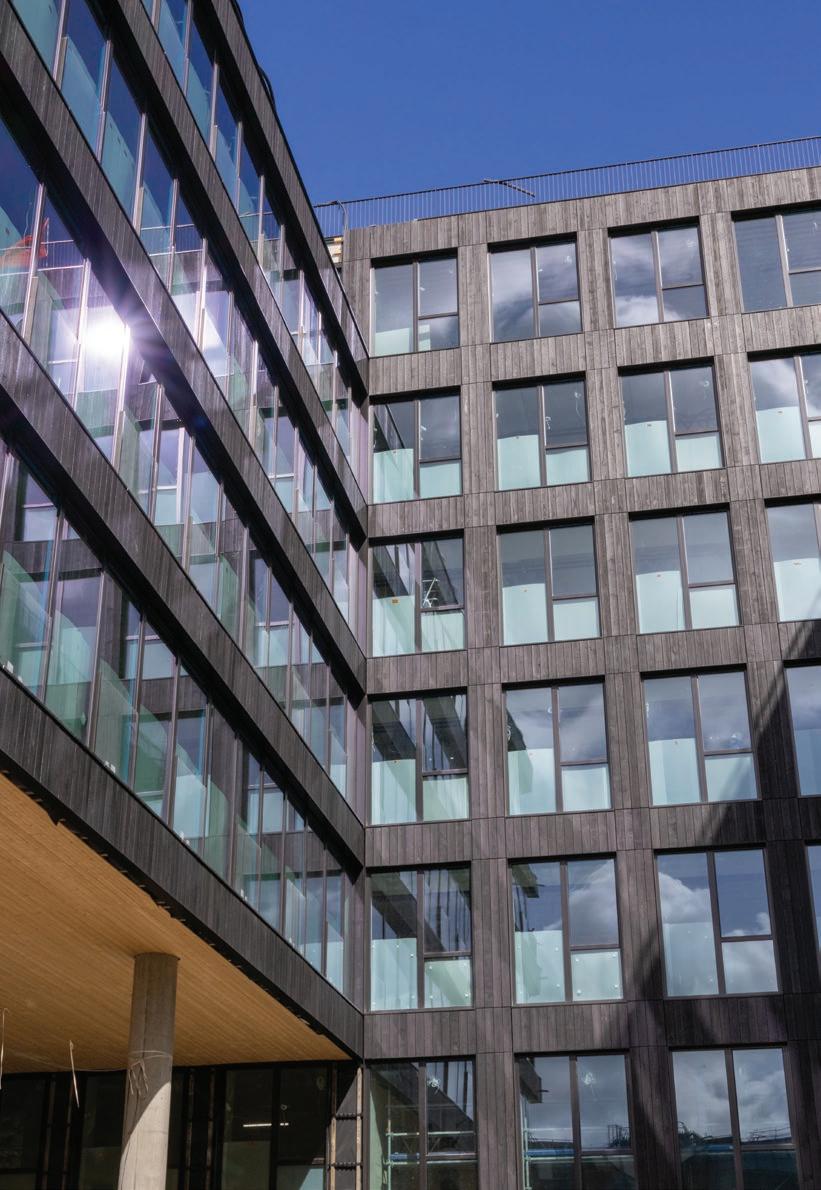
The carbon savings resulted from the fact that the initial design had recommended the use of aluminium. The decision to replace this with charred Accoya wood was one of a number of material decisions made to enhance the building’s environmental performance and credentials.
Overall, the use of low-carbon materials resulted in a saving of 3,000 tonnes of carbon.
The charred wood façade is installed on the GRAD railing system to combine modernity with the traditional. The GRAD system holds the wood in place whilst remaining completely hidden to preserve the building’s unique biophilic design.
Built in 1815, 78 Derngate is a Grade II* listed Georgian house in the Cultural Quarter of Northampton, the interior of which was extensively remodelled in the early 1900’s by Charles Rennie Mackintosh, one of Britain’s most influential and celebrated designers.
Commissioned for businessman Wenman Joseph Bassett-Lowke for his first marital home, Mackintosh’s designs for the house are considered to be one of the first examples of the Art Deco style to be seen in Britain; it is the only house in England designed by the master and is now an award-winning tourist attraction.
With an impressive heritage in beautiful cast stonework, neighbour Haddonstone was the natural partner when it came to manufacturing and supplying the exacting cast stonework designs as part of a recent extension project at 78 Derngate. The main part of the project, which was partfunded by the government, centred on the renovation to the atrium and the creation of a new ‘learning garden’, tearoom and improved disabled access.
Haddonstone supplied the copings, steps, and risers; all designed and hand-crafted to complement, and blend seamlessly with, the original beautiful structures.

Harnessing the power of natural cork, SprayCork wall & roof coatings are an innovative and eco-friendly solution for new build and retrofit buildings.


Cork is one of the world’s most sustainable natural resources with a negative carbon footprint. No trees are felled during its harvest - in fact the bark grows back each time, absorbing much more carbon dioxide than usual, making it a powerful ally against climate change. All elements of the cork is used, from wine stoppers, to building coatings and biomass - making it a zero waste industry.
It is a strong thermal insulator reducing the dependence on heating systems, which also helps eliminate condensation and black spot mould. It helps to improve acoustic comfort, whilst offering natural resistance to fire and high temperatures. Added to this, as it is hypoallegenic it helps to improve air quality against airbourne particles.
Applications:
> Mould reduction in social housing

> Safe encapsulation of asbestos

> Refurbishment of all types of buildings
> Fire protection up to 18m
In an age driven by sustainability, CorkSol is dedicated to the distribution of natural wall and roof coatings which meet the needs of the construction industry. The company prides itself on robust environmental credentials and has an ambitious vision to change the future of building facades, by bringing to market a superior, high-performance solution which is 100% sustainable.
Championed by Kevin McCloud, presenter of TV’s Grand Designs as a ‘green hero’, SprayCork provides an innovative render alternative for all manner of residential and commercial projects.
Cork bark is stripped from the tree and grows back naturally over time, meaning that unliked quarried materials, there is no long-lasting impact on the environment. In fact, during the regeneration process, cork trees absorb higher levels of carbon dioxide, helping to purify the air.
Not only does SprayCork dramatically enhance the acoustic performance and breathability of a building, it is also scientifically proven to reduce heat loss

through walls by 30%. Amid the cost-ofliving crisis, this is guaranteed to have a positive impact on the overall energy performance of properties over time.
The product comes with a 25-year warranty, meaning that even years down the line, a building coated with SprayCork will look as good as they day it was sprayed.
To find out more about CorkSol visit www.corkSoluk.com
CorkSol – Enquiry 31
Renson UK National Sales Manager Martin Daniels explains how honest testing isn’t always as transparent as it should be
When specifying louvres for architectural projects, it’s imperative that the products selected are of the highest quality.
At Renson UK, we’ve spent the past 50 years designing, developing and manufacturing high-performance ventilation products, supplying fully tested, high-quality louvres and mechanical ventilation products for every application.
The industry standard for weather testing of louvres in the UK was developed by the Building Services Research and Information Association (BSRIA) in collaboration with the Heating, Ventilation and Air Conditioning Manufacturers Association (HEVAC), and was adopted in 2001 as British and European Standard: BS EN 13030:2001.

Since then, BS EN 13030:2001 has tested louvres in three key performance areas –water penetration, or the ability to prevent rain penetrating the louvre; pressure
drop, or how freely the louvre allows air to pass through; and overall performance, a combined measure of both.
The problem is, the BS EN 13030:2001 test does not measure or give consideration to the way the water is collected, and it’s therefore easy to get away with placing an abnormally large collection plate behind the louvre simply for the sake of the test.
Therefore when comparing different louvres, it is important to obtain a full copy of the test report – a full report will show if any large collection trays were incorporated to catch penetrated water before being measured.
We have a commitment to providing our customers with the best, most reliable, and comprehensively tested products in today’s market, so for your next louvre project, use Renson UK for peace of mind – and above all, confidence.
Renson UK – Enquiry 32




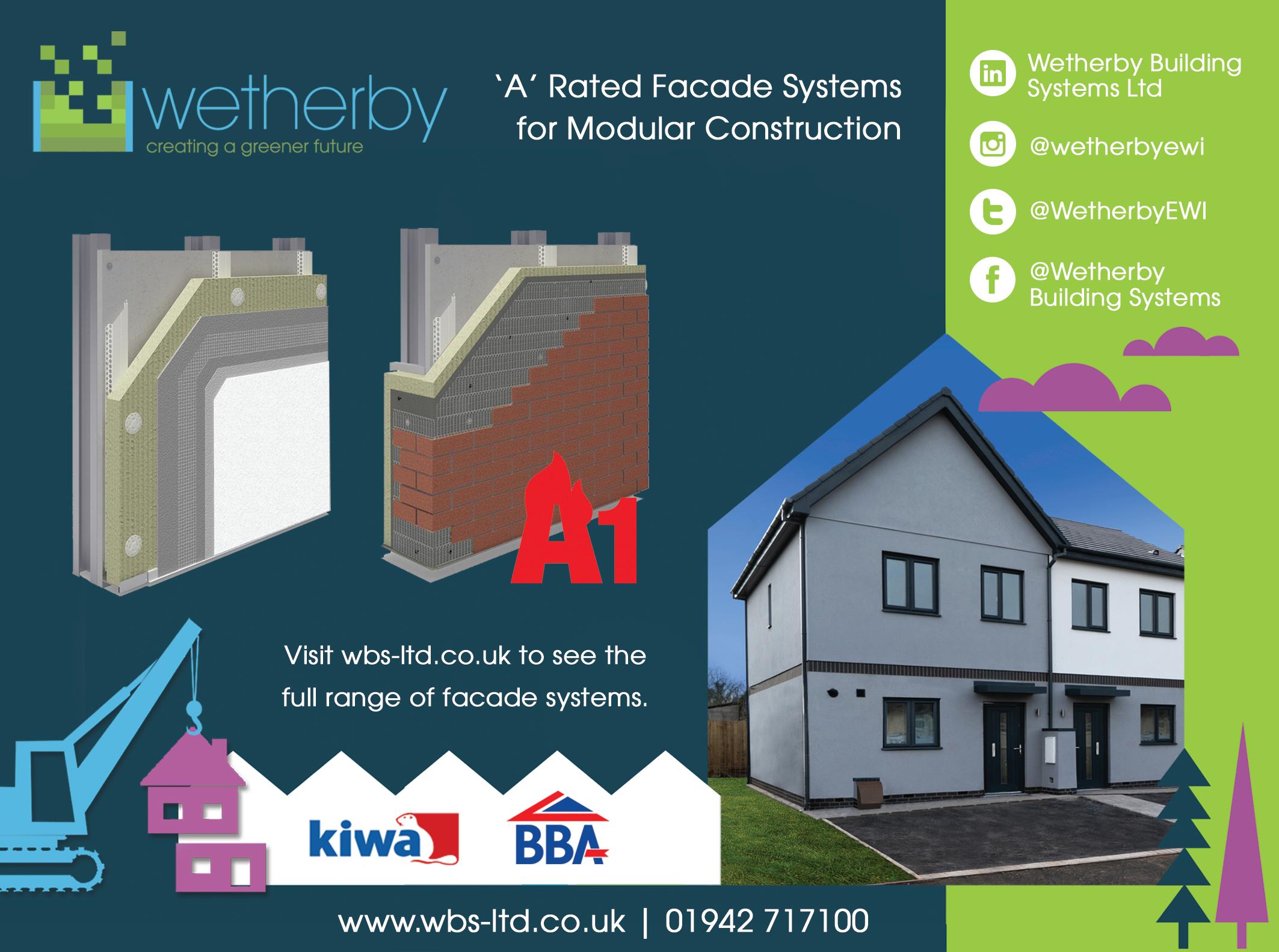
The Wraptite® external air barrier system from A. Proctor Group has been installed in combination with the innovative and unique Comfort Frame Internal Wall Insulation system to deliver impressive energy efficiency savings to a housing retrofit project.
Comfort Frame’s IWI system is the only Fabric First solution that is isolated from the existing wall, which eliminates the risk of thermal bridging and condensation.
Designed to improve the performance of solid walled properties, this transition to a lower carbon-built environment delivers 50% savings on tenant energy bills. Wraptite® is the only self-adhering vapour-permeable air barrier certified by the BBA and combines the
critical properties of vapour permeability and airtightness in one self-adhering membrane. This approach saves on both the labour and material costs associated with achieving the energy efficiency demands in buildings.
Graham Harrison, Managing Director of Motion Frame Limited, explained. “The Wraptite® breather membrane was applied to the inside face of the existing fabric of the building enabling us to create a highly efficient airtight finish.

“Wraptite® is a great product, with the self-adhesive design being easy and quick to apply. Support from the A. Proctor Group has been excellent.”
Senior raises the bar at landmark residential scheme
Senior Architectural Systems’ award-winning PURe® aluminium windows and doors have been widely used across the new Perry Barr residential development in Birmingham, which is one of the city’s largest ever housing and regeneration projects.

Senior’s low U-value PURe® aluminium systems were specified for three of the four plots that comprise the first phase of the development that is located on the site of the former Birmingham City University (BCU) Teaching Campus.
The contract has seen Senior work with two separate project teams, collaborating with main contractor Vinci and fabricator partner Duplus Architectural Systems on plot 7, and with Wilmott Dixon and Acorn Aluminium on plots 8 and 9.
Senior’s thermally-enhanced PURe® aluminium tilt and turn windows and PURe® SLIDE patio doors were also installed to the 430 individual apartments that have been constructed by Willmott Dixon across the four and six storey buildings known as plots 8 and 9. This part of the Perry Barr housing development utilised MMC and off-site manufacturing elements such as light gauge steel frame, brick slip façades, pre-manufactured balconies and balustrades, and bathroom pods.
Senior’s unique PURe® aluminium system features a highly-efficient expanded polyurethane (PUR) thermal barrier, and the company was recently recognised with a King’s Award for Enterprise for the successful development of the system and its commitment to innovation.
Senior Architectural Systems – Enquiry 36
ITP supplies award-winning breather membrane for prestigious commercial development
Building envelope specialists, ITP Ltd, supplied the award-winning Stamisol Safe One breather membrane for Myo New Street Square, one of Central London’s most prestigious commercial developments.
Landsec’s continued investment in New Street Square will be a conversion of the 3 New Street Square building into six floors of flexible, fitted office space, meeting rooms and event spaces – all under the Myo brand.

This will ensure that the estate retains a contemporary feel and attracts a highprofile occupier base. Myo customers will enjoy stunning 360-degree panoramic views across London and to St Paul’s Cathedral.
The first breather membrane in the UK to combine a Euroclass A2 fire safety rating with W1 water tightness, Stamisol Safe One has been specified to protect the long-term condition of the external wall system and prevent the build-up of condensation in the insulation layer.

Manufactured by Serge Ferrari, Stamisol Safe One won Product of the Year in the Façade Design and Engineering Awards.
As well as being the UK suppliers of Stamisol Safe One, ITP also manufactures its own range of advanced vapour control layers, roofing underlays, house wraps and ground barrier membranes.
Image courtesy Myo/Landsec.
ITP Ltd – Enquiry 37
Our ULTIMA range of spandrel panels are engineered so that each layer of the panel’s composition works together to produce a spandrel with outstanding mechanical properties, thermal efficiency and durability.

Each layer of the composite product has been tested to EN ISO 1716 in order to ascertain its GHC value.
ULTIMA A2 spandrel panels have been tested to EN 13501-1 standards and achieved an A2-s1,d0 reaction to fire classification.
Panels are tested as a full unit to EN 13823 to determine their rate of heat release and production of smoke and flaming droplets.
Achieving an A2-s1,d0 rating requires the adhesive to be administered under strict regulations, within a factory environment and in a precisely calibrated manner.
The ULTIMA A2 range of spandrel panels are vacuum bonded within a temperature and humidity-controlled factory. This ensures the thickness of adhesive is controlled to within the limits allowable under the ULTIMA A2 EN 13501-1 classification.
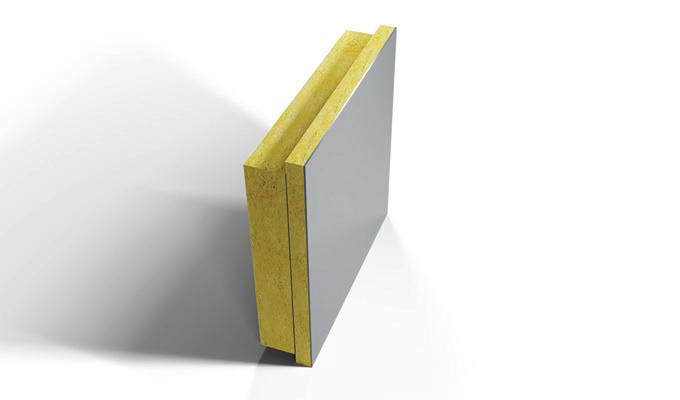
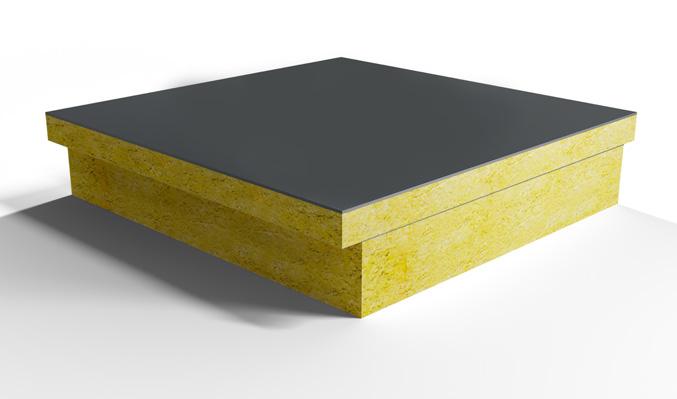
Enquiry 38
Contact us today for further information or to request a copy of our EN13501 classification report.
Bjelin’s new hardened wood flooring features the technologies of Woodura® and 5G® Dry™ from Välinge Innovation.
Woodura® is a patented surface technology which gives outstanding durability and is also highly sustainable. 5G® Dry™ is a premium waterresistant fold-down system which is unique among hardened wood flooring products on account of its ease of installation and its water resistance.
Recently the company has launched versatile smaller sizes of its more established larger sizes. Visually appealing, easy to handle and suitable for both residential and commercial environments, the new sizes, Small, Medium and Large are packed with ground-breaking technologies.
The new Small panels measure 1170 x 151 x 9.2mm and are a perfect complement to the larger and wider XXL and XL floor planks. The range is also now available in Medium size, 2000 x 151mm x 9.2mm and a Larger panel 2000 x 180 x 9.2mm, both also easy to handle and transport.
Bjelin hardened wood flooring is developed and manufactured in Europe, made from premium quality timber sourced from the forests of Croatia. Bjelin floors are three times stronger than traditional wood floors with a high impact, dent and gouge resistance. The innovative Woodura® process involves the fusing of a thin sheet of wood on to a wood fibre core through a unique powder mix layer creating a more dimensionally stable board than standard wood flooring.
By using this technology, ten times more flooring can be produced from each tree, and this is in line with the company’s sustainability focus. All waste is also recycled to create more wood powder that is re-used in the Woodura process.
The patented 5G Dry® locking system used for these floors eliminates the use of glue during installation, allowing up to 2 x faster installation, with the strongest locking strength in its class (floating and glue). Adding to this, there are watertight joints incorporated into the 5G Dry locking system. This means zero risk for leakage through the floor panels, without needing extra coating or chemicals.
Bjelin offer a broad range of designs and colours, from Scandinavian-inspired whites and greys to traditional warmer tones, and darker hues offering plenty of character. The new sizes are available in Pro Matt Lacquer, which is Bjelin’s best lacquer to date. The extremely durable surface makes the floor easy to maintain while protecting it from stains, making it ideal for heavy traffic areas like hotels, restaurants, offices and shops – or the entrance of a home.
Where Bjelin hardened wood floors are installed on commercial projects, it is easy to see how the aesthetic advantages combine with the other benefits of durability, ease of installation and sustainability to create a winning solution for clients.

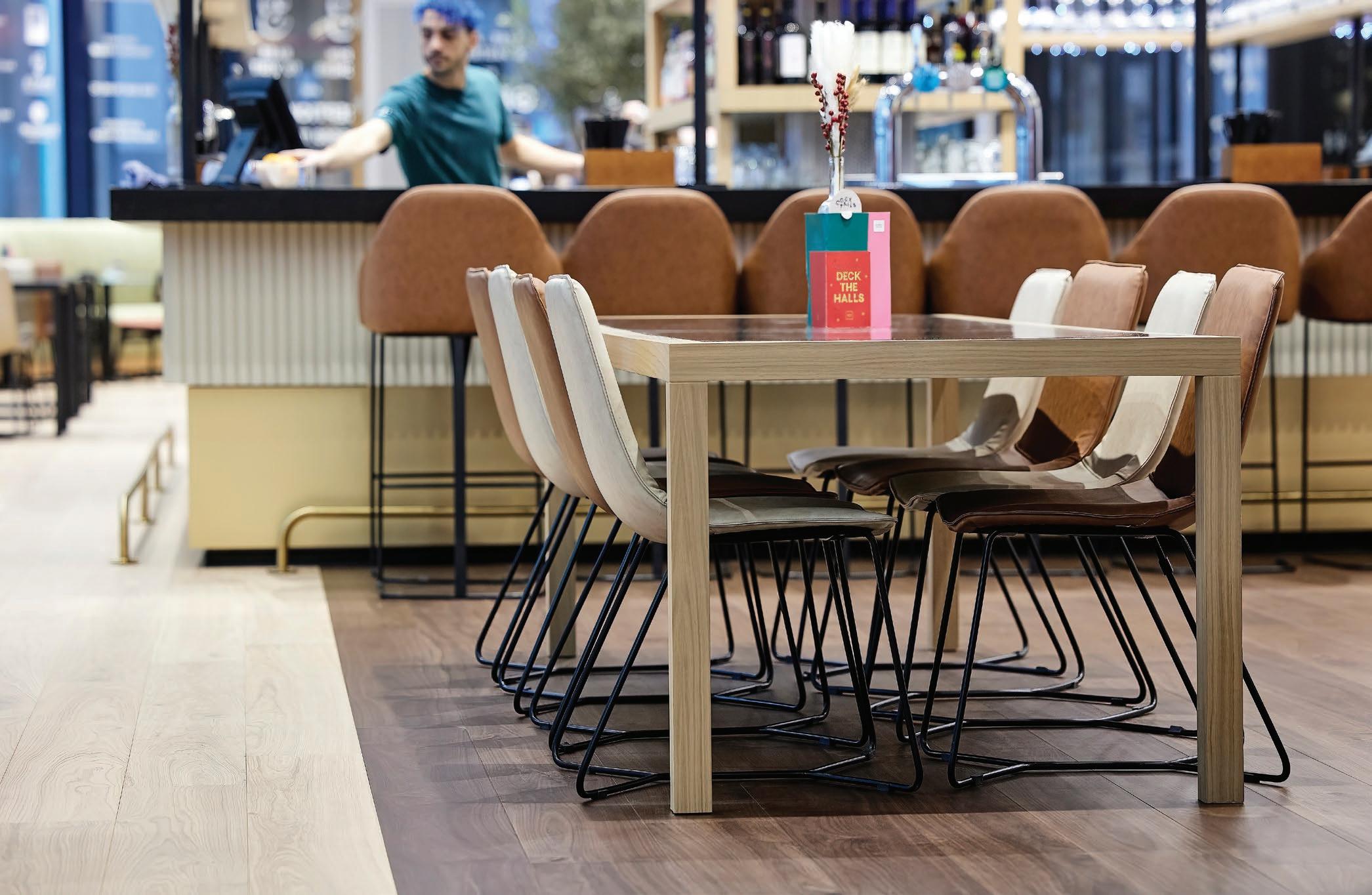
Two examples of recent projects demonstrate this very clearly. Bjelin products were specified on a stunning refurb job at Market Halls Canary Wharf and also an elegant 250 square metre renovation project for design gallery Modernity in Belgravia, London. Both these highlight the functionality and outstanding aesthetic qualities of the Bjelin range.
www.bjelin.com
Bjelin – Enquiry 39
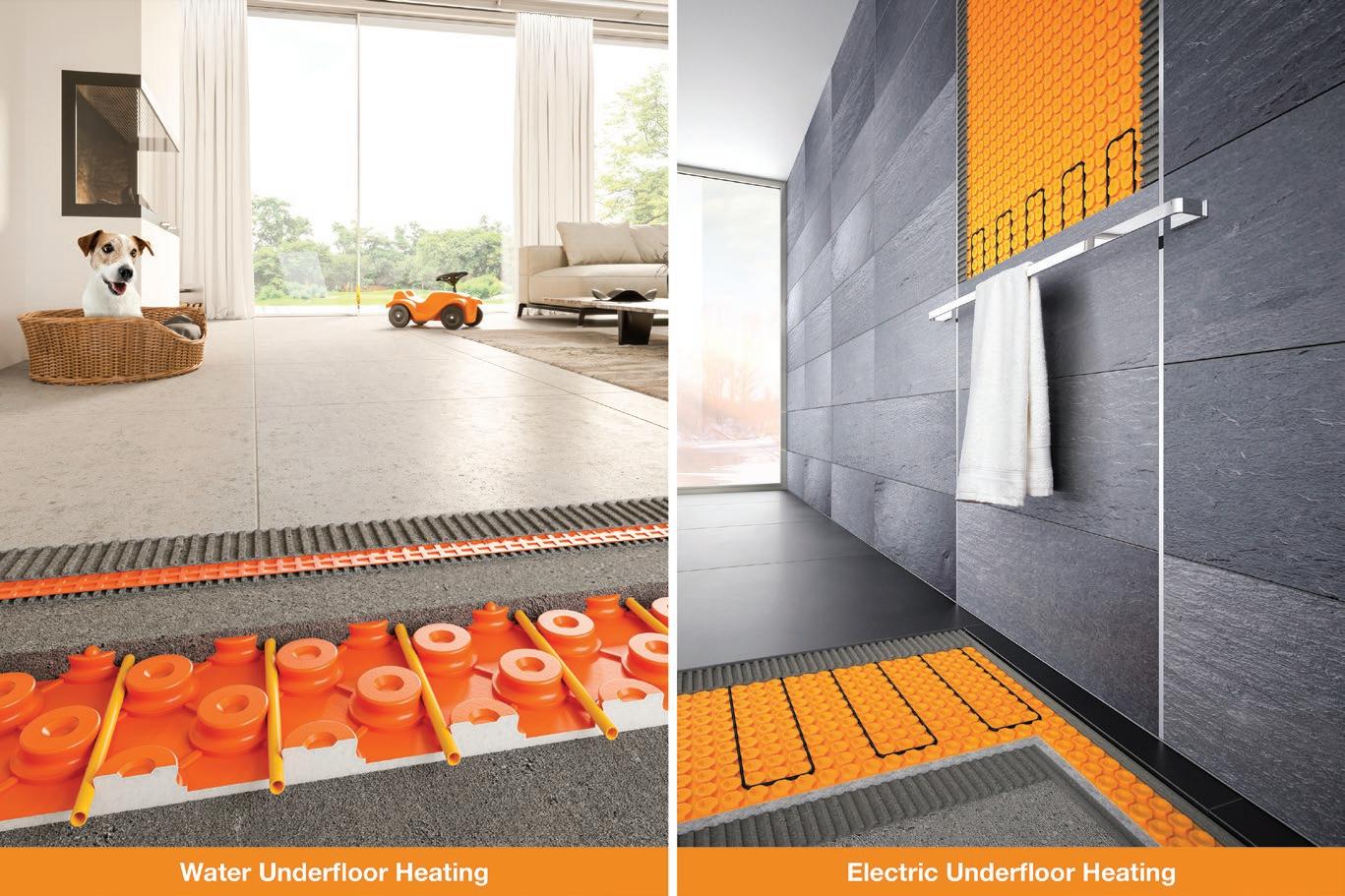
Schlüter-Systems, as a leading manufacturer of tile installation products, also offers both conventional underfloor heating (UFH) and an electrical undertile heating alternative suitable for diverse applications: the manufacturer’s two CAD-enabled options for the 21st century - BEKOTECTHERM and DITRA-HEAT E.
The first is a hydronic system that can be installed in the traditional way beneath different floor finishes throughout the home or in commercial buildings.
But unlike many rival UFH systems, BEKOTEC-THERM is based on studded modular panels which are quick and easy to install and offer a low build height with rapid warm up times.
A screed is laid across the pipe runs and, rather than waiting weeks for it to cure, tiling operations can commence as soon as the surface is hard enough to walk on by using Schlüter-Systems’ DITRA uncoupling mat which means BEKOTEC-THERM is ideal for time-critical refurbishment contracts such as in shops and offices.
Then, as an electric powered undertile solution, applications for DITRA-HEAT E are only limited by the imagination: they encompass demisting mirrors, warming walls or seats in spas and showers, and vanity areas or countertops.
DITRA-HEAT further finds applications for flooring and plant shelving in conservatories while the system has been specified widely in prestigious locations such as The Lanesborough Hotel and Langham’s in London.
At the Petersham Hotel on the banks of the River Thames in Richmond, Schlüter-Systems designed and installed a full waterproofing system and underfloor heating throughout the bathroom of the Tower Suite. The walls were prepared with the popular tile backerboard Schlüter-KERDI-BOARD. Using this substrate alongside sealing products Schlüter-KERDIKERECK and Schlüter-KERDI-COLL made easy work of creating a tanked waterproofing system. Electric underfloor heating system Schlüter-DITRA-HEAT was installed throughout the floor.
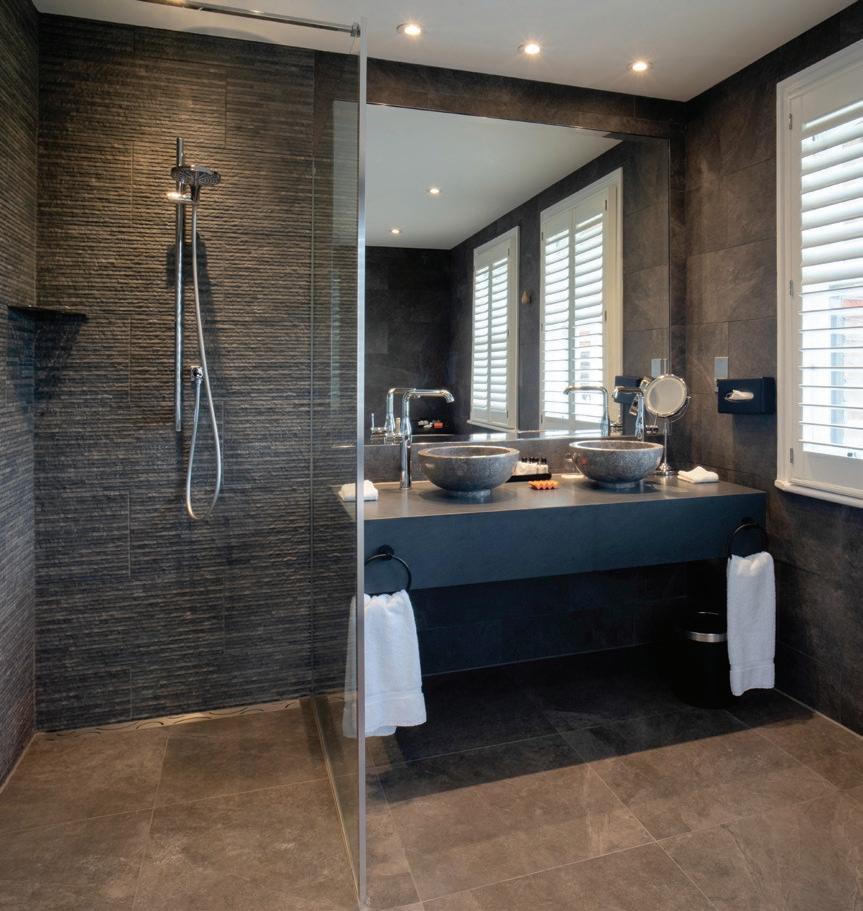
In the shower area, the U-shaped profile Schlüter-DECO-SG aided in the sleek addition of a glass shower screen without penetrating the waterproofing components. Finishing touches were provided with a brushed stainless steel Schlüter shelf and matching Schlüter-KERDILINE linear drain in the CURVE design.
Schlüter-Systems’ Technical Specifications Consultant, Tony Taylor-Sheriff, commented: “UFH technology has progressed enormously since the Roman Hypocaust, but there is still much that is not understood across the wider construction industry regarding relevant efficiencies and potential problems such as the importance of uncoupling layers, load distribution and vapour management. Our solutions have been developed to help
professionals achieve quick and energy efficient installations, with BEKOTEC-THERM, for example, being able to offer the benefit of low temperature flow which makes it ideal for use with heat pumps or other renewable sources of heat. DITRA-HEAT E likewise offers rapid response and is very flexible in use.”
For specifiers and architects, as well as installers of flooring finishes wishing to increase their knowledge of underfloor heating technology, Schlüter-Systems also offers a CPD seminar entitled Specifying Integrated Underfloor Heating Systems which can be delivered online or in person.
With more than 2,300 employees and seven offices across Europe and North America, Schlüter-Systems is the world’s largest and most innovative manufacturer of system solutions for the function, protection and decoration of tiles and natural stone flooring. Schluter-Systems in the UK offers a very wide product portfolio including the SchluterKERDI range waterproofing membranes, the versatile tilebacker KERDI-BOARD and its underfloor heating solutions.
For further information, call 01530 813396 or visit https://www.schluter.co.uk
Schlüter-Systems – Enquiry 40
The Taralay Impression Collection by Gerflor has undergone a complete transformation in 2023. The updated collection boasts an array of captivating new designs, including a novel looselay product that’s set to captivate specifiers and designers seeking sustainable solutions for hardworking spaces.

The new Taralay Impression Collection offers enhanced durability, making it ideal for high-traffic commercial spaces. Selected products within the range have received DSDC accreditation for dementia applications.
With over twenty million square meters of Gerflor flooring installed since the inception of Taralay Impression, this iconic flooring is refreshed for 2023 while retaining its renowned qualities of durability, ease of maintenance and a broad spectrum of breathtaking designs.
The new Taralay Impression range from Gerflor presents four exceptional solutions suitable for various contract applications and high-traffic environments. These include glue down formats in Compact and Acoustic, and the new, innovative Taralay Looselay HOP solution, which is also available in both Compact and Acoustic. They all cater for various sectors such as Healthcare, Hospitality, Retirement Homes, Education, Offices, Government Buildings and Retail spaces. Each installation option is available in acoustic (19dB) and compact (8dB).
The 2023 is Taralay Impression HOP collections, are ideal for new builds or renovation projects where time is critical.
These innovative products offer adhesivefree installation, reducing irritants like dust, VOCs, noise and unpleasant glue odours. They can also be laid over existing vinyl asbestos tiles, saving time and money often associated with their removal. Additionally, Taralay Impression HOP facilitates rapid operational readiness, as there is no drying time, allowing up to 30% more sites to be immediately functional post-installation.
The all-new Taralay Impression Collection reflects Gerflor’s commitment to reimagining how people live and work in spaces. It offers a unique, stunning, and eco-friendly collection, designed with both clients and designers in mind. It merges innovative patterns and concepts to deliver a diverse palette of colours and finishes. Whether it’s fun, retro, vintage or natureinspired, this essential floor covering revolutionises modern building interiors.

The collection showcases an extensive gallery of 96 exclusive designs, empowering designers to unleash their creativity. Realistic Wood, Mineral, Textile, or Graphic effects inspire a wide range of high-traffic projects and can be seamlessly combined with other flooring, wall coverings and finishing solutions for unique schemes.
With Taralay Impression, Gerflor maintains its design roots with four major influences tied to various environments, aligning with current design trends:
• Wood finishes offer structured, textured, or wraparound interpretations that connect people with their living and working spaces.
• Nature-inspired graphics celebrate the gracefulness of leaves and lush tropical forests.
• Mineral designs strike a balance between neutral and colourful tones with marble chips and polychrome shades.
• Textile finishes exude warmth and comfort through woven surfaces, natural fibres and blended colours, creating a soft and subtly vintage appearance.
With the MyTaralay Digital printing service, this introduces forward-thinking customers to dynamic finishes and customisation options to cater to bespoke requirements. Specifiers and designers can be truly unique, personalising floors to meet their creative needs and embrace endless possibilities if they chose to stand out from the crowd.
Gerflor – Enquiry 41
Hunter Douglas Architectural United Kingdom
Tel. +44 (0) 1604 648 229
info@hunterdouglas.co.uk - www.hunterdouglas.co.uk
© Copyright Hunter Douglas 2023.


Hunter Douglas, the global architectural products company, is clear: there is no need to sacrifice quality when budgets are tighter, because its wide range of solid wood and veneered wood options enable designers to maintain the highest of standards.
Whether your scheme requires a grill, linear, tiles, Combi-line or our special PareauLux climate ceiling, there are plenty of outstanding options for designers looking to create the wow factor. Our veneered systems are also available in more than 40 finishes to create the ideal ambiance and feel.
www.hunterdouglasarchitectural.eu/en-GB/ ceilings/interior-wood
To help combat the problems of reverberating sound in bars and restaurants, designers frequently specify acoustic ceilings to help to strike a balance between a lively and welcoming environment and an experience where the space is uncomfortably loud.
A good example of this is the Chamberlain Hotel in London where sustainable and ethical designers Sibley Grove have used Troldtekt acoustic panels to counterpoint the reverberating noise reflecting from the stripped-back architecture with its exposed structural columns, ductwork and concrete surfaces.

Troldtekt acoustic panels are a perfect solution for this type of venue either as
part of a suspended ceiling or individual ‘acoustic clouds’. They are available in a variety of different surfaces and colours and combine sound absorption with a tactile surface.
With an expected life cycle of at least 50 years and resistance to humidity and impact, they are available in various sizes and four grades, from extreme fine to coarse. The panels can be left untreated or painted in almost any RAL colour.
Depending on the panel specified, reaction to fire is classed in accordance with EN 13501 as B-s1,d0 or A2-s1,d0 respectively.
Troldtekt – Enquiry 43
After another successful year, Forbo Flooring Systems is delighted to announce the results of its 2022/23 Forbo Escapes competition. This year’s winner was Rhian Worgan, Interior Designer at Momentum Cardiff, for her work on the refurbishment of Newydd Housing Association’s offices. Rhian specified a range of Forbo’s products, including its Tessera carpet tiles, Allura Luxury Vinyl Tiles, Coral entrance flooring and Surestep safety flooring, to create a beautifully integrated flooring scheme – which displayed a clear understanding of the needs of each space and the role design can play in creating an office that positively impacts the performance of employees.

Hotel refurbished to give visitors enjoy the best bathroom experience

Tile and stone protection expert SchlüterSystems was on hand to provide a level entry system solution for the Petersham Hotel’s Tower suite. Schlüter’s expertise saw company design and instal a full waterproofing system and underfloor heating throughout the bathroom floor.
Alongside using many products which make a notable difference beneath the tiles, one of Schlüter’s shelves in brushed stainless steel adds a finishing touch within the shower area. Matching this shelf with linear drain grate Schlüter-KERDI-LINE in the CURVE design means there is a feeling of uniformity within the fixtures.
Schlüter-Systems – Enquiry 45
Apartments accessing the versatile performance benefits of Magply
The task of adding an extra floor to an apartment building in the heart of Brighton has seen the 12mm version of IPP Ltd.’s Magply boards employed in a variety of applications, both internally and externally: highlighting the well proven MOS product’s fire performance, weather resistance and overall economic benefits.
The local branch of Jewson, located in Portslade, has supplied Godfrey Investments with 295 sheets of the 12mm boards for use in the construction of a parapet around the new roof terraces being created atop the three-storey structure. Then more of the boards are being used inside the quartet of luxury apartments.
With a Class 1 fire rating and backed by BBA Agrement certification, Magply MOS boards present a fire-safe and environmentally friendly alternative to conventional plywood or OSB products. Additionally, the unique production process keeps the chloride content to just 0.01%, enhancing both stability and long-term durability.
The different thicknesses of panel are also widely used as a substrate board for the direct application of proprietary render systems, as well as for flooring and flat or pitched roof build-ups.
Magply is also used internally to form pattresses behind plasterboard drylining to support the weight of cupboards and bathroom fittings.
Magply – Enquiry 46
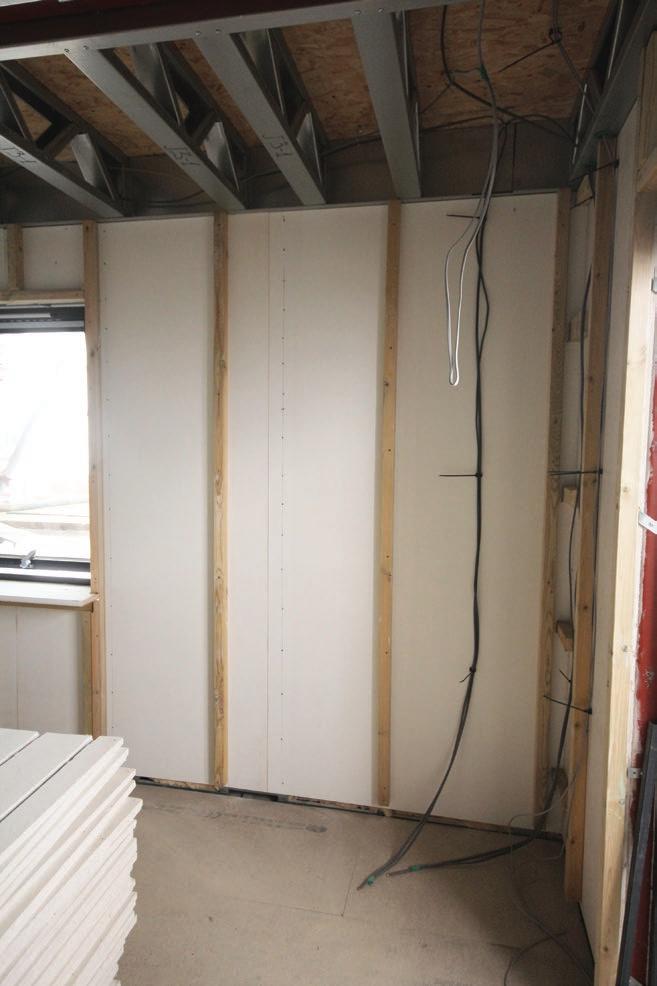
Schlüter ®-BEKOTEC-THERM - Low profile modular underfloor heating system

The focus on a low-carbon future and improved energy efficiency is leading to an ever-increasing demand for underfloor heating systems. Schlüter-BEKOTEC-THERM offers modular heating with lower supply temperatures, low construction height, and shorter construction times. Learn more about the many benefits of Schlüter-BEKOTEC-THERM.
It’s the details that make the difference. schluter.co.uk
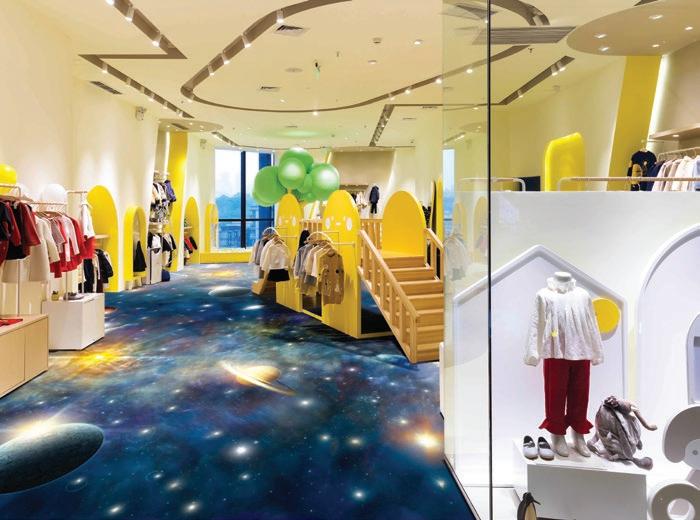
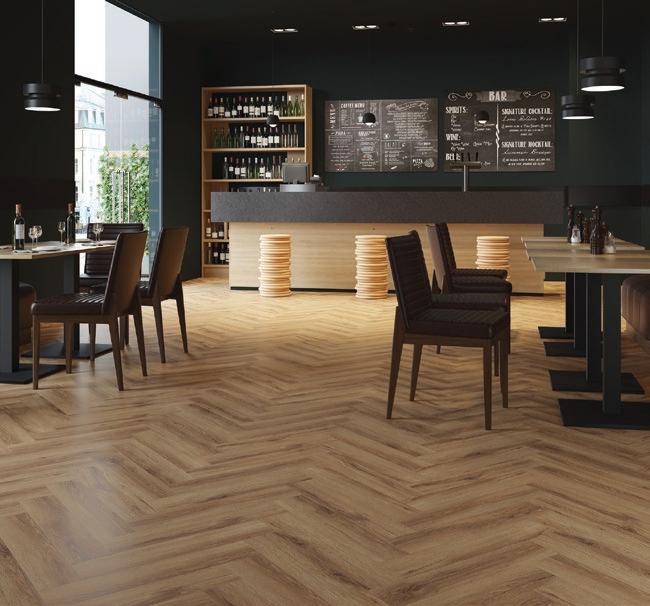
Furlong Flooring, the renowned UK-based family business specialising in flooring solutions, is thrilled to announce its participation in the highly anticipated Harrogate Flooring Show, taking place on the 17-19th September 2023 at the Harrogate Convention Centre.

With an impressive display of must-see flooring innovations and market-leading features, Furlong’s stands A22 & A36, promise to be hubs of excitement for visiting retailers and industry professionals.
As part of its commitment to delivering cutting-edge flooring options, Furlong Flooring is introducing two new ranges to their esteemed Beyond Wool 100% recycled yarn collection: Stanton and Callanish, available in both pattern and plain designs.
These ranges feature the revolutionary Combibac, an award-winning backing material that offers a flexible yet robust alternative to traditional carpet backings in the market.
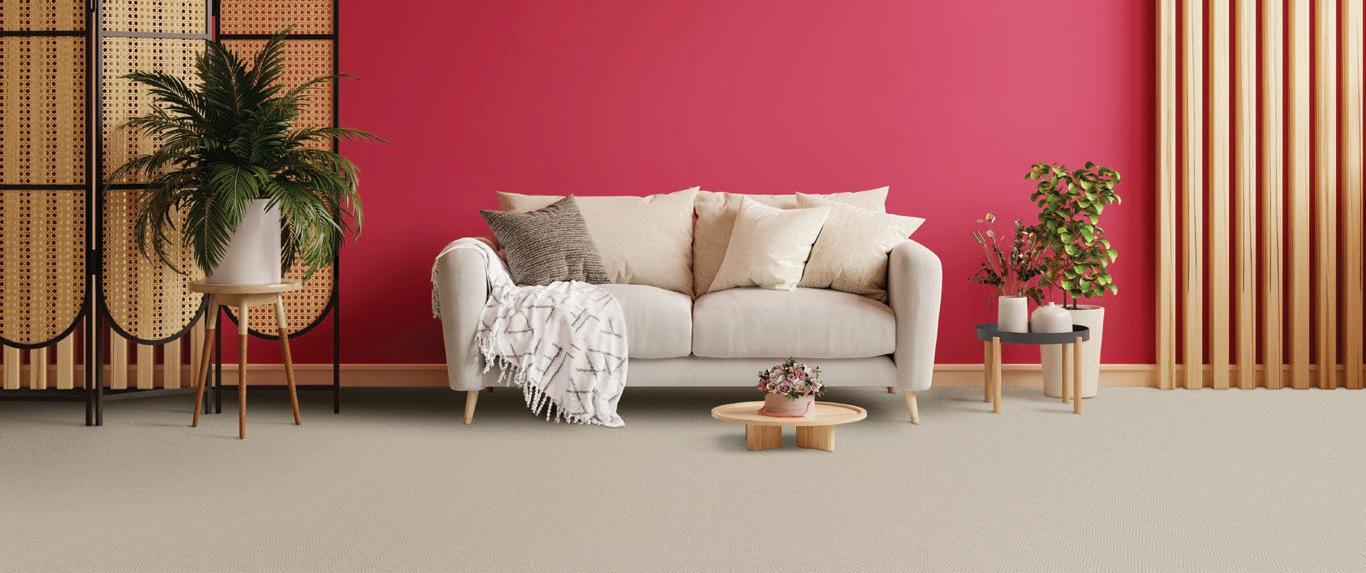
With a 2-Ply pile construction, widths available in 4 and 5 meters, a 10-year warranty, and the added benefits of being moth-proof and bleach cleanable, Stanton and Callanish are set to impress discerning customers.

Adding to the excitement, Furlong Flooring proudly launches its new EcoSense range, featuring the Enchantment collection made with 100% recycled Polyester yarn. Enchantment currently comprises two qualities: Elite, and Luxe, each designed to exude elegance and sophistication.
Furlong Flooring – Enquiry 48




F. Ball and Co. Ltd. has launched Stopgap 1600, a new fast-drying, fibre-reinforced smoothing compound that is formulated especially for use over underfloor heating systems prior to the installation of floorcoverings. Stopgap 1600 can be applied between 3 - 40mm thick to encapsulate electrical wired or water-fed underflooring heating and cooling systems installed over internal subfloors in both domestic and commercial environments.





F. Ball Sales Director, Darren Kenyon, said: “We wanted to use the technology available to us to create the optimal smoothing compound for application over underfloor heating systems that are increasingly incorporated into flooring installations as part of new build or refurbishment projects.”


F. Ball and Co. Ltd. – Enquiry 49


Granorte’s answer to LVT and WPC flooring, SolidTREND is now available in herringbone and features a sustainable cork backing for impressive thermal insulation and sound absorption. Responding to the growing demand, Granorte has introduced four herringbone designs to the collection’s original wood plank and concrete tile effects. Each feature-packed design uses an embossed texture on its wear layer for a more natural appearance and comes with a micro-bevel for a defined plank or tile look. Also boasting a waterproof Solid Rigid Core polymer for fantastic stability over large areas with no telegraphing, SolidTREND is a super-strong floor designed with functional performance in mind.
With its high definition digital printing technology that brings photorealistic designs to the surface of performance sheet vinyl floors, Beauflor Create lets projects make the most of their floor. The flexibility of digital printing not only lets you run wild with the creative possibilities of Beauflor Create, but it also means a low minimum order quantity. In fact, you can use just a single 88m2 roll of Beauflor Create in your project and in any specification of Beauflor sheet vinyl. With acoustic, slip resistant and heavy duty options, performance and design can be tailored to your exact requirements.





A dynamic, highly flexible building at the University of Cambridge has been fitted with Junckers solid wood flooring as part of a light-filled interior scheme. The West Hub, designed by Jestico+Whiles, is a hybrid building designed to cater for students, commercial tenants, and members of the public. A focus on fostering connection and collaboration through thoughtfully designed interlinking spaces is evident in the interior, which is bright, open, and welcoming. The new building combines structured spaces with generous circulation areas for breakout and informal social and study use. The large, light-filled rooms make use of Junckers Nordic Oak Harmony flooring finished in ultra matt lacquer as an ideal backdrop.
Junckers – Enquiry 52


Over the last 40 years, Hydro International has influenced and been part of the shift from combined sewers taking all flows from developments, both foul and surface water, to the separation of stormwater from foul and the uptake of source control, which has evolved into Sustainable Drainage Systems (SuDS). Over the decades many flow controls, storage/ infiltration tanks and treatment systems have been installed below ground.
Ben Puddy, Product Manager at Hydro International discusses the barriers and solutions to the maintenance of below ground stormwater management assets.
How can we make sure these assets aren’t forgotten?
Innovation in technology provides us with the answer.
Data and smart networks are already spreading across global water networks, helping water companies identify water leaks and develop water resource management plans to help ensure our water supplies in an increasingly uncertain climate
It can also monitor water level and sediments in stormwater separators, sending alerts when the units need emptying.
The Hydro-Logic® Smart Maintenance package can be retrofitted to existing chambers without the need for extensive civils.
Helping to clean up the waters at Richmond Park, London
A Downstream Defender® stormwater treatment separator at Richmond Park is the first to use and test Hydro-Logic® Smart Maintenance to measure sediment and water levels in the chamber to help determine when maintenance visits were required.
The Hydro-Logic® Smart Maintenance package at Richmond Park comprises a sediment probe to indicate when a cleanout is required and a water level sensor that indicates each time a storm event occurs.
The data is recorded and alerts sent using a Hydro-Logic® Flexi Logger data logger and telemetry platform. Watch the video at hydro-int.com/watch-richmond
To find out more about how Hydro-Logic® Flexi Logger 105 can help you keep track of your below ground drainage performance, please visit hydro-int.com/fl105
Hydro International – Enquiry 54

Once the drainage is installed and handed over to the owner/end user, what happens then? Are these systems being maintained or are some lost and forgotten after handover?
The owners could be Local Authorities for streets, local roads and town infrastructure, National Highways for the Strategic Road Network and, for some developments, maintenance may fall to a management company and/or subcontractor.
Regardless of who owns or is maintaining the drainage system, if you don’t know that you have an asset, the chances of it being maintained are slim. Costs for maintenance can also be restrictive, leading to increased intervals between servicing, to the detriment of the drainage system’s performance.
This type of monitoring and sensing equipment can also be used in our stormwater networks and assets, helping to cut maintenance costs by sending alerts when maintenance is required and reducing the need for unnecessary inspection visits. They can also alert responsible parties to issues such as blockages in near real-time enabling maintenance teams to be deployed.
One such system is the Hydro-Logic® Smart Maintenance package. This system comprises a Hydro-Logic® Flexi Logger FL105 data logger with a level sensor and/or a sediment sensor.

The system can monitor water levels in flow control chambers or below ground storage systems and send automated alerts should levels indicate that a blockage may have occurred.
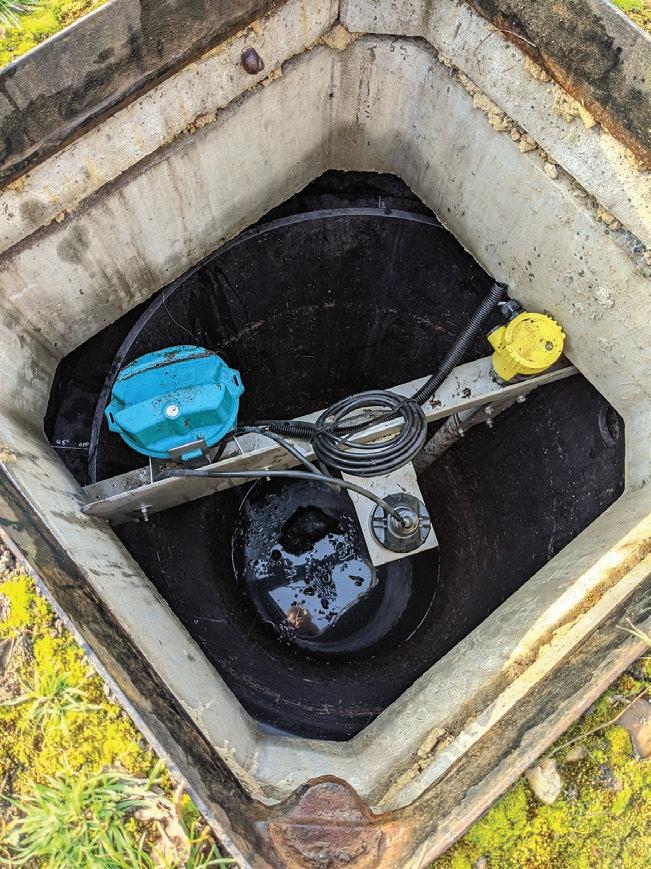



















StormForce from Wavin provides the next level of stormwater management design, supply and installation, delivered by trained experts in soakaway and attenuation tank planning and construction.






Armed with the next generation of AquaCell geocellular units, the result is faster builds, reduced risk, greater sustainability, total compliance and warrantied performance.












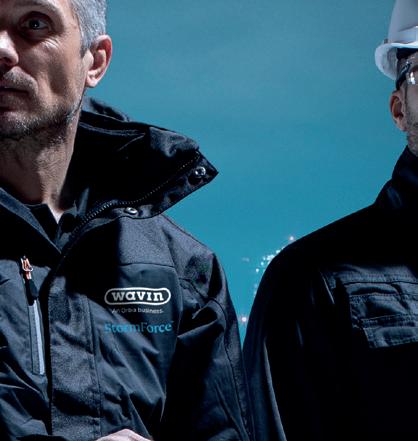
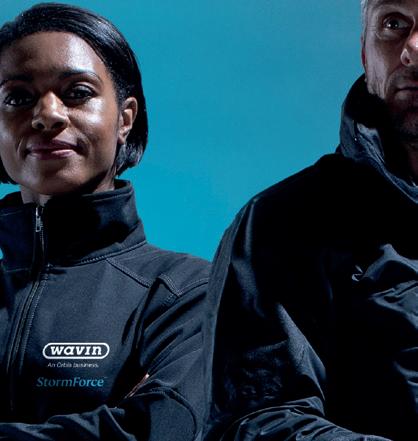

3 x faster installation with tool-free, push-fi t connections
New nested design means 4 x fewer deliveries and 4 x less storage space on site



Made from 100% recycled plastic
Team up here: wavin.co.uk/stormforce

installation process and ensured the building was waterproof and thermally efficient.
Radmat‘s PermaQuik PQ6100, PQ2017, PQ2060/2061 Hot Melt Monolithic guaranteed waterproofing membrane was the perfect solution. It combines excellent waterproofing performance with toughness, durability, flexibility and strong adhesion to a variety of substrates including Zero falls. BBA certified ‘for the design life of the roof in which it is incorporated'.
The headquarters unsurprisingly contain vast workspaces and meeting rooms, which subsequently demand optimum aural levels for communication and concentration, hence Radmat‘s ProTherm G XPS X 300 SL and ProTherm G XPS X 500 SL thermal insulation was used as it was able to collectively meet the demands of providing high-standard insulation while conforming to important efficiency targets.
Michael R. Bloomberg, founder of Bloomberg L.P. stated; “From day one, we set out to push the boundaries of sustainable office design“, his intentions were reflected in the building‘s BRE sustainability assessment.
Michael Foster, Founder and Executive Chairman, Foster + Partners was engaged early in the projects concept saying “In some of our first discussions on the project, Mike Bloomberg and I arrived at a ‘meeting of minds’ on how the design of the new Bloomberg headquarters should incorporate the highest standards of sustainability. The project evolved from thereon into a building that is one of the most sustainable in the world. The deep plan interior spaces are naturally ventilated through a ‘breathing’ façade while a top lit atrium edged with a spiralling ramp at the heart of the building ensures a healthy, connected and creative environment.”
One of the leading features displaying the building‘s sustainability is its impressive roof design. It bears a complex petal-leaf design which collects rain water and cooling tower blow-off water, to be treated and recycled (along with water from other sources such as basins and showers) to then serve the efficient vacuum flush toilets. The roof also bears vents which work with bronze fins in the walls to allow airflow to pass through the building and out the vents, causing a ‘breathable‘ system requiring little to none artificial ventilation.

The roof and walls are also insulated in such a manner that, during the colder months, the need for artificial heating is significantly reduced.
Radmat Building Products Approved Contractor Prater were contracted for the green/bio-diverse roofing and the installation of riverstone cobble margins and natural paving slabs. In addition, hot melt waterproofing was also required for multiple levels of the project.
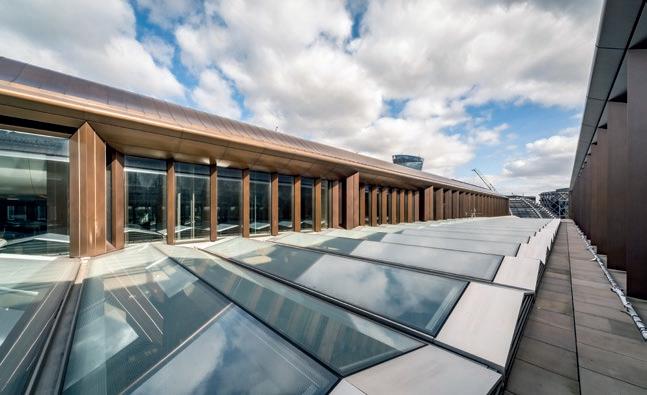
The complex physical design of the building‘s intricate roof, was often challenging. Waterproofing had to be carried out to the structures behind large-scale bronze blades across the building and the underside of the façade glazing. The different angles and densities of the blades meant a difficult task was faced when installing the PermaQuik waterproofing, ProTherm G XPS X 300 SL insulation and ProTherm XPS X MK Water Flow Reducing Layer.
In areas of high load PDS
ProTherm G XPS X 500 SL was used beneath the Water Flow Reducing Layer. Radmat and Prater’s specialist teams carried out rigorous testing throughout the
It also performed in cancelling out the noise from the thriving city centre while preserving high acoustic quality inside the building, adhering to the required optimum aural levels.

The construction of Bloomberg‘s new European Headquarters has proved to be an ultimate success, being regarded a new visual icon with its unique and elegant architectural finesse, while also being recognised as the most sustainable and efficient office building in the world, aided by Radmat‘s insulation and waterproofing to last the lifetime of the building.
Radmat – Enquiry 56










So far this year, we’ve seen some of the most extreme weather conditions ever in the UK, with the hottest June on record shortly followed by the wettest July in some areas. When it comes to our water infrastructure this has meant an incredible amount of strain, and, as this type of weather appears to be becoming the norm, the need for robust water management in urban areas has now reached a critical point.
solutions – sustainable drainage systems (SuDS). This type of system aims to accurately mirror the natural water cycle, largely by controlling the rate at which excess rainwater is released back into the earth. Doing this at a controlled rate ensures that potentially dry, parched earth from previous drought and reduced rainfall doesn’t become overwhelmed with excess water, consequently helping to mitigate flooding.
with ease of installation in mind. Many new SuDS products, like Wavin’s Aquacell NG attenuation tanks, have been designed to make installations easier and more efficient, with recent research indicating that the ergonomic design makes installation up to three times faster. Also, thanks to their more compact design, less room has to be taken up on-site for storage before installation.
The bottom line
Here, Martin Lambley, Product Manager for Urban Climate Resilience at Wavin, explains how our urban water management needs to face up to threats posed by worsening climatic conditions, and explores how innovative solutions can help alleviate some of the issues.

As the increasing threat of flooding poses a significant risk to the UK’s infrastructure, it is now critical that the construction industry can guarantee the safety and protection of property of both a residential and commercial nature. A combination of more extreme weather paired with inadequate, out-of-date water management systems paints a worrying picture for the future of the country’s infrastructure – particularly as flooding continues to worsen in many areas.
In recent years, revised understandings of the water cycle have thankfully informed the development of a new era of management
When considering the benefits that can come from mirroring the natural water cycle, it becomes clear to see why SuDS are becoming a popular choice across both new developments and retrofit projects. With the introduction of Schedule 3 of the Flood and Water Management Act 2010 upcoming in 2024, policymakers are similarly recognising the value of SuDS and their potential in protecting and strengthening the UK’s built environment from the unpredictable impacts of water-based climatic changes.
Beyond their ability to protect infrastructure and end-users from rising flood risks, there are also various installation advantages for construction professionals on site with SuDS. In the past, flood defenses and water management systems have tended to be cumbersome to install, making them unsuitable for projects that may be constrained by either time or space.

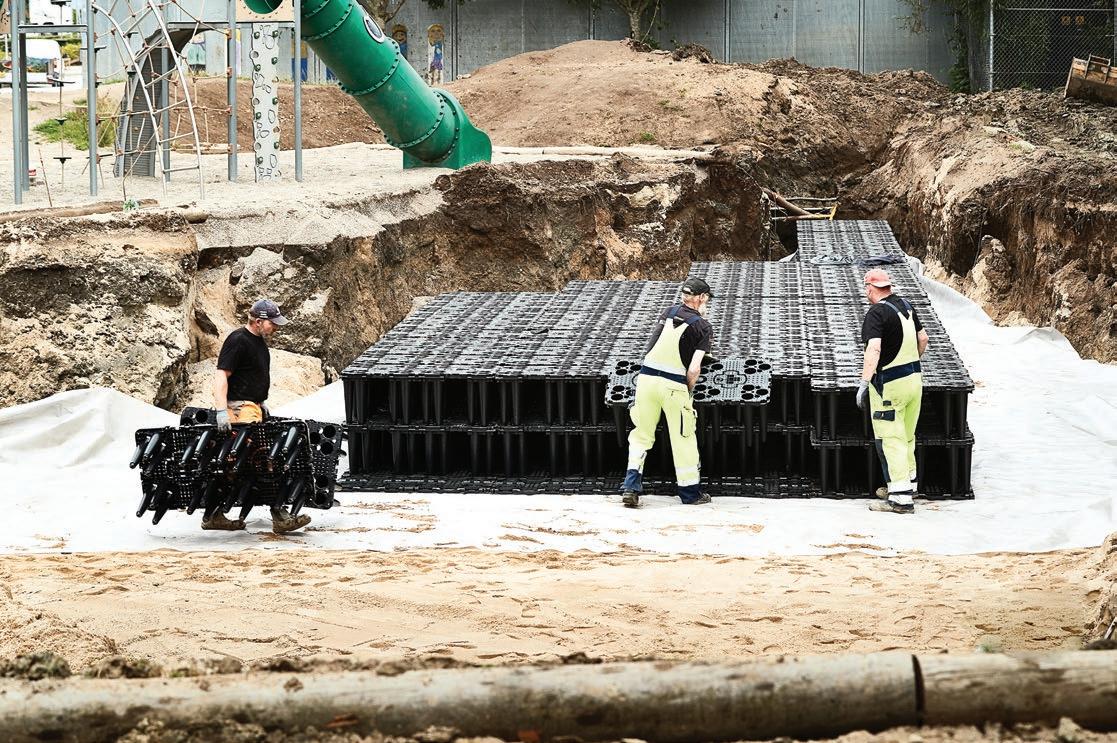

Today, the new generation of water management solutions have been designed
As the UK’s built environment continues to feel the pressure of climate change, the construction industry can no longer be complacent with the flood defenses that are included in projects. Newly developed SuDS are perhaps some of the best available management solutions that the sector has against the rising flood risks, with their potential benefits being recognisable even from the outset - during initial installation.
Ultimately though, the onus is now on developers, architects, and specifiers to ensure that future water management systems are up to facing the challenges ahead. The UK’s built environment and crucially, the people within it, need to be adequately protected.
For further enquiries, please contact Tangerine: wavin@tangerinecomms.com 0161 817 6600
Wavin – Enquiry 59




Wakefield based Grass Concrete has a line-up of vertical landscaping products, the Betoconcept range.

The range meets growing demand for both retaining walls that combines reduced noise levels with attractive vertical landscapes, offering a real variety of planting options as an alternative to what would be otherwise dull and un-inspiring structures.
Retaining walls on road highways or the simplest garden or boundary walls now feature: planting, colour, shape or textured finish. The Betoconcept range brings different shapes and styles to accommodate planting on high or low walls with; Betoatlas, Betoflor, Betotitan, Leromur, Betojar, Betoplus and Betonap products.
With individual interlocking blocks and dry-build interconnectivity the range offers the ability to free-form wall layouts in single or terraced wall format.





These interlocking units enable a quick and easy construction process and can cope with complex curves, ground embankments and weight surcharges with various wall heights right up to 22m with Betotitan blocks with different types to suit small domestic applications or large infrastructure projects.


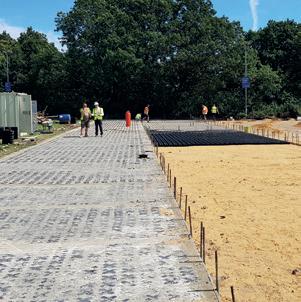
The Betoconcept range has interlocking blocks made from high strength machine pressed concrete, offering dry build solutions and noise absorption.


Dry built blocks interlock to form the required face angle, they are easy and quick to construct with a choice of plantable or stone-faced finishes. The contemporary colours include: natural, buff and red will fit in with a variety of environments and tone with natural landscapes.

Betoconcept blocks provide adequate soil pockets for all types of plants, shrubs and climbers. Good drainage and water capture with the stepped bank also helps keep landscape maintenance to a minimum.

Using the depth for landscaping means significant growth can benefit both sound suppression and help get quick landscaping results across a wide walled area.

Contact us on 01924 379 443, visit www.grasscrete.com or email info@grasscrete.com


Grass Concrete – Enquiry 60

Andrew Prosser is the sales director at LBS Builders’ Merchants across South Wales, and he recently took on an extensive renovation project, with the intention of creating his family’s ‘forever home’.
The property was a single-storey 1970s’ bungalow, comprising three additional extension buildings, each with its own rainwater system. The result was, in Andrew’s own words, ‘disjointed and unattractive’, so the new rainwater system not only needed to perform well, but also had to draw these elements together seamlessly, to create a cohesive visual appearance.
Due to his work background, Andrew was fully aware of the tried and tested Alumasc reputation. He explains: “My chosen system would need to withstand the rigours of regular driving rain, but we also wanted a stylish product which would complement the contemporary feel we’ve achieved with the refurb. I have been supplying Alumasc products for years and knew that their Heritage Cast Aluminium system would be the perfect choice.
When the director of a builders’ merchants in Wales took on the project of renovating his own property, his industry experience proved invaluable for the specification of the right products. His challenging coastal location led him to just one option for his rainwater system; it had to be Alumasc Water Management Solutions (AWMS).


“Not only is the marine-grade aluminium fully fit for purpose in this coastal setting, but the jetblack finish, which beautifully mimics the look of cast iron, has created a bold contrast against the natural slate and brilliant-white render.”

Andrew Prosser’s five-bedroomed family home is now enjoying all the benefits of the Heritage system, which offers a comprehensive range of traditional gutter profiles, round, square and rectangular pipes. Heritage has been designed to provide all the essential architectural features appropriate to traditionally designed buildings, whilst being fully in tune with modern fast-track building contracts.
The Heritage system is 100% recyclable and manufactured in the UK in accordance with BS EN 8530 (formerly BS 2997). It boasts a life expectancy of 40 years in rural/suburban areas and up to 25 years in industrial/ marine areas. It is durable and
non-corrodible, and its inherent light weight makes it easy to transport, handle and fix. The range can be finished with BBA certificated powder coatings in a choice of colours, or as is the case with The Bungalow, can offer a textured finish to replicate cast iron.
For more information, contact Alumasc Rainwater on 01536 383810, or visit www.alumascwms.co.uk/brands/rainwater
Alumasc Water Management Solutions –Enquiry 62



Saniflo UK - part of the SFA Group, a leading designer and manufacturer of macerators, pumps and lifting stations - is providing two 610 Sanifos lifting stations and a Sanivite grey water pump to a new dental school in Bristol. The first of the Sanifos 610 lifting stations takes the water from a 20,000-litre booster tank in an adjacent plant room during routine maintenance and cleaning. It also provides an overflow for excess water. This is pumped up to street-level drainage directly above the unit. The second is situated directly beneath the clinical rooms and takes waste from compressed air and suction drainage tools used by trainee dentists.
Geberit introduces new CPD







Products from the range of Triton Systems have been used to waterproof a semi-buried single storey extension to an old listed farmhouse near Uckfield in Essex, with the specialist sub-contractor involved being a long-term customer of the manufacturer for its work across the South-East.
The current contract, which is being project managed by the property owner, features the use of Insulated Concrete Formwork (ICF) to construct the 30 metre long curving walls which have then been protected by Archer Specialist Treatments, using Triton’s EX100 membrane and Double Drain barrier to direct groundwater into a land drain around the base. Triton fillet was also used at the floor/wall junction to prevent moisture penetrating the joint.

Paul Halliwell, a Chartered Builder and Director of Archer Specialist Treatments, commented: “In the two decades or more we’ve been using Triton, we have come to depend on the product range’s quality and reliability for all types of residential projects in different ground conditions.
“On a regular basis we employ their cavity drain systems – the P2, P8 and P20 – the injection chemicals for damp-proofing and the TT55 cementitious waterproofing additive as well as the fungal and dry rot chemicals.

“It is a very good relationship we have with the company.”
Triton Systems – Enquiry 64





Leading piping and bathroom manufacturer, Geberit, has added a new Continuing Professional Development (CPD) training course to its current series. The CPD, ‘Water Transportation Systems Within Buildings,’ will be delivered face-to-face due to its interactive nature.
The CPD training, written by Antony Corbett, Product Applications Engineer at Geberit, has received approval from the Chartered Institution of Building Services Engineers (CIBSE). It aims to provide consultants, M&E designers and specifiers with valuable insights into the importance of choosing appropriate supply systems for water transportation in building projects.
Participants will have the opportunity to engage with Geberit Specification Sales Managers Martin Murray and Adam James, who will deliver the CPD, and gain knowledge about crucial aspects of product specification, material selection and their impact on the overall system’s performance.
To enquire about the ‘Water Transportation Systems Within Buildings’ CPD webinar please email marketing.gb@geberit.com. For information on our other CPDs and to register for our virtual ‘Geberit Live CPD series’ visit https://www.geberit.co.uk/services/training/cpd-training.html
Geberit – Enquiry 65
The world’s first brushless industrial pump from Saniflo





Saniflo continues to innovate in the industrial waste pump sector by becoming the first manufacturer to offer a brushless option. The popular Sanicubic 2 Pro Smart is a pumping station designed to lift grey and black waste water from individual properties, small businesses and light commercial premises such as pubs and restaurants. The new brushless version extends the range to three models – the classic, the Pro Smart and the Pro Smart brushless. Brushless is an advanced technology that improves motor lifespan, product efficiency and reliability, widely used in various products, including power tools, boiler pumps, and appliances such as lawnmowers.

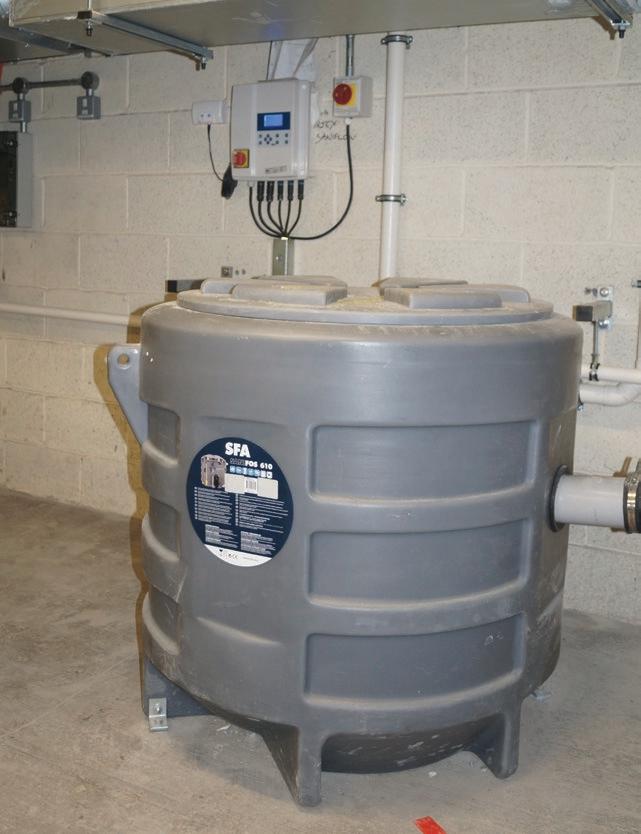

With a choice of leading brands offering a vast range of technology-rich, integrated and freestanding appliances, Beko plc Appliance Partners are able to provide appliance solutions to complement any modern kitchen design.
Beko plc Appliance Partners is the contract supply division of the UK’s leading home appliance provider, offering tailored solutions specifically for the residential property sector from their Grundig and Beko ranges. The company offer a portfolio of cooking, refrigeration, laundry and dishwashing solutions from both brands, holding stock specifically to support contract fulfilment in their world-class centrally located storage facility in the UK.
The company is best known for its Beko range of home appliances, the UK’s number 1 bestselling large home appliance brand*. The range features innovative technologies designed to support sustainable lifestyles, such as its newest refrigeration technology, HarvestFresh™. Equipped with three-colour light technology which replicates the sun’s 24-hour cycle, HarvestFresh™ fridge freezers preserve vitamins in produce for up to five days longer.
Selected appliances from Beko’s range are now covered by a 10-year parts guarantee, significantly increasing the lifespan of products and demonstrating the brand’s confidence in the performance and durability of their appliances.

Beko plc Appliance Partners are also able to offer a selection of appliances from their premium Grundig range, where sleek and innovative German engineering is combined with strong aesthetic styling to deliver technology-rich and energy-efficient solutions. Grundig’s innovative washing machines feature their unique FiberCatcher® technology, the world’s first integrated synthetic microfibre filter which captures up to 90% of synthetic
microfibres during washes, helping to protect our marine ecosystems.
Sustainability is a core focus for Beko plc Appliance Partners, and the company are proud to be setting the standard within the industry for continuous product development, responsible manufacturing methods and ambitious future environmental targets. These attributes and vision have proven popular with developers looking to further their own sustainability credentials.
The company has been recognised by multiple awarding bodies for their achievements in research, technology and sustainability, with their wide range of appliances being awarded over 40 Which? Best Buys across their brands.
Beko plc Appliance Partners provide a flexible end-to-end service tailored to a project’s unique requirements. Knowledgeable Specification Managers advise on the most suitable products for each kitchen design, taking into consideration specific budget, timescale and build parameters as well as optimising the available kitchen space and addressing the needs of the consumer.
A nominated customer care team provide support throughout the purchase and installation process, with a nationwide network of expert service engineers offering ongoing peace of mind.
Grundig and Beko appliances have already proven to be the ideal solution for a number of prestigious new build developers across the UK, transforming kitchens and offering home owners and residents reliable, stylish products with innovative features designed to save them time and money.

To find out more and explore the full contract range of Grundig and Beko appliances, visit appliance-partners.bekoplc.com
beko plc – Enquiry 67






85% water savings
Water and energy savings, compliant with regulations…

DELABIE, expert in water controls and sanitary fittings for Public and Commercial Places, is using its know-how to offer you high-performing solutions that go above and beyond the requirements of the most demanding environmental certifications.




Choose responsible and durable design!
TEMPOMIX 3 Time flow basin mixer
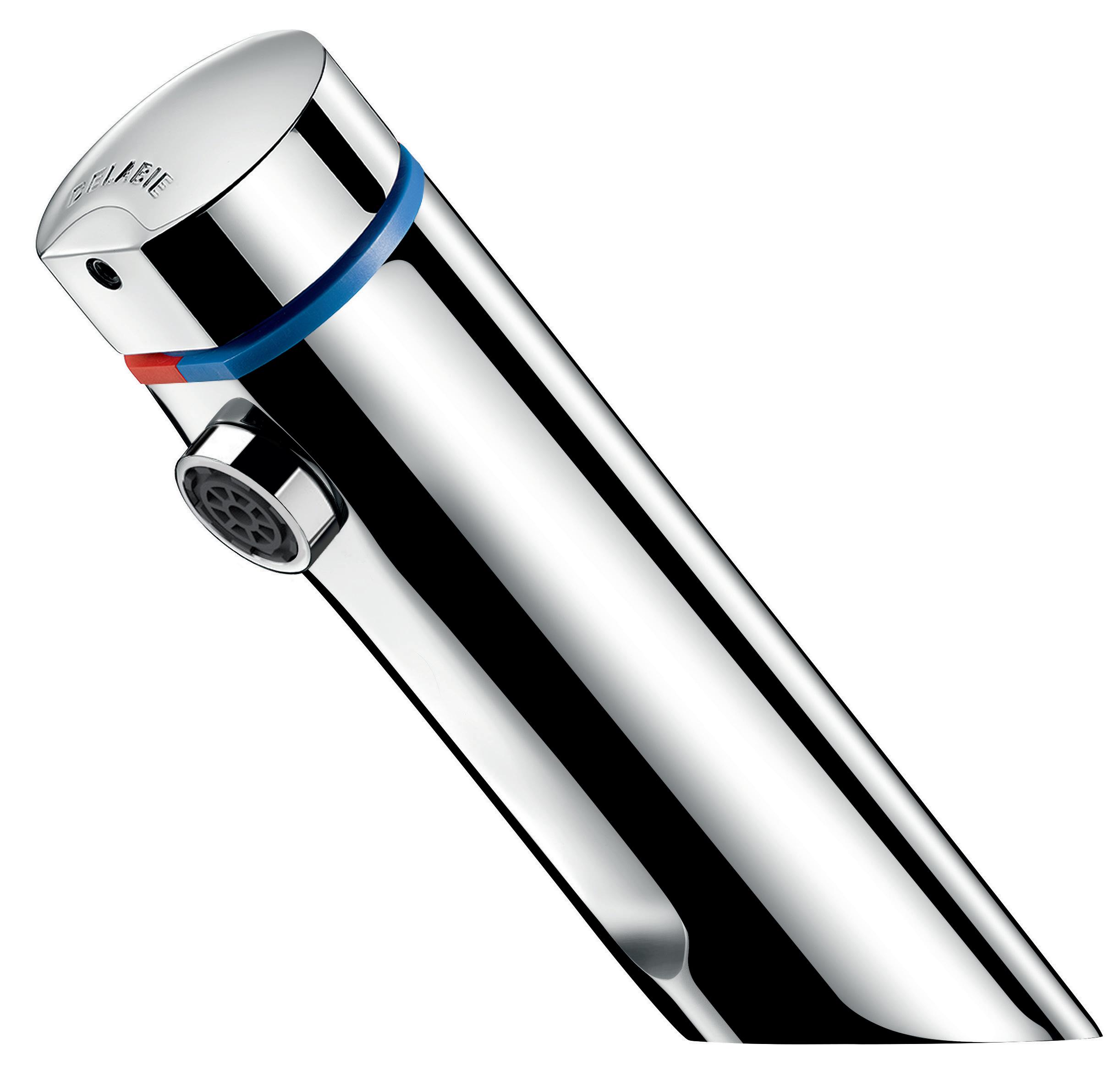

Wakefield-based granite and quartz worktop supplier, Roann Limited, has secured another deal with Taylor Wimpey, one of the largest home construction companies in the UK, worth £201,400.
Roann Limited has been tasked with manufacturing and delivering high-quality kitchen worktops to 103 family homes for private rental, which are situated within the parkland setting of the new Ockley Park development, located in Hassocks, West Sussex.
Roann Limited will be supplying its bestselling 30mm Silestone Gris Expo quartz worktop to the homes, which have been thoughtfully designed to complement their local surroundings and cater for modern living. Each home will benefit from an enhanced, energy-efficient specification, providing an attractive proposition for renters seeking a sustainable lifestyle - an initiative which Roann Limited is keen to support through its own endeavours.
The deal follows closely on the heels of Roann Limited’s project to transition from single-use plastic packaging to entirely
recyclable materials, successfully diverting 140kg of plastic from going to landfill in 2023, through just one average project. Having fitted over £1 million of worktops in partnership with the housebuilder this year alone, this new deal further accentuates Roann Limited’s unrivalled expertise in manufacturing and sustainable practices, and Taylor Wimpey’s reputation for delivering homes that blend architectural excellence with environmental responsibility.
Due to begin construction in September 2023, it is hoped that the project will be completed
within 12 to 18 months. This new deal comes after Roann Limited published its remarkable manufacturing success rates last month, indicating that the business is on track for its highest turnover ever of £10 million in 2023.
Roann Limited – Enquiry 69
Franke

Franke Home Solutions has launched the brand new Maris range of ovens and hobs aimed at the mid segment, backed by the brand’s hallmark qualities of design, innovation and high performance. Available to retailers now, the Maris appliances range has been designed to provide an easy-to-use, reliable solution for busy family kitchens. Featuring a host of technical functions including CookAssist and Eco Modes and a harmonious design in black glass and stainless steel, the range includes two 60cm, 71-litre ovens in pyrolytic and hydrolytic options, a compact combi oven, two induction hobs and two gas hobs.
Franke Home Solutions – Enquiry 70
Multipanel announces partnership with Screwfix
Multipanel, the UK’s leading bathroom wall panel brand, has signed a new partnership with Screwfix which will see the company list Multipanel’s products on its website for the first time.
Phase one of the launch will see 65 of Multipanel’s best-selling SKUs listed from the 11th of September, and will include the Classic and Contemporary Collections, as well as two Tile Collection decors: Dust Grey and Alpine White and a selection of profiles and sealants.

Multipanel will remain responsible for the fulfilment of orders placed on the Screwfix website from their main distribution centre in Edinburgh, Scotland.
As part of the new partnership, Multipanel will be attending Screwfix Live for the first time. The show, which takes place at Farnborough’s International Exhibition & Conference Centre between 22nd-24th September 2023, hosts over 170 of their top brands and is visited by over 20,000 members of the public.
Multipanel will be exhibiting on the same stand as Triton Showers. Both companies are owned by Norcross Plc.
John Mortimer, Managing Director at Multipanel, says: “The new partnership with Screwfix is a major milestone for Multipanel as it cements itself as the UK’s leading brand for bathroom wall panels.”
Multipanel – Enquiry 71
Takes control of guttering rainwater

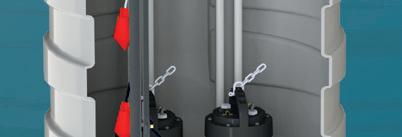











Gets to grips with grey water from commercial kitchens and bathrooms.



Makes light work of black water from multiple WCs.

You may not see Sanifos at work, but even when drainage is too low for the sewer, this range of powerful lifting stations gets the job done. You can configure Sanifos with a macerator or vortex operation, one pump or two, single-phase or three-phase motors, and choose a capacity from 110 to a huge 3100 litres. So you know that whilst it may be underground, when it comes to waste water, Sanifos is on top of it. See how, at sanifl o.co.uk

Kentec Electronics, a leading manufacturer of life-critical control systems, has announced the largest wireless installation to date across 37 high-rise towers owned and operated by Solihull Community Housing, providing residents with reliable, early warning fire detection and alarms.

Since the incident in Grenfell Towers, the local authority in Solihull has made fire prevention and safety a priority to better protect its residents in similar accommodation blocks.
Working closely with the West Midlands Fire Service, the installer, Early Birds Fire Protection, specified Kentec’s K-Mesh system both for its reliability and practicality. Some 2,000 apartments needed protecting across a five-mile radius. As a wireless system, it was quick and easy to install, with minimum disruption to local residents and cost to the housing association.
The system comprises some 4,000 sensors linked to a combination of Kentec’s award winning Taktis panels and Syncro AS analogue control panels, which are in turn linked to an alarm monitoring station.

In 2022, Tata Steel announced an ambitious sustainability commitment for its Shotton site. Lindsay Andrews, Marketing Manager for Colorcoat® from Tata Steel, said: “We’re absolutely delighted to have been able to reduce our annual carbon footprint and achieve the target we set ourselves for the first year. Of course, this is just the beginning and whilst huge strives won’t come overnight, we have a solid plan in place to achieve our long-term goals. The next steps for us are to work with the relevant stakeholders to continue decreasing the carbon footprint of our site, increase material efficiency, as well as further promoting biodiversity.”
Tata Steel – Enquiry 74
Such is the sophistication of the technology, that in the event of an alarm being raised, fire services and incident commanders are given an immediate view of exactly where smoke has been detected, and/or how far a fire may have progressed.
Given that each of the tower blocks has a single stairwell and point of exit, early warning of a fire is essential to ensure the safe evacuation of residents and help the emergency services to get to any incident faster.
Kentec Electronics –Enquiry 73
Manchester born and bred
Using reclaimed and locally sourced red brick, Ethical Stone Terrazzo Manchester Brick is the British made terrazzo that brings a unique aesthetic to interiors and exteriors. Exclusively available from Parkside Architectural Tiles and on show at the Parkside Tile Studio in Clerkenwell, Ethical Stone Manchester Brick Terrazzo uses reclaimed and locally sourced Manchester red brick to bring a very special terrazzo tile. By reusing brick from buildings designated for demolition or upgrade, Manchester Brick Terrazzo continues the story and character of old materials and locks in CO2, bringing a circular material that also continues an 80-year history of terrazzo manufacturing in the city.

Parkside – Enquiry 75
Leviat becomes Institution of Civil Engineers approved Leviat, a world leader in lifting, connecting and anchoring technology for the construction industry continues its determined support of STEM (Science, Technology, Engineering and Mathematics) careers by becoming an Approved Employer for the Institution of Civil Engineers (ICE). Leviat has successfully joined the list of Approved Employers from ICE, which enables them to provide structured training schemes for civil engineers looking to develop further professionally. The Initial Professional Development Panel (IPDP) has formally approved Leviat’s Technical Director, Mark Smith, to act as the Supervising Civil Engineer for the ICE training scheme.
Leviat – Enquiry 76

The most compact yet powerful MVHR available
Titon has expanded its mechanical heat recovery range with the introduction of the new HRV4 Q Plus Range, which showcases its commitment to delivering innovative and efficient ventilation solutions for residential applications.

The HRV4 Q Plus Range brings impressive enhancements, maintaining a compact size only 600mm wide whilst significantly boosting performance and efficiency. With an airflow up to 158 l/s (568 m3/h) at 100 Pa, this advanced MVHR ensures optimal indoor air quality. Additionally, the HRV4 Q Plus Range boasts a remarkably low Specific Fan Power, down to 0.38 W/l/s, demonstrating Titon’s dedication to energy efficiency and sustainability.
Titon – Enquiry
ARBO® reveals website revamp
Mitsubishi Electric has launched a new Committed Carbon Reduction Partner (CCRP) Accreditation to support contractors in reducing their carbon emissions, winning new business and differentiating themselves from competitors.


The new CCRP accreditation will help installer Partners prepare for net zero by formally recognising their efforts to reduce carbon emissions across their business. This will allow Partners to differentiate themselves from their competitors by demonstrating their commitment to environmental leadership and responsibility.
Accredited Partners will receive a marketing toolkit to help promote this new status including a certificate, CCRP logo and listing as an accredited Partner on Mitsubishi Electric’s website. This will allow Partners to
showcase their environmental credentials and meet growing demand from suppliers during tender and specification processes
Adam Morse, Managing Director at Sustain Homes said: “From the vehicles we drive through to how we tender for business, the road to net zero is already having an impact on every area of our business. A big part of this challenge is navigating the white noise around sustainability, and focusing on what we can, and need to deliver now to prepare for the future.
“I’m confident that the Committed Carbon Reduction Partner Accreditation will support us in decarbonising our organisation and promote our efforts, as we work towards reaching this goal.”
Mitsubishi
ARBO®, the UK’s longest established premium sealant manufacturer, which is owned and operated by CARLISLE® Construction Materials, has launched a new websitewww.arbo.co.uk - designed to be as easy to navigate and informative as the parent company site, www.ccm-europe.com/gb

Created to offer a contemporary customer browsing experience with simple navigation on both desktop and mobile devices, the new website is designed for an intuitive user experience that will be quick and easy to use for a wide range of stakeholders, including architects, specifiers, developers, contractors, installers, and distributors.
“ARBO® is a well-respected construction sealants business that has evolved with R&D investment to become a sealant solutions provider and a façade specialist,” explains Dave Black, Director of Sales, Technical & Global Export. “We recognize that our online presence needs to reflect the forward-focused nature of our business, and that specifiers want to be able to research performance-based solutions within our website.
“The ARBO® name has been synonymous with reliability, performance and quality for over 150 years, and now it’s easier than ever to explore our product range online and gain an excellent overview of the features and benefits of each product, along with project references, contacts for UK and international sales, and an introduction to our expert team.”
ARBO® – Enquiry 79
Leading insulation, drywall, and ceilings products distributor CCF has a dedicated in-house technical team on hand ready to support customers in meeting the latest wave of construction industry regulations, including the mandatory requirements of Part L. With strong links with both contractors and product manufacturers, as a distributor CCF is well placed to help support the greater use of energy-efficient and compliant building products and can offer the full range of solutions from external envelope and interior insulation and passive fire protection materials, to ceilings and dry lining. The CCF technical team is seeing significant growth in demand for its services.
Global building product manufacturer Sika has become an early adopter of the Code for Construction Product Information (CCPI) which has been published to drive higher standards in the presentation of construction product information within the manufacturing industry.

Aresponse to Dame Judith Hackitt’s independent review into Building Regulations and Fire Safety, the Code was developed by the Construction Product Association’s Marketing Integrity Group following two years’ engagement with industry.
It has been created to promote an urgent and positive culture and behaviour change in the way the construction product manufacturing industry manages and provides information on its products.
Globally renowned for high quality construction solutions and with a commitment to raising industry standards, Sika is one of the first product manufacturers to have achieved CCPI
verification of its first product set for Single Ply Roof systems.
The company maintains a strong focus on transparency and by committing to the code it will provide further independent assurance and greater confidence in the information associated to its CCPI-verified product-set.
There are 11 Clauses within the CCPI assessment which cover a wide range of matters from responsibility for product information, to transparency of performance, proof of stated claims, general information and competency. The CCPI is built around five ‘acid tests’ - product information must be ‘Clear, Accurate, Up-todate, Accessible and Unambiguous’.
The 11 clauses are underpinned by a requirement to demonstrate the highest levels of integrity, ethics, leadership and culture.
“We are delighted that Sika is an early adopter of the code,” said Mark Gatrell –Head of Business Unit Roofing for Sika in the UK. “The Code is aiming to drive the highest standards in product information, setting a level playing field for all construction manufacturers to ensure that the information they provide is clear, accurate, up-to- date and unambiguous.
“We’re proud to be working proactively with the CCPI to raise standards in product information management.”
Sika – Enquiry 81
As GEZE UK celebrate 35 years in business, one of the company’s longest serving members of staff, Area Sales Manager, Barry Topham, celebrates 25 years with the company.
In this time, Barry has seen the company grow hugely; back when he started there was just 23 staff and turnover of £3m, today the company employs over 250 people and turnover is over £35m.
Barry has also witnessed many changes in the industry, he says “The growth of automated doors and the windows sector is astounding, yet there have also been negative changes. There has been a deterioration of quality on site, such as the use of chipboard doors, and the influx of low quality, inferior finished products at lowest price is not good - it means the expected product life is far too short.
“However, the GEZE brand is still recognised in the market place as a reliable, quality supplier of door and window control products – and one of the reasons I have stayed. Another, is my customers – I always do what is best for both GEZE and the customer and my relationships with the vast majority of them is excellent and akin to friendship, which makes doing business more pleasurable.”
Andy Howland, GEZE UK’s Sales and Marketing Director said “I have worked with Barry for many years, his knowledge of GEZE and the industry is second to none, he is dedicated and
Eurocell’s Modus windows make landmark refurbishment a success
Eurocell, has made a challenging refurbishment project in an area with conservation restrictions possible with its bespoke window and door solutions.

Located in a lively area of Liverpool, 44 Parkfield Road has been taken over by specialists in building and renovations, Ballpark Developments, to create upmarket apartments.
Some of the many challenges faced when refurbishing a building of this age, was that it had historically been fitted with timberframed vertical sliders which the architect and conservation planning were specifying a replication of and, there was the added request from the Conservation Office to specify in the extended part of the building aluminium windows and doors.
After specification review and consultation, Eurocell’s Vertical Sash Sliders were presented as an alternative for the timber framed windows combined with Modus windows as an alternative for the aluminium window. Utilising the contemporary clean lines and U-Values as low as 0.7, made Modus the obvious choice. With both offering an added cost benefit, energy efficiency and aesthetically pleasing result.
Kelly Hibbert, Head of Commercial Sales at Eurocell commented: “Our wide variety of windows provide fabricators and developers, customisable solutions to suit projects of varying demands, including those that involve sensitive restoration like this development in Liverpool.”
passionate about what he does and is a real asset to the company.”
GEZE UK – Enquiry 82
Britain’s leading garage door manufacturer, Garador, has introduced a new sophisticated side-hinged garage door design that lifts this easy garage entrance style right into the future. These new precision engineered side-hinged garage doors are a long way from your typical barn door style entrance solutions, and feature a number of exciting new design ideas to enhance the usability and performance of the doors, including extra security and weatherproofing. These new side-hinged garage doors have been created for busy people who may want quick and easy access into their garage.
Garador – Enquiry 84

