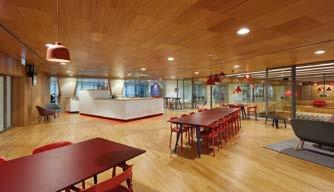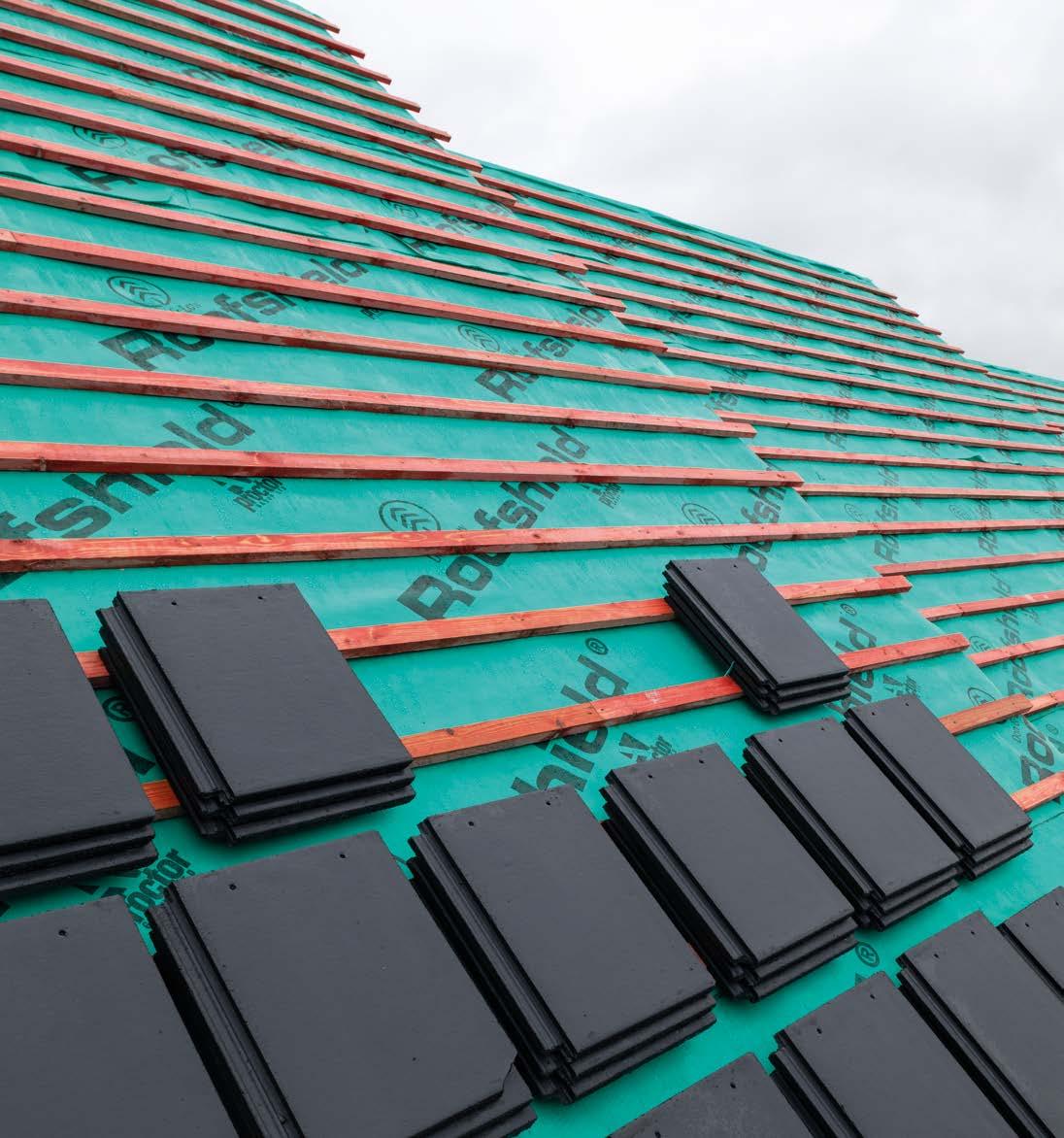
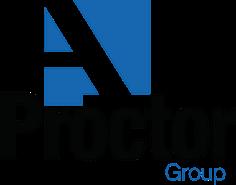



The on-going pandemic and the new post-Brexit landscape are both ensuring we head into the new year with a large degree of uncertainty.
However, research suggests a growing number of companies believe the opportunities outweigh the risks for their businesses given significant investments in boosting productivity and agility, while manufacturers are also more confident about the prospects for their own companies than they are for either the global or UK economies.
The 2021 Make UK/PwC Executive survey shows a number of significant concerns for companies moving forward. Yet the research also shows that firms are beginning to focus on new products, building resilience and agility to counter risks.
“The transition to new trading arrangements with the EU was always going to be the biggest challenge facing manufacturers this year and the fact we have an agreement in place doesn’t alter that,” commented Stephen Phipson, Chief Executive iof Make UK, “However, just as the sector rose to the challenge of aiding the national effort at the start of the pandemic, it is clearly set to do so again as we re-build the economy and take advantage of the opportunities from digital technologies.
“To ensure we cement the role of industry in the future economy we need to see a strategic vision from Government for the whole economy across the UK. This must go way beyond short term tinkering and involve an industrial strategy that takes at least a decade long horizon with the whole of Government putting its shoulder to the wheel to deliver it.”
Cara Haffey PwC UK’s Manufacturing and Automotive Leader, believes the EU trade deal, taken alongside the positive progress with both COVID-19 vaccines, will give business leaders the confidence to start planning for the future with greater clarity.
“UK manufacturers are resilient by nature and, with the right investor and government support, their agility and drive will enable them to build new trade networks and embrace the clean, green digital revolution, ensuring the UK remains a go-to destination for many more years to come,” she added.
Howells Patent Glazing, experts since 1973 in manufacturing, supply and installation of unique roof glazing systems for the private, public and commercial sectors.

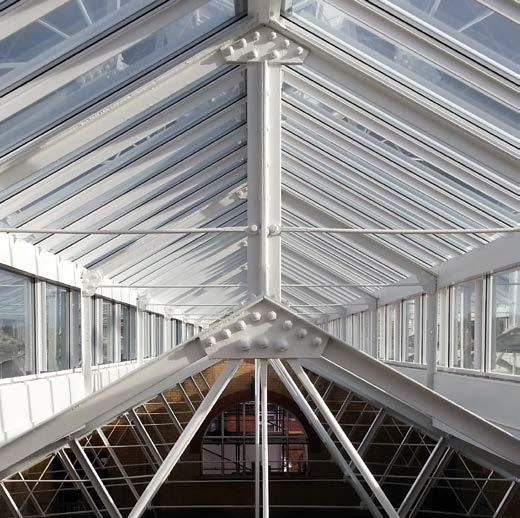
• Northlights, double and single pitch rooflights, patent glazing, canopies, vents & guttering







• Auto CAD drawings
• U values of 0.4w/m2 (under specialist conditions)
• Weather tightness tested to current British standards
• Quality assurance to ISO 9001:2015
• Members of council for aluminium in building
• Railway stations, shopping centres, schools, heritage buildings, industrial & commercial buildings, together with domestic applications, swimming pools and conservatories
• Prebuilt range rooflights, 14 day turnaround
Howells Patent Glazing Ltd - Triton Works, Woods Lane, Cradley Heath, Warley, West Midlands B64 7AN

As we enter 2021 the challenges facing the wider industry remain significant.
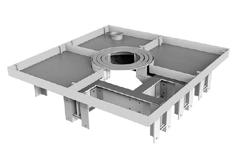

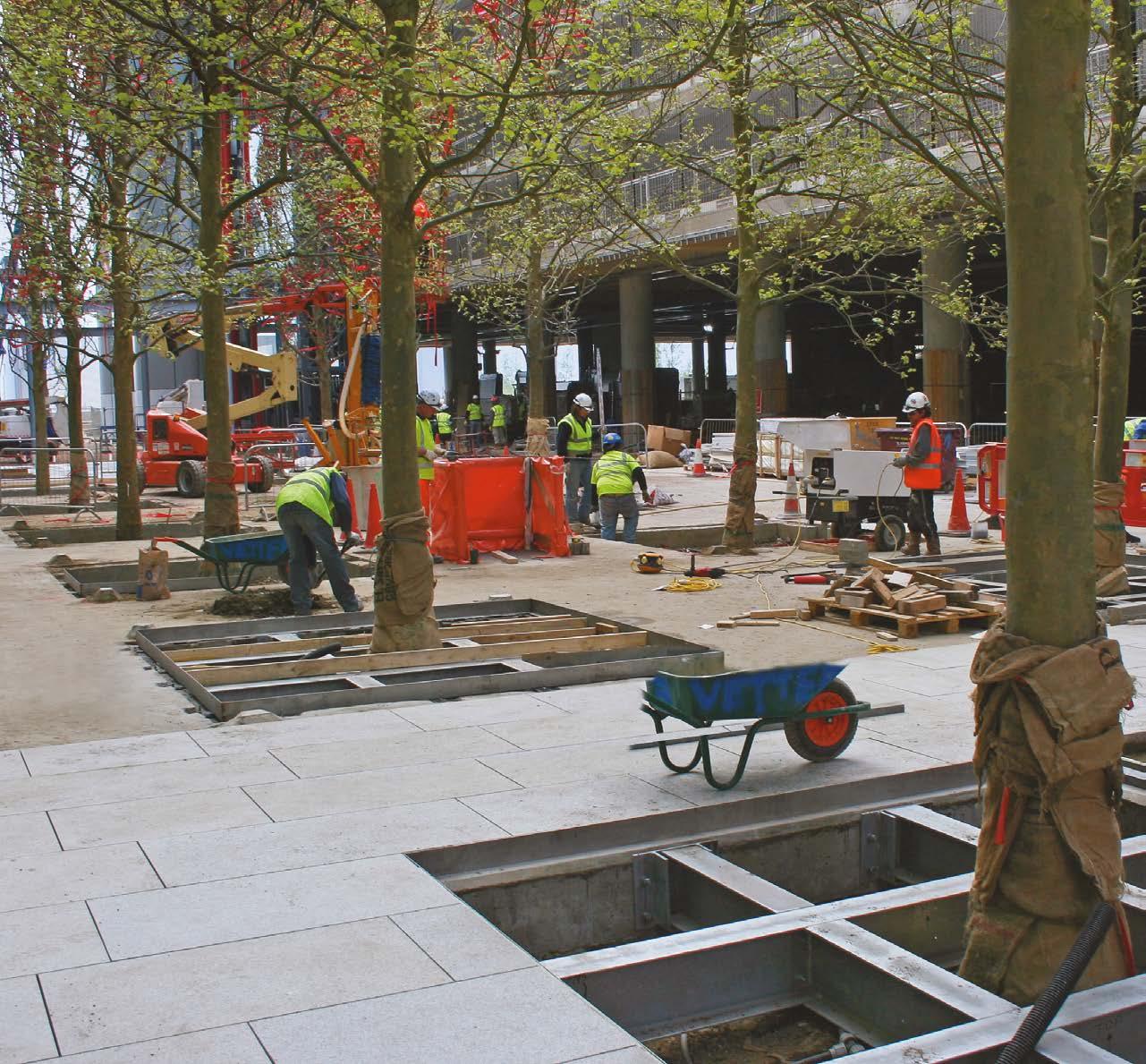
Our tree pit covers are designed to your exact size and configuration, accurately and cost-effectively providing easy tree root ball access for on-going maintenance. Manufactured in rust and corrosion resistant stainless steel or aluminium, tree pit covers eliminate tripping hazards, allow the integration of your choice of stone paving for a high quality finish and provide landscapers with hidden access for uplighters and water features to enhance the aesthetics of any urban area.
Given the choice, why would you specify anything less?
Construction membranes may be hidden after the project is complete, but their role in ensuring proper heat, air and moisture movement through the building envelope and safeguarding the health of the building and occupants is essential.


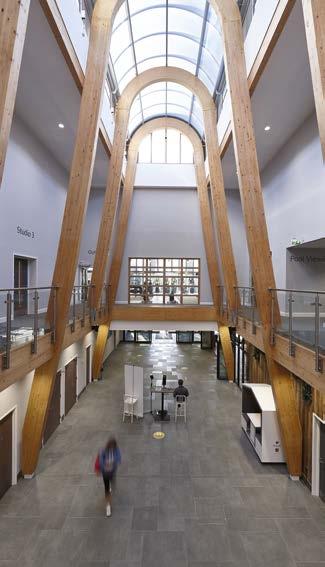

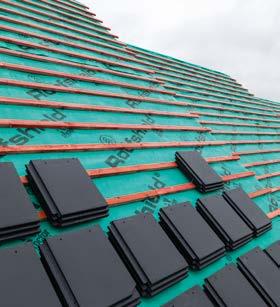
Roofshield has been the trusted industry standard air- and vapourpermeable underlay for pitched roofs for over 20 years. Certified by the BBA, LABC and LABSS, Roofshield provides a fully ventilated roof without the need for any ventilation accessories. See page 18-19 “Pitched Roof Design Considerations”.


The Government has committed to establish a national regulator for construction products as part of wider reforms to address systemic failings identified by the Hackitt Review.
The regulator for construction products will have the power to remove any product from the market that presents a significant safety risk and prosecute any companies who flout the rules on product safety.
The regulator will have strong enforcement powers including the ability to conduct its own product-testing when investigating concerns. Businesses must ensure that their products are safe before being sold in addition to testing products against safety standards.
Chair of the Independent Review of Building Regulations and Fire Safety Dame Judith Hackitt described it is another really important step in delivering the new regulatory system for building safety. “The evidence of poor practice and lack of enforcement in the past has been laid bare,” she continued. “As the industry itself starts to address its shortcomings I see a real opportunity to make great progress in
conjunction with the national regulator.”
The Construction Products Association’s Chief Executive, Peter Caplehorn, welcomed the announcement. “We have worked closely with the Ministry of Housing, Communities, & Local Government to progress the reforms to culture and practices outlined in the Dame Judith Hackitt Review,” he said.
“This marks an important milestone in those reforms, and we look forward to supporting the work of the regulator and Office for Product Safety and Standards to develop how this will be put in place in the coming months.”
The regulator will operate within the Office for Product Safety and Standards (OPSS) which will be expanded and given up to £10 million in funding to establish the new function. It will work with the Building Safety Regulator and Trading Standards to encourage and enforce compliance. The government has also commissioned an independent review to examine weaknesses in previous testing regimes for construction products, and to recommend how abuse of the testing system can be prevented.
All homes and businesses will have to meet rigorous new energy efficiency standards to lower energy consumption and bills, helping to protect the environment, the Housing Minister Chris Pincher has announced.
Responding to a consultation on the Future Homes Standard, the government has set out plans to radically improve the energy performance of new homes, with all homes to be highly energy efficient, with low carbon heating and be zero carbon ready by 2025.
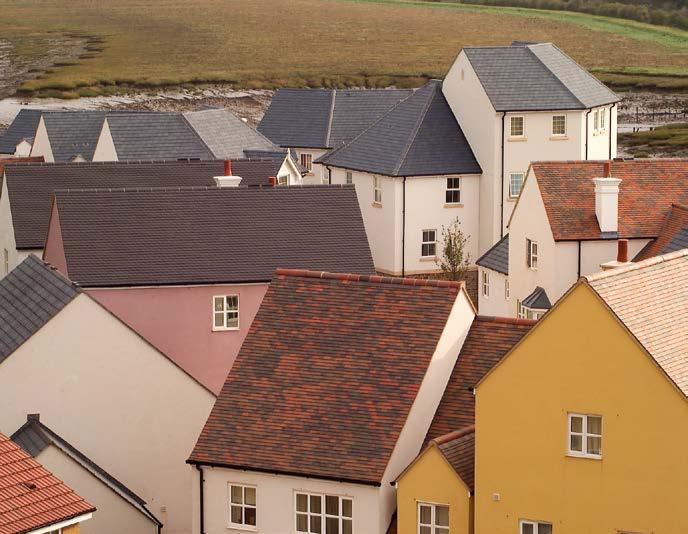
These homes are expected to produce 7580% lower carbon emissions compared to current levels. To ensure industry is ready to meet the new standards by 2025, new homes will be expected to produce 31% lower carbon emissions from 2021.
Existing homes will also be subject to higher standards – with a significant improvement on the standard for extensions, making homes warmer and reducing bills.
RIBA President, Alan Jones, said: “Several measures outlined in the government’s
response show some endeavour to tackle the climate crisis. Regulation to ensure no new home will be reliant on fossil fuels; decisions to close the loopholes in the transitional arrangements; and powers to allow local authorities to continue to set their own energy targets are all welcome.
“However, I am concerned to see no requirement to calculate the operational

Diamond Build PLC has begun work on a new £28m development in Tottenham, it will be transformed into a 51,000 sq ft scheme offering 13,000 sq ft of office space and 48 new homes.
Located on the ground floor, 50 per cent of the office accommodation will be used as Diamond Build Group’s new head office with the other half available to local businesses at affordable rent.
A mix of one and two-bedroom apartments as well as three-bedroom duplex houses will be built above the office space and available for sale. Each home has been designed with an open-plan layout and private balcony with access to a communal courtyard.
Externally, the architecture will reflect the site’s industrial surroundings featuring exposed brickwork and metal cladding.
energy or embodied carbon of new homes. The proposed ‘performance gap’ measures are not sufficient to determine how well new buildings actually perform.
“Both the Future Homes Standard and new Future Buildings Standard – which the RIBA and its members looks forward to helping shape – must provide the changes needed to meet net zero.”

Timber frames and biodiversity are the key features of Brent Cross West’s new eastern entrance, which has received planning consent from Barnet Council and will provide an essential link between two major schemes as part of the ambitious Brent Cross Cricklewood regeneration programme.
The new station eastern entrance, which has sustainability and environmental innovations
at the heart of its design, will provide a stunning first impression of London’s new £40 million state-of-the-art train station, which is due to be completed at the end of 2022.
Designed by architects Studio Egret West, the eastern entrance will also provide the link between the new station and Barnet’s new park town, Brent Cross Town, which incorporates 50 acres of parks and playing fields.

An application for planning permission for the development of high-quality student accommodation on London Road has been approved by City of Edinburgh Council.
The 76-bed development is being undertaken by developer HG Developments and is situated opposite Meadowbank Stadium.
The contemporary state of the art development will replace the existing car wash and will see the delivery of a six-storey block, predominantly in brick, bringing a strong architectural element to the corner site.

The planning application was progressed after the site was re-marketed when a previous residential development consent for the scheme could not be progressed due it not being possible to build over a sewer present on the site.
On completion, Edinburgh based charity People Know How will locate their headquarters on the ground floor of 61-63 London Road, closer to the communities in which they operate.
The Chartered Institute of Building (CIOB) is launching a Certificate in Fire Safety for Construction, due to begin on 17 February 2021.
The course provides an overview of fire safety and the knowledge to enable the learner to manage fire safety in buildings. The course follows the recommendations in Dame Judith Hackitt’s Independent Review of Building Regulations and Fire Safety, which outlined the improvements that the sector should make to prevent incidents such as the Grenfell Tower fire from reoccurring in the future.
This course is aimed at improving the fire safety awareness for managers in the construction industry and for those who are faced with managing fire safety in the workplace. It looks at current and future legislation, building design and building construction, fire risk assessments, fire
science and human behaviour, and how to manage and implement fire safety systems.
Brad Walker, Eng Tech, AIFireE, course leader, said: “We are pleased to be able to offer this Certificate in Fire Safety. A crucial aspect of building safety, it has been designed for those who are looking to gain an improved understanding of how fire safety principles are applied in the built environment. It will also provide the delegates with a stepping stone to competency for those who have fire safety management responsibilities.”
Meanwhile, the Grenfell Tower Inquiry has decided to temporarily suspend oral hearings.
“This was a difficult decision, but the increase in transmissibility of the new variant of Coronavirus means that there is a significant increase in the risk of infection
facing anyone who travels to and works at the Inquiry’s premises, notwithstanding the robustness of the arrangements in place,” said a spokesperson for the inquiry. “In the current circumstances it is unreasonable to ask witnesses and Inquiry team staff to travel into a particularly high-risk area to attend the Inquiry.”
The Inquiry is working with its supplier to make urgent preparations for remote hearings, including safely distributing equipment to witnesses and testing it to ensure that hearings proceed smoothly.
It is hoped remote hearings will start as early as possible in February, and the Inquiry team will write to core participants to confirm the resumption date and any other details, including how bereaved, survivor and resident core participants will be able to follow the proceedings remotely.
To make an enquiry – Go online: www.enquire2.com or post our: Free Reader Enquiry Card
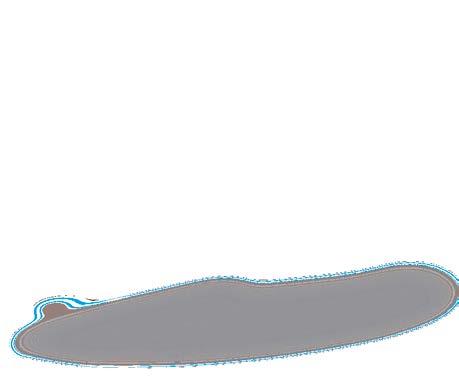

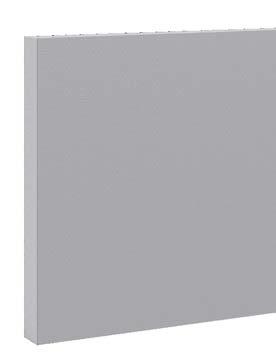
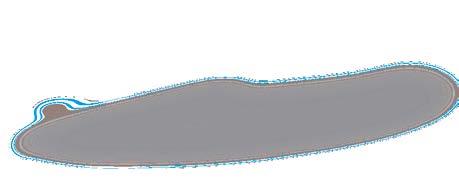
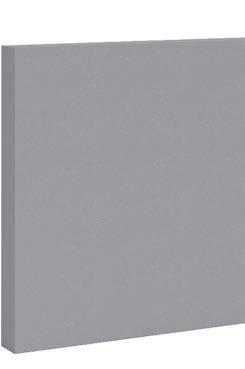


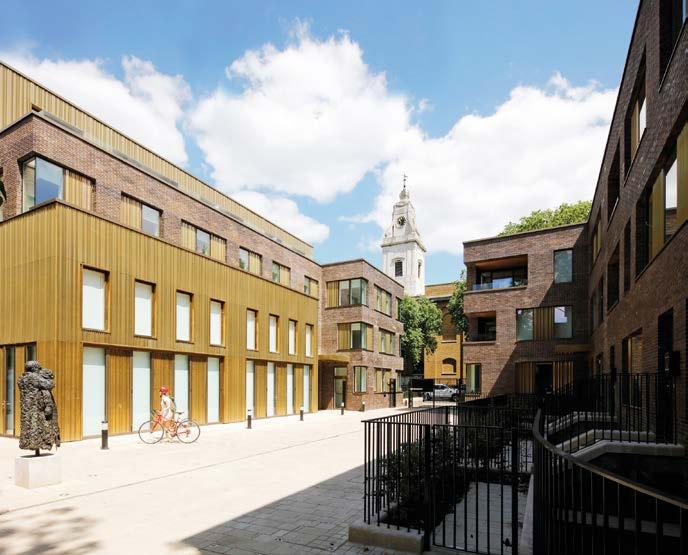
DLA Architecture has completed and handed over a significant new collection of buildings comprising community space and housing in Hackney.
The £21 million project was an enabling development between developer, Thornsett, The London Diocesan Fund (LDF) and The Parochial Church Council (PCC) of St John at Hackney.
The scheme is designed around the existing Grade I listed St Augustine Tower and the Grade II* listed St John at Hackney
Church. Chris Levett, Director at DLA Architecture, said: “We carefully designed a scheme to respond to the direct urban fabric of the locality, with hard and soft landscaped squares, open views of the Church and Tower and new passageways connecting to the high street.”
The new housing offers a mix of residentials types, including one and two bedroom apartments as well as family house size duplexes with gardens, responding to the Local Authority housing needs.
An in-depth new NHBC Foundation report on how the role of Modern Methods of Construction (MMC) has evolved within the house-building industry has just been released.
Prefabricated homes have been longheralded as the future of house building; but if the arguments for homes to be manufactured like cars are so compelling, why is factory-built housing not more common?
That’s the question ‘Modern methods of construction: building on experience’ examines, by scrutinising notable periods of transformation in the industry and exploring the elements of design, as well as the social and economic influences, that fuel change.
The report also looks at the history of non-traditional housing through a range of different technologies and advancements since the 19th century and how builders and developers can harness technological advances to respond to the increasing demand for new homes.
In summary, NHBC’s Head of Standards, Innovation and Research, Richard Smith, said: “As we navigate the COVID-19 pandemic and come out of the EU, there is an opportunity to innovate. This new report looks at the best features of homes from the past to inform the homes of the future.
“We really hope that ‘Modern methods of construction: building on experience’ will ultimately be an enabler of change for the industry.”
Utilising light steel frame as the principle structural component in a building creates many design opportunities.
Engaging the manufacturer’s design team early ensures that their knowledge and expertise in the use of the system permeates through the design process.
There are some crucial factors that can transform design, engineering and specification decisions which not only streamline the construction process but can also save a vast amount of time and money.
Established to support the overall objectives and growth of the sector - the
Light Steel Frame Association (LSFA) have formed a working group with some of its members including EOS, DACS, Evolusion Innovation, Fusion Building Systems, Sigmat, Siderise, Ayrshire Metals, Cogent Consulting and SCI, to develop a Specification and Engineering Guide to ensure that construction professionals gain maximum benefits from specifying light steel framing systems.
Freely available to download, this guide outlines design opportunities, fire safety, performance in construction and in use together with the different types of systems, applications, and interfaces of light steel frame.
To make an enquiry – Go online: www.enquire2.com or post our: Free Reader Enquiry Card
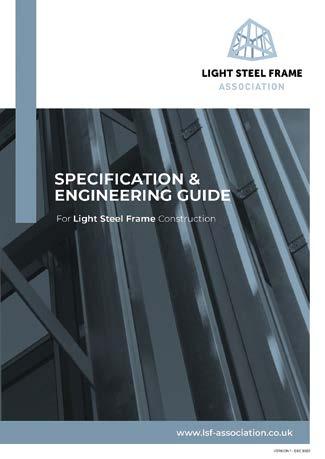
NHBC Foundation reveals new report on the history and future of MMC

Leading manufacturer of water pumps and pump systems, Wilo Group, has been announced as one of the top 50 Sustainability & Climate Leaders.
With a target of providing 100 million people with access to drinking water by 2025, Wilo is heavily incorporating sustainability into its approach and working to provide intelligent, efficient and climate-friendly solutions.
To find out more about Wilo’s energy efficient products, visit: wilo.com/gb/en
The new broadcast centre and HQ for BBC Cymru Wales lies at the heart of the Capital Square redevelopment in the centre of Cardiff and is an exemplar, BREEAM outstanding building, setting new standards for innovative, flexible and cost-effective workplaces.
Project: HQ for BBC Cymry Wales

Architect: Foster+Partners Suppliers: Kawneer, SAS International

Designed by Foster+Partners, the new headquarters brings together a wide variety of studio, administration and support spaces in a single building, which is open to the city, highly flexible, energy efficient and provides a creative, collaborative and inspiring workplace for BBC staff.
Located opposite Cardiff Central Station, the project is situated on the site of the former bus station to create a dynamic media quarter around Capital Square, which is planned as a major new public space for the city.

“The building is designed to be open and welcoming – visitors can access the ground floor and look up through a fullheight atrium into the working spaces above, as well as into a new café facing the square,” explained a spokesperson for the architectural team, which was led by Toby Blunt and Adam Newburn.
“The design also establishes a sense of openness and transparency between different departments to create new opportunities for collaboration
The building is designed to be open and welcoming – visitors can access the ground floor and look up through a full-height atrium into the working spaces above.
and interaction. The heart of the headquarters is a 4,000-square-metre ‘hub’, which extends across three linked levels and incorporates studios, offices and production facilities. The scheme includes a sheltered garden on the roof of the hub, which is connected to a restaurant and provides a unique venue for filming, as well as a valuable social amenity for staff.
“The project targets BREEAM ‘outstanding’ environmental accreditation with strategies such as chilled beams, locally sourced and recycled materials and an efficient


envelope. Mechanical systems have been carefully integrated to create a highly flexible interior, which can anticipate and respond to changing technologies.”
Foster+Partners was appointed to the project in 2010 by the Rightacres Property Company and the 30-metre high, 25,600m² building was completed in 2019. Last year it won both the Innovation in Design category in the RICS Awards and was winner of the Building Project of the Year title in the Constructing Excellence Awards, Wales. >>




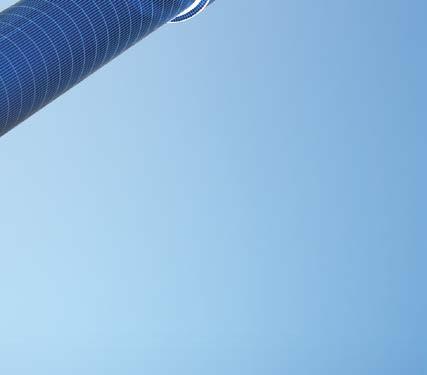












The high-performance ceiling system for BBC Wales’ new facility was designed by SAS International in partnership with Sheppard Robson.
Over 5000m2 of SAS International’s acoustic metal hybrid raft ceiling systems provide a distinctive aesthetic suited
to a 21st century digital broadcast environment.
Hybrid metal acoustic rafts, made up of varying sized panels supported on a concealed grid with bespoke upstands, are suspended between the rows of chilled beams that supply cooling to the
>> Two types of curtain walling, and entrance doors, by Kawneer, including the first use in the UK of a new severe duty welded door, feature on the award-winning building.
Kawneer’s AA®100 capped and zonedrained aluminium curtain wall, complemented by its SSG (Structurally Silicone Glazed) and mullion-drained sister product, have been used throughout the glittering façade of the striking new headquarters building for BBC Cymru at Three Central Square.

They in turn are complemented by thermally-superior AA®720 doors and the new dual colour AA®190 TB severe duty welded doors with class-leading thermal performance that is so robust they are offered with a lifetime guarantee.
office floors. Light fittings in a distinctive cruciform arrangement are suspended beneath the ceiling.
The TV studios, with exceptional acoustic requirements, are lined with SAS International’s WP10 metal acoustic wall panel system.

Collaboration and innovation are central themes at the new, £30 million Barbara Hepworth Building at the University of Huddersfield. The faculty comprises flowing spaces set around an internal atrium, which is easily adapted to meet the varied needs of the multi-disciplinary faculty.
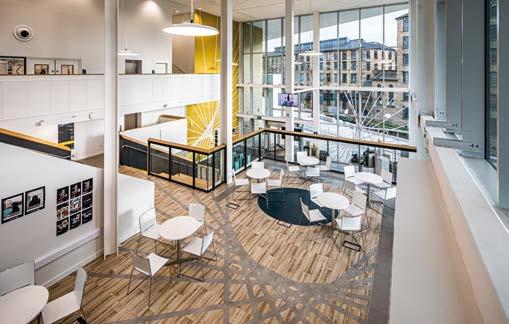
Polyflor collaborated closely with AHR, Morgan Sindall and Phoenix Flooring using a variety of vinyl flooring products to create a flooring specification which properly reflects the building’s artistic and practical aspirations.
The multi-floor central atrium is set around a feature staircase and the design team were eager for this space to be attractive and easily navigable whilst also encouraging interaction between the different disciplines housed in the building. To help support these goals, Polyflor worked with the project team to create a bespoke flooring design using Expona Flow PUR.
The vinyl sheets beautifully recreate the aesthetic of wood and concrete floors and provide excellent durability in this high traffic area. AHR and Polyflor’s technical team designed and developed a bespoke pattern for each atrium area, combining Warm Limed Ash, Steel Blue and Light Industrial Concrete colours. These patterns are both attractive and help students to intuit and navigate the surrounding open-plan spaces and adjoining rooms.
As well as Expona Flow, several other Polyflor products were also utilised to provide a high-quality flooring finish throughout the new building. Polyflor Finesse SD was chosen for the communication and infrastructure rooms where static build-up needs to be carefully controlled and Polysafe Stone FX PUR and Wood FX PUR were also specified in areas where there was potential for water spillage. The specification was completed with the use of hardwearing Bloc PUR in Classic Black and Urban Chic. By specifying Polyflor products across the building, flooring maintenance is streamlined.
The sheets achieve a BRE A+ rating and are certified as ‘Excellent’ under the BES 6001 responsible sourcing standard. In addition, the products feature recycled content and are 100% recyclable at end of life through the Recofloor scheme – supporting the circular economy.
Designed and manufactured in the UK, Powermatic controlled, concealed door closers deliver exceptional performance as well as a host of benefits that surface-mounted closers cannot match:-
• Genuine independent third-party certification
• Closing speed and latching action adjustable without removing closer from door
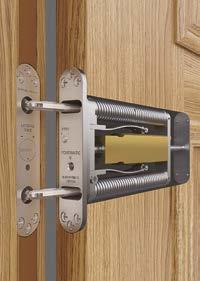
• Certified for use on one-hour and half-hour fire doors

• Contributes towards the achievement of accessibility requirements (AD M)
• The only CERTIFIRE jamb-mounted door closer
• Improves aesthetics and reduces risk of damage from vandalism or tampering
• Perfect for social housing, hotels, health, care homes, secure accommodation, commercial and many other situations.
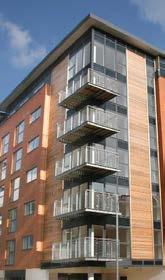
• Suitable for anti-ligature applications
• Completely concealed when the door is closed

www.concealeddoorclosers.com
Tel 0121 766 4200 info@samuel-heath.com
ONLEVEL are proud to announce the introduction of DEKTEK, a fully non-combustible aluminium decking system, perfect for residential and mixed-use developments.
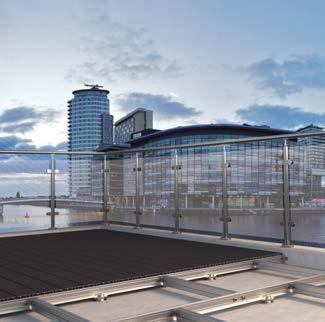

The product development team at ONLEVEL have been busy again, DEKTEK is the fourth new product launched in 2020. The innovative A2 fire rated aluminium decking system features non-combustible deck boards, subframe and adjustable cradles. DEKTEK has been designed to replace frequently used non-fire rated products to provide peace of mind, better performance, and easier installation.
Made in the EU from structural grade 6063 T6 aluminium DEKTEK is ideal for high rise concrete balconies, terraces walkways, roof terraces, pubs, gardens and numerous other decking applications and public areas. It is simple to install with an adjustable cradle and deck support system, the cradle spacing extends up to 1800 mm in width to aid installation. The system is lightweight for efficient transportation and ease of installation. Furthermore, DEKTEK is a low maintenance system offering a cost saving up to 50%, when compared to other systems.
Gary Dean Director, ONLEVEL comments: “I’m so pleased to be talking about another fantastic addition to the ONLEVEL range of products. DEKTEK is a system that provides
both peace of mind and cost savings. It’s a system that provides great benefits and dovetails nicely with the range of solutions we already offer, such as our balustrading and railing systems”
DEKTEK provides peace of mind, the system has been manufactured to last and withstand the inclement British weather, so throw away your paint brush! It has a 100 micron Qualicoat™ premium powder coating with a 10 year warranty. The premium coating is slip resistant and provides low surface temperatures underfoot, especially when compared to composite materials.
DEKTEK outdoor aluminium decking boards are available in three colours; Anthracite, Black and Serengeti Sand. The Qualicoat™ premium powder coat finish provides an extremely strong and UV stable surface finish.
In addition to the numerous glass hardware solutions ONLEVEL provide, four new product ranges have been introduced in 2020, DEKTEK, Banana Slide, a simple, sleek, and easy to install internal glass sliding door system, plus LAZORTRACK and
SPARTAN LED SPIGOT, two innovative LED lighting solutions to suit a range of glass railing solutions. Furthermore, ONLEVEL has developed a fantastic online resource this year, with their new website www.onlevel.com, featuring the full range of product, technical information, news, and downloadable documents.
ONLEVEL recently created their new allencompassing product catalogue featuring ONLEVEL’s full range of glass hardware solutions. With over 290 pages of products, available to download or in hard copy format, it’s the ‘go to’ glass hardware brochure for designers and installers alike!
ONLEVEL – Enquiry 11
DEKTEK is a system that provides both peace of mind and cost savings. It’s a system that provides great benefits and dovetails nicely with the range of solutions we already offer




Pitched roofing design has evolved over recent years, and strategies have been adopted to manage the movement of air and moisture to ensure our roofs are both energy efficient and free from condensation.
Roofshield® air and vapour permeable underlay membrane was introduced back in 1996, and since this time, the A. Proctor Group have been involved in all aspects of pitched roof design, from working to build acceptance on non-ventilated cold pitched roofs to contributing to technical standards addressing wind uplift.
The approach taken has been based on testing and experience gained across all types of roof in the most challenging conditions around the world, building both the knowledge and the technology to meet whatever problems a site may pose.
The building regulations across the UK and Ireland all base their moisture control guidance for roofing on BS5250. The BS5250 standard, formerly the code of practice for the control of condensation, but now in its draft 2020 edition for “management of moisture” covers all aspects of keeping buildings dry. The 2020 draft is currently open for consultation, so bear in mind there might be some changes to the details after the consultation is complete.
There are two main types of moisture that roofs of all types must control, moisture from internal sources, vapour and condensation, and moisture from external sources, rain and snow.
External moisture is assumed to be primarily dealt with by the external weatherproofing once the building is complete, but in order to provide a secondary layer of weather protection, roofs are fitted with an underlay membrane beneath this outer layer.
These underlay membranes contribute to the performance of the roof systems in a variety of ways – they provide; a degree of resistance to wind uplift forces, protection from wind driven moisture penetrating the structure of the roof and a temporary weather protection until the outer covering can be completed.
BS5250 defines two primary types of roofing underlay:

1. HR Underlay: membrane with water vapour resistance, Sd, greater than 0.05 m (0.25 MNs/g) i.e. traditional bitumen roofing felts
2. LR Underlay; membrane with water vapour resistance, Sd, not exceeding 0.05 m (0.25 MNs/g) i.e. typically composed of polyethylene or polypropylene.
BS5250 defines four classes of pitched roof constructions, two of which are: Cold Pitched Roofs - In this type of roof the insulation is placed horizontally across the ceiling ties, with the loft space and the structure of the roof being outwith the buildings heated envelope, hence cold.
Warm Pitched Roofs - In this roof type the insulation follows the pitch of the roof, either between the structural members, over the top of the structure or a combination of both. This leaves the enclosed space under the pitch as part of the heated envelope.
The BS5250 standard gives detailed guidance specific to each combination of roof type and underlay type, to ensure the response of the roof system to moisture is within acceptable limits. A roof that cannot adequately deal with moisture is susceptible to a variety of negative effects, from mould growth to structural damage and weakness.
The air permeability of the outer covering must be considered as roofs with continuous coverings such metal sheets will have significantly different hygrothermal performance from discontinuous roof covering like tile or slates.
There can be substantial differences in the performance of apparently similar materials. While CE marking and the construction products directive have gone some way to clarifying and standardising testing and the presentation of information, 3rd party certification specific to the proposed application remains the most effective way to ensure design criteria are met.
Whether or not roofs and lofts require ventilation has been the subject of a long running but now largely settled debate across the industry since vapour permeable underlays first gained mainstream acceptance in the late 1990s.
Traditionally roofs of all kinds required ventilation to ensure moisture could escape as bitumen felt underlays did not allow moisture transfer to any significant extent. While there’s nothing wrong with this approach and it has been used successfully for a very long time, as building become increasing well sealed and moisture loadings increase, it’s not always the optimal solution.
The BS5250 document offers various solutions dependent on the roof configuration, underlay type and permeability of the outer roofcovering.
The first factor to consider is the air permeability of the outer covering, as if this is not permeable, then some degree of ventilation will be required. In most cases, this requirement to ventilate will apply to coverings such as metal sheeting, and slates and tiles usually offer sufficient air permeability.
Cold Roof (Ventilated) - this is the traditional form of pitched roofing used all over the UK, and is historically the standard against which more modern alternatives are judged in terms of condensation risk and timber moisture contents. Given the various categories and differing guidance for ventilation, and the lack of clear specification advice for more complex roof types and shapes, a simpler option is often to omit the ventilation altogether and rely instead on the vapour permeability of the underlay to remove moisture.
Cold Roof (Non-Ventilated) - Where an airtight LR underlay is specified on the roof, the BS5250 standard does not directly address situations where ventilation is reduced below the levels given in L5.5, however if the underlay membrane is covered by appropriate third-par ty certification it may be permissible. There’s a also good number of airtight LR membranes on the market and uncertainty can be avoided by using an air permeable membrane.
The inclusion of the newly defined APLR membranes as a specific construction type is one of the principle additions in the 2020 BS5250, and this type of roof requires no additional ventilation. The particular advantage of this type of underlay, referred to as Air Permeable Low Resistance or APLR underlays, is that in additional to allowing vapour to escape by diffusion, they also allow a degree of airflow to boost the transfer of moisture vapour.
Membranes that are used in this type of construction must meet specific criteria however to ensure no problems arise.
They must have an air permeability of not less that 6m3/m2/hr at 10 pascals when tested as required by BS EN 13859 parts 1 and 2, and also a vapour resistance not greater than 0.07 MNs/g, or Sd-0.014m when tested to BS EN ISO 12572 Method C.

Membranes meeting this specification can however be used in all circumstances with no ventilation, regardless of the size and shape of the roof. They also do not require a well-sealed ceiling, making this type of underlay a good choice in refurbishment applications where the precise ceiling specification may be unknown.
Taken together, these factors make APLR underlays which meet the performance criteria the simplest solution to address condensation in cold pitched roof application, and the only solution that can be specified across multiple projects with no changes.

Warm Roof Constructions - In warm roof construction, the lack of a large cold void in which moisture can collect makes the moisture control a little simpler, but care must still be to ensure the correct specifications are followed. Warm roof constructions are those where the insulation follows the line of the roof from eaves to ridge, the spaces within the roof and structure itself are within the heated envelope of the building.
HR Underlays - As with cold roof constructions, warm roofs with impermeable HR-type underlays will always require ventilation below the underlay to ensure the escape of moisture vapour is facilitated. This is in addition to a vapour control layer at ceiling level. The depth of the ventilated void between the insulation and the underlay should be a minimum of 25mm deep, plus the maximum allowable underlay drape of 15mm, if applicable. Ventilation openings must be provided at high and low levels, with 25000mm2/m at low level and 5000mm2/m at high level. Openings should also be provided at any features like dormers or roof lights, so the ventilation is unobstructed across the entire roof.
LR Underlays - As with cold roofs, this can be simplified by using an LR underlay. In the case of warm roofs this allows the ventilation to be removed provided the internal layers are convection tight. If this can’t be guaranteed, or if the outer covering is not air permeable, then ventilation would be needed.
In a purely warm roof situation, where the insulation follows the pitch of the roof from the eaves all the way to the ridge, the lack of large voids in the roof means there is less benefit to the use of an air permeable underlay. This correspondingly makes this type of roof a good choice for buildings where low air leakage rates are a priority. This allows the airtightness of the roof assembly to be maximised, in turn lowering the air leakage rate of the building as a whole.
If we extend this principle out to the building as a whole, and air tight warm roof construction can be easily integrated into a wall assembly with an external air barrier membrane. Wraptite®, in a roofing application can simplify achieving a good airtight interface at the wall and roof junctions.
In summary, the simplified answer is to consider that for very airtight buildings, a warm pitched roof with an external air barrier layer presents a far more optimal solution.
Roofshield® - Carnoustie Golf Club Refurbishment
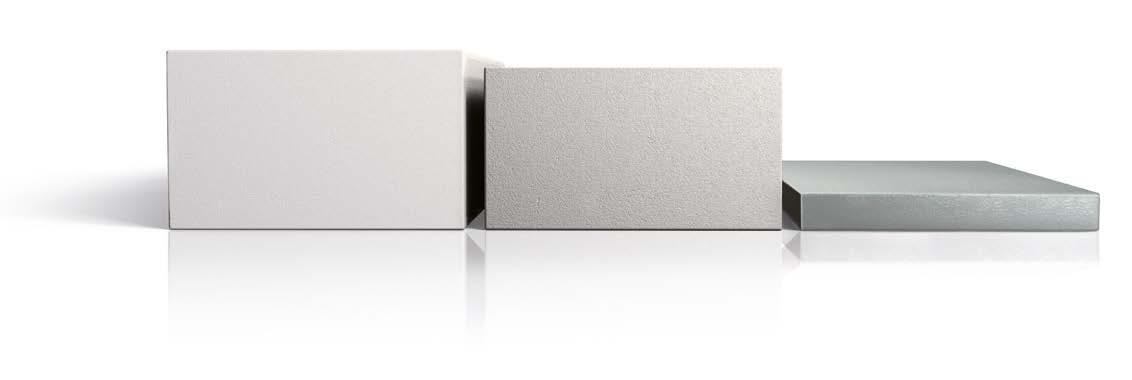

Column casings are an important and widely used feature of contemporary building design. In addition to providing a practical method of concealing interior and exterior structural steelwork, concrete columns and building services, they also contribute to a building’s aesthetics and style.
The combination of aesthetics, practicality and decorative design are common features within the wide range of projects undertaken by Peterborough based casing solutions specialist, Encasement Ltd.

Encasement’s column casings range includes ‘Circa’ and ‘Quadra’, manufactured from pre-formed plywood, together with the metal ‘Forma’ range, as well as the ‘Polyma’ and ‘Gypra’ casings, which are moulded from glass reinforced plastic (GRP) and glass reinforced gypsum (GRG) respectively. The range is completed by ‘Metza’, a specialised solution for mezzanine support columns that can provide up to 2 hours fire protection.
Although all Encasement’s column casings are suitable for interior use, its ‘Forma’ and ‘Polyma’ ranges are also widely used for exterior applications due to their inherent weather resistance and durability. Both ranges can also be stacked to reach extended heights.
Available in aluminium or stainless steel, ‘Forma’ offers a diverse range of options and can be specified as circles from 250mm to 1000mm diameter, or in square, rectangular or hexagonal forms, as well as unique bespoke manufactured profiles. The choice of finishes is also wide and includes PPC coatings in any RAL colour, as well as brushed, anodised, embossed and textured options, including Rimex.
Strength, durability and colour choice are also features of the moulded ‘Polyma’ GRP range. This manufacturing method allows a high degree of design flexibility with the shape; size and colour all open to specification to meet both standard profile options or bespoke project requirements.
Projects, such as Winchester College, Tetrosyl’s head office and Cardiff Bay’s Premier Inn, perfectly illustrate the versatility of Forma and Polyma casings.

However, where casings are needed for interior use only, Encasement’s pre-formed plywood ‘Circa’ and ‘Quadra’ casings allow circular, square and rectangular profiles to be specified while also providing a wide range of finish options with the most popular being decorative laminated finishes.
In addition to resisting damage, scuffs and scratches, they also provide the specifier with a diverse palette of finishes including plain colours, wood grains and metallics, as well as textured and real
wood veneers. As a result of this versatility, Circa and Quadra are used in almost every building type, including retail, offices, hotel, sports and leisure, as well as the health and education, sectors.
The Dame Kelly Holmes Sports Centre and Farnborough’s Sixth Form College are ideal examples of Quadra projects, whilst among the many Circa installations, Gateshead International Stadium, Liverpool University and Gatwick Airport’s South Terminal are major installations

Encasement’s Managing Director, Martin Taylor, commented: “Our entire range is configured to provide the widest possible choice and versatility. This allows specifiers to source different specialised casing solutions from a single company, backed by our high levels of expertise and experience. We also have our own contracting arm, which enables us to offer a full supply and install service to support contractors.”
Encasement – Enquiry 16




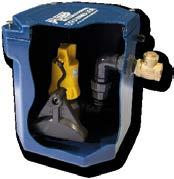







This winter’s flooding is a timely reminder of the importance of sustainable drainage systems – or SuDS – in reducing the damaging impacts of rainwater runoff. The latest developments in SuDS and concrete block permeable paving are featured in a new webinar and guidance from the trade association Interpave.
Over 25 years use, concrete block permeable paving has demonstrated unique capabilities as a multifunctional SuDS technology. It combines a structural pavement with an inherent drainage system and needs no additional land take for water conveyance, attenuation and storage. This technology also eliminates pipework, gulleys and manholes, and therefore costs less to install or maintain than conventional drainage and paving.
Permeable paving is specifically designed for a dual role, acting as the drainage system

as well as supporting people and vehicles. At the same time, many pollutants are substantially removed and treated within the paving layers before the water leaves it. As a result of this unique capability, permeable paving offers a gradual supply of treated water that can be integrated within landscape design, promoting biodiversity and green infrastructure. It also provides clean water at the head of the ‘SuDS management train’ enabling safe open SuDS features on the surface, downstream.
Concrete block permeable paving can be laid level and still avoids puddles without the need for drainage gulleys. It provides a safe, firm surface for everyone – including wheelchair users and people pushing prams – unlike gravel and other loose materials. It is therefore the preferred option around trees, rather than tree grilles, according to BS8300-1 (2018).
National and local planning policies call for SuDS, encouraging techniques such as permeable paving. For example, the Draft London Plan says that: ‘Development proposals for impermeable paving should be refused where appropriate, including on small surfaces such as front gardens and driveways’.

This stance is supported by the 2019 National Planning Policy Framework.
There is a growing choice of concrete products available from Interpave manufacturers, designed specifically for permeable paving. Essentially, they have the same impressive performance as conventional modular concrete paving products, being slip resistant, durable, strong and sustainable. And today there are more shapes, styles, finishes and colours than ever to give real freedom of choice. The difference with permeable paving is enlarged joints, filled with a permeable aggregate, and the materials used below the blocks, which are specifically selected to accommodate water.
A new CPD webinar – presented by Bob Bray of Robert Bray Associates, with over 20-years’ experience in SuDS and landscape design – explores how straightforward flow controls can optimise permeable paving and SuDS. It covers techniques including water storage in paving compartments deployed around a site, to integrate SuDS within development and avoid land-take.
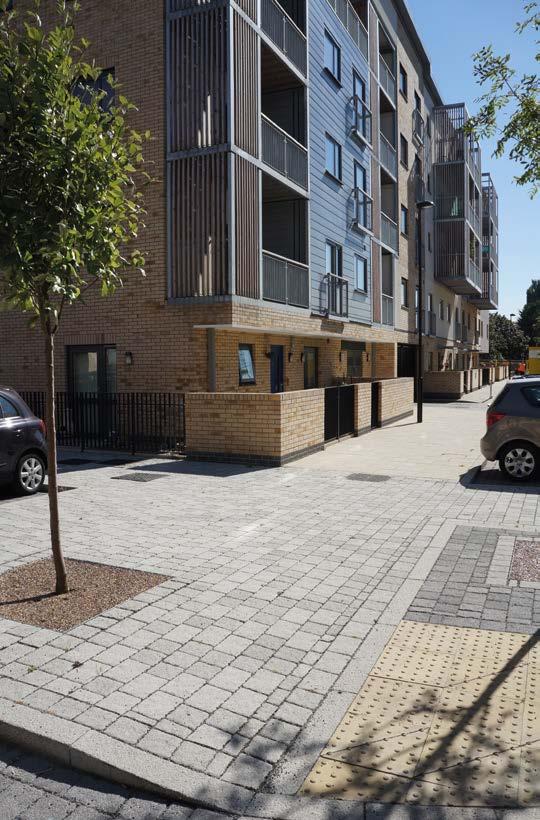
The webinar is supported by the latest edition of ‘Understanding Permeable Paving and SuDS’, an essential introductory guide to all aspects of concrete block permeable paving for SuDS – and much more. Its benefits include potential for ‘cool pavements’ helping to reduce the urban heat island effect, making our cities more comfortable in summer. Another important innovation – set to play a major role in the post-pandemic public realm – is the retrofitting of concrete block permeable paving as an overlay to existing streets. This low-intervention technique enables transformation of the public realm in response to the raft of recent active travel and open space initiatives.
www.paving.org.uk/home/permeable-paving/
With the government setting a net zero carbon target for 2050, the drive in the building products sector is towards sustainably sourced or recycled building products.
Leading from the front is Newton Waterproofing, the UK’s leading independent designers and suppliers of guaranteed structural waterproofing systems for everything from large-scale commercial developments to new-build and existing domestic properties.
Having launched its award-winning Recycling Service in 2017, the family-run company has had sustainability as its focus ever since.
The closed-loop recycling scheme works in collaboration with the company’s nationwide network of Newton Specialist Basement Contractors (NSBC), who store offcuts of Newton’s plastic membranes, which are then collected by Newton when they arrive at the site to deliver new products.


The HDPE membrane is then processed and chipped into small granules at Newton’s headquarters in Tonbridge, Kent, before being collected by a national reprocessor who recycles the granules ready to be made into new products for the construction industry. Newton then donate all profits made by the scheme to the marine conservation charity Surfers Against Sewage.
Newton Waterproofing’s Managing Director and creator of the scheme, Warren Muschialli, said: “Despite the unprecedented coronavirus outbreak, our dedicated team worked hard to ensure our clients have continued to be fully supported throughout and it’s fantastic to see our recycling service has continued to thrive.
“Before this service there was a complete lack of any such scheme in the UK, which resulted in the waterproofing industry sending hundreds of tonnes of plastic membrane to landfill every year. To be able to have recycled more than 18 tonnes since 2017 is an excellent achievement from everyone involved so far.
“We’re not stopping there though, and we will continue our partnership with Surfers Against Sewage as part of their 250 Club of top donors.”
Newton Waterproofing recently became the first UK waterproofing supplier to have an entire waterproofing solution, the Newton CDM System for below-ground cavity drain waterproofing, certified to BES 6001 by BRE Global.
BES 6001 is the framework standard for the responsible sourcing of construction products and is an increasingly important and valuable standard for customers looking to procure building products. Certification is a voluntary process and demonstrates a supplier’s commitment to reducing the environmental and societal impacts of their construction products, through sound environmental credentials, social awareness, and ethical practices.
The certification can be added to Newton’s long list of environmental/sustainability memberships and accreditations already held, including ISO 14001, Constructionline Gold, the Supply Chain Sustainability School, the UK Green Building Council (UKGBC), and the Fleet Operator Recognition Scheme (FORS).
“The BES 6001 certification was a long audit process, so we are delighted to achieve it,” said Warren. “We are also the first company in the UK waterproofing industry to have achieved it. As part of this certification, we will now be listed on Green Book Live alongside other products and services that can help reduce environmental impact.”

The company will soon be putting together guidance on how specifying Newton will help to maximise BREEAM (Building Research Establishment Environmental Assessment Method) points on construction projects.
Customers can also improve their eco credentials with Newton’s 100% recycled waterproofing product range and their recycling service expansion to include plastic tubs and containers.
Waterproofing
Since the first lockdown of March 2020, a huge percentage of us have chosen to stay closer to home rather than venture further afield. Industry analysts Glenigan ask if the hotel & leisure construction pipeline is ready to meet demand?
The development pipeline suggests that the sector has been expectant of growth for some time, and has even remained strong throughout lockdown and the COVID-19 emergency.
According to Glenigan data, the total value of hotel & leisure approvals during the three months to July 2020 was 27% higher than the previous year with a total value of £1.75 billion.
Underlying approvals (under £100 million) performed best with YoY growth of 28%, and 47% growth on the preceding three months (seasonally adjusted). Underlying approvals added up to £1.41 billion during the period.
Underlying approvals were 29% up on the preceding twelve months, and major projects (over £100 million), were 20% up
during the three months to July. The total value of hotel projects receiving detailed approval has been climbing ever since the Brexit referendum, with a particularly strong end to 2019 and beginning of 2020.
The value of approvals during the seven months to July 2020 has already surpassed the value of approvals in the entirety of 2017, and each of the years between 2013-2015.
The budget hotel chains are certainly taking advantage of the staycation boom. Premier Inn has numerous projects in the pipeline, with 20 new hotels being granted detailed planning approval yet to start on-site. Away from the budget hotels, many major hotel developments are ready to move to site in the near future. The 30 Grosvenor Square Rosewood hotel in London is one of the most exciting. The £1 billion hotel is at the site of the former US embassy.
Besides hotels, the development pipeline is also healthy among the rest of the sector, with many major projects being granted detailed planning approval, yet to commence on-site.
Of huge interest is the £500 million SnOasis Resort in Ipswich. The scheme is designed to create a world class winter sports resort, featuring 14 different year-round sports including ski slopes, an ice rink and rock climbing.
Therme Manchester is another resort in the pipeline. The 28-acre resort is the UK’s first city-based wellbeing resort, which will create a tropical environment with warmwater lagoons. The £250 million scheme is due to commence on-site in 2021.
Looking further into the development pipeline, there are some very exciting projects that could encourage more domestic tourism in years to come.
The £3.5 billion London Resort (pictured) is quite possibly the most exciting project within the sector. Currently at the preplanning stage, the scheme includes a new theme park, a 3,550-room hotel, and a conference centre.

With Brexit, COVID-19 and recession all likely to boost staycations over the coming years, it’s crucial that the Hotel & Leisure sector is ready to take advantage. With the development pipeline particularly strong, it’s clear that with the amount of work ready to move to site, that the construction industry is ready to play its part. >>

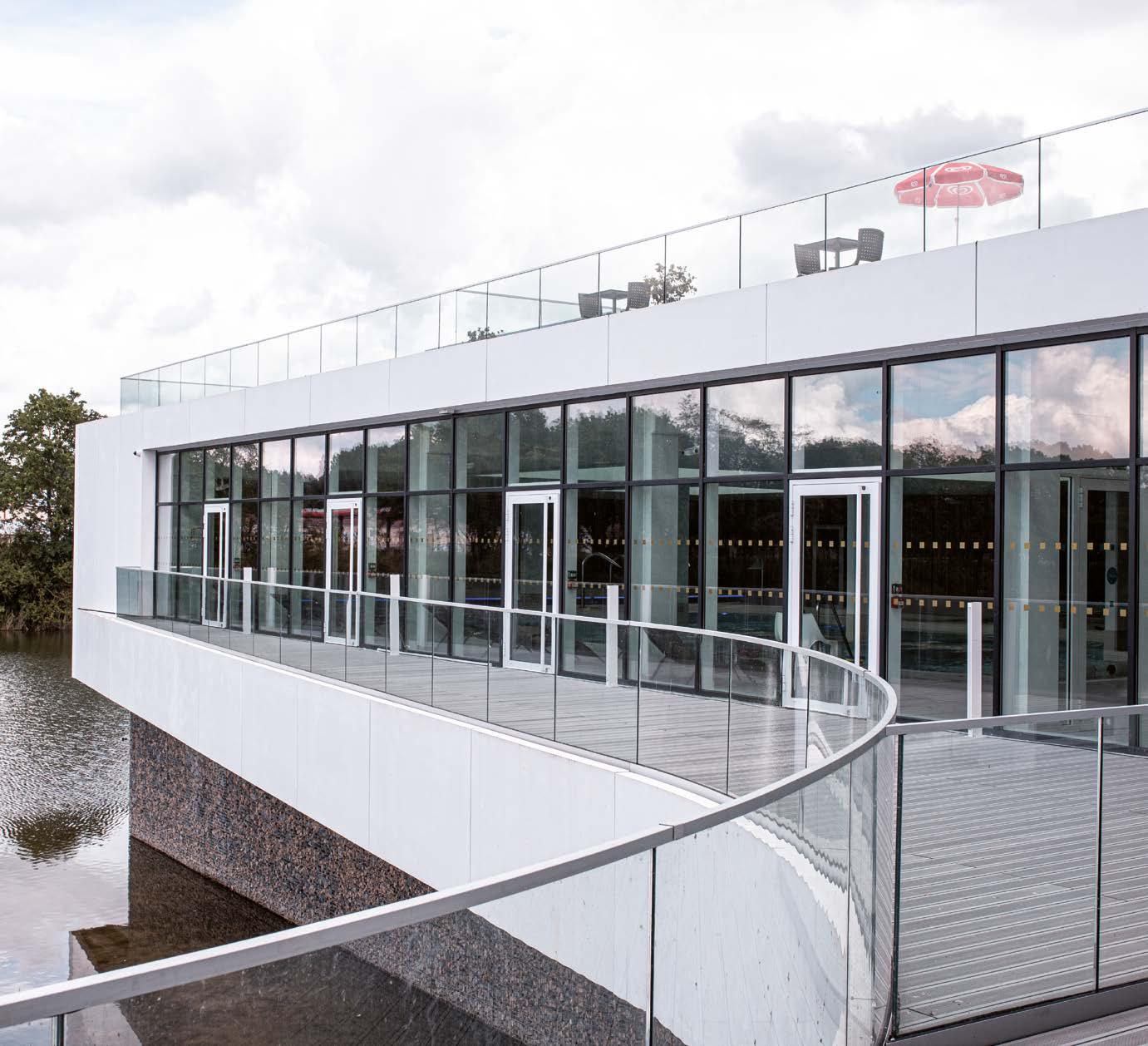




>> Other schemes are already well advanced or completed. Part of a regeneration project in Edinburgh’s New Fountainbridge district, the 262-room Moxy Hotel from Marriott International is situated on the former Scottish & Newcastle Fountain Brewery site, alongside offices, cafés, co-working spaces and a restaurant.
For any hotel, the visible furnishings and decoration be of the highest calibre for the guests’ comfort. However, all aspects under the surface must also match these standards and offer best possible performance. To keep quality high and installation time to a minimum, Emtec chose polymer specialist REHAU to provide soil and waste pipework for the project.

Faced with the challenge of finding a solution that could meet these demands, Emtec used REHAU’s acoustic soil and waste system, RAUPIANO.
Ideal for multiple occupancy buildings like hotels, it combines sound-absorbing multilayer technology, elbow joints with thicker walls, and patented acoustic brackets in a system with 17 dB sound rating, meaning vibrations or system noise do not disturb occupants. Not only did it match up to the building’s acoustic requirements, but also helped tackle challenges posed by the offsite-manufactured rooms.
“RAUPIANO was not only a good choice because of its performance, but also because of how compatible it is with other pipework,” said Andrew Currie, Project Manager at Emtec. “Sometimes with prefabricated units like these there can be lots of adaptations required, which uses more components and takes lots of time. The REHAU solution, by contrast, was able to be installed easily without giving us more work to make it fit.”
The
BRL Architects were appointed by the local council to design a state-of-the-art leisure centre that embraces the beauty of the surrounding tree-lined park, with established sports and walking facilities, to provide sports, art and a social hub for the users. Sustainability improvements and the local community were at the heart of this project.
“We wanted to achieve the feeling of an outdoor path or street within the enclosed building that could become a market, a foyer to the theatre, or simply a space for people to gather,” explains Stephen Rickhards, the Architectural Director at BRL Architects.
“We used timber in the large double-height central gallery to knit into the beautiful surrounding trees and the idea was to flood

the area with natural light. The hope is that the community will own the space and shape its future use.”
The eco-friendly Braywick Leisure Centre is a result of close cooperation of the community, the architects, and contractors. Despite the bespoke nature of the rooflight system design, VELUX Commercial delivered the frame, the roof glazing, and the ventilation elements largely pre-manufactured to reduce material waste and maximise the efficiency of the on-site installation. This meant some of the structural systems used for the glazing had to be adjusted to reflect the custom nature of the design. A schedule was devised to deliver the complete solution in readiness for the electrical connections and to prevent water ingress and subsequent damage to the building envelope.
The roof glazing system is designed to work in harmony with the building envelope and to support the comprehensive energy strategy for the leisure centre.



Projects involving water begin with a visit to SPATEX Virtual, the UK’s ONLY dedicated international water leisure show that is moving online for 2021 from Tuesday 2nd to Thursday February 4th. It’s a show aimed at hoteliers, architects, building contractors, quantity and building surveyors, interior designers, and property developers.
SPATEX Virtual is the most accessible water leisure showcase and shop window in the world and FREE to everyone with internet from the comfort of office or home. Featuring the virtual booths of the world’s top water leisure manufacturers, suppliers and installers, you can source 2021’s latest models and innovations of water features, swimming pools, spas, hot tubs, enclosures, saunas and steam rooms, all their associated equipment, such as plant room equipment, and much more. Energy saving was a big feature of SPATEX 2020 and this theme will be further explored in 2021.
SPATEX Virtual will be accessible from all laptops, desktops and tablets and does not require a webcam or Zoom.
• Interact with international water leisure professionals from the comfort of your desk. Time Saving — at a real-life event it
can be difficult to see everything on offer and there is usually something you miss because you simply run out of time.
• Chat with exhibitors via audio, video and text message and network in chatrooms.
• Use a virtual shopping bag to collect product manuals, demos, brochures, videos on your computer which you can then email to yourself or others.
• Hold one to one real time meetings with exhibitors
• Gain inspiration - There’s few projects that can’t be enhanced with the addition of water. Whether for artistic effect or leisure, water adds another dimension, both in sound and vision.
• Attend free workshops - delivered by industry experts, on the latest design techniques. Pose questions in live Q and A about your own projects or dip in and out of the talks, whilst also popping into the expo area for meetings with exhibitors or leaving the event for a while
to carry on with your own tasks. Access to all sessions that are streamed live are available on-demand for 30 days after the event concludes along with all the show’s content.
• Tap into a unique pool of free expertise for your projects - SPATEX Virtual is fortunate to count the Industry’s many esteemed associations amongst its supporting partners such as SPATA (Swimming Pool and Allied Trades Association) and BISHTA (British and Irish Hot Tub and Swim Spa Industry Association). There’s no better place to seek free, impartial advice from experts throughout the three day live event.
SPATEX Virtual Tuesday 2nd to Thursday 4th February 9.30 – 17.00.
Registration is free and takes seconds. Visit www.spatex.co.uk
SPATEX – Enquiry 23
To make an enquiry – Go online: www.enquire2.com or post our: Free Reader Enquiry Card




When Leeds Teaching Hospitals NHS Trust earlier this year approved capital funding to convert a disused area of Chapel Allerton Hospital into a new dental facility, they engaged with Yeoman Shield wall & door protection specialists to provide durable yet attractive wall protection that would achieve the interior fit-out brief.
The project was managed by The Leeds Teaching Hospitals NHS Trust, Bridger Carr Architects and main contractor Bermar Building Co. Ltd., with Yeoman Shield supplying and installing the wall protection elements.

The unit will have amenities to accommodate a 13 - chair dental facility for the provision of dental treatment for adults and children with the flexibility to be used for student training as part of the link with Leeds University School of Dentistry.
Due to the mixed use of the new unit the project team were keen to provide an environment that would be suitable for all users and uses. The project required an attractive yet durable interior design that contributed to the wellbeing of both service users and staff members alike.
In the waiting and corridor areas, which would experience heavy footfall and require wall protection, it was important to create
a décor that was not sterile and cold but one that would create a calm soothing environment for clients who may become nervous before their dental treatment.
Yeoman Shield, along with providing standard FalmouthEx wall protection panels in mid- grey and contrasting Guardian Handrails, supplied and installed Imagery panels that had specifically chosen designs reverse printed on to clear protection panels.
The artwork was chosen with both adults and children in mind and, with collaboration between all involved, Yeoman Shield were able to deliver a finished product that showed the artwork in perfect colours, definition and quality. Designs included playful birds, cheerful flora and fauna along with calming green hues of forestry and foliage.

The reverse method of printing for the protection panels served to shield the
decorative design from any impact damage with the smooth surface being conducive to thorough cleaning, maintaining high hygiene standards without detriment to the colourful images.
The overall effect of the décor was welcoming, fresh and bright offering break out areas that were inviting for colleagues of the dental unit and other hospital departments to use for meetings, breaks and study time.

For more information on Yeoman Shield Imagery panels or any other of the wall & door protection products available go to www.yeomanshield.com or call 0113 279 5854.
Yeoman Shield – Enquiry 25



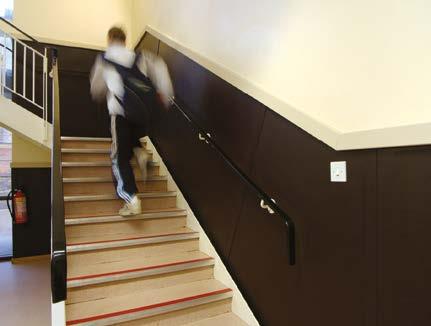
Specifiers can rely on the unique qualities of Nullifire SC902 intumescent coating to achieve fire protection for their steel frame projects in winter application projects.

Weather resistant in less than an hour, the unique, high-build nature of SC902 delivers 120 minute fire protection in just one coat, enabling work to be completed on the fast track, while still achieving building fire strategy.
Its high technology formulation is also more tolerant of ambient conditions than thin film systems, and capable of curing in high humidity and low temperatures.
SC902 is backed-up with the support of Nullifire’s renowned technical department, who understand the Building Regulations for steel frame structures and work closely with architects and specifiers to ensure safety and performance comes as standard.
Nullifire’s Sales Director, Gary Pullinger, said: “Optimised for on-site application, Nullifire SC902 comes into its own in colder months.
“It can achieve up to 6mm in one application and 120 minute fire protection is achieved in 24 hours – in comparison to more traditional base coats where full fire protection takes 7 days.”
Part of the Construction Products Group portfolio of brands, and previously available in the UK under the Firetherm name, Nullifire products are used extensively across built environments. SC902 also features Optifire+ technology to provide traceability as standard across this and other products in Nullifire’s renowned intumescent steel coatings range.
A unique pigment, which is impossible to manipulate, Optifire+ offers a guaranteed source of quality to deliver new levels of assurance to architects, main contractors and specifiers.
Nullifire – Enquiry 27
The refurbishment of a community leisure centre in Wiltshire has been given a paint finish that is more than fit or purpose, thanks to leading paint manufacturer Crown Paints.
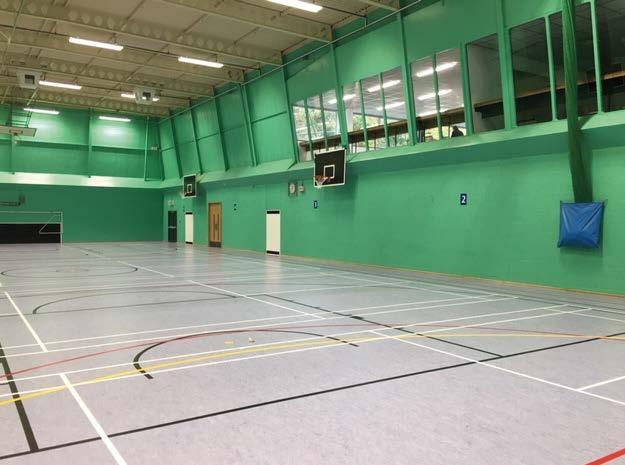
With cleanliness a top priority, Crown Trade’s Clean Extreme Scrubbable Matt was the ideal choice for use throughout the centre, and has been applied in the fitness suite, sports hall and servery, as well as high-traffic areas such as corridors and
reception. The advanced formulation of Clean Extreme enables the painted surface to be repeated and rigorously cleaned without diminishing its flat matt appearance, helping the centre keep its facilities looking freshly decorated and hygienically clean.
For extra protection in areas where moisture and condensation could otherwise prove problematic, Crown Trade’s Clean Extreme Mould Inhibiting Acrylic Eggshell was specified for use in the changing rooms, toilet facilities and around the swimming pool.
Combining a high opacity matt formulation with a built-in fungicide that can’t be washed or wiped away, Clean Extreme Mould Inhibiting Acrylic Eggshell can help prevent the growth of mould and mildew and is also highly resistant to other stains appearing on the paint surface. Here, it has been used in conjunction with Crown Trade’s Fastflow Quick Dry Satin, which has been applied to the centre’s woodwork and trim areas.
The project team opted to use Sandtex Trade’s 365 All Weather Smooth Masonry paint on the main facades and Sandtex Eggshell X-Tra for the exterior woodwork. Both products offer excellent and longlasting protection against weathering, with the 365 All Weather Smooth Masonry paint benefitting from a Pliolite ® resin formula which creates a microporous film to effectively block any wind-driven rain.
Crown Trade – Enquiry 28
Harris Manchester College is one of the main Colleges at Oxford University and with a new construction site opposite the main building, Selectaglaze treated four rooms that were affected by noise and dust ingress in the Grade II Listed building.
In the two meeting rooms: Series 20 slimline vertical sliding units were installed; colour matched in a wood grain finish to complement the wood panelling and reveals. They were glazed with 6.8mm acoustic glass and placed to optimise the cavity.
The primary windows in the Tate Library are tall gothic arched windows, with three stained glass windows forming a main bay. To complement the interior décor and leaded casings, the timber sub frames and secondary glazing profiles were colour coated in 9005 Jet Black Matt.

The tall gothic arches measured around 4.5m tall and had a mezzanine cutting them part way, which made the design and installation tricky. The portion of the
window below the mezzanine was a Series 10 horizontal sliding unit. Stacked above, in an area not requiring access, were two series 42 fixed lights. Above these up to the spring point, was another Series 10, followed by three Series 42 curved fixed lights including reverse curving to follow the lines and details of the tracery at the head. Installed with 6.8 laminate glass and a generous cavity.
The student Common Room needed a resolution to prevent noise entering from the neighbouring construction site, and also to stop noise escaping from it and troubling locals. Series 20 slimline vertical sliders were installed in white to match the interior design.
Selectaglaze – Enquiry 29
Future-proofing their facilities, Hirwaun Primary School included space flexibility as a key feature of a new £10.5m building, that opened in Autumn 2020.
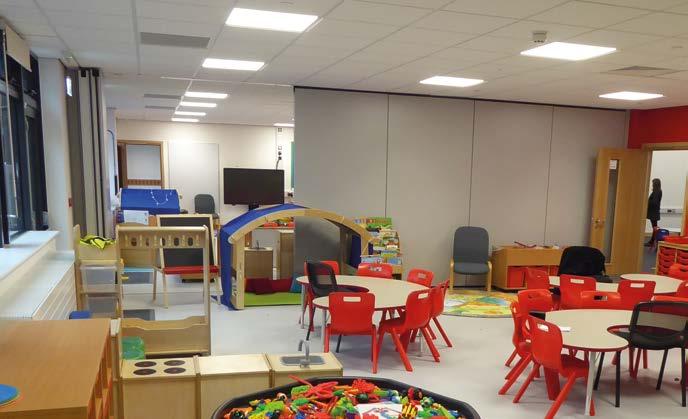
Allowing teachers to quickly adapt one of the main classrooms, Style worked with contractor Morgan Sindall and architects, Boyesrees, to install a Dorma Hüppe Variflex moveable wall system.
Style’s operable wall was selected by Morgan Sindall following their tender process – the final solution giving teaching staff the freedom to separate the room into two with ease or open it up into one large teaching space.
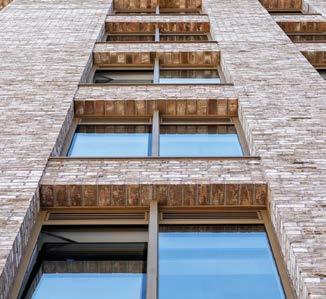
An advanced and lightweight prefabricated brick slip soffit system from market leader IG Masonry Support, manufactured to meet A1 fire rating regulations and suitable for applications over 18 metres, is now available. It is the B.O.S.S. A1, a prefabricated brick slip soffit system, designed to be quickly and easily bolted to IG’s Welded Masonry Support (WMS) and meets a growing market need for improved fire safety on tall buildings. The prefabricated components are delivered to site complete with brick slips adhesively bonded and mechanically secured to the brick carrier unit using only A1 Fire-Rated materials making it Document B:Fire Safety compliant–suitable for all building heights.
IG Masonry Support – Enquiry 30
With an impressive 55dB Rw acoustic rating, once the wall is in place, separate classes can run undisturbed on either side, making this an ideal solution for isolating pupil bubbles, as well as being intensely practical in accommodating a wide variety of ongoing daily activities.
The wall’s pearl grey melamine finish perfectly complements the classroom décor and, with social distancing measures being a priority for all educational establishments, it gives Hirwaun Primary the ability to subdivide space to rapidly reduce class sizes. The Variflex system is suitable for any school, college or university seeking to add flexibility into their teaching areas.
Style – Enquiry 31

Work has drawn to a close on the two-year refurbishment of the roof of a historic arts college that required 26,000 new welsh slates for 39 separate roof areas.
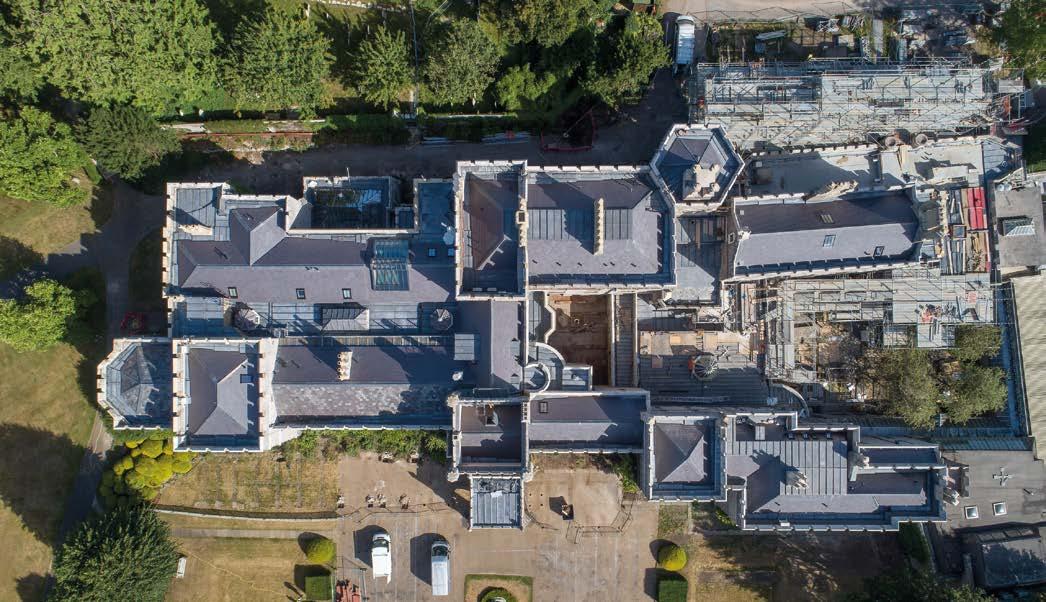
The £4.8 million project has won specialist contractor Clarke Roofing Southern Ltd a place in the history books, for the fact it required one of the largest, free-standing scaffolds in the UK at the time, as well as a shortlisting in the 2020 Pitched Roofing Awards.
West Dean College of Arts and Conservation in Chichester, West Sussex, has an international reputation for excellence in arts and conservation education, from short course to degree level, including professional development courses in building conservation.
The work to repair numerous leaks and failed masonry at high level to provide a fully-ventilated contemporary cold roof had to be carried out in two stages – Phase 1 starting at the west end of the house, moving towards the centre, and Phase 2 working from the centre to the east end, stopping at the workshops.
Each of the 39 areas varied in pitch and condition but Clarke Roofing Southern managed to salvage a limited number of the existing Penrhyn Heather Blues from Welsh Slate which had been re-fixed many times, limiting their re-use due to the angle of creep.
The 26,000 new 500mm by 300mm Penrhyn Heather Blues used to make up the difference were fixed at 110-125mm headlap with copper nails. Prior to installing, all the slates were sorted and graded to ensure correct fixing in accordance with BS 5534 and BS 8000 – the codes of practice for slating and tiling.
The team from Clarke Roofing Southern worked closely with the architect, engineers and college, each of whom had significant input into the design and finishes. The college managed the progress by moving students and guests to varying locations and bedrooms to avoid being under a significant work area.
The building’s Grade II listing and Wyatt flint façade meant Clarke Roofing Southern Ltd could not fix scaffold ties to the fabric. At 100m long and with a roof spanning 50m, it was one of the largest free-standing scaffolds in the UK at the time.
Rooflight tolerance was 2mm, measured with lasers, to ensure the ornate ceiling in the stairwell was not damaged. The vast number of structural repairs required necessitated more than 1,000 architects’ instructions.
“As
we are aware of our responsibility in choosing the correct materials and known provenance for all heritage projects.
“We discussed with Welsh Slate and our suppliers, Chandlers merchants, the pitch, angle of creep and headlap on each of the individual roofs on the project, and our slaters were able to use the chart on site showing everything they needed on each roof. The new Penrhyn slate matched perfectly.”
All the materials used were chosen to provide long-term durability (with Welsh Slate guaranteed for 100 years) and not compromise the heritage building or listed building consent as well as to enhance ventilation.

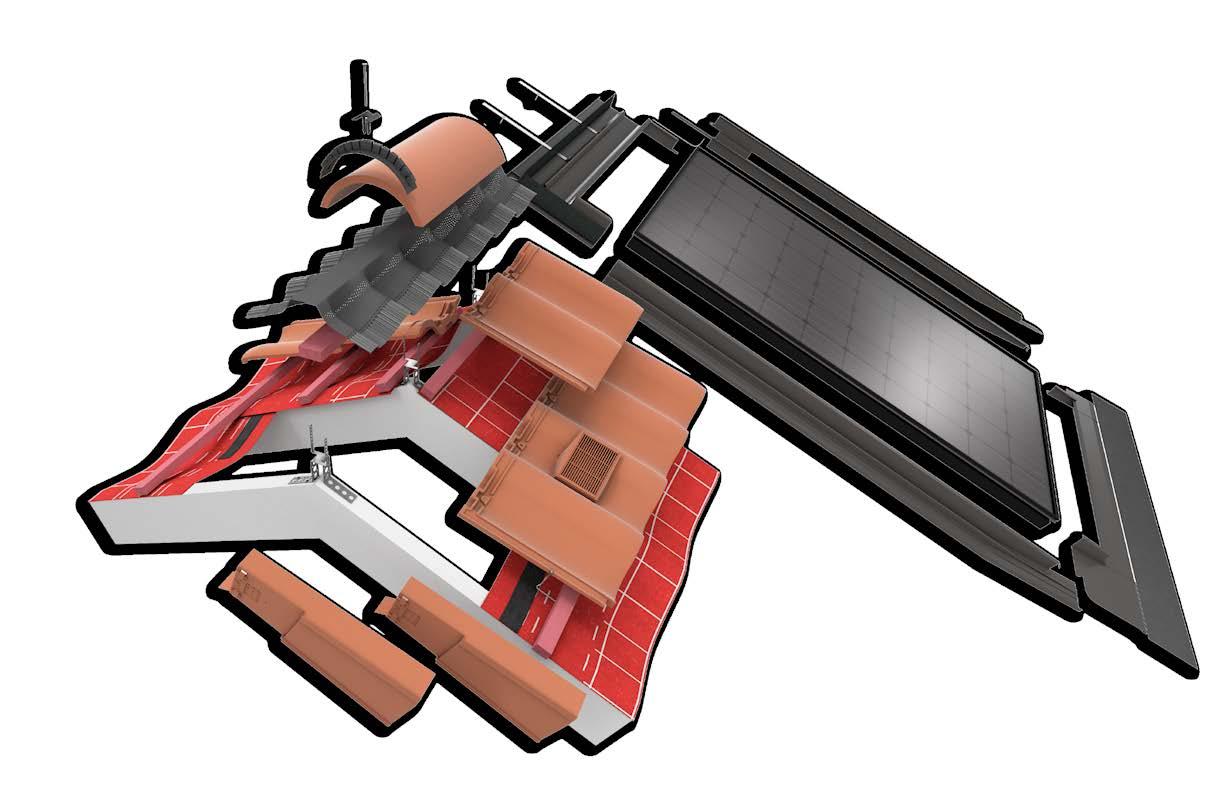
Fixfast, the leading supplier and manufacturer of quality building envelope fasteners, has added a cutting-edge manufacturing and R&D cell to its UK operations. The new facility in Rolvenden, Kent, allows Fixfast to design and produce its range of fasteners with industryleading quality, accuracy and speed.
The expanded, rapid-response production capacity is an investment in Fixfast’s ‘Maximum Reliability, Minimum Fuss’ customer promise, making the company an even more reliable and responsive supplier of quality fasteners to the UK construction industry.
“We believed adding to our local manufacturing capacity was important and necessary, after seeing shortages from other suppliers during the coronavirus crisis. Now, more than ever, customers need a fastener partner they can depend on. That’s why we’ve invested heavily in new UK manufacturing capability to ensure we’re always here for customers when they need us,” said Ken Lynes, Managing Director of Fixfast.
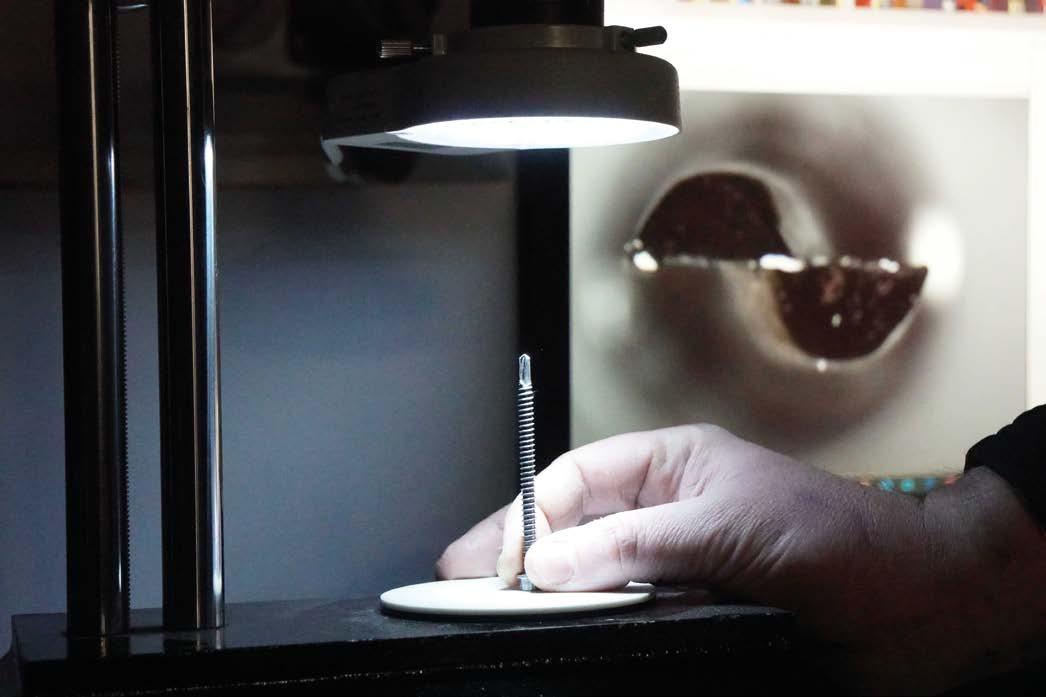
“Everyone at Fixfast is focused on improving the way fasteners are made and used in the construction of better, safer buildings. We’re doing that through three programmes; service excellence, technical leadership, and raising standards in our industry. Our new facility in Kent enables big steps forward in each of these areas,” added Lynes
“We’ve brought together best-in-class machines from around the world for each step of the manufacturing process. This, coupled with the kind of techniques normally only seen in highly advanced
industries like aerospace and automotive, means we’ve created one of the most cutting-edge manufacturing and engineering environments in the UK construction industry” said Michael Edwards, Head of Engineering at Fixfast.
The new manufacturing cell uses data to link Internet-of-Things enabled machines in one of the sector’s first Industry 4.0 grade facilities. This data allows close monitoring of each stage of the manufacturing process and deep insight into the performance of
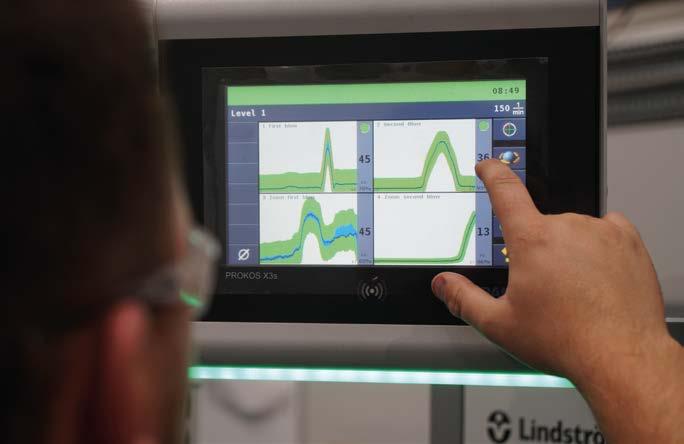
the cell. This ultimately gives unprecedented control, so fasteners can be produced with greater speed and accuracy than ever before.
“Our new cell also has exciting implications for product innovation and testing. Timescales for prototyping have been slashed, so we’re able to explore and develop new fastener solutions with our OEM partners in a matter of days,” added Michael Edwards.
Fixfast – Enquiry 34
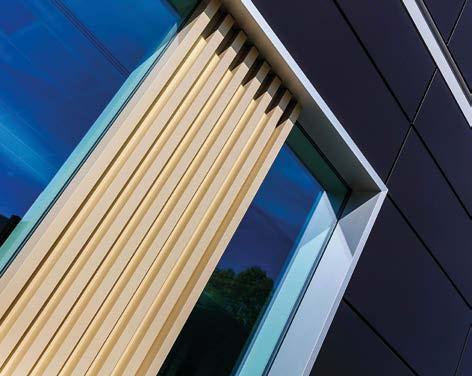


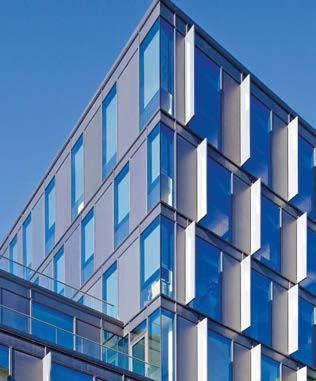



Innovation continues to advance the composition and thermal performance of insulation products, helping to create better-performing buildings. It’s also proving influential in relation to building elements such as flat roof terraces, which require different design considerations. Chris Knowles, Business Manager (Vacuum Insulation Panels) at Recticel Insulation, one of the world’s leading PIR manufacturers, looks at the challenges involved with roof terrace insulation and how to overcome such issues.
With suitable plots at a premium, an increasing number of property developments are being built with outdoor space in order to optimise available land. As such, keeping thresholds low through innovation of ultra-thin insulation and waterproofing design is a growing challenge.
The following guide provides some useful tips on dealing with issues relating to roof terrace design, which can be overcome with vacuum insulation panels: a super-slim, VIP solution which provides maximum performance but at a much reduced product thickness, thus helping to overcome threshold issues.
1. Prevention is better than cure, a saying that is particularly pertinent to house building and renovation. In the case of roof terrace insulation, it means providing answers for some initial key questions, such as how can specified U-values be achieved whilst working within insulation height restrictions? This is where standard PIR products fall short in terms of terrace installation performance, as it generally means either compromising on U-value outcomes or compromising on drainage by installing channels or raising the low thresholds. VIP solutions are ideal for terraces and flat roofs as they deliver
a high thermal performance without the need for structural alterations. Working with a specialist roofing design team such as Gradient -- Recticel’s tapered insulation division – will ensure the specified VIP solution will meet a project’s design, optimising performance, materials and cost.
2. Conduct a site survey. In many instances, the initial take-off drawing/ specification of a project will differ from what is the ‘reality’ on-site. Therefore, it is always recommended to have a site survey carried out prior to ordering a VIP solution. Given that VIPs cannot be cut or altered on site, it is vital that dimensions are correct prior to order. This should also take into account potential obstructions or openings such as rooflight and drainage outlets, which would affect the layout of a vacuum insulation panel scheme.
3. Use a protected VIP, as vacuum insulation panels are vulnerable to puncture. If this happens the VIP’s insulation value will degrade to that of a conventional PIR material. A construction site could therefore pose problems for VIPs during their handling and installation. The best solution is to utilise a product such as Recticel’s Deck-VQ, as the VIP is fullyencapsulated within a high density PIR protective shell. This provides reassurance that the VIP can be easily installed by the contractor, with the knowledge that the VIP’s excellent insulation value will be maintained.
Ensure the contractor is aware of the insulation technology being used in a roof terrace scheme, particularly in relation to VIPs. They need to be aware that VIPs cannot be cut or modified on-site, which is a complete shift of mind-set from when they use conventional insulation products.
5. Always use the design layout supplied. By working with Gradient, a full project design package is provided. This will provide a scheme layout in conjunction with the product delivery and ensure the quantity of material delivered is optimised to eliminate or reduce site waste. It is therefore vital that the design scheme is followed exactly, in order to avoid installation difficulties and product shortfall.
The aforementioned VIP solution Deck-VQ® has been specifically developed by Recticel to deliver high thermal performance for applications such as terraces where insulation build-up thickness is an issue. Its superior thermal credentials – it has a lambda value of the core of 0.006 W/mK –come to the fore in enabling even the most complex terrace projects to be carried out without the need for structural changes, thus reducing on-site working times and onsite working times and materials. Therefore, with building space an ever more precious commodity, Deck-VQ® is the ideal insulation solution because however small the stage, it delivers a big performance.
Recticel – Enquiry 36
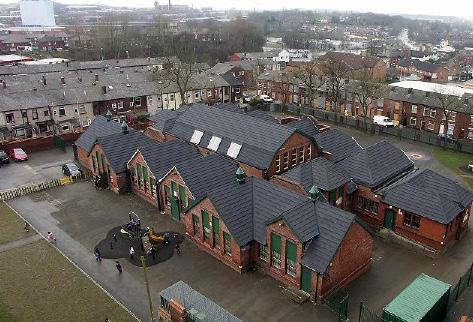




• Proudly manufactured in the UK

• Eliminates the need for hot rolled steel or a concrete primary frame
• Protects the existing flat roof with a durable, cost-effective roof covering
• Our systems are guaranteed for 40 years, designed with an expected lifetime of 60 years



• Enhances the thermal performance of the existing building, reducing heating costs and saving energy
• Extends the life of a flat roof by double



Full audited design and installation service, supported with a full independent insurancebacked warranty Britmet is committed to supplying the marketplace with a bespoke refurbishment/new build system package, incorporating a lightweight steel framing system that is primarily designed to create a roof pitch. Their Britframe system offers a permanent solution to failed flat roofs and can be used to construct a variety of pitched or curved roof structures.
All projects are individually designed and tailored to suit the specific structural design requirements of the existing roof, offering a permanent solution to failed flat roofs. This lightweight structural metal frame system has an excellent strength to weight ratio, as Britframe over-roof conversion systems are constructed using a bespoke lightweight steel framing system, primarily designed to create a roof pitch but can support both modern and traditional over-cladding systems to achieve the required aesthetics.
Britmet’s Britframe system has been recommended and specified on a fundamental number of projects including schools, MOD, social housing and many more.
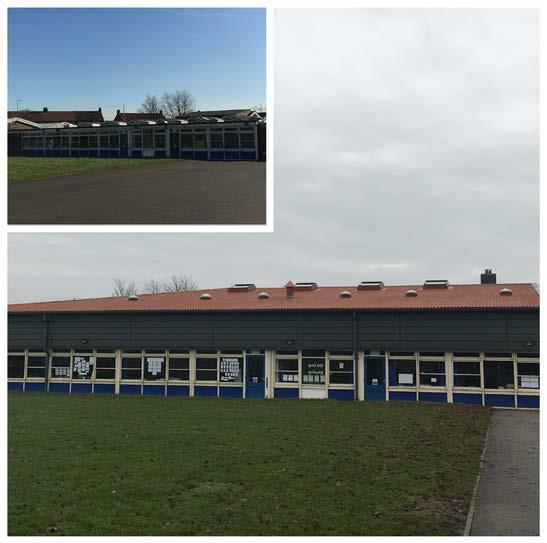

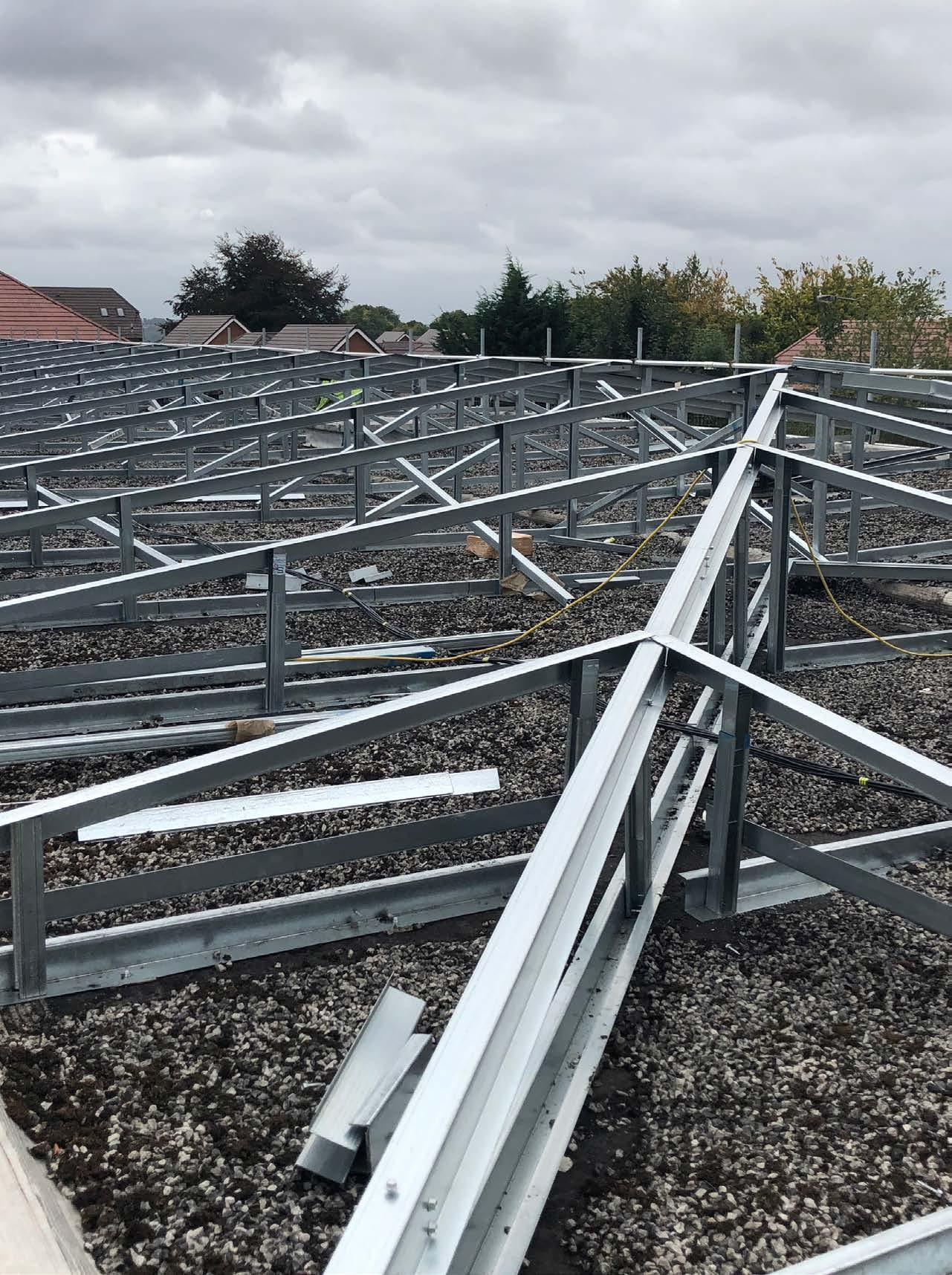






































































The Biotope building, located in the French city of Lille, is an iconic 30,000m² seven-story architectural complex that transforms conventional office accomodation into a self-sustaining ecological community. Although originally designed to accommodate the European Medicines Agency (EMA), the building now houses ‘The European Metropolis of Lille’, an intercommunal public authority responsible for transport and infrastructure across 85 cities in the North of France.
The Biotope is conceived as a ripple made of glass, light and natural vegetation, three elements that form the basis of the design. There is a lightflooded atrium with an imposing spiral staircase which rises upwards in a sweeping curve; and the serpentine floor plan roughly follows a figure-of-eight path – a dramatic departure from traditional corridor-style offices. Employees circulate through a winding trail of skybridges and balconies, with every floor having access to the numerous exterior open spaces.

The ground floor features a large reception hall and a 300-seat auditorium. The first floor is dominated by meeting and conference rooms; the second-to-sixth floors house offices with team and communal areas; and the seventh floor is a panoramic restaurant, with gardens and balconies.
Minimising thermal bridging is critical
It is an ultra energy-efficient building and minimising any risk of thermal bridging throughout was critical. To counter any problems such as heat loss, or the formation of condensation, especially with the balcony detailing, Schöck Isokorb load-bearing
thermal insulation elements are designed in. These thermally separate the components from each other, while also forming an integral part of the structure. The products offer the architect complete freedom of design, as there are no restrictions when insulating curved shapes, balconies with offset heights, or supported balcony variants. Another special feature is earthquake resistance, and this too is assured with the use of the Isokorb.
The exterior walls are also designed to be energy-efficient and the Biotope is characterised by a high proportion of precast concrete elements. On the ground floor there are core insulated double walls which demanded another Schöck solution. The Isolink, an energy-efficient alternative to conventional stainless steel lattice girders, when connecting the concrete skins of core-insulated sandwich and element walls.
It is used here as a spacer and connecting element, where the individual components are reliably thermally separated from each other and thermal bridging minimised.
On the upper floors, a further Schöck
product is installed where expansion joint construction is required. The Schöck Dorn is used to horizontally reinforce the non-loadbearing interior walls. This serves as a safe, shear force connection between concrete components and as a result, the transverse forces occurring in the area of the expansion joints can be transmitted without any problems.
Unsurprisingly, this ultra energy-efficient building, which is designed and built entirely using BIM, meets the most stringent environmental standards and has been awarded numerous certifications.

For full information on the Schöck product range; or to view the range of downloadable software, contact Schöck on 01865 290 890 or visit the website at www.schoeck.co.uk
Schöck – Enquiry 41
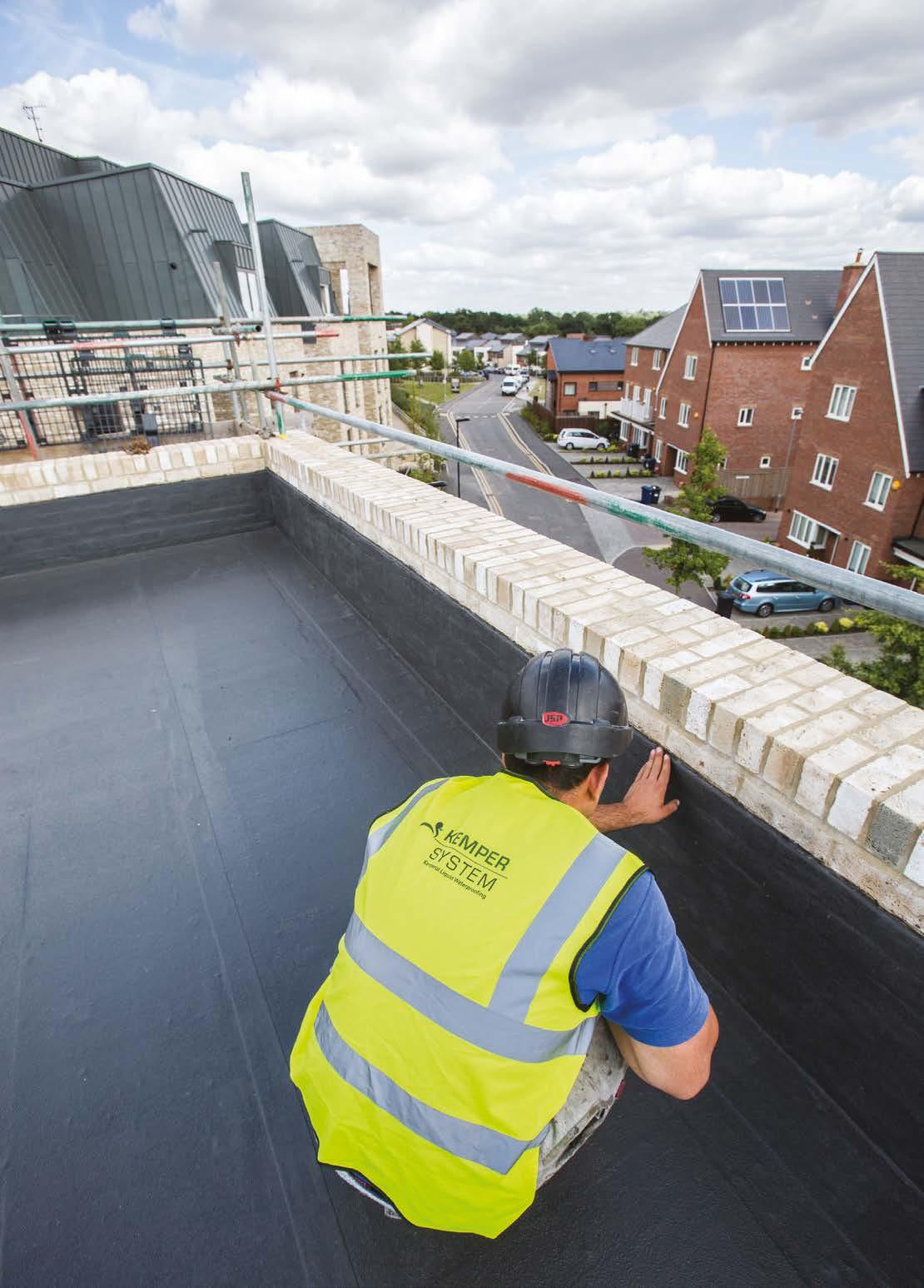

It is a fundamental of good design that buildings and structures should be safe and that measures to enhance their environmental performance should not compromise this essential requirement. Here Steve Thompson, Managing Director for specialist steel framing manufacturer EOS, adds longevity and building performance to the safety versus sustainability debate.
Buildings should not only be inherently safe but should also be constructed to last a long time and therefore be inherently sustainable. Buildings are responsible for almost half of the UK’s carbon emissions and around a third of its landfill waste. This means that the UK’s sustainable development targets cannot be met without a major change to the way in which buildings are designed, constructed, and operated. National targets for carbon emission reductions and the drive for buildings that are ‘low carbon’ in operation present a huge challenge to the construction industry – a challenge which the steel construction sector is playing a major part in overcoming.
Manufactured from the most abundant element on earth, steel can be recycled or reused endlessly without detriment to its
properties. This unique characteristic gives steel a high value at all stages of its life cycle. The recovery infrastructure for steel recycling is highly developed and extremely efficient and has been in place for decades. Current recovery rates from demolition sites in the UK are 99% for structural steelwork and 96% for all steel construction products – figures that far exceed those for any other construction material.
Steel’s material properties make it the ultimate sustainable construction material both in terms of its longevity, material properties and enhancing the safety credentials of steel-framed buildings.
Its superior strength-to-weight ratio means a little steel goes a long way, giving architects complete flexibility to innovate
and create new and exciting buildings. Low and zero carbon buildings and buildings with high BREEAM ratings are readily achievable using steel construction.
An excellent example of this is a project EOS were involved in to create a prestigious £25 million flagship Travelodge hotel in London that was developed as a declaration of renewed confidence in the brand following substantial investment. The aim was to deliver a fully clad offsite manufactured panelised steel frame system, complete with the sub frame of SFS infill panels, pre-fixed to a lightweight innovative stone cladding solution which not only looks outstanding but also achieves a highly energy efficient, non-combustible building envelope. Once delivered, the fully formed panels were craned in and fixed back to the substrate.
The impressive eight storey, 395-room property is built to BREEAM excellent standards and delivered through innovative engineering combined with technically advanced offsite manufacturing. The greater efficiency and quality associated with sustainability is also helping to make this Travelodge more commercially successful. There is growing evidence that BREEAM Excellent buildings

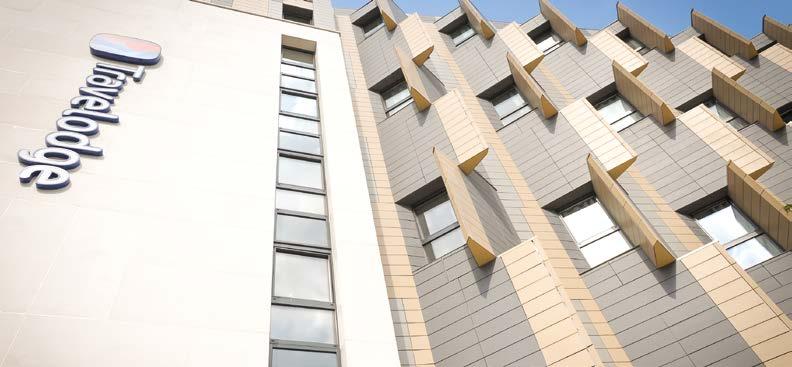
provide increased rates of return for hotel operators. BIM Level 2 technology combined with design for manufacture and assembly protocols reduced errors onsite and snagging – as well as enhancing the energy performance throughout the lifecycle of the building.

When the cost of operating a building for 30-years can be four times greater than that of designing and building it, it is no surprise that those who own and maintain buildings are keen to find in-use savings. Now we have more sophisticated research available, the equation of ‘build them high build them cheap’ – simply does not stack up from an owner operator’s perspective. And this is why steel framing systems are favoured by the build-to-rent, education, healthcare and other public sector buildings.
The UK leads the world in steel construction both commercially, technically, and in terms of quality. The industry has made dramatic improvements in technology, productivity and efficiency. According to research carried out by independent consultants
Construction Markets – steel continues to be overwhelmingly the structural framing material of choice with their survey showing that steel now has a 72.5% share of the multi-storey office market and a 60.9% share in the ‘other multi-storey buildings’ which includes retail, education, leisure and healthcare sectors.
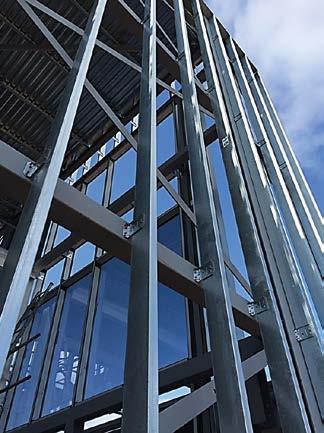
Quality, safety and sustainability are at the very core of our organisation, it is therefore with great pride that I share that EOS has just successfully completed three quality badge audits with 100% success and zero non-conformances. This is an outstanding
achievement and testament to the work that went into ensuring all procedures, records and management systems were in first-class order providing the auditors with all the necessary information to award EOS total compliance with zero non-conformances. We successfully passed the five-day re-certification audit against ISO 9001:2015 quality management systems, ISO14001:2015 environmental management systems and ISO45001:2018 health and safety management with no non-conformance issues or even any opportunities for improvement or areas of concern. I would like to take this opportunity to publicly thank my team for their hard work and dedication to achieving the ultimate standard.
Partnerships are central to our business. We have a wealth of experience and our specialist teams strive to support our clients throughout the design and construction phase. EOS has the capability and capacity to meet the exacting demands of the construction industry and guarantee a very competitive price structure with no hidden costs for deflection heads or transport and we can provide a lump sum total cost which will not alter, providing the specification remains unchanged.
To find out more about our products and services visit: www.eosframing.co.uk and to view our video case studies including the Travelodge Hotel and client testimonials go to: www.eosframing.co.uk/informationcentre/video-vault
Steel’s material properties make it the ultimate sustainable construction material both in terms of its longevity, material properties and enhancing the safety credentials of steel-framed buildings.
Specifying pitched roofing underlays for new build or refurbishment projects is often a confusing subject with so many options available on the market, each offering a variety of technical attributes and performance credentials.


Required in virtually all tile and slate pitched roof construction, an underlay should be designed as a true hidden protector, operating as the secondary line of defence to the roof tiles, offering weather defence against wind driven rain or snow and wind uplift resistance to the loading pressures applied to the structure in accordance with BS 5534. However, with the roofing underlay often specified in isolation, the integral link between the type of membrane specified and the controlled ventilation strategy that needs to be employed to manage condensation risk is often forgotten.
Roofing underlays and ventilation must work simultaneously to deliver a full solution that provides a watertight structure and avoids condensation build-up within the roofspace, ultimately leading to a healthy indoor living environment. The choice of underlay for any pitched roof impacts the amount of ventilation required to eliminate harmful condensation so selecting a manufacturer well versed in offering the appropriate guidance along with an array of solutions is paramount. Choice is the all-important factor here rather than a ‘one size fits all’ approach, with the membrane an integral component as part of the overall solution. Even if there are cost restraints for the overall roof package, using the cheapest membrane without factoring in additional ventilation
requirements may result in problems and expensive structural repairs. Getting it right first time means homes can be futureproofed, maintaining their property values and ensuring reduced maintenance costs.
The need to ventilate within housing has never been more important. With the onset of climate change and the ongoing commitment by the UK Government to bring all greenhouse gas emissions to Net Zero by 2050, energy efficiency is top of the agenda with Building Regulations set to become more onerous by lowering U-value notional targets.
As well as updates to Building Regulations Approved Document Part L (conservation of fuel and power) and Part F (ventilation), as recently announced by the Government after the initial consultation process, changes are also expected in 2021 to BS 5250, the code of practice for control of condensation in buildings. Uplift improvements to these regulations in 2021 form the transition to the Future Homes Standard, set to vastly improve energy efficiency in new build properties, which will be introduced by 2025. Additionally, the recent new charter for social housing residents, launched by the Government, commits to reviewing the current Decent Homes Standard to support the decarbonisation of social homes. This
means, as homes are designed with a fabric first approach and therefore increased airtightness, it is vital to balance this with the correct ventilation strategy, protecting against the excessive build-up of moisture and pollutants. This includes the roof, where it is key to have an appropriate combination of underlay and ventilation provision, particularly if the loft is a liveable space.
So, with the undoubted importance of ensuring ventilation is provided into dwellings, what different categories of membrane are available and how does this impact on the ventilation requirements for each, whether cold or warm roof?
Starting with vapour permeable or low resistance (type LR) products, two type of underlays are available in today’s market. Firstly, the traditional LR product is airtight but allows water vapour to disperse into the atmosphere. For a cold roof solution on a dwelling sized roof, BS 5250 recommends the combination of a vapour permeable, airtight underlay with high-level ventilation of 5000mm2/m through tile or ridge vents, whether a well-sealed or normal ceiling is in place (for both). Alternatively, where there is a well-sealed ceiling, a ventilation provision of only 3000mm2/m at low level is required, however, for re-roofing projects where a normal ceiling is in place that is not likely to be airtight, ventilation at low level should be increased to 7000mm²/m. In warm roof construction where the loft area has been designed for a habitable space and thus the insulation is laid at rafter level, the use of an airtight and vapour permeable underlay will not require any additional ventilation, subject to a well-sealed ceiling and an air and vapour control layer (AVCL) being installed on the warm side of the insulation. If there is doubt
about the ability to provide an effectively sealed ceiling and an AVCL at specification stage, further ventilation should be planned into the design and the chosen manufacturer should provide suitable guidance.
The second type of LR underlay is both air and vapour permeable, allowing ventilation to be delivered into the roofspace due to its special meltblown technology designed within the membrane core. This ensures airflow through the material and allows vapour to escape, helping control the risk of condensation. For these product types, specification should be made for underlays which are also hydrophobically treated in order to repel water to offer added protection. Whilst an air-permeable underlay may involve higher initial material costs, this is offset by no additional requirement to ventilate, saving time and labour on installation. Whether a cold or warm roof, air and vapour permeable membranes can be used without additional ventilation. This is accepted by the NHBC in their Technical Requirements R3 Document related to cold roof construction. The only exceptions are where the underlay is installed on closed jointed sarking board or if an airtight roof covering is used, such as metal tiles or fibre cement slates. In this case, it would be necessary to ventilate the batten space with 25mm counter battens. The chosen
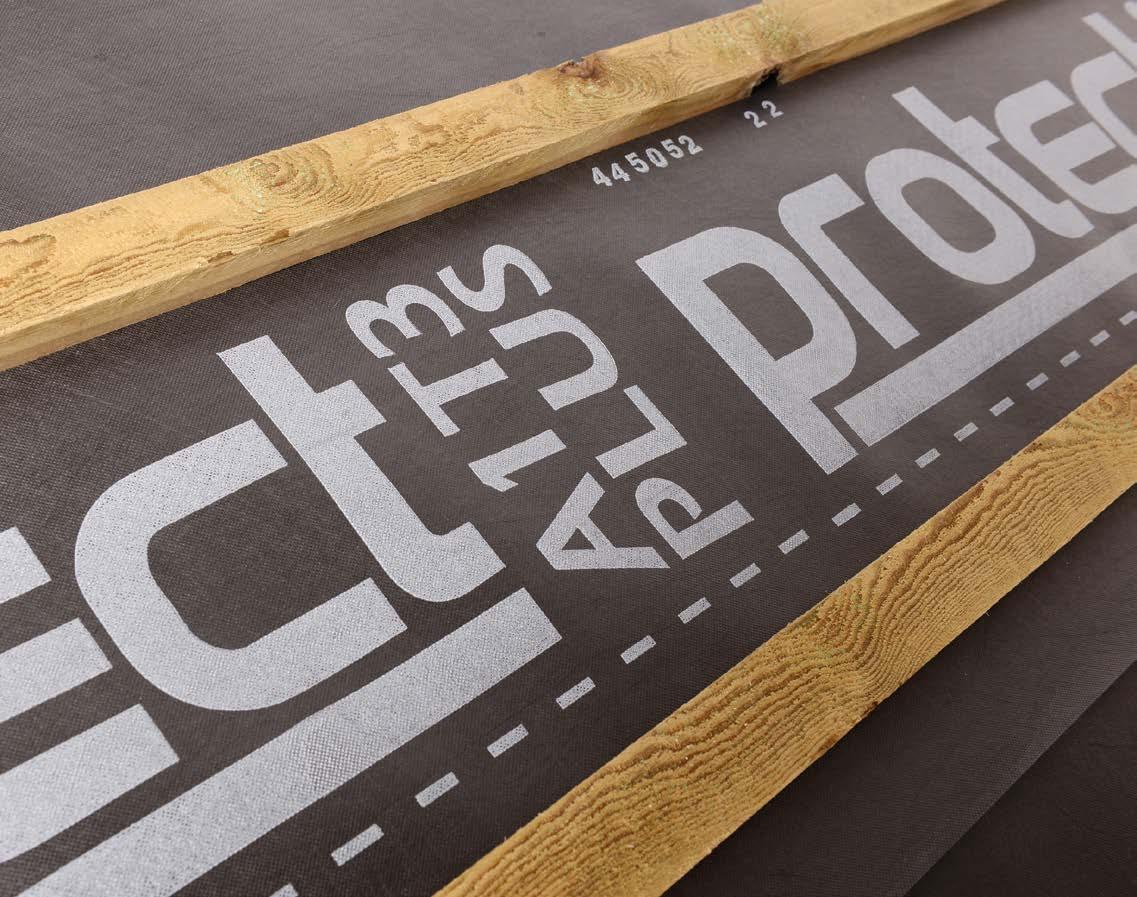
manufacturer should always recommend a well-sealed ceiling and separate AVCL is used, where achievable.
The third category of pitched roofing underlays is vapour impermeable or high resistance (type HR) membranes which are also airtight, where the diffusion of water vapour is prevented from travelling through the material. Designed to overcome the disadvantages of traditional type 1F felts, type HR membranes are generally the most cost-effective when viewed in isolation of just the membrane, however this must be balanced against the requirement for additional high and low-level ventilation for both a cold and warm roof. This extra ventilation provision is imperative to avoid

the risk of interstitial condensation forming on the underside of the underlay. As an example, for dwelling sized cold roofs with pitches over 15 degrees, a minimum of 10,000mm2/m of ventilation is required at low level, in addition to 5,000mm2/m at high level. The chosen manufacturer should provide relevant ventilation guidance on a project specific basis.
With the undoubted synergy between roofing underlay choice and ventilation, it is vital that a manufacturer is selected who can advise on the full solution, ensuring the roof is future proofed. Glidevale Protect can provide full coverage of all underlay types described along with a comprehensive choice of ventilation options for the whole roof structure, including ridge, eaves and tile vents. The company’s motto of ‘Build Tight, Ventilate Right’ seems more relevant than ever, providing specifiers with the reassurance that the roof can be fully protected whilst achieving the required airflow into the property. For guidance on the most appropriate roof underlay and ventilation combination for your project, please contact Glidevale Protect’s Technical team on technical@glidevaleprotect.com or call +44 (0) 161 905 5700.
Glidevale Protect – Enquiry 44
Wetherby Building Systems Ltd, a market leader in External Wall Insulation systems has teamed up to work with three other leading industry brands to unveil the TotalWall | Fire Tested System.
With extensive experience in creating the right façade solutions for a variety of build types, Wetherby are working with Frameclad, Kemwell and ROCKWOOL to deliver the TotalWall system to deliver a unique fire tested system.
The TotalWall solution is a fully engineered, certified and tested system for the building envelope. Wetherby ensure

the system could be an excellent solution for a range of build types such as; Multi occupancy buildings, modular/ offsite, residential/ domestic, roof top living, education, healthcare and commercial builds.
TotalWall provides a complete solution for specifiers, suitable for structural (load-bearing) and non-structural (infill) applications for a variety of markets. All components in one system, from the internal plasterboard and light gauge steel frame to the façade finish and everything in between.

The system benefits from being the only ‘through wall’ system on the market to undergo a 2-hour fire test in both directions (from inside to out & outside to in), with temperatures in the furnace reaching over 1100°C. This thorough structural testing is approved to BS EN 1365-1:2012 offering piece of mind to the specifiers, clients and occupants.

The steel frame and external wall system is also approved by the 60-year BOPAS assurance scheme, which means the system has a minimum life expectancy of 60 years for durability and maintenance.
For further information on the new TotalWall system, or any other products from Wetherby Building Systems, visit www.wbs-ltd.co.uk or call 01942 717100.
45
When you’ve got a name to live up to, the small matter of strong prevailing winds is no problem. New Protect Viking Air is the only air open and vapour permeable roofing underlay rated for wind Zones 1-4* at 345mm batten gauge to BS 5534, without the need for an extra counter batten or integrated tape. That means you can specify it with complete confidence, ensuring wide coverage across the UK and throughout Ireland.

As the latest addition to the wider Glidevale Protect family of class leading pitched roofing products, Viking Air adds even more flexibility to our total solution of underlay options. So whatever system you choose, you’ll know you’ve got it covered. Visit: protectmembranes.com/vikingair to find out more. Or contact info@glidevaleprotect.com / 0161 905 5700 quoting ‘Viking Air’.
GLIDEVALE PROTECT, 2 Brooklands Road, Sale, Cheshire M33 3SS. Tel: 0161 905 5700 Fax: 0161 905 2085 Email: info@glidevaleprotect.com Web: protectmembranes.com
*Meets Zones 1-4 without need for additional counter batten or integral tape. Achieves unrestricted use for wind uplift - Zones 1-5 at 310mm batten gauge or when installed on sarking board.
Take a good look around. Whether at home, work or play you will be in close proximity to a Decorative Panels product.
The Decorative Panels Lamination is proud to be Europe’s leading supplier of decorative faced sheet materials. The passion they clearly feel for the company and industry opened door to innovative approach and high-performance products they offer.

Decorative Panels Lamination produces over 300,000m2 of the highest quality laminated products each week. Having pioneered the use in the UK of lightweight paper foils as decorative overlays, dplamination now have the largest and most diverse portfolio of decor materials available in the UK. Surface finishes range from woodgrain paper foil veneers through to high gloss and matt acrylics, under the brands of dp-specialist, dp-limitless and dpdécor - collection of designs that will inspire and amaze.
Constant design innovation and trend analysis has resulted in a collection of designs that will inspire and enable manufacturers and specifiers in the challenge of an ever-changing market place.

When you add the vast range of substrates available in various widths and thicknesses, with foils available ex-stock, the dp-decor range becomes unrivalled in the industry.
Advancements in material technology within the printing industry has brought incredibly high levels of design realism to the finished product. Digital technology used in the creation of the artwork and the engraving of the printing cylinders plus the development of the optical lacquer technology, have contributed to not only the visual appeal of designs but also added tactile qualities that have previously not been available.
The surface resistance of paper foils has also increased with the majority now being able to meet FIRA 6250 and BS6222 severe use so they can be used in kitchens, bathrooms and bedrooms on all but worktops.
One of the significant advantages of using paper foil as a surface material is that as well as being flat laminated to board it can be profile wrapped to provide fully matching parts so giving a perfect solution for framed doors, corner posts, pelmets and any matching moulding requirements.
Decorative Panels Lamination are constantly developing the range of designs available to ensure that the collection reflects the latest trends within the market. Some of the latest designs added to the dp-decor range are:
Marble Rock; Oxide Concrete CF83; Anthracite CU05; Trigolo Black CF80; Trigolo White CF81; Greta 3D CF82; Inter Black Oak CO51

With dp-decor range from Decorative Panels Lamination you can discover high levels of design realism. This collection will inspire no matter the ambition, no matter the challenge.
Drawing from their extensive range of stock finishes, design exclusivity is also available
ensuring that the beauty of dp-lamination products can satisfy every customer’s specification demands.

Products are available without commitment to bulk quantities and deliverable from single sheets up to full load. Just choose the decor, specify the substrate and Decorative Panels will laminate it for you. Decorative Panels Group – Your perfect partner.
www.decorativepanels.co.uk
Decorative Panels – Enquiry 47

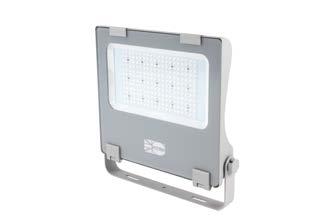
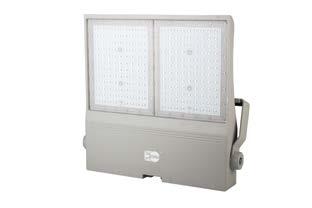

Pressalit, the leading Scandinavian designer of accessible bathroom solutions, has introduced a new height adjustable Shower Change Trolley, suitable for both adult and child environments in Changing Places facilities, schools or institutions.
Providing safety and comfort for both changing and assisted showering, the new Pressalit Shower Change Trolley introduces a range of innovative features helping users and their carers, including foldable safety rails on all four sides and a vertical tilt mechanism.
The shower and changing trolley has been created by Pressalit’s award-winning designers to combine a height adjustable changing table, with the option to use as a waterproof shower trolley. This flexibility is a valuable addition to any accessible or Changing Places bathroom, in wet or dry environments.

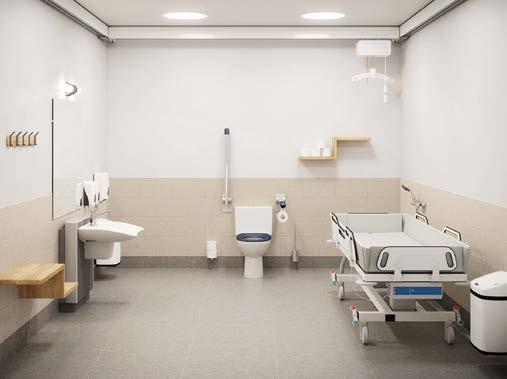
Introducing foldable safety rails at the head and foot of the table, as well as on both sides, improves access for two or more carers to assist a user at the same time. The easy-to-fold rails not only provide security for the patient and help prevent falls, they can promote a greater sense of ease and calm by providing a real visible definition of space. The contoured laminate rails feature black trim edges to aid the visual definition, with integrated grab handles.
Waterproof, non-slip, and quick drying, the durable mattress which is produced from high quality, PVS coated fabric, provides a comfortable lying surface, and has gable ends acting as further security. With flexipipe and drainage, the shower water runs off and away quickly and efficiently.
The Pressalit Shower Change Trolley is free-standing and will fit neatly into the bathroom. It can be moved into position next to the shower when needed, its large diameter wheels ensuring easy manoeuvrability while the user is lying on the bed. The non-slip press-down foot pedals provide a secure central locking system across all four wheels.
Its metal frame is lifted off the floor so that the wheels and lower frame of a mobile hoist can fit underneath if required. As with all Pressalit products, hygiene is always a priority. Smooth surfaces and round edges ensure the table is easy to clean and keep
safe. There is also a basket underneath the table for convenient storage of accessories.
With a height range of 550mm – 950mm, carers can adjust the table to suit their personal work preferences, including wheelchair transfer and minimising inappropriate lifts. It features a gentle vertical tilt, with two secure, telescopic legs. As well as user comfort, the tilt allows for efficient water egress. The height adjustable table is powered by an easy to reach battery with an intuitive hand control.
Andrew Lowndes, UK and Ireland Sales Manager for Pressalit, says, “Great care has been put into the design of the new Shower Change Trolley to ensure it not only provides a safe and secure changing and showering trolley,
but with its flexibility allows users and their carers to adapt easily to individual situations. This is an excellent addition to the Pressalit range. Not just another blue trolley, its bespoke design has a flexible approach to care from start to finish.”
The Pressalit Shower Change Trolley has a maximum weight of 200kg.
Pressalit – Enquiry 49
The latest woodgrain, unicolour and fantasy designs developed in conjunction with the leading printers in the world. The dp-decor range is available in a wide variety of substrates in various widths and thicknesses. The constant design innovation of our foil collection will inspire for an ever-changing market place and all of our foils are also available ex-stock. All this combined makes the dp-decor range unrivalled in the industry.
Contact us for more information.
Century House, Premier Way, Lowfields Business Park, Elland, West Yorkshire, HX5 9HF
T: +44 (0) 1484 658341 E: info@decorativepanels.co.uk www.decorativepanels.co.uk

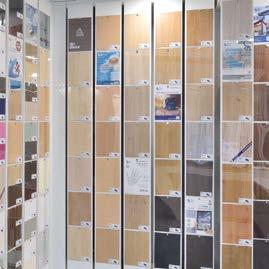

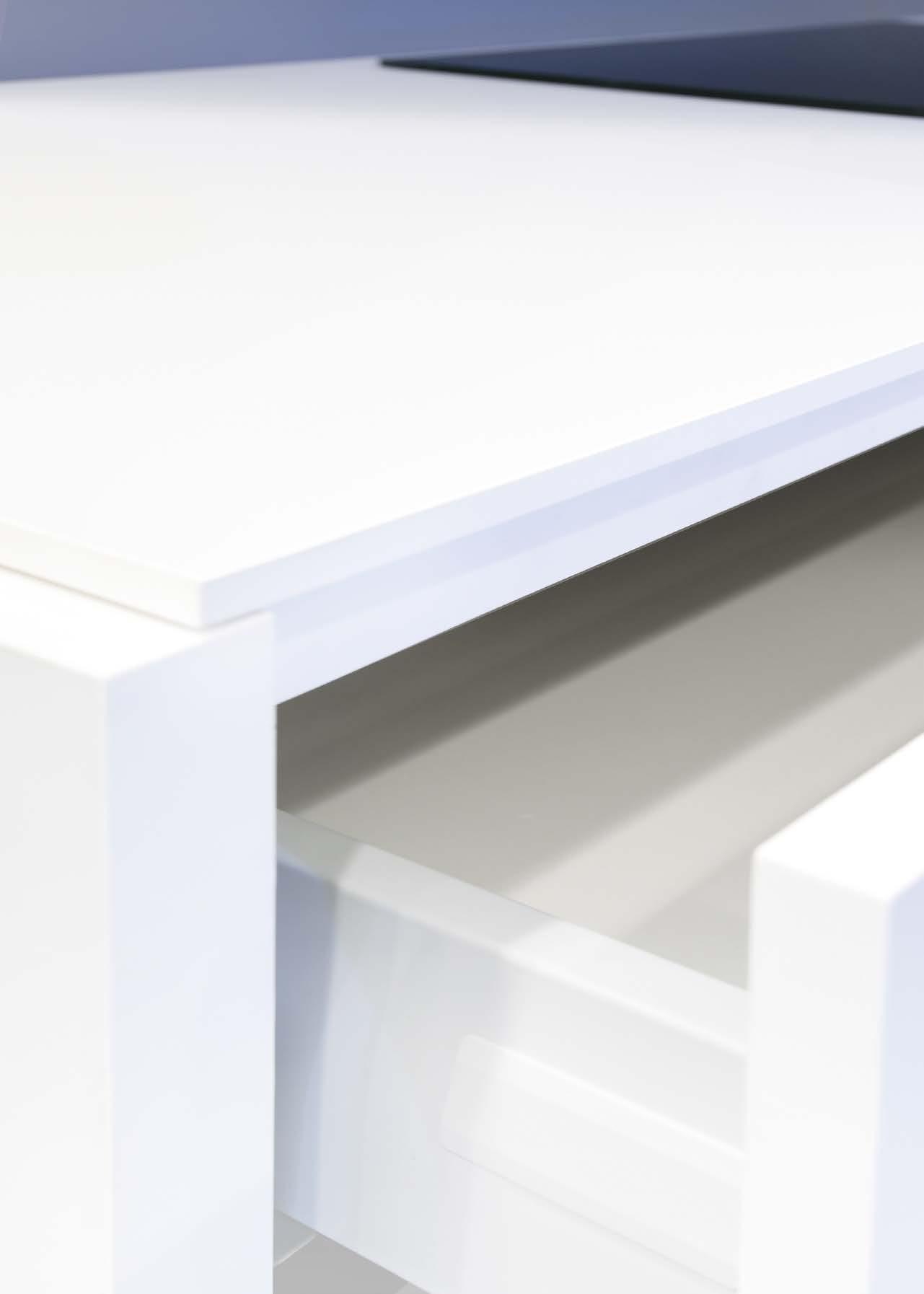
BAL – the market-leaders in full tiling solutions – have launched a streamlined grout family including new BAL Grout Flex.
Apound-for-pound prize fighter, BAL Grout Flex is highly flexible grout with high strength and comes in five key colourways – packing a punch with a reliable finish.
It comes in narrow or wide joint versions –Grout Flex and Grout Flex Wide Joint - for use from 2-5mm (narrow) and 3mm to 20mm (wide) joints.
Easy to apply and mix up with colour consistency whatever the size of mix, it provides a smooth finish.
BAL Grout Flex is available in 5kg and 10kg bags in White, Jasmine, Light Grey, Mid Grey and Dark Grey – with colour consistency in both narrow and wide joint versions. These have been identified as some of the most popular grout colours on the market and ensures that Grout Flex is suitable for a whole host of tiling designs and projects.
With more than 2 hours pot life, BAL Grout Flex gives fixers more time to grout up without worrying that the grout will go off in the bucket – even in hotter conditions – and means larger areas can be grouted with one mix. A 24-hour set time means longer time to wash off.
As a flexible grout with a high polymer content, BAL Grout Flex is recommended for hard-water swimming pools, power showers and for use with porcelain, ceramics, marble, and natural stone in dry or wet environments. It can also be used for highly trafficked areas such as shopping malls, changing rooms, restaurants, and leisure centres.

The introduction of BAL Grout Flex and Grout Flex Wide Joint means that BAL have deleted a number of grouts from the range including: BAL Superflex, BAL Superflex Wide Joint, BAL Microflex and the colours of BAL Grout (BAL Grout will still be available in white only).
With the streamlined range of BAL Grout Flex, still best in class and in a division above is BAL Micromax2 – the undisputed champion of the UK market.
Weighing in at 2.5kg, 5kg and 10kg pack sizes, BAL Micromax2 provides a perfect smooth
finish on walls and floors in more than 35 colourways.
Trusted for a crack-free, and efflorescencefree finish, BAL Micromax2 is also mould and mildew resistant with Microban anti-microbial protection.
Microban antimicrobial product protection is a built-in active ingredient that enables products to resist the growth of microbes such as bacteria, black mould, and mildew. Microban protection helps products stay cleaner, fresher, and last longer than products with untreated surfaces.
Micromax2 can be used from 1mm to 20mm joint widths and sets in two to three hours for fast track project completion. Abrasion resistant it can also be used in domestic and commercial projects including shopping mall, restaurants, changing rooms and leisure centres (not swimming pools).
BAL Micromax2 comes with the colour matched Micromax sealant range for a seamless finish. A high-performance silicone sealant, Micromax is also formulated with Microban anti-microbial protection – ensuring clean sealant lines for years to come (with a regular cleaning programme).
Perfect for sealing movement joints in floor and wall tiling installations, it has a high adhesion strength, is waterproof and hygienic and is suitable for surfaces
including acrylic, ceramic, fibreglass, glass, glazed and painted in dry or wet interior and exterior environments.
A knock-out finish
BAL’s new focused range of grouts provide peace of mind with a fantastic finish to any tiling project. Perhaps you prefer separate narrow or wide-joint solutions – or one bag for all applications? Maybe you’re looking for a longer 2 hour working time or prefer a faster 30-minute working time and a fast track 2-3hour set – we have the solutions.
Two champions to choose from, a knock-out finish from both.
Alex Underwood, Head of Marketing at BAL, explained the change: “Our new range of grouts provides a simplified choice for fixers, contractors, specifiers and distributors – a pound-for-pound prize fighter, or a top heavyweight champion so to speak!
“Grout Flex is a solid wall and floor grout with key colourways, whereas Micromax2 is a premium grout with an extensive colour pallet and added benefits such as Microban and efflorescence-free formula. Two easy choices for any budget or project requirements.”
For more information visit www.bal-adhesives.com
BAL Adhesives – Enquiry 51
Moving forward into 2021 we still see the ongoing march of biophilic structures. The new DLW Linoleum range is proudly manufactured by international flooring specialist Gerflor. DLW Linoleum inspired by nature is boldly designed and offers a large selection of breath-taking hues and colours.
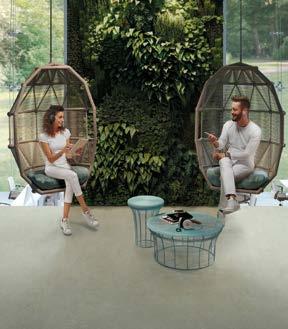

From education through to healthcare, retail, hospitality and corporate spaces, the new Inspired by Nature collection offers beautifully crafted designs that are not only varied and stunning in style, but also environmentally sustainable and deliver impressive performance with reduced maintenance costs.
Made in Germany since 1882 and “Cradle to Cradle” Silver certified, DLW Linoleum is made up of 98% natural (bio-based and mineral) materials including linseed oil, wood flour, chalk, jute, and resin. The new extended and updated collection of DLW Linoleum from Gerflor unlocks an almost unlimited range of possibilities for any interior or architectural design project. Perfect for a host of design and architectural applications the wide palette of historic DLW Linoleum designs which includes marble or foam effects now offer a revisited colour assortment.
Timeless classics that have endured the passage of ‘design time’ still include Arabesque with its nautical themed design, Marmorette which delivers a historic palette of marbled effects, Uni Walton where
the classical elegance of Le Corbusier is explored and finally Colorette which offers slightly textured vibrant tones.
Add to this the Lino Art Series which all deliver spectacular urban inspired themes by the ‘street load’ with ranges that are developed around three brand new exclusive main design types of striated, terrazzo and mineral concrete. Lino Art Flow, which is inspired by lively abstracts, Lino Art Metallic which has light within the material, Lino Art Star providing a fruity and fresh look and Lino Art Urban where the purest appearance of concrete is explored. The extensive DLW Linoleum collection now enables architects and designers to unleash their creative juices by delving into the myriad of designs, colours, and patterns that the new DLW Linoleum range now offers.
DLW Linoleum from Gerflor also unlocks
a host of possibilities for a vast array of sport applications by providing a 3.2mm/4mm/10mm sports variant with Linodur Sport, Colorette Sport. Marmorette Sport and Linogym II. Where acoustic and comfort considerations are key, DLW Linoleum provides specifiers with a linoleum delivering up to 19Db sound insulation, and where electro-static issues are on the designer’s agenda then DLW Linoleum also provides their 2.5mm dissipative linoleum for a host ESD areas and applications.
Nav Dhillon,
Flooring UK commented, “our new DLW Linoleum collection for 2021 delivers an unparalleled opportunity for both architects and designers to release their full creative flair with our new enhanced range of colours and designs.” Nav Dhillon added, “Our innovative Neocare protection system applied to DLW Linoleum also offers a fantastic shield against dirt and stains.”
Gerflor are the first company worldwide to utilise the Neocare™ high performance surface protection system for linoleum. Neocare™ is a new solvent-free surface protection developed exclusively for DLW linoleum, ensuring that the range has outstanding technical features for healthy and durable use, with easy cleaning and maintenance.

Modular is a 3D tile from cork pioneer Granorte that brings Mondrian linearity to walls. Using CNC machined linear grooves in three geometric designs, Modular lets you explore the forms typified by Piet Mondrian’s works on walls. Installed in combinations and arrangements, the large format cork tiles create an aesthetic that balances natural elements with manmade form. Each lightweight Modular tile is made from 100% recycled cork, a by-product of the wine stopper industry and retains the acoustic and thermal benefits of the material. Helping spaces feel warmer and quieter, cork is an ideal renewable natural material for wall and floor finishes.
Granorte – Enquiry 53
The synchronised surface structures of the Evola surface collection from UNILIN Panels, deliver unparalleled realism, bringing an authentic look and feel. In busy offices, healthcare, education, hospitality and leisure and retail environments, HPL surfaces stand up to daily use. UNILIN Evola brings the practical advantages of HPL with an unrivalled attention to authenticity. Through its synchronised surface structures, UNILIN Panels has a surface that not only performs great, but that matches the look and feel of natural materials. These surfaces have a 100% perfect match between grain texture and surface finish. Grains, knots and cracks all accurately and faithfully recreated.

UNILIN – Enquiry 54
Limit your footprint with modulyss
Grind and Blaze carpet tiles from modulyss are now available with ecoBack. This Cradle to Cradle Certified™ Gold backing is PVC and bitumen free and features minimum 75% recycled content. The backing helps Grind to achieve Cradle to Cradle Certified™ Gold on one colour with seven others hitting Silver status. For Blaze, the recyclable ecoBack combines with ECONYL yarn to ensure the carpet tile delivers a high-level of recycled content. Part of the Handcraft collection, Grind is a carpet tile that explores the relationship between nature and craft, inspired by unpaved roads carved through the landscape.
modulyss – Enquiry 56
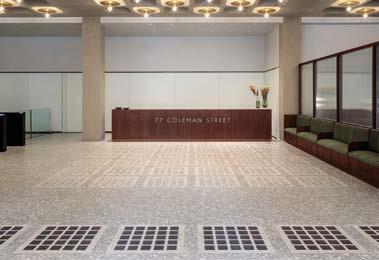

Manufacturer of decorative surfaces, UNILIN Panels has opened The Gallery Clerkenwell, a hybrid showroom in the heart of London’s A&D district. Bringing together like-minded manufacturers from the worlds of surfaces, flooring, seating and storage, The Gallery Clerkenwell provides a chance to share in a passion for creating beautiful interiors and to discover new products in the world of commercial interior design.
From UNILIN Evola and Clicwall to carpet tiles, LVT and vinyl from IVC Commercial, task and conferencing seating from Comfort UK and storage furniture from Silverline; visitors to The Gallery Clerkenwell have access to an impressive display of European made interior products.
UNILIN – Enquiry 55

Stone composite sourced by Strata Tiles has been used at 77 Coleman Street, a prestigious development in the City of London. Italian marble-based composite stone from Strata Tiles has been used in the 3,200ft2 reception of 77 Coleman Street. This CAT A office and retail development provides 84,000ft2 of prime space in the City of London, retaining much of the building’s original façade with the addition of two new floors. Featured within the large open entrance, café and shared workspace; the composite stone finish can be found on the floor, bar area, tabletops and reception desk.
Strata Tiles – Enquiry 57
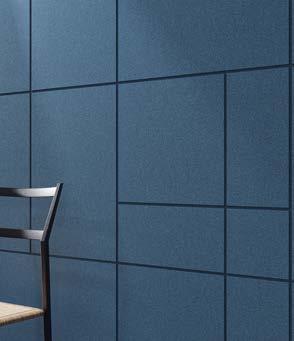
IVC Commercial at The Gallery Clerkenwell is the manufacturer’s new London workplace, providing a meeting point and place to explore its Carpet Tiles, Luxury Vinyl Tiles and Heterogeneous Vinyl solutions. The workplace sees IVC Commercial share a London locale with decorative surfaces, seating and furniture. David Bigland, managing director, IVC Group: “Our new London workplace gives us a space to welcome architects and designers in the capital within easy reach of their offices. Housing our collections of Carpet Tiles, Luxury Vinyl Tiles and Heterogeneous Vinyl, it provides a shared space where we can come together to create interiors that support wellbeing and productivity.”
IVC Commercial – Enquiry 58
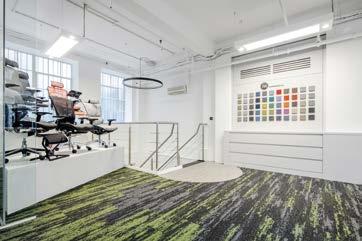
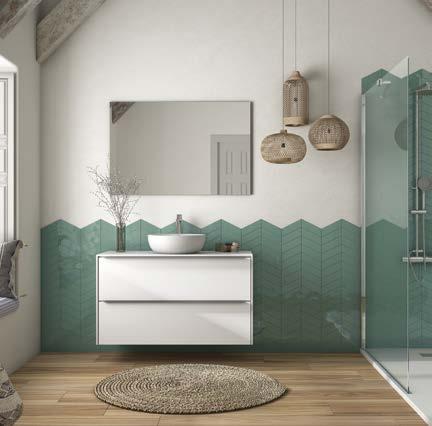
Bringing walls to life through colour and pattern, the new Lloyd collection from CTD Architectural Tiles is guaranteed to add a wow-factor to residential, commercial and hospitality projects.
Providing a decorative ornate finish, the chevron shape and pattern of the tiles provides specifiers and designers with the freedom to be creative and invigorate spaces in a sophisticated and elegant manner. A versatile product, the flared reliefs and fluted profiles provide an additional standout feature, setting it apart from other chevron ranges.
Available in a 55 x 195 x 8mm format, Lloyd is a glazed ceramic collection that comes in seven on-trend colourways – from deep navy to refreshing greige. Presented in a glazed gloss finish, the White colourway is also available in a matte finish. Whether acting as the backdrop to merchandise in a retail setting, or creating a feature wall in a hotel lobby, this visually striking collection will inject personality and character to the interiors of a wide range of projects.
Part of the Saint-Gobain family, CTD Architectural Tiles specialises in the supply of high quality ceramic tile finishes and tiling solutions across all sectors in the UK commercial specification market. With clients in a variety of sectors including the leisure, retail, hospitality industries, CTD Architectural Tiles is committed to bringing customers the latest innovations in product and in service. With unparalleled expertise and technical knowledge, the team works with industry leading, innovative manufacturers to offer a complete portfolio of ceramic and porcelain tile ranges to suit the architect, interior designer, developer and specification professional.
CTD Architectural Tiles – Enquiry 59

As part of a £1.7m investment, Loughborough University recently remodelled Quorn Hall into an impressive 560-seat lecture theatre. Adding functionality to the new facility, Style was contracted to install a 57dB Dorma Hüppe Variflex ComfortDrive moveable wall system with fully automatic operation, allowing the vast space to be divided into two separate areas.
A complex project, Style was specified by Core Architects to design a system that not only accommodated the exceptionally high ceiling but that also incorporated the stepped-rise of the seating.
Designed by Grafton Architects, Town House is a mixed-use teaching facility at Kingston University. The interior is arranged around a series of interlocking, open plan spaces, where Junckers’ solid hardwood flooring features as part of limited materials palette. Junckers’ 140mm Textured Nordic Oak Classic flooring clads the treads and risers of the imposing staircase in the triple height courtyard, as well as providing a hard-wearing floor surface for seating areas. Junckers’ oak flooring promotes a healthy indoor climate. All-natural, solid hardwood is free of chemical substances which adversely affect indoor air quality. Junckers has completed EPDs for all its floors to aid specification for sustainable and net zero carbon projects. Junckers

Creating an unparalleled acoustic barrier, substantial rubber seals expand to just the right pressure, allowing concurrent lectures to run completely undisturbed. An integrated pass door provides access between the divided rooms whilst an oak laminate finish adds to the stunning interior design.
Due to the complexity of the project, Style had to work particularly closely with Wildgoose Construction, who was responsible for lifting 2 x 26 metre steel supports into place by crane, lowering them via chains through pockets cut into the roof.
“Dividing such a cavernous lecture theatre with a fully automated moveable wall takes careful planning and the very best on-site project management,” said Steve Williams, sales director for Style Midlands.
“We therefore developed a close working partnership with both the architect and contractor to install a product which is utterly breathtaking.”

When it comes to specifying a wetroom project in a multi-storey building, height build up can be an expensive and time-consuming challenge to overcome. Working closely alongside a wide range of architectural practices over the years has given tile and stone protection specialists Schlüter-Systems not only an insight into these common pain points, but also the information needed to create simple solutions.
Schlüter-KERDI-SHOWER-LTS is a range of shower trays with a preformed slope, one of which is low height and specifically designed to integrate with Schlüter-KERDI-LINE-G3 drain as part of a waterproofed system. It was created in response to the challenges faced by architects and the changing demands of the construction industry.
In the earliest stage of specifying a large-scale construction project, an important point to consider is the cost of land. Building upwards is often the most practical way to get return on investment, and the potential of creating an additional floor by using a low height drainage system could make all the difference.
The low height shower tray will be an asset to any architect’s toolkit,
working seamlessly alongside the KERDI-LINE-G3 drain and other practical solutions to provide a one-source, fully warrantied system that will stand the test of time.
To find out more about the products and services offered by Schlüter-Systems, visit www.lowheightdrain.co.uk
Schlüter-Systems – Enquiry 62
Established in 2017 to predominantly operate in the UK’s ‘Build to Rent’ sector, Brickland Limited is making rapid progress on a nine-storey, 200-apartment property in a buoyant area of Liverpool, turning to the fabrication service offered by Marley Plumbing & Drainage.
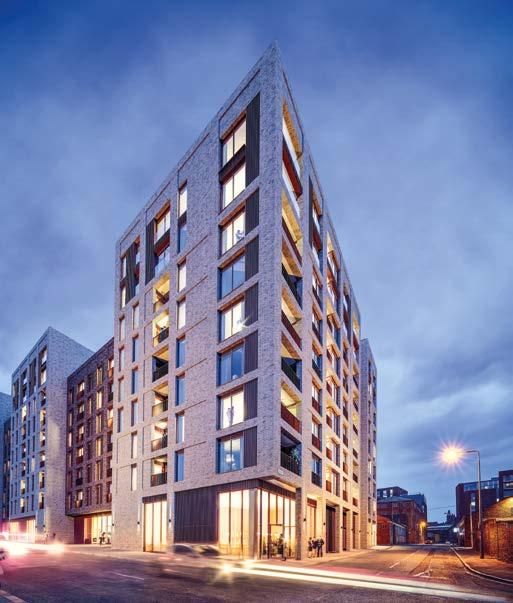
Produced using the manufacturer’s versatile HDPE system, the supply of bespoke storey height soil stack units helps to save time and reduce costs.
Across the building’s three wings, the installed stacks will be responsible for taking waste from bathrooms, en-suites, kitchens and utility rooms within the 200 apartments. The installation of the three-metre tall stacks on site went smoothly, making use of electrofusion and push fit connections for the final assembly. At the bottom of the stacks, the soil system exits the building across the basement soffit, where the HDPE pipework and fittings’ inherent strength and durability will protect the system from physical damage.
The fabrication service offered by Marley Plumbing & Drainage provides bespoke HDPE or PVCu soil and waste stacks, fabricated in line with the project’s individual requirements and technical drawings, created by the manufacturer’s experienced technical team. Marley’s HDPE range is certified to BS EN 1519 and will cope with temperature variations of -40°C to +100°C.
Marley Plumbing & Drainage –Enquiry 63
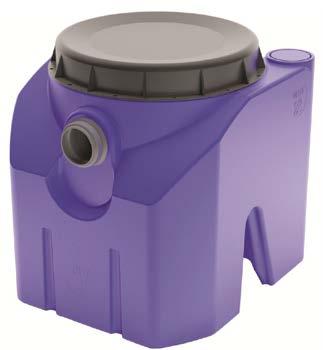
Saniflo has launched three new grease traps – SanigreaseT24, SanigreaseT and SanigreaseS – for the hospitality sector, hospitals and other professional kitchens. SanigreaseT24 is designed for mobile use. This small, lightweight (4kg) unit can be installed under one sink and is ideal for food trucks. SanigreaseT sits on raised feet and is designed for cafes and restaurants serving up to 100 meals per service and which have 1 to 4 sinks. SanigreaseS is very easy to install, can fit through an internal door (773mm wide), is available with ventilation and drainage pipe and features an optional alarm.
Saniflo – Enquiry 64
Where conventional plumbing fails, Sanivite ®+ delivers the possibilities. With a powerful pump, four inlets and clever, compact dimensions, Sanivite®+ can connect to sinks and appliances from any concealed unit.
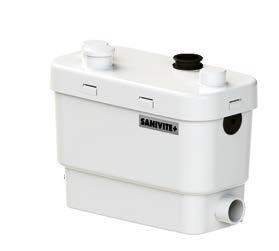
So don’t dash your dreams of a kitchen island, make it a reality with Sanivite®+. Anything’s possible. Visit saniflo.co.uk to see how.
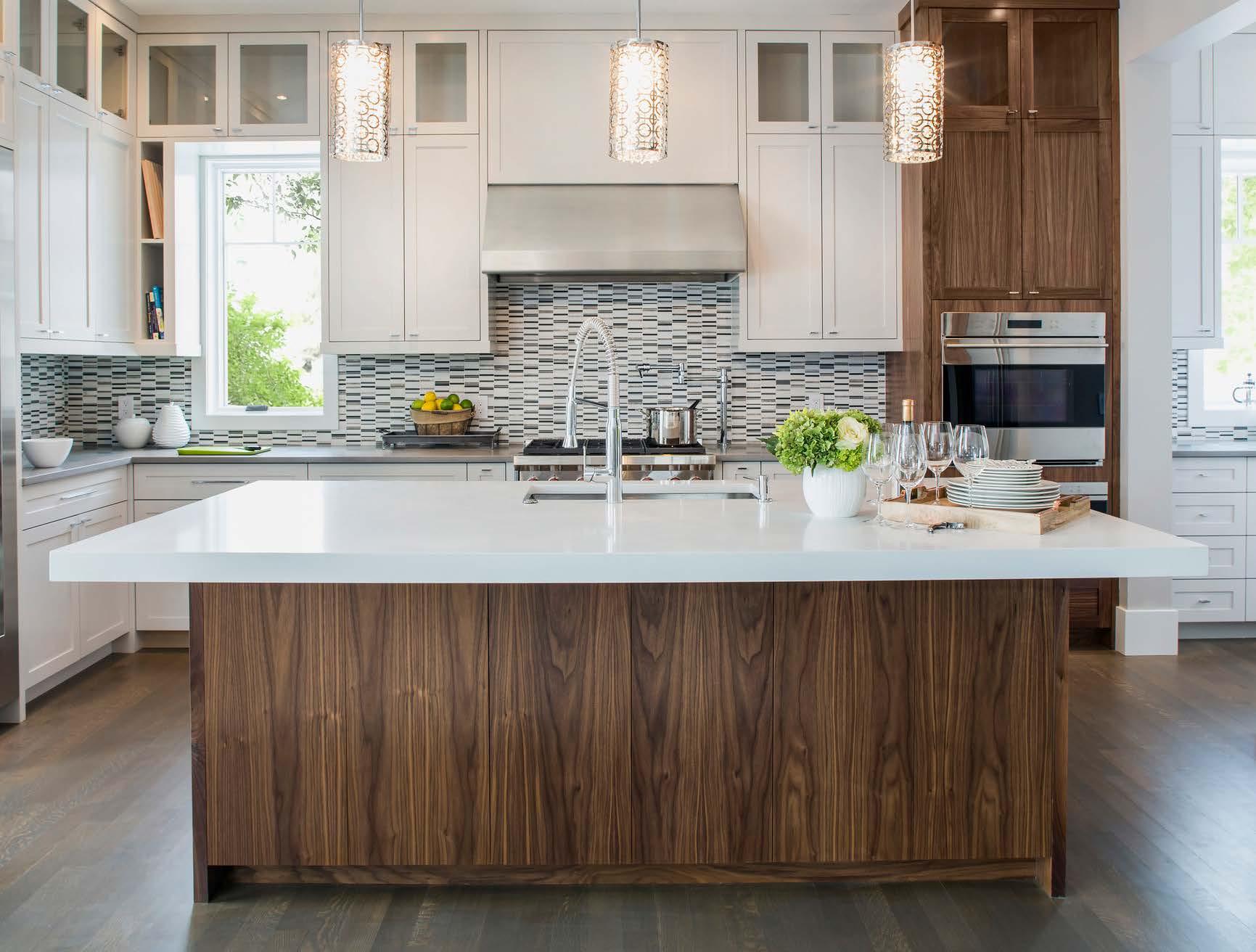
Schöck will have a new look from January 2021. Innovation has always been a key part of the company’s philosophy and the new branding is intended to represent a more authoritative and contemporary look going into the new decade.

The ‘Schöck seal’, represented by two interlocking brackets, combined with the use of upper-case type, symbolises even more strongly the promise of delivering reliable, consistent quality; at the same time maintaining strong relationships between the company, its customers and its employees. The strapline will continue to be: ‘Dependable by design’.

Schöck’s primary focus is on the development of structural components that make a substantial contribution to building physics – minimising thermal bridges, preventing im-pact noise in buildings and reinforcement technology solutions. Mike Bucher, CEO of Schöck AG comments: “Schöck has developed very successfully over the last 30 years. Our company is now more innovative and international than ever – and we want to present this to the outside world.”
The most striking feature of the new design is the logo. The blue used in the logo is darker and becomes the leading brand colour and the Schöck name is now presented in upper-case type. “The new Schöck seal stands for a clear promise.
It is a symbol of quality and value, of reliability and security” explains Mike Bucher. “These are values that are at the core of our actions, even in times of digital transformation.”
For a free copy of the Schöck Thermal Bridging Guide; the Schöck Specifiers Guide or to view the range of downloadable software, contact Schöck on 01865 290 890 or visit the website at www.schoeck.co.uk
Schöck – Enquiry 66
Sustainable wooden floors - certified
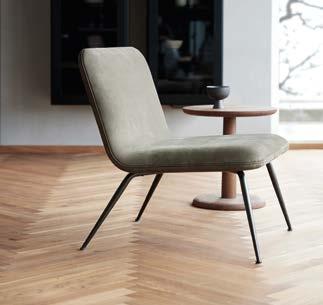
Junckers has added further certification to demonstrate the sustainability of its wood flooring products. The Environmental Product Declaration, EPD, assesses Junckers’ manufacturing and material sourcing activities and the accreditation counts towards BREEAM, LEED and DGNB assessments. The new accreditation sits alongside Junckers’ existing environmental and sustainability certification such as PEFC™, FSC® and the Danish Indoor Climate label. An EPD presents data in relation to environmental impact, resource use, waste categories and output flow, simplifying the specification process by breaking down important data pertinent to achieving a building’s sustainability accreditation. Junckers is among the first wood flooring manufacturers to hold an EPD certification.
Leafield Environmental has expanded its bin portfolio, by launching Bica®, a market leading and maintenance free metal bin range that has been designed and developed in collaboration with architects and builders for internal and external environments. The Bica® bin range is available in a variety of elegant styles and capacities, offering a choice of single, double, triple, multi-waste or litter unit options. The Bica® single recycling unit can hold between 45-100litres of waste and the double recycling unit can collect two 45 or 65 litres of waste.
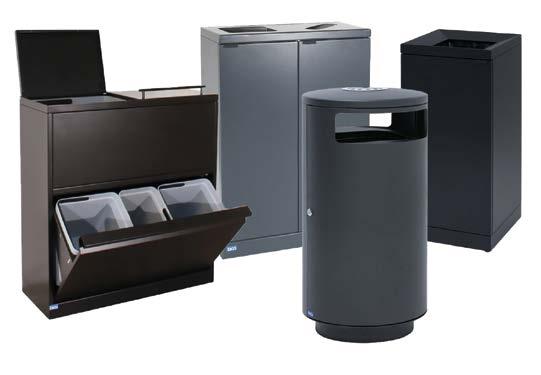
The Bica® multi-waste recycling bin can collect two 20 litres of waste at the top and up to 40 litres within the drawer. Its powder coated contemporary design of smooth
surfaces without visible bags and no dirt traps results to easy cleaning.
The bag holder and adjustable feet come as standard. The front magnetic closing doors doesn’t require any keys and the waste can be emptied without heavy lifting. All of the Bica® recycling bins are available with an open or lift lid aperture.
The Bica® round hooded litter bin unit can collect 125 litres of waste and is made from galvanized steel to withstand external environments. An optional ashtray is available, and the unit can be secured to the ground. The Bica® litter range also consists of a square hooded, dual or triple unit.
Leafield Envrionmental – Enquiry 68
Contemporary Bica binsSteel has a very high conductivity when compared with other construction materials. In structures where steel elements are connected to other steel components, or where they penetrate the insulated envelope, careful design consideration is required if thermal bridging is to be avoided. The acknowledged method of reducing thermal transmittance in these situations is by incorporating a structural thermal break.
Aproduct offering multiple benefits is the versatile Schöck Isokorb T type S. A load-bearing thermal insulation element for connecting cantilevered steel girders to steel structures in new construction or renovation projects. Penetrating support structures, such as balconies, canopy roofs, or frame system crossbars, can be reliably separated and thermal bridges minimised.
It is the only thermal break product for steel construction that satisfies the load-bearing and thermal insulation requirements of steel design. And being a modular unit, it can be adapted to all profile sizes and load bearing capacity requirements. The T type S has been incorpo-rated into a number of high-profile projects throughout the UK and three of them are high-lighted here...
The redevelopment of the Sir Kenneth Wheare Hall at Oxford Brookes, creates an elegant, multi-use space for teaching, graduations and other key university events. Support for the external cladding was provided by cantilever connections to

the universal columns; and it was critical to provide a structural thermal break at strategic connectivity points. By thermally separating the exterior steel structure from the interior steel structure, the modular thermal insulation elements with their stainless steel components, reliably mitigate the risk of condensation, mould formation and corrosion.
Greenwich Design District provides 14,000sqm of affordable creative studios and workshops. The sixteen buildings throughout the site incorporate a variety of Schöck solutions, but it is Building C1 that utlises the T type S Isokorb. This three-level workshop and studio has a basketball court on the roof. The external staircase and concrete cantilevered walkway; and also where the walkway encloses the staircase, involve particularly large cantilevers. Here the walkway slabs, supported by a main beam, enclose cast-in steel beams and three cross-beams, which are bolted back to the structural slabs using the modular Isokorb units.
The former site of the National Institute for Medical Research on The Ridgeway at Mill Hill, in North London, is being redeveloped as a major new residential development. When complete there will be around 460 residential units, with apartments across nineteen buildings of three to nine-storeys and twelve threestorey houses.

Also new offices, leisure facilities and a café. There are a variety of thermal breaks used throughout the scheme but there was a special requirement involving a steel balcony needing to be bolted down to a precast plank. To achieve this an L-shaped bracket was first fixed to the slab, then a stub bracket and balcony attached to the bracket using the modular Isokorb.
For full information on the Isokorb T type S contact Schöck on 01865 290 890 or visit the product section of the website at www.schoeck.com
Schöck – Enquiry 69

Pyroguard has launched a campaign to raise awareness of the multi-functional benefits its toughened fire safety glass offers. Through the informed specification of additional counterpanes, architects, specifiers and contractors can create beautiful and bespoke glazing systems, without compromising on fire safety. As specialists in fire safety glass for over 30 years, Pyroguard now manufactures and supplies the widest range of tested and certified bespoke system solutions on the market. For architectural and construction projects that require more than just fire protection, Pyroguard’s toughened range of fire safety glass offers complete flexibility and a uniquely tailored option.
Pyroguard – Enquiry 70


Over 60 Keylite Roof Windows have been installed to new homes and flats in the Brooke Close housing development in Margate, offering clean and modern aesthetics as well as peace of mind for the building contractor, PCR Projects Ltd. Designed by architectural firm Urban Surveying and Design Ltd and built by well-respected local contractors PCR Projects, the development required 60 Keylite Polar White PVC Centre Pivot, Thermal Glazing Roof Windows to be installed in each of the houses, and two Keylite White Painted Centre Pivot, Thermal Glazing Roof Windows, with Smoke Ventilation Kits in each of the block of flats.
Keylite – Enquiry 71
Marley Alutec, the UK’s leading manufacturer of sustainable aluminium rainwater drainage and eaves solutions, is offering its RIBA-accredited CPD seminars online via Microsoft Teams. Available now, the 40-minute seminars are free to book and ideal for architects and specifiers looking to maintain their professional accreditations and remain informed about the changes to the construction industry. The CPD is worth double points to RIBA Chartered Architects. The interactive CPD also provides an opportunity for participants to ask questions about the current market and for more information on Marley Alutec’s online CPD seminars, please visit: https:// www.marleyalutec.co.uk/resources/riba-cpdseminar/
Marley Alutec – Enquiry 73
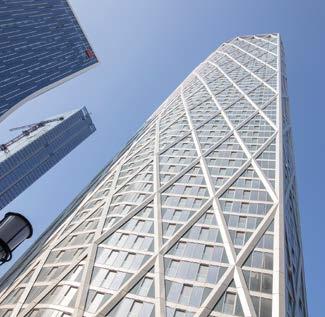
WICONA has designed a high-performance, unitised facade system incorporating two new door innovations for Newfoundland Tower, the tallest residential tower to be built within the Canary Wharf Estate. The manufacturer of highly engineered bespoke systems has developed these solutions to perform well in challenging high-rise conditions. The doors feature unrivalled weather performance, reduced sight lines and are aesthetically pleasing without detracting from the overall design intent of the building. WICONA’s bespoke project service meant that it was well placed to design two innovative door solutions that integrated seamlessly within the unitised façade and whilst managing the challenging high-rise conditions of this building.
WICONA – Enquiry 72
New for 2021, CTD Architectural Tiles introduces two new collections to its portfolio: Anthology and Delight. Manufactured by LEA Ceramiche, the new ranges boast exceptional aesthetic and practical qualities, namely the PROTECT antibacterial solution. Using Microban® Technology, a world-renowned 3rd party accredited antibacterial system, the tile surfaces have been finished with this ground-breaking coating, which eliminates up to 99.9% of bacteria.

Exclusively available through LEA Ceramiche, the innovative antibacterial Microban® coating provides continuous protection, 24 hours a day, giving designers, specifiers and architects the added and increasingly essential benefit of hygiene when it comes to product selection. Ideal for numerous applications and sectors, including hospitality, healthcare environments, pools and leisure, education, transport and retail, Anthology and Delight offer a luxurious surface solution, whilst delivering on practical performance.
Presented in five different muted colourways, the Anthology porcelain floor and wall tiles depict the natural shade variations and veining of stone and marble. Available in a matt (natural), honed (semi-polished), or structured finish, and 3 sizes (300x600x9.5, 600x1200x9.5, 600x600x9.5mm), the collection is guaranteed to bring a sophisticated natureinspired touch to a wide range of interior design schemes.
CTD Architectural Tiles – Enquiry 74

G-DECK has added a robust Lift Shaft Gate to its range of site safety products, providing a flexible solution to prevent falls from height.
Designed by the expert team at G-DECK with the same safety first approach to functionality as the company’s G-DECK, G-DECK Lite and G-DECK Dual systems, the G-DECK Lift Shaft Gate can be installed in just five minutes using a simple self-tapping concrete bolt.
Once in place, the G-DECK Lift Shaft Gate provides a sturdy barrier to prevent falls, while offering the flexibility for site workers to carry out work within the void without removing the gate.
Ty Wilson, sales director at G-DECK, said: “Our Lift Shaft Gate has been designed to fit any lift void aperture, with the easy addition of wings when the opening is wider than standard. It has also been fitted with stable doors to enable operatives to gain access by opening either the upper or lower half of
the door while the other remains locked, or both halves together.”
Designed and manufactured to the highest standards, the G-DECK Lift Shaft Gate is compliant with BS EN13374: 2013 Class A, and has been fully tested by independent testing experts, Tesmec. A standard set size, which includes a gate and one wing, is 1800mm (w) x 2200 (h) and you can extend for bigger voids by adding wings which are 600mm (w) x 2200mm (h) to enable complete flexibility.
G-DECK is also gaining significant interest in the product from scaffolding companies, which can earn additional revenue on projects by renting out Lift Shaft Gates as part of a complete access and safety solution.
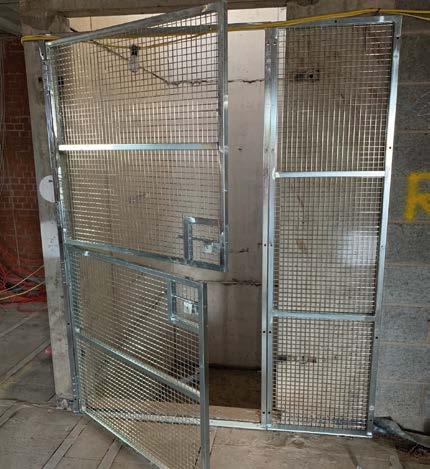 G-DECK – Enquiry 75
G-DECK – Enquiry 75
The choice of screening and ventilation louvres is now as easy as ABC, claims Gilberts Blackpool.
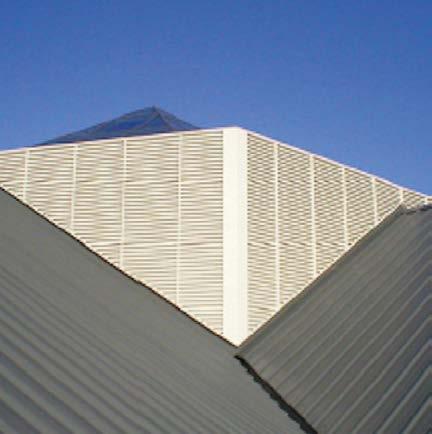
The company’s new Series WK Kitform Screening Louvre represents a completely new approach to screening systems, that pulls together in one all the best features and benefits currently available on the market. Thus, one core system can form the basis of all screening design and specification.
“The system has been thoroughly thought about. It’s been developed completely from scratch rather than being an evolution of an existing system,” explains Ian Rogers, Gilberts Sales Director. “We have purpose-designed it to be as agile as possible in its scope to combine performance and aesthetics, whilst delivering best value for the installation contractor.”
Central to the system is a unique design of mullion, which enables screen sections up to 3m high to be created without the need for intermediate support.
A range of 50,75 and 100mm blade profiles brings an infinite choice of solidity, transparency, weather protection and ventilation to the screen as required, as blades can be set at variable points within the common mullion. This means different performance or aesthetic requirements can be catered for within one screen.
 Gilberts Blackpool – Enquiry 76
Gilberts Blackpool – Enquiry 76
Parkside has lifted the lid on the trends shaping interiors, revealing the colours, surfaces and patterns that will strengthen over the next two years. With the Covid-19 pandemic causing the biggest disruption to modern life in many generations, our response looks to shield us from the economic uncertainty, social isolation and endangered health. A desire for interiors that can accommodate agility as well as provide retreat to make us feel calm and safe, will shape the colours, surfaces and patterns we see. Encouraging a positive emotional response that helps to relieve feelings of anxiety and uncertainty, colour is playing a more influential role.
Parkside – Enquiry 77
Agile screening makes specification easy
Contemporary steel products from Schüco Jansen Steel Systems are the top choice for sophisticated renovation projects. In addition to the recently updated Janisol Arte 2.0 system, which has been specially developed for the renovation of industrial glazing, loft glazing and windows, Schüco Jansen also offers a solution for interior partitioning, Jansen Art’ 15.
Jansen Art’ 15 expands the creative scope for architects whether they are planning commercial or residential developments. Designed for luxury interiors, the extremely slimline, non-insulated-door and partition wall system made from steel allows for a unique design.
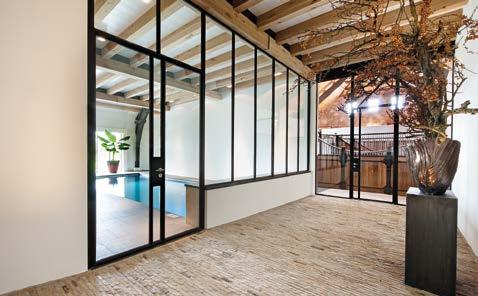
With the option of a glazed, flush-fitted sheet metal-clad or partially sheet metalclad version, the system can be designed to suit your or your client’s individual style. Furthermore, the doors can be flush-fitted, face-fitted or rebated.
Jansen Art’ 15 maintains minimal profile face widths as narrow as 25 mm to ensure maximum transparency and light penetration into rooms. Moreover, Jansen Art’ 15 is compatible with the profiles from
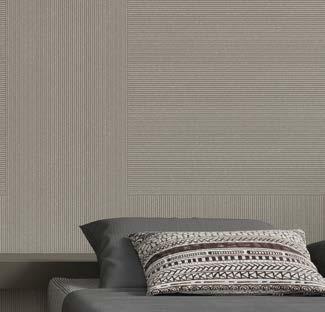
the Economy 50 series. Leaf dimensions of up to 900 x 2400 mm and weights of up to 100 kg mean that the system can be used for all applications.
Jansen Art’ 15 doors and partitions separate the entrance hall from the living space, the kitchen from the dining area, or the home office from the living room, without compromising on space. The system also provides sound reduction values of up to 44dB for fixed glazing and 37 dB for a single-leaf door.
For more information on Jansen Art’ 15 visit
https://www.schueco.com/uk/specifiers/ products/doors/steel-stainless-steel/ jansenart15.
Schüco Jansen Steel Systems – Enquiry 78
An Advanced fire alarm control panel has been selected to protect Marsham House, a highend apartment building in Gerrards Cross, Buckinghamshire. Installed to ensure the safety of the 50 luxury apartments at Marsham House is a four-loop MxPro 4 panel covering all public areas and the underground car park of the six-storey building.
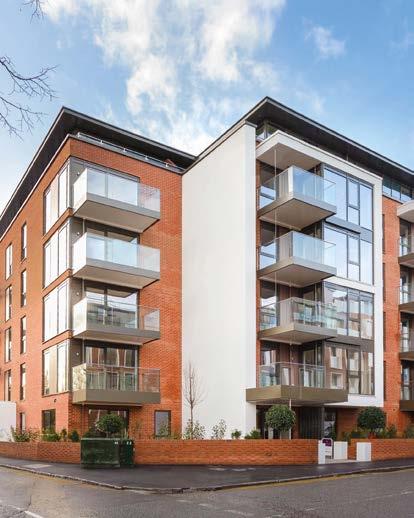
In designing the system, Amida Fire has focused on ensuring false alarms are minimised. The MxPro 4’s confirmation filter has been used in the basement areas of the building so that both heat and smoke need to be detected before an alarm is confirmed as genuine, thus avoiding unnecessary evacuation.
Cork is turning Japanese with Granorte
Harnessing the natural beauty of cork while bringing new meaning to its aesthetic, Tatami is a wall covering from Granorte, inspired by traditional Japanese tatami rice straw mats. Designed by Marco Carini for Granorte, Tatami creates its effect through contrasting 3D lines that can be installed in horizontal or vertical arrangements. Bringing subtle depth and texture, the cork tile blends the positive influence of nature with uncomplicated aesthetics to deliver a comfortable and calming wall finish. Available in three colours that reference traditional colours of the mats the wall tile is made entirely from lightweight agglomerated cork.
Granorte – Enquiry 79
Helping to ensure residents’ safety, the MxPro 4, with built-in printer and zone indication, was integrated with the building’s AOV system, BMS, basement air intake and extract control system. It also works seamlessly with the building’s access control and lift systems and is linked to a central monitoring station.
Amanda Hope, UK Business Development Manager, at Advanced, said: “The power and performance of our fire alarm control panels mean they easily and effectively integrate with a wide range of third party systems – from smoke control and ventilation to BMS and remote monitoring, among others.”
Advanced – Enquiry 80
To make an enquiry – Go online: www.enquire2.com or post our: Free Reader

Aliaxis has launched its new Adjusta boundary box, adding to their water portfolio as part of a unique total system solution for water companies, developers and contractors. Designed to house the meter at the boundary between the water main and the domestic supply, the comprehensive range of Adjusta boundary boxes has been developed with complete flexibility in mind. Compliant with WIS 4-37-01 and BS5834-2, the Adjusta boundary boxes are manufactured with an adjustable lid, enabling contractors to alter the height and pitch of the boundary box in accordance with the on-site conditions.
Aliaxis – Enquiry 81
Lundhs has cemented its reputation over centuries as a leading provider of 100% real stone, supplying exceptional Larvikite and Anorthosite natural stone to the commercial, hospitality and specification market across the globe. Durable, distinctive and 100% natural, Lundhs Real Stone boasts high heat, water, scratch, UV and stain resistance as well as minimum maintenance, making it one of the most versatile surface choices in the world.
Thanks to its low porosity and natural resistance to the elements (both heat and frost) the surfaces are often specified for building façades and outdoor paving in addition to its most popular and frequent use – as kitchen or bathroom countertops. With a portfolio of seven
The superior quality of Reflectashield® TF 0.81 breather membrane from the A. Proctor Group has been installed to ensure a highly efficient thermal performance for a series of new housing schemes on Salisbury Plain set to accommodate service personnel relocating from Germany.
The Defence Infrastructure Organisation commissioned Lovell with the task of delivering a total of 917 homes, of which specialist contractor, Taylor Lane Timber Frame, erected 450 of its timber frame kits.


Commenting on the selection of Reflectashield TF 0.81 Derek Gough, Senior Estimator for Taylor Lane explains: “We use Reflectashield TF 0.81 on all of our projects and in our experience believe it to be one of the best membranes on the market.
“Installed on the external face of the timber frame, foil side face out, the use of Reflectashield TF 0.81 enabled us to achieve the required U-value whilst using the minimum amount of insulation. It also provides excellent tear resistance and protection for our timber frame panels.”
Reflectashield TF 0.81 is vapour permeable, has low emissivity and an enhanced foil surface designed to improve the thermal resistance of timber and steel frame structures, and is ideally suited to timber frame construction.
 A. Proctor Group – Enquiry 82
A. Proctor Group – Enquiry 82
natural stone types, Lundhs works with a select network of distributors around the globe, with each product traceable from quarry to end product.
Offering unrivalled expertise and advice regarding the use and sourcing of the stone, Lundhs prides itself on exceptional attention to detail. Each and every material is carefully extracted and sorted into selected colour and quality levels, suited to different types of use, ensuring sourcing of the right quality through its distribution network.Lundhs’ project team is always on hand to assist with samples, technical information and quotes for projects.
Lundhs – Enquiry 83
A technically challenging redevelopment of a former office building in Bedfordshire, which has been transformed into high class apartments, has involved the specification of Marley Plumbing & Drainage’s Solvent Waste system for use throughout the new apartments. Marley Plumbing & Drainage’s very versatile Solvent Waste system is suitable for use both inside and outside the property, while it is available in 32, 40 and 50mm sizes. There is also a full selection of bends, branches, couplings, adaptors or reducers and clips to suit virtually any application. The Solvent Waste system provides speed of installation with robust performance and reliability.
Marley Plumbing & Drainage – Enquiry 84
Combine the design of your walls and ceilings with powerful acoustic control. NANO-wood acoustic design panels are fitted with nearly invisible nano perforations (0.5mm) that offer superior acoustic performance up to αw 0.95 / NRC 0.90 / SAA 0.90. Forget about noise. Just create stunning wooden ceilings and walls.
