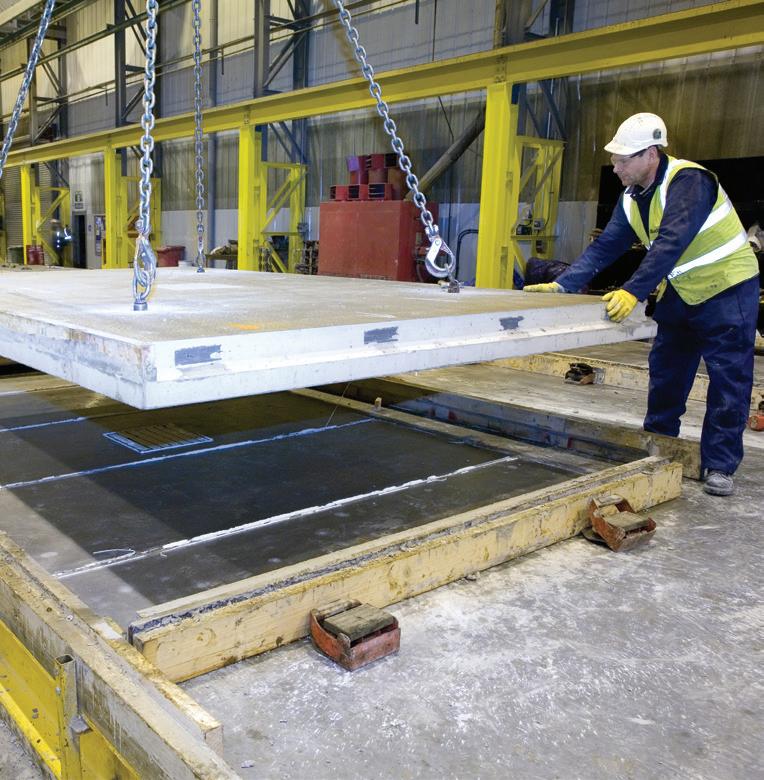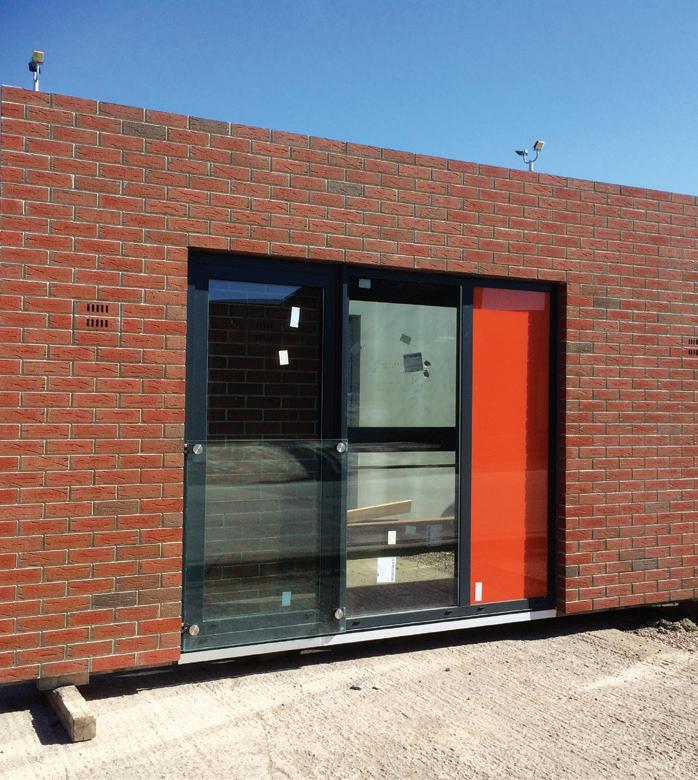
























Now there’s an easier way to create beautiful clay pantile roofs. Our new Lincoln range combines the elegance of the s-curve profile, with a thin leading edge, a groundbreaking 17.5º minimum pitch and an innovative fixing system. Talk to us about your specification needs, or order your free Lincoln pantile sample today. Call us on 01283 722588 or visit marleyeternit.co.uk/lincoln
www.enquire2.com - ENQUIRY 1
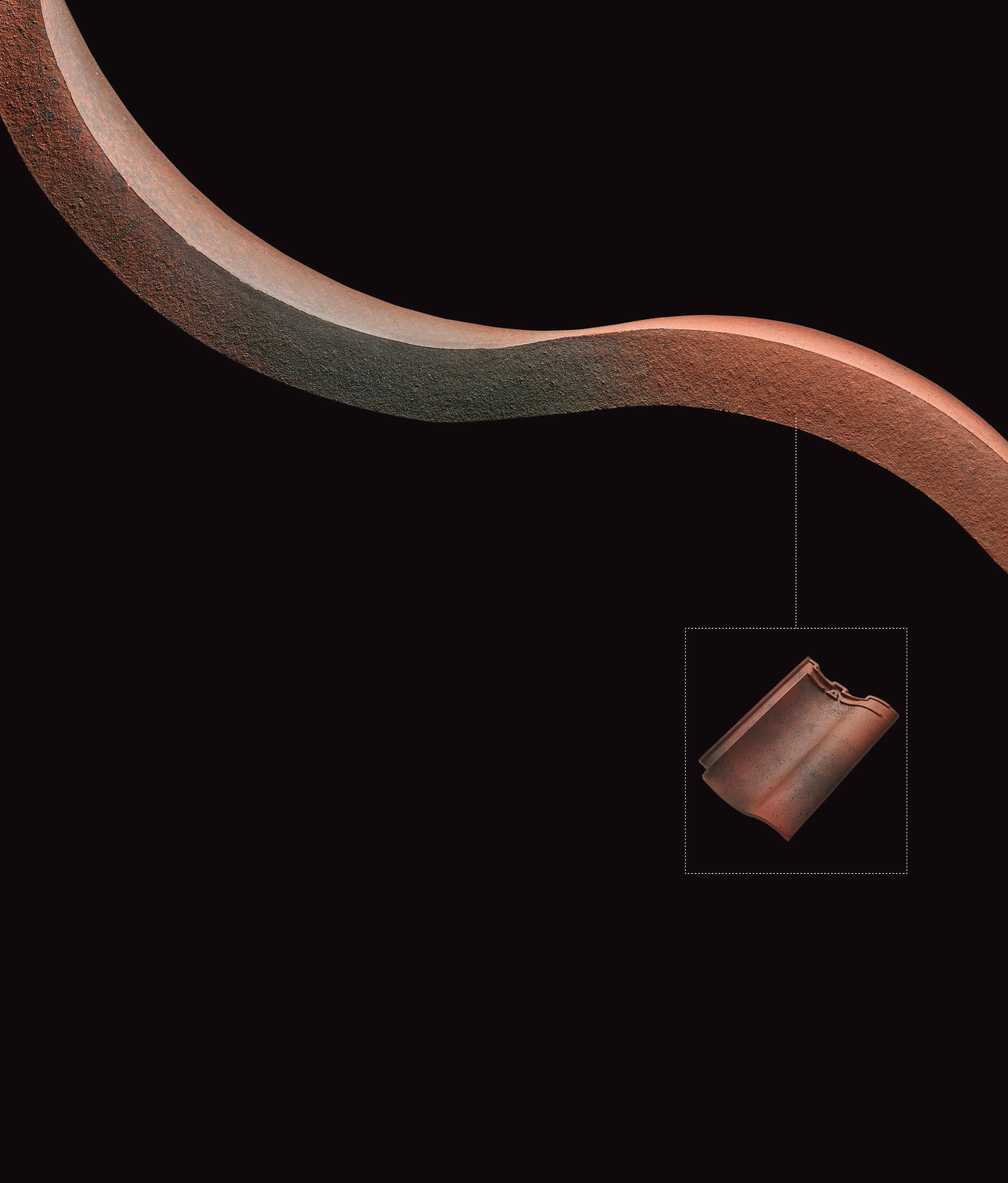






here were a number of significant announcements made during ecobuild 2018 at the start of the month.

The new-look event attracted a large number of visitors and the seminar programme in particular seemed a resounding success, with most attracting large audiences.
Improving quality was a theme picked up by many during the event and one of the most significant launches saw the Royal Institute of British Architects (RIBA) President Ben Derbyshire, Chartered Institute of Building (CIOB) Past-President Paul Nash, and Royal Institution of Chartered Surveyors (RICS) President John Hughes have signed the Building in Quality: Joint Memorandum of Understanding (JMU).
As part of this agreement, the partners launched an industry-wide consultation on a proposed system for establishing a chain of custody for quality in construction projects.

Led by the RIBA’s Client Liaison Group, the ‘Building in Quality’ initiative aims to encourage better collaboration, improved procurement, and to introduce new methods to improve the quality of the built environment for the benefit of society.

RIBA President Ben Derbyshire said: “Our initiative proposes intelligent new measures to safeguard building quality, particularly for D&B schemes, and I am proud to champion its integration. I encourage RIBA members and other professionals in the construction industry to help shape this important tool.”


And CIOB Past-President Paul Nash said: “Successful projects are built on the back of strong teams working together to create great places for people to live, work and play in. But they also depend on achieving the right balance between cost and quality and, as recent events have highlighted, as an industry we don’t always get that balance right. It’s for this reason that the ‘Building in Quality’ initiative is so important if we are to bring about the change in behaviours that are so urgently needed.”
The consultation process will run from April until end of June 2018 leading to a launch of the ‘Quality Risk Tracker: setting up a chain of custody’ at UK Construction Week from 9-11 October 2018.
TANNER STILES PUBLISHING TSP MEDIA Follow us @MySpecNews



T: 01952 234000 F: 01952 234003


From attic en-suites to tight-fit utility rooms, jobs come in all shapes and sizes, which is why our products do too.






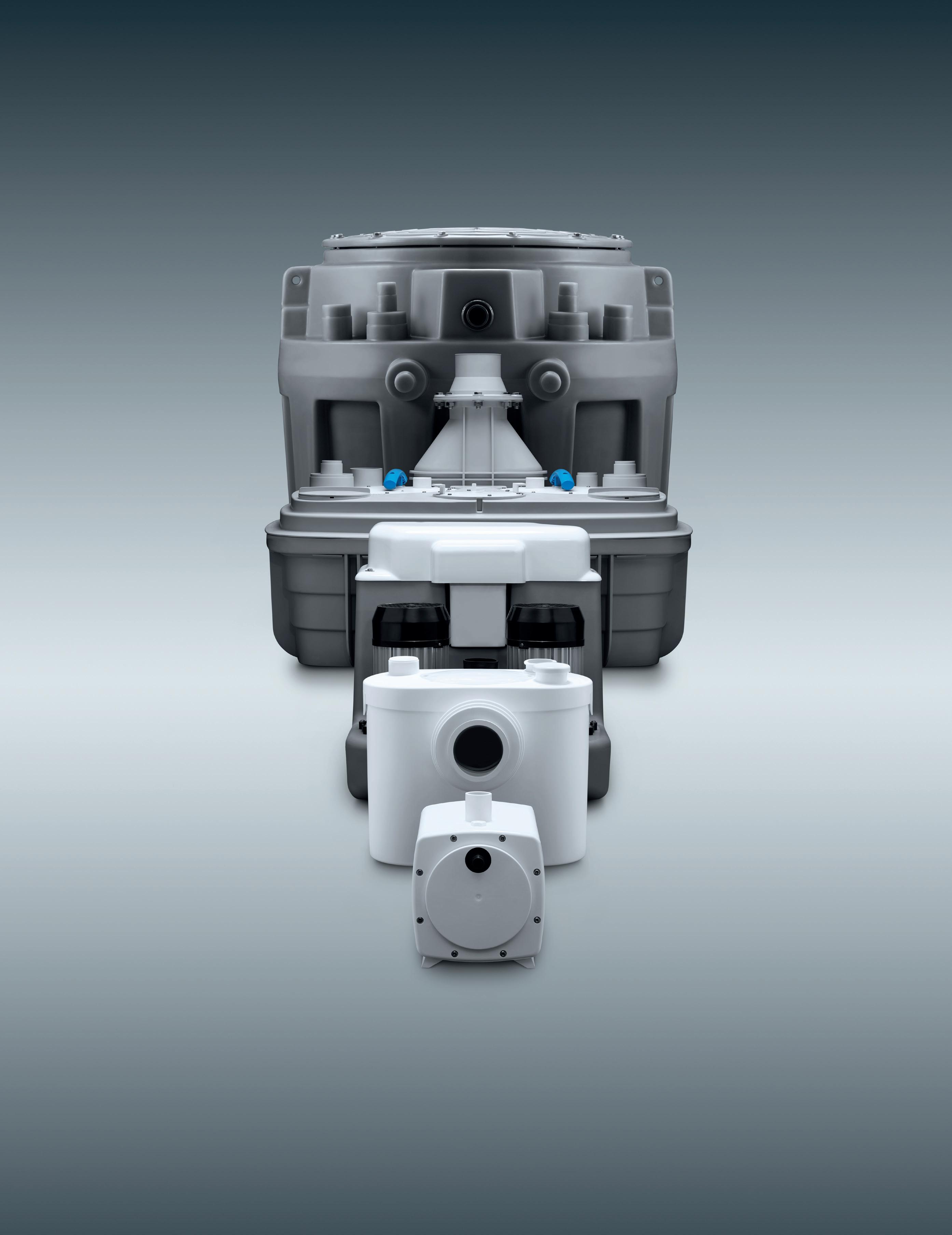
We’ve enhanced our huge product range with clever innovations like easy access panels and vibration-reducing suspension, so you know that whatever the job, you’ll find the perfect solution with Saniflo.
Anything’s possible. Visit saniflo.co.uk to see how.
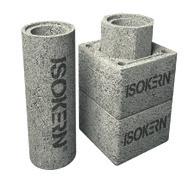
Sabrina Bettles of Abloy UK, discusses the purpose of a door, and how the standards that exist help the industry maintain quality, security and safety.

A door can be installed to fulfil many different purposes, to provide privacy, ensure security, facilitate entry, prevent the spread of smoke and fire, provide a means of escape and enable movement within a building.
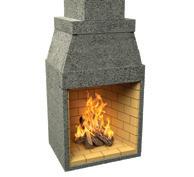
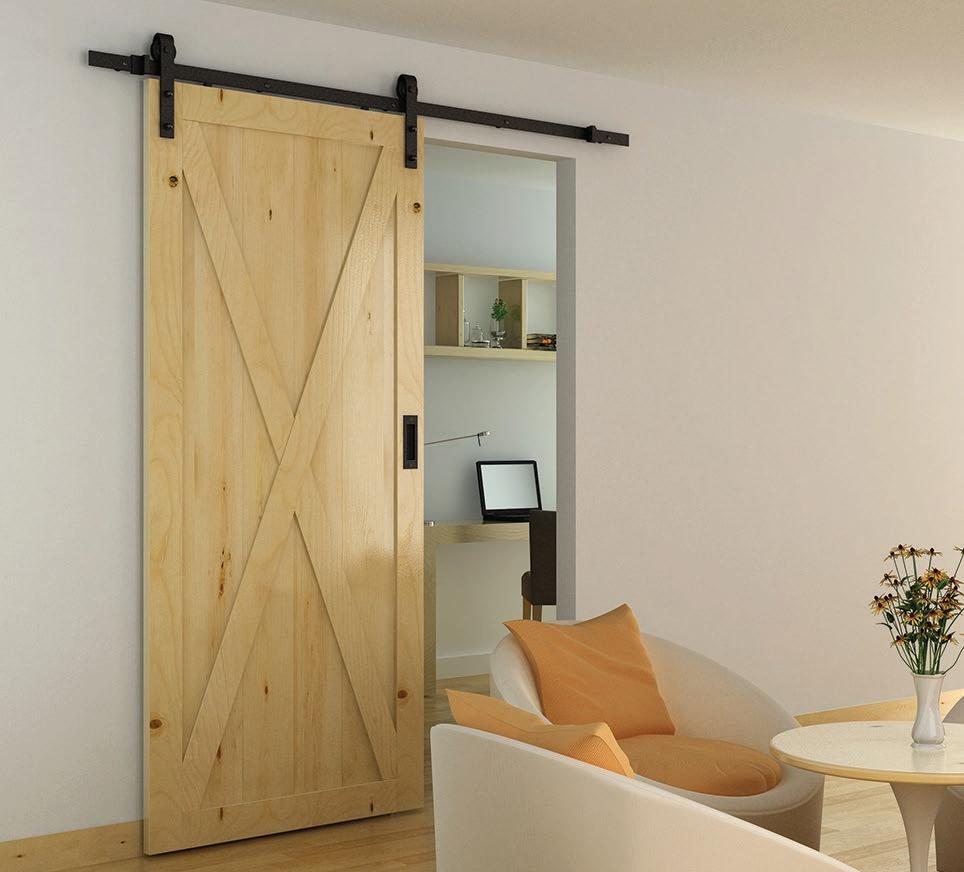

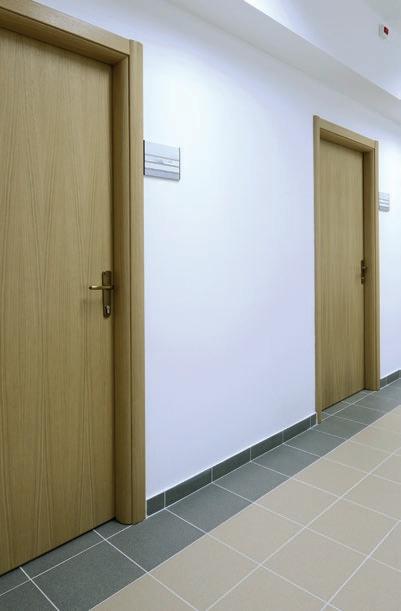
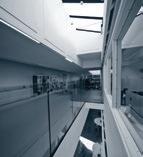
Read more on pages 24-25.

Abloy UK - Enquiry 4









Findings from the Office for National Statistics (ONS) have shown that output continued its recent decline in the three-month on three-month series in January 2018, contracting for the ninth consecutive period, falling by 1%.
The ONS attributed the fall predominantly to the continued decline in private commercial work, which fell by 4.1% in January 2018. Construction output also decreased in the month-on-month series following growth in the final two months of 2017, contracting by 3.4% in January 2018.
Compared with January 2017, construction output decreased by 3.9%, representing the biggest month-on-year decline since March 2013. Rebecca Larkin, Senior Economist at the Construction Products Association, commented: “After three quarters of decline last year, it appears that 2018 is unlikely to herald a resurgence in industry growth. The fall in activity in January is likely to have been worsened by any pause on projects due to the liquidation of Carillion in the middle of the month. The snow disruption in February and March adds to the downside forces on construction during the opening quarter of the new year.
“The news from the new orders data in 2017 Q4 did little to improve the mood. Although the headline 25.0% quarterly fall was reflective of the spike caused by the award of HS2 contracts in the previous quarter, outside of infrastructure, new orders declined in all sectors, including a 2.3% fall in private housing, which has previously been a strong driver of construction growth.”
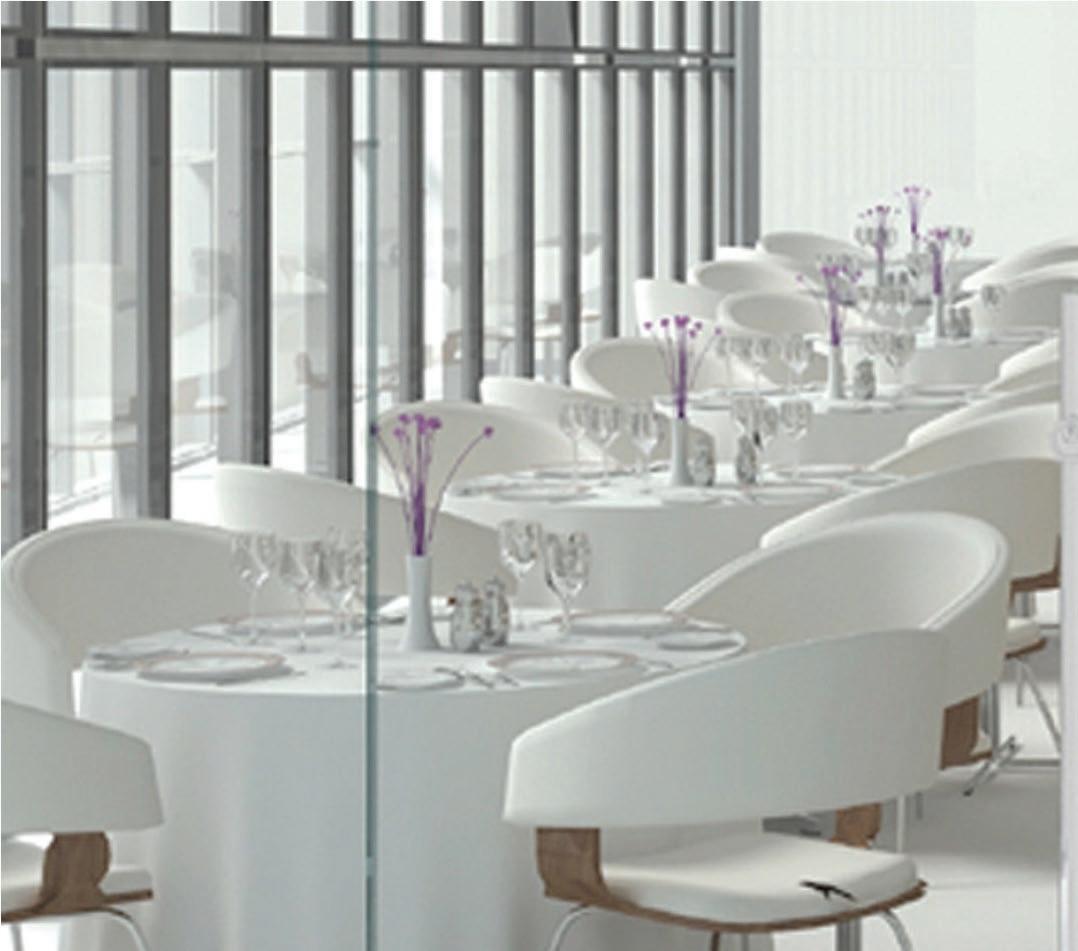

BSI, the business standards company, has launched a specification for the sharing of health and safety information through a project or asset-life cycle.
PAS 1192-6 Specification for collaborative sharing and use of structured Health and Safety information using BIM supports the development of structured health and safety information for all construction projects from the outset. Until recently, health and safety (H&S) risk management in the construction industry was largely a paper-based discipline.
In support of the ongoing digital transformation we continue to witness in
The number of bricks manufactured in the UK rose by a healthy 10% compared to January 2017, according to ONS figures released on 7 March.

This shows UK manufacturers continuing to increase production numbers, building on the 10-year high of 2 billion bricks that was recorded for 2017.
Deliveries also showed an increase, with the year-on-year comparison showing a 9.3% rise over the last twelve months.
To put this in context, NHBC figures showed a 5% rise in the number of new houses completed in 2017 over the previous year – suggesting that rising brick production is
the sector, BSI has developed PAS 11926 which sets out a model process of how digital health and safety risk information should flow through every stage of a construction project. It focuses in particular on the needs and perspective of the end user.
PAS 1192-6 was specifically developed to enable users of BIM (Building Information Modelling) methods and techniques to identify, use and share health and safety information in a collaborative way. Doing so will ultimately help to further drive down H&S risks through the lifecycle of a project and built asset.
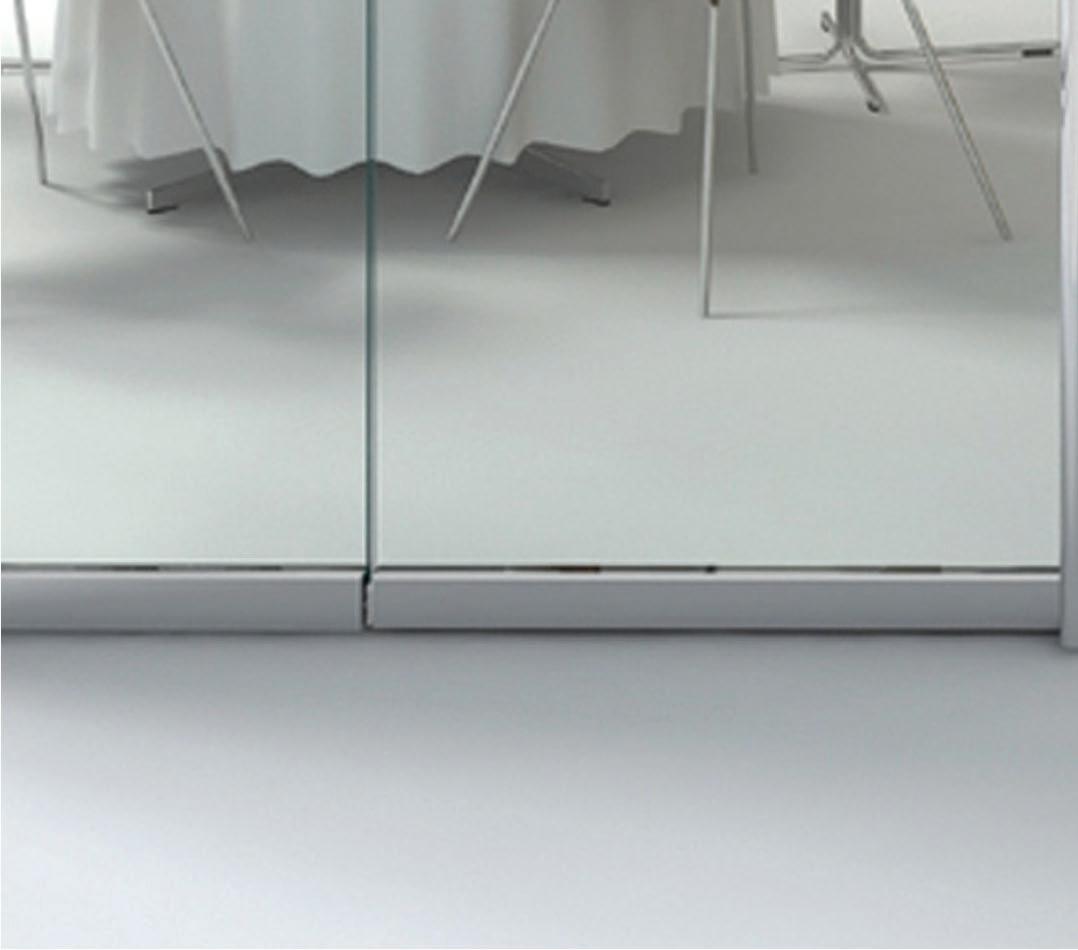
more than keeping pace with increases in housebuilding.
Supply chain issues, focused mainly on the complexities surrounding the huge variety of brick product types under production, lead to pinch points in the availability of some types of brick in some areas. Historically an industry that has had to rely on significant stock building to meet the demand for a wide range of brick types, manufacturers have responded to market demands with significant investment in new production capacity.
Two major manufacturers – Ibstock and Forterra – confirmed this week their timetable for bringing new capacity on line.
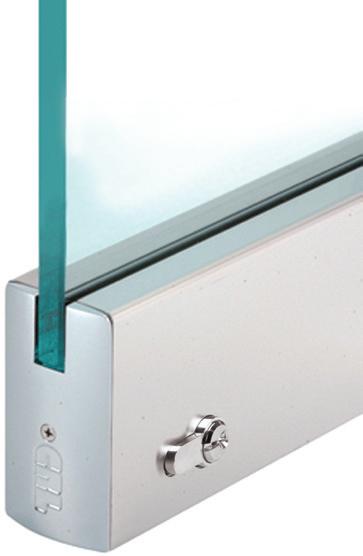

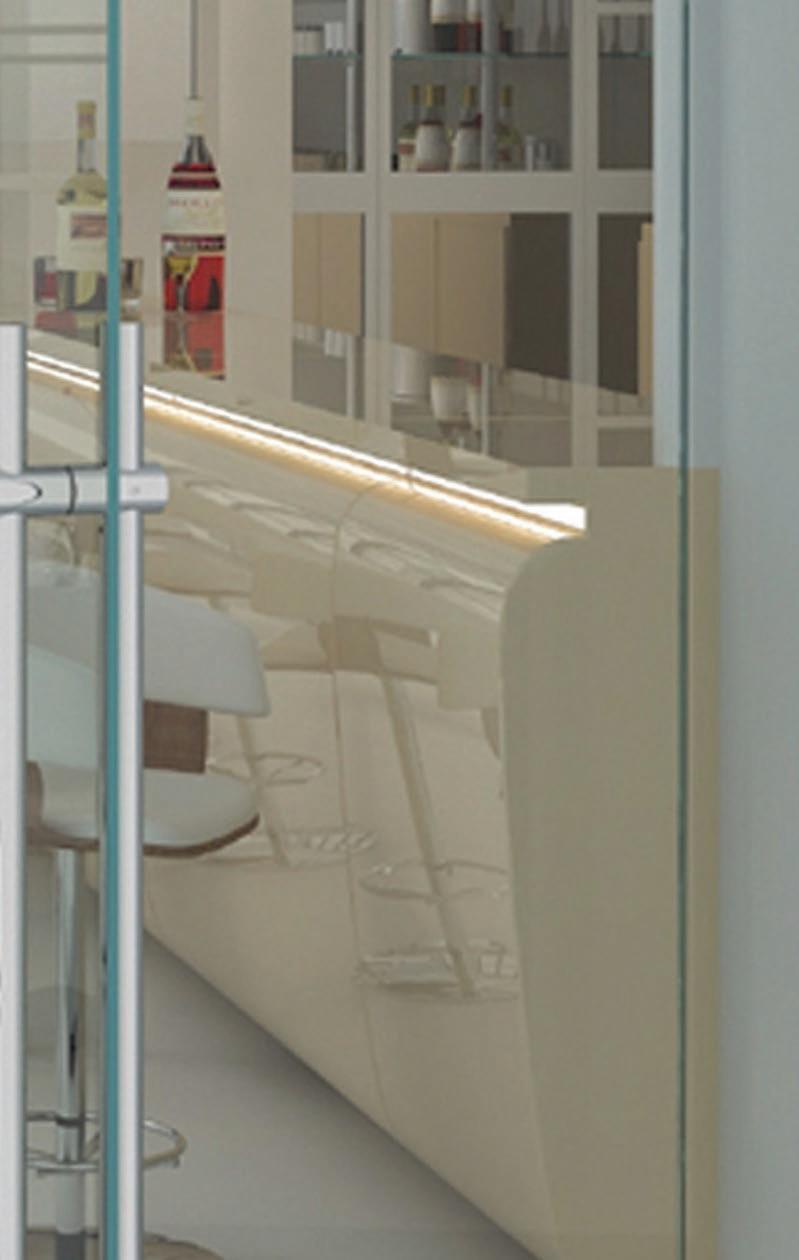

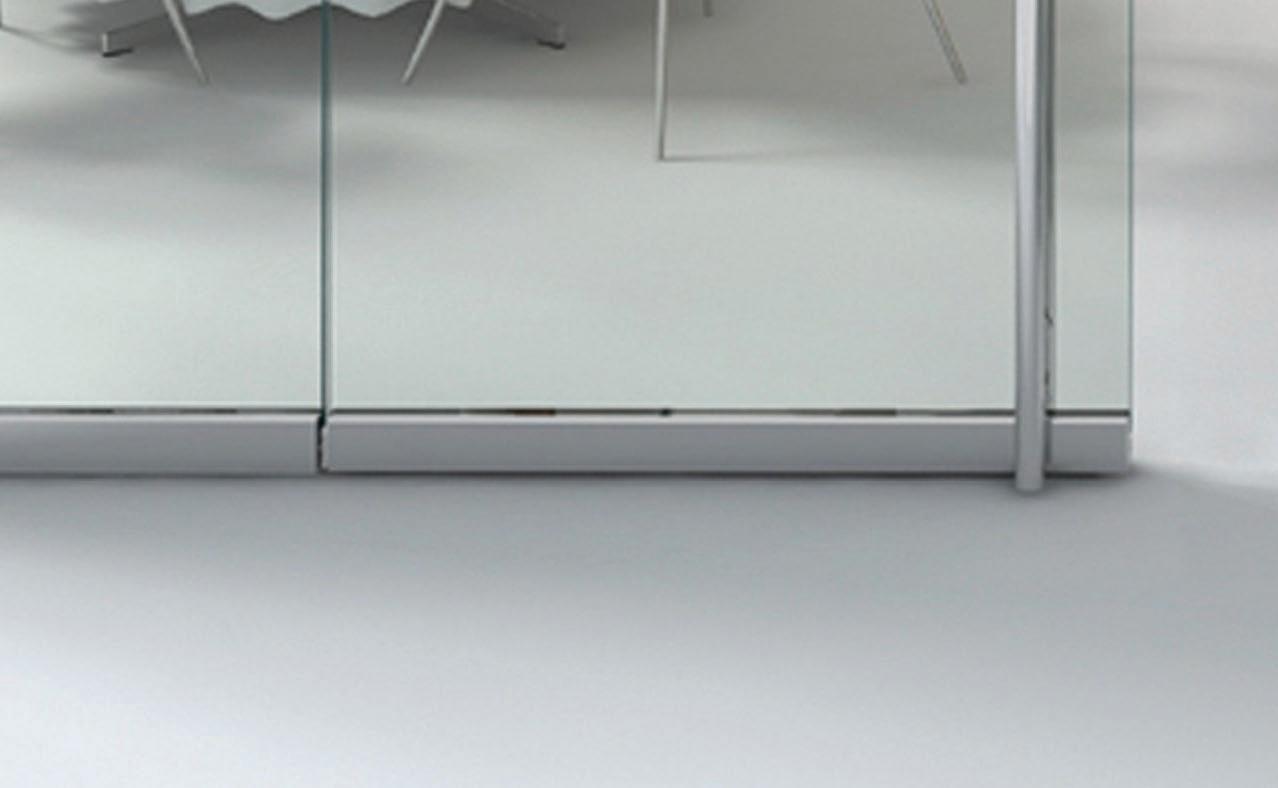

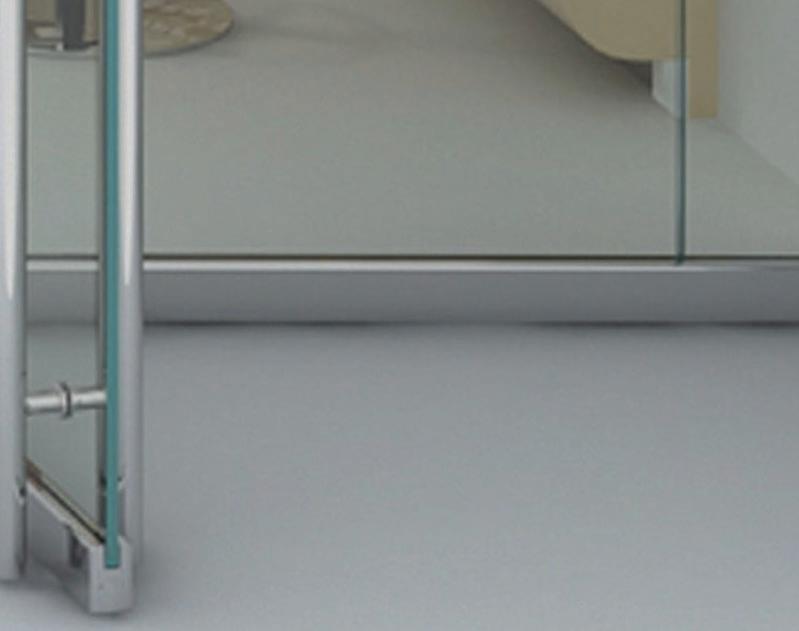


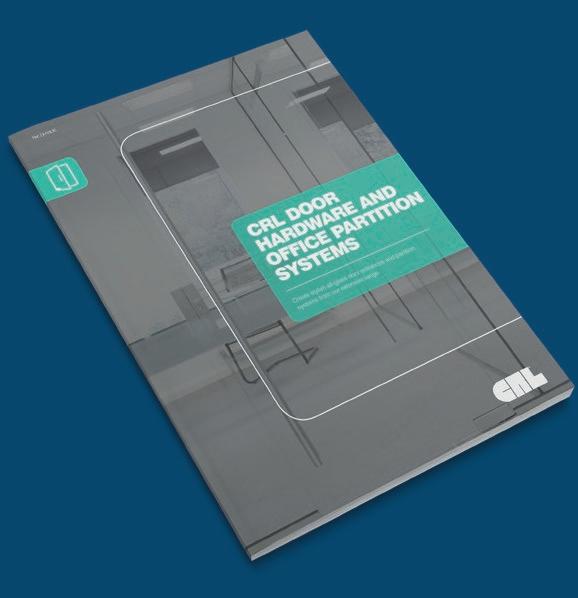
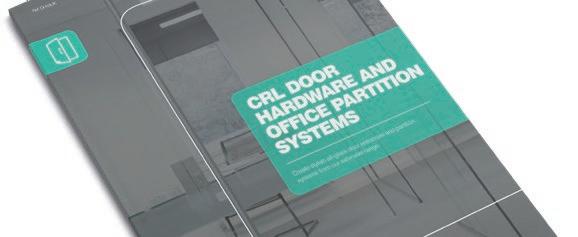
ecobuild 2018 came to a close with a resounding call for action to help deliver on the UN’s Sustainable Development Goals.
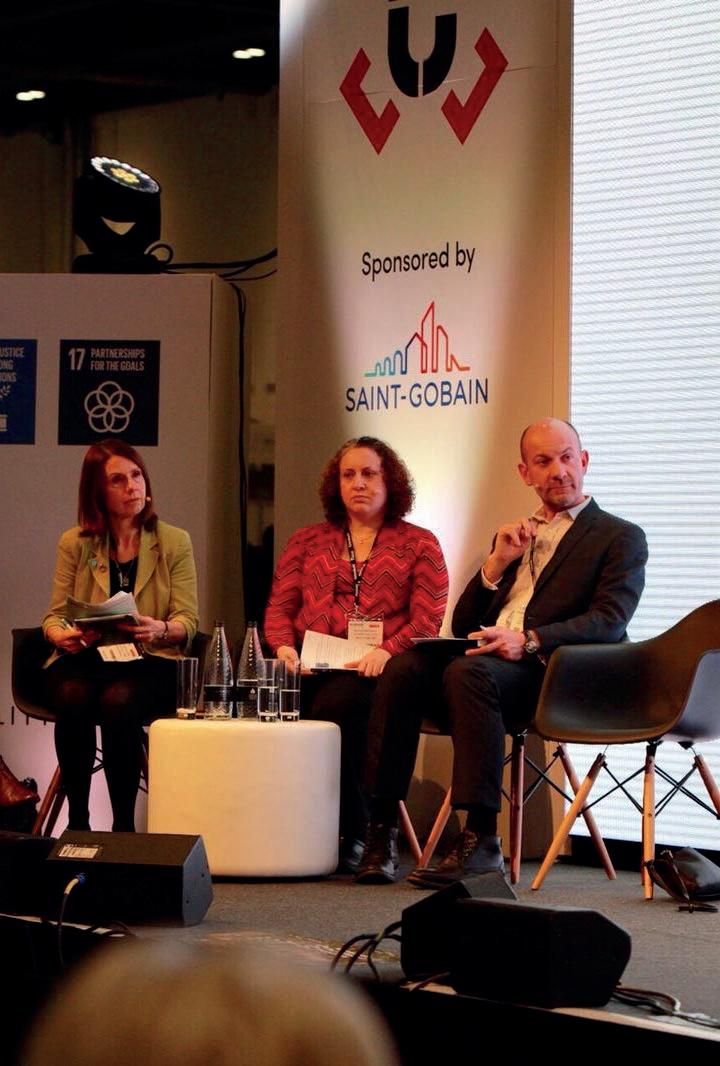
A list of key themes for both the built environment and government were developed across all 12 conference sessions, which centres around taking action now and working as collaboratively as possible.
On the final day, Julie Hirigoyen, Chief Executive of the UK Green Building Council, said there is an “inconsistent approach to measuring success” and warned that industry has a long way to go until it is truly sustainable. Louise Clarke, Head of Sustainable Places at Berkeley Group, meanwhile called for “sustainability superheroes” who consider all factors together.
The drive for visitors and exhibitors to help deliver the SDGs, which started on day one, continued with more and more pledges being added to Bioregional’s stand. The Global Engineering Congress, which will take place in London in October, will determine how to make the delivery of the SDGs a reality.

The number of homes being proposed in detailed planning applications surged by 20% last year as proposals for private new-build units ballooned to their highest level in nearly 15 years.
Glenigan’s research shows that the number of proposals for private housing surged by 23% to 166,341 units compared to 135,278 units proposed in 2016.
As Glenigan’s research showed last month, the number of units in applications for social housing rose by 8% last year to 25,901 units – up from 24,039 units in 2016. This means that the total pipeline of new homes leapt by 21% in 2017 to 192,242 units.
Glenigan’s economics director Allan Wilen said: “We expect the underlying level of project starts to decrease by around 3% over the course of 2018 as housebuilders prioritise building out developments in fewer sites.
“However, the development pipeline remains strong. Approvals have been rising at a healthy rate and the increase in applications in 2017 that this research shows suggests housebuilders remain relatively positive despite a more fragile near-term outlook due to uncertainties over interest rate rises and house prices.”
Glenigan’s research into the levels of units in planning applications started back in 2003, when detailed submissions for new private homes included 119,005 units. As the industry boomed, the pipeline surged to 164,197 units in 2004 only for the development pipeline to slump as the recession bit a few years later. That 2004 total remained unsurpassed until last year’s boom.
Glenigan’s data also shows housebuilders continuing to increase their exposure to more family-friendly houses at the expense of apartments.
The Royal Institute of British Architects (RIBA) has announced that students enrolling in RIBA Part 1 and Part 2 courses in September 2018 will be able to apply for the highest amount of money the Institute has offered in its history.
Architecture students who currently face financial hardship can apply to the new RIBA Student Support Fund, a scheme devised to assist applicants with up to £3,000 per academic year in one-off payments, depending on their individual financial situation.
The Institute has also unveiled the new RIBA Part 1 Bursaries, aimed at supporting students currently enrolled in the first year of Part 1 in the UK by giving them £1,000 per term in their second and third years.
The aim of these bursaries is to provide long-term financial support to architecture students who demonstrate talent and commitment to their studies and are struggling to cover the costs of living and course-related expenditure.
Unbeatable quality and real value for money make Schueco aluminium façades, windows and doors the first choice for any project. Offices and shop fronts, schools and colleges, housing association new-builds and refurbishments will all benefit from Schueco’s precision engineering. Add in the enhanced comfort and reduced running costs created by great design, an unrivalled choice of profiles and excellent thermal and sound insulation and you have a total, cost-effective solution. For German engineering made in Britain, there’s only one name. www.schueco.co.uk
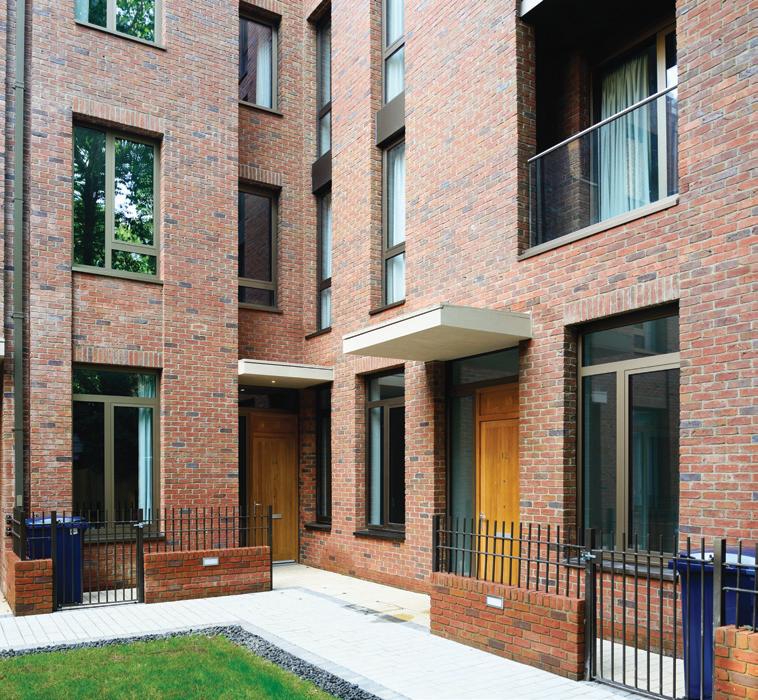



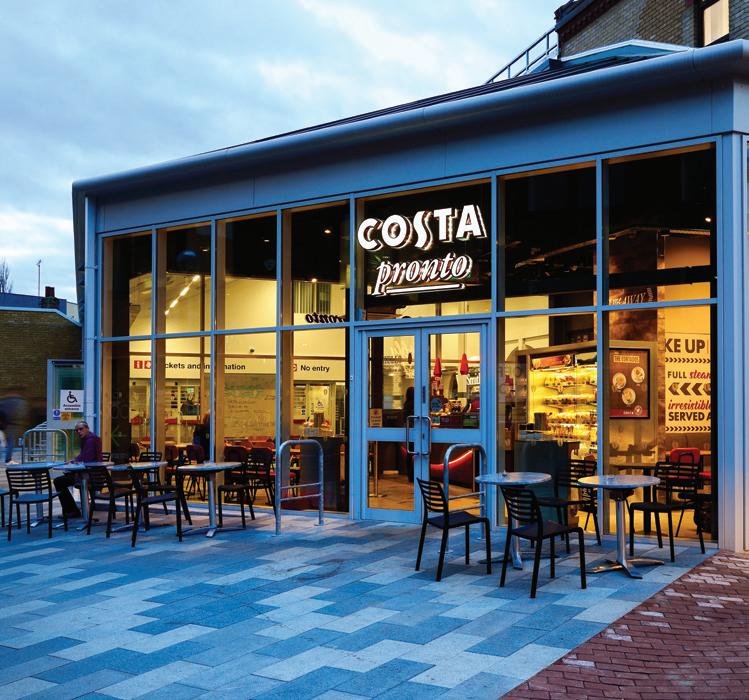

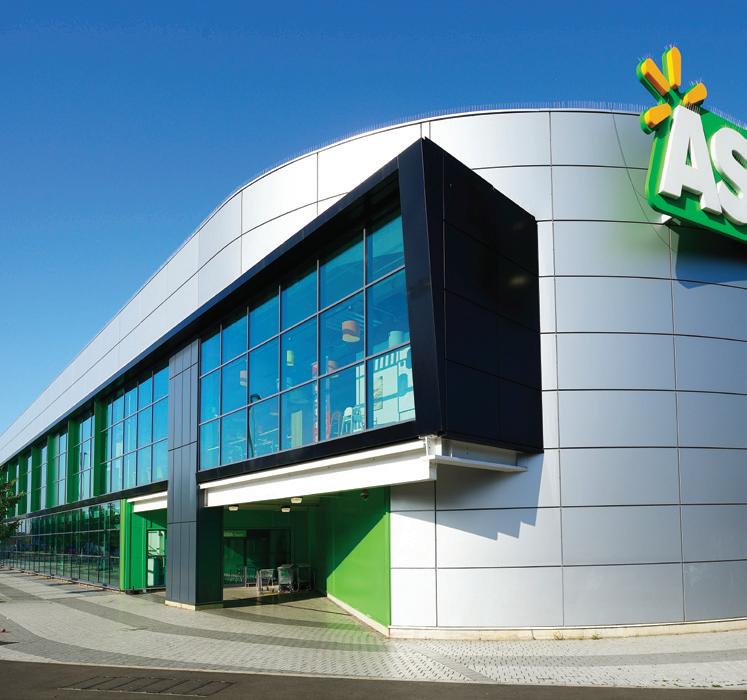
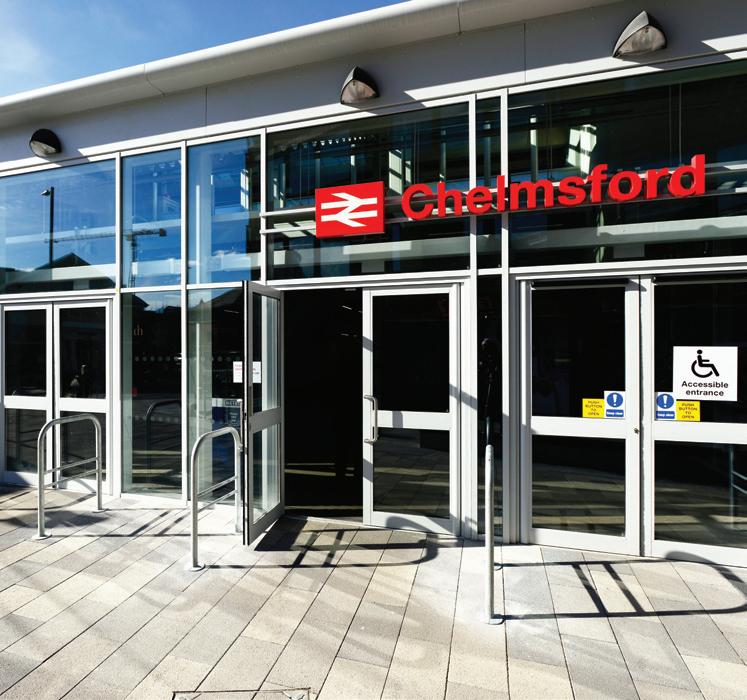
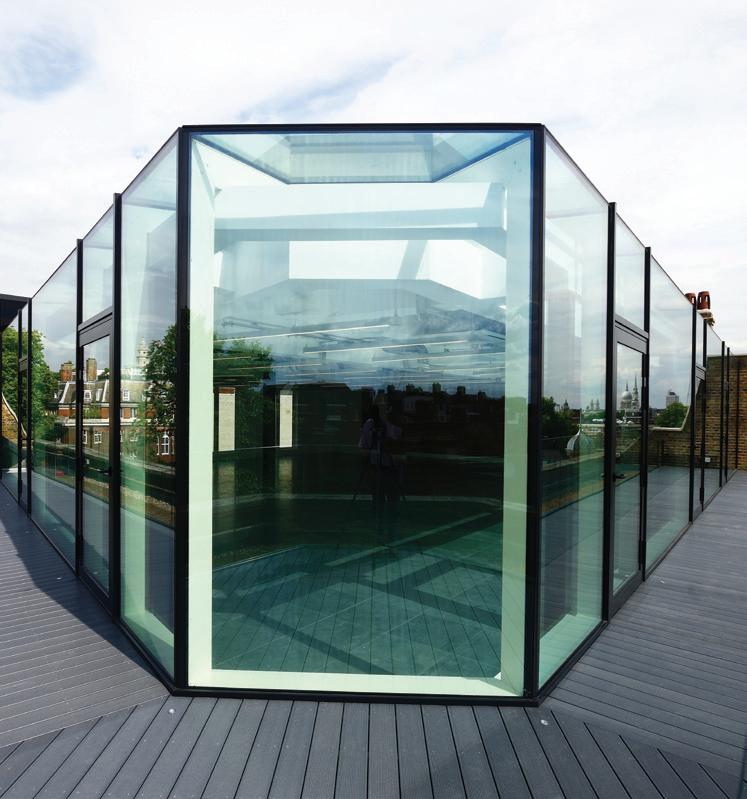
Modern Masonry, the representative body for the UK masonry industry, launches a specially commissioned report, ‘A Dream Home: An Exploration of Aspirations’.
When asked to describe the most important attributes that make up the basis of the ideal home, movers and homemakers were surprisingly realistic. Aesthetic qualities were of the least importance while performance issues such as energy efficiency and sound insulation scored well above 80% across the board.
The majority of people polled merely aspire to live in a detached house (33%) in suburbia (64%), as opposed to one of the ambitious Grand Designs or fashionable ‘tiny houses’, which flood the media. As the report reveals, modest aspirations also correlate with low expectations of home ownership.
Respondents were vocal about the negative occurrences that scared them the most. In particular, highly emotive human factors such as burglaries, break-ins and bad neighbours scored high (66%) on the list of potential worries. For renters, damp caused major distress with nearly half of those polled (44%) highlighting this as a concern.
The research also found a nation facing housebuilding stagnation. Three-quarters of those polled live in houses with two-thirds of these classifying themselves as homeowners. Nearly half of these live in a home over 40 years old. Worryingly, less than 10% live in a house a decade old, and only a fifth live in a house under 20 years old. This speaks volumes about levels of new build construction over the last 30 years.

The Construction Products Association has been invited to join three working groups formed as part of the next phase of the Independent Review into Building Regulations and Fire Safety led by Dame Judith Hackitt.
The three groups are looking at; Regulations and Guidance; Golden Thread; and Quality Assurance and Products.
The objectives for each of these meetings are broad, and working groups have been set a tight deadline to submit a response that is as specific and well considered as possible by the end of March. The Final Report is on a path to be published in May 2018.
Industry leaders committed to work aimed at creating a new system that will work effectively and coherently. Working groups will be established to develop innovative solutions in the following key areas:
• design, construction and refurbishment –establishing what industry and regulators need to do to fully embed building safety during the design and construction phase
• occupation and maintenance – identifying what building owners, landlords and regulators need to do differently to ensure that building safety is prioritised when a building is occupied and throughout its life cycle
• products – determining how the product testing and marketing regime can be improved
• competency – establishing how competency requirements for key individuals involved in building and managing complex and high-risk buildings should change
• residents’ voice – determining the best way for residents to be given a clear, quick and effective statutory route for raising concerns on fire safety
• regulation and guidance – resolving whether central government ownership of technical guidance is the most appropriate model for complex and highrisk buildings
Peter Caplehorn, CPA Deputy Chief Executive, who is leading our efforts on Grenfell, commented: “Avoiding a repeat of Grenfell is paramount within the minds of all who share in the responsibility for specifying, installing, inspecting and managing the fire performance of our built environment.
“It is therefore crucial that those engaged in the manufacture, testing and installation of fire critical products and systems are able to present appropriate guidance to ensure that any future regulatory process is sufficiently robust.
“The CPA Technical Expert Panel has been formed to act as an essential conduit between the manufacturing sector, other key bodies and Government agencies to enable this vital flow of information and guidance.”
Knauf Insulation and Veolia have officially opened a new high-tech glass recycling facility in St Helens.
Each year, over 60,000 tonnes of used glass bottles and jars will now be given a new lease of life as the partners join forces to clean, separate and refine household glass, before transforming it into high performance, energysaving insulation solutions.
The new facility enables Knauf Insulation to secure its glass supply and maximise the use of recycled materials instead of virgin minerals.
John Sinfield, Managing Director at Knauf Insulation Northern Europe, said: “We have

been using recycled glass in our manufacturing process for some time already.
“As well as securing our glass supply, the quality and consistency that we are getting now from the new facility will enable us to increase further the percentage of glass cullet we use in the manufacture of our Glass Mineral Wool insulation solutions, taking us one step further in our sustainability journey.”
ACCESS ALL AREAS is a RIBA-accredited CPD from Bilco UK. It gives you in-depth insights into safety, best practice and the specification considerations wherever access is needed in the building envelope.

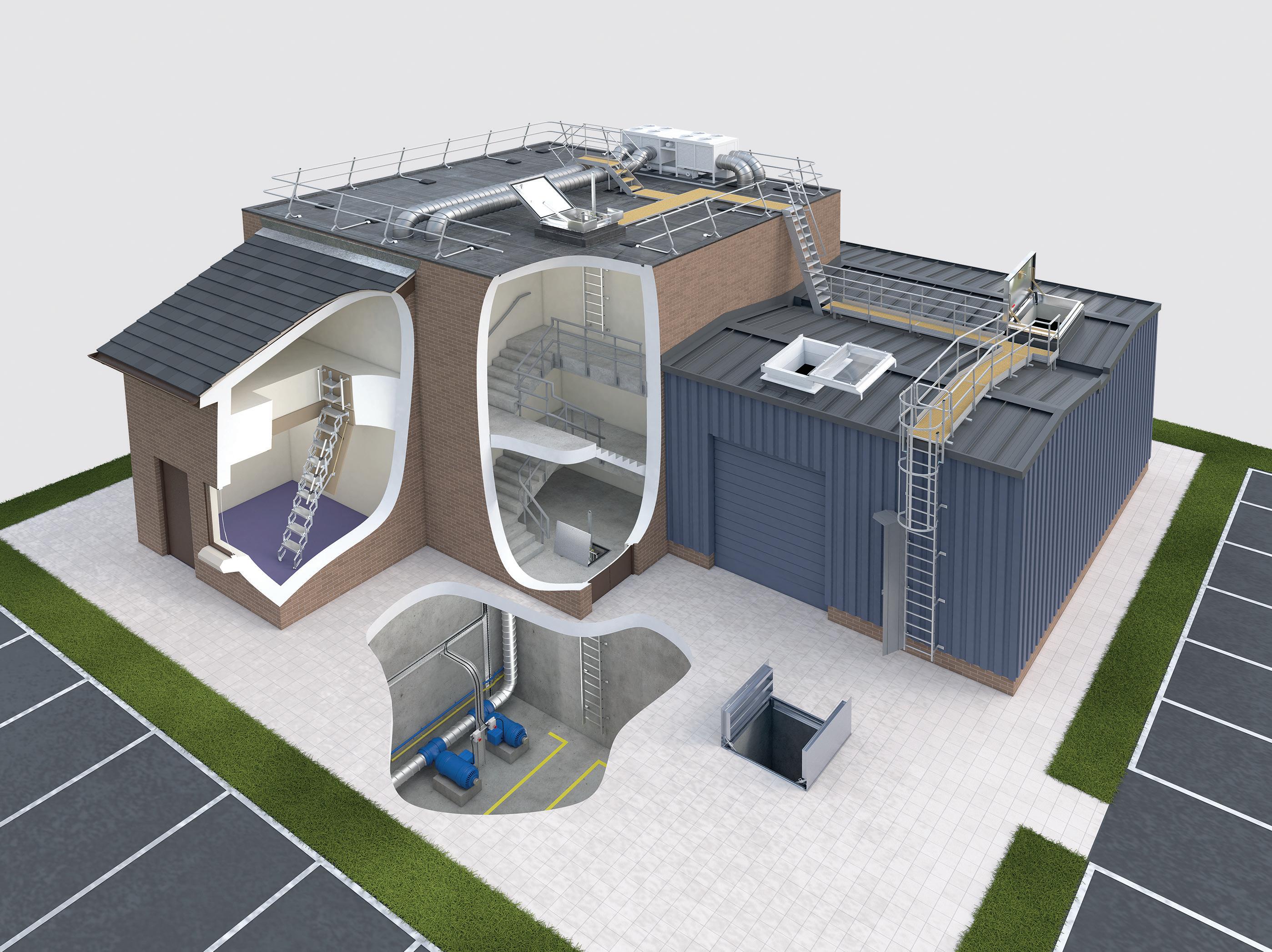
Attend this CPD to gain a better understanding of:
• How to design safe access to the roof
• Which type of ladders or stairways are most appropriate for different hatches and access requirements
• How to move around on a roof safely, navigate obstructions, and how to create a safe escape route
• The connection between hatches, ladders and roof systems
• Natural smoke ventilation systems and their potential to act as both access and ventilation
• Floor door specification and the questions you need to ask to specify correctly
To find out more or to arrange a CPD session at your practice, call us on 01284 701696
THE RISE IN VEHICLE TERROR ATTACKS OVER THE PAST 18 MONTHS HAS MARKED A SIGNIFICANT CHANGE IN THE THREAT POSED TO THE PUBLIC, AS WELL AS THE APPROACH TO MITIGATING AGAINST IT. JAZ VILKHU, MANAGING DIRECTOR OF MARSHALLS LANDSCAPE PROTECTION, ARGUES THAT DESIGN AESTHETICS MUST PLAY A FAR GREATER ROLE IN THE SPECIFICATION PROCESS.

Hostile Vehicle Mitigation (HVM) has become a key concern for security experts, architects and specifiers in the wake of the escalation in vehicle terror attacks, and as a result we’ve seen a sharp rise in the number of risk assessments carried out on critical infrastructure, town and city centres and large events.
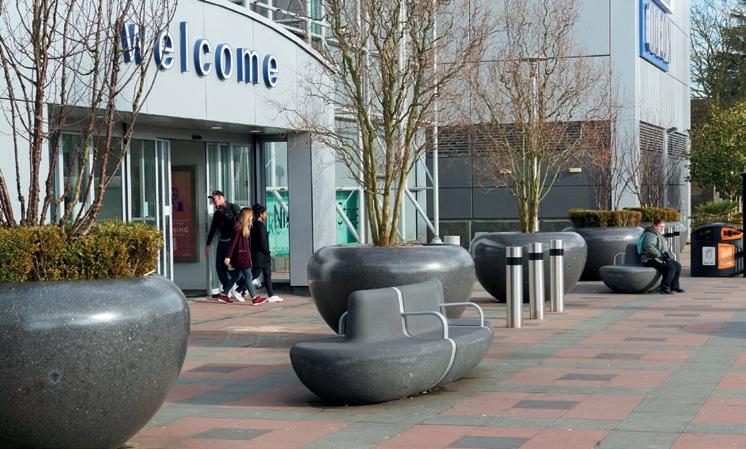
Temporary solutions such as large metal barricades, barriers and concrete blocks have become the default option. New installations in Westminster, Edinburgh and outside Windsor Castle are key examples. But while they are clearly visible and an effective method in stopping vehicles, they continually remind people of the threat that exists.
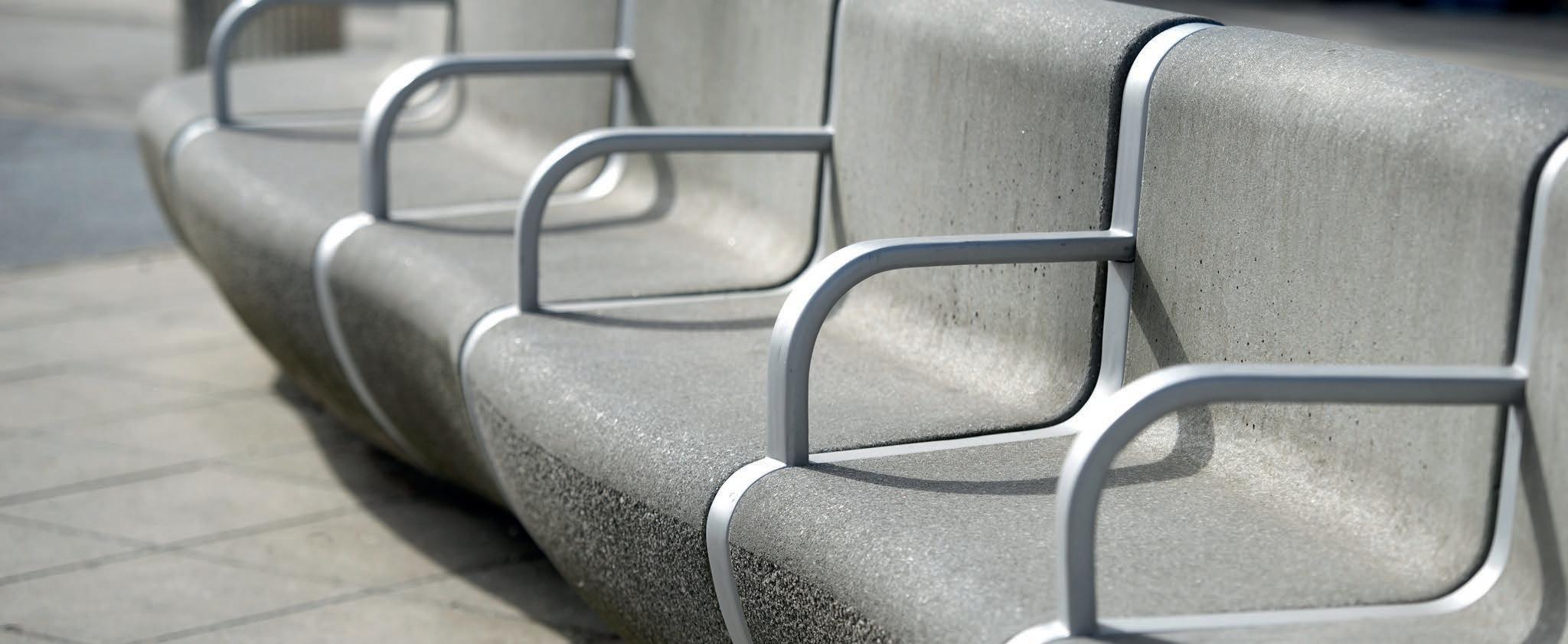
The very act of fortification can increase the fear that the public feels - the outcry has already resulted in negative headlines, with this type of defence frequently labelled an ‘eyesore’.
This creation of anxiety has the potential to impact footfall which could hit businesses and urban areas hard, so addressing
this issue is rising up the priority list for those responsible for specifying perimeter protection. A joint report produced by Marshalls and IFSEC Global showed that 79 per cent of architects and security experts said the number of projects requiring more aesthetically-pleasing security products has increased in the past three years. Almost all believe this demand will rise sharply moving forward.
While not mandatory, part of this shift is due to the Centre for the Protection of National Infrastructure (CPNI), which has recently outlined that designers and specifiers shoulder consider a more holistic approach when it comes to HVM – one that balances security with keeping public spaces open and inviting to pedestrians. This approach involves aesthetic protection that integrates well with the surrounding space. Now, rather than concrete blocks and barriers, we’re seeing more architects and specifiers look at using landscape furniture, such as planters, seating, little bins, lighting columns and cycle stands and bollards.
They may look fragile, but they are built with PAS68/IWA 14.1 certified cores – the latest Publicly Available Specification for products
used in hostile vehicle mitigation - and can stop a 7.5-tonne articulated lorry travelling at 50mph with the strongest specification available. Rather than just focusing on standalone line of defence, the CPNI suggests that specifiers should also be considering the surrounding environment. For example, could a road layout be redesigned using chicanes, width restricted lanes and pedestrianised areas to reduce speed and mitigate the angle a vehicle could approach from? Could additional kerbing be introduced to prevent vehicles mounting the footways?
Creating a balance between protecting people and not creating an environment of fear will be key to specifying effective security measures moving forward. Given the potential societal and commercial impacts, keeping preventative measures out of sight and out of mind should be the focus.
Marshalls – Enquiry 9



Architectural detail delivered in 4 weeks. Specified by Architects, approved by Councils and chosen by House Builders for commercial projects and housing developments, SYTEX FoamStone has revolutionised the house building industry. FoamStone adds value and quality stone appeal to any project.
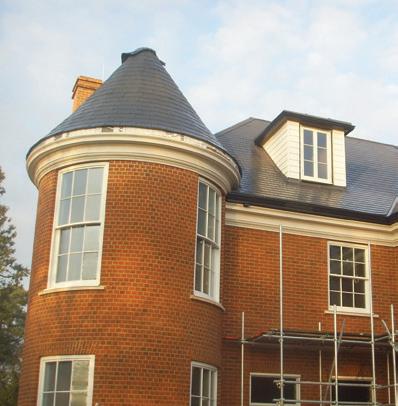


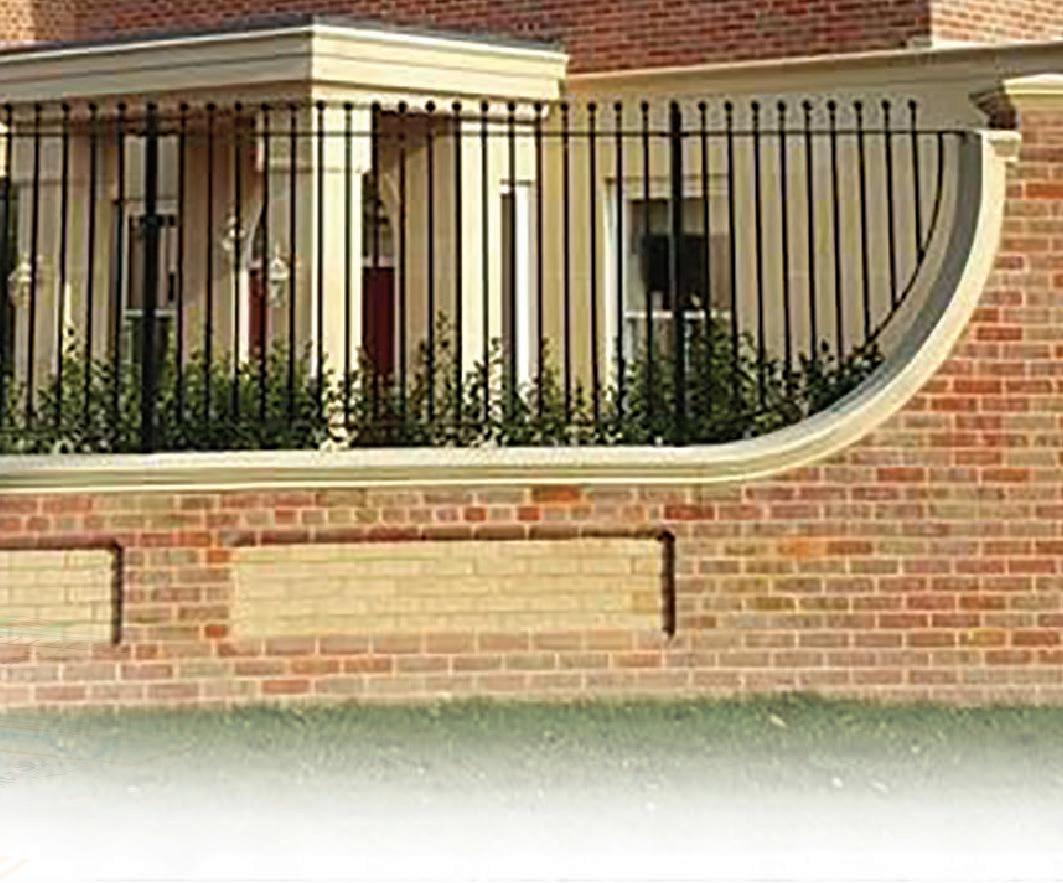

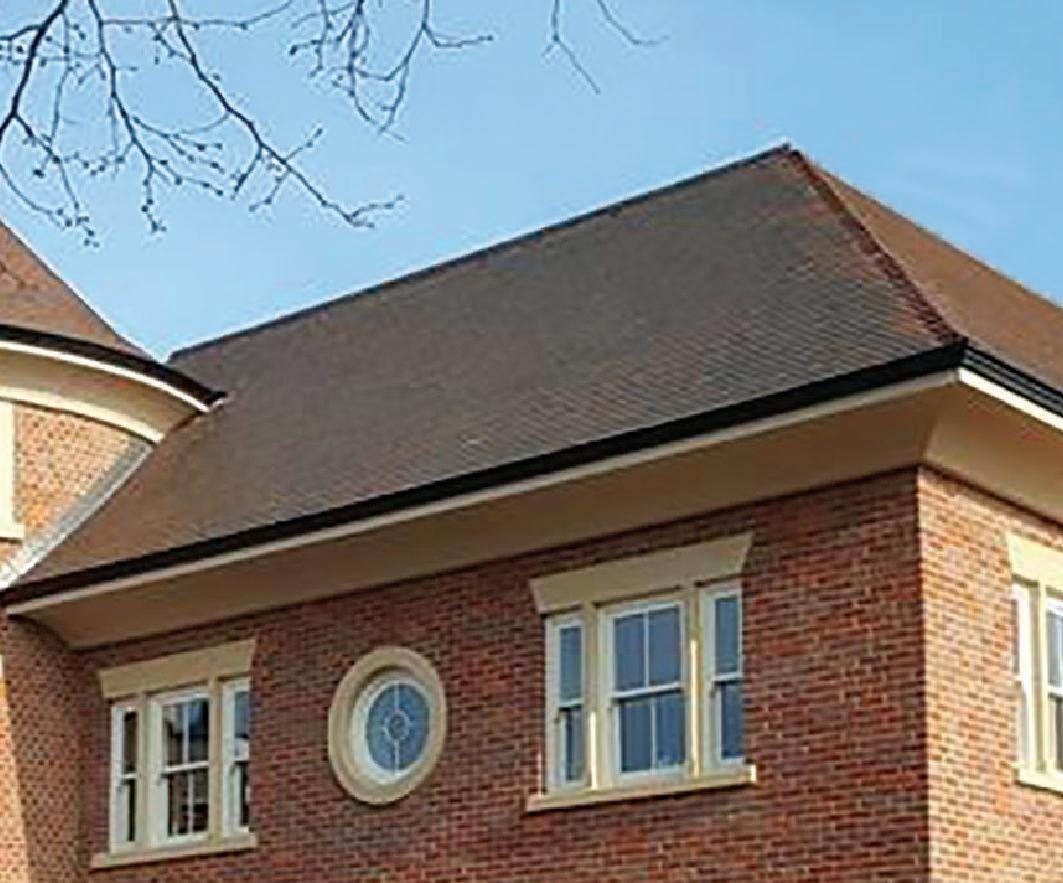
2400mm length of any shape profile. Any shape, any size, any length delivered in 4 weeks.
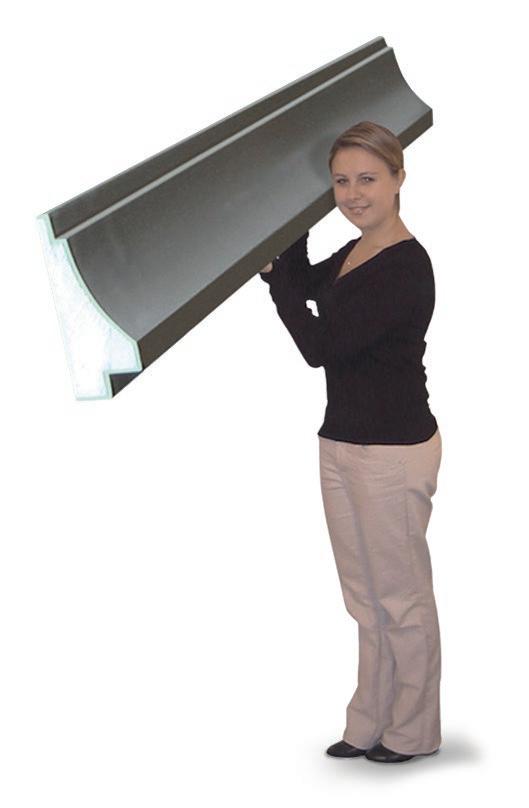
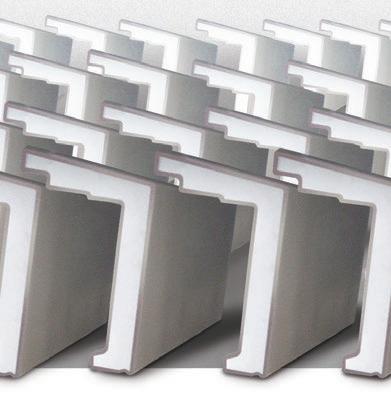




INSTALL during or after construction ROBUST any size, any shape, delivered in 4 weeks EASY to handle, quick to install QUALITY beautifully engineered FoamStone
Call:

LEADING COMMERCIAL WASHROOM DESIGNER AND MANUFACTURER, WASHROOM WASHROOM, HAS UTILISED ITS OFF-SITE SERVICE TO DELIVER THE PERFECT DESIGN SOLUTION FOR A HIGH SPECIFICATION OFFICE WASHROOM AND CHANGING AREA.
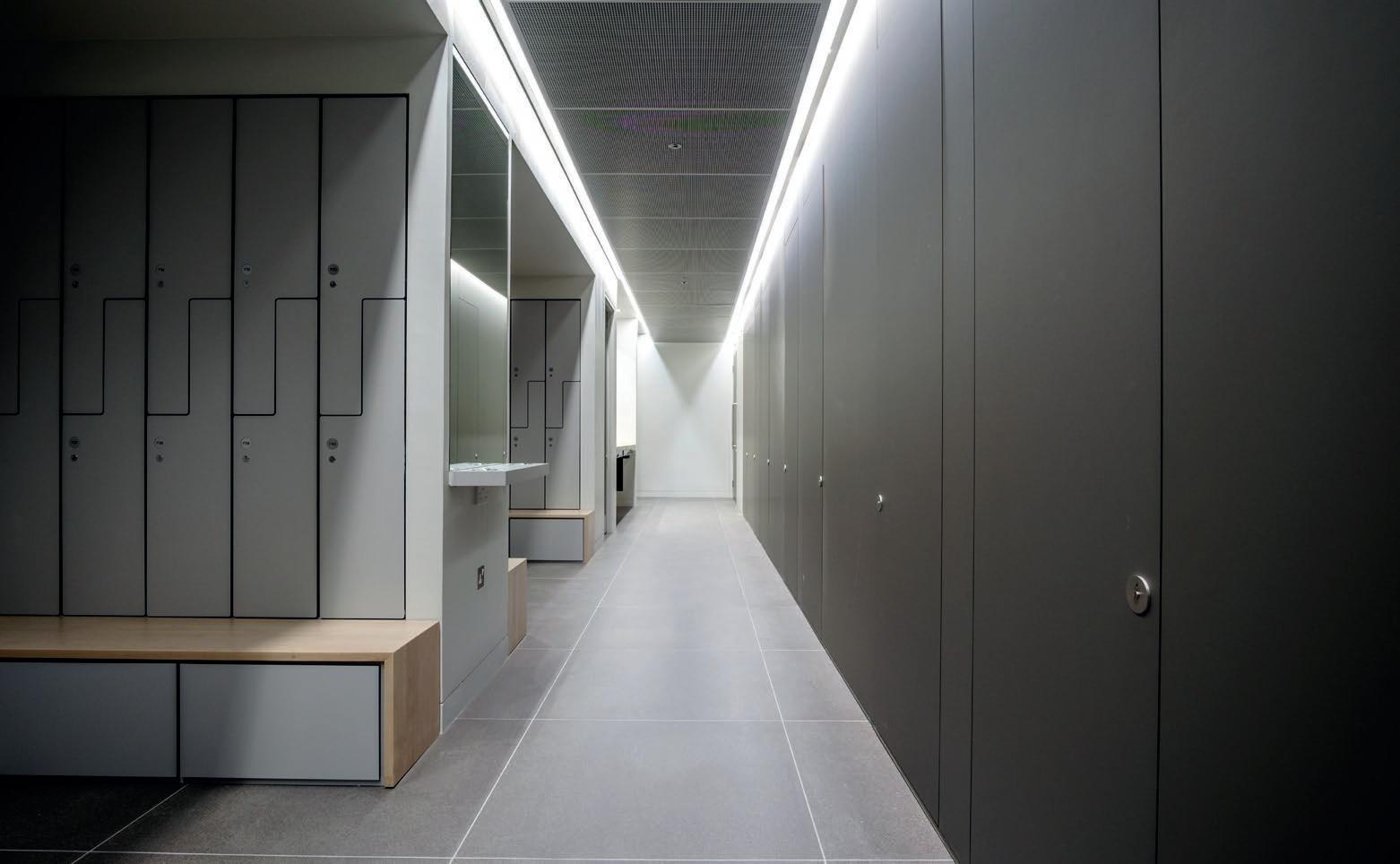
he development at 4 Kingdom Street, the first building from British Land at Paddington Central, is a landmark nine-storey building encompassing a number of wellbeing design features including outside terraces; a ‘glass pod’ delivering a creative meeting space outside of the main floorplate; and a social rooftop space including a café, bar and London’s highest rooftop basketball court.
Washroom Washroom worked closely with Allies and Morrison and main contractor Wates Construction to create the unique washrooms and showers, designed to complement the high specification interior of the building. Washroom utilised its off-site construction methods in order to fine-tune the design before installation on site.
The full height Alto toilet cubicle doors, which are a key feature of the new washroom design, were specified with a real wood veneer finish, stained to match the solid Douglas fir timber panelling in the reception area. Washroom took the lead on this and undertook several trials, adjusting the colour of the stain until a near-perfect match for the distinctive pale grey Douglas fir was achieved. This delicate process was undertaken off-site at Washroom’s Essex factory, several months ahead of installation, saving valuable time on site and reducing the risk of costly changes to the design at a later stage.
The full-size mock-ups took into consideration the placement of existing windows, doors and lighting to create an accurate representation of the finished space. A photo was even taken looking out of the existing washroom window and this image was then blown up to the exact size of the window, allowing the client the opportunity to view the washroom as close to finished as possible. Once the design was approved, the washrooms were deconstructed and stored safely at the factory ready to be delivered to site just in time.
As well as the distinctive Douglas fir real wood veneer finish, the toilet cubicles also incorporate a bespoke iPad holder as part of the design. The full-height Alto cubicles feature a flush front design to create an attractive, virtually seamless façade – ideal for a high specification office washroom.
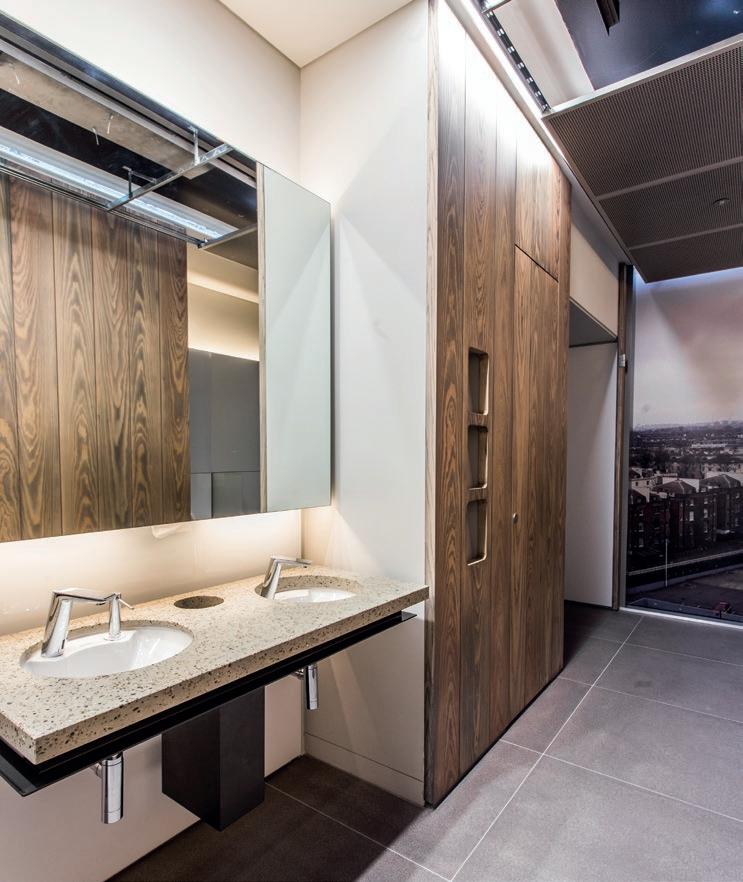
Washroom also manufactured bespoke vanity units with cast polished concrete tops manufactured by MASS Concrete and integral waste bins. Its attractive Tego hinged mirror unit was fitted above the sinks to provide a neat and compact hidden storage solution for essential washroom consumables.
The new staff shower and changing room area which Washroom installed in the basement at 4 Kingdom Street features full
Greg Holme, associate director at Allies and Morrison said: “Washroom were helpful and patient, especially regarding getting the Douglas fir stain exactly right. They also recommended the concrete manufacturer for the vanities, who went on to supply concrete flooring for the main reception and concrete treads for the feature stair.
“The washroom mock-up was part of our specification and was vital to the success of this project. Washroom worked closely with us to deliver exactly what we were looking for and I know the client is happy with the end result.”
Trevor Bowers, director at Washroom Washroom added: “One of the defining trends of commercial washrooms in recent years is the demand for more expensive and unusual materials so taking the time to make sure the design is perfect at the earliest stage is essential. Creating full-scale mock-ups is an invaluable tool for projects like this to help clients visualise the complete washroom design months ahead of installation, making the whole process more efficient.”
Washroom Washroom








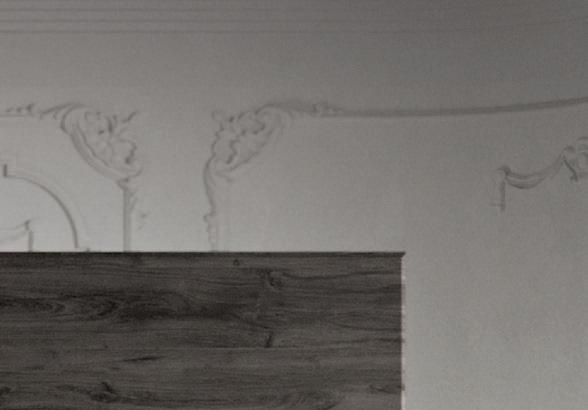










multi-functional TL-4010
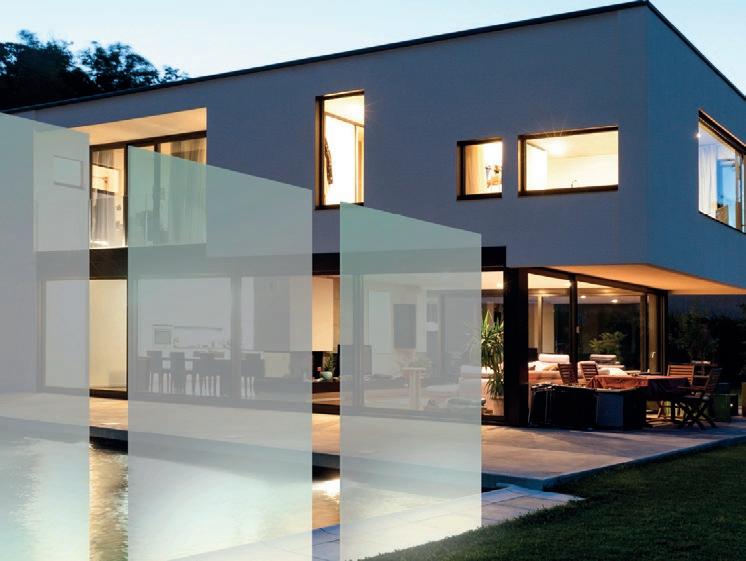
WITH THE FIRST SUBTLE SIGNS OF SPRING IN THE AIR DESIGNERS, HOME OWNERS AND ALIKE ARE TURNING THEIR ATTENTION TO EXTERNAL PROJECTS, WITH A VIEW TO MAXIMISING ENJOYMENT OF OUTDOOR LIVING IN THE MONTHS AHEAD. ONLEVEL HAVE REPORTED A RECENT UPSURGE IN DEMAND FOR BALUSTRADE AND WINDSCREEN SOLUTIONS FOR GARDEN AND OUTDOOR SPACES, IN PARTICULAR DECKING APPLICATIONS.
nLevel are referring clients to their TL-4010 top mount profile for all-glass balustrades, because of the range of benefits it offers. The TL-4010 profile is a slender, attractive design that maximises the ‘all glass’ look to provide unobscured views. It can be used in a glass balustrade or windscreen application, and to a height of 2600mm (depending on the application) making it ideal as a windscreen on terraces and decked areas.
Furthermore, the TL-4010 top mount profile has a certified line load of 1.5kN at approx. 1.3m finished floor level as a balustrade, making it a superb option when fixing below a decking to give a super strong and safe solution. With anchors every 200mm, pre- welded corners and end caps and suitable for a broad glass thickness range between 12mm-21.52mm (using the OnLevel standard Flex-Fit solution), the TL-4010 gives
installers design flexibility and provides end users with stunning outdoor spaces.
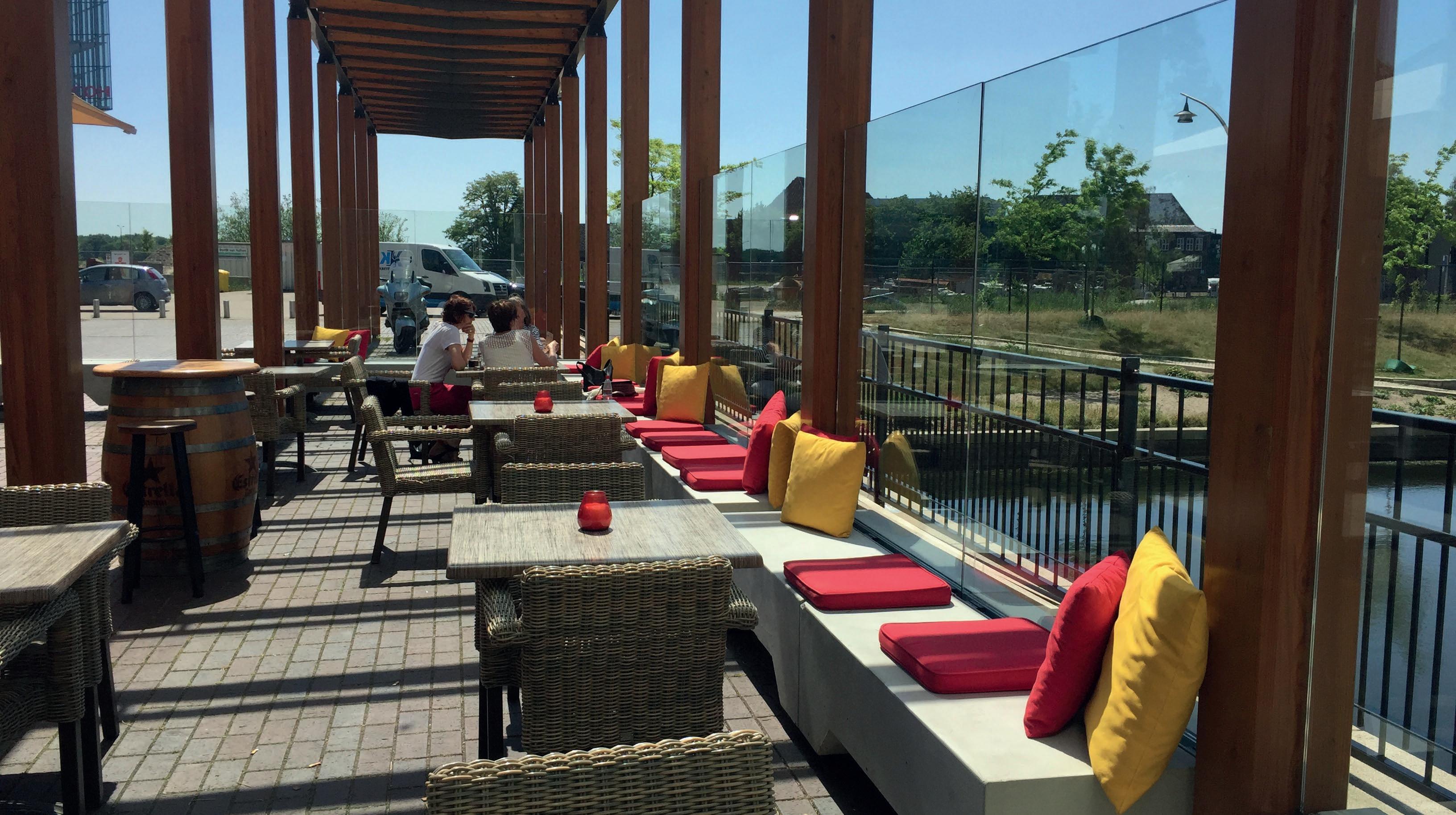
Gary Dean Managing Director, OnLevel comments: ‘We’re really pleased to see so many enquiries for the TL-4010 profile, it speaks for itself which is probably why we are seeing so many repeat orders. For garden and outdoor areas, the TL-4010 top mount profile is ideal, its strong, reliable and looks great. As with all OnLevel products it’s easy to install and saves money when compared to traditional alternatives’’
Glass is fitted into the TL-4010 profile using Flex-Fit, Flex-Fit is OnLevel’s innovative system for adjusting glass plates. With this system it is possible to adjust each individual glass plate up to 40 millimetres towards the perpendicular line. It is the solution for a perfect and safe alignment of glass balustrades. With just a simple sliding movement the installer is able to precisely
position glass and reduce the assembly time by some 30%. In addition, Flex-Fit is safer than traditional glass balustrade fixing solutions which often require you to work from both the balcony side and the void side. Flex-Fit can be fully operated from the balcony side. Not only is it safer, rental costs for scaffolding or a cherry picker are eliminated!
OnLevel – Enquiry 13The certification follows a rigorous audit by an independent assessment team from Lloyd’s Register Quality Assurance, which approved a transition from ISO 9001:2008 to the latest standard. A seamless transition was successfully achieved, with no ‘areas for attention’ identified across the entire operational scope of the audit.
Alicja Weilechowska, Quality Manager for Cistermiser Keraflo, said: “Achieving the revised standard not only confirms we have a strong business model but also, through implementation of our systems, that customers can be assured of receiving consistent, good quality products and services. Cistermiser Keraflo has a history of over 35 years’ service and innovation to the UK construction industry; this certification is another proud moment in that history.”
Included in the certification is the design, manufacture and assembly of Cistermiser washroom, flush control and scale reducing products, Keraflo inlet valves, plus the injection moulding of components, all of which takes place at the company’s manufacturing centre in Woodley, Reading.
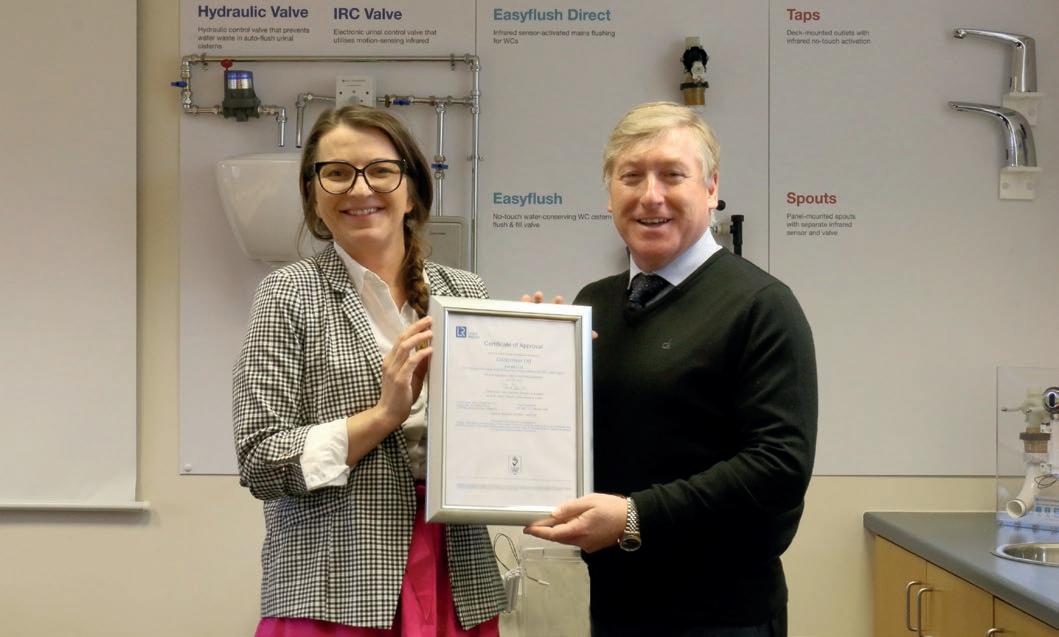
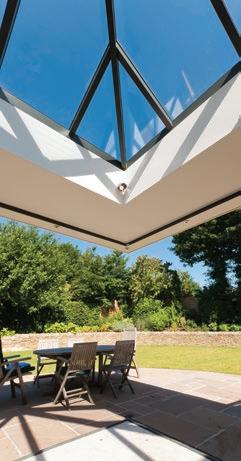
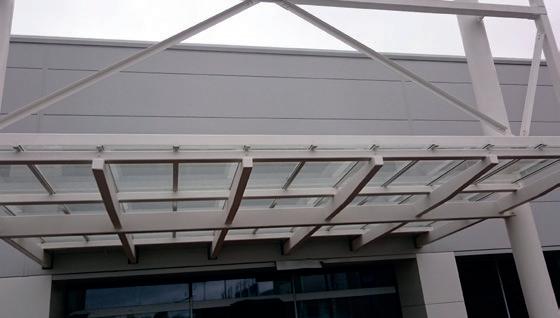

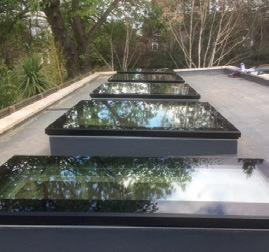
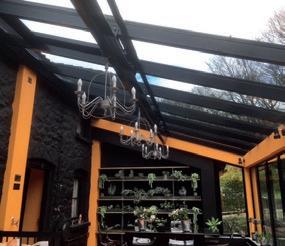
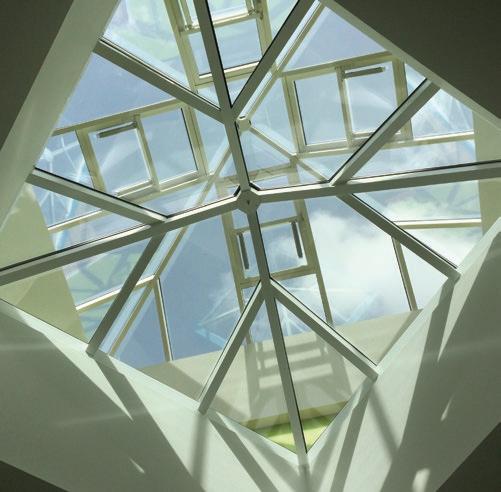
They also noted that a new, programmable injection moulding machine with PC backup to safeguard production data has been introduced in the Mould Shop and this is part of the continual improvement identified to achieve manufacturing excellence.
Alicja added: “In committing ourselves to excellence our aim is to go beyond the usual for engineering companies; the results of this audit reflect that.”
Cistermiser – Enquiry 14
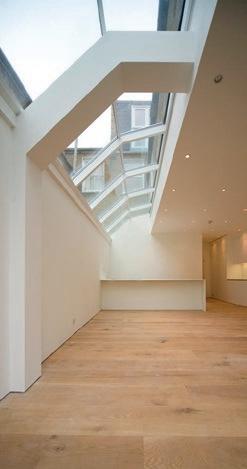




BESPOKE ‘FORMA’ METAL CASINGS FROM ENCASEMENT ARE HELPING PROVIDE AN AESTHETIC AND PRACTICAL ENVIRONMENT FOR SHOPPERS AT COVENTRY’S CENTRAL SIX RETAIL PARK BY CONCEALING STRUCTURAL SUPPORT COLUMNS FOR A WALKWAY CANOPY THAT RUNS THE FULL LENGTH OF THE SHOPPING AREA.
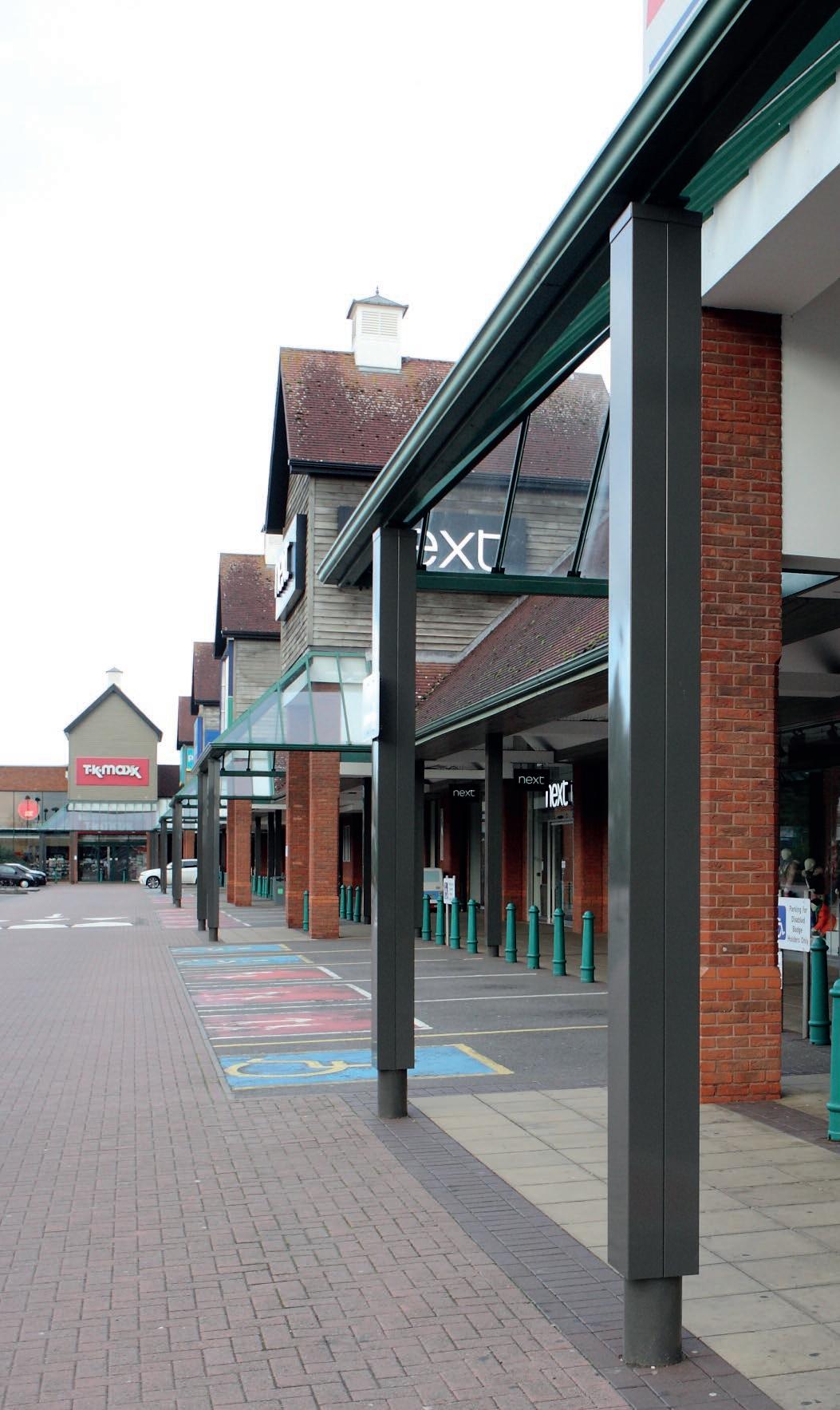
entral Six is a small out of town centre, which combines fashion retail, homeware and designer clothing stores with specialist shops, such as Hobbycraft and American Golf, as well as a fast food restaurant in 14 retail units.

As part of a recent refurbishment and facilities upgrade programme, Encasement supplied and installed 72 square column casings from its ‘Forma’ metal casing range, which were used to conceal the existing circular structural steelwork and provide a more contemporary look to the retail centre.
Manufactured from durable 3mm thick aluminium and measuring 235mm square,
































each casing stands 3350mm high and is finished with an RAC 7022 Umber Grey PPC coating to not only complement the retail park’s colour scheme, but also provide additional resistance to weathering and accidental scuffing.
Encasement’s Managing Director, Martin Taylor, commented: “Our Forma aluminium casings are widely used in the retail sector in both interior and exterior applications as they provide immense design versatility and colour options, as well as being durable and resistant to weathering when used in projects such as Central Six.”
Encasement – Enquiry 16







Magrini baby changing units provide a hygienic and safe place for changing your smallest customers. The contemporary style incorporates extra-deep sides providing an intrinsic safety barrier and the units have a unique hinge system preventing small fingers from being trapped.
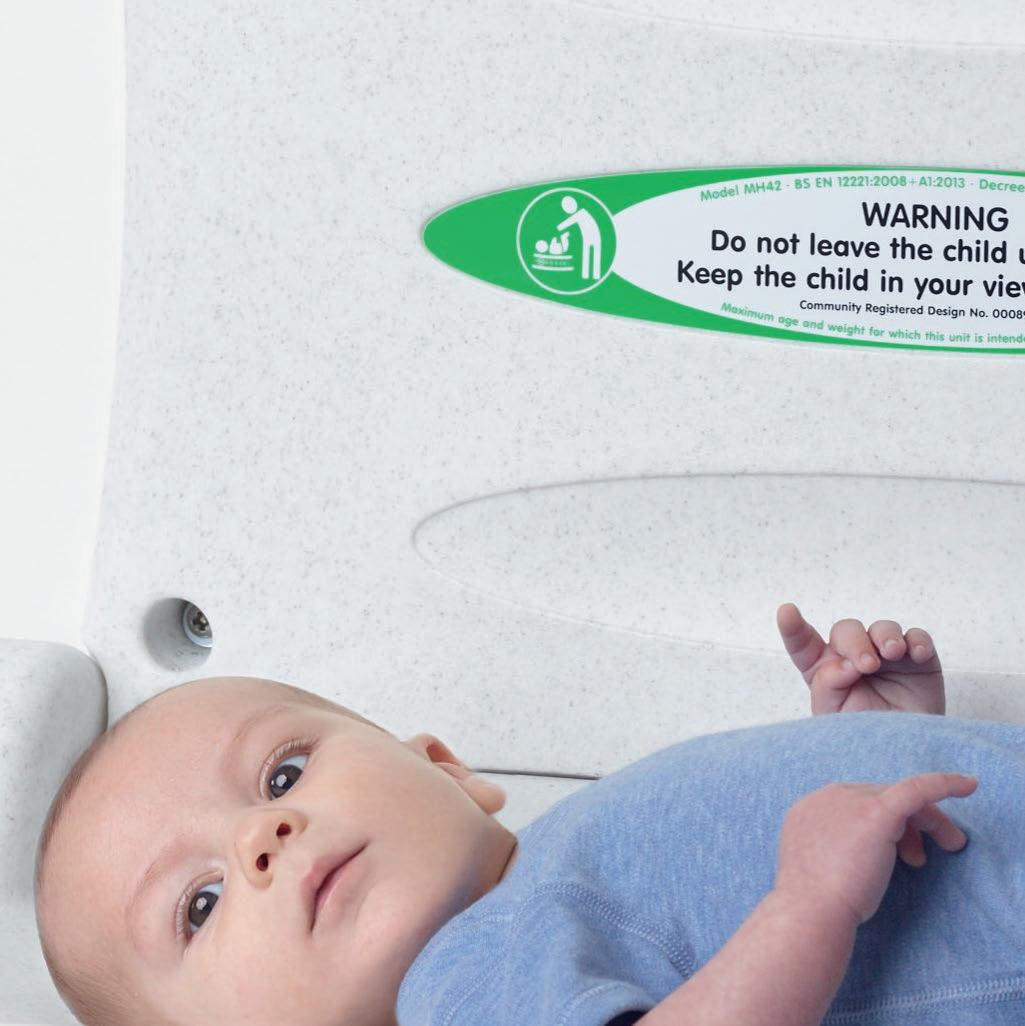
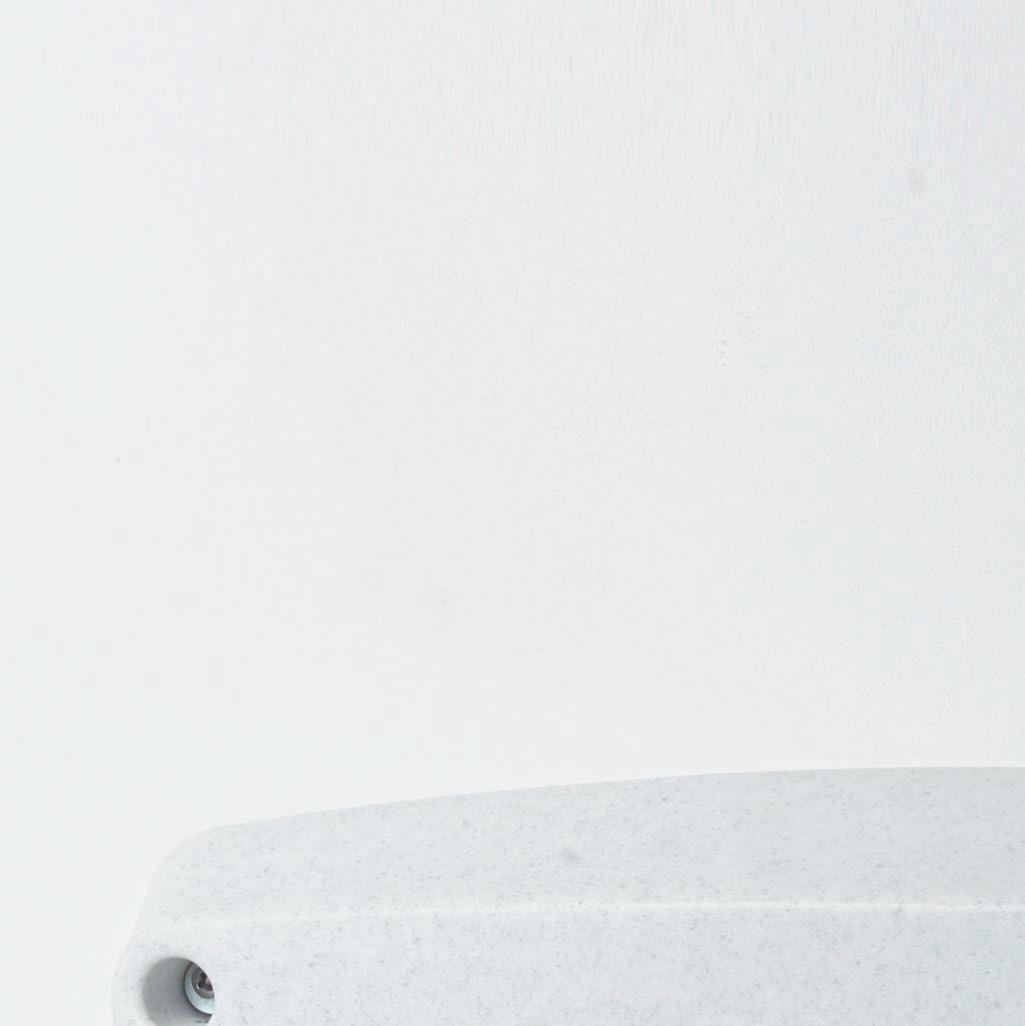
Magrini baby changing units are available in a choice of colours to suit modern commercial washrooms.

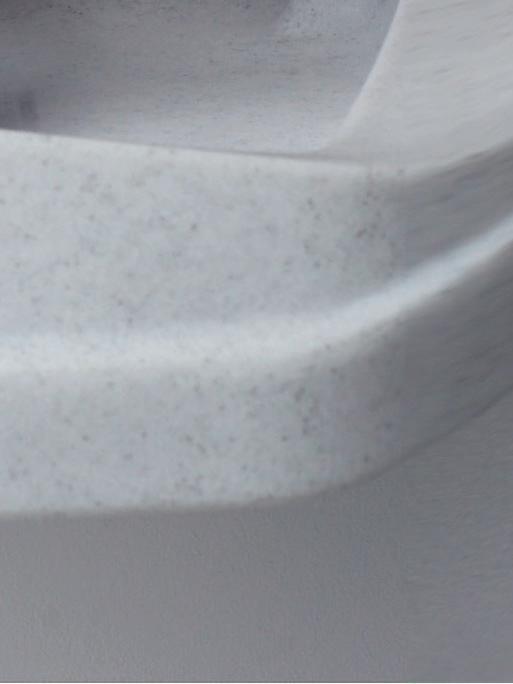
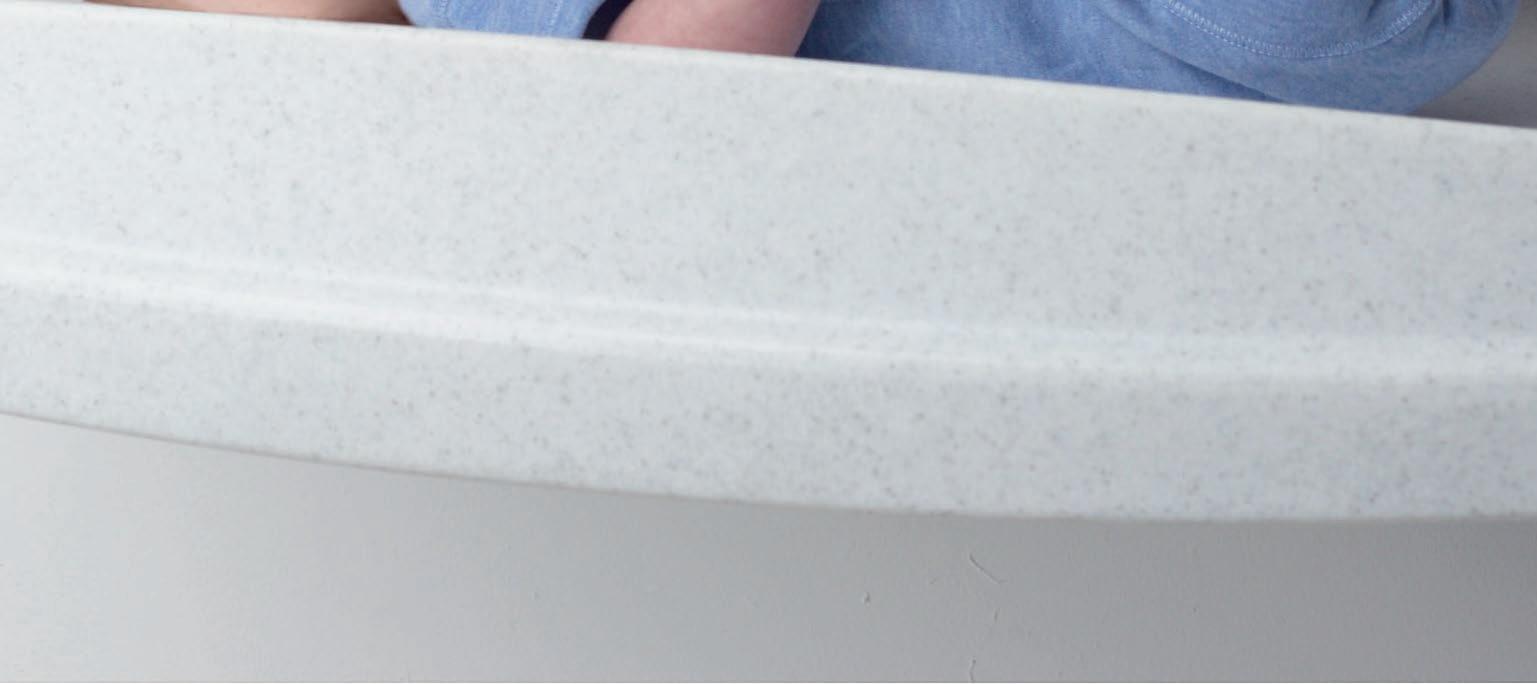






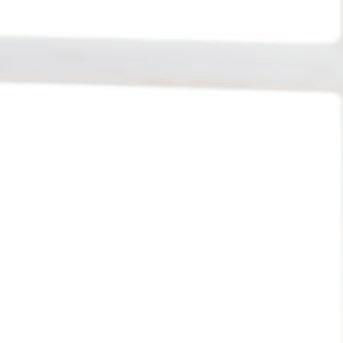

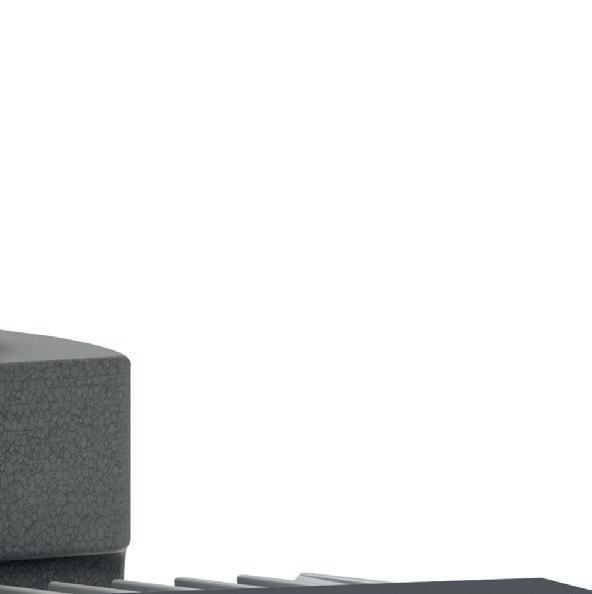
THE WILO-STRATOS MAXO HAS BEEN LAUNCHED HERE IN THE UK. THIS PUMP SETS NEW STANDARDS IN SYSTEM EFFICIENCY AND USER-FRIENDLINESS AND ONCE AGAIN DEMONSTRATES WILO’S LEADERSHIP IN INNOVATION.
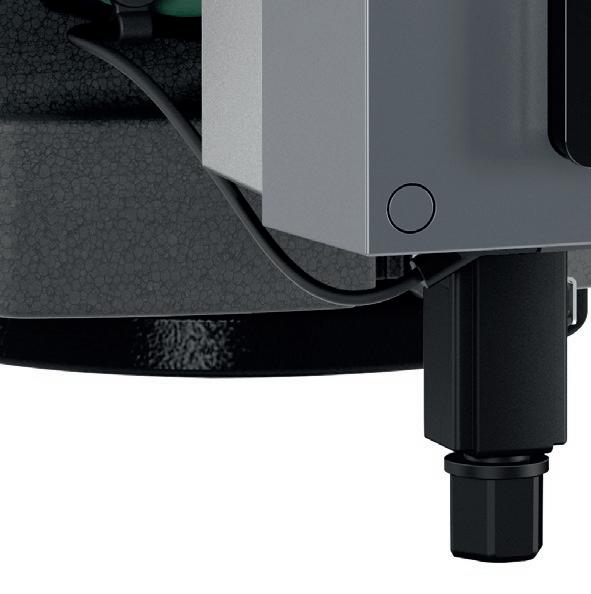
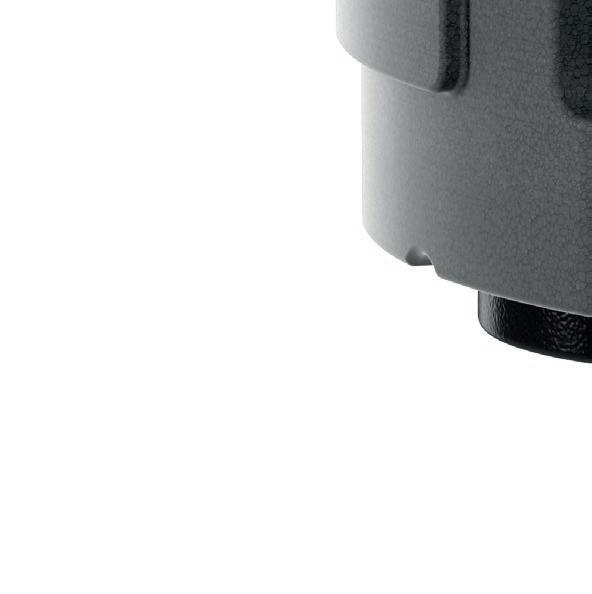
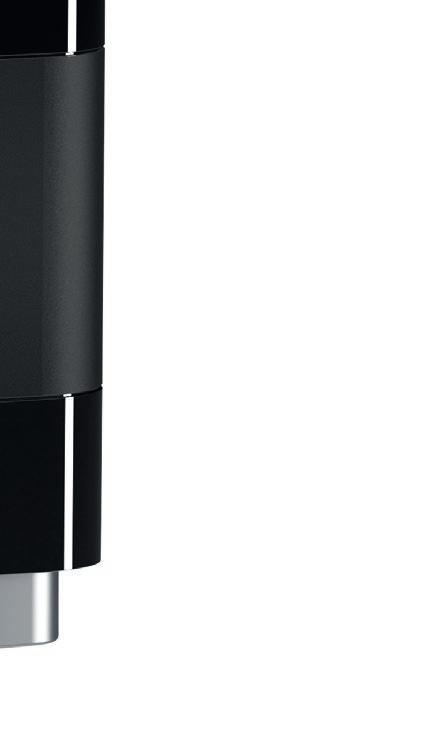
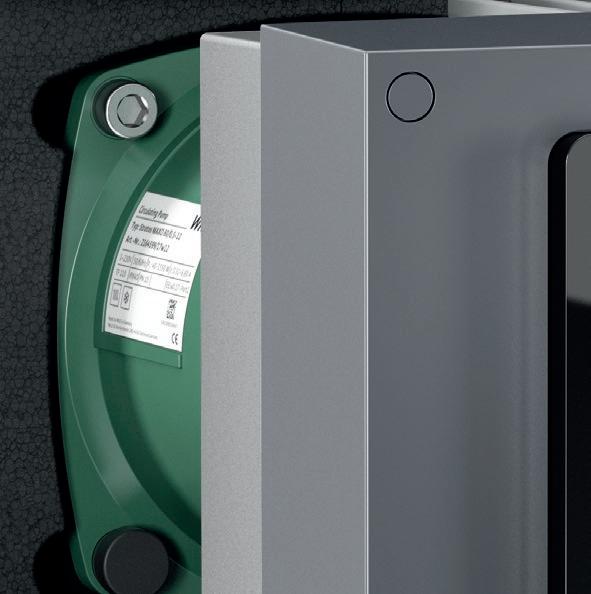
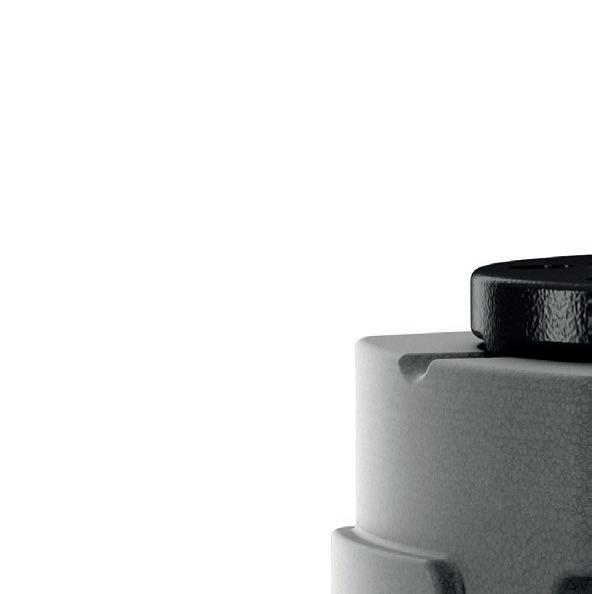
The Stratos MAXO is the world’s first true smart-pump. The addition of the green button is a new feature for the Wilo-Stratos MAXO: “The new Green-Button-Technology is the successor to our red button and combines proven handling with new and optimised functions, creating a completely new level of userfriendliness. It was important for us to make the installation of the pump even simpler,” Wilo’s Technical Manager Gary Wheatley explains. “Its high degree of connectivity makes the Wilo-Stratos MAXO an extremely flexible solution, when it comes to integration into a wide range of applications.
The analogue and digital interfaces, which are still an optional feature only available via IF-Modules for the Stratos, will now come as standard for the WiloStratos MAXO. The latest communication interfaces – Bluetooth - enable it to be directly connected to mobile devices while “Wilo Net” offers a new standard interface for connectivity among Wilo products, for example, to control multiple pumps - features that make our Stratos MAXO one of the best connected pumps on the market.”
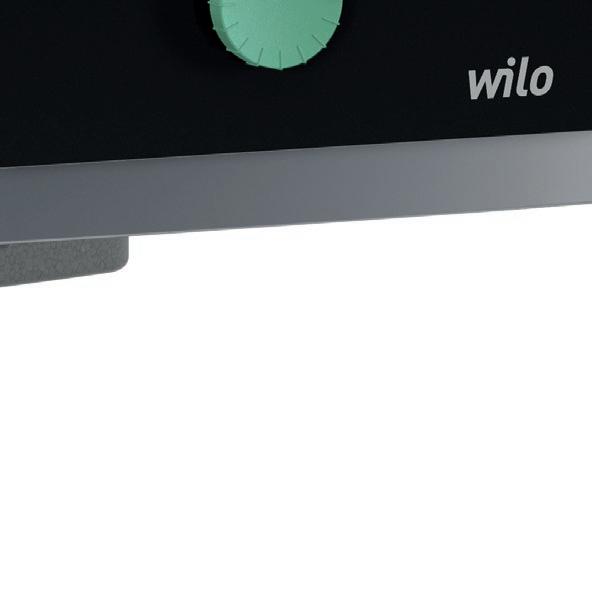
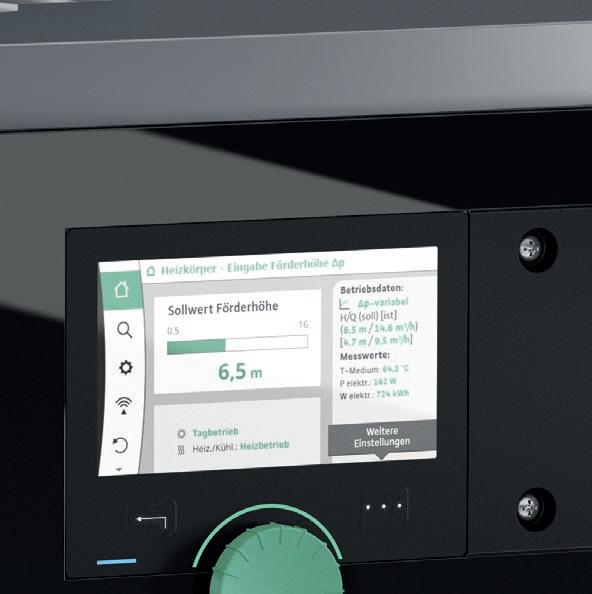
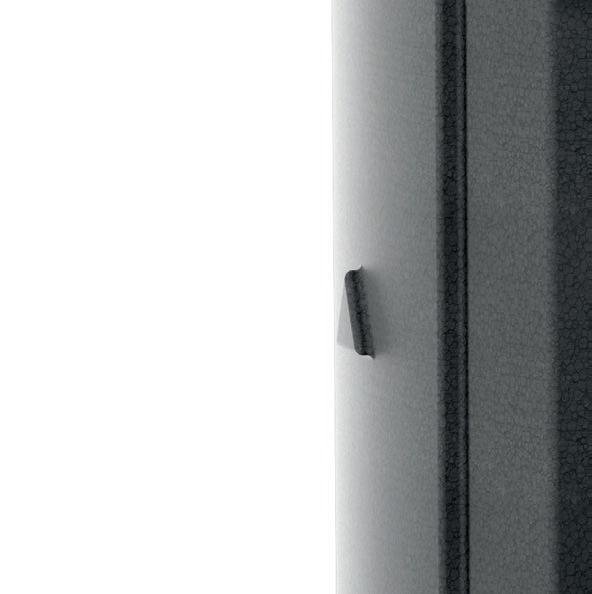
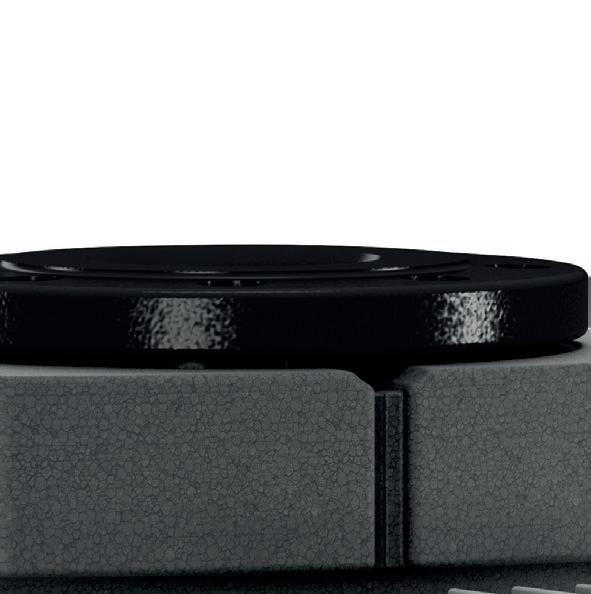
Additional CIF modules offering seamless integration into the world of bus-systems are available. In the future, it will be

possible to operate and control the pump via a custom-developed app that will read out the pump data and for example, make it available for system optimisation purposes. The new Wilo-Stratos MAXO for HVAC and drinking water applications in large buildings sets new energy efficiency standards. Extensive studies and customer research in the early development stages enabled Wilo to develop a pump which is tailor-made to customer requirements.
For more information head to www.wilo.co.uk.
Wilo – Enquiry 19

Mitsubishi Electric has launched the next generation of VRF (Variable Refrigerant Flow) air conditioning with the new City Multi YNW to offer the market a system that delivers ultra-quiet noise levels, an increased performance and a reduced footprint.
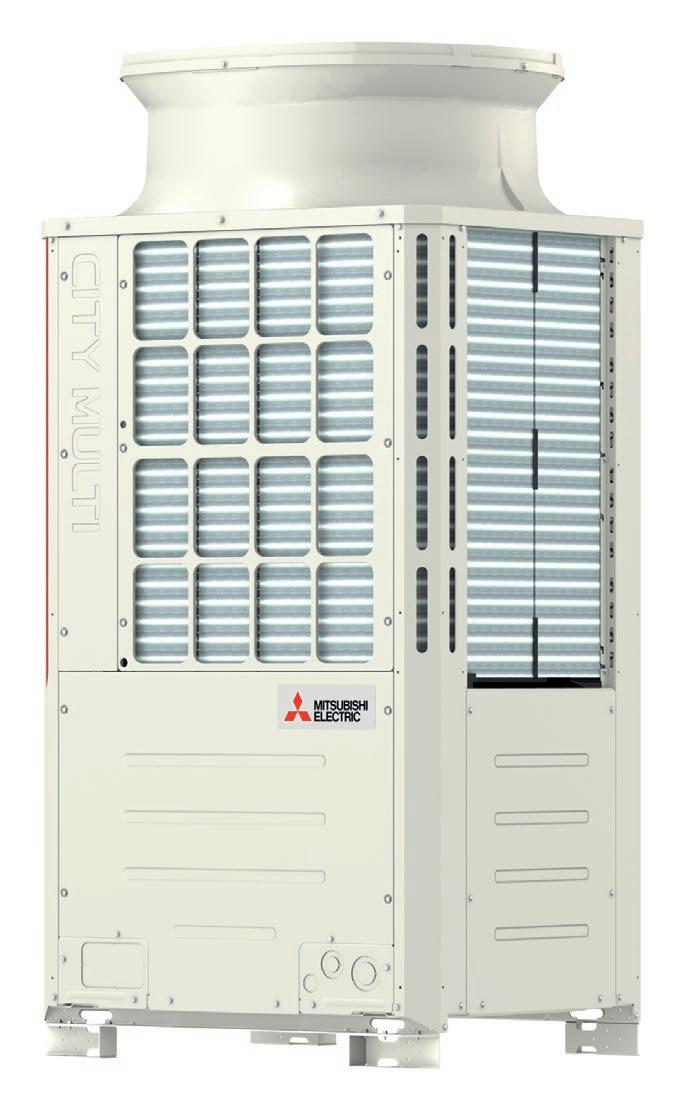
“The new City Multi YNW models deliver the lowest installation costs, the lowest running costs and the lowest CO2 emissions currently available in a VRF system,” explains Jordan Jeewood, product specialist for the company’s City Multi range
The YNW outdoor units include a unique new, 4-sided heat exchanger which maximises the space available for plant by reducing the area required for air conditioning modules. Improved compressor and fan design also help to reduce sound power, making the YNW one of the quietest VRF systems available on the market.
“We’ve looked at how to improve the system in almost every area and this means improvements across the board,” explains Jeewood. “In the case of our most popular 34kW model for example we see a 19 per cent increase in seasonal efficiency, making compliance with energy legislation easier to achieve.”
Air source VRF systems are one of the most popular and widely used air conditioning systems in commercial buildings. However, our town and city centres are becoming more densely populated and we see an increase in multi-use buildings with office, retail and leisure spaces in close proximity to both residential and hotel accommodation.
Noise and plant space has therefore become a key issue and the City Multi YNW has been designed to address these challenges whilst meeting energy efficiency legislation.
The City Multi YNW also offers incremental capacity steps which give increased flexibility in noise output control. This flexibility is further enhanced with multiple external static pressure settings, extended up to 80Pa which will help with long or narrow ducting requirements.
“We have increased the amount of cooling capacity that can be delivered per square metre of plant by 28 per cent thanks to the advanced wrap around heat exchanger,” adds Jeewood. “This means less space is needed for outdoor modules and greater flexibility in where they can be located.”
These new models are available in capacities from 22kW to 150kW to offer some of the highest levels of efficiency coupled with smaller footprints, reduced noise levels and increased design options.
City Multi’s unique heat recovery two-pipe option also allows for phased installation, meaning that the cooling and heating system can be installed around a project build, with individual sections commissioned as required.
Up to 50 indoor units are connectable to the larger outdoor unit models and a complete new range of Branch Controller (BC) boxes is now available with reduction in height, a removable drain pan and a reduced refrigerant charge.
A completely new piping layout for the Branch Controllers (BC) boxes also increases the options for designers and installers and can help reduce installation time and make maintenance regimes easier.
“Today’s installers and building operators face tough challenges set by planners and designers and the City Multi YNW is designed to deliver the most energy efficient solutions whilst providing the most comfortable environment,” ends Jeewood.
For further details visit http://nextgenerationvrf.co.uk
Aurubis, part of the world’s leading integrated copper group and largest copper recycler, will be presenting a seminar and exhibiting its Nordic Products range of copper and copper alloys at Materials for Architecture 2018, at the ILEC Centre in West London on 25th and 26th April. As part of the conference focus on Innovation in the development and specification of materials for the construction industry, the Aurubis seminar ‘Advanced architectural approaches to copper and copper alloys for facades’ will be presented on Wednesday 25th April at 14.00 by Sales and Marketing Manager Graeme Bell.
Aurubis – Enquiry 23
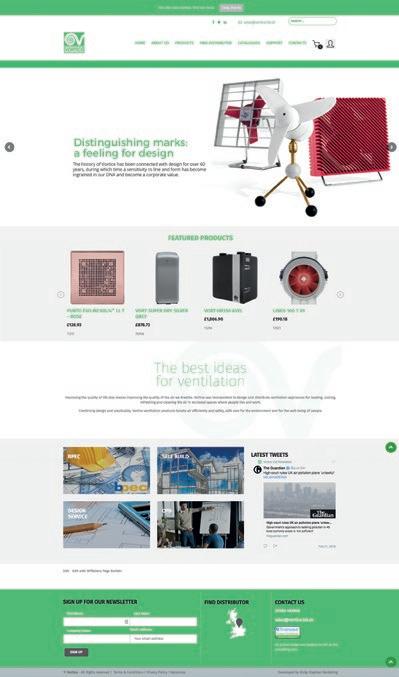
Vortice has launched its new website for the UK market at www.vortice.ltd.uk . The site is mobile-friendly and in keeping with the group’s corporate websites around the world. Customers can order online, view technical details for each product and compare different products by specification. Finance and Marketing Manager Hayley Powell said: “We hope our customers find our new UK website easy to access, navigate and to purchase from. It contains a mine of information about all of our products as well as details about our CPD programme and BPEC installers training course.”
Vortice – Enquiry 21
The Village at San Antonio Center in California, replaces a 50-year-old shopping centre with a new mixed-use development, including a large multi-storey car park which is clad with a distinctive Levolux Screening Solution.
Levolux was approached at the design stage of the project, to help develop an external screening solution. Levolux produced details for each elevation, with vertical fins individually profiled and arranged in a pre-approved pattern. The fins appeared to come together to create a surface, closely resembling the approved design.
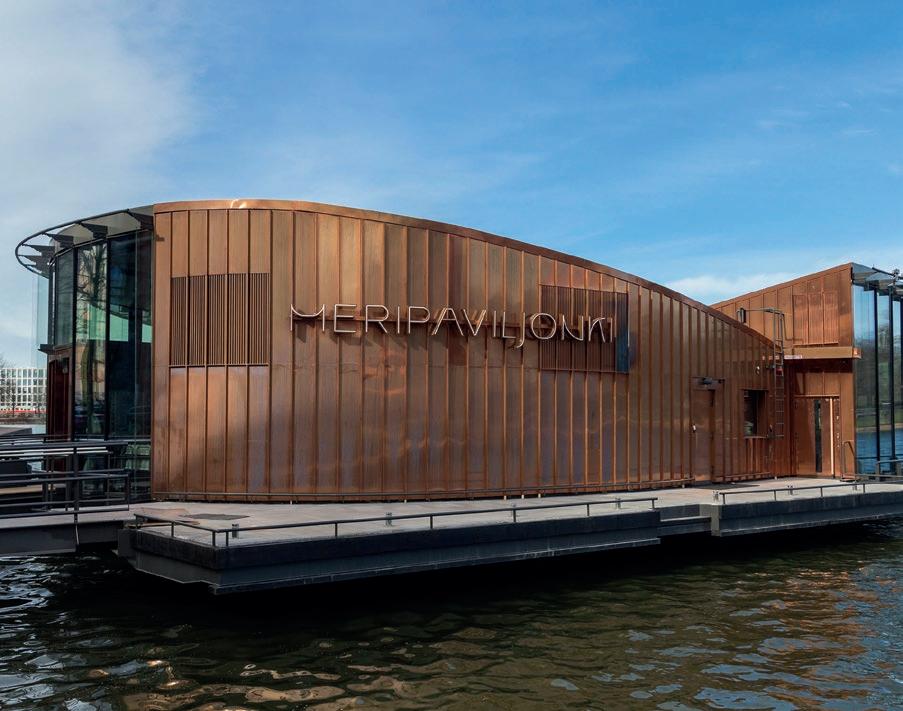
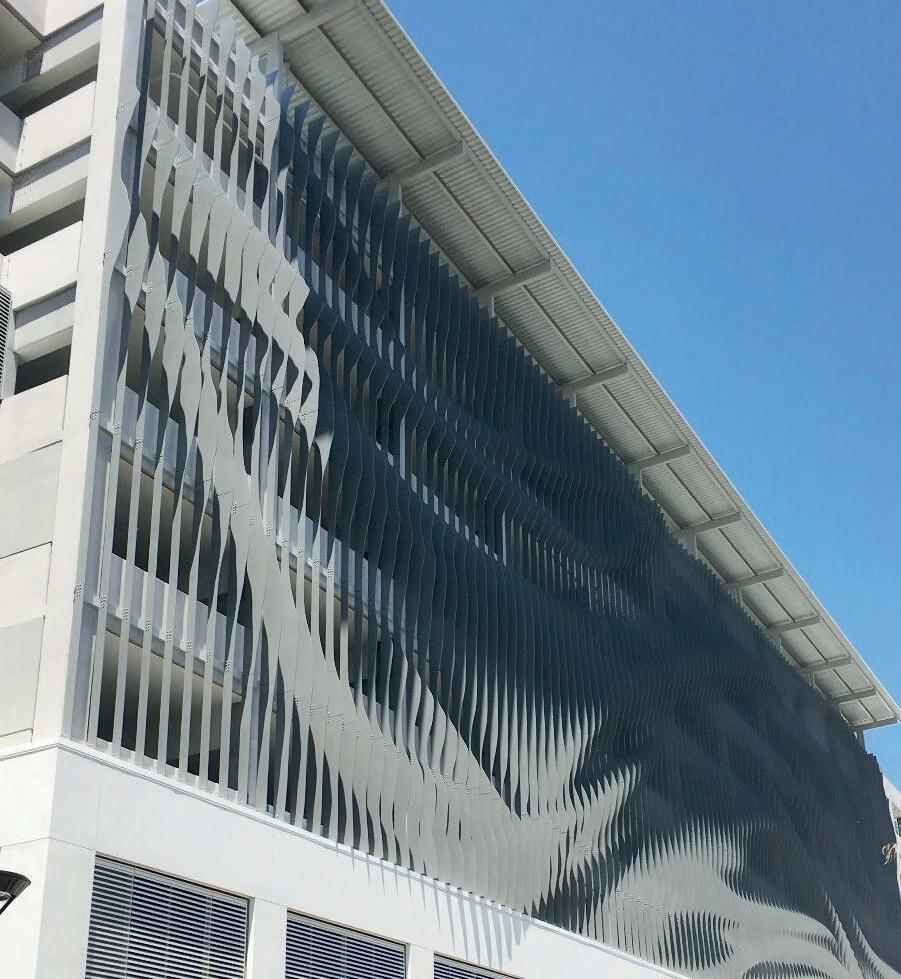
Levolux – Enquiry 25

Kingspan Kooltherm’s FM Pipe Insulation has been installed on the University of Cambridge’s centrepiece for industrial partnership with the physical sciences and engineering. Kingspan Kooltherm FM Pipe Insulation has been installed on the building. The product offers superior thermal performance, and comprises a fibre-free phenolic insulation core, externally faced with an aluminium vapour barrier foil. It has a BRE Green Guide A+ rating and is manufactured under a BS EN ISO 14001: 2004 scheme. It has also been awarded a best-in-class Eurofins Indoor Air Comfort Gold certificate.
Kingspan Insulation – Enquiry 22
Charcon, the commercial hard landscaping division of Aggregate Industries, has helped transform a once disused area into a multiuse public space in the heart of Bethnal Green, East London.
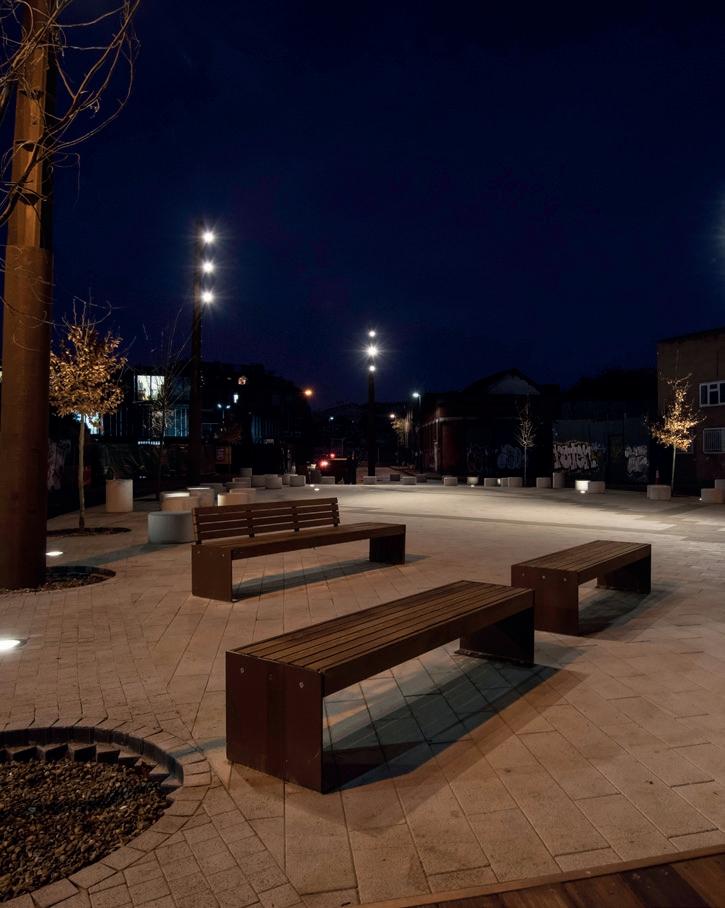
Appointed by contractors JB Riney for London Borough Tower Hamlets, Charcon recommended the best hard landscaping products to complete the aesthetics of the street scape, whilst ensuring the specified products would be suitable for a multi-use venue.
A total of 300m 2 of Charcon’s Andover Textured Block Paving in White, Silver Fleck and Light Grey was supplied, as well as 300m 2 of Andover Textured Paving in White Grey and White to complete the look. Both products were chosen due to their stylish appeal and exceptional durability.
Abhinav Kurup, project architect from London Borough Tower Hamlets, added: “It’s been wonderful to see the rejuvenation of this space and bring a new lease of life to the area. Despite the small nature of the project, Charcon stepped up to the mark and helped create an eye-catching design with its premium block paving and we’re thrilled with the result.”
Charcon – Enquiry 24
A new CPD aimed at M&E professionals, facilities managers and architects, has been launched by Viega exploring modern press connection technology in relation to effectively delivering potable water to new and existing buildings.The CPD looks at various elements, which can be a contributor to contamination such as storage and assembly in addition to pipe material and connection systems. The presentation then looks at press connection technology and its advantages for use with potable water supply pipework. To find out more about Viega’s full range of product solutions visit www.viega.co.uk.
Viega – Enquiry 26
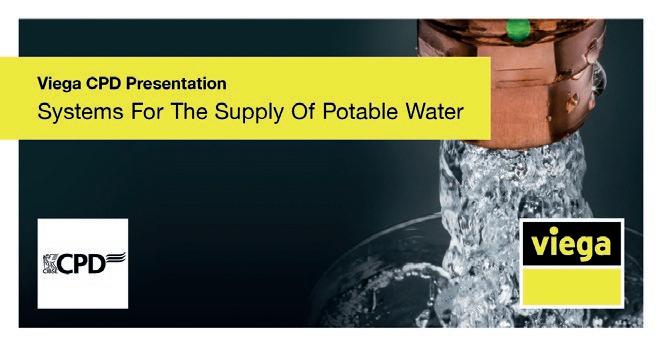
Re c o g n i s e d fo r t h e i r, ve r s a t i l i t y a n d e a s e o f i n s t a l l a t i o n , t h e H u n t e r D o u g l a s r a n g e o f B X D p a n e l s a r e ava i l a b l e i n t h r e e d i ffe r e n t w i d t h s a n d h e i g h t s
Th i s u n i q u e p a i r i n g o f c e i l i n g o p t i o n s , m a ke i t p o s s i b l e t o c r e a t e h i g h l y f u n c t i o n a l a n d b e a u t i f u l l y e n g i n e e r e d t h r e ed i m e n s i o n a l d e s i g n s
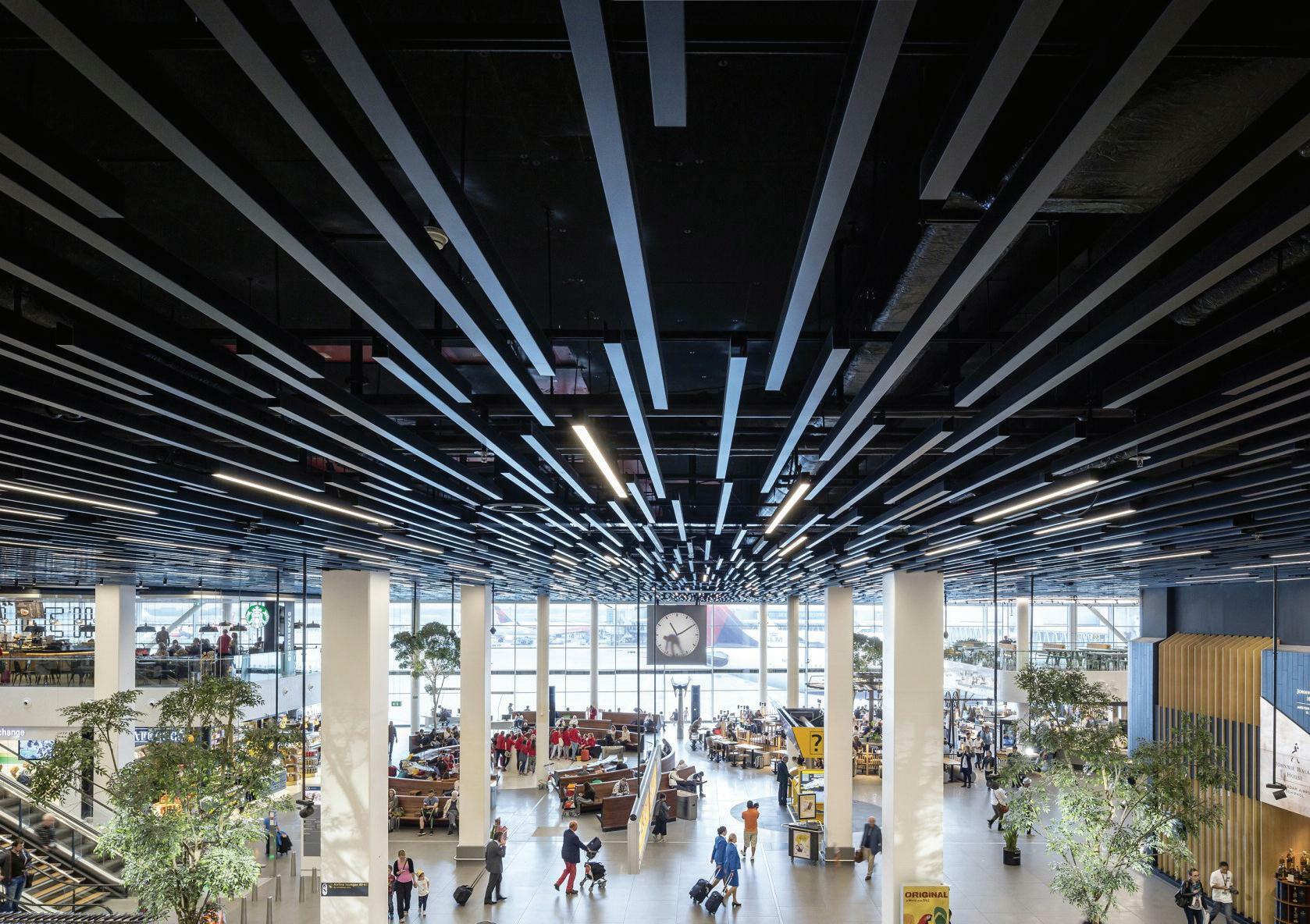
SABRINA BETTLES OF ABLOY UK, DISCUSSES THE PURPOSE OF A DOOR, AND HOW THE STANDARDS THAT EXIST HELP THE INDUSTRY MAINTAIN QUALITY, SECURITY AND SAFETY.
door can be installed to fulfil many different purposes, to provide privacy, ensure security, facilitate entry, prevent the spread of smoke and fire, provide a means of escape and enable movement within a building.
For specifiers of doors in buildings used by the public, adhering to standards is vital, in
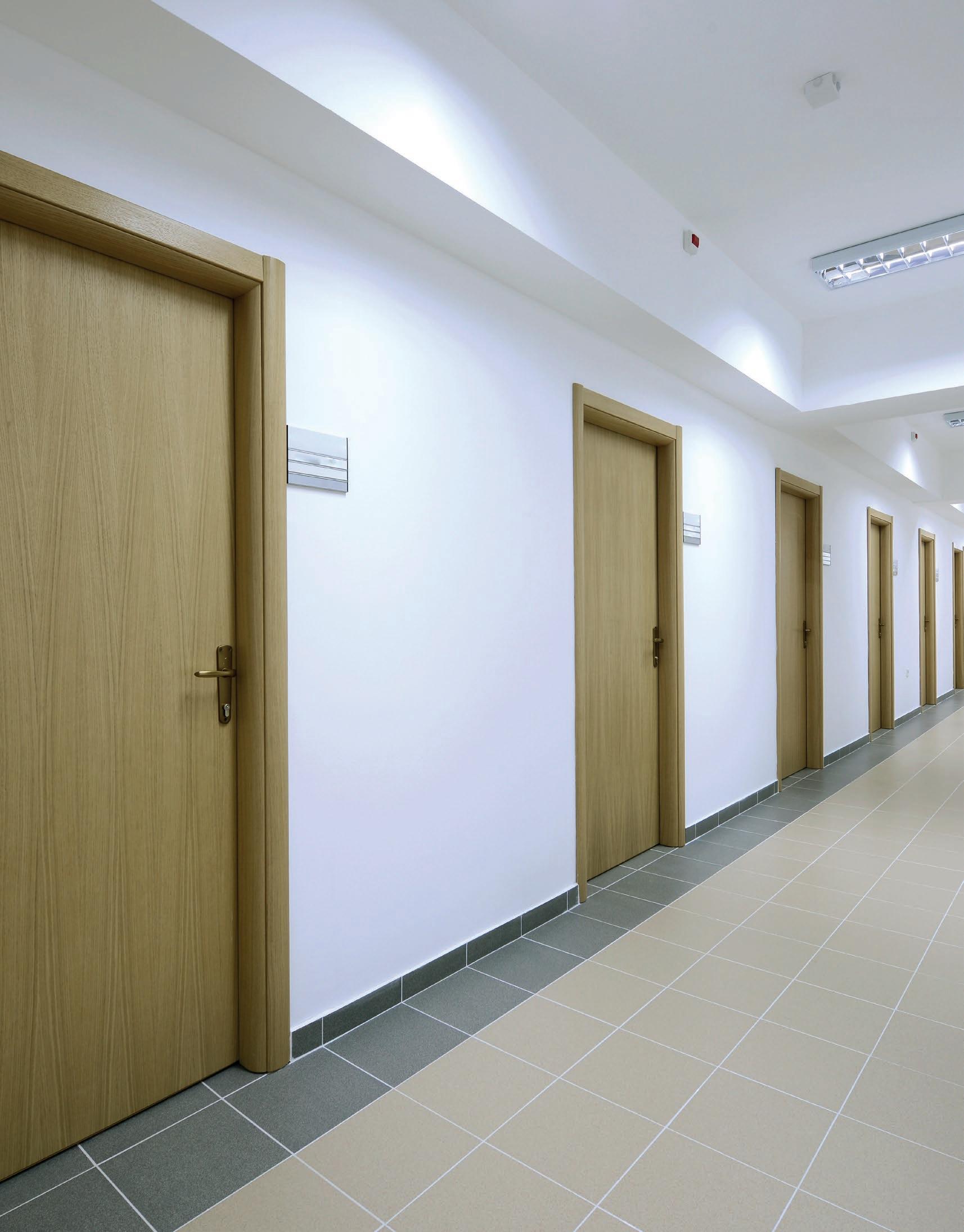
order to ensure not only compliance but also safety and security of the occupants and building. The specifier must take into account the purpose of the door, the aesthetics, the safety aspects, and the security and compliance.
So, what standards should specifiers be aware of, and what products are available that meet the criteria?
PAS 24 provides a method for testing and assessing the enhanced security performance requirements of internal or external doorsets.
This PAS has been designed to test the whole doorset, which includes the door, frame, cylinder, handles, and all other relevant hardware. It is a minimum standard; doors that are tested to the specifications of the standard either pass or fail against a range of attack methods.
The LPCB LPS 1175 test stipulates the allowable toolset and minimum time at each security rating level to prevent forcible entry through a building element. It is intended to form part of an overall security strategy, with the user deciding on the level of threat and exposure time before intervention arrives - in the context of protecting items, information or systems.
In the case of a modular building, the test measures the time it takes to make a hole big enough for a person to get through, it also looks at all the joints and fixing to the building environment as appropriate. SR2 features tools such as bolt cutters, claw hammers, and drills etc; focused on the more determined opportunist attack with tools of a higher mechanical advantage.
SR3 is aimed at a deliberate forced entry of protected premises using bodily force and a selection of attack options including chisels, crowbars, gas torch etc, and SR4 includes experienced attempts at forced entry with higher tool levels such as axes, sledgehammers, jigsaws etc.
EN 1634-1 involves fire resistance and smoke control tests for door, shutter and, openable window assemblies and elements of building hardware.
BE EN 179 Emergency Escape (when the building occupants are aware of the building environment and escape routes) applies when there are under 60 occupants escaping an area at one time. BS EN 1125 Panic Escape (for environments used by the
general public with no knowledge of escape routes) covers escape in an emergency situation or where 61 or more occupants are evacuating an area.
With this in mind, Abloy offers a range of doors, including high security timber, and steel doors manufactured in its factory in Lisburn, Ireland. Every door in the Abloy range is bespoke to individual project requirements, from the aesthetics that suit a building’s design, to the level of security necessary for a specific environment.
Abloy’s steel and timber SR3 and SR4 doors are manufactured to ensure they meet a wide range of door standards - from PAS 24 to LPS1175 SR4 for Steel and Ballistic doors, and SR3 and SR4 for timber doors, as well as conforming to British and European Standards for emergency escape, panic escape and fire resistance, where applicable.
Abloy also understands the importance of being able to quickly restrict access in response to any threats, which is why its doors provide a solution for dynamic lockdown, allowing specific zones within a building that may be of danger to be cordoned off, while still allowing escape.

In addition, a wide range of Personnel, Fire, Security Class 1 and PAS 24 doors
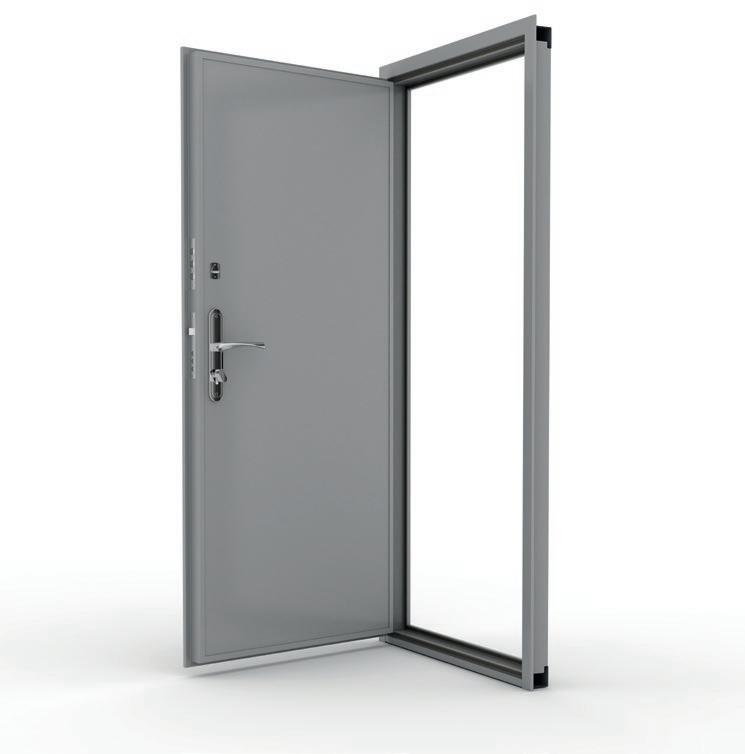
have been manufactured using SMARTform technology, which provides a four-sided interlocking pocket for increased durability and enhanced aesthetics.
Abloy UK supplied ScottishPower with a compliant fire door solution to secure their Battery Rooms without compromising on security, safety or aesthetics. ScottishPower required a number of fire doors across four sites to FD60S, with the aim of reducing the spread of fire and enabling safe egress from a building.
The main priority was maintaining the safety of staff and it was important for the installation to be aesthetically pleasing due to the site being a listed building. It was imperative that the hardware and doors were fire tested to prevent the spread of fire.
Abloy UK have also supplied the O2 Arena in London with Hillsborough BR4 ballistic doors. The aim was to enhance the security of the venue as well as offering protection to its occupants from specialised weapons or gun fire such as a .357 magnum.
In the early stages of the project, the security risks and fire requirements of the building were identified and it was agreed that the BR4 Hillsborough Ballistic Door would be the best solution.
Abloy UK’s ballistic doorsets offer protection from 9mm handguns through to armour-piercing rounds and are tested in accordance with British and European Standards BS EN 1522 and BS EN 1523. All blast and ballistic doorsets can be fire certified from 60 minutes to 4 hours. In addition, Abloy UK were able to supply a bespoke colour: O2 blue, to guarantee the doorsets were aesthetically pleasing, matching the arena’s colour scheme.
Abloy UK offers a full service from survey through to install enabling each stage of the project to be centrally managed by the same person, from quotation to installation, ensuring optimum efficiency.
For further information about Abloy UK’s door offering, call 01902 364 500, email abloydoor@abloy.co.uk, or visit www.abloy.co.uk.
Abloy UK – Enquiry 28
ONE BRIGHT SPOT IN THE CIVIL ENGINEERING SECTOR EMERGED THIS MONTH WITH THE PUBLICATION OF NETWORK RAIL’S CP6 BUSINESS PLAN COVERING THE 2019-2024 PERIOD, COMMITTING THE RAIL INFRASTRUCTURE PROVIDER TO RECORD SPENDING OF £47 BILLION OVER THE PERIOD.
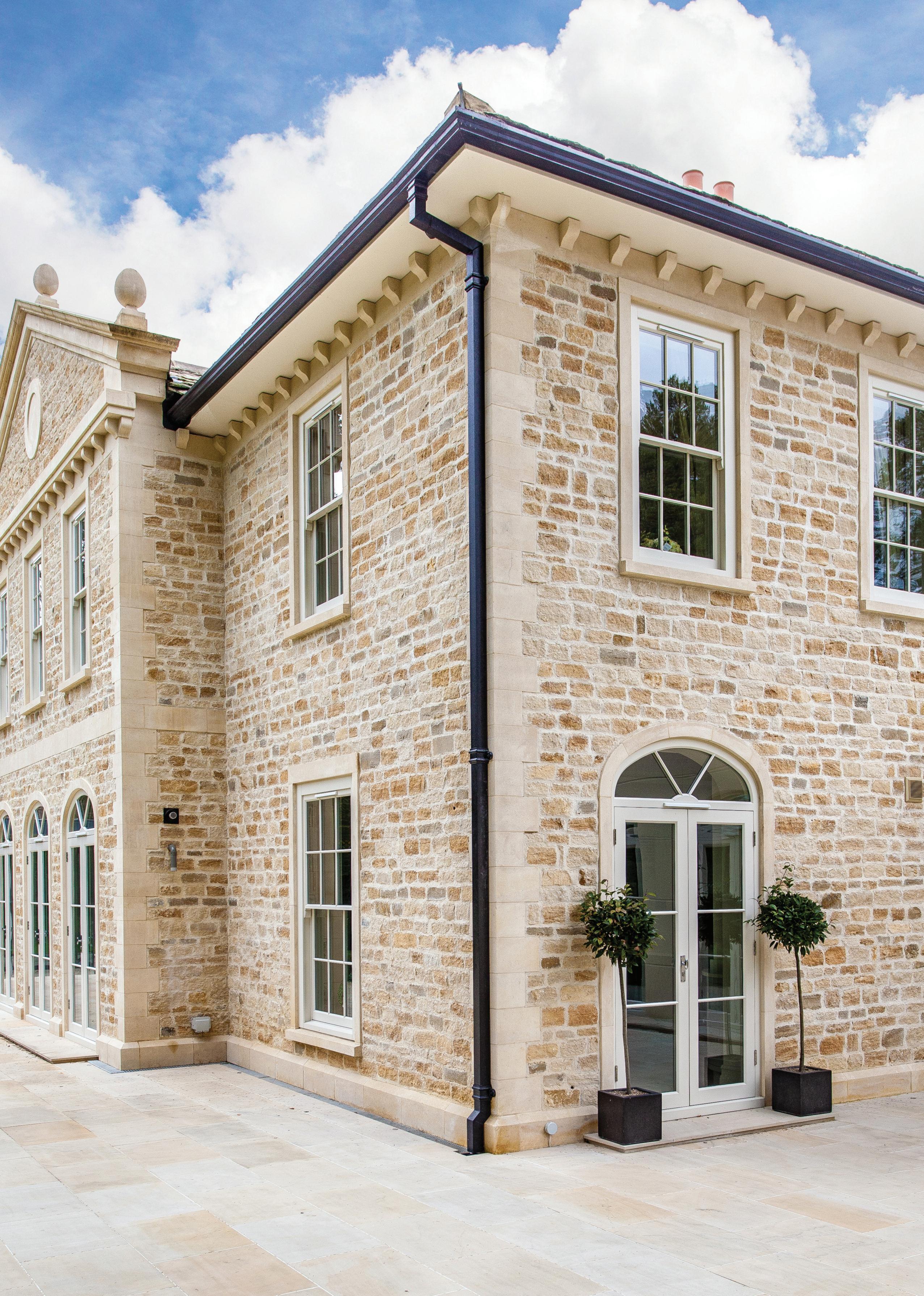


lenigan has taken a detailed look at the Network Rail Plan. It puts less emphasis on major landmark projects and involves a 25% increase on planned spending on operations, maintenance and renewals, implying spending should be more evenly spread across the country.
According to Network Rail, thousands of UK companies are set to benefit as its advanced procurement programme for the period gets underway. The Scotland, North East and Southern regions are expected to see the largest workloads over the next five years with renewals work worth over £5bn in each region.
Procurement programmes for these three regions starts this month and get underway between now and June in the other regions. The largest area of renewals spending will be on signalling (worth around £4.5bn) and track (£3.5bn) with heavy spending also on structures, electrification and fixed plant, buildings and telecoms.
Network Rail is keen to maintain a profitable and healthy supply chain. Commercial director Matthew Steele said: “…we must remain a client of choice that engages with its supply chain in a mutually beneficial relationship, especially in what is poised to be a rapidly growing infrastructure market.”
The commitment to boost rail infrastructure spending comes as the Government has faced criticism recently from the National
Infrastructure Commission for being slow to take decisive action on major projects such as the Heathrow third runway and the lack of a timetable for Crossrail 2 and the Northern Powerhouse Rail programme.
But the commission’s annual monitoring report gave mixed verdicts on the progress being made on various major schemes in the pipeline which contractors will be watching keenly. It
says High Speed 2 remains on track, after the latest bill covering the West Midlands – Crewe section received a second reading in the Commons ahead of scrutiny by MPs.
Progress since the election on new runway capacity in the South East also remains on track, but the commission says it is essential that a Parliamentary decision on a third runway for Heathrow is made by this summer. On the Thames Eastern Crossings, it notes concerns on delays to decisions on Silvertown Tunnel and calls for firm proposals on surface water flooding to be published.
A separate report from the Institute of Government recently suggested Britain could learn from countries such as France and the Netherlands to improve its performance on delivering major infrastructure projects. To speed up decisions, it calls for the creation for a commission for public engagement along the lines of France’s Commission Nationale du Débat Public as a cost-effective way of giving local communities a say in decisions and helping deliver projects more swiftly and efficiently.



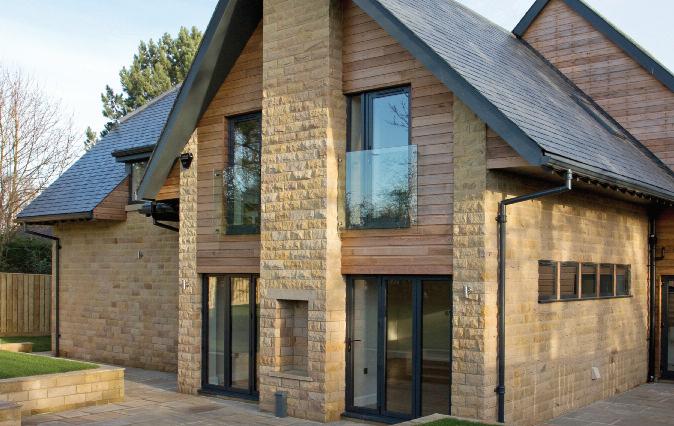
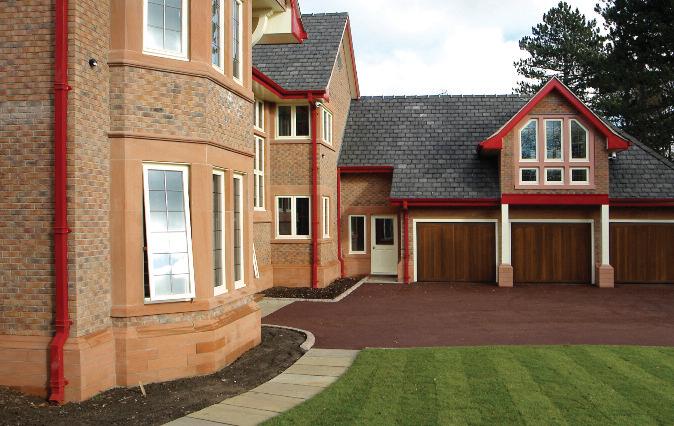
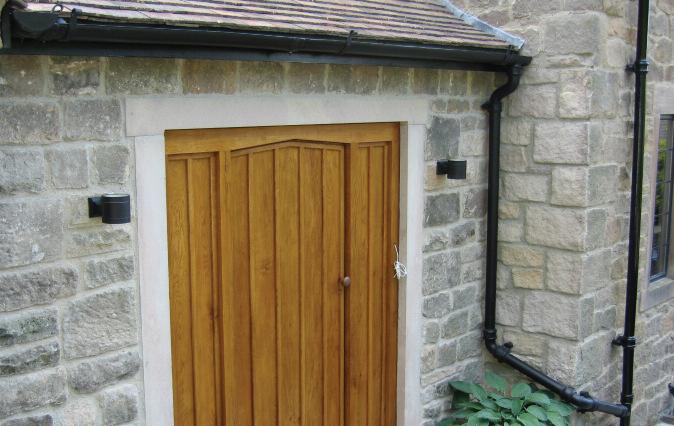
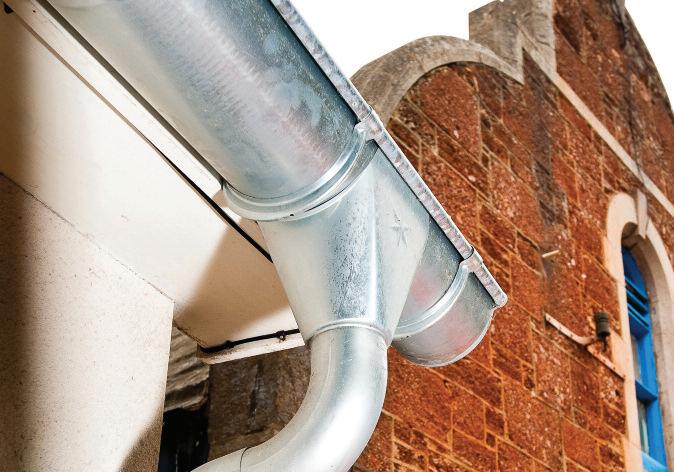
It also says the National Infrastructure Commission should be strengthened and calls for the creation of a cross-government infrastructure strategy, improved cost-benefit analysis and more Parliamentary scrutiny of infrastructure decisions.
Making new connections For every new development which is designed and built there’s one area of the supply chain which is sometimes overlooked – the utility infrastructure installers.

Paul Beck of Independent Connections Provider (ICP) Matrix Networks explains: “The construction industry is being challenged to move with the times, to shake up its attitude towards new methodologies and rethink the paths it takes to achieving its goals.
“Much of this responsibility falls to the specifiers who sit right at the start of the supply chain. But to make changes, you need to be informed and as far as the utility infrastructure sector goes, too many developers and contractors still default to the local Distribution Network Operator (DNO) for their utility connections, despite the benefits which could be gained by going elsewhere.
“For some years now it’s been possible to employ an Independent Connections Provider (ICP), to carry out ‘contestable work’. ICPs have the same obligations as the DNO, but usually offer significant savings for the cost of building the network, construction of substations, and making the connection. They can be more flexible too, and potentially reduce programme times as well as development costs. Essentially there are no disadvantages, only benefits.
“Many ICPs will also suggest the new network should be adopted by an Independent Distribution Network Operator (IDNO). Through the ICP, an IDNO, allowing flexibility within design along with other commercial benefits, can reduce overall delivery costs on the project. The DNO doesn’t offer this flexibility, but both the DNO and IDNO have exactly the same OFGEM obligations to maintain and operate the adopted network.
“Essentially developers, local authorities and main contractors have a choice. A choice which offers no future advantage or disadvantage, just an immediate cost and programme benefit. But, this is often ignored.
“Companies like ours are heavily focused on delivery to ensure customers receive the highest levels of service and communication
through the lifetime of a project. Surely then, when the supply chain is challenged in terms of cost and time, it makes sense to get an alternative quote from an ICP?
“To give some examples of the service levels we offer as an ICP: At the East Midlands Gateway Logistics Park at Junction 24 of the M1 we had to excavate 12.5km to the nearest DNO connection point. This is a substantial distance but along with providing our client with a fixed price and agreed timescale for completing the project, we took on the risk and responsibility of gaining permissions for excavation from numerous statutory bodies, three local authorities and many private landowners along the route, and we delivered.
“Then at the Amazon Fulfilment Centre in Tilbury, we had an unusual request to design a bespoke substation which their own authorised personnel could access. They also wanted us to deliver an 18-month programme in 10 months. We delivered on both requests, completing our works in just nine months.

“Being able to deliver on demands which are over and above the design and installation
of electricity, gas, and water connections are where the competition in this industry lies - and communication, customer service, industry experience and risk management are the USPs which specifiers should be looking for. I agree decisions can often be made based on cost, but in actual fact IDNOs and ICPs are usually cheaper than DNOs. If I were a statutory body, developer or a main contractor, I would want to know my project team had engaged with an ICP on every project, and if they hadn’t I’d want to know why!”
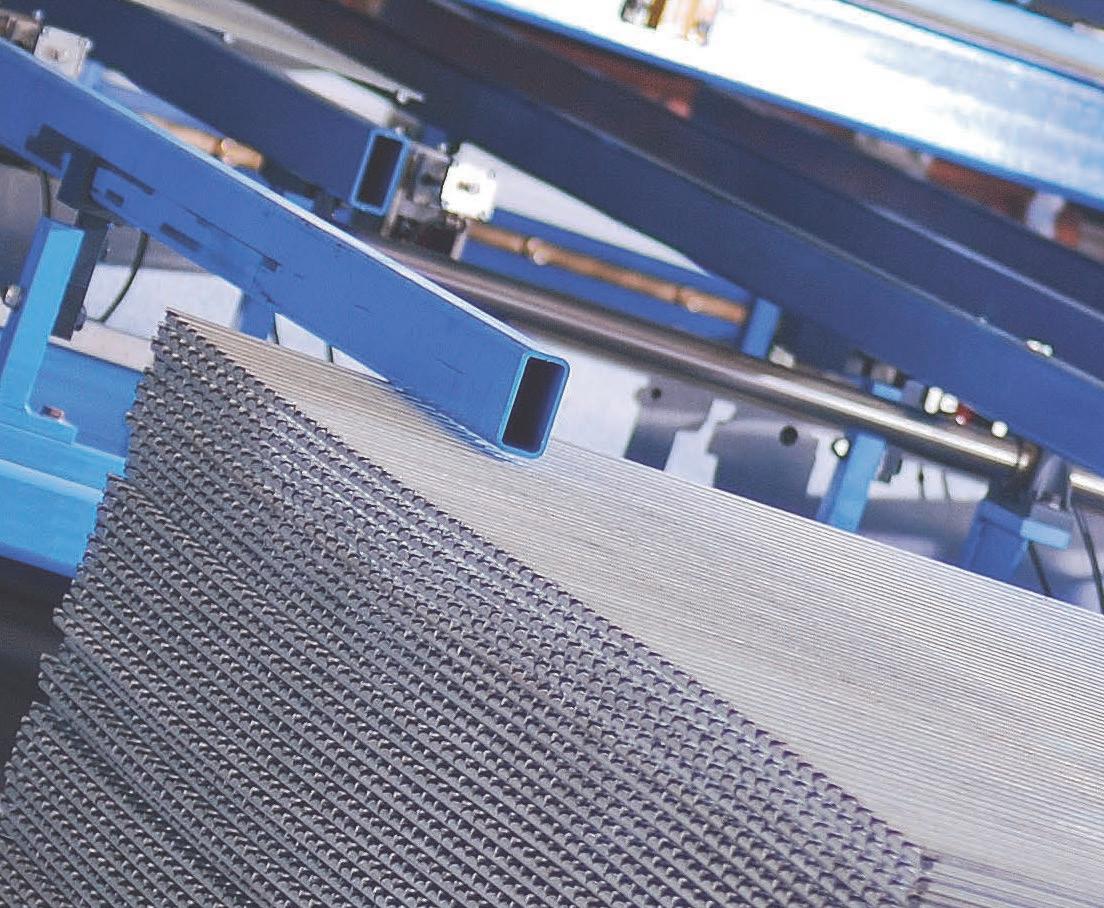
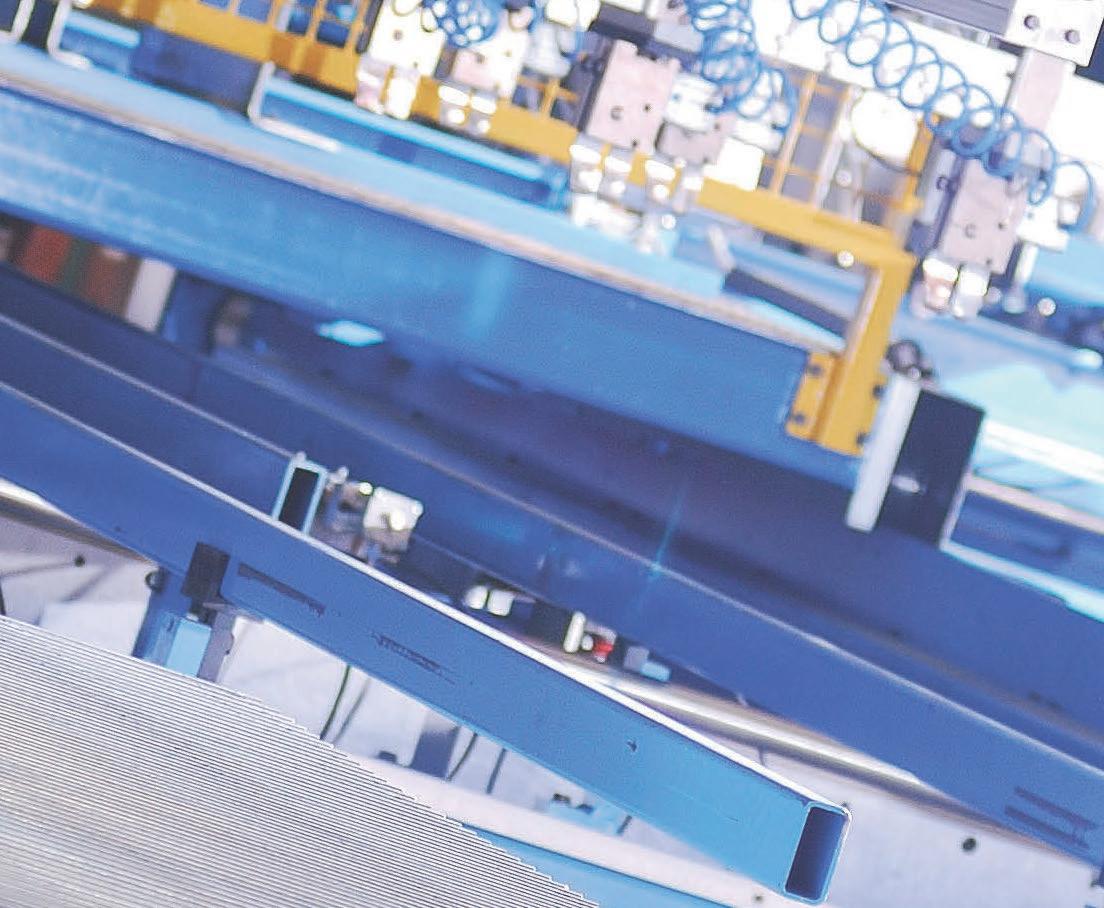



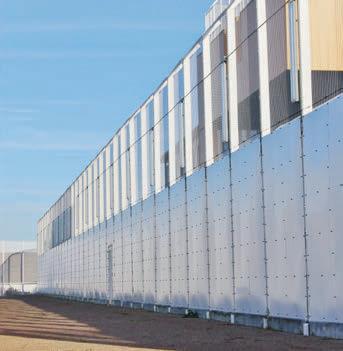

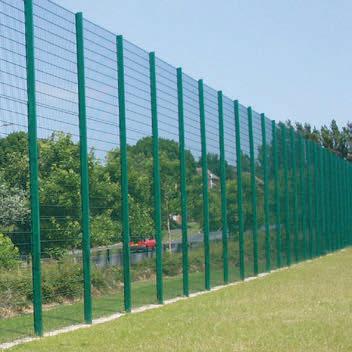

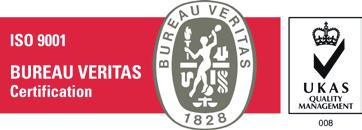



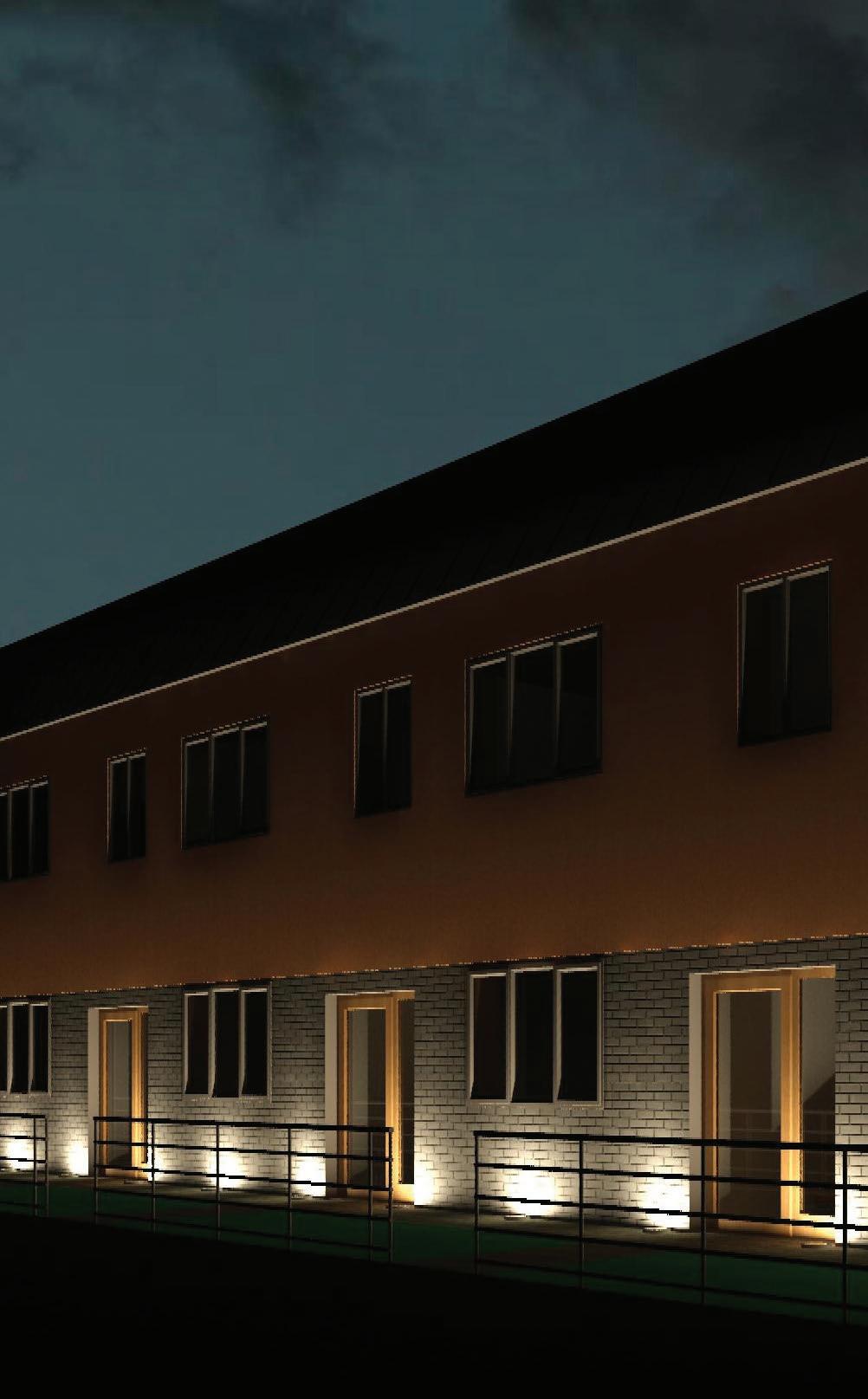
Elite Systems’ team prides themselves on being able to work with customers to create a bespoke modular solution for any market: whether it’s the company’s eco classroom concept, modular units for healthcare, or commercial buildings.
As people begin to understand the benefits of modular construction it is natural that the residential sector would look to off-site construction.
That’s why Elite Systems has made the decision to expand its capability into the residential housing sector: but the same principles that make modular construction a good fit for education and healthcare hold true for housing.
Elite believes that housebuilders and local authorities can benefit from all that modular building methods have to offer, including reduced construction times, lower material wastage, lower cost of preliminaries and fewer contractors on site.
The company’s bespoke approach to off-site construction means that there is plenty of scope for flexibility in design: Elite can manufacture single units or mews-style homes, and will work closely with architects, developers and local authorities to ensure that the property is of the highest quality, meets planning conditions and provides an excellent living environment for the end user.
Elite Systems – Enquiry 34
In construction, necessity is often the mother of invention, and when plans for the HS2 rail line near the site ruled out the possibility of piled foundations at Dalston Lane, B&K Structures recognised that cross-laminated timber (CLT) would provide an ideal solution to the challenging design issue.

The choice of CLT – which is five times lighter than concrete - drastically reduced the weight of the building, and enabled architects Waugh Thistleton to get maximum value from the building’s previously neglected brownfield plot.
In contrast to the traditional ‘platform frame’ approach, whereby walls are temporarily braced with raking props before floor panels are lowered and fixed, the use of CLT enabled a rapid construction involving less than three-anda-half tonnes of steel in the entire building above the first floor deck.
As well as reducing the impact on the ground by creating the potential for a more efficient
foundation substructure design, the use of CLT lowered the project’s overall impact on the environment and local community.
The project’s net carbon footprint was -2,600 tonnes of CO2, a vast improvement on the net footprint of an equivalent block with a concrete frame (+2,000 tonnes).
B&K Structures – Enquiry 32
Protect Membranes, UK producer of roofing and construction membranes, has introduced Protect TF InterFoil, a highly reflective insulating breather membrane designed for use within a timber frame wall panel to enhance its overall thermal performance.
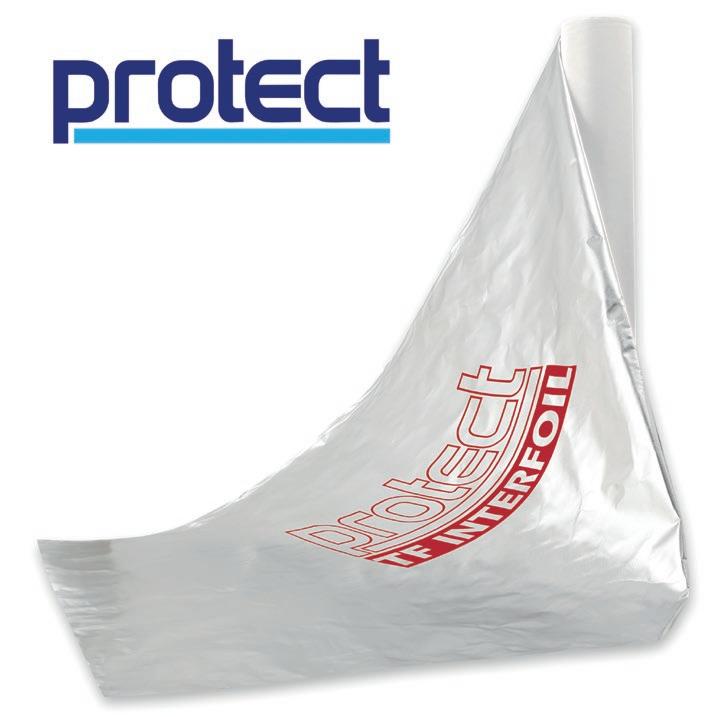
Suited to offsite and modular construction, Protect TF InterFoil features a low emissivity, vapour permeable reflective surface, which can be installed either side of the insulation in conjunction with a 20mm air cavity. This means the building developer and fabricator can move from more expensive rigid high density boards to fibrous or EPS insulants without increasing panel sizes, thereby achieving material cost savings.
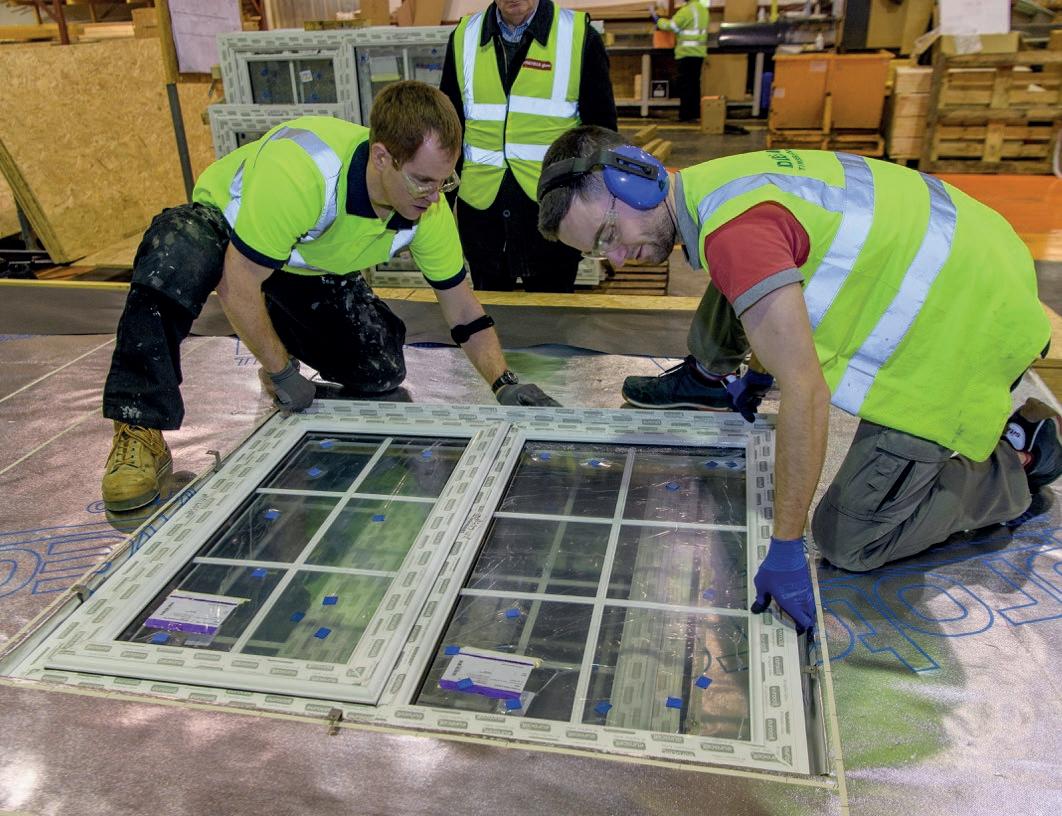
When Protect TF InterFoil is used with Protect TF200 Thermo insulating breather membrane on the external face of the sheathing board and Protect VC Foil Ultra insulating vapour control layer on the warm side of 100mm 0.032 lambda insulation within a typical 140mm deep timber stud section, the overall wall construction can achieve U-values as low as 0.18W/m2K. Protect’s Technical team can provide full U-value calculations to demonstrate how using Protect TF InterFoil can benefit the overall build.
Protect Membranes – Enquiry 33
Eurocell is delivering a whole host of benefits to the timber frame and off-site construction sectors with the launch of its new InSite window solution. InSite enables timber frame manufacturers to install fully glazed, fully finished windows into wall panels as part of the factory production process, thereby reducing on site disruption and labour costs while saving time on build programme schedules. The new system was unveiled at ecobuild 2018. InSite comprises market-leading PVC-U window performance with an innovative fixing method that allows factory fitting of the window directly into the wall panel.
Eurocell – Enquiry 35
To make an enquiry – Go online: www.enquire2.com Send a fax: 01952 234003 or post our: Free Reader Enquiry Card
JJI-Joists have an answer for everything built-in. No matter how demanding your job, JJI-Joists are in a class of their own. Solid timber flanges and OSB web make them light but very strong and easy to work with (creating service holes couldn’t be simpler). Our environmental credentials are also second to none. Add to that our technical brains - on hand to answer questions - and our design software that gives smart cost-effective answers, and your choice has to be intelligent JJI-Joists. Well, you’d be daft not to.
WEB: www.jamesjones.co.uk/ewp EMAIL: jji-joists @ jamesjones.co.uk

To achieve the required U-values, the specifier selects an insulation material with low thermal conductivity – the Lambda value.
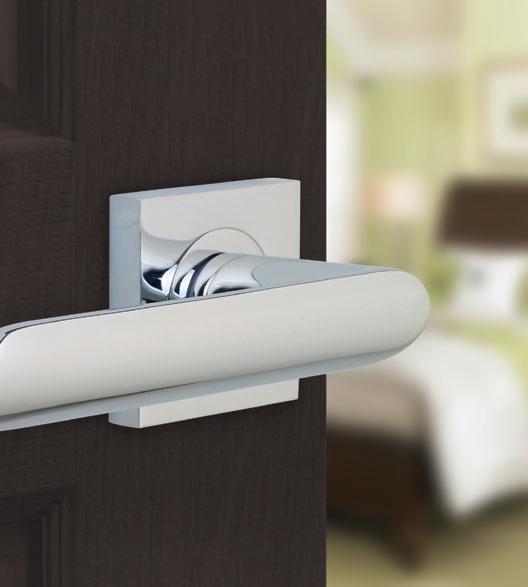
Firstly, we don’t construct buildings using one material in isolation, so the Lambda value of one element of the wall or roof can be seriously compromised by the materials that surround it. Instead, the insulation material’s thermal conductivity needs to be considered for the whole building envelope and floor.
A good illustration of this is woodfibre insulation. Woodfibre products such as NBT’s Pavatex range, have a higher Lambda value than PIR but they have high density and can be applied to the external envelope of a building as a complete thermal wrap, using a method that cannot be used for PIR. This effectively mitigates the higher conductivity of structural material so the final performance is improved.
Secondly, psi values, collectively known as the Y-value, are now a significant factor in a building’s overall thermal performance. Thermal bridging barely impacts older buildings with poor insulation due to the heat loss through their principal areas. However, thermal bridging can now account for up to a third of a Part L compliant building’s heat loss.
The solution to this is delivering a thermal wrap around the building fabric and this performs better when designed to address high heat loss thermal bridge details, such as overlapping insulation onto window frames.
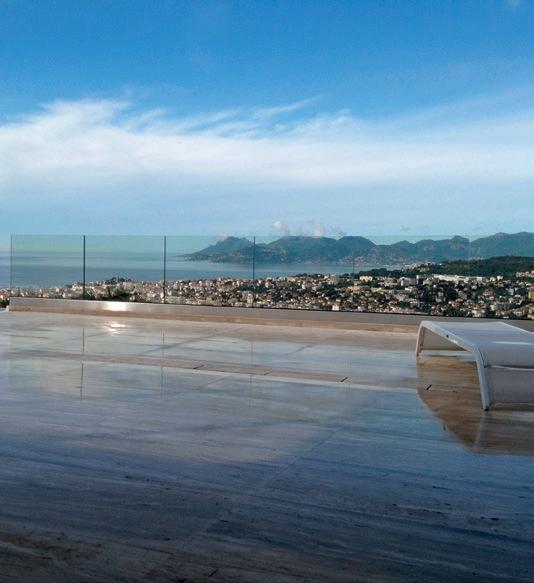
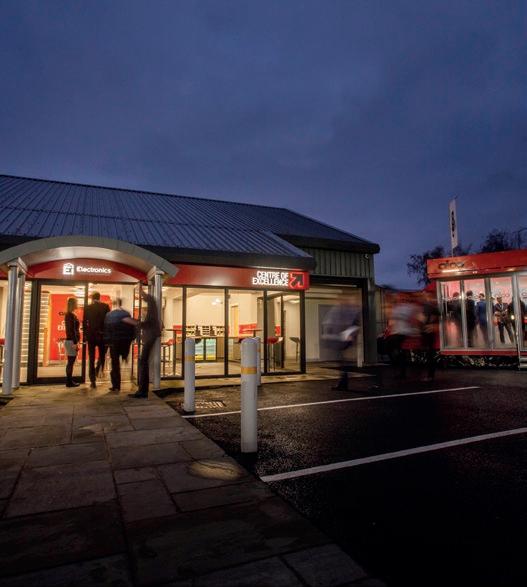
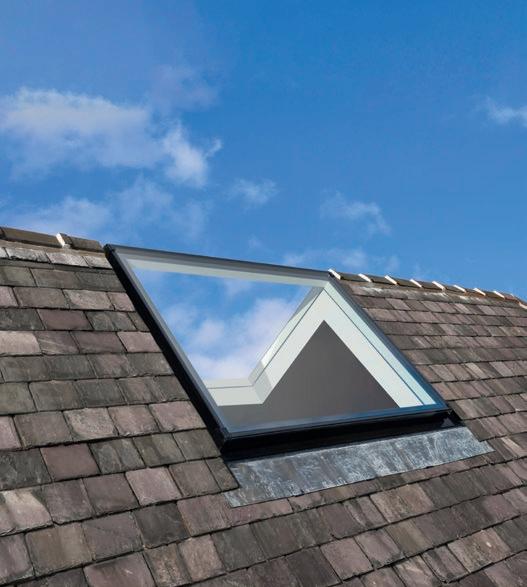
The other major cause of heat loss is air escaping from the building. We measure
this as air tightness at m2/m3@50pa. The Part L requirement of 5m2/m3@50pa is the equivalent of a hole the size of a 20p in every square metre of the building envelope. Insulation can only trap the heat within the building if the envelope provides good levels of air tightness because warm air will naturally escape through any gaps.

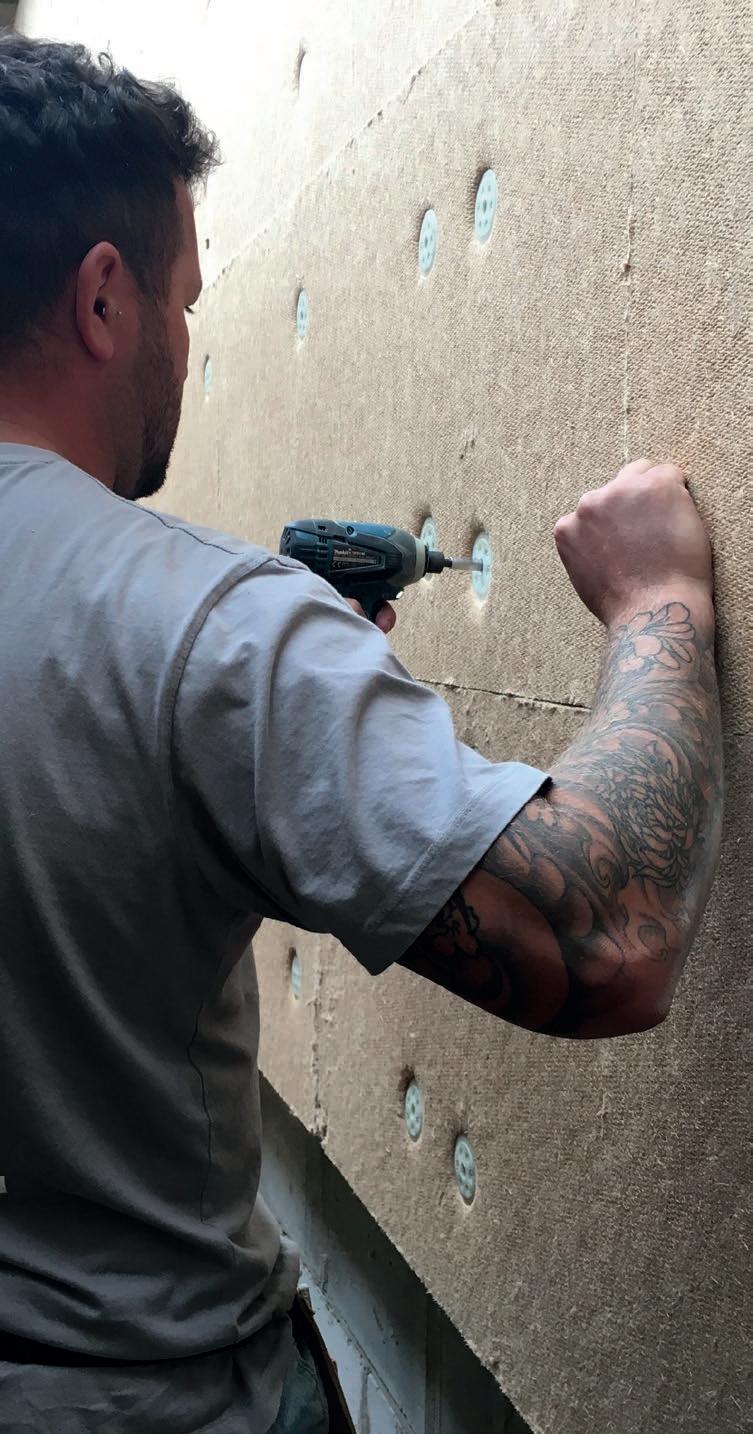
Ultimately, we must stop focusing on U-values alone; the most costly of the three ways of reducing heat loss. By delivering thermal performance through a combination of U-values, Y-values and air tightness, we are more likely to deliver the low energy built environment we need to drive performance, whilst reducing cost.
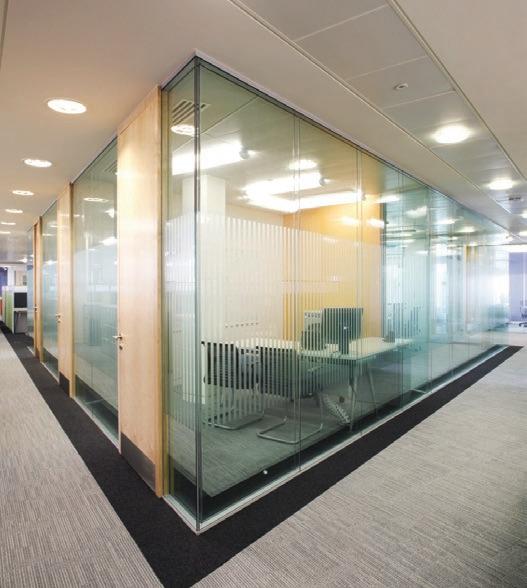
THERMAL PERFORMANCE HAS ADVANCED SIGNIFICANTLY OVER THE PAST FEW YEARS WITH PART L BUILDING REGULATIONS ENSURING MODERN HOMES ARE MORE ENERGY EFFICIENT.
WITH NEXT DAY DELIVERY.
The original and still the most authentic Conservation Rooflight®. Choose from one of our 16 sizes by calling 01993 833108 or visit www.therooflightcompany.co.uk/sizetofit to find out more.
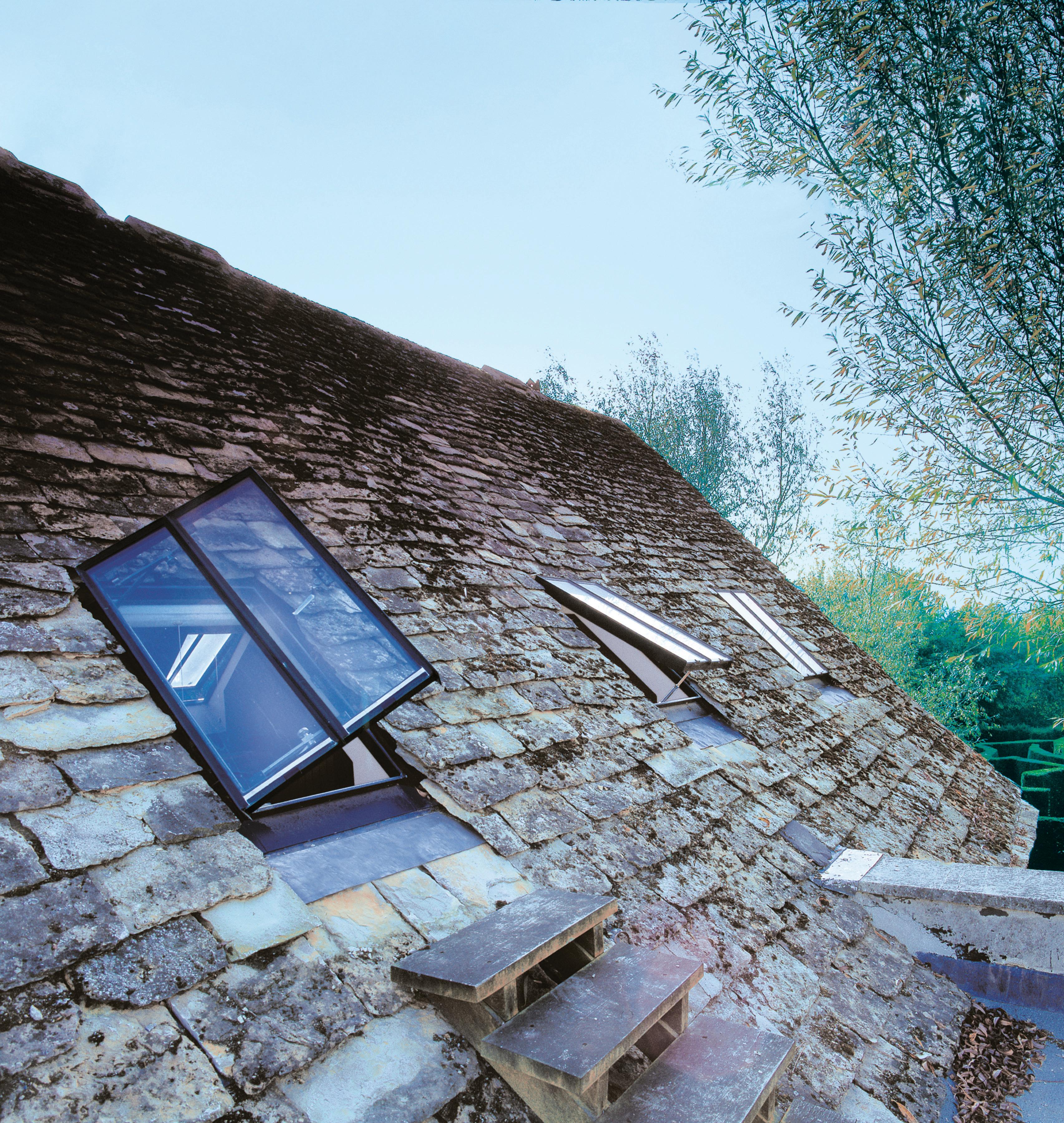
GEZE PRODUCTS ARE GIVING STUDENTS ACCESS TO THE HIGHS AND LOWS OF STUDENT LIFE IN A DEVELOPMENT WHICH INCORPORATES A 21-STOREY TOWER BLOCK AND THREE LOW-RISE RESIDENCES.

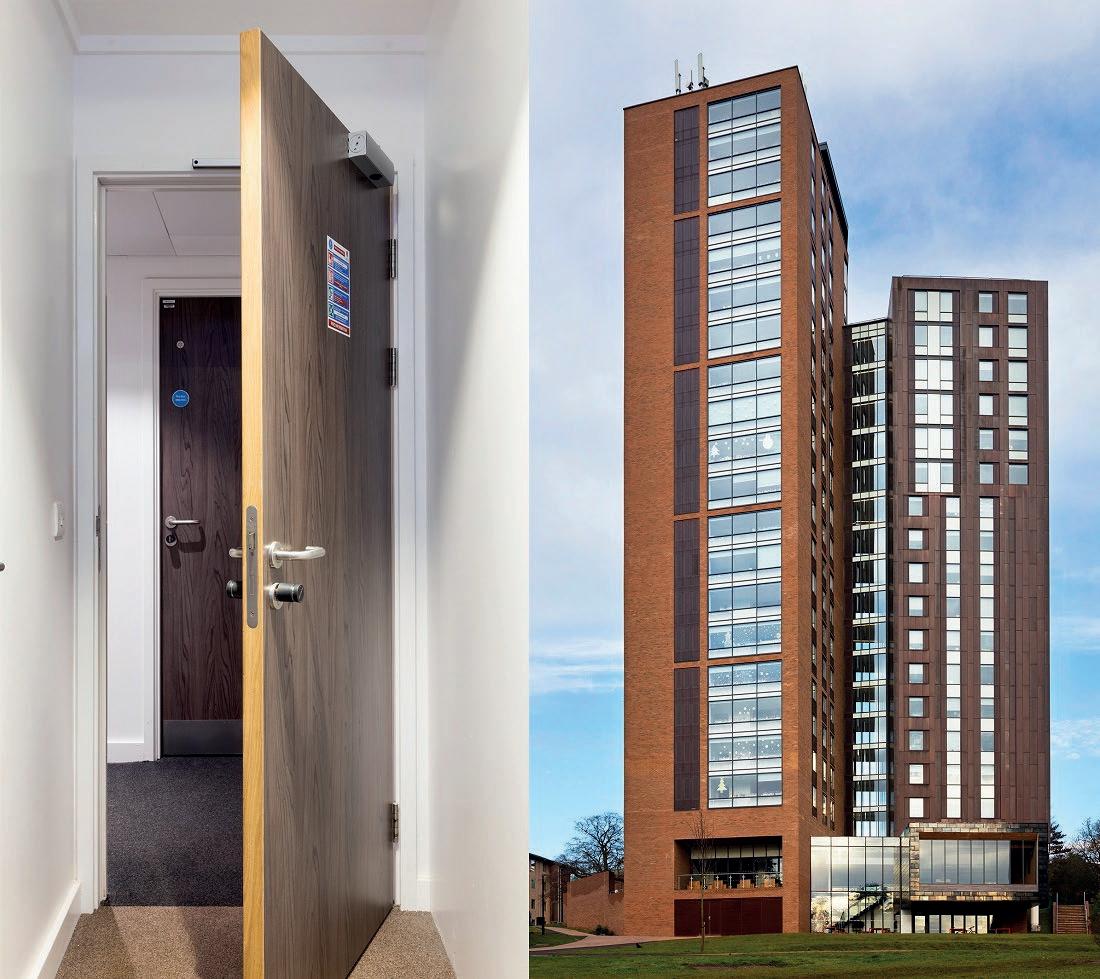
Chamberlain Hall – part of University of Birmingham’s Vale Village scheme – saw the replacement of the 50-year-old Eden Town, known as High Hall and its associated wings – with new purpose-built accommodation.
It provides a home-from-home for 725 students in either en-suite study bedrooms in clusters of five or six, which share a kitchen/ lounge - or self-contained studios.
GEZE products were used throughout the development. Every bedroom and circulation door, more than 800 in total, is fitted with a TS 3000 EC. This surface mounted door closer has a low opening force, requiring less energy to open it, making it a great choice for an educational building.
It adheres to strictest safety standards, and not only features an adjustable hydraulic latching action, closing force and closing speed, but also incorporates a sleek guide rail rather than a link arm to make it safer choice for residents and reduces the possibility of damage through abuse.
The TS 3000 EC has been specifically engineered to help meet the criteria of the Equality Act, BS 8300 and Approved Document M of the Building Regulations.
Kitchen Doors were fitted with the TS 4000 EFS - an overhead door closer with free swing function which enables people to go through the door while applying little physical force once the door has been initially opened.
It has an electro-hydraulic hold open function which ensures safe closing of the door in an event of a fire and has been specifically designed and approved for use on fire and smoke protection doors.
In addition, the TS 4000 EFS offers adjustable hold open from 80°-180°, fully controlled closing from 180° with low power consumption of 24VDC - 45mA. TS 5000 E closers were fitted to all lobby doors in Chamberlain Hall. They are fitted with electro-mechanical hold open devices. This means doors can be left permanently open to aid ease of movement around the building but allows them to be automatically closed in case of emergency.
The TS 5000 E is suitable for doors up to 1400mm in width and has adjustable closing force, size EN 2-6, adjustable closing speed, hydraulic latching action and hydraulic back check.
All the closers have the same GEZE styling, so when different closers are used around the building they still match – assisting the delivery of a seamless aesthetic.

All GEZE products are CE marked. This demonstrates that they have been checked and meet EU safety, health or environmental requirements. The CE mark is an indicator of a product’s compliance with EU legislation and allows the free movement of products within the European market.
All the products used at Chamberlain Hall were Certifire accredited. This is an independent third party certification scheme that assures performance, quality, reliability and traceability of fire protection products which hold a CF certificate.
CF 145 is the Certifire certificate covering The TS 3000 EC and the TS 5000 which means they has been tested on timber (for 120 minutes) and metal doors (for 240 minutes). The tests are undertaken as a complete door set including the door itself, hinges and handles to provide assurance that fire protection products and systems correctly installed will perform as required.
CF252 is the Certifire certificate covering the TS 4000 EFS which means that it has been passed fire testing for 120 minutes on timber doors and 240 minutes on metal doors.
All GEZE products have a DoP –Declaration of Performance. This declares their essential characteristics and is the primary evidence of CE conformity.
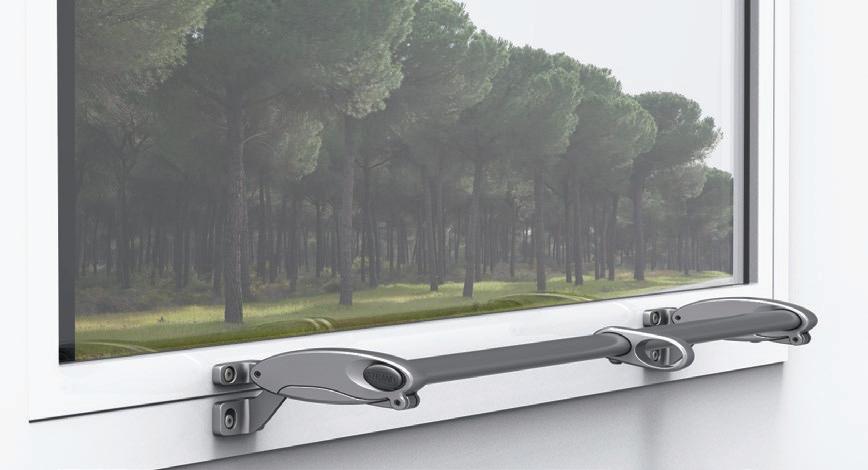
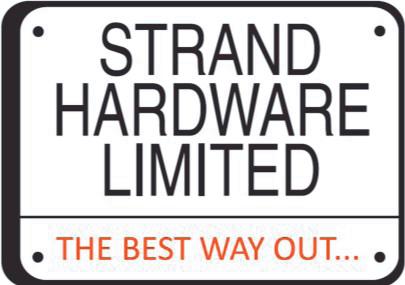
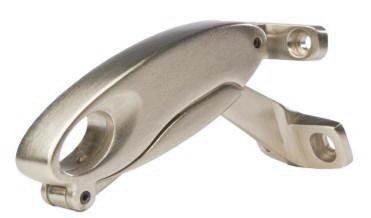

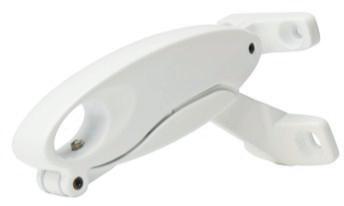
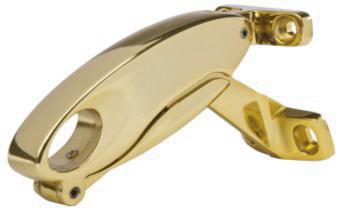

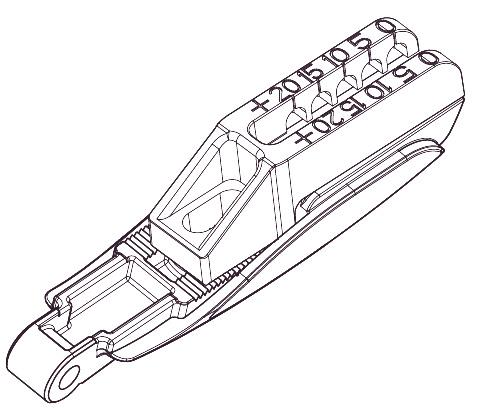
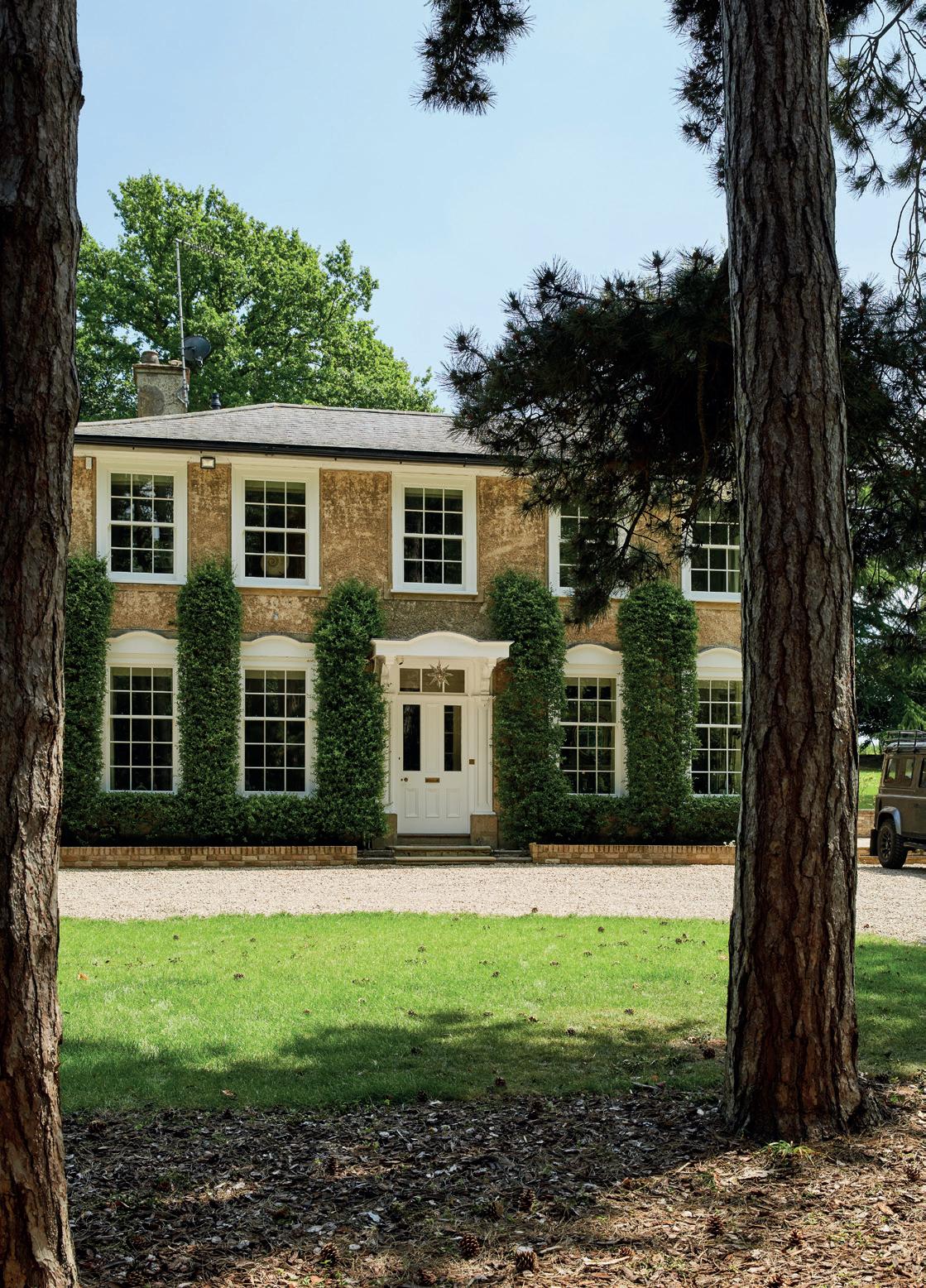
Sliding and folding door hardware manufacturer, P C Henderson, has been crowned the winner in the Export category at this years’ North East Business Awards - Durham, Sunderland and South Tyneside region.
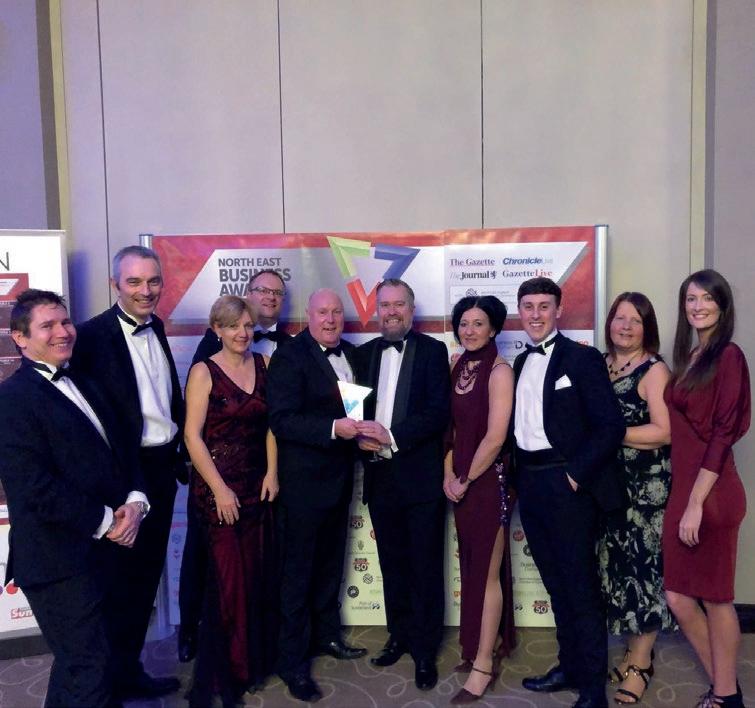
Shortlisted against two other leading companies from the region, P C Henderson went through two rounds of judging before being announced as the winner at a prestigious awards dinner held at Ramside Hall in Durham.
sustained increases in export activity. Judging criteria for the award took into account the level of exports in relation to the size of the company, barriers that the company has had to overcome as well as the complexity of markets entered.
P C Henderson – Enquiry 41

Schueco UK has launched a new version of its highly successful ASS 77 PD panoramic door system. Designated the Schueco ASE 67 PD, the new door provides the same minimal sightlines with an outer frame that remains concealed in the building structure, resulting in a huge panoramic area of clear glass. However, it offers a number of additional benefits. Using a simplified method of construction which makes it easier to manufacture, the Schueco ASE 67 PD door is available in two options with different outer frames.
Schueco UK – Enquiry 42
Trevor Cossins, Managing Director at P C Henderson, said: “Taking a tailored and localised approach to each specific market has allowed us to significantly grow and sustain the exporting side of the business. This has resulted in us now exporting to over 70 countries worldwide and our export sales accounting for over 65% of our total business sales”.
Sponsored by the Port of Sunderland, the Export Award aims to encourage and recognise companies that have generated substantial and A Perry & Co (Hinges) Ltd, a leading independent, family-owned British manufacturer and supplier, is launching its new sophisticated door furniture range, Horizon, created from premium solid forged brass components.
a superior finish for extended life and a 25year mechanical guarantee, unprecedented in its sector.
The exclusive, precisely engineered range comes with modern classic designs, with
The stylish collection will also appeal to potential consumers through its premium components and pricing which potentially delivers higher profit margins for distributors and stockists.
The products, which include door knockers, lever on rose door handles, escutcheons and handles, deliver precision engineering and satisfy the industry’s robust requirements.
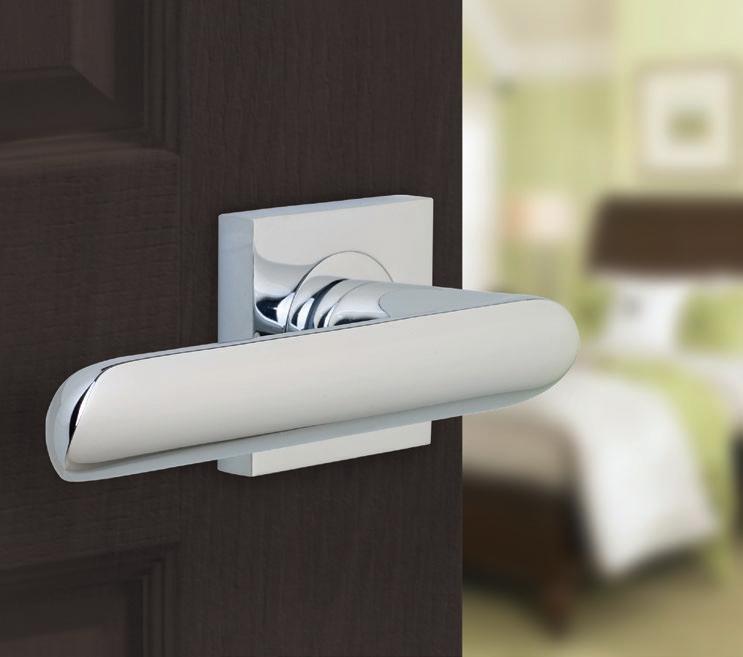
A Perry has taken the traditional concept of a door lever and expanded it into handles which are viewed as decorative when used on a door. The Horizon levers have been distinctly manufactured so that the force goes into the body of the door rather than the handle, avoiding wear and damage.
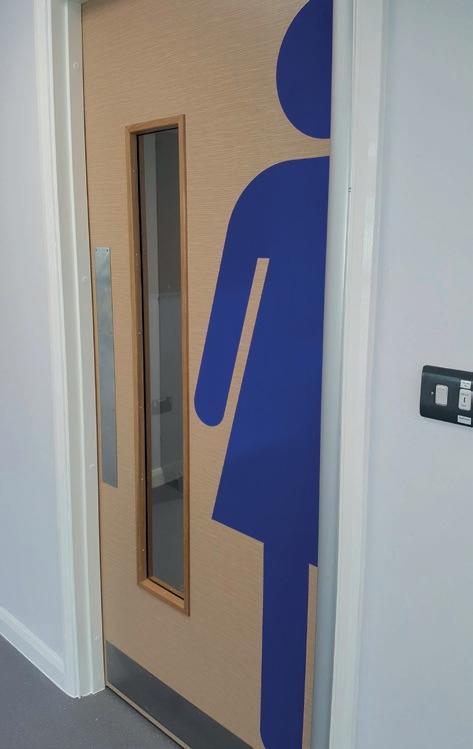
ASSA ABLOY UK Specification, a UK division of ASSA ABLOY, the global leader in door opening solutions, has specified a range of solutions for a new RAF nursery in Oxfordshire, delivering assured access and safety for children using the facility. Products specified by ASSA ABLOY UK Specification include the DC500A CAMMotion door closer, delivering a low opening force while providing sufficient closing forces to satisfy fire legislation, and ASSA modular highsecurity deadlocks. Other solutions specified include P600 cylinders, patented to ensure keys cannot be duplicated by unauthorised parties, and ScanFlex door furniture.
ASSA ABLOY UK – Enquiry 44
A Perry & Co – Enquiry 43

ASSA ABLOY UK Specification, a UK division of ASSA ABLOY, the global leader in door opening solutions, has delivered a RIBA-accredited seminar on the realities of working in a BIM environment.Over the course of the morning the seminar covered a number of topics including the practicalities of BIM specification, the impact in terms of time and cost on the specification process, and the effective approaches to a greater and more value rich BIM experience. Panellists included a number of key architects and senior project managers in the industry, who discussed their experiences with BIM modelling.
ASSA ABLOY – Enquiry 45
Complete with a 25 year performance guarantee which offers a future proof ‘fit and forget’ product, the solid brass hinges are suitable for heavy duty flush doors and have maintenance free concealed bearings, giving a weight carrying capacity of 160kg. The new stylish designs offer a solution for all types of interior designs and are available in a wide range of finishes including PVD which has achieved 1,000 hrs corrosion resistance tests to BSEN 1670 and can stand up to the most aggressive conditions, has a high temperature resilience, good impact strength and excellent abrasion resistance.
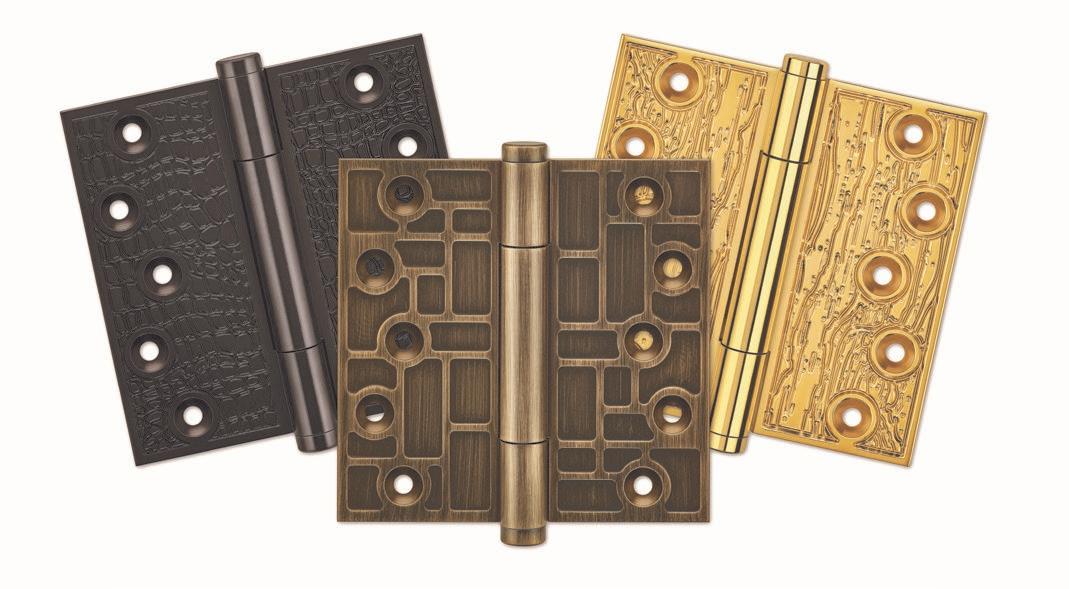
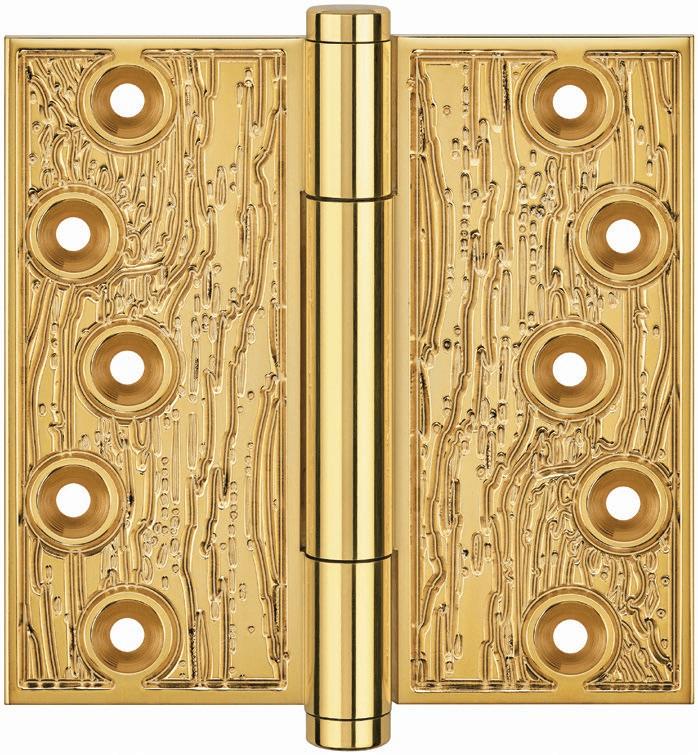
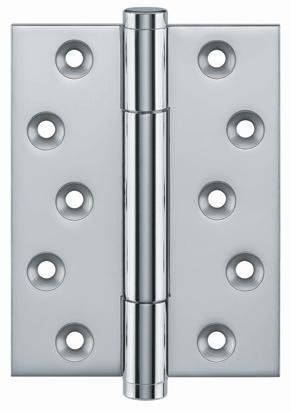
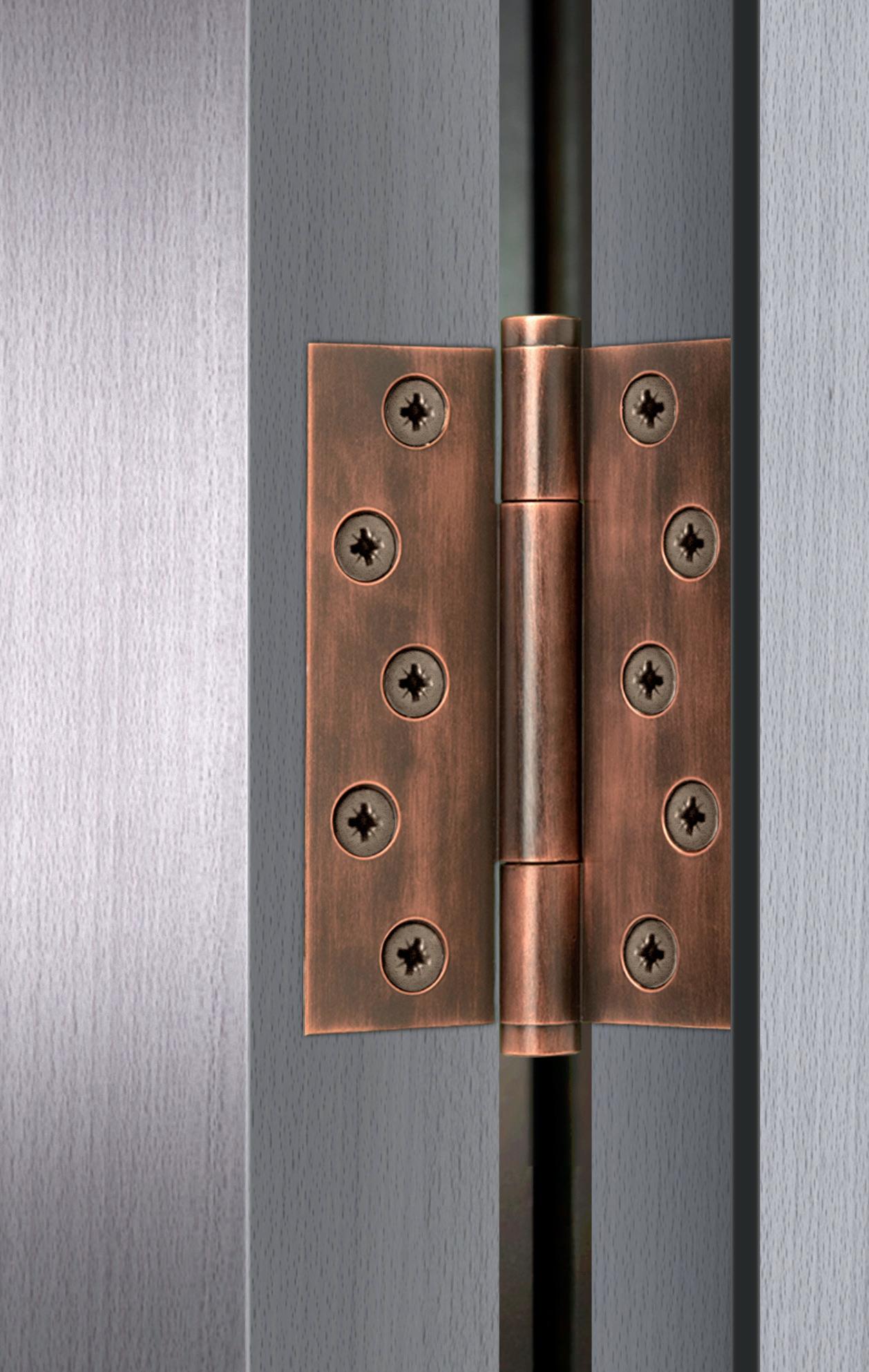
For further information email info@simonswerk.co.uk or visit www.simonswerk.co.uk Simonswerk – Enquiry 46



THE COMPLETE BESPOKE JOINERY MANUFACTURER. FOR RESIDENTIAL, HISTORICAL AND COMMERCIAL BUILDING PROJECTS.
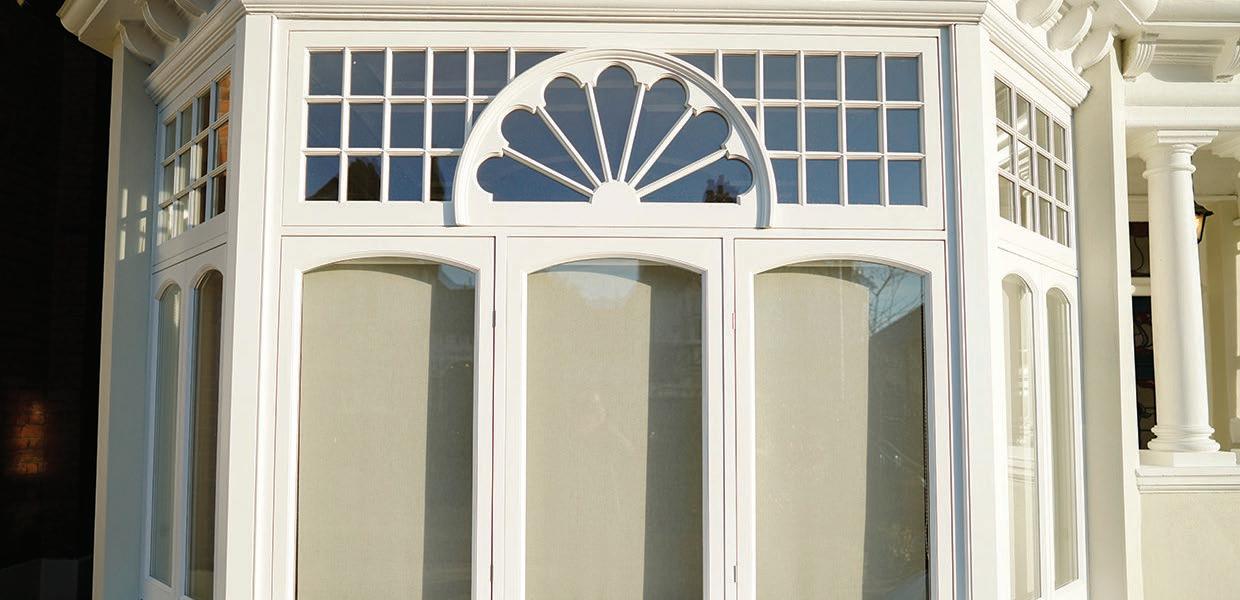
hether it’s a large scale refurbishment or smaller project, requiring traditional joinery, including windows, doors, staircases or interior cabinetry.
For over 30 years K & D Joinery has provided the quality and reliability, experience and flexibility your project requires. We would welcome the opportunity of working with you to provide all the bespoke joinery products and services you require.
Contact: K & D Joinery: Joinery House, 69 Chequers Lane, Dagenham, Essex RM9 6QJ Web: www.kandd.org Email: info@kandd.org Tel: 020 8526 7020
K & D Joinery – Enquiry 48
Up to 70% cost savings can be achieved when using ISO-BLOCO ONE high performance foam tape from ISO CHEMIE to install and seal windows.
The self-adhesive tape enables installers to quickly and effectively seal windows from inside the building during the construction phase. This can avoid the requirement to use time consuming and expensive external access systems, which together with associated health and safety issues, can contribute significantly to a project’s overall costs.
The Ridgelight is the latest pitched roof window from the Rooflight Company. Designed with the architect in mind, the Ridgelight is a sleek, contemporary rooflight solution created to maximise natural daylight. As with any product development at the Rooflight Company, the design intention was to produce a rooflight that would incorporate existing parts of our tried and tested pitched roof window range as well as complement the overall visual appeal of the building. The Ridgelight is a self-supporting rooflight, meaning once installed sight lines are minimised as there is no ridge beam.
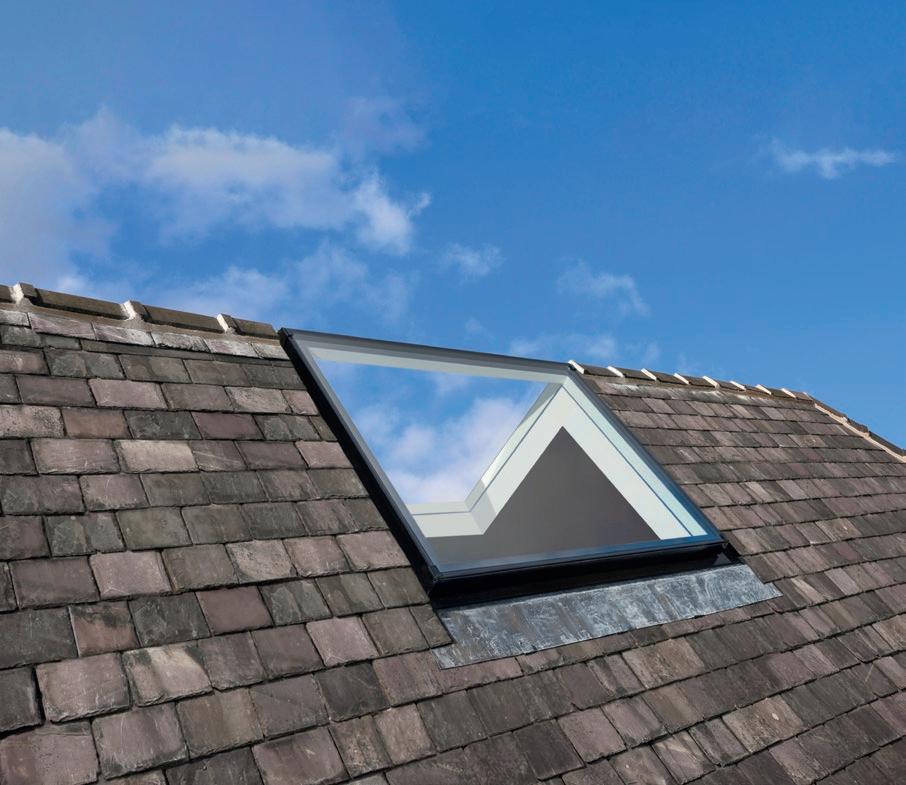
Rooflight Company – Enquiry 49
Moreover, because the foam sealant can be applied in the wet and rain, the installation of windows can be undertaken regardless of external weather conditions, avoiding further time consuming and costly delays. This can add up to potential savings of hundreds of pounds per day, ISO CHEMIE estimates.
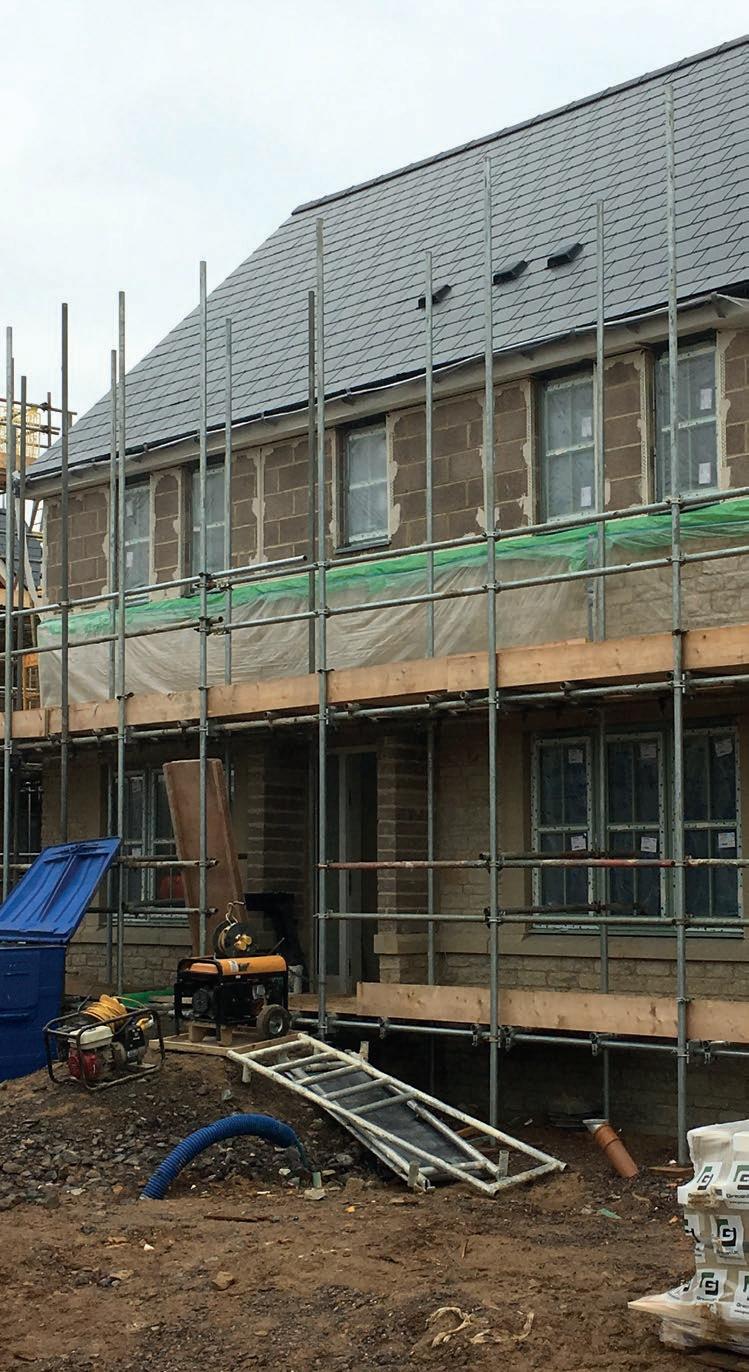
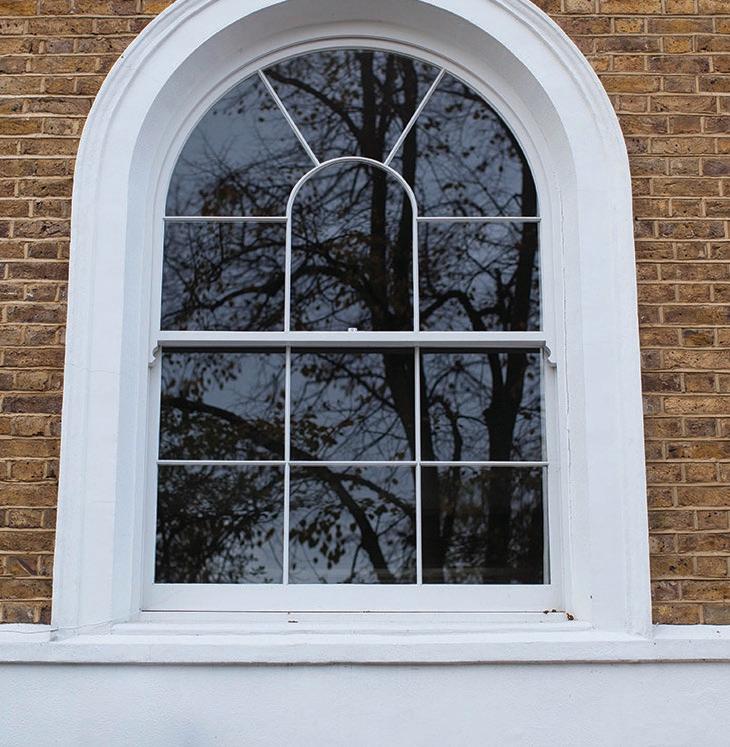
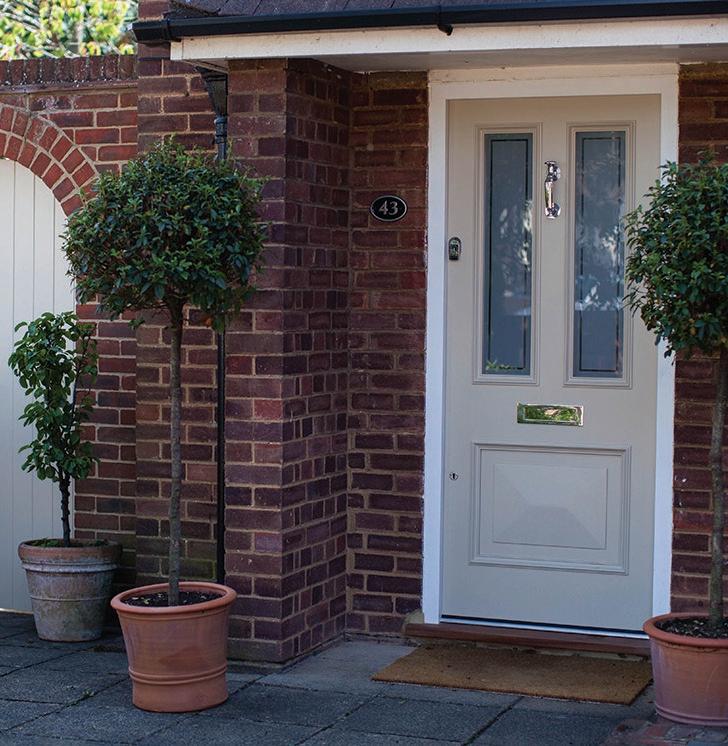
BLOCO ONE offers a single product ‘fit and forget’ solution for fast and effective sealing based around the European RAL principles of three level sealing - the inside seal area is more airtight than the external one, allowing any trapped moisture inside the joint, or within the wall, to escape outwards rather than into the building.
ISO-CHEMIE – Enquiry 50
online: www.enquire2.com Send a fax: 01952 234003 or post our: Free Reader Enquiry Card











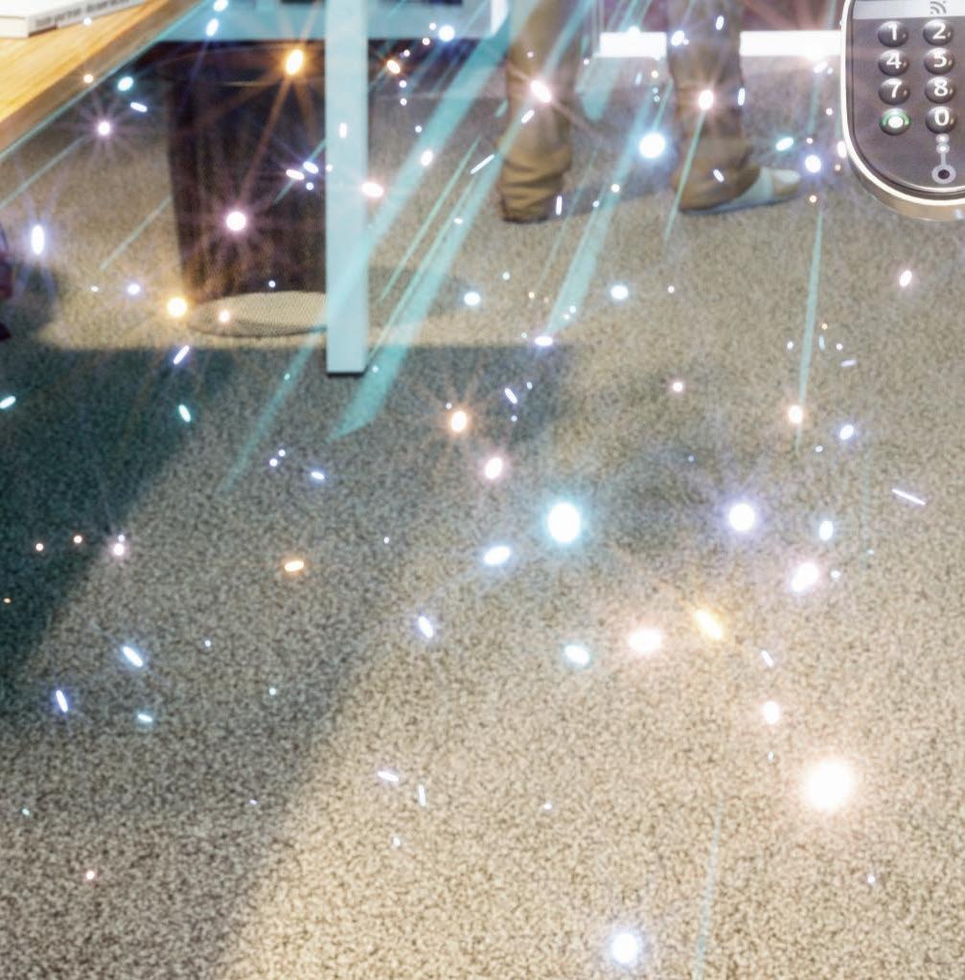
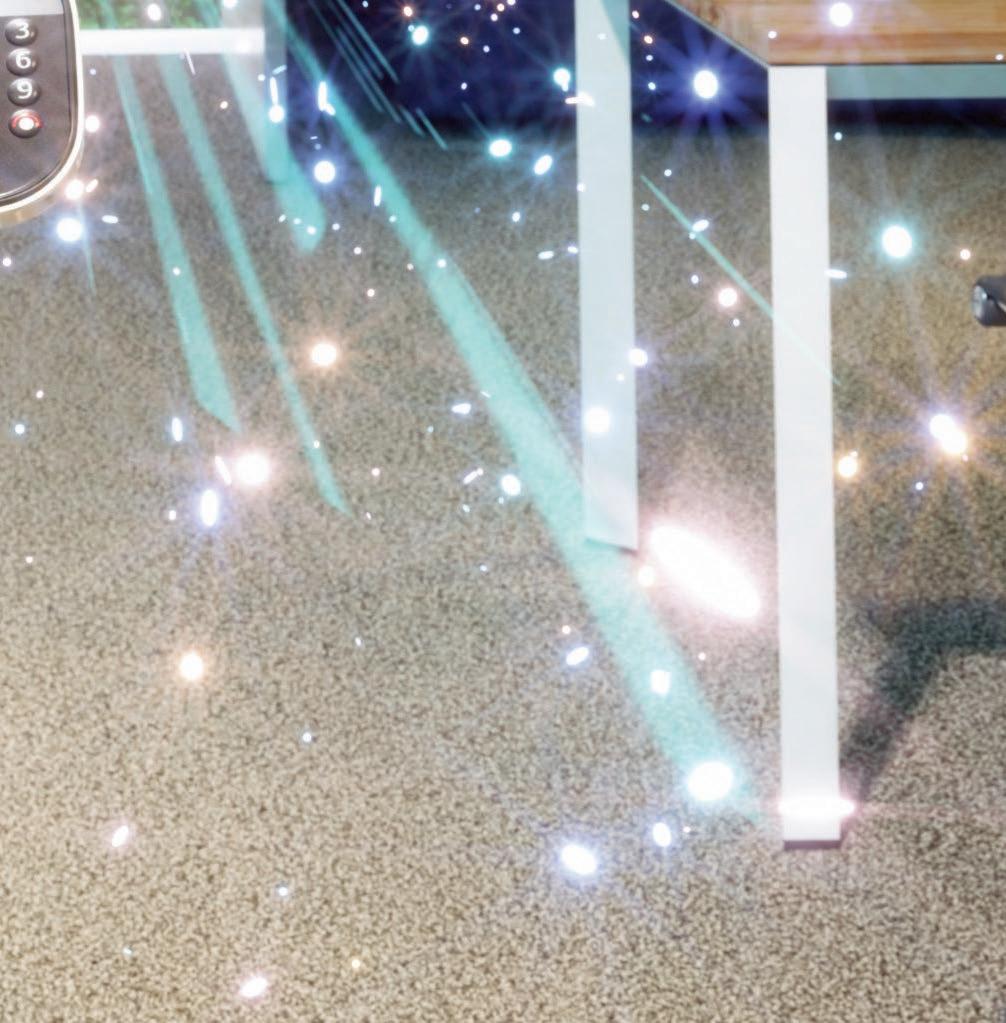
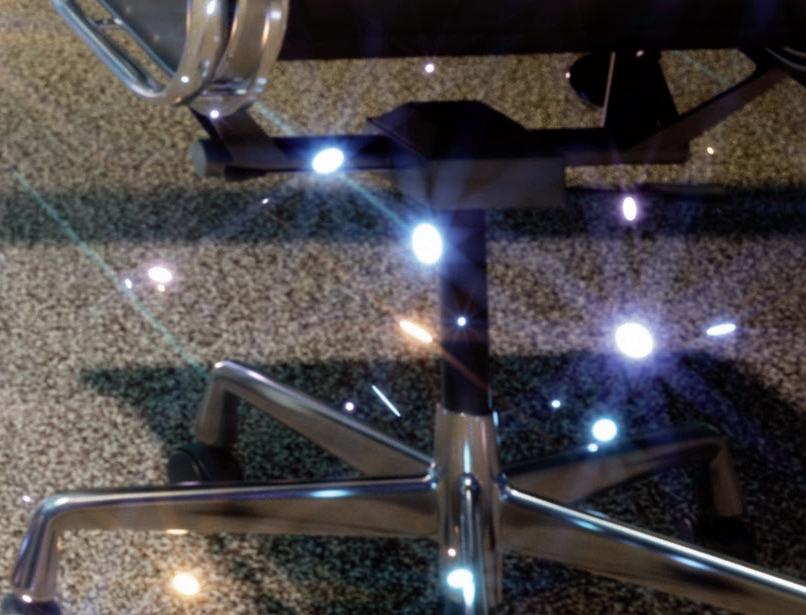






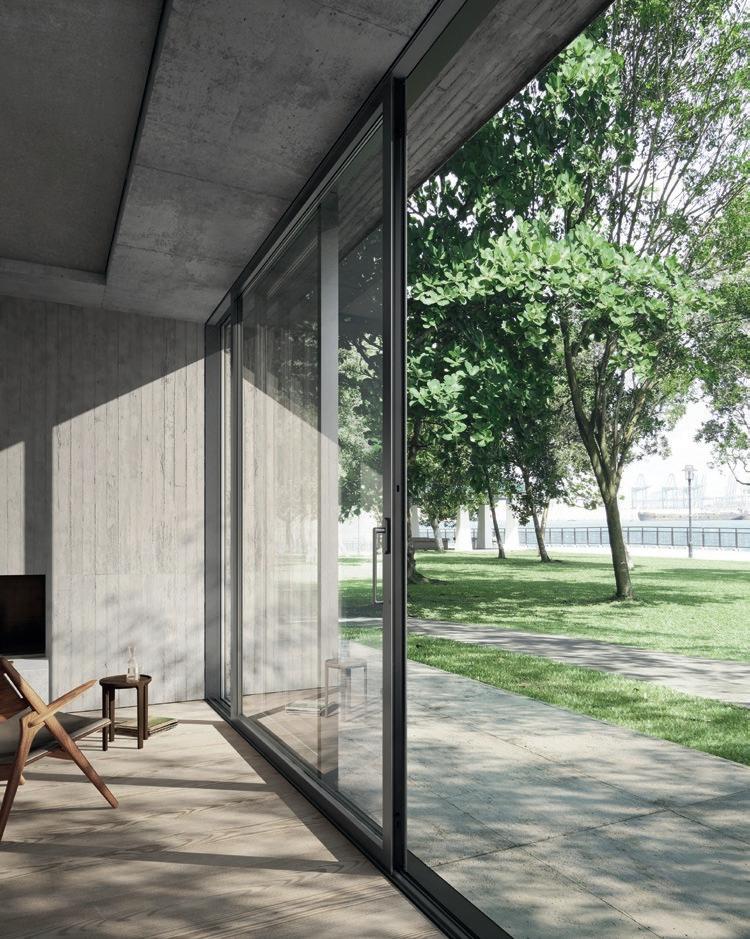
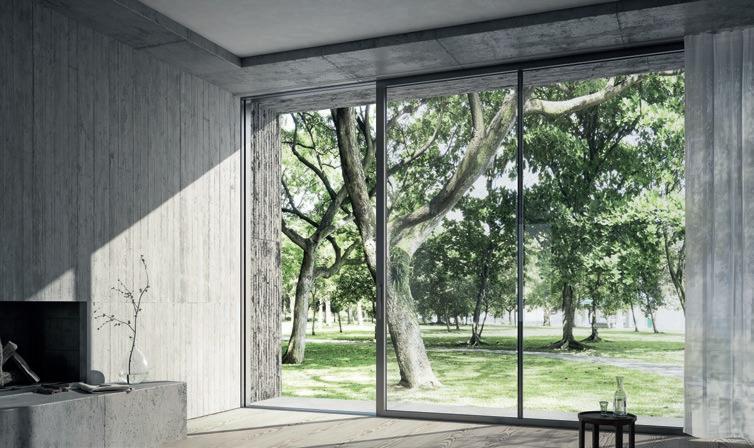
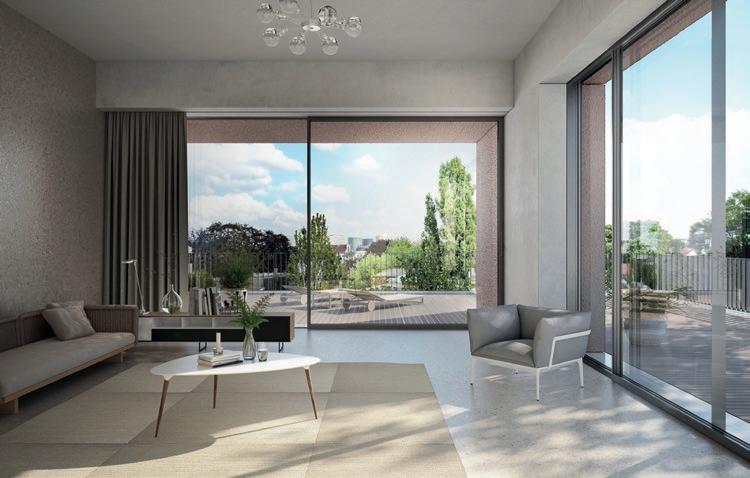
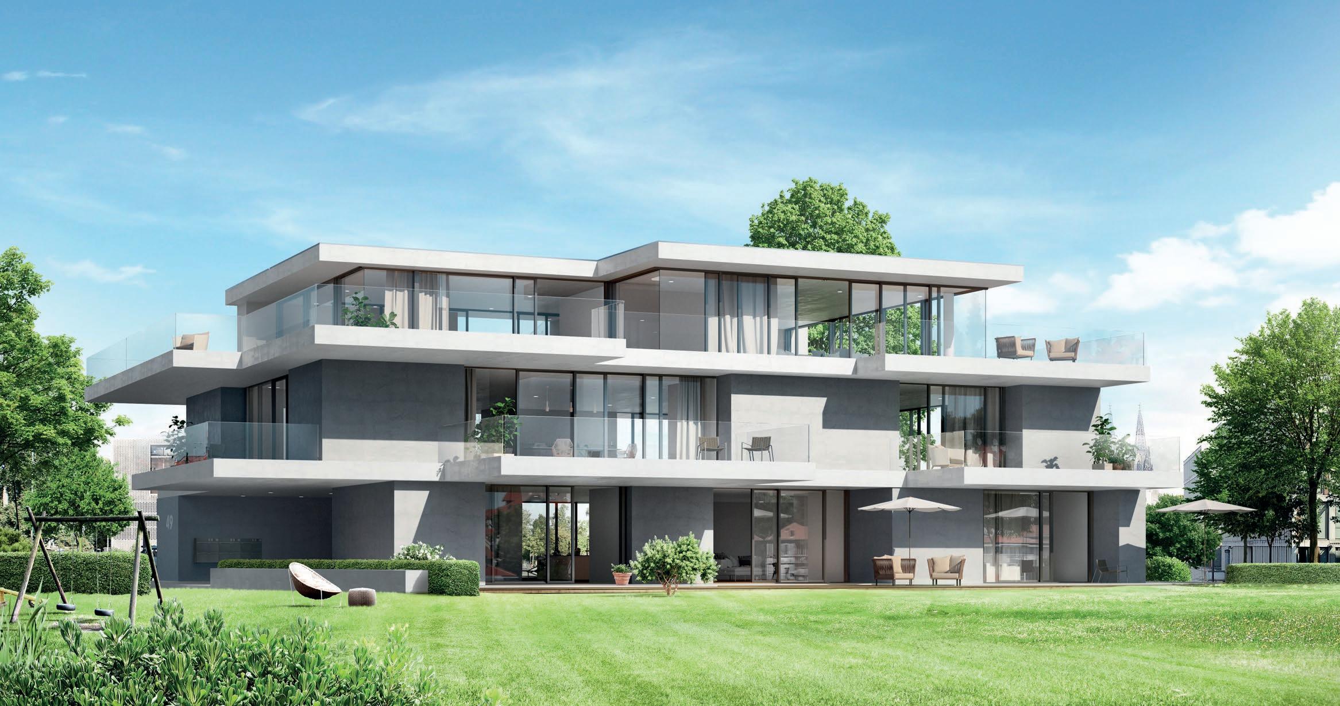
CONTINUOUS IMPROVEMENTS AND MODIFICATIONS IN THE SCHUECO RANGE OF SLIDING DOORS HELP TO SECURE THE COMPANY’S DESERVED REPUTATION AS THE UK’S PREMIUM SYSTEM INNOVATOR. THE LATEST PRODUCT RANGE TO BE LAUNCHED HAS THE ADVANTAGE OF BEING MODULAR AND FULLY SCALABLE THUS MAXIMISING ARCHITECTS’ FREEDOM TO CHOOSE, WHATEVER THE TYPE OR SCALE OF THE PROJECT.
The new Schueco ASE 60/80 platform launched this month by Schueco UK, is a range of superior sliding door systems that provide a complete and elegant solution for highspecification domestic and commercial properties.
Covering both sliding and lift-and-slide doors, the new Schueco ASE 60/80 platform comprises fifteen opening types including six single-track options. The result is greater choice, maximum design flexibility and the ability to accommodate widely differing project requirements.
Schueco ASE 60 and 80 doors have a basic frame depth of either 60 mm or 80 mm with a maximum vent size of 3.2 m x 3.5 m, which is the largest currently being offered in the market. The inclusion of SmartStop and SmartClose technology ensures safe, trouble-free operation.
Maximum vent weights are equally impressive, with both systems being able to accommodate loads of up to 350 kg, offering the possibility of enhanced thermal performance through triple glazing. Rollers positioned in the middle of the vent distribute the weight evenly, minimising friction and ensuring that vents move particularly smoothly.
A Design Line option is available on all the doors. Design Line offers enhanced design benefits such as concealed fittings that leave the visible surfaces of the vent and outer frame completely flush and a slimline interlock with a 40 mm sight-line that delivers today’s preferred ‘more glass, less frame’ look allowing maximum light transmission.
Both systems exhibit exceptional thermal performance. The Schueco ASE 60, in spite of its narrow depth, offers Uw of up to 1.1 W/m2K, while the high-performance
Schueco ASE 80.HI meets stringent Passive House standards. Additional features of the Schueco ASE 60/80 platform include profiles that, being symmetrically identical, enable the vent to be positioned on either the inside or the outside.
For full details of the new Schueco ASE 60/80 range of sliding doors, please email mkinfobox@schueco.com or visit www.schueco.co.uk
Schueco – Enquiry 52
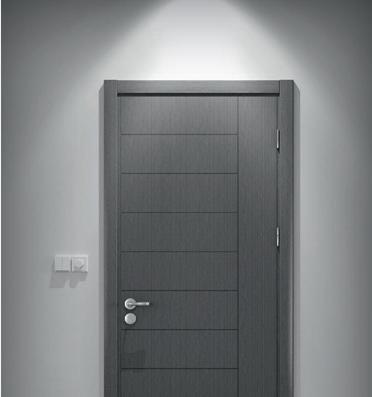

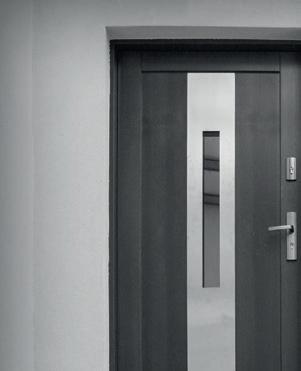


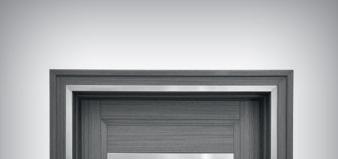



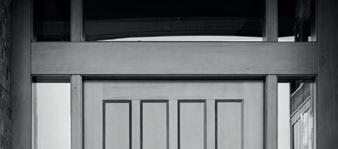







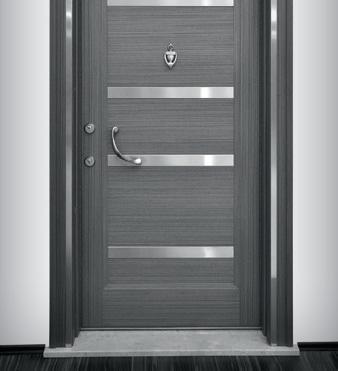
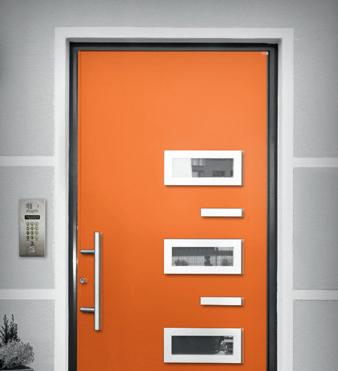


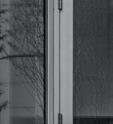
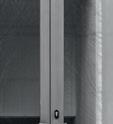

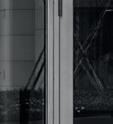

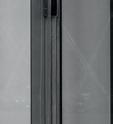




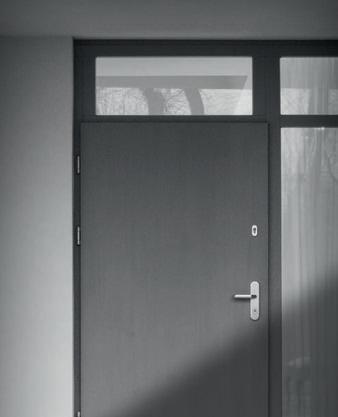
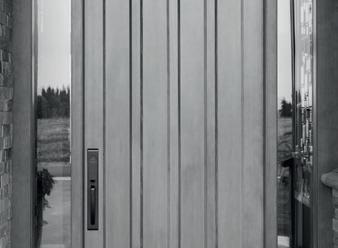

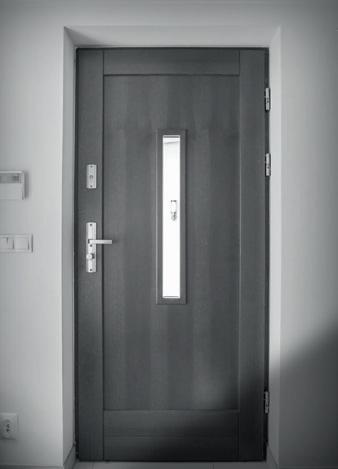
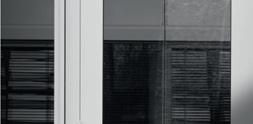

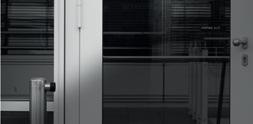

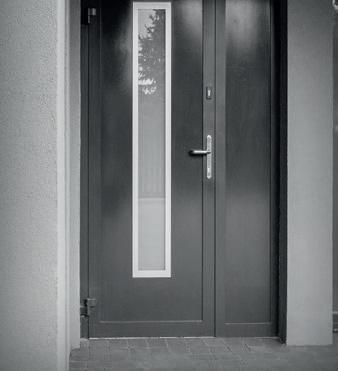

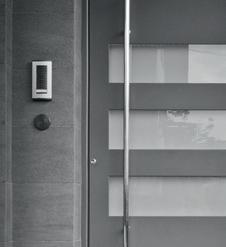










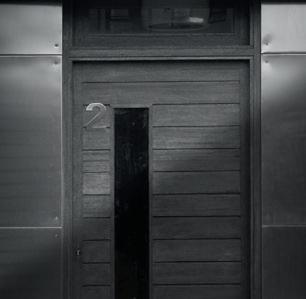
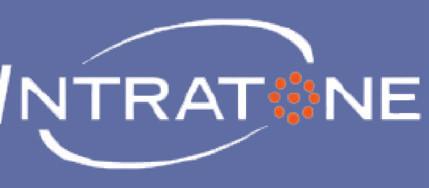



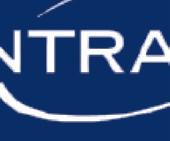
















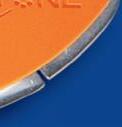




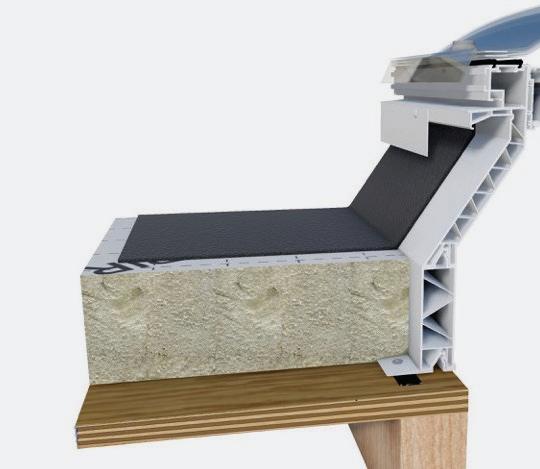
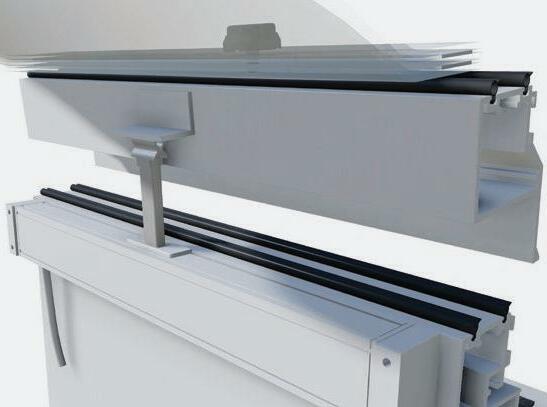
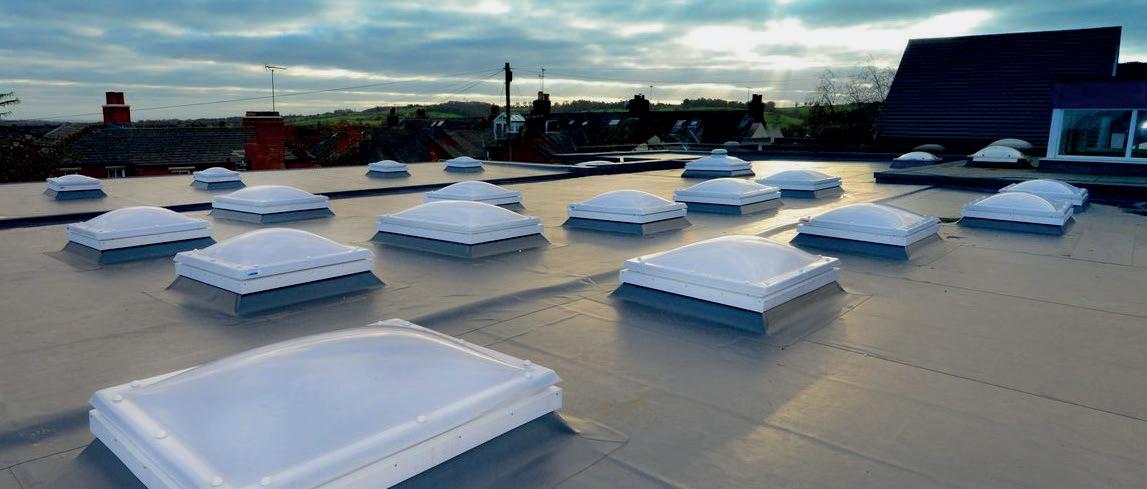


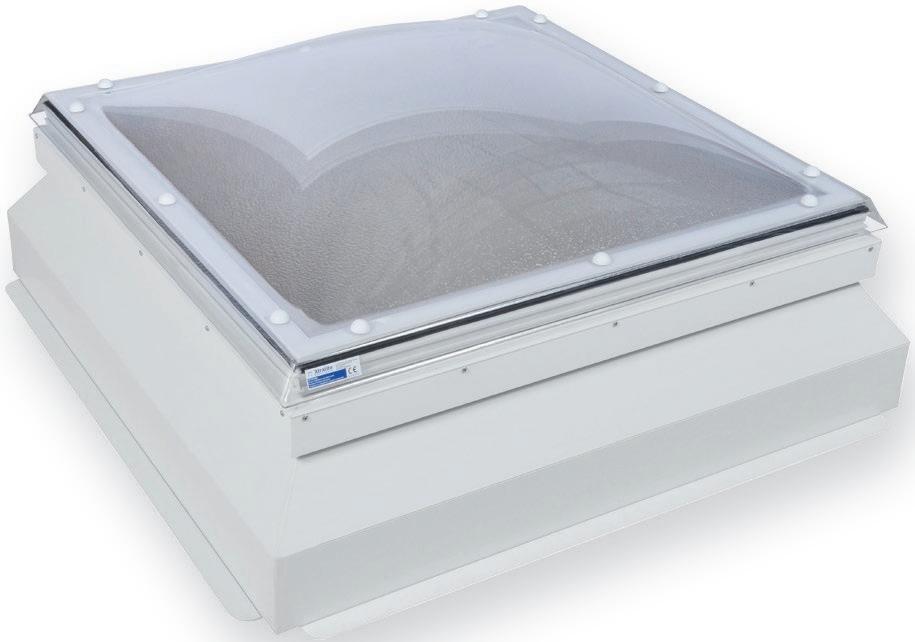


ASSA ABLOY UK Specification, a UK division of ASSA ABLOY, the global leader in door opening solutions, is offering a new RIBA-accredited CPD seminar on creating standards-based BIM Door Objects.
The RIBA-accredited CPD seminar, entitled: ‘Enhancing the Efficiency of BIM Door Object Development’, is now available to book and counts towards the Design, Construction and Technology core curriculum.
The objectives of the seminar are to help architects understand the requirements and web-based resources available on the market for creating pre-built standards-based BIM Door Objects, in order to significantly improve the specification and scheduling process.
Eric Spooner, ASSA ABLOY BIM Manager, explains: “BIM is changing the building landscape, bringing with it improvements in design, specification, delivery and asset management.
“After working solely on BIM Door Objects for almost five years in the Americas, I’ve seen the majority of challenges faced by BIM practitioners in both architect and contractor practices.
“With this CPD, ASSA ABLOY UK Specification aims to help architects and specifiers understand how to enhance the efficiency of their BIM Object development via a number of web-based solutions.
“One such solution is Openings Studio, a Revit plugin and cloud-based scheduling software for doors and ironmongery that streamlines the specification process, as well as reduces costs throughout the project lifecycle.”
To register for our RIBA accredited CPD, please visit www.assaabloy.co.uk/CPD or for more information on ASSA ABLOY UK Specification’s BIM capacity, please visit www.assaabloy. co.uk/bim.
ASSA ABLOY – Enquiry 57
VELUX is offering people who buy white-painted roof windows for their home renovation or extension projects rewards, redeemable at top brand retailers and restaurants, during March and April.
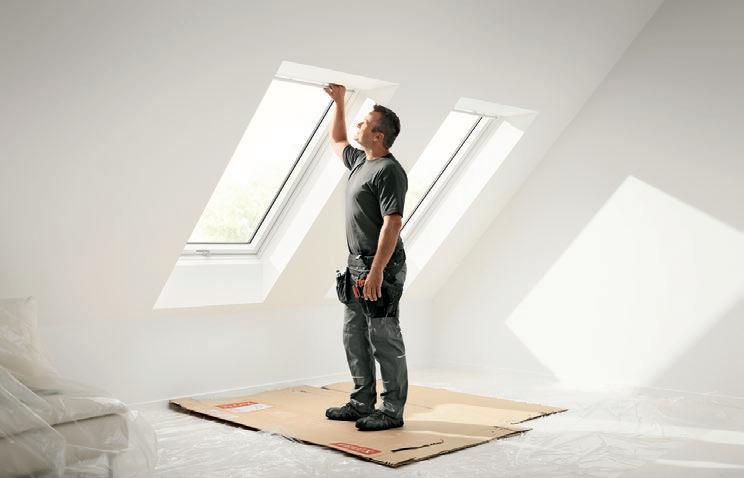
The promotion will reward installers, builders and homeowners across the UK and Ireland who choose VELUX white-painted products.
The rewards of £25 in the UK are redeemable at a range of retailers and restaurants. In the UK, this includes M&S, Argos, Thomas Cook, Curry’s PC World and Tesco.
Customers have a two-month window from 1 March until 30 April to buy white-painted products, perfect for homeowners wanting a lighter, brighter living space.
Richard McArthur, marketing manager from VELUX said: “We have timed the offer to coincide with spring, which is traditionally the time of year when many families start sketching their plans to
transform their homes, from smaller projects such as replacing windows through to largescale single storey extensions.
“We’re urging our customers to take advantage of the offer, which includes the entire VELUX white-painted roof window range, from manual, centre-pivot and top-hung standard roof windows to combination solutions, and automatic electric and solar VELUX INTEGRA® roof windows.”
VELUX – Enquiry 55
Located in a West London conservation area, the existing property required updating by remodelling the kitchen and dining room that suffered poor connection to the rear garden. North facing, these rooms received little daylight from the modest sized windows. It was a dark and dingy space.
A full height sliding pocket door reveals a newly extended family room with a panoramic view of the garden.
The roof of the extension is asymmetrical about the axis from the front door, providing increased floor to ceiling height and avoiding a long continuous corridor. Custom made East and West facing rooflights by Lonsdale provide generous amounts of natural light and are a focal point of the extension with dramatic results as the sun moves from early morning until dusk.

Ever changing forms of sunlight fall upon the polished concrete flooring which runs throughout the ground floor, with daylight washing down the full height herringbone wall tiling in the contemporary kitchen.
Established in 1946, Lonsdale are the UK’s leading manufacturer of patent glazing, roof lanterns and bespoke glass rooflights. A range of rooflights is available including fixed, multipane, electric or manual opening and walk-on glass.
Lonsdale – Enquiry 56
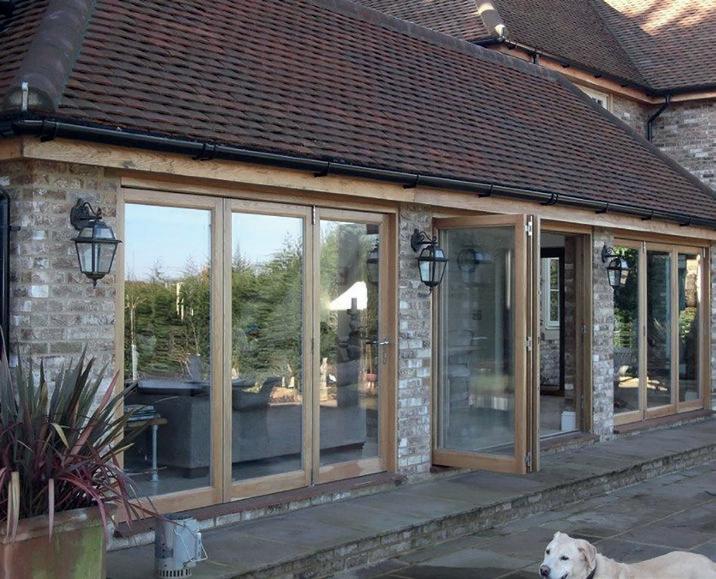
Black Millwork has once again reaffirmed its commitment to bolstering its expansive range of window and door products by adding a new collection of bi-fold doors to its product catalogue. Black Millwork’s new bi-fold doors can be supplied in sets or designed to bespoke requirements to fit a particular design goal. The products are crafted from a range of materials including aluminium, aluminium clad and oak. The doors open in a concertina style meaning they fold nearly flat when open. For more information about Black Millwork, please visit: http://www.blackmillwork.co.uk/
Black Millwork – Enquiry 58
To make an enquiry – Go online: www.enquire2.com Send a fax: 01952 234003 or post our: Free Reader Enquiry Card
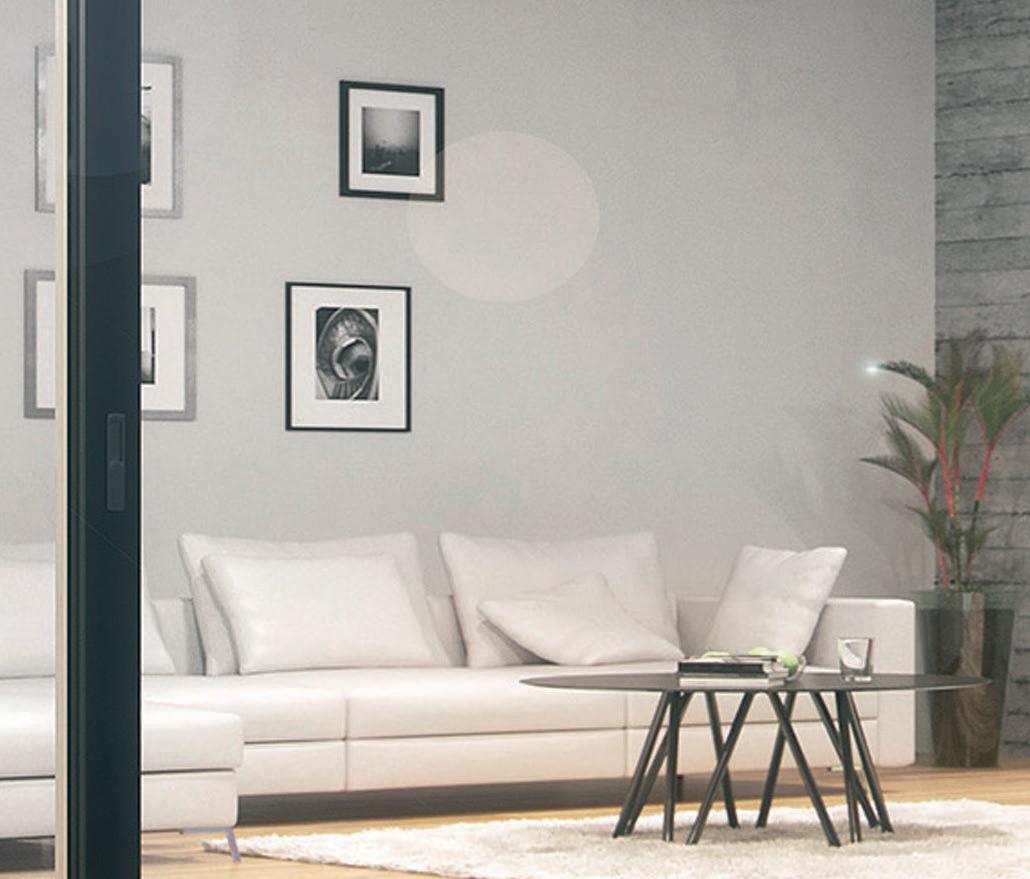
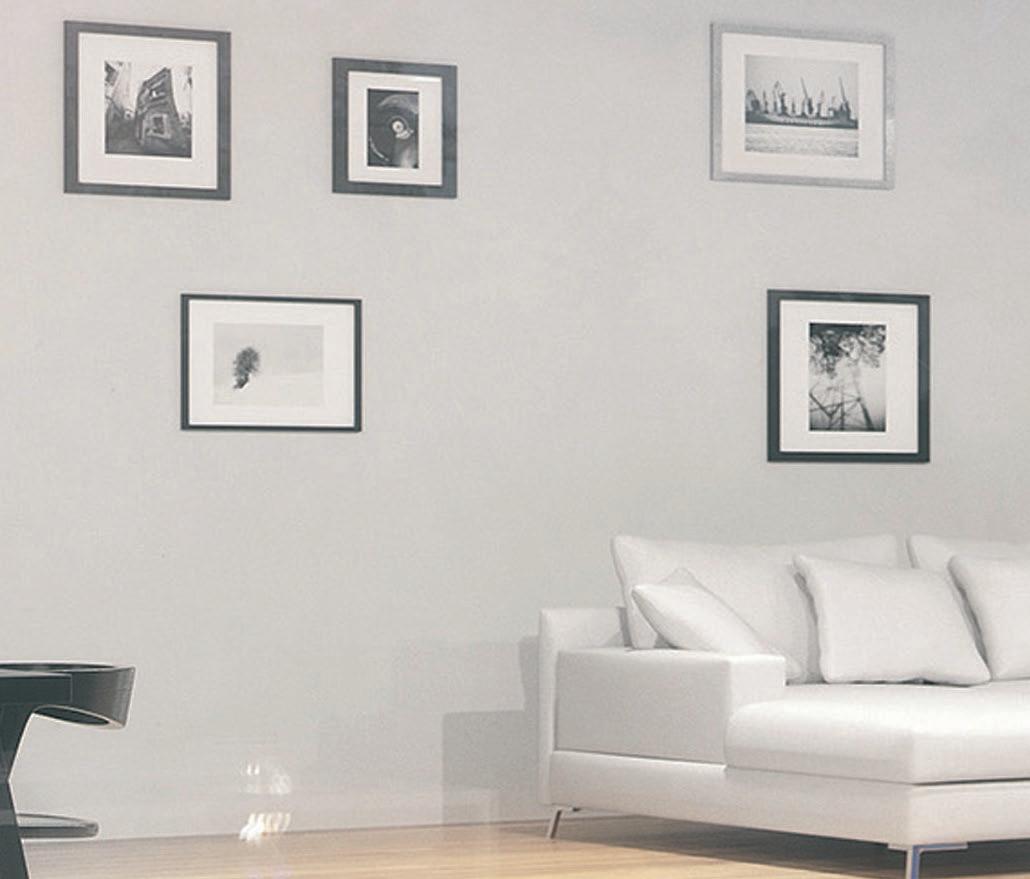
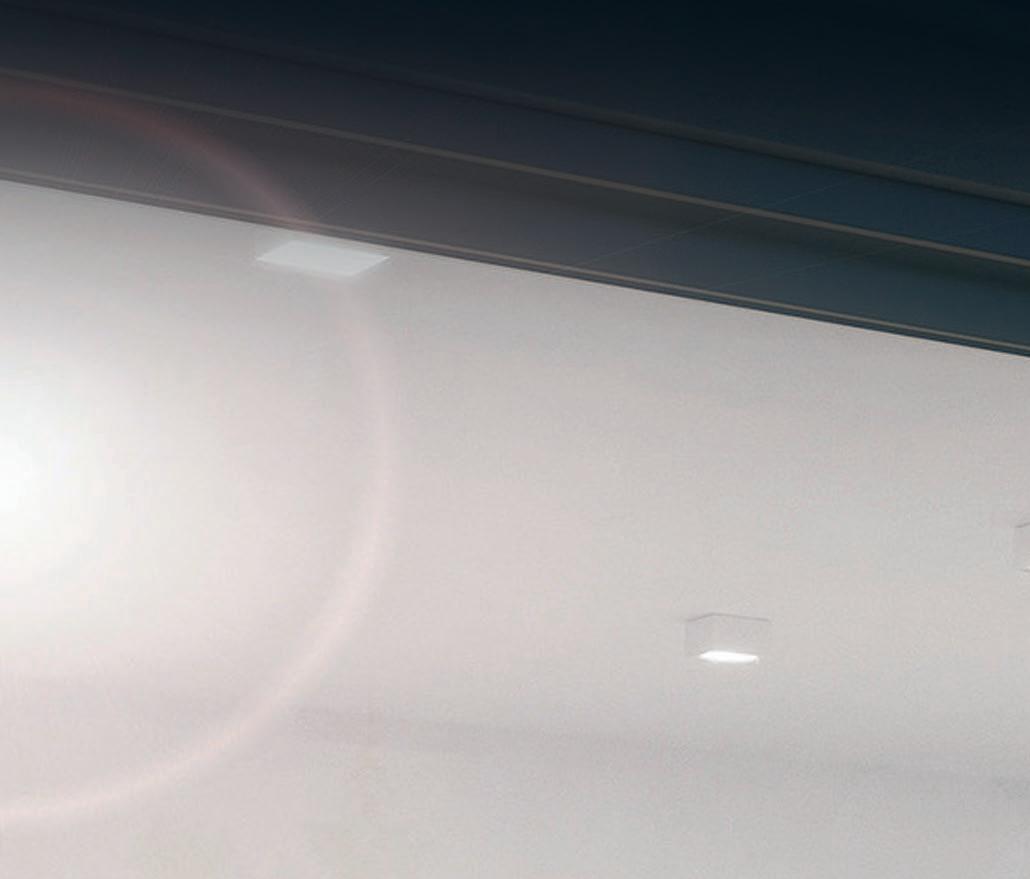
Our extraordinary windows and doors provide exciting new design opportunities. You can create breathtaking living spaces where the glazing takes centre stage to maximise the outdoor environment, flooding rooms with light, and framing views beautifully.
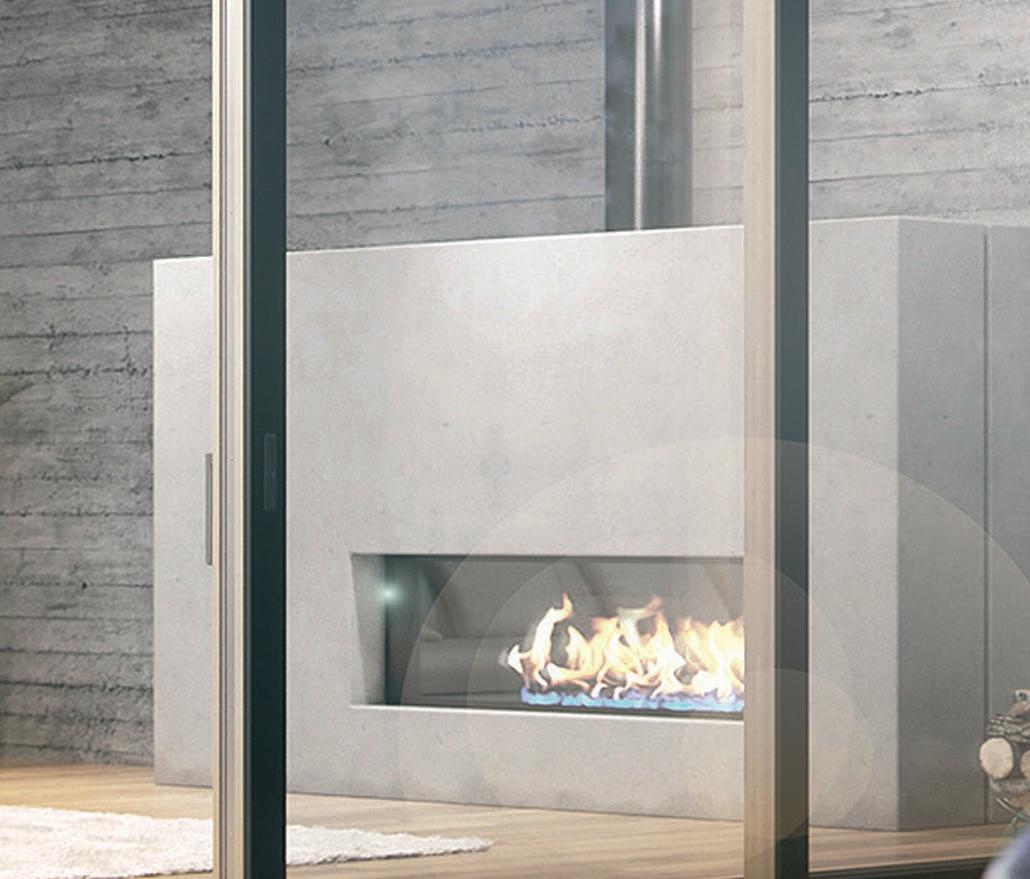

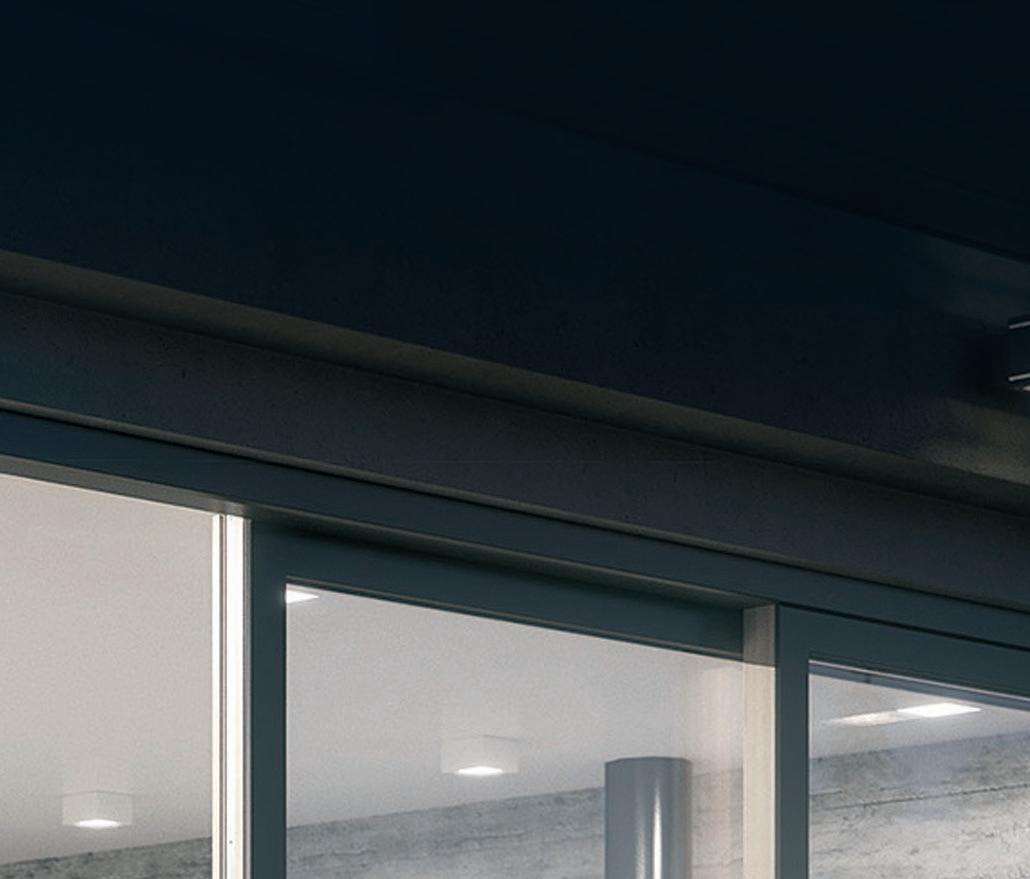
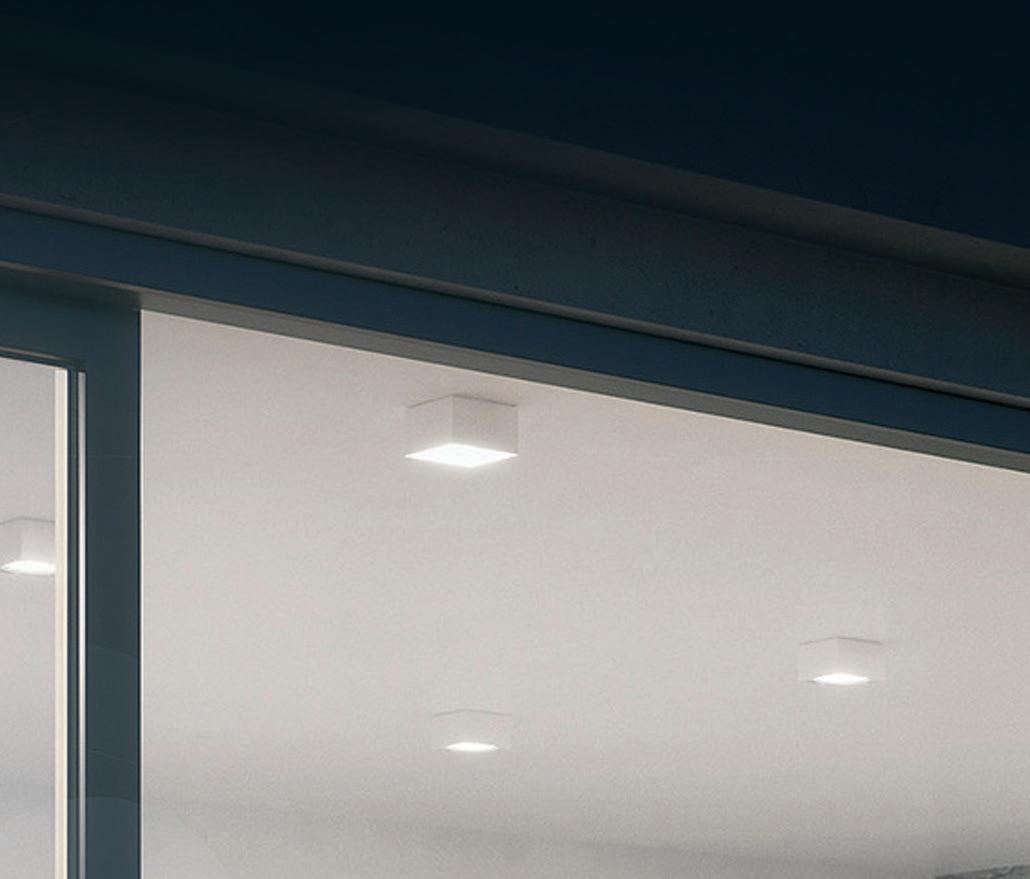
DISCOVER MORE: fakro.co.uk/innoviewaj







Fast forward some years and the use of toughened or laminated glass came to the attention of architects who wanted to use the product in their projects and C. R. Laurence rose to the challenge to develop architectural hardware products suitable for the purpose.
Initially the company created balustrades systems that had posts to support the glass, but the desire and push for a completely frameless look has led to the creation of products that can fix the glass safely, but which are virtually invisible.
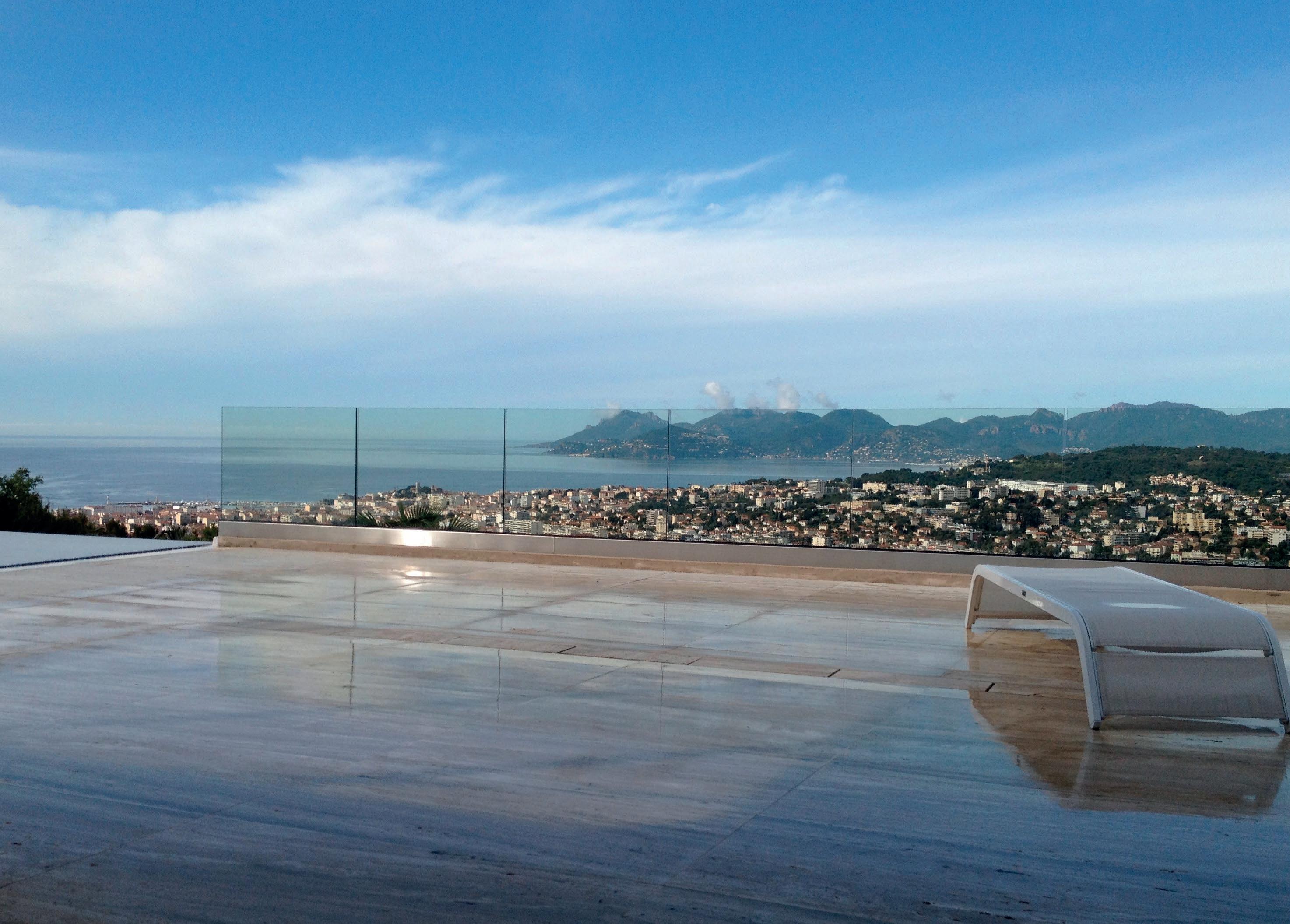
With one purpose in mind – to provide good quality, hard-wearing hardware that is safe, strong and on-trend CRL has developed Taper-Loc® frameless glass balustrade system from CRL is the leader in this field. It is a dry-glazed system comprising a base shoe and a handrail (optional), negating the need for posts. The base shoe can be surface, side-mounted or even installed inside the substrate so tiles run up directly to the glass and it looks as though the balustrades are magically coming directly out from the floor. It can accommodate glass
thicknesses from 17.52 to 25.52mm and it is very strong and very safe as it complies with all the major European standards such as BS 6180:2011, ICC-ES and ABP in Germany.
The patented horizontal Taper-Loc® system makes things easier for the installer too. Allowing installation and removal of glass panels within minutes, the system reduces fitting time by more than 50% as it is a unique design that uses precision tension to secure the glass in the aluminium base shoe without the use of cement. Using CRL’s exclusive TLK12 installation and removal tool, the Tapers simply slide horizontally in the base shoe before being compressed, where it expands and locks into place.
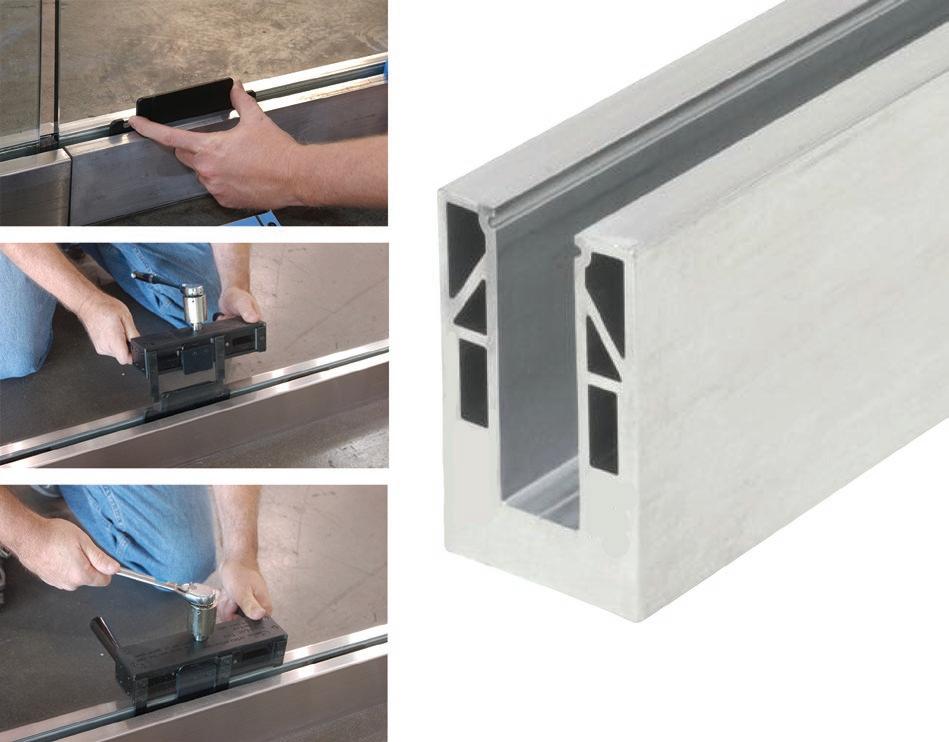
A new fast seal gasket has just been added to the range to enable the entire installation to be carried out from the ‘safe’ side of the balustrade. This includes all aspects of the installation such as fixing the base shoe, external safety seal gasket, the glass and internal gasket. This is particularly useful when replacing a broken or scratched glass panel as it eradicates the need for expensive scaffolding altogether and the tapers can simply be
unlocked to free the old glass panel and then relocked to secure the new glass panel into place.
With 1 million square feet manufacturing plant CRL is the world leading supplier of architectural hardware, frameless shower doors, door hardware, office partition systems and glass and glazing tools and accessories to the glass industry.
C.R.Laurence – Enquiry 60
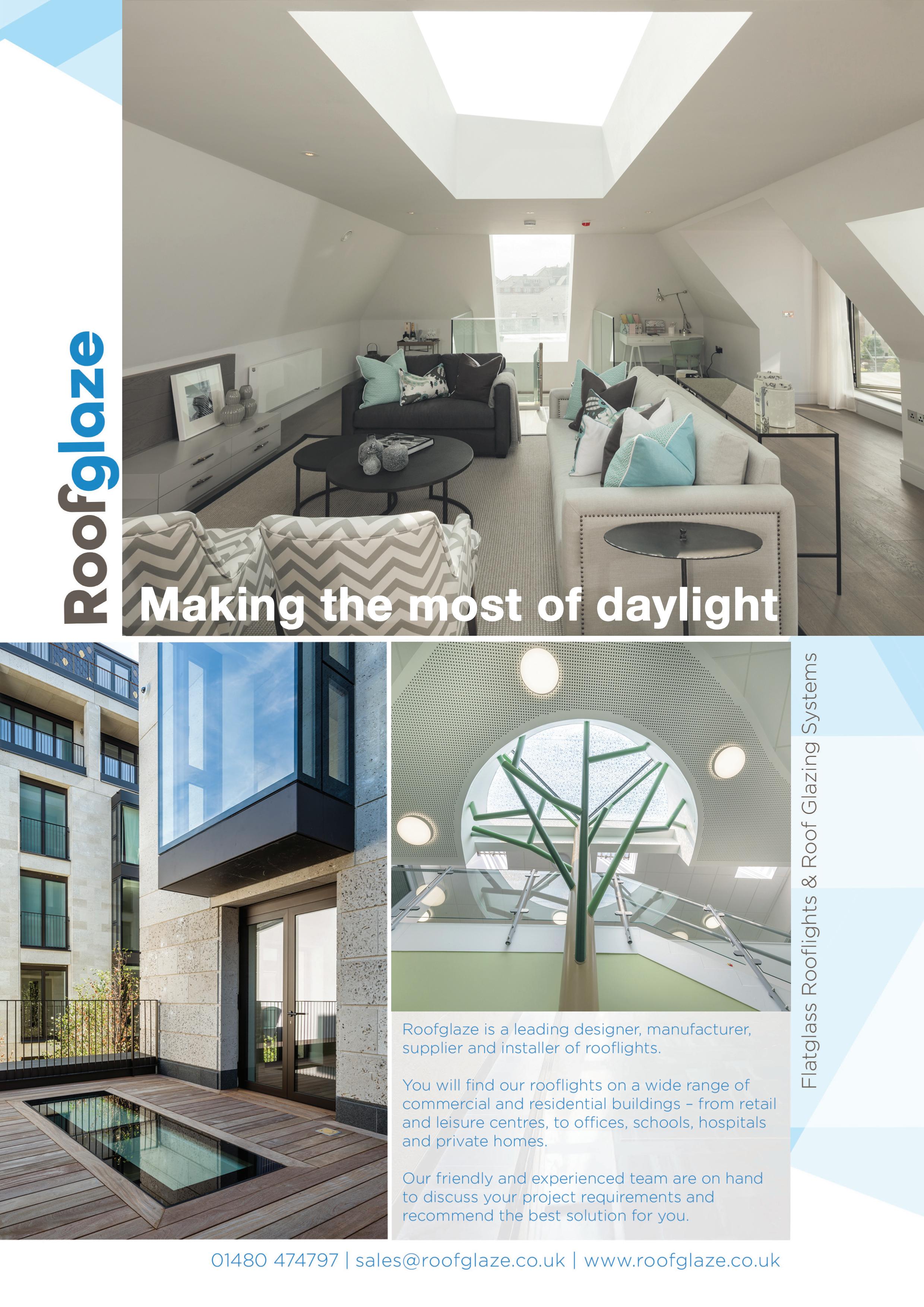
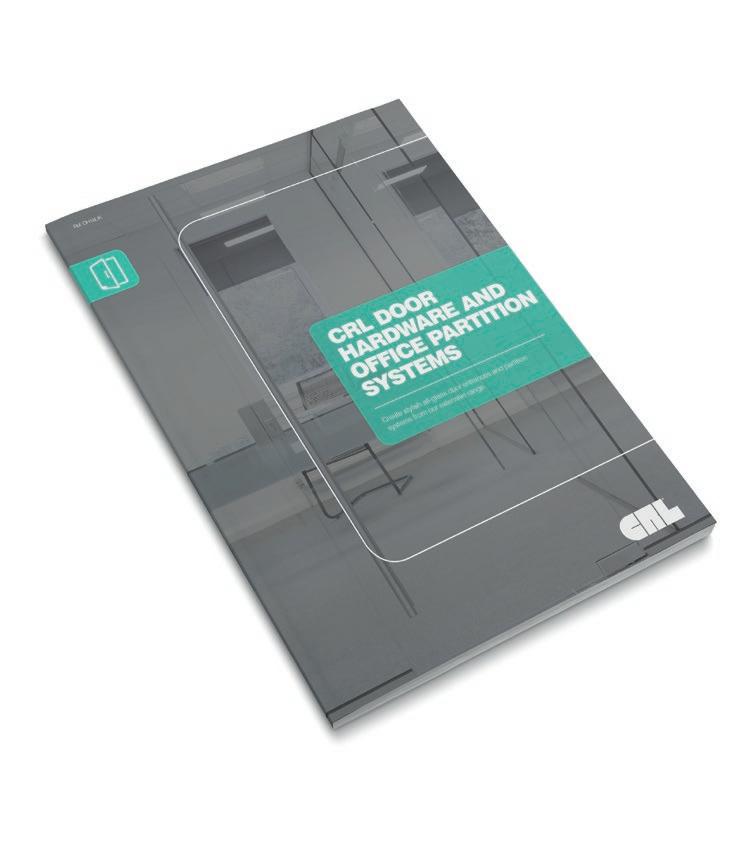
WITH ALL-GLASS ENTRANCES, PARTITIONS AND DOORS A TRENDING DESIGN IN ARCHITECTURE, THE NEW DOOR HARDWARE AND OFFICE PARTITION SYSTEMS BROCHURE FROM CRL IS BURSTING WITH HUNDREDS OF PRODUCTS THAT MAKE CREATING THE LOOK A SIMPLE PROCESS.
From CRL Langle office partition systems and glazing channels, door controls and patch hardware, sliding and bi-folding doors, to spider fittings, structural standoffs and glass awning systems, the brochure includes all the must-haves for creating a stylish, public or private environment.
A highlight of the range is the CRL Langle Office Partition Systems, available for single and double-glazed units that offer a creative and effective solution for modern interior designs.
With no wet sealing necessary and with fully height adjustable door hinges that require no drilling or milling, the office system is not only slimline but also easily assembled and installed producing maximum transparency.
SageGlass announces dynamic glass installation in Dubai
The CRL door hardware range also includes patch hardware, such as the CRL380 Series Hydraulic Patch Fittings. With two adjustment screws to adjust the latching speed and the swing speed, the fitting is designed to remove the need to dig in the floor and to use any other floor or overhead closing devices, making it an easy, costeffective, and versatile option for interior projects.
When a sliding glass door is required CRL Compact-X is the ideal solution as it is minimalistic with all its sliding components concealed within the top track, giving a pleasing aesthetic
appearance. Practicality is also key as the Compact-X is easy to install, suitable for wall, ceiling and glass mounted applications and it features a double softbrake system that provides an advanced sliding action.
The new brochure also has details of the large range of hardware finishes available, including sophisticated Matte Black.
C.R. Laurence – Enquiry 62
SageGlass, the world’s smartest electrochromic glass, will be installed in the Mohammed bin Rashid Library, currently under construction in Dubai. SageGlass, which will make up 72 percent of the project’s total glass elevation, can be programmed to tint automatically to the appropriate level of transparency in response to the sun, or it can be controlled manually via a smartphone application. With the ability to block heat and glare without the use of blinds or shades, SageGlass preserves views of the outdoors. Architectural façade and glazing specialist JML will install SageGlass at the Library.

SageGlass – Enquiry 63
Ocula Systems has introduced FT80, an 80mm twin glazed partitioning system that can support various glass types and thicknesses, offering a flexible ‘designer’ product to the specification sector.
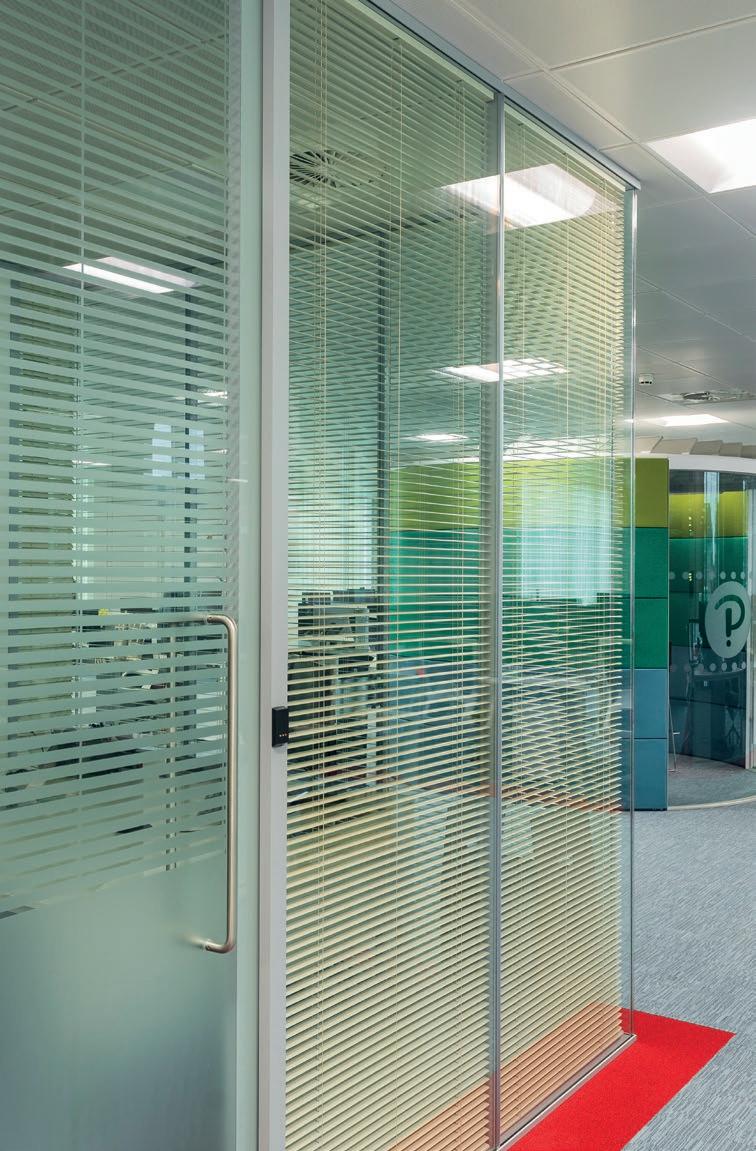
It follows hot on the heels of the launch of its new Flush Glazed door collection, delivering on its launch promise to deliver lots of product innovation.
The Ocula FT80 offers a contemporary minimalist design with a low profile base and head track of just 26mm. It has the flexibility to be installed either as a full glass partitioning system, incorporating glass from 6-12mm, or with interspaced drywall panels and doors.
The system offers a choice of toughened, laminate, acoustic or electric privacy glass with full manifestation options and polyester powder coated frames in over 200 RAL colours.
One of its unique features is the optional frameless glazing mullion allowing manually controlled venetian blinds in the cavity, they come with encapsulated ends to eliminate any visible gap between the end of the blind and mullion. Automated blinds can be used as normal for a continuous fully frameless configuration.
It also incorporates deflection heads that allow +/-15mm or +/-25mm movement and is fully re-locatable.
Ocula Systems - Enquiry 64

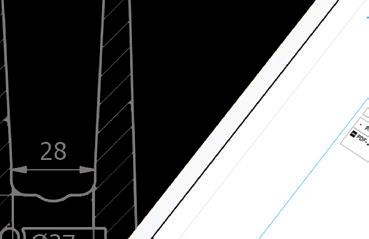
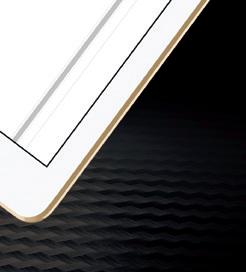







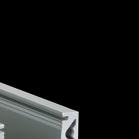
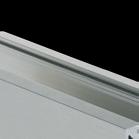
STRIKING THE OPTIMUM BALANCE BETWEEN AESTHETICS AND FIRE SAFETY IN GLAZED PARTITIONS IS A REALITY WITH NEW ADDITIONS TO THE SYSTEMGLAS RANGE FROM PASSIVE FIRE PROTECTION MARKET LEADER PROMAT UK.
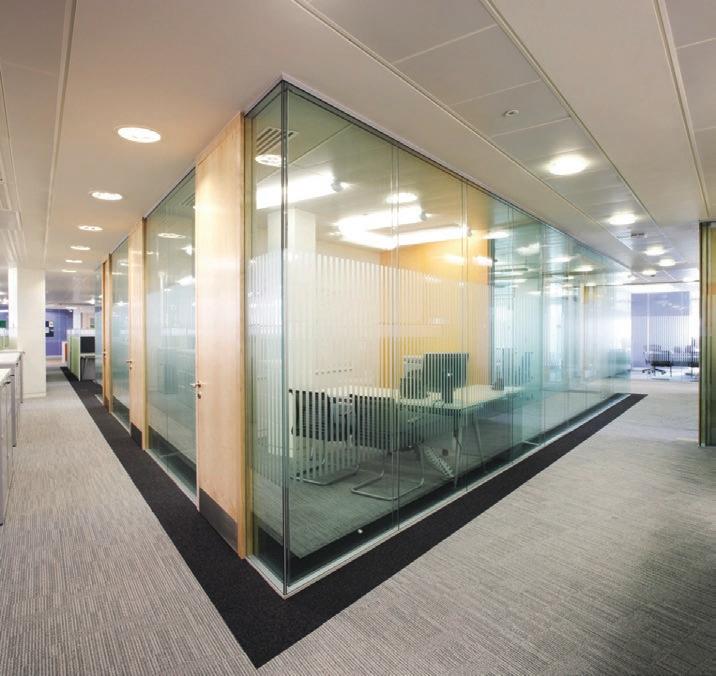



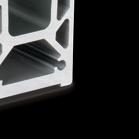
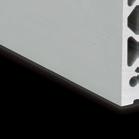


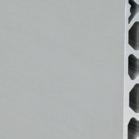

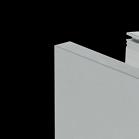
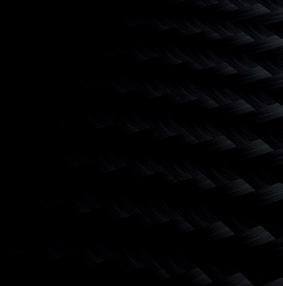
Utilising the proven fire resistant material PROMATECT H, two new Promat SYSTEMGLAS® options give designers and contractors the scope to create frameless, butt-jointed glazed screens that maximise light transmission, whilst offering fire integrity and insulation (EI) fire protection for 30 or 60 minutes.
SYSTEMGLAS Celare is an EI30 and EI60 rated system that can be concealed in the floor, ceiling and side wall structures to give a virtually frameless result. And for applications where a visible frame is preferred, SYSTEMGLAS® Advenerat provides a solution to the same fire-rated standards whilst allowing for powder coated steel over-cladding or painting.
The fully certified systems –CERTIFIRE CF5452 – provide an alternative to metal or timber framing systems. Dependable fire protection for all products in the SYSTEMGLAS range is guaranteed through Promat UK’s 360 degree wheel of assurance, where passive fire protection experts work with customers at every stage of the supply chain.


Promat starts by providing guidance on the right approach at the design and specification stage, and manufacturing consistency is assured as the system produced in-house. This ensures all cutting and processing is completed to the correct standard. Finally, Promat inspects SYSTEMGLAS on completion to check that it has been installed in accordance with its recommendations and provides a certificate of conformity for installation.
Ian Cowley, General Manager at Promat UK says: “SYSTEMGLAS Celare and Advenerat are innovative in the way we have combined advanced fire resistant materials to provide both integrity and insulation (EI) protection of up to 60 minutes in a system which can appear ‘frameless’.”


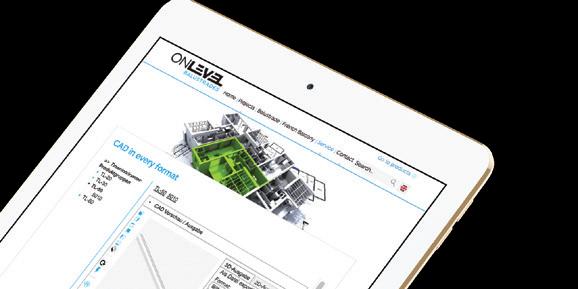


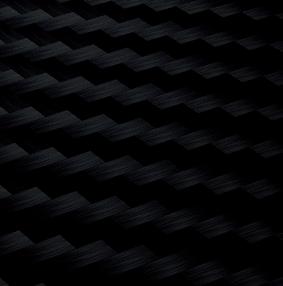

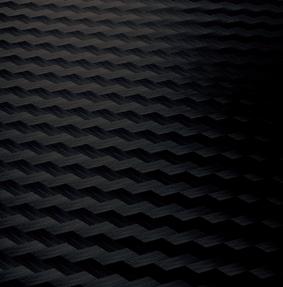

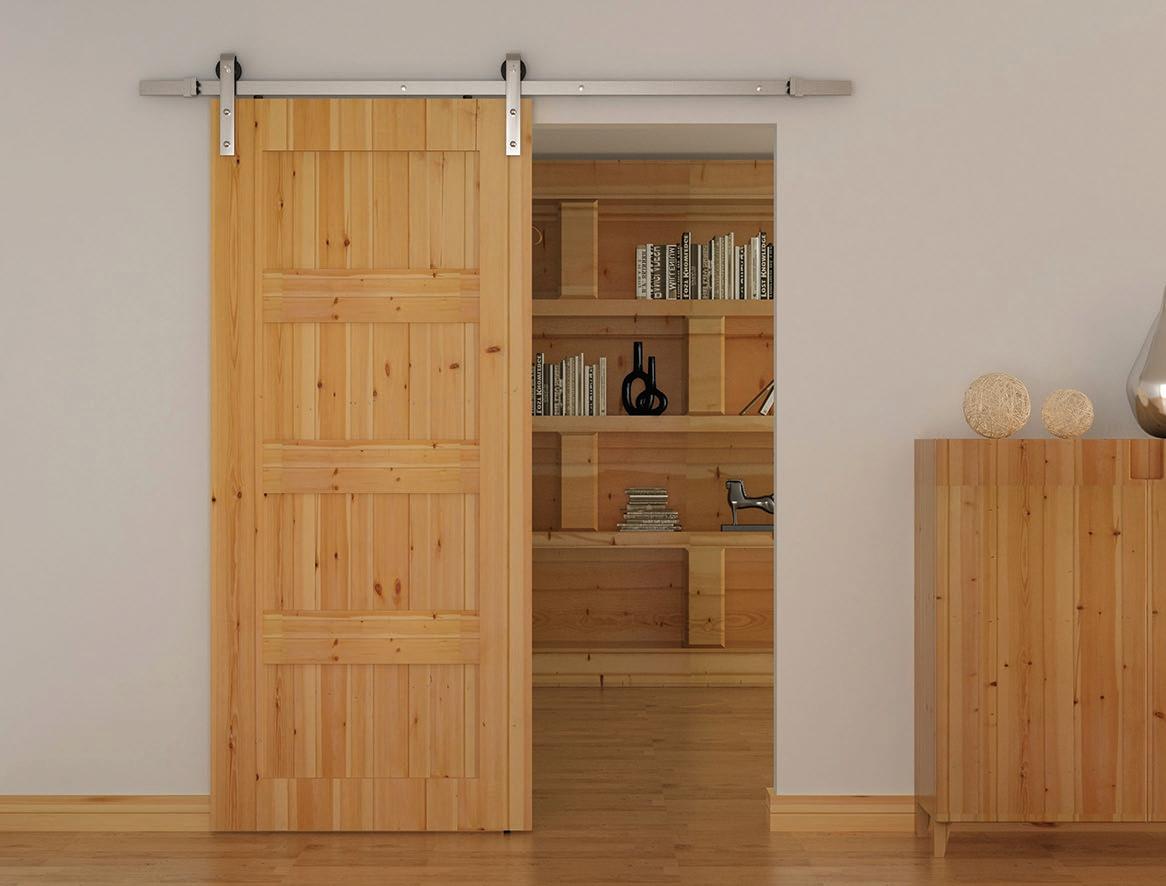
SLIDING DOORS OFFER A RANGE OF BENEFITS TO A PROPERTY THAT LACKS SPACE, OR WHERE THERE IS A NEED TO ADJOIN TWO ROOMS FLUIDLY, PROVIDING THE PERFECT SOLUTION. WHILST GROWING EVER MORE POPULAR IN EUROPE, IT SEEMS THE UK MARKET IS YET TO EMBRACE THE HINGE DOOR ALTERNATIVE TO THE SAME EXTENT AS OUR CONTINENTAL NEIGHBOURS.
The UK’s largest ironmongery supplier, IronmongeryDirect, offers a range of sliding door products that can enhance a home or office.
The Barrierslide Barn Strap Sliding Door systems offer an aesthetically pleasing alternative for interior timber doors. Available in a rustic or modern traditional barn style, they can bring a real sense of character to a property. The door systems are easy to install and can be used with doors as heavy as 150kg without the soft closers.
Eclisse pocket door systems are made with the installer in mind. With the self-centring door guide and self-locking horizontals allowing for a very easy installation. The steel framework takes the place of the studwork and the doors are hung to the top track, providing you with the great benefit of using any standard door with the appropriate size Eclisse system.
Loved by architects and designers alike for its stylish appearance, the Eclisse glass pocket door is perfect for creating extra space in an en-suite. With a frameless glass door and smooth sliding action, this product makes a room brighter without adding
artificial light and has a fully tempered 8mm or 10mm glass door for safety and a satin finish for privacy.
When specifying internal doors, hinged, swing models are all too often the default option. Ideal for room dividers, en-suites and closets, the Klug Ultra Pocket Door Kit provides the perfect alternative. This quality and durable product is quick and easy to install with quick release hangers, enabling easy removal of the door if needed. One Pocket Door Kit includes a universal header, support studs, rubber bumper, door guides, screws and nails, which saves you time hunting for each product separately.
These products provide great function whilst adding a stylish edge to your interior doors.
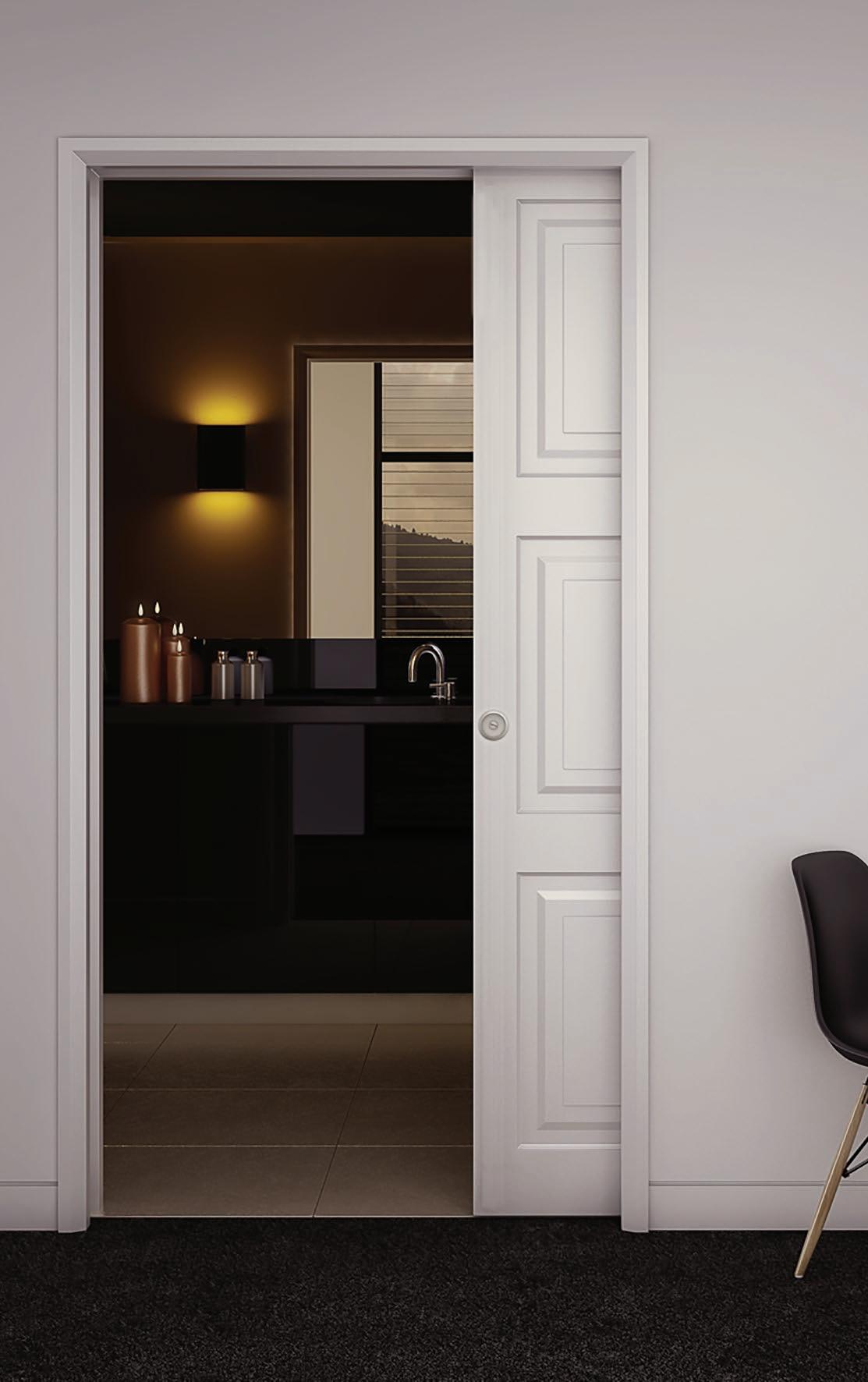
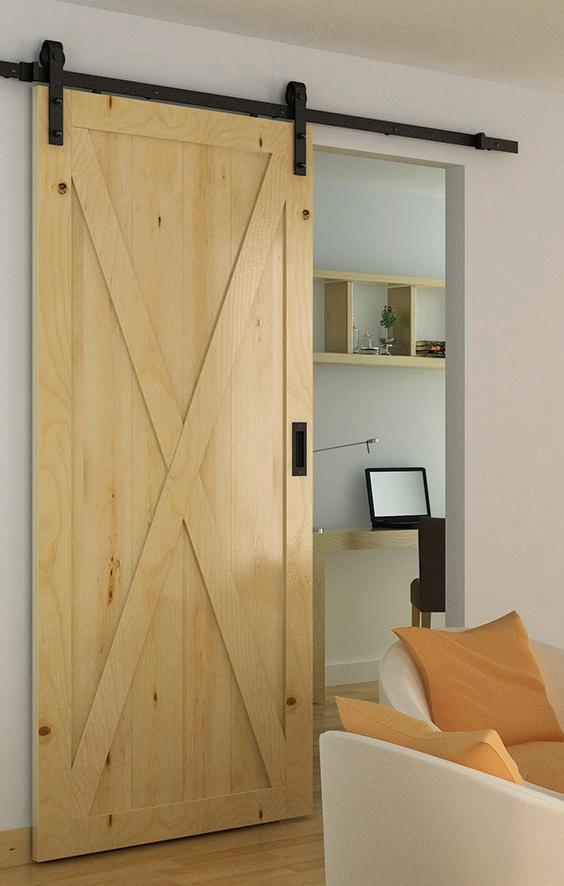
IronmongeryDirect has over 16,000 products available and in stock. Orders can be placed as late as 8pm for next day delivery, and by 4pm on weekends. Free, no quibble returns are available on all products.
For more information, visit IronmongeryDirect.com or call their team of specialist advisors on 0800 168 28 28.
IronmongeryDirect – Enquiry 67
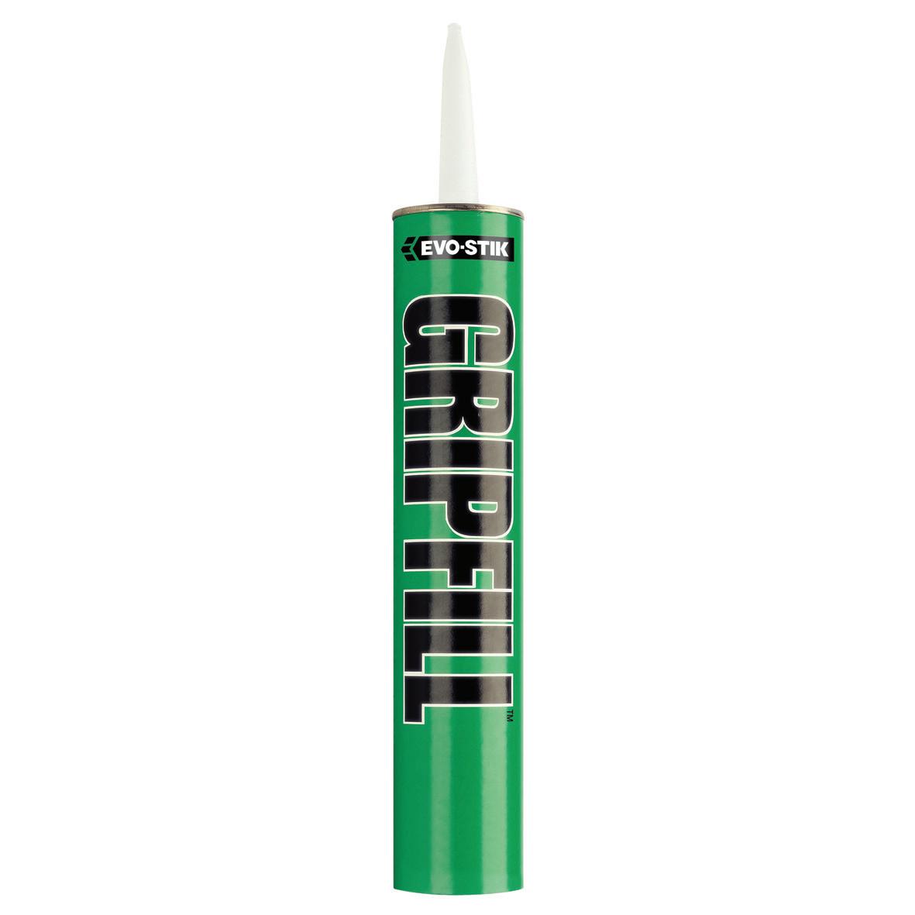
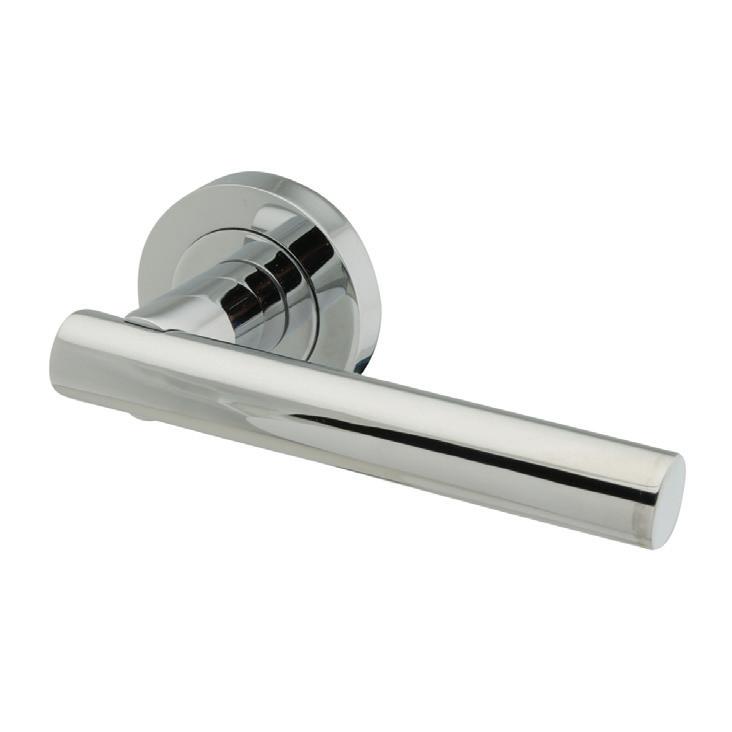
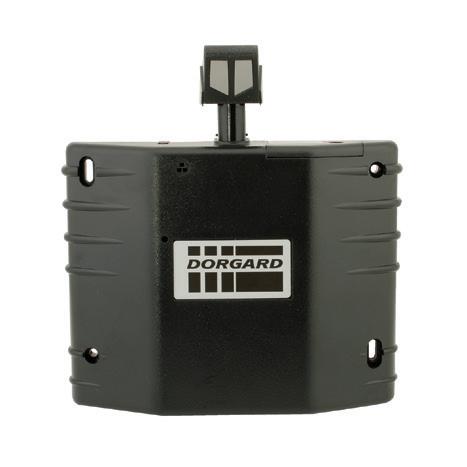
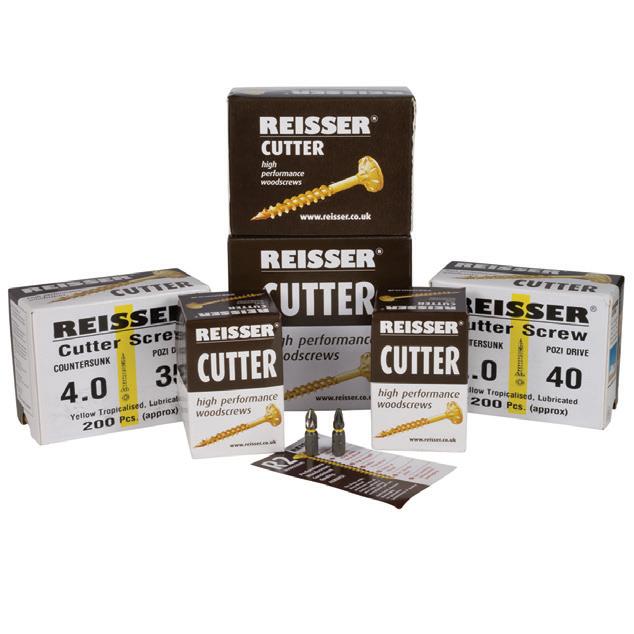
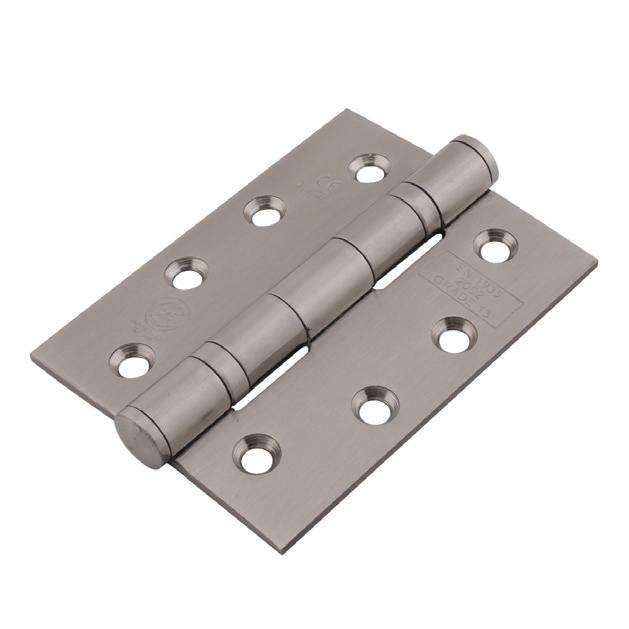
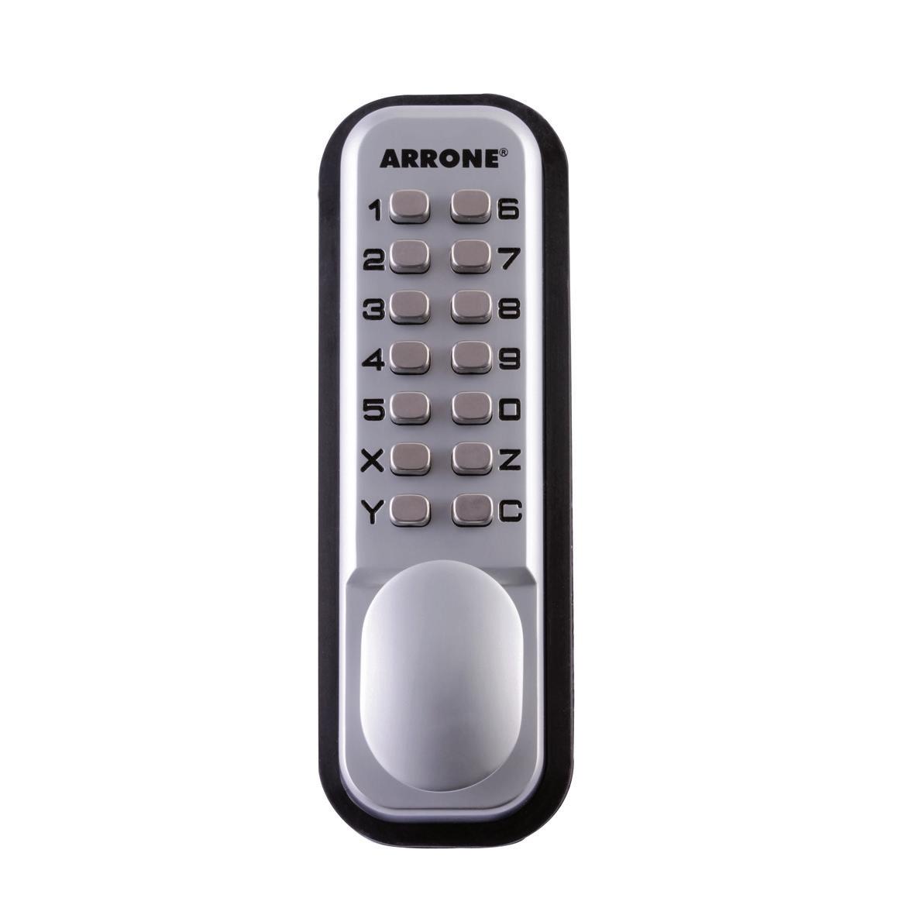








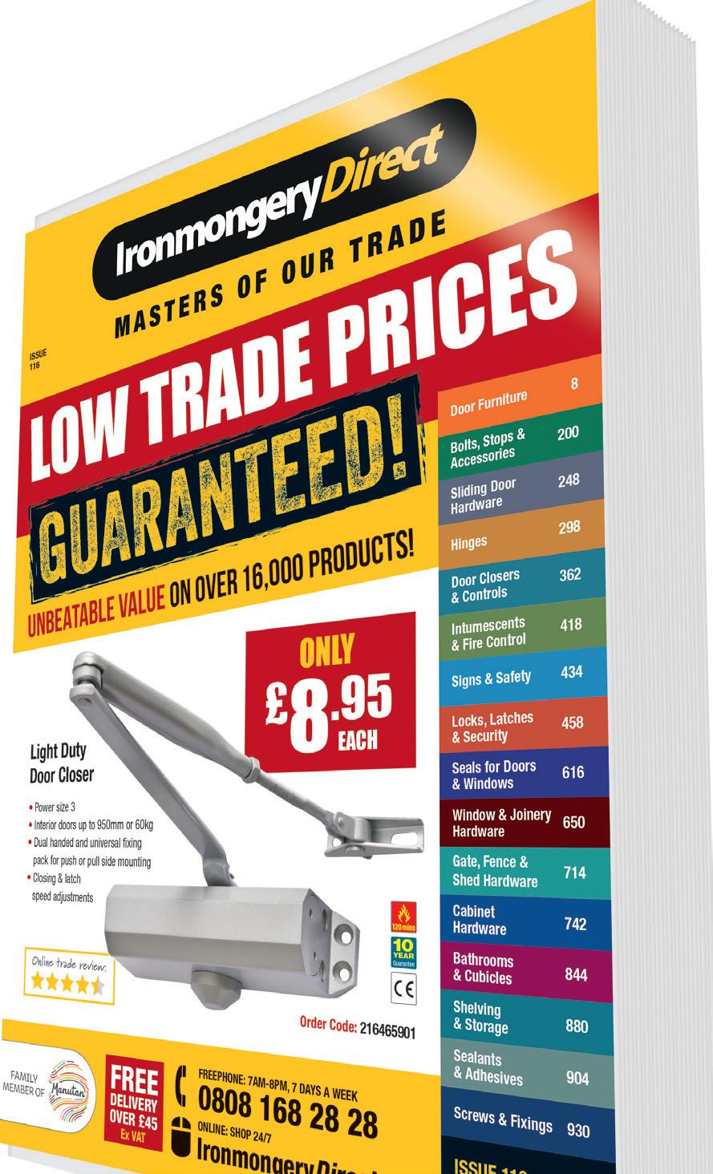





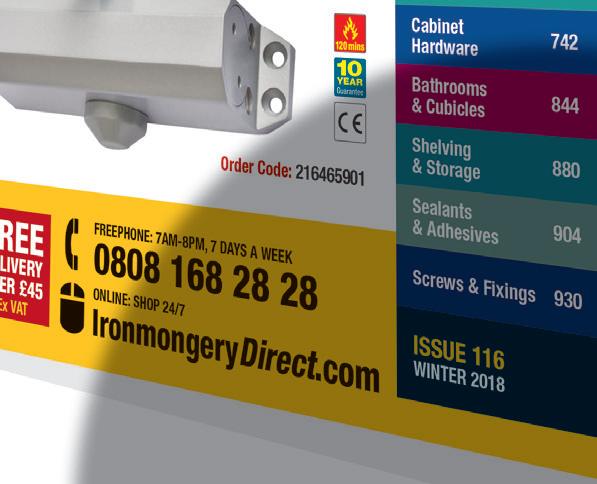


CARLISLE BRASS HAS BEEN RECOGNISED WITH THE SILVER MEMBER STATUS FROM THE SUPPLY CHAIN SUSTAINABILITY SCHOOL.

Carlisle Brass are proud to announce that we have received recognition of Silver member status from the Supply Chain Sustainability School. They are a collaborative initiative designed to represent a common approach to addressing sustainability within construction industry supply chains.
The School encourages training in 3 different areas; sustainability, management and offsite projects. It offers its members the opportunity to attend training and networking events and gain CPD points (Continuing Professional Development). This refers to the process of tracking and documenting skills and knowledge gained as you work.
By completing a self-assessment, a member will receive a bespoke action plan, e-learning modules and various training resources to assist with enhancing their knowledge on relevant subjects.
House builders and contractors who use door hardware products under the Carlisle Brass portfolio requested that any supplier within their supply chain sign up to become members of the school, and attain a bronze status to remain on their list of approved suppliers.
Carlisle Brass is the only commercial door hardware Importer/Distributor in the UK to currently be recognised with Silver status, and we are actively introducing many of our overseas partners to some of the areas highlighted by the school’s resources.
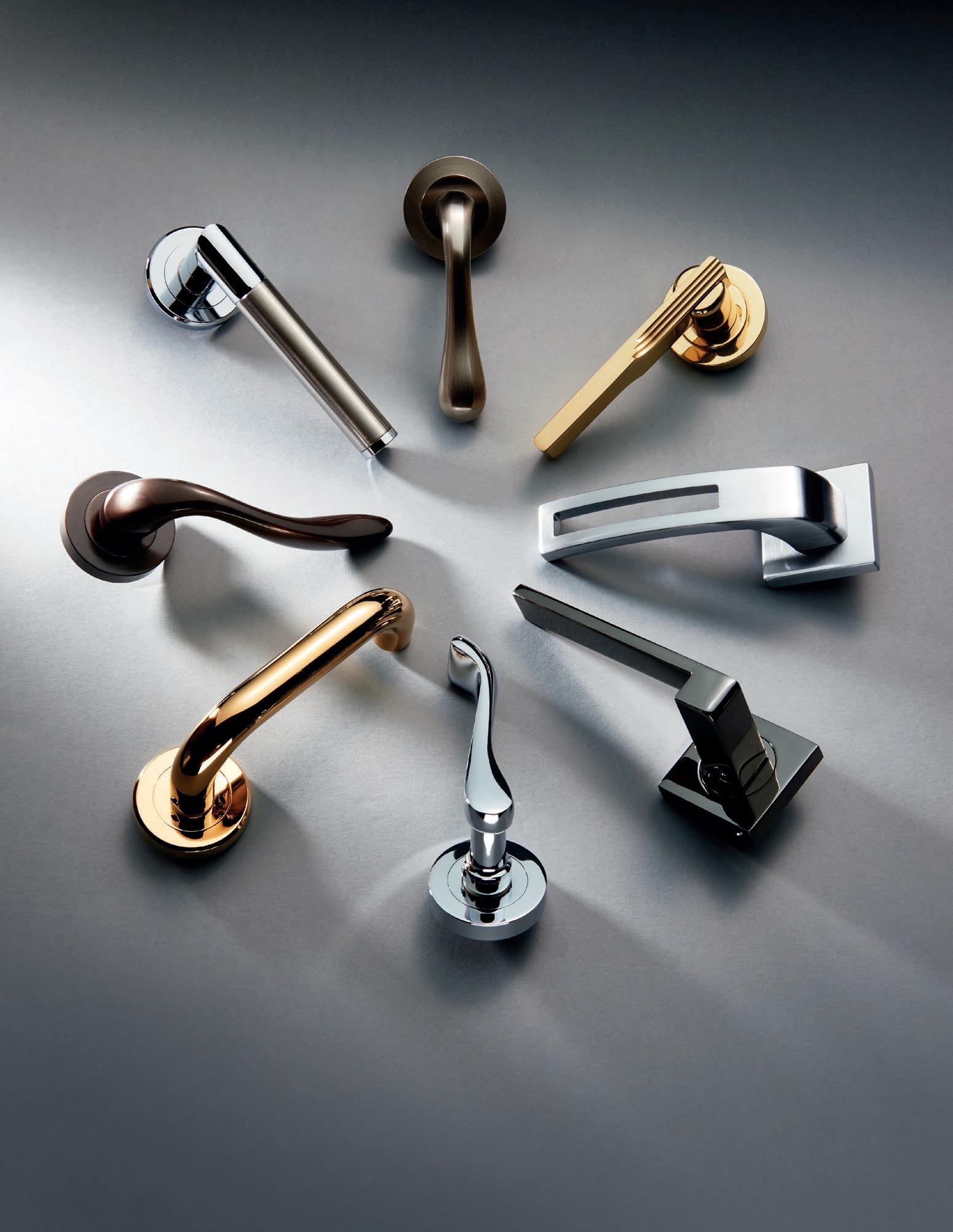
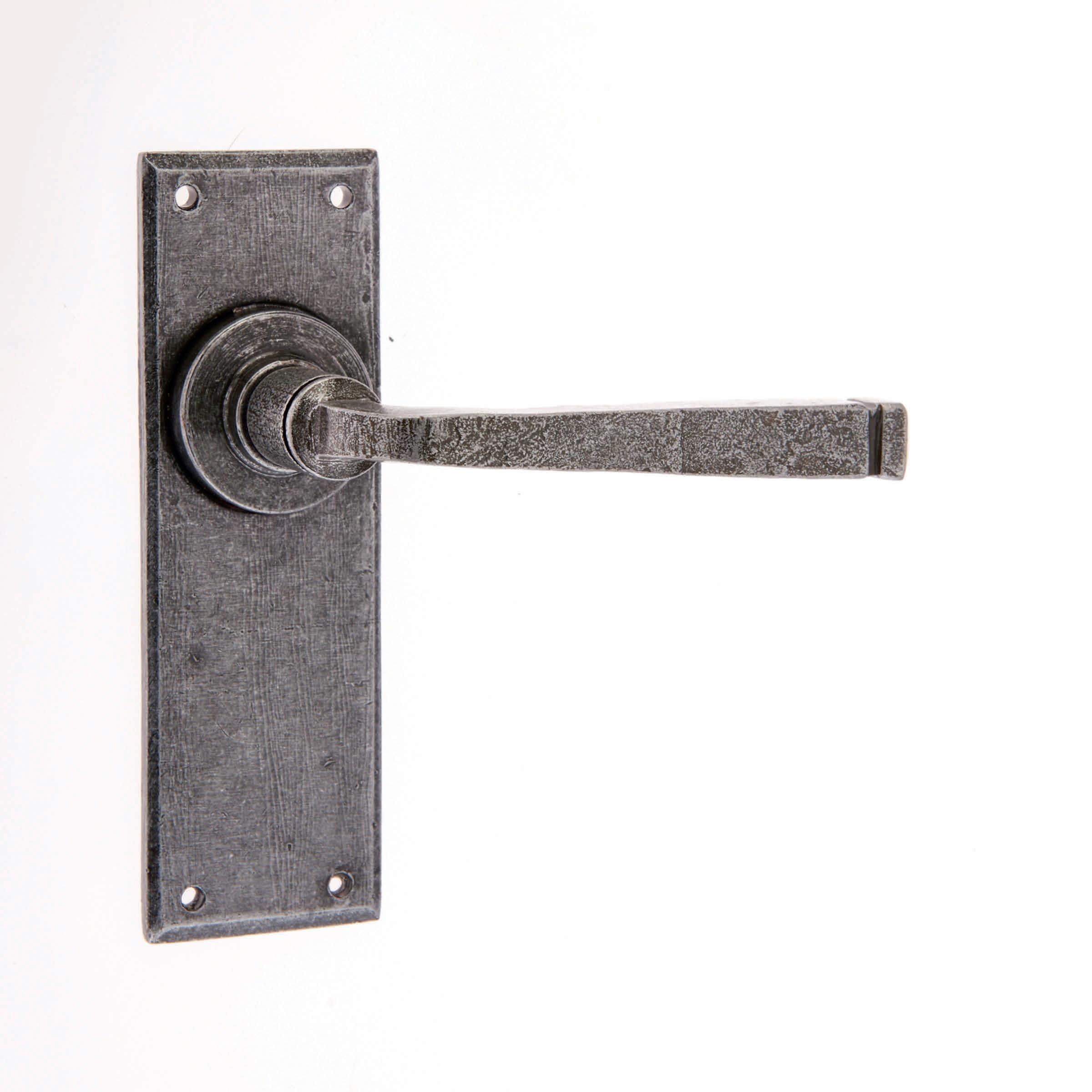
Paul Campbell, the technical manager at Carlisle Brass said: “The silver status recognition from the School, is a reward of the journey that Carlisle Brass is taking within its supply chain. We’ve decided to go beyond what was requested as we have always been the leader of door hardware within the UK house building industry, and we intend to continue to be the torch bearer in delivering enhanced quality.
“Involvement with the school has led to us investing more in our overseas partners, introducing training and guidance on areas, other than product. Instead of only auditing
specific areas relating to product design, product quality, measurement and analysis, our approach was broadened to incorporate additional opportunities for improvement in areas such as ethical trading, employee welfare, health and safety, and environmental impacts.”
The Silver status demonstrates that Carlisle Brass are continually looking for opportunities to improve its supply chain. This is an award of continual improvement and enhanced supply chain systems within the construction industry.
The Supply Chain Sustainability School is here to support every member of the supply chain in the construction and infrastructure sectors in England, Scotland and Wales. It covers a wealth of topics from Waste and Carbon, Fairness Inclusion and Respect, social values and the Modern Slavery Act as well as many more sustainability issues.
For more information visit www.carlislebrass.com or call us on 01228 511 303.
Carlisle Brass – Enquiry 69


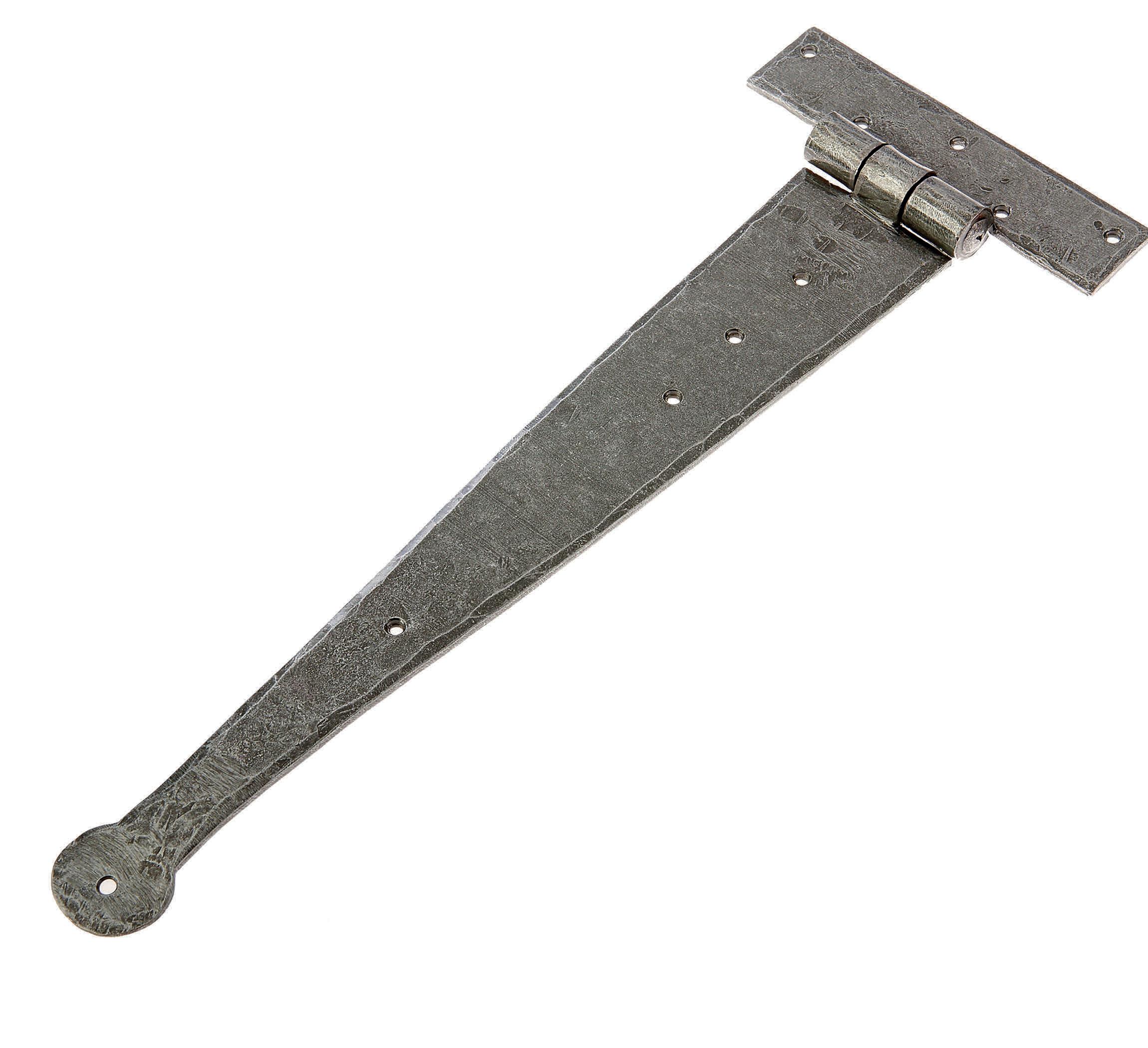
ALASTAIR HENMAN, OF ZAUN LTD, SAYS THE LPCB RED BOOK AND ITS SECURITY RATINGS TO LPS 1175 OFFER SPECIFIERS THE CLEAREST YARDSTICK TO DESIGNING SECURITY INTO BUILDINGS AND URBAN LANDSCAPES FROM THE OUTSET.
t is less than four years ago when we proudly announced our first ever order for security-rated permeter fencing on a new waste transfer and recycling centre in Gateshead.
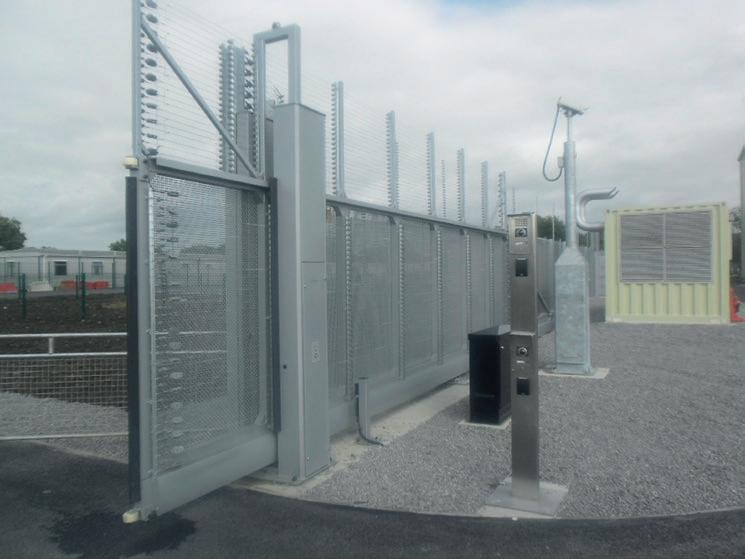
Gateshead Council re-opened the Campground Household Waste & Recycling Centre on 1 July 2014 after a 14-month redevelopment, secured by our SR1 rated HISec fence panels, posts and double leaf gates.
How quickly things have evolved! We still gain product approvals with the likes of Secured by Design, the Perimeter Security Suppliers’ Association, PAS68 and, of course, the Centre for the Protection of National Infrastructure.
But the de facto standard for security in mainstream specification now are Security Ratings (SR) to LPS 1175 from the Loss Prevention Certification Board (LPCB) at the Buildings Research Establishment (BRE).
So we introduced our HiSec Super10 system in 2015 as the first single mesh fencing system to be certified to SR2.
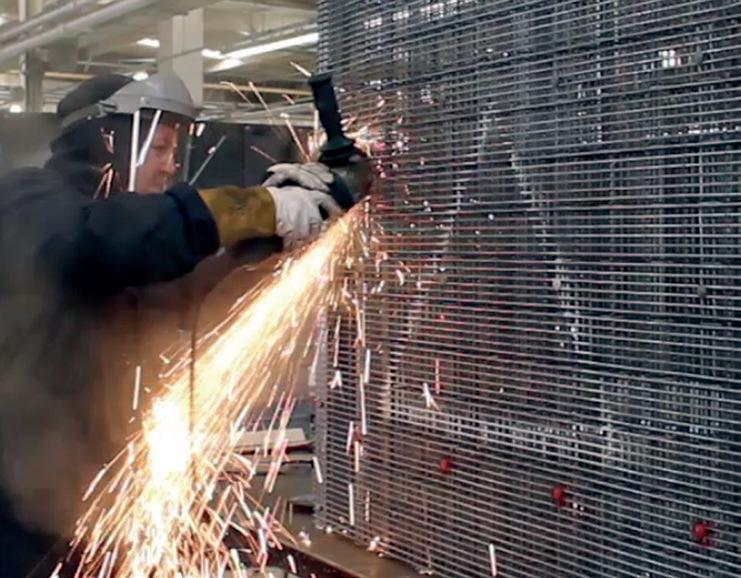
And last year saw the launch of CorruSec SR3 and CorruSec Premier SR4 fencing systems in our arsenal of security fences.

Now, the highest standard in fencing is SR5! An SR5 fence must resist a serious attempt at forced entry with top end battery power cutting tools used by fire and rescue teams including an awesome 750W reciprocating saw with specialist blades and 18V circular saws, jigsaws and disk grinders with a spare power pack, axes including an 850mm felling axe, a hooligan bar, 1.5kg lump hammer and 500mm long bolt cutters.
To be certified to SR5, the system must resist breach for more than 10 minutes by testers from BRE mounting a sustained attack armed with this astonishing arsenal.
LPS 1175 specifically covers the approval and listing of intruder resistant building components, strongpoints, security enclosures and free-standing barriers.
Products approved by LPCB are rigorously tested for resistance to deliberate attack and play an important role in protecting people and property against physical attack, burglary, vandalism and terrorism.
To maintain accreditation and a listing in the LPCB Red Book (www.redbooklive.com), manufacturers must regularly demonstrate to independent auditors that they are producing products consistent with those tested. This gives the customer the guarantee that they are getting a secure and quality product.
This is why I favour the LPCB Red Book and its SRs to LPS 1175. After all, security is
only powerful when a system of products is manufactured, assembled, installed securely and tested for integrity in the actual way intended.
The LPCB has worked closely with UK government security agencies, police services, risk consultants and architects to determine the standards for fire and security products and services.
Its accreditations offer specifiers peace of mind that products are the best in class, avoid the risk of costly mistakes or accusations of negligence and save time in identifying fit for purpose solutions.
Planning security in to the design of buildings and the urban landscape has never been so high up the agenda in this fearful age of apparently random acts of terrorism and lone wolf attacks.
So, embrace SRs, but also think integration of physical, electronic and human security measures rather than adding more and more layers of steel mesh to perimeter fences to gain higher and higher SRs.

Unparalleled specification support… every project, every time.
Whatever the building, whatever the sector, at Whitesales we understand the complexities of designing for the built environment.
We design, manufacture and maintain Smoke, Access and Daylighting systems to provide better living and working environments. Our solutions exceed expectations for occupant safety, performance, cost in construction and in use.
For expertise you can trust, call us today.
www.enquire2.com - ENQUIRY 72
STANDARDS, REGULATIONS AND BEST PRACTICE ARE ALSO CHANGING REGULARLY TO KEEP UP WITH THE LATEST ALARM TECHNOLOGIES AND, WITH DEVOLVED POWER, THE DIFFERENT NATIONS THAT MAKE UP THE UK OFTEN HAVE THEIR OWN SET OF REQUIREMENTS. MARTYN WALLEY, NATIONAL TECHNICAL MANAGER, AICO LTD, EXPLAINS.
omestic Smoke Alarms – although effective - used to be pretty basic affairs; until recently that is. The technology now used in Smoke Alarms has resulted in improved response and resistance to false alarms, wireless alarm interconnection for minimum disruption, the ability to connect Smoke Alarms to other lifesaving systems, data extraction facilities and a raft of valuable system add ons such as alarm control switches, to name but a few.
Keeping up to date with the latest developments is essential if you are to provide the best protection for residents of a property. Training has a vital role to play here and not just for contractors, but for anyone involved in alarm specification and maintenance and even Asset Managers.
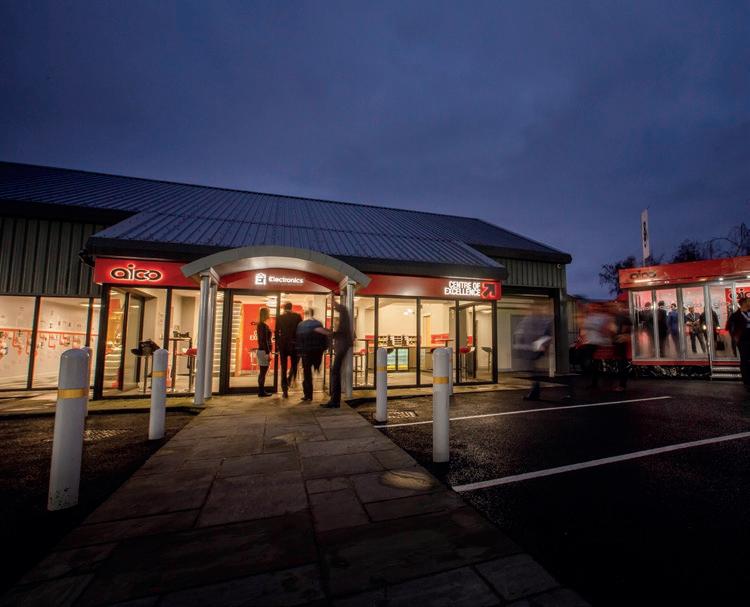
Smoke Alarm manufacturers are clearly best placed to advise you of the latest features in their own products, but it’s essential any training scheme you decide upon goes beyond that to look at best practice and relevant standards and regulations. In the case of domestic fire alarm systems, training should cover British Standard BS 58396:2013 and Building Regulations; Smoke Alarm system categories & grades; Smoke Alarm sensor types; and system installation,
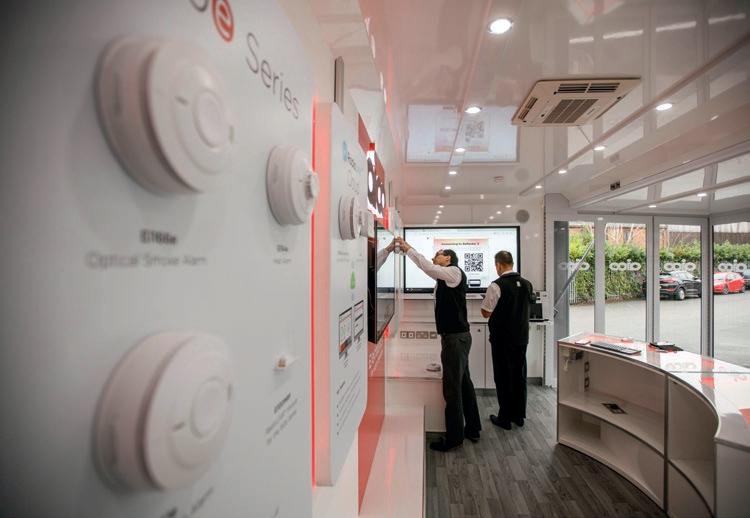
including alarm interconnection options. An overview of Carbon Monoxide standards and legislation would also be very beneficial. Ideally, the training scheme should have a means of advising you of changes to these, as and when they are made.
Of course, time taken off for learning means time away from work so the training has to meet your specific requirements and be delivered in a suitable way. Look for modular training programmes which make it easier to get the exact training you need, be it standards and regulations or alarm system design.
Deliverability of that training is also a consideration. Onsite training should be one option as it’s convenient, but visiting a dedicated training centre could offer you a more submersive, valuable experience without the day to day to distractions you’re bound to experience when holding training on your own premises. Aico also offers an in between option with our Mobile Training & Demonstration Units which essentially deliver a mini training centre to your door.
Our understanding of fire safety and the technologies employed are developing and changing faster than ever before. Did you know, for example, that you can now easily
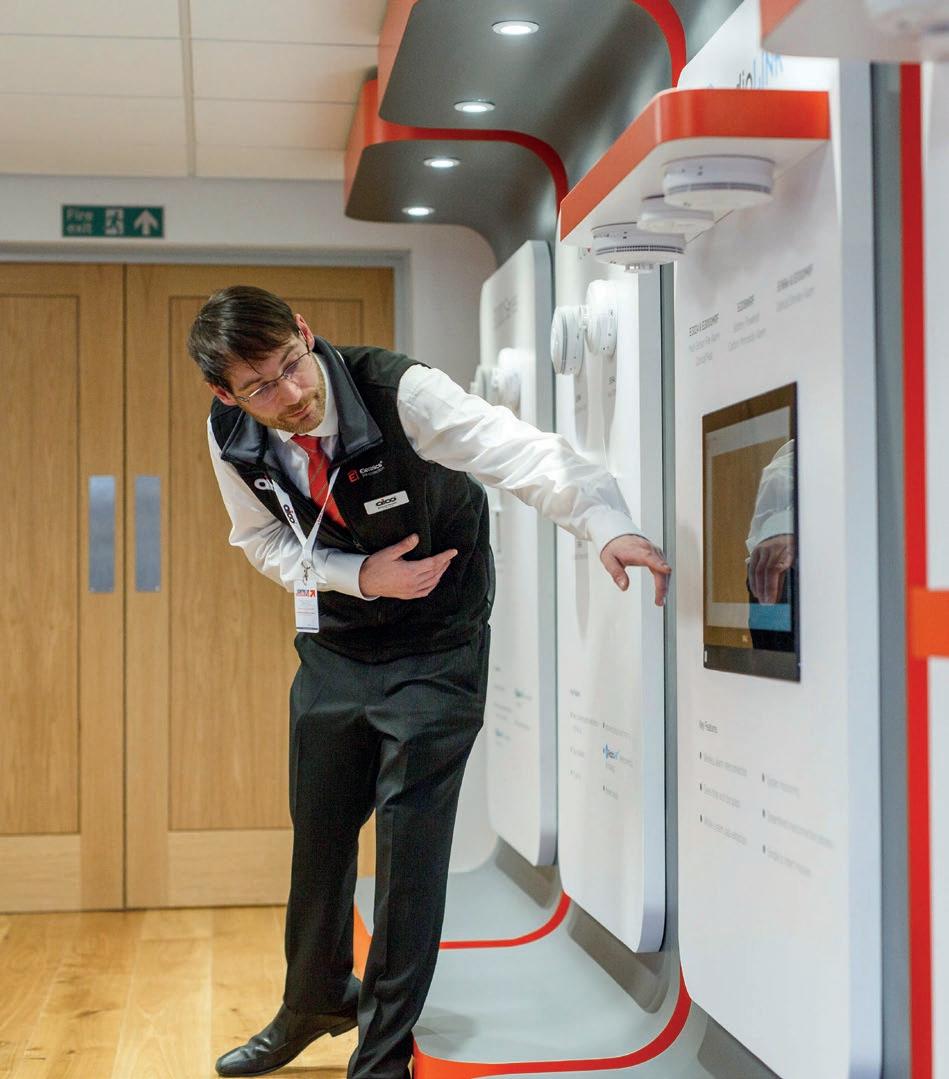
integrate a domestic Smoke Alarm system with a Sprinkler System? Keeping up to date is essential if you are to provide the best possible protection; from a personal perspective it’s also rewarding to know that you are ahead of the curve!
Aico – Enquiry73

When it comes to fire safety, be a know it all
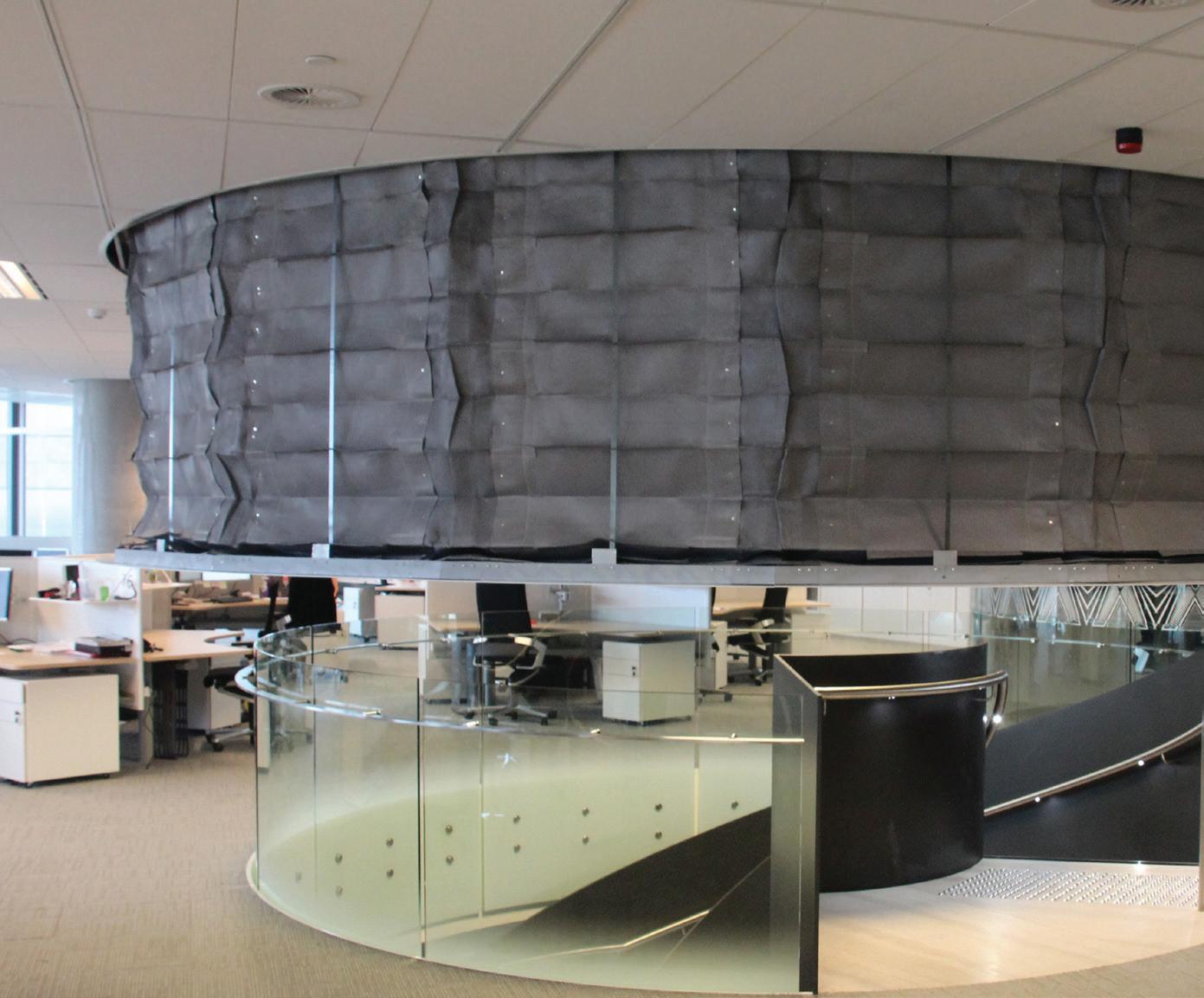




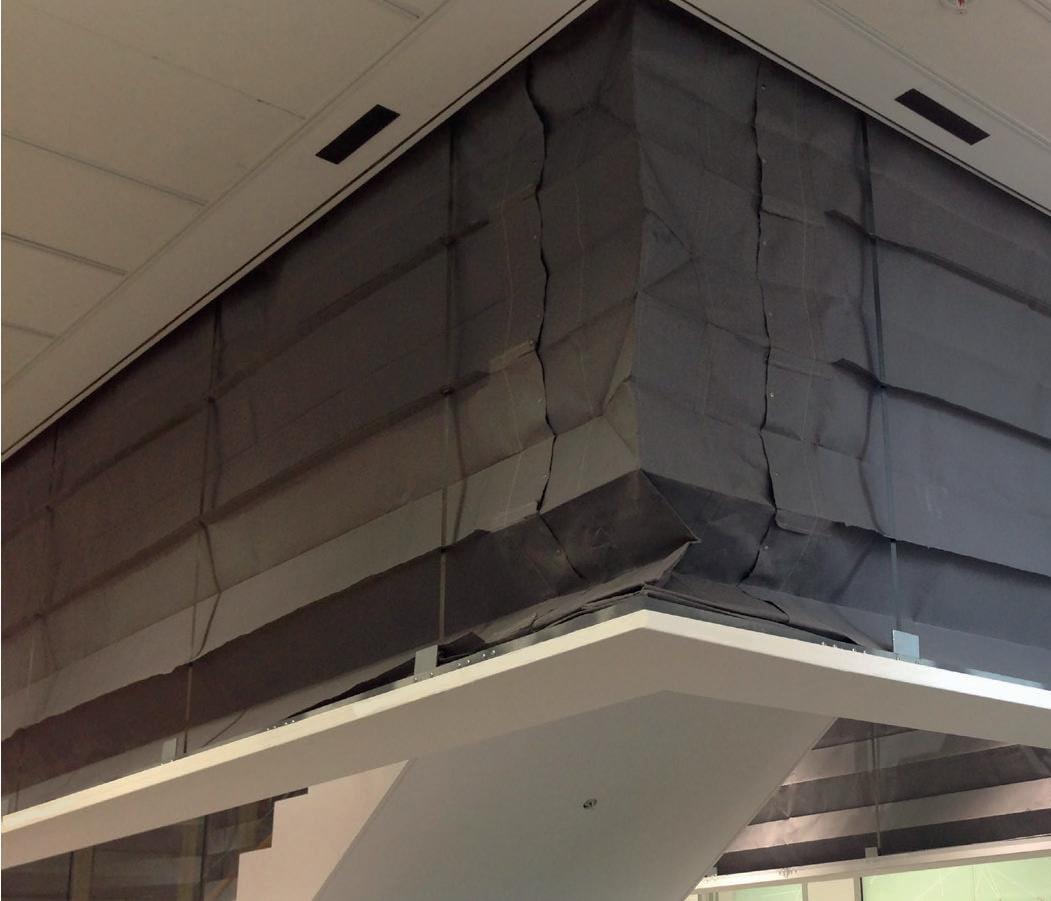
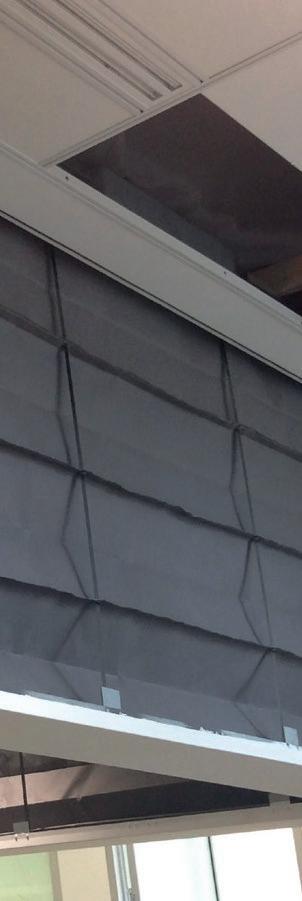
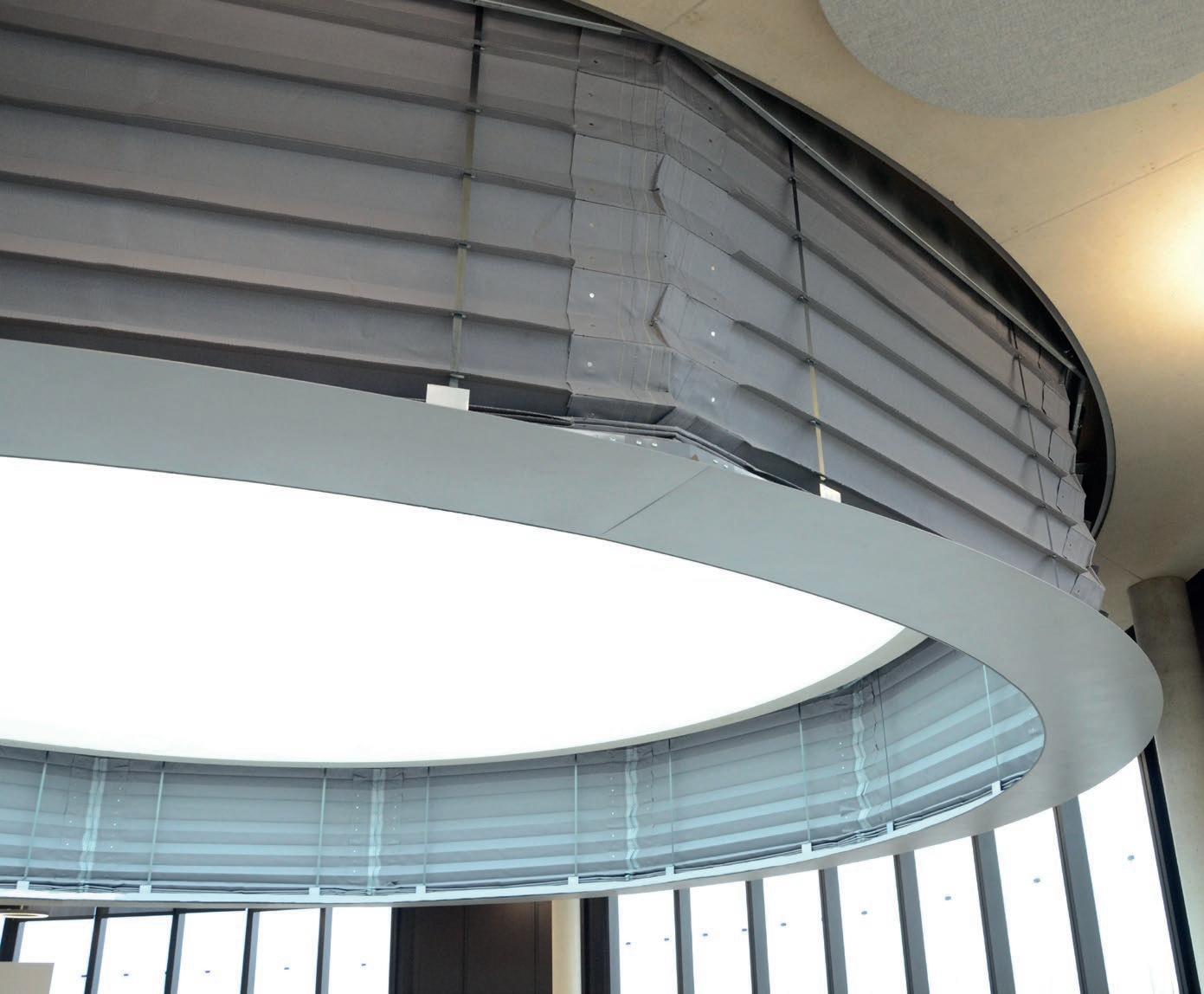
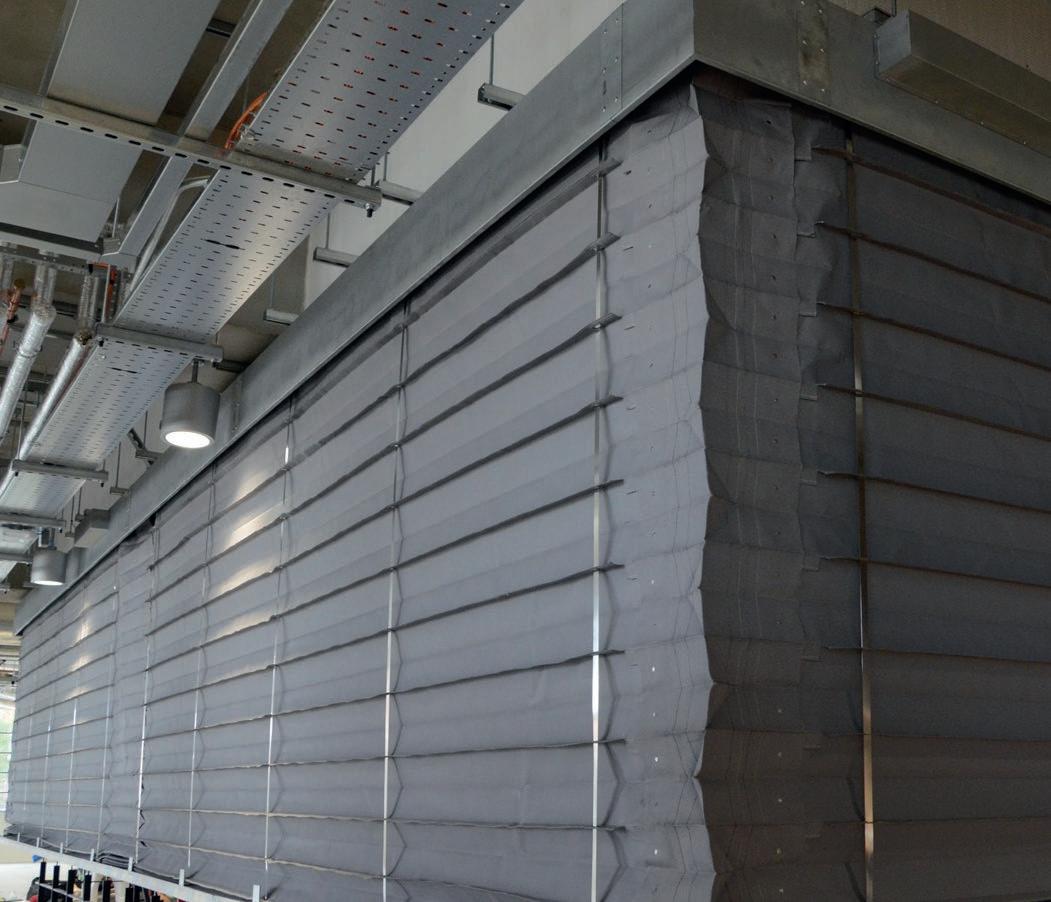
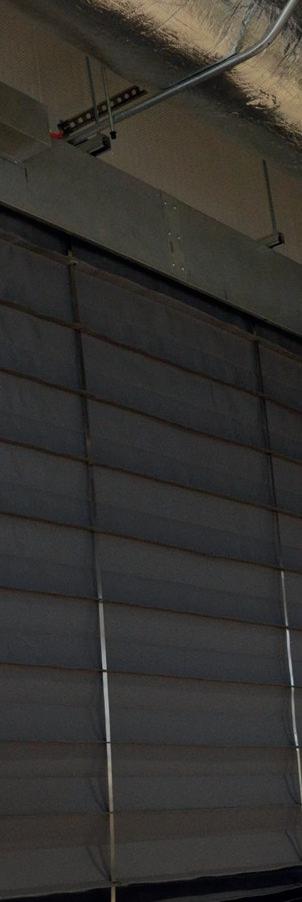


MODERN BUILDING DESIGN HAS TAKEN GIANT LEAPS SINCE THE DAYS OF THE FIRST ARCHITECTS. TODAY, THE CHALLENGES FACING OUR GROWING WORLD ARE HUGELY DIFFERENT. EACH HURDLE HAS BROUGHT ON INNOVATIONS BY THE BARRELFUL - AND WITH EACH NEW ACCOMPLISHMENT, NEW CHALLENGES ARISE.
The proliferation of once impossible materials and building techniques has let large, open-plan indoor environments become commonplace. This has freed architecture and building design to become a freeform, expressive art: the world has never looked so good.
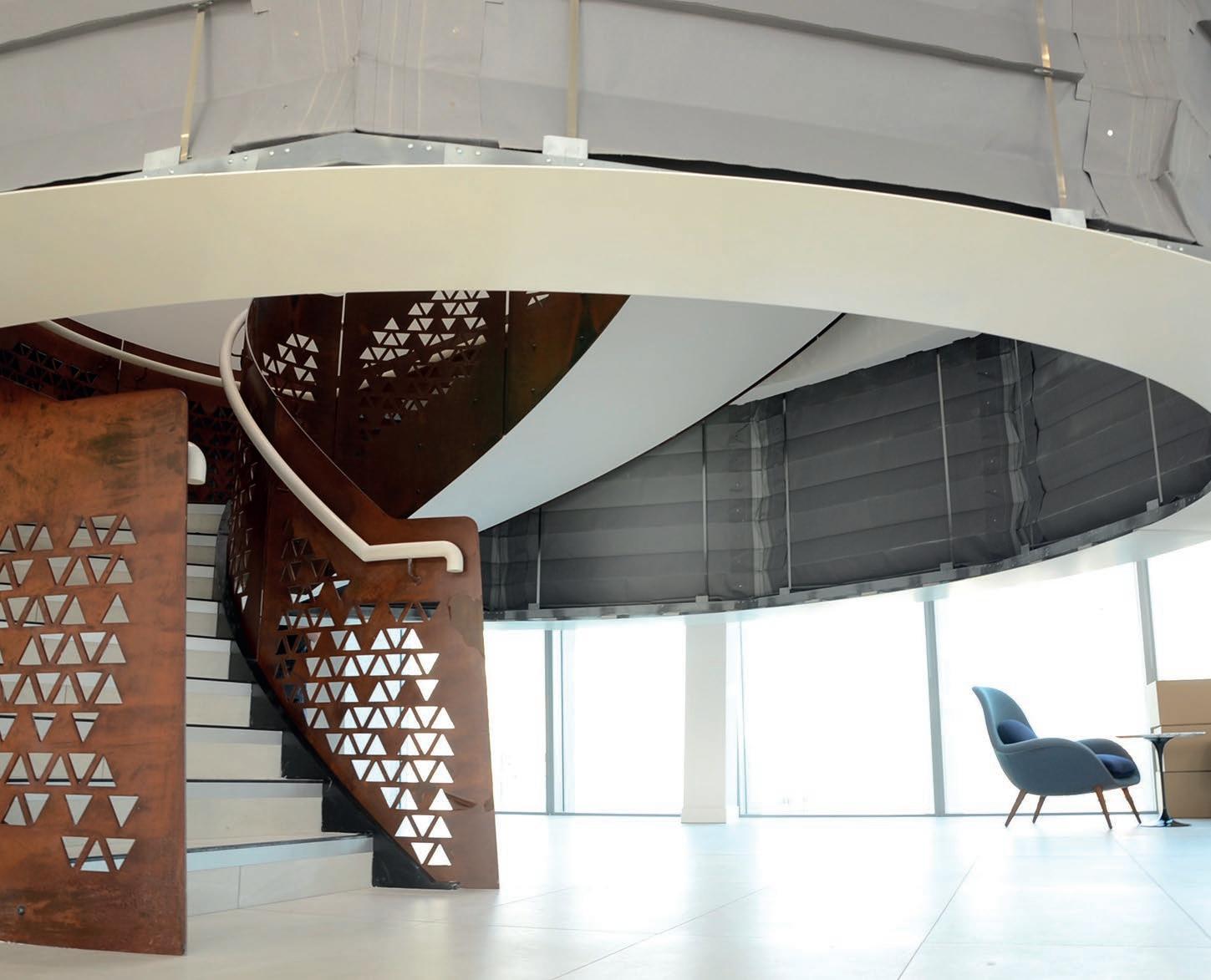
But safety must remain the top priority. A protected means of escape, allowing safe passage in the event of a fire, is incredibly difficult to engineer in an open-plan environment. Containing fire and smoke, and mitigating damage in a sprawling indoor area is a vital requirement of any large building. So, how’s it done?
Good design is not just how something looks. The coining of the phrase “form follows function” is widely credited to the father of skyscrapers, Louis Henry Sullivan, and its meaning is twofold:
• A working, ugly thing is better than a non-working, pretty thing
• The intended use of a thing will widely dictate the form it takes
The first interpretation is one of compromise - if an interior space needs more walls and compartmentalisation in order to work to safety standards, then sacrifice aesthetic design. The artistic value of a structure and the vision of the architect can be blighted with a single paragraph of regulatory text.
Fire curtains have largely eliminated that painful compromise, a burden borne by architects as well as contractors. The flexibility of fire curtains allows them to be used strategically, to create a protected means of escape that only appears in the event of an emergency.
Practically Invisible, with Full Protection When it Matters Most
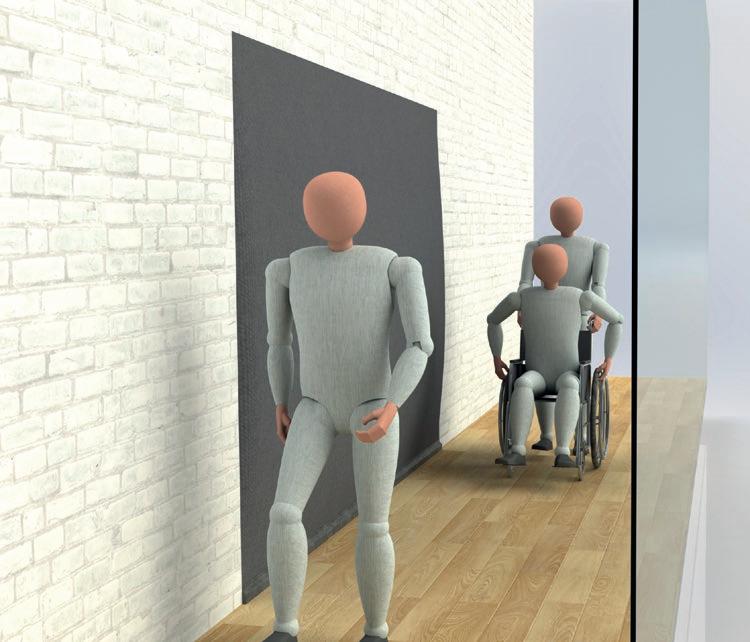
With a safe passageway to fire escapes, the chances of surviving in an emergency are drastically improved - which is why regulations demand a protected means of escape.
If key fire exits are obstructed by plumes of toxic smoke or by intense flames, people become trapped. No matter how beautiful a building may be, loss of life and injury are simply not worth it.
Fire curtains can prevent catastrophic devastation from spreading throughout an open indoor space, allowing precious time for emergency services to carry out rescue operations and tackle the flames - reducing and even removing structural damage and financial losses in the process.
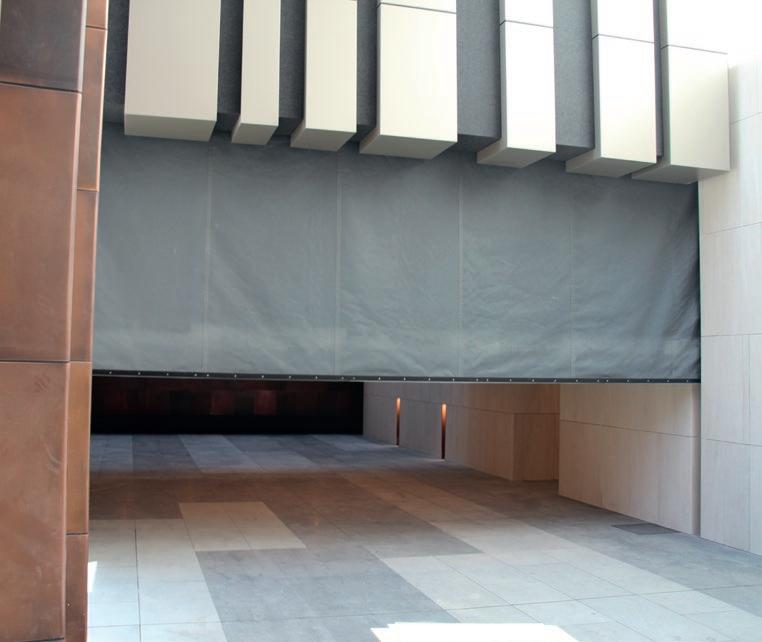
All of this is achieved with a practically invisible installation, which can be seamlessly integrated into new buildings, or retrofitted to older, more intricate structures with minimal impact to aesthetics.
If you have a question, or would like to find out about designing a protected means of escape in your building, give Coopers Fire a call on 02392 454 405 or email info@coopersfire.com.
We are happy to provide CAD drawings, quotations and information on fire protection, in accordance with British, European and American Standards.
Cooper’s Fire – Enquiry 75




























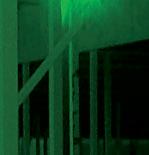






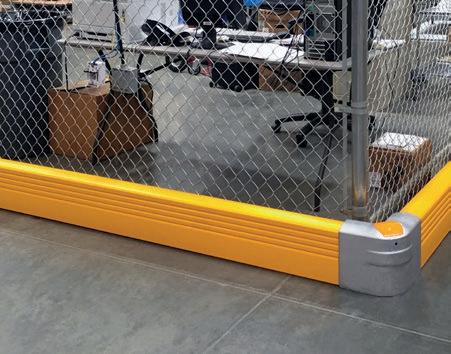
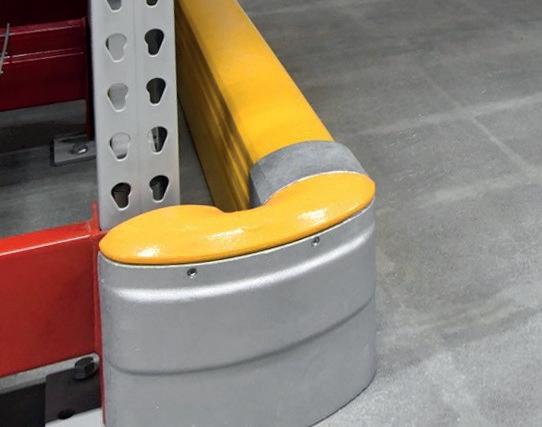
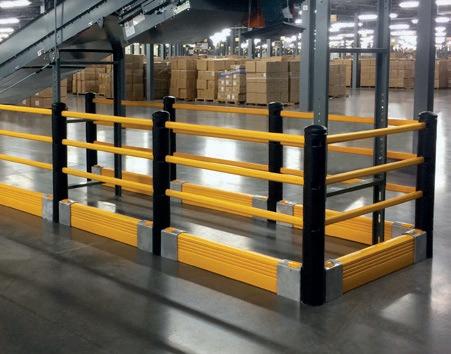
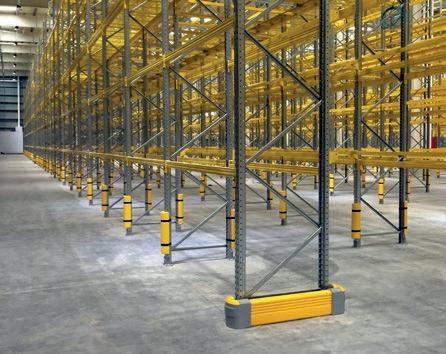
LIFE SAFETY PROVISION WITHIN BUILDINGS HAS RIGHTFULLY BEEN UNDER SEVERE SCRUTINY IN RECENT MONTHS, AS IT IS VITAL TO ENSURE A BUILDING PROVIDES A SAFE ENVIRONMENT FOR ITS RESIDENTS. SMOKE CONTROL SYSTEMS ARE A VITAL AND INTEGRAL PART OF A BUILDING’S LIFE SAFETY SYSTEM AND REGULATIONS ALREADY EXIST THAT PLACE A LEGAL RESPONSIBILITY UPON A BUILDING’S OWNERS TO ENSURE THE SYSTEMS ARE REGULARLY MAINTAINED TO A SPECIFIED STANDARD.
Every smoke control system contains products that are subject to mandated quality standards to ensure that in the case of an emergency, they operate correctly and enable common escape routes to be kept free of smoke, aiding safe escape. In addition they also allow safe entry for fire services to tackle the fire.
In July 2013, the Construction Products Regulations (CPR) mandated the CE marking of all products used within the construction industry that are covered by a harmonised European standard (hEN). For smoke ventilation systems, the suite of product standards used in the UK and Europe is the EN12101 family.
There are a number of applicable standards within this family including EN12101-2, which covers ‘smoke and heat exhaust ventilators (SHEVs), prEN12101-9 for ’control systems’ and EN1201-10 that covers ’power supplies’. This simply means that for these products to be CE marked, they must comply with the relevant EN12101 standard.

Looking specifically at EN12101-2 2003, SHEV’s, both vertical and inclined vents, utilised for life safety smoke ventilation systems, automatically fall within scope of the CPR. This adds stricter testing criteria to ensure product performance meets the required standards and are compliant.
A key element of this standard dictates that the vent and actuator must be tested together, as a system, to all specifications
within the annexes of the standard. Additionally, the tests must be conducted at an accredited facility.
The results of all tests are then declared via the certification process proving compliance to the CPR. The certification process also covers the fabrication quality of the vent, as a SHEV carries a higher level of manufacture classification, ‘System 1’, compared to a ‘standard’ window, which is ‘System 3’. If the actuator is fitted on site it must also be delivered under an audited process to ensure the solution is identical to how it was tested. Products from most leading façade system providers are now tested with SE Controls actuators to this standard, utilising the company’s extensive range of uniquely UK manufactured products.
Merely fitting an actuator to a vent or window, unless they have been tested together, does not provide a compliant solution and compromises the effectiveness of the life safety system.
Non-compliance is policed in the main by Approved Inspectors and Building Control Officers who now look for proof of certification under the directions of BS7346-8 – 2013 ‘Components for smoke control systems Code of Practice for planning, design, installation, commissioning and maintenance’ throughout the construction process.
Complacency and lack of understanding is the issue at hand
It is a common misunderstanding that the Approved Inspector takes responsibility for
certification via inspection, however this is not the case, as the responsibility lies with the person placing the product onto the market. Yes, inspectors and clients should and will pick up non-compliance, but they are not fully accountable.
Unfortunately, if proof of compliance cannot be provided, it is too late to signoff the building, resulting in delays and compensation claims under damage clauses. However, should a non-compliant smoke vent fail during a fire incident, the consequences are far more severe not only to the occupants, but also to the company whose products failed to meet the standard.
Alongside a range of actuators, SE Controls also offers the OSLoop, OS2 and PSU Smoke Control Systems, all of which are compliant to EN12101-10.
From a building design perspective, many SE Controls actuators and control systems are now available as BIM objects, which include extensive product information and COBie data. Whilst this is a complex set of regulations, compliance and a certified solution is verified by a Declaration of Performance (DoP), combined with their delivery qualifications, both on and off-site.
The DoP contains reference to the Notified Approved Body that underwrites the process and the test references. It also contains the performance criteria against the test annexes in the form of declared essential characteristics and is signed by a Director of the company placing the SHEV onto the market. Whether installation is carried out by SE Controls or an approved SE Controls Installation Partner, a Notified Approved Body will have already underwritten the process.
The entire industry is responsible for ensuring the highest possible standards are met and maintained for life safety systems, however for building owners and product manufacturers, when it comes to smoke ventilations systems, if a DoP cannot be produced, the system is not compliant.

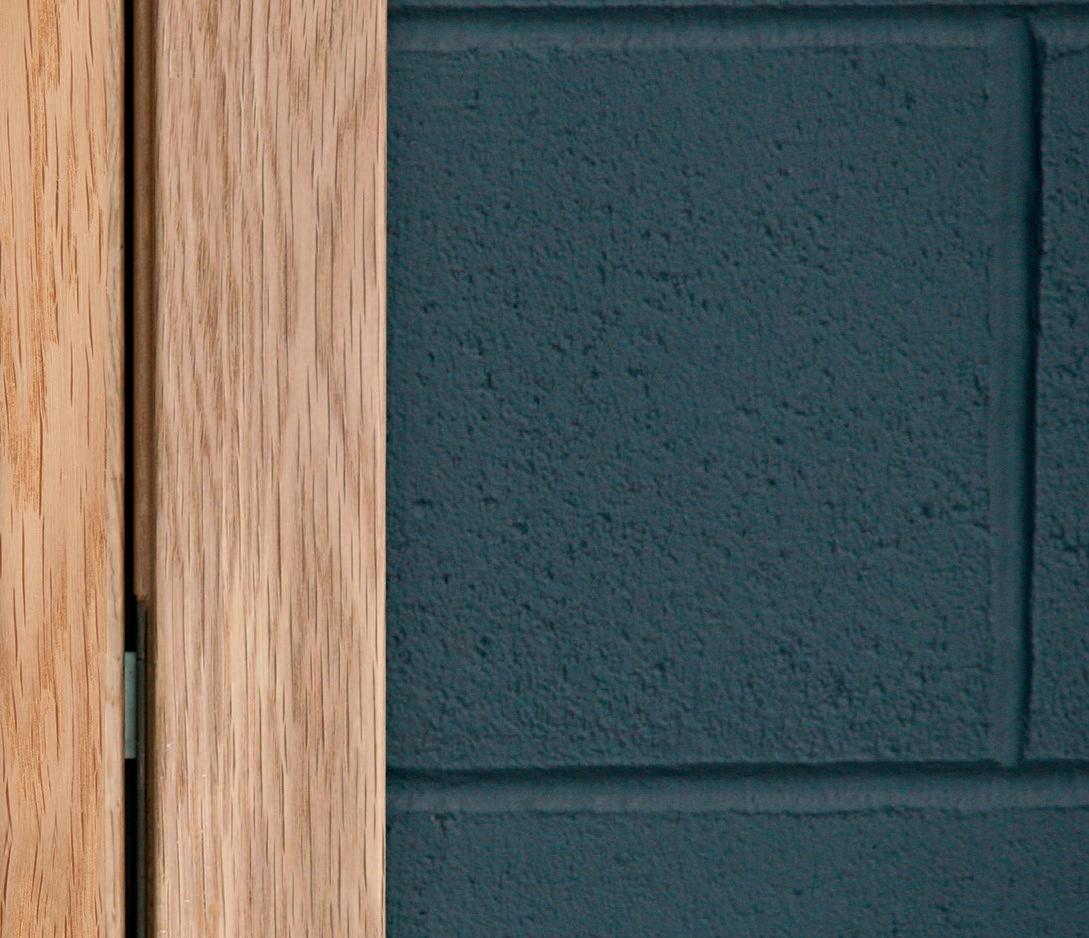



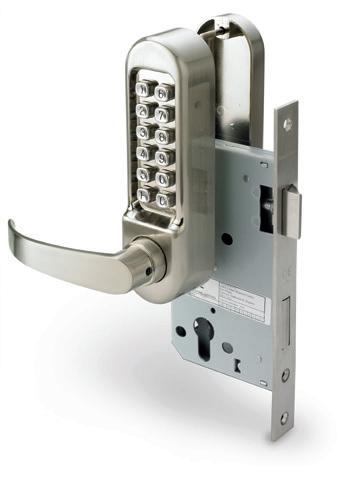
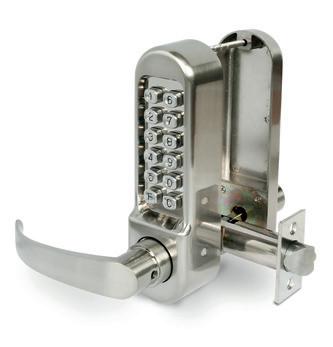




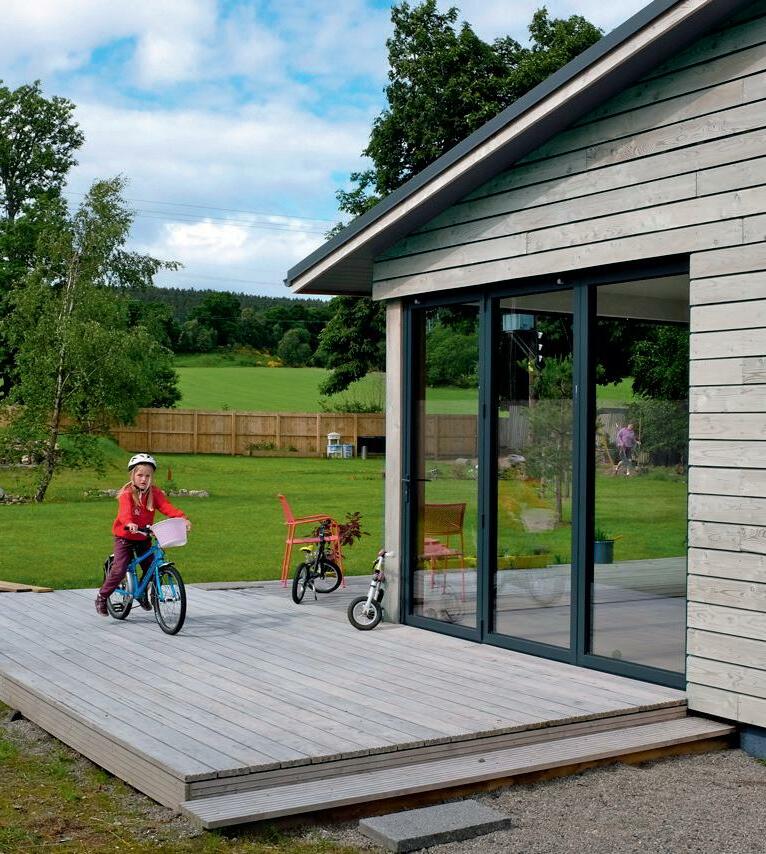









At the heart of The Broadway’s active fire protection system, which covers all areas of the shopping centre, is a network of 10 Advanced MxPro 5 intelligent multiprotocol panels. This is augmented with a TouchControl touchscreen repeater panel, a special evacuation zone control package, a BMS interface, and a bespoke PC-based graphical user interface.

The network was designed, configured and commissioned by Carlton Fire Systems Ltd, a long-time Advanced partner, with the installation of equipment and cables being undertaken by Pitts Wilson Electrical.
TouchControl is a fully functional remote terminal and repeater, with a 10-inch HD touchscreen, that delivers new and innovative solutions including Active Maps and zone plans, which are easily added to the system from almost any drawing or image, even Google Maps.
As well as graphical control and indication, the unique TouchControl interface offers fire panel, network control and reporting right down to individual device level, allowing users to immediately identify the location of a fire alert. Devices in fire, fault, disablement and test status can be controlled using dynamic colour-coded status buttons. TouchControl panels can also run presentations or
slideshows when not in active mode.
MxPro is the fire industry’s leading multiprotocol fire solution, offering customers a choice of two panel ranges, four detector protocols and a completely open installer network that enjoys free training and support.
Panels – Enquiry 80
The stylish Securefast Easy Code SBL 365 combines quality and reliability with a robust solid construction together with some of the most comprehensive all round features and benefits, when compared to other digital locks on the market. Fully fire tested to BS EN1634 Part 1, salt spray tested to 240 hours and independently durability tested in excess of 200,000 cycles, the Easy Code SBL 365 bristles with outstanding features, which include, superior lever load testing for use with door closers, easy combination code changing, plus weather shield and security escutcheon options for increased security and protection.
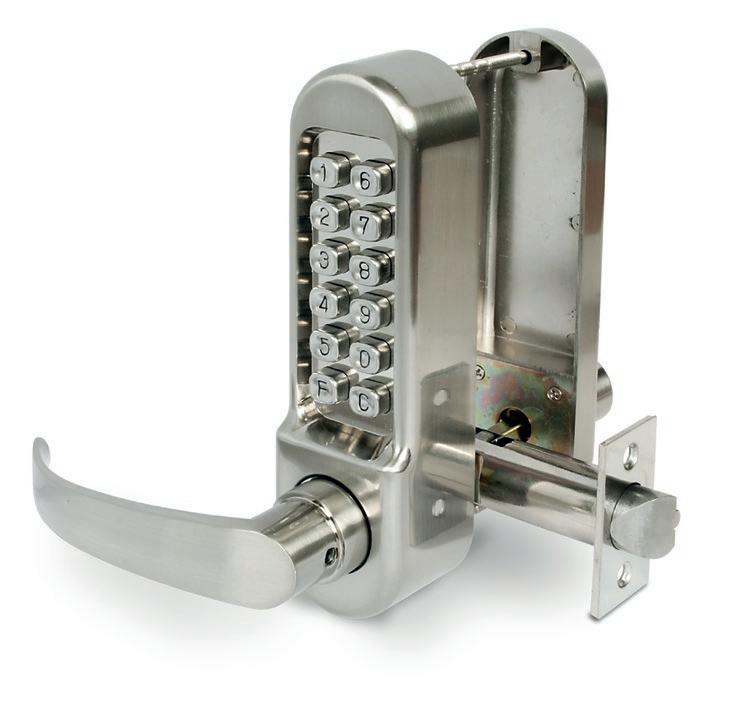
Securefast – Enquiry 81
Leading access brands Bilco and Howe Green have recently launched a new website – www.bilcouk.co.uk.
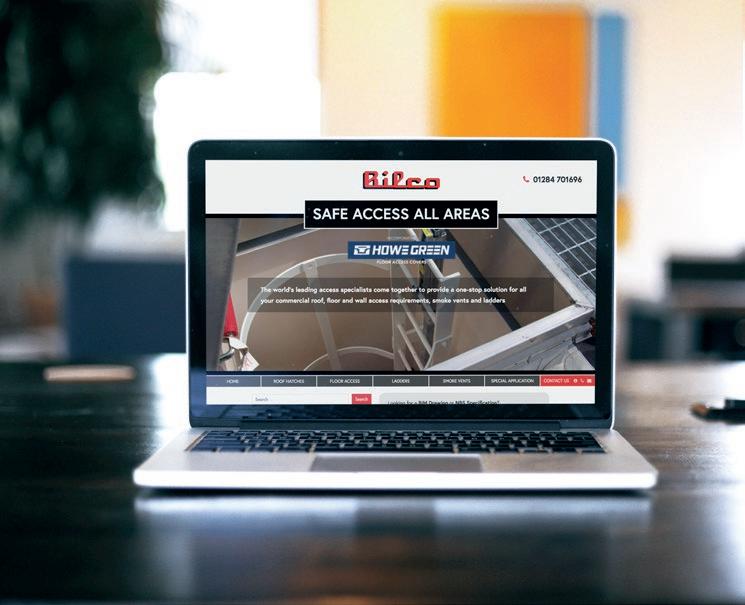
The website is designed to provide easy access to all the resources an architect, specifier or building services professional would need to include Bilco and Howe Green products in their next project. The significant investment in the new site acknowledges the importance that Bilco UK attributes to the role of the specification in the construction industry.
The new website contains the full product range for both brands - Bilco roof access hatches, floor doors, smoke vents, ladders and roof safety products and Howe Green floor access covers, wall access panels, tree grilles and linear drainage. The website provides a wide range of resources including specifications, submittal drawings and technical data sheets in addition to links to external resources such as NBS specifications and BIM files.
Managing Director of Bilco UK Ltd and Howe Green Ltd, James Fisher, comments, “Since the acquisition of Howe Green we have been working to bring the Bilco and Howe Green brands together to deliver our ‘safe
To make an enquiry – Go online: www.enquire2.com Send a fax: 01952 234003 or post our: Free Reader Enquiry Card
access all areas’ proposition. The new website helps us to present our full range of speciality access products in a way that is not confusing for customers who in the past may have only worked with either Bilco or Howe Green.
“We have brought together two premium quality, long established brand names to deliver a very strong offer to the building services market. Our goal is to make life easier for architects, specifiers and contractors though a combination of quality products supported by high levels of technical expertise and ease of access to information.”
Bilco UK – Enquiry 82
Specifying Bilco and Howe Green products for your next project just became even easier





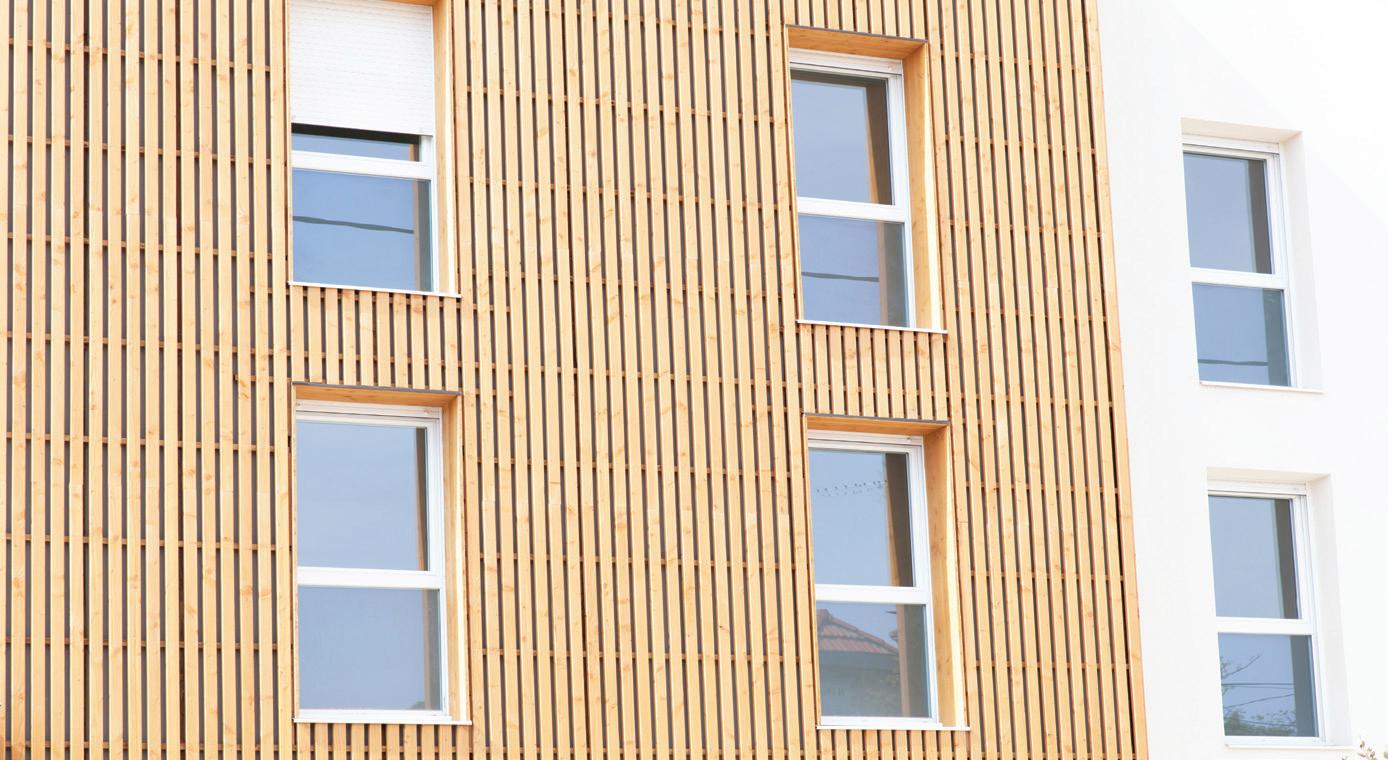



The research was commissioned by Glen Dimplex Heating & Ventilation. The manufacturer teamed up with research partners ReallyB2B to survey more than 2,000 property professionals covering surveyors, assessors, developers, energy consultants and architects. And the research highlights some important considerations when specifying heating or cooling systems.
Energy efficiency (100 per cent) and capital cost (75 per cent) were listed as the most important criteria according to the respondents, who are all involved in the decision making or influencing process.
However, just half of the property professionals questioned consider ease of installation or end-user requirements - despite 75% listing end-user or client resistance as one of the biggest challenges to specification.
Shaun Hurworth, senior channel marketing manager, trade & specification, from Glen Dimplex Heating & Ventilation, said: “These findings show that there is still some work to be done in educating those involved in the decision making process around the importance of HVAC solution usability and installation.
“Meeting the energy efficiency requirements of Building Regulations is, of course, vital, as is capital cost, particularly when the developer needs to demonstrate costsavings. However, none of this can come at a compromise because of the importance of end-user approval.
“Modern, innovative HVAC solutions deliver ease of installation, ease of use and energy efficiency benefits. Crucially, a well-designed system can also support project cost-savings by contributing towards energy efficiency tariff schemes like the proposed London Carbon Tax.
“One such example is the Zeroth Energy System, which replaces conventional hightemperature networks in multi-occupancy residential developments with a cool, low-
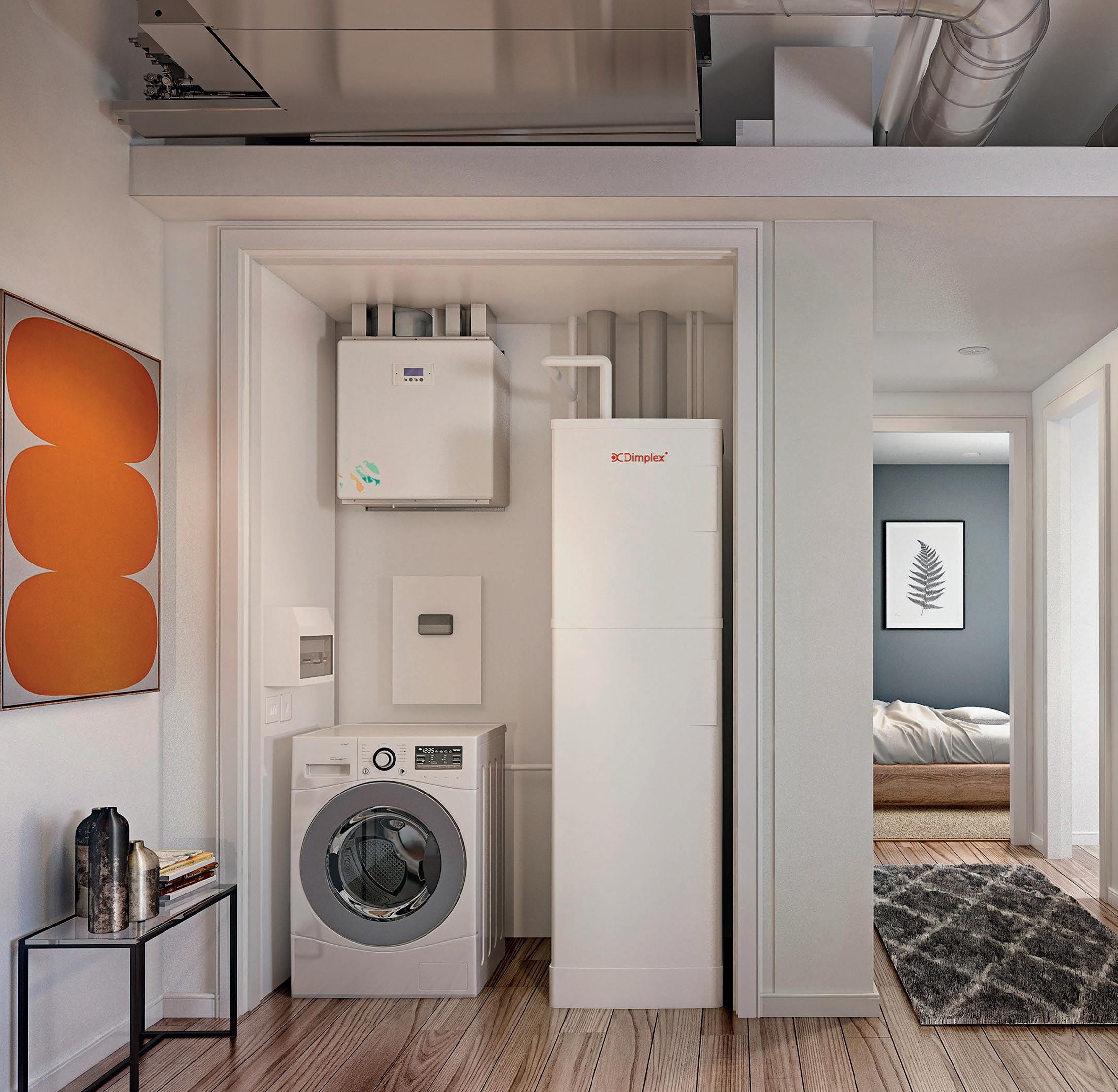
pressure system, maintained by
“With the Zeroth System from Glen Dimplex Heating & Ventilation, low-temperature water flows around the building’s main loop to each apartment, which all have their own ‘mini loop’ where an individual heat pump produces chilled or heated water to the desired temperature. The water can then be passed to fan coils, underfloor heating or smart fan-assisted wet radiators.
“This innovative approach meets all the challenges that we have identified in this research around specifying modern HVAC solutions. It is more environmentally friendly, as network losses are greatly reduced and it is more cost-effective, the benefit of which
www.enquire2.com Send a fax: 01952 234003 or post our: Free Reader Enquiry Card
“Users have greater control over their environment, with minimal risk of overheating in communal areas. For London developers, Zeroth also provides an opportunity to significantly reduce the amount of Carbon Tax they might pay for a development. It’s a win-win solution.”
Bill Barlow, UK Business Unit Director –OEM & ACR at Conex Bänninger, discusses the advantages of press-fit and how the innovation will see air-conditioning and refrigeration (ACR) specifiers and engineers moving away from traditional brazing techniques.
MEETING THE ENERGY EFFICIENCY REQUIREMENTS OF BUILDING REGULATIONS REMAINS THE BIGGEST DRIVER WHEN CHOOSING APPROPRIATE HEATING, COOLING AND HOT WATER SYSTEMS FOR NEW PROPERTY DEVELOPMENT, ACCORDING TO RESEARCHthe building’s central plant room. can be passed on directly to residents in the form of lower average heating or cooling bills.
Schlüter®-PROFILES to complement tile and stone






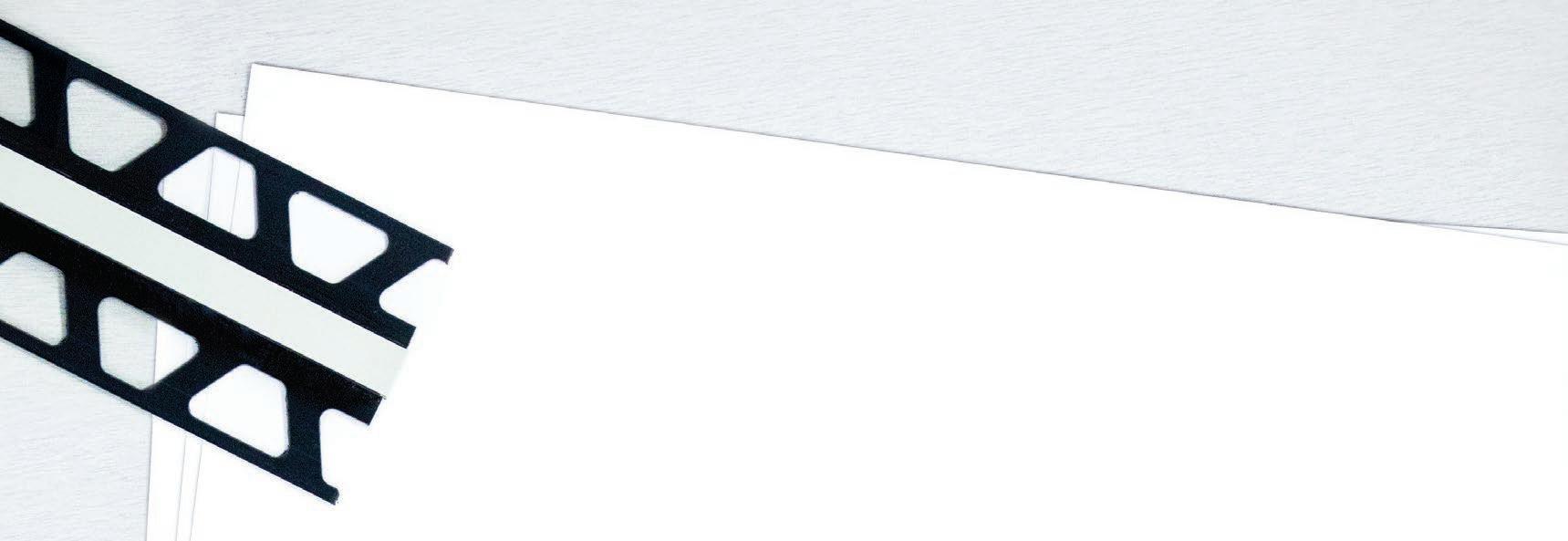
Schlüter®-DILEX movement joint



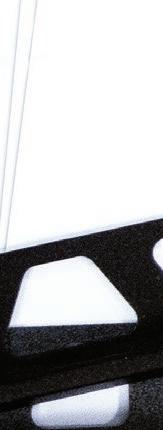



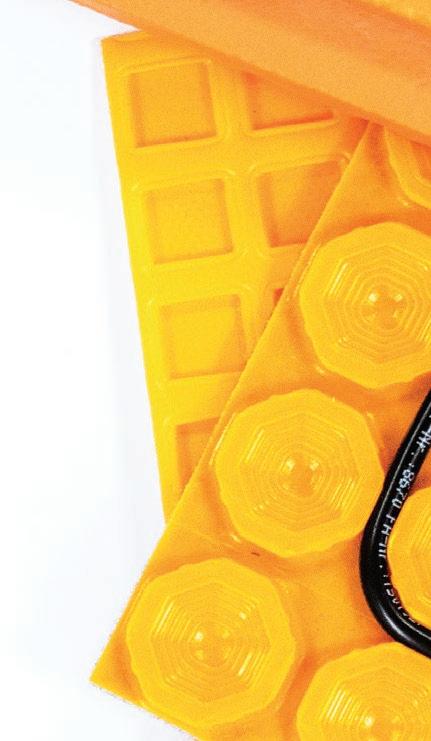

Schlüter®-DITRA-HEAT-E-DUO electric undertile heating and sound reduction for wall and floors Extension Existing www.enquire2.com
Schlüter®-TREP stair nosing with Schlüter®-LI PROTEC lightingtechnologyprofile

































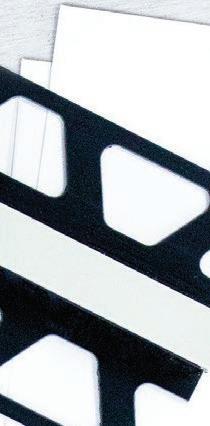










Schlüter®-DITRA 25 uncoupling & crack-bridging
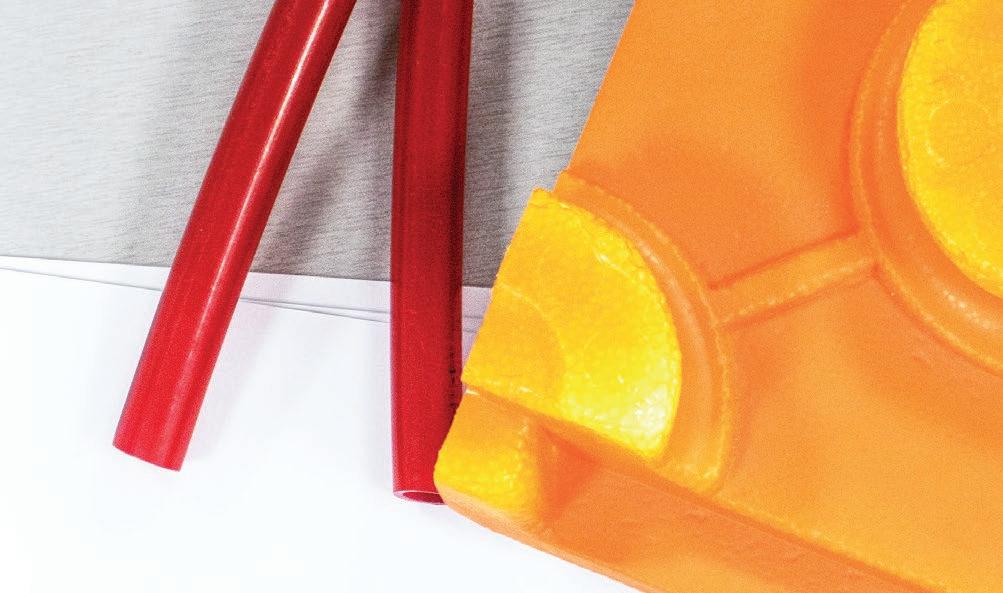
Schlüter®-BEKOTEC-THERM hydronic underfloor heating and modular screed system
Schlüter-Systems



























When specifying underfloor heating, you need a system you can trust.
Underfloor heating by Schlüter-Systems offers solutions for all project scenarios by coming in two forms; the hydronic Schlüter®-BEKOTEC -THERM and the electric Schlüter®-DITRA -HEAT-E-DUO, both suitable for use in commercial and residential installations with tile and stone coverings.
Backed up by expert technical support, whenever, wherever you need it.


Making the decision to choose Schlüter-Systems even easier.
To find out more call 01530 813396 or visit www.schluterspecifier.co.uk
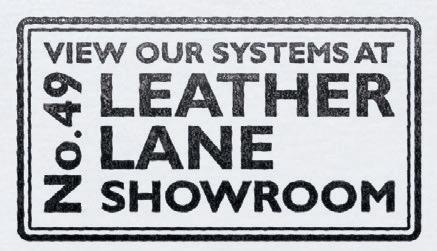
Presently, the most common form of jointing solution in the ACR market is brazing, with welding and soldering also being popular choices. Despite this, alternative methods are being sought by more forward-thinking specifiers, who are recognising techniques such as press-fit. Press-fit is not a new technology and has been well-established in the heating and plumbing sector for decades. However, the concept of press-fit has not caught on as quickly in the ACR market.
This is, however, set to change, with manufacturers investing heavily to bring new, advanced and efficient press-fit solutions to the market. I believe this will lead to a significant shift over the next three to five years, with ACR specifiers moving away from brazing, making press-fit technology the preferred choice in this market sector.
The reason for this is because of the benefits press-fit offers. Firstly, the speed, safety and ease-of-use leads to greater productivity. For example, following the initial preparation of a joint, it takes just three seconds to complete using a press tool - around three times faster in many cases compared to traditional brazing.
Secondly, as press-fit is flame-free, there is no need for nitrogen purges or hot works permits. This results in considerable money and time-saving, allowing engineers to maximise work flow.
Press-fit also means engineers will require minimum tooling to complete a job. Smaller and fewer tools offer plenty of flexibility in hard-to-reach tight corners, or in cases where there is obstructing pipework.
Finally, with press-fit technology, any concerns specifiers have surrounding carbon deposits or flux, common with brazing and soldering, are eliminated. The risk of corrosion is lessened and the chance of any subsequent issues arising relating to system flushing is reduced. Additionally, there is no localised annealing from high-temperature working, and there is no need for the pipework to be dry for effective
Conex Bänninger’s new >B< MaxiPro is an innovative press system that is quick and simple to install, providing a secure and permanent leak-free joint. The copper >B< MaxiPro uses Conex Bänninger’s three-point press technology, where three presses are made, one each side of the bead and one compressing the O-ring.
Designed for use in systems with operating pressures of up to 48 bar, >B< MaxiPro is available in a host of fittings types including: Straight Coupler, Reducing Coupler, Fitting Reducer, 90o Bend, 90o Street Bend, 45o Obtuse Elbow, Equal Tee and Stop End variants.
>B< MaxiPro fittings can be used with annealed, half hard or hard copper tube that
They are also approved for use with a range of refrigerants, including R-1234yf, R-1234ze, R-134a, R290, R-32, R-404A, R-407A, R-407C, R-407F, R-410A, R-417A, R-422D, R-427A, R-438A, R-448A, R-449A, R-450A, R-507, R-513A, R600A and R-718.
Conex Bänninger recommends the use of ROTHENBERGER’s lightweight press tools and jaws for installations. The ROMAX Compact TT Model is fitted with a 270° rotating head and the jaws are good for approx. 40,000 press cycles.
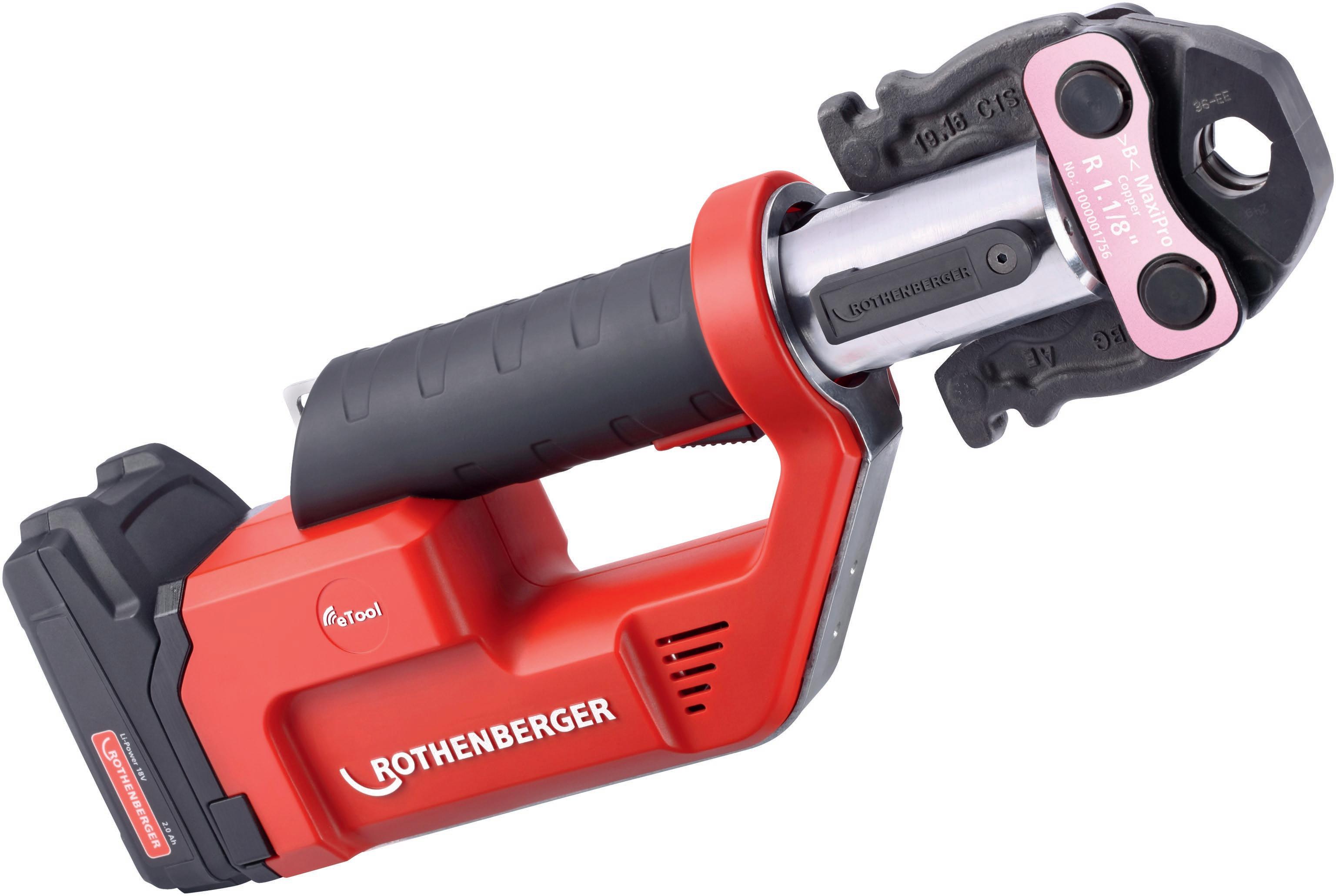
>B< MaxiPro carries a certified training course and when professionally installed and used in accordance with these guidelines, the guarantee is increased to five years against manufacturing defects (see full terms and conditions).
Ventilation design and specification for multi-occupancy buildings is now as simple as A,B,C through an innovative approach pioneered by Gilberts.





Britain’s leading air movement specialist is the first to develop a stock, single-unit hybrid solution focussed on natural ventilation with heat recovery- its Mistrale Fusion System (MFS). The company’s pioneering approach has continued, with the evolution of the system that now enables simple addition of extra elements.
Thus, the core MFS is manufactured as a standard product, with ‘add-on’ items to meet the varying specifications of each project. Elements such as heating coils, filters, silencers, duct connection outlets and louvre transformation, plus a range of air volumes for warm up or purge ventilation, to supplement the standard airflow rates, ensure the MFS brings a comprehensive hybrid solution to the extensive, variable building demands for ventilation.
“Using this modular approach makes it as simple as possible for the precise needs of each room to be met, in line with the latest F.O.S and BB101 requirements,” explains Gilberts’ Technical Director Roy Jones. “It means the MFS is retained as a standard, individual module to which bespoke parts are added in compliance with the architectural
requirements, simplifying and accelerating the whole building services design, supply and installation process.
Further, because Gilberts undertakes all R&D in-house, it can still efficiently tailor-engineer the MFS to create a bespoke answer to individual project demands. Thus, all involved in the construction supply process benefit from a commercially viable single source strategy.
The approach has been exemplified in delivery of a number of schools- new build and refurbishment. Gilberts’ MFS enabled the precise requirements of each classroom to be accommodated- level of occupation, room orientation, site geography- even in those learning spaces with complex needs such as IT suites, science laboratories and SEN special needs classrooms.
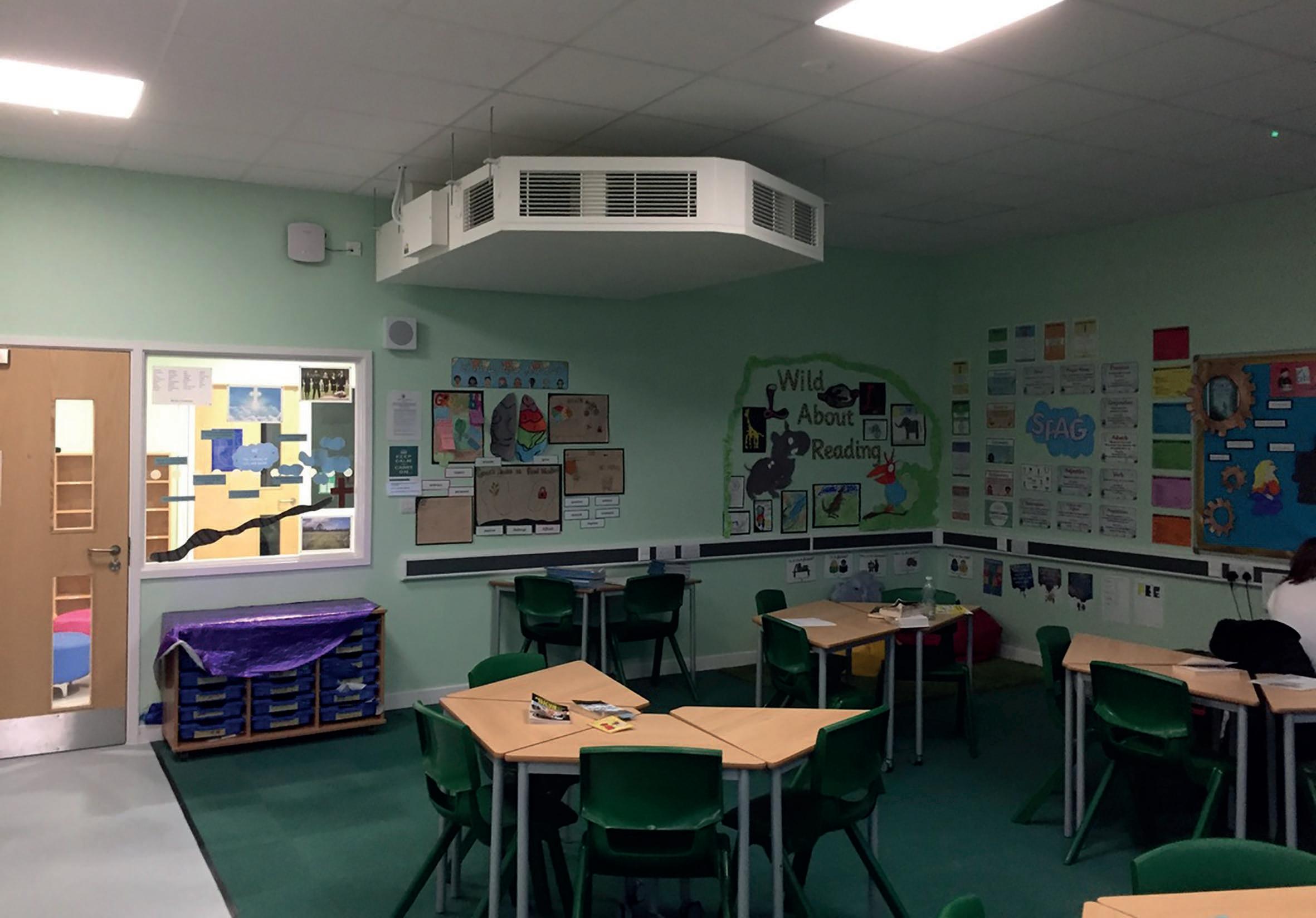
It also meant project-specific design constraints could be overcome- for example one façade included a 6° deviation from the vertical, so Gilberts engineered a bespoke duct transition piece and special louvre system to ensure an airtight fit. In another,
there was no suitable external façade, so Gilberts engineered a vertical solution to provide intake and extraction through the roof.
“The flexibility of the product are limited only by the building designer’s imagination!” adds Roy Jones. “The standard permutations cover almost every core requirement; our ability to develop, engineer and test bespoke strategies means that an issue which may normally be a deal-breaker can be addressed and turned into a deal-maker: a true one stop shop solution with the benefits of modular design.”
MFS is just part of Gilberts’ diverse range of ventilation systems, grilles, louvres and diffusers which, coupled with its in-house expertise, have established it as the leading independent supplier of air movement solutions in the UK.Family-owned, Gilberts has a 55 year pedigree in developing and manufacturing innovative air movement solutions. It is unique in its sector in its ability to design, engineer and supply its products with all processes undertaken in-house at its 85,000ft2 head office and manufacturing facility in Blackpool.








An innovative press system suitable for air-conditioning and refrigeration applications up to 48 bar.

Benefiting from over 100 years’ experience in fittings manufacture and over two decades in press system design, >B< MaxiPro is set to revolutionise pipe jointing in air-conditioning and refrigeration applications.

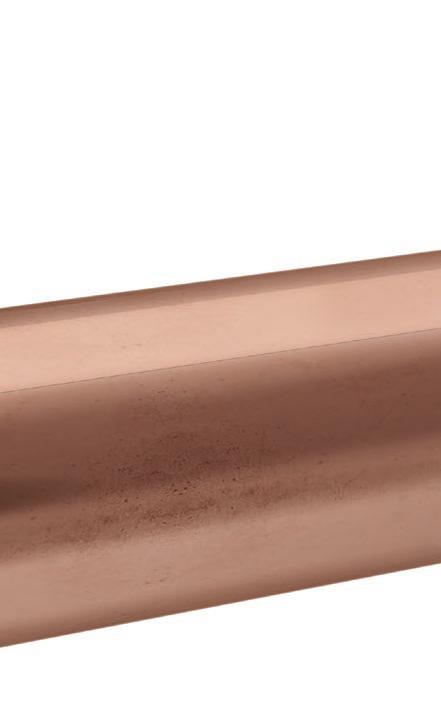
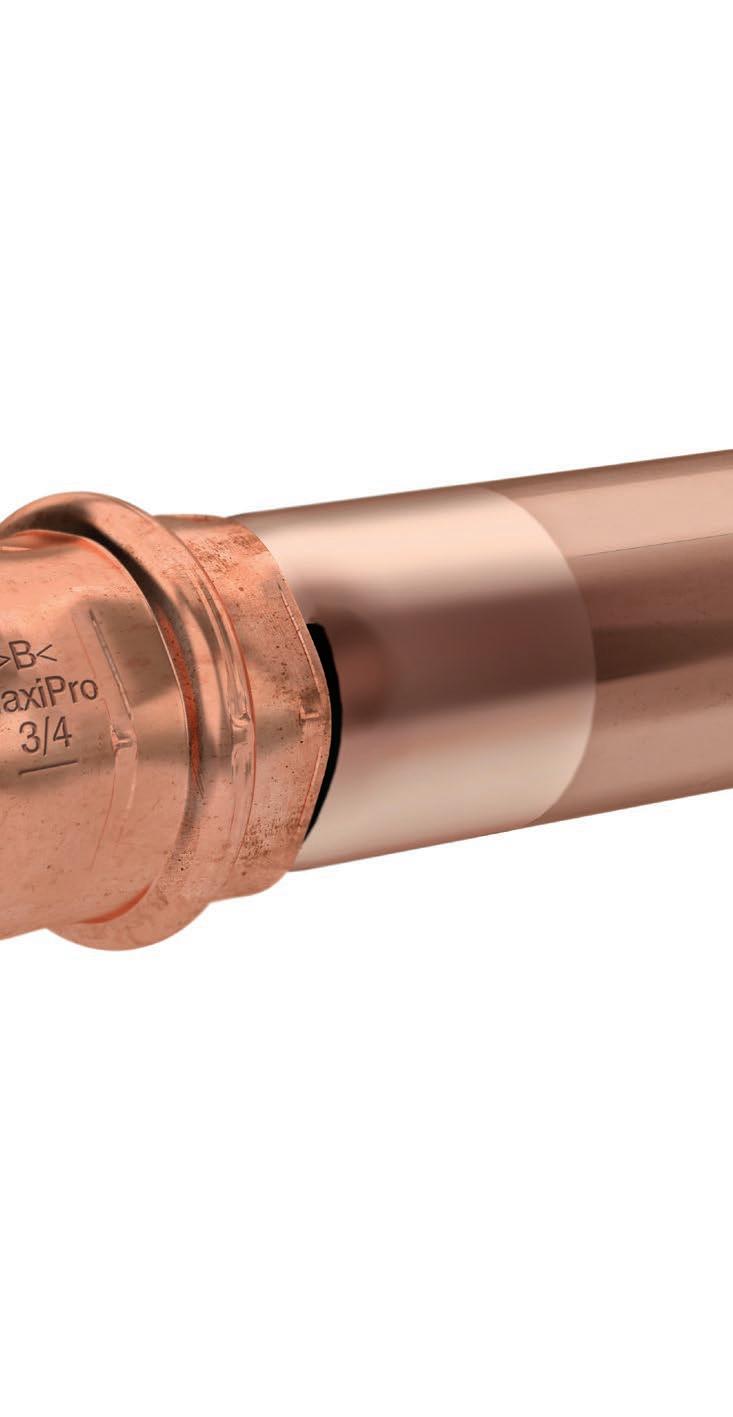
>B< MaxiPro is a flame-free, robust press system which is quick and simple to use, providing a secure and permanent joint designed to reduce installation time and enhance working flexibility.
Specially designed in collaboration with Conex Bänninger, the Rothenberger ROMAX Compact TT press machine and >B< MaxiPro jaws are the recommended tools to fit >B< MaxiPro to a professional standard.
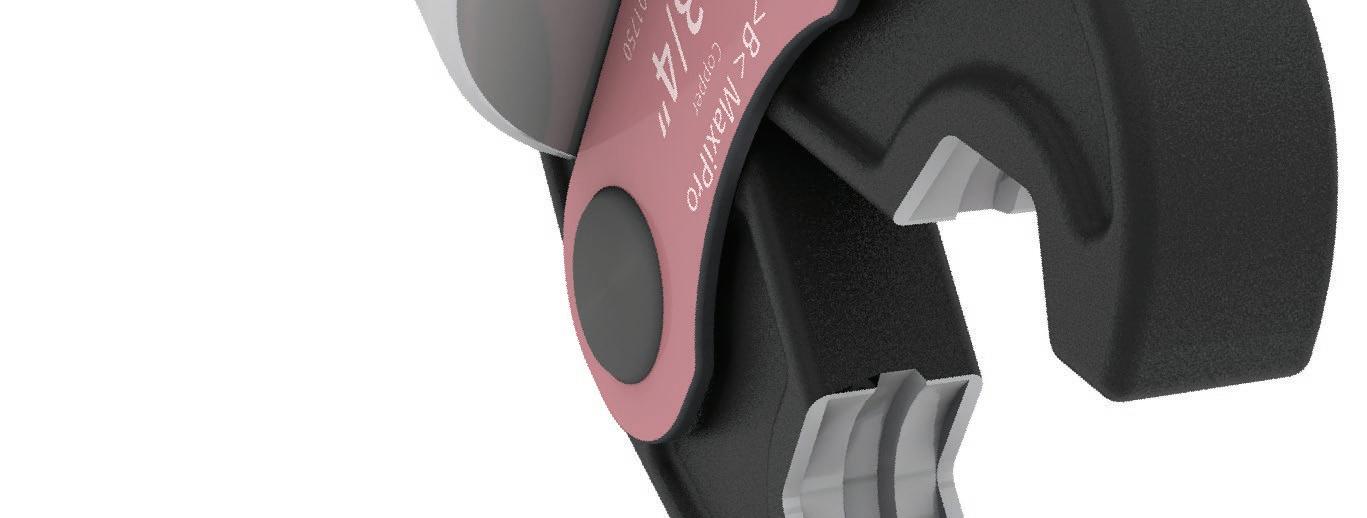
For further information visit www.conexbanninger.com /bmaxipro or email salesuk@ibpgroup.com









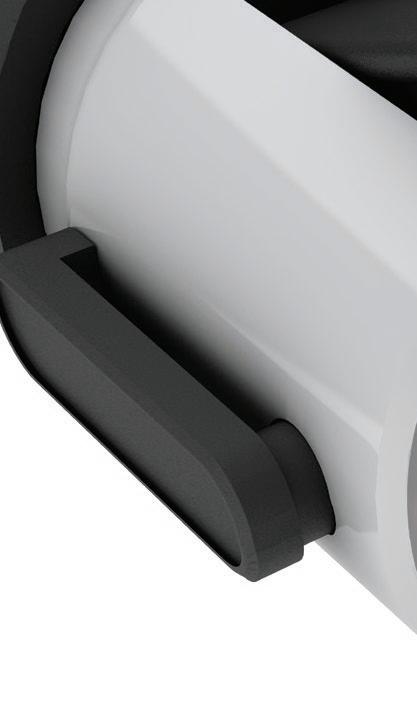
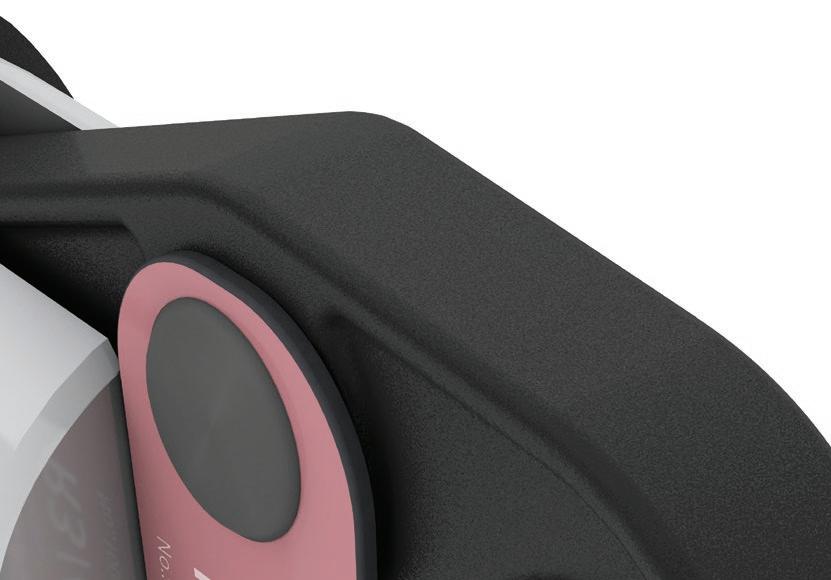
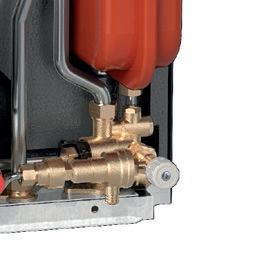
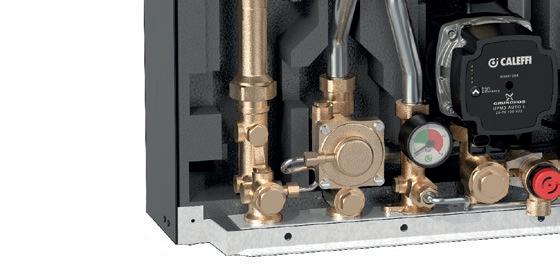
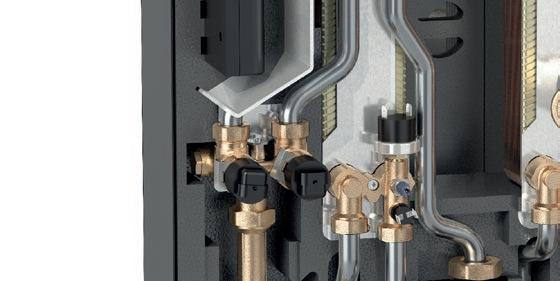
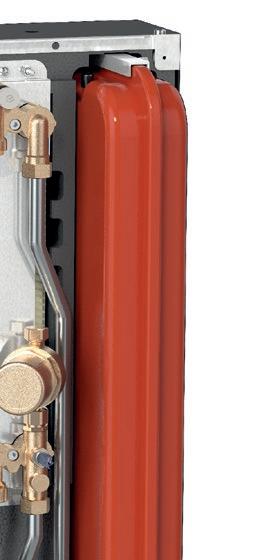
EVERY APARTMENT TENANT EXPECTS TO HAVE HOT WATER AVAILABLE WHEN THEY NEED IT BUT IN A TYPICAL INSTALLATION THIS MAY NOT BE POSSIBLE BECAUSE OF NETWORK CAPACITY ISSUES.
Although the average apartment has a heating demand of around 3kW to 4 kW, during the first 10 or 15 minutes of the heating coming on the apartment, it can take 8kW or 9kW from the network. This means that at peak periods, when many apartments require hot water at the same time, the network may not have enough simultaneous capacity to supply the specific demand of hot water for all tenants.
This problem can be solved by installing a heat interface unit (HIU) which sets the maximum flow rate that can be taken from the network. This means that an HIU connected to a 3kW apartment can only take 3kW, so the network demand peaks are reduced and the network is protected from failure and inefficiency.
One of the reasons that most apartment heating systems are not as efficient as they could be is because they are not balanced correctly, which means the return temperature will be
high and the operation of the whole network is compromised. However, the latest HIU units from Altecnic have a return temperature limitation facility which enables a maximum return temperature to be set on the network. By controlling output into the apartment to match this set value, the HIU boosts efficiency significantly.
A configurable controller on the HIUs also saves tenants money by removing the need for a permanent, built-in preheat function which would use energy 24 hours a day. Now tenants can set the preheat function to come on and go off at specific or required times. The HIU also has the ability to change the system’s heating output based on the temperature outside.
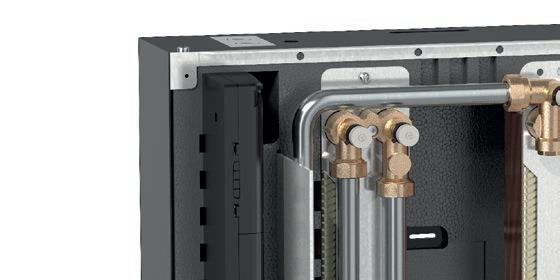
Finally, Modbus output/input enables the HIU to be set up remotely and any temperature levels, faults or error messages can be analysed immediately, which means an attending engineer will know exactly what the issue is and have the correct tools and parts to carry out the repair.
With a reputation earned over 30 years, the carbon neutral certified Altecnic – part of the Caleffi group – is the UK’s leading provider of high-quality plumbing and heating components and solutions.

Altecnic – Enquiry 88
A companion website design.waterloo.co.uk for architects and designers from Waterloo Air Products PLC is now live. The air movement manufacturing experts are big supporters of collaborative working, and the reason behind the new site was to show architects and designers new ways to incorporate air terminal devices into their designs. The new website has been created to show some of our designs installed in buildings. It also includes prestigious projects that are fitted out with our products. We hope that it will become a great source of inspiration for visitors.
Waterloo – Enquiry 89
BAM Construction is utilising a revolutionary concept to simplify delivery of effective ventilation.
With a series of new-build and refurbishments in the education sector, the company has chosen Gilberts’ Mistrale Fusion System (MFS) as a ‘one-stop shop’ solution for the ventilation strategies.

Explained BAM Construction senior project services engineer Gavin Wilcox, “Natural ventilation is the preferred option under EFA guidance. Our design team proposed Gilberts’ MFS as a commercially viable alternative to other schemes, providing intake and extract in one ‘stand-alone’ box.

The flexibility to match the MFS units to a particular project’s specific properties was a further determining factor. The MFS concept means fewer units, so reduced installation, reduced interfacing, reduced maintenance- all beneficial to the lifecycle costs of the building.”
Gilberts’ MFS was the first primarily natural ventilation solution to evolve into a dynamic hybrid, by minimising heat loss via a low power fan and mixing damper rather than the conventional heat exchanger. It has continued its innovation, being the only such system that can be easily tailored to the specific project requirements
Gilberts – Enquiry 90
‘Revolutionary concept’ delivers beneficial lifetime solution
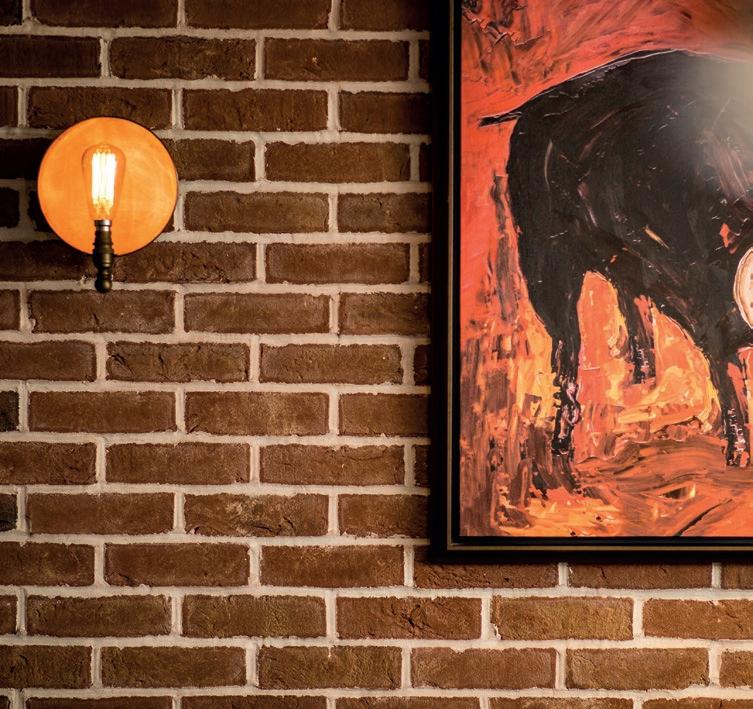 Groves takes a look at this month’s product news
Groves takes a look at this month’s product news
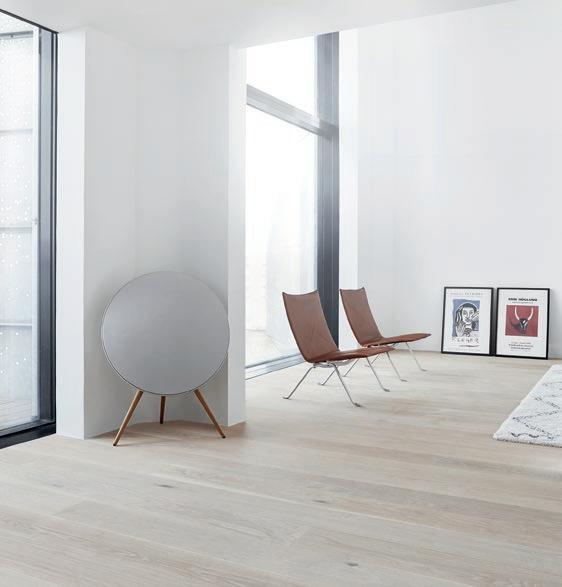
FOLLOWING ANOTHER BUSY YEAR, THE UK’S LEADING BRICK AND STONE SLIP CLADDING SPECIALIST EUROBRICK SYSTEMS HAS TAKEN SOME TIME TO REFLECT ON WHAT WAS AN EVENTFUL YEAR FOR THE INDUSTRY AS A WHOLE.
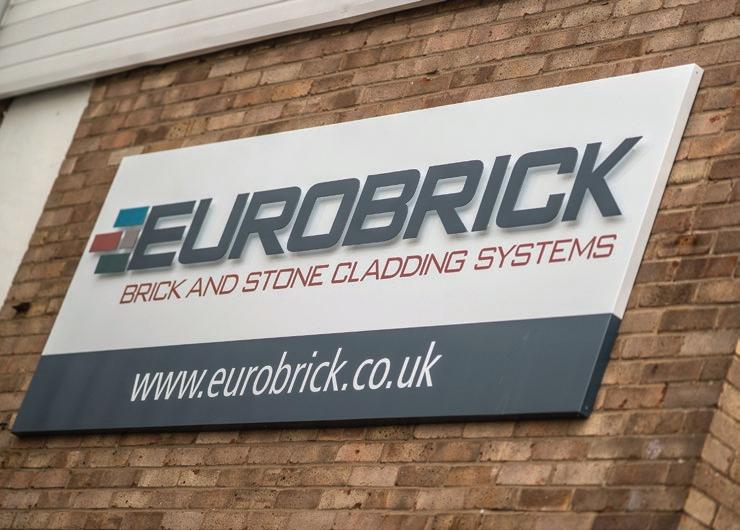
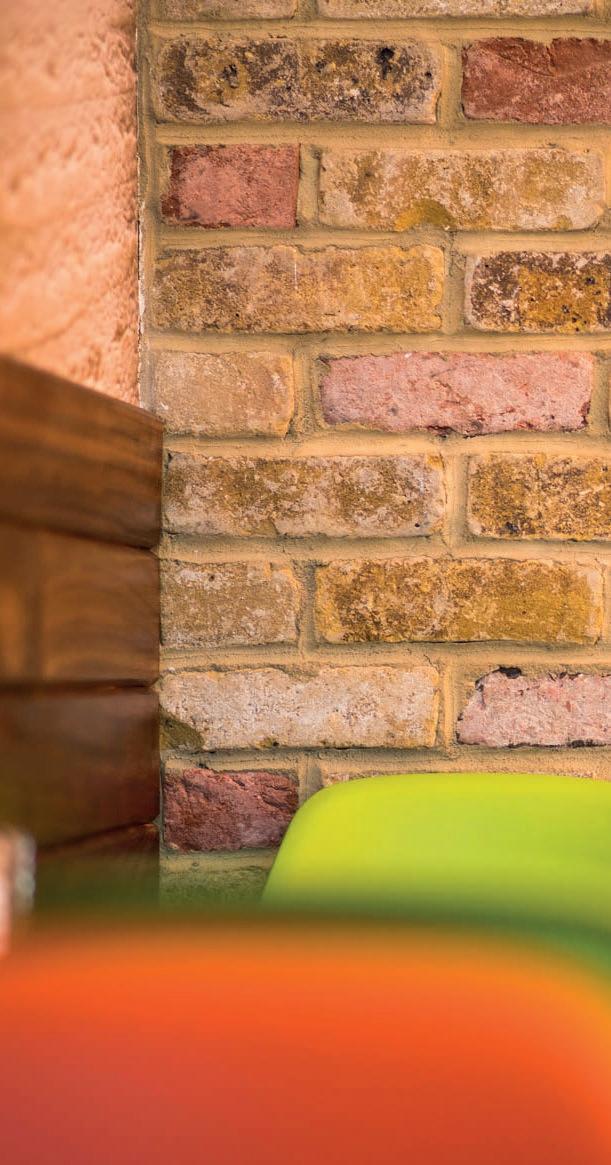

The tragic events at Grenfell Tower last year remain in everyone’s mind and the consequences for the cladding industry are still unknown, but changes are to be expected over the coming months and years. Adding to the challenges, 2017 also saw price increases filtering down the supply chain as a result of strong market demand and the weak pound, coupled with lengthening lead times for some building materials.
Despite this, 2017 was a successful year for Eurobrick, with good growth. Sales of its cladding systems totalled over 52,500 sq m, compared to just under 39,000 sq m in 2016, which had previously been its best trading year ever. Brick slip sales remained strong, with over 2 million pieces sold. Its best-selling brick slip was Smooth Anthracite from the Britannia Range - a dark grey, smooth crisp finish that provides a popular, contemporary look.
Enquiries for Eurobrick’s P-Clad system were significantly higher too, particularly for larger scale projects. P-Clad was developed to work as an external sheathing to structures and is certified for installation on buildings over 18m high. It is currently being installed on a major student accommodation development in Coventry city centre which is Eurobrick’s largest project to date.
Eurobrick’s products and systems proved particularly popular for hospitality interiors and new build residential developments while remaining sought after by the modular building sector. Larger scale developments
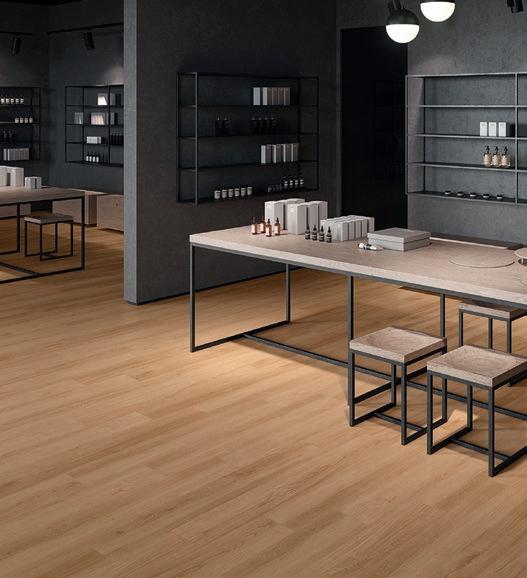
are increasingly embracing modern methods of construction (MMC) as the evolving sophisticated nature of off-site design and manufacturing offers benefits in terms of quality control and speed of project delivery.
Ultimately, quality systems and products along with excellent customer service are at the heart of Eurobrick’s success. Tried and tested products, accredited by The British Board of Agrément (BBA), and dedicated staff who are always on hand to help are rewarded by high levels of repeat business.
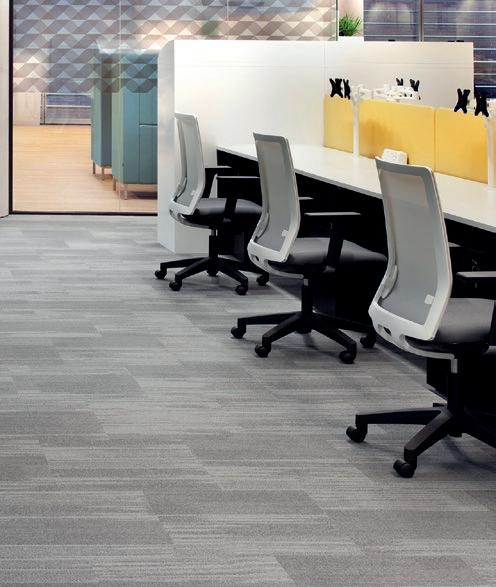
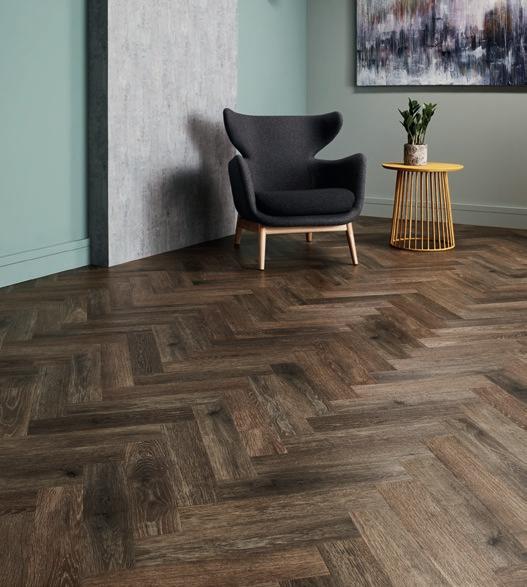 Paul
Paul



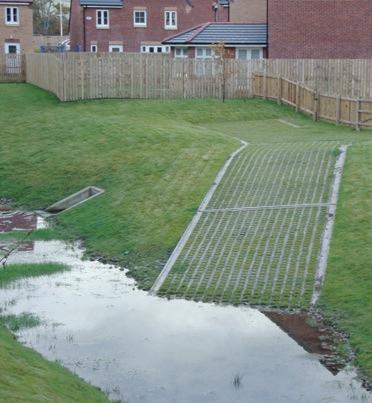

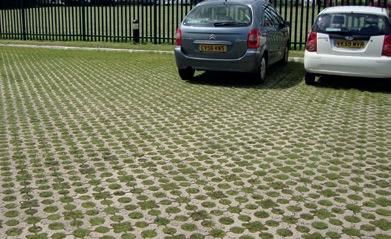


















AIM’s state-of-the-art manufacturing capabilities were showcased at last week’s ecobuild exhibition after the company partnered with Rockpanel to deliver a highly creative stand for RIBA at the show.
After emerging as the winner in a competition to design the RIBA Bookshop stand for ecobuild, architects Freehaus turned to AIM for support on the manufacture of the materials required to turn its vision into a practical reality.
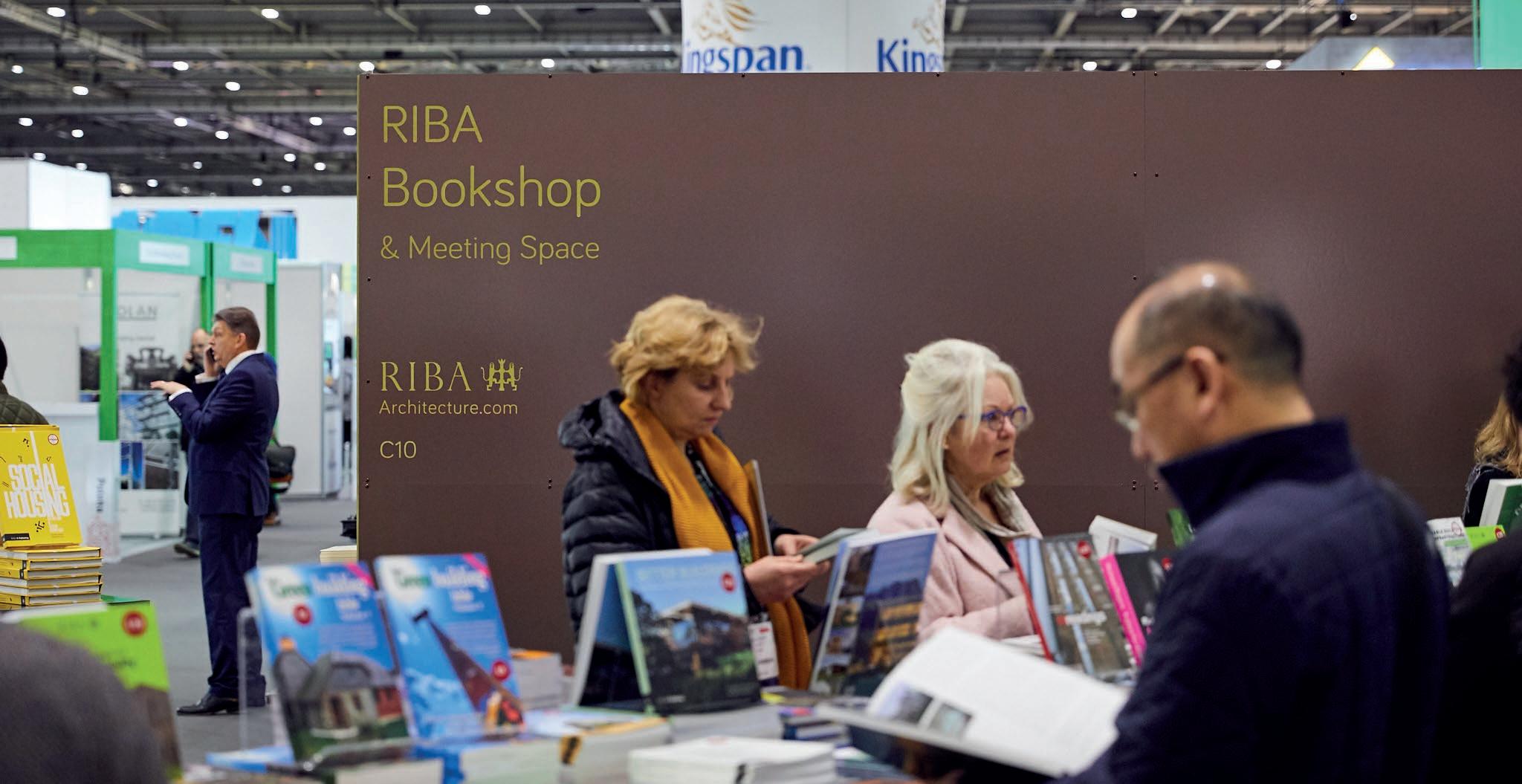

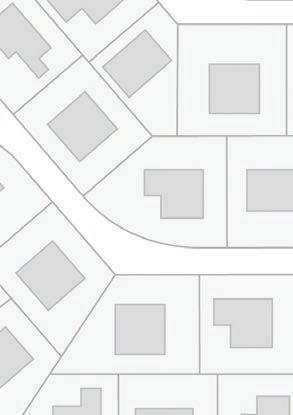
Starting with 24 Rockpanels at three metre lengths, AIM worked from CAD drawings to manufacture the materials into the required specification – which included the main stand structure as well as furniture items.



Using its advanced CNC cutting machine, AIM used a combination of throughrouting and surface-routing techniques to achieve a precise and high quality finish, with 1.5mm deep routing utilised to create striking and colourful graphics.

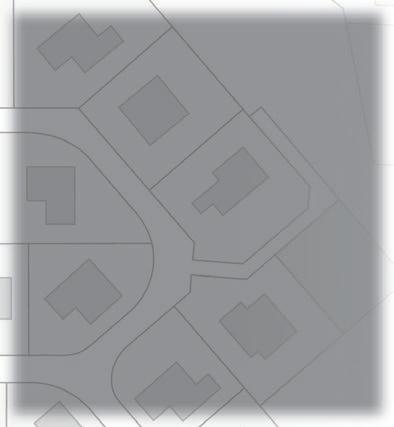





This included the manufacture of 3050 x 1200mm Rockpanel Chameleon panels which were eventually constructed as a nine metre long book display wall.





Crucially, the AIM technical team delivered this bespoke manufacturing project against tight timescales – with materials on-site ready for stand build just a week after receipt of the original CAD drawings.
Tim Dalton, General Manager, AIM, part of SIG Performance Technology, commented: “This was the first time we’ve ever manufactured materials for a complete stand build out of Rockpanel… but that’s the nature of bespoke manufacture… everything is a first! Our CNC machines can be used to cut a broad range of construction materials with absolute precision and accuracy – the stand at ecobuild is testament to that, it was an excellent project to deliver.”

Amtico has introduced Spacia Parquet as the latest addition to its popular Spacia Collection. This classically proportioned laying pattern is perfect for commercial applications, offering interior designers and specifiers a versatile, hard-working Luxury Vinyl Tile (LVT) flooring that is incredibly practical in any space. Not only is it simple to install, it also benefits from ease of cleaning and compatibility with spatial architecture. To further bolster Spacia Parquet’s credentials, it can be supplied with an acoustic backing for enhanced sound reduction.
Amtico – Enquiry 93
Aurubis, part of the world’s leading integrated copper group and largest copper recycler, will be presenting a seminar and exhibiting its Nordic Products range of copper and copper alloys at Materials for Architecture 2018, at the ILEC Centre in West London on 25th and 26th April. As part of the conference focus on Innovation in the development and specification of materials for the construction industry, the Aurubis seminar ‘Advanced architectural approaches to copper and copper alloys for facades’ will be presented on Wednesday 25th April at 14.00 by Sales and Marketing Manager Graeme Bell.
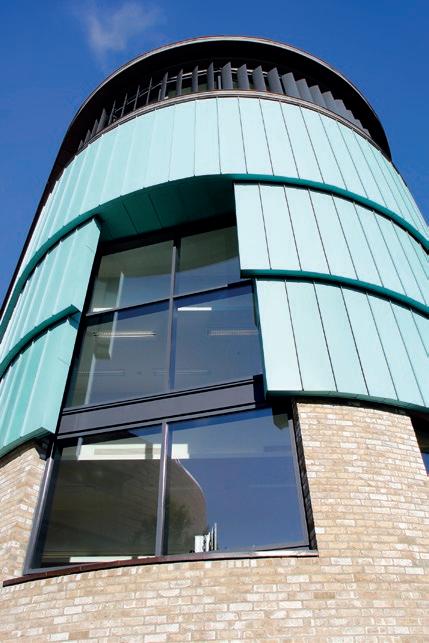
Aurubis – Enquiry 94
Aggregate Industries has continued to play its part in aiding the recent suite of high-profile developments in the UK’s second city, having provided almost of all the internal concrete provision required in the development of the Birmingham Conservatoire.

Aggregate Industries was awarded the contract to supply ready-mixed concrete to the project by Thames Formwork under main contractor, Galliford Try, with the two companies also working together at the redevelopment of the city’s Snow Hill station.
In total, the Aggregate Industries’ team supplied a colossal 4,000 m 3 of RC40 standard concrete, some 85 per cent of the total concrete supplied for the internal structure over the course of the project. The supply was used to construct the ground works and concrete frameworks on the build.

Crucially, Aggregate Industries occupied two concrete plants within just three miles of the project, enabling an easy and timely turnaround for deliveries.
Daniel King, Aggregate Industries General Manager for the Midlands & North, said: “We were delighted to be involved in such a high-profile and significant project for the Birmingham and surrounding area.”
Aggregate Industries – Enquiry 96
Two new key positions have been created to maintain high-quality standards from GEZE UK’s growing service division. Darren Salmon is now area service manager, southern region, while Angus Grey is undertaking the same role for the northern region. Darren and Angus are responsible for leading and overseeing the recently expanded service teams, in particular the newly introduced six field operations supervisors who support engineers in the field ensuring continuity of service and quality. They will assist and co-ordinate many of GEZE UK’s largest commercial service tenders

An acclaimed new research building in Nottingham has seen the official switch on of a unique artwork with the backdrop to the sculpture being a high-performance glazing system from the range of Sapa Building System, part of Hydro Building Systems UK. The main area of glazed façade is 45 metres long and 15 metres tall, being made up of Sapa NRGY62 fixed lights measuring up to 4000mm wide by 1500mm high; the 34-mm thick St Gobain solar control glazing offering a centre pane value of 1.0 W/m2K, which was procured from System 3 Ltd.

Sapa – Enquiry 95
Steelway are celebrating 90 years of trading, supplying products and services to a diverse range of clients. Steelways’ long standing history begins all the way back in 1928 when C.W. Goodyear founded Steelway see https:// www.steelway.co.uk/page/our-history. Since 1928 Steelway has continued to be a market leader in the field of steel fabrication excellence and expertise. Steelway currently operate three divisions from two manufacturing plants in Wolverhampton and West Bromwich, employing over 150 people. Steelway would like to thank all of their customers for the business they have placed with them over the years.
Steelway – Enquiry 98
The undeniable luxury of Glow carpet planks from British company, Quadrant, add flooring style to the Mayfair offices of hedge fund managers, SVP. Specified by office design company Oktra, some 550m2 of Glow in the subtle, shimmering off-white colour of Lucent, now adorn workspaces within the offices. With a silk-like quality and a luxurious high-pile yarn, there are few carpet planks - here used in a 100 x 25cm format - that can bring such a luxurious and elegant look, while still providing the necessary levels of performance for working environments.
Quadrant – Enquiry 101
Installed throughout offices and meeting rooms, First Absolute carpet tiles from modulyss, are proving their durability and versatility at the London offices of investment consultant, Reddington. One of the Belgian carpet tile manufacturer’s most established designs, First Absolute features a structured loop pile texture with apparently random tonal nuances for a floor that feels dynamic without being too overbearing. A design with a timeless quality, First Absolute is exceptionally versatile and available in a wide-ranging palette of functional colours. Maris Interiors, specified some 1,700m2 of the carpet tile throughout open-plan offices and meeting rooms.
modulyss – Enquiry 99
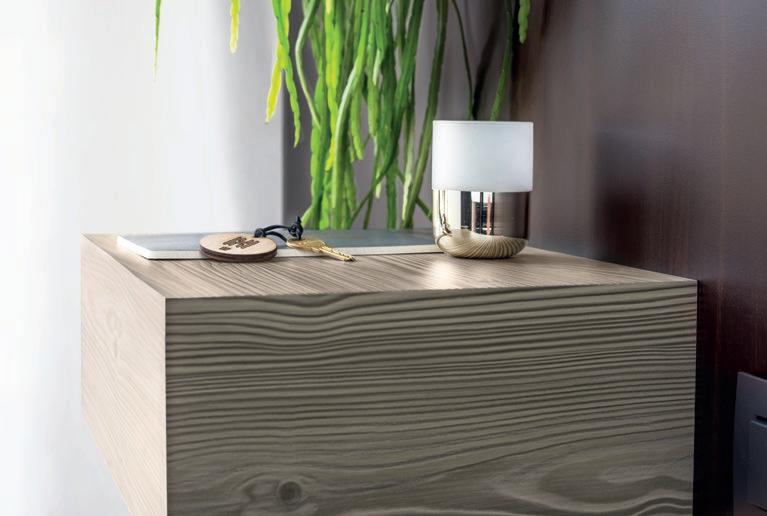
UNILIN, division panels, manufacturers MDF, HDF, HPL and melamine-faced panels for interior and building applications, producing more than 2.1million m3 of product annually at production sites in Belgium and France. Through its UNILIN Evola product range, UNILIN, division panels provides designers, fabricators and manufacturers with a collection of decorative boards and panels that utilise the company’s expertise in creating true-to-life surfaces entirely in-house. With many of the 168 décors in the UNILIN Evola collection completely exclusive, UNILIN, division panels develops products inspired by everything from reclaimed wood, through trending colours, to concrete and brushed precious metals.
UNILIN – Enquiry 100
a major impact on office design. This, added to the continued trend for open plan environments with different functional zones, has led to companies taking a more holistic approach to the design of their workspaces.
Flooring can be a useful tool in creating a contemporary environment that reflects a company’s image, supports innovation and ensures a pleasant work environment which contributes to a happy, healthy workforce.
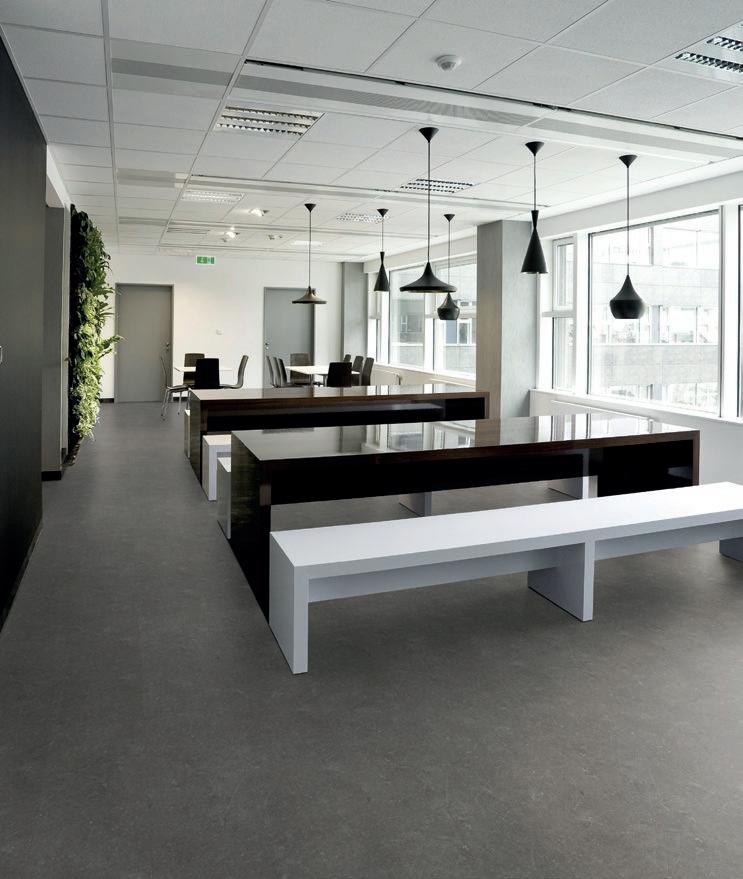
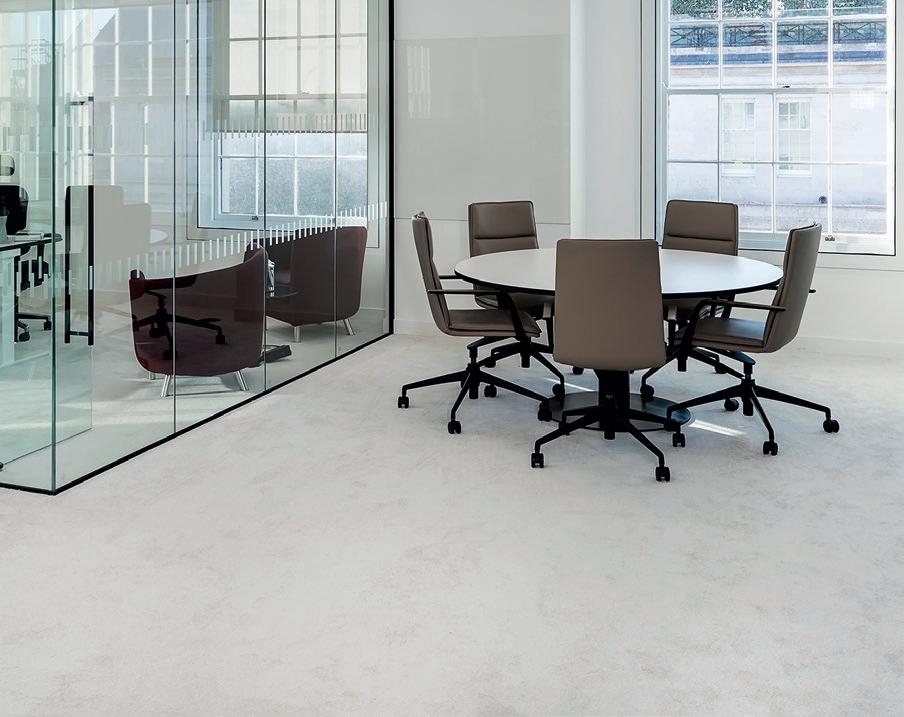
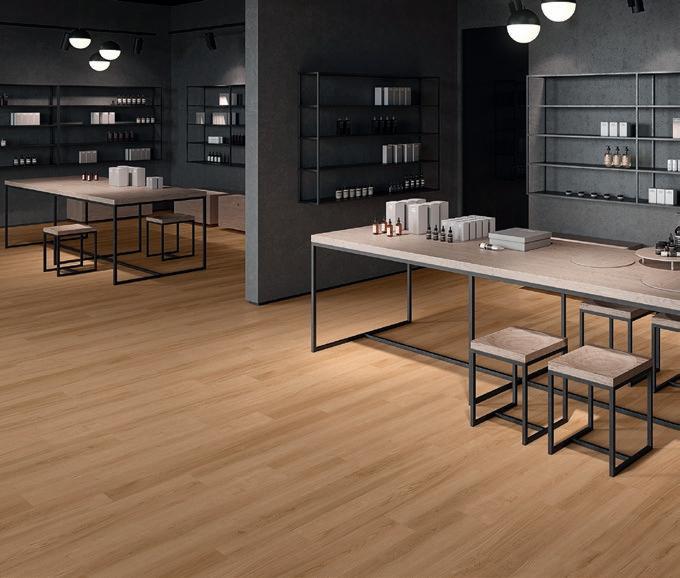
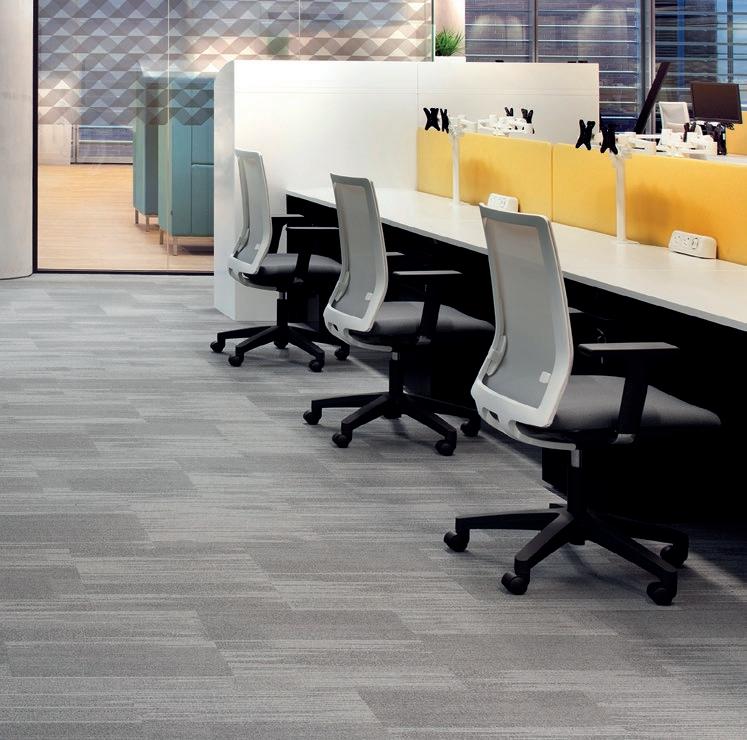
Technological advancements, an abundance of in-trend designs in vinyl and fast-track fitting methods have led to luxury vinyl tiles (LVTs) taking this area by storm.With so much to offer, LVT floorings provide cutting edge solutions for functional spaces to boardrooms.
With businesses looking for ways to differentiate themselves and retain the best workforce, and with design, performance and eco credentials all high up on the list, vinyl continues to be a product that can deliver.
INVISTA Antron Carpet Fibre, featuring in carpet planks and tiles from Quadrant, is now providing the London offices of insurance broker, Integro, with long-term performance and ease of maintenance.

In working spaces, carpet tiles provide underfoot comfort and acoustic absorption; along with wear and stain resistance thanks to Antron Lumena carpet fibre and a quality 12th gauge construction. Antron Lumena carpet fibre, is made from Polyamide 6.6 (PA 6.6) and is extruded in a square fibre shape with four hollow-channels running through its length.
Antron – Enquiry 103
Gerflor UK – Enquiry 102
Kenko, is the latest flooring collection from Granorte, combining the natural properties of cork with the latest Japanese innovation for a floor that’s completely free of PVC. With the look of the very best luxury vinyl floors, Kenko fuses the environmental, acoustic, thermal and comfort advantages of cork with the latest in wear layer technology to provide a PVC- and plasticiserfree alternative to LVT without performance trade-off. Developed in Japan, the 0.25mm thick polymer wearlayer relies on electron beam hardening to provide a stain-resistant, abrasion-resistant and easy to maintain surface free of PVC or plasticisers.
Granorte – Enquiry 104
New flooring solutions for workspaces are making offices better places to work in says Navjot Dhillon, Marketing Manager, Gerflor.
Advances in technology and a heightened focus on employee wellbeing are having
Bromsgrove School is one of the country’s bigger independent schools providing a unique micro-environment for every pupil. In developing a path of expansion Bromsgrove School has a legacy of only using suppliers who can always deliver fit for purpose quality products and meet their exacting standards every time.
Witley Jones design, manufacture high quality furniture, producing extensive ranges of classroom, library, common room and accommodation furniture. Therefore, it’s no surprise that Witley Jones have been working

with Bromsgrove School for several years. In producing these high-quality products Witley Jones wanted to ensure that their initial manufacturing methods would be free of formaldehyde in any of the lacquering processes to safeguard both their own workers and the end user.
To meet these stringent demands Witley Jones would turn to Blackburn-based coatings manufacturer AkzoNobel to supply their highperforming Duracid FF range.
AkzoNobel – Enquiry 105
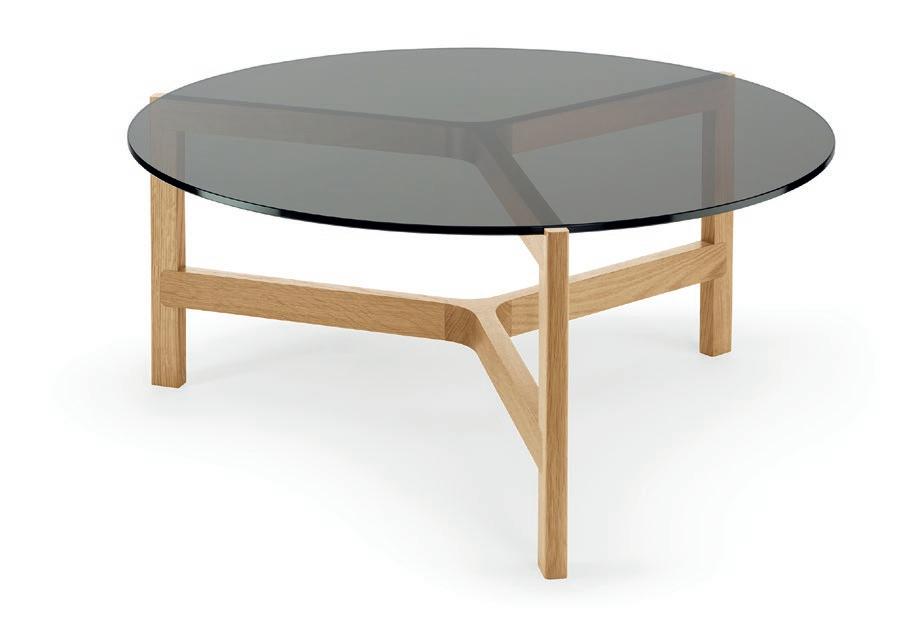
Pigglefairy Puppies, based near Kings Lynn, is a council-licenced breeder of Kennel Club registered miniature Dachshunds.
The needed a refit, and owner Debbie Casemore wanted a solution that would not stress the dogs.
Altro Cantata™ was chosen to provide an easy to clean floor that would be quick to install. Altro Cantata is installed without adhesive, which is a benefit when adhesive smells can cause stress. Altro Whiterock™ Satins in ‘Fawn’ was chosen as an easy to maintain and hygienic solution that looked good.
Debbie continued: “The colours of Altro Cantata and Altro Whiterock Satins are nice and neutral, and look really professional and clean.”
Altro Cantata and Altro Whiterock Satins were installed by Simon Johnson at Simply Interiors. Simon said: “Since Altro adhesivefree floors were launched, it now makes up approximately 80% of our safety flooring
jobs. The speed for clients and us has proved invaluable! Altro Cantata is a great addition to the range.”
Altro Cantata is a decorative, adhesive-free floor that creates maximum impact with minimum downtime. Using Altro’s awardwinning adhesive-free installation method, it can be welded and walked on the same day.
Altro – Enquiry 107
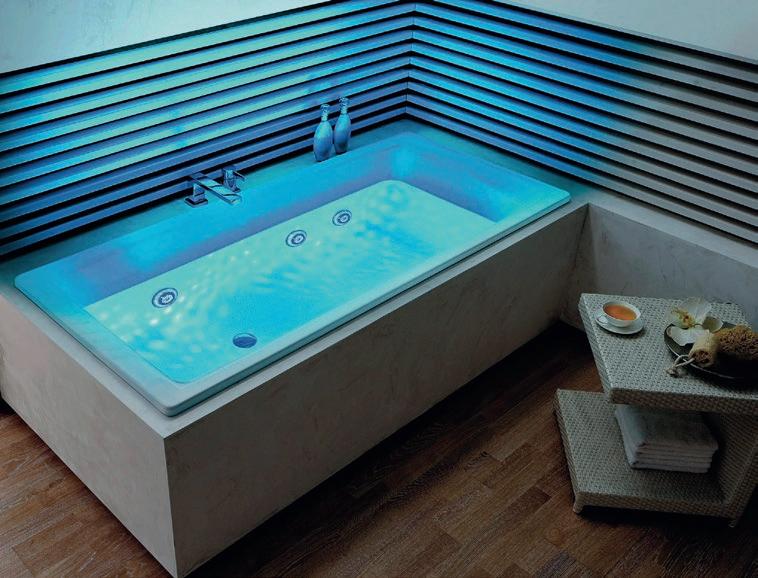

Top tips from the bathroom manufacturer Kaldewei for giving windowless bathrooms a feel-good factor. Three out of four people would prefer a bathroom with natural light and yet the majority of flats have enclosed bathrooms with no window. There’s no reason to compromise on the feelgood factor, on the contrary: it’s possible to create a pleasant atmosphere in a windowless bathroom with just a few clever tricks: open up the room with a floorlevel shower surface; use light-coloured bathroom solutions and indirect light sources; use delicate objects; and choose the right material.
Kaldewei – Enquiry 108
Lyndon unveils coffee table by Mark Gabbertas Another successful collaboration between Lyndon by Boss Design and award-winning furniture designer, Mark Gabbertas, has unveiled a striking low coffee table to add to Lyndon’s exquisite table collection. Harnessing Lyndon’s renowned expertise in handcrafting timber with the design vision of Mark Gabbertas, the 120 table is a fusion of classic and contemporary design that is destined to complement a range of executive reception and hospitality interiors.The table takes its inspiration from a bold yet elegant three-way leg split that preserves a 120-degree angle. It is this defined shape, lines, and form that were to inspire the name of the table.
Lyndon – Enquiry 106
Franke have launched a pair of complementary taps, the Omni Duo and the Nerio, to meet the consumer demand for boiling water and mixer taps that match across their sink spaces. Offering the ideal prep sink solution, the Omni Duo is a dual dispense tap which provides instant 100⁰C filtered boiling and cold filtered water from one compact, single-lever tap to help speed up a range of prepping and rinsing tasks, while eliminating the need for a kettle or bottled water. The Nerio mixer tap complements the Omni Duo, providing hot and cold water from twin levers.
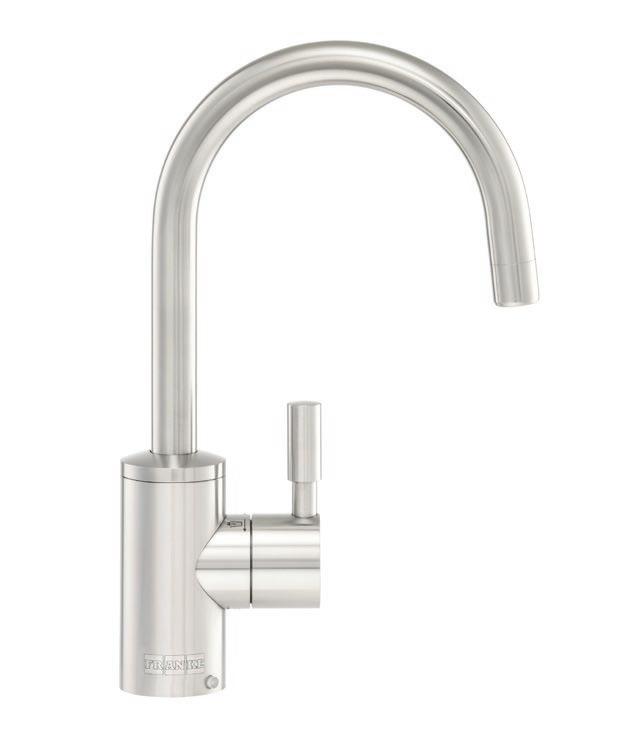
Franke – Enquiry 109
To make an enquiry – Go online: www.enquire2.com Send a fax: 01952 234003 or post our: Free Reader Enquiry
A white solid oak floor with wide board, longlength planks adds a bright, space-enhancing backdrop to an interior, maximising natural light by reflecting it back into the room.
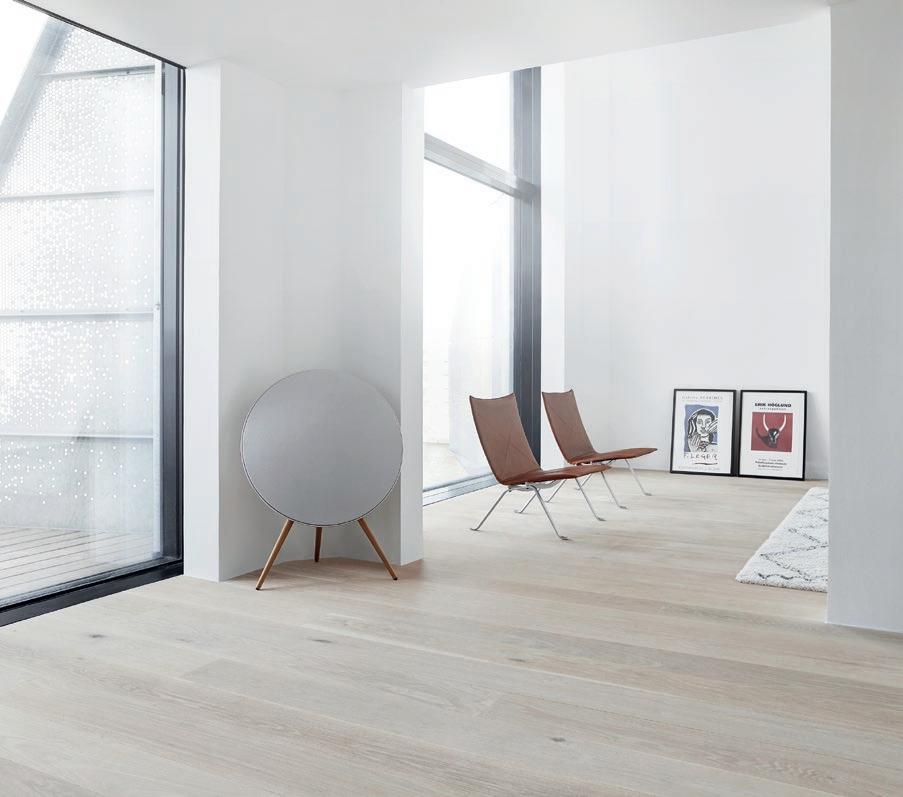
At 185mm wide, Oak Boulevard is Junckers’ widest floor board, made in solid oak. The new white finish is called Rustic White, an oil which allows the natural grain pattern of the timber to show through, leaving a natural look. The oil has a completely matt finish and can be overcoated with Junckers’ Ultramatt lacquer.
Junckers – Enquiry 112

A variety of Polysafe safety flooring products from Polyflor were chosen to create a new learning environment for health and social care students at the University of Derby. Polysafe Wood fx PUR vinyl safety flooring in Sun Bleached Oak was used alongside textile-effect Polysafe Arena in Steelwool in communal break areas such as the campus refectory. Polysafe Verona PUR flooring in the Dolphin Grey and Café Noir shades was selected for the mock hospital ward learning areas. Polysafe Ultima flooring in Aurora Grey was also installed in the servery and food preparation areas.
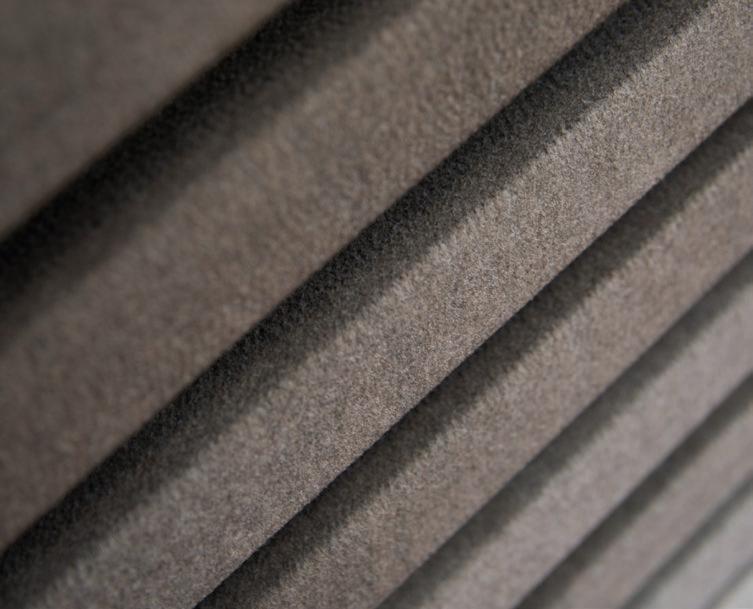
Hunter Douglas has introduced a new colour range for its award-winning HeartFelt ceiling system. The world’s first modular and linear felt ceiling system, which scooped a prestigious Red Dot award for product design earlier this year, now includes cream, light brown, medium brown, dark brown and umber, which blend in seamlessly with materials such as wood. These five new earth tones complement the original five grey shades, and black and white, which have also been added to the palette.
Hunter Douglas – Enquiry 111
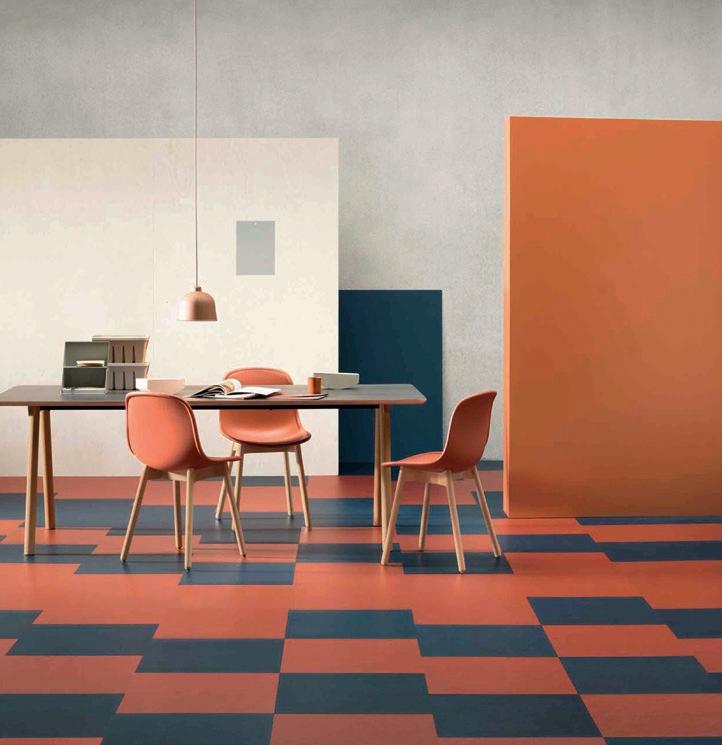
Forbo Flooring Systems has revitalised its modular offering of the market’s most sustainable floor covering Marmoleum, introducing new colours, structures and embossed designs to help specifiers.
Manufactured from 88% natural raw materials, 76% of which are rapidly renewable and with a 58% recycled content, Marmoleum Modular is the ideal collection for projects where sustainable design is at the top of the agenda.
The natural raw materials, such as linseed oil and flaxseed, which are harvested from annual crops, has resulted in Marmoleum having a naturally low carbon footprint, as well as being phthalate free – contributing to a healthier indoor environment.
The refreshed collection is now available in three tile and plank sizes (100x25cm, 50x50cm and 50x25cm) in over 50 colourways, across the following ranges: Lines, Shade, Colour, Marble and the two new embossed ranges Textura and Slate, which bring a deeper dimension to the offering.
The Slate range features a naturally inspired texture that exudes sophistication, offering the timeless aesthetic of stone, with the warmth and purity of linoleum. Whereas Textura provides specifiers with realistic wooden aesthetics, featuring embossed grains that run along the entire width of the plank.
Forbo Flooring Systems – Enquiry 113
prestigious top 100
Altro has been ranked 83 in the coveted Sunday Times 100 Best Companies to Work For 2018 list for the eleventh time. Altro’s 350 UK employees were invited to take part in the survey. CEO, Richard Kahn, said, “Since 1919 we have kept an ethos of family in the workplace, as we value our employees and the contributions they make. We are happy to see that our employees agree, which means we are continuing to provide a supportive and familyorientated environment that we have always committed ourselves to for nearly 100 years.”

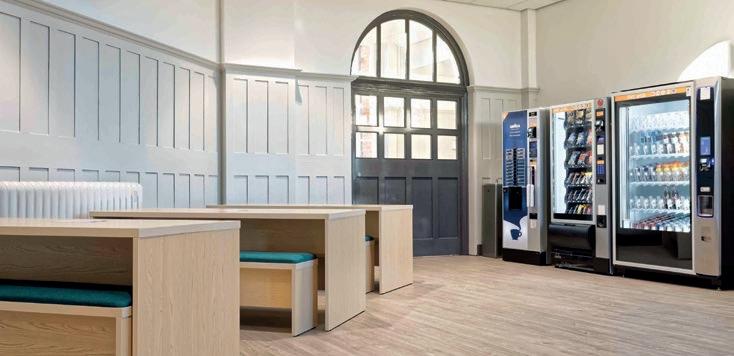
SaarFloor Noppe Stud Tile flooring in a variety of colours was recently used to help create an inspirational educational environment in the refurbished Keith Green Building, home to the School of Architecture at Loughborough University. Noppe stud flooring is a hard wearing rubber tile with a low-profile studded surface for heavy commercial use, available in 12 colours with a 3.0mm or 4.0mm gauge. Over 1000m² of this flooring in six different shades was installed by Lincoln-based construction and interior fit out specialists Acorn Partitions & Storage Systems Ltd (APSS).
Polyflor – Enquiry 115
Altro retains its place in the
Freefoam Fortex Double Shiplap PVC-U Cladding has been utilised to great effect on homes on the Lansbury Park estate in Caerphilly.

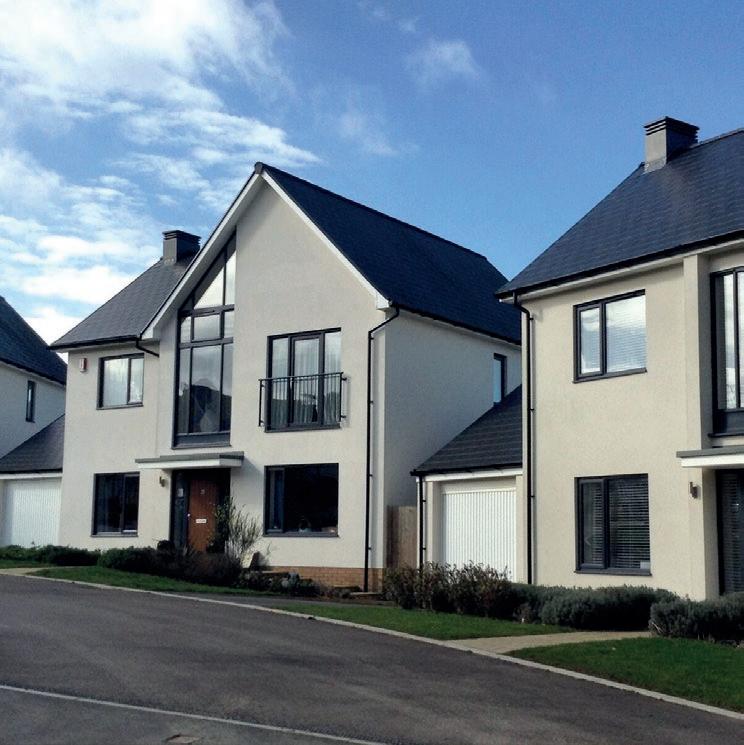
Eon Energy chose a variety of subtle shades from the Fortex range including Cappuccino, Colonial Blue, Misty Grey and Argyl Brown to
compliment the new exterior finish.
Carl Rutter, Freefoam New Business Manager explained “On large projects we like to support contractors. We took an active role throughout with specification and supply and even got involved at the fitting stage – using our Technical team to create a simple step by step guide for the different property types to ensure consistency for all the fitting teams.”
Value for money is a key driver for Local Authorities. PVC cladding is a cost effective option saving expensive and time consuming ongoing maintenance. With Freefoam’s ten year guarantee on the majority of the colour range Caerphilly Borough Council will still be seeing the benefits of this refurbishment in many years to come.
Colin St John, Freefoam Commercial Director, summarized: “Freefoam cladding is the ideal solution for any renovation project both large and small.”
Freefoam – Enquiry 116
Global group sales growth of 13.7% in 2017 for fastening systems manufacturer SFS, reflects the growing customer demand here in the UK for high performance fixing solutions for the building envelope, which the company is set to support further with its unveiling of the industry’s first complete package for rainscreen systems.
In addition to an expanded range of SFSbranded products and services being readied for launch in 2018, the company now offers Nvelope rainscreen support systems after the manufacturer joined the SFS family in 2016. This enables SFS to provide high performance Nvelope bracket and rail systems for rainscreen cladding and SFS-branded fasteners as one package, offering important warranty benefits and a simplified supply chain.
An extension to this package is also available to customers seeking to incorporate a working at height safety system as part of their envelope project. This is provided by SFS with its industry-leading Soter Safety Systems
solutions, giving specifiers and contractors the assurance that key elements of the building envelope’s construction and installation are provided by a market-leader renowned for its technical excellence.

The company is part of the SFS Group which has annual sales in excess of £1.1bn and a history dating back to the 1950s.
SFS Intec – Enquiry 118
When distribution network operator Scottish and Southern Electricity Networks (SSEN) identified the need to update the weather protection on a local power generation site on the Isle of Lewis and Harris, Icopal’s cold applied Enviroflex Liquid waterproofing system was selected to meet the on-site challenges and achieve a durable and reliable seal. The fast curing formulation allowed the installation team to work around any changes in the weather. Also by removing the need to return to that area of the roof to apply a further layer, the project timescales could be maintained.

Icopal - Enquiry 117
Residents of a prestigious new home created in a former WWII RAF control tower will enjoy a warm and comfortable environment, thanks to the use of external wall insulation from Sto. Restoration of the historic building in Scotland has included the installation of StoTherm Classic insulation and a StoSilco external render, and this has transformed the control tower into the impressive centrepiece of a contemporary new residential development. Using the existing cellular concrete structure meant that the external insulation and render which were used had to be able to accommodate some small degree of movement.
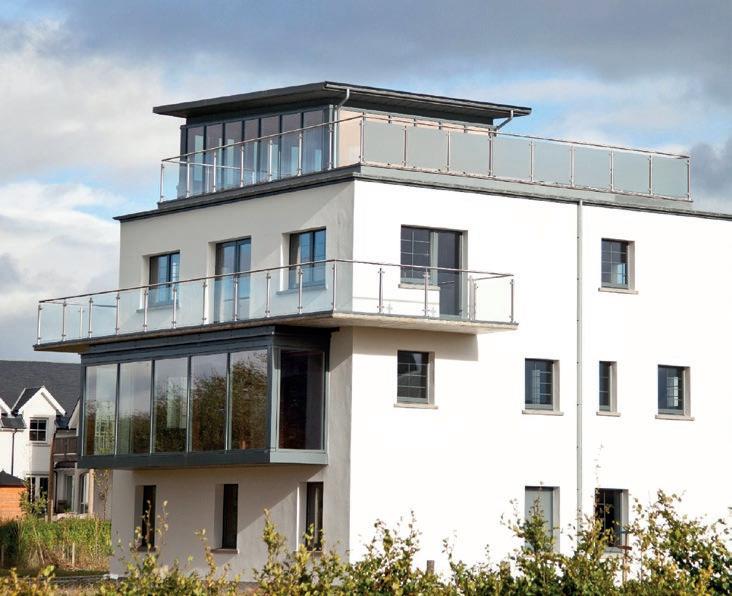
Sto – Enquiry 119
Easy to install Cembrit Moorland Blue/Black slates have been used on phase two of St Modwen’s new build housing development in Dursley, Gloucestershire. Moorland 600x300 slates are fixed with two copper nails at the top of each slate with a copper rivet supporting the bottom of each slate. Moorland slates have an appearance close to that of natural slate. Their smooth surface and authentic dressed edges lend themselves to all manner of prestigious applications. Moorland slates are manufactured using Portland cement together with a nonasbestos formulation of superior blended synthetic and cellulose fibres.
Cembrit – Enquiry 120
To make an enquiry – Go online: www.enquire2.com Send a fax: 01952 234003 or post our: Free Reader
makes
SFS reports strong sales growth as it unveils first complete envelope package





