














































For almost 200 years Yorkstone has been the nation’s favourite choice of paving stone. Scoutmoor Yorkstone, the most popular product in the Marshalls Natural Stone portfolio, is widely used throughout UK because of its outstanding technical properties and heritage feel. With a proven record of durability, longevity, strength and slip resistance, Marshalls Yorkstones have no equal in terms of range or quality.
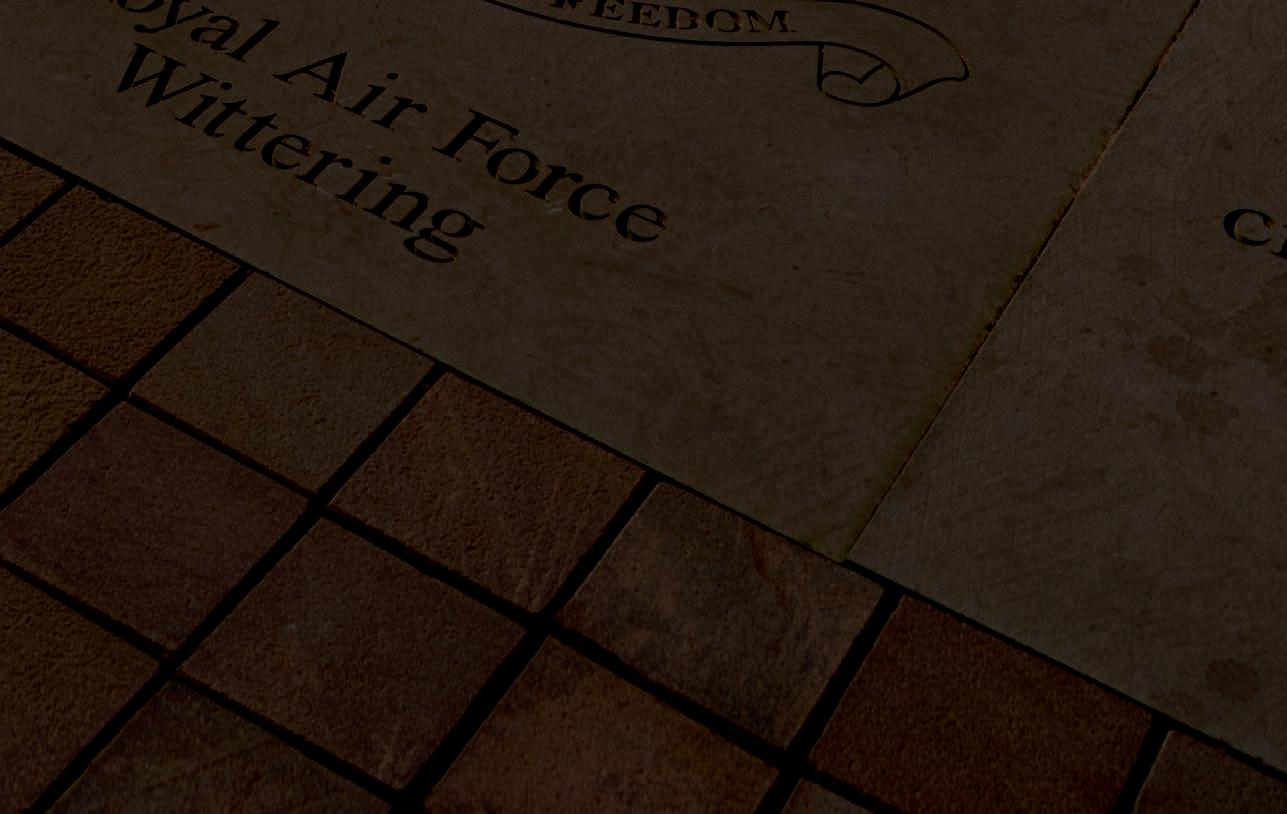
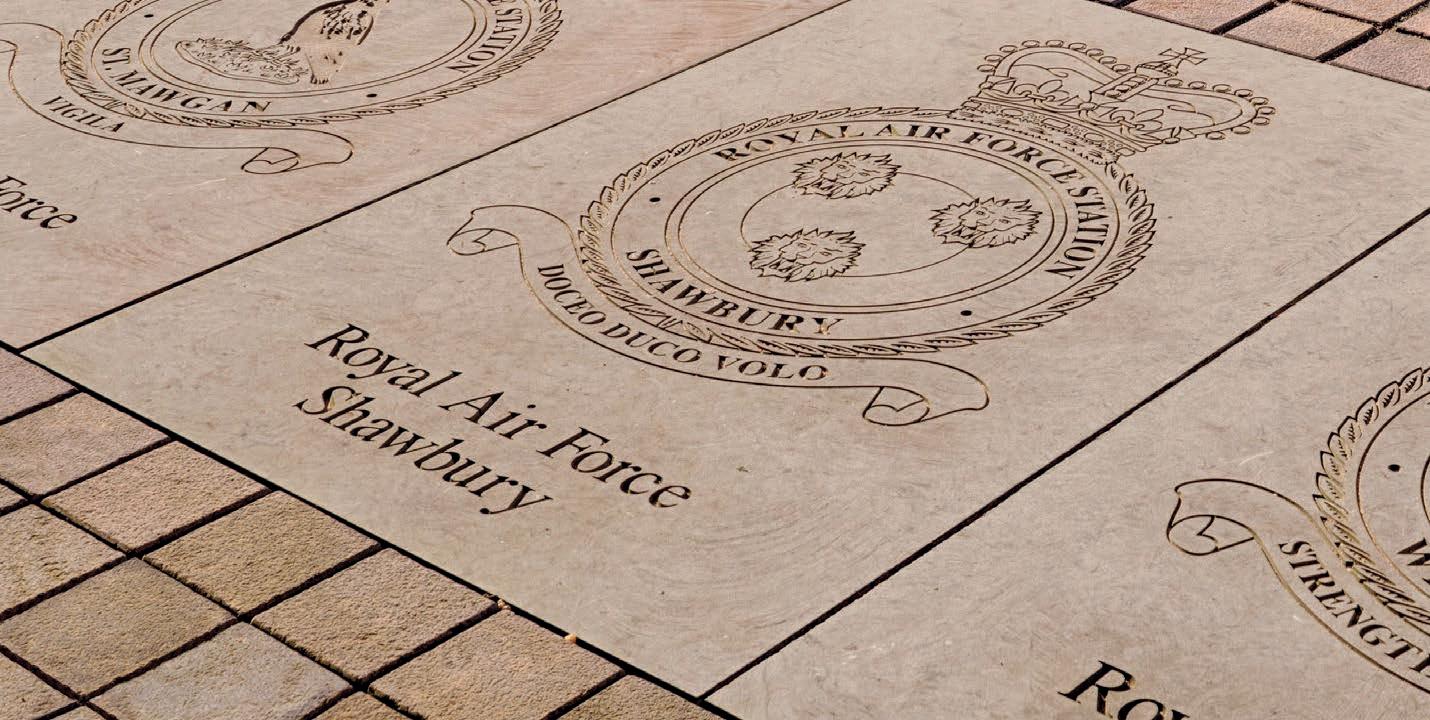

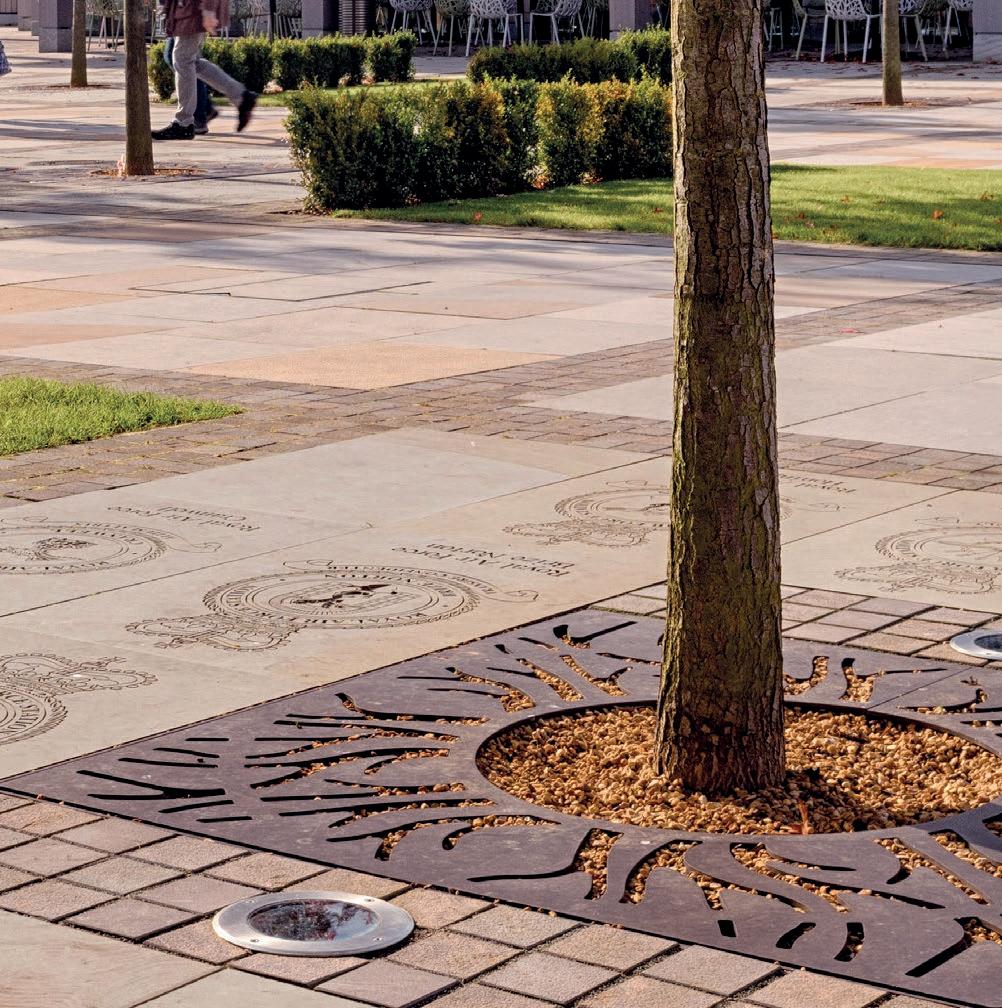


For more information please visit: www.marshalls.co.uk/natural-stone


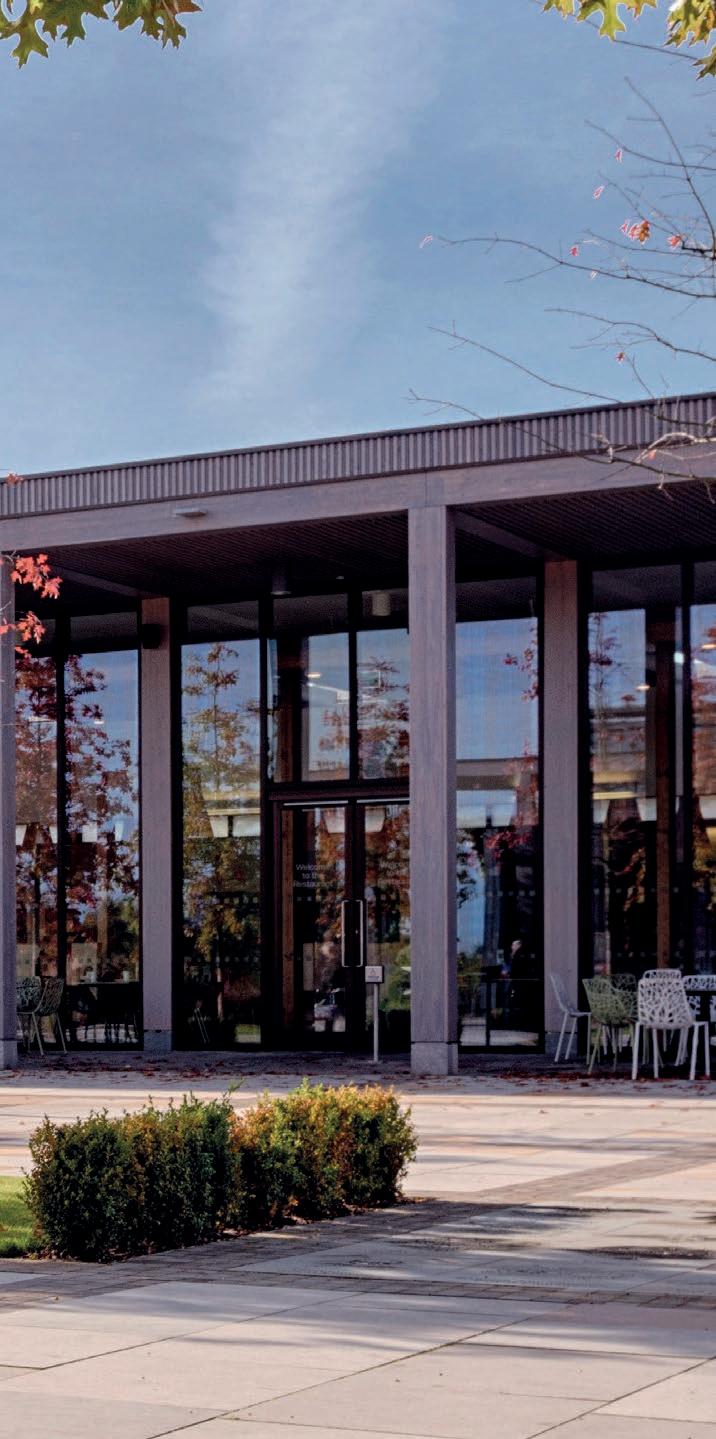

fter a weak start to the year following the demise of Carillion in January and adverse weather across the country in February and March, the Construction Products Association’s Spring forecasts anticipate construction output growth for the whole of 2018 will remain flat, before accelerating to 2.7% in 2019 and 1.9% in 2020.
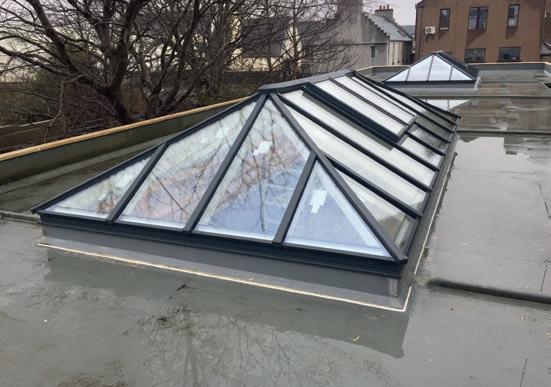
Infrastructure and private housing remain the two bright spots for UK construction activity.
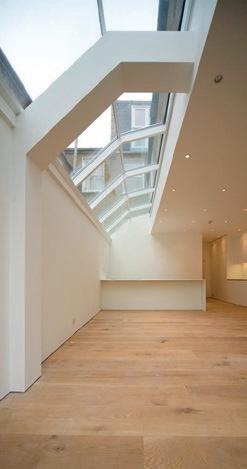
Infrastructure output is forecast to grow 6.4% this year and 13.1% in 2019 as main civil engineering work commences on large projects such as HS2, the Thames Tideway Tunnel and Hinkley Point C. In private housing, output is forecast to rise 5.0%, with demand for new build underpinned by the support of Help to Buy through to March 2021.
This performance contrasts with other sectors of the construction industry, however. Noble Francis, Economics Director at the Construction Products Association said: “Construction activity is forecast to be flat this year and rise by 2.7% next year, primarily driven by infrastructure and private house building.
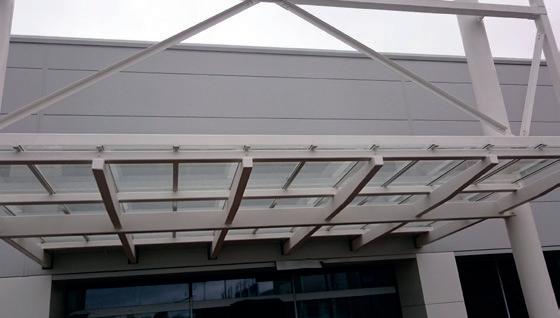
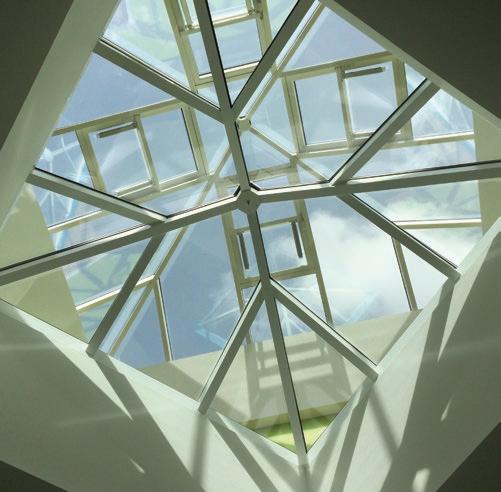
“Half of the activity lost in Q1 is expected to be regained during 2018. Work on some Carillion projects has already restarted, on joint-ventures or where major clients such as Network Rail have been keen to continue work. Other projects will take time to retender but are still likely to restart this year. Large infrastructure projects should also allow for a catch-up after the adverse weather and often have penalty clauses for delays. Despite the sector’s strong growth prospects, questions remain about poor government delivery of major infrastructure projects.
“Private housing starts are expected to rise 2.0% in both 2018 and 2019 in spite of the slowdown in the general housing market as Help to Buy is clearly sustaining demand for new build homes. Outside London, house building will rise quicker than this but growth overall will be constrained by the ongoing fall in demand for high-end residential in the capital.
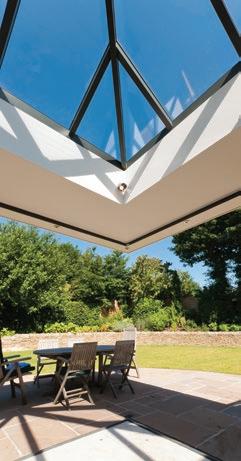
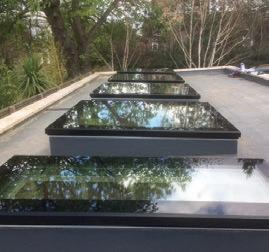
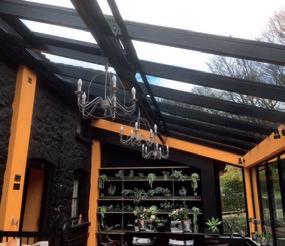
“The growth in infrastructure and private house building this year is forecast to offset falls in the hard hit commercial sector, where Brexit uncertainty continues to hit international investment in new office towers in London and high street woes affects the construction of new retail.”

Inspired by a generation of designs HeartFelt® is a new creative and attractive linear ceiling system that generates a warm ambience, offers exceptional acoustic control and is sust ainable by design
The HeartFelt® ceiling system offers architects, Inst allers and building owners an advanced budget friendly ceiling system with optimal acoustic control in a material that is 10 0% recyclable
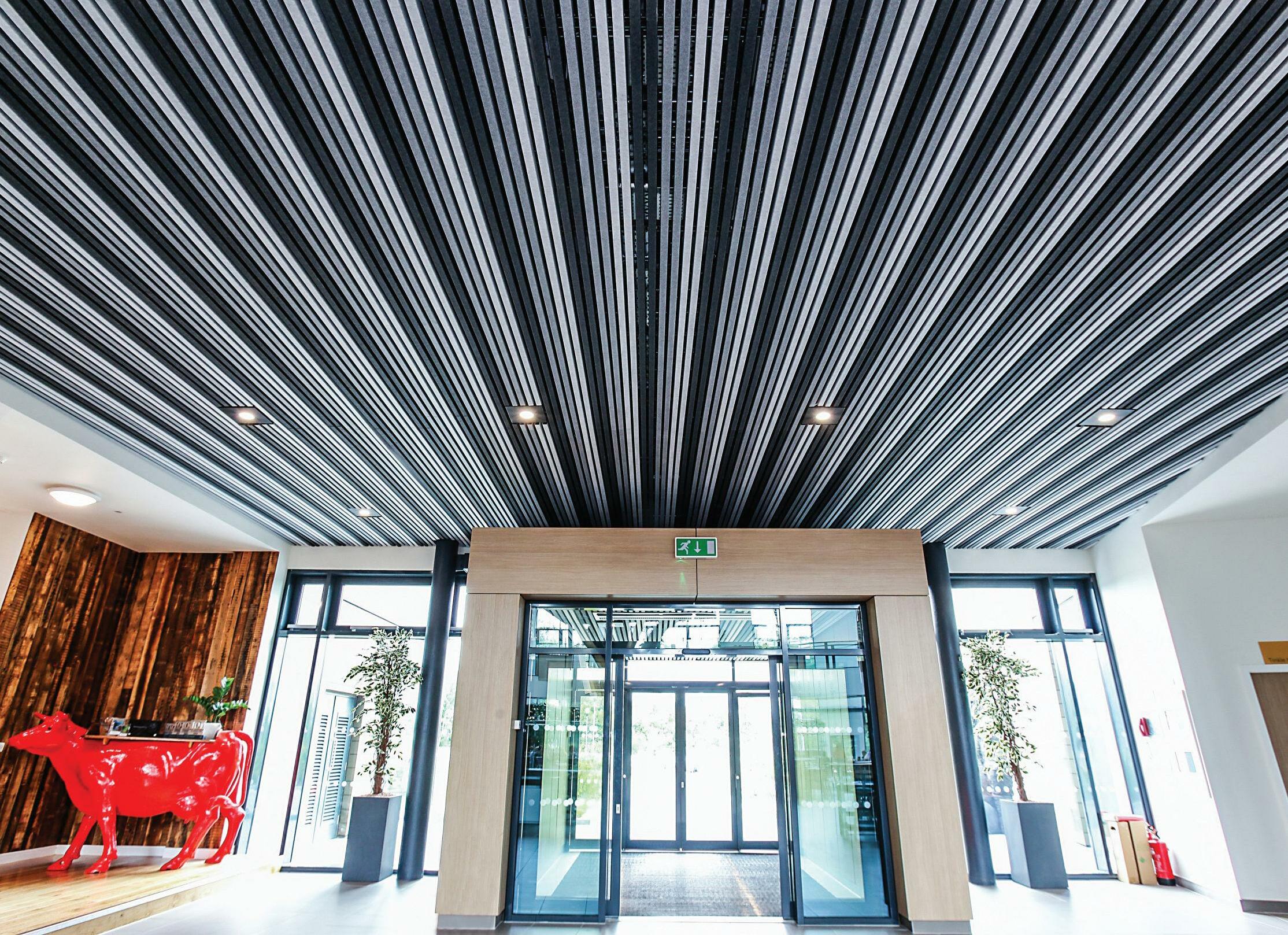
www.enquire2.com - ENQUIRY 4




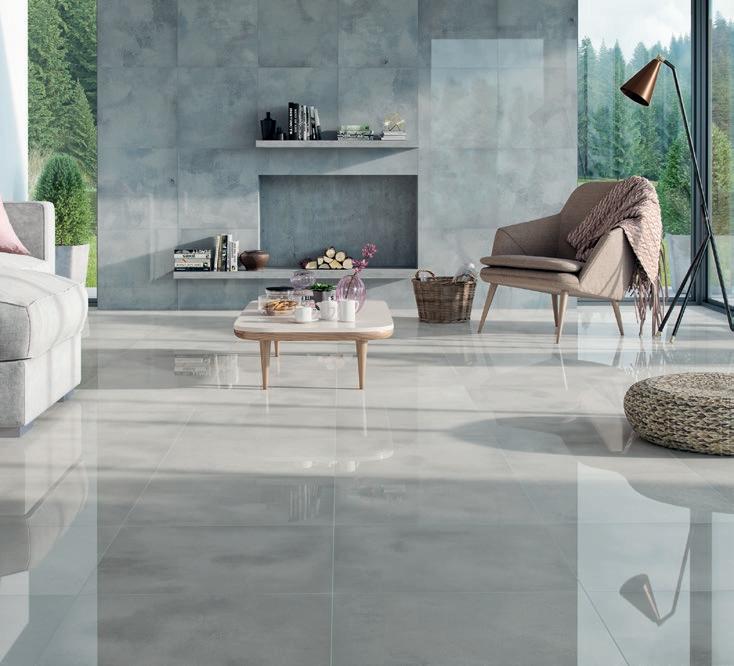









Working in close partnership with the architects at MUMA, Taylor Maxwell assisted with the specification and delivery of the traditional facings and special shaped bricks, as well as the precast brick elements required for Storey’s Field Community Centre & Nursery. As a landmark for the newly created community of Eddington in North West Cambridge, the structure has been received with exceptional local support and has already been shortlisted for a number of prestigious awards including the 2018 RIBA East Award.
more on pages 24-25.

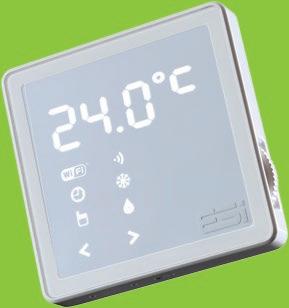









Maxwell - Enquiry 5








The Royal Institute of British Architects (RIBA) has published a new report outlining what the Government needs to do to help create homes and communities that are resilient to flood damage.
RIBA’s The Value of Flood Resilient Architecture and Design report stresses that the UK can no longer base its approach to managing flood risk on simply keeping the water out.
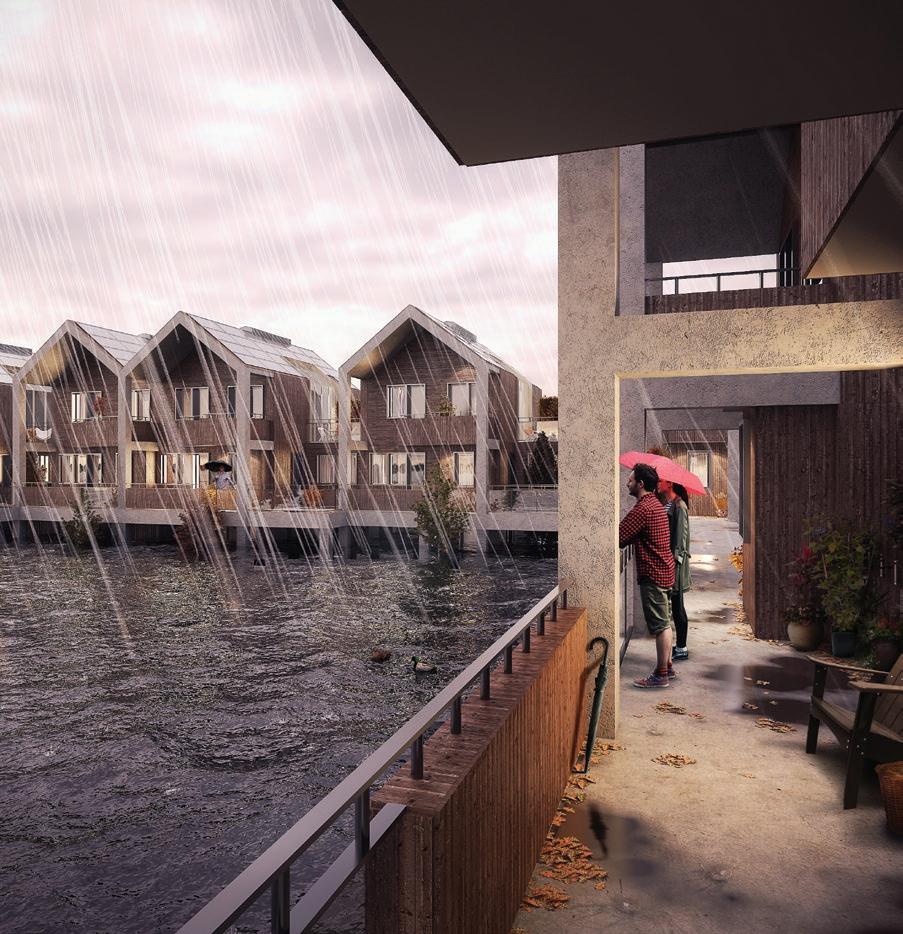
The Government needs to enable communities to manage their risks. This means better equipping people and businesses to live with water; being able to stop water entering their properties and speeding recovery if it does.
The RIBA report advocates building flood resilient homes and buildings. To do this it recommends that the Government develops a new approach to decision-making and regulation in tackling flooding threats, encourages innovation in flooding resilience in the housing and urban design sector, and introduces specific building regulations for flood resilience and resistance - ensuring that these are taken up by any building owner exposed to flood risk.
The report concludes that embedding flood resilient design will help future-proof new developments and deliver greater value for money when investments in new flood defences are made. In addition, there is room for the UK to become a leader in this area, paving the way with innovative responses and solutions to flooding.
The time taken to get construction projects from planning approvals to a start on site has widened by nearly 14% over the past five years according to Glenigan’s construction market research.
The housebuilding sector attracts plenty of criticism over the time taken between securing approval and construction starting on site.
However, Glenigan’s industry analysis suggests claims of landbanking are unfounded. Instead, other sectors are taking far longer.
Over the past five years, the median time for a project to go from an approval to a construction start is 23 months. In 2012, this gap was 22 months but by last year the lag had widened to 25 months.
Glenigan economics director Allan Wilen said: “This research shows that while red tape has been loosened to make planning permission
The hotel and leisure construction sector has been one of the industry’s bright spots over recent years, partly as a lower pound has created demand and building projects involving more hotel rooms.
The early signs are that the upturn in leisure construction market trends is continuing into 2018. As well as continued expansion by the major hotel chains, building contractors in the leisure sector are set to benefit from some major new sports stadiums.
Glenigan Construction market analysis shows that the value of underlying hotel and
easier, other factors are also part of the reason for the gap.
“Concerns over the economy and the time taken to negotiate a Section 106 agreement are also likely factors, as is the Brexit vote, which was taken in 2016.”
That vote appears to have influenced some sectors reliant on private sector funding, such as hotel & leisure work and retail.
A planning consent lapses after three years. This suggests that swathes of projects in the community & amenity sector are unlikely to be built.
leisure construction sector starts rose by 16% last year and the momentum appears to be being maintained.
Glenigan research for JLL shows construction starts in the leisure sector rose 16% in the three months to February 2018, compared to the period a year earlier, and as the pipeline strengthens, it should translate into an 11% rise in construction projects starts in the sector this year.
The hotel & leisure sector is also set to benefit from a pick-up in on construction works on sports stadiums.
Mitsubishi Electric has announced an association with TV presenter, architect, lecturer and writer, George Clarke, to help promote Ecodan air source heat pumps.
In addition to his TV work, George is creative director of George Clarke + Partners and has set up the charity, Ministry of Building Innovation and Education (MOBIE) to inspire new generations into the building profession
to “fundamentally transform” the way we think about, design and construct homes and bridge the skills gap.
Mr Clarke will help promote renewable heating and write a monthly column on the company’s award-winning blogsite, TheHub.mitsubishielectric.co.uk, which covers a diverse range of informative and useful topics around energy use in buildings.
The Lincoln clay pantile features flexible open gauge technology with a new flat batten locator.
Shaped with an elegant s-curve design and thin leading edge, the clay pantile is engineered for pitches as low as 17.5°, for fast and simple fitting across a variety of installations.

And of course, Lincoln clay pantiles fully comply with BS 5534 and NHBC Standards.
Discover more smart thinking (and order free samples) at marleyeternit.co.uk/lincoln Or call us on 01283 722588
Marley Eternit . The roof system others look up to.The a. Proctor group, recognised worldwide for its extensive portfolio of technically advanced thermal, acoustic and membrane products for the construction industry, has launched a new range of performance specifications and bim content covering systems and components for floors, walls and roofs.

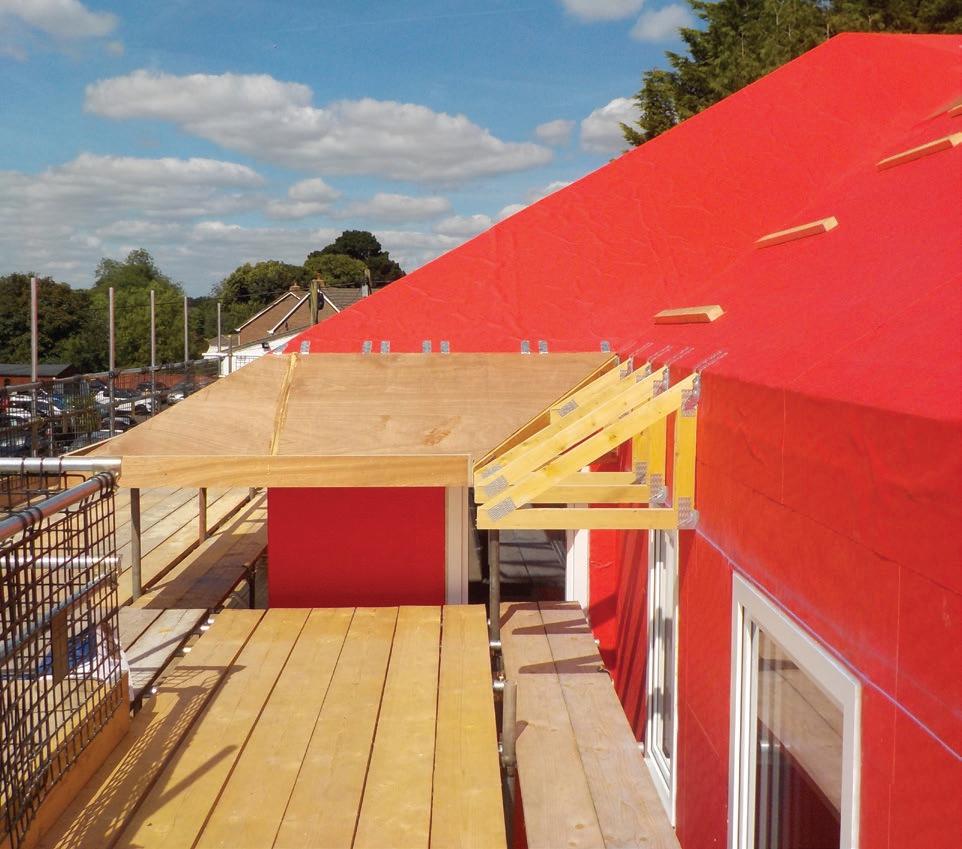
In the report Construction 2025, the UK government in partnership with the industry set out its vision and strategy for shaping the future of the UK construction industry.
Key headline targets included 33% lower costs, 50% faster delivery, 50% lower emissions and 50% improvement in exports. Whilst BIM is not the single solution it can contribute significantly towards each of these primary objectives.
BIM is able to provide the industry with better design, through more efficient ways of collaborating on projects, resolving difficult design details earlier in the process.

The use of BIM also reduces risk enabling the right products to be introduced into the model early in the process, with manufacturers and contractors involved before arriving on site and only then identifying the need for re-design. In this way buildings can be designed for constructability, on time and on budget, reducing the requirement for re-work.
BIM Level 2 was the government initiative with the goal of using BIM as the standard for delivering projects by 2016. Whilst still some way to go the industry has set out on the journey and there is no turning back the train. This is furthered by the move towards BIM Level 3 which is an even more collaborative way of working and designing focused on smart cities and buildings, and more open formats for models.
The UK BIM Alliance target of BIM as business as usual by 2020 could be a key determiner with those who are not on board by then finding it difficult to win contracts.
An essential part of BIM is a rich data source which is built into the models for any given project. A huge amount of the data that is captured during design and construction is manufacturers product data.
A dilemma for manufacturers is how to choose between BIM Objects and BIM Data. Which is right or do we need both? The A. Proctor Group worked with BIM Strategy in developing the best approach to suit their product range.
John Adams of BIM Strategy explains: “If something is very specialist like a piece of furniture then BIM Objects very much play a part in the decision. If it’s something that is totally embedded, never seen, and doesn’t have a big impact on the design process, then data matters more.
“The A.Proctor Group range of products straddle both because although not a classic maintainable asset, the use of their products in the design process improves the thermal and acoustic properties of the design. One of the challenges we faced was that it was hard to get onto some projects where it had been designed too fully to make the switch to where the layers were within the structure of the building.
With regard to BIM Data, the work on a consistent approach to product data templates is still ongoing with the UK BIM Alliance, CEN Standards and ISO all working on it. Asset owners, architects, contractors and facilities managers may all have a different requirement from the data so producing a universal template will take time.
In the meantime, the following organisations already have a number of templates prepared which may work for manufacturers seeking a method of bringing their information together in a suitable format.
NBS BIM Toolkit, CIBSE and the BRE Templater tool are worth exploring or consult your industry trade body or BIM4M2 for further guidance.
It is vital that manufacturers can provide their product data in the structured format of COBie Data which is the key handover format for BIM Level 2 in the UK so that it can readily be absorbed into the project process.
“There was a reluctance to redesign because it takes time and adds cost. On that basis, we decided to develop a series of models which are now available live from the A. Proctor Group website.”
Saves Time & Money – The horizontal TAPER-LOC® design allows the system to be adjusted, dismantled and re-set completely from the ‘safe side’ of the balustrade (including both ‘fast-seal gaskets’), avoiding scaffolding cost and time (particularly useful in retrospective fit and when changing a glass panel)

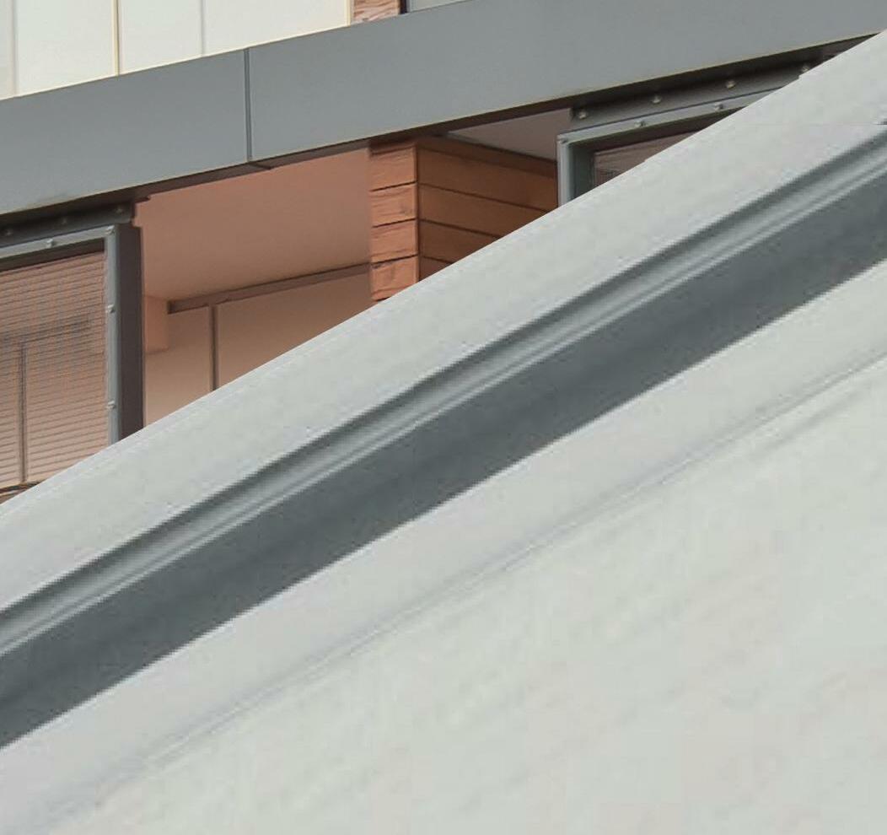

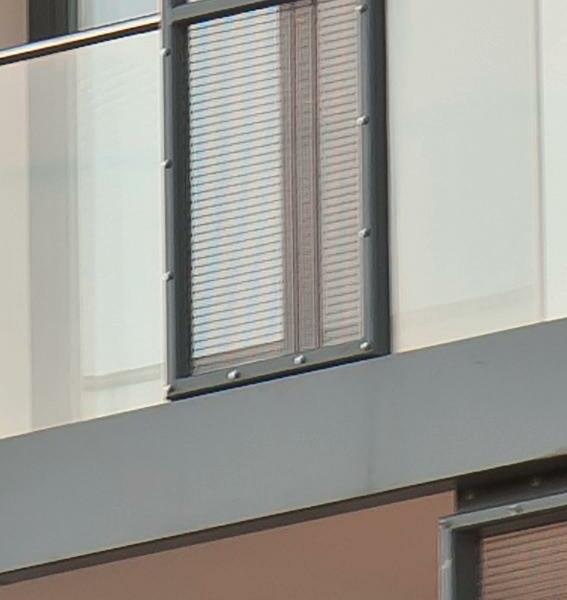
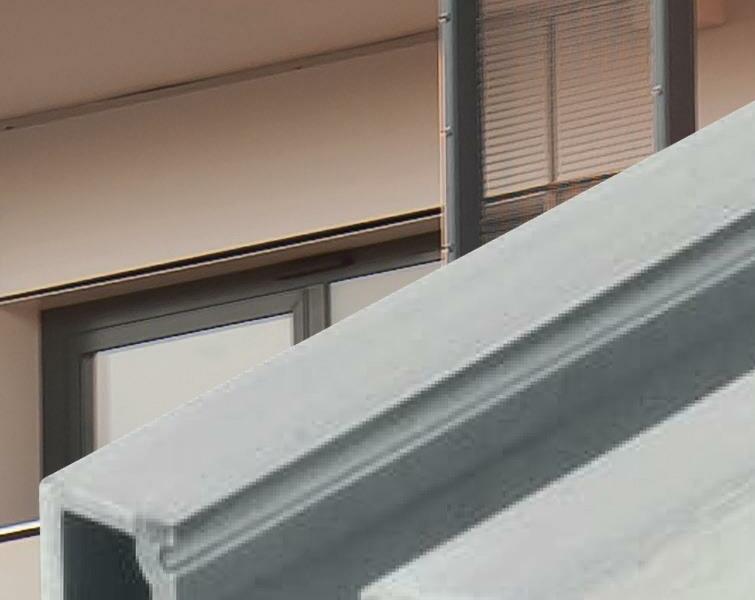

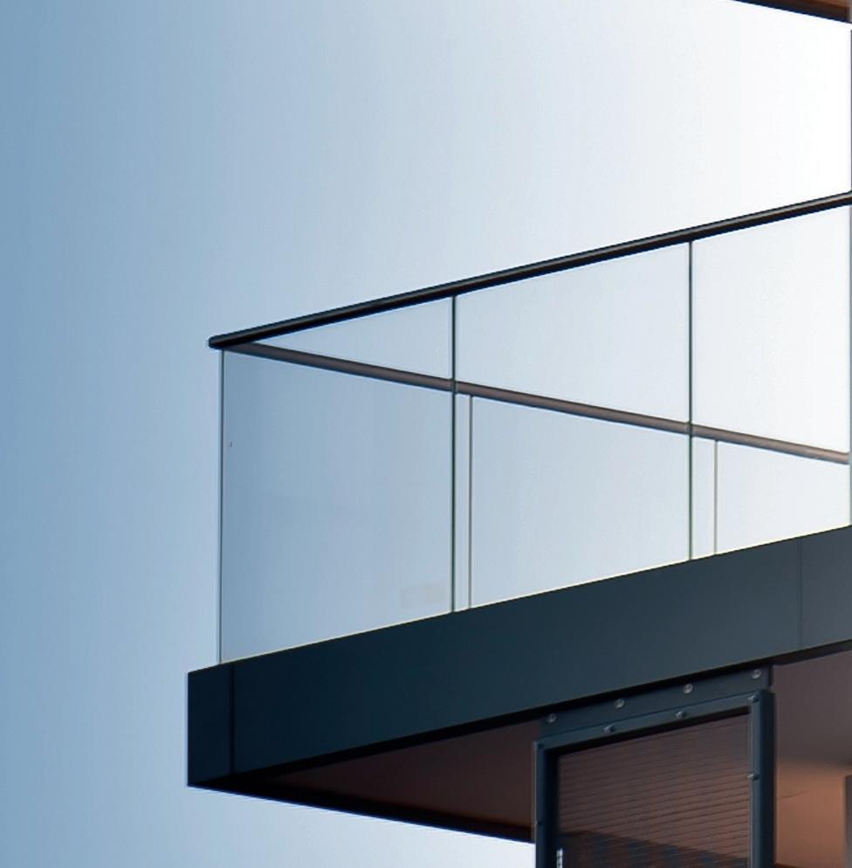


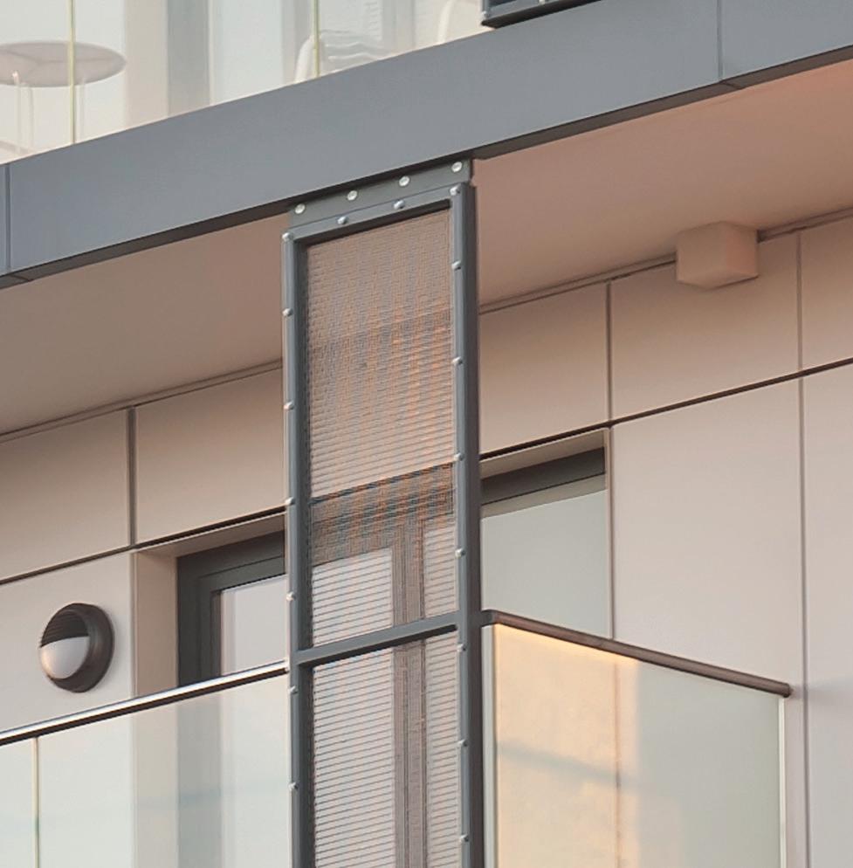
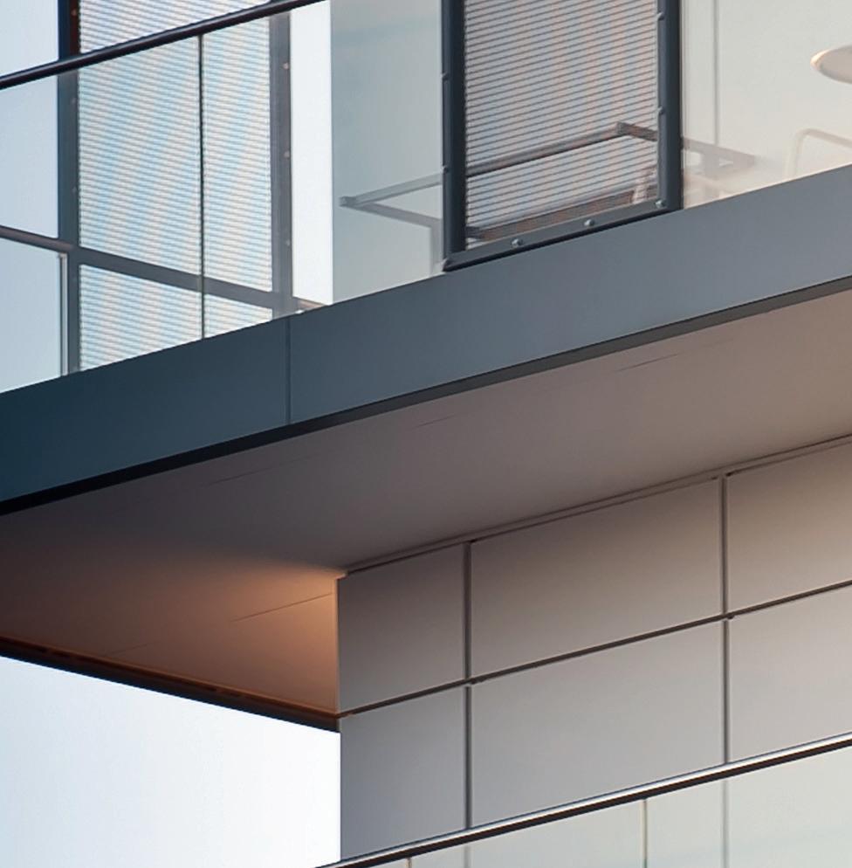
Suitable for use with 17.52, 21.52 and 25.52 mm toughened laminated glass and 12, 15 and 19 mm toughened monolithic glass


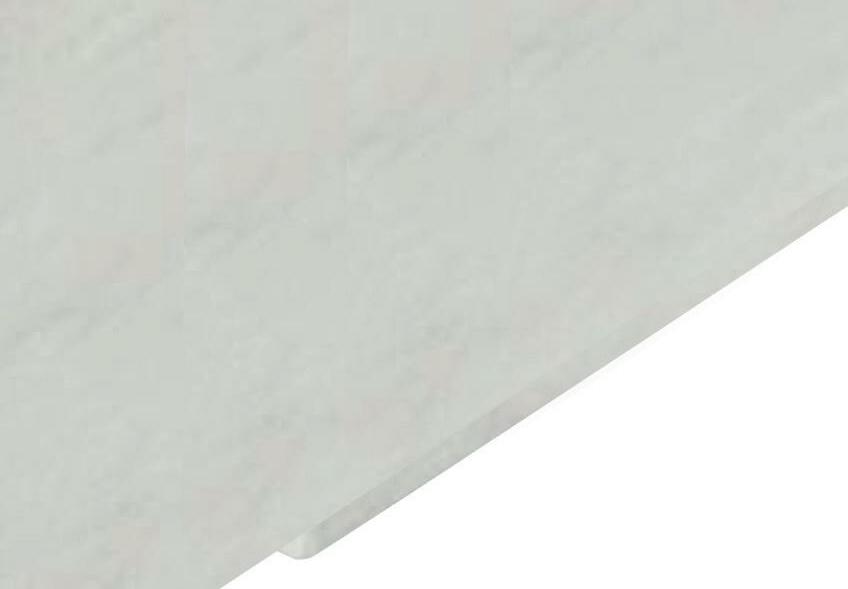





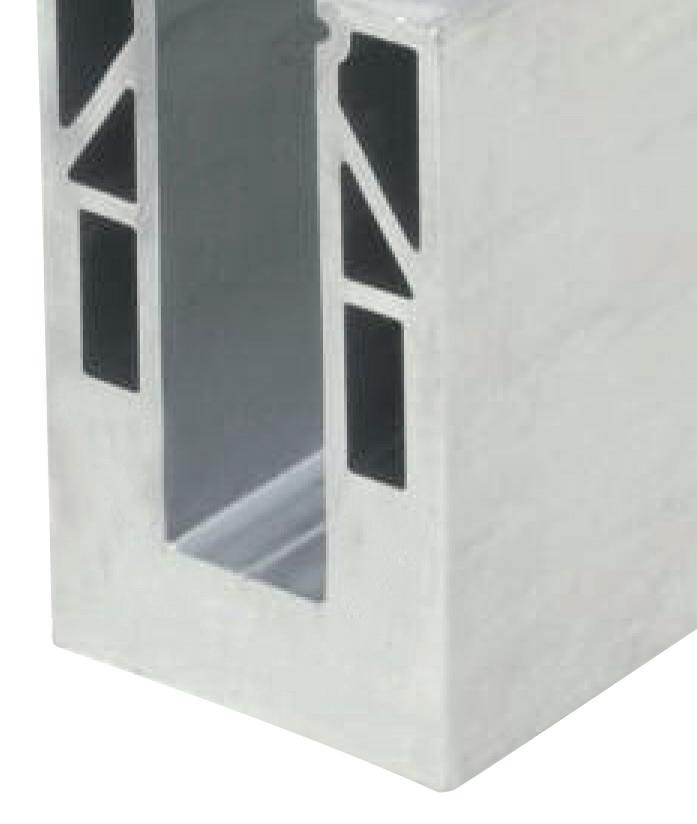



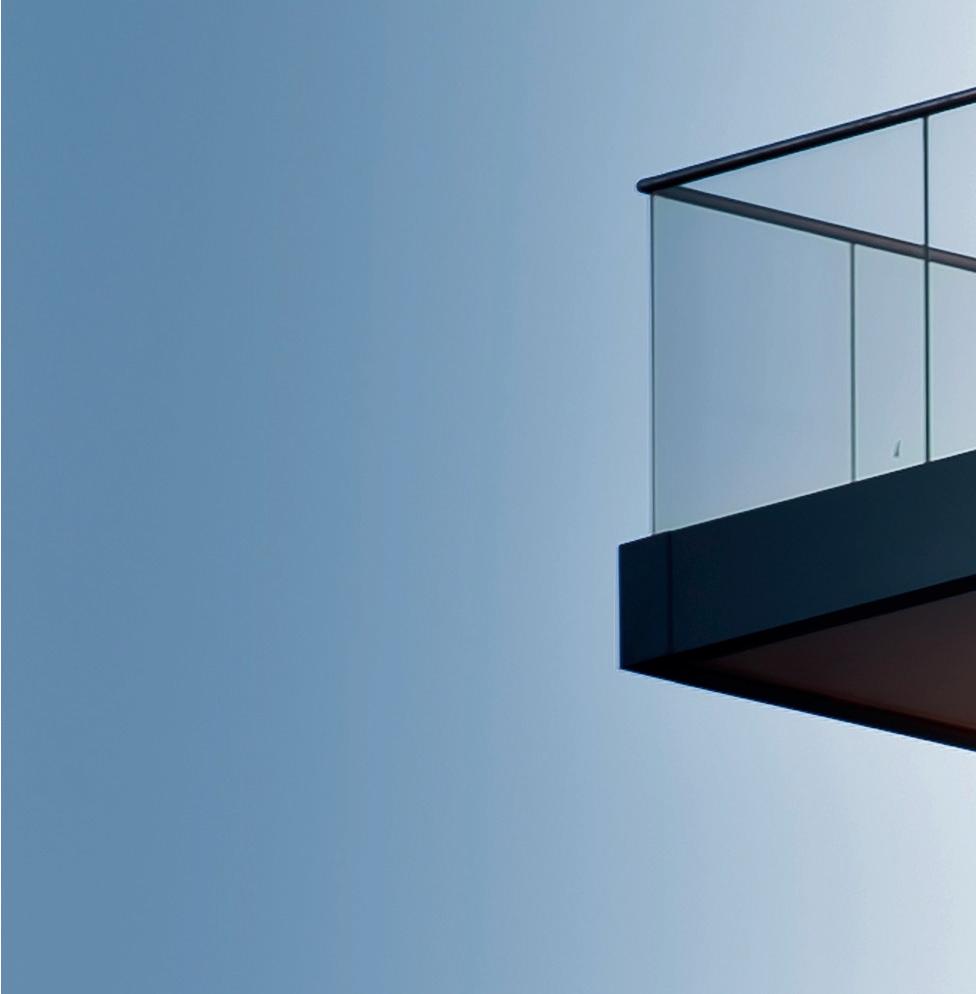
Surface (D) and fascia (F) mount base shoe available
Can be clad in 5 standard architectural finishes

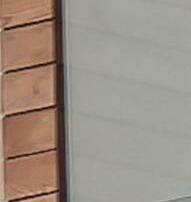

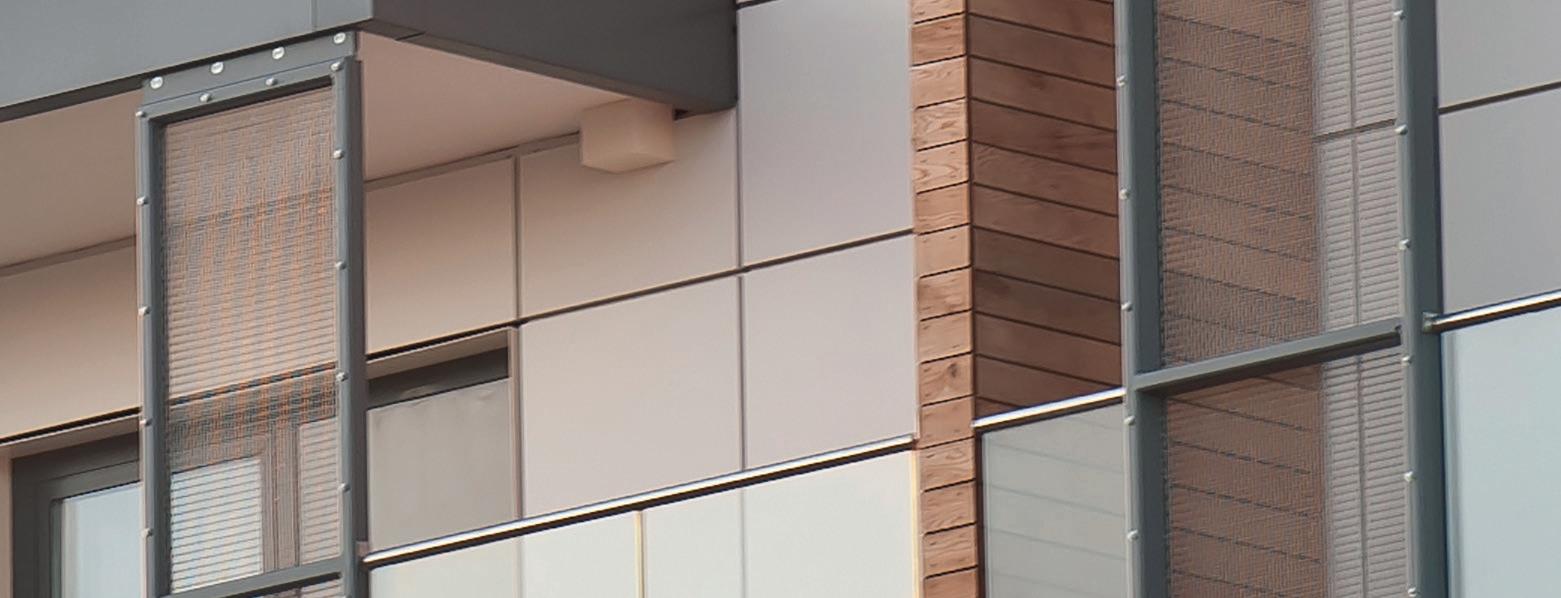

Alex small, bim and digital platforms manager at tata steel, discusses the company’s new web-based bim tool, the dna profiler, which streamlines the approach to retrieving product information.
For building product manufacturers, mapping a route through the complicated landscape of BIM objects and data sets is no simple task, particularly given the variety of options and platforms available. It’s a true juggling act and getting it right can be tricky. Yet it’s vital to ensure manufacturers’ customers are able to access the information they need, when they need it, in the formats they use. Historically, it’s fair to say that many manufacturers have fallen short of the mark on this, providing either too much or not enough product data.

Indeed, we understand the frustrations shared by architects, specifiers and designers around interoperability and data overload. We also recognise that some users want manufacturers to supply objects with a very high level of detail and rafts of data embedded into them, while others want only the basics –and some don’t want an object at all.
As such, with this in mind, we have developed our new DNA Profiler – a webbased BIM tool that allows users, at any stage in the construction process, to configure any of our European construction products with the precise level of geometric detail and exact level of information they require. It hosts more than 6,100 of the company’s European construction brand products - including Celsius®, ComFlor®, Kalzip® and Catnic® products - in all relevant CAD software formats required, with the option to download bespoke data sets, 3D objects or both combined, with full parametric functionality.
The 3D objects are available in a large range of native CAD software formats such as Trimble Sketch up, Navisworks and Inventor. And data can be embedded into objects in Autodesk Revit and ARCHICAD with Tekla, Allplan and IFC to follow soon. The DNA Profiler also allows users to find a product

by filtering on product data and performance characteristics. Architects and contractors can therefore access the data they need in the correct format and tailor it specifically to meet Employer Information Requirements (EIR). The intention is that this resource will support the exchange of information, ensuring that the right levels of quality, safety and compliance standards are met.
The DNA Profiler also allows users to find a product by filtering on product data and performance characteristics.
Tata Steel has also made the decision to launch the DNA Profiler for architects, engineers, contractors and end clients, whilst still in BETA testing.
This is because, although it is very useful, there is a lot more that it could offer and we are hoping to get constructive feedback, which will help us to shape further developments of the tool.
While we recognise that the industry must pull together to support a more universal adoption of BIM, not all manufacturers have the means or resources to provide the level of data that is needed. Therefore, we intend to make the DNA Profiler available to other manufacturers under licence to help them develop their own BIM journey.
This will have many benefits, such as easier development of systems and assemblies in CAD tools. It could also make development of follow-on software for the construction sector more standardised, as manufacturers would be offering their data to CAD systems in the same way.

SPECIFIERS CONSTANTLY STRIVE TO MAINTAIN A STRONG DESIGN IDENTITY WITHOUT COMPROMISING ON PRODUCT PERFORMANCE. HERE, CHRISTOF RANGE, GLOBAL INDUSTRIAL DESIGN DIRECTOR AT ASSA ABLOY DISCUSSES THE MARRIAGE BETWEEN DESIGN AND FUNCTION WHEN IT COMES TO SPECIFYING DOORSETS AND ASSOCIATED IRONMONGERY.
hen specifying doors and ironmongery, there are several conflicting factors to balance, such as how best to harmonise security features and aesthetic appeal.
Doorsets play a vital role in keeping people, assets and data safe and secure, and therefore compromising security when specifying these types of products is simply not an option.
To verify the protection offered by a doorset, it is important that the type of door chosen, including its hardware components, are tested by means of physical attack.
Testing under standards such as LPS 1175, which is the most widely recognised security door standard and the one most commonly specified in the UK, can demonstrate a door’s capability to withstand physical attack with a wide variety of tools and within timed attack durations.
However, it is crucial that the right balance is struck between advanced protection and discreet designs that will not attract unwanted attention.
It is crucial that the right balance is struck between advanced protection and discreet designs that will not attract unwanted attention.
Often the key to good design is a seamless solution, ensuring products blend into their surrounding environment. By considering the material of a door and its finish, a specifier can create an unassuming appearance that also offers robust security performance.
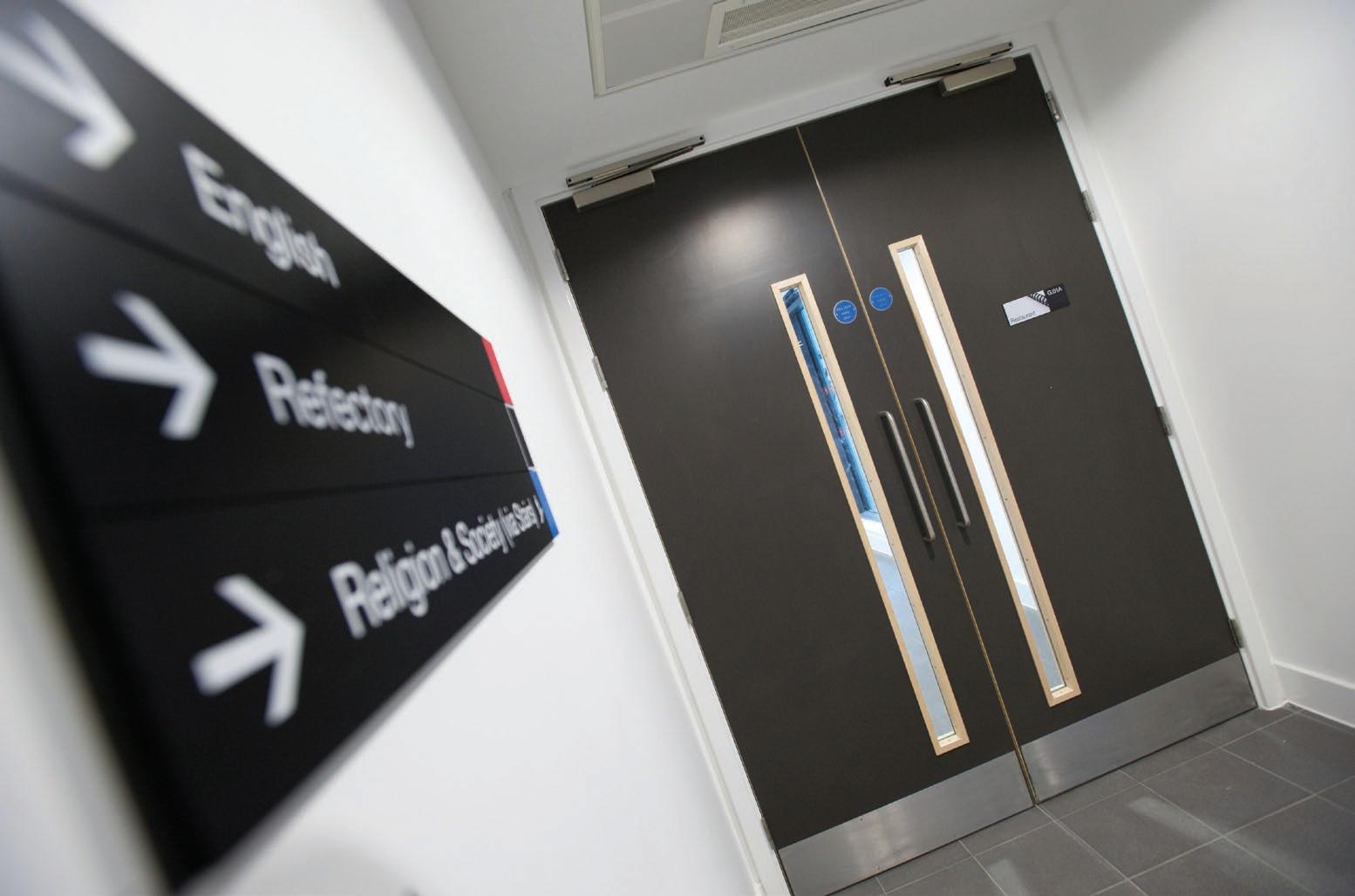
For instance, installing a high-security timber doorset can be particularly beneficial for high profile buildings at risk of attack, such as government and military organisations, where maximum security doors must be provided, but need to be inconspicuous. Similarly, it is important that door hardware blends into the doorset and complements the surrounding design of the room or building.
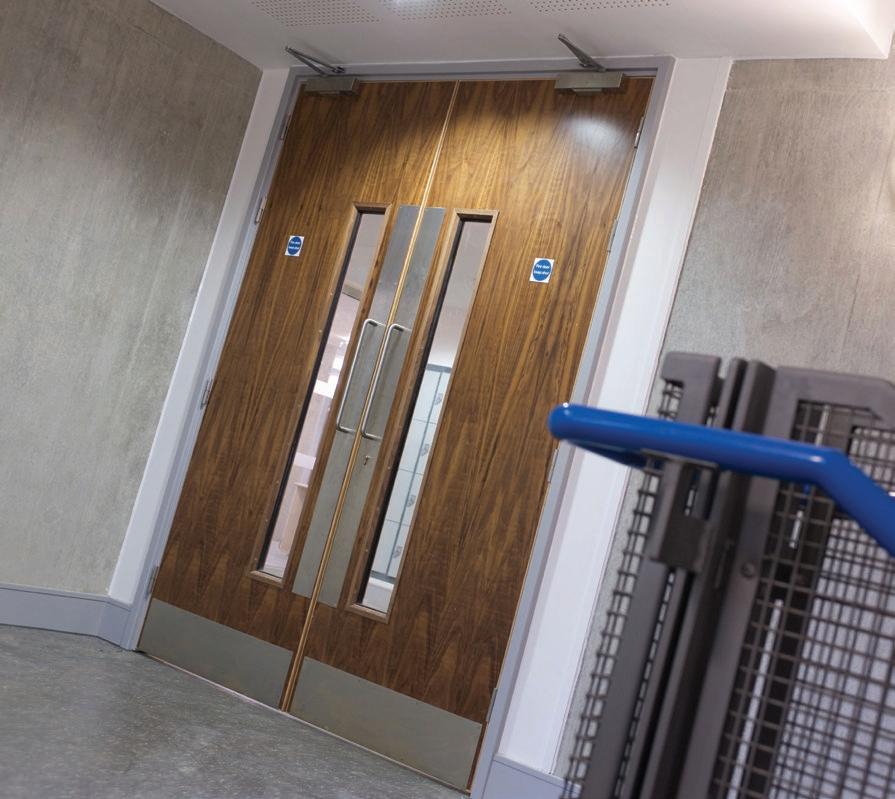
Often architects and end users want their projects to be finished to a high aesthetic standard which fits into one coherent design theme, and this is where the finer details such as locks, hinges and door closers come into play.
Good product design allows for these types of products to be integrated into a specification in order to make a finished design look seamless, yet also unique in its own right. This can also be achieved by ensuring that all the products specified are from the same supplier, which should then have a unique look and feel.
ASSA ABLOY has launched a new, distinctive and stylish design for its range of advanced
door closers, which, in combination with other ASSA ABLOY architectural hardware offers numerous possibilities to create complete door opening solutions by design.
With advice from manufacturers, specifiers can achieve a balance between security needs and aesthetic appeal to make an important visual statement.
With advice from manufacturers, specifiers can achieve a balance between security needs and aesthetic appeal to make an important visual statement.
ASSA ABLOY UK Specification supports architects, developers and contractors at every stage of a project, from design, sustainability and legislation advice to installation and ongoing maintenance.
To help specifiers further, ASSA ABLOY UK Specification’s BIM offering – Openings Studio – streamlines the specification process for doors and ironmongery, as well as reduces costs throughout the project lifecycle.
ASSA ABLOY – Enquiry 10
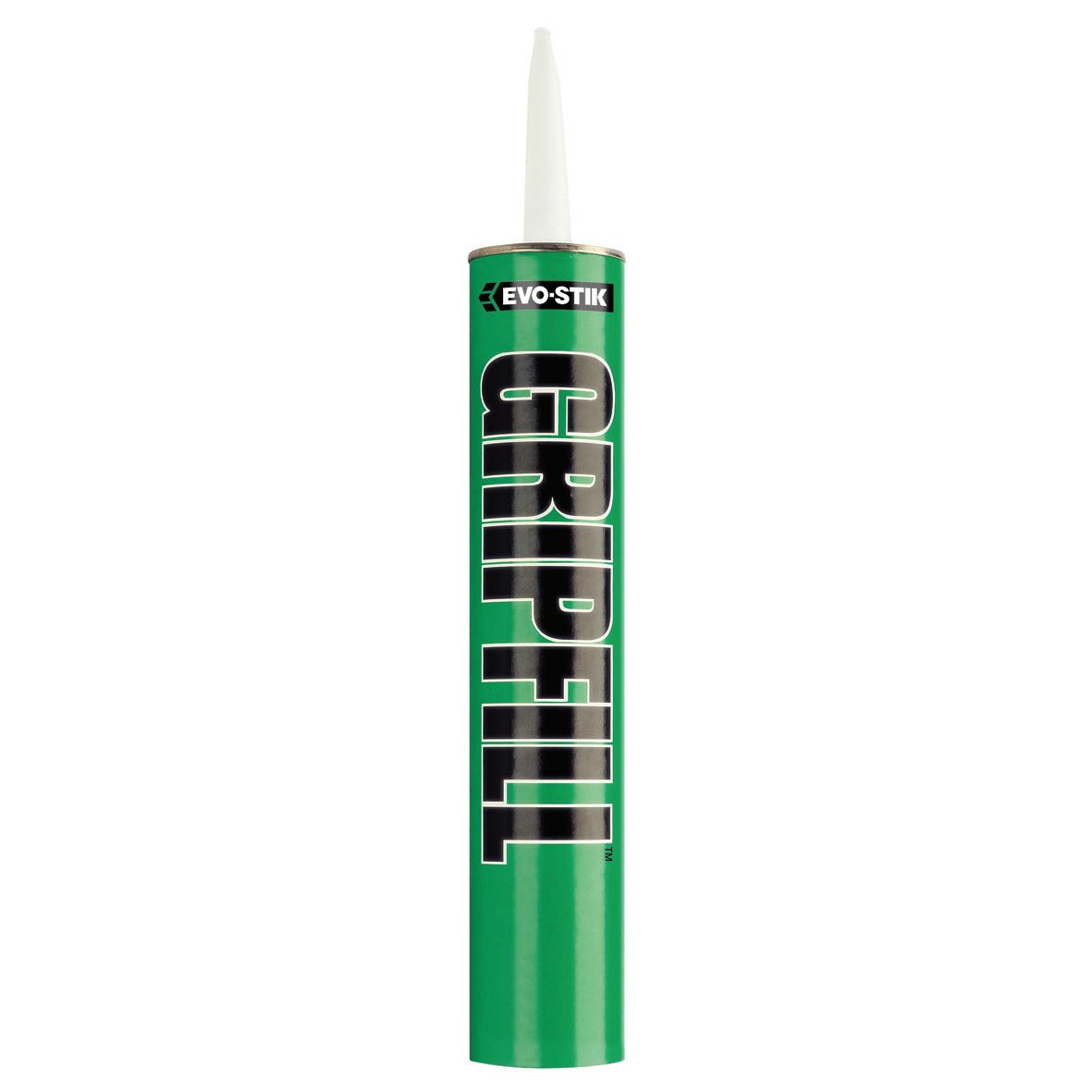
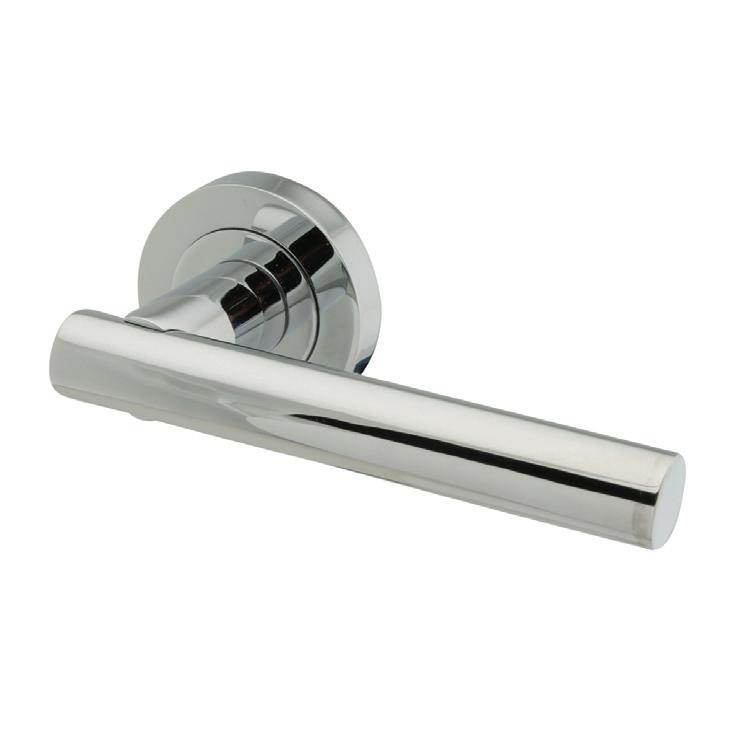


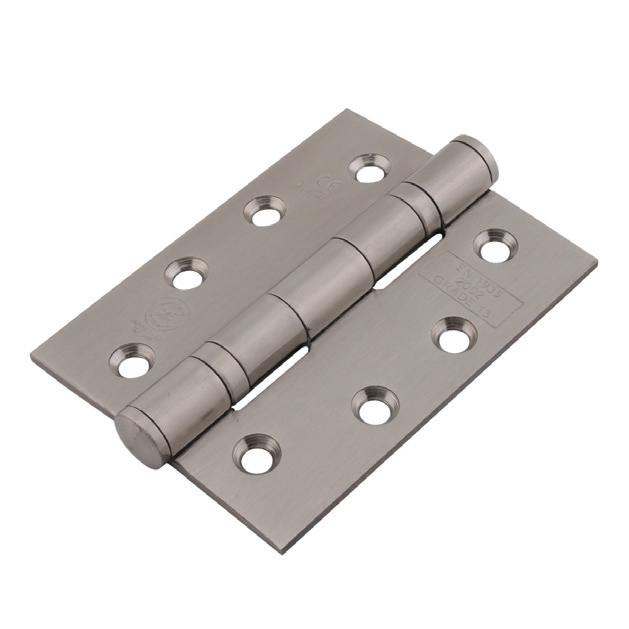
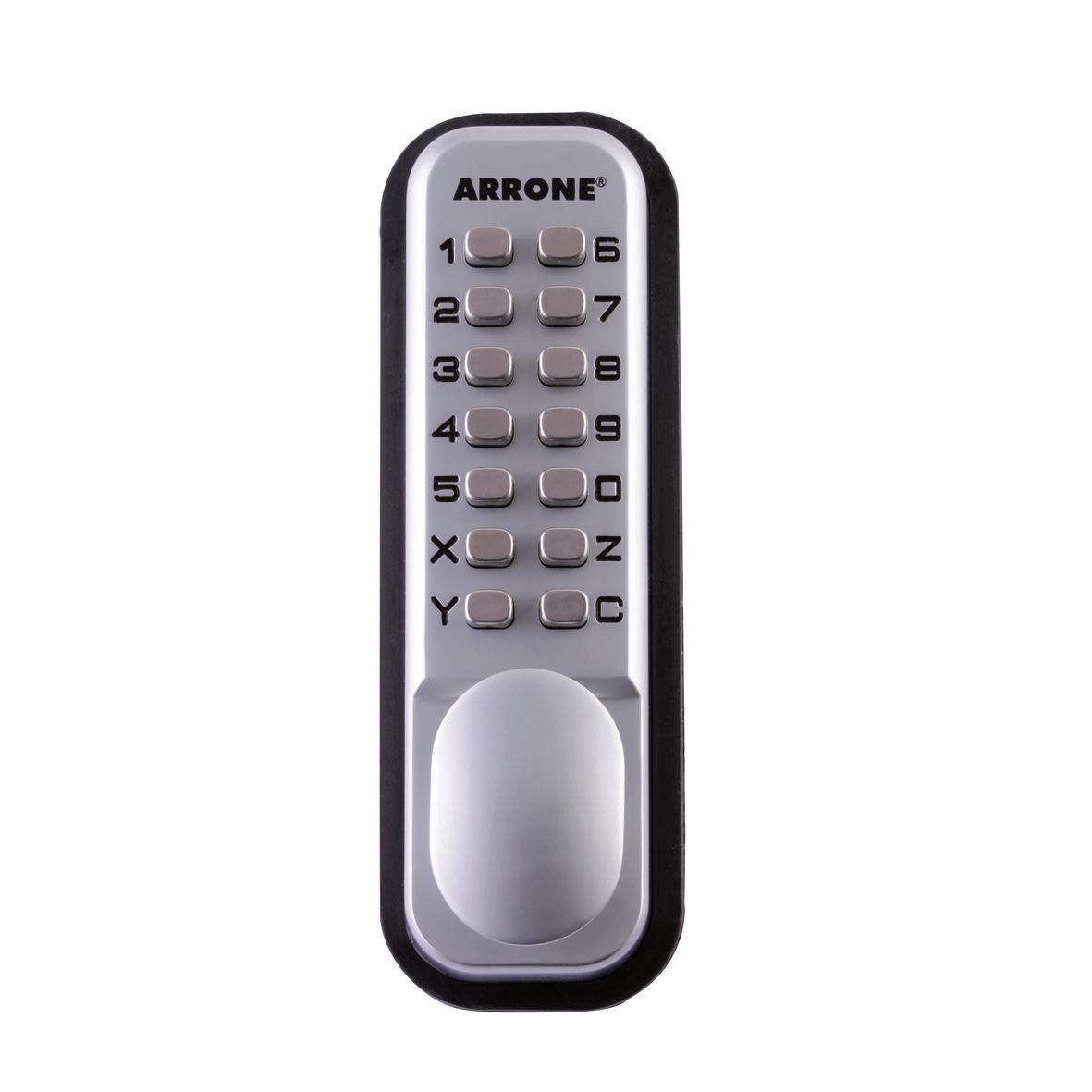















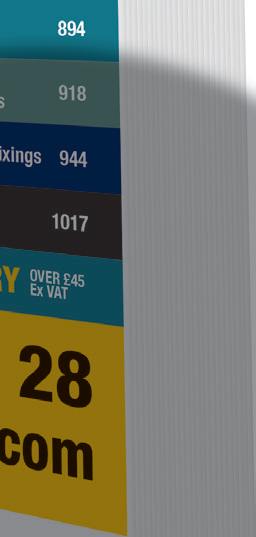

A GROWING INTEREST IN HEALTH AND FITNESS HAS LED TO MORE PEOPLE CHOOSING TO CYCLE TO WORK OR TAKE A LUNCHTIME GYM CLASS. DAN MARTINDALE, SALES DIRECTOR AT ANDREWS WATER HEATERS, EXPLAINS THE IMPLICATIONS THIS HAS UPON THE SPECIFICATION OF HEATING SYSTEMS.
n major cities, cycling to work has seen considerable growth. Between 2001 and 2011, the number of people living in London who cycled to work more than doubled from 77,000 to 155,000. A survey by the British Council for Offices also identified that 92.6% of respondents now think that showers are the most desirable workplace facility. What’s more, over half of the respondents said that the quality and availability of workplace cycle facilities influence their career decisions.
Healthy and fit employees tend to be more productive and have fewer sick days, so there is a compelling commercial argument for employers to encourage a more active lifestyle. Therefore, installing new showering facilities and upgrading the heating system to cope with increased demand may have some commercial benefits.
However, if the heating system is incorrectly specified and operates inefficiently, the resulting rise in energy costs can impact on a business’ bottom line.

Installing a higher output boiler would help to accommodate greater demand for hot water. However, in modern buildings where the central heating can run at lower temperatures for a shorter time due to better insulation and lower heat losses, additional space heating is unlikely to be needed. A higher output boiler may therefore be oversized for a building’s overall heating requirements, resulting in energy wastage.
One solution is to install a separate, dedicated water heater to cater for the hot water demand without wasting excess energy on heating.
Separate space heating and hot water systems generally provide lower running costs, energy consumption and carbon emissions. This is because the water heater’s output can be more suitably matched to hot water energy load. On top of this, since water is heated from a low mains temperature (at a supply temperature of around 10 to 60 degrees Celsius), high levels of condensing can be achieved, contributing to further savings. The heating system can also be switched off during summer months to reduce the electrical consumption from boilers, primary pumps and secondary pumps.
So, which is the best type of water heater to select to optimise the system? A direct gas-fired storage water heater is perfect for commercial applications such as office buildings. Typically, the heat exchanger is located within the storage cylinder, so heat is transferred directly into the stored water. To further improve efficiency levels, this sort of water heater is designed to heat water via energy from the combustion process and to collect latent heat from the condensing of the flue gases from within the heat exchanger. It is critically important to size the direct gas-fired water heater correctly. Too big and it will waste energy, too small and it will not produce enough hot water. Thankfully, help is available for this. The CIBSE Public Health & Plumbing Engineering guide part G1 provides assistance, and progressive manufacturers such as Andrews Water Heaters offer helpful sizing calculation tools.
Higher demand for hot water doesn’t have to come at the expense of energy efficiency. Correctly sized and specified systems lead to facilities that are truly fit for purpose and make smart business sense.

Andrews Water Heaters

For Land Remediation Cost Recovery
10 Station Road
Kenilworth CV8 1JJ
T 01926 512 475
F 01926 512 477
www.mcs-corporate.com
MCS Corporate Strategies Ltd is a very specialist company working in Research and Development Tax Credits, Land Remediation Tax Relief and Patent Box claims. Support for these activities is growing rapidly as Government policy actively encourages companies to take up claims.

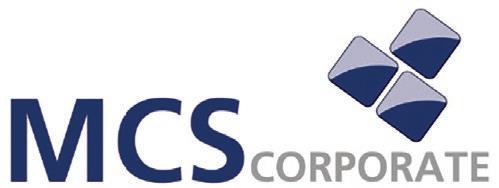
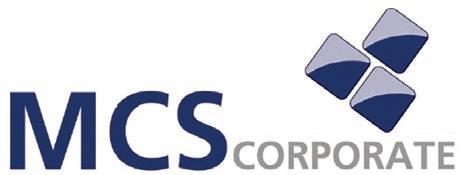
Main Tax relief schemes are:
• Land Remediation Tax Relief
• Patent Box (available for all companies
• Video Games Tax Relief (VGTR) (available for Creative Industries)
The Single key criterion for qualification is that you be registered as a UK corporate entity. Claims are retrospective (two years) and intended to be claimed year-on-year. SME’s and large Companies qualify.
Manufacturing, engineering and all disciplines, activities, parts, products, prototypes; IT software and first-of-class items are examples of what is included as items for research and development. The CIRD definition of R&D is wide and inclusive of very broad activities.
MCS has a well established claims experience. The entire Process is undertaken in-house, is confidential, involves liaison with clients, their accountants and, importantly, HMRC. Clients are supported throughout and as they expand and enhance their activities.
Considered these recent MCS statistics for R&D Tax Credit Claims: -
• Claims made 1077
• Value of claims for clients £29,448,716
• Total value of clients’ projects £151,641,174

Why not contact MCS and let us advise you?
MCS Corporate Strategies Ltd www.mcs-corporate.com (01926) 512475 gjw@mcs-corporate.com
MCS has created its own Patent Box model to be applied in conjunction with R&D Tax Credits. This can reduce clients’ corporate tax rates from 19% to 10%. Applied with R&D Tax Credits, this gives a massive boost to resources you can deploy.
Patent Box can use existing patents, licence to use patents, or MCS can help you identify and apply for patents to capture critical revenue flows that can help reduce corporate tax liability.
Building and construction industries and property developers can take advantage of both schemes across the entire spectrum of parts, products, components and materials used. It covers new, innovative design prototypes and experimental assemblies. Land Remediation costs can be claimed as well as qualifying R&D.

Land remediation cost recovery through generous corporation tax relief.
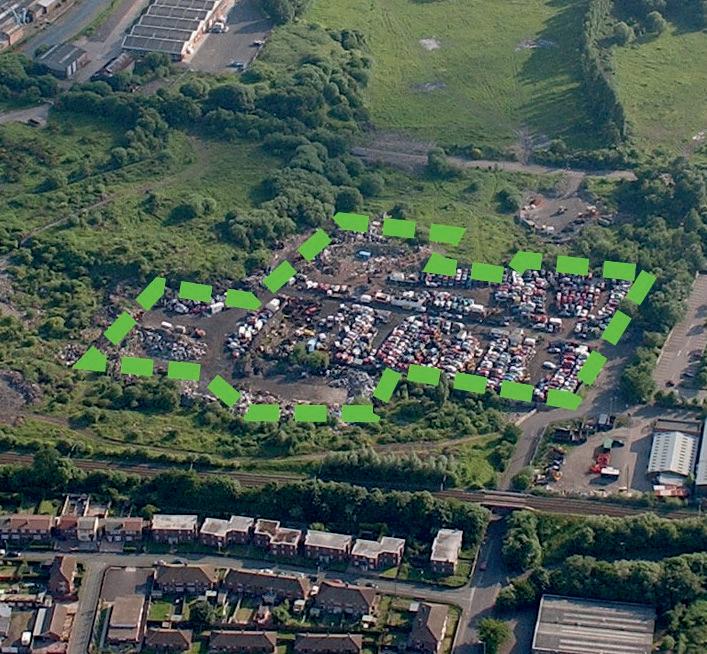

Remote control, monitoring for the Internet of Things, intelligent energy and heating control systems, and CHP systems are samples of what R&D tax Credits and Patent Box can support. Research, innovation, new products, process design, and development are being driven by these valuable schemes. We wish to work with ambitious companies to extend the global, domestic, technological, and economic effects of their research. Research for this purpose is realistically and widely defined to be flexible enough to allow companies to participate to drive their ambitions.
www.enquire2.com - ENQUIRY 13
entral Six is a small out of town centre, which combines fashion retail, homeware and designer clothing stores with specialist shops, such as Hobbycraft and American Golf, as well as a fast food restaurant in 14 retail units.
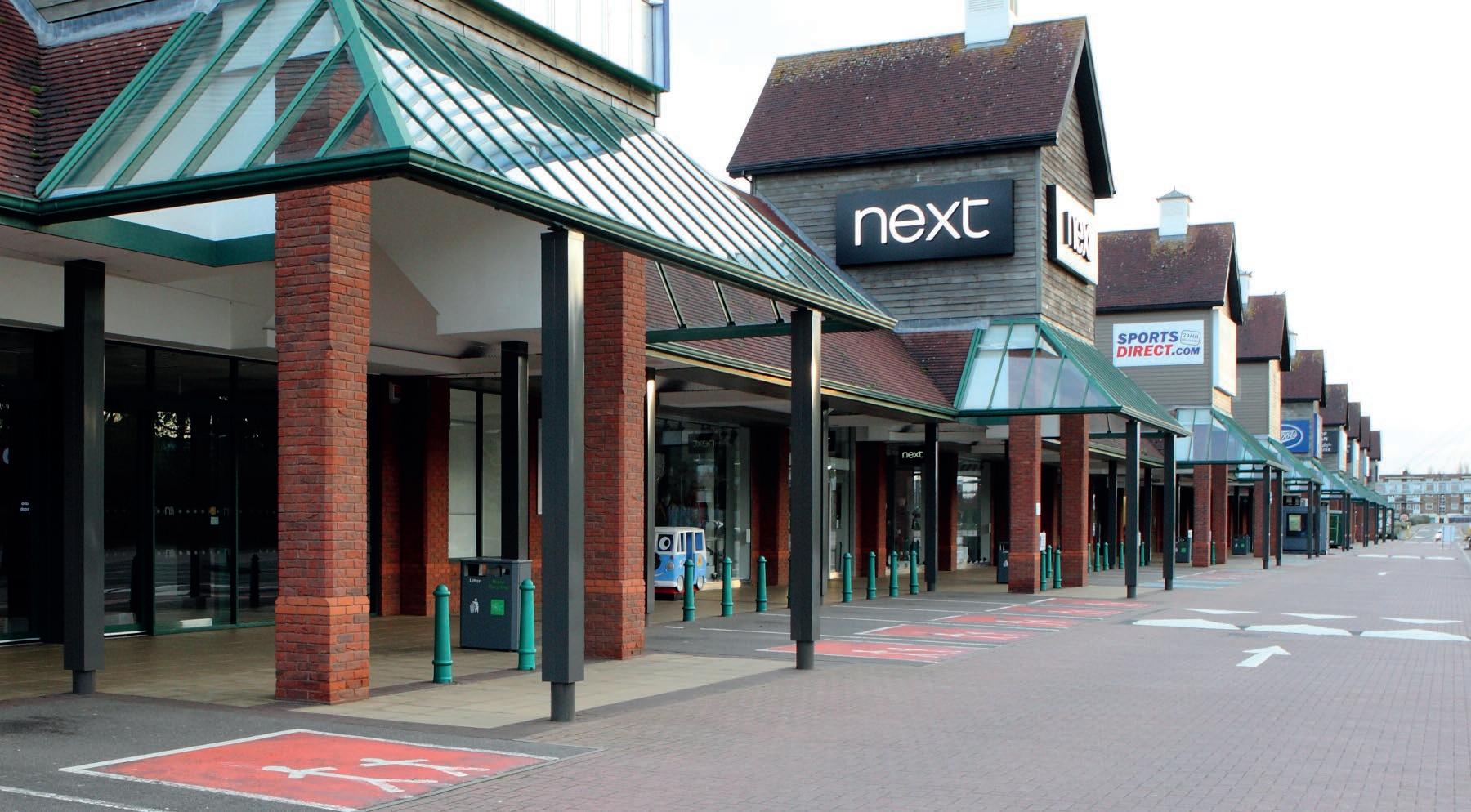
As part of a recent refurbishment and facilities upgrade programme, Encasement supplied and installed 72 square column casings from its ‘Forma’ metal casing range, which were used to conceal the existing circular structural steelwork and provide a more contemporary look to the retail centre.
Manufactured from durable 3mm thick aluminium and measuring 235mm square, each casing stands 3350mm high and is finished with an RAC 7022 Umber Grey PPC coating to not only complement the retail park’s colour scheme, but also provide additional resistance to weathering and accidental scuffing.
Encasement’s Managing Director, Martin Taylor, commented: “Our Forma aluminium casings are widely used in the retail sector in both interior and exterior applications as they provide immense design versatility and
colour options, as well as being durable and resistant to weathering when used in projects such as Central Six.”
Encasement – Enquiry 14
A RESIDENTIAL CONVERSION PROJECT COMPLETED IN A SMALL CAMBRIDGESHIRE TOWN WITH THE MECHANICAL SERVICES CONTRACTOR UNDERTAKING THE INSTALLATION OF CUSTOM BUILT VERSIONS OF GF PIPING SYSTEMS’ ZURICH RANGE OF HEAT INTERFACE UNITS (HIUs): DELIVERING BOTH VERY EFFICIENT SPACE HEATING AND CONTINUOUS HOT WATER FOR THE OCCUPANTS OF THE APARTMENTS.
The W2 Building in Great Cambourne was formerly an office block, but has been refurbished and reconfigured by developer, Aspens, to create 18 high specification dwellings across the three floors.
Gowing & Hunt has undertaken the installation of the property’s building services, which includes a centralised boiler system with modern HIUs – tailored to suit the property’s special requirements, providing the ideal delivery solution.

The twin plate heat exchanger units had to be customised because the utility cupboards where they are fitted are compact, the standard Zurich design was re-engineered
to provide top primary connection and incorporated the flushing bypass valve within the casing. With the cover fitted the special Zurich HIUs measure 672mm wide by 790mm tall, while they are just 250mm deep. They offer 10 kW output in heating mode and 45 kW for direct hot water supply to the apartments’ kitchens and bathrooms.
Richard Vincent, the contracts manager for Gowing & Hunt, commented: “The project was originally specified by ourselves – including the decision to make use of a central boiler plant heating system, with three condensing gas boilers plus a booster set in the plant room and featuring the use of twin plate HIUs.
George Fischer – Enquiry 15To make an enquiry – Go online: www.enquire2.com Send a fax: 01952 234003 or post our: Free Reader Enquiry Card
Roof hatches. Floor doors. Smoke vents. Modern specifications have lots of horizontal access points which all have to be covered.

And, sure enough, Bilco has a solution for every one of them.
But we’re more than just the complete one-stop-shop for horizontal access products, ladders and walkways.
We’re also your guarantee of great design and engineering, and, in the case of smoke vents, of products that are always CE-certified.
Products, in other words, that won’t drop you in it in the future.
To find out more, call us on 01284 701696 or visit www.bilcouk.co.uk
BILCO GETS YOU OUT OF ALL SORTS OF HOLES
There is no doubt that the student population is growing. According to the Office for National Statistics (ONS) student numbers have almost doubled since 1992.
Despite the referendum result on Brexit, international students still see the UK’s higher education institutions as an attractive investment. A recent article in Housing Hand reports that university applications from Chinese students have almost doubled over the last decade. With the sterlingyuan exchange rate 8% lower than before the Brexit referendum this growth is expected to continue.
A Universities UK report, ‘Higher Education in Numbers’, states that in the academic year of 2015/2016 there were 2.28 million students studying in higher education in the UK including 1.75 million undergraduates.
Many of these undergraduates are living in Purpose Built Student Accommodation (PBSA) for the duration of their first academic year whilst away from home. This type of accommodation provides excellent opportunities for students to live, work and rest within a space that is operated by staff who provide basic assistance, services and supervision to the building and their occupants.
With so many undergraduate students occupying PBSA the general risk profile is relatively high, particularly when it comes to fire safety.
Data provided by the Department of Communities and Local Government (DCLG) states that during the academic year of 2011/2012, 514 fires were recorded across student accommodation in Great Britain alone. 58% of these fires were said to be due to misuse of cooking appliances!
Research highlights those under the influence of alcohol, drugs or medication as also having a higher risk profile. The National Union of Students (NUS) Research Services found that 66% of students they surveyed had cooked after midnight and 50% had done so under the influence of alcohol.
The research and statistics are sobering. They present a challenge for architects, specifiers and contractors. When it comes to ensuring a fire strategy that will provide a safe place for students and staff to live and work the emphasis has to be on incorporating trustworthy, operationally reliable, high quality products. Products that will meet the standards set out in the Building Regulations and the British Standards.
There are different ways in which a fire can start but it is a known fact that fire spread by convection is the most dangerous and causes the largest number of injuries and deaths. When a fire starts in an enclosed space the smoke rises from the fire and gets trapped by the ceiling. Once trapped the fire spreads in all directions over the entire room space.
Bilco’s range of Natural Smoke and Heat Exhaust Ventilators (NSHEV) products are specifically designed to provide a solution that prevents the excessive build-up of these hot gasses. By exhausting smoke, Bilco’s NSHEVs reduce the risk to life from smoke inhalation, aid in visibility, provide a means of escape for occupants, protect the building from excessive smoke damage and provides valuable time for firefighters to tackle the blaze.
Bilco’s products have a proven track record and have been specified and installed in numerous student accommodation projects
across the UK including developments in Hertfordshire and Edinburgh.
Ninety Bilco UDF-50 REM Natural Smoke and Heat Exhaust Ventilators (NSHEV) were installed at the College Lane Campus, University of Hertfordshire. The standard size double leaf smoke vents were fitted by commercial roofing company T R Freeman.
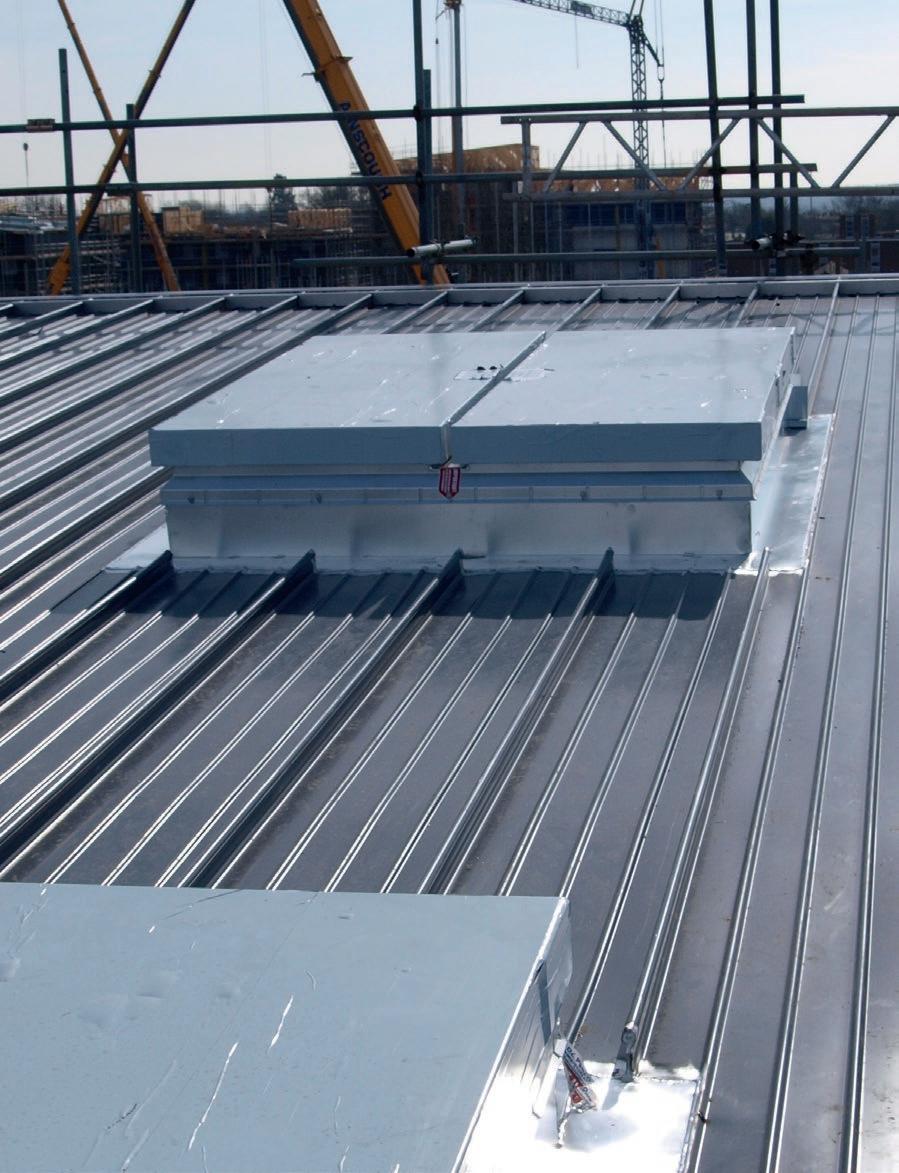
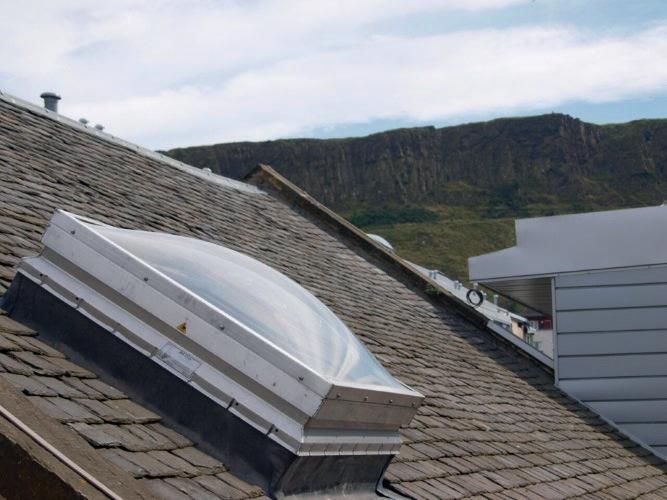
Across the border seven Bilco MUGEW50REM single leaf smoke vents were installed on four blocks of Edinburgh’s prestigious student accommodation - Sugarhouse Close, located just off Edinburgh’s Royal Mile. Bilco also supplied OS2 control panels for the smoke vents. The control panels are dual purpose. The battery backup system ensures that in the event of a mains power loss, the vents will still open due. The control panel also allows the Fire Officer to manually override the smoke control system if necessary.
Bilco’s NSHEVs are available in standard and customised sizes and form part of an integrated approach to design, construction and fire safety. The range is fully compliant with the Construction Products Regulation 305/2011. Ventilators are supplied CE marked with a Declaration of Conformity and manufactured to meet the demands of Building Regulations, Approved Document B, BS9999 and EN12101-2, guaranteeing a high build quality and a product that is operationally reliable.
If you are designing, specifying or building student accommodation and require quality products, please get in touch by calling 01284 701696 or visit www.bilcouk.com for further information.
WITH NEXT DAY DELIVERY.
The original and still the most authentic Conservation Rooflight®. Choose from one of our 16 sizes by calling 01993 833108 or visit www.therooflightcompany.co.uk/sizetofit to find out more.
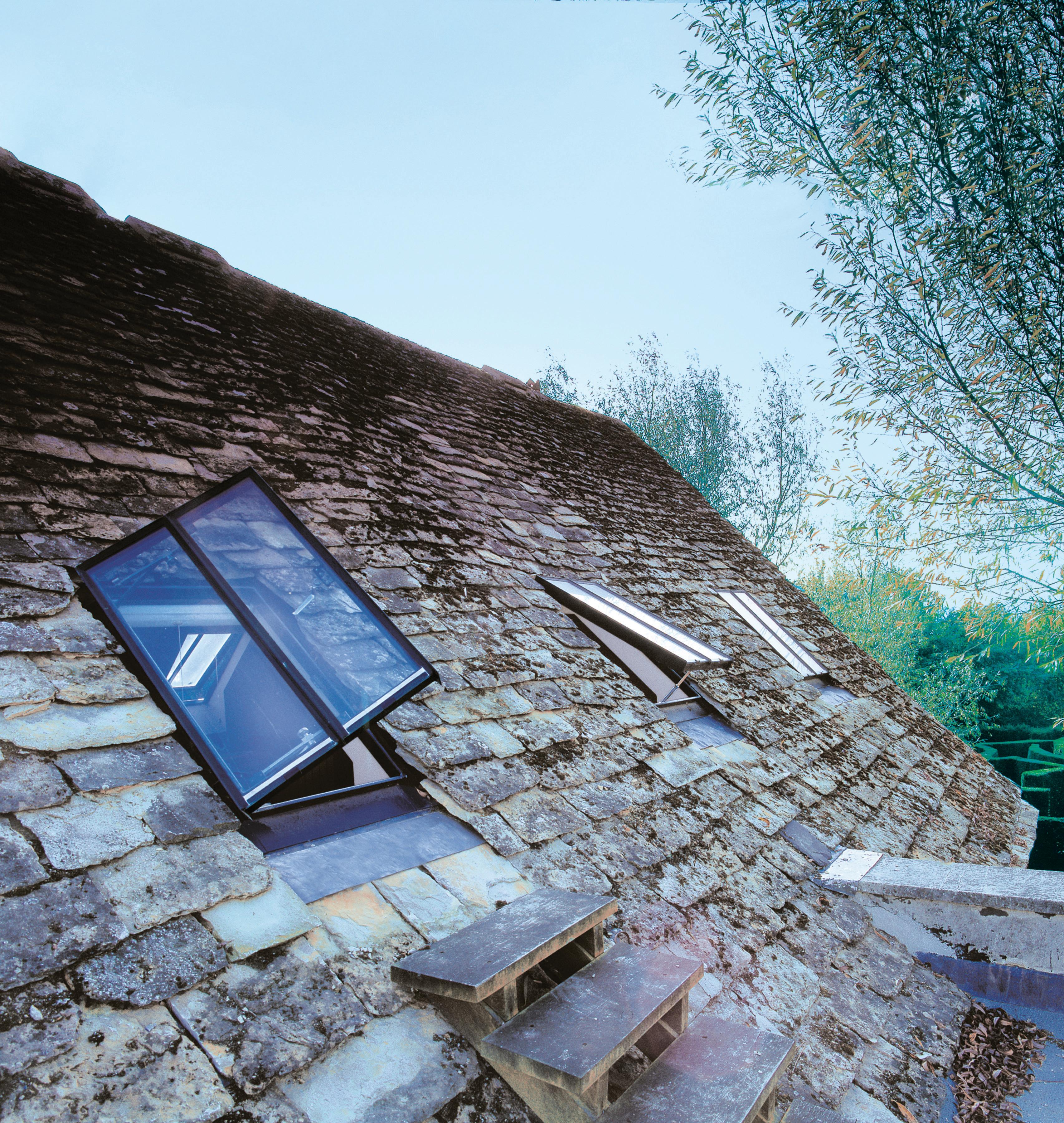

MITSUBISHI
The Ultra Quiet Ecodan air source heat pumps are available in 8.5kW and 11.2kW sizes with sound levels that are three times quieter than previous models, virtually eliminating planning restrictions.
Designed specifically for residential applications, these models offer superb, market-leading energy efficiency and sound levels and enable almost any home to benefit from high performance, renewable heating.
“The government has already recognised how important air source heat pumps will be for the future of low carbon heating in the UK and is forecasting one million sales a year by 2030,” says Max Halliwell, Product Manager for the company’s renewable heating systems.
“One of the key areas that will affect adoption of these energy-saving systems is noise which is why permitted development exists and these new units are designed specifically to overcome any issues with noise.”
In the residential environment, sound is important because low sound increases the flexibility of where a heat pump can be positioned. To ensure neighbours aren’t disturbed, Permitted Development requires sound levels to meet certain limitations, with the sound pressure level not exceeding 42 decibels, dB(A) when measured at a point one metre away from the neighbour’s nearest door or window.
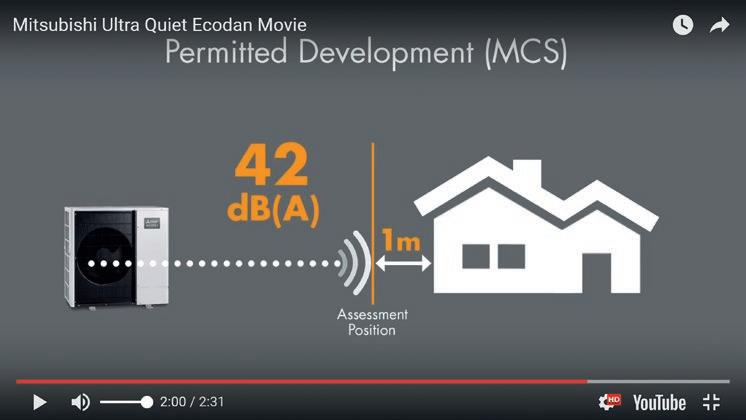
“Our market leading Ecodan heat pumps have always been amongst the quietest on the market and are designed to provide any home with reliable, trouble-free renewable heating and hot water,” adds Halliwell.
“New Ultra Quiet Ecodan takes this to the next level with low sound and high performance which mean homeowners can now choose the most convenient location for their heat pump, giving complete flexibility on placement and still meeting Permitted Development requirements.”
The 8.5kW Ultra Quiet Ecodan has a sound power level of only 58 dB(A) which is an 8 dB(A) drop over the model it replaces. It also has a sound pressure level of just 45 dB(A) at one metre.
Sound power can be thought of as the cause of a noise or the total sound energy emitted by a source in all directions, whereas sound pressure is the effect or the sound we hear and this is determined by the environment and by the distance from the source of sound. We think of this as the intensity or loudness of a sound. An ambulance registers 120 dB(A) whereas a vacuum cleaner registers around 73 dB(A) and typical room conversation comes in at around 60 dB(A).
“With a sound pressure level of just 45 dB(A), the new Ecodan is whisper-quiet, with levels just above that of a library, meaning
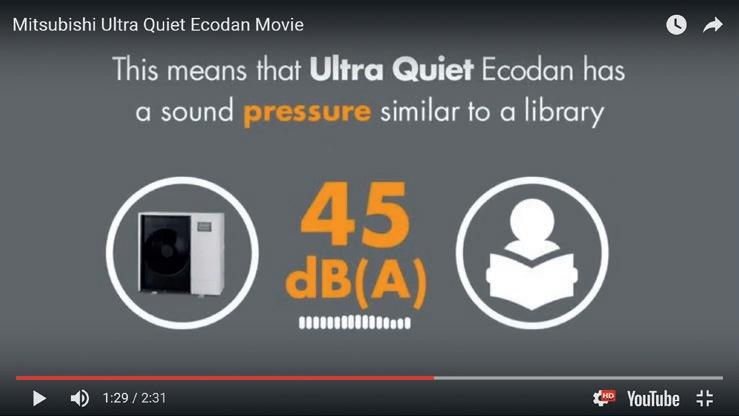
it will pass the Permitted Development requirements easily and can be installed almost anywhere to suit the homeowner,” explains Halliwell.

“This is a result of a decade of manufacturing Ecodan in Scotland and we have used this knowledge and experience to refine Ecodan and design it specifically for UK residential use.”

Innovations in fan and compressor design have enabled the units to achieve such low levels of sound whilst increasing performance and efficiency. Both models in the range (PUHZ-W85VAA and PUHZ-112VAA) are A++ ErP rated and also available with coastal protection for areas where they can be exposed to saline.
Further details on the performance of the units including a short animation on the importance of sound levels in achieving Permitted Development can be found at the dedicated website https://ultraquietecodan.co.uk.
Mitsubishi Electric - Enquiry 19






















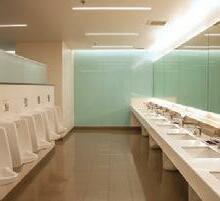



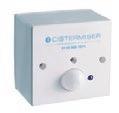



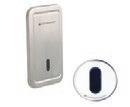











A joint venture by the University of Cambridge and Cambridge City Council, Storey’s Field Centre has been strategically designed by London based McInnes Usher McKnight Architects (MUMA). Their ambitious aspirations were to provide a public building of the highest-calibre, with a range of flexible spaces that will cater for a variety of uses, serving both the new community and the wider Cambridge public.
The 100-place nursery building has been arranged around three sides of a landscaped courtyard that provides an extensive but secure play space, with the fourth side forming the community centre. Each elevation of the scheme has been composed carefully by the architects with thoughtful inclusions such as the primary coloured niched windows in geometric shapes for the nursery children, as well as playful pinhole windows that mark the star constellations of Aquarius and Gemini.
Working in close partnership with the architects at MUMA, Taylor Maxwell assisted with the specification and delivery of the traditional facings and special shaped bricks, as well as the precast brick elements required for this important civic structure.
Following extensive consultation, including a tour of the factory in Holland, a European stock brick was selected that could achieve the architect’s pre-requisite that all of the special shaped bricks required for the intricate facade details could be manufactured as a purpose made element. This would contribute to the high-calibre finish of the brickwork as outlined in the project’s original design concept.
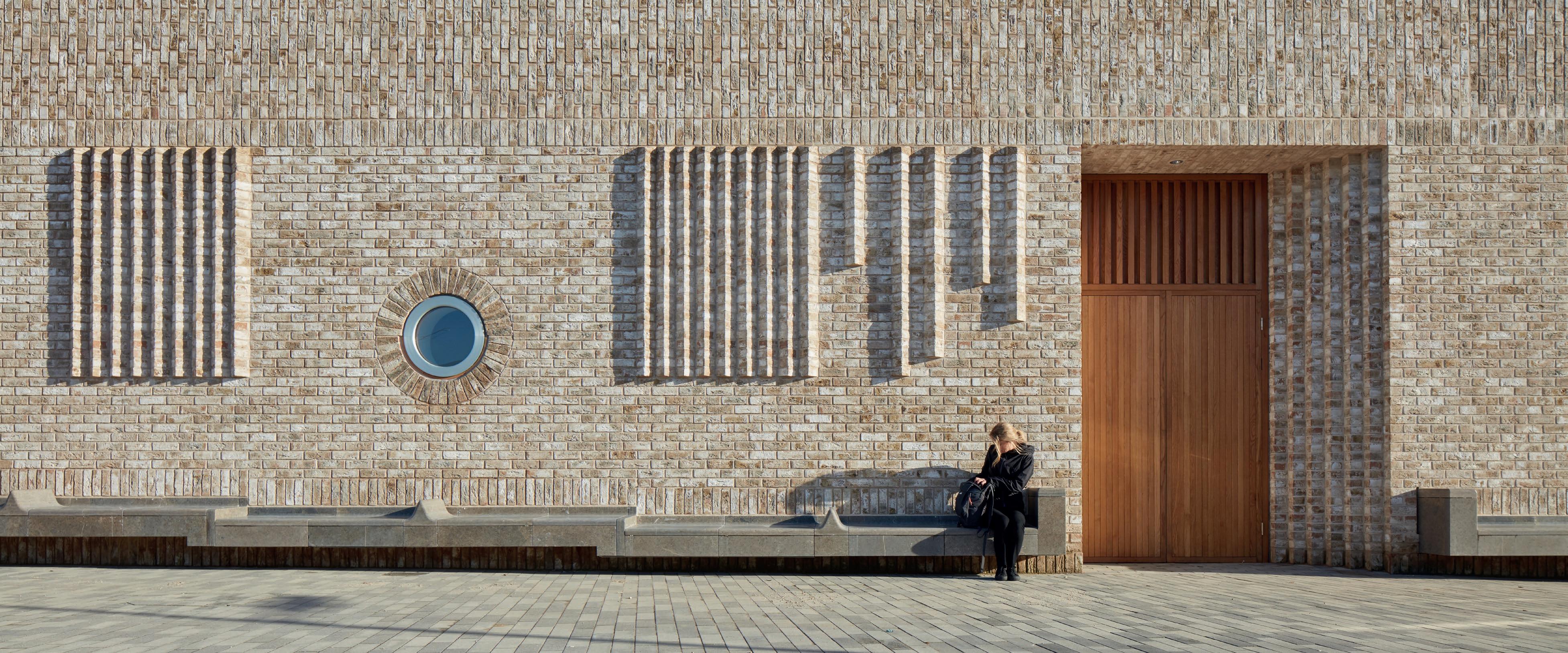
The facing brick facade, built by subcontractor Anglian Brickwork, provides a rich sense of tactility to the building, not only in its engaging colouring, but also from the way in which it has been used. Bands of vertical stretcher bond brickwork span each entrance and extend around the building to the main hall of the community centre where this is developed as an irregular ‘strata’ of stretcher and soldier course bonds. A vertical ridged pattern of brickwork projects from the facade adding appeal, and at high level a band of Flemish bond brickwork with a combination of projecting, recessed and missing headers gives texture to the facade while also integrating the passive air extract route at the east and west ends of the hall. The striking detail of the brickwork is continued internally, inside the main hall of the community centre, serving as not only a visually pleasing elevation but also contributing to the softening of the acoustics of the tall room.
As part of AECOM’s masterplan for the new community of Eddington to address connectivity, community, and environmental sustainability, it was important that project partners work closely with local businesses to support the new project. Therefore, in collaboration with a local merchant we coordinated the larger deliveries of facing bricks to their local yard who then delivered to the North West Cambridge site in smaller quantities, lessening the impact of traffic in the area and complying with the local site restrictions.
The community centre at Storey’s Field (a milestone in the masterplan for the new community of Eddington) has been received with exceptional support and has already been shortlisted for a number of prestigious awards including the 2018 RIBA East Award.
To find out more about our projects visit taylormaxwell.co.uk www.enquire2.com - ENQUIRY
Storey’s Field Community Centre & Nursery is an impressive landmark for the newly created community of Eddington in North West Cambridge.
Deep, precast brick soffits were manufactured off-site and supplied to create the sheltered thresholds to the building’s entrances.
Working in close partnership with the architects at MUMA, Taylor Maxwell assisted with the specification and delivery of the traditional facings and special shaped bricks, as well as the precast brick elements required for this important civic structure.

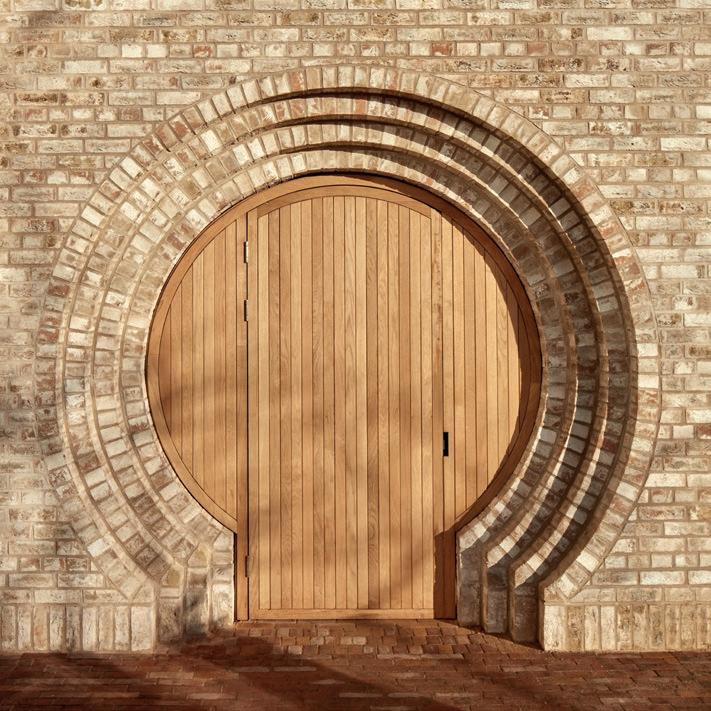


ADDING A GLASS JULIET BALCONY TO A BUILDING IS A GREAT WAY OF GETTING LOADS OF NATURAL LIGHT INTO A ROOM. TYPICALLY, THEY CONSIST OF A SAFETY RAIL, FIXINGS AND ‘BALUSTRADE’ CONSTRUCTED FROM A GLASS PANEL.
lass Juliet balconies are extremely popular at present, due to the minimal ‘all glass’ look and ease of installation. A Juliet balcony doesn’t protrude very much from the wall and provides a safe and secure barrier, allowing double doors to be opened for fresh air and unobstructed views.
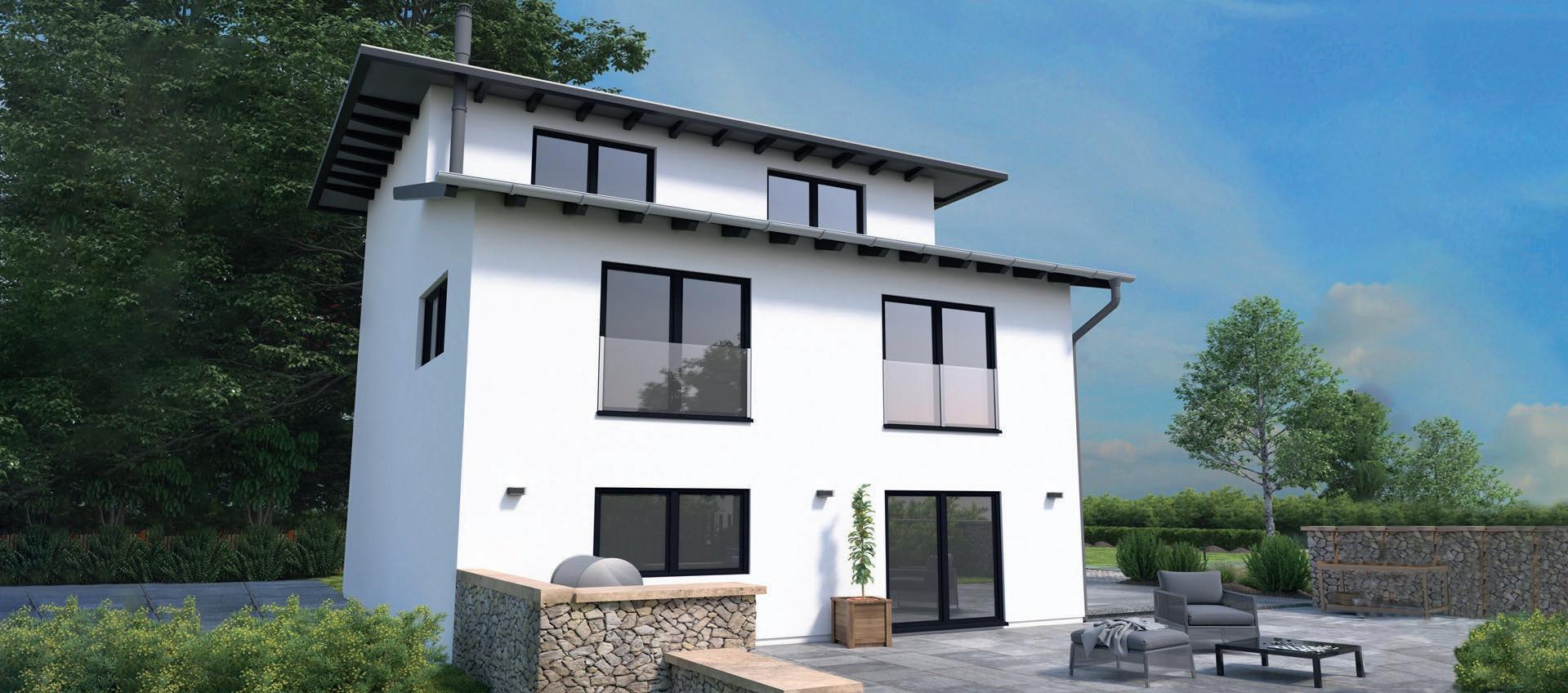
OnLevel’s Juliet balcony solution, entitled SKYFORCE encompasses all of the benefits associated with a tradition glass Juliet system as well as a few more key benefits. As a business OnLevel want to develop products that add value, products that provide innovation or at the very least improve existing solutions.
The SKYFORCE Juliet balcony system was designed with two core elements in mind, ease of installation and having the most discreet fixing solution possible. The system dispenses with unsightly top and bottom rails, meaning the building owner gets all the benefits of the view without it being obscured by a thick handrail in the eye line. Additionally, SKYFORCE is tested and certified to BS6180:2011, and because of its simplicity and varied application possibilities; it can be fitted to uPVC, Aluminium, stone and timber, the system is extremely cost effective.
Gary Dean, Managing Director, OnLevel comments: “Feedback regarding the system
has been fantastic, it is rightfully earning its reputation as an exceptionally quick and easy Juliet balcony system. The dedication we showed in product development to produce a fixing system that doesn’t distract the eye from the sleek design has really paid off.
SKYFORCE is also compatible with any window profile thanks to our unrivalled Slide & Click Technique, the system can be mounted directly onto the window frame or masonry. Best of all, you can cover all glass thicknesses, heights and widths with only one profile.”
On Hand & On Demand: OnLevel increase stock levels following increase in customer demand.
OnLevel UK has recently invested further into its stock holding following customer demand and an impressive first year of activity in the UK. Due to the unprecedented success
of the SKYFORCE Juliet Balcony System and the innovative TL range of frameless glass solutions, OnLevel has restructured its warehouse operation to cater for the increase in orders.

The benefit of increased stock holding is immediately passed on to OnLevel’s clients. The investment in stock of the most popular profiles, handrails and accessories means lead times can be as short as 24 hours from order to delivery.
Gary Dean Managing Director, OnLevel comments: “Before I launched the business in the UK, I knew that location was key to be able to supply demand, that’s why I chose our home in Manchester, the warehouse is based in Ashton-under-Lyne next to the M60. With our additional sales and training support offices were able to service the UK market quickly and efficiently.”
Gary continues:
“We have a 5,000 sq. Ft. warehouse that is always busy and filling quickly. But It’s vital that we provide our clients with a speedy turnaround from order placement, through to delivery with products in from stock.”
OnLevel are keen to get product to clients as fast as possible, but not at the expense of perfect condition. At OnLevel each item is triple packed 1. Profile is foil wrapped 2. Each profile is packaged in a cardboard outer 3. Each package is protected by external corners and/or an additional outer box. OnLevel’s transport damage is less than 0.5% due to the time and money they invest in packaging for a perfect product.
Further Information:
OnLevel are the innovation specialist for highquality balustrade profiles in all shapes and sizes. Providing aesthetical pleasing, safe, tested, independently certified, highly durable balustrades for living or work spaces.


OnLevel supply certified dry-glaze frameless glass balustrade systems in 0.75kN, 1.5kN and 3kN performance standards, and Juliet Balcony solutions up to 3m spans - with unique, patented, fast installation solutions. Additionally, we supply glass clamps, structural glass point-fixings, Stainless Steel, Aluminium and Wooden handrails, Fischer, Wurth and Hilti fixings and accessories such as stainless-steel cleaner, adhesive and glass cleaner.
Specifiers can find all they need in our Specifications tab located under Services upon our website www.onlevel.com , and then Downloads - BIM Object, RIBA Product Selector, .pdf Drawings and CAD in every format; we make it as simple to drop in our designs as we make it easy for installers to use OnLevel innovative solutions.
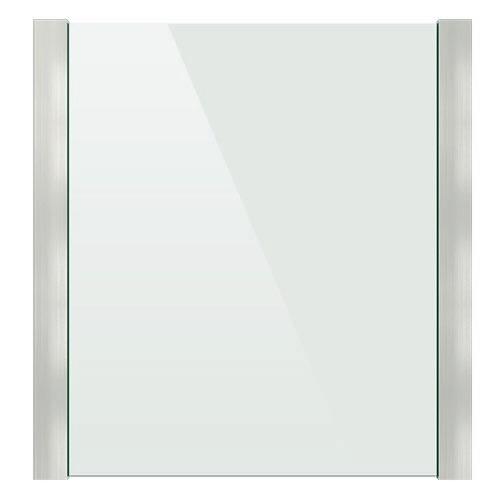
OnLevel deliver our range from one of our 3 European warehouses, and through our authorised distributors and certified installers- but not just products, they provide customers with training, technical support and sales experts in Germany, the UK, The Netherlands, France, Austria, Denmark, Norway and Sweden - documents in all 7 languages - with the national approvals and independent tests always in place. OnLevel have detailed
local knowledge of your market and its requirements. All OnLevels products are designed and engineered in Germany to precise mm dimensions, and made in Europe to ensure the highest quality and consistency is maintained every time. User experience and the long-term service life of their products is a principle objective of OnLevels vision.
OnLevel – Enquiry 23
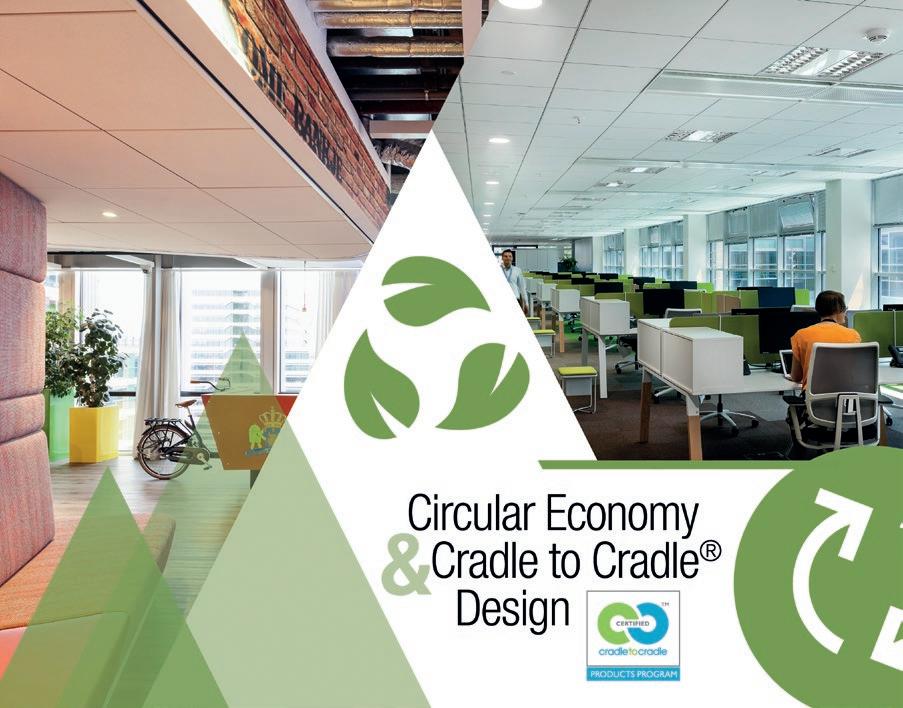

A powerful CPD presentation on the role of Cradle to Cradle™ design in the built environment has been approved by RIBA for Armstrong Ceiling Solutions. The presentation is designed to help architects understand the concept of a circular economy and the industry drivers and business case for adopting circular design principles. It also helps them evaluate the performance characteristics of ceiling systems designed for circularity. It explains the definitions, principles and benefits of a circular economy as well as those benefits specific to the built environment. More information at https://www.armstrongceilings.com/ commercial/en-gb/.
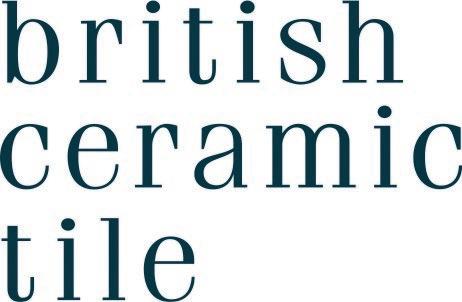
British Ceramic Tile has launched a new RIBA accredited CPD course within its specification channel - “Considerations in the specifying of porcelain and ceramic tiles” provides a valuable learning experience for practitioners, delivering expert technical knowledge as well as a well-rounded review of the industry. Built to offer professional insight into choosing the best solution for all types of tiling projects, the programme will outline the differences between ceramic and porcelain, the various manufacturing processes involved, product suitability, testing requirements and design aesthetics. For further inspiration and tile advice, visit www.britishceramictile.com
British Ceramic Tiles – Enquiry 24
Sensitivity in designing offices in materials akin to their localities clinched Piercy & Company the BD Office Architect of the Year Award 2018, sponsored by GEZE UK. The London practice pipped seven other contenders to the hotly contested title with an impressive portfolio – each development projecting a narrative through forms and materials that “resonate on a local level”. At Spring Place in Kentish Town, this will be conveyed in a steel-clad industrial vernacular while at The Copyright Building in London’s Fitzrovia, a refined travertine office was the result.

GEZE – Enquiry 25
One of the world’s largest construction manufacturers, Simpson Strong-Tie, has released a new catalogue of structural connectors, beads and meshes aimed squarely at the repair, maintenance and improvement sector.

Armstrong Ceilings - Enquiry 26

Optigreen, the specialist green roof systems supplier, has launched a new RIBA approved CPD seminar, Green Roofs in Practice
The seminar is designed to provide practical insight in to green and blue roof technology and covers important topics such as the environmental benefits of a green roof, specification considerations, how a green roof works and how to construct a build, as well understanding the different types of green roof solutions available, specialist green roofs, vegetation and planting methods, maintenance and aftercare.
To request more information or to book a CPD at your premises free of charge, please contact info@optigreen.co.uk or call 0203 5899 400.
Optigreen – Enquiry 28
The 2018 ‘Builder and Plasterers Essentials’ brochure includes all of the core products that the professional builder or plasterer reaches for when renovating or extending homes.
Simpsons’ Sarah Greenway explains: “We wanted to provide something more accessible to the builders’ merchant. We spoke to our customers and they told us what they really like to see in the catalogue (and what they don’t particularly need), and this is the result – a brochure focussed entirely on the things that matter to the RMI sector.”
The lighter and easier to navigate brochure is now online at www.strongtie.co.uk and hard copies are available on request.
Simpson Strong-Tie – Enquiry 27
When specifying heating in domestic properties, underfloor heating (UFH) is increasingly seen as the system that offers the levels of energy efficiency and comfort required. In design terms, UFH provides the added benefit that, unlike radiators, it does not have an impact on interior aesthetics and layouts. This leaves just one perplexing issue; whether to opt for a wet (hydronic) system or an electric system. Both offer advantages and disadvantages. Wet UFH systems circulate water heated to around 45-50ºC through loops of pipe laid into the screed of solid floors or the joists of suspended timber floors. The low temperature of the water used makes these systems energy efficient and ideally suited to use with air or ground source heat pumps or district heating systems.
Gaia – Enquiry 29









VACUUM INSULATION PANELS (VIPS) ARE AN INCREASINGLY POPULAR SOLUTION FOR SPECIFIERS LOOKING TO TACKLE TROUBLESOME AREAS OF THE BUILDING ENVELOPE WHERE LIMITED SPACE IS AVAILABLE FOR INSULATION.

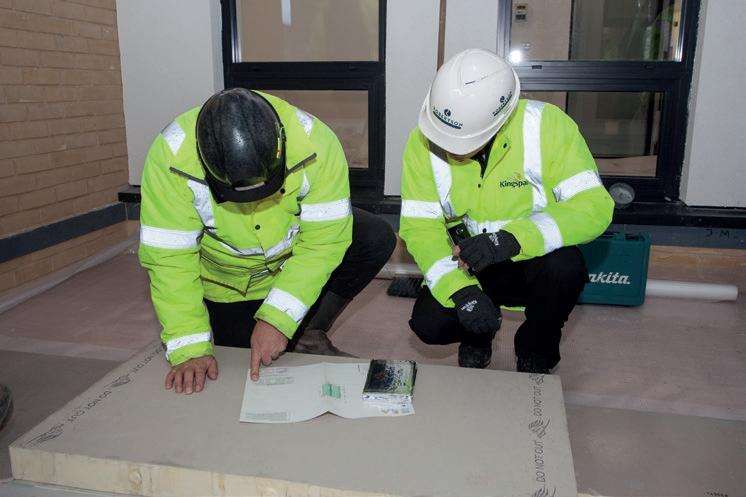
Their exceptional thermal performance means they can typically achieve a desired U-value with a much slimmer thickness than would be possible with commonly used insulation materials. The latest generation of products take this technology a step further, by encapsulating VIPs in a rigid insulation board which simplifies and streamlines installation.
Vacuum Technology VIPs feature a micro-porous core which is evacuated and sealed in a thin, gas-tight membrane, which maintains the vacuum over time. This allows them to achieve aged thermal conductivities as low as 0.007 W/m.K, far outperforming many other roof insulation solutions.
The panels are usually supplied with rigid insulation boards of the same thickness. These boards can be cut as infill panels to fit around the perimeter of the space, fill awkward gaps between the VIPs and to allow penetrations through the insulation layer.
A typical VIP system comprises several elements. For example, in a flat roof application above a dense concrete deck, vapour control and protective layers are installed above 50 mm screed (laid to the necessary fall). The VIP system, including infill panels, is then installed followed by a rigid insulation overlay. Finally, a waterproofing layer is fitted.
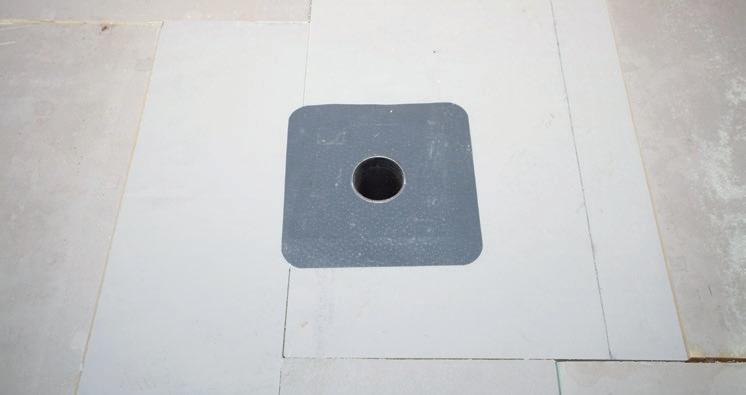
To reduce installation complexity, new systems have been introduced which fully encapsulate the VIP within a rigid insulation board. This approach provides a robust product, eliminates the need for a protection layer and can also remove the requirement for a separate insulation overlay to be installed above the VIPs layer, saving time.
Encapsulated VIPs are suitable for use on flat roofs and solid floors and can achieve an insulating performance that is up to three times better than other commonly used insulation materials. As with other VIP systems, some suppliers can also provide tailored design services for each application. The system designers will provide a clear layout for each application. This ensures the best possible ratio of encapsulated VIPs to infill panels — allowing
the required thermal performance to be met with a minimal system thickness.
One application in which encapsulated VIPs can offer notable benefits is on a roof terrace or balcony above a warm space. Here the options are to insulate either above or below the deck. Installing an effective thickness of even high performance insulation above the deck can require a step-up to be created from the internal space — potentially resulting in accessibility issues. Insulating below the deck is also problematic as it may require ceilings to be lowered in the room below, making rooms feel cramped and creating unsightly discrepancies in room height.
With encapsulated VIPs, the target U-value can be met with a considerably reduced construction thickness, allowing a level transition to be achieved with a fast, reliable installation process.
With the launch of its Clean Growth Strategy in October, the government reaffirmed its commitment to tackling carbon emissions from both new and existing buildings. Raising
the fabric performance of the building envelope has been shown to be one of the most effective ways to achieve this. With encapsulated VIPs, specifiers can now address awkward areas of the building envelope without adding complexity to the project or compromising on the aesthetics or usability of the living space.




























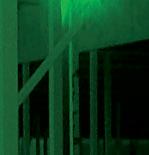






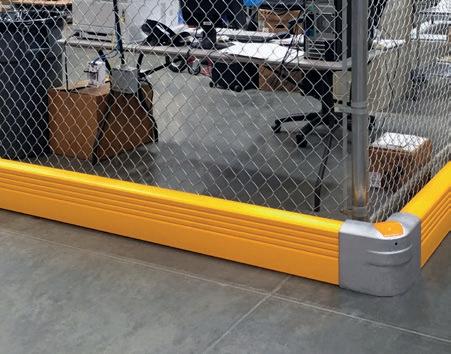

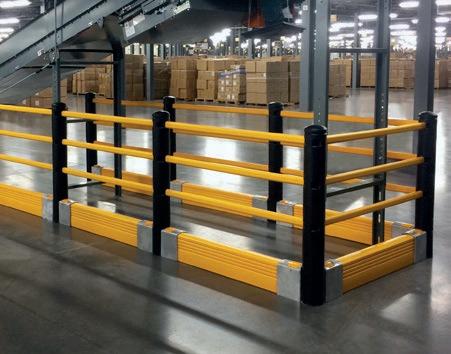
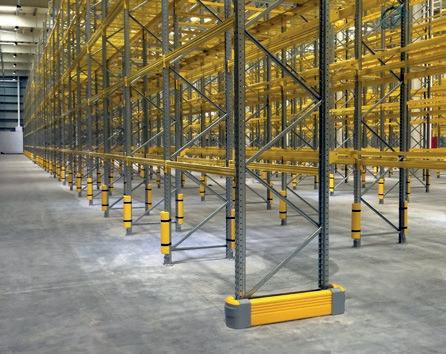
THE LATEST PRODUCT FROM ZIP WATER UK MAY MEAN ARCHITECTS AND SPECIFIERS NEVER AGAIN HAVE TO SPECIFY A COMMERCIAL DRINKING WATER SYSTEM THAT USES PLASTIC WATER BOTTLES. THE COMPANY BEHIND THE INFAMOUS HYDROTAP HAS DEVELOPED ZIP HYDROCHILL, A HIGH-CAPACITY FILTERED, CHILLED DRINKING WATER RANGE WHICH COMPLETELY REMOVES THE NEED FOR UNSUSTAINABLE PLASTIC BOTTLES.
Designed for offices and hospitality areas, the HydroChill range caters for up to 280 litres per hour of chilled, sparkling or ambient filtered water –equivalent to 373 bottles (750ml). With on-counter or below-counter options and flexible packages depending on usage requirements, the new range has been created to meet any need.
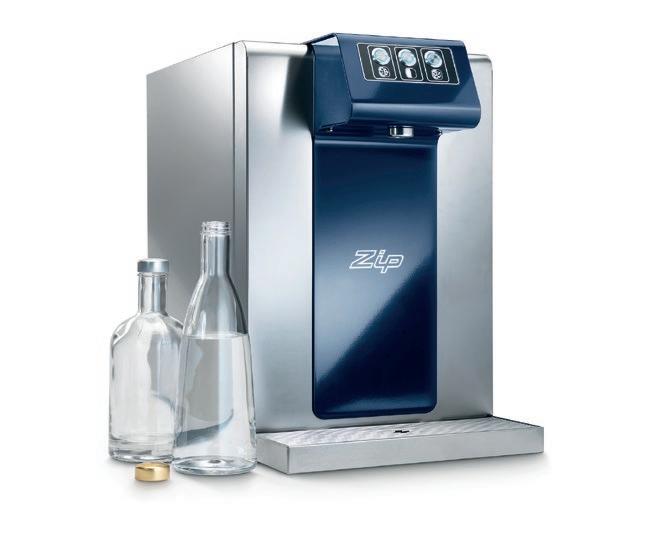
Alongside its ability to provide vast amounts of chilled water – perfect for filling re-useable glass bottles – its 3 micron Zip MicroPurity filtration system ensures that the water dispensed is safe, pure-tasting and free from contaminants. This means that those who dislike the taste of tap water have access to great-tasting water without the need to buy plastic bottles.
“The use of plastic water bottles in commercial environments is a huge contribution to environmental damage, and is completely unnecessary”, comments Russell Owens, marketing director at Zip Water UK. “We know how important it is to have a healthy drinking water supply readily available – it’s been proven to directly impact productivity after all – but it’s important that those specifying know that there are sustainable options out there.”
The easy to install and use range includes benefits such as portion control for filling bottles, purchase and rental options and a complete after-care package for peace of mind. This package – HydroCare – includes an annual service, technical support and full breakdown cover.
Zip also offers a range of glass water bottles and accessories to be used alongside the HydroChill range.
Zip Water UK: 0345 6 005005 www.zipcommercial.co.uk
Zip – Enquiry 33
SHERBORNE HOUSE, 119-121 CANNON STREET, EC4 IS A MULTI-LET PROPERTY SITUATED IN THE HEART OF LONDON’S FINANCIAL DISTRICT CANNON STREET, EQUIDISTANT FROM MONUMENT UNDERGROUND STATION AND CANNON STREET STATION. THE LOCATION HAS CHANGED IMMENSELY OVER THE YEARS AND IS NOW WELL SERVED BY NUMEROUS BUS ROUTES AND IS WITHIN CLOSE PROXIMITY TO MANY COFFEE SHOPS, RESTAURANTS, BARS AND SHOPPING DESTINATIONS.
lad in Portland stone, this historic office building has been the subject of a recent transformation. The frontage of Sherborne House benefits from the addition of a new entrance, canopy, and newly cleaned stonework.
The design for the office space on the second floor was entirely open plan and a major issue was the ingress of the outside noise emanating from the hustle and bustle of one of London’s busiest roads. It is often the case that offices such as Sherborne House are located near to transport links and in busy areas where outside noise levels are high, this can distract attention and make people less efficient at work. The recommended ambient noise level in a meeting room is 35-40dB and a cell office 40-50dB, whereas outside street noise levels can be 70-80dB.
Twenty1 Construction contacted Selectaglaze, the leading specialist in secondary glazing, to provide them with a solution to improve the acoustic insulation of the existing primary windows, which could not be replaced.
All the original openings were remodelled including the relining of the reveals and
removal of the old heating system. Both Series 10 horizontal sliding and Series 20 vertical sliding units were used. Each was surveyed and manufactured for a specific opening to ensure a perfect fit to achieve the desired performance.
The newly refurbished second floor offices are now an ideal environment to house a new occupier, thanks to Selectaglaze soundproofing the space against the road traffic noise.

Established in 1966 and Royal Warrant Holder since 2004, Selectaglaze is the leading specialist in secondary glazing. It boasts a wealth of knowledge and a range of extensive products to suit all projects from Listed buildings, to new build hotels.
Selectaglaze – Enquiry 34




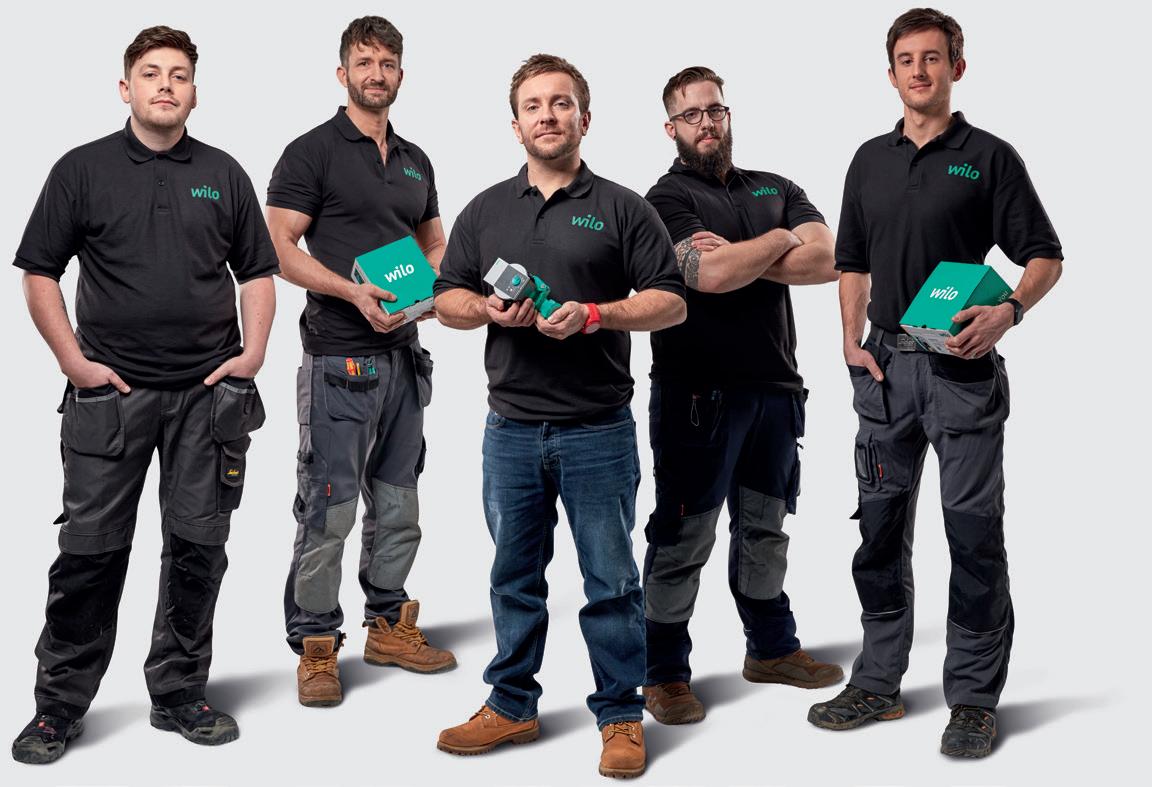
With the current growth in the multi-occupancy construction, market-leading building solutions provider REHAU has put together a new brochure dedicated to the needs of industry professionals working on such projects.Multioccupancy buildings present a unique challenge to specifiers and contractors, due to the height and scale of the projects, and the limited installation times required for each element to ensure timelines for project delivery don’t slip. With this in mind, REHAU has brought together all of its products which are suitable for a multi-occupancy projects in one handy guide, covering everything from plumbing and heating to energy centres.
REHAU – Enquiry 38
Builders and contractors can stay one step ahead of the UK’s inclement weather with the support of low maintenance building products manufacturer, Kalsi Group. Since Q4 2017, the nation has suffered from extreme weather cycles – unprecedented levels of snow, persistent rainfall and surface run-off. Without adequate rainwater and drainage solutions, high volumes of water and snowmelt can damage homes and buildings. With 10 rainwater systems, the Kalsi Aquaflow range suits all applications and building types including domestic, commercial and industrial. Colour and finish options include black, white, grey, brown, light oak and cast-effect. Kalsi

The steel framing system that was introduced in the UK to provide EI fire protection in butt jointed glazing is now available as a complete, safety-assured glazing system with the launch of the SYSTEMGLAS® Ferro range from Promat UK.
SYSTEMGLAS® Ferro is a complete glazing system suited to contemporary interiors with the fire glass, steel framing, beading and setting blocks supplied directly by Promat UK for maximum traceability. It is installed exclusively by a network of approved installers to ensure total peace of mind for specifiers and clients throughout the design and supply chain, backed with the confidence of Promat UK’s 360 degree wheel of assurance.
As a butt jointed system successfully tested to facilitate large uninterrupted spans of glazing in a vertical or horizontal formation, SYSTEMGLAS® Ferro allows buildings to benefit from maximum natural lighting within rooms, without compromising on integrity
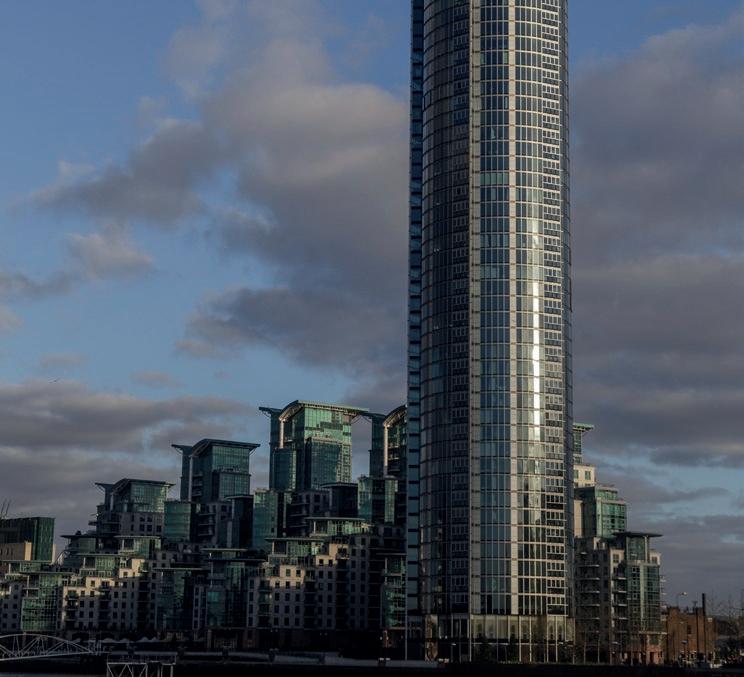
Providing an aesthetically impressive divide that is also intensely practical, Style has installed a DORMA Moveo operable wall system in the boardroom of the major fund advisor, Dimensional. With 55dB acoustics this semi-automatic moveable wall offers exceptional privacy when closed, allowing
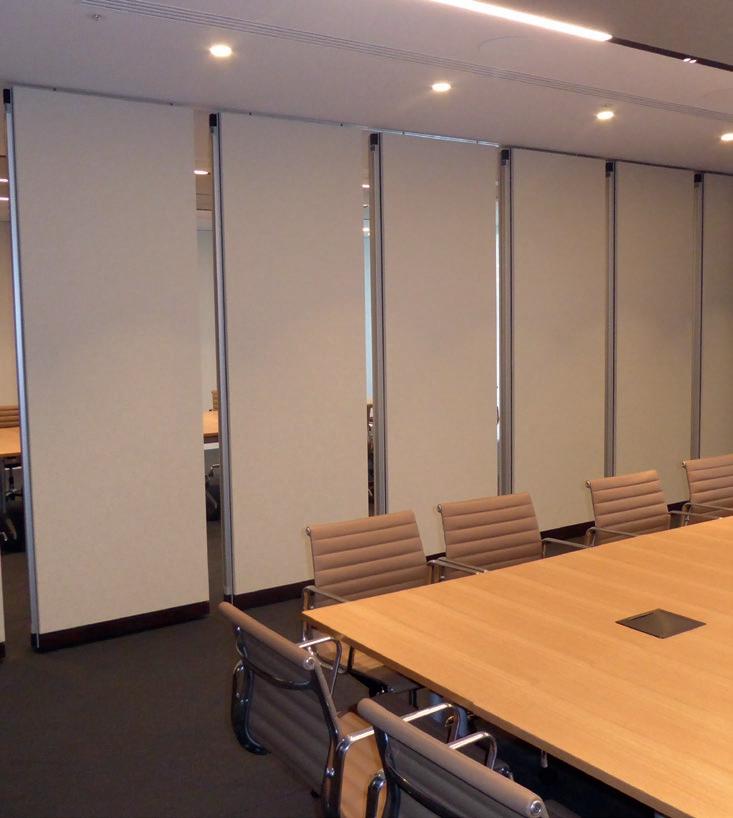
and insulation (EI) fire protection of between 30 minutes up to 120 minutes (CERTIFIRE CF5452).
SYSTEMGLAS® Ferro joins the two recently launched SYSTEMGLAS® options – Celare and Advenerat – which utilise the highly respected and established fire resistant PROMATECT® H.
Promat UK – Enquiry 37
concurrent meetings to run either side, completely undisturbed. Perfectly complimenting the interior décor of this prestigious office, the panels have a chic fabric finish with a dark timber skirting adding sophisticated definition.
Working with architects, Gensler and contractor, ISG, Style was specified to provide a high quality acoustic solution to divide the boardroom into two separate meeting rooms or enable it to be opened up into one large meeting area.
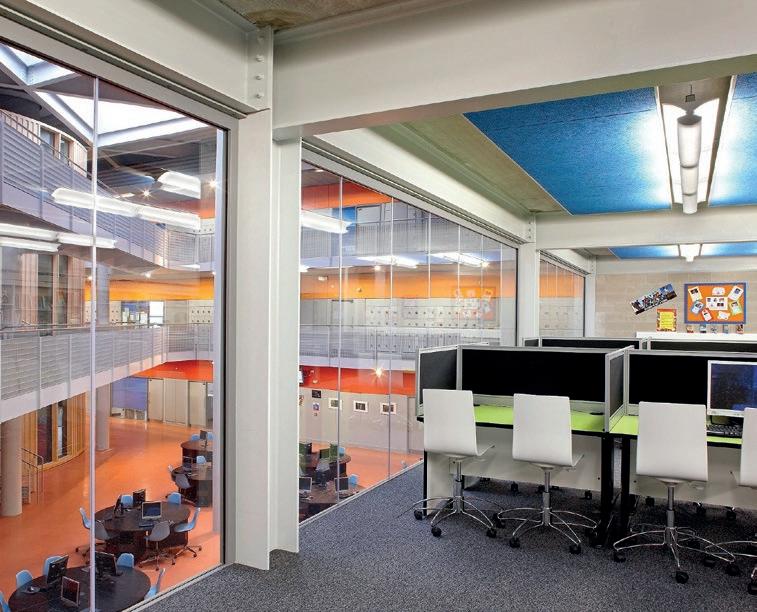
As DORMA’s exclusive UK partner, Style is able to offer the very best choice of moveable wall systems from a global, market leading manufacturer. Easy to operate, the semiautomatic function of the Moveo system ensures the acoustic seals expand to exactly the required pressure to maximise acoustic performance every time. In addition, it is also a highly sustainable solution. Ongoing service and maintenance of any partitioning system will help ensure it continues to perform efficiently long into the future, as well as comply with current health and safety requirements.
Style – Enquiry 39
Delta Security, the CCTV and access control specialist, has further enhanced security at a private residential development in Woodford, Essex with a significant new security installation including audio-visual access control and new aluminium security doors. The access control solution serves 30 apartments and comprises Videx door entry functionality and an Intratone cloud-based fob key system. The highly-secure Intratone key fob system provides each resident with access to both entrances, with fobs distributed to individuals and fully explained to residents prior to installation. Management is able to programme fobs on site using the software provided, updating access as and when required.
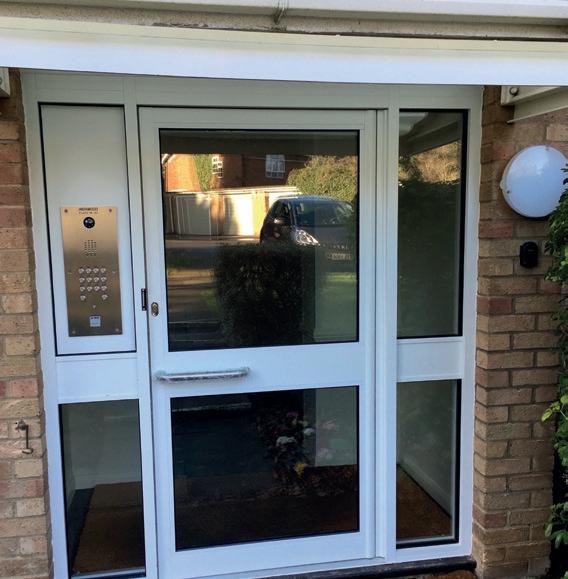
Delta Security – Enquiry 41
To make an enquiry – Go online: www.enquire2.com Send a fax: 01952 234003 or post our: Free Reader Enquiry Card


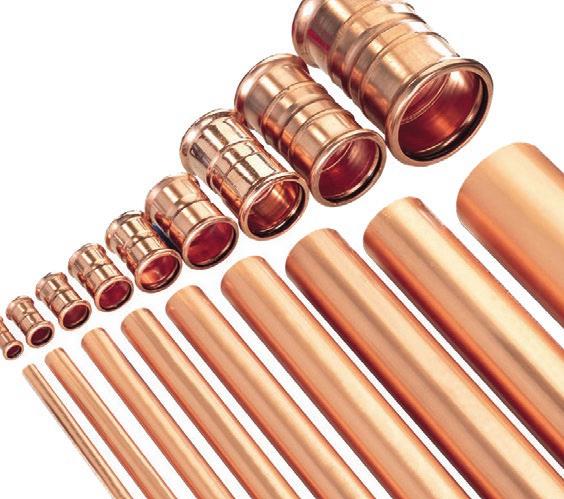

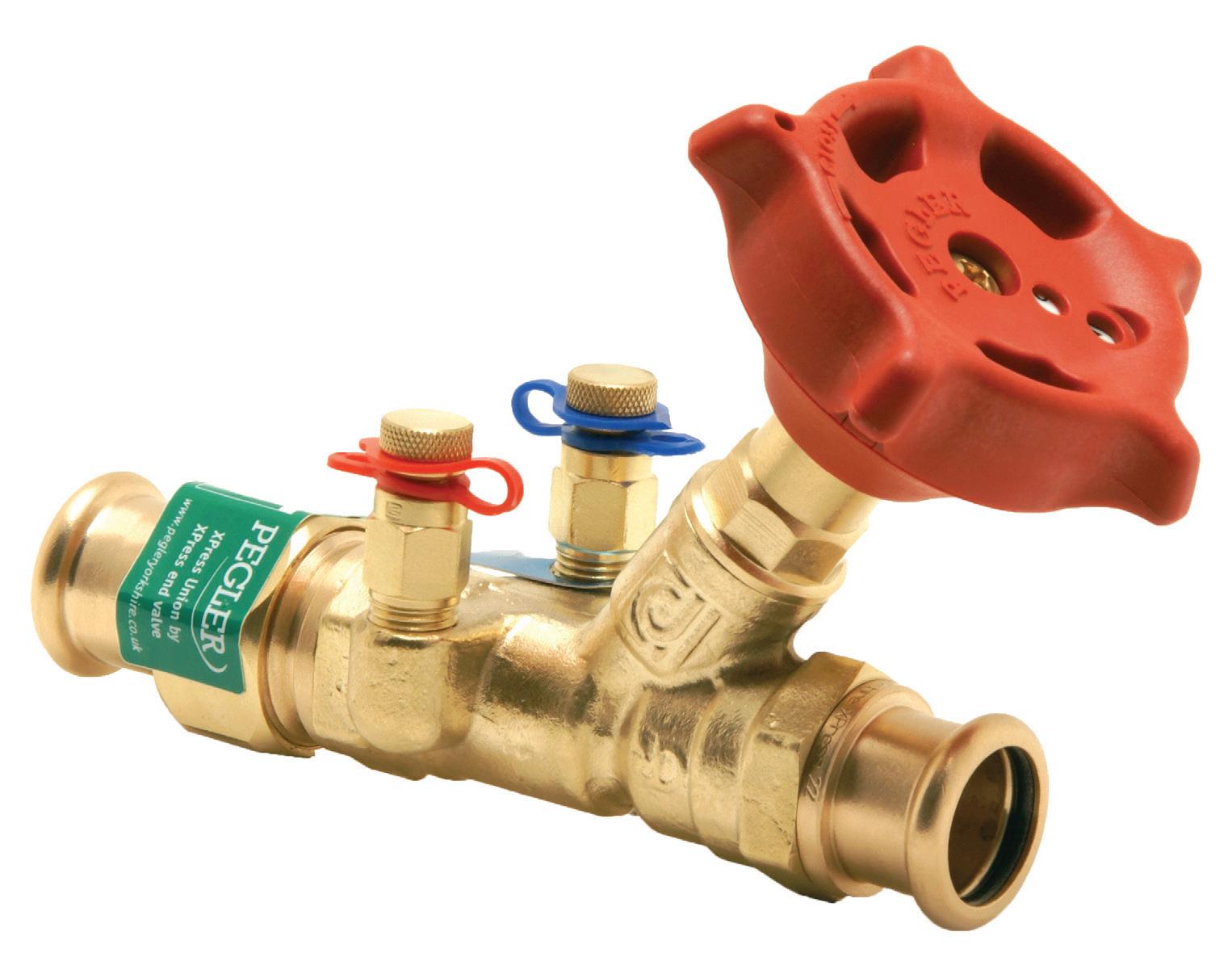
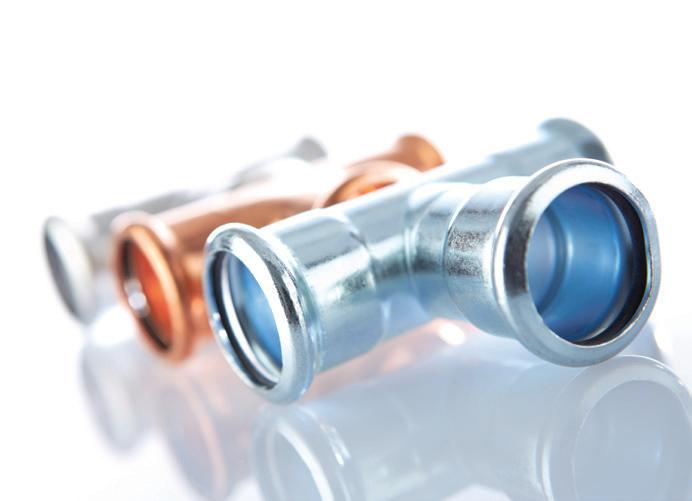
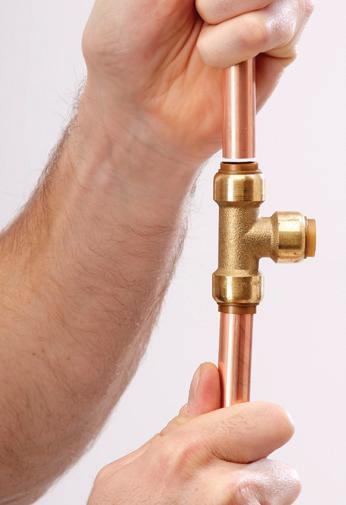


AS THE RANGE CONTINUES TO GO FROM STRENGTH TO STRENGTH SINCE IT’S FIRST INTRODUCTION TO THE UK JOINERY MARKET, MIGHTON PRODUCTS HAS LAUNCHED A DEDICATED WEBSITE FOR ITS MIGHTON ANKERSTUY RANGE.
The new site, which acts as an information hub for the paints and coatings range, has been designed to reflect the recently-rebranded Mighton Ankerstuy style, and the wider Mighton brand aesthetics, as Marketing Director Jim Herrington explains.
“The satellite website goes hand in hand with the new Mighton Ankerstuy branding, including the new paint catalogue launched earlier this year and the updated paints and coatings section on the main Mighton website, where customers are redirected to from the new site for placing all orders. With feature-rich sections including Mighton’s core paint values, technical advice and of course user friendly navigation, it will be the one-stop-shop for our joinery customers looking at the exterior, interior and specialist paints we offer.”
In addition, Mighton has made the full extended range of standard colours available
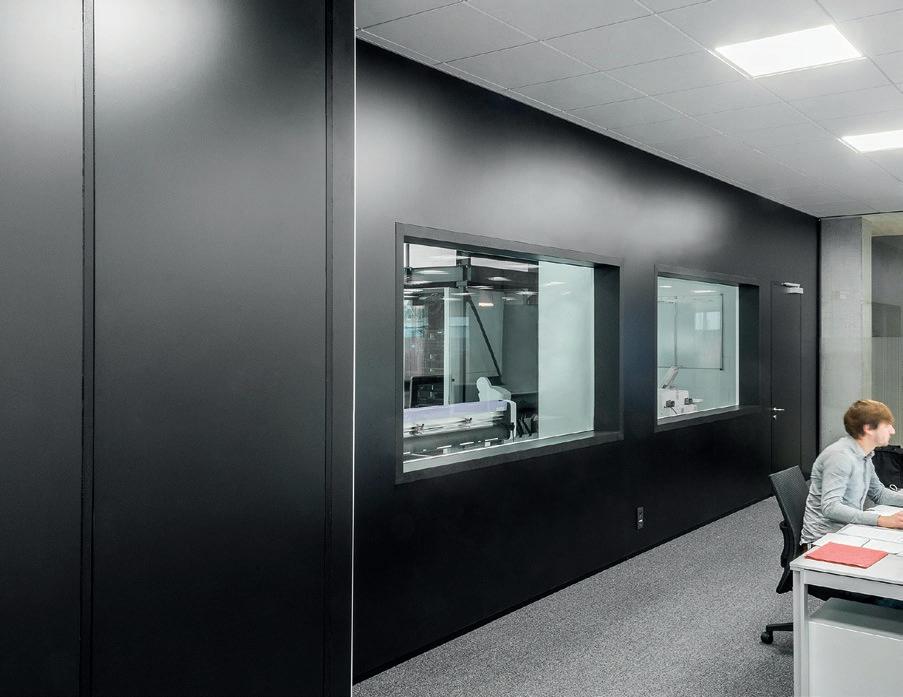
on its main website for customers to order, as well as promoting its renowned colour match service. Since the broader range of paints came online in February the company have reported a definite upsurge of interest. Customers now have access to ordering not just exterior finishes but also interior and specialist products, including both opaque and transparent types and with colour matching available across the range.
Solidifying its partnership with Netherlandsbased paint manufacturer Anker Stuy Verven B.V, Mighton remains the sole trusted UK distributors of Anker Stuy products since first aligning with the firm in 2016. Chairman Mike Derham adds: “We’re proud to now be able to brand the products as Mighton Ankerstuy for the UK market and also of the new dedicated website that provides our customers with a wealth of useful, practical information, both on the details of the range and how to get the most from the products.”
To visit the site and learn more about the range of Mighton Ankerstuy paints and coatings or to order a new catalogue visit www.mightonankerstuy.com or call 01223 497097.
Mighton – Enquiry 43
ClicWall from UNILIN, division panels, brings creative freedom in a durable, high-quality melamine-faced wallcovering system available in 106 different finishes. Using UNILIN’s expertise in developing authentic and creative finishes, including ultra-realistic wood and concrete designs, ClicWall is instantly transformative and brings new design scope to commercial interiors. Already used successfully in Carrefour Market store concepts, as well as in hospitals, schools and public buildings; the system offers excellent durability and ease of maintenance. Technically superior to ensure long-term use, it is the 106 flawless decorative effects that ensure ClicWall stands out.
UNILIN – Enquiry 44
modulyss has launched Delight, a collection of five carpet tile designs bringing the joy of shimmering effects and subtle metallics to work and hospitality spaces.
A sophisticated response to the mixed metallic trend, Delight is an utterly enchanting carpet tile range that will radiate through interiors with unexpected turns and tricks of light, tantalising at every glance. Day or night, Delight is ready to dazzle in alluring looks perfect for work and hospitality spaces, unified through a gloss accent and colour range.
In a world marked by technological revolutions, the cool look of Blaze embodies our perpetually moving digital existence.
This minituft carpet tile offers an industrial and minimal design with ultra-clean lines and a pixelated gloss effect.
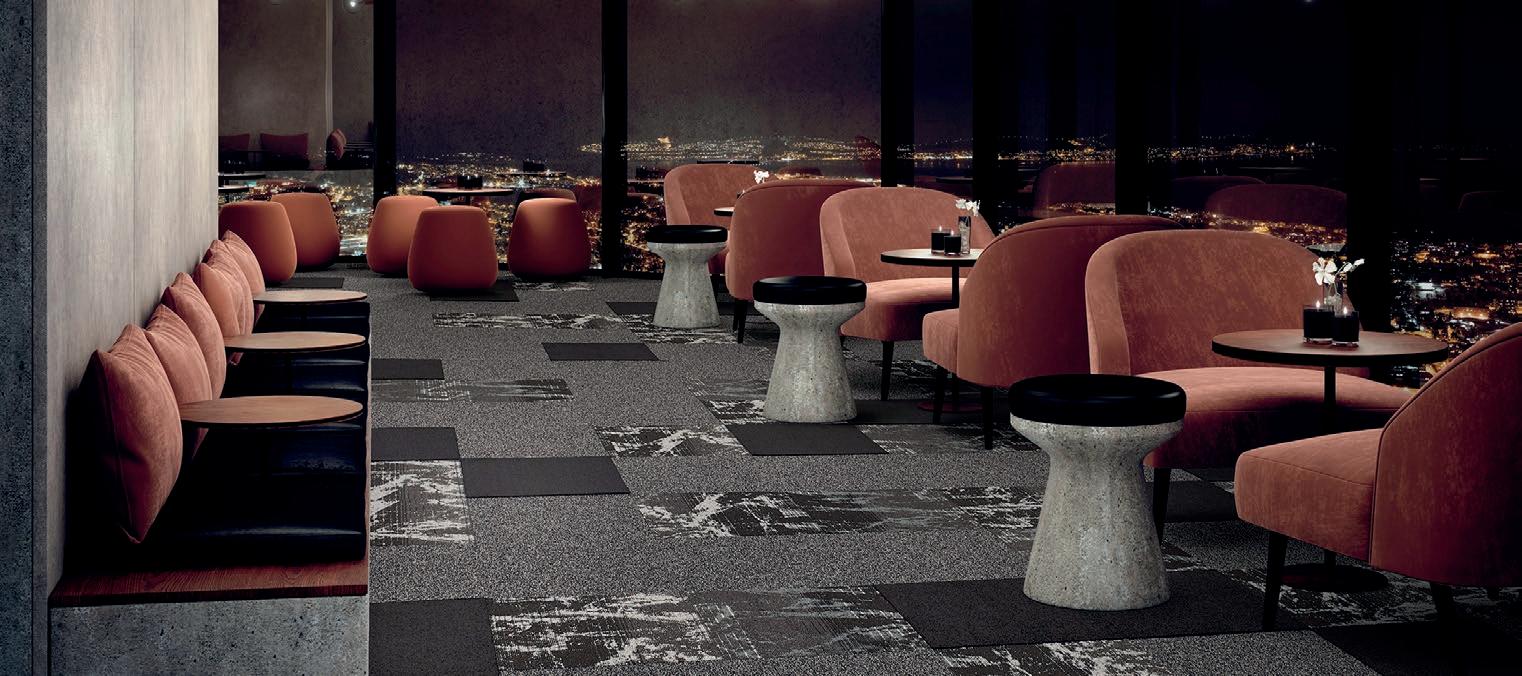
Gleam exudes luxury and comfort through a rich and shiny feel. Perfectly suited for hospitality spaces and luxury office areas, this carpet tile blends dull and glossy yarns to create a chic and mysterious mood, while being extraordinarily soft to the touch. Meanwhile, the loop pile of Spark lights up spaces with a metallic glaze that subtly reflects and glimmers throughout the interior, a perfect workman tile with something extra to add spark to any workspace.
modulyss – Enquiry 45
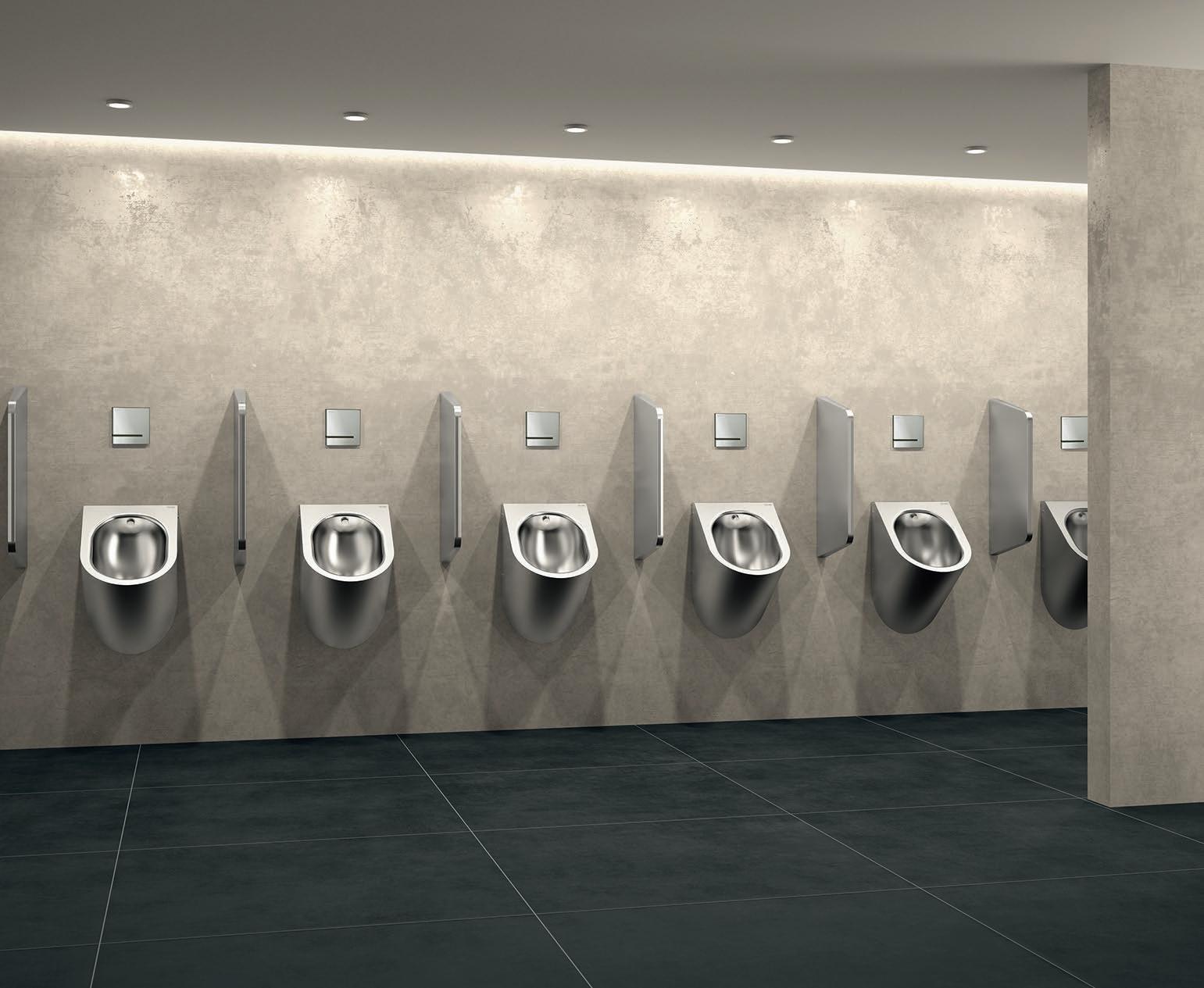
PUBLIC WASHROOMS MUST BE ABLE TO WITHSTAND INTENSIVE AND OFTEN HEAVY-HANDED USE. HOWEVER, THIS IS OFTEN AT THE EXPENSE OF AESTHETICS, WITH FUNCTION TAKING PRECEDENCE OVER FORM. DELABIE’S TEMPOMATIC 4 RECESSED URINAL SEEKS TO REDRESS THIS BALANCE.
pecifically developed for the commercial sector, this new electronic urinal combines design and functionality. Fully WRAS approved, it also promotes good washroom hygiene.
Attractive products and well-maintained fixtures with clean, bright surfaces are more likely to elicit respect and care from users. The engineers at DELABIE made design a key priority for the TEMPOMATIC 4 urinal. The wall plate is compact and discreet with a timeless design. Its smooth surface limits the build-up of dirt and facilitates cleaning, maintaining an attractive appearance.
In the non-domestic sector urinals subject to intensive use must be fit for purpose. TEMPOMATIC 4 is fully recessed with all the sensitive elements completely concealed from the user behind the shock-resistant wall plate. A sensor detects the user and rinses the urinal bowl automatically when the user leaves, with no manual contact required. This also has a hygienic benefit, reducing the spread of germs by hand. A duty flush every 24 hours after the last use also ensures that the pipework is flushed to prevent urine crystallisation, blockages or vacuums.
Reducing water consumption in commercial washrooms is an ongoing concern and the TEMPOMATIC 4 features an “intelligent” urinal valve able to detect high-frequency periods and adapt its rinsing accordingly. During peak periods, only the bowl is rinsed between two users, reducing water consumption. At the end of the busy period, a complementary rinse takes place to rinse the bowl completely.
Design should not come at the expense of practical issues such as installation. The TEMPOMATIC 4 is available in two kits which facilitate installation. A pre-assembled first fix kit means that the housing can be installed and water connections made, system purged and wall finish completed during the first fix. The second kit includes the sensitive elements (solenoid valve, filter and electronic unit) which are replaced by a temporary casing during commissioning. Once the system has been purged and the wall finish completed, the flush valve can be installed during the second fix.
There are multiple installation options for the waterproof housing: fixing via the sides onto plasterboard rails, from the front onto a solid wall, or from the rear onto a panel. The housing can be cut to size to fit wall finishes up to 120mm such as bricks or breeze blocks, for commercial installations subject to high levels of vandalism.
A waterproof seal is integrated into the collar and the housing for the TEMPOMATIC 4 urinal is cut to size in front of the collar, ensuring a perfect seal.
DELABIE’s new electronic, recessed urinal provides the perfect solution for commercial washrooms that accommodate high user turn-over. TEMPOMATIC 4 will withstand intensive use, while optimising water consumption and maintaining hygiene standards. Available in four stylish finishes, its design also facilitates its installation and regular upkeep. Delabie
To make an enquiry – Go online: www.enquire2.com Send a fax: 01952 234003 or post our: Free Reader
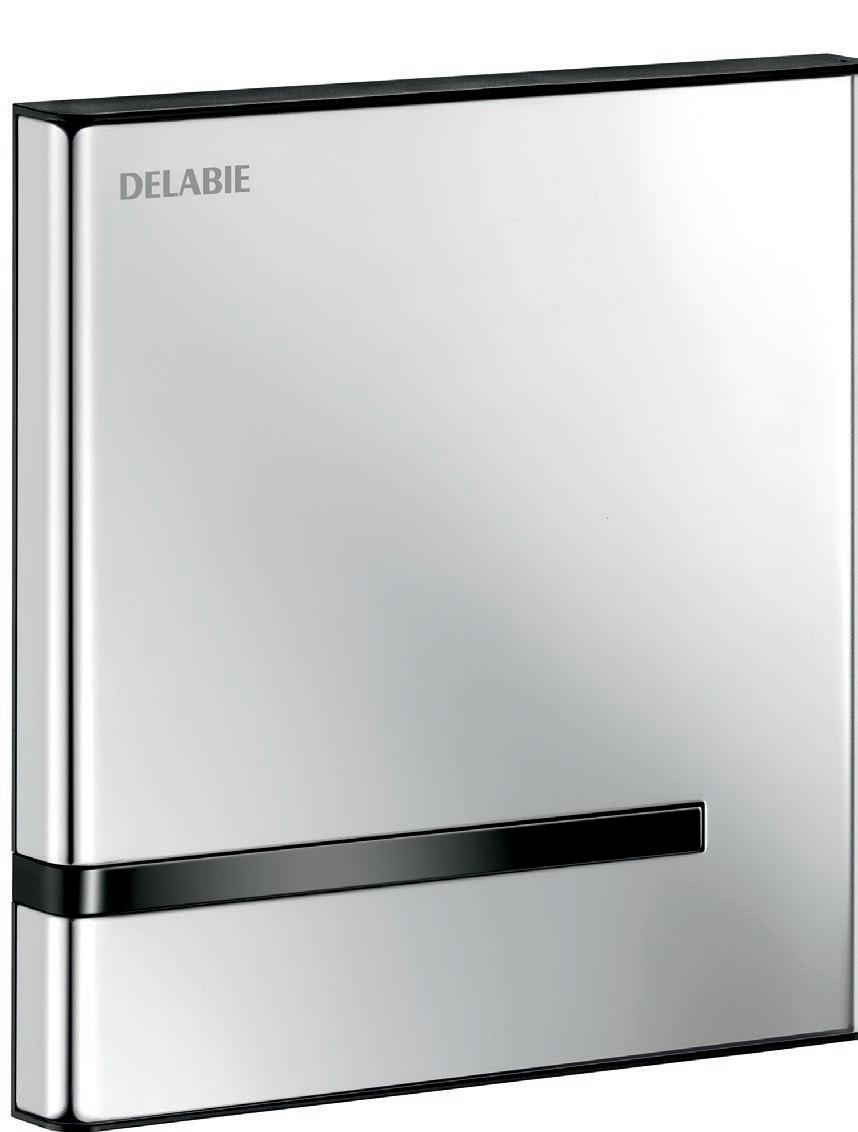
HEALTHCARE HAS PROVED ONE OF THE SHINING LIGHTS IN THE ARCHITECTURAL AND CONSTRUCTION INDUSTRIES IN RECENT YEARS AS BOTH NEW-BUILD AND REFURBISHMENT PROJECTS SET A HIGH STANDARD.
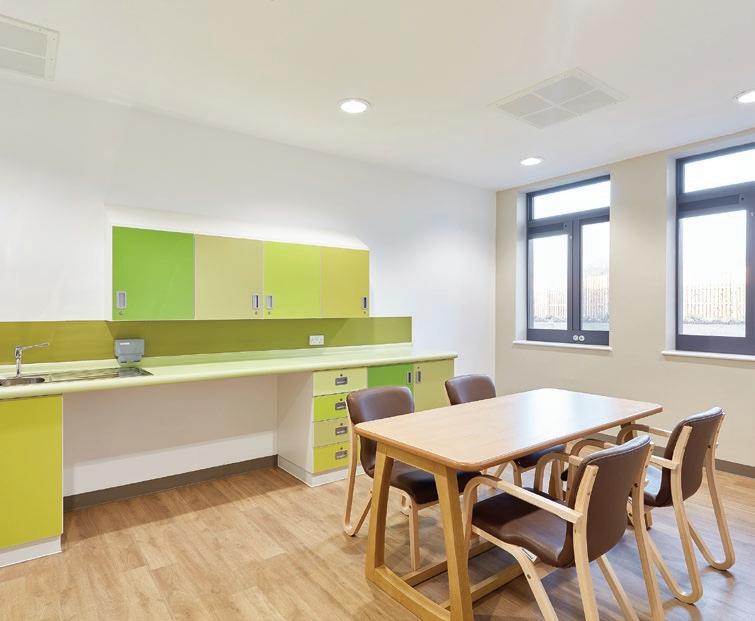
lthough the public sector as a whole continues to endure challenging times, the health sector has proved resilient to the pressures with good levels of investment continuing to see projects get underway.
The sector has also proved that good design and innovative products have a big role tpo play in creating a fit-forpurpose healthcare environment. Product manufacturers are rising to the challenge of this new design ethos.
Shackerley’s SureClad ceramic granite ventilated façade system has been used to create the optical illusion of an ‘elevated’ building at Royal Holloway, University of London’s new Library and Student Services Centre, The Emily Wilding Davison Building.
Designed by Associated Architects, who have previously specified the SureClad system for the University of Birmingham’s £44 million library, the new £42 million Emily Wilding Davison Building has been named after the prominent suffragette and Royal Holloway alumna and provides panoramic views of the Grade I listed Founder’s Building.
The BREEAM Excellent and EPC A-rated building features the SureClad system at ground floor level in a textured charcoal grey ‘Rio Black Strutt’ ceramic granite. Combined with glazing, this darker, recessed ground floor creates the impression that the building is open at ground floor level, providing contrast with the lighter upper storeys, which appear to be ‘lifted’ off the ground.
Windows specifically designed by leading UK manufacturer Kawneer for the healthcare sector are bringing four-fold benefits to a new £40 million mental health hospital.

Kawneer’s AA ®3110HW windows maximise ventilation while minimising the risk of self harming. They feature anti-ligature elements such as a wraparound gasket that breaks into harmless pieces when there is an

attempt to remove it, together with a drive mechanism for opening the window that cannot be used as a ligature point.
At Atherleigh Park hospital in Leigh, Wigan, the windows were installed alongside Kawneer’s AA®100 zone-drained curtain walling and AA®543 tilturn and AA®541 tophung casement windows by Polar (NE) Ltd.
The AA ®3110HW window used at Atherleigh Park was enhanced by Polar for use in this project - a medium-secure mental health facility. The fabricator designed special extrusions (which Kawneer have now developed from Polar’s designs), a reduced ligature drive mechanism for opening the window and a unique removable security mesh.
The two-storey building is constructed of steel and timber panel SIPs (Structural Insulated Panels) and SFS (Steel Framing Systems), with all the wards and services for inpatients and Psychiatric Intensive Care Unit (PICU) on the ground floor and staff accommodation on the first floor. Externally, cedar and red brick cladding is complemented by large areas of full-height glazing while internally the colour scheme is bright and fresh.
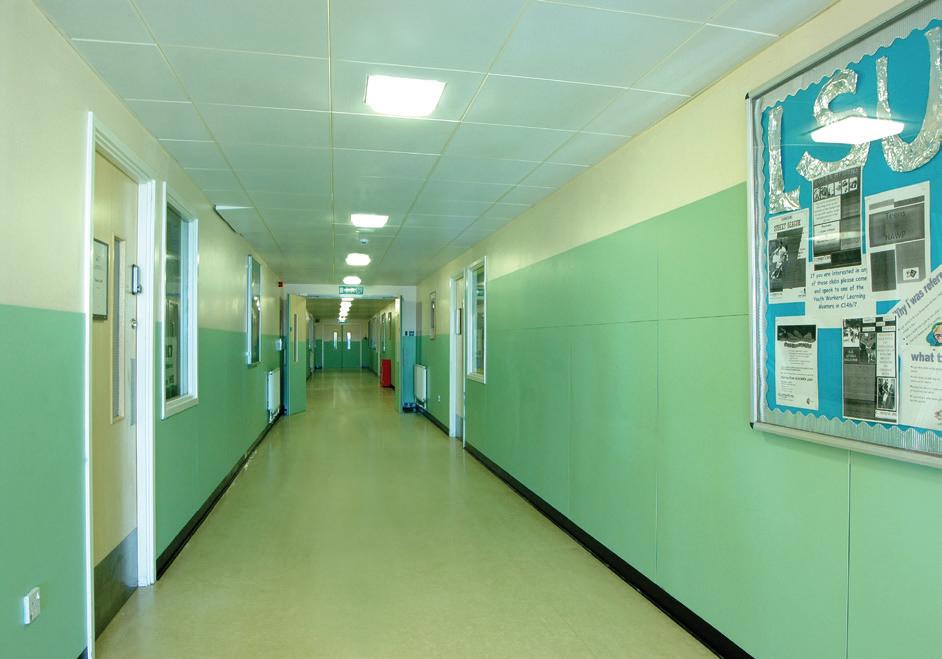
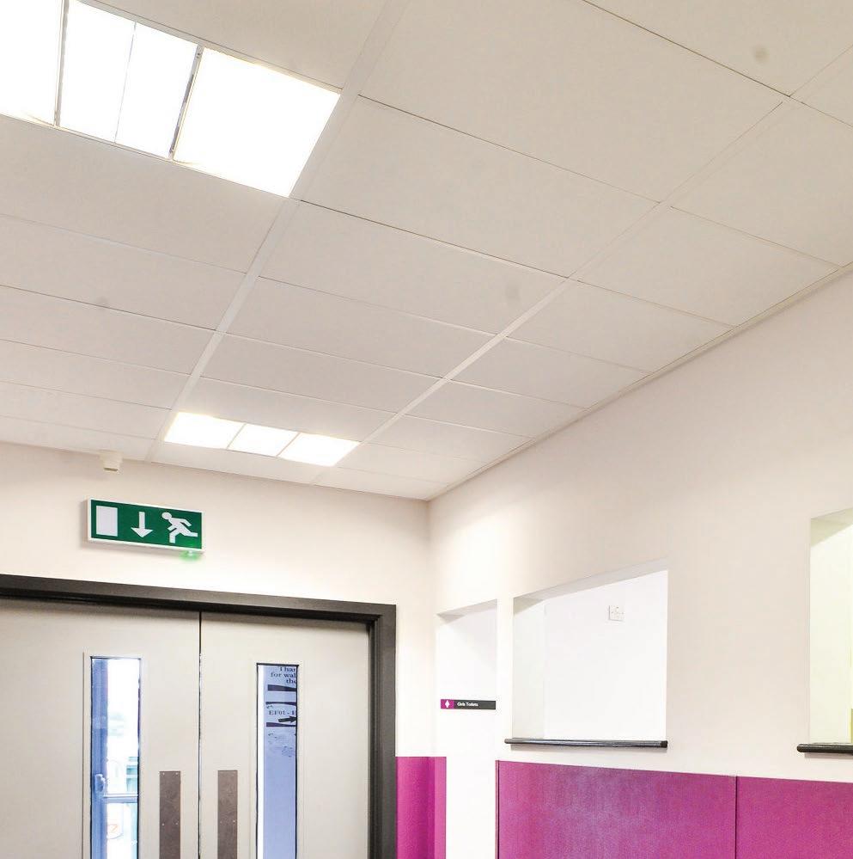
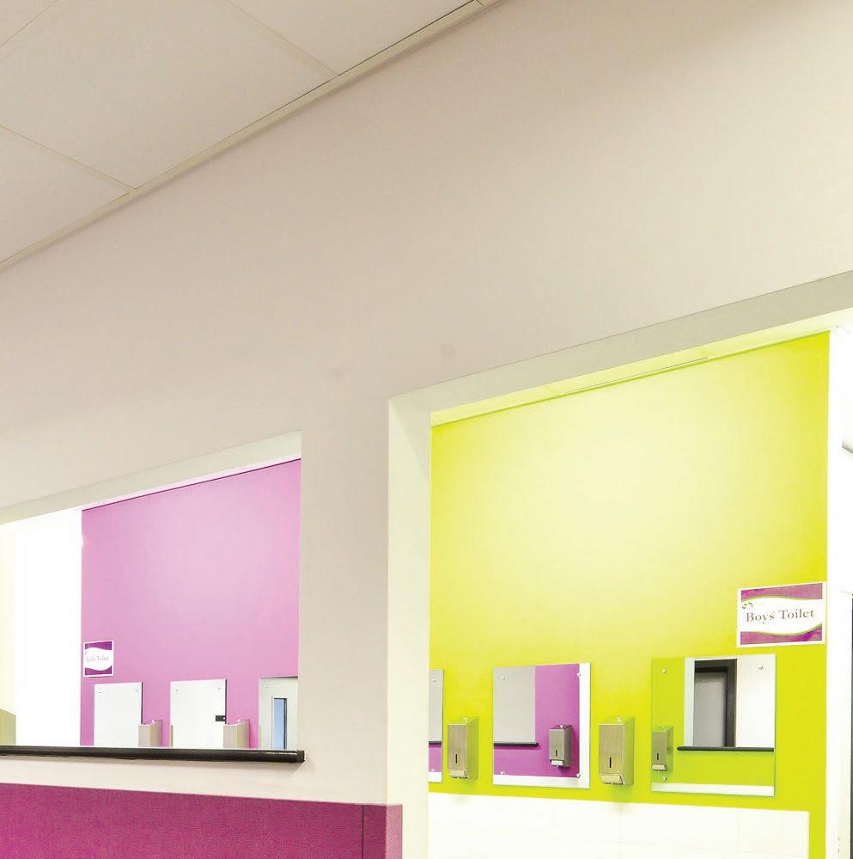


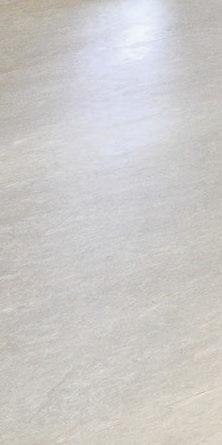
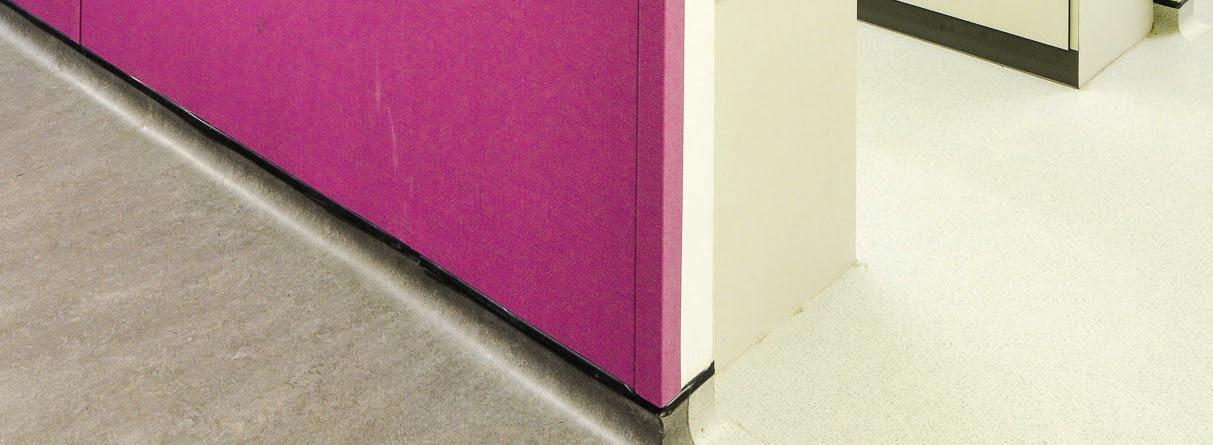




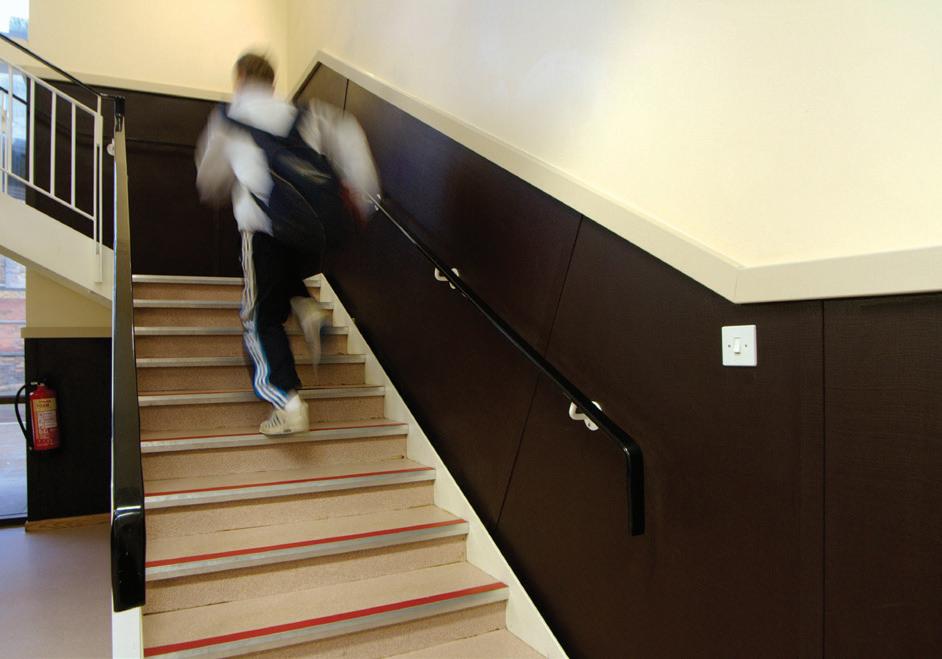
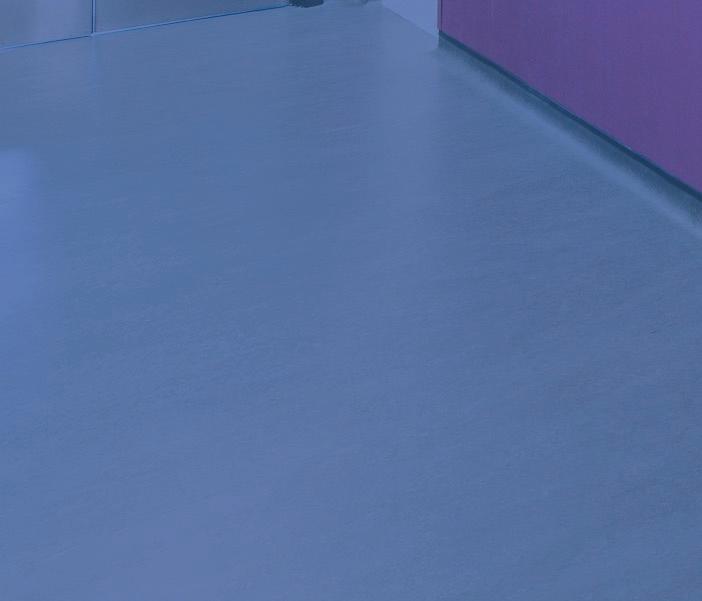
AFL Architects associate Neil Milling said that as the site was in a residential area the plans required early presentations and regular updates with local residents.
“The Kawneer systems provide security and aesthetics and maximise daylight and ventilation for the service users,” he said. “Aluminium’s sustainability played a small part. Robustness and costings played a larger part.
The Kawneer systems provide security and aesthetics and maximise daylight and ventilation for the service users
“Our integrated design ensured bespoke products allowed the design to be implemented through construction.”
A survey by the Cheshire and Wirral Partnership NHS Foundation Trust (CWP) found that, on specific doors, there were high risks associated with the attachment of ligatures primarily over door tops. This resulted in the Trust opting for a recognised and highly acclaimed solution from Intastop. The Door Top Alarm by Intastop helps prevent attempted suicide by detecting when weight is applied to the top of the door. This tamper proof system, which can be retrofitted to existing doors with ease, works by a discrete sensory pad being installed at the top of a standard door and, should a weight be applied, it will alert staff via a preferred method such as an audible alarm, visible light, staff indicator panel or via a pager or main computer.
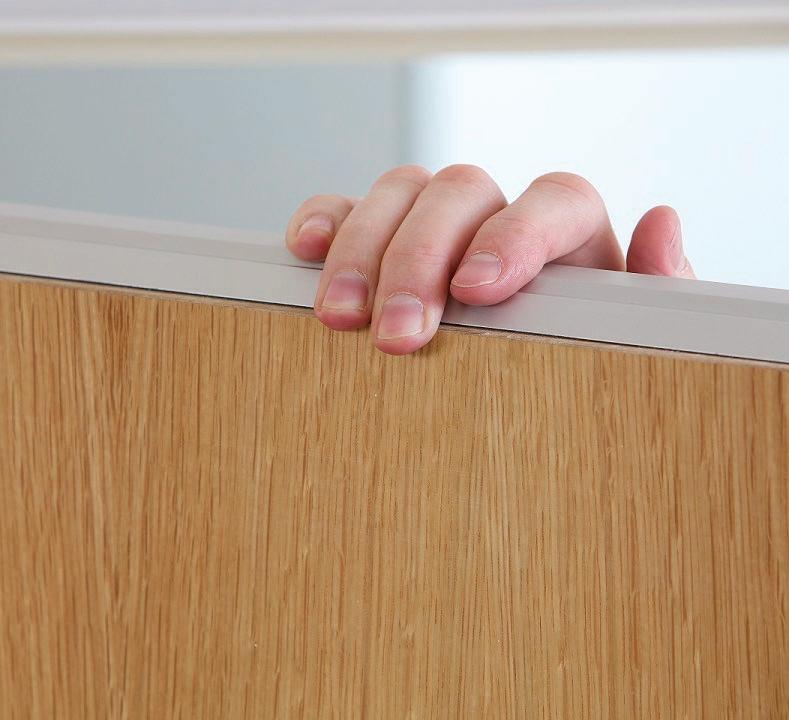
The Trust provides inpatient and community mental health services for children, adults and older people across Cheshire and Wirral. Its focus is to strive for clinical excellence by ensuring there is a framework to deliver quality improvements, the safety of patients and quality outcomes for service users. The survey undertaken by the CWP property management team focused on specific risks associated with en-suite doors and sourcing viable solutions that still provided both patient privacy and safety.
Additional features of the Intastop Door Top Alarm include; inbuilt false alarm prevention, FD30 Fire Rated, is suitable for retrofit and new build, is suitable for use with both Intastop’s anti-ligature Single and Double Swing Hinges and it boasts an anti-ligature design with secure fixings and hidden wiring.
Healing daylight at Benenden Kalwall translucent cladding is the architectural focus of the new £55million development of Benenden Hospital in Cranbrook, Kent.
The scheme, designed by architects C A Vaughan Blundell with assistance from SR Architects Ltd, has created a wonderfully light and airy entrance atrium designed to welcome and create an enhanced patient and visitor experience with maximised natural daylight.
The Kalwall skylights provide additional light in the large atrium throwing it deep into the interior. They were specified complete with highly insulating Nanogel which achieves an impress U value of 0.28W/m 2K, helping the project attain a Breeam status of ‘Good’. This is particularly impressive given the amount of curtain walling and clerestory glazing involved in the scheme.
In addition, their heavily insulated composition eliminates glare and hotspots, thereby reducing the load on temperature control systems and the need for artificial lighting.
The skylights have a unique ability to bathe interior spaces with diffused and glare-free daylight, which creates a stimulating and healthy environment.

Kalwall is a popular choice for projects where performance, long life cycle and low maintenance are required, coupled with an aesthetic finish.
The aluminium or thermally-broken grid core with interlocking I-beams gives Kalwall incredible strength.
The lightweight system reduces the need for supporting structures while offering the highest protection in terms of wind-borne debris and resistance to impact, abrasion and point loads.
The Ultimetal fabric with the high levels of solar refl ectance and low levels of emissivity a orded by its metallised coating provide industry leading levels of shading performance. The 50+ years’ experience of weaving glass-fi bre based shading fabrics producing the highest levels of performance from the thinnest of materials. The Ultimetal fabric is less than one quarter of a millimetre thick, permitting a blind of over 3.0 metres in height to be stored in a cassette of less than 55mm square. Powder coated to match the window frames, the blinds become almost invisible.




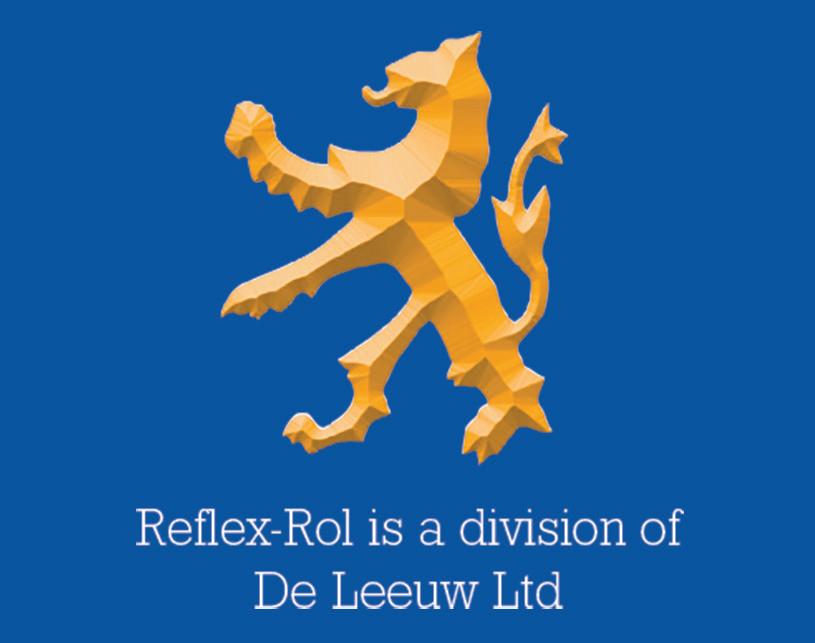
Light transmission levels for the fabric in single figures can remove glare, improving workspaces and comfort zones alike. Solar reflectance (Rs) of over 70% can reduce heat gain through the glass by 25%, 40% to over 50% dependant on glass properties. The blinds also improve the insulation of the window by 15%, 20%, 30% or more, reducing temperature loss.



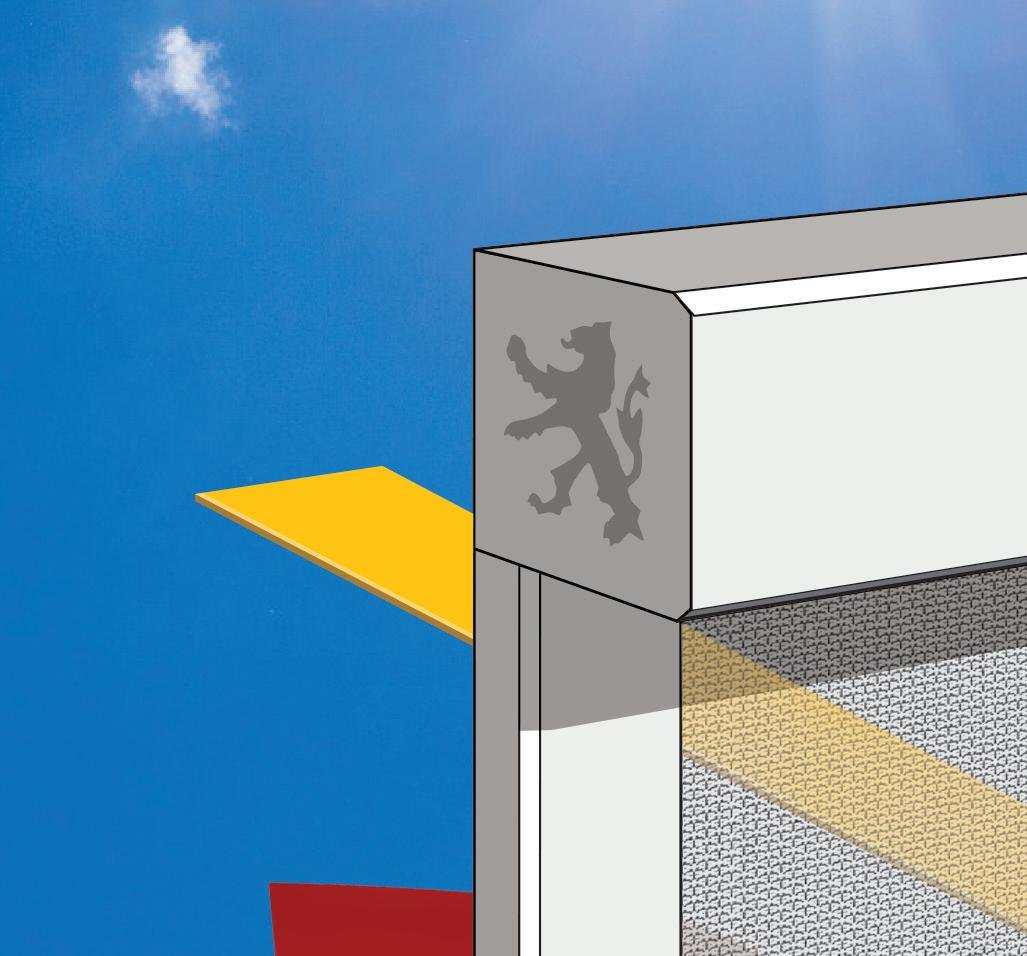

















MARLEY PLUMBING AND DRAINAGE IS PLEASED TO ANNOUNCE THAT IT HAS EXTENDED ITS POPULAR DBLUE SOIL RANGE, WHICH HAS BEEN DESIGNED TO REDUCE NOISE AND ACOUSTIC VIBRATIONS TO A LEVEL OF 16DB AT A 4 LITRES PER SECOND DISCHARGE RATE, WHEN USING ACOUSTIC PIPE BRACKETS. THE RANGE INCLUDES SOIL PIPES, SOCKETS, BRACKETS AND BACKPLATES.

As its name suggests, dBlue is uniquely blue in colour for easy identification on site, and has undergone rigorous acoustic testing by Fraunhofer, resulting in the range meeting the EN14366 noise measurement standard.
The range includes 11 product including new backplates, brackets, an Akavent Aerator, an eight way collar boss to allow
connections to other Marley systems, and a straight coupling. The Akavent Aerator, for example, is shaped uniquely to increase the capacity of the soil stack, allowing the soil and waste flow from the higher floors to smoothly converge with the flow on the lower floor. The entire range is particularly suited for multi-occupancy applications such as hospitals, hotels and apartment buildings where minimising noise is a necessity.
Lloyd Winter, Head of Technical Services at Marley Plumbing & Drainage said: “At Marley we are dedicated to expanding and developing products that our customers want and need –and the dBlue range is no different. We have introduced two new brackets to the range: an acoustic bracket and a Phonoklip bracket. The Phonoklip is a patented acoustic body bracket, which has been designed to absorb noise generated by a building structure, giving it an acoustic rating of 16dB.”
The dBlue acoustic soil pipe is constructed of three layers, which means that the propagation of noise generated by wastewater flowing inside the pipework is severely limited. The triple layered pipes also available in 110mm and 160mm and are lightweight, resulting in quick and easy installation – all while dramatically reducing the sound of wastewater.
A survey by the Cheshire and Wirral Partnership NHS Foundation Trust (CWP) resulted in the Trust opting for a recognised and highly acclaimed solution from Intastop.
The tamper proof system, which can be retrofitted to existing doors with ease, works by a discrete sensory pad being installed at the top of a standard door and, should a weight be applied, it will alert staff via a preferred method such as an audible alarm, visible light, staff indicator panel or via a pager or main computer.
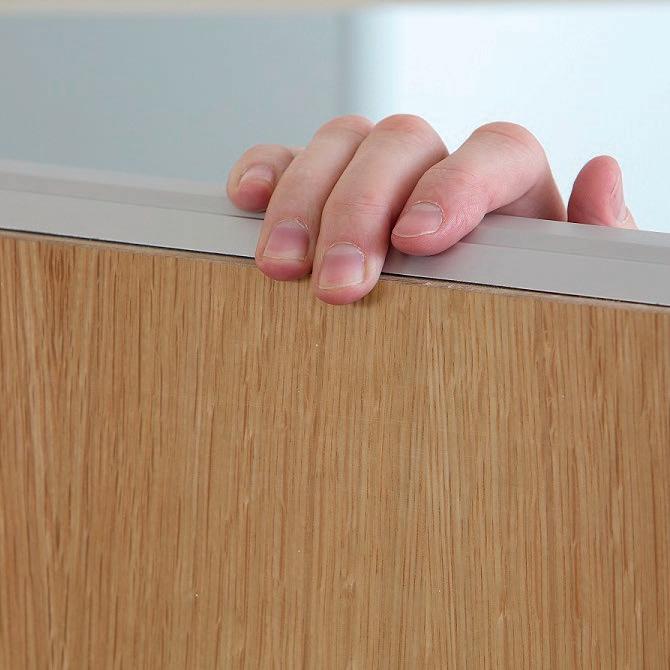
Intastop – Enquiry 50
Access control system specialists Nortech have recently seen Gloucestershire Care Services NHS Trust update and improve Tewkesbury Community Hospital’s car park using Nortech’s Feemaster system. Nortech’s Feemaster range was installed by entry control system specialists ASGuk. Nortech’s FeeMaster parking system as part of the design, which includes the FeeMaster Smart Entry Station, FeeMaster Smart Exit Station, and a number of FeeMaster Smart Consoles for inside the building were specified. The console allows the staff to control any misuse of the car park and ensures that there are enough parking spaces for visitors and patients.

Nortech – Enquiry 51
Pressalit Care’s popular Hinged Arm Support has received a leading European design award, a Red Dot Award 2018.
Part of the acclaimed Pressalit Care Plus range, the Hinged Arm Support offers a number of practical benefits for users, including being ergonomically designed to aid performance; robust for a sense of security; and flexible for manoeuvrability in the bathroom. Flexibility and adaptability is a key part of its design. It can withstand weight of 150kg, providing a sense of security and aiding confidence when transferring into or out of a wheelchair.
Pressalit Care – Enquiry 52
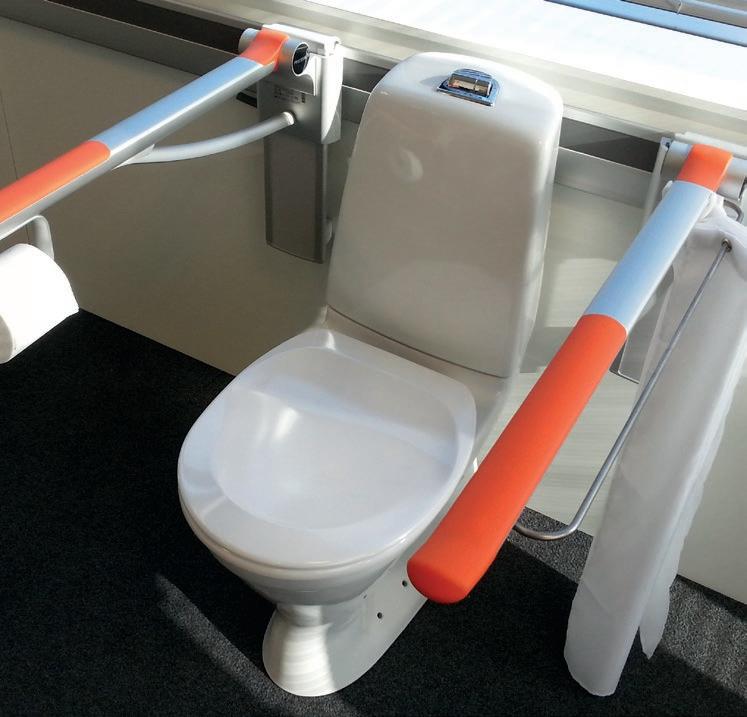
Nortech parking systems improve efficiency at hospitalMarley Plumbing & Drainage – Enquiry 49
“Rooftop plant items which provide heating, ventilation and power to residential and commercial buildings have the potential to produce excessive noise emissions; and with many developments now located in busy towns and cities, the issue of environmental noise is very much in the spotlight,” he said.
“Stringent environmental noise limits, imposed by planning authorities, means developers and specifiers must give careful consideration to noise emissions during the design and construction of commercial buildings. In instances where plant items are required to be in operation during the night, this is particularly critical.


“To prevent disturbance to nearby noise sensitive properties, it has become increasingly common for planners to insist upon new plant installations being attenuated to noise levels as low as 10dB below background levels, when assessed in line with BS4142:2014 ‘Methods for rating and assessing industrial and commercial sound’.
“In order to achieve strict requirements, a number of noise control options

may need to be considered. Acoustic enclosures, for instance, offer the greatest level of noise reduction but can often be impractical for plant applications such as chillers, condensing units and air handling plant where high air movement is required.
“Often a combination of noise control products is necessary in order to provide suitable noise reductions, as well as to ensure the required airflow to allow the plant to operate efficiently. Potential noise control solutions can include acoustic panel screens with absorbent linings to the internal face, acoustic louvred screens, attenuators and acoustic enclosures.

“Additional solutions such as roof-mounted acoustic baffle arrangements can also be considered, fitted close to discharge air points of plant systems, allowing warm air to be discharged up through the ‘roof’ of any acoustic enclosure and preventing warm air circulation.”

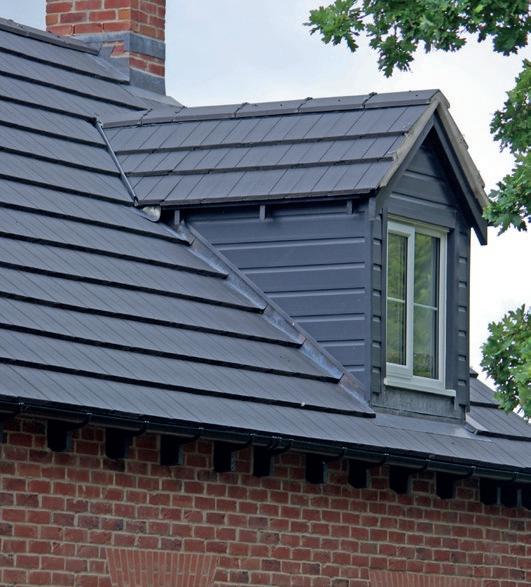

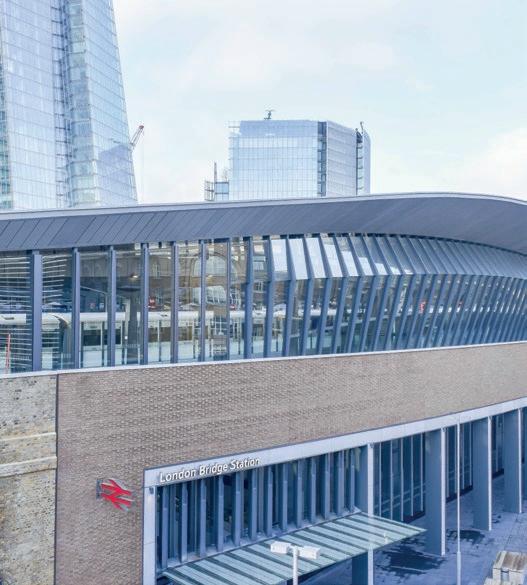
EUROCELL IS BRINGING A TOUCH OF THE AMERICAN EAST COAST TO THESE SHORES WITH THE LAUNCH OF COASTLINE, A NEW ENGLAND-STYLE LIGHTWEIGHT COMPOSITE CLADDING RANGE.
deal for refurbishment or new build, Coastline can transform existing low-rise housing stock, giving it a modern, contemporary feel, or provide new properties with a touch of class and kerb appeal.
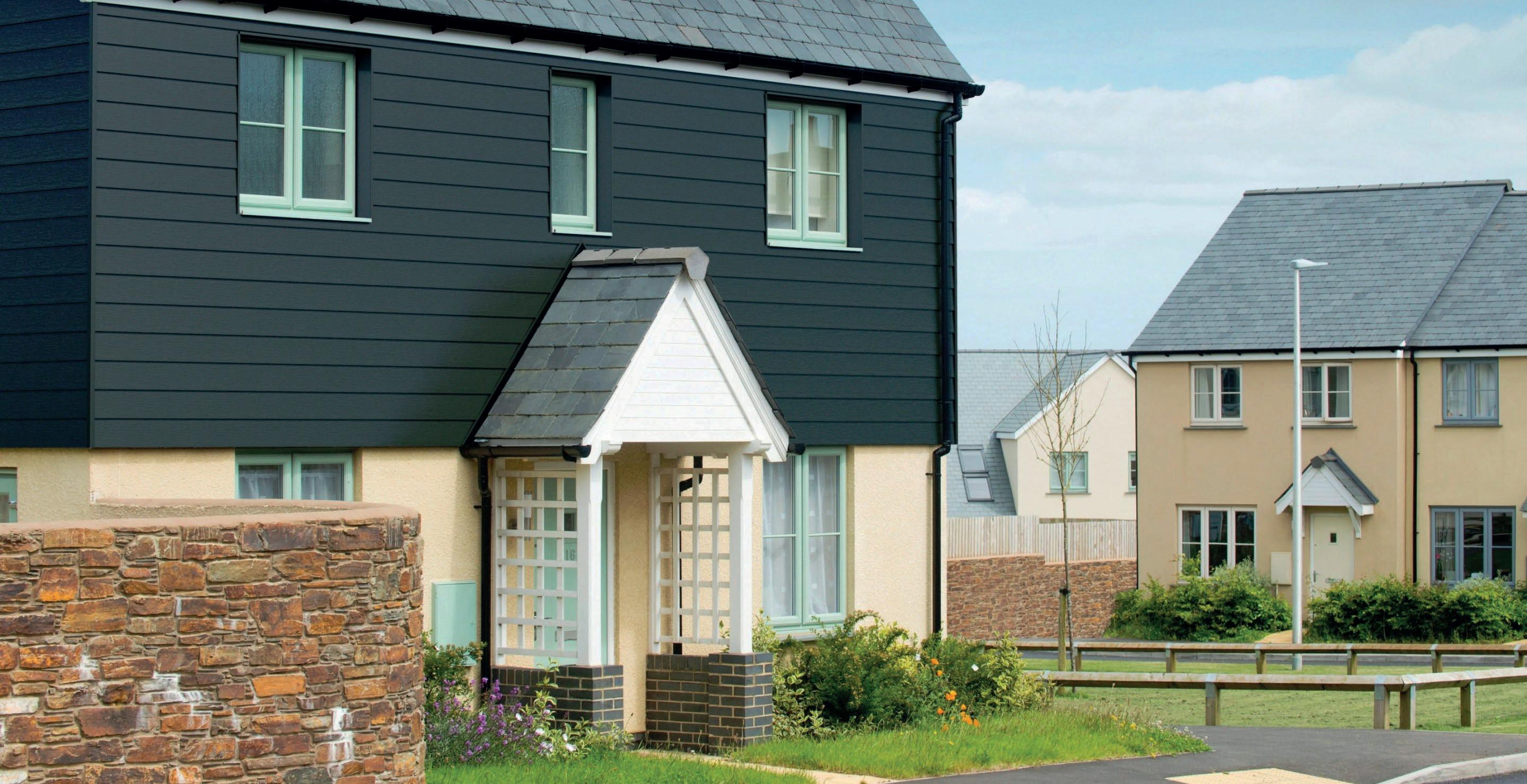
Made from an innovative patent-pending composite material, it guarantees up to 10-years of weatherproof performance thanks to its unique composition: it offers minimal contraction and expansion whatever the weather conditions, come frost, rain or shine.
It is also versatile and can be installed on buildings up to three storeys in height (18m), benefits from BBA certification and has been exhaustively fire tested in the UK by Exova Warringtonfire to conform to BS EN 13501 (Fire Classification for Construction Products).
What’s more it doesn’t just protect and preserve the fabric of the building. It does it in style, with a range of six attractive New England colours: Anthracite Grey, Moondust Grey, Pigeon Blue, Oyster White, Soft Green and Taupe. A contemporary matt, embossed woodgrain finish adds to the authentic timber facade effect.
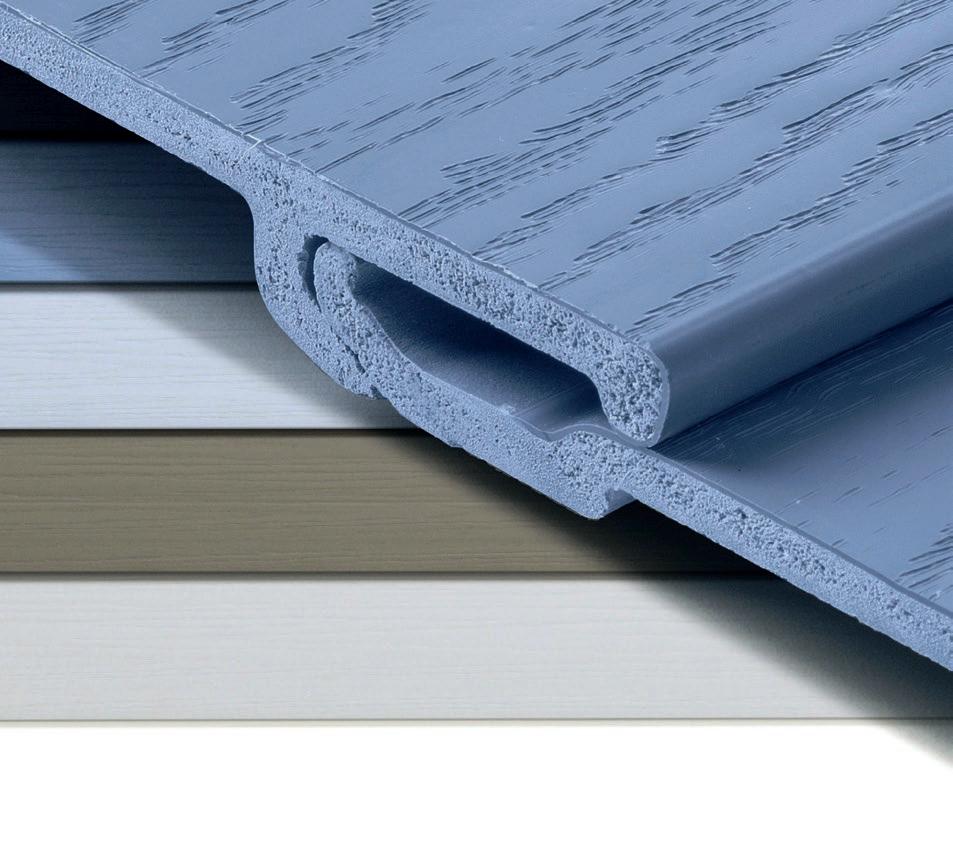
The overall look and feel is further enhanced thanks to the coordinating aluminium trims and end closers, which, combined with silicone sealants in complementary colours, create the perfect finish to every installation.
Once installed, long-term maintenance costs are minimal. Unlike timber, Coastline is virtually maintenance-free, will not rot or warp and is pest and insect resistant. It needs no painting or preservative treatment –cutting out the use of volatile chemicals that are potentially harmful to the environment. All it takes to bring it back to its best is an occasional wipe down.
Compared to cement boards, it is lightweight, easy to handle, fade-resistant, 100% recyclable and will not release harmful silica dust when cut to length. And with issues around the supply of traditional materials, such as bricks, ongoing, architects and specifiers are increasingly seeking alternatives that are widely available in the UK and not reliant on imports. Coastline fits the bill perfectly.
“The growing interest in New Englandstyle cladding means the time is right for Coastline,” says Chris Coxon, Eurocell Head of Marketing.
“It delivers a contemporary aesthetic but its beauty is more than skin deep. Our new composite material ensures that the cladding will look as good in 10 years as it does at the time of installation, no matter how harsh the environmental conditions. Installation is quick and straightforward, maintenance is simple and low cost and it’s environmentally friendly. By any criteria Coastline offers both a stylish and premium-looking alternative to traditional materials.”
Eurocell – Enquiry 53
Unbeatable quality and real value for money make Schueco aluminium façades, windows and doors the first choice for any project. Offices and shop fronts, schools and colleges, housing association new-builds and refurbishments will all benefit from Schueco’s precision engineering. Add in the enhanced comfort and reduced running costs created by great design, an unrivalled choice of profiles and excellent thermal and sound insulation and you have a total, cost-effective solution. For German engineering made in Britain, there’s only one name. www.schueco.co.uk



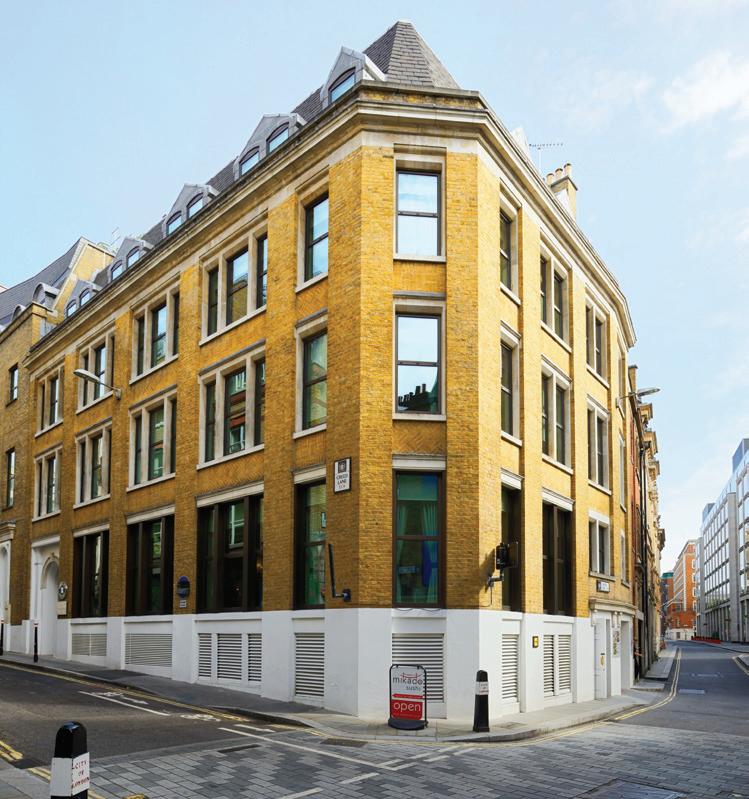


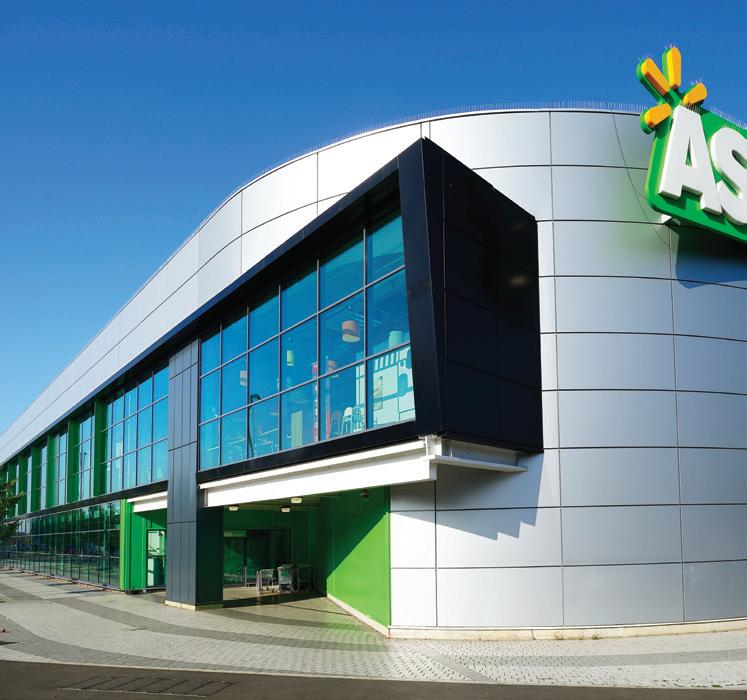
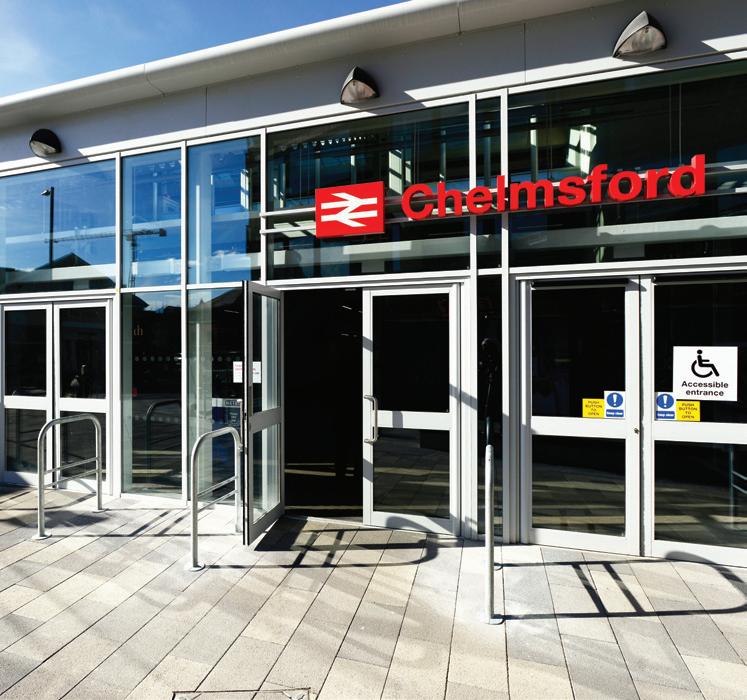
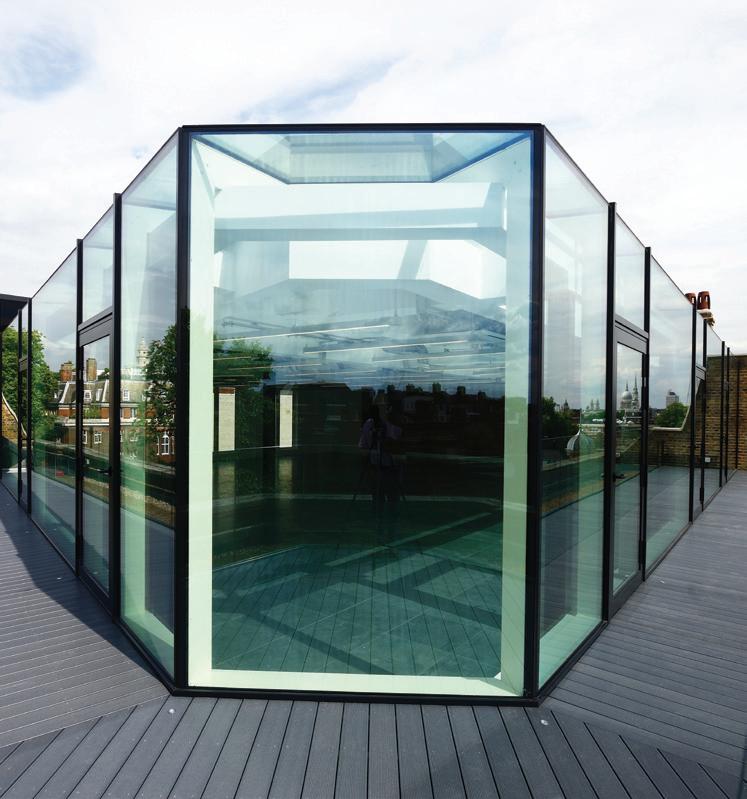
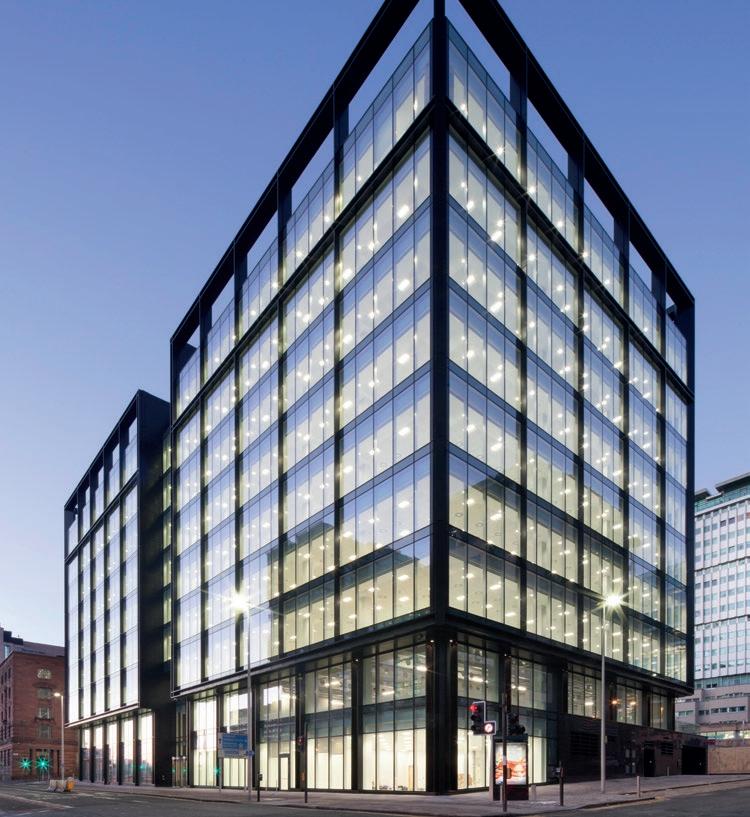

But, impressively, the landmark building – which will be the Glasgow headquarters of global financial services firm Morgan Stanley – will also be one of the most energy efficient buildings in Scotland, thanks in part to high-performance glass coatings from Pilkington United Kingdom Limited.
The scheme has been certified BREEAM Excellent and achieved an ‘A’ rated Energy Performance Certificate (EPC), the latter based on a detailed assessment of the building’s energy performance. The glazing helps to minimise this by reducing energy emitted from the building, as well as the heating effect of the sun, both of which can make maintaining a comfortable interior climate more energy-intensive.
The scale of the building and the large area of glass used means that excessive radiation of heat from the building could lead to rapid heat loss during colder conditions, requiring an increase in heating to keep the interior warm.
To mitigate this effect, the glazing features a Pilkington Optitherm S1 Plus low-emissivity coating which reflects radiated heat back into the building.
The second issue that can affect buildings where most of the envelope is glazed is excessive heat build-up when the sun is shining directly into the interior. This can
present a challenge for building managers, often requiring high levels of energy-intensive air conditioning.
To combat this, a solar-control coating has been used, reducing the amount of heat energy that is able to enter the building while maintaining high levels of transparency.
Michael Metcalfe, commercial sales manager at Pilkington UK, said: “The Pilkington Suncool 70/35 T coating selected by the design team offers high visible light transmittance, reduced solar transmittance and excellent low-emissivity all in one product.
“This means the floor space will be brightly lit by sunlight but won’t suffer from overheating on warmer days.”
The coatings are not the only innovative part of the glazing used in the project, as the glass is held in place by the latest structurally bonded curtain wall system from manufacturer Schüco. Each unit contains a large pane of clear glass and a smaller pane of opaque, coloured spandrel glass, creating horizontal lines across the façade between each floor of the building.
Michael Metcalfe continued: “The metal carrier frames in which the glass sits are extremely low profile, so the edges of the panes of glass are very close to one another. This removes the mullions normally associated with unit-based glazing systems, creating a flush glass surface with almost uninterrupted views.”
The clarity of the glazing was further improved by the use of Pilkington Optiwhite true low-iron glazing throughout, which significantly reduces the slight green tint that is inherent in standard float glass.
On the ground floor, Pilkington Optilam laminated glazing was used to provide protection against manual attack and increase the security of the building.
Completed in December 2017, the ninestorey building also includes 155,000 sq ft of Grade A office space.
Pilkington UK – Enquiry 55









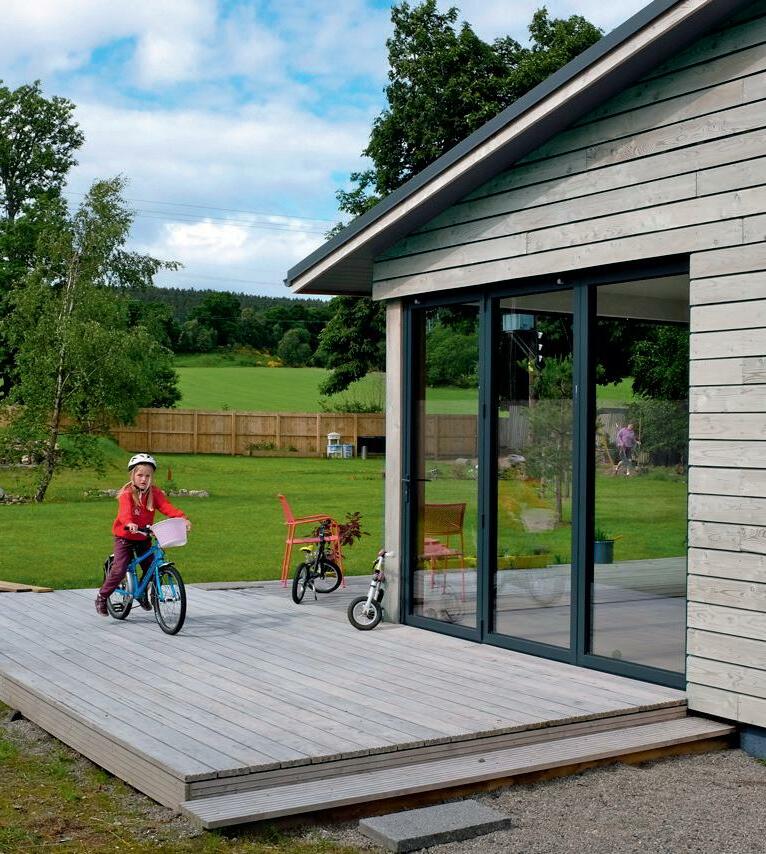




Horbury Facades has secured a contract to install an inspirational brick and terracotta façade on Highwood Garden Terrace, part of the West Grove residential development on Elephant Park in London.

Adrian Storey, General Manager at Horbury Facades, explains: “This is an intricate and complex scheme and we will be utilising the strengths of our team in fixing the facade to meet the client’s exact requirements. The location of the building means we have to work within a restricted area and to strict timeframes to ensure we can meet the project’s deadlines.”
Horbury Facades – Enquiry 60
The £10.5 million new Advanced Technologies Centre at Tameside College in Greater Manchester, benefits from a radical external screening solution, courtesy of Levolux. To achieve the desired degree of openness, Levolux devised an arrangement of perforated aluminium panels, with a unique pattern of different sized circular perforations. Each panel, which typically measures 3.8 metres in height by up to 1.2 metres in width, is formed from 3mm thick sheet aluminium. The panels are strengthened by means of returns along each edge, allowing them to be secured to low profile, ‘T’-shaped vertical aluminium carriers.

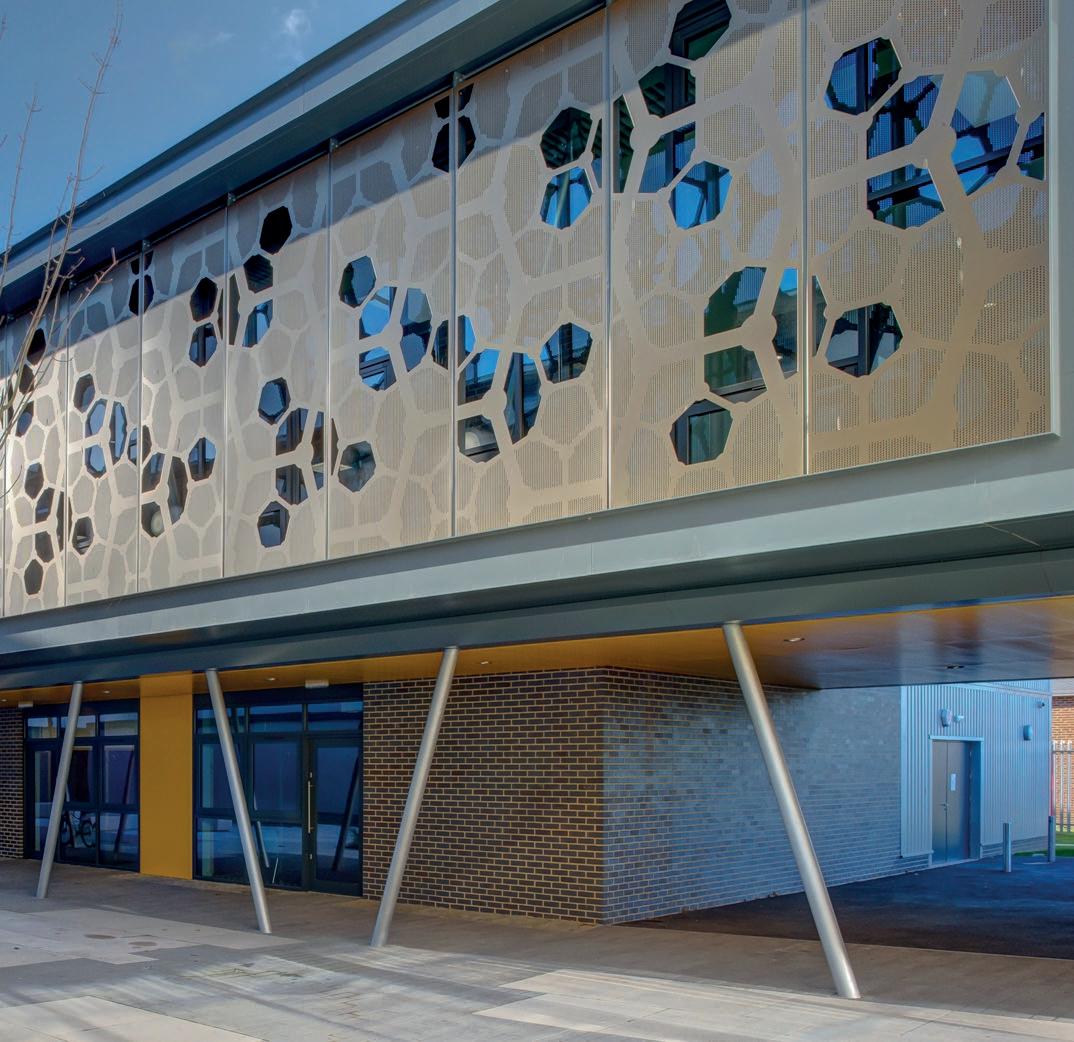
Levolux – Enquiry 58
As part of a wide-ranging re-development, Eastleigh College in Hampshire has been dramatically transformed, with new and refurbished structures, fitted with eye-catching, perforated Solar Shading and Screening solutions, courtesy of Levolux. In total, Levolux crafted 50 perforated vertical louvres or fins, each measuring 6.2 metres high by 550mm wide, which are fixed across first and second floor glazed openings. The Fins, which comprise two fabricated fins stacked one above the other, are set at a pitch of 900mm, within a 42-metre-long recess. All fins are secured back to two horizontal carriers and an overhead fixing into the soffit.
Levolux – Enquiry 62
Freefoam has launched three new short videos to promote the business online and through social media. Showcasing the faces behind the product, and the production and distribution facilities located in Northampton all three give a real insight into how pvc building products are made and distributed from start to finish. The production facility video features Freefoam’s 21 metre high ‘mixing’ plant, and 3,840m2 manufacturing plant and highlights how products are stored, picked, packaged and despatched to customers throughout the UK. To view all videos: https://freefoam.com/ professional/about-freefoam
Freefoam – Enquiry 59
AWMS, the leading manufacturer of rain to drain water management solutions, expands its specification team with the appointment of Michael Barnes.
Michael joins the business as National Account & Specification Manager for Rainwater and Skyline.

With 19 years’ experience in building product sales and specifically rainwater management, he brings in-depth knowledge and experience to the business.

His role will include liaising with major building contractors and architects and delivering CPDs for the two brands. He will also be working on expanding AWMS’ approved installer scheme.
Alumasc Rainwater is the No.1 ‘all metal’ rainwater brand for architectural and specification markets. From cutting edgecontemporary to traditional heritage, our Aluminium, Cast Iron and Steel rainwater is BBA accredited and manufactured to the highest standard for strength, long life and durability.
Our wide choice of colours and bespoke designs ensure the perfect solution for your next building project.
Skyline high-performance fascia, soffits and copings fit with all styles of architecture and work seamlessly with Alumasc Rainwater.
AWMS – Enquiry 61
Freefoam has responded to market demand and feedback from customers launching a new colour to its popular Weatherboard style cladding range - Sage Green.
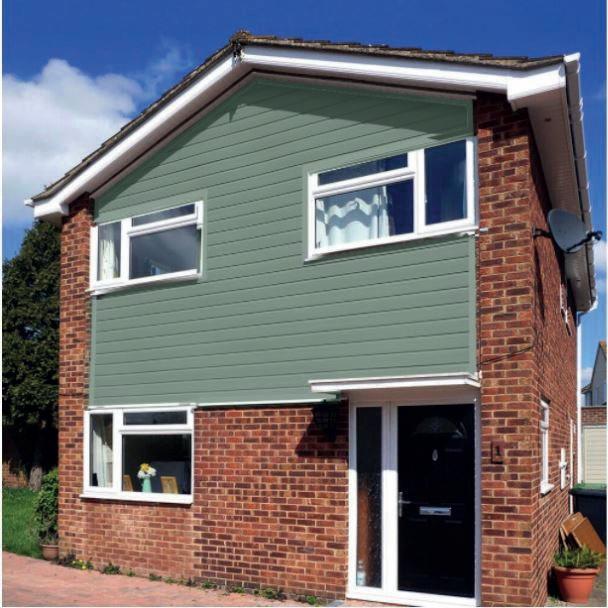
A natural, soft shade with grey undertones, subtle yet stylish, making it suitable for any location, from rural countryside, coastal situations and urban city environments. Marketing Manager Louise Sanderson explained “Colour is an important factor and we find that consumers are particularly attracted to more natural subtle shades. The new Sage Green gives our trade customers more choice and the opportunity to open up new markets.”
Freefoam – Enquiry 63

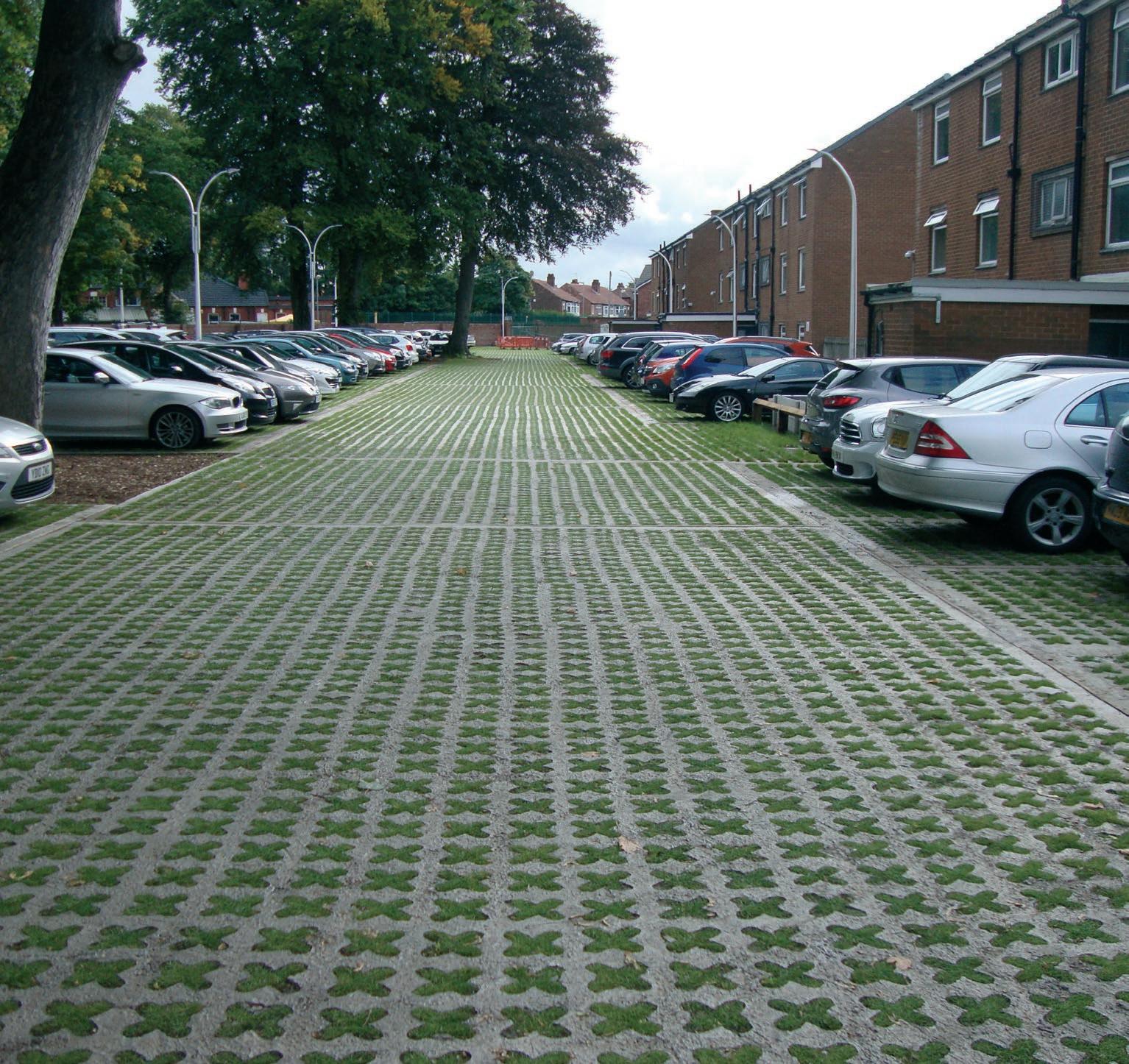

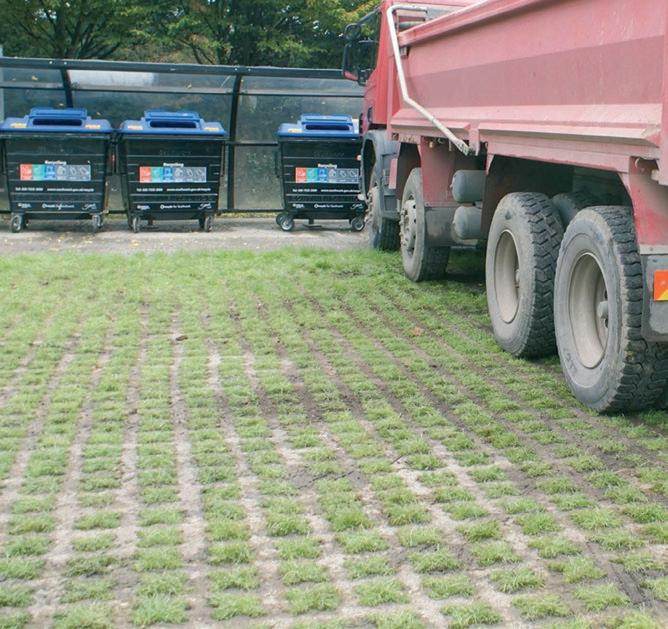
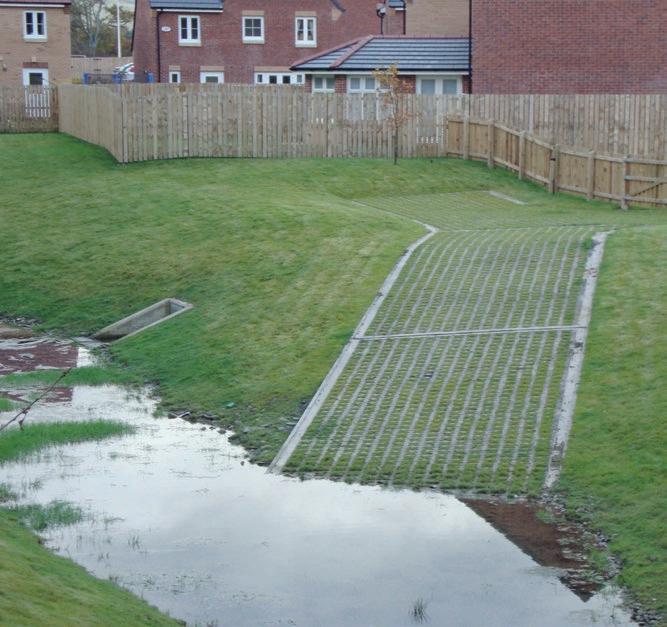
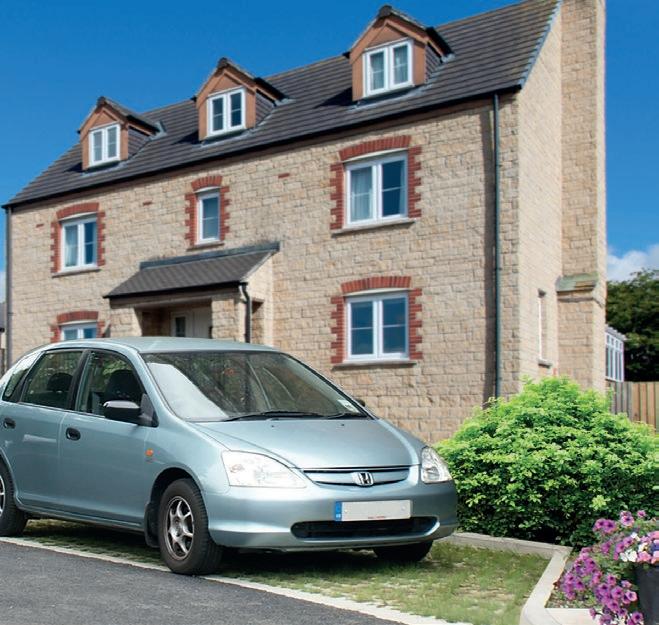

ONE OF THE CAPITAL’S OLDEST AND BEST-KNOWN RAILWAY STATIONS, HANDLING OVER 50 MILLION CUSTOMERS A YEAR, LONDON BRIDGE HAS BEEN EXTENSIVELY RENOVATED AS PART OF A MULTIMILLION-POUND COLLABORATION BETWEEN COSTAIN, NETWORK RAIL, AND ARCHITECTURAL GLAZING EXPERTS OAG.
P
lanned in three phases over four years, OAG helped revolutionise the station as part of a broader refurbishment project totalling £1bn.
The esteemed High Wycombe firm installed a 275m bespoke glass façade along the station’s Tooley Street entrance, with a stylish curved upper tier, and a lower tier consisting of double-height bomb blast glazing. Each pane of 5.6m glass installed in the lower tier weighed in at 350kg.


Heading inside, OAG were tasked with installing all 26 glass archway shopfronts as part of the station’s Western Arcade, bringing a sleek, modern touch to the building’s barrel-vaulted Victorian architecture.
OAG Director Gary Evans commented: “We were delighted to work on such a demanding and prestigious project. There’s no doubt it was challenging at times - London Bridge is one of the most vital components of London’s overland and underground rail infrastructure, and was kept in full use
throughout the refurbishment. It’s extremely rewarding to see the work completed.
“Grimshaw architects had a bold vision of how to revitalise London Bridge for the twenty-first century, while retaining its existing Victorian charm. It’s been incredibly exciting to see that vision brought to life.
“I want to take the opportunity to thank Costain, Grimshaw and Network Rail for their co-operation, and we look forward to working with them in the future.”
For more information contact OAG on 01494 492 700 or visit www.oag.uk.com
OAG – Enquiry 65



































ROOFLINE AND RAINWATER SPECIALISTS, SWISH BUILDING PRODUCTS HAS ADDED THREE NEW PROFILES TO ITS INCREASINGLY POPULAR, ANTHRACITE GREY [RAL 7016] RANGE OF CELLULAR PVC ROOFLINE PRODUCTS.
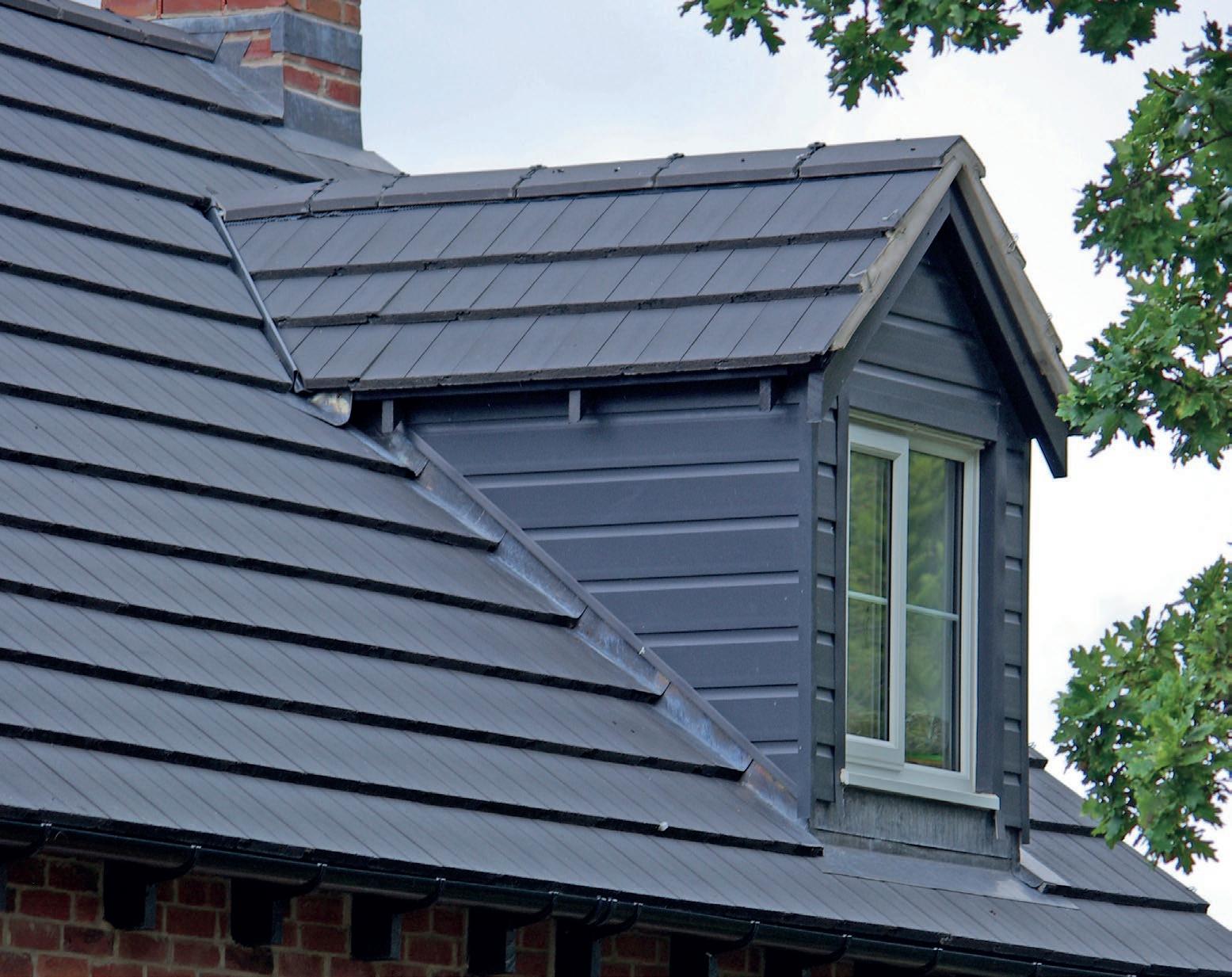
Swish’s Anthracite Grey is a wellestablished colourway that is frequently specified by architects, housebuilders and construction specialists for roofline and cladding applications.
The new board sizes – a vented soffit profile and two flat boards of 175mm and 225mm widths - have been introduced in answer to increasing demand from designers for a material which co-ordinates with similar PVC door and window components used in housing newbuild projects.According to Swish, colour in construction is becoming more popular and the Anthracite Grey shade – RAL 7016 – is a notable style leader, especially in up-market new build and refurb where light coloured exterior render is being used in combination with highcontrast fenestration to stunning effect.Swish cellular PVC is widely used as a replacement for timber boarding because of its superior durability and maintenance-free characteristics. Swish cellular PVC colours carry a ten-year guarantee.

his is the third time that Ancon has been honoured in this prestigious award scheme that rewards outstanding achievements by UK businesses; it follows Queen’s Awards for International Trade in 2015 and Innovation in 2012.
Teplo wall ties are manufactured from continuous basalt fibres set in a resin matrix; a fibre-reinforced polymer that is 70 times more thermally efficient than steel.
When used to join the two leaves of a cavity wall, this material virtually eliminates cold bridging across the insulated cavity. Launched by Ancon in 2010 as part its market leading wall tie range, Teplo has had a major influence on the growth of low energy housing in the UK and Ireland, and helped future-proof traditional masonry cavity
wall construction techniques, by minimising insulation thickness and wall footprint.
Whilst Ancon’s first Queen’s Award for Innovation in 2012 recognised the company’s in-house development of a unique lockable concrete-connecting steel component, this second Innovation award has been won jointly with its external strategic partner in this advanced composite development, MagmaTech.
Today, the Teplo wall tie range includes Teplo-L suitable for surface-fixing in timber frame construction, the Teplo-BF with moulded safety ends that improve buildability particularly in lime and other slow-setting mortars, and the TeploBFR which can be resin-bonded in existing walls for retrofit applications.

A VAST 750M2 WRAP AROUND ROOF TERRACE OVERLOOKING THE BEACH, A ‘SUPER PUB’ IN THE COASTAL TOWN OF RAMSGATE DEMANDED A NEW HIGH QUALITY FLOORING SYSTEM TO COPE WITH ITS CUSTOMER FOOTFALL AND SAFETY UNDER FOOT THROUGHOUT THE YEAR, COME RAIN OR SHINE.
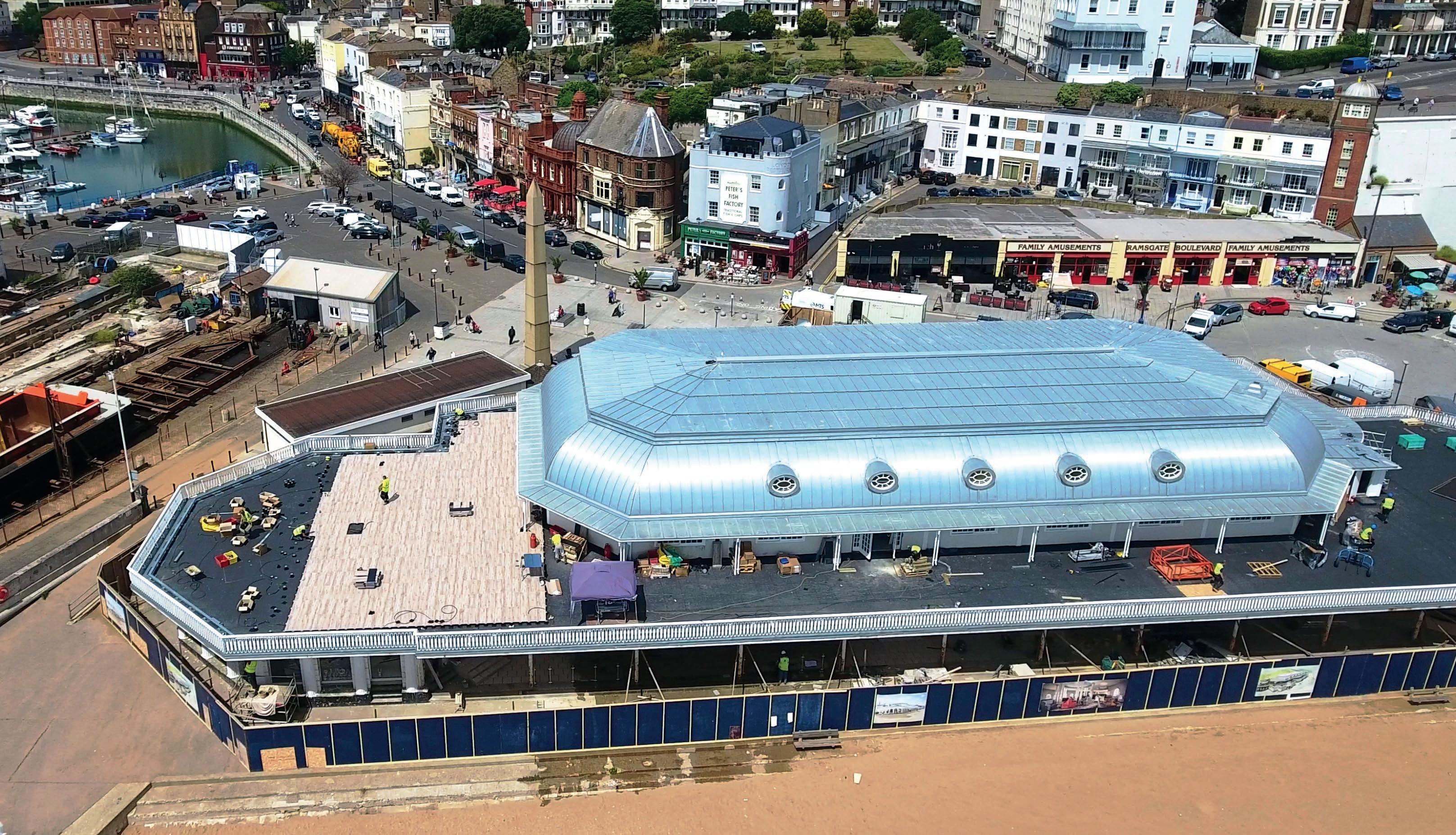
tilising the high performance, Levato Mono Porcelain Paver flooring system, Surface 360 (previously known as The Deck Tile Co) successfully installed their timber effect porcelain ‘planks’ range. The new aesthetically pleasing floor finish not only provides a complimentary look to the surrounding views but also a slip resistant surface for improved customer and staff safety.
When it comes to installing a new terrace fl ooring system on this scale, the preinstallation preparation work becomes an extremely essential part of the project. The Surface 360 team battled with various hurdles on this rooftop such as multiple fl oor-falls, facilitating the erection of new signage struts and other large static obstacles. Fortunately, after precise planning and the use of their own unique height adjustable pedestal and retention system, the Surface 360 team successfully leveled out and installed the high-end fl ooring fi nish, which you can see on this rooftop terrace today – all in under 3 weeks!
The combination of the pedestal and retention system and the 20mm porcelain pavers offers the user a high quality, low maintenance floor finish, which can be installed on even the most awkward of existing floors. In addition, the finished floor boasts a high load bearing and impact resistant character to give peace of mind in even the most demanding environments.
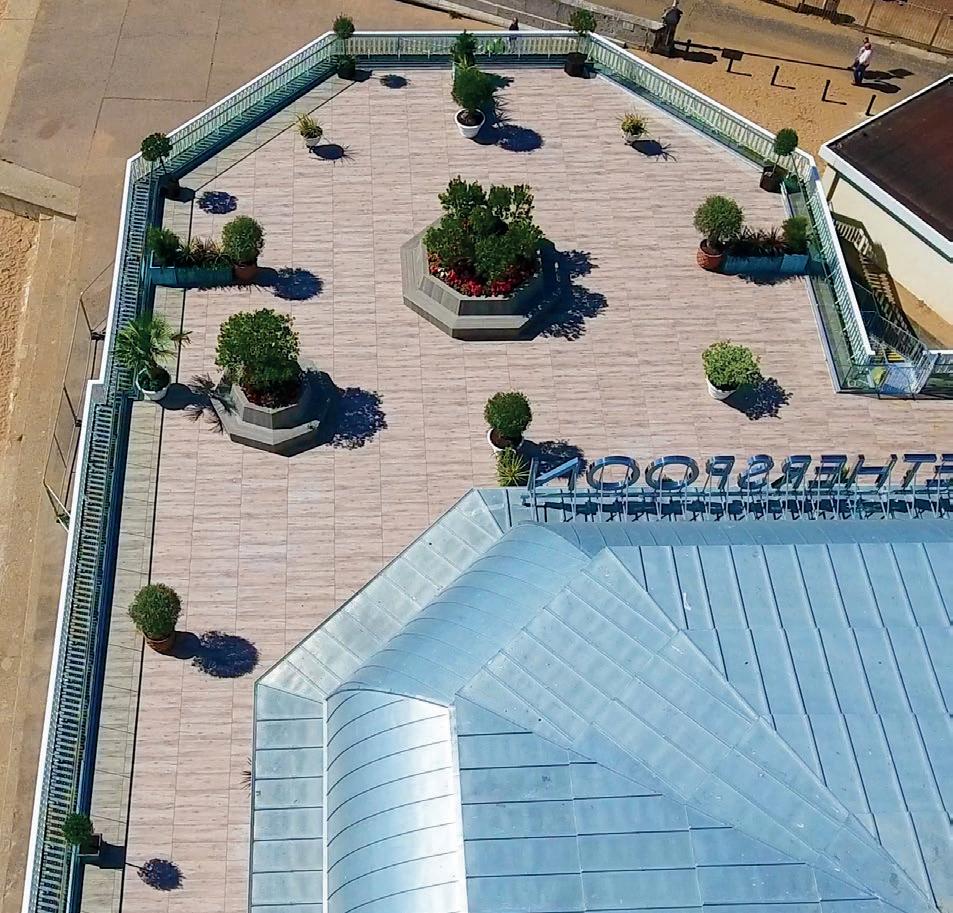
Surface 360 currently has over 40 colours in ultra-realistic timber, stone and cementitious effects to choose from. By combining 3D printing and professional mould making technologies, Surface 360 can produce and provide identical copies of the original materials. Once laid, the human eye is unable to discern any replicated pattern allowing for a completely natural looking surface finish.
Still not impressed? Surface 360 received the opportunity to work with a Grade I listed building by English Heritage. Why? Because the Levato Mono Sandstone effect Paver ranges were considered so similar to the natural material it was sanctioned for use for the prestigious building.
From zoos, restaurants, airports and theatres to residential homes in the UK, Surface 360 can provide the upmost professional and friendly service for both your interior and exterior requirements. Make your concept a reality at www.surface360.co.uk.
The Deck Tile Co. – Enquiry 70

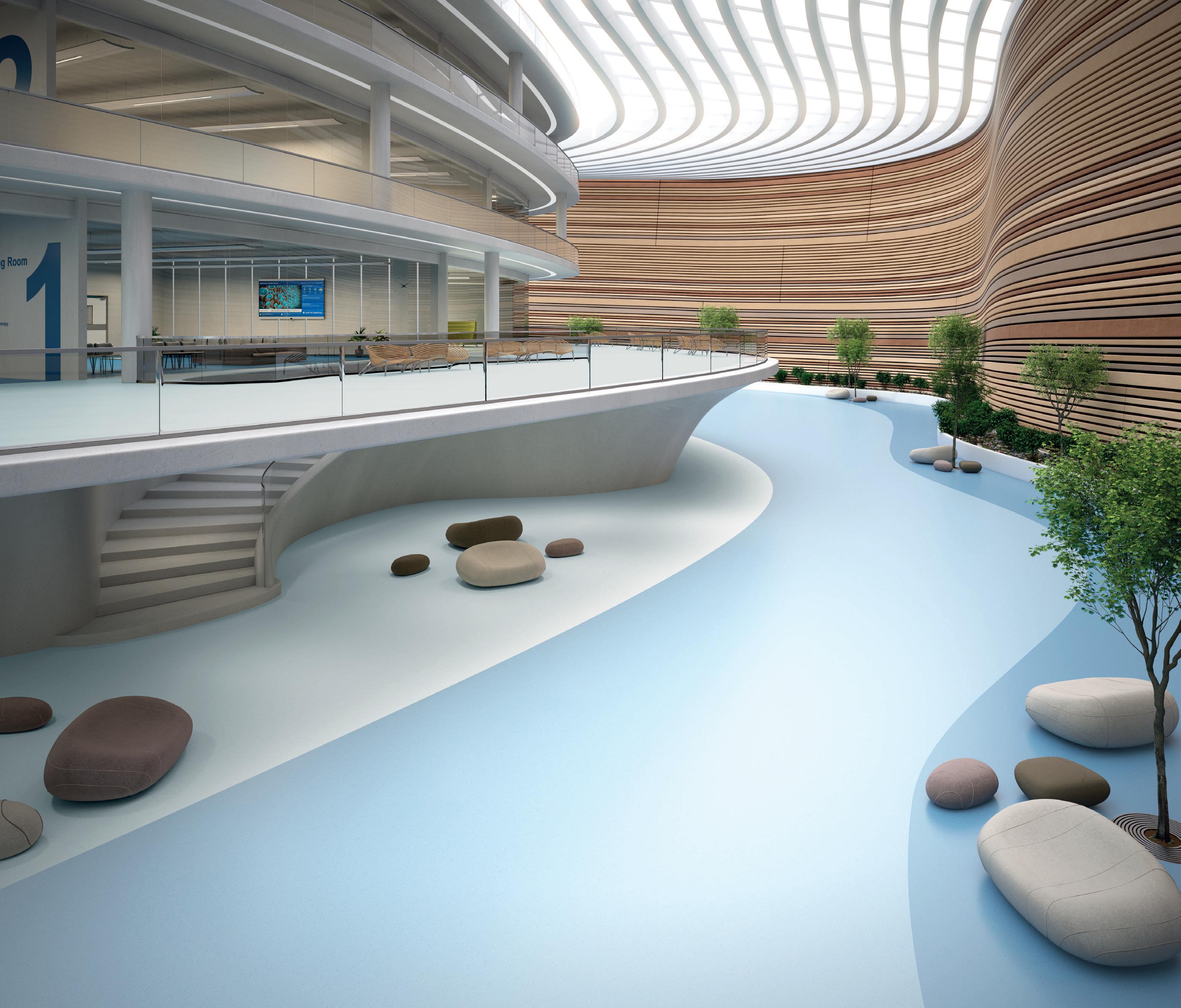
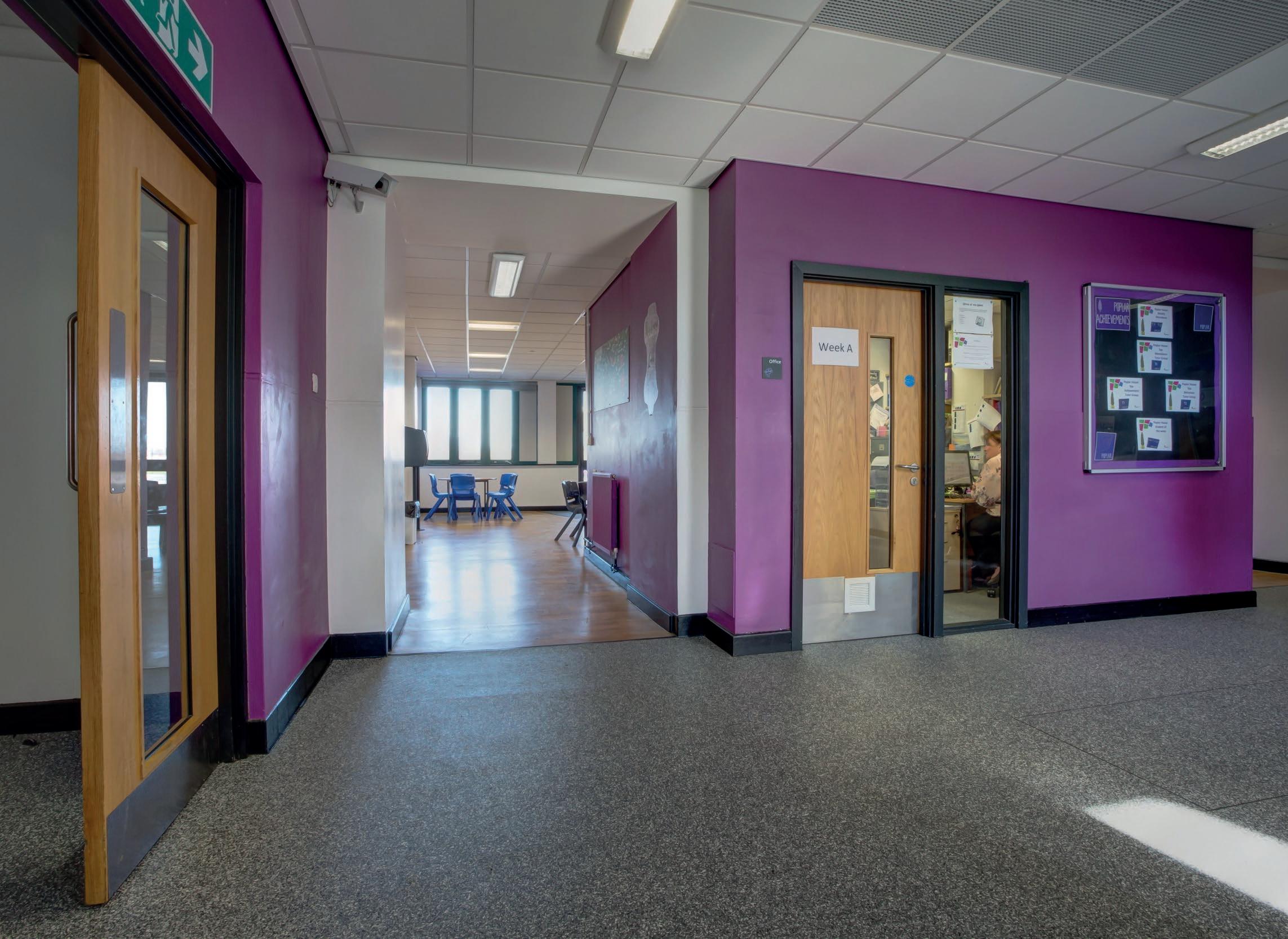
WHITWORTH PARK SCHOOL AND SIXTH FORM COLLEGE IN SPENNYMOOR, JUST SOUTH OF DURHAM, PROVIDES AN ENVIRONMENT WHERE THEY STRIVE FOR ‘EXCELLENCE FOR EVERYONE’.
The school previously had a new block constructed during the Building Schools for the Future programme.
The remaining part of the works required the fitting of new floor coverings to the circulation routes of the old block that would continue to be retained.
The project would have to be completed quickly to avoid disruption to the education facility. The requirement for a fast track flooring and durable solution would be wellsuited to international flooring specialist Gerflor who would supply their amazing GTI Max flooring. This would prove it’s worth in saving both time and money for Durham County Council as there was no need for the school to close with the installation being completed in only four days. Gerflor – Enquiry 72
FORBO FLOORING SYSTEMS HAS LAUNCHED A BRAND NEW, ADHESIVE FREE SHEET VINYL PRODUCT CATEGORY INTO ITS FLOORING PORTFOLIO – MODUL’UP. REQUIRING NO ADHESIVE, TACKIFIER OR DOUBLE-SIDED TAPE, MODUL’UP CAN NOT ONLY BE INSTALLED QUICKLY, BUT IT CAN ALSO BE WALKED ON IMMEDIATELY AFTER INSTALLATION, REDUCING DOWNTIME AND MINIMISING IMPACT ON DAY-TO-DAY BUSINESS. IT ALSO OFFERS EXCELLENT DIMENSIONAL STABILITY AND AN UNRIVALLED CHOICE OF COLOUR AND DESIGN, MAKING IT AN ATTRACTIVE PROPOSITION FOR APPLICATIONS WHERE A QUICK TURNAROUND IS REQUIRED TO MINIMISE DISRUPTION.
Thanks to its double structural stabilisation system, which incorporates two layers of fibre glass fleece within the construction (compared to only one layer in standard vinyl), Modul’up will not curl, ruck or roll once installed. What’s more, its unique single sided tape system, which ensures the product stays tightly in place, means Modul’up is quicker to install and can also be fitted while the premises are still in use, as there is little or no noise, dust or adhesive odours. This makes it the ideal solution for application areas such as those within aged care and education buildings, where disruption needs to be kept at a minimum.
From the ten natural wood items, including realistic rustic oak shades with wood embossing, to the seven elegant concrete and stone effects, alongside three bright colour pops which are particularly suited for primary education, Modul’up delivers an unrivalled choice of design in adhesive free vinyl.
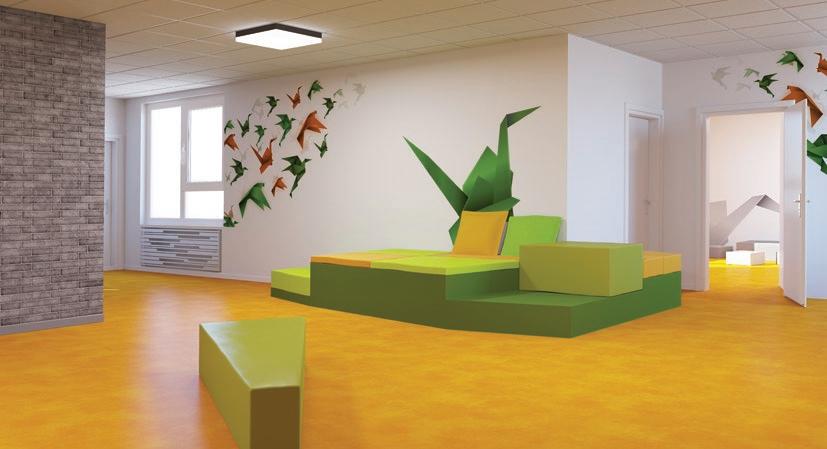
At the end of its long service life, Modul’up is also instantly ready for recycling, as once lifted, there is no adhesive residue stuck to the back of the material, and the subfloor is left clean and sound for repeat installation.
What’s more, significant savings in both time and money can be achieved when it comes to replacing a Modul’up floor covering with
another Modul’up floor covering later down the line, as it is quicker to remove and install; there is no subfloor preparation or drying time required and no delay in walking on the material after installation compared to a glued down floor covering.
APPROVED BY THE BBA, BAL BOARD REPRESENTS A BREAK-THROUGH IN TILE BACKER BOARD TECHNOLOGY. LIGHTWEIGHT AND EASY TO INSTALL, IT HAS BEEN RATED BY CONTRACTORS AS “FAR SUPERIOR” TO EQUIVALENT LEADING CEMENT-BASED BOARDS.



What’s more, because it has minimal dust when cutting and is manufactured with low-carbon technology it is safer for the environment.





BAL Board is 15-35% lighter per m² than cement-based boards, yet due to its unique construction, it is also more rigid than foam-based boards providing a more stable board. Supporting a combined weight of tiles and adhesive of up to 100kg/m², this is the strongest claim in the UK market.







This also far exceeds the recommended tiling weight for plasterboard (32kg/m2), gypsum plaster (20kg/m2), wood-based sheets (up to 30kg/m2) and Foam-core tile backing boards (up to 60kg/m2). This means that with BAL Board you can specify larger, heavier tiles.
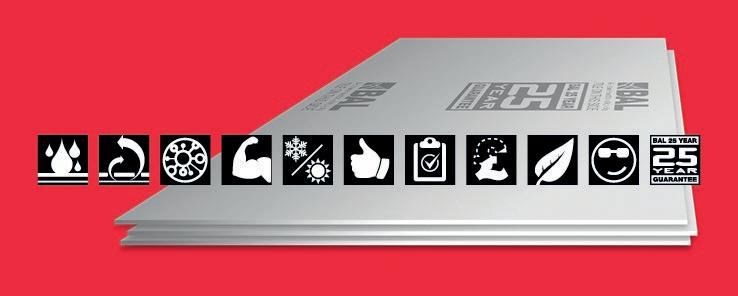
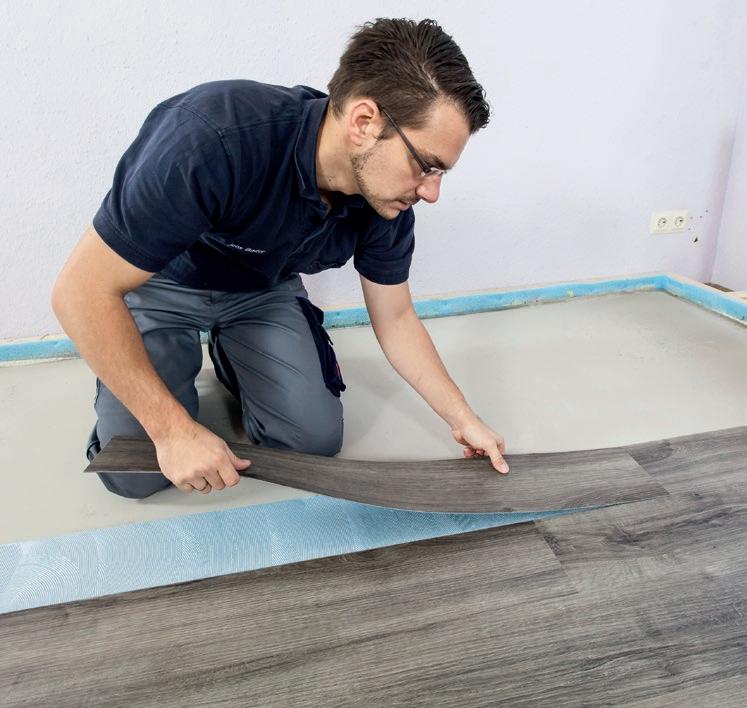
For over 60 years Hunter Douglas Architectural have set the benchmark into the research and development of interior metal suspended ceiling systems. The recent upturn in projects across the commercial, office, indoor sports and retail sectors in particular has seen a marked interest in their range of Tile & Plank ceiling systems. Tile and Plank ceiling systems are available in a wide variety of standard and custom built sizes and are ideal for such environments where regular access to the plenum and the repositioning of tiles, services and lighting is required.
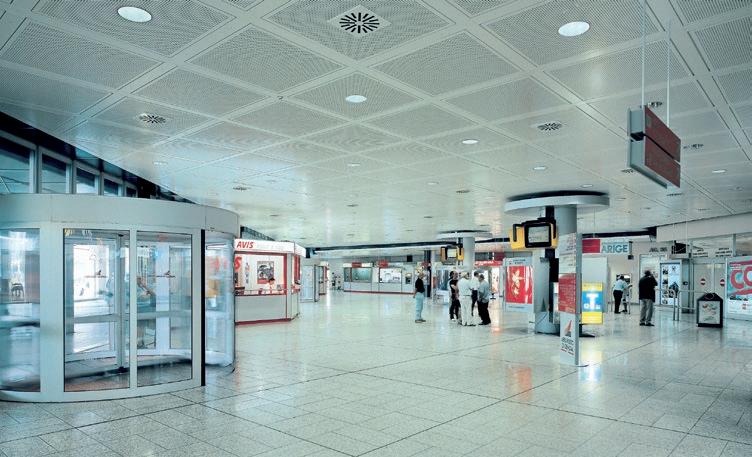
Hunter Douglas – Enquiry 77
The new Rock collection from British Ceramic Tile has been specially designed to create clean, open spaces. Beige, Coffee, Light Grey and Dark Grey; the colour palette is cool and stylish. Combined with a selection of finishes including matt, bush hammered and polished gloss, this range offers a luxurious surface to fit any project specification, from high end retail units through to upmarket hospitality. These multiuse tiles have the added benefit of being porcelain, making them well suited for areas with high footfall and are available in 30x60cm or a larger 60x60cm format.
British Ceramic Tile - Enquiry 79
UZIN has launched a new single component high temperature or pressure sensitive adhesive, UZIN KE 49 HT. For quick, easy and reliable LVT or vinyl installations then UZIN KE 49 HT offers perfect results. This new adhesive gives flooring contractors’ flexibility when working. The hybrid application enables it to be used either as a pressure sensitive adhesive or as a high temperature adhesive in areas where coverings are exposed to extreme temperatures (only when a wet / semi-dry method is used to install the floor covering). It is fitter friendly and unlike 2 component adhesives there is no mixing required and no wastage.
UZIN – Enquiry 81
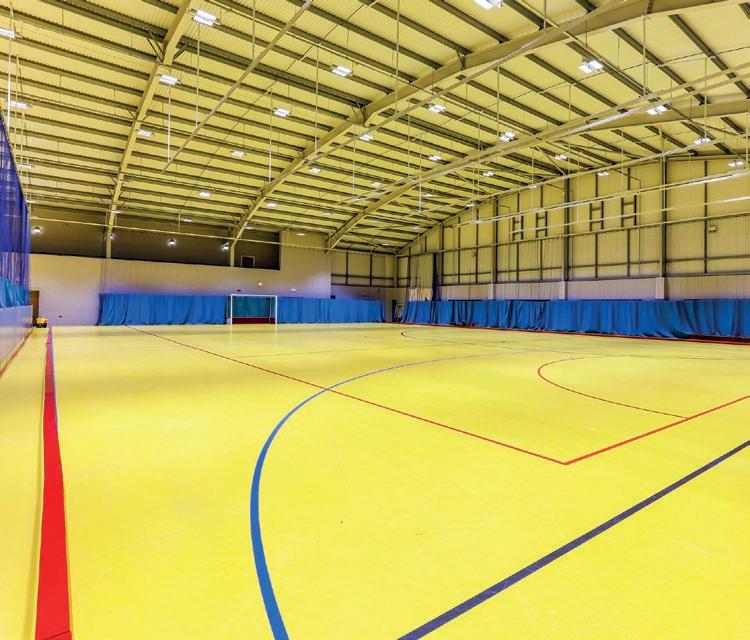
The Polo Farm Sports Club in Canterbury Kent formed in 1977 has expanded over the years to become a premier sporting venue and centre of excellence regularly being used by the local community including; Canterbury Hockey, Tennis, Cricket and Croquet Clubs. Ensuring that the club would have a sports surface that could provide both on-going performance and versatility for a host of activities would be top of their agenda. They would also require a sports surface that could provide bright colours and wood effects, whilst also delivering a future proof solution.
Gerflor – Enquiry 78

FILA’s new KIT CERAMICA provides a complete maintenance solution for ceramic and porcelain tiles. Contained within a sturdy recyclable carry box, the kit includes three treatments for cleaning after laying, grout stain protection and ongoing maintenance. It provides an ideal ‘leave behind’ for new installations and for sale in retail environments. Special kit promotions will run during the spring and summer, including discounts,
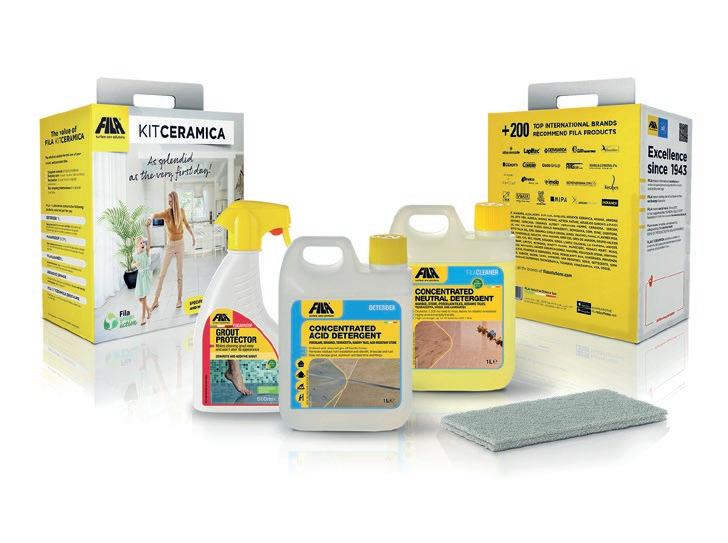
a complimentary point-of-sale podium and voucher incentive programme.
KIT CERAMICA contains three best-selling FILA solutions - DETERDEK, FUGAPROOF – in a new pump-spray format - and FILACLEANER. Designed for the initial ‘builder’s clean’, DETERDEK is a safe, concentrated acid cleaner that removes grout and polymer residues. It has a buffered acid solution, so it doesn’t release fumes or erode joints and metal profiles like traditional muriatic acid.
After the initial clean, and once tiles have been rinsed, FUGAPROOF is applied to joints to sanitise the grout and protect it from water and stains. The VOC-free, water-based treatment is odourless, quick-drying and it doesn’t affect grout colour. Its new spray applicator also quickly and accurately pumps the protector onto the grout line, without atomizing particles and contaminating the air. As well as safeguarding the tiles’ aesthetic, FUGAPROOF also makes ongoing maintenance easier and has GEV and ECIPLUS environmental certification.
FILA – Enquiry 80
A white solid oak floor with wide board, long-length planks adds a bright, space-enhancing backdrop to an interior, maximising natural light by reflecting it back into the room. At 185mm wide, Oak Boulevard is Junckers’ widest floor board, made in solid oak.

The new white finish is called Rustic White, an oil which allows the natural grain pattern of the timber to show through, leaving a natural look. The oil has a completely matt finish and can be over-coated with Junckers’ Ultramatt lacquer.
Junckers – Enquiry 82
To make an enquiry – Go online: www.enquire2.com Send a fax: 01952 234003 or post our: Free Reader Enquiry Card














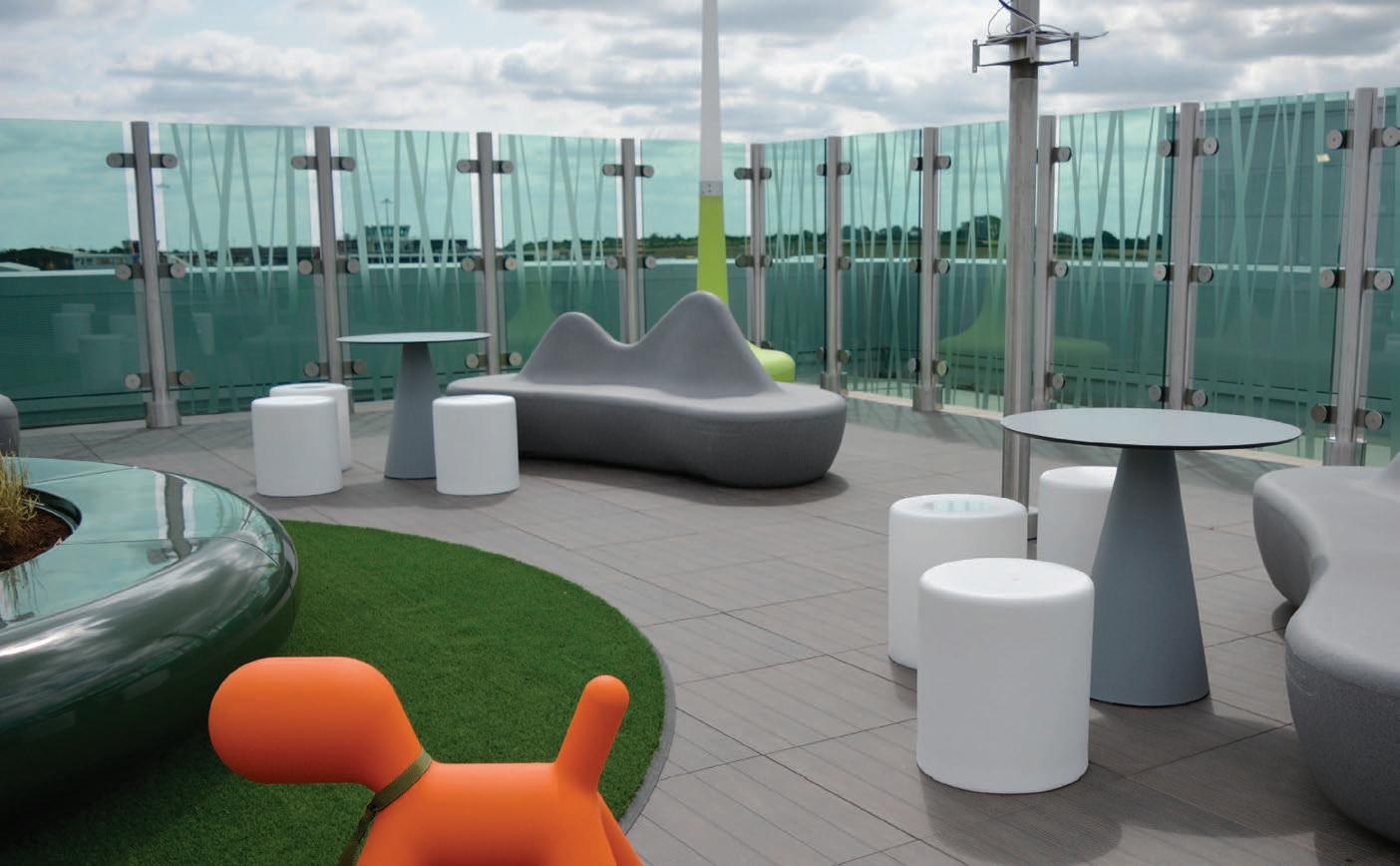
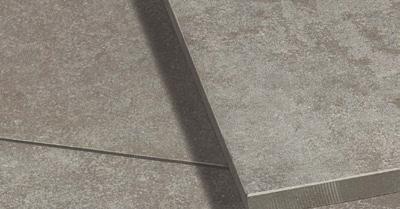


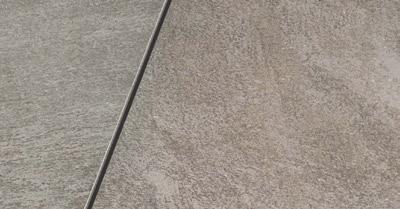

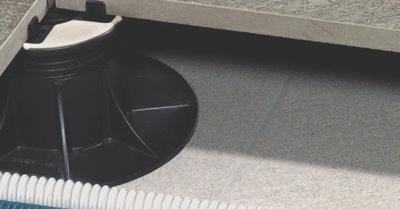

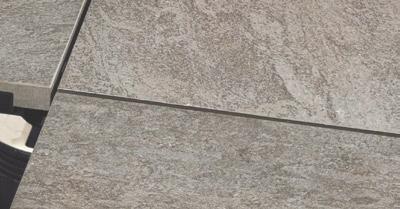
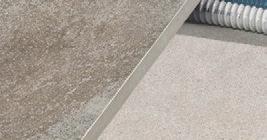
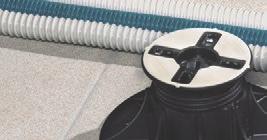
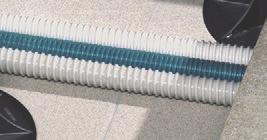

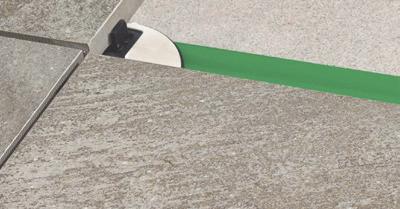
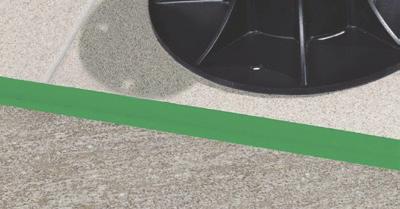
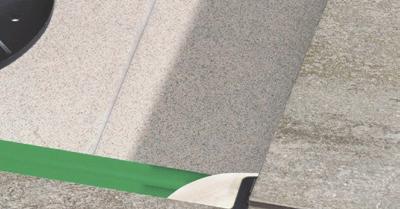

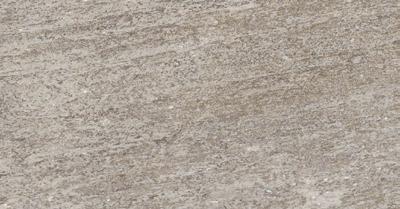
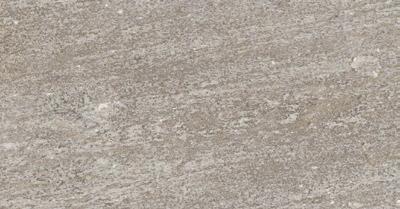
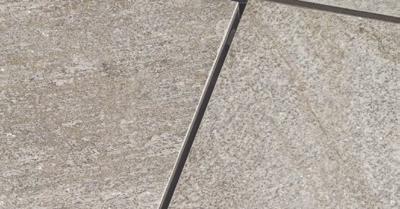













PROTECT MEMBRANES, UK PRODUCER OF ROOFING AND CONSTRUCTION MEMBRANES, HAS INTRODUCED PROTECT TF INTERFOIL, A CE MARKED, HIGHLY REFLECTIVE INSULATING BREATHER MEMBRANE DESIGNED FOR USE WITHIN A TIMBER FRAME WALL PANEL TO ENHANCE ITS OVERALL THERMAL PERFORMANCE.
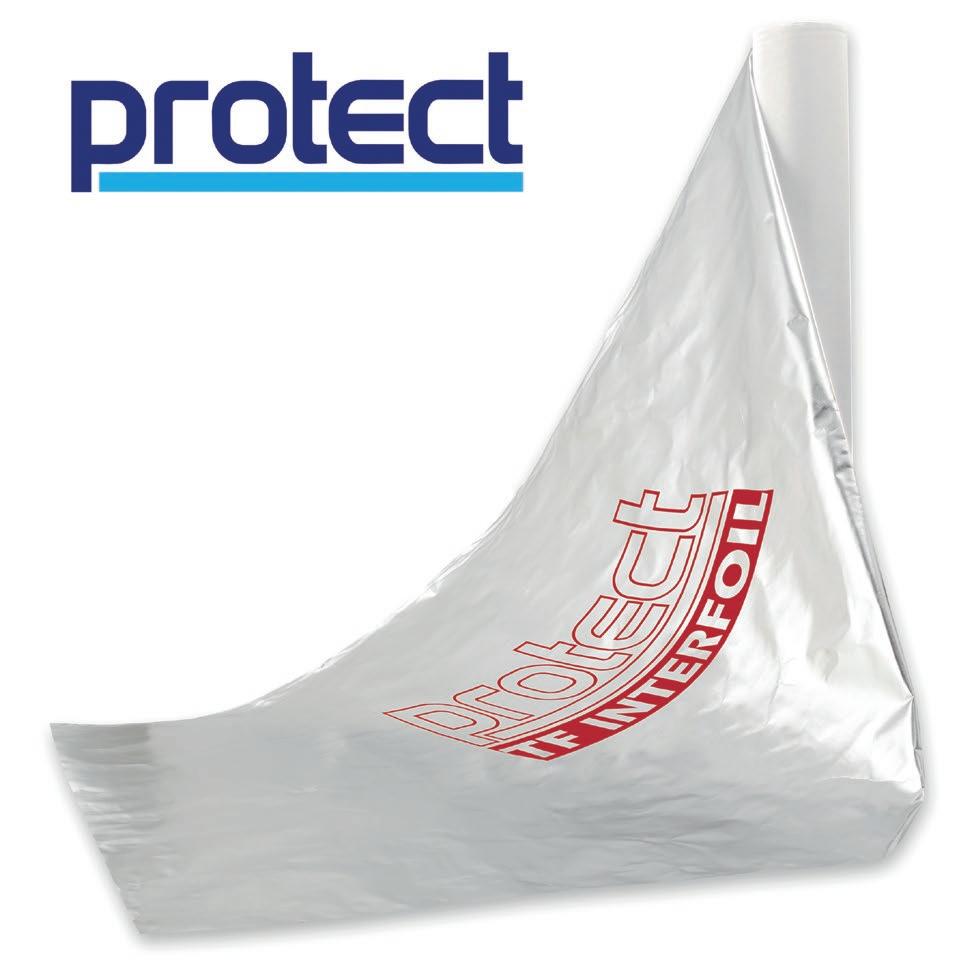
deally suited to offsite and modular construction, Protect TF InterFoil features a low emissivity, vapour permeable reflective surface, using the tried and tested technology of TF200 Thermo, which can be installed either side of the insulation in conjunction with a 20mm air cavity.
This means the building developer and fabricator can move from more expensive, rigid high-density boards to fibrous or EPS insulants without increasing panel sizes, thereby achieving material cost savings.
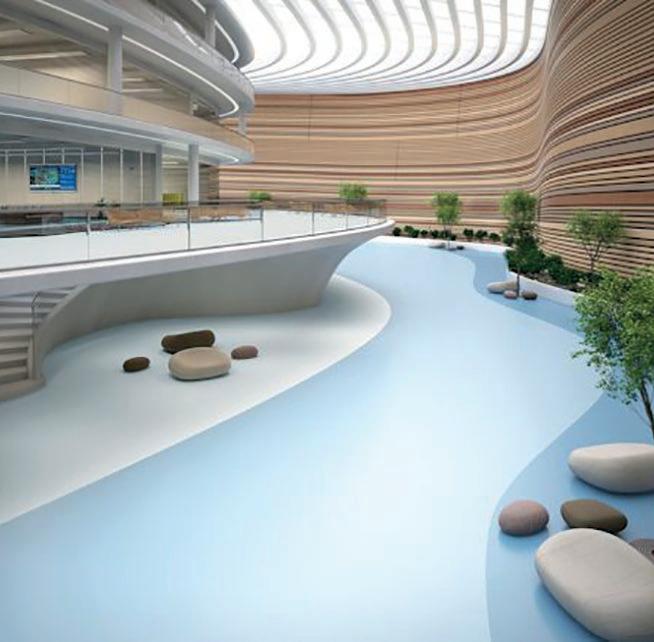
When Protect TF InterFoil is used with Protect TF200 Thermo insulating breather membrane on the external face of the sheathing board and Protect VC Foil Ultra
insulating vapour control layer on the warm side of 100mm 0.032 lambda insulation within a typical 140mm deep timber stud section, the overall wall construction can achieve U-values as low as 0.18W/m2K. This meets the more onerous Fabric Energy Efficiency requirements detailed in Building Regulations Part L1A.
John Mellor, Product Manager comments, “With the ongoing material supply and price instability of PIR rigid board insulation, using Protect TF InterFoil as part of a timber frame or modular wall system offers opportunities to make meaningful material savings whilst retaining low U-values, without increasing the size of their panels.
BPD – Enquiry 84
Polyflor, the UK’s commercial and residential vinyl flooring specialist, is delighted to announce the launch of their spectacularly colourful new homogeneous flooring collection, Palettone PUR. The premium Palettone range offers a full spectrum of colour, with 50 shades to choose from including classic neutrals, soothing pastels and daring brights. Featuring a non-directional, semi-matt emboss for the even distribution of light reflectance, the palette is split into seven colour groups - Cool Greys, Warm Greys, Greens, Blues, Pink Purples, Yellow Reds and Beige Browns.
Polyflor – Enquiry 85
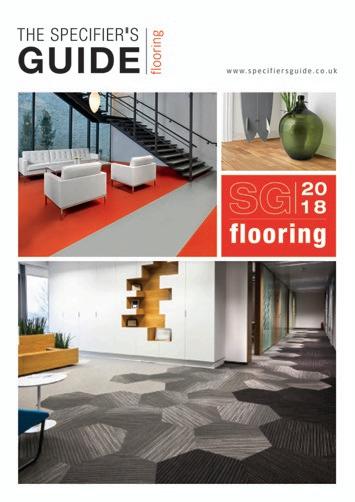
The Specifier’s Guide to Flooring has launched in the UK at Shaw Contract’s showroom during Clerkenwell Design Week. The guide provides a specification tool for architects, designers, facilities managers and specifiers on all aspects of flooring. Exploring key materials, from carpet to vinyl, ancillary products and accessories – and everything inbetween – the Guide will provide a rich resource for the industry, in hard copy format and online at www.specifiersguide.co.uk. Its official launch in London’s design district included a presentation from Fiona Bowman MBA CBIFM, FCMI Senior Facilities Management Consultant.
CDW – Enquiry 86

Expona Commercial luxury vinyl tiles were used to create a stunning entrance and bar area for The Falcon Hotel in Bridgnorth, Shropshire.
Approximately 150m² of Expona Commercial PUR luxury vinyl tiles in the Tanned Chevron Parquet design was installed by Graham Flooring as part of the boutique hotel’s ground floor refurbishment project. This product is one of the out-of-the-box design floor options in the Expona Commercial collection which allows flooring contractors to create a chevron parquet effect quickly and easily, with minimal cutting required.
Polyflor – Enquiry 87
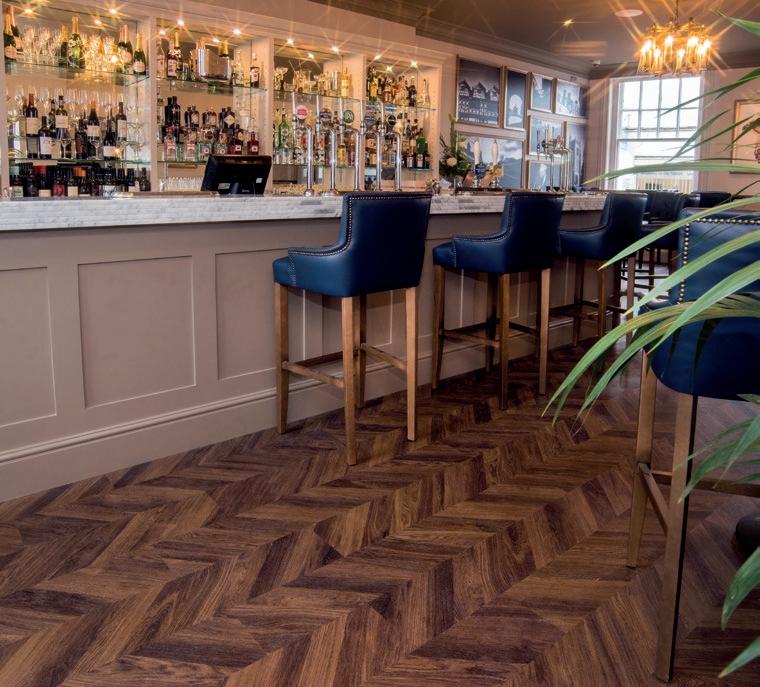
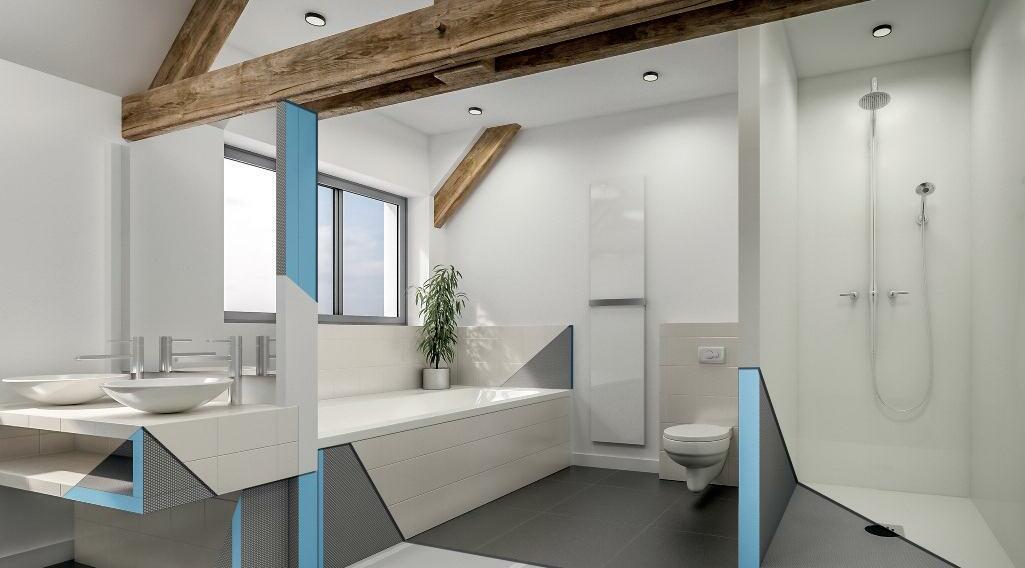

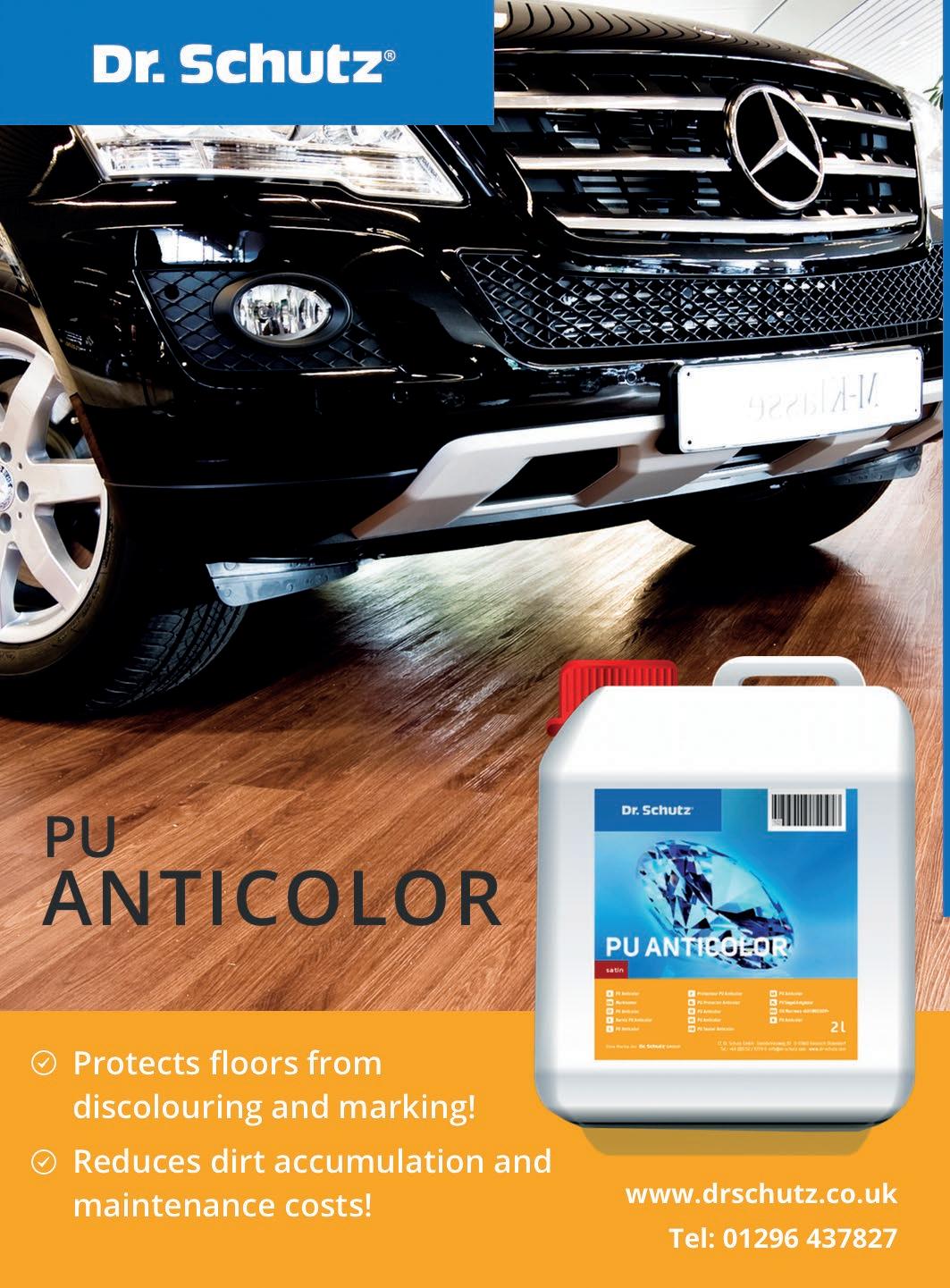




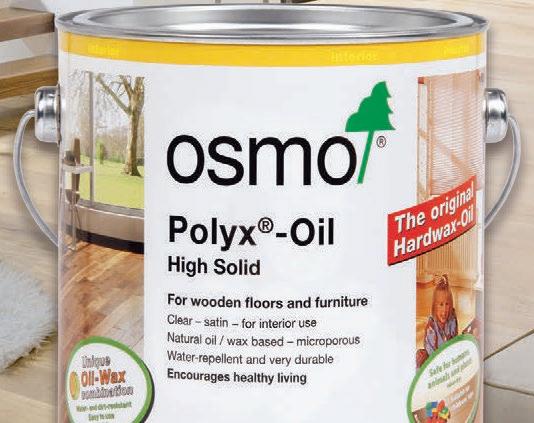

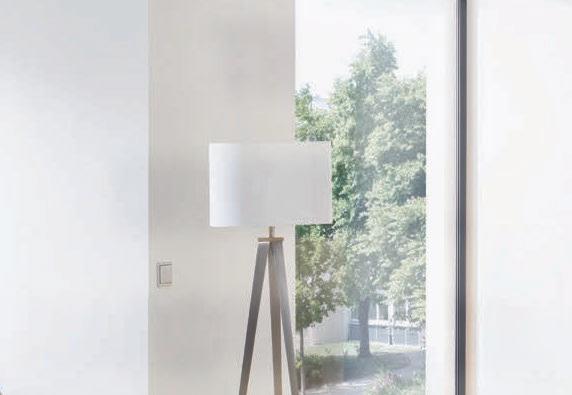


















GRAVITY DRAINAGE SYSTEMS FOR HIGH-RISE DEVELOPMENTS DEMAND STRENGTH, ACOUSTIC PERFORMANCE, FIRE SAFETY AND LONG, MAINTENANCE-FREE LIFE, WHILE WALK-IN SHOWERS AND WET ROOMS REQUIRE NEW SOLUTIONS. MIKE RAWLINGS, MARKETING MANAGER FOR SAINT-GOBAIN PAM OUTLINES A NEW LOW CONNECTION MULTI-WASTE MANIFOLD AND EXPLAINS WHY CAST IRON SHOULD BE THE MATERIAL OF CHOICE FOR SUCH DEVELOPMENTS.
Young, aspirational professionals are moving back into city centres and, with spatial limitations, urban skylines are transforming with the development of more high-rise buildings. These are often mixeduse developments with shops or commercial space on lower floors and residential above. People are paying huge sums to live luxurious lives high above noise and disruption.

Spatial pressure is having another there’s simply less space for the

Spatial pressure is having another effect on building design. Squeezing more floors into a building can result in less space between floors and smaller ceiling voids in which to fit services. Combined with the trend towards walk-in showers and wet rooms and there’s simply less space for the necessary waste water connections.
Manufacturers are developing new solutions to meet such demand; cast iron has always met the functional and safety requirements of high-rise living, and having invested in 3D printing, PAM can now quickly develop solutions for changing specifications.
Rapid prototypes can be developed in a matter of days, by producing a resin model, then using it for a cast iron prototype. This was instrumental in the development of Saint-Gobain PAM’s new low connection multi-waste manifold, which will be launched in late January.
The new low connection multi-waste manifold are available initially in 100mm diameter, closely followed by 150mm diameters by the end of March. The fittings offer up to six 50mm/2” BSP waste inlets and have been flow rate tested by CRM Rainwater Drainage Consultancy. The 100mm unit has been tested to a vertical flow of 1.8 l/s, consistent with a 6 l/s WC flush, and all six 2” waste inlets at a flow of 1 l/s at the same time. The manifold has an internal baffle to eliminate cross flow.


Designed for easy installation, the 2” waste inlets comfortably fit in without the need to make connections. The
Designed for easy installation, the 2” waste inlets comfortably fit in the ceiling/floor area and an extended spigot accommodates a floor slab of up to 400mm without the need to make connections. The spigot has 10mm cut marks to make it simple to cut to length. Both the 100mm and 150mm diameter manifolds minimise the core hole diameter, fitting into 200mm or 225mm holes
respectively.
The new cast iron low-waste in both the Ensign range with mechanical joints and the fast
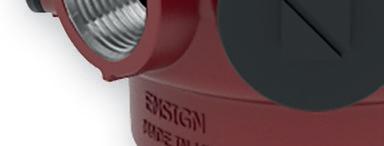
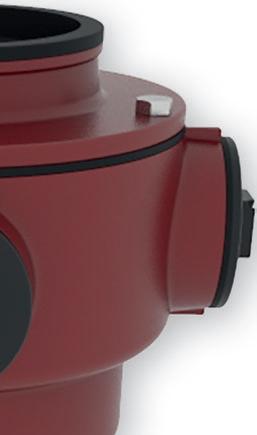
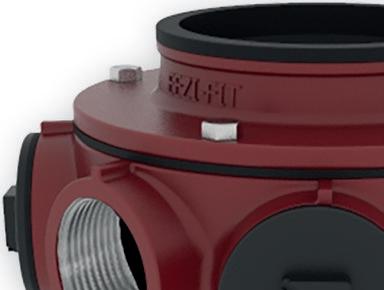
The new cast iron low-waste connection manifold is available in both the Ensign range with mechanical joints and the fast installation EEZI-FIT range with pushfit connections to product standard
BS EN 877.
Given that cast iron systems meet all the requirements of high-rise living, it should be the first-choice material for a drainage system.
Acoustically, cast iron is by far the quietest material for drainage when tested to BS EN 14366:2004, by up to 8dB(A) compared to the best acoustic plastic systems. Further
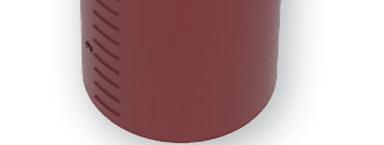

Saint-Gobain PAM cast iron systems are A1 fire rated for EN 13501-1:2007+A1:2006. It won’t fuel a fire, emit toxic smoke or sooty smog and unlike HDPE won’t drip molten droplets – a vital consideration, particularly in high-rise buildings.
Cast iron systems have always provided a greater level of comfort thanks to superior acoustic performance and being safer in the event of a fire. With the development of new mechanically-jointed or push-fit fittings, cast iron should be the material of choice throughout the high-rise, from basement to penthouse!
Saint-Gobain PAM – Enquiry 91

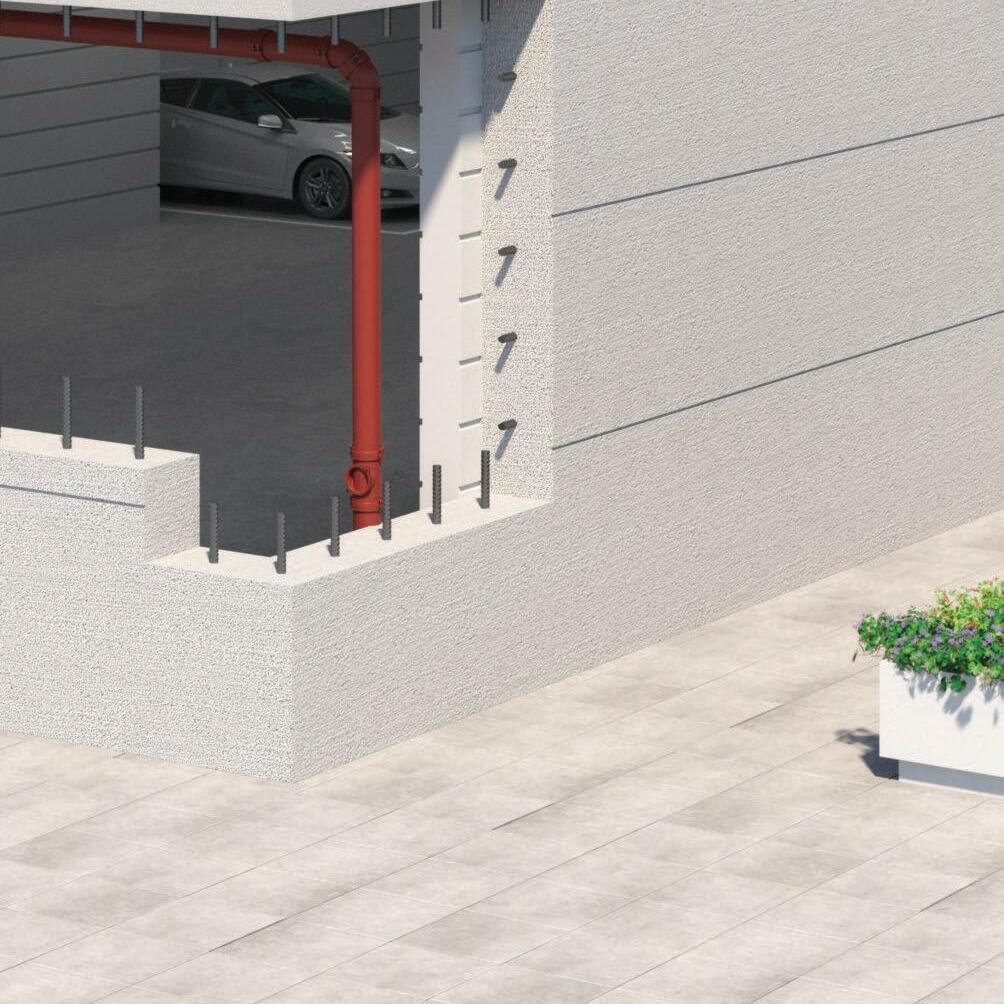
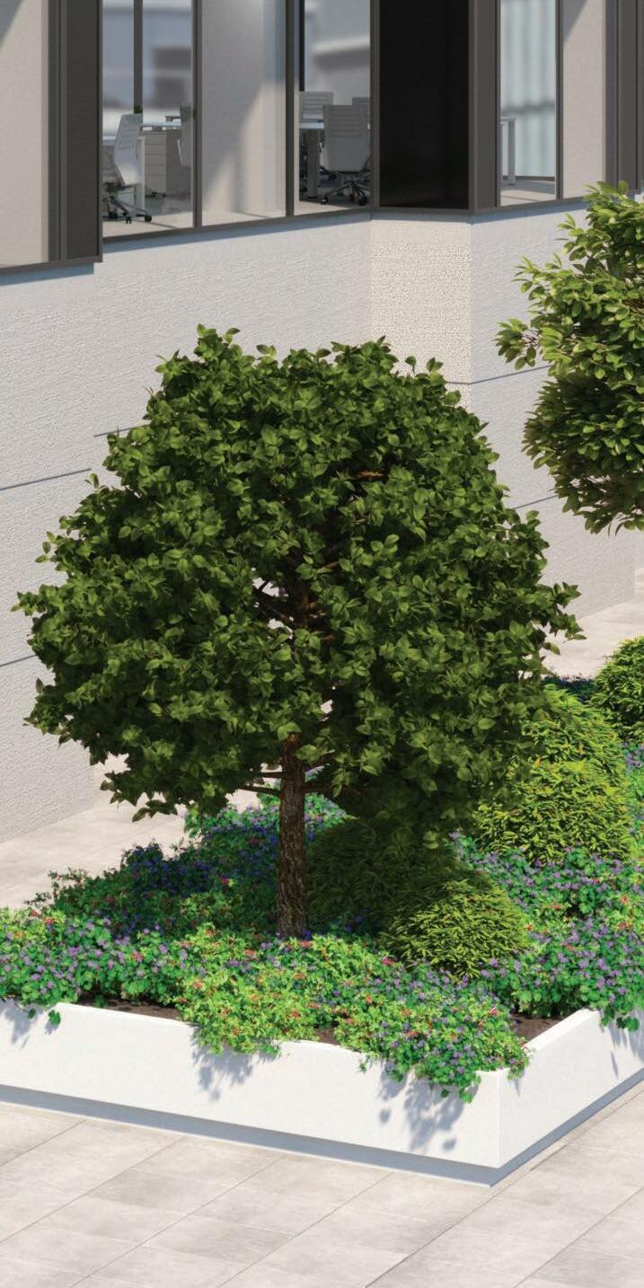
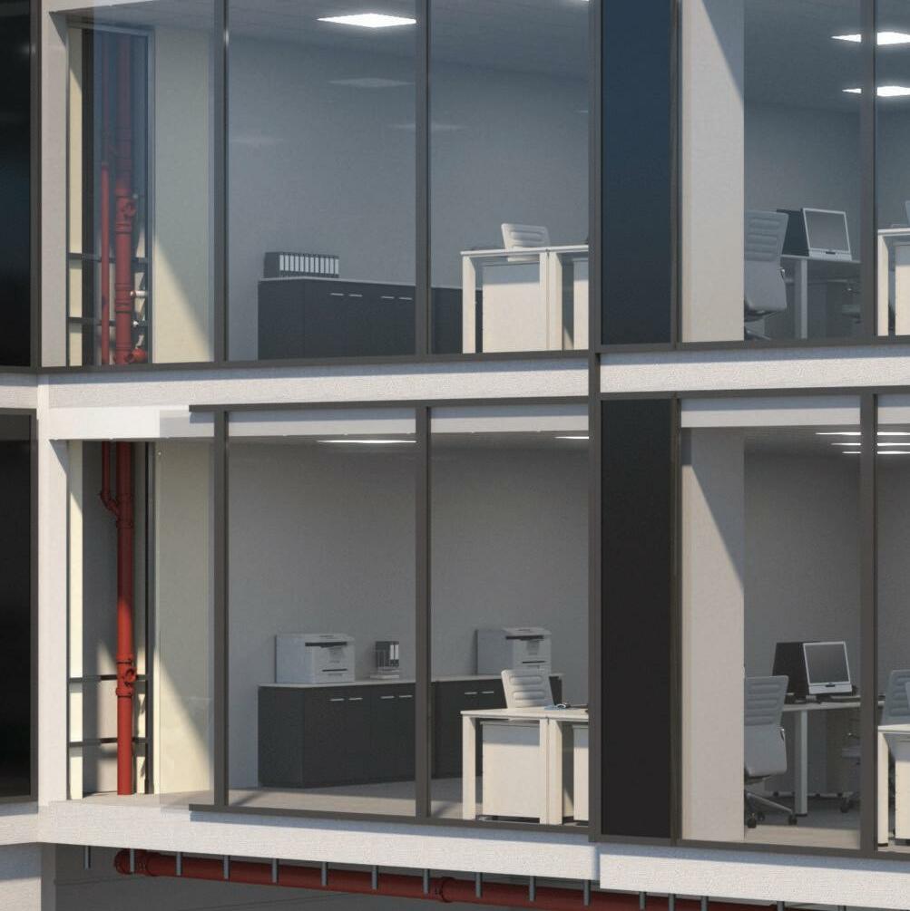
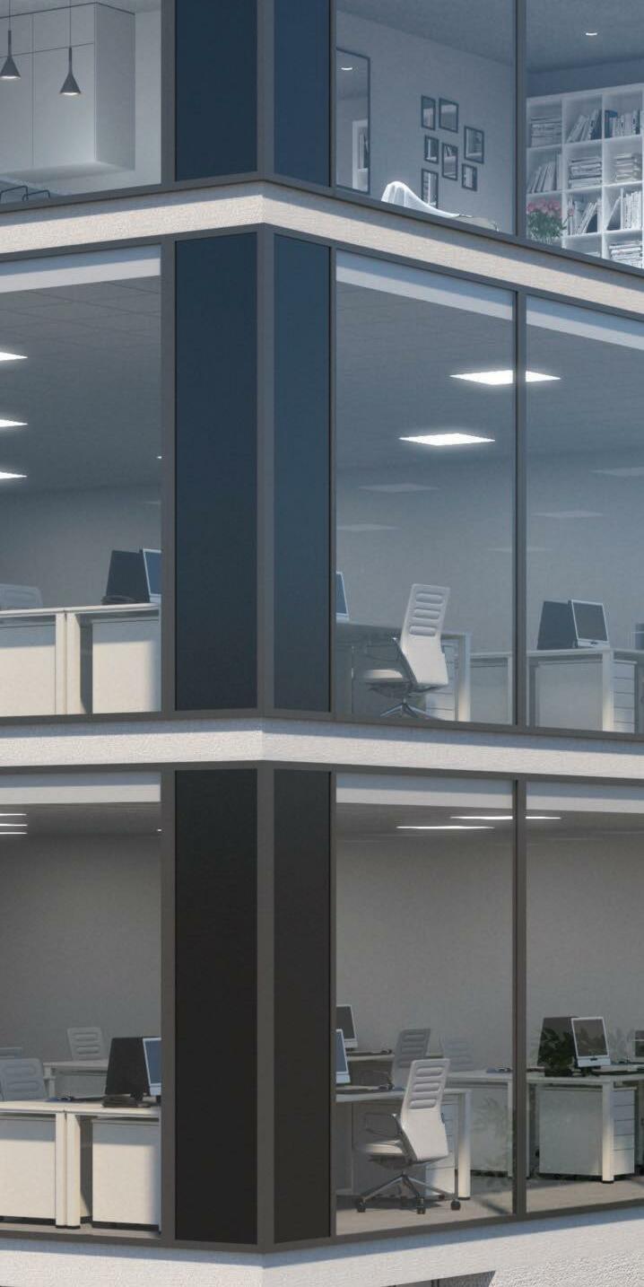
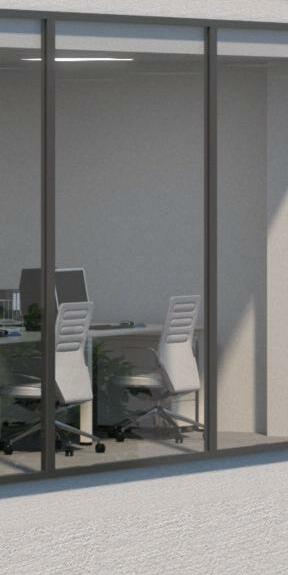





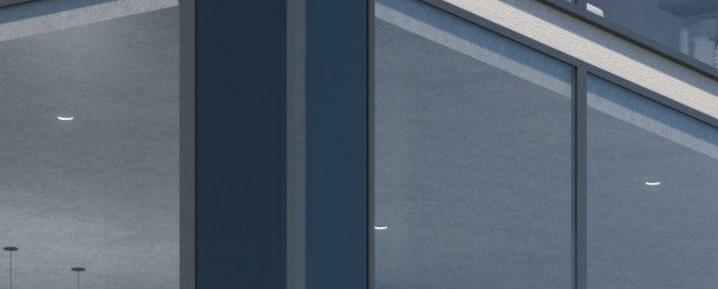
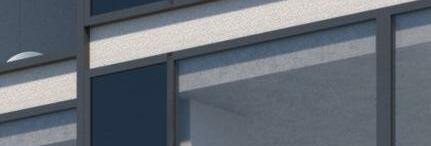



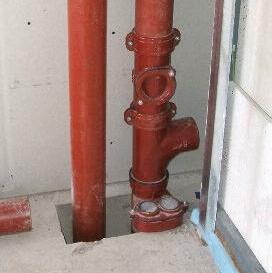

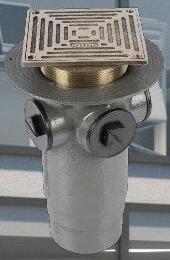
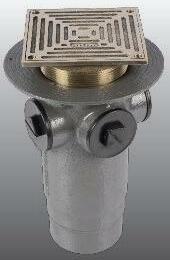
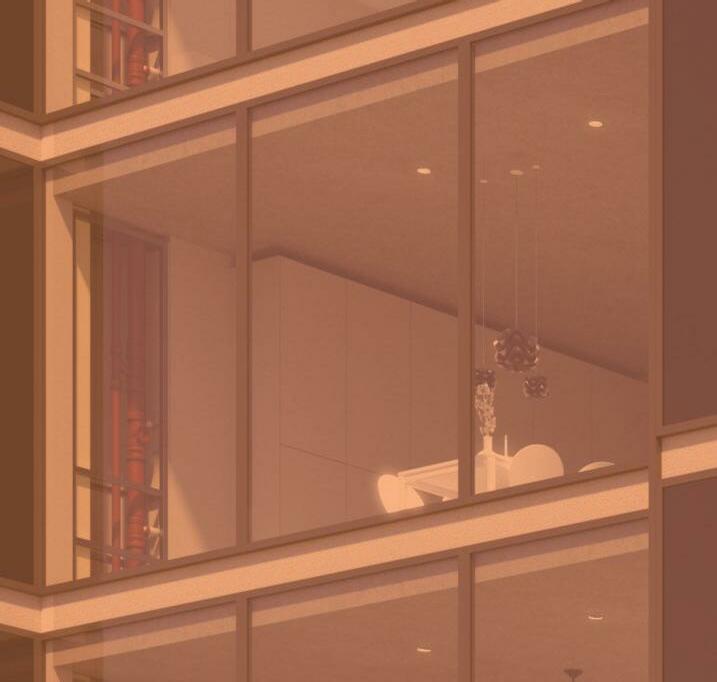
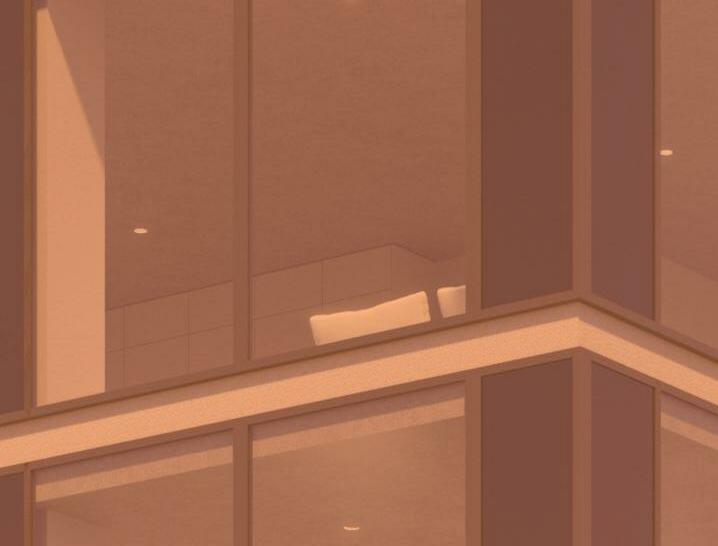
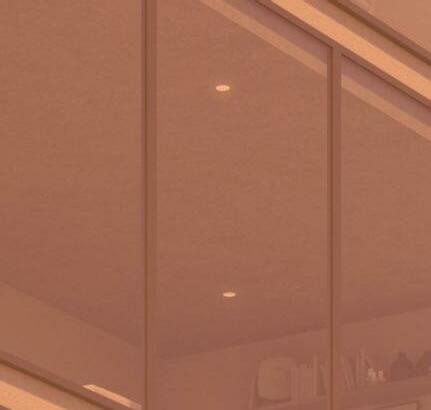


GATIC CIVIL DRAINAGE, THE GLOBAL LEADER IN ACCESS COVERS AND CIVIL DRAINAGE SYSTEMS EXPANDS ITS GROWING FILCOTEN® RANGE WITH PARKLINE. INTRODUCED FOR CAR PARK APPLICATIONS, AND IDEAL FOR RENOVATIONS OF EXISTING PARKING DECKS, PARKLINE COMES WITH THE SAME HIGH PERFORMANCE BENEFITS AS OTHER PRODUCTS IN THE FILCOTEN RANGE.
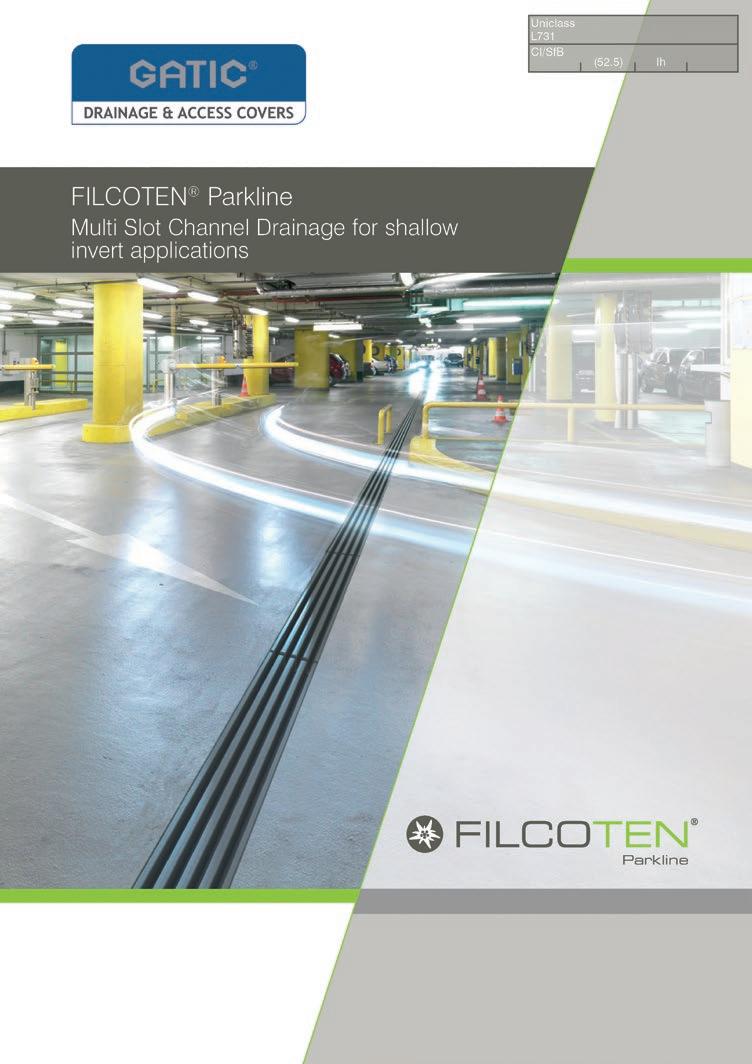
Filcoten is an innovative grated channel drainage system manufactured from a breakthrough High Performance Concrete (HPC). It provides market-leading levels of installed strength and stability for significantly longer, troublefree operational life. It is also 100% recyclable and the only drainage channel to be made with renewable energy.
Filcoten Parkline is suitable for load ratings of up to C250 and is wheelchair friendly with almost no height difference to the surrounding road. It is ideal for replacing existing drainage systems, with an innovative locking system for quick and easy installation, and secure drain covers that can be easily removed for cleaning and access as required. Its cross-section
and monolithic construction prevents noise when cars cross over it, and prevents grates from getting clogged. Its intelligent design includes innovative connecting elements made from corrosion resistant stainless steel for efficient water conductivity.
Sales Director Martin Neale comments: “Gatic is committed to ongoing improvement and development of its products so we can supply the best solutions for a wide range of drainage projects. Our Filcoten range includes Pro G, Pro V, Tec, Self, Pave and now Parkline with load classes from A15 for pedestrian areas to F900 for heavy duty applications where a more robust system is required.”
For more information on Filcoten Parkline call 01304 203545. Visit www.gatic.com.
Gatic – Enquiry93
WATERPROOFING DESIGN IS A COMPLEX TASK AND GONE ARE THE DAYS OF ARCHITECTS UNDERTAKING THE ROLE OF WATERPROOFING DESIGN IN A PROJECT.
etting the design correct prior to construction will save significant costs.
British Standard 8102:2009 Code of Practice for Protection of Below Ground Structures Against Water from the Ground (BS8102:2009) recommends that every design team/waterproofing project incorporates a Waterproofing Design Specialist.
A Waterproofing Design Specialist offers expertise in structural waterproofing. A Waterproofing Design Specialist should:
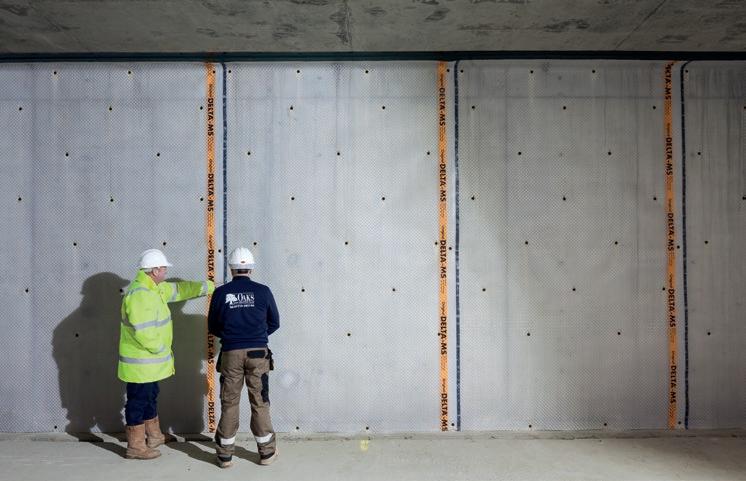
• Be able to list the principal considerations for a robust waterproofing design
• Have CSSW as a minimum standard of qualification
• Offer knowledge on waterproofing systems available
• Have an in-depth understanding of BS8102:2009 and its requirements
• Have desk top study & risk assessment knowledge – these should form part of any Designers Report and Waterproofing Design
• Have an understanding on sources of water (such as how it flows through the soil and interacts with the structures).
• Have structural knowledge
• Have knowledge of Ground Gases
• Have geotechnical knowledge (to be able to understand the implications of a soil report)
• Produce a Design Report, Method Statements and Waterproof Design drawings.
Every construction project is different. A Waterproofing Design Specialist should be introduced at the earliest stages of design to ensure the structural waterproofing system is compliant to BS8102:2009.
The Property Care Association has devised a Register which provides a central point for
To make an enquiry – Go online: www.enquire2.com Send a fax: 01952 234003 or post our: Free Reader Enquiry Card
individuals with the relevant waterproofing design skills.
To be accepted as a PCA Waterproofing Design Specialist, applicants must be able to demonstrate that they have the necessary skills in:
• Diagnostic investigation and problem solving
• Report writing
• Understand all the aspects of BS8102:2009 and other relevant industry standard
• Building construction and waterproofing techniques
• Knowledge of the products and techniques commonly used in waterproofing.
Delta Membrane – Enquiry 94


THE NEWTON WATERPROOFING NAME IS SYNONYMOUS IN THE UK WITH THE HIGHEST LEVELS OF QUALITY AND SERVICE, AND NOW IT CAN BOAST THIRD-PARTY AGRÉMENT APPROVALS FOR ALL THREE TYPES OF WATERPROOFING, AS DEFINED BY BS 8102:2009.

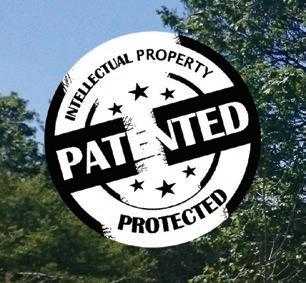
For any product to achieve Agrément approval it must undergo rigorous testing, and as a result Agréments are recognised across the construction industry as a reliable standard.
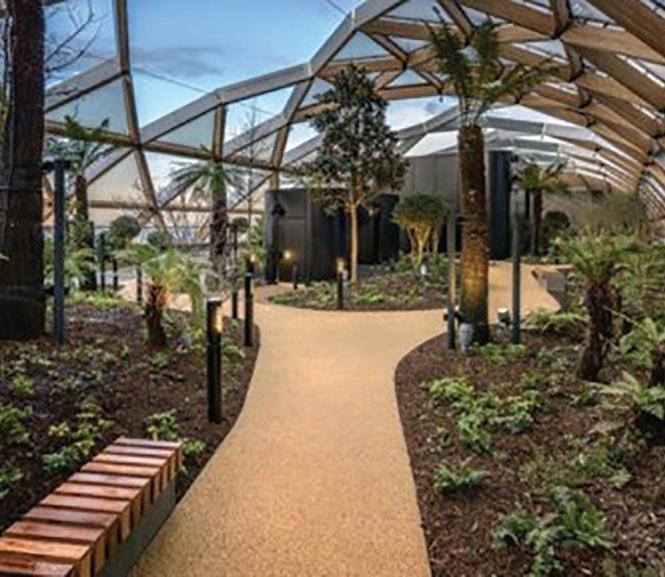

Newton’s two new approvals, granted by the Kiwa testing house, are:
• BDA Agrément BAB-18-026-P-AUK, for the Type A flexible, liquid waterproofing membrane Newton 107F
• Agrément BCAC-17-002, for the Type B hydrophilic waterbar Newton 315 Polymer-Waterbar
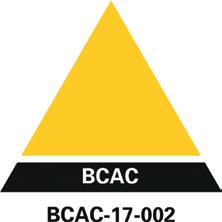
These two new Agréments sit alongside Newton’s existing approvals, including:
• BDA Agrément BAB 16-031/03/A for the Type A Newton HydroBond System
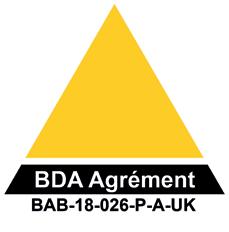
• The comprehensive BBA Certificate 94/3010, covering Newton’s internal Type C waterproofing and above-ground damp proofing membranes

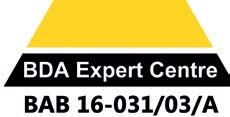
As a result of these new approvals, Newton is able to provide a complete range of waterproofing products and solutions that are also accepted by the NHBC.

As the UK’s leading warranty and insurance provider for new homes, the importance of

working alongside the NHBC cannot be underestimated; something which is recognised by Newton Managing Director, Warren Muschialli:
“These approvals are the result of years of cooperation between Newton, Kiwa and the BBA, and we’re proud to offer this level of assurance to specifiers. By working alongside the NHBC, we are confident that our products will contribute towards improving the construction quality of new homes built in the UK.”
All of Newton’s approvals can be downloaded from their website product pages, as well as on the free Newton Waterproofing App.
Tel: 01732 806 893 Email: tech@newtonwaterproofing.co.uk Web: www.newtonwaterproofing.co.uk

Newton Waterproofing – Enquiry 95
•
•
•
•
•
•
•
•
•
• lifetime porosity guarantee.
•
To make an enquiry – Go online: www.enquire2.com Send a fax: 01952 234003 or post our: Free Reader Enquiry
WITH RESIDENTIAL DEVELOPMENT SITES PROVING DIFFICULT TO COME BY, PARTICULARLY IN THE FAST-PACED AND COMPETITIVE SOUTH EAST MARKETPLACE, DEVELOPERS ARE INCREASINGLY TURNING TO RENOVATION PROJECTS TO REINVENT FORMER COMMERCIAL BUILDINGS AS CONTEMPORARY APARTMENTS.
Leon House is a 263-unit residential scheme by developer, Arcus, in partnership FI Real Estate, in the heart of Croydon.
The development has been designed to maximise the footprint and interior space in the 20-storey, mid-twentieth century building while offering luxury living that is both opulent and timeless.
To achieve this transformation, the building has been stripped right back to shell and core, creating a minimalist interior aesthetic with a neutral colour palette and a modern, classic style.
Contract Kitchen specialist, Commodore Kitchens worked closely with the developer and the interior designer to ensure both the practical and aesthetic considerations of this brief were met, with a remit to custommanufacture and install around 3,400 kitchen units and more than xxm2 of worktops within a seven-month programme.
The redevelopment of Leon House as a residential scheme involved a number of challenges from the perspective of designing the kitchens to fit the existing shell and change of purpose.
Kitchen layouts were dictated to a significant extent by the building configuration, which resulted in a total of ten kitchen layouts, including a mix of linear, u-shaped and L-shaped variations, all utilising the same unit type and finishes.
Explains Darren Mahoney from Commodore Kitchens: “We had to design the layout to provide a space-efficient approach to maximising the kitchen area, storage space and work area without over-sizing the kitchen relative to the total apartment footprint.
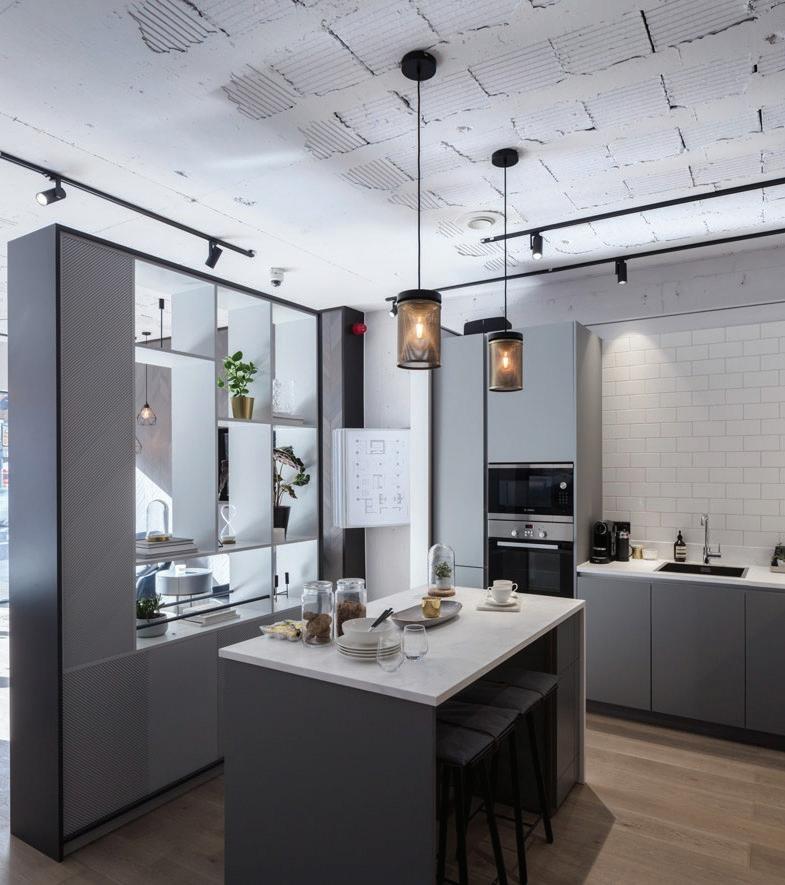
“Kitchen layouts also had to answer building regulations requirements for fire safety, with no ovens or hobs positioned next to a means of escape. For some of the apartments, existing pillars and structural supports were also a consideration and we had to design the layout around these parameters.”
The interior-designed scheme combines contemporary loft-living style accommodation fitted out to a very high standard with an enduring specification that will not date and will also stand the test of time in terms of durability and service life.
Each apartment contains a total of 12-13 kitchen units with handless drawers and

cupboards in a pressed lacquer finish that looks hand-painted but is highly resilient to marks and abrasions and will not show fingerprints. The solid Carrera marbleeffect worktops are similarly robust, with a seamless effect that runs across the work surfaces and the splashbacks for a cohesive and easy to clean finish.
Commodore Kitchens’ Jason Burgess continues: “Thanks to the demands of the varied layouts and the design team’s requirement for taller wall cabinets that extend up to ceiling level, there was considerable custom-manufacturing involved in creating bespoke units to order.
“Sequencing of the installation and close co-ordination between the design team, our in-house workshop and the team on site have been a critical factor in keeping the tight installation programme on track. Every kitchen has been surveyed on site to ensure the units fit accurately, enabling us to achieve 25 kitchen installations every week and target zero snagging at the end of the programme.”
Sequencing of the installation and close co-ordination between the design team, our in-house workshop and the team on site have been a critical factor in keeping the tight installation programme on track.
Hydrating a leading media company
From Livingetc, Wallpaper* and Ideal Home, to NME, InStyle and Now, Time Inc. UK produces over 50 iconic brands, engaging with almost half of all UK adults in print and reaching over 28m global online users every month.
With a staff force brimming with talented journalists, designers, marketers and advertising pros, sharp, creative minds are in abundance. And to keep those minds on top form, Time Inc.
For over 50 years we’ve always been known for our product innovations, which is why our enhanced range of macerators and lifting stations are now better than ever. Their new access panels make the motors even easier to get to and the water level indicators are now simple to remove and check, making service and maintenance even quicker. Best of all, they’re designed with the same inlet and outlet locations, so upgrading is straightforward. Now that’s revolutionary.
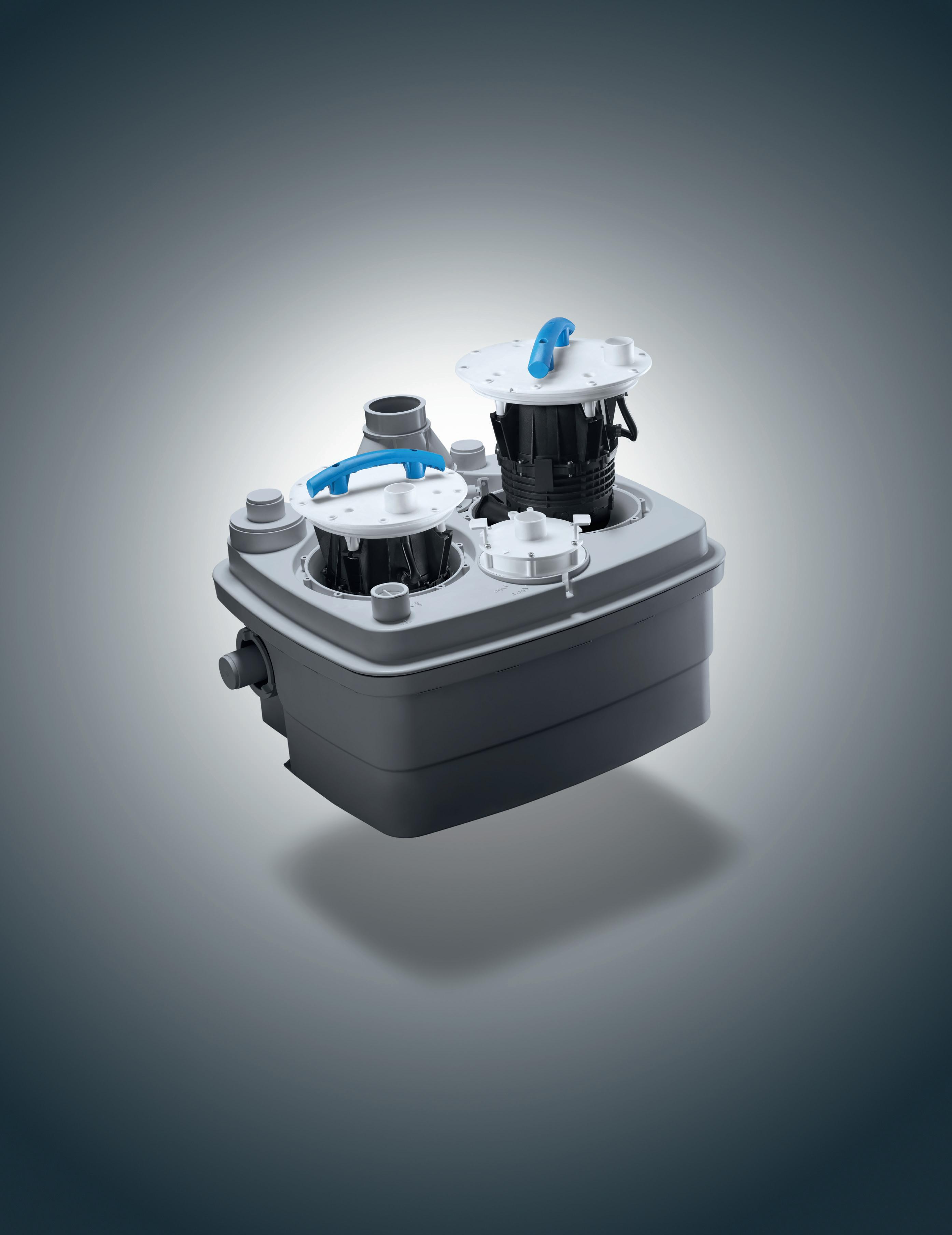
Anything’s possible. Visit saniflo.co.uk to see how.












UK’s Jenny Noon, facilities and real estate director and Steve Fox, head of facilities, know all too well the importance of quality drinks in the workplace. That’s why, for the past decade, Zip’s HydroTaps have been the firm’s drinking appliance of choice.
As of 2017, 19 commercial Zip HydroTap Classics – dispensing filtered boiling and chilled water – keep 1300 employees hydrated across six of the company’s locations. These include London’s awardwinning Blue Fin Building on Southwark St. and the recently fitted 161 Marsh Wall in Canary Wharf.
But it wasn’t always that way, says Jenny: “Before being aware of Zip, we used kettles and cooled water bottle systems – and we had a lot of issues with the water bottles! They were a pain to store, with spare and empty bottles always lying around, they looked awful and staff found them difficult to handle.”
“They were very heavy,” Steve adds. “People sometimes dropped them, creating a huge mess if they split. They didn’t always keep cold either; sometimes the cooling system would fail or if they were near sunlight, the water would heat up and go green!”
Aware that a change was needed, Time Inc. UK was introduced to Zip in 2007 through their architects TP Bennett. “We needed a more efficient, safer and reliable way of providing boiling and chilled water. So when TP Bennett began fitting out the Blue Fin
Building and suggested we switch to the HydroTap, we were sold,” Steve explains.
“We looked at lots of options and brands but having trialled various taps including the HydroTap, we concluded Zip was the best on the market. They looked fantastic, were easy to use and offered the best capacity. From then on, we’ve only ever used Zip.”
Jenny adds: “We wanted something that looked more domestic than corporate to complement the modern look of our office interiors and Zip does just that; they’re discreet and sleek, but really functional. As well as looking better, the HydroTap wins over water bottles in every sense. They don’t require deliveries, so are a greener option, don’t run out and the water’s always cold. It’s also great ditching the kettles; no more waiting around for the water to boil and no more safety risks. With the millions of cups of tea that have been made over the past 10 years, we haven’t had one single accident. They’re truly hard to beat. We haven’t come across anything that’s better.”
We wanted something that looked more domestic than corporate to complement the modern look of our office interiors and Zip does just that; they’re discreet and sleek, but really functional.


Zip
With Jenny and Steve’s comments in mind, it comes as no surprise that when the business decided to open an additional office at Marsh Wall in January 2017, six Zip HydroTaps were fitted; one for each kitchen.
“Everyone that relocated to Marsh Wall came from the Blue Fin Building or another building with HydroTaps, so they’re all used to Zip. We’ve raised the bar and it’s become the expectation. But I’m certain staff appreciate it; they’d be up in arms if they were taken away!” says Jenny, who concludes by noting it’s not just the employees benefitting from the taps. “Because of the type of business Time Inc. UK is, quality drinks are key for visitors too and fresh, chilled water is very sophisticated. It says a lot about the organisation.”




Magrini baby changing units provide a hygienic and safe place for changing your smallest customers. The contemporary style incorporates extra-deep sides providing an intrinsic safety barrier and the units have a unique hinge system preventing small fingers from being trapped.


Magrini baby changing units are available in a choice of colours to suit modern commercial washrooms.


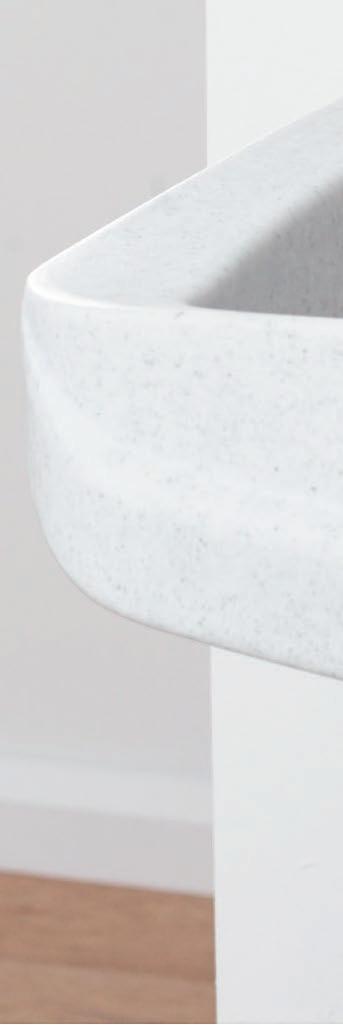



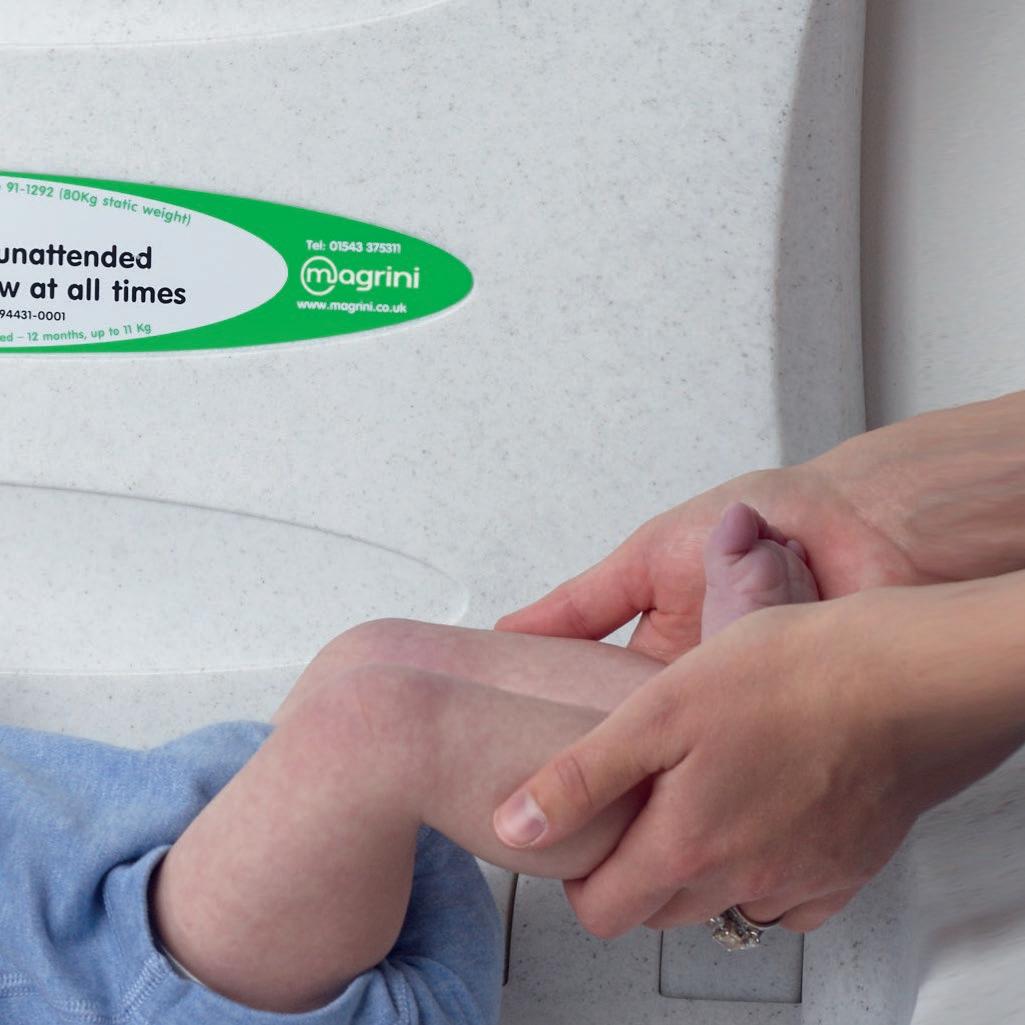


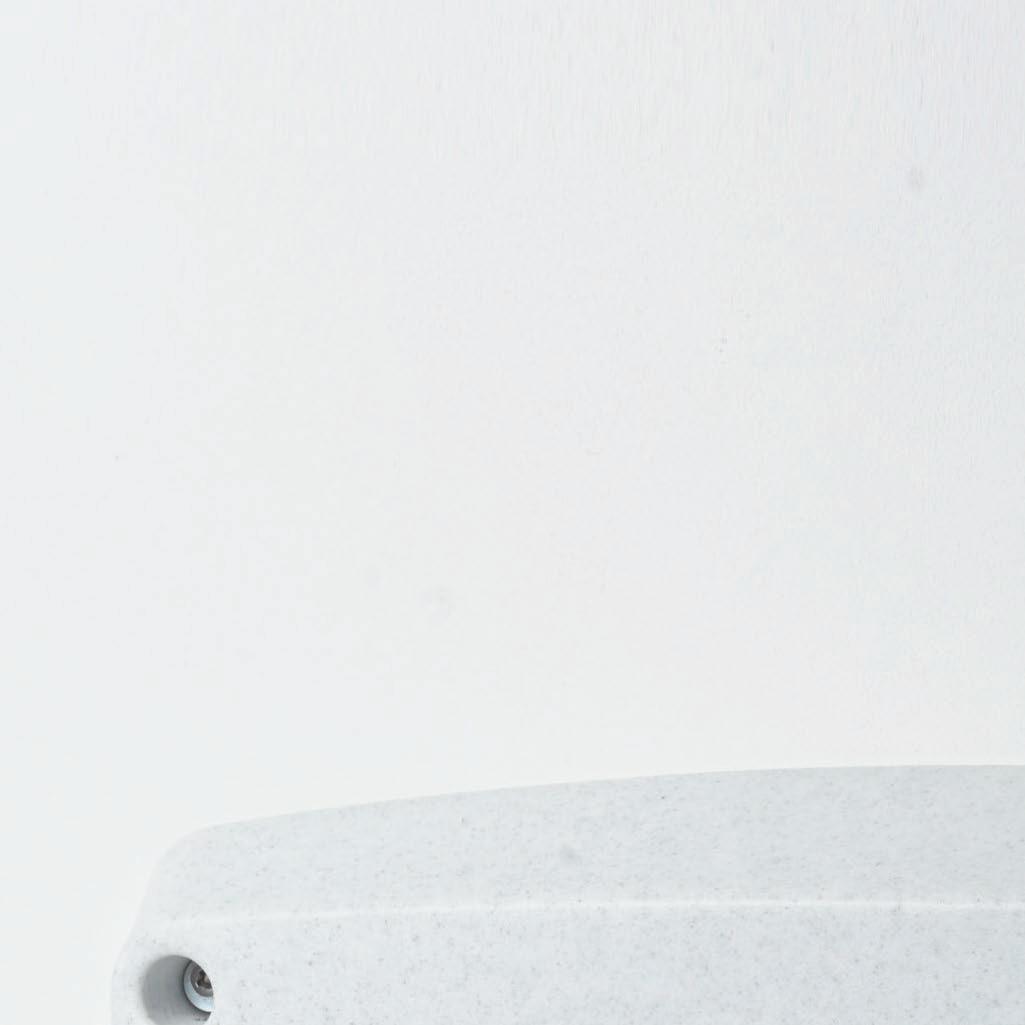
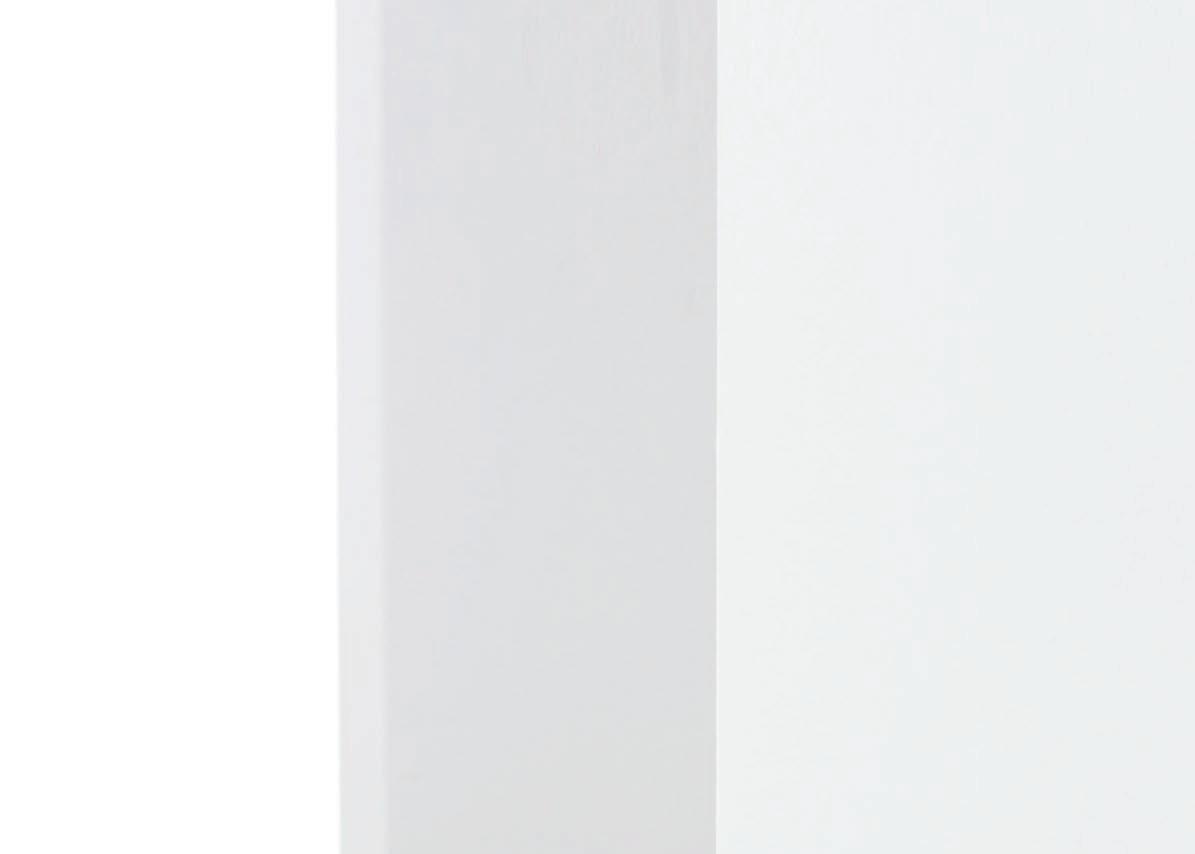
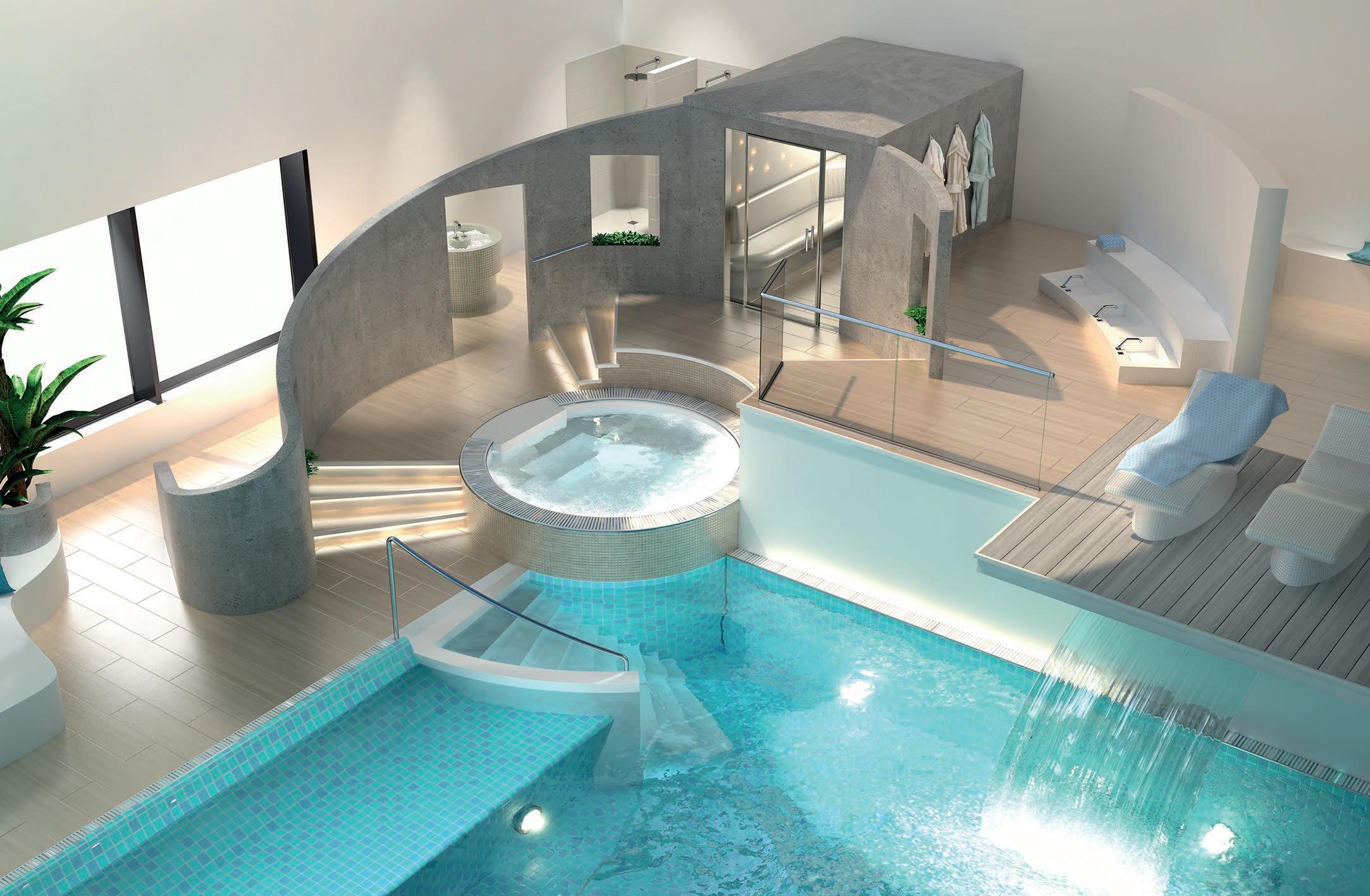

ARCHITECTS, PLANNERS AND TILERS ALIKE BENEFIT FROM THE DESIGN FREEDOM OF WEDI’S PRECISION ENGINEERED WATERPROOF CONSTRUCTION ELEMENTS.
Whilst wedi is already well known for its innovative solutions for showers and bathrooms, the manufacturer is able to handle the increased product and project requirements in the realisation of spa, leisure and wellness facilities and supports planners, investors and installers in every phase of the project: from planning and manufacturing, through logistics and delivery, to the construction phase and commissioning on site.

From steam rooms to communal shower areas, footbaths to whirlpools, every detail can be designed exactly to the client’s requirements. For example, milled recesses for cables can be incorporated into the individual modules and lighting or sound technology can also be integrated during the manufacturing process. Each product is checked thoroughly during production as well as during quality control. In addition to this, all tailor-made systems are built and tested in the wedi factory before dispatch, to ensure that everything will fit and function precisely on site.
wedi offers a wide range of coatings for their wellness and spa elements: these coatings are ideally suited as a support for tiles and decorative plaster inside and outside of steam cabins for example and steamresistant epoxy resin decorative coatings for roofs as well as a wide variety of surface and colour options which can be applied in the factory.
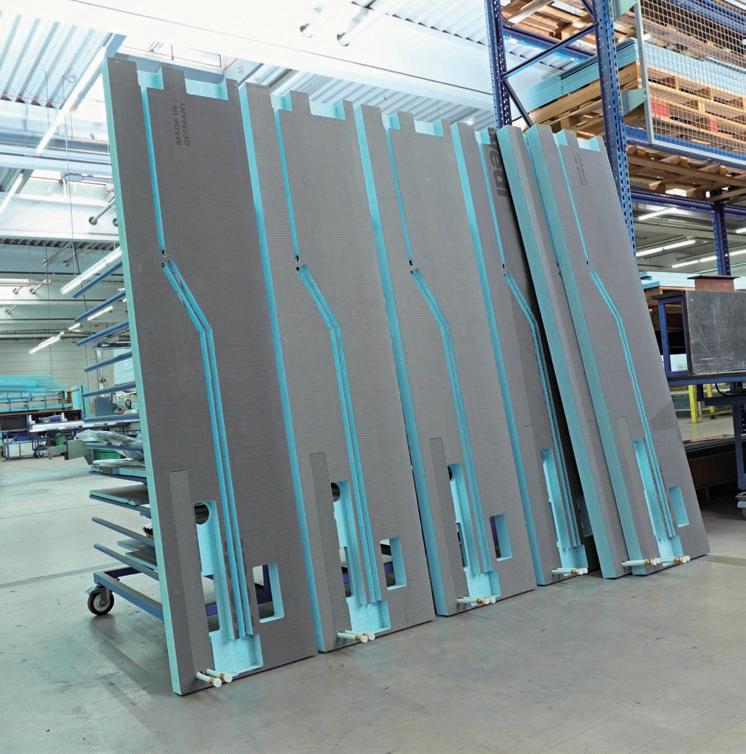
Further expanding the design possibilities of its elements, wedi has teamed up with pilzdesign who have developed a new, pressure-resistant multi-layer construction with an extremely durable Top Coat varnish coating with which the wedi construction elements can be coated. It consists of at least three layers, the completion of which creates a varnish layer surface which can be adjusted according to the anti-slip classification, even as a floor coating. The Top Coat is temperature-resistant (from -30 to +70 degrees Celsius), waterproof, UV and salt water-resistant. The colours of the varnish coatings can be freely chosen according to RAL or NCS and turn the object into an optical highlight.
wedi’s aim is to constantly further perfect its products in order to provide innovative solutions and continuous support for architects, retailers and tradesmen alike. This year the manufacturer will launch its new wellness cabin range with 9 different cabin designs. The range will feature various cabin geometry and roof design, comfortable seating or bath furniture and technical equipment.
Customers will be able to pick their own personal wellness oasis from the standard wedi product range. Stay tuned. For more information on wedi®, please call 0161 864 2336 or visit www.wedi.co.uk. wedi – Enquiry 99
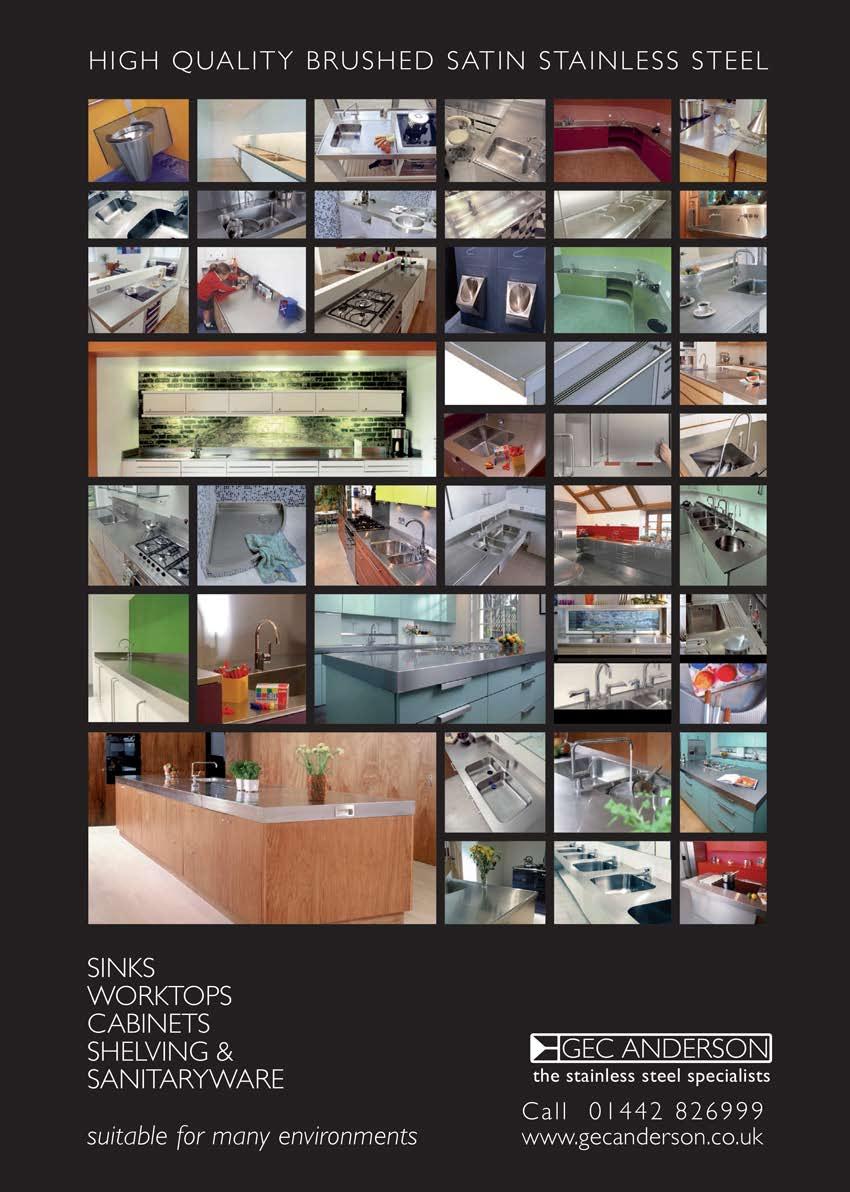
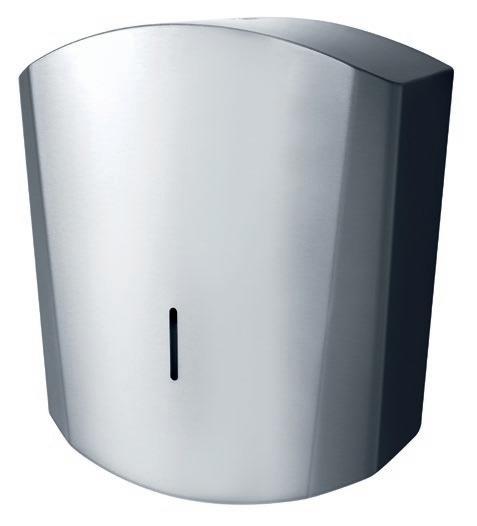
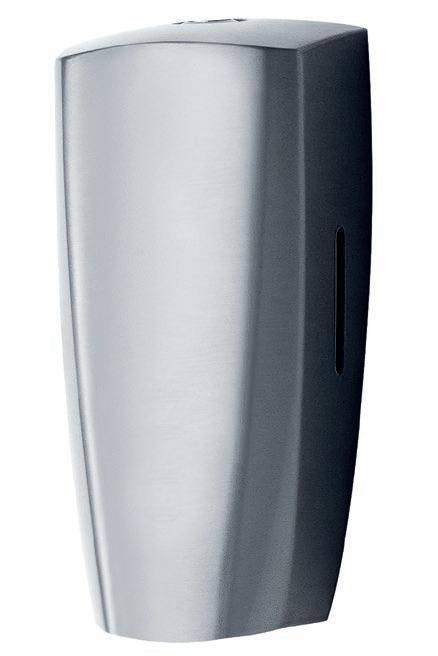
DUDLEY INDUSTRIES ARE RENOWNED FOR THEIR HIGHQUALITY, STYLISH STAINLESS STEEL WASHROOM DISPENSERS AND EQUIPMENT.
The Platinum collection is a design led range consisting of soap, paper towel and toilet roll dispensers as well as air fresheners to keep facilities smelling fresh and hand dryers and waste bins help keep the busiest of washrooms running efficiently.
The Platinum collection incorporates an innovative lacquer that helps to prevent unsightly fingerprint marks keeping washrooms looking pristine and supporting the cleaning teams.

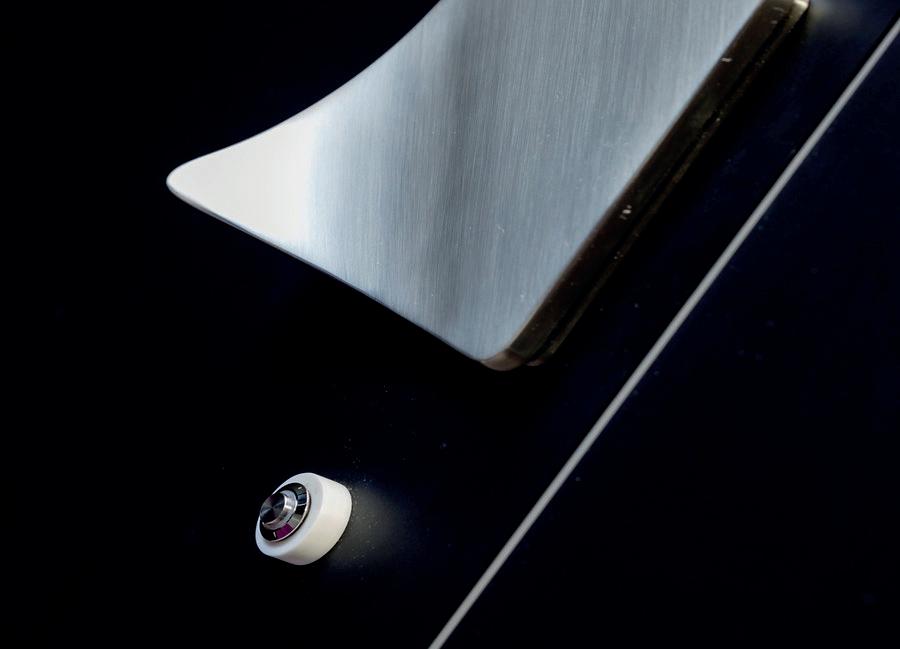
First established in 1942 the Dudley Industries team have continued to lead the washroom dispenser market through a constant program of product innovation.
Dudley Industries – Enquiry 101
Leading commercial washroom designer and manufacturer, Washroom Washroom, has delivered a complete turnkey washroom refurbishment project for a vibrant London market. Camden Market is London’s largest and most diverse market. Open every day from 10am until late, it welcomes more than 28 million visitors every year to sample its eclectic mix of food, fashion and craft from more than 1,000 independent traders. Washroom Washroom worked in partnership with refurbishment and maintenance contractor, PDC Construction, to refurbish the public toilet facilities at Camden’s Stables Market. Together the two companies provided a complete turnkey solution - seeing the whole project through from the initial design stage to completion in just six weeks.
Washroom Washroom – Enquiry 102
With WRAS approval, the new Bollente 3-in-1 instant hot water tap from IDS dispenses water at 98 degrees without spitting or spluttering from a non-pressurised tank, making it a safe specification for new builds and refurbishments.
The monobloc, twin lever tap Bollente is available in five different finishes of Brushed Gold, Brushed Steel, Chrome, Rose Gold and Graphite. It comes with a 2.4 litre hot water tank which dispenses water at 98 degrees, ideal for tea and coffee connoisseurs and to speed up a variety of cooking tasks.
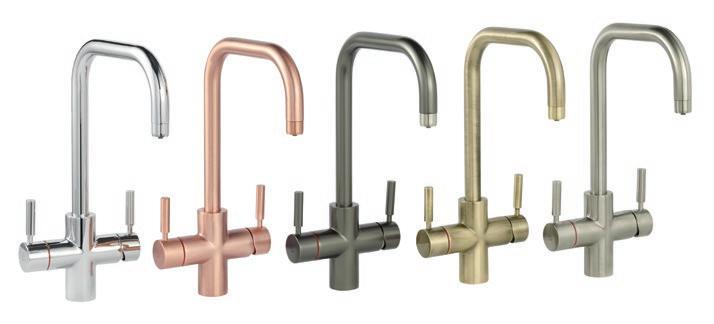
IDS – Enquiry 103
Following the launch of the MPRO Matt Black brassware, Crosswater has now introduced the contemporary finish to its shower enclosure range. Designed to create a statement, the Single Slider Door and Side Panels are framed in dramatic Matt Black with a matching feature handle.
With its angular design and modern fittings, the MPRO enclosure introduces on-trend contemporary features to the showering space, which coordinate with the selection of Matt Black heads, valves and handsets. Manufactured to the highest quality, the MPRO enclosure glass comes with Crosswater Clear protection as standard.

This innovative invisible coating acts as a lasting barrier on the surface to help reduce staining and make the process of cleaning quicker and easier.
Crosswater – Enquiry 104






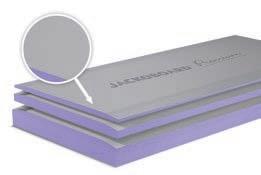
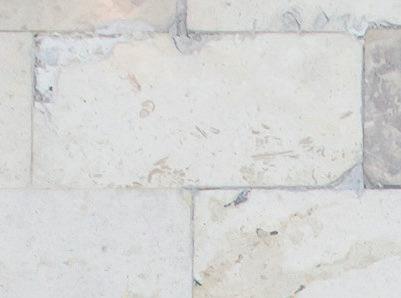






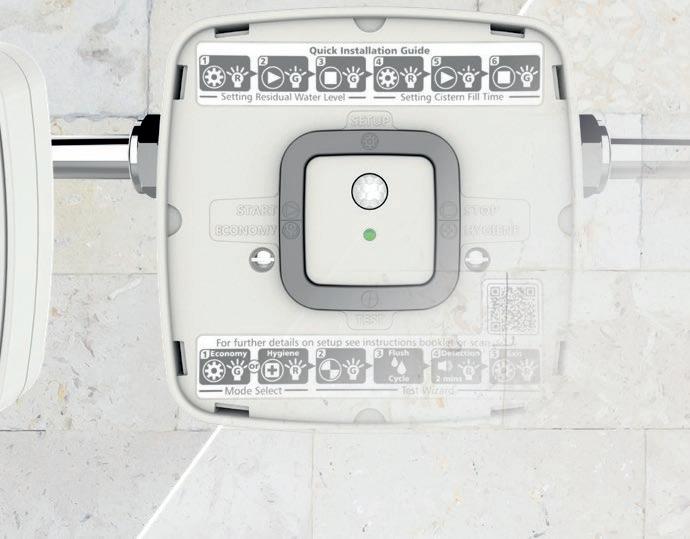






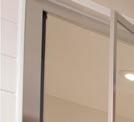
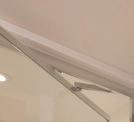
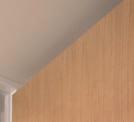
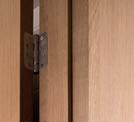

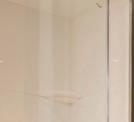

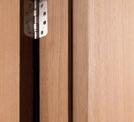







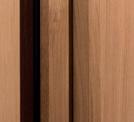

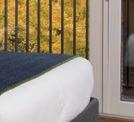
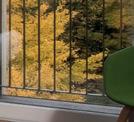

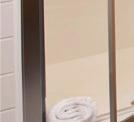
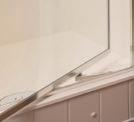

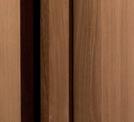
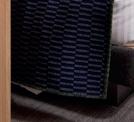
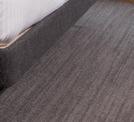

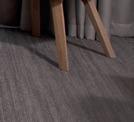

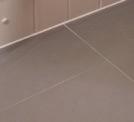
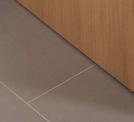
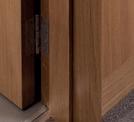
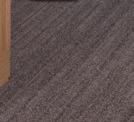


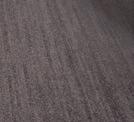

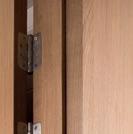









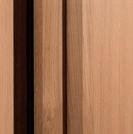
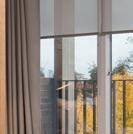
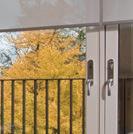
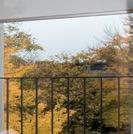
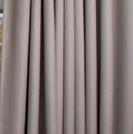
SPECIFYING A REAL WOODEN, STONE OR CERAMIC FLOOR CERTAINLY BRINGS A NATURAL BEAUTY AND TIMELESS APPEAL TO INTERIOR DESIGNS. MODERN VINYL FLOOR COVERINGS HOWEVER, PROVIDE A PERFECT ALTERNATIVE, OFFERING CONVINCING, AUTHENTIC VISUALS WITH EXCELLENT FUNCTIONAL PERFORMANCE.
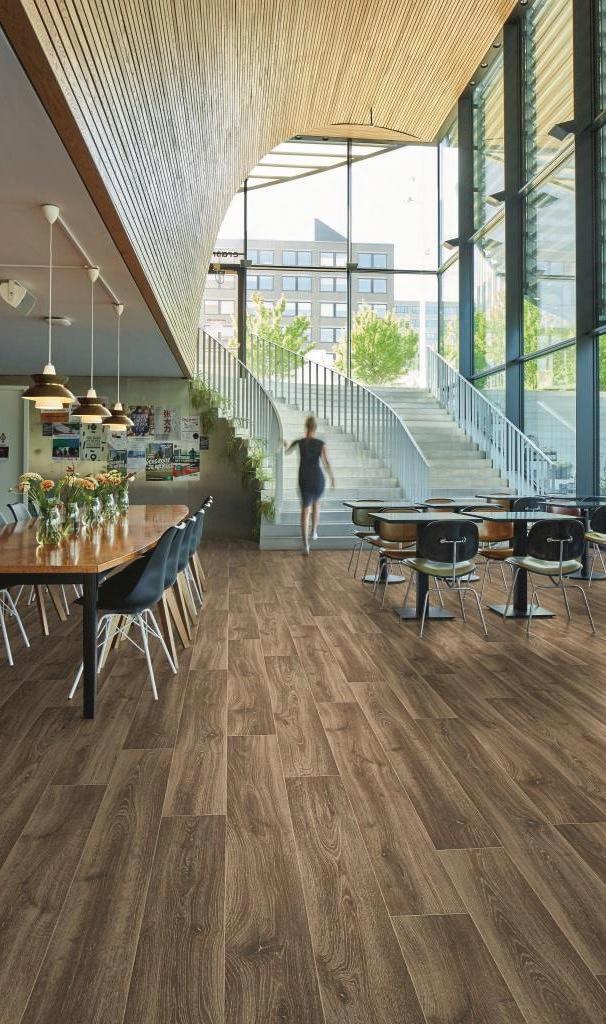
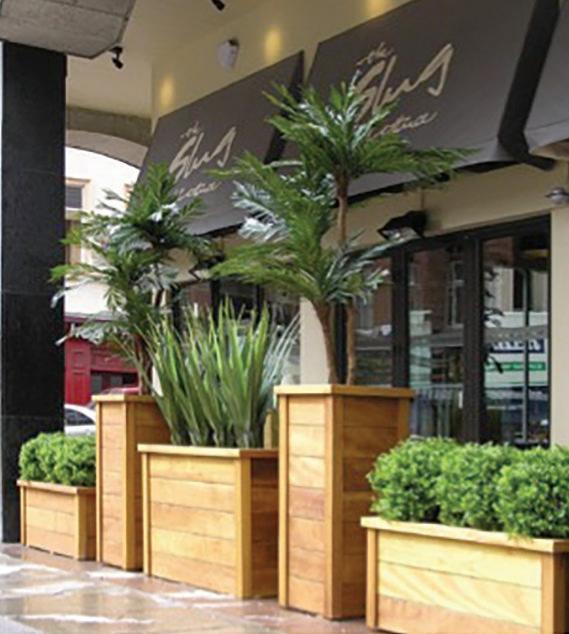
“Vinyl flooring is upping the ante in terms of realistic wood and natural finishes, making the floor covering a very desirable option when the flexibility, ease, cost of maintenance and overall performance are taken into consideration,” she explained. “This resurgence is thanks – in part – to the technological advancements and product innovation invested by vinyl manufacturers to ensure a variety of on-trend colours, designs and formats are available that fit the practicalities of every day life.
“In addition to sheet vinyl, luxury vinyl tiles (LVT) are also growing in popularity, as the trend for modular design increases. Modular floor coverings are the perfect solution to create unique designs, as they allow specifiers to quickly and easily mix, match, combine or contrast various shapes, sizes, colours and textures of tiles. They also make commercial sense as they reduce installation time and wastage, which in turn helps to save on overall costs.
“There are collections available on the market, such as Forbo’s Allura, which include new large scale 180 x 32cm giant oak planks, 1m x 1m tiles, as well as small 50 x 15cm planks. The new XXL plank sizes are designed to emulate the Scandinavian design trend for a neutral feel and finish. While the smaller planks


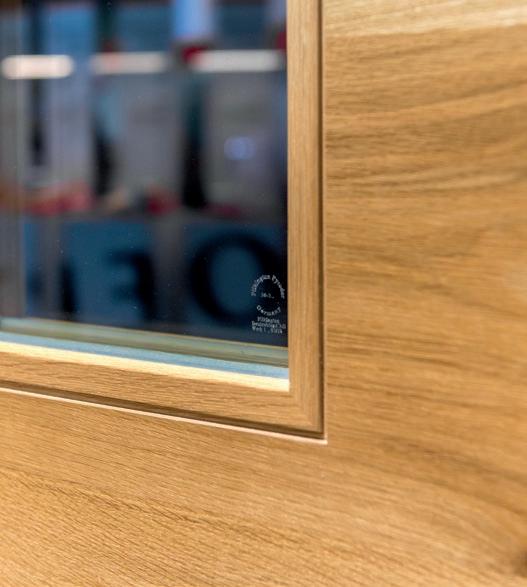
are often used creatively, by combining colours or experimenting with the installation design or used sporadically in the body of more traditional floor design to spark interest. Furthermore, the excellent dimensional stability of Forbo’s Allura LVT collection also ensures safe and hygienic floors, as dirt isn’t trapped in the seams, while the superior embossed lacquering system guarantees long lasting appearance retention and improves the resistance to stains and scratches.
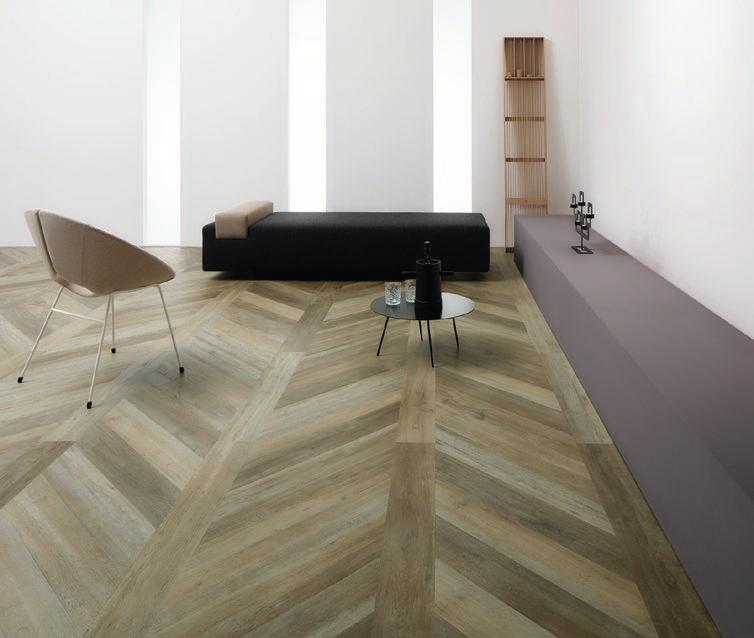
“Combining practicality with rich, authentic finishes means vinyl is fast becoming the floor covering of choice to help with the challenges of time sensitive projects. For example, Forbo’s new premium Eternal de Luxe General Purpose Vinyl collection is available in both two and four metre widths and the collection also offers the highest design quality, opulent appearance and realism – often associated with Luxury Vinyl Tiles - thanks to its new in-register embossed structure.”
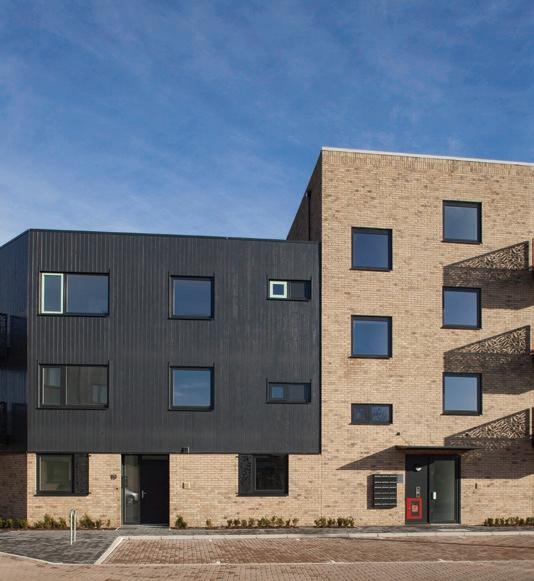
TreeLocate is specialist provider of artificial trees, plants and flowers
Manufacturing an extensive range of products including hedging and topiary designs, TreeLocate’s products are suitable for any commercial space looking to introduce stylish and low-maintenance greenery. Renowned for its attention to detail, TreeLocate’s comprehensive product range includes custom built artificial Boxwood Hedges and Topiary sculptures. The in-house team has over 20 years’ experience of producing high quality hedging for all specifications. Products are created using the latest innovations in technology, including exclusive FireSilx (flame retardant foliage) and UVSilx (ultraviolet protected foliage). For more information on TreeLocate, please contact: www.treelocate.com / 01668 219219
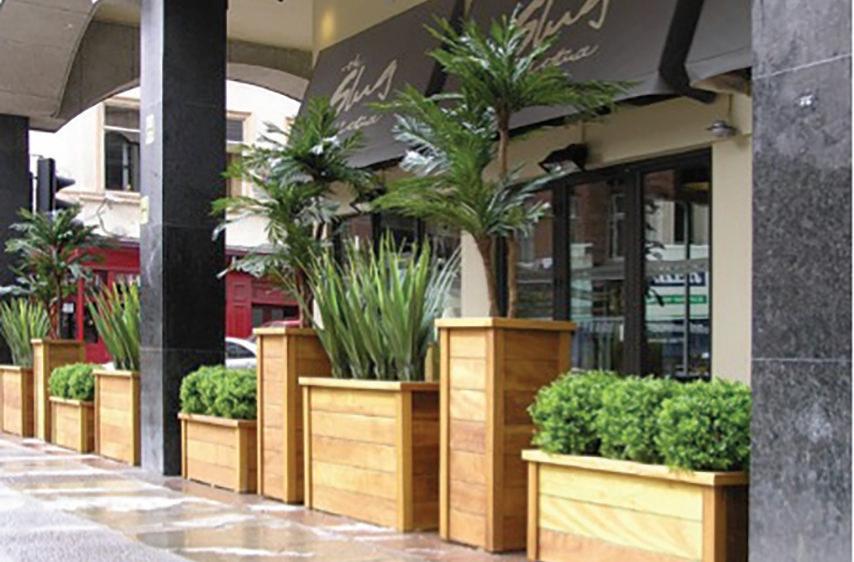
TreelLocate – Enquiry 108

Providing specifiers with a quick-drying and low-odour solution, Crown Trade’s full range of Fastflow water-based trim paints can now offer even greater design flexibility with the opportunity to tint to hundreds of different colour options. Following on from the successful introduction of tinted colour options for Fastflow Quick Dry Gloss, additional colours are now available across the full range, which also includes Fastflow Quick Dry Satin and Fastflow Quick Dry Primer Undercoat. The Fastflow range is a key part of Crown’s ongoing commitment to sustainability.
Crown Trade – Enquiry 109
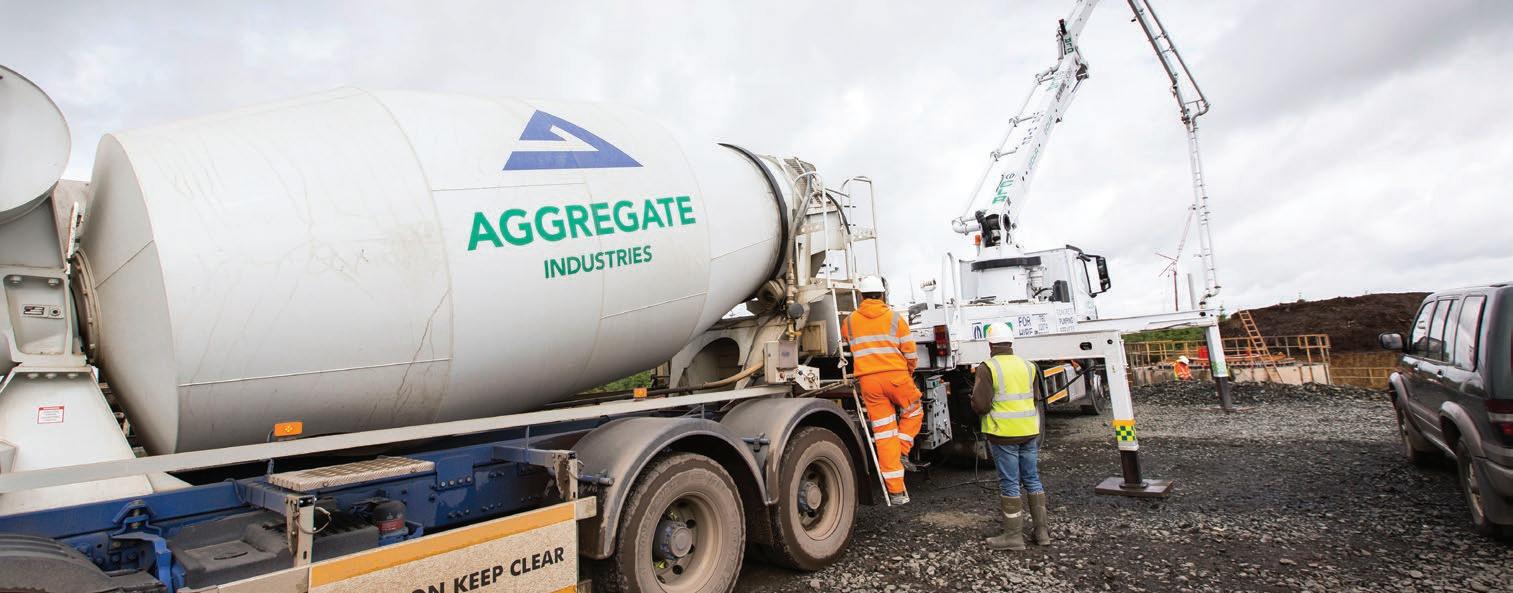
Aggregate Industries has once again proven its ability to meet even the most complex specification requirements in its recent work at Harburnhead Windfarm. As the awarded concrete supplier on this project, the Aggregate Industries team was tasked with providing 480m3 of ready-mixed concrete needed for each of 22 turbines bases. The specification of concrete was as challenging as the location. After careful consideration and extensive trials, the Aggregate Industries Technical team designed a bespoke concrete mix incorporating BASF’s MasterGlenium 126 admixture. This
guaranteed the concrete was supplied within specification even with the road restrictions adding significant time to the journey. Adding further pressures, Aggregate Industries was given a very tight timeframe. In response, the team came up with a swift plan of action; 12 truckmixers and two plants were used to complete the turbine base pours in an allocated 12 hour window, whereby, for the bulk of the contract, one to two turbine bases were poured per week. In total, the team supplied over 10,500m3 of concrete in a project worth over £1million.
Aggregare Industries – Enquiry 111
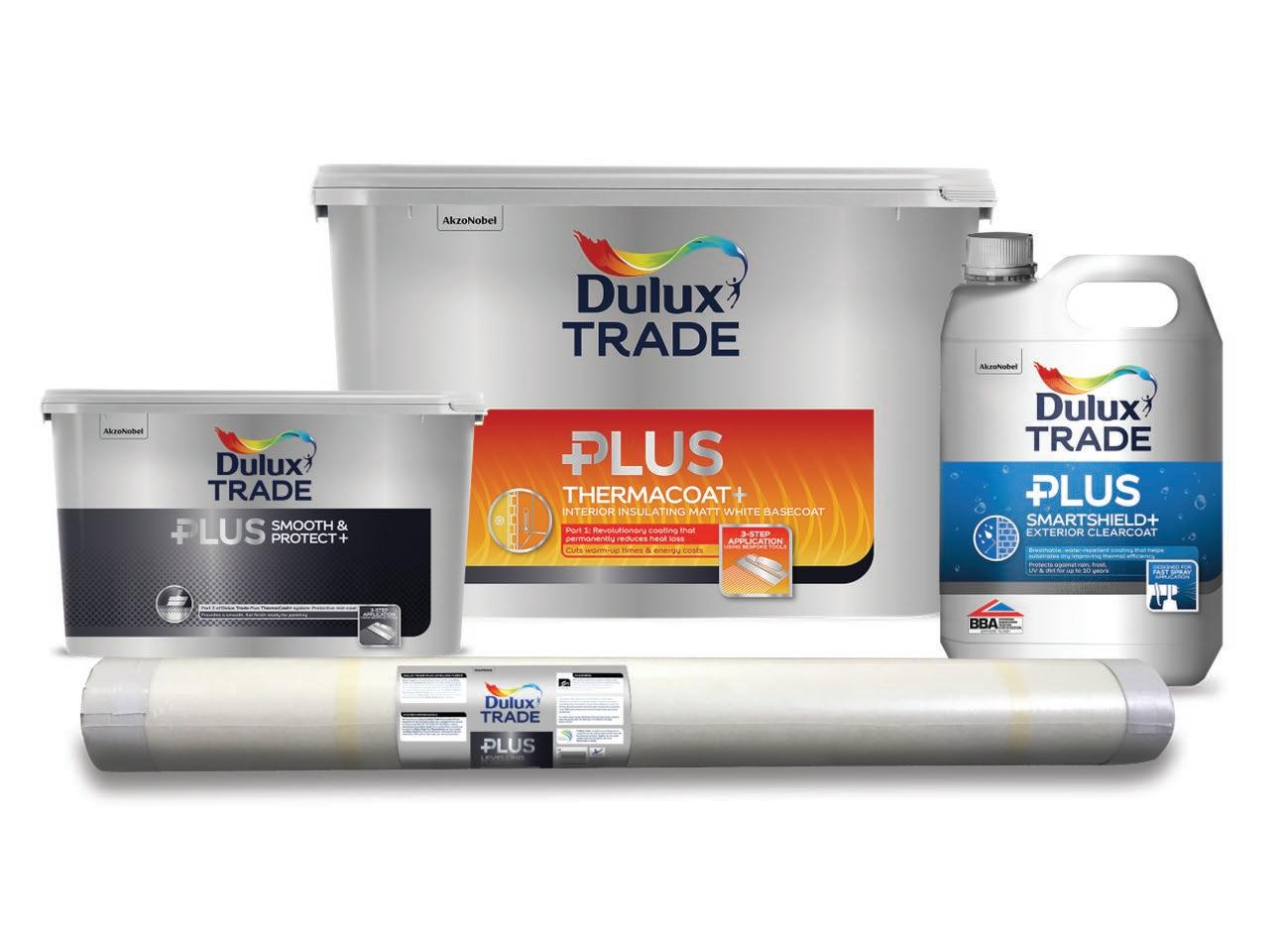
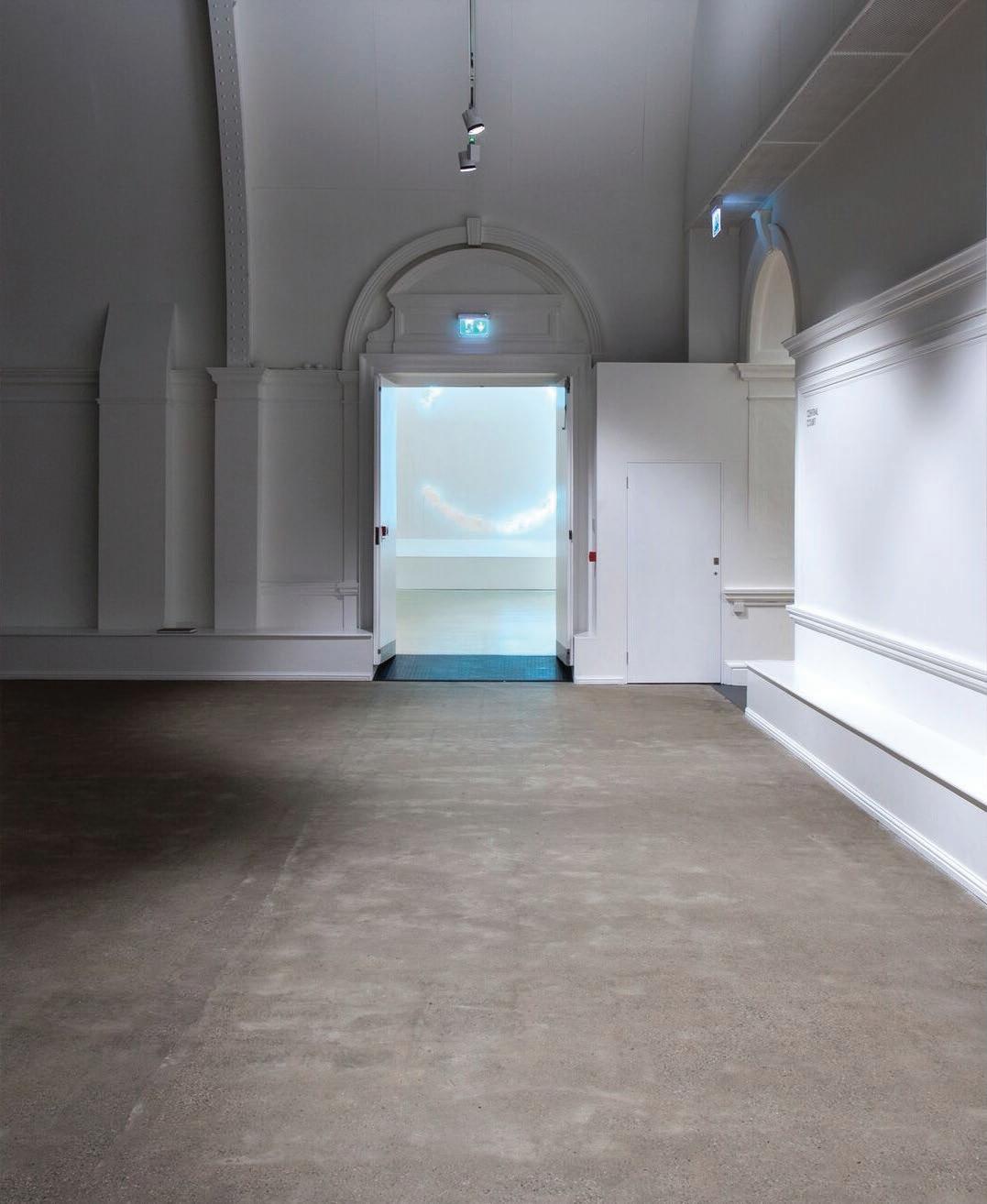
Dulux Trade has launched a range of innovative coatings designed to help improve the energy efficiency of existing older buildings. The products in the range have been specially developed to help cut heat loss through solid wall construction - delivering energy savings and improving comfort levels. Dulux Trade Plus Thermacoat+ is a revolutionary 3-part coating system, independently proven to reduce heat loss through solid walls by up to 18%. The second product in the range, designed specifically for undecorated external brickwork, is Dulux Trade Plus Smartshield+.
Dulux Trade – Enquiry 110

The Golf Classic 2018 second round is underway, with golfers of all abilities competing in this iconic, national five-round knockout competition. Entrants are playing for the chance to win a place in the Grand Final, taking place in September at the renowned Slaley Hall, Northumberland. Slaley Hall’s Hunting Course is a European Tour venue and is known as the ‘Augusta of the North’. The Golf Classic is proud to receive the continued support of Marley Plumbing & Drainage. We wish everyone playing in the second round the very best of luck.
Golf Classic – Enquiry 112
Concord is part of Sylvania and is one of Europe’s most respected Architectural lighting brands. With a strong manufacturing base in the UK, Concord is renowned for its strong design ethos, high technical performance and aesthetic form. Concord focuses on bringing lighting solutions to meet the needs of architects and lighting designers. Concord’s innovative portfolio is one of the most comprehensive on the market, encompassing track and spot, downlights, ambient lighting, recessed and linear solutions for a variety of application segments. Concord’s best in class range of LED luminaires have won many prestigious design awards.
Concord – Enquiry 113
INTERGRATED SECURITY MANAGEMENT (ISM), A LEADER IN THE DESIGN, DEVELOPMENT AND MANUFACTURE OF DOOR ENTRY AND INTERCOMS, HAS HAILED THE SUCCESS OF SECURITY 2018 SCOTLAND, IN PARTICULAR THE POSITIVE REACTION TO ITS INNOVATIVE COMPACT SERIES.

SM also showcased its recently-launched IP Connect range of IP door entry products and popular Genesys Integrated Security Management System (ISMS) at the event in Glasgow.

Geoff Pye, Managing Director (Joint) at ISM, says the event was a useful springboard to focus again on the Scottish market: “Security 2018 Scotland has given us a
great platform to engage with potential customers and showcase our portfolio of high-quality and reliable systems.
“The Compact door entry system was particularly well received, and it was also very encouraging to have some initial conversations about our new IP Connect range.”
Compact is a robust, vandal resistant telephone entry system for low-rise residential buildings owned or managed by authorities that need a cost-effective system, that is easy to use, install and maintain.
Security 2018 Scotland was hosted at the Hilton hotel in Glasgow and featured a lineup of top industry speakers including Gordon MacKenzie, Head of Security Services at University of Strathclyde, and Dr David BaMaung, Director at Camor Training.
ISM – Enquiry 114
Closomat, manufacturer of Britain’s biggestselling brand of wash & dry toilets and assistive bathroom fixtures, is launching a series of CPD sessions. The new programme can be delivered either at the recipients’ offices, Closomat’s own showroom in Manchester, or at its factory in Stoke on Trent. The training can be tailored to individual requirements, addressing everything from the broad design considerations in specifying an accessible bathroom or Changing Places assisted accessible facility, to elements such as considerations in choosing specific equipmentwash & dry toilets, hoists, washbasins.

Closomat – Enquiry 115
Over two decades after it was first installed, The Kingspan KoolDuct System is still delivering excellent at the National Library of Wales. The HVAC specification took full advantage of the system’s slimline design, concealing it beneath corridor floors. In addition, The Kingspan KoolDuct System was also used within the main ground floor plant room and as part of four risers. No issues and no relevant maintenance have ever been recorded with the ductwork and a recent inspection showed that the system was in good condition and performing as expected.

Kingspan Koolduct – Enquiry 116
To celebrate BBA approval of its pro clima Intello Plus Intelligent Airtight Membrane, Ecological Building Systems and pro clima have announced a seminar tour that will bring airtightness insights to five locations around the UK. Kicking off at the National Self Build and Renovation Centre in Swindon on the 16th of October, the Air Tightness Tour then visits London, Belfast and Glasgow before culminating at The Studio in Birmingham on the 22nd of November.
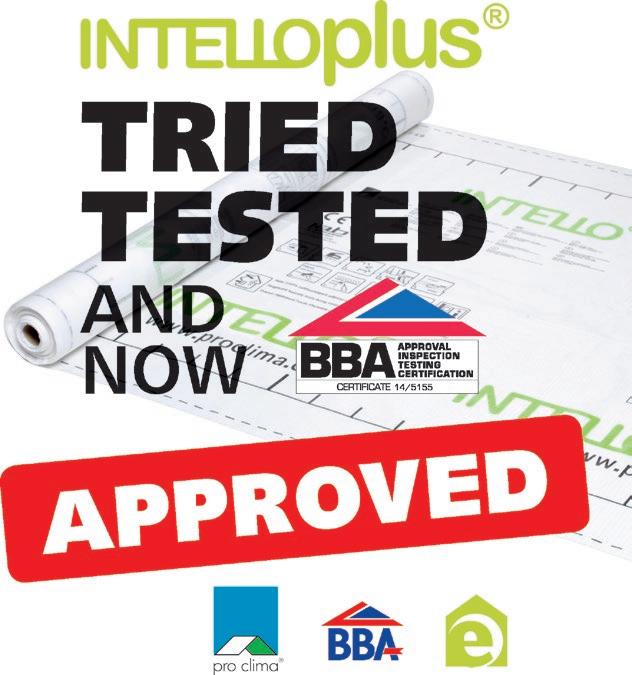
nEcological Building Systems has launched a dedicated website for the seminar tour, www.intellosealofapproval.com.
Ecological Building Systems – Enquiry 117
KENTEC ELECTRONICS LTD., IS ONE OF THE WORLD’S LEADING MANUFACTURERS OF LIFE SAFETY SYSTEMS, AND A LEADING INNOVATOR OF EXTINGUISHING CONTROL MODULE TECHNOLOGY. SINCE 1985 THE COMPANY HAS BEEN AT THE FOREFRONT OF DEVELOPMENTS IN COMPREHENSIVE SYSTEMS FOR EXTINGUISHANT CONTROL.
Kentec’s market-leading Sigma and Syncro ranges of extinguishing control panels are specified across the world in environments where system continuity is critical, and fire prevention management of the highest reliability is essential, including data centres, airports and financial centres. Kentec’s Sigma XT is simple, powerful and highly configurable and compatible with intrinsically safe barriers, which makes it ideal for use in hazardous areas.
The Sigma XT offers outstanding value and performance for all small to medium fixed firefighting installations, while the Sigma XT+ combines feature rich, Sigma CP conventional fire detection from two to eight zones with highly configurable extinguishing control modules to provide an integrated control solution
for extinguishing systems with up to four protected areas. Kentec’s Syncro XT+ addressable multi-area extinguishant control panel allows extinguishing systems to take full advantage of the more sophisticated detection techniques provided by modern fire detectors as well as the other benefits of analogue addressable systems such as control of loop connected sounders, beacons and input/output modules.
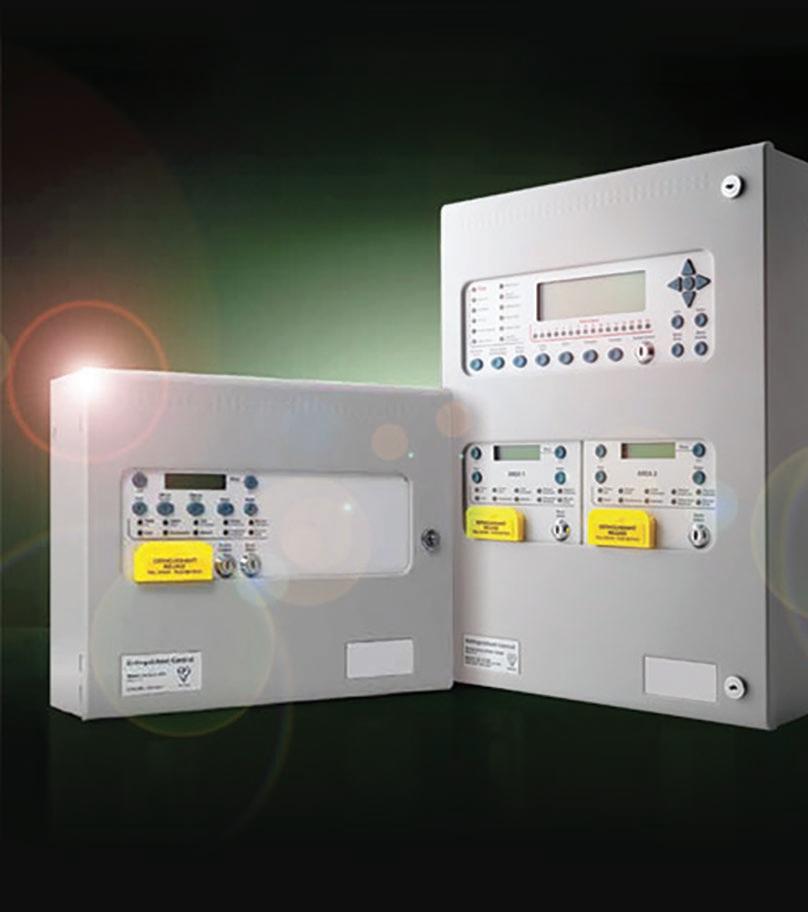
All Sigma and Syncro panels are fully approved to EN12094-1, EN54-2 & EN54-4. Also featured on Firex Stand A400 will be Kentec’s leading ranges of EN, UL & FM, Marine, Analogue, Conventional & Extinguishant ranges of Fire Control Panel Solutions, which really do take power, flexibility and performance for life safety systems to a whole new level.
Kentec – Enquiry 118
INDEPENDENT LEAD MANUFACTURE MIDLAND LEAD HAS BEEN SUPPLYING THOUSANDS OF POUNDS OF RAW MATERIALS AND TOOLS TO COLLEGES ALL FOR FREE AS PART OF THEIR DRIVE TO AID THE TRAINING AND DEVELOPMENT OF FUTURE ROOFERS.
On account of their commitment to support construction colleges, Midland Lead has now added five new institutions to the portfolio of colleges they support across the country.
After building a successful rapport with Leeds College of Building (LCB), over the last six years, it was Marketing and Sales manager
Lynn Street who saw the potential in that relationship to create more. With the help of Simon Dixon training manager at the NRFC, Lynn began to broaden the search to make more connections with construction colleges.
As of March, Midland Lead has now committed to supporting six colleges across the country. So far, these are Leeds College
of Building, Newcastle College, South Devon College, Eastern Region Roof Training Group, Dudley College and the South Coast Roof Training Group. Midland Lead’s commitment to thes institutions means the company supplies colleges with up to a metric tonne of rolled lead, the value of which costs £2,200 at current market value. On top of that, the company provides lead working tools, tool belts and other ancillary products such as sealant and patination oil, all free of charge.
As the only UK lead manufacturer to offer machine cast, rolled and sandcast lead, Midland Lead is also able to provide experiences above and beyond their provision of materials. Since their relationship with Leeds College of Building started six years ago the family-run company has been welcoming student groups to the site for factory tours.
Midland Lead – Enquiry 119
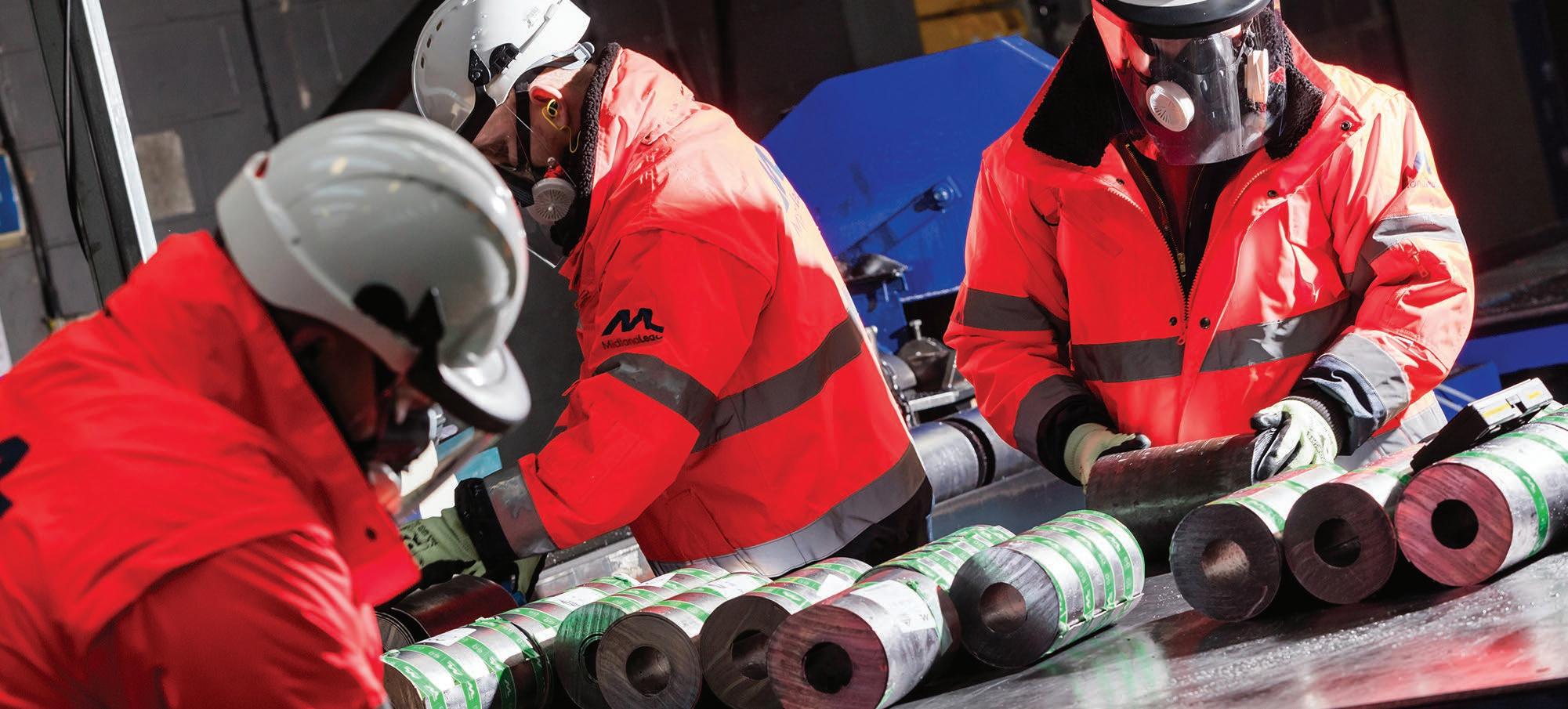
AS THE RANGE CONTINUES TO GO FROM STRENGTH TO STRENGTH SINCE IT’S FIRST INTRODUCTION TO THE UK JOINERY MARKET, MIGHTON PRODUCTS HAS LAUNCHED A DEDICATED WEBSITE FOR ITS MIGHTON ANKERSTUY RANGE.
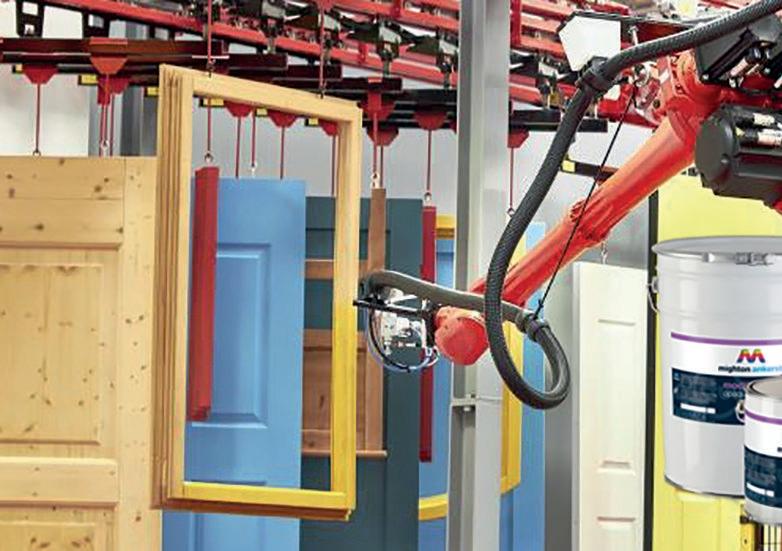
The new site, which acts as an information hub for the paints and coatings range, has been designed to reflect the recently-rebranded Mighton Ankerstuy style, and the wider Mighton brand aesthetics, as Marketing Director Jim Herrington explains.
“The satellite website goes hand in hand with the new Mighton Ankerstuy branding, including the new paint catalogue launched earlier this year and the updated paints and coatings section on the main Mighton website, where customers are redirected to from the new site for placing all orders. With feature-rich sections including Mighton’s core paint values, technical advice and of course user friendly navigation, it will be the one-stop-shop for our joinery customers looking at the exterior, interior and specialist paints we offer.”
In addition, Mighton has made the full extended range of standard colours available
on its main website for customers to order, as well as promoting its renowned colour match service. Since the broader range of paints came online in February the company have reported a definite upsurge of interest. Customers now have access to ordering not just exterior finishes but also interior and specialist products, including both opaque and transparent types and with colour matching available across the range.
Solidifying its partnership with Netherlandsbased paint manufacturer Anker Stuy Verven B.V, Mighton remains the sole trusted UK distributors of Anker Stuy products since first aligning with the firm in 2016. Chairman Mike Derham adds: “We’re proud to now be able to brand the products as Mighton Ankerstuy for the UK market and also of the new dedicated website that provides our customers with a wealth of useful, practical information, both on the details of the range and how to get the most from the products.”
To visit the site and learn more about the range of Mighton Ankerstuy paints and coatings or to order a new catalogue visit www.mightonankerstuy.com or call 01223 497097.
Mighton – Enquiry 120
MIGHTON HAS ANSWERED THE CALL FROM JOINERS AND FACTORY COATERS WITH THE CREATION OF A QUICKDRYING EXTERIOR PAINT WITH THE POTENTIAL TO BE TOUCH-DRY FOR RECOATING IN AS LITTLE AS 30 MINUTES IN IDEAL CONDITIONS.
The water-based formulation, named Modifica Quick Dry –or Modifica QD – is suitable for all exterior wood types including Accoya, and offers the same no-compromise performance and finish as all other Mighton Ankerstuy coatings. It was designed in response to growing demand for a quick-drying finish, especially among factory finishers.
Mighton Technical Coatings Director Graham Avery explained: “The move towards production line manufacture and factory finishing is still growing at a pace and more and more joiners told us they needed quicker drying paints to speed up their processes.
“We worked very hard with our partners at Anker Stuy to develop a formulation that would live up to their demands without compromising on performance or finish.
The result is a coating with a typical touchdry time of as little as 30 minutes where the correct recommended drying conditions are implemented.
“This not only means faster and more efficient throughput for anyone who is factory processing, but it’s also a great boost for any other joiner who is in a hurry; whether it’s to recoat, mask an edge for two toning or simply get a finished piece ready to take to site.”
Modifica QD is available in all the same opaque colours that are offered with other the exterior paints in the Mighton Ankerstuy range.
Its introduction comes shortly after the company launched its new and extended paints and stains range with three times the colour choices as well as the addition of Interior and Specialist coatings.
To make an enquiry – Go online: www.enquire2.com Send a fax: 01952 234003 or post our: Free Reader Enquiry Card
Mighton Chairman Mike Derham said: “We are always ready to listen to what joiners and coaters want from a paint to help them do the best job they can, as cost-effectively as they can. This is the thinking that led to the creation of Modifica QD and we are sure it will give them exactly what they want.” Mighton – Enquiry 121

AS THE EXCLUSIVE UK DISTRIBUTOR OF MORALT HIGH PERFORMANCE DOOR BLANKS, JAMES LATHAM IS DELIGHTED TO ANNOUNCE THAT THE MORALT FIRESOUND 59MM HAS BEEN SUCCESSFULLY ACOUSTICALLY TESTED AS OPERATIONAL INTERCONNECTING DOORS TO AN ACOUSTIC VALUE OF DB68.

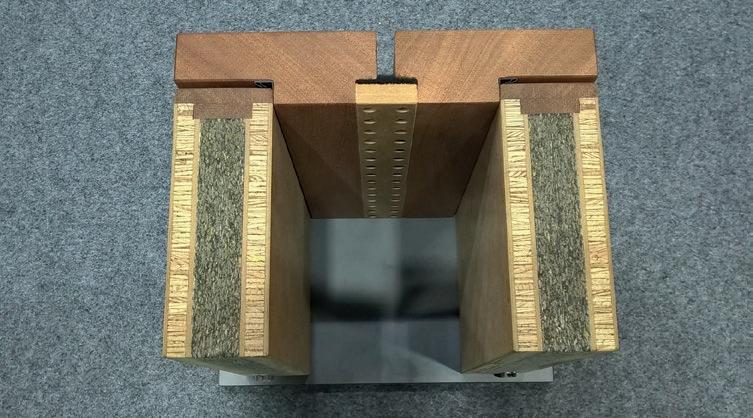
nterconnecting doors are now extremely popular within the specification market for all kinds of applications. For example; between hotel bedrooms, in night clubs or music studios where sound needs to be blocked out or in commercial offices and administration buildings which have meeting rooms where greater confidentiality is required.
Steven Dennard, Group Door Manager for James Latham commented, “This highacoustic performance from a timber-based door product highlights the superior quality of the Moralt FireSound 59mm door blank, UK stocked up to sizes 3050 x 1220mm which also boasts a fire rating of up to FD90 under BS476 Pt.22.”
Mr Dennard added, “The technical features and benefits of the Moralt FireSound 59mm, coupled with its environmental credentials –the door blank is FSC accredited - make it a really attractive option for specifiers and it is generating plenty of interest in the market.”
A single leaf Moralt FireSound 59mm door on a pivot hinge with a floor spring and available exclusively through James Latham in the UK, has also been successfully tested to dB42. Again, these doors which work in both swing directions, allowing it to revolve up to 180 ˚are proving to be extremely popular among architects and designers as they can create a true design statement.

Innovative lift and slide gearing provides smooth operation for door configurations up to 12 metres wide and 3 metres high, creating true glazed sliding walls.
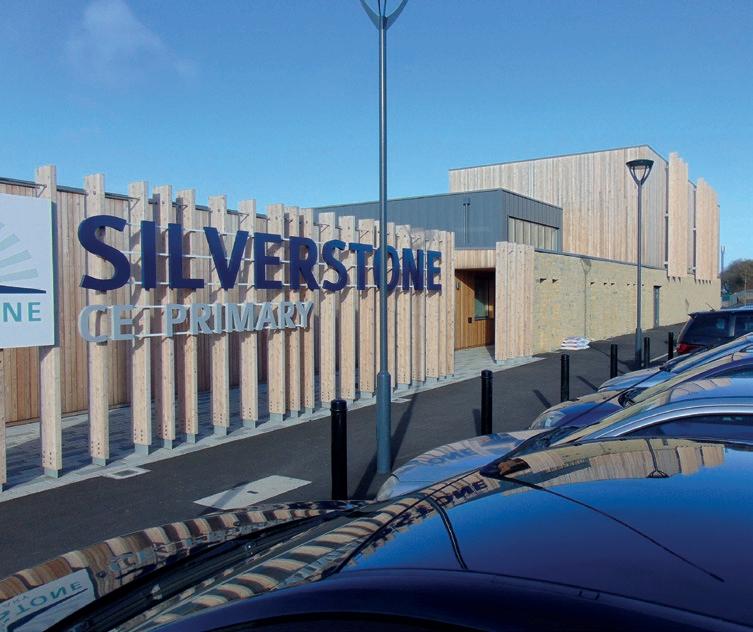
From one system Comar 7P.i LS+ provides delivered solutions, for the summer months maximise the opening space with the threetrack slider which creates two thirds clear opening, whilst in the winter the lowest U-values keep out the cold.
Innovation comes from Comar 7P.i LS+ offering unique solutions from one system, which means that with the same profiles you can provide lift slide or straight rolling gear, standard or slim interlock, enhanced performance with the inclusion of thermal foam and double or triple track configurations.
Optional slim interlocks maximise the homeowners view out when the doors are in the closed position keeping the slim sightlines of Comar 7Pi LS+ doors with the

reassurance of the lowest U-values, so even in the coldest winter months daylighting is maximised and warmth assured.
For a standard CEN size set of doors U-values are down to 1.4 with a 1.0 centre pane and using glass technology and Comar’s Enhanced Thermal Foam U-values of 0.74 are achievable.
The real advantage of this system is it’s smooth and easy lift operation, it’s ease of
operation for sliding doors means that there is no alternative; it really is a lift slide life for all members of the family.
Another advantage is the ability to lock the door in an open position anywhere along the track which means that the homeowner can open the door for ventilation without the risk of small children and toddlers exiting the doors.
Comar – Enquiry 123
ASSA ABLOY UK Specification, a UK division of ASSA ABLOY, the global leader in door opening solutions, has assisted with the design and specification of doorsets and relevant hardware for the new Silverstone CE Primary School. Working alongside Northamptonshire County Council, local firm pHp Architects and contractor Lakehouse Construction, the UK Specification team helped deliver the full-scale build of the two-form entry primary school. Products specified included 92 ASSA ABLOY laminate faced timber doorsets, complete with redwood frames and dark grey PVC edges, making them easy to clean and to help conceal scuffs from daily use.
ASSA ABLOY – Enquiry 124
Builders and contractors can stay one step ahead of the UK’s inclement weather with the support of low maintenance building products manufacturer, Kalsi Group. With 10 rainwater systems, the Kalsi Aquaflow range suits all applications and building types including domestic, commercial and industrial. Colour and finish options include black, white, grey, brown, light oak and casteffect. Many of the Kalsi rainwater gutter profiles are co-extruded with colour coded interiors. This allows the finished product to retain a high gloss finish, it has greater weathering performance and provides a consistent colour match to the fittings.
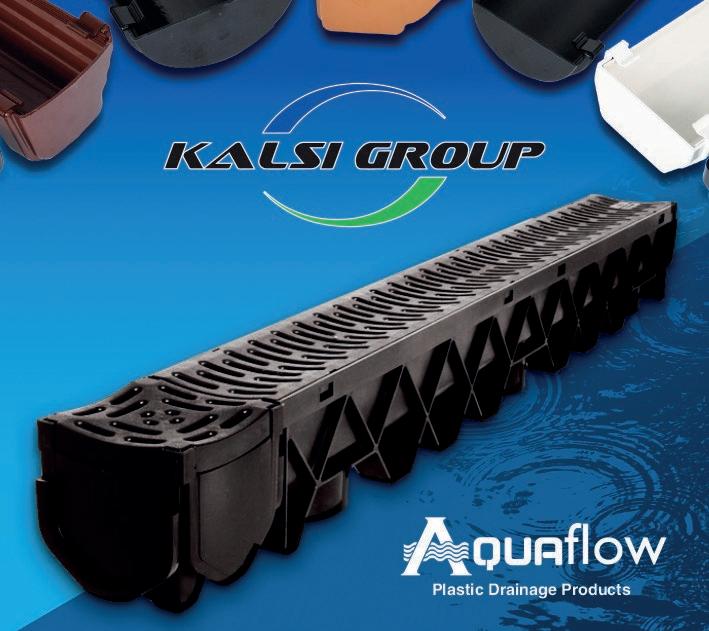
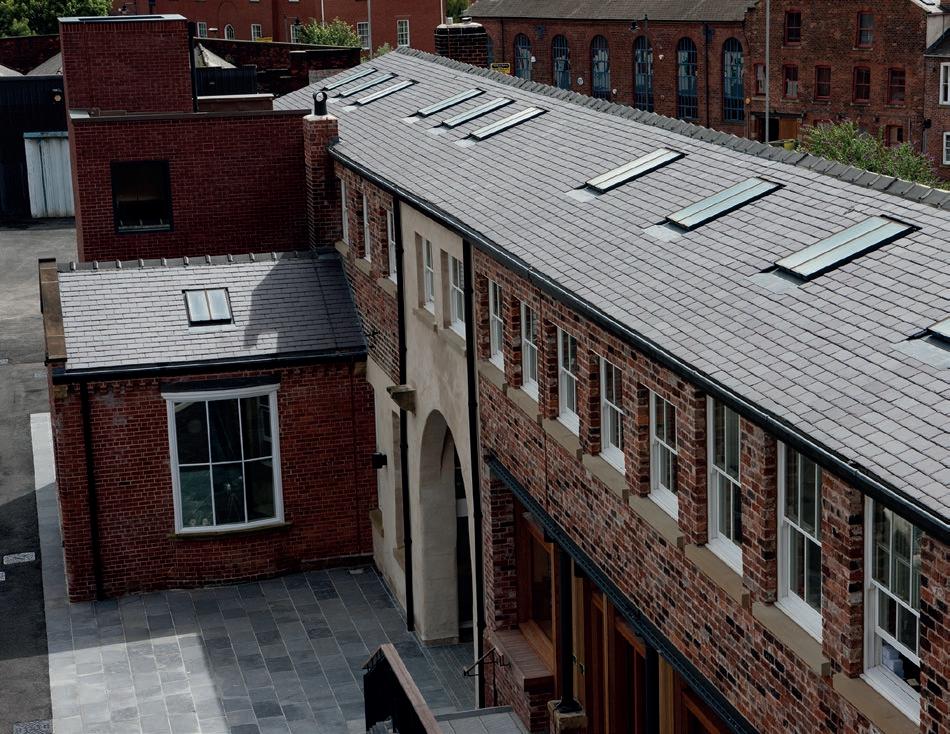
Kalsi – Enquiry 125
The Rooflight Company considers itself a specialist manufacturer for products suited to buildings that are listed or in a Conservation Area. Protecting these building should be at the forefront of owners, and specifiers, mind when carrying out remedial work. The Rooflight Company believes heritage buildings should be celebrated. The restoration of them isn’t always straight forward or cheap but if people agree that they are more beautiful than newer ones it will remain an advocate of only restoring them in the most delicate and authentic way.
The Rooflight Company – Enquiry 126
RESPONDING TO MARKET FEEDBACK, SFS HAS INVESTED IN A NEW ASSEMBLY FACILITY IN LEEDS TO PROVIDE HIGH QUALITY, COLOUR-MATCHED AP RIVETS FOR RAINSCREEN CLADDING. THE FULL RANGE OF AP RIVETS ARE NOW AVAILABLE IN 3 DAYS’ LEAD TIME IN MORE THAN 100 STANDARD COLOURS.
Andy Stolworthy, Director of Product and Market Development for SFS comments: “The company’s new investment brings key manufacturing processes to Yorkshire that were previously handled in France. The move has been driven by UK customer feedback for shorter lead times on high quality coloured rivets, and illustrates how SFS is equipped to listen to the challenges that its customers face and respond in the most effective way.”
The result for customers is the convenience of being able to source AP rivets in a wide range of RAL colours in considerably reduced lead times. AP rivets are now available in 100+ standard colours that can be powder coated ready for despatch in just three days on orders placed before 12.00 noon, up to a maximum of 5,000 pieces.
Additional volumes and bespoke colours can be easily accommodated too, with lead times depending on the specific requirements.
SFS’s AP rivet leads the market for securing rainscreen support systems in face-fixed rainscreen applications. The grade 5 aluminium body delivers ease of installation, durability and long term assurance. Three flange sizes – 11mm, 14mm and 16mm –and a range of rivet lengths provide a solution for securing the most widely specified rainscreen panels to a support frame. SFS’s powder coating processes ensure there is no paint on the mandrel.
Darren Gunga, Head of Operations at SFS says: “We’re always listening to our customers and continuously looking at what we can do to make their lives easier and businesses more successful. Our new UK
production facility for AP rivets is the tangible result of our approach, adding to our existing world-class painting technology for fastener systems.”
SFSIntec – Enquiry 127
INSTALLING CEMBRIT FIBRE CEMENT RAINSCREEN PANELS AS THIN AS 8MM USING MECHANICAL SECRET FIXINGS JUST BECAME QUICKER, EASIER AND SAFER THANKS TO THE INNOVATIVE NEW RANGE OF TUF-S RIVETS BY THE WORLD’S LEADING FASTENING SYSTEMS MANUFACTURER SFS.
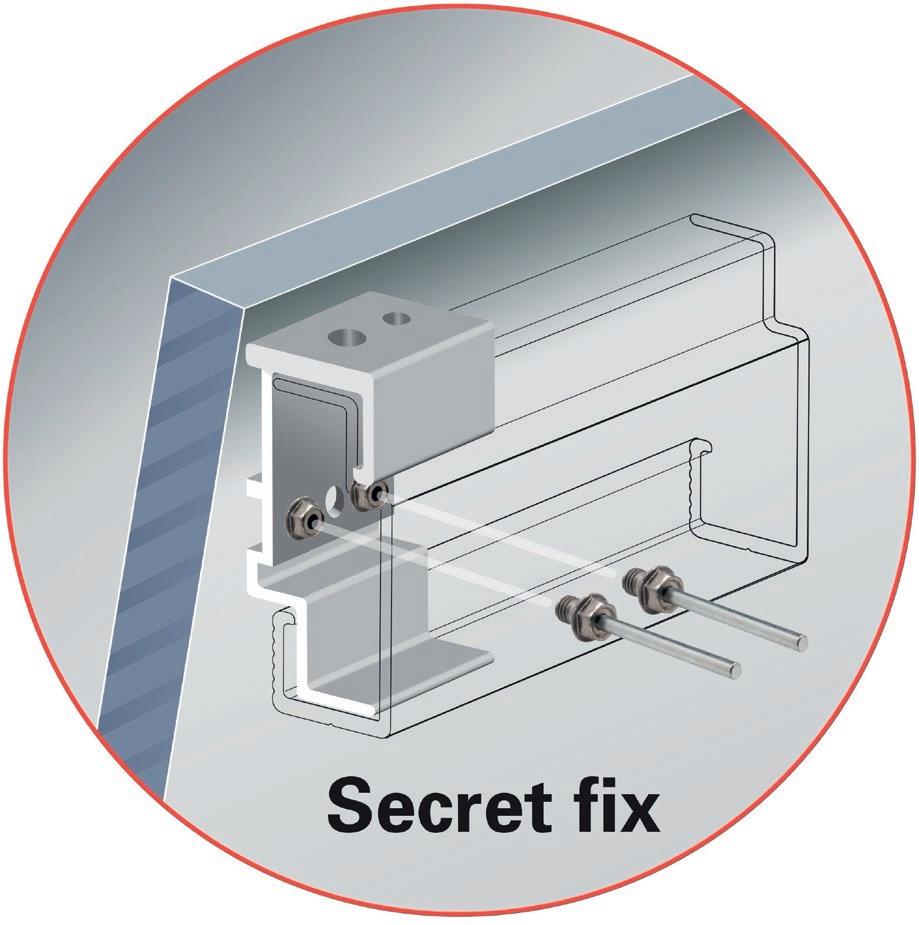
Extensive testing by SFS demonstrated how TUF-S challenges the convention that installers need to use different fasteners for different panel materials and thicknesses. Until now, no other rivet of this kind has provided a reliable secret fix for panels manufactured in both HPL and fibre cement.
The TUF-S range is designed to eliminate the risk of overtightening which can ruin the aesthetics of a façade and result in very costly damage. It consists of nine variants of A4 stainless steel fixings, with a carbon steel mandrel, that can be used to secure a range of panel thicknesses to the rainscreen support clips using the GESIPA Powerbird Pro tool. The rivet’s design provides a wide range of installation benefits to save time and money, and deliver a safer, better quality overall result.
The performance of TUF-S for 8mm Cembrit panels was proven by SFS through a series of load tests conducted in its laboratory in Switzerland. This allowed for a set of technical values to be calculated to enable façade engineers to easily determine the number of fasteners and clips required to accommodate different locations, wind loadings, etc.
Installation of TUF-S requires just a standard hole, with no need for complex undercutting – this provides the installer with the flexibility to drill new holes on site if required to accommodate unforeseen issues.
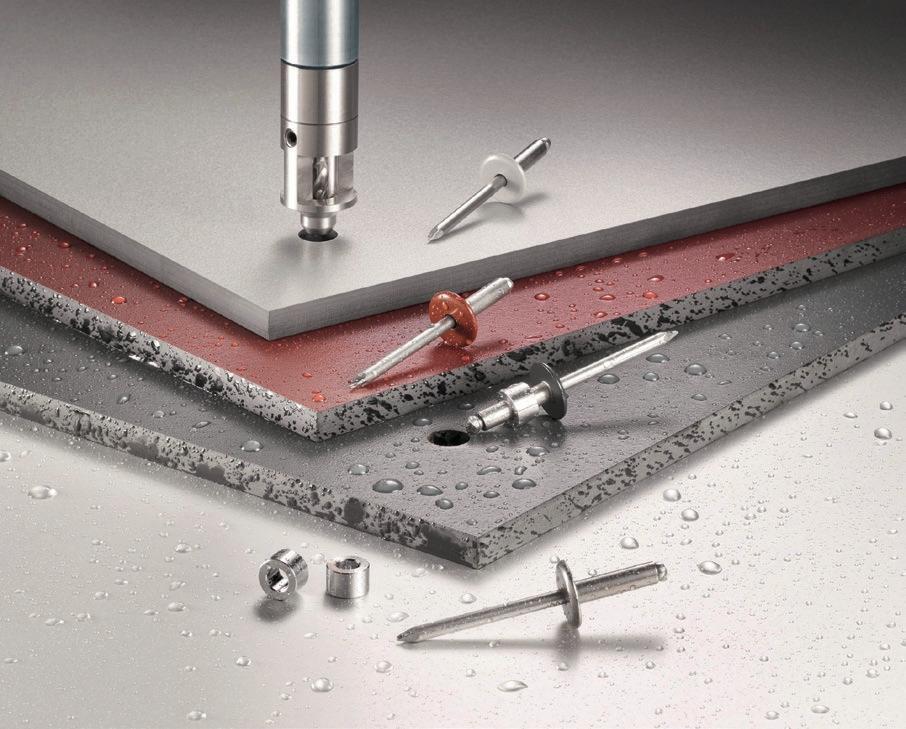
The rivet also eliminates the risk of overtorquing, which can damage the rainscreen panels, and it has high pull-out values with no unwinding and uninstallation possible via a hex head.
SFS Intec – Enquiry 128
To make an enquiry – Go online: www.enquire2.com Send a fax: 01952 234003 or post our: Free Reader Enquiry
ROOFING CONTRACTORS TAKE PRIDE IN PROFESSIONAL INSTALLATIONS THAT CAN STAND THE TEST OF TIME. SELECTING THE CORRECT ROOFING UNDERLAY IS CRITICAL – GETTING IT WRONG COULD BE EXPENSIVE IN MANY WAYS.
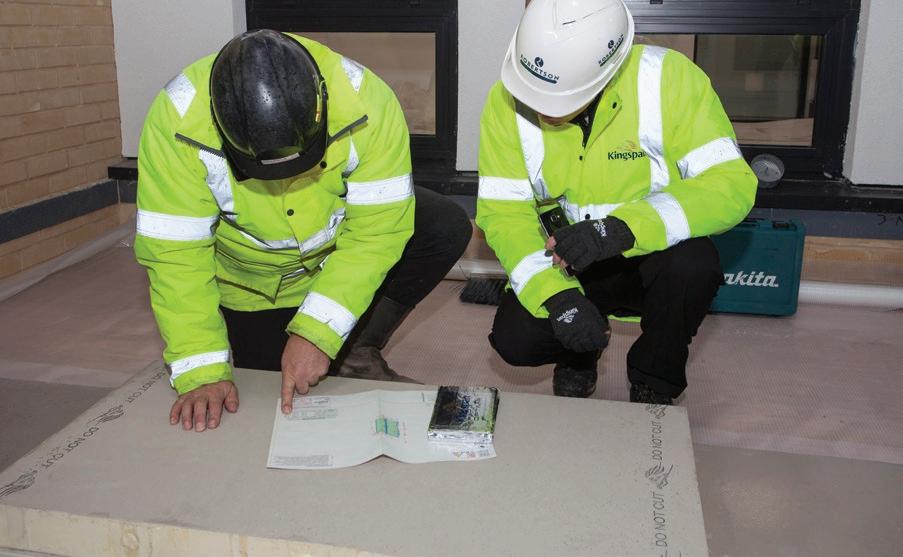
Acrucial quality is the ability to withstand ‘underlay ballooning’ where impact with the outer covering can dislodge the tiles or slates and cause injury, considerable damage or risk of water ingress. Identifying the best membrane for the job can be tricky, which makes a useful new wind uplift calculator tool an indispensable source of advice.
Relying on the five BS5534 wind zones alone is insufficient.
The BS5534 standard splits the UK into five zones, each with a different requirement of resistance to wind uplift. However, using this method alone does not take into account site altitude, ridge height, pitch, site topography, ceiling condition, proximity to a body of water, slope on site and rural or town location.
The new wind uplift calculator tool: a more accurate assessment for better outcomes.
DuPont Tyvek offers a new, tried and tested wind uplift calculator tool (http://tyvek. construction.dupont.com/wuc) that goes beyond BS5534 zonal criteria. It’s quick, easy to use, and it’s free. Just enter the relevant information by selecting drop downs in seven categories:
• Country (England, Scotland or Wales)
• Wind zone (from the five wind zones identified in BS5534)
• Terrain
• Building height
• Ceiling type
• Distance from water (sea, lakes, rivers, etc.)
• Slope
Almost instantly, it will assess individual aspects and recommend the membrane best suited for the job… and every project, whatever its location, is unique.
Determining the correct roofing membrane that will be durable over the years is important to any roofer’s professional reputation, their peace of mind and the building owners’ financial risk.
The Tyvek Knowledge Centre BS5534 Wind Uplift Calculator is also now BRE tested and calibrated as accurate and in full compliance with all the requirements of BS5534, currently a unique stamp of approval.
With the ever-increasing pressure to create more future-proofed, energy efficient properties, the demand for high-performance insulation solutions that are thin yet robust enough to stand up to the construction process has never been greater. To solve this problem, Kingspan has developed the Kingspan OPTIM-R E Roofing System, featuring its innovative encapsulated vacuum insulated panel. The market launch of Kingspan OPTIM-R in 2012 marked the advent for next generation insulation. However, Kingspan OPTIM-R E takes this innovation one step further by completely encapsulating a vacuum insulated panel (VIP) in a high performance PIR insulation board. This layer protects the gas-tight membrane of the VIP during installation.
Kingspan – Enquiry 130
Marley Eternit has launched an innovative Batten End Clip, designed to make it easier for roofers to install dry verges in accordance with the new British Standard. The new clip has been developed specifically to meet new dry verge fixing requirements outlined in BS 8612: Dry-fixed Ridge, Hip and Verge Systems for Slating and Tiling, which came into force on 31 January. As well as introducing minimum performance criteria, the new British Standard states that dry verge products can no longer be installed just with a nail fixing into the end grain of the batten.
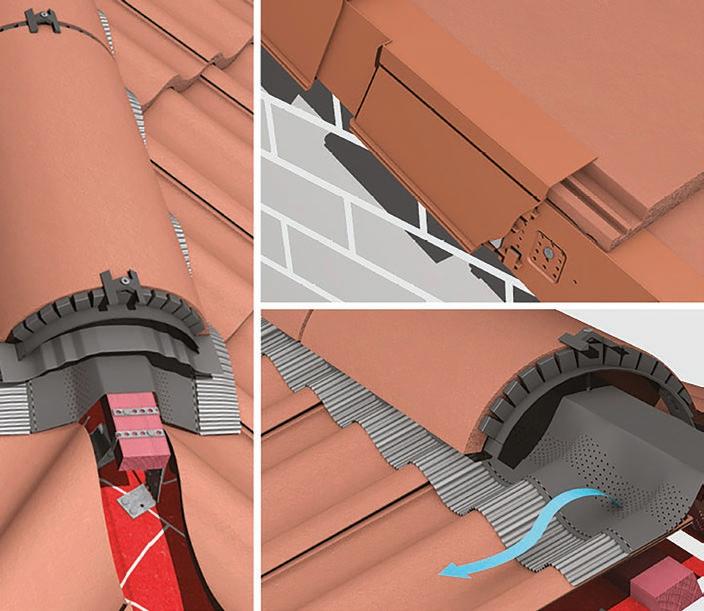 Marley Eternit – Enquiry
Marley Eternit – Enquiry
131
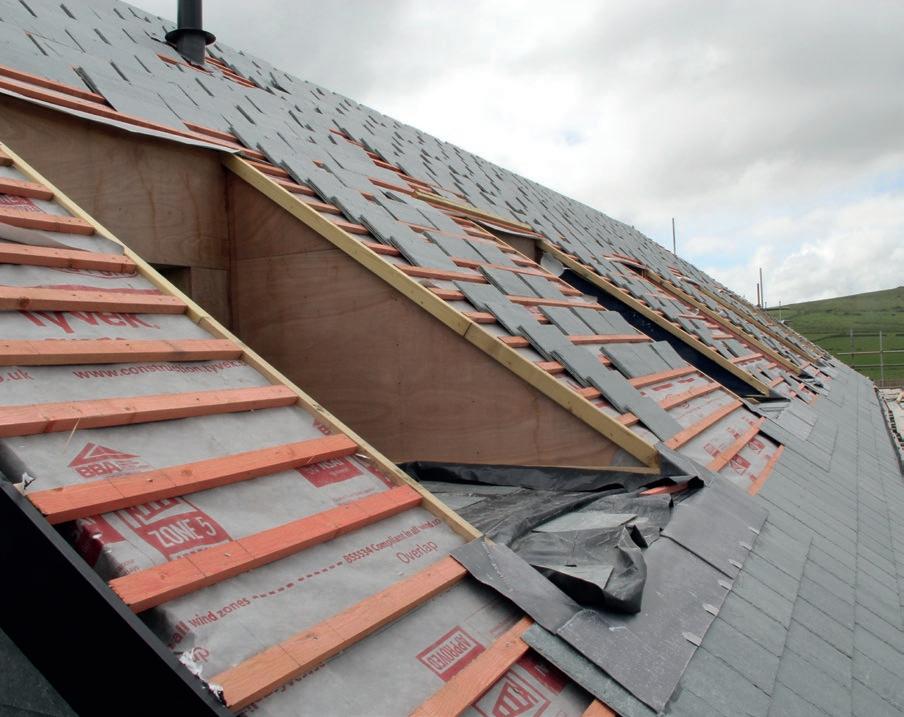
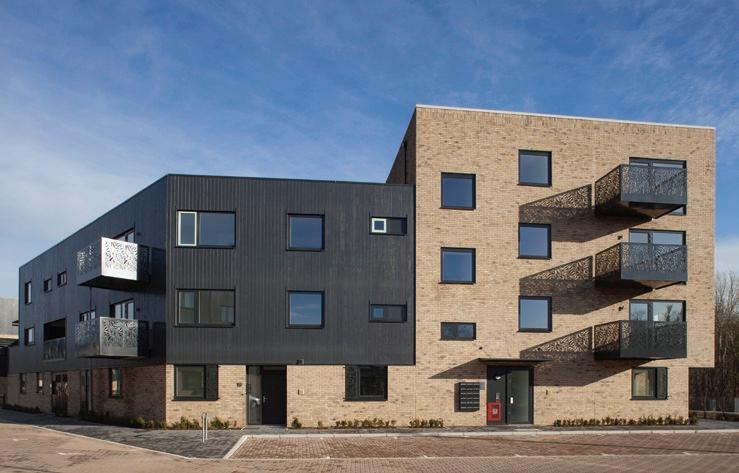
The Kingspan TEK Building System of Structural Insulated Panels (SIPs) has been installed as part of the modular construction of Virido, a new, highly energy efficient housing development in Cambridge. Developed and constructed by Hill, Virido is situated in the leafy suburbs of the university city and features 208 apartments and townhouses in a grid of quads around a central courtyard. Pollard Thomas Edwards designed each property with a high performance fabric specification, made possible with the Kingspan TEK Building System. The Kingspan TEK Building System comprises a high-performance insulation core sandwiched between two layers of OSB/3. The lightweight panels were designed and factory cut to the project’s unique requirements by Kingspan Timber Solutions. This ensured a fast-track erection programme with minimal onsite adjustments and waste.
Kingspan TEK – Enquiry 132
TRANSFERRING TO TILE AND STONE COVERINGS—OR WORSE, CAUSE A LOSS OF BOND BETWEEN THE COVERING AND THE SUBSTRATE WHICH CAN RESULT IN OVERALL DAMAGE TO THE SURFACE COVERING. FOR THIS REASON, INDUSTRY STANDARDS STATE THAT ALL TILE AND STONE INSTALLATIONS SHOULD INCLUDE THE USE OF MOVEMENT JOINTS.
n many circumstances, movement joints are overlooked or left to the contractor; however, a lack of movement joints can be a contributing factor to many different types of failure.
Furthermore, if movement joints are not included in the specification, liability for any resulting problems (even if the problem doesn’t directly relate to a lack of movement joints) could fall to the architect, as it’s their responsibility to specify the type of joint and location of them.
The question, however, is how do you provide the movement joints necessary to ensure a durable installation and what movement joints should you use?
Movement joints have to go through screed to the covering, with consideration to
intermediate surface joints and therefore need to be designed into the specification.
Understanding the types of movement that can occur—namely drying shrinkage, differential movement, deflection movement, structural movement, moisture movement and thermal movement¬— will help when deciding which type of movement joint will best counteract the resulting stresses.
In floors, there are two basic types of movement joints: structural and nonstructural. Both types will be subject to different movement patterns—for example, whether movement will occur from the covering through to the floor slab or just in the covering assembly, and this will affect the type of joint needed to prevent damage. Pre-formed joints can accommodate roughly 15-20% of their movement zone.
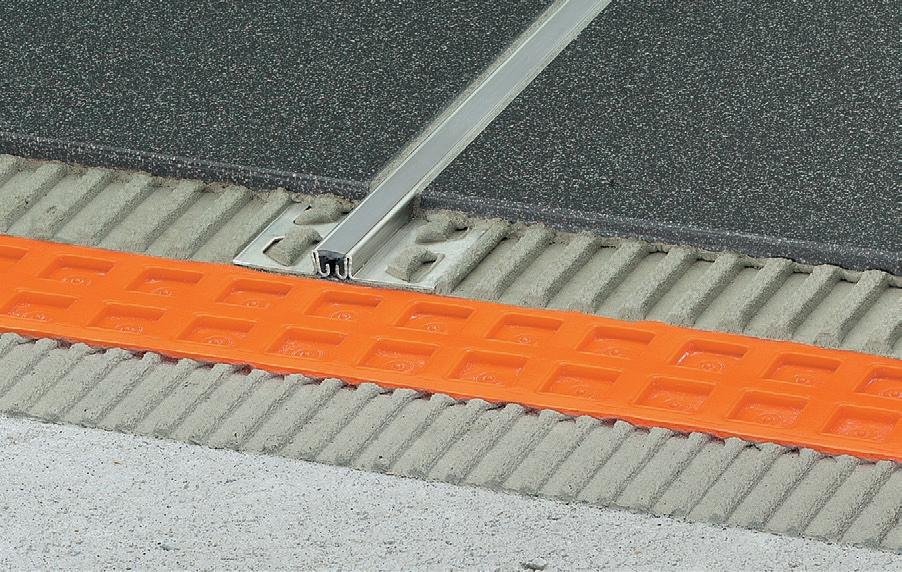
Schlüter ®-DILEX movement joints offer complete protection and are available to specifiers in a wide selection of materials, colours, and movement capability.
Schlüter-Systems Ltd has NBS Clauses and BIM Objects available on NBS Plus, National BIM Library and at www.schluter.co.uk.
Schlüter-Systems – Enquiry 133
Visitors to the Conex Bänninger stand at PHEX+ at Alexandra Palace will be able to achieve a unique ‘double top’ - finding out about the company’s range of flame-free >B< Press fittings whilst also having the opportunity to take on darts legend Bobby George. Known as the ‘King of Bling’, the former professional player turned pundit will be taking on allcomers in a series of three-dart challenges on both days of the exhibition, June 20-21. Bobby will be on Stand 26 between 10am and 3pm with 50 sets of Bobby George darts to be won by the best challengers.

Conex Bänninger – Enquiry 134
Conex Bänninger has completed the expansion of its UK sales team with the appointments of two new Technical Sales Managers, for Scotland and Northern Ireland and for London and the South East.
Both Tom Dickson (Scotland and Northern Ireland) and Micky Simpson (London and the South East) have extensive experience in the heating and plumbing sector.
Tom has worked in the industry for 15 years, most recently for two of the UK’s best-known boiler manufacturers. Micky has nearly 20 years’ experience having held sales positions from Merchant Manager to Sales Manager.


Conex Bänninger – Enquiry 135
A new and luxurious range of towel rails from Electrorad is guaranteed to bring warmth and comfort to the smaller rooms and bathrooms in the home thanks to an array of controls and intelligent energy saving features Featuring two stylish models that provide 400W and 700W heat outputs respectively and a choice of white or chrome finish, these straight rung ladder towel rails feature sophisticated digital programmable controls that enable the user to create weekly programmes specific for each day of the week. The option of an infra-red remote control is also available.
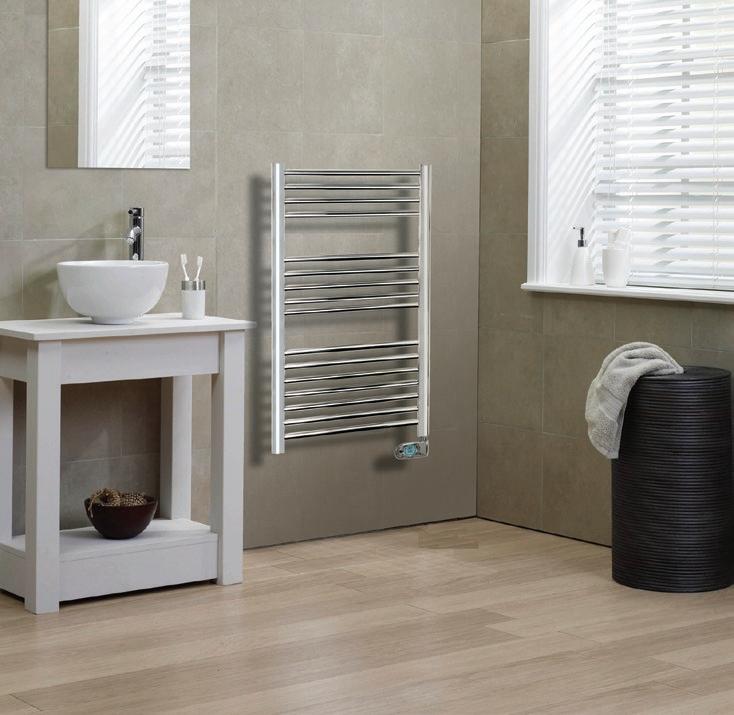
Electrorad – Enquiry 136
To make an enquiry – Go online: www.enquire2.com Send a fax: 01952 234003 or post our: Free Reader
steam shower constructed fromSchlüter®-KERDI-BOARD waterproof, cement free backer board and sealed withSchlüter®-KERDI-DS
Schlüter®-DILEX movement joint


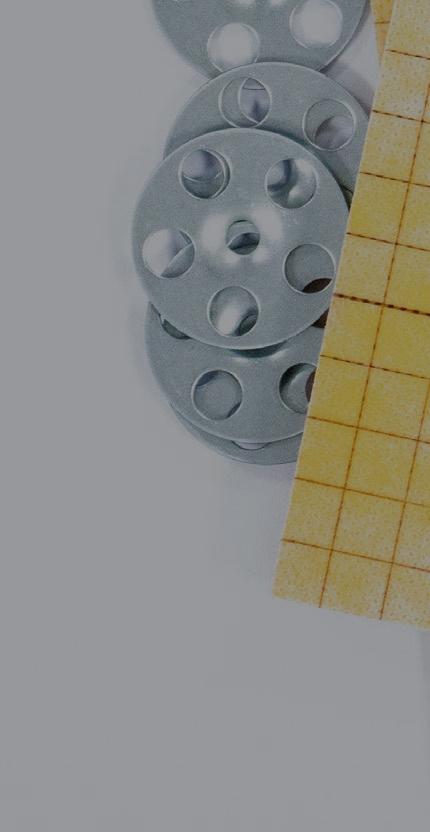





Schlüter®-PROFILES to complement tile and stone

















waterproofingSchlüter®-KERDImembrane
Schlüter®-DITRA 25 uncoupling and CE waterproofingmarked

Schlüter®-BEKOTEC-THERM hydronic underfloor heating and modular screed system











Schlüter®-DITRA-HEAT-E-DUO electric undertile heating and sound reduction for wall and floors www.enquire2.com




























When specifying substrates, you need a system you can trust.
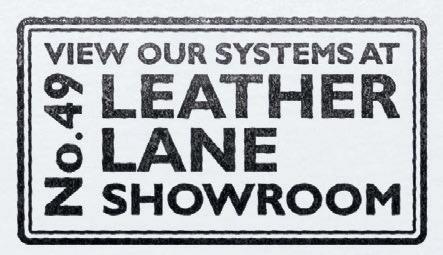

Our Schlüter®-BEKOTEC floor assembly systems and Schlüter®-KERDI-BOARD substrate for walls, offer flexible, easy-to install substrate solutions, suitable for use in commercial and residential installations with tile and stone coverings.
Backed up by expert technical support, whenever, wherever you need it.






Making the decision to choose Schlüter-Systems even easier.
To find out more call 01530 813396 or visit www.schluterspecifier.co.uk