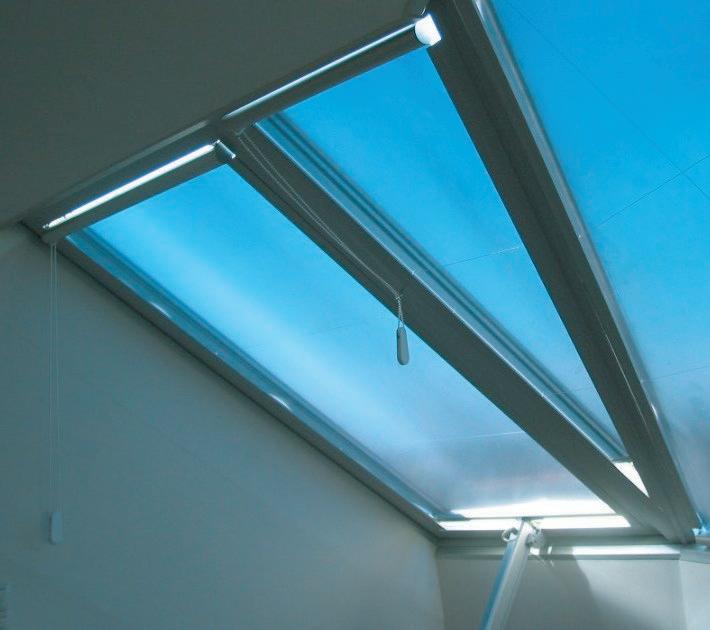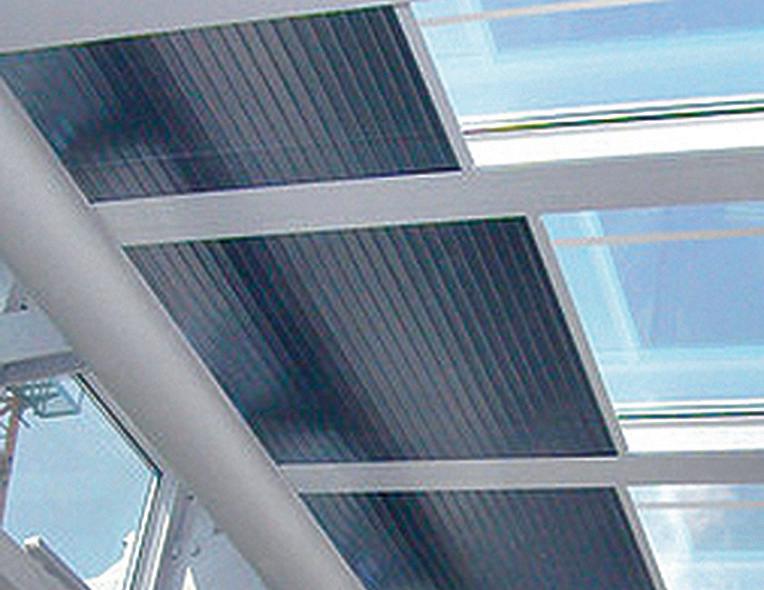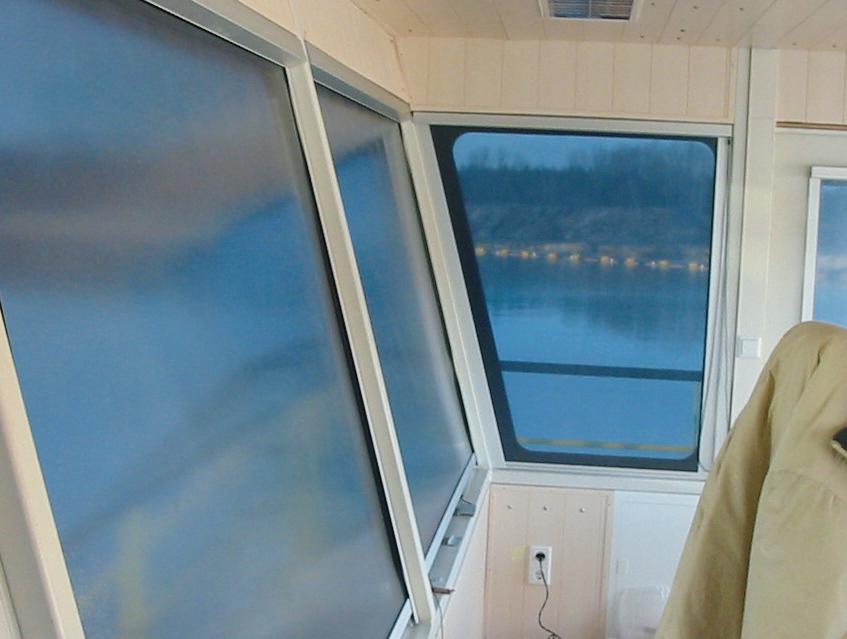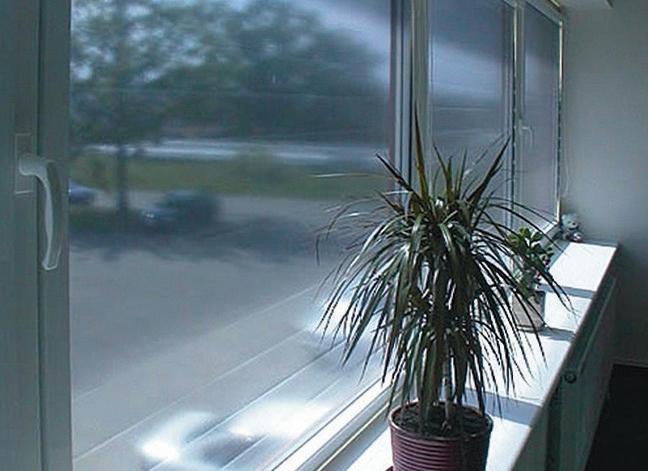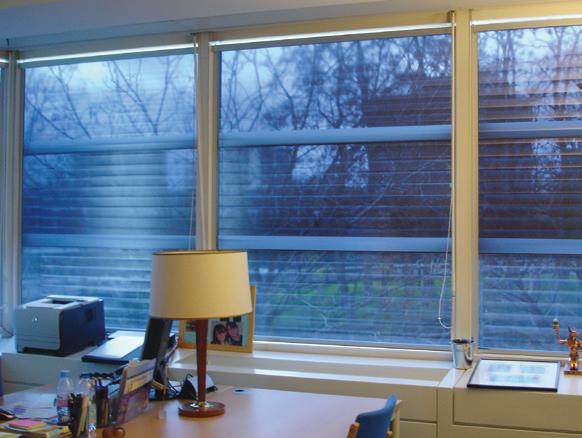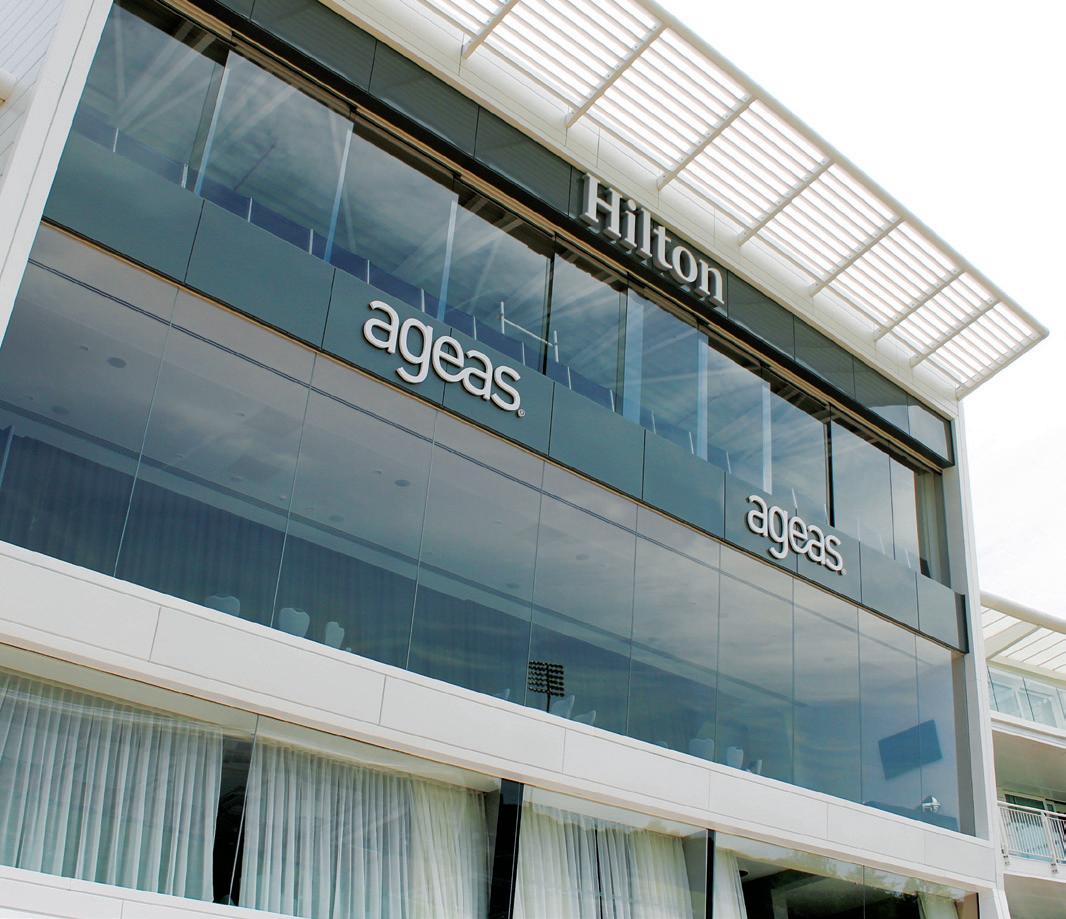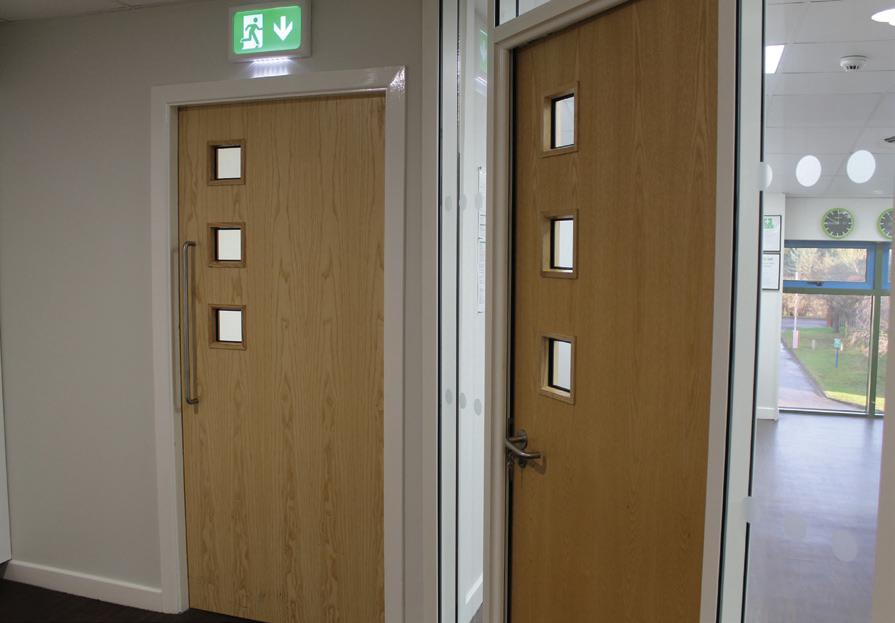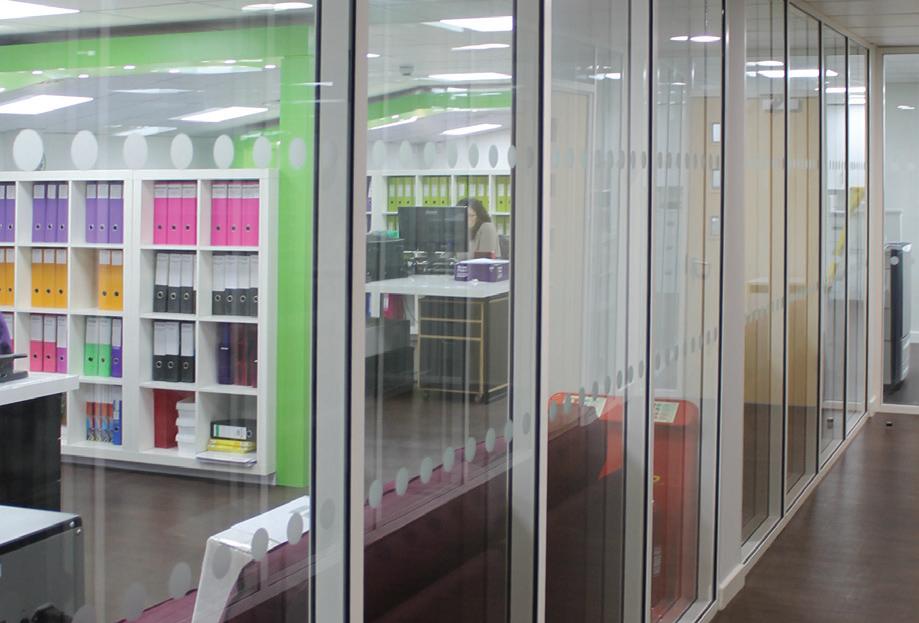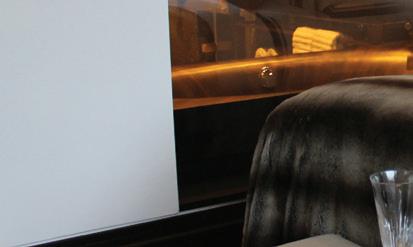














One of belfast’s most important civic buildings, belfast waterfront, has had a £29.5 Million transformation into a world class international conference facility which has seen the creation of a fully integrated and bold new extension, the highlight of which is a semi-transparent and colourful façade that forms a dynamic frontage to the river lagan.
Built by McLaughlin and Harvey in collaboration with McAdams Design from a design by TODD
Architects, the stunning new 7000m2 extension not only regenerates the river frontage but also re-establishes the building’s connection with the River Lagan.

The new building features a 2000 seat auditorium and an additional 4000m2 conference facility which includes a 2000m2 major hall and a minor hall of 750m2.
Read more on pages 22-23












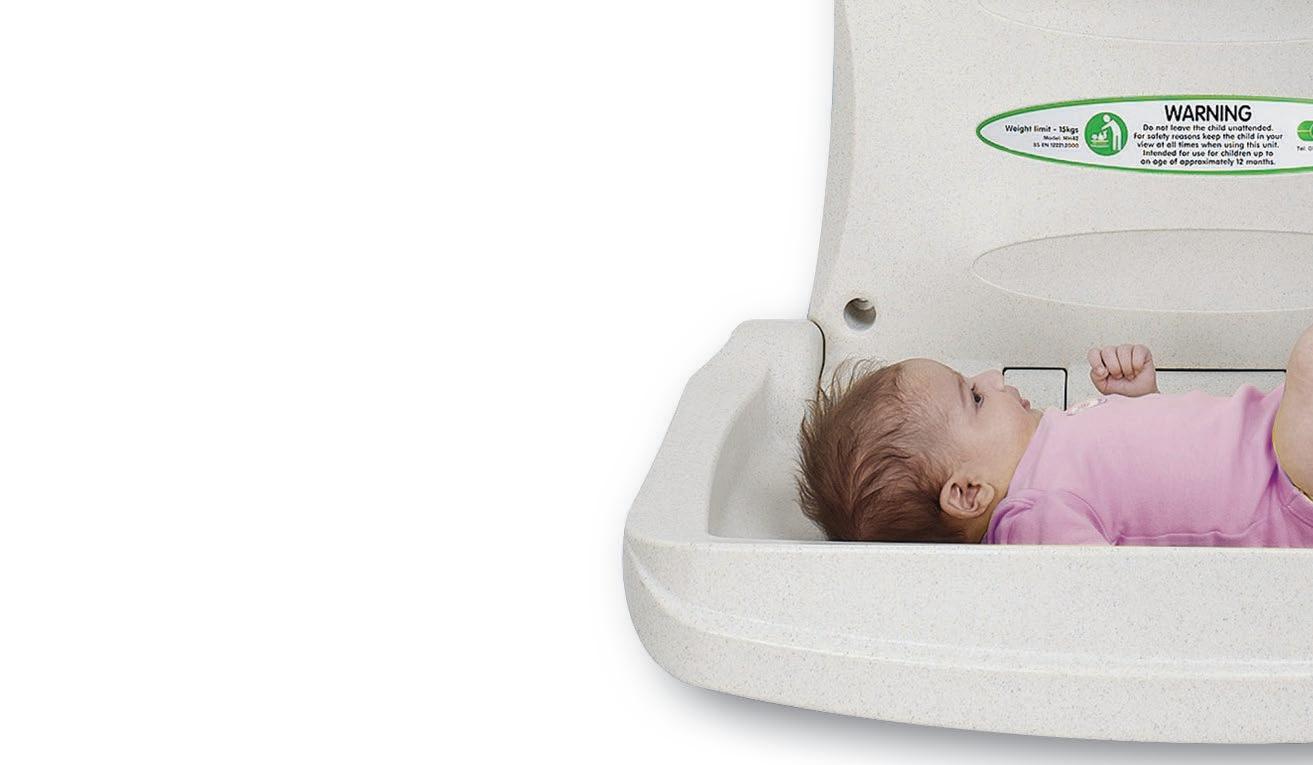
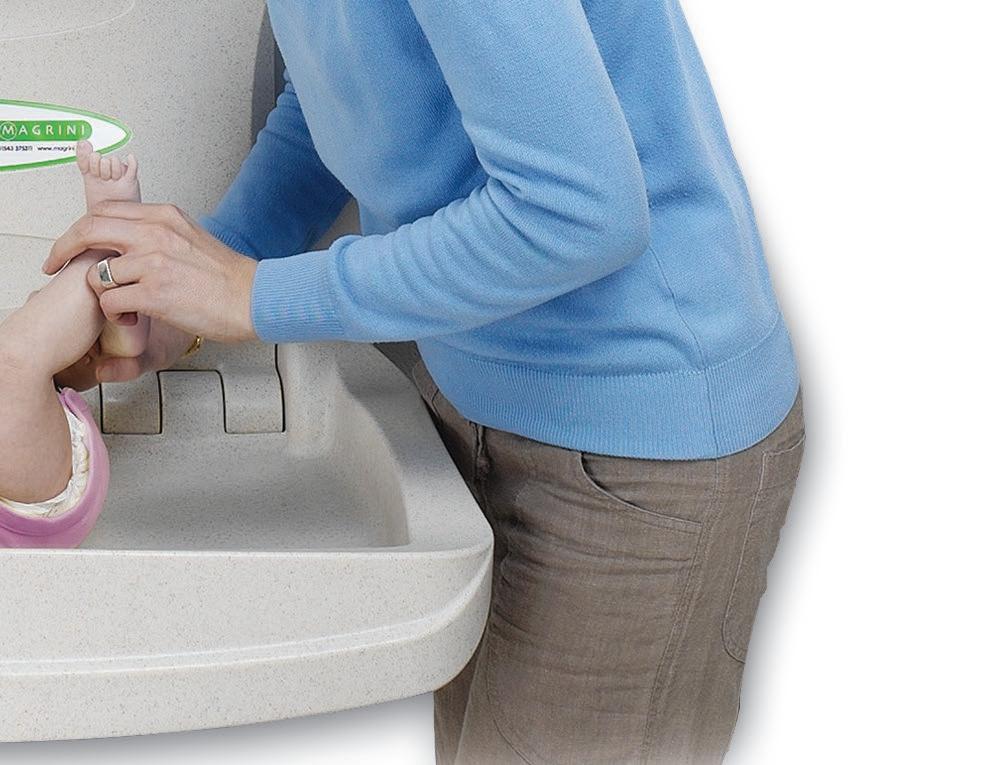





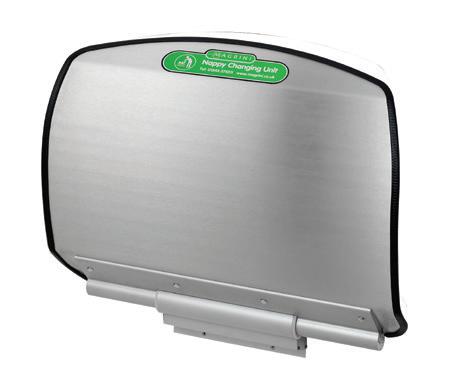

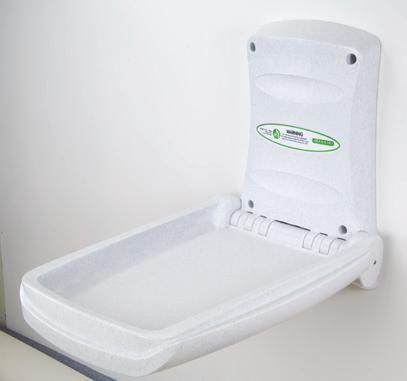


he housing market is never far from the headlines with the industry often seen as a good barometer of confidence in the wider economy .
With the political upheaval the country is facing it is little wonder that housing has been high on the new agenda again, although by and large for positive reasons .
Despite the initial hammering that a number of housing developers took on the stock markets following the EU Referendum result, generally there appears to be renewed confidence in the industry . Various surveys and reports have suggested that opportunity for growth still exists, albeit with a few timely caveats about the need for political stability and clear direction from the Government .
The launch of a House of Commons Committee inquiry into housebuilding is also to be welcomed as it could well focus the collective mind on what the industry’s priorities in the short, medium and long-term should be .
All this comes as the latest Glenigan/HBF Housing Pipeline report suggests a strong rise in planning approvals during the closing months of 2015 bodes well for housebuilding activity during the
current year . The rise, primarily driven by a an increase in the number of private housing units approved, lifted the number of units approved during 2015 as a whole to 281,000, a 5% rise on the previous year .
The expanded development pipeline will help housebuilders to meet any strengthening in demand from house buyers . However, in contrast the number of social housing projects (of three or more units) remained weak in the fourth quarter, being 1% down on the previous quarter and 7% lower than a year ago .
It prompted Allan Wilén, Economics Director, Head of Business Market Intelligence at Glenigan to say: “The level of planning approvals remains strong, driven by an increase in the number of private housing units approved . The firm development pipeline demonstrates that housebuilders are well placed to meet any strengthening in demand from house buyers .”
 PAUL GROVES // GROUP EDITOR
PAUL GROVES // GROUP EDITOR







The days when site chippies would be tasked with “knocking up” some form of surround for steel stanchions, scruffy old concrete columns or unsightly building services are largely long gone There remain, however, huge differences between basic prefabricated encasements, and the bespoke service available from the construction industry’s most experienced supplier For further information see pages 20-21 Enquiry 5



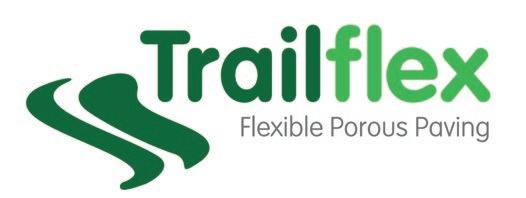

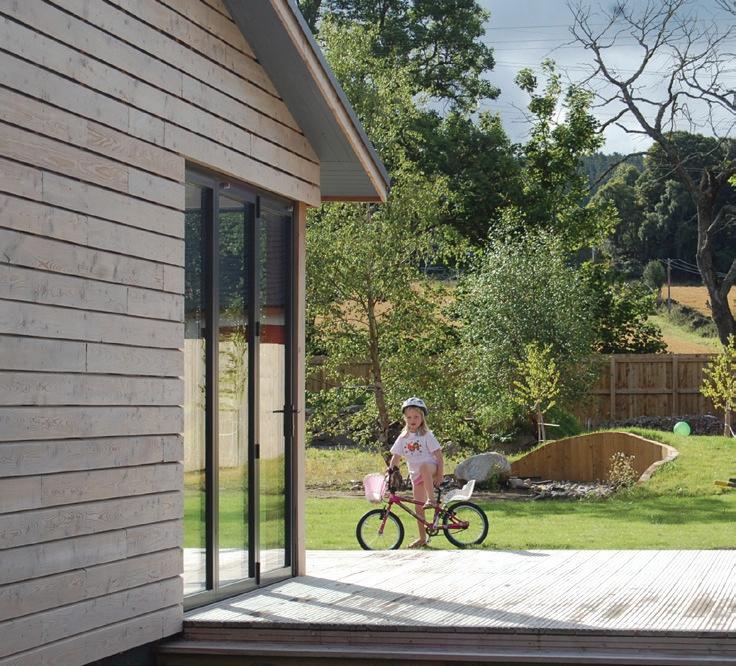
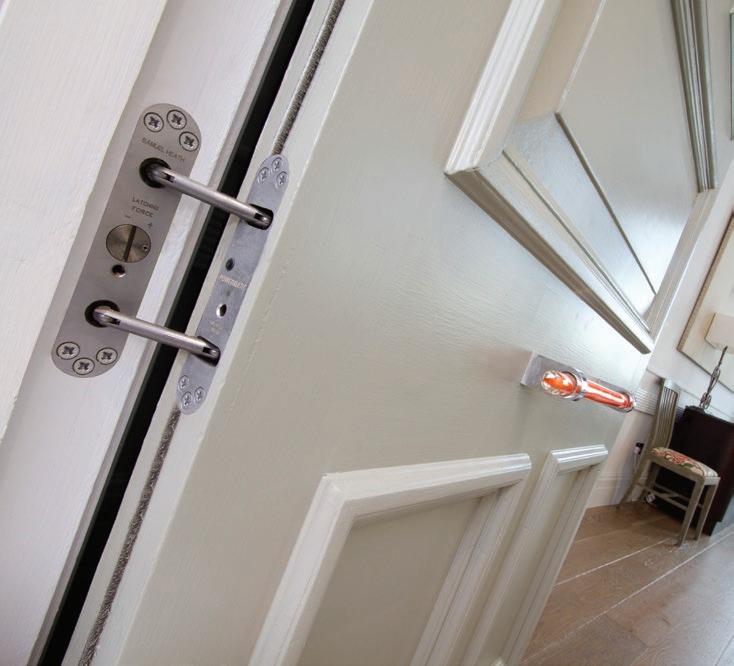




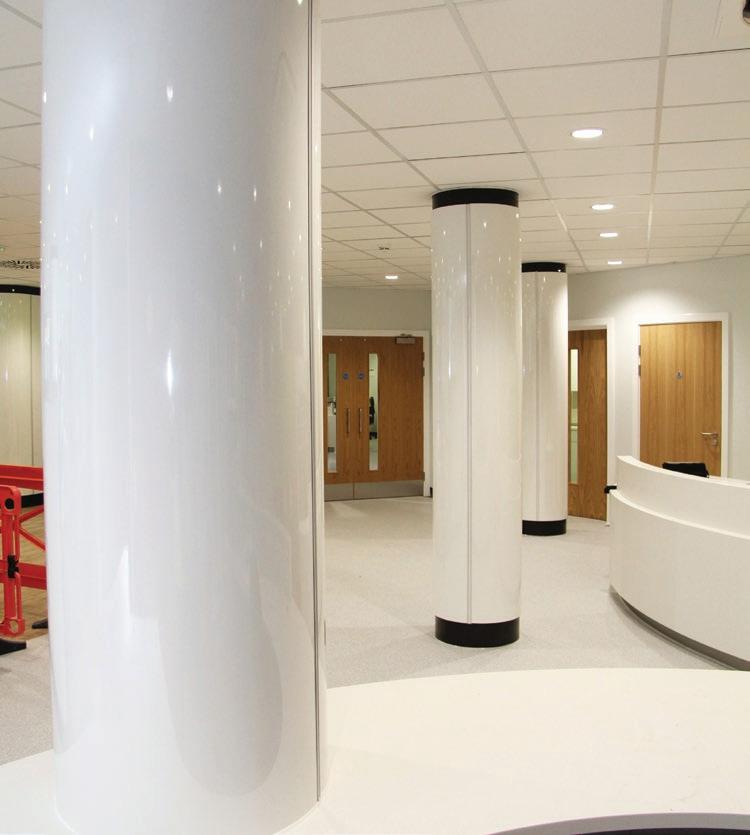
Office construction reached a postrecession peak in the first quarter of 2016, with over £2 billion worth of contracts awarded, the highest figure since 2008, including six major developments worth over £50 million.
According to the latest figures from industry analysts Barbour ABI on behalf of the Office for National Statistics, office construction new orders have been gradually increasing since 2012, where in the first quarter new orders were worth £890 million, compared to more than double in the first quarter of 2016 .
Some of the major developments include Glasgow’s 122 Waterloo Street offices, 10 storeys high and worth £90 million, the £50 million Energis House in Reading and One Capital Square development in Cardiff worth £30 million .

Michael Dall, lead economist at Barbour ABI, said: “Office availability is at its lowest for 15 years across London, with many other parts of the UK in a similar position, due to below average office development since the recession . However this past quarter is encouraging with major developments spread right across the UK .”
“There are major towns and cities such as Liverpool, Glasgow & Cardiff in vital need of more grade A office space . However Manchester in particular stands out, as it requires an extra 3 million sq ft of office space over the next ten years if it’s to keep up with the city’s forecasted economic growth .”
“With the demand so high it is not surprising to see figures reach record post-recession levels, which I see continuing throughout 2016, barring any worries regarding the EU referendum that may stutter future progress .”
The Communities and Local Government Committee has launched an inquiry into the capacity of the housebuilding industry to meet the overwhelming demand for new homes.

The Committee is inviting chief executives of major housebuilders to give evidence to the inquiry, which will include the role of SME developers, the skills, size and sustainability of the workforce, development finance and the planning process .
As part of the inquiry, the Committee will also look at different ways of overcoming the constraints the industry faces, for example through offsite construction, self-build and direct commissioning by government .
It is also likely to invite ministers, industry body representatives, the Homes and Communities Agency (HCA), local authorities and housing associations to give evidence in public, as well as skills and training experts, representatives of the offsite and self-build sectors, and debt and equity financiers .
The industry has until September 12 to contribute written submissions on issues including: whether the numbers of builders and types of companies within housebuilding is enough to meet housing demand; housebuilders’ business models; and the extent to which approaches to planning delay new homes delivery .
Clive Betts MP, chair of the Committee, said: “The capacity of the homebuilding industry is a key factor in housing supply, which is simply not keeping up with demand and has left us in the midst of a crisis .
“The Committee will cast a critical eye over the major homebuilders, examine the decline of small and medium-sized developers and look closely at the skills shortages, planning delays and finance issues hampering the industry .”
Steve Turner, HBF’s communications director, commented: “The industry has increased its capacity significantly over the past few years which has allowed it to deliver big increases in housing supply .
“We will provide the Committee with the evidence to demonstrate the steps taken, such as the recruitment of tens of thousands of new people including apprentices and graduates who will, if the economic and policy environment allows, enable the industry to continue to drive housing supply in the future .”
Ecobuild 2017 has formally launched at a House of Commons reception attended by over 100 construction industry leaders and chief executives.
Regeneration was unveiled as the focus for next year’s event (7 – 9 March 2017) at the annual All Party Group for Construction and Urban Development meeting This theme will be brought to life through Ecobuild’s immersive exhibition and conference programme that will tackle redefining sustainability, future growth sectors and the housing crisis .
Martin Hurn, Brand Director at Ecobuild, said: “Regeneration and future of sustainability are already critical issues for the industry, yet, following the EU
Referendum result, the topics will, arguably, become even more pressing as UK businesses shoulder further responsibility to advance the agenda .”
Hints of what visitors can expect from Ecobuild 2017 were also revealed at the House of Commons event, including a new central feature – Regeneration Drive This impressive full-length boulevard will include city-themed attractions, such as a stadium, city hall, university campus and an energy grid .
Additionally, the exhibition will feature CPD sessions on the key themes such as the housing crisis, infrastructure and public and private sector investment .

WITH A RANGE OF COLOURS AND HUES EXCLUSIVE TO ITALIAN PORPHYRY, THIS HARD-WEARING RANGE OF PAVING AND SETTS HAS BEEN TRANSFORMING LANDSCAPES THROUGHOUT EUROPE FOR CENTURIES.


Demonstrating exceptional strength and durability, Porphyry is the perfect solution for schemes with both pedestrian and trafficked areas.

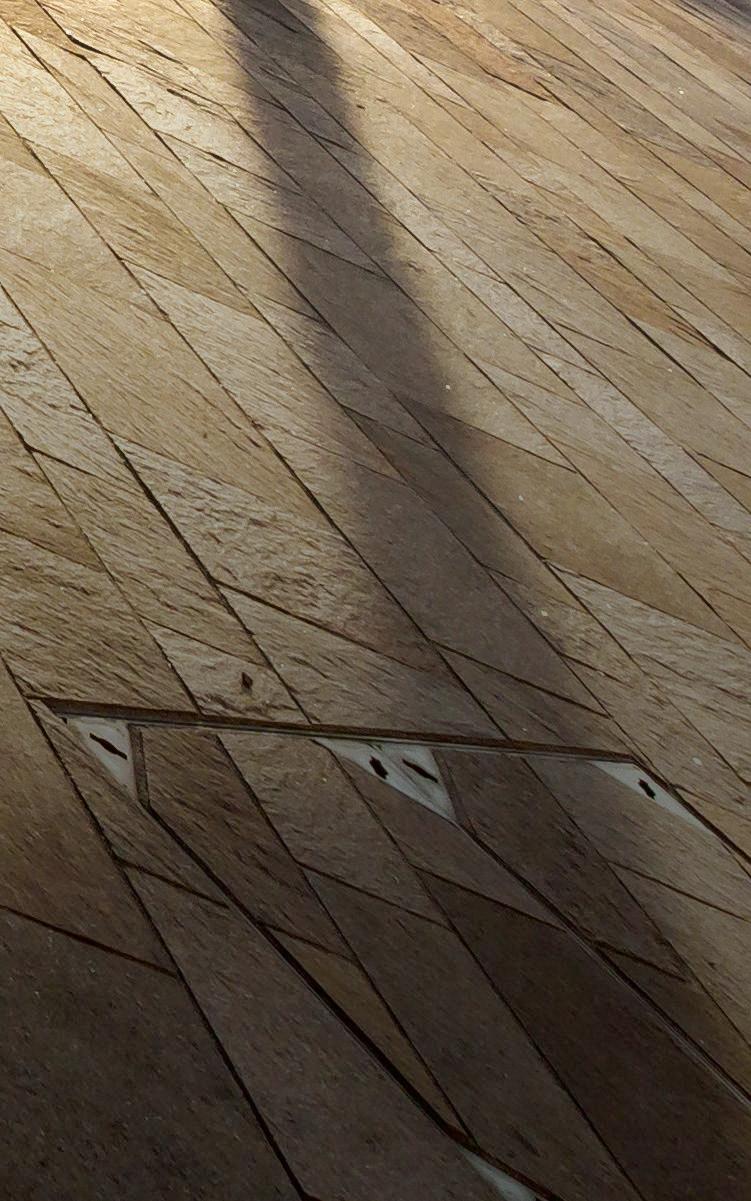

For more information or to order a sample please call 01335 372222.
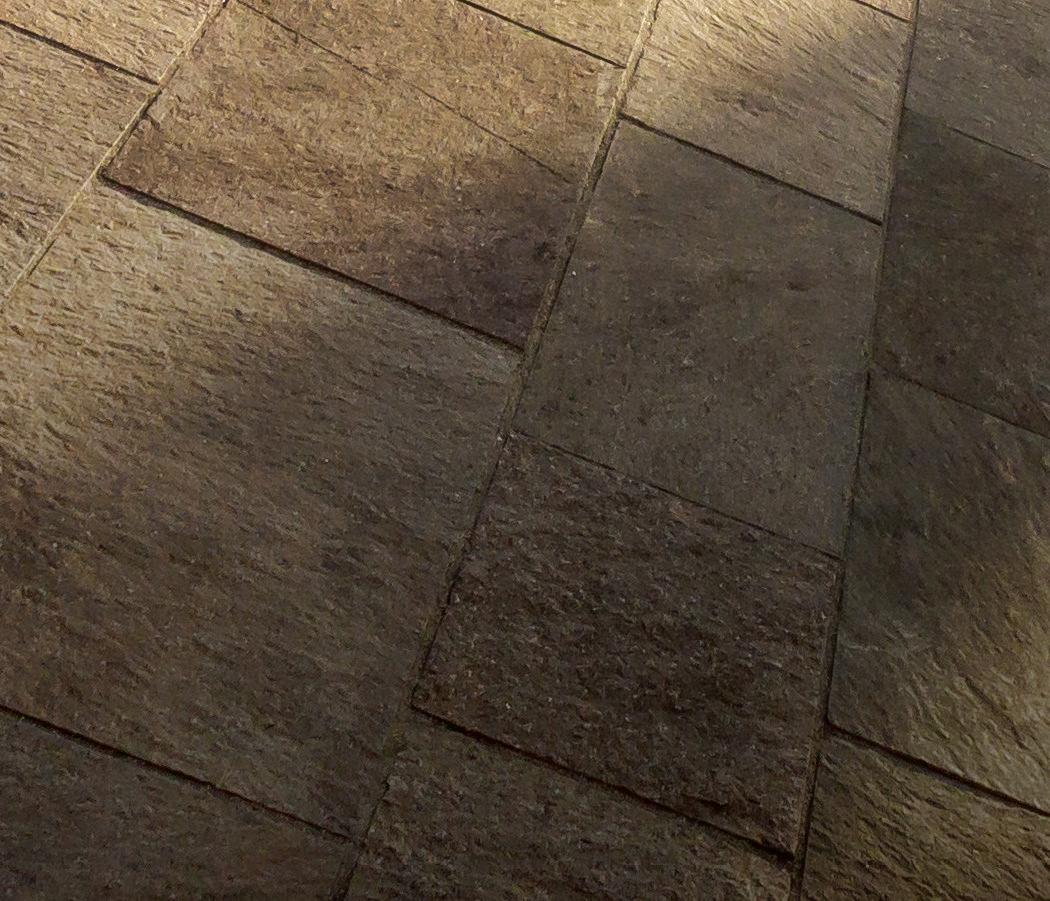
The Considerate Constructors Scheme is taking action to raise awareness of the important issue of drugs and alcohol across the UK Construction industry.
The Scheme’s new ‘Spotlight on . . .’ campaign focuses on taking measures to protect and safeguard the entire workforce in relation to drugs and alcohol .
The need for attention and consideration could not be more of a priority than within the already safety-conscious construction industry . A recent survey of over 1300 people working across the Industry discovered that 59% have concerns over the effects of drugs and alcohol in construction .
Edward Hardy, Chief Executive of the Considerate Constructors Scheme said: “Maintaining a safe working environment is of the utmost importance for any employer; this not only applies to the workforce, but also the surrounding public and anybody else who may be affected .
“Spotlight on… drugs and alcohol is an essential read for everyone, as the Scheme’s latest industry survey revealed 59% of respondents agree that drugs and alcohol are issues of concern . It is clear action must be taken across the industry to ensure workforce safety, health and wellbeing on sites and in companies throughout the UK .”

One of Europe’s biggest manufacturers of pipework and fittings for building services staged an event in London to unveil an enhanced offering to the industry, as well as to underline its confidence in the UK construction industry.
George Fischer took over the Altitude 3600 venue on the 29th Floor of the Millbank Tower for the day to offer its key customers, specifiers and the construction press a panoramic view of London’s skyline – to emphasise the scale of high-rise developments planned not just for the Capital, but also the UK’s other cities such as Manchester and Liverpool .
The Anglo-Swiss specialist fielded a heavyweight team of its top management and key technical people to offer multiple insights into the company’s business strategy as well as its enhanced product ranges .
Richard Trevaskis, George Fischer’s MD & Head of Northern Europe began proceedings with an overview of the Big in the City concept and the company’s ambitions for growth, and offering customers an even better level of services as well as product quality .
Sales and Marketing Director, Darren Myersm explained the key benefits to Instaflex: the manufacturer’s polybutylene pipe system which offers a very wide service temperature band and is suitable for multiple applications from heating to boosted chilled water and compressed air .
He said the company’s socket-fusion and electro-fusion processes can be employed for offsite fabrication and then final assembly on site . This has the potential to improve speed and accuracy while reducing cost for the client and also offers an answer to the continuing skills shortage . Also showcased were Aquasystem and ecoFIT piping systems offering cost effective solutions for all building services applications .
The highlights of the event were the product launches, firstly of GF’s new COOL-FIT 2 .0 fully pre-insulated piping system - a unique product for chilled water applications and the completely new City Range of slim-line heat interface units or HIUs, which are ideal for the final delivery of heating and domestic hot water in multiple occupancy properties like tower blocks .
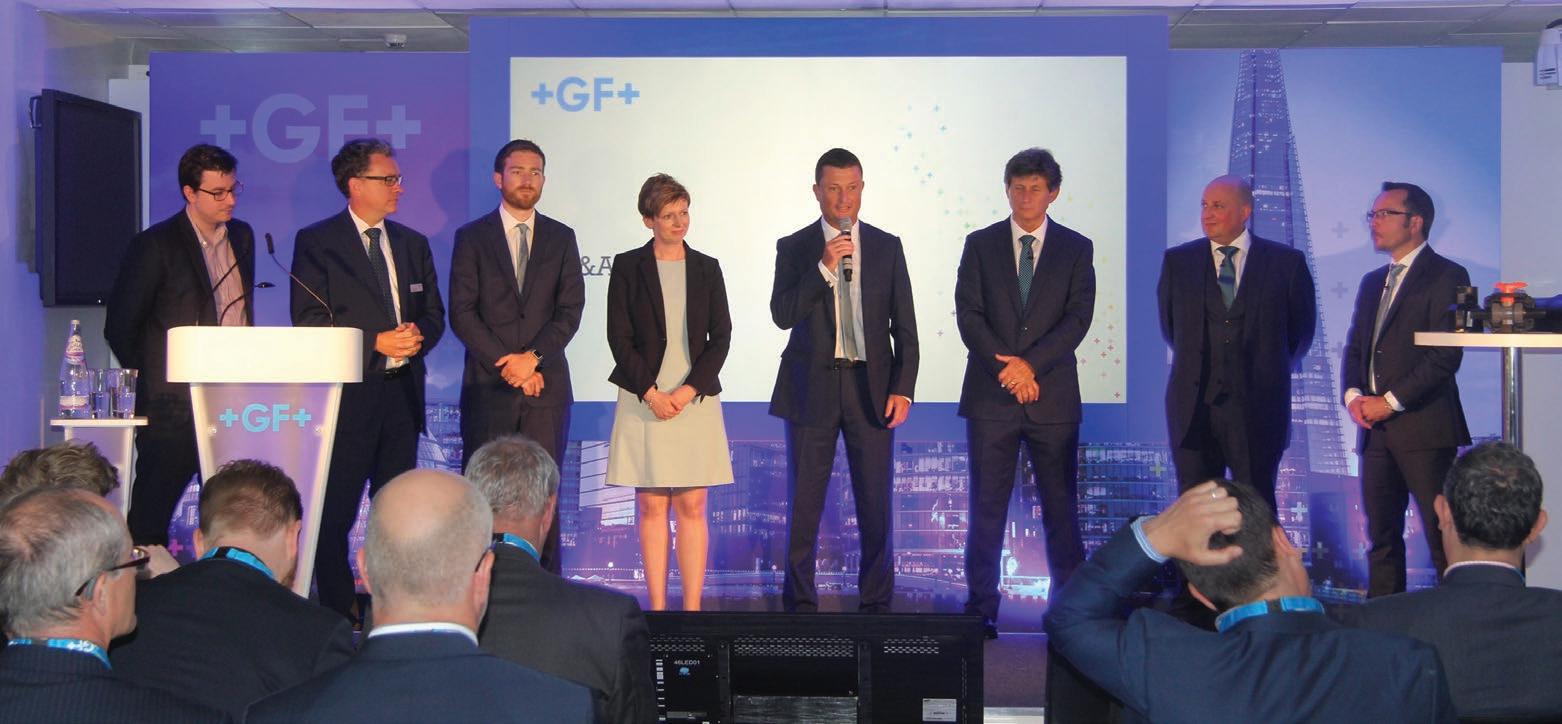
Saint-Gobain, the world leader in the sustainable habitat and construction materials markets, has revealed its new strategic approach, as well as its updated logo.
Adapting to social changes, where all people along the value chain can now infl uence buying decisions, including product users, owners and end-consumers, Saint-Gobain is repositioning its brand to
support its promise to create great living places for people and improve daily lives .
Saint-Gobain’s logo has also been redesigned to reflect its consumer-focused strategy . An interpretation of the ‘bridge’ symbol, which has represented Saint-Gobain for more than 40 years, the new logo will incorporate new colours and buildings to create a vibrant skyline, that reflects the dynamism that drives Saint-Gobain
Saint-Gobain reinvents its brand
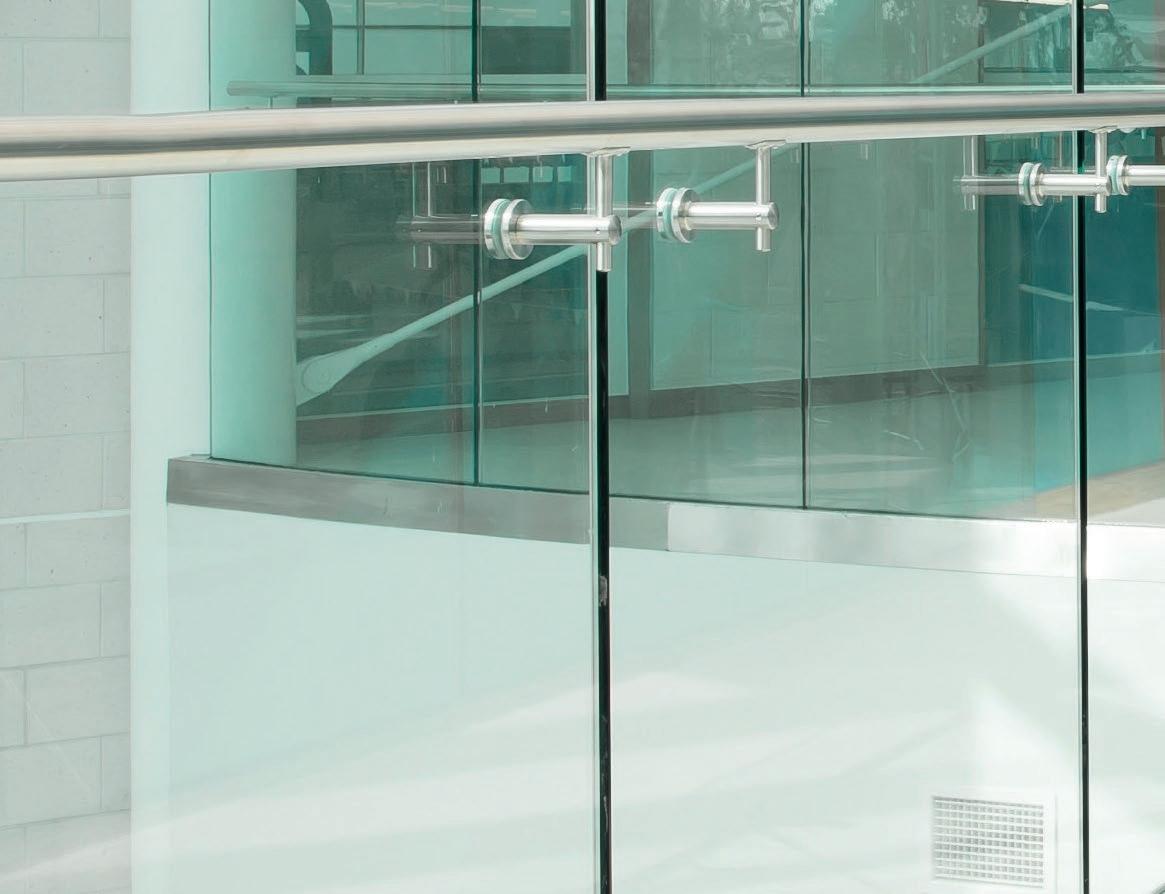
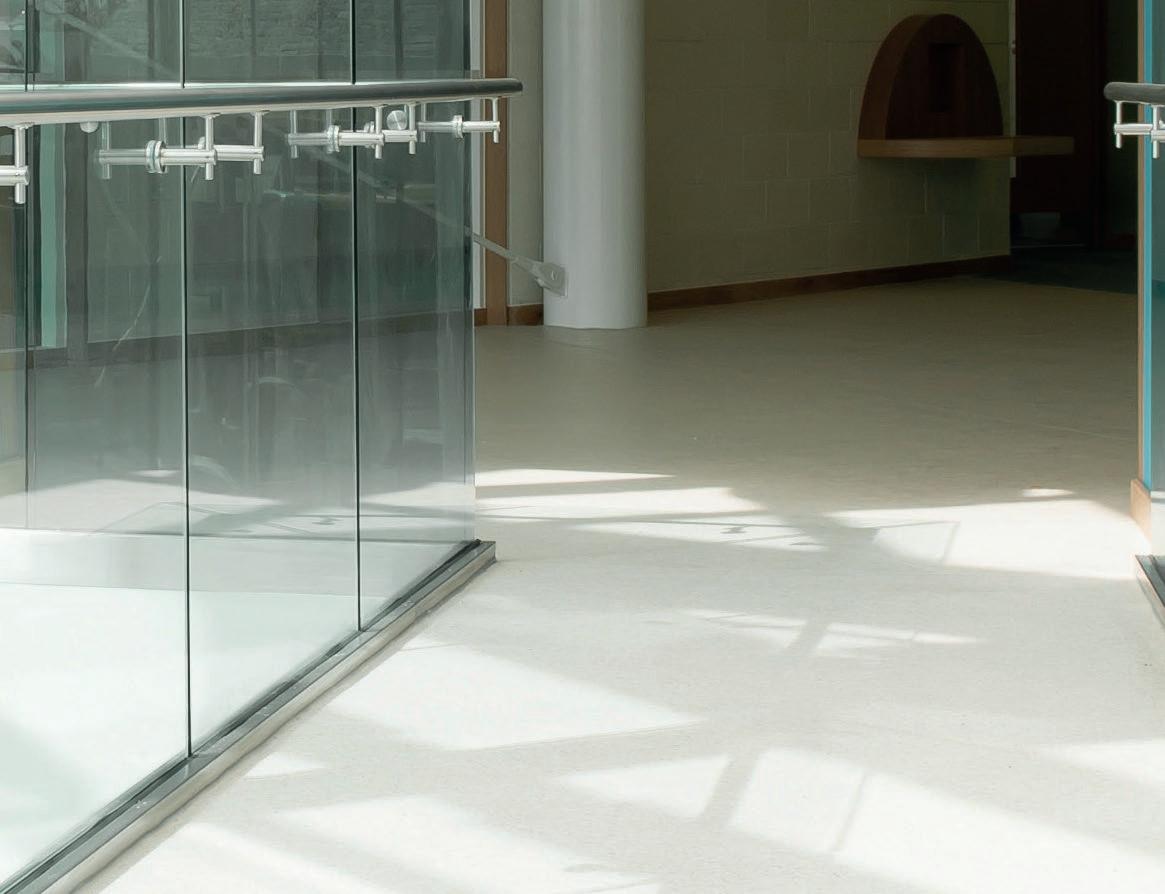
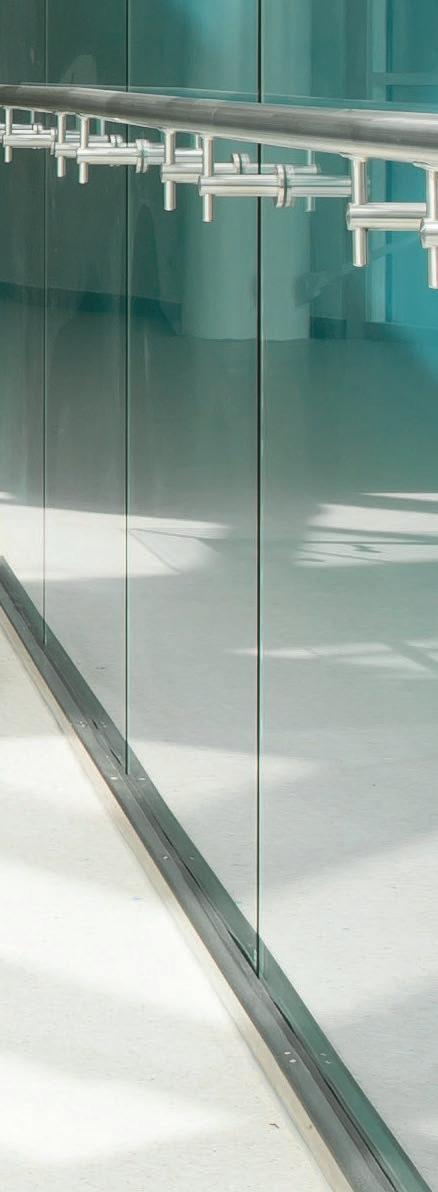


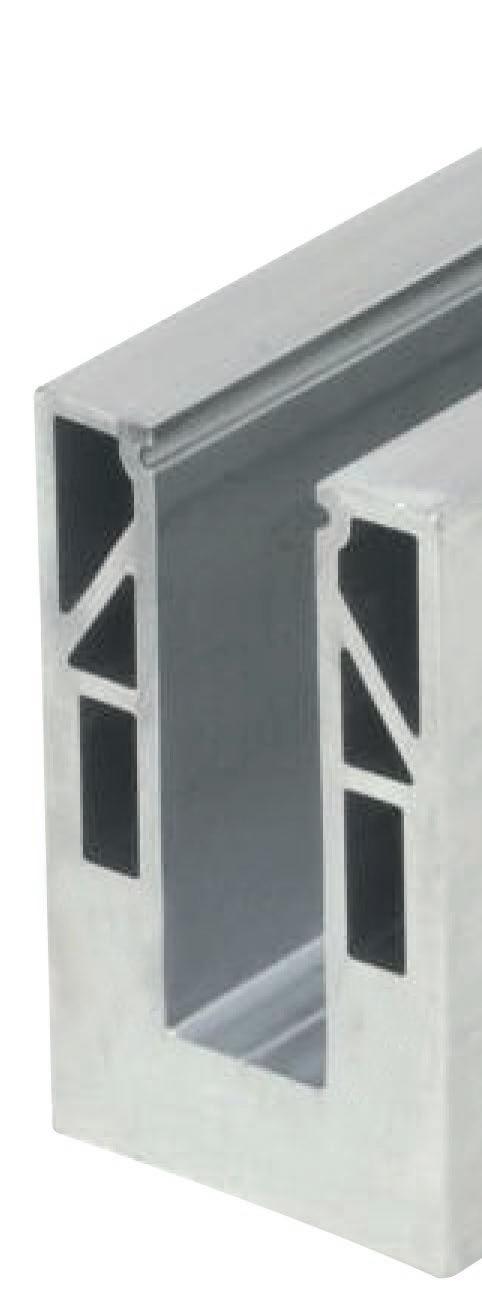






Calls for a ‘national renaissance’ in council house building should be heeded in the wake of current economic uncertainty, according to the Federation of Master Builders (FMB).
Brian Berry, Chief Executive of the FMB, said the UK is suffering from a chronic shortage of homes and that’s as true now as it was before the UK voted to leave the EU
“Although the Government has reaffirmed its commitment to addressing the scarcity of homes, builders will be waiting for signs that confirm that this isn’t mere rhetoric .
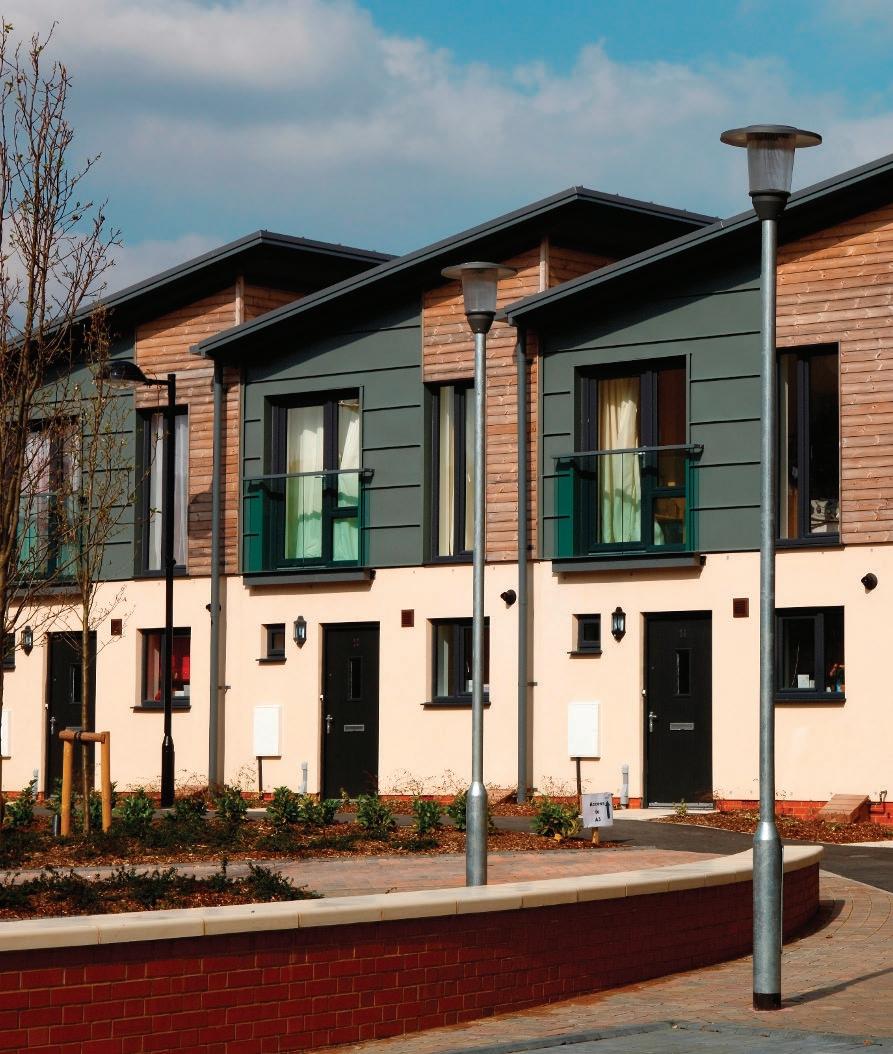
“(The) call from the Local Government Association (LGA) for a ‘national renaissance’ in council house building is timely and we urge the Government to allow local government the freedom and support it needs to once again take a leading role in building new homes
“At present, for every £1 spent on house building by the Government, roughly £4 is spent on housing benefit By increasing public spend on house building, homes will become more affordable and at the same time, significantly decrease the housing benefit bill
“Prevention is better than the cure and we believe that a commitment by the Government to crank up its programme of council house building would serve to ease any jitters in the building industry and the wider economy ”
The Royal Institute of British Architects (RIBA) has announced the longlist for the 2016 RIBA House of the year award, the UK’s most prestigious award for a new house or extension.
Amongst the 20 architect-designed homes in the running for the award are a contemporary part-house part-gallery on the beach in Brighton & Hove (The Narrow House), a Japanese inspired terraced house extension (House of Trace) and a new family home in Jersey rising from the huge granite walls of an earlier building on the site (Le Petit Fort)
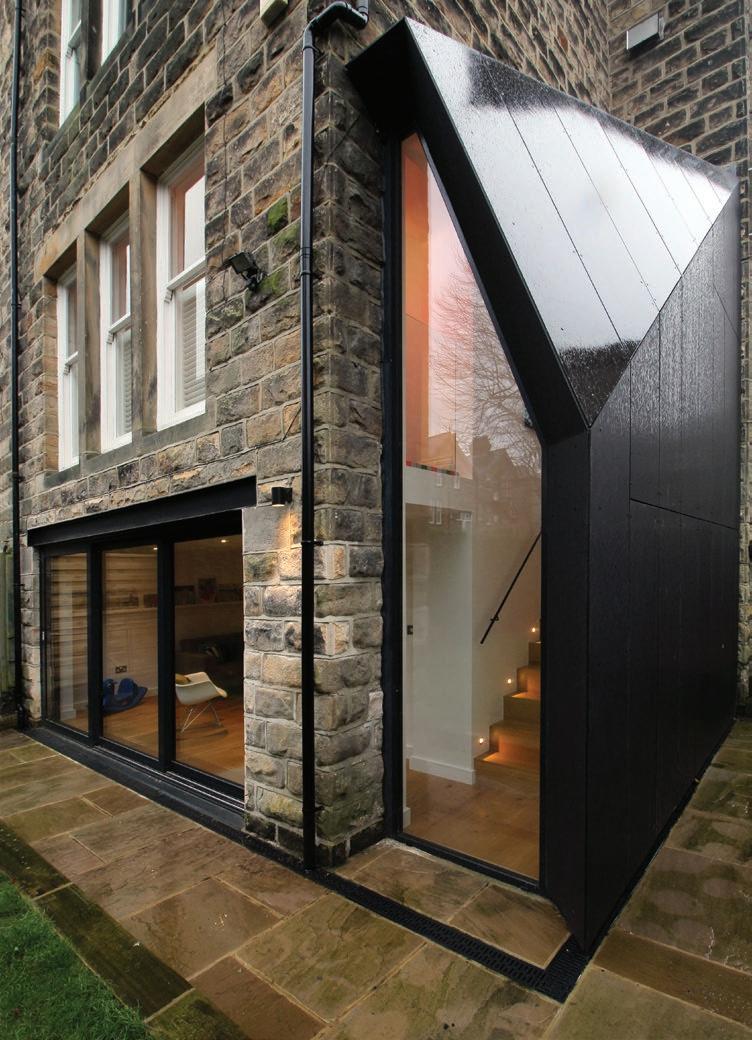
There is also a stunning beach house in Dungeness that echoes the areas former fishing huts, an ingenious and contemporary take on a traditional lean-to in Harrogate (Contemporary Lean To) and a house in Cornwall that hovers dramatically over a cliff to take in the enviable views across the Fal Estuary (The Owers House)
House Architect Location 1 Ansty Plum, Coppin Dockray Ansty, Wiltshire, England 2 Contemporary Lean-to Doma Architects Harrogate, Yorkshire, England
Contour House Sanei Hopkins Architects Baslow, Derbyshire, England 4 Covert House DSDHA Clapham Old Town, London, England 5 Edge Hill Sutherland Hussey Harris Darras Hall, Newcastle upon Tyne, England 6 Garden House Hayhurst and Co Hackney, London, England 7 House of Trace Tsuruta Architects Lewisham, London, England 8 Le Petit Fort Hudson Architects Jersey, Channel Islands 9 Modern Mews Coffey Architects London, England 10 Murphy House Richard Murphy Architects Hart Street, Edinburgh, Scotland 11 North Vat Rodic Davidson Architects Dungeness, Kent, England 12 Outhouse Loyn & Co Forest of Dean, Gloucestershire, England 13 Private House in Cumbria Bennetts Associates Cumbria, England 14 The Cheeran House John Pardey Architects Reading, Berkshire, England 15 The Narrow House Sanei Hopkins Architects Brighton & Hove, England 16 The Owers House John Pardey Architects Feock, Cornwall, England 17 House 19 Jestico + Whiles Old Amersham, Buckinghamshire, England 18 Private House 1109 GA Studio Architects Cheshire, England 19 Tin House Henning Stummel Architects Shepherd’s Bush, London, England 20 Zinc-House LJR+H Chartered Architects Near Monikie, Angus, Scotland
The RIBA House of the Year award will be broadcast as part of a special Channel 4 Grand Designs series, presented by Kevin McCloud
Now in its second year, Grand Designs: House of the Year, produced by
Boundless, is to be broadcast weekly for four weeks later in the year Featuring a selection of properties from the longlist for the UK’s most prestigious new house award, it will reveal the shortlisted and winning homes
Main tax relief schemes are:
• Research and Development Tax Credits(available for all companies)
• Patent Box (available for all companies)
The single key criterion for qualification is that you be registered as a UK corporate entity (Ltd Plc). Claims are retrospective (two years) and intended to be claimed year-on-year. SME’s and Large Companies qualify. Manufacturing, engineering and all disciplines, activities, parts, products, prototypes; IT software and first-of-class items are examples of what is included as items for research and development. The CIRD definition of R&D is wide and inclusive of broad activities.

MCS has a well established claims experience. The entire process is undertaken in-house, is confidential, involves liaison with clients, their accountants and, importantly, HMRC. Clients are supported throughout and as they expand and enhance their activities.
Consider these recent MCS statistics for R&D Tax Credit Claims:• Claims made ......................................................................................... 618 • Value of claims for clients
MCS has created its own Patent Box model to be applied in conjunction with R&D Tax Credits. This can reduce clients’ corporate tax rates from 21% to 10%. Applied with R&D Tax Credits this gives a massive boost to resources you can deploy.
Building and construction industries can take advantage of both schemes across the entire spectrum of parts, products, components and materials used. It covers new, innovative design prototypes and experimental assemblies. Building Information Modelling (BIM) is a new challenge for professionals across every aspect of building.


Remote control, monitoring for the Internet of Things, intelligent energy and heating control systems and CHP systems are samples of what R&D Tax Credits can support.

Research, innovation, new products, process design and development are being driven by these valuable schemes. We wish to work with ambitious companies to extend the global, domestic, technological and economic effects of their research. Research for this purpose is realistically and widely defined to be flexible enough to allow companies to participate to drive their ambitions.
MCS Corporate Strategies Ltd www.mcs-corporate.com (01926) 512475 gjw@mcs-corporate.com

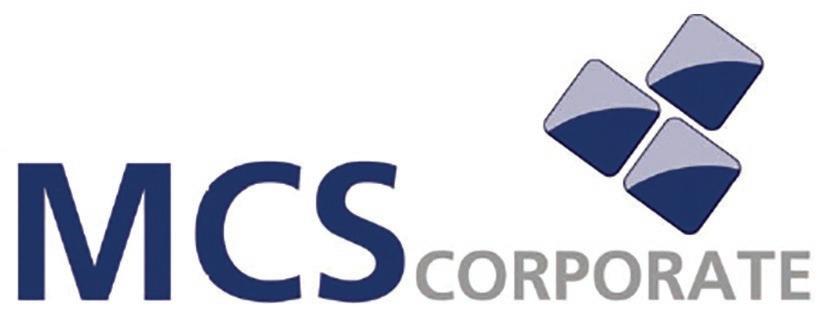
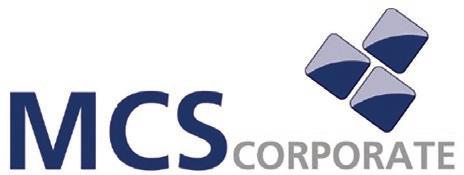
THROUGH MONITORING, ASSESSING AND IMPLEMENTING ENERGY EFFICIENCY MEASURES ON A REGULAR BASIS, A BUILDING’S PERFORMANCE CAN BE CONTINUALLY IMPROVED AND THE GAP BETWEEN PLANNED AND ACHIEVED PERFORMANCE CAN BE MINIMISED. JAMES FISHER, EXISTING BUILDINGS LEAD & PRINCIPAL CONSULTANT, BREEAM, EXPLAINS.
n 2009, BRE Global developed BREEAM In-Use, an assessment and certification scheme designed to help building owners, facilities managers, investment managers and building occupiers measure and reduce environmental impacts and improve the performance of existing commercial buildings in a cost effective and low risk way. BREEAM In-Use provides them with a consistent and credible means of determining the impact and performance of their buildings and identifying areas for improvement.
A dynamic scoring platform and reporting section enables the user to track and improve the performance of their building, and a common set of questions allows for the comparison of assets in a portfolio with each other no matter where they are located BREEAM In-Use International certified buildings can be found in 34 countries worldwide
Constructed in 2003, the MET Office in Bristol was designed to minimise its overall environmental impact, while providing a comfortable and productive work place
Even after receiving high scores at the construction stage, the MET Office decided to conduct a BREEAM In-Use assessment to determine and optimise environmental performance during the operational stage of the building .

The organisation opted to certify the building against all three parts of the BREEAM In-Use standard collectively This allowed them to understand not only the building’s performance, but whether management practices and occupier activity were optimal They received initial BREEAM In-Use assessment ratings of Very Good (Part 1), Excellent (Part 2) and Excellent (Part 3) These high scores demonstrated a positive initial performance, however the MET Office has utilised the assessment results to continually improve
The assessment’s individual environmental category scores facilitated the identification of areas that could be improved; notably the
building’s use of energy In response, they have since reduced energy consumption significantly, and are continuing to make innovative adaptations to the building This showcases how an asset can use the BREEAM In-Use standard for continual improvements over time; recognising how the building is currently performing; identifying areas for improvement and investing in change to further improve
Interestingly, it is not only private organisations that are seeing the opportunity presented by using BREEAM certification The methodology has also been widely adopted recently by the City of Stockholm Stockholms stad, the public sector administration responsible for managing the majestic Swedish capital, is fully adopting BREEAM In-Use as part of its asset management strategy
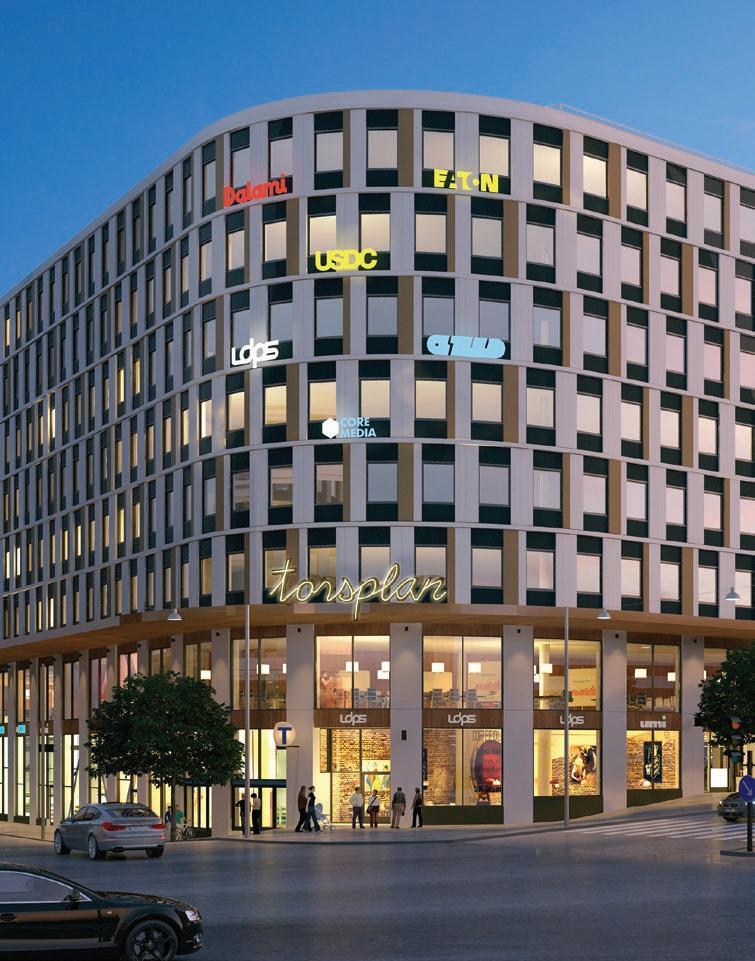
The fact that both commercial and public sector property owners are now choosing BREEAM to set them apart, only adds weight to the case for sustainability to be considered as a matter of course in everyday business This is borne out by the findings from the recent CBRE EMEA Investor Intentions Survey 2016 explored in more detail in an article authored by Rebecca Pearce, Senior Director, EMEA Head of Sustainability for CBRE published recently by the Better Buildings Partnership .
To make an enquiry – Go online: www.enquire2.com Send a fax: 01952 234002 or post our: Free Reader Enquiry Card
The evidence is loud and clear, the market now understands the compelling reasons to buy asset certification In the CBRE survey just 11% of respondents now view sustainability as an insignificant factor during due diligence Even more compelling is that 39% of the institutional investors surveyed cite sustainable asset selection as ‘critical’ or ‘one of the most important criteria’ when selecting properties to acquire
If a building investor or owner is keen to take control of operational costs across a portfolio of buildings whilst delivering environmental benefits, then BREEAM In-Use is definitely the route to take

THE LEGISLATIVE ENVIRONMENT GOVERNING THE SMOKE CONTROL AND FIRE SAFETY INDUSTRY IS COMPLEX, FAR-REACHING AND ABSOLUTELY VITAL TO ENSURE THAT THESE SYSTEMS OPERATE FAULTLESSLY AND PROVIDE EFFECTIVE SAFETY PROTECTION, ALLOWING PEOPLE TO ESCAPE.
Even so, a surprising number of construction companies contact us after completing a block of apartments and find that Building Control has rejected the structure due to the omission of a smoke ventilation system, which is required by law for any residential building of 3 storeys and above.
There’s no suggestion that designers, specifiers and building companies are flouting the regulations, as the main issue appears to be a simple lack of awareness of the complex and essential regulatory framework that governs this sector .
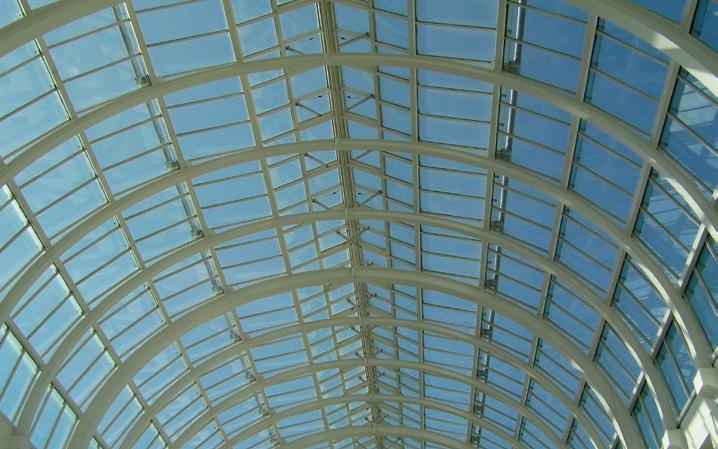


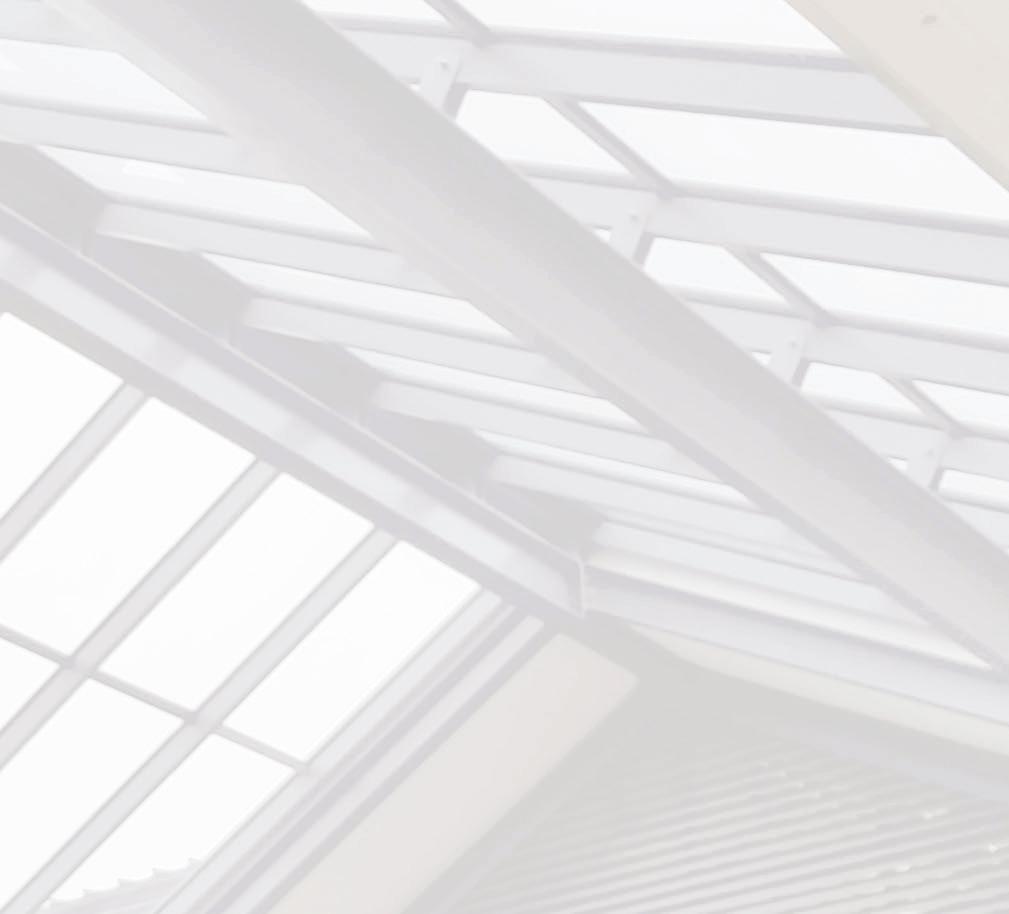
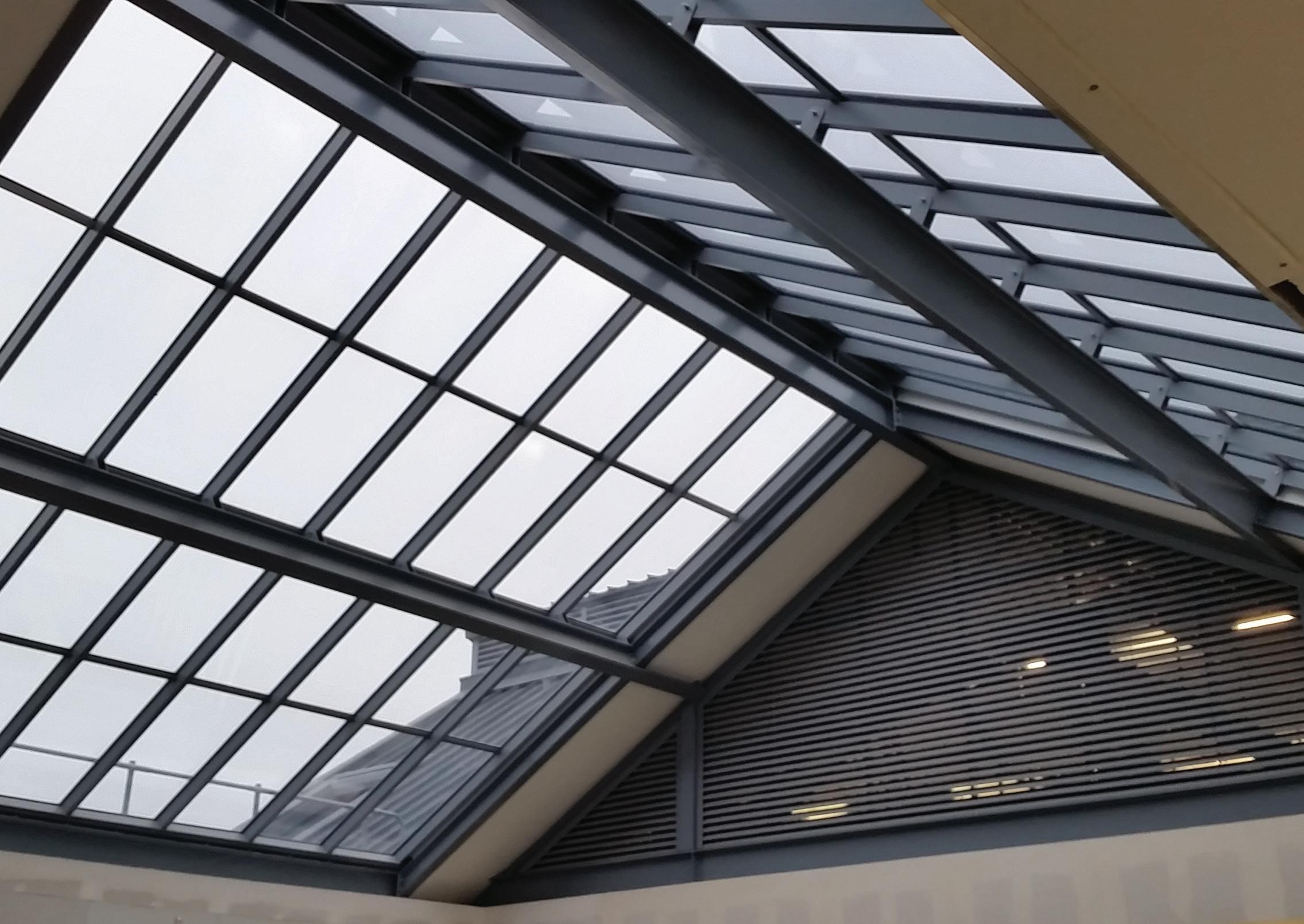
Navigating the maze Building Regulations Approved Document B, The Machinery Directive, The Construction Product Regulations and the European EN12101 standard provide a tight and

comprehensive regulatory framework, yet, they’re only part of the story
First published in 2012, the Smoke Control Association’s (SCA) ‘Guidance on smoke control to common escape routes in apartment buildings’ quickly became the default reference for many designers, installers and approving authorities throughout the UK and has since been updated Alongside this, the BS 9991:2015 code of practice on ‘Fire safety in the design, management and use of residential buildings’ is also a vital reference
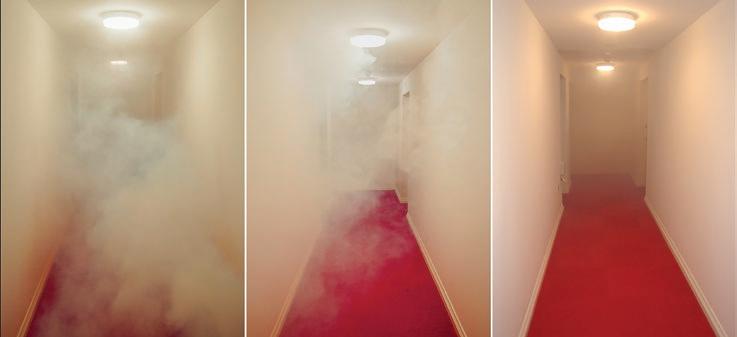
However, arguably the best start point to achieving compliance, is the BS7346 – Part 8 Code of Practice Prior to this, no single document existed that provided guidance for the industry from initial design, through installation to maintenance By adhering to its guidelines; designers, installers,

commissioning engineers and maintenance teams can create, install and operate a fully compliant smoke control system

However, as the penalties for noncompliance are punitive and can involve imprisonment, it is always advisable to seek professional specialised input from organisations such as SE Controls, who work with the regulations on a daily basis The main things to remember is that you have obligations for safety, design and construction, which cannot be avoided
SE Controls – Enquiry 11
TO MEET DEMAND, THE CONSTRUCTION INDUSTRY HAS LOOKED TO MORE EFFICIENT METHODS, WITH PHASED DELIVERY BECOMING COMMONPLACE. HOWEVER, DUE TO THE LARGE NUMBERS OF TRADESPEOPLE INVOLVED –AND THE VARIATION ACROSS A SITE – FIRE SAFETY IS BECOMING AN INCREASING CONCERN, AS NICK WATERFIELD, MD AT FDS CONSULT EXPLAINS.

reviously, responsibility for providing fire safety plans would have fallen to the construction team, often with the input of an appointed Construction Design and Management (CDM) Coordinator, with only a concept fire strategy put in place by the fire consultant for the completed building.
However, due to recent changes in the CDM Regulations published in 2015, this is no longer the case, with the role of the CDM Co-ordinator replaced by a ‘Principal Designer’ within the revised regulations
When the regulations come into force a client will need to appoint a ‘Principal Designer’ for all projects which require more than one contractor to be on site at a time
construction sites with the same level of expertise as they would traditionally bring later in the build process Fire engineering consultants can provide crucial insight, as they may have been responsible for the design of the completed building’s fire strategy, making them aware of all of the project’s potential risks This also helps to reduce the amount of temporary measures that need to be put in place
Once the construction team has identified the proposed locations of site facilities and created a logistics plan, an initial fire safety plan can be put in place and adjusted as the site develops, for instance if escape routes become closed or building areas are handed over to the client
ensure that every requirement is met, with suitable and protected escape routes being provided for all occupants
As a result, fire engineering consultants are increasingly being called upon to provide

Akzo Nobel Half.qxp_Layout 1 19/02/2016 14:16 Page 1
As well as providing an overall higher level of expertise, the specialist nature of fire engineering consultants allows them to
Looking at life from the inside with AkzoNobel interiors

Making life simple and being able to see a range of products on of fer at a glance can be a challenge for many companies Not so at Blackbur n-based AkzoNobel as they’ve gar nered their substantial expertise into one new all-embracing brochure aimed directly at the interiors market
The AkzoNobel interior coatings ranges from across Europe have now been brought together into one new single brochure The list of applications is varied as it is vast and ranges from fur niture through to kitchen cabinets, bathroom cabinets, table tops, shop-fitting and flooring
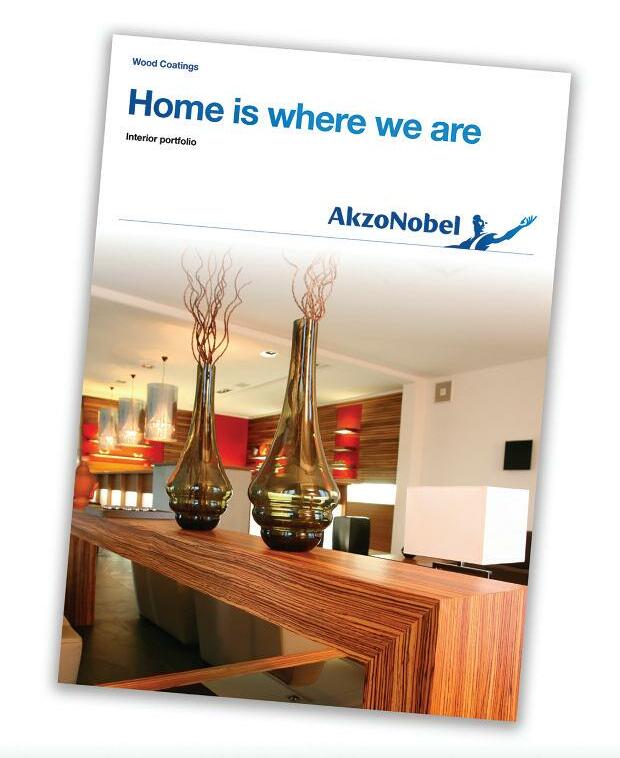
The breadth of technical knowledge and skill AkzoNobel also delivers a host of available solutions including PU acr ylic, PU Alkyd and Polyesters, through to Acid Curing, Waterbor ne, UV Curable together with Oils and Waxes
AkzoNobel Industrial Coatings Ltd

Unit 04A, Mercer Way, Shadswor th
Business Park, Blackburn, Lancashire BB1 2Q
T: + 4 4 ( 0 ) 1 2 5 4 6 8 7 9 5 0
E: sales shadswor th@akzonobel com W: www sikkens-wood-coa tings co uk
Attractive, contemporary and innovative. This is an exciting time for building design and construction. And with high performing projects, such as Ice Arena Wales (pictured), we’re excited to be part of the modern industrial revolution.

As a UK manufacturer with a culture of innovation we’re continually developing and refining our roof and wall products to meet the changing and challenging design and project management requirements facing today’s construction professionals.
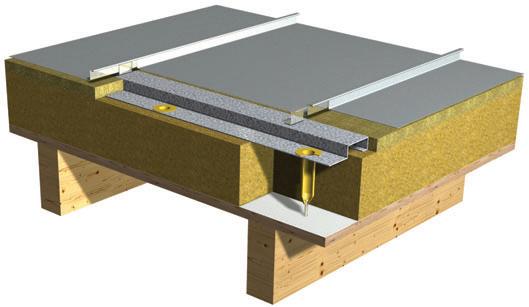
Vieo is an exciting roof and wall product that transcends industrial cladding to provide a flexible, high performance solution that is visually impressive. Vieo can combine exceptional thermal and acoustic efficiency with trusted fire performance and minimal environmental impact.
A culture of innovation is present throughout our supply chain, with Colorcoat HPS200 Ultra® and Colorcoat Prisma® pre-finished steel from Tata Steel being highly recommended for Vieo roof and wall construction. These Colorcoat ® products come with the Confidex® Guarantee for the weatherside of industrial and commercial buildings, offering extended cover for up to 40 years. Colorcoat® products are certified to BES 6001 Responsible Sourcing standard.
If you‘re looking for genuine innovation, discover Vieo.
Euroclad Limited · Wentloog Corporate Park · Cardiff · CF3 2ER 029 2201 0101 · www.euroclad.com · @eurocladuk
Colorcoat HPS200 Ultra, Colorcoat Prisma and Confidex are registered trademarks of Tata Steel UK Limited.
These benefits are even clearer in singlestaircase buildings Although Building Regulations call for more than one staircase to be in place during construction to provide means of escape, a lack of available space on-site and budgetary constraints can make this impossible In such cases, consultants can create a strategy that maximises the safety of the staircase, ensuring that it is protected from smoke ingress and so protecting the sole escape route
Similarly, management procedures can be put in place for phased projects in order to maintain the protection of the staircase to such a level that it can be used to provide access for both occupied and construction areas
As construction progresses, fire engineering consultants can offer further benefits, including significant cost-savings For instance, teams are often tasked with carrying out assessments before any drylining is installed in order to check that firestopping measures and compartmentation are in place before the building’s aesthetic elements are added, while also providing additional cost reductions by decreasing the
amount of temporary fire compartmentation required during the construction phase By taking this approach, any issues can be corrected without the risk of making costly alterations once the walls and ceiling are in
place, minimising disruption on site while also streamlining the construction process in order to cut build times

FDS Consult – Enquiry 15

GEZE UK has launched a new RIBA (Royal Institute of British Architects) approved CPD seminar focusing on the importance of fire safety on manual doors . ‘Specifying, Installing and Maintaining Ironmongery for Fire Doors’ defines what fire doors are, identifies their various components, how they work, why smoke is so dangerous and the standards and regulations which surround them The subject is part of the core curriculum for RIBA and is included within two of its ten subject areas – being safe: health and safety and Designing and building it: design, construction, technology and engineering .
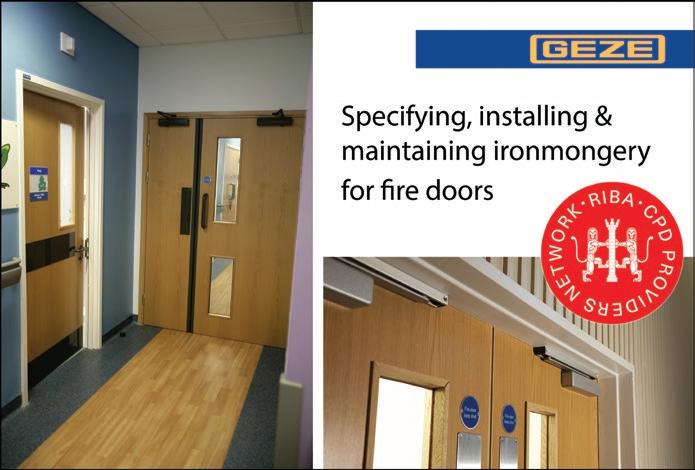




Aluminium Glazing Solutions for the World’s Finest Buildings is the latest brochure from Reynaers, showcasing the entire product range .
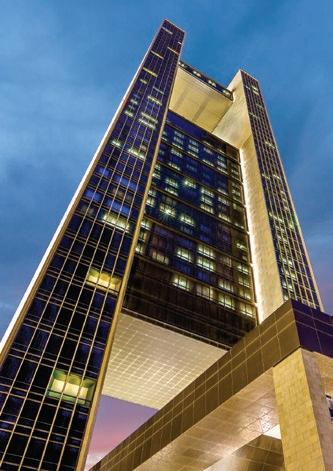
The new brochure for architects illustrates the scope of design possibilities through stunning photography of previous projects from all over the world .
Reynaers has recently proved their commitment to supporting specifiers with a new CPD programme to cover sustainability and aluminium systems The programme is independently certified and approved by RIBA and the CPD Certification Service . Full details of the seminars and how to register can be found at: www .reynaers .co .uk/CPD .


ASSA ABLOY is one of 10 companies invited to participate in the pilot programme for BRE Academy’s new BREEAM Associate qualification and training course, which is designed to enhance the way construction sector professionals and supply chains currently deliver BREEAM on their projects, The scheme will provide participants with a recognised credential showing commitment to professional development for excellence in the built environment . Through a series of online learning modules and exams, the course covers an introduction to BREEAM, its aims and principles, as well as operational processes and technical principles .
THE DAYS WHEN SITE CHIPPIES WOULD BE TASKED WITH “KNOCKING UP” SOME FORM OF SURROUND FOR STEEL STANCHIONS, SCRUFFY OLD CONCRETE COLUMNS OR UNSIGHTLY BUILDING SERVICES ARE LARGELY LONG GONE. THERE REMAIN, HOWEVER, HUGE DIFFERENCES BETWEEN BASIC PREFABRICATED ENCASEMENTS, AND THE BESPOKE SERVICE AVAILABLE FROM THE CONSTRUCTION INDUSTRY’S MOST EXPERIENCED SUPPLIER.
Launched in 1987, Pendock Ltd. started manufacturing preformed plywood casings and enclosure systems at its factory in Telford, before developing a wide range of additional encasement solutions such as Pipe Boxing, Column Casings, Radiator Guards and specialist Perimeter Casings for heating.
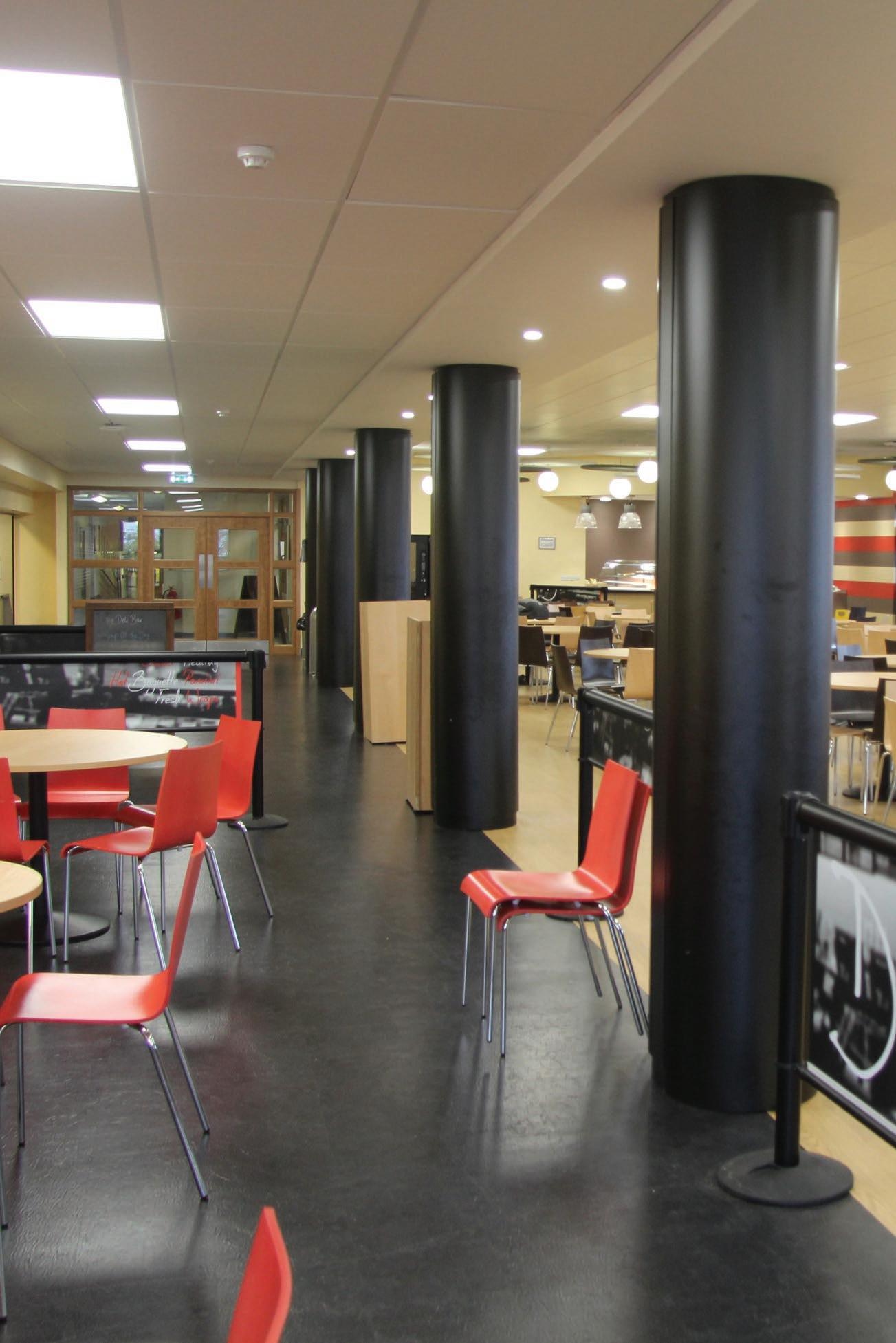
In 2005, the British company went on to add WC cubicles to its product range –10 years later, Pendock joined Davidson Holding Limited The substantial financial investment that followed saw additional products being introduced, such as a range of uPVC pipe boxing plus a range of accessories to suit .
But it is not just the high quality products Pendock manufactures that make it stand above its competitors: the company’s in-house design teams offer everything from telephone support and technical guidance to full CAD drawing capabilities
This is backed by a nationwide Project Management Team, which can offer face-toface advice, either on site or in the customer’s office Importantly, Pendock offers a start to finish service to include a full site survey, design and then installation package to ensure every project it gets involved with proceeds as smoothly as possible

This level of customer commitment is backed up by Pendock’s office based Customer Service Team, whose members ensure that the order is processed and the products supplied with the minimum of fuss
For those who may not be so well organized or in an emergency situation, a wide range of off-the-shelf options ensure that installers can access products on a next day basis
Being that nothing seems to be too much trouble for this home-grown British company, it will also work with architects, interior designers, installers and other specifiers to create bespoke solutions For instance, nearly 70 GRG Circular Skirting Collars have been specially made for Berkeley’s new, high-end residential project at Chelsea Bridge overlooking Battersea Park, the Vista Development They are being installed on 400 and 500 mm sized concrete columns to match the skirting in the 60 plus apartments .
Pendock started, of course, with Pipe Boxing – these days, fire-rated uPVC (to UL94 V-O) is the choice material for the company’s skirting and boxing solutions Conor Jones, the Assistant Quantity Surveyor for the scheme said of Pendock: “nobody else seemed to offer a solution ” Praise indeed – Pendock’s Column Casings have also recently been specified for a school in Glasgow, the six bespoke laminate covers – measuring 590mm wide x 450 mm deep - at Mearns Castle School hide various different sizes and finishes of reinforced concrete stanchion
Standing at 2600 mm tall, their sectional design allows them to be quickly and easily assembled on site, before being screw fixed into battens secured against the existing columns
The fixings are concealed by feature joint details running the height of the columns, while a painted metal perimeter angle at the top of each column supports the ceiling to neaten the interface The column casings themselves are produced using FSC certified materials with a bonded Formica surface in an ultra-hardwearing black finish which matches the main floor colour and other elements to the interior décor .
As well as laminate, Column Casings can also be finished in GRP, GRG and steel or aluminium and even in a natural finish for on-site decoration .
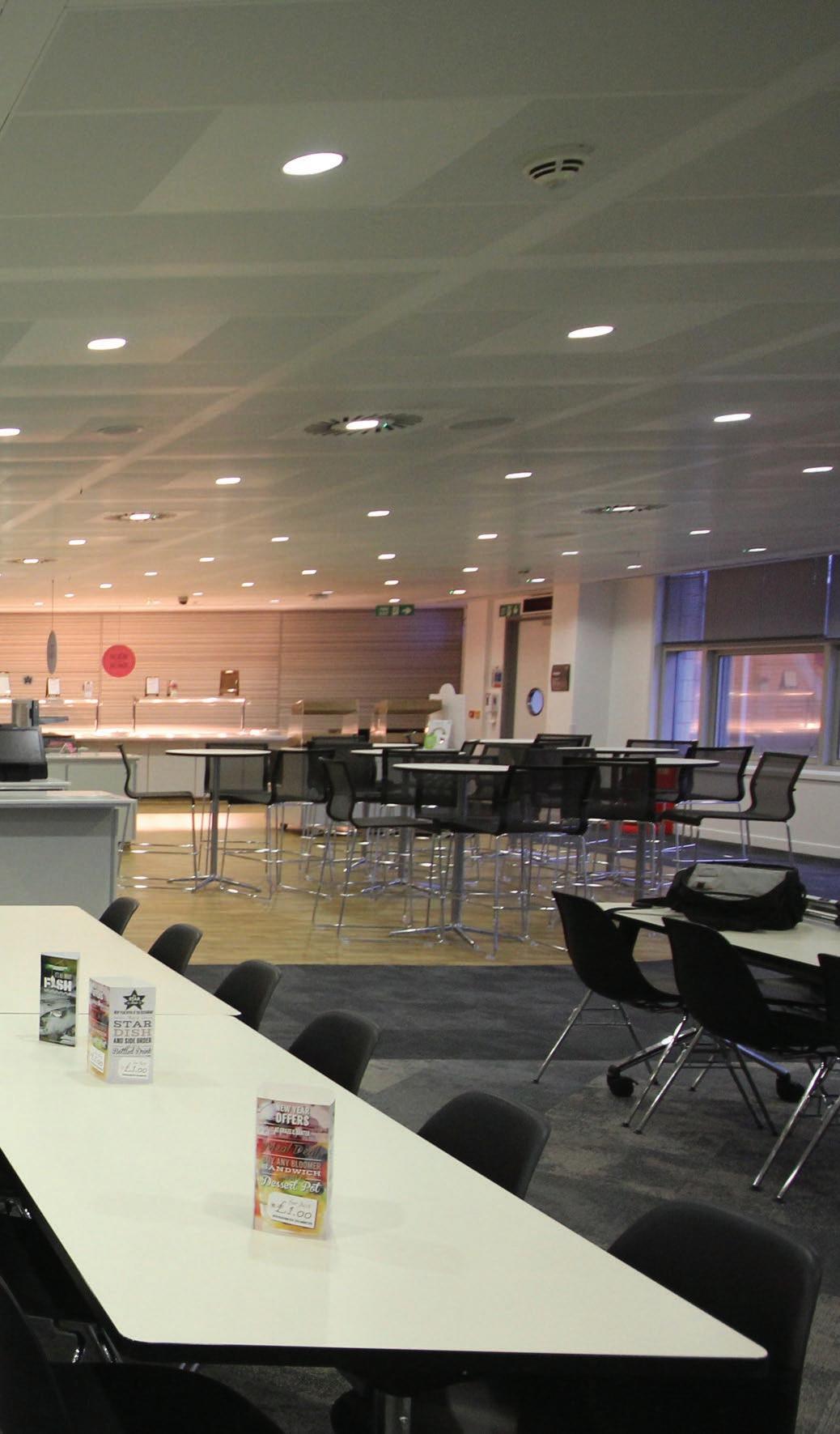
The refurbishment of the main staff restaurant within the Reading headquarters of BG Group, meanwhile, has included the specification of three large diameter, bespoke column casings and some 40 matching wall panels - Pendock was able to supply the latter too: these were mainly produced in 2500 mm lengths and three heights to cover the wall in a staggered pattern, while each of the three columns rise 2645 mm in height to the underside of the suspended ceiling
Previously, within Wolverhampton’s railway station, Pendock was involved with refitting the toilets alongside Platform 1, where it supplied all of the WC cubicles, privacy panels, doors and laminate faced vanity units in Virgin Trains’ livery of Pearl White and Dusty Jade Graphix

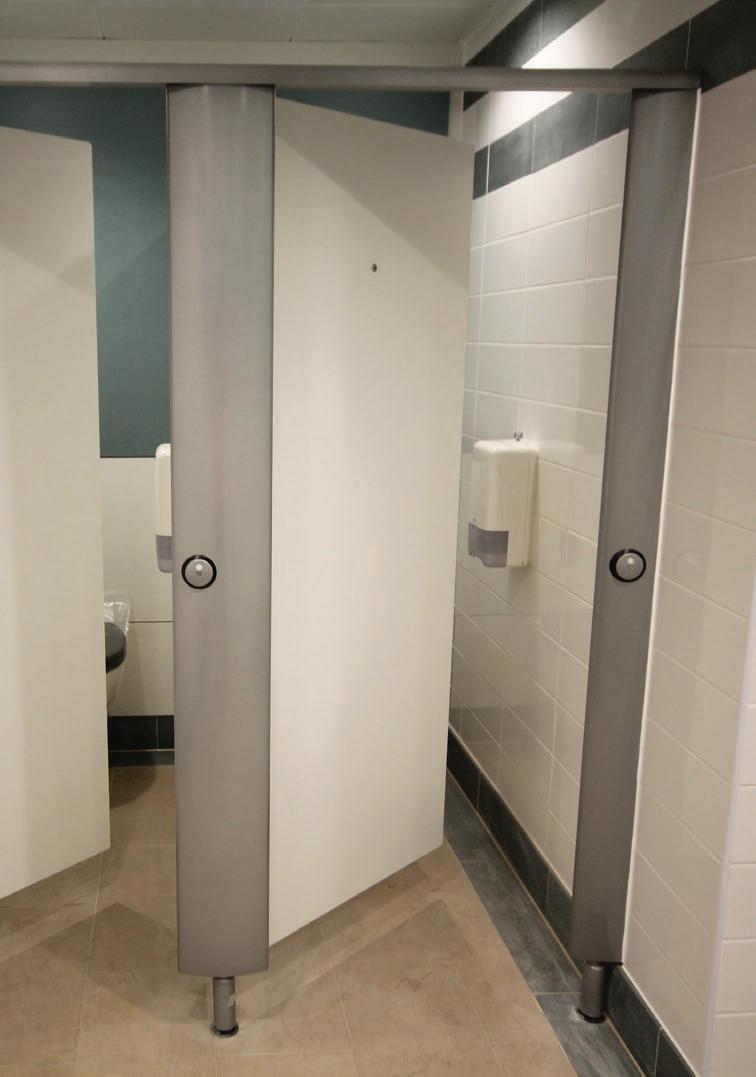
The full height aluminium floor to ceiling posts for the three Ladies and two Gentlemen’s cubicles were meanwhile finished in a titanium coloured polyester powder coat (PPC) Ease of cleaning and durability of the finishes are imperative in such high usage situations and Pendock’s Ultimate Range of cubicles were chosen which not only offer extremely robust surfaces, but are fabricated with integral hinges mounted to the pilasters to provide additional safety and security
Ross Miller, who supervised the work for the specialist fit-out contractor, Marshdale Construction, commented on how impressed he was with “Pendock’s level of customer service as well as the high quality and dimensional accuracy of the various units the manufacturer supplied for the project ”

Lastly, Pendock’s Low Surface Temperature (LST) radiator guards have been protecting vulnerable residents, children and patients against the risk of burn injury in care-homes, sheltered housing, schools and hospitals, since 1993 A significant advance here, though, was when Pendock added anti-bacterial agents to the coating to combat MRSA, Salmonella, E- coli and C-difficile This is a now a standard feature of all Pendock radiator guards .
At the end of 2015, Pendock achieved the coveted ISO9001 accreditation, while January 2016 saw the business gaining FSC certification Currently, Pendock employs 35 people working Monday to Friday; though the company is always willing to operate extra shifts or attend site outside normal working hours to facilitate clients’ needs It is not just product quality, but the level of service on offer which makes Pendock stand out in so many building interiors as well as a valuable member of many supply chains
– Enquiry 20
Built by McLaughlin and Harvey in collaboration with McAdams Design from a design by TODD Architects, the stunning new 7000m2 extension not only regenerates the river frontage but also re-establishes the building’s connection with the River Lagan. The new building features a 2000 seat auditorium and an additional 4000m2 conference facility which includes a 2000m2 major hall and a minor hall of 750m2.

A key design consideration for the public facing façades was the incorporation of high quality materials used to create a building of high architectural quality Brett Martin’s innovative and thermally efficient glazing system, Marlon Clickfix1040, played a vital role in achieving this aim whilst at the same time helping the extension establish its own identity
The building’s 150m long riverfront façade was wrapped with over 1750m2 of multiwall polycarbonate with many panels approximately 14m in length For a glazing system which would not only maximise daylight but also offer exceptional air tightness, durability and UV stability, Marlon
Marlon Clickfix1040 provides high-quality natural light, superior thermal insulation and UV protection.
Clickfix1040 from Brett Martin proved the most adaptable solution and ensured a fast and straightforward installation for roofing and cladding contractor, Thornton Roofing
Another key consideration for this project was the colour of the glazing panels, with Brett Martin creating a palate of seven colour samples in a range of tint variations These were installed at a high level on-site to allow the design team to decide on three completely new colours – petrol, viola and glass green - which were each extruded in two different intensities, creating a graduated flow of colour along the elevation
“The use of Marlon Clickfix1040 polycarbonate glazing panels enabled us to create a stunning variation in colour and transparency, so that the façade almost changes during the day, depending on how
the light hits the building,” said Peter Minnis, Director at TODD Architects “Combine this with the fact that Marlon Clickfix1040 offered us a full height 14 metre panel and is manufactured locally, this made it an ideal choice for the prominent riverfront façade ”
Offering high levels of light transmission, the polycarbonate panels provide a naturally diffused daylight .
Brett Martin attended many technical meetings, both with the architect to discuss aesthetics, material properties, structural support requirements and detailing, as well as attending onsite meetings with the main and specialist subcontractor, Thornton Roofing, in order to demonstrate correct installation techniques
Brett Martin also worked with the Thornton Roofing and came up with a system for labelling individual panels which were then cut to size, taped and packed onto pallets in the order of installation sequence Commenting on the project Peter Hanvey of Brett Martin said: “The Belfast Waterfront site is constrained by the abutting River Lagan restricting material storage space
ONE OF BELFAST’S MOST IMPORTANT CIVIC BUILDINGS, BELFAST WATERFRONT, HAS HAD A £29.5 MILLION TRANSFORMATION INTO A WORLD CLASS INTERNATIONAL CONFERENCE FACILITY WHICH HAS SEEN THE CREATION OF A FULLY INTEGRATED AND BOLD NEW EXTENSION, THE HIGHLIGHT OF WHICH IS A SEMI-TRANSPARENT AND COLOURFUL FAÇADE THAT FORMS A DYNAMIC FRONTAGE TO THE RIVER LAGAN.This factor, along with the number of contractors working in the same confined area at any one time made the storage of pallets onsite impossible Brett Martin worked with the contractors to come up with a system that ensured the pallets of Marlon Click1040 material were delivered to site in the correct sequence as and when the sheets were required for installation . ”
Central to the Marlon Clickfix 1040 system is the lightweight polycarbonate panel with integral interlocking connections that simply click into place forming glazed areas of unlimited size and shape The 40mm structured polycarbonate glazing panel has 10 insulating walls to achieve a U-value of 0 . 99 W/m²K, for a high performing and thermally efficient glazing solution It has a choice of thermally broken aluminium glazing bar systems depending on the application The Marlon Clickfix VF glazing bar system has been specifically developed for vertical installations such as façades, partitioning, rain screens and vertically glazed northlights whilst Marlon Clickfix RL has been designed for use in low pitch rooflights and canopies .
The use of Marlon Clickfix1040 polycarbonate glazing panels enabled us to create a stunning variation in colour and transparency, so that the façade almost changes during the day, depending on how the light hits the building.


Marlon Clickfix1040 provides high-quality natural light, superior thermal insulation and UV protection . In addition to the impact resistance, resilience and structural strength that is inherent in all of Brett Martin’s high performance polycarbonate sheet products, it is also lightweight and easy to handle
Now open, this world class conference centre is poised to be a game changer for the city and thanks to the installation of Brett Martin’s Clickfix1040 its colourful façade will transform the riverside location

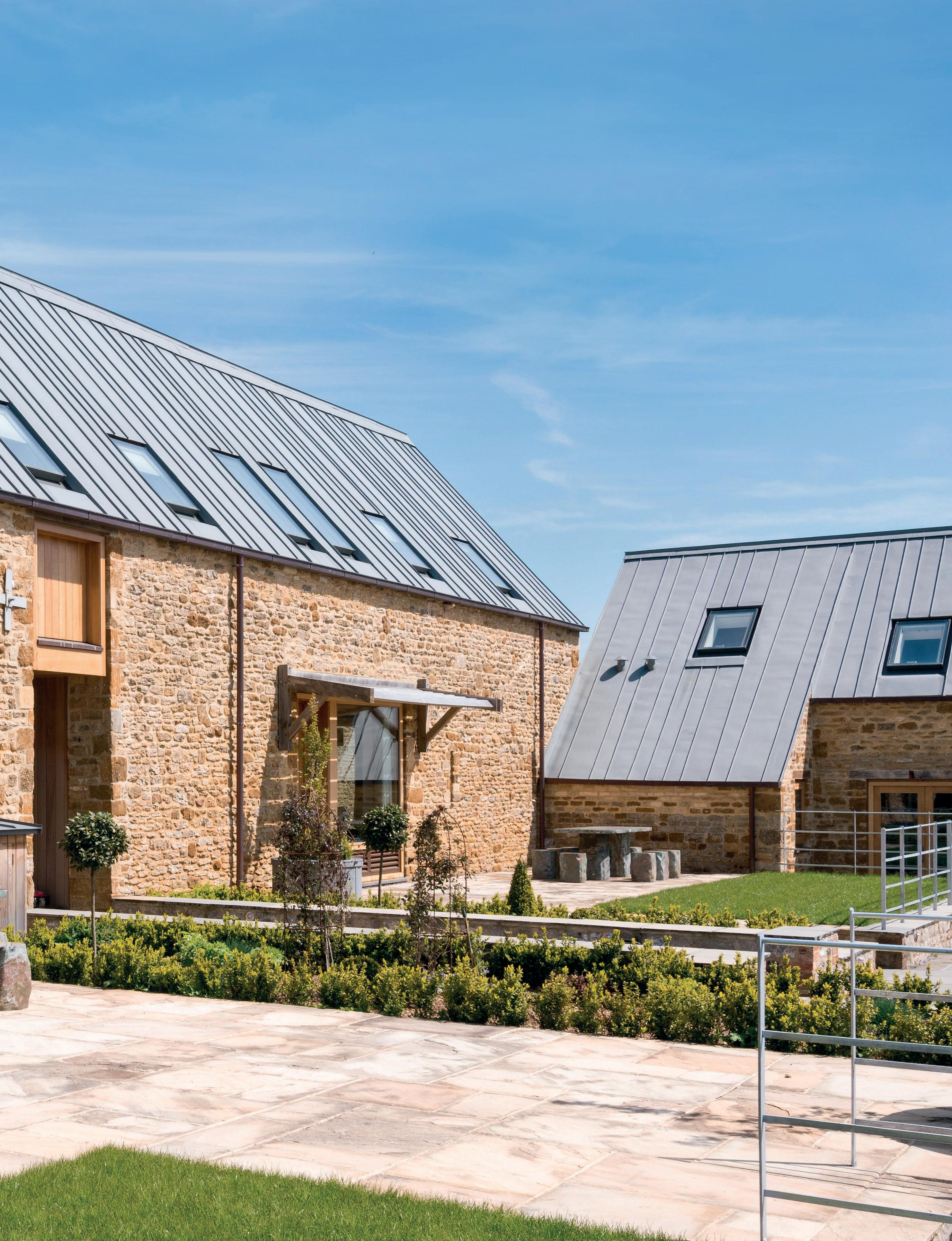


THE CONSTRUCTION INDUSTRY STILL REMAINS THE BIGGEST GENERATOR OF WASTE IN THE UK. TO FULFIL SUSTAINABILITY TARGETS OF CUTTING EMISSIONS IN THE BUILT ENVIRONMENT BY 50%, THE GREEN CREDENTIALS OF A PRODUCT ARE BECOMING MORE IMPORTANT THAN EVER.
Potential business opportunities from low carbon construction are huge and will drive future markets well into 2025 and beyond. The global green and sustainable building industry is forecast to grow at an annual rate of 22.8% up until 2017, as a result of increasing low carbon regulatory requirements and greater social demand for greener products.
Julian Sargent, MD of partitioning wall experts Style, is an advocate of specifying a flexible solution that positively contributes to sustainability goals.
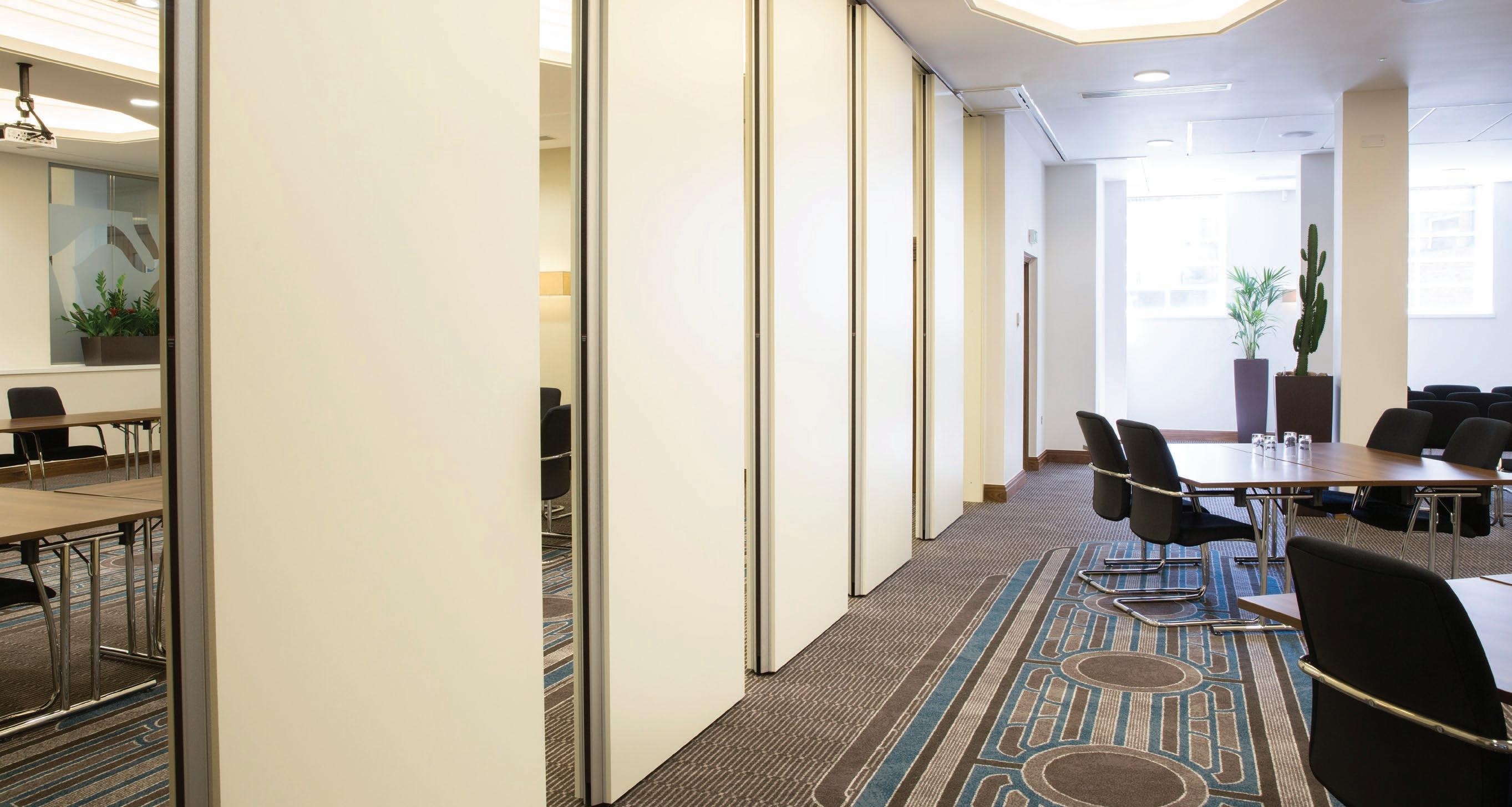
He says there has been a significant increase in requests for actual evidence to support the ‘green’ credentials of Style’s moveable wall systems.
An Environmental Product Declaration ISO 14025 (EPD) certified system is an excellent start to determining the sustainable credentials. “This delivers science-based, verified and comparable information about the environmental performance of a system and is the pinnacle of product sustainability for anyone seeking sustainable solutions for BREEAM, LEED and SKA rating certification,” he says.
“More specifically, a life cycle analysis is carried out for each product in accordance with ISO 14040 and covers a number of key criteria including global warming potential, cumulative energy demand arising from each product’s manufacture, total weight of the product waste recycled at the pre-consumer stage and at the end of the product’s life.
“If an EPD is unavailable then consider recyclable content, aiming for at least 97%. Creative use of rapidly renewable resources such as soy or eucalyptus is an obvious plus, as are fabric finishes. For a long life span, individual elements of the partitioning wall should be easily separated, allowing for easy replacement or system upgrade in the future.
Regarding who you specify to supply and install the partitioning wall, it would be reassuring if they have accreditation under the ISO 14001:2004 Environmental Management System. This ensures all operational processes of their business maximise sustainability goals whilst limiting any wasted resources.”
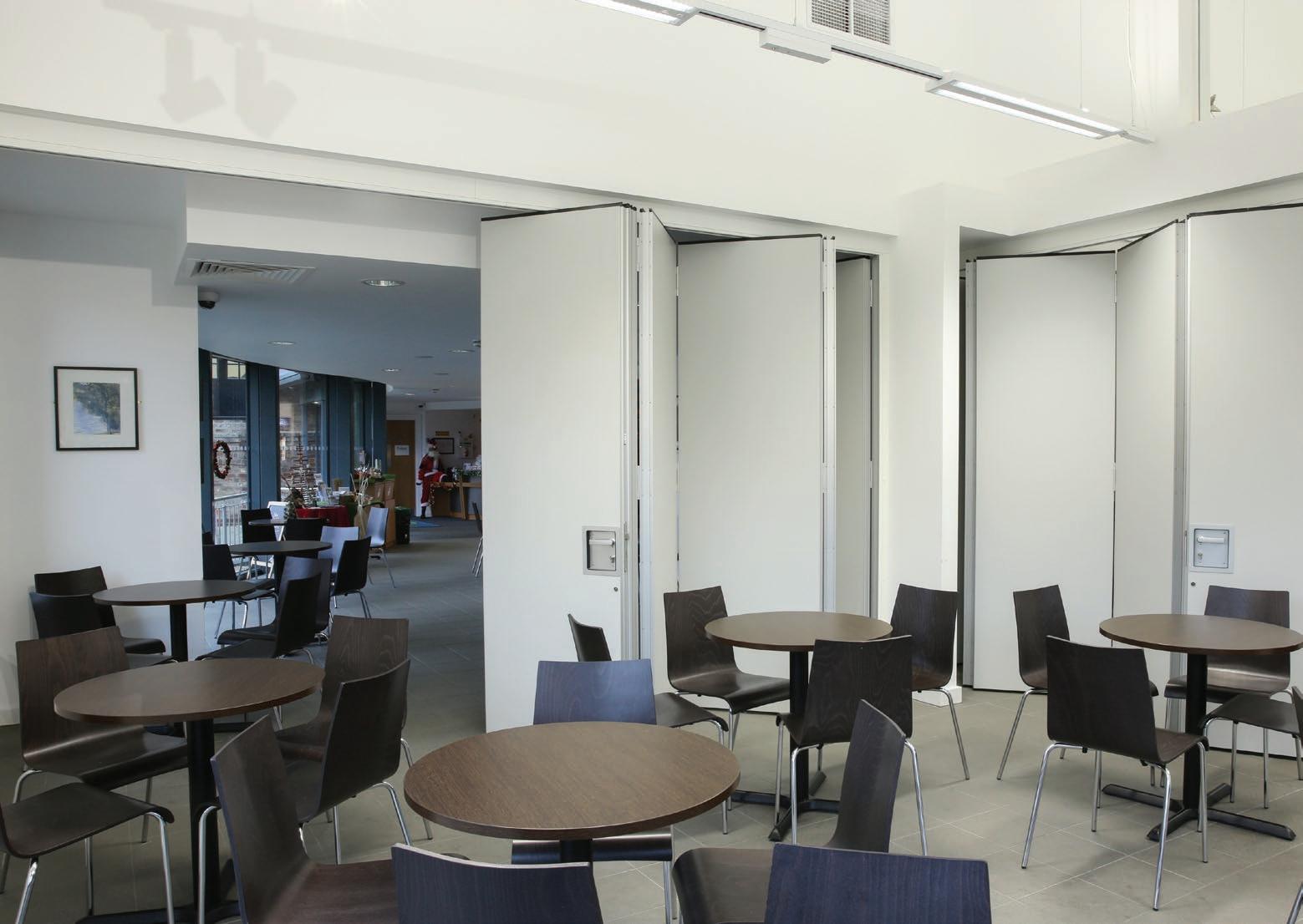
 *Registered Trademarks of Koppers Performance Chemicals Inc. Protim Solignum Limited is a Koppers company and trades as Koppers Performance Chemicals. Koppers is a registered Trademark of Koppers Delaware, Inc.
*Registered Trademarks of Koppers Performance Chemicals Inc. Protim Solignum Limited is a Koppers company and trades as Koppers Performance Chemicals. Koppers is a registered Trademark of Koppers Delaware, Inc.
With pressure to build low-carbon, affordable homes higher than ever, and with local authorities electing to invest in urban regeneration and multi-occupancy developments, meeting the demands for energy efficient homes can be quite a challenge.
Traditionally, housing stock in the UK and Ireland has been built with individual gas combi-boilers located in each apartment. Across mainland Europe, however, Community Heating Networks (CHNs) have long been the solution of choice to provide heating and hot water in large community developments.
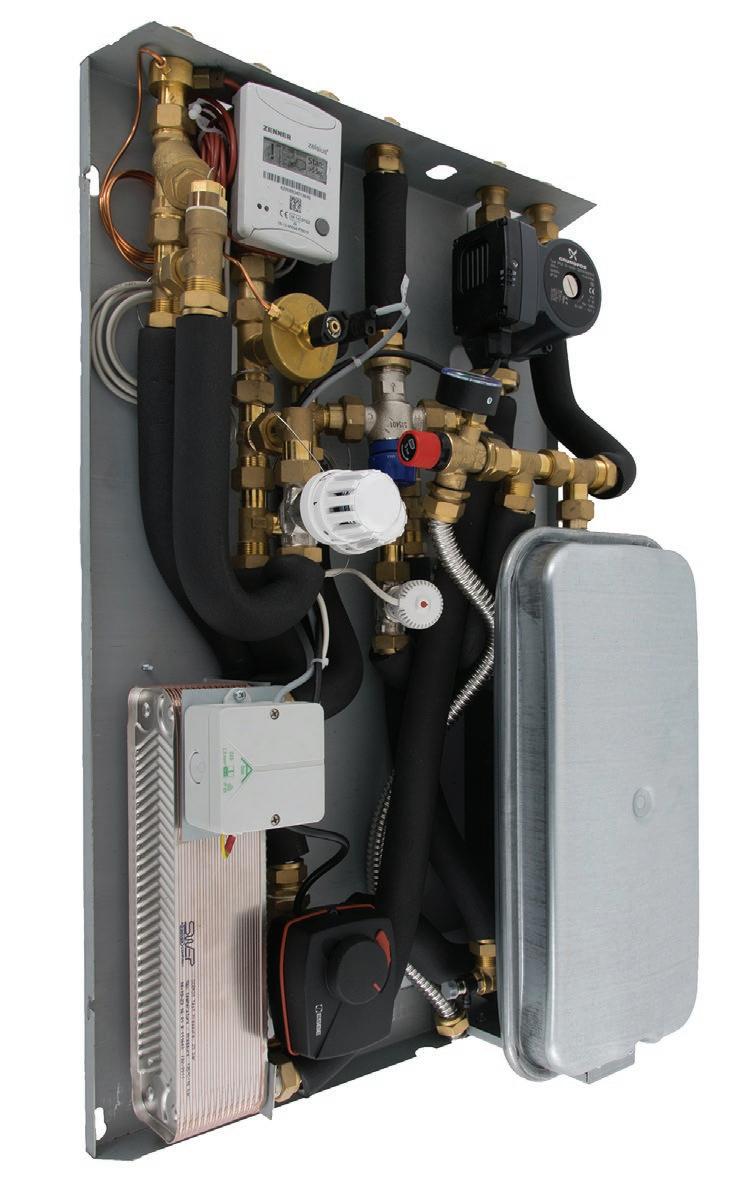
Working on a heat transfer basis, TIUs form an integral part of a CHN, transmitting heat from the primary network supply (which has been heated from a Central Energy Centre) via heat exchangers inside the TIU to the secondary side. One heat exchanger supplies the space heating radiator circuit and the second heat exchanger instantaneously heats the domestic hot water.
“The use of TIUs is welcome news for specifiers and contractors as installation time, material costs and maintenance are significantly reduced thanks to the absence
If an EPD is unavailable then consider recyclable content, aiming for at least 97%. Creative use of rapidly renewable resources such as soy or eucalyptus is an obvious plus, as are fabric finishes.

of copper pipework and flues,” says Carsten Schlemm from Reliance Worldwide Corporation (UK) Ltd (RWC UK). “The need to conform to Gas Safe or FGAS regulations in the apartment is also completely removed.
“RWC UK has used its vast knowledge and experience of the plumbing and heating industry, together with a new dedicated manufacturing facility, to introduce the first major brand of UK designed and manufactured thermal interface units to the market.
“Radiance TIUs are designed with whole system efficiency in mind. The units are ‘demand controlled’ which ensures water only flows through the unit when there is a requirement for heat or hot water. This
minimises the potential for limescale build up, prolongs system longevity and reduces standing heat loss.
“All internal pipe work is made from fully insulated, corrugated stainless steel to enable full flexibility and further reduce heat loss.




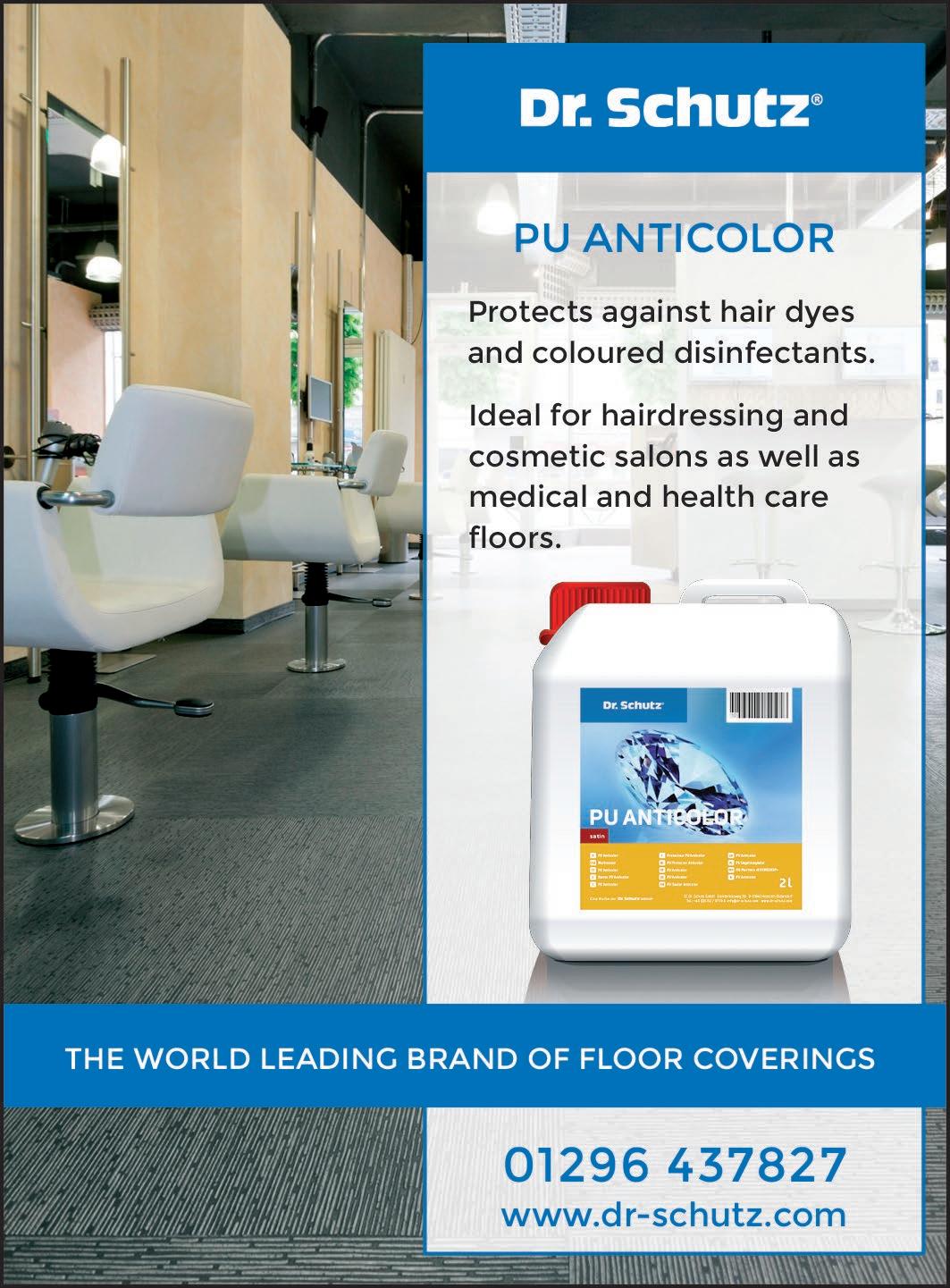
Pipe connections are made using union fittings to ensure complete reliability and easy maintenance. The clean manufacturing process, where connections are made without soldering or welding, negates the need for flushing the unit during commissioning and mitigates against contamination.”
A traditional product – the brick – is also undergoing a resurgence, according to the Brick Development Association. Highprofile projects such as Tate Modern’s new extension, a pyramid-like tower housing cavernous gallery spaces by architects Herzog & de Meuron, are helping to reinforce the continued importance of brick.

The windows and the viewing terrace appear as “cuts” in the surface which is clad with 336,000 bricks that mirror the look of the original building. Mike Walsh, Managing Director of Swift Brickwork Contractors Ltd comments: “We have seen a noticeable return by architects and engineers in the choice of brickwork and masonry as a sustainable and environmentally friendly alternative over glass and steel as a cladding option for new buildings and particularly commercial buildings.”
There are obviously global issue to consider when looking at sustainability June’s flash flooding in London, Greater Manchester, Cheshire, Scotland, and cities across Northern Europe from Paris to Prague came as a shock.
Steve Durdant-Hollamby, Managing Director of Alumasc Water Management Solutions (AWMS), says our climate is changing and Britain’s built environment

urgently needs the capacity and resilience to cope with increasing volumes of rainwater. A committed and clear policy on SuDS is now essential.
“Urbanisation without SuDS plus climate change means more floods in future,” he says. “So it’s ironic that, having added the requirement for SuDS on all new developments in the new Housing and Planning Bill at the insistence of the Lords,
Government removed it at the 11th hour before it gained Royal Assent. The amendment was intended to protect homeowners from flooding, but it was withdrawn following the Government’s promise to review existing planning policy related to sustainable drainage. It’s unclear though who will drive SuDS and what will be enforced.
“It’s particularly ironic as Alister Scott, professor of environment and spatial planning at Birmingham City University, says there is no hard evidence to suggest that ‘SuDS would eat into housing profits and slow building’, and ‘SuDS are seen as a bolt-on rather than integral to the scheme’.
“We need better protection and resilience against flooding, and if we’re going to build more, we must build better, more robust upstream water management to cope with heavy rain and extensive flooding. Investing in risk reduction at the start of a project brings immediate and lasting benefits.
“A mix of soft and engineered sustainable drainage helps achieve practical solutions at any scale, but Britain needs a committed and clear policy on SuDS.”


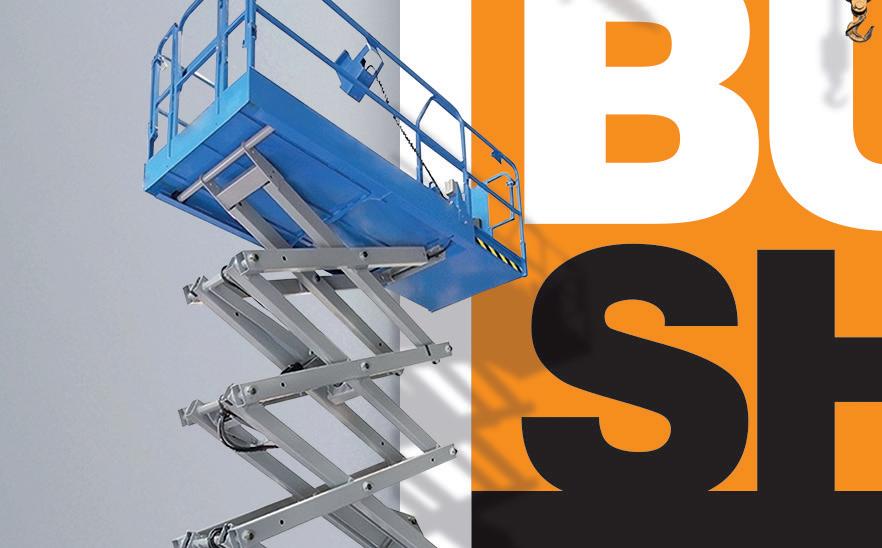



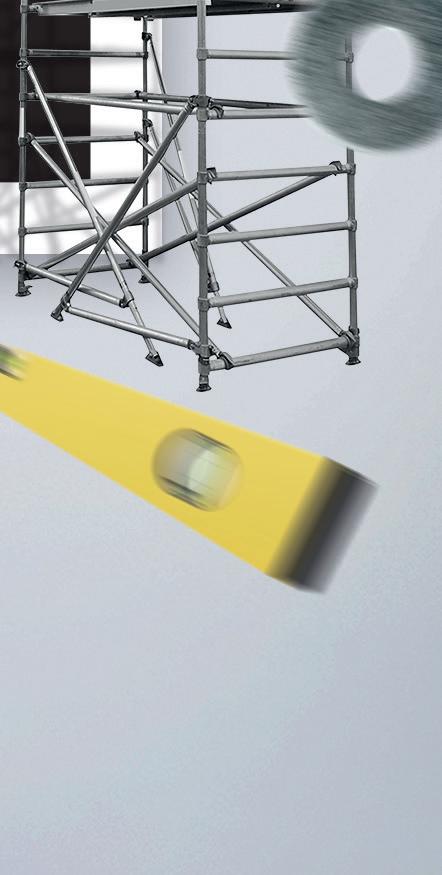








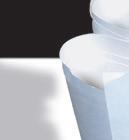










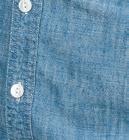






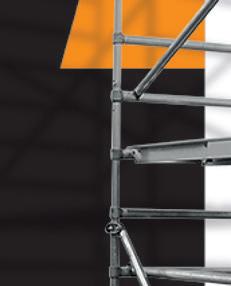
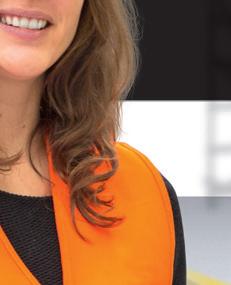
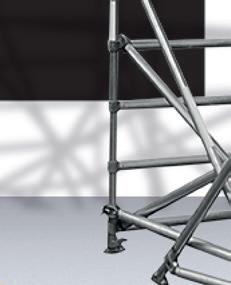





























ALL TOO OFTEN THE APPEARANCE OF NEW TIMBER CLAD BUILDINGS IS RUINED BY UNEVEN WEATHERING. IT IS QUITE COMMON TO SEE BUILDINGS WHERE THE SHADED AREAS ARE STILL UNWEATHERED WHEREAS THE EXPOSED AREAS HAVE ALREADY CHANGED TO THE SILVERY-GREY COLOUR ASSOCIATED WITH EXPOSED WOOD.
For this reason, pictures of timber clad buildings are always taken immediately after construction and not after a year or two! Aesthetics is hugely important in the built environment and this patchy weathering puts people off from specifying timber as a cladding material.
A new product in the UK is the Swedish wood surface modification system, Sioo Wood Protection. This product reacts with the wood to produce a pleasing even grey surface within a few months of application. Very importantly, this accelerated weathering takes place through a chemical reaction of the Sioo system with the top few millimetres of the wood surface and so it is a permanent change. Because the greying takes place due to the chemical reaction, a completely even appearance is obtained, since it is not reliant upon exposure to sunlight for the reaction to take place.

The Sioo Wood Protection System uses silicate technology in a two part water-based system. The first stage of the treatment uses a mineral silica solution that is able
to penetrate the surface of the wood very efficiently. After the first treatment stage, a silane-based emulsion is applied, which cures by cross-linking to form a flexible silica network and provides a water-proof barrier preventing leaching of the mineral silicate. Over time, the mineral silicate cures by reacting with atmospheric carbon dioxide to precipitate an insoluble silica network within the wood structure.
The product has been used extensively for cladding and decking protection and has also been used to protect the decks of sailing boats. The Sioo system is used as a surface protection system, which is suitable for Use Classes 1, 2, 3.1 and 3.2 according to EN 335 Part 2 (see table). If additional protection is thought necessary for Use Class 3.2 applications, then the Sioo Wood Protection System can be applied to preservative treated wood and to thermally treated wood. When used in interior applications Sioo Wood has the huge advantage of being VOC-free, since it is water-based and uses silicate technology. Disposal at end of life is not a problem, since the product is non-toxic.
Use Classes according to EN 335 Part 2.
Use Class General Exposure Condition
1 Interior, covered
2 Interior, or covered
3.1 Exterior above ground, protected

3.2 Exterior above ground, unprotected
4.1 Exterior in ground contact and/or fresh water
4.2 Exterior in ground (severe) and/or fresh water
5 In salt water
For further details and information on the Sioo Wood Protection System please refer to the UK website (www.sioo.co.uk).
Sioo Wood – Enquiry 28

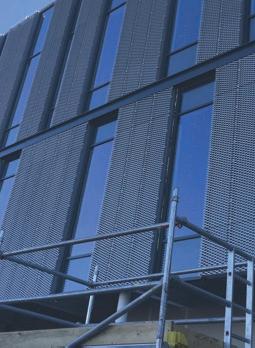
RUUKKI FORMA™ IS THE COMPLETE FAÇADE SYSTEM. RUUKKI’S STEEL-FACED, INSULATED SANDWICH PANELS PROVIDE THE ENERGY-EFFICIENT BASE STRUCTURE, WHILST RUUKKI AND OUR PARTNER’S FAÇADE CLADDING PRODUCTS DELIVER THE POLISHED, EXTERNAL FINISH.
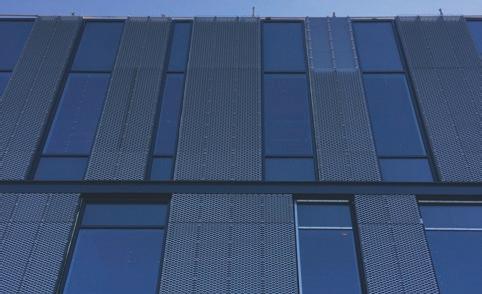
Energy-efficient, air-tight, recyclable, and available in a wide range of shapes, materials and colours, Ruukki Forma™ is ideal for architects and installers alike. It combines function with aesthetics to present a visually-pleasing façade that delivers optimal building performance.
The success of Ruukki Forma™ lies in its unique composition. A special Ruukki panel base provides highly-efficient thermal, fire and sound insulation, in addition to a range of different technical properties – specifically selected to meet customer needs. The external face, composed of elements from Ruukki’s bespoke
The external façade is also thoroughly ventilated to ensure only minimal air-leakage. In fact, use of Ruukki Forma™’s external building components provides your building with a higher energyclass, and a reduction in heating costs.
Ruukki Forma™ is designed as a complete façade system, with speed and flexibility of installation in mind. The composition of the sandwich panel base fitting means that internal work can begin while the exterior facade is being completed The installation benefits extend to an ease of construction. With fewer components required than for a typical build, the margin for error is reduced: the risk of misplaced or damaged parts is lowered, and the labour costs decreased. Furthermore, the Ruukki Forma™ fastening is pre-designed, allowing for smooth and efficient installation: representing a decreased construction time that is both environment and budget-friendly.
design palette or our partner’s portfolio, creates a professional finished look in the architect’s choice of shapes, colours and materials.
The Ruukki design palette includes Liberta rainscreen panels, cladding lamellas, and design profiles. A wide range of powder-coated colours, durable materials and eye-catching profiles give the building both a fully-functional and an aesthetically-pleasing exterior.
Choosing from the range of Ruukki Forma™, weather-resistant steel gives your building façade protection and longevity. With increased life-span, this lowers both refurbishment costs and the environmental impact of additional works. The external façade can also be entirely replaced, with no impact on the building’s day-to-day usage, and the materials are fully recyclable.
Furthermore, the energy-efficiency of the panels ensures low-heating costs, therefore representing a long-term cost saving benefit when using Ruukki Forma™
“The Ruukki Forma™ system accelerates delivering a water tight structure; enabling concurrent operations both inside and outside the building, thus vastly reducing the programme and increasing certainty. The Forma™ system also consolidates what would normally be separate components into one with manufactured joints that reduce labour operations on site and ensure air tightness”.
Explains Gareth Ellison, Sales Director, UK.
To date, Ruukki Forma™ has been used in a number of significant builds here in the UK. These include the Porsche Centre at Silverstone, and Jaguar Landrover’s site at Gaydon and Daresbury Science and Technology Park. Ruukki was able to partner with Ash & Lacy with a joint supply of materials on these projects. Ruukki supplied the sandwich panels and Ash & Lacy provided the rainscreen façade.These buildings needed to be high-performance and fully sheltered against the elements to protect their valuable contents; however, they also needed a premium-finish to look professional and attractive to the customer. Ruukki Forma™, therefore, was the natural choice for durable panels with a hardwearing, visually-pleasing, exterior.
Find out more about Ruukki Panels visit www.ruukki.co.uk or contact 0121 704 7300.
Ruukki
To make an enquiry – Go online: www.enquire2.com Send a fax: 01952 234002 or post our: Free Reader
Remmers UK Ltd has given their website a fresh new look and the fluent, responsive design means that it can now also be viewed on both desktop and mobile devices easily. The new site enables all visitors access to a wide range of detailed information quickly and efficiently. Highlights include Remmers product catalogues, technical data sheets, in-house and NBS specification guides, colour charts, literature and system specific project references along with a host of other helpful product and system information. Visit Remmers at www.remmers.co.uk

Remmers – Enquiry 31
Crown Trade has gone back to the drawing board to refresh its inspirational colour card.
Reflecting its position as the industry experts in colour, the UK paint manufacturer has poured all its expertise into ‘Colour Schemes and Inspiration’ a new guide packed with ideas, insight and inspiration to help specifiers select the perfect shade.

Taking centre stage in the booklet are 150 of the most popular colours in the Crown range. These are all placed into colour families – namely whites, creams, neutrals, yellows, greens, blues, reds and greys – for ease of reference.
There’s then a description of the unique characteristics of each colour family and colour schemed roomsets illustrating each group in inspirational environments.
Information on factors including light, space and colour psychology are also featured, along with guidance on Crown Trade’s colour mixing system and MyRoomPainter App.
Available for free download from the App Store
All guests at London’s five-star Berkeley Hotel can now enjoy efficient, modern comfort control in their rooms with the conversion of the final 42 rooms to Daikin VRV heat recovery air conditioning.
When the hotel decided to replace another manufacturer’s equipment that had served the rooms for 13 years the choice of system provider was simple: the other 160 guest rooms were already air conditioned by Daikin.
The choice of installer was equally simple:
or Google Play, this app enables specifiers to take pictures of an area to see exactly how a finished project will look in whatever shade is chosen.
All the shades featured in the guide are available in Crown Trade’s high quality, professional finishes.
Crown Trade – Enquiry 30
Daikin D1+ installer Accent Services (Air Conditioning) of Sunbury on Thames was already looking after the Berkeley’s other Daikin systems. Accent Services maintains more than 300 systems across London and the south east, specialising in VRV and chiller systems.

The new installation includes seven condensing units – six 10hp and one 12hp, mounted on the roof – all refrigerant piping for the threepipe system, branch selector boxes and, in all 42 rooms, slimline ducted fan coil units and individual controllers. The controllers have a polished stainless steel finish to match other detailing in the rooms.
The system is fully controllable via the hotel’s Debacs system, but guests can customise their comfort by selecting the mode of operation, fan speed and temperature setpoint.
Three new Daikin Split units were installed at the same time, with a wall-mounted fan coil unit in the rooftop Spa office, and a ceiling-suspended unit in each of two lift motor rooms.
British engineering expertise is helping a new £13m school deliver community benefits beyond the norm. Wynne Construction specified air movement specialist Gilberts (Blackpool) Ltd to design and engineer the louvres and support steelwork. Employing its in-house technical expertise, Gilberts used British-sourced aluminium and steel to create the screen, which extends to 28m long, and is over 2m high. The completed structure hides the air handling units and mechanical plant from view, and reduces exposure to and impact of the local weather, whilst allowing good airflow around the plant to optimise efficient operation.
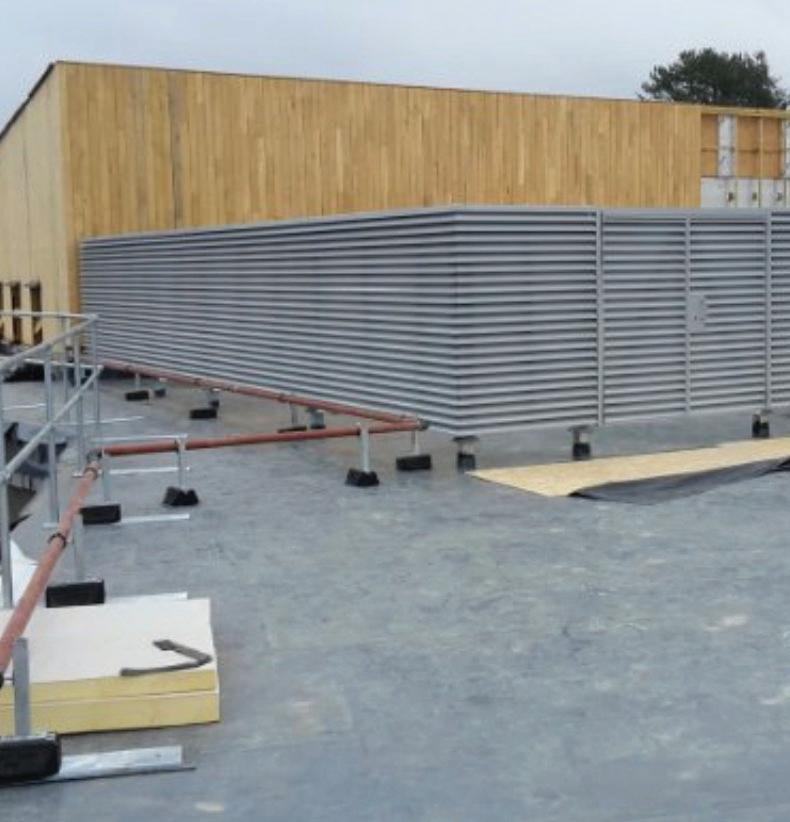
Gilberts – Enquiry 33
ELCO Heating Solutions, has launched a new YouTube channel to share its increasing collection of digital content. The new platform also allows ELCO to effectively share its expertise in the commercial heating and hot water industry, as well as offer high quality and informative videos on products relevant to the UK commercial sector.

A video for the new THISION L EVO boiler is the latest upload to the channel. It provides visitors with an insight of the boiler’s key features – all in an easy to view format.
ELCO Heating – Enquiry 34
To make an enquiry – Go online: www.enquire2.com Send a fax: 01952 234002 or post our: Free Reader Enquiry Card
Daikin – Enquiry 32


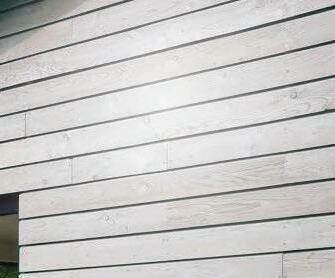








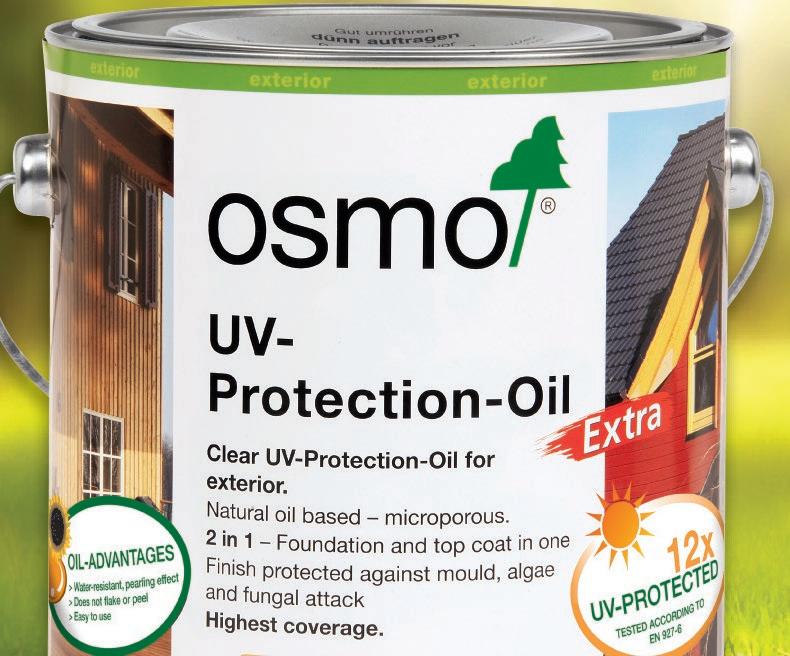









NOVELIO NATURE, ONE OF THE MOST INNOVATIVE WALL COVERING SOLUTIONS FROM SAINT-GOBAIN ADFORS, WAS THE CHOICE OF THE BEST WESTERN HOTEL HALLAND FOR THE RENOVATION OF ITS RESTAURANT, THE SQUARE.

The main purpose of the renovation project, according to Joakim Torbing, one of the owners of the popular hotel, was to improve the eatery, which is one of the hotel’s most high traffic areas, by creating a cosy and warm environment that would give guests a more “home from home” feeling.
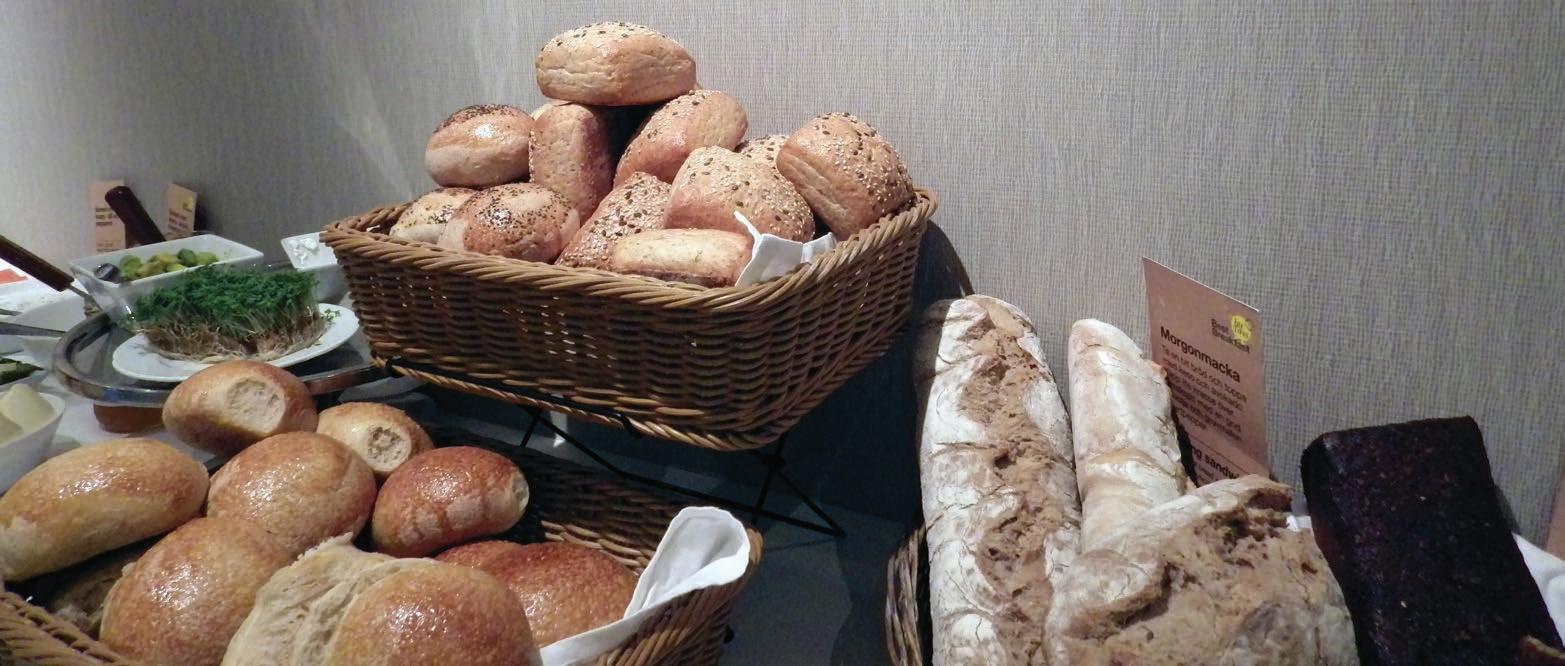
With this in mind, some of the walls were covered with Novelio Nature Charm Sandbank a neutral and mellow tone, while others were embellished with Novelio Nature Charm Baltic Blue coverings, creating a stylish contrast and perfectly matching the new lamps and floor of the restaurant.
Impact resistant, fireproof and extremely durable, Novelio Nature is built to cope with the demands of hotel activity, such as the high traffic of guests. Delivered ready to use, straightforward to install, and requiring no painting or finish, Novelio Nature is an effective way to achieve a high- -end look to any environment. The solution pleased both hotel owners and guests: “It feels like a very exclusive wallcovering. The new lamps together with the wallcoverings create a really
nice atmosphere in the restaurant and we have only received positive comments from our guests”
A winning project from a design perspective proved to be a wise decision from a management point of view. Due to the practicality of the Novelio Nature wallcovering, which is easy to install, and immediately ready to use after application, the renovation was completed within two days, and the team managed to do it without affecting the normal operation of the restaurant.
“I was surprised with how fast the painter managed to apply the wallcovering,” Torbing confesses. “Time was essential in this project, as we couldn’t shut down the restaurant for a day or two, so it really helped that the product was easy to install.”
Erik Nilsson, the painter who applied the Novelio Nature wallcoverings reinforces: “People are getting tired of just white. I want to change the colours of some of the walls in my own apartment and the colours of Novelio Nature are just right.”
Apart from an appealing look, Novelio Nature wallcoverings offer durability, which means the walls covered will look good for longer. Impact resistant, fireproof and washable, Novelio Nature stands as the ideal solution for “high traffic environments”, such as restaurants, bars and hotels.
Giving walls several lives and maintaining an attractive finish, it can help reduce the need for frequent investment on refurbishment, as well as the associated waste and costs. Being repaintable, they are also low maintenance, as they help to keep the buildings looking newer for longer, reducing maintenance costs.
A highly functional wall protection system with a natural feel, Novelio Nature is suitable to withstand daily wear and tear in hospitality developments, but also suitable for residential application, as well as schools, healthcare facilities and commercial office spaces.
A picture of a finished wetroom would be lovely, but our advice at this stage would be better.



NEW SYSTEMS FROM SCHUECO HAVE BEEN DESIGNED TO DELIVER BOTH GREATER ENERGY EFFICIENCY AND ENHANCED ‘KERB-APPEAL’.
THE COMBINATION OF EVER-SLIMMER FRAME-WIDTHS AND EVER-MORE EFFECTIVE THERMAL INSULATION IS ENABLING SCHUECO TO REMAIN AHEAD OF COMPETITORS.
he steady stream of innovative products from Schueco includes the FWS 60 CV concealed vent façade system, which takes façade technology to a new level. Designed primarily for classic, floor-to-ceiling ribbon windows, the unique feature of this new system is that from the outside it is not possible to distinguish which vents open and which vents are fixed.
This revolutionary innovation, which also has the added benefit of maximising light transmission through the façade, has been achieved by merging the vent with the loadbearing structure. Even from inside, the only indications of an opening unit are a flat slimline shadow gap and the presence of the window opening handle.
Moreover, to ensure complete safety in use, an almost invisible all-glass Juliet balcony can be integrated into the areas which have opening vents.
Also ideal as a solution for punched openings, the Schueco FWS 60 CV façade counteracts the prevailing trend of meeting the demand for ever-greater levels of thermal and sound insulation by using ever-larger window profiles.
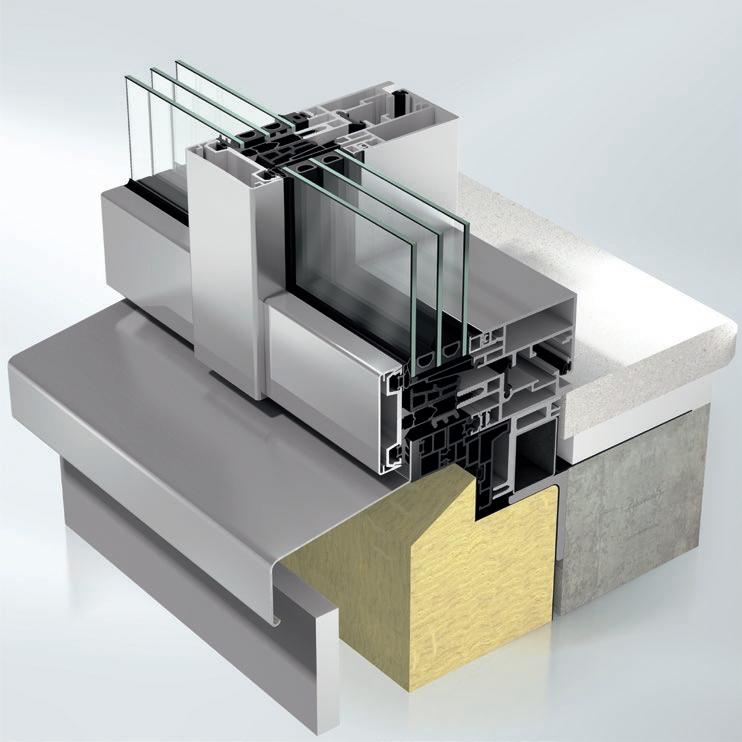
Instead, the system has been designed with face-widths that are elegant and narrow and
yet its inbuilt engineering excellence means that it delivers impressive Ucw values as low as 0.85 W/m2K (with a glazing U value of 0.7 W/m2K) as well as an extremely high level of functionality.
To make the system yet more versatile, Schueco AWS side-hung or turn/tilt windows can be easily incorporated using Schueco AvanTec SimplySmart fittings. A new optional SimplySmart comfort fitting, fully integrated into the profile, also allows heavy windows to be moved more easily.
In addition, a system of high-performance external, centre and internal gaskets enables the Schueco FWS 60 CV façade to satisfy even the most stringent requirements for windload and weather-tightness. A choice of two basic depths and a new method of attaching the façade to the building that ensures optimal thermal insulation and efficient drainage, give the façade an enviable degree of versatility.
One of the biggest challenges in implementing the thermal insulation zone of the Schueco
FWS 60 CV façade was to combine and position intelligent isolator components to ensure fabrication and system security, despite the very narrow face-width of 60 mm. The new glass fibre-reinforced compressionresistant isolator is the key to achieving both an optimum Uf value and a high degree of stability and durability.
The emphasis on developing systems that deliver optimal performance with the slimmest possible face-widths is starting to emerge as one of the dividing lines between Schueco and its rivals. The understated elegance of the new FWS range will make it particularly appealing to the many architects for whom glazing with heavy framing is design anathema.
For further information on the Schueco FWS 60 CV façade, please email mkinfobox@schueco.com or visit www.schueco.co.uk


Keeps customer loos running like clockwork.
Multiple showers in the gym? No sweat.


No stopping, from first to last orders in the Café Bar.
Can cook up a storm in any kitchen.
Gets to work in the office.
Because Saniflo works where convention doesn’t, our powerful new Sanicubic® XL lifting station can help you take on any commercial project and win. With up to 5 inlets, a 120 litre tank volume and 40m3/hour of pumping power, it’s got incredible potential. Just think of the possibilities. Visit saniflo.co.uk
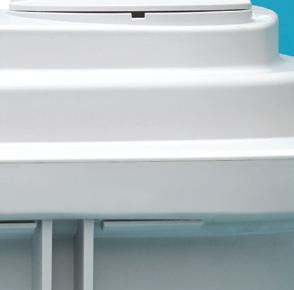

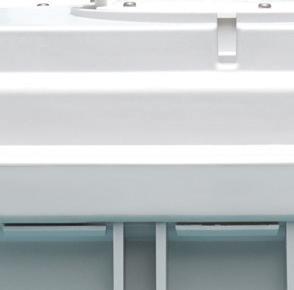


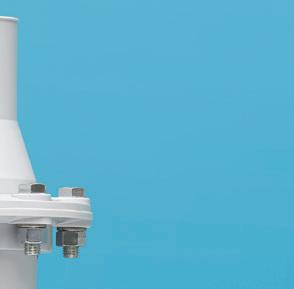

www.enquire2.com









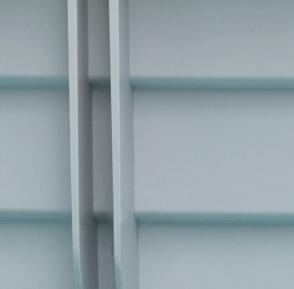




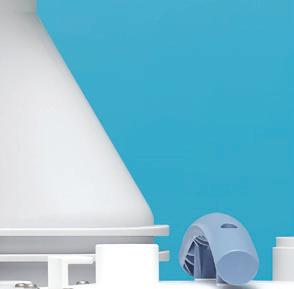









VICAIMA COLOURED LAMINATES AND PERFORMANCE DOOR SOLUTIONS HAVE BEEN SELECTED TO TAKE PRIDE OF PLACE AT THE RECENTLY REFURBISHED 4 STAR MERCURE PORTO CENTRO HOTEL, CLOSE TO AN HISTORIC SETTING AND UNESCO WORLD HERITAGE SITE.
he Mercure Porto Centro Hotel, part of the Accor Hotels Group, is situated at the very heart of Porto city in Northern Portugal. Located in the culturally important Batalha district, the hotel has undergone a complete renovation in which inspiration has been drawn from the theatre to present unique spaces that combine the art and essence of Porto and its historic past.
To enhance the refined interior of this important leisure refurbishment, the hotel chose Olive Grey as the theme colour from Vicaima’s Dekordor HD Colours Range. This hard wearing continuous pressure laminate finish is ideal for such situations, affording durability and an extensive tonal range to cater for a multitude of interior design requirements. When it came to performance, room entrances were specified to have the Vicaima Portaro door system, which creates a completely matching door and frame. These units also afforded fire resistance to 30 minutes (FD30) and with acoustic soundproofing
to 41dB. As a finishing flourish and to evoke the theatrical element, Vicaima were also asked to provide an integrated side panel with a built in LED strip. This custom element cast expressive ambient light and emphasized the beauty of the Vicaima door entrance system.
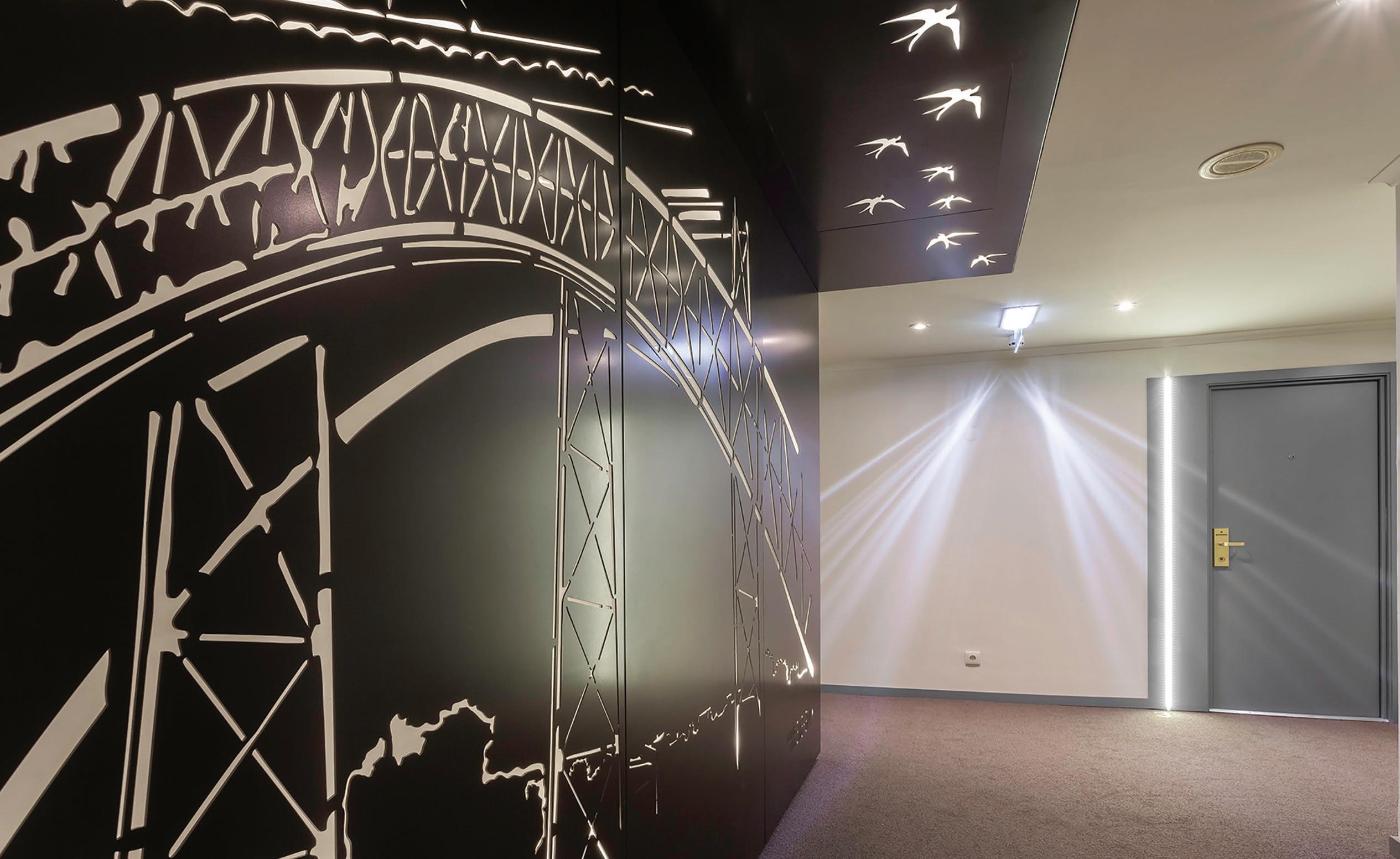
Dekordor HD in Olive Grey is just one of 22 attractive and contemporary laminate colour options from this exciting and recently introduced Vicaima range. With its easy to maintain and durable surface the product
To make an enquiry – Go online: www.enquire2.com Send a fax: 01952 234002 or post our: Free Reader Enquiry Card
finish is ideally suited to hotels, student accommodation, medical, educational and commercial applications.
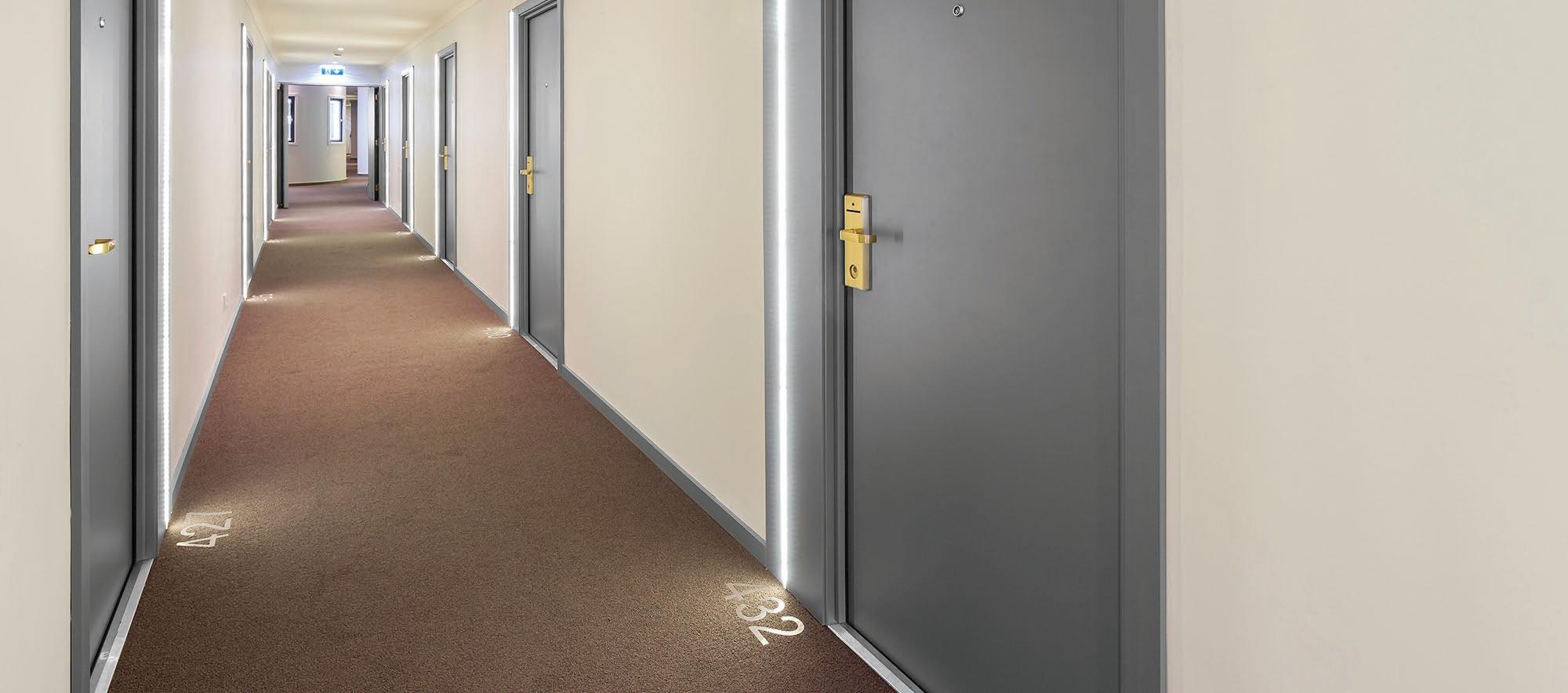
Vicaima offer an extensive range of innovative design options, with fire, acoustic and security performance. For further details about these and other products from the many Vicaima collections, visit the Vicaima website www.vicaima.com alternatively, call 01793 532333 for additional information.
Vicaima – Enquiry 41
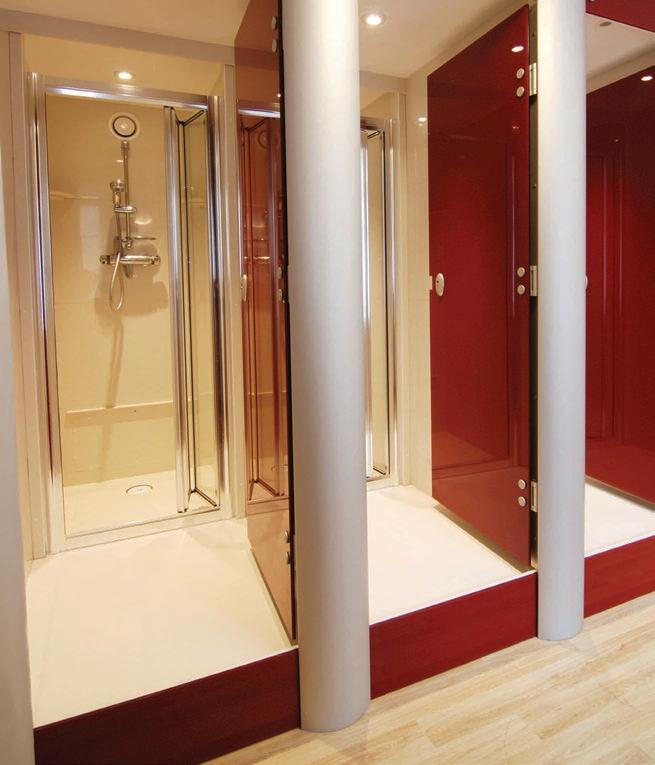
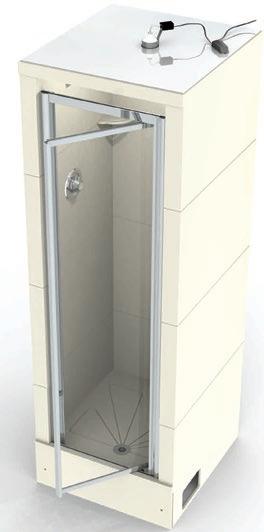
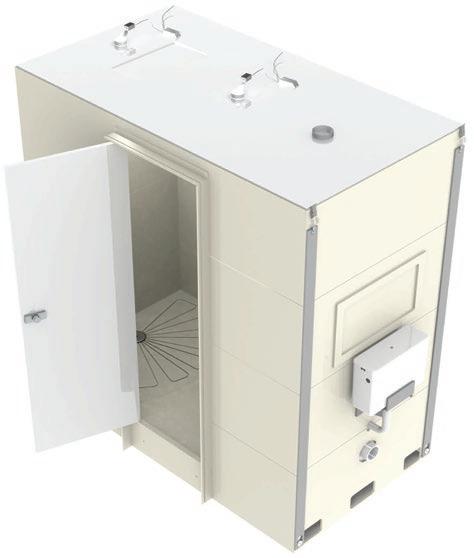
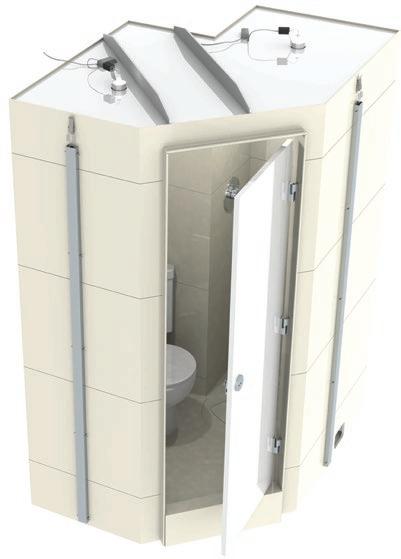

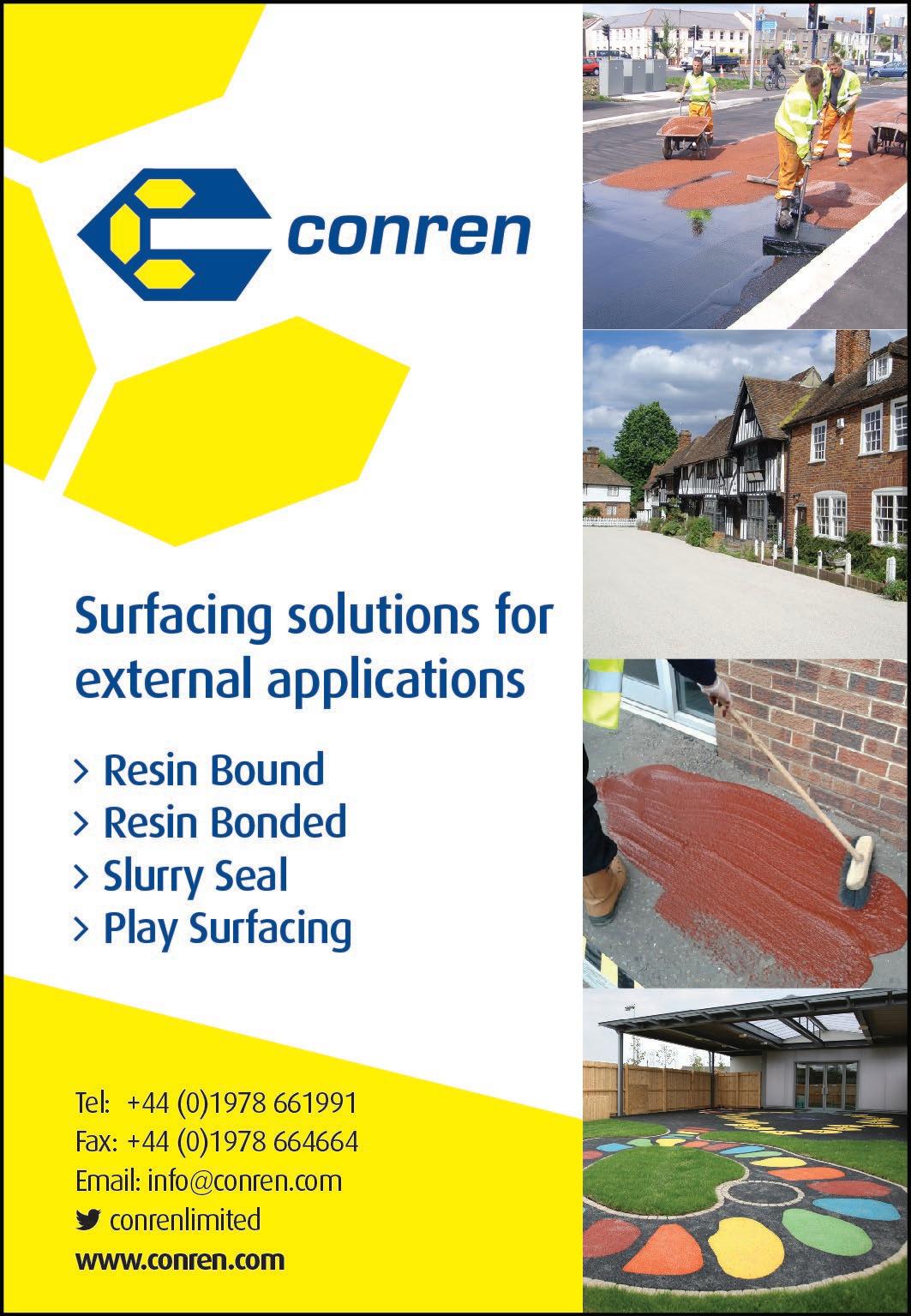









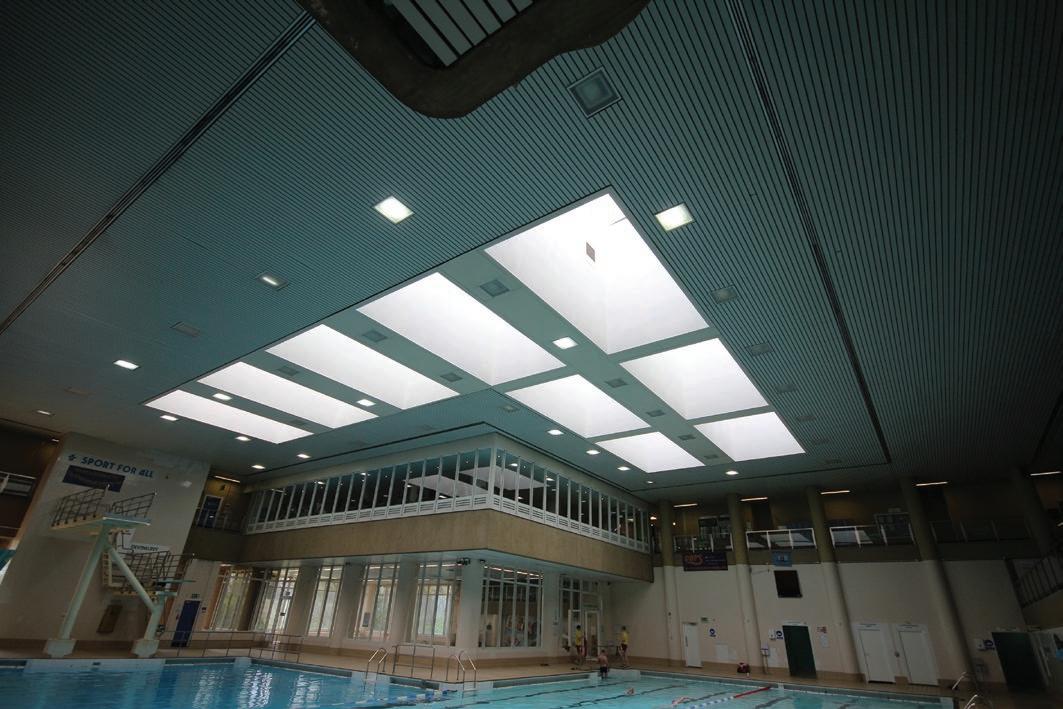
ONE OF THE MOST IMPORTANT FEATURES TO CONSIDER IN A WETROOM IS THE AESTHETICS OF THE SYSTEMS USED THROUGHOUT THE INSTALLATION AND HOW THEY WILL WORK TOGETHER, FOR EXAMPLE, COMPONENTS FROM THE SINK AND TAPS RIGHT DOWN TO THE TILE PROFILES AND DRAIN COVERING. THE SHOWER AREA AND DRAIN IN PARTICULAR, CAN ACT AS A FOCAL POINT AND ENHANCE THE OVERALL APPEARANCE OF THE ROOM.
chlüter-Systems offers a complete solution for a CE marked waterproof floor-level shower area. The tile covering in the shower area must be sufficiently sloped to allow for proper drainage. This is easily achieved with the prefabricated levelling and shower tray components of Schlüter®-KERDISHOWER. Schlüter®-KERDI-SHOWER is available with the point drainage system, Schlüter®-KERDI-DRAIN, and the linear drainage system, Schlüter®-KERDI-LINE.
Schlüter®-KERDI-LINE is a component linear drainage system for the construction of floorlevel showers with ceramic tiles and natural stone. It consists of a formed stainless steel channel body with a grate and frame structure that can be seamlessly adjusted to the thickness of the covering from 3 to 25 mm.
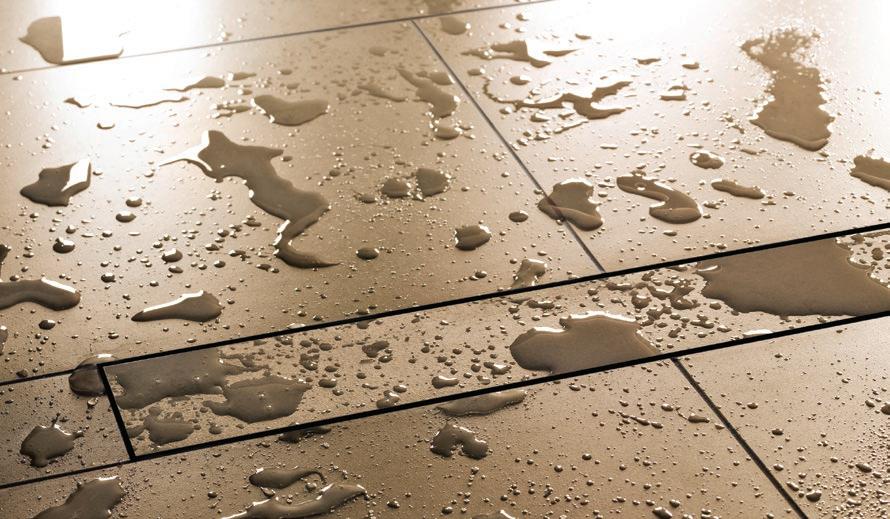
For the ultimate finish with a continued field of tile or natural stone, Schlüter®-KERDILINE-D was introduced to the range; this offers a frameless covering support specifically designed for showers made from tile and natural stone. All of the systems in the Schlüter®-KERDI-SHOWER range are designed for quick and simple installation of floor-level showers.
Benefits of Schlüter®-KERDI-LINE:
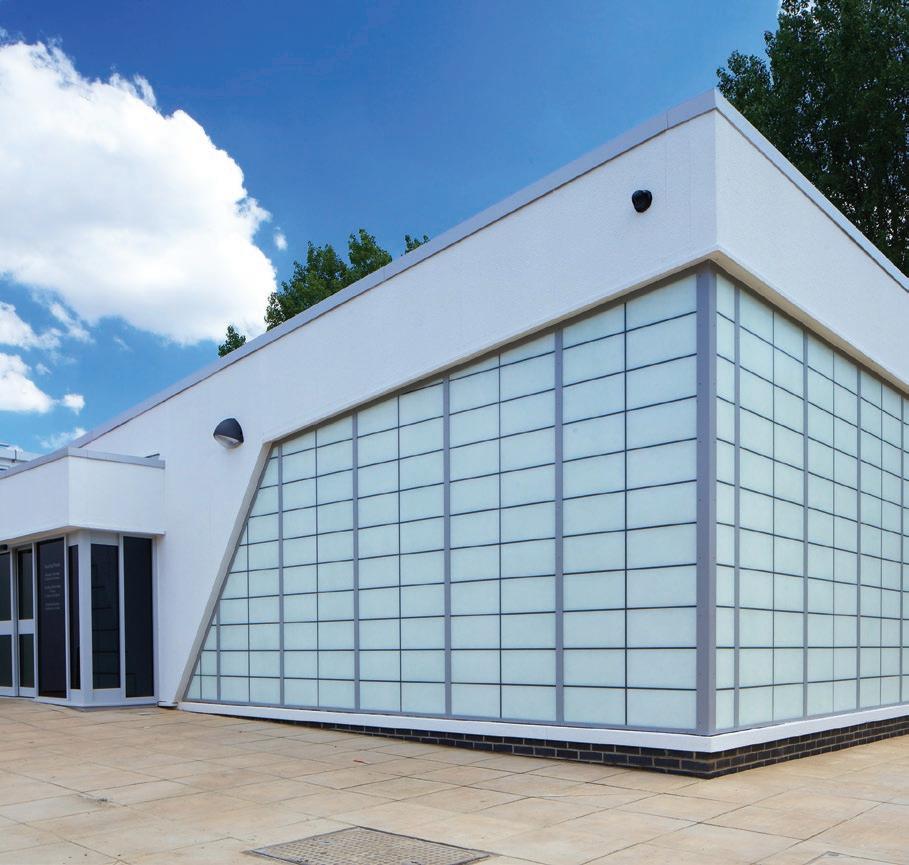
• Prefabricated grate and frame combinations made of brushed stainless steel
• Available in 8 lengths from 50 to 120 cm in 10 cm increments
• Seamlessly adjustable stainless steel insertion frame, available in two versions, to accommodate covering materials in thicknesses from 3 mm to 25 mm
• Four variations of designer grate:
A – Closed, stainless steel with lateral drainage slits
B – Square perforated stainless steel with lateral drainage slits
C – Tile pan for tile inserts with lateral drainage slits
D – Frameless grate
• No silicone joint required between covering and frame
• Suitable for wheelchair use
Schlüter-Systems provides you with all the tools you need to create barrier free, floor-level showers guaranteed by one manufacturer. For more information email pr@schluter.co.uk, Tel: 01530 813396 or visit www.schluter.co.uk
Schlüter-Systems – Enquiry 46
When Carbon Dynamic were asked to supply garden units for a four-star spa hotel they specified fermacell.
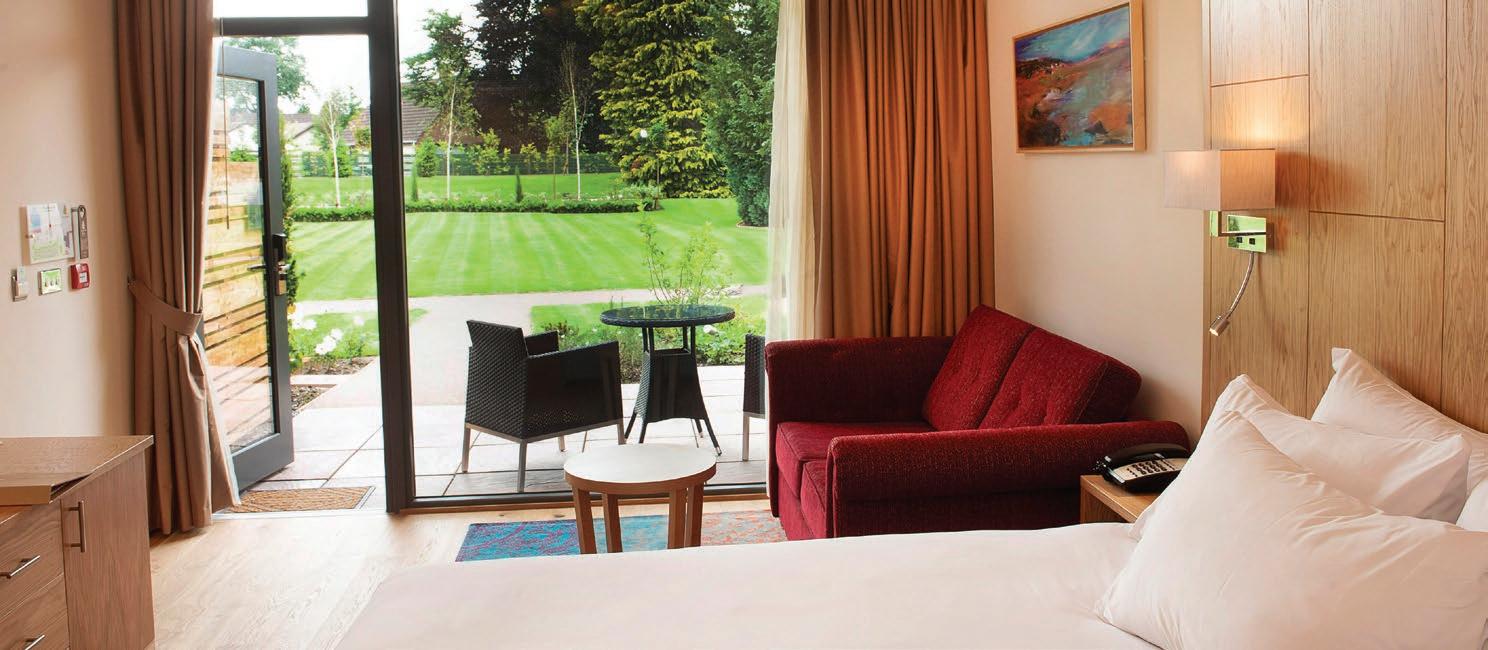
The square-edged gypsum fibreboard panels have been used to line 13 modular 26m2 garden lodges, including one accessible unit, and each comprising a king-size bed, ensuite and indoor and outdoor seating areas, as well as a plant room module at the luxury Kingsmills Hotel in Inverness.
Each of the five-star lodges was manufactured and fully fitted out in Carbon Dynamic’s factory in less than three weeks. They were then delivered to site and installed in less than two days onto pre-prepared, low-impact
A new swimming pool at Immingham includes some of the best examples of how the Kalwall translucent daylighting system is used for leisure and sport activities. The choice of Kalwall mirrors specification of the same cladding several years ago for the adjacent Oasis Academy where the system is used for both roof and wall applications. This brings a sense of uniformity and symmetry across both sites. Unlike conventional glazing, highly insulating Kalwall eliminates shadows and glare and the stark contrasts of light and shade.
Structura – Enquiry 47
foundations in the hotel’s rear garden. Untreated larch was chosen for the external cladding to create a softer, more rustic and sympathetic aesthetic to blend the building into its environment. The fermacell boards which clad the interior are fire resistant to Class A2-s1, d0 and perform to thermal conductivity 0.32W/mK.
The boards give superior performance in terms of fire, insulation, acoustic and environmental credentials. Critically, fermacell does not move or crack when we move our modules and so requires little if any remedial work.
Fermacall – Enquiry 48
EXCESSIVE RAIN WATER HAS TO BE REMOVED QUICKLY AND RELIABLY FROM SPORTS FIELDS AND COMPETITION AREAS. THE SPORTFIX® DRAINAGE CHANNELS AND OTHER COMPONENTS OFFERED BY HAURATON COMPLY WITH THE LATEST STANDARDS AND ALSO MEET IAAF REQUIREMENTS. IT IS ESSENTIAL SPORTS FACILITIES ARE DESIGNED AND EQUIPPED TO PREVENT SERIOUS INJURY TO SPORTS PEOPLE IF FALLS OR ACCIDENTS OCCUR.
The University College Cork (UCC) has redeveloped their Mardyke Athletics Track in Cork City, Republic of Ireland. The new facility is part of a 10 million budget included a new synthetic eight lane, fully floodlit, running track built to the IAAF standard with an additional 3720 m² (40,000 ft²) added to the original arena. The arena now includes an indoor 60 metre running track, a performance analysis suite, two additional gym areas with over 140 additional pieces of the latest gym equipment and three additional fitness studios.
Hauraton SPORTFIX® drainage channels with aluminium finishing edges were installed around the perimeter of the IAAF, 400 metre track and along its straight. A steeple chase water jump kit was also installed plus

Hauraton SPORTFIX® Sand traps and soft edging were installed around the long jump pit.
Tim Connolly, Managing Director of Hauraton Limited points out, “Our SPORTFIX® range offers products that not only meet the requirements of the IAAF for athletic tracks, there are drainage components for artificial turf playing fields, service channels and retractable shafts for cable management with drainage systems for grassed football fields”.Specification information for the SPORTFIX® range, showing sizing and installation details, is available digitally on www.hauraton.co.uk. – under the SPORT tabs.
SPORT - SPORTFIX® Digital catalogue available on request via sales@hauraton.co.uk For case studies go to www.drainage-projects.co.uk .
Hauraton – Enquiry 49

The interior of BBC TV Centre at Wood Lane London has been extensively redesigned by HOK architects, with high performance Troldtekt acoustic panels which were used to line all the ceilings and the soffit around the circular atrium. The panels were fitted to wood battens fixed to the concrete ceiling as ceiling panels. Prior to fixing, the fine structure panels were factory painted by Troldtekt in a light grey finish. Benefits of Troldtekt acoustic tiles are high sound absorption, high durability, natural breathability, low cost life cycle performance and fire safety.
Troldtekt – Enquiry 51

Light gauge structural steel specialist, voestalpine Metsec plc, has supported the development of the innovative, high-spec Hotel Football at Old Trafford, by providing 4000 square metres of SFS infill walling. In specifying SFS infill walling, the Hotel Football construction gained the advantage of utilising an extremely versatile form of steel framing. This allowed the construction team on site to install the system from the inside of the building, removing the need to work at height as well as affording extra working space and being more cost effective than traditional alternative construction methods
Metsec – Enquiry 53
The Kingspan TEK Building System and Kingspan TEK Cladding Panel have been installed as part of the new Seaton Jurassic visitor centre in Devonshire, forming the gateway to the region’s historic Jurassic Coast. Kingspan TEK Delivery Partners, Glosford SIPs, erected the Kingspan TEK Building System to form the walls of the centre. The firm then installed the Kingspan TEK Cladding Panel on to a steel frame for the centre roof. Both the Kingspan TEK Cladding Panel and Kingspan TEK Building System panels are now available in a 172mm thickness.

Kingspan TEK – Enquiry 52

CONICA LTD’s CONIFLOOR industrial resin flooring installed in the basement of the new Tower of London citizenM hotel.
citizenM hotels offer an affordable, luxury boutique experience with a distinctly stylish feel. The hotel chain is undergoing significant expansion to create a global portfolio of hotels, located in prime locations in major cities and international airports.
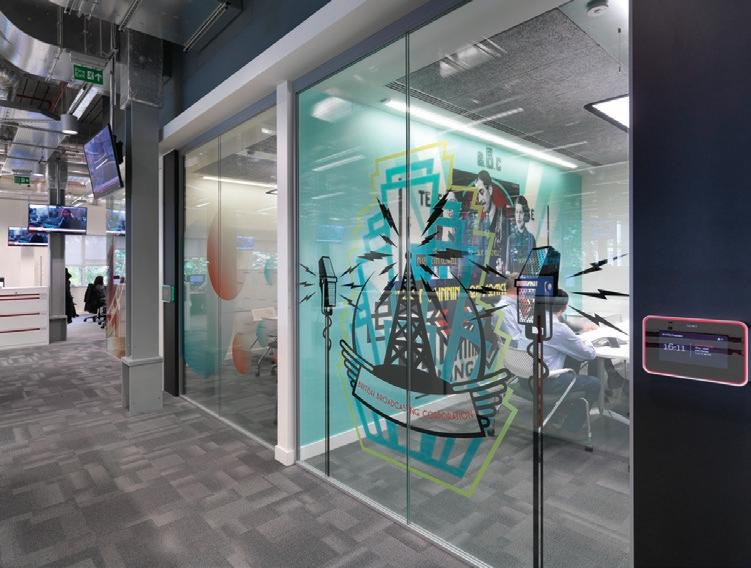
CONICA’s CONIFLOOR IPS resin flooring was chosen to be installed in 459m2 of basement by Avonline plc. The installation was especially challenging from day one, given the working environment, a very limited timeframe and scheduling between Balfour Beatty and Avonline.
before a final coat of CONIFLOOR 520 CW. Coving details were equally fastidious, including a coat of CONIFLOOR 110 primer and an application of epoxy mortar to a height of 200mm and two coats of CONIFLOOR 520 CW.
CONICA – Enquiry 54
Hunter Douglas played its part in the creation of the new €204m International Criminal Court, designed by architect Bjarne Hammer, providing 29,000m2 of ceiling panels.
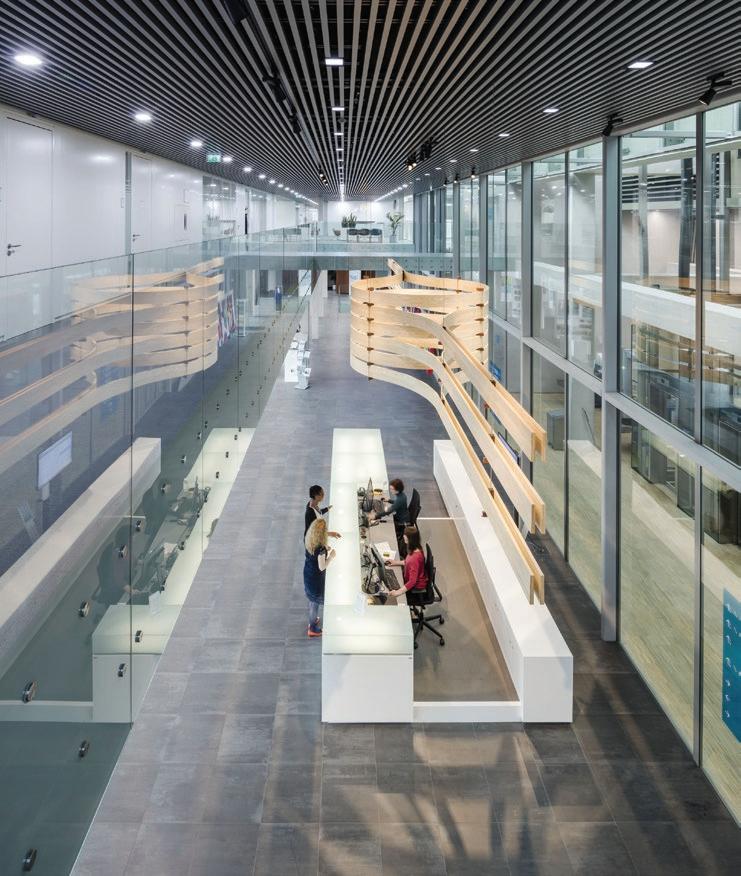
Hunter Douglas was commissioned to manufacture slim aluminium ceiling panels, perforated and inlaid with acoustic mats. These were selected for practical reasons because it enables fire safety and air quality installations to be tucked away neatly. The ceiling installation was also tailored so that rooms could be partitioned easily. One hundred thousand LED lamps have been integrated in the perforated panels, maintaining the ceiling’s clean look.
Hunter Douglas – Enquiry 55
Avonline plc, the main flooring contractor for the build, stressed that CONICA’s service and quality were second to none. The 459m2 basement floor was first prepared by diamond grinding, before two coats of CONIFLOOR 110 primer were applied and then dried. Following this, a 2mm thick coat of CONIFLOOR 420 was applied
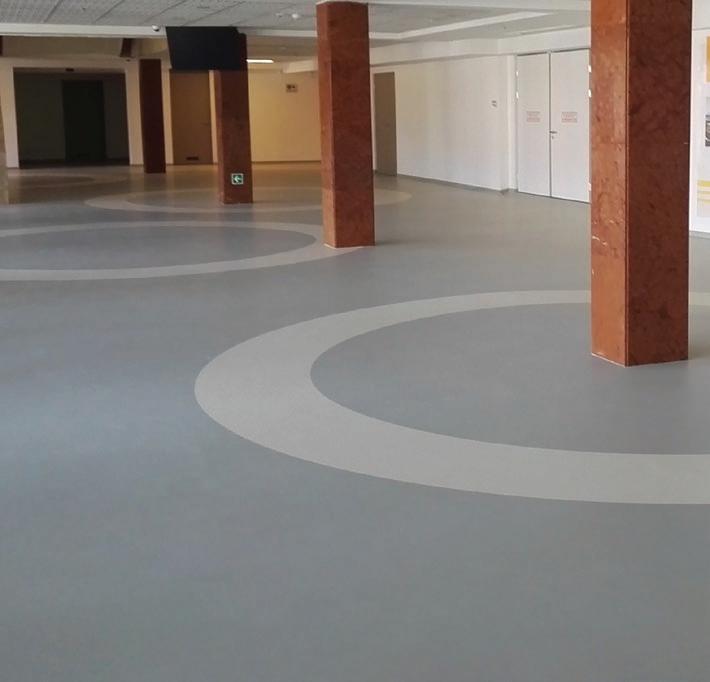
All modulyss® carpet tiles are tested for Light Reflectance Value (LRV), so that designers can assess the impact of each style and colour on light within the space. Tested by independent certification body CSTB in line with EN 410 and EN 14500 standards, modulyss® carpet tiles can achieve an LRV value of up to 53 (where 0 is perfectly absorbing and 100 is perfectly reflective). Selecting higher LRV designs from modulyss® will ensure the flooring within interior schemes contributes to a beneficial use of light within the environment.
modulyss – Enquiry 56
THE DURABILITY OF PRODUCTS IS BECOMING INCREASINGLY IMPORTANT. SPECIFIERS WANT DOORS THAT ARE BUILT TO LAST – AND THAT MEANS GETTING THE ARCHITECTURAL IRONMONGERY RIGHT.
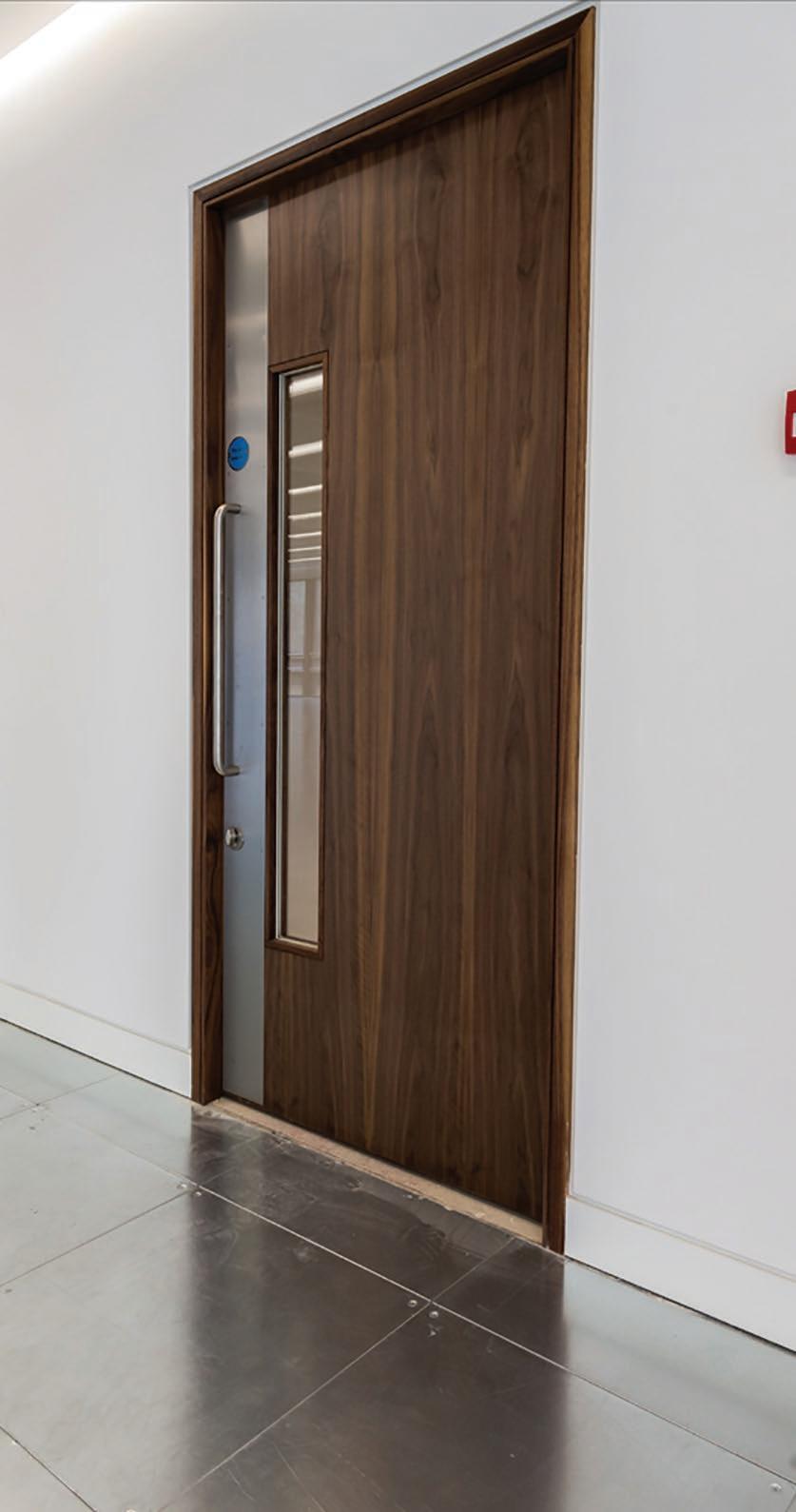
The choice of architectural ironmongery is what makes or breaks a commercial door. The performance required by the specifier for a particular project is less likely to be achieved when hanging doors on budget hinges. Within a year or two, the performance of the door will be compromised.
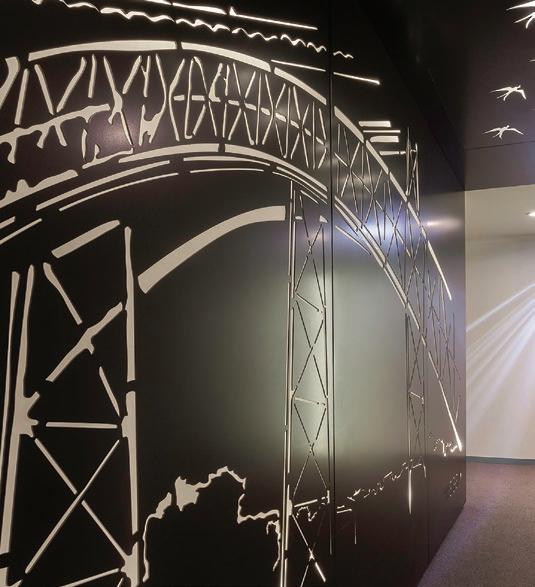
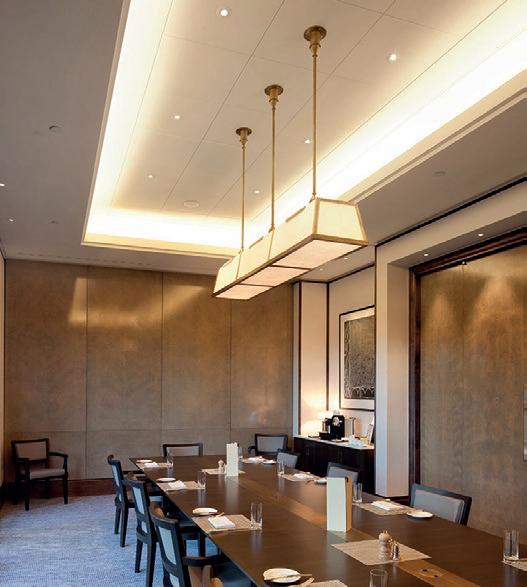
The important role of architectural ironmongery is about to get a boost from legislators. “Within the next couple of years – the exact date is still to be announced –all fire resisting doorsets supplied in the UK must be CE marked,” explains Luke Piper, Managing Director of BJ Waller.

“In all likelihood, this means that doorsets will be sourced from a single supplier to improve convenience and accountability, as well as achieving better economies of scale and a more streamlined supply chain.
“To truly achieve the intended benefits of CE marking of doorsets – and improve whole-of-life performance of commercial doors – it pays to up the spec, and make sure it stays up. That means working with an architectural ironmonger who can look at the project specifically from a hardware perspective. This ensures a higher degree of service and advice, because they can take an overview of the entire project and build the best
possible schedule that matches the right door to the right hardware.
The integrated approach means that much of the work can be done in the factory. Integrated doorsets benefit everybody. “For contractors, there are obvious advantages in terms of time- and cost-savings but the bigger benefit will be to reduce the likelihood of damage to doors from fitters rushing to complete the job,” he adds.


“For specifiers, that adds extra peace of mind that the finished product will be in peak condition for long-term efficiency and durability, ready to withstand the rigours of severe duty applications and backed by a 10-year guarantee. More importantly, by involving the architectural ironmonger they will benefit from ongoing support and advice in areas such as certification to ensure the right product for the right project.”
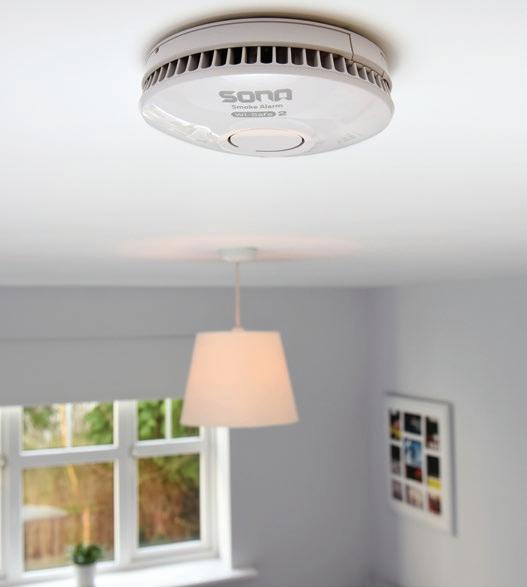
OVERHEATING IS A GENUINE PROBLEM. BALANCING THE NEED FOR WELL INSULATED AND THERMALLY EFFICIENT BUILDINGS WITH A PROPERTY THAT IS COMFORTABLE AND SAFE TO LIVE AND WORK IN IS AN ISSUE THAT FEW OF US FORESAW.
Whole house mechanically driven ventilation has a key role to play here, with systems such as Mechanical Extract Ventilation (MEV) or Mechanical Ventilation with Heat Recovery (MVHR). MEV units are designed to continuously extract waste air from a dwelling, whilst MVHR combines this with heat recovery.
Nevertheless, just fitting a mechanical ventilation system isn’t enough if the resident is to truly benefit from it.
“MEV and MVHR systems may be an increasingly popular solution to improving the indoor environment in new domestic properties, but the vast majority of residents have never heard of these and may not even know they have one,” says Jon Hill, Technical Manager of Polypipe Ventilation.
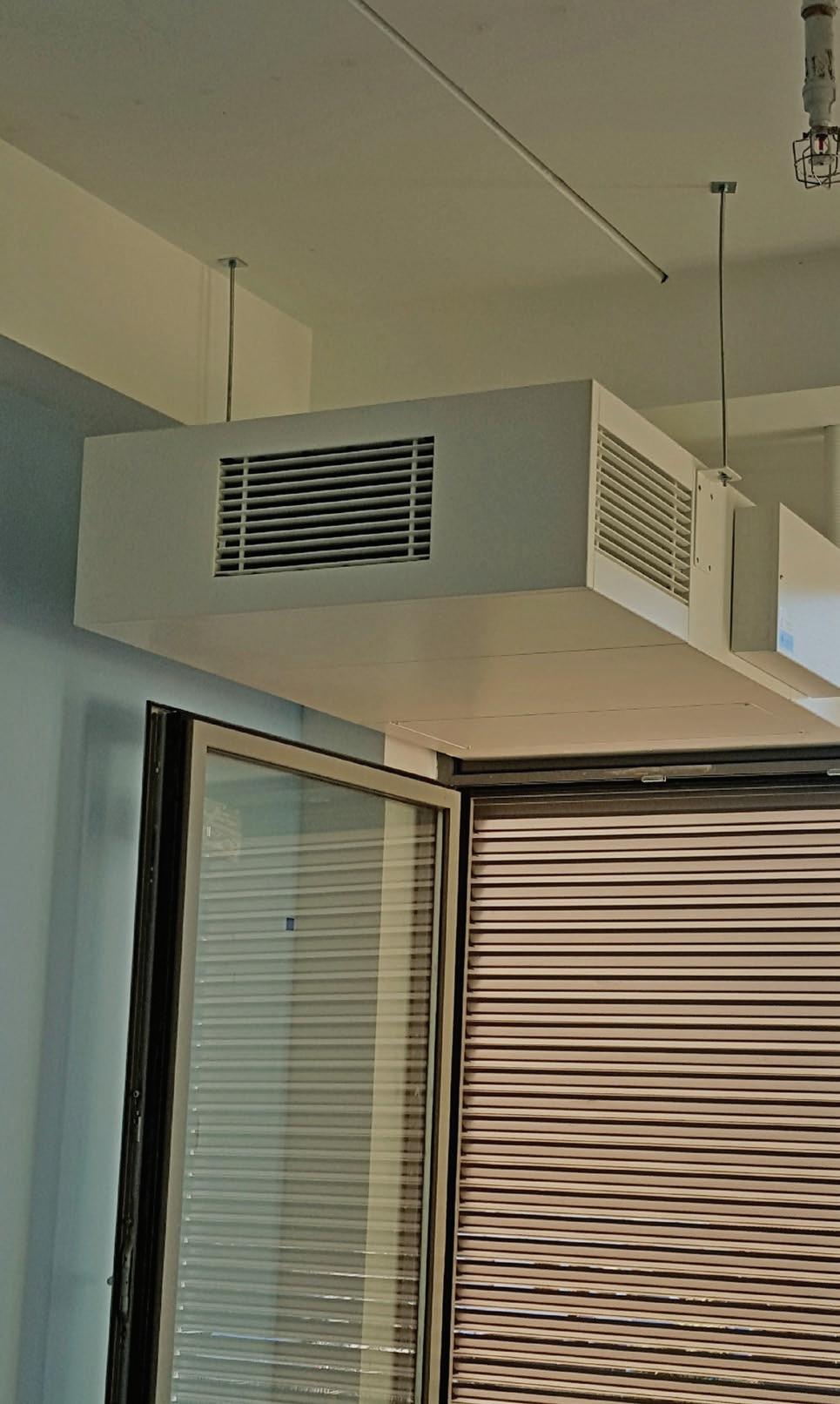
“To overcome this first hurdle, look to use systems that can be fitted in an easy-access cupboard or utility room (also making it easier to maintain filters) and that are easy to operate with clear, concise instructions written for the resident.
“The thermal efficiencies of properties vary wildly, as do the comfort levels of the people
the MVHR system to quickly remove excess humidity and temperature. It can be done by automatic humidity level sensing, by preprogrammed time control or manually using an external switch.

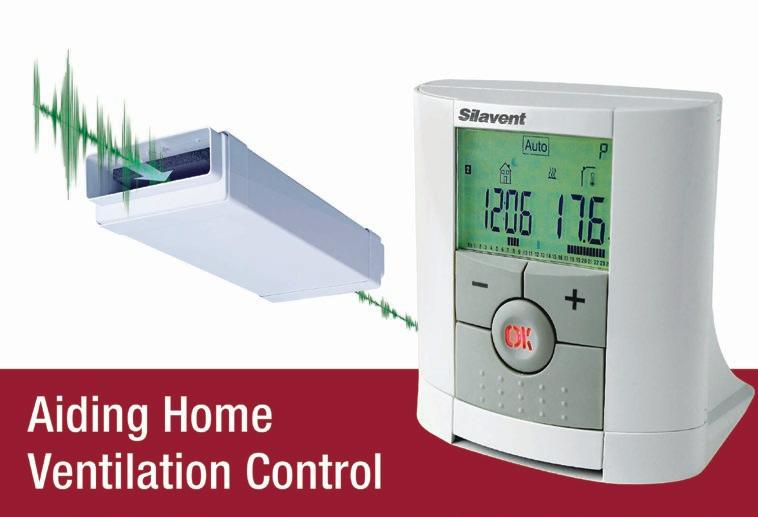
“The other important thing is to make sure the MVHR system has a 100% summer bypass facility, to stop the unit from supplying pre-warmed air into the home during warmer periods. Opting for more advanced models which allow for automated bypass control by enables residents to set their own preferences.
“Control of the unit should be separate from the system itself so it can be accessed readily. Polypipe Ventilation offer an intelligent wall mounted controller – the
automated summer bypass and accurate system balancing.
“Lastly, I would like to look at user acceptance and the issue of noise. A good MVHR and ducting system that has been installed correctly shouldn’t cause unnecessary noise, but there is potential for sound to travel down the ducting from the fan, or from traffi c noise or room-to-roomcross talk. It would therefore be sensible to include duct sound attenuators, which effectively absorb sound over a range of audible frequencies. Polypipe’s Domus duct sound attenuators can reduce noise levels by up to 55dB.”
Effective, compliant ventilation of multioccupancy rooms is simplified with an innovative concept from Gilberts of Blackpool.
The air movement specialist’s Mistrale Fusion (MFS)Terminal delivers optimum internal air control for less than £5.00/ room/annum1. The initial single-sided through-structure unit provides a one box, stand-alone solution, requiring no additional ductwork or plant.
Joining EnviroVent’s extensive range of whole house heat recovery products are the energiSava® 300 & 400 units and the ultra lowprofile Slimline 150 & 300 range.
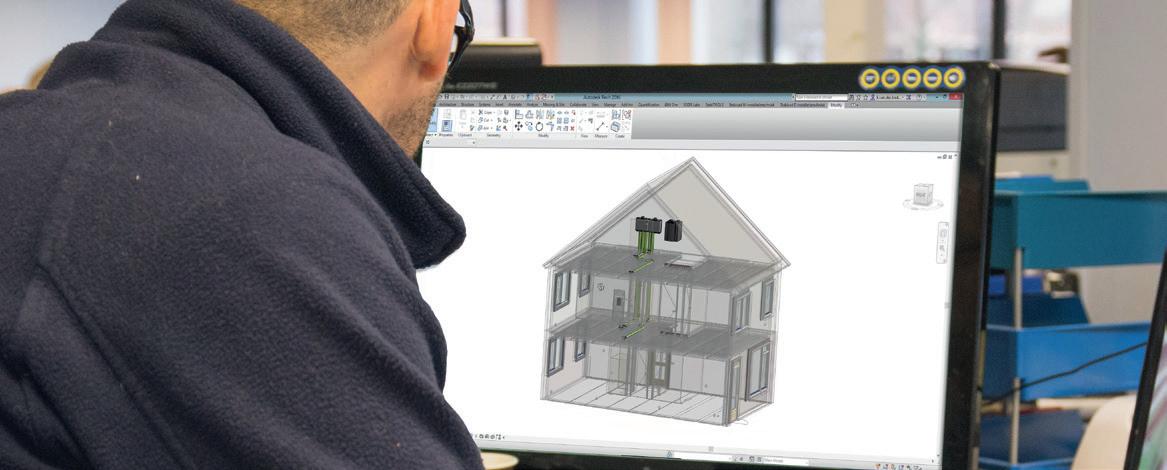



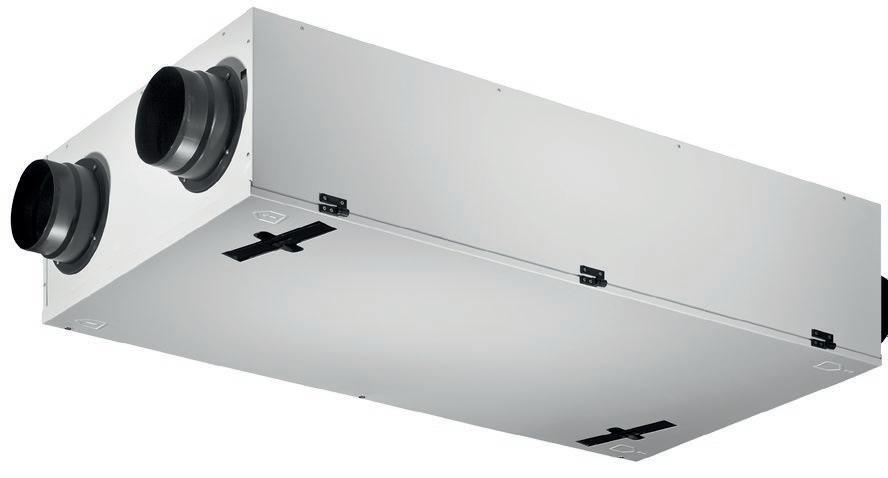


With constant volume technology as standard and exceptionally high performance, these offer utmost ease of installation and peace of mind that the commissioned airflow will always be delivered.

Improves

indoor air quality to create an ideal indoor environment
High efficiency products to help reduce energy billsExceptionally low noise levels Summer bypass as standard
The Mistrale MFS is, says Gilberts, the first in a new series that revolutionises energyefficient ventilation in non-domestic buildings.
“There is nothing else like it on the market,” says Gilberts’ Sales Director Ian Rogers. “In one unit, it ticks all the boxes in terms of natural ventilation criteria in multi-occupancy rooms such as classrooms.”
Installed through the external façade or window, Mistrale MFS mixes internal and external air to ventilate the internal space. A mixing damper within modulates airflow to allow the new, fresh air to mix with the warm exhaust air, thus extracting its heat without the need for an exchanger. The integrated low energy fan energises to blend the internal air, ensuring an even distribution of airflow, with control over temperature and CO2 levels within, and maintenance of a comfortable internal environment for occupants.
Each unit also achieves relevant acoustic considerations: its operational ‘noise’ is less than 30dbA, and it has been engineered to absorb external noise to keep within the classroom criteria required by BB93.
Like many other sporting bodies, Worcestershire County Cricket Club has become a year-round business by diversifying into functions and events. To ensure comfort 365 days a year, it has added Daikin Sky Air Seasonal Classic systems to its premier facility, The View, part of a £10 million redevelopment project.
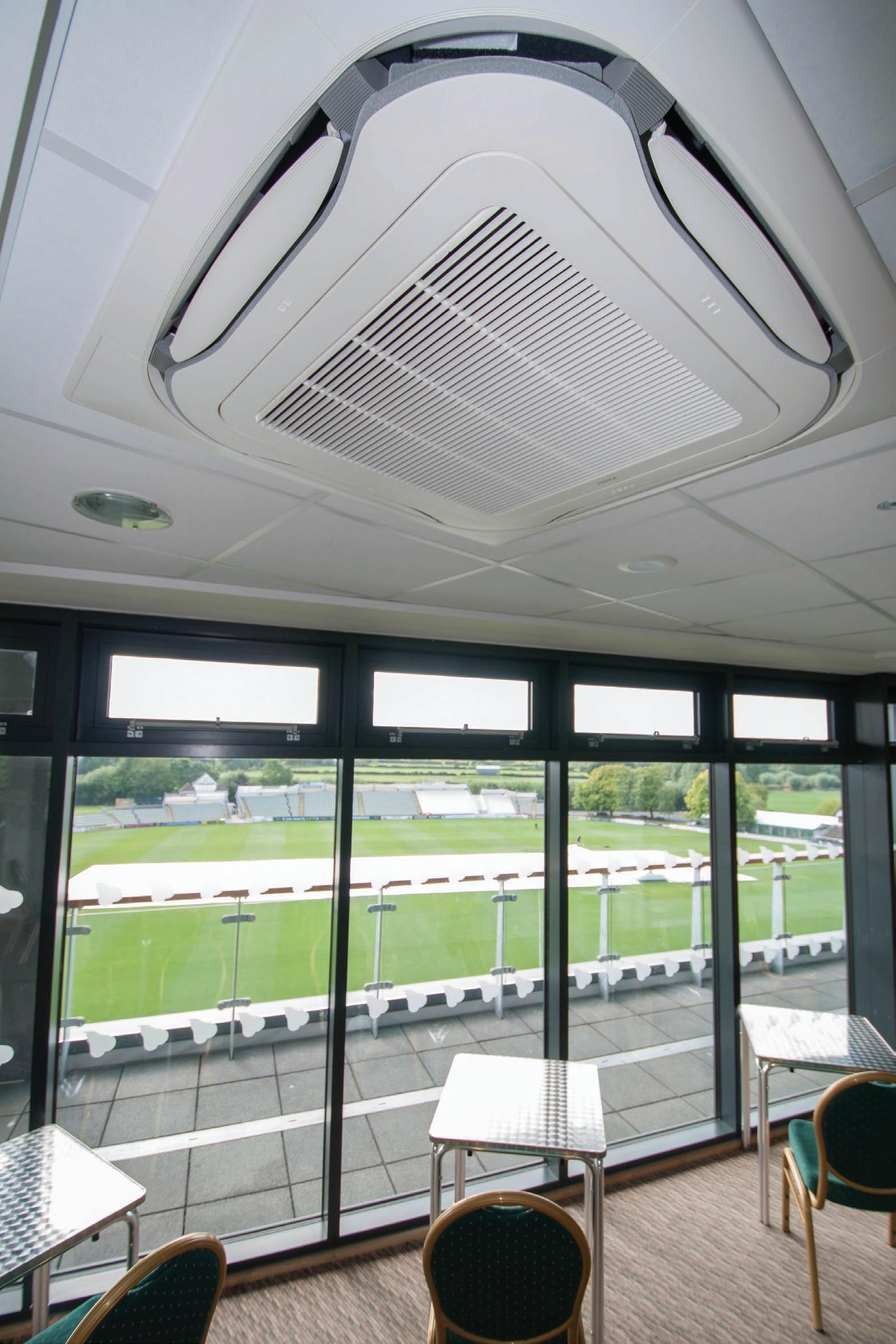
The Sky Air systems were installed primarily to provide cooling, but are able to supplement the original central heating installation, should the need arise. The unique 360o radial air pattern of the Roundflow Cassette ensures a uniform air flow and temperature distribution. Up to 23 different airflow patterns are accessible via the wall-mounted remote controllers. The controllers also allow individual temperature ranges to be programmed, preventing people from selecting temperature setpoints that lead to excessive heating or cooling.
The Roundflow Cassettes installed at The View have a nominal heating capacity of 10.8kW (SCOP 4.3) and nominal cooling capacity of 9.5kW (SEER 6.7).
Finally Calor, the UK’s leading supplier of liquefied petroleum gas (LPG), is encouraging schools to be mindful of indoor air pollution from products including faulty boilers and heaters, following a report by the Royal College of Physicians and the Royal College of Paediatrics and Child Health.
Gregor Dalgleish, Commercial Sales Manager at Calor, explains: “It is vital that schools ensure children are not exposed to any potentially harmful emissions. Routine boiler maintenance, by a qualified engineer, will help ensure that the heating and hot water system is operating reliably and safely and we therefore recommend implementing a scheduled service programme to ensure any issues are addressed early on.
“All schools should be taking steps to ensure the impact of poor indoor air quality is minimised. Routine boiler maintenance and switching to a boiler powered by a low carbon-emitting fuel are two key ways to achieving this.”

The Posi-Joist open web floor system makes a difficult job simple.

With Posi-Joist you can install all your ventilation and heat recovery systems with ease and deliver the right amount of ventilation to the right rooms in the right location.
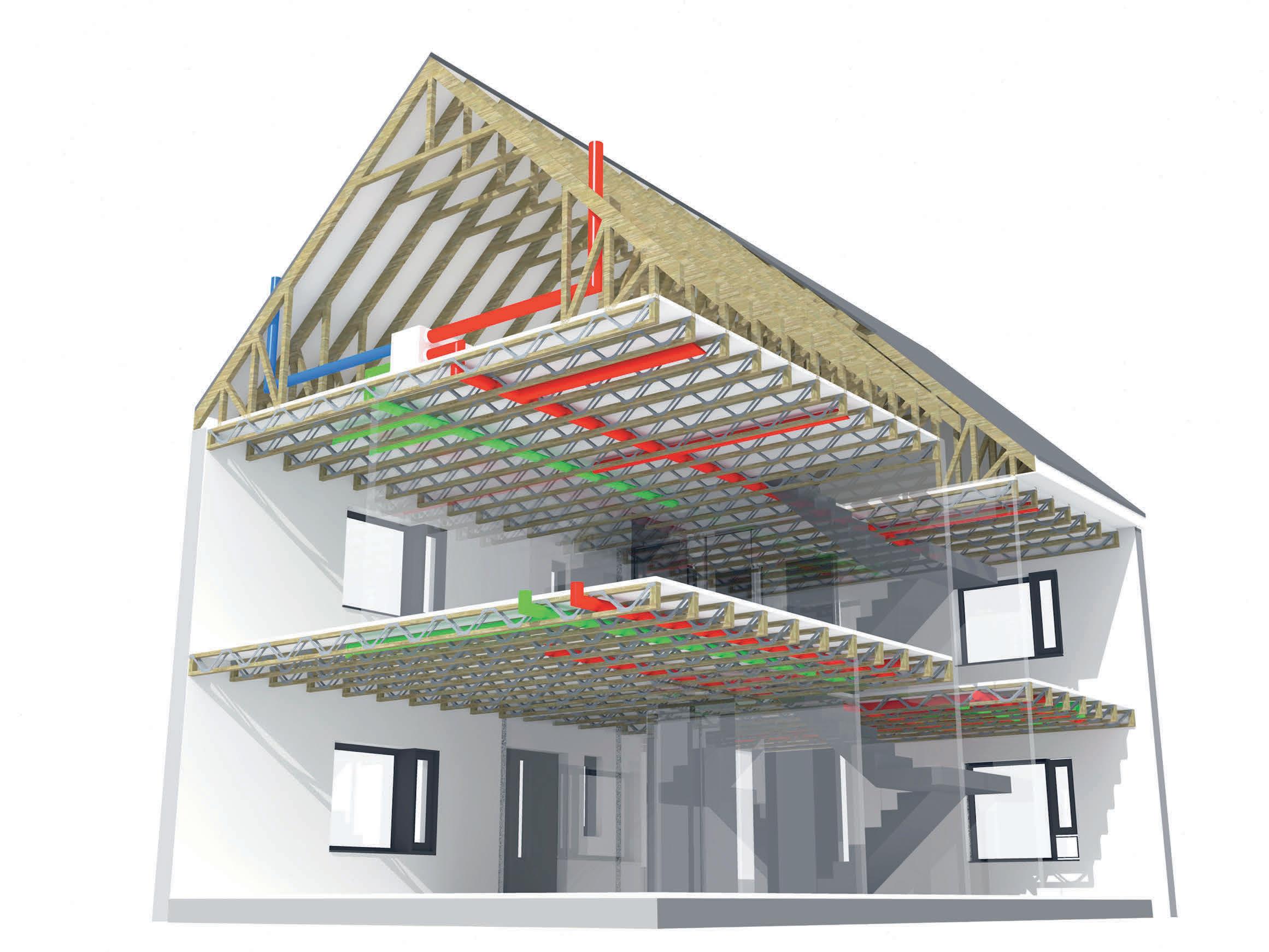
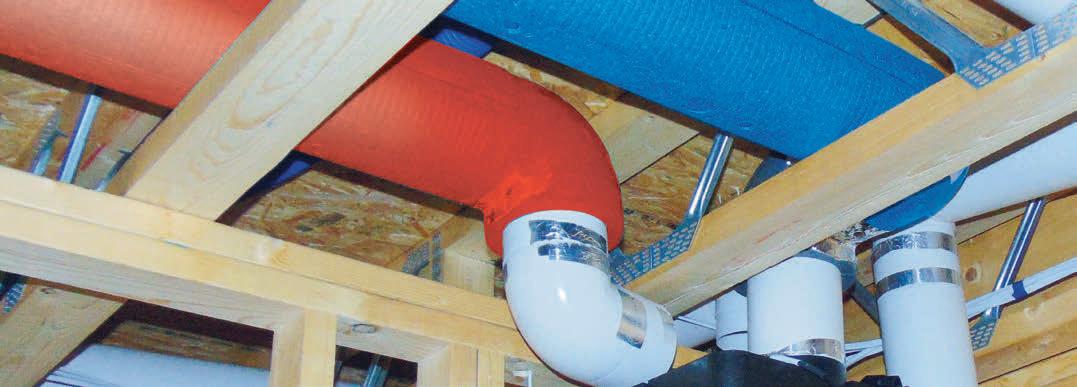
The advantages are simple:
• Open web design provides easy access for the design and installation of services

• Improved quality of service fitting, eliminating costly remedial work

• Greater clear spans for design flexibility
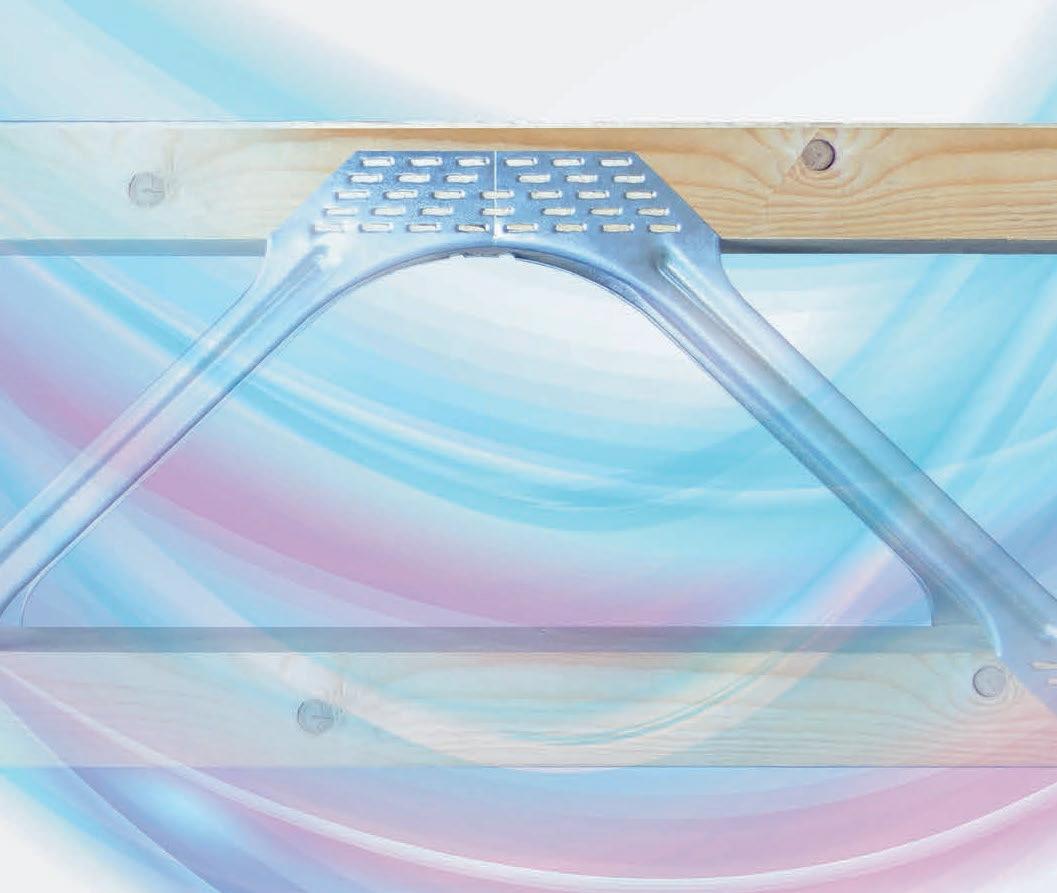
• Clear profit from savings in labour, time, materials and call-backs
• For the largest network of licensed manufacturers throughout the UK and Ireland visit: www.mitek.co.uk/Manufacturers/Posi-Joists/Posi-Joist-Manufacturers/
MiTek House, Grazebrook Industrial Park Peartree Lane, Dudley, DY2 0XW, UK
Contact MiTek today or visit www.posi-joist.co.uk for full details and an on-line presentation


Telephone: 01384 451400 www.mitek.co.uk

AIRFLOW DEVELOPMENTS HAS RELEASED THE NEXT GENERATION OF ITS MVHR VENTILATION UNITS – THE ADROIT MVHR RANGE. PASSIVE HOUSE CERTIFIED, AND SAP APPENDIX Q ELIGIBLE THE SYSTEMS SHOULD BE CONSIDERED DURING THE DESIGN AND PLANNING STAGES OF A PROPERTY IN ORDER TO PROVIDE EFFECTIVE ‘WHOLE HOUSE’ VENTILATION AND HELP MAXIMISE ENERGY EFFICIENCY. IMPORTANTLY, THE UNITS ARE EQUIPPED WITH THE LATEST SMART TECHNOLOGY, WHICH ALLOWS AIR FLOW SETTINGS TO BE CONTROLLED WITHIN THE HOME OR REMOTELY BY PC, TABLET OR SMART PHONE.
Leading ventilation manufacturer
Airflow Developments has launched its Internet capable Adroit MVHR range for the domestic market. Utilising mechanical ventilation with heat recovery (MVHR), the systems recover over 90% energy recovery of valuable heat that would typically be lost as part of the ventilation process from wet rooms and use this energy to prewarm clean, fresh air that is constantly brought in from outside and circulated within the home.

Crucially, the units are equipped with the latest interactive smart technology that provides real-time monitoring and control of indoor air environments - at home or on the move. Once registered to the Adroit Cloud Service, the air flow settings of the unit can be controlled via a computer or mobile device. Moreover, the unit is also able to connect into house automation through the Modbus, or be controlled via a fixed controller.
Easy to use and with an intuitive colour display, the control panel is a responsive, portable interface, which provides a step-
by-step guide on how to successfully manage the ventilation unit. Designed with four different profiles to choose from – Home, Away, Boost or Fireplace function, users are able to programme the units according to their personal routines and preferences. For example, setting ventilation to ‘Away’ during workdays will avoid unnecessary air filtration into the premises and therefore reduce energy costs and wastage.
There is also the option to install two external switches. For example, one switch can be set to ‘Boost’ profile within a kitchen or bathroom to accommodate for fluctuating indoor atmospheres, and another can be programmed to alternate between ‘Home’ and ‘Away’ profiles. Cooker hood boosting is also possible when a compatible recirculating cooker hood is in place.
“The highly sophisticated Adroit MVHR range is a complete whole-house ventilation solution that not only effectively delivers fresh, healthy air into the home but can also be controlled, monitored and managed
by portable devices,” said John Kelly, Marketing Manager at Airflow.
“Over 15.3 million homes in the UK are estimated to be at risk of Toxic Home Syndrome due to indoor air pollutants. With buildings becoming increasingly airtight it is more important than ever to design properties with efficient, eco-friendly ventilation solutions. Architects and specifiers have a fundamental role to play in helping to improve indoor air quality.”
The Adroit MVHR units also incorporate low energy/noise EC fans, a triple filter system to reduce airborne pollutants, automatic frost protection, a 100% bypass facility and also has an intelligent temperature and humidity sensor inbuilt. An optional carbon dioxide sensor makes it easier to monitor and maintain internal comfort levels.
For more information on Airflow’s extensive range of ventilation solutions, visit: www.airflow.com, www.facebook.com/airflow or follow @airflowD
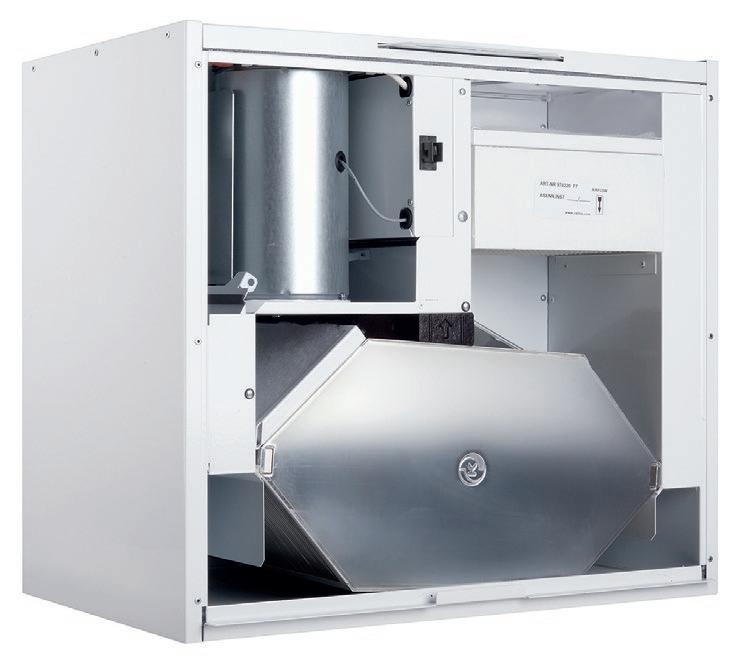
Airflow – Enquiry 59
To make an enquiry – Go online: www.enquire2.com Send a fax: 01952 234002 or post our: Free Reader
Mitsubishi Electric has announced that it will begin marketing and selling Climaveneta branded chillers in the UK, following the acquisition of the Climaveneta brand earlier in the year. The move allows the company to offer a chiller solution across a much broader and more diverse range of projects.

From the 4thof July, the Climaveneta NX range of air source and water cooled chillers will be available from Mitsubishi Electric. The expansive portfolio of energy-saving, low-noise and innovative chiller solutions increases the choice available and extends the range of customisable cooling options that the company is now able to offer.
Each chiller model in the NX range is offered in up to six different configurations, allowing bespoke application design for individual projects. There are two levels of efficiency available and then a further three options on sound emission levels: standard, low noise, and super low noise. Capacities range from 39 to 371kW with a choice of plate or shell and tube heat exchanger.
“Climaveneta is a well-respected and high quality European chiller brand and we are proud to be able to add these products to our portfolio”, explains Donald Daw, Mitsubishi Electric’s Commercial Director.
“This addition allows us to deliver a comprehensive and versatile range of solutions for our customers, whatever their need and regardless of whether they are involved in a new-build or retro-fit situation.”
“We have had a lot of interest following the initial purchase of Climaveneta and with the range available from the 4th of July; we are expecting to be busy”, adds Daw.
“Mitsubishi Electric will be working in partnership with Climaveneta Powermaster, the current outlet for all Climaveneta products in the UK, to ensure that customers are offered the best solution for their chiller projects.”
Mitsubishi Electric has manufactured chillers for over 40 years and has already combined this extensive experience with advanced component technology from the commercial air conditioning sector to introduce the innovative e-series modular chiller range in 2015.
The purchase of Climaveneta adds over 45 years of experience and knowledge of this industry sector and marks Mitsubishi Electric’s full scale entry into the UK chiller market.
“We re-entered the chiller market in the UK with our e-series product last year and it has proved to be extremely successful”, explains Daw.
“The e-series product and the Climaveneta NX range make a compelling offering and complement each other with features and specifications that can match almost any application”.
Further details on the comprehensive range is available by calling 01707 282880 or emailing chillers@meuk.mee.com .
Mitsubishi Electric announces full scale entry into UK chiller market
KINGSPAN ENVIRONMENTAL IS MAKING A SIGNIFICANT MOVE TO CONSOLIDATE ITS LEADERSHIP IN HOT WATER SOLUTIONS SPANNING THE DOMESTIC AND COMMERCIAL SECTORS. MARKET FORECASTS SHOW A MAJOR GROWTH OPPORTUNITY FOR HEAT INTERFACE UNITS (HIU) BASED ON A POTENT MIX OF AMBITIOUS BUILDING POLICIES AND ENERGY EFFICIENCY LEGISLATION WHICH ARE DRIVING THE SPECIFICATION OF DISTRICT AND COMMUNAL HEATING SCHEMES.
eat Interface Units (HIU) are becoming the preferred heating system solution for multiple occupancy, high-rise developments. Rather than each dwelling being fitted with a gas boiler or electric panel heaters, a central boiler plant facility provides all of the energy for heating and domestic hot water through the entire complex. HIU’s act as a bridge between the central boiler plant and individual dwelling units – they can be sited within the apartment, but are often located outside the living space. They are increasingly being used by consultants, specifiers, designers and installers looking to achieve the significant economic and environmental benefits that a ‘heat network’ that can provide.
Independent testing to meet the BS 1320301 standard confirms the Kingspan Range HIU’s premium performance and engineering quality, but its overwhelming advantage is the advanced electronic technology found
in the Proportional Integral Derivative (PID) control and electronic modulating Pressure Independent Control Valve (PICV). These major components ensure that the system always operates at its optimum efficiency, even when external conditions fluctuate. This high level of control ensures that very low primary system (district) return temperatures are maintained, giving substantial energy savings.
The PID Controller ensures precise central heating and domestic hot water temperatures are achieved and maintained at the set point, even when demand varies. Immediate availability of domestic hot water from the HIU is ensured at all times, as the system is programmed to charge the DHW heat exchanger at regular intervals, regardless of demand. When and how much hot water is let through can be adjusted to suit the application and individual requirements, but come factory set at 3.5 litres every 20 minutes.
Additional smart technology provides automatic fault diagnostics with additional options for metering and data collection. Prepayment billing options, which particularly suit tenancy applications, are also available. The unit is secure and vandal proof to prevent unauthorized tampering.
Clyde Brown, who is leading the Range HIU introduction, believes that Kingspan can make a big impact on the HIU market and help shape building development in areas of dense population and multi-occupancy housing. “Kingspan is known for quality and expertise, which is exactly what it will bring to the network
heating market. The name also represents technology and innovation that drives heating and hot water solutions for a fast changing building landscape”, says Clyde. “With trends towards more complex buildings, designed with interconnected service platforms which increasingly rely on technology to achieve and measure energy efficiency, our new intelligent HIU product offers a higher standard of control and reliability”, he adds.
The introduction of the Kingspan Range indirect HIU brings an added value option for district heating and hot water at market competitive prices. With heating capacities up to 15 kW and instantaneous hot water up to 70 kW, this ultra-high performance unit comes with exceptional levels of control. There is also an impressive array of safety features, which all add up to benefits across the board, giving comfort for tenants, economy for tenants and landlords and efficiency for the regulatory authorities.


Coates Design Partnership, part of Kingspan Environmental, provides a comprehensive consultancy service to ensure HIU system designs meet specific heating network requirements.
Kingspan Environmental




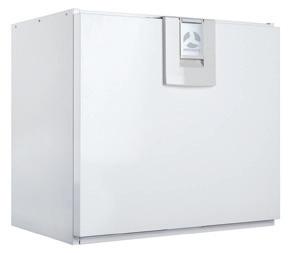


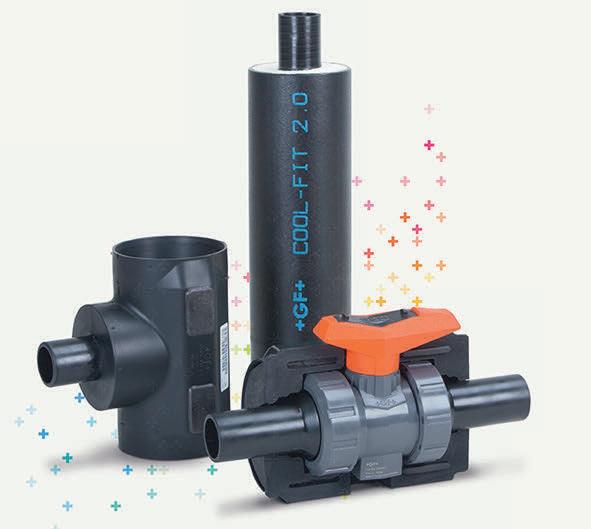
RINNAI, MANUFACTURER OF THE ENERGY EFFICIENT RANGE OF INFINITY CONTINUOUS FLOW WATER HEATERS AND A COMPLETE RANGE OF GAS FIRED WALL HEATERS, IS PROVIDING A BRAND NEW HEATING AND HOT WATER SOLUTION TO OFFICES IN MERTHYR TYDFIL, SOUTH WALES.
ST Renewables - the building services engineers - were keen to get to grips with installing a new system. This included a bespoke boiler and hot water heating package.
CST Renewables was established by Control and Service Technology in response to growing interest in the renewables market from clients looking to improve energy efficiencies and dramatically lower running costs.
The company, based in the Welsh town of Bridgend, is an acknowledged specialist in the commercial market but also completes domestic installations, service and repair work.
The first UK installation of the Rinnai system was at a large office building where CST had been called to assess the best energy efficient replacement for a failing forced draught, flued modular boiler set up.
The old system was low efficiency and costing the client, a property leasing company, a substantial amount in repair bills annually. The building is rented to a variety of organisations and businesses such as call and administration centre businesses.
Mark Hillier-Rees of CST says: “It was obviously the site needed to move on to something more energy efficient. We removed the old boiler and replaced it with two new Rinnai boilers on a cascade system. The redundant flue was removed and we put in place the Rinnai co-axial flue.
“This new Rinnai system is highly efficient - and due to its lack of moving parts and easy maintenance has very low annual service costs.”
The large 100kW condensing heating boilers are ideal for providing heating to buildings such as the Merthyr Tydfil office block and
are extremely flexible as they can also provide hot water when placed in a cylinder. The Rinnai boilers are also available in 50kW and 75kW sizes.
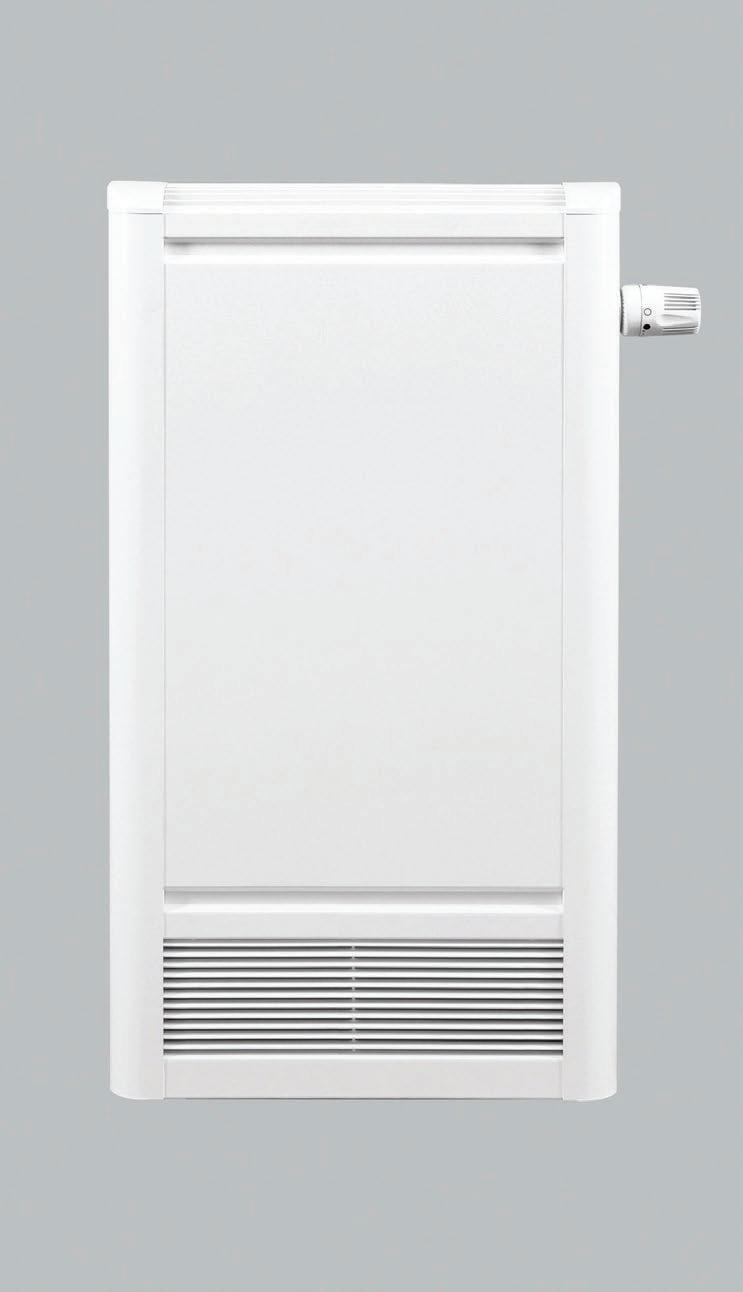
Chris Goggin, Associate Director, Rinnai UK comments: “There are clear benefits in terms of efficiencies, when considering heating and hot water as two separate systems. I am pleased that we can provide two high efficiency market leading products in one simple turnkey solution.”
For more information on the RINNAI product range visit www.rinnaiuk.com
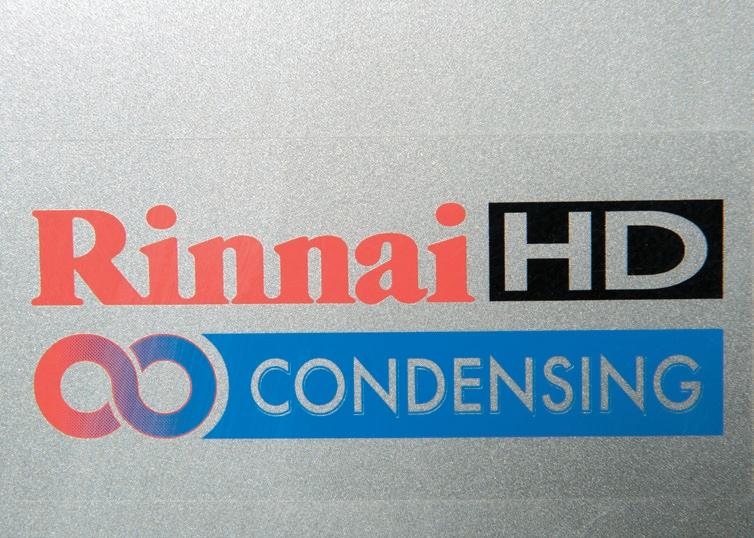
Rinnai UK – Enquiry 64
Ventilation manufacturer EnviroVent has launched the Fast Track Range of semi rigid ducting offering the complete solution for energy efficient, airtight and rapid install ducting A comprehensive portfolio of ductwork and component parts, the Fast Track Range can be installed quickly and easily, even by less experienced installers. The new Fast Track Range of Semi-Rigid Ducting is available in various circular and semi-circular dimensions. All ductwork can connect to one universal distribution box by use of adapters. There are three sizes of ducting to suit domestic and small non-domestic systems.
EnviroVent – Enquiry 65
Myson’s new Low Surface Temperature (LST) radiator range includes the narrowest Panel LST model available on the UK market.
At just 420mm in width, it allows the specifier to make the most of available wall space, while maximising safety, reliability and aesthetics. The new 420mm model comes in three heights; 650mm, 850mm and 950mm, allowing it to be fitted in a range of locations.
The comprehensive range of sizes suits all applications, in either LST Super or LST Super Plus model options. Myson LST radiators also come with an ‘A’ rated thermostatic radiator valve for maximum energy efficiency.
The Myson LST casing provides full coverage of the heating element and pipework, eliminating the risk of burns from over hot pipes; and fully complies with NHS Estates Health Guidance Notes 1998.

The LST Super has a depth of just 107mm, taking up the least amount of space in the room while emitting ample comfort heating with a maximum surface temperature of 43°C, in line with NHS guidelines. The slightly deeper LST Super Plus has a modest depth of just 157mm.
Myson – Enquiry 66
New Myson LST range includes narrowest model on UK market
Underfloor heating systems from the Omnie range have been employed in the refurbishment of a South-west community building, providing energy efficiency as well as helping to create a healthy indoor environment for the many members of the public as well as the staff who use the facility.
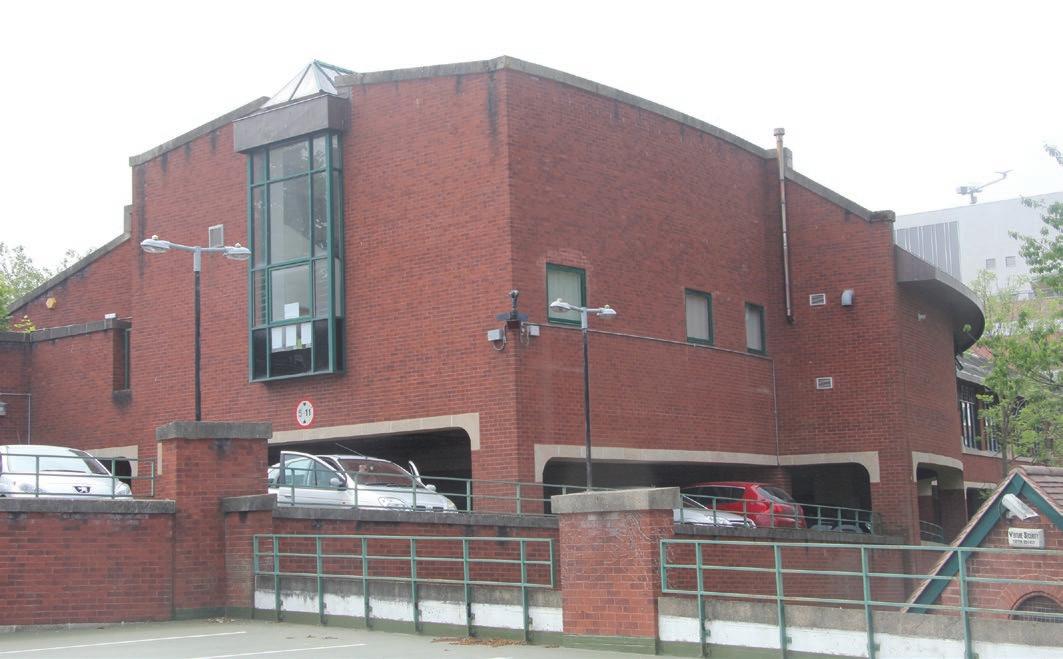
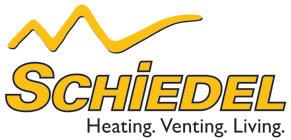
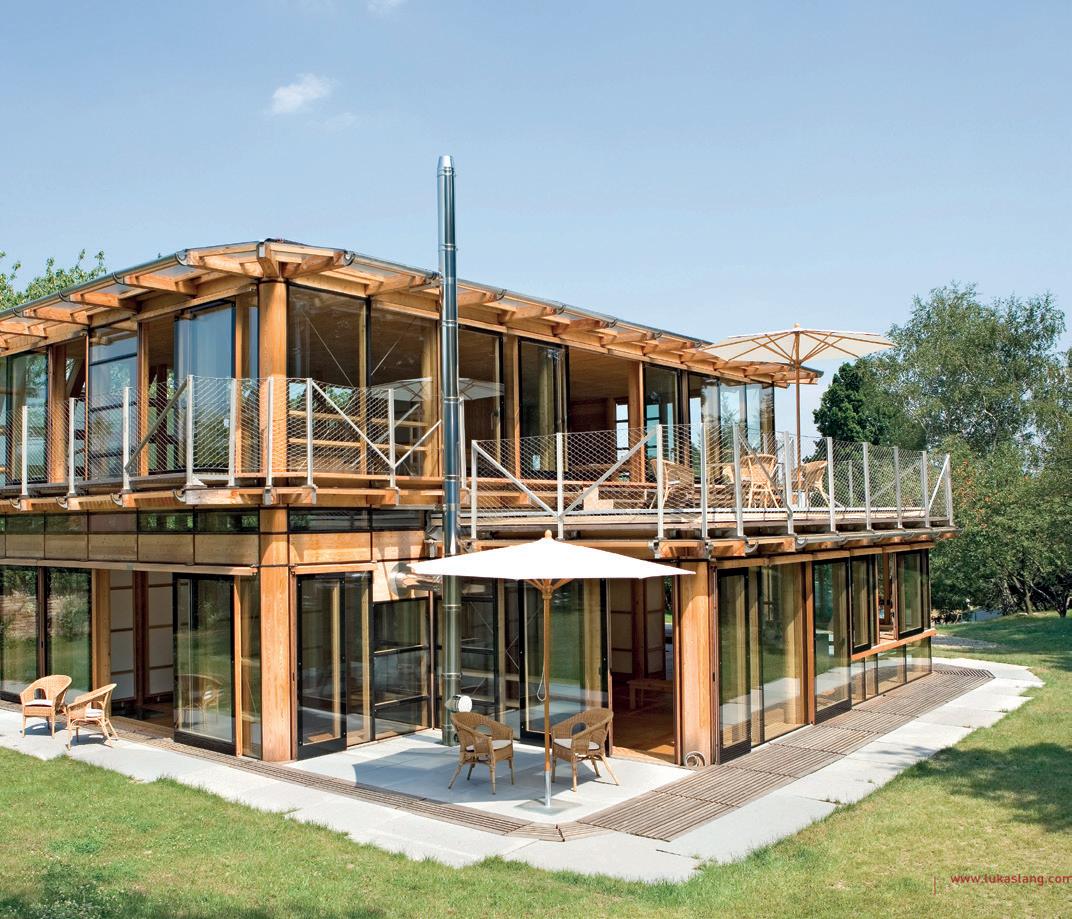
The main floor of the building where Omnie Foilboard underfloor heating panels and other equipment have been installed, is divided up into two consultation rooms, a treatment room and waiting rooms as well as circulation space. The five areas are served by a five port Axios manifold, supplied as part of the package.
In total 400 metres of the high performance heating pipe were laid across the Foilboard Floating panels, installed on top of the building’s existing sub-floor.
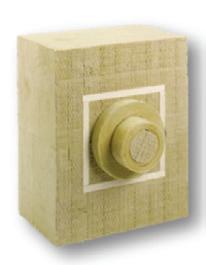
TEL: 01392 363605 FAX: 01392 364871


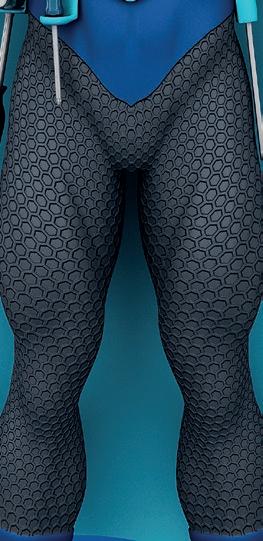




EMAIL: projects omnie.co.uk WEB: www.omnie.co.uk

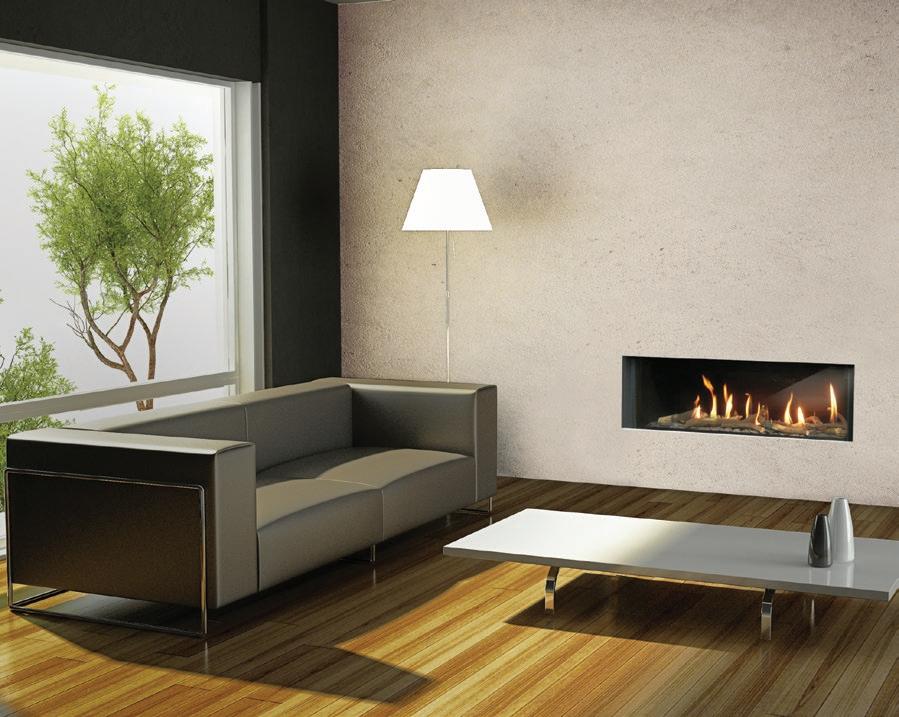
UK manufacturing company CVO Fire has extended its range of high efficiency gas fires. The range now includes models for all installation types; balanced flue gas fires, power flue gas fires, flueless gas fires and high efficiency chimney fires. These energy saving gas fires are tested to the latest standards and have class 1 efficiency ratings to comply with stricter building codes. All fires are operated by remote control with thermostatic control to automatically adjust the heat output from the appliance to reduce running costs.
TEL: 01325 301020. EMAIL: sales@cvo.co.uk WEB: www.cvo.co.uk
CVO Fire – Enquiry 71
Comprising three separate publications for the A Series, Q Series and XL Series, the literature contains comprehensive details of every model, allowing quick and effective specification for installers, contractors and consultants alike.
The brochures can be downloaded from www.atagcommercial.co.uk. Each new publication showcases key features of the

high quality boiler ranges, alongside detailed technical information and their suitability for certain applications.
For larger commercial installations, the XL Series brochure also provides detailed information on the manufacturing expertise behind each boiler, highlighting the unique heat exchanger geometry, high quality components and extensive range of cascade arrangements for optimum efficiencies.
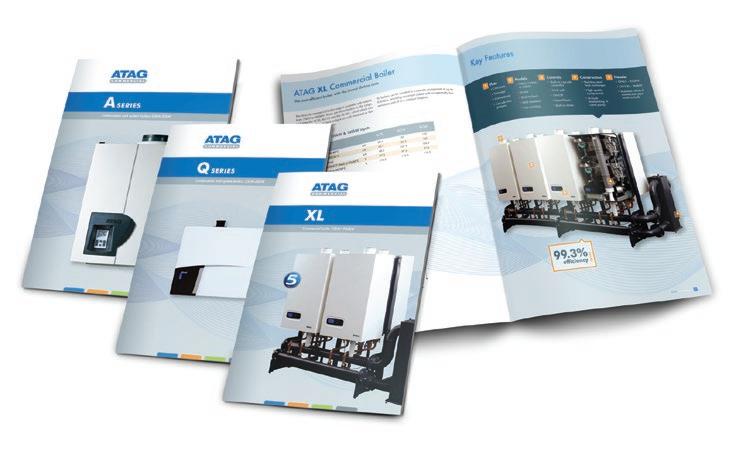
Commenting on the new product literature, Paul Martin, National Sales Manager for ATAG Commercial, said: “The new brochures are comprehensive guides to the products offered by ATAG Commercial. From high quality domestic boilers, through to powerful and flexible commercial installations, each brochure illustrates precisely why ATAG Commercial is the favoured choice by installers, contractors and housing developers up and down the country.”
ATAG Commercial – Enquiry 70
The former Terry’s chocolate factory in York is been transformed into an exclusive housing development called “The Residence”, offering luxury living in a historic setting.

Evinox Energy worked closely with The PJ Livesey Group to provide a comprehensive district heating solution to suit this unique development. This includes the primary network design, prefabricated plant room skid, heat interface units, and ongoing service and maintenance of the plant room and HIU’s. In addition, Evinox will also provide a billing and full revenue management service, including fully itemised energy bills for residents and a billing app to manage their account online.
A district network offers considerable energy savings when compared to individual gas fired boilers, and greatly reduced carbon emissions for the scheme as a whole.
Evinox Energy – Enquiry 72
A state-of-the-art manufacturing site near Belfast has been upgraded, including the installation of Spiralite flat oval ductwork fabricated from Kingspan KoolDuct Panels. Kingspan KoolDuct Panels comprise a non–fibrous rigid thermoset modified resin insulation core which are faced with silver aluminium foil on one side and either silver or black coated aluminium foil on the other. The panels can achieve thermal conductivities as low as 0.022 W/m.K, and have been assigned a BRE Green Guide Summary Rating of A. Ductwork fabricated from Kingspan KoolDuct Panels can reduce air–leakage rates.
Kingspan KoolDuct – Enquiry 73
The district heat network that has been installed at the chocolate factory redevelopment, supplies the residents with thermal energy for heating and production of domestic hot water. The use of this type of system ensures that the listed façade of the building is maintained with no requirement for individual boilers and flues or a gas network around the building.
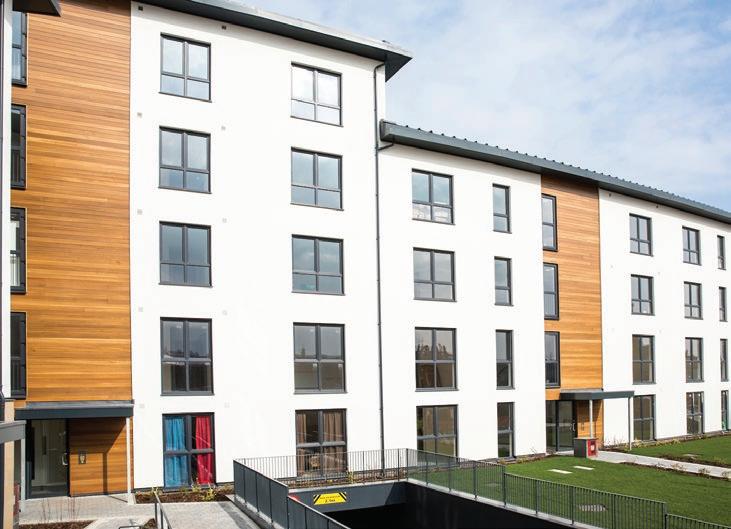
Alpha Heating Innovation has installed boilers throughout a high-end residential apartment complex in Edinburgh, Harbour Green. The InTec 34C is Alpha’s flagship combi boiler and is perfect for heating the Harbour Green complex. It features a stainless steel heat exchanger, designed-in filling loop and seasonality valve to control flow rate according to the temperature of the incoming main. This allows for a higher flow rate in warmer months. The boiler also features a modulating high efficiency Grundfos pump and is fully ErP compliant.
Alpha Heating Innovation – Enquiry 74
01952 234002 or post our: Free Reader Enquiry Card

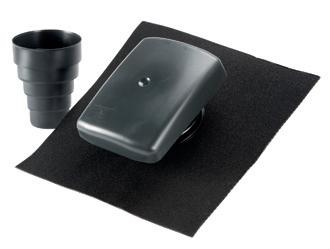




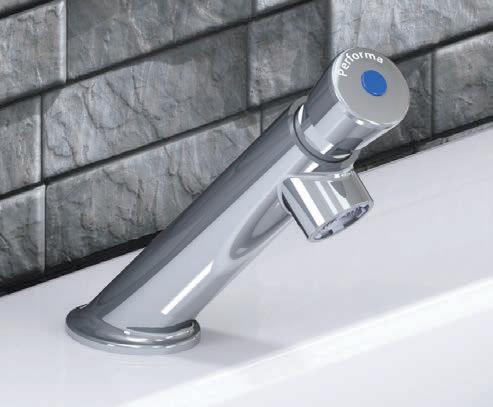



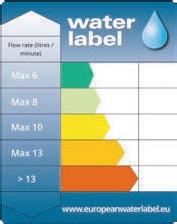
AS REGULATIONS CONSTANTLY EVOLVE, IT’S VITALLY IMPORTANT THAT SPECIFIERS AND CONTRACTORS ARE FULLY AWARE OF THE FIRE PROTECTION GUIDELINES. JEREMY ROBERTS, SALES DIRECTOR AT SONA, HIGHLIGHTS KEY AREAS FOR CONSIDERATION.
n the case of fire safety, BS 5839 Part 6:2013 is the standard for the planning, design, installation, commissioning and maintenance of fire detection in domestic premises.
BS 5839-6:2013 provides minimum grades and categories of fire detection systems for different types of housing. Generally speaking, the greater the fire risk and the more demanding the application, the more comprehensive the system needs to be.
BS 5839-6:2013 applies grades to the technology used in fire detection systems. There are six grades, A to F, with Grade A being the most comprehensive.
Generally, a Grade D system incorporating one or more interlinked mains powered smoke alarms (and heat alarms if required), each with a stand-by supply is the common standard for the majority of domestic fire detection system installations.
Grade E is deemed inappropriate where there could be potential interruptions to mains power (i.e. nonpayment or coin-operated meters). Grade F systems (battery-only
powered alarms) will only be considered for some existing, owner-occupied dwellings, but only where there is reasonable certainty that batteries will be replaced when needed. This isn’t recommended and the use of an alarm with a sealed-in battery is the preferred option.
BS 5839-6:2013 divides fire detection systems into different categories that relate the level of protection afforded by the system. The category defines which areas detectors (i.e. smoke/heat alarms) should be positioned.
• LD1: A system installed throughout the dwelling, incorporating detectors in all spaces that form part of the escape routes from the dwelling, as well as in all rooms and areas in which fire might start (other than toilets, bathrooms and shower rooms)
• LD2: A system incorporating detectors in all spaces that form part of the escape routes from the premises, and in all rooms or areas that present a high risk of fire to occupants
• LD3: A system incorporating detectors in all spaces that form part of the escape routes from the dwelling
Specifiers and contractors should aim to install fire detection systems that fit into the LD1 category, however LD2 does offer a good level of protection and is now the standard of the majority of detection systems in domestic situations.
The LD3 category is intended to protect escape routes for those not directly involved in a fire incident and may not provide protection to an individual in the immediate vicinity of a fire.
It is also advisable to have at least one carbon monoxide alarm in any room containing a solid fuel-burning appliance.
Specifiers and contractors have clear responsibilities to fit smoke, heat and carbon monoxide alarms that offer high levels of protection to occupants and the building, even if it is not mandatory in legislation. By following the latest guidelines, they can be confident that they are providing fire detection systems that meet the most up-to-date standards.

 Sona – Enquiry 77
Sona – Enquiry 77



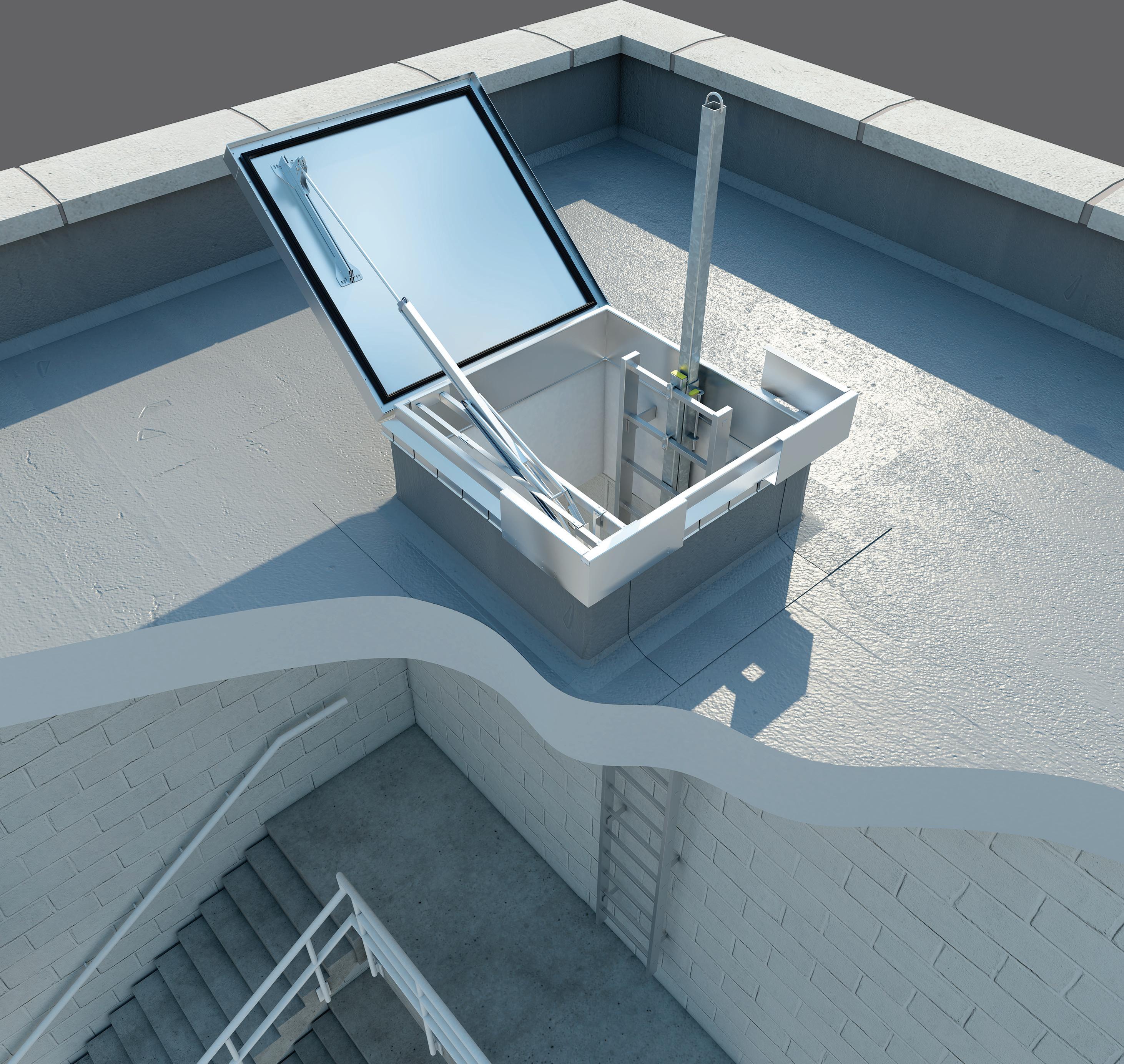
FOR YEARS, EUROPEAN BUILDING REGULATIONS HAVE STIPULATED THE INCLUSION OF SMOKE & HEAT EXHAUST VENTILATION (SHEV) SYSTEMS, AS STANDARD IN NEW BUILDINGS. AS THE UK BECOMES INCREASINGLY INCLINED TO FOLLOW SUIT, GENERAL MANAGER OF JET COX, CHRIS LISTER, EXPLAINS WHY THE BUILDING INDUSTRY NEEDS TO PREPARE FOR A GROWING NUMBER OF SHEV SPECIFICATIONS.


Europe is well versed in the manufacture, installation and commissioning of SHEV systems, so there seems little point reinventing the wheel. Since 2006, Europe has required all SHEVs to be certified in accordance with DIN EN 12101-2. Whilst a number of UK manufacturers already work to these standards, Jet Cox has its history firmly rooted in Germany, where SHEV units are compulsory in all cases requiring a natural smoke vent. As such, they boast a long and successful track record of SHEV installations across Europe and the UK, in accordance with these standards.
free of smoke and toxic fumes, allowing occupants out and emergency services in. In addition to fire safety, SHEV systems provide controllable natural daylight and ventilation, helping to combat the causes of numerous human health problems. Furthermore, systems designed to improve airflow, can positively impact on the longterm running costs and energy efficiency of a building, in comparison to alternative mechanical means such as cooling or airconditioning units.
Building Owners Need to Act Now
Whether UK Building Regulations are permanently changed to include the specification of SHEV units for all new build commercial and industrial premises, remains to be seen; but within the very near future, it’s likely that building owners and insurers will need to work more closely together, in reaching suitable solutions. Therefore, building owners should instigate this process wherever possible, to ensure their obligations are met.
To attain this ideal European model, it is recommended that the specified SHEV system should meet the following European Technical Specification:
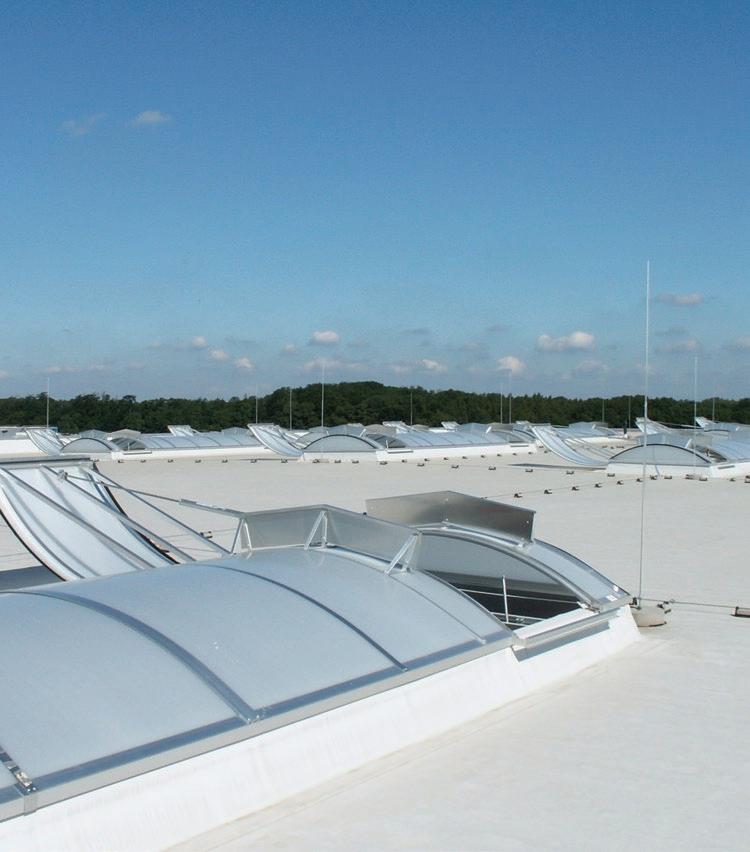
• CE EN12101-2 Certified
• Certificate 1368-CPD-C-002/2009 (I.F.I Institute, Germany)
the success of Europe’s experience and renowned build-quality, UK building planners, designers and SHEV manufacturers can now work together to produce some of our safest, healthiest buildings.
Jet Cox – Enquiry 79Why the need for SHEV systems?
The greatest immediate danger to building occupants in the event of a fire, is the smoke rather than the heat. Only 20% of fire deaths in the UK are caused by burns whilst 61% are related to smoke inhalation.*
Smoke contains components that can each be lethal in its own way:
• Particles that can lodge in the lungs, eyes and digestive system
• Vapours that can poison if inhaled or absorbed through the skin
• Toxic Gases (eg carbon monoxide) that can be deadly, even in small quantities
The principal aim of SHEV systems is to lead smoke, gases and heat out of burning buildings, whilst also keeping escape routes
• Aerodynamic Free Area up to Aa2.74m² in accordance with DIN EN12102-2
• Snow Loads up to 2400N/m²
• Wind Loads up to 1500N/m²
• Low Ambient Temperature T(-15°)
• Heat Exposure B300
• Reaction to Fire Class E
• Opening Speed of less than 60 seconds
Modular systems meeting these standards are available, offering off-site construction, keeping personnel to a minimum and offering no negative impact on project completion times.
SHEVs are a significant component of a building’s safety strategy, therefore correct commissioning and maintenance is absolutely crucial to ensure correct operation in the case of emergency. By drawing on
To make an enquiry – Go online: www.enquire2.com Send a fax: 01952 234002 or post our: Free Reader Enquiry Card
Electricity North West Limited is the distribution network operator for the North-West, England, serving around 5 million people via 57,000 km of overhead lines and underground cables.
In advance of installation, ABLOY UK provided a detailed survey and introduced their trusted reseller and partner.
The installed CLIQ system offers high flexibility, as mechanical cylinders and padlocks were installed in conjunction with the electromechanical CLIQ cylinders across all the sites.
Electricity North West Limited is also using almost 2,000 CLIQ user keys and over 40 CLIQ programming devices to update access rights of keys remotely.
The new padlocks all meet required security standards, are tested to BS EN12320 and are certified to LPS 1654.

The CLIQ software supports the complex workflow of the utility company, by enabling
audit trails to be generated for individual locks, keys or system users. If a key is not returned or lost, this no longer creates a major security risk because all keys can be activated, access changed or removed using the CLIQ web manager software, making a truly dynamic secure system.
Abloy UK – Enquiry 80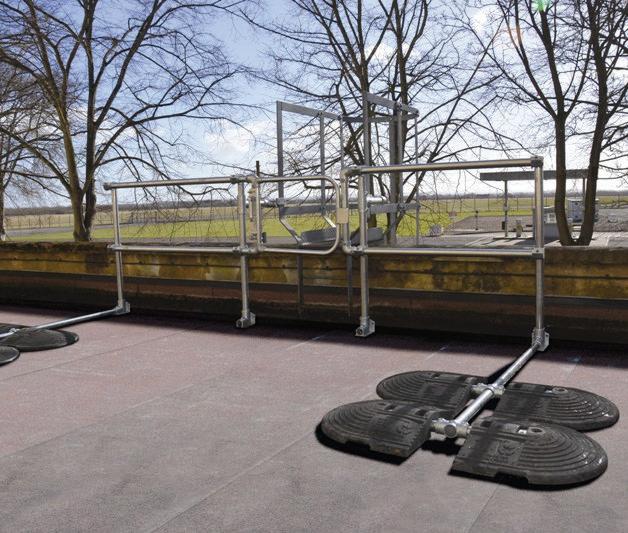

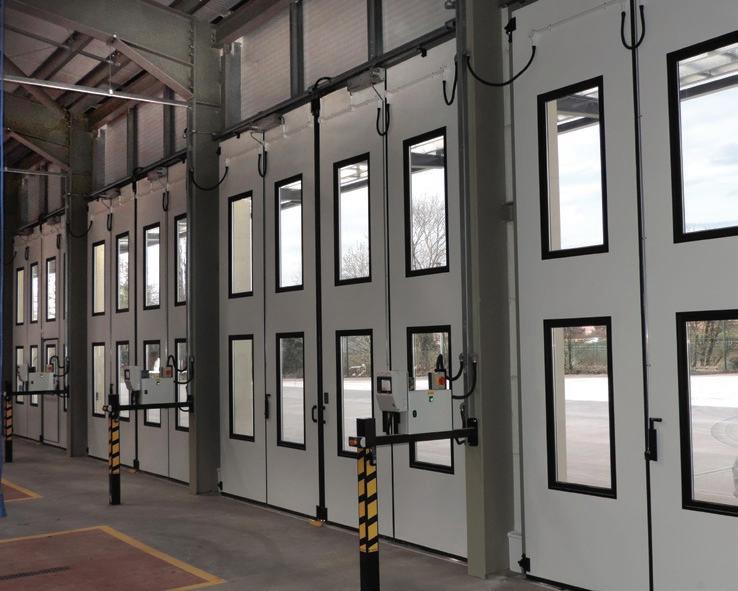

Kee Safety has launched KeeGuard Ladder Kit, a permanently fixed guardrail system that is used in conjunction with safety ladders and self-closing gates. KeeGuard Ladder Kit has been designed to provide a working at height safety solution that complies with EN 14122-4. KeeGuard Ladder Kit is a ‘retro-fit’ guardrail solution that fits to existing fixed ladder or cat ladders, providing 1.5m guardrailing on both sides of the ladder. Quick and easy to install, it simply clamps on to the existing fixed ladder, forming a continual link from the guardrail to the stringer.
Kee Safety – Enquiry 83
Jewers Doors put the finishing touches to the new £15 million Ambulance and Fire Services Resource Centre (AFSRC) at Wrexham with the installation of 14 pairs of Swift fastacting, bi-fold doors. Jewers Doors were commissioned to install doors where safety, reliability and speed of operation, were the prime factors. Each door comprises of four panels, with two leaves folding to each side of the exit. Fire and ambulance vehicles need to exit rapidly when under ‘blue light’ emergency response conditions, and the FAAC 560 drive units fitted to the Swift doors ensure they take less than seven seconds automatically fully open. In the event of power failure, each door can be instantly and effortlessly opened manually via low-level disengage handles to prevent delays.
Leading edges of the doors are fitted with full height pressure sensitive edges, so if doors were to meet resistance during closing, they would immediately stop and reverse. FAAC’s XP 20 D photocells fitted to the inside and outside create a safe area around the door to greatly reduce the risk of an impact ever occurring.
FAAC – Enquiry 82
Charcon, the commercial hard landscaping division of Aggregate Industries, has manufactured and supplied 24,000l/m of Eco Countryside Cycle Kerb for the flagship Cycle Superhighway 2 (CS2) between Aldgate and Bow in London. The bespoke design features a bull-nose edge running along the carriageway, capable of withstanding vehicular impact, while a full batter profile on the cycleway side significantly reduces the chance of cyclists catching a pedal. A frog in the base of the unit improves the key into the bedding material, further reducing the weight of the unit and assisting installation.
Charcon – Enquiry 81
Strand Hardware’s finger protectors are an economical safety measure to prevent the accidental trapping of fingers between the hinged edge of the door and door frame; they can be fitted easily and quickly to new or existing doors. They cover a comprehensive range of scenarios including internal and external use. Single or double action , standard or automatic doors , EN16005 compliant, certain types are available in different colour housing and fabric.
Strand Hardware – Enquiry 84

safety ensures optimal safety
RESEARCH HAS FOUND THAT ACCESS TO WINDOWS FOR LIGHT AND VIEWS IS ONE OF THE MOST IMPORTANT DETERMINANTS OF A BUILDING USER’S LEVEL OF SATISFACTION. PHILIP JONES, TECHNICAL SERVICES MANAGER AT P C HENDERSON LOOKS AT WHAT TO CONSIDER WHEN SPECIFYING INTERIOR SLIDING SOLAR SHADING SYSTEMS TO EFFECTIVELY MANAGE AND CONTROL SOLAR GAIN, GLARE AND VENTILATION
Solar shading devices such as shutter doors and louvre doors can provide occupants with solutions to manage and guard against the different conditions that impact their interior environment.
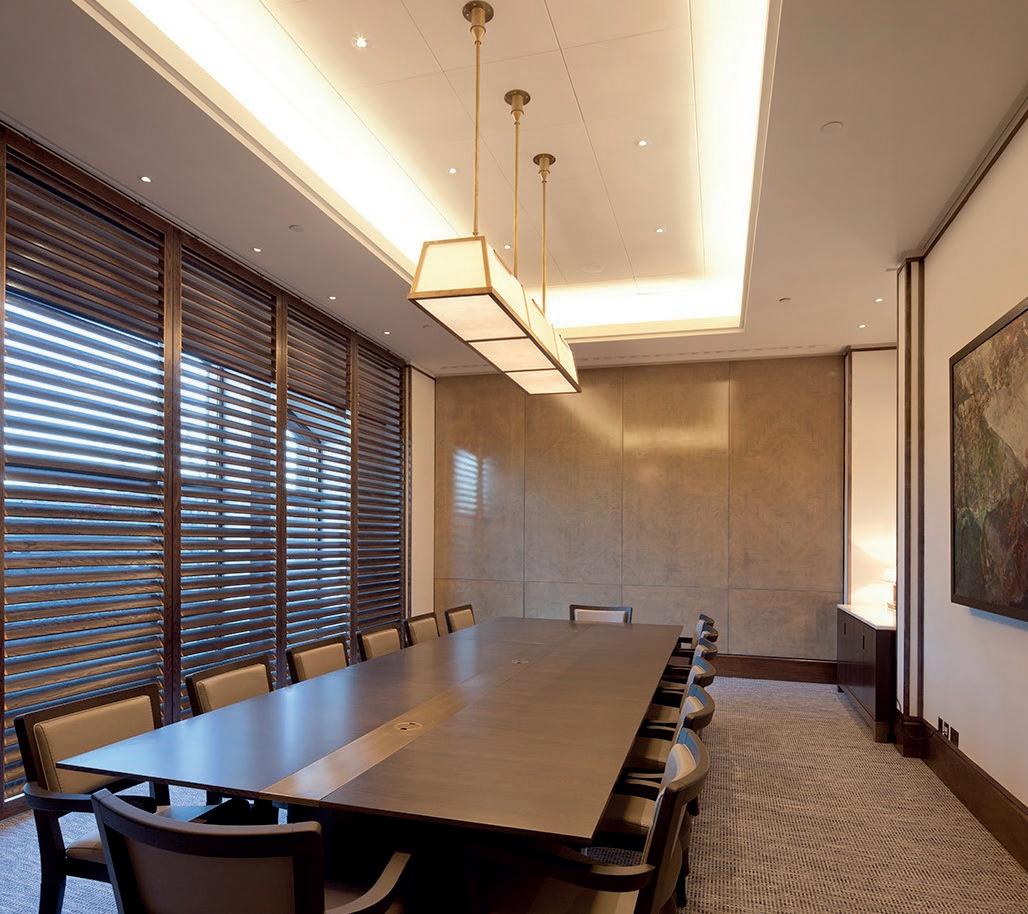
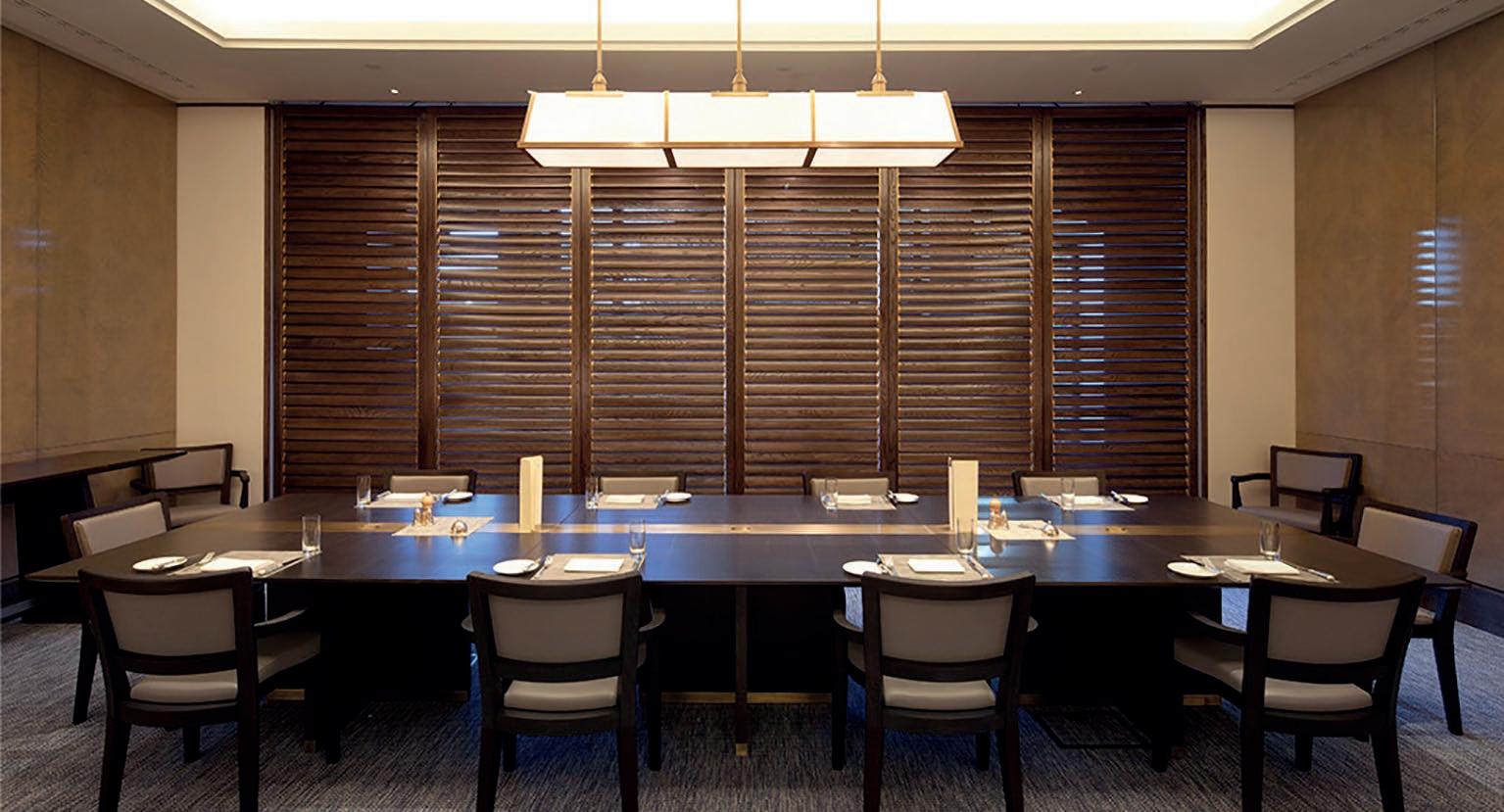
The best systems are flexible and utilise sliding door hardware to give users the ability to control the amount of light, heat and ventilation they receive. Multi-directional sliding door hardware from a manufacturer such as P C Henderson is particularly ideal for projects featuring large apertures such as floor to ceiling windows or glazed curtain walling.
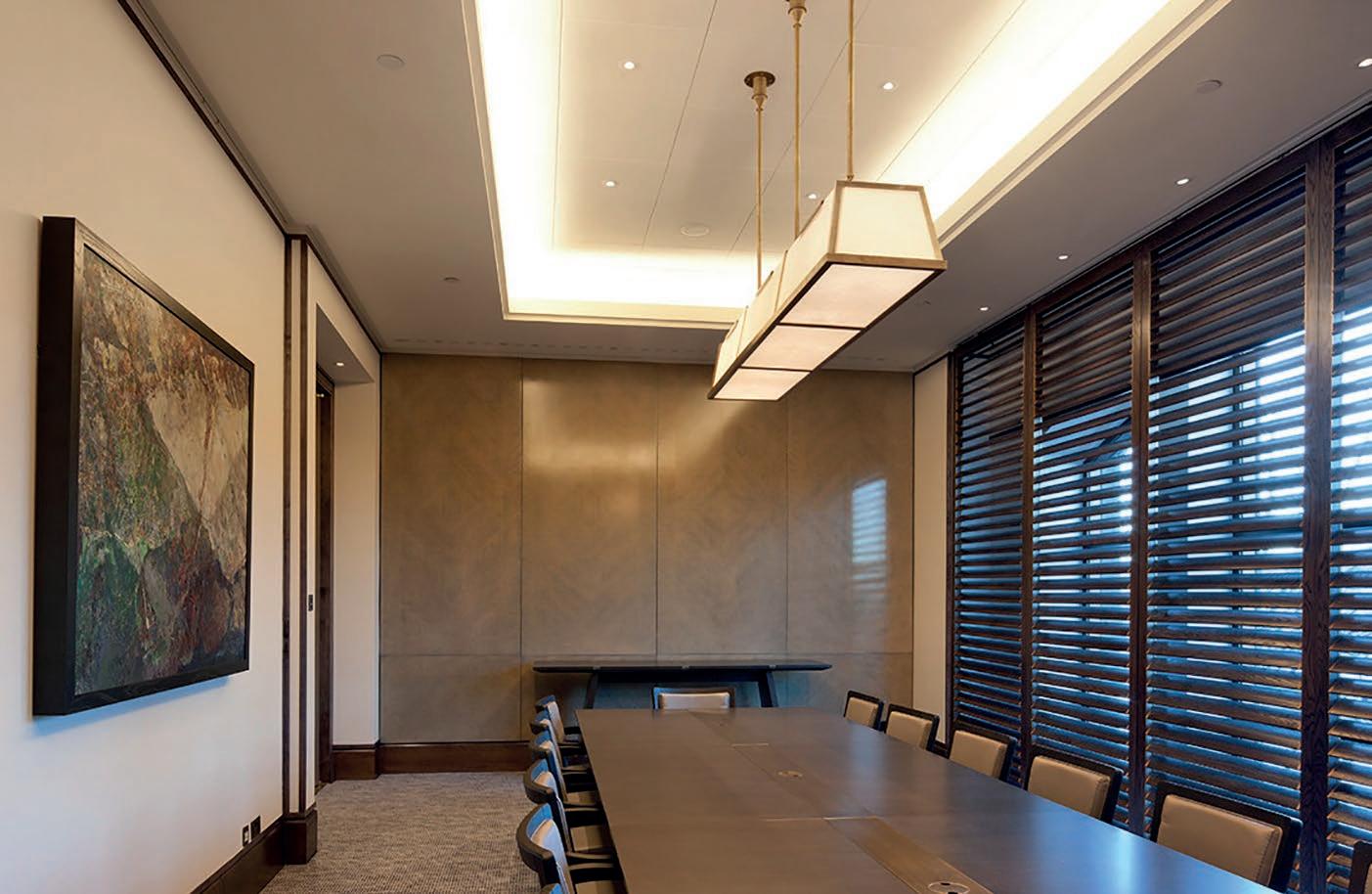
Henderson’s Flexirol sliding door hardware range is suitable for both interior and exterior applications, with the capability to use wood, aluminium or steel framed shutter and louvre doors, offering users a smooth and effortless operation.
Around 40 percent of UK commercial floor space is expected to be air-conditioned by 2020 due to intensive building use, occupant demand, market and business pressures and the expectation of a warmer climate. In the UK, however, there are very few days where the temperature is very high (over 28 oC), and according to the Carbon Trust, using comfort cooling for this short term can cost as much as a whole year’s heating.
Natural ventilation has the ability to provide an acceptable indoor environmental quality and to maintain a healthy, comfortable and productive internal climate. It is becoming an increasingly attractive method for reducing energy use and cost rather than the more prevailing approach of using mechanical ventilation.
Well-designed shutter and louvre doors can dramatically reduce building peak heat gain, meet cooling requirements and improve the natural lighting quality of building interiors. When correctly installed, these sliding systems can improve visual comfort by controlling glare and reducing contrast ratios which has been identified to increase user satisfaction and productivity. Combining sliding door hardware with shading devices can help fulfil specific building requirements and meet considerations such as aperture size and orientation.
When closed, complete systems can provide an extra layer of insulation to minimise heat loss at night or on cold days, a shading and cooling effect during warmer weather, increased user privacy as well as acting as a buffer for noise. In addition, as door leaves can be folded and stacked to one or both sides of an opening, the sliding door hardware provides an ideal solution as it is space saving.
P C Henderson’s Flexirol Multidirectional range uses high quality components that are extremely durable, ensuring a long, troublefree operating life. The hardware is suitable for any high-traffic environments that require flexibility, superior performance and an attractive finish.
P C Henderson – Enquiry 85
The natural solution to improved productivity
CRL introduces an excellent solution to divide interior spaces while maintaining a feeling of openness – the new Bi-Fold Sliding Door Systems, custom-made in the UK for fit and finish.
The Overhead Track features 102 mm high square wedge-lock door rails. It is available in four configurations, with a maximum of three panels on each side of the opening. 10 mm and 12 mm glass can be used up to a maximum width of 990 mm and a maximum weight of 77 kg per panel. They are hung from a single CRL Carriage Assembly at the panel’s end point, which minimises obstruction.
T: 00 800 0431 6144 E: crl@crlaurence.co.uk www.crlaurence.co.uk
Xtralite has developed a universal, structural glazing package for bespoke installations, offering architects complete design freedom and meeting the widest set of technical requirements.
Our experienced designers can bring your vision to reality, incorporating:
A suite of interchangeable profiles
Our Cascade internal water management system
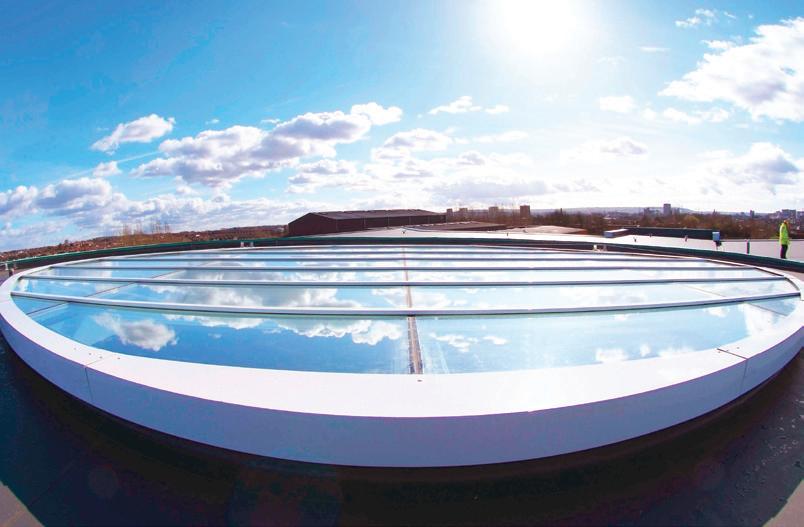
Custom engineered connections Bespoke closures
Custom designed flashings
Glass units tested to TN66 and TN67 Class 2 20 year warranty
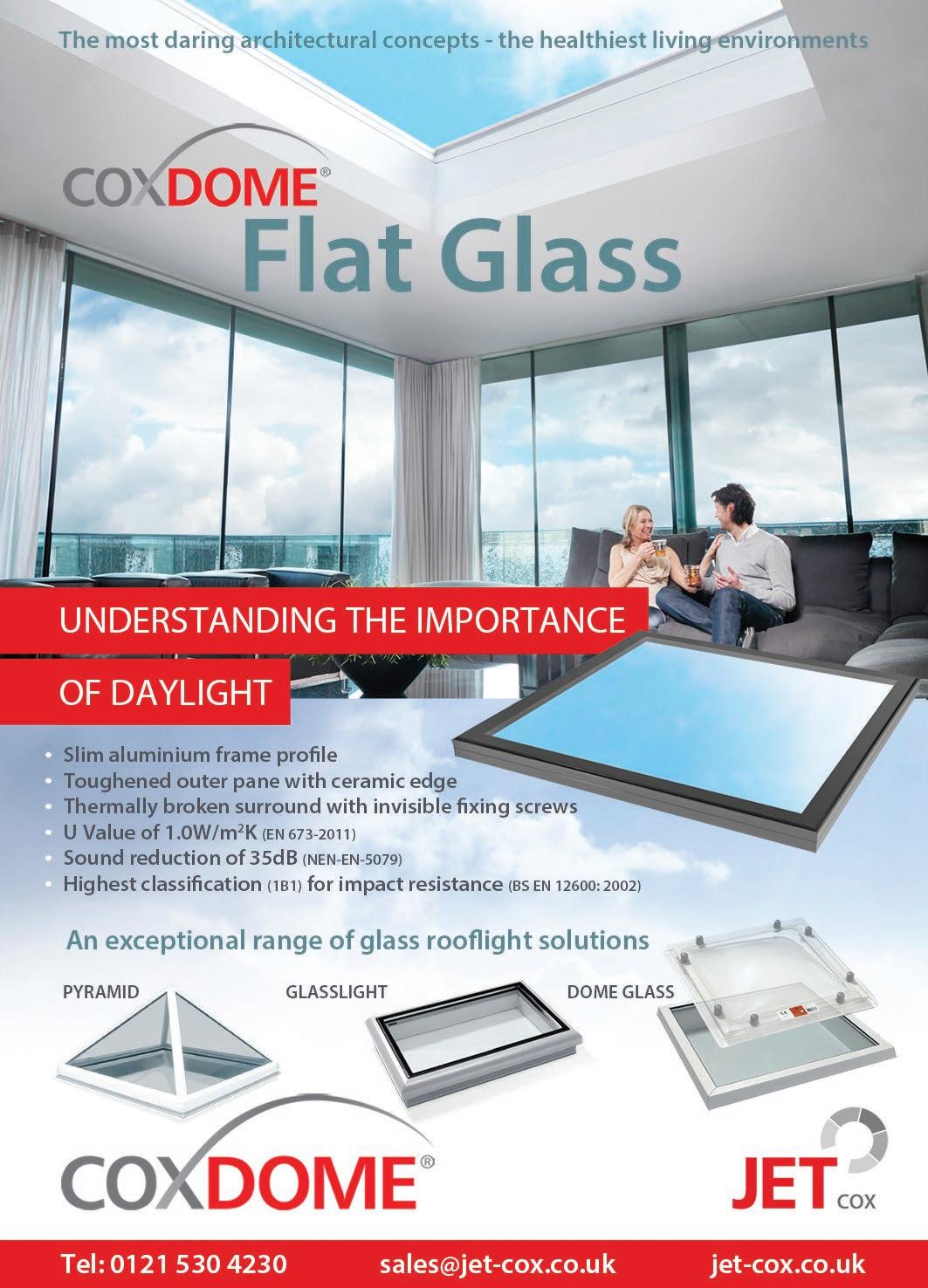
Xtralite Structural Glazing: Helpful People; Robust Systems; Stunning Designs.
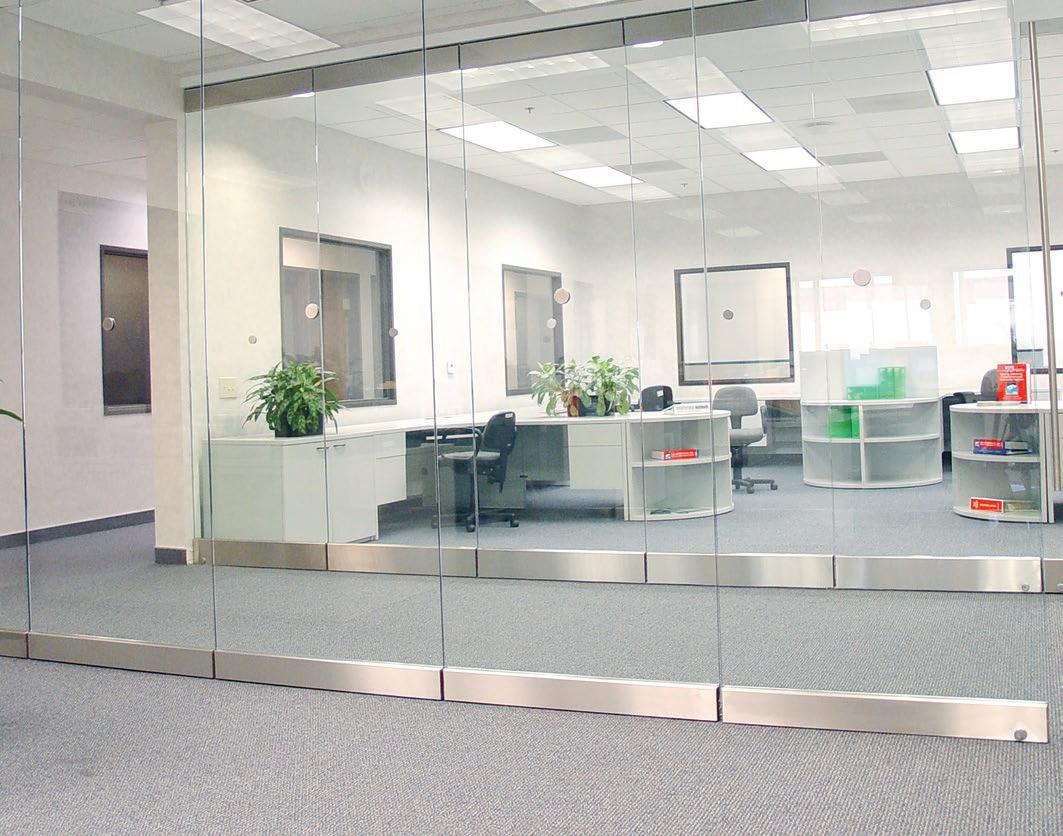
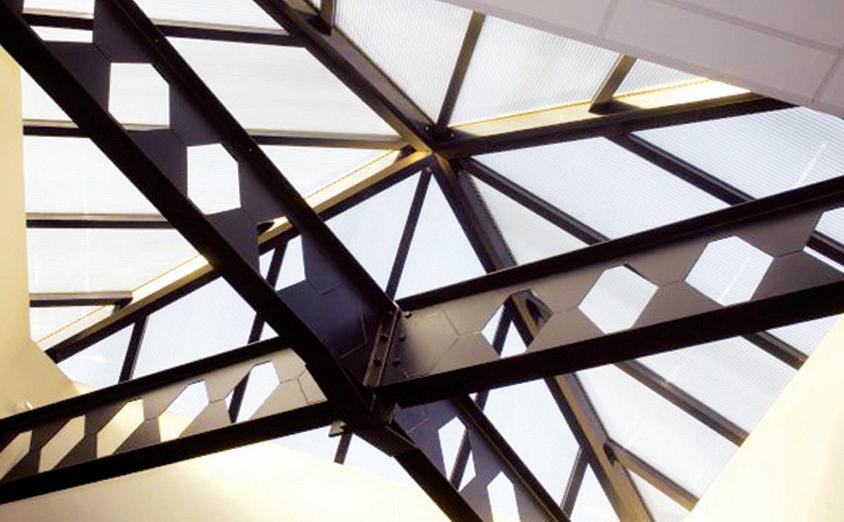

SAMUEL HEATH’S POWERMATIC CONTROLLED, CONCEALED DOOR CLOSERS HAVE BEEN USED BY THE ROCCO FORTE GROUP TO RETAIN THE HIGHEND AESTHETICS OF ROOMS AND SUITES AT BROWN’S HOTEL, ONE OF LONDON’S MOST ELEGANT BOUTIQUE RESIDENCES.
pened in 1837, Brown’s Hotel is made of eleven Georgian houses on Albermarle Street in the heart of London’s exclusive Mayfair. Famed for its decorative style and impeccable service, the hotel has been home to presidents, prime ministers, royalty and writers, with Rudyard Kipling among its most famous guests.

The hotel believes that Kipling wrote The Jungle Book while staying there and has named a newly created suite in his honour. The Kipling Suite is the hotel’s largest guest accommodation and is the first of the ‘Forte Suites’ to be created by Rocco Forte Hotels as part of the Rocco Forte Suite Experience.
The suite comprises an impressive living area, two bedrooms, en-suite bathrooms and large walk-in wardrobe, providing guests with the ultimate in comfort and luxury.
Access to the suite is via a double-door entrance which leads onto a central foyer, connecting the lounge and bedrooms.
Led by Olga Polizzi, director of design at Rocco Forte Hotels, The Kipling Suite renovation took three months to complete. It makes extensive use of English wallpapers, fabrics and furnishings to deliver a contemporary feel whilst remaining true to the hotel’s heritage and the era of Kipling.
Retaining the aesthetics and ambience of the new suite, and other rooms throughout Brown’s Hotel, is vital to assuring the comfort and enjoyment of guests. It is for this reason that the hotel’s chief engineer, David Rozmetov, selected Powermatic concealed door closers.
Door closers help keep Kipling’s spirit Mr Rozmetov states, “We did not want to use surface-mounted door closers because they would spoil the appearance of our exquisite interiors. We also needed something that would be easy to install, reliable and require minimal maintenance.
“After considering and testing a number of alternatives, we chose Powermatic. The door closer meets all of the relevant performance standards and is totally hidden when the doors are closed. This means that the rooms will look exactly as the designer intended and that we can create a more homely, comfortable experience for our guests.”
Just like the hotel, the door closers share a fine heritage for British design, quality and faultless service. In all, 80 door closers have been used on suites, junior suites and deluxe rooms throughout the hotel.
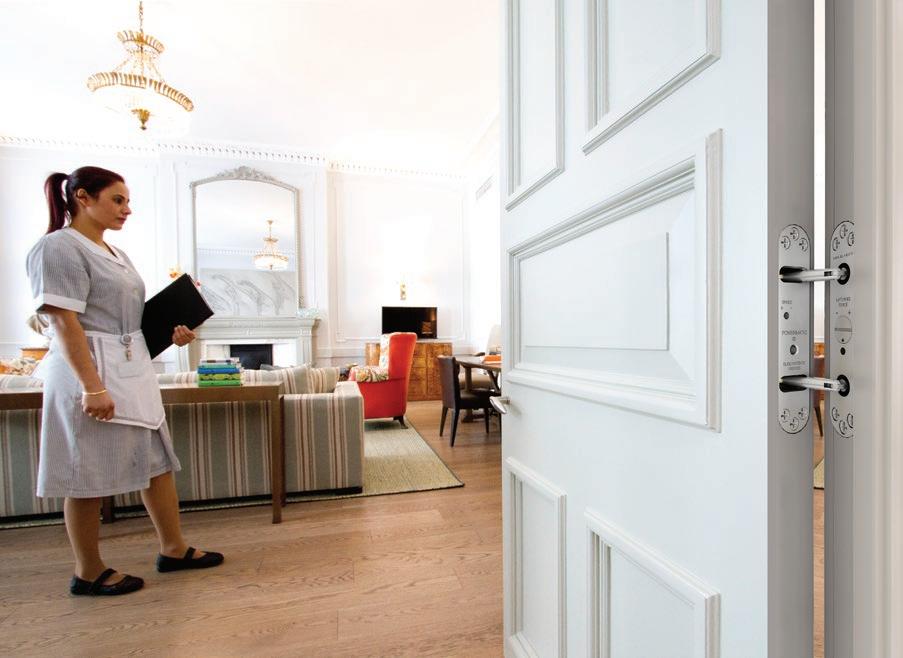
Powermatic concealed door closers have long been admired by designers and managers of hotels for the fact that they are invisible when the door is closed. In addition to impressive fire and accessibility credentials and maintenance-free service, enhanced aesthetics play a large part in the door closers’ appeal.
There are, however, additional benefits for hotel projects that come from this concealment and Powermatic’s installation; With minimal exposed surfaces and being fitted at a relatively low position in the door, the door closer is easier to clean and inspect. Being jamb-mounted, it is also much more convenient for use where there is limited headroom above the door or where 90-degree reveals are present. It has even been proved to contribute towards the retention of sound insulation properties of guestroom doors. Additionally, total concealment reduces the risk of the door closer being tampered with, thereby enhancing reliability and assuring guest safety.
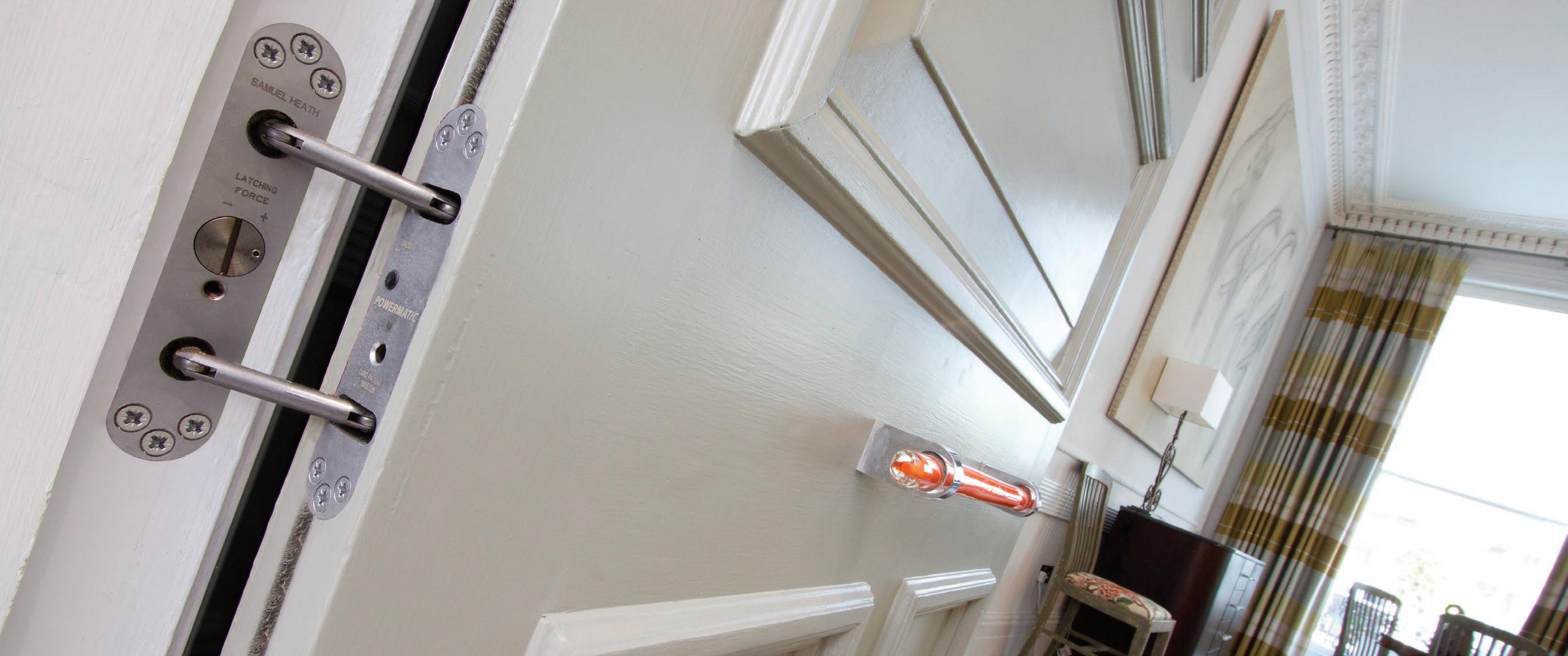





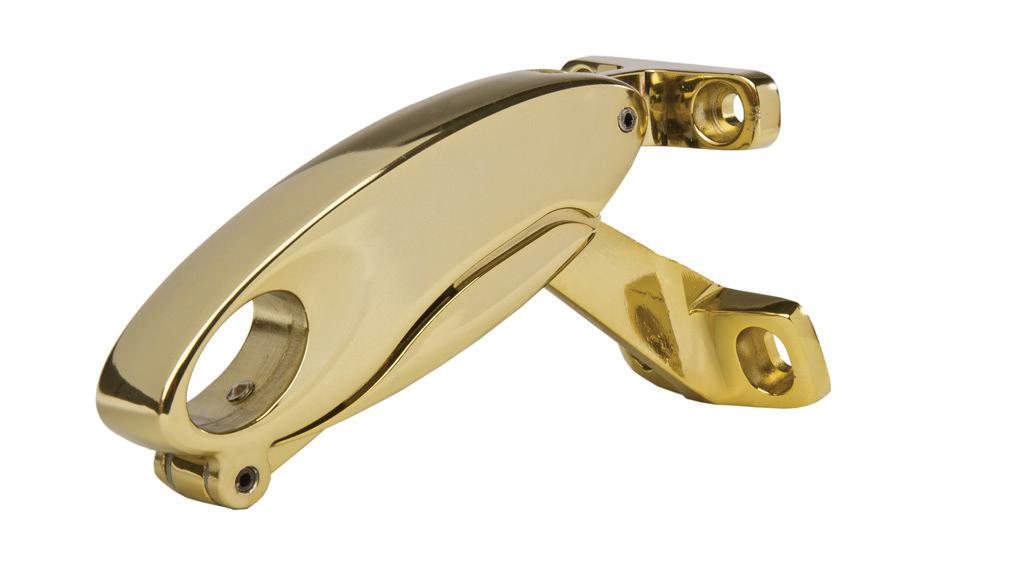


SPECIFYING THE CORRECT LOCKING SOLUTION FOR AN EMERGENCY ESCAPE TO ENSURE AREAS ARE CONTAINED ADEQUATELY REQUIRES CAREFUL PLANNING.
at Jefferies, Commercial Director at Abloy UK discusses the importance of security and how compliance in emergency escape and fire doors is a vital part of ensuring the safety of a building’s occupants.
A study found that respondents with responsibility for fire safety in their organisations were not fully aware of their legal obligations. When asked, almost half (46.5 per cent) said they either did not know what they were, or admitted they were unclear . A similar proportion (45 per cent) said they would not know how to spot a ‘dodgy’ fire door – one of the most critical passive fire protection features in the buildings we use every day.
There are a range of security risks to consider in an organisation, but by implementing the necessary solutions,
businesses can make sure staff and assets are safe and secure in the event of assault, attack or emergency. The locking and door systems specified have a major role to play in achieving a high level of security, so it is imperative that they meet industry standards and compliance levels.
These include a number of essential access control building regulations; EN1125 Panic Escape, which is required for when buildings are used by the public and EN179 Emergency Escape, which is a required standard for when occupants are already familiar with the immediate building environment.
More recently, the new standard EN13637 for Electronically Controlled Escape Systems has come into force, covering electric locking solutions. This standard states that even if a door is electronically controlled for access there must be a compliant mechanical means of escape in an emergency.

However, fire is not the only emergency threat that those responsible for security need to consider. In the event of a terrorist threat, it is crucial to protect personnel from a fastmoving incident. Dynamic lockdown is the ability to quickly restrict access and egress to a site or building through physical measures in response to an external or internal threat.
According to the National Counter Terrorism Security Office, the aim of a lockdown is to prevent people moving into dangerous areas, while preventing attackers from accessing a site, therefore specifiers need to carefully consider the range of containment, access and escape systems available.
There is now a wide choice of fully compliant safety solutions on the market that have been designed to meet the current European standards for emergency and panic escape scenarios and containment. These include options such as fire-proof and ballistic resistance security doors, available as preengineered security door sets specifically designed for either internal or external use.
Ranges of doors have been designed to meet the needs of a broad spectrum of security requirements. This includes Secured by Design accreditation in accordance with British and European standards, including BS 476 Part 22: 1987 for fire protection and the UK Loss Prevention Certification Board LPS 1175 Standard for the ability to withstand sustained expert attack.
If the door needs to be bulletproof to protect against a firearm attack, it needs to be tested to EN 1522 / 1523 standards and is required to withstand shot spacing and projectile calibre; critical testing for resistance against gunfire.
Certain standard configurations can be upgraded to FD30(S) – FD240(S) fire ratings in accordance with BS 476 Part 22:1987 to conform to the highest security standards. Manufacturers are regularly audited and approved by authorised testing companies to ensure continued conformity.
By combining compliant doors, locks and additional hardware, a complete solution will be in place to help organisations fulfil the necessary standards to ensure the security of their staff and visitors.
For further information about products and services available from Abloy UK, please call 01902 364 500 or email marketing@abloy.co.uk, visit www.abloy.co.uk, or visit the Abloy London Showroom at The Building Centre in London. Abloy
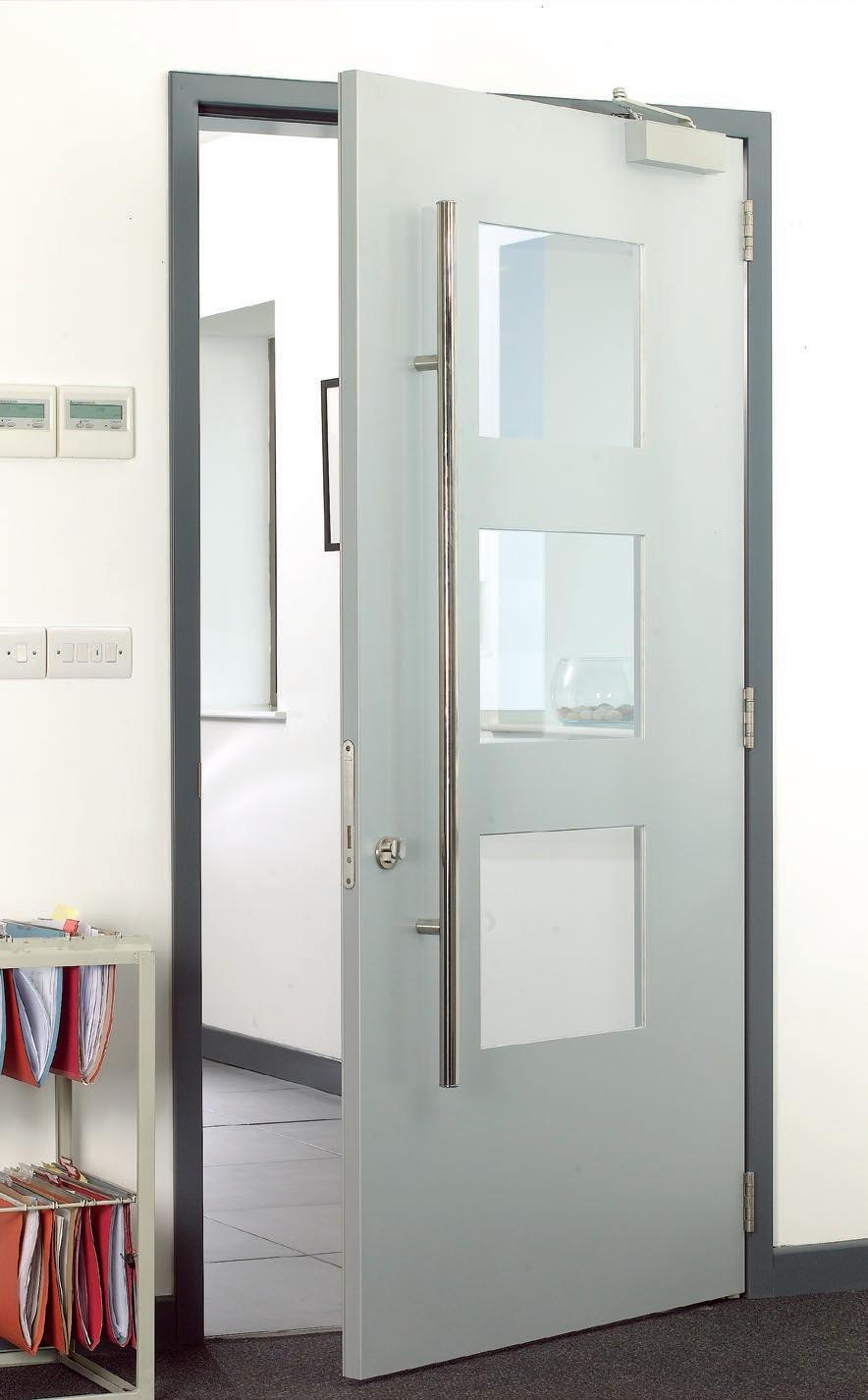












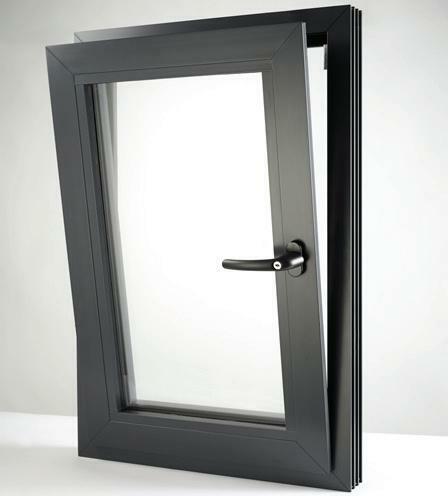
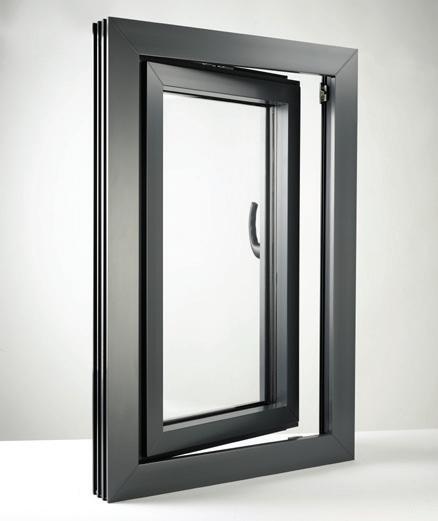
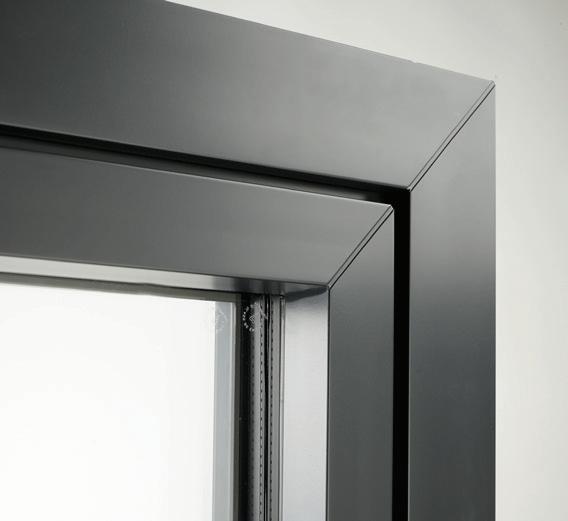

HAILED AS THE BIGGEST NEW PRODUCT INTRODUCTION IN THE WINDOW INDUSTRY FOR A DECADE, PROFILE 22 HAS UNVEILED OPTIMA, DEVELOPED TO BE THE MOST ADVANCED PRODUCTS AVAILABLE IN THE UK TODAY. THE NAME OPTIMA IS DERIVED FROM THE LATIN OPTIMUS – MEANING ‘BEST’. PROFILE 22 HAS LAUNCHED NOT ONE BUT TWO OF THE INDUSTRY’S MOST EAGERLY AWAITED WINDOW AND DOOR SYSTEMS.
Developed specifically with commercial sectors in mind, and backed by the Profile 22 Approved Window Contractors scheme, Optima offers a compelling choice for the professional specifier. Behind this launch is a radical rethink of each of the key processes in the production of a window and door system for the 21st Century: extrusion processes that ensure superb quality and consistency and products that easily satisfy current technical and aesthetic demands by anticipating those of many years ahead.
The Profile 22 system that Optima replaces enjoyed huge popularity for its aesthetics and Optima retains a close similarity, but with a larger rebate and stylish slim upstand. The distinctiveness enjoyed by Profile 22 over other systems will therefore continue.
The real difference however is in the details: the system is designed with a high performance centre seal option for improved weather and thermal performance, features that are unique to Optima amongst UK systems; deeper drainage channels further improve water egress and contribute towards weather performance.
Optima has been designed to offer the widest choice of glazing options on the market including 24 and 28mm double and 36, 40 and 44mm triple glazed units. Bead location has been fully researched with the result that glazing clips are unnecessary to pass security tests and are futureproof against proposed and anticipated enhancements to PAS24.
Andrew Reid, Commercial Sales Director of Profile 22 says: “We wanted the new window systems to be the best in the market and represent innovative design and exceptional thermal performance. We designed the new products around the needs of the specifier for slim, modern and stylish aesthetics, whilst offering the most technologically advanced product features and performance capabilities to future-proof our product range in meeting future Building Regulations.
“Specifiers can include Optima knowing that they are choosing the most advanced window and door products available in the UK today with key benefits of exceptional thermal performance, reduced maintenance schedules and improved durability. Their clients will also enjoy the benefits of excellent design, greater comfort levels and security as well as reduced heating bills for tenants and homeowners alike.”

Those wanting to appreciate Optima are encouraged to visit the Profile 22 microsite www.profile22.co.uk/optima, the showroom in Telford or at the Building Centre, London.
The two product streams are characterised by the Optima Chamfered System and the Optima Sculptured System, from which a large number of options are available including a brand new Flush Casement to compete in the burgeoning ‘heritage’ flush sash timber replacement sector.
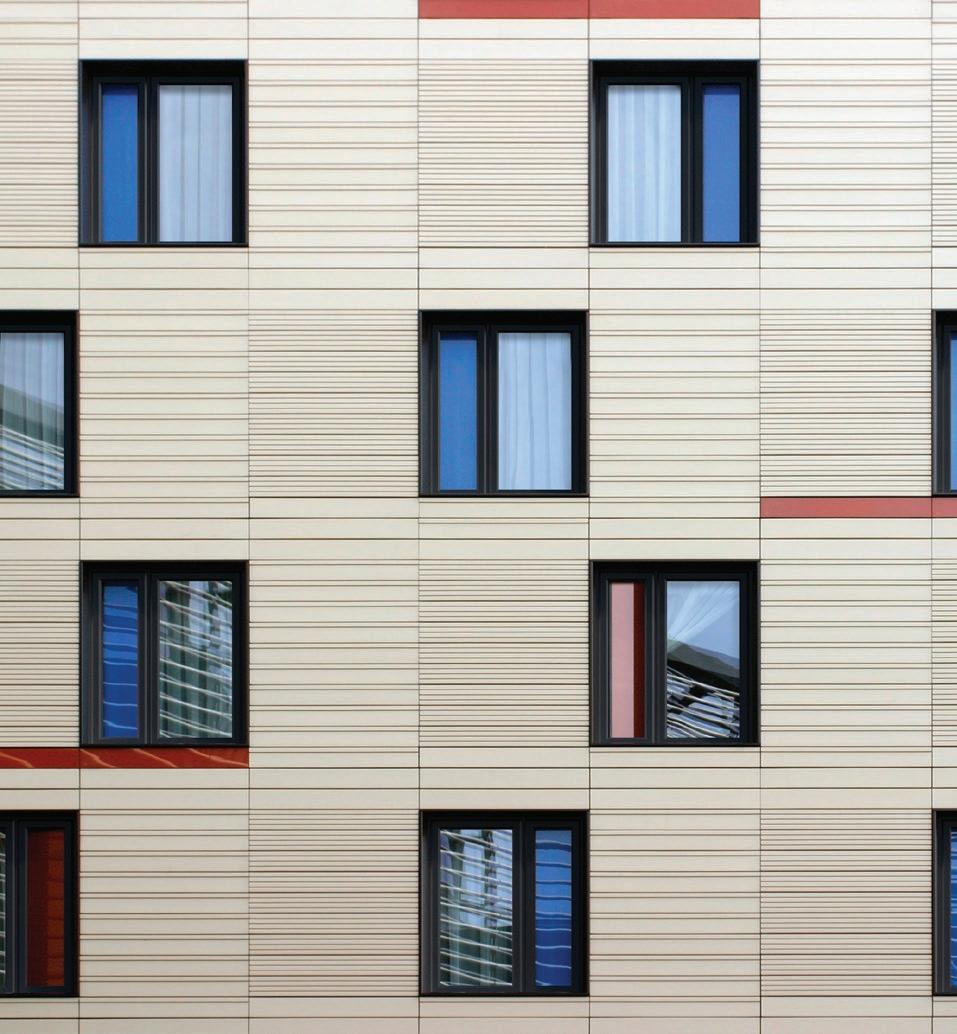
In basis the systems offer a 6 chamber outer frame (up to 8 with RCM inserts) and a 5 chamber sash (6 with RCM), structures that provide optimal thermal performance and rigidity with the capability of U values as low as 0.8 W/m2K with appropriate Argon filled IGUs. Important niche products such as a fully reversible window; a vertical sliding sash; flush tilt & turn; a flush casement; composite door; french door sets; and a patio door may be manufactured by combining existing profiles with the Optima suite. Performance is to A++ Window Energy Rating.
The systems have been awarded the British Standard Kitemark which includes testing to BS6375 parts 1, 2 & 3, Performance of windows and doors in addition to testing in relation to PAS24:2016 enhanced security performance requirements for doorsets and windows in the UK. Both standards are the latest to be published and allow specifiers to assess Optima against the most exacting UK standards currently available.
Products are also manufactured under Environmental and Health & Safety standards BS EN ISO 14001 and BS EN ISO 18001 respectively and BES6001 to ensure Responsible Sourcing of Construction Products. The Optima systems far surpass UK and EU Building Regulations and PAS24, and have the highly accredited Secured by Design approval.
The Optima foil offer is superior to that of any other systems supplier boasting 28 colour options. The range of greys competes well with aluminium products.
To make an enquiry – Go online: www.enquire2.com Send a fax: 01952 234002 or post our: Free Reader Enquiry Card
www.profile22.co.uk.
Profile 22 – Enquiry 94




The automatic Powerturn swing door drive ensures safety and comfort; for everyone and in every building. It o ers power for especially large and heavy doors. Due to the unique Smart swing function, these can be opened manually without using much force. That makes the 7-cm drive a ne example for Universal Design - made in Germany.

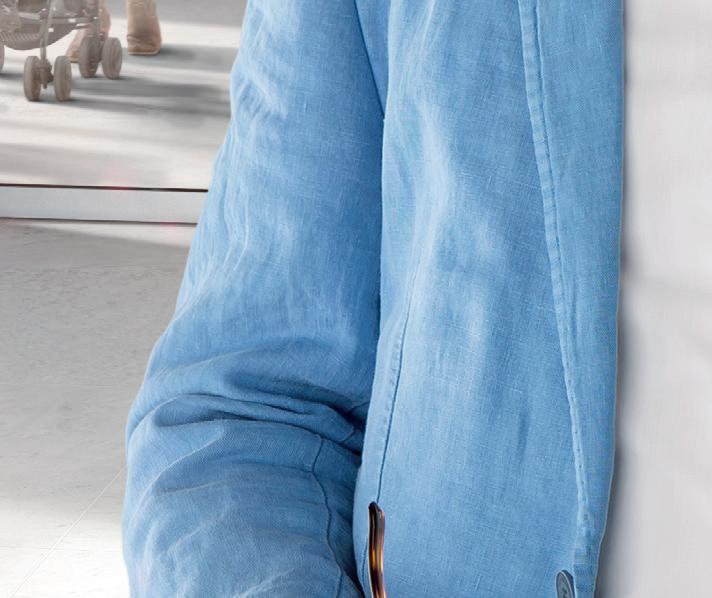


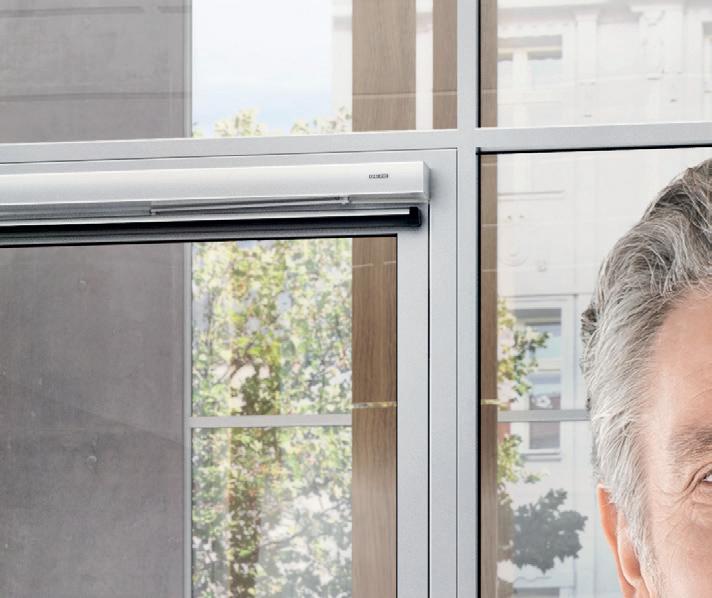


www.powerturn.geze.com

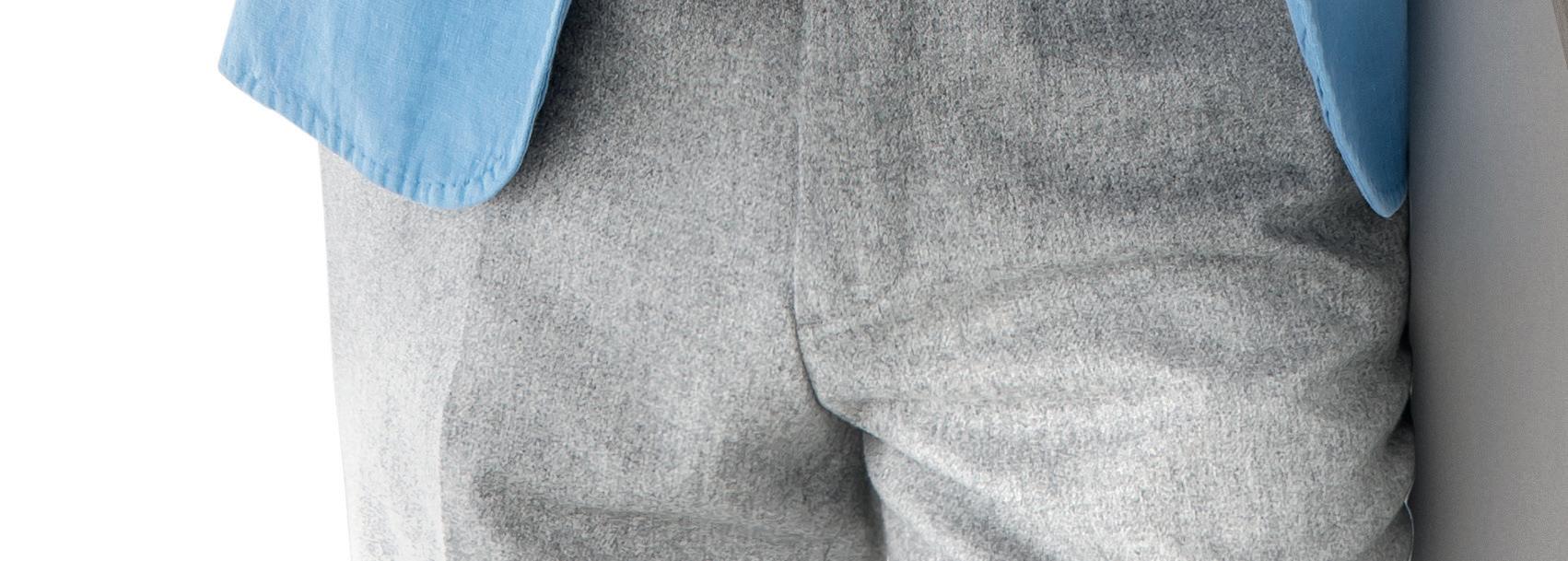
A NEW SCHOOL IN CAMBRIDGE, WITH UNPRECEDENTED LINKS TO THE CITY’S UNIVERSITY, HAS PUSHED THE BOUNDARIES OF ARCHITECTURAL DESIGN FOR EDUCATIONAL ESTABLISHMENTS. AND, IN ORDER TO FACILITATE THE PROJECT, THE PRODUCTS OF LEADING ROOF LIGHT MANUFACTURER, XTRALITE HAVE BEEN CALLED ON TO PROVIDE AS MUCH NATURAL LIGHT AS POSSIBLE ENSURING A PLEASANT ENVIRONMENT FOR BOTH CHILDREN AND STAFF.
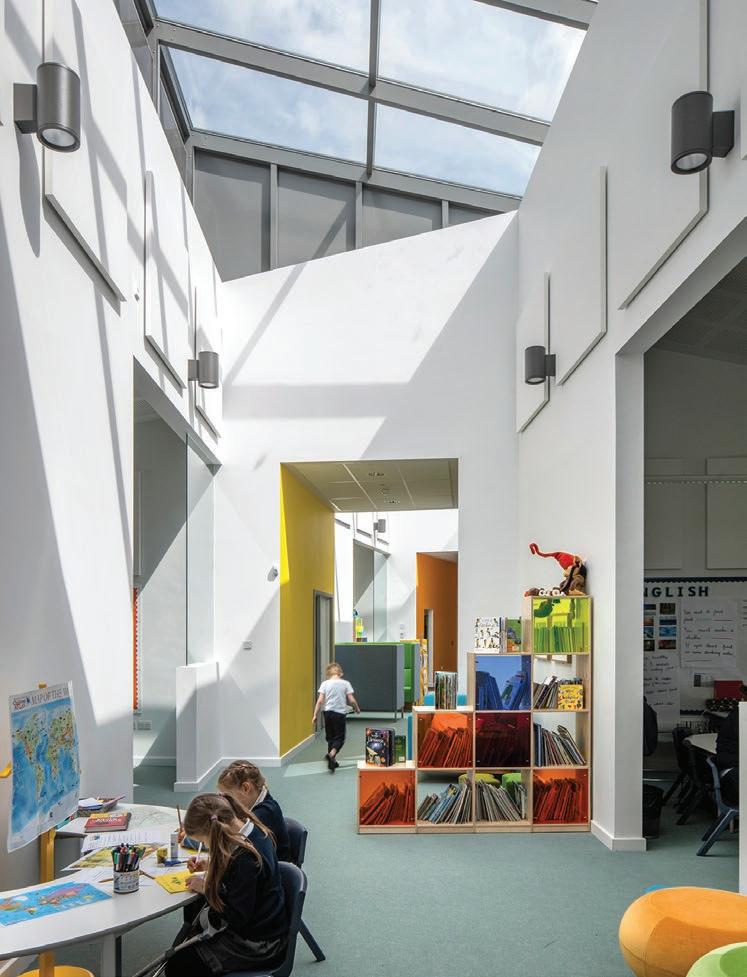
Willmott Dixon, contractors of the University of Cambridge Primary School on the development, has installed a range of products from Xtralite equating to over 350 sq metres of glazing in different areas of the school including the hall, dining hall, classrooms and seminar rooms.

“Xtralite has a formidable reputation in the industry and we wanted the very best products in this building to fulfil the architectural vision and give longevity and durability,” commented Fraser Driver design manager for Willmott Dixon. “The unique, cutting edge design of this circular school meant that we needed complete flexibility from our suppliers to be able to fulfil the architect’s brief and we are delighted with the service and the quality of the products from the Xtralite team.”
The units predominantly were Xtralite X-Span - a bespoke site assembled glazing system
that can be both functional and aesthetically pleasing. In this case a self supporting, thermally enhanced trapezium wedge shaped roof light system that was pitched at 15° was created to allow for the unusual shape and curves of the building. Other products specified included opening roof lights operated by chain to allow ventilation which were situated throughout selected areas of the building.
“The whole project demonstrates visionary planning and architectural design by Marks Barfi eld Architects, creators of the London Eye, whom I understand liaised with the University’s Faculty of Education and leading educational experts to create a learning environment that will stimulate students and fulfi l its aims of being a University Training School,” commented Jim Lowther sales director Xtralite. “We are delighted to have worked with the entire team and embraced the challenges of such a unique design – of which the end result is quite spectacular.”
The University of Cambridge Primary School forms part of a long term project led by the University of Cambridge – North West Cambridge Development - on 150 hectares of land which will see homes, research facilities and open spaces be created as an urban extension to Cambridge.
Further information can be found by visiting www.xtralite.co.uk or by calling 01670 354 157. Xtralite – Enquiry 96
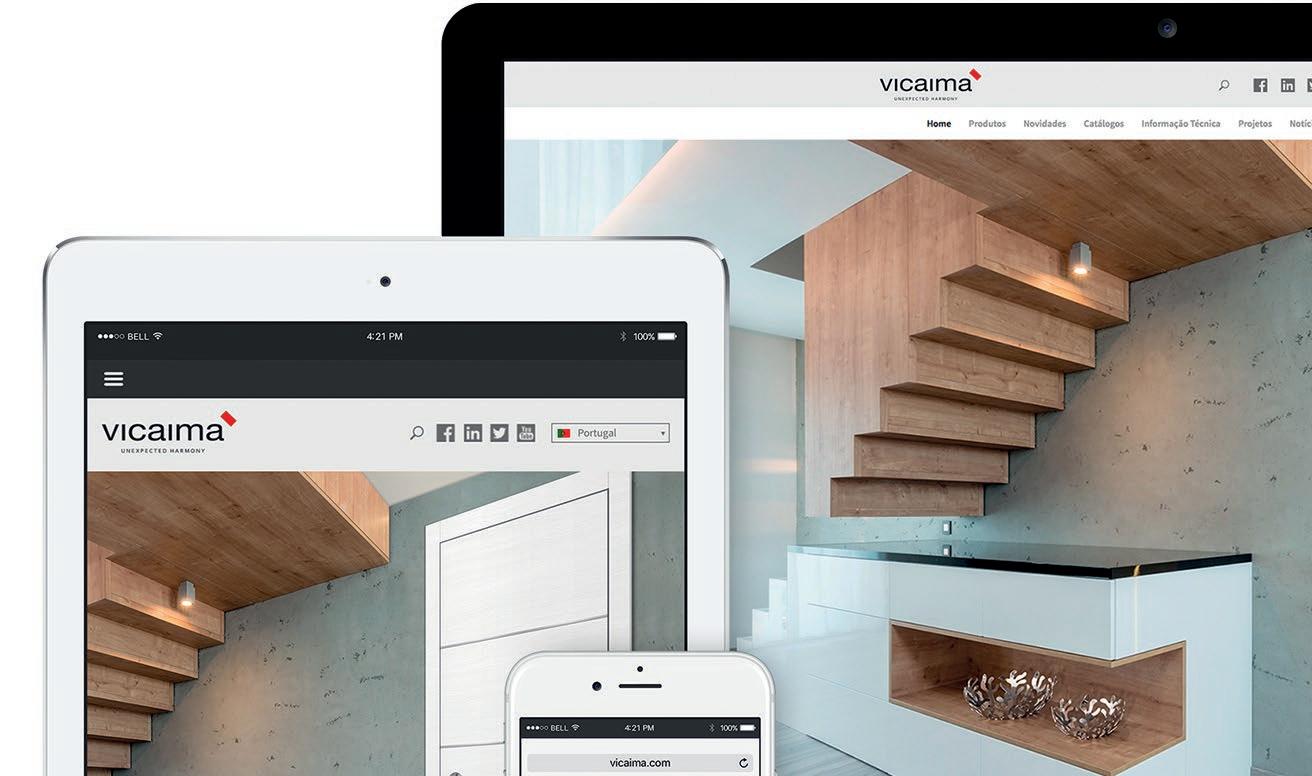
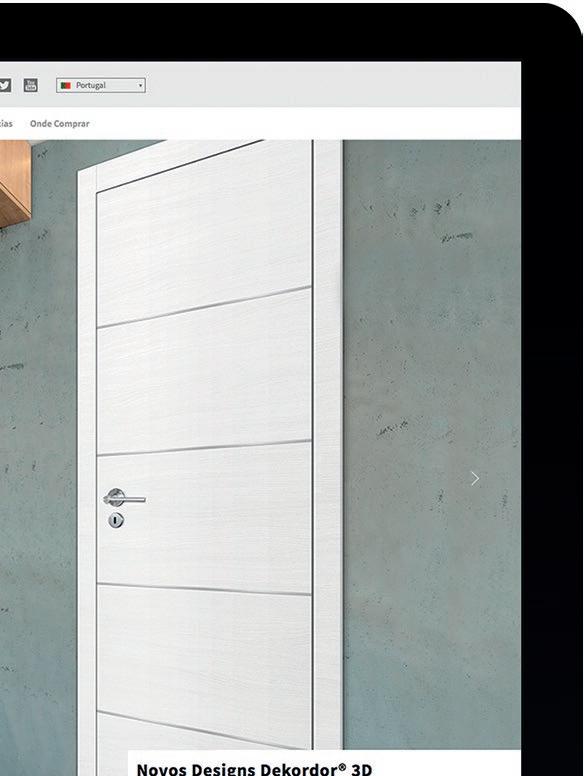



With over 135 years of manufacturing experience, Cooke Brothers, based in the heart of the Midlands are undeniably The Master Hinge Makers. With a wealth of experience in designing and developing hinge solutions, Cooke Brothers should be your first choice for all your hinge requirements. The extensive range offered by Cooke Brothers includes Architectural Butt Hinges, Continuous Hinges, Pivota Fully Concealed and Adjustable Hinges together with a wide number of specialist hinge solutions to suit every budget and application.
Cooke Brothers– Enquiry 99
Brio opens up top hanging timber range
Brio has added to its wide range of hardware for exterior and interior sliding doors with the addition of the Brio Open Rail system for Timber range of architectural hardware for interior partitions.
The launch of Brio Open Rail for Timber range for interior timber sliding door panels up to 150kg opens up a new world for architects and
specifiers looking for attractive variants that allow them to design uncluttered minimalist interiors in an innovative manner.
With easy installation and exposed rail design, the versatile Brio Open Round Rail for Timber hardware is suitable for timber panels in residential and commercial settings. The sealed precision bearing and nylon inlaid tyre ensures the 304 stainless steel rollers will operate smoothly and quietly for years to come.
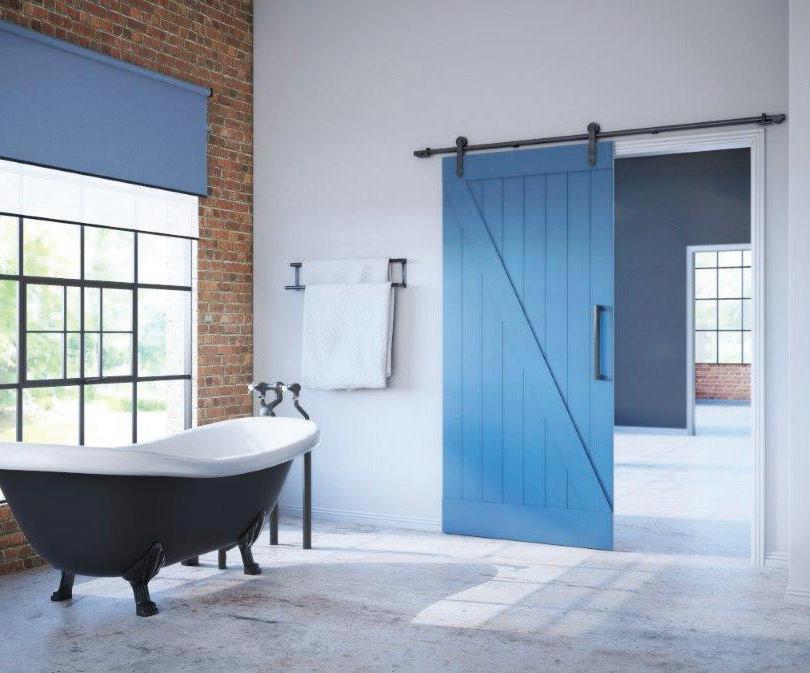
A brushed stainless steel round rail centralises the panel while concealing the support brackets. Heavy duty door stops and an array of bottom guide options make the Brio Open Round Rail for Timber practical for any application for panels up to 150kg.

Maximum panel weight is 150kg and measurements are 3000mm x 2000mm with a thickness of 44mm.
Brio – Enquiry 98
The Albert Sloman Library and Silberrad Student Centre at the University of Essex were announced as the winners of both the Overall Excellence Award and Education category Award in this year’s Schueco Excellence Awards for Design and Innovation.

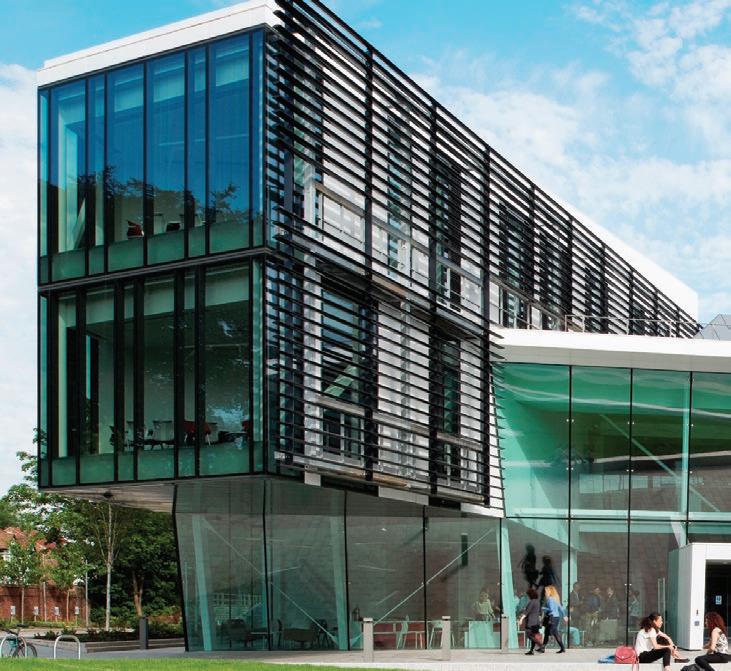
Both the winning buildings, one a six-storey extension of the university’s 1963 brutalist library and the other a new-build centre for UoE students, are the work of London-based architects, Patel Taylor. The judges were impressed by the architectural detailing and imaginative skill on display in two very different projects.
Both, however, make extensive and varied use of Schueco’s FW 50+ SG curtain walling system which Patel Taylor Associate, Roger Meyer, described as ‘the right system with the most flexibility which was vital to the delivery of the project’.
to provide a two-hour fire-rated link between the old and new parts of the extended library.
The specialist contractor involved in the design, fabrication and installation of the Schueco systems was HW Architectural.
Schueco – Enquiry 100
The new BREEAM ‘excellent’ rated Manchester Cancer Research Centre (MCRC) building boasts a custom solar shading and screening solution from Levolux. As the UK’s leading solar shading and screening specialist, Levolux was invited to develop a custom solution, utilising its Infiniti Fin system, Contour Ventilation Louvres and XL Screening Louvres. For the MCRC, Levolux devised an arrangement of external aerofoil-shaped fins, based on its Infiniti Fin system.Aerofoil-shaped aluminium fins, each measuring 200mm wide, have been used extensively and the openness helps to maximise daylight levels, while retaining good outward visibility for occupants.
Levolux – Enquiry 101
Other Schueco systems employed include ADS 75 door sections, AWS 102 and ADS 65+ SG opening vents. Schueco Jansen’s VISS system in a bronze PPC finish was used

Yale has launched a fully reversible window hinge with a unique patented dual function restrictor, the Revolution Window Hinge is the only hinge in the industry to offer this dual function and is the ideal choice for reversible upper floor windows in both residential and commercial developments. Thanks to its unique patented dual closing function, the hinge can be switched at installation between anti-blowback and easy close functions depending on specification requirements. Onsite configuration allows for increased flexibility across multiple building types, functions and user needs.
Yale – Enquiry 102
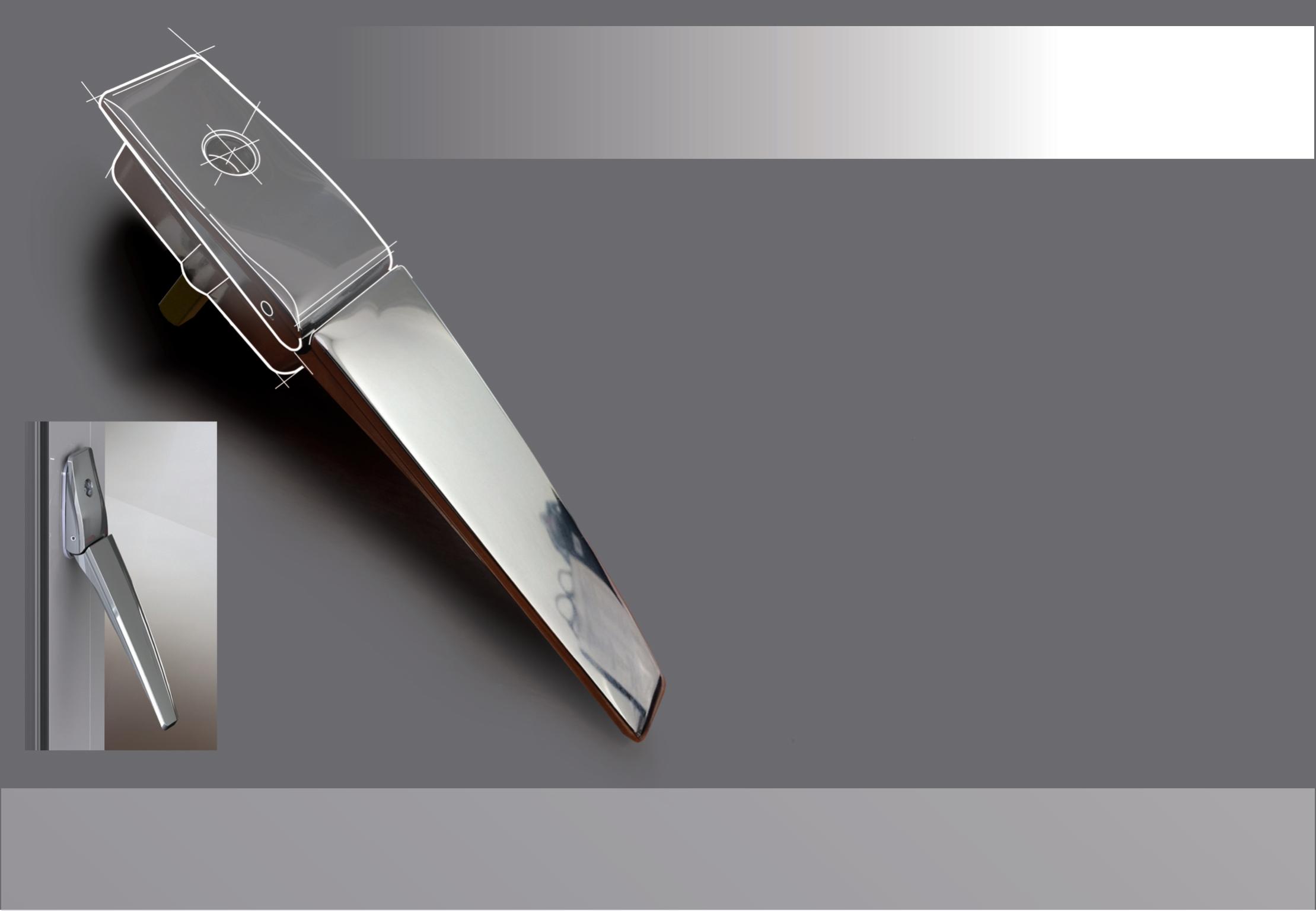
VIDEX HAS LAUNCHED A NEW GSM DOOR ENTRY SYSTEM THAT USES MOBILE TECHNOLOGY TO COMMUNICATE AND OPERATE DOORS, AUTOMATIC GATES, CAR PARKS AND REMOTE SITE APPLICATIONS.
he GSM PRO intercoms are available in kit form or as part of the popular 4000 Series modular door entry system for single call button applications up to 50 apartments all with the facility to divert to three additional numbers if the first is busy or unanswered.
Steve Natton, Special Projects Manager at Videx UK, said: “We’re excited to introduce our new GSM system as it’s the next generation of Videx GSM that provides users with much greater security and freedom.
“The intercom enables people to answer calls to their front door or gate from their mobile phone or land line so they never have to miss that important visitor and are made aware of who has visited even when they are not there. The systems provide spoken
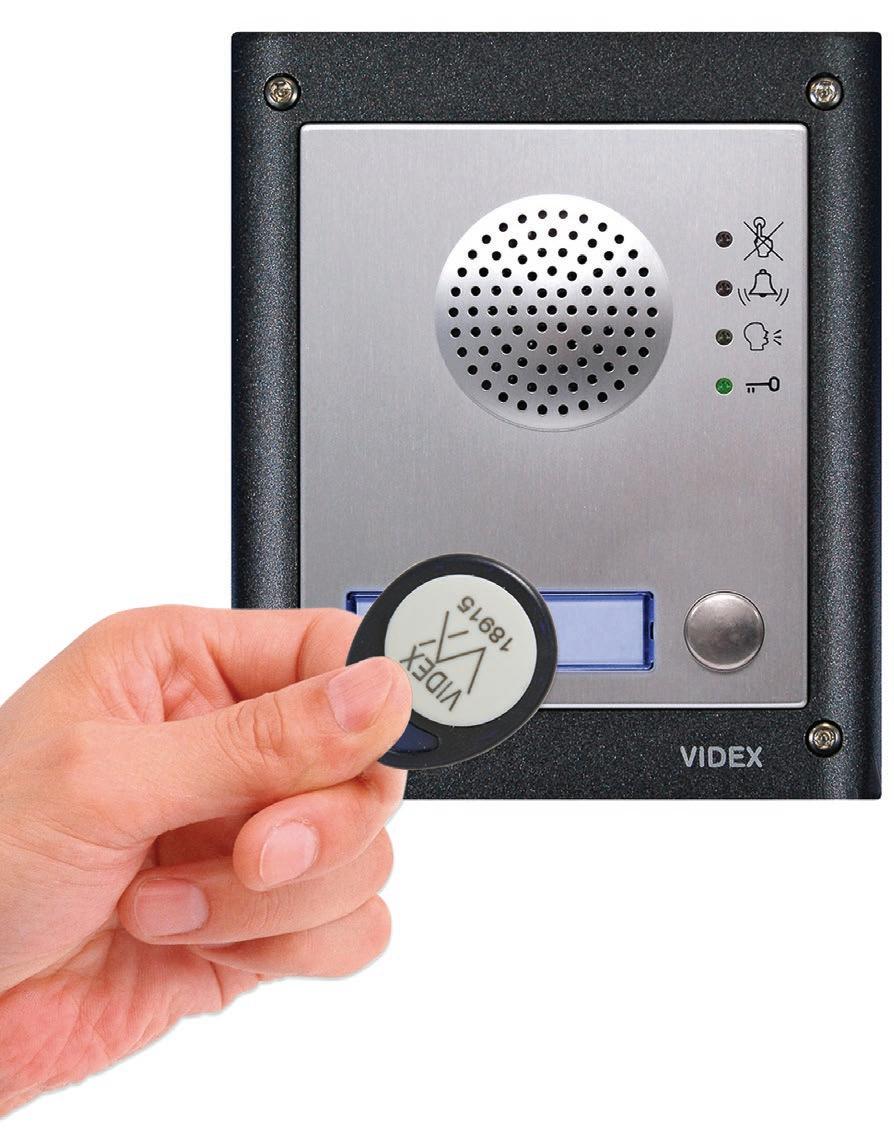
call progress information so that the visitor is informed how the call is progressing. Four call progress LEDs also offer the visitor a visual indication of the call’s status.”
Programming is carried out via SMS messaging or using the micro USB connection and specially developed PC software. The intercoms also include an exit button input, auxiliary inputs and outputs and a dry contact relay. Kits are also supplied with a surface or flush housing, antenna and 2A power supply unit.
Other key features of the GSM intercom include an event log that is maintained within the entry panel. This will log events such as who is being called and when, who’s opened the door or gate and many other functions.
Videx – Enquiry 103

Architectural aluminium systems from Kawneer were specified for a record-breaking school in Wales for their “reliability”. Kawneer’s AA®100 capped curtain walling and low/medium-duty swing and series 190 heavy-duty commercial entrance doors were specified by frequent Kawneer users architects Scott Brownrigg throughout the Gateway to the Valleys (Coleg Cymunedol y Dderwen) secondary school in Bridgend. These are complemented by AA®541 top-hung BRE Green Guide A+-rated and Secured by Design casement windows. The scheme won the BREEAM Education Award 2013 and is the first BREEAM Outstanding high school of its type in the UK.

Kawneer – Enquiry 105
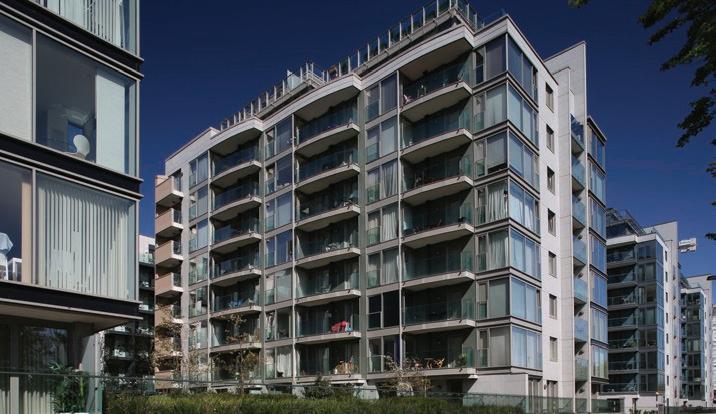
The energy-efficient windows of the latest phase of the Pavilions development in Tottenham Hale provide some of the lowest U-values available thanks to the use of Senior Architectural System’s new PURe system. Senior’s PURe windows are the first on the UK market to benefit from an enhanced thermal barrier manufactured from expanded polyurethane foam (PUR) to give U-values as low as 0.71W/m2 K when calculated as a commercial CEN standard window. The windows have been used alongside Senior’s thermally enhanced SPW600e door systems for access to
Slim sightlines and an authentic traditional appearance make Modus S – the latest addition to the market-leading Modus range of PVC-U windows from Eurocell – especially suitable for discerning tastes, premium properties and homes in conservation environments. The Modus S range is possible thanks to additional precision-engineered mouldings inside the frame which remove the need for diagonal corner welds – a distinctive characteristic of standard PVC-U windows. As a result, the mechanicallyjointed flush sash casement window looks like timber but delivers the optimum energy efficiency and virtually maintenance-free performance benefits of PVC-U.
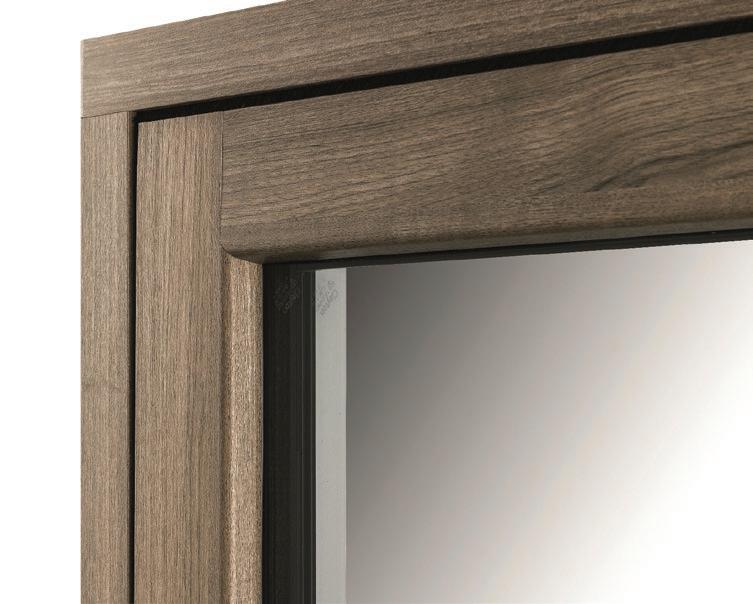
Eurocell – Enquiry 107

The new Irving operating handle, part of the Irving Shootbolt suite of bi-fold hardware products, represents yet another first for J.Banks. Since the design concept for the Irving Handle was unveiled at the last FIT show, the company has been overwhelmed with the positive reaction to the Irving handle’s antifinger trapping design and solid, fully tested diecast construction that delivers a consistently smooth positive action and ensures a reliable lifetime performance. J.Banks has now officially launched the Irving Handle as part of the company’s suite of both standard and bespoke Bi-fold hardware products.
J.Banks – Enquiry 110

A building clad in Kawneer’s unitised curtain walling has won top honours in the global BREEAM Awards 2016. “The Edge”, the new headquarters for Deloitte in Amsterdam, which made use of 17,000m2 of a re-engineered, custom-made Kawneer curtain walling solution, won the office new construction category against four other projects in the organisation’s 25th anniversary awards.Designed by PLP Architecture, built by main contractor G&S Bouw for developer OVG Real Estate, and assessed by C2N Bouwmanagement, it achieved the highest BREEAM rating ever (98.35%) in the competition.

Kawneer – Enquiry 108
Intastop Ltd has seen a noticeable rise in the downloads of its BIM responsive data and has expanded its library with the inclusion of its revolutionary IVision vision panel and unique Door Top Alarm. Level 2 BIM requires that all those involved with the construction of public sector projects are now collaboratively working with 3D models. BIM subscribers will also be able to specify Intastop Aluminium Door Edge Guards which are fire rated, PVC-u Door Edge Guards both fire rated and non fire rated dependent upon requirements, Impact Protection Sheet and Continuous Geared Hinges.
Intastop – Enquiry 109
Leading architectural aluminium systems supplier Kawneer has been appointed as a new preferred supplier to John Sisk & Son, one of the largest privately owned companies in Ireland. The new agreement with John Sisk & Son, which has a turnover of €1 billion and more than 2,000 employees, runs until the end of 2018, and
encompasses its international construction companies. Kawneer will work with the group in all the sectors it works in – residential, commercial, retail and leisure, education, healthcare and transport – on the new-build, refurbishment and restoration sides.
Kawneer – Enquiry 111

Inspired by Boutique interior design and the latest catwalk trends, the Premdor design team incorporated four distinct themed ranges for the Portfolio collection - Natural, Exotic, Contemporary and Classic. With nineteen designs plus glazing options, the collection is versatile in both domestic and commercial environments.



The ranges combine state of the art technology which creates consistency in grain pattern and colour whilst still allowing natural variation.





Delivering attention to the finest detail in finishing with co-ordinating lips, glazing beads and the use of the highest quality materials.
Available in 35mm and 40mm solid core, 44mm (FD30) and 54mm (FD60) fire door options.
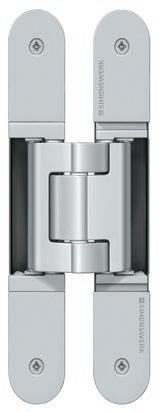


For a copy of our Portfolio brochure, or to request samples, please call 0844 209 0008
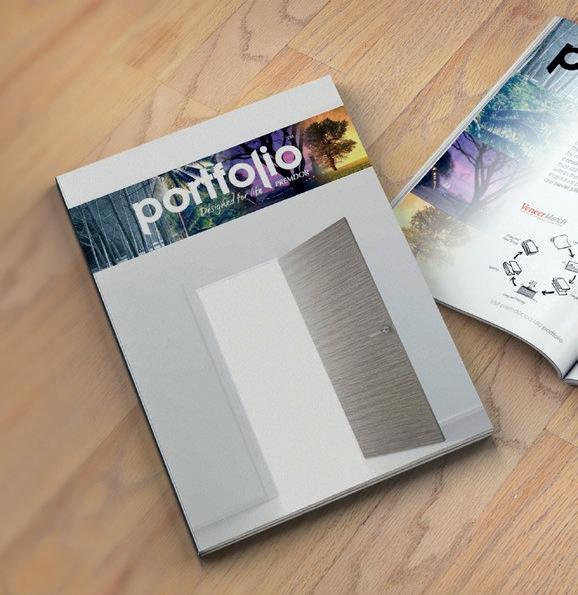
GILGEN DOOR SYSTEMS HAS LAUNCHED A NEW ENERGY-EFFICIENT
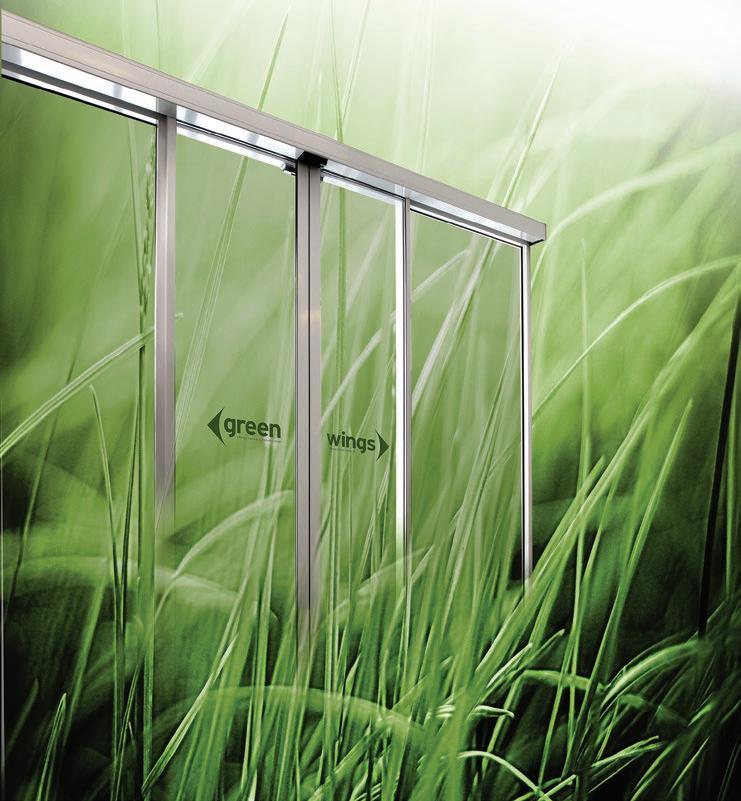
IS BOTH ELEGANT IN APPEARANCE AND EFFICIENT IN OPERATION.
The Gilgen PST <green wings> sliding door comes with lowprofile slimline looks and offers outstanding energy performance, expressed as ‘U’ values, enabling entrances to be built sustainably without compromising design.
The technologically advanced Gilgen SLX-M drive system and energy-efficient PST door profiles combine to form a single unit. As part of the Gilgen <green wings> automatic door range, this combination provides a robust thermal barrier with a low visible profile similar to a standard automatic door. The design of these doors, with their thermally separated profiles combined with double or triple glazing goes far beyond that of conventional sliding doors - both in terms of function and design.
With system ‘U’ values of 1.1 to 1.8, depending on the configuration, these automatic doors fulfil the exacting demands of architects, specifiers and building owners in a World where energy efficiency and sustainability are a growing concern.
Fast operation and smooth opening and closing alone help these doors to create energy savings and reduce utility costs as
they efficiently separate warm and cold areas. Independent test evidence provides proof of the low ‘U’ values and low air permeability to match. Furthermore high wind load capacity and resistance to driving rain makes the PST automatic door ideal for exposed locations, where buildings require good heat insulation and a convincing CO2 balance.
The Gilgen PST system is designed to BS EN16005 standards and available in single or two leaf bi-parting configurations for 7003000mm openings. An extensive range of options adds value to the finished solution; optional features include glazed overhead panels, an emergency exit function and a multi-point ‘Fluveri’ locking system integrated into the door leaf. For further information on the Gilgen automatic door and industrial door range call 0800 316 6994 or visit www.gilgendoorsystems.co.uk
Gilgen – Enquiry 114
Get the deepest colour possible for your garage door thanks to Garador’s choice of premium coloured options on steel Up & Over garage doors. Garador’s powder coating process incorporates the latest electrostatic techniques to produce the most vibrant and resilient colours in a huge range of shades for its ever popular Up & Over doors. For example, this summer soft and subtle grey is the new top seller. But with Garador, you don’t just choose grey, you can select from five different shades of grey.
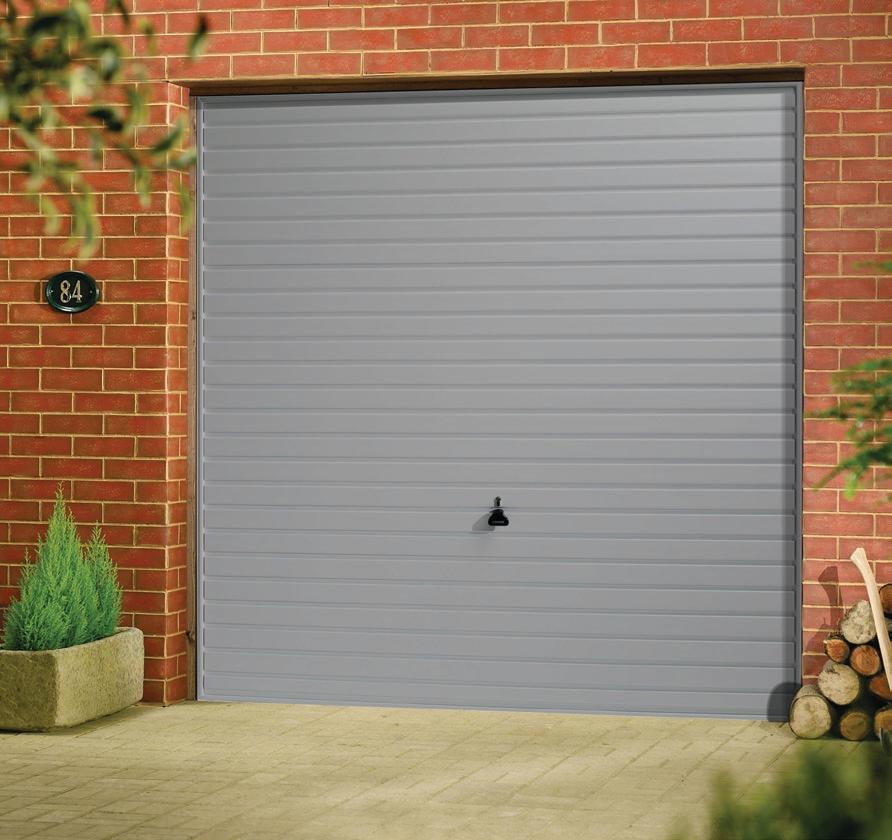
Garador – Enquiry 115
Leading fire resistant glass manufacturer Pyroguard has announced the release of a new version of its Technical Document, which includes test evidence for aluminium framing systems for the first time. The document can be requested at http://www. pyroguard.eu/fire-glass-products/technicaldocument/. Selecting the right fire resistant glass has been made easier with Pyroguard’s Technical Document. Pyroguard has provided specification guidance on how to achieve the desired fire classification - and which products and test reports should be used to achieve compliance. Information on timber, steel and aluminium applications is included.
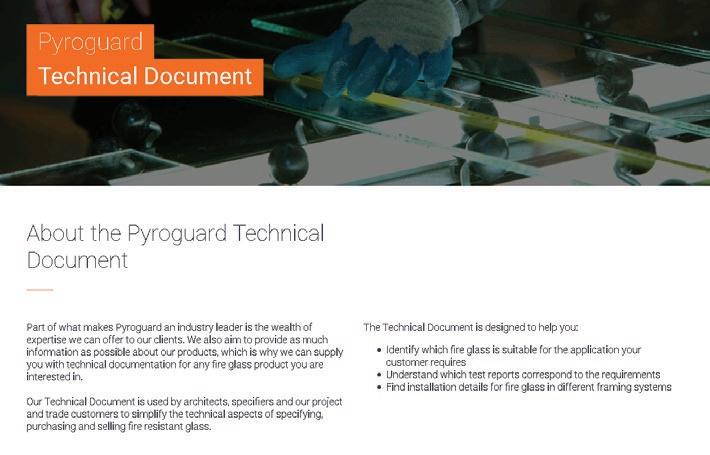
Garador – Enquiry 116
To make an enquiry – Go online: www.enquire2.com Send a fax: 01952 234002 or post our: Free Reader Enquiry Card
After a rigorous testing programme, the British Board of Agrément (BBA) has given its backing to the market-leading Modus system of PVC-U doors and windows developed by Eurocell.
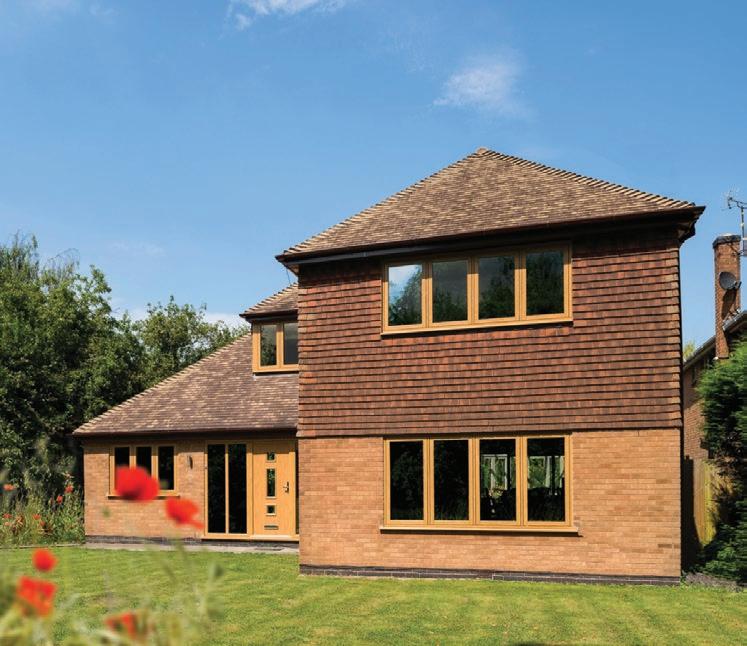
The BBA considered key product features, including: thermal properties, weathertightness, ventilation, resistance to intrusion, access and durability. Its tests concluded that the PVC-U profiles would continue to function satisfactorily for more than 35 years and confirmed a U-value across the Modus ranges of 1.2 W/m² using 4/20/4 mm sealed double-glazed units. The certificate is the mark of quality, safety and reliability that guarantees a product’s fit-forpurpose.
Eurocell – Enquiry 117
SOME OF THE MOST COMMON COMPLAINTS RELATED TO FLOORING PROJECTS CAN BE TRACED BACK TO ISSUES WITH THE INITIAL INSTALLATION. THEREFORE IT’S VITAL THAT AN ACCURATE SITE EVALUATION IS CARRIED OUT BEFORE A NEW FLOOR IS LAID, IN ORDER TO PREVENT PROBLEMS OCCURRING FURTHER DOWN THE LINE.
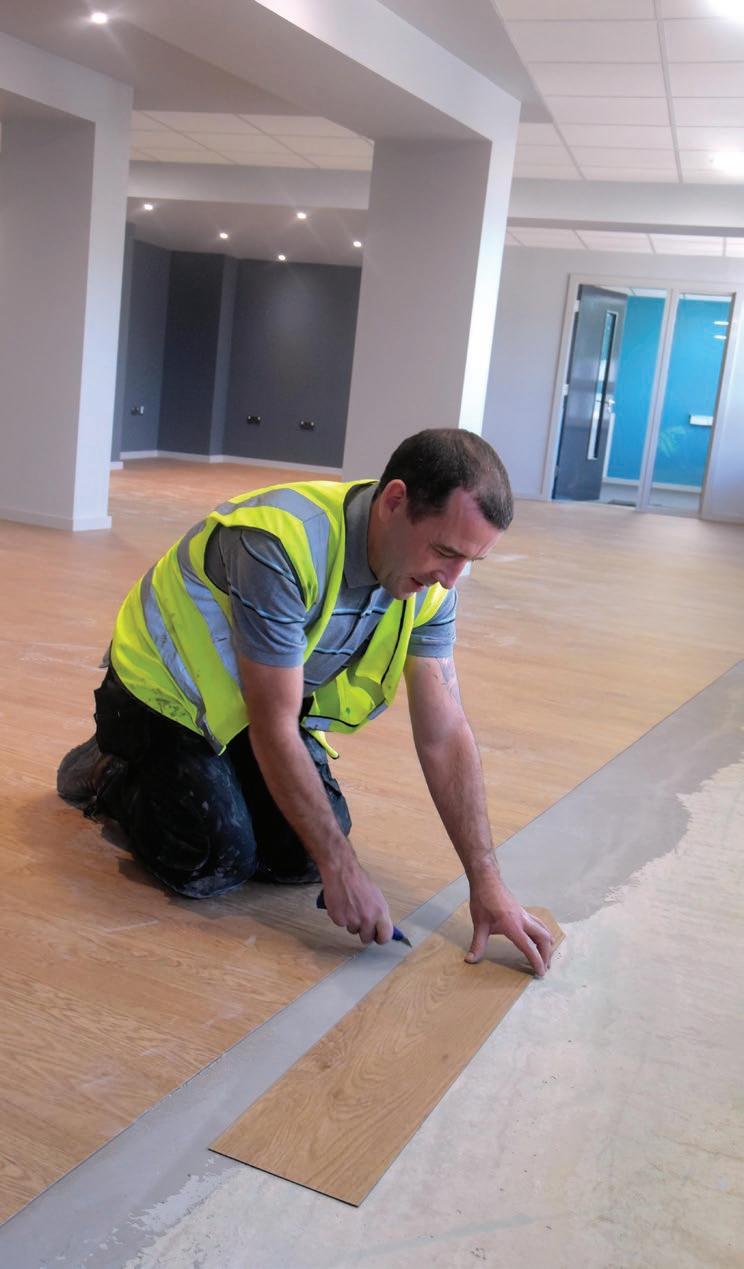

The first question to answer is whether the floor is being laid on a new build or refurbishment project. If it’s a new build the major concern is whether the substrates that require flooring products applying are in a fit state to carry out works. This could mean anything from screeds and subfloors being suitably dry, whether boarded floors are mechanically stable, if expansion or stress joints are present and if any underfloor heating systems (UFH) have been commissioned.
When it comes to moisture testing there is a range of equipment available, such as hygrometers and encounter meters, to enable assessments to be made. “Using an encounter meter to check the moisture of a floor is great, but not if only the average figures are obtained,” says Martin Cummins, Technical Support Manager at Bostik UK.

“The figures of interest are those giving the highest reading, as these are the “wettest” areas and therefore the most likely to cause issues. Recently plastered rooms are often the best to evaluate as they will have the highest air humidity.
“When fixing hygrometers, which are used to measure moisture content in the atmosphere, all dust and other materials should be brushed away as they can harbour moisture.
“Equipment should also be left to reach equilibrium, which is when a change in moisture content on the test is minimal over a 24 hour period. Some floors release their
moisture quickly so an equilibrium of three days may be sufficient, whereas power floated concrete can be seven days plus.
When it comes to refurbishment projects it’s important to discover whether work will be carried out on a ground bearing floor or an upper floor. Upper floors generally don’t have any issues regarding moisture, whereas ground and lower floors can be very problematic due to an absence of a base damp proof membrane (DPM). General ruling in the UK is that before 1970 base DPMs didn’t get incorporated in the building design, whereas from 1970 they were; provided the building was designed to be habitable.
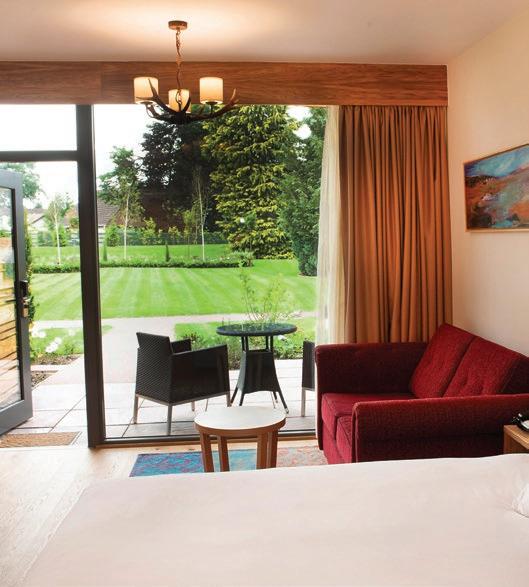


Movement joints in older buildings should always be carried through to the surface of any new systems. This is often believed unnecessary as the building will have done all of its movement, which is not the case.
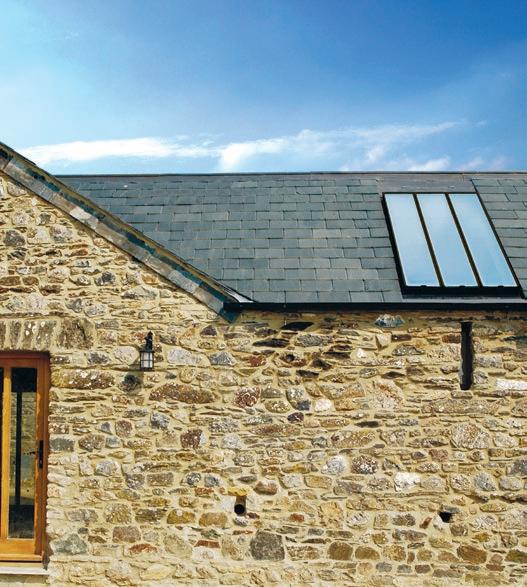
Bostik has introduced a new formulation for its Laybond Carpet adhesive to provide extra grab, helping to combat carpet curl on larger projects. Available in a 5kg or 15kg tub, the water-based, solvent-free acrylic emulsion adhesive helps installers to deliver a high standard of work on time and in budget. Providing up to 45m² of coverage per 15kg, the low VOC carpet adhesive can be applied to concrete, cementitious screeds, chipboard, hardboard, plywood and smoothing compounds. Bostik’s products are all clearly named and colour coded for ease of use.
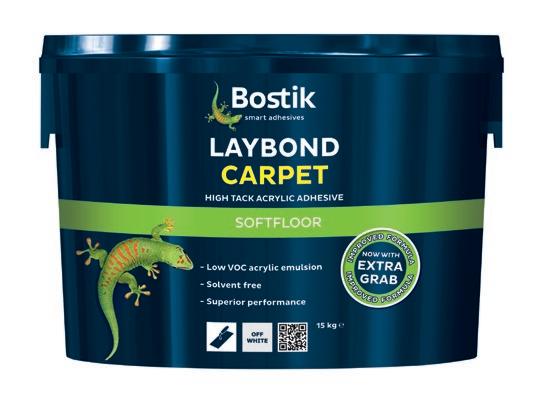
Bostik – Enquiry 118
Charcon, the commercial hard landscaping division of Aggregate Industries, has introduced five new colour options to its range of Granite Flag and Sett paving. The colour extensions – Silver Grey, Light Grey, Pink, Dark Pink and Silver Black Fleck– are available in a choice of three finishes, Flamed, Fine Picked and Bush Hammered. The extensions bring the colour options in the range to 12. Charcon Granite is durable and hard-wearing for the most demanding traffic environments and is suitable for all pedestrian and vehicular areas.
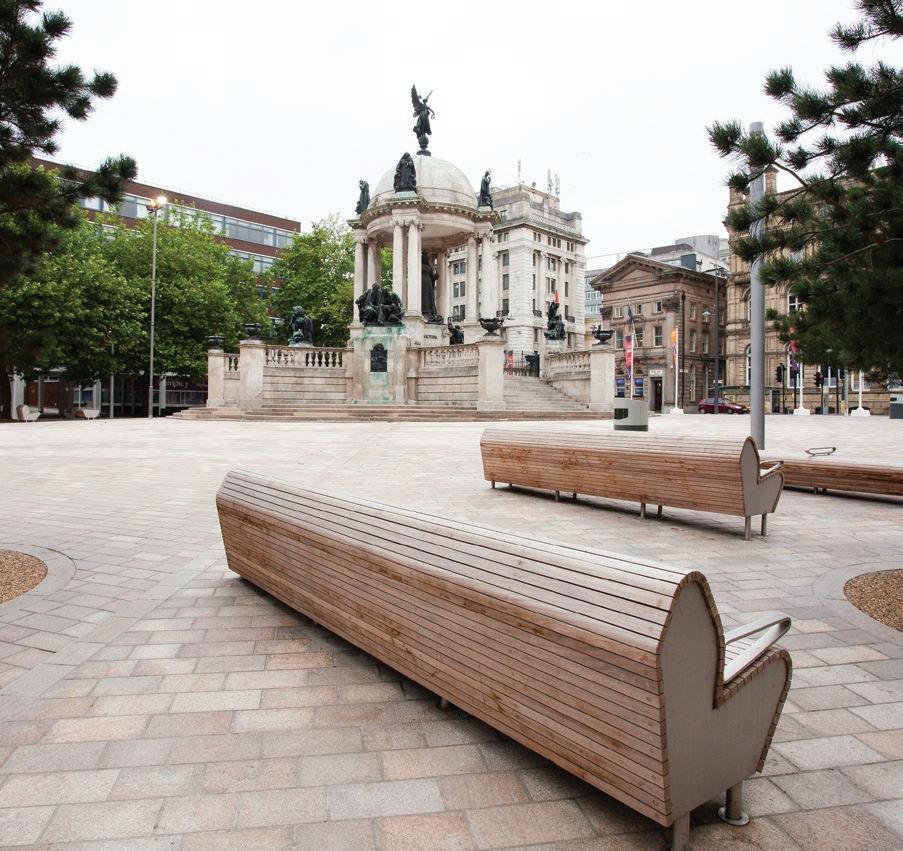
Charcon – Enquiry 120
Showcasing how high performance cast stone detailing can make a dramatic difference to the overall appearance of a building, a wide range of Forticrete’s high performance cast stone solutions have been specified for the construction of a stunning new home, designed by architects Landmark Group, in the affluent town of Ickenham in Middlesex. Forticrete’s Cast Stone dressings are the perfect example of time-honoured craftsmanship and technology working together in perfect harmony. The result is a wide range of unrivalled quality Cast Stone products to create inspiring, elegant homes.

Contractors working on a partly underground private swimming pool installed a vapour barrier and a damp-proof membrane swiftly using Drybase Liquid Applied DPM from Safeguard Europe.

Drybase was the preferred option as an air and vapour control layer because of its excellent adhesion properties.Drybase is supplied ready to use straight from the tub or pail and applied can be applied to damp substrates by brush, roller, or spray, having the same consistency as thick emulsion paint. Typically touch-dry within an hour of application, it is a two-coat product supplied in black or white.
Drybase – Enquiry 119
Gatic Civil Drainage, part of Alumasc Water Management Solutions, adds to its innovative range of lightweight concrete channels with Filcoten Pave – a new discreet surface water drainage system designed to suit concrete blocks or pavers up to 80mm in depth.The offset draining slot of Filcoten Pave ensures a subtle threshold drainage solution, with slotted tops and access units manufactured from galvanised steel.
Filcoten Pave is suitable for Load Classes A15 and B125 when tested to EN1433 and is CE marked. Its lightweight structure makes it easy to move without comprising performance.
Gatic Civil Drainage – Enquiry 122

The Golf Classic 2016 is nearing the final and the excitement and anticipation is palpable with this year’s Grand Final at Hanbury Manor’s acclaimed England championship course.

In its 24th year, the Golf Classic continues to attract golfers from all corners of the country. This truly national golf competition has become the must-attend event for many professionals working in the UK construction industry. The Golf Classic is proud to receive the continued support of Marley Plumbing & Drainage. Keep up to date on Twitter @TheGolfClassic and on Facebook at www.facebook.com/thegolfclassic.
Golf Classic – Enquiry 123
Forticrete – Enquiry 121
Premier Tech Aqua is continuing to lead the way in product innovation with the launch of its new integrated pumped version of the Conder ASP HDPE Sewage Treatment Plant, the first of its HDPE range of products to include this additional feature. As the company’s long reigning flagship product, the Conder ASP Sewage Treatment Plant was launched in HDPE material in the summer of last year and has now been further improved to include an integral final effluent discharge pump system. It allows the installer to overcome common obstacles or where gravity discharge would be difficult.
Conder – Enquiry 124

Bostik launches new carpet adhesive with added grab
Safeguard Drybase simplifies swimming pool vapour barrier
Gatic Civil Drainage launches new Filcoten Pave
Forticrete cast stone provides the ideal finish
The Golf Classic is stepping up the pace

Leading water management specialists JDP has supplied over 47 tonnes of covers and gratings from specialist manufacturer Peter Savage to provide effective drainage water management for a £33m highway improvement contract on the A30 near Bodmin, Cornwall.
As part of an effective drainage solution JDP’s water management team supplied a variety of
covers and gratings including the Savage V-Max and Savage Ultra products from its depot in Launceston. All products supplied are fully H104 compliant. The V-Max product is specifically designed for highway slip form drainage, and provides durable and easy un-obstructed access with a captive but removable grating.
JDP has an extensive range of products that provide effective drainage for highways and civil engineering works including specialist solutions for road building, retaining walls and embankments, ground stabilisation, SuDs and surface water drainage.
Through technical knowledge, and a strong relationship with the product manufacturer, JDP provided expert advice and support for Kier Construction, ensuring the most effective drainage solution for the major highway works. The project is anticipated to run for 22 months with completion in Spring 2017.
JDP – Enquiry 125
H+H’s Rå Build method has been used by design and build contractor Canning Ericsson to speed construction of a three-storey apartment block on a confined site in Brighton Canning Ericsson was already familiar with the advantages of H+H’s Rå Build method of large format aircrete blocks, the Thin-Joint System and quick-drying Celfix Mortar having used the modern construction method on several of its previous schemes.
“We decided to use H+H’s Thin-Joint System again because it is quick and easy to use, it goes up fast and gains structural strength quickly; it’s a really great system,” says Michael Alderton, director of Canning Ericsson.
Aircrete’s structural strength was important because the weight of the project’s cast in situ reinforced concrete first and second floor slabs is carried by the High Strength Thin-Joint Blocks that form the inner leaf of the building’s external cavity wall. Construction speed was important to the contractor. “The biggest benefit of using H+H’s Thin-Joint System is the ability to use large format 630mm x 250mm x 100mm wide Jumbo Bloks, which enables the walls to be constructed a lot quicker” says Mr Alderton. The blocks are
relatively lightweight and easy to cut to shape in comparison to denser blocks. “The footings were in place mid-October 2014 and by the end of December 2014 we had built the block using aircrete with cast in situ floors and fitted the roof.”

In addition to speeding construction the aircrete blocks also help improve the walls’ thermal performance, reduce sound transmission between apartments and improve the airtightness to help the scheme meet the Code for Sustainable Homes Level 3 criteria. Using the Thin-Joint System also helped Canning Ericsson overcome the limited storage facilities on the compact site because the Celfix mortar is delivered bagged and can be mixed in buckets, which eliminates the need to store sand and other materials on site.
H+H – Enquiry 127
Lift safety and communication specialist Avire has launched a new websitewww.avire-global.com - to support the company’s ambitions for continued growth. With an improved layout and structure which brings all of the Avire product brands together on one platform, the new website is designed to be easy to navigate and contains details of Avire’s full product range. Downloadable product catalogues and literature are also available on each of the product pages. The website is available in five languages (English, French, German, Italian and Spanish) and there are plans to include Chinese and Japanese.

Avire - Enquiry 126
In the vanguard of the new Drybase collection from Safeguard Europe is Drybase Liquid Applied DPM (damp proof membrane). As the name suggests, Drybase Liquid-Applied DPM is a liquid, polymer-based barrier coating that can be used to resist penetration of water, gases –such as methane and Radon – salts and other liquids through masonry, stone and concrete. Its polymer blend provides high integrity, elasticity and durability to the finished membrane. Correctly applied, it is water resistant to 20 metres head of positive pressure, and 10 times more resistant to methane than low-density polyethylene (LPDE).

Drybase – Enquiry 128
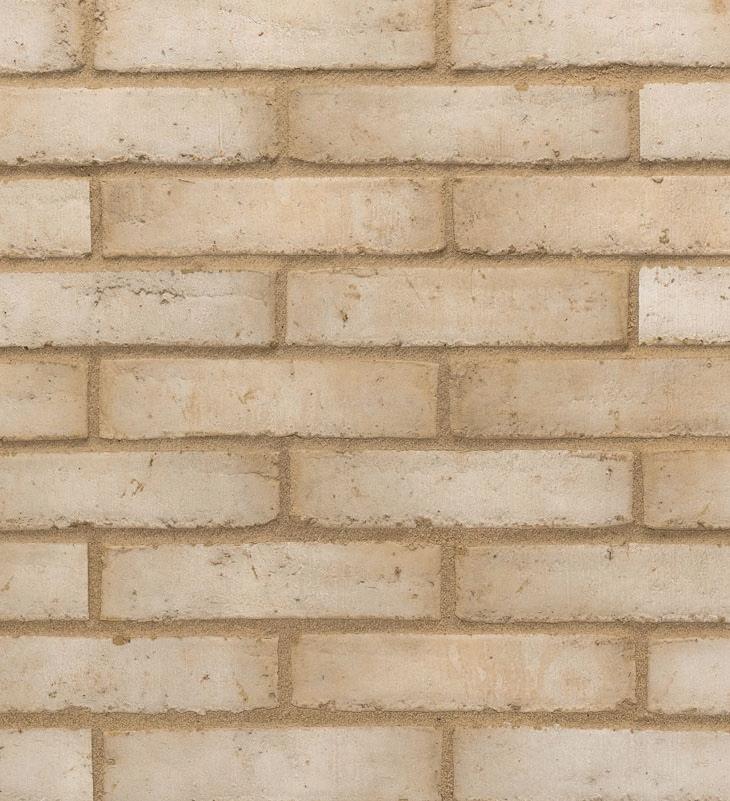
Wienerberger, the UK’s leading provider of wall, roof and landscaping innovations, has added six contemporary waterstruck bricks to its ever-expanding product offering. The new bricks have been introduced in response to the growing demand and popularity for this type of continental style waterstruck product. These new bricks offer architects and designers an exciting range of contemporary colours from white and cream to grey and black. They are also available in two different size formats to allow for even more design creativity.
Wienerberger – Enquiry 129
To make an enquiry – Go online: www.enquire.to/spec Send a fax: 01952 234002 or post our: Free Reader

The superior thermal performance of the Kingspan OPTIM-R Flooring System has helped a new residential development in the fashionable area of Battersea Village to meet its strict sustainability goals. A total of 111m2 of the Kingspan OPTIM-R Flooring System was specified for the townhouses due to its high level of thermal performance, which is five times that of other, more commonly available insulation materials. Despite the slim build-up, the Kingspan OPTIM-R panels helped to achieve an outstanding overall U-value of 0.08 W/m2.K on the ground floor.


Kingspan – Enquiry 130
A next-generation, self-supporting, roomin-a-roof system for pitched roofs has been launched by leading PIR manufacturer Recticel Insulation. The innovative new product, L-Ments, comprises cable gap, breather membrane, counter battens and integral structural timber in one PIR insulation panel as a single lightweight cost-effective modular roofing element, making it exceptionally quick and easy to install. The future-proof system has been designed for ultimate thermal performance, as well as fast installation and reduced construction costs. Available in four different thicknesses and five different lengths, the panels feature shiplap joints.
Recticel – Enquiry 132
Glasgow’s £842m ‘super hospital’ is on course to achieve a BREEAM ‘Excellent’ rating with the help of premium performance Kingspan Kooltherm K15 Rainscreen Board. Kingspan Kooltherm K15 Rainscreen Board was specified to insulate a range of façade systems on the external walls of the project. The product delivers outstanding performance with thermal conductivities as low as 0.020 W/m.K. This contributed towards an overall U-value of just 0.15 w/m2.k, helping to minimise heating demand and assisting in the award of credits in the Energy section of the BREEAM assessment.

Kingspan – Enquiry 134
Specifying a roof window is a one-time decision for the envelope of a building. When working on heritage or listed buildings, the original Conservation Rooflight from The Rooflight Company has the most authentic design. The Nicholas Dean Practice specified 20 bespoke Conservation Rooflights for Week Farm in Devon in sizes measuring up to one meter wide by four metres in length. The key issues were lighting, ventilation and maximizing the views and the architects were as pleasantly surprised by the ease of installation of such large roof windows.
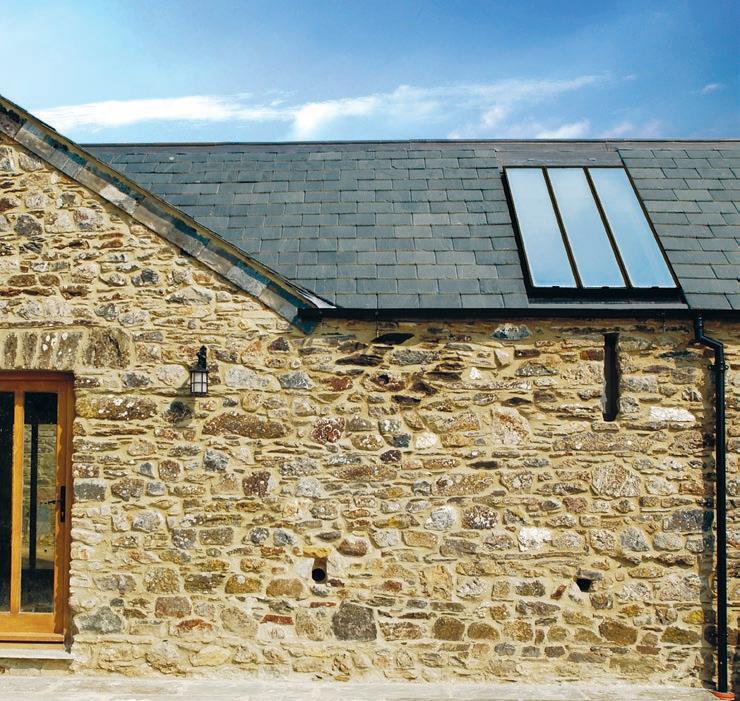
The Rooflight Company – Enquiry 131
When a single sourced solution was required to replace the flat and pitched roofs at Gorse Hill Primary School in Stretford, Trafford Council turned to global waterproofing and roofing leader IKO plc. The old roof had suffered damage, some from vandalism and some from normal wear and tear. IKO’s Ultraprevent built-up bituminous system was specified for all flat roof areas, while IKO Polimar, a cold applied liquid, was used to deal with intricate details. Most importantly, all 16 dormers were redesigned using IKOslate, robust and durable polymer tiles with a natural looking finish.

“The old roof was easily accessible to pupils retrieving lost footballs - or just larking about - and the tiles had become cracked and broken,” explains Paul Thompson, Divisional Sales Manager of IKO plc. “IKOslate was specified as the ideal solution for the pitched roof. Using traditional slate, wastage from breaks while cutting can be as much as 10%, but this doesn’t arise with IKOslate. There’s no need to over-order to allow for breakages, and little waste to dispose of – making IKOslate a very economical product.”
The team working on the £30m+ transformation of Far Gosford Street in Coventry has specified Marley Eternit’s fibre cement slates to create continuity between the old and the new on the latest phase of the regeneration project. The contractor and architect chose Marley Eternit’s Thrutone fibre cement slates in two different colours for use on both the roof and the facade of the new offices to create a timeless aesthetic. The intersecting forms of Stone Green and Blue Black slates, which make up the facade, have reference to the traditional slate cladding of buildings.
Marley Eternit – Enquiry 135
It’s a green product too - IKOslate is manufactured from mineral reinforced 99% recycled and re-engineered materials. The tiles safe to cut on site, don’t need specialist tools to fix and any offcuts are 100%recyclable.
Martin Richards of JDK Roofing, the contractor on the project was very impressed. “It’s a brilliant product,” he says, “second to none when it comes to schools or buildings with accessible roofs. IKOslates are much lighter than traditional slates, easier to handle and there’s much less waste.”
IKO – Enquiry 133
cement slates help transform historic street
Innovative anti slip timber decking tiles are proving to be a popular choice for roof gardens and balconies, where the size and weight of traditional decking can be a problem. Quicker to install than decking boards, because there is no need for a sub frame, the tiles are also far easier to remove for access to the ground below. Gripsure, the UK’s leading anti slip decking company, launched the decking tiles to give homeowners and commercial buyers the option of anti slip decking that is quick to install.
Retail specialist Michael Garreffa chose Gripsure decking tiles to renovate his small roof terrace in Marlborough. Having had traditional timber
decking at a former property, he said: “I have seen how the build-up of algae can make decking dangerous and difficult to clean, especially in winter, so I wanted anti slip for this project. We have just had to renovate our ash felt and slate roof, which was a specialist job that involved considerable logistics. We wanted to ensure we could easily get access for any future works, so the decking tiles made perfect sense. It is a small terrace, but we’re very pleased with the result, which is a smart and bright space.”
Available in softwood or hardwood, the tiles are approximately half a square metre and include Gripsure’s innovative safety design: aggregate inserts that ensure they don’t get slippery, even in wet or icy weather.
Gripsure Managing Director Mike Nicholson said: “Michael has created a beautiful, tranquil space using Gripsure decking tiles. Traditional decking boards are not always suitable for balconies and roof terraces, because of their weight.”

Gripsure – Enquiry 136
Swish Building Products has introduced two new colourways to its extensive range of cellular PVC facia and soffit products.
The new colourways –foil wrapped Cream and White- have been developed in answer to increasing specification and trade demand for materials which co-ordinate with similar PVC door and window components used in housing new-build and refurbishment projects.
According to Swish, colour is becoming more popular and the two new shades will be produced in many of the traditional board sizes and profiles in their roofline range, as well as the usual joints and corner units required

to complete an installation. Cellular PVC is widely used as a replacement for timber boarding because of its superior durability and maintenance-free characteristics.
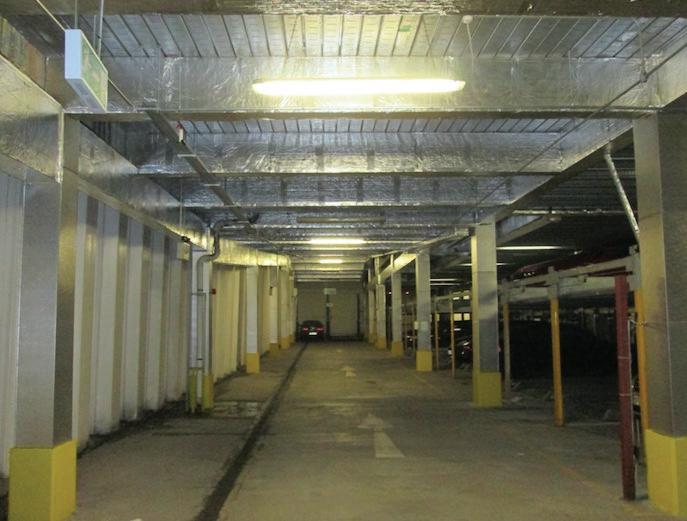
Swish cellular PVC is probably the most cost effective material for use at the roofline because it costs roughly the same as timber to install, requires no maintenance and so suits the exposed and inaccessible location at the eaves. Most importantly, especially from the point of view of landlords in both public and private sector, when it is installed correctly it will probably last the lifetime of the dwelling.
Swish Building Products – Enquiry 138
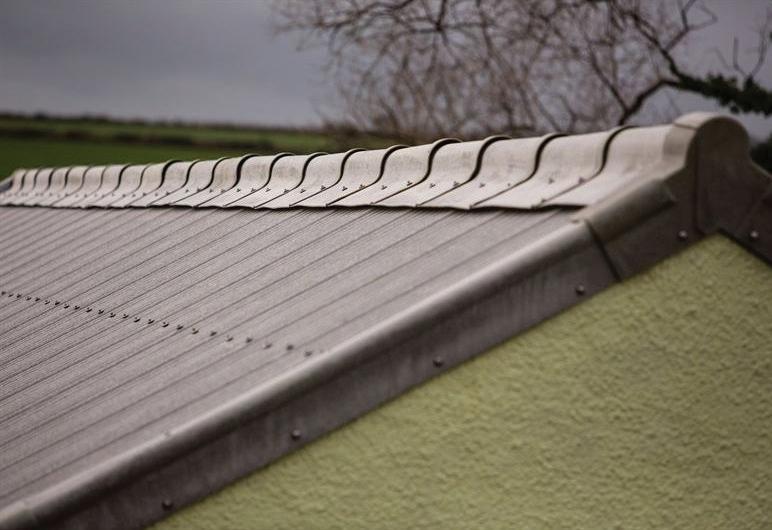
Gorsgoch village hall has benefited from Cembrit B5, the versatile and aesthetically pleasing, modern fibre cement corrugated sheets. The durable and low maintenance credentials of Cembrit’s B5 corrugated sheet made it ideal for use on this project. Natural grey coated B5 corrugated sheets have provided a spectacular finish that blends in well with the countryside setting. The contractor installed a Plain Wing Angle Ridge to provide sufficient ventilation. The rust and rot free B5 Corrugated Sheet is the perfect solution for someone looking to clad or repair single-story buildings such as stables and garages.
Cembrit – Enquiry 137
The lightweight and slim construction of Knauf Insulation’s Rocksilk FireTech Slab has led SIG plc to specify 4,500m2 of the insulation, to upgrade the fire performance of a basement car park in Ireland. Rocksilk FireTech Slab in 25mm is lightweight, easy to handle and provided the fire protection we required. Knauf Insulation’s Rocksilk FireTech Slab is a high density, resilient and noncombustible rock mineral wool slab, that provides exceptional fire protection for a wide variety of structural steel columns and beams.
Knauf Insulation – Enquiry 139
Redland’s Innofix Clip has been awarded top spot in the Best Site Product category in the Housebuilder Product Awards 2016 and now goes forward to the Housebuilder Awards in November. The Innofix Clip is a unique offering to the roofing industry and provides a fast and effective way for contractors to comply with the recent changes to the British Standard. Developed to help alleviate compliance costs and reduce installation time, the clip has been incredibly well received within the roofing community and highlighted as the easiest, fastest clip on the market.
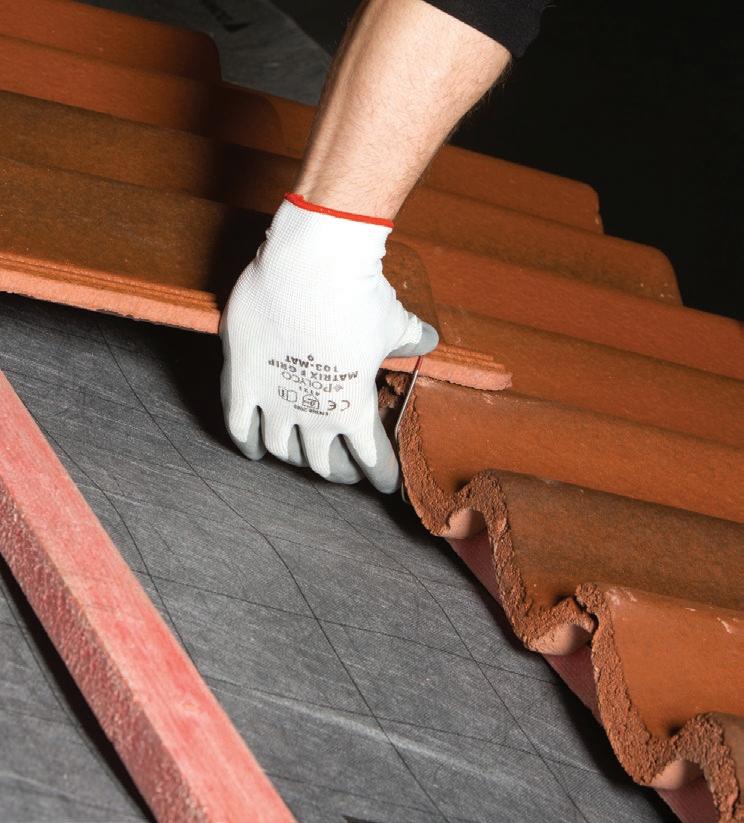
Redland – Enquiry 140
To make an enquiry – Go online: www.enquire.to/spec Send a fax: 01952 234002 or post our: Free Reader
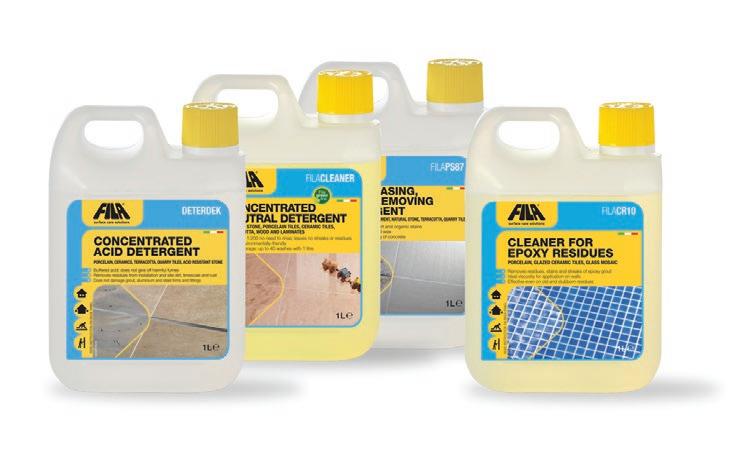
FILA’S SURFACE CARE RANGE INCLUDES CLEANING SOLUTIONS, DESIGNED TO CARE FOR ALL TYPES OF TILE AND NATURAL SURFACES. SUITABLE FOR POST-INSTALLATION CLEANS AND ON-GOING MAINTENANCE, THE RANGE SPANS HIGH PERFORMANCE PH-NEUTRAL DETERGENTS, TO EPOXY GROUT AND GREASE REMOVERS. ALL PRODUCTION IS SUPPORTED BY FILA’S ISO 14001:2014 CERTIFICATION AND THE RANGE IS RECOMMENDED BY OVER 220 LEADING FLOORING BRANDS.
Best selling ‘core’ cleaning products include FILA Deterdek, FILACR10, FILA Cleaner and FILAPS87. FILA Deterdek is a concentrated acid detergent, with a fume-free buffered formulation for safe application. It’s ideal for the removal of building site dirt, including cement and adhesive residues, from acid-resistant surfaces. FILACR10 is also ideal for post-installation cleaning, safely removing epoxy grout residues from non-porous materials, including porcelain, glazed ceramics and glass mosaics.
For deep-cleaning and on-going maintenance, FILA Cleaner provides a universal, pH-neutral option and can be used on all surfaces, including polished and porous stone, and wood. Three-in-one degreasing, stain-removing cleaner, FILAPS87 then caters for porcelain and unpolished stone, especially heavily soiled, stained and textured surfaces where it can restore original aesthetics and slip ratings.
Fila’s range also includes protectors, finishing products and trouble-shooting treatments. Many solutions form part of FILA’s award-winning
Green Line, offering a solvent-free treatment with very low or VOC-free concentrations. For more information, please contact Lisa Breakspear at Fila UK on tel. 01584 877286, email filaUK@filasolutions.com or visit www.filasolutions.com/en
FILA UK – Enquiry 141
The unique system for under tile and stone heating for wall and floors with uncoupling, crack-bridging and waterproofing properties, Schlüter®-DITRA-HEAT-E, has been updated with Schlüter®-DITRA-HEAT-TB matting.
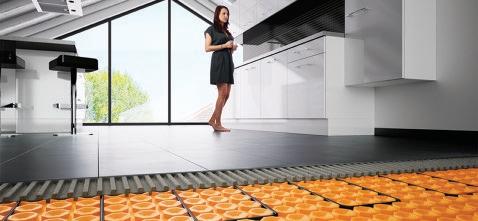
The revolutionary new Schlüter®-DITRAHEAT-TB mat has an integrated thermal break that reduces heat loss into the screed and subfloor, and it also benefits from up to 70% quicker warm-up time on concrete than other electric underfloor heating.
Schlüter®-DITRA-HEAT-E can also be used in wetrooms, bathrooms, en-suites and showerrooms. Under wall or underfloor heating, as

A gloomy connection between two terminals at Brussels Airport in Belgium has been transformed, thanks to a new state-of-theart building that features a Hunter Douglas customised ceiling. One of the most striking elements of the new structure is the complex, customised 300C shell-like roof structure, which was manufactured by Hunter Douglas. The Hunter Douglas perforated ceiling panels contain an acoustic membrane, which gives them a high degree of sound absorption, and they are also detachable, allowing easy access to services and for maintenance.
Hunter Douglas – Enquiry 142
a source of heat, can be an extremely beneficial method of ensuring efficient heating, effective moisture management, preventing mould and fungus by drying out any residual moisture, and in addition providing comfort, while maximising space.
Book now the RIBA approved CPD seminar on ‘Modular Underfloor Heating Systems for Tile and Stone Coverings’. Through this CPD, gain the knowledge of how to specify a modular underfloor heating system to help to protect tile and natural stone floor coverings from cracking, splitting, tenting and debonding and explore the theory behind modular screed systems.
Schlüter-Systems – Enquiry 143
STYLE HAS WON AN EIGHTH FIS GOLD CONTRACTORS AWARD, ON THIS OCCASION FOR THEIR MOVEABLE PARTITIONING WALL SOLUTION INSTALLED AT THE VOX, A FIRST-CLASS CONFERENCING AND BANQUETING FACILITY THAT IS PART OF THE NEC GROUP. THIS ANNUAL AWARD IS GIVEN TO COMPANIES THAT DEMONSTRATE THE HIGHEST LEVELS OF CRAFTSMANSHIP, WITH THE FIS PANEL MAKING ONSITE VISITS TO JUDGE THE QUALITY OF WORK.

Part of the UK’s first Resorts World complex in Birmingham, the Vox offers exceptional amenities in a unique location. Allowing the space to be easily reconfigured to meet each client’s requirements, Style designed and installed a complex configuration of technologically advanced moveable wall systems, ensuring the space is continuously maximised. The final solution spans across rooms up to 30m wide and 5m high and required four of Style’s revolutionary Skyfold vertical-rising partitions, as well as two impressive DORMA sliding walls.
“The quality of the interior finish is second to none and the Skyfold partitions certainly add that wow-factor, as they automatically descend into place,” confirms Gemma Heyward, Senior Event Manager for the Vox.
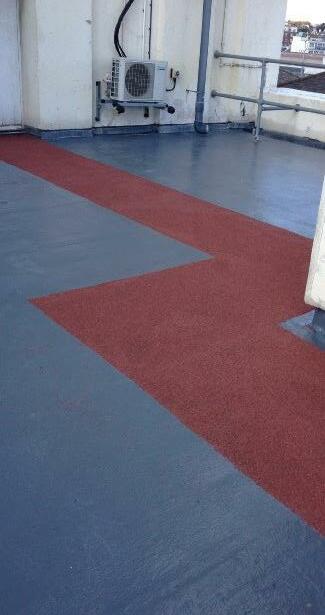
The Grand Hotel in Brighton is ready to welcome guests to its iconic seafront accommodation whatever the weather thanks to a roof overlay system applied with Sika Liquid Plastics’ Decothane Omega 15 solution.
The 130m2 roof area of existing asphalt roof had been leaking in several areas and Allweather Roofing recommended the Decothane Omega 15 cold liquid-applied system as the ideal solution for overlaying the roof, taking into account the exposed seafront location.The installation team began removing the screeded raised walkway which was on the existing asphalt. They then jet washed the substrate and carried out patch repairs by cutting out areas of the surface that had blistered, and replaced the asphalt in these areas to create a level surface.
Various items of plant are located of the roof, which is surrounded by a parapet wall with box gutters at each end. Allweather Roofing carried out the overlay in two phases, moving all the plant to one side of the roof while the first section was refurbished to allow the hotel to remain fully operational throughout the programme.
Sika – Enquiry 145
Fully automatic, the four Skyfold partitions are housed in the ceiling cavity when not in use, completely freeing up floor space for functions. With fabric-covered sound absorption panels, the Skyfold walls offer a 54dB Rw acoustic rating, delivering excellent privacy between divided spaces.

The two DORMA Variflex systems have acoustic rating of 57dB Rw and incorporate four sets of double doors in a ‘T’ configuration, giving easy access to all areas. The Variflex panels park neatly within two stacking zones at each end of the conference space, with an attractive laminate finish on the main elevations.
“We have combined key feature wall cladding, softened finishes and enhanced lighting to give a sophisticated, hotel ambience”, explains Derek Matthews, Design Director for interior designers on the project, Monteith Scott. “Style’s moveable walls are a crucial and integral part
of the design, helping create a uniquely vibrant space that remains intensely functional.”
Julian Sargent, Style’s group managing director adds, “We’re thrilled to have won Gold seven years out of the last nine and would like to thank our partners on this project, Monteith Scott of Birmingham and contractor, Overbury Plc.”
Style – Enquiry144
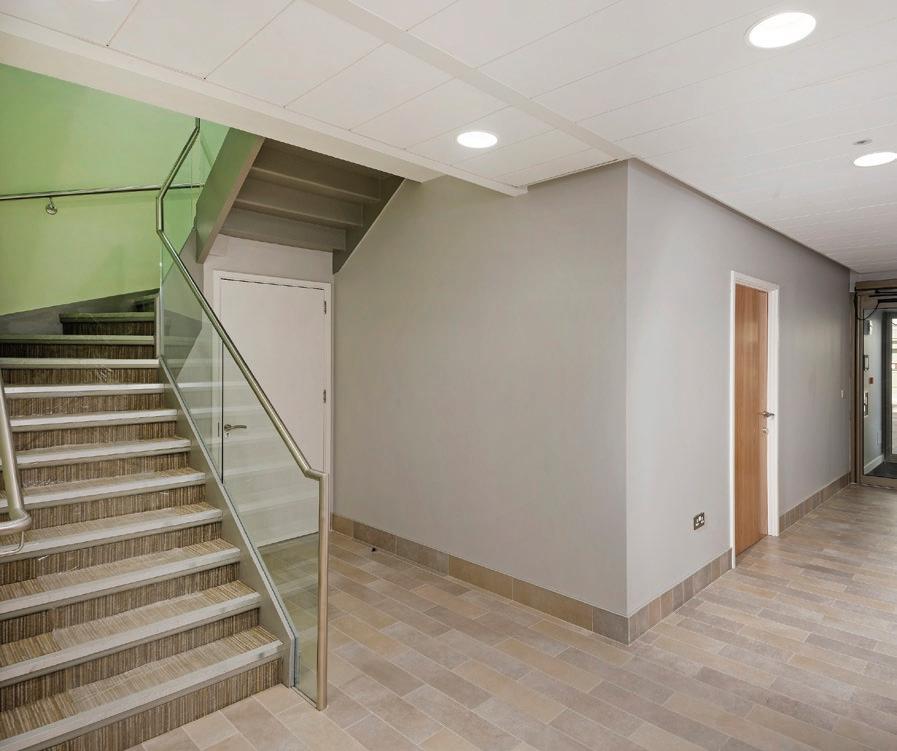
Knauf AMF Thermatex Acoustic ceiling planks create a luxurious feel for a new exclusive apartment development in a prosperous area of Newcastle. GT3 architects were attracted to Thermatex acoustic ceiling planks for the reception and circulation areas which set the tone for the rest of the building. The smooth, white elegant appearance of Thermatex Acoustic planks help give the interior a welcoming ambience for residents and visitors. The building’s public spaces have a light, airy, open feel, thanks to the ceiling’s high light reflection (85%) and low air permeability.
Knauf AMF – Enquiry 146
01952
FORBO’S NEWLY REVAMPED SARLON ACOUSTIC VINYL FLOORING RANGE, OFFERING OVER 100 OPTIONS AND UP TO 19DB IMPACT SOUND REDUCTION, HELPS USERS TO CREATE CONTEMPORARY YET COMFORTABLE ENVIRONMENTS.
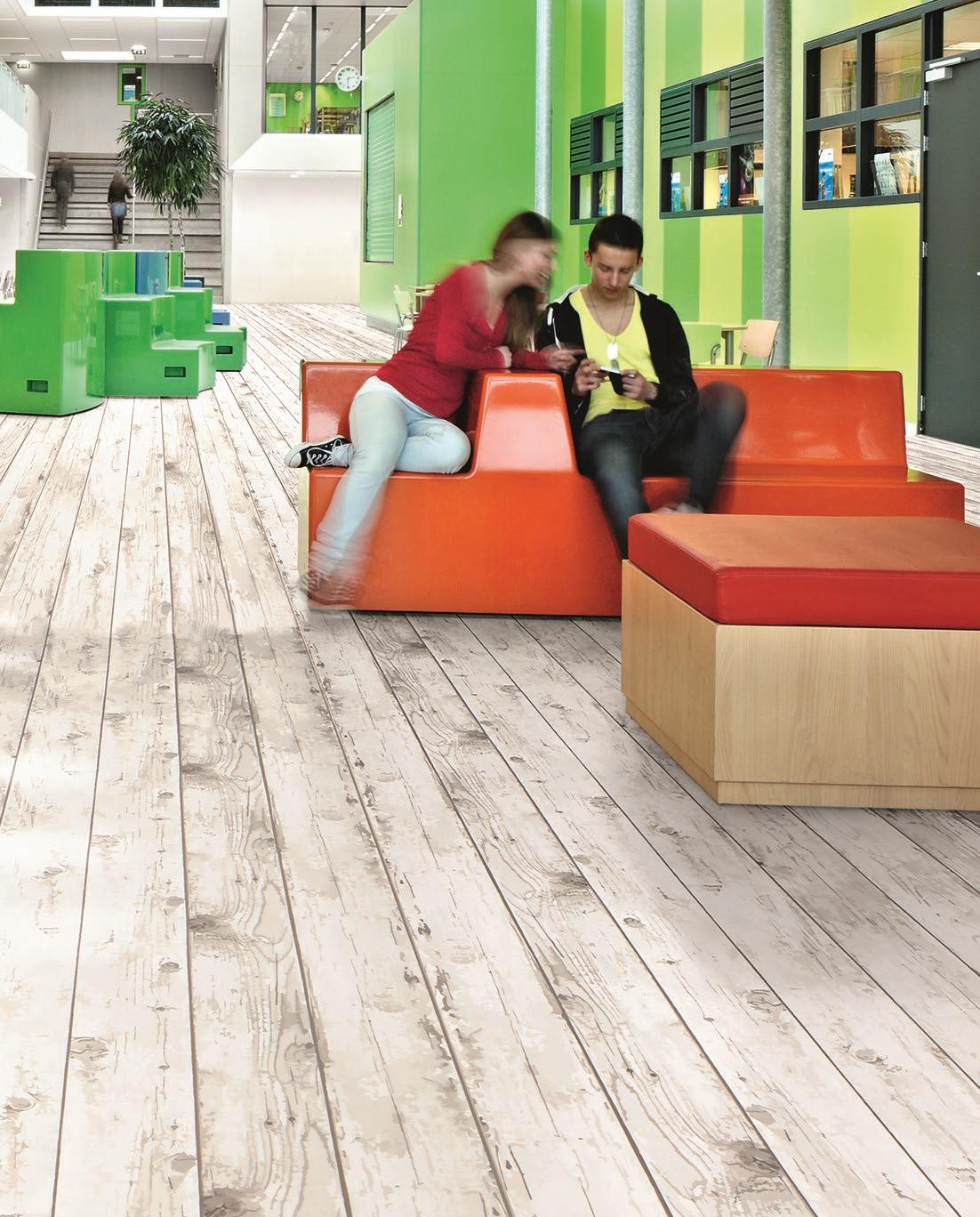
Reducing noise pollution is essential to promoting the well-being and comfort of people working or learning in a building. Forbo’s Sarlon collection is now available with two levels of impact sound reduction - 15dB and 19dB - and in an array of colours and designs to meet the performance and aesthetic requirements of a variety of sectors.
There are seven refined designs offering a variety of colours, from subtle shades to bright ‘pops’. For users requiring a natural aesthetic, the collection has an array of traditional wooden and stone effects. For more adventurous spaces, users may opt for one of the new abstract designs that add interest to any application area, such as Abstract Wood or Degrade, Forbo’s new gradient design.
The collection benefits from a PUR finish, which makes floors easy to clean and helps to keep them in prime condition, even under heavy traffic conditions. Manufactured to maximise impact and in-room sound reduction, Sarlon Acoustic Vinyl also retains a market leading minimum residual indentation rating.
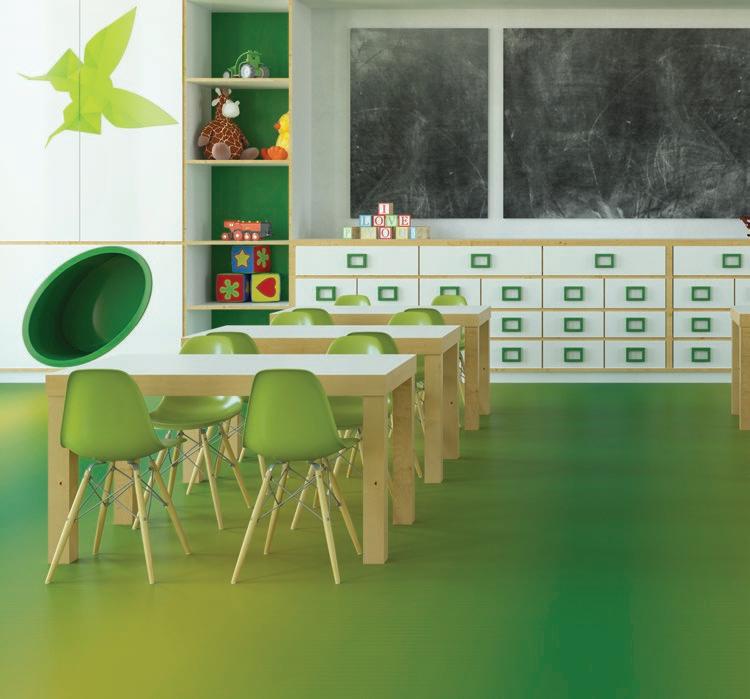
For more information please call 0844 822 3928, email info.flooring.uk@forbo.com or visit www.forbo-flooring.co.uk/sarlon
Forbo Flooring – Enquiry 147Hotel Koldingfjord in Denmark has been extended and upgraded by Arkitema Architects, including the installation of Troldtekt acoustic ceilings in an existing space converted to accommodate up to 250 conference guests.
The new facility has been designed to blend in with the existing Baroque buildings which are listed. The two identical rooms, both being extremely light and airy, have been designed and equipped to provide the very best facilities for conferences.
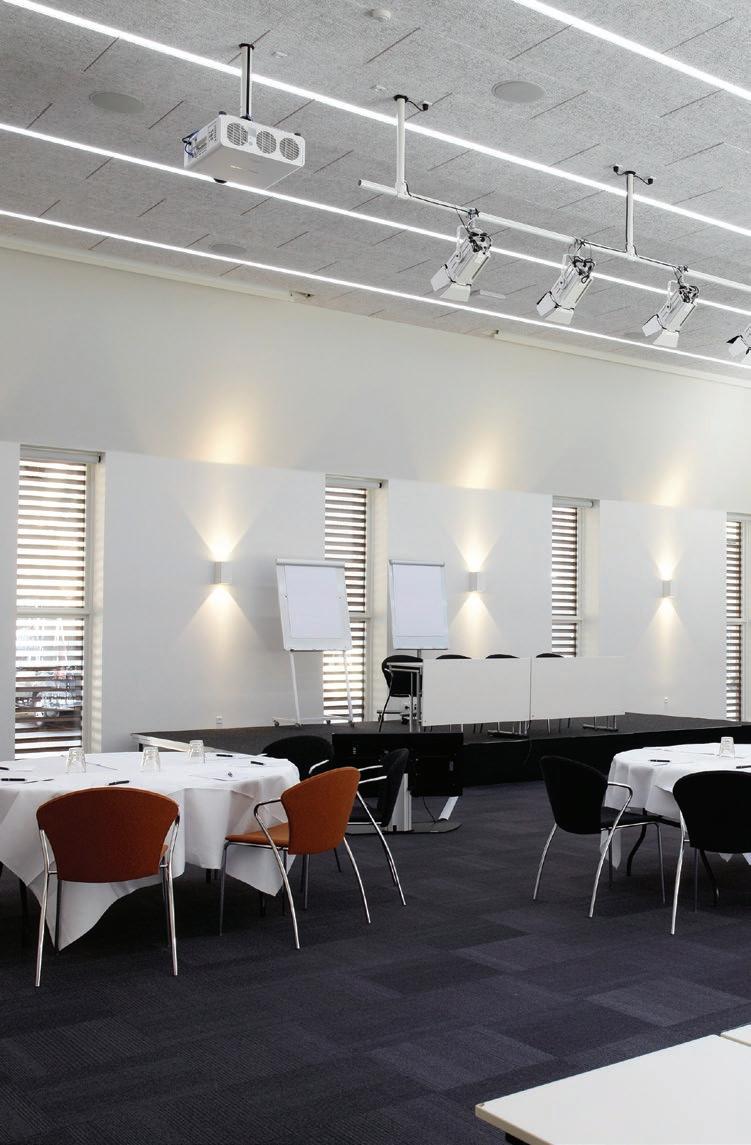
in various sizes and in three grades from ultrafine to coarse, they can be left unpainted or painted in virtually any RAL colour.
Troldtek – Enquiry 149
Polyrey is introducing a new comprehensive guide for its compact range, designed to give clarity on the different products and their usage from standard to premium applications. Available from July, the informative book is the first of its kind and gives details on the three Polyrey compact ranges, Reysipur, Reysitop and Monochrom and how they can be used to meet a variety of needs, such as wall coverings, cabinet fronts, furniture, worktops and many more. Their specific features are highlighted and explained with technical information, real samples and images of applications.

Polyrey – Enquiry 148
As project architect Rolf Kjær says, “Obviously, good acoustics are essential in a modern conference centre which is why Troldtekt with integrated lighting was specified because of its outstanding acoustic properties.”
Danish manufactured Troldtekt acoustic tiles are specified throughout the UK and Europe and can be delivered as either FSC or PEFC certified panels. Manufactured using 100% natural wood fibres, their benefits include high sound absorption, high durability, natural breathability, low cost life cycle performance and sustainability.
The panels are widely used to improve acoustics in many different projects. Available
Mira Showers has developed a comprehensive range of inclusive showering and bathroom products so housebuilders and specifiers can select them in the confidence that they will meet the needs of all vulnerable users, whether elderly or an infant, a wheelchair user or non-disabled. Awards and accreditations for the range include: TMV2, TMV3, BEAB Care, Waterwise and endorsement from the Royal National Institute for the Blind (RNIB). All the products will enable those that are less able to wash and shower independently, whether they are from the showering, bathing and hand washing ranges.
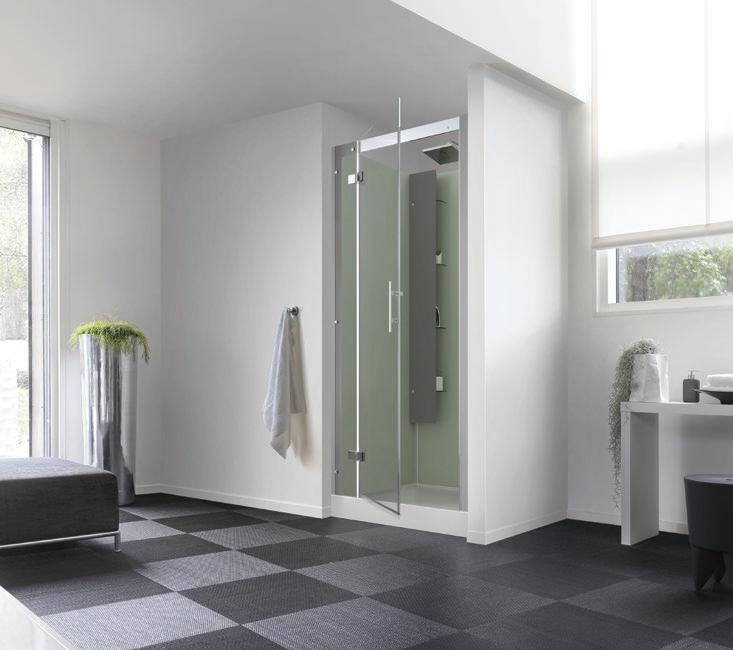 Mira Showers – Enquiry
Mira Showers – Enquiry
150
The ideal bathroom towel warmer is a dual fuel radiator which works on the central heating system and also has an electric connection, giving the option for year round warmth even when the heating is switched off. Especially suited to bathrooms, Vasco’s towel warmers offer exceptionally high build quality with invisible weld seams and extensive colour choice, plus outstanding efficiency and extremely economical heat control whether using the central heating system or electricity .
There are eight Vasco ranges which include a bathroom towel warmer option – Cocos Plus, Malva, Prado, Iris, Agave, Aster, Carre and Zana. The standard colour is White but all are available in the majority of Vasco’s vast array of natural, metallic, matt and mineral colours and finishes. Some designs are also available in a Stainless Steel matt brushed finish or a Chrome Plated finish, such as the Malva. Accessories vary from a straight chrome towel rail for the Carre Bathroom radiator, to a useful standard folding chrome plated drying and stacking rack.
Kingspan – Enquiry 151
One of Britain’s newest service stations is doing “a proper job” in catering for all visitor needs by becoming the first location of its type in the UK to install a new concept in disabled toilets.
Towel warmers really come into their own in Spring and Autumn when they can be used to warm towels or take the chill off the bathroom when the central heating is not on. Vasco’s practical designs provide ample space for hanging towels in the generous gaps between the horizontal bars, or via a towel rail or a folding and stacking rack, both or which are fitted as accessories. In the case of Cocos Plus, however, the hooped horizontal tubes are joined on only one side by a vertical beam so towels can be slipped on and off from either left or right, depending on which way round this reversible radiator is installed
Cornwall Services on the busy A30 trunk road near Bodmin has opened a Space to Change
assisted wheelchair-accessible toilet, in the main building. Cornwall Services manager Alex Lawson said: “Conventionally that would have meant a Changing Places toilet, which would require finding a room 12m2 to comply.
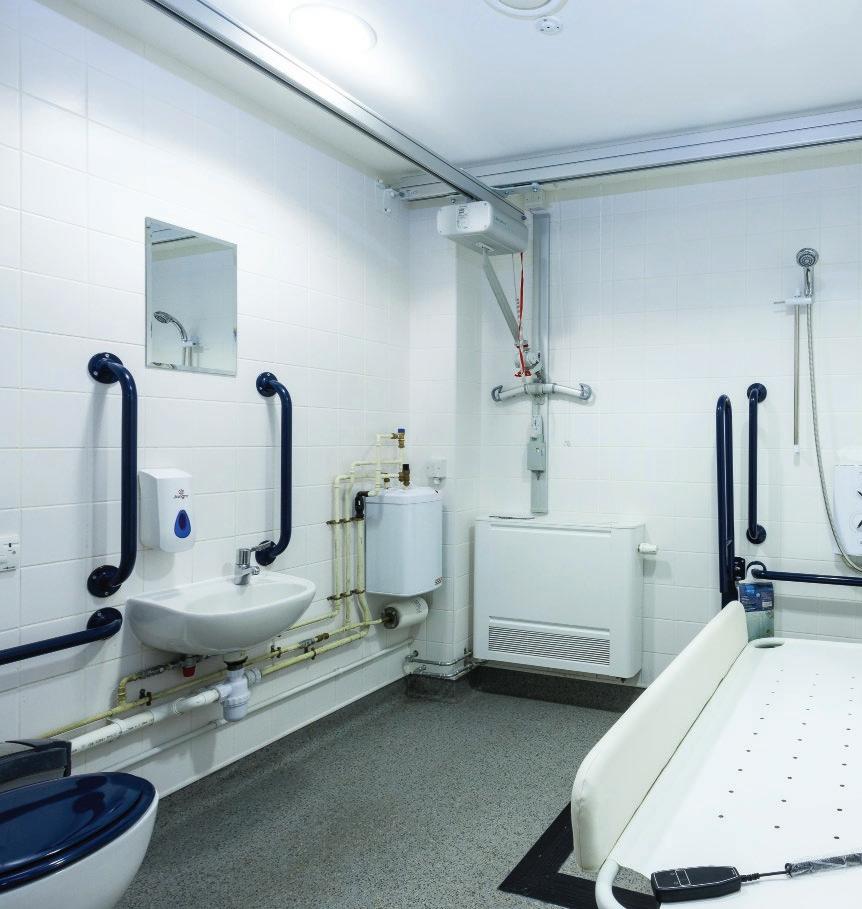
Washroom has played a key role in upgrading the washrooms at the busy Weston Favell shopping centre in Northampton. Key to the success of the washroom design is the installation of the new Alavo integrated consumable unit from Dolphin Dispensers which features subtle colour changing LEDs as well as concealed soap and hand dryers. Washroom installed its Senza cubicles in solid grade laminate (SGL) finished with an attractive walnut veneer to complement the contemporary style. Washroom’s Concerto integrated duct panel system was installed to fit underneath the vanities and behind the WCs and urinals.
Washroom Washroom – Enquiry 152

There are eight Vasco ranges which include a bathroom towel warmer option – Cocos Plus, Malva, Prado, Iris, Agave, Aster, Carre and Zana. The standard colour is White but all are available in the majority of Vasco ’s vast array of natural, metallic, matt and mineral colours and finishes. Some designs are also available in a Stainless Steel matt brushed finish or a Chrome Plated finish, such as the Malva.
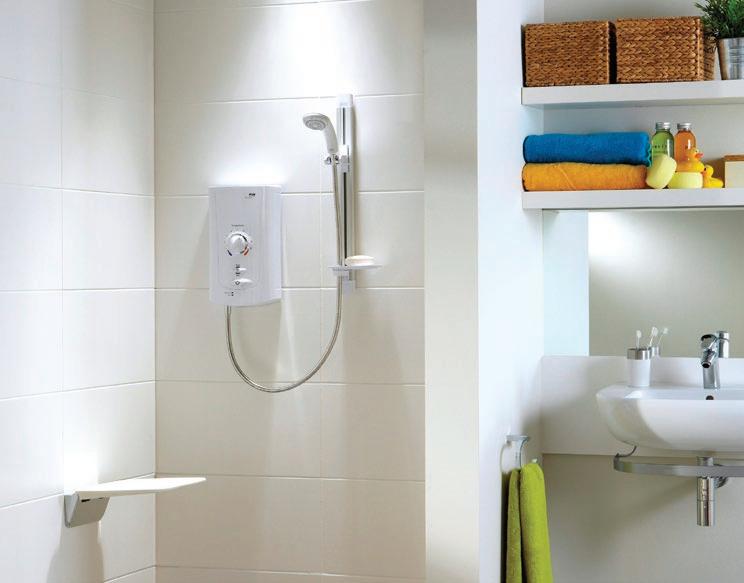
“We were struggling to do that when we heard about Space to Change, which has the same key equipment, but in a smaller space- 7.5m2 .”
Accessories vary from a straight chrome towel rail for the Carre Bathroom radiator, to a useful standard folding chrome plated drying and stacking rack for storing towels; this fits several models such as the Agave and the Iris.
Space To Change toilets plug the gap between conventional (Building Regulations Approved Document M 2013) wheelchair-accessible toilets, and the ‘desirable’, additional, larger and better equipped Changing Places toilet facilities.
The concept of Space To Change toilets is the brainchild of leading Changing Places campaigners. Clos-o-Mat, Britain’s leading supplier of disabled toilet solutions at home and away, has been instrumental in developing the Space To Change toilet layout, and working with campaigners and Firefly Community to promote the concept.
Clos-o-mat – Enquiry 153
A large former office block in Peterborough was acquired by leading construction firm, GKL Developments, for conversion into much needed living space using the Kinedo Horizon cubicle from Saniflo for the en-suite bathrooms of the two bedroom apartments. Karl Hunt, Project Manager at GKL said: “The first set of cubicles went together really well and they look very modern, which suits the style of the apartments. This is the first time we’ve installed these cubicles and now we’re used to the process they do go in nice and easily.”
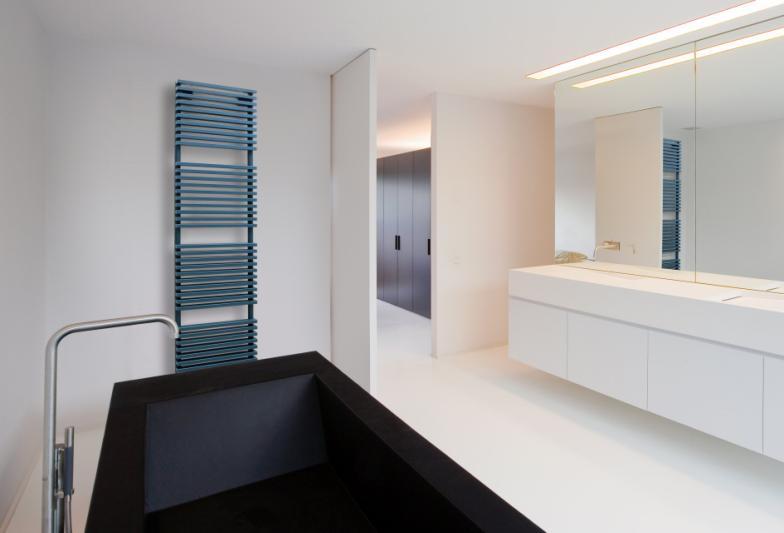
Saniflo – Enquiry 154
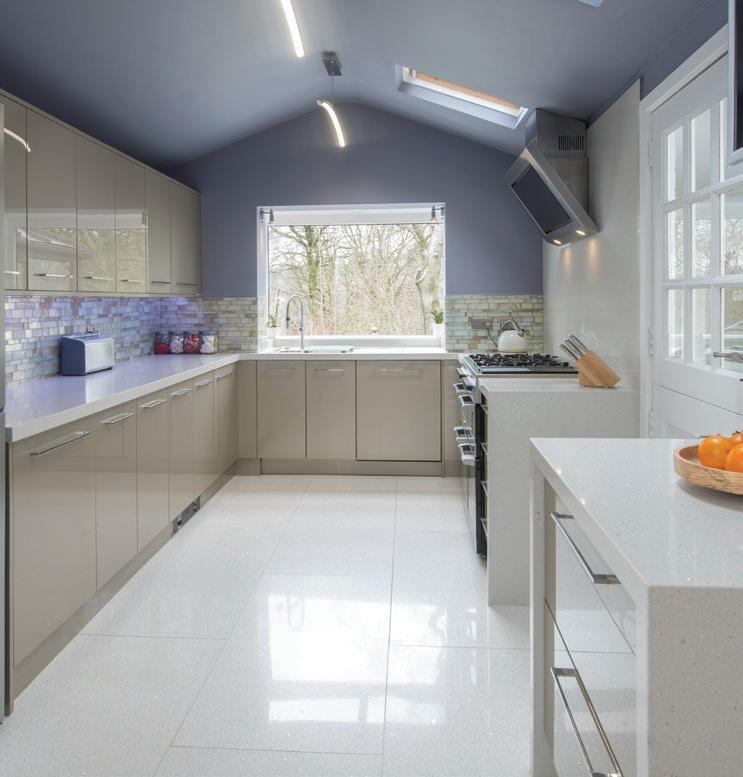
Granite Transformations has showcased examples of its extended range of makeover materials, services and fittings. The kitchen of this detached rural Lancashire home now features stylishly refaced worktops, high gloss replacement cabinet doors, sparkling glass mosaic splashbacks, high performance hard flooring and modern appliances and fittings. Upstairs in the bathroom, the elegant makeover theme is repeated with seamless, waterproof wall cladding, designer mosaic inserts, large non-porous floor tiles, metallic his’n’her basins, textured oak vanity furniture, large shower unit, modern bath and sanitaryware, refacing and replacing much more traditional décor.
Granite Transformations – Enquiry 155
GKL Developments opts for Kinedo
Ras Al Khaimah, United Arab Emirates, 28 June 2016 – RAK Ceramics PJSC (Ticker: RAKCEC: Abu Dhabi), one of the world’s largest hi-tech manufacturers of lifestyle ceramics solutions, was voted “Best Sanitaryware Brand” at the BKU Awards 2016.
Commenting on the win, Abdallah Massaad, Group CEO at RAK Ceramics said, “It is an honour to receive the award for ‘Best Sanitaryware Brand’ at the BKU Awards 2016. RAK Ceramics has enjoyed 25 years of ceramics’ expertise and our products feature in some of the most iconic buildings in the world. We are known for our wide product range and our ability to produce bespoke ranges for both small and large scale projects, enabling our clients to bring their ideas to life. In 2016, we will continue to release even more designs across tiles, sanitaryware and faucets that are smart, stylish and innovative.”
The annual awards, which are sponsored by Bathroom & Kitchen Update Magazine, celebrate the best in the industry and include retail, product and people award categories. Award winners were voted for in an independent poll. RAK Ceramics received the prestigious award at Shakespeare’s iconic Globe Theatre in London on Thursday evening, at an event attended by leading figures in the industry. In addition to the ‘Best Sanitaryware Brand’ Award, RAK Ceramics was also a finalist in the Best Flooring, Best Sinks and Best Accessories Brand categories.
Alvin Biggs, Managing Director of RAK Ceramics UK commented, “We’re absolutely thrilled to have received this award from the industry and pass on our congratulations to VitrA, who were awarded the highly commended award. We constantly strive to offer the very best in quality and design, presenting complete bathroom solutions for the commercial and consumer sectors. Our sincere thanks go to the industry for its support – and we look forward to sharing new concepts and collections over the coming months.”
The winners of the annual Construction Development Alliance (CDA) Awards were revealed recently at Burnley Mechanics Theatre, during a ceremony hosted by television personality Dominic Littlewood. Developed to support the future of the property and construction industry in the North West, the awards, sponsored by Sika Sarnafil, recognise the hard work, determination and growth of young people in the sector.
Bobby Bolton, 23 year old construction manager at LendLease, was crowned Young Construction Professional and Overall Winner at the awards. Sika Roofing, single ply roofing manufacturer, has continued its support of the event this year and is looking to help drive the development of future construction workers.



Rod Benson, Sika Roofing said: “Our involvement ensures that the CDA can continue to maximise the potential of young professionals in a sector that is suffering a major skills shortfall. Encouraging people into the industry through offering apprenticeships will help to close the gap and ease the pressure on the existing workforce.”
Style Partitions has announced the arrival of David Gillies as its new DORMA product sales director for the south. Joining Style directly from DORMA UK, David previously worked as a London specification consultant, product manager and major projects manager during his 7 years with the global market leader in Entrance Systems and Solutions. Style’s group managing director, Julian Sargent. “The architects, specifiers, contractors and enduser clients we work with will all benefit from his knowledge of DORMA’s product range across a broad cross section of markets.”
UK Construction Week has launched a new social media campaign #ConstructionRoleModel designed to celebrate the unsung heroes of UK construction, with help from the Construction Youth Trust. The campaign allows those in the industry to nominate and reward their peers who work tirelessly to go the extra mile for clients, encourage the next generation of construction professionals or improve their workplace. Christine Townley, Executive Director at Construction Youth Trust said such a dynamic and positive campaign would shine a light on those doing brilliant work within the industry.

Stuart Whiting has joined the board at Prater, in his role as Technical Director he will continue to be responsible for all of the design and technical functions of the business. Key responsibilities include driving the further development of the in-house digital engineering and technical engineering teams, which are already proving invaluable in ensuring the successful delivery of the specialist contractor’s flagship projects. Stuart has been responsible for accelerating the development of Prater’s in-house digital engineering and Building Information Modeling (BIM) capabilities.






