





























Despite the major advances and continual improvements in today’s modern industrial processes, we have created a legacy of contamination within the soil and groundwater of the land on which we need to build. ‘Contaminated land contains substances which pose a risk to either human health, a body of water or an ecological receptor’ (Contaminated Land: Applications in Real Environments CLEAR). According to CLEAR in 2005 the Environment Agency estimated that whilst in England and Wales alone some 57,000 hectares of land were identified as contaminated, a total of 292,000 hectares were classified as potentially contaminated.
Read full article on page 24-25
www.enquire2.com - ENQUIRY 1
neo™ Rooflights,

With over 30 years’ experience in designing and specifying rooflights under his belt, architect Peter King knows it’s not just about maximising daylight; it’s optimising daylight that matters. Find out more about optimising top light and thermal efficiency. www.therooflightcompany.co.uk/daylight or call 01993 833108 to talk to an expert.
onstruction 2025 is the joint strategy from government and industry for the future of the UK construction sector.
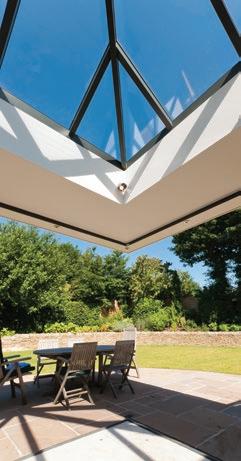
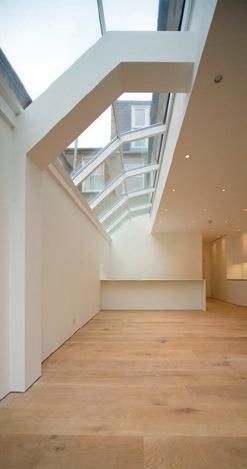
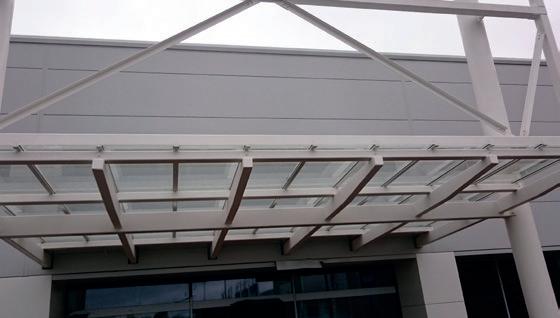



Construction 2025 sets out challenging industry targets that include: 50% reduction in trade gap; 33% lower costs; 50% lower emissions; 50% faster delivery.
BRE, in collaboration with public and private industry partners, is calling for greater effort to meet the 2025 targets and improved co-operation within the industry to develop the right plan of action.

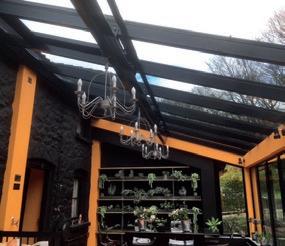
Simon Cross, BRE Construction Sector Business Lead and a Member of the Construction Leadership Council (CLC) and Chair of one of its Innovation in Buildings workstreams, points out that productivity increase has been negligible (1%) compared to many other comparable industries.
“The consequences for construction are shrinking contractor margins, a lack of investment in R&D and a skills deficit to other industries that have or are perceived to be more progressive or attractive,” he warns. “I’m calling for all of us in the sector to work collaboratively and at pace to meet our challenges and the Construction 2025 Strategy targets.”
Cross has outlined 10 factors that provide a provocation for us together to act upon our immediate and future needs, to meet the Construction 2025 Strategy targets and to create greater resilience in the sector.
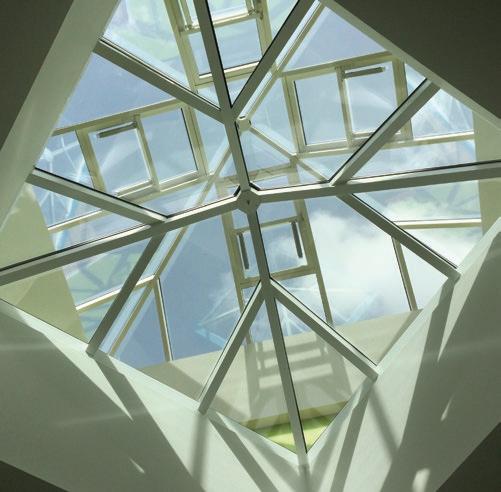
The 10-point plan deserves to be reviewed by as wide an audience as possible in order to kick-start the type of open discussion the industry needs in order to meet the 2025 challenge.
As Simon Cross says: “Construction can no longer continue its business as usual approach. Together, we must adapt to offsite and advanced industrialised manufacturing, embrace digital technology and up-skill our workforce.
“We practically must work together at pace and with pragmatic ambition to meet our present challenges and future needs, and in doing so become a more resilient industry.”


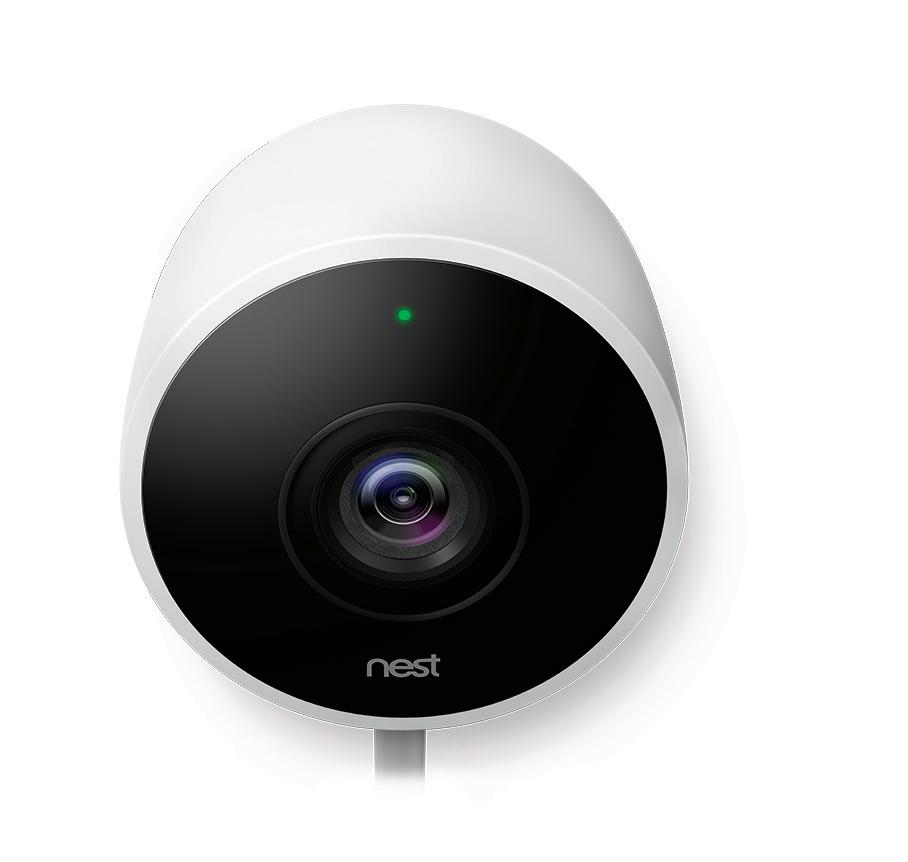









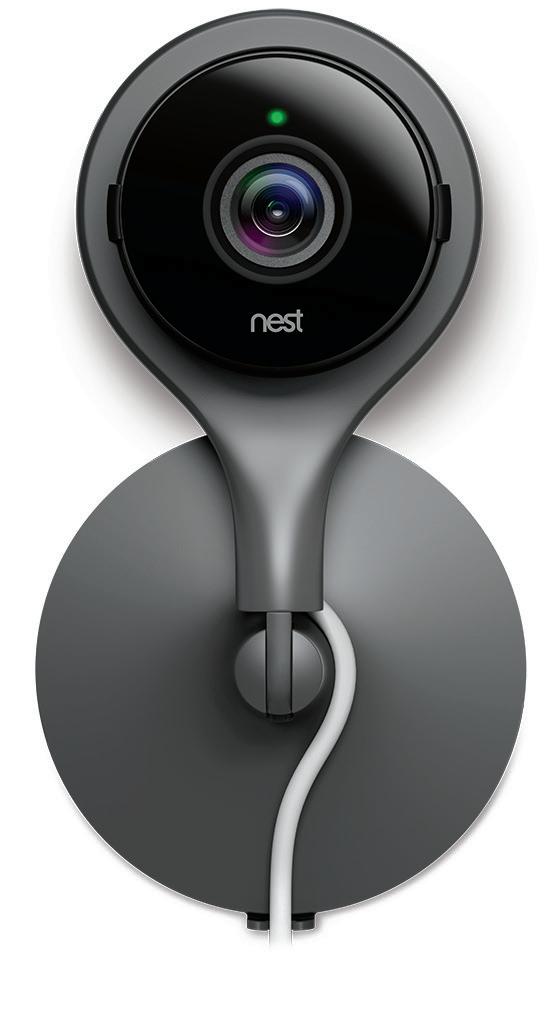














The front cover image features a project recently completed by Century Facades on the Apex House building in Wembley, London. Grade 18P Glass Reinforced Concrete (GRP) created monolithic 3D façade panels fixed back to a structure constructed from off site manufactured steel pods. The GRC contained three aggregates up to 8mm in diameter which were polished before sealing to enhance the weathering performance. Read more on pages 22-23.

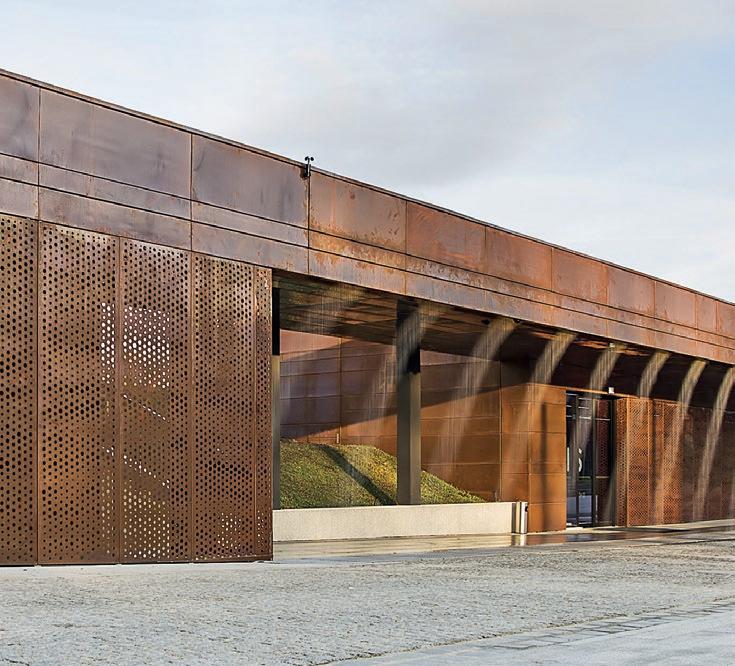

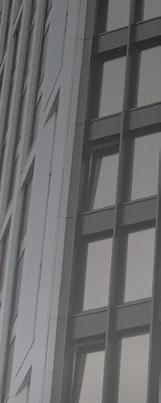


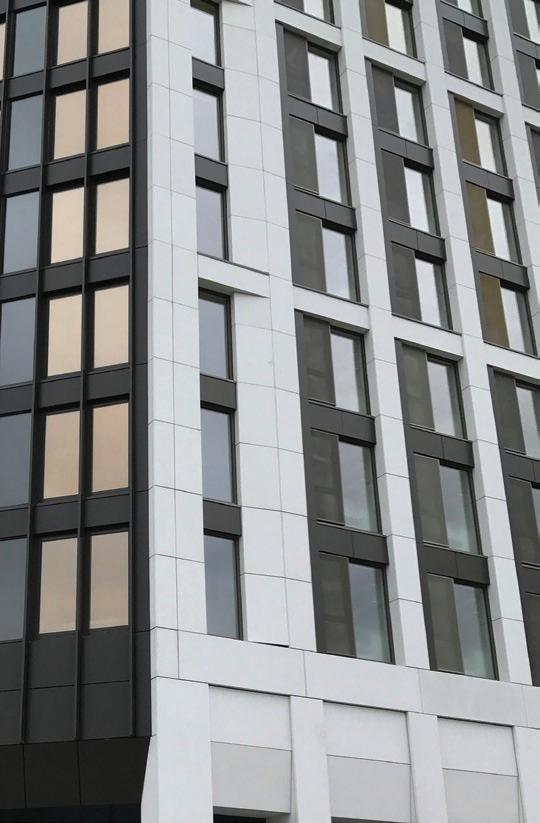
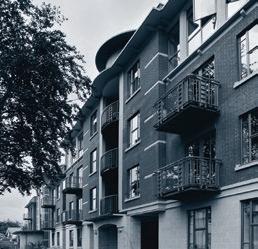

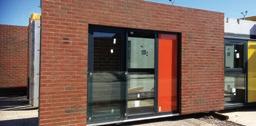
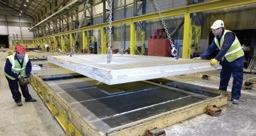
One of the UK’s largest contractors, Willmott Dixon has launched its new All Safe Minds campaign, encouraging mental fitness across the UK construction sector. All Safe Minds makes it as easy as possible for vulnerable workers to tap into a variety of resources, and will instil the ‘3 Rs’ into its daily work culture:



• RECOGNISE - Be aware if you or someone you know is struggling to cope.

• REACH OUT - Start the conversation. If you are struggling, talk to someone you trust. Or if you know a colleague is struggling, offer your support –simply lending an ear can make all the difference.
• REBUILD - Use the resources available to you to start taking back control. For


Following increasing demand indicated by visitors to the FIT Show, the organisers have announced the launch of Visit Glass, which will take place alongside the FIT Show in May 2019 at the NEC.

Responding to a massive 40% of the 10,000 visitors to the 2017 FIT Show who declared their interest in seeing glass products and glass-related processing equipment and technology at the event, Visit Glass will become the first UK exhibition and forum dedicated to the manufacture, processing and application of flat glass for almost 15 years.
The event is designed to appeal to glass industry professionals, together with specifiers and buyers of flat glass products and systems. These include insulated glass units, architectural glass, processed flat glass for all non-glazing applications including kitchens, bedrooms, bathrooms and the furniture industry; and glass for interiors including offices and decorative interior design schemes.
Visit Glass will take place in its own clearly designated space at the NEC alongside the FIT Show, in a space that combines key exhibitors representing leading brands alongside a powerful, thought provoking and informative seminar programme dedicated to the glass industry and markets in the UK. To ensure an appropriate format for Visit Glass was created the event was ‘soft launched’, during which time a number of powerful, key brands were quick to reserve exhibition space. These include Pilkington, SaintGobain, Edgetech, Lisec, National Glass Group and Sapphire Glass Merchants, with others joining the floorplan as word of the event spreads.
A dedicated seminar theatre within Visit Glass will offer a comprehensive programme of seminars addressing UK and general issues relating to the manufacture, processing and application of flat glass. Industry experts are being consulted to ensure content that is highly relevant and current for the UK flat glass industry when the event takes place in May 2019.
Organisers of UK Construction Week have released details of a Brexit survey from over 2,500 industry leaders.
The survey canvassed architects, contractors, SME builders, surveyors, engineers, local authorities and many more.

The survey clearly shows that the UK construction industry wants to discuss the positive impacts of BREXIT, with the majority of respondents believing it will force us to solve the skills shortage once and for all by investing in younger generations and encouraging them into the sector. This places extra emphasis on making sure the CITB is fit for purpose, and also supports the Farmer Report, Modernise or Die. Mark Farmer will present his view on what needs to be done following on from the report at UK Construction Week tomorrow.
It also points to resurgence in British building materials, as contractors and house builders protect themselves from any tariffs in future, but also to taking advantage of a blossoming UK manufacturing base.
Key survey findings:
• 64% believe BREXIT will force us to solve the skills crisis and invest in younger generations
• Over 50% said it will make us buy British Building Materials
• 43% believe building material costs will stabilise and 10% think materials prices may actually go down
• 53% said we will embrace offsite manufacturing as a solution to the challenges ahead
Whilst leaving the EU poses challenges, the construction industry is already looking ahead to the positives outcomes BREXIT could bring. The UKCW survey however has laid down a very clear mandate for the UK Government to invest more in apprenticeships and support British manufacturing.
A Hall for Hull with ‘Trois Points de Vue’ – a joint commission from The Royal Institute of British Architects (RIBA) and Hull UK City of Culture 2017 – has been unveiled to the public.
The monumental temporary installation has transformed Trinity Square with sixteen galvanized steel columns arranged in a grid formation in front of Hull Minster to form a new outdoor ‘room’ for the city.

Chile-based architects Pezo von Ellrichshausen have collaborated with Swiss artist Felice Varini to create the ambitious structure which responds to the historic heart of Hull and will remain in place until 11 November 2017.
It has been commissioned to encourage local people to see their city in new and memorable ways and to become a focal point for national and international tourists.
The installation will provide visitors with a range of different experiences as they enter each of the six-metre-high columns, open to the sky. Perforations across the columns’ frostedlike steel skin creates a delicate interplay of light and shadow across the interiors of each inhabited space.
Visual and physical contradictions merge as visitors first encounter a series of imposing, static steel columns from a distance but as they move closer the perforations create as feeling of lightness.
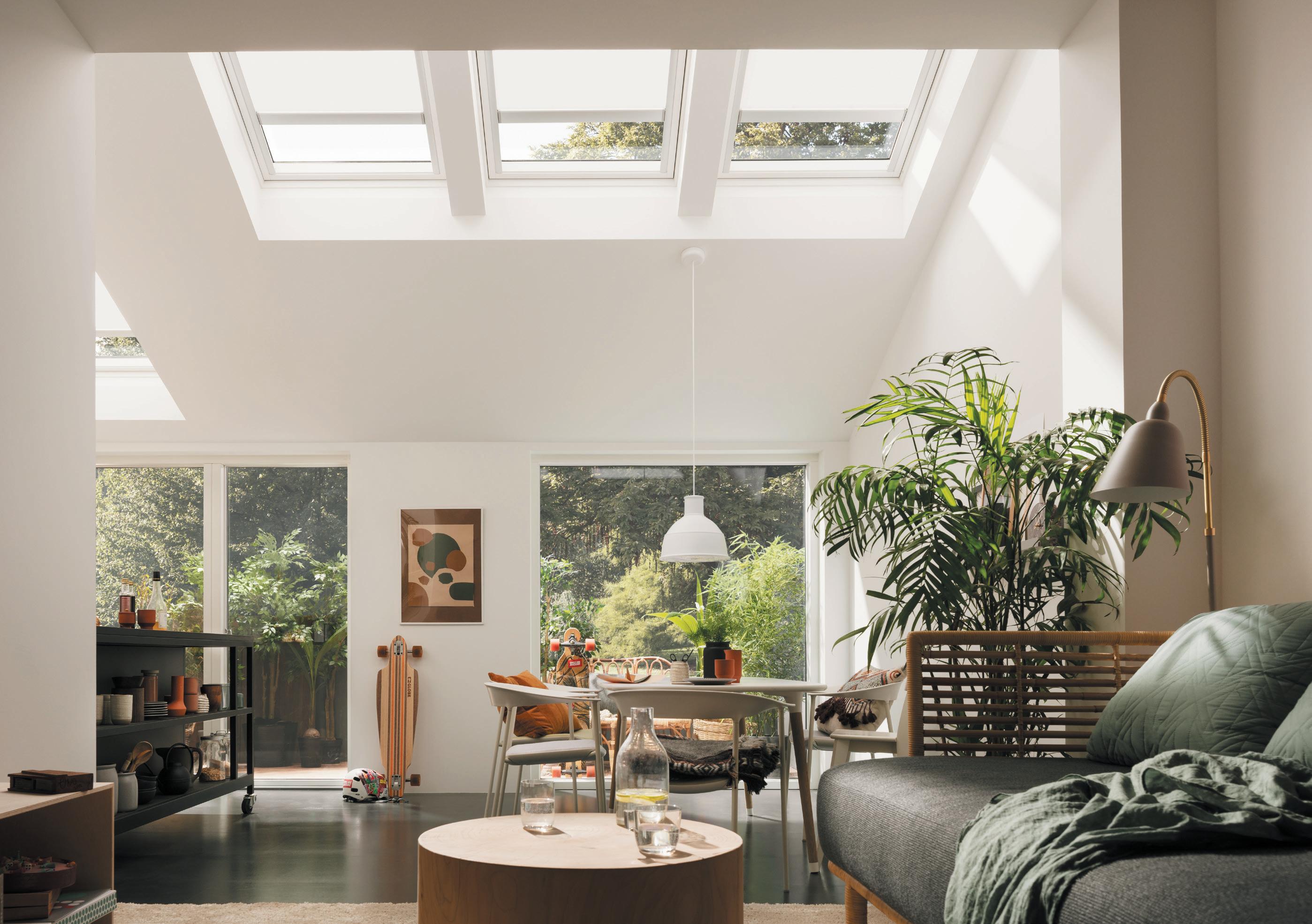
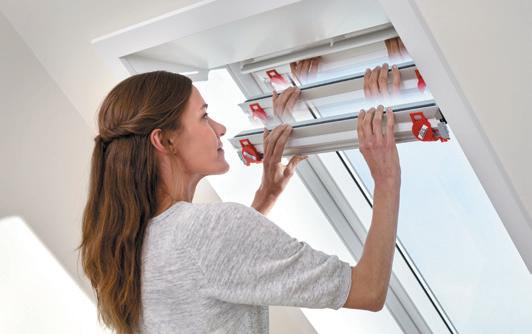
The UK Green Building Council (UKGBC) has launched a series of online infographics designed to profile ‘The State of Sustainability in the UK Built Environment’.
With input from wide-ranging stakeholders, including a significant number of UKGBC’s own members such as Arup, BRE and University of Leeds, the project has brought existing datasets together alongside some data that was previously unpublished.
UKGBC views the project outputs as an important step in clarifying the scale of the sustainability challenge facing the built environment industry. As the organisation embarks on its second decade, it calls for all built environment professionals to take responsibility for making positive and transformational change happen.
Stand out stats include:
• 22% of UK carbon emissions come from the operational and embodied carbon of the built environment
• 10% of UK carbon emissions come from heating buildings alone
• 3.2 million homes are in areas at risk of flooding from surface water
• Waste from construction, demolition and excavation represents 59% of the total UK waste
• Since 1970 56% of monitored species in the UK have declined
• The health effects of particulate air pollution cost the UK around £16 billion per year
• 11% of occupied homes in England are in serious disrepair
Julie Hirigoyen, Chief Executive at the UK Green Building Council, said: “This project was designed to bring the data that is available to life, and in collaboration with experts, to highlight where we urgently need to either measure new aspects or take different actions to address the magnitude of the challenges we face.
“Now more than ever, our industry must show leadership and galvanise around some of these issues. We need bold and decisive action to make sustainable development truly second nature in the built environment.”
A £2.5 million cash boost to speed up the delivery of over 155,000 new homes across England has been announced by the Communities Secretary Sajid Javid.
Nine locally-led garden town developments, from Bicester to Taunton, will each receive new funding to fast track the build out of these large housing projects.

The new funding will support local authorities and communities in delivering ambitious proposals, speeding up the progress of developments through additional dedicated resources and expertise.
Garden towns being supported by government are committed to delivering high quality, well-planed and well-designed new communities that will stand out as exemplars of good development in years to come.
The funding will support the development of 9 new locally-led garden towns at Bicester, Didcot, Basingstoke, Otterpool Park in Kent, Aylesbury, Taunton, Harlow-Gilston, North Northamptonshire and North Essex.
Communities Secretary Sajid Javid said: “Locally-led garden towns have enormous potential to deliver the homes that communities need. This new funding will help support the construction of more than 155,000 homes in 9 places across the country.
“New communities not only deliver homes, but also bring new jobs and facilities and a big boost to local economies.”
The government’s Housing White Paper sets out bold new plans to ensure the housing market works for everyone, so that more people can have the security of a decent place to live.
Across England, government is supporting the locally-led development of 10 garden towns and cities, as well as 14 garden villages – with the combined potential to deliver 220,000 new homes across England.
Interserve has been awarded a contract worth in excess of £70 million by Dandara Limited to design and build a residential development comprising 744 apartments in Leeds.

The four-building development, located in the south side of Leeds city centre, will offer one, two and three-bedroom apartments as well as a number of studio-style options. Landscaped areas, basement car parking, access control and a dedicated area for concierge and management services will also be provided.
Work has already commenced onsite, with the development due for completion in June 2019.
Sean O’Connor, Dandara’s Project Director said: “The Private Rental Sector (PRS) is already providing accommodation and can help deliver the homes needed by those who want to live and work in Leeds and other major UK cities.”
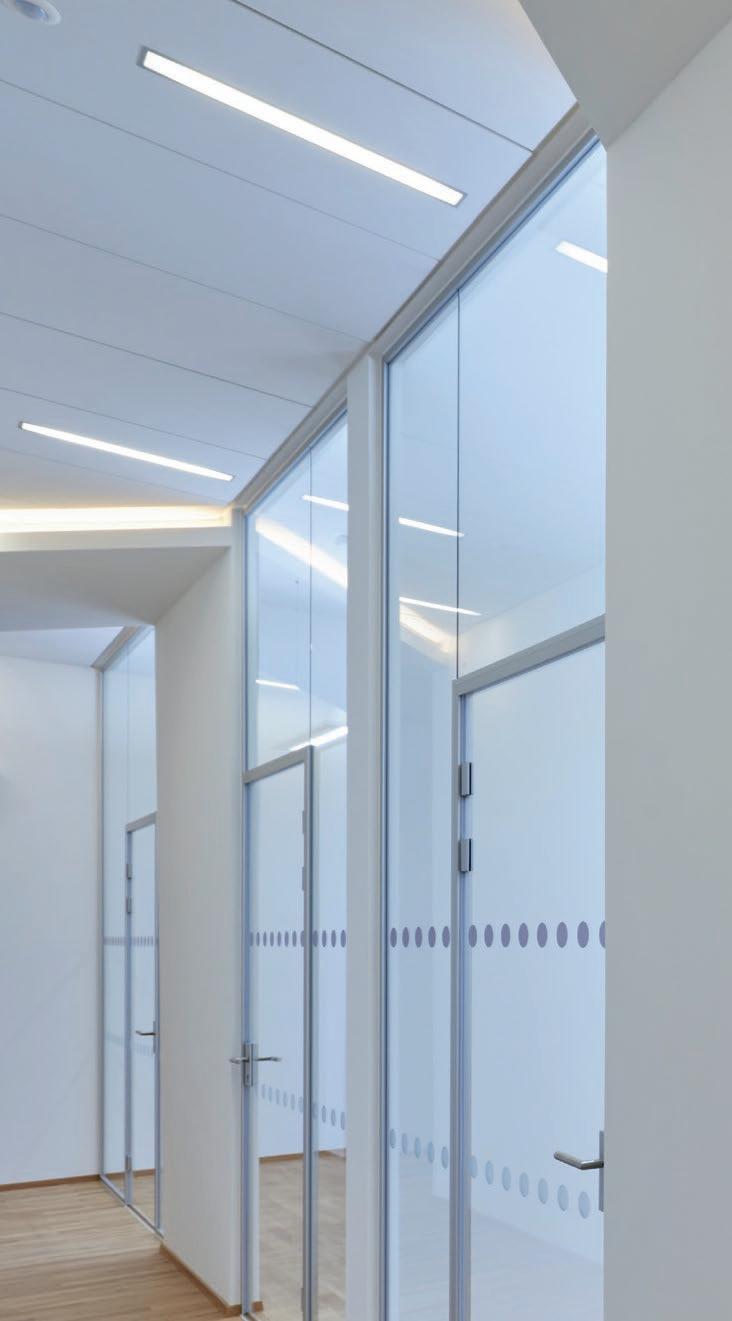


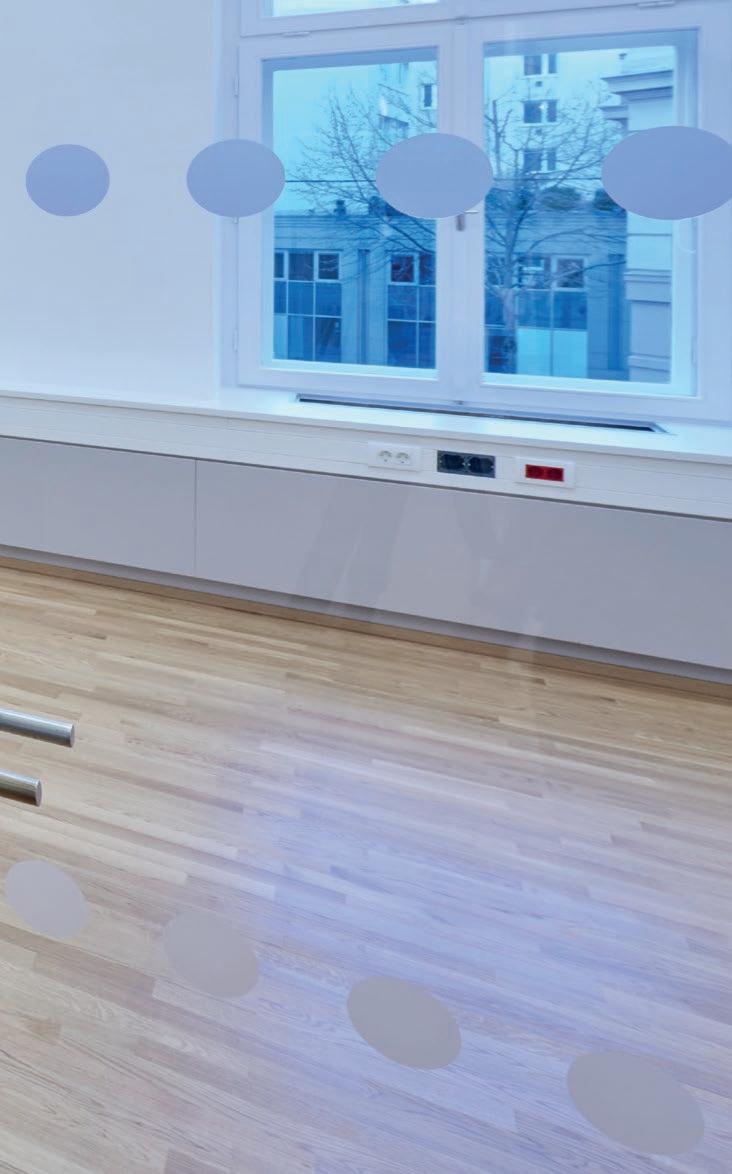
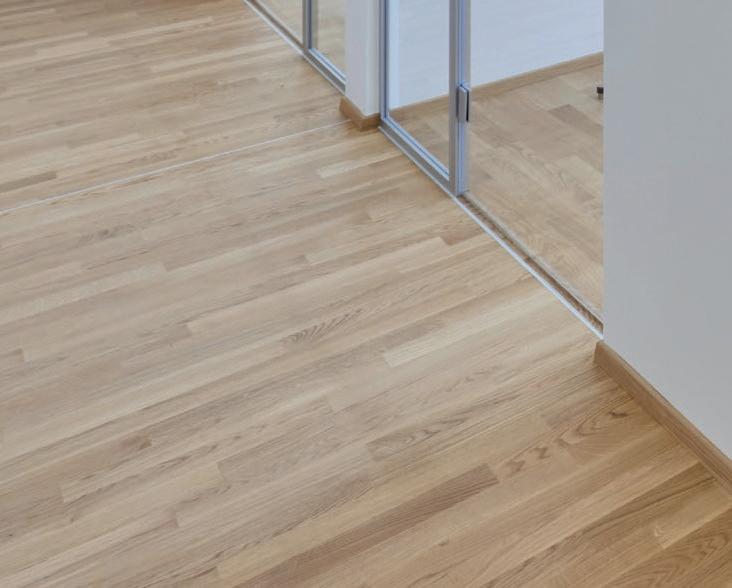


CREATING BESPOKE SPECIFICATIONS FOR A PROJECT IS PERCEIVED AS A LENGTHY TASK, LEADING MANY ARCHITECTS TO COPY OLD SPECIFICATIONS. TOM EVANS, NATIONAL SPECIFICATION MANAGER AT JOHNSTONE’S TRADE, DISCUSSES THE IMPORTANCE OF CREATING CLEAR, CORRECT AND BESPOKE COATINGS SPECIFICATIONS.
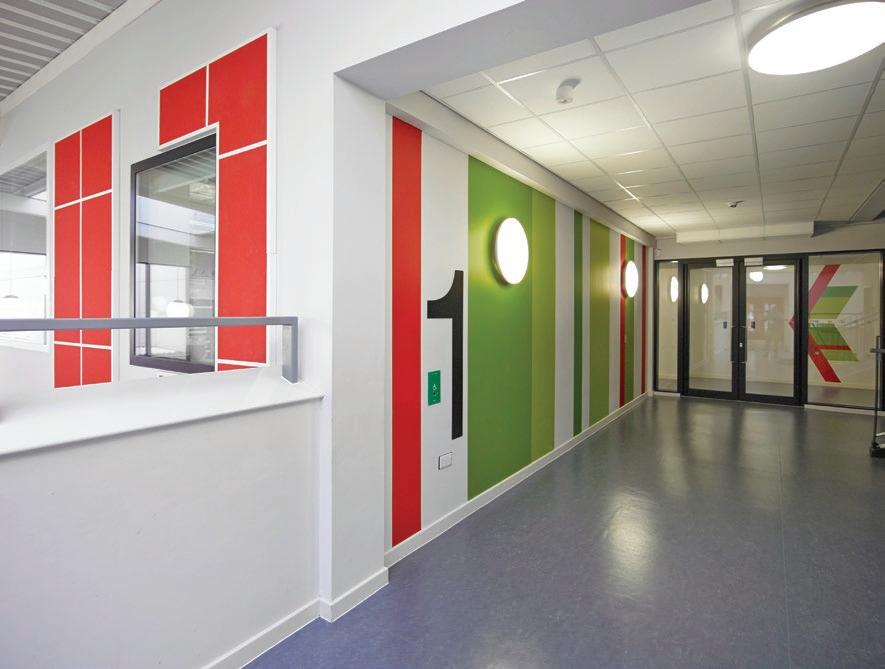
recent NBS report (2017) revealed that 94 per cent of built environment professionals have experienced difficulties when producing or using specifications. Two of the biggest challenges are the substitution of products, and the re-use of older specifications.
In fact, according to the report, 60 per cent of respondents stated they have reused specifications that have previously been written for other projects. While reusing specifications might initially save time, ultimately, no two projects are the same and this approach can mean newer products that

are most suitable for the job are not used, which can lead to application issues.
Making substitutions within a specification may lead to the end result of a project being compromised. In coatings specifications, this could mean a less durable paint coating is used that requires more frequent maintenance in the long term.
Being able to create these bespoke specifications, however, typically requires time, particularly when researching products and understanding new methods of construction and manufacturing. In reality, the time-pressures architects face often means that they have difficulty building bespoke specifications for every project. Working closely with manufacturers is one key way architects can make this process easier, quicker and more accurate.
According to the NBS (2017) report, 70 per cent of those surveyed agreed that specifications work best when manufacturers are involved early on. Manufacturers have the knowledge to support specifiers by providing the information they need in a digestible and functional format for each stage of the project. By engaging in an open dialogue, manufacturers can help architects quickly access technical product details and identify the solutions that will deliver the best performance.
As specifications become increasingly more demanding, relationships between architects and manufacturers can lead to new and more efficient ways of building these important project documents. Tools like Johnstone’s Trade’s .stdspec file download are helping to reduce the pressure architects face while making it much easier to create unique and precise specifications.
The downloadable office standard integrates into RIBA’s office standards location with
NBS Building software, helping architects to create comprehensive paint specifications quickly and easily.
It provides a list of pre-written clauses that can be selected or removed to tailor the coatings specifi cation to any project. This ensures there is no incorrect duplication of information and all products are referenced against the correct clause. With detailed guidance and comprehensive notes offering advice on the preparation and application of products too. In addition, the software ensures the latest products and technologies are specifi ed, so architects can be confi dent that they’re building robust specifi cations that do their designs justice.
Over the last decade, construction has become more digitalised to meet the demands of today’s built environment. As a result, specifications are more important than ever before.

They act as a detailed guide for contractors on the specific products that can achieve the added-value results the industry now expects as standard. But with time-pressures on the rise for architects and specifiers, creating these bespoke documents isn’t often achievable. Greater collaboration between architects and manufacturers is the key. By creating valued relationships that are based on knowledge-sharing and an understanding of what both sides need from one another, the process can become quicker, easier and more streamlined.
Johnstone’s Trade’s new M60 office standard is available to download in three different formats, including a.stdspec file that can be imported straight into RIBA’s NBS Building software.
Johnstone’s


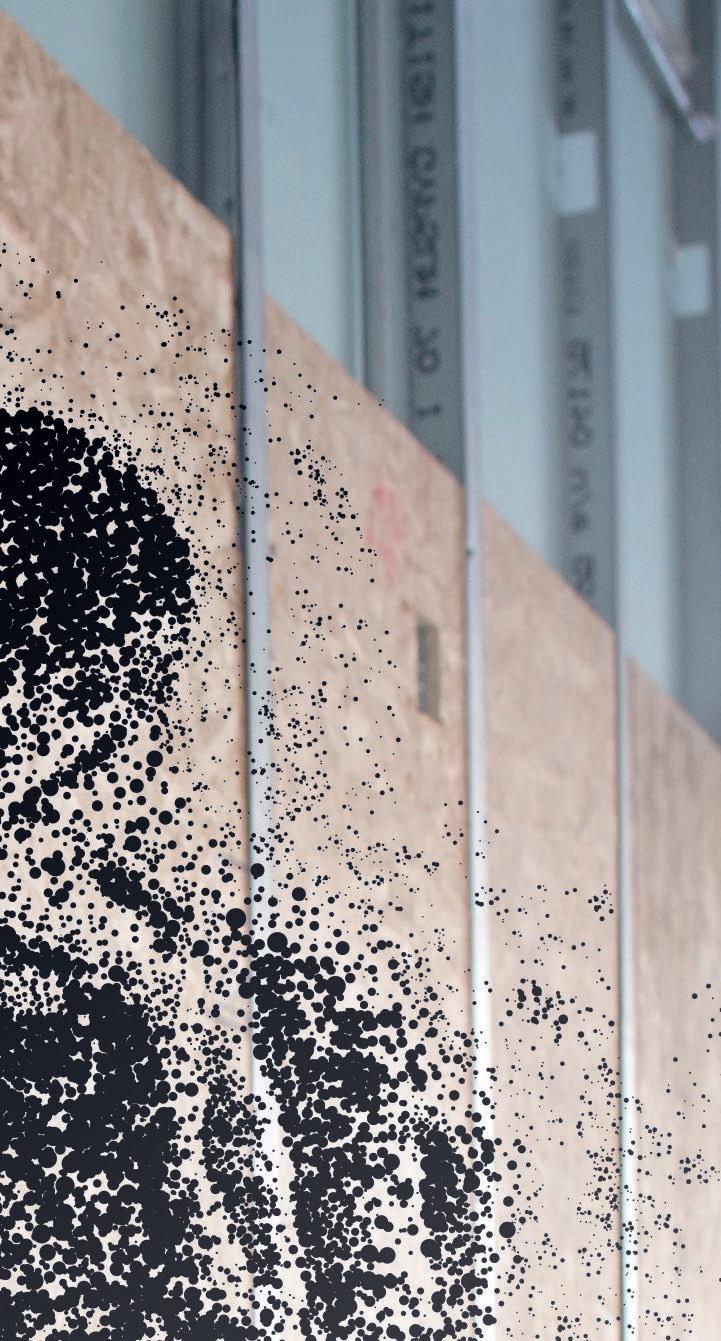
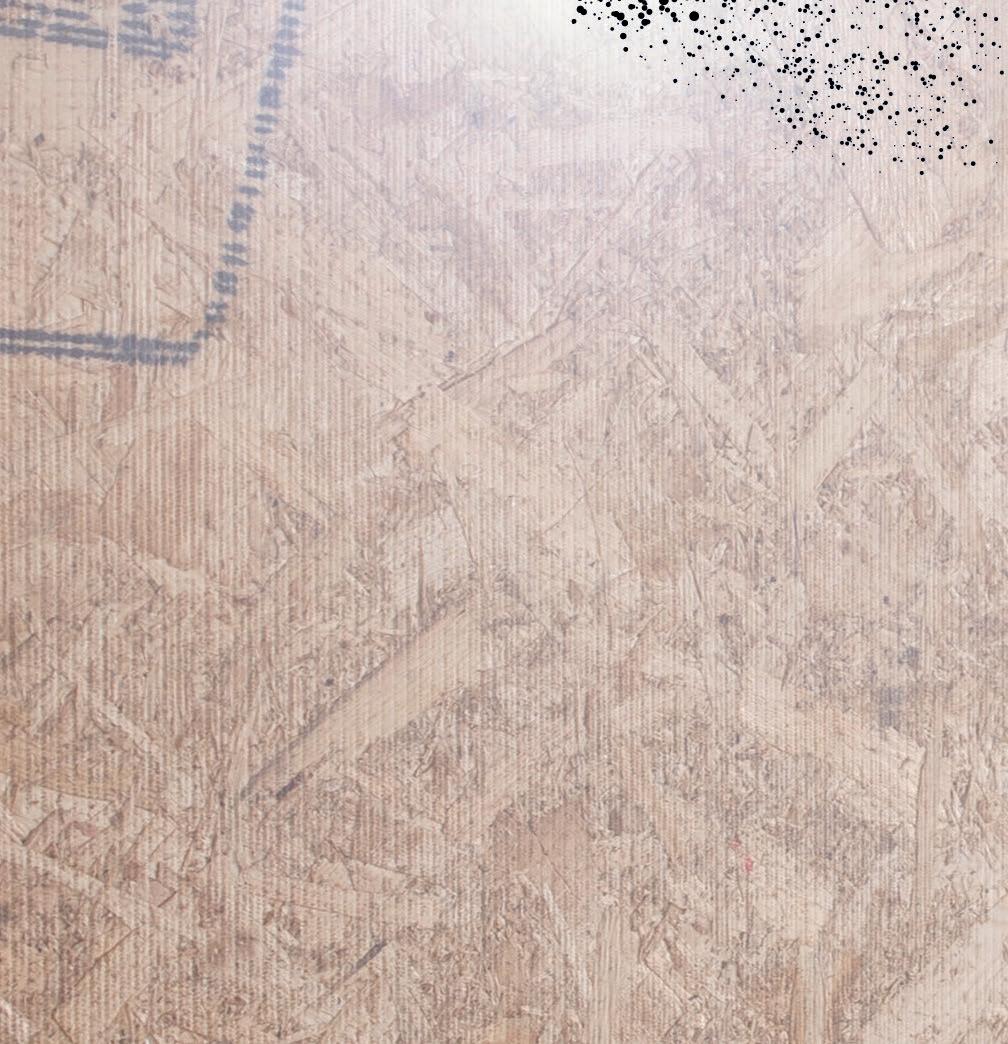
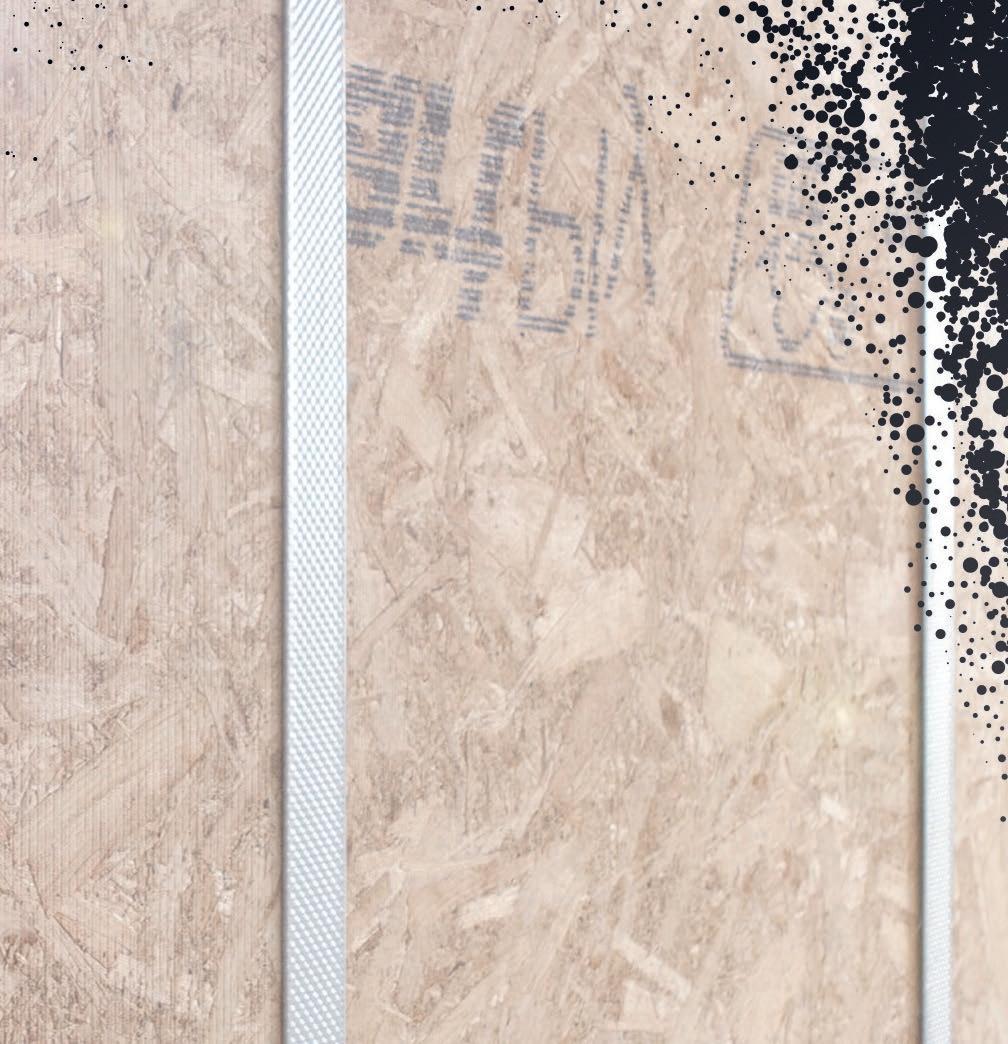
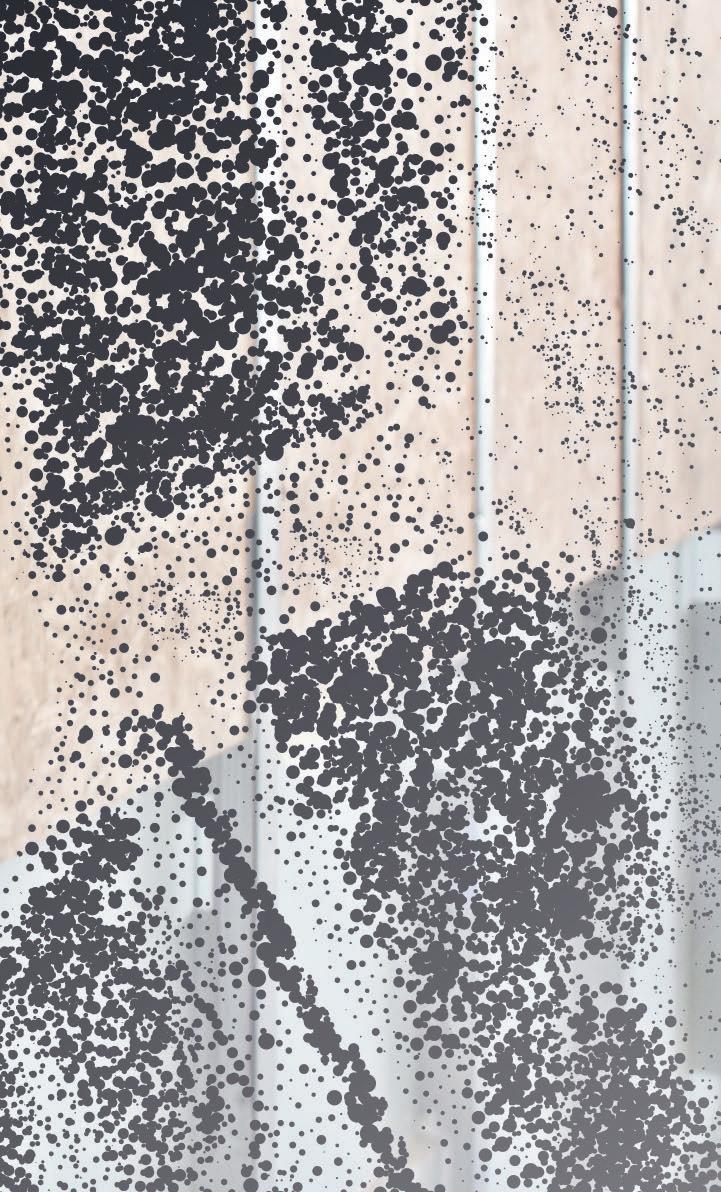




CHRISTINE POUT, PRINCIPAL CONSULTANT, BREEAM, BRE GLOBAL, EXPLAINS HOW A BREEAM ENERGY PREDICTION AND VERIFICATION METHODOLOGY IS BEING PROPOSED WHICH AIMS TO ENCOURAGE ALL THOSE INVOLVED IN THE BUILDING DESIGN, CONSTRUCTION, COMMISSIONING, FACILITIES MANAGEMENT AND OPERATION TO TAKE STEPS TO CLOSE THE ENERGY PERFORMANCE GAP.

uilding owners, regulators and managers want buildings that behave as predicted and it’s in the designer’s best interest to ensure this actually happens.

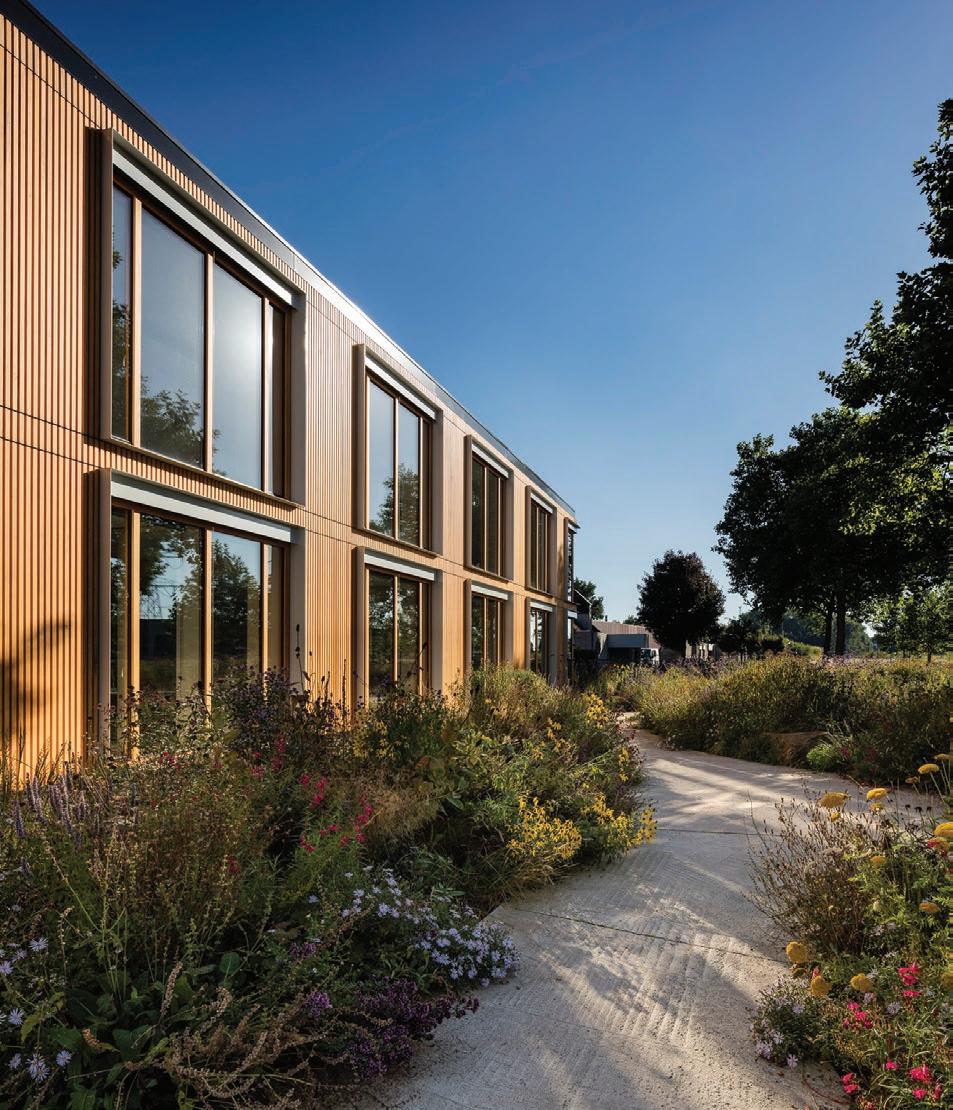
Sadly, this is rarely the case. This is partly because UK buildings are designed to show compliance with Building Regulations and to produce EPCs which necessarily require standard operating conditions to permit comparison between buildings. This means that energy modelling is undertaken with standardised occupancy patterns and don’t include all equipment energy loads, often referred to as unregulated energy use.
Under actual operating conditions the energy use will generally be considerably higher than indicated by energy modelling software that is used to show compliance.
BRE is proposing to introduce additional criteria within BREEAM UK New Construction to actively encourage two things. The first is to improve the accuracy of predicted operational energy performance through more detailed and accurate modelling that takes account of the expected occupancy
and unregulated energy loads within the building and also the effect of management factors. The second is the setting of a realistic energy performance target range based on these predictions. Finally a post occupancy verification carried out as a separate assessment procedure once the building is fully operational, which may typically be two years later.
It is proposed that the prediction aspects of the methodology and commitment to verification will be rewarded within BREEAM UK New Construction, whilst the verification will be carried out under a separate post occupancy assessment scheme. The latter will also generate a preliminary BREEAM in Use operational energy score.
Developed to incentivise more detailed energy modelling and reward more accurate predictions of energy use throughout the design process to support better design and construction of new buildings, it incorporates practical steps to promote comparable measurement of energy use both in design and operation, by ensuring that energy predictions and sub metering strategies are consistent.
This will enable building operators to identify areas where measured energy consumption is higher than expected and to investigate, and where possible resolve, the discrepancy between predicted and actual consumption prior to verifying the energy performance.
A key element of the methodology is the setting of an overall energy performance target at the design stage and subsequent verification against measured energy consumption. The performance targets are not determined by internal scheme benchmarks but are based on the results of the detailed energy modelling.
It is envisaged that performance based credits will be awarded at the verification stage both how closely actual performance meets the target set and how stretching the performance target is.
The verifi cation stage is a key part of the process and involves collecting detailed energy consumption data for at least a year and comparing this to the predicted energy performance target adjusted to take account of the actual weather during the monitoring period.
By allowing design teams more time to spend on modelling and considering how the building will be used by its occupants, rather than using ‘default values’ and specification, we will go some of the way to eliminating this performance gap.
The consultation is open until November 3, 2017 and feedback from industry experts, clients, assessors and any other stakeholders involved in the BREEAM process is welcome.

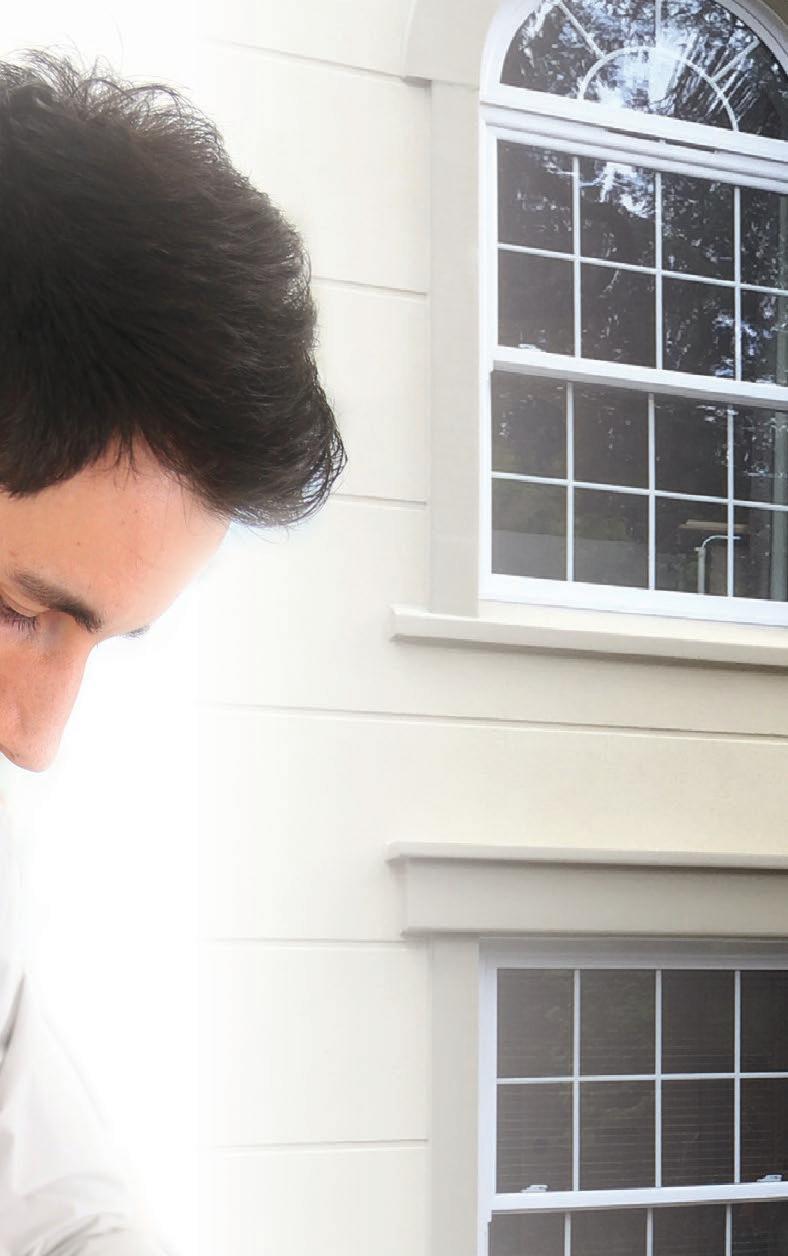

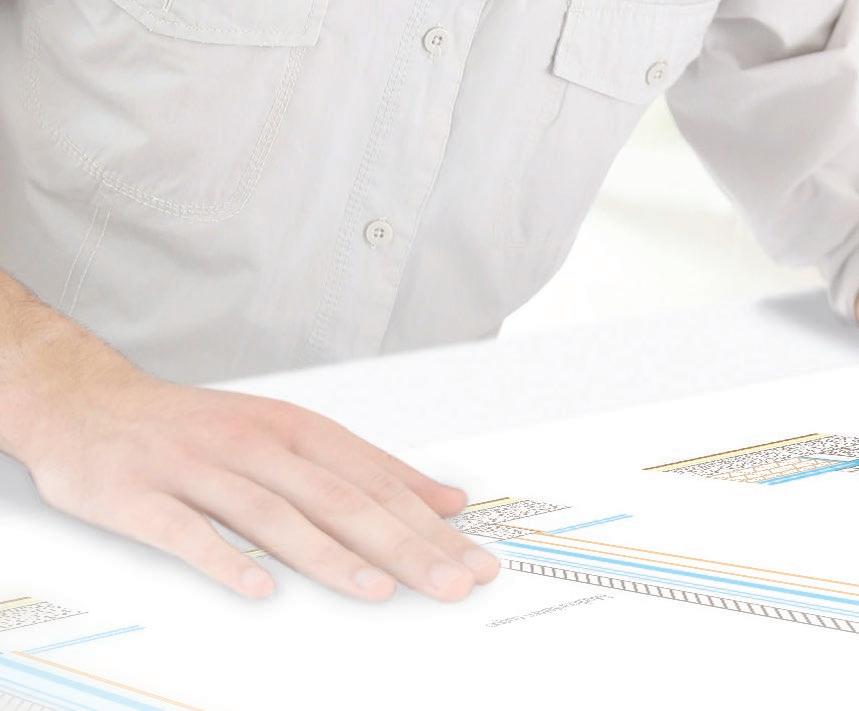

Architectural detail delivered in 4 weeks. Specified by Architects, approved by Councils and chosen by House Builders for commercial projects and housing developments, SYTEX FoamStone has revolutionised the house building industry. FoamStone adds value and quality stone appeal to any project.
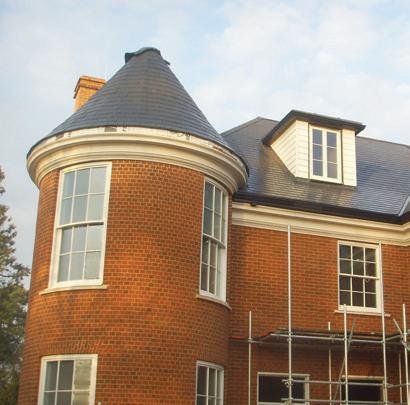
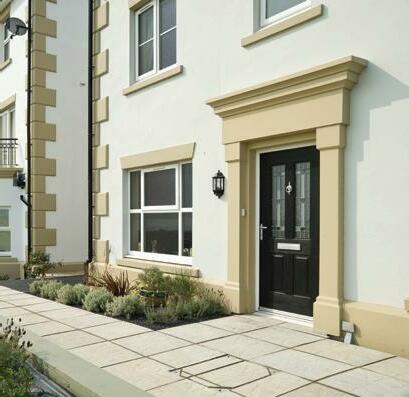

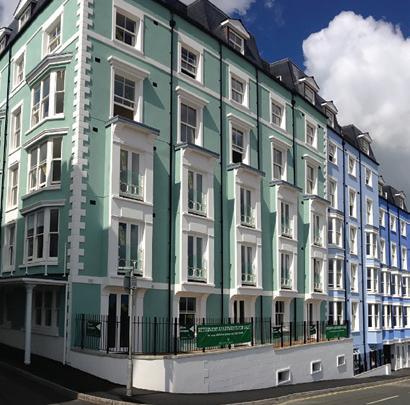

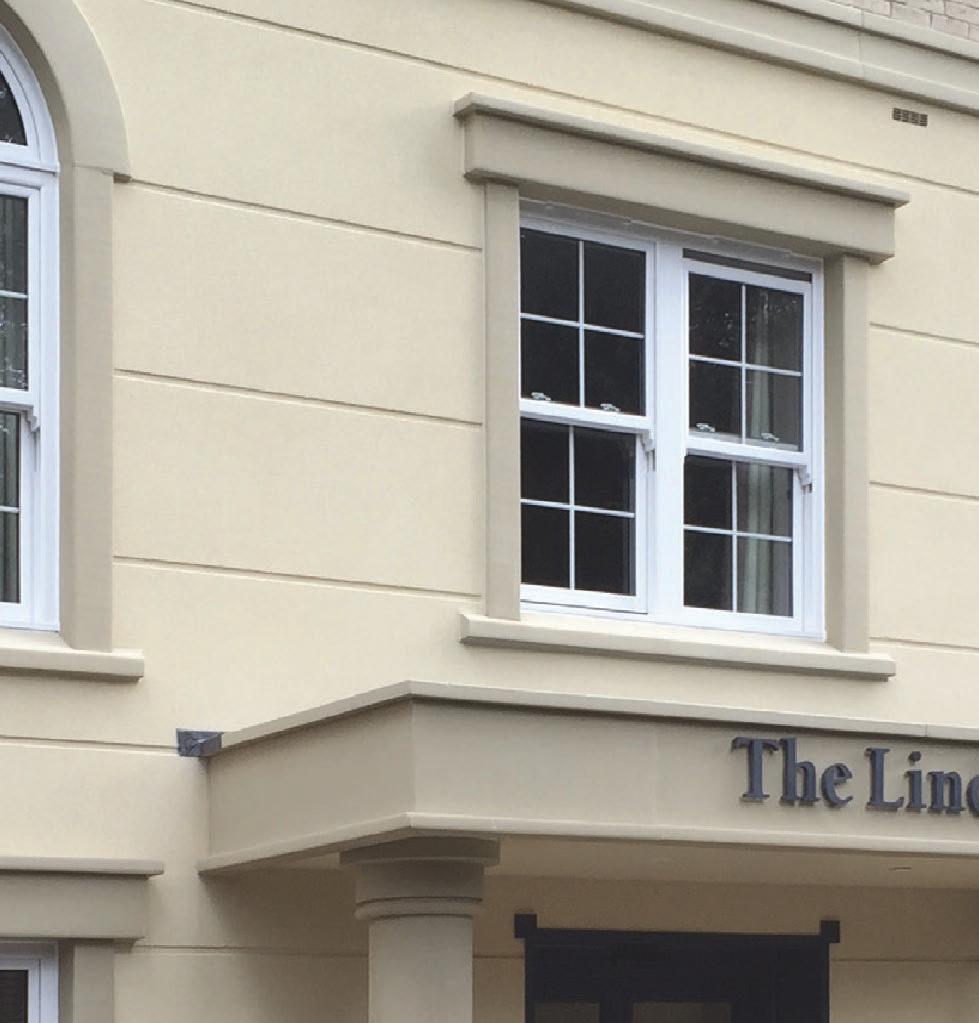
2400mm length of any shape profile. Any shape, any size, any length delivered in 4 weeks.

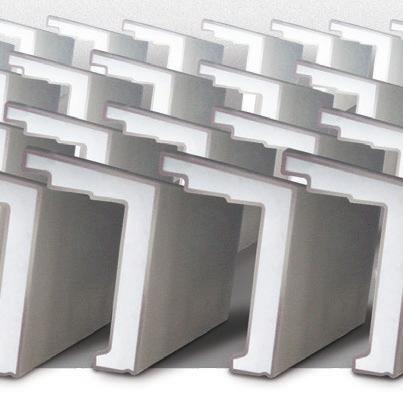




INSTALL during or after construction ROBUST any size, any shape, delivered in 4 weeks EASY to handle, quick to install QUALITY beautifully engineered FoamStone
Call:

DEMAND FOR PREMIUM NATURAL SLATE FOR ROOFING CONTINUES TO BE REMARKABLY ROBUST, ACCORDING TO AMANDA GREEN FROM SIGA NATURAL SLATE, BUT THE USE OF LOWER-GRADE SLATE PERSISTS, SO SHE OFFERS A GUIDE TO THE BENEFITS AND PITFALLS.
There’s no substitute for quality – but as the market leader in natural slate for roofing, we’re always going to say that! But it’s not just us: any organisation that has invested in first-class infrastructure, leading-edge manufacturing and the most-reliable processes and supply chains will say exactly the same – whether it’s roofing, cars, technology or retail.
When you set the benchmark for the rest of the industry, there’ll always be competitors that will try to go toe to toe with you and those that know they can’t match you, so they go low on quality and price, which has a knock-on effect on service and support.
That’s where we are with natural slate right now – and the current economic climate is only serving to shine a brighter light on the issue.
We’ve worked too hard for too long to be anything other than what we are, and the roofing market has responded in kind, which is why demand has remained strong.
However, demand for lower-grade slate persists – so in order to explain the pitfalls of it, we must single out the qualities of the good stuff.
The first and most important thing to say is that all our slate is T1; we were the first major distributor to discontinue the import of T2 slates back in January 2016. Slate tile quality is governed by British Standard EN 12326-1:2014, and one of the main tests is the ‘thermal cycle’ test, which assesses the levels of rust or oxidisation within the slate and involves repeatedly soaking pieces of slate in water and then drying them out over a period of up to three weeks. If there’s no apparent change or minimal surface rust/ changes to affect the structure or cause runs of discolouration, the slate is classed as T1.
Another vital benefit of our T1 slates is that they are fully compliant with CE and Construction Products Regulations and
come with warranties of up to 75 years that offer the assurance of consistent quality and full traceability, from the quarry to the roof. As well as compliance with any environmental and carbon footprint policies that architects, builders and roofers may have to satisfy, full traceability fulfils a much more fundamental requirement if identical slates are ever needed in the future for redevelopment, refurbishment or extensions of individual properties or developments.
It’s also worth noting at this point that in 2009, the National House Building Council (NHBC) took the decision to recommend only T1 slates and went so far as to prohibit the use of any other grade, such as T2, on new builds.
We certainly don’t condone it, however some roofers and contractors will cut corners to cut costs – we’ve seen the same issue rear its head in other roofing sectors, such as timber batten, where materials coming in from other parts of the world simply don’t meet the British Standard because of their sub-standard quality – and some suppliers trying to skirt around the rules!
And let’s not forget that natural slate is stunning – which is why it’s used on flagship projects such as the one by Haldane Construction Ltd. The company was presented with an award at the Federation of Master Builders’ (FMB) Scotland ceremony for a bespoke 1.5-storey house with a unique turret feature that was finished with a traditional slate roof.
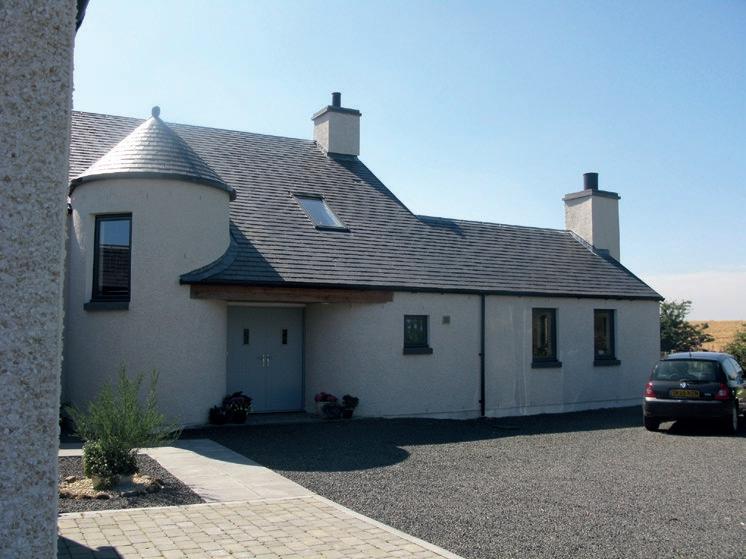
SIGA 67 was specified by architects and conservation consultants Pollock Hammond Ltd. because it is an exceptional slate that conforms to the French standard, which means it has been tested over and above the European norm (BS EN 12326-1:2014).
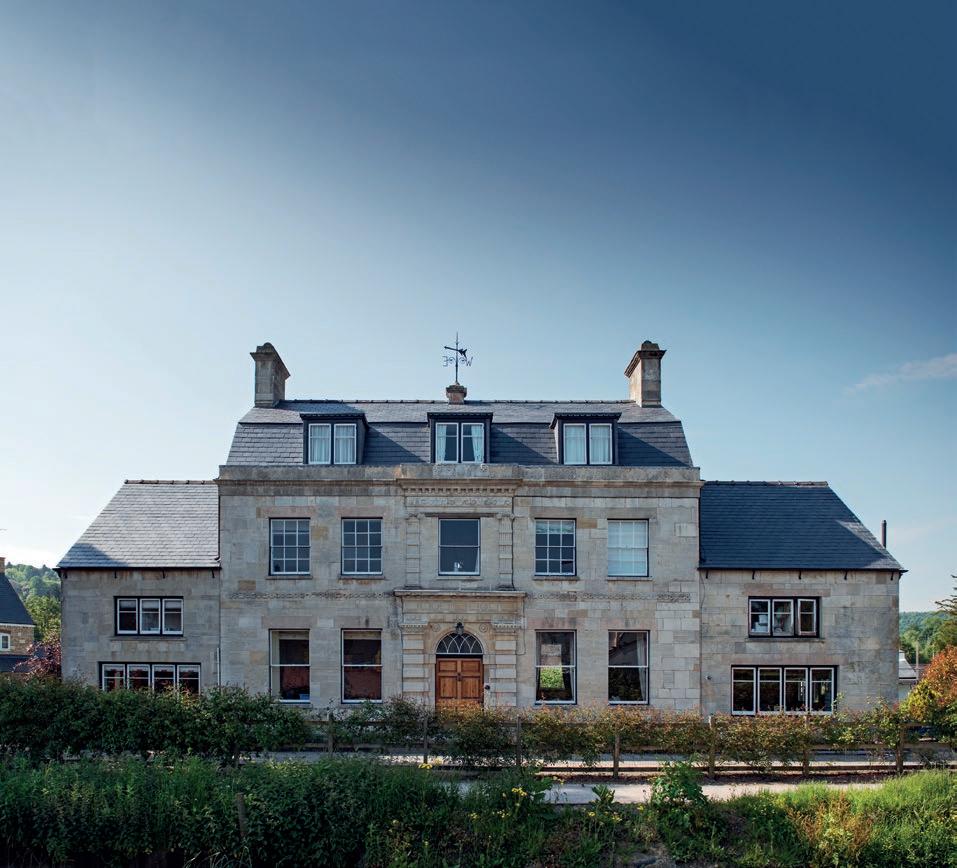
And, finally, if we can blow our own trumpet for a moment, the level of technical support, datasheets, CPDs and even health and safety advice we provide as a company is second to none.
As previously mentioned, in respect of quality testing for compliance with BS EN 12326-1:2014, T2 slates may show signs of oxidation or appearance changes of the metallic inclusions that would cause staining, pitting and/or delamination and potential failure of the slate in as little as three weeks. It is this unpredictability which makes T2 slates a more risky option, because even to the trained eye, it’s difficult to notice the inconsistencies and imperfections that can affect durability and performance over time, resulting in increased costs to rectify the job.
The NHBC prohibits it, and the lifetime performance is unpredictable which means roofing contractors may incur additional costs, potentially at their own expense, if any problems or issues arise on installations in the future.
Whichever way you look at it, anything other than T1 natural slate for roofing is a false economy. The only way to be sure your slate is what it says it is, is to deal with a reputable supplier that can provide full traceability and back this up with a robust warranty and excellent customer service.
Amanda Green is the Marketing Manager of SIGA Slate.
More than ever, customers expect a stylish, reliable shower with minimal disruption to their lives... ...fortunately the Eden cubicle delivers just that.
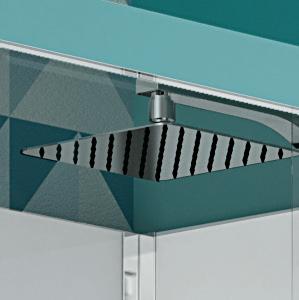

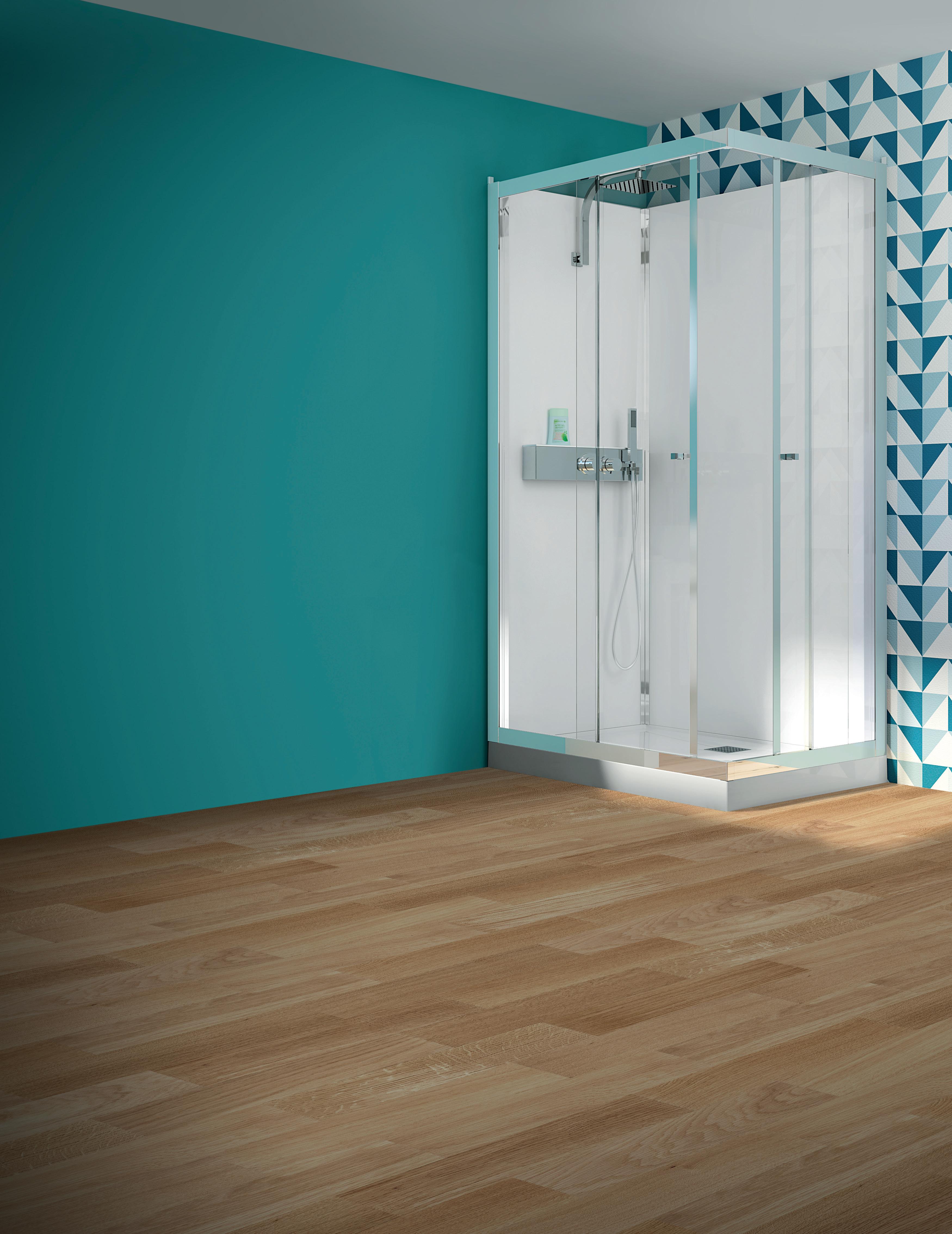
SILICONE FREE CRISTAL PLUS GLASS



Silicone-free. Grout-free. Stress-free. NO LEAKS 2 YEAR GUARANTEE


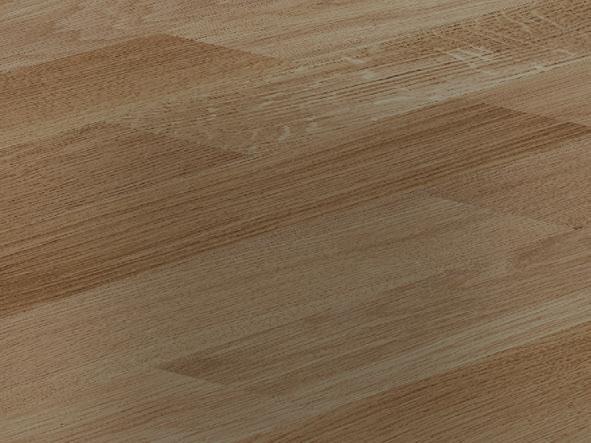

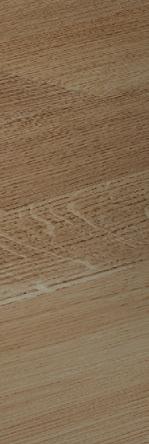




2 YEAR www.enquire2.com - ENQUIRY 14











HECKMONDWIKE, THE UK’S LEADING FIBRE BONDED CARPET MANUFACTURER, IS ENTERING AN EXCITING NEW ERA WITH NEW BRANDING, NEW SHADE CARDS, A NEW BROCHURE AND A RE-DESIGNED WEBSITE.
With a powerful new strapline‘Heckmondwike – Makers of Fibre Bonded Carpets’ - the company is demonstrating its unique heritage, celebrating 50 years of fibre bonded carpet manufacture for the education, commercial and health sectors.
Heckmondwike’s refreshed contemporary image reflects a new design-led approach, which is reflected in its new shade card suite and corporate marketing literature and collateral.
The company’s shade cards are extremely popular with interior designers, architects, schools and flooring contractors. Recently released are shade cards for Heckmondwike’s Supacord,Broadrib, Hobnail, Wellington Velour, Iron Duke and Entrance ranges. All ranges have been used extensively across educational settings and other environments for over 50 years and their exciting new look will make it even easier for contractors, specifiers and endusers to select the correct carpet to suit their needs.

A new 20 page brochure presents the revitalised Fibre Bonded and Entrance ranges, clearly demonstrating the company’s comprehensive choice of colours and designs.
In addition to the new literature, there are a number of colours that have been added to Heckmondwike’s Hobnail, Iron Duke and Wellington ranges, to make them even more versatile for use in different environments and sectors.
The new website has been designed with a new contemporary and uncluttered look. The website features all Heckmondwike’s ranges,
Design is becoming increasingly important in the choice of carpet, rather than it being a purely functional purchase and this is reflected in our literature and in our extended choice of colours in certain ranges.
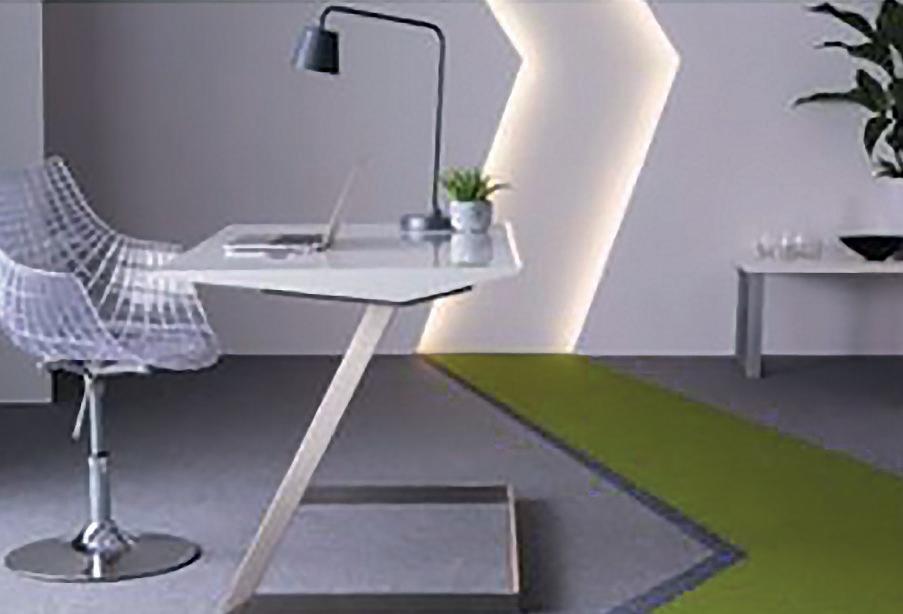
with high quality installation and product photography, plus NBS specifications, BIM models, downloadable literature, notable case studies and installation and maintenance advice.
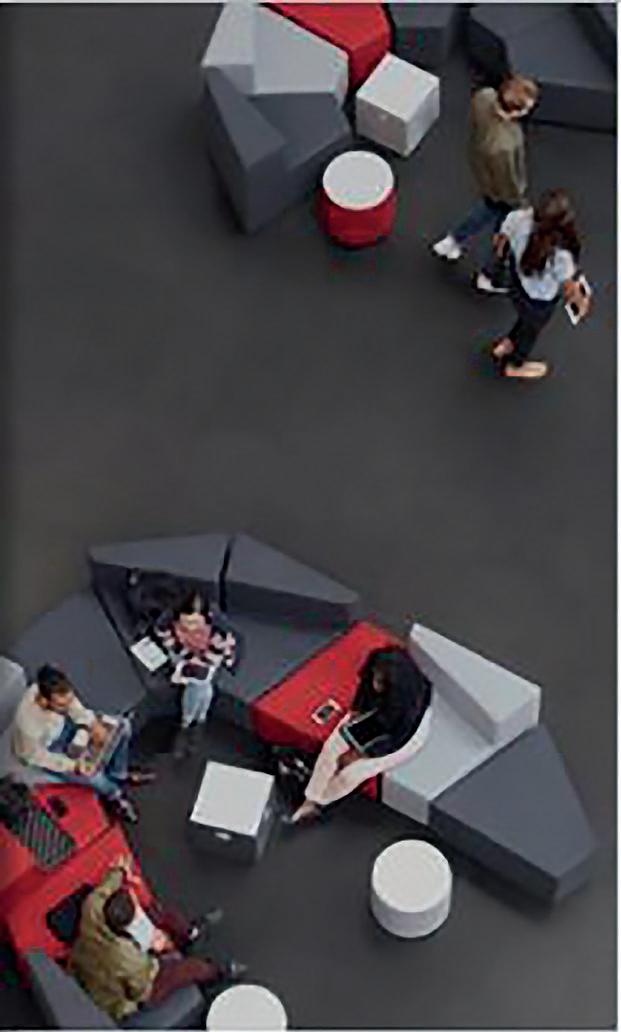
Jeremy Broadhead, Commercial Manager at Heckmondwike, said: “We are really excited to be launching our new identity and support literature and website.
“Design is becoming increasingly important in the choice of carpet, rather than it being a purely functional purchase and this is reflected in our literature and in our extended choice of colours in certain ranges. With our new website, brochure and shade cards, we are making it even easier for the specifier or buyer to make the right choice for them.”
Heckmondwike’s Fibre Bonded carpets are renowned for their durability, but also for their low maintenance properties and the fact that they will not ravel or fray - great in high-traffic areas.

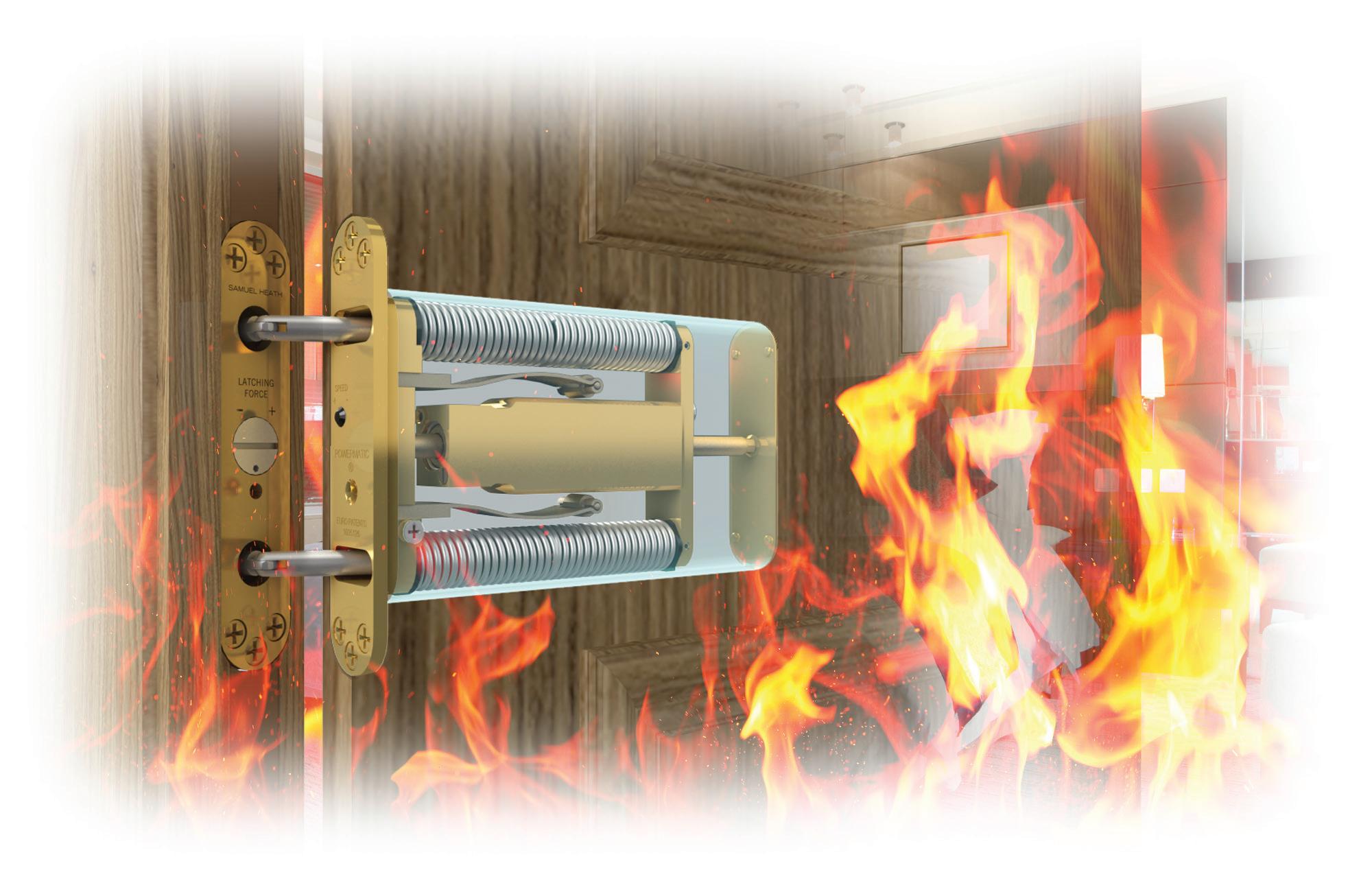
AN ICONIC AND POPULAR RESIDENTIAL DEVELOPMENT IN THE WEST MIDLANDS, THE LANDMARK AT BRIERLEY HILL, IS USING SMOKE CONTROL SYSTEMS FROM SE CONTROLS TO ENSURE ESCAPE ROUTES ARE KEPT FREE OF SMOKE IN THE EVENT OF A FIRE, ALLOWING RESIDENTS TO EXIT THE BUILDING SAFELY.
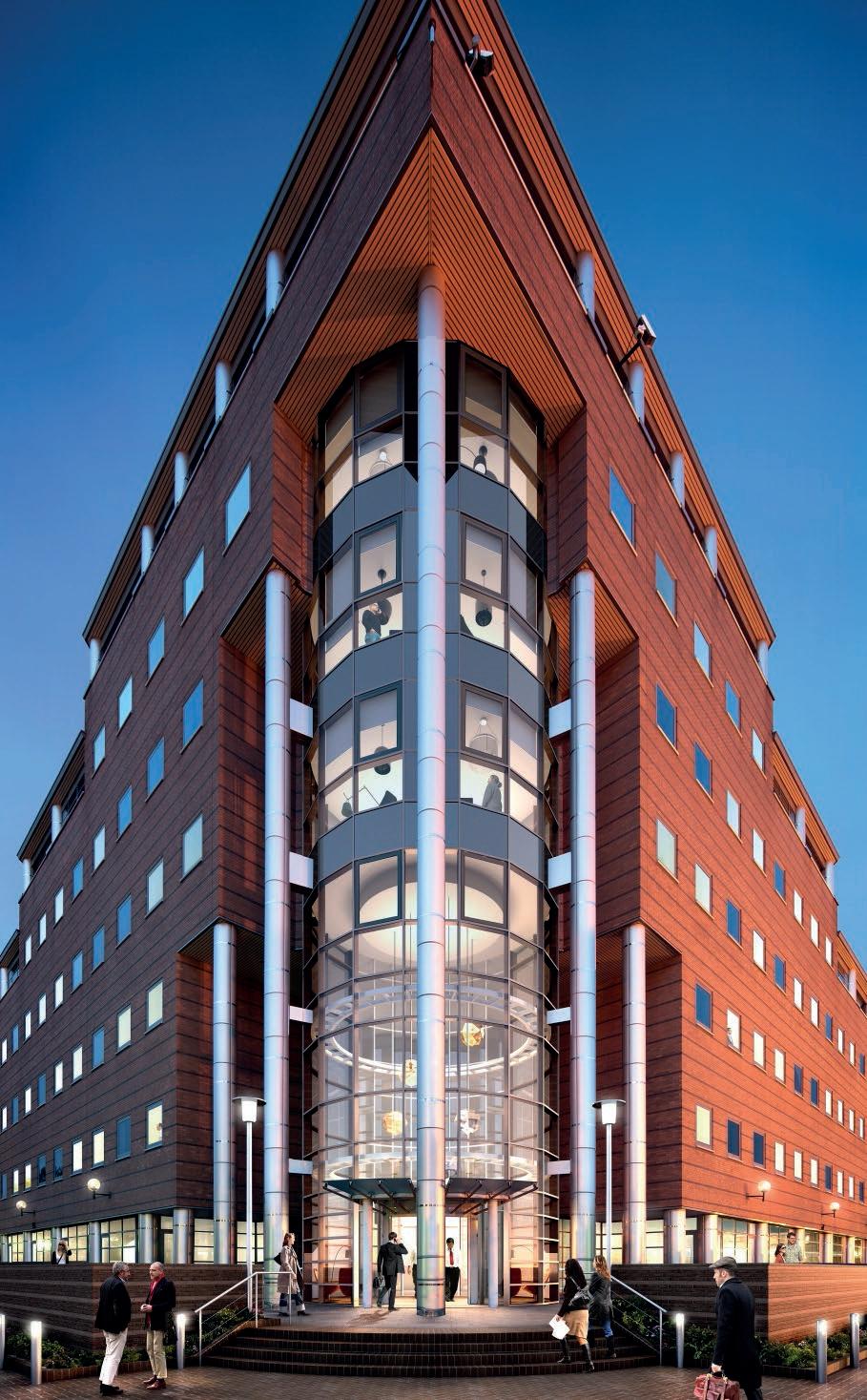
ocated at the Waterfront complex adjacent to the Merry Hill retail centre in Dudley, The Landmark was formerly the HQ for a financial services company before being acquired by investment property developer, Seven Capital, who converted it into 181 apartments with Colmore Tang Construction, all of which were sold off-plan within five months.
As the travel distance from some of the apartments to the building’s five existing escape stairs was more than the maximum 7.5 metres allowable for code compliant naturally ventilated smoke control system within Building Regulations Approved Document B, SE Controls designed and installed four individual smoke ventilation solutions. Each of these was based on the specific requirements of each floor within the building and combines both mechanical fan and natural smoke extraction.
The ground and first two levels have the largest floor areas and highest density of


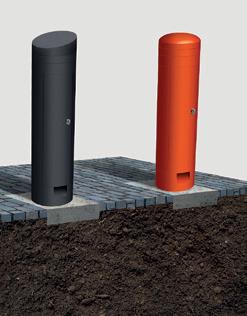


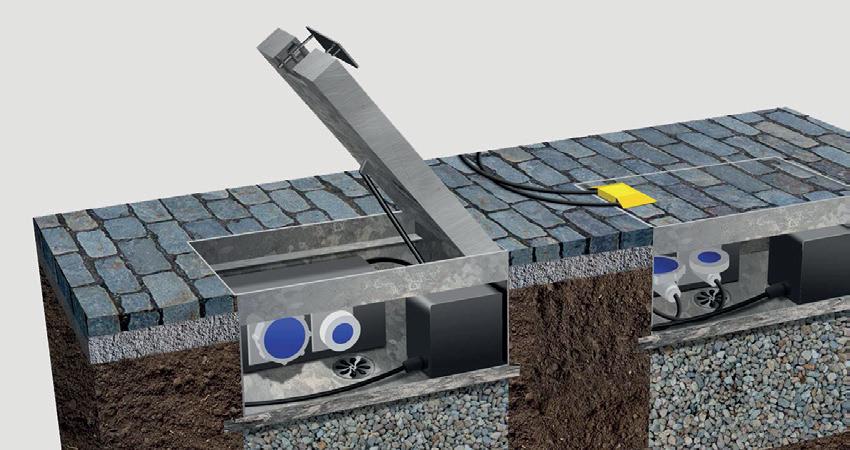
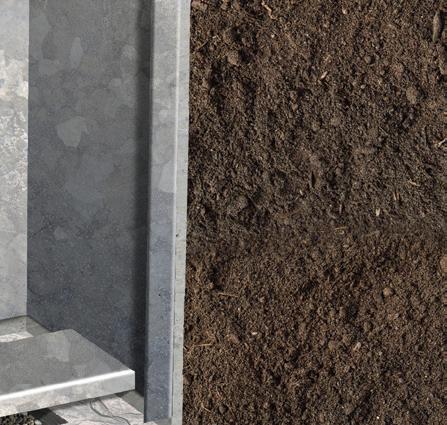





apartments, so an SE Controls SHEVTEC Extended Travel Distance mechanical fan system was installed to protect the corridors and three of the stairwells where apartments are located more than 7.5 metres from the escape stairs.
On the second, third and fourth floors, supplementary automatic opening vents (AOV) are provided to ensure additional stairwells and corridors are kept free of smoke to aid escape from apartments located within 7.5 metres of the stairs.
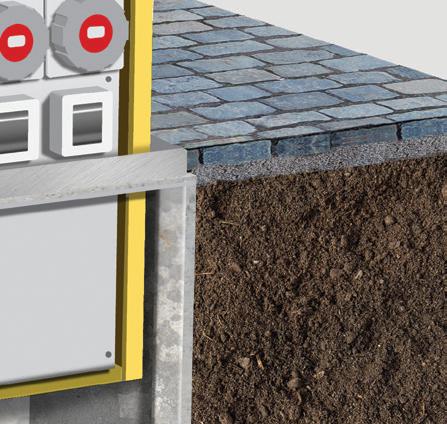

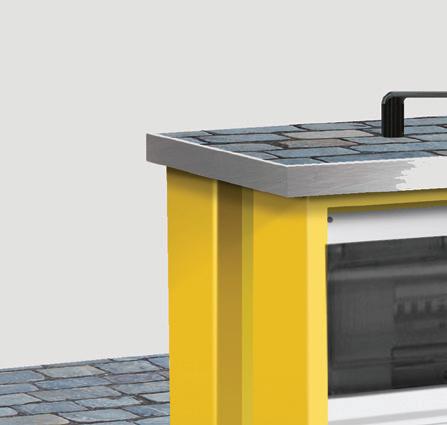
A further naturally ventilated system is used on floors five and six. These have the smallest floor area, but additional dedicated escape stairs, which are protected by AOV louvres at the head of stairs. The main escape route in the seven-storey section of the building is also protected by a naturally ventilated smoke system, which covers all the floors.
SE Controls – Enquiry 17
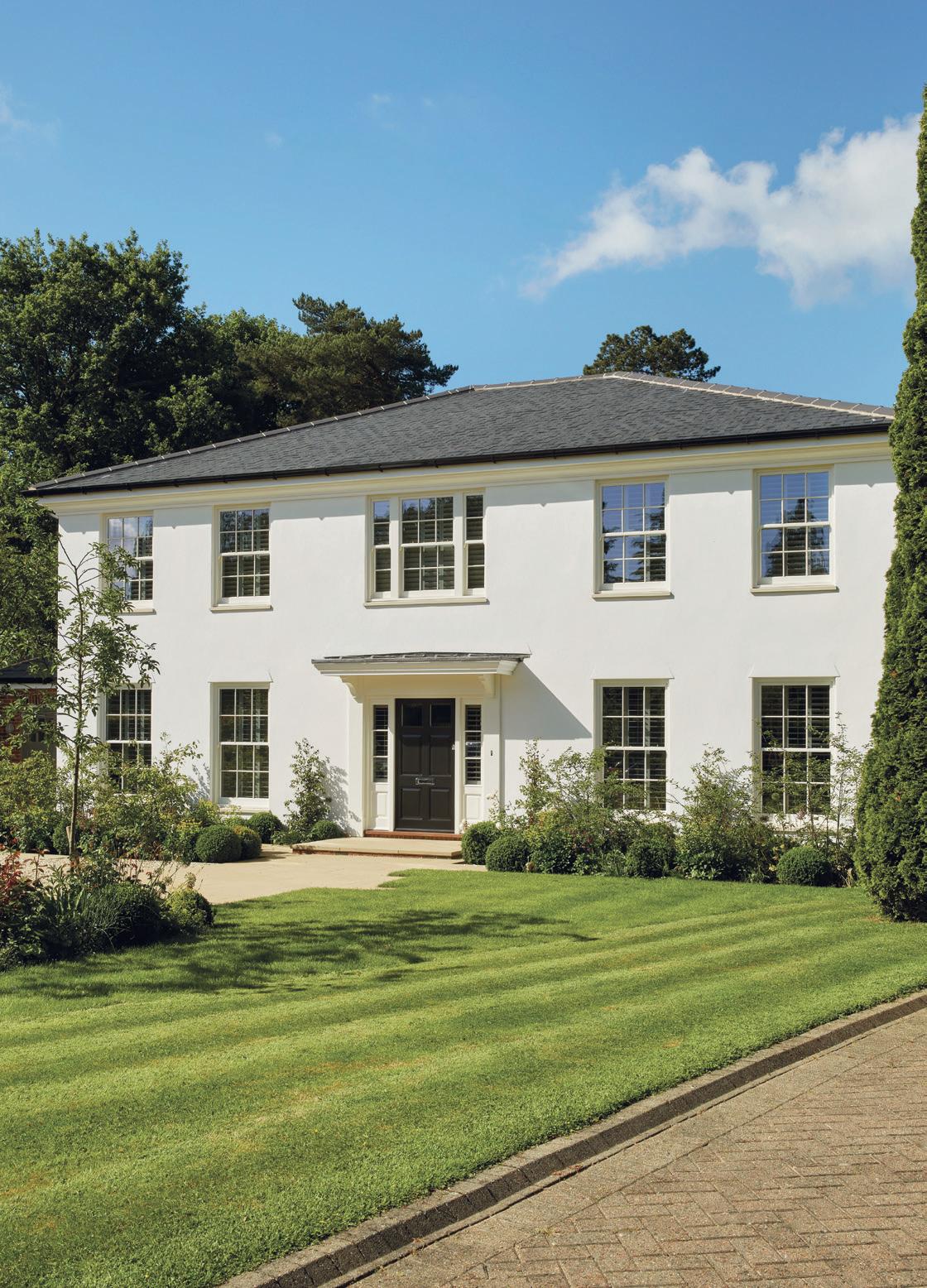
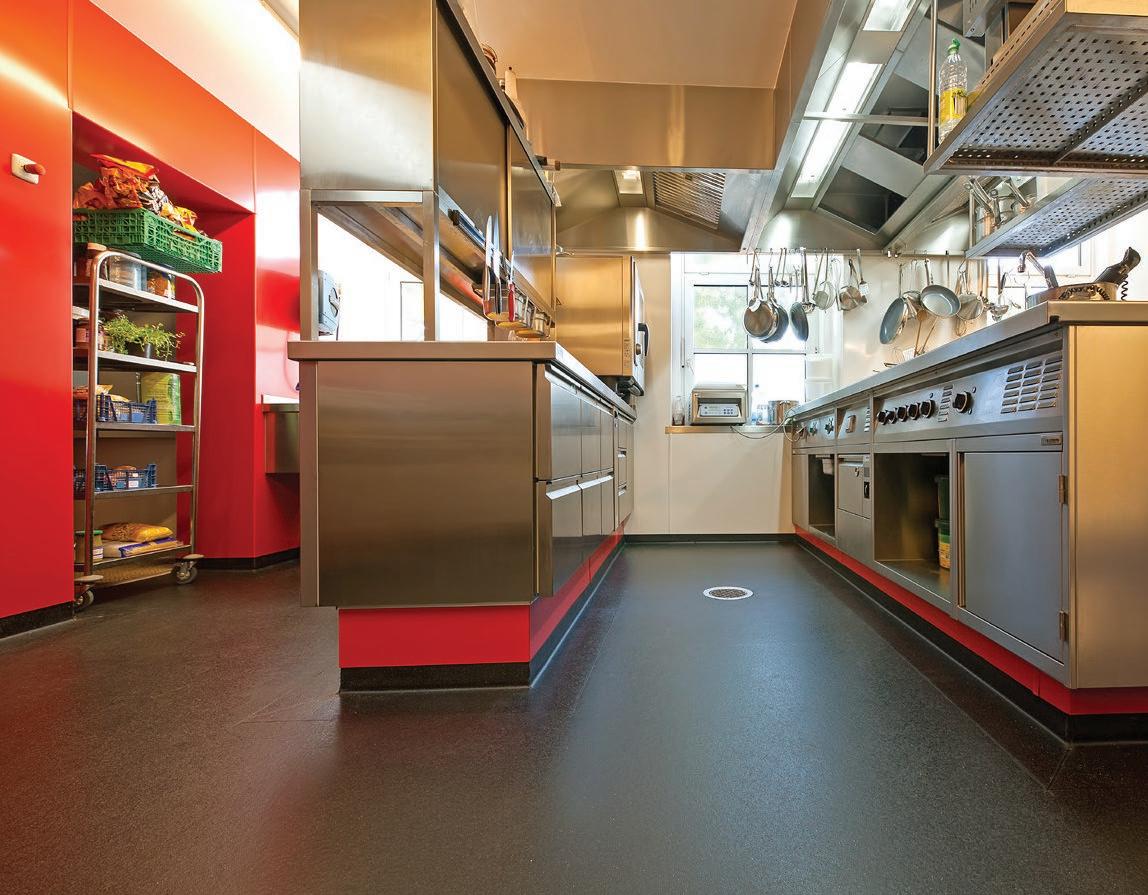

TELLING ARCHITECTURAL HAVE ESTABLISHED A MODERN FACILITY AT THEIR PLANT IN FOUR ASHES, WOLVERHAMPTON TO MANUFACTURE GLASS FIBRE REINFORCED

ur 60,000 sq ft modern facilities, handling equipment and methods enable us to offer off site manufactured GRC panel including pre-fabrication where required.
Our skilled operatives are capable of producing GRC ranging from the most basic flat panel forms, to complex 3D and curved forms, pre-fabricated and pre-finished with ceramic or brick
The majority of our façade projects require the specialised grade 18 GRC which is the highest technical performing of the GRC grades. This allows Telling to manufacture large format panel systems as standard or bespoke façade total solutions.
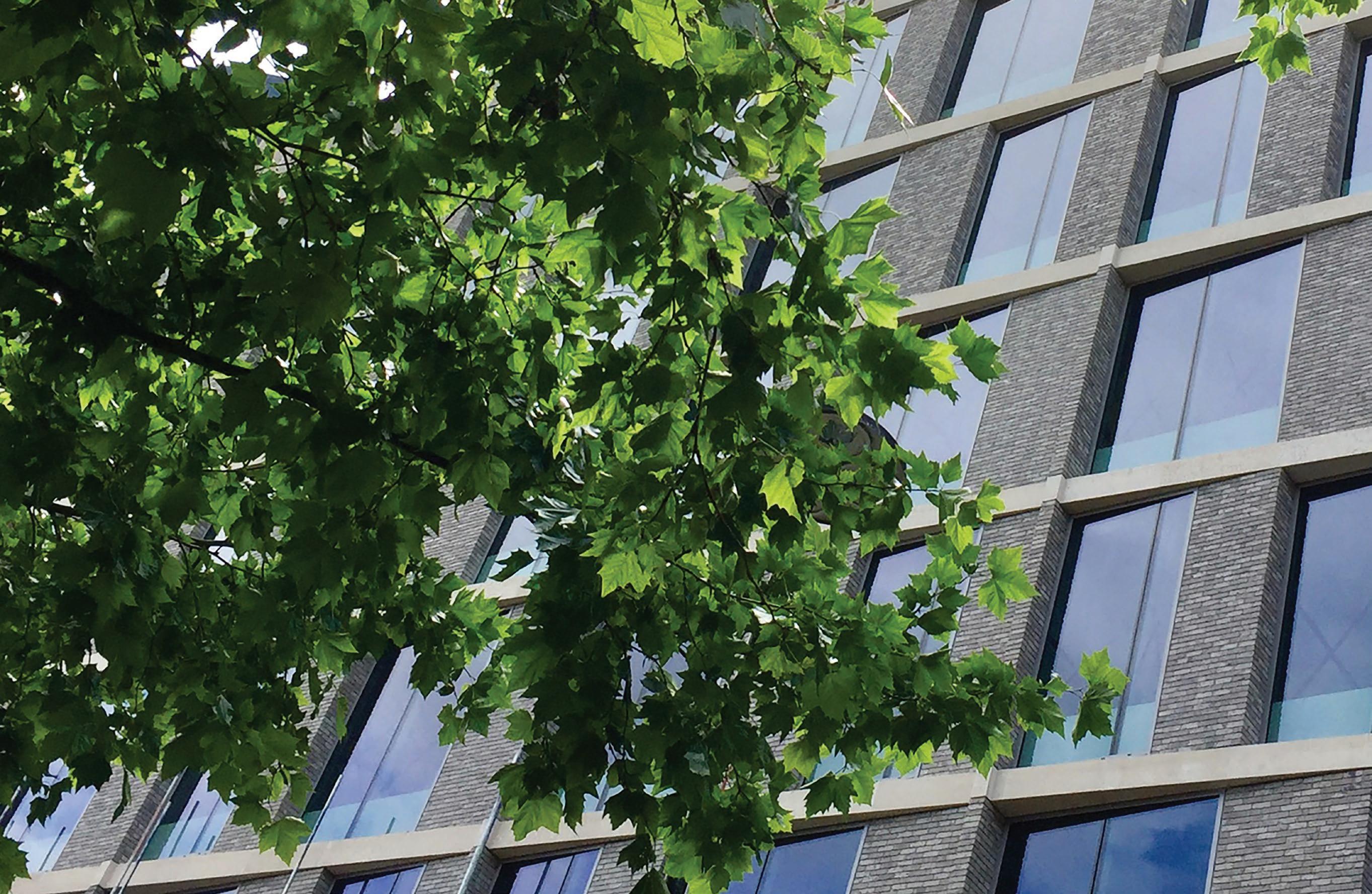
Telling have developed pre-fabricated brick columns and spandrel panels which at 100 kgs per m 2 will offer optimum savings to clients in weight, speed and installation.
The company can undertake specialised projects such as roof panels of GRC with ceramic tiles adhesively bonded and mechanically attached to GRC and artwork created in CNC cut rubber moulds from computer generated graphics.
GRC is a fibre reinforced pre-cast concrete with a 50-50 sand cement matrix in a typical wall thickness of 12 to 15mm thick. Hollow rib profiles created around the perimeter and across the rear face at designed centres provide the structural integrity of the components.
GRC is made in thin concrete sections created by a proprietary process of machine spraying an enriched OP cement and silica sand mix within which alkali resistant glass fibres and polymers combine to provide the engineered performance. Unlike steel, glass fibres will never rust and are consistent throughout the thickness of the profiles.
GRC is approximately 80% lighter than pre-cast reinforced concrete cladding and 70% per cent than traditional brick. It offers
greater accuracy in manufacturing and installation with excellent flexural strength. It is environmentally preferred with a lower carbon footprint by reducing the CO2 emissions created during manufacture and upon associated elements of the structure.
The GRC panels, range from basic storey height units, to more complex 3D and curved designs, in natural aggregate finishes, polished or faced with brick/ceramics. They are proving to be suitable for new construction and the refurbishment of existing buildings.
Telling GRC envelope solutions will fall into four categories;
• Bespoke GRC façade solutions including brick/ceramic facings
• M4 unitised GRC façade system
• NôRSKREEN™ GRC rainscreen façade system
• Unitised ‘I’ frame columns and panels
All GRC components are manufactured at a purpose built factory in Four Ashes, Nr Wolverhampton in England in all cases to the current guidelines laid down by the GRCA International specification for the manufacturing and curing of GRC components.
The thickness and weight of the systems will vary according to the system design:
• For bespoke and unitised solutions the weight per m2 will be project specific.
• M4 unitised solutions weigh approx. 50-70kg per m2
• NôRSKREEN™ solutions weigh approx. 40-50kg per m2
GRC is a versatile pre-cast concrete material creating façade elements from as small as 450X450mm up to storey height panels. Manufacturing seamless cast corners, returns to windows, integral window cill, coping and soffit details, all promote a widescale reduction in unsightly panel joints on the elevations.
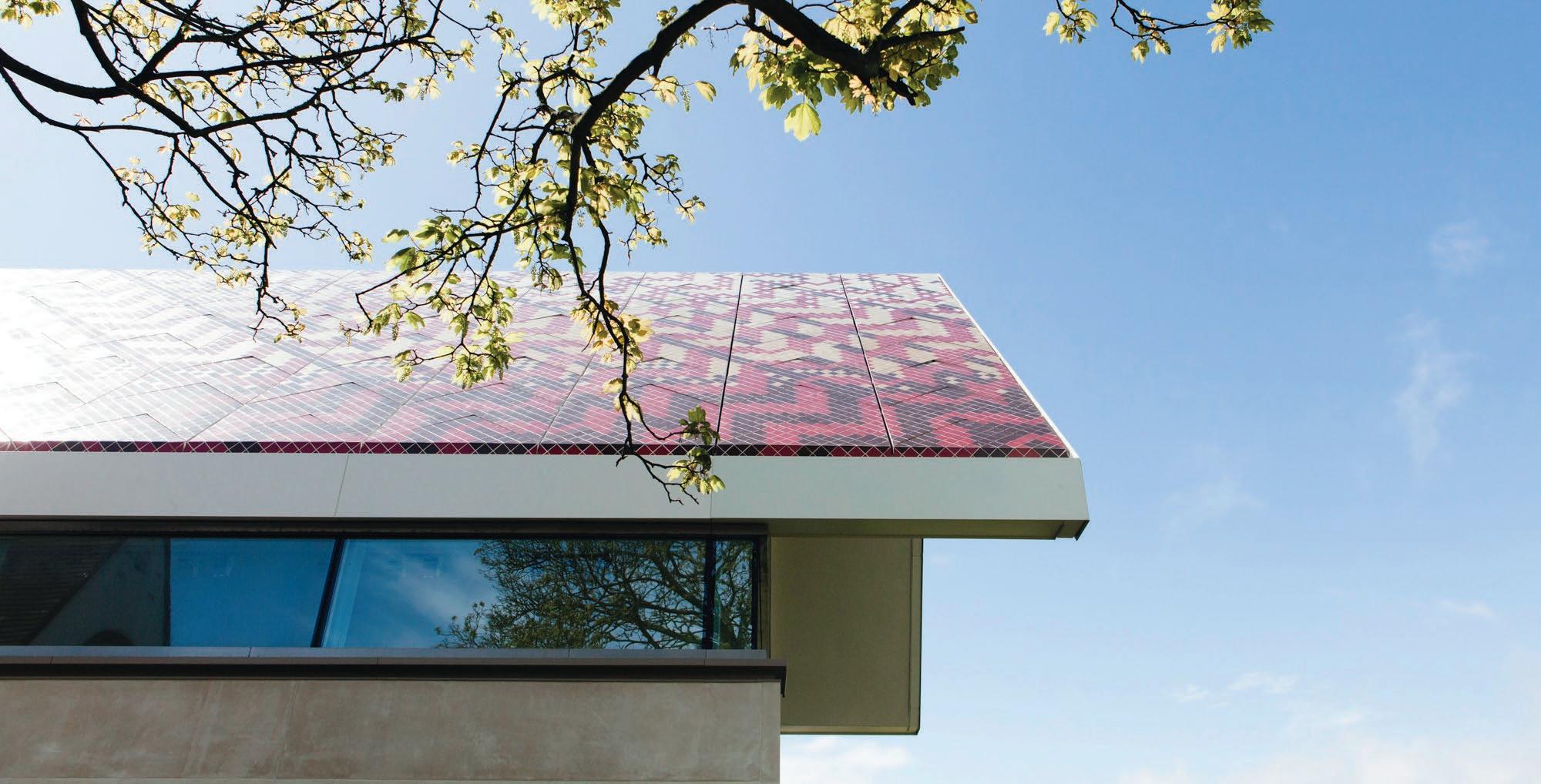
Telling Architectural offer a range of façades ranging from spanning storey height units in their M4 range to thin section panels using the NôRSKREEN™ system. GRC cladding can be used in traditional construction, within unitised curtain walling or as a ventilated cavity rainscreen.
Whether a pigmented colour or natural in grey or white, textural or smooth faced, premixed GRC can be cast in moulds made from GRP, rubber or timber to produce the most consistent detail and quality available.
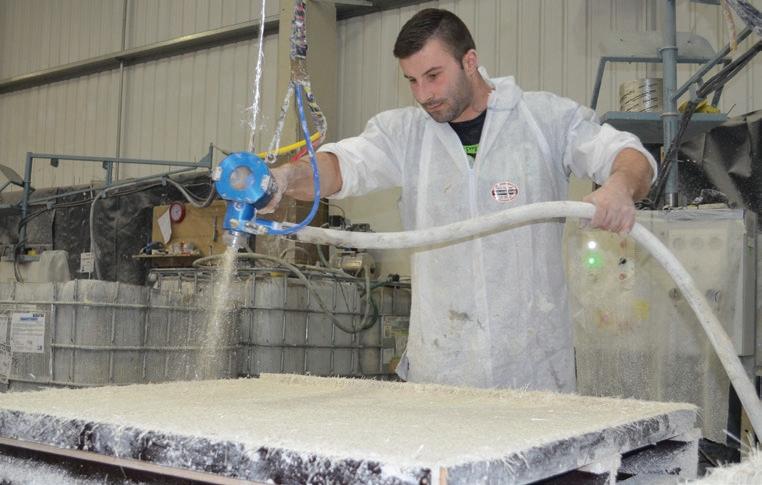
These formers allow GRC to closely replicate smooth natural stone or travertine, split face and ‘hammered’ effects. For refurbishment cornices, columns, parapet features and other mouldings can be replaced with excellent accuracy and consistency of profile. Decorative columns or other classical features can be added to existing or new buildings.
Telling Architectural manufacture their GRC in large format panels which are lightweight and can be mounted on aluminium or steel frames . They welcome NDA exclusive partnerships with specialised unitising fabricators. GRC can also be used in modular construction with brackets mounted prior to stacking of the pods.
Generally the performance of Grade
18 GRC (as with pre-cast concrete) is determined by engineered calculations although CWCT weather performance and impact testing has been undertaken upon a variety of schemes/applications.
Whilst GRC Grade 18P has a generic fire test evaluation indicating it to be Class O surface spread of flame, providing four hours integrity and A1 performance our systems are currently fire testing for our range of GRC systems including the brick facings.
Accellerated weather testing has been undertaken on polished aggregate, brick faced and standard GRC panels.
Brick and Ceramic Faced GRC Telling has developed the technology for brick faced GRC panels, columns and spandrels panels which at 100 kgs per m2 offer savings to clients in weight, speed and installation. Hand-made, extruded or standard brick slips, 16-24mm thick, are mechanically fixed to the grade 18 concrete with threaded stainless steel rods embedded in the rear face of the brick. Pull out values in excess of 2 kN per anchor are achieved. Special lime mortars ensure penetrating moisture is evacuated through the pointing joints. A recently completed scheme on 160 Aldersgate in London is testimony to the quality and benefits of lightweight offsite manufactured brickwork.
Manufactured in rubber moulds, brick faced GRC can use any brick of an appropriate
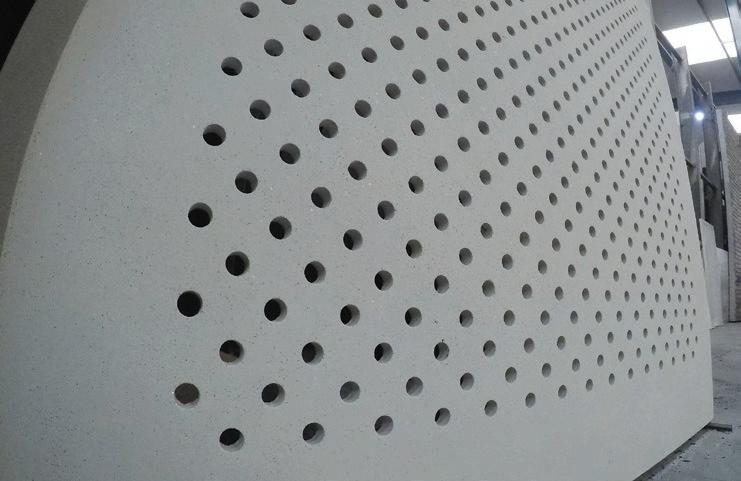

quality in stack, running and ‘Flemish’ bond with depth/style of pointing created from the in house manufactured mould design.
The development of offsite manufactured brick panels offers advantages in:
• weight to promote savings in the ground and the structural frame
• speed of installation removing the need for multiple trade contractors
• quality by obviating the skills shortages upon high rise structures
• logistics in material distribution and access strategy
• programme whereby the façade is wholly removed from the critical path and is supplied to site on a
• tower cranes – the reliance upon these for the external facade is removed with installation by mono rail
The weight of brick faced GRC is 40% of hand laid brick and 25% of precast.
Accellerated weather testing has been undertaken to determine the bond of the and performance of the brick, mortar and concrete in accordance with ETAG 034.
Impact and pull off testing were also undertaken with further detailed evaluation underway for review for a soffit application as well as general service as a cladding medium by the NHBC.
ver the years, the UK construction industry has experienced significant changes and advancements in part due to the need to service the demands of a growing population, with its impact on the places where we work, shop and live. Successive governments have sought to shape guidelines and legislation for the industry with numerous reports such as Constructing the Team (Latham 1994), Rethinking Construction (Egan 1997), Accelerating Change (2002), through to the Calcutt Review of Housebuilding in 2007 and the Strategy for Sustainable Construction in 2008.
The demand for housing and construction has always been a key component of the UK economy, and need continues to grow the recognition of the requirements for the sustainability, safety and health and wellbeing of present and future generations has become increasingly important.
The UK is not new to change having been a central player in the explosion and changes which arose out of the age of the industrial revolution. However, this era and its consequences has resulted in the exploitation and contamination of much of the very land which is now so urgently needed to satisfy the demands of the population.
Despite the major advances and continual improvements in today’s modern industrial processes, we have created a legacy of contamination within the soil and groundwater of the land on which we need to build. ‘Contaminated land contains substances which pose a risk to either human health, a body of water or an ecological receptor’ (Contaminated Land: Applications in Real Environments CLEAR). According to CLEAR in 2005 the Environment Agency estimated that whilst in England and Wales alone some 57,000 hectares of land were identified as
contaminated, a total of 292,000 hectares were classified as potentially contaminated.
Since 2008 the number of new households in the UK has continued to exceed the number of new homes built giving rise to the current shortage in housing supply, and creating the urgent need for a period of sustained development within new house building. The Government set two clear targets in relation to house building supply, to deliver 1 million new homes by 2020, and to provide 240,000 homes in 2016.
The Government has ambitions that it expects to see local development orders being used to get planning permissions on at least 90% on suitable brownfield sites by 2020. In order to do this, it has implemented a package of support that local authorities can use, with a total of £400 million of
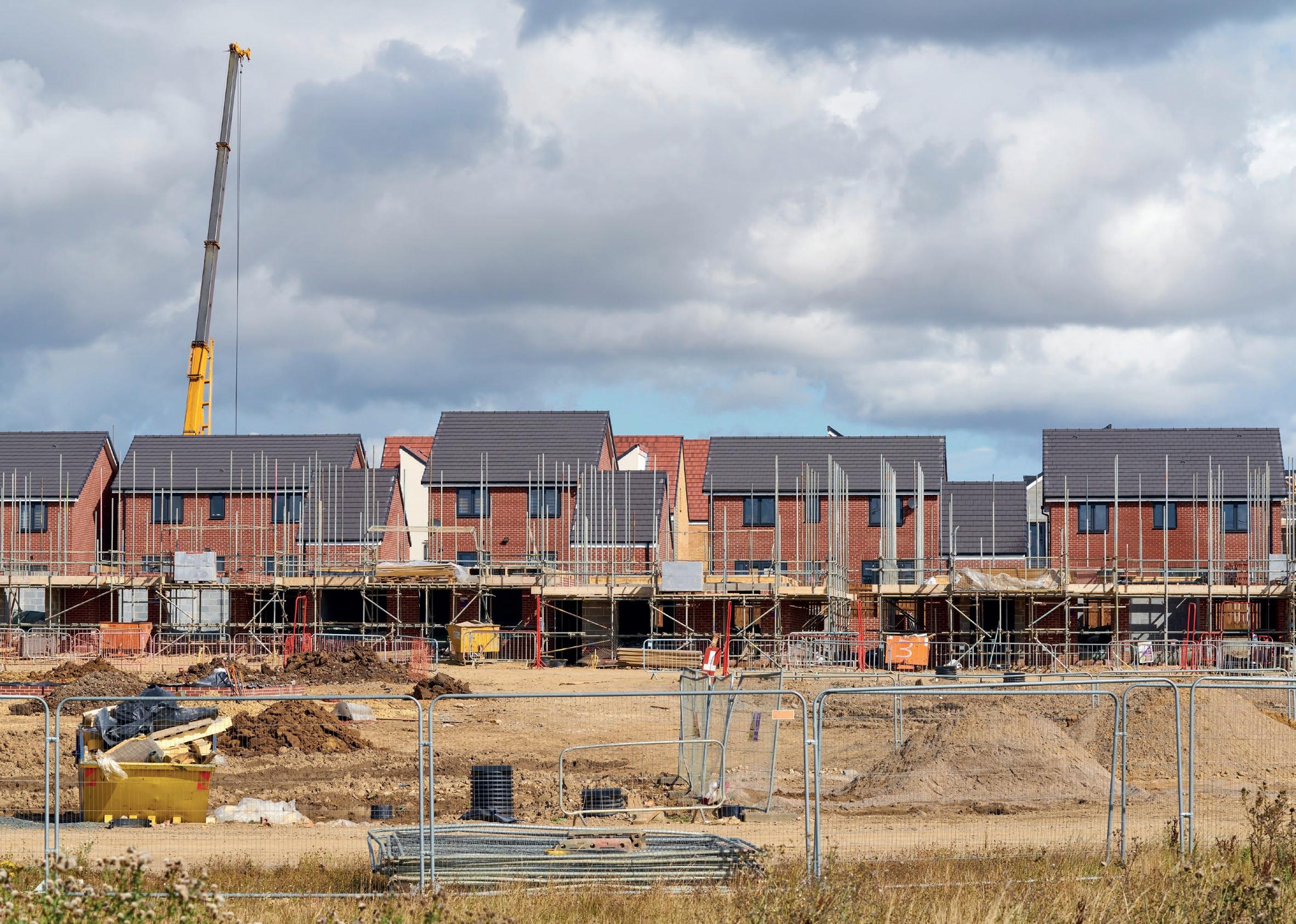
government funding being invested to create housing zones on brownfield land. In the need to identify suitable land, the safe development of housing on brownfield sites will be fundamental in achieving the objectives set by government. The A. Proctor Group has over twenty years of experience in providing solutions for the safe development of brownfield land, and an extensive range of ground gas protection products to make the development of these sites safer and easier.
Aubrey Machin, Ground Protection National Technical Sales for the Group explains, “The Government is referring to the use of brownfield sites that are suitable for development, not sites which are too heavily contaminated and in need of expensive remediation. The sites that are to be identified are those which developers would consider viable, with either no special environmental protection measures or sites which would be considered viable within the guidance outlined in BS8485 2015 (Code of practice for the design of protective measures for methane and carbon dioxide ground gases for new buildings) or NHBC Guidance for the Safe Development of Housing on Land Affected by Contamination. Developers should also consult the guidance documents CIRIA 716 and 748 detailed below.”
The latest in ground gas protection “However, with the emphasis that is being placed on brownfield development, more is required from the systems that have traditionally been used for ground gas protection. We wanted to develop a new high performance membrane that is designed specifically to make the development of brownfield sites safer and easier. In order that designers and installers can have ultimate confidence in barrier membranes it is essential that they consider products which are able to provide accurate test data and not simply modelled data.”
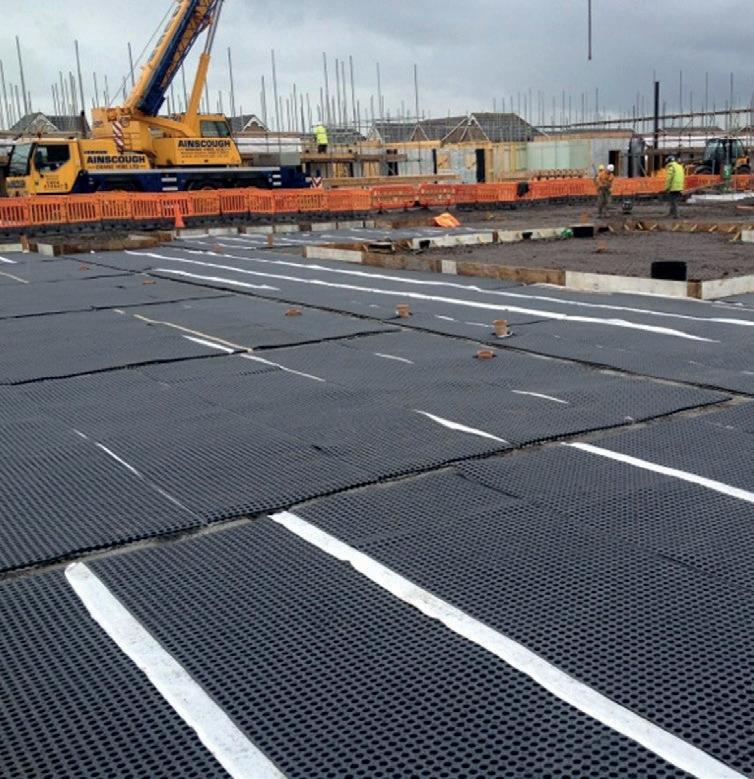
A new high class performance VOC membrane Protech VOC Flex has been launched. Protech VOC Flex is a 6-layer flexible proprietary reinforced VOC gas barrier suitable for use on brownfield sites that require protection from dangerous contaminants such as hydrocarbons.
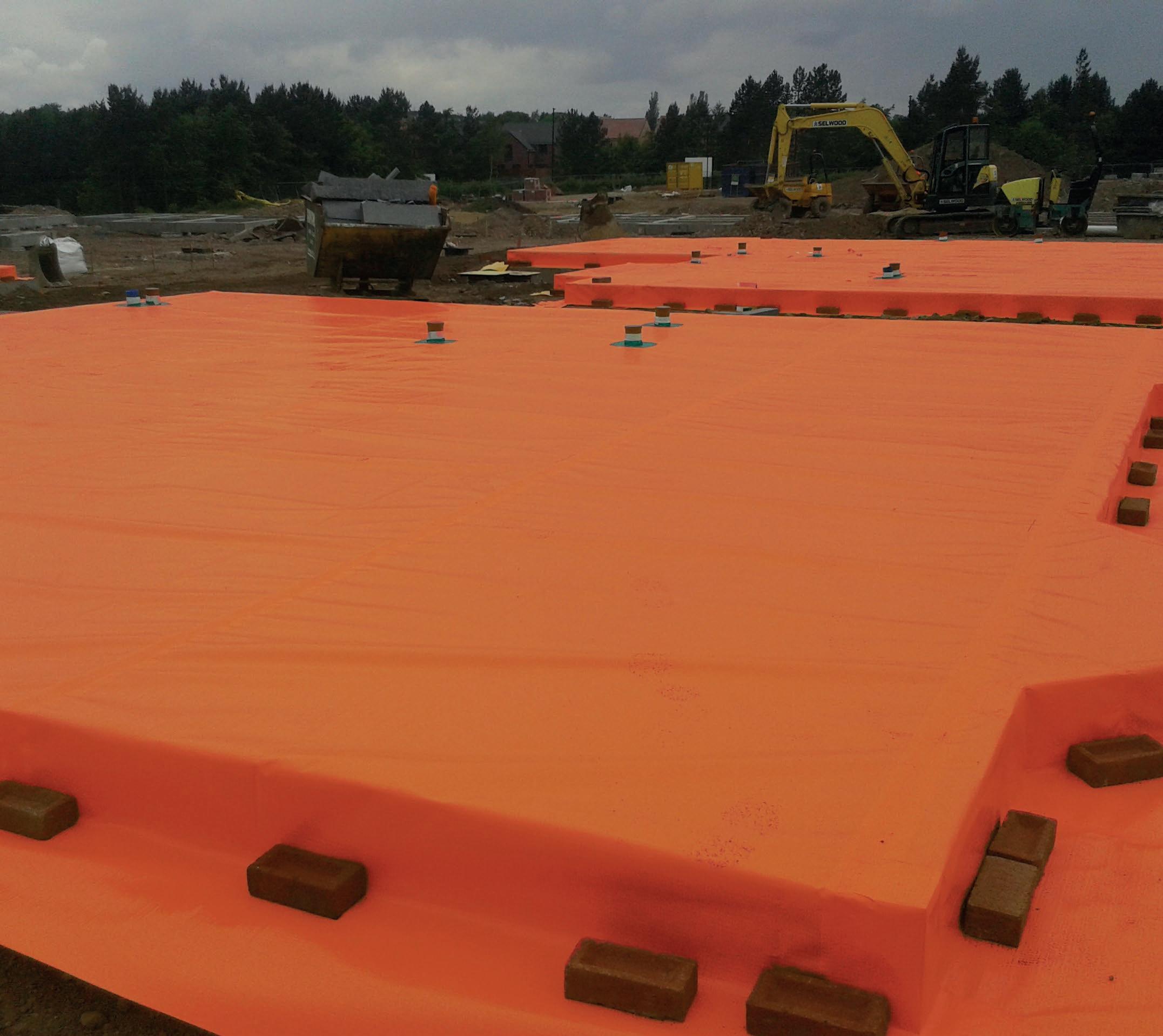
Key guidance, standards and codes of practice relating to protection and best practice when building on contaminated land is given in CIRIA C748 and BS8485:2015. The CIRIA C748 guidance stipulates that
a VOC membrane must be tested against a minimum of 9 challenge chemicals. The 9 chemicals included are: benzene, toluene, ethyl benzene, m.p xylene, hexane, vinyl chloride, tetrachloroethene (PCE), trichlorethene TCE, and naphthalene.
Protech VOC Flex has been extensively tested by an independent testing authority and fully complies with the requirements of BS8485:2015 where methane permeability must be >40ml/m2/day/atm. As a minimum VOC membranes must be tested against the 9 chemicals for vapour permeability (ISO 15105-1) and after immersion (EN14414). Protech VOC Flex was tested against several additional chemicals over and above the 9 listed.
“The reasons for developing Protech VOC Flex, and the benefits it provides are extensive. Previously the membranes which, were recommended to provide protection for buildings, were derived from landfill and industrial solutions, typically HDPEs of various thickness. “The main problem with these membranes is that they are incredibly difficult to work with and detail, particularly on housing schemes, where the house plots are small. So the main design objective was to produce a
membrane, which is highly resistant to Hydrocarbon and chemical attack, plus strong and robust enough to survive the build process (highlighted in BS8485 2015), more importantly flexible enough to detail and install quickly and easily. Our initial projections are that it should be four times faster to install against traditional HDPEs,” says Machin.
The A. Proctor Group works with developers and contractors to guide them on all aspects of designing gas protection systems. From recommending the ideal level of protection for a particular site, through to selection of suitable materials, and advice on detailing, highly trained specialists provide technical assistance to give developers the confidence to build on brownfield sites.
A. Proctor Group – Enquiry
To make an enquiry – Go online: www.enquire2.com Send a fax: 01952 234003 or post our: Free Reader
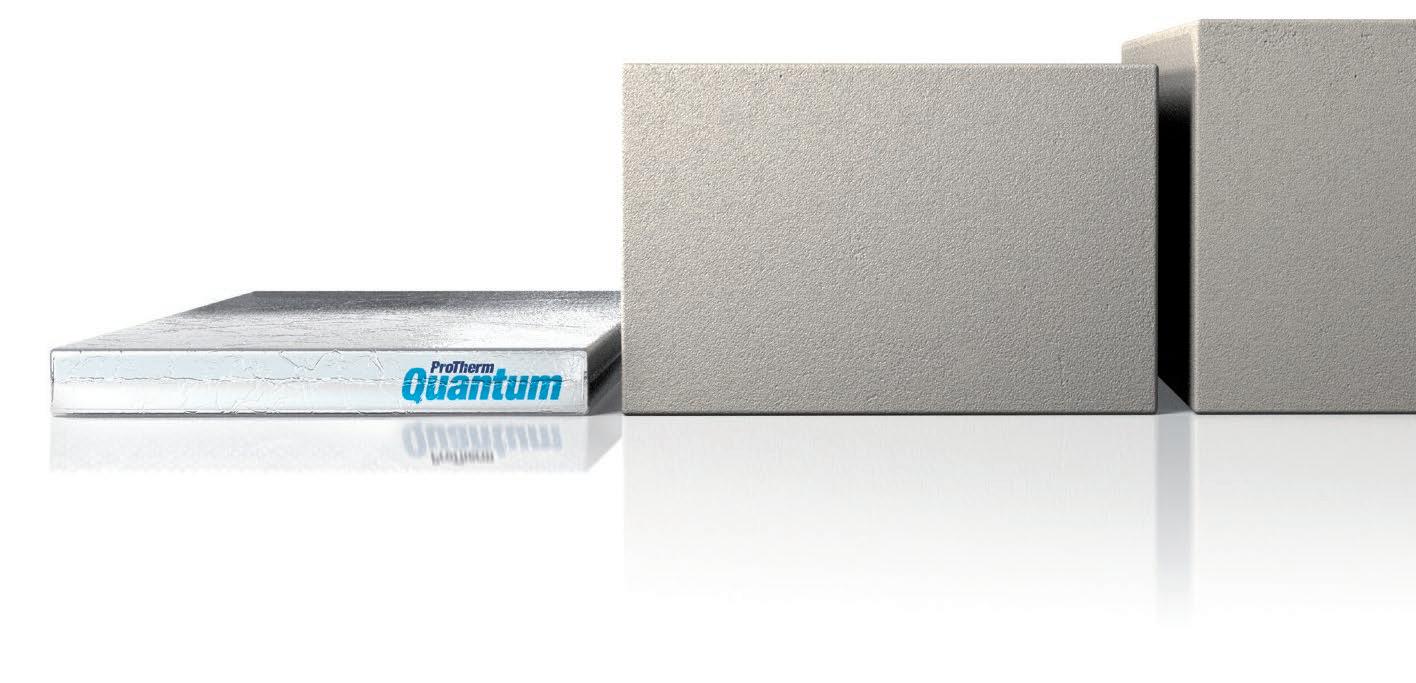
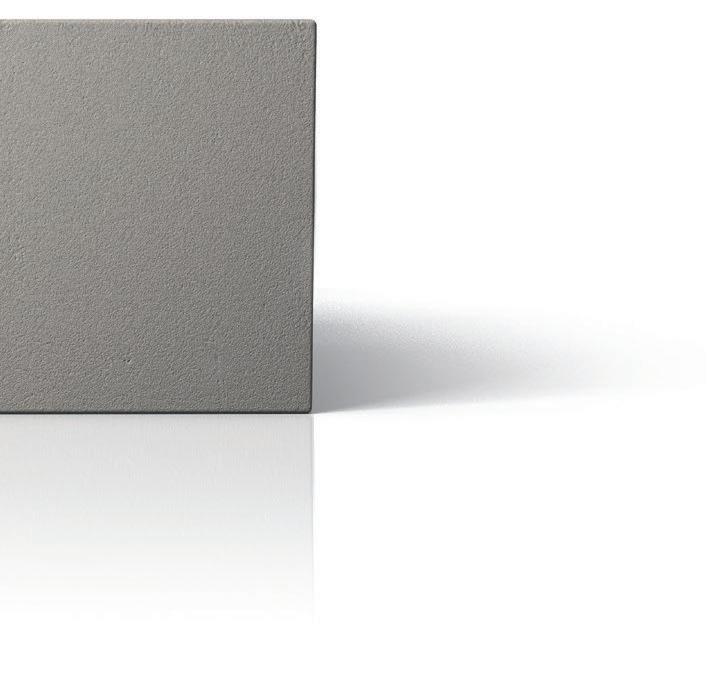
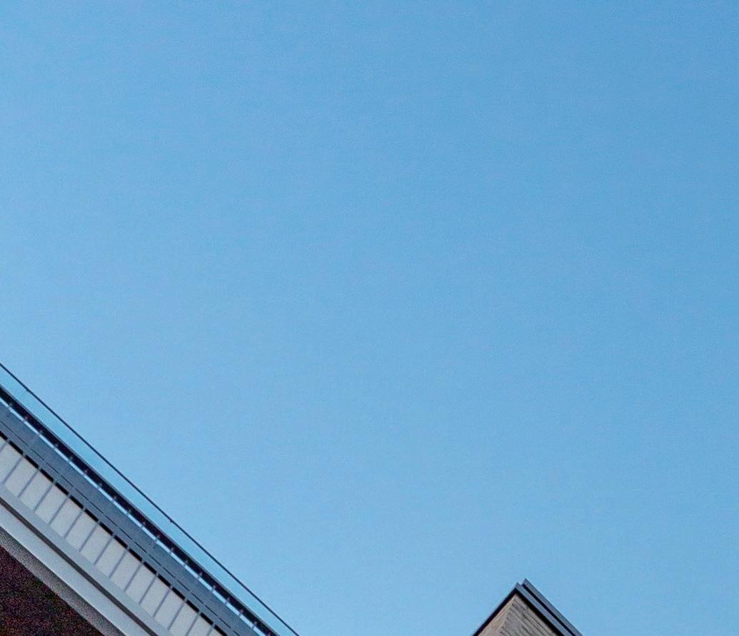



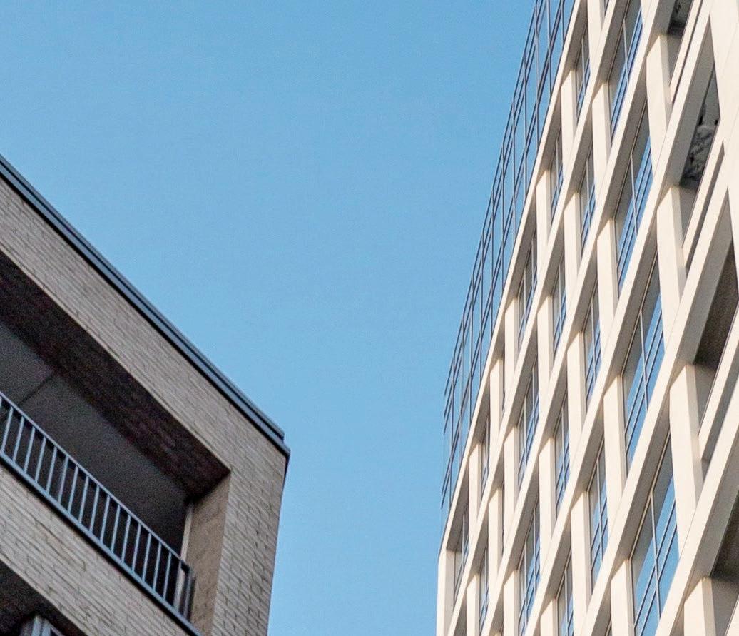
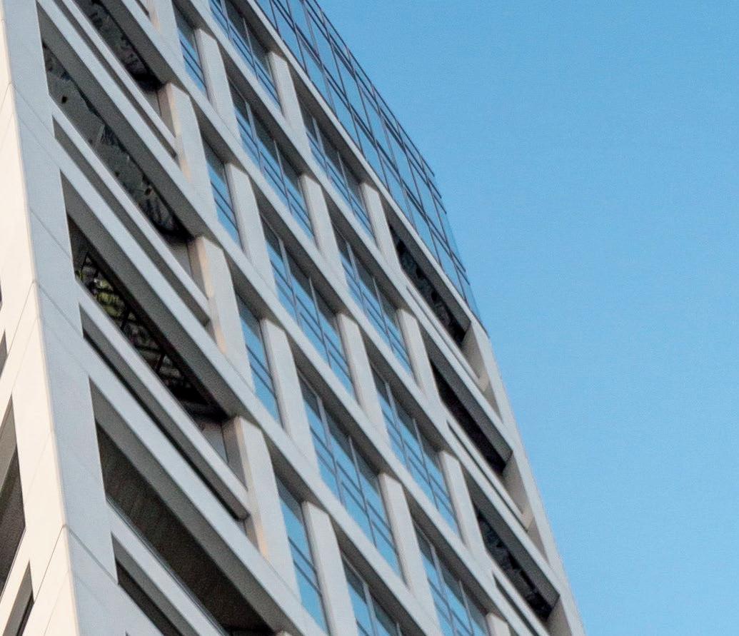
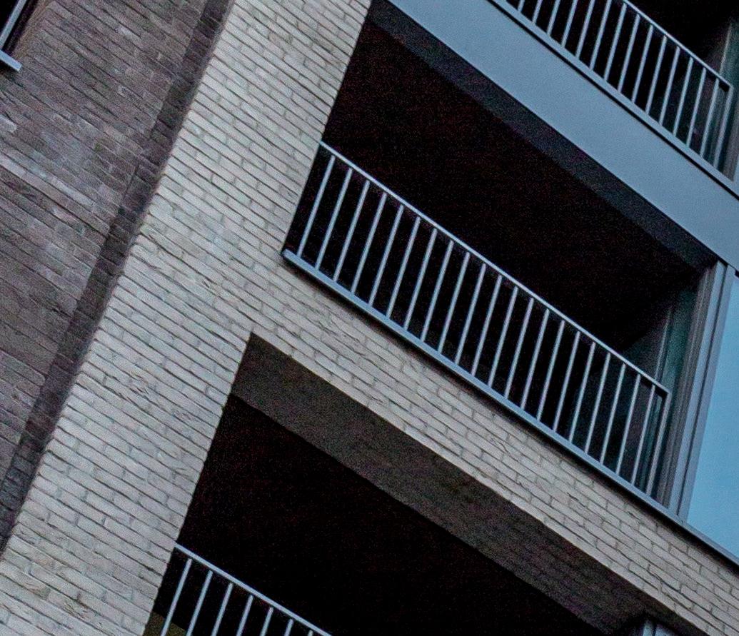
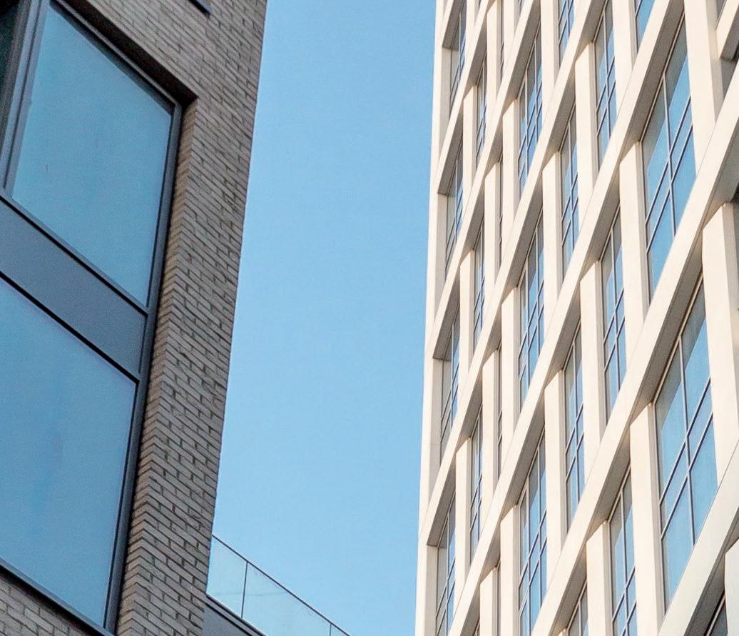
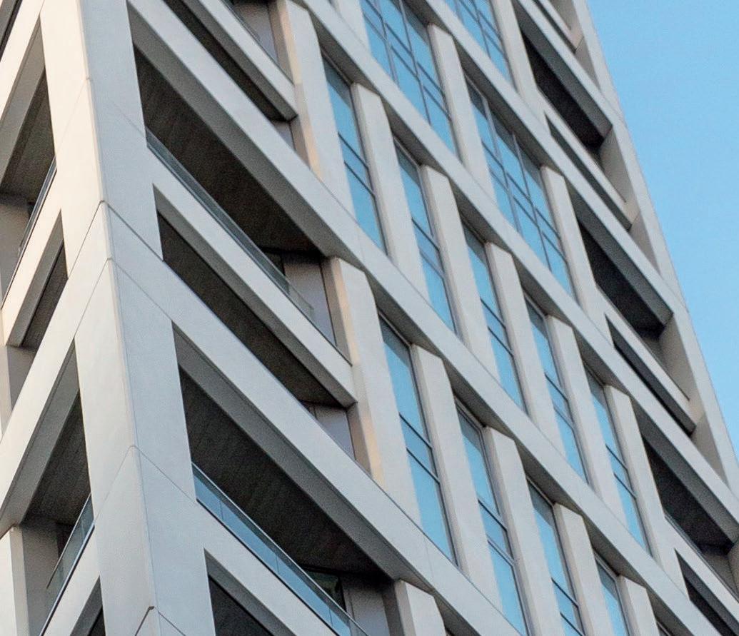


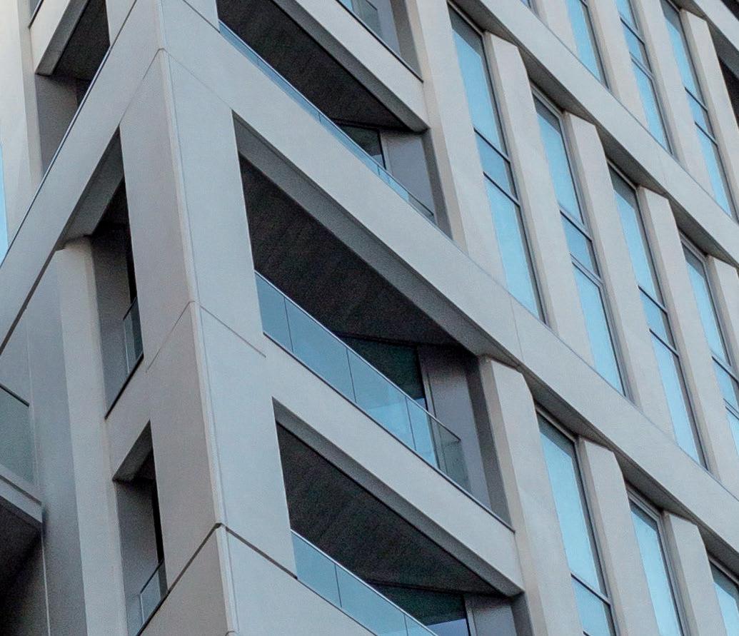
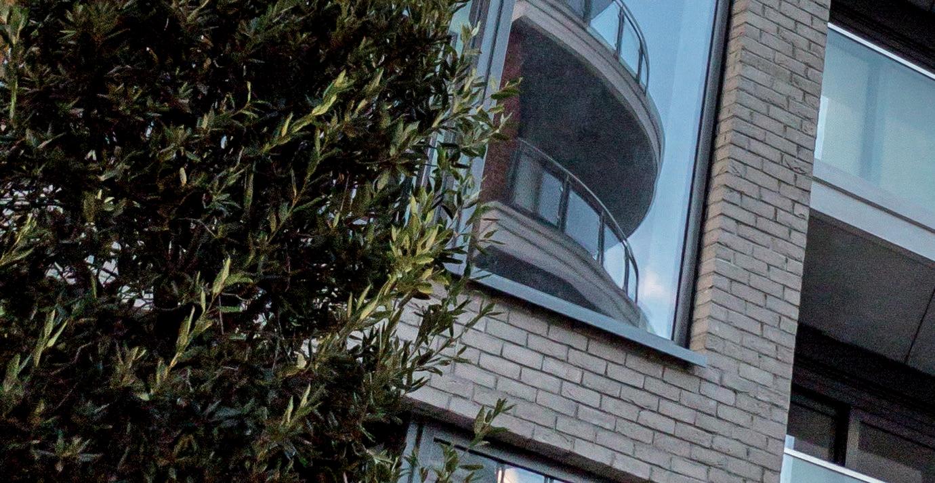



KNOWLEDGE AND UNDERSTANDING AROUND ACCESS CONTROL MEASURES IS STILL FAR FROM BEING AT THE IDEAL LEVEL IF WE ARE TO PROTECT OUR SCHOOLS BETTER AND PREVENT PUPILS COMING INTO HARM’S WAY, SAYS SIMON OSBORNE OF ALLEGION UK & IRELAND.
hen children and teachers go to school, they should feel safe and at ease. However, overall UK security levels are at their highest ever, while news around school security is alarmingly frequent across our newswires. It is becoming an unfortunate reality that our schools are not as protected as we would like them to be.
A quick recent timeline of events in the UK will ratify this:
• May 2017 – Theresa May raises UK threat level to ‘critical’, following terror attack at the Manchester Arena at a concert with predominantly teenagers and children attending.
• May 2017 - Metropolitan Police Chief Commissioner Cressida Dick told children as young as six years old are carrying knives by community members.
• November 2016 – Boy seriously hurt in City of Birmingham school stabbing.
• April 2014 – Teacher Ann Maguire stabbed and murdered during class by pupil carrying knife.
While education facilities should concentrate on educating, we cannot deny that these events could be negatively affecting pupil wellbeing and the ability to learn.
To better protect our schools, the concept of three levels of security vulnerability should be applied.
Perimeter security is all external gates and entry/exit doorways.
The simplest method of the perimeter is through mechanical padlocks or mortice locks. Ease of installation and maintenance makes this method highly practical. However, these locks require staff intervention, and a reliance on people to ensure the integrity of the perimeter is maintained.
For an electromechanical solution, consider electronic strikes. They are easy to install and are able to control access via various credentials such as keypads, cards and proximity readers.
For a complete electronic solution, schools can install maglocks which are centrally controlled and monitored.
The second level of security is the administration or reception area. Well designed schools will channel all visitors through this area.
A single point of entry allows better monitoring and restricts visitors from having free access to the rest of the school.
Access-controlled egress doors are permitted in all schools, and hardware can be pushbutton codes to proximity cards, biometric readers or any combination of entry control methods desired.
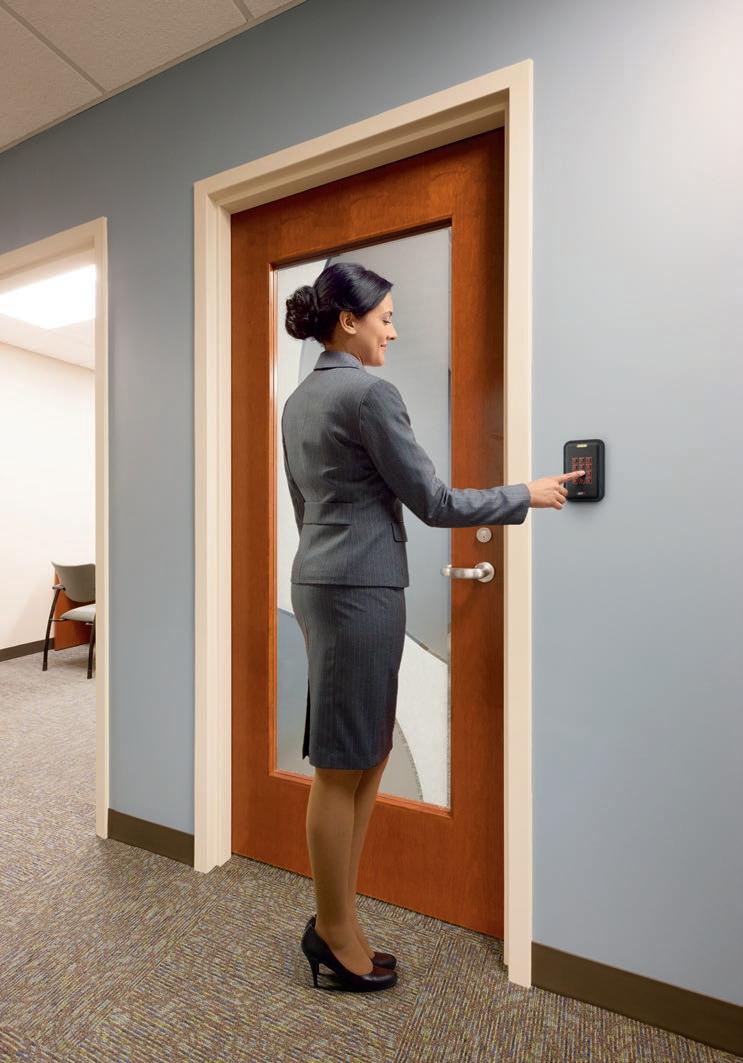
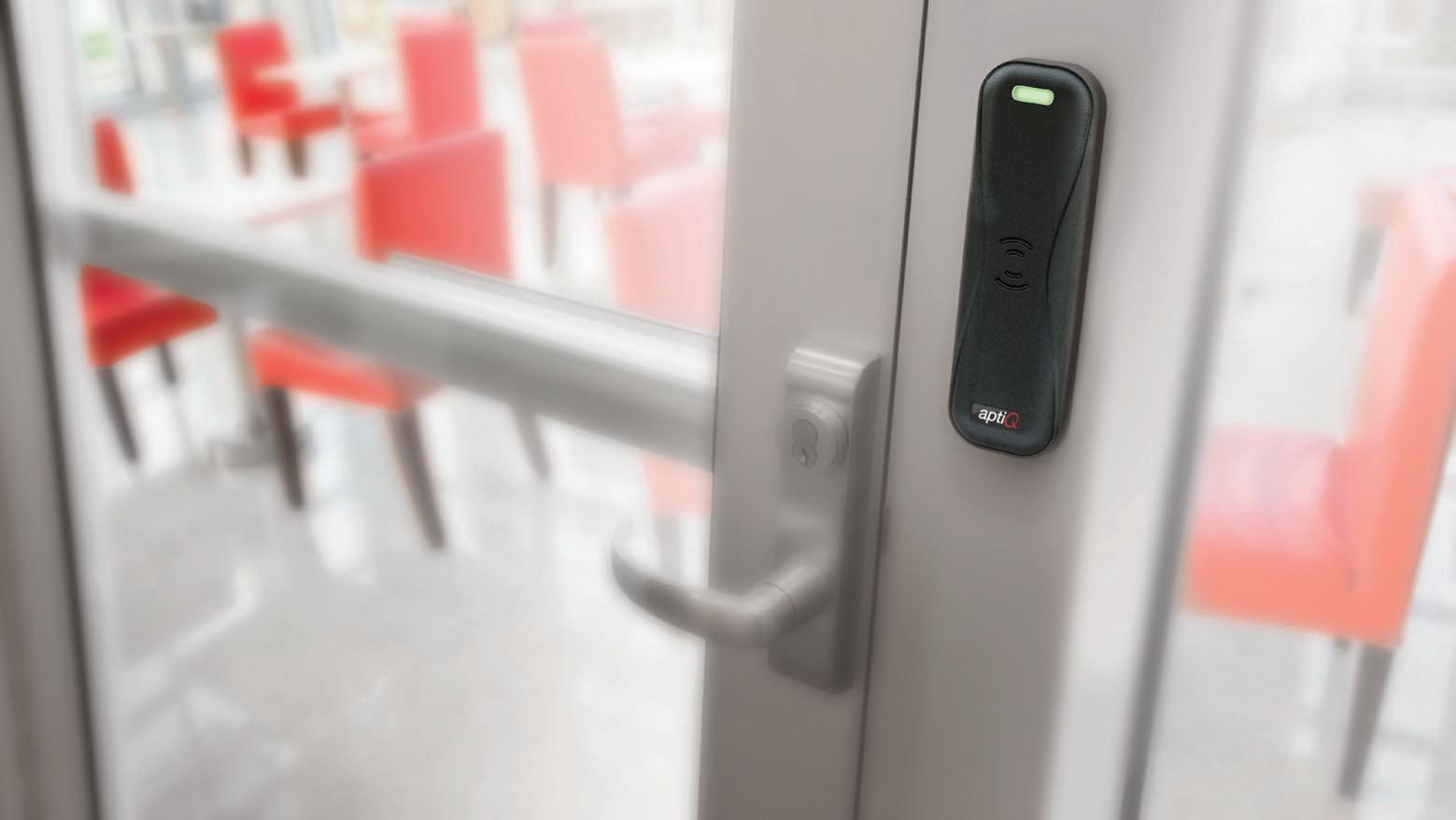
The third and most important level of vulnerability for a school are internal hallways,
corridors, stairwells, classrooms and restricted areas (e.g. laboratories, staff lounges).
When choosing access control solutions for classrooms, it is important to remember that there should be free egress from within at all times.
The most economical solutions are mechanical lockdowns, but electronic systems are highly recommended.
Networked systems are ideal for lockdown from a central command point, but remote lockdown options are best if the budgets are tighter - the locks are activated by remote control individually within proximity of the door in question.

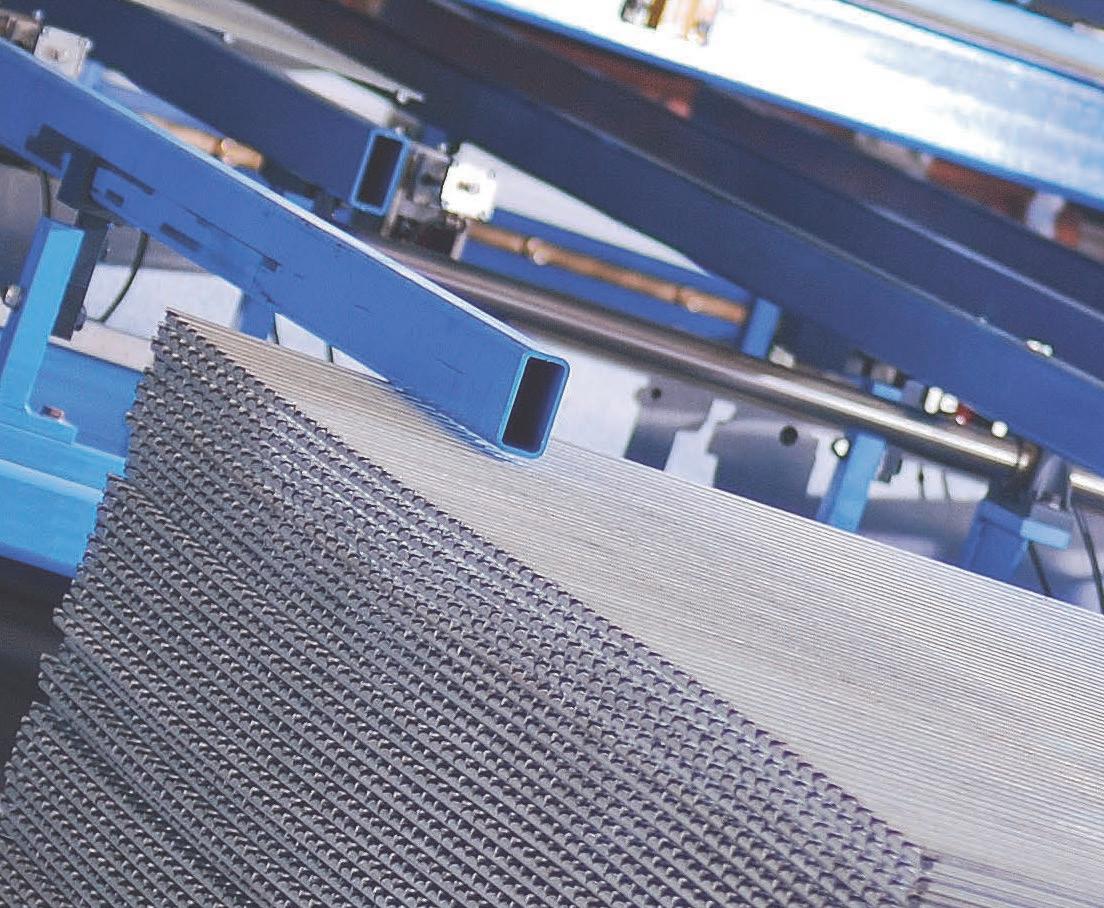
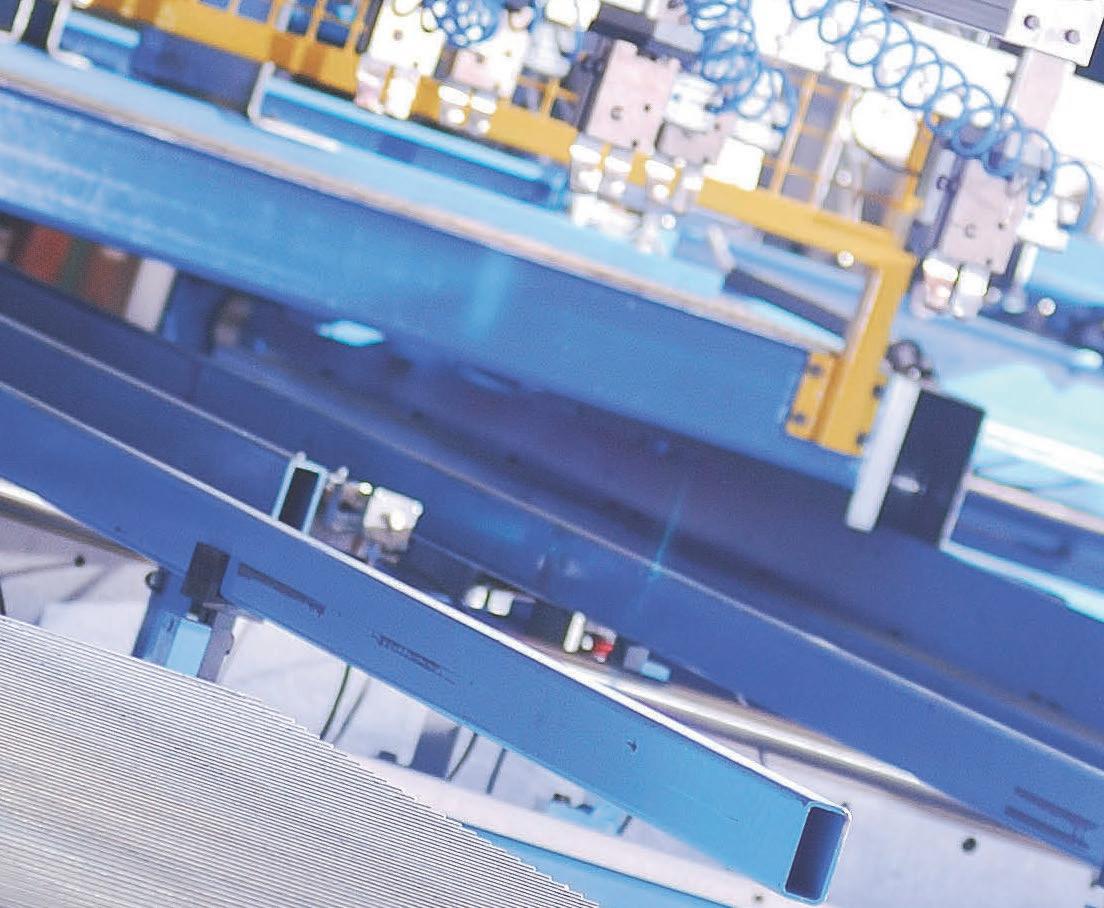


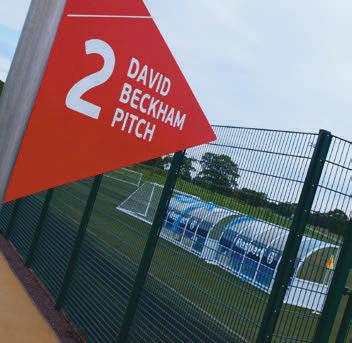
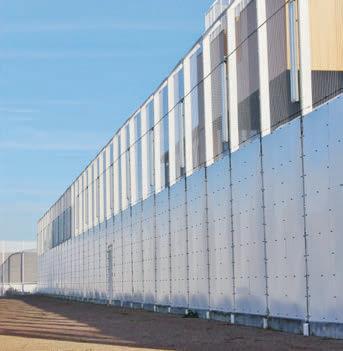

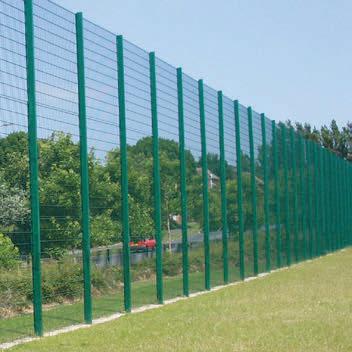

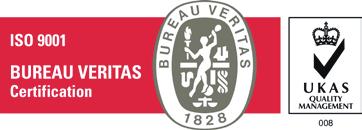


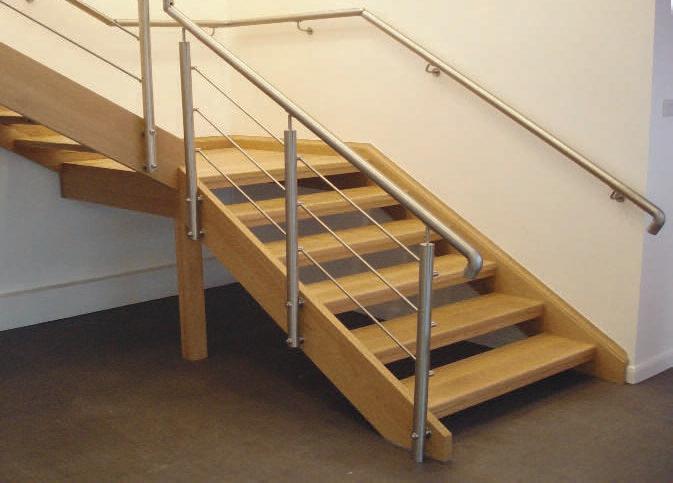


BRIDLINGTON’S NEW LIFEBOAT STATION IS SET TO OPEN, REPLACING THE 114 YEAR OLD ORIGINAL STATION WHICH HAS BECOME OUTDATED, CRAMPED AND IMPRACTICAL.
The design of the charity’s new purpose built station not only considered the practicalities of a working station but also aesthetics as it stands in a prime location on the Spa Promenade adjacent to the beach - a convenient position saving precious minutes in the launch time of the lifeboat.
Echoing Art Deco lines, building materials for the new station were chosen for both design impact and durability, as the construction will have to withstand the Northeast coastal elements for many years to come.
With this in mind a stainless steel rainwater system from Yeoman Rainguard was chosen. Functional yet stylish, 145 x 165mm box gutters and 80mm dia. downpipes were fitted complementing the sleek linear appearance of the lifeboat house.
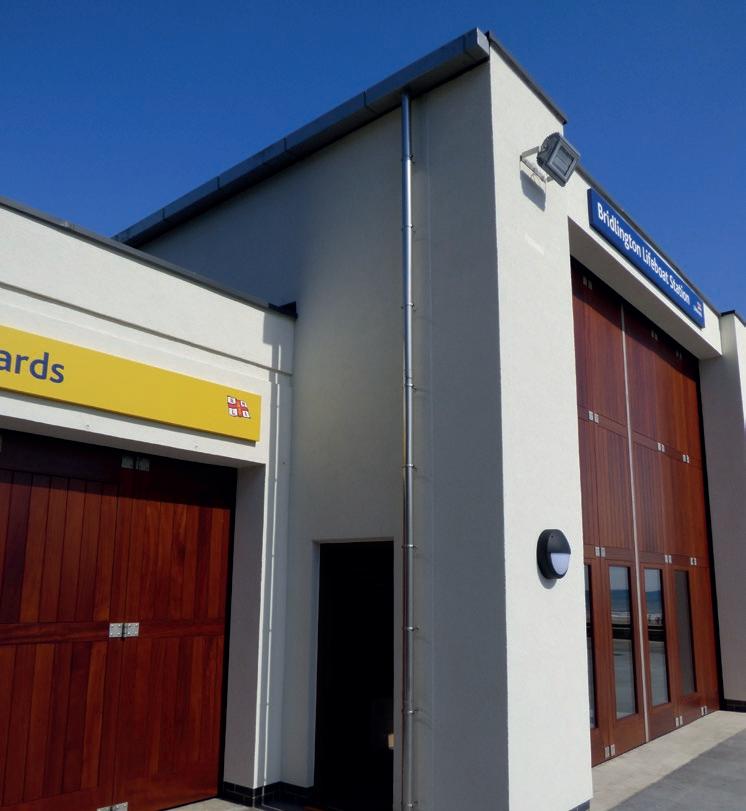
Stainless steel is a robust material which offers many years of maintenance free
service and is notable for being corrosion resistant, providing a cost effective and sustainable product. It is also eco-friendly with a stainless steel rainwater system being the perfect, non-contaminating, material choice for those wishing to collect run-off water.
The new two – storey RNLI lifeboat Station at Bridlington will not only look the part but will play the part too.
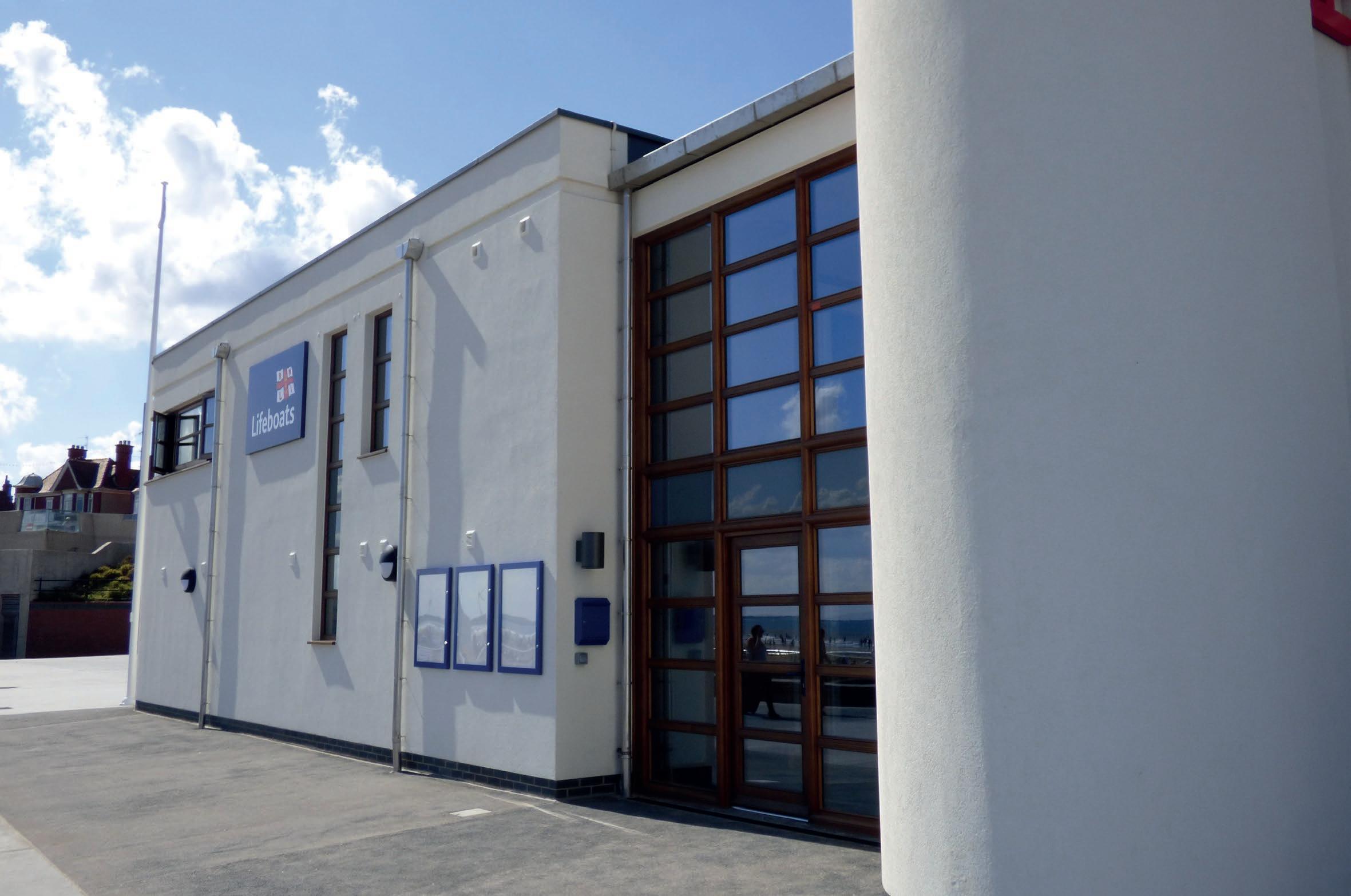
There is space to house a new Shannon class lifeboat alongside the inshore D class lifeboat.
The crew accommodation is more modern and the establishment will also include a workshop, changing and drying room, crew room, and a space for the charity’s lifeguards to store their lifesaving equipment.
All of which will result in improved efficiency and operating facilities for the volunteer lifeboat crew.
For information and news about the RNLI, please visit www.RNLI.org.uk
For information on Yeoman Rainguard’s full range of rainwater systems go to www.rainguard.co.uk
Yeoman Rainguard – Enquiry 27







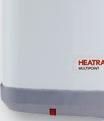






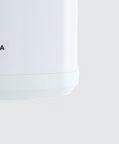






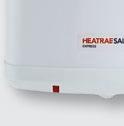
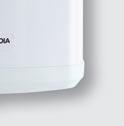

























Sheffield City Council has completed a programme to upgrade its fire safety throughout its 1,134 sheltered housing properties using Aico’s Multi-Sensor Fire Alarm for an enhanced level of safety. Aico’s Multi-Sensor Fire Alarm contains two sensor types, optical and heat, to constantly monitor smoke and heat levels, sending and receiving information via its intelligent detection software. This sensor information alters the alarm’s sensitivity and trigger points, automatically providing the best response to all fire types and reduces potential false alarms. A unique self-monitoring dust compensation mechanism reduces the number of false alarms and maintenance costs.
Aico – Enquiry 30

Myerscough College is a Higher and Further Education college dating back to the 19th century. The college itself sets extremely high standards when it comes to their curriculum and the results they expect from both staff and students alike. Therefore, it’s no surprise that when new flooring had to be installed they would turn to international flooring specialists Gerflor to supply the quality, design and durability they were seeking. It would be a task perfectly suited to Gerflor’s high-performing Taralay Impression Control and Tarasafe Ultra H2O safety flooring range.
Gerflor – Enquiry 34
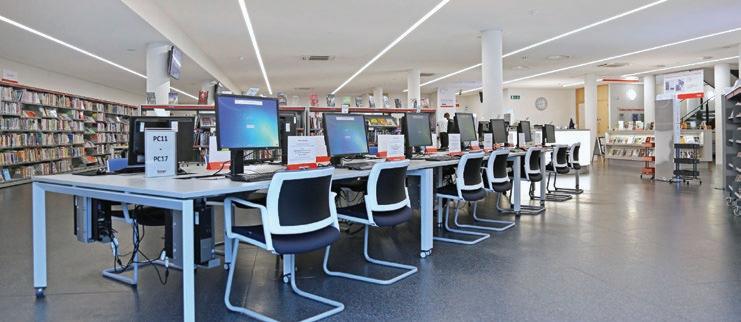
Sto Ltd’s StoSilent Distance A2 110 system has been installed throughout the Marcus Garvey Centre in South Tottenham for Haringey Council, as part of a project which has seen the building’s interior undergo a series of major improvements. “Designers, the Frankham Consultancy Group, had used a Sto system on a very similar project, therefore StoSilent Distance was a natural choice for this library,” says Sto’s Technical Consultant for Acoustics, Mike Wallace. “It was able to achieve the desired acoustic performance and reduce reverberation times in the finished building to under 1 second.”
Sto – Enquiry 31
Designed in response to increasing demand for building solutions with a lower carbon footprint, Elite’s new eco concept features a built-in rainwater harvesting system, and solar PV panels. Elite has also specified more low VOC materials than typically used in modular or traditional construction, improving the overall health of the concept building.

The concept - which is suitable for use as a classroom, healthcare building, sports pavilion or office - also features solar shading and
Under updated design criteria for lifetime homes, bathrooms should be designed to be accessible, and provision should be made for the structure to be able to accommodate any future provision of a ceiling hoist, particularly between bedroom m and bathroom. To help architects, social housing providers and builders get it right from the outset, Closomat- Britain’s leader in the provision of disabled and elderly toilet solutions in and out of the home- has produced a new white paper- Design Guidance & Considerations for a Domestic Accessible Toilet/Wetroom. The white paper is available at www.clos-o-mat.com.
Clos-o-Mat – Enquiry 32
carefully-positioned triple-glazed windows to improve ventilation and reduce the need for air conditioning. As well as boasting the best eco credentials, the concept building is designed to be aesthetically impressive, with higher ceilings, an attractive curved roof, and sustainablysourced exterior timber cladding.
Elite Systems’ representatives were on hand on stand B641 at the Build Show to explain the benefits of bespoke design and the key features of the concept building. For more details on the concept, read Elite Systems’ blog at www. elitesystemsgb.co.uk
Elite Systems – Enquiry 33
Long Rake Spar was impressed with the new Resin Bound Gravel decorative walkway that was installed at the historic Sir Nicholas Winton Memorial Garden by Addagrip Approved installer Total Protection. The garden was built in the memory of Sir Nicholas Winton, who arranged the safety of many Jewish children in the Second World War. The family of Nicholas wanted to create a space for relaxation and contemplation to reflect on Nicholas’ heroic life. Total Protection were responsible for laying Addagrip’s BBA Approved Terrabound product in the colour Trent that requires specialist aggregates from Long Rake Spar.
Long Rake Spar – Enquiry 35
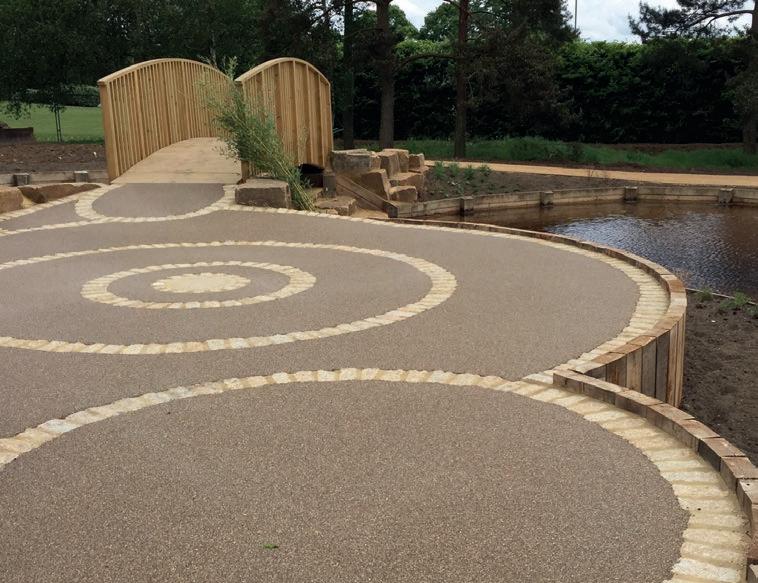

rooms, which are also not truly square.
Seventeen standard and bespoke Ultima Plus Radiator Guards were specified for the surgery: these Low Surface Temperature (LST) guards have been designed to provide the ultimate in protection against burns, while the ‘bullnose’ corners afford further safety in situations where patients might fall accidentally or be at risk from self-harm.
Pendock, the manufacturer of Pipe Boxing, Column Casings, Radiator Guards and specialist Perimeter Casings for heating, has supplied a range of products for work on a doctors’ practice, located in South-east London.
As it was a refurbishment project, Pendock was required to produce bespoke as well as standard radiator enclosures for some of the
Ultima and Ultima Plus guards, as with all items in Pendock’s radiator guard range, are finished with an anti-bacterial coating able to combat MRSA, Salmonella, E- coli and C-difficile. In addition a drop-down, lockable panel is fitted to the Plus models to allow for the regular routine cleaning and inspection.
The encasement specialist is able to pre-cut and pre-drill any extra holes for the covers and piping at its factory.
Pendock – Enquiry 36
Aggregate Industries has provided the platform for the newly created National College for High Speed Rail, located in the centre of Birmingham.
The college, which welcomed students for the first time in September 2017, is a new three-storey building on Birmingham Science Park, and includes hundreds of metres of rail track and space to host a full size 25 tonne Eurostar power car.
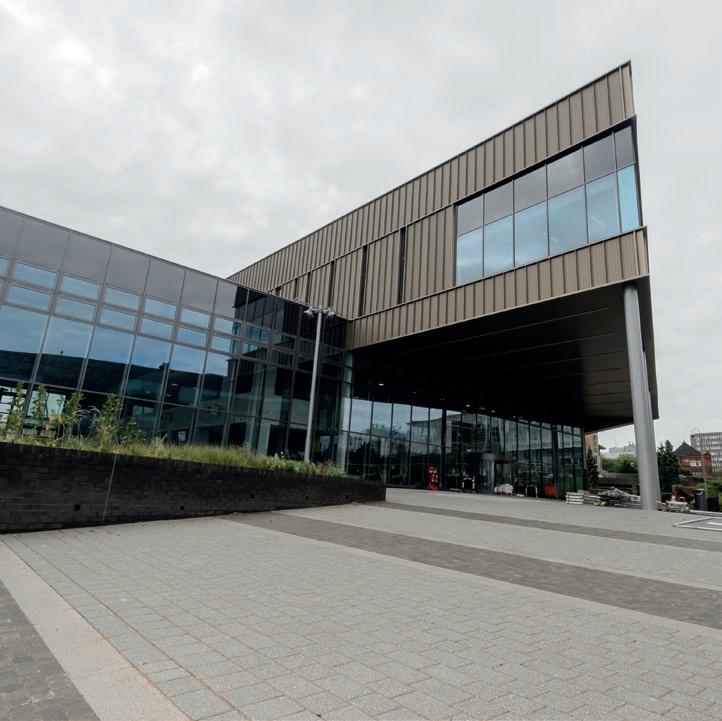
Part of the £52bn HS2 investment, Aggregate Industries was awarded the contract to supply concrete for the landmark development by McDermotts, the Birmingham based groundwork and civil engineering company. The project saw Aggregate Industries deliver 1,500 cubic metres of ready-mixed concrete for the ground-works of the college, which will train the thousands of skilled workers required for the HS2 rail link.
The ready-mixed concrete used is EN 206 and BS 8500 compliant, providing reassurance to
architects and contractors that its concrete is produced to the highest standards and does not contain ingredients that could affect the durability of the concrete or corrode reinforcements.
Aggregate Industries also supplied readymixed concrete and concrete frameworks of Birmingham Conservatoire’s new £57m facility.
Aggregate Industries – Enquiry 38
Manufacturer of fittings and valves, Conex Bänninger is pursuing further growth by appointing two highly experienced Regional Technical Sales Managers in the South East.

Together boasting over 50 years of experience, John Curley and Stephen Norgate are primarily looking to get Conex Bänninger products in the hands of merchants, consultants and specifiers, important areas of focus for the brand. As Conex Bänninger make this push towards specification, supplying large commercial projects like hospitals, schools and office blocks, John and Stephen will bring a wealth of expertise and contacts to the company.
ConexBanninger – Enquiry 37
Following the launch of Aico’s Mobile Training & Demonstration Units earlier this year, the first visit to Scotland has proven highly successful.Aico’s Mobile Training & Demonstration Units enable the company to deliver detailed Smoke and Carbon Monoxide (CO) Alarm product and technology information, plus its CPD accredited Expert Installer training, right to customers’ doors. Information boards on all Aico technologies, such as RadioLINK+ and AudioLINK, and alarm ranges - with fully functional product attached - are installed within the units, along with a virtual video tour of the company’s manufacturing process in Shannon, Ireland.
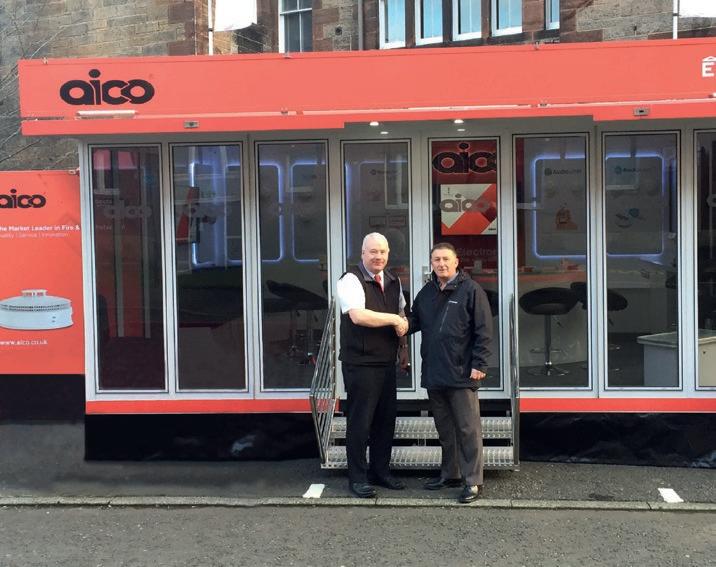
Aico – Enquiry 39
Novus Property Solutions has transformed a former primary school building as part of a fast-track refurbishment to create the new, state-of-the-art JCB Academy, an apprentice training centre in Staffordshire.

During the fast-track 16-week project, which involved the careful co-ordination of specialist fit-out alongside traditional trades, the team completely transformed the former Dove First School building. Novus refurbished the existing single-storey school building and constructed a new extension to the front elevation to create the new state-of-the-art Dove Engineering Centre. In addition, the entire interior of the building was remodelled to create a new internal layout.
Novus – Enquiry 40
Conex Bänninger strengthens its UK team with two major appointmentsAico mobile unit brings training and support to Scotland

Get vital Industry training for free SPATEX offers a unique double programme of free educational seminars and training workshops on vital current topics. Hosted by water leisure experts and Industry trade organisations, such as the ISPE (Institute of Swimming Pool Engineers) and PWTAG (Pool Water Treatment Advisory Group), the seminars have particular reference to the specific demands of the commercial sector. Whether your interest is in construction or the operation, these expert-led Workshops will extend your skill set.
Attendees of the workshops receive CPD points and certificates of attendance. Click here for the full programme
FROM SWIMMING POOLS, SPAS, HOT TUBS TO SAUNAS, STEAM ROOMS, ENCLOSURES AND WATER FEATURES – ALL THE LATEST INNOVATIONS, DESIGNS AND PRODUCTS WILL BE REVEALED WHEN SPATEX 2018, THE UK’S LEADING POOL AND SPA EXHIBITION, OPENS ITS DOORS AT COVENTRY’S RICOH ARENA FROM TUESDAY JANUARY 30 - THURSDAY FEBRUARY 1.
If you’re a designer, builder, property developer, architect, hotelier, leisure operator, work for a leisure centre, health club, spa, school etc SPATEX 2018 is designed specifically for YOU. If your work involves anything to do with wet leisure, this is a must attend event.
See it at SPATEX 2018 first
With over a hundred exhibiting companies, comprising the biggest names in the Industry from both home and abroad, the Exhibition will showcase everything from beautiful spas, saunas, steam rooms, head-turning enclosures and stunning water features to the inner workings of water leisure equipment such as pumps, filters and heating and ventilation. Be the first to view the 2018 pool season new product lineup.
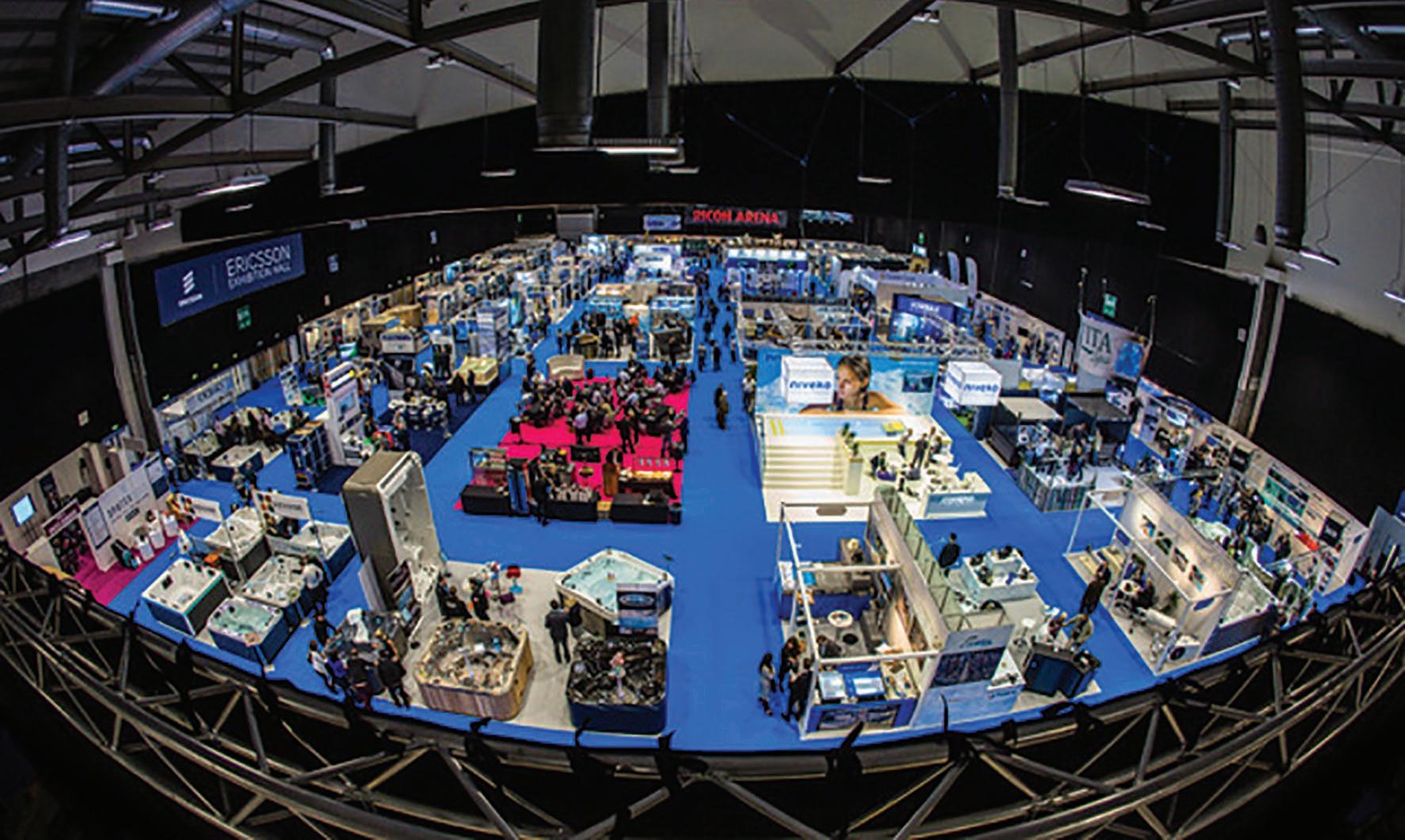
With organisations such as SPATA (Swimming Pool & Allied Trades), BISHTA (British & Irish Spa and Hot Tub Association), PWTAG (Pool Water Treatment Advisory Group) and STA (Swimming Teachers’ Association) out in force there is no shortage of expertise to draw on should you have a query on a project.
SPATEX 2018, Tuesday January 30th to Thursday February 1st, Ericsson Exhibition Hall, Ricoh Arena, Coventry CV6 6GE. Ricoh Arena is easy to get to - just 500 yards off the M6 and within two hours commuting time of 75 per cent of the population, it offers 2,000 free on-site car parking spaces.









HIGH-END BOUTIQUE GYMS FIRST STARTED TO DEVELOP AS A TREND IN THE US A FEW YEARS AGO BEFORE BEING ADOPTED BY THE UK LEISURE SECTOR. TREVOR BOWERS, DIRECTOR AT LEADING WASHROOM DESIGNER AND MANUFACTURER, WASHROOM WASHROOM, EXPLAINS HOW ITS BESPOKE APPROACH TO DESIGN HAS HELPED CREATE UNIQUE SHOWER AND CHANGING AREAS TO SUIT THE NEW BOUTIQUE GYM MARKET.
enerally smaller with a limited number of memberships available, boutique gyms often have a very focussed approach by offering a specific fitness class such as spin, dance or military fitness. They appeal to millennials who take fitness seriously but also want to have fun at the same time and feel like they belong to an exclusive club.
Carefully designed, on-trend interiors which reflect each gym’s individual personality or brand image is vital in the boutique gym market and the shower and changing areas are central to this. While some boutique gyms have expanded and opened up several gyms within the same group, often each will have its own individual design, rather than the same tried and tested design being rolled out each time.
involved the installation of glass shower and toilet cubicles which were manufactured in a range of bright oranges, reds and yellows. The bright colours reflect the high energy design scheme in the rest of the gym and were chosen to energise gym-users. Another recent project saw Washroom manufacture its full height toughened glass shower cubicles in a striking blue to complement the gym’s branding.
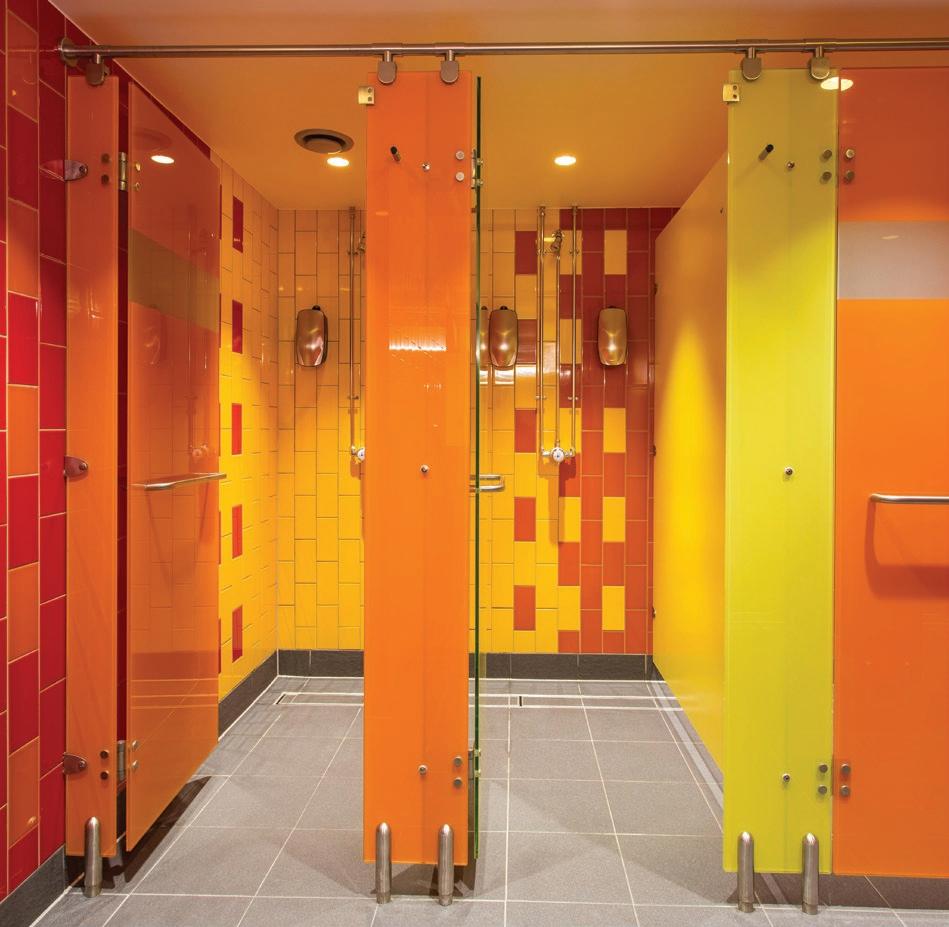
Elements such as exposed pipework, concrete vanities, monochrome colour schemes, stainless steel accessories and metro tiles with contrasting grouting can be used to create an on-trend industrial-inspired design. A recent boutique gym project which encapsulates this style saw Washroom design glass shower cubicles featuring a bespoke saloon-style door opening, created specifically and solely for the project. While for another luxury health club, its glass shower cubicles were manufactured with a bespoke diamond pattern design, again making the cubicles unique to that health club alone.
When it comes to boutique gyms, owners and members alike are looking for truly unique interior design and adopting a bespoke approach is the ideal way to achieve this in every area of the gym including the shower and changing areas.
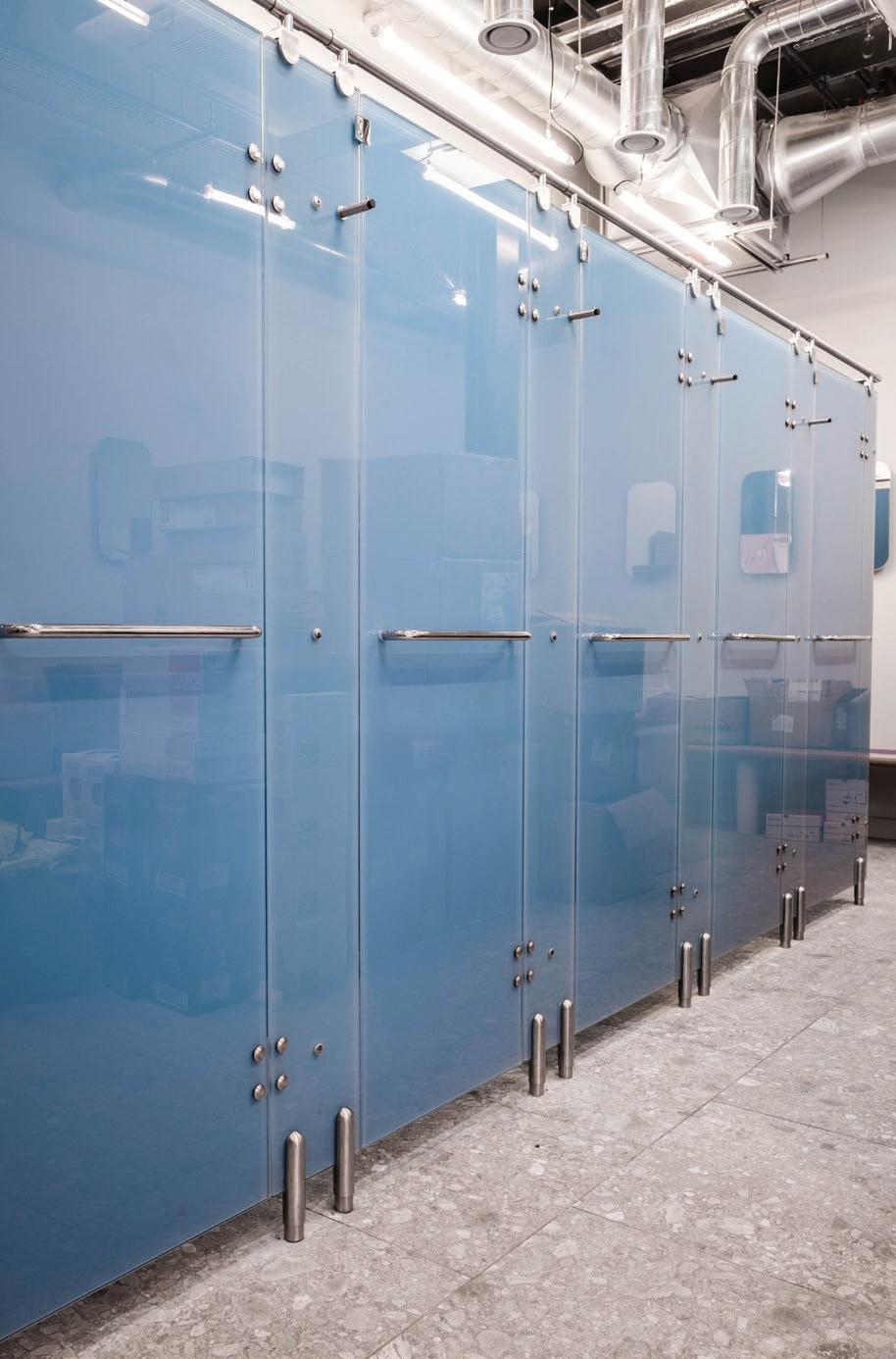

Colour is an ideal way for gyms to make their mark and create their own sense of style and identity. It’s also something which can easily be incorporated into a gym’s shower and changing room areas thanks to advances in materials technology. Toughened, back-painted glass and digital screen-printing as well as solid surface materials, which can be manufactured in a wide range of patterns and colours, ensure that these areas tone in with any colour scheme used elsewhere in the gym.
Combining exciting, high impact classes with music is another feature of the boutique gym trend and some are even known to have their own resident DJs or world class sound systems to add to the experience. This high energy vibe can also be reflected in the interior design by using bright bold colour schemes. One recent project, for example,
Washroom Washroom – Enquiry 42




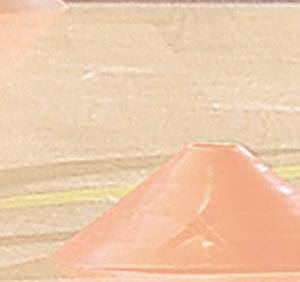




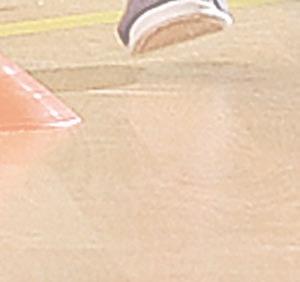












The vast 750m2 wrap-around terrace has been covered with the Timeless range of timber effect porcelain ‘planks’, a most complimentary finish blending in with the coastal location and it’s wonderful sea view.
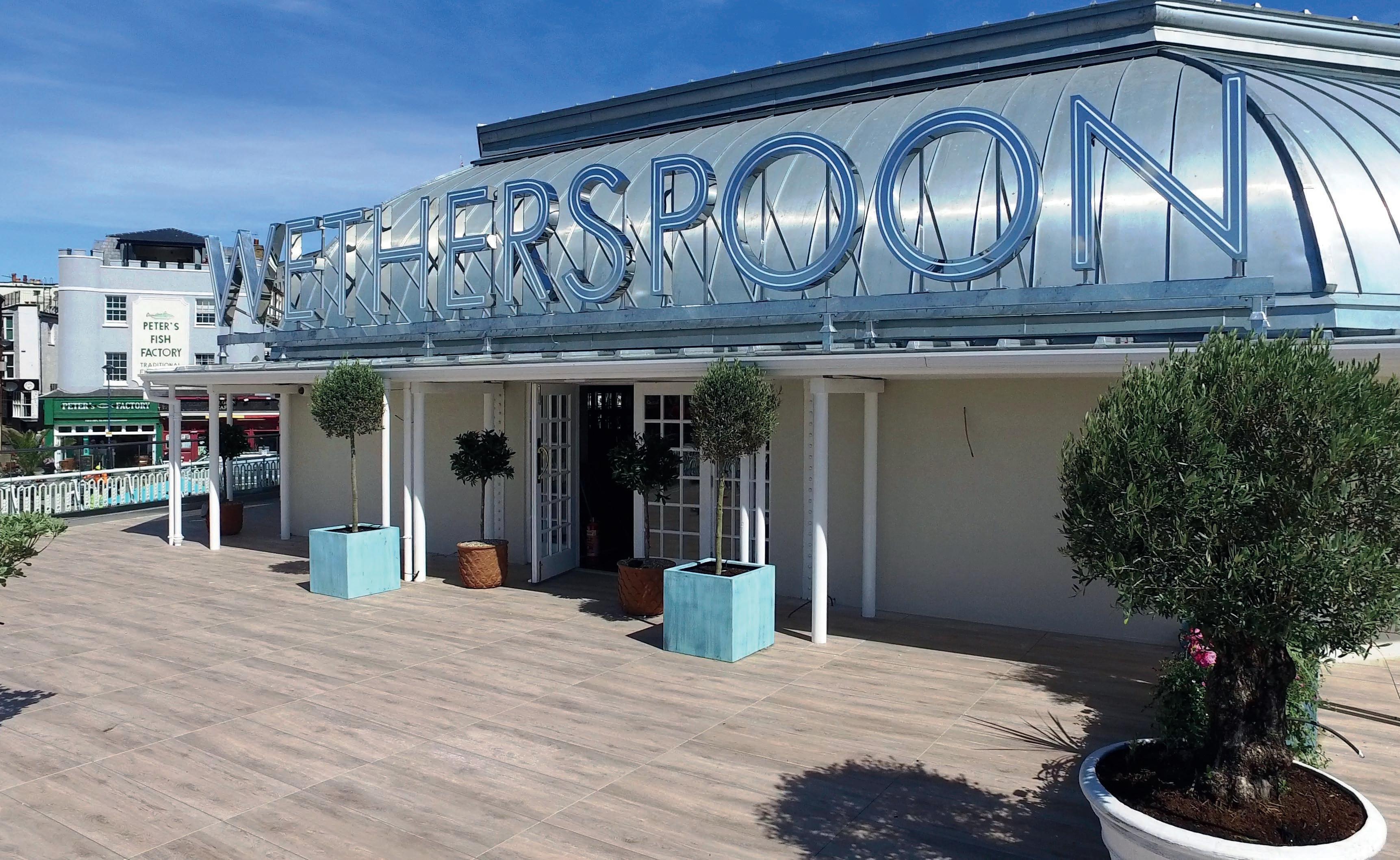
The pre-installation support of the team at The Deck Tile Co. and the preparatory work involved was an essential part of this project and has resulted in an excellent finished result. With hurdles to overcome, such as multiple falls, facilitating the erection of signage struts and large static planters, the paver system has, due to it’s flexibility, meant that the terrace expanse was completed in under three weeks. The use of the unique slope correcting/height adjustable pedestals and retention system has enabled the creation of a stable, raised access ‘deck’ and when combined with the 20mm porcelain pavers - offers the user fine quality external flooring, with low level on-going maintenance costs and high slip resistance - to name just two of the key benefits of the Levato Mono Porcelain Paver System.
With all the benefits 20mm porcelain and the supports system has to offer, Levato Mono is the ideal product for exterior projects, both residential and commercial alike.
• 20mm Porcelain pavers; 40x80 45x90 60x60 75x75 30x120 40x120 60x120.
• ‘Floating floor’ – installation over single ply membranes.
• Eternal product - zero maintenance required, offering massive over-life savings.
• Highly abrasion and stain resistant.
• Highly slip resistant; R11 AB&C.
• Lightweight – 45kgs per m2
• High load bearing and impact resistance.
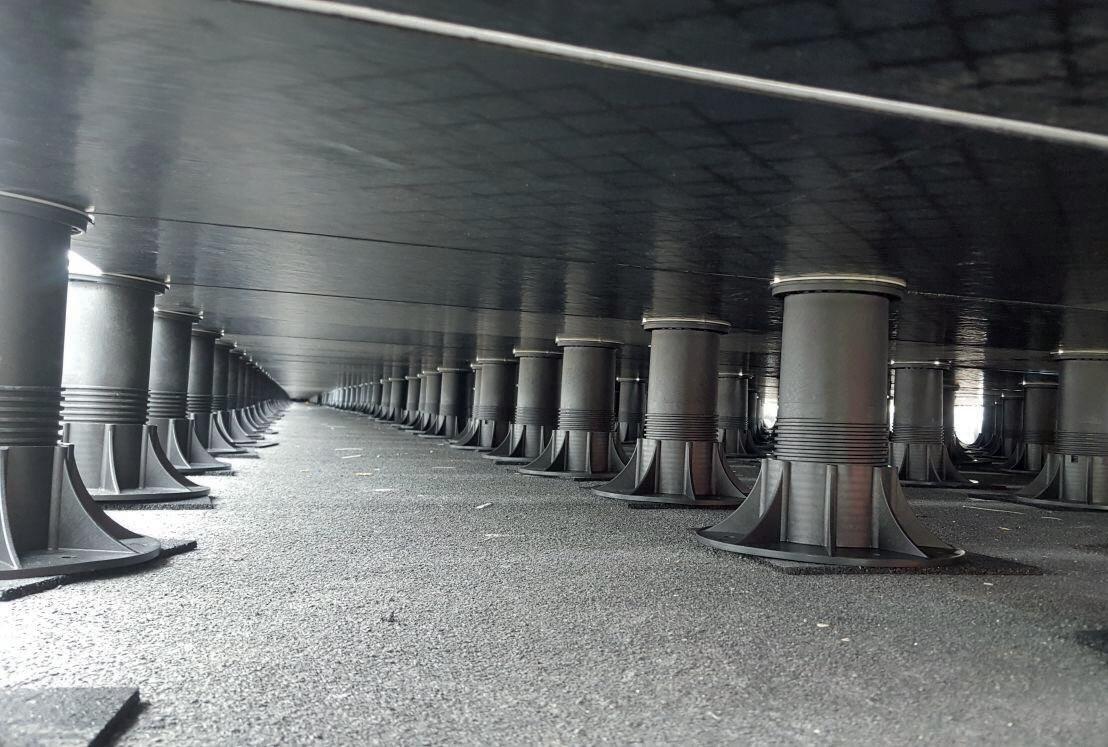
• Timber & stone effects; 40+ finishes available.
• Completely non-porous.
• Frost proof.
Available in 40+ colours in both ultra-realistic timber, stone and cementitious effects. Combining 3D printing (with up to 30 prints available) and mould making technology produces identical copies of the original materials, once laid the eye is unable to discern any replicated pattern allowing
for a completely natural looking surface. Recently specified for external dining areas at various JD Wetherspoon establishments, London Zoo, Jamie’s Italian Brighton, Bristol Airport East terminal extension, and the new Portico Terrace at Theatre Royal Drury Lane, where Levato Mono sandstone effect paver ranges were considered so similar to natural sandstone material that is was sanctioned for use on a Grade I listed building by English Heritage.
www.thedecktileco.co.uk info@thedecktileco.co.uk
The Deck Tile Co – Enquiry 44
Scandinavian design is known worldwide for its cool minimalist look. Now it makes wonders for the bathroom, giving you an almost invisible drain. The only thing giving the drain away is a narrow opening between the tiles where the water flows away. The rest of the drain is hidden beneath the tiles providing your bathroom with a unified look. The groundbreaking drain is called HighLine Custom and is designed and developed by the Scandinavian award winning brand Unidrain.
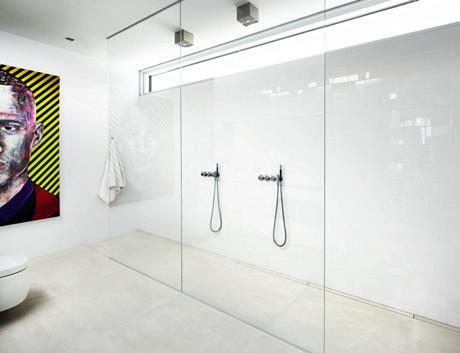

www.unidrain.com www.enquire2.com - ENQUIRY 45
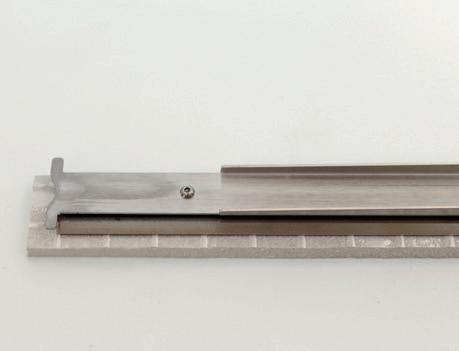
Bright Goods announces its installation into Kingston’s brand new DoubleTree Hilton Hotel. The range of decorative, vintage-style LED filament lamps with a huge designer following is lighting up the ground floor public areas including the reception, lobby and restaurant. The project has been specified and managed by interior design architects, DesignLSM in conjunction with The Light Corporation. The Light Corporation was commissioned to design a lighting system that not only complemented the aviation theme but provided warm and elegant illumination throughout. An impressive range of Bright Goods LED filament lamps was specified to enhance distinct areas of the hotel. The lamps, all in 2.2K very warm colour temperatures highlight the various shaped LED filaments and create a welcoming, atmospheric ambience. The Florence 6W sepia tinted maxi globes, for example are hung bare and installed in clusters amongst the copper pipework that runs around the perimeter of the restaurant, giving a contemporary industrial feel. The Elizabeth 3W candles, Joseph 5W GLS’, Jane 6W sepia tinted classic pears and John 6W long tubes are installed throughout the reception area, lobby, lounge, kitchen, bar and restaurant area.
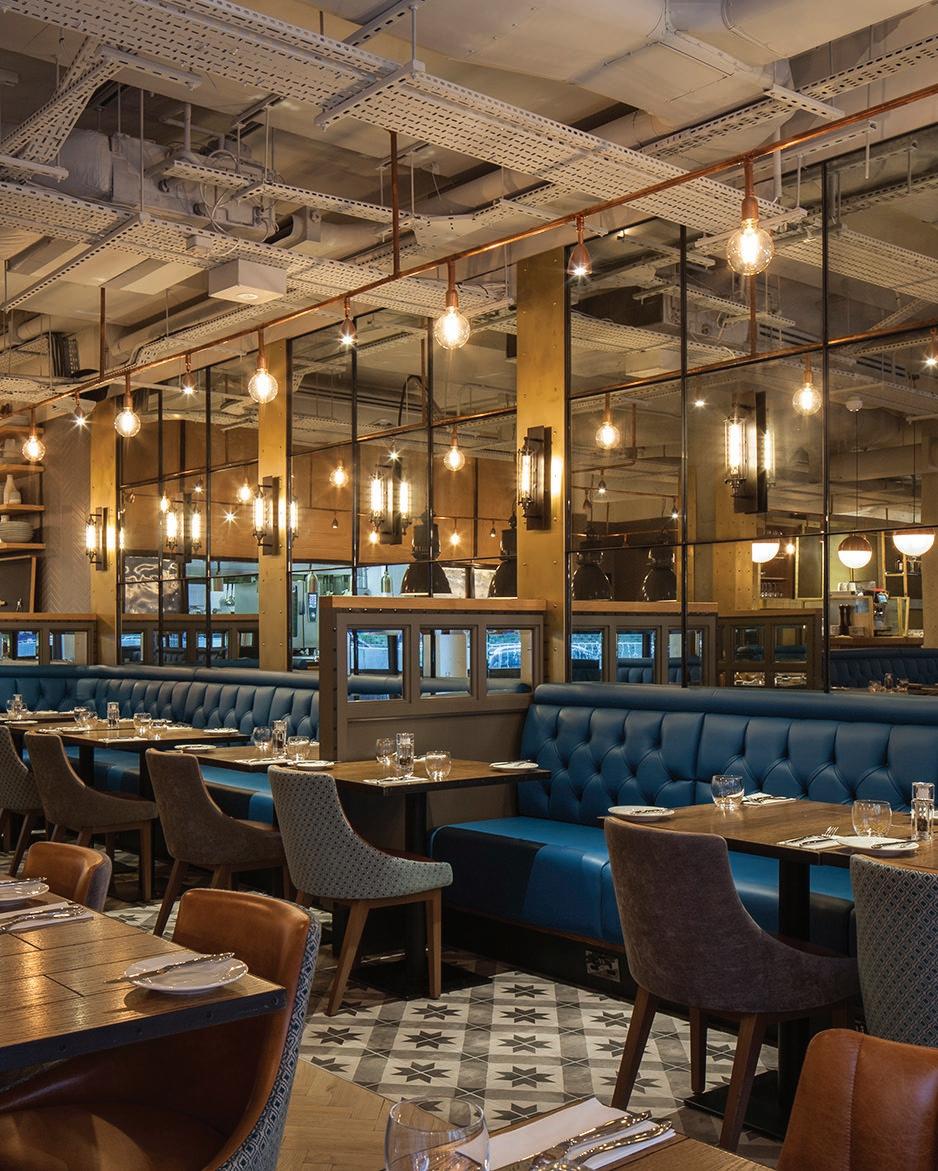
Bright Goods - Enquiry 48
Wilton Carpets has redeveloped its website, providing more information and a fully-searchable catalogue through its Design Hub software. The new website, wiltoncarpets.com, has been developed from the ground-up to deliver improved content and navigation, with the ambition to inspire and inform a generation of designers and specifiers about good carpet craft. Andrea Evans, marketing manager, Wilton Carpets, comments: “With a history tracing back four centuries, the town of Wilton is cemented in carpet folklore, yet Wilton Carpets is regarded as one of the most forwardthinking wool carpet manufacturers still weaving solely in the UK. We wanted our website to reflect our unique blend of heritage and innovation, so it is full of content that designers and specifiers keen to learn about carpet will find genuinely useful.”
The site is centred around the Design Hub, a tool that allows designers to explore the potential of Wilton’s Ready to Weave concept, as well as browse the manufacturer’s In Stock collections of axminster and tufted carpets. The new website is live at wiltoncarpets.com.

Wilton Carpets - Enquiry 46
Howe Green’s Light Duty 5000 Series Floor Access Covers are playing their part in keeping a Victorian castle warm and cosy by providing safe and easy access to central heating valves.
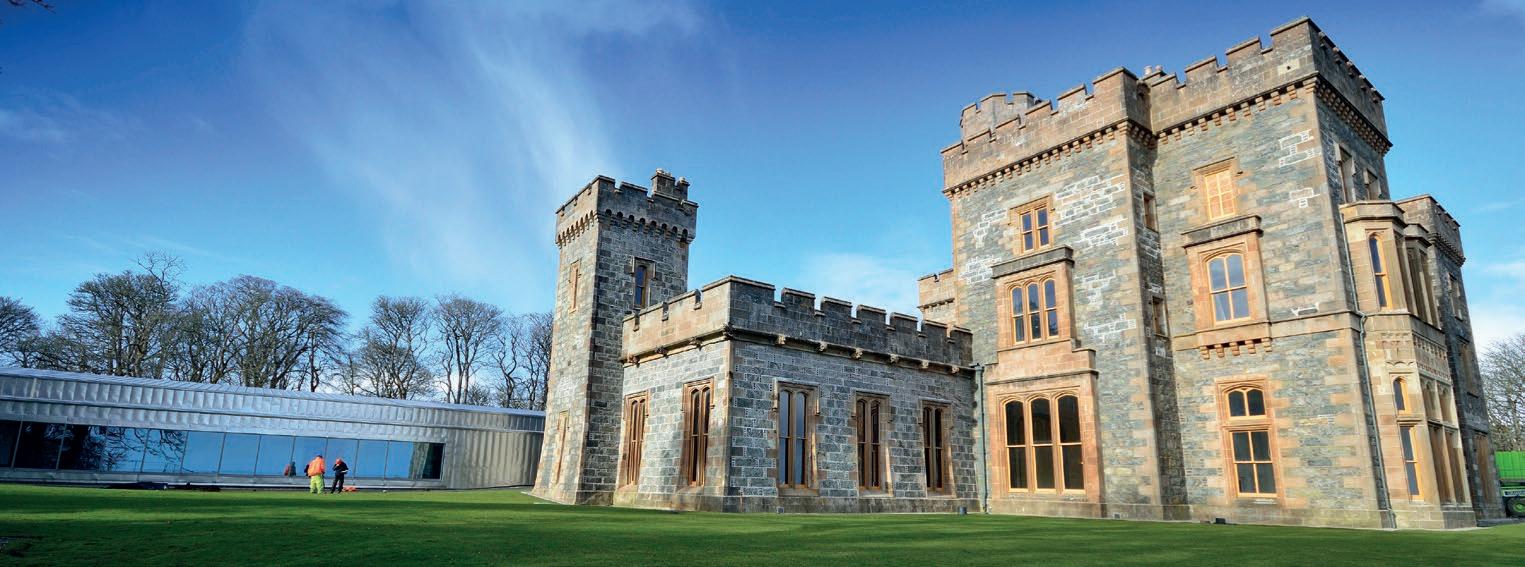
Following a 25 year closure Lews Castle underwent a £19 million refurbishment and reopened last year. The Category A listed building is now a museum and cultural centre owned by the local council.The 5000 Series Aluminium Floor Access Covers were specified by GRAHAM Construction to provide access to the underfloor services, located in the corridors on the first floor of the Castle. Sixteen covers were supplied, in various standard sizes. The
covers were specified with the option of a brass show edge and were infilled with carpet or ceramic tiles, depending on their location.
The brass show edge with matching lifting points, which are anchored to the inner frame, give an even higher level of aesthetic appeal than the standard aluminium show edge. The brass finish fits perfectly with the historic surroundings of the Castle and the seamless fit with the floor finish reduces the risk of slips and trips.
Howe Green - Enquiry 47
Granorte is continuing to demonstrate the versatility of cork as a sustainable interior surface with a series of high-profile projects that use the material in novel ways. With ceiling panels at the Ace Hotel in Shoreditch, wall and ceiling tiles at Fleet Street’s Humble Grape, striking 3D geometric wall tiles and sinks at a leading restaurant chain and flooring at countless other locations; Granorte is headlining the cork revolution. Absorbing sound, insulating against heat loss, comfortable and warm to the touch, cork is a wonderful surface material.

Granorte - Enquiry 49
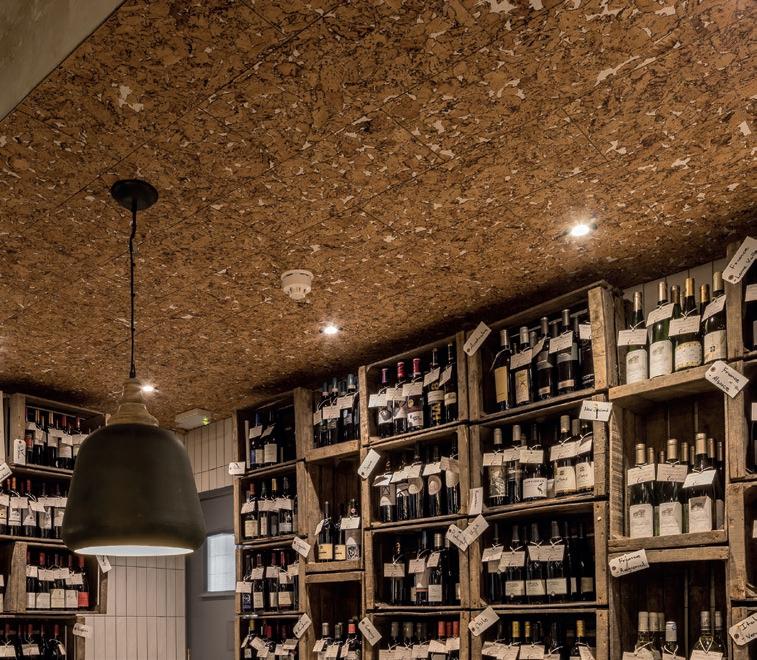
AN INNOVATIVE AND UNIQUE LINE, THE DFINE RANGE OF PANIC EXIT DEVICES FROM STRAND HARDWARE LTD IS CONSTRUCTED ENTIRELY OUT OF 316 STAINLESS STEEL, INCLUDING ALL INTERNAL AND EXTERNAL COMPONENTS.

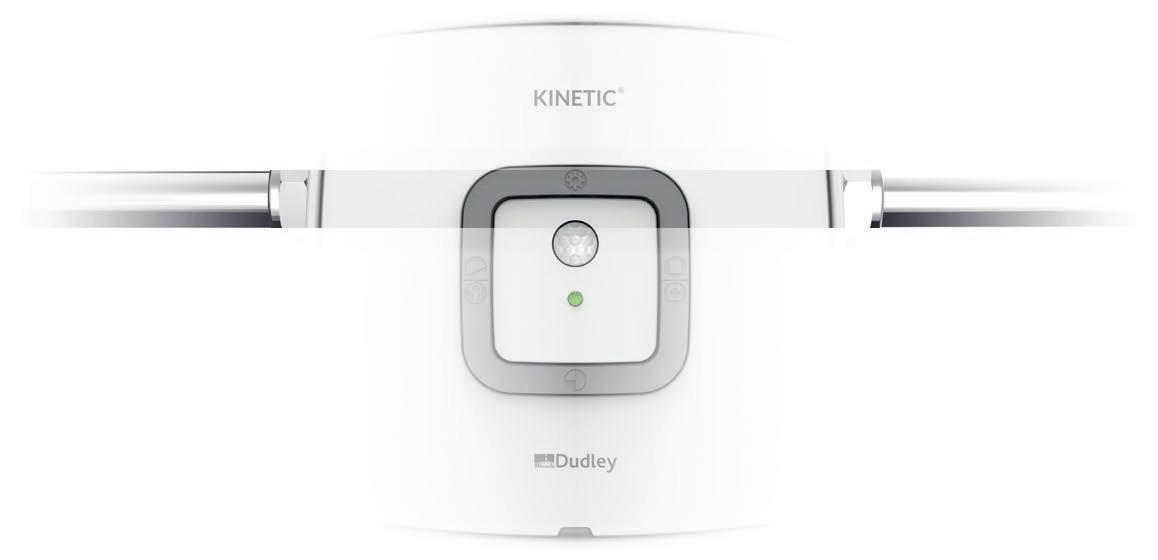


he only panic device manufactured in stainless steel Grade 316.
This guarantees maximum functionality and a long lifetime even under the most extreme weather and atmospheric conditions. These devices are salt spray tested to 800 hours. The range represents versatility, style and functionality all in a single product. Stainless steel is well established as a corrosion resistant material for many items used in buildings and in particular equipment in swimming pools, Spas and Leisure centres. Grade 316 stainless steel has the highest corrosion resistance and is typically specified for equipment in pool areas, coastal locations and other corrosive environments.
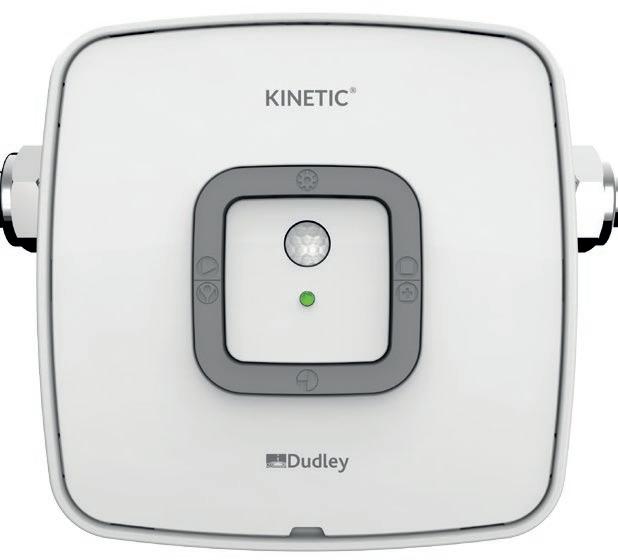
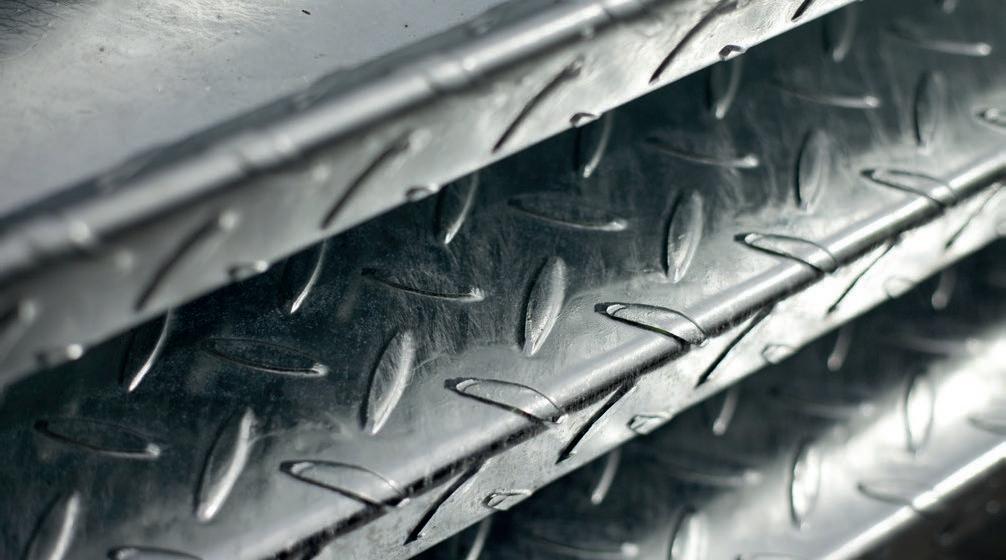

Strand Hardware – Enquiry 50



SFS HAS PLAYED A KEY ROLE IN ENABLING ARTEZ, THE MAIN CONTRACTOR, AND LEADING ROOFING AND CLADDING CONTRACTOR LONGWORTH TO DELIVER AN ICONIC NEW BUILDING ON MANCHESTER’S VIBRANT MEDIACITY WATERFRONT FOR UPMARKET BAR AND RESTAURANT CHAIN THE ALCHEMIST.
The company’s powder-coated, high performance A4 (grade 316) stainless steel fasteners were key to creating a stunning gold building envelope for ‘The Bund’, a unique structure located on the land bridge crossing Dock 9 at Salford Quays, between The Lowry and the BBC.
Designed by Reid Architects, The Bund is an iconic new bar and restaurant on the waterfront next to the world famous Lowry Centre for Living Ventures and the company’s 11th Alchemist venue. The design brief provided scope for originality and creativity in meeting the key requirements to deliver a building that would be different and special, and draw together the diverse areas of Salford Quays in a single new building.
The Bund provides a revolutionary hybrid landscape in creating what is a unique and futuristic venue. The new building’s gold roof and walls, and stunning terrace that cantilevers out over the canal, are designed to match the aesthetic and style ambitions of Living Ventures and of the high class cocktail bar’s clientele.
Longworth, who are renowned for their expertise in metal roofing, were commissioned to construct the building envelope and to realise Reid Architects’ golden vision. The company’s Business Development Manager, Ben Parker, says, “We are immensely proud of our work on The Alchemist, an incredibly complex building envelope project that only a handful of companies in the UK could have successfully
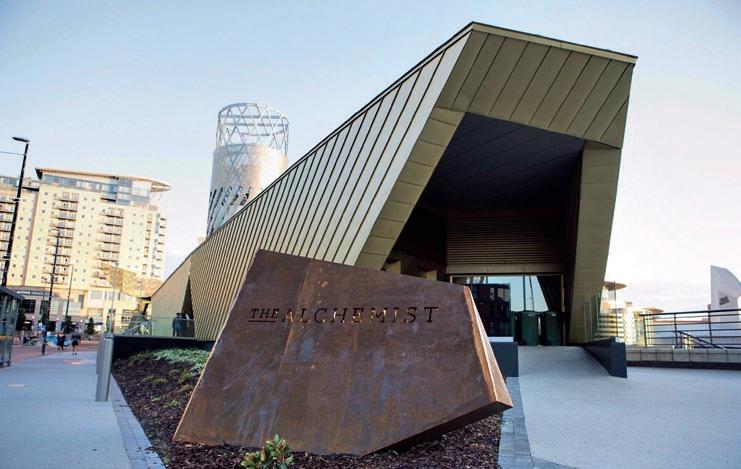
implemented. To hear that the building has been shortlisted for a Building of the Year Award with Greater Manchester Chamber of Commerce this October makes it an especially memorable project for us. “Colour coordinating the gold zinc panels and the fasteners was critical, which is why we worked with SFS to ensure complete colour consistency on the fastener heads. We can rely on the excellent quality of SFS products, with their range of A4 (grade 316) fasteners enabling us to offer an extended life cycle on the building envelope, a requirement which is now generally specified by all the leading architects.”
To find out more about high performance fasteners for the building envelope visit www.sfsintec.co.uk.
SFS Intec – Enquiry 53

For designers, specifiers, contractors, consultants and building engineers looking to earn CPD hours, they can now book their place on Waterloo Air Products PLC’s ‘An Introduction to Air Distribution’.
On the course, attendees will hear from one of Waterloo’s air distribution experts. They include Andrew Wardle, Northern Sales Manager, Alex Macfarlane, Southern Sales Manager, Alan Smith, Commercial and Export Markets Manager, and Roy Nutley, Technical Advisor. The presentations will be followed by a Q & A and the course is free to attend. To book your place, visit www. waterloo.co.uk.
Gerflor is King of the West End
King is a leading interactive entertainment company for the mobile world, with people all around the world playing one or more of their games.
When the new King building in the heart of London’s West End was being conceived, it was always going to have a gym and fitness facility for the staff.
King, as in their previous building, would specify Gerflor products once again, this time choosing some 210m2 Gerflor’s Taraflex® Sport M Performance vinyl sports flooring in three pulsating colours; Pink, Silver Grey and London Light Blue. Taraflex® vinyl sports flooring has been used in many international

01952 234003 or post our: Free Reader Enquiry Card
and local sporting events and is available in 17 colours and three wood-effect designs.
The Sport M Performance product offers a P2 category shock absorbency 25% to 35% and meets the EN 14904 Standard for indoor sports surfaces. Taraflex® is recognised for providing durability, safety and comfort without impairing performance. The range also offers greater than 45% force reduction, making it unrivalled in the marketplace in terms of offering comfort for users.
Taraflex® meets the EN Standard of 22196 for antibacterial activity (E. coli - S. aureus - MRSA) (3) returning >99% levels of growth inhibition.
Gerflor – Enquiry 55
Project:
Exeter Science Park Product: Solid Wood, Linear Open System Architect: Stride Treglown

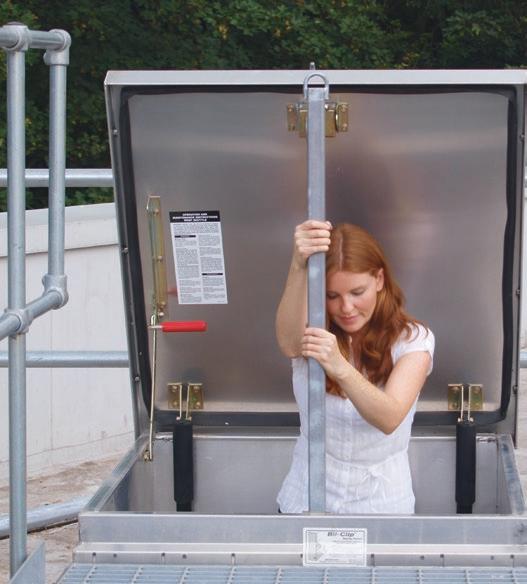
Horbury Facades, part of the Horbury Group, has secured a contract to design and install the innovative rainscreen cladding system for the new Digital Media Hub that forms part of the Confetti Institute of Creative Technologies on behalf of Nottingham Trent University.
The new building will feature the increasingly popular ‘Corten’ panel, which naturally weathers over time, producing a striking, oxide finish that protects the building. The natural patina, which mellows over time, creates a protective coating that provides a highly durable, low maintenance and aesthetically pleasing façade.
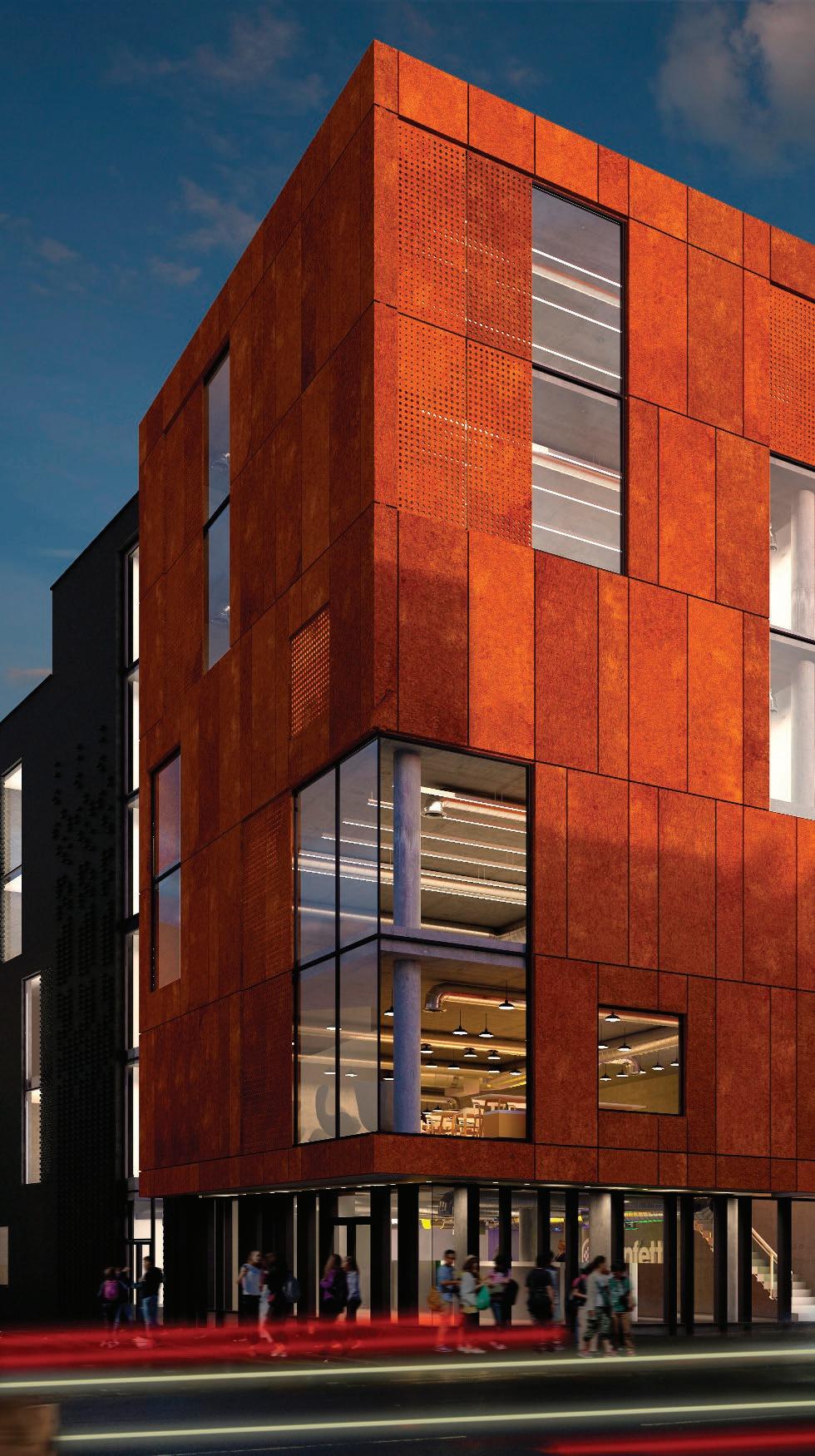
Horbury Facades will work on behalf of main contractors Stepnells Ltd, with the building due for completion in Summer 2018.

Adrian Storey, General Manager at Horbury Facades, said: “This is an exciting contract win for our team. We have extensive experience of designing and installing facades created using Corten, which is a popular choice for use in urban and former industrial areas. We’re looking forward to working with Stepnells to achieve the architect’s vision for this building.”
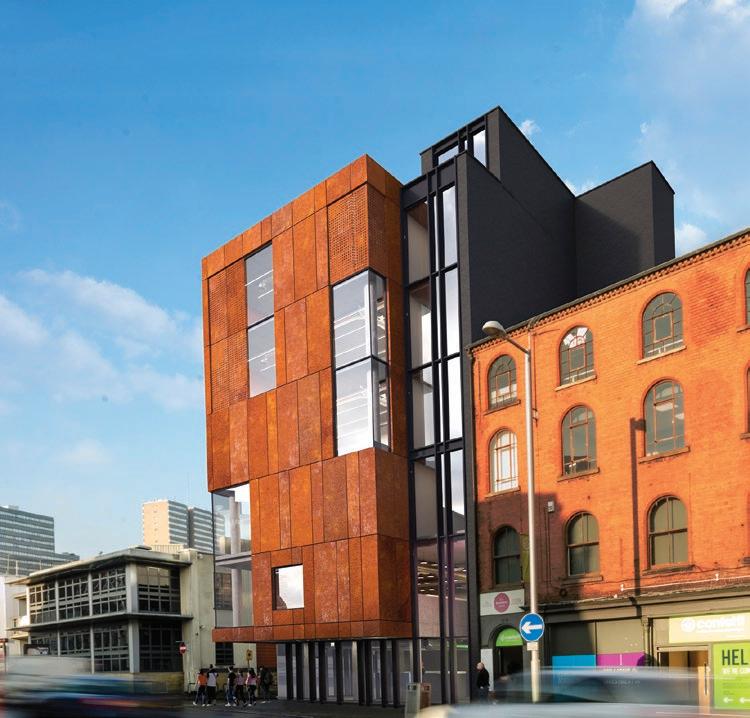
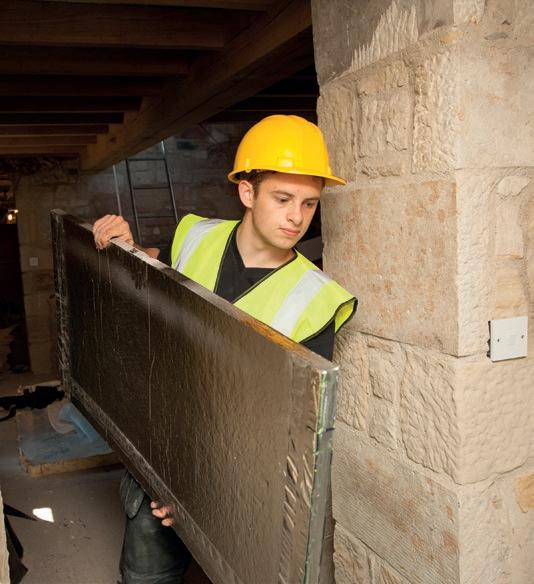
The development will see two sites at Convent and Parliament Street linked
by a stunning seven storey education centre, enabling Confetti to deliver more courses to students studying for both college-level courses and degrees.
The use of Corten will complement the traditional red brick build of the adjacent buildings on Parliament street, close to the city centre. Here, part of the former Confetti building was demolished earlier in 2017 to make way for the Digital Media Hub, which is expected will achieve BREEAM ‘Excellent’ status.
Horbury Facades is a specialist rainscreen cladding contractor offering full design and installation services. As a division of Horbury Group, the company has experience of working with a range of materials including composite panels, high pressure laminates, terracotta tiles, steel and aluminium cassette systems.

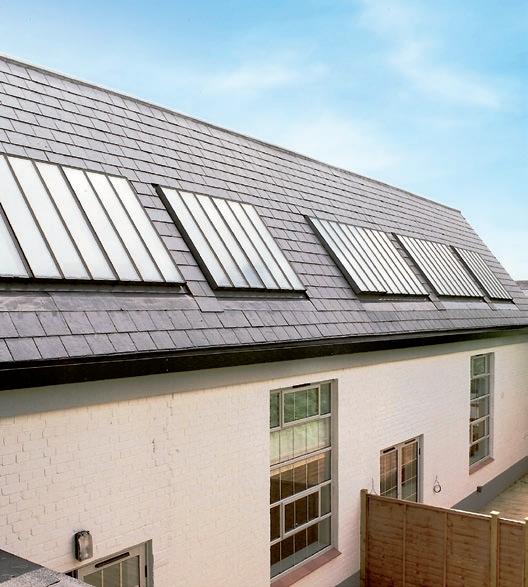


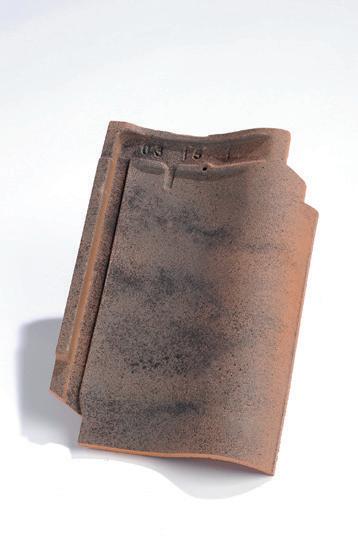

IN URBAN AREAS WHERE GREEN SPACE IS OFTEN LIMITED, NATURE ROOFS CAN PROVIDE A GREAT SUSTAINABLE DESIGN SOLUTION. ANDY MCKECHNIE FROM BUILDING ENVELOPE SPECIALISTS LAKESMERE GROUP LOOKS AT HOW SUCH SYSTEMS CAN IMPROVE THE LOCAL ENVIRONMENT IN MORE WAYS THAN ONE.
Often referred to as a ‘living roof’, the incorporation of a layer of sedum plants or vegetation above a standard aluminium roofing system not only enhances the green credentials of the material but can also help boost local biodiversity and have a positive effect on the health and well-being of those who live and work in highly populated areas.
The eco-friendly nature of green roofs can also help to combat the issues associated with the effects of urban heat islands, where the high concentration of buildings and people can lead to an increase in temperature and local climate change when compared to rural areas.
By releasing oxygen and offsetting CO2 emissions, a key benefit of green roofing systems is the improved air quality that they can provide. This makes them ideally suited for use in urban areas and in particular, the transport sector.
Often green nature roof systems are specified to help reduce the environmental impact of the construction and ongoing operation of large scale transport infrastructure schemes that are located in already dense urban areas. Green roof systems can also enhance the aesthetic appeal of a project, as illustrated by one of Lakesmere’s most recently completed contract at Chester bus station which has been constructed as an unusual U-shaped ‘horseshoe’ building.
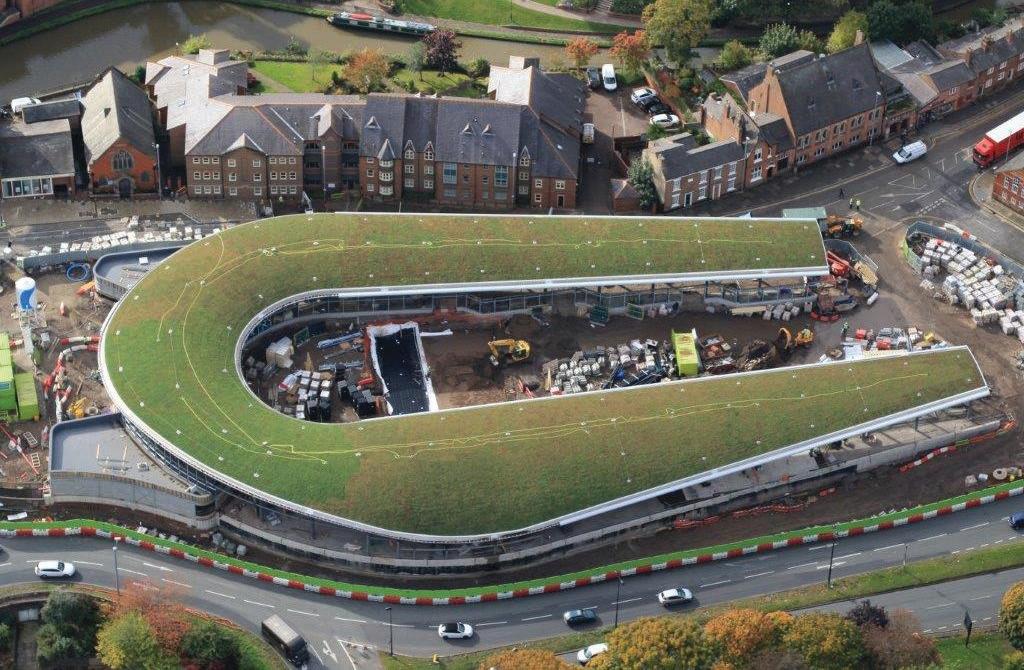
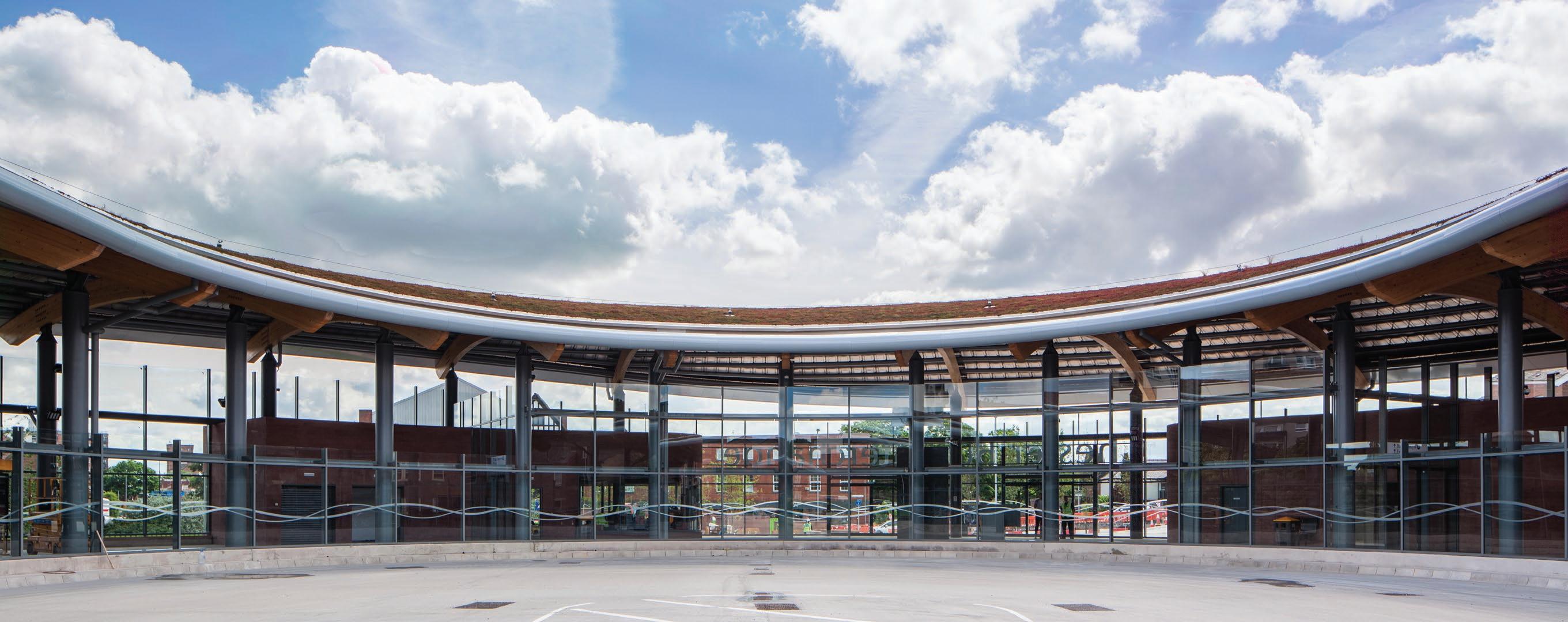
Another key benefit of green roofs is the improved acoustic performance that they can offer. The layers of sedum plants, vegetation and soil act as a natural sound barrier, providing the required mass to aid sound reduction and sound absorption. This makes them ideally suited for use in the education sector where stringent acoustic performance targets can be a major challenge. Not only can they play a vital role in reducing the amount of external noise entering a building and the levels of internal noise exiting the building, but green roofs can also reduce noise associated with rainfall
As well as looking at ways to reduce the hammering noise caused by heavy rain fall, drainage is also a key design consideration for any roof. In densely populated and built up urban areas, the heavy run off of rainwater from roofs can leads to numerous problems, from erosion of the roof structure itself to pressure being placed on local sewerage plants and storm drains that struggle to deal with the large accumulation of polluted water. By retaining some of the rainfall, the flow of water from the roof can be controlled, mitigating storm-water run-off and helping to reduce the risk of localised flooding.




When specifying a roof, you’re looking for maximum performance that stands the test of time. With the most comprehensive roof package from one source, you get all of the elements you need to create high-performance roofs for every project. So you can be sure that everything will work perfectly together – and it’s all backed up by a full 15-year system guarantee too.
Suits most profile tile ranges with a large batten gauge of 255mm-355mm and thin leading edge tiles






























Built-in water channel prevents water staining of gable ends





Unique starter unit allowing 3 possible fixing points; barge board, fascia board and the lowest batten


Batten brackets allow quicker installations and straight/equal install line along the verge Suits roof pitches up to 55°
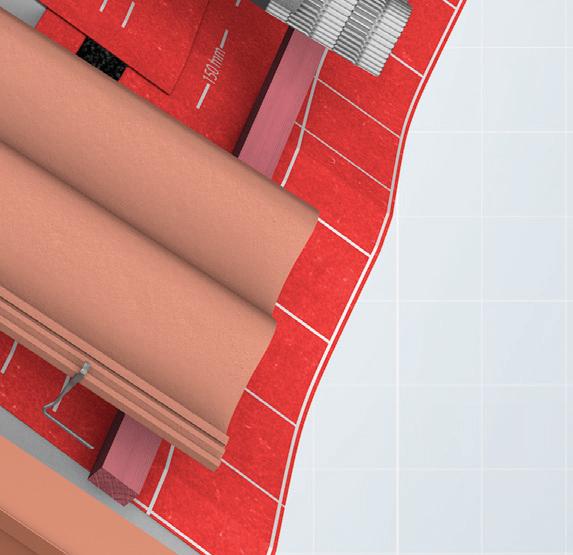
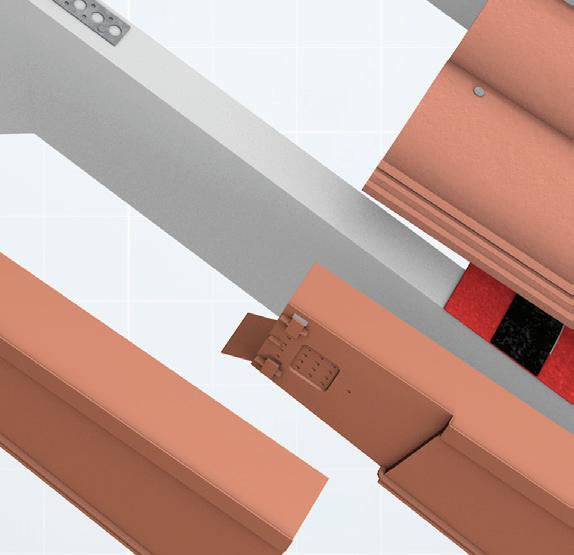
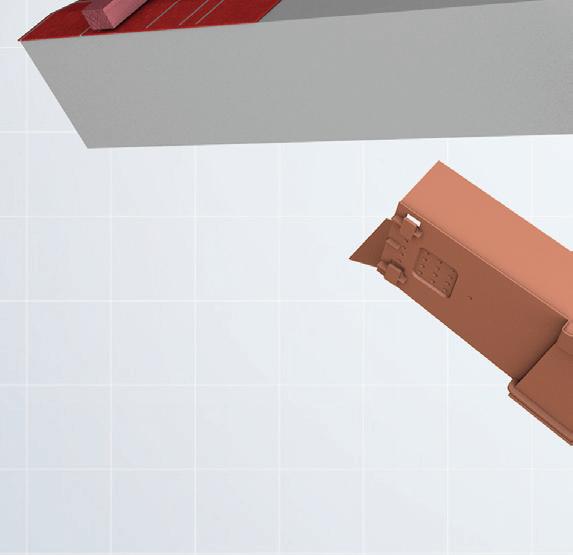

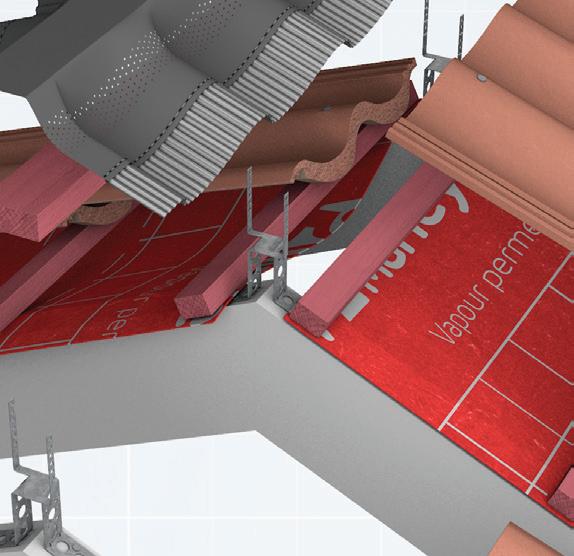
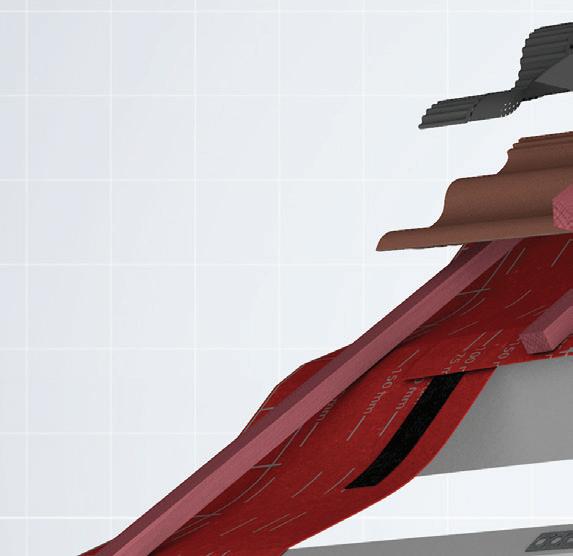





The rainwater also helps the plants in the green roof to grow and thrive, which in turn improves the effectiveness of the natural drainage system.
Green roof systems, alongside the greater use of other sustainable construction methods such as off-site techniques, are vital tools in helping to reduce the environmental impact of our ever-growing urban landscape. With the flexibility to also be incorporated into bold architectural designs, green roof systems are proving that sustainable solutions are not only stylish but can be used extensively to great effect.
Westerland and Moorland, BBA certified fibre cement slates from Cembrit, have helped achieve a Code for Sustainable Homes and a BREEAM ‘Very Good’ rating for a newly built £30 million retirement village in Oxfordshire.
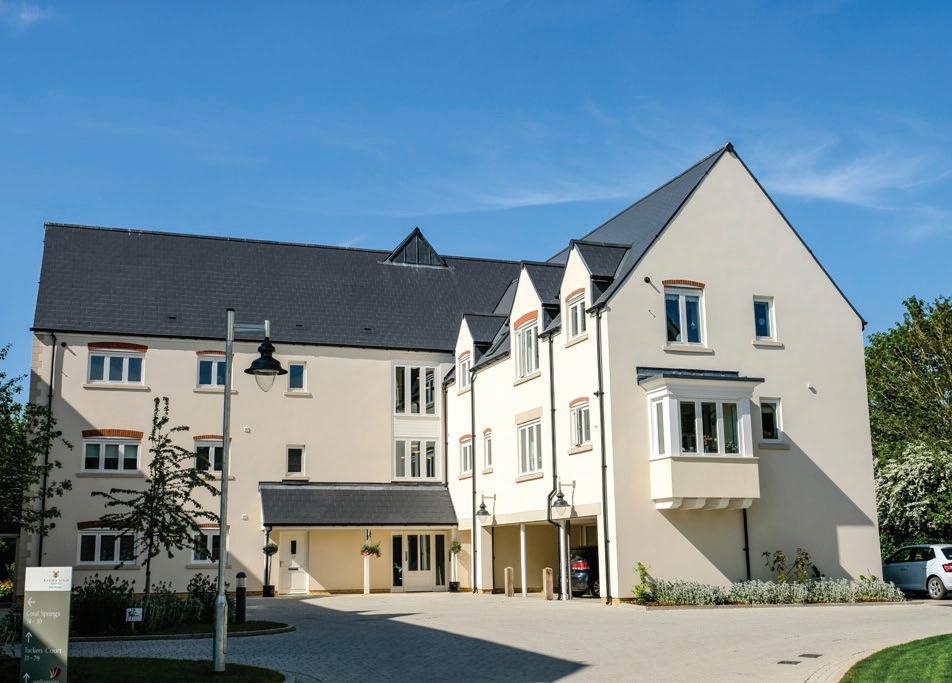
BAM Construct UK worked with roofing specialist Attleys Roofing Ltd on the project. Approximately 64,000 each of Westerland and Moorland slates were installed by Attleys with both Westerland and Moorland slates being chosen for their distinctive and contrasting textures as well as their BBA certified A/A+ rating.
“The roof was an interesting challenge,” commented Alex Attley, of Attleys Roofing. “It included a variety of roof elevations, unique gables, and in-space dormers complete with a 50° steep angled pitch. We chose Westerland and Moorland for their ease of installation as well as the authentic dressed edges which give a beautiful, traditional appearance that fits perfectly with the aesthetic of the site. The A/A+ rating also contributed to the environmentally-friendly construction goals that were a key target for the project.”
The Code for Sustainable Homes is the national standard for the sustainable design and construction of new homes which has the aim of reducing carbon emissions. Alongside their environmentally friendly manufacturing process, Cembrit’s Westerland and Moorland slates have a surface texture and dressed edge similar to that of natural slate. However, unlike natural slate they do not need grading and sorting prior to installation, so save valuable time on site. They are easy to work with as they can be cut with hand tools so no special equipment is required. The slates are finished with a semi-matt acrylic coloured coating to the top face and edges, as well as a tinted high-performance binder to the back face.
www.enquire2.com
South Yorkshire Fire & Rescue has gone green to protect its frontline. The stations feature a combination of single ply and green roof, constructed by FCB Roofing using Protan VB250 vapour control layer topped with Protan SE membrane on the flat roofs, and G membrane to create the green roof.

“The whole project was about achieving best value for service delivery and the environment,” explained FCB’s Tony Comrie.
“The client decided building two new stations would be more cost-effective and efficient in the long term than maintaining the ageing stations. The same rationale was applied to the new station designs: both include environmental features such as the green roof, air heat source pumps, and PV panels. We continued that approach in our construction of the roofs: in this case, Protan was the most efficient solution to creating two different types of roof, costeffectively. We could obtain all the key components from one source, and have great technical back-up.”
Added Simon Hancock, Protan Technical Manager, “Protan champions the fact that its products are made from environmentallyfriendly raw materials, and manufactured using hydro power. They are also welded using hot air- the most environmentallyfriendly welding technique.”
Birley Fire Station is deliberately low-rise; its sloping green roof will help it blend
01952
into the neighbouring hills and wood. The two-storey Parkway Station is designed to ‘nestle below the road’; its combination of green and grey single ply roof will also help it blend into its surroundings.
Protan SE, available in 1.2mm, 1.6mm and 1.8mm, is developed to cope with even the most extreme weather conditions without detriment: it is certified to ≤ -30°. Hot-air welded at joints and mechanically fixed to the roof, the membrane achieves durability in excess of 30 years, with air leakage controlled/minimised in line with latest Building Regulations. Protan SE membrane is also certified to deliver, and potentially surpass, the energy efficiency requirements laid down in Approved Document L, and, under the Green Guide, achieve a A+ rating.
Protan G is a glass fibre reinforced, microbe durable PVC membrane for gravel ballasted roofs, inverted roofs, and green roofs.
Looking for an affordable upgrade from standard interlocking tiles? Edgemere gives you a clean and precise slate-like appearance at a costeffective price. What’s more, it offers simple installation, an attractive leading edge up to 40% thinner than standard interlocking tiles and a premium finish that’s easy to admire.

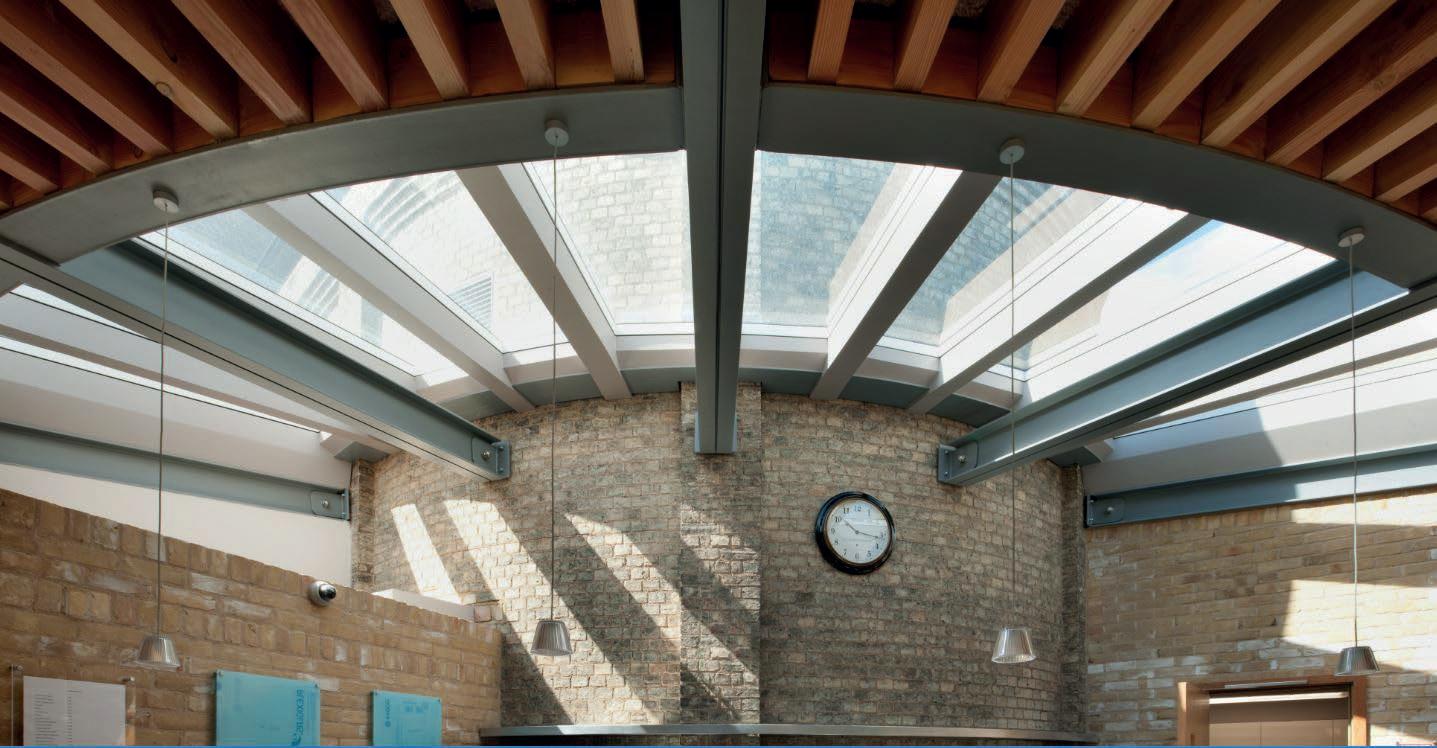
BUILDING DESIGN CAN HAVE A HUGE IMPACT ON OUR HEALTH. THROUGHOUT OUR LIVES WE ALL SPEND A LARGE AMOUNT OF TIME INDOORS, AWAY FROM NATURAL SUNLIGHT AND A NATURAL AIR SUPPLY.
ealth and Wellbeing is defined by the World Health Organisation (WHO) as a “state of complete physical, mental and social wellbeing”. The UK Green Building Council (UKGBC) also includes social, psychological and physical factors into their definition.
A recent research study carried out by research agency Cadvantage surveyed 150 architects and found that of their sample only 11% (17 architects) could correctly define what Health and Wellbeing means in building design.
The research has identified that Health and Wellbeing is taken into account in all sectors of building design, however not by all architects, with only 59% of the architects working on designing education buildings, 57% in healthcare, 48% in office spaces, 44% in retail and most worrying of all 35% in residential. In construction it is widely accepted that natural light and ventilation can vastly improve health, concentration levels and performance so these findings will
not be well received by the UKGBC or other organisations such as NARM (the National Association of Rooflight Manufacturers), who regularly promote the health and wellbeing benefits of light from above in building design.
The UKGBC believe that generous access to daylight as well as a supply of natural ventilation should be part of the design considerations for Health and Wellbeing. However, Cadvantage have further revealed that 43% of the architects surveyed felt that the support they receive from manufacturers is inadequate when they are specifying products that meet Health and Wellbeing needs.
According to NARM, daylight is an essential natural asset. There is a growing body of evidence to suggest that buildings enjoying high levels of natural light are literally more successful than those more reliant on artificial light. In all environments the eye and brain functions respond better to natural light, so people perform better, while passive solar gain can reduce energy costs.
It’s clear from the UKGBC, WHO and NARM that introducing maximum natural daylight and ventilation to buildings is key to improving the Health and Wellbeing of the UK population. One solution to this is to specify rooflights on a design scheme. Rooflights can flood up to three times more natural light into a space than a vertical window of an equivalent size, and rooflights such as the Studio Designer Range from the Rooflight Company provide almost unlimited arrays of glazing to truly maximise natural light from above.
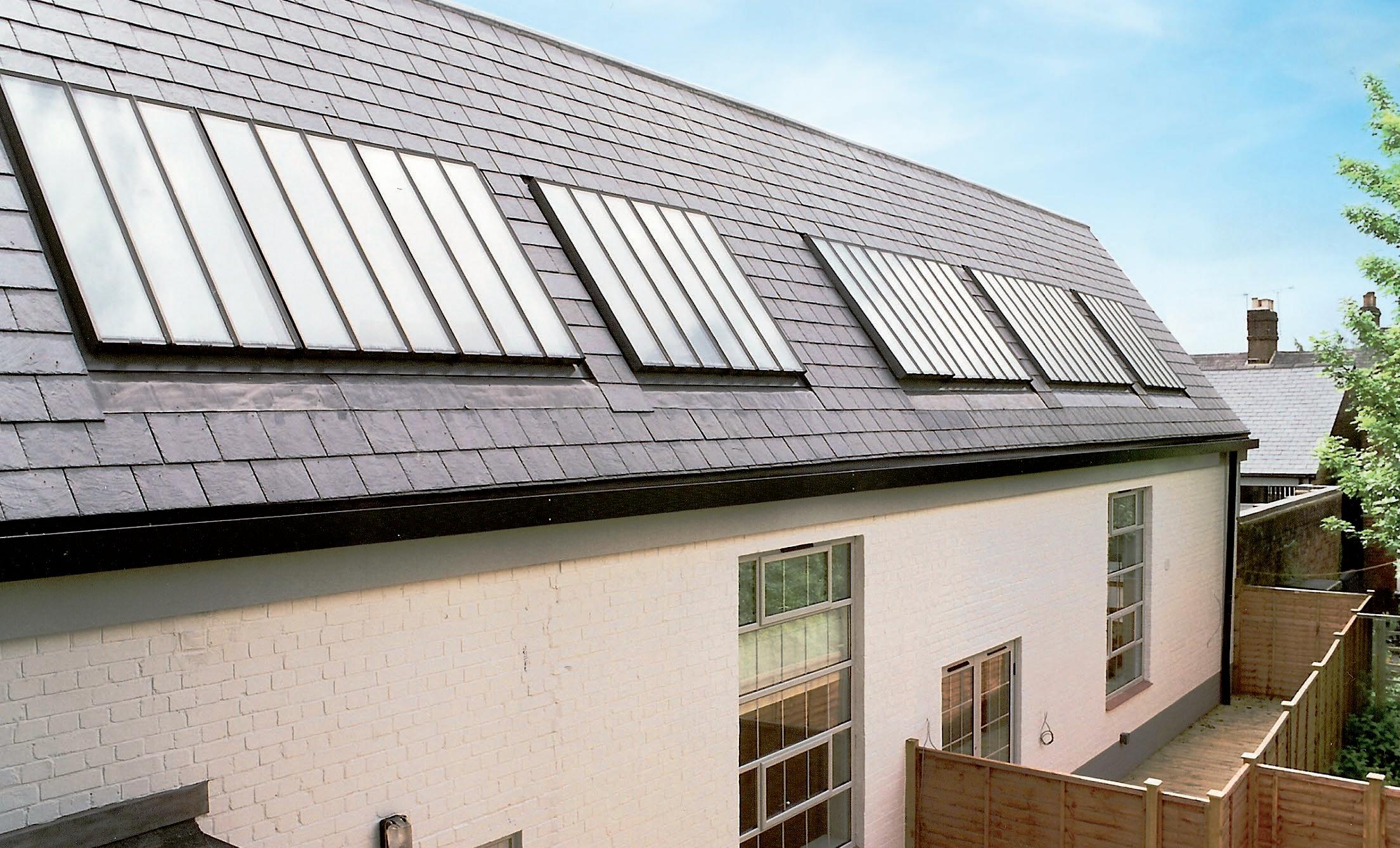
To find out more about Health and Wellbeing in rooflighting and how the Rooflight Company can help you integrate light and natural ventilation into your projects call us on 01993 833108 or visit www.therooflightcompany.co.uk
With thanks to Cadvantage and NARM for their statistics in this article.
Rooflight Co. – Enquiry 60
Hambleside Danelaw are pleased to introduce their innovative low carbon barrel vault rooflight system - Zenon Arc
This unique, cost effective, robust and shatterresistant Glass Reinforced Polyester (GRP) barrel vault system can be constructed from Zenon Pro and Zenon Evolution rooflight sheets depending upon the performance specification. Suitable for flat roofs, low pitch, curved, standing seam and secret-fix roof installations.



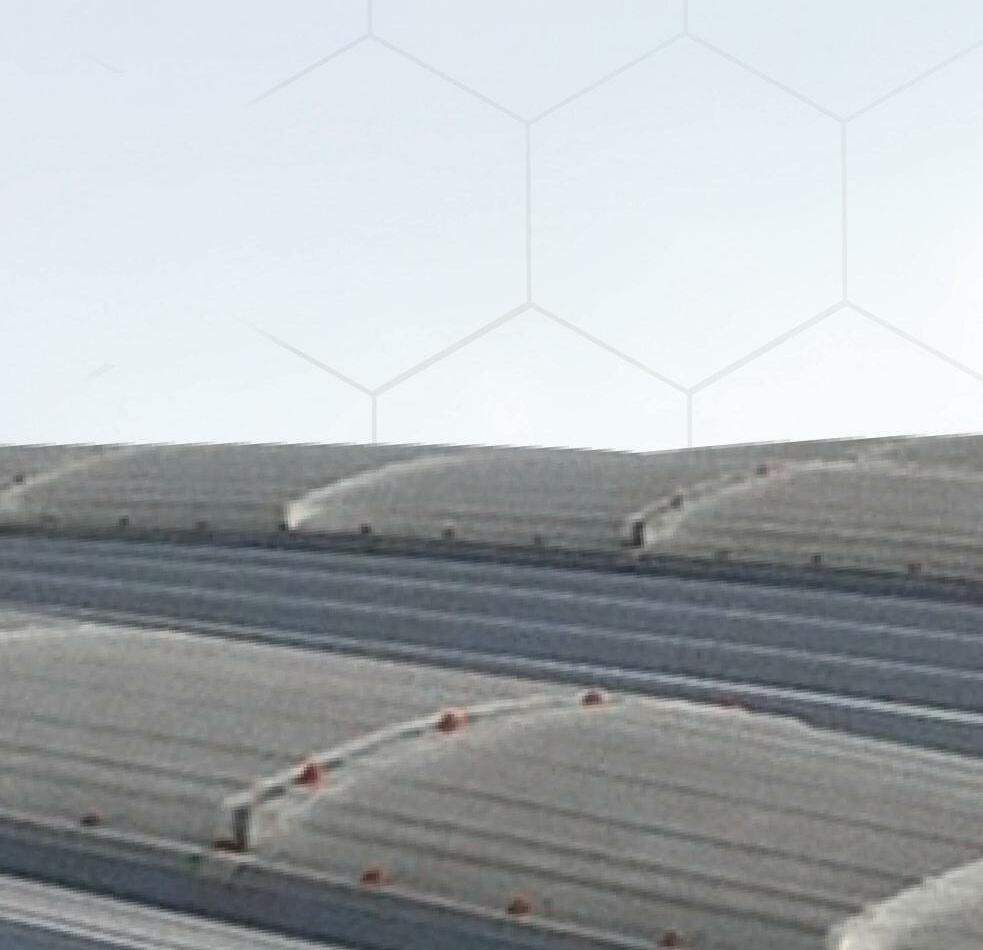

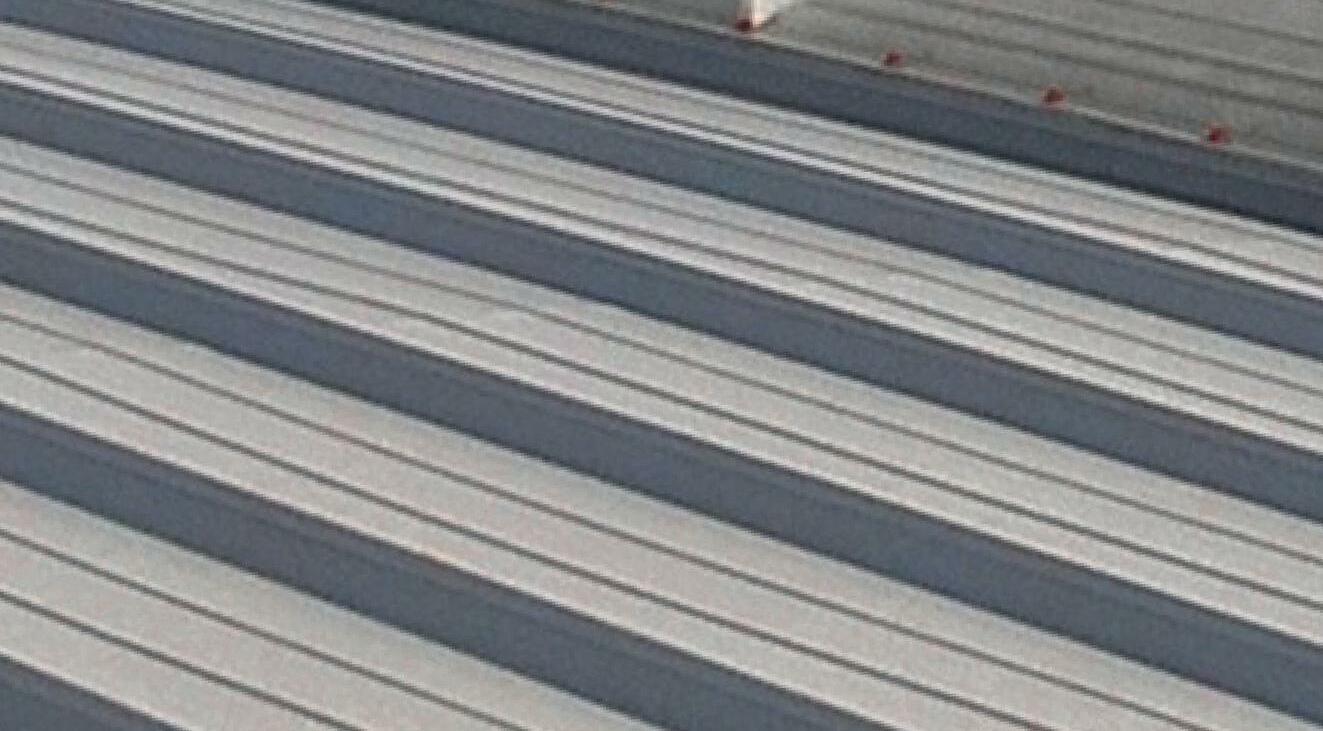
Zenon Arc delivers a range of benefits:
• Fast, simple, labour-saving installation.
• Diffused light transmission to reduce glare.







• Improved thermal performance.
• Lower embodied carbon levels.
• Enhanced protection and durability.
• Two width spanning options - 1000 and 1200mm.





• Long term non-fragile to ACR Classification B. For more information please contact our Sales Department: by email sales@hambleside-danelaw.co.uk or call +44 (0)1327 701 920 www.hambleside-danelaw.co.uk
www.enquire2.com - ENQUIRY 61




 Photo: Zenon Arc system shown in conjunction with Euroclad ElitePLUS 3 featuring SF500 secret fix external profile
Photo: Zenon Arc system shown in conjunction with Euroclad ElitePLUS 3 featuring SF500 secret fix external profile
UBBINK UK INTRODUCES UBIFLEX EXTREME – AN ALL-NEW PREMIUM NON-LEAD FLASHING, TO COMPLEMENT THE HIGHLY POPULAR EXISTING UBIFLEX BRAND.
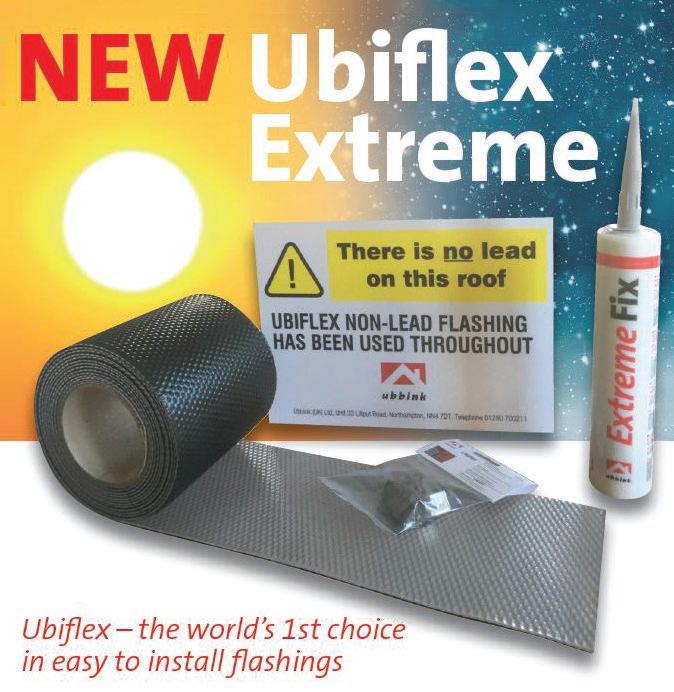
Ubiflex non-lead flashing has been in the UK market for 10 years and is a trusted brand within the roofing product portfolio. The outstanding performance of this brand is supported with a 25 year guarantee given both to the B3 granular range and the NEW Extreme smooth finish product. Both systems have also been BRE tested to ensure confidence can be given on site, or during the specification process when choosing Ubiflex. The NEW Extreme range withstood wind speeds of up to 100mph at the BRE test centre and achieved a Fire Class Rating of A.
Ubiflex Extreme has all the features and benefits of the current Ubiflex B3 range.
Ubiflex Extreme can be used in most applications where lead is traditionally used, such as:
• Chimney flashings
• Flashing to a flat roof upstand
• Wall or chimney side abutments
• Wall or chimney top abutments
• Flashing to vertical tile and slate hanging
• Pitched valley linings
Like the existing Ubiflex range, Extreme has been developed for quick and easy installations with the extra unique feature to withstand extremely harsh weather conditions. With an extended working temperature range of –30°C to +180°C, Ubiflex Extreme can be installed in more diverse weather conditions, meaning less chance of delays on site because of materials becoming brittle on very cold winter days and softer in the summer months. Extreme Fix adhesive is the tested and approved sealant for the system which can also be used in damper weather conditions. This is another great benefit when on site, again reducing delays!
The Ubiflex product range is significantly quicker to install than lead, which has been proven on hundreds of sites across the UK where Ubiflex has been specified for both new builds and refurb projects. Ubiflex is fully malleable and is not susceptible to thermal movement, but feedback from contractors have commented that the
material. It can be worked in exactly the same way as traditional lead flashing, but without the need for protective measures as all Ubiflex rolls are non-toxic and recyclable.
Ubiflex Extreme is manufactured by coating both sides of a reinforced aluminium mesh with silicone sheeting, one side Grey and one side Black. It can be installed with either side visible.
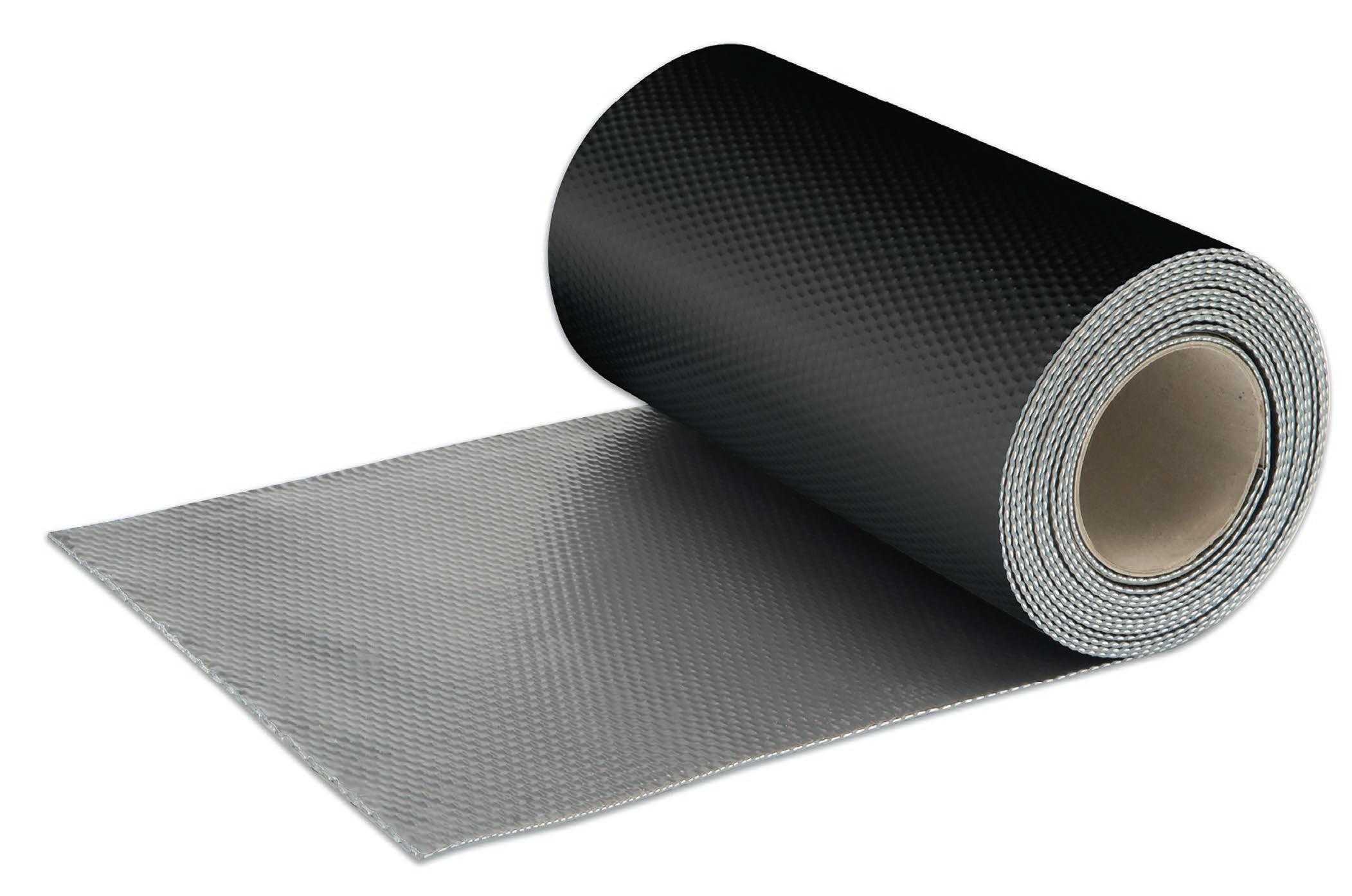
This unique duo sided feature simplifies the ordering process and reduces the need to stock different colours for our customers and theirs. The grey silicone sheet surface of Ubiflex Extreme also provides a very close mimic of a traditional lead flashing, making it particularly suitable for installations where aesthetics are very important.
Available in roll sizes: 150mm x 5m 300mm x 5m 450mm x 5m 930mm x 5m








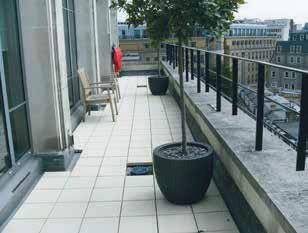
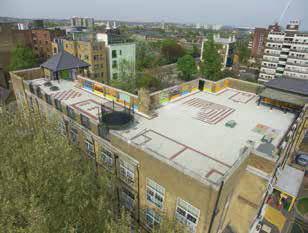


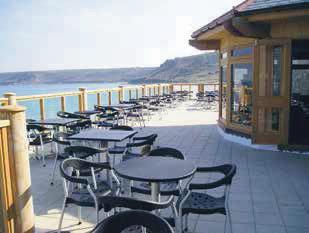
A CLEAR UNDERSTANDING OF THE LIGHT TRANSMISSION CHARACTERISTICS IN MULTI-LAYER ROOFLIGHTS IS CRITICALLY IMPORTANT TO GOOD BUILDING ENERGY PERFORMANCE. GRP ROOFLIGHT MANUFACTURER HAMBLESIDE DANELAW EXPLAINS WHY:
urrent test methods for light transmission behaviour in multilayer rooflights leave the way open for some manufacturers to offer unrealistically high light transmission levels that are difficult to justify.
It is important to consider the rooflight assembly in its entirety, as a fully assembled component, to understand just what level of performance they deliver.
At the moment, no suitable test equipment is available to achieve this, but a fundamental understanding of simple physics demonstrates that overly simplistic calculations are jeopardising the actual energy consumption of large metal-clad buildings, by ignoring the three critical performance issues detailed below.
The character and behaviour of light transmission through multi-layered insulated rooflights is complex. At every layer, there are three fundamental occurrences:
• Direct light transmittance through the layer
• Light reflectance from the surface
• Light absorptance by the material itself
In any such assembly, the light that passes directly through a layer is partially reflected back by the next layer. Some of this reflected light will then pass directly back through the first layer while some will be absorbed and some re-reflected inwards.
Critically, light energy that is absorbed by the material increases the material temperature, which in turn radiates heat energy both inwards and outwards. This radiated energy is referred to as the ‘secondary component’ which is added to the direct heat energy transmittance from the sun in order to derive a total solar transmission or ‘g-value’.
Understanding reflectance and absorptance is important because:
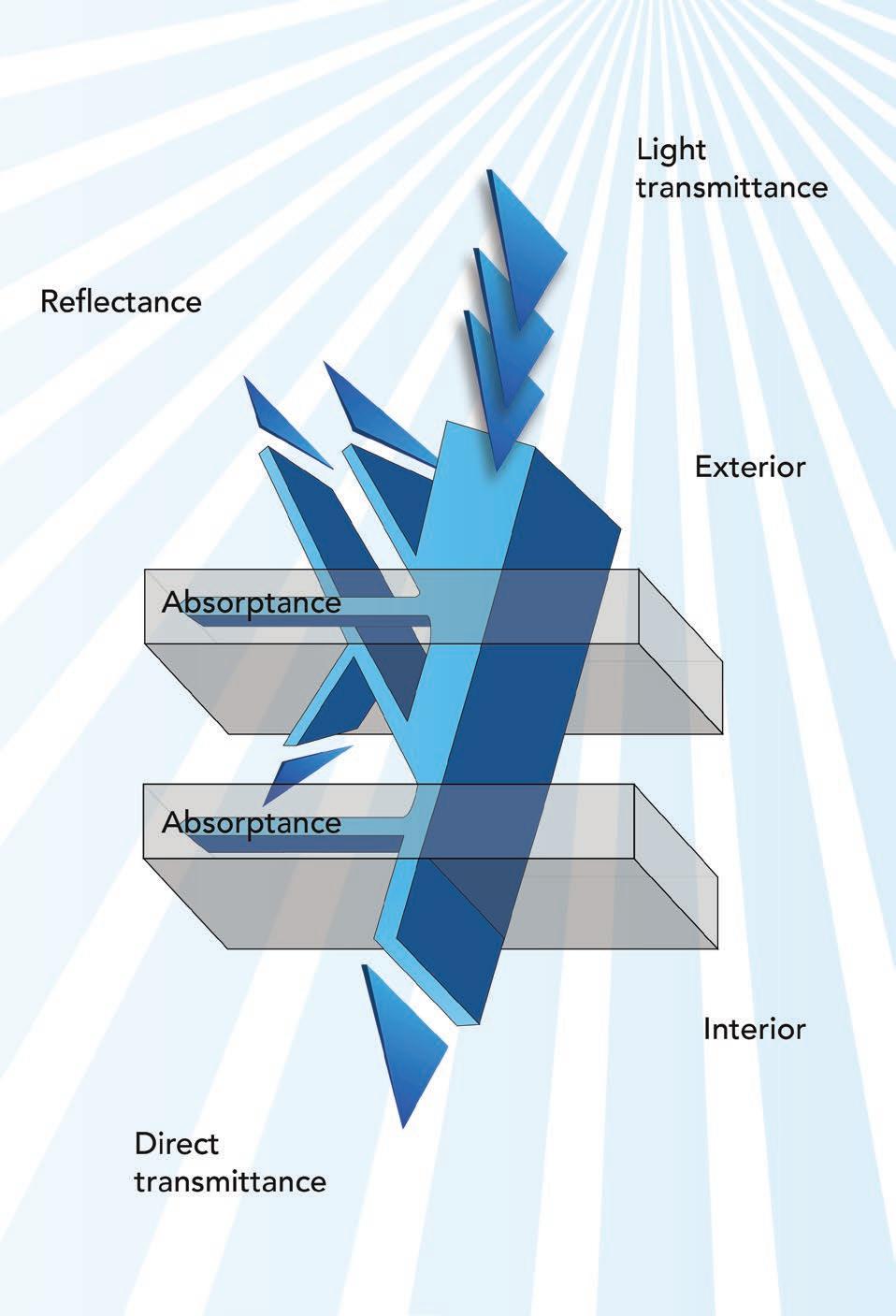
1. The more layers, the more reflectance; 2. The more material mass contained, the more the absorptance & re-radiation
So, as the industry aims for low U-value rooflights by introducing multi-layered clear
insulation materials into the cavity, the resulting reduced light transmission can be counter-productive and cause the overall building envelope performance to fall short of the optimum.
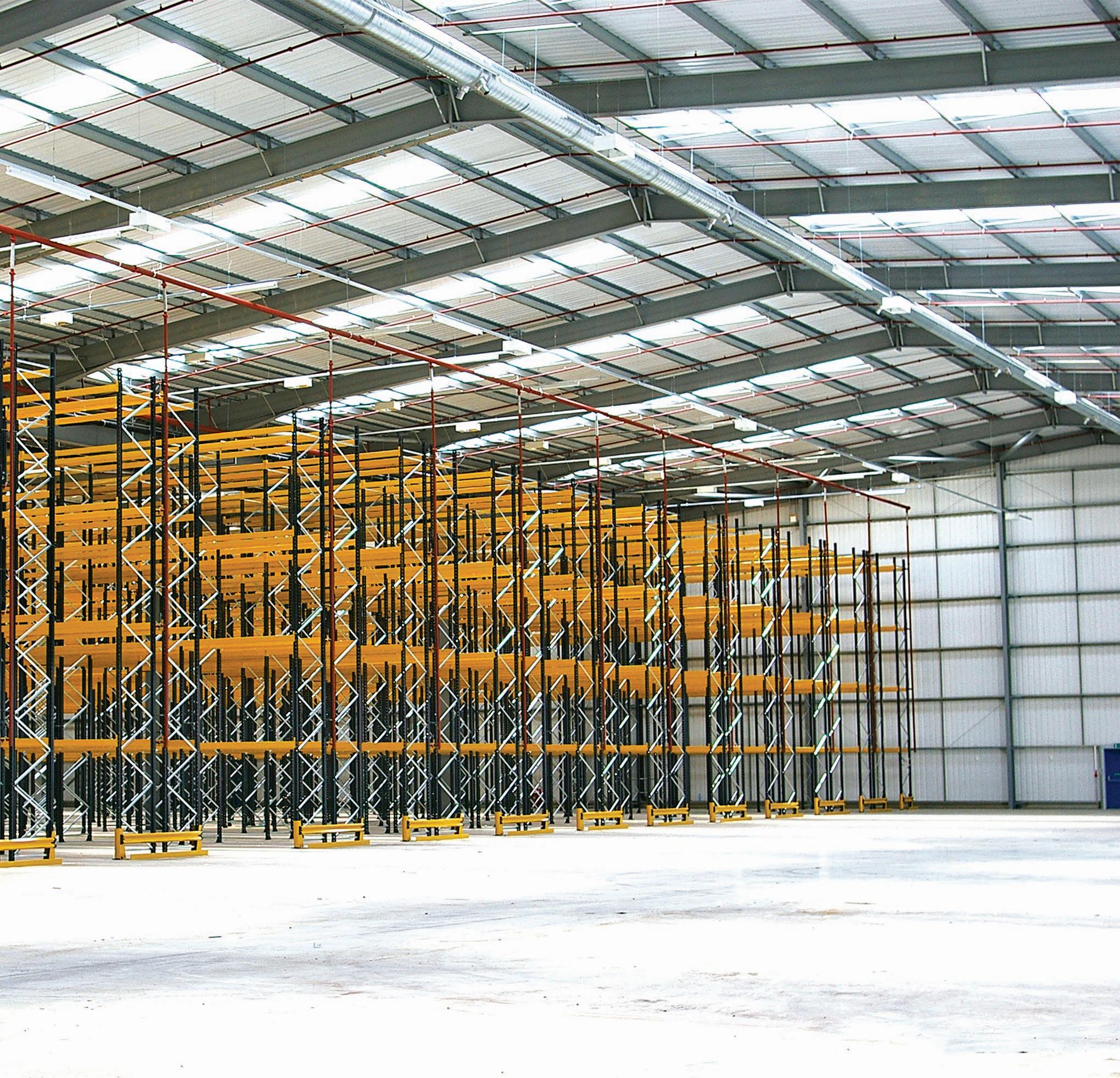
This under-performance can, in many cases lead to a significant increase in building energy consumption and the issues that accompany it. Unfortunately, most building owners will only become aware of this when their light burn brighter and for longer than was ever anticipated at the design stage.
Further information regarding the performance considerations for Rooflights in the metal building envelope, can be obtained by contacting Hambleside Danelaw Ltd.
To make an enquiry – Go online: www.enquire2.com Send a fax: 01952 234003 or post our: Free Reader Enquiry








ONE WAY TO MAKE THE MOST COST-EFFECTIVE USE OF A TIGHT BUDGET IS TO SPECIFY A SMOKE VENT WHICH CAN ALSO BE USED TO PROVIDE OCCASIONAL ACCESS, SAYS JAMES FISHER, MANAGING DIRECTOR AT BILCO UK.
Multiple use can save you money
In some buildings where the roof will only need to be accessed very infrequently it is possible in these instances to specify a smoke vent, which with a little careful thought, will give access without the need to install a separate access hatch.
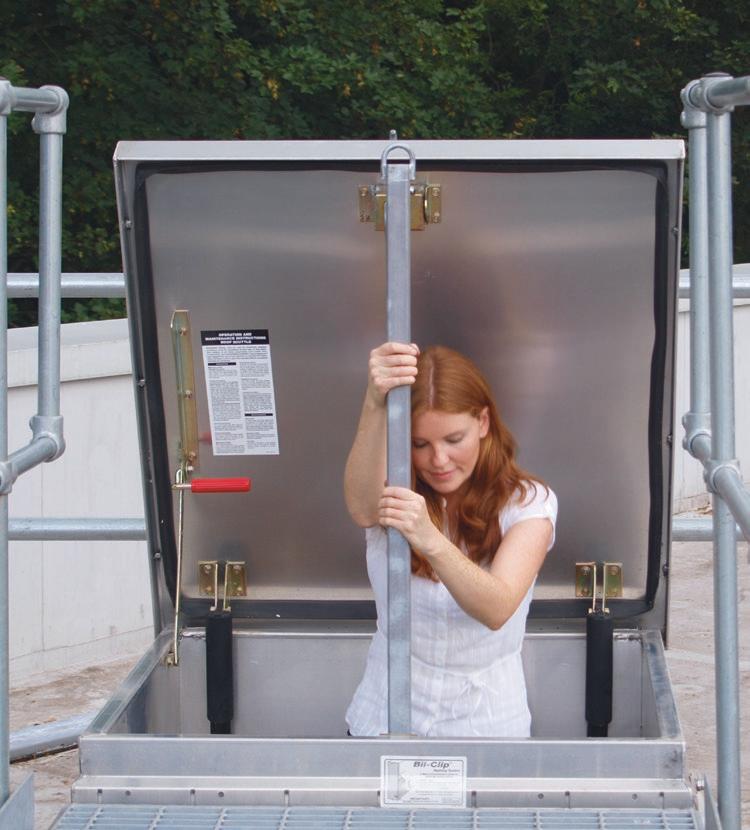

When using a smoke vent for access a fixed ladder should be used wherever possible to make roof access as safe as possible. This is the safe alternative to the use of a retractable ladder which would impede the mandatory free vent area required under legislation. Other considerations include positioning of the ladder to the side of the vent to avoid stepping over the actuator or deflectors. Ensuring that area around the vent is clear of obstacles allowing the vent to open to its full 140º open position.
The passage through any roof access point is the most hazardous point for the user as there is usually no handhold available at the top of a ladder Bilco supply their LadderUp handrail that is easily extended with one hand and locked in position by the user. Providing a safe handhold on the way up
and when descending. The LadderUp can be easily unlocked and retracted with one hand allowing the smoke vent to close unhindered.
In addition to access, smoke vents can be used to provide natural ventilation and a glazed smoke vent can also be used to shed natural light on stairwells or corridors. The Bilco SKY-1M with its sliding glazed roof provides a combination of access hatch, skylight and passive smoke vent. Fitted with a rain sensor it automatically closes during wet weather preventing the stairwell becoming slippery.
When specifying a smoke vent for access, a keyed switch should be installed on the stairway and thought should be given to installing a switch or panic button on the roof to allow for escape should high wind or foul weather suddenly become a problem.
When using a smoke vent as a multi-purpose product, smoke ventilation must remain its prime purpose. To this end the smoke detector or the building’s fire control system
must be able to override any other controls such as a rain or wind sensor in the event of a fire.
Smoke vents must comply with Construction Products Directive 89/106/EEC and EU Regulation No. 305/2011 and carry the CE mark and come with a Declaration of Conformity from the manufacturer. The use of a CE marked smoke vent is mandatory if used for both smoke vent and access functions.
Call Bilco to discuss how multiple use smoke vents might help you on 01284 701696 or check out the website www.bilcouk.com
Bilco – Enquiry 68
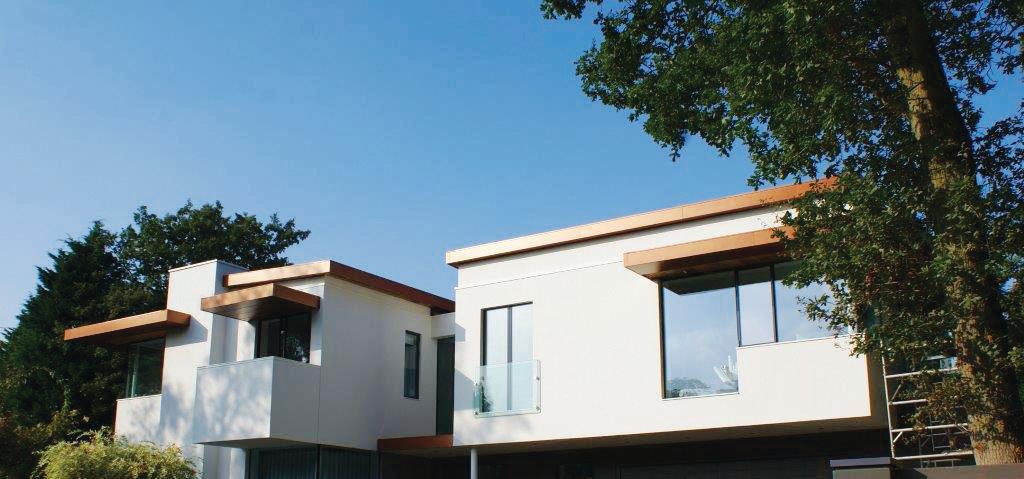

SEVERITY OF FLOODING AND INCREASE IN FREQUENCY IN THE UK HAS BROUGHT THE NEED TO MANAGE STORMWATER TO THE FOREFRONT IN THE DEVELOPMENT OF NEW CONSTRUCTION. THE GOVERNMENT’S WATER STRATEGY FOR ENGLAND (PUBLISHED BY DEFRA IN 2008) ACKNOWLEDGED THAT ‘BELOW-GROUND PIPED SYSTEMS CAN NEVER BE BUILT LARGE ENOUGH TO COPE WITH THE EXTREME RAINFALL EVENTS’, SO NEW STRATEGIES NEED TO HAVE A KEY FOCUS ON SUSTAINABLE DRAINAGE SYSTEMS (SUDS).
The Flood and Water Management Act (2010) aims to manage flood risk within the built environment and responsibilities are therefore being placed on the Environment Agency to implement a national flood strategy which naturally will have an impact for building design particularly in high-risk areas.
Whilst there are many positive drivers behind the reasons for using green roofs the main drivers could be seen as incident rainfall control, air pollution and biodiversity. Fast forward through the evolution of Green Roofs, and so called ‘Brown’ Roofs (un-planted roofs left to nature), the roofing industry are now investing in the development of Blue Roofs.
Blue Roofs are a method of providing a Sustainable Drainage System (Suds) at roof level. They provide attenuation of rainfall at a far higher level than the Green Roof that is typically installed over the Blue Roof.
Consisting of a water storage medium, typically a cellular geocomposite drainage/ retention board, and a discharge control mechanism, Blue roofs attenuate rainwater rather than drain it as quickly as possible. Correctly designing the Blue Roof releases attenuated water at the required discharge rate of site, providing the integral source control and attenuation required by a SuDS system without the requirement for land consuming ponds and retention basins or below ground geocellular storage tanks. Blue Roofs can also be used in conjunction with these more traditional water control methods.

Incorporated in an inverted roof construction the Blue Roof elements are installed above the insulation and thermal sheet, and can be finished with a green roof (extensive, wildflower, biodiverse or intensive), paving or gravel ballast. Waterproofing materials such as Radmat’s PermaQuik PQ6100 Hot Melt Monolithic Waterproofing are BBA Certified for zero falls applications with a durability for the lifetime of the building, and are ideal for Blue Roof applications where security against water ingress is a priority.
Jonathan Ward, an associate director at Arup simply describes a Blue Roof as ‘a flat roof allows stormwater to be temporarily stored and drain away slowly over a few hours, thereby reducing flood risks.’ What’s more the roof area doesn’t have to be significant; a roof of less than 300m2 can attenuate 94% of the rainfall volume of a 1 in 100 year 6 hour storm event, draining over a 27 hour period.
Unlike most other SuDS tools they can be a relatively low cost option as they occupy redundant roof areas and do not extend beyond the blueprint of the building.
Blue roofs restrict the maximum permissible discharge of stormwater from the roof so during a period of intense storm fall (such as seem more frequently in the UK) the blue roof system will cause stormwater to temporarily back-up on the roof until such time as the outlet has the capacity to discharge it. This is particularly manageable in large cities when extreme rainfall can build up very quickly.
Blue Roofs are not a new idea. They have been around in one form or another for well over 60 years, in the UK, Europe and the USA. They can be used for attenuation, storage, grey water harvesting or a combination thereof. They can go even further, like the University of Toronto’s Innovation Complex, which has a zero-runoff
roof that incorporates a green roof, wind turbines and solar PV.
Blue roofs are being considered much more in todays developments. Housing developers such as Regal Homes have acknowledged these benefits and are using them in new city residential complex such as St Pancras Place in London where a mixture of Blue roofs and careful landscaping has been designed to manage excess flood water effectively.
Scepticism, outdated concerns over flat roofing materials and a lack of guidance documents and legislation still remains within the industry.
To breach these boundaries a pan industry working group has been established by the National Federation of Roofing Contractors Joint Flat Roofing Technical Committee. Consisting of the NHBC, BBA and representative of a number of waterproofing trade bodies, waterproofing manufacturers and drainage manufacturers the committee intends to tackle the issues of certification and Codes of Best Practice. With these instruments in hand the committee will move on to pressing government and the EA to look more closely at the positive contributions to flood risk management that Blue roofs can have, to both New Construction and existing buildings.
Radmat – Enquiry 70Bilco SKY-1M has all the benefits of a skylight with the added functionality of a CE marked smoke vent giving a 1m2 free vent area.

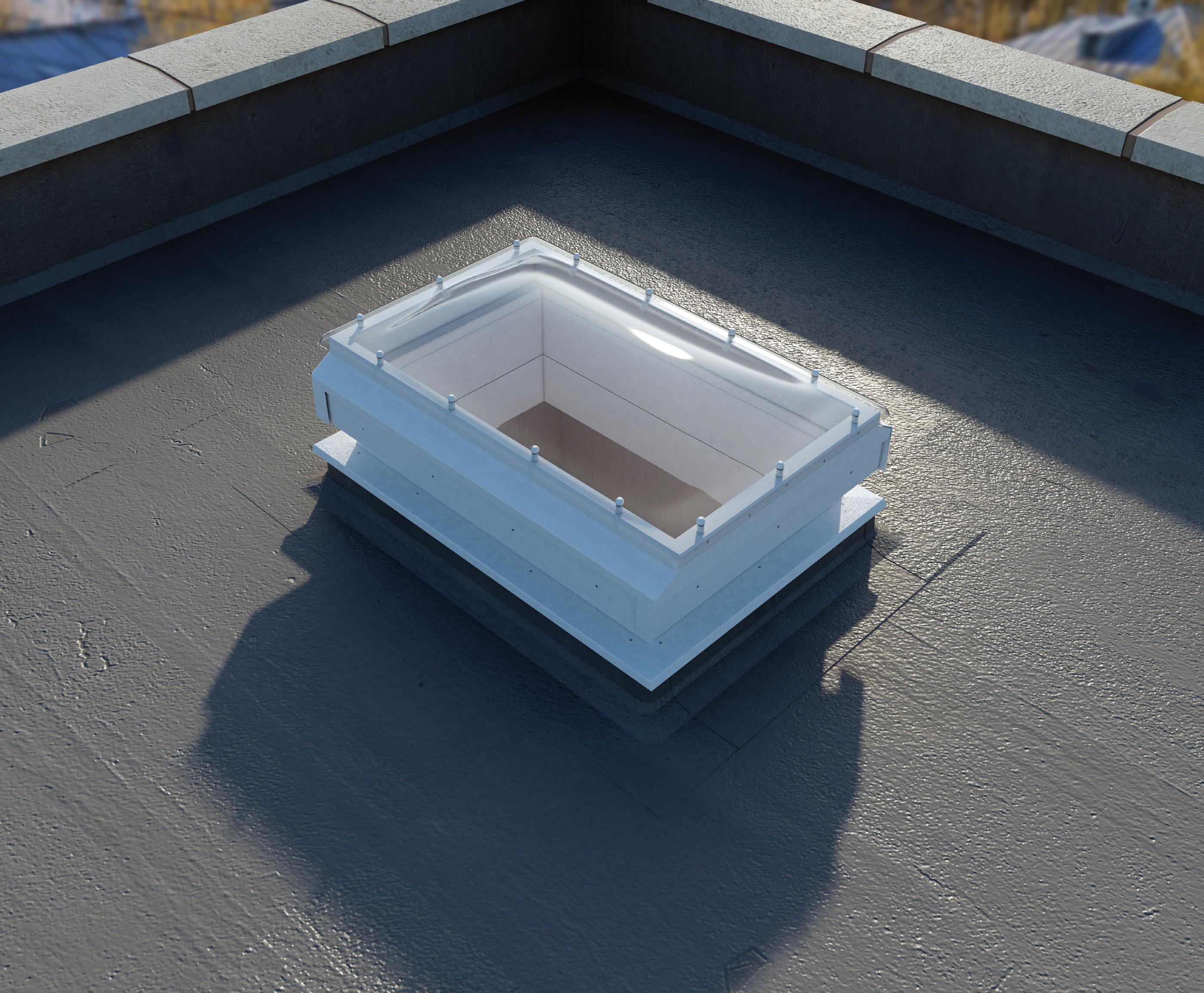
Using a concealed single rotating actuator mounted on a sliding carriage, the vent will slide open to 180° in under 60 seconds. Available as a standard size 1000mm x 1500mm (internal) or as a special size, the new Bilco SKY-1M is the ideal stairwell smoke vent which can also be used for access when used with a fixed vertical or companionway ladder. This means you need one less penetration of the roof and also saves the cost of a separate roof access hatch.

The sliding solution that lets the light in, and the smoke out!
When specifying rooflights where they are positioned in the roof will impact the user experience.
Architect and founder of the Rooflight Company Peter King, RIAS, has taught us that top light should be considered as part of the overall scheme, from creating an inverse sundial with the room to providing dramatic light and shadow patterns.

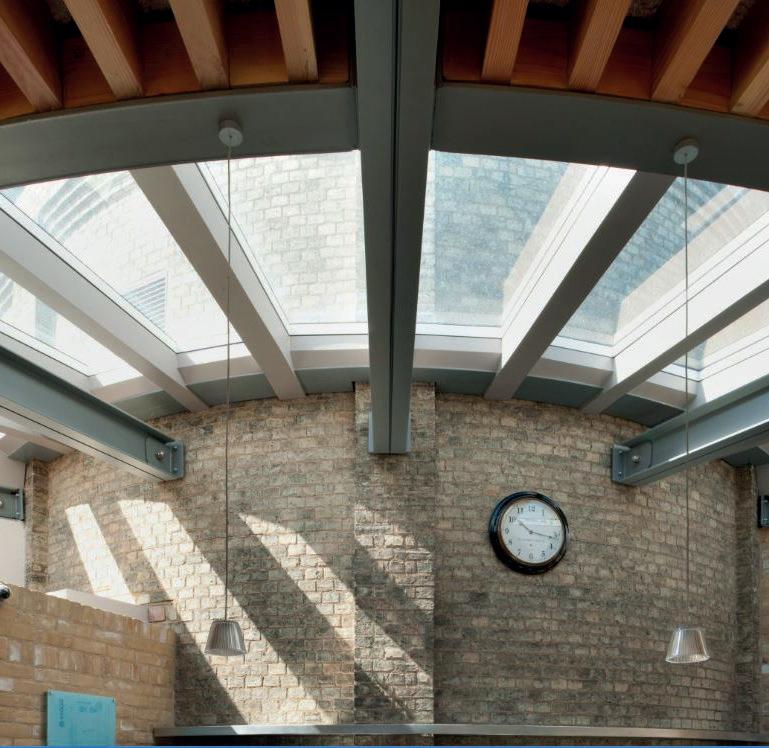
Rooflight Company – Enquiry 74
Levolux has helped transform a 1980’s built 17-storey office building in Downtown Dallas, Texas, with the addition of a dazzling solar shading solution, applied at ground and roof level. Based on its popular 9000 series louvre system, two large horizontal projections were devised, not only to shield the building from the sun, but to create an interesting architectural feature. Levolux supplied almost 900 trapezoidal-shaped aluminium fin sections for the project. The two canopies of Fins provide important shading to glazed areas at lower levels and for the new Sky Garden.
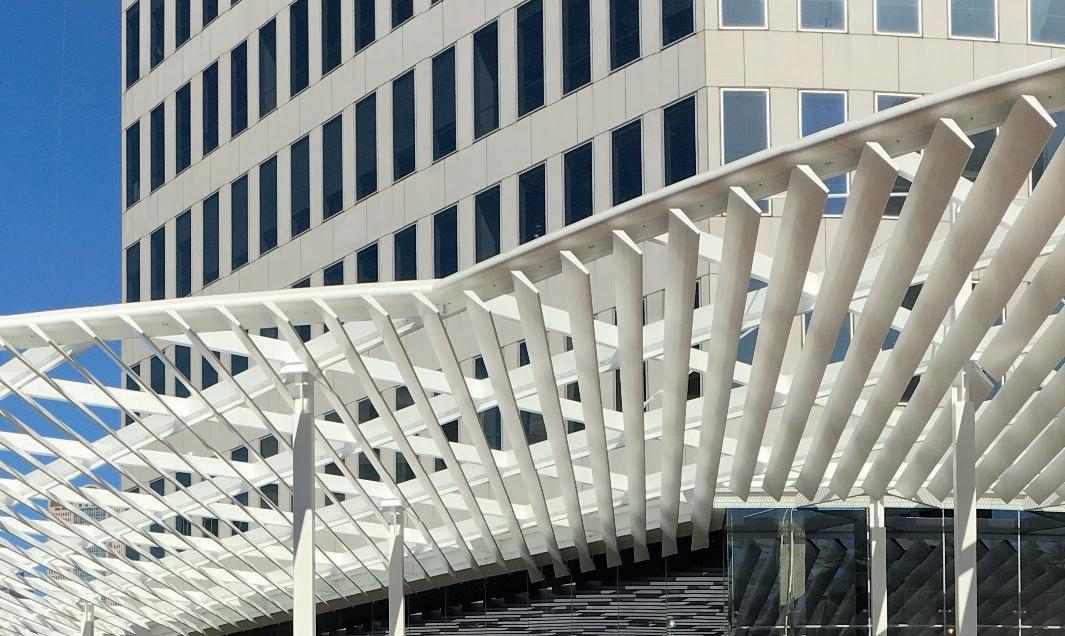
Levolux – Enquiry 72
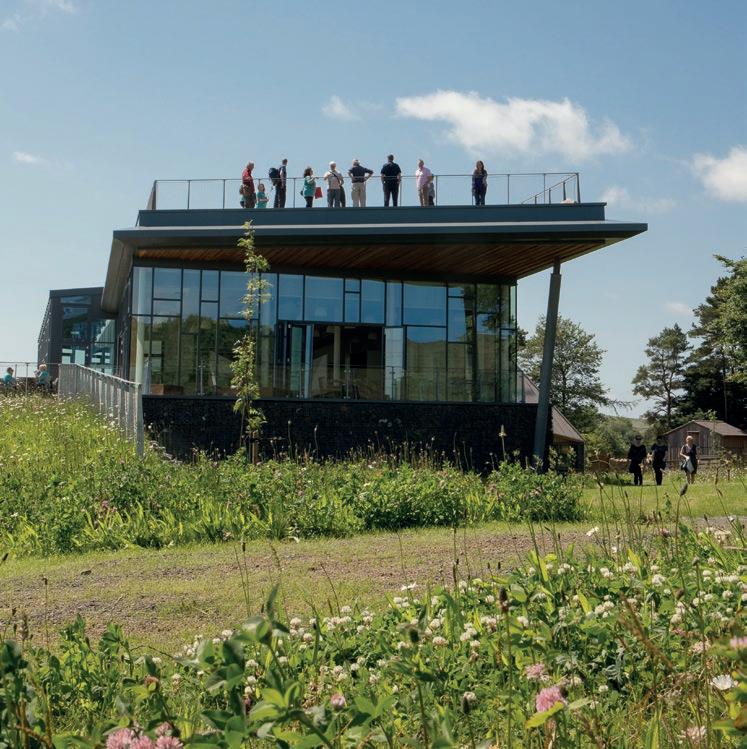
Sundolitt’s XPS insulation has been specified for Northumberland National Park’s new and exciting National Landscape Discovery Centre. XPS 300 grade was specified by JDDK architects for the innovative living roof which is fully accessible with a walkway and platforms, providing a vantage point across one of the UK’s most magnificent landscapes and the UNESCO World Heritage Site of Hadrian’s Wall. In total 1900m2 was installed, built up to a thickness of 270mm with flower-rich native Whin Grassland planted on top. XPS is also water resistant and not affected by water allowing the green roof to thrive.
Sundolitt – Enquiry 76
Eurocell has announced the new Lusso orangerystyle roof system, which adds style and value to conservatory offerings and completes the Eurocell roof range. Comprising highline gutter and internal pelmet components, Lusso is a modern take on traditional roof design, offering an on-trend orangery effect from standard components – and without all the extra building work or added cost of structural work to ensure the conservatory can take a ‘fuller’ roof. The deep sculptured design of the highline gutter adds a touch of class and character to a ‘normal’ conservatory roof.
Eurocell – Enquiry 73
Contractors can take full advantage of ONE Warranty, which includes high quality products ranging from breather membranes to roof coverings and all the key elements in-between, and provides them with a comprehensive competitive edge, and offers total peace of mind to the property owner.

The A. Proctor Group developed Roofshield 21 years ago in response to problems caused by the requirements of the UK’s demand for cold-pitched roof construction, and the drive towards ever increasing thermal performance requirements. Today, trusted by architects, developers and contractors, the Roofshield brand is synonymous with the highest quality, providing a pitched roof underlay, which is both air and vapour permeable.
A. Proctor Group – Enquiry 75

Crest Nicholson’s Chertsey regeneration site has seen CUPA PIZARRAS being specified to provide its high quality H18 tiles for the recently launched Upper Longcross development, which forms part of the government-backed Longcross Garden Village. The H18 tile originates from the Quarry La Campa near Lugo, Spain, which has been in operation since 1972. The tile features slight variations in thickness and flatness, with a smooth matte surface to result in a high quality, natural finish. CUPA PIZARRAS is able to guarantee supply and delivery based on its stringent labelling approach and traceability of its tiles.
CUPA PIZARRAS – Enquiry77



Ideal for warm roofs, inverted or cold flat roofs, walkways, balconies and terraces, on refurbishment or new build roofing projects. Complete solvent free and odourless waterproofing systems available that can be laid whilst the building is operational without disruptive smells.
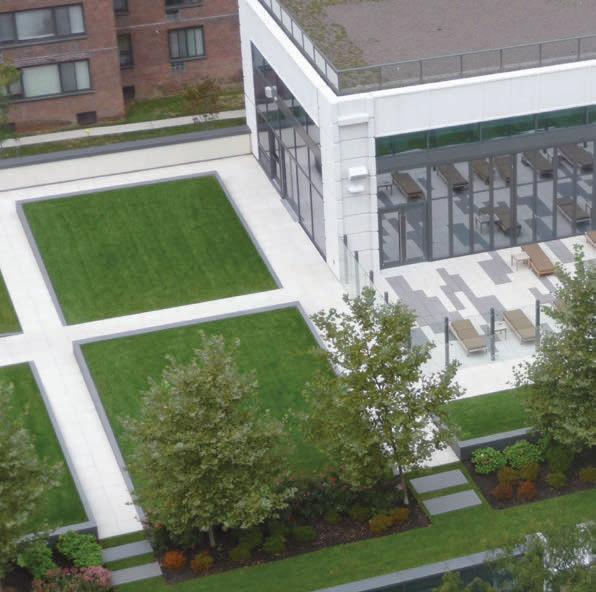
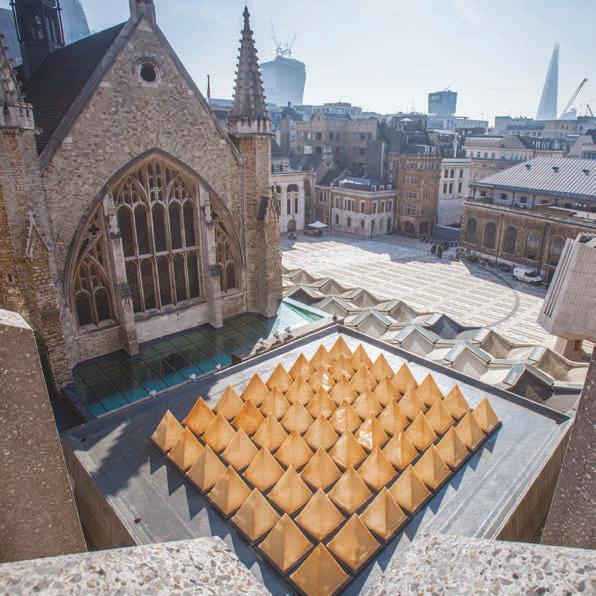
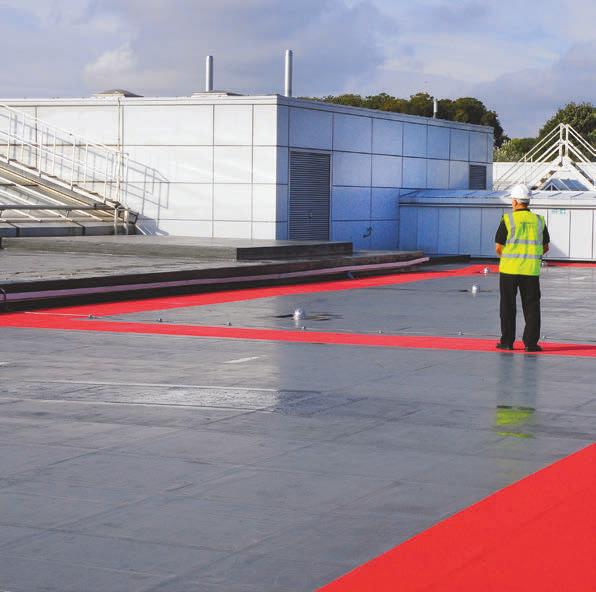
KEMPEROL® is a cold liquid application removing the fire risk of hot works.

Laid in a single wet-on-wet process, our KEMPEROL® waterproofing resin saturates a tough reinforcement fleece and cures to form a totally seamless, durable, UV stable, elastomeric waterproofing membrane that cannot delaminate and is fully bonded to the roof substrate.
With BBA Approval and a life expectancy in excess of 25 years your roofing budget will never be better spent. For more information visit www.kempersystem.co.uk

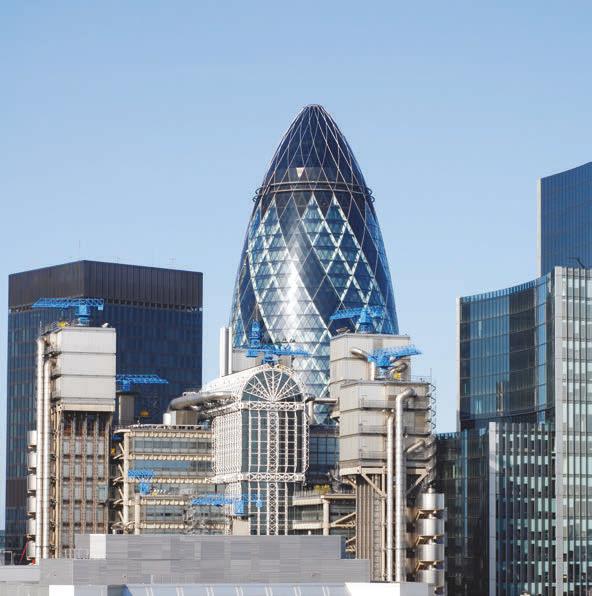

Norbord’s SterlingOSB RoofDek offers reliable and effective performance, made from tongueand-grooved SterlingOSB it is sanded to give a smooth surface for excellent adhesion properties. SterlingOSB RoofDek is designed specifically for flat roof decking and pitched roof applications. Designed to withstand the elements, it performs in load bearing humid conditions making it ideal for housebuilding and construction. Its tongue-and-grooved edging ensures structural rigidity and removes the need for noggins or dwangs to provide support along the edges. It also prolongs the life of the roofing felt by removing wear and tear caused by movement between adjacent boards.
Norbord – Enquiry 81


The restoration of The Cooperage, a former Victorian brewery, features Glazing Vision’s Bi-parting Sliding Over Rooflight as the key to unlocking the daylight in the open-plan, triple height living space within the converted basement.The minimal internal framework of this enormous rooflight ensured it did not impact negatively on the clean white aesthetic of the dining space below, nor detract from the impressively lofty feel provided by the atrium. The huge panes of glazing ensured that the dining area and adjacent lounge and kitchen areas were now flooded with natural daylight.
Glazing Vision – Enquiry 83
Cembrit has expanded its growing portfolio of roofing accessories with the Cembrit Slate Mono Ridge Ventilation, a practical fibre cement product that provides ridge capping for pitched roofs. Cembrit Slate Mono Ridge Ventilation is specifically designed to provide a high level of ridgeline ventilation. Colour matched for use with Cembrit fibre cement slates, the ridge is suitable for monopitch roofs ranging from 20° to 40°. The range includes start and end caps for a neat finish. Weighing 4kg, the product is lightweight, making it easy to transport and carry up to roof level.
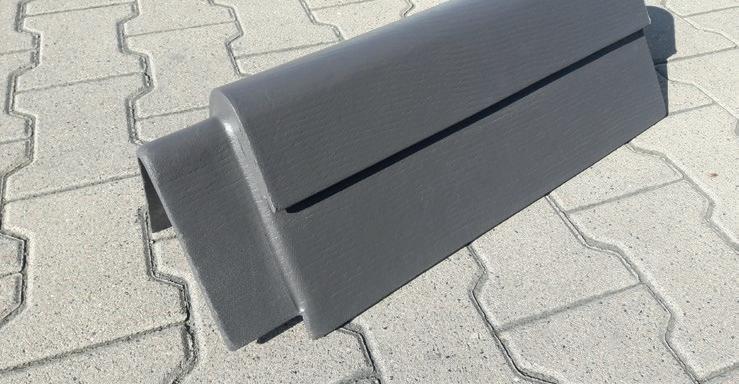
Cembrit – Enquiry 79
Saint
large, steep pitched roof,
falls to outlets that are within a metre of the ground, making it an easy target for vandals. Decra from Icopal was specified as flexible tiles were ideal for the refurbishment. Decra tiles are formed from galvanised steel and are offered in a range of colours and finishes to create the effect of traditional roofing tiles. Decra is totally dry fixed and also waterproof, windproof and resistant to moss growth.
Icopal – Enquiry 80
Providing both swift installation and a realistic slate-effect, next generation SlateSkin is the latest enhancement Eurocell has developed for Equinox, its innovative tiled conservatory roof system. Together, SlateSkin and Equinox create the most advanced system currently available.
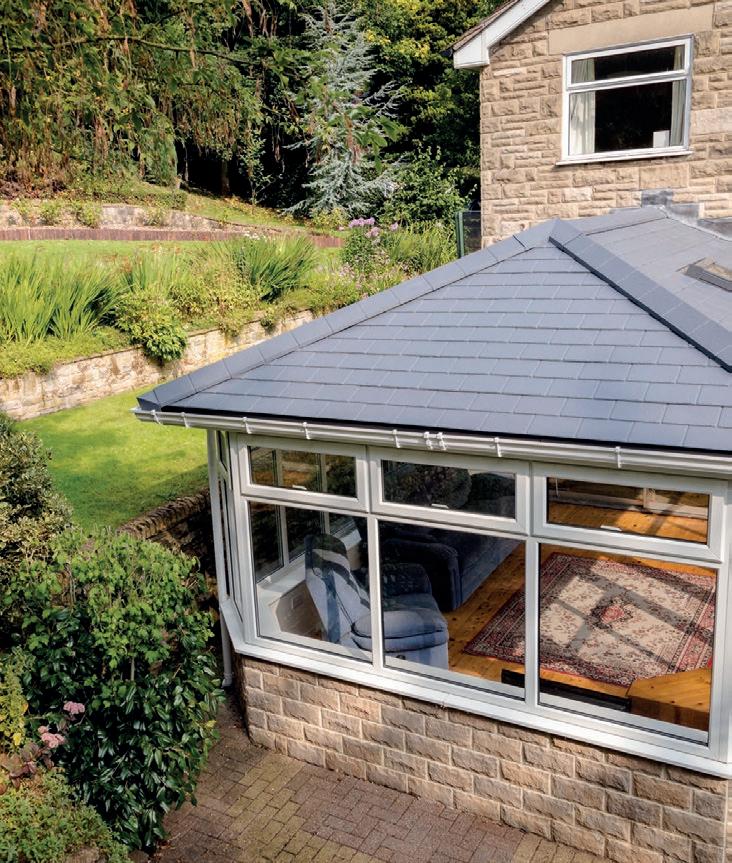
Now with ‘multi-course’ tiles built in to each sheet, the SlateSkin GRP system reduces the time spent positioning and nailing tiles, with no compromise on build quality or aesthetics, while its lightweight construction allows the roof pitch to be set anywhere from just 5o to 35o. SlateSkin is the only tile system tested down to a 5o pitch and hence is ideal for lean-to projects, which comprise up to a quarter of all UK conservatories.
Guaranteed for 25 years, the SlateSkin sheet-tiling system is not only durable but also considerably faster to fit than other conservatory tile roofing methods. In fact, it can typically save two operatives a whole day when compared to fitting Tapco tiles. When
combined with the Equinox system, it meets the requirements of BS 476 Part 3:2004 for the External Fire Performance of Roofs, the classification for fire penetration.
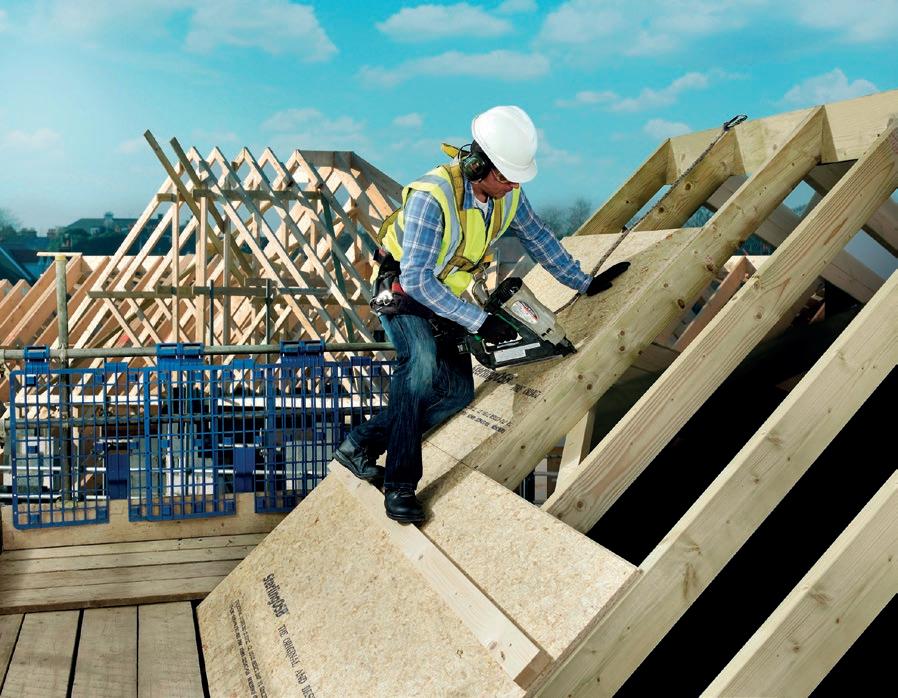
Eurocell – Enquiry 82
Dickens Developments has completed a kitchendiner refurbishment and extension in a modern contemporary design with help from ARP. Bespoke Trueline Fascias and Soffits were made to measure in our in-house production facility, with CAD/CAM drawings produced and signed off by the client prior to going into production. The fascia profiles were polyester powder coated in matt black RAL 9005 with an over trim covering the fixings on the fascia. The finish was completed with prefabricated corners and suited the modern contemporary style of the extension, as well as complementing the overall design.
ARP – Enquiry 84
Icopal’s Decra tile meets complex design requirements
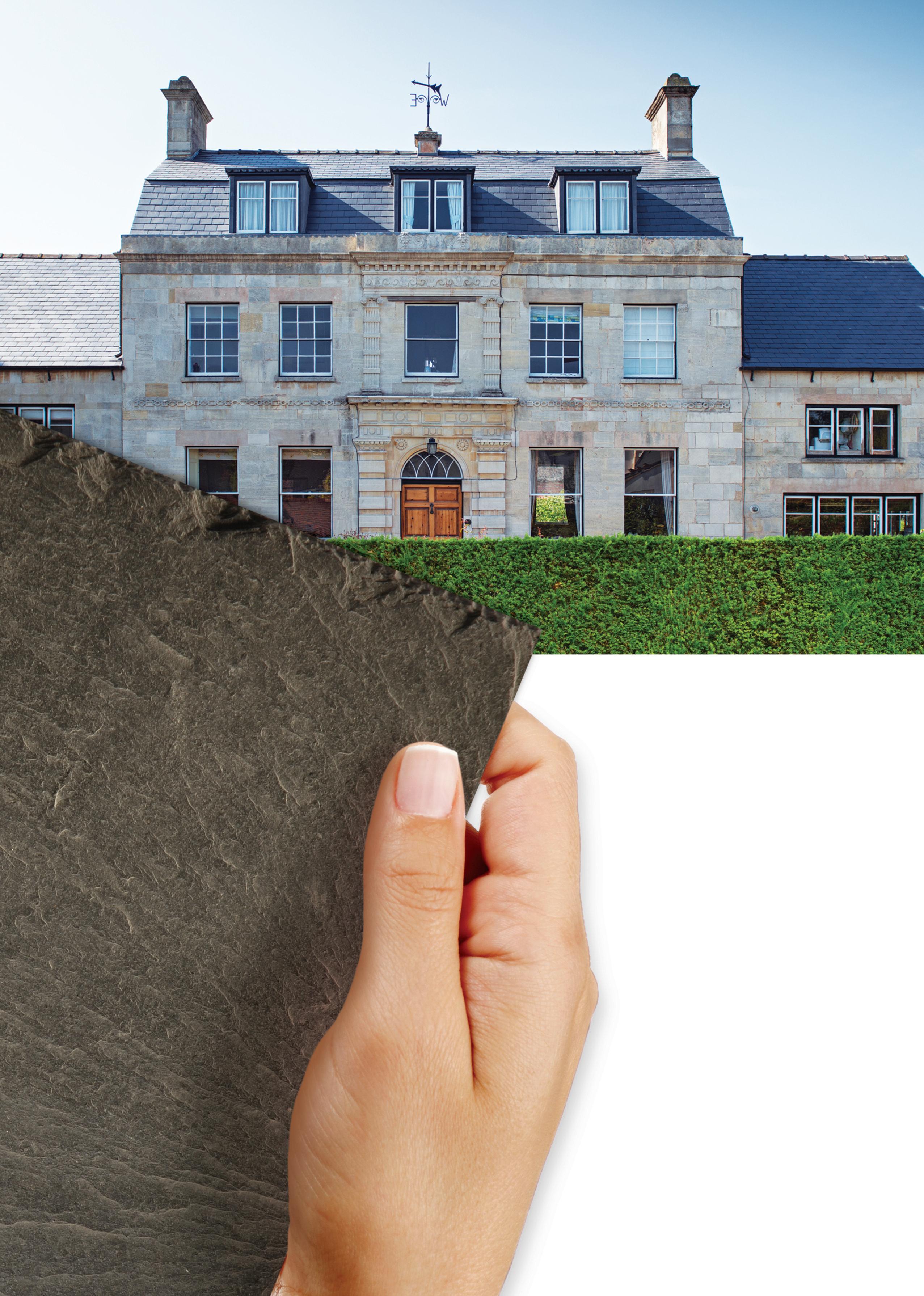

WITH AN EXTERNAL SKIN OF NORDIC STANDARD COPPER FROM AURUBIS, A NEW ENTRANCE PAVILION WITH AN INNOVATIVE ‘WATER PRINTER’ SCULPTURE, DESIGNED BY PRACOWNIA PROJEKTOWA ART FM, CELEBRATES THE REGENERATION OF A REMARKABLE 19TH CENTURY RESERVOIR IN THE POLISH CITY OF WROCŁAW.
ne of only a few well-preserved historic water supply plants in Europe and a protected monument, the redundant reservoir structure has now been converted into ‘Hydropolis’ – the only knowledge centre in Poland devoted entirely to water. The new pavilion is roofed and clad in Nordic Standard copper, intended to oxidise naturally and harmonise with the brickwork of the original structures. It includes perforated panels – some sliding – in front of the glazed entrance.
The ‘water printer’ is made up of twelve modules concealed behind the copper façade, each with controlled solenoid valves and nozzles creating effects with the water. The pre-programmed patterns and captions are a prelude to the theme of the exhibition, enabling visitor interaction and first contact with water. A video including the water sculpture can be viewed at: https://www.youtube.com/ watch?v=f934FILalAA
Copper cladding – this time Nordic Brown Light pre-oxidised – adds the finishing touch to the entrance hall, illuminating the interior and harmonising with matt black metal and concrete surfaces. Sunlight penetrates through irregular holes in the perforated

panels, fills the space and creates a unique interplay of light and reflections.
Hydropolis has been named as one of eight entries shortlisted for the 2017 European Copper in Architecture Awards. Three other Aurubis copper-clad projects have also been shortlisted:
• an intriguing floating drum incorporating layers of perforated Nordic Standard copper invigorates the central square of Trondheim, Norway, transforming into an animated light source at night;
• a bold design for portal buildings at either end of a road tunnel in Austria is defined by perforated Nordic Brass copper alloy cladding;
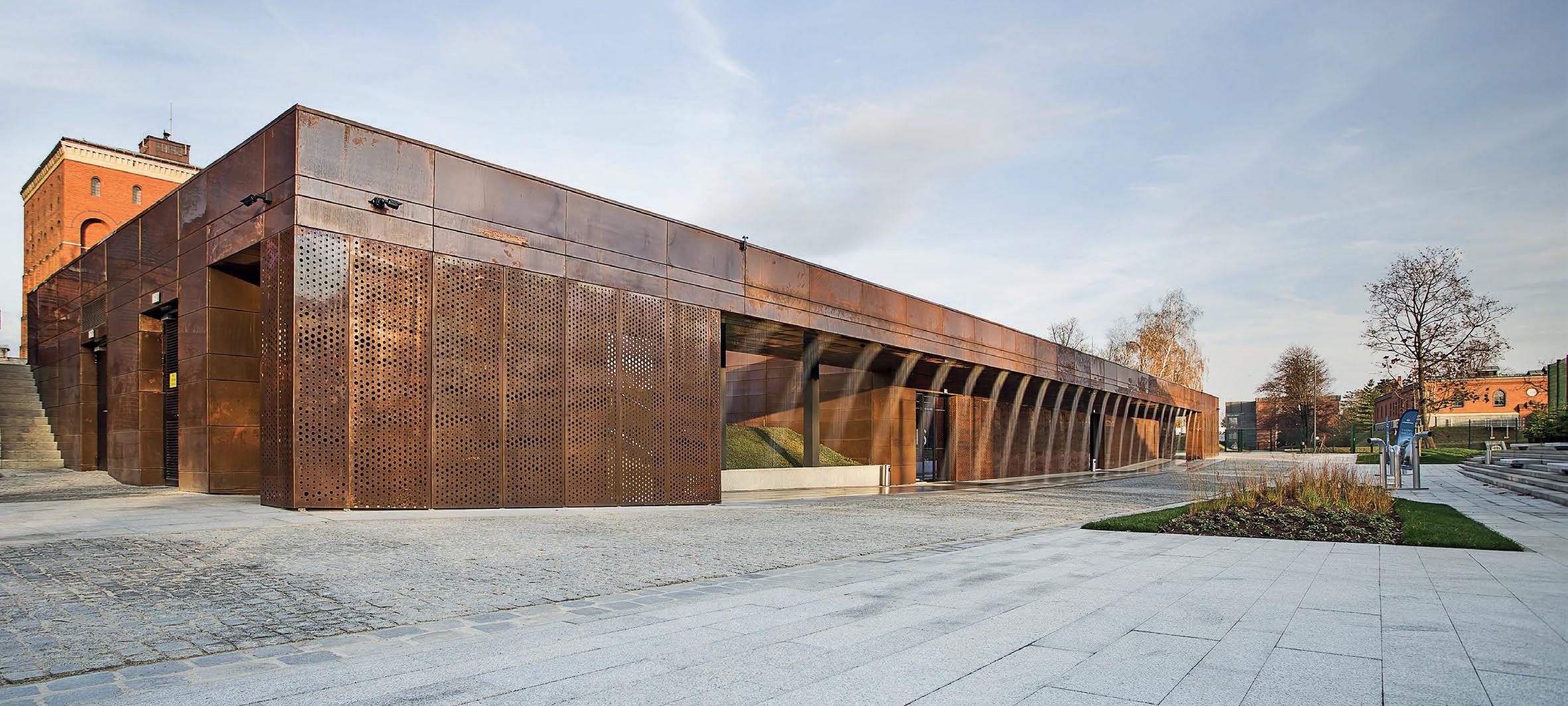
• Nordic Standard copper unifies normally utilitarian elements such as bus shelters, lift and stair enclosures – and even a road under-pass – making up a transport interchange in the city centre of Lahti, Finland.
Aurubis is part of the world’s leading integrated copper group and largest copper recycler. In addition to Nordic Standard, other Aurubis architectural surfaces include Nordic Brown pre-oxidised copper with either light or dark brown oxidisation that otherwise takes time to develop in the environment. Various Nordic Green, Nordic Blue and Nordic
Turquoise factory-applied patinas have also been developed with properties and colours based on the same brochantite mineralogy found in natural patinas all over the world.
This process can be accurately controlled so that, as well as the solid patina colours, other intensities of patina flecks can be created revealing some of the dark oxidised background material, resulting in rich, ‘living’ surfaces. Finally, Aurubis copper alloys include Nordic Brass – now also available pre-weathered – Nordic Bronze and the innovative Nordic Royal with a long-lasting golden colour.
For more information email: g.bell@aurubis.com or visit: www.aurubis.com/finland/architectural
Aurubis – Enquiry 86







In the 1920’s, leading architects exchanged the famous Crystal Chain letters, exploring futuristic ideas for glass architecture. Now, thanks to StoVentec Glass, you can bring new visions to reality and redefine the role of such an incredible material in architecture.


This unique glass rainscreen system combines ground-breaking design versatility with phenomenal strength, so you can create bright, colourful buildings with fluid, imaginative appearances, both inside and out. Create the next link in the chain, and push the boundaries of glass like never before.

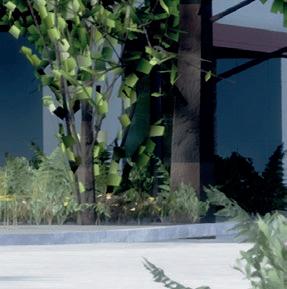


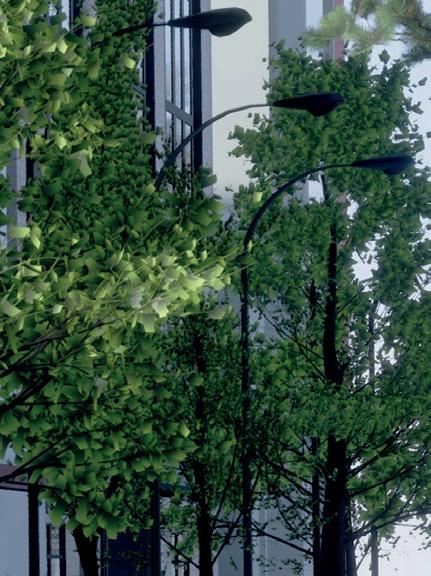

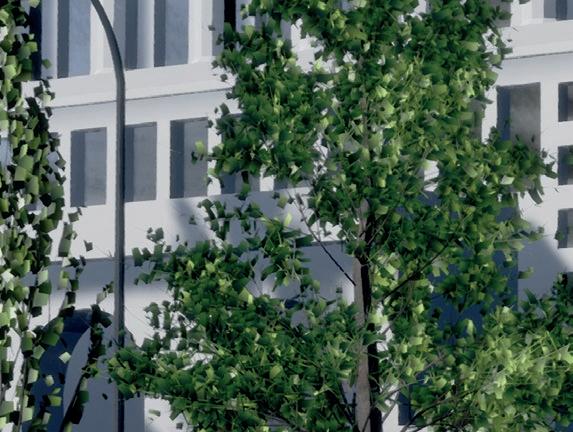
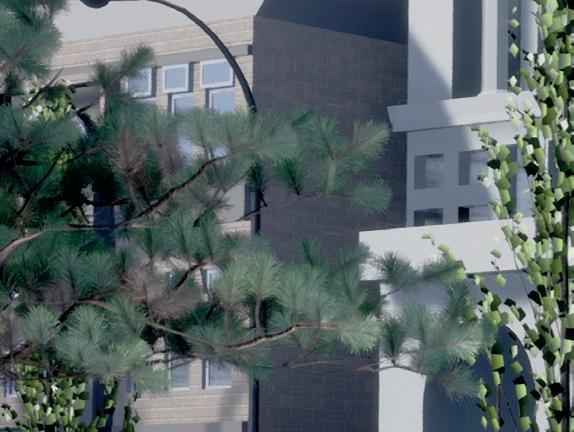
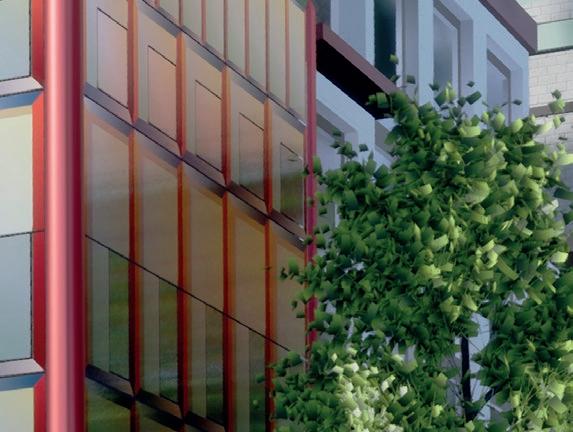

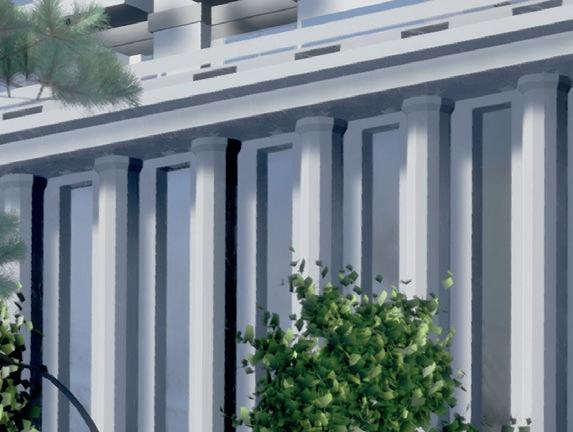
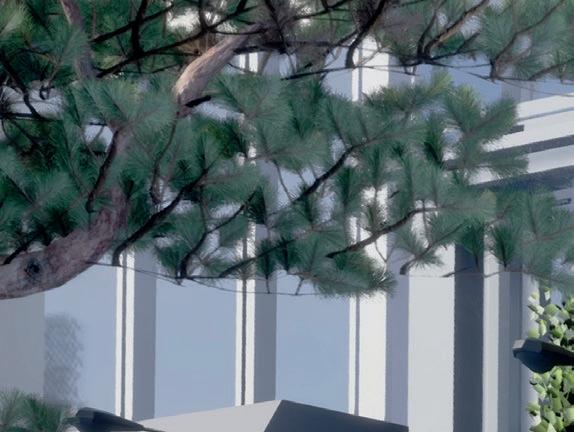
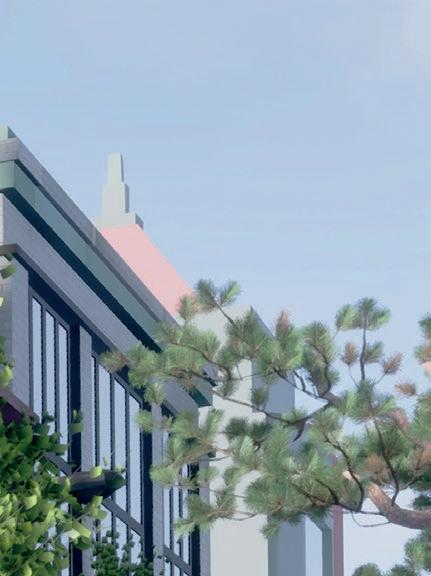
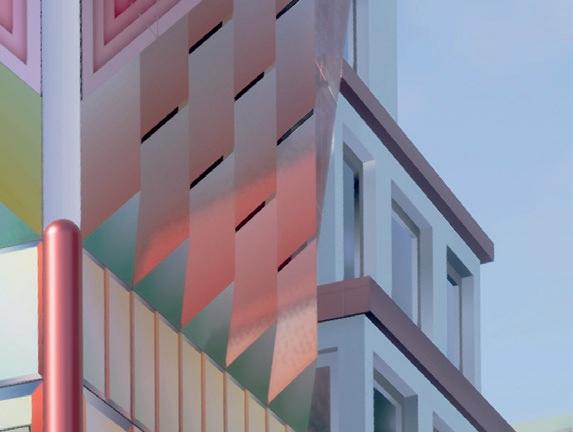

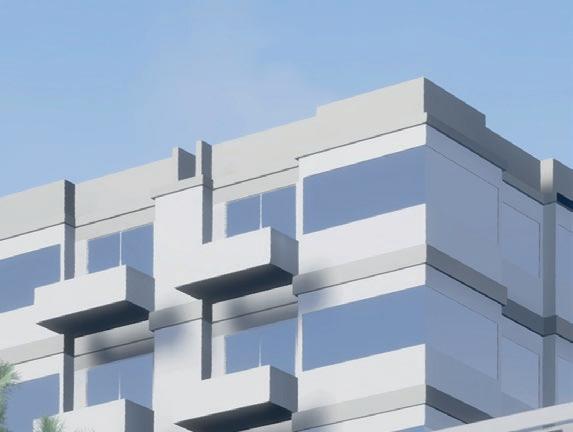
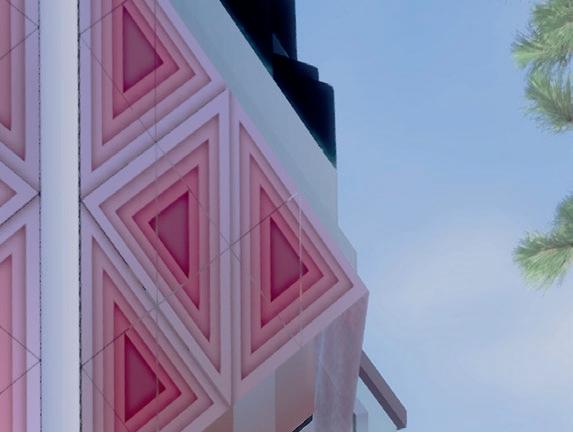


The exhibition ‘The Glass Chain’ by Space Popular is on show at Sto Werkstatt until September 29th 2017.



hen building façades are discussed, the cladding and render system options often receive more consideration than the paint or surface finish that will be used. Given the recent advances in paint and finish technologies, it’s worth taking a little time to consider the options now available.
One of the most effective technologies recently applied to façade paints has been borrowed from nature. A façade paint is now available which uses a special composition of binding agents and filler material to recreate the micro textures found on the shell of the fog-basking beetle. The resulting surface both repels water instantly, and simultaneously channels it away. This allows the façade to dry out rapidly, preventing micro-organisms growing and also dramatically reducing the risk of staining or marking.
Unusually for such an advanced product, design considerations have not been forgotten either. This type of façade paint is available in a wide range of colours and a high level of colour stability, and so offers tremendous potential to create new and unusual façade appearances.
Keeping façades looking their best can pose a never-ending task, but once again modern technology can help in the form of dirtremoving façade paint. Suitable for coating old and new render substrates on outside surfaces, this type of façade paint prevents water and dirt clinging to the surface, so the façade is effectively washed clean every time it rains.
This paint recreates the natural self-cleaning effect of the lotus plant, and the resulting ‘lotus-effect’ forces the rainwater to run off in droplets, removing dirt particles from the surface in the process. This active, dirt-removing process keeps the surface looking clean and attractive, far longer than a conventional finish.

Modern façade paints can also make major contributions to the building design process, by offering alternative colour options. For example, the task of adding a very dark render finish over external wall insulation has traditionally been impossible. The render can absorb solar heat, and reach temperatures of up to 80°C, resulting in dimensional instability and cracking.
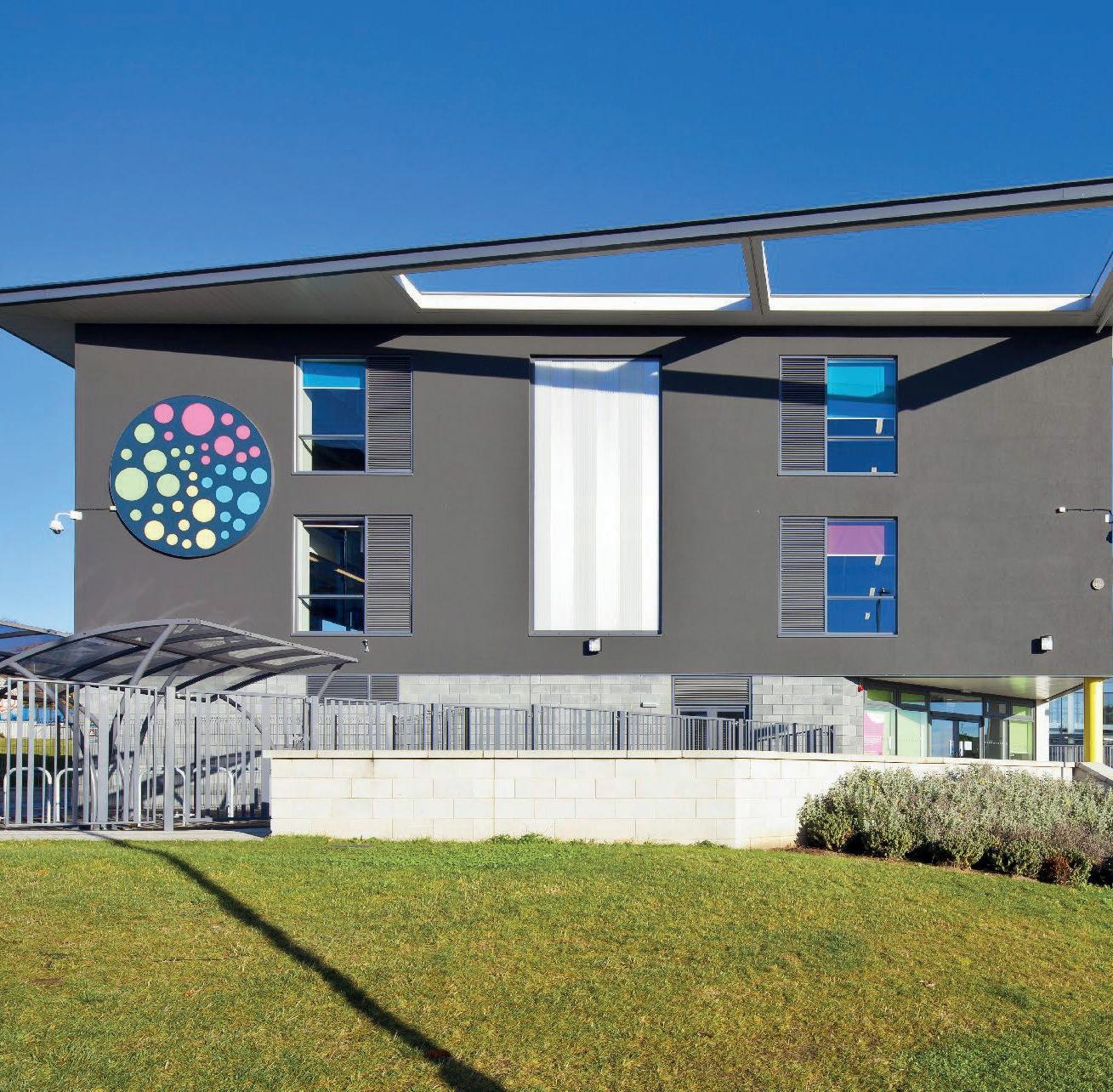
However, modern façade paints can eliminate this problem. They use special black pigments that reflect much of the solar energy in the invisible near-infrared spectrum. So, despite the render surface being dark in colour, it remains cool, protecting the render itself and the insulation underneath from the extremes of thermal stress. This effectively removes virtually all the thermal limits which have previously inhibited the use of dark coloured designs for buildings.
With these types of solutions on offer, the options available for modern façade paints are virtually unlimited. Working with a manufacturer who can provide a comprehensive range of these options will open up many fresh possibilities, and provide the best solution for façade finishes that are eye-catching, practical and long-lasting.

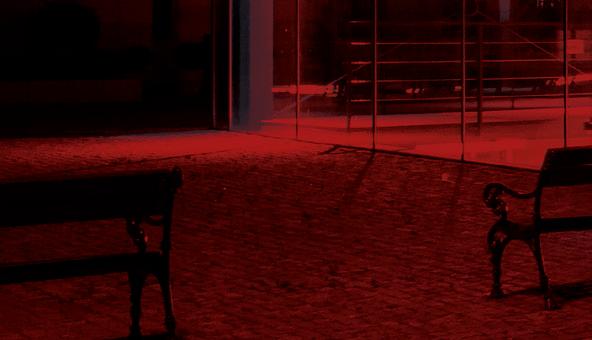


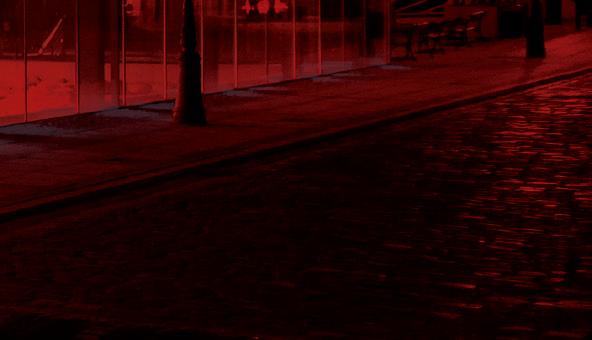
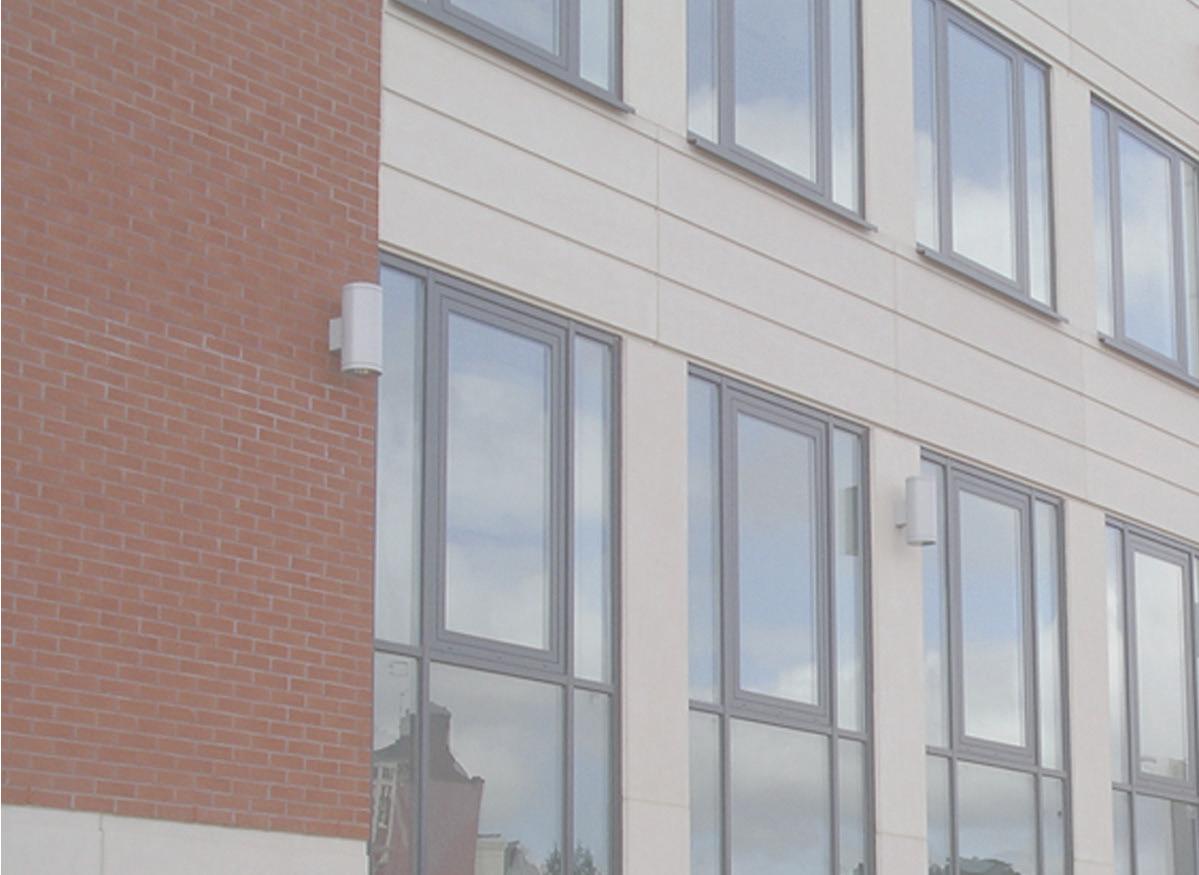


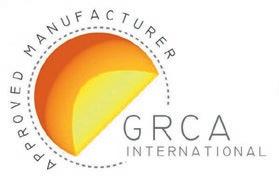

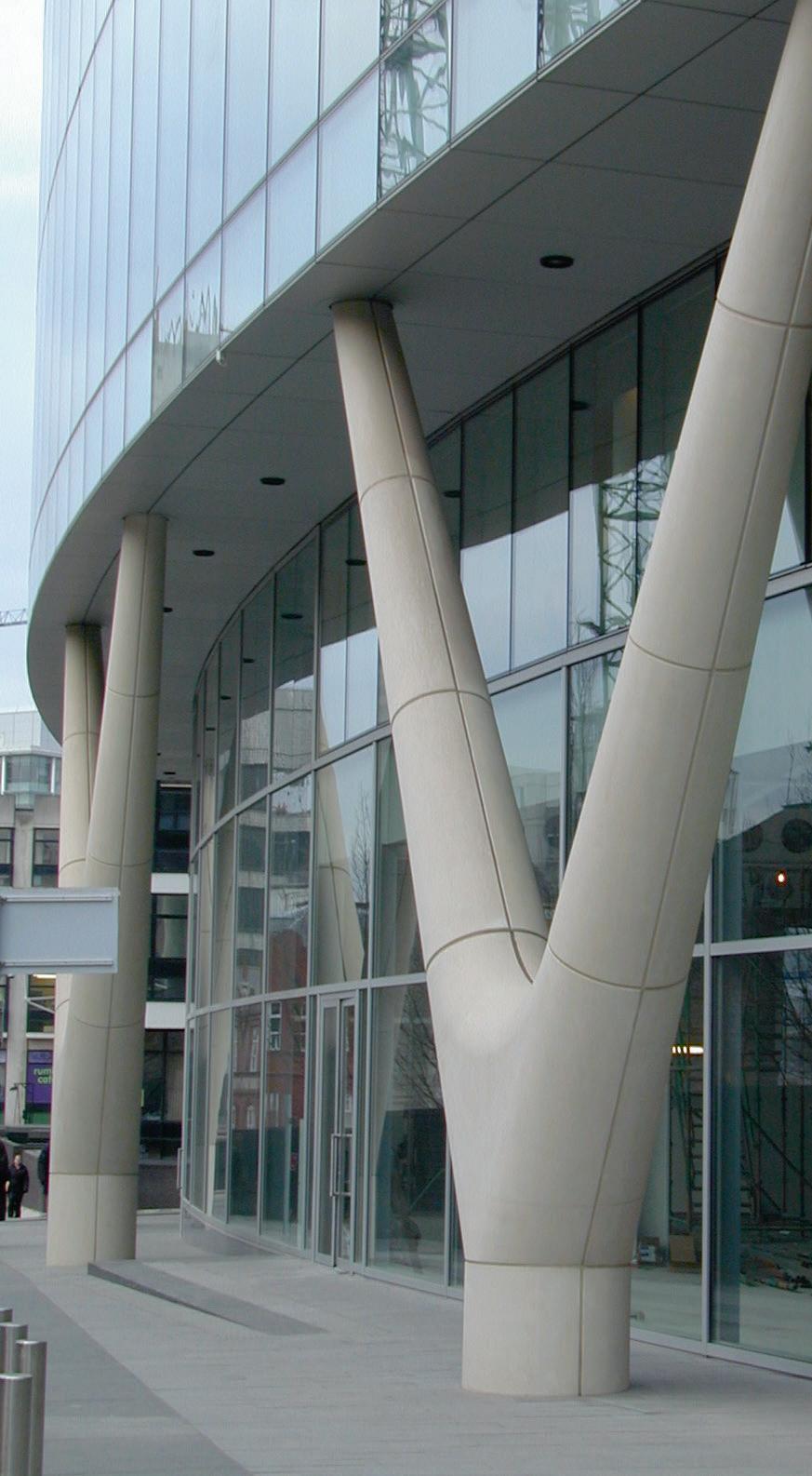
FOLLOWING FEEDBACK FROM CUSTOMERS, FREEFOAM IS DELIGHTED TO ANNOUNCE AN ADDITION TO ITS POPULAR WEATHERBOARD CLADDING RANGE WITH THE INTRODUCTION OF A NEW COLOUR OPTION SLATE GREY.


lightly darker in tone when compared to the very popular Storm grey it will appeal to those looking for a more defined appearance to their project.
The Weatherboard cladding is a 170mm wide board featuring a subtle embossed wood effect finish and an attractive overlapping appearance to create a ‘New England’ look. Already available in a range of traditional and contemporary shades, from subtle Pale Gold and Cappuccino through to more dramatic Argyl Brown and Colonial Blue the addition of Slate Grey will make a welcome addition to customers.
Colin St John, Commercial Director, Freefoam, comments “Grey is a major trend in building products, particularly windows, doors and roofline – the colour grey tops all our growth statistics across the product range! We’ve seen a surge in our Fortex cladding range with sales increasing significantly year on year. Our analysis shows that Storm Grey is our most popular shade in the Weatherboard range with Slate Grey
topping the charts in the Double Shiplap range, – the introduction of Slate Grey Weatherboard makes strong commercial sense.”
Fortex® is an innovative cladding range that features an attractive subtle embossed ‘wood effect’ finish coupled with the benefits of low maintenance PVC. PVC-U cladding requires minimal maintenance once installed, a major benefit for property owners and a compelling feature for any property developer or housing provider.
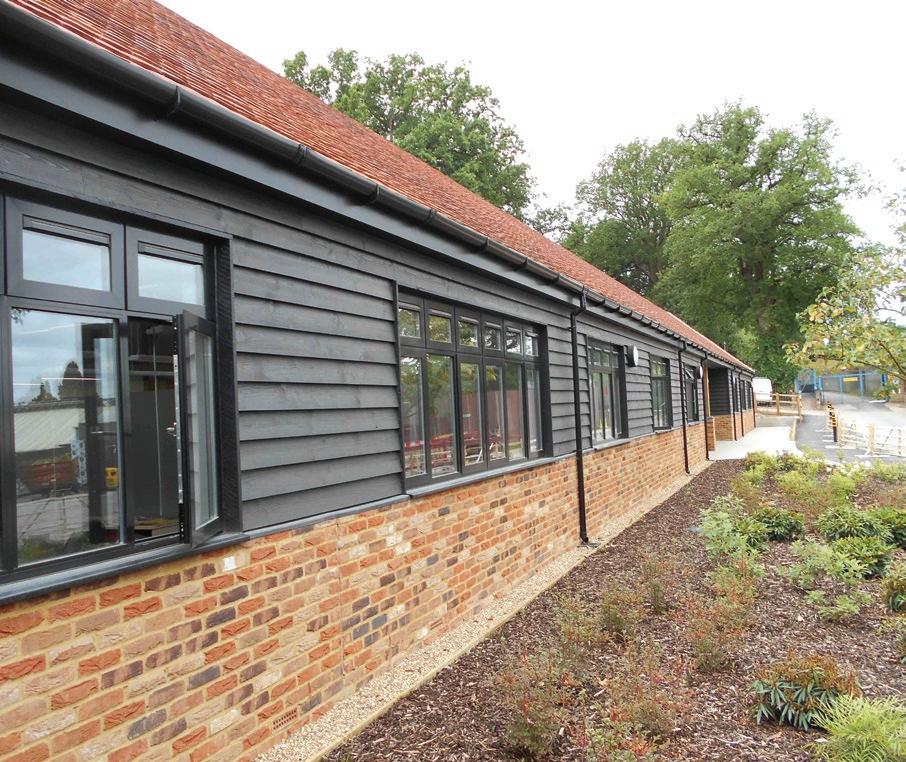
Freefoam – Enquiry 91
Blackburns Metals is the UK stockist of 55HX aluminium sheet, a material developed to fulfil specifier’s demands for a high-performance cladding for interior and exterior applications. Its composition makes 55HX especially suitable for decorative anodisation and material can be processed easily to give architects and designers almost limitless creative freedom.
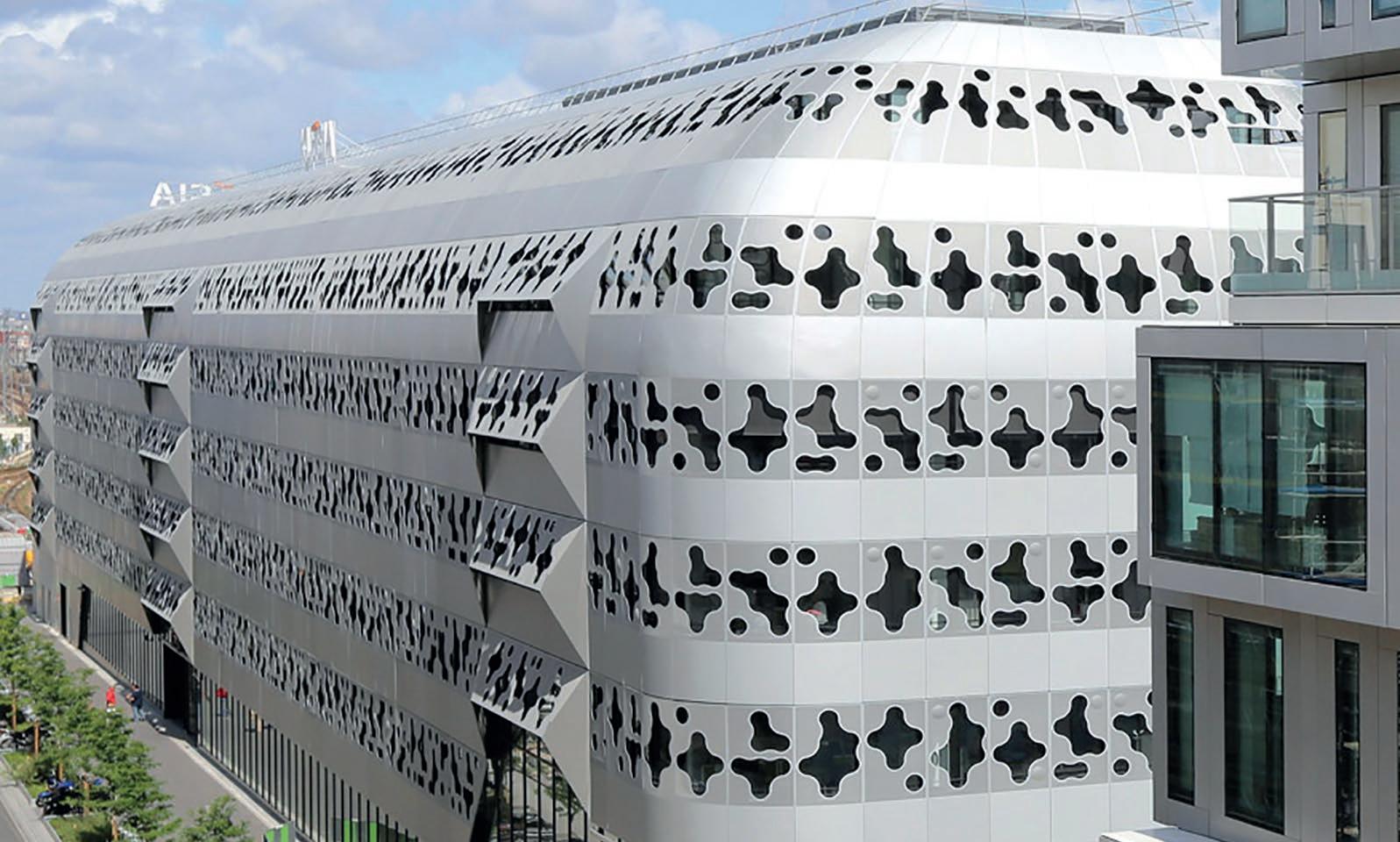
Complying with EN5005 H14 (AlMg1), 55HX Aluminium sheet has optimised chemical composition and excellent mechanical properties.
55HX Aluminium Sheet is the ideal choice for facades, cladding, ceilings and walls and is available from Blackburns in a range of standard sheet sizes or cut-to-size.
Blackburns Metals is one of the UK’s leading stockholders of high quality aluminium, stainless steel, copper alloys and thermoplastic sheet products.
Blackburns Metals – Enquiry 92
The Kingspan TEK Building System of Structural Insulated Panels (SIPs) has been erected in just three weeks to form the structure of a new office building at the Royal Horticultural Society’s (RHS) flagship gardens in Wisley. Kingspan TEK Building System panels feature an OSB/3 facing bonded to a highly insulated core. The panels were factory cut to the office building’s design, including space for the specified windows and doors. This ensured a straightforward erection programme once on-site and allowed Ashley Group to erect and weathertight the building shell in a matter of weeks.
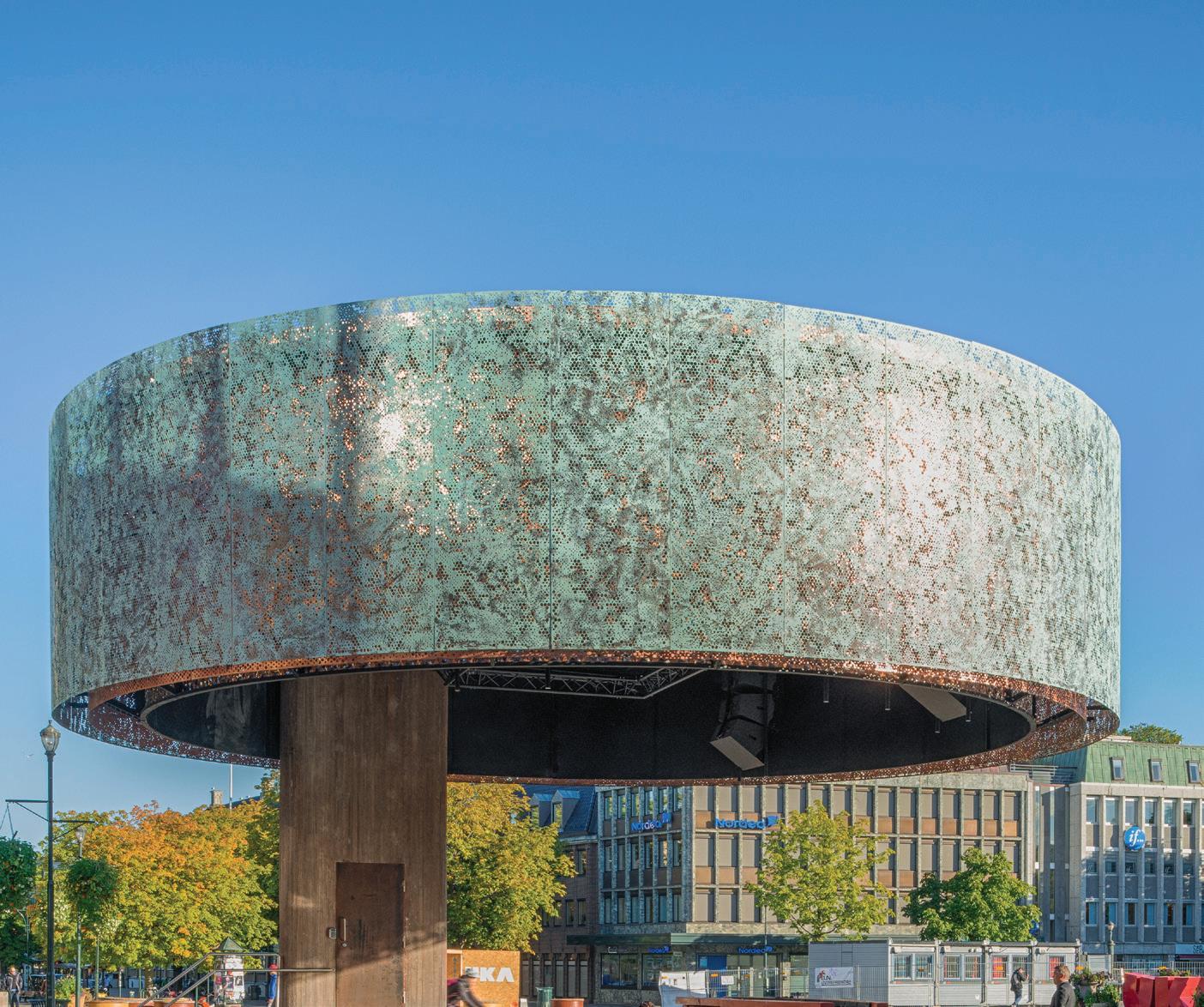

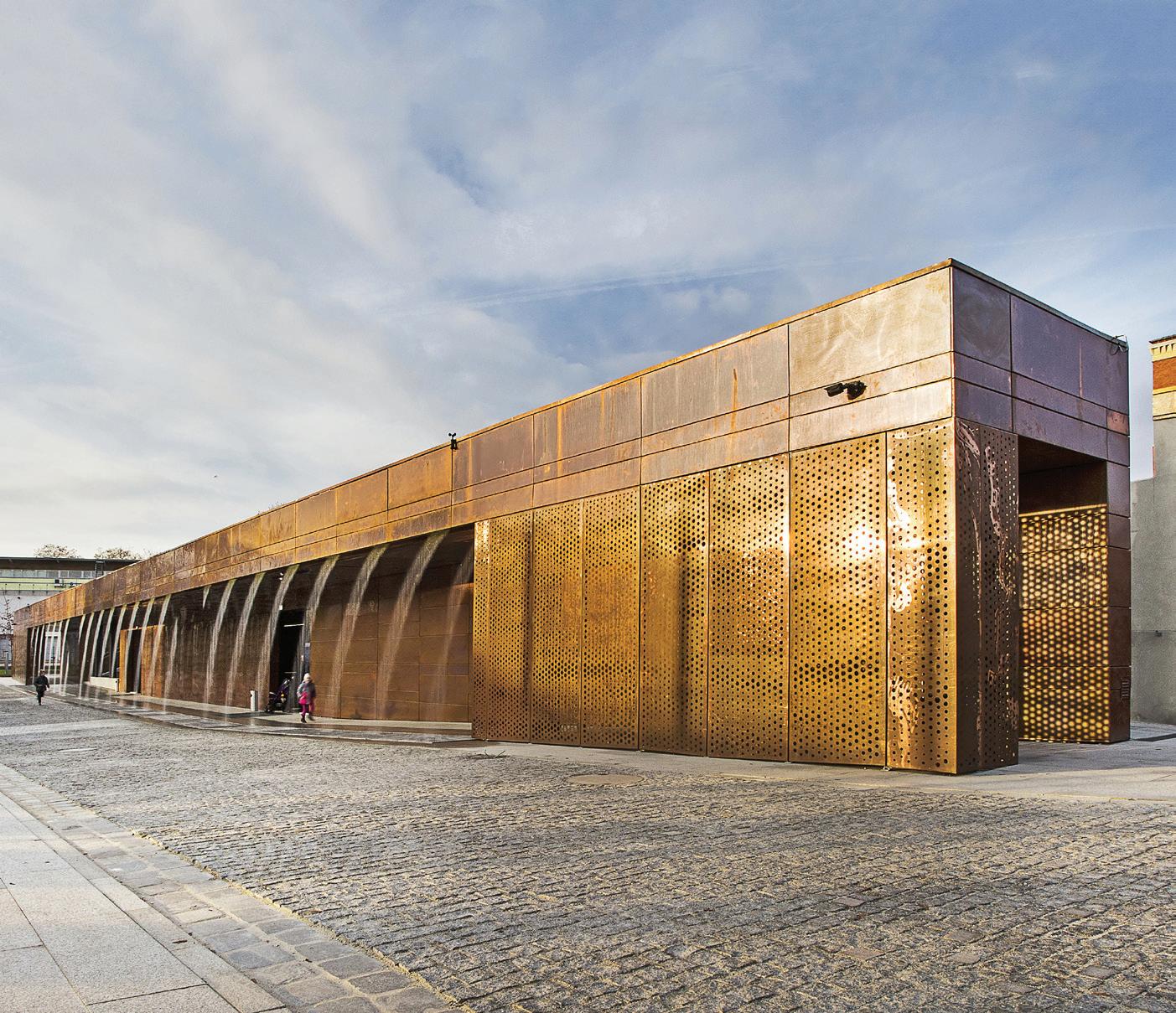
 Architect: Pracownia Projektowa ART FM
Architect: JKMM Architects
Photo: Mika Huisman
Architect: HUS arkitekter AS
Architect: Riepl Riepl Architekten
Architect: Pracownia Projektowa ART FM
Architect: JKMM Architects
Photo: Mika Huisman
Architect: HUS arkitekter AS
Architect: Riepl Riepl Architekten
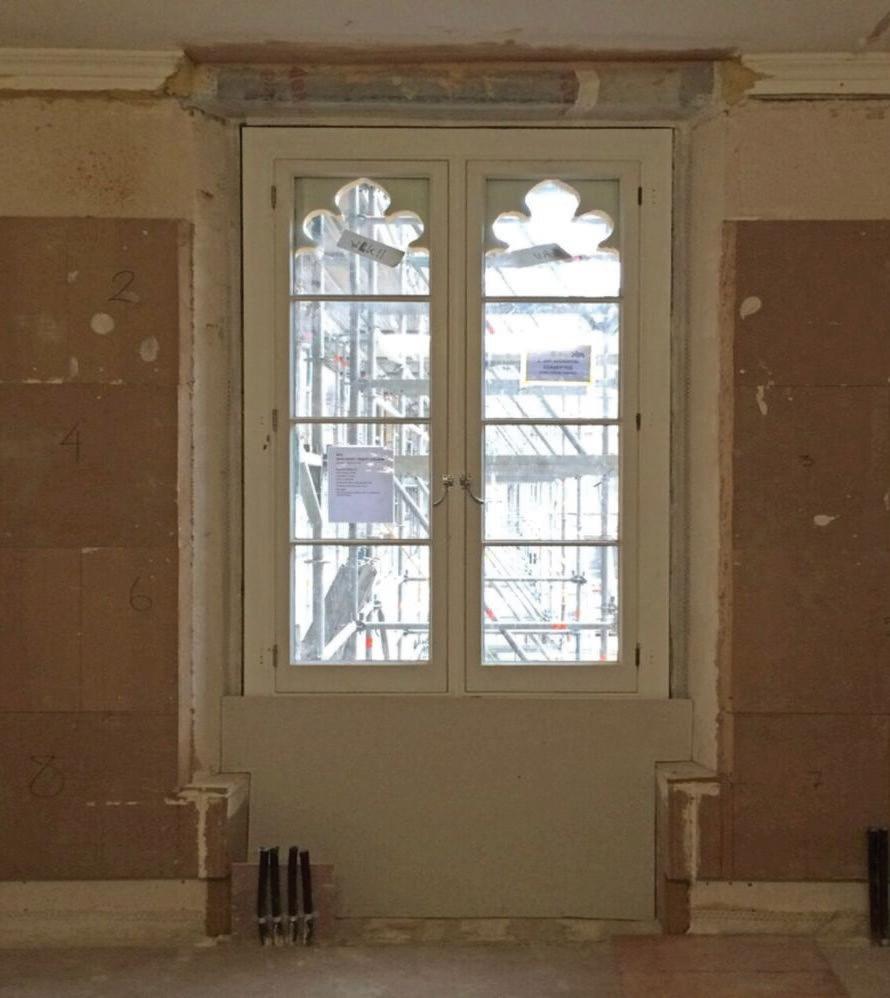
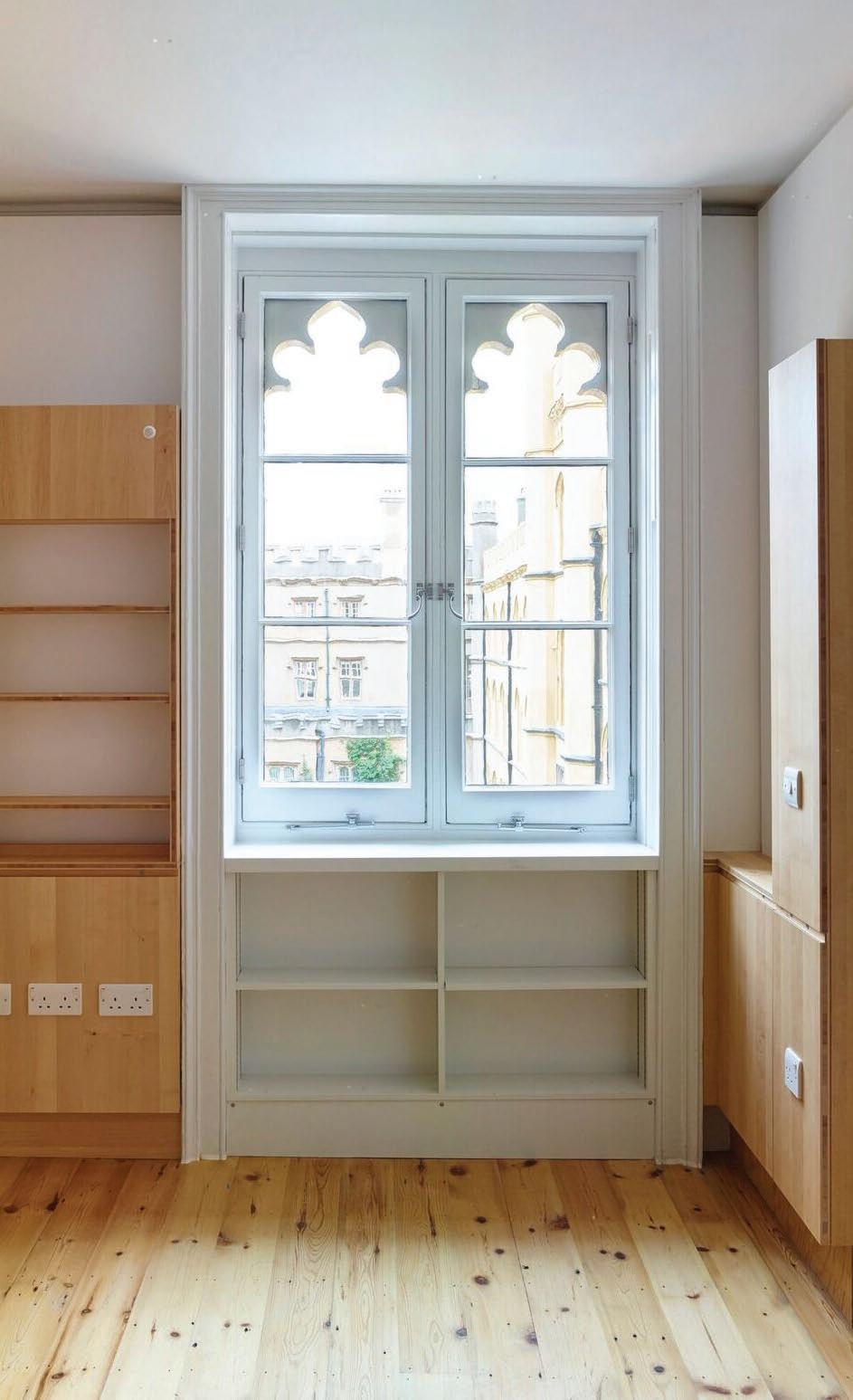
ecent refurbishment at Trinity College’s Grade I listed New Court in Cambridge has successfully combined heritage and conservation goals in a scheme that’s predicted to reduce the building’s carbon consumption by 88 per cent, thanks, in part, to the installation of Pavadry woodfibre insulation from NBT on the internal face of the exterior walls.
Installing insulation to the external walls was not an option at New Court but it was clear that the introduction of an efficient heating system based on renewable energy sources would only be viable if significant improvements could be made the building’s thermal performance.
NBT carried out a detailed condition survey, which found that the 220C average temperature in the rooms during the holiday period was very similar to term-time temperatures when the building was fully-occupied. This was a clear indication of significant heat loss when the building was heated.
The condition survey also discovered issues with damp, particularly at lower levels, due to a number of causes, including cracked render that was enabling moisture to penetrate the masonry, previous modifications aimed at tackling dry rot and high external ground levels leading to rising damp.

Internally insulating a building radically alters the hygrothermal dynamics of walls, disturbing an equilibrium between moisture absorption and drying. A specification with no regard for context can lead to excessive relative humidity at the interface of insulation and stone, while reducing drying potential. This can lead to condensation accumulation and decay of embedded timbers such as joist ends and lintels. It can also lead to mould growth that could affect occupant health.
To address these risk factors, the project team undertook a two-year programme of research and monitoring to understand exactly how the building was functioning and what side effects the proposed wall alterations might have. The primary focus was on defining the wall insulation that would introduce the lowest increase to moisture content of the masonry and ensure humidity local to embedded timbers remained well below the threshold for decay. To this end, the project’s building services engineers, Max Fordham LLP, modelled the performance of various insulation options to define the best option, followed by calibration of the model by material testing of core samples and recording of local weather data.
The testing and modelling culminated in the choice of 72mm Pavadry woodfibre insulation as the most appropriate solution. Designed specifically for interior retrofit installation, Pavadry is the only BBA-certified IWI (internal wall insulation) solution that achieved certification on the basis of BS EN 15026: 2007. A test wall at New Court was insulated with Pavadry and in-situ monitoring of this wall’s hygrothermal performance over a further winter broadly confirmed the results of the modelling.
Reduced Heat Loss, Improved Comfort
Manufactured using the offcuts from timber felled in sustainably managed forests, woodfibre insulation like Pavadry is a natural product that leverages the inherent thermal properties of wood to offer high levels of insulation for its weight and thickness while providing a breathable, vapour open solution. This means that the insulation at New Court not only significantly improves the building’s thermal performance and reduces heat loss through the walls, it also allows moisture to escape, ensuring that moisture levels in the building fabric remain consistent with the original building structure so that masonry doesn’t dry out and timbers do not rot. Timber is one of the oldest construction materials we have, but the work at New Court has proved that (in its latest incarnation as woodfibre insulation), wood can also bring exemplary levels of thermal performance to traditional buildings.




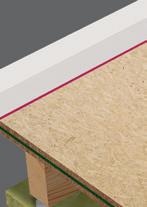
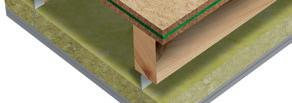
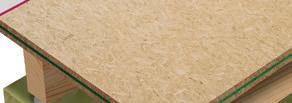
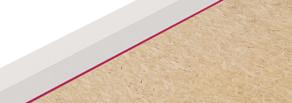
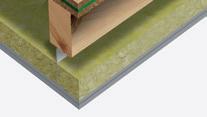









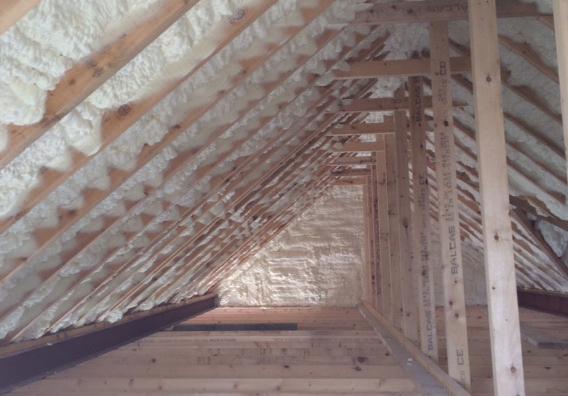


FROM 1ST APRIL NEXT YEAR, RENTAL PROPERTIES IN ENGLAND AND WALES WILL BE SUBJECT TO NEW ENERGY PERFORMANCE REQUIREMENTS UNDER THE MINIMUM ENERGY EFFICIENCY STANDARDS (MEES). THE NEW STANDARDS MEAN THAT RENTAL PROPERTIES MUST ACHIEVE AN ENERGY PERFORMANCE CERTIFICATE (EPC) OF E OR BETTER.
They will initially apply when properties which are currently subject to the requirements of an EPC are put up for rent, or have their leases renewed, and will become compulsory for all rental properties by 2023.
Clearly, MEES will present new opportunities for the construction industry, particularly as the government has already stated its intention to review the minimum level in 2020. As such, solutions should not simply be targeted at meeting the minimum level of compliance – but at providing significant, lasting changes in the energy performance of the property. Insulation retrofits can offer an effective route to achieving this and through the use of vacuum insulation panels (VIPs) specifiers can now target areas previously considered too difficult to insulate.
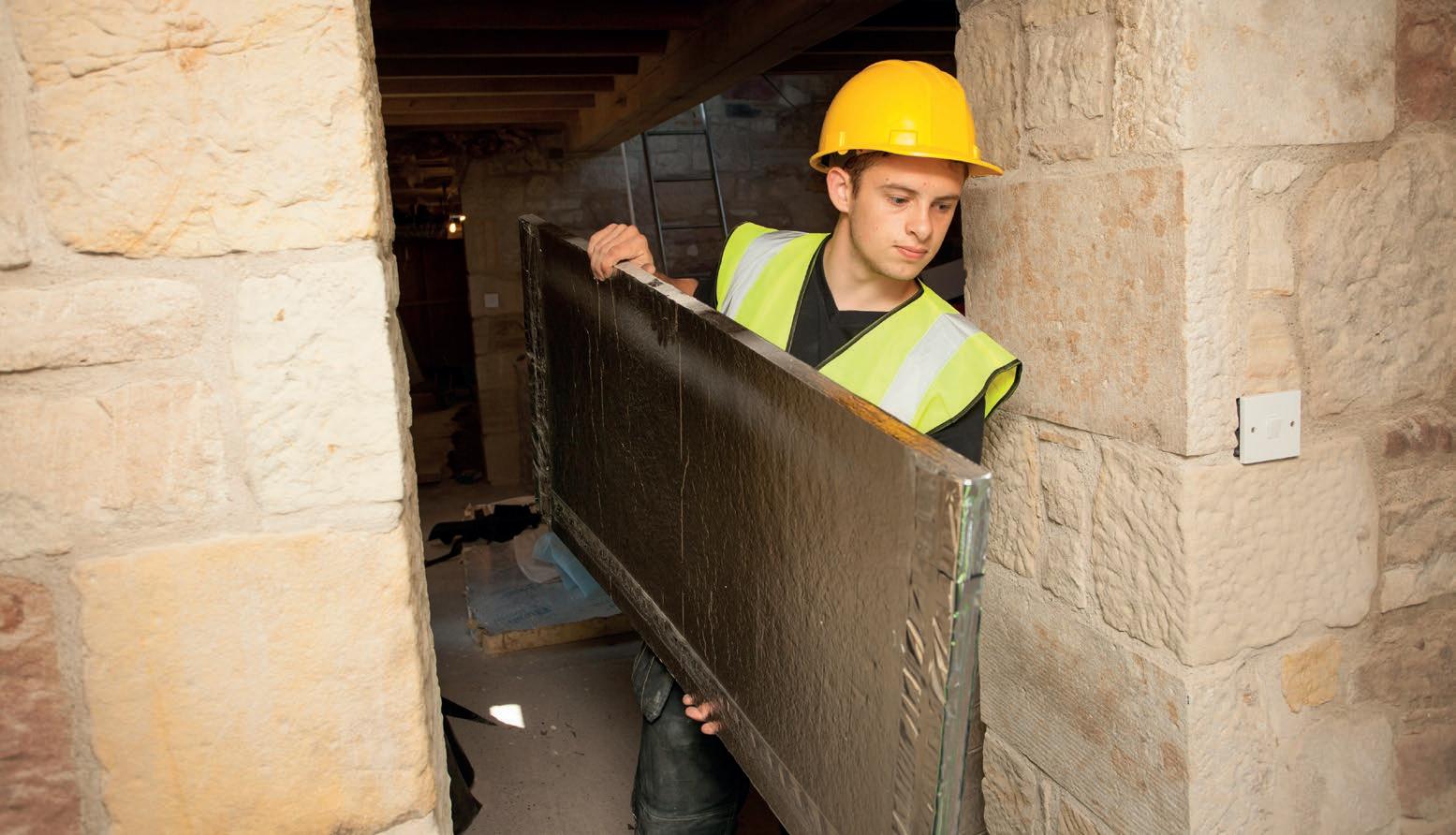
VIPs, such as Kingspan OPTIM-R, feature a micro-porous core which is evacuated and sealed in a thin, gas-tight membrane, which maintains the vacuum over time. This vacuum technology allows them to achieve aged thermal conductivities as low as 0.007 W/m.K – up to five times better than that of commonly used insulation materials. As a result, they can deliver the desired U-value with a much thinner construction than would otherwise be possible.
VIPs are typically accompanied with rigid insulation panels of the same thickness. These boards can be cut as infill strips around the VIPs or to allow penetration through the insulation layer. To ensure the slimmest possible construction, some suppliers also provide tailored design services to achieve the best possible ratio of VIPs to infill panels.
The benefits of VIPs are particularly clear
in solid floor applications. In order to accommodate an effective thickness of traditional insulation, it is often necessary to manually dig out and remove a large volume of material, leading to increases in project times and cost. For example, the minimum U-value target for refurbished floors under Approved Document L1B 2013 is 0.25 W/m2.K. To achieve this in a typical 1950s semi-detached house with a 84 m2 (perimeter/area ratio of 0.42) floor area, where the existing floor is being replaced, 80 mm EPS (0.038 W/m.K) is needed.
In contrast, a VIPs system including 15% infill panels can achieve the required U-value performance with a thickness of just 20 mm, meaning less soil needs to be removed. This should allow work to be completed quicker and easier, helping to minimise disruption for the building owners and reducing construction costs. Infill panels should also be installed vertically around the floor edge to help limit thermal bridging.
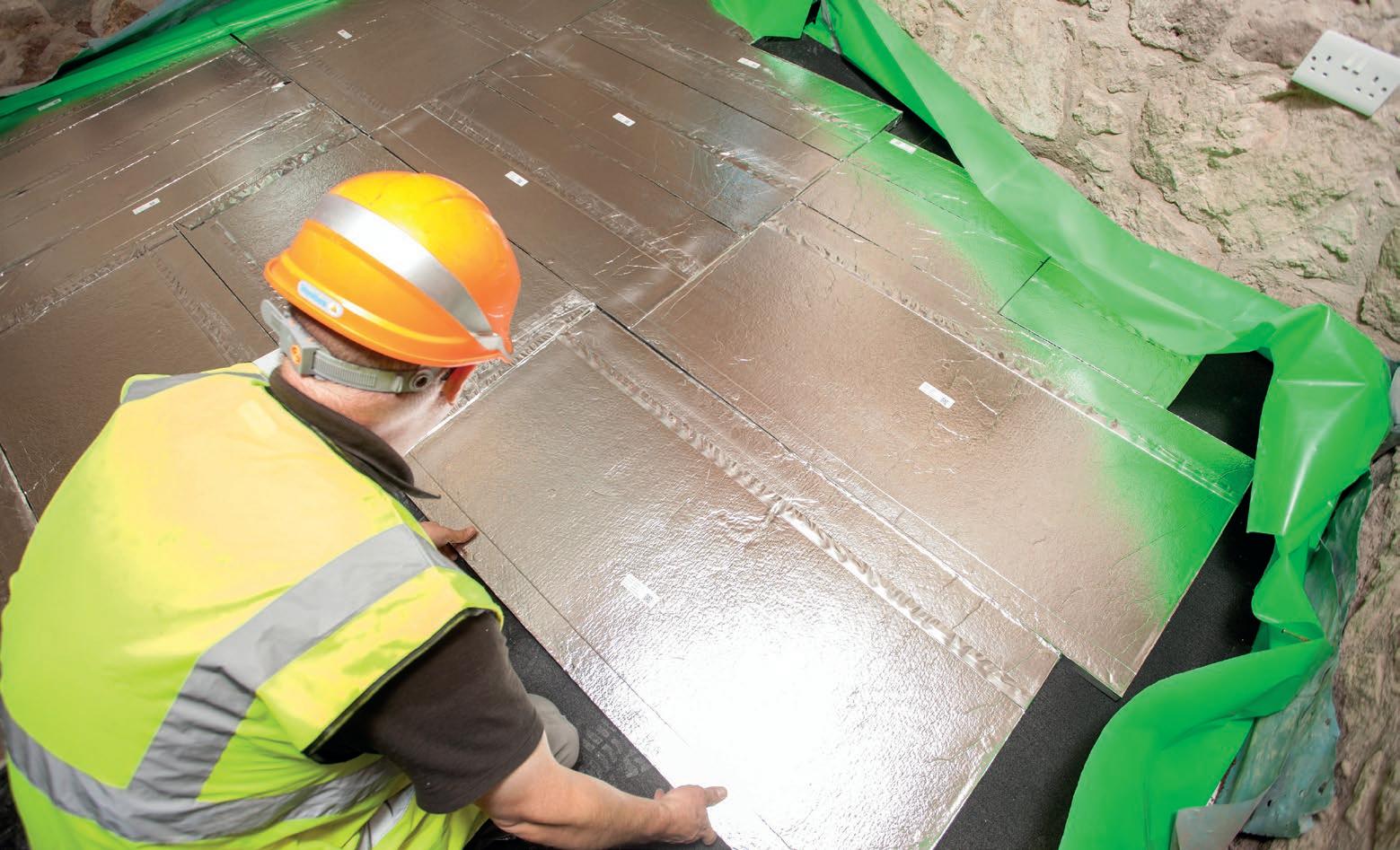
To make an enquiry – Go online: www.enquire2.com Send a fax: 01952 234003 or post our: Free Reader Enquiry Card
The alternative for refurbishment projects is to raise the existing floor level. However, this will reduce the floor to ceiling height within the room and requires fixtures and services such as plug sockets, door lintels and radiators to be raised in line with the floor level, creating yet more remedial work and again increasing the time and cost involved. VIPs provide an ultra-thin solution, helping to keep projects on track without compromising on head height.
With the government ratifying the Paris Agreement last year, the energy performance and carbon emissions of the country’s large existing building stock will need to be addressed over the coming years. Measures such as MEES represent the latest step in this process. By utilising problem solving products such as VIPs, specifiers can maximise the fabric performance of properties without having to compromise on internal space, creating comfortable, energy efficient buildings.
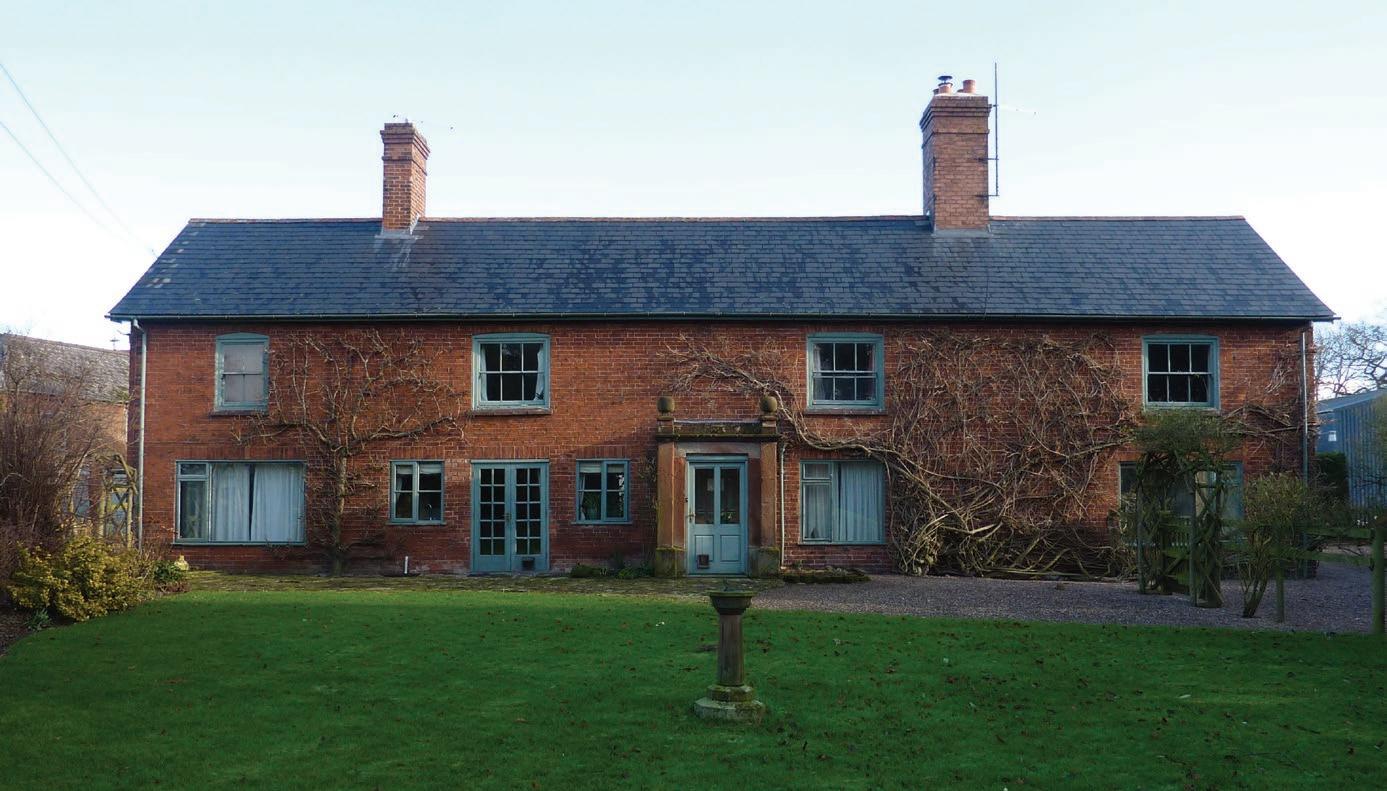

Houlston Manor is an unlisted mainly 17th century box-framed farmhouse, which has been substantially added to and altered over the years. In the early 19th century, the house was also ‘gentrified’ according to the fashion of the day when the timberframed front wall was replaced with brick to create a unified exterior.
The owner’s aims were threefold: to replace the rotten and draughty windows with new; to insulate the walls, and; to improve the appearance of the house by re-introducing the 19th Century symmetry. After choosing
timber casement windows to replace the rotten sashes, a number of wall insulation solutions were considered. The owner decided that external insulation would help resolve the aesthetics issue and deal with both the threat of failing pointing and general poor weather-proofing. Houlston Manor is solid-walled and without a damp-proof course and the risk of moisture condensation within the walls was considered to be of paramount importance. The use of breathable materials, which would allow vapour transfer through the insulating layer, was essential and the Lime Green Warmshell system, which uses wood fibre board as the insulation layer and lime render as a weather-proofer, was judged to fit the bill. The sustainable Warmshell insulation system is flexible ad perfect for bringing an old traditionally constructed building up to modern energy efficiency standards.
To install the Warmshell system at Houlston Manor, wood-fibre insulation boards were fixed directly to the external brickwork after excavating down around the sides of the house at ground level – a precaution taken as the house had different floor levels internally. The insulation boards were then covered by two coats of lime render – a basecoat (with reinforcing fibreglass mesh) and decorative finishing coat. The eaves were also extended to ensure that the roof had significant overhang over the insulation and renders. Houlston Manor is now secure, warm and weather-proof for decades to come. In the first three months following the installation of Warmshell (in winter 2015), the property used 2800kWh for heating, compared to 6821 kWh in the exact same period the previous year.
This represents an incredible 59% reduction in energy costs! As the original brick walls dry out and warm up over time, the owners expect to see even greater energy cost savings. Houlston Manor is now ‘fit for purpose’ for the 21st century and beyond, a warm, cosy and energy efficient family home that will last for many more generations to come.
For further information on Warmshell insulation systems please visit www.warmshellinsulation.co.uk or call Lime Green Products on 01952 728611
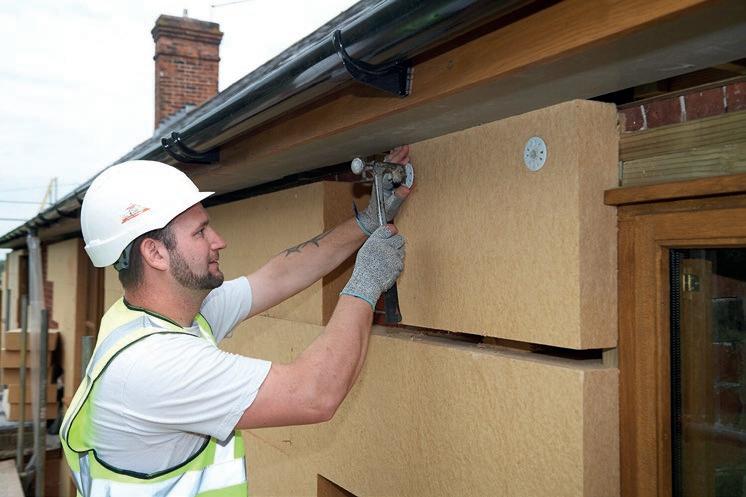


Lime Green – Enquiry 99
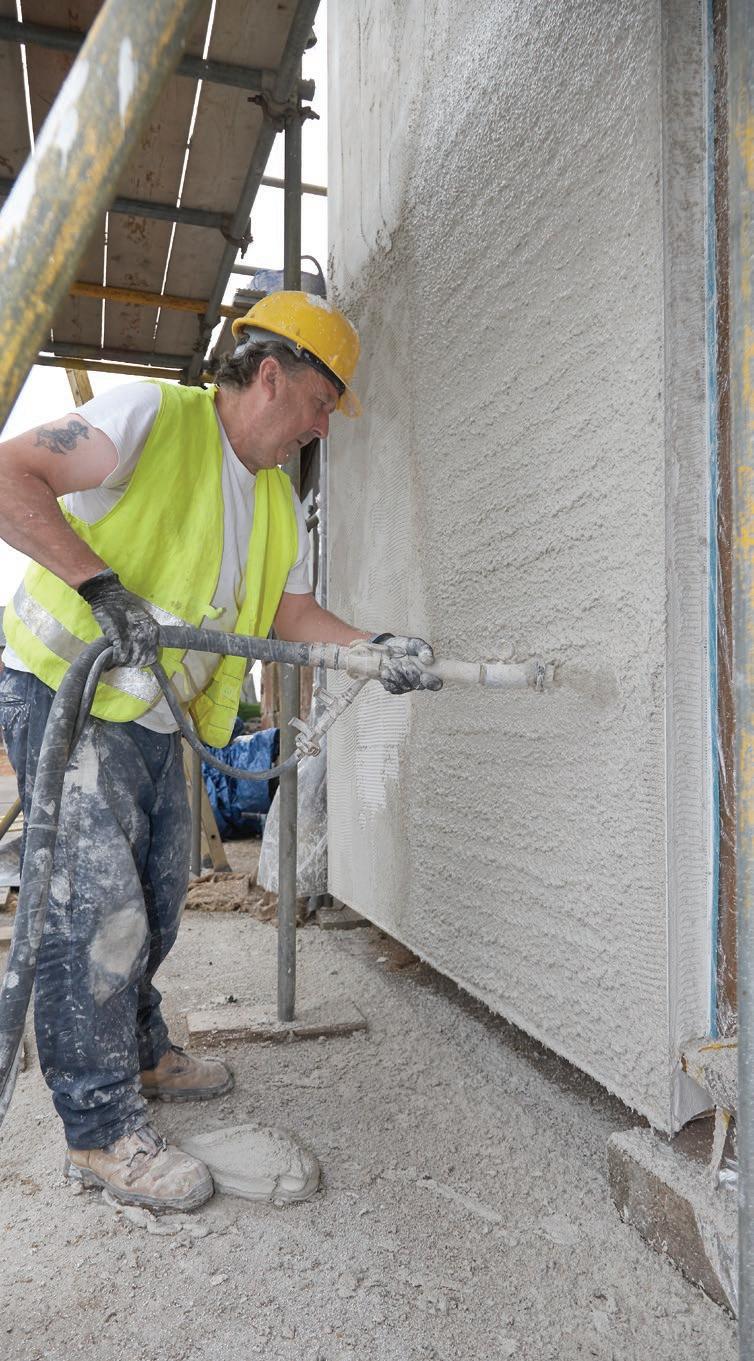
DESIGNERS OF A NEW COMMUNITY BAPTIST CHURCH, NEARING COMPLETION IN DUMFRIES, TURNED TO SPRAY APPLIED INSULATION SPECIALISTS, ICYNENE TO SOLVE A COMPLEX INSULATION CHALLENGE.

The new Church is a 2000sqm, multi-purpose building designed by Glasgow based, McLean Architects and built in the Georgetown district of Dumfries in the Scottish Borders.
The building was conceived as a flexible-use community hub comprising worship, conference and youth facilities together a full specification games hall and multi-use games area.

For the games hall, McLean Architects designed an 18.00x 18.00 m sq 8.00m high structure comprising a 140mm thick internal leaf of concrete blockwork with an external steel frame, supporting fibre-cement rainscreen cladding.
Here, the placement of insulation between the blockwork and the cladding system proved problematic.
McLean Architects designed an 18.00x 18.00 m sq 8.00m high sports hall structure comprising an internal leaf of concrete blockwork with an insulated external steel frame with fibre-cement rain-screen cladding.
Project Architect Kirsty Wilson explains. “The complex latticework of steel frame for the cladding made it extremely difficult to install conventional rigid board insulation. It would have been a hugely labour-intensive and expensive process and achieving the required air tightness standards would have been pretty much impossible”

Specialist insulation contractors, JSJ Foam Insulation Ltd, who were brought in by main contractors Ashleigh Building of Dumfries,
The complex latticework of steel frame for the cladding made it extremely difficult to install conventional rigid board insulation.
recommended Icynene, a high-performance spray foam insulation system which would be applied directly to the outer face of the blockwork, then covered by the cladding. Icynene is a predominantly water blown insulation which is applied using a pressurised gun system. Foam is applied as a two-component mixture that comes together at the tip of a gun forming a foam that expands 100-fold within seconds of application, sealing all gaps, service holes and hard to reach spaces, virtually eliminating cold bridging and air leakage.
Air leakage can cause up to 40% of heat loss from a building and traditional forms of insulation are relatively inefficient in sealing the box, as they cannot completely fill all voids or seal the interface between the insulation and the building structure. Nor can they cope with small structural movements which will often lead to air gaps, particularly in difficult to treat situations where access is poor and when voids are of complex geometry.
The complex latticework of steel frame for the cladding made it extremely difficult to install conventional rigid board insulation. It would have been a hugely labour-intensive and expensive process and achieving the required air tightness standards would have been pretty much impossible
Jim Shearer of JSJ Foam Insulation takes up the story. “Icynene is nothing like the urethane foams of 20 years ago. Icynene uses water as the blowing agent so the reaction between the two components produces CO2 which makes the foam expand.”
He continued, “We sprayed Icynene directly onto the blockwork and over the concealed sections of cladding framework. We had free access to the existing scaffolding platforms so the spraying process was quick and straightforward. We had job done in under a week.” Said Mr Shearer.
Spray foam insulation can be either open or closed cell in composition. Open cell is extremely vapour open and will allow moisture vapour to pass freely through it allowing the building to breathe naturally.

For the Dumfries Baptist Church project, Icynene MDC-200 HFO, a closed cell foam that uses Hydro-Flouro Olovine [HFO] as a blowing agent, was used. HFO is an environmentally friendly material which has a Global Warming Potential [GWP] of only 2 and an Ozone depletion rating of 0 [Zero]. Closed cell foams tend to be much less vapour permeable than open cell and are considerably more rigid and hard. They resist the passage of
liquid water and are ideal for use in conjunction with the rain-screen cladding system specified. Closed cell foams also have a greater thermal resistance than open cell foams.
Icynene MDC-200 foam insulation was applied to the entire outer leaf of the games hall, an area of approximately 550 sqm and to a thickness of 150mm. The work was completed over a four-day period.
According to Icynene, spray applied insulation is broadly comparable in cost to

conventional fibre based and rigid board type insulation materials however, its speed of installation, minimal waste and its ability to perform in difficult to treat applications means spray foam can be an extremely cost-effective solution for a variety of projects up to and including those built to Passivhaus standards.
Construction of the Baptist Church buildings began in early 2017 and is scheduled for completion by Easter, 2018.
Icynene – Enquiry 100
To make an enquiry – Go online: www.enquire2.com Send a fax: 01952 234003 or post our: Free Reader Enquiry

Rockfon has developed new tools across several media. The goal was to offer a comprehensive toolkit of resources to help specify and install Rockfon acoustic ceiling and wall solutions. Rockfon now offers a wide range of products on its BIM portal at www.rockfon.co.uk or via www. bimobject.com. Rockfon’s full selection of BIM technical data supports your building projects from concept right through to construction. The fourth edition of Inspired by You, the Rockfon annual review of design and architectural trends, is available for free download from www.rockfon.co.uk and as a printed version.
Rockfon – Enquiry 102
Economic conditions and 2016’s Brexit decision to leave the EU has meant contractors and house builders continue the search for cheaper ways to develop buildings and keep costs at an absolute minimum.
With developers doing the bare minimum to achieve compliance with regulations and increasing noise levels with modern living, it paints a pretty dark picture of our future living, learning and working conditions.
UK Building Regulations Approved Document E (England & Wales), Section 5 of the Scottish Building Standards (Scotland) and Approved Part G (Northern Ireland) and with further guidance from Robust Details, all stipulate certain criteria and acoustic guidelines for all types of constructions to adhere to. However, these guidelines are set out to only establish a minimum sound insulation value.
Hush Acoustics offer high quality soundproofing products and systems, backed by comprehensive

technical advice. Rather than just soundproofing to achieve the minimum levels of compliance, Hush develops solutions for clients which go beyond the regulations and guidance levels.
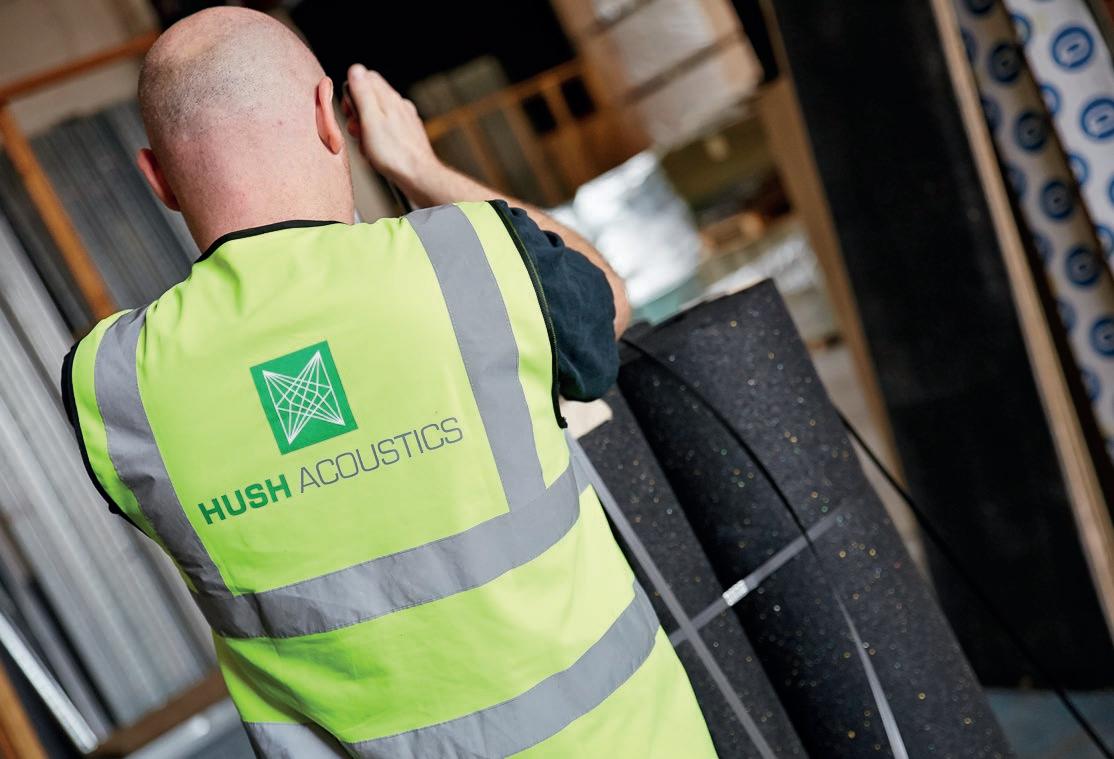
Robert Crampton, Managing Director of Hush Acoustics, comments: “Architects, Contractors and Developers can benefit significantly from gaining expert soundproofing advice in the early stages of a project.”
Hush Acoustics – Enquiry 101
The spectrum of sound that surrounds us, and the different acoustic characteristics created by the way we now use interior spaces can be as varied as the colours of the rainbow; a fact highlighted by the timely update of Ecophon’s comprehensive Focus range.
Tthe acoustic ceiling family now also includes a new and innovative solution – Ecophon Focus EzTM. Focus offers excellent acoustic properties and appealing looks, giving the opportunity for visual flair and design flexibility, to ensure that almost any project need can be met.

Ecophon – Enquiry 104
When the Ministry of Defence (MOD) required three new accommodation buildings on the Remote Radar Heads in the Falklands to house their personnel, British Gypsum rose to the challenge by providing a host of materials and extensive training to educate the Military Construction Force on how to construct the accommodation blocks. SSgt Phill Bradley, Engineering Logistics Supervisor, said: “British Gypsum was able to provide us with an intensive course covering everything from metalwork, boarding and window details in order for us to construct the accommodation blocks ourselves.”
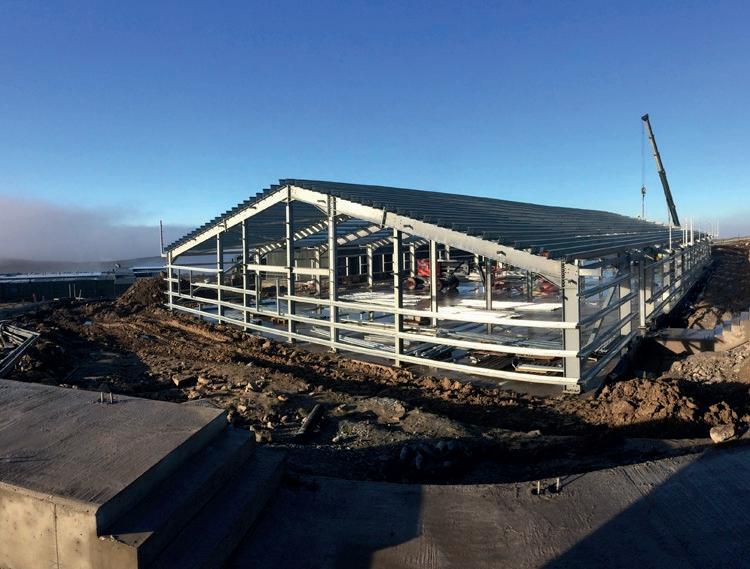
British Gypsum – Enquiry 105
Gone are the days of manual moveable partitioning walls. At least that is the prediction of market-leader Style, sole UK supplier of DORMA operable walls and the unique Skyfold range of vertical-rising partitions. The company reports that end-users are demanding fully automatic systems in unprecedented numbers.“In two years since its launch, sales of the DORMA ComfortDrive automatic wall have been phenomenal and already account for over 10% of our DORMA sales,” confirms Julian Sargent, Style’s group managing director. “Similarly, sales of the incredible Skyfold partition, which descends from the ceiling at the touch of button, have recently gone through the roof. It took 10yrs to sell the first 100 units. In just three years since then, we have installed more than 150 additional walls.” Automatic operable walls don’t just make life easier though. Space is expensive and there is a direct cost benefit in installing a fully automated system that allows multiple events and meetings to run concurrently throughout the day. Also, by removing operator error, panels are much less likely to be damaged and the seals always expand to precisely the right pressure.
Style – Enquiry 103

AKZONOBEL, IN PARTNERSHIP WITH SYMPHONY COATINGS, HAVE LAUNCHED THEIR NEW DURACID FORMALDEHYDE FREE WOOD COATINGS RANGE IN THE UK. THE PRODUCTS PROVIDE A GREAT ALTERNATIVE TO TRADITIONAL ACID CURING PRODUCTS AND ARE SAFER FOR SPRAY SHOP WORKERS, AND END CUSTOMERS.
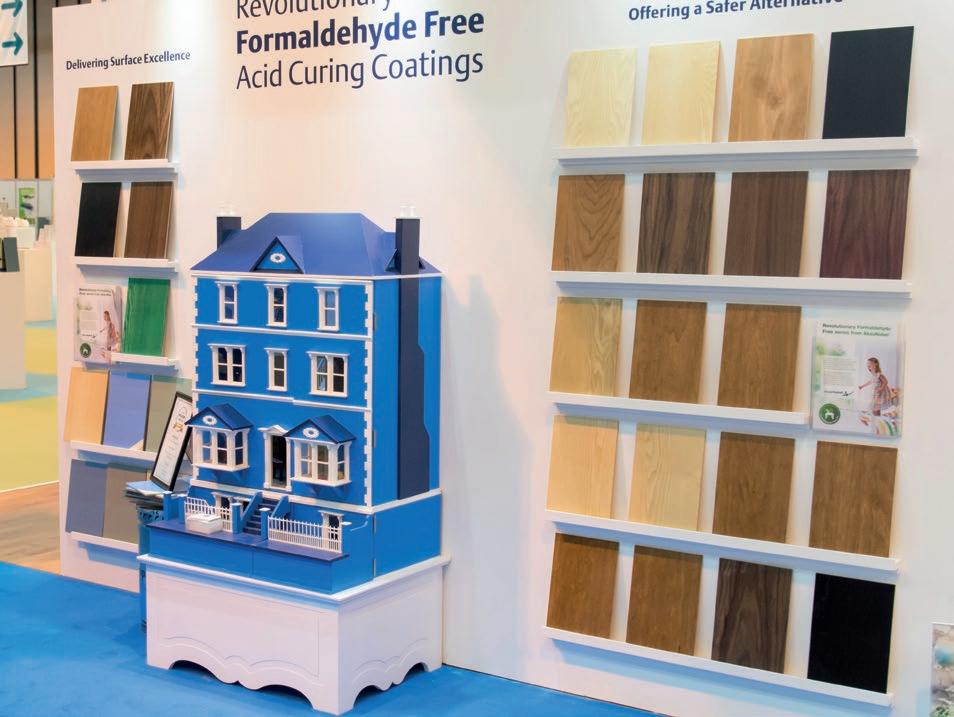
AkzoNobel developed the Duracid FF range in response to the growing concern over poor air quality and the presence of airborne pathogens in homes and cities around the world, together with increasing regulation in the industry. In 2014 formaldehyde was reclassified as a Carcinogen Category 1B.
As a Category 1 carcinogen, the use of formaldehyde is now regulated by the Carcinogen and Mutagen Directive in EU workplaces. The central concept of this prime directive is ‘protection of workers against risks to their health and safety, including the prevention of such risks, arising or likely to arise from exposure to carcinogens or mutagens at work’. AkzoNobel’s Duracid FF range can greatly reduce the risk to human health by removing the formaldehyde carcinogen whilst still providing a system with the same highquality attributes as traditional Acid-curing and PU Alkyd coatings required in the industry, with no yellowing. It provides excellent adhesion, drying, and stacking properties together with providing simple cleaning routines for the production line and equipment.
Providing clean air that we can all breathe safely means air that is free from particulate matter,


Sioo:x are leaders in wood protection using silicate technology. We provide a highly effective proven system to protect wood of all types. It gives long life and a beautiful natural surface with even colouration and is friendly to people and the environment. An example is this cedar clad house in the Lake District.

pathogens, smoke and dangerous gases. It takes the desire of industry and the various partnerships between manufacturers, suppliers and customers to ensure that the products used are as safe and clean as they can be.
AkzoNobel launched the Duracid FF range in the UK in partnership with Symphony Coatings at the W16 Furniture and Joinery Exhibition and Elements show in October of 2016. The range was a finalist in the ‘Elements Award for Innovation.’
AkzoNobel Industrial Coatings Ltd WFA UK Unit 4a Mercer Way, Shadsworth Business Park, Blackburn, Lancs BB1 2QZ Tel 01254 687950
AkzoNobel – Enquiry 106

According to contractor Paul Walker, of CK Walker Damp & Timbers, the main issue was that the existing damp proof course (DPC) had been bridged when a drive was installed.
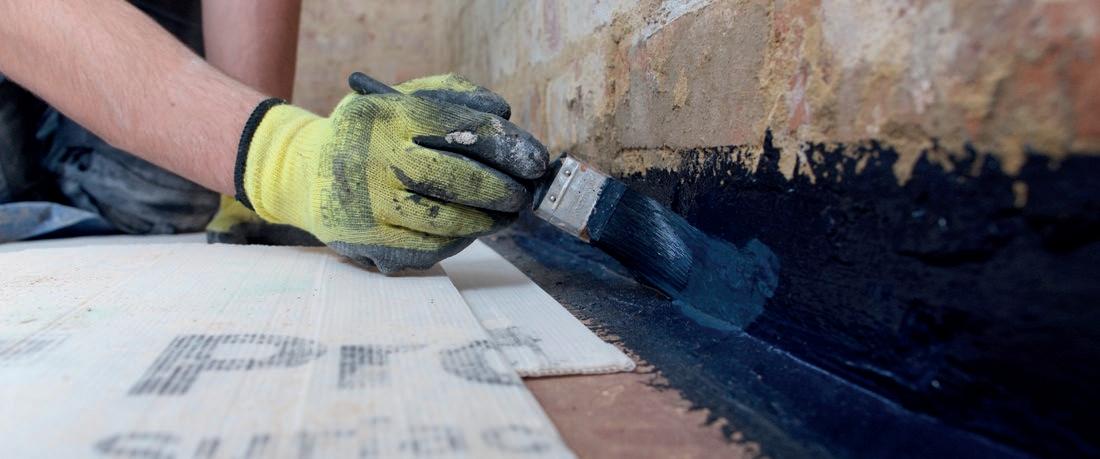


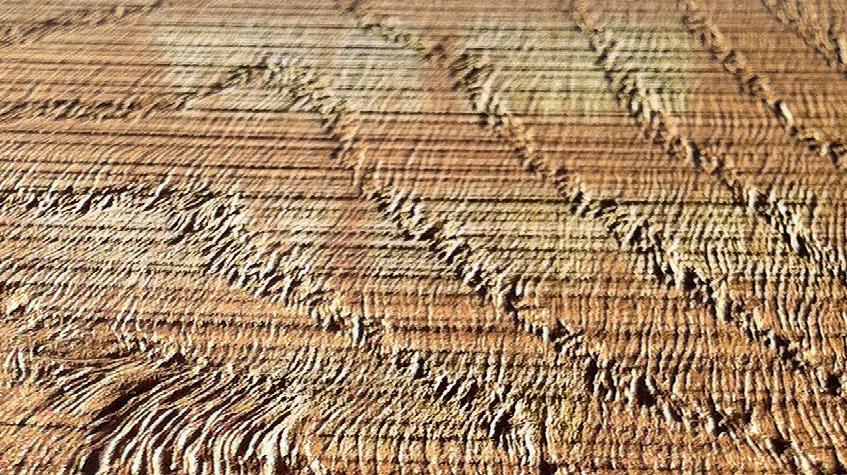


“We recommended lowering the external ground levels so that the DPC level was more than 150mm above ground level, but this wasn’t wholly practicable, so we applied Dryzone Cream, which forms a chemical DPC,” said Paul.
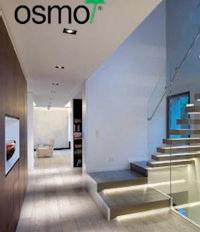
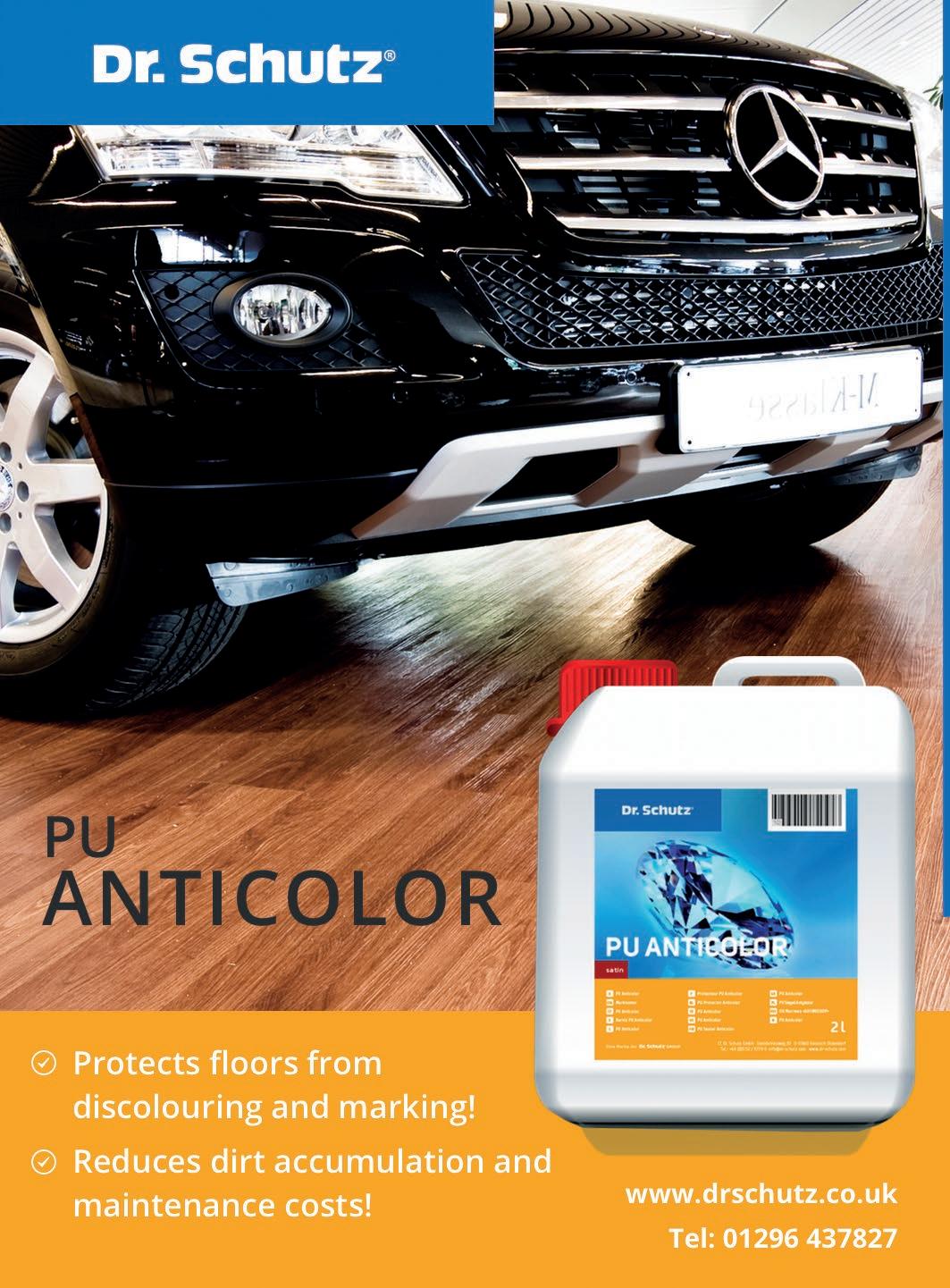
Dryzone Cream is a BBA-approved and patented silane/siloxane material that forms a DPC in brick, coursed stone, rubble infill and cavity walls.

Internally, the plaster was very badly damaged – partly because it had been taken down to floor level and so had breached the DPC – so it had to be removed to one metre above the DPC and was then replastered



with Dryzone Damp Resistant Plaster. “Then we had to seal the junction between the floor and the wall to ensure that there was no way that any water could come through so we applied with Drybase Liquid-Applied DPM,” he adds.
Dealing with the chimney required another weapon from the Safeguard armoury: Vandex BB75 tanking slurry. “
Safeguard Europe’s range of market-leading, proven damp-proofing solutions is supported by the company’s own highly qualified and experienced staff, as Paul points out: “Safeguard’s website and technical literature are very good and its technical advisers are qualified surveyors, so they know what they’re talking about.”
Safeguard Europe – Enquiry 108

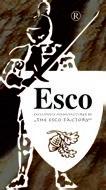
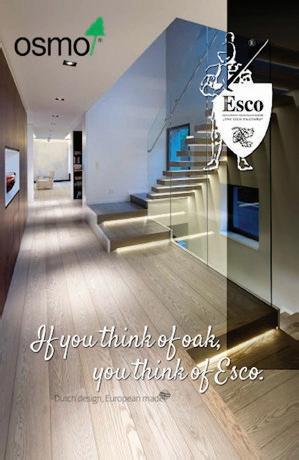





































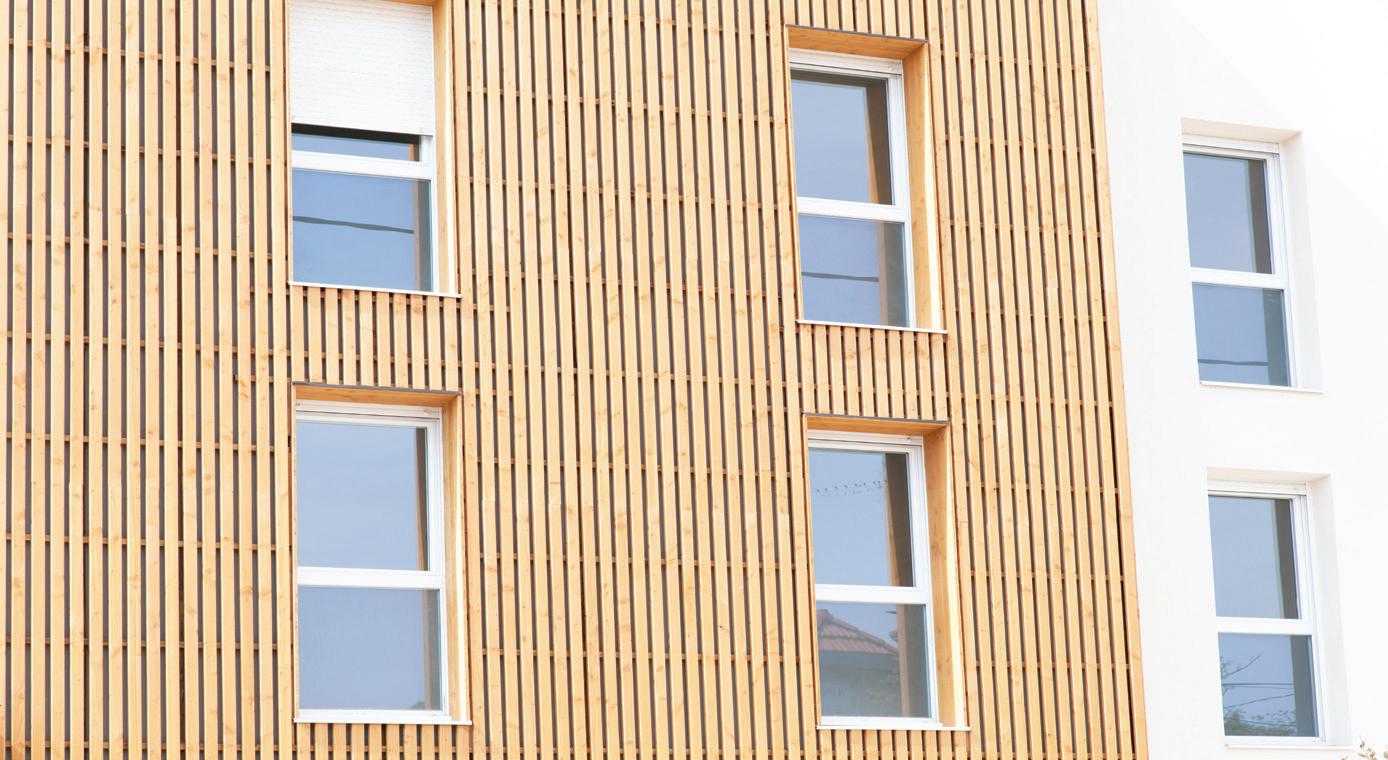



THE LONDON SKYLINE IS CONTINUING TO BE ADDED TO WITH NEW DEVELOPMENTS. ONE OF THE LATEST LOOKS TO MAKE BOTH A DESIGN AND ENVIRONMENTAL STATEMENT.
Hueck has supplied its highperformance windows and doors for a new glass-clad London landmark that boasts excellent green credentials.
Hoola is a residential development of 360 individually designed homes set across two rippling glass towers in Tidal Basin Street.

The eco-friendly buildings use recycled energy and achieve a 57% reduction in CO2 emissions against building regulations. They are also super insulated, with the concrete frame acting as a heat sink.

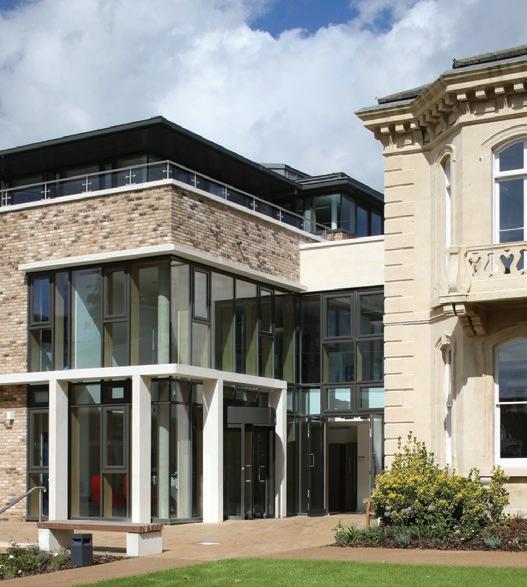
The £80m development was designed by architects CZWG and delivered by property developers Hub Group.
It consists of two towers of 23 and 24 storeys offering a range of apartments from studios to three bedrooms, featuring floorto-ceiling windows and sliding glass walls opening onto full width private balconies.
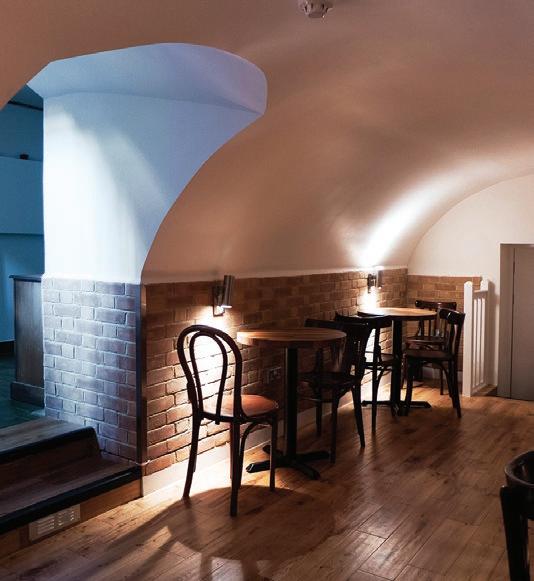

Located alongside the historic Royal Victoria Dock, the stylish and contemporary apartments offer panoramic views of London.
Hueck supplied the aluminium windows and doors for each of the apartments.
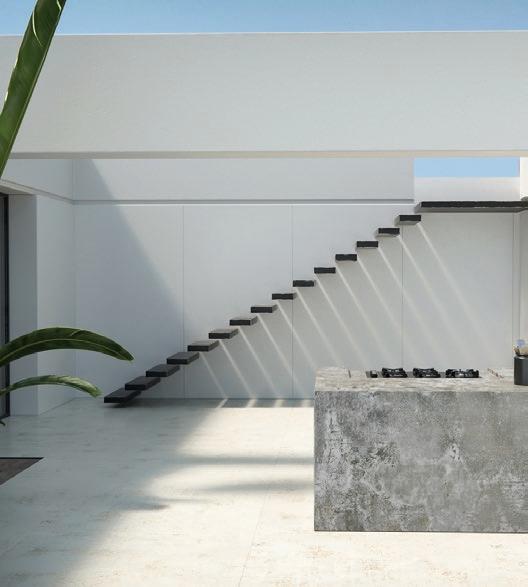
Managing Director Leon Friend commented: “Green construction has become more important as developers look to increase the lifespan and reduce energy consumption for buildings by incorporating designs and materials that cater to future occupant needs.
“Our products are not only attractive, they are designed to be incredibly energy efficient, helping to reduce utility costs, reduce the carbon footprint of the building and improve longevity.”
Hoola marks the gateway to London’s Royal Docks, an area set for major regeneration over the next few years.

Leon says skyscraper projects like Hoola will become ever increasing as the capital’s population rapidly expands. He comments: “London’s population reached an all-time high of 8.6m in 2015. By 2020, there will be 10m Londoners and by 2050, 11m.
“With all densely-populated areas, when you can’t build out you build up, which is why we’re seeing more luxury skyscraper projects proposed to cater to young professionals and families who see the city as an attractive place to live.”
AGGREGATE INDUSTRIES HAS PARTNERED WITH BASF CONSTRUCTION CHEMICALS TO CREATE A SUITE OF ENVIRONMENTAL PRODUCT DECLARATIONS (EPD) TO PROVIDE CLIENTS WITH DETAILED INFORMATION ON THE ENVIRONMENTAL IMPACT OF ITS READY-MIXED CONCRETE, AND ENCOURAGE THE IMPLEMENTATION OF SUSTAINABLE SOLUTIONS.
ustainability and the reduction of environmental impact are core issues within the construction industry. This is seen as producers and contractors alike are increasingly being expected to preserve natural resources while continuing to produce quality products, and are therefore searching for construction methods, practices, and products that will promote these objectives.

Cementing its position as a leading provider of sustainable solutions, Aggregate Industries has launched three EPD for specialist ready-mixed concrete products: AgiliaTM, WatertightTM and DiamondcreteTM
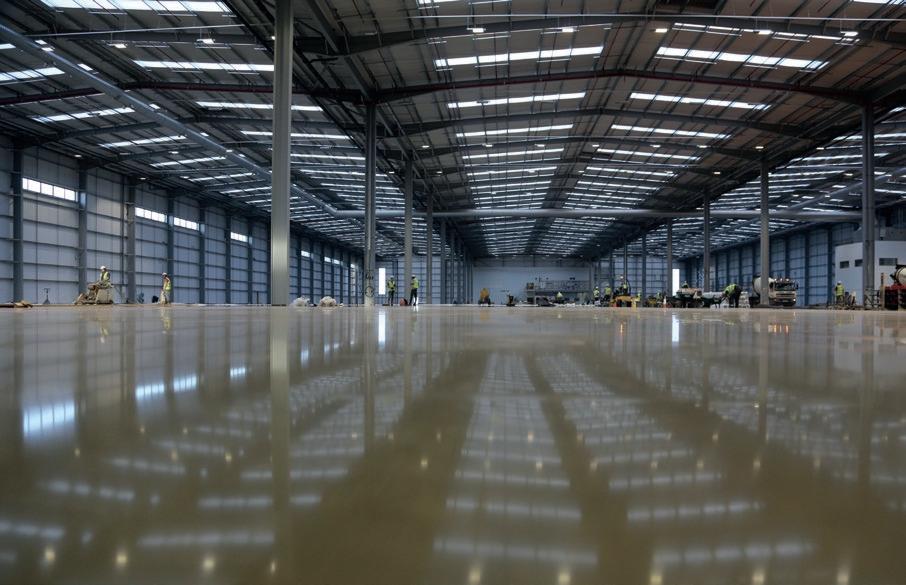
The EPD, published by the Institut Bauen und Umwelt (IBU), are based on life cycle
assessment (LCA) calculations using BASF’s life cycle analysis tool that allows Aggregate Industries / BASF to quantify the environmental impact of specialist and conventional concrete mix designs and compare the eco-efficiency of different concrete mixes.
Called the Life Cycle Analyzer, the tool was developed by BASF Construction Chemicals to enable concrete producers and specifiers to demonstrate compliance in line with the European Standard BS EN 15804:2012 Sustainability of construction works – Environmental product declarations – Core rules for the product category of construction products. The standard defines the structure for construction product EPD and outlines how the data used is verified.
Using this unique tool enables Aggregate Industries to calculate indicators such as global warming potential (CO2), renewable energy consumption, acidification potential and the cost impact of different concrete mix designs.
Aggregate Industries – Enquiry 112
London’s Ealing Cross is an eight-storey, 15,000m2 new build office offering high-quality open plan office space. For the design and fitout of the building’s fourth-floor, occupied by education company Kumon, specifier, 3-Space UK, turned to high-style Patchwork carpet tiles from modulyss. Choosing the mid-tone greys of Patchwork 957 in meeting rooms and charcoals of Patchwork 592 for working spaces, 3-Space UK used the carpet tiles to break-up the openplan office and demarcate visitor and staff meeting areas. With a pattern that lays down as a distressed vintage look, Patchwork was ideal for the task.
Modulyss – Enquiry 113
Inspired by craftsmanship and creativity, Contract Base is the perfect flat-woven carpet to create a striking aesthetic in commercial environments.

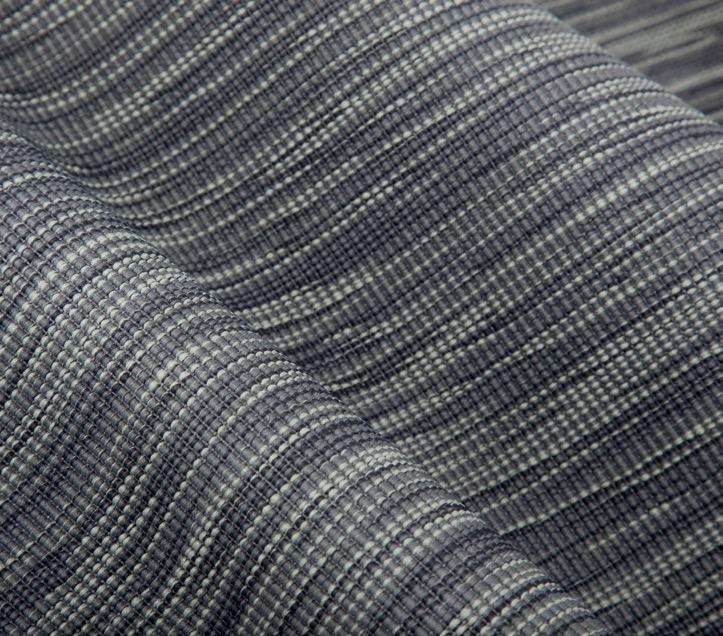
Wearing like concrete, yet providing the comfort and beauty of textile flooring, Contract Base brings lasting performance and enduring looks. In three styles, Kappa, Omega and Sigma, the collection is crafted from 100% recycled ECONYL® yarn, regenerated from nylon waste; and has a SBR-free backing for less odour. Contract Base comes in a palette of ultra-usable colours, allowing the collection to stand alone or ideal for use alongside Quadrant’s range of solutions.
Quadrant – Enquiry 114
Saniflo has taken its 55 years of macerator pump design experience and translated it into a new range of underground pump stations for residential and commercial buildings. The new Sanifos range consists of three models, the 110, 250 and the 500 with a 3-phase version of the Sanifos 500 to be launched in early 2018. The new products allow a pumping station to be sited outside a building and below ground where the drainage is too low for a sewer or too low for a surface mounted pumping station.
Sanifo – Enquiry 115
To make an enquiry – Go online: www.enquire2.com Send a fax: 01952 234003 or post our: Free Reader Enquiry
Basement waterproofing: why belt and braces is often best

Tata Steel has launched its new generation three layer Colorcoat Prisma® pre-finished steel, offering superior ultraviolet (UV) resistance and durability. The latest evolution is based on revolutionary three-layer technology that delivers greatly enhanced aesthetics with superior colour and gloss retention. The new Colorcoat Prisma product pushes the boundaries of pre-finished steel and will be available with an extended Confidex® Guarantee for up to 40 years.Utilising cutting-edge clear coat technology, often used within the automotive industry, the new Colorcoat Prisma is a truly enhanced and robust prefinished steel product. The three-layer product provides added UV resistance and corrosion protection, exceeding the highest European standard requirements.

uniquely manufactured in one pass, on an upgraded state of the art production line.
The enhanced product is also available in exciting new colours ideal for wall applications. It is ideal for many sectors, particularly commercial and retail buildings, which demand high quality aesthetics.
Tata Steel – Enquiry 116
Should basement waterproofing design use a barrier method or a cavity drainage system or both?
A series of continuing professional development (CPD) seminars from Safeguard Europe – the UK’s leading specialist in damp-proofing and waterproofing technology – helps answer that question whilst imparting all the regulatory and technical background a designer or specifier would need. Delivered in a company’s office to help professionals meet their CPD obligations, Safeguard can provide a one-hour seminar on either newbuild or refurbished basements or a two-hour seminar covering both. Contact 01403 210 204 or info@ safeguardeurope.com.
Safeguard Europe – Enquiry 117
To utilise the experience from previous generations of the product Colorcoat Prisma also incorporates Tata Steel’s renowned Galvalloy® metallic coating to provide unrivalled corrosion protection. Fully manufactured within the UK, the step-change pre-finished steel product consists of three layers that are
BSS, part of the Contract Merchanting Division of Travis Perkins plc, is pleased to announce the appointment of Kieran Griffin as its new Managing Director.
With over 22 years of leadership experience in the merchant sector, Kieran brings a wealth
of knowledge and expertise to BSS. After graduating from the University of Portsmouth, he joined the Travis Perkins Group, starting his career as a graduate management trainee for the group’s Keyline Builders Merchants brand.

Kieran quickly established an impressive track record in the business, moving to sister brand Travis Perkins and working his way up from branch manager to regional director. In the last ten years, he has successfully held Managing Director positions in Group businesses including CCF, Travis Perkins and Keyline Builders Merchants.

Continuous, hard work produces body heat and sweat. But when your rate of work slows, the sweat cools and you’ll start to feel cold and damp.
The solution is Snickers’ very latest garments that deliver advanced ventilation and the ability to control and regulate the heat from your body. They’re great for both work and leisure activities. Snickers recommend dressing in three layers - the new FlexiWork base-layer undergarments, the body-mapping midlayer fleeces and knitwear range and a high quality ‘outer shell’ of ALLROUND wind- and waterproof jackets.

Snickers – Enquiry 119
The recent expansion of GEZE UK’s external sales teams has seen Luke Carroll appointed to the role of Sales Manager for Window Technology Systems. He joined the company in 2011 as a member of the technical support team, moving to the estimating department three years later, before his recent move into sales. Luke will look after the Southern region – managing key accounts, providing customer training, specifying widow technology and raising awareness of the GEZE Window Technology portfolio throughout the Southern region of the UK.
GEZE UK – Enquiry 120
“BSS is a market leading supplier of pipeline, heating and mechanical services equipment,” said Kieran. “We have developed an excellent reputation as a specialist in our industry by providing high quality products, backed up with experienced technical support and a first class service offering. It’s an extremely exciting time for BSS, with ambitious plans in place.”
BSS – Enquiry 118
IN 2016, ALMOST £4,000,000 IN FINES WERE PAID BY COMPANIES IN THE UK FOR POLLUTING RIVERS AND SMALLER WATERCOURSES WITH POLLUTANTS, SILT AND DEBRIS.

The construction industry is a major source of pollution, responsible for more water pollution incidents than any other industry. (Source: Sustainable Build Sept 2017).
Gully Guard™ is the only UK patented water management system that assists in maintaining the flow of water through gully pots to help prevent surface flooding, whilst
at the same time, retaining debris, silt and associated pollutants, therefore significantly reducing watercourse pollution.
“We have no hesitation in recommending Gully Guard™”, Taylor Wimpey
Used by many well known construction organisations and groundworkers across the UK, Gully Guard™ safeguards new construction developments from these risks and potential pollution fines from environmental and government enforcement agencies, who are working to improve environmental water quality under the European Water Framework directive.
So simple, it works!
Gully Guard™ is a robust and effective, easy to install filtration system which assists in trapping 97.9% of silt, debris, moveable solids and associated pollutants (including
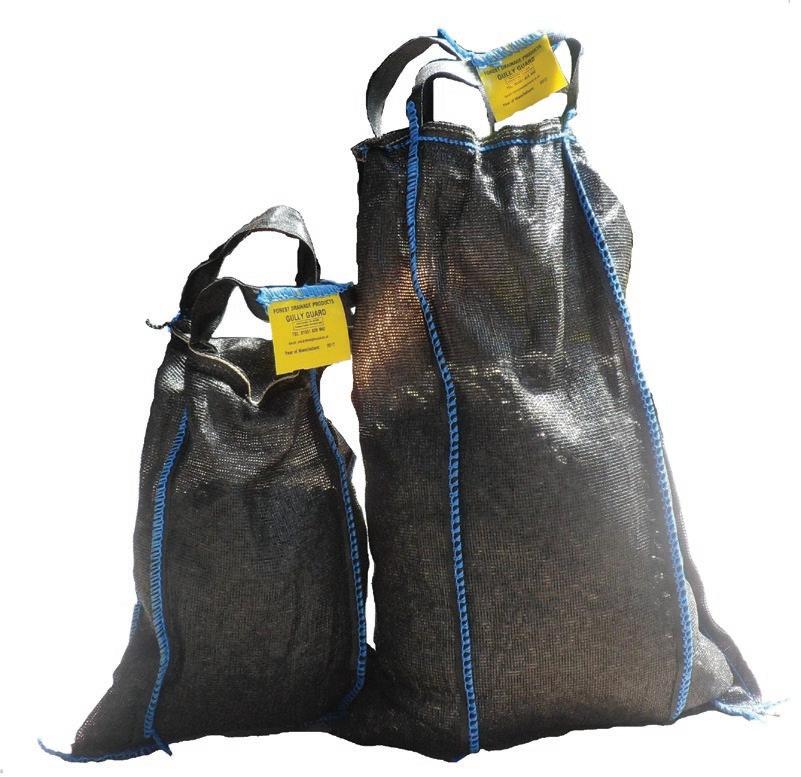
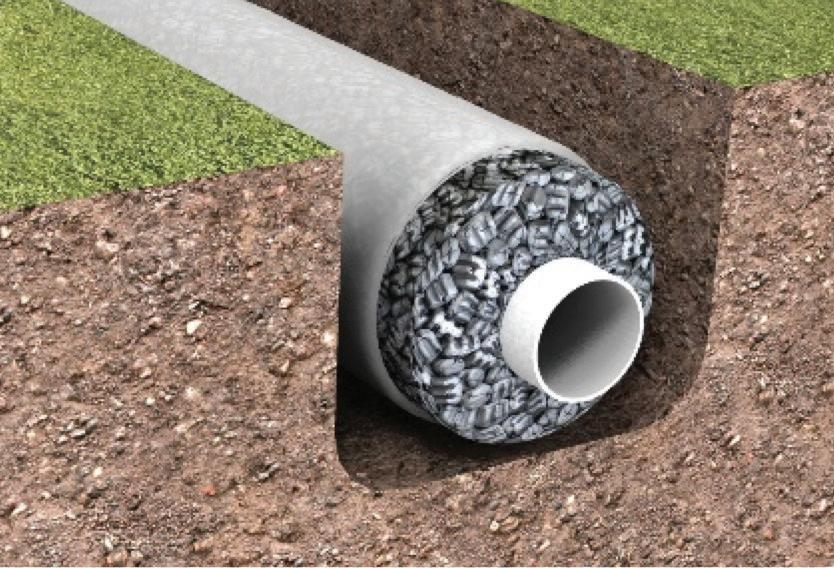
olybed® drainage is a smarter alternative to the traditionally heavy aggregate based systems.
The lightweight and flexible material used to produce Polybed is ideal for use in a range of environments including restrictive and delicate conditions. The drainage system is engineered to enable contaminant filtration of heavy metals, de-icing agents, hydrocarbons whilst allowing water to flow through to the managed water course or storage facility.
Customers have found Polybed requires significantly less labour and plant resources, giving them quicker installation timescales over conventional drainage methods. Furthermore, the ground and turf recovery is especially appealing to their customers during landscaping and home development projects.
The versatility of Polybed for both delicate, shallow and load bearing requirements and
the flexibility to be routed around existing land structures has been proven time after time.
Polybed drainage has been developed to meet the needs of specifiers and contractors everywhere for a sustainable, efficient and effective alternative to traditional, labour intensive and costly natural aggregate applications, whilst offering additional protection from flooding. The flexibility of Polybed products makes them suitable for installation in a wide variety of configurations to suit its application area, including Sustainable Urban Drainage Systems (SUDS). SUD systems is a best practice approach to urban water policy management and actively encourages ‘cleaner water’ practices.
As well as being ideal for use in the construction trade, landscaping and general groundworks, Polybed has proven to be the perfect solution to a wide range of drainage problems within the sports and leisure sector.
Bespoke systems available on request
hydrocarbons and heavy metals) from surface water run off from construction, operational and processing waste.
Using Gully Guard™ not only mitigates against potential surface flooding damage (and costly interruptions to development schedules) and watercourse pollution, but it is reusable and easy to service and maintain.
Making Gully Guard™ the greener and more environmentally choice all round!
The system is highly suitable for many types of load bearing drainage needs and have been rigorously tested and recommended for road and transport requirements by NTEC at Nottingham University.
• Urban planning and SUDS
• Storm Drainage and Soakaways
• Septic tank and sewage treatment
• Landscaping and general groundworks.
• Sports and Leisure sector.
Forest Group UK are providers of Smarter Water Management & Drainage Systems. www.forestgroupuk.co.uk
The Forest Group – Enquiry 122
To make an enquiry – Go online: www.enquire2.com Send a fax: 01952 234003 or post our: Free Reader
CREATING AN ATTRACTIVE, MINIMALIST DESIGN THAT IS ALSO HIGHLY PRACTICAL THE COMPACT-X INTERIOR DÉCOR SLIDING GLASS DOOR SYSTEM FEATURES THE LATEST TECHNOLOGY FOR SMOOTH OPERATION.
Simple to install and suitable for domestic and commercial projects, Compact-X is a compact sliding solution for frameless glass panels that integrates seamlessly into any design.

Suitable for glass panels of 8mm, 8.76mm, 10mm, and 10.76mm in thickness, with a minimum width of 635mm and a maximum weight of 70kg each, Compact-X conceals all of its sliding components within the top track, while an enhanced double soft brake system provides a comfortable sliding action that cushions the glass panels when opening and closing the glass doors. Compact-X is suitable for ceiling, glass and wall mounted applications and in two top track finishes: Satin Anodised and Brushed Nickel. It can be used to divide an interior space as well as create a shower enclosure.
In a unique feature, the distance between the wall and the glass panel can be
adjusted between 16mm and 24mm, depending on design requirements, and can be installed in three different configurations, all featuring the enhanced double soft-closing mechanism.
The options of 1 sliding door panel, and 1 fixed panel and 1 sliding panel both include a self-closing mechanism that comes into action when the door is between open and close position. The mechanism pulls the sliding door to fully close it.
The third possible configuration is with 2 fixed panels and 2 sliding panels which includes a synchronised system of both doors opening and closing simultaneously.
Compact-X has been tested to 100,000 cycles in accordance with European performance standards EN1527 / EN1670.
C.R.Laurance – Enquiry 123
The striking aesthetic of cork from Granorte can be discovered at the new look Material Lab, a destination for architects and designers looking for new materials and surfaces.
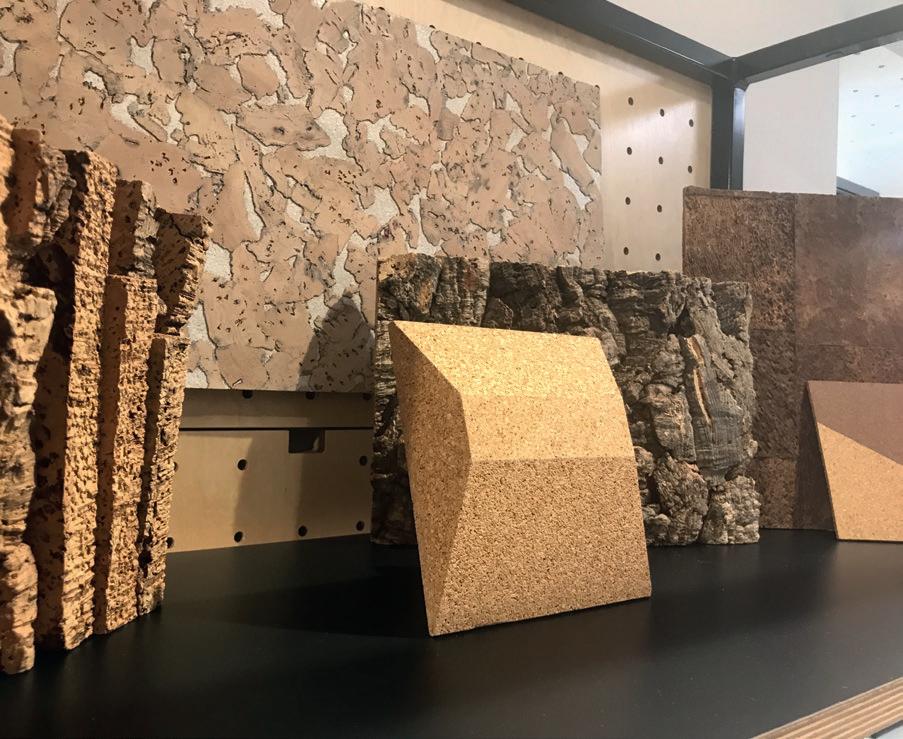
Granorte cork products are innovative with flooring, tile, wall, ceiling and fabric materials that deliver a beautiful aesthetic all with inherent performance and environmental benefits. A material that is enjoying increased focus from specifiers, Granorte took centre stage in the new-look Material Lab’s first window display. The refurbishment of Material Lab is renowned as a centre of materials expertise.
Granorte – Enquiry 124
The global leader in the production and distribution of surfaces for the world of architecture and design, the Cosentino Group is delighted to introduce the Industrial collection for its ultra-compact surface brand, Dekton®
Composed of four innovative, urban and ecological colours, the range was a collaboration with architect and designer, Daniel Germani that will furnish architectural or decorative projects with strength and personality.
The ultra-compact surface brand’s latest collection is comprised of three new shades, Nilium, Radium and Orix as well as the award-winning Dekton® Trilium (launched commercially in 2016).
To make an enquiry – Go online: www.enquire2.com Send a fax: 01952 234003 or post our: Free Reader Enquiry Card
Nilium, Radium and Trilium are based on the look of aged, rusted metals with irregular, organic patterns, giving a hybrid appearance taken from weather-worn and exotic natural stone. Orix represents the degradation of cement and the biological transformation of stone.

Daniel Germani, designer of the colour collection says: “The Dekton® Industrial colour collection was created so as to contemplate the beauty of metals and cement at every stage of their life; it pays homage to the beautiful imperfections of the oxidation and degradation processes undergone by certain materials.”
Consentino – Enquiry 125
His Royal Highness The Duke of Kent is officially officially opened the new modern 100,000 sq ft warehouse and manufacturing facilities at A Perry & Co (Hinges) Ltd, highlighting its continuing success aligned with the government’s Midlands’ Engine initiative.
The £4m investment now gives A. Perry a total operational warehousing capacity of

over 140,000 sq ft. The independent, familyowned, British company has been established in Cradley Heath, West Midlands for the past 92 years, working with prestigious customers including Buckingham Palace, Wembley Stadium, HS2, Aardman Animations, and supplying the studios that created Star Wars, Harry Potter and Doctor Who.
Perry recently signed a licensing agreement with Aardmann Animations to design and create a Shaun the Sheep sculpture in conjunction with the Studios. Serving over 2,500 trade customers, it has a current turnover in excess of £12 million. Perry continues to innovate and diversify into new markets, alongside implementing a bespoke lean management process into its distribution and manufacturing processes.
The investment will potentially create a further 20 plus jobs in addition to the 15 that have already been fulfilled recently.
A Perry & Co – Enquiry 126
A new look is about to hit our streets! Garador has introduced a new colour option on its steel Up & Over garage doors called Chartwell Green.
As a new fashionable colour, Chartwell Green is on the ascent with increased demand for this soft subtle green to add elegance to properties ranging from bungalows to country houses. Chartwell Green is now commonly found among existing entrance door and window frame colours on many new build homes and refurbished properties too.
Garador’s Managing Director, Simon Hipgrave commented: “Chartwell Green has been
used more and more on windows and doors in recent years, so it seemed like a logical decision to give our customers a garage door in a colour they could match to their existing windows and doors.”
Garador has launched the new shade as a standard colour across all its Up & Over, Side Hinged and Personnel steel door ranges. The paint reference for this colour is Chartwell Green (BS 4800) and it will be added to Garador brochures over the coming months.
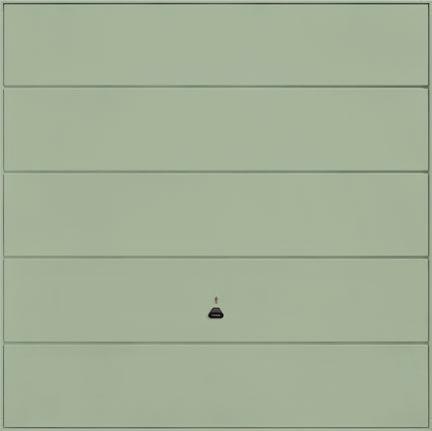
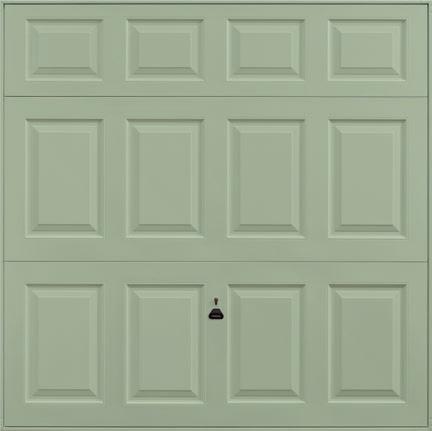

Garador – Enquiry 128
Glazing Vision’s Flushglaze fixed rooflights were instrumental in flooding the grand central atrium of architect David Nossiter’s sensitive conversion of a derelict, yet heritage-listed farm barn building on the Suffolk/Essex border. The Glazing Vision Flushglaze fixed rooflights, tested and certified by the British Board of Agrement, satisfied the architect as providing excellent thermal performance, but also structural integrity and unparalleled weather resistance. These generously-sized Flushglaze rooflights allow vast amounts of daylight to stream down from the roof deep into the centre of this enormous house.
Glazing Vision – Enquiry 127
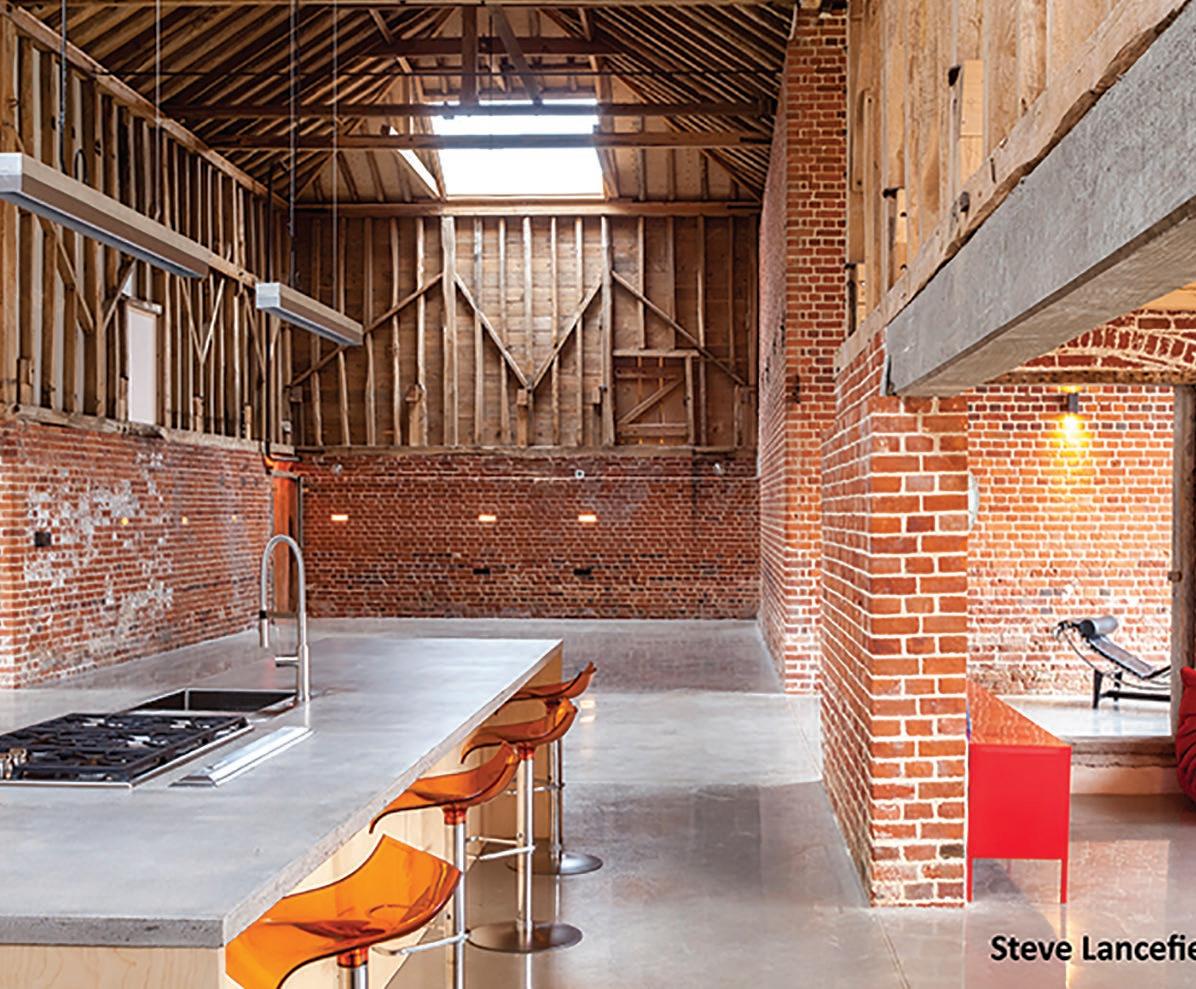
The architectural grandeur of a former Masonic Hall has provided the inspiration for a new sixth form campus for d’Overbroeck’s College in Oxford which features glazing solutions from Senior Architectural System’s Hybrid range. Doors, windows and curtain walling from Senior’s innovative Hybrid range, which features aluminium on the exterior to provide a durable and low maintenance solution and engineered timber on the interior for a natural look and feel, provided the perfect solution. Senior’s system also ensured that the required U-values and thermal efficiency requirements were successfully met.
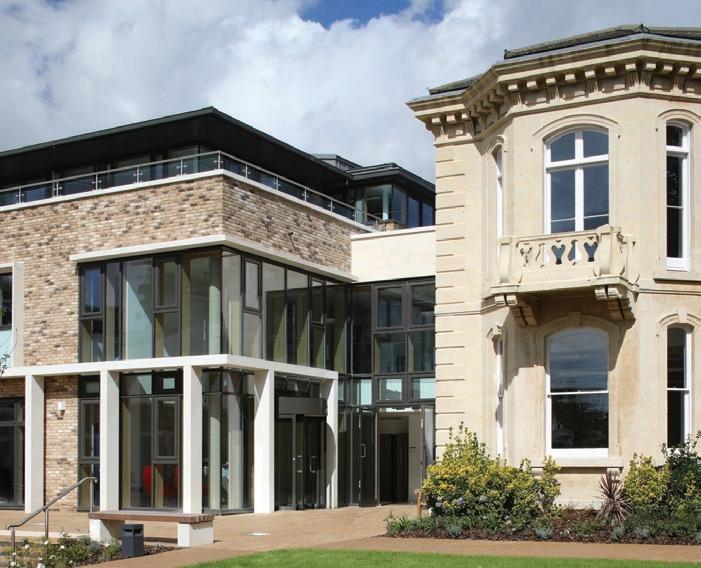
SAS – Enquiry 129
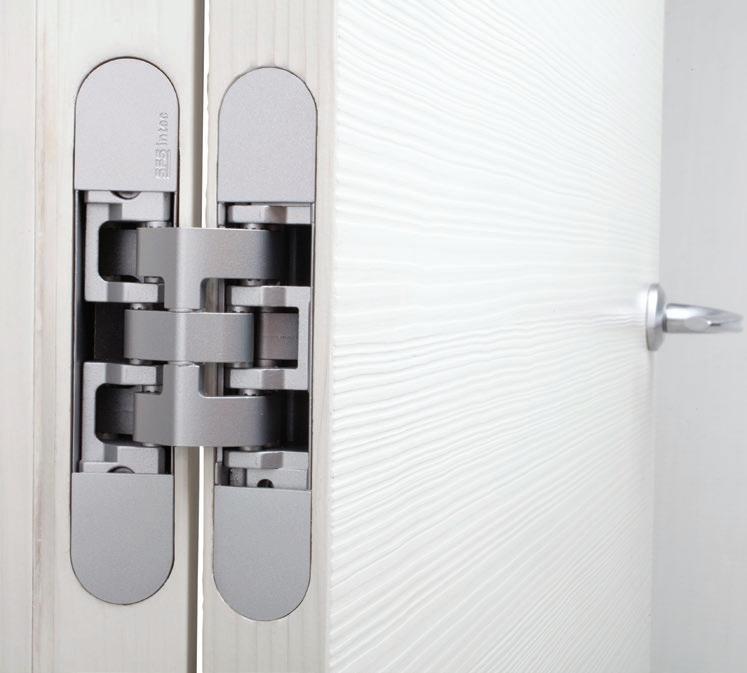
SFS has extended its technical support for architects, interior designers and fit-out contractors to help deliver safe, secure and compliant doorsets which take advantage of the latest hinge technology for long term reliable performance and visual appeal. The company’s new RIBA-Approved CPD seminar is now available for bookings. Its focus on security and access for the disabled provides essential guidance on the design considerations for external and internal doorsets, and why the hinge plays a pivotal role. The 60-minute seminar recaps on the Secured by Design initiative.
SFS intec – Enquiry 130
01952 234003
Church Barn represents a sympathetic synergy between the historical and contemporary
Within Schlüter-Systems Ltd, there are two teams primed to help you: the Specification Team and Technical Department provide tailored one-to-one support for your specification journey.
For any one project, the Specification Team provides a dual point of contact within a close-knit partnership; each officebased Consultant is matched with an Area Specification Consultant out on the road, to provide focused advice and support. Projects are handled on an end-to-end basis, meaning that each expert pairing possesses full internal project knowledge and builds an ongoing trusted-advisor relationship with you as a client. The Specification Team also provides first-line technical response, promptly referring through to the Technical Department if required.
The Technical Department of SchlüterSystems Ltd provides a variety of services, delivered succinctly by an experienced team. Such provisions include a full design
service for the hydronic underfloor heating system, Schlüter®-BEKOTEC-THERM, as well as creation of comprehensive CAD drawings for wetrooms, drains and substrate build-ups—which can often be turned around in 24–48hrs, dependent on complexity. The department also provides a safety net for specifiers’ own CAD drawings, adjusting them if necessary and confirming compliance with Schlüter’s guidelines. As a project advances, they can provide continued technical support, not only by telephone and email, but also via Facetime and on-site visits as desired. Warranties are available on both a product and project basis.
Training is delivered to installers at Schlüter’s offices and on the road. The Schlüter® Approved Installer Network (SAIN) consists of certified installers who have completed full training with the company, providing reassurance to specifiers of compliance with Schlüter’s standards. A range of CPDs are also available covering key product areas.

An ever-expanding library of BIM objects and NBS Clauses is maintained by SchlüterSystems Ltd, accessible on the company website and on NBS Plus, for ultimate convenience. NBS clauses can also be written and adapted to suit individual projects.
Schlüter-Systems Ltd prides itself on its people, their knowledge and providing a complete, 360-degree service; for more information call 01530 813396, email pr@schluter.co.uk or visit www.schluter.co.uk.
Schlüter-Systems – Enquiry 131
The refurbishment of independent opticians and hearing specialists, Leightons, has used Forbo Flooring Systems’ Allura luxury vinyl tile planks alongside a host of other products to create a spacious looking interior that helps to minimise the spread of unwanted noise to the consultation rooms.

Subsequently, the design won a Commended award in the Fly Forbo 2016/2017 competition. In addition, Coral Classic has been installed in the entrance of the branch in Silver Grey in order to ensure mud and dirt brought into the building is minimised.
Forbo Flooring Systems – Enquiry 132
Hunter Douglas has completed work at University College London’s refurbished refectory area. Burwell Deakins Architects asked Hunter Douglas for 250m2 of solid timber Linear Open 89 module in white oak for part of the ceiling and vertical bulkheads. The solid wood linear systems enable contractors and architects to take advantage of a fully made-to-measure solution, creating any number of innovative designs because the panel and gap size is customisable. Hunter Douglas’s open linear wood ceilings are an all-natural and sustainable option that comes with FSC/PEFC certification.
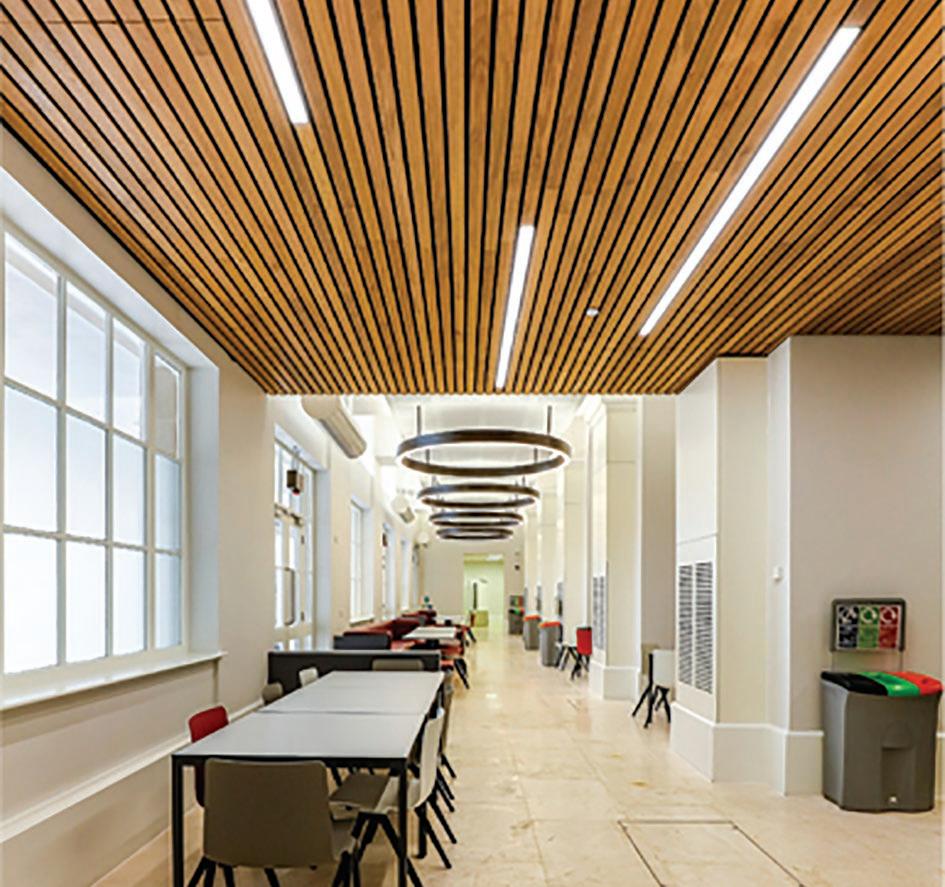
Hunter Douglas – Enquiry 133
01952
Bright and beautiful Bloc flooring brings colour to office
Eye-catching Bloc solid colour vinyl flooring from Polyflor was recently installed in the refurbished office of Ashworth Parkes Architects. Bloc PUR in the bright yellow Lemon Punch design was selected to add a pop of bold colour to the modern, minimalist office space at Ashworth Parkes Architects HQ. The subtler Studio Grey shade from the Bloc collection was used for an upstairs meeting area. Bloc PUR is a vibrant collection of solid colour sheet flooring in a broad spectrum of 16 enticing shades, with a fully pigmented, homogeneous 0.7mm wear layer of pure colour.
Polyflor – Enquiry 134

The Ultimetal fabric with the high levels of solar refl ectance and low levels of emissivity a orded by its metallised coating provide industry leading levels of shading performance. The 50+ years’ experience of weaving glass-fi bre based shading fabrics producing the highest levels of performance from the thinnest of materials. The Ultimetal fabric is less than one quarter of a millimetre thick, permitting a blind of over 3.0 metres in height to be stored in a cassette of less than 55mm square. Powder coated to match the window frames, the blinds become almost invisible.




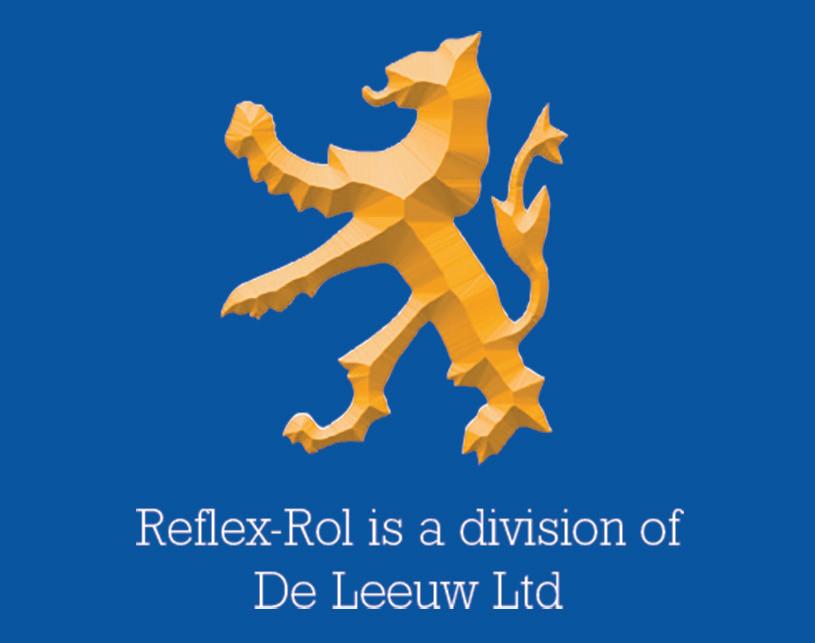
Light transmission levels for the fabric in single figures can remove glare, improving workspaces and comfort zones alike. Solar reflectance (Rs) of over 70% can reduce heat gain through the glass by 25%, 40% to over 50% dependant on glass properties. The blinds also improve the insulation of the window by 15%, 20%, 30% or more, reducing temperature loss.



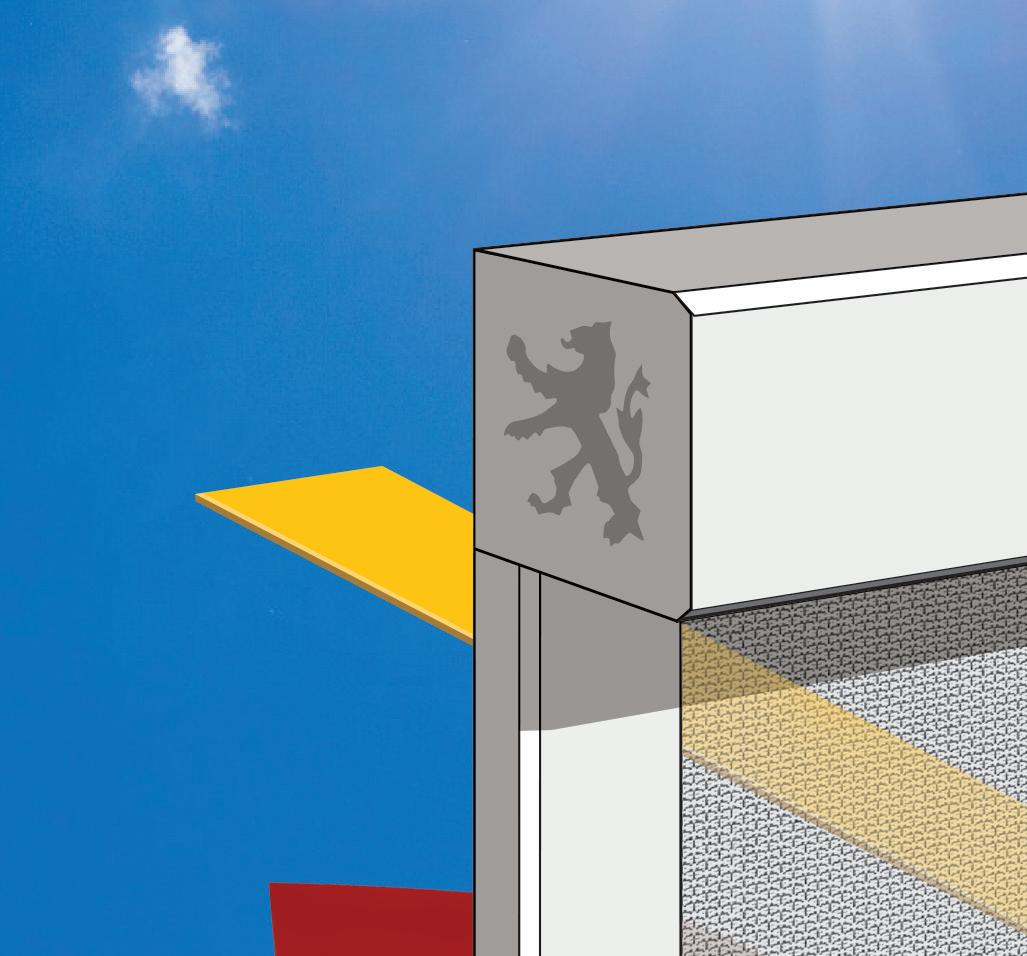

















At FP McCann, we believe in working with you as a partner from the start, which means offering our expertise in designing and manufacturing rooms to suit every individual project. Far from being an off-the-shelf solution, our architectural and structural solutions are made-to-measure, whilst maintaining our design philosophies and standard details. All units are manufactured



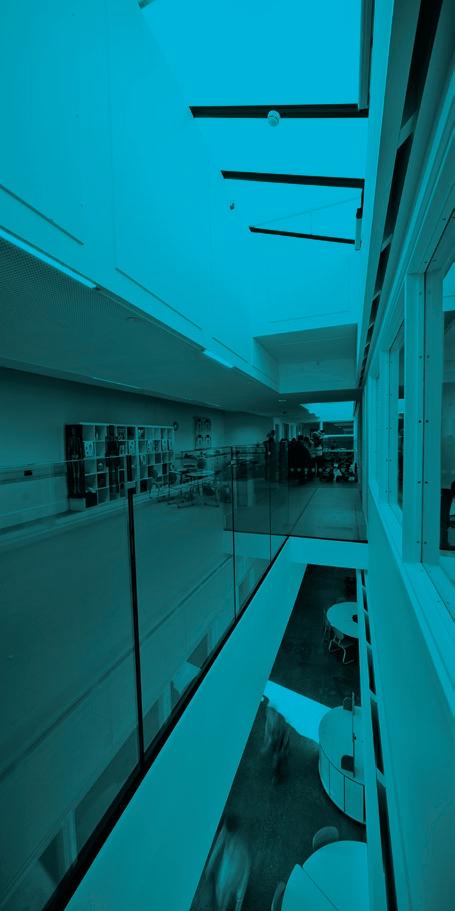





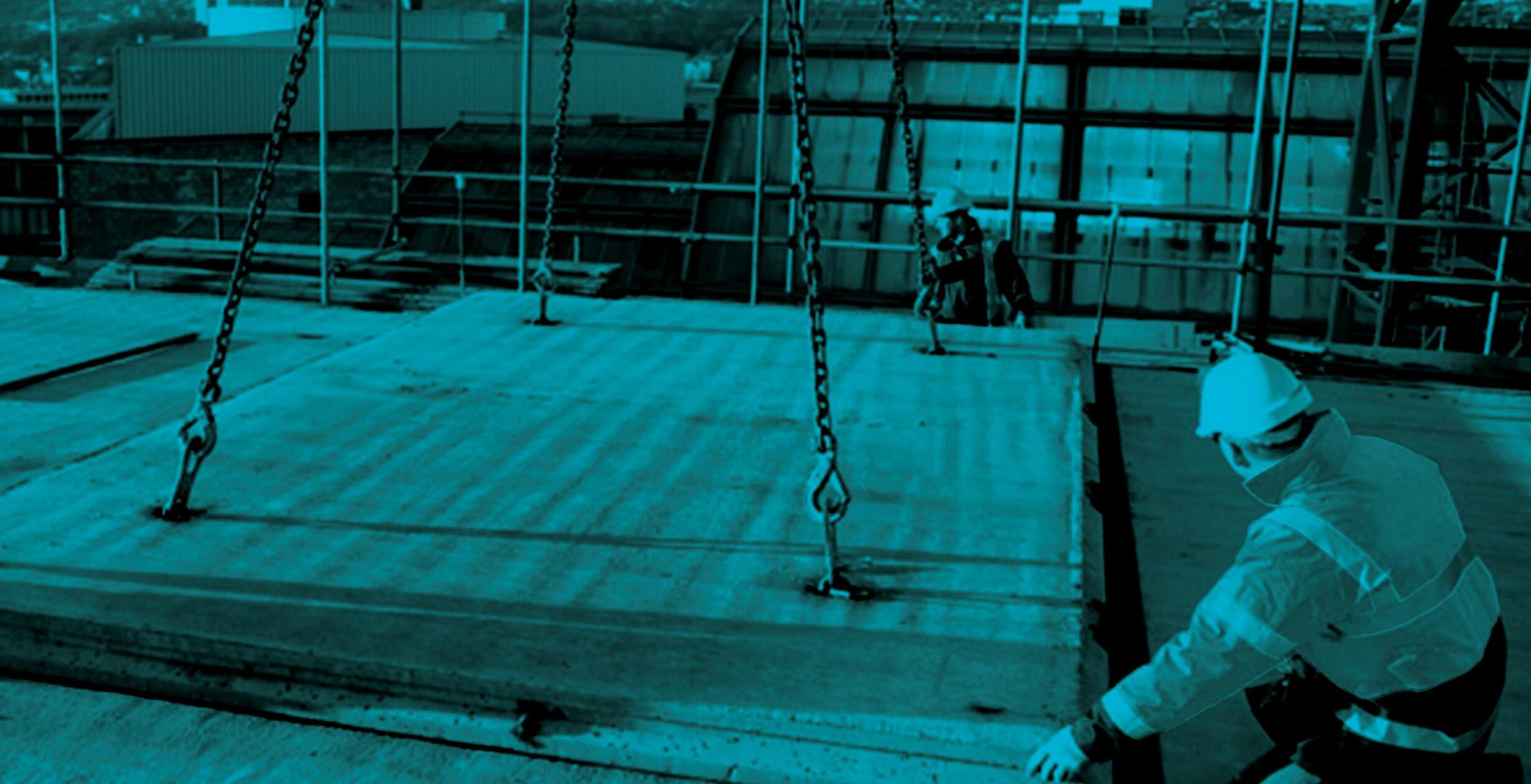









off-site at our state-of-the-art Grantham and Byley depots and delivered to site, ready for final preparation and decoration. Our precast concrete crosswall construction is a fast and convenient way to produce multi-unit structures such as hotels, education, student, secure and health accommodation, private and social housing in a fraction of the time of traditionally built structures.

