How Design Helps Hawai‘i UHCDC Annual Report 2018–19
In 2016, the School of Architecture established the University of Hawai‘i Community Design Center, building on four decades of education and public service to Hawai‘i and the Asia-Pacific region. Since its inception, the center has experienced rapid growth, generating opportunities for multi-disciplinary faculty, staff, and students working on UHCDC project teams, and engaging over 100 students in service-learning opportunities through UHCDC project-related academic courses.
These projects introduce new learning, teaching, research, and service opportunities that support the university’s strategic priorities and orientation to the public interest. Our partnerships with state agencies have allowed us to apply our faculty expertise, design methodologies, and student efforts to the critical issues facing our island community: ecological resilience, sea-level rise, cultural identity, resource management, public health and safety, education, economic innovation, transportation, infrastructure, and affordable housing, among others. These unique opportunities would not be possible without the guidance and support of our founding and advisory boards, and the efforts of our faculty, staff, professional partners, and our heroically generous students. It is an honor and privilege to be working in this way, with these people, in this place.
We look forward to exploring the full potential of this public-interest practice, and expanding our role as an effective design resource for Hawai‘i. We welcome your support and participation and invite you to learn more.
Mahalo, Cathi Ho Schar, AIA, LEED-AP
Director, UHCDC
Assistant Professor, School of Architecture
2 UHCDC ANNUAL REPORT 2018–19 UHCDC ANNUAL REPORT 2018–19 3
ABOUT UHCDC
Who do we work with?
The center provides an administrative and academic platform for multidisciplinary community design practice, a open-ended infrastructure adaptable to diverse collaborations. This platform is situated at the intersection of the university, government, and community, bringing participatory and researchbased design practices into top-down decision making.
College of EngineeringSchidler School of Business
Hawaiian Studies
Department of Urban & Regional Planning
Public Policy Center
Social Science Research Institute
College of Tropical Agriculture and Human Resources
Sea Grant Colleges
Institute for Sustainability and Resilience
O ce of Administration
Institute for Astronomy
Applied Research Laboratory Cancer Center
Outreach Colleges
UH West Oahu
UH Hilo
Honolulu Community College
Kapiolani Community College
Maui Community College
School of Architecture
Legislators
Government O cials
Department of Education
Department of Public Safety
Department of Agriculture
Hawai‘i Public Housing Authority
State Foundation for Culture and the Arts
Department of Land and Natural Resources
Department of Business, Economic Development & Tourism
O ce of State Planning
C&C Honolulu Dept. of Design and Construction
UHCDC
C&C of Honolulu
O ce of Land Development
C&C of Honolulu Mayor's O ce
Ho oulu Aina
Hawai‘i Public Radio
Hawai‘i Community
Hawai‘i Residents
Local Business
Hawai‘i Visitors
Community Associations
Developers
Cost estimators Cultural advisors
Neighborhood Boards
Nonprofit Organizations
Architects Engineers
4 UHCDC ANNUAL REPORT 2018–19 UHCDC ANNUAL REPORT 2018–19 5 UNIVERSIT Y GO VERNMENT
LO CA L COMMUNIT Y PROFESSIONAL
How can we help the CIP process?
The center developed in alignment with the needs of the government to define a Proof of Concept model that augments the capital improvement project (CIP) justification process
Proof of Concept describes a scope of work that includes stakeholder involvement, applied research, conceptual planning and design investigation that informs public agencies ahead of annual budget requests and procurement of professionals. These services are preliminary and typically include but are not limited to a set of analyses, applied research, design schemes, criteria, and initial costs that assist with CIP justification and project definition. Proof of Concept services are typically ahead of and not in lieu of design services provided by professional consultants.
Public agency identifies project idea/ need
CIP
UHCDC
CIP + UHCDC
Public agency justifies funds to State Legislature
Public agency hires professional design team
Public agency justifies funds to State Legislature
Public agency hires professional design team
• Public agencyProof of concept process assembles an informed request for funds.
• Design teams respond to a well-informed and well-defined RFP based on a thorough under standing of project context, needs, goals, requirements.
CIP = capital improvement justification process
• Public agency can better assess and select design team to meet project context, needs, goals, requirements.
6 UHCDC ANNUAL REPORT 2018–19 UHCDC ANNUAL REPORT 2018–19 7
UHCDC Proof of concept process
Increased understanding of the project context, needs, goals, requirements
Alignment
Understand project problem and needs.
• Stakeholder engagement
Literature review
Project definition
Engagement
Applied Research
Understand context of project by learning more about the place, people, behaviors, uses, needs.
Stakeholder interviews
Workshops
Surveys
Co-design
Perform and collaborate with university departments and professionals to develop research material applied to the challenges of the project or design problem.
Design Options
Synthesize research through the design process.
Drawings
Prototype Output
Develop prototypes to test and see.
Articulate design options, require ments, or issues for the project based on proof of concept findings and design process.
• Design options
Design criteria
Design standards
research
observation
observation
Urban
Presentation
Exhibition
Prototype
Costs
8 UHCDC ANNUAL REPORT 2018–19 UHCDC ANNUAL REPORT 2018–19 9
•
•
•
•
•
• End-user
•
• User
• Field
• Programming
•
• Ecological • Social • Cultural • Political • Economic • Building Performance Modeling • Visualization • Material Research • Engineering • Social Sciences
•
• Renderings • Models
•
•
•
•
•
• Preliminary
10 UHCDC ANNUAL REPORT 2018–19 UHCDC ANNUAL REPORT 2018–19 11 UHCDC PROJECTS 2018–19
South Shore Promenade and Coastal Open Space Network
Wahiawa Freshwater Park
This project investigates past, present, and planned shoreline conditions in urban Honolulu from Diamond Head to Pearl Harbor. It advocates for the anticipation of inevitable climate-change-related challenges through the develop ment of innovative urban ecological design proposals that embrace dynamic conditions rather than preventing them. By challenging conventional wisdom and pushing beyond the status quo, the proposed design research intends to broaden the contemporary local and global discourse on climate-change-resilient, adaptive urban waterfront development.
Proof-of concept designs for catalytic project sites will propose people-centric, connected, amphibious waterfront conditions that decrease vulnerabilities by responding to anticipated shoreline changes, flooding, inundation as well as issues related to Honolulu’s aging conventional infrastructure. These catalytic sites will act as soft defense mechanisms against sea level rise, allow for indeterminacy, increase biodiversity, provide ecosystem services, and at the same time, create livable and accessible urban water front and place amenities for all people.
CLIENT State of Hawai‘i Office of Planning
PRINCIPAL INVESTIGATORS
Judith Stilgenbauer ASLA, Associate Professor, Director MLA Program
STAFF
Hayley McCann, Senior Research Associate, Diane Moore, Research Associate
STUDENTS
Jonathan Quach, Matthew Higa, Calvin Bulan, Valerie Ribao, Jay Moorman (2018), Diane Moore (2018)
RELATED UH COURSE Spring 2018 ARCH 743

KEY CONSIDERATIONS
• climate-change resilience
• ecological performance
• urban ecological design
• placemaking
• adaptive urban waterfront development
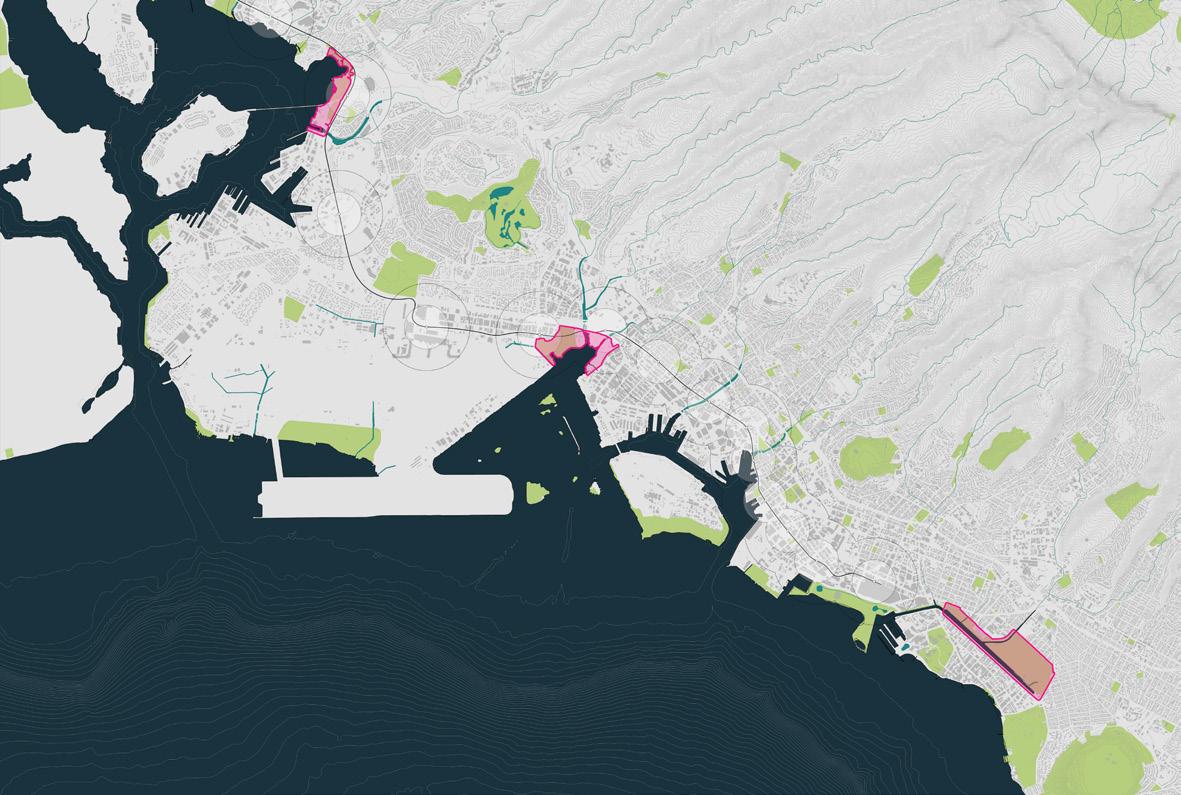
• sea level rise
• economic development
State of Hawai‘i Department of Land and Natural Resources, State Parks Division
PRINCIPAL INVESTIGATORS
Judith Stilgenbauer, ASLA, Associate Professor, Director MLA Program
STAFF
Hayley McCann, Senior Research Associate, Diane Moore, Research Associate
GRADUATES & STUDENTS
Jonathan Quach, Matthew Higa, Valerie Ribao, Calvin Bulan, Mark Lombawa (2018), Michael Honyak (2018), Diane Moore (2018)
RELATED UH COURSE Arch 415 Fall 2017
KEY CONSIDERATIONS
• watershed planning
• sustainable park programming

• connectivity analysis
• urban stormwater treatment
the Wahiawa Freshwater State Recreation Area (Freshwa ter Park) in its Lake Wilson watershed and Wahiawa town context. Further, the team will develop programming and proof-of-concept design documents for proposed built environment interventions at the actual park site.
In its existing state, Freshwater Park seems underutilized, impacted by water-quality, environmental, and socioeconomic issues, and lacking in resilience and connectivity. This applied design research project seeks to contribute to protecting and enhancing the park’s ecological, social, and cultural/historic resources and public open space amenities for the community and future generations of park users. The proposed redesign of the park’s facilities will focus on ecological, water-sensitive design, resource protection, placemaking, recreational activities, applied research, conceptual planning and design investigation, and initial costs that assist with future capital improvement program justification and project definition.
12 UHCDC ANNUAL REPORT 2018–19 UHCDC ANNUAL REPORT 2018–19 13
Catalytic Site #1 Ala Wai Canal Ala Wai Golf Course Ala Wai Community Park Ala Wai Boulevard Catalytic Site #2 Keehi Lagoon Keehi Lagoon Beach Park Kahauiki Village Catalytic Site #3 Pearl Harbor Visitor Center Richardson Field Aiea Bay Recreation Area
Waipahu Transit-Oriented Development Collaboration
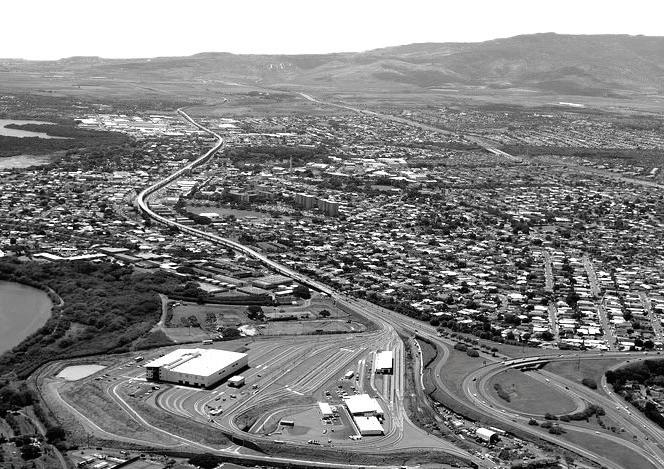
CLIENT State of Hawai‘i Office of Planning
COLLABORATORS
• Hawai‘i Housing and Finance
• Development Corporation
• Hawai‘i Public Housing Authority
• Department of Accounting and General Services
• City & County TOD
PRINCIPAL INVESTIGATORS
Simon Bussiere, ASLA, Assistant Professor
Priyam Das, Ph.D, Associate Professor
Wendy Meguro, AIA, Assistant Professor
Colin Moore, Ph.D, Associate Professor, Director Center for Public Policy
Hyoung-June Park, Ph.D, Associate Professor
Cathi Ho Schar, AIA, Assistant Professor
Suwan Shen, Ph.D, Assistant Professor
Daniele Spirandelli, Ph.D, Assistant Professor
STAFF
Rebecca Ogi, Junior Research Associate, Mark Lombawa, Junior Research Associate, Glenn Grande, Project Designer, Kenna Stormogipson, Researcher
STUDENTS
Kaylen Daquioag, Kenneth Guilan, Kris Jugueta (2018), Shane Matsunaga, Derrick Pang, Yussra Tadj, Ivy Tejada, Sho Tetsutani (2018), Kaimana Tuazon, Kristyn Yamamotoya, Yusraa Tadj, Imelda Carlos, Sarah Doermann, Joy Agner
RELATED UH COURSES
Fall 2017 PLAN 678, 620
Spring 2018 PLAN 751, 642
Summer 2018 PLAN 628
Spring 2019 ARCH 490
KEY CONSIDERATIONS
• site planning
• ecological hazard analysis
• ecological asset study
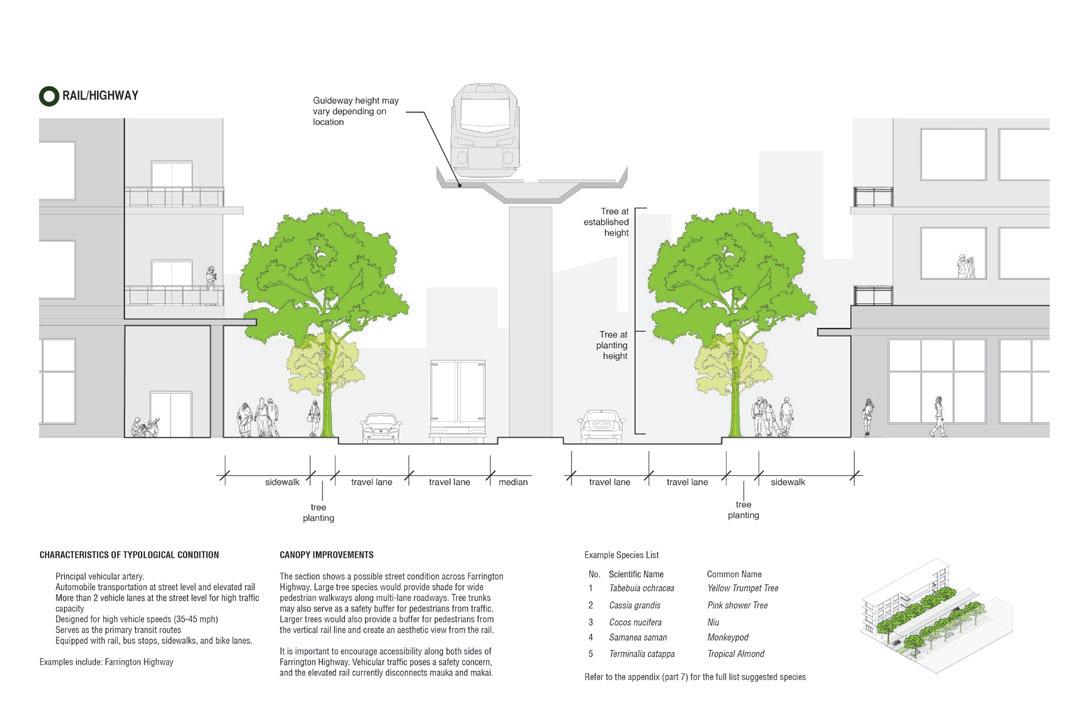
• flood mitigation measures, sea level rise, adaptation, resiliency
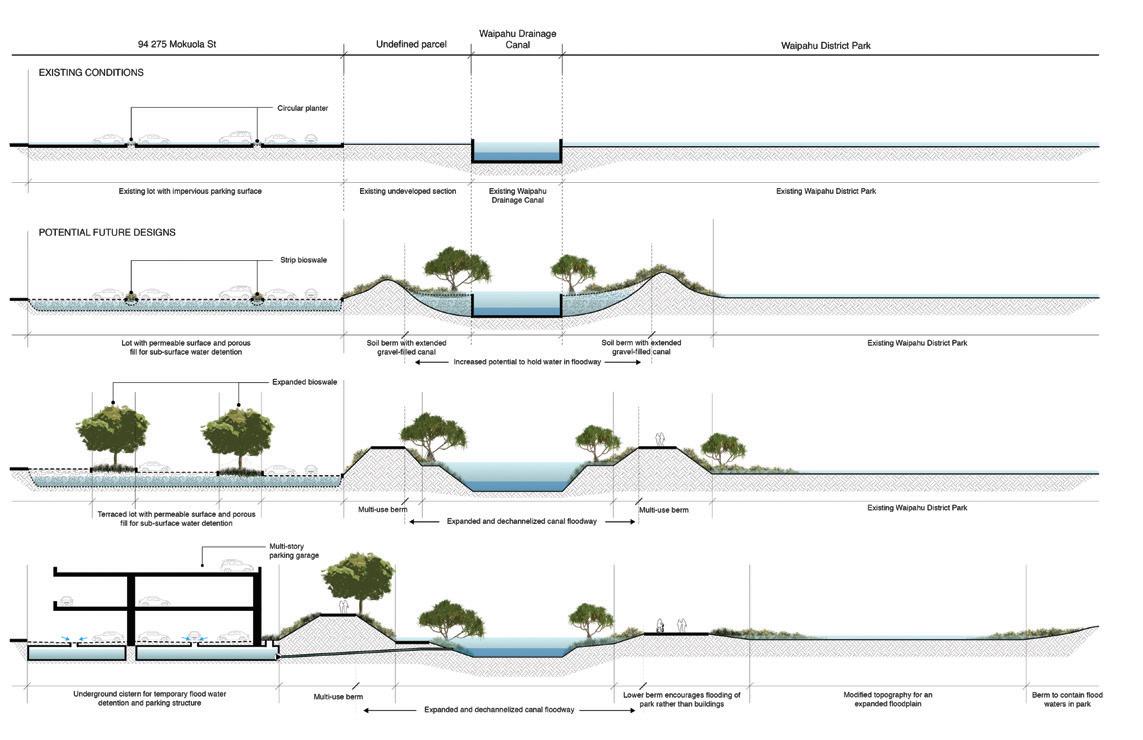
• digital optimization
• housing block study
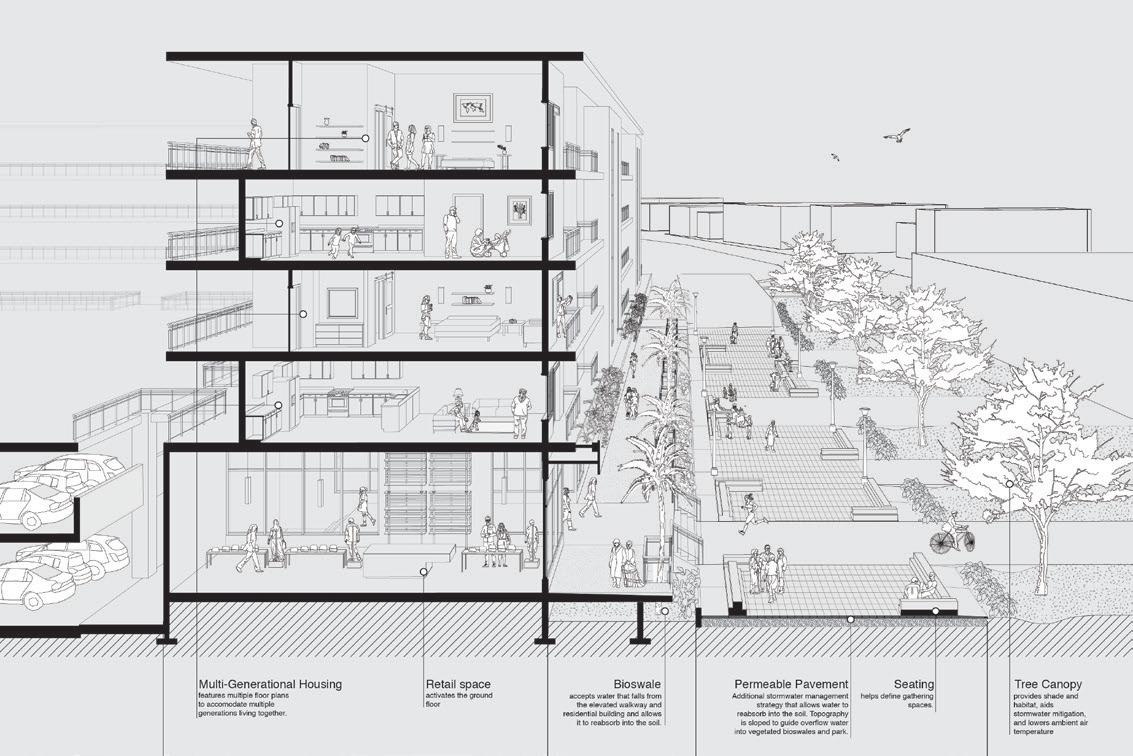
• strategic planning
The Waipahu TOD area acts a pilot region to establish an applied research, planning, and design framework that supports a macro to micro level systems-based approach to inform the funding of state-owned TOD projects moving forward. The Department of Urban and Regional Planning, School of Architecture, and Public Policy Center are working together to provide the Office of Planning with a strategic sequence of academic courses and contracted work that includes community engagement, multi-agency interviews, site planning, urban planning, ecological hazards study, ecological conditions study, infrastructure study, flood mitigation measures, digital optimiza tion models, housing needs, block typologies, and strategic planning sessions that begin to define a framework applicable to subsequent TOD efforts.
14 UHCDC ANNUAL REPORT 2018–19 UHCDC ANNUAL REPORT 2018–19 15
Ala Wai Watershed Mapping Project



Airport Animal Quarantine Holding Facility Space Planning Study
CLIENTS
• Hawai‘i Green Growth Initiative
• Ala Wai Watershed Collaboration
PRINCIPAL INVESTIGATORS
Makena Coffman PhD, Professor, Director Institute for Sustainability and Resilience
STAFF
STUDENTS
Rubinson Intong
KEY CONSIDERATIONS
• site specific hazards and assets
• watershed management
• community organization
• information sharing
In support of the goals of the Ala Wai Watershed Collaboration, and in partnership with the Institute for Sustainability and Resilience, UHCDC produced a series of maps of the Ala Wai Watershed that compile a range of data from average annual rainfall, electoral districts, sea level rise, to stream care and restoration. These aim at establishing a base line of information to share with stakeholders and the public.
CLIENT
Department of Agriculture, Animal Industries Division
STAFF
Willa Trimble AIA, Project Supervisor, Nicole Biewenga, Junior Research Associate, Glenn Grande, Project Designer, Rebecca Ogi, Junior Research Associate
KEY CONSIDERATIONS
• space planning
• work flow analysis
• phasing
With an increasing demand for services at the Airport Animal Quarantine Holding Facility, the existing facility required a space planning study to simplify circulation and to anticipate operation for required program during its expansion. The new layout focuses on increasing security, expanding the existing office, and desig nating spaces designed for quarantine processing, examination, holding, and isolation.
UHCDC ANNUAL REPORT 2018–19 17 ISOLATION HOLDING W/ EXAM STATIONS (17) DOG RUNS (3) LARGE RUNS EXEMPT HOLDING BREAK ROOM OFFICE PRIVATE OFFICE CABIN ANIMAL RECEPTION CARGO ANIMAL RECEPTION COMPANION DOG EXAM CAT HOLD (2) EXAM ROOMS BATHROOMS (3) EXOTIC HOLD OTHER STORAGE CRATE STORAGE PUBLIC RR (UNISX) PAPER STORAGE E X A M N A T I O N ( A C T I V E ) H O L D I N G P A S S V E R E L E A S E ( A C T I V E )
Rebecca Ogi, Junior Research Associate
Department of Public Safety Proof of Concept Sustainability Study
State Parks Comfort Station Design Guidelines and Proof of Concept Designs
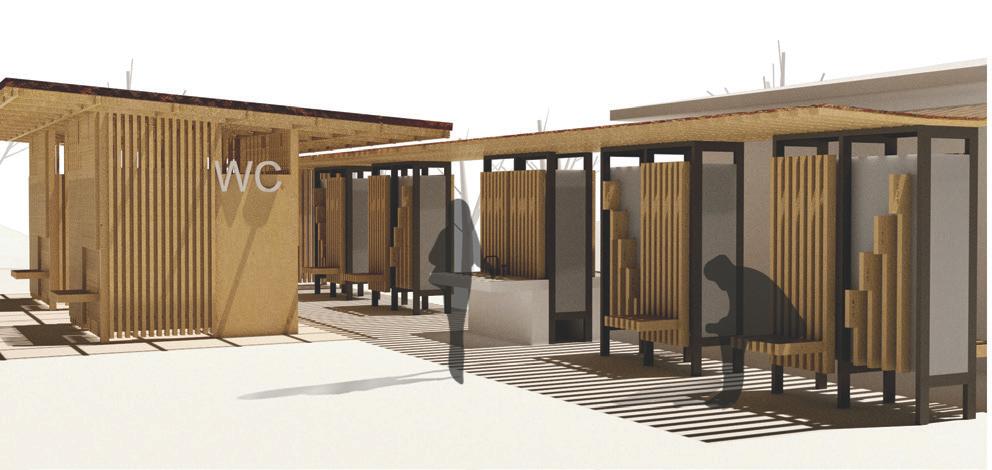
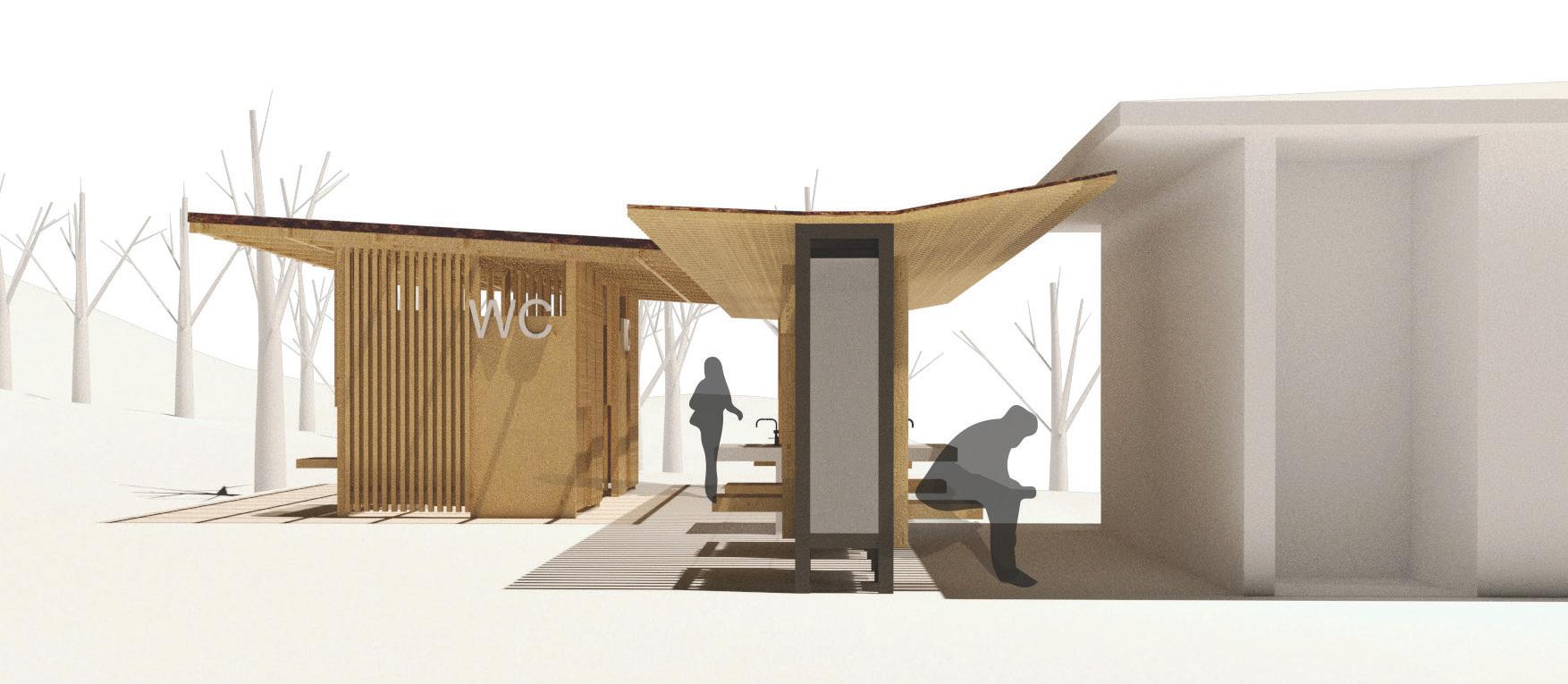
CLIENT Department of Public Safety
PRINCIPAL INVESTIGATORS
Cathi Schar, AIA, Assistant Professor, Director UHCDC
Michael Endres, Ph.D, SSRI
Roger Babcock, Ph.D
Professor Graduate Chair College of Engineering, Civil Engineering
STAFF
Jill Axelson, Project Specialist, Mark Lombawa, Junior Research Associate, Nicole Biewenga, Junior Research Associate, Elaine Nicholas, Project Coor dinator
STUDENTS
Hiu Ki Au, Kaylen Daquioag, Kelsy Jorgenson, Connie Kwan, Derrick Pang, Shane Matsunaga, Gladys Razos, Ivy Tejada, Sho Tetsutani (2018), Kristyn Yamamotoya
RELATED UH COURSE
This sustainability study
social, cultural, ecological, and economic
impact of incarceration
FACILITIES
CLIENT Department of Land and Natural Resources State Parks Division
PRINCIPAL INVESTIGATORS Lance Walters, Associate Professor
STAFF Zachary Streitz, Research Associate
STUDENTS Sarah Hyun, Christopher Lomboy Moises Focjoi Lio Can, Rollin Ritter
RELATED UH COURSE
Spring 2018 ARCH 235
KEY CONSIDERATIONS
• site planning
• waste and resource management
• ecologically-sensitive design
Currently, there are no standard designs for comfort station facilities serving the Division of State Parks, DLNR statewide park system. Replacement and new facilities typically require consultants to produce new designs rather than having design prototypes that can be replicat ed as needed. The primary objective of this project is to provide State Parks with guidance on design standards and concepts for new and replacement comfort stations. Through the development of design guidelines and proof of concept studies, the UHCDC will test ideas for comfort station typologies in coastal. ridge, and valley-stream environments.
18 UHCDC ANNUAL REPORT 2018–19 UHCDC ANNUAL REPORT 2018–19 19
Fall 2017 ARCH 415 KEY CONSIDERATIONS • redefining sustainability • reducing recidivism • building cultural competence • reducing waste • developing social enterprise opportunities
looks at reducing recidivism and the
on the
health of our community. The project team includes faculty from architecture, social science, and engineering to provide a cultural design resource and process framework, recidivism study and social enterprise assess ment, and waste stream analysis and recommendations for the Department of Public Safety. FACILITIES HYCF OCCC KCCC MCCC HCCC WCCC HCF WCF FED PRISION SCALE 500’ 1000’ 2000’ N FACILITIES HYCF OCCC KCCC MCCC HCCC WCCC HCF WCF FED PRISION SCALE 500’ 1000’ 2000’ N OCCC KCCC MCCC HCCC HCF WCF FED PRISION SCALE 500’ 1000’ 2000’ N FACILITIES HYCF OCCC KCCC MCCC HCCC WCCC HCF WCF FED PRISION SCALE 500’ 1000’ 2000’ N FACILITIES HYCF OCCC KCCC MCCC HCCC WCCC HCF WCF FED PRISION FACILITIES HYCF OCCC KCCC MCCC WCCC HCF WCF FACILITIES HYCF OCCC KCCC MCCC HCCC WCCC HCF WCF FED PRISION
HYCF OCCC KCCC MCCC HCCC WCCC HCF WCF FED PRISION SCALE 500’ 1000’ 2000’ N FACILITIES HYCF OCCC KCCC MCCC WCCC HCF WCF HCCC Hilo HYCF Kailua WCF Waipahu MCCC Kahului WCCC Kailua KCCC Lihue HCF Aiea OCCC Honolulu Federal Detention Center Honolulu
Kekaha Kai State Park Master Plan
Department of Land & Natural Resources State Parks Division Interior Planning Study
CLIENT
Department of Land and Natural Resources State Parks Division
PRINCIPAL INVESTIGATORS
STAFF
STUDENTS
RELATED UH
2017
KEY CONSIDERATIONS
• coastal and ecological resilience
• eco-tourism
• cultural heritage sites
• recreation and resource management
The 2017-2019 proof-of concept study for Kekaha Kai State Park conceptualizes future programming and design for a cultural education facility and campground at the Hawai′i Island beach park. The UHCDC team’s focus is aimed at providing a balance between ecological design and resource protection with contempo rary placemaking through low-impact recreational activities and localappropriate lodging.
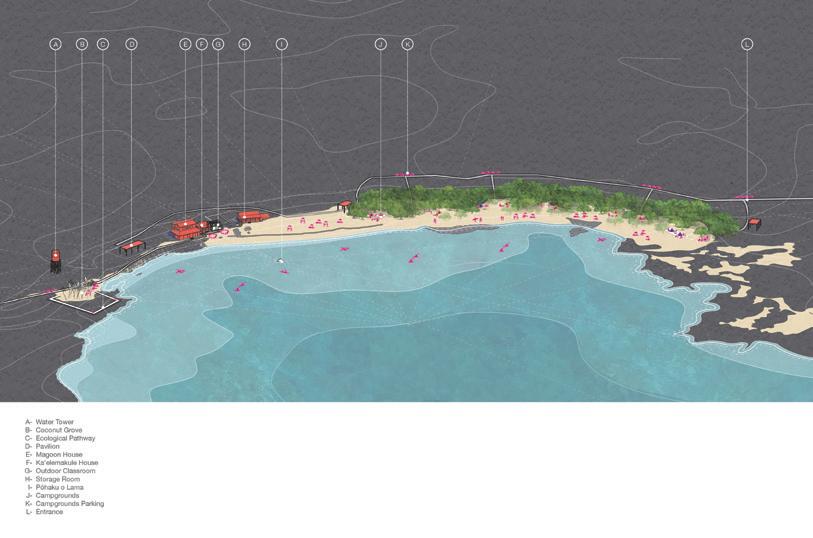
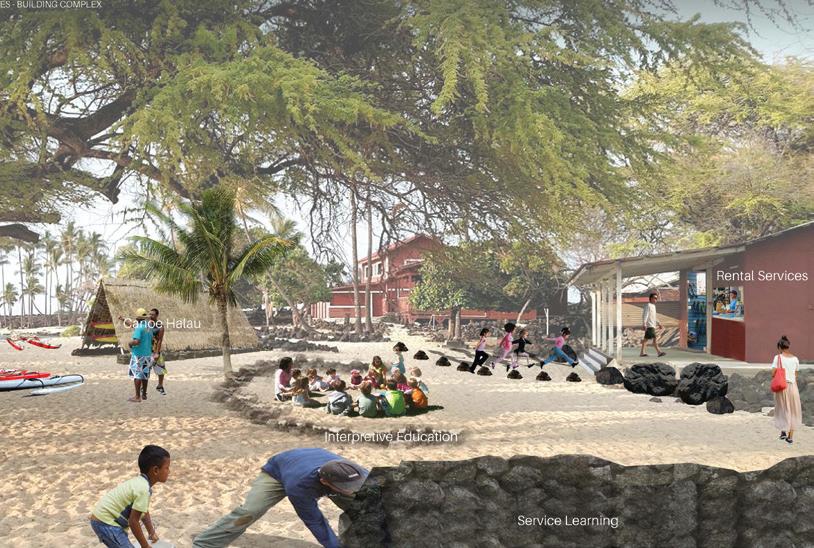
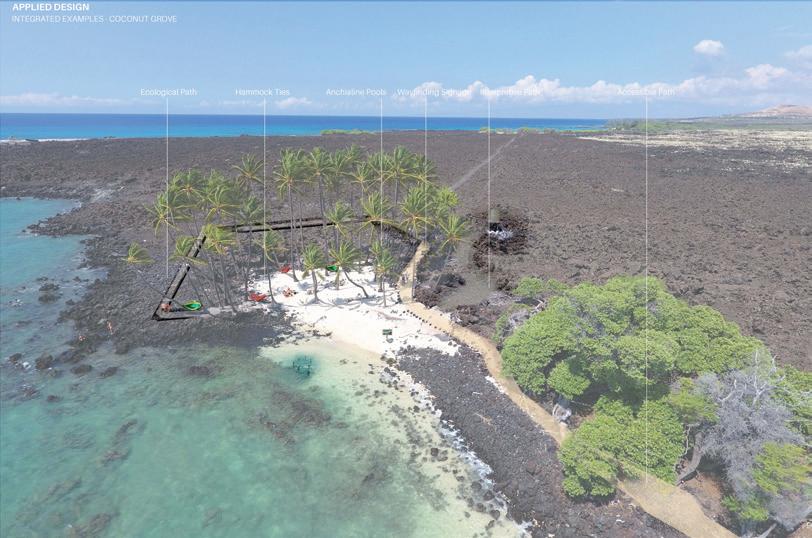
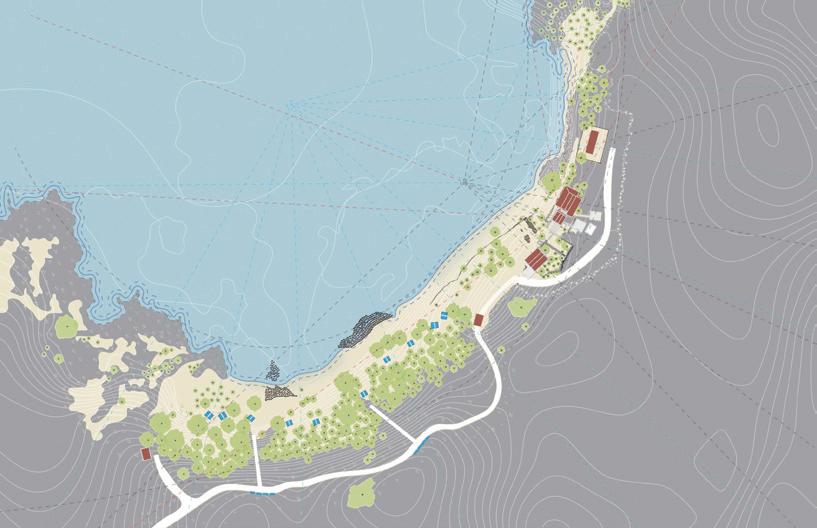
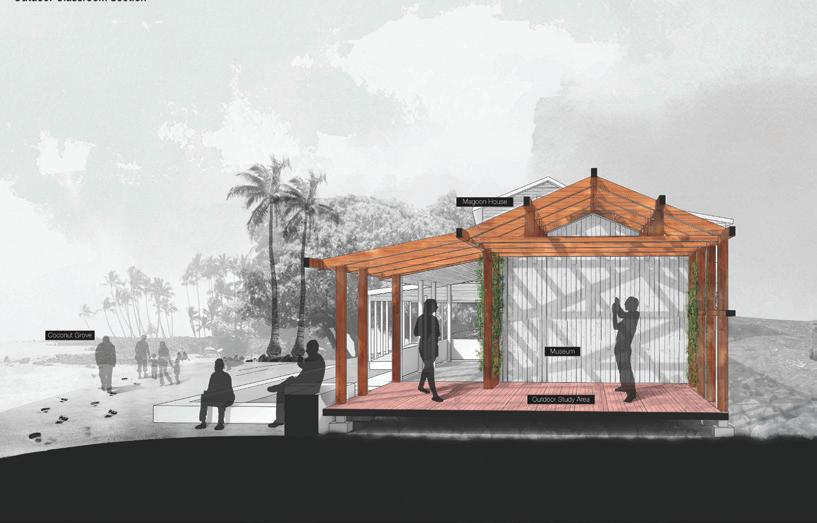
KEY CONSIDERATIONS
• efficient space planning
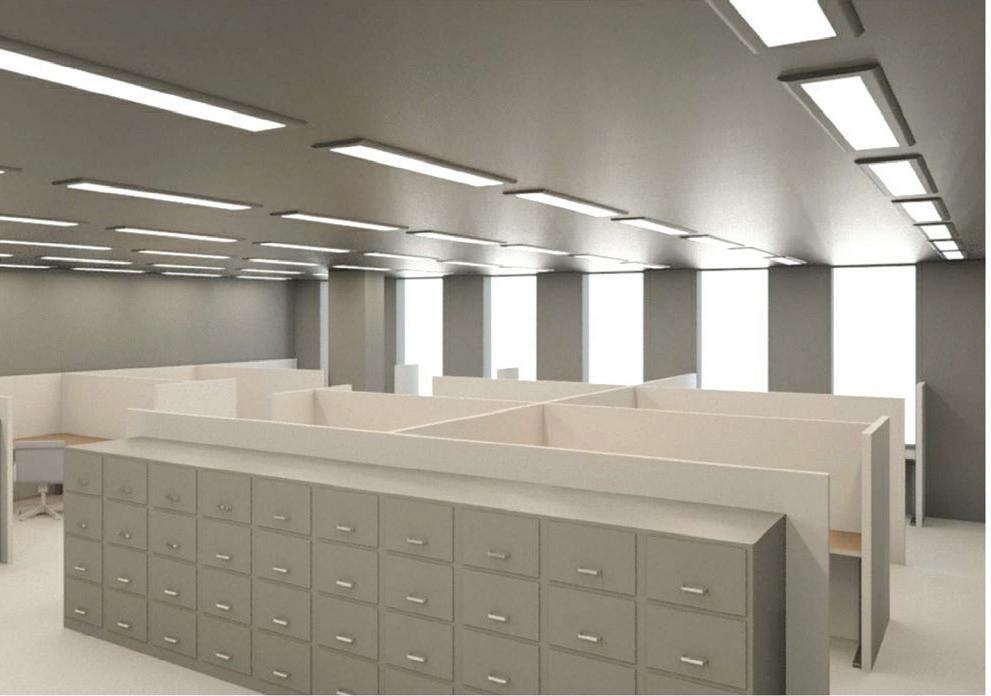

This interiors study developed a streamlined use of existing furniture and office space to enhance the functionality of the existing State Parks Division office.
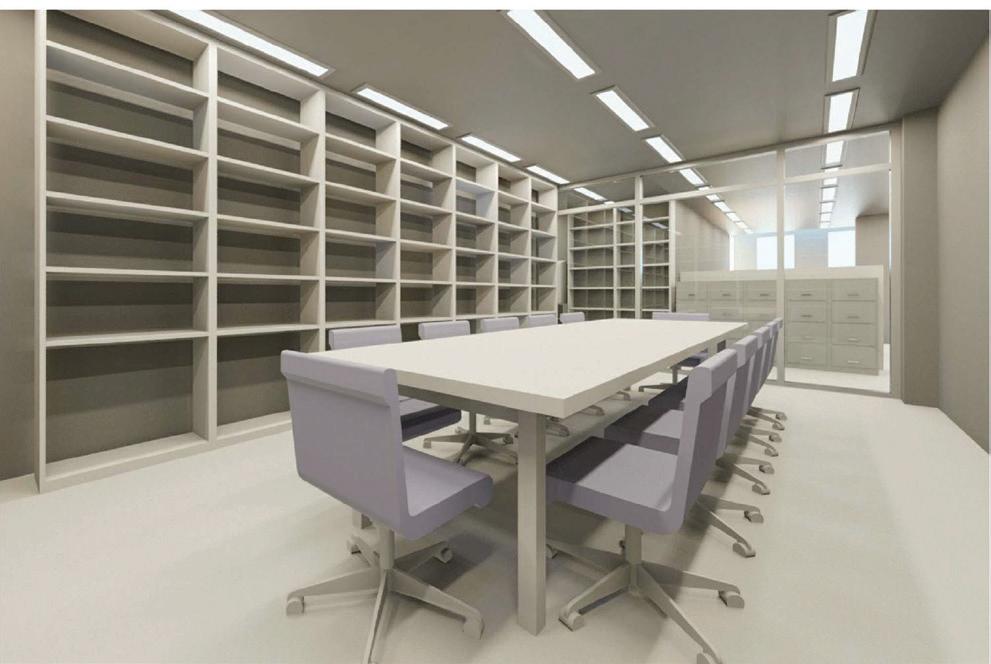
UHCDC ANNUAL REPORT 2018–19 21
CLIENT Department of Land and Natural Resources State Parks Division PRINCIPAL INVESTIGATORS Cathi Schar AIA, Assistant Professor, Director UHCDC
STAFF Glenn Grande, Project Designer Christopher Gaydosh, Project Designer
Simon Bussiere, ASLA, Assistant Professor
Zachary Streitz, Research Associate, Michael Honyak, Project Designer
Moises Focjoi Lio Can
COURSE ARCH 342 Fall
UH Applied Research Lab (ARL) Space Planning Study
CLIENT University of Hawai‘i Applied Research Laboratory
PRINCIPAL INVESTIGATORS
Cathi Schar AIA, Assistant Professor, Director UHCDC
STAFF
Mark Lombawa, Junior Research Associate, Valerie Ribao
KEY CONSIDERATIONS
• phased relocation
• efficient space planning
This brief 5 week interior space planning study helped ARL to envision a phased office relocation and build-out ahead of purchasing furniture and hiring a design consul tant. The team provided a concise analysis of strategic priorities, programming needs, spatial configurations, and interior design palettes.
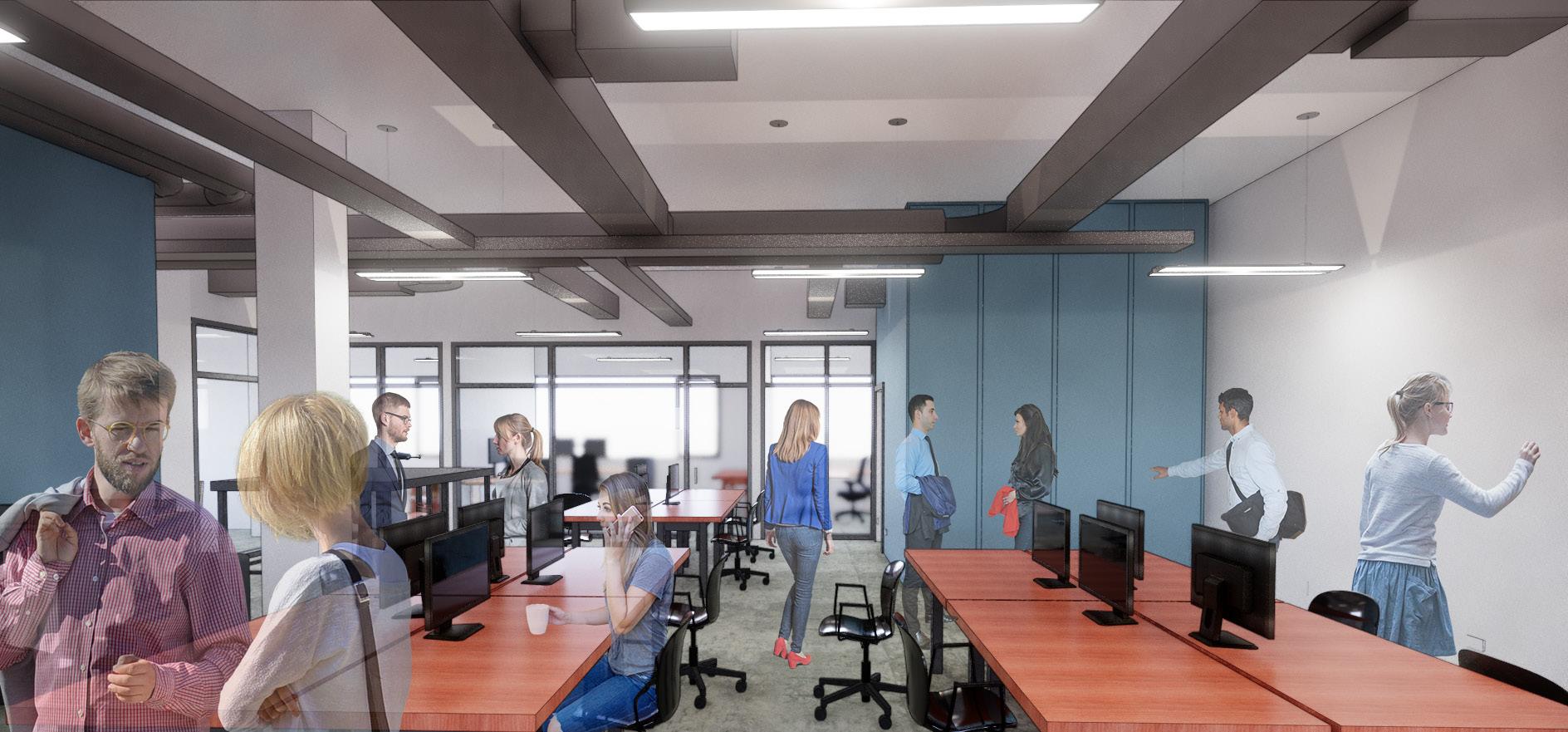
University of Hawai‘i at Mˉanoa Signage and Wayfinding Study
CLIENT
University of Hawai‘i at Mˉanoa
Office of the Vice President for Administration
PRINCIPAL INVESTIGATOR
Brian Strawn, AIA, Senior Research Associate
STAFF
Sho Tetsutani, Project Designer, Christopher Songvilay, Project Designer, Noelle Yempuku, Project Designer
STUDENTS
Keli‘i Kapali Keola Annino
Jason Hashimoto Melise Nekoba Valerie Ribao Thomason Takata
RELATED UH COURSE
ARCH 750 G, Summer 2018
KEY CONSIDERATIONS
• campus identity
• wayfinding
• multi-lingual communication
A new, bi-lingual signage and wayfinding system is being developed that celebrates the unique environmental, social, cultural, academic, and historic contexts of Mˉanoa
The foundations of the project are built on direct observa tions and conversations with prospective students and their families on campus tours. Their fresh eyes and perspective was complemented by the deep knowledge of Mˉanoa and the university through expert interviews with UHM’s educators, researchers, and leaders. A flexible, platform solution displays interchangeable letterforms and information panels against a background of unique artwork by Native Hawaiian designers.
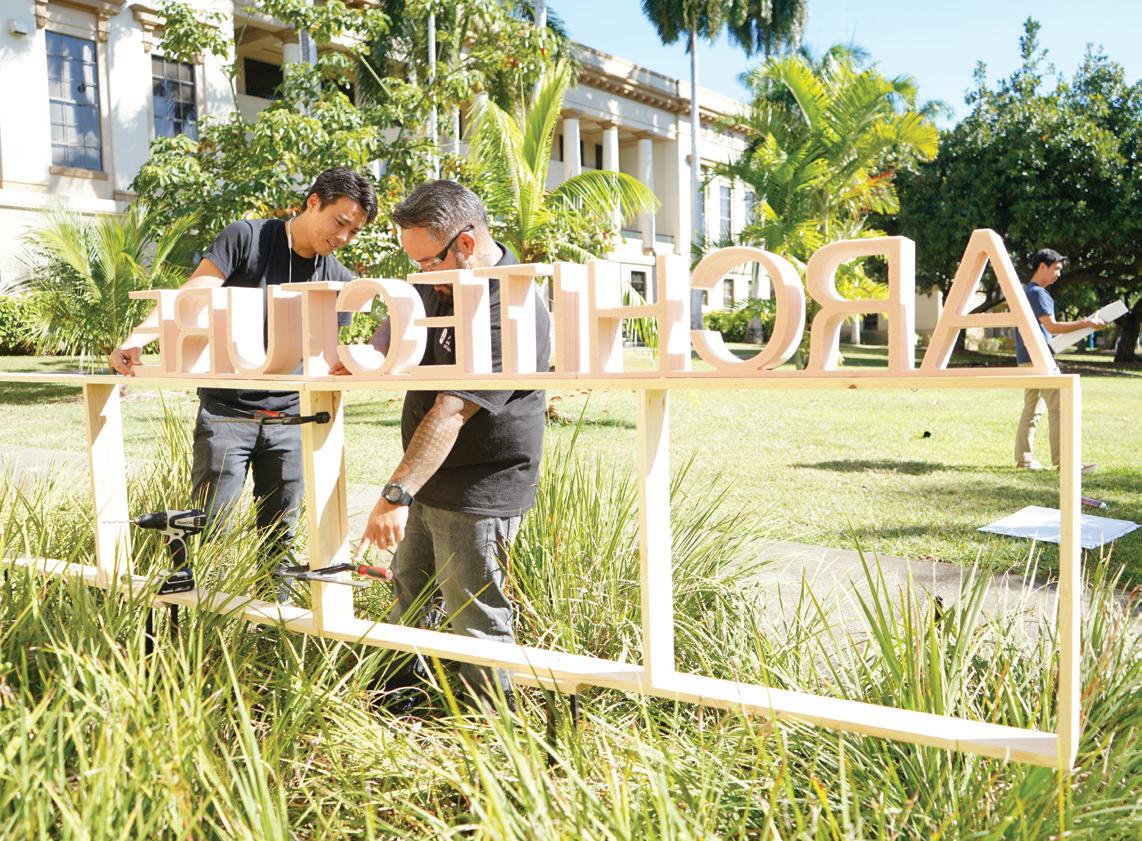
22 UHCDC ANNUAL REPORT 2018–19 UHCDC ANNUAL REPORT 2018–19 23
University of Hawai‘i at Mˉanoa Paint Palette
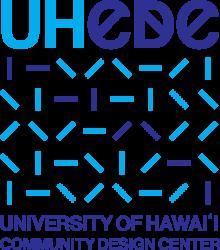
FINDINGS
CLIENT
University of Hawai‘i at Mˉanoa
Office of the Vice President for Administration
PRINCIPAL INVESTIGATOR
Brian Strawn, AIA, Senior Research Associate
STAFF
Christina Holcom, Project Designer


Sho Tetsutani, Project Designer, Chris Songvilay, Project Designer
Rebecca Ogi, Project Designer
STUDENTS
Keola Annino, Jason Hashimoto, Thomason Takata
KEY CONSIDERATIONS
• campus legibility
• architectural integrity
UH-STEM Pre-Academy Space Planning and Identity Study
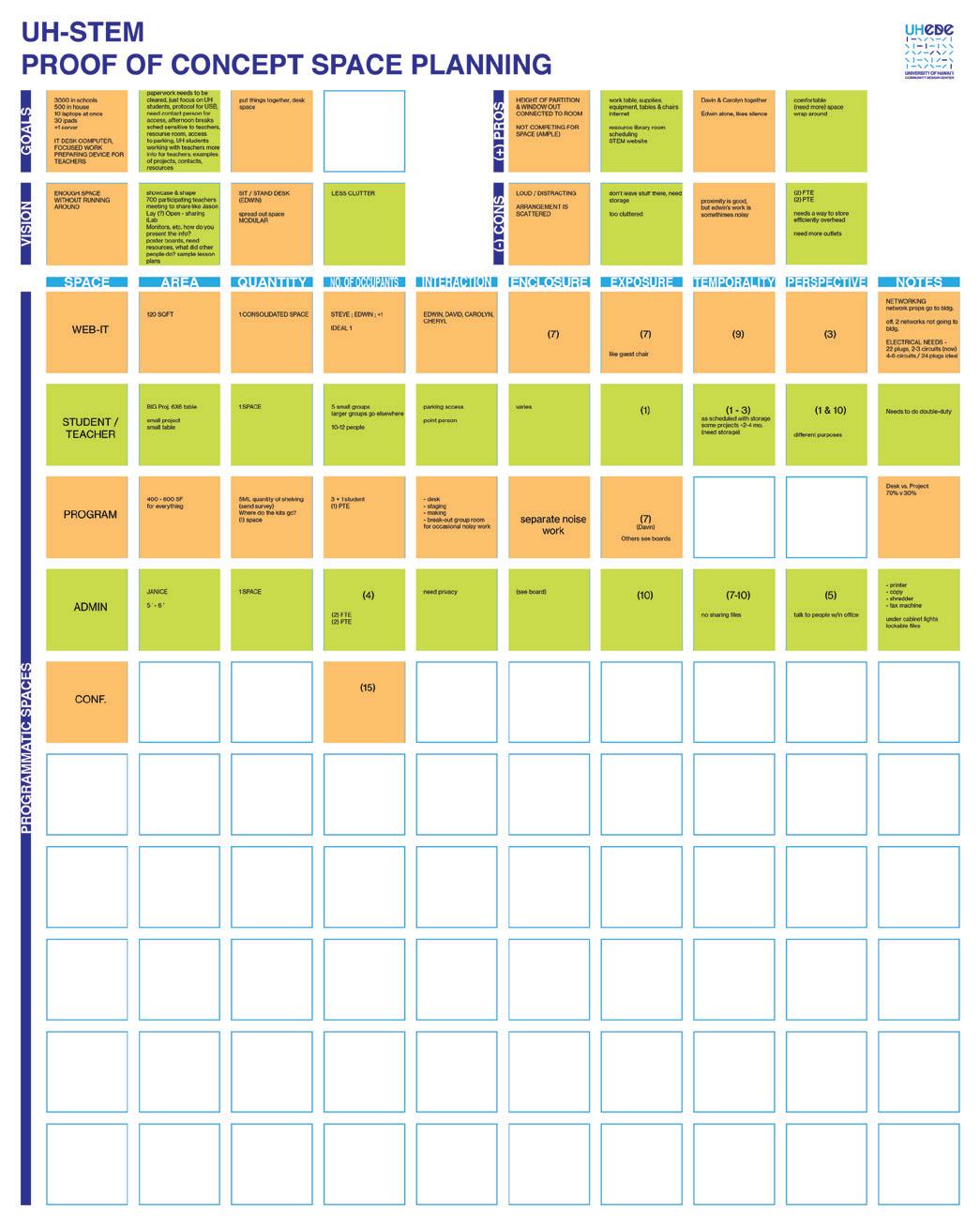
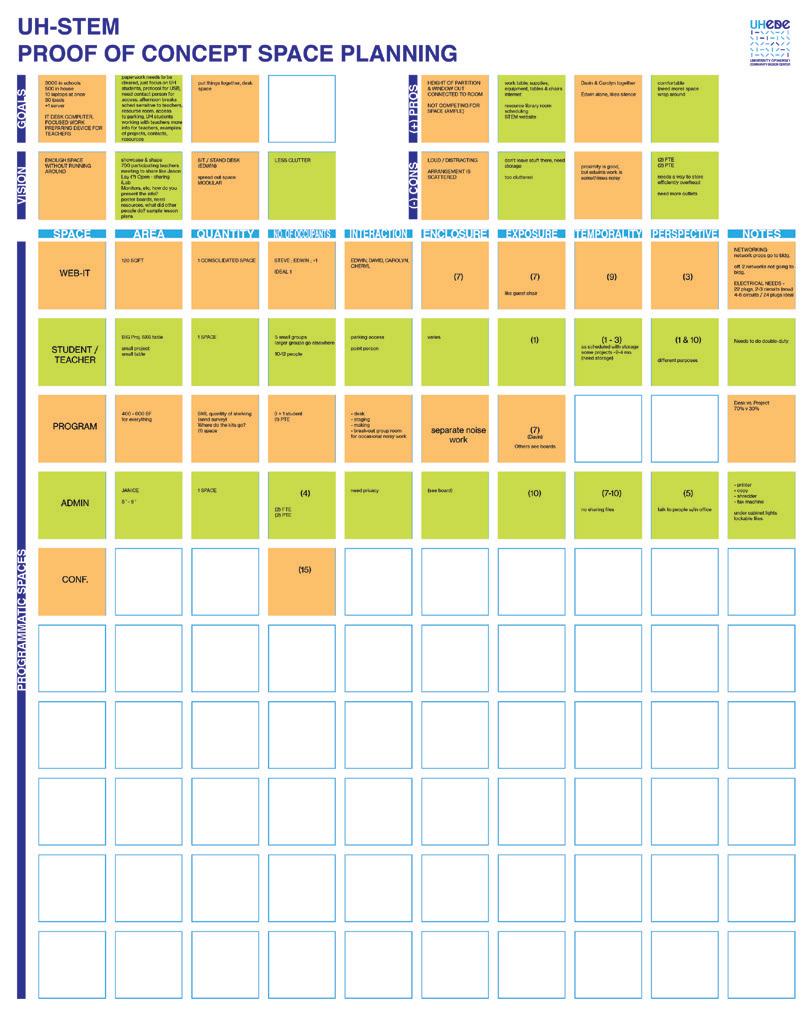
The built environment at the University of Hawai‘i at Mˉanoa is composed of a spectrum of architectural styles set against the background of an arboretum. Deep, crosscultural research into color theory and architectural influence has resulted in a refresh of the color palette utilized to paint all built structures on the Mˉanoa campus. This palette is complemented by a photographic survey of all major existing structures, along with a detailed analysis of color percentages and distributions.
FINDINGS
PRINCIPAL INVESTIGATOR
Cathi Schar AIA, Assistant Professor, Director UHCDC STAFF Nicole Biewenga, Junior Research Associate
STUDENTS Rollin Ritter
KEY CONSIDERATIONS
• space planning and brand identity




This study explores how an expanded set of design services that include interior design, branding and identity development, and design build can help to reposition UH-STEM Pre-Academy as a service and asset to students and teachers served by the program.
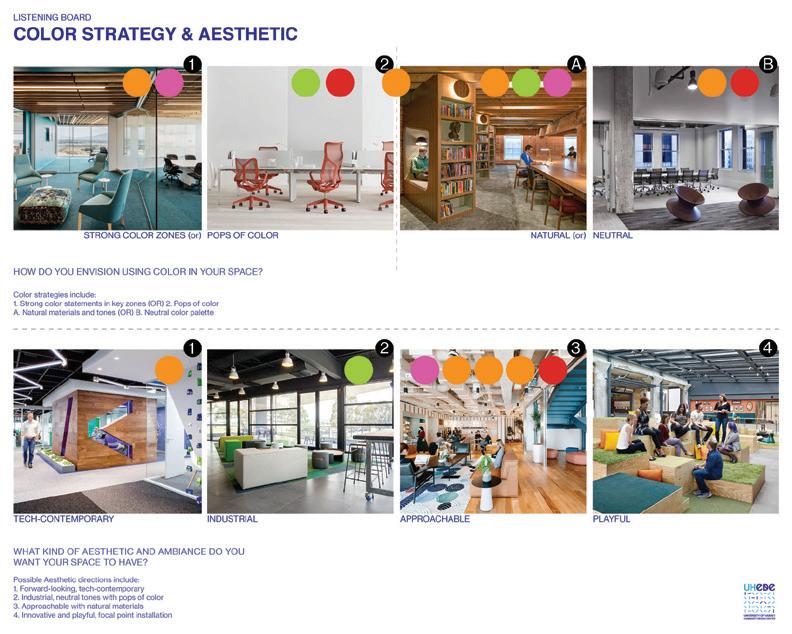
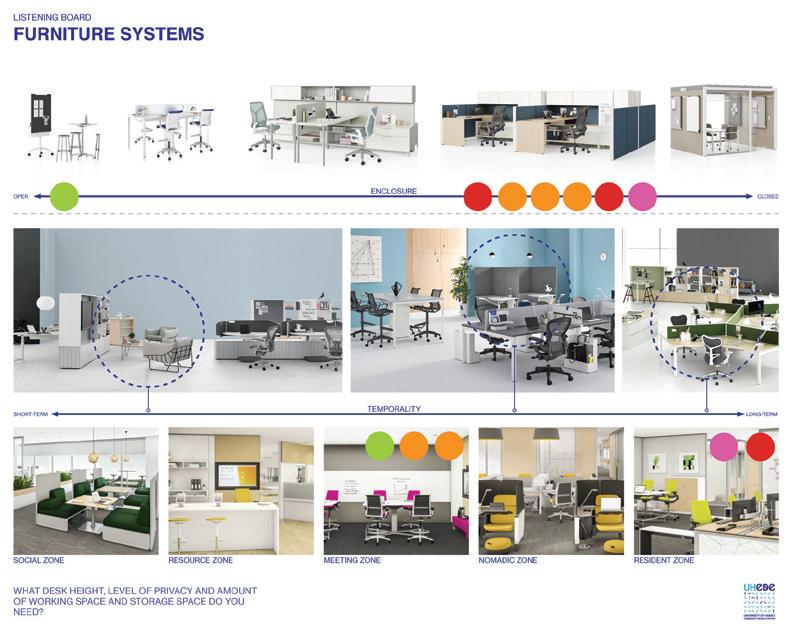
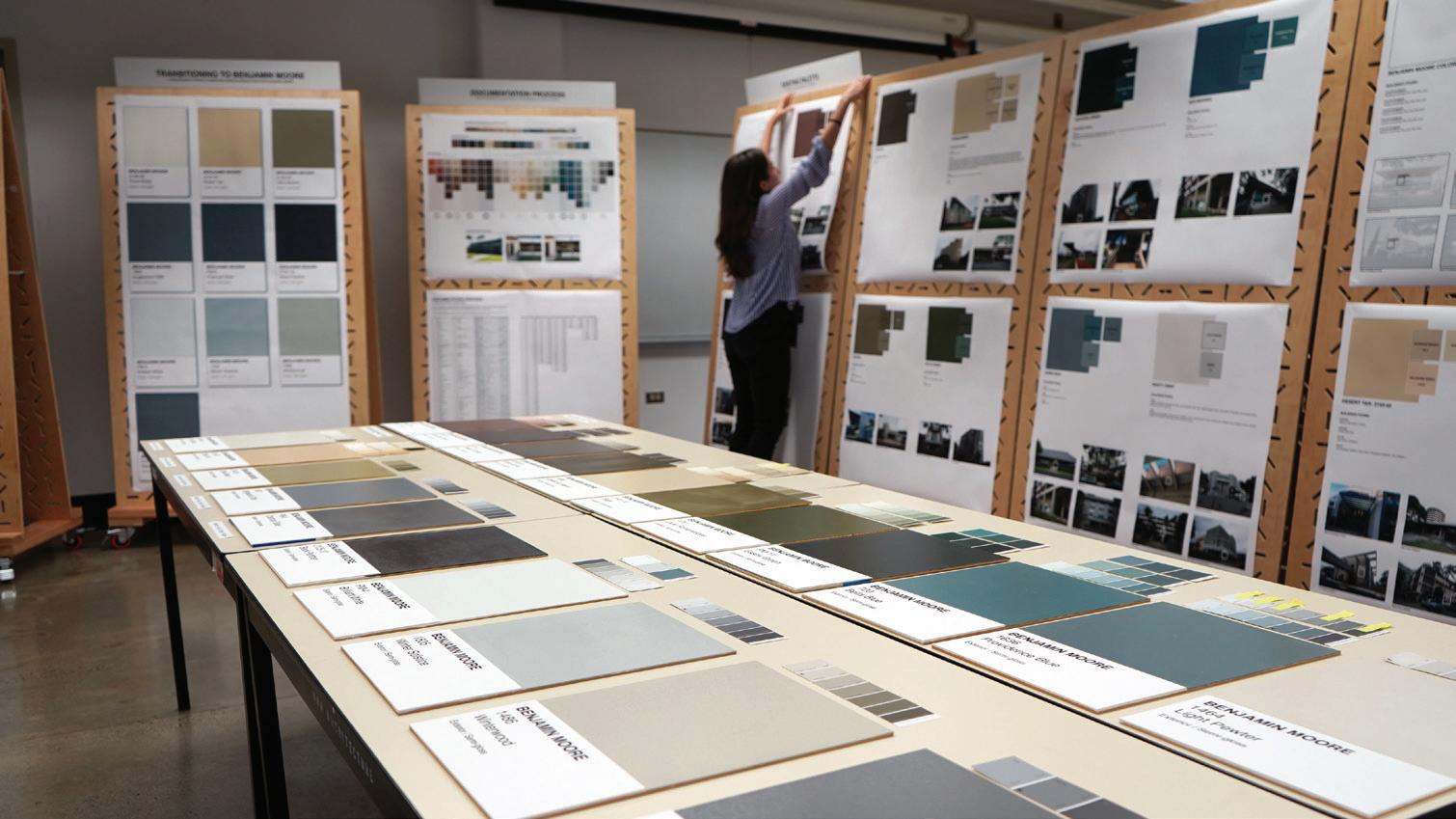
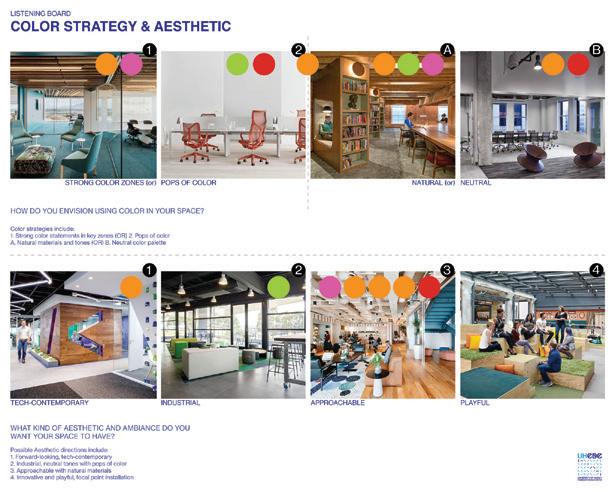
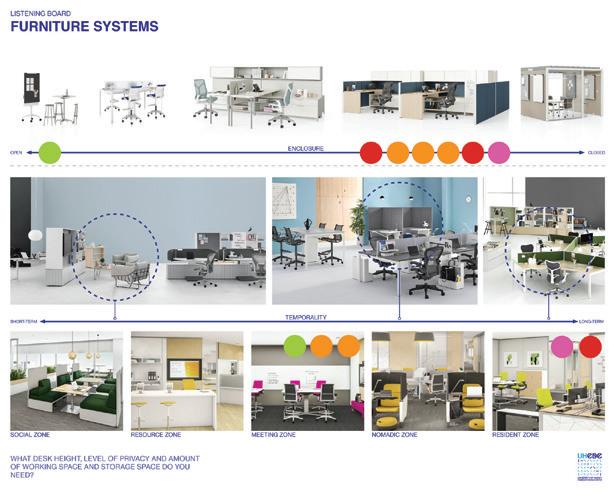
24 UHCDC ANNUAL REPORT 2018–19 ANNUAL REPORT 2018–19 25
CLIENT University of Hawai‘i STEM Pre-Academy
•
Waianae Middle School
6th Grade Neighborhood: A New PK-20 Pathway
CONSIDERATIONS
• educational pathways
century
Hawai‘i Public Housing Authority—
Future of Hawai‘i’s Housing
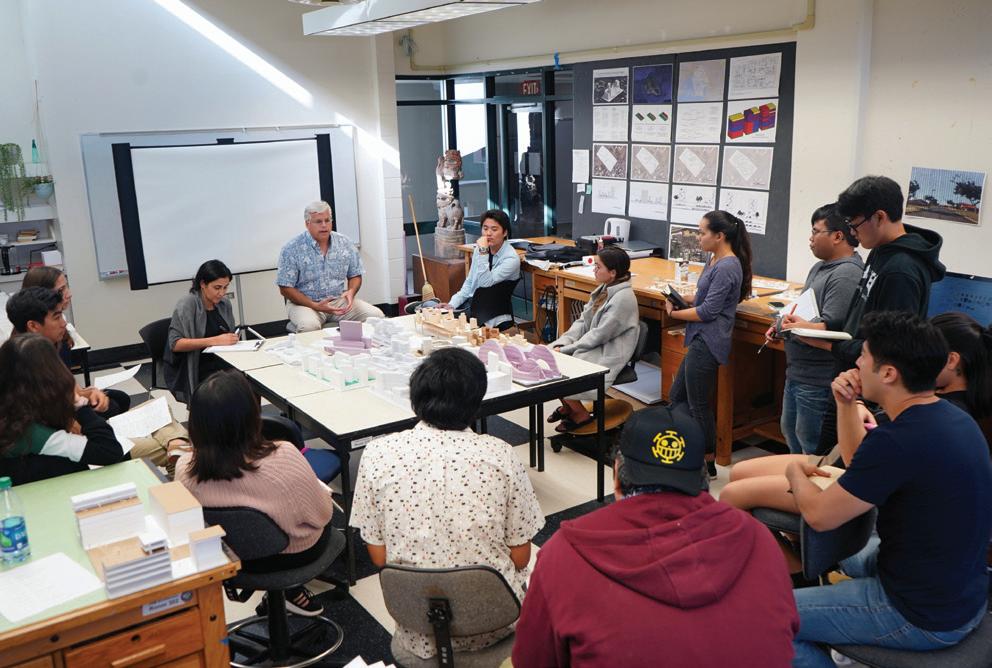
Keli’i Kapali, Keola Annino, Jason Hashimoto, Beau Nakamori, Hunter Wells, Rand Oshiro, Renz Laforteza, Griffin Ward, Katherine Pananganan
The project is part of an effort to provide early childhood education opportunities for the Waianae area by initiating a new Pre-K-12 path way approach to student success. This project envisions a new 6th grade community building that would join 7th & 8th graders on the Waianae intermediate campuses, making room for Pre-K classrooms on the elementary schools campus, providing 400 new public preschool openings for the area.
The state of Hawai‘i is facing a critical shortage of afford able housing. The Hawai‘i Public Housing Authority is in the unique position to build walkable, sustainable, and equitable communities, both through new mixed-use, economically diverse, TOD-oriented projects and through the redevelop ment of existing HPHA properties. This bottom-up project started with in-home interviews with residents across Oahu, Molokai, Hawai‘i, Maui, and Kauai. Qualitative data is being used to develop guiding principles and design guidelines for all future HPHA projects.
KEY CONSIDERATIONS
• TOD-oriented neighborhoods
• affordable housing
• walkable communities
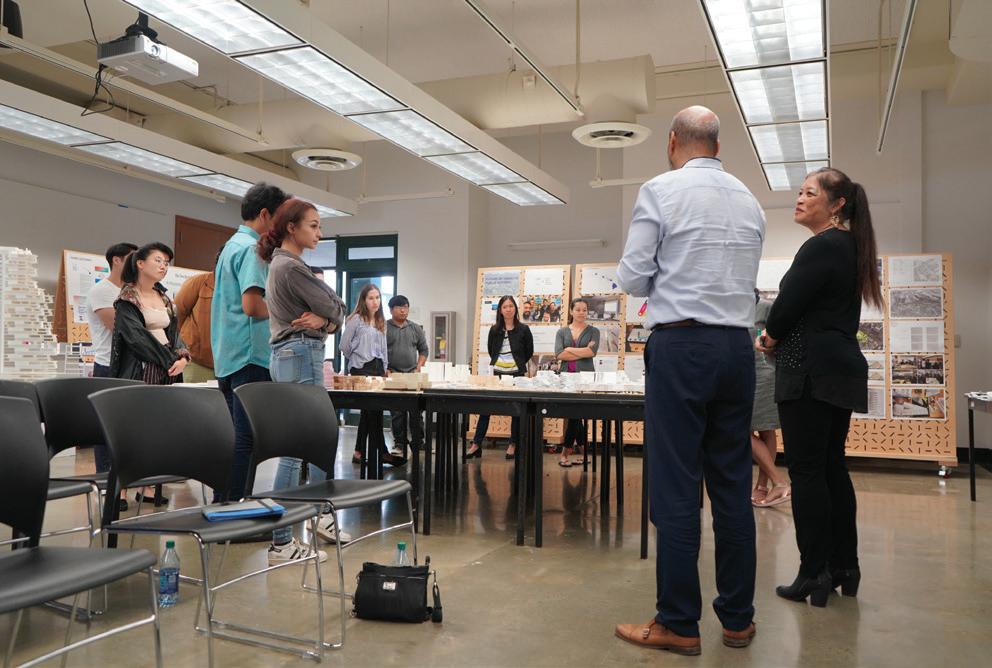
• passive, sustainable design
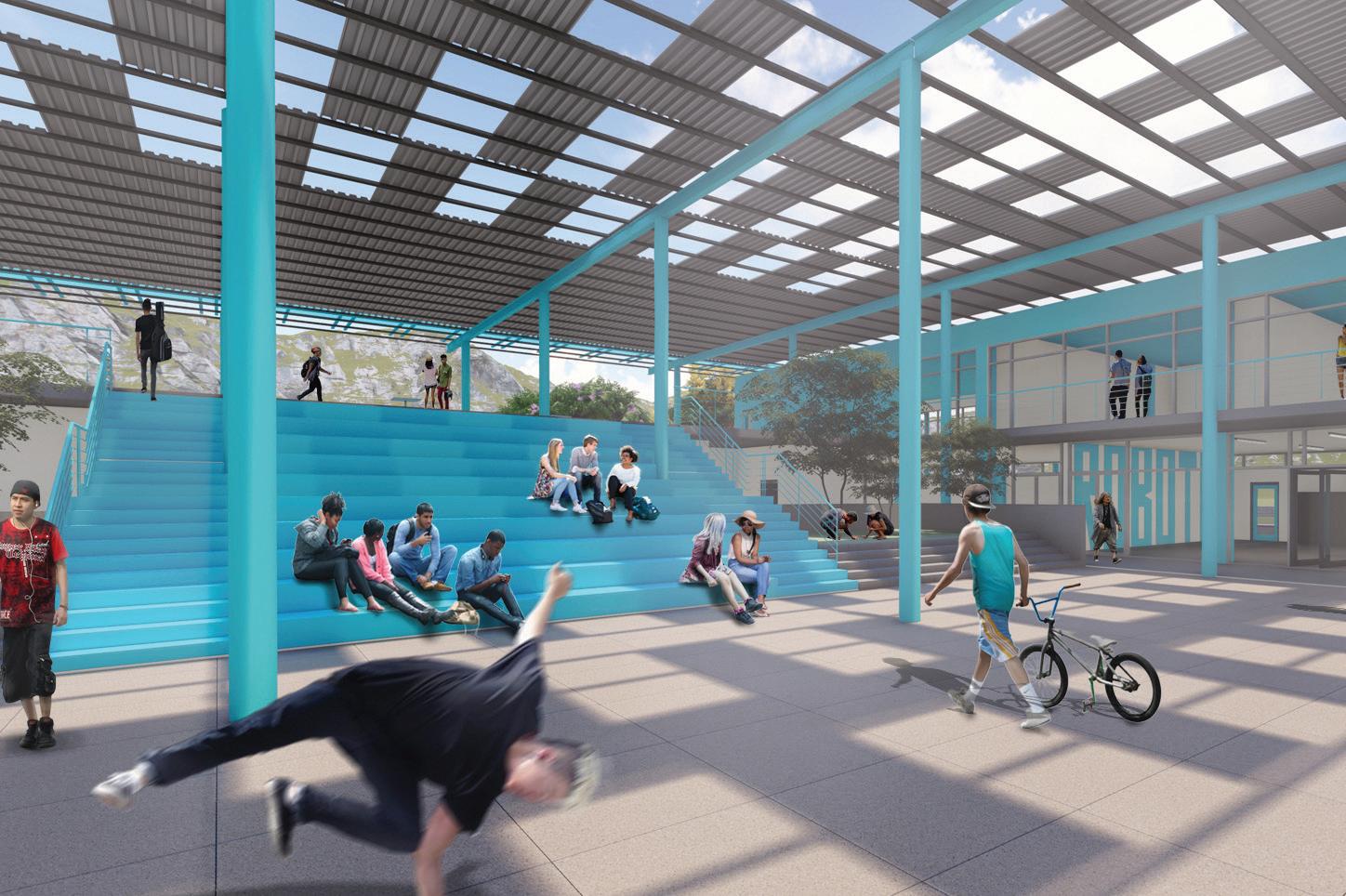
26 UHCDC ANNUAL REPORT 2018–19 UHCDC ANNUAL REPORT 2018–19 27
CLIENT Department of Education
PRINCIPAL INVESTIGATOR
Cathi Schar AIA, Assistant Professor, Director UHCDC
STAFF
Mark Lombawa, Junior Research Associate, Mike Poscablo, Junior Research Associate
STUDENTS
Jason Hashimoto, Kristoffer Jugueta, Khoa Nguyen
KEY
21st
learning environments
CLIENT Hawai‘i Public Housing Authority
PRINCIPAL INVESTIGATOR
Brian Strawn, AIA, Senior Research Associate, Karla Sierralta, Assistant Professor STAFF Christina Holcom, Project Designer Chris Songvilay, Project Designer
STUDENTS
RELATED UH COURSE Arch 342 Spring 2019
Spirit of Lili‘uokalani Statue
KEY
Dune Restoration Manual Illustrations
This project looks at alternative locations for the Queen Lili‘uokalani Statue to explore other options for increased cultural prominence, public viewing and interaction. Two preselected sites in the Historic District were studied in this project. Each site and scheme aims to connect the statue and its surroundings to the qualities and characteristics of Queen Lili‘uokalani.
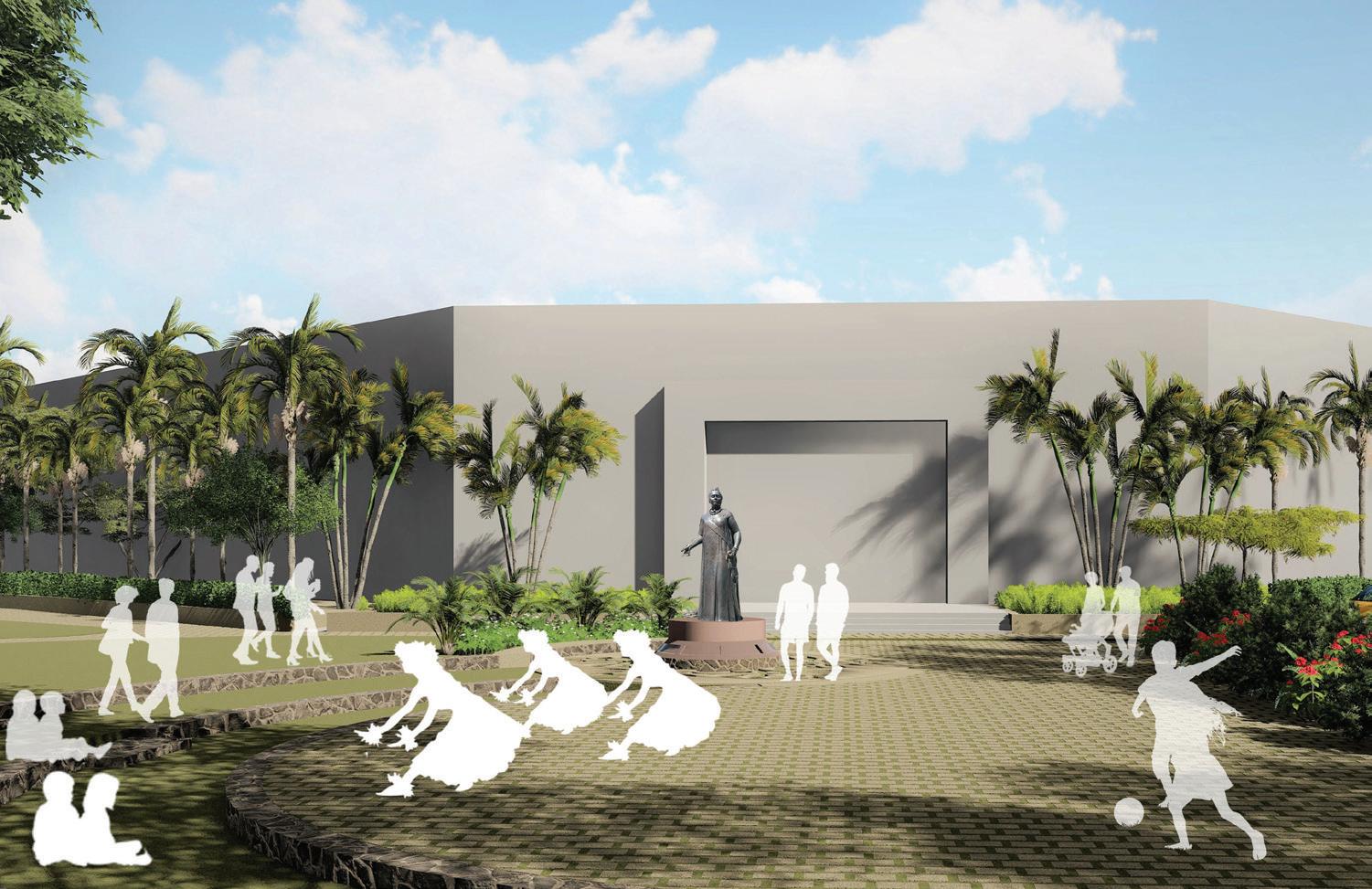
KEY CONSIDERATIONS
• coastal resilience
UHCDC generated illustrations for a Dune Restoration Manual being developed by Sea Grant Colleges. The manual aims at educating and empowering land owners with restoration and stabilization strategies aimed at restoring eroding shoreline areas.
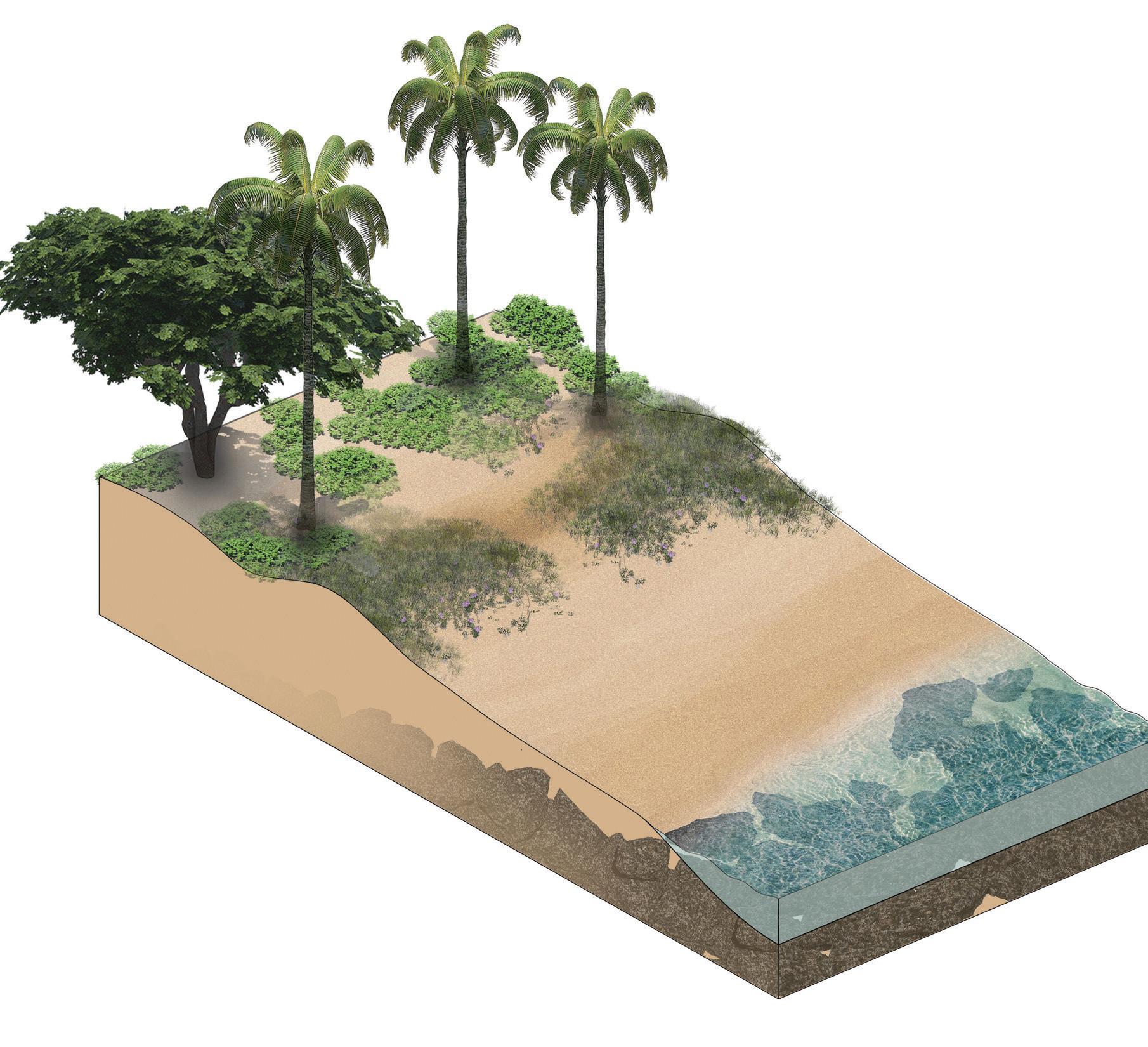
28 UHCDC ANNUAL REPORT 2018–19 UHCDC ANNUAL REPORT 2018–19 29
CLIENT
State
Foundation for Culture and the Arts
PRINCIPAL
INVESTIGATORS
Joyce
Noe
FAIA, Associate Professor
STAFF Glenn Grande,
Project Designer
Kirstie Maeshiro-Takiguchi, Project Designer
STUDENTS
Janica
Domingo, Angus Lin,
Richard Robinson
RELATED UH COURSE ARCH 201 Spring 2018
CONSIDERATIONS • integrating cultural history in civic spaces
CLIENT & COLLABORATORS Sea Grant Colleges
PRINCIPAL INVESTIGATOR
Dolan Ebersole, Coordinator Sea Grant College Program
STAFF Glenn Grande, Project Designer
•
ARCH 201 Beginning Design Studio
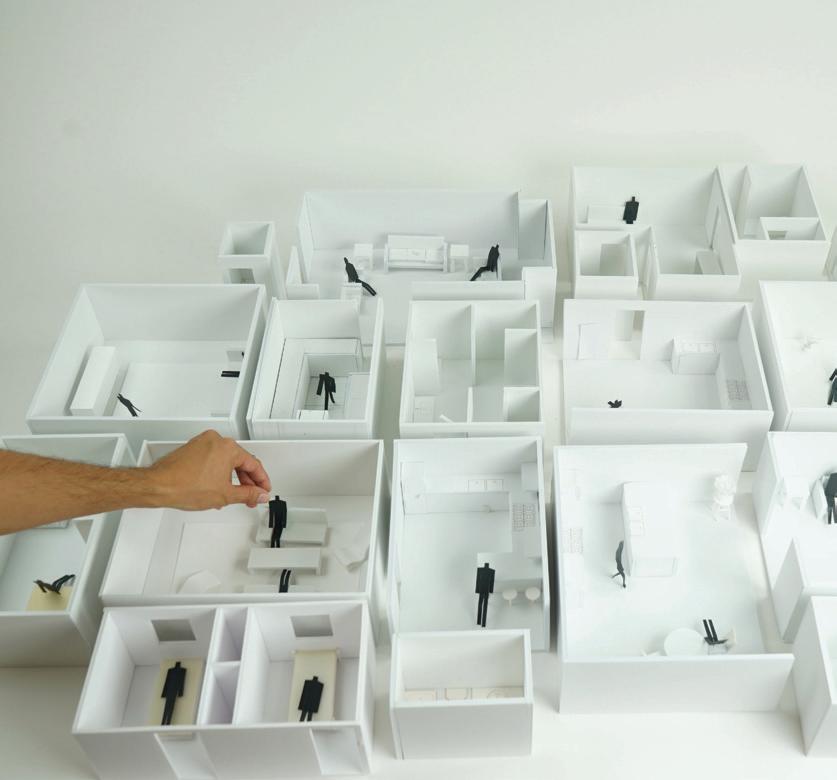
CEE 490 Senior Design Project Kualaka‘i Transit Station Area
Architecture and Engineering Study
COLLABORATORS
•
INSTRUCTOR
Cathi
Roger
STUDENTS
Jayson Abeshima
Braeden Armstrong
Ed Balbuena
Aaron Bankes
Casey Bayudan
Nicole Bowman
Long Chen
Kaylen Daquioag
Joel Jamorabon
Brandon Kawabata
Emily Martin
Brandon Miyasato
Aelyssa Sabado-Macanas
Kaimana Tuazon
Seon Oh Yoo
QianWen Zhang
Moises Focjoi Lio Can, Teaching Assistant
UH
•
KEY
•
•
ARCH 342 Intermediate Design Studio
Future Hawai‘i Dwelling Studio
•
CLIENT Hawai‘i Public Housing Authority
INSTRUCTOR Karla Sierralta
STUDENTS
This third-year undergraduate studio explored future possibilities for urban dwelling in Honolulu. An existing 16-acre lot located in a future transit-oriented district, and currently owned by the Hawai‘i Public Housing Authority was reimagined. Investigations included site analysis, precedents, typologies, density studies, and numerous massing iterations of low, medium, and high-density alternatives. Final designs promoted healthy living, sustainability, outdoor connections, cultural traditions and proposed a diversity of innovative living spaces at a variety of urban scales.
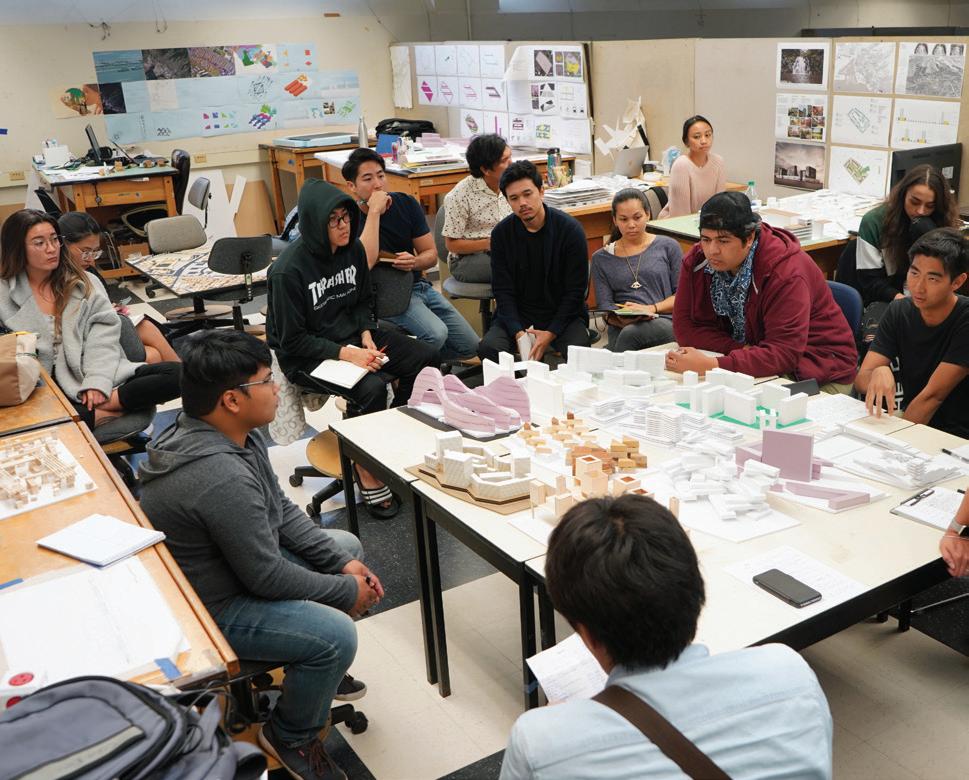
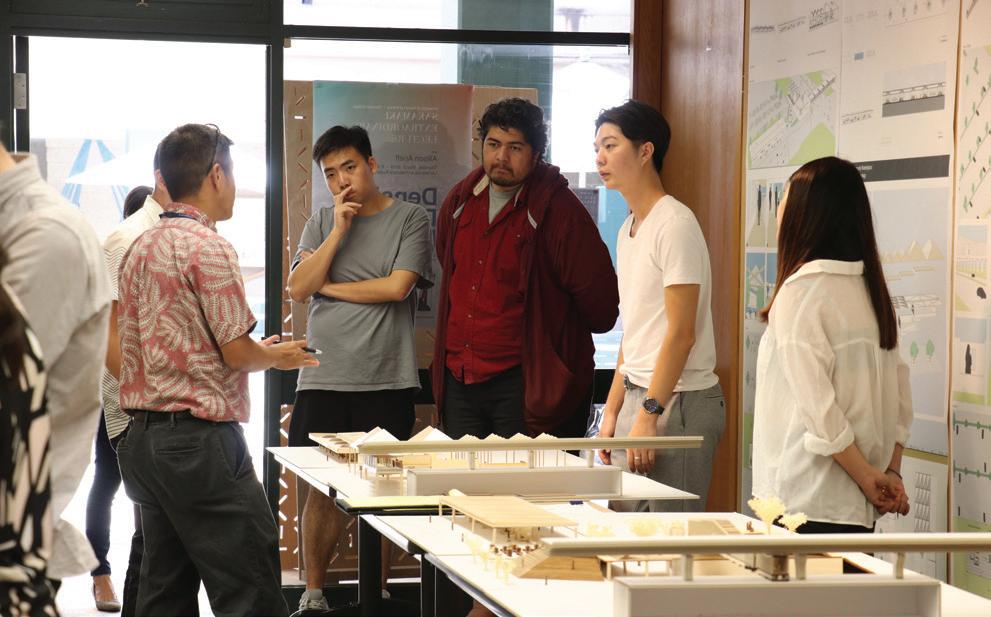
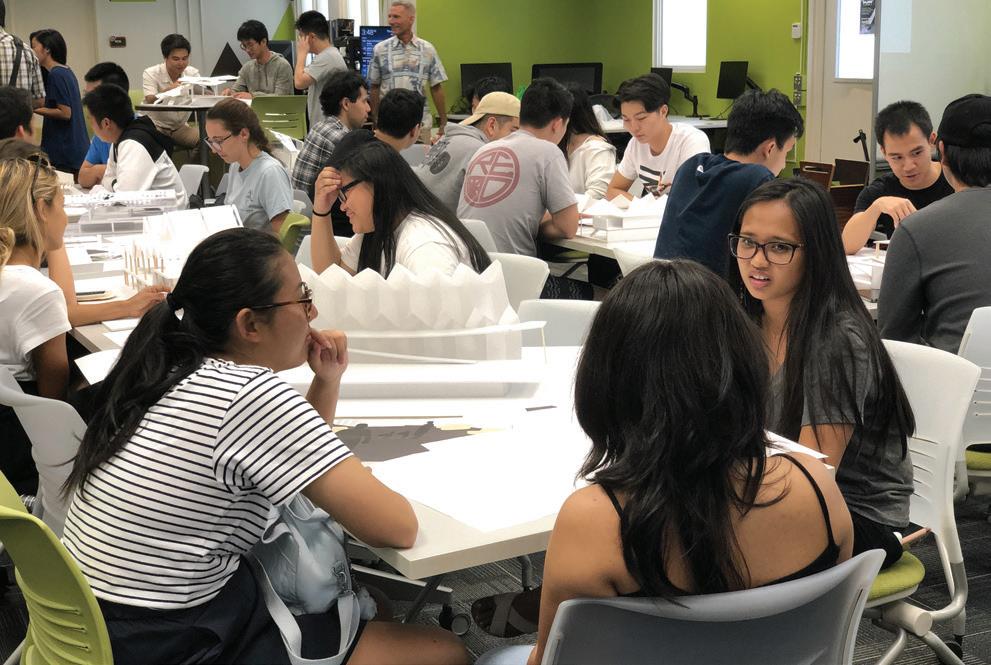
In
with add Honolulu Authority on Rapid Trans portation (HART), ARCH 201 students worked in parallel to Civil Engineering Senior Project Teams on designs for a pedestrian bridge, entry building, parking, and transit hub connecting the Kualaka‘i transit station to future UHWO developments. Students were asked to integrate placebased design approaches to connect history, culture, and landscape to transit related architecture.
Sharla Batocal, Bryson Tabaniag, Amanda Garcia, Anthony Gayap, Anthony Tuiolosega, Jaewoo Lee, Josephine Briones, Kenneth Guillen, Lily Zheng, Nathan Nishimura, Sarah Hyun
UH
KEY
•
30 UHCDC ANNUAL REPORT 2018–19 UHCDC ANNUAL REPORT 2018–19 31
partnership
Honolulu Authority for Rapid Transportation
UHM College of Engineering
Schar (ARCH 201)
Babcock (CEE 490)
COURSE Arch 201 Spring 2019 CEE 490 Spring 2019
CONSIDERATIONS
infrastructure as architecture
place-based design approaches
cultural tectonics
circulation as public experience
COURSE Arch 342 Spring 2019
CONSIDERATIONS
urban dwelling • density • TOD neighborhoods
ARCH 750 Architecture Studio
UH Mˉanoa Wayfinding
COLLABORATORS
University of Hawai‘i at Mˉanoa
Office of the Vice President for Administration INSTRUCTOR Brian Strawn
STUDENTS
Rubinson Intong
Melise Nekoba
Alice Sandstrom
Mighty Binonwangan
UH COURSE
ARCH 750G, Summer 2018
KEY CONSIDERATIONS
• an indigenous and multi-cultural campus
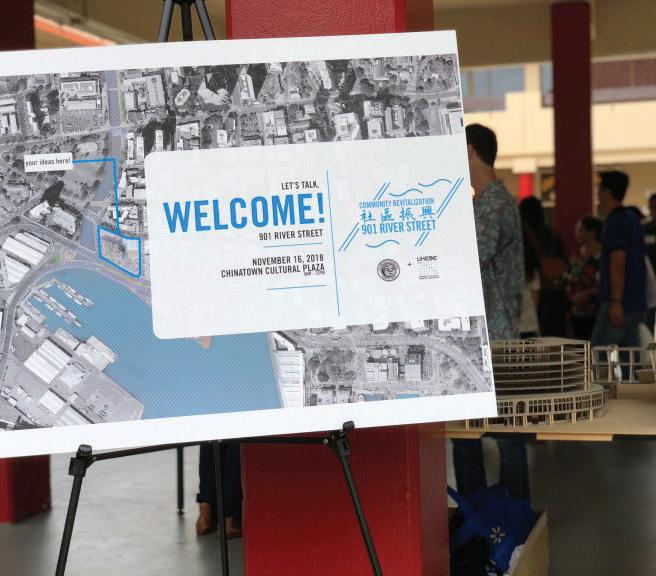
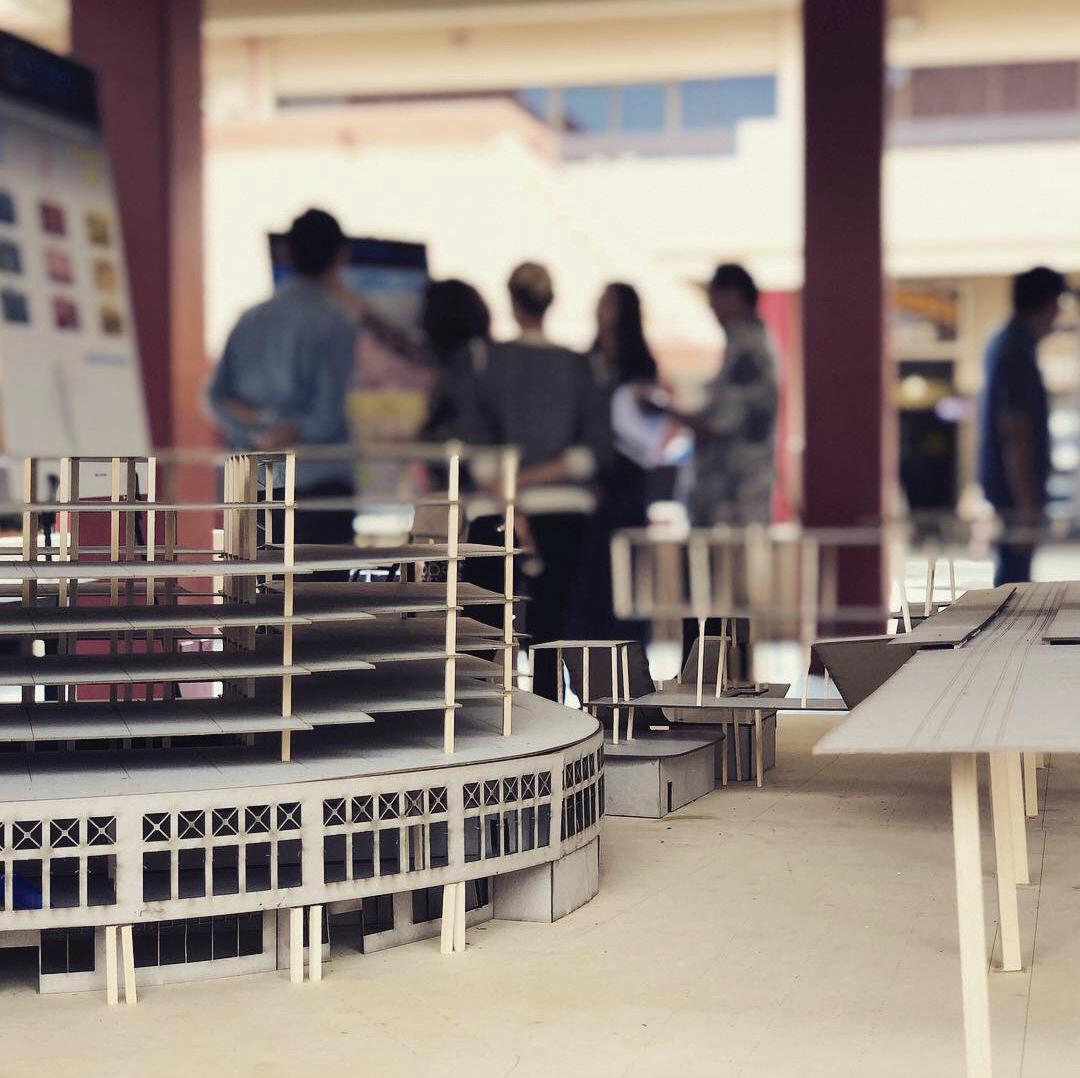
• wayfinding
• identity
ARCH 745 Advanced Professional Practice 901 River Street
COLLABORATORS
City & County of Honolulu Office of Land Development
This capstone, research-focused design studio partnered with the UHM Office of the Vice President for Administration to conduct a multi-pronged research into the unique contexts of the Mˉanoa campus. Students learned a variety of research skills including how to conduct interviews with content experts, end users, and how to collect quantitative data from the general public. Speculative design projects were developed based directly upon the analysis and synthesis of this research.
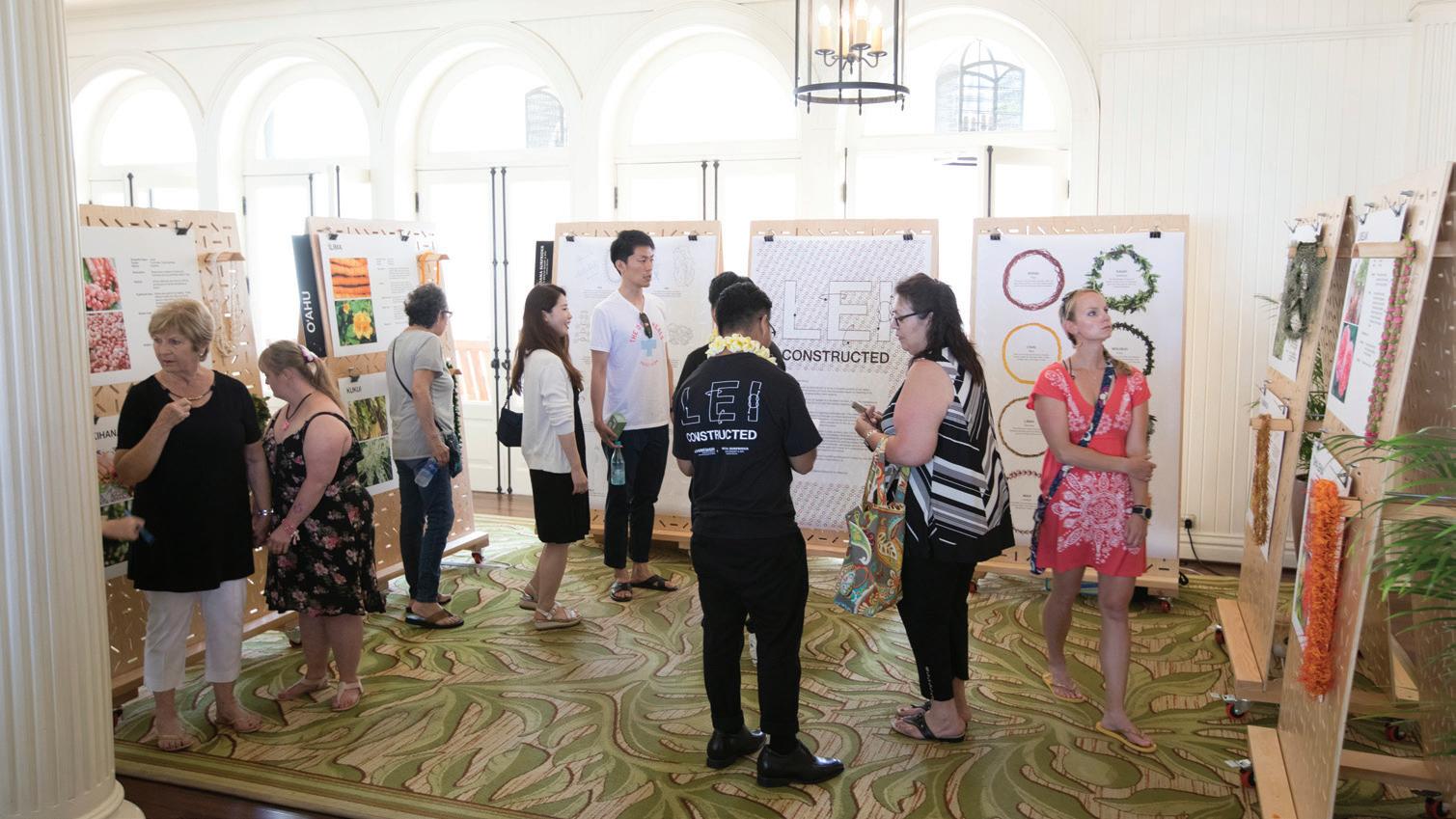
STUDENTS
Calvin Bulan, Jason Hashimoto, Kristoffer Jugueta, William Keanu, Katalina Kim, Christopher Lomboy, Khoa Nguyen, John Quindara, Valerie Ribao, Julia Schray, Siraj Sheriff, Marcoz Cruz Ortiz, Xiaotian Duan, Chunyu Wang, Qingyu Wang.
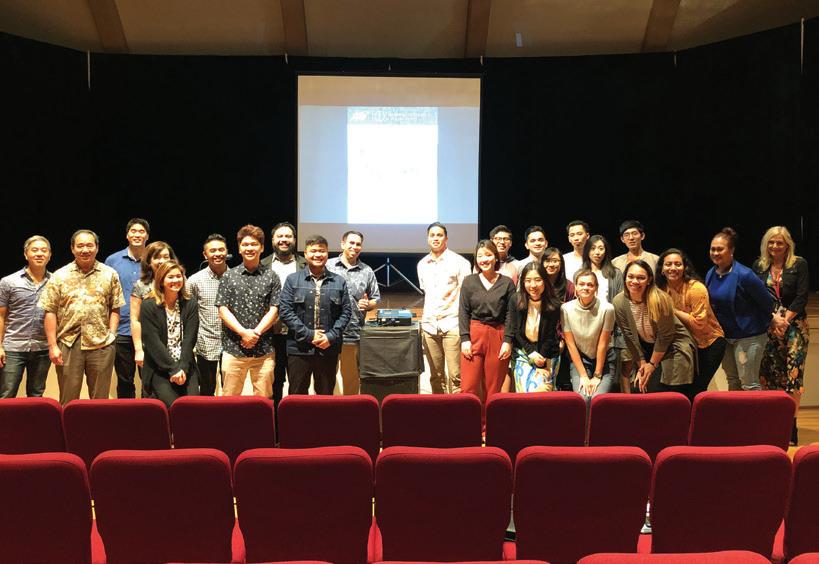
Rollin Ritter, Teaching Assistant
UH COURSE
ARCH 745 Fall 2018
KEY CONSIDERATIONS
• underutilized interior space
• community engagement
• transit oriented development
901 River Street is a city-owned building adjacent to a future transit station with vacant retail space on its first two floors. ARCH 745 students hosted a community workshop in the Chinese Cultural Plaza to gather input on desired uses for the space and improved urban and transit connectivity. massing iterations of low, medium, and high-density alternatives. Final designs promoted healthy living, sustainability, outdoor connections, cultural traditions and proposed a diversity of innovative living spaces at a variety of urban scales.
32 UHCDC ANNUAL REPORT 2018–19 UHCDC ANNUAL REPORT 2018–19 33
INSTRUCTOR
Cathi Schar
Events
HONOLULU COMMUNITY COLLEGE
SUMMER ENGINEERING ACADEMY— VISIT AND WORKSHOP
July 2018
UHCDC hosted a half day visit and Paper Design Challenge for high school students participating in the Honolulu Community Col lege Summer Engineering Academy program
2018 DECOLONIZING CITIES SYMPOSIUM
November 9-10, 2018
The second Decolonizing Cities symposium focuses on practices of indigenous urbanism, and how the urban is and should be an arena for indigenous placemaking. Continuing with cross-Pacific connections, the symposium features a keynote by Rau Hoskins, whose work in Aotearoa has expanded the field of Maori architecture.
WAHIAWA FRESHWATER PARK COMMUNITY MEETING
July 2018
WAHIAWA FRESHWATER PARK COMMUNITY CHARRETTE
October 2018
This symposium is co-sponsored by Department of Urban & Regional Planning, the University of Hawai‘i Community Design Center and the UH Kamakakˉuokalani Center for Hawaiian Studies.
TIMBER IN HAWAI‘I
November 29, 2018
UHM School of Architecture
This talk-story event gathered Ethan Martin, Regional Director, Woodworks, Timothy Schuler, editor, and Philipp LaHeala Walter, DLNR, in a discussion moderated by Kevin Miyamura to discuss innovation in mass timber construction, pilot projects across the globe, regulatory progress, and developments in Hawai’i that are focusing on timber as a local ly-grown resource for our building industry.
PAN: PAU WOW
April 12, 2019
UHM School of Architecture
AIAS and UHCDC partnered on this PAN event which gathered students from Architecture, Urban and Regional Planning, and Engineering.
Student work presentations included:
“Box Farm” Gabor Paczolay, Preston Tran, CoE
“Connected Autonomous Vehicles in Rural Areas” Abdulrahman Alghamdi, CoE
PROOF OF CONCEPT:
PUBLIC-PUBLIC PARTNERSHIPS AT WORK
February 19, 2019
Hawai‘i State Capitol
2018 BUILDING VOICES: HONOLULU CONNECTS STUDENT DESIGN COMPETITION AND PRESENTATION
A NEW PLATFORM FOR COMMUNITY DESIGN IN HAWAI‘I: APA MONTHLY MEETING
November 7, 2018
AIA Honolulu Center for Architecture
UHCDC panelists joined APA membership for monthly meeting to share projects and practices that reflect the ways that Hawai’i’s context has shaped a unique proof-of-concept model for community design. The faculty panelists presented in-progress work focused on connectivity, coastal resilience, and transitoriented development. Presented by Cathi Ho Schar, Asst. Professor, Director UHCDC, Daniele Spirandelli, Asst. Professor, DURP, Judith Stilgenbauer, Assoc. Professor, SoA
November 14, 2018, Hawai‘i Convention Center
HONOLULU CONNECTS: Culture and Per forming Arts Corridor is the second iteration of the Building Voices Design Competition. Honolulu Connects is a single-stage student design competition seeking innovative design solutions that address Hawai‘i’s unique geographic location, cultural richness, global visibility, and ecological diversity. The challenge is to conceptualize and propose designs for three distinct locations in Thomas Square, Hawai‘i’s oldest public urban park. Students projects and winners were presented and recognized by Mayor Kirk Caldwell at the 2018 CSI Pacific Trade Expo.
FOREST TO FRAME: INNOVATIONS IN MASS TIMBER November 14, 2018 Hawai‘i Convention Center
Owner and Principal Ben Kaiser, of Kaiser Group and PATH Architecture
A presentation and exhibition of University of Hawai‘i Community Design Center work in service to the state. Presented by: Alan Carpenter, Asst. Administrator, DLNR State Parks Division, Dr. Randall Holcombe, Director, UH Cancer Center, Cathi Ho Schar, Director, UHCDC, Hyoung-June Park Assoc. Professor SoA, Suwan Shen, Asst. Professor, DURP, Judith Stilgenbauer, Assoc. Professor, SoA, Director MLA, Brian Strawn, Senior Researcher UHCDC.
“Knowledge Infrastructure for Green Transformation” Scott Cloudwatcher Allen, DURP
“People, Parks, and Poop” Christopher Lomboy, Sara Hyun, ARCH
“ARCH 342: Future Hawai‘i Urban Dwelling Studio” Sharla Batocol, Bryson Tabaniag, ARCH
“Future of Hawai’i’s Public Housing Project” Christina Holcom, Christopher Songvilay, ARCH
BOWLING WITH BOSSES
June 13, 2019
UHCDC faculty and students participated in an AIA YAF event sponsored by Next Design LLC bringing all ages of designers together to eat, drink, and bowl.
34 UHCDC ANNUAL REPORT 2018–19 UHCDC ANNUAL REPORT 2018–19 35
Team
UNDERGRADUATE STUDENT ASSISTANTS
Hiu Ki Au
Jon “Eiwa” Colburn IX Kaylen Daquioag
Celeste Guarin Kenneth Guillen Sarah Hyun Renz Laforteza Beau Nakatori Rand Oshiro
Katherine Pananganan Derrick Pang Poutasi Seiuli Thomason Takata Kaimana Tuazon Griffin Ward Hunter Wells
GRADUATE STUDENT ASSISTANTS
Keola Annino Calvin Bulan
Janica Domingo Jason Hashimoto Matthew Higa Christina Holcom Rubinson Intong Kelsy Jorgenson Kristoffer Jugueta Tammy Kapali Connie Kwan Gabriella Laping Angus Lin Moises Lio Can Christopher Lomboy Kirstie Maeshiro-Takiguchi Shane Matsunaga Jay Moorman Melise Nekoba Khoa Nguyen Jonathan Quach John Quindara Gladys Razos Valerie Ribao Rollin Ritter Richard Robinson Siraj Sheriff Ivy Tejada My Tran Kristyn Yamamotoya
STAFF
Cathi Ho Schar, AIA LEED-AP, Director, UHCDC Brian Strawn, AIA NCARB, Senior Research Associate Hayley McCann, Research Associate
Zachary Streitz, Research Associate Nicole Biewenga, Junior Research Associate Mark Lombawa, Junior Research Associate Diane Moore, Junior Research Associate Rebecca Ogi, Junior Research Associate Mike Poscablo, Junior Research Associate Christopher Songvilay, Junior Research Associate Sho Tetsutani, Project Designer Christopher Gaydosh, Project Designer Glenn Grande, Project Designer Michael Honyak, Project Designer Elliot Lazo, Project Designer Noelle Yempuku, Project Designer Jill Axelson, Graphic Designer Kevin Miyamura, Project Supervisor Willa Trimble, Project Supervisor Jason Selley, Project Designer
PROJECT TEAM SUPPORTED BY SUBCONSULTANTS
J.Uno & Associates
Roth Ecological Design Int. LLC Engineering Partners Ltd
FOUNDING BOARD
Senator Donovan Dela Cruz Daniel Friedman Spencer Leinweber (in memoria m) Dwight Mitsunaga
FACULTY
Roger Babcock PhD, Professor, Chair (CoE)
Simon Bussiere ASLA, Assistant Professor (SoA)
Makena Coffman PhD, Professor, Director (DURP, ISR) Jenny Darrah-Okino, Assistant Professor (Sociology)
Priyam Das PhD, Associate Professor, Chair (DURP) Dolan Ebersole, Coordinator (Sea Grant)
Bundit Kanisthakhon, Assistant Professor (SoA) Wendy Meguro AIA, Assistant Professor (SoA, Sea Grant) Colin Moore PhD, Associate Professor, Director (CPP)
Joyce Noe FAIA Associate Professor (SoA)
Hyoung June Park PhD, Associate Professor (SoA)
Suwan Shen PhD, Assistant Professor (DURP) Karla Sierralta, Assistant Professor (SoA) Daniele Spirandelli PhD, Assistant Professor (DURP, Sea Grant)
Judith Stilgenbauer ASLA Associate Professor (SoA)
Lance Walters NCARB, Associate Professor (SoA)
ADVISORY BOARD
MIchael Bruno, Provost UH Mˉanoa Warren Haruki
CEO Grove Farms, Maui Land & Pineapple Joel Kurokawa President, Ki Concepts Luis Salaveria Kathy Sokugawa
Acting Director C&C DPP Kalbert Young, VP for Budget and Finance, UH System
36 UHCDC ANNUAL REPORT 2018–19 UHCDC ANNUAL REPORT 2018–19 37
2016–present
38 UHCDC ANNUAL REPORT 2018–19 UHCDC ANNUAL REPORT 2018–19 39 engaging communities aligning stakeholders prototyping new models expanding access to care visualizing resilient futures modeling alternatives defining best practices seeking indigenous wisdom setting metrics promoting innovation enriching urban experience informing decisions addressing affordability
40 UHCDC ANNUAL REPORT 2018–19 University of Hawai‘i Community Design Center University of Hawai‘i at Ma¯noa School of Architecture 2410 Campus Road Room 212 Honolulu, Hawai‘i 96822 uhcdc@hawaii.edu 808.956.3469 uhcdc.manoa.hawaii.edu















































