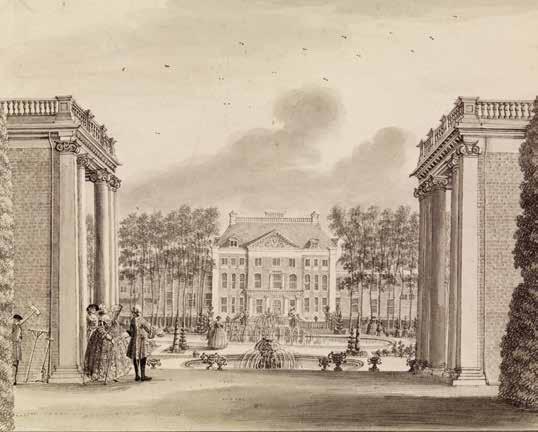Paleis Het Loo Exploring










Paleis Het Loo: a royal palace in the middle of the Veluwe heathland, which for three centuries has been a favourite country residence of the Dutch House of Orange: stadtholders, kings, queens, princes and princesses and their households. Now open to the public for more than forty years, this is a place where everyone is welcome.
Paleis Het Loo is a historic palace and a contemporary museum, steeped in history, yet also very much alive. It is closely associated with the story of the Netherlands and Europe, and our changing attitudes to that history. The connection between old and new becomes tangible in our underground extension, which reflects the distinctive symmetry of the 17th-century palace. The light from the forecourt enters the underground galleries through glass skylights in the roof, which afford a view of the palace façade. The underground expansion and redesign of the forecourt were the final phases in a radical redevelopment and refurbishment operation that took place between 2018 and 2023. King Willem-Alexander attended the official opening of the revamped Paleis Het Loo on 21 April 2023. The extension now enables us to welcome more visitors, and provides space for a permanent exhibit on the Dutch royal family and temporary exhibitions that offer new
perspectives on royalty past and present. Junior palace in the west wing is devoted specially to kids. In the palace itself, visitors can experience how different generations of Dutch royals lived and worked. Interiors from the 17th, 19th and 20th centuries give an impression of changing tastes, historic designs and craftsmanship.
Paleis Het Loo welcomes everyone. Facilities including lifts, a slope by the Colonnades in the garden and a shuttle bus make the building and gardens easily accessible. There are audio guides for individual visitors and for families, and tours for groups with specific needs.
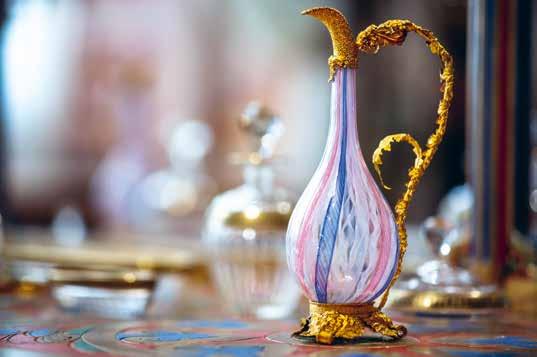
Indoors and outdoors are inextricably linked at Paleis Het Loo. A love of flowers and the outdoor life was one of the main reasons why the first residents of the palace chose this location. And there is still something to enjoy in the palace gardens at any time of year, as nature constantly changes and renews itself. Our programme of events ties in closely with this process, with new inspiration in every season.
This book introduces the reader to the palace, the gardens, the people who lived and worked here in the past, and today’s museum.
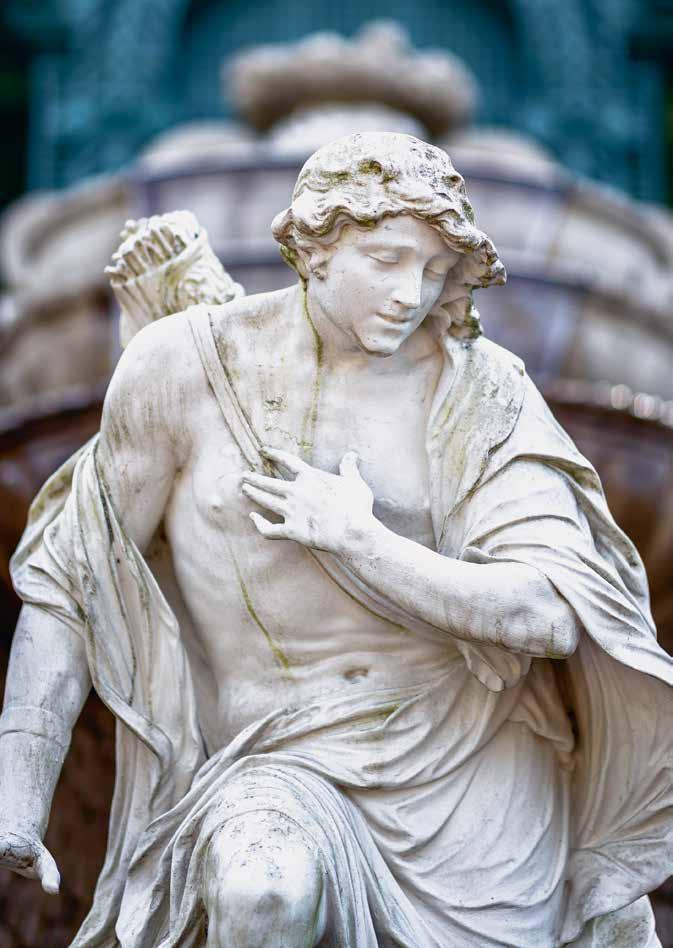
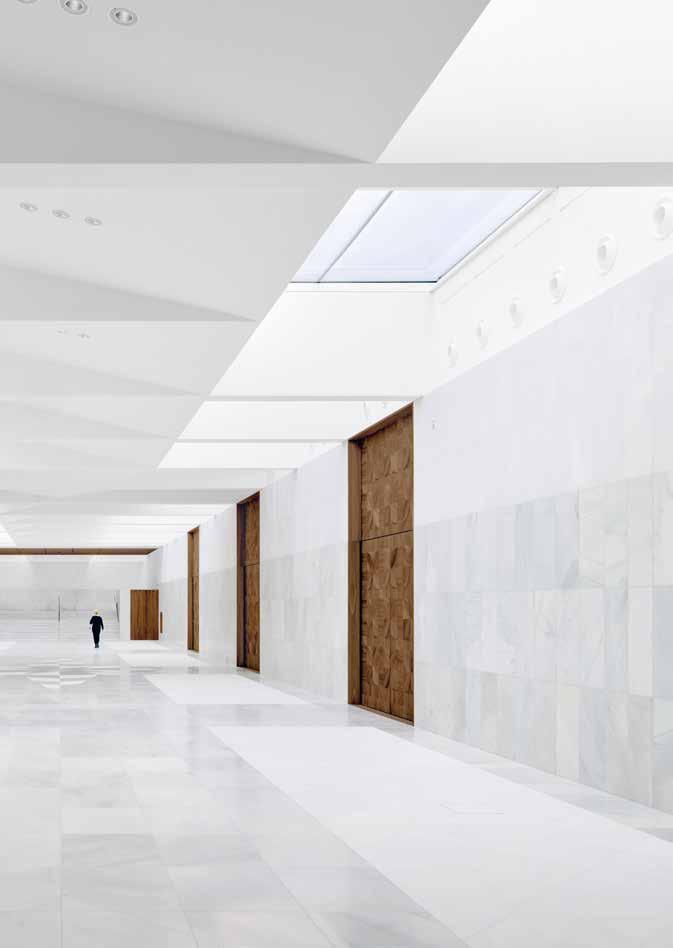
‘Tis all new-built after the Modern Architecture, with Sash-Windows: In the Front are the Appartments, and in the Wings the Offices and Stables proper and convenient.’
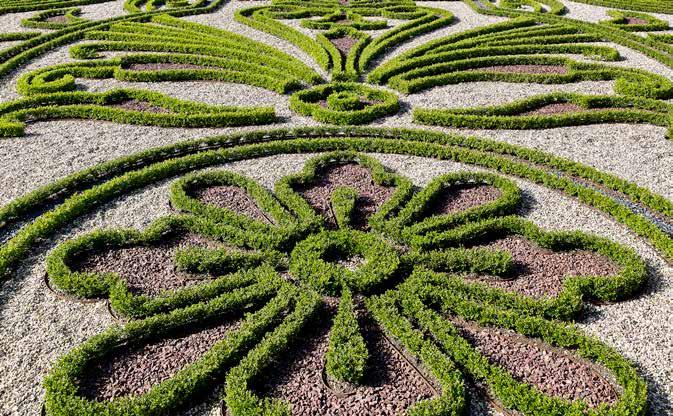
Joseph Shaw, an English lawyer, in a letter, c. 1700
A visit to the palace begins in the present, in the spacious new underground extension. Carry on into the palace, and you step back in time, to a world of lavish interiors, symmetrical gardens and royal splendour. As if it had always been this way since Willem III, Prince of Orange, and Princess Mary Stuart of England came to live here in the 17th century. But a lot has happened over the course of more than three centuries, and Paleis Het Loo changed with the times.
In the 16th century members of the House of Orange used several country residences. They were stadtholders, the title given to the Spanish king’s deputy on Dutch territory. Willem van Oranje (or William of Orange as he is generally known in English) lived in the Prinsenhof in Delft, Breda Castle and Buren Castle. His son Maurits preferred to stay in the stadtholder’s quarters in The Hague, which is now known as the Binnenhof. Maurits’ brother Frederik Hendrik and his wife Amalia von Solms brought more royal allure to the office of stadtholder. In the 17th century they had several palaces built or remodelled, including Paleis Huis ten Bosch in The Hague, where the present king and his family live. The story of Paleis Het Loo begins in 1684, when Willem and Mary first noticed this spot on the Veluwe heathland.
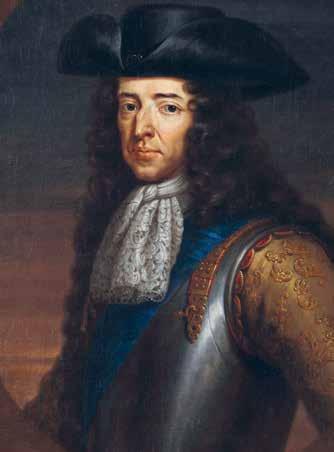
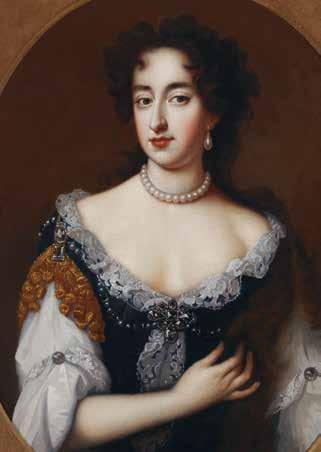
Willem had become stadtholder of most of the provinces of the Republic of the Seven United Provinces in 1672. He and Mary went in search of a suitable location for a new palace, with gardens in the formal style that was in vogue at the time, as appropriate to their status. They ended up on the heathland of the Veluwe. This was not entirely coincidental. Willem was a keen hunter, and the Veluwe was an excellent hunting ground, to which he already held the hunting rights. He also owned a country house at Hof te Dieren in the same region, having inherited it from his father. In 1684 Willem and Mary bought Het Oude Loo, a medieval castle near Apeldoorn. They had a hunting lodge built beside it with the same name, ‘Het Loo’, which means ‘open place in the forest’. Mary laid the first stone on 7 May 1685. The exact location was determined by the couple’s shared love of gardens. The site of the palace is lower than the surrounding hills, so lots of water flows down to the spot, making it perfect for the creation of a lush garden with impressive fountains.
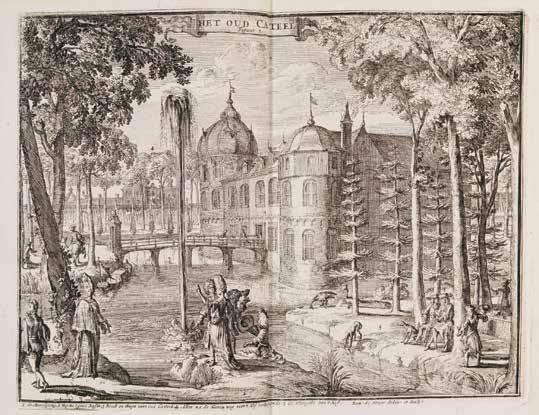
The palace and gardens were created in Dutch baroque style, which was in vogue at the time. The façade was made of red brick, and had a clear, regular layout. Everything was restrained and formal. By contrast, the decoration in the palace and the parterres (plant beds surrounded by low hedges) in the garden were elegant and opulent. The entire design was symmetrical, the ground plan of the house and the layout of the garden mirrored along a central axis. The roof of the palace affords a good view of this symmetry. The meeting point of the three avenues that lead to the palace which was later added at the front of the building is also clearly visible.
The entire complex was created in two phases. The first phase, which lasted barely two years, saw the construction of the square main building, or ‘corps de logis’, with wings to the sides and the royal couple’s private gardens on either side. The lower garden was laid out immediately behind the house. When Willem and Mary were crowned King and Queen of England, Scotland and Ireland in 1689 they wished to expand the house and gardens to emphasise their new regal status. Between 1690 and 1694 the Colonnades which linked the main building and the wings in the original design were replaced by a pavilion on either side. The gardens were extended to the north, where an Upper Garden was created. The Colonnades were reconstructed on either side of the central axis at the end of the Upper Garden.

It is not known who designed Paleis Het Loo. The construction was at any rate supervised by architect Jacob Roman. Hans Willem Bentinck, friend and confidante to Willem III, also played a crucial role as coordinator during the construction work. He reported to Willem and Mary, keeping them informed of progress when they were away on royal business. The construction process was efficiently organised. Specialist craftsmen were brought to the Veluwe, kilns were built on site for the firing of bricks, and Willem’s own quarries in Germany supplied the sandstone. In the second phase of construction the services of French interior designer Daniël Marot were engaged. He was responsible for the entire interior design, from floor to ceiling. His exuberant, elegant decorations replete with floral motifs were part of a larger geometric design for the walls, creating a ‘total concept’, in accordance with the fashion at the time. Marot was also responsible for the trompe l’oeil vistas of idyllic, deceptively real-looking landscapes in the Great Hall and around the main staircase, where the connection between indoors and outdoors becomes apparent.
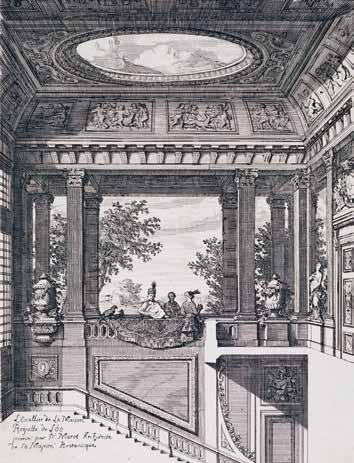
Paleis Het Loo was not intended as a permanent residence. It was to serve mainly as a base for hunting trips and a place to receive guests in an intimate setting. The design of the palace was appropriate to its function. The royal couple and their guests would enter a large vestibule on the ground floor, with an entrance to the garden beyond, visible through the golden openwork gates. From the Vestibule the lavishly decorated double staircase led to the first floor, with its Great Hall. On either side of this reception room, Willem and Mary had their private chambers where they could receive special guests. Other prestigious spaces open to guests included the New Dining Room, used for formal dinners, and the Gallery, where Willem displayed the finest paintings from his collection. A monarch was expected to have an art collection, but Willem was also a keen art lover. ‘The king was so kind as to show me the new paintings in the rooms on the first floor and on the staircase,’ his secretary Constantijn Huygens Jr wrote in a letter in 1693.
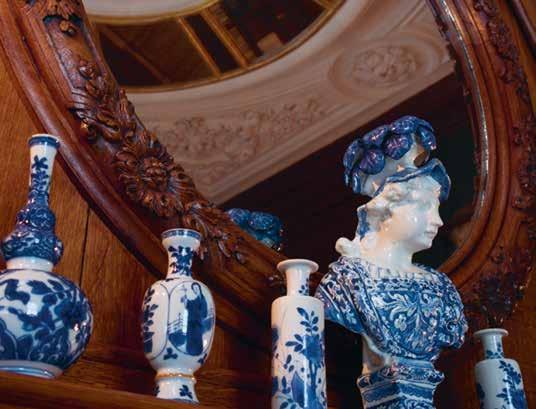

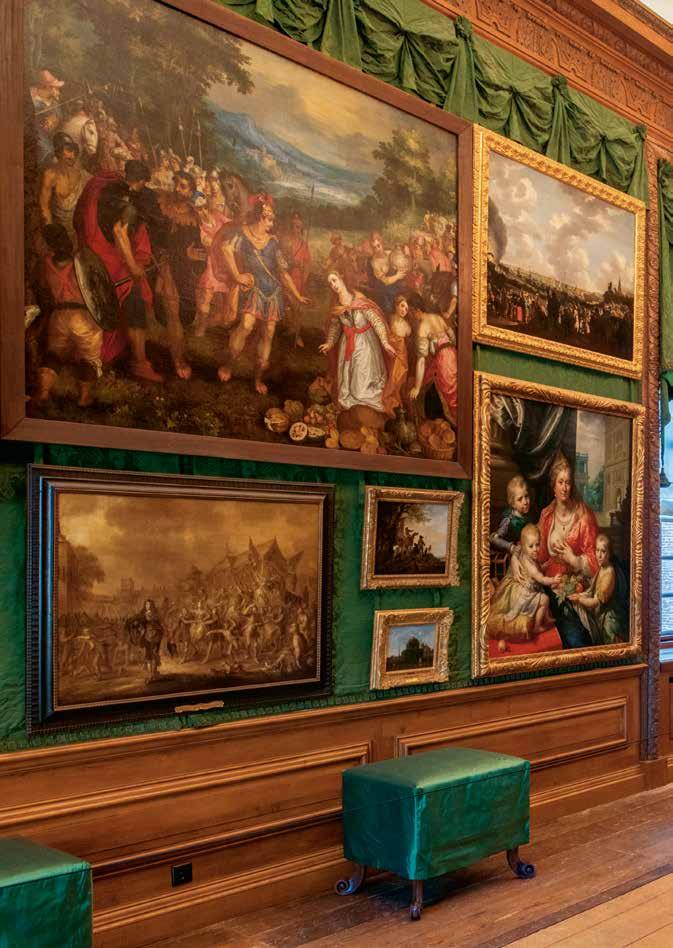
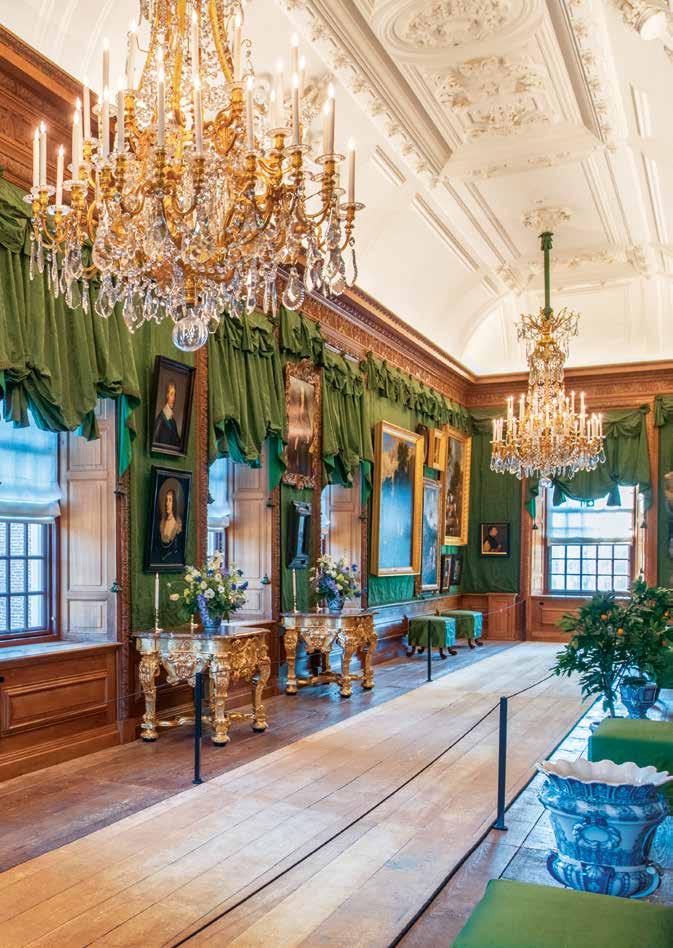
The new palace soon attracted attention. It was very elaborate by Dutch standards. Foreign visitors were not always impressed by the building, as evidenced by certain eye-witness accounts. Many European palaces were larger and had more lavish interiors. But Willem and Mary’s gardens more than made up for this, rivalling those of other European monarchs, particularly the French ‘Sun King’ Louis XIV. His gardens at the famous Palace of Versailles were a source of inspiration for Paleis Het Loo. But Willem’s garden designers developed their own version, the Dutch baroque garden. Like the French example that inspired it, this was based on a strictly symmetrical design, with long lines of sight that afforded views of statues and ‘water features’ such as fountains and cascades (artificial waterfalls). The most impressive water feature was the King’s Fountain in the central axis, which shot water over thirteen metres into the air using natural water pressure, higher than any of the fountains at Versailles. And in contrast to Versailles,
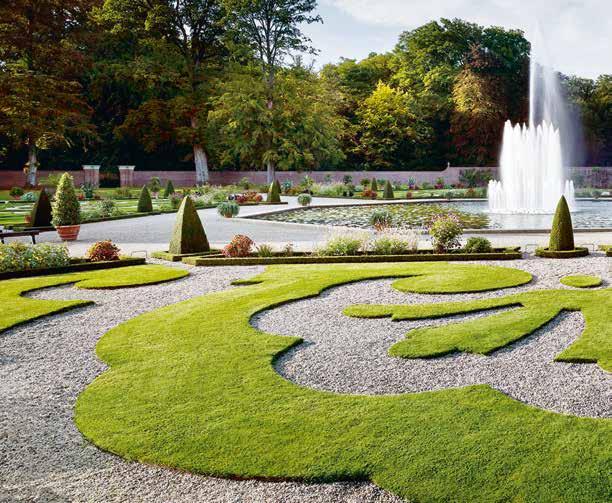
where stinking polluted water was constantly pumped round to supply the fountains, Willem and Mary’s fountains spouted fresh clean water.
Besides architect Jacob Roman and coordinator Hans Willem Bentinck, Daniël Desmarets also played a crucial role in the creation of the gardens. He was the superintendent of all Willem III’s gardens. Artist Romeyn de Hooghe was involved in the design of the sculptures and the garden scheme as a whole, and the many statues and fountains also had a symbolic meaning. The gardens functioned as an ‘outdoor reception room’, one of the palace’s public spaces. Visitors were free to enjoy the regal splendour of the gardens created by Willem and Mary, which reflected their status and power in every detail, from the costly exotic plants in the borders to the sculptures of mythological figures.
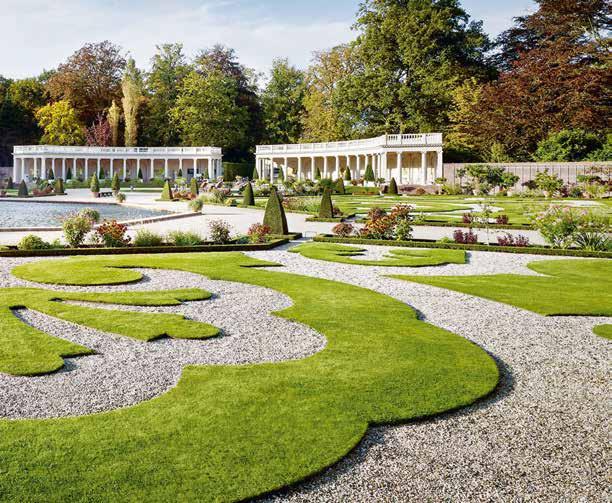
Willem and Mary did not have any children. After Willem’s death in 1702 a dispute ensued over the inheritance. Paleis Het Loo was eventually awarded to Prince Johan Willem Friso. In the 18th century he and his successors, stadtholders Willem IV and Willem V, used it as a summer palace. Though certain aspects of the interior and the gardens were changed to suit the prevailing tastes, the overall design remained largely intact. This all changed, however, when French troops invaded the Republic in 1795. Stadtholder Willem V fled the country and the Netherlands became a satellite state of France. In 1806 Louis Napoleon, brother of the French emperor, was appointed king of the Netherlands. The looted and neglected ‘Château Royal du Loo’ became his summer palace. The new king had it transformed into a modern, comfortable country residence.
The transformation began in summer 1807, when the distinctive red-brick façade was rendered in accordance with French tastes, and new windows were fitted. The paintings in the stairwell were also plastered over. The interior was redesigned in the French Empire style, which was based on designs
