THE GAMMUR PERFORMING ARTS CENTRE -

BENZECRY -
4 @unit14_ucl UNIT Y4 DB
DOMINIC
YEAR
All work produced by Unit 14
-
www.bartlett.ucl.ac.uk/architecture
Copyright 2021
The Bartlett School of Architecture, UCL All rights reserved.
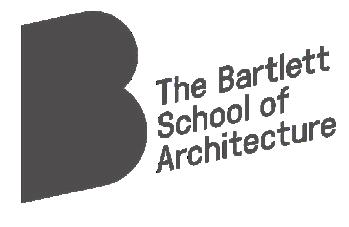
No part of this publication may be reproduced or transmitted in any form or by any means, electronic or mechanical, including photocopy, recording or any information storage and retrieval system without permission in writing from the publisher.

@unit14_ucl
 Cover design by Charlie Harris
Cover design by Charlie Harris
dombenz@outlook.com


THE GAMMUR PERFORMING ARTS CENTRE
My building seeks to introduce cultural infrastructure to the remote northern region of Iceland, in the form of a performing arts centre, as a response to a centralised economy, a growing music industry, and a rich landscape folklore. The central space of my building is a carved-in-the-landscape performance hall, but surrounding it exists a gallery, workshops, hot geothermal pools, and accommodation for both staff and visitors.

The language of my architecture is informed by the material conversation between a combined stone and steel system – a system where both materials are used to the best of their structural ability. Through the development of many fragments in term 1, I settled on a semi-monocoque steel shell sitting on an expressive hierarchical stone pedestal that grows from the landscape – the steel cantilevers, and acts in both tension and compression, which allows the stone to purely work in compression. The forces created from the steel structure are expressed through the stone, so while the languages of the spaces are very different, they intrinsically have a profound effect on each other.

This effect is further expressed through spatial and programmatic interaction. Since the pedestal is open to the elements, the stone spaces house the geothermal baths, main performance space, and low-tech dining areas, whereas the steel areas house the galleries, bedrooms, energy production, and conventional recital spaces – all the areas that need to be carefully climatically controlled. There is a co-dependency between these spaces; the undercarriage of the steel holds all the services for both the steel and stone areas, and fabric hanging from the steel gives controllable
acoustic performance to the stone spaces. On the flip side, the steam from the hot baths runs through dehumidifiers and provides hot, dry air and recyclable water for the steel gallery space. In summation, despite being fundamentally different, they both rely on each other.
DOMINIC BENZECRY YEAR 4
@dom.arch
NORTHERN ICELAND
Y4 DB
project statement
My building seeks to introduce cultural infrastructure to the remote northern region of Iceland, in the form of a performing arts centre, as a response to a centralised economy, a growing music industry, and a rich landscape folklore. The central space of my building is a carved-in-the-landscape performance hall, but surrounding it exists a gallery, workshops, hot geothermal pools, and accommodation for both staff and visitors.
The language of my architecture is informed by the material conversation between a combined stone and steel system – a system where both materials are used to the best of their structural ability. Through the development of many fragments in term 1, I settled on a semi-monocoque steel shell sitting on an expressive hierarchical stone pedestal that grows from the landscape – the steel cantilevers, and acts in both tension and compression, which allows the stone to purely work in compression. The forces created from the steel structure are expressed through the stone, so while the languages of the spaces are very different, they intrinsically have a profound effect on each other.
This effect is further expressed through spatial and programmatic interaction. Since the pedestal is open to the elements, the stone spaces house the geothermal baths, main performance space, and low-tech dining areas, whereas the steel areas house the galleries, bedrooms, energy production, and conventional recital spaces – all the areas that need to be carefully climatically controlled. There is a co-dependency between these spaces; the undercarriage of the steel holds all the services for both the steel and stone areas, and fabric hanging from the steel gives controllable acoustic performance to the stone spaces. On the flip side, the steam from the hot baths runs through dehumidifiers and provides hot, dry air and recyclable water for the steel gallery space. In summation, despite being fundamentally different, they both rely on each other.
Portfolio to be viewed as double page spread with cover page, except for Final Renders, which should be viewed as single pages.
2
3 RESEARCH FRAGMENTS BRIEF, PROGRAM AND SITE DESIGN DEVELOPMENT FINAL renders CONTENTS 1 2 3 4 5 4-14 15-40 41-52 54-87 87 - End
RESEARCH 1
4
The History of the Eddystone Lighthouse




5
Winstanley’s Lighthouse WOOD Rudyard’s Lighthouse WOOD, BRICK, CONCRETE Smeaton’s Lighthouse GRANITE Douglass’s Lighthouse GRANITE, SANDSTONE 1696 -1703 1708-1755 1759-1877 1878-TODAY
The arduos history of the Eddystone lighthouse highlights the versatility of rock, and ingenuity of Smeaton’s dovetail design.
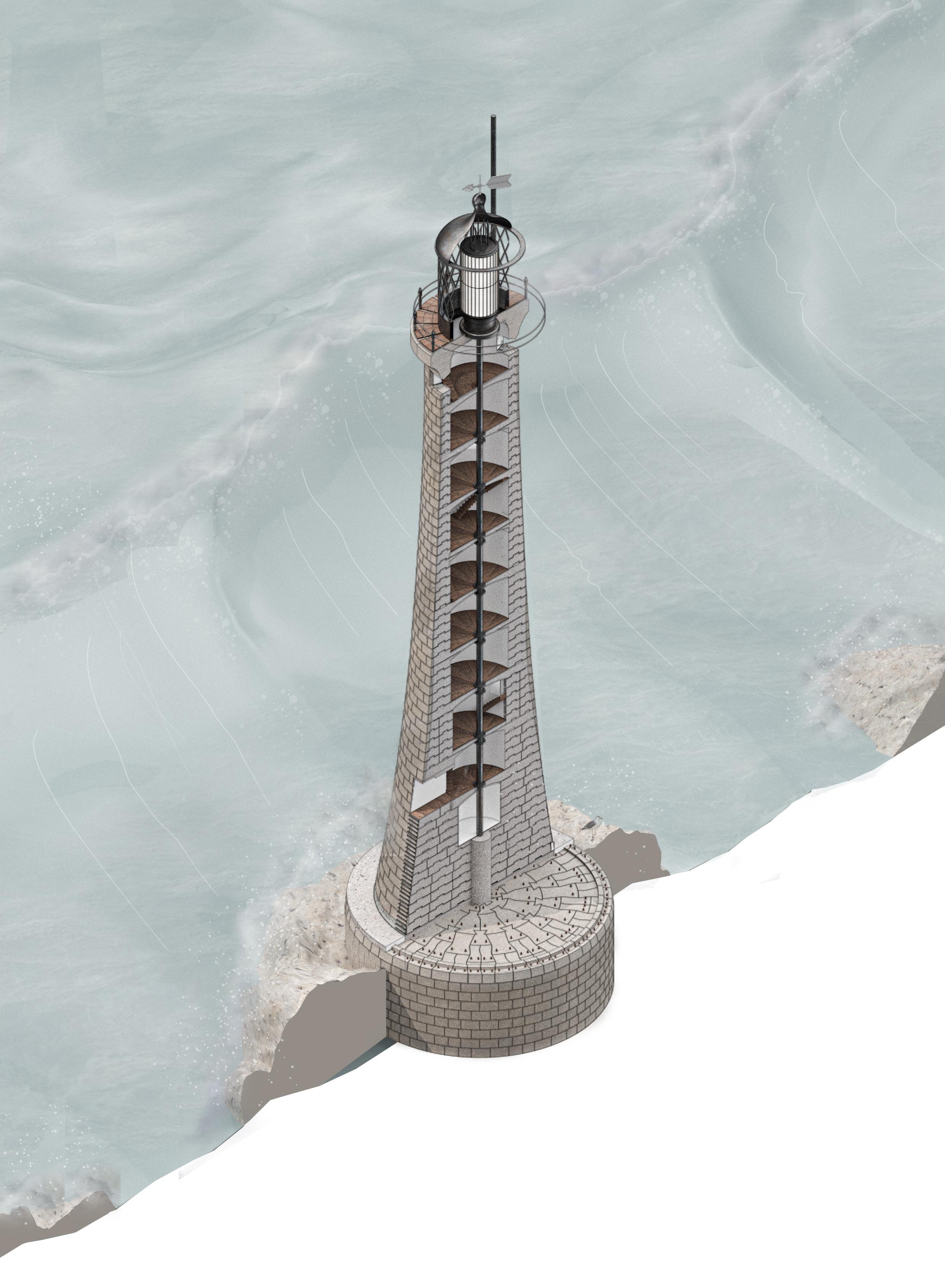

6
The Fourth Eddystone Lighthouse
A section showing Douglass’s lighthouse, highlighting the smeaton inspired structure, and how that defines the space.
Dovetail Granite Joinery

Smeaton, the creator of the third Eddystone Lighthouse, innovated a new way to build lighthouses. By using Dove-tail joint granite blocks, secured with a hydraulic mortar and many trenails, the structure was able to overcome both the vertical and horizontal forces.

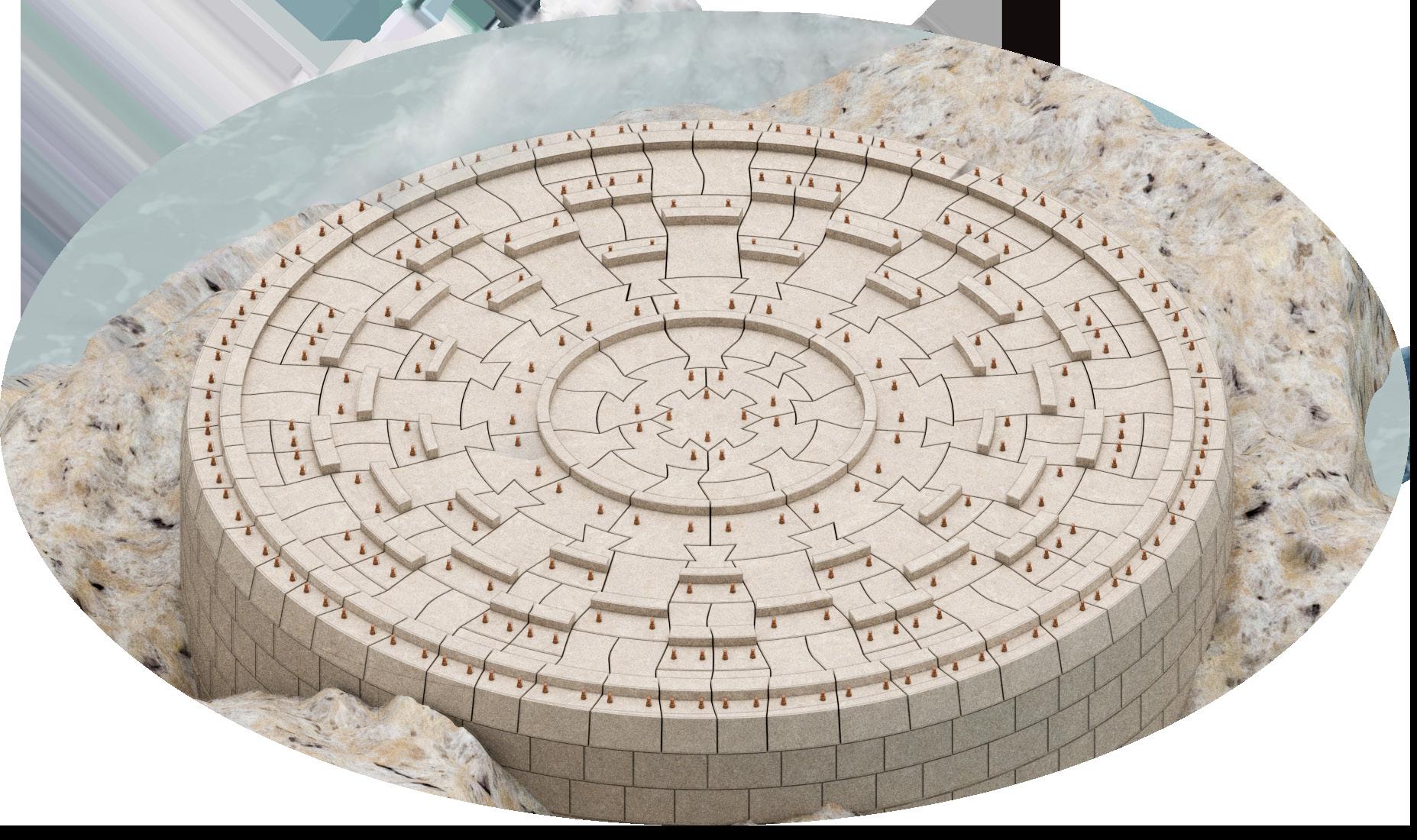
7
Hydraulic Lime
Smeaton had pioneered ‘hyraulic lime,’ a concrete the was able to cure underwater.
Cornish Granite
The construction of Douglass’s lighthouse required the excavation of over 62,000 cubic feet of locally sourced granite.
Interaction with Stone and Rock
As the granite stones connect with each other, so to do the stones connect to the natural rock beneath. Rather than flattening the natural rock, the first course of stone are cut with the contours of the rock.

Wooden wedges, driven in pairs perpendicularly into the joints of the stone, brought the dove-tailed parts to a uniform bearing, before the joints were grouted with mortar.

Wedges Trenails
Each stone had two circular holes for trenails which would eventually pass through the stone being laid, and continue six inches into the already laid stone below.
8
Stone and Ceramic Vaulting

Two studies that begin the exploration into vaulting using stone and ceramic materails. While the Voussoir arch doesn’t require any mortar, the Catalan vault is far thinner and more elegant.


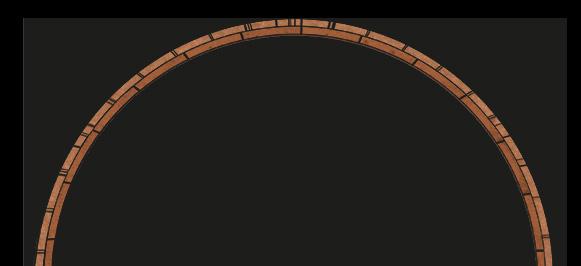
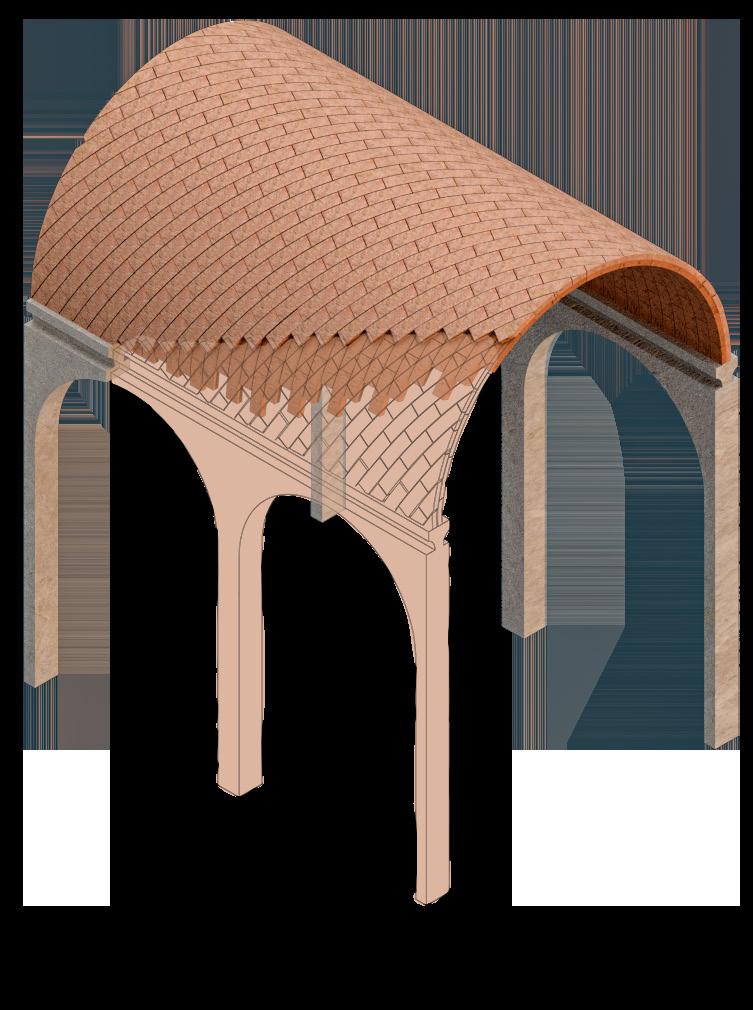
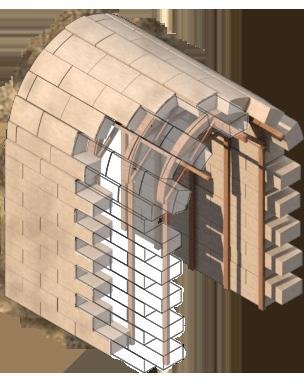
9
Voussoir Vault
Catalan Vault
Plaster of Paris
Keystone
Voussoir
Portlan Cement Mortar
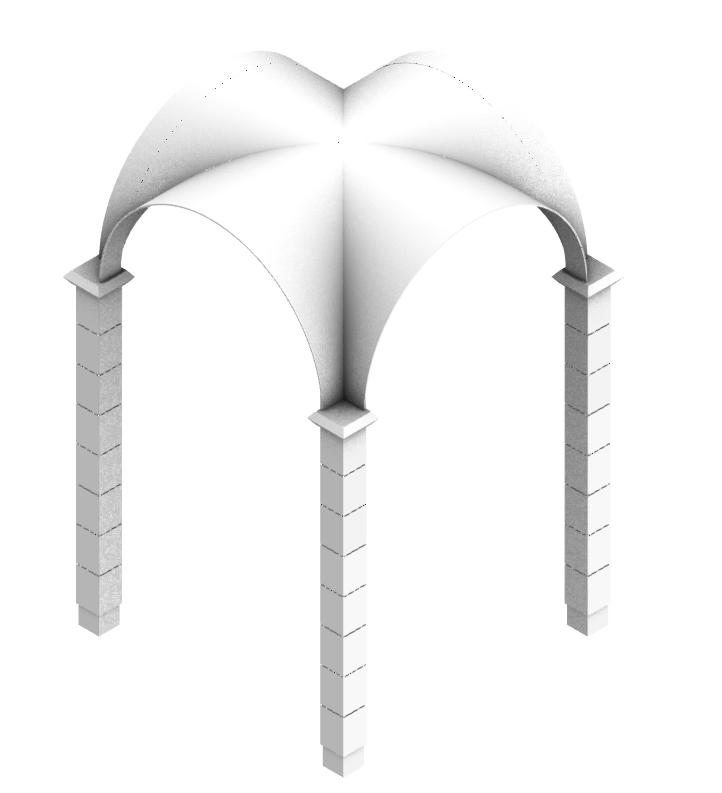
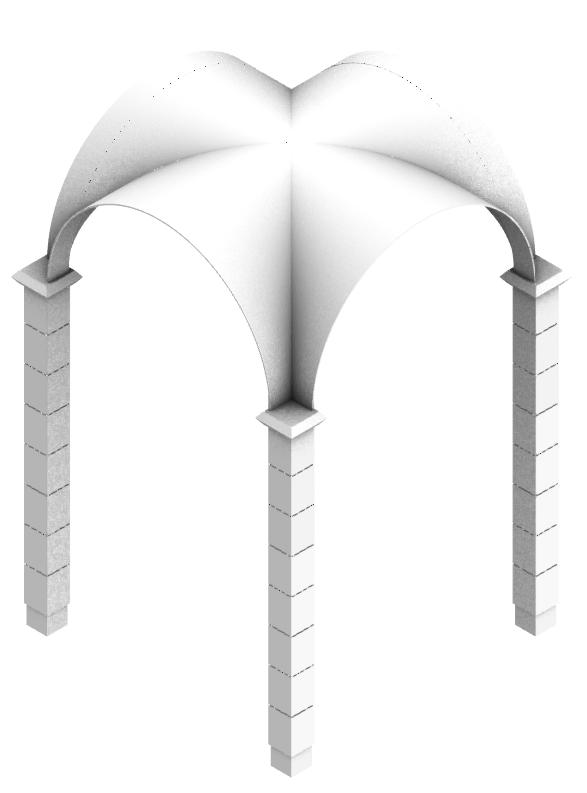
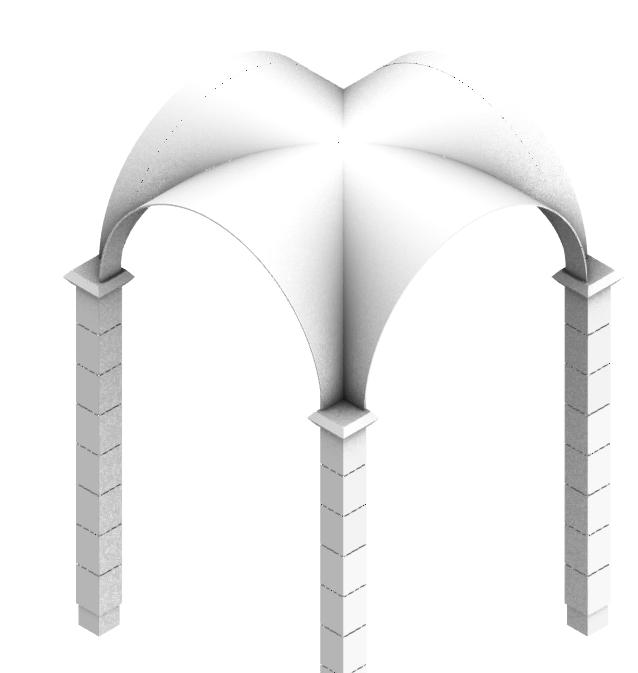
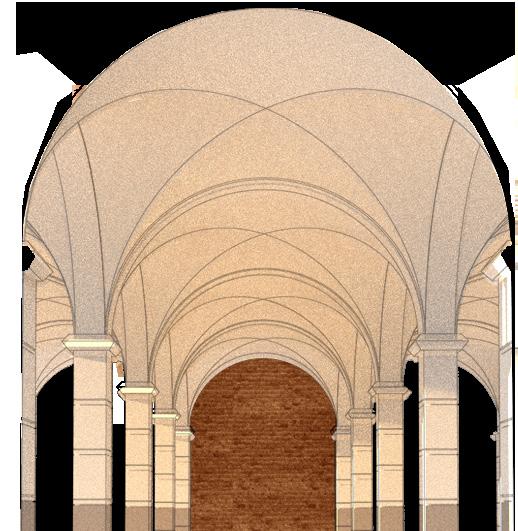
10
Guastavino Vault no1
Illustration of the tiled ceiling vault on the south arcade of the Manhattan Municipal Building.
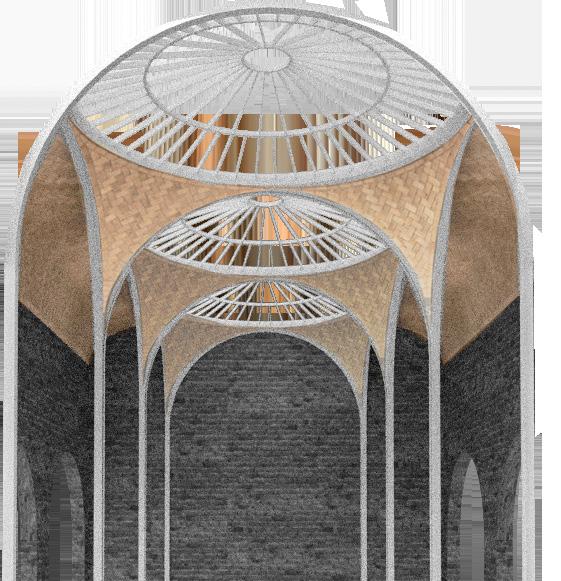



11
Guastavino Vault no2
Illustration inspired by Guastavino vault ceiling of the Hearst Memorial Mining Building at the University of California.
The


used a
The Armadillo employs is, in essence, a Voussoir vault, utilising tapered stone to make up its surface.
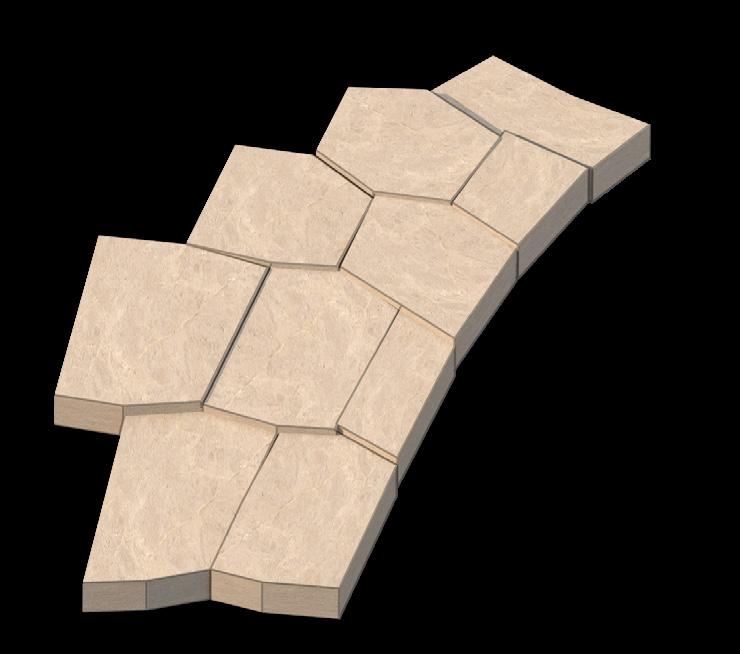
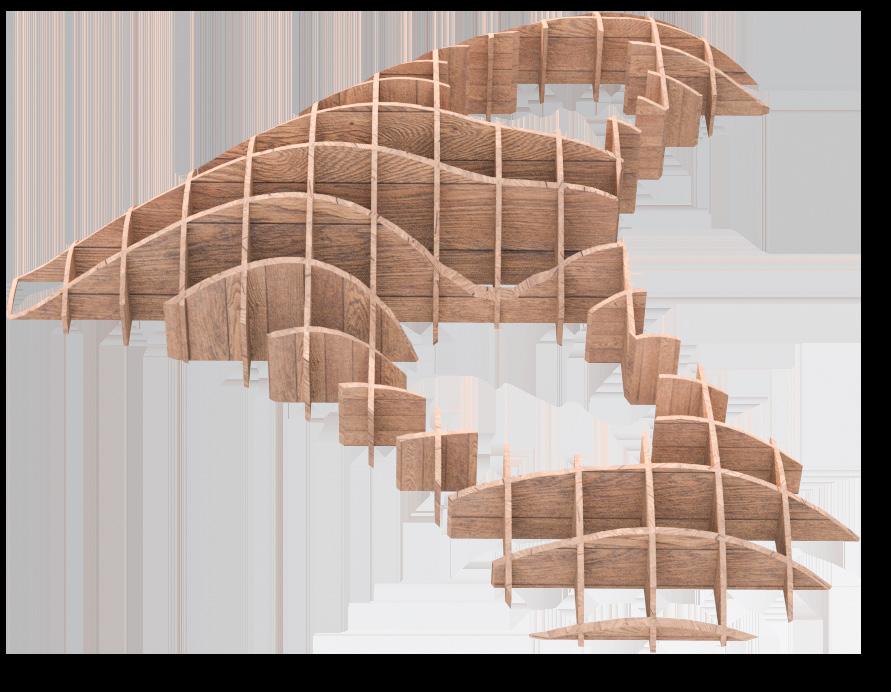
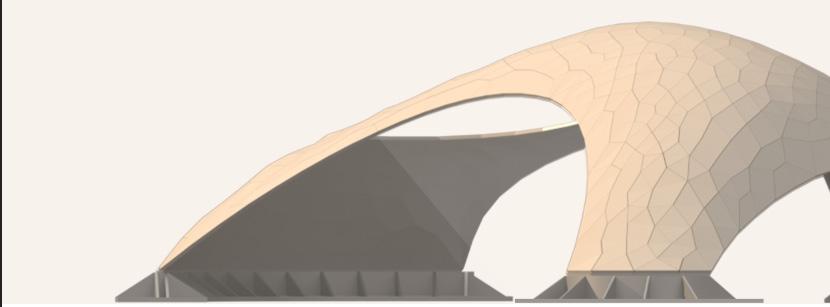
Armadillo
Comprised of 399 individually reinforced and assembled without Vault spans 16 m with a minimum Its funicular geometry allows sion, while tension ties
12
Plan
Wooden frame assembly Voussoir Construction
Armadillo
wooden frame during construction to ensure the correct placement of the stone tiles.
Armadillo Vault individually cut limestone pieces, unwithout mortar, the Armadillo minimum thickness of only 5 cm. it to stand in pure compresequilibrate the form.
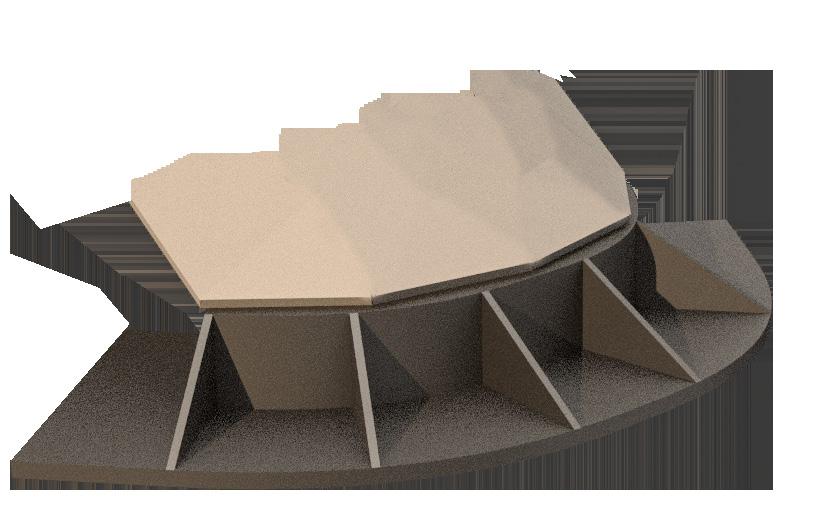
While the entire structure is self supporting, acting in compression, it still requires strong steel ground connections.


The ground connections are interconnected via cables that act in tension to create an equilibrium between forces.

13
Ground Connection
Tensile System
Force Diagram
Funky Funicular Forms
In order to model the more geometrically complicated Armadillo vault, I used the rhinoVault plugin, developed by the Armadillo vault creators. This page shows early iterations as I learnt the software.





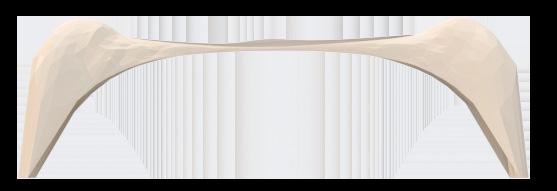





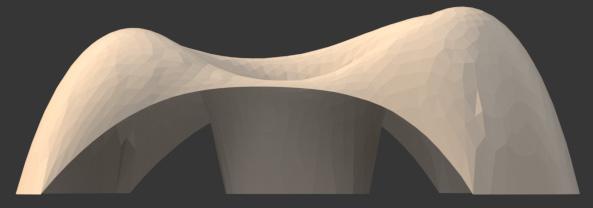
14
fragments 2
15
Crinkle Crankle Wall
The Crinkle Crankle, or Serpentine Wall, is a structure common to the English countryside. Due to the snaking shape of the wall, it is able to remain structurally sound using only one layer of brick.

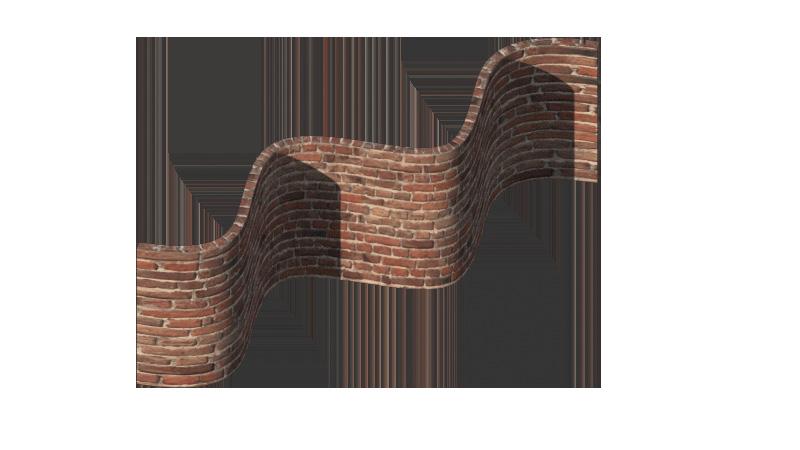

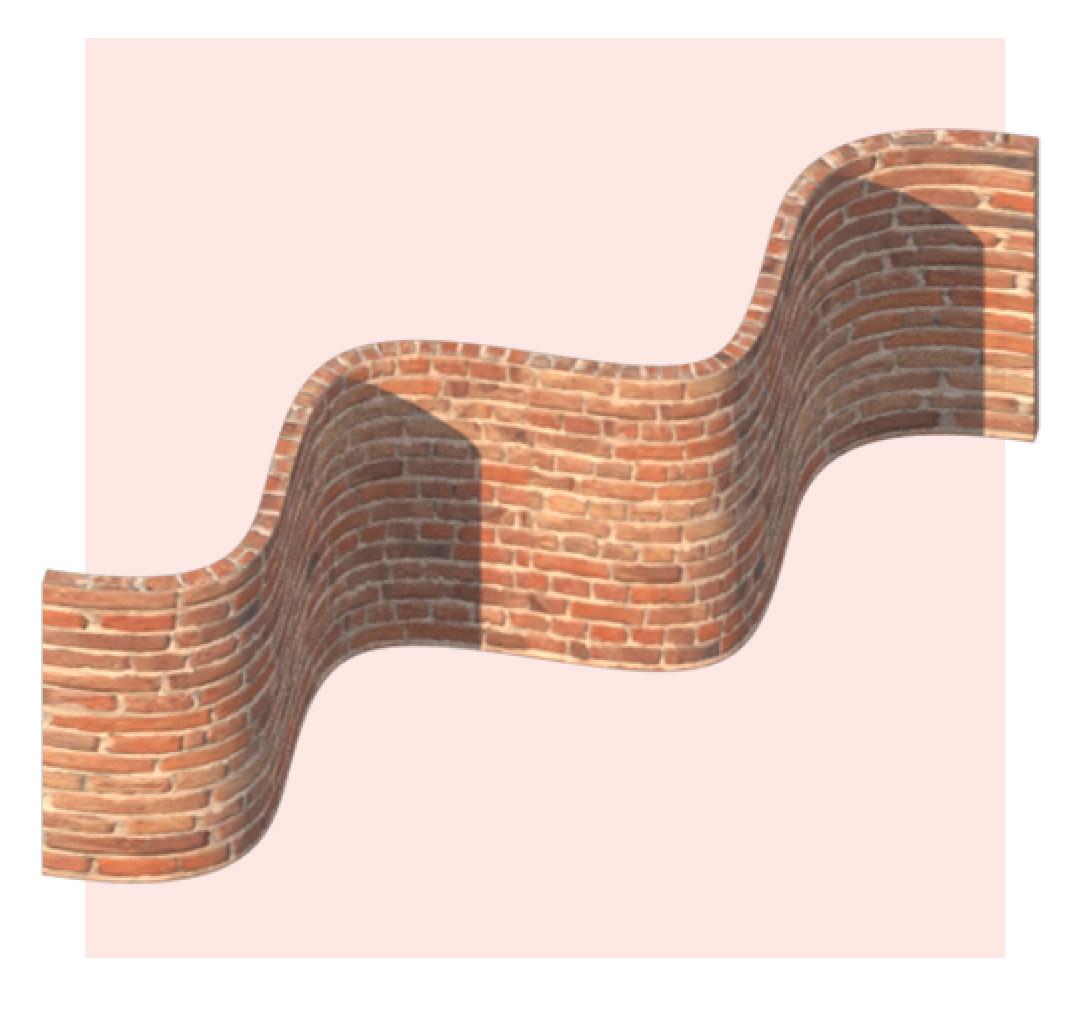
16
Scale Abstraction of Form
Using a form based off of the crinkle crankle wall, I explored how the size of the blocks used in the structure affect its form.

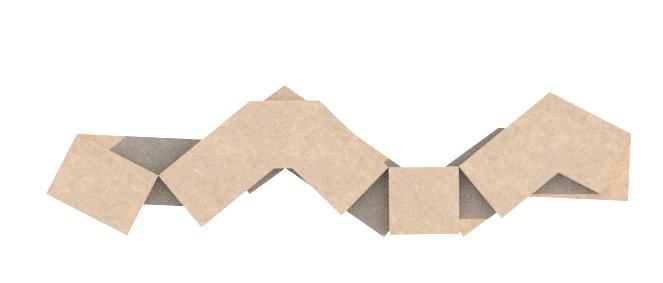




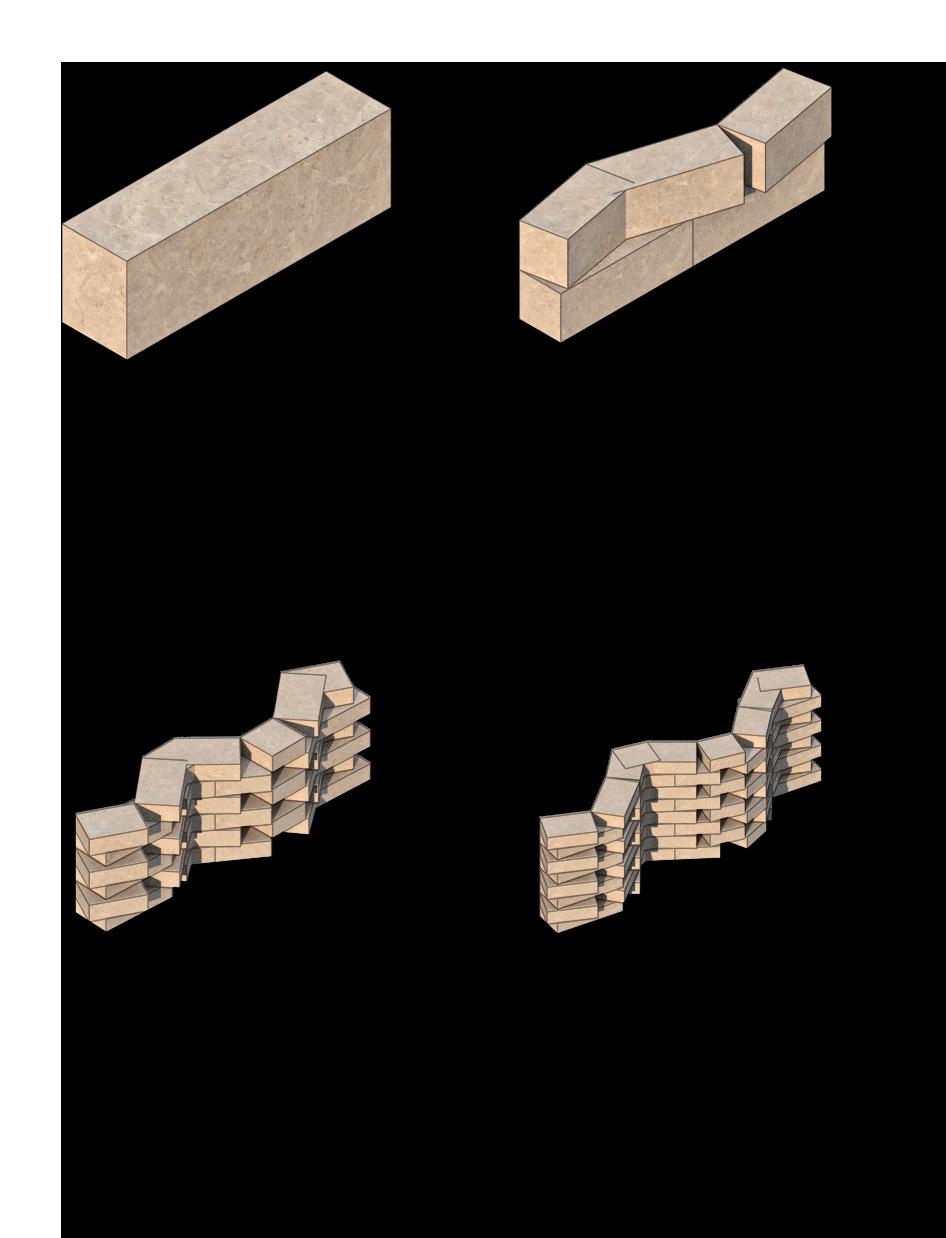



17
Scale Gradient Heirachy Expression
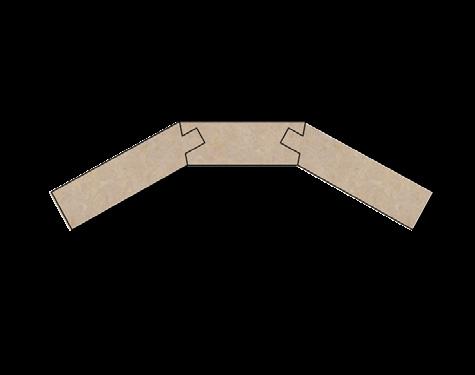

I want the language of my building to be built around heirachy and scale. These drawings are my first attempt at exploring a gradient between large and small blocks, and the moments it creates.



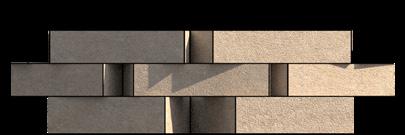
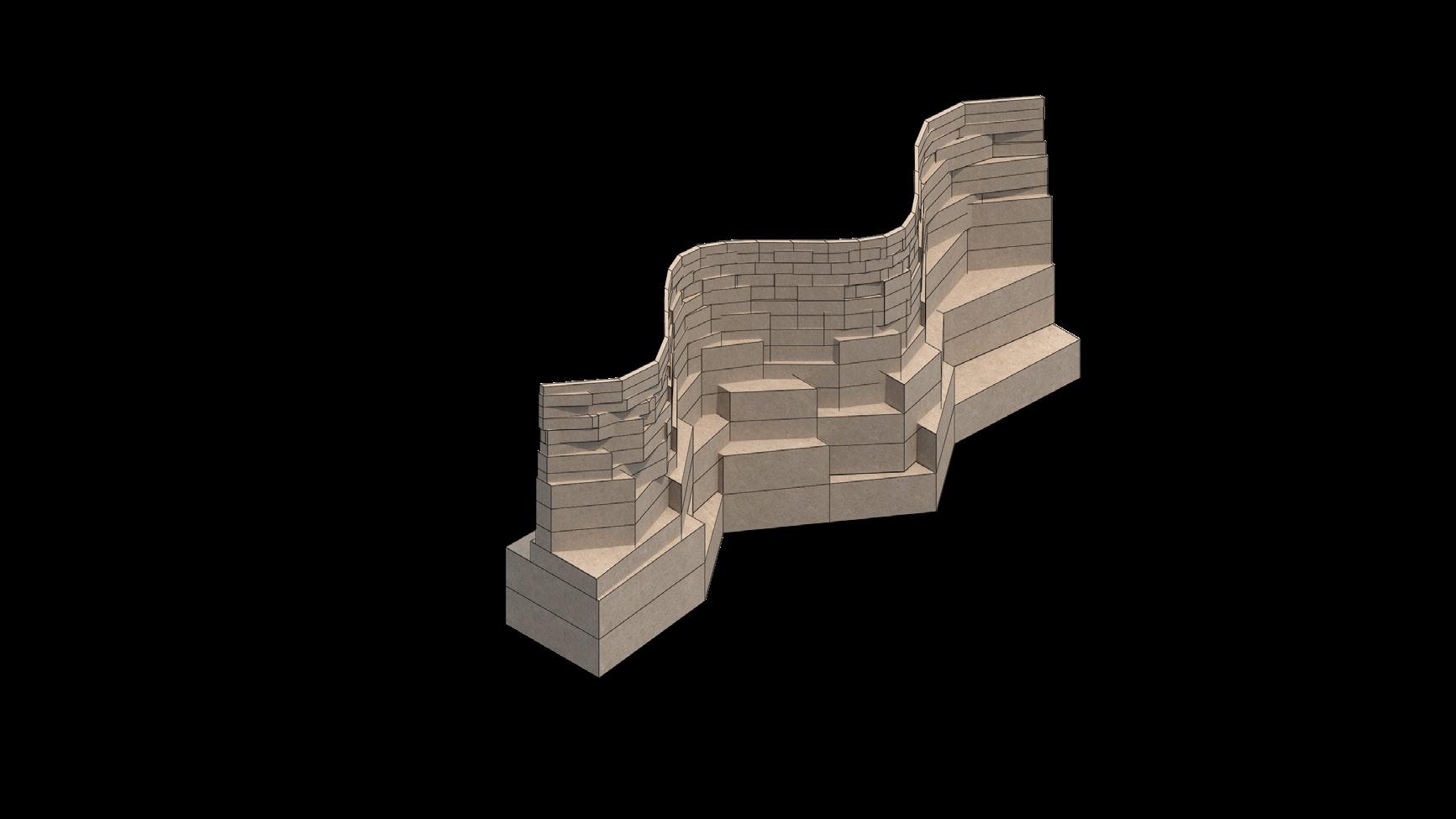

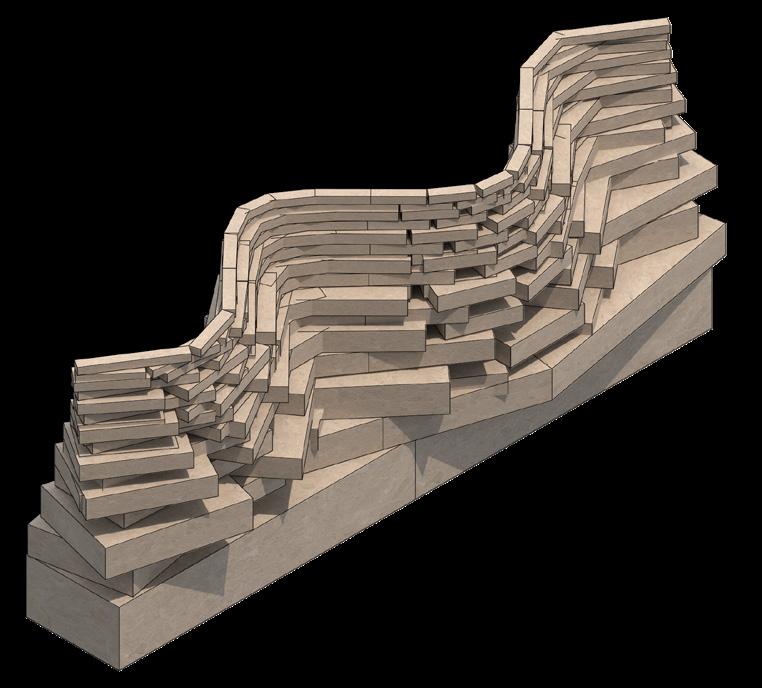
18
Interlocked Stone/ Pushing Form
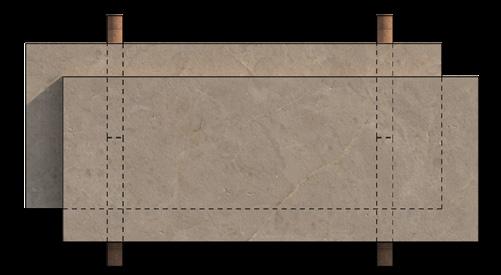
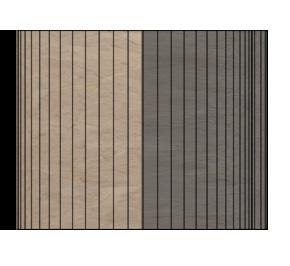


Building off of the final wall from the previous page, I developed my own way for interlocking blocks both of the same and different scale. This interlocking structure allowed me to push the form of the geometry, and testing what is possible with stone.
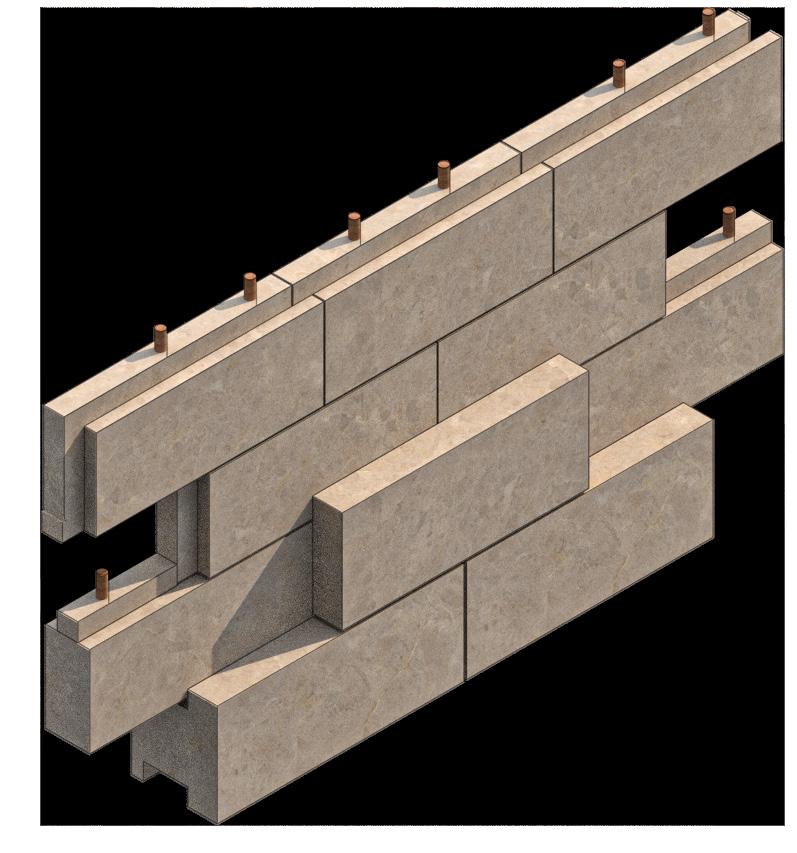
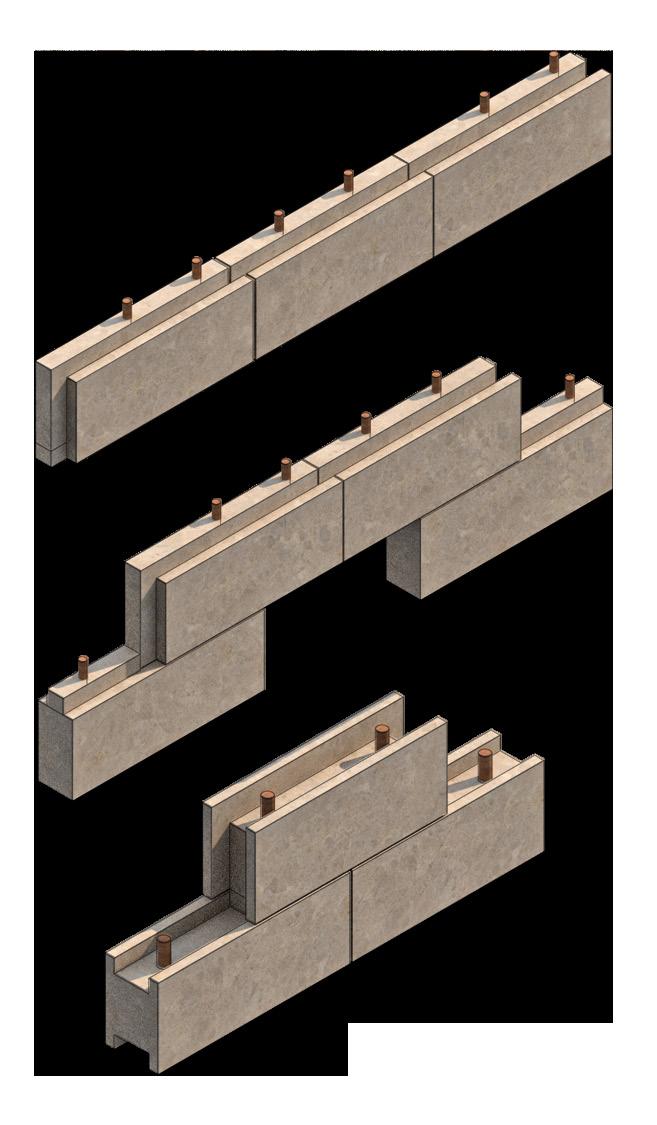
19
Applying
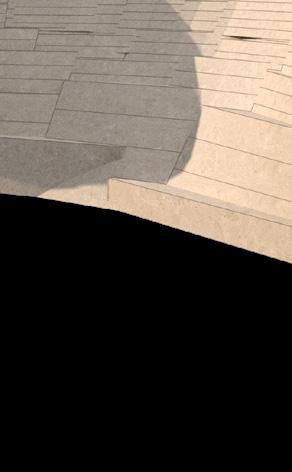
Developing a Language
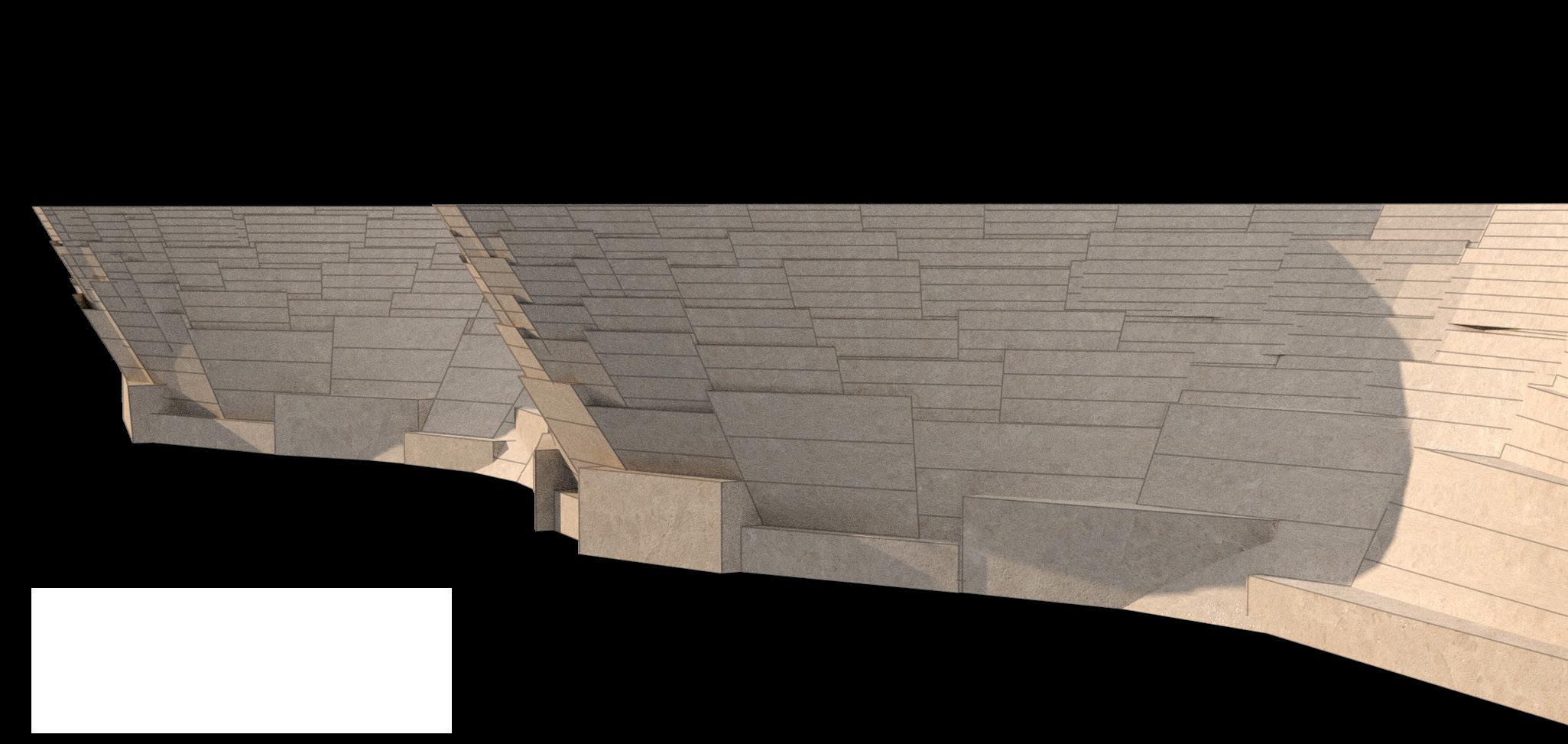

20
my interlocking brick structure and the gradient block scale to the more interesting form.
Introducing Steel
In order to push these concepts of hierarchy and scale even further, I introduced steel into the equation; not simply as a hidden substructure, or as something to be clad, but as an intrinsic part of the architectural vernacular - a critical system where stone and steel enable and elevate each other.
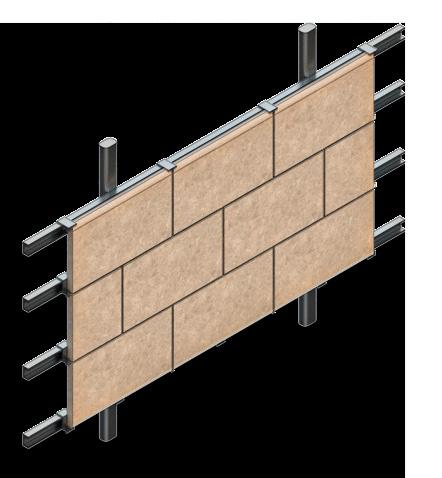
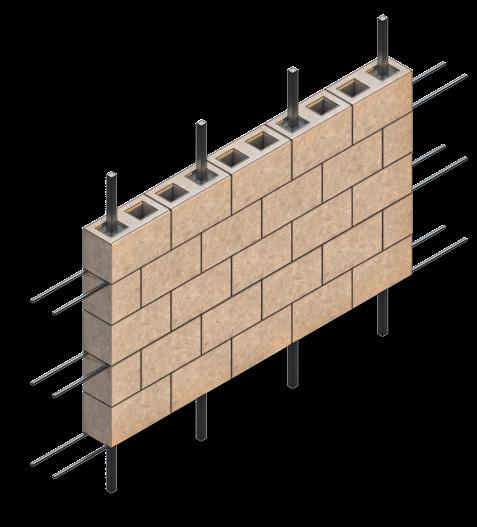

21
Emerged Steel
Framing
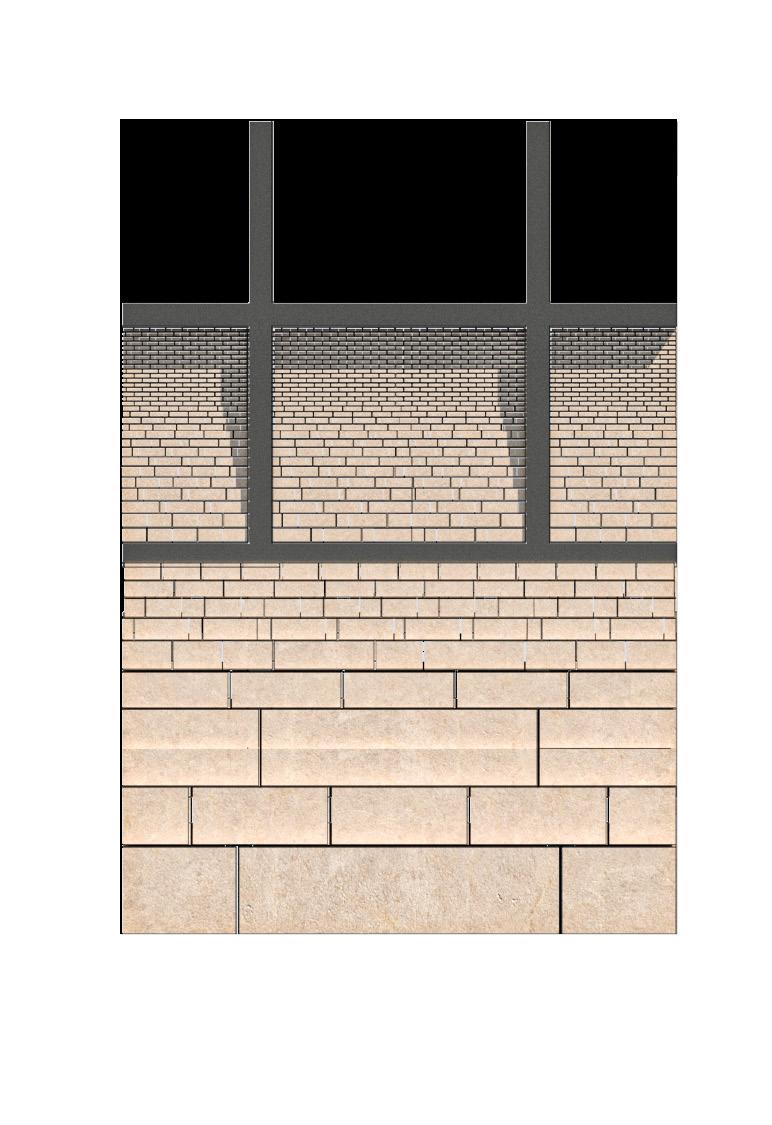
Applying the Gradient
My stone and steel structure seeks to be completely symbiotic. At the base of the structure, the steel reinforces the stone, and the stone reinforces the steel. As you move up the structure, the stone is no longer structural, and becomes clad or framed, until the point where the steel structure emerges, and becomes it’s own language.

22
Reinforcement
Early Concept Renders

My first experiments combining steel and stone in a more symbiotic way. The top render shows that sections of the brick are being framed, and the lower render experiments with resolving stone columns into steel.


23
Developing a Language





Trying to develop the gradient language into a clearer form.

24
Developing a Language

Extrapolating the steel and stone language into a tall, more interesting form. The success of these fragments lies in the contrast between the heaviness of the stone and the lightness and transparency of the steel.

25
Coloumn Fragment 1


I very much liked the concept of the stone column resolving into steel, and wanted to follow it up with a more considered experiments. In this fragment, the form of the column is very much determined by the substructure, with the steel then resolving into a connected lattice

26
Column Fragment 2

A steel substructure that resolves itself into a floor plate or ceiling lattice is far more manipulatable in form than simply using stone. Furthermore, this fragment starts to encorperate the stone base into an articulated ground plain.
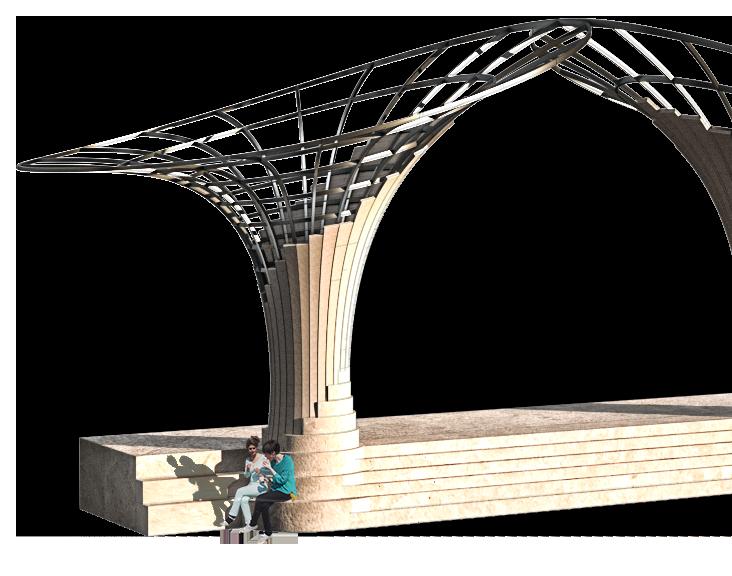
27
Staircase Fragment
Applying the hybrid stone and steel methodology to a spiral staircases allows for a gradual reveal of the steel. Applying the steel to the coloumn makes it spatial - at this scale, it can act as a lightwell.

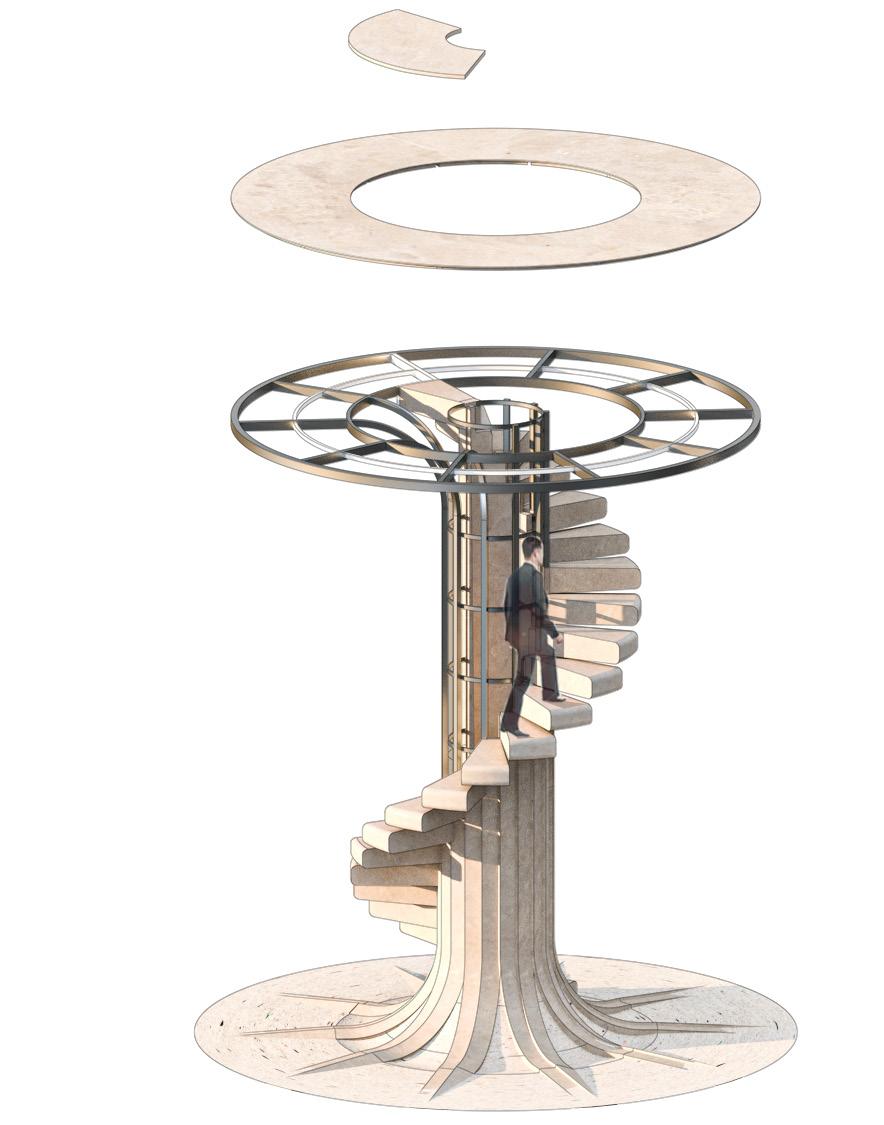
28
Utilising Tension #1
Building from the language developed, I saught to introduce a more curated approach to the steelwork by introducing tension to assit with the support of the stone acting in compression.
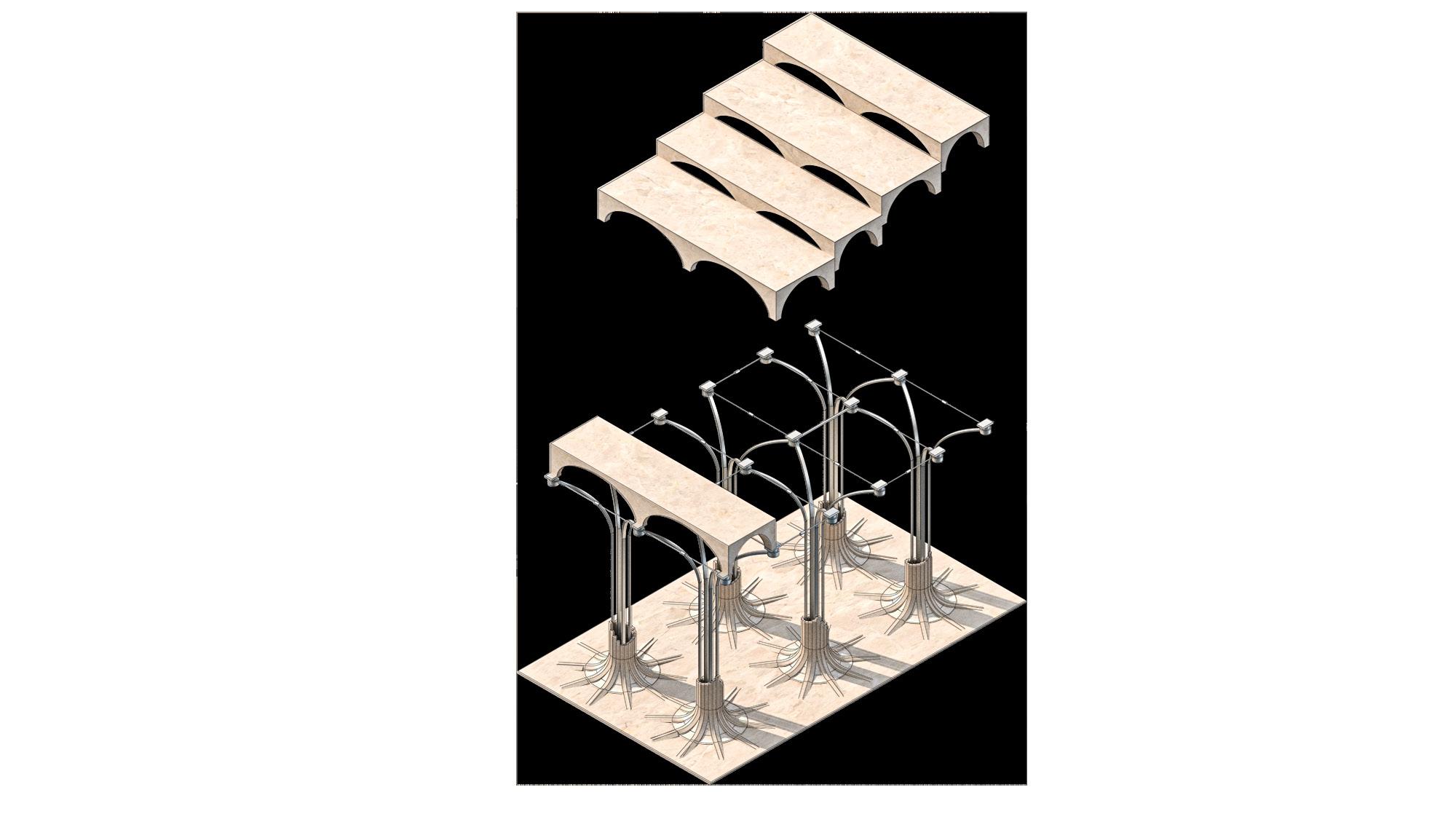
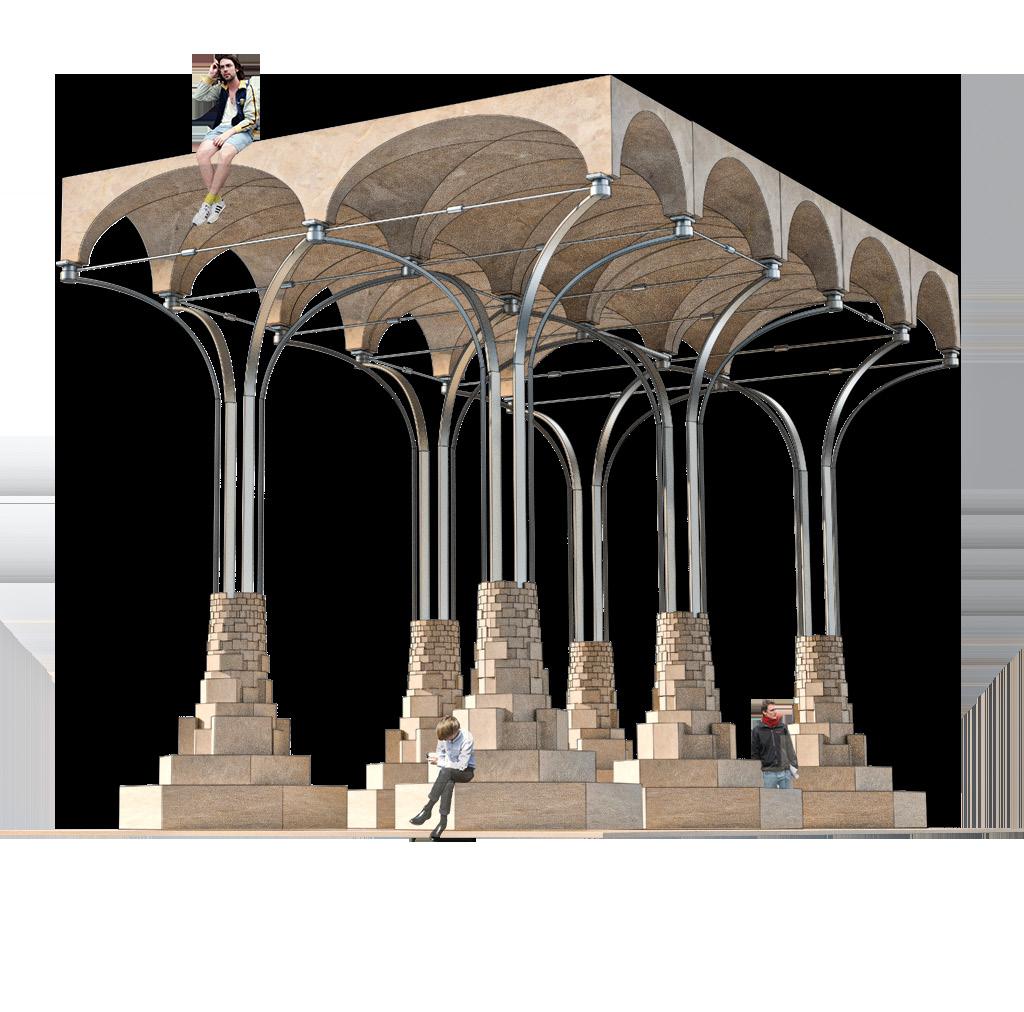
29
Connected Steel Experiment
Extrapolating the language established in my staircase fragment, exploring both the form an interconnected lattice could take, as well as the language of the stone/ steel interaction.
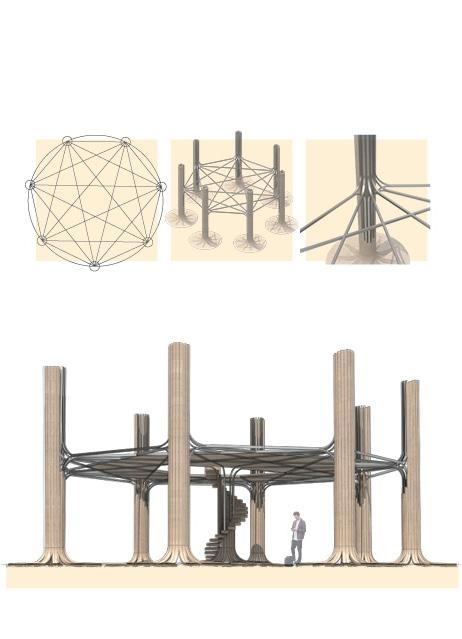
30
Utilising Tension #2

I feel like the concept of clearing defining the compressive and tensile moments in my structures, and then apply the appropriate stone or steel materiality, will lead to interesting, diverse forms and exciting architecture.

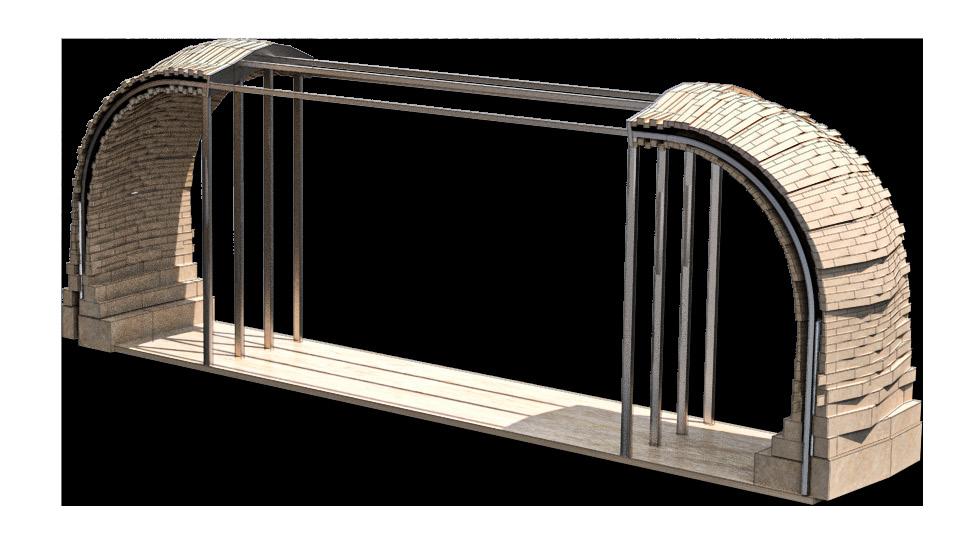

31
Framing Stone



This experiments success is durived from it’s form and the language it presents, rather than through the utilisation of forces.

32
Introducing Landscape
The hierarchical stone system has been fundementally missing a component - that component being the landscape.


33
Further Landscape Interactions
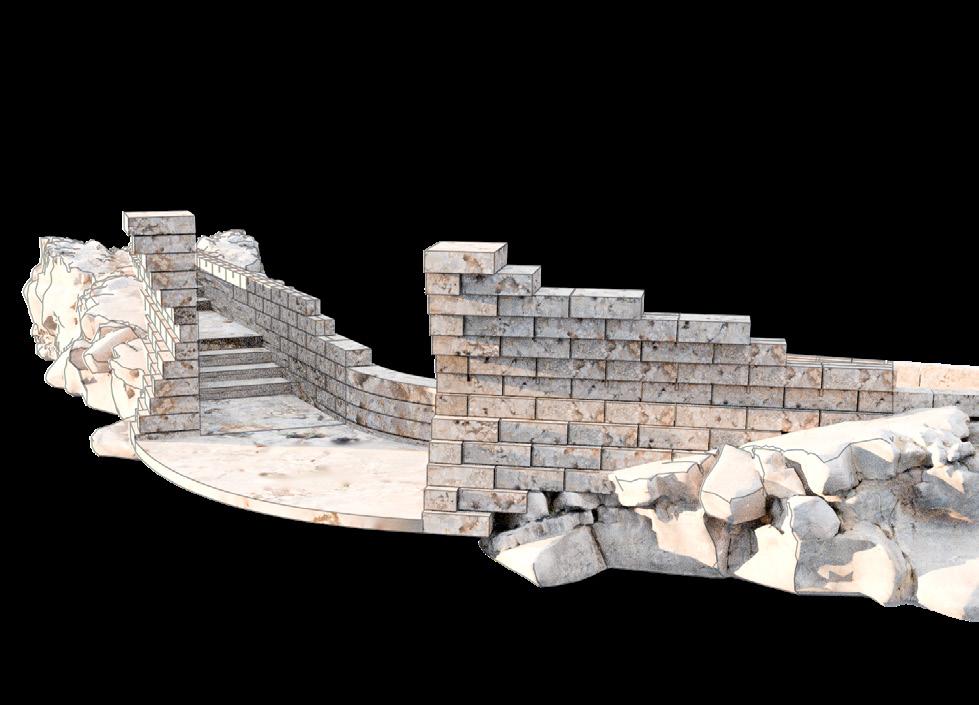
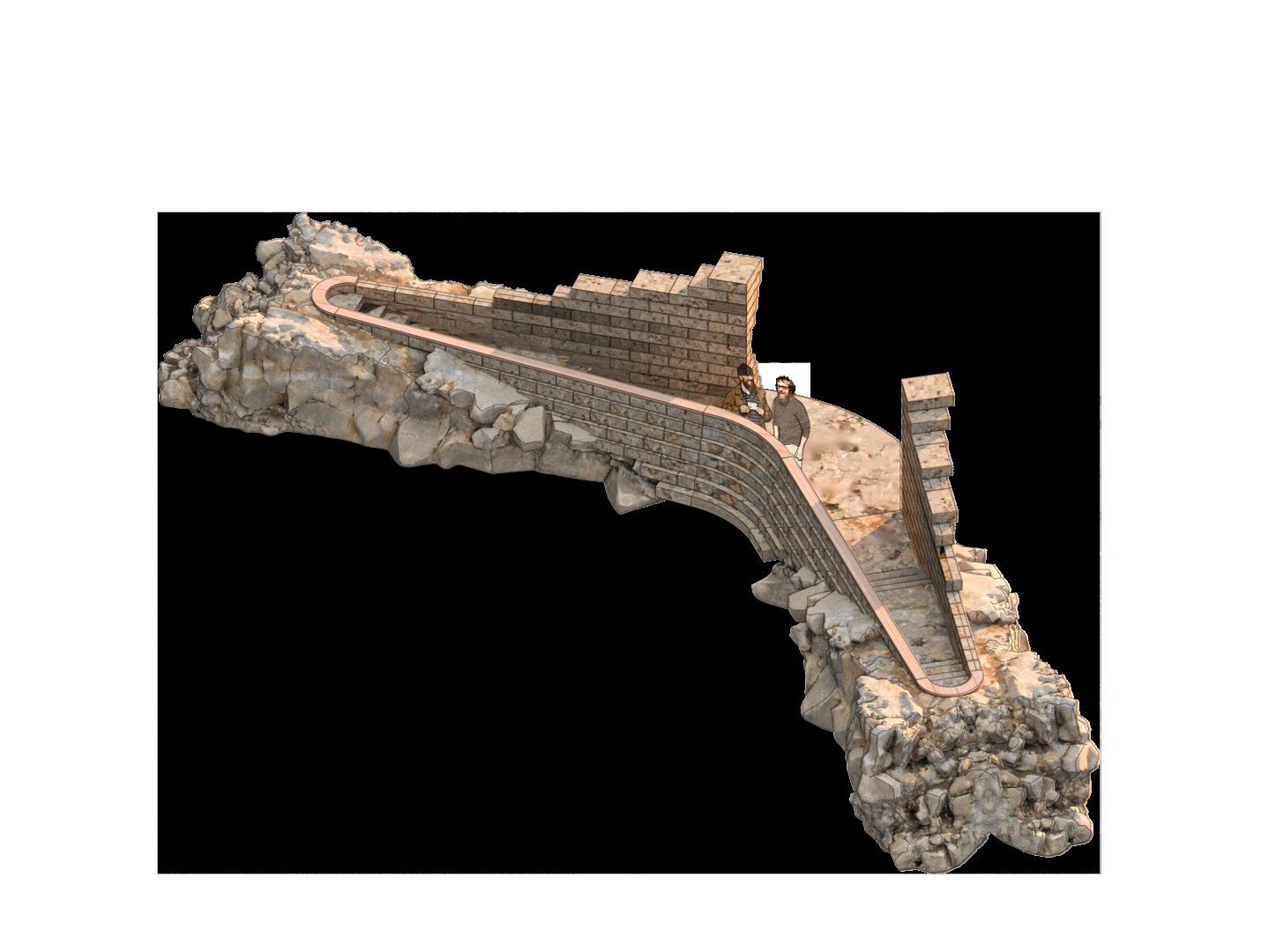
Developing my hybrid system into an architecture that reveals itself. The interior aims to capture the mysticism of folklore.
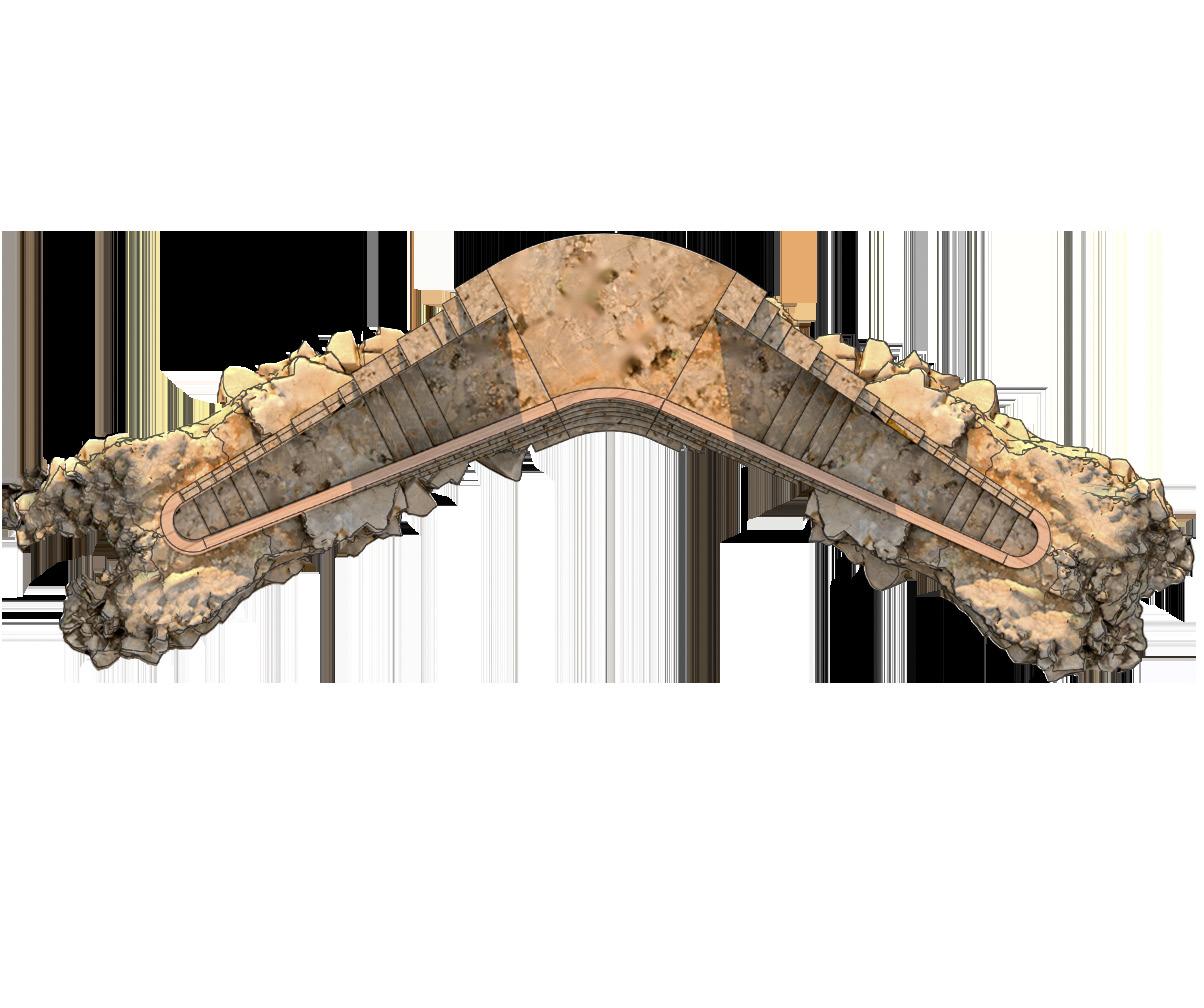
34
Counterweight Steel Exterior
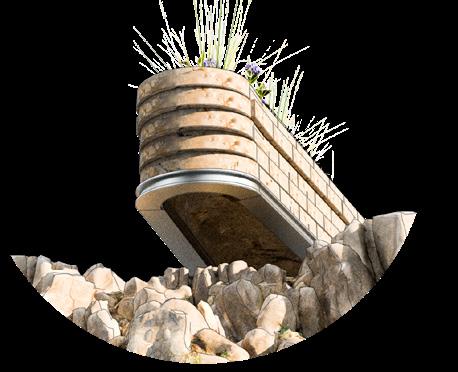

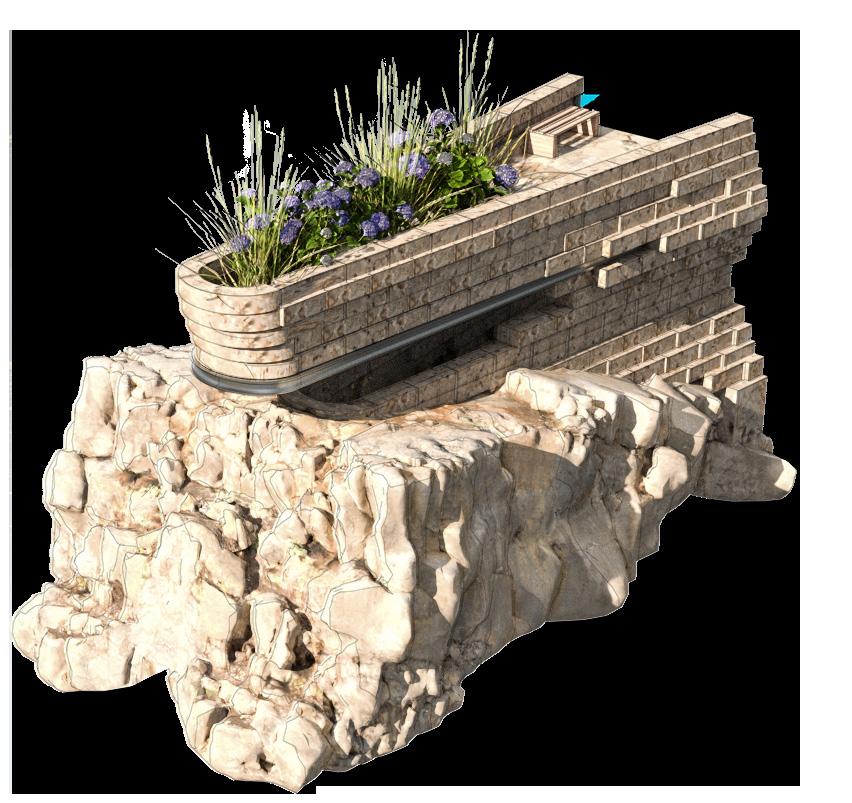
35
Extending the concept of the overhanging upper layer through using a simplified but more elegant steel counterweight, which connects to a wider system.
Steel Counterweight Garden Level


Carved Datum
Carved Floor
Counterweight Steel Interior
The interior space of the overhang creates opportunities for programatic introduction, including spaces for hot springs.

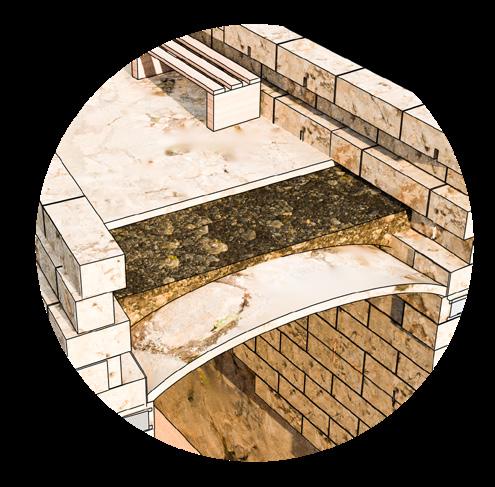

36
Introducing Steel Plate Architecture


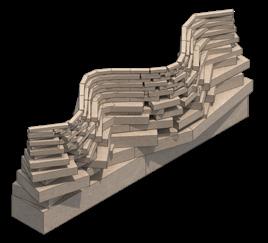
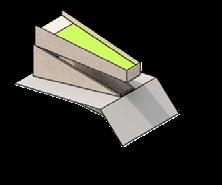
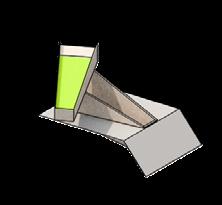



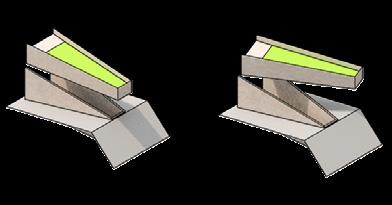
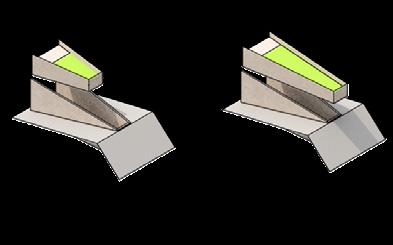
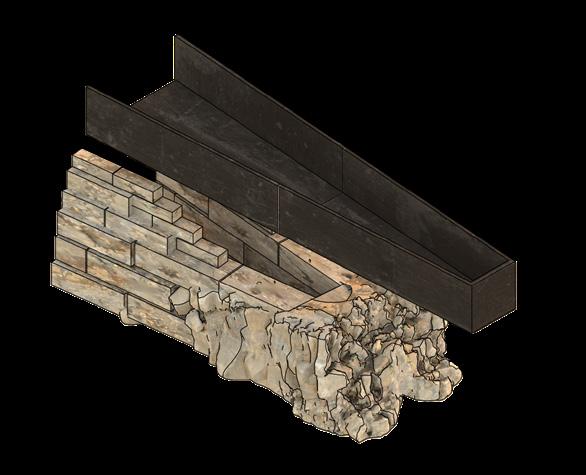
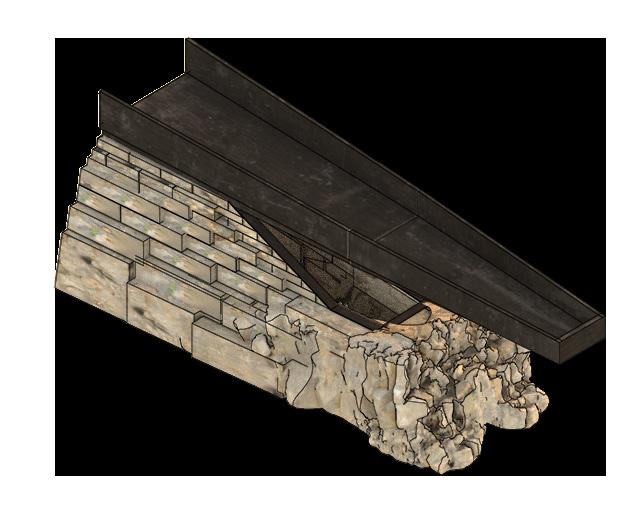
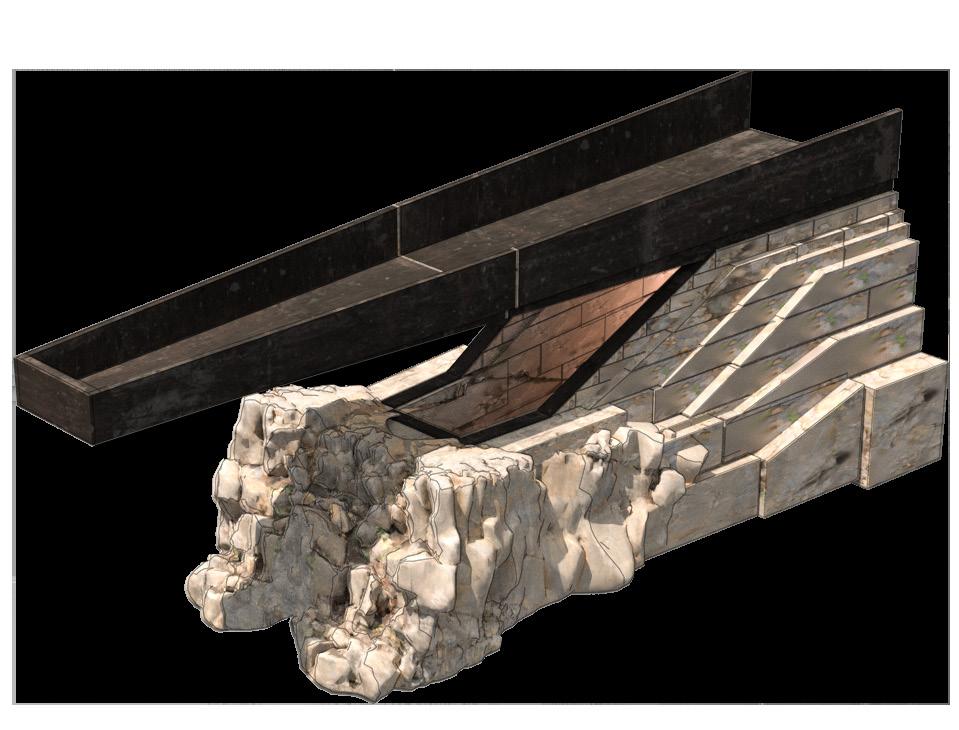
Rather than try to hide the steel within the stone, this new language is a celebration of the capabilities of both steel and stone.
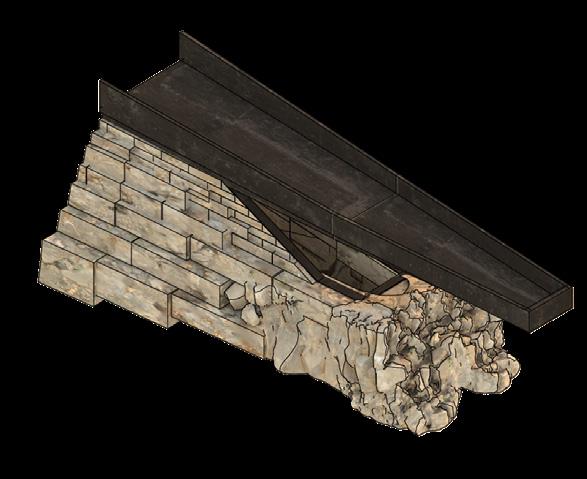
37
Developing Stonework
Double Connection with Stone Hierarchy
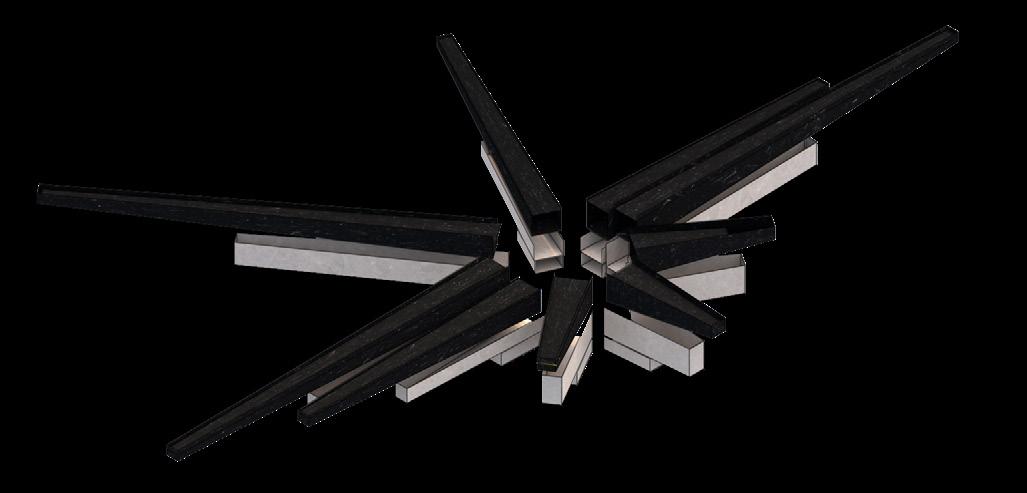
Further developing the stone hierarchy, where the stone blocks become smaller and more coarse at the corner junction.
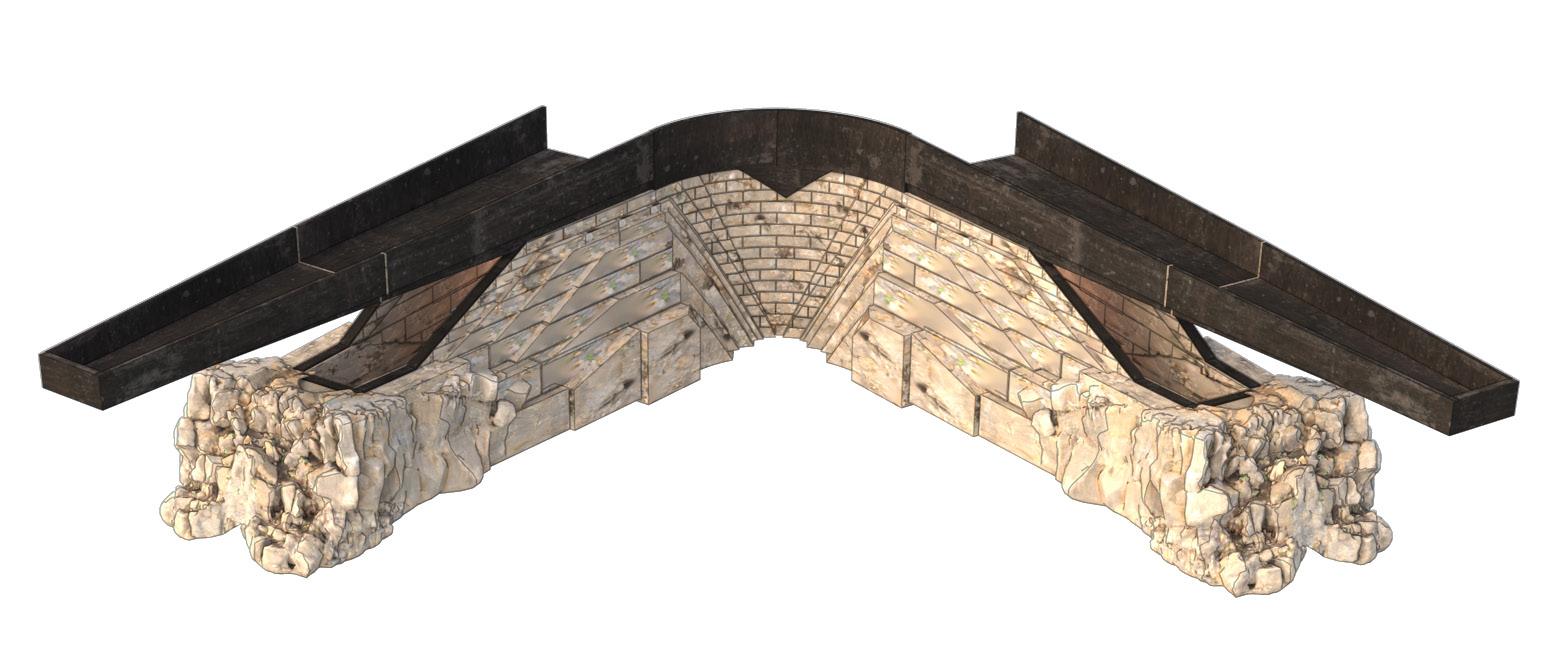
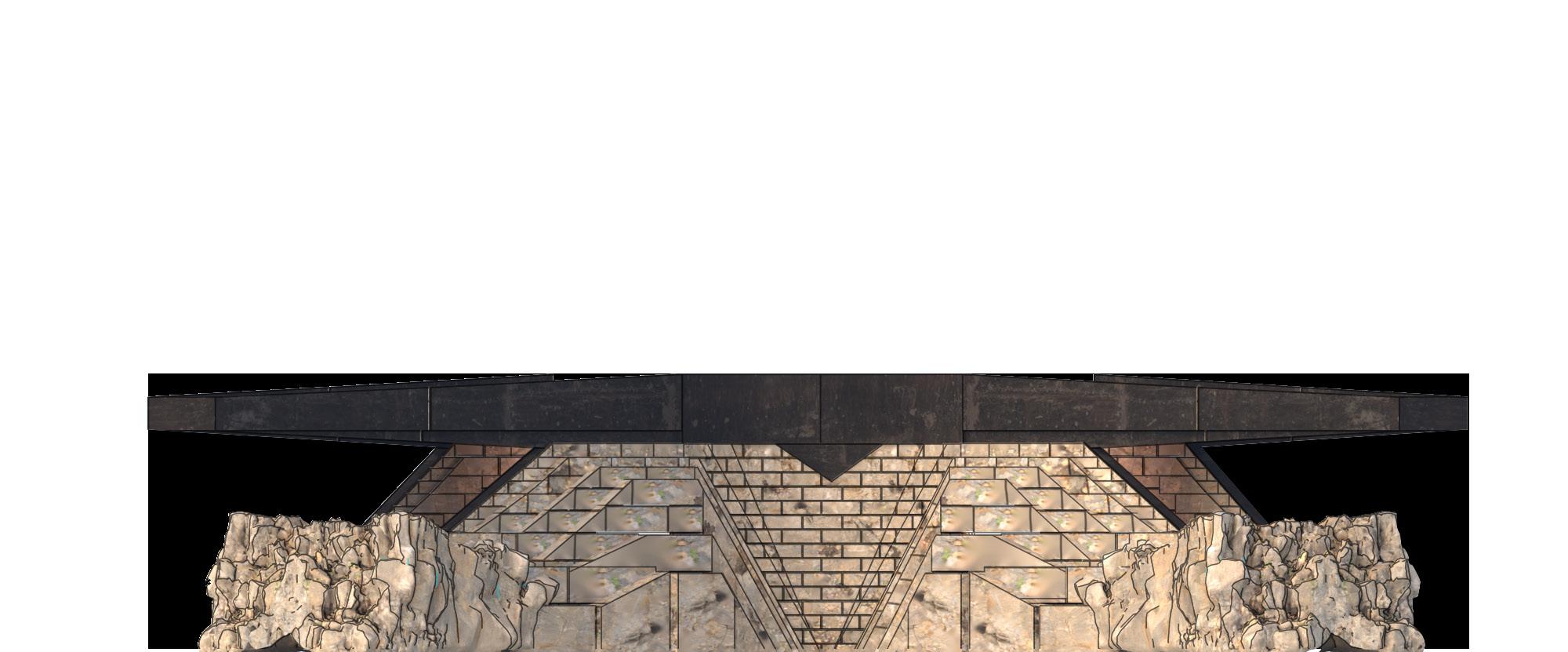
38
Larger Interaction
Increasing the scale of the language and introducing openings along the span of the arm.


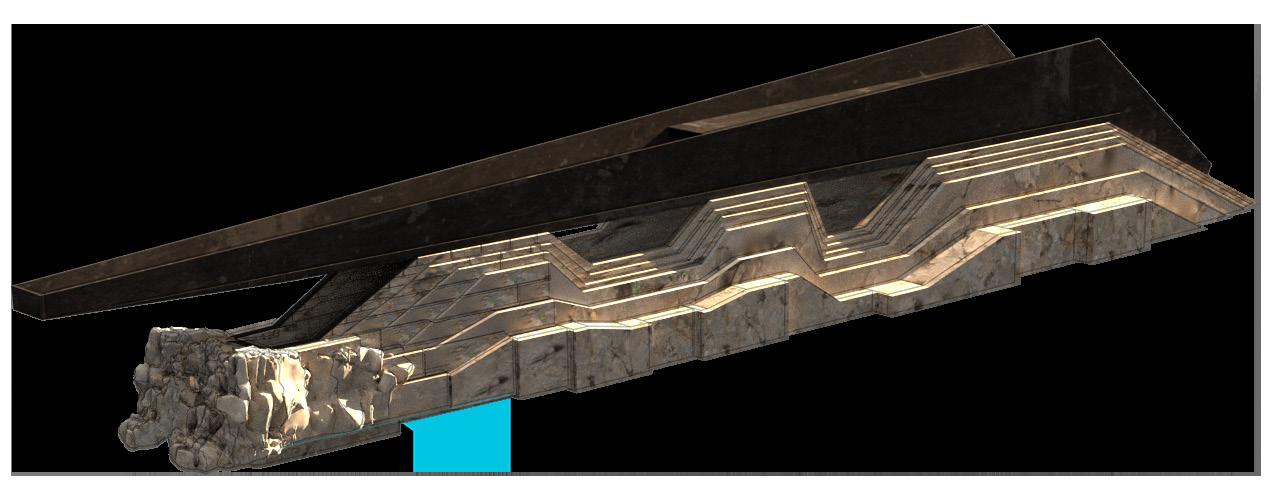
39
Inside Outside
Developing Sprawl
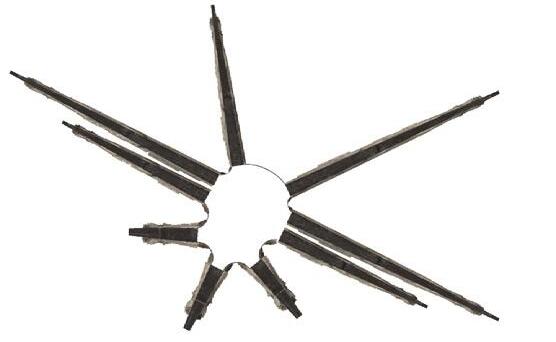
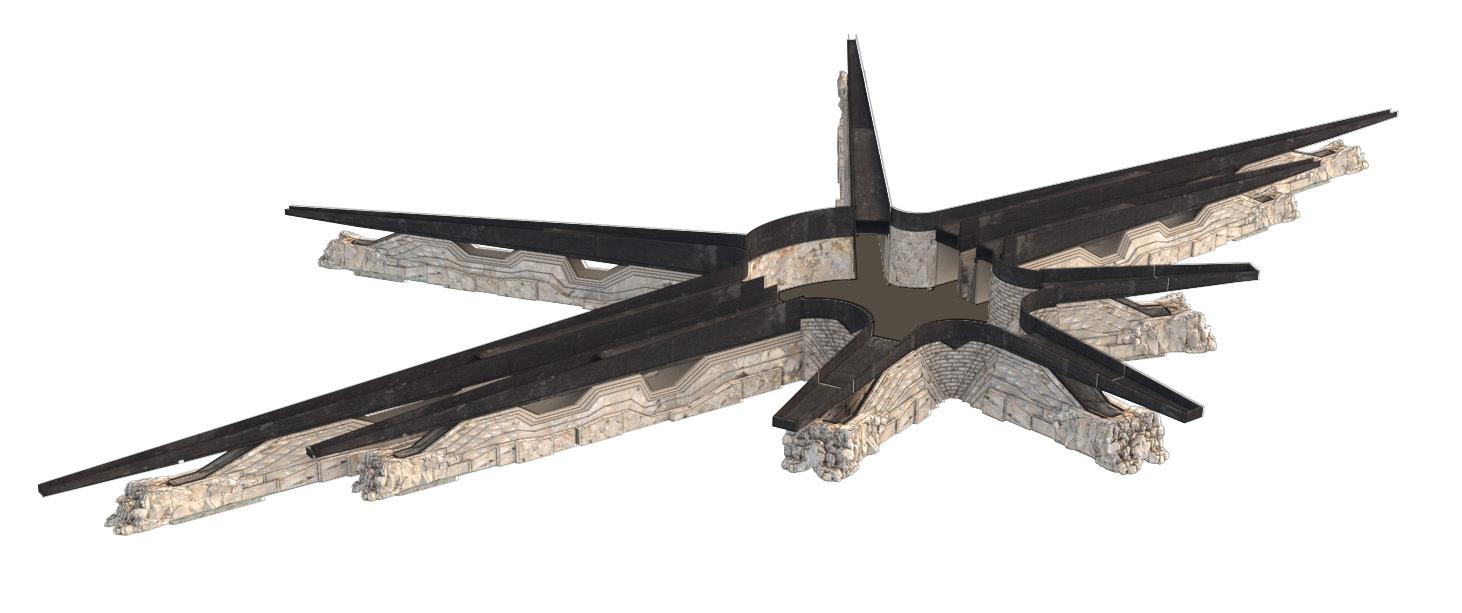
These are my first attempts at developing the arm language of spanning steel into a more global form.
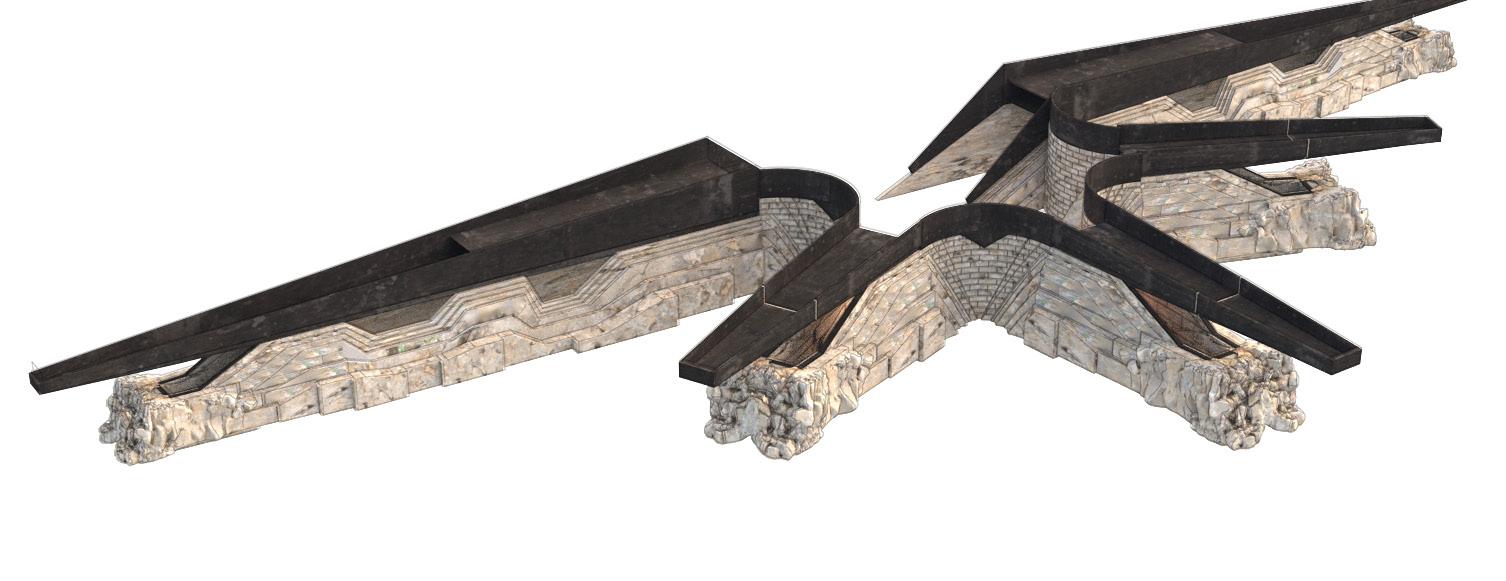
40
program, brief, site
41
3
Volcanic Hotspots
90%
Icelands location on a tectonic plate boundary has resulted in Basalt dominating the rock landscape, caused by the cooling of magma from one of the many volcanic hotspots

42
Island of Basalt
Tholeiitic Basalt
1 2 3 4 5
Transitional Alkalic Basalt Alkalic Basalt
1. Peistareykir 2. Krafla
6 7 8 9 10
3. Heioarsporoar 4. Fremrinamur 5. Askja
6. Snaefell 7. Kverkfjoll 8. Baroarbunga 9. Tungnafellsjokull 10. Grimsvotn
11. Poroarhyrna 12. Esjufjoll 13. Oraefajokull 14. Hofsjokull 15. Kerlingarfjoll
11 12 13 14 15
Of Iceland Rock is Basalt
16 17 18 19 20 21 22 23 24 25 26 27 28 29 30
16. Oddnyjarhnjukur 17. Prestahnukur 18. Katia 19. Eyjafjallajokull 20. Tindfjoll
21. Torfajokull 22. Hekla 23. Grimsnes 24. Hromundartindur 25. Hengill
26. Brennisteinsfjoll
27. Krysuvik
28. Reykjanes 29. Eldey
30. Vestmannaeyjar
The Basalt Quarry and Formations

The basalt domination of Icelandic geology results in a large amount of Basalt quarrys, where both aggregates and large blocks are extracted.
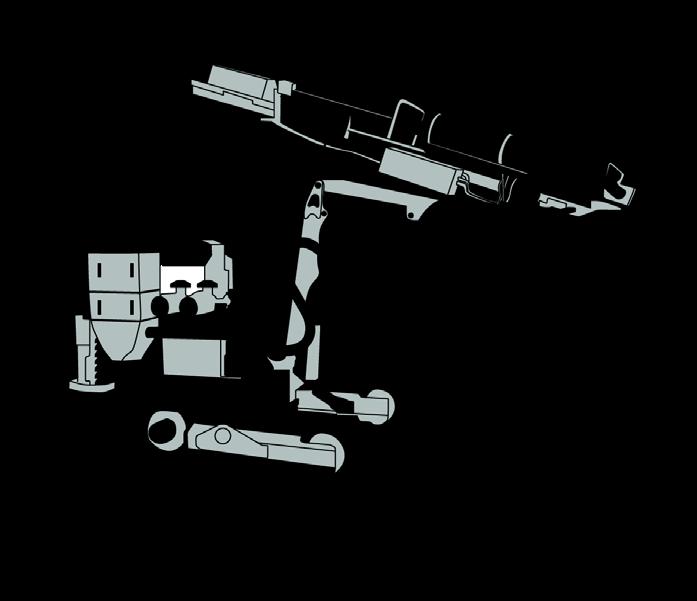
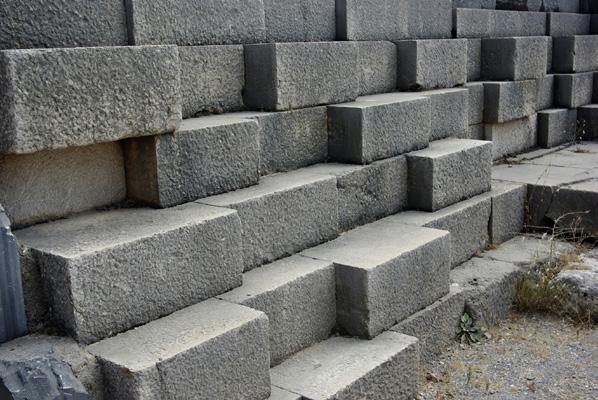





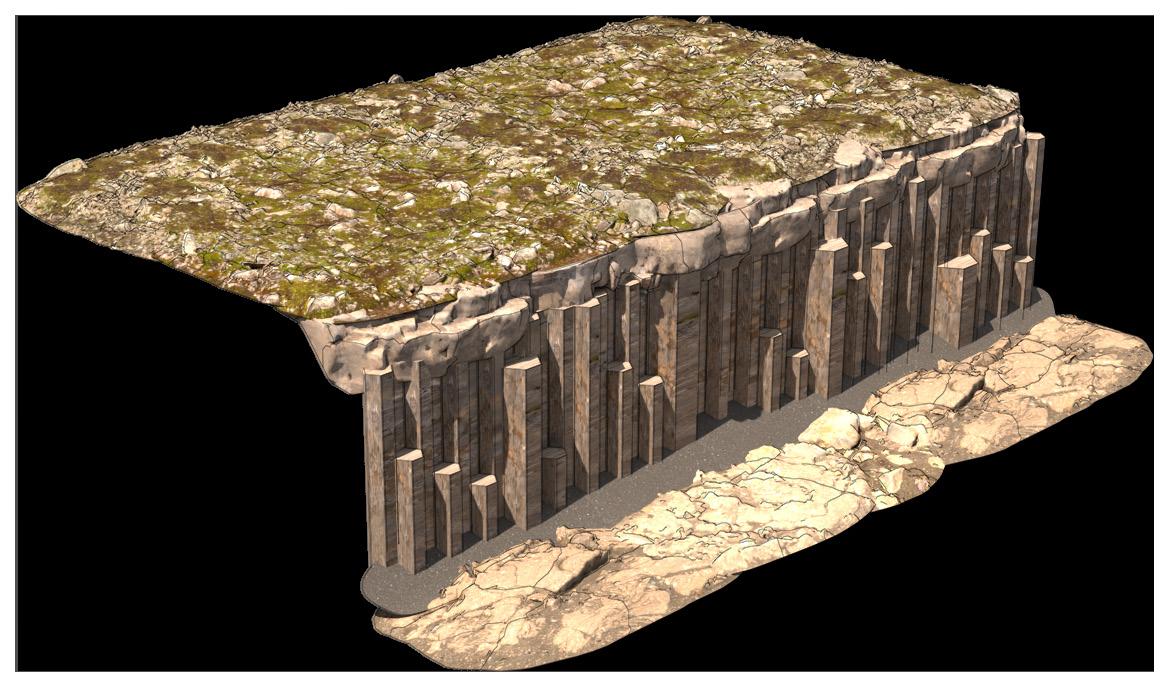
43
Aggregate
Alkalic Basalt Quarry
Basalt Overground Formations
The unique formation of Basalt Columns allows for the both extraction of large blocks and basalt aggregate.
Basalt blocks are self explanitory - the columns are broken up along natural fissures, allowing one to obtain blocks several meters long.
In a basalt quarry, a large amount of aggregate is collected, that can be mixed with rudementary cement to create uniform blocks in a mould.
Infrastructure



The main piece of Icelandic infrastructure is Route 1, the 1974 ring road that connected many of the smaller icelandic towns.















44
1,322km 230km 1990
900km 950km
Höfn Akureyri
Hvammstangi Geysir Reykjavík Boat
Ring Road 2 Air Access 3km N Site Access 56% 38% 32% 14% 35% 80% 29% Visitor number percentages
1974
2019
2020 Route1 Ring Road 2 The Arctic Coast Way The Golden Circle Egilsstaðir
Vik
Access
All areas of natural beauty around Reykjavik suffer from serious overcrowding, adding incentive to build cultural infrastructure away from the capital.
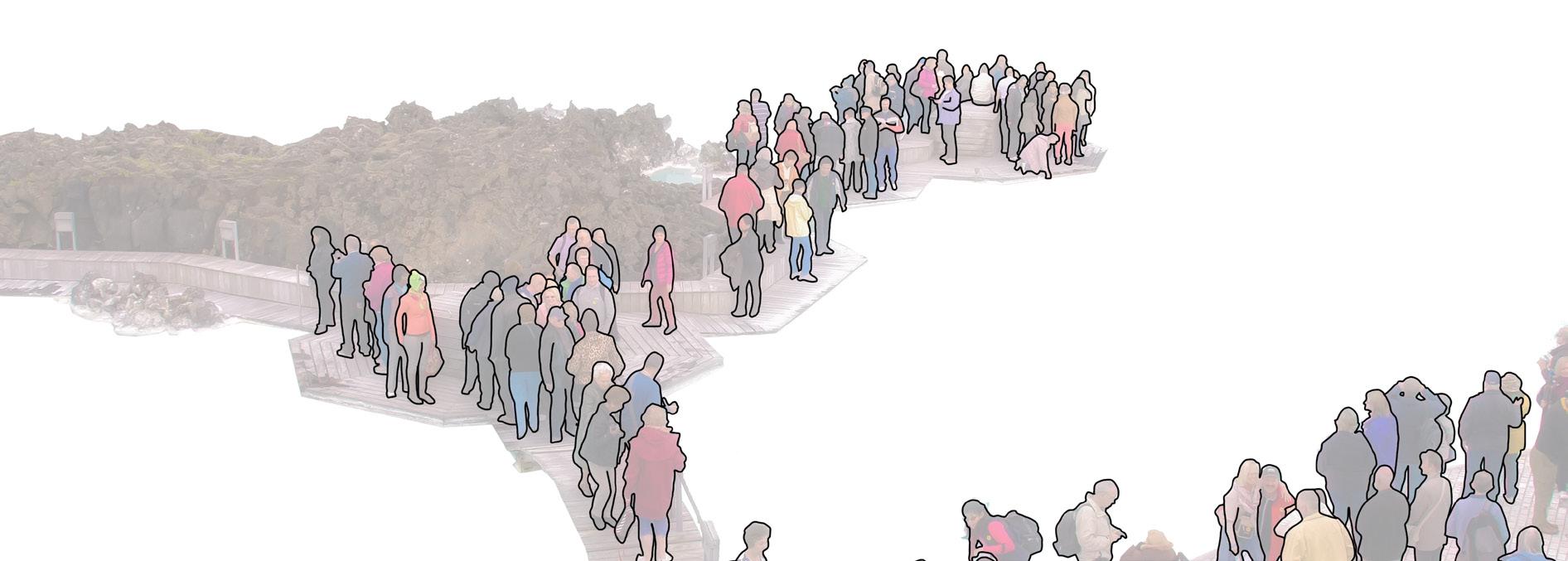
Icelandic Centralisation
After the eruption of Eyjafjallajökull in 2010, there was a massive boom in tourism - a boom that the centralised Iceland couldn’t handle.

45
99% Arrive through Keflavik Airport 20% 20% of all Icelanders work in Tourism 80% Stay Overnight in Reykjavík 56% 38% 32% 14% 35% 80% 29% 33% of the GDP came through tourism and travel of the population live in Reykjavík 65% 2,500 2,000 1,500 1,000 1950 1960 1970 1980 1990 2000 2010 2020 0 Thousand
Year


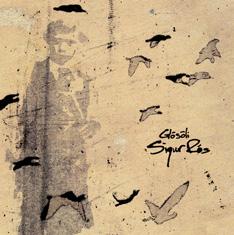


“Music is indeed an artform, but for it to be a form of income, we need constant regeneration in our business environment, keeping in mind that we are indeed part of a worldwide marketplace.”



Government Backed Music Initiatives





Music in Iceland

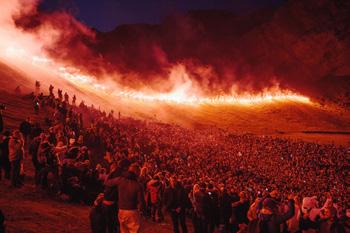
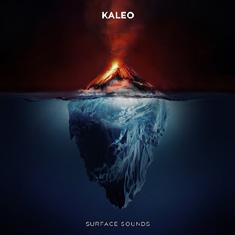
The Icelandic music and arts industries punch way above their respective weights, and keep Icelands culture and folklore alive and developing. Their are multiple government incentives to grow the industry, and encourage independant Icelandic artists.
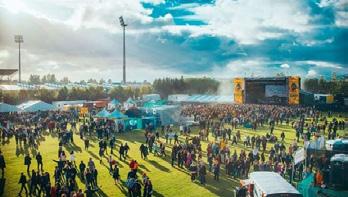





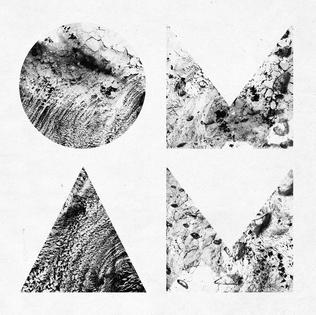

46
ICELAND AIRWAVES MUSIC FESTIVAL SECRET SOLSTICE FESTIVAL SÓNAR REYKJAVÍK J F M A M J J A S O N D LUNGA SAGA FEST BRÆÐSLAN DARK MUSIC DAYS DRANGEY MUSIC FESTIVAL EISTNAFLUG REYKJAVÍK FOLK FESTIVAL REYKJAVÍK BLUES FESTIVAL REYKJAVÍK JAZZ FESTIVAL REYKJAVÍK PRIDE
PRO
Round Festivals DESIGN MARCH CULTURE NIGHT REYKJAVIK INTERNATIONAL FILM FESTIVAL REYKJAVIK FASHION FESTIVAL ALDREI FÓR ÉG SUÐUR ICELAND DOCUMENTARY FILM FESTIVAL STOCKFISH FILM FESTIVAL
Images
Festival
Concert Halls: 1
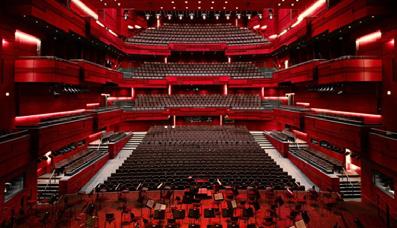
Small Venues: 13

Theatres: 2
Arts College: 1
x1
Theatres: 1
Music Venues
Art Galleries
Recording Studios
Theatres



Reykjavik Centralisation of Cultural Infrastructure
The music industry in Iceland, much like most of its industries, are centralised in Rekjavik.

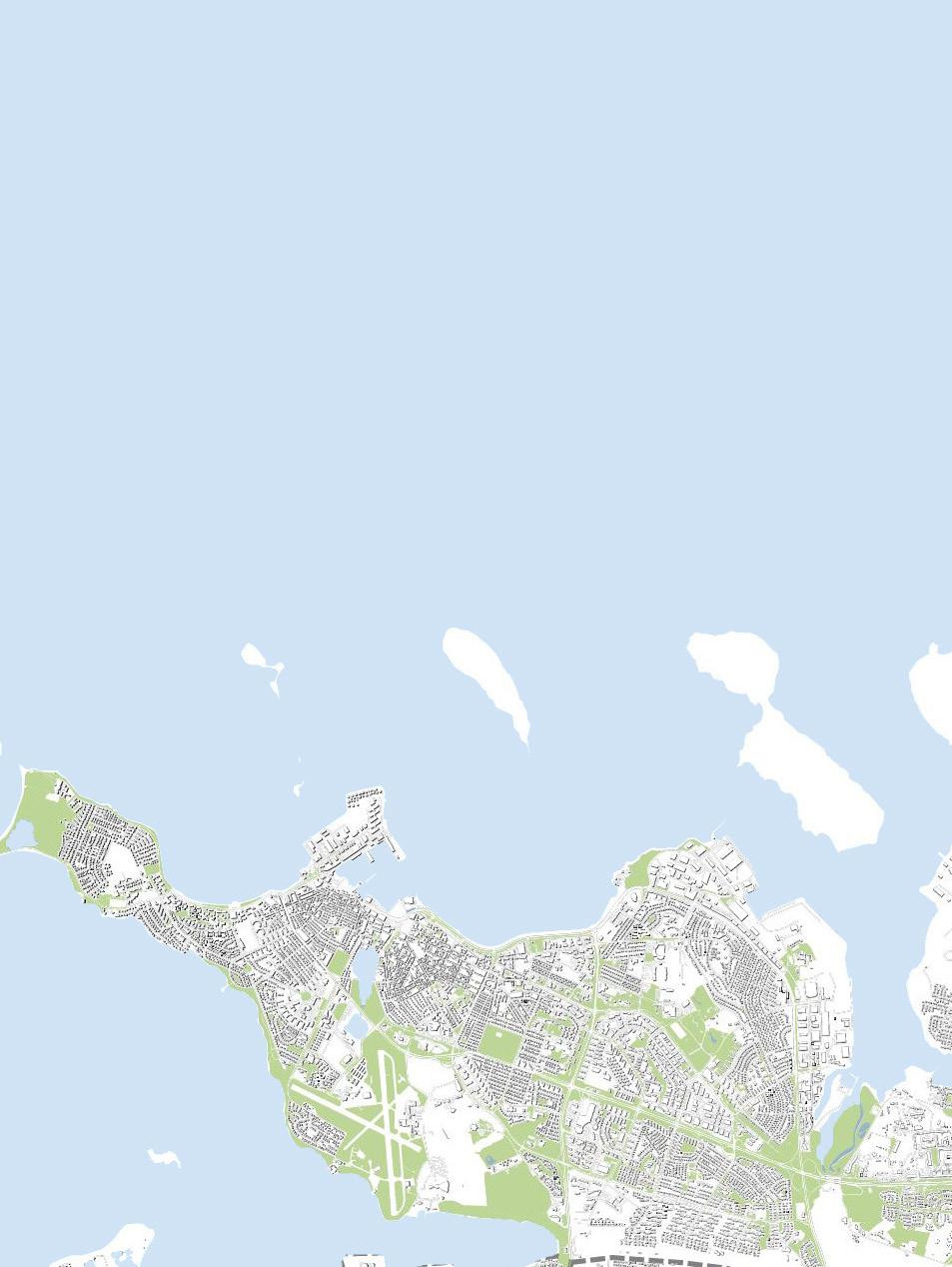
47
Harpa Music Hall
four

and the
- are the protectors of the shores of Iceland, eaching protecting the north, south, east and west respectively. Since my site is in the northern region of Vestfiroir, my site is protected by Gammur
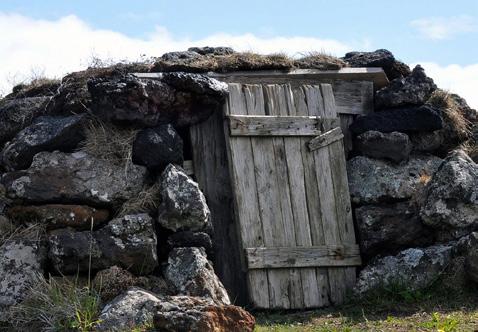
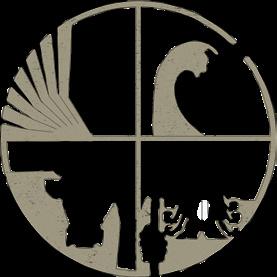
Icelanders have told fantastic tales of their strange encounters with the many peculiar supernatural beings with which they share the land. From the extraordinary Lyngbakurto the trolls of day and night, Icelandic folklore is riddled with countless tales of fantastic spirits that reflect the unique natural landscapes in which they reside.
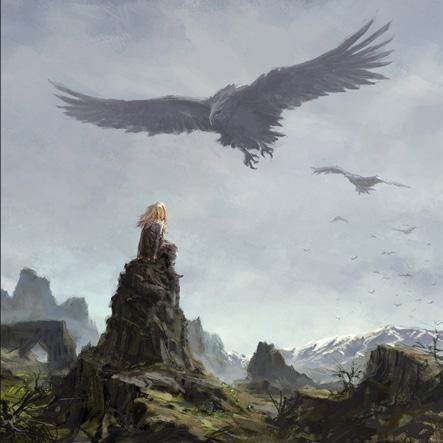
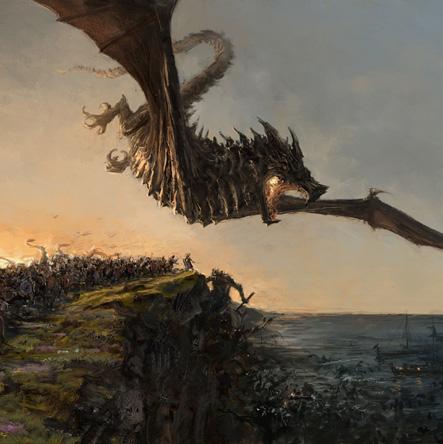


Mapping Folklore

Elves and trolls were used to explain the interesting and extreme rock formations that you find scattered throughout iceland.
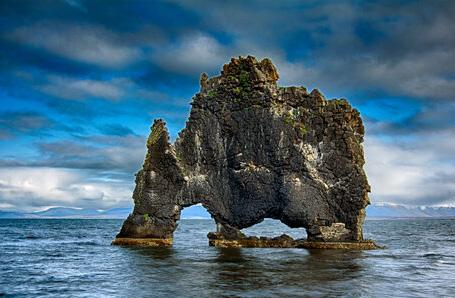

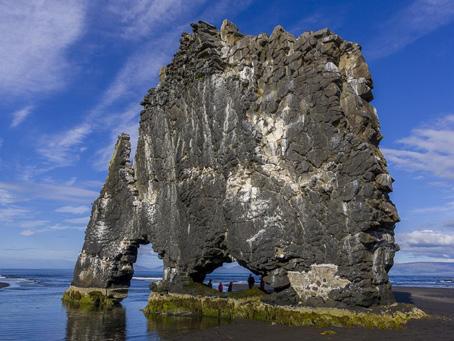

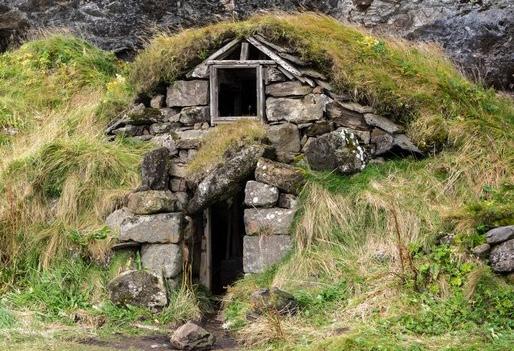


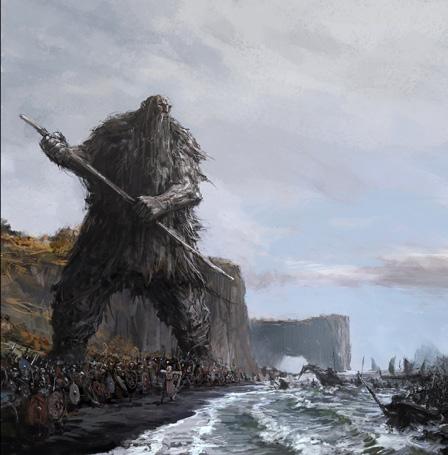
48
Sagnagrunnur - Mapping of Folklore
Elven Settlements
Trolls
Ghosts Monsters
Ancient Men
Local Champions
N
Sagnagrunnur is a geographically mapped database of the main published collections of Icelandic folk legends
S E W
The
Landvættir - the Eagle Gammur, the Bull Grioungur, the Dragon Dreki,
Gigant Bersgrisis
When one’s life is conditioned by a landscape dominated by rocks twisted by volcanic action, wind and water intoferocious and alarming shapes... the imagination fastens on these natural phenomena


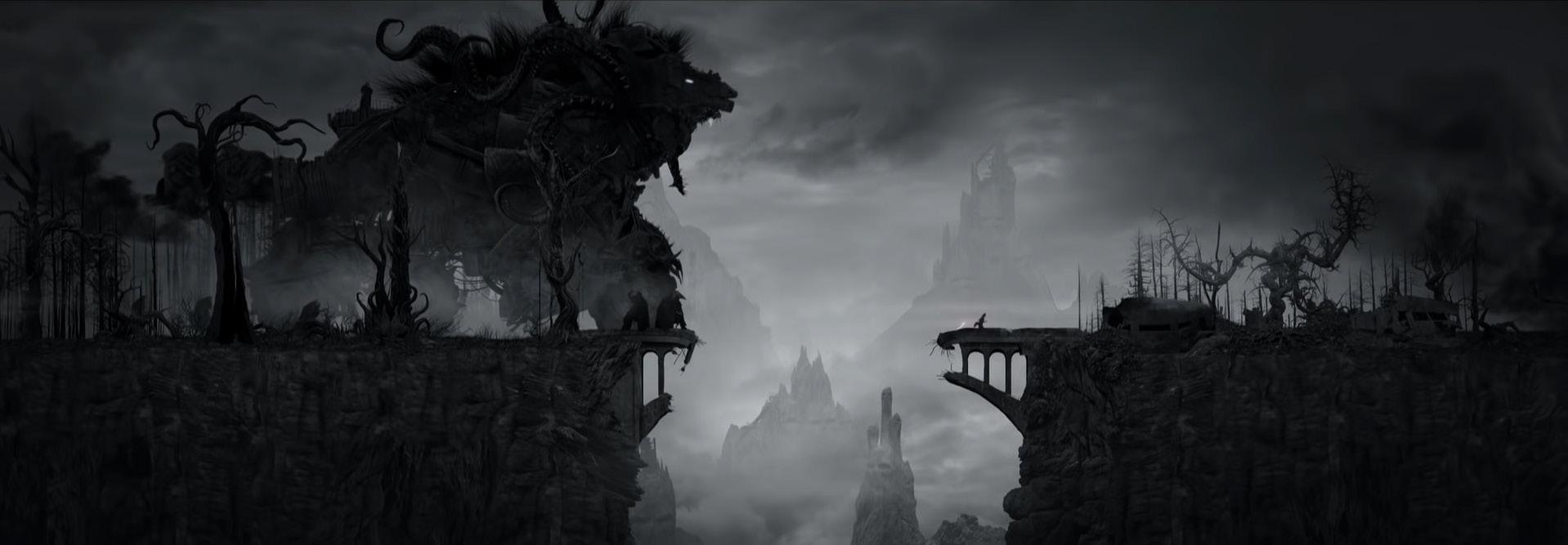
The Icelandic Condition
There is an intrinsic link between music, folklore and landscape in iceland. The folklore is born of the landscape, the music is informed by the folklore and landscape, and the landscape is understood by the music and folklore.

49
Stills from Of Monsters and Men Music Videos
FOLKLORE
MUSIC LANDSCAPE
Site Approach

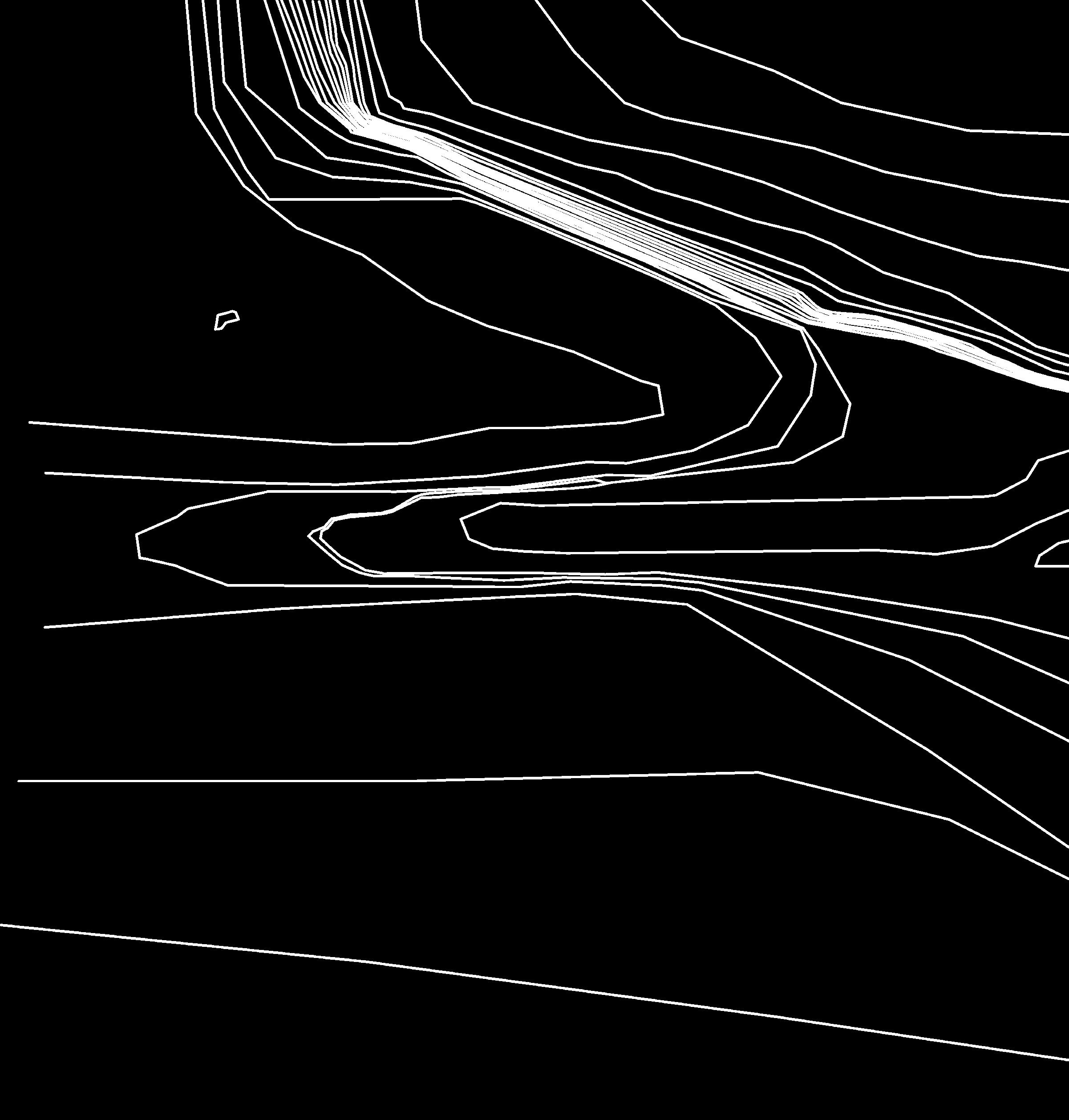
Site Map
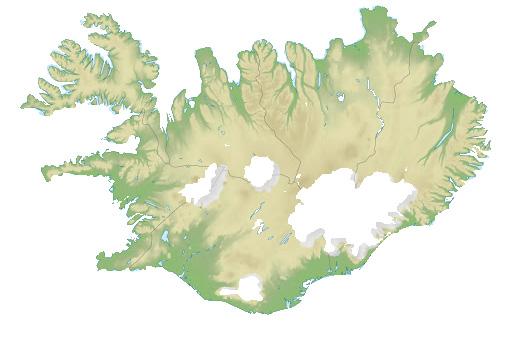
My site already has natural geothermal baths in close proximity, meaning a magma hostpot is near the surface. This hotspot can be used to heat up artificial baths, and the steam can be harnessed for the production of energy.
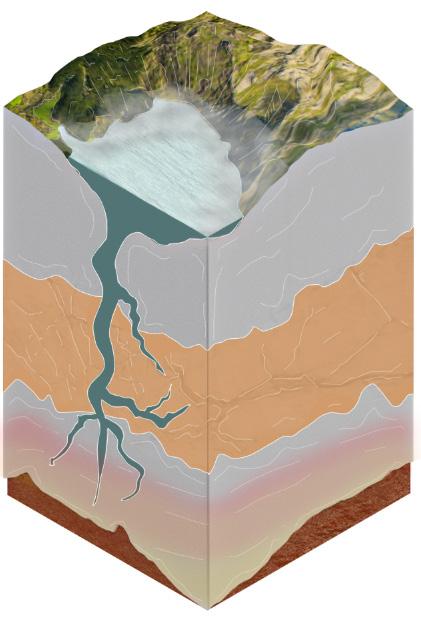
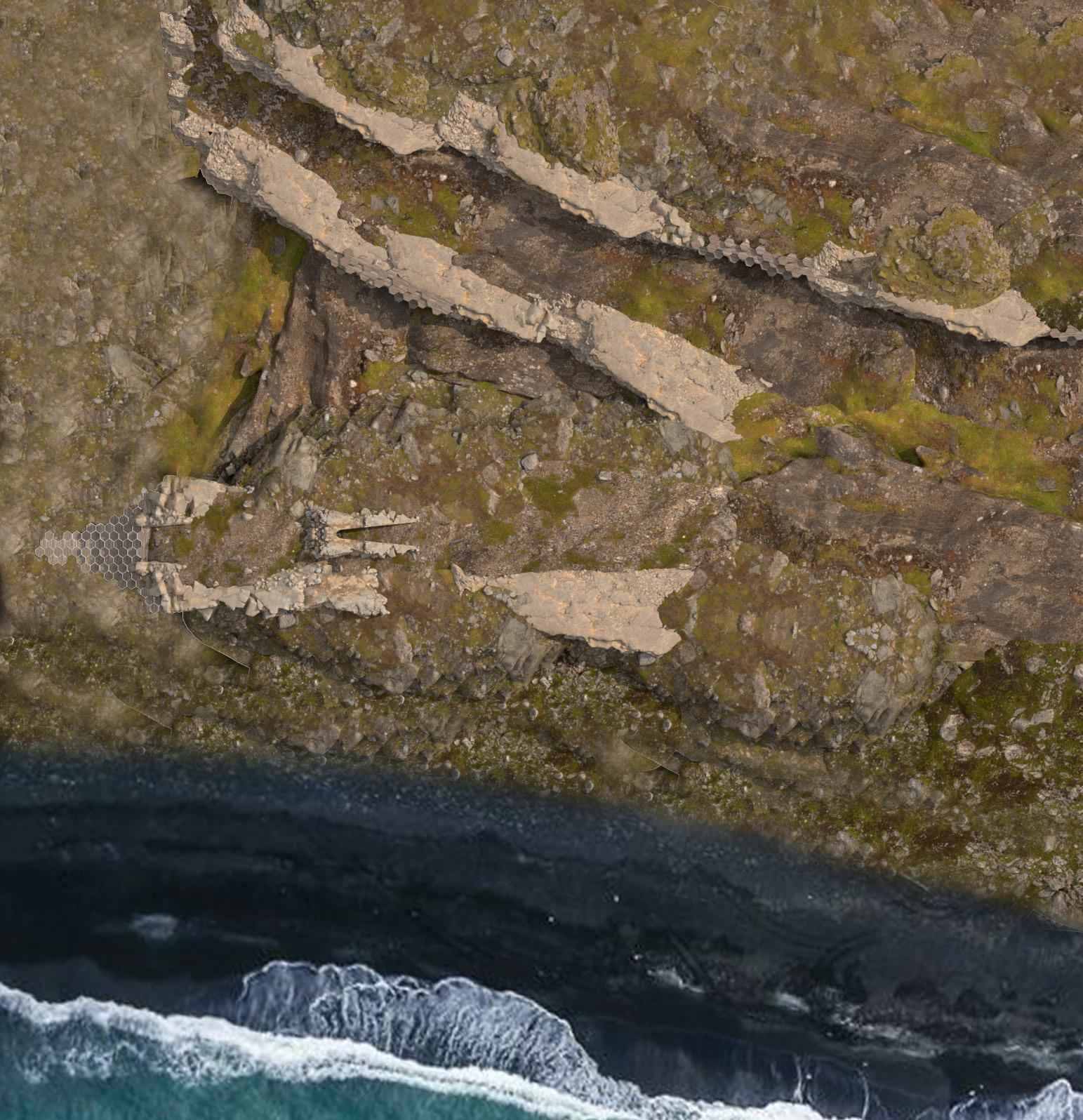
50
n
Porous Rock Rock Permeable Rock Magma Intrusion Hot Spring Groundwater Superheated Water
Sunpath and Average Windrose Geothermal opportunities
464 certified airports extensive ringroad system
The areas highlighted in red are the basalt column formations.
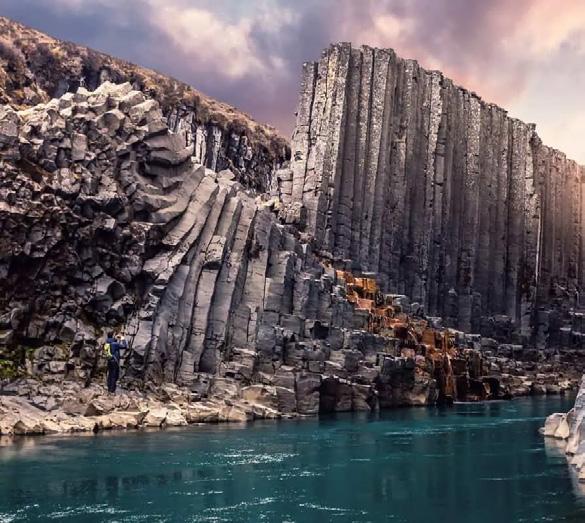
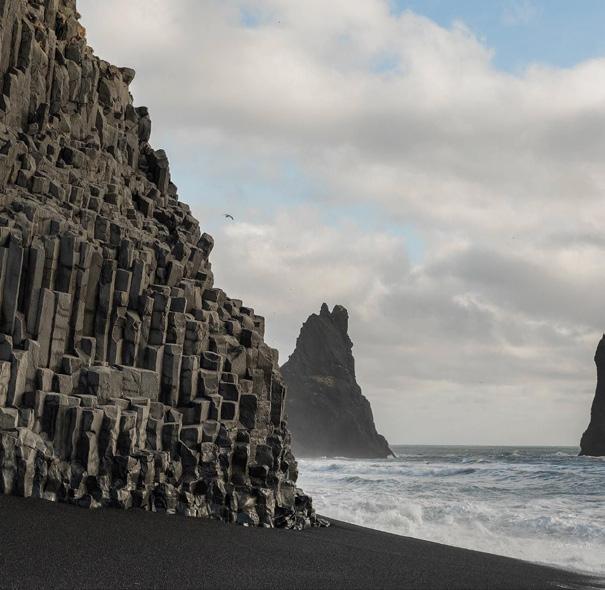




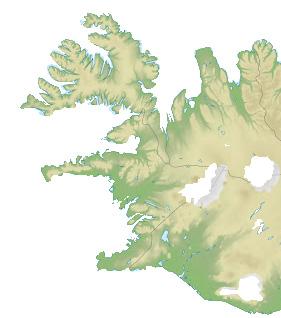




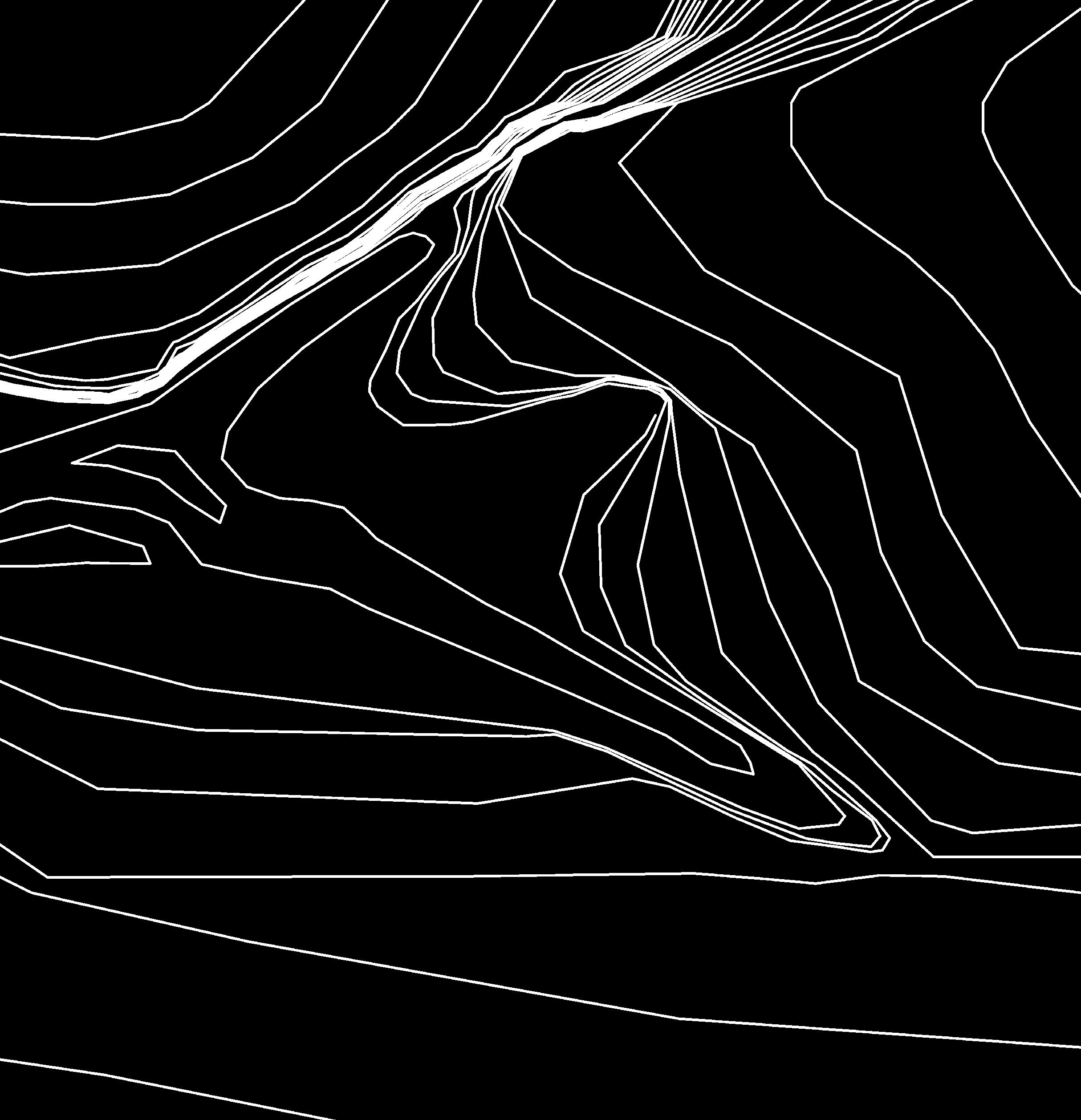
costal hopping
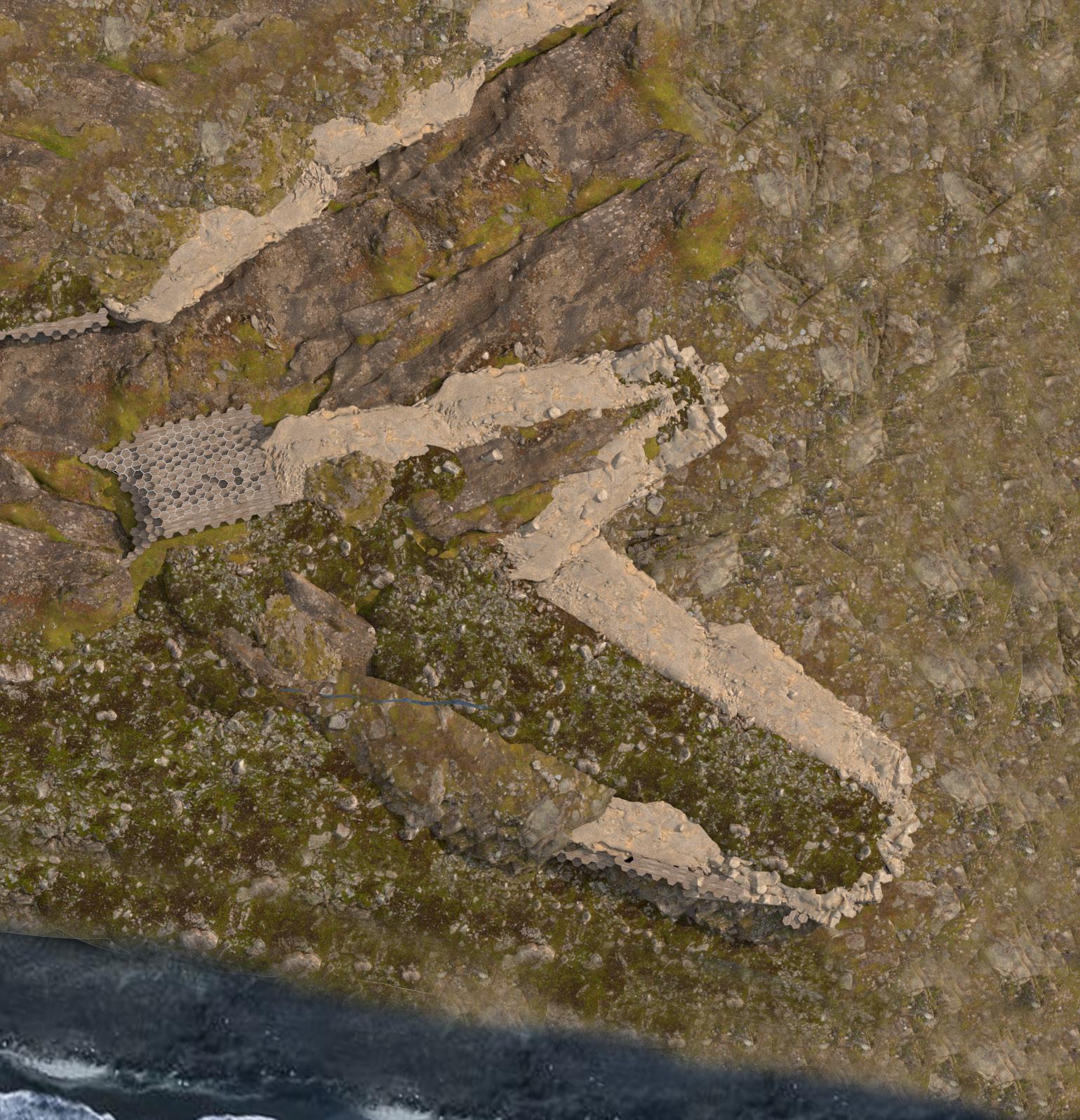
51
3HR 27 3HR 27 1hr 15 5HR
The New Gammur Coach Service Domestic Flight
The New Gammur Ferry
Site Reykjavik
Site access from reykjavik
The
Baths
Carved Performance Space
Staff Accom. (Lower)
Main V.A.
Workshop
Outdoor Performance Space
Visitor Accom. (Lower)
Dining Area
Practice Space Storage
Hostel Atrium Experience Atrium
Staff Accom (Upper)
Gallery Space
site contours and spatial connection
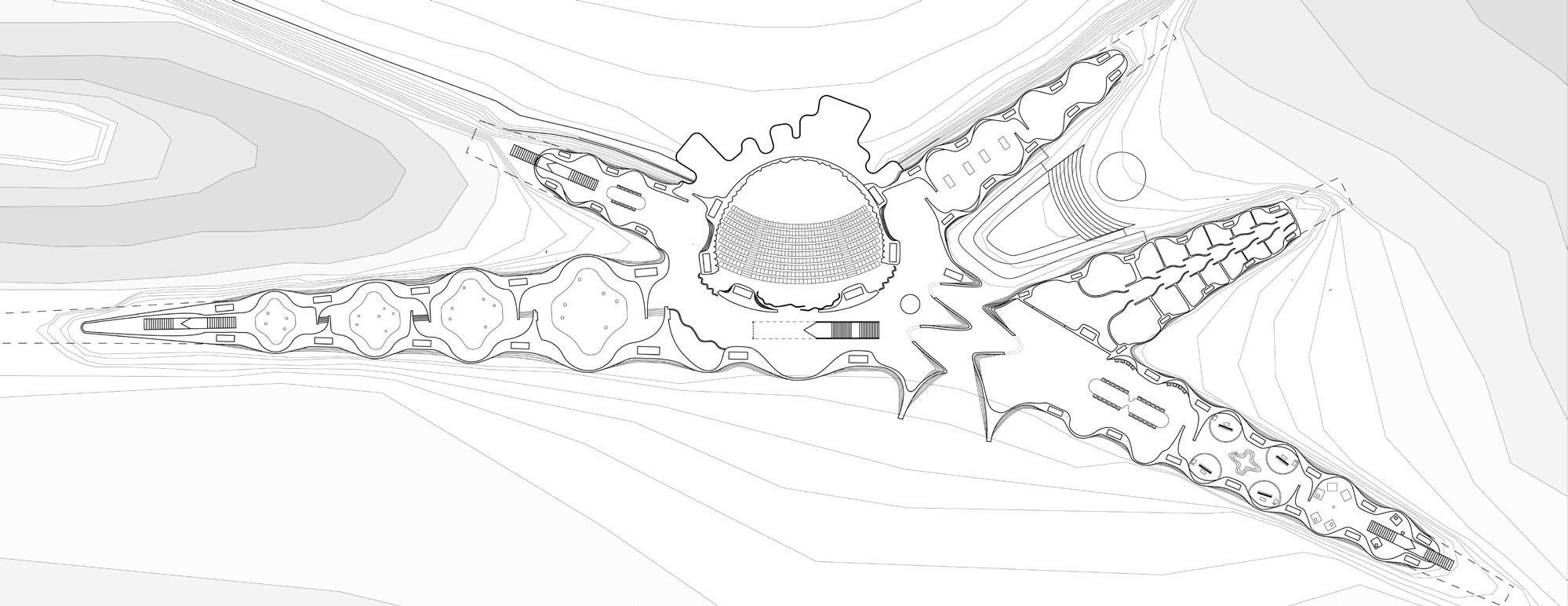
While the nature of the arms are determined by my buildings materiality and construction technique, the legnth and directionallity are determined by the local site topology.

Recital Rooms
Visitor Accom (Upper)
Lobby
Kitchen
Restaurant (Upper)
Programme
The programme seeks to combine arts and recreationwith a centralised carved performance hall surrounded by hot baths, galleries, workshops and accommodation for long stays.
52
program seeks to combine a performing arts centre with public hot spring baths, creating a remote experience in the northern region of the Icelandic wilderness.
Blank Page
detailed design 5 DESIGN DEVELOPMENT 4
54
introducing steel/ structural strategy
Early explorations into the convential interactions between steel and stone, with framing, reinforcing, and cladding.
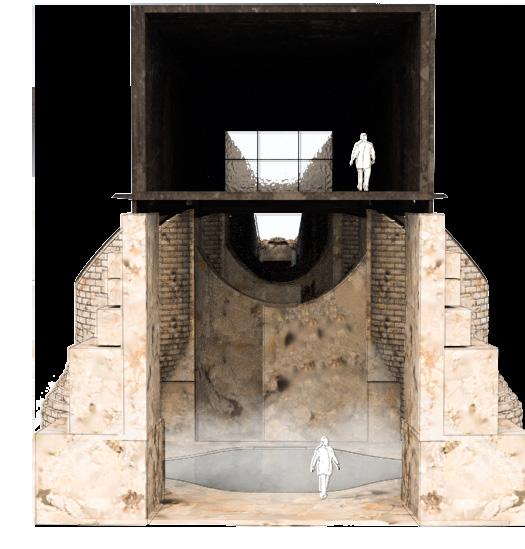
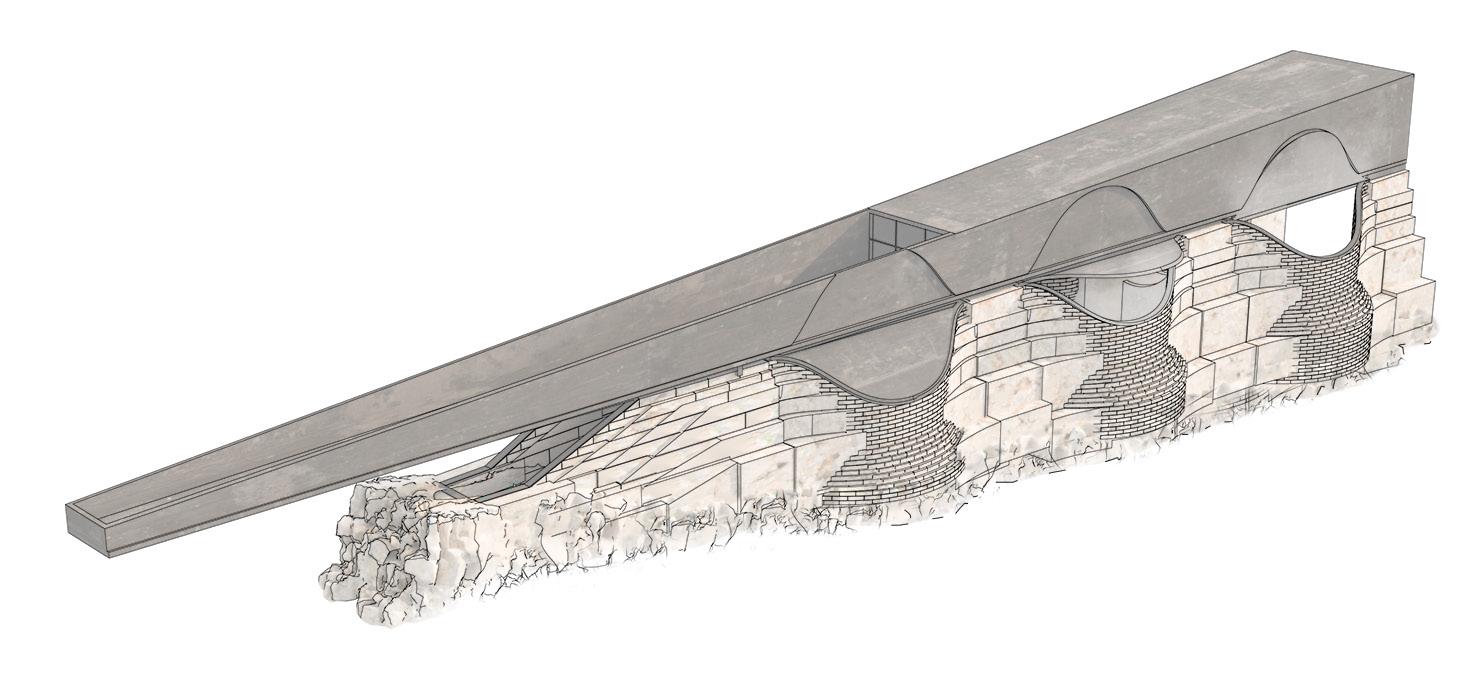
CANTILEVER
points of contact and loadpath
POINTS OF CONTACT
FORCE FROM STEEL
force hierarchy
Material forces
STEEL: CANTILEVER, TENSION, COMPRESSION
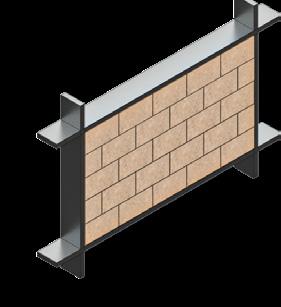
STONE: COMPRESSION
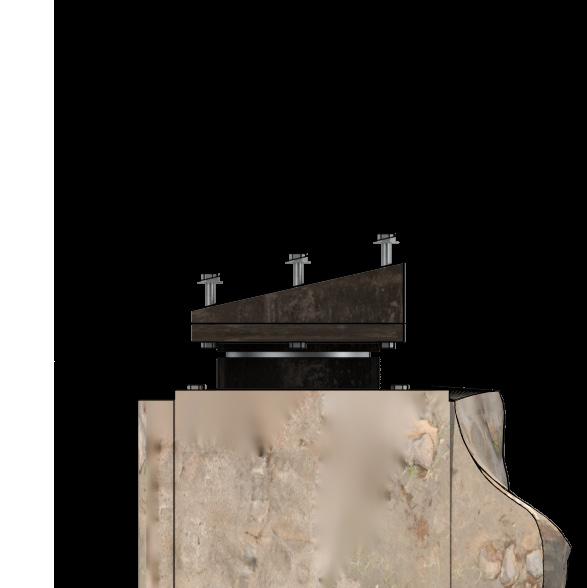
My principal of my stone remains hierarchy, but in this instance, the hierarchy is controlled by the compressive force of the steel sitting on bearing points. Where the point of contacts are between the stone and the steel, are where the larger stone blocks are required. Where there is less load, the stonework can become more delicate, creating openings.

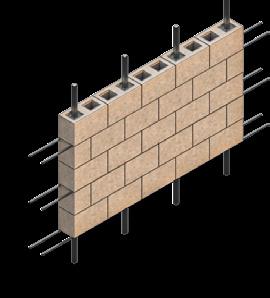
bearing positions
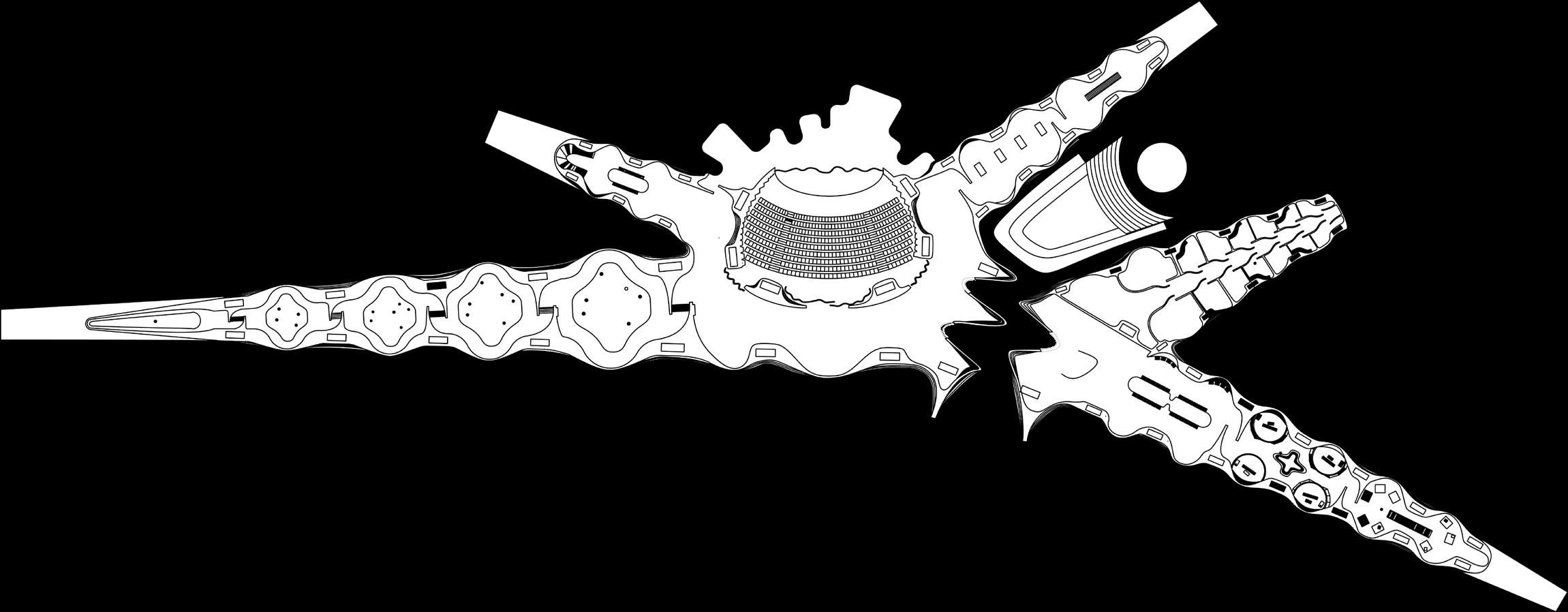
55
SPAN
SPAN
BLOCK MILLING
CRANE BLOCKS
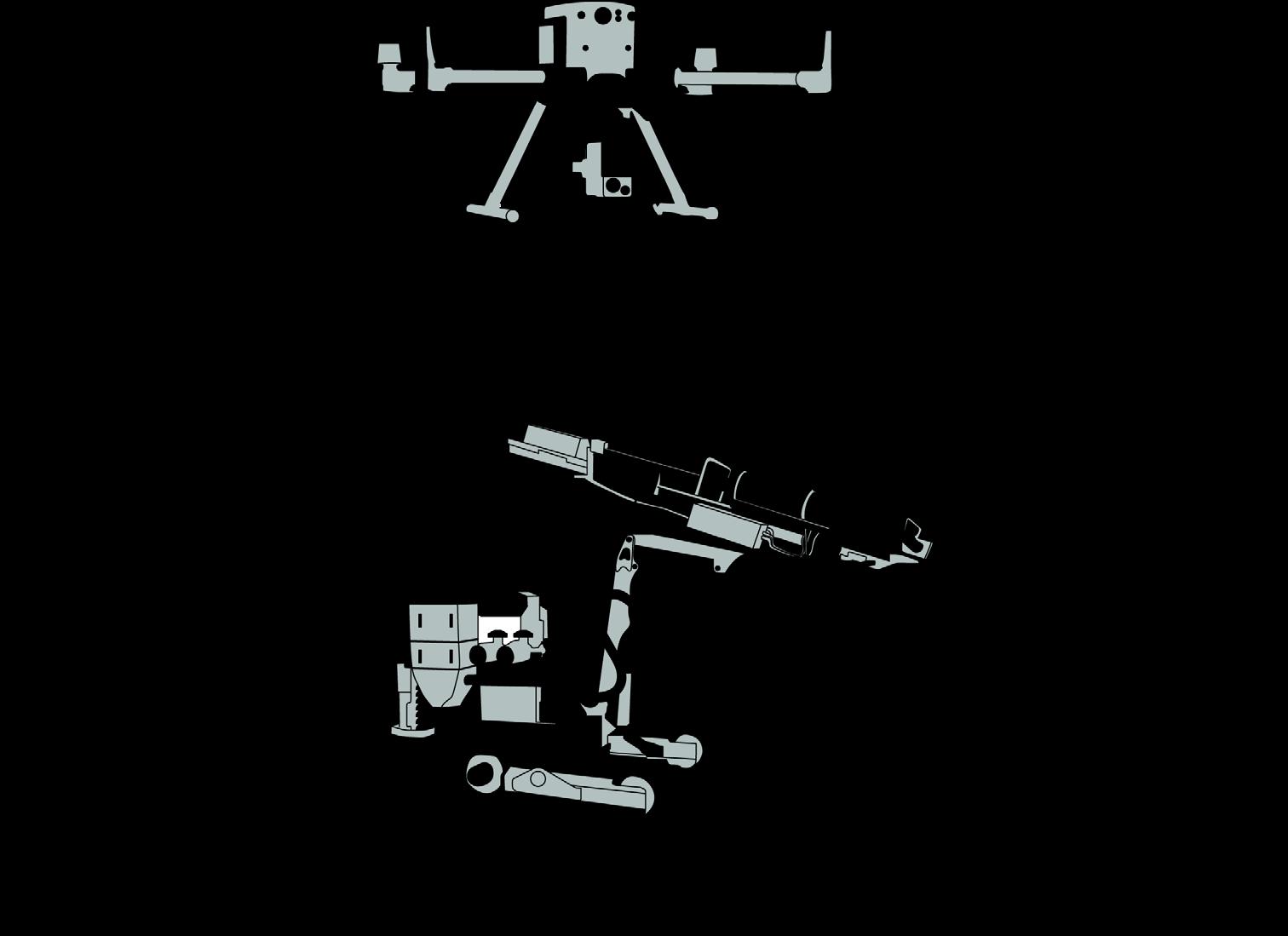
LIDAR LANDSCAPE SCANNING
AUTOMATED DRILLING
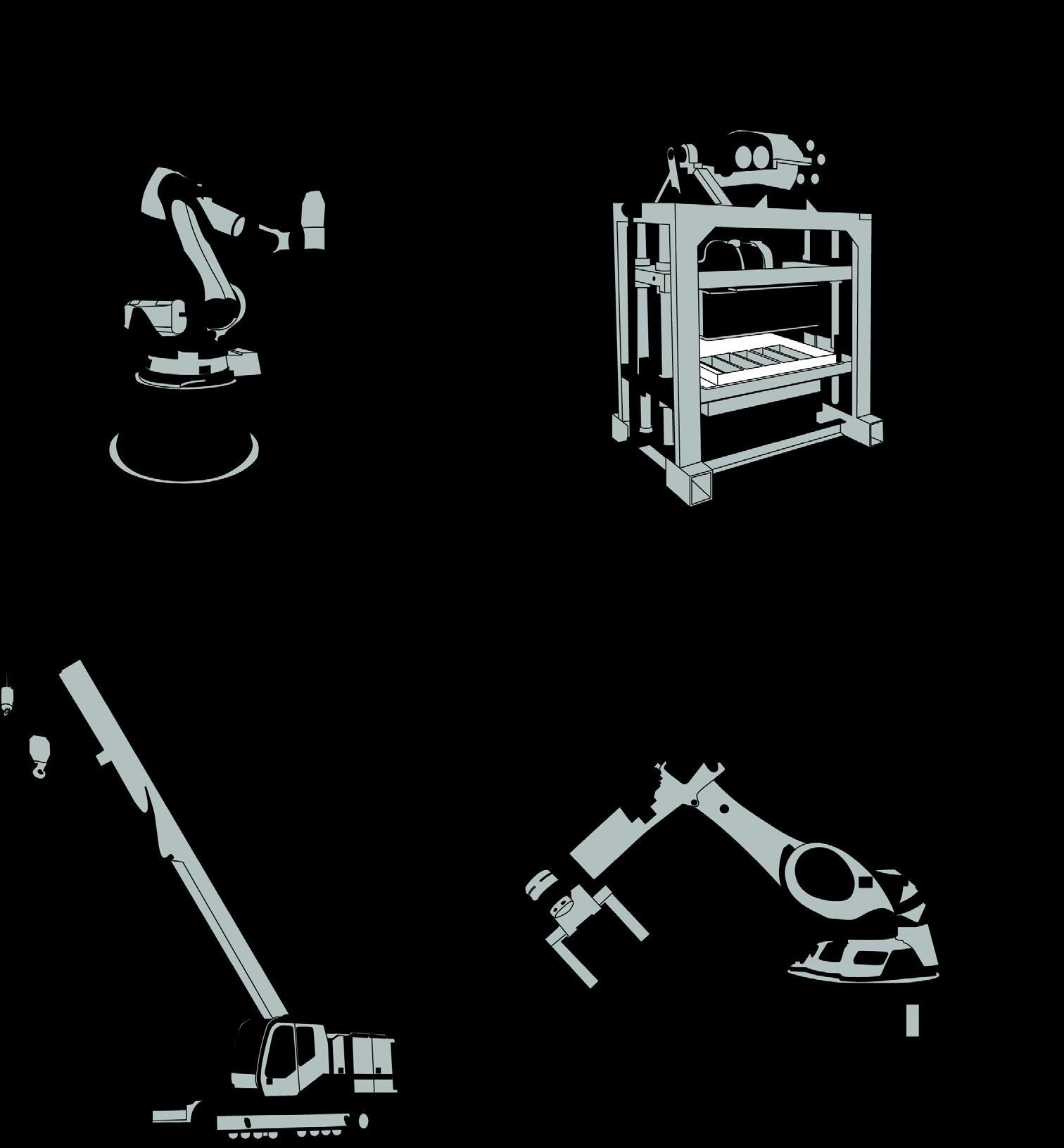
AGGREGATE BRICKS
Precision Technology
Despite dealing with one of the most historically used building materials, I aim to bring in a level of precision and technology to the construction technique as to push the material and aesthetic further.
ROBOTIC BRICKLAYING
56
Landscape Scanning


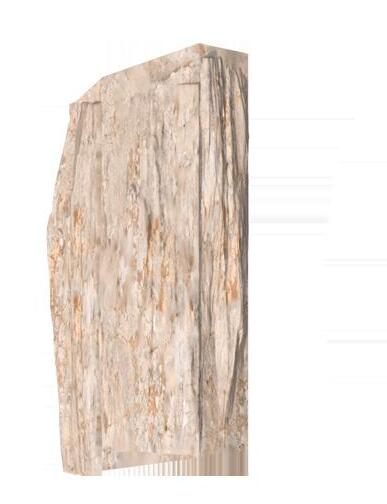


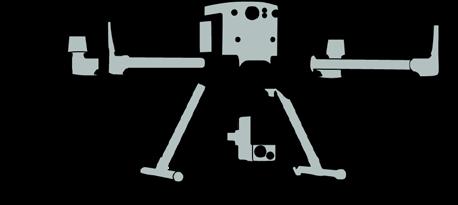
The LIDAR scanning of the landscape and basalt rock formations allows for the cataloguing and extracting of specific block sizing.

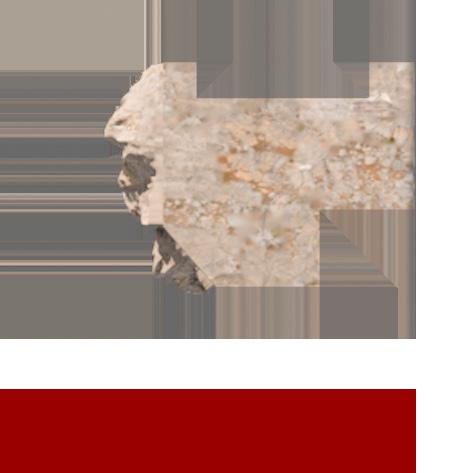

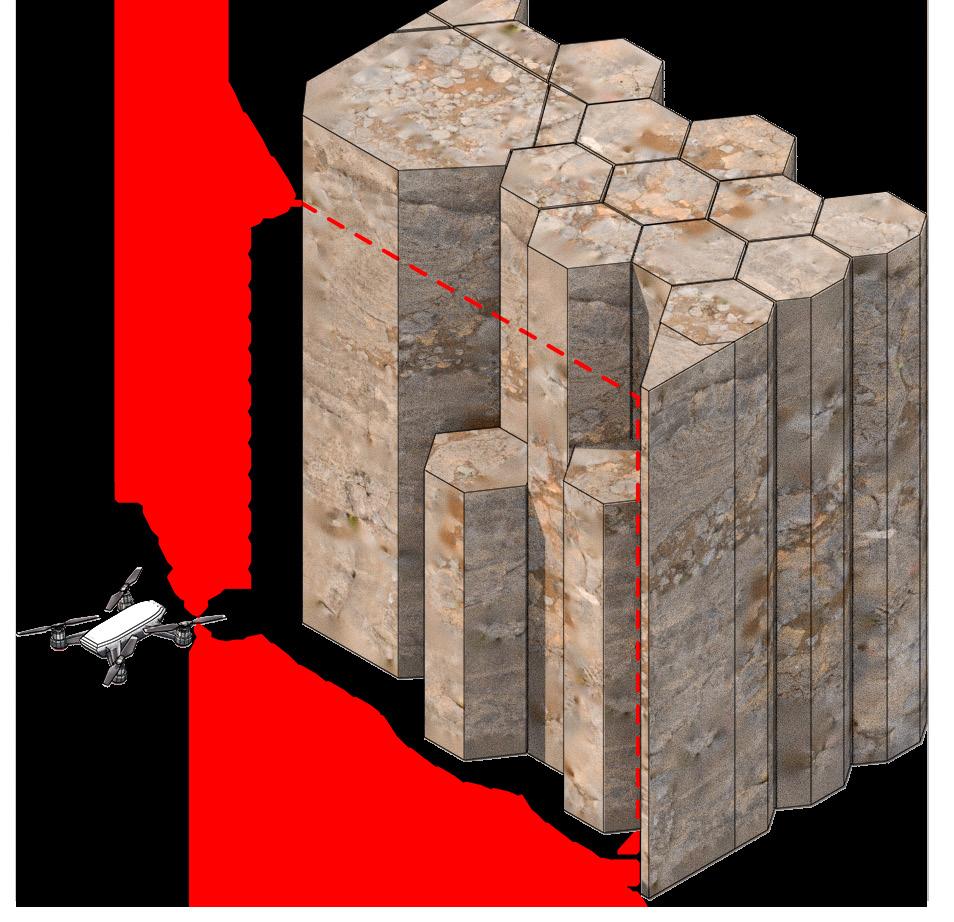

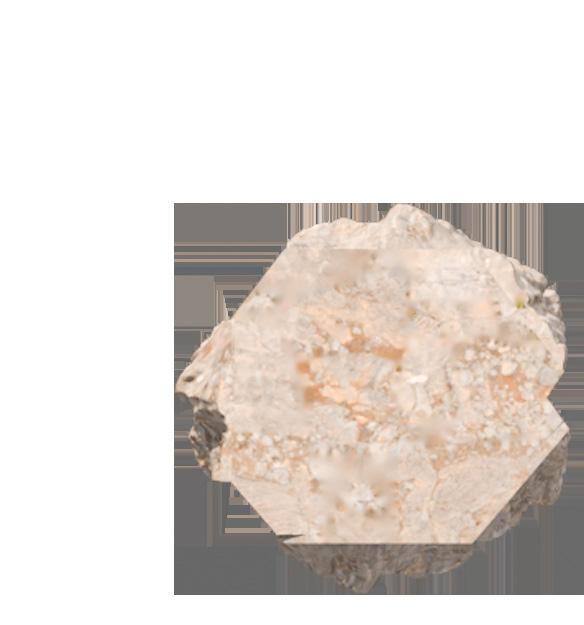

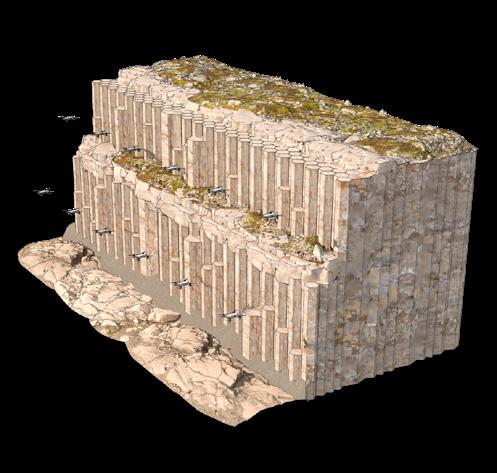

57
Milled to General Shape
Milled to Specific Form
Removed from Formation
Drone Fleet
ROBOTIC milling/ Structural Column


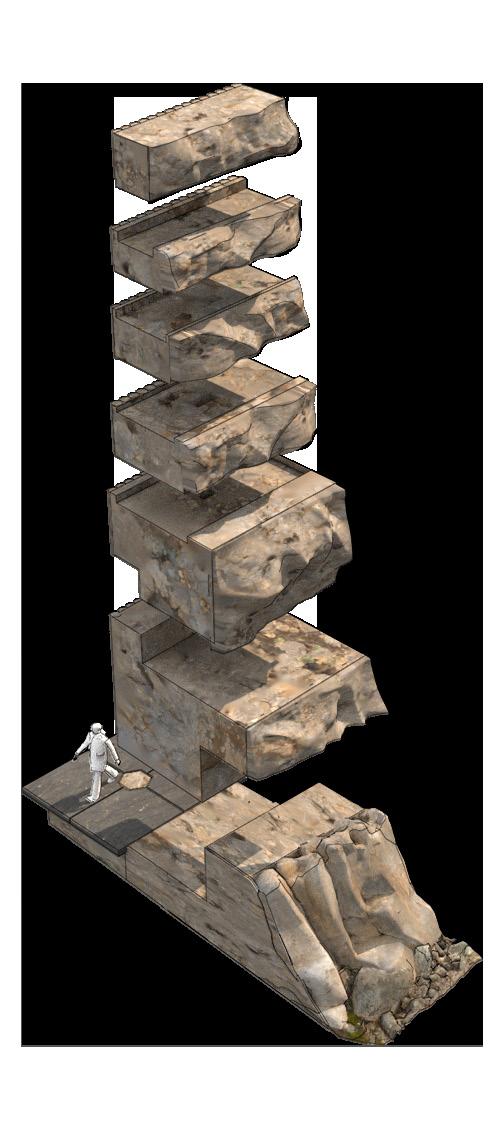
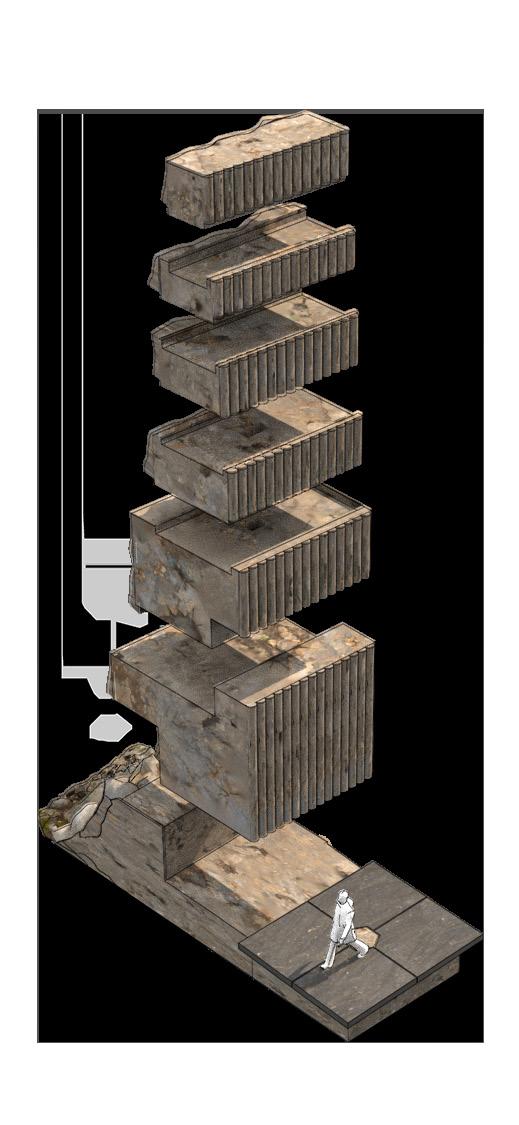
A breakdown of the generic structural colomn, dovetailed into itself and eachother

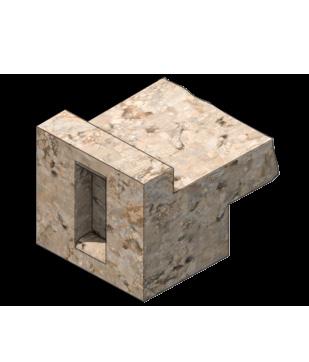
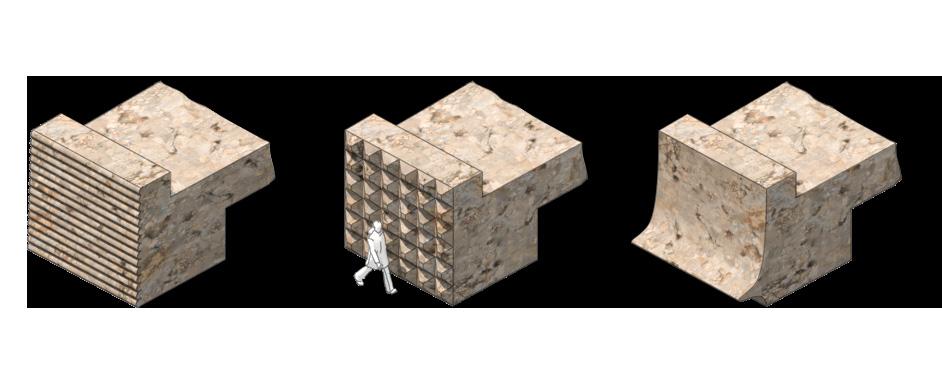
Interior Milled Finish Options
Milling stones allows for a plethora of internal finishes and textures to be applied. Furthermore, larger indents can be carved, creating opportunities for in-wall furniture and spaces
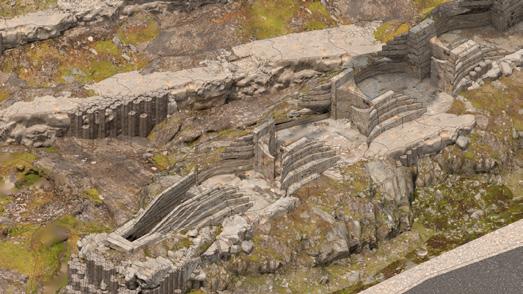

58
Structural Stone 3500 800 800 3700 3000 1500 1600 1000 1100
1000 1000 1500 1800 2300 1250 2500 800 800 1600 2400 800 2400 1250 1000 1000 1100 1000
robotic bricklaying
Brick Permeability

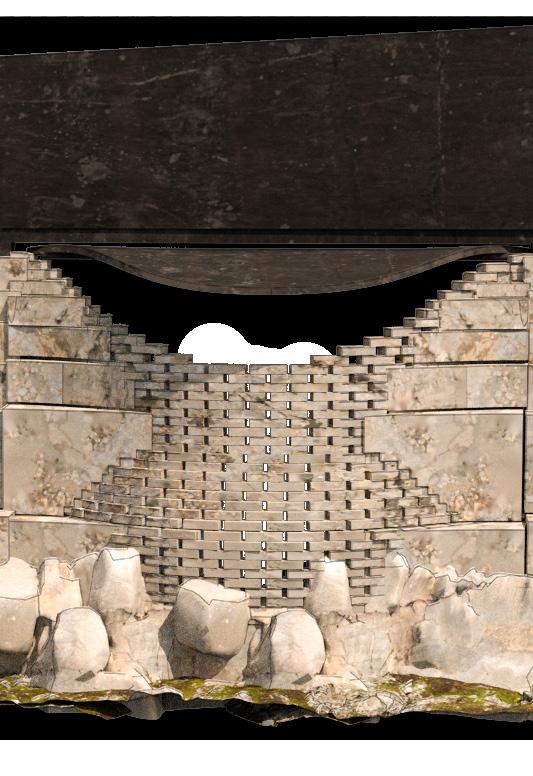
Angle
Spacing
Automated Placement
To allow for consistent block placement, and adhere to the strict measurements divised from LIDAR scanning, a robotic arm moves on a track parallel to my build, accurately placing blocks as it goes.
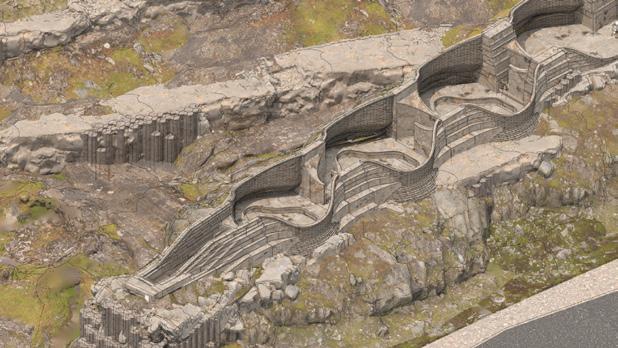


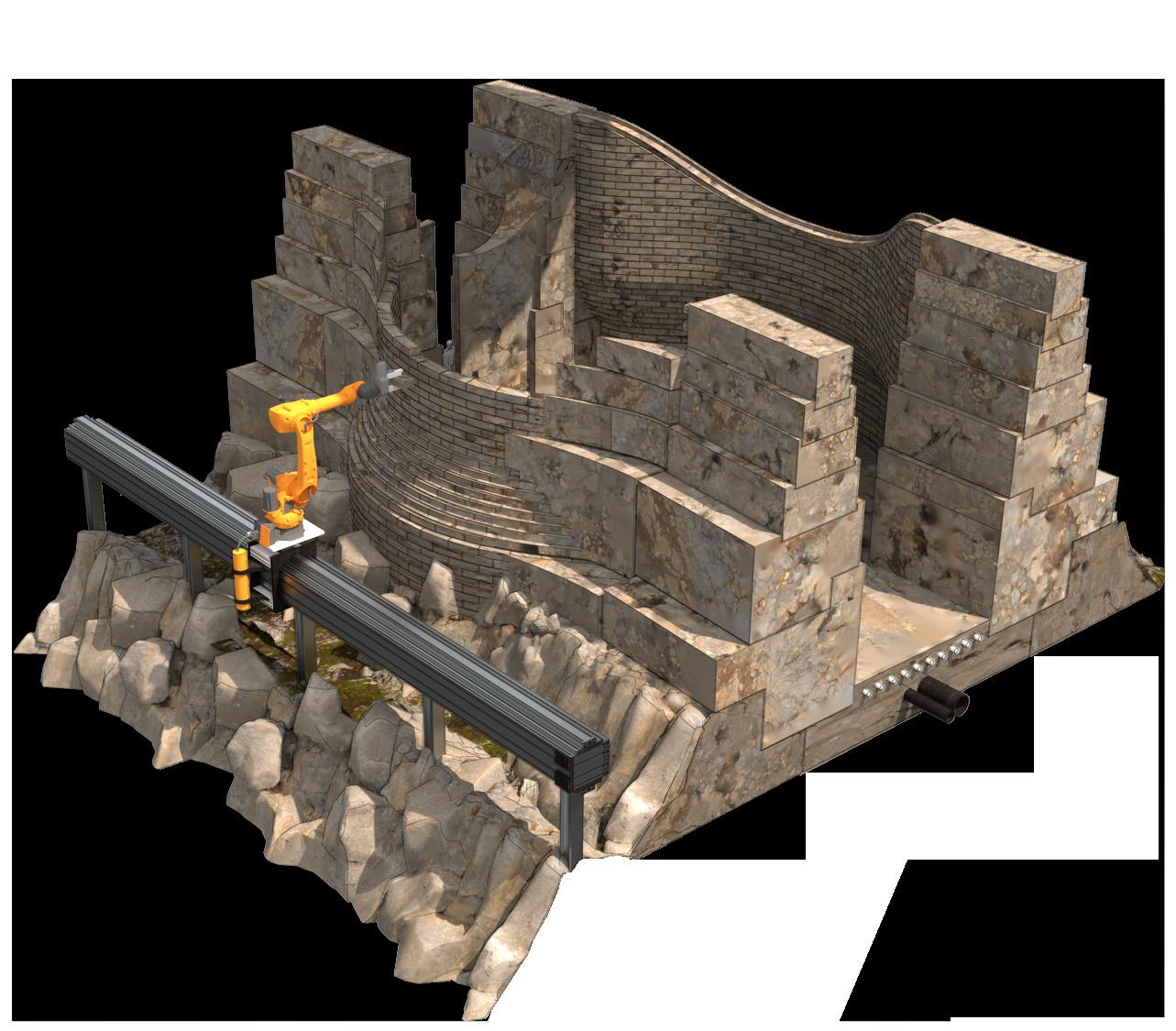

Rail Placement

59
Steel Form Development
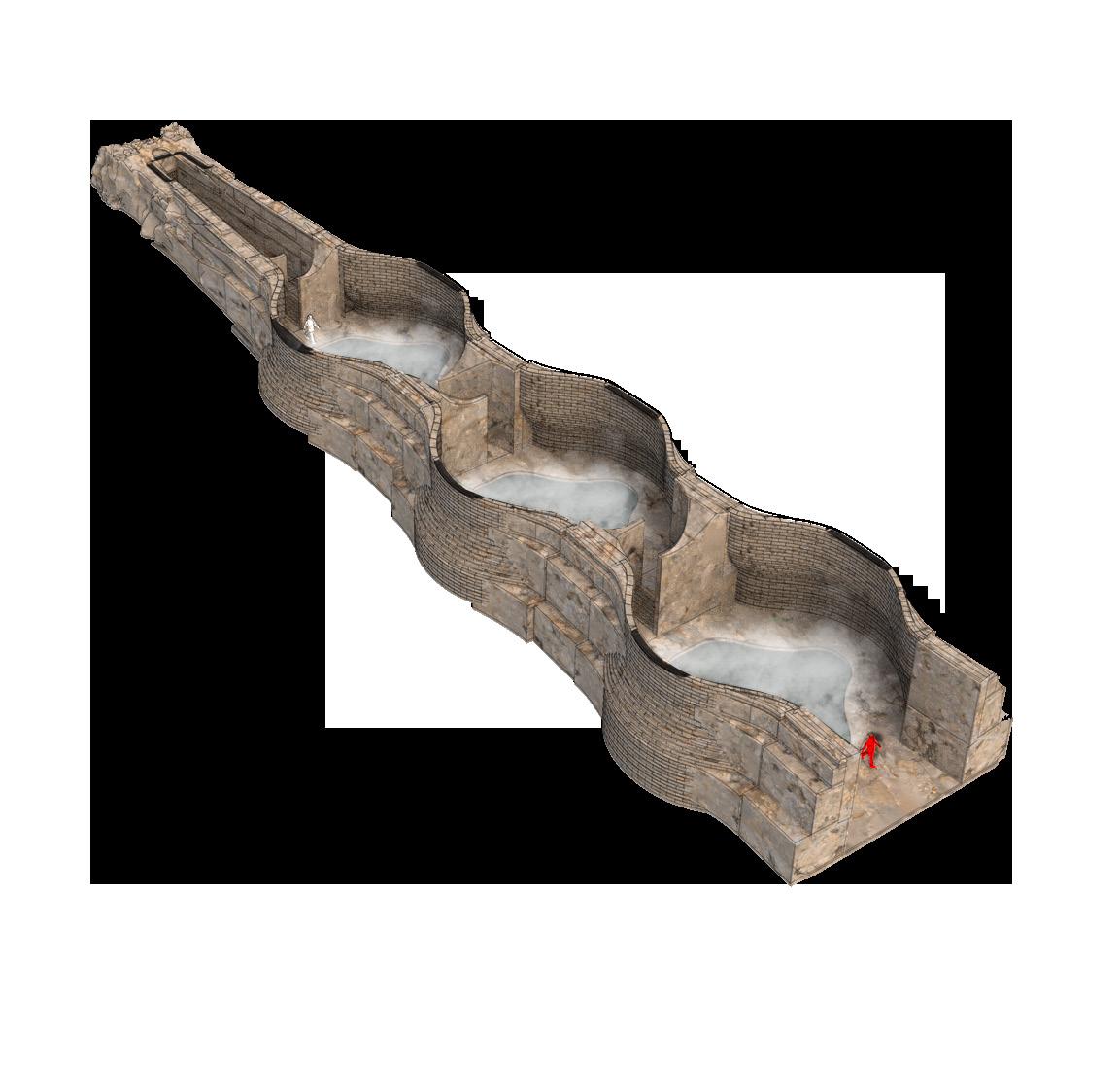
Exploring the form of the steel level to respond to the specific site topography


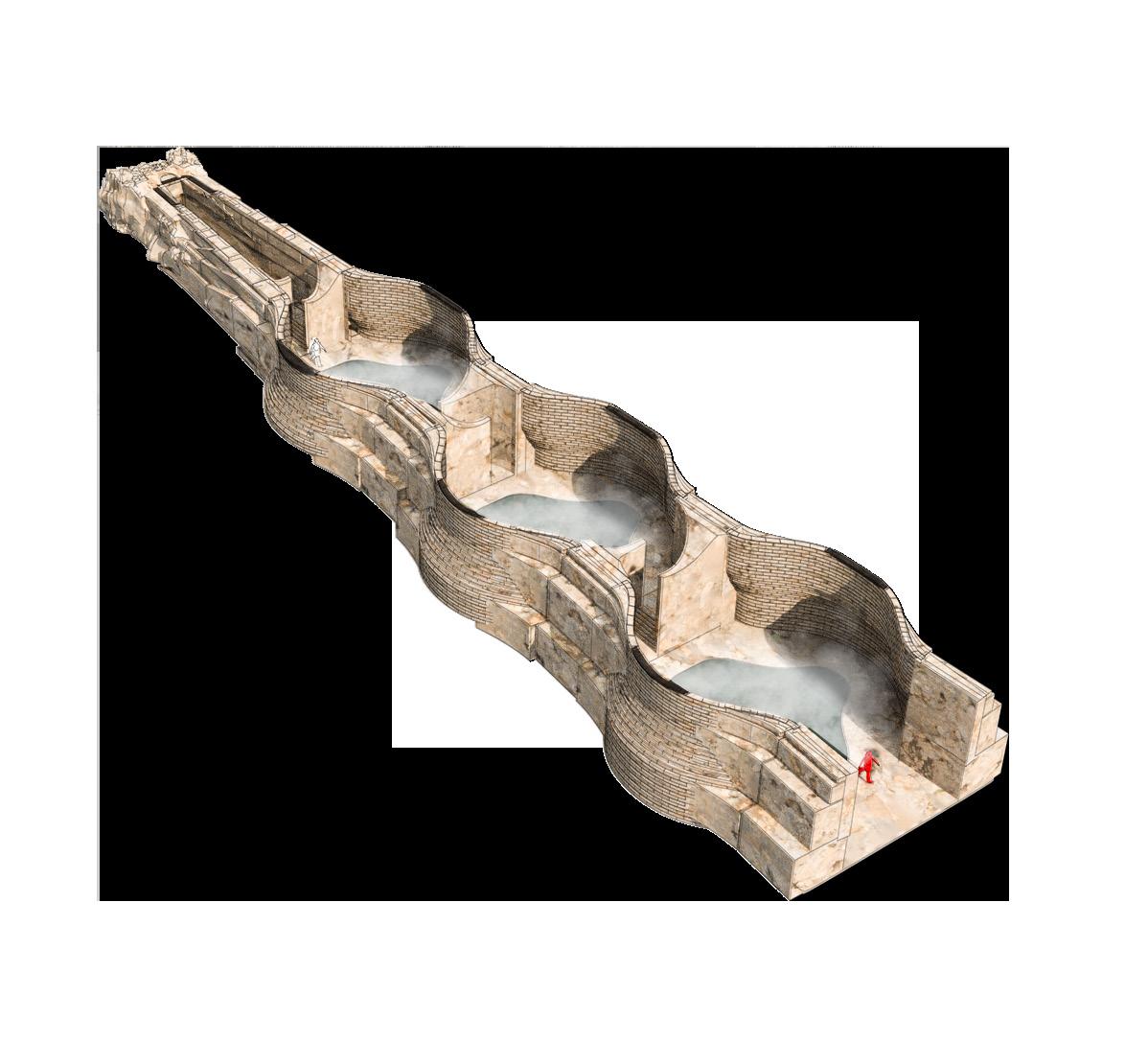
60
Formed For Services
An imporant aspect of the relationship between the steel and the stone are the services which run through the building. Using glorified formed sitffners, the services for the entire building are able to run underfloor, hidden.

BEARING CONNECTION

Bolted Connection
The steel is connected to the stone through a tappered bearing connection that you would typically see in bridges. Using simple bolting, which allows for ease

Washer under Head
Tappered Bearing Head
Upper Bearing Plate
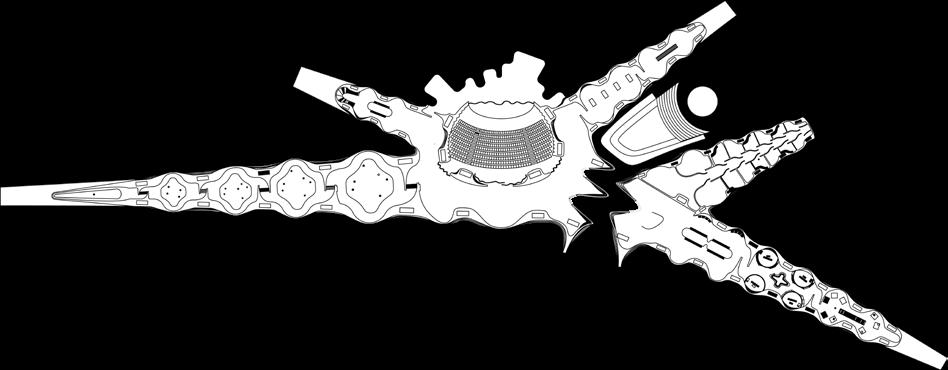
Connectivity
All Bearing Points
61
Each of my large stone block pillars has two bearings which sit on either side of the joint between two steel modules, rather than only one sitting on the joint itself.
Steel Anchor
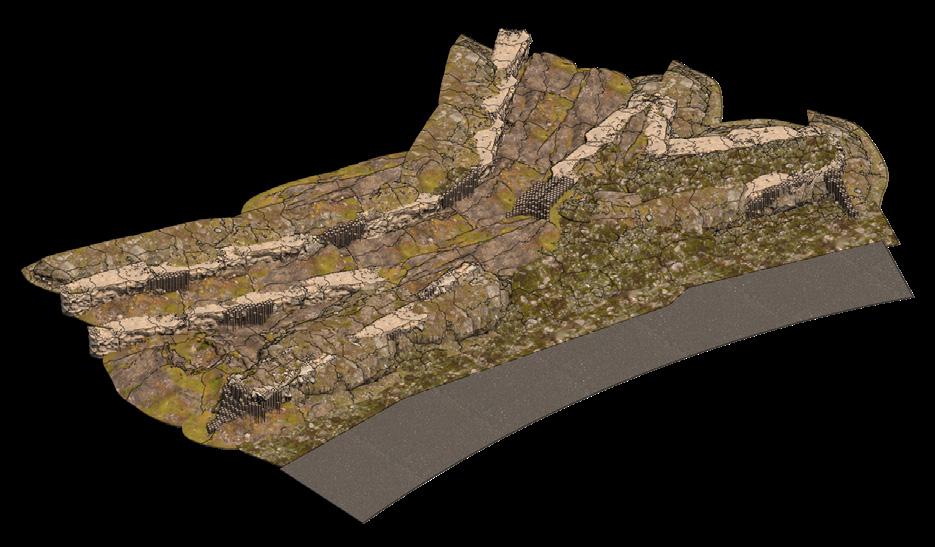



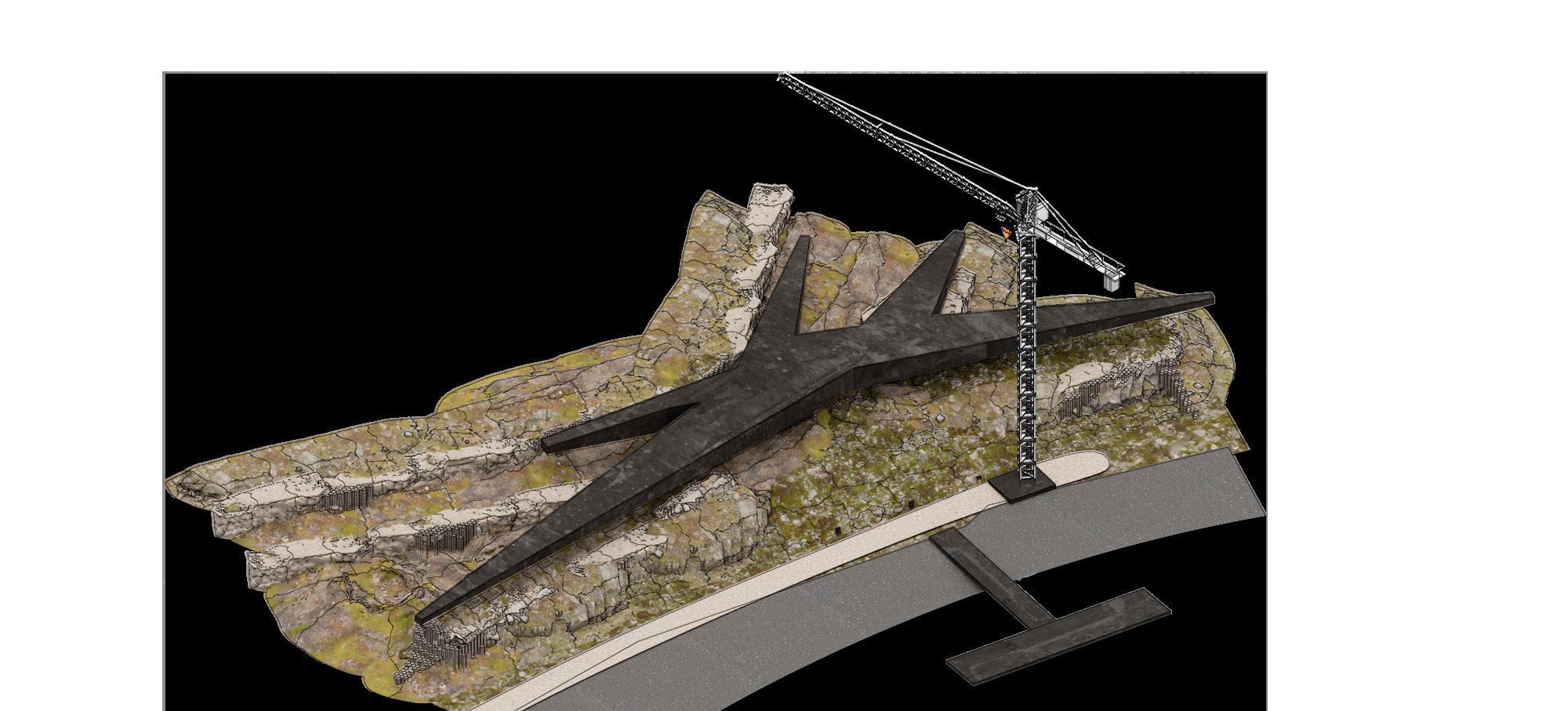
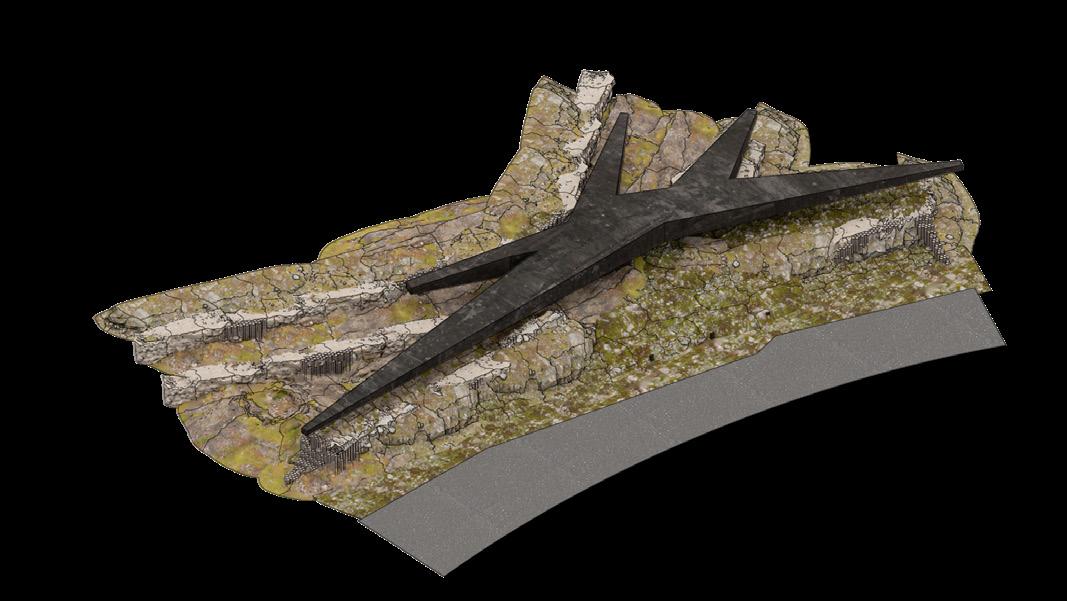


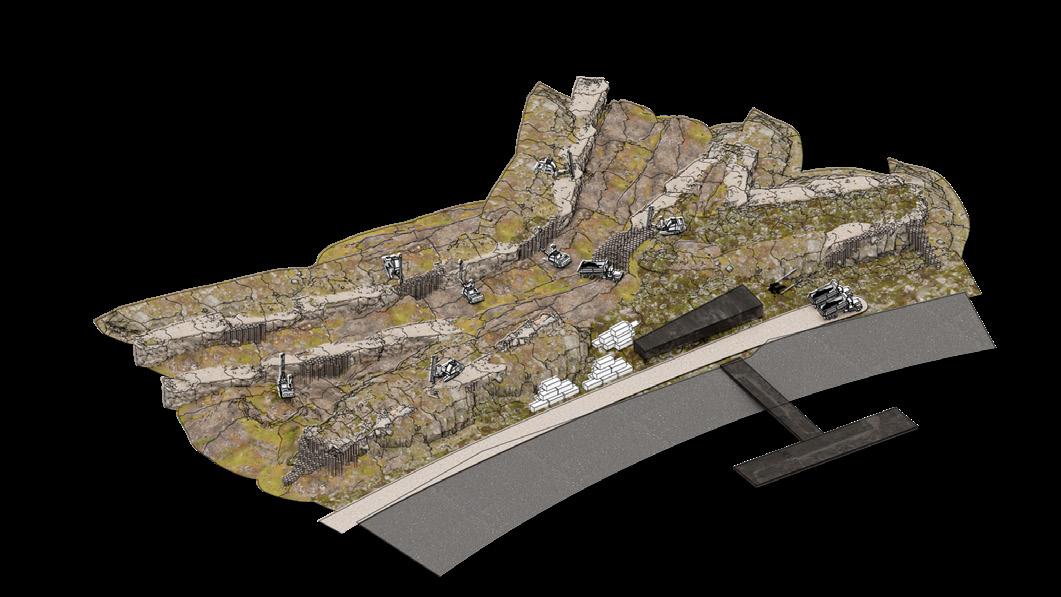
62
Site Chosen Temporary Vehicular Site Access
construction sequence
Drone Fleet Scans the Landcape
Site Base Craned onto Building, becomes workshop
Temporary road and pier removed, footpath installed
A B C D
Prefabricated Steel Spaces Craned from Barge Straight onto the Building
1.
2.
3.
4.
5.
7. 6.
8.
9.
The footprint of the building is excavated and the stone blocks brought to the site base for milling.

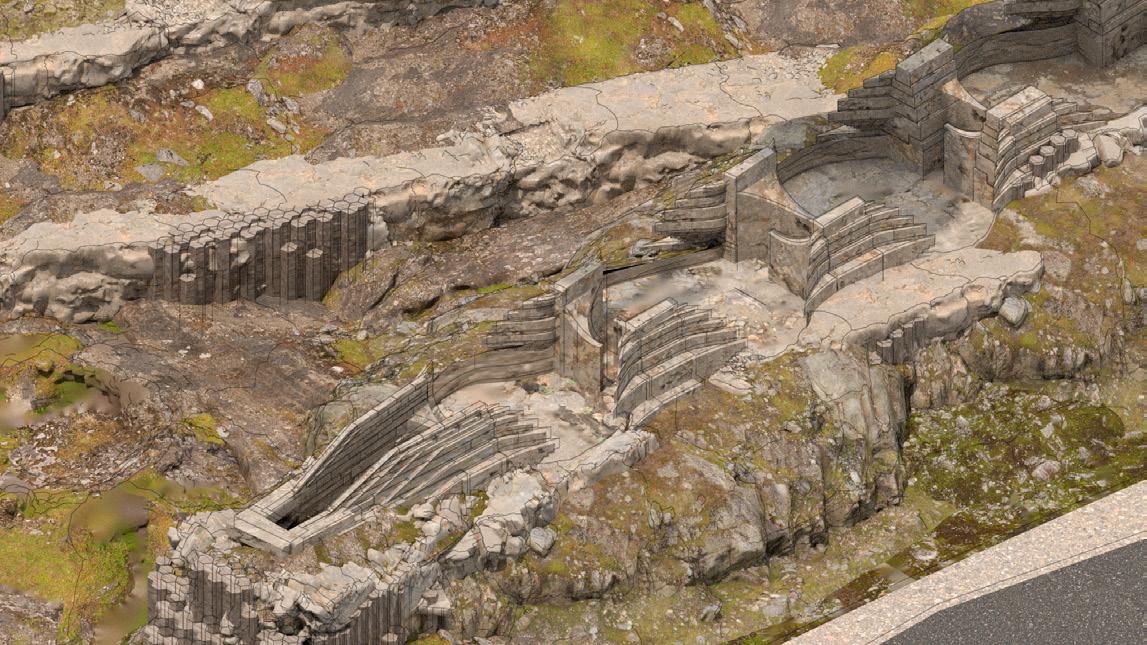
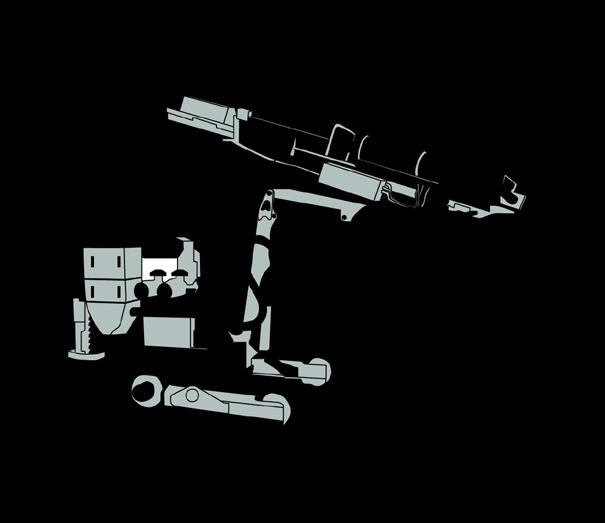

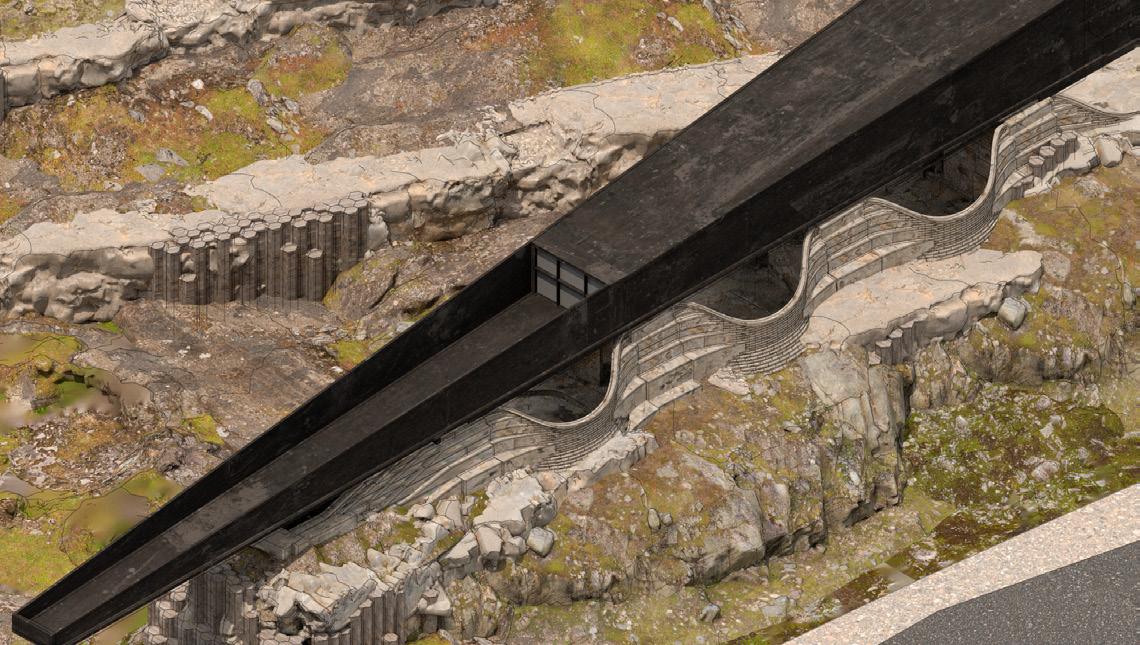


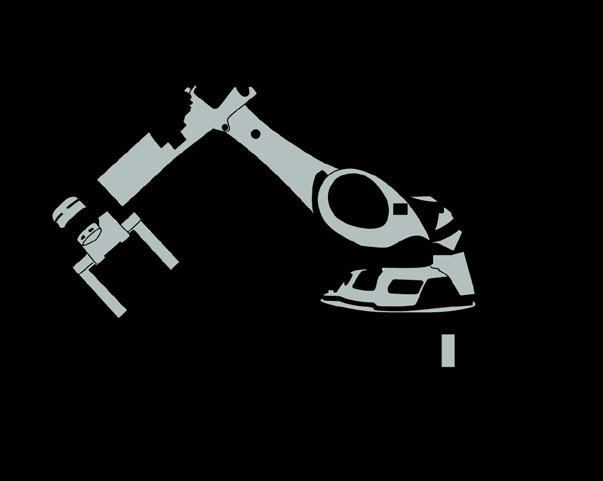
63 B A C D
The drill fleet mill out the footprint of the building, cutting it to recieve the stepped joinery of the large structural stone blocks
The large stone blocks, which make up the main structural component of my building, are craned into position.
Through a rail system set up parallel to my structural blocks, the basalt aggregate bricks are accurately placed.
The plug-and-play prefabricated steel sections are craned onto the stone blocks.
semi-monocoque structure

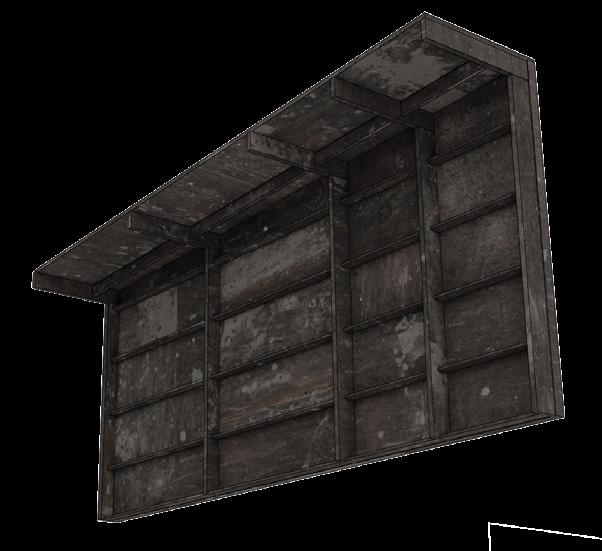
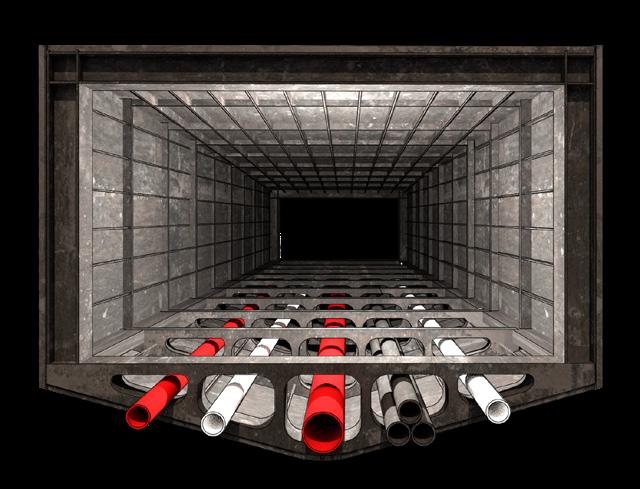
Stiffner Density
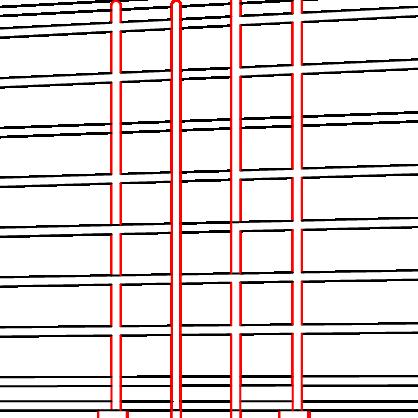
The density of the stiffners follow typicial measurements for a structure of my size, with an increase of density around joints and bearing points, where the forces acting on the build with be the strongest.


My Semi-Monocoque steel shell consists verse stiffners, meaning that the structural strength of my steel comes from said shell.

64
18000 19000 17000 25000 2000 2000 2000 2000 2000 2000 2000 2000 2000 2000 2000 2000 2000 2000 2000 2000 700 700 700 700 700 700 700 500 500 500
Joint Seam Bearing Point
Stringer Stiffner
Semi-Monocoque Section
Steel Span Language
The span of the steel prefabricated segments determines the bearing points of the stone below,
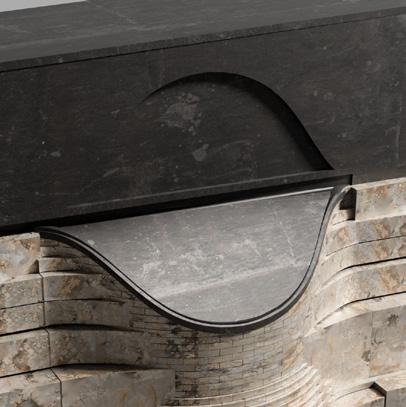
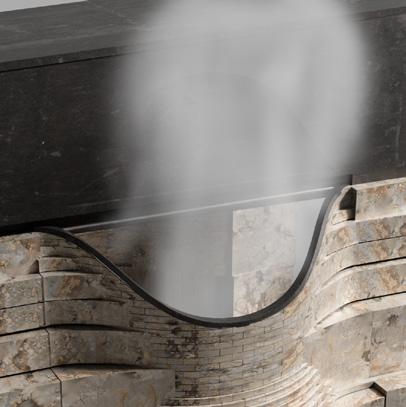
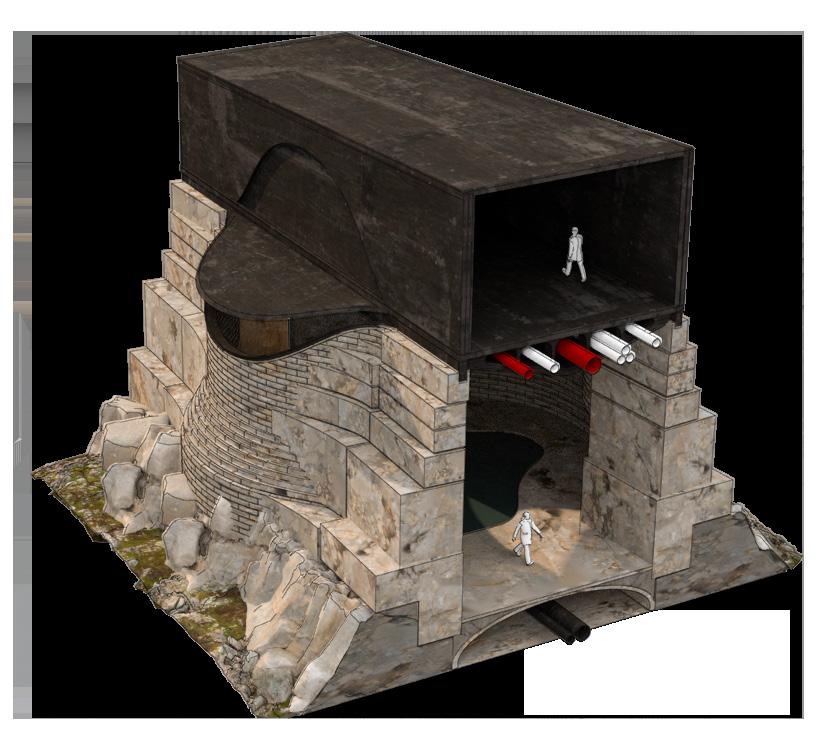
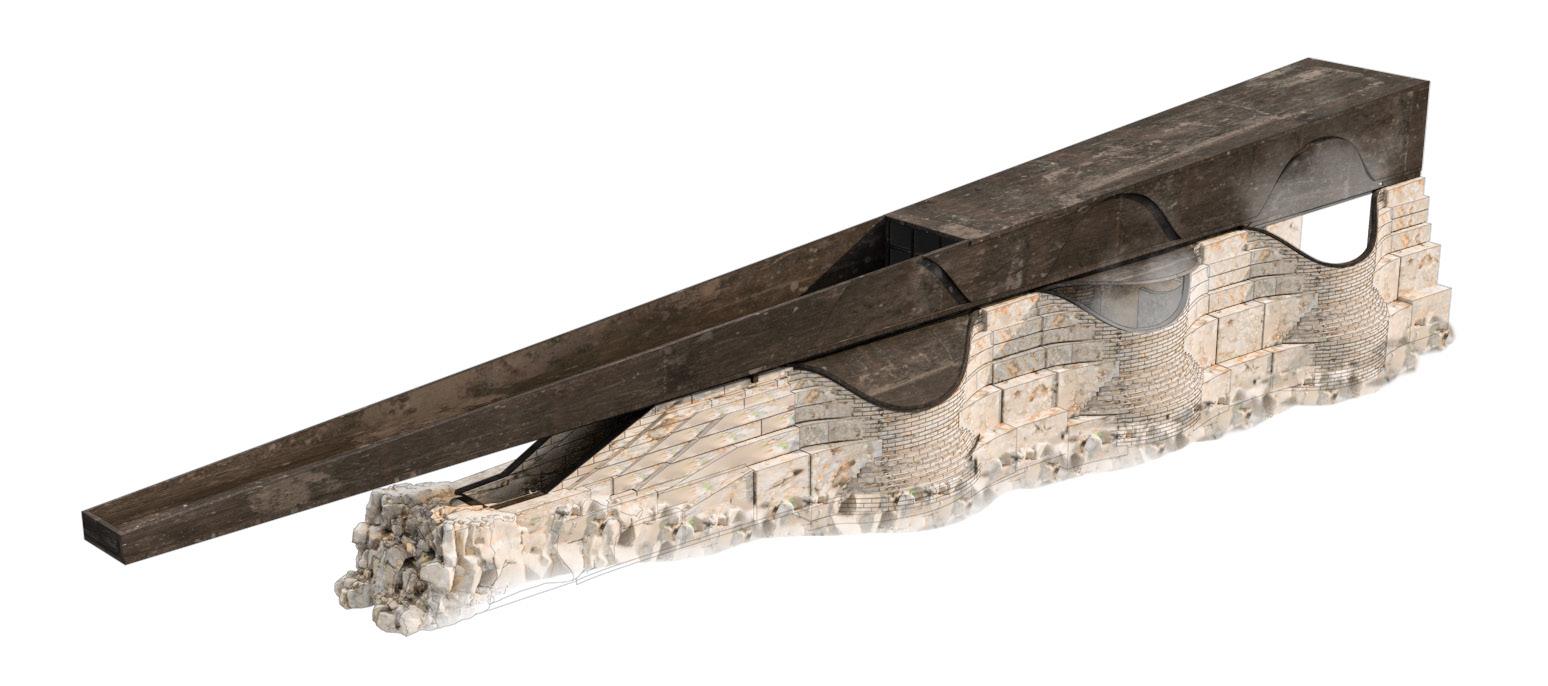
65
STEEL internals - power production
The exciting opportunity of the plug and play prefabricated steel is being able to fit it out with what you see fit. This means you can have a gallery in one section, and a geothermal steam turbing in another, all housed in the same steel shell.
Geothermal Steam Turbine Space
Geothermal Steam Turbine Generator
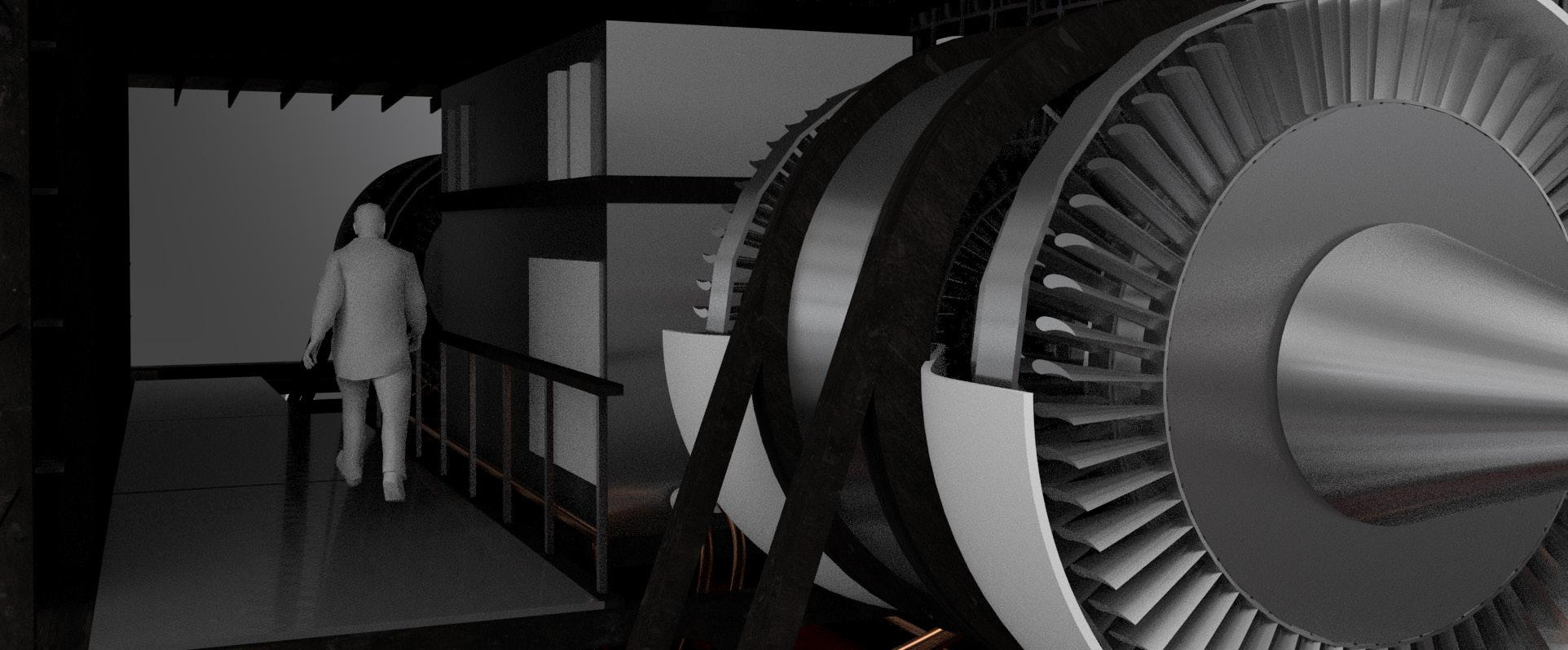


Connectivity to Production Well
Combination PHM and Fiberglass Insulation Vertical Stiffner
66
1 2 3 4 6 5 1 2 3 4 5
6 1 2 1
Horizontal Stiffner
Internal Render
Gallery Space

Geothermal Steam Turbine
Icelandic Steam Bent Timber Slat Interior Panelling
Services Cavity


Combination PHM and Fiberglass Insulation
Geothermal Underfloor Heating

Icelandic Timber

67 sTEEL internals - gallery
1 2 3 4 5
6 1 2 3 4 A B 5 6
7 7
Insulation
Interior Details
Flush LED Strip
Internal Render
Timber Slat Mounting System
Multipurpose Storage
The multipurpose nature of the recital space requires adequate storage for the varying uses, including instruments and seating.
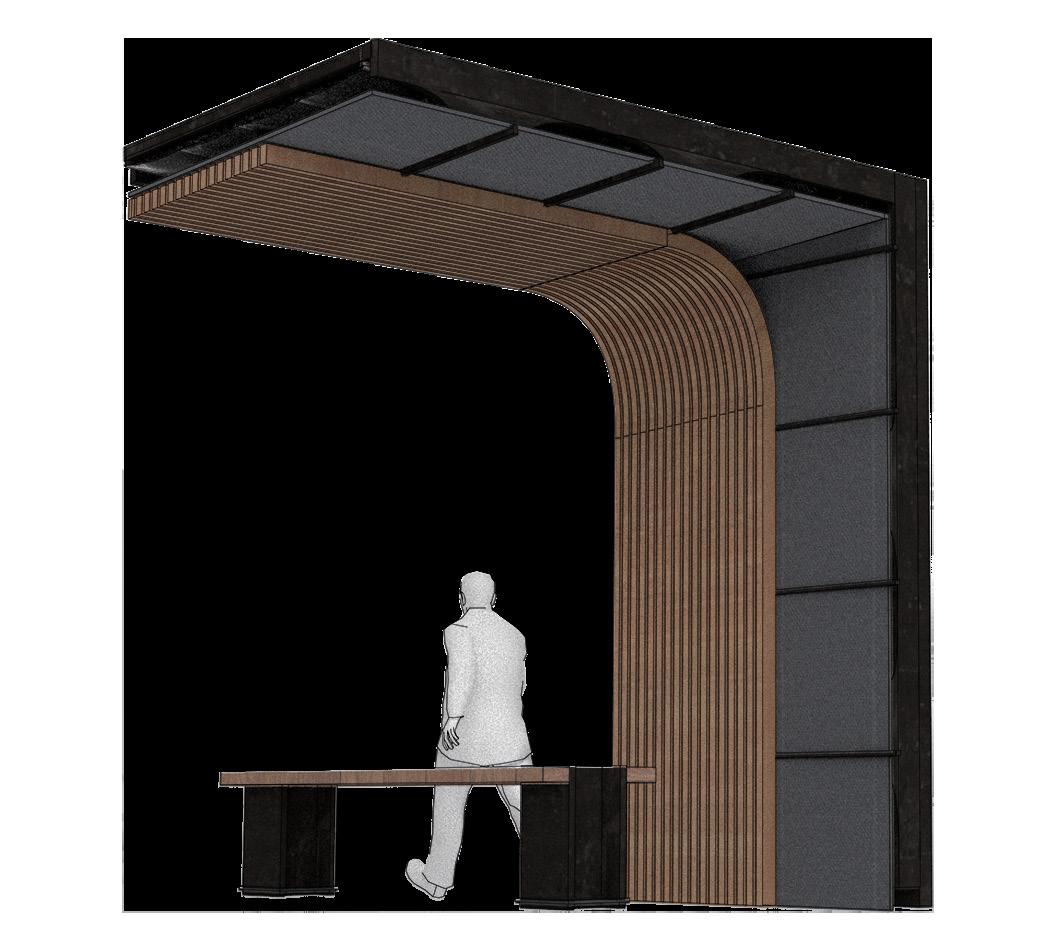
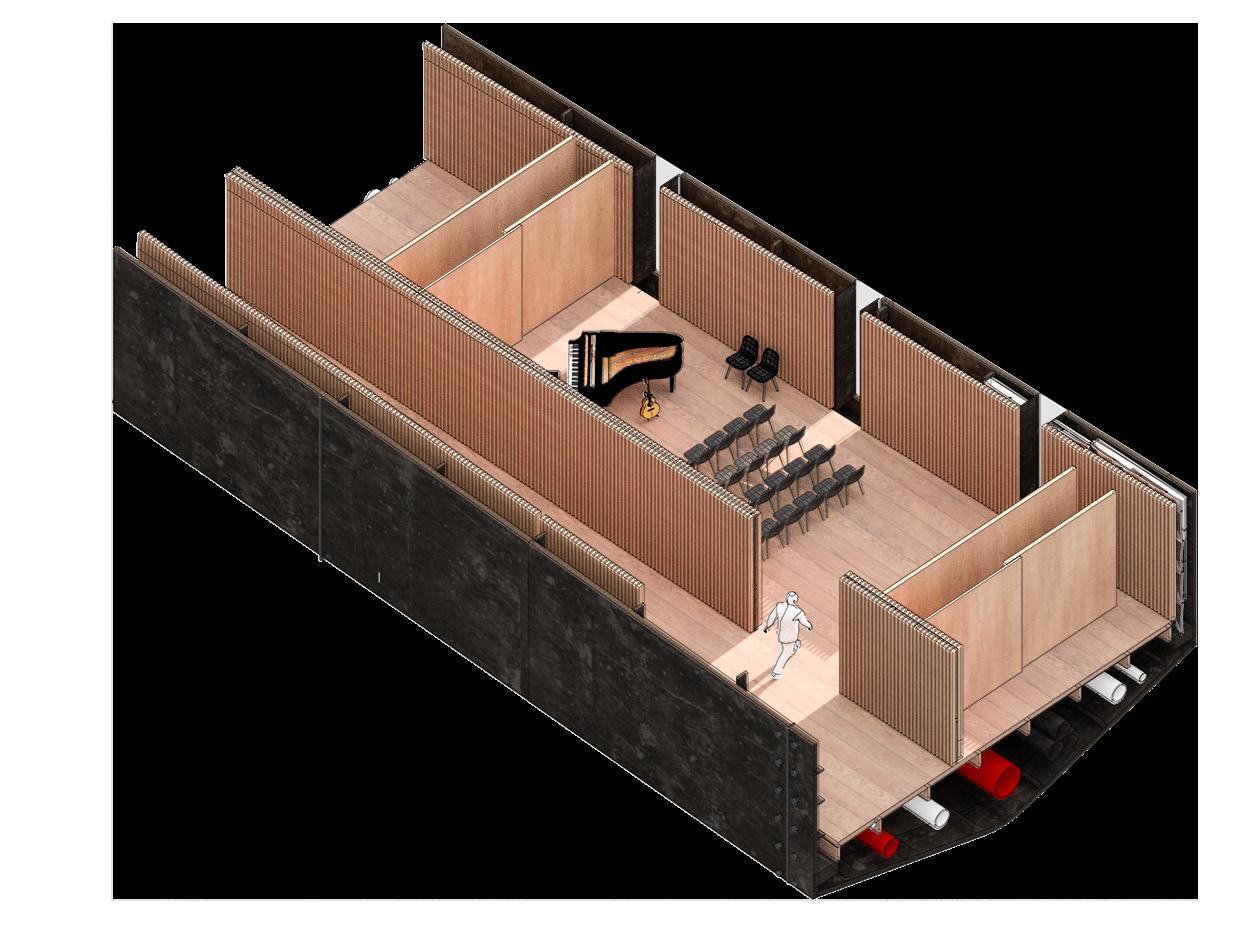
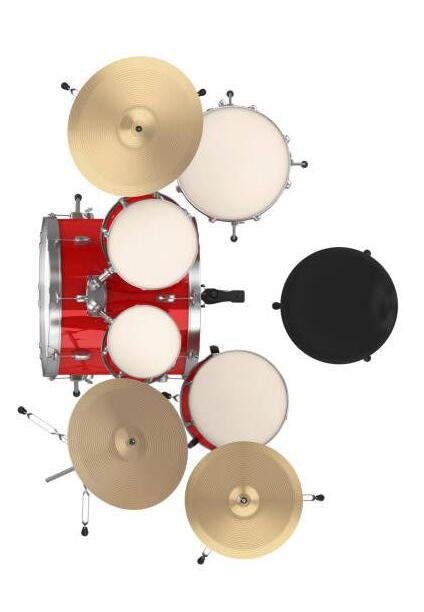
Acoustic Timber Slats

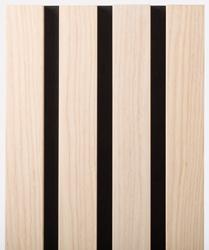

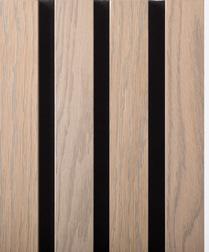


Acoustic Performance


Environmental Factors Finishes
Class A FSC Certified

Steel Skin Stiffner
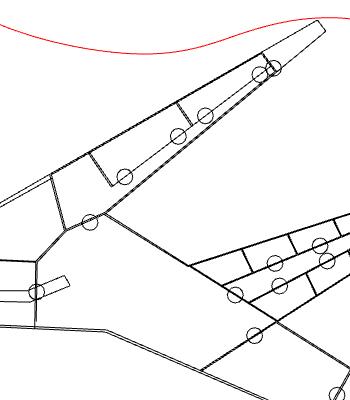

Acoustic Foam


















Wooden Slats
Combination PHM and Fiberglass Insulation
68
1 2 3 4 5 2 3 4 5
Folded Opening - Keeping an Atmosphere
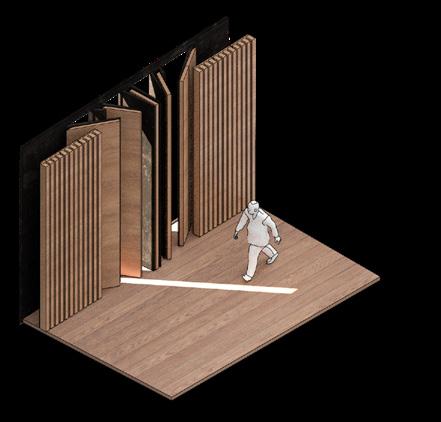

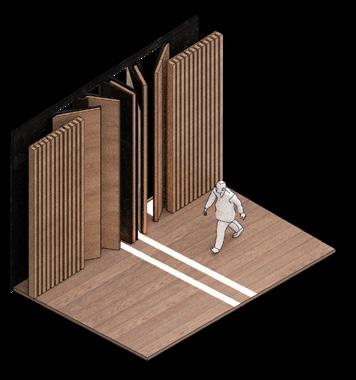


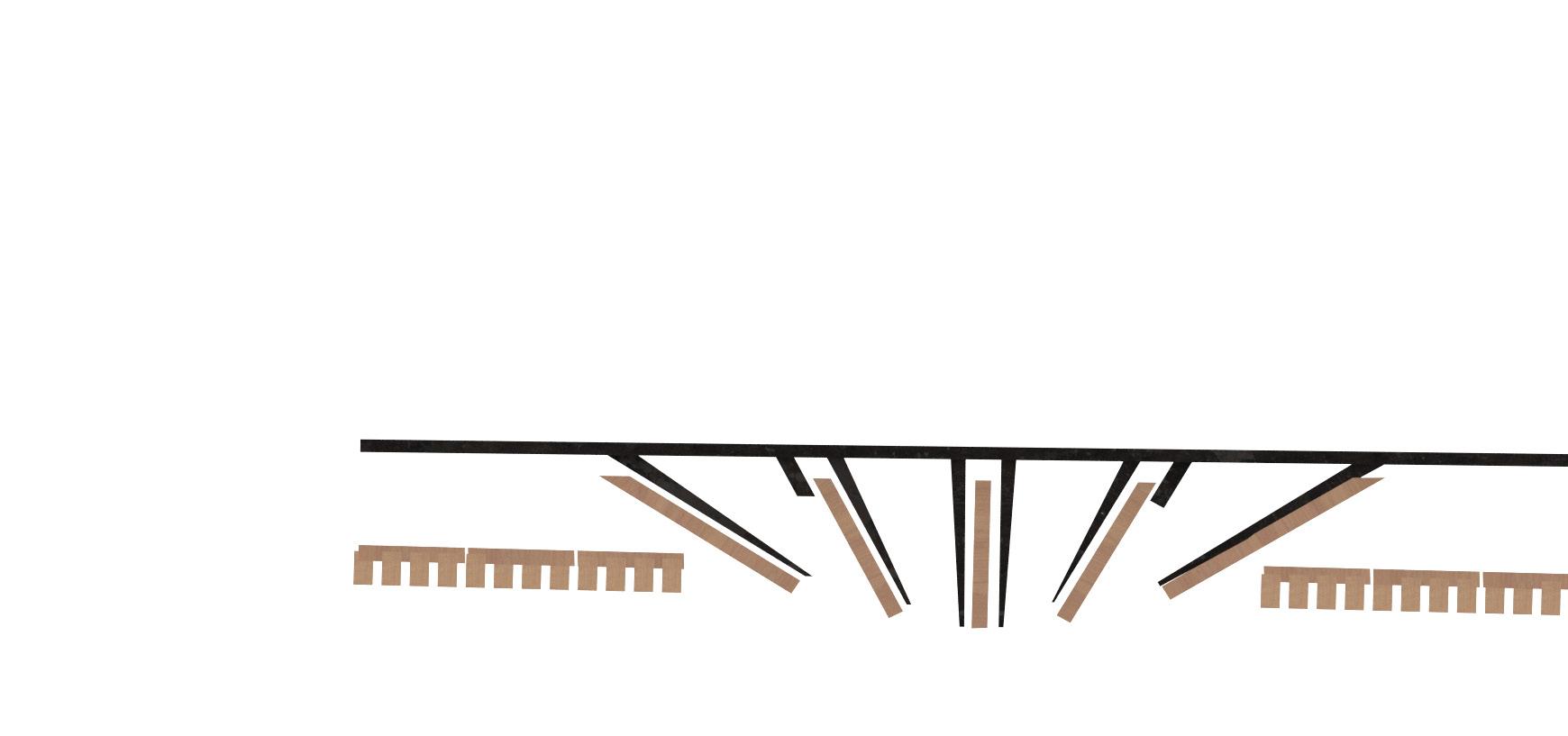

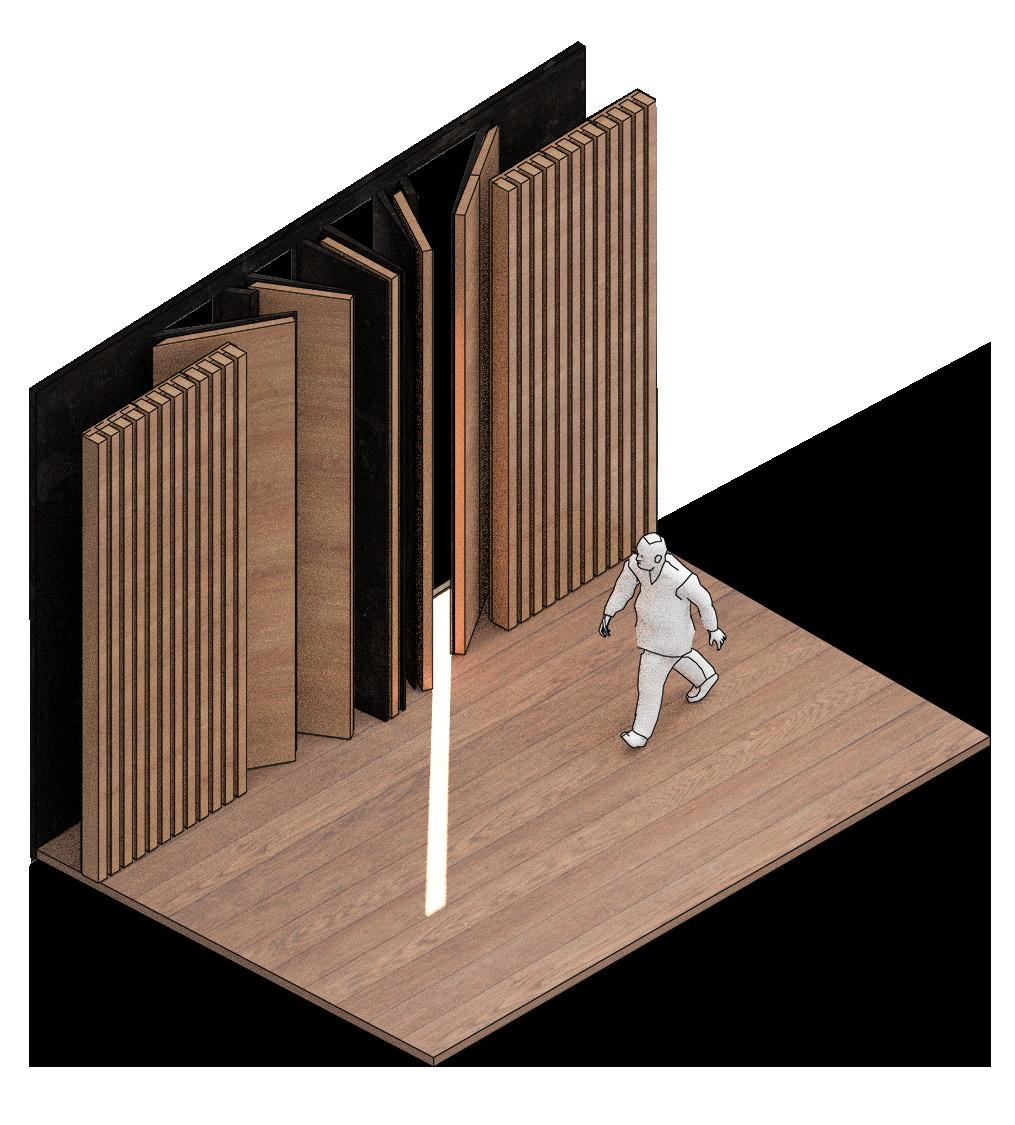
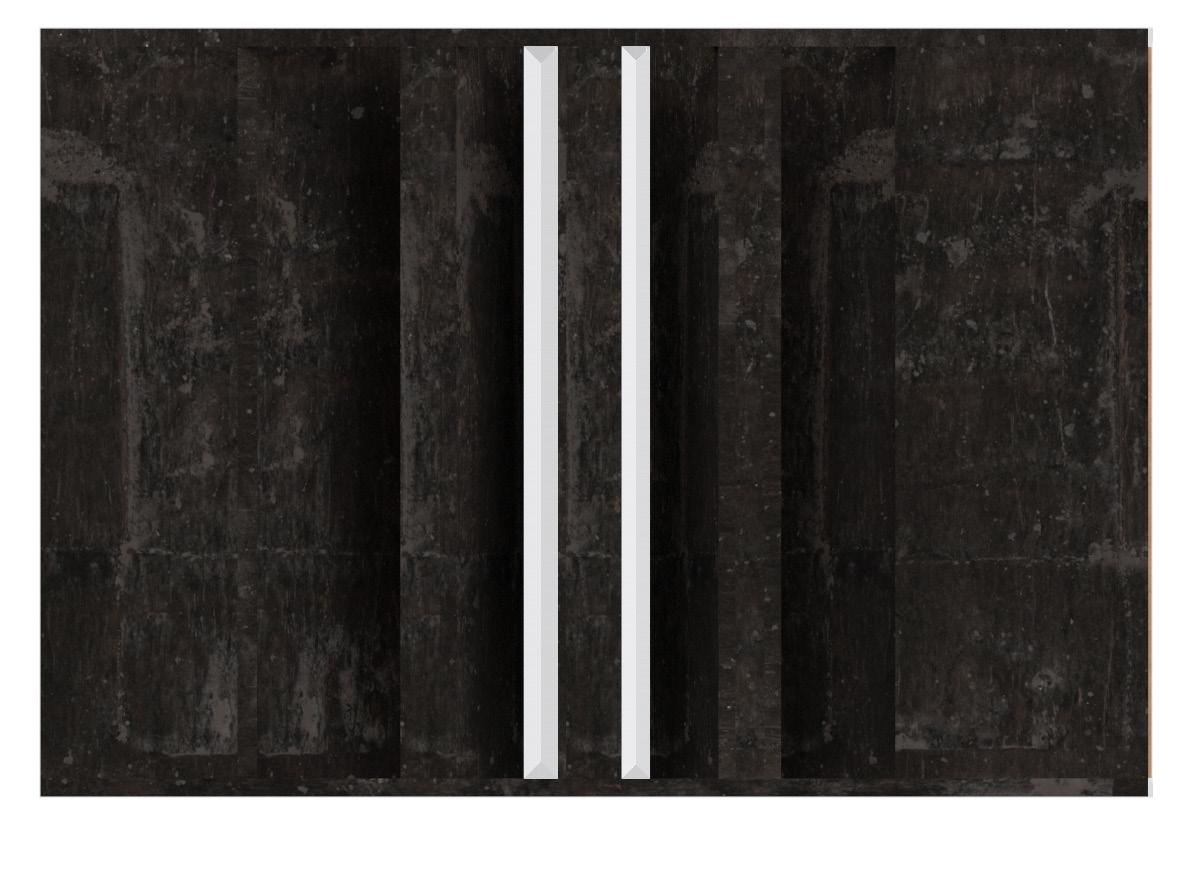
Its important to maintain spacial threads to the ideas of folklore and mysticism while still providing enough natural light for my programmatic spaces
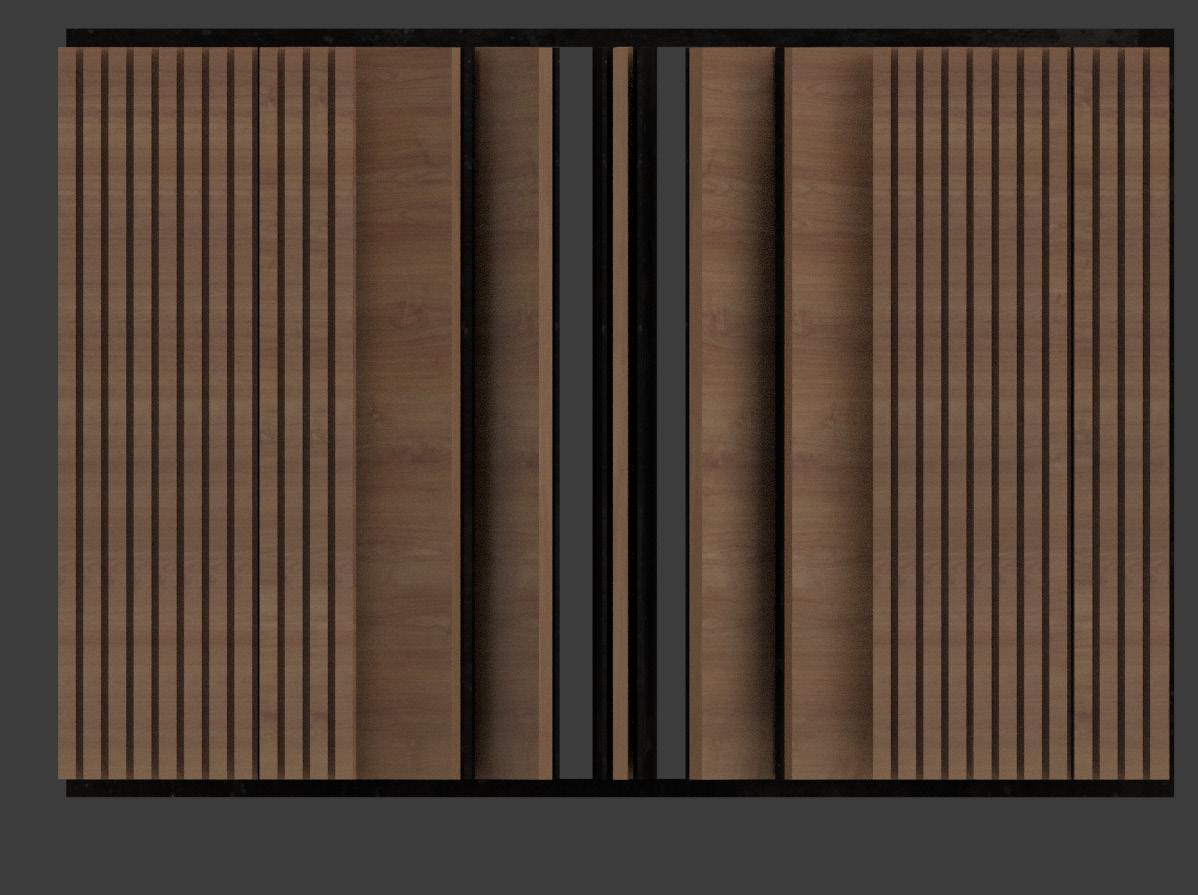
Inside Outside
This form of openings allows for proper interaction between the internal and external finishes, while keeping either side aesthetically consistent.
folding element

A hydraulic flap system, sitting over the hot pool arm of my building, allows for internal climatic control through releasing the collected steam into the open air when the interior conditions get too hot or humid.
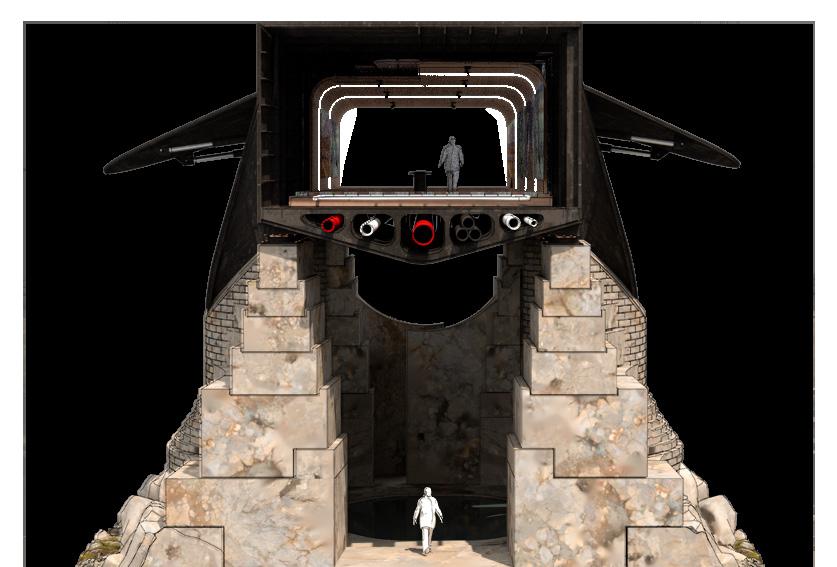

Flap Faceplate Main Flap Housing Hydraulic Mechanism Main Monocoque Structure 1 2 3 4 5 1 2 3 4 5
4 3 2 1 5
Hydraulic Flap System
Heating Steel Area folding element 2


The steam rising off of the geothermally heated hot pools can be run through a dehumidifier, with the resultant dry air being sent into the steel spaces above, and the water harvested for recycling.

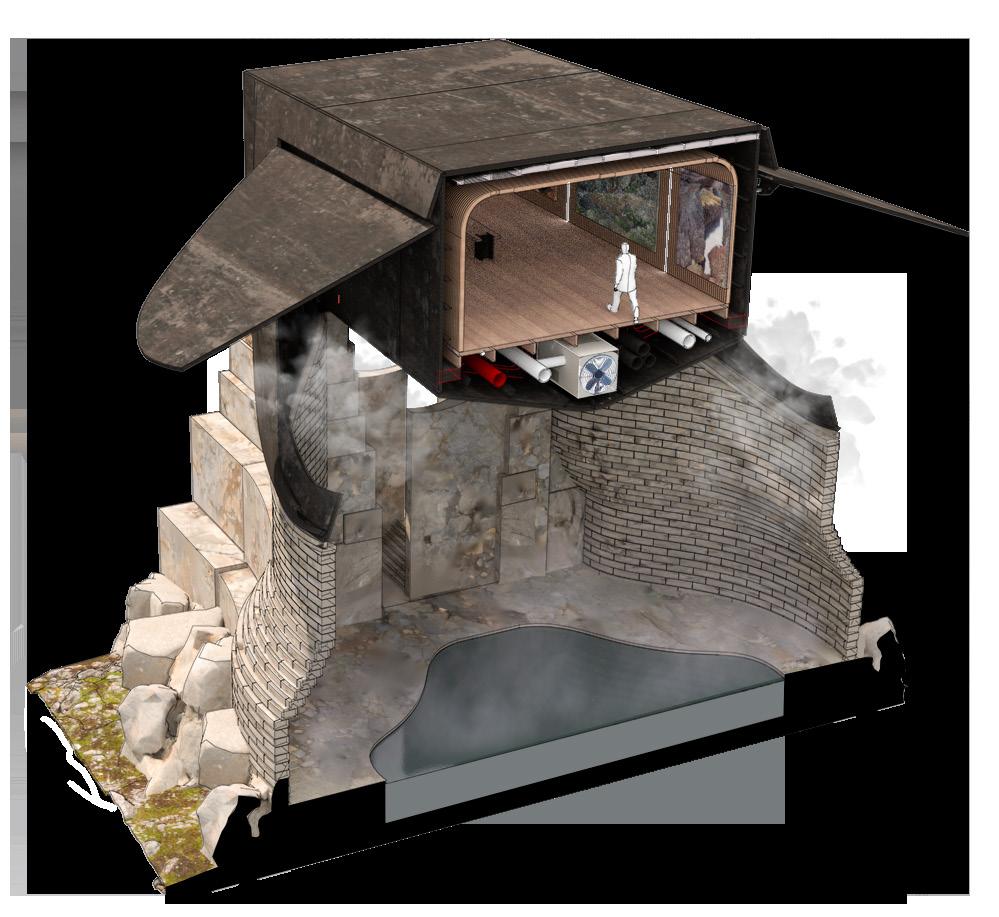
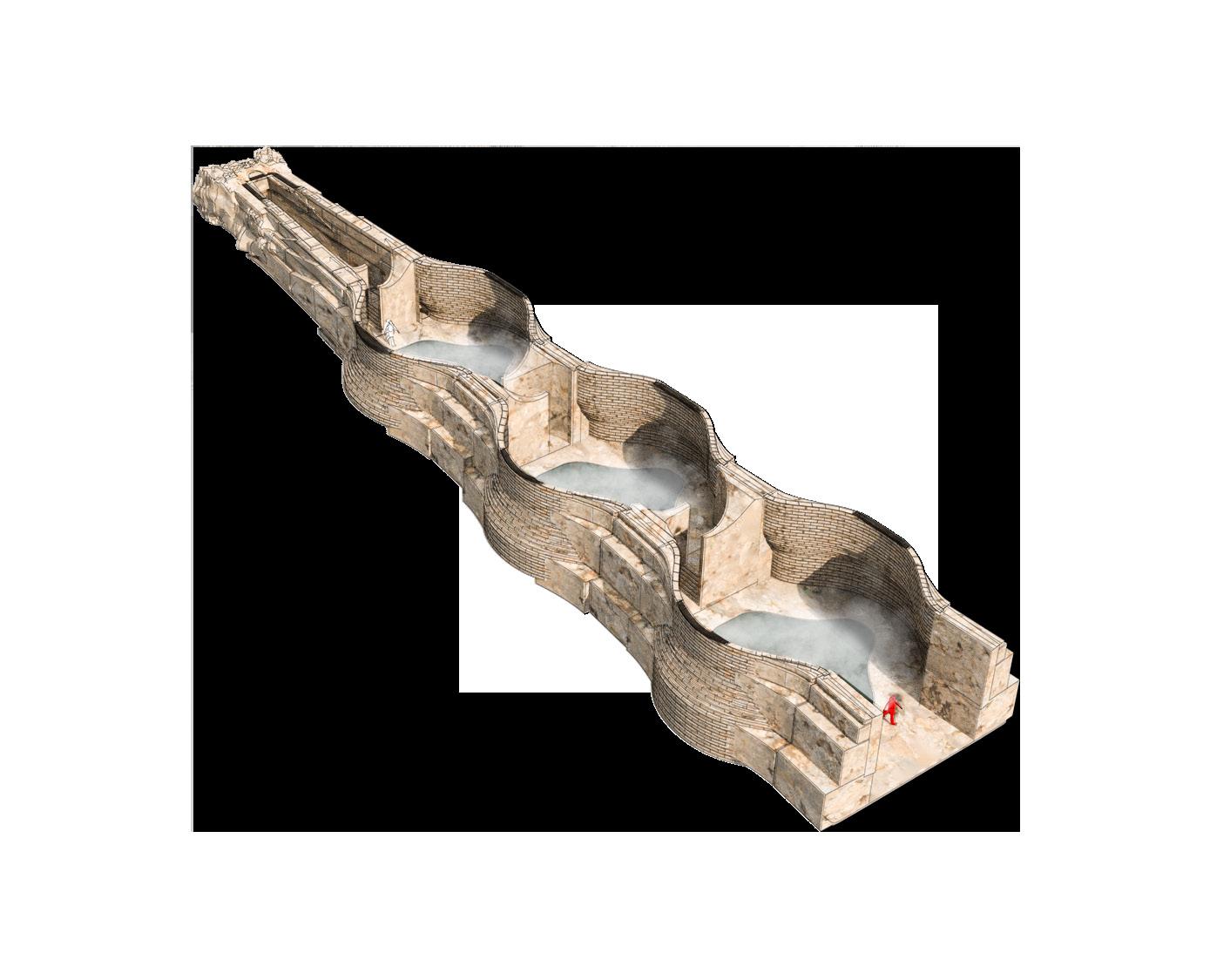
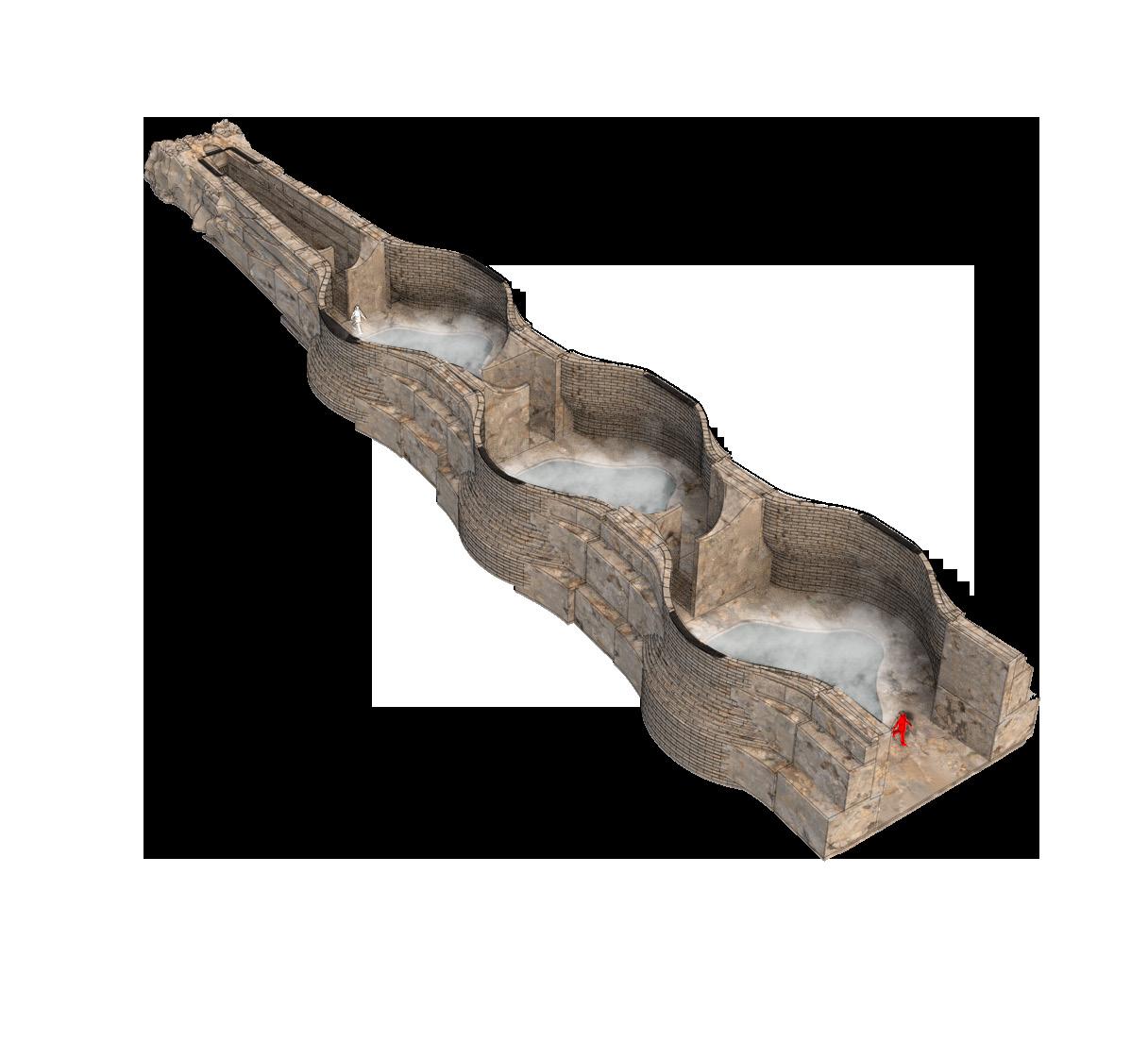
71
Developing Global Form
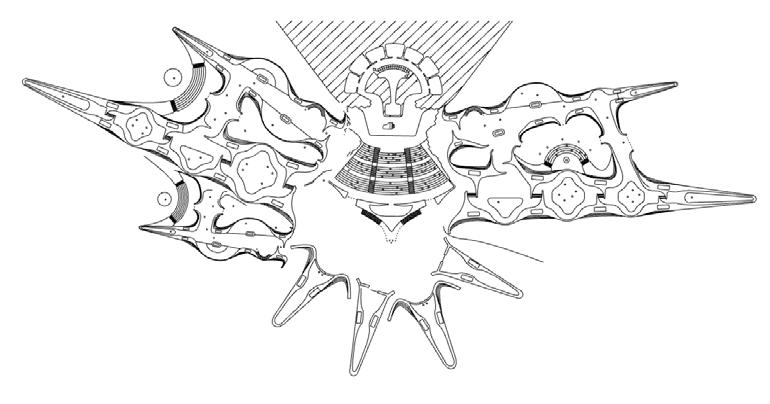
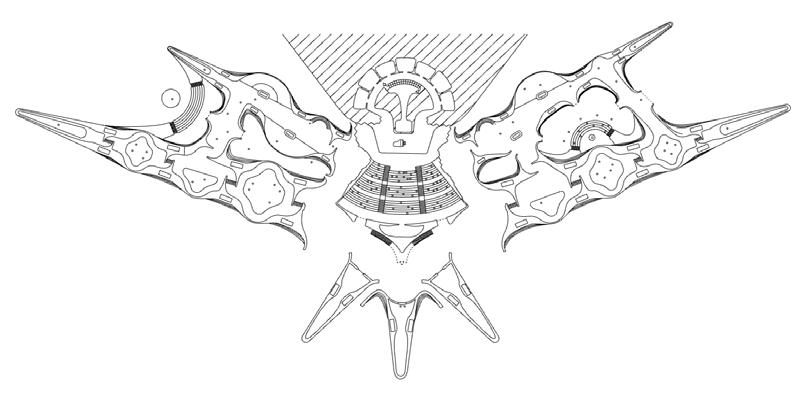
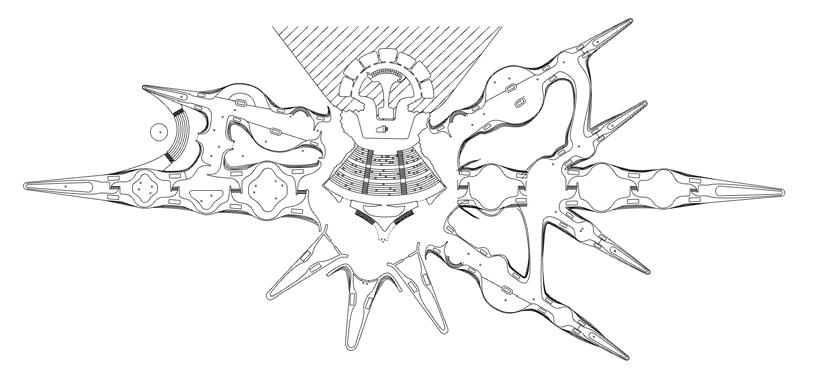



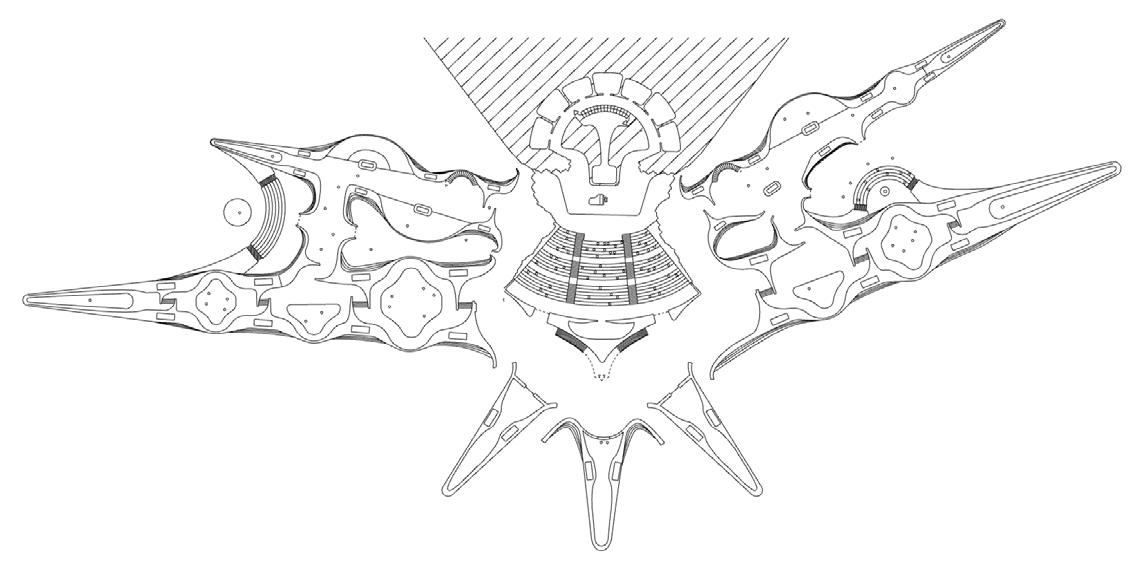
From the first initial attempts at global form, the principle of the performance space being central to the building was core to the design. The problem was, however, my buildings lack of context to make it truly of the landscape.

72
Developing Global Form 2
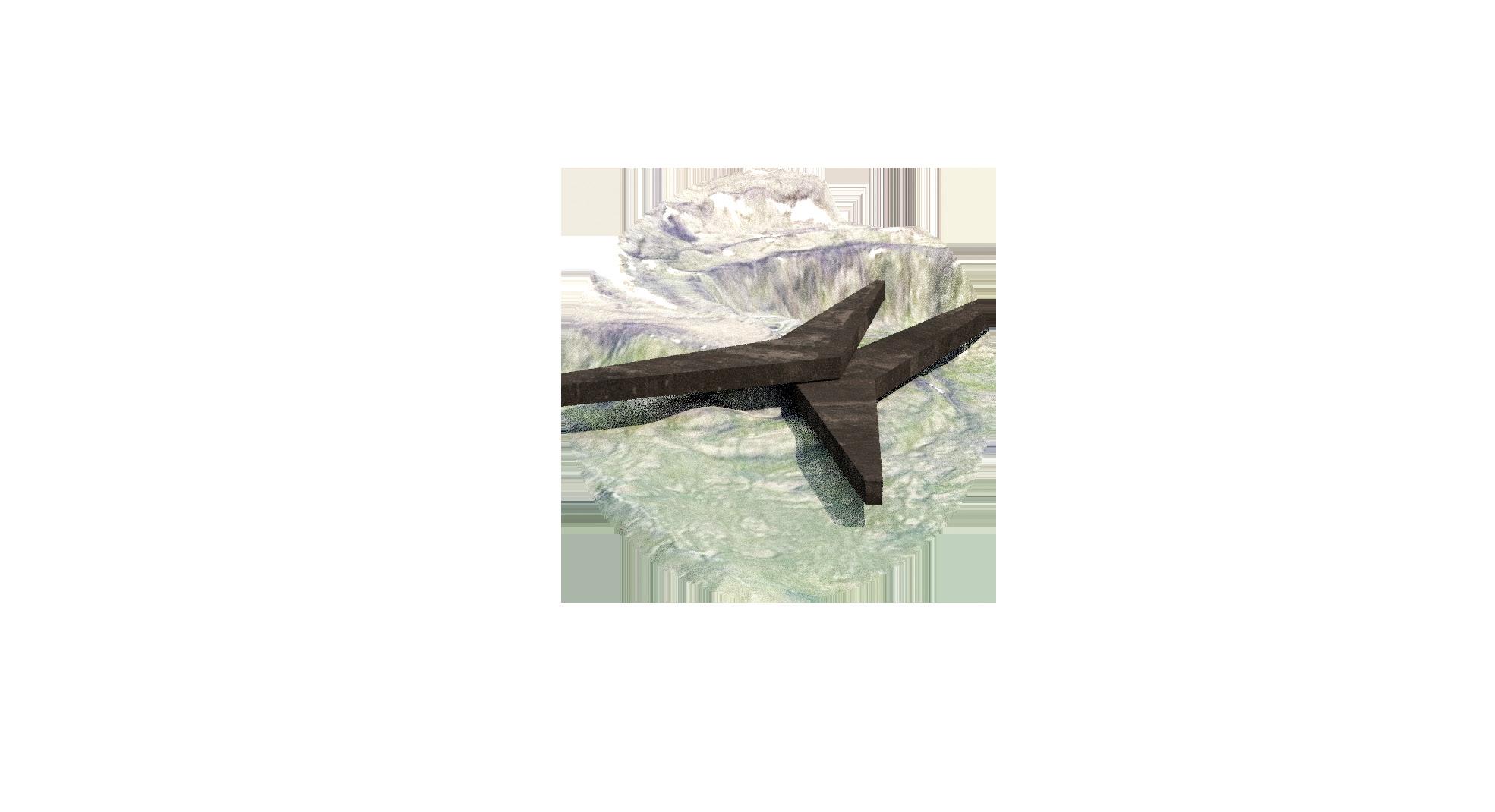
As my global iterations development, I reduced the number of arms to try and create a more consistent logic.


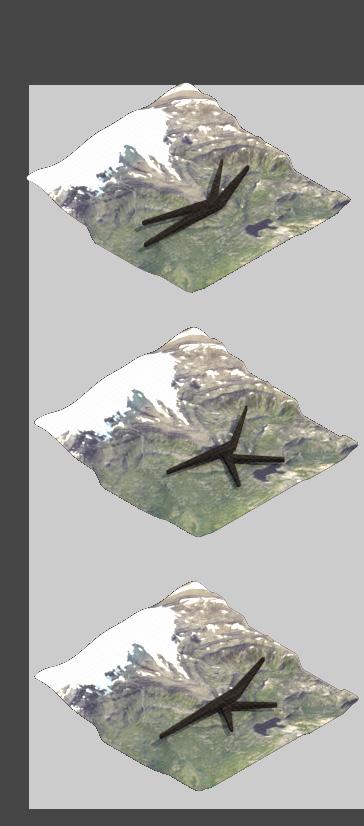

73
GLOBAL fORM
1 2 3 4
Deciding an Entrance
The site contours determine the entrance for my building, with harsh slopes from the landscape flanking the long arms of my building.

Brancing Along Landscape Carved Performing Space
Both the direction and length of arms are fully determined by the landscape, following along the contour lines, allowing the steel to overhang over the rock and the ends of each arm.

The central performance space of my building, carved into the side of the landscape, acts as one of the central points in which the arms expand out of.
Experience
The main ing is performance radiate galleries, accommodation.
74
main central core of my buildan extension of the carved performance space. The arms that radiate off it house the hot baths, galleries, workshops and staff accommodation.
The entrance sits between the two central cores at a point where the site contours allow for a gradual sloped approach. A break in the landscape allows for a break in my building.

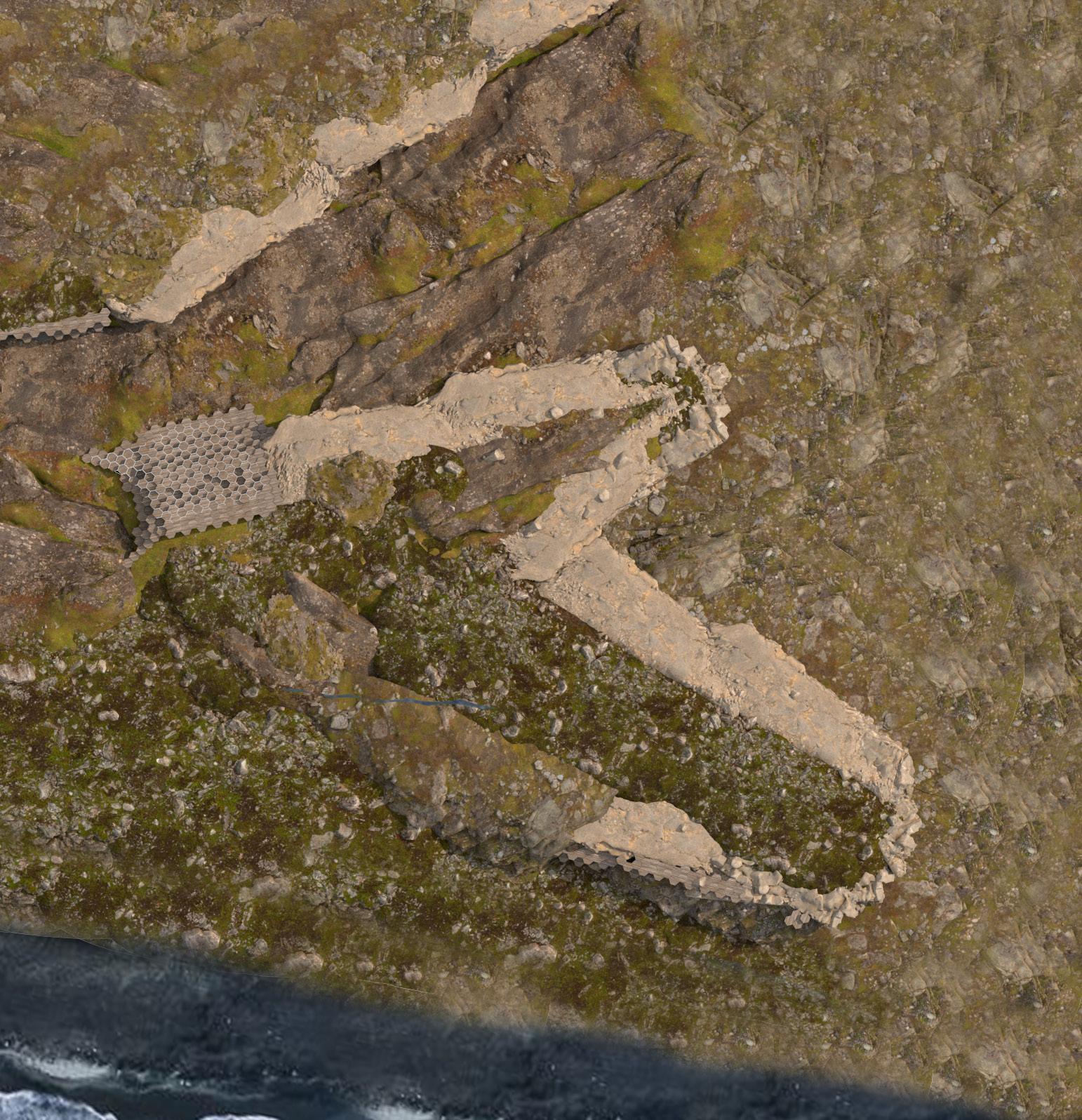
The second centralised core of my building is surrounded by the accommodation and living spaces, which, as with the experiential arms, follows the contours and landscape.
As shown with the different coloured arrows, there are three central movements of my building. The red arrow is the central movement, following the main site contours, followed by the secondary yellow and blue segments.
75
5 4 3 5 6
6
7 7
Hostel Centre
Experience Centre
Entrance
1
Building Arm Movements
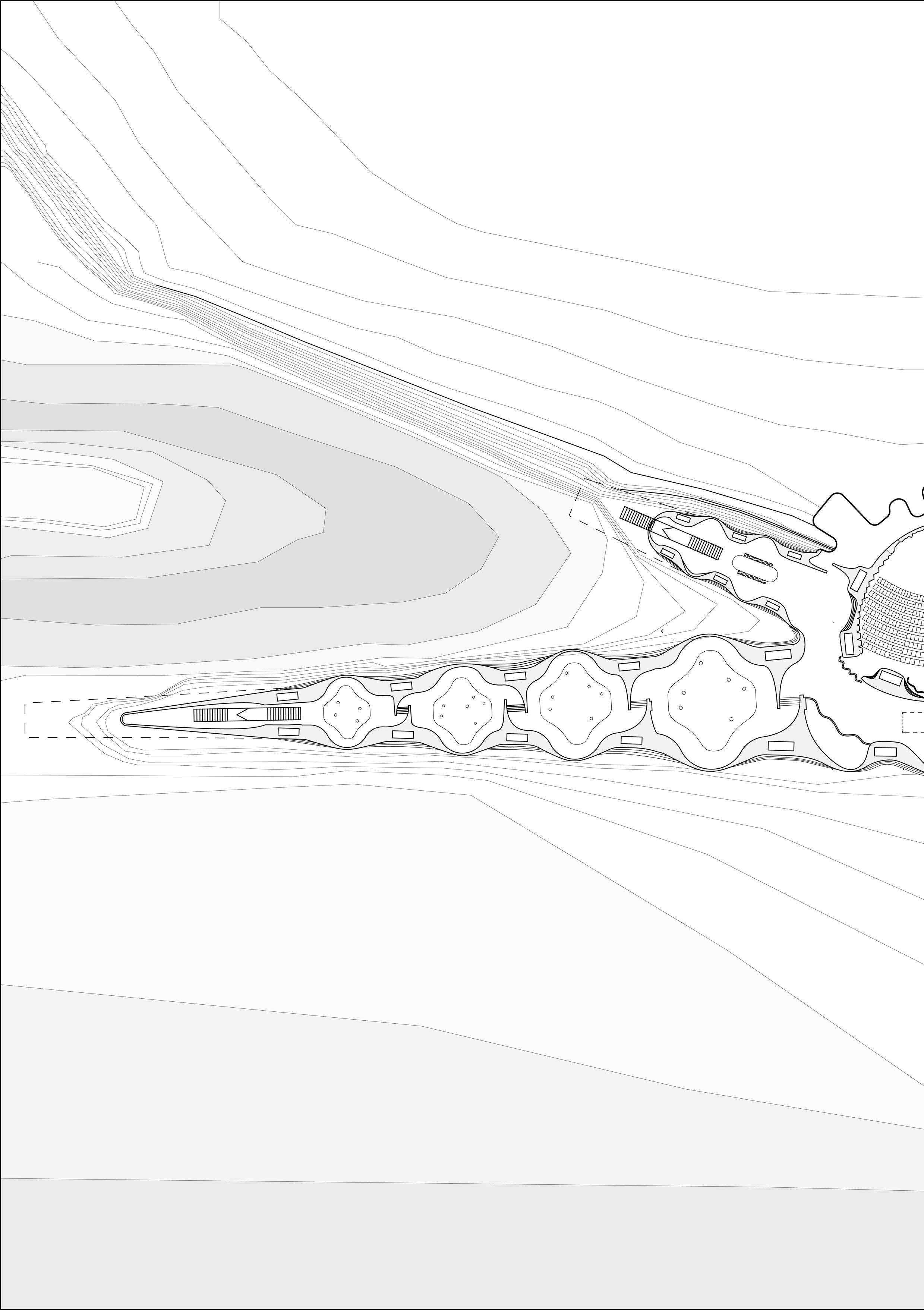
1:500
@a3 20m
Ground/ Stone Level plan
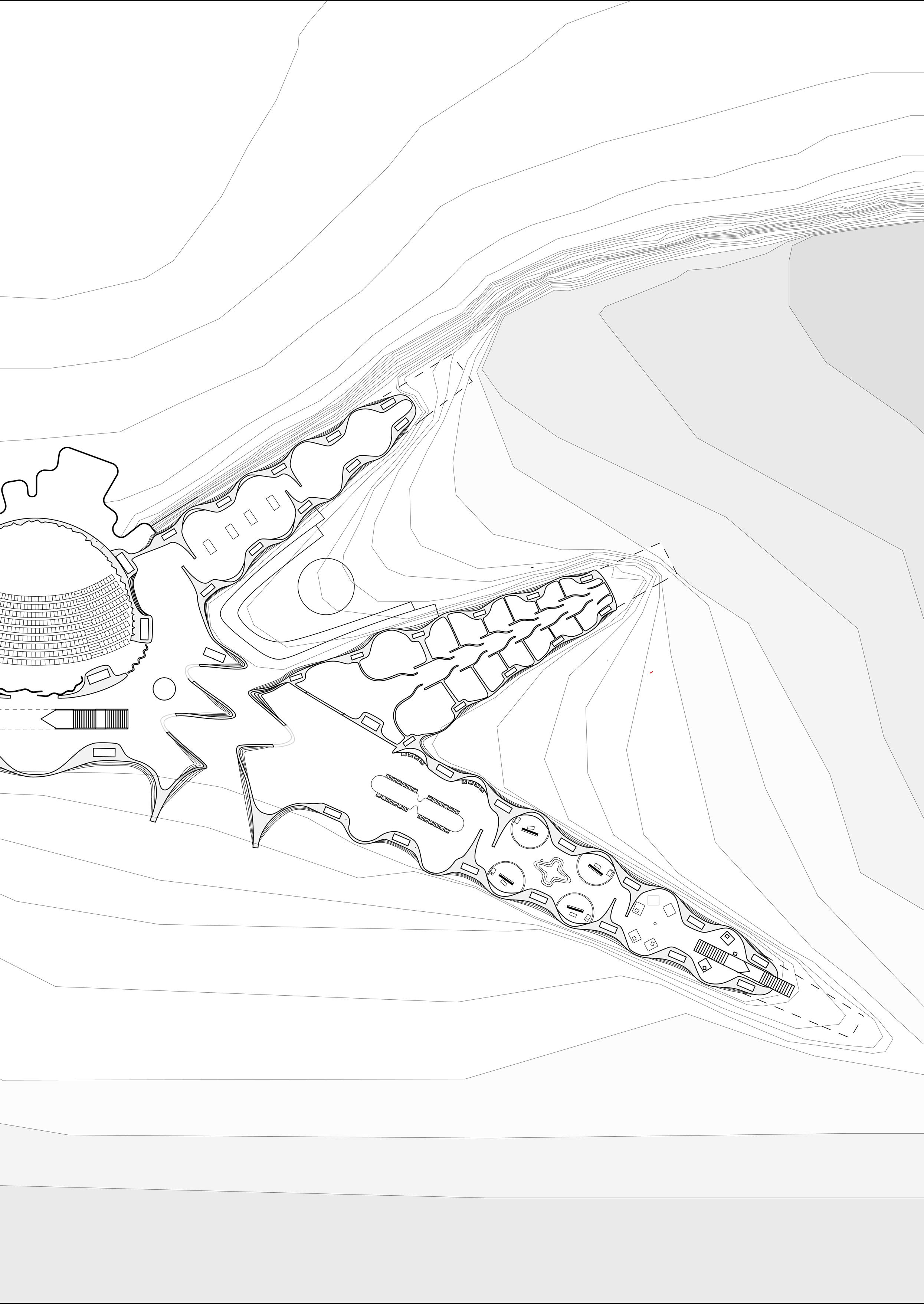
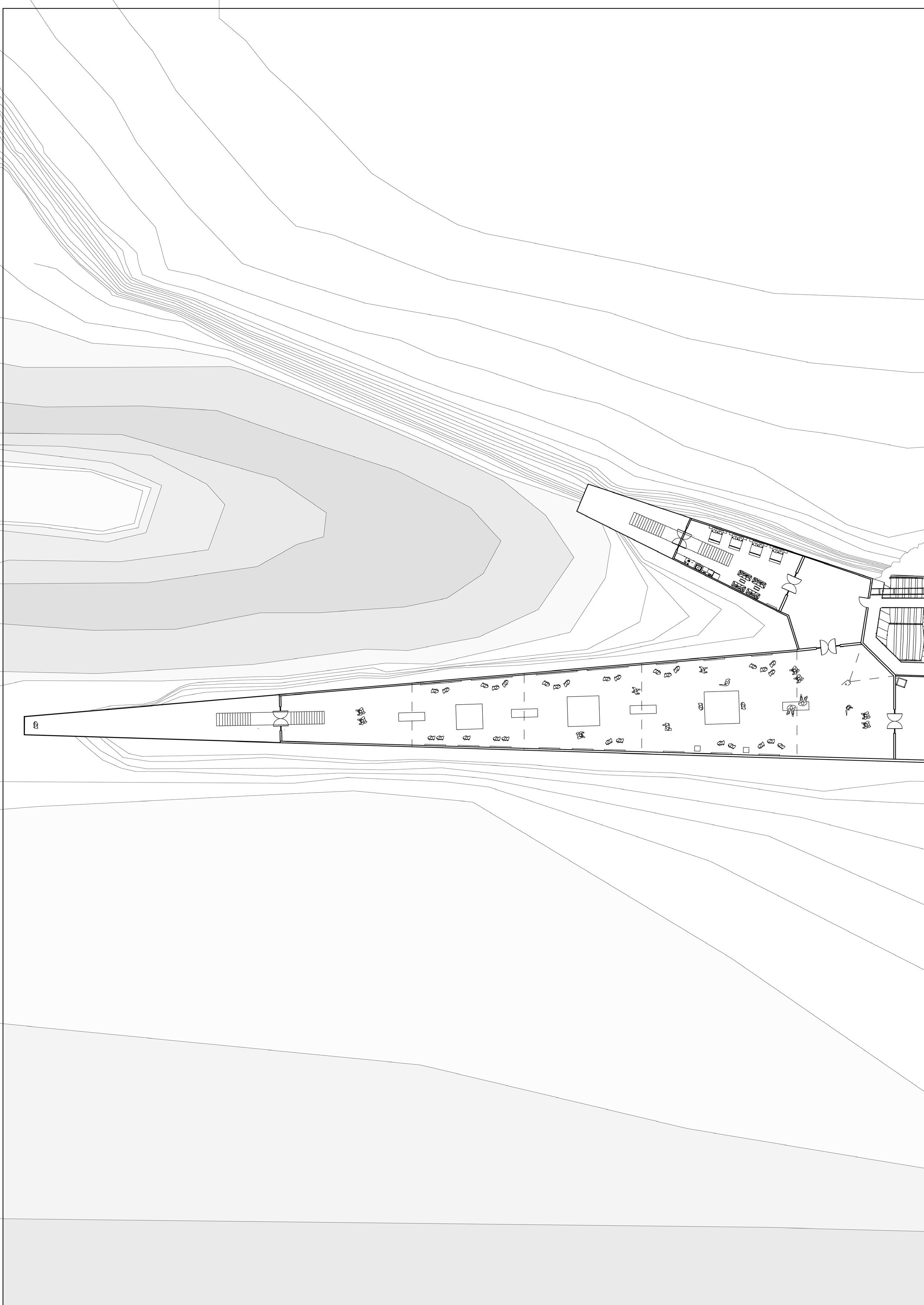
1:500
20m
upper/ steel Level plan @a3

Stationary And Reflective
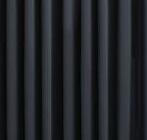
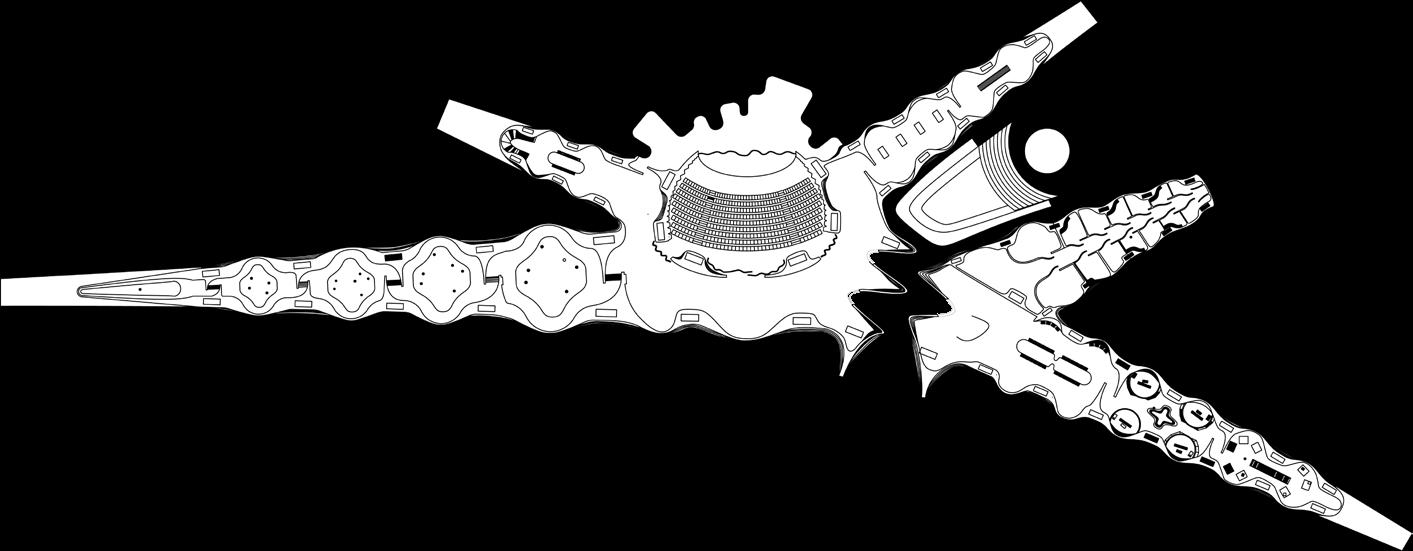
Moveable And Absorbing
Since stone reflects sound so well, the acoustic properties of the building can be controlled through the introduction of acoustic fabric hanging from the room structure between room divides. Since one can control when these open, you can either let the music ring through the halls, or acoustically insulate each space.
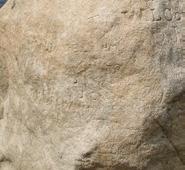
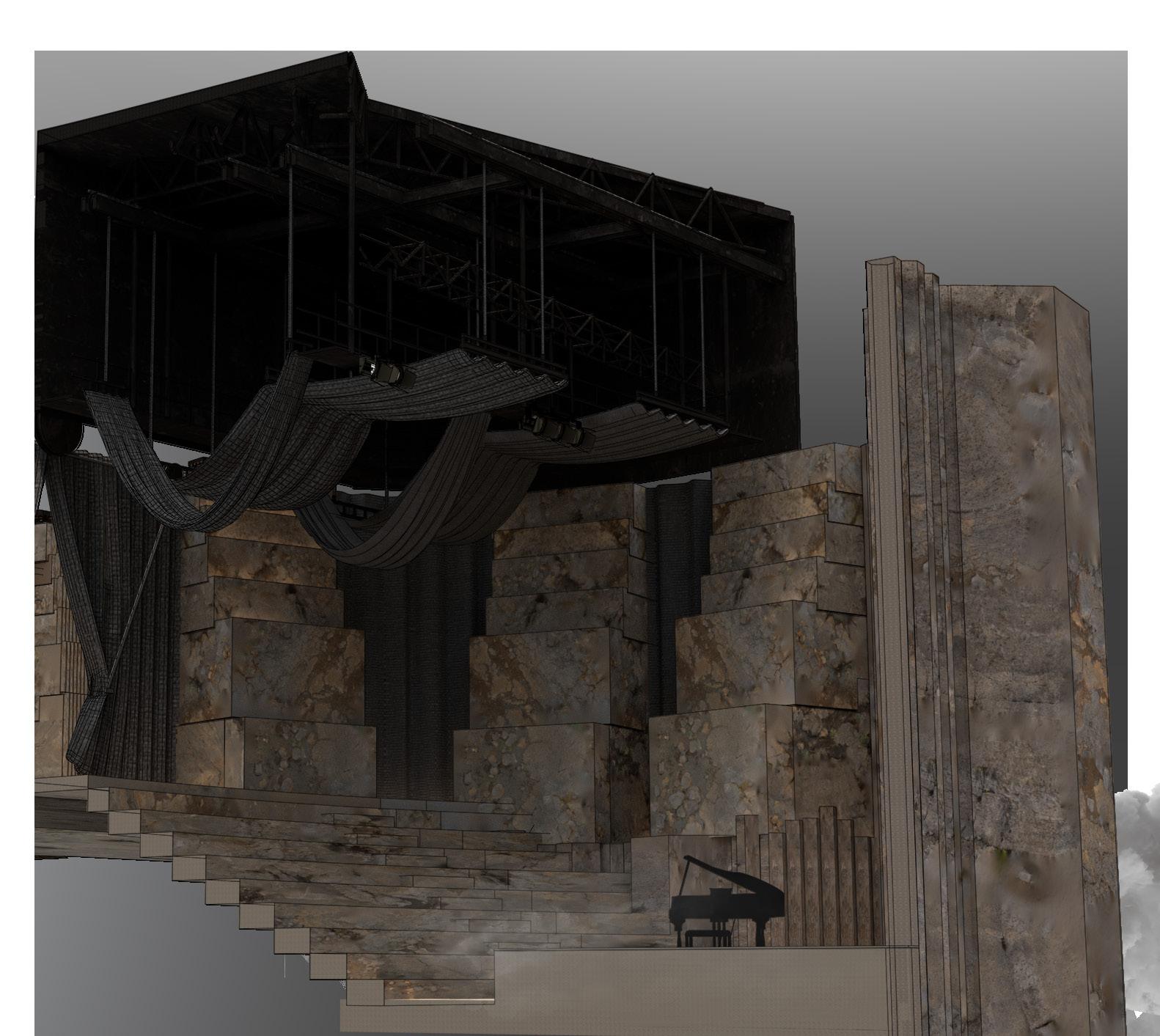
















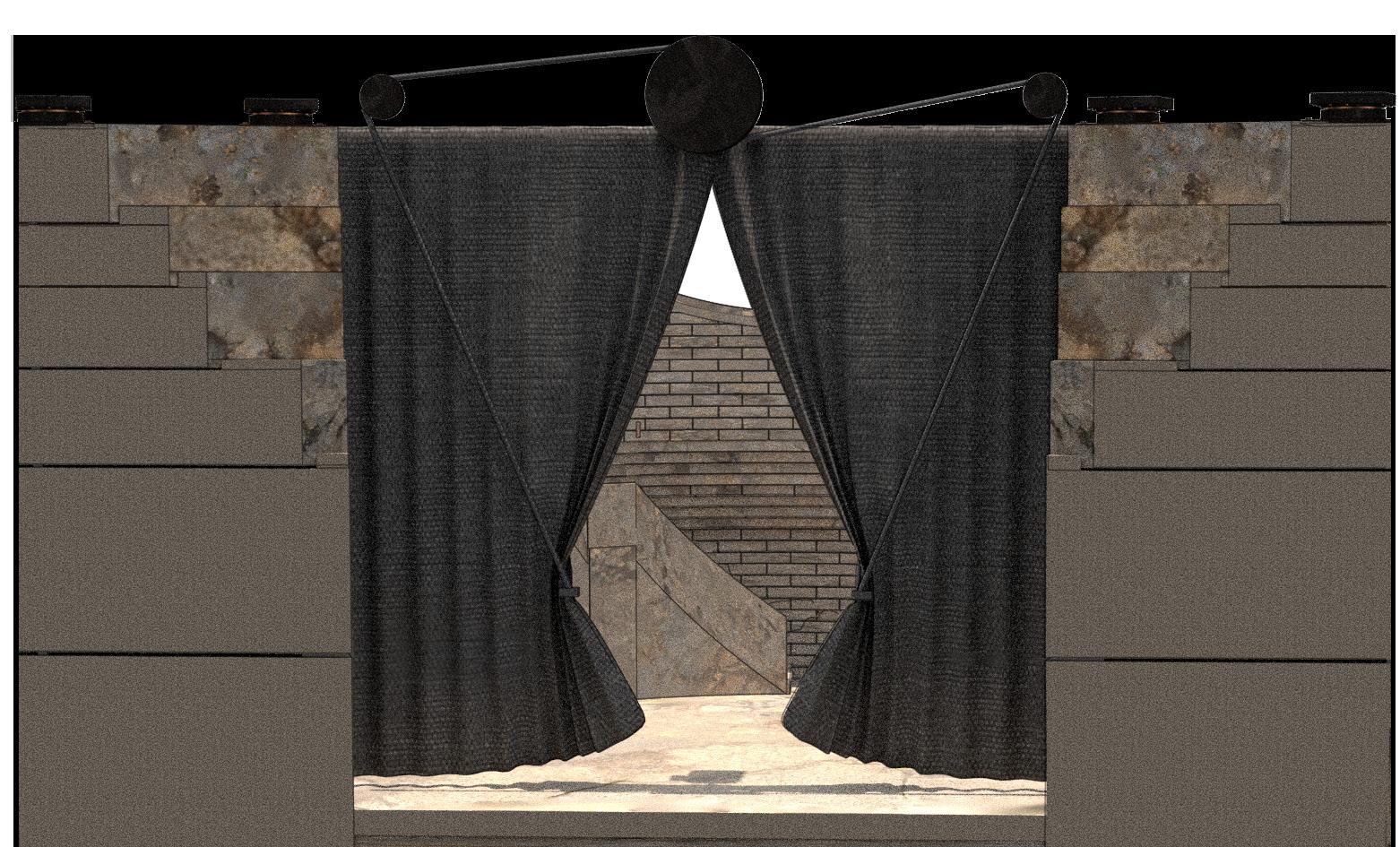
80 Acoustic Instrument dB Acoustic Guitar Piano Violin Flute Snare Sax Cello 92 dB 100 dB 95 dB 96 dB 108 dB 98 dB 35 dB
Acoustic Paths
Stone
Acoustic Fabric
Performance Space
Entrance Curtain Mechanism

Open/ Retracted
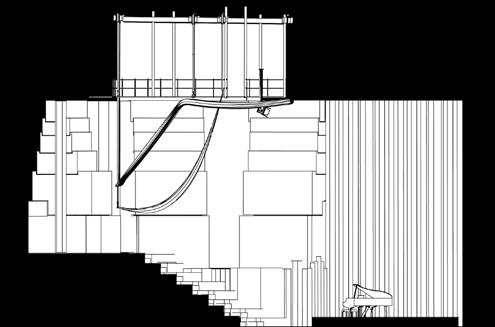
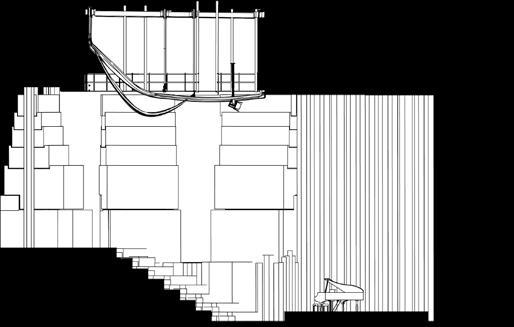
Large amount of echoes, sound travels through building Sound Quality: Choirs, speeches, play perfomances

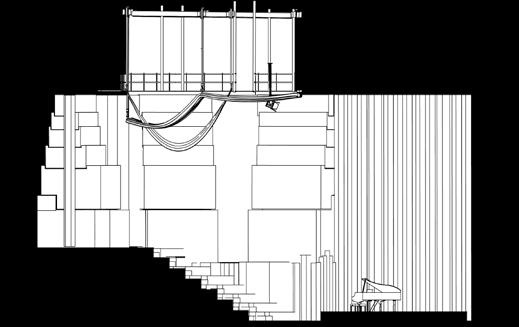
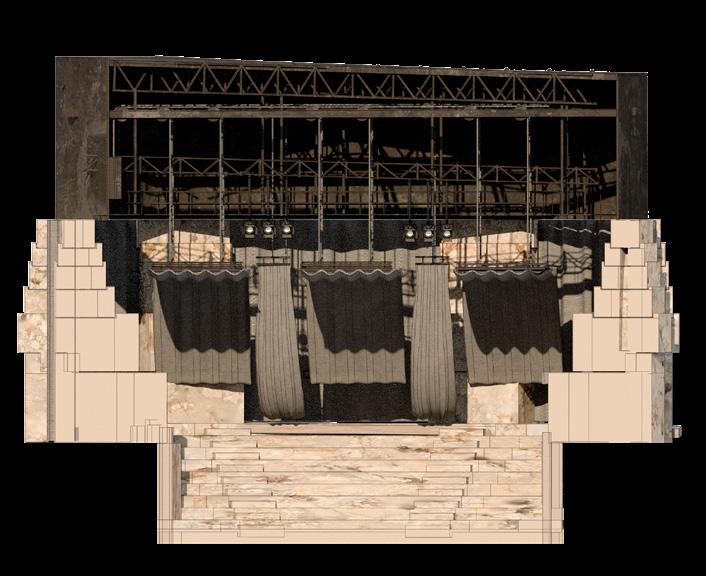
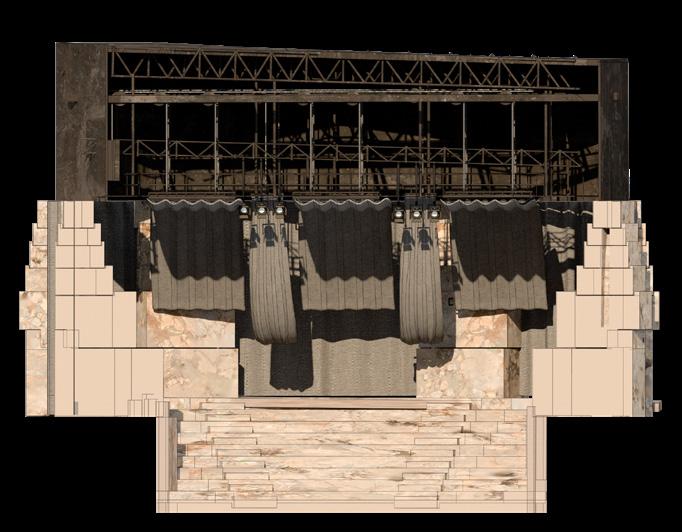
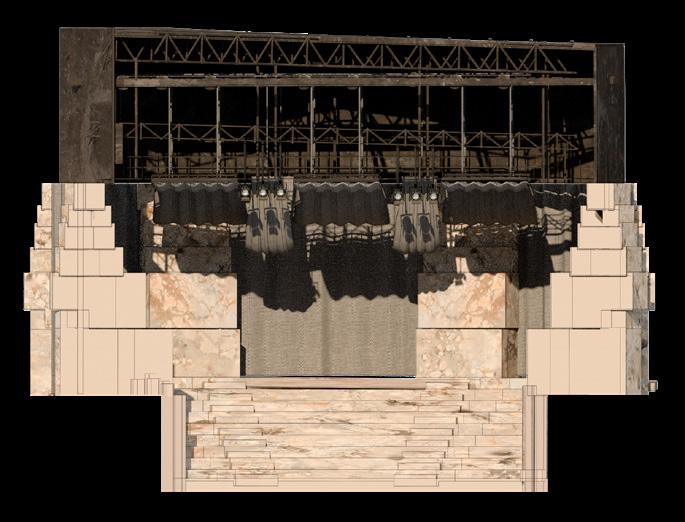

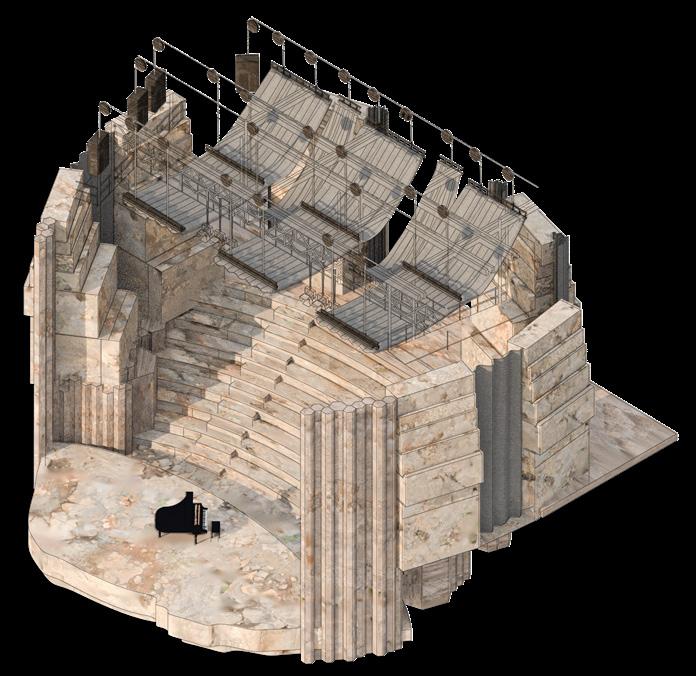
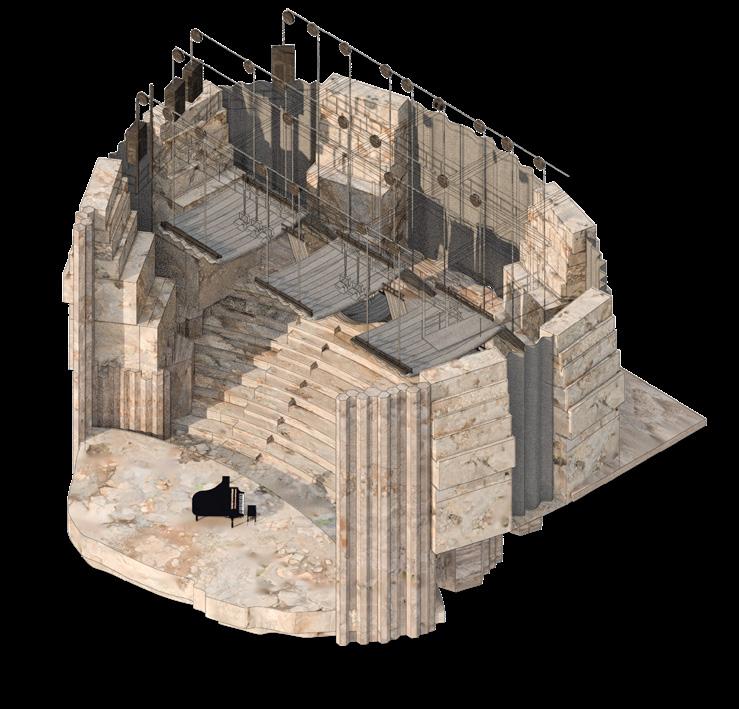

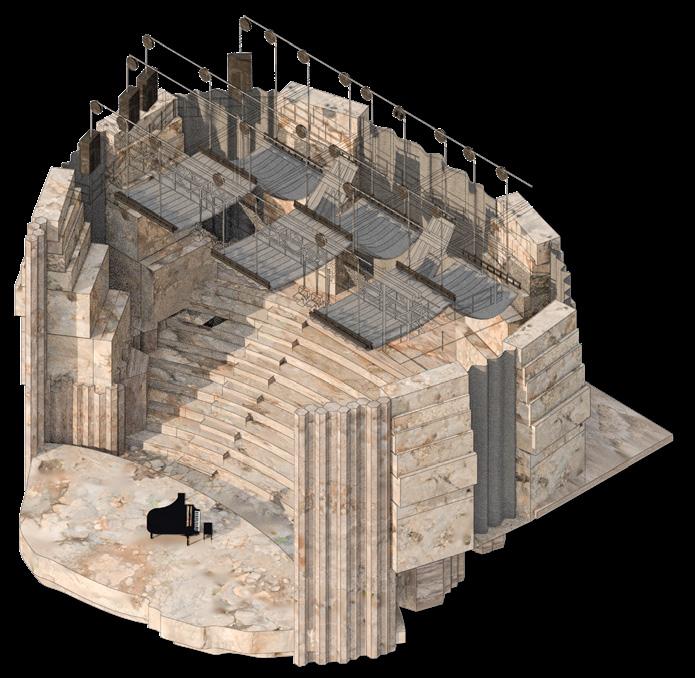
Good For:
Neutral
Sound Quality: Classical instruments, orchestras
Good For:
Balanced sound, nice reverb
Dropped
Reduced reverb, more muted sound Sound Quality: Amplified instruments, drums
Good For:
Lowered
Enclosed, intimate Sound Quality:
Good For: Smaller scale acoustic performances
82
A B D C
1
hanging acoustics
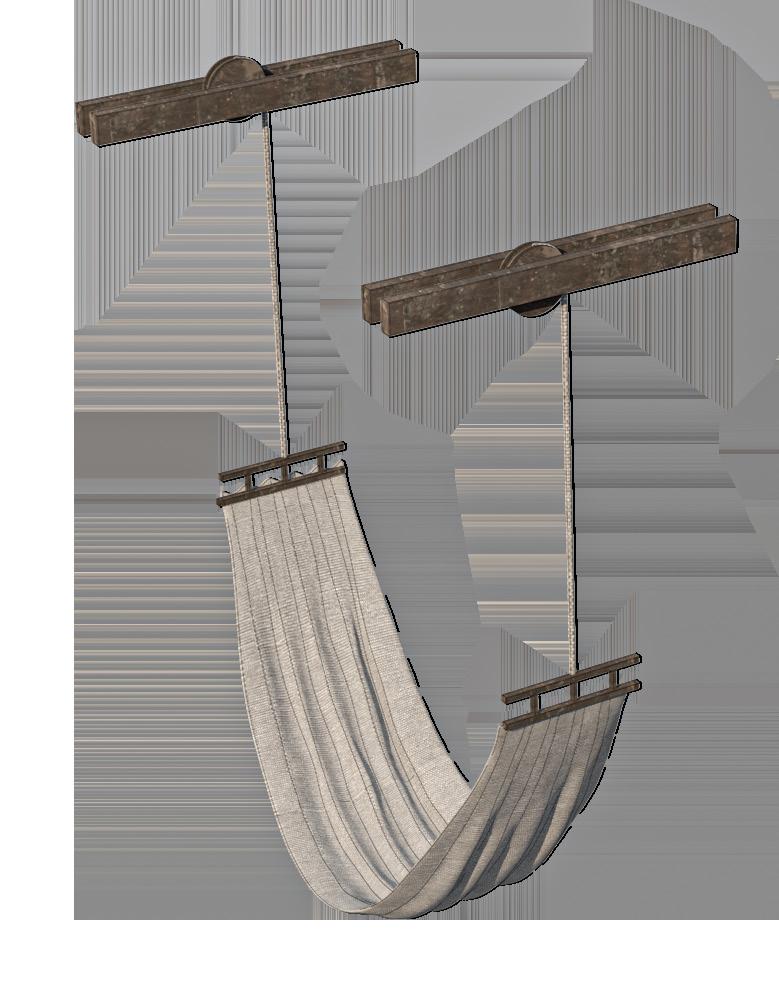
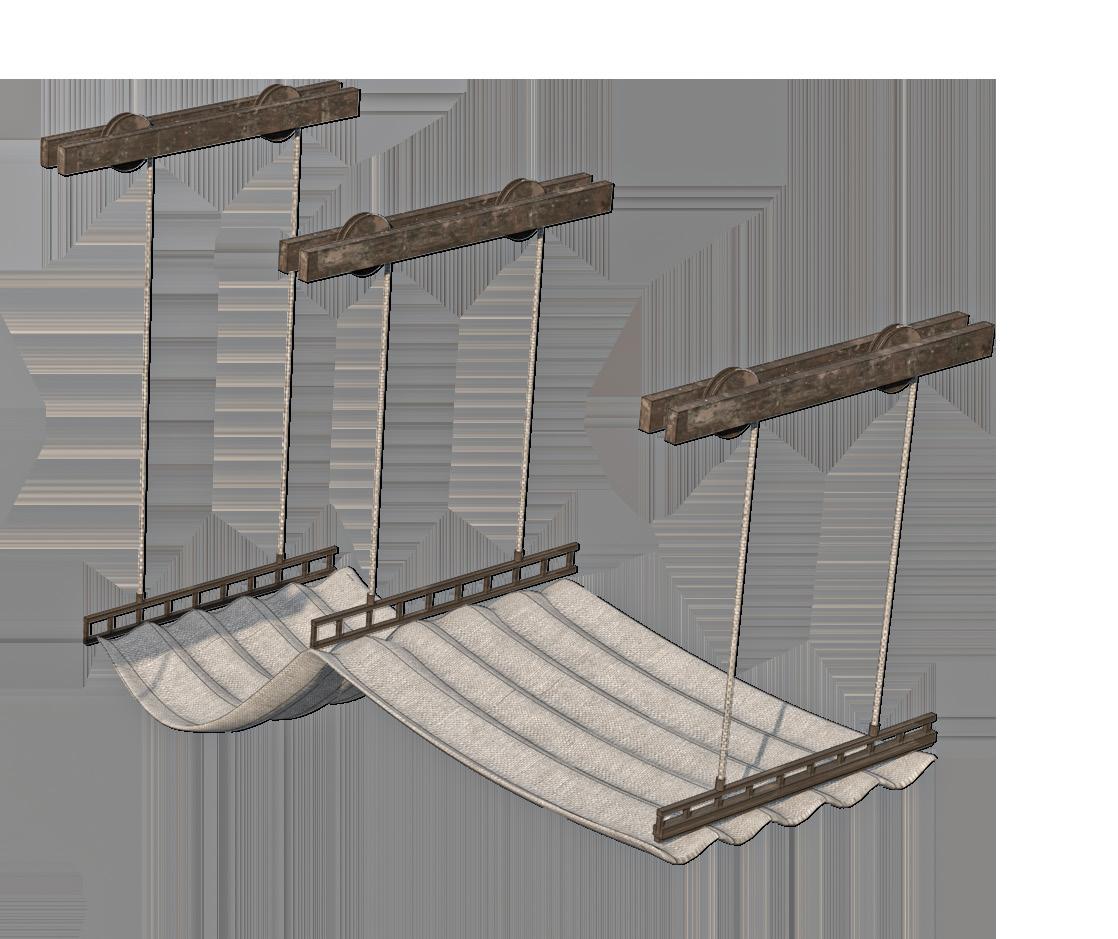

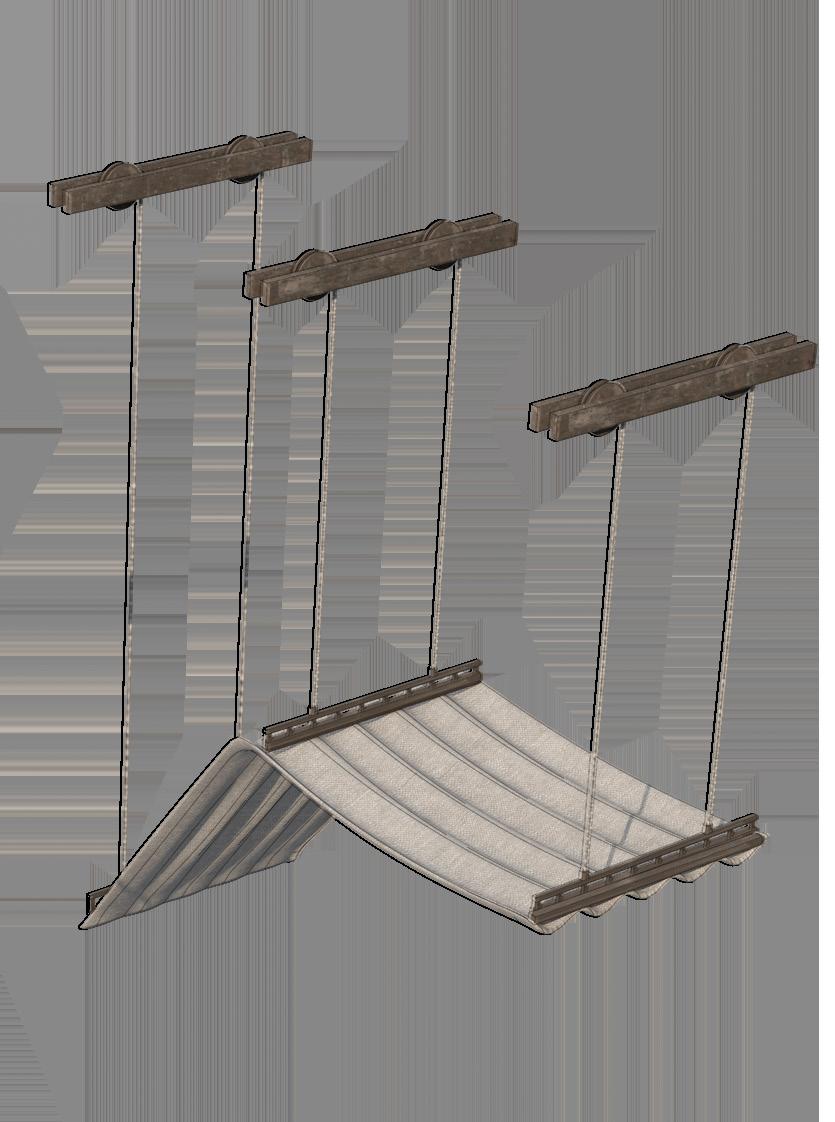
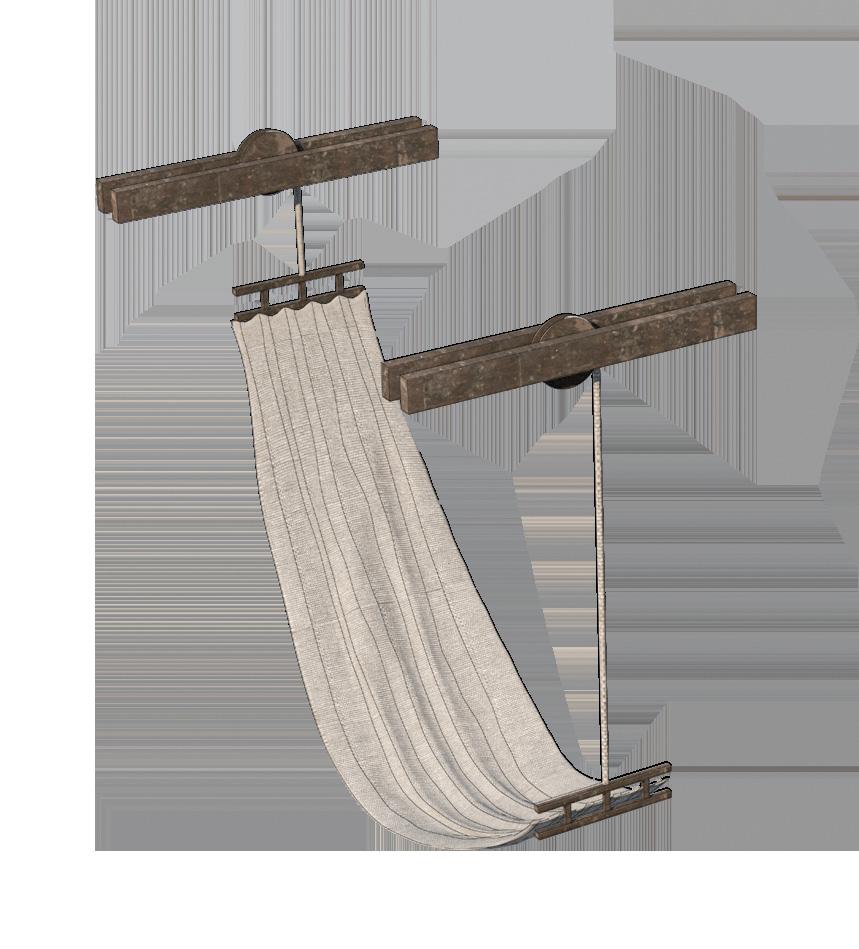
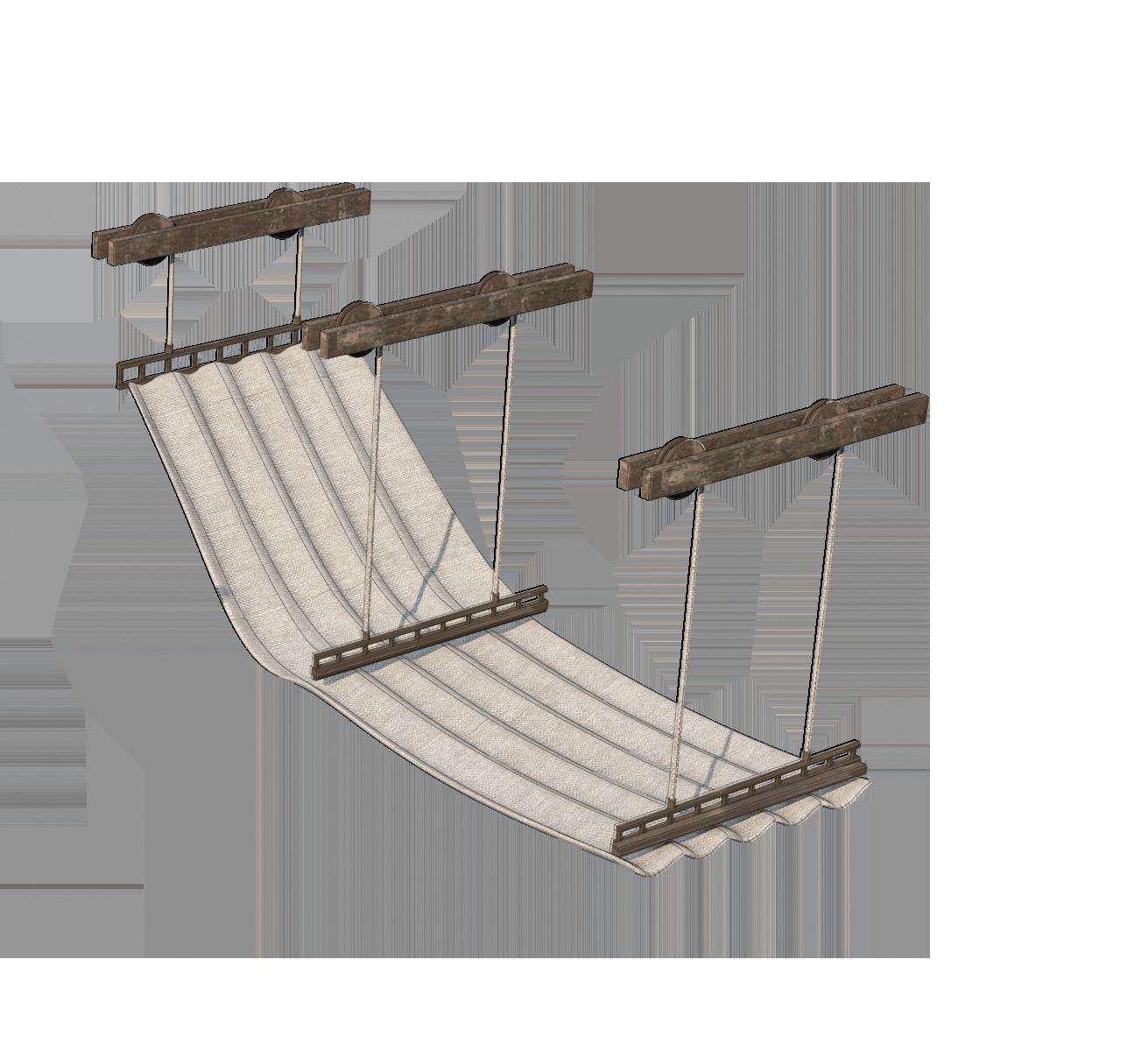
83 Open/ Retracted Neutral
A B D
2
Dropped and Lowered
hanging acoustics
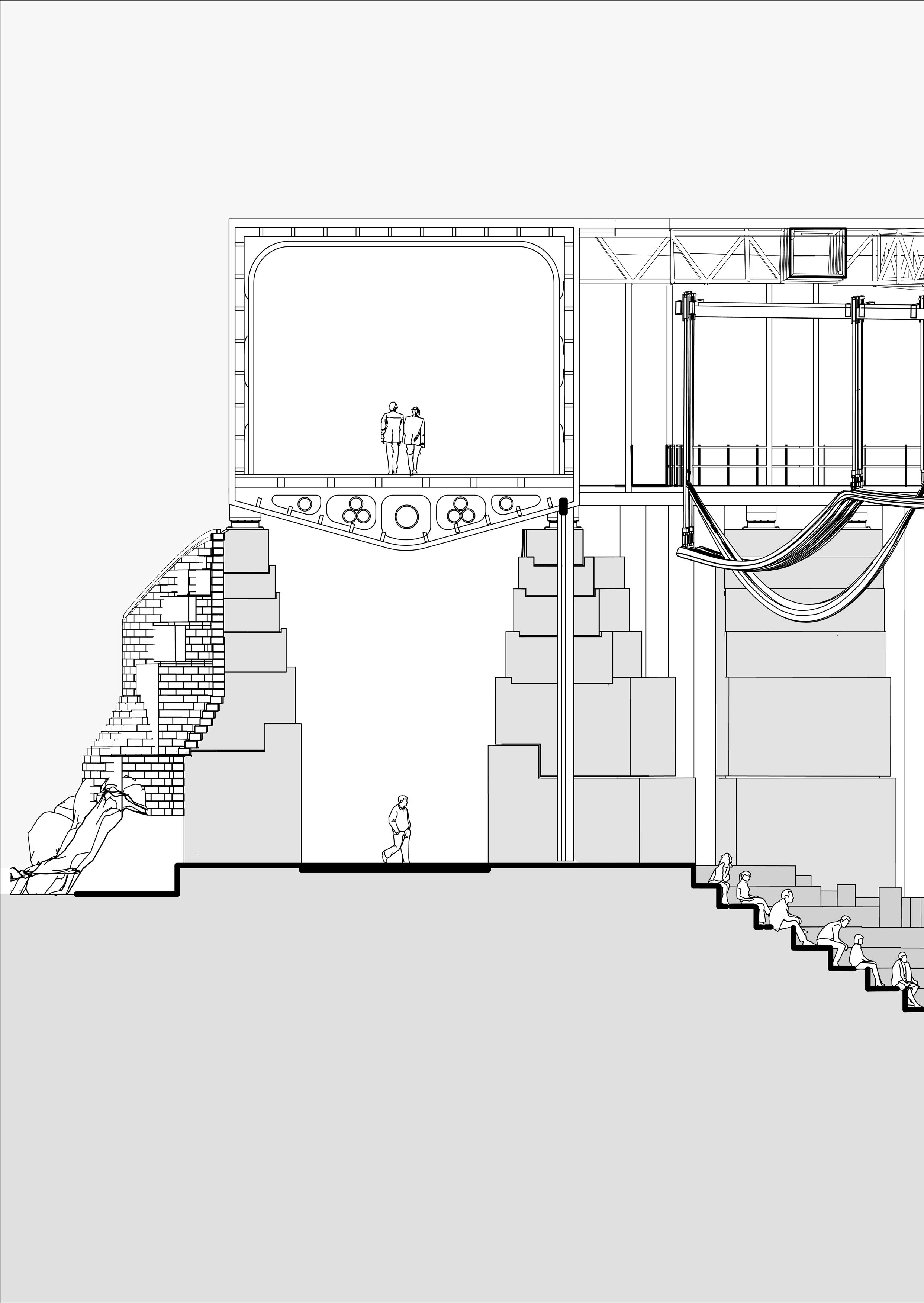 1:100 short section @a3
1:100 short section @a3
5m
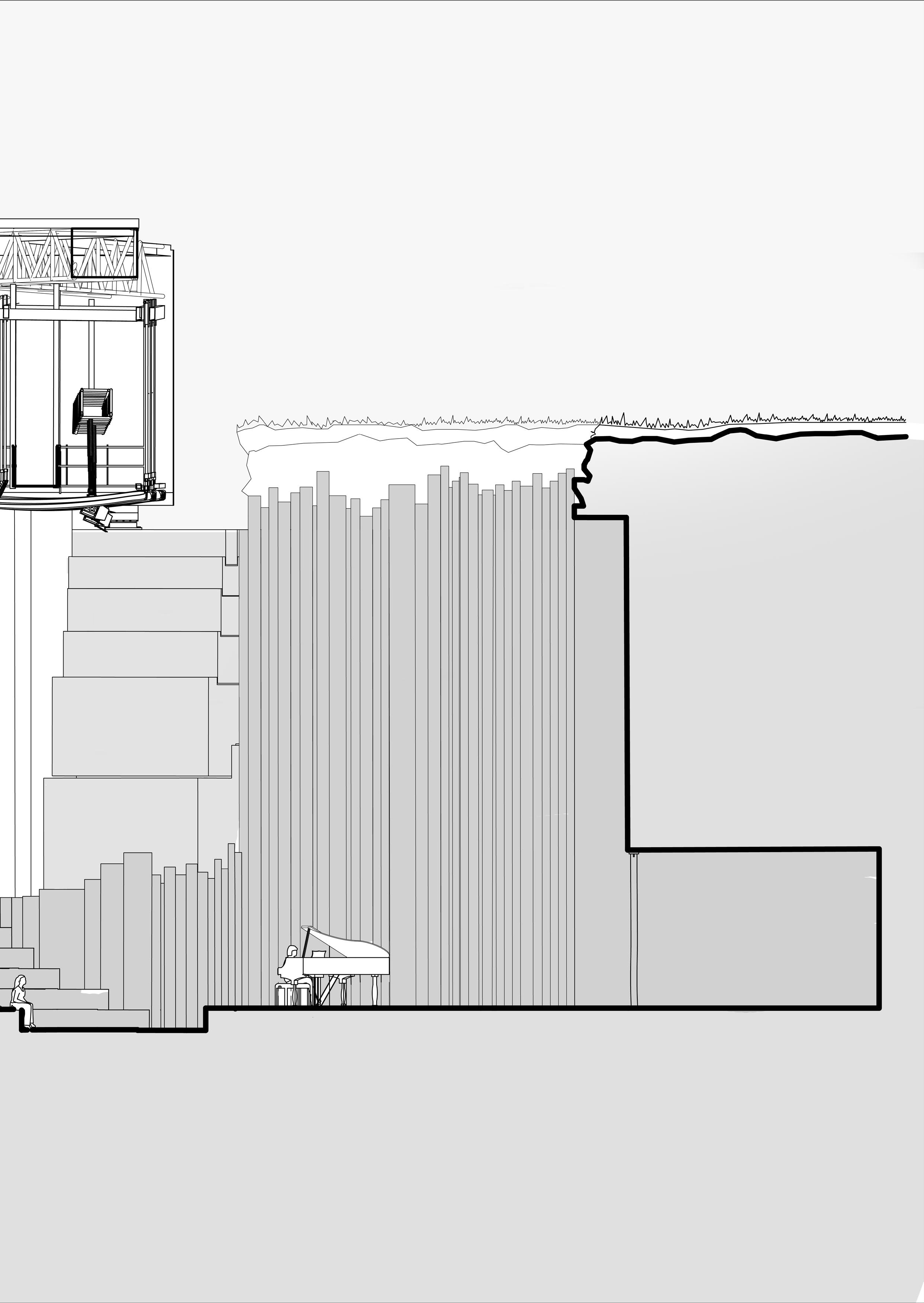

86
1:500 long section @a3 20m

87
final RENDERS 5

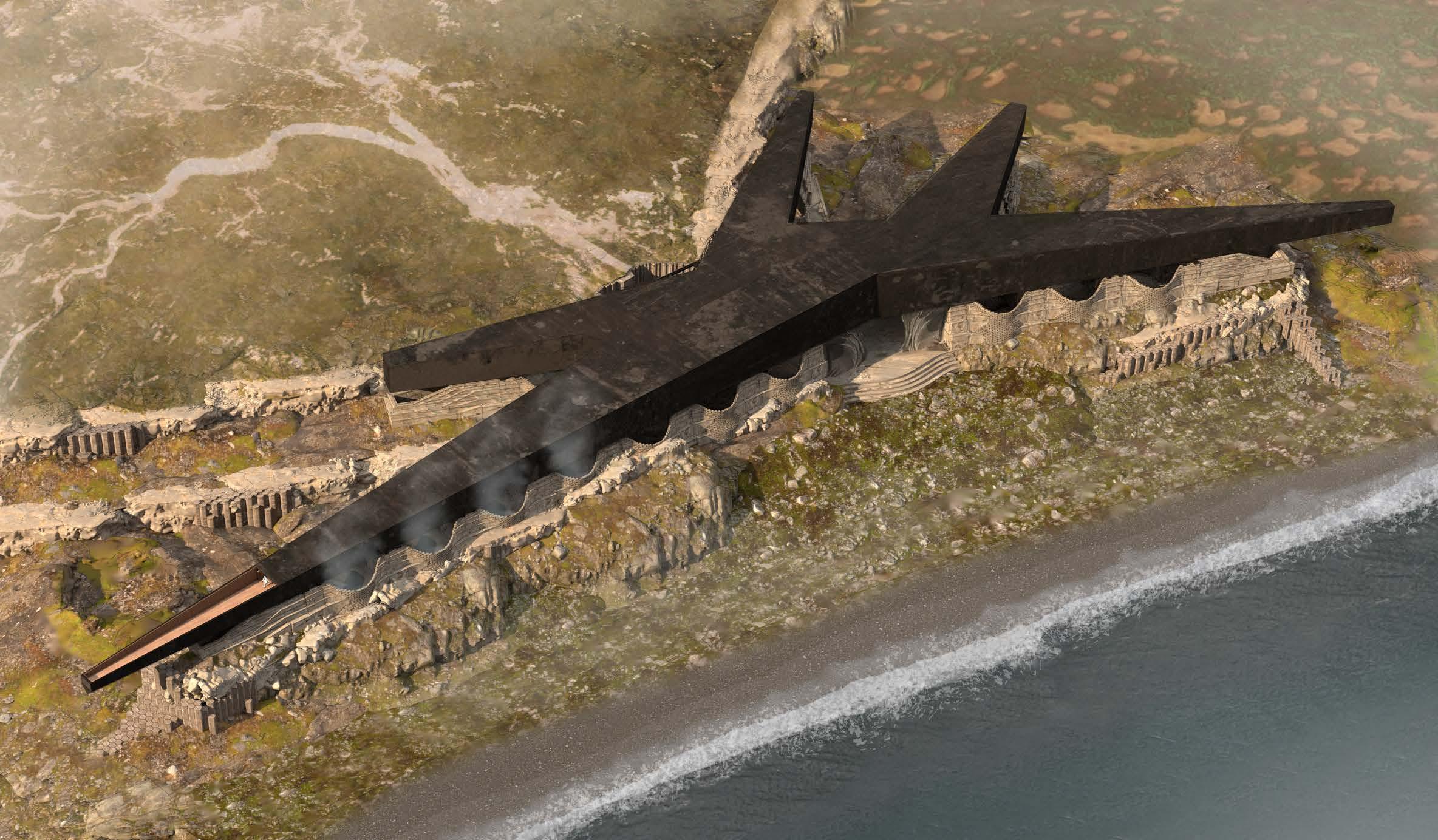
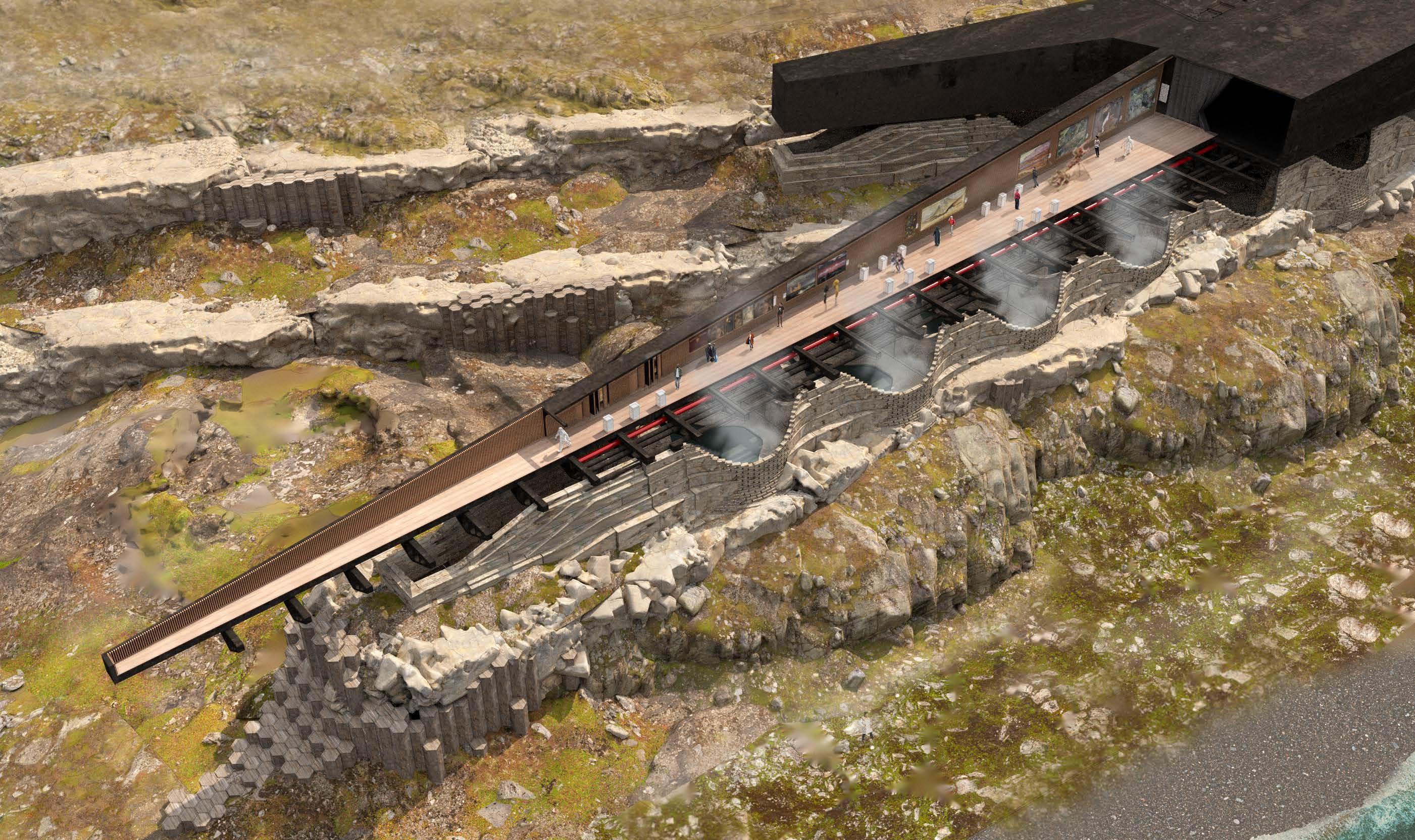
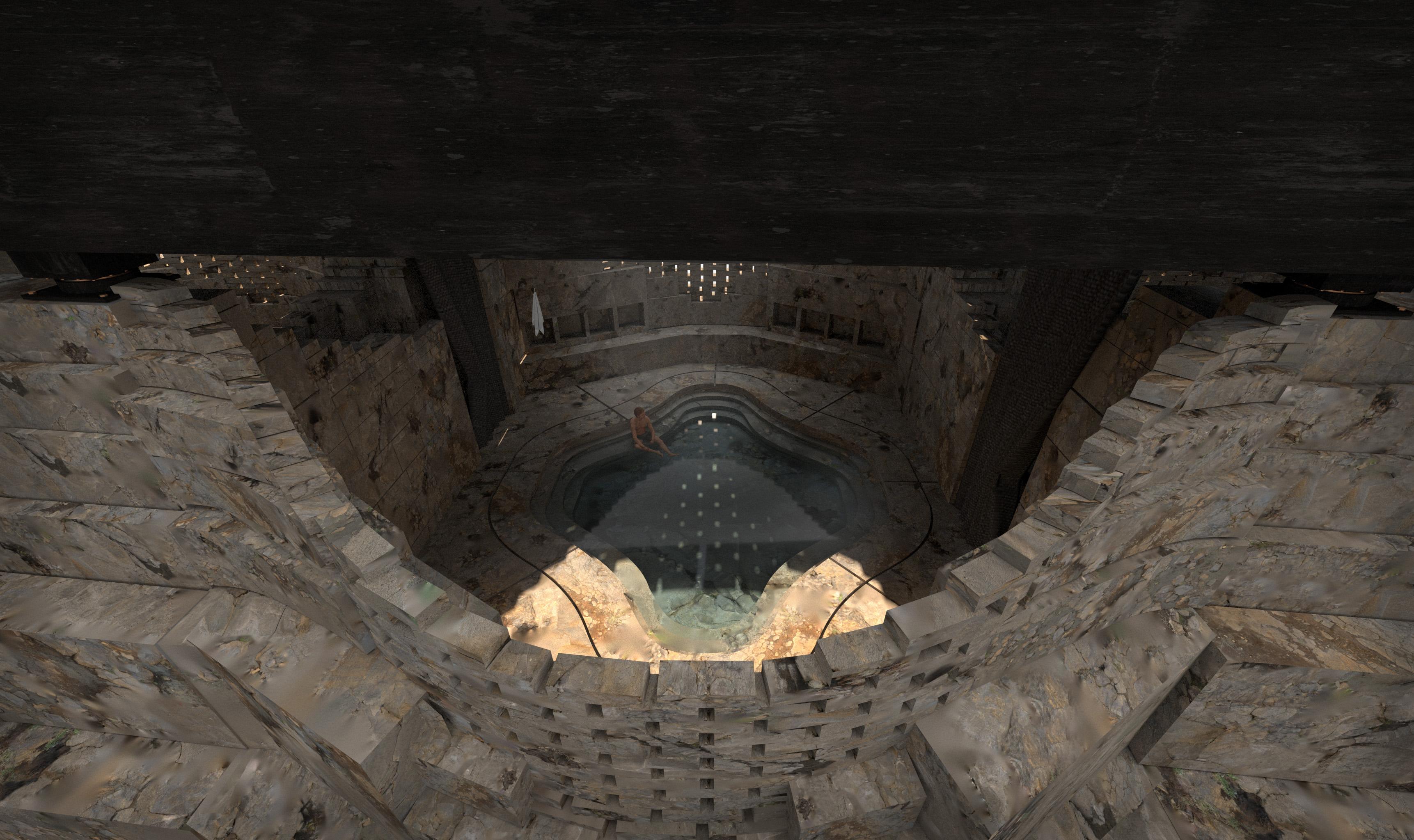
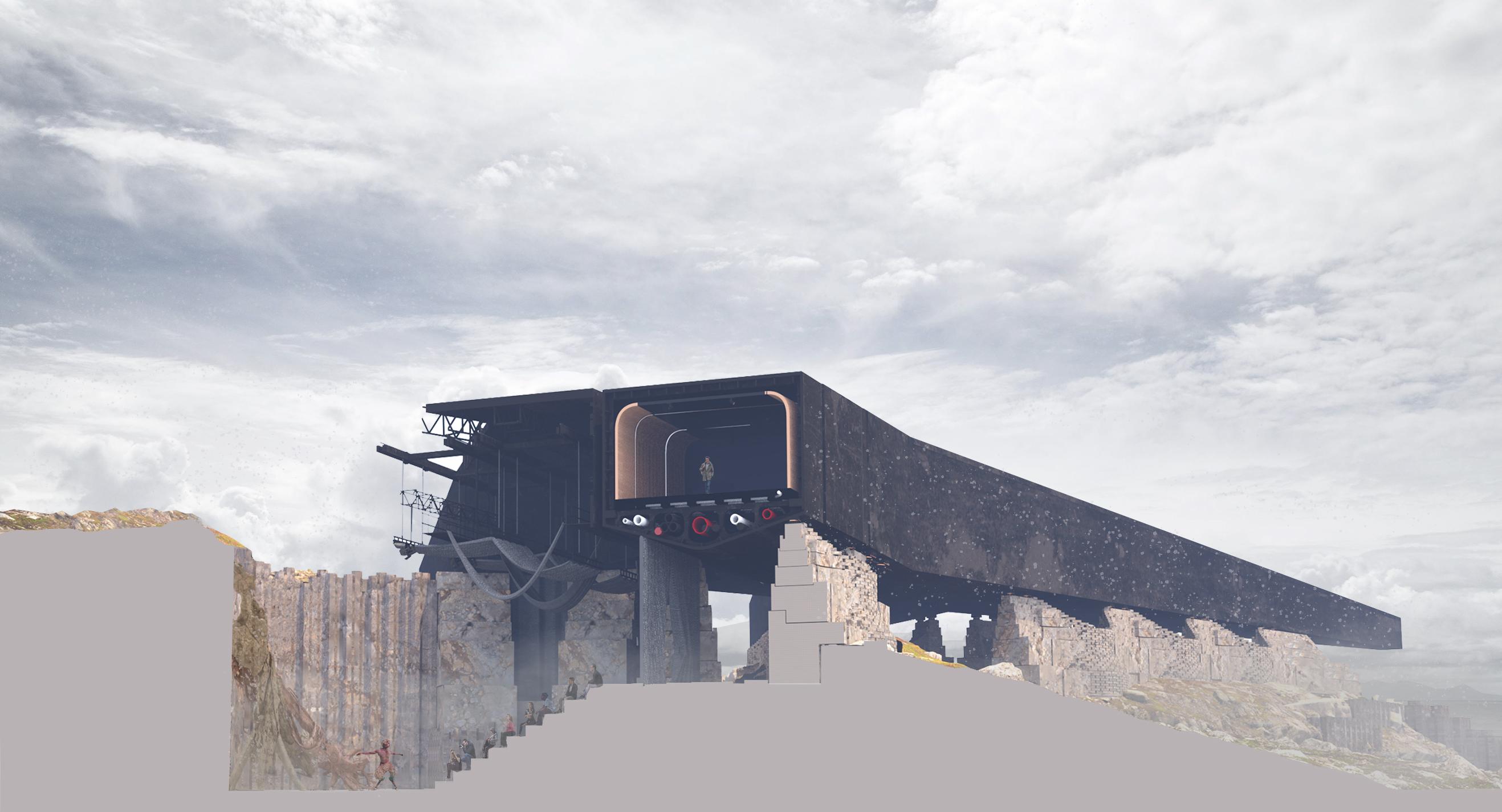

5
All work produced by Unit 14
Unit book design by Charlie Harriswww.bartlett.ucl.ac.uk/architecture
Copyright 2021
The Bartlett School of Architecture, UCL All rights reserved.

No part of this publication may be reproduced or transmited in any form or by any means, electronic or mechanical, including photocopy, recording or any information storage and retreival system without permission in writing from the publisher.

-

@unit14_ucl UNIT
SPATIAL TECTONIC 2022


PG14 is a test bed for architectural exploration and innovation, examining the role of the architect in an environment of continuous change. We are in search of the new: leveraging technologies, workflows and modes of production seen in disciplines outside our own. We test ideas systematically by means of digital as well as physical drawings, models and prototypes. Our work evolves around technological speculation with a research-driven core, generating momentum through the astute synthesis of both. Our propositions are ultimately made through the design of buildings and in-depth consideration of structural formation and tectonic constituents. This, coupled with a strong research ethos, generates new and unprecedented, viable and spectacular proposals.
The focus of this year’s work evolved around the concept of ‘Spatial Tectonic’. This term describes architectural space as a result of the highest degree of synthesis of all underlying principles. Constructional logic, spatial innovation, typological organisation, and environmental and structural performance are all negotiated in an iterative process driven by architectural investigation. These inherent principles of organisational intelligence can be observed in both biotic and abiotic systems, in all spatial arrangements where it is critical for the overall performance of any developed order. Ultimately such principles suggest that the arrangement of constituents provides intelligence as well as advantage to the whole.
Through a deep understanding of architectural ingredients, students generated highly developed architectural systems in which spatial organisation arose as a result of sets of mutual interactions. These interactions were understood through targeted iterations of spatial models, uncovering logical links while generating ambitious and speculative arrangements. Sequential testing and the enriching of abstract yet architectural systems were the basis of architectural form - communicating the relationship of all logical dependencies, roles and performances within the system.
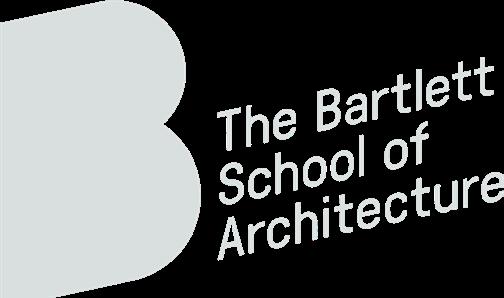
UNIT 14 @unit14_ucl All work produced by Unit 14 Unit book design by Charlie Harriswww.bartlett.ucl.ac.uk/architecture Copyright 2021 The Bartlett School of Architecture, UCL All rights reserved.No part of this publication may be reproduced or transmitted in any form or by any means, electronic or mechanical, including photocopy, recording or any information storage and retreival system without permission in writing from the publisher.
Thanks to: ARUP, ALA, DKFS, knippershelbig, RSHP, HASSELL, Seth Stein Architects, ZHA, Expedition Engineering



 Cover design by Charlie Harris
Cover design by Charlie Harris



























































































































































































































































































































































































































 1:100 short section @a3
1:100 short section @a3











