MANCHESTER PICCADILLY ENTERTAINMENT DISTRICT -

BABUR -
4 @unit14_ucl UNIT Y4 FB
FAZEEL
YEAR
All work produced by Unit 14
-
www.bartlett.ucl.ac.uk/architecture
Copyright 2021
The Bartlett School of Architecture, UCL All rights reserved.

No part of this publication may be reproduced or transmitted in any form or by any means, electronic or mechanical, including photocopy, recording or any information storage and retrieval system without permission in writing from the publisher.

@unit14_ucl
 Cover design by Charlie Harris
Cover design by Charlie Harris
fazbarber@outlook.com


@fazmcr
MANCHESTER PICCADILLY ENTERTAINMENT DISTRICT
REIMAGINING THE PICCADILLY ENTERTAINMENT DISTRICT
MANCHESTER, ENGLAND, U.K.
The project explores the reimagining of the a 1960’s development scheme for Piccadilly Gardens in Manchester. Whilst reinvigorating the site of the gardens, it aims to reimagine it as a future accessible performance venue, to enhance the very culturally rich performance and busking scene we have in the city.
Architecturally it explores the use of bamboo and concrete composite as a modern intrepration of the brutalist inspired piccadilly plaza of the 60’s along with testing bamboo as a sustainable alternative for steel, used in theatre and performance.
In order to keep the integrity of the garden and its high foot fall of users, I have proposed to elevate the gardens on multiple levels, to keep a dynamic formation allowing for more casual performance spaces to be built in the landscape for young performers and buskers to be exposed to the public realm as their audience.

FAZEEL BABUR YEAR 4
Y4 FB
REIMAGINING THE PICCADILLY ENTERTAINMENT DISTRICT
The project explores the reimagining of the a 1960’s development scheme for Piccadilly Gardens in Manchester. Whilst reinfigorating the site of the gardens, it aims to reimagine it as a future accessible performance venue, to enhance the very culturally rich performance and busking scene we have in the city.

Architecturally it explores the use of bamboo and concrete composite as a modern intrepration of the brutalist inspired piccadilly plaza of the 60’s along with testing bamboo as a sustainable alternative for steel, used in theatre and performance.
In order to keep the integrity of the garden and its high foot fall of users, I have proposed to elevate the gardens on multiple levels, to keep a dynamic formation allowing for more casual performance spaces to be built in the landscape for young performers and buskers to be exposed to the public realm as their audience.

01: THEATRE
TYPOLOGY STUDIES
Bloomsbury Theatre, London UK
CIRCULATION TYPOLOGY


The current typology of theatre spaces has remained relatively the same since the fruition of the first amphitheatre, theatre of Dionysus, in 6th century bc. Being built into the landscape as an outdoor space for performers. The notion of people gathering in a space for a shared collective moment has always been in human nature, so when this is removed from our society, it flags up questions of what the future might look like.
These have a central performance area enclosed by the audience on all sides. The arrangement is rarely ‘round’: more usually the seating is in a square or polygonal formation. The actors enter through aisles or vomitories between the seating.

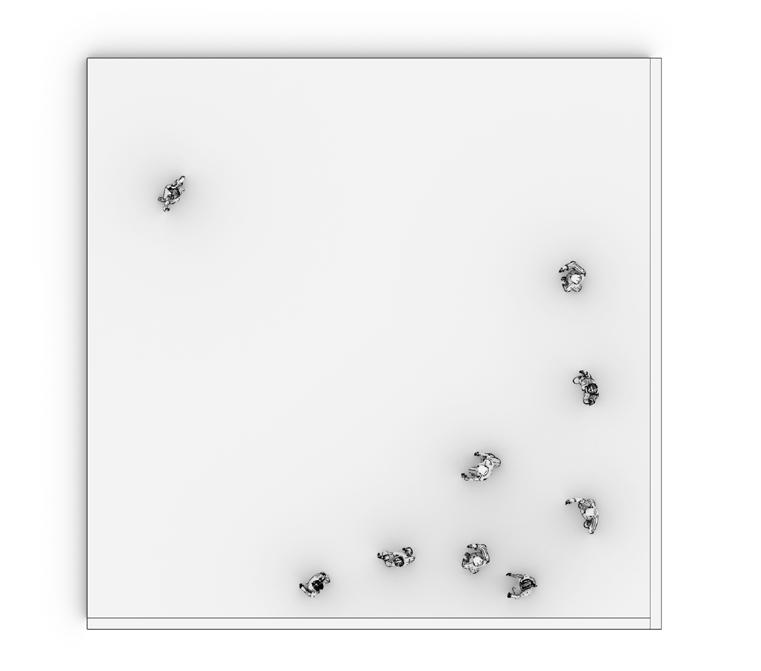
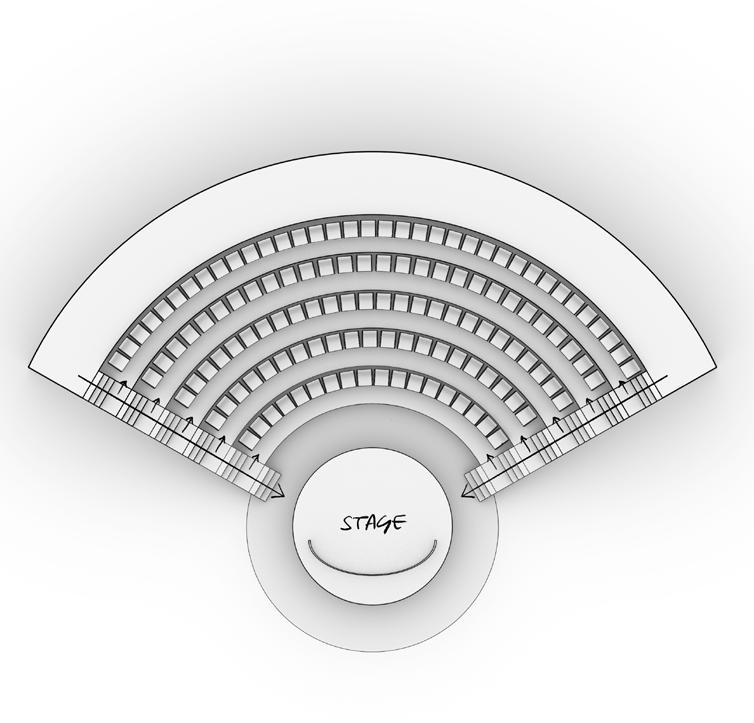
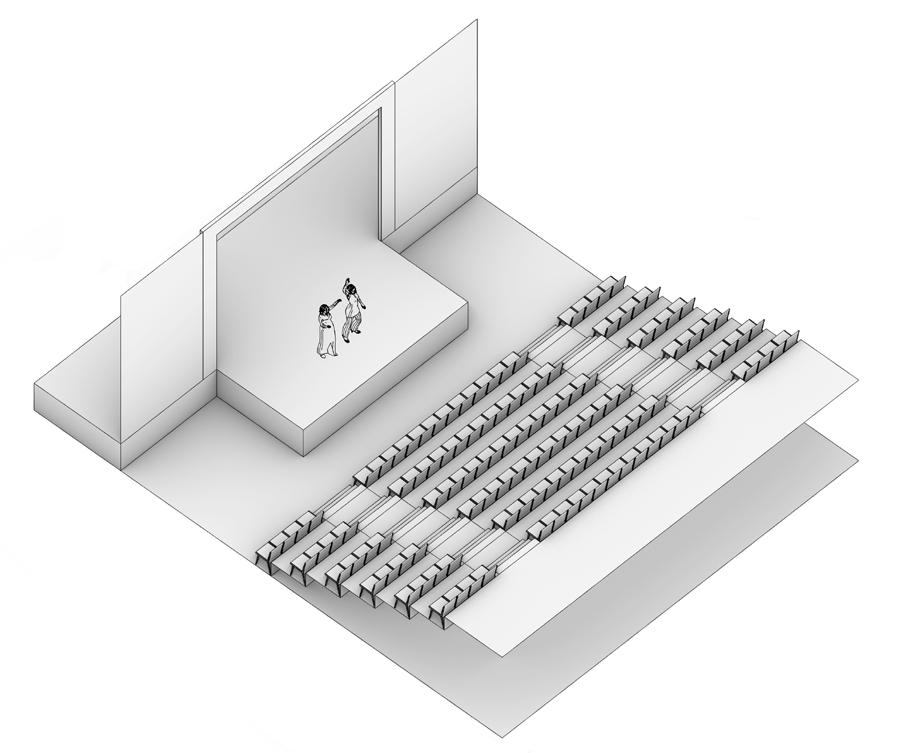
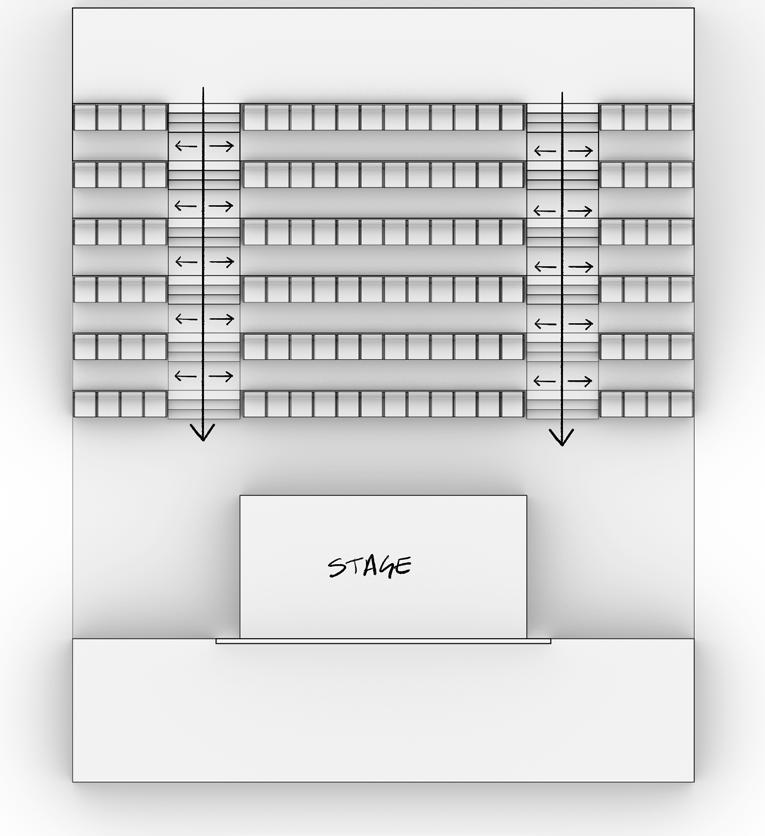
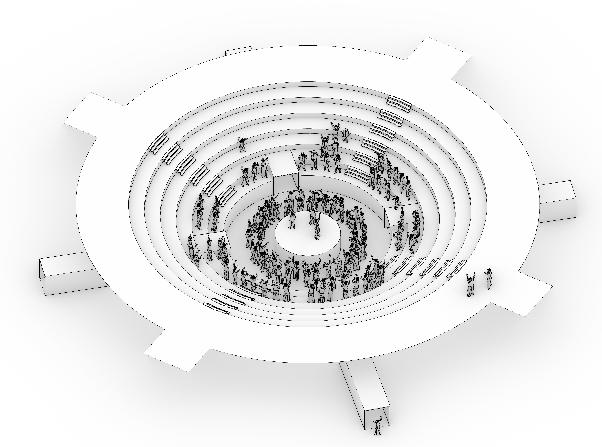
Theatres containing proscenium stages are known as proscenium arch theatres and often include an orchestra pit for live music and a fly tower for the movement of scenery and lighting.
The thrust stage area itself is not always square but may be semi-circular or half a polygon with any number of sides. Such stages are often used to increase intimacy between actors and the audience.
These are flexible performance spaces which when stripped to their basics are a single room painted black, the floor of the stage at the same level as the first audience row.
1. IN THE ROUND
2. PROSCENIUM
3. THRUST
4. BLACK BOX
ADAPTED PERFORMANCE CIRCULATION
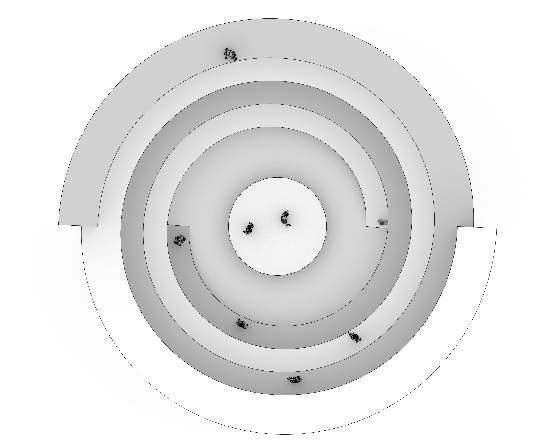

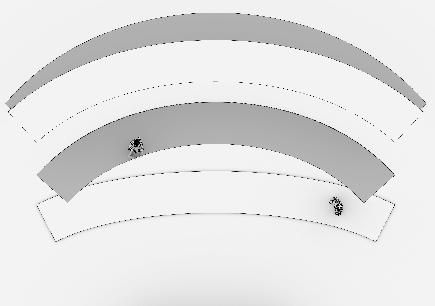
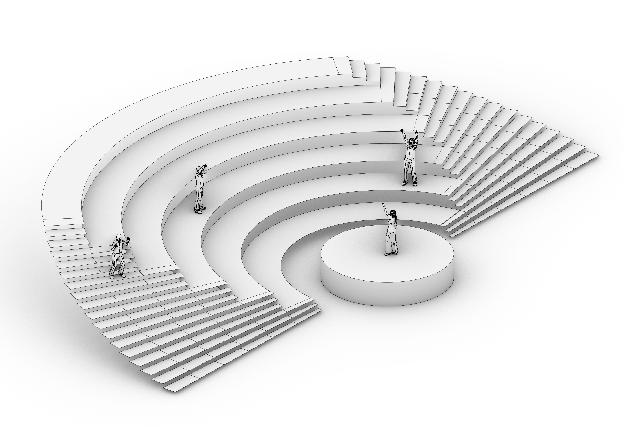

Architecturally I believe that covid has highlghted fundamental flaws in the design of theate spaces currently. In a time during closure and social distancing, the performing arts industry suffered incredibly due to the lack of being unable to populate their theatre spaces safely. This sparked a conversation around whether the current architecture is due a rethink, and if there are new ways of intrepeting what the future of live performance might look like.
 1. STRIPE
2. DOUBLE SPIRAL
3. VERTICAL ANTICLASTIC
An alternative proposal to the Thrust layout, where each level have their own entrance and exit route, to prevent congestion across the space.
An alternative proposal to the in the round space where the audience have to routes they can access, allowing for optimal viewing whilst safely being able to enter and exit.
An alternative take on the end on theatre typology, where each level is faced vertically along a gentle double curvature wall allowing optimal viewing to the stage.
1. STRIPE
2. DOUBLE SPIRAL
3. VERTICAL ANTICLASTIC
An alternative proposal to the Thrust layout, where each level have their own entrance and exit route, to prevent congestion across the space.
An alternative proposal to the in the round space where the audience have to routes they can access, allowing for optimal viewing whilst safely being able to enter and exit.
An alternative take on the end on theatre typology, where each level is faced vertically along a gentle double curvature wall allowing optimal viewing to the stage.
SPATIAL ORGANISATIONS OF THEATRES

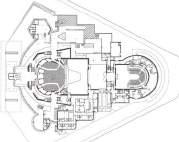
Most theatres have very similar spatial organisation. Starting with the entrance and ticket booth. All traditional typologies of theatre follow a specific circulation route, segregating the audience from the performers and backstage. The only area where you may see all three users would be in the auditorium and the stage.



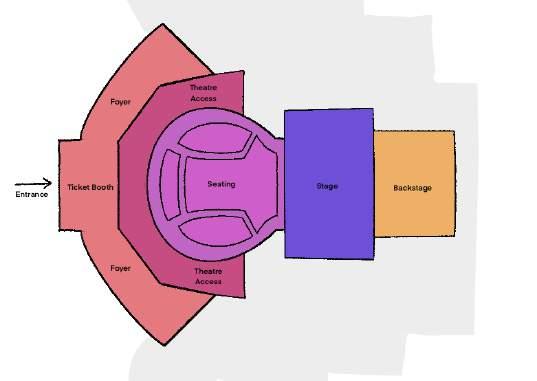

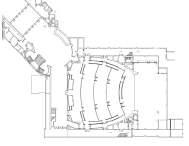
Salford, UK
Build in 2000
Designed
Los Angeles, USA

Build in 1930
Designed
Theatre Royal Drury Lane
London, UK
Build in 1812
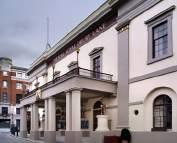
London, UK
Build in 1968

Designed
Backstage
Foyer
Seating
Access Stage
The Wiltern Theatre
by Styles. O. Clements
The Lowry Theatre
by Michael Wilford and James Stirling
The Bloomsbury Theatre
by James Cubitt and Partners
Designed by Benjamin Deam Whyatt
SPATIAL ORGANISATIONS OF THE O2 ARENA

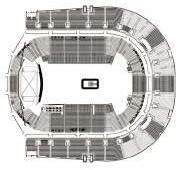
In the round arena’s offer a different spatial organisatioin due to the diverse nature of shows that can be played. It needs to be a versatile space that allows for ingress and egress from all sides. In order to keep a flow, there are larger foyer spaces dedicated for high numbers of people.

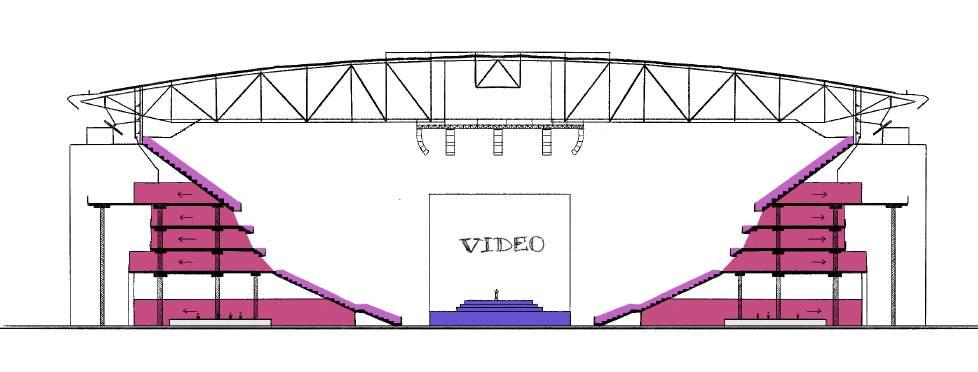
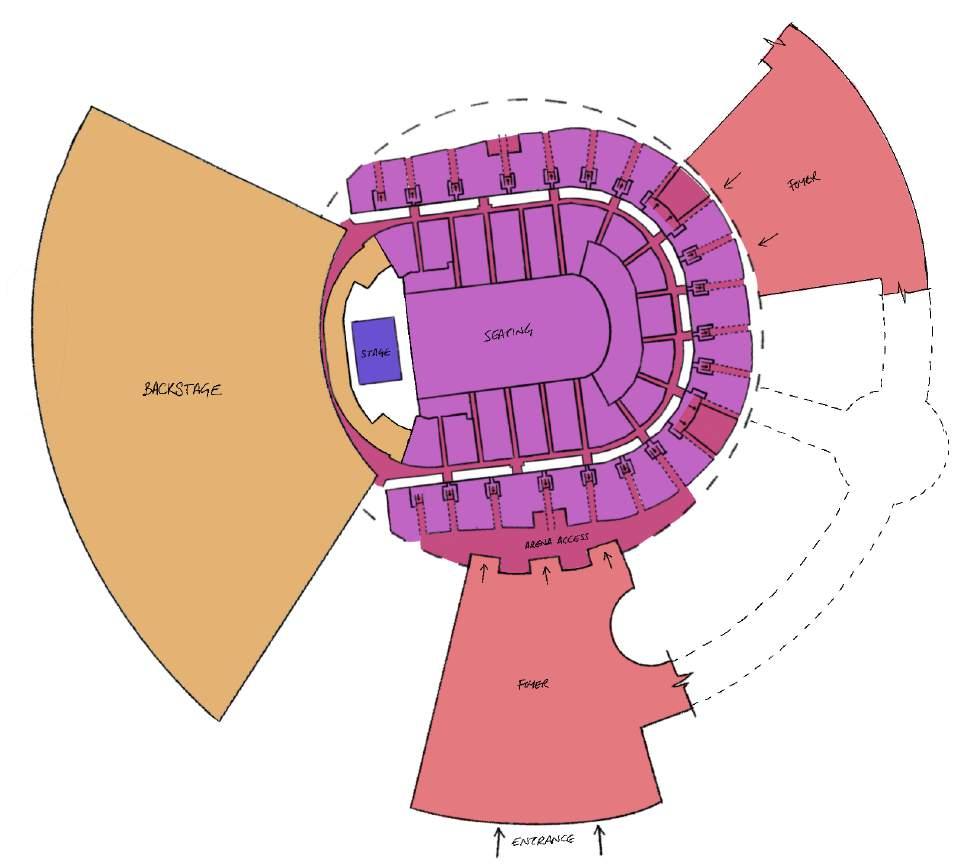
Build
Capacity: 20,000
Backstage
Foyer Seating Access Stage
O2 Arena, London, UK
in 2007
Designed by Richard Rogers
PERFORMING ARTS DURING COVID
The performing arts industry was hit very badly during covid, as people were unable to congregate safely, leaving venues at threat of clousure. There was very limited funding provided by the government to support those venues and artists who had no income anymore. Politically the conversative party began neglecting the arts and Rishi sunak infamously suggested people in the arts should ‘retrain and find other jobs’ and began an advertisment campaign to get artist to retrain.

AUDITORIUMS RUNNING AT LOWER CAPACITY
Many theatres were forced to have an isolation policy where they had to put big X’s on seats that you could not sit on during the performance, cutting total capacity down to a 1/10th in many larger capacity theatres.

BOTTLE NECK ACCESS

A key problem during this time was the bottle neck access issues, that arise when entering a theatre space. Going from a large open foyer through tight vomitories into a large auditorium is where the tight contact points are.
RISHI SUNAK CAMPAIGN VIRTUAL CONCERTS
The performing arts industry was put to incredible strain during the pandemic with no priority funding given to the arts. There was a campaign started by Rishi Sunak, who encouaged people who work in the arts to retrain, in order to make a living throughout the pandemic. This was seen as the government turning their nose up to the power of creativity within our society.
Virtual Reality has become the next big thing in the performance world and this was excercised throughout the pandemic, where artists were setting up virtual concerts in games, allowing their to be safe interaction amongst fans in a virtual space.

X X X X X X X X X X X X X X X X X X X X X X X X X X X X X X X X X X X X X X X X X X X X X X X X X X X X X X X X X X X X STAGE
THEATRE TAXONOMY
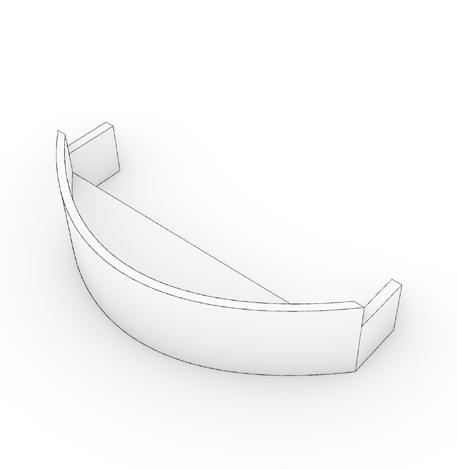

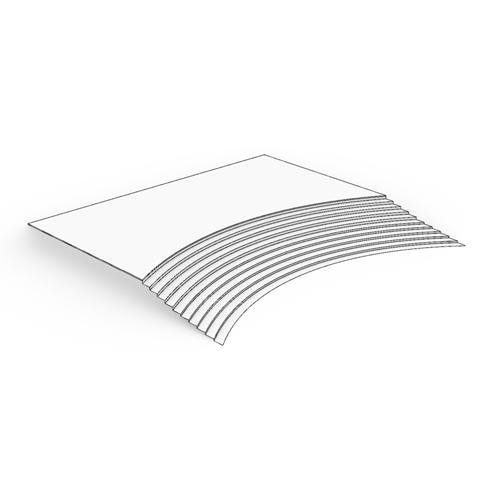

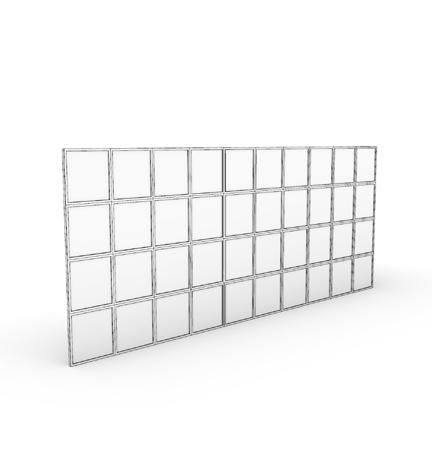


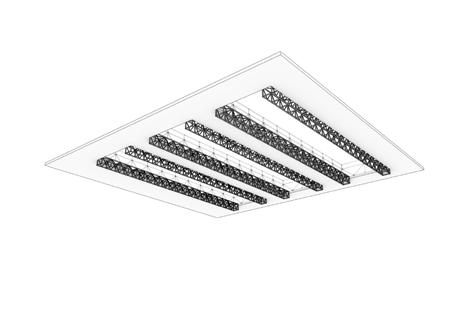


There is a series of specific spaces that activate a theatre and they all have different users. Some of the highlighted spaces are prevelant in all theatres in order for them to function properly. I have drawn out a generic theatre space to highlight the key features. There are usually four key spaces which are utilised. These being the foyer, auditorium, stage and backstage.





BACKSTAGE- TECHNICAL
FRONT OF HOUSE


AUDITORIUM STAGE
CAFE/BAR TOILETS CLOAKROOM
STAGE REHEARSAL ROOMS STAGE DOOR DRESSING ROOM GREEN ROOM PRODUCTION OFFICE WARDROBE SET WORK SHOP SCENE DOCK STAGE PROSCENIUM
CONTROL BOX FLY TOWER GRID LIGHTING RIG APRON ORCHESTRA
WINGS HOUSE CURTAIN IRON
STALLS GRAND CIRCLE BOXES UPPER CIRCLE GALLERY
BACKSTAGE FOYER BOX OFFICE
MERCHANDISE
ARCH
PIT
CURTAIN
AUDITORIUM STAGE FRONT OF HOUSE BACK OF HOUSE
INTIMIDATING FACADES
Accessibility into theatre can be difficult due to the large and often intimdating facades. If you are a young performer or artist who is looking to understand the arts better, it can be hard to get access into theatres to be able to look around. The spaces are usually very controlled and not the most welcoming.
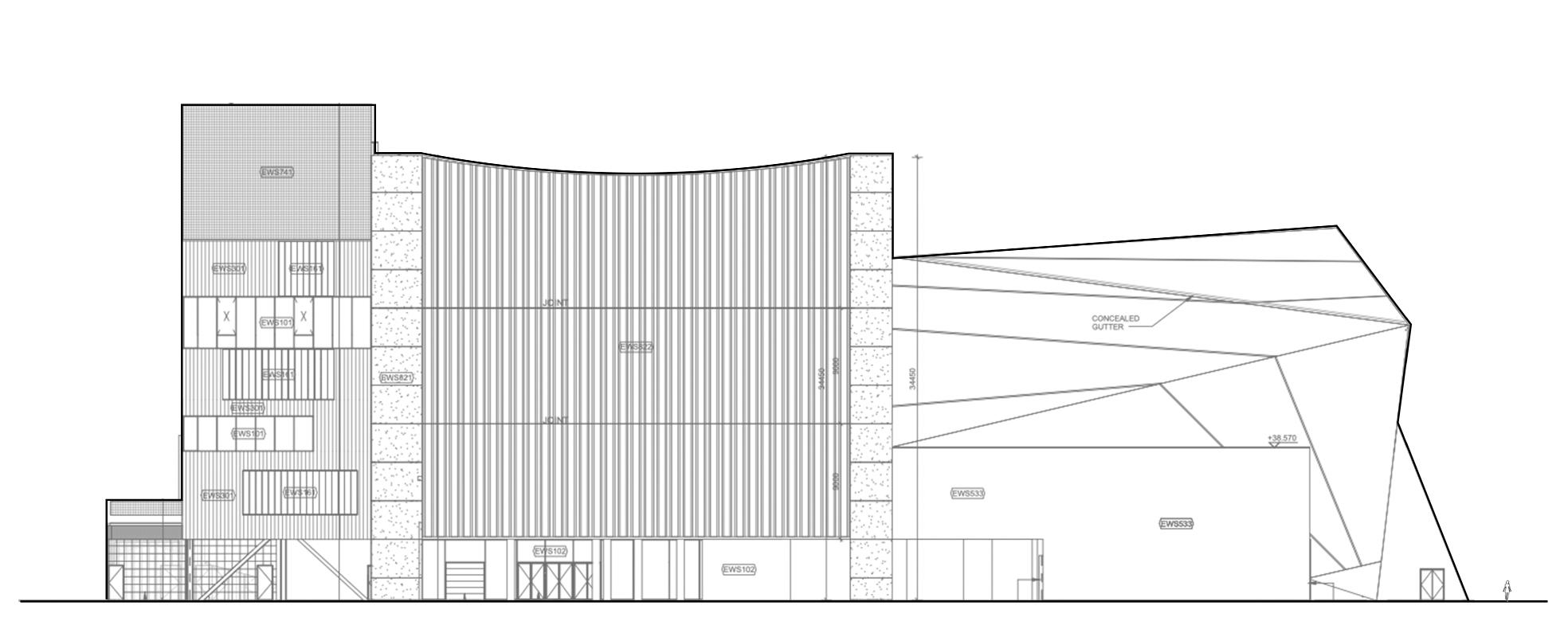

CONTACT THEATRE, MANCHESTER UK
Contact theatre famously has an indimitading castle like facade, which immediately makes it difficult to figure out what the building actually is. It is also not on the main road, which also makes access for people who are simply interested in theatre even more difficult.
THE FACTORY, MANCHESTER UK
The Factory is a megascale theatre opening in Manchester in 2023. The building has a large warehouse attached to side of it allowing for numerous formations of productions to take place. The shear scale of the space might be seen as indimating to the passing public.
02: INITIAL MATERIAL INVESTIGATION
MATERIAL RESEARCH: THE ARC, BALI
Study of the Arc pavillion in Bali, Indonesia, which uses kerfed bamboo bundling techniques to create compressive load bearing sports hall. The lightweight structure features bamboo arches that support an organically shaped canopy. The 14-metre-high arches are connected by anticlastic gridshells that curve in two directions to create a robust, tensioned structure.



BUNDLING
Rope

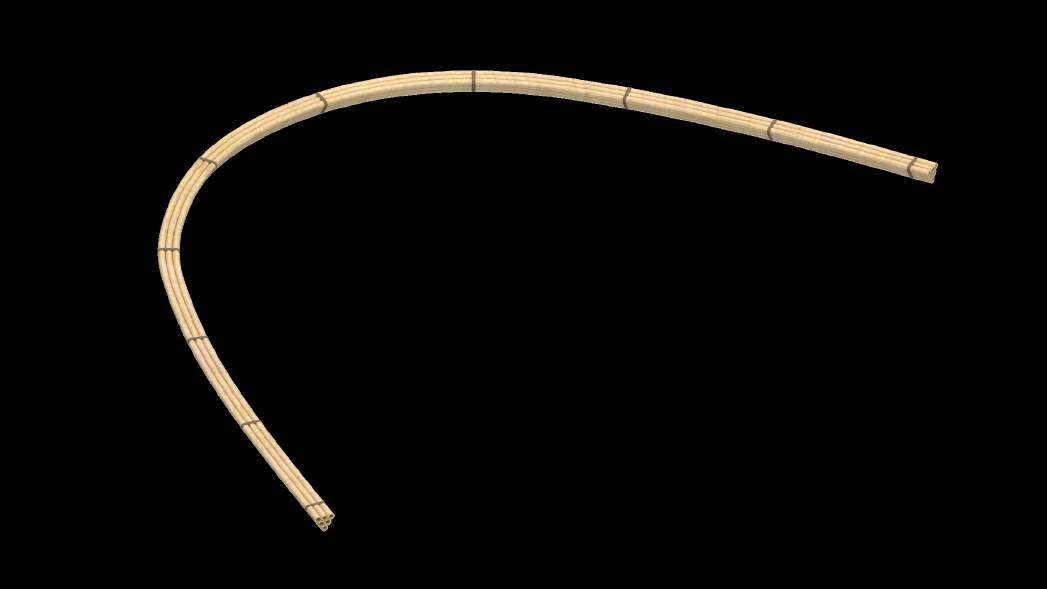
FOUNDATIONS
The

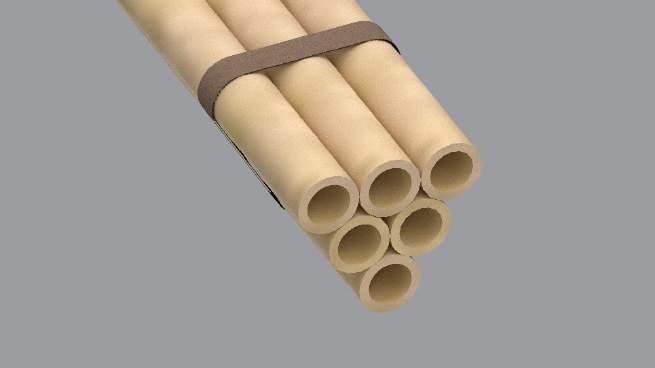
THE ARC, BALI: DETAILS
Tieing together bamboo which is bent into an arc using ‘Reb Reb’ construction which is a common form of arching in Bali.
foundation is supported by pouring concrete into a mould around the the bamboo bundles which then fill up inside the bamboo to ensure its stays firmly in place.
THE ARC, BALI: DETAILS
The two arches intersect and are joined by rope tying at the intersect.

The gridshells use shape stiffness to form the roof enclosure and provide buckling resistance to the parabolic arches. The two systems together create an unique and highly efficient structure, able to flex under load allowing the structure to redistribute weight, easing localised forces on the arches.

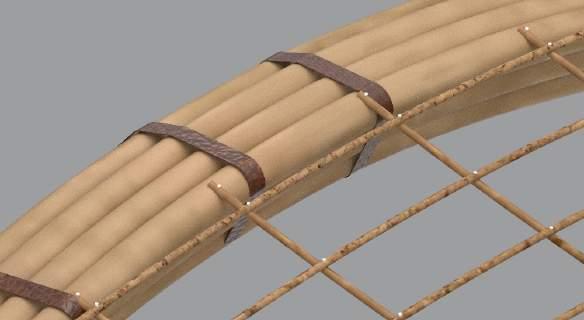
 BUNDLING TWO BUNDLES
GRID SHELLS
BUNDLING TWO BUNDLES
GRID SHELLS
REB REB CONNECTIONS
To shape and curve a bamboo pole in its natural form is challenging because of its cylindrical form. There are different methods, one of them is known here in Bali as the Rub-rub technique, where we make V-shaped cuts along the shorter axis of bamboo. Note that the load-bearing capacity of such cut bamboo poles is less in comparison to whole bamboo poles. This can be taken care of by bundling up at least 3 poles together.
ANTI CLASTIC STRUCTURE
This ‘anticlastic structure’ derives its strength and stability from the curvature in two opposite directions, and allows the building to have a long, open space without columns.




THE ARC, BALI: DETAILS
GROUND CONNECTION
The bamboo is sliced to be parallel with the concrete base. It is then reinforced with steel dowel bar.
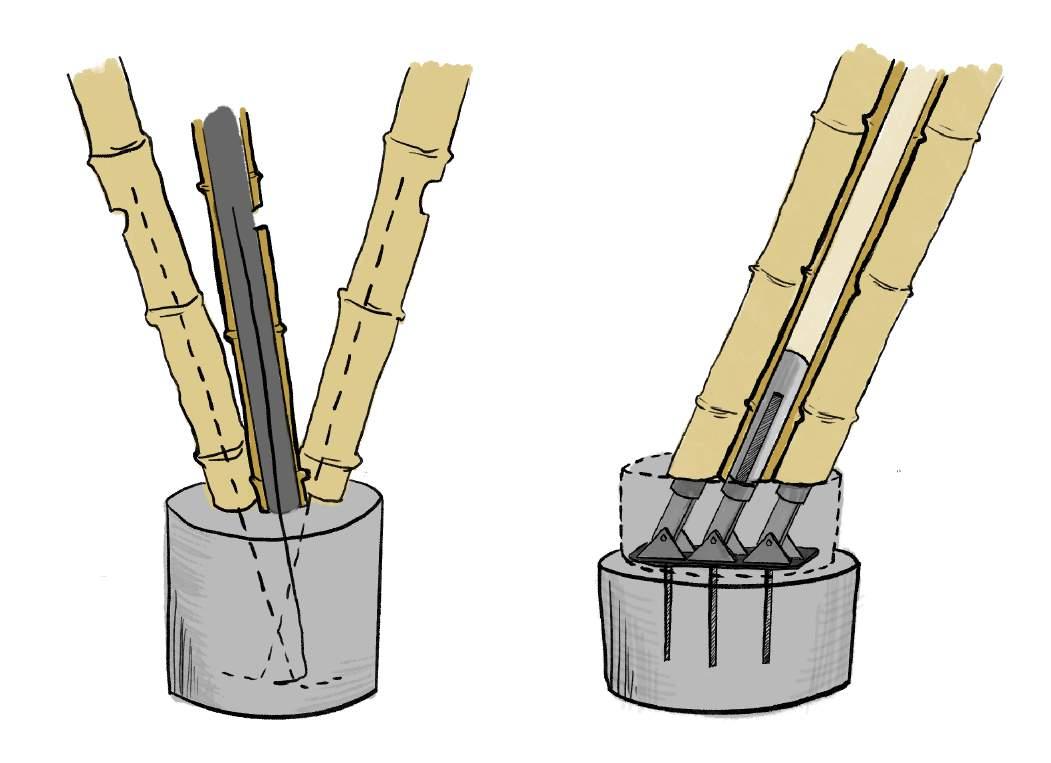

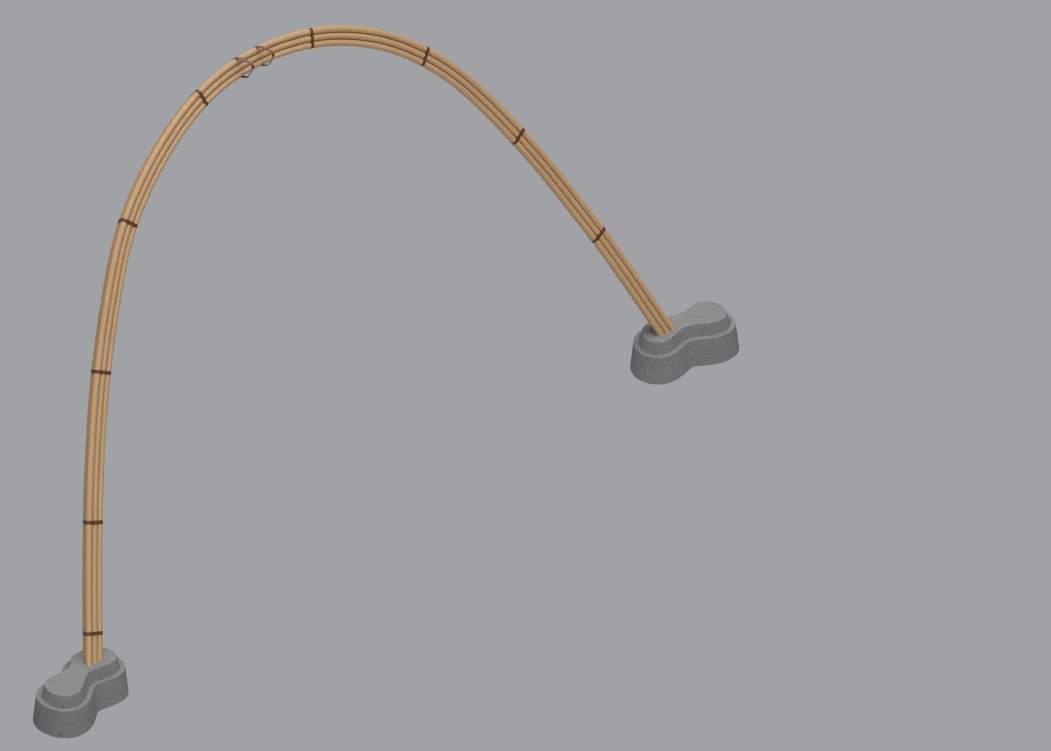
#1 There is a hole thats made in the bamboo to pour cement grouting in , It is then reinforced with steel dowel bar which connects the bamboo to the concrete base.
#2 There is a ground plate which sits on top of the concrete base. It is reinforced with concrete and steel rod connected to the ground plate.
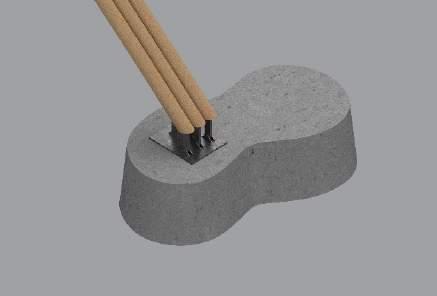 Hole for cement
Dowel Bar
Concrete Base
Hole for cement
Dowel Bar
Concrete Base
Ground Plate THE ARC, BALI: DETAILS
Concrete
BAMBOO THEATRE FRAGMENT
Adapting the vertical theatre concept, using its circulation idea for a post pandemic venue. Using bundled bamboo for the main structure.

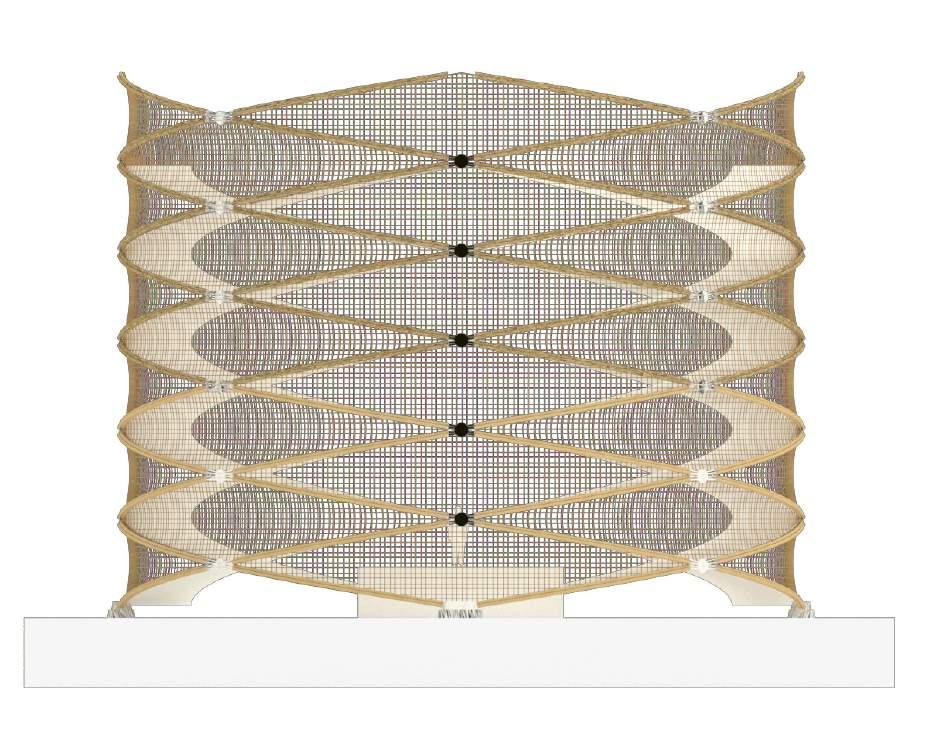
SHELLS
GRID
The gridshells use shape stiffness to form the roof enclosure and provide buckling resistance to the parabolic arches. The two systems together create an unique and highly efficient structure, able to flex under load allowing the structure to redistribute weight, easing localised forces on the arches.

FRAGMENT DETAIL: GRID SHELLS
STEEL NODE CONNECTION
The steel node connection use shape stiffness to form the enclosure and provide buckling resistance to the parabolic arches. The two systems together create an unique and highly efficient structure, able to flex under load allowing the structure to redistribute weight, easing localised forces on the arches.
STEEL NODE CONNECTION
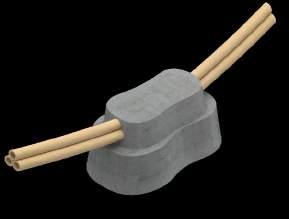
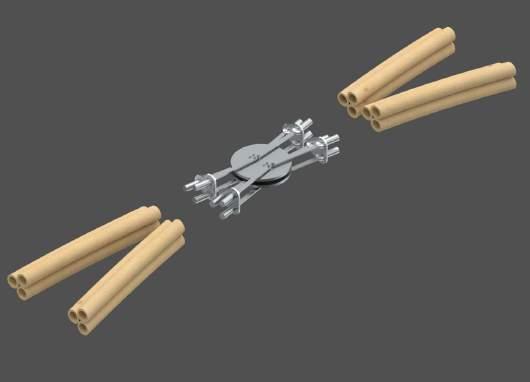
The steel node connection use shape stiffness to form the enclosure and provide buckling resistance to the parabolic arches. The two systems together create an unique and highly efficient structure, able to flex under load allowing the structure to redistribute weight, easing localised forces on the arches.
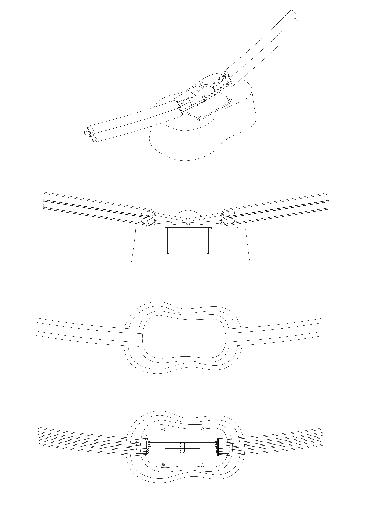
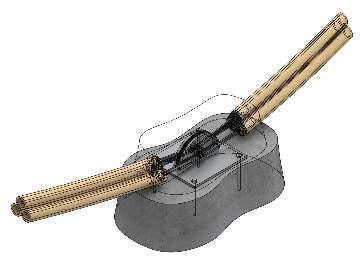



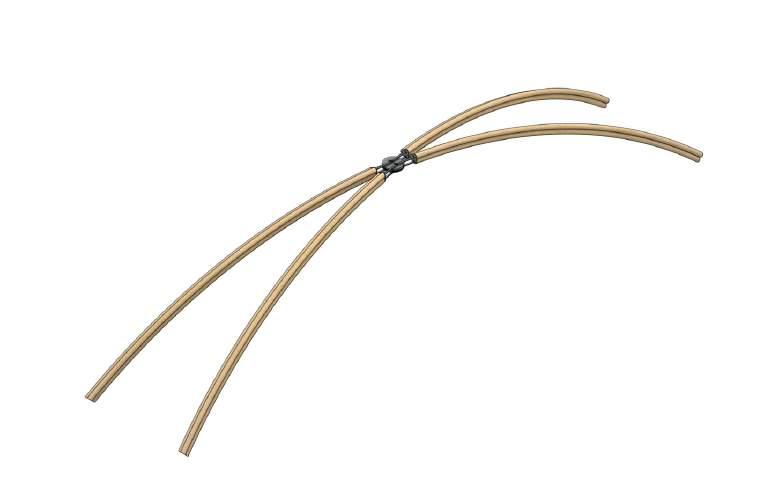
FRAGMENT DETAIL: STEEL NODE CONNECTION
BUNDLING


Rope Tieing together bamboo which is bent into an arc using ‘Reb Reb’ construction which is a common form of arching in Bali.
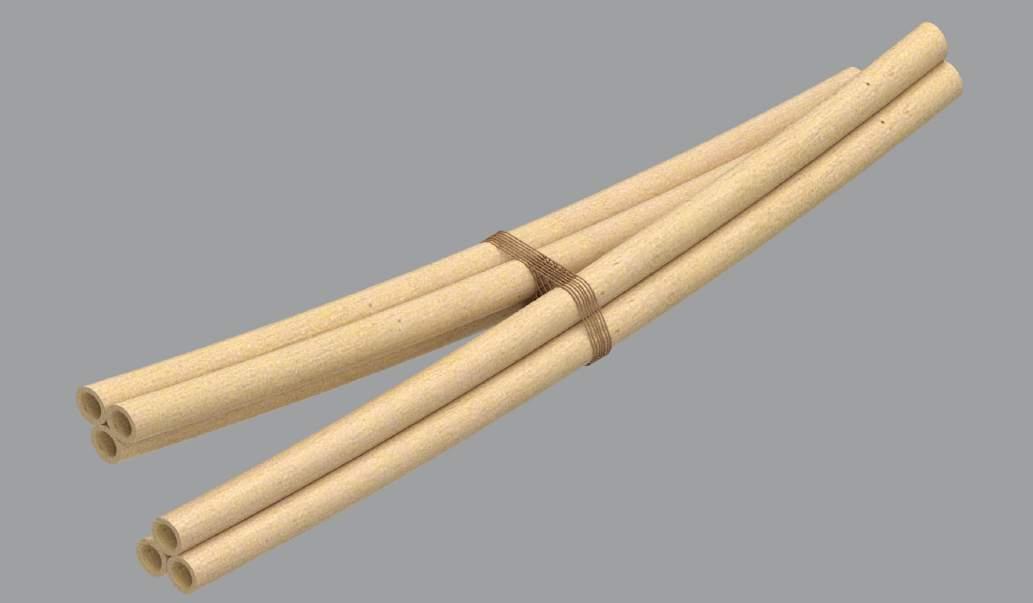
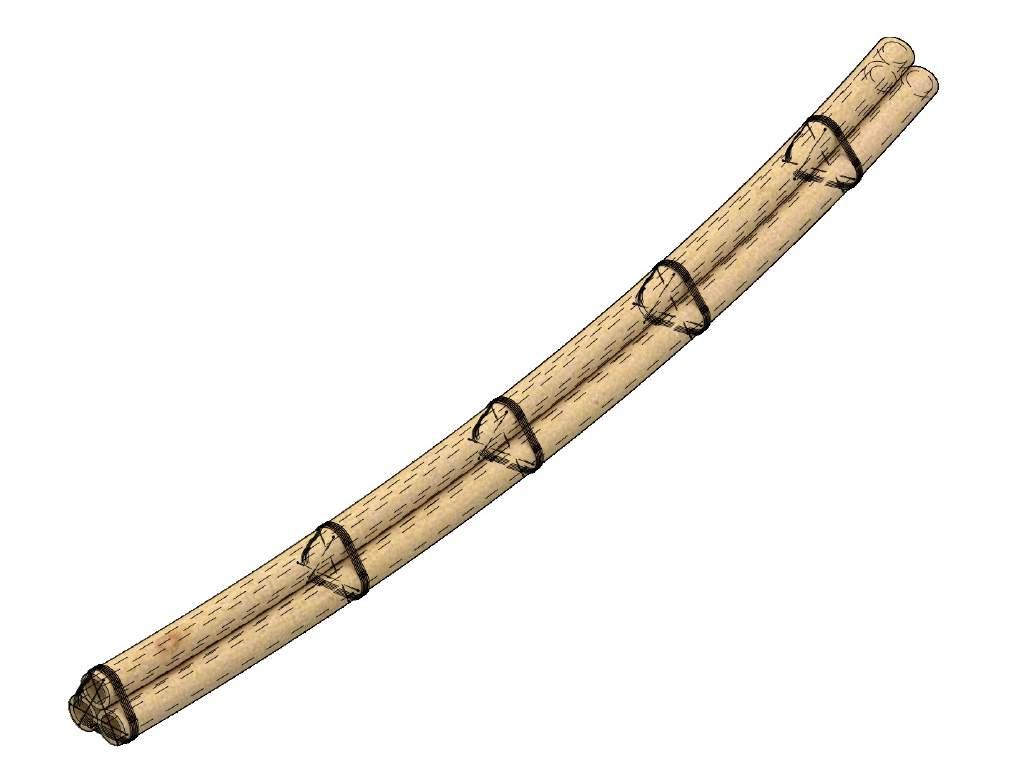

DETAIL: BUNDLING
FRAGMENT
MATERIAL RESEARCH: LAMINATED BAMBOO AS A REPLACEMENT FOR STEEL
BAMBOO ALTERNATIVE TO STEEL
Bamboo has been used in the construction field for a long time, even before its tensile strength was known.





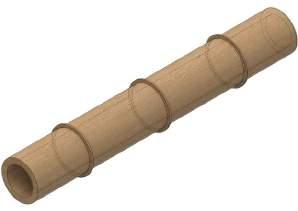
The use of steel is costly, and the production of steel has a lot of drawbacks like high costs, atmospheric pollution, and environmental degradation. The bamboo, on the other hand, can be produced at very low costs and has various environmental benefits.
SINGLE DIRECTION TRUSS FORMATION

The truss is constructed by connected members with steel plates to reinforce the joints
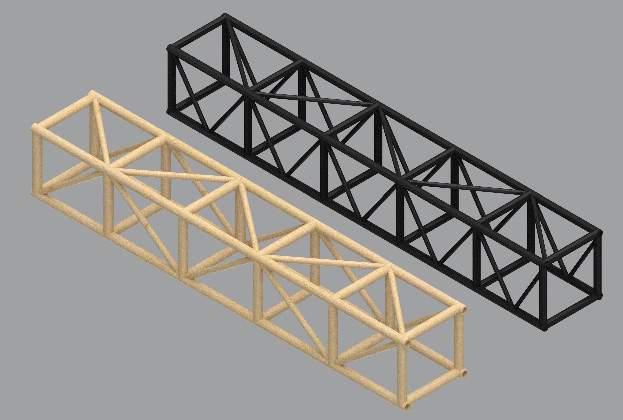
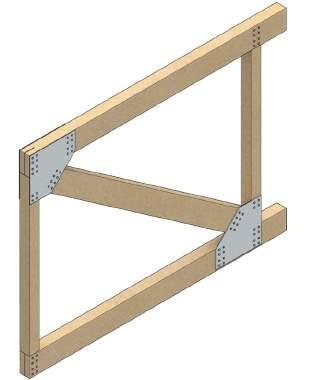 CULM The bamboo culms are 5 to 25 cm in diameter, 18 to 20 m high, with a 0.8 to 2.0 cm thick wall.
CUTS The culms are chopped into straight pieces, or strips, and manufactured.
STRIP They are manufactured into strips which are heated to sterilize the material.
SHEET The strips are sewn together to stop them from moving creating a sheet of bamboo strips.
LAMINATED GLULAM BAMBOO The laminate is coated with resin and stacked to form laminated glulam bamboo.
CULM The bamboo culms are 5 to 25 cm in diameter, 18 to 20 m high, with a 0.8 to 2.0 cm thick wall.
CUTS The culms are chopped into straight pieces, or strips, and manufactured.
STRIP They are manufactured into strips which are heated to sterilize the material.
SHEET The strips are sewn together to stop them from moving creating a sheet of bamboo strips.
LAMINATED GLULAM BAMBOO The laminate is coated with resin and stacked to form laminated glulam bamboo.
PROPERTY BAMBOO (kN/sq.cm) STEEL (kN/
Modulus of Elasticity 2000 21000 Compressive Strength 6.2-9.3 14 Tensile Strength 14.8- 38.4 16 Bonding Strength 7.6- 27.6 14 Shear Strength 2.0 9.2
sq.cm)
LOAD TRANSFERS Trusses carry their own weight from the top of the truss, down the members across the chords and onto the supports. The triangular members allow for even distribution of loads.
TWO DIRECTION TRUSS FORMATION
To stengthen the truss, having two way directional members connected with pins and columns, strengthen the span.
TWO DIRECTION TRUSS FORMATION
The joinery allows for members to pass through each other using a box joint, connected with columns and diagnal members.
MATERIAL RESEARCH: ULTRA HIGH PERFORMANCE CONCRETE

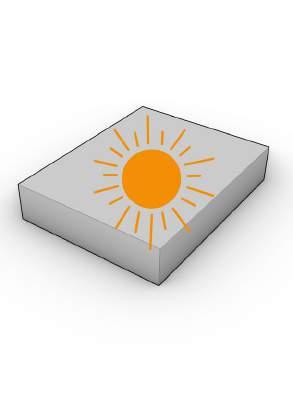
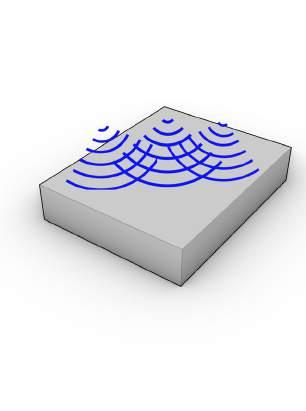
CONCRETE TYPES





High performance concrete is the best material for large span structures and column free areas. There is a range of different types of concrete, so I have looked at material variations in order to reduce the carbon footprint and increase its performance.
All of the materials used for the mixtures are combinations of fine powders with a grain size smaller than 600 micrometers. The UHPC holds metal fibers which makes it very ductile.
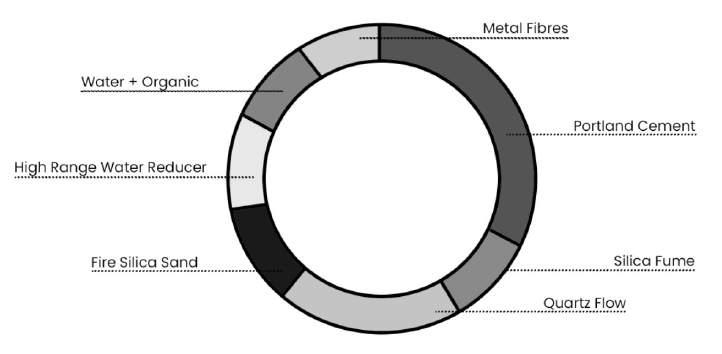
CONCRETE
CHARACTER OF
FIRE RESISTANT STRUCTURAL PERFORMANCE THERMAL MASS ACOUSTIC ISOLATION ROBUSTNESS WATER RESILIENT NORMAL CONCRETE Shear
fibers REINFORCED CONCRETE PRESTRESSED CONCRETE STEEL UHPC UHPC Modified compact grading 20mm 0.4mm 710mm, 530kg/m 710mm, 465kg/m 355mm, 110kg/m 355mm, 140kg/m Conventional Concrete Flexural strength Multiple cracking First crack flexural strength Post crack flexural strength DEFLECTION FLEXURAL LOAD
and no place for
03: CONTEXUALISING PROPOSAL
MANCHESTER, UK
Manchester is an incredibly rich and vibrant city, with a deep history rooted in the industrial revolution and in more recent history been known for its eclectic music scene and contributions to mainstream global pop culture. We have some of the most iconic talent to come out of our city and I believe we thrive upon the next generation of young artists and creatives that our city is breeding. I want to honour that with this project.

Manchester's music scene produced successful bands in the 1960s including the Hollies, the Bee Gees and Herman's Hermits. After the punk rock era, Manchester produced popular bands including Joy Division, New Order, The Smiths and Simply Red.



1 6 7 8 9 10 11 13 14 15 16 2 3 4 5
1 Piccadilly Gardens
2 Piccadilly Train Station
3 Oxford Road Train Station
4 Deansgate Station
5 Salford Central Station
6 Arndale Centre
7 Town Hall
8 Central Library
9 Manchester Central 10 Old Granada Studios
11 River Irwell
12 Chetham School of Music
13 Manchester Met
14 Manchester University
15 Gay Village
16 New Islington
The Manchester Worker Bee
PICCADILLY GARDENS
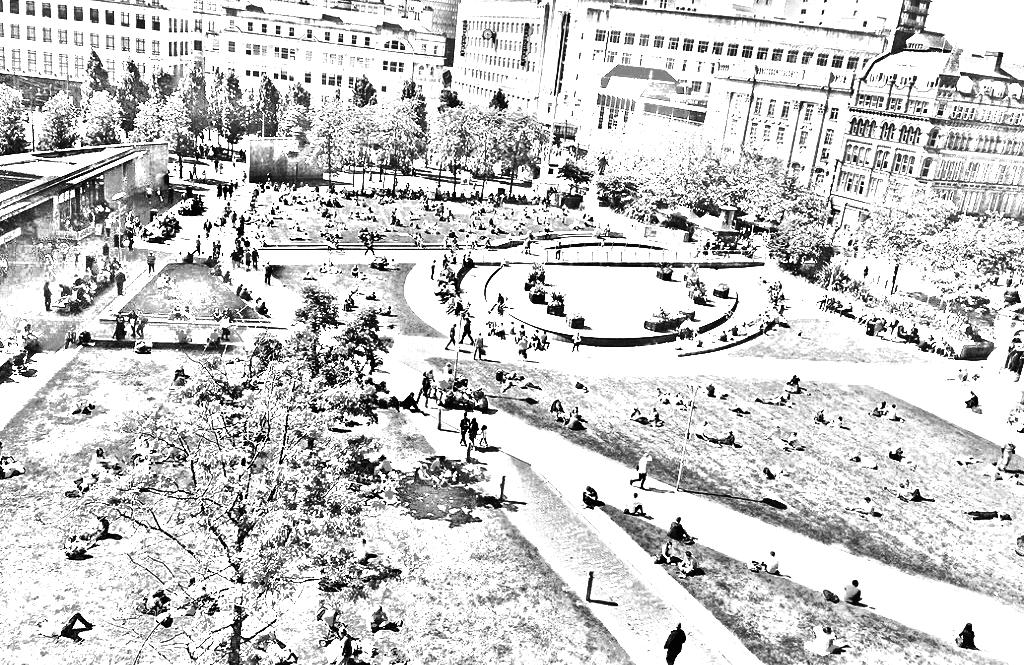
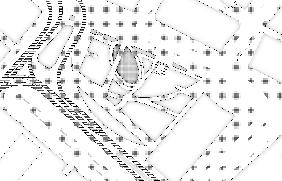
Piccadilly Gardens is an open-space area situated in the heart and soul of the city centre. As an accessible gateway to the city, it provides both work and leisure opportunities for a large number of people.
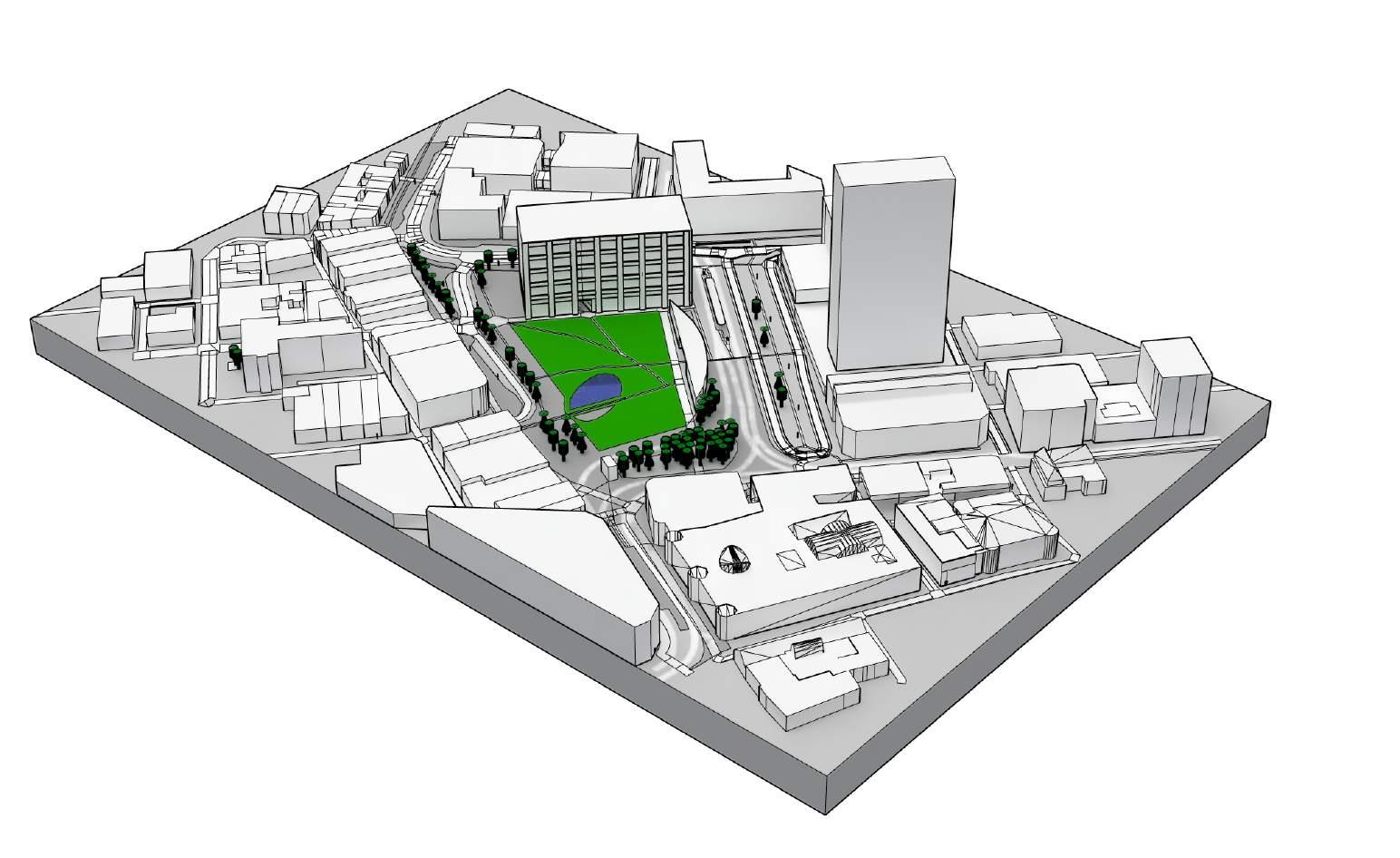
It is the central hub of Manchester’s public transport system. It has a major transport interchange offering easy access to a number of buses and trams to help make your journey to and from the city centre quick and easy.


Redesigned in 2002 by Architect Tadao Ando. The Gardens have had alot of controversy due to the design, namely a large concrete wall dividing the bus station from the garden, dubbed ‘The Berlin Wall’ by locals including myself. The are has become synonymous with drugs, anti-social behaviour and homeless people. As well as party goers, office workers and tourists during the day time too.
 NORTHERN QUARTER
PICCADILLY GARDENS
PICCADILLY TRAIN STATION (500M)
OFFICE BLOCK
PICCADILLY TRAM STOP
MARKET STREET TRAM STOP
MARKET STREET
BUS STATION
NORTHERN QUARTER
PICCADILLY GARDENS
PICCADILLY TRAIN STATION (500M)
OFFICE BLOCK
PICCADILLY TRAM STOP
MARKET STREET TRAM STOP
MARKET STREET
BUS STATION
Site Parameters: connecting different area’s together. Transport Links: Bus station and tram station on the south of the site. Footfall is high going up Market street, Piccadilly Gardens and bus station.
TOWN HALL 500M
PICCADILLY GARDENS 2002-2022
The gardens has gone through a number of regenerations over hundereds of years. I am particularly interested in revisiting the scrapped plans of the 1960’s where the council had made plans to transform the area into an Entertainment district.


1700s
Piccadilly Gardens was known as Daub Holes. Where women who behaved badly would be dunked in the 615ft long pits. The owner then replaced it with a pond.
1755
Alongside the pond was the new Manchester Royal Infirmary was opened. A year later it became the Manchester Lunatic Asylum.
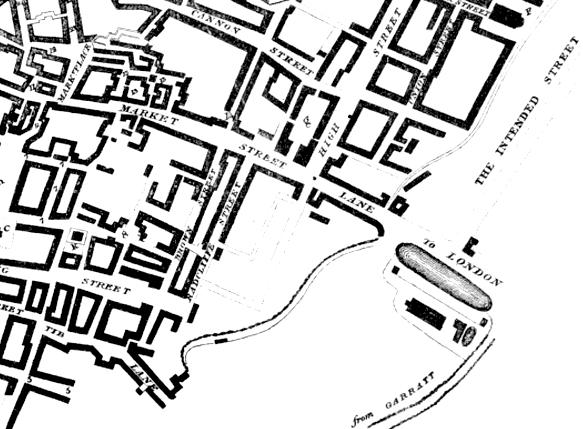
1800s
After the hospital was demolished there was a proposal for a new art gallery. The plan was dropped in favour of a public garden.

1914 Piccadilly Gardens was turned into the largest green space in the city centre. The old basement of the hospital was transformed into a sunken garden.


1945
After WW2, there was lots of post war damage, which urged the gardens to be redesigned.



1960s
The Piccadilly Plaza was added as part of plans to create ‘The piccadilly entertainment district’, which never fully came to fruition.

PICCADILLY PLAZA
Built in the 1960’s as part of the plan to transform Piccadilly into an Entertainment district. A complex raised above the city at first floor level, connecting with footbridges. The plans were scrapped with only the Piccadilly Plaza left as a reminder of the brutalist plan of the 1967.
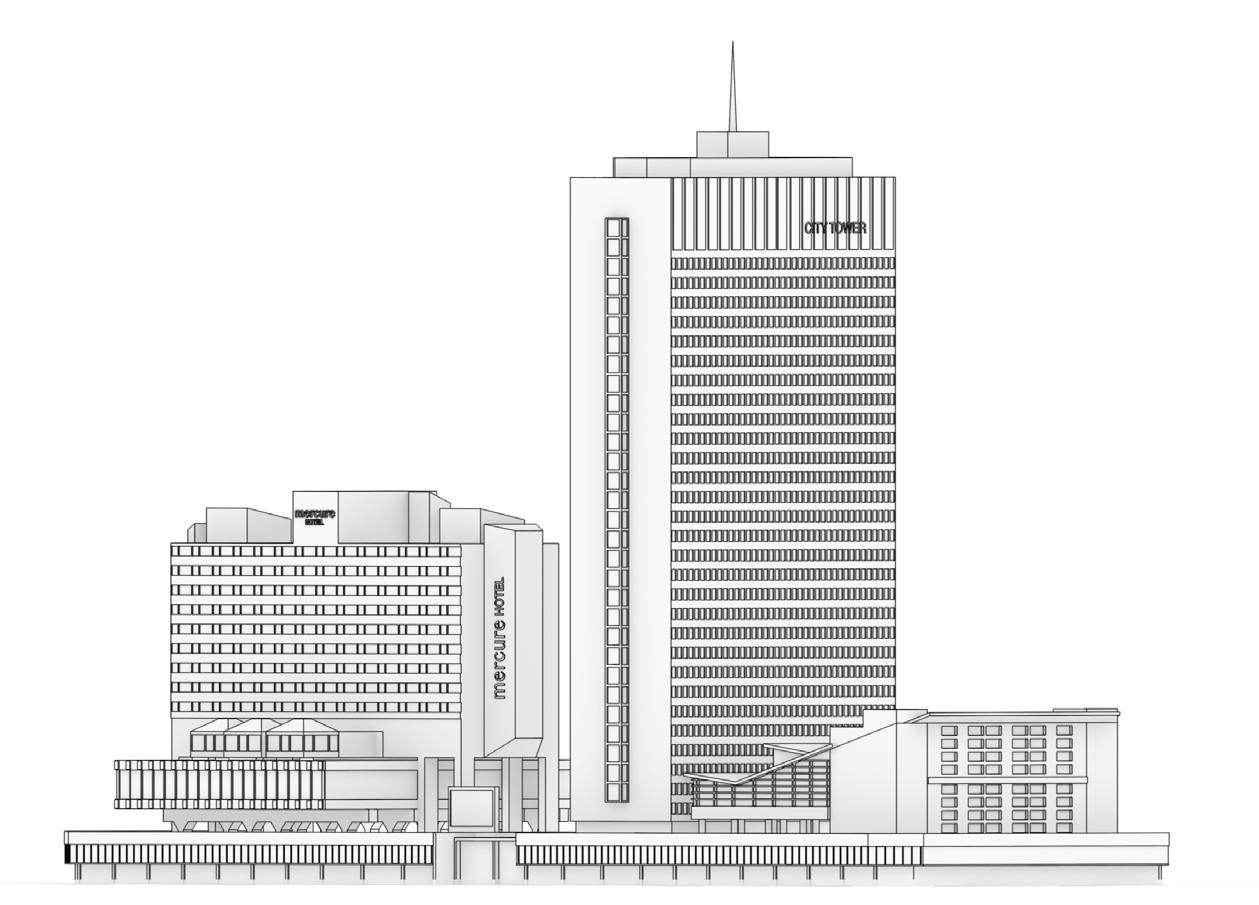
2002
The Garden was redesigned by Tadao Ando, creating the controversial ‘berlin wall’, a large concrete wall seperating the transport hub from the gardens.
2022
The council opened up a £25 million competition to redesign the gardens, with part of the wall set to be demolished.
HISTORIC TIMELINE
EXISTING PERFORMANCE VENUES




There are a number of performance venues in the city, all which offer varied performances from dance to touring shows. However they all have different limitations which may prevent people from going to them.
The current one’s all have different capacities and are designed to host different kind of performances. They follow the traditional types of theatre design, either in the round, end on, or thrust.
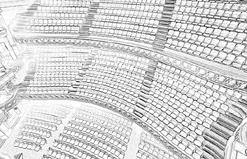

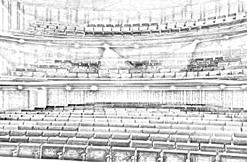


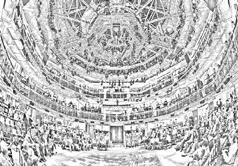


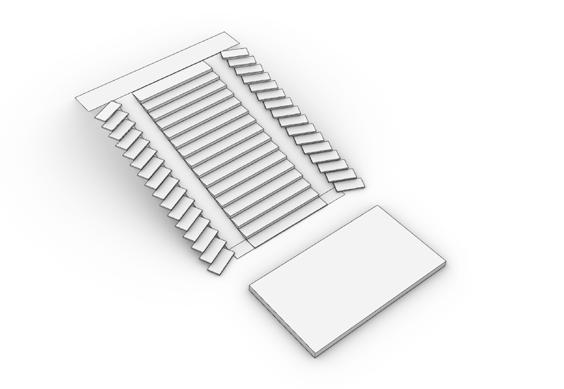

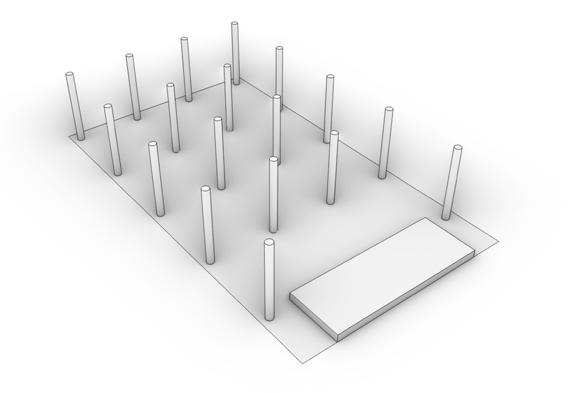

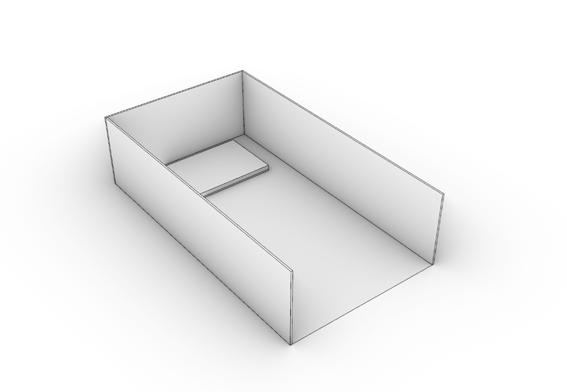

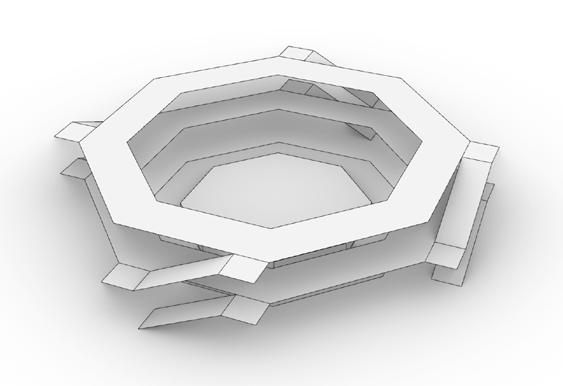
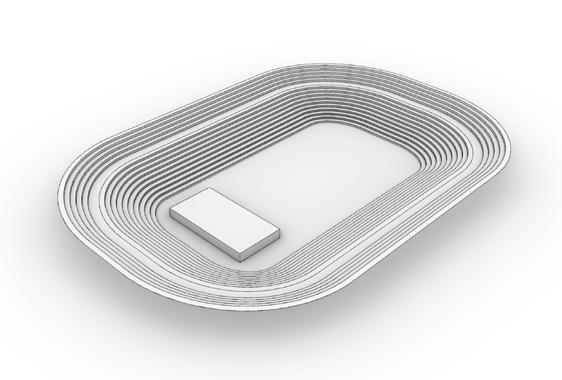
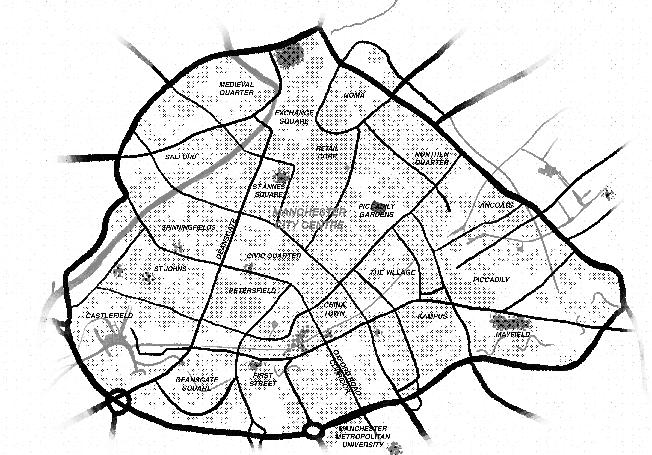
Manchester Arena Built in 1995 Dan Meiss Capacity: 21,000 Royal Exchange Built in 1976 Levitt Bernstein Capacity: 700 Opera House Built in 1912 Albert R. Capacity: 1920 Contact Theatre Built in 1912 Alan Short Capacity: 320 Home Theatre Built in 2013 Francine Houben Capacity: 500 The Factory Built in 2023 OMA Capacity: 2500 Hope Mill Theatre Opened in 2015 Capacity: 120 The Dance House Opened in 1994 Pendleton Capacity: 420 Mayfield Depot Opened in 1910 Patrick Thomas Capacity: 10,000 Palace Theatre Opened in 1891 Frank Matcham Capacity: 1955
MANCHESTERS CREATIVE SCENE
Manchester has rich history of talented performers and artists to come out of our city. From comedians, to singers, to directors, we have grown a pletherer of great talent.

Many careers began in some of the iconic performing venues we have, such as the Palace Theatre and the Opera House.
I believe that there is scope for a new performance venue which doesn’t cater to the traditional theatre goers. A space which is completely accessible and challenges the architectural norm of what a performance space might look like.
Oasis
Music Band

John Cooper Clarke

Poet
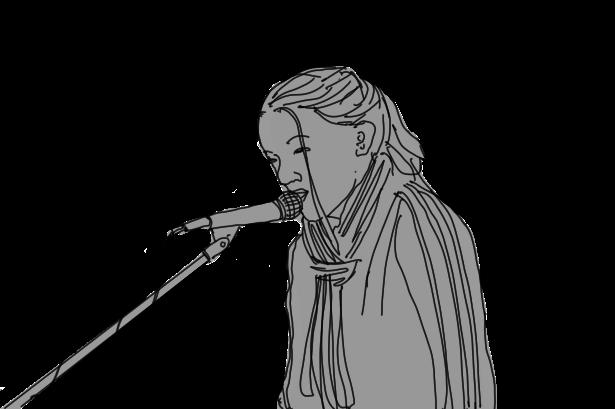

Aitch
Rapper
BUSKING CULTURE
There is a strong busking and hawking culture in Manchester and Piccadilly Gardens is usually where most buskers will go as it has a high foot fall. This can help activate the site with more controlled performance spaces for public use.


Bugzy Malone
Rapper
Caroline Aherne Actress/ Comedian
Danny Boyle Film Director
Tyson Fury Boxer
George Sampson Dancer Britains Got Talent Winner
Popular Band Singer
Girl with Piano Singer Piccadilly Rats Band
Windswept man Performer
SOCIAL IMPACT ON CREATIVE SCENE
MY STORY
I have a personal connection with the Manchester creative scene. I am a poet and performer, and have spent many years as part of the community, that supports young artists like myself.




I believe there is alot of possibility to collaborate with organisations in Manchester that support young people, to break into the arts.


COLLABORATIONS
In order to meet the theatre’s aimes and objectives, they must collaborate with other arts organisations that support young people. Below are a list of organisations that have helped young people like myself get exposure into the arts. They bring underrepresented communities to the forefront of performance.





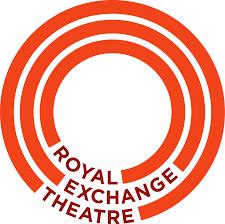


1 YEAR PROGRAMME OF EVENTS
A year round programme of events will help entice audiences to come and get involved in performing arts. I have done a mock up of what a year of events in 2023 might look like at the Piccadilly Entertainment District. It will be a mixture of national, international and local artist, who will all be able to bring a different flare to the stage, and help ignite Piccadilly gardens as a place of future entertainment.
ONE MIC STAND MANCHESTER MIF21 FESTIVAL SQUARE
SAYIN? MANCHESTER CONTACT THEATRE SHOW
04: DESIGN DEVELOPMENT
BRIEF
The new look Piccadilly Gardens, aims to regenerate the badly recieved current gardens into a seamless performance venue, in keeping with the surrounding context. Allowing accessibiltiy to young buskers and performers a series of controlled performance spaces which they build up towards a 1500 seater capacity theatre space under the gardens.
AIMS OF THE ORGANISATION
The organisation will have three key aims. Access, Exposure and Engagment.
ACCESS

















MPED will allow access to all area’s of performing arts, on stage, backstage, wherever their interests lie. It is about giving young people a space to explore their interests further. Simply by watching from the gardens, it may open your mind to what performance can be.
EXPOSURE
With such a high foot fall of people in Piccadilly Gardens, it is the perfect space for buskers and performers to be able to utilise the passing public as their audience. So controlled performance spaces on site will be important for exposure.

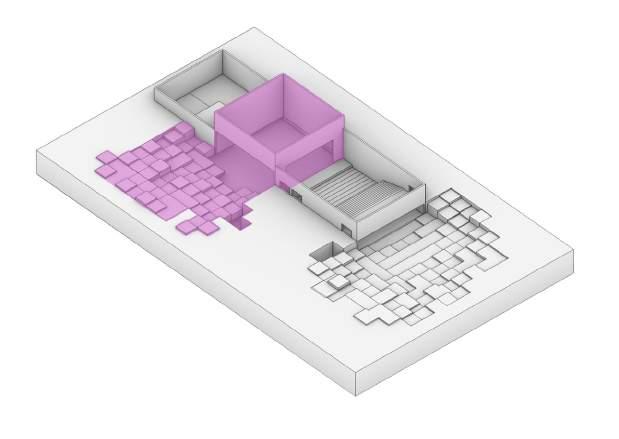
ENGAGEMENT
The gardens should be an integeral space for people to engage with one another. Whether it is about exploring whats on offer on site, or thinkig about watching a show. The seamless integration of the gardens and performance space will help improve engagement.
CREATE A DECENTRALISED FRONT OF HOUSE AMENITIES USED BOTH FOR THEATRE GOERS AND PUBLIC AS PART OF GARDEN REGENERATION. INCLUDING NEW BARS, CAFE, BOX OFFICE AND MERCH STORES.

RE-ACTIVATE THE GARDENS AS ELEVATED PLATFORMS FOR PUBLIC USE AND DOUBLING UP AS CONTROLLED OUTDOOR PERFORMANCE SPACES FOR BUSKERS AND ARTISTS.
 CREATE NEW UNDERGROUND THEATRE VENUE THAT SEAMLESSLY CONNECTS PUBLIC REALM TO THE PERFORMANCE.
CREATE OPEN AIR SEMI PUBLIC GIG SPACE FOR MUSIC ARTISTS TO PERFORM IN A CONTROLLED SPACE, AGAIN SEAMLESSLY CONNECTED TO THE PUBLIC GARDENS.
CREATE NEW UNDERGROUND THEATRE VENUE THAT SEAMLESSLY CONNECTS PUBLIC REALM TO THE PERFORMANCE.
CREATE OPEN AIR SEMI PUBLIC GIG SPACE FOR MUSIC ARTISTS TO PERFORM IN A CONTROLLED SPACE, AGAIN SEAMLESSLY CONNECTED TO THE PUBLIC GARDENS.
PROGRAMME
The programme is centred around the dual functional stage which opens both as a proscenium arch and as continuation of the public garden transforming it into an semi public warehouse gig space.
USER JOURNEY
There are three main users of performance spaces, The Audience, the Cast and the Crew. They each have their own circulation routes which dont tend to overlap. The cast and crew spaces are usually private, in which the cast space is even more private amongst the crew.
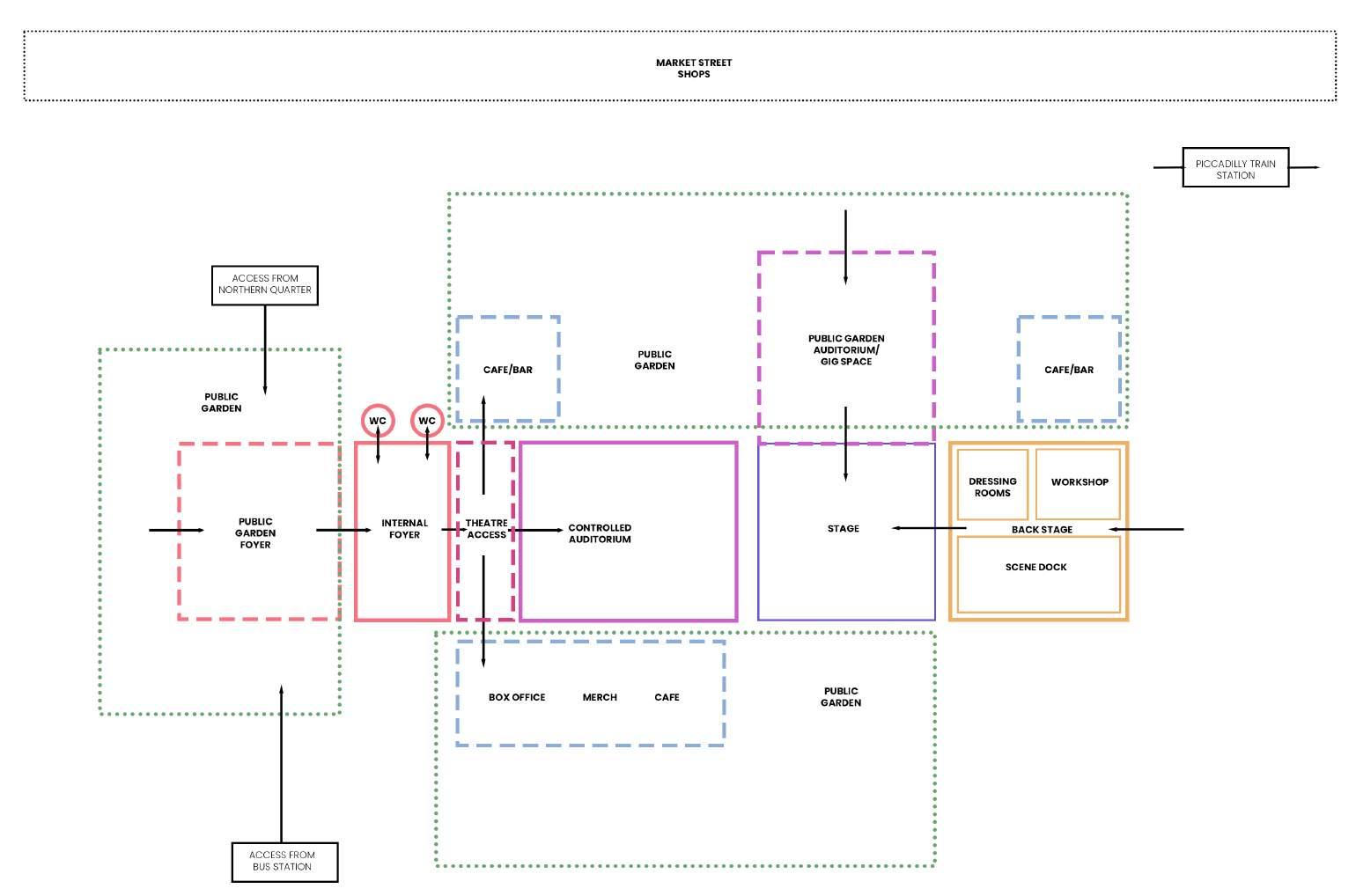
AUDIENCE CAST CREW ENTRANCE STAGE DOOR STAGE DOOR ENTRANCE DRESSING ROOM BACKSTAGE FOYER AUDITORIUM STAFF ROOM TOILETS CONTROL BOX WINGS LIGHTING GRID WORKSHOP SCENEDOCK GREEN ROOM REHEARSAL SPACE STAGE DRESSING ROOM FOYER BOX OFFICE BAR AUDITORIUM TOILETS TOILETS TECH FOH TOILETS TOILETS STAFF ROOM PRODUCTION OFFICE KITCHEN MERCH EXIT EXIT EXIT
Piccadilly Gardens is already a well established garden space in central Manchester. However it is going to be redeveloped in the coming year into a more appealing gardens.
Its current design features the a large curved concrete wall which has no real function is seen as an eye sore by the public.
The food stores across the side of the site will be given a new lease of life, as the gardens will become an attractive place to socialise and spend your lunch break if you work in the city.
The tram tracks may be a hazard, so to prevents accidents taking place, the gardens will be elevated above ground level.
[7] ELEVATE
The proximity to the transport hub will allow direct access from tram and bus routes, straight to the gardens. The style will mimick the Plaza, a nod to the Entertainment district plans of 1967.
An underground excavation is inspired by the old Piccadilly Gardens which was sunken and much more desired by the public. Parts of it will be garden and other parts will be a performance venue.
Elevating the Garden will allow for the theatre to be underneath it and allow ground level access for the public. It will also add a dynamic feature to the area.

[8] GARDEN ACCESS [9] 3 DIMENSIONAL CIRCULATION [10] ENTRY POINTS [11] DECENTRALISED CULTURAL AMENITIES [12] CULTURAL INFRASTRUCTURE
Primary access will be from Market Street, as that is usually where the highest footfall is. The most elevated part will be towards the main road, to reduce noise polution from the transport hub.
Routes through the garden will be encouraging circulation routes that connect the 4 surrounding sites together, that being the transport hub, Northern Quarter, Market Street and the Piccadilly Train station.

Entry points to the performance venue will be orientated toward Market Street and Northern Quarter, due to high pedestrian foot fall.

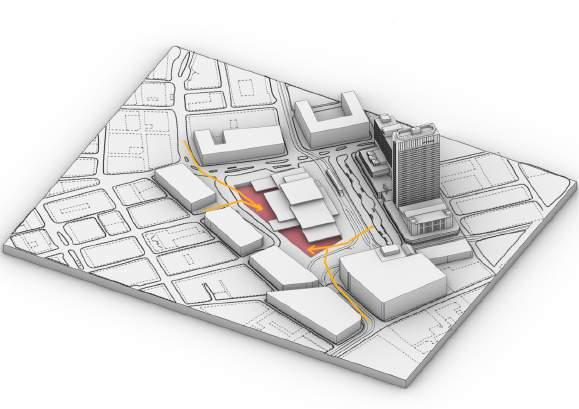
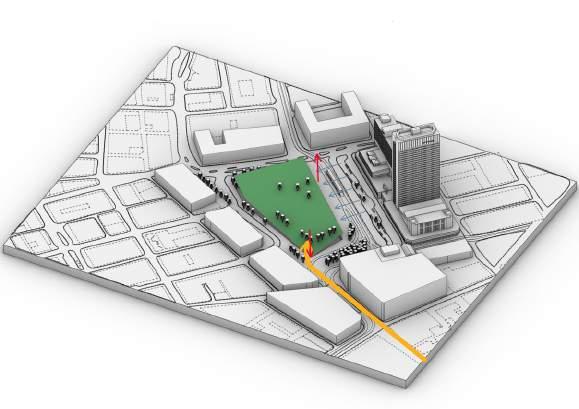
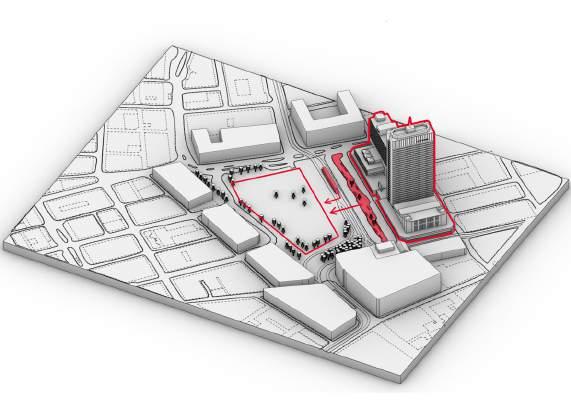


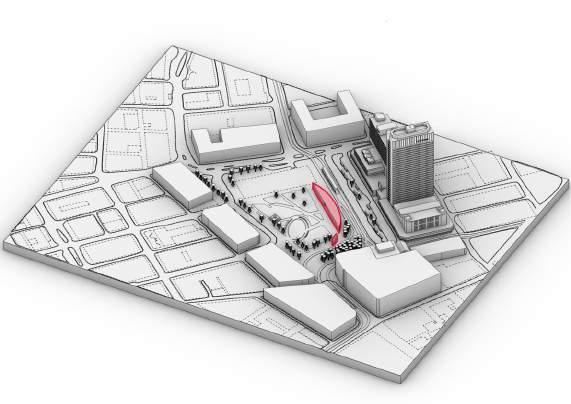
The cultural amenities and shops will mimick the surrounding shops on Market Street, and give more option to the public.
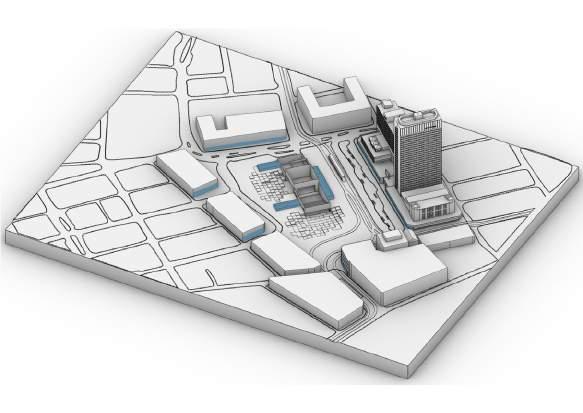
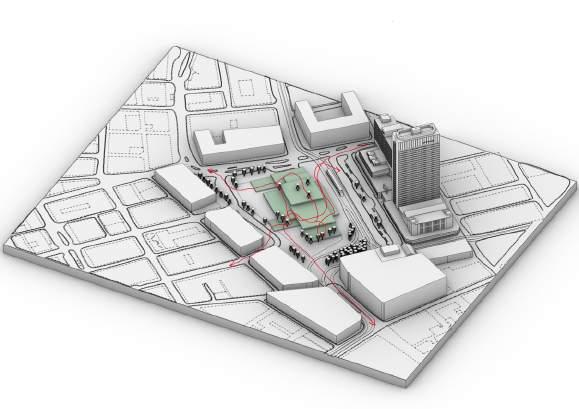
The cultural infrastructure will be complete with ramps that connect the elevated garden plates together, completing the scheme.
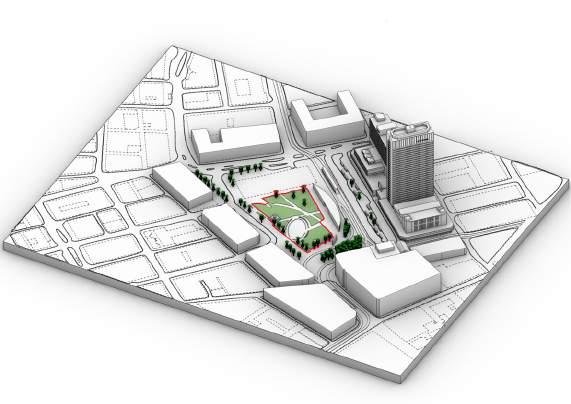
GENESIS DIAGRAM
[1]
CURRENT SITE PERAMETERS
[4]
TRAM TRACKS
[5]
RE-ACTIVATE TRANSPORT HUB AND PLAZA [6] BASEMENT EXCAVATION
[2] DEMOLITION OF “BERLIN WALL”
[3]
RE-ACTIVATING MARKET STREET
GARDEN
I propose to innovate a performance venue by seamlessly intergrating it into the public landscape, allowing people to walk off the road and straight into a performance space without having to be confronted by a large intimidating building.
In order for the performance industry to grow, it requires people to take an interest and have access to facilities both on stage and backstage to allow for those interest become a potential career opportunity. This is something that is usually hidden from the public realm, so you are unable to see how a show is put together, which is performance within itself.
I propose certain viewing points across the site which enable the public to peek into certain spaces of the venue, allowing an insight into how a show is put together. The aim is to allow them to nurture their interests by first being allowed access to simply watch how everything works.
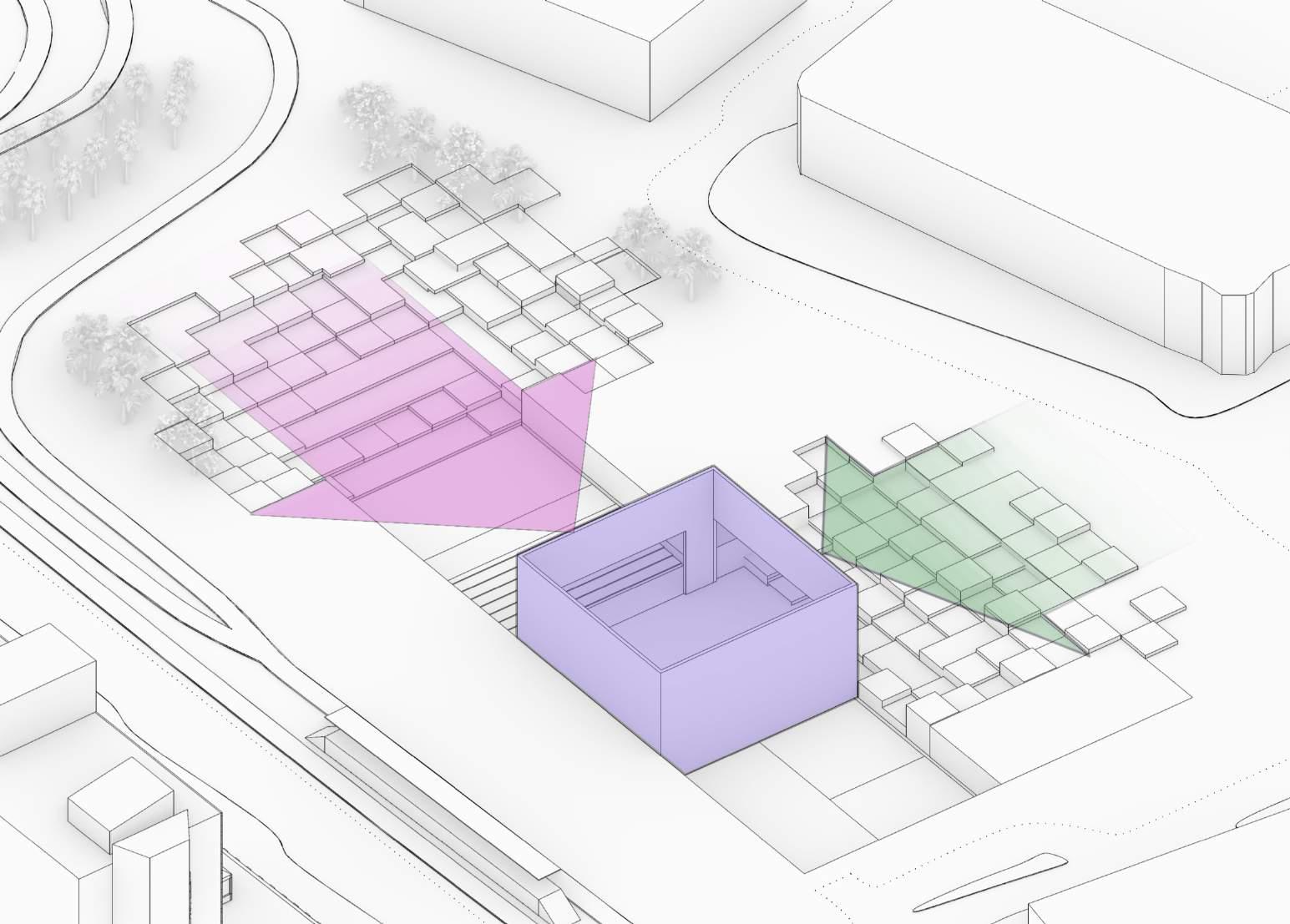

CONTROLLED ACCESS INTO THEATRE
SPATIAL INNOVATION
PUBLIC ACCESS GIG SPACE
STAGE DOUBLES UP AS PROSCENIUM AND GIG WAREHOUSE
MASSING STRATEGY
MASSING INFRASTRUCTURE
The excavated space will be filled with a retaining theatrical structure which seamlesley intergrates from ground level allowing easy access into the theatre for the public. The roof of the theatre will form a new elevated public gardens for all of the users of Piccadilly Gardens. Allowing for a more dynamic form which can house different events continuing on Manchesters yearly programme.
[01]
ELEVATED CAFE
Public cafe in the roof garden, located in the centre of the site, allows for users of the site to grab a coffee during the day as there is such a high foot fall in the area.
[GF]
Public bar as part of the decentralised front of house. It is located next to the gig space as its designated bar space during events.
[-GF] 2ND ACCESS TO THE ELEVATED GARDENS
Closest access from Piccadilly Train Station and main road, to allow incoming footfall of tourist and travellers to enjoy elevated green spaces.
[-01+GF]
Backstage houses the dressing rooms, production office, scene dock and workshop allowing access for load ins from the main road.
[-GF]
Closest access to Market Street allowing public to gently move from street level to elevated garden level and enjoy greenspace in there day, whether they are office workers, or shoppers.
[-01]
The ground level of the gardens is dual functioned to be both a public space and outdoor gig space, to allow for music performances and events to take place where ticketed goers and the public can enjoy an outdoor festival like event.
[-01]
The stage is dual functioned allowing for traditonal proscenium shows to take place as well as music events through the gig opening straight into the gardens.
[01]
ELEVATED GARDENS
In order to keep the integrity of the gardens, there is a multiple layered new design for the garden, which allows for a dynamic experience for the public.

[GF]
Closest access from Tram stop and Bus station, to allow travellers coming into the city, access to the elevated gardens as soon as they arrive from their mode of transport.
The theatre merch store and cafe on the side of the bus station, allowing as a point of interest for travellers to see whats going on in the space and how they can get involved as the public.
[-01]
The ground level of the gardens is dual functioned to be both a public space and the entry well/ informal foyer area into the theatre. It allows for performances to take place before the main performance indoors.
The main seating space for the performance, in a proscenium style theatre. Allowing for a capacity of up to 500 seating.
[GF]
Public cafe as part of the decentralised front of house. It is located next to the entrance to the auditorium grand circle seating as its designated cafe and bar. Which is also open to the public during the day.
1ST ACCESS TO THE ELEVATED GARDENS
3RD ACCESS TO THE ELEVATED GARDENS
PUBLIC FOYER AND GARDEN
PUBLIC GIG SPACE AND GARDEN
STAGE
[-01] AUDITORIUM
BACKSTAGE
BAR
BAR/ CAFE
[GF] MERCH STORE/ CAFE

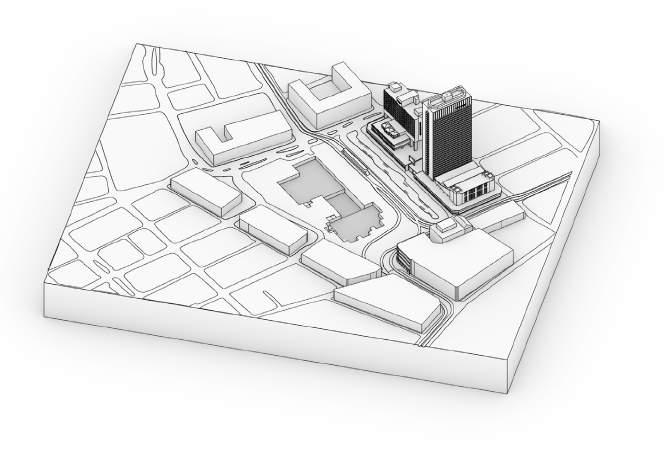

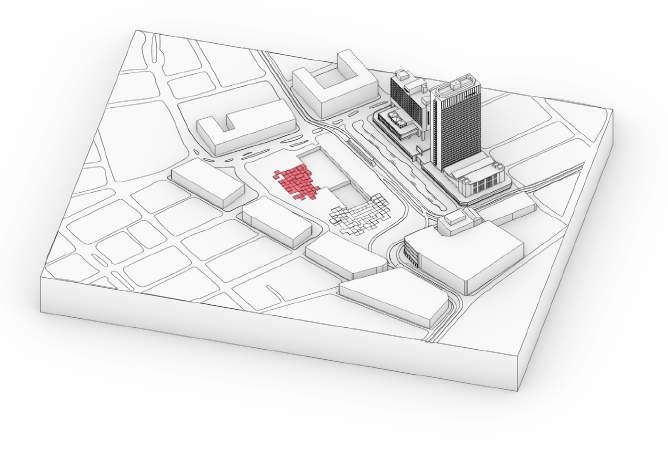




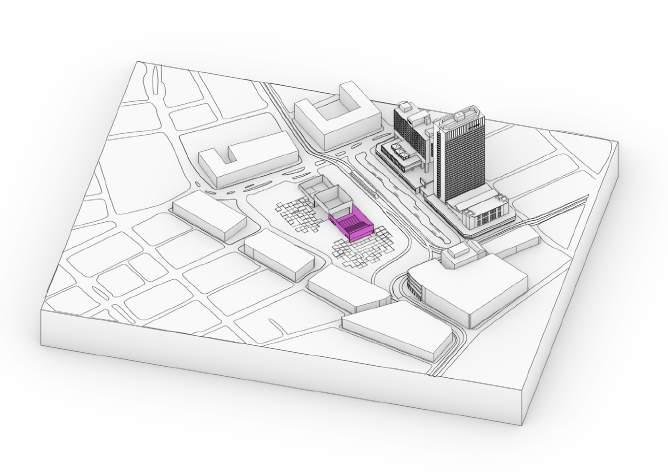

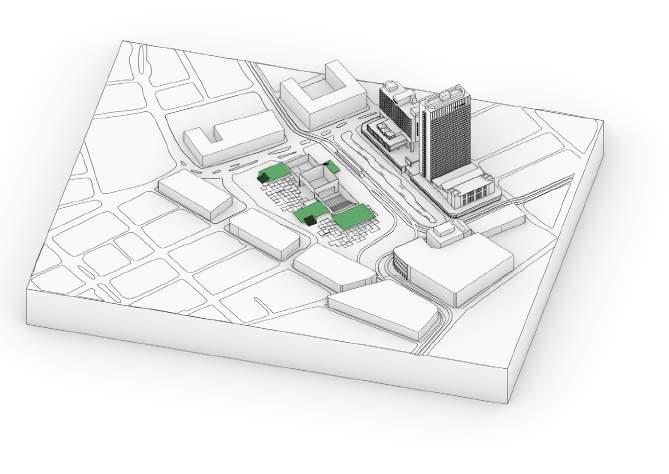



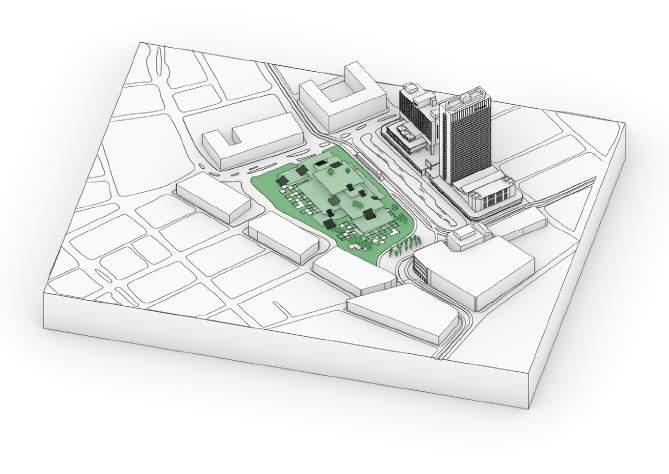
PROJECT BUILD UP [1] LAND PERIMETER [4] GIG PEBBLES [5] BACKSTAGE [6] STAGE [7] AUDITORIUM STALLS [8] AUDITORIUM GRAND CIRCLE [2] LAND EXCAVATED [3] FOYER
[10] DECENTRALISED STORES [11] LEVEL 01 GARDENS [12] LEVEL 02 GARDENS [13] LEVEL 03 GARDENS [14] LEVEL 04 GARDENS [15] FULL SCHEME [9] AUDITORIUM WALLS
PEBBLES
05: DETAILED DESIGN
GLOBAL STRUCTURAL SYSTEM
The building is made from Ultra High performance concrete, which acts as the shell structure for the theatre as well as the rooftop gardens which all cantilever 5 metres to create a floating look, the facade and internal finishing. Alongside this a number of concrete columns support public facing rooftops, which also act as outdoor foyer/ performance spaces before entering the theatre or the dual function gig space.
Internally there is bamboo laminated trussing which acts as the structural beams for the auditorium and theatre spaces. They support a network of theatre related structures, including the grid, lights, acoustic panels and curtains. There are five decentralised units, which act as bars, cafe’s, box office and merch stores for the gardens and theatre. They sit on the
Integrated Tree Planters made from UHPC
Stage Rooftop Garden, with integrated foliage and openings for ventilation airflow through flytower.
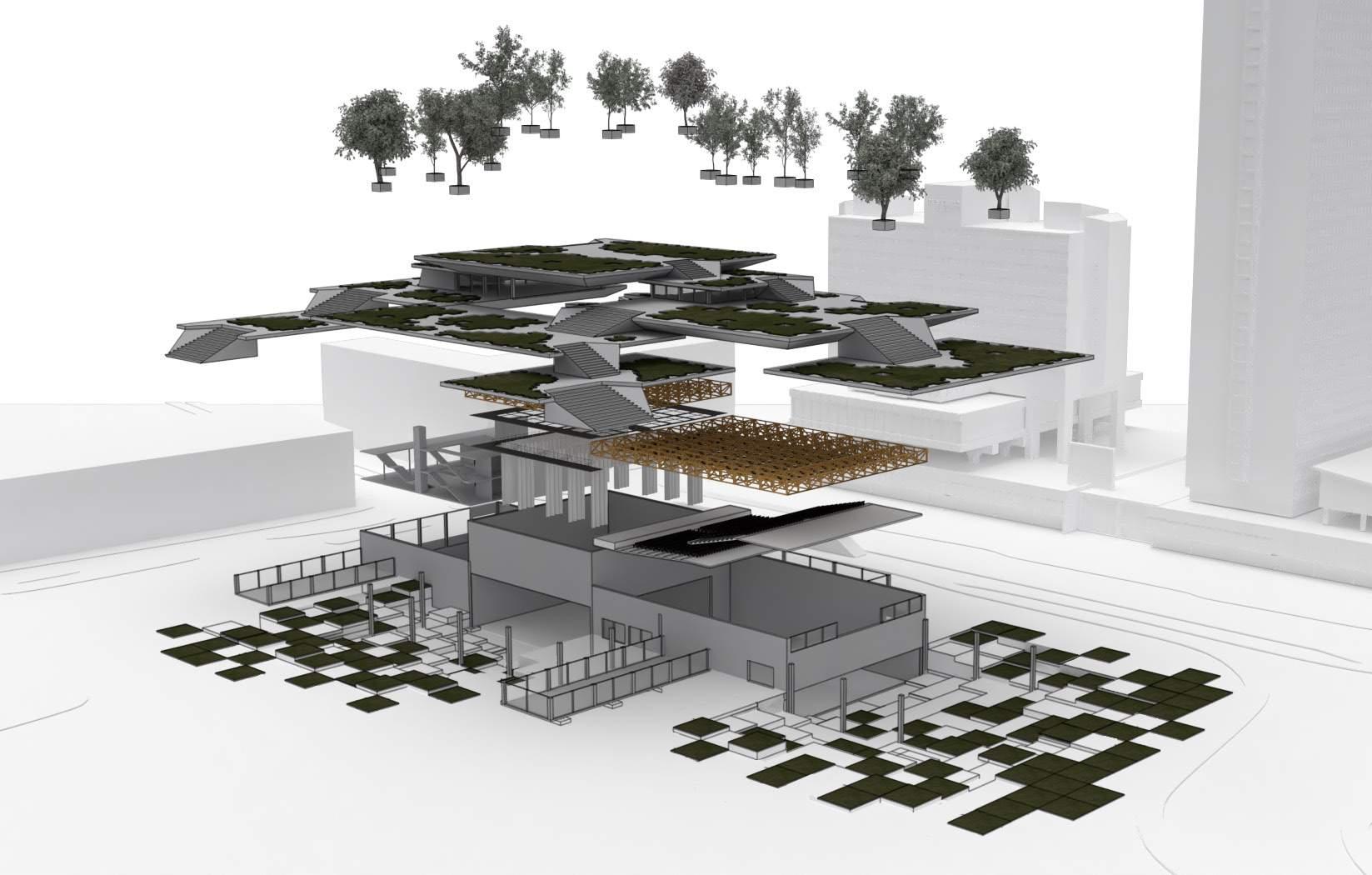
Garden Roof top Cafe, with views of the site, made from tempered glass and concrete columns.
Garden Roof top Cafe, with views of the site, made from tempered glass and concrete columns.
Gig Foyer Roof top made from UHPC, and spans the length of the stage roof top.
Roof top garden, fringing onto the ground floor gardens. Stage Grid, allows for flying scenery and lighting.
Fly Gallery for technicians and crew to be able to control scenery and lighting.
Backstage Internals, comprising of dressing rooms, green rooms, scene dock, workshops and production offices.
Gig Bar, on ground level, providing a drinking spot for when their is a music gig on the stage, with audiences spilling out into the gardens.
Gig Entrance, transforming stage into the music venue, for festivals and late evening performances, allowing the public access by spilling crowds into the gardens.
Theatre bar and cafe for balcony stalls, providing a public and private bar for audiences and the public enjoying the gardens.
Public boxes, allowing the public to become the ‘royalty’ of the audience, buy watching the performance from outdoor in the garden.
Garden Cafe with roof top views over the site, made from UHPV.
Auditorium Rooftop Garden, made from UHPC and the largest span concrete slab on the site.
Foyer Garden rooftop, made from UHPC with ribbing supported by concrete columns and acts entry performance space for the theatre.
Auditorium Bamboo laminated trussing which supports the theatrical elements.
Stage Bamboo laminated trussing which supports the theatrical elements.
Theatre stage curtains, framing the shows and hiding theatrical elements to keep the show exciting.
Box office and merch store, on the south of the site, facing the tram and bus station.
Public window for public viewing of private shows, with view of the lighting grid, allowing access to people who are interested.
Theatre entrance, spanning the full width of the auditorium to allow for maximum ingress and egress. A seamless entry from the garden into the foyer.
Theatre entrance, spanning the full width of the auditorium to allow for maximum ingress and egress. A seamless entry from the garden into the foyer.
AUDITORIUM STRUCTURAL SYSTEM
The Auditorium has the largest span of roof slab, with 30m in width and 40m in length. It is supported with a bamboo laminated trussing system that sit on top of concrete slabs that are load bearing.
Garden Cafe
Public roof garden cafe, as a public amenity, expanding the range of options there is for occupiers to eat and drink from.
Bamboo Laminated Trusses
A structural element that supports the internal theatre facilities such as the catwalk grid and lighting truss. It also supports the load bearing weight of the garden above.

Lighting Catwalk
A place where the theatre technicians are able to control the lights for shows.
Balcony
1st floor seating, which is accessed from the gardens, to minimise staircases and lift shafts.
Stalls
Ground floor seating which is accessed via the outdoor raked foyer area, and the main entrance into the space. There is a continous flow from the gardens into the stalls.
Elevated Roof Garden
Public roof garden for members of the public to relax, during their working day.
Acoustic Panels
Made from sound proofing foam panel, that are hung from the bamboo laminated truss system.
Lighting Truss
Connected underneath the catwalk allowing lights to be at optimum height for effective use.
Public Box Apron Stage
Reimaging the typical box for VIPs as a public viewing space, where they can watch the performance from the gardens. But cannot hear.
The forefront stage infront of the proscenium arch, allowing for acts such as poets and comedians that don’t require complete use of the bigger stage.
BAMBOO LAMINATED TRUSSING SYSTEM
The most efficient trussing system, interlocks two thin beams and columns running in oposite directions and connected with pins in the core’s of each column.
In this joint there is a crossing of elements in three directions. To achieve the same level crossing of the beam axes, these beams were given notches halfway through the profile.
 The strips of the outer fields are formed by two sections so as to facilitate the installation of anchors to the support columns of the structure.
The strips of the outer fields are formed by two sections so as to facilitate the installation of anchors to the support columns of the structure.
STAGE STRUCTURAL SYSTEM
The dual function stage has a span of 30x30 metres. Allowing for large scale productions to take place as well as inhabit a large audience when used as a gig space.
Public roof garden for members of the public to relax, during their working day.
Bamboo Laminated Truss
A structural element that supports the internal theatre facilities such as the catwalk grid and lighting truss. It also supports the load bearing weight of the garden above.

Fly Gallery
The space above the stage which is out of audience viewing that allows for theatre technician to control theatrical elements of a show.
Theatre Curtains
The curtain both frame the show or production that is on and also acts allows for props and scenes to be hidden from audience view till they are needed. They act as the starting and ending of a show.
Proscenium Arch
The wall from which the production begins. It acts as a frame for the show, and seperates the audience from the actors.
The technical grid, where scenery and lights are hung from. It is made from steel and has a steel netting which the crew can walk over.
Rig
Hung from the grid allowing lights to be at optimum height for effective use.
Arch Stage Floor
When the theatre is not use, the gig arch is the opening for when the stage becomes a standing concert venue, which spills into the gig foyer space.
The stage floor is made up of a series of materials which allow for ease and comfort on stage, as well as having acoustic qualities.
Elevated Roof Garden Theatre Grid Lighting
Gig
Motorised Pulley System
Fly Gallery
Grid
Lighting Truss
STAGE BUILD UP DETAIL
The stage is built up of different matrerials that have stable properties which allow for an efficient stage.
Floor Finish
Plywood
Concrete Floor
Plywood blocking
Sound Insulation Foam
Maple Edge painted black

SYSTEM DETAIL
RIGGING
FOYER STRUCTURAL SYSTEM

The foyer isnt a traditional foyer, as it is an outdoor connection between the passing public and the entry to the theatre. It has a stepped formation which will host live performances in an contemporary amphitheatre style, before you even enter the theatre itself. Allowing exposure to young up and coming talent.
Elevated Roof Garden
Public roof garden for members of the public to relax, during their working day.
Concrete Columns
Concrete columns are 500x500mm and allow for an open air structure in the gardens.

Pad Foundations
The foundation sit as close to the surface underground as possible and are 1500x1500mm.
Landscaped outdoor garden/ foyer
Outdoor foyer covered with a roof garden, acts as ‘pre performance’ space before you go into the theatre.
CONCRETE COLUMN FOUNDATION DETAIL
Ground Level Concrete
Concrete footing
Steel reinforcement
Elevated Roof Garden
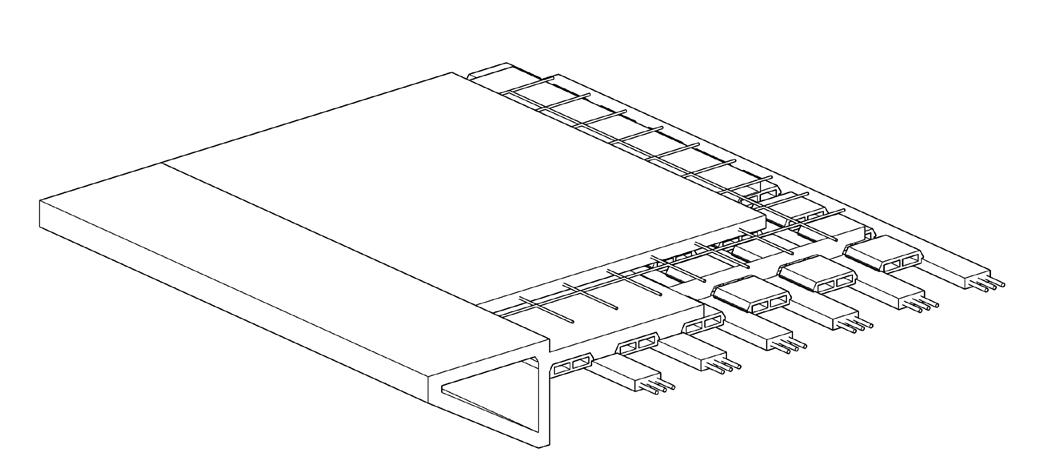
Public roof garden for members of the public to relax, during their working day.
Landscaped outdoor garden/ foyer
CONCRETE SLAB RIBBING DETAIL

Concrete Columns
Concrete columns are 500x500mm and allow for an open air structure in the gardens.
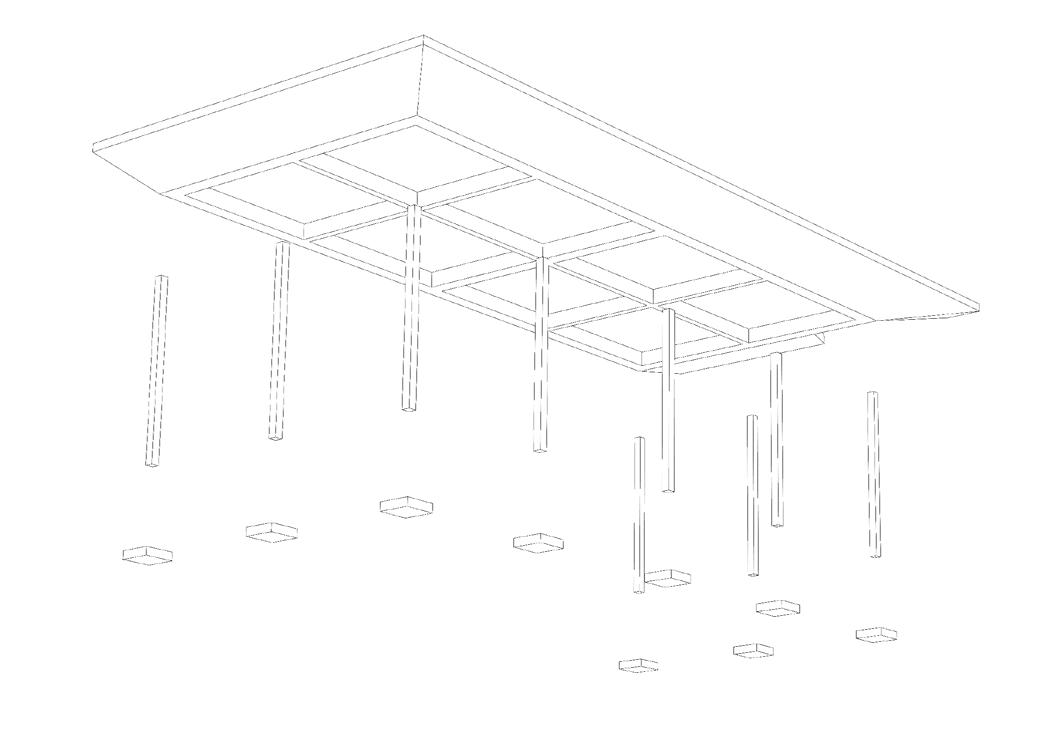
Pad Foundations
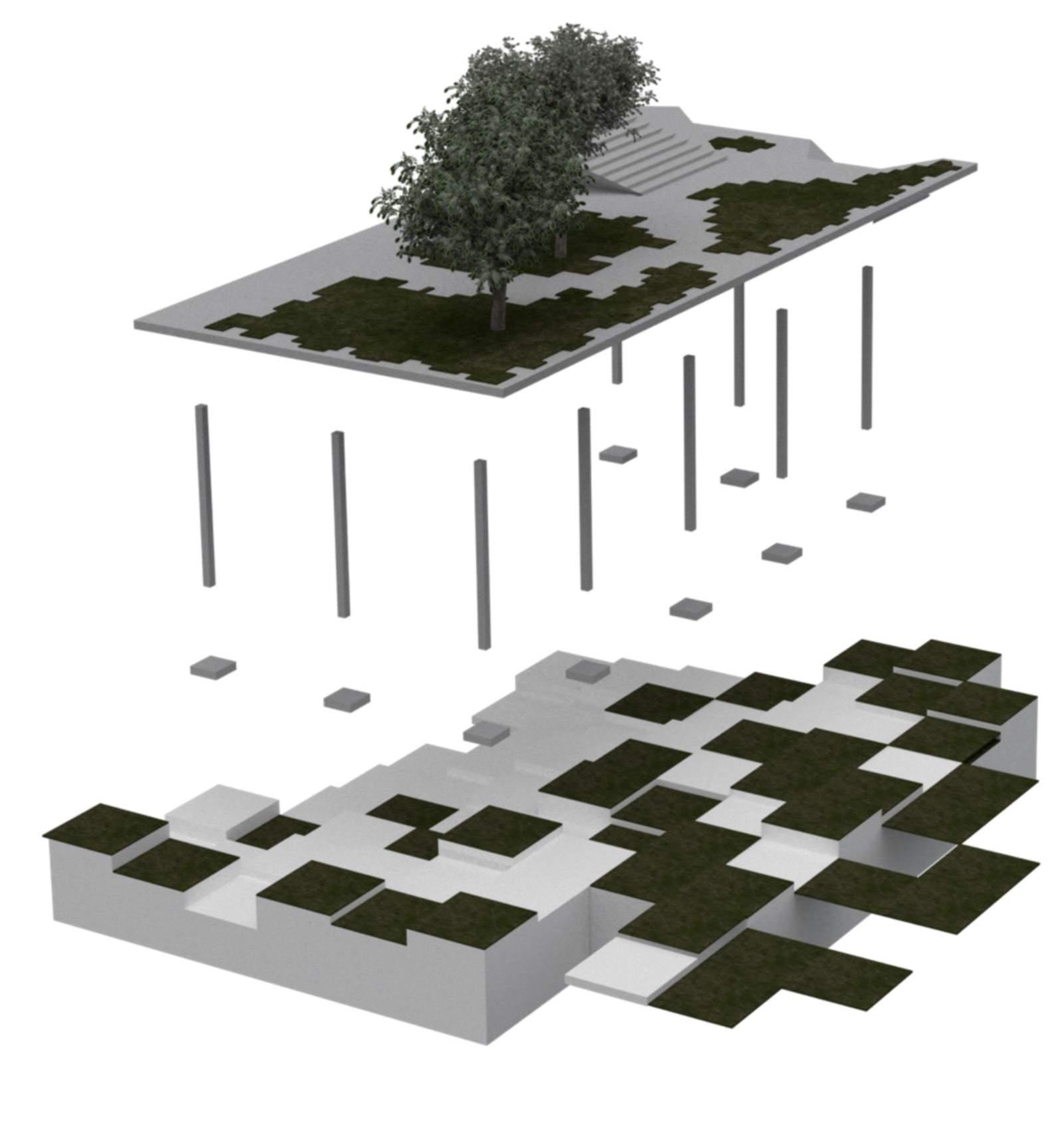 Outdoor foyer covered with a roof garden, acts as ‘pre performance’ space before you go into the theatre.
Concrete topping Mesh reinforcing
Outdoor foyer covered with a roof garden, acts as ‘pre performance’ space before you go into the theatre.
Concrete topping Mesh reinforcing
forming blocks Prestressed lintels
Cross rib steel bar
Void
BACKSTAGE STRUCTURAL SYSTEM
Backstage is the contains the most private areas being the dressing rooms, but also has large windows allowing public to be able to see into the scene dock and workshops, igniting their interests in backstage.
Elevated Roof Garden

Public roof garden for members of the public to relax, during their working day.
Concrete Slab
A load baring piece of UHPC, which requires no openings hence why it is solid. .
Columns
Back stage faces the main road, so there are windows there which allow natural day light into the backstage area
Production Office
Top floor is an open working space for production managers and staff to be able to work.
It also has a view into the stage area.
Dressing Rooms
The first two floors are dressing rooms and green rooms allowing space for cast to get ready. This space has its own entrance from the stage and also has green rooms.
Strip Foundation
Shallow footing which spans across the length of the concrete wall.
Loading dock
The area where loading vans come to drop the set. It is full height at 5 metres allowing a full size lorry reverse into this entrance. There are two cargo lift shafts that allow crew to equipment to ground level into the workshop.
Workshop
An open space where theatre makers and builders can create sets and put together large scale pieces.
Scene Dock
The entry way from the stage into backstage, allowing maximum access for large scenes to be brought into and out of the stage.
CONCRETE SLAB RIBBING DETAIL
Ribbing to reinforce concrete slab.
CONCRETE WALL TO FOUNDATION BUILD UP DETAIL

Insulation
Ground Level
Concrete wall
Skirting
Floor Finish
Insulation
Concrete Sub Floor
Strip Foundation
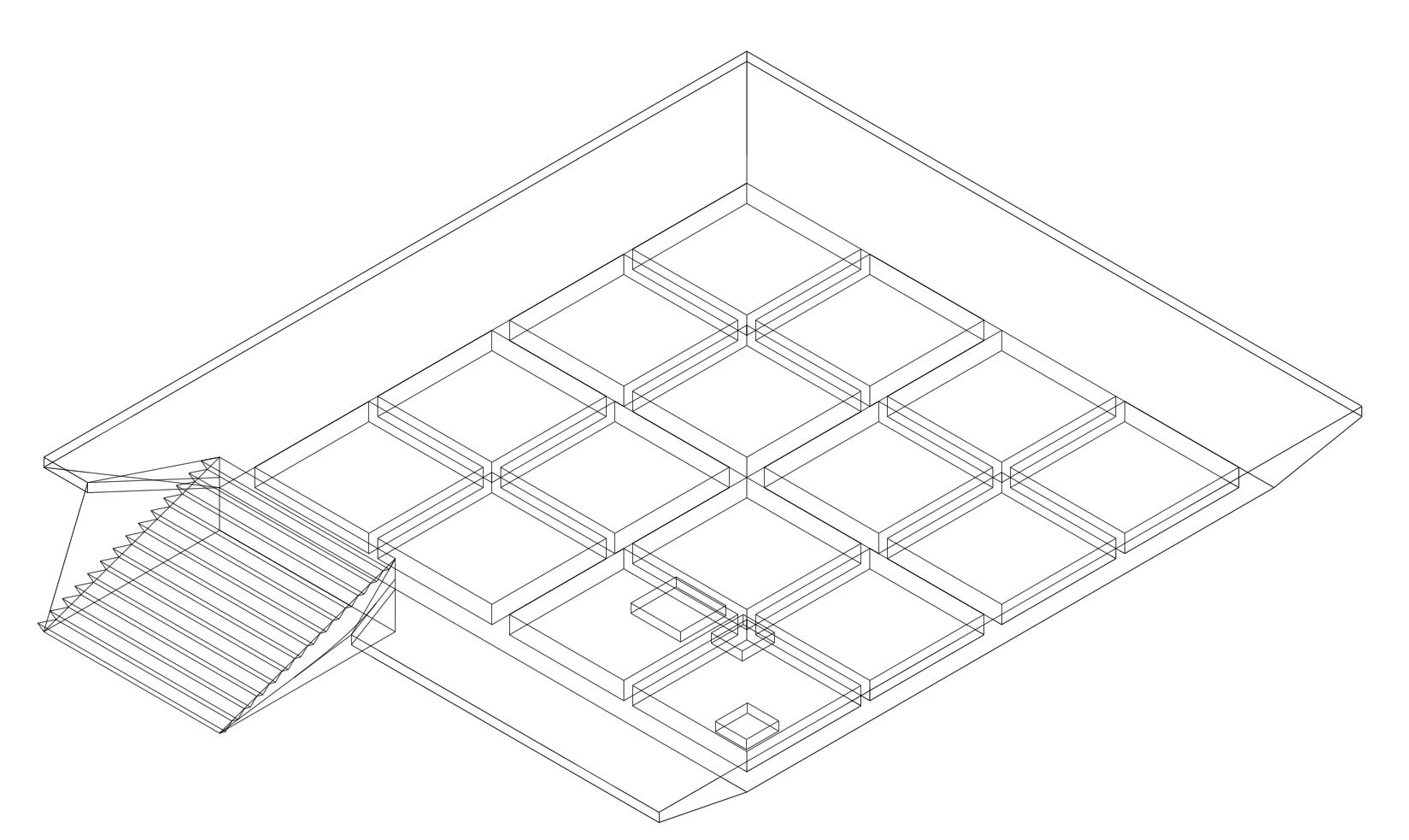
SHOP STRUCTURAL SYSTEM



There are five decentralised amenity units, which will be bars, cafe’s, box office and merch stores. They are served with two primary functions. One being for the theatre goers and secondly for the general public who enjoy the gardens.
2
Elevated Roof Garden
Public roof garden for members of the public to relax, during their working day.
Columns
Concrete columns are 500x500mm and allow for an open air structure in the gardens.
Pad Foundations
The foundation sit as close to the surface underground as possible and are 1500x1500mm.
 ROOF TOP CAFE
THEATRE BAR
Decentralised bar location next to the balcony stalls on garden level for ease of access by public and theatre goers.
A more quaint private cafe, on top of the backstage roof, allowing for views across the city.
ROOF TOP CAFE
THEATRE BAR
Decentralised bar location next to the balcony stalls on garden level for ease of access by public and theatre goers.
A more quaint private cafe, on top of the backstage roof, allowing for views across the city.
1
3
GIG BAR
Open to all public and gig goers in the evenings.
WINDOW DETAIL


Concrete External Leaf
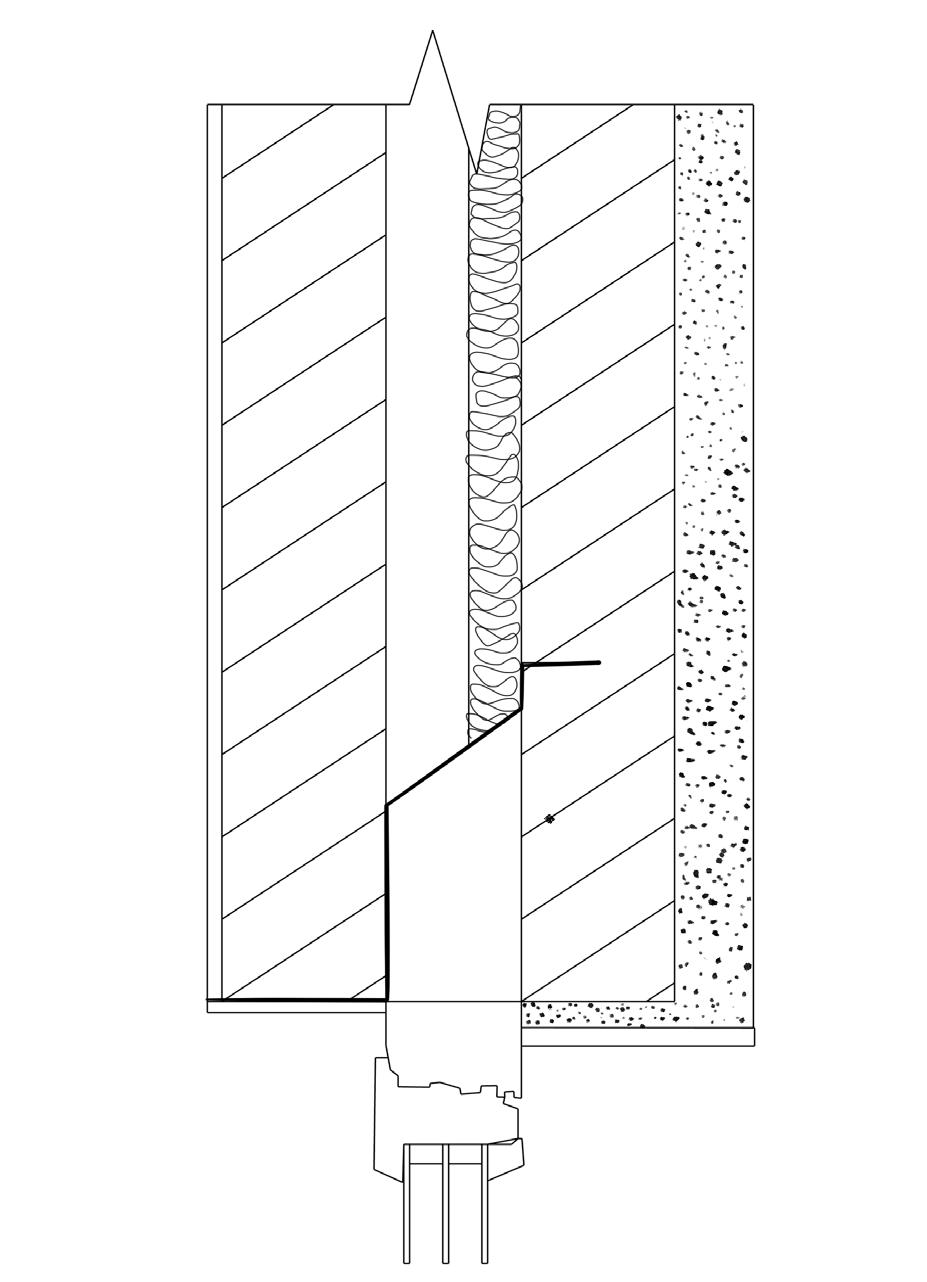

Concrete internal leaf
Insulation
Steel Lintel
Cavity Tray over lintel
Window frame
ROOF TOP CAFE
BOX OFFICE AND MERCH STORE
A more quaint private cafe, on top of the backstage roof, allowing for views across the city.
Garden level, facing the tram stop and bus station for access to theatre.
GARDEN STRUCTURAL SYSTEM
The garden roof tops each have different spans which allow for different size trees and foliage to be places. The trees are in integrated planters made from UHPC which sink into the gaps of the trusses.
TREE PLANTER LOCATIONS
There are 19 different trees planted across the different roof tops. Each are different sizes and require different load amounts.

 Elevated Roof Garden Public roof garden for members of the public to relax, during their working day.
Elevated Roof Garden Public roof garden for members of the public to relax, during their working day.
MINIMUM LOAD
Foliage requires certain loads of soil to be able to be as effective as possible.
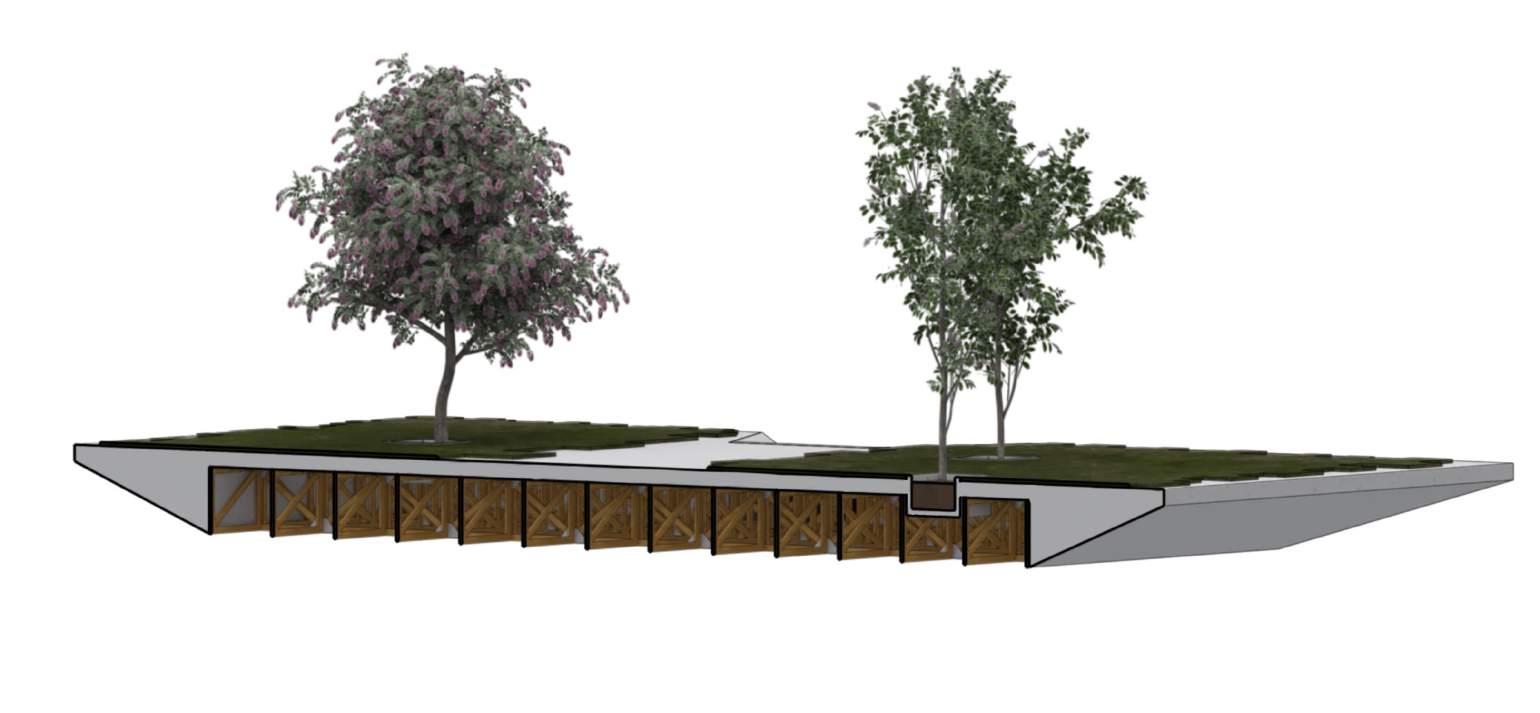
Grass 0.2m soil depth
Bushes 0.5m soil depth
Trees 1.5m soil depth

PLANT POT STRUCTURAL SYSTEM
GARDEN PLANTER DETAIL
20000mm 500mm
UHPC Planter 1500x1500
BLB Truss Internal
UHPC Roof Slab

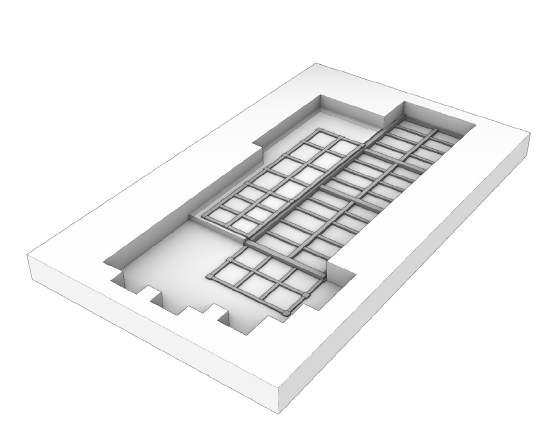





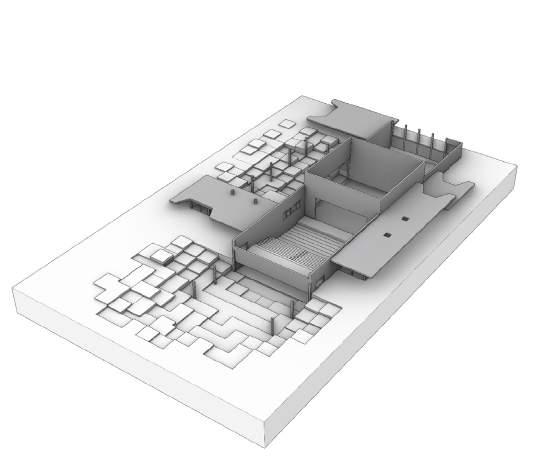
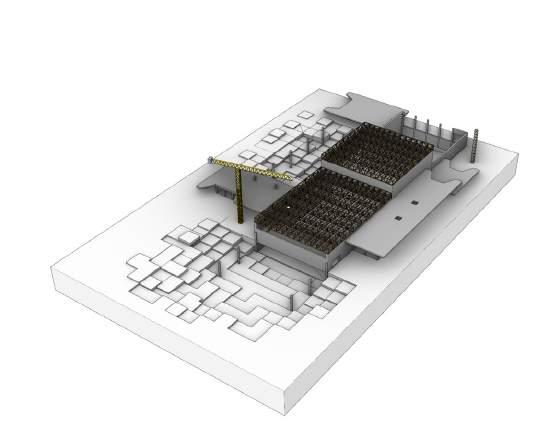
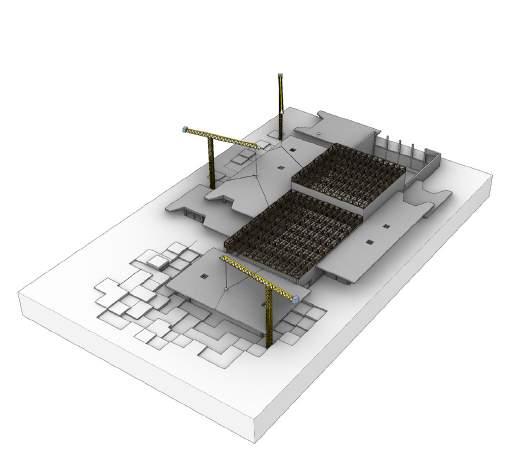

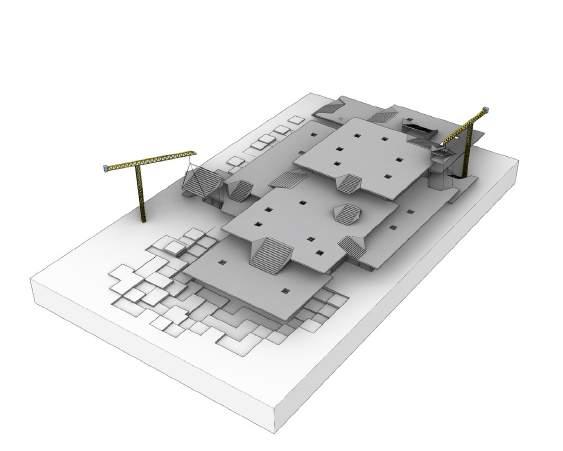



CONSTRUCTION SEQUENCE
1) GARDEN EXCAVATION
4) UHPC SLABS CONSTRUCTED
7) FOYER SLABS LANDSCAPED
10) FOYER ROOFS INSTALLED
13) TREE PLANTERS INSTALLED
14) TREES INSTALLED INTO PLANTERS
15) NEW GRASS LANDSCAPED ONTO SITE
11) THEATRE ROOFS INSTALLED
12) OUTDOOR STAIRCASES INSTALLED
8) UNIT ROOF AND BALCONY STALLS INSTALLED
9) BLB TRUSSES PLACES ON TOP OF CONCRETE SLABS
5) THEATRE STALLS INSTALLED
6) UNITS FOUNDATIONS CONSTRUCTED
2) PILE FOUNDATIONS CONSTRUCTED
3) CONCRETE COLUMNS INSTALLED
STRUCTURAL STRATEGY
The excavated ground will require an intensive structural strategy to retain the surrounding earth in a stable manner. The study below shows load distribution along ultra high performance concrete slabs and bamboo laminated timber trusses, to analyse the best method of construction.



SECTIONAL LOAD ANALYSIS
RETAINING STRATEGY IN PLAN
Gravitational Loads from Pedestrians
Transfer of loads through retaining frame system
Dead Loads from existing building dispersed into ground.
Concrete strip foundations
1.13
Pile Wall
FIRE STRATEGY
There are several fire exits dotted around the theatre. This is to make sure that incase of a fire, you are able to leave the building in the most efficient manner possible.
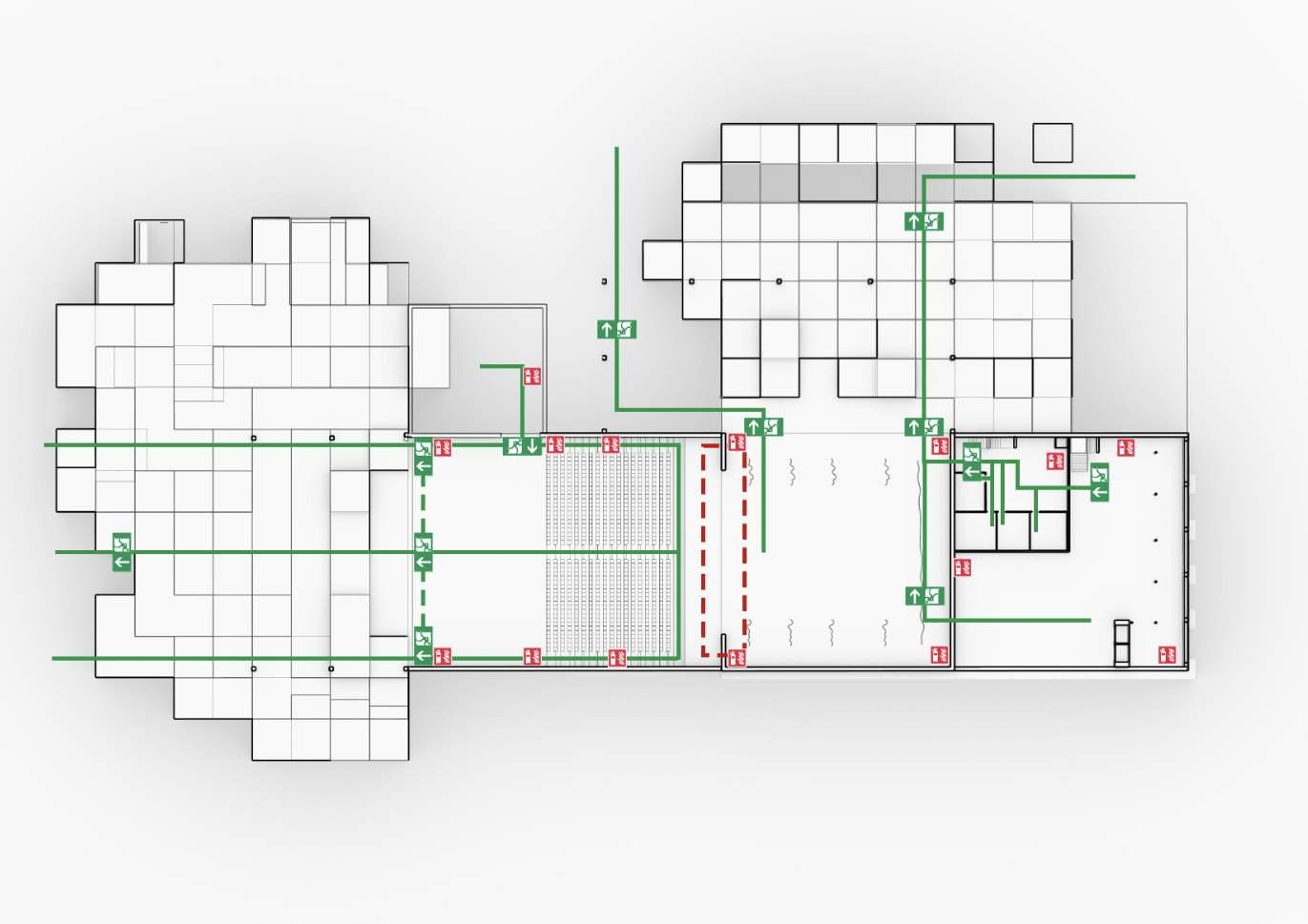
 GROUND FLOOR// BALCONY, RETAIL UNITS, BACKSTAGE
FIRE CURTAIN
FIRE CURTAIN
-1ST FLOOR// STALLS, TOILETS, STAGE, BACKSTAGE
GROUND FLOOR// BALCONY, RETAIL UNITS, BACKSTAGE
FIRE CURTAIN
FIRE CURTAIN
-1ST FLOOR// STALLS, TOILETS, STAGE, BACKSTAGE
VENTILATION STRATEGY
HEAT GENERATION
Theate lights tend to produce lots of heat, which is not good for the ventilation in the auditorium. However as the heat rises, it wil pass through the timber trussing and be passively cooled by the trees on the roof.

NATURAL VENTILATION
MECHANICAL VENTILATION
Natural ventilation takes place throughout the theatre, however additional mechanical extractions have been placed underneath the tree pots to allow for for extra ventilation of hot air to be cooled through the natural system that trees use.


CROSS VENTILATION MICRO CLIMATE MICRO CLIMATE MICRO CLIMATE MICRO CLIMATE
ACOUSTIC STRATEGY
AUDITORIUM STRATEGY



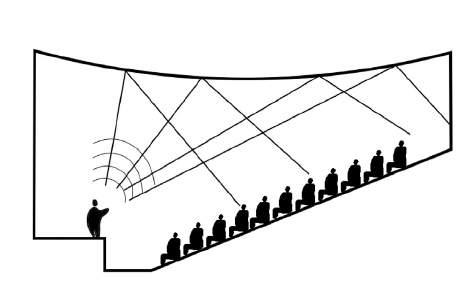
The UHPC Cieling has sound baffling quality, and this compositing with the BLB Trusses, makes for a good acoustic quality space. For best sound distribution across the stage there are different cieling shape options.
The Auditorium benefits from the exposed Bamboo Laminated Trusses which help reflect the sound. Along with sound bafflers, it ensures for an even distribution of sound across the space.
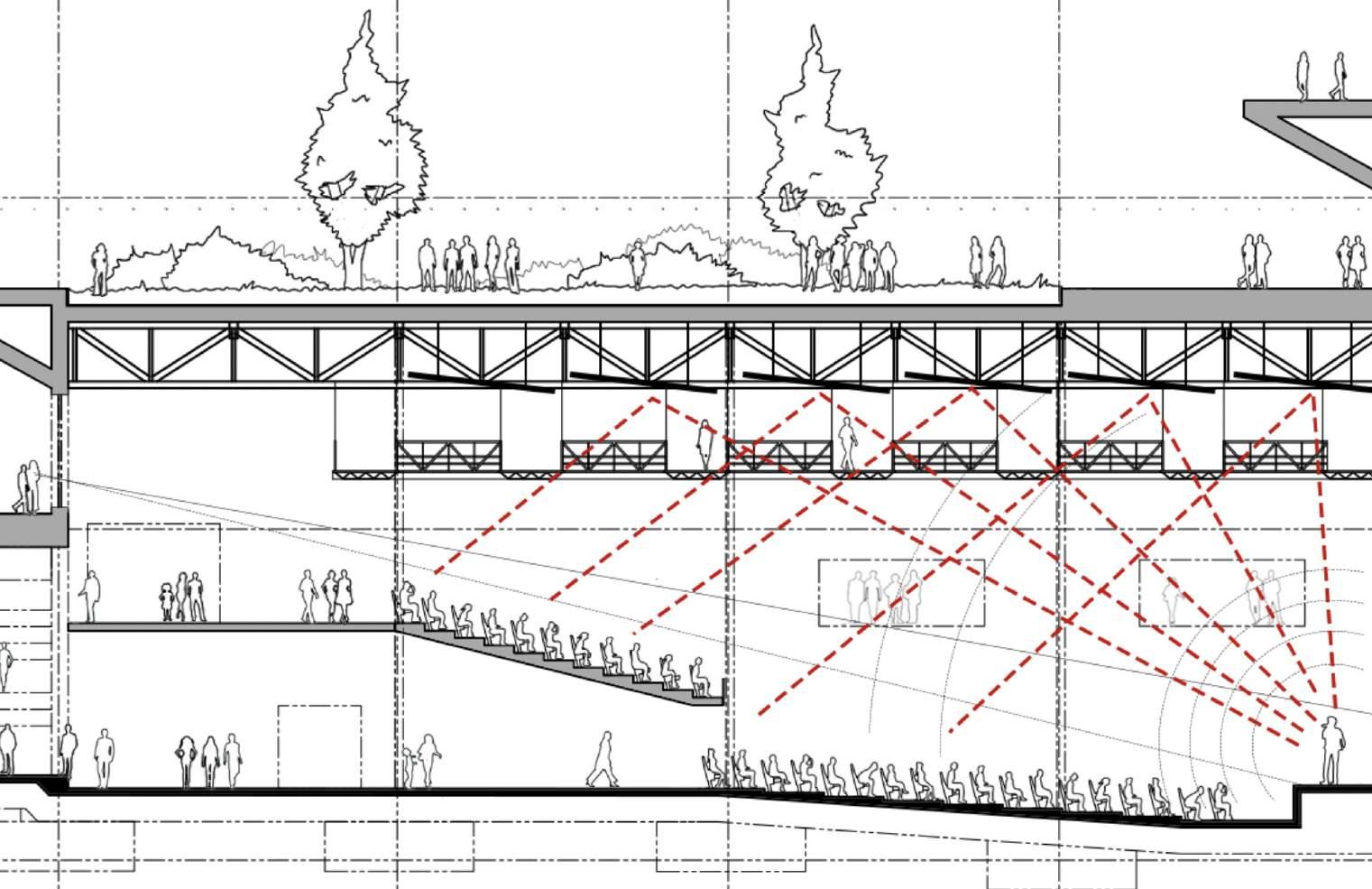
PLANAR CEILING Reduced ceiling area for reflection and rebound.
CONVEX CEILING The sound bounces in an irregular manner, but good for reverb.
SOUND BAFFLES Acoustic planes designed to rebound sound in a controlled and effective manner
SLOPED CEILING Increases ceiling surface area, but extra rebound on sound.
ENVIRONMENTAL STRATEGY
PASSIVE STRATEGIES
Manchester is typically known for having a rainy and cold climate, with fluctuating hours of rain and sun, creating a diverse environment for the project. With large span roof gardens that cantilever to allow for shading and rain protection.
NATURAL VENTILATION
The large openings at the foyers allow for natural ventilation across the auditorium and stage, which balances out the heat from the artificial lights.
NATURAL DAYLIGHT
Much of the theatre doesn’t require natural daylight, and is discouraged as it would affect the performances. But the roofs are open to have maximum natural daylight.
HIGH THERMAL MASS
The mass of the earth will reduce the differences in the microtemperature within the theatre as the surrounding temperature changes consistently.





GREENERY AND FOLIAGE
The importance of retaining the garden spaces, is to ensure the ecosystem and climate in the very built up centre, remains as ecofriendly as possible.
To help with usual rainfall, the large span roofs have 5 metre cantilevers to create shelter for when it does rain. (Which is usually everyday!)
 RAIN CONTROL
RAIN CONTROL
06: GENERAL ARRANGEMENT DRAWINGS

SECTION A-A

SECTION B-B


03 ROOF PLAN


02 STAGE GRID PLAN ROOF BAR ROOF BAR

01 LIGHTING GRID PLAN LIGHTING GRID STAGE PRODUCTION OFFICE SCENE DOCK WORKSHOP


00 GROUND FLOOR PLAN BAR MERCHANDISE AND BOX OFFICE BALCONY STAGE BACKSTAGE BAR


-01 THEATRE STALLS PLAN FRONT OF HOUSE TOILETS/ CLOAKROOMS MAIN AUDITORIUM STAGE DRESSING ROOMS BACKSTAGE
07: FINAL DRAWINGS

1: OVERVIEW OF SITE

2: FRONT FOYER ENTRANCE

3: BUSKERS PERFORMING IN OUTDOOR FOYER
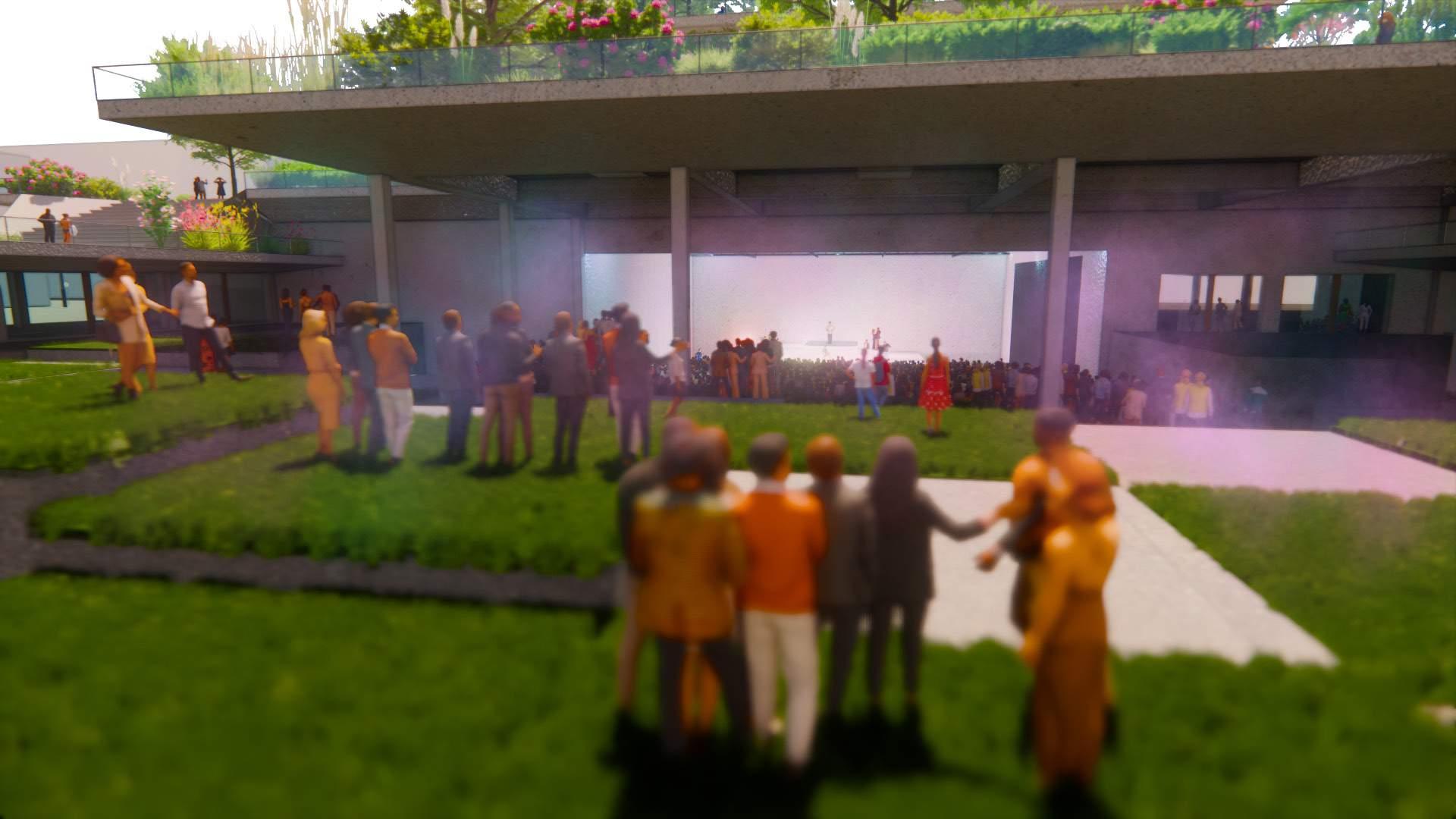
4: GIG SPACE VIEW FROM OUTSIDE

5: GIG SPACE VIEW FROM INSIDE

6: AUDITORIUM VIEW FROM STAGE

7: VIEW FROM LIGHTING GRID

8: VIEW OF AUDITORIUM FROM OUTSIDE

9: SCENE DOCK VIEW

10: VIEW FROM PORTLAND STREET

11: LONG PERSPECTIVE SECTION
08: APPENDIX
CIRCULATION STRATEGY
The large openings on either side of the stage, will allow for straight forward engress and egress of people. There is expected to be a high footfall, so without any stairs to climb to get to the balcony stalls, there is a general ease of access from the gardens into the theatre space.

CONTRACT AND PROCURMENT
CLIENT
The client will be Manchester city council and Manchester Piccadilly Entertainment District. Both will play a role in deciding how best to spend the public money to create the new performance venue.


DESIGN AND BUILD CONTRACT
As the organisation is a charity, all of the work for the building will be put out for public tender. This includes all of the RIBA approved stages, to allow for the fairest method of getting the correct people for the job.
A Design and build contract signed with MPed, will provide the Architect and Contractor with required jobs but the responsiblity for the design, planning, organisation, control and construction of the works, will be with Mped. This means that communication can be maintained across the different phases of delivery. , Which is necessary as it is being funded with council and arts council money. As it is a hybrid of public space and theatre, their will be different people involved with expertise on how to ensure it is delivered in a careful manner.
TARGET AUDIENCES
The types of shows that will be put on will influence the sort of audiences that will come to the theatre. I have segmented the audiences that we wish to attact to the theatre to influence the sort of shows that will be put on. The larger the segment, the more we wish to aim towards that audience. So low income youth and fun seekers should have the most access to the space and allow them to watch and create theatre.
Audience 1 Low income youth No Dependants Fun seekers
Audience 2 Local community active (not arts)
Audience 3
Arts curious and city centre experience seekers
Audience 4 Artists Loyal
Audience 5 Arts and Music Loyal
Audience 6
Arts/Music Super Loyal
Size of potential audiences
ARCHITECT MAIN CONTRACTOR SUB CONTRACTOR SUB CONTRACTOR SUB CONTRACTOR
EMPLOYER SURVEYORS ENGINEERS CONSULTANTS
PLANNING STRATEGY
In order to make the theatre a viable option as a public offering to the young people of Manchester, it will require hefty amount of capital. I propose to procure this funding by setting up the theatre as a charity organisation which aims to give artists in Manchester a public platform where they can nurture their talents and gain exposure to their art.

CAPITAL FUNDING
1) MANCHESTER CITY COUNCIL

Part of the funding will be provided through the Piccadilly Design Competition.
Manchester city council have offered £25 million pounds in a public competiton, for Architects or Urban Designers to fulfil the councils vision and create a world class public space at Piccadilly.
COMMUNITY INTEREST COMPANY
2)
An arts council is a government or private non-profit organization dedicated to promoting the arts; mainly by funding local artists, awarding prizes, and organizing arts events.

3) NATIONAL PORTFOLIO ORGANISATION

The National Portfolio is a group of organisations that gets regular funding from us, and in return provides a backbone of creative and cultural provision across the country, and plays a major role in helping us realise our new strategy.
A community interest company (or CIC) is a special form of non-charitable limited company, which exists primarily to benefit a community or with a view to pursuing a social purpose, rather than to make a profit for shareholders.
But a community interest company is not the only form of business available for those looking to pursue a social enterprise –they might also be set up as charities, trusts, standard companies (either a private company limited by shares or guarantee company), unincorporated associations or a Charitable Incorporated Organisation (CIO).



4) TOM BLOXHAM FOUNDATION
A benefactor who has lots of experience in buildings. Tom Bloxham is the founder of Urban Splash and is the chairman of Manchester International Festival. He knows his stuff and will get him to chuck some capital in from his charity fund.

AIMS OF THE ORGANISATION
The organisation will have three key aims. Access, Exposure and Engagment.
ACCESS
MPED will allow access to all area’s of performing arts, on stage, backstage, wherever their interests lie. It is about giving young people a space to explore their interests further. Simply by watching from the gardens, it may open your mind to what performance can be.
EXPOSURE
With such a high foot fall of people in Piccadilly Gardens, it is the perfect space for buskers and performers to be able to utilise the passing public as their audience. So controlled performance spaces on site will be important for exposure.
ENGAGEMENT
The gardens should be an integeral space for people to engage with one another. Whether it is about exploring whats on offer on site, or thinkig about watching a show. The seamless integration of the gardens and performance space will help improve engagement.
ARTS COUNCIL ENGLAND
The lightweight structure features bamboo arches that support an organically shaped canopy. The 14-metrehigh arches are connected by anticlastic gridshells that curve in two directions to create a robust, tensioned structure.

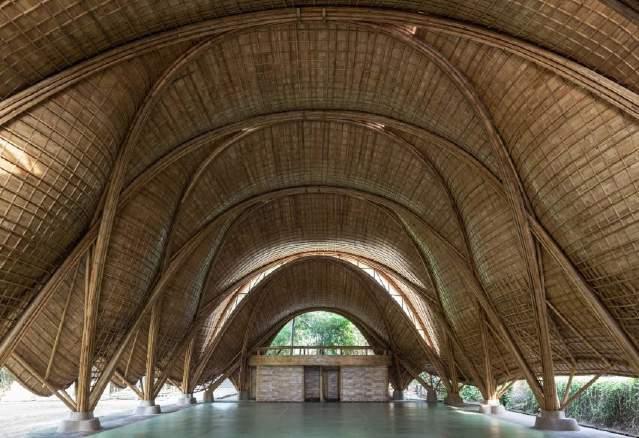


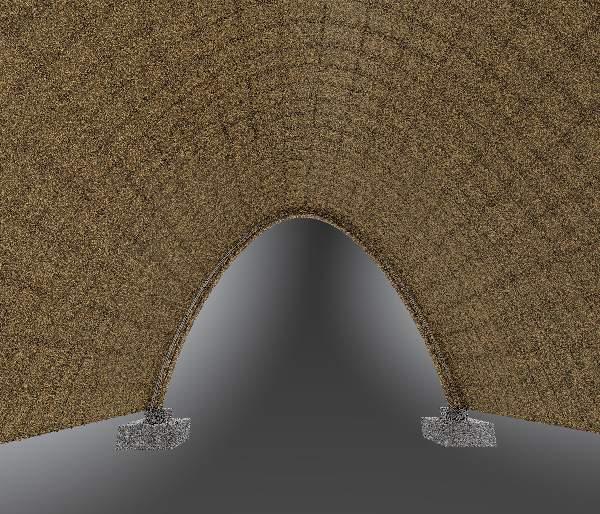

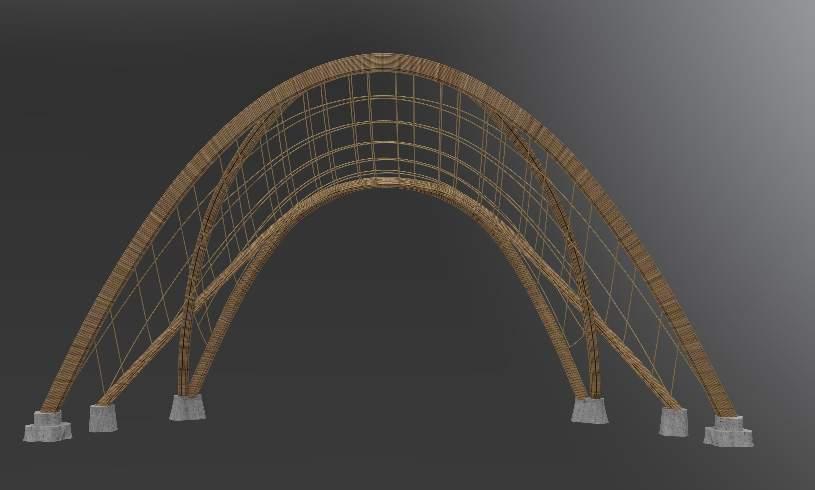
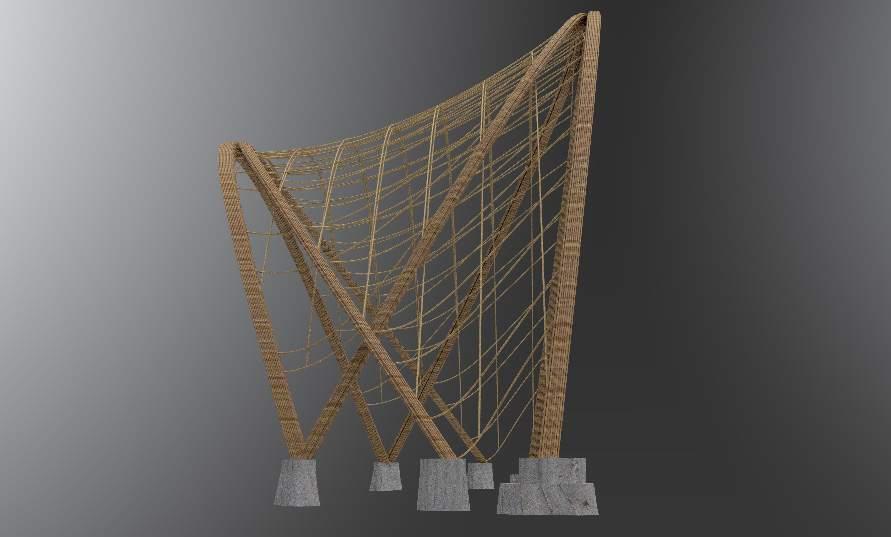
 The Arc Gymnasium, Bali
The Arc Gymnasium, Bali
Anticlastic Model
This model has helped me understand the tensile strength of an anticlastic structure.

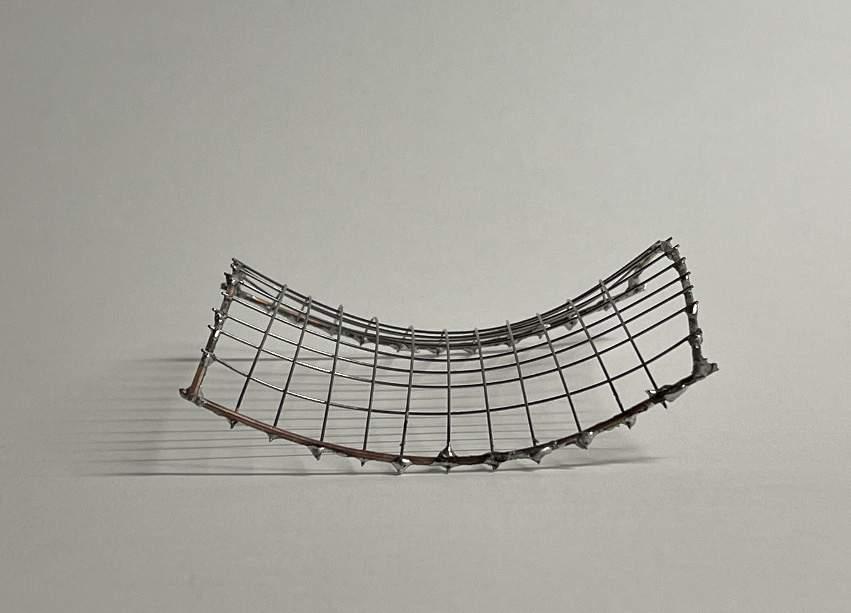
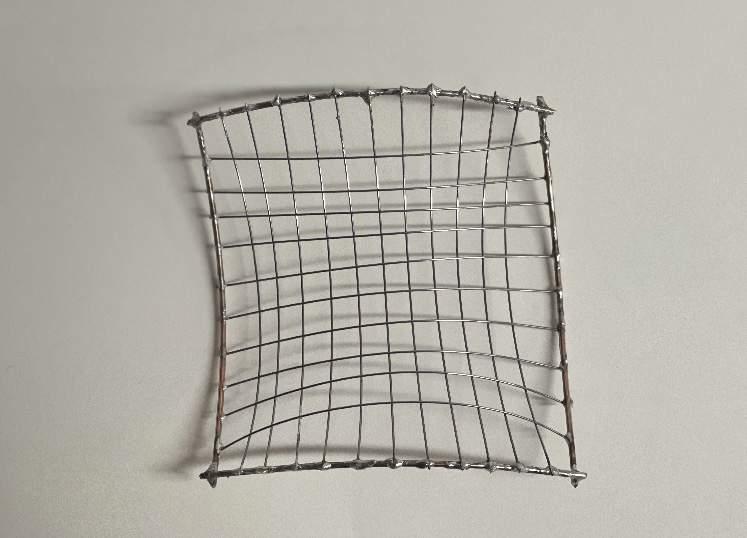
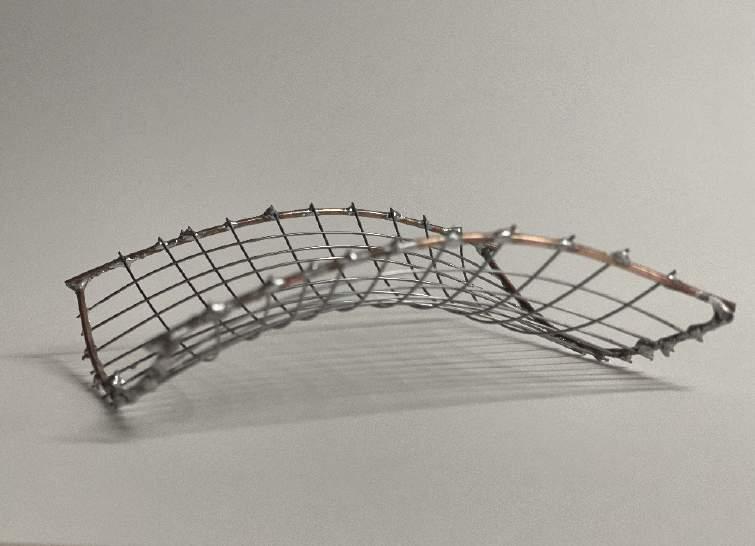


Anticlastic Play
Playing with the circle and the anticlastic form.


Is it strong enough to walk on?
How many ground connection points are needed? Creates different sizes of space for different users.
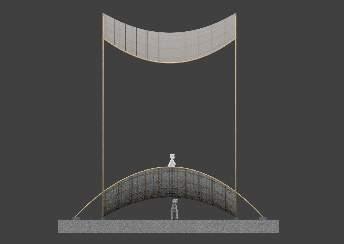



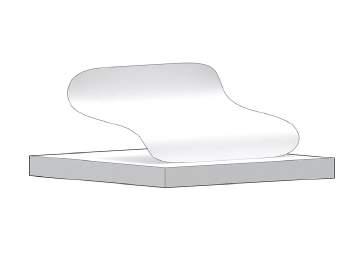



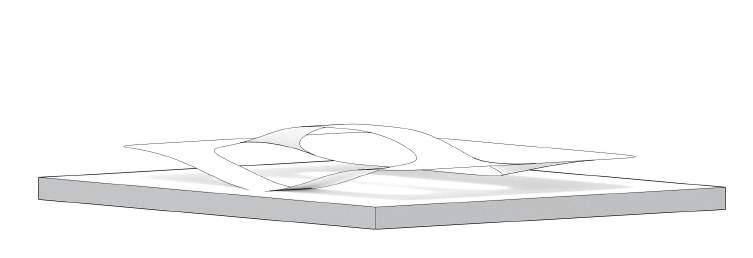
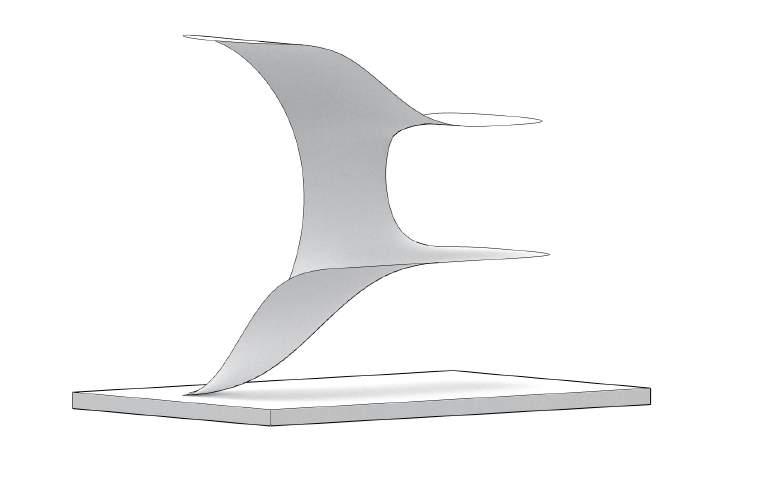

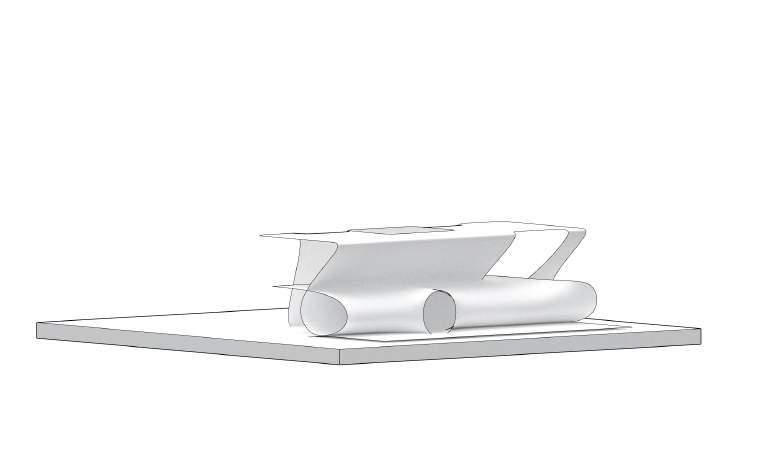
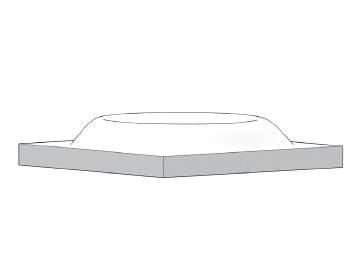

DEVELOPMENT


DEVELOPMENT



DEVELOPMENT


DEVELOPMENT
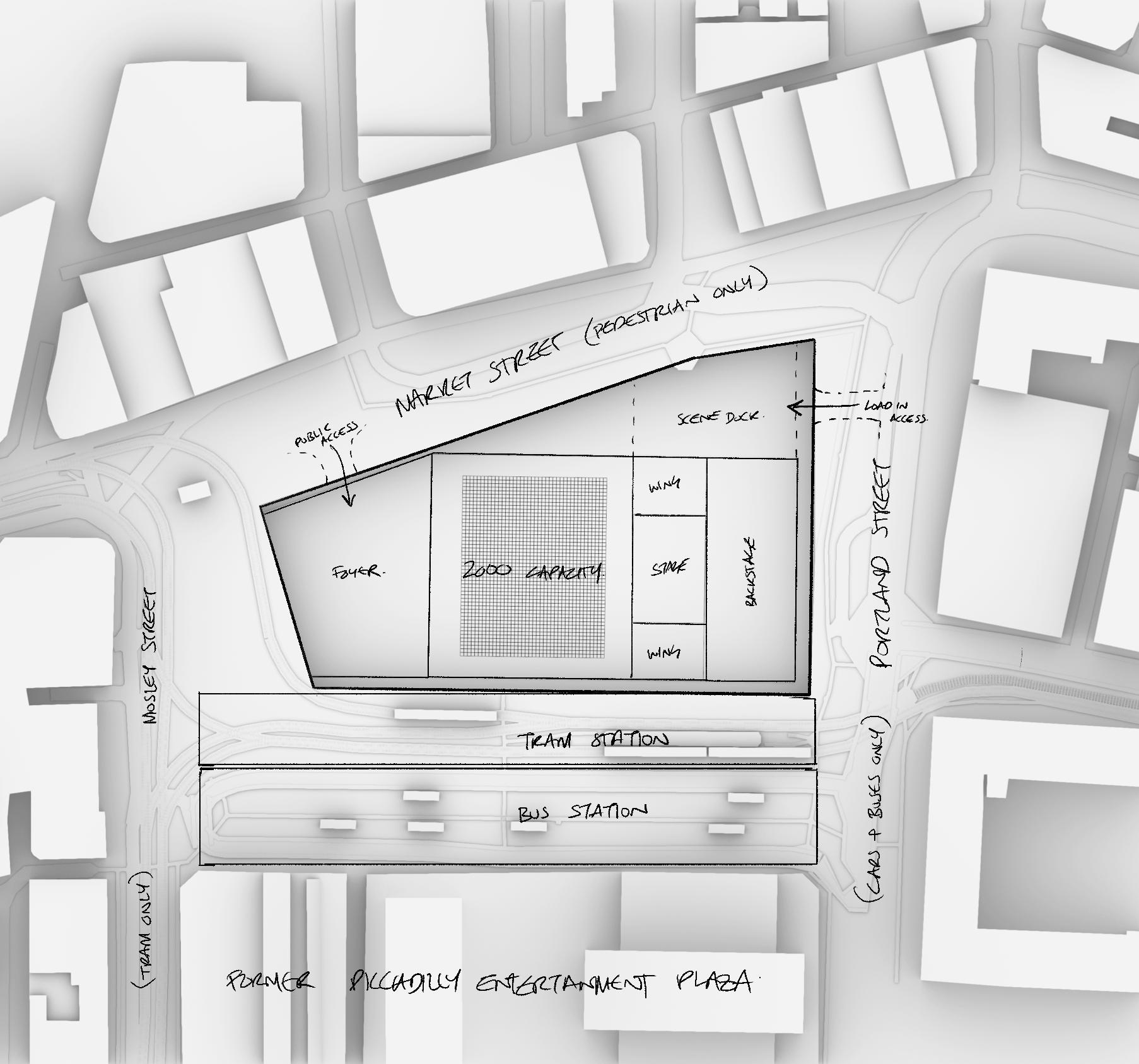
DEVELOPMENT

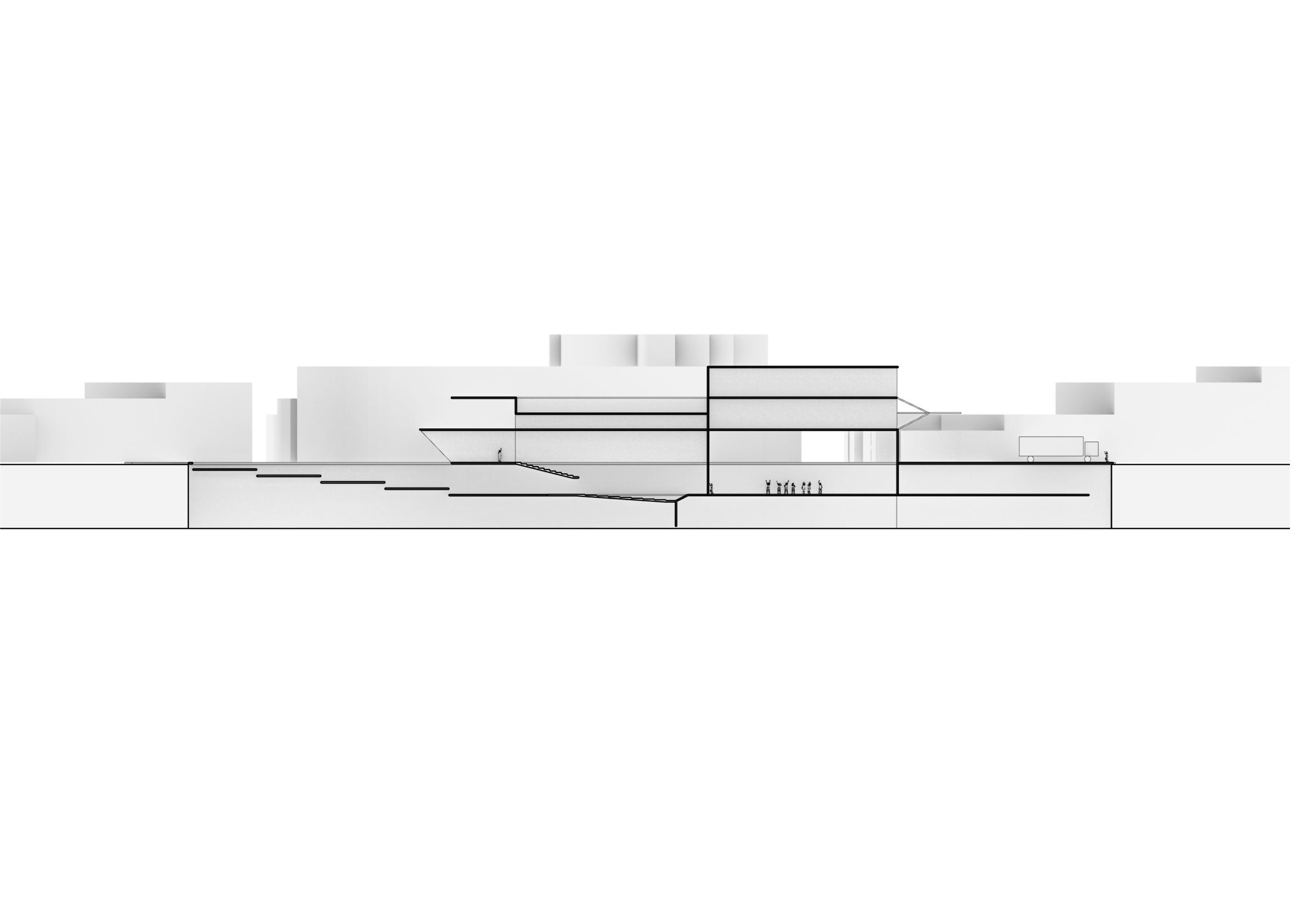
DEVELOPMENT

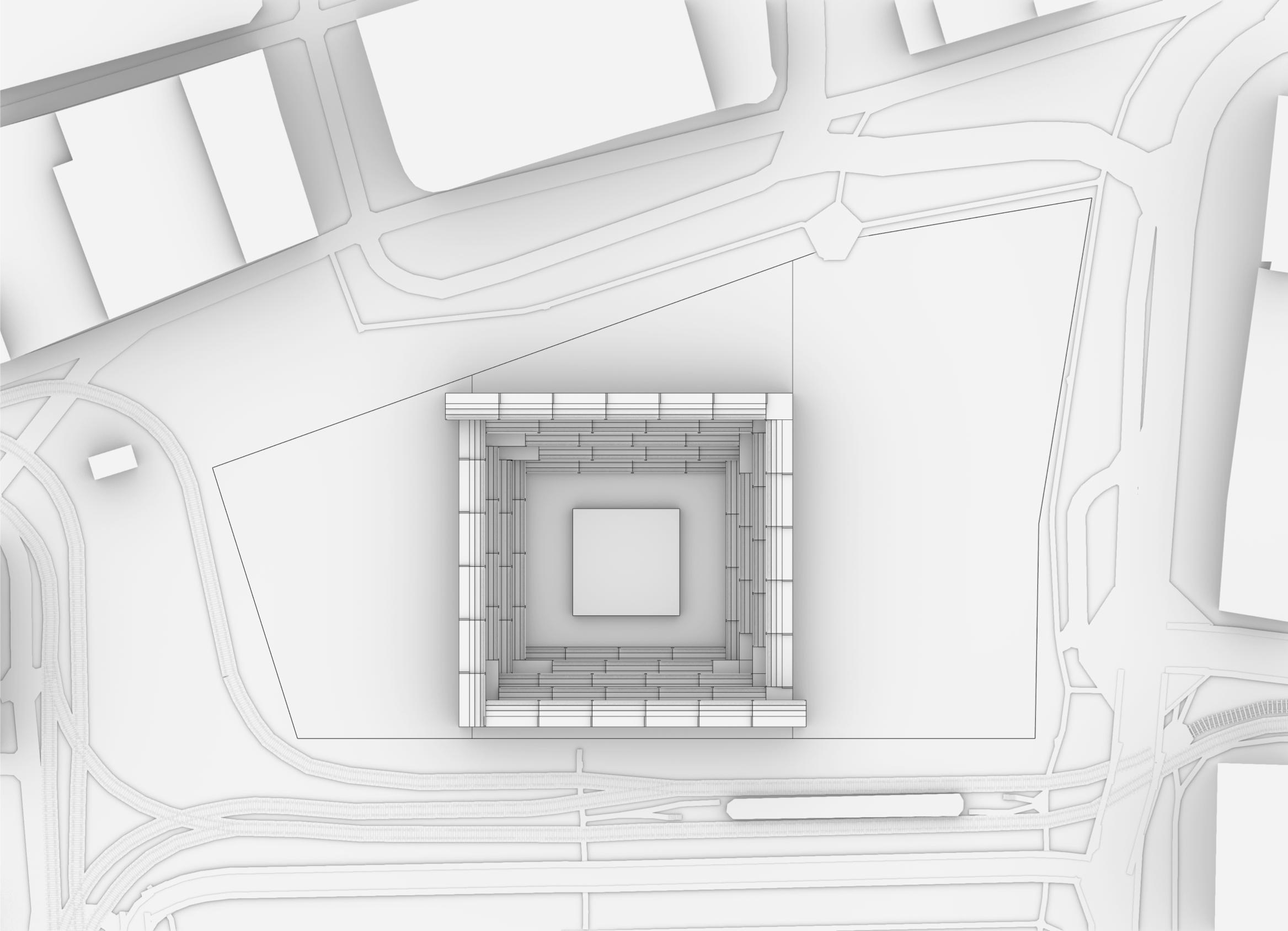
DEVELOPMENT
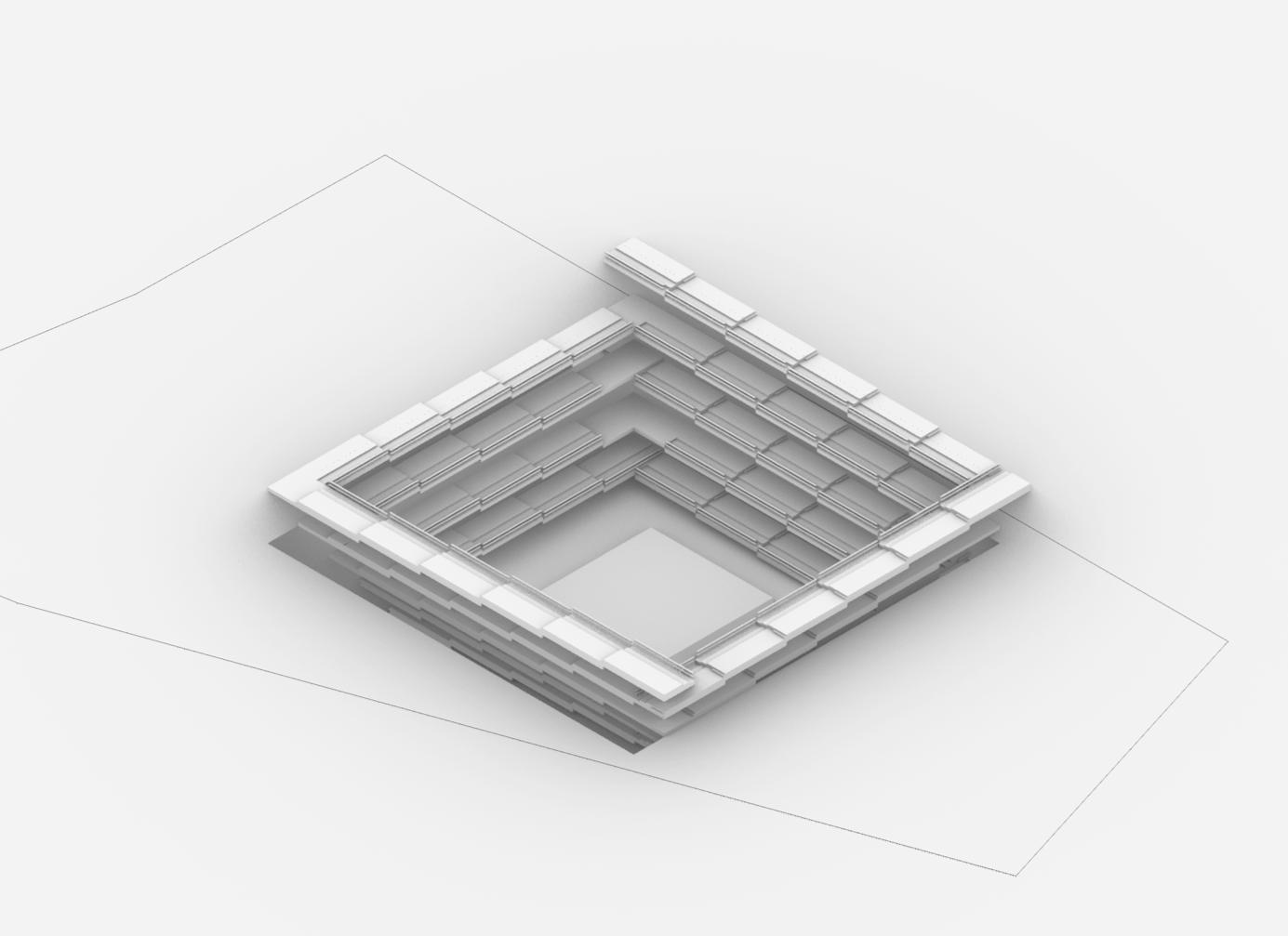

DEVELOPMENT

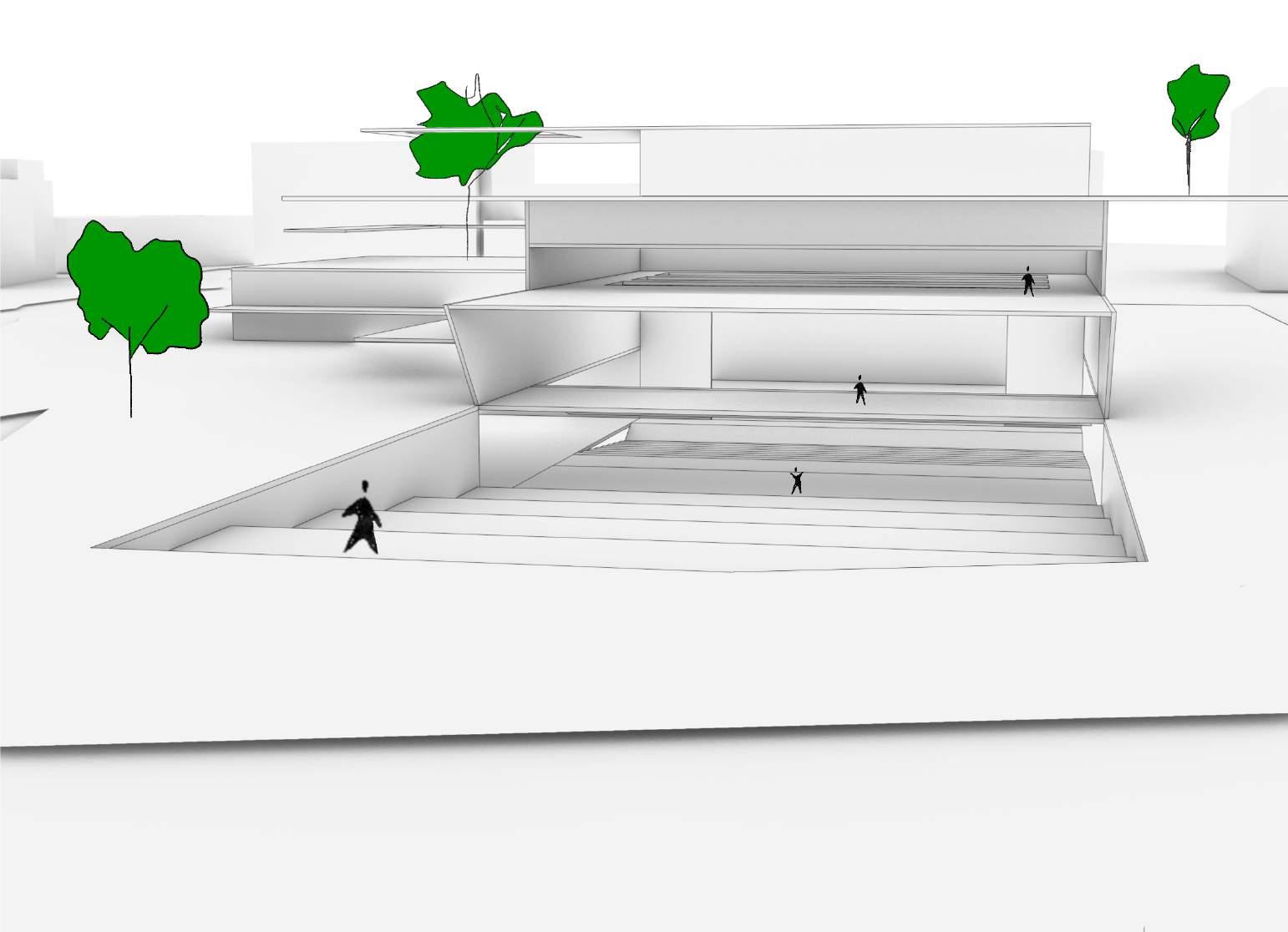
DEVELOPMENT


DEVELOPMENT
All work produced by Unit 14
Unit book design by Charlie Harriswww.bartlett.ucl.ac.uk/architecture
Copyright 2021
The Bartlett School of Architecture, UCL All rights reserved.

No part of this publication may be reproduced or transmited in any form or by any means, electronic or mechanical, including photocopy, recording or any information storage and retreival system without permission in writing from the publisher.

-

@unit14_ucl UNIT
SPATIAL TECTONIC 2022


PG14 is a test bed for architectural exploration and innovation, examining the role of the architect in an environment of continuous change. We are in search of the new: leveraging technologies, workflows and modes of production seen in disciplines outside our own. We test ideas systematically by means of digital as well as physical drawings, models and prototypes. Our work evolves around technological speculation with a research-driven core, generating momentum through the astute synthesis of both. Our propositions are ultimately made through the design of buildings and in-depth consideration of structural formation and tectonic constituents. This, coupled with a strong research ethos, generates new and unprecedented, viable and spectacular proposals.
The focus of this year’s work evolved around the concept of ‘Spatial Tectonic’. This term describes architectural space as a result of the highest degree of synthesis of all underlying principles. Constructional logic, spatial innovation, typological organisation, and environmental and structural performance are all negotiated in an iterative process driven by architectural investigation. These inherent principles of organisational intelligence can be observed in both biotic and abiotic systems, in all spatial arrangements where it is critical for the overall performance of any developed order. Ultimately such principles suggest that the arrangement of constituents provides intelligence as well as advantage to the whole.
Through a deep understanding of architectural ingredients, students generated highly developed architectural systems in which spatial organisation arose as a result of sets of mutual interactions. These interactions were understood through targeted iterations of spatial models, uncovering logical links while generating ambitious and speculative arrangements. Sequential testing and the enriching of abstract yet architectural systems were the basis of architectural form - communicating the relationship of all logical dependencies, roles and performances within the system.

UNIT 14 @unit14_ucl All work produced by Unit 14 Unit book design by Charlie Harriswww.bartlett.ucl.ac.uk/architecture Copyright 2021 The Bartlett School of Architecture, UCL All rights reserved.No part of this publication may be reproduced or transmitted in any form or by any means, electronic or mechanical, including photocopy, recording or any information storage and retreival system without permission in writing from the publisher.
Thanks to: ARUP, ALA, DKFS, knippershelbig, RSHP, HASSELL, Seth Stein Architects, ZHA, Expedition Engineering



 Cover design by Charlie Harris
Cover design by Charlie Harris

















 1. STRIPE
2. DOUBLE SPIRAL
3. VERTICAL ANTICLASTIC
An alternative proposal to the Thrust layout, where each level have their own entrance and exit route, to prevent congestion across the space.
An alternative proposal to the in the round space where the audience have to routes they can access, allowing for optimal viewing whilst safely being able to enter and exit.
An alternative take on the end on theatre typology, where each level is faced vertically along a gentle double curvature wall allowing optimal viewing to the stage.
1. STRIPE
2. DOUBLE SPIRAL
3. VERTICAL ANTICLASTIC
An alternative proposal to the Thrust layout, where each level have their own entrance and exit route, to prevent congestion across the space.
An alternative proposal to the in the round space where the audience have to routes they can access, allowing for optimal viewing whilst safely being able to enter and exit.
An alternative take on the end on theatre typology, where each level is faced vertically along a gentle double curvature wall allowing optimal viewing to the stage.

















































 BUNDLING TWO BUNDLES
GRID SHELLS
BUNDLING TWO BUNDLES
GRID SHELLS







 Hole for cement
Dowel Bar
Concrete Base
Hole for cement
Dowel Bar
Concrete Base
























 CULM The bamboo culms are 5 to 25 cm in diameter, 18 to 20 m high, with a 0.8 to 2.0 cm thick wall.
CUTS The culms are chopped into straight pieces, or strips, and manufactured.
STRIP They are manufactured into strips which are heated to sterilize the material.
SHEET The strips are sewn together to stop them from moving creating a sheet of bamboo strips.
LAMINATED GLULAM BAMBOO The laminate is coated with resin and stacked to form laminated glulam bamboo.
CULM The bamboo culms are 5 to 25 cm in diameter, 18 to 20 m high, with a 0.8 to 2.0 cm thick wall.
CUTS The culms are chopped into straight pieces, or strips, and manufactured.
STRIP They are manufactured into strips which are heated to sterilize the material.
SHEET The strips are sewn together to stop them from moving creating a sheet of bamboo strips.
LAMINATED GLULAM BAMBOO The laminate is coated with resin and stacked to form laminated glulam bamboo.


















 NORTHERN QUARTER
PICCADILLY GARDENS
PICCADILLY TRAIN STATION (500M)
OFFICE BLOCK
PICCADILLY TRAM STOP
MARKET STREET TRAM STOP
MARKET STREET
BUS STATION
NORTHERN QUARTER
PICCADILLY GARDENS
PICCADILLY TRAIN STATION (500M)
OFFICE BLOCK
PICCADILLY TRAM STOP
MARKET STREET TRAM STOP
MARKET STREET
BUS STATION





































































 CREATE NEW UNDERGROUND THEATRE VENUE THAT SEAMLESSLY CONNECTS PUBLIC REALM TO THE PERFORMANCE.
CREATE OPEN AIR SEMI PUBLIC GIG SPACE FOR MUSIC ARTISTS TO PERFORM IN A CONTROLLED SPACE, AGAIN SEAMLESSLY CONNECTED TO THE PUBLIC GARDENS.
CREATE NEW UNDERGROUND THEATRE VENUE THAT SEAMLESSLY CONNECTS PUBLIC REALM TO THE PERFORMANCE.
CREATE OPEN AIR SEMI PUBLIC GIG SPACE FOR MUSIC ARTISTS TO PERFORM IN A CONTROLLED SPACE, AGAIN SEAMLESSLY CONNECTED TO THE PUBLIC GARDENS.

































 The strips of the outer fields are formed by two sections so as to facilitate the installation of anchors to the support columns of the structure.
The strips of the outer fields are formed by two sections so as to facilitate the installation of anchors to the support columns of the structure.







 Outdoor foyer covered with a roof garden, acts as ‘pre performance’ space before you go into the theatre.
Concrete topping Mesh reinforcing
Outdoor foyer covered with a roof garden, acts as ‘pre performance’ space before you go into the theatre.
Concrete topping Mesh reinforcing





 ROOF TOP CAFE
THEATRE BAR
Decentralised bar location next to the balcony stalls on garden level for ease of access by public and theatre goers.
A more quaint private cafe, on top of the backstage roof, allowing for views across the city.
ROOF TOP CAFE
THEATRE BAR
Decentralised bar location next to the balcony stalls on garden level for ease of access by public and theatre goers.
A more quaint private cafe, on top of the backstage roof, allowing for views across the city.



 Elevated Roof Garden Public roof garden for members of the public to relax, during their working day.
Elevated Roof Garden Public roof garden for members of the public to relax, during their working day.





















 GROUND FLOOR// BALCONY, RETAIL UNITS, BACKSTAGE
FIRE CURTAIN
FIRE CURTAIN
-1ST FLOOR// STALLS, TOILETS, STAGE, BACKSTAGE
GROUND FLOOR// BALCONY, RETAIL UNITS, BACKSTAGE
FIRE CURTAIN
FIRE CURTAIN
-1ST FLOOR// STALLS, TOILETS, STAGE, BACKSTAGE













 RAIN CONTROL
RAIN CONTROL

































 The Arc Gymnasium, Bali
The Arc Gymnasium, Bali










































