
BENJAMIN NORRIS -
5 @unit14_ucl UNIT Y5 BN
FREEDOM VALLEY -
YEAR
All work produced by Unit 14
-
www.bartlett.ucl.ac.uk/architecture
Copyright 2021
The Bartlett School of Architecture, UCL All rights reserved.
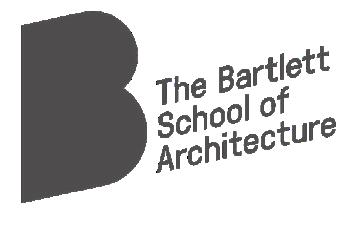
No part of this publication may be reproduced or transmitted in any form or by any means, electronic or mechanical, including photocopy, recording or any information storage and retrieval system without permission in writing from the publisher.

@unit14_ucl
 Cover design by Charlie Harris
Cover design by Charlie Harris
benjamin.norris.20@alumni.ucl.ac.uk @ben.cnorris

FREEDOM VALLEY

THE NEW DISTRICT OF CULTURAL PRODUCTION

LOS ANGELES, U.S.A.
The project aims to explore the potential in leveraging and re-interpreting structural and culturally performative principles within historic cantilever timber structures for the construction of contemporary large-span urban infrastructure in the re-interpretation of the disused Los Angeles riverbed.
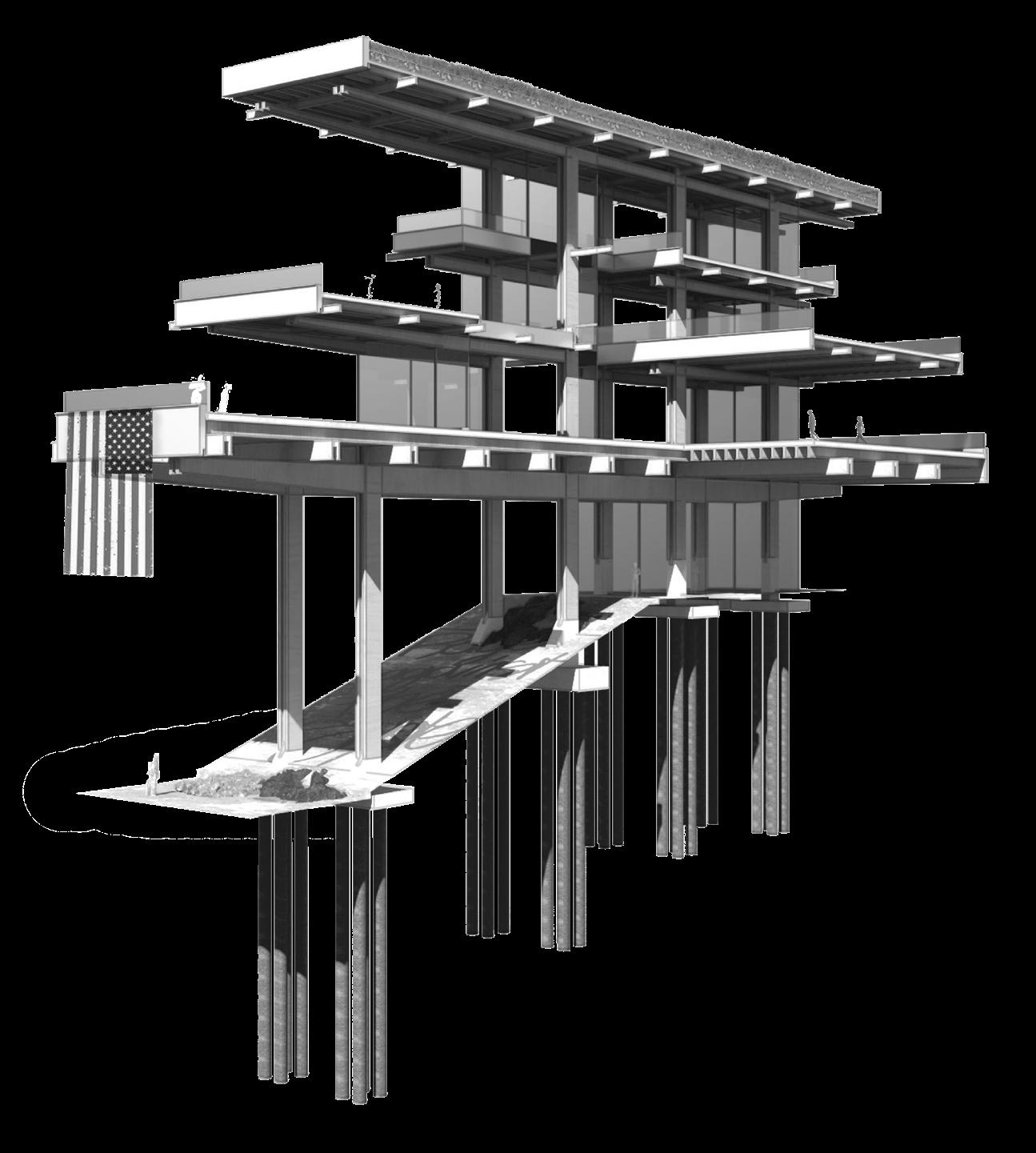
The project explores the systemic reuse of the derelict LA River for hubs of cultural production in the coming age of mass technological unemployment. The disused concrete riverbed of the LA River is re-imagined as a new mobility and cultural artery weaving through the city of Los Angeles. In response to the increasing gentrification of creative districts within the city, the project seeks to reuse the infrastructure for makers spaces, workshops and garages that cut into the concrete embankment and cantilever over the river for Angelino creatives and beyond to connect and share ideas.
Taking reference from the modernist “Case Study Houses” designed along the West Coast of the United States of America in the 50s and 60s, which were collectively envisioned to embody new ways of living in the modern age. The project is imagined as a criticism of the ad-hoc planning system and culture in Los Angeles and the wider United States of America; rather than seeking to seamlessly embed itself within the city, the scheme occupies and takes over the river at different points along its length. Thus, clashing with the industrial sites that run adjacent to its edge, with access coming from the mobility infrastructure under the river bed. The cantilevering of the buildings above the river allows for the public occupation of the riverbed to be maximised as a democratic open space to be used
BENJAMIN NORRIS YEAR 5
how
different people along the river in different parts of the city wish to use it.
Y5 BN
FREEDOM VALLEY
The project aims to explore the potential in leveraging and re-interpreting structural and culturally performative principles within historic cantilever timber structures for the construction of contemporary large-span urban infrastructure in the re-interpretation of the disused Los Angeles riverbed
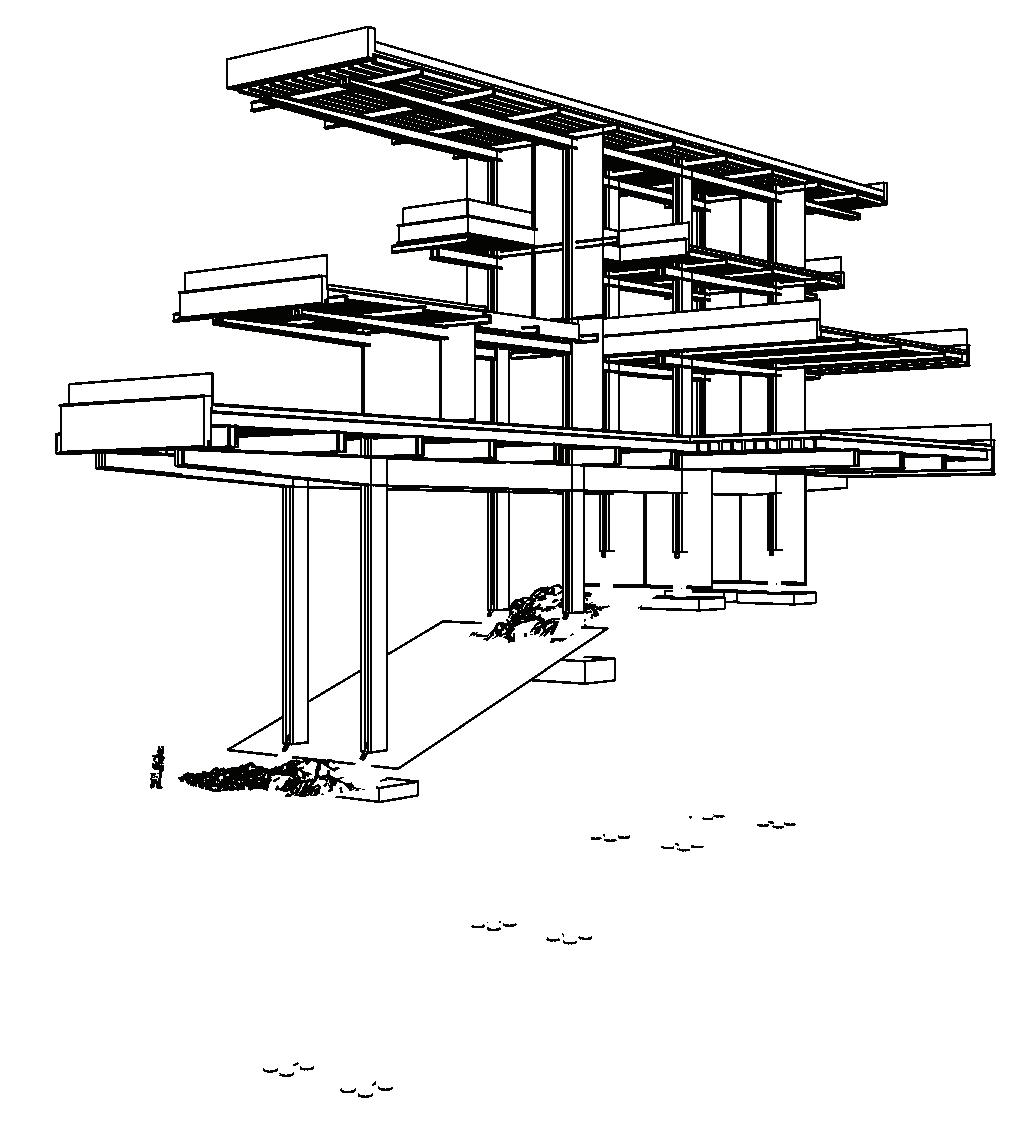
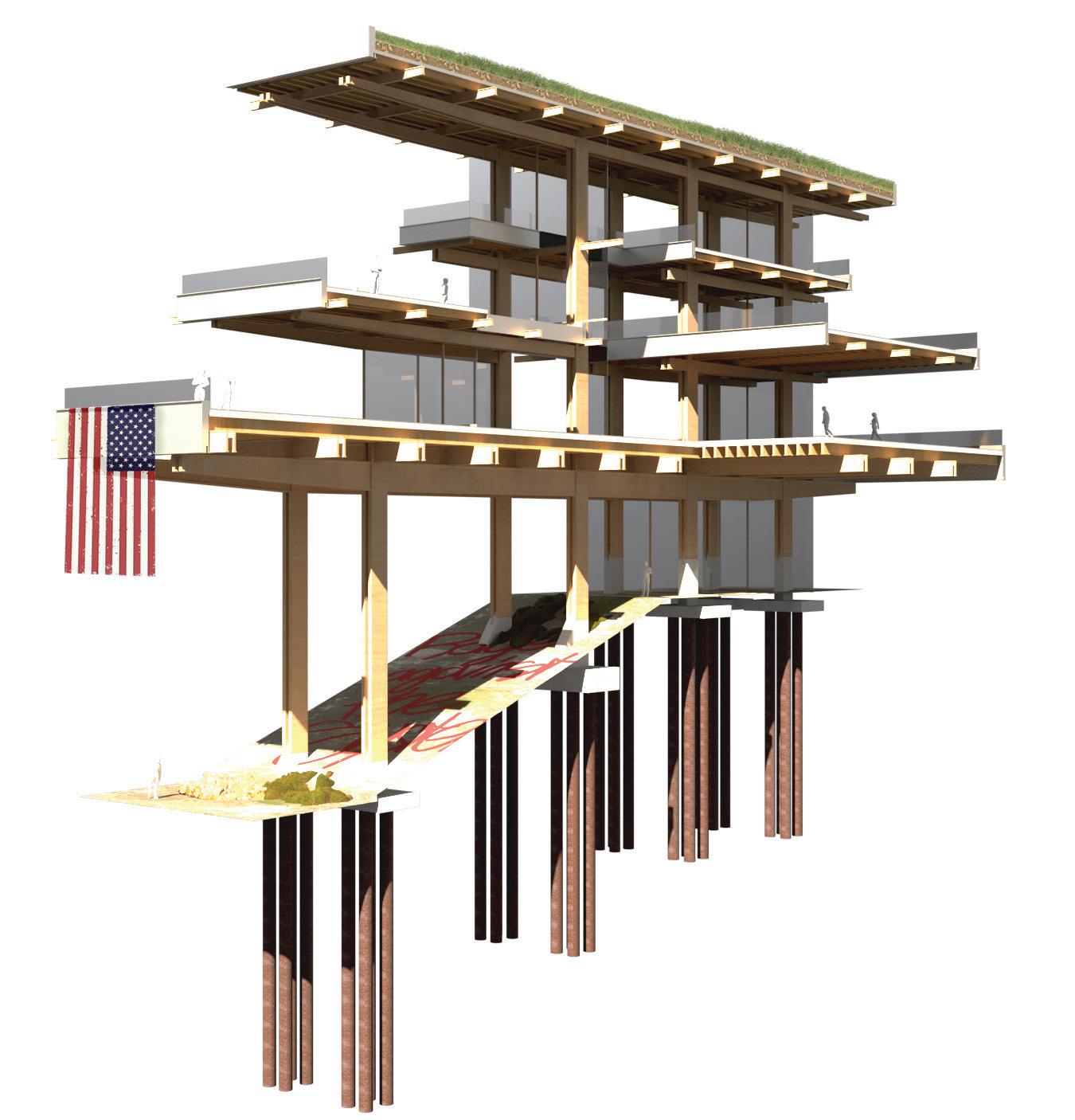
The project explores the systemic reuse of the derelict LA River for hubs of cultural production in the coming age of mass technological unemployment. The disused concrete riverbed of the LA River is re-imagined as a new mobility and cultural artery weaving through the city of Los Angeles. In response to the increasing gentrification of creative districts within the city, the project seeks to reuse the infrastructure for makers spaces, workshops and garages that cut into the concrete embankment and cantilever over the river for Angelino creatives and beyond to connect and share ideas.
Taking reference from the modernist “Case Study Houses” designed along the West Coast of the United States of America in the 50s and 60s, which were collectively envisioned to embody new ways of living in the modern age. The project is imagined as a criticism of the ad-hoc planning system and culture in Los Angeles and the wider United States of America; rather than seeking to seamlessly embed itself within the city, the scheme occupies and takes over the river at different points along its length. Thus, clashing with the industrial sites that run adjacent to its edge, with access coming from the mobility infrastructure under the river bed. The cantilevering of the buildings above the river allows for the public occupation of the riverbed to be maximised as a democratic open space to be used how different people along the river in different parts of the city wish to use it.
TABLE OF CONTENTS
SECTION 1
DESIGN RESEARCH
HISTORIC CANTILEVER TIMBER ARCHITECTURE
STABBUR
JETTIED FRAME
HALF-TIMBERING
SECTION 2
THE AGE OF TECHNOLOGICAL UNEMPLOYMENT
THE AGE OF TECHNOLOGICAL UNEMPLOYMENT
A FREEDOM DIVIDEND
A RETURN TO CULTURAL PRODUCTION
SECTION 3
CLUSTER DEVELOPMENT
DESIGN STUDIES
CASE STUDY HOUSE #22
MASSING DEVELOPMENT
SINGLE CLUSTER FRAGMENT
THE LOS ANGELES RIVER
EVOLUTION OF JETTYING
KERF-ZIPPER COMPOSITE
CANTILEVER STRUCTURAL COMPONENTS
PROTOTYPE #2
TECTONIC
SECTION 4
DETAIL REALISATION
DETAIL REALISATION
PROPOSED BUILDING FRAGMENT
JOINT ASSEMBLY
FABRICATION
JETTYING LAMINATION
RE-USE OF RIVER INFRASTRUCTURE
CULTURAL PRODUCTION IN LA
THE LA ARTS DISTRICT
YOSEMITE NATIONAL PARK
TECTONIC STUDY #6
DOUBLE CLUSTER FRAGMENT
CLUSTER PROTOTYPE
CLUSTER PERSPECTIVE
SITE PLAN GA
SHORT SECTION GA
CLUSTER SITE PLAN GA
SECTION 5
FINAL DRAWINGS
LONG SECTION
PLATFORM LEVEL I
PLATFORM LEVEL II
3 |
ASSEMBLY
RIVERBED
FRAGMENT
STRUCTURAL
FRAME
CONSTRUCTION
PLATFORM LEVEL III
PROTOTYPE #1
STUDY
STUDY #4
STUDY #5 JETTY 2.0 CONSTRUCTION ASSEMBLY APPALACHIA CANTILEVER BARN 5 42 21 50 31 32 36 34 38 33 37 35 39 40 6 43 25 23 52 29 7 44 26 53 8 45 22 51 28 9 46 10 47 27 24 54 11 48 12 14 15 16 17 18 19 SITE AND BRIEF FINAL DRAWINGS DESIGN DEVELOPMENT
#3 TECTONIC
TECTONIC
4 | 1 DESIGN RESEARCH
STABBUR CANTILEVER TIMBER FRAME
Stabburs were originally built as storehouses for animals and food. The system is made up of a series of lafted sill beams which spread the load horizontally and then down through outer locks or posts to the stone foundation. The building is raised above the ground on stilts to prevent moisture or animals from the ground accessing the contents of the storehouse.
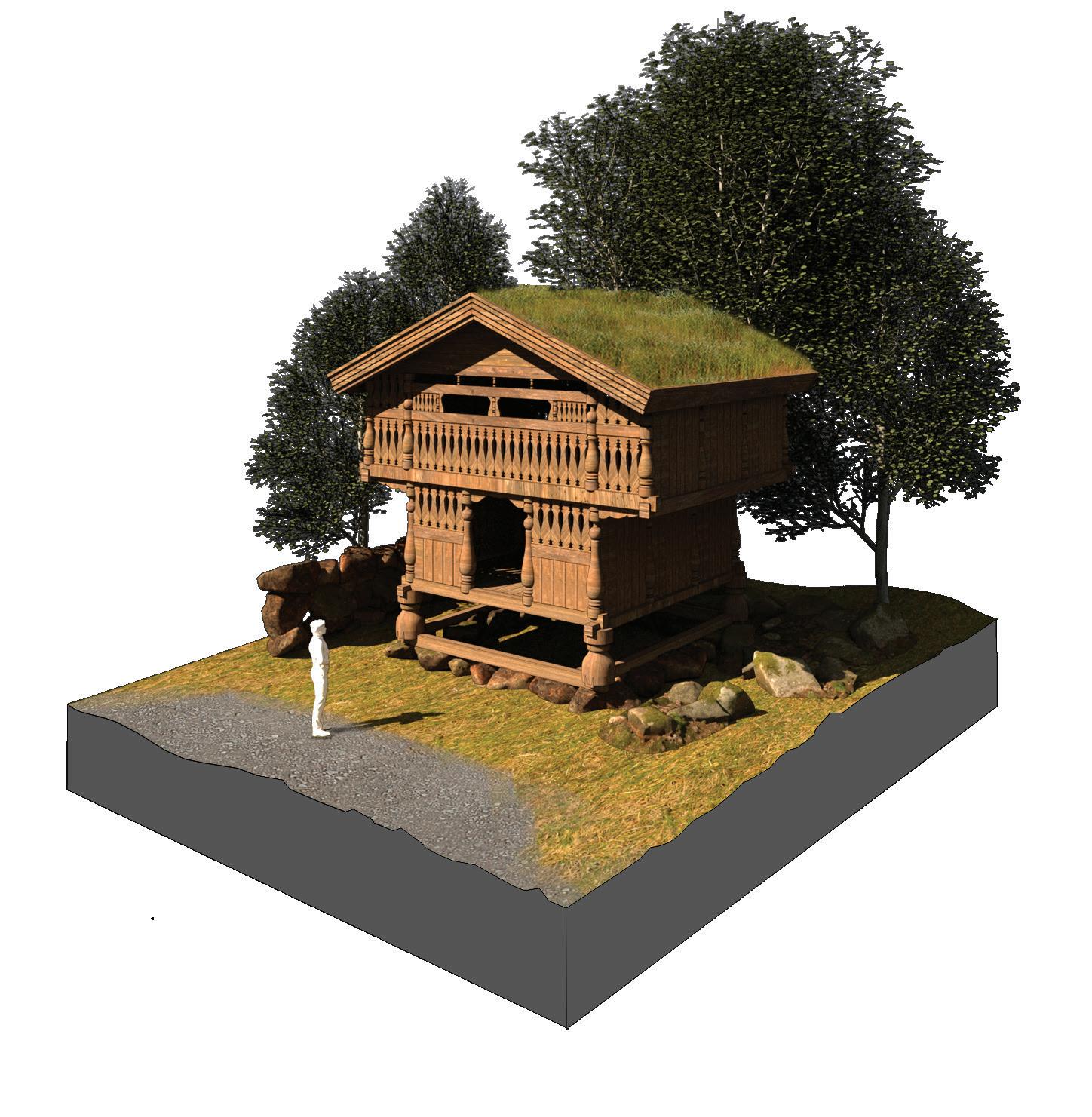
5 |
9 11 7 12 8 6 3 2 1 4 10 5 14 15 13
Jetty Bracket Rock Stilts Board Outer Lock Lower Sill Beam Inscribed Board Inscribed Board Board Upper Sill Beam Footing Stilt Planted Roof Board Inner Lock Eaves Board Footing Beam 5. 1. 14. 7. 3. 11. 9. 13. 6. 2. 15. 8. 4. 12. 10.
DESIGN RESEARCH
COMPONENTS
JETTY BRACKET
OUTER LOCKS
BOARD
FOOTING STILT
UPPER SILL BEAM
LOWER SILL BEAM
FOOTING BEAM
RAFTER
RAFTER
RAFTER
JETTIED FRAME
CANTILEVER TIMBER FRAME
DESIGN RESEARCH
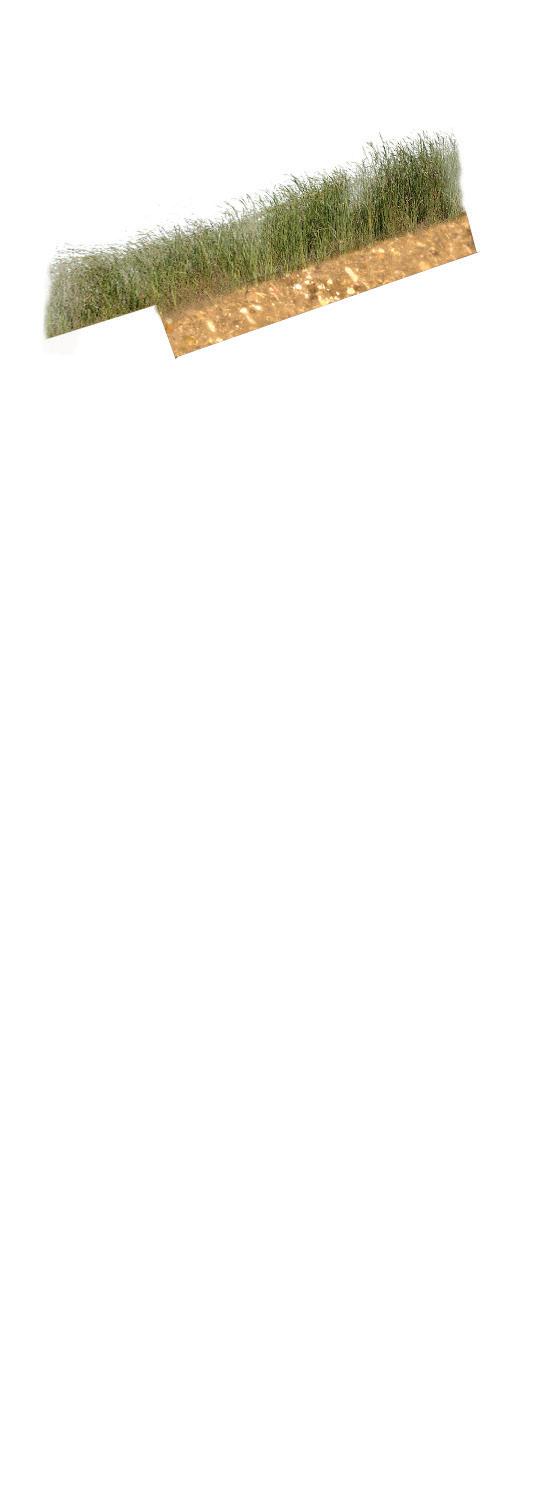
Traditional Stabburs were constructed from a hybrid of lafted construction and framing, which utilised “Jetty Brackets” that extended the upper portion of the storehouses beyond their footing. This acted to create a negative pressure differential at the facade, which aided cross ventilation of the internal space. The storehouses would sit on stones as foundations and rise up over interlocking sill beams.
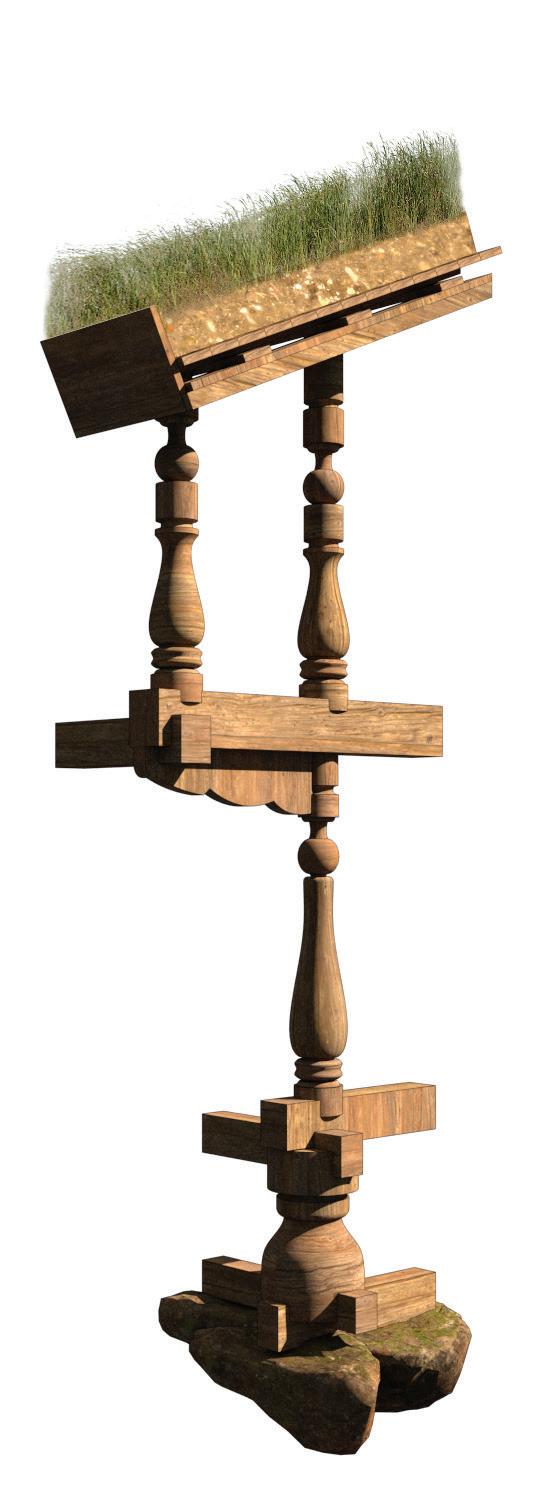
6 |
Rock Foundation Footing Beam Lower Sill Inner Lock Jetty Bracket Upper Sill Outer Lock Planted Roof Footing
HALF TIMBERING CANTILEVER TIMBER FRAME DESIGN RESEARCH
Half-timbered construction is a traditional construction method of building with heavy timbers, creating structures using squared-off and carefully fitted and joined timbers with joints secured by large wooden pegs. In half-timbering, load-bearing timber is left exposed, where the infill between timbers or “boards” are filled with bricks or wattle and daub, which provide no structurally performative function.
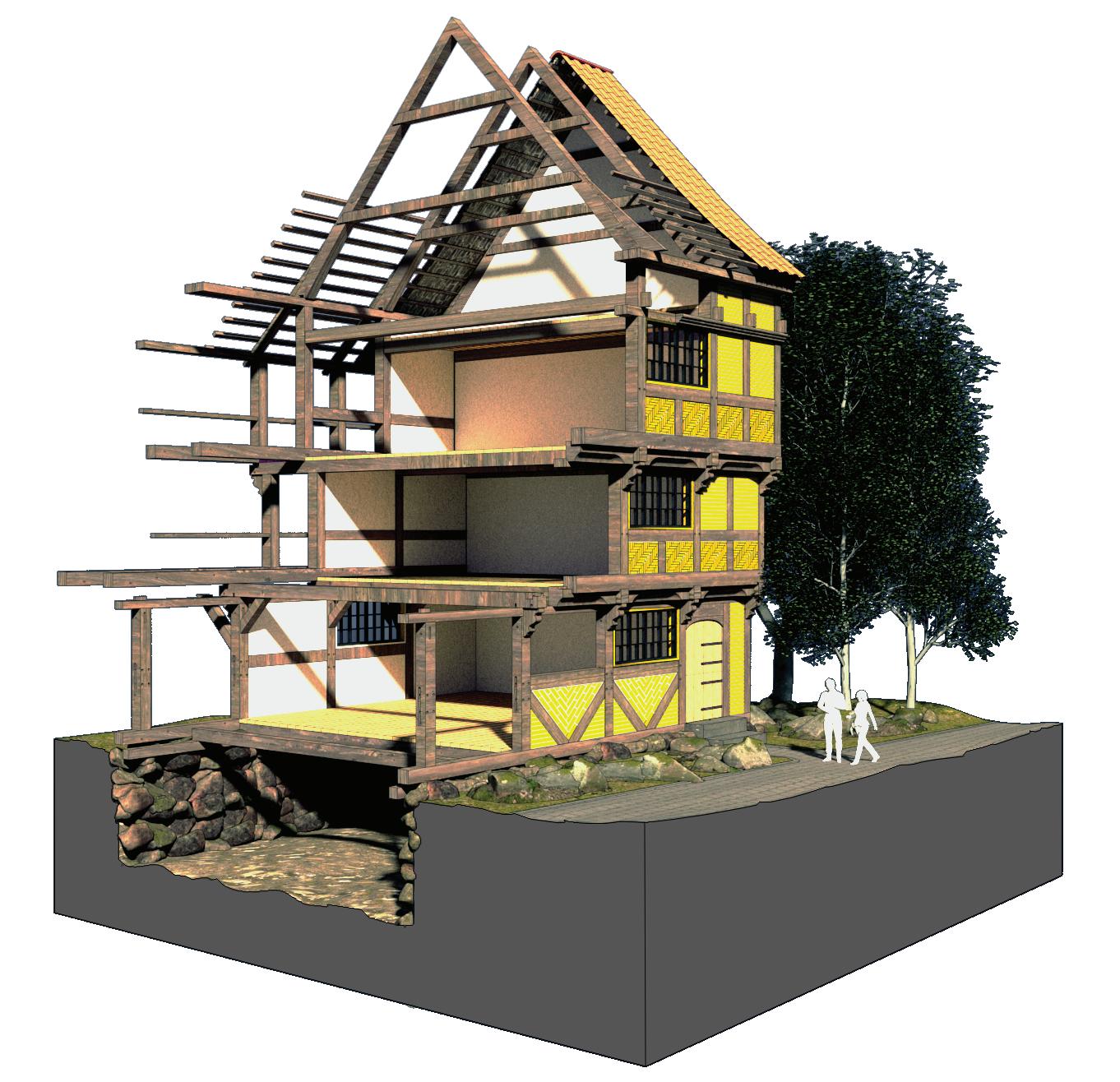
7 |
15 16 17 18 19 1 3 4 5 8 6 7 10
Infill Board Brace Rock Foundation Roof Tiles Jetty Bracket Post Collar Tie-Beam Sill Rafters Wall Plate Cross Beam Ground Sill Beam Principal Rafters Bressumer Brace Ridge Piece Wall Plate Fascia 5. 18. 1. 14. 7. 3. 16. 11. 9. 13. 6. 19. 2. 15. 8. 4. 17. 12. 10.
COMPONENTS
Jettying is a building technique used in medieval timberframe buildings where an upper floor extends beyond the line of the wall below to create a cantilever in which the extended horizontal beam projects forward and supports the post above and then is reinforced with curved jetty brackets. This has the advantage of increasing the available space in the building without obstructing the street below.
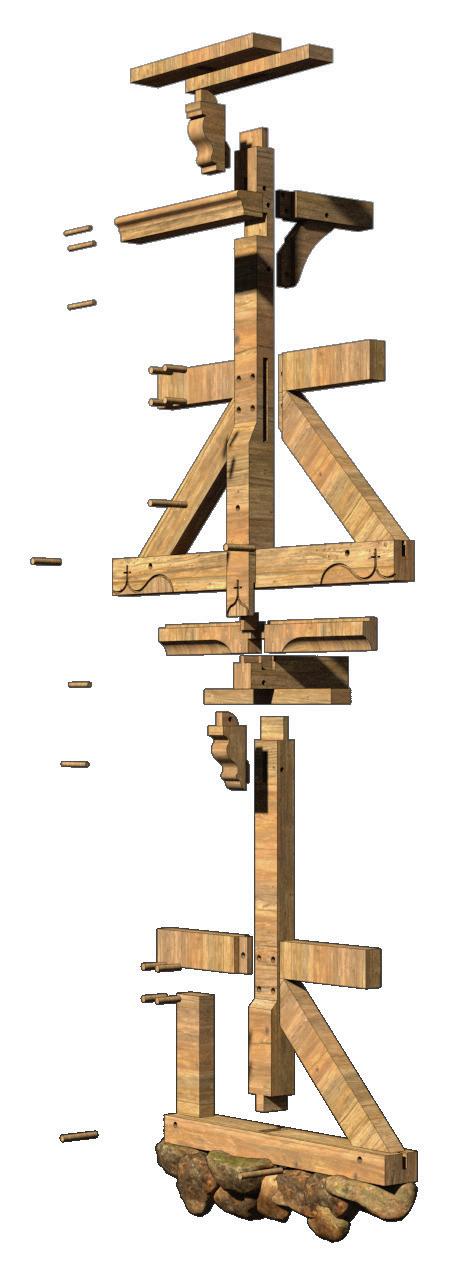
8 |
WALL PLATE
CROSS BEAM
POSTS BRESSUMER BRACE
JETTY BRACKET FASCIA SILL CANTILEVER TIMBER FRAME
BRACE GROUND SILL Rock Foundation
JETTYING Ground Sill
Lower Sill
Jetty
Bressumer
Upper Sill
Jetty
Wall Plate Bracing
Bracing DESIGN RESEARCH
Hewn-Jetty
Jetty With Quarter-Round
Jetty With Framed Joists
Jetty With Concealed Joists (Fascia)
9 | EVOLUTION OF JETTYING CANTILEVER TIMBER FRAME
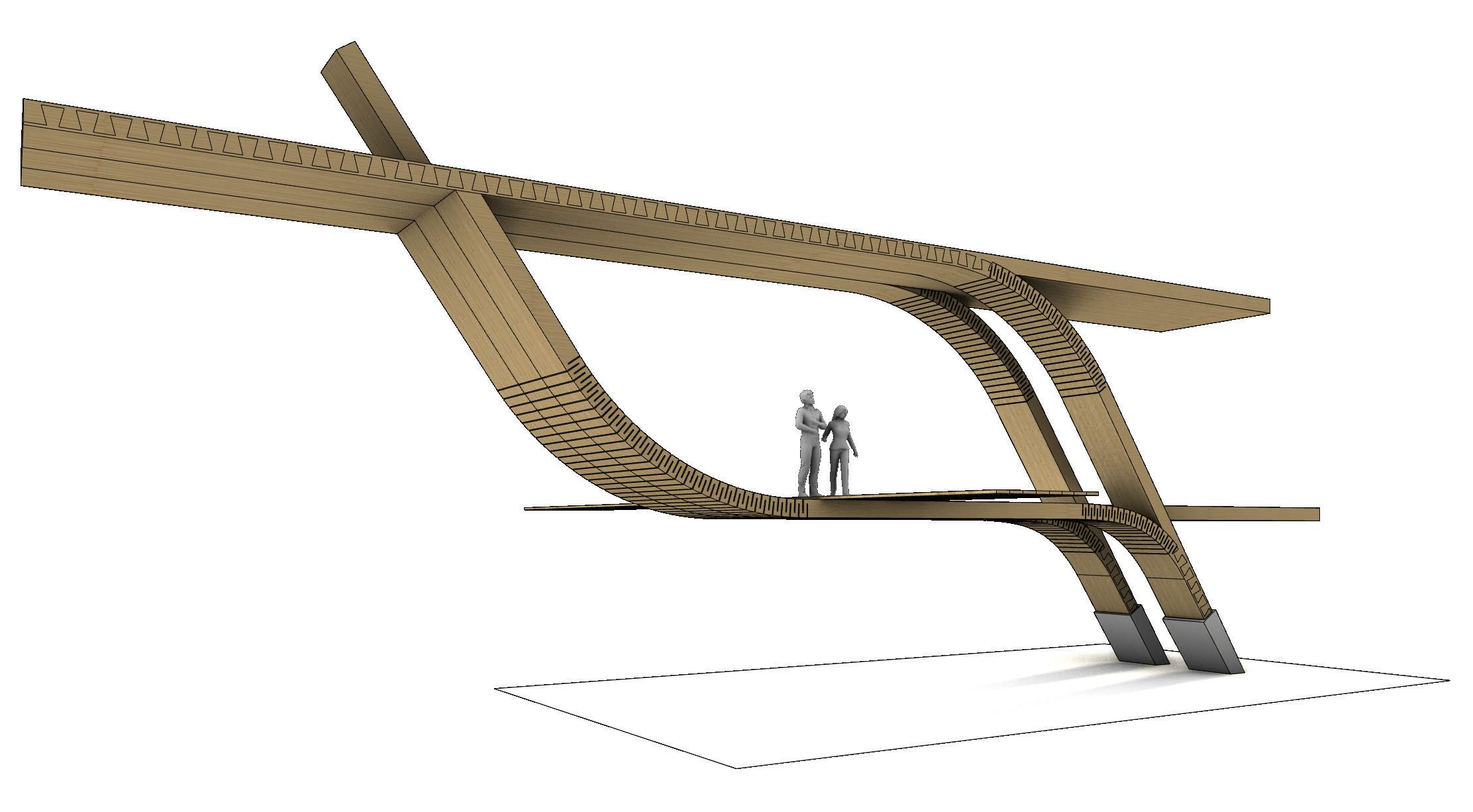
10 KERF-ZIPPER COMPOSITE CANTILEVER ARTEFACT DESIGN RESEARCH
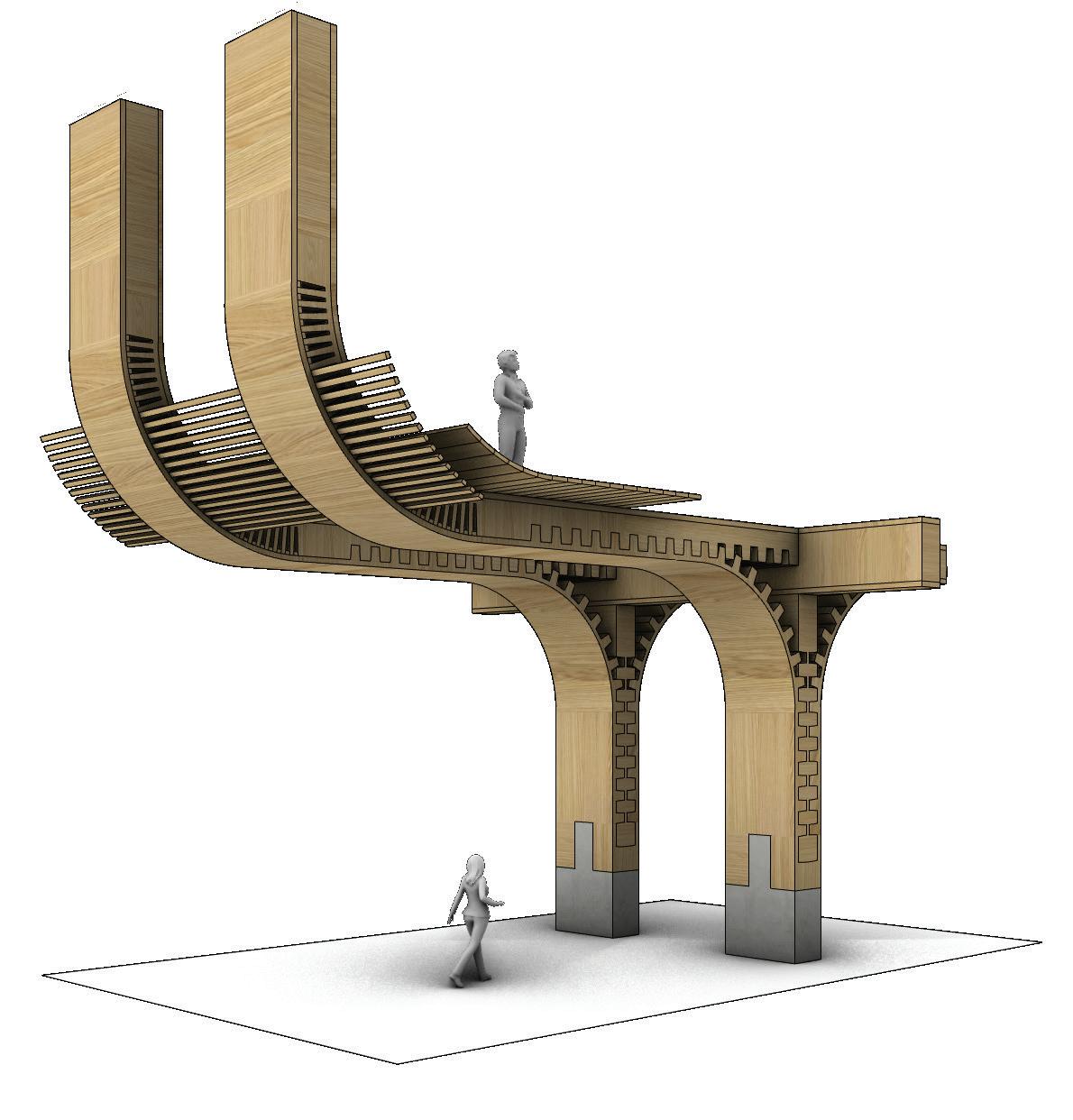
11 |
JETTY 2.0 KERF-ZIPPER COMPOSITE DESIGN RESEARCH
APPALACHIA
Cantilever barns are nineteenth-century vernacular farm structures found principally in two East Tennessee counties, Sevier and Blount. Their characteristic feature is an overhang, or cantilever, which supports a large second-story loft atop one or more log cribs on the base story. A cantilever barn usually has two log cribs, each measuring about twelve feet by eighteen feet and separated by a fourteen- to sixteen-foot driveway.
The topmost logs of each crib extend eight to ten feet out to the barn’s sides, becoming the cantilevered primary supports for a whole series of long secondary cantilevers which run from front to back across the entire length of the barn. A heavy timber frame, aligned over the corners of the cribs and the outer ends of the cantilevers, supports eave beams and heavy purlins, which are the major structural features of the loft.
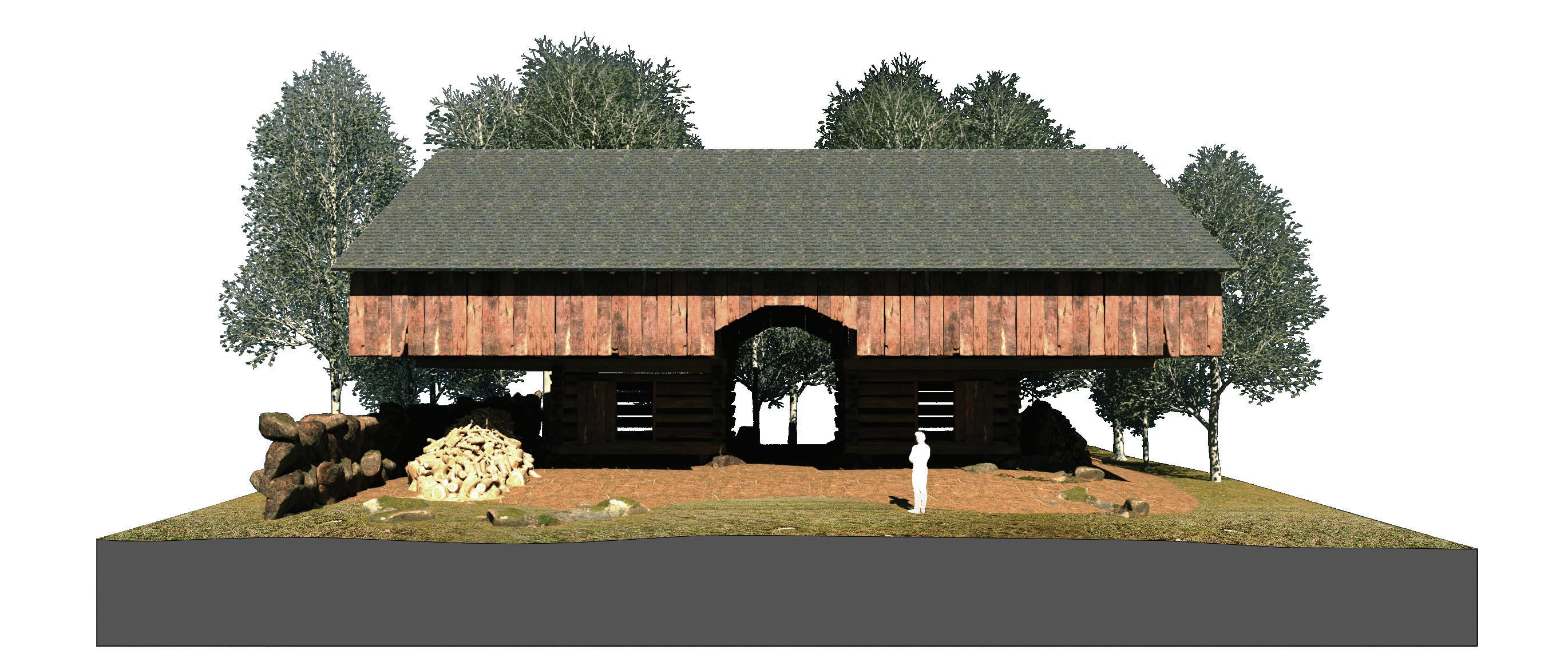
CANTILEVER BARN
CANTILEVER TIMBER FRAME
DESIGN RESEARCH
APPALACHIA CANTILEVER BARN
CANTILEVER TIMBER FRAME
Cantilever barns are nineteenth-century vernacular farm structures found principally in two East Tennessee counties, Sevier and Blount. Their characteristic feature is an overhang, or cantilever, which supports a large second-story loft atop one or more log cribs on the base story. A cantilever barn usually has two log cribs, each measuring about twelve feet by eighteen feet and separated by a fourteen- to sixteen-foot driveway.
The topmost logs of each crib extend eight to ten feet out to the barn’s sides, becoming the cantilevered primary supports for a whole series of long secondary cantilevers which run from front to back across the entire length of the barn. A heavy timber frame, aligned over the corners of the cribs and the outer ends of the cantilevers, supports eave beams and heavy purlins, which are the major structural features of the loft.
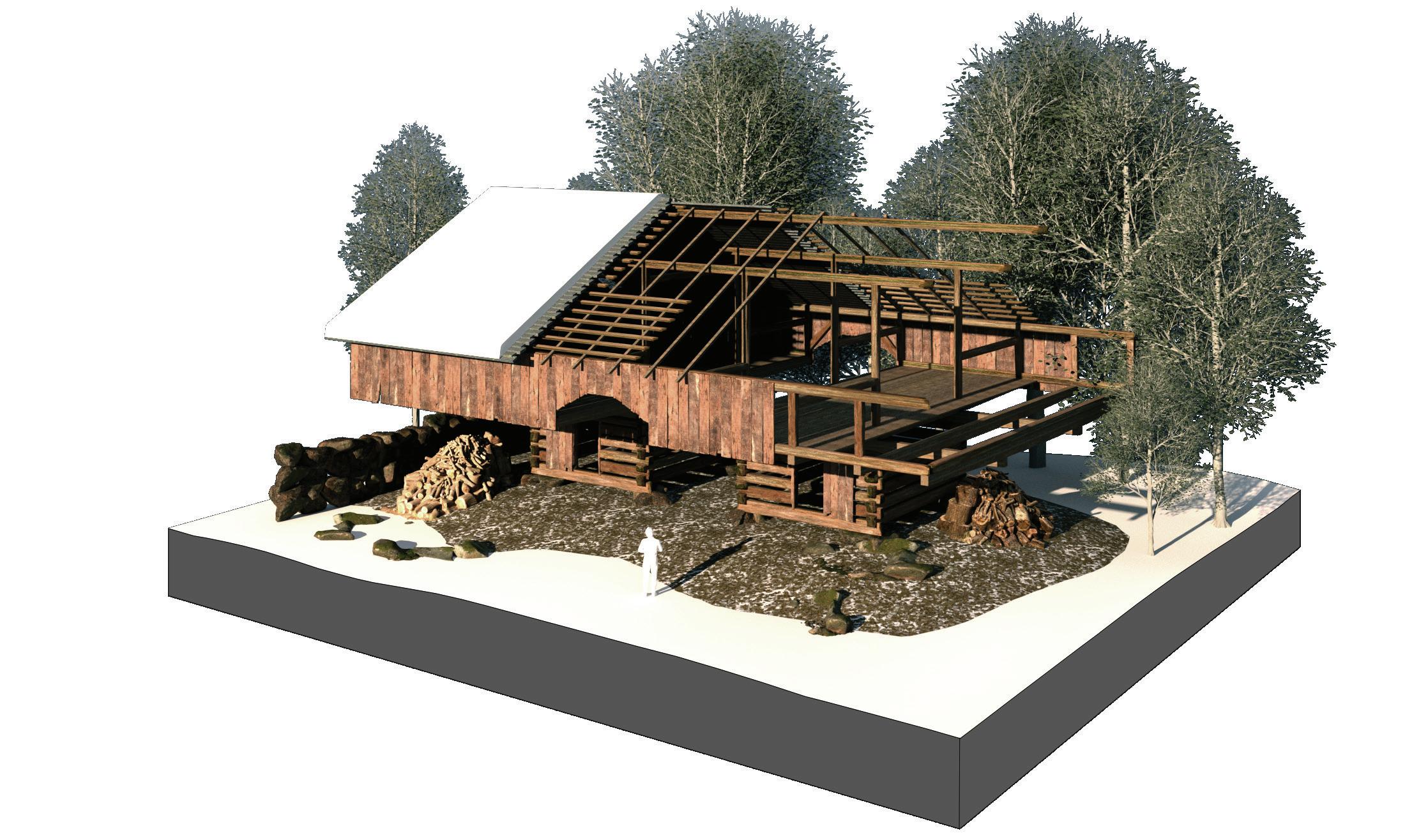
13
7 6 4 5 3 2 1 9 8 10 11 12 14 15 13
COMPONENTS Rafters Rock Footing Queen Posts Timber Shingle Tiles Lafted Crib Purlins Cross Beam Secondary Beams Collar Principal Rafters Footing Sill Beam Primary Beams Cladding Board Ridge Piece Truss 5. 1. 13. 7. 3. 14. 11. 9. 12. 6. 2. 8. 4. 15. 10. DESIGN RESEARCH
CANTILEVER
COMPONENTS
14 |
RAFTERS SECONDARY CANTILEVERS (TRUSS)
PRIMARY CANTILEVERS (BEAMS)
LOG CRIBS STONE FOUNDATION
STRUCTURAL
CANTILEVER TIMBER FRAME

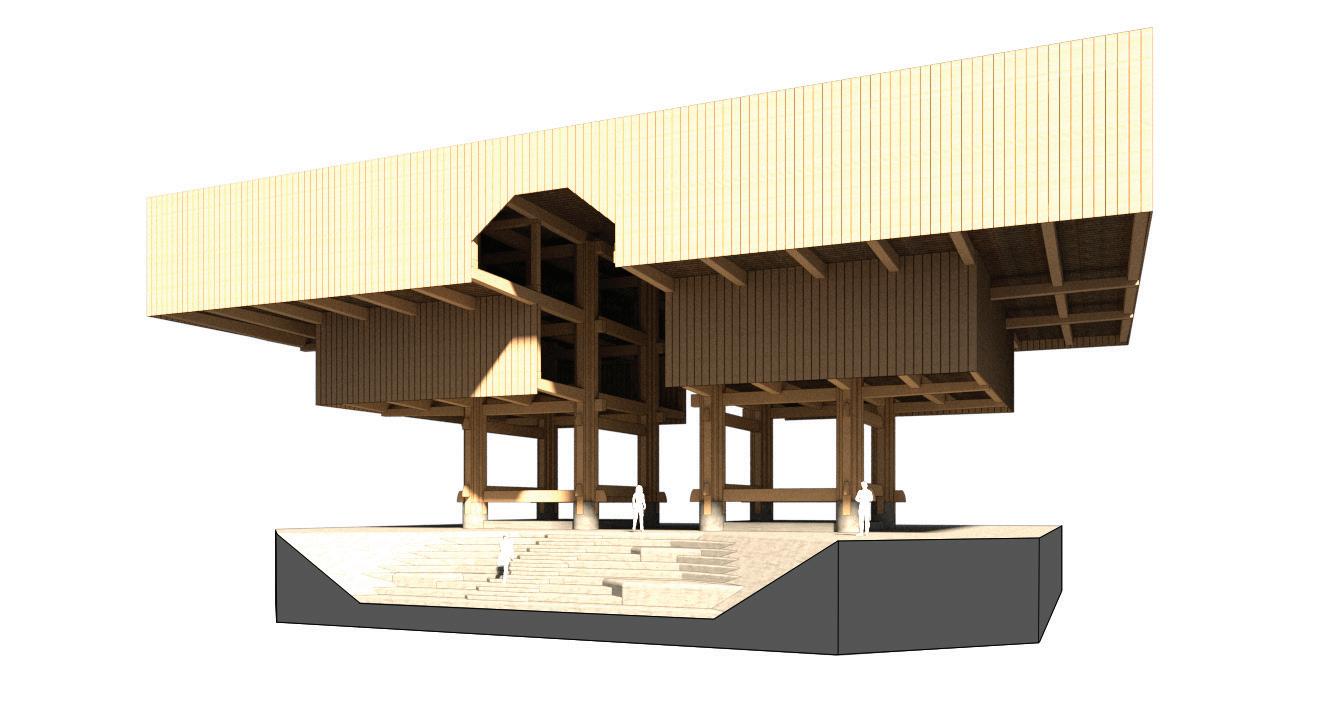
15 | PROTOTYPE # 1 CANTILEVER TIMBER FRAME
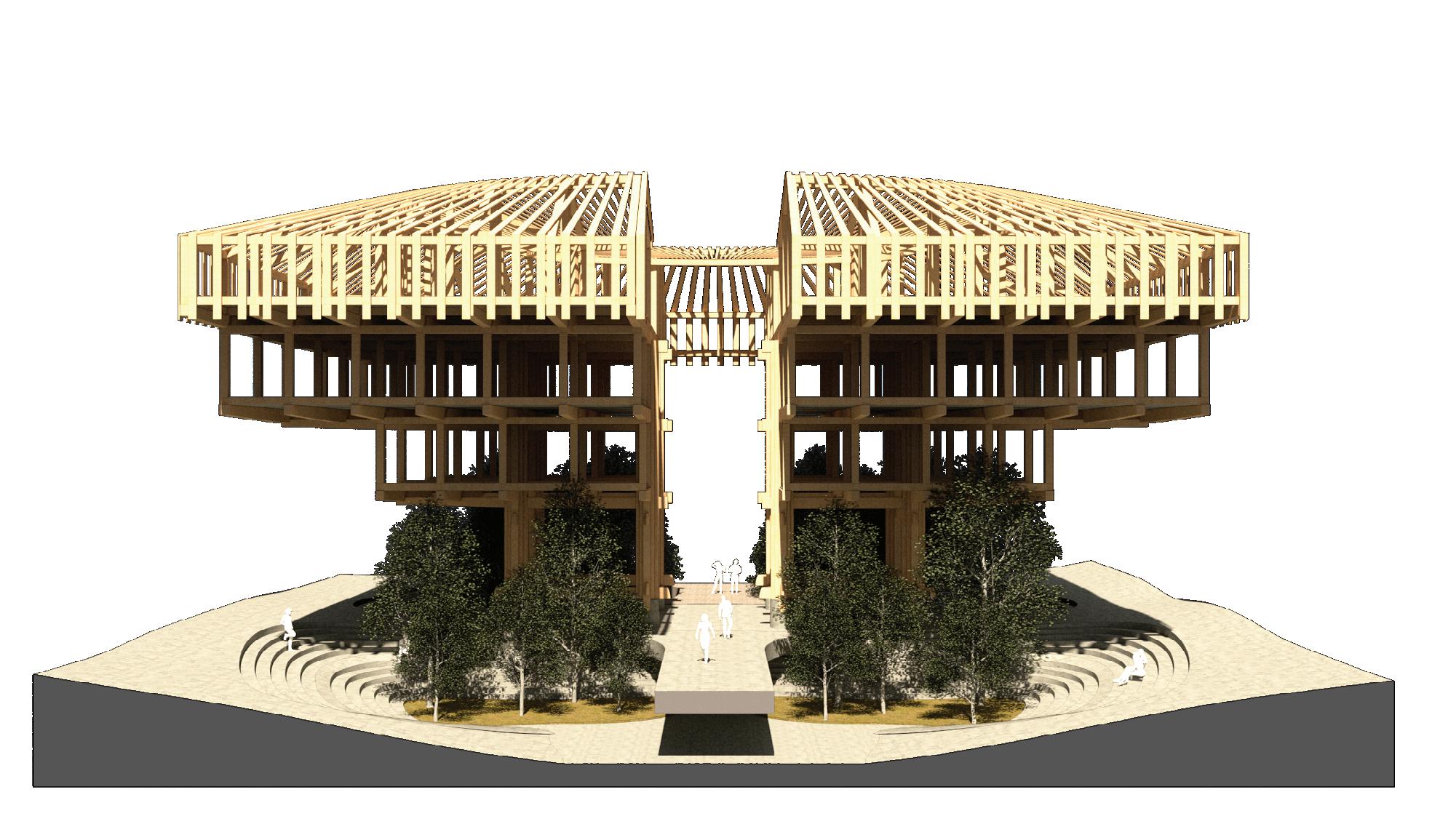
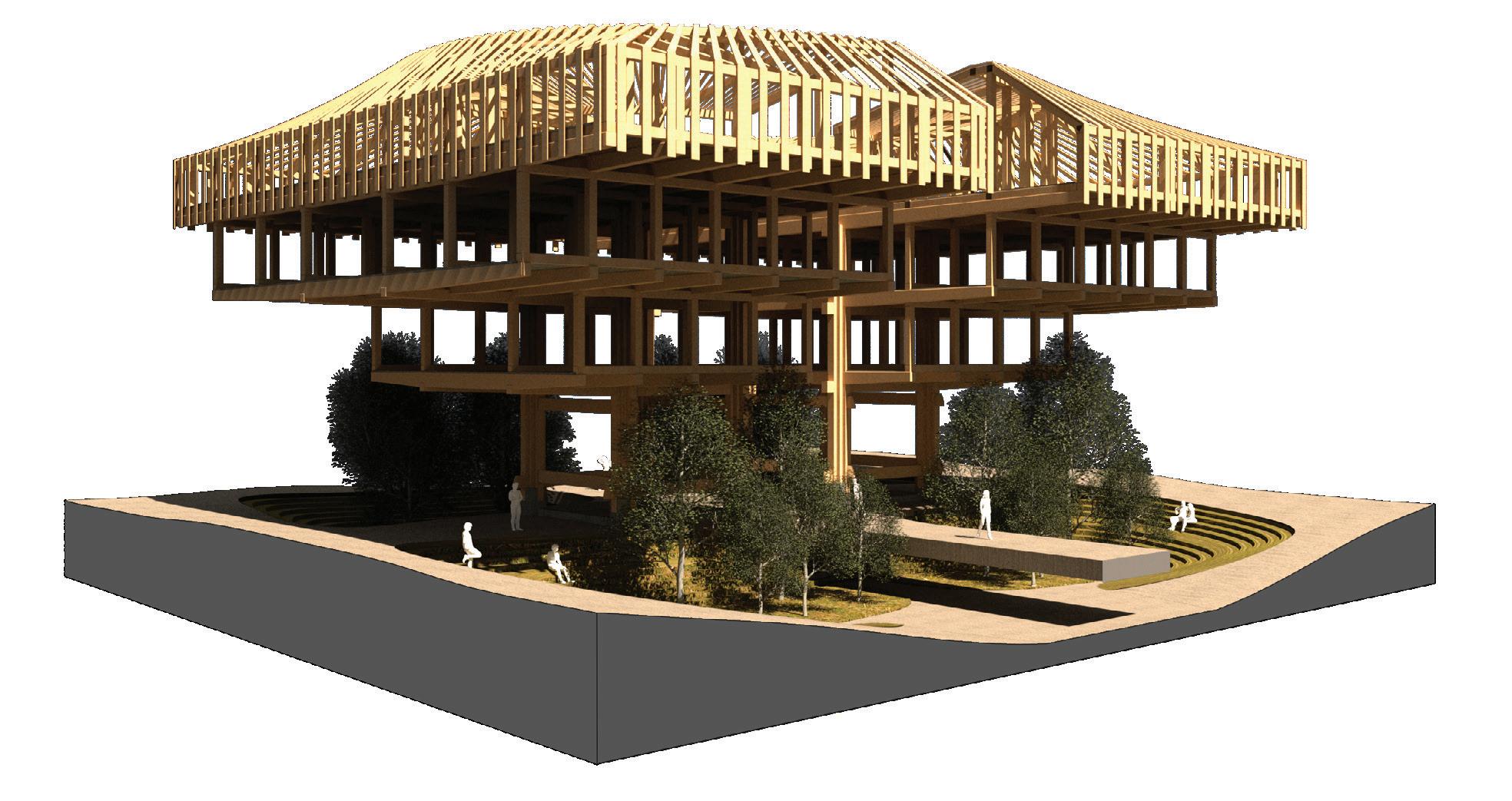
16 | PROTOTYPE # 2 CANTILEVER TIMBER FRAME
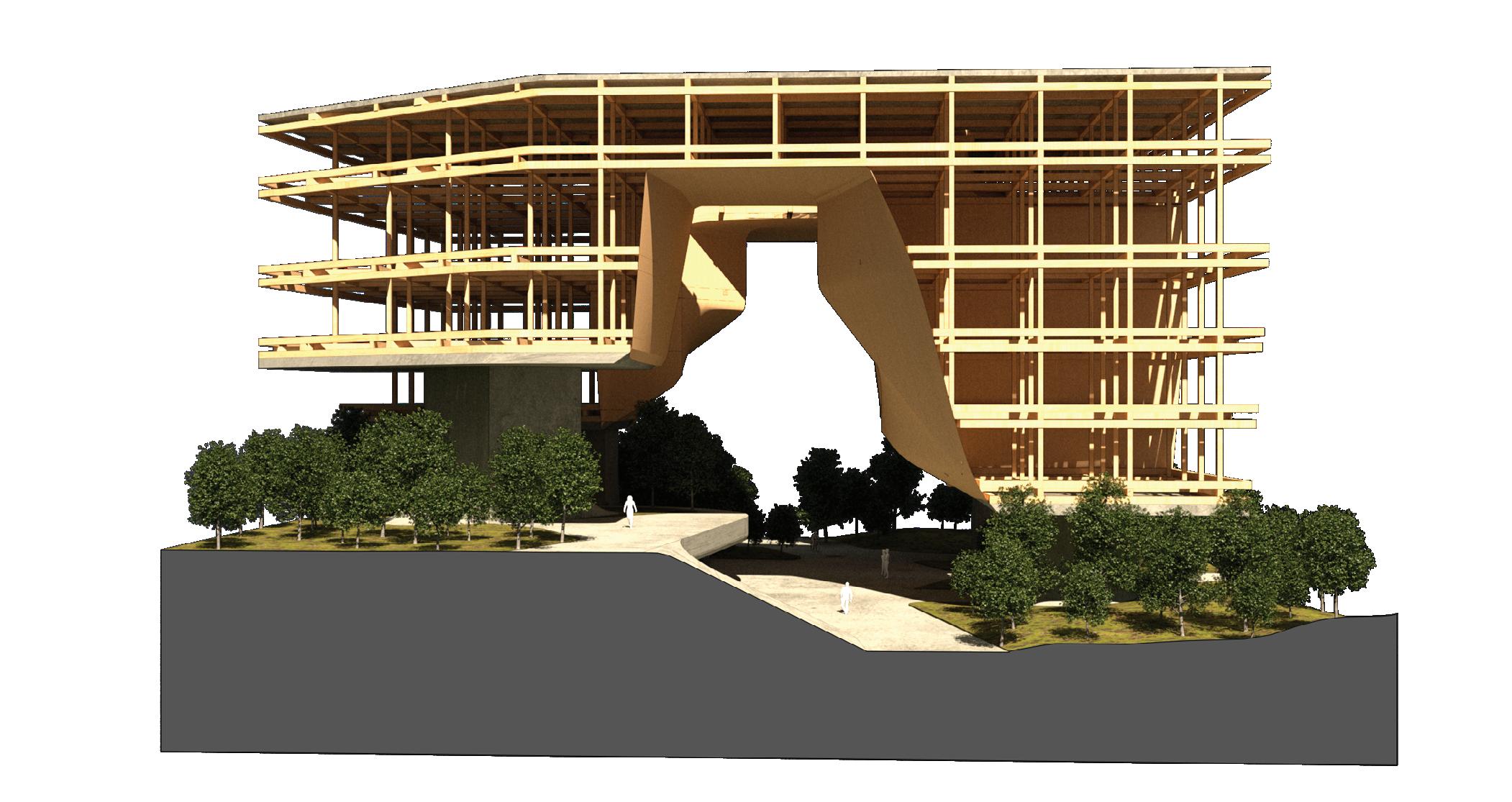

17 | TECTONIC STUDY # 3 CANTILEVER TIMBER FRAME
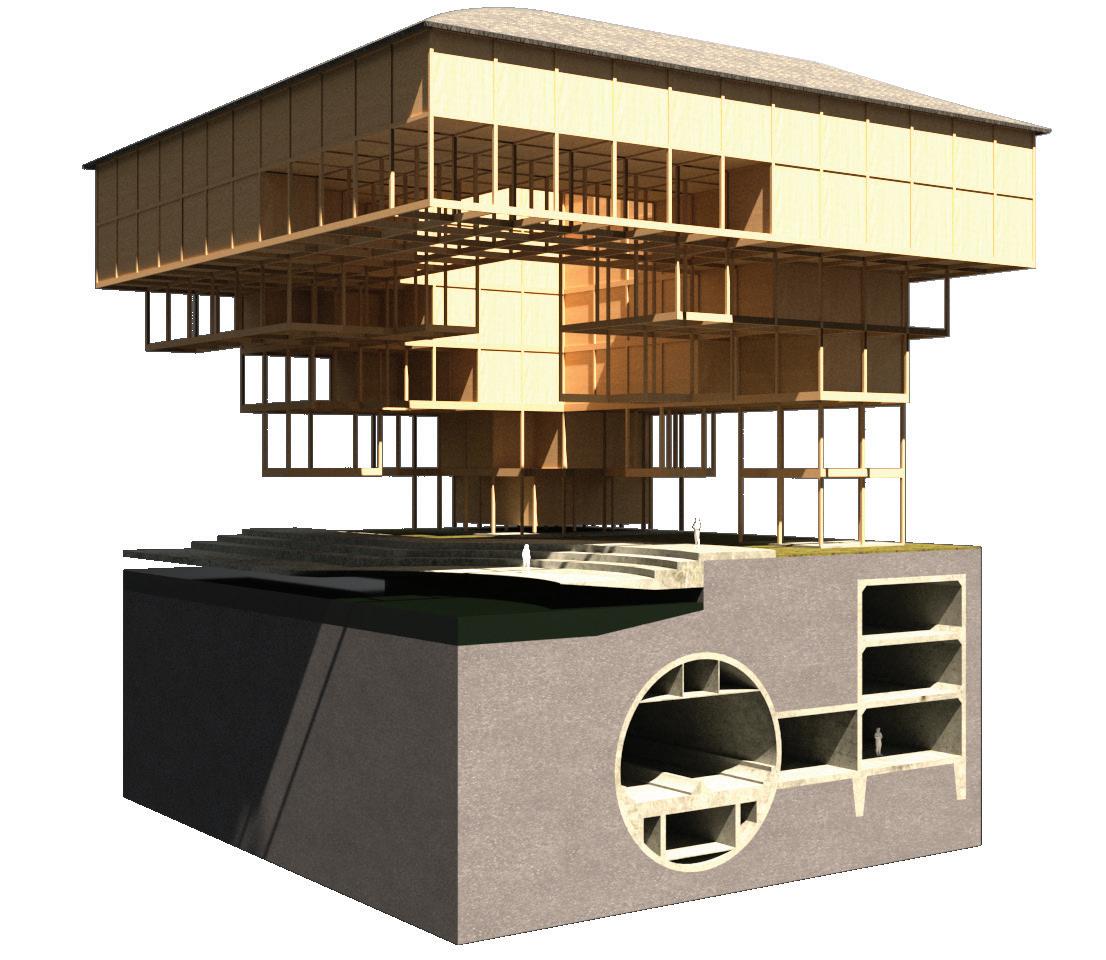
18 | TECTONIC STUDY # 4 CANTILEVER TIMBER FRAME
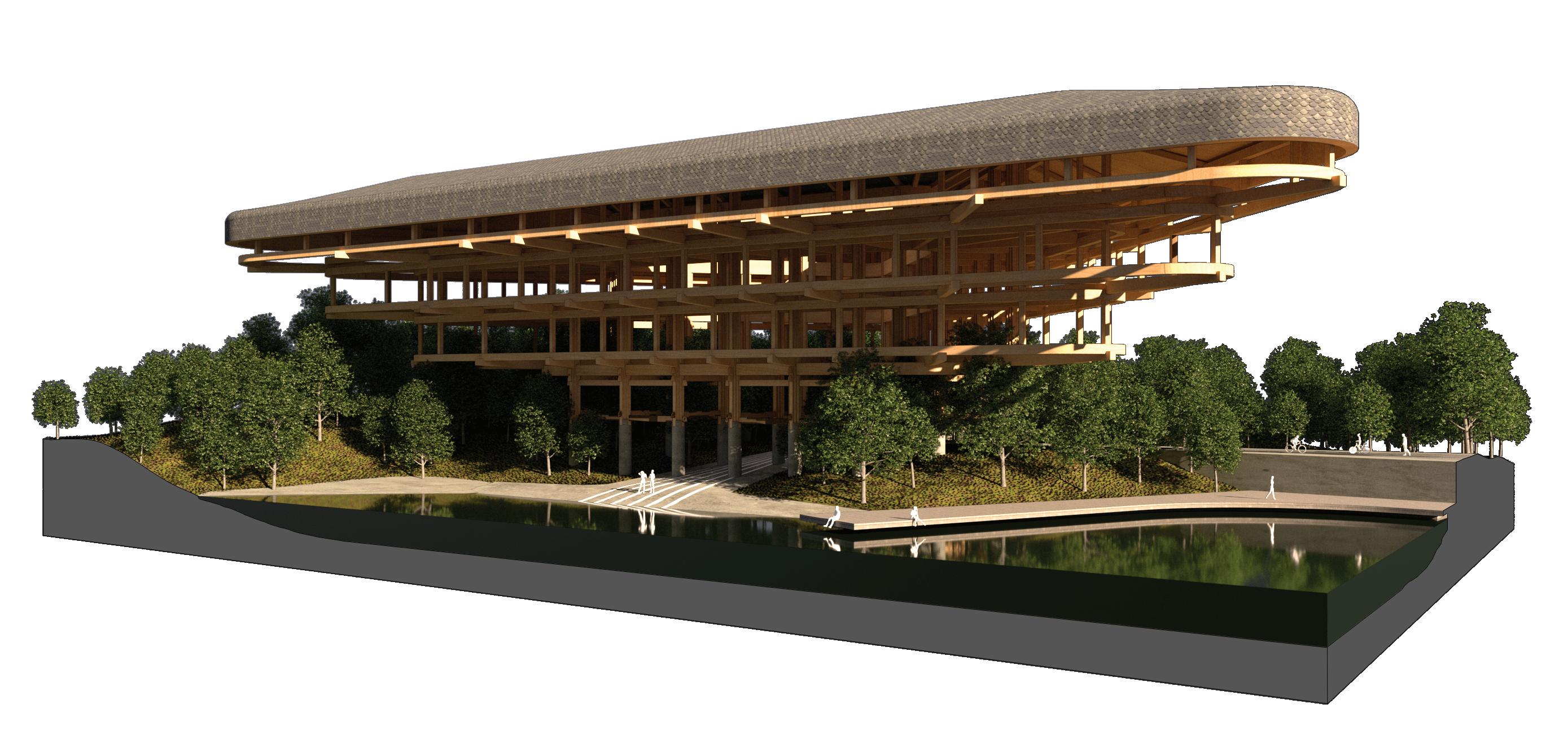
19 TECTONIC STUDY # 5 CANTILEVER TIMBER FRAME
20 | 2 SITE AND BRIEF
US CITIES WITH THE HIGHEST PERCENTAGE OF JOBS AT RISK FROM AUTOMATION
WHERE TECHNOLOGY IS PLACING US JOBS AT RISK
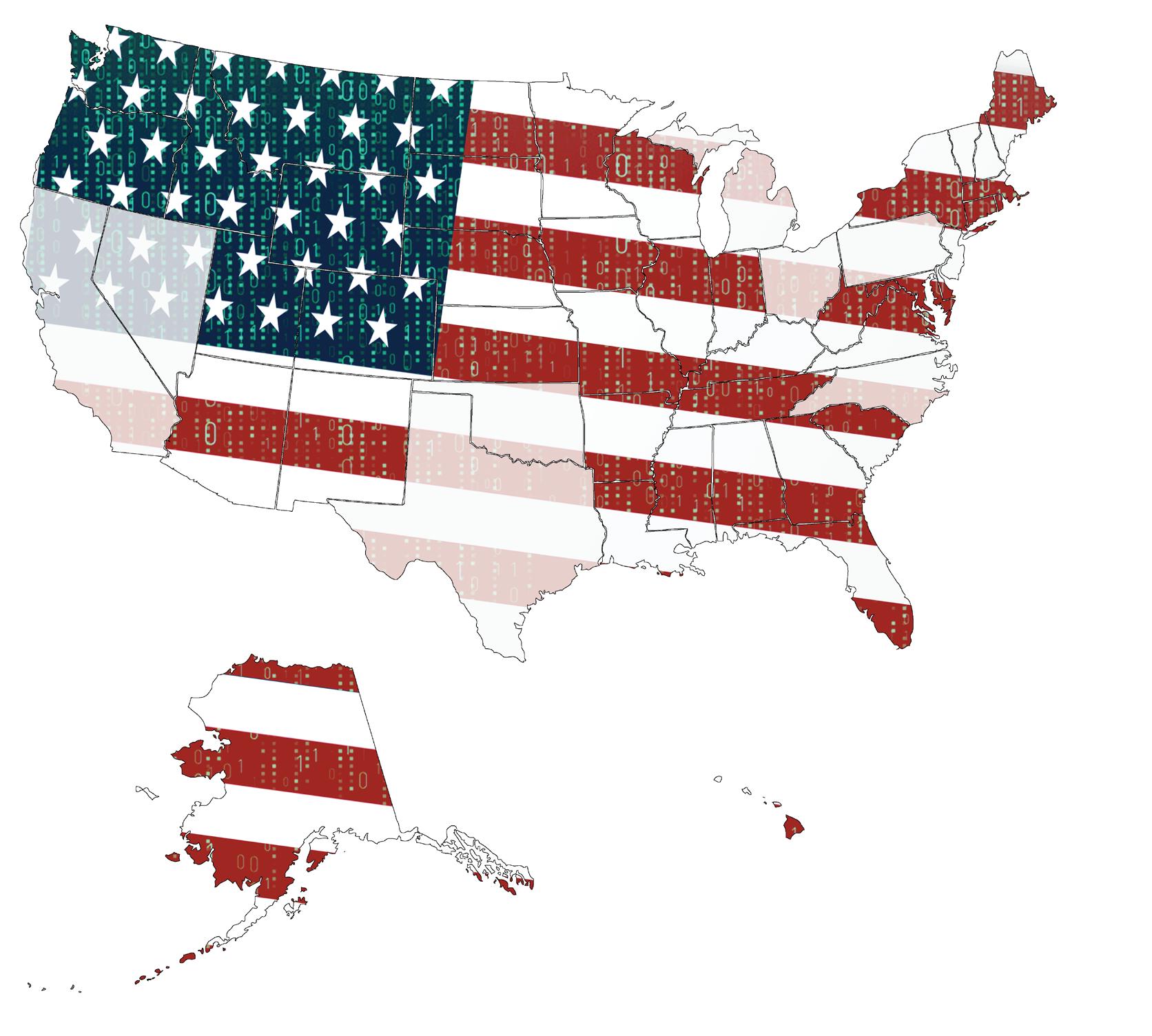
Lorem ipsum dolor sit amet, consectetur adipiscing elit, sed do eiusmod tempor incididunt ut labore et dolore magna aliqua. Ut enim ad minim veniam, quis nostrud exercitation ullamco laboris nisi ut aliquip ex ea commodo consequat.


DECLINING ROBOTICS PRICE AND RISING LABOUR COSTS
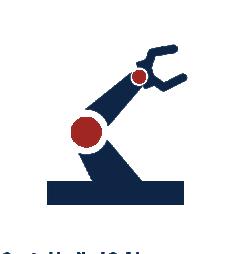
AI will make jobs kind of pointless.... the last job that will remain will be writing AI software, and then eventually the AI will just write its own software.

SpaceX, Tesla, The Bording Company, Neuralink, Open AI

THE AGE OF TECHNOLOGICAL UNEMPLOYMENT

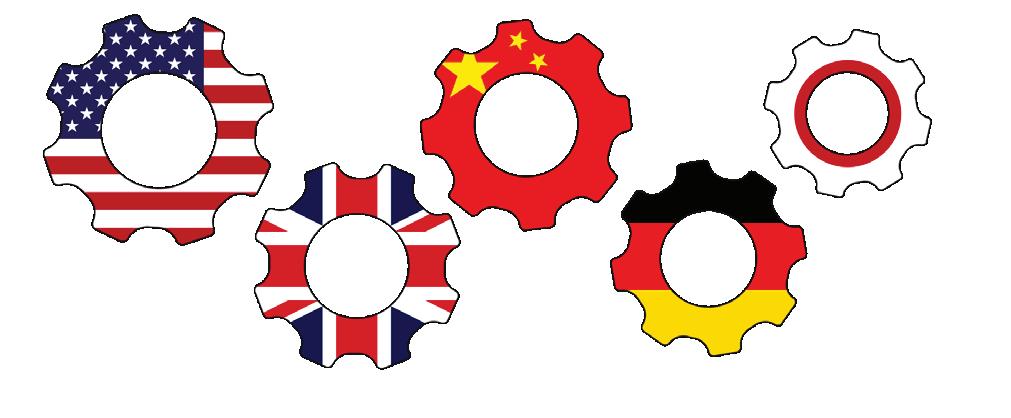

MASS AUTOMATION
SITE AND BRIEF
Machines are challenging human supremacy in a growing number of fields. AI can now identify cancers more accurately than trained pathologists, algorithms can detect fraudulent financial transactions in a matter of milliseconds, and robotic systems can pick and pack goods with increasing precision in logistics. The development of such technology could lead to the decimation of the manufacturing labour market as we know it.
PERCENTAGE OF MANUFACTURING JOBS WITH HIGH RISK OF AUTOMATION
21 |
HOUSTON HARRISBURG SACRAMENTO OKLAHOMA CITY GREENSBORO DAYTON GRAND RAPIDS LAS VEGAS LOS ANGELES READING FRESNO 53.8% 49.1% 48.5% 48.4% 47.9% 47.1% 47.1% 47.0% 46.0% 45.9% 45.8%
PERCENTAGE PRICE CHANGE
U.S.A U.K CHINA GERMANY JAPAN -
ELON MUSK
1990 1995 2000 2005 2010 2015 2020 ROBOT PRICES LABOUR PRICES 120% 140% 100% 80% 60% 40% 20% 0% 100% 100%
“Everyone can enjoy a life of luxurious leisure if the machineproduced wealth is shared, or most people can end up miserably poor if the machineowners successfully lobby against wealth distribution.”




STEPHEN HAWKING

THE

DECENTRALISED



FINANCE MEDIAN CONSISTENTLY LIBERAL CONSISTENTLY LIBERAL 2012 CONSISTENTLY LIBERAL CONSISTENTLY LIBERAL MEDIAN 2016 CONSISTENTLY LIBERAL CONSISTENTLY LIBERAL MEDIAN 2020
Coinbase, the world’s first bitoin waller is founded in San Francisco.






ANDREW YANG RUNS FOR THE DEMOCRATIC NOMINATION
Yang’s campaign strongly focused on the displacement of American workers through automation, a problem Yang stated was a major reason Donald Trump won the 2016 presidential election. To remedy this, Yang proposed the “Freedom Dividend,” a monthly UBI of $1,000 to every American adult.

ANDREW YANG LOSES IN


GROWTH 2020 US PRESIDENTIAL ELECTION RESULTS

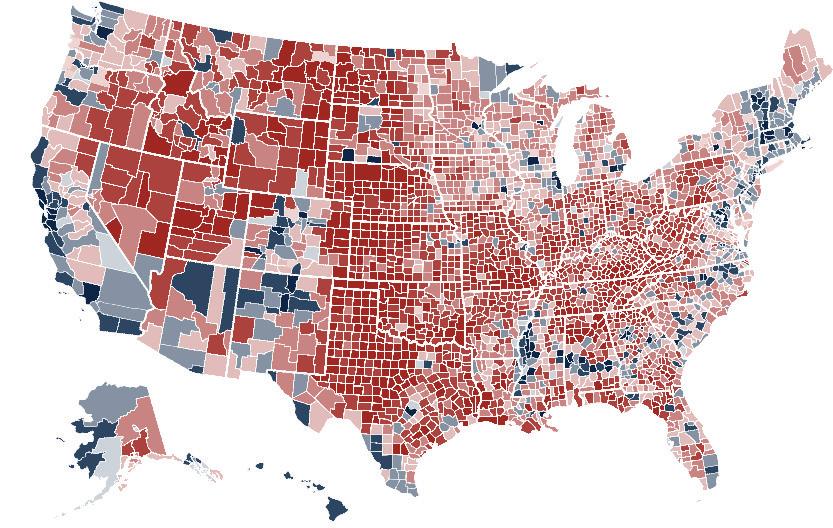
Yang suspended his campaign on February 11, the night of the New Hampshire primary. Zach Graumann, Yang’s campaign manager, stated that Yang no longer believed he had a “real chance to win the nomination”.

OF A GROWING DIVIDE
ADOPTION BY INSTITUTIONS AND THE A HISTORY OF THE RISE OF










22 |
-
US Presidential
2020 270 Electoral College Votes To Win Joe Biden Wins 306 Joe Biden 51% of Vote 51% of Vote 306 Donald Trump
DEMOCRATIC PRIMARIES
Election Result
AND MATURITY
BLOCKCHAIN
By 2025 blockchain technology and decentralised finance adoption will be considered mainstream and integral to the capital market system. Banks begin to see the benefits accorded to early adopters and combined with regulatory guidance and certainty - the network effect takes hold. GLOBAL POPULATION -
2017
2018 ANDREW YANG 2015
FREEDOM
DIVIDEND
1795 THOMAS PAINE 1980 MILTON FRIEDMAN 1967 MARTIN LUTHER KING JR.
ELON MUSK
“We should replace the ragbag of specific welfare programs with a singlecomprehensive program of income supplements in cash-- a negative income tax, which would do more efficiently humanely what our present welfare system does so inefficiently and inhumanely.” The first bitcoin transaction takes place Dec
2009
- Block
170.
Layer 2 decentralised apps (DApps) begin to be developed.
Ethereum is released paving the way for peer to
smart
The development of blockchain technology along with the COVID-19 pandemic bring abut widespread adoption.
peer
contracts. The
developement of NFT’s pave the way for true ownership of digital assets.
TRADITIONAL FINANCIAL SYSTEM DECENTRALISED FINANCIAL SYSTEM 2018 2022 2014 2012 2016 2020 2009
“I am now convinced that the simplest approach will prove to be the most effectivethe solution to poverty is to abolish it directly by a now widely discussed measure: the guaranteed income.”
Post-work theorists speculate that technological unemployment will bring about the complete automation of all jobs, or at least the automation of all monotonous, repetitive jobs. This loss of employment if partnered with a reactive UBI offers the potential for human’s to be liberated from capitalist production, offering the potential for human capital to instead focus on cultural production.










THE RETURN TO CULTURAL PRODUCTION






23 |
AND
THE LIBERATION OF CULTURAL PRODUCTION A NEW POLITICAL AGENDA SITE
BRIEF
THE LOS ANGELES RIVER
A NEW POLITICAL AGENDA
The Los Angeles River flows through the heart of Los Angeles from Canoga Park through the San Fernando Valley, Downtown Los Angeles, and the Gateway Cities to its mouth in Long Beach, where it flows into San Pedro Bay.
While the river was once free-flowing and frequently flooding, forming alluvial flood plains along its banks, it is currently notable for flowing through a concrete channel on a fixed course, which was built after a series of devastating floods in the early 20th century.
24 |
SITE AND BRIEF THE ARTS DISTRICT
Severe flooding changes the course of the river flow, switching the outflow from Long Beach to Ballona Creek.
Flooding again changes the course of the river, this time reverting it back to the original outflow.
Los Angeles is incorporated as an American city.
50 inches of rain in five weeks washes away the river banks and existing water distribution system.
Severe drought kills most of the livestock in the region.
Floods cause the river channel to overflow.
William Mulholland announces that Los Angeles will need new water sources.
The $22 million Owes Valley Aqueduct opens, bringing water to the city from the Sierra Nevada.
Flooding causes $470 millions [in 1990 dollars] in damage. Discussion of channelising the Los Angeles river begins.
Flood control bill signed by governor, and county develops plans to prevent future flooding.
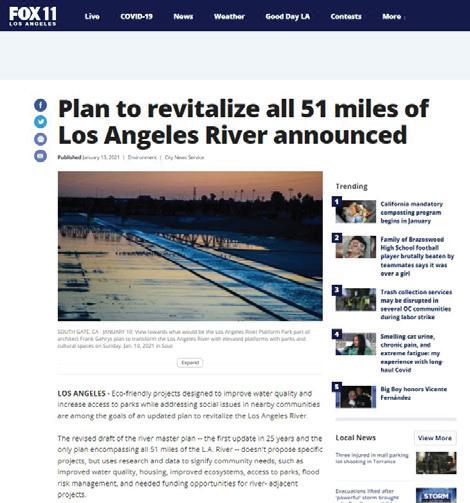
County approves $4.45 million bond issue to begin work on flood control network.
Devils Gate Dam completed.
More than 400 die when San Francisquito Dam, part of Los Angeles City’s aqueduct system, fails.
Floods in La Crescenta kill 40 and sweep away 483 homes.
Heavy flooding causes $795 million [1990 dollars] in damges; 49 people die across the Los Angeles County.
The Army Corps of Engineers took a lead role in channelizing the River.
Channelization was completed to form a 51 mile engineered waterway.
Flooding causes $350 million [1990 dollars] in damages; 11 people die county-wide.
Flooding causes $375 million [1990 dollars] in damages; 18 people die.
Flooding causes $48 million [1990 dollars] in damages; 6 people die.
LA County Board of Supervisors approves the development of a Master Plan for the Los Angeles River.
Floods cause $74 million in damages; 8 people die.
The Los Angeles City Council established the new Ad Hoc Committee to oversee works on the Los Angeles River.

Nonprofit group River LA, announces a goal of completing a continuous 51- mile greenway and bike path along the river by the end of the decade
THE LOS ANGELES RIVER DISUSED INFRASTRUCTURE
SITE AND BRIEF


Whilst deemed necessary at the time, the decision to concrete over the riverbed has meant the river has become a disused artery that stretches through the city. This has brought about the draft River Master Plan with plans to increase the water quality and biodiversity of the river to address social issues associated with the river and give Angelenos access to parks and public infrastructure throughout their city.
Communities along the river have always had the river in their backyard, but up until now, they have had their backs turned to it.
25 | 51 50 49 48 47 46 45 44 43 42 41 40 39 38 37 36 35 34 33 32 31 30 29 28 27 26 25 24 23 22 21 20 19 18 17 16 15 14 13 12 11 10 9 8 7 6 5 4 3 2 1 0
1815 1825 1862 1864 1867 1904 1913 1914 1915 1917 1928 1934 1938 1938 1960 1978 1980 1983 1991 1992 2002 2002 1920 1858 UNDERUTILISED AREA -
HILDA SOLIS Los Angeles County’s 1st District Supervisor Chair
CULTURAL PRODUCTION IN LA
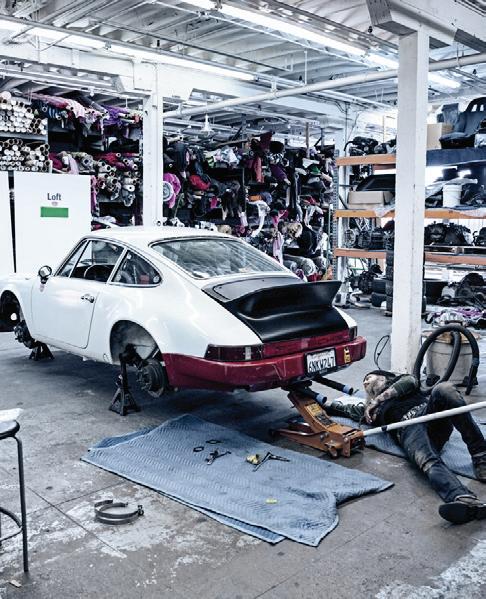
OF LA’s CREATIVE DISTRICTS
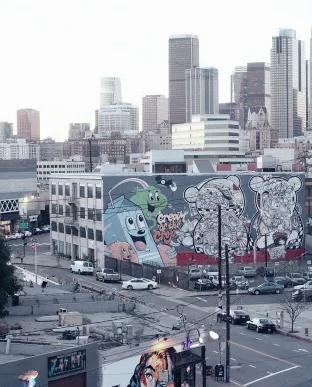
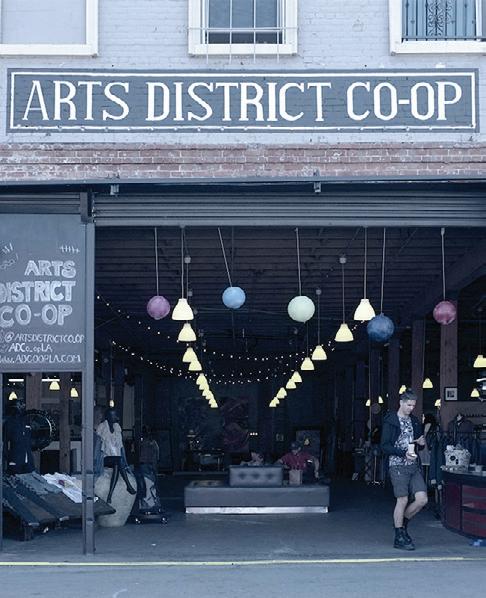
Since the 1950s, post-industrial buildings in The Arts District and other creative districts within LA have played host to artists and creatives in search of cheap rents. These spaces have become a hub of cultural production in the city. However, gentrification in the development of sites across the city is now pushing the city’s creatives away, which thus threatens to eradicate cultural production that has been synonymous within LA in the 20th and early 21st century.
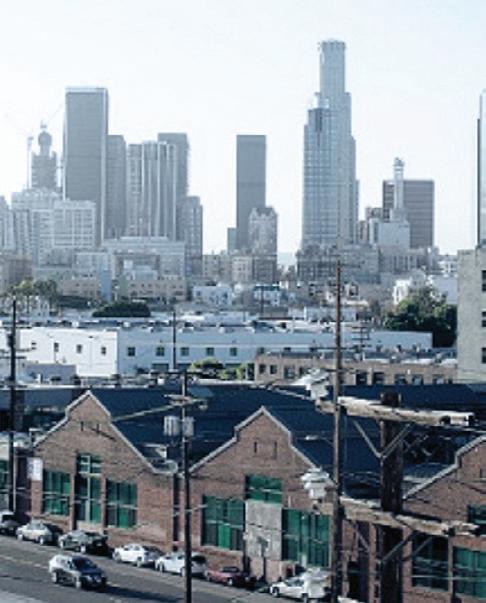
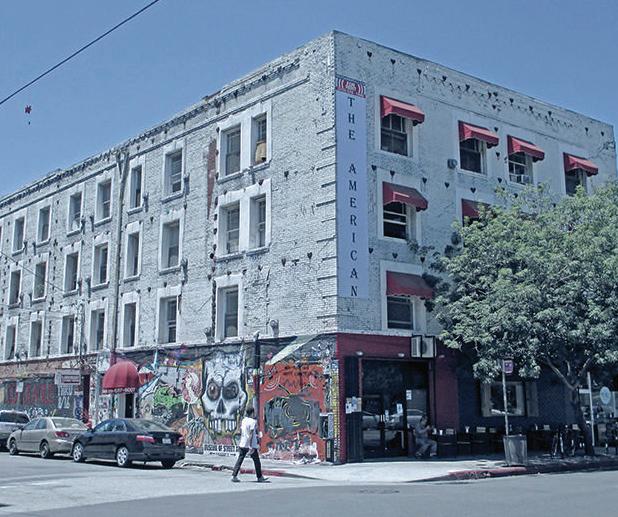
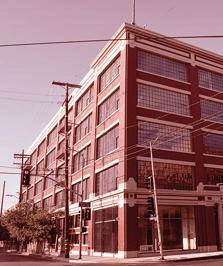


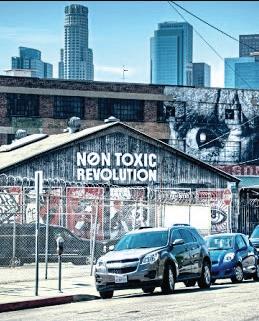
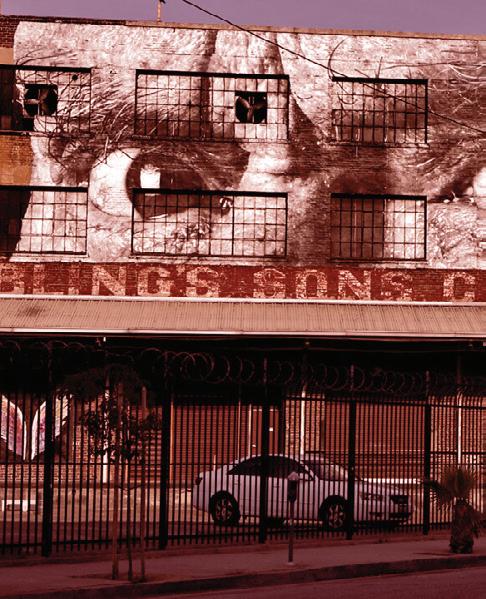
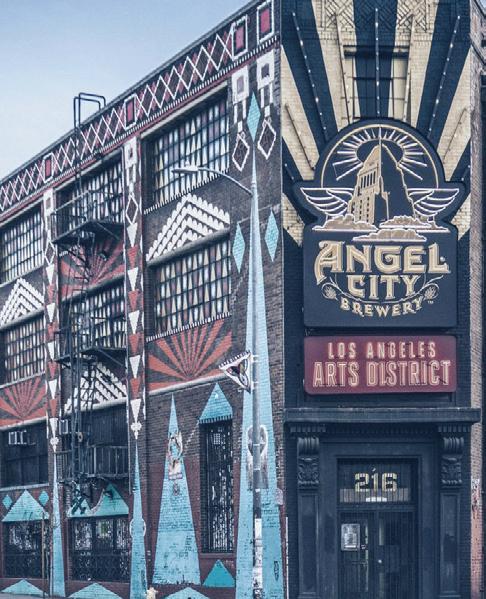
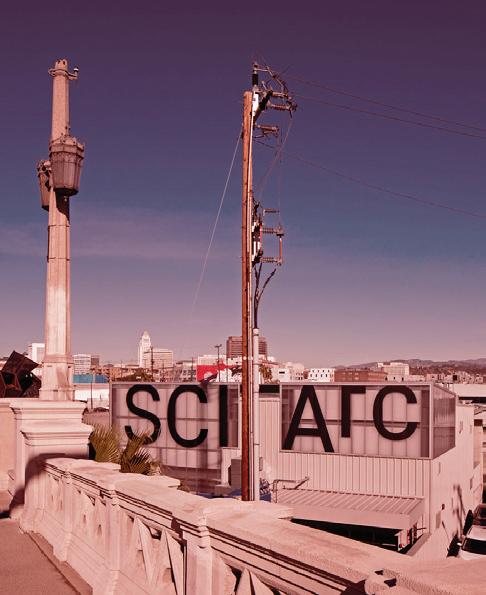
26 |
SCI ARC TRACTION AVENUE ANGEL CITY BREWERY ART DISTRICT CO-OP MARIPOSA GROVE ART SHARE LA. WARNER MUSIC BLOOM SQUARE MW PORSCHE WORKSHOP THE AMERICAN HOTEL 6TH STREET A & D GALLERY THE GENTRIFICATION
37.7566° N, 119.5969° W 37.7459° N, 119.5332° W 37.7339° N, 119.6377° W 37°32′11° N, 119°39′13° W 37.5098° N, 119.6047° W 37.8731° N, 119.3591° W 37.7303° N, 119.5737° W 37.9863° N, 119.8613° W 37.9491° N, 119.7339° W 37.6636° N, 119.6243° W 37.8264° N, 119.5957° W 37.9664° N, 119.7657° W SITE AND BRIEF
Typologies
THE LA ARTS DISTRICT
THE GENTRIFICATION OF LA’s CREATIVE DISTRICTS
SITE AND BRIEF
The Los Angeles Arts district is home to workshops, galleries, creative and makers spaces, which have taken over and re purposed ex industrial buildings. The area sits adjacent to the river yet has no physical engagement or interaction with the riverbed. A proposed reuse of the riverbed presents the opportunity to extend the arts district into the space provided by the river, which can then extend throughout the city.
27 | SCALE BAR 1.2500 @A2 50m 25m 0 10m 100m
SCI-ARC SCHOOL OF ARCH. CREATIVE SPACE / OFFICE LIGHT INDUSTRIAL AREA MASH ART GALLERY LIGHT INDUSTRIAL / OFFICE ARTS DISTRICT MIXED USE BUILDING METRO DIVISION RAIL DEPOT CITY GOVERNMENT OFFICE
YOSEMITE NATIONAL PARK
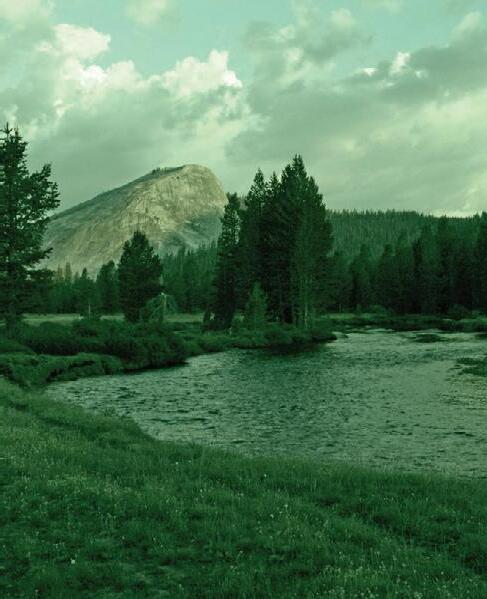
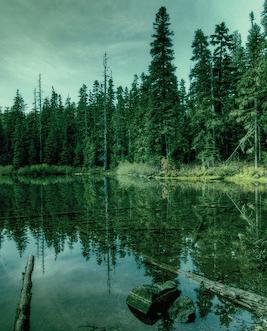
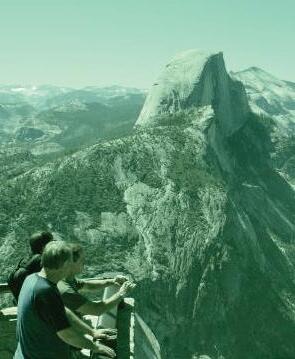
Yosemite National Park is in California’s Sierra Nevada mountains. It’s famed for its giant, ancient sequoia trees, and for Tunnel View, the iconic vista of towering Bridalveil Fall and the granite cliffs of El Capitan and Half Dome. The repurposing of the riverbed into a park that stretches through the city, should capture the essence of Yosemite as a way of re-wilding the city with a new green artery that extends throughout.
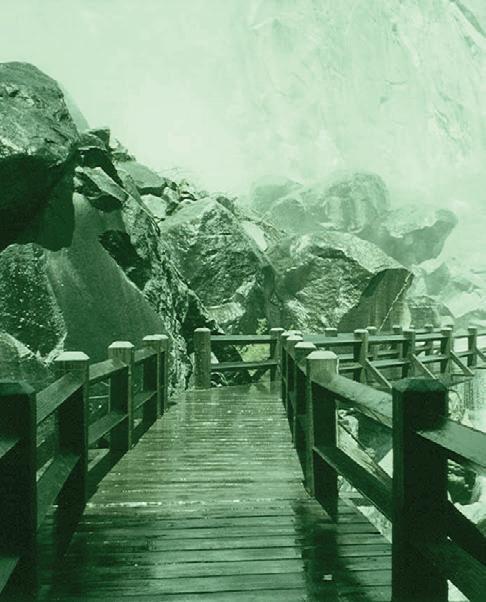
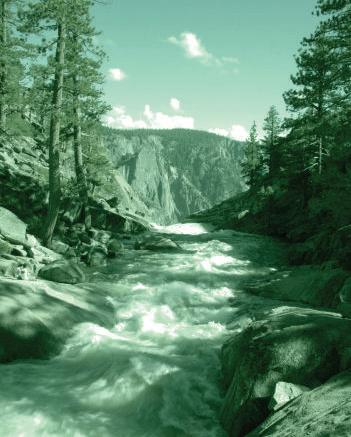
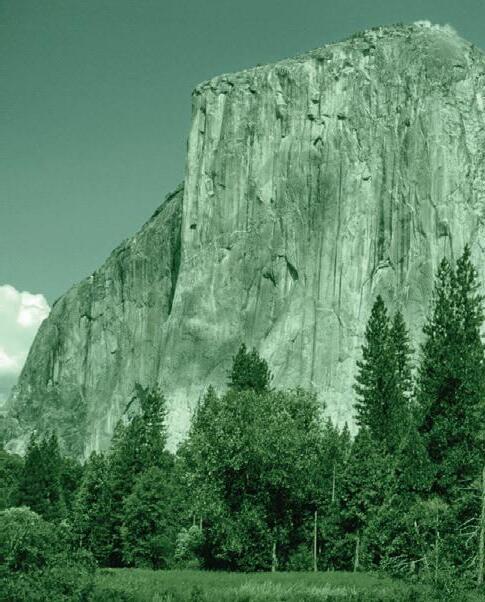

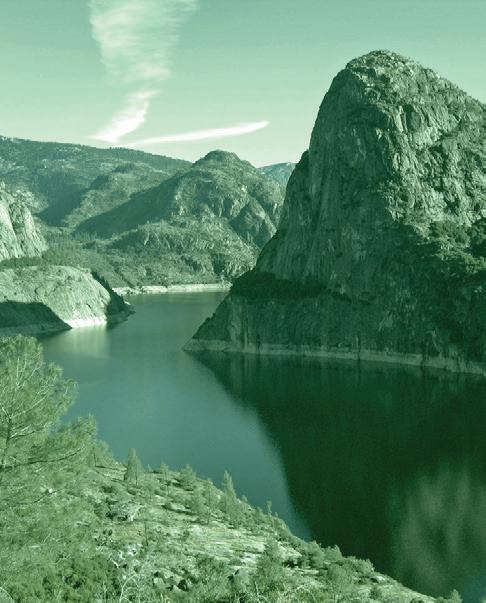
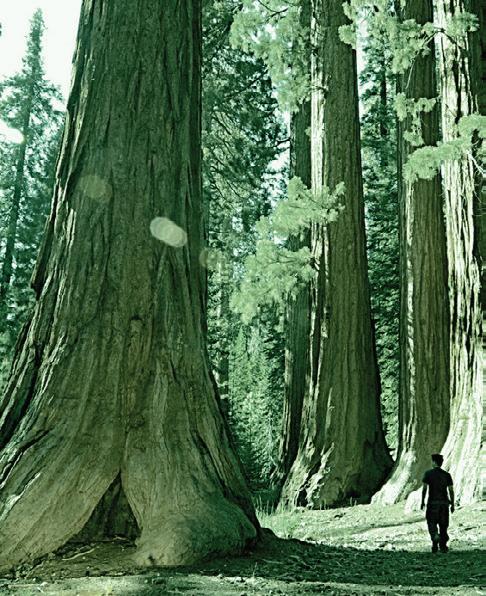

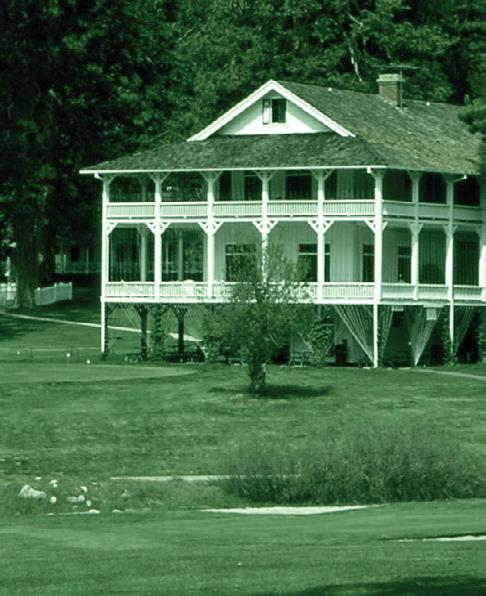
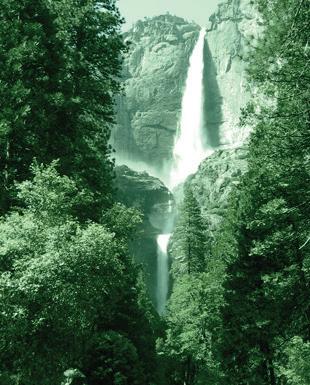
28 |
YOSEMITE FALLS HALF DOME EL CAPITAN WAWONA HOTEL MARIPOSA GROVE TUOLUMNE MEADOWS GLACIER POINT ELEANOR LAKE HETCH HETCHY VALLEY BRIDALVEIL CREEK YOSEMITE CREEK WAPAMA FALLS A GREEN ARTERY THROUGH THE CITY 37.7566° N, 119.5969° W 37.7459° N, 119.5332° W 37.7339° N, 119.6377° W 37°32′11° N, 119°39′13° W 37.5098° N, 119.6047° W 37.8731° N, 119.3591° W 37.7303° N, 119.5737° W 37.9863° N, 119.8613° W 37.9491° N, 119.7339° W 37.6636° N, 119.6243° W 37.8264° N, 119.5957° W 37.9664° N, 119.7657° W SITE AND BRIEF
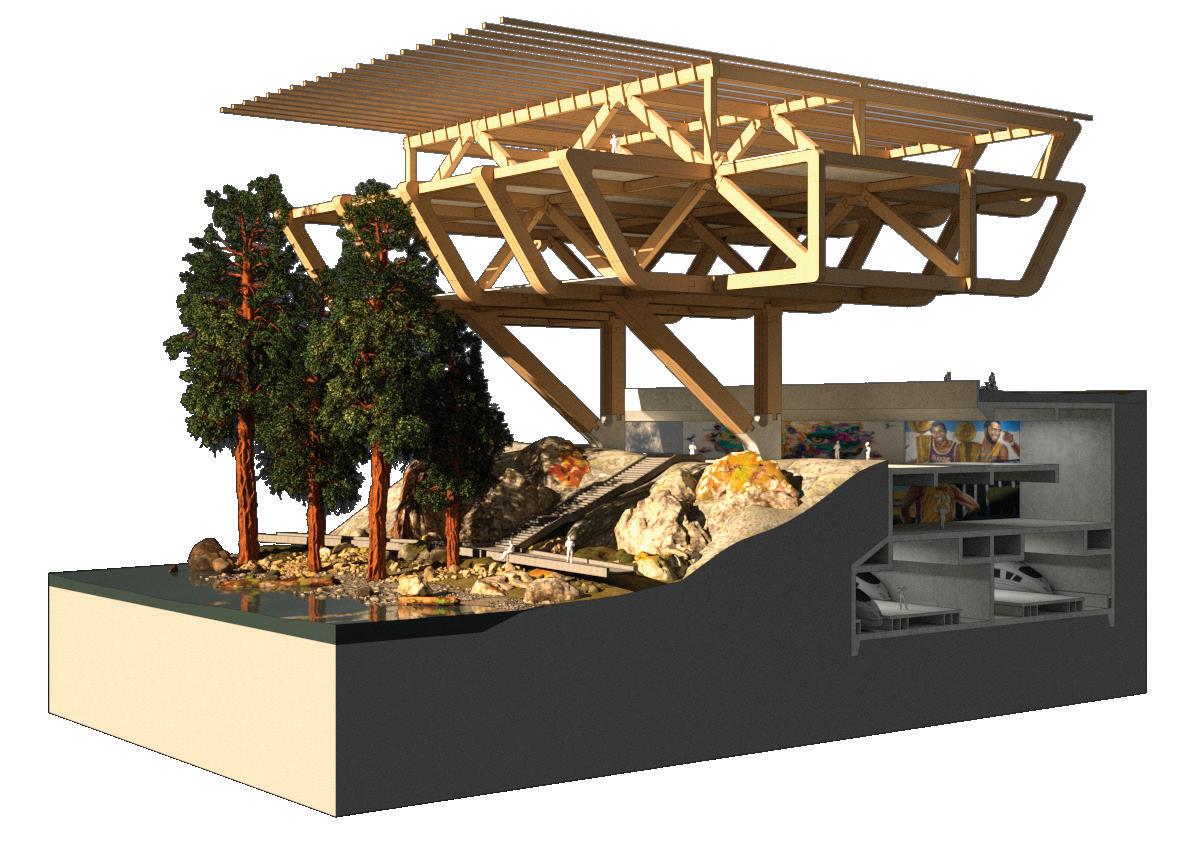
29 | TECTONIC STUDY # 6 CANTILEVER TIMBER FRAME
30 | 3
DESIGN DEVELOPMENT
DESIGN STUDIES
CLUSTER DEVELOPMENT
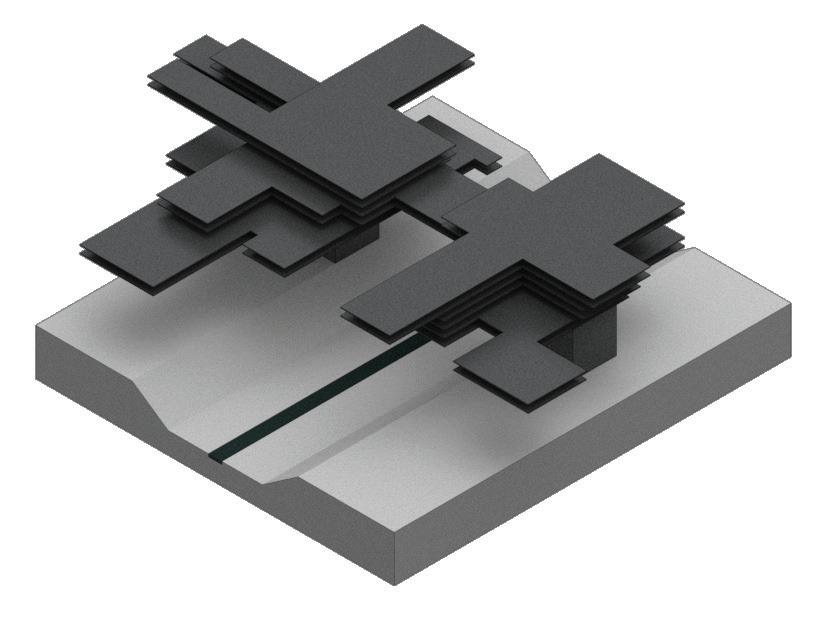
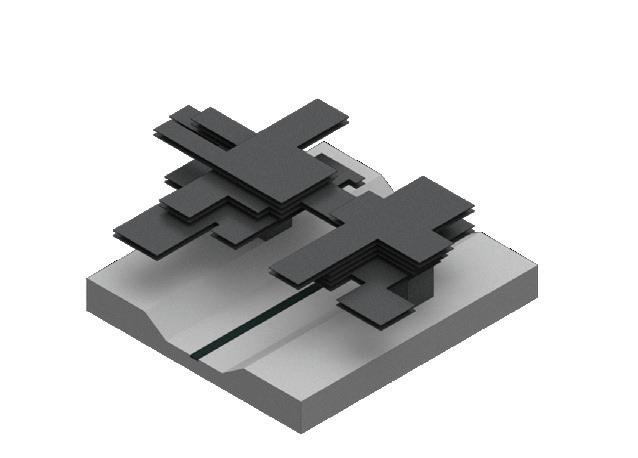
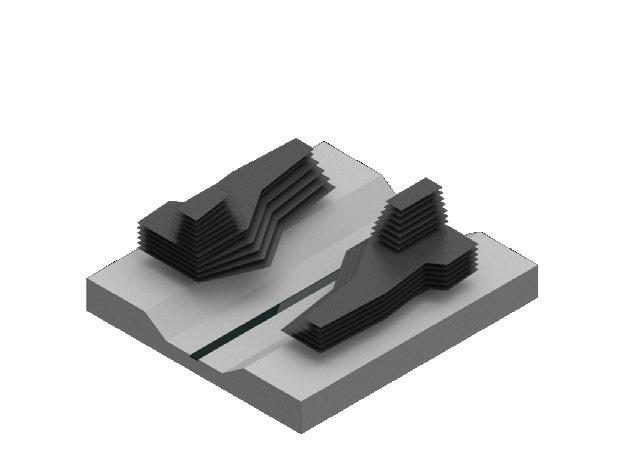
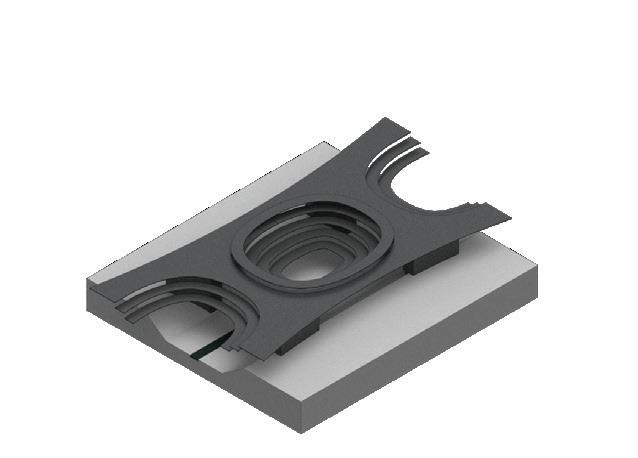
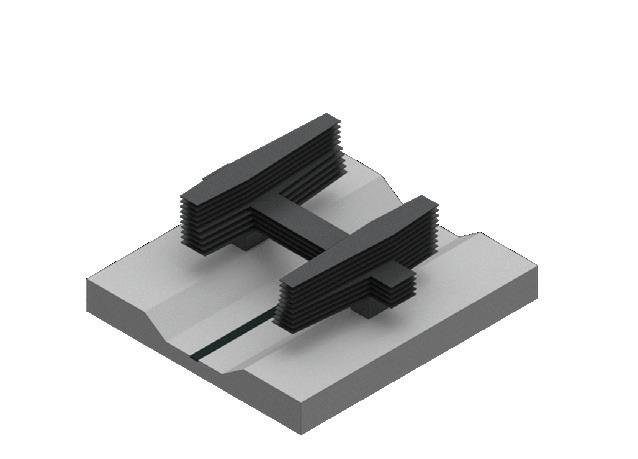
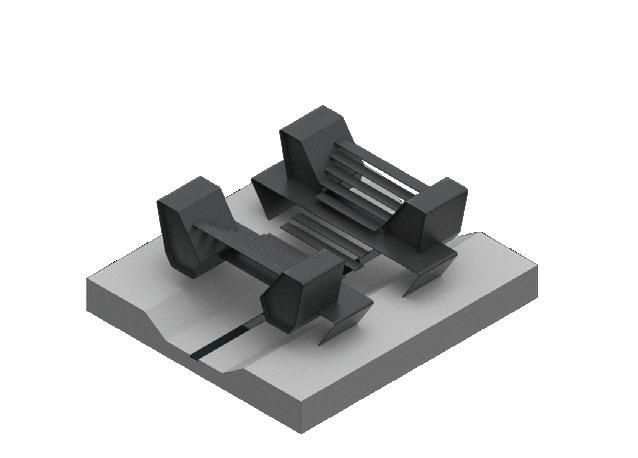
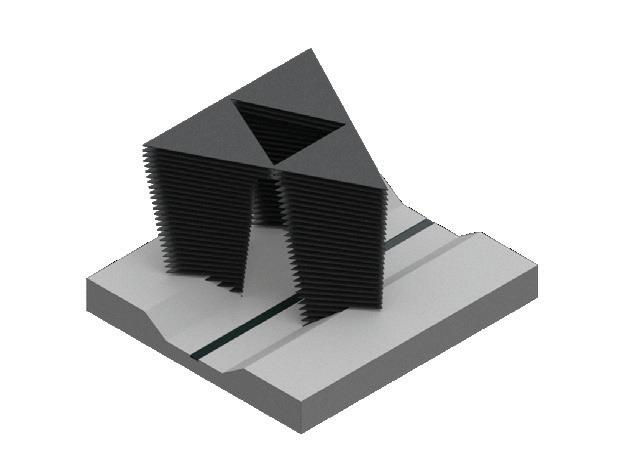

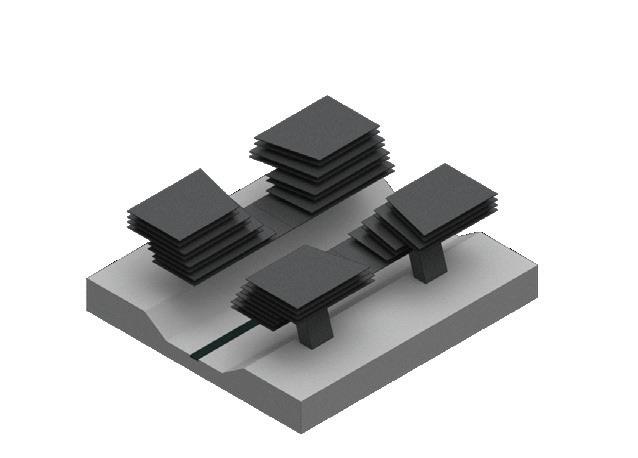
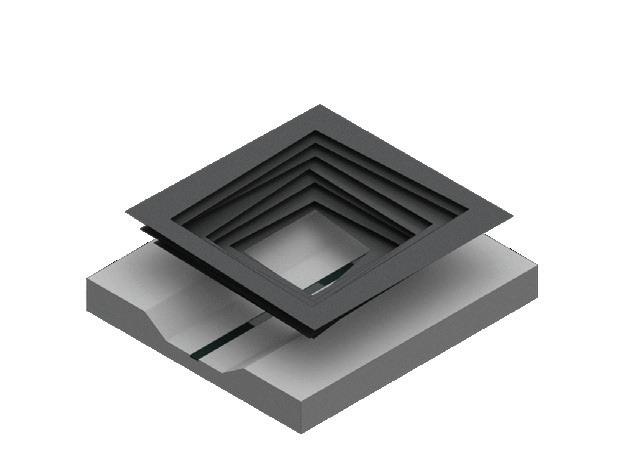
31 |
DESIGN DEVELOPMENT
THE STAHL HOUSE
CASE STUDY HOUSE #22
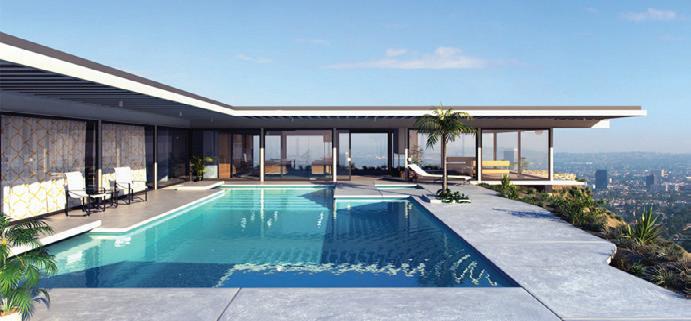

DESIGN DEVELOPMENT
The “Case Study Houses” was a program that ran from 1945 until 1966, which was comprised of experiments in American residential architecture. This program was sponsored by Arts & Architecture magazine, who commissioned major architects of the day, including Richard Neutra, Pierre Koenig, Eero Saarinen and Ralph Rapson to design and build inexpensive and efficient model homes for the United States residential housing boom following the end of World War II. Comprising 36 prototypical houses, the program sought to embrace the tenets of functional and efficient modernist design through material choice and structural design.
Synonymous with the program is The Stahl House - Case Study 22. Designed by Pierre Koenig, the home sits on the Hollywood Hills and overlooks Los Angeles below. Construction began in May of 1959 and was completed one year later in May of 1960.
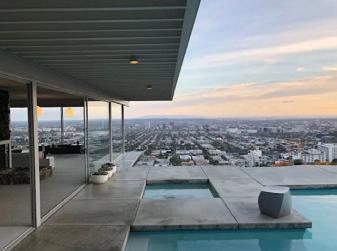
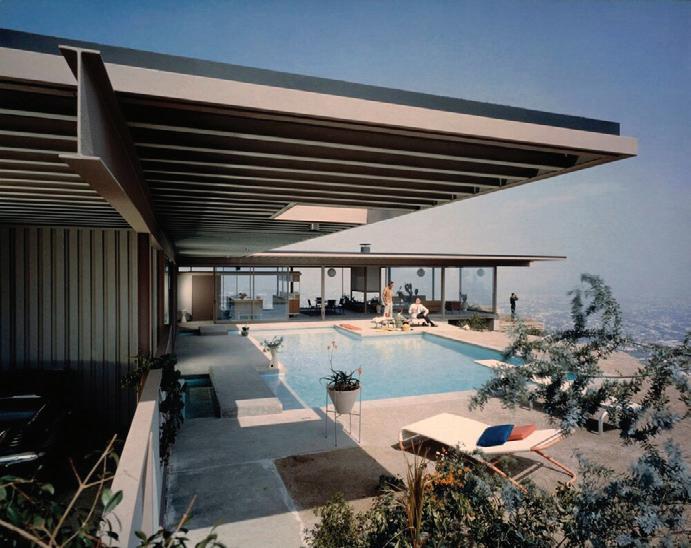
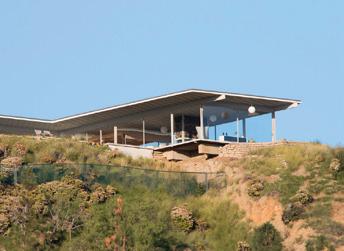
Construction of the house is discretised is into easy to prefabricate elements. The foundation of the home is made of large concrete piles and grade-beams with a steel and frame and glass shell allowing for panoramic views out to Los Angeles under the cantilever roofs.
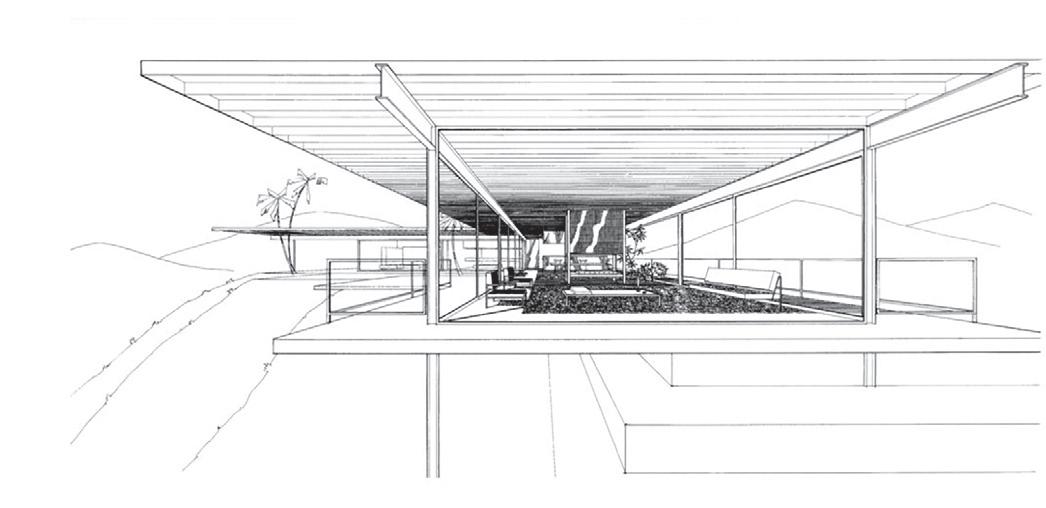
Structural Components
PRIMARY STEEL FRAME
CONCRETE PAD
SECONDARY STEEL BEAMS
32 |

3333 | MASSING DEVELOPMENT CLUSTER DEVELOPMENT DESIGN DEVELOPMENT
SINGLE CLUSTER FRAGMENT
CLUSTER DEVELOPMENT
DESIGN DEVELOPMENT
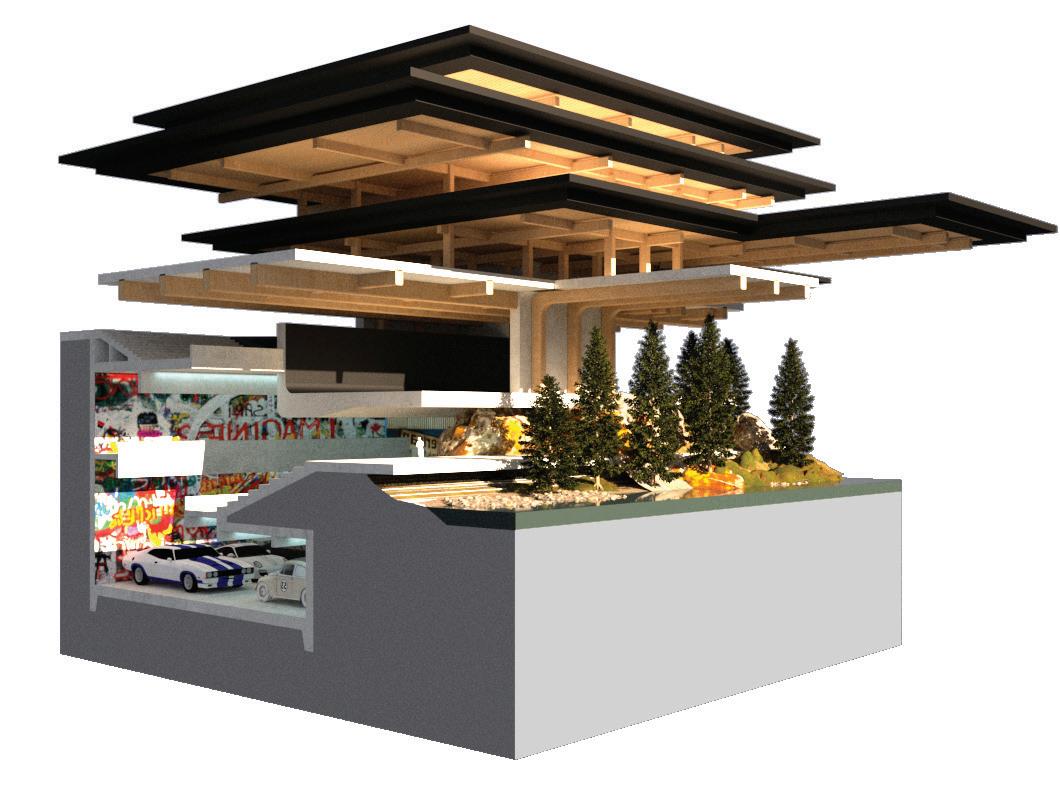
34 |
The fragment scales and abstracts the structural principles of the Stahl house with a LVL timber frame. Timber beams replace the steel in a replica of the protruding frame evident throughout The Case Study Houses.
DOUBLE CLUSTER FRAGMENT
CLUSTER DEVELOPMENT
DESIGN DEVELOPMENT
The development of a cluster allows for a systemic solution that can be spread at different points along the riverbed and can either “take over” its context or seek to embed itself within the adjacent character of the city.
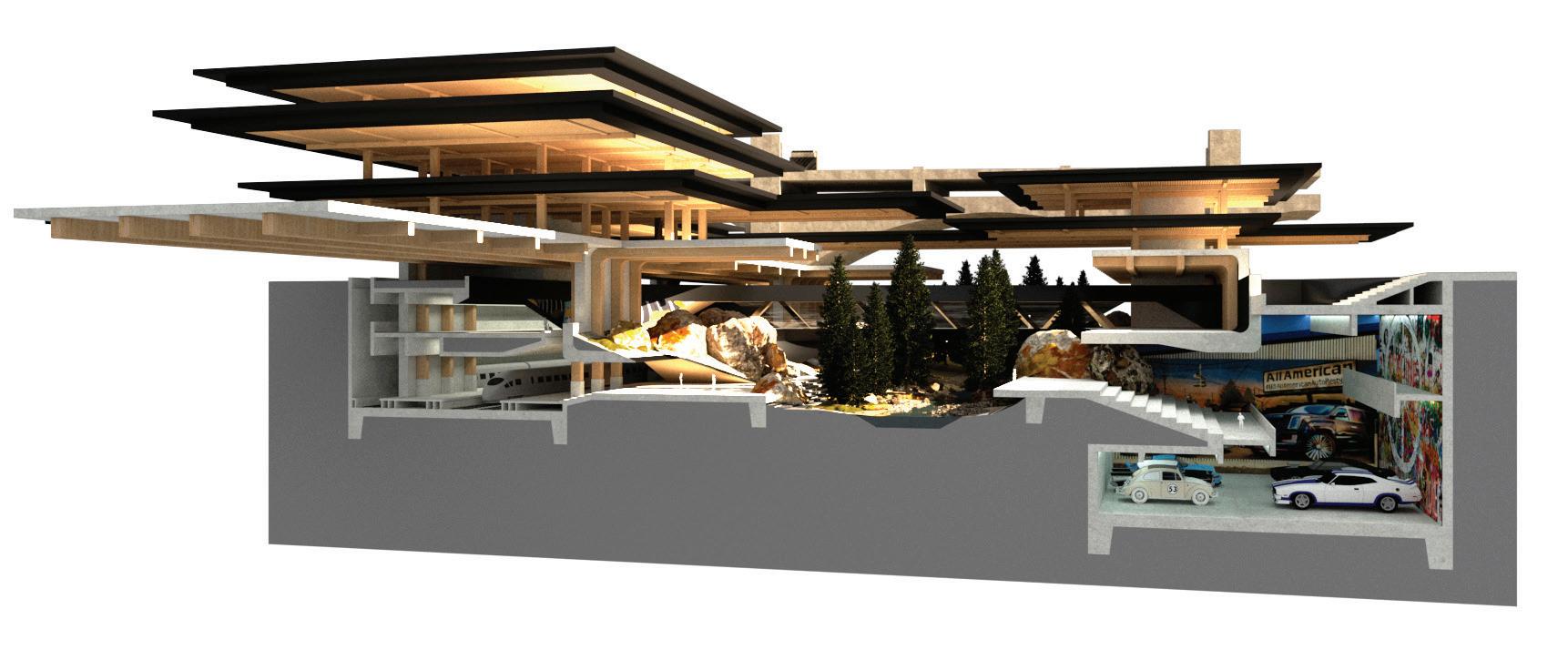
35 |
Here the steel deck is replaced with a timber OSB deck to lighten the load onto a primary structural frame proposed in timber, which seeks to replicate the principles of The Stahl House. The prototype explores the spatial potential of a “cluster”, which can be reused and adapted along the length of the LA River adapting in size and use to its surrounding context.
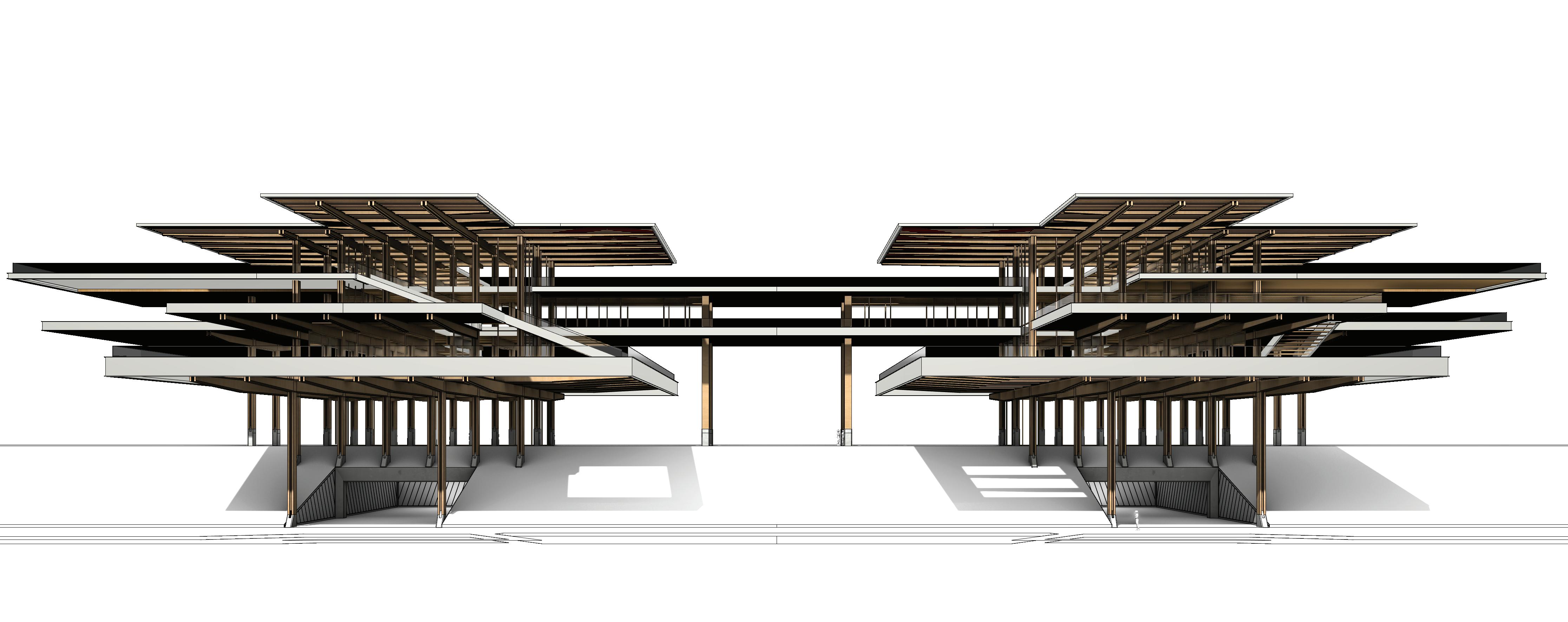
36 |
DESIGN DEVELOPMENT
CLUSTER PROTOTYPE CLUSTER DEVELOPMENT
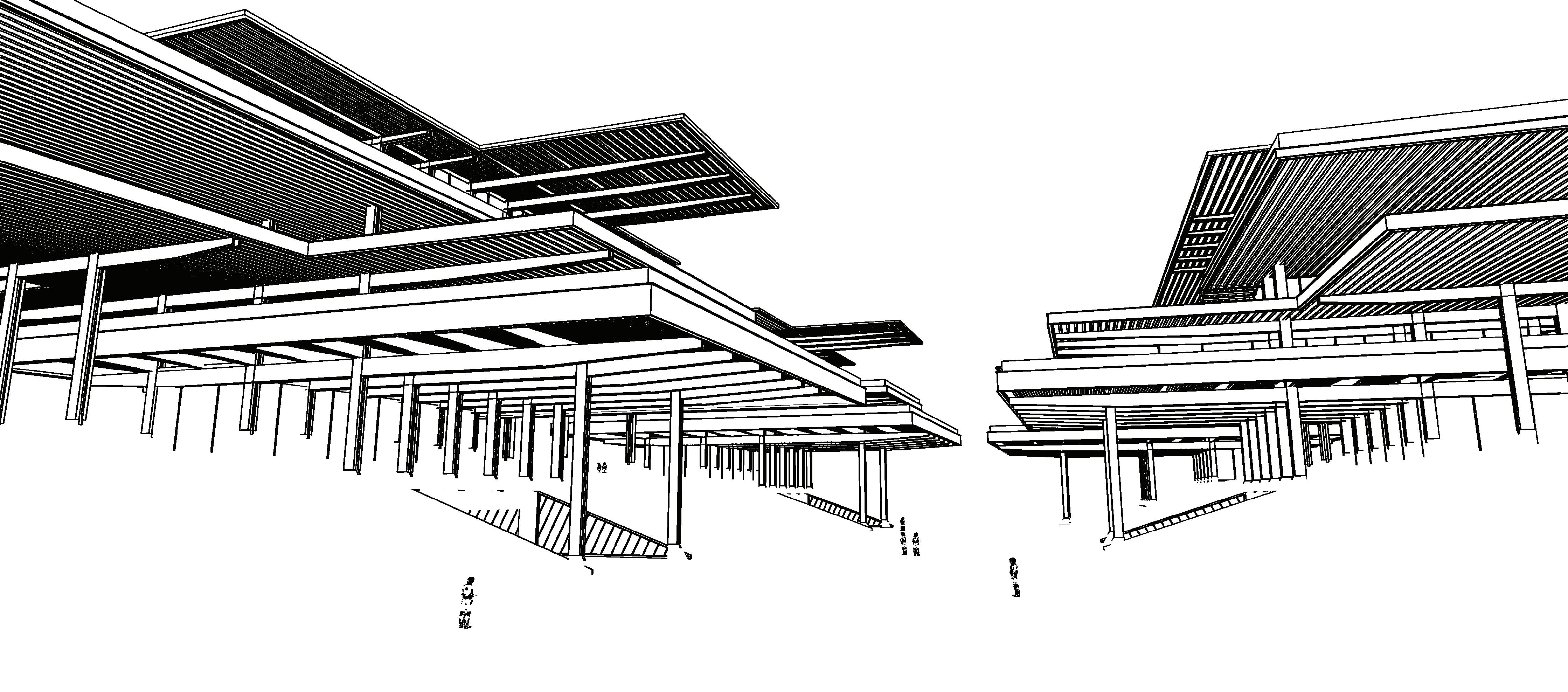
37 |
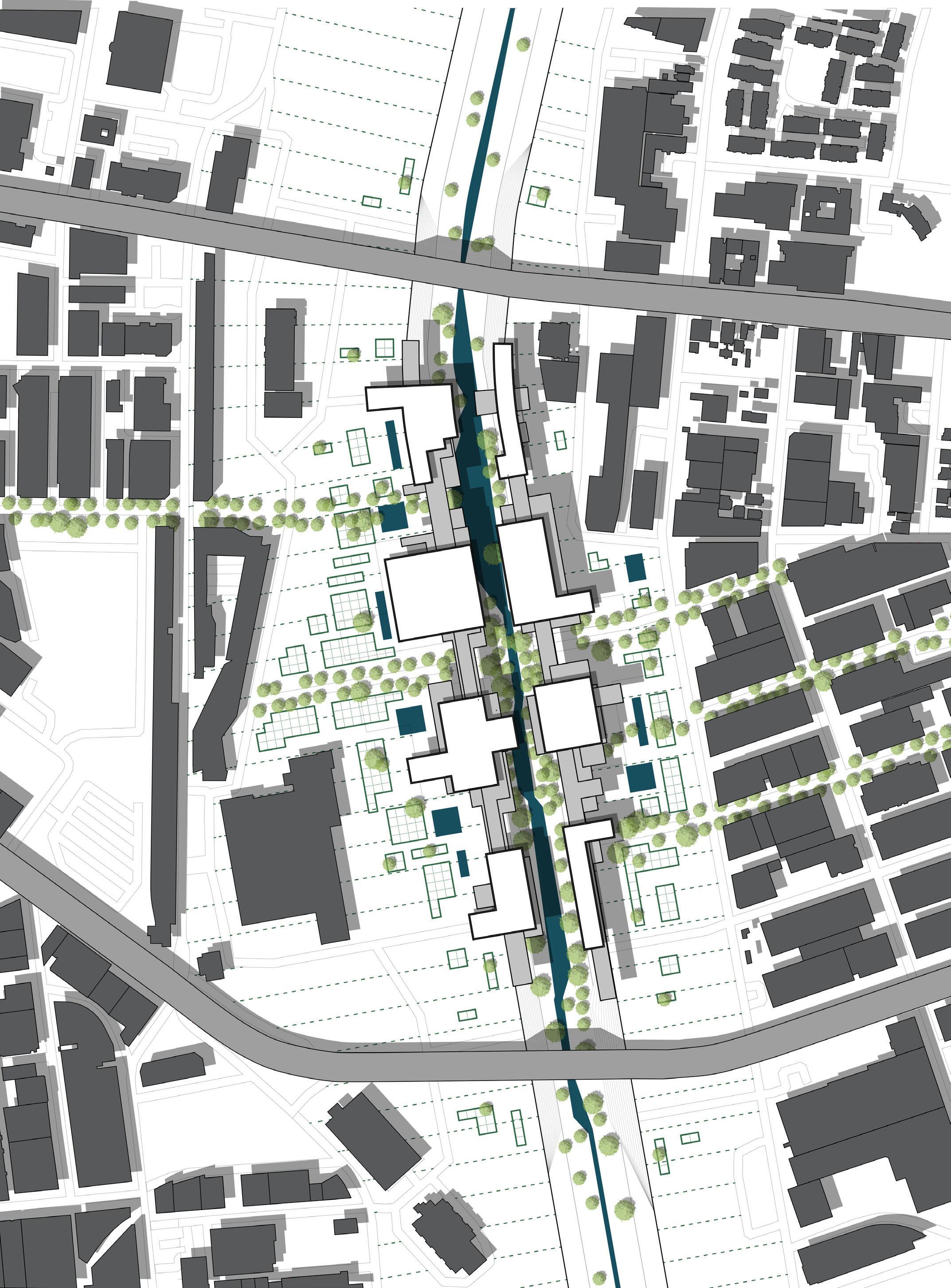
38 | SITE PLAN
SCALE BAR 1.500 10m 5m 0 2m 25m
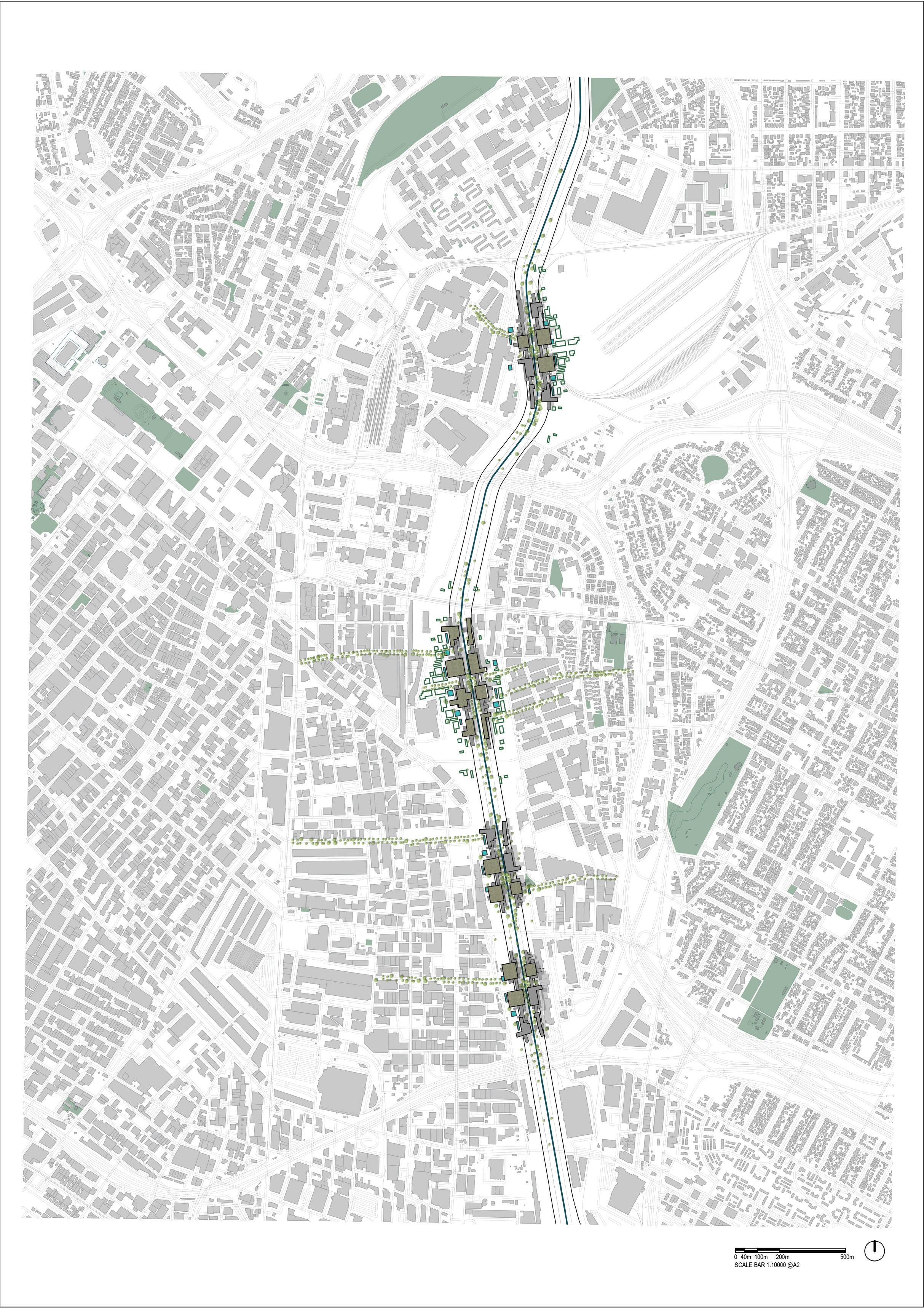
41 | 4 DESIGN REALISATION

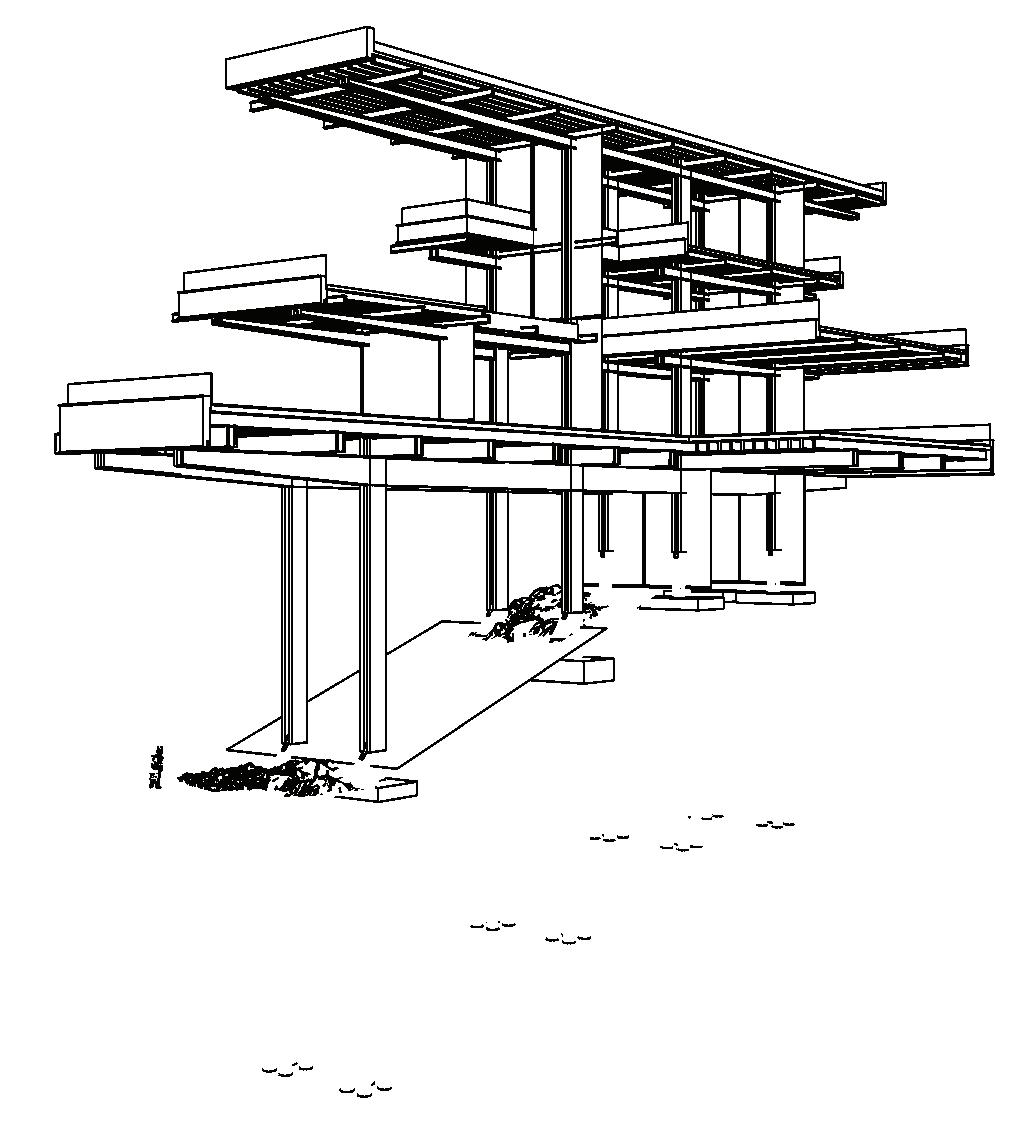
42 | TECTONIC FRAGMENT DESIGN REALISATION DESIGN DEVELOPMENT
LVL JOINT ASSEMBLY PROTOTYPE DEVELOPMENT DESIGN REALISATION
This prototypical structural system is used to construct clusters. In following the cantilevering structural principles of the Case Study Houses, the clusters allow for the pre-fabrication of components, which are secured and assembled onto the primary structural LVL frames.
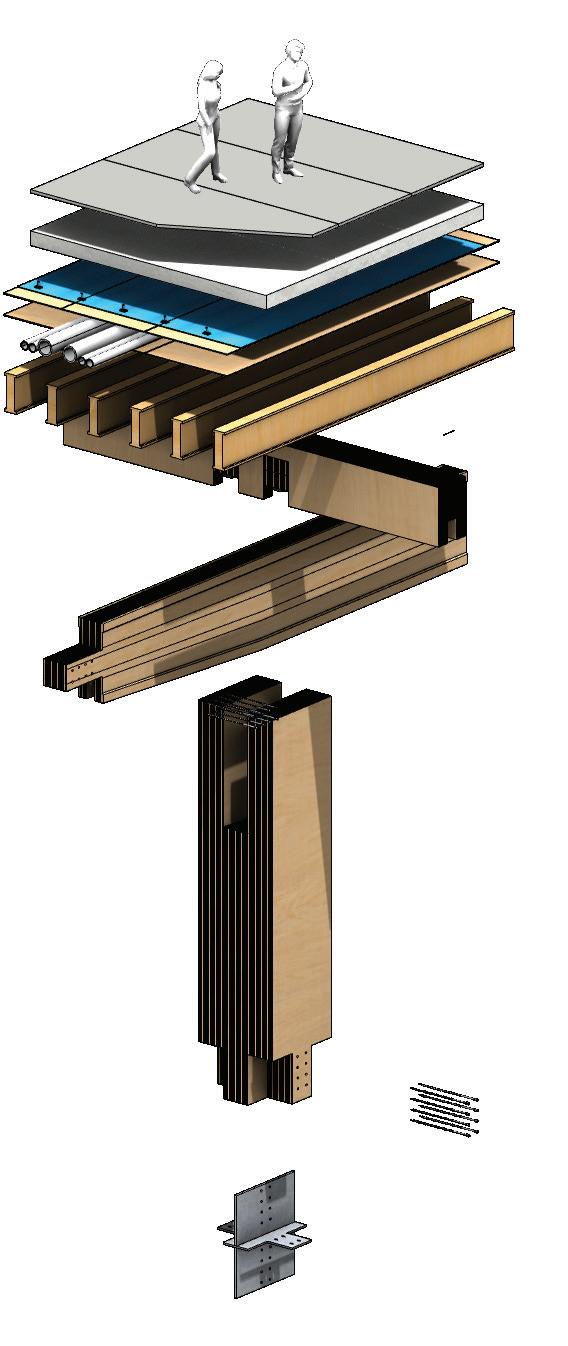
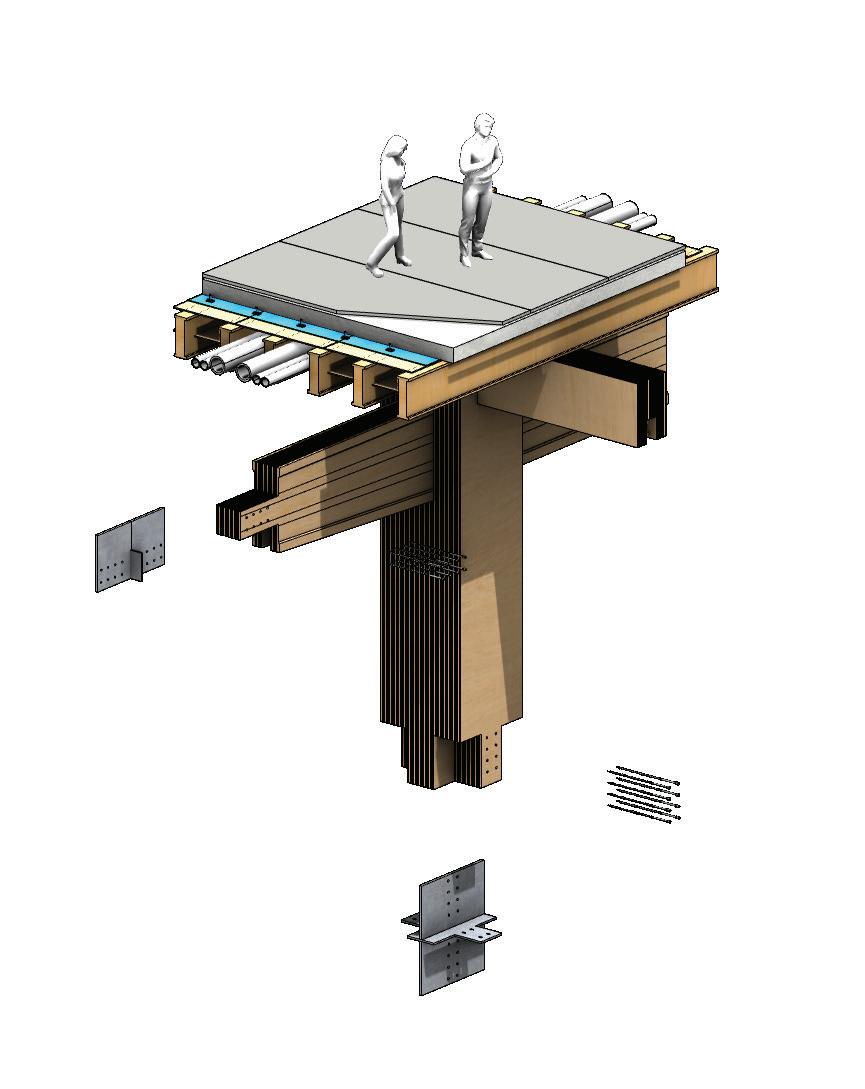
43 |
LVL JOINT ASSEMBLY PROTOTYPE DEVELOPMENT
DESIGN REALISATION
All building components will be fabricated off-site in the factory in the North Pacific Coast region. This will allow the local sourcing of sustainably farmed douglas first that makes up a high percentage of the fast growing softwood woodland in the region.
Once each batch of components is fabricated, they will then be shipped down the pacific coast, which will provide time and energy savings compared to delivering to site by land.
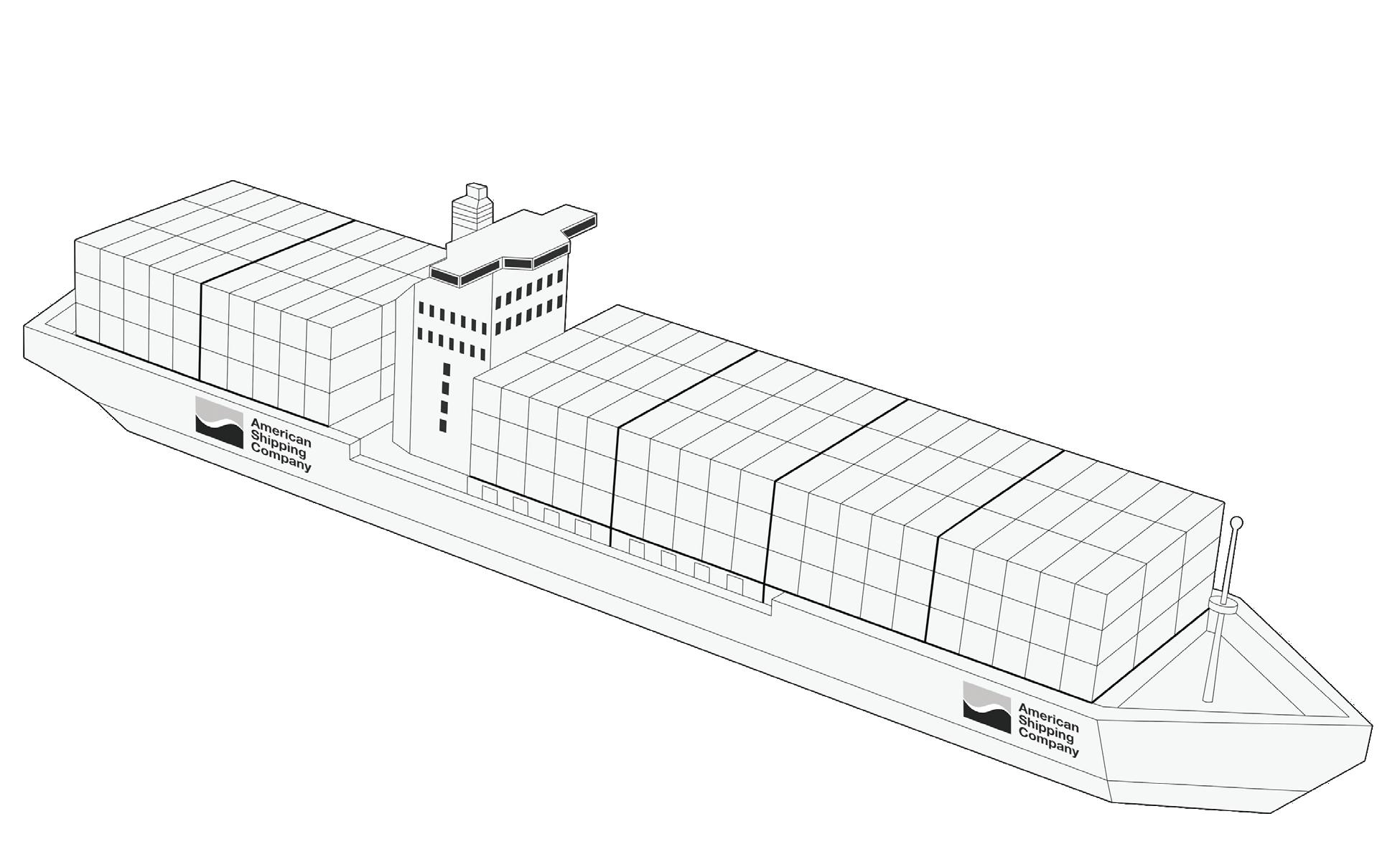
Factory
44 |
LVL JOINT ASSEMBLY
PROTOTYPE DEVELOPMENT
DESIGN REALISATION
All components will be jointed using the previously developed LVL joinery system. As all clusters are designed using the same construction principles, the construction schedule of multiple clusters on the LA River site can be reduced significantly.
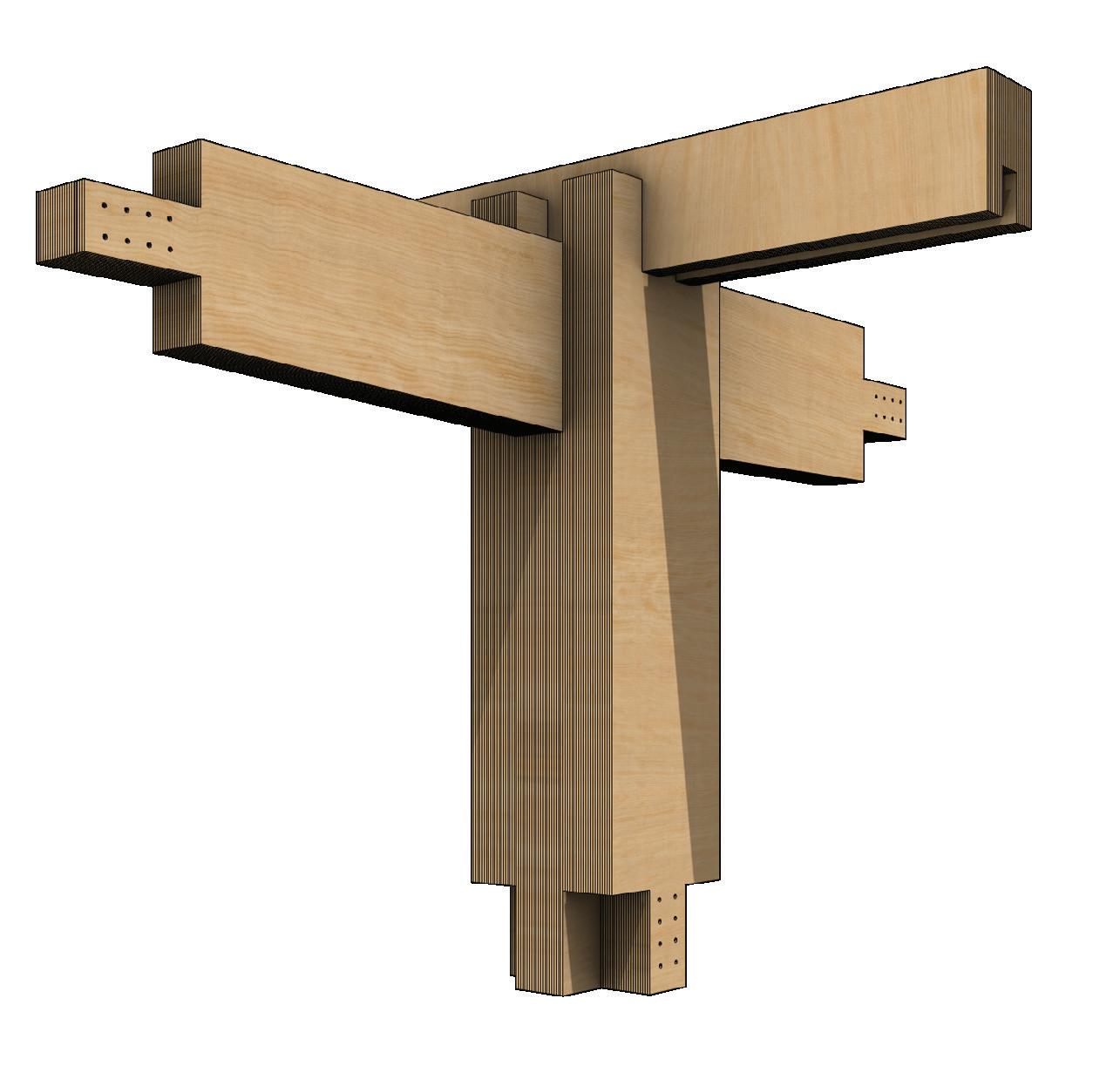
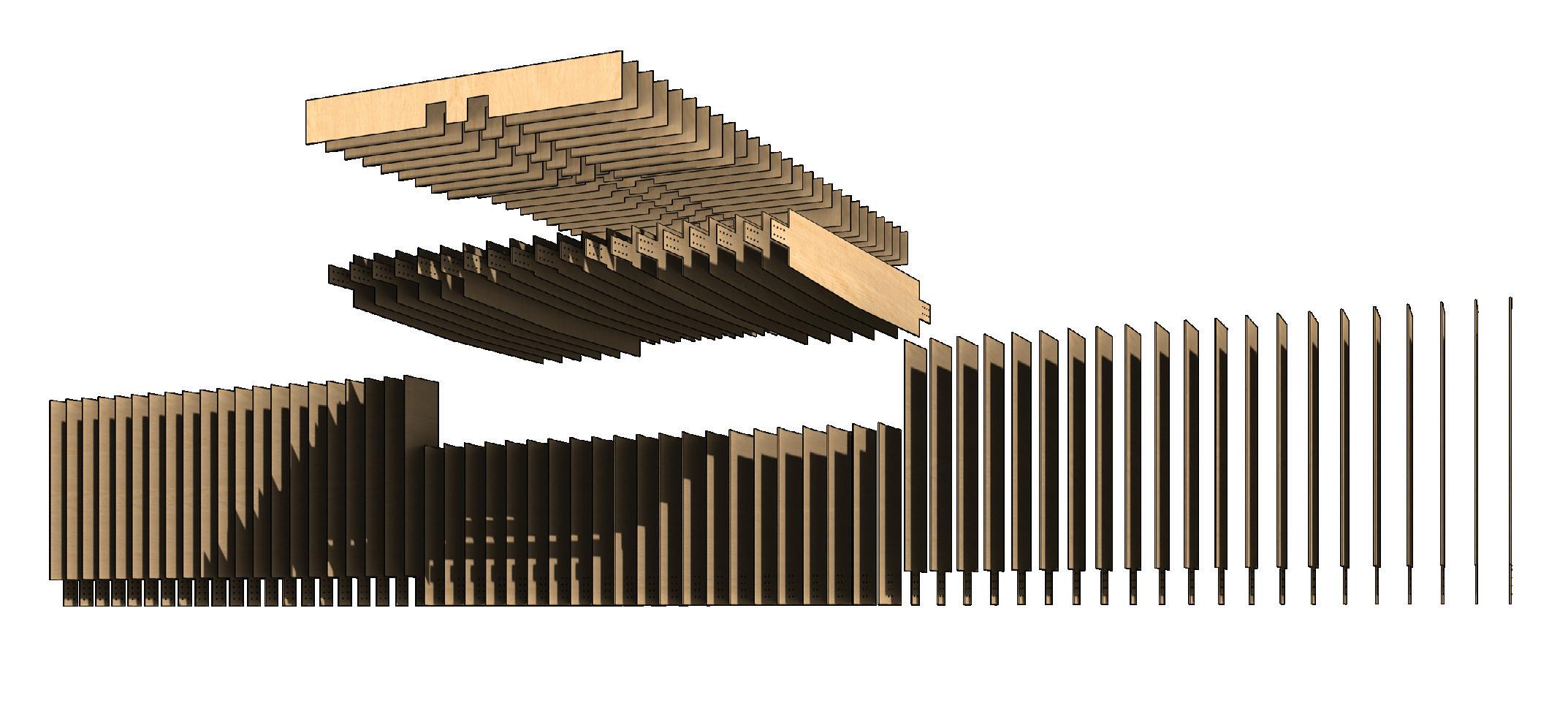
45 |
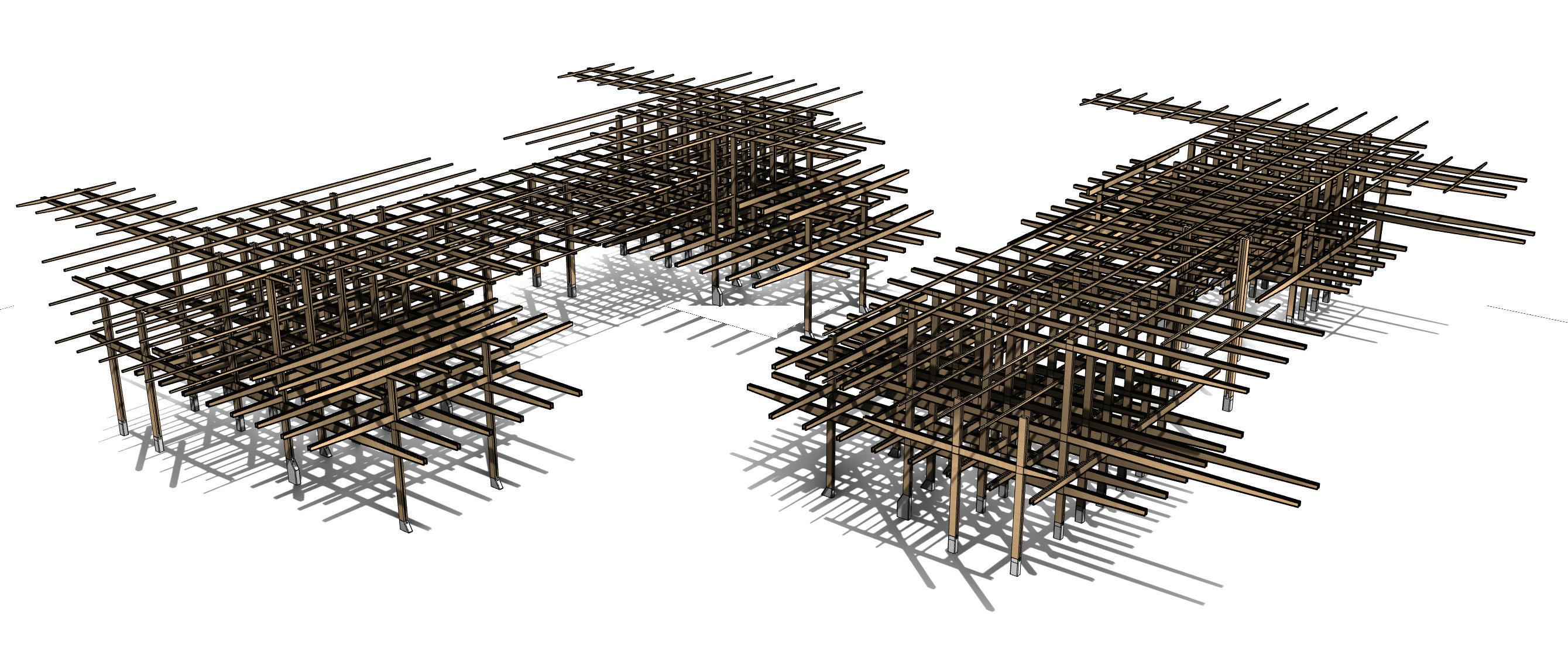
46 | STRUCTURAL FRAME CONSTRUCTION DESIGN REALISATION
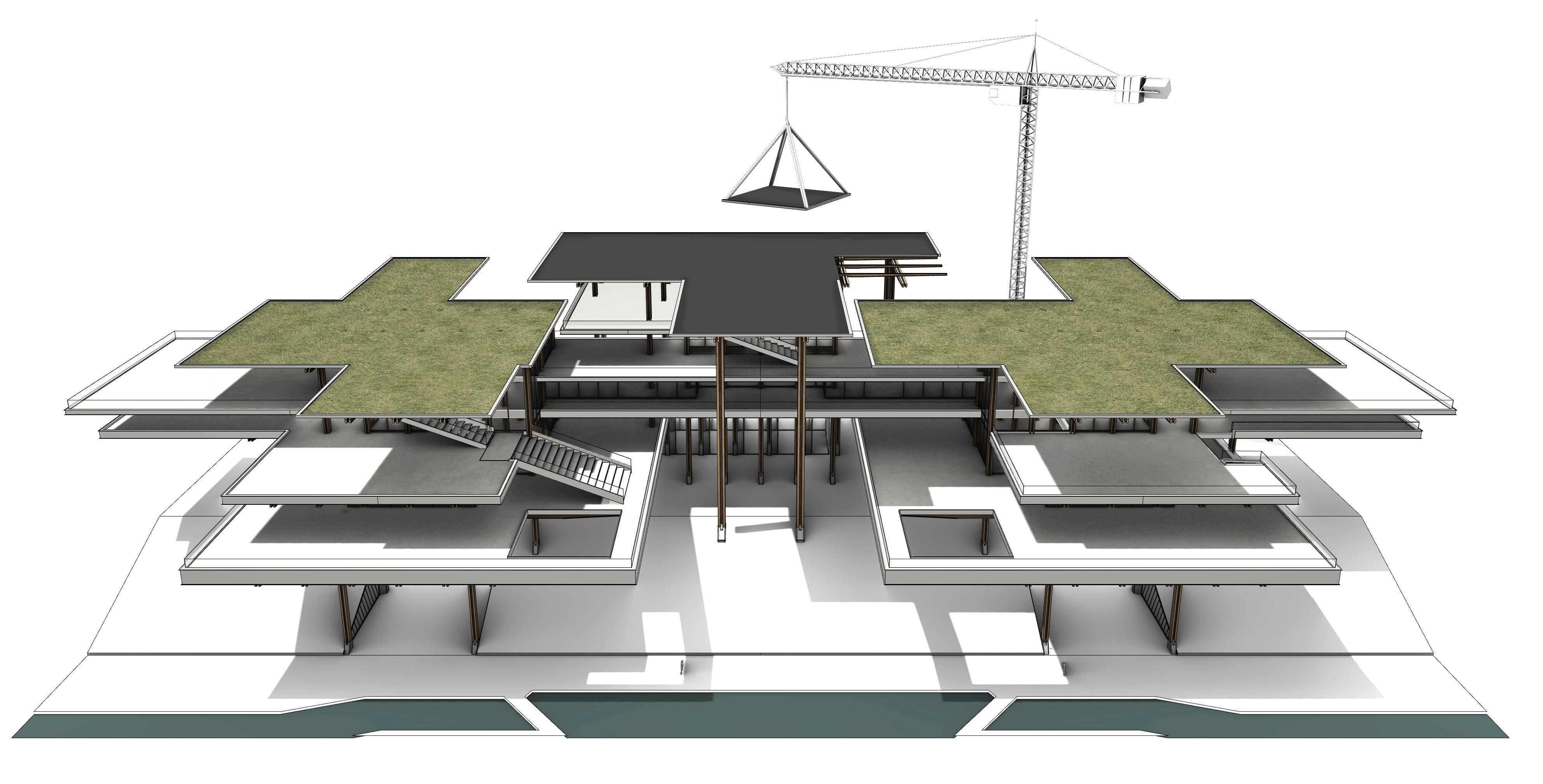
47 | ON-SITE ASSEMBLY CONSTRUCTION DESIGN REALISATION
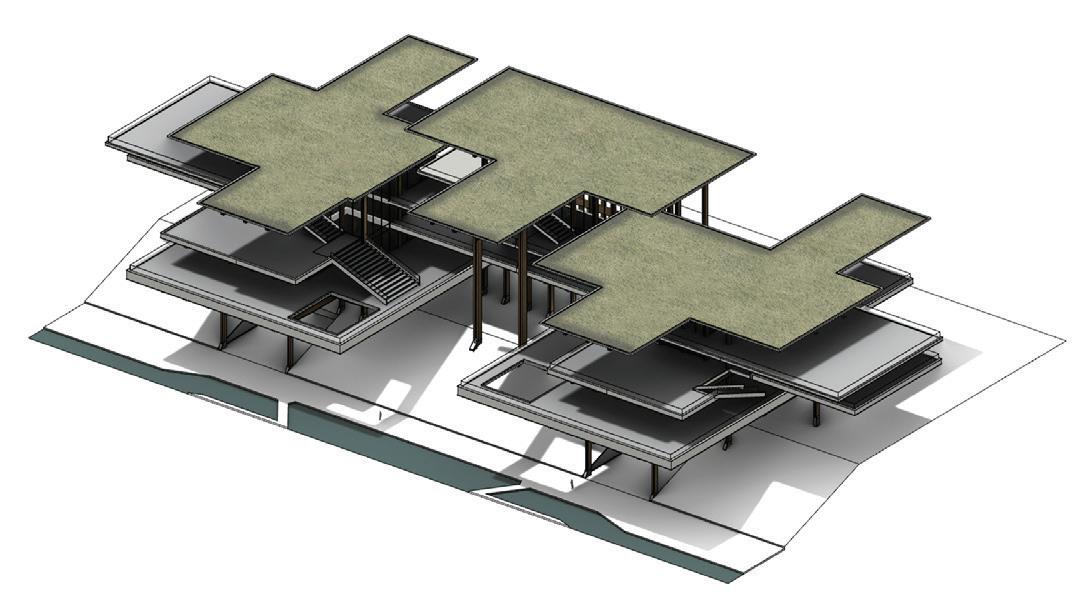
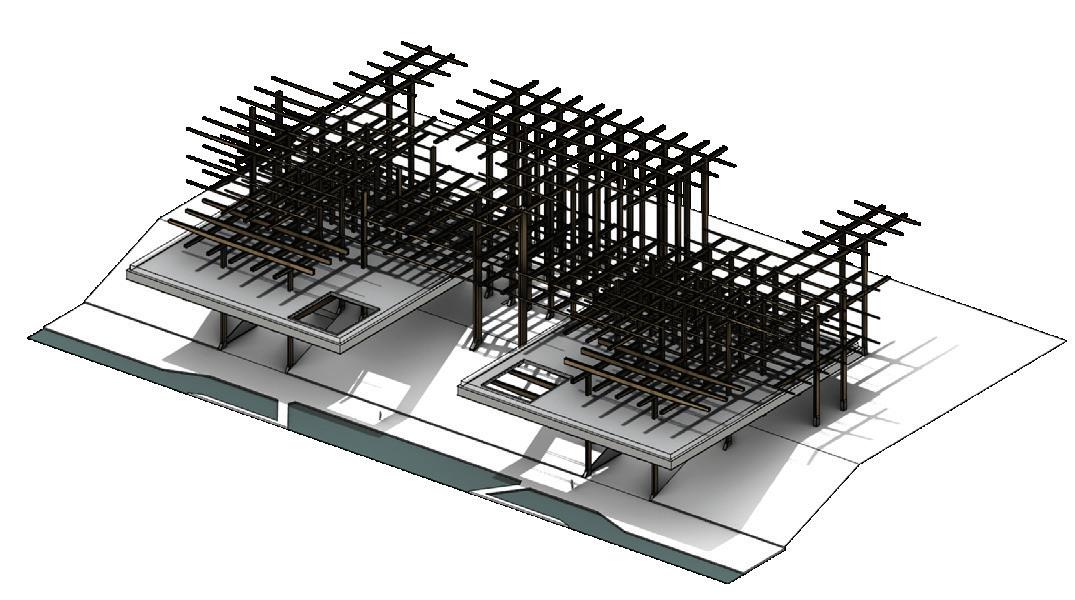
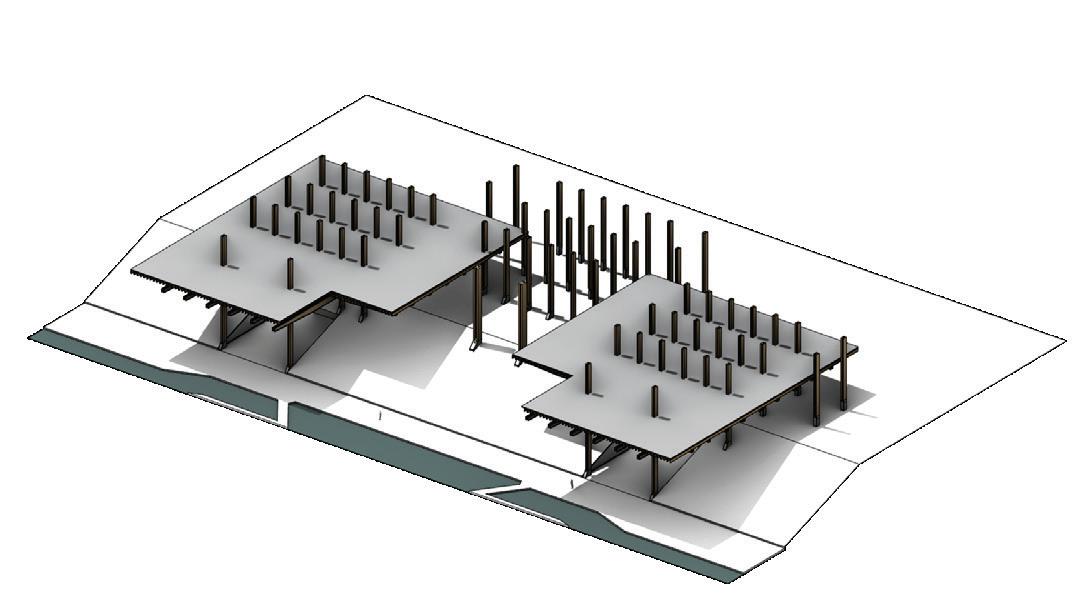
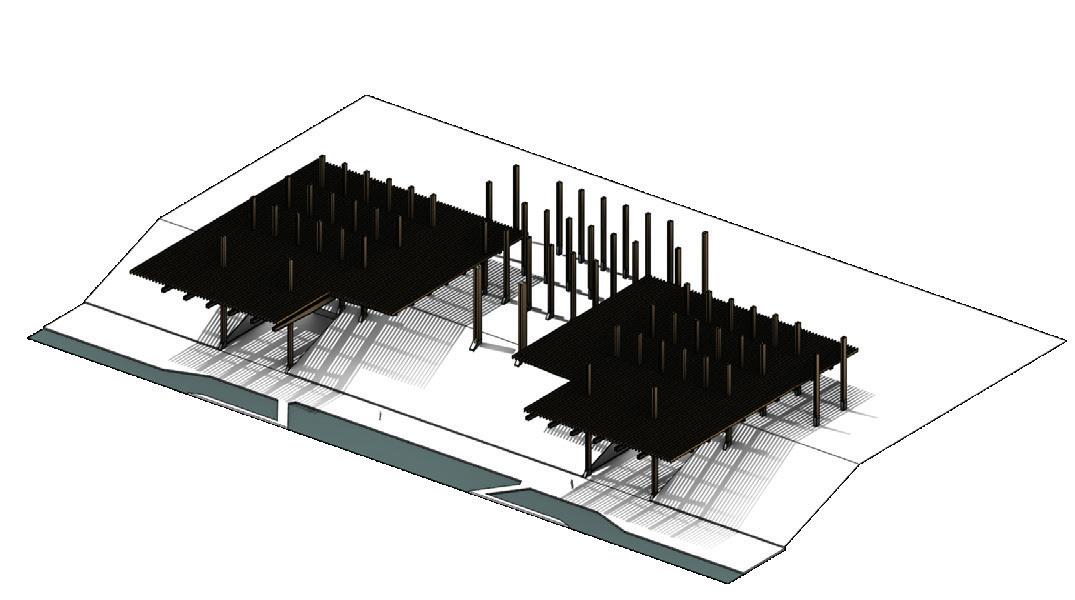
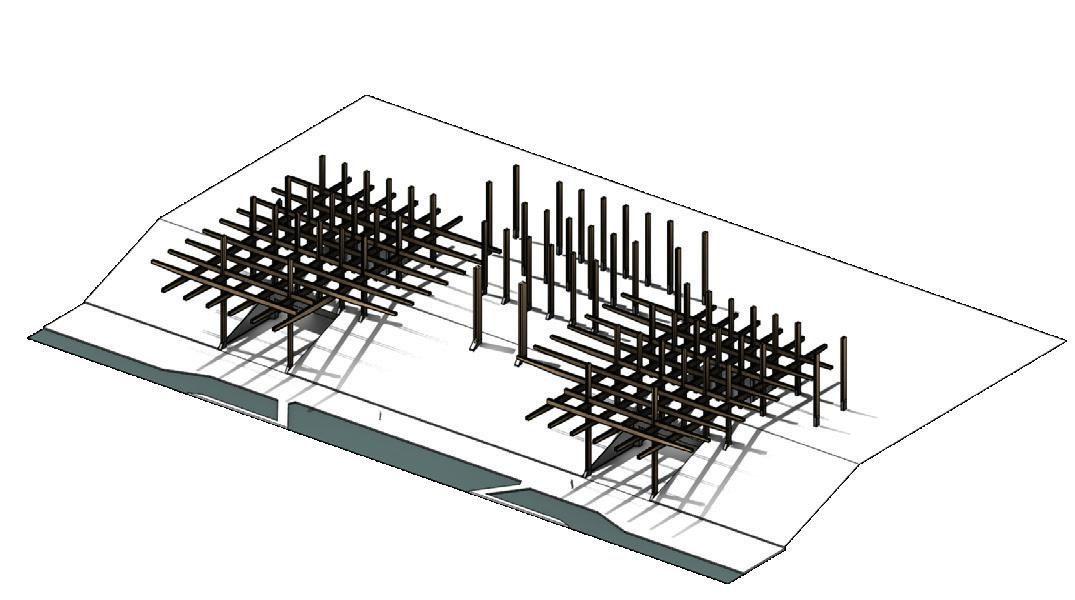

48 |
1. Clearing of the site, excavating groundworks and workshop spaces within existing concrete embankment
3. Installing floor beams on the first level.
5. Installing secondary columns and beams.
2. Installation of primary structural members on first level.
4. Installation of pre-cast concrete floor slabs on the first level.
CONSTRUCTION
CONSTRUCTION DESIGN REALISATION
6. Installing structures and floor slabs on upper levels.
SEQUENCE
49 | 5
FINAL DRAWINGS
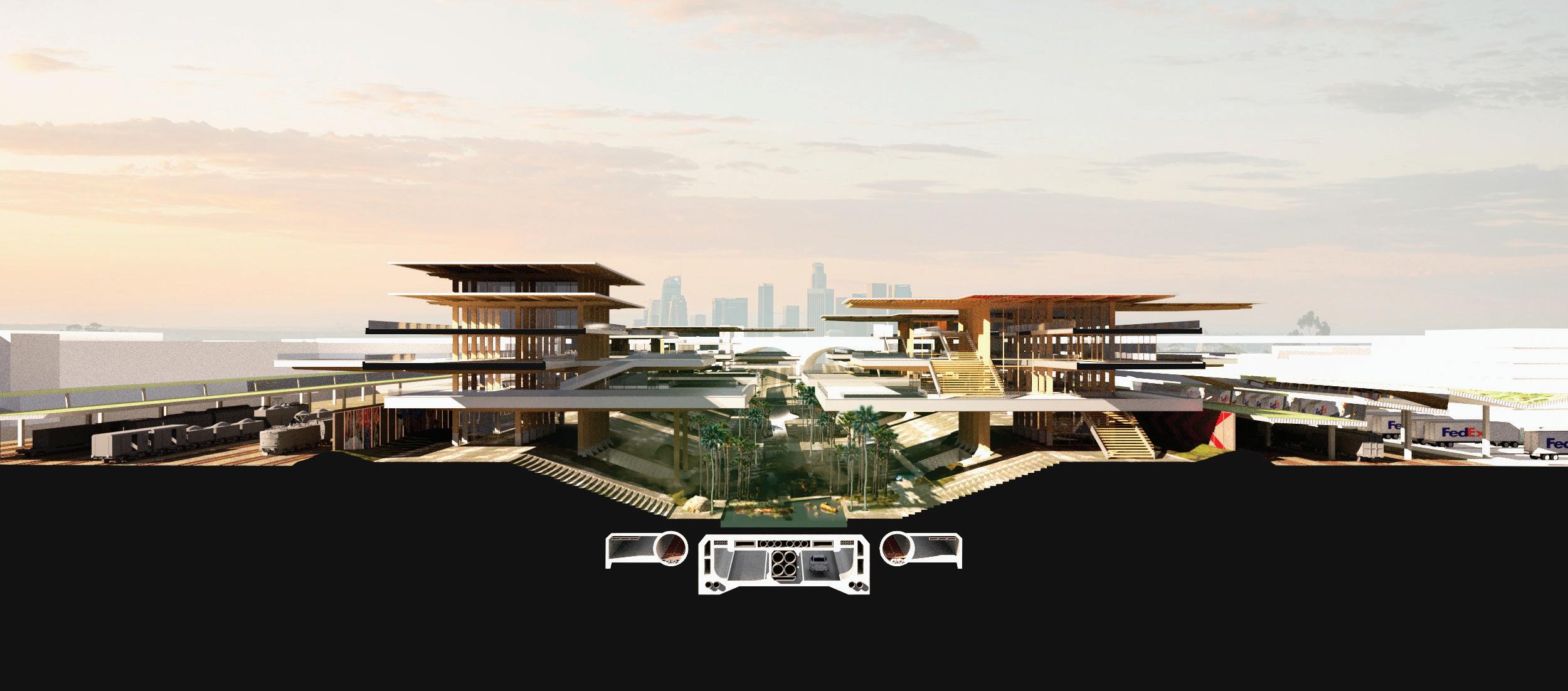
50 |
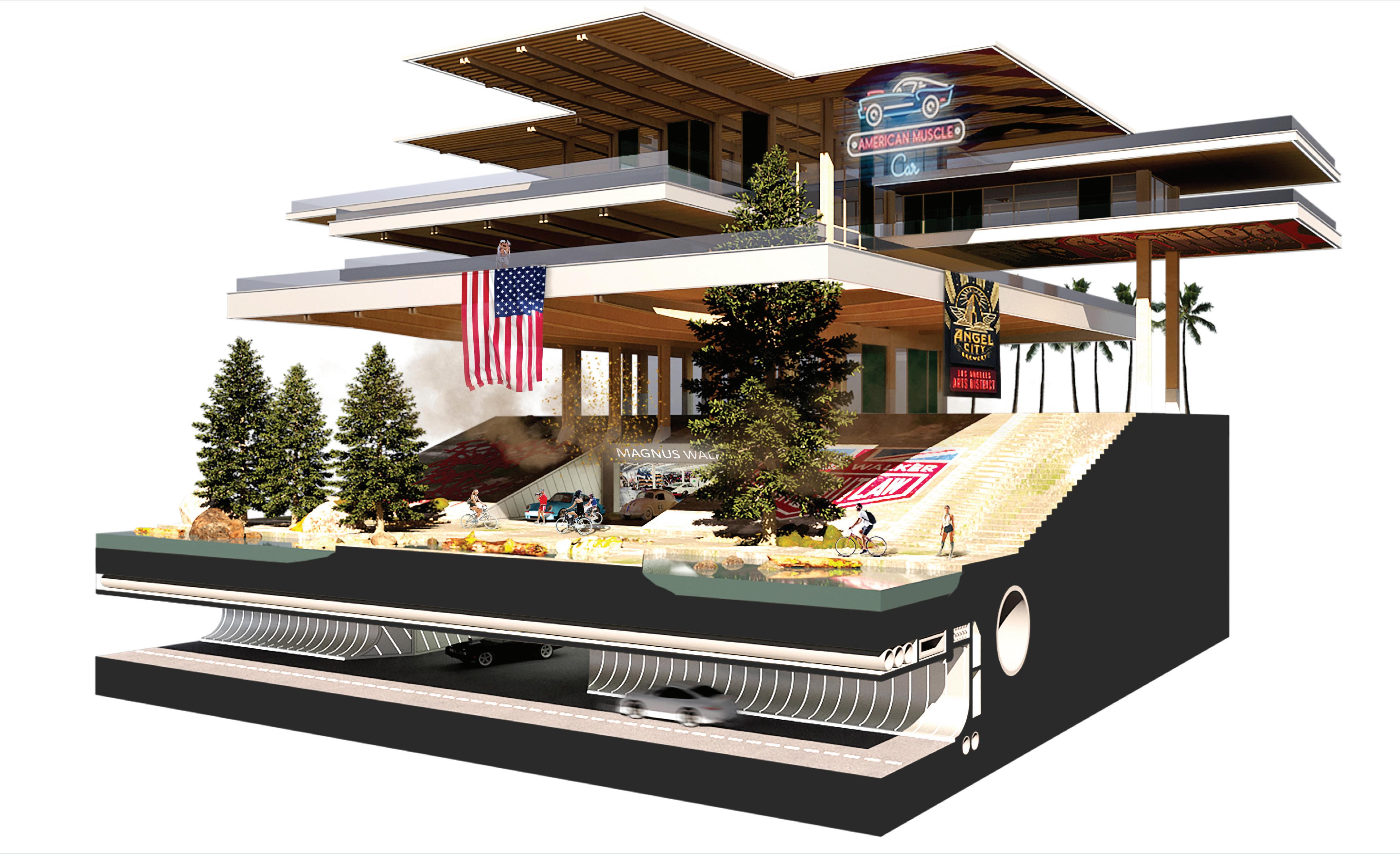
51 |
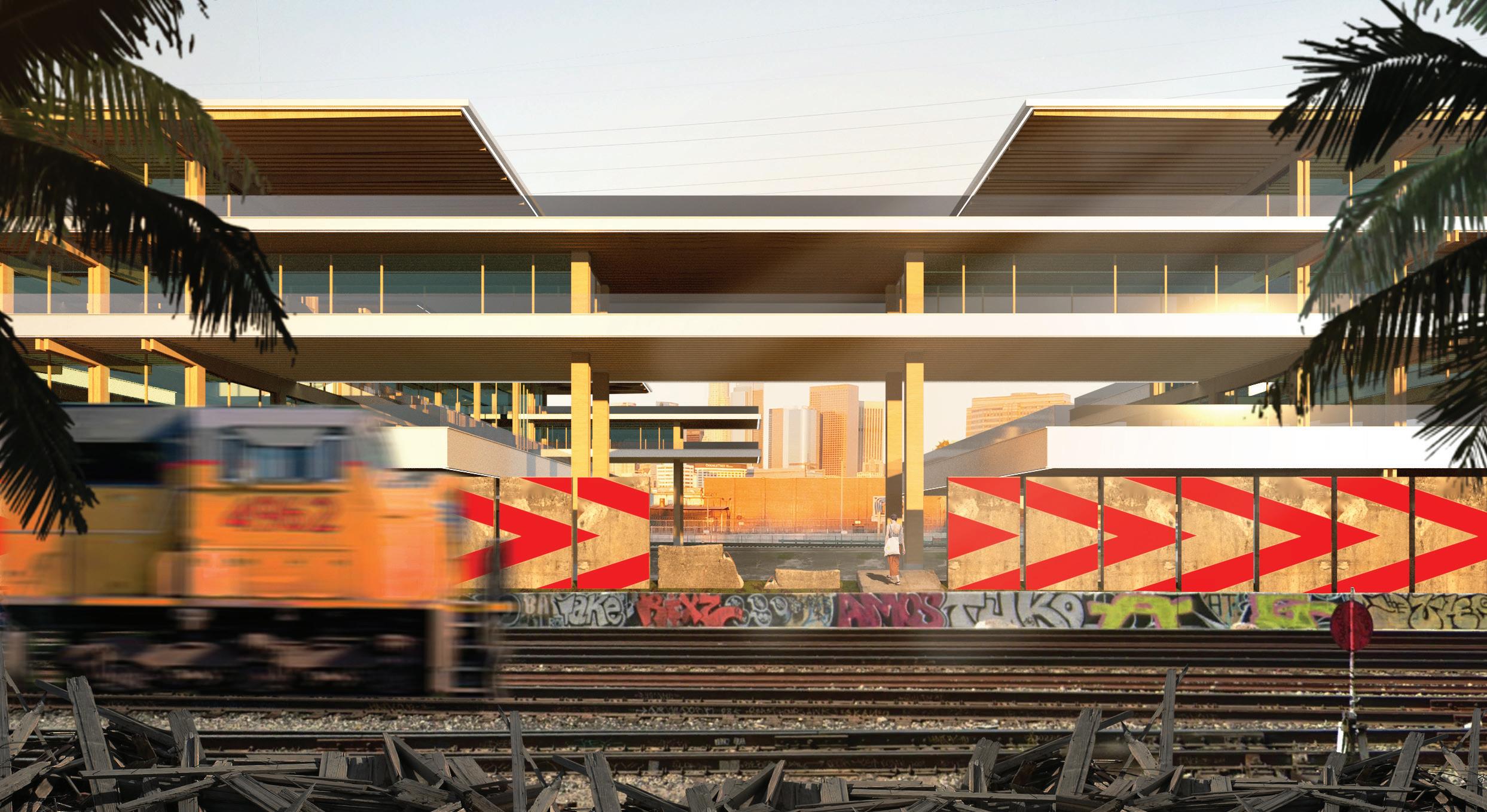
52 |
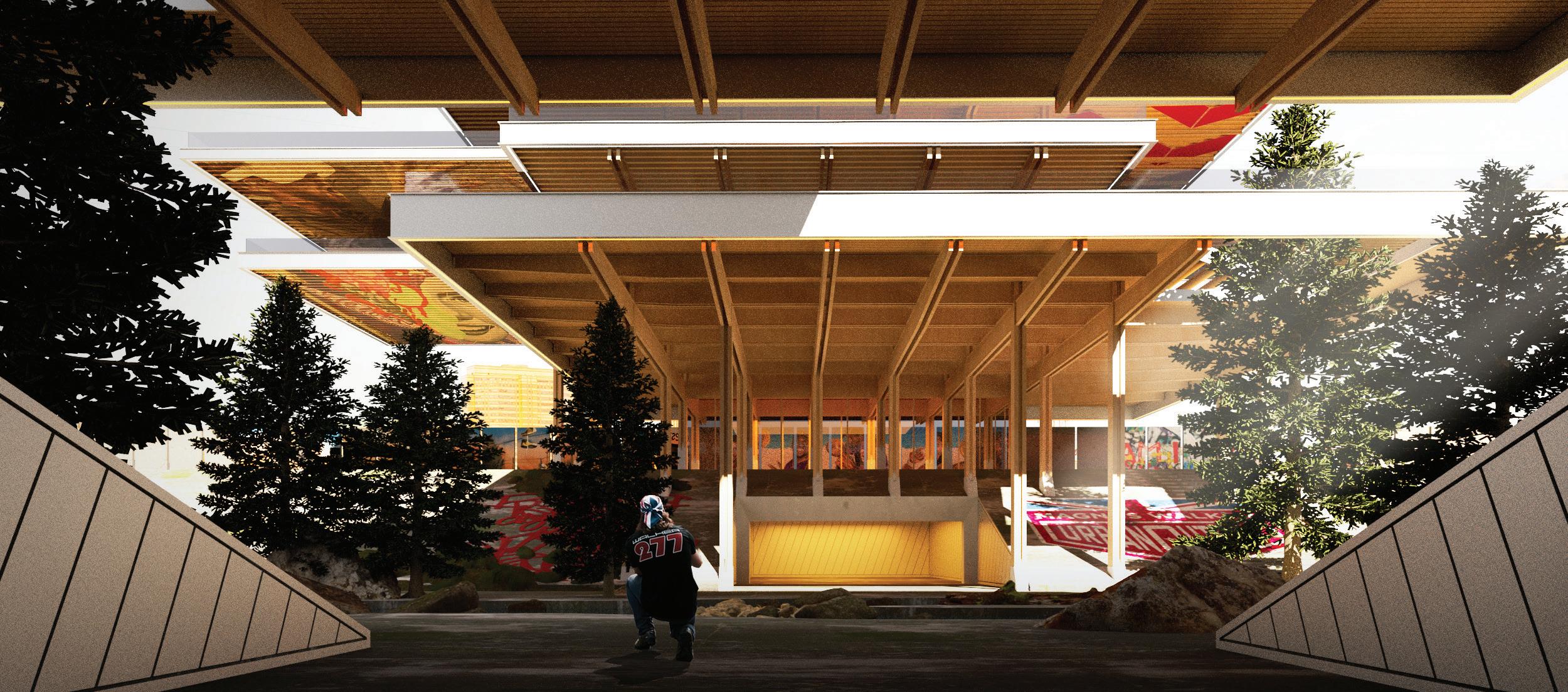
53 |
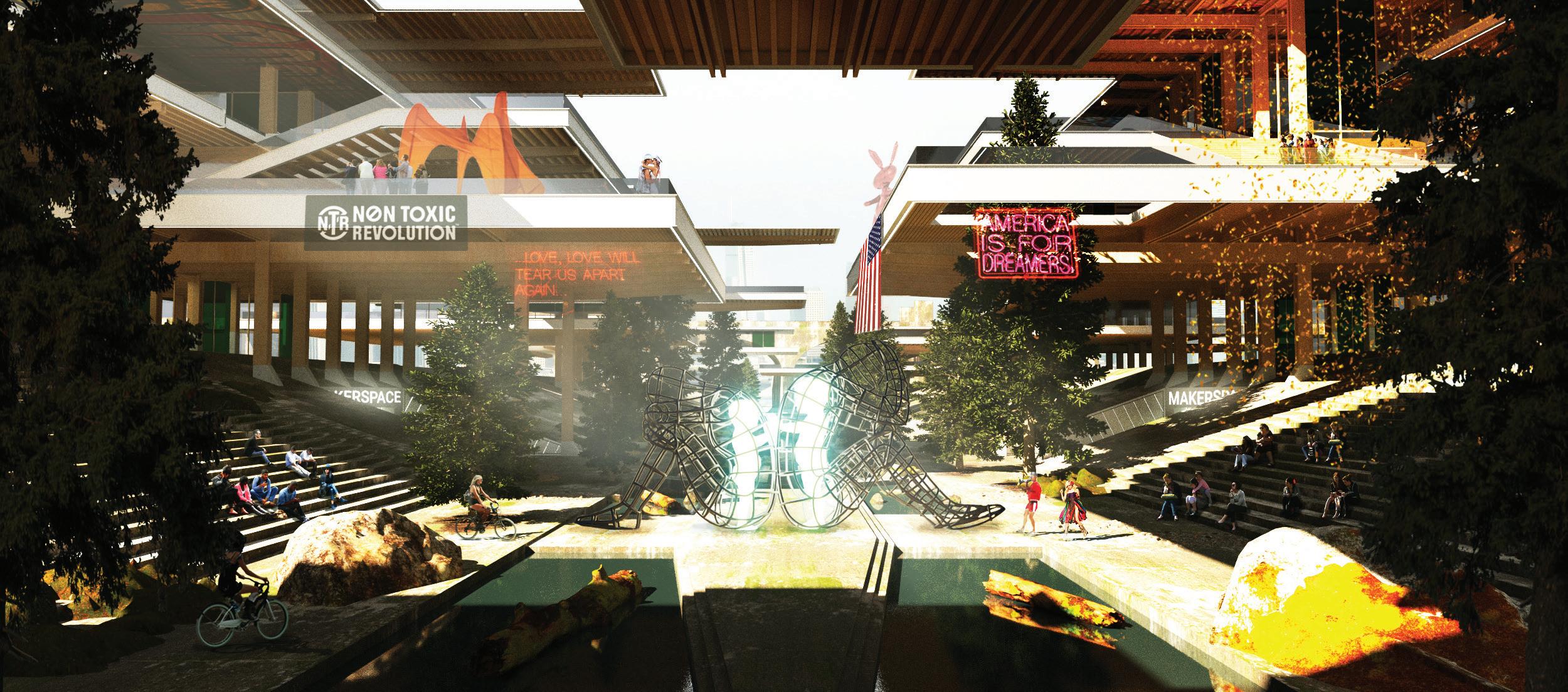
54 |
All work produced by Unit 14
Unit book design by Charlie Harriswww.bartlett.ucl.ac.uk/architecture
Copyright 2021
The Bartlett School of Architecture, UCL All rights reserved.

No part of this publication may be reproduced or transmited in any form or by any means, electronic or mechanical, including photocopy, recording or any information storage and retreival system without permission in writing from the publisher.

-

@unit14_ucl UNIT
SPATIAL TECTONIC 2022


PG14 is a test bed for architectural exploration and innovation, examining the role of the architect in an environment of continuous change. We are in search of the new: leveraging technologies, workflows and modes of production seen in disciplines outside our own. We test ideas systematically by means of digital as well as physical drawings, models and prototypes. Our work evolves around technological speculation with a research-driven core, generating momentum through the astute synthesis of both. Our propositions are ultimately made through the design of buildings and in-depth consideration of structural formation and tectonic constituents. This, coupled with a strong research ethos, generates new and unprecedented, viable and spectacular proposals.
The focus of this year’s work evolved around the concept of ‘Spatial Tectonic’. This term describes architectural space as a result of the highest degree of synthesis of all underlying principles. Constructional logic, spatial innovation, typological organisation, and environmental and structural performance are all negotiated in an iterative process driven by architectural investigation. These inherent principles of organisational intelligence can be observed in both biotic and abiotic systems, in all spatial arrangements where it is critical for the overall performance of any developed order. Ultimately such principles suggest that the arrangement of constituents provides intelligence as well as advantage to the whole.
Through a deep understanding of architectural ingredients, students generated highly developed architectural systems in which spatial organisation arose as a result of sets of mutual interactions. These interactions were understood through targeted iterations of spatial models, uncovering logical links while generating ambitious and speculative arrangements. Sequential testing and the enriching of abstract yet architectural systems were the basis of architectural form - communicating the relationship of all logical dependencies, roles and performances within the system.
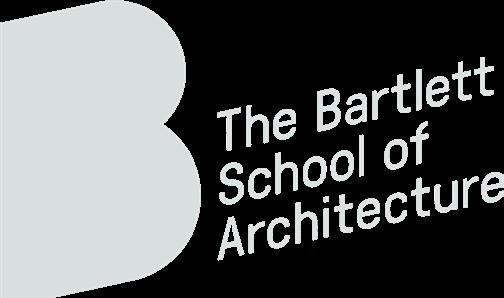
UNIT 14 @unit14_ucl All work produced by Unit 14 Unit book design by Charlie Harriswww.bartlett.ucl.ac.uk/architecture Copyright 2021 The Bartlett School of Architecture, UCL All rights reserved.No part of this publication may be reproduced or transmitted in any form or by any means, electronic or mechanical, including photocopy, recording or any information storage and retreival system without permission in writing from the publisher.
Thanks to: ARUP, ALA, DKFS, knippershelbig, RSHP, HASSELL, Seth Stein Architects, ZHA, Expedition Engineering



 Cover design by Charlie Harris
Cover design by Charlie Harris





























































































































