
-
@unit14_ucl UNIT Y5 RM
POWER FOR LONDONRYAN MOSS
YEAR 5
All work produced by Unit 14
-
www.bartlett.ucl.ac.uk/architecture
Copyright 2021
The Bartlett School of Architecture, UCL All rights reserved.
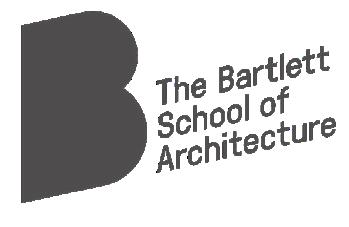
No part of this publication may be reproduced or transmitted in any form or by any means, electronic or mechanical, including photocopy, recording or any information storage and retrieval system without permission in writing from the publisher.

@unit14_ucl
 Cover design by Charlie Harris
Cover design by Charlie Harris
POWER FOR LONDON
NUCLEAR POWER FACILITY
 LONDON, ENGLAND, U.K.
LONDON, ENGLAND, U.K.

With the knowledge that timber-dominant structures are necessary to create a less environmentally impacting construction industry, research into their optimisation is continually important. The project sees a gap in the assimilation of mass timber sheet material into architecture, and with timber yet to take the reigns in civic construction, the opportunity to innovate is precedented by the achievements of the Gothic in masonry development. The material properties guide design to create a highly sophisticated architecture, in which structure and envelope have a mutually-beneficial relationship.
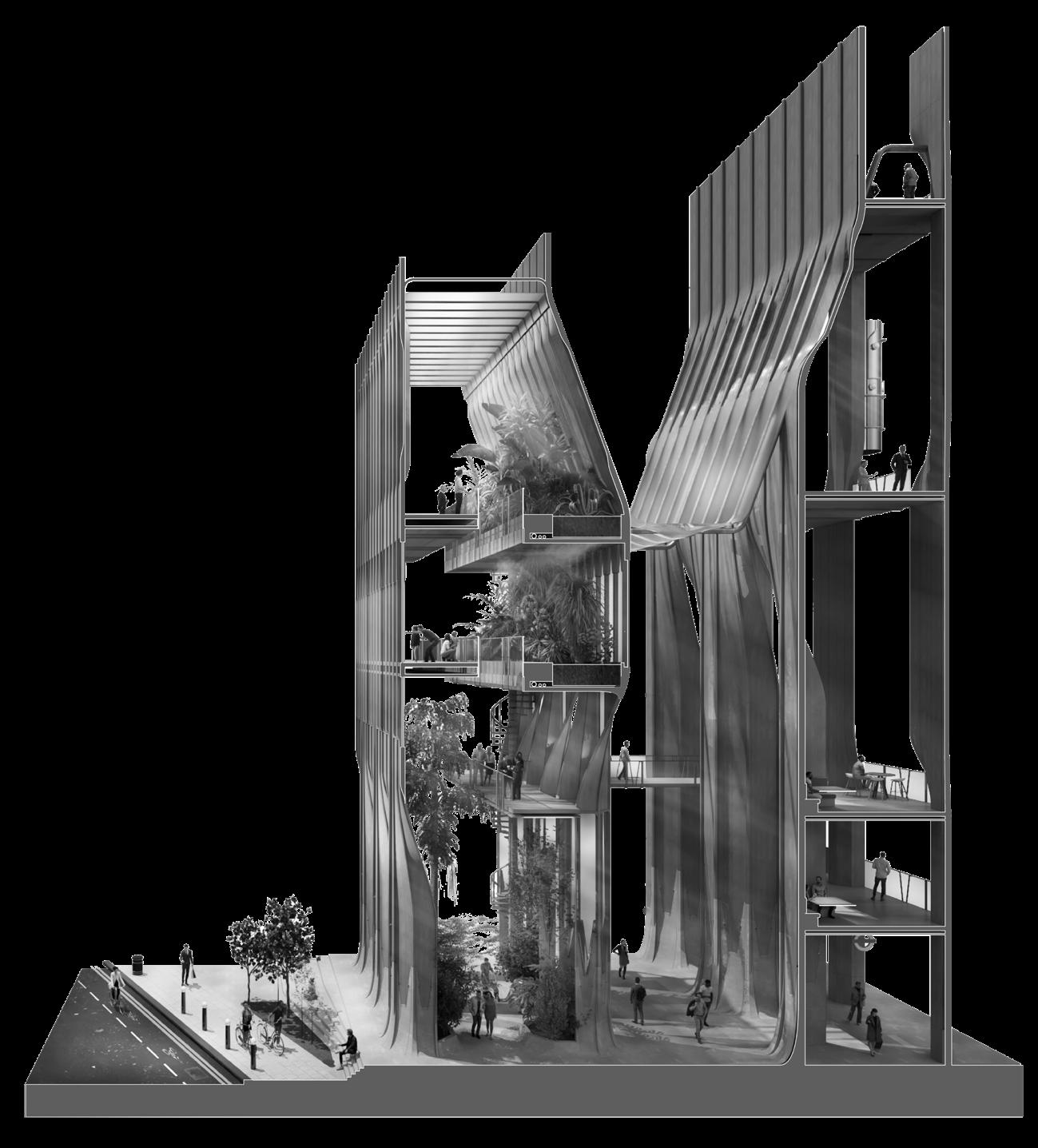
As religion becomes less dominant, media controls the formation of the largest common beliefs we so easily take as gospel today. With the need to solve the energy crisis being one of the most dominant issues uniting communities, alongside the need to meet net zero carbon aims by 2050, the turn to nuclear is inevitable. However, public opinion remains a barrier to its potential. The project therefore imagines the government seeking to re-urbanise power with nuclear in a way that can change its public reputation. Power stations once had the stature of cathedrals amongst the urban realm until their bi-products polluted the surrounding communities. Here nuclear proudly exhausts the produce of waste steam
and electricity to populate its architectural host. Creating a new public building in the city which invites dwell at the liminal site of Bank underground station , where people can congregate, grab a pint and formulate their own truths outside of social media through dialogue with physical space and their community.

RYAN MOSS YEAR 5
@rtmdsign Y5 RM
rtmoss7@gmail.com
project statement

With the knowledge that timber-dominant structures are necessary to create a less environmentally impacting construction industry, research into their optimisation is continually important. The project sees a gap in the assimilation of mass timber sheet material into architecture, and with timber yet to take the reigns in civic construction, the opportunity to innovate is precedented by the achievements of the Gothic in masonry development. The material properties guide design to create a highly sophisticated architecture, in which structure and envelope have a mutually-beneficial relationship.
As religion becomes less dominant, media controls the formation of the largest common beliefs we so easily take as gospel today. With the need to solve the energy crisis being one of the most dominant issues uniting communities, alongside the need to meet net zero carbon aims by 2050, the turn to nuclear is inevitable. However, public opinion remains a barrier to its potential. The project therefore imagines the government seeking to re-urbanise power with nuclear in a way that can change its public reputation. Power stations once had the stature of cathedrals amongst the urban realm until their bi-products polluted the surrounding communities. Here nuclear proudly exhausts the produce of waste steam and electricity to populate its architectural host. Creating a new public building in the city which invites dwell at the liminal site of Bank underground station , where people can congregate, grab a pint and formulate their own truths outside of social media through dialogue with physical space and their community.
NUCLEAR contents section 0.1 - material ambition section 0.2 - brief development section 0.3 - design development section 0.4 - final drawings appendix 01 20 36 54
CIVILISING
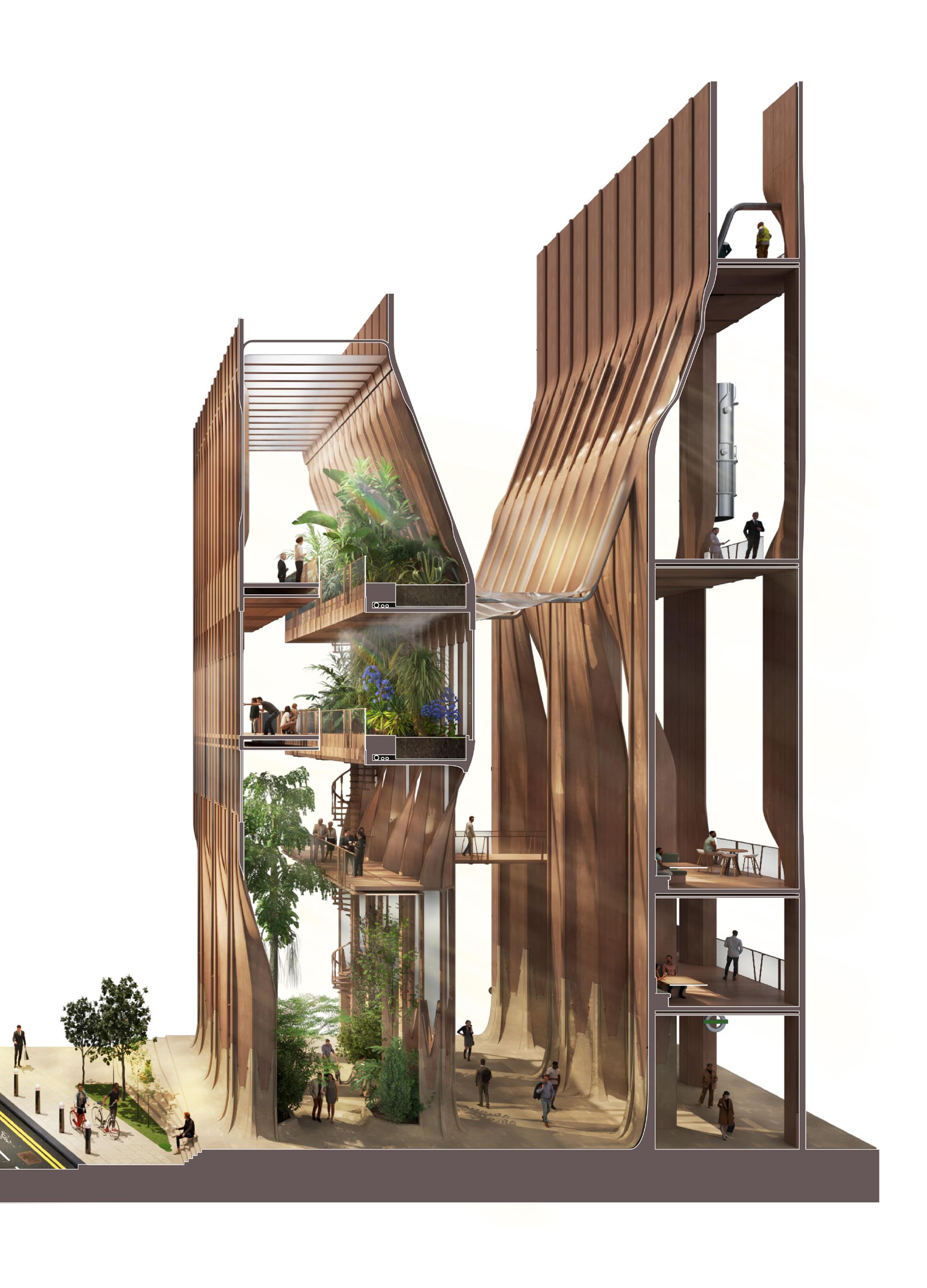
section 0.1
MATERIAL ambition: a heightened relationship between structure and envelope
II

the barrel
structural and watertight skin
4 types of barrel construction:
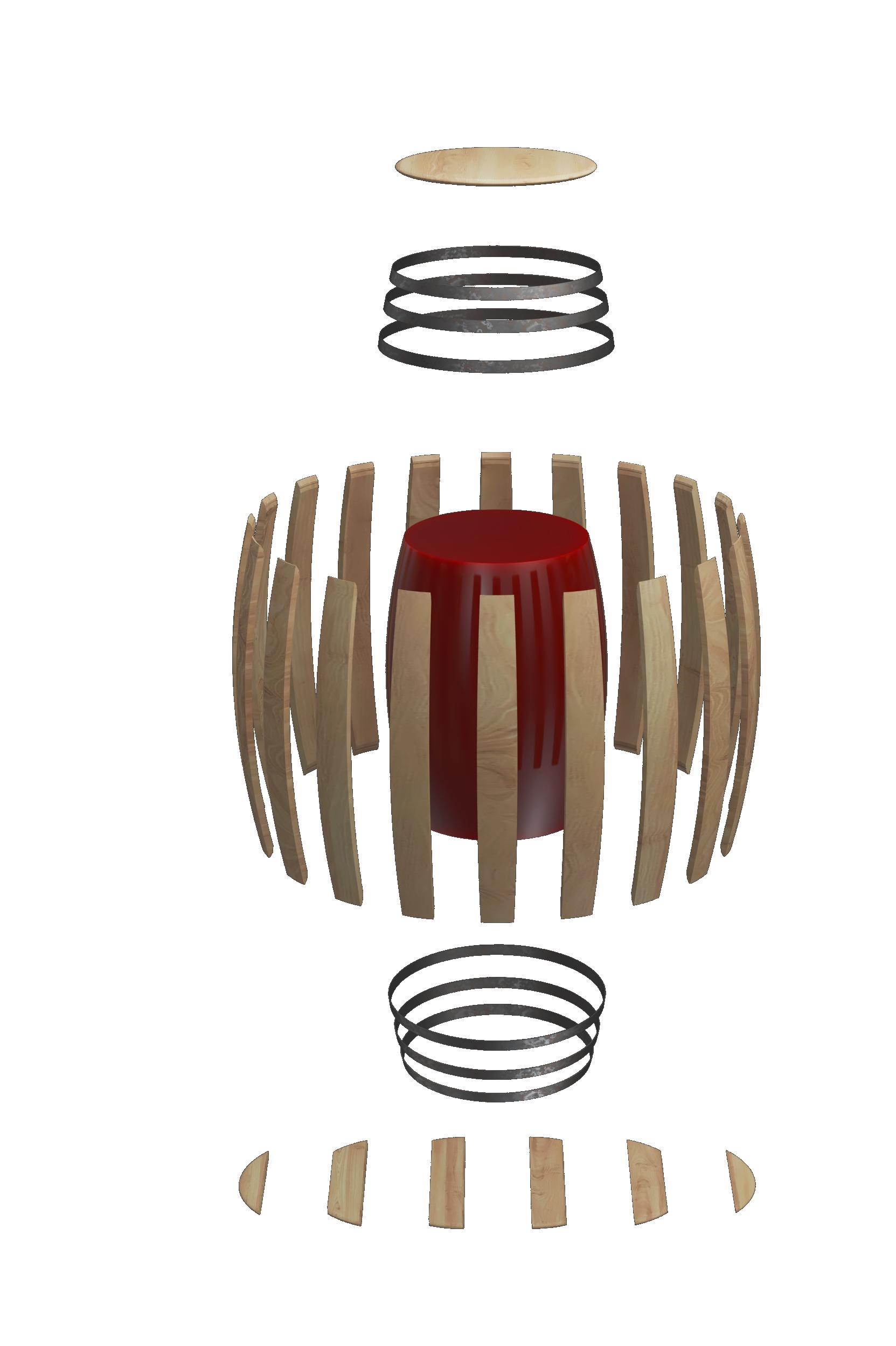
dry / slack - containers to ship dry goods e.g food
dry tight - dry goods in, moisture out e.g gunpowder
white - holding liquid but not transported e.g bucket
wet / tight - casks for long term storage and transport of liquid e.g barrel
1 STAVE BILGE CHIME RIVET BILGE HOOP QUARTER HOOP (galv steel) HEAD HOOP HEAD STAVE JOINT 01 01 01 02 02 03 03 04 04 05 06 05 06 07 07 08 08 09 09
HEAT PROCESS overview
SOFTEN
coopering, a craft that takes 6 years of studying to qualify for, is an intricate art that is still being executed today.
+ WATER +
oak planks arrve (sawn or split) and are stacked and seasoned for 3 years.
tapering of stave at each end to allow for arch shape and structure
staves selected and placed inside of the toasting hoops (rosing)
air circulation allows for drying from 40-70% moisture upon arrival to 14-16%
this creates the bilge and each stave is roughly 15cm wider at the centre
barrels are placed over burners to soften the wood and begin to toast it. Water is sprayed over the wood throughout to enhance this process.
the stave joiint
without glue or a fixing, the structure and integrity is based on accuracy of construction
all rings are fitted and a machine further presses on the rings to ensure maximum tightness
pulley systems with a steel cable start to tighten the bottom staves together
a croze groove is cut inside and bung hole drilled
the head is formed by tongue and groove or dowel and reed jointing and the edge is shaped as a croze bevel
2
result: a curved watertight vessel 01 02 03 05 04 06 07
TIGHTENING
galvanised steel timber THE WOOD FOR MOVEMENT/CURVATURE
CLASP COMPRESSION SEALS SHAPE AND WATER TIGHTNESS
MOISTURE EXPOSURE FURTHER SUSTAINS STRUCTURE AND WATERPROOF
cooperage
the craft of barrel making
oak a timber selection based on material properties
Originally carried out using palm wood, during first century bc the romans took forward the use of oak for barrels. The wood is softer meaning minimal toasting is required to bend, reducing production time. It has a tight grain, offering a waterproof storage medium. finally, it is abundant in forests of continental Europe.
growth manipulation
oak trees intended for wine making are grown in stands so that they grow upwards not outwards, creating tighter pores in the oak. dense forests not only increase efficient growth but are also favourable for tall straght trunks for staves.
native wood cutting
quarter sawn american oak a sawn barrel quarter according to the traditional method, small areas of wastage.
08
04 05
02 02
03 03
primary sources:
france
america
05 06
xylem 04
heartwood 01 01
06 vessel
phloem
cork
annual ring 07 08
the species in forests here is called quercus patraea and takes around 150-200 years of growth to harvest.
the species in forests here is called quercus alba and takes around 80-90 years of growth to harvest.
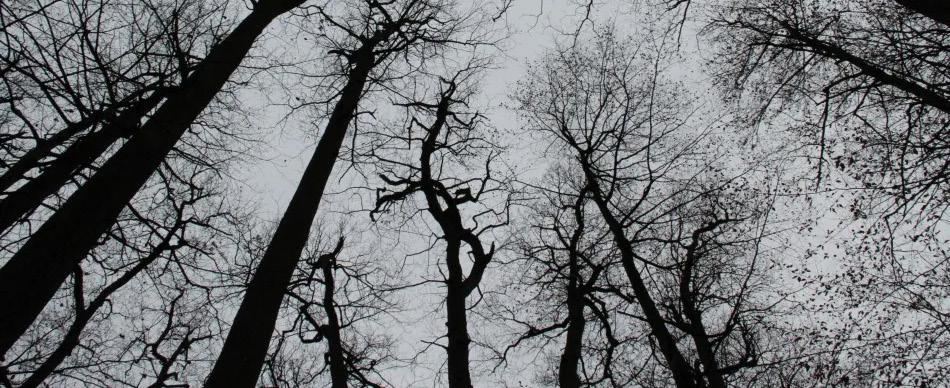

several nations across central and eastern europe
the species in forests here is called quercus patraea and takes around 150-200 years of growth to harvest.
hand split european oak a split barrel quarter according to the traditional method. sapwood
3
*,modern cooperages cut staves using an edj laser guided jointer bark
coopering fragment
application of craft
the process of construction in coopering is applied here at a scale which speculates the ability to act as an architectural element and therefore a potential construction method.
steaming
timber fins are cast into a concrete strip that acts as a form of foundation ring. The burner/ steamer then placed in the centre softens the wood and allows manipulated bending.
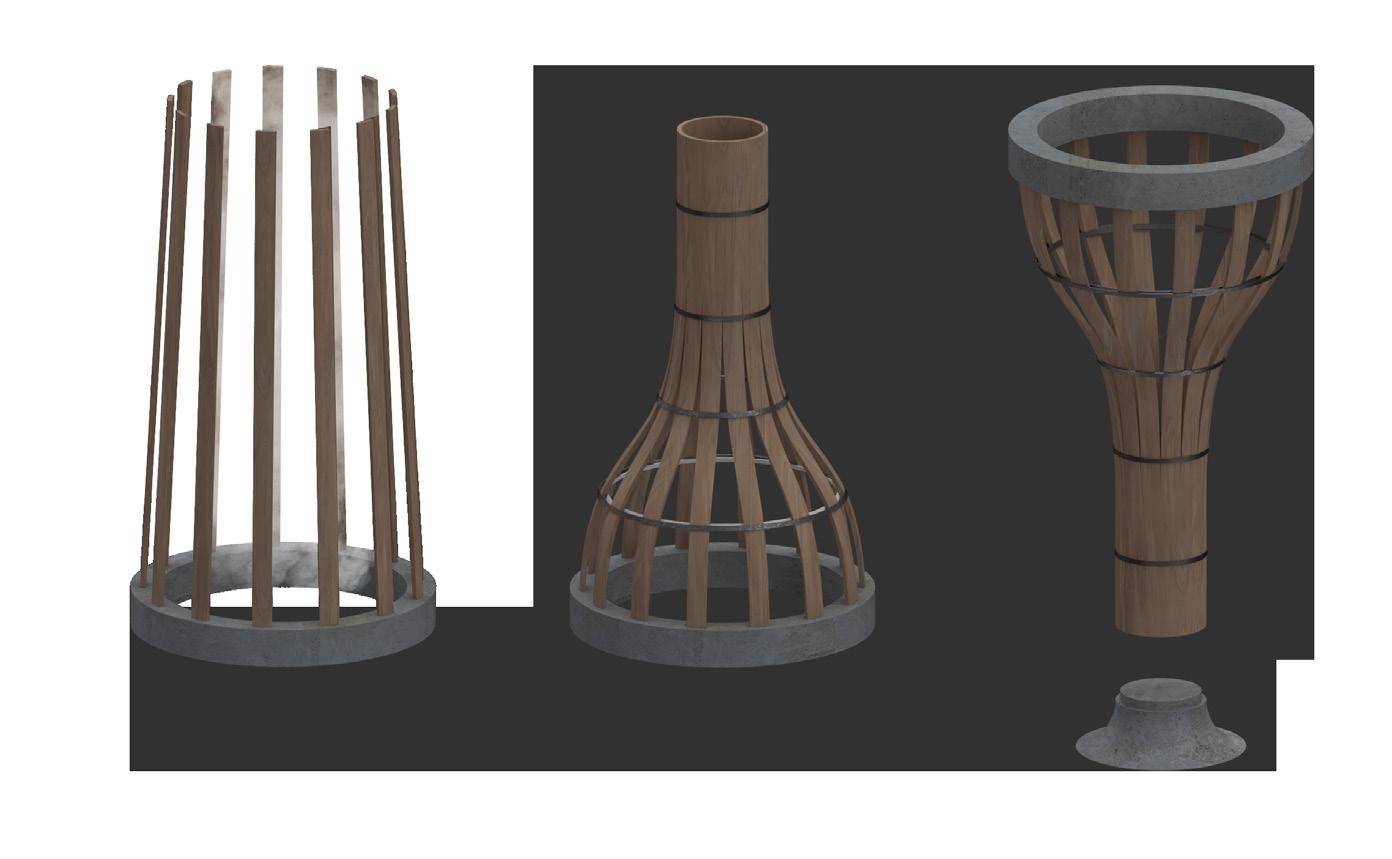
tightening and forming as the rings continually tighten, the circular form strengthens as the timber fins compress against each other and form joints without glue or fixing.
concrete strip
timber staves
steel rings
plinth
*if function involved water collection then structural integrity would increase during process
inverting
once the form is complete it can be flipped and tightened upon a concrete plinth to form a column element.
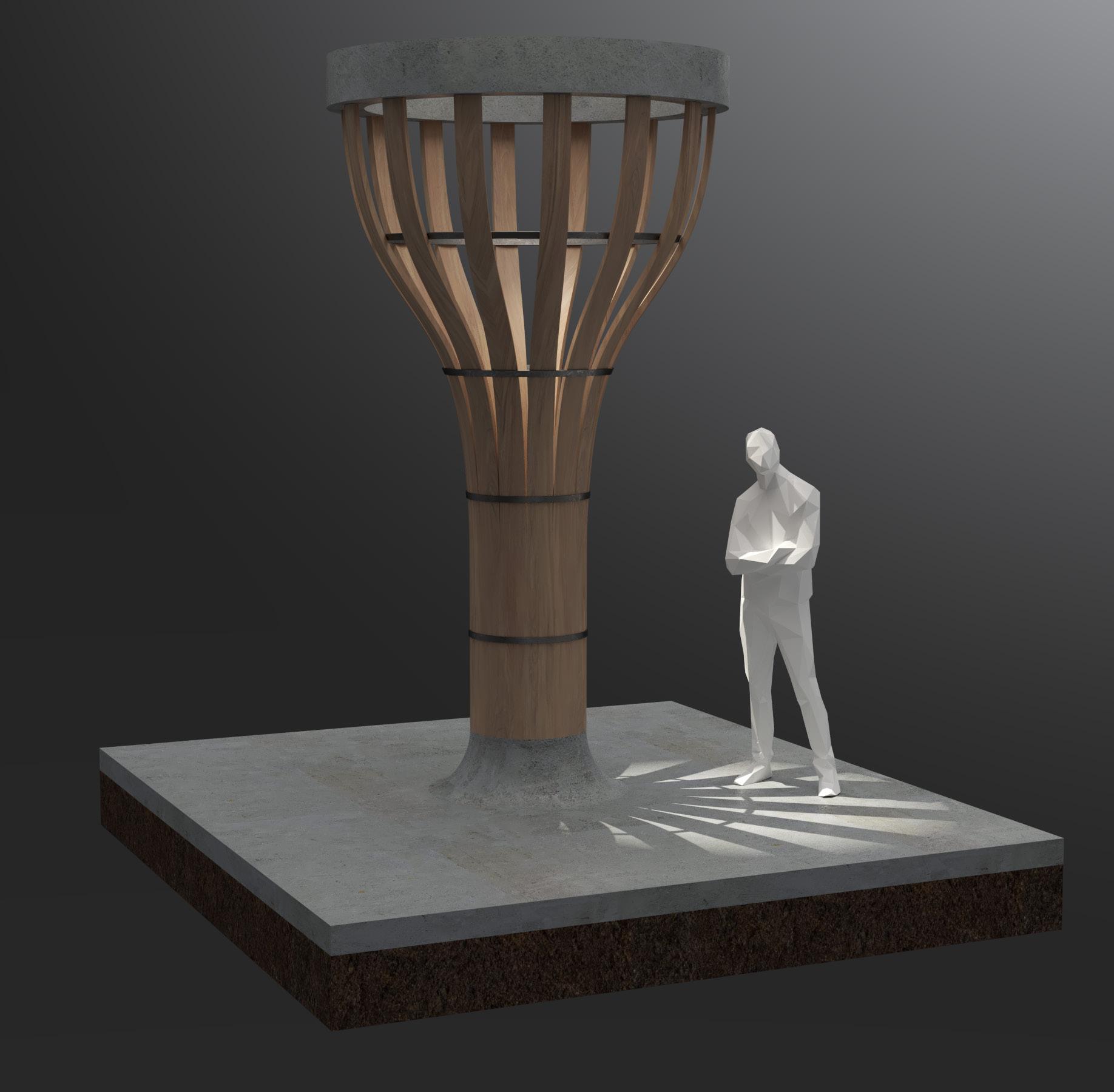
4
formed under compression
unrolling
curvature can then start to be generated through the angle of the timber subtraction, allowing for smooth curves and differentiation opportunities


5
the form created investigation into the potential to expand from the circular form of the barrel applying the same principles of timber staves through multiple shapes
allow one side to compress further than the other creating a curve. net can be created, forming more rigid and angled folds. original stave state element once
compressed form varying shape generation timber kerfing standard slat standard slat standard slat angled edges angled edges angled edges unrolled surface unrolled surface unrolled surface compressed form compressed form compressed form
treated
triangulated stiffening
unfolding study 01
the ability to fold into a triangle profile offers a stiffening shape to reinforce and stabilise a piece of structure. This can be applied where the member becomes more load bearing.
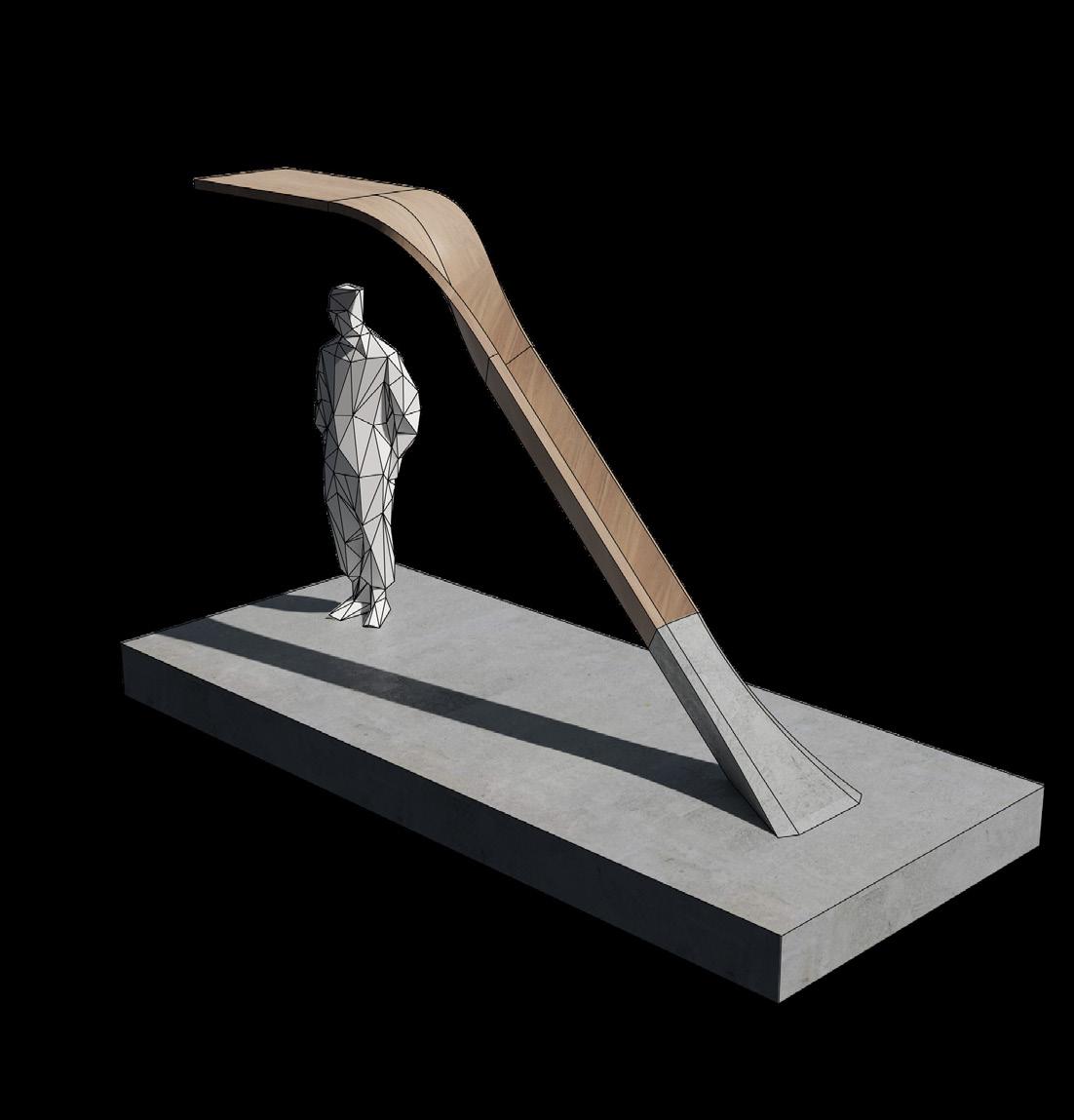
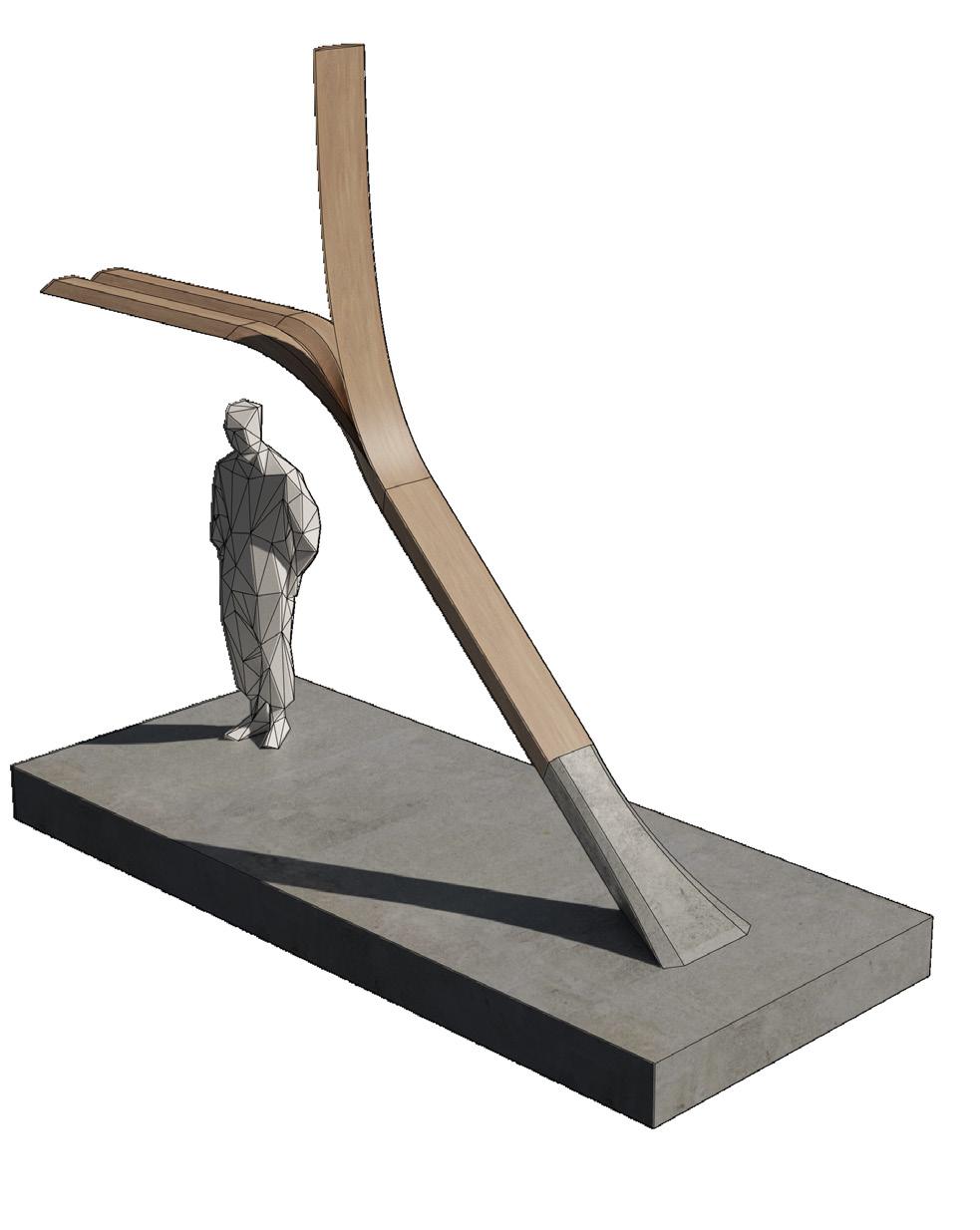
the tapered element finds its application at areas requiring more strength and rigidity
with three faces, each individual timber element has the ability to create a single or double curve that disperses structure into other architectural tectonics.
6
surface to member

unrolling study 02
EXPLORING THE DIFFERENT MEMBER CONDITIONS POSSIBLE FROM THE ANGLE PRODUCED BY THE PENTAGON CONFIGURATION, A SERIES OF CONDITIONS CAN BE CREATED FROM ONE SURFACE TYPE
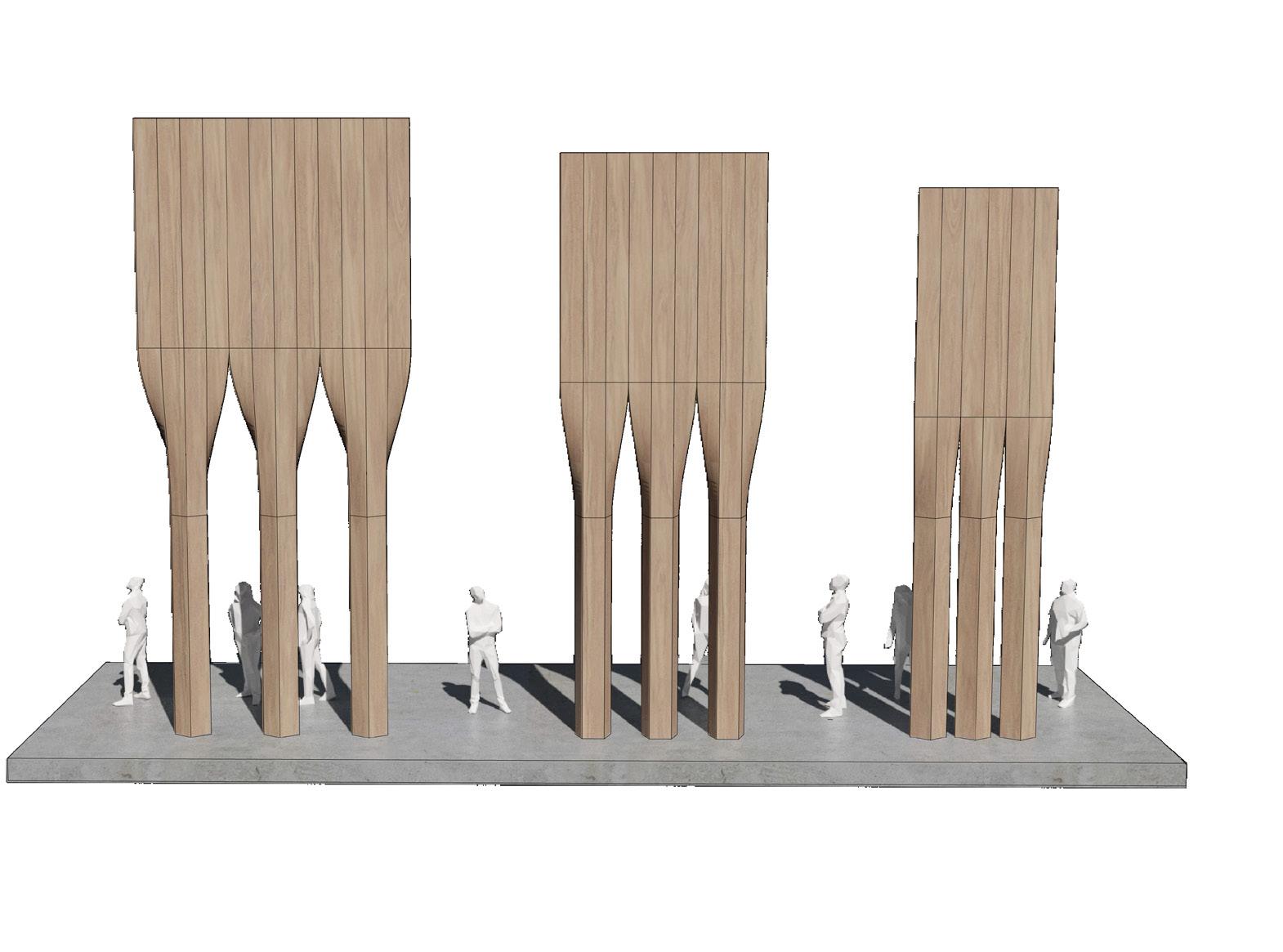
7
multi-conditional
differentiation caused by combination of folded profiles
ROOF CONDITION
locking of members could begin to create varying conditions within the surface, allowing light to permeate and offering strength in the fold.


8
double-sided application
layering profiles to offer perpendicular differentiation by applying two different folding profiles to one element, a continuous surface can begin to adapt to different member conditions depending on directionality.

column condition
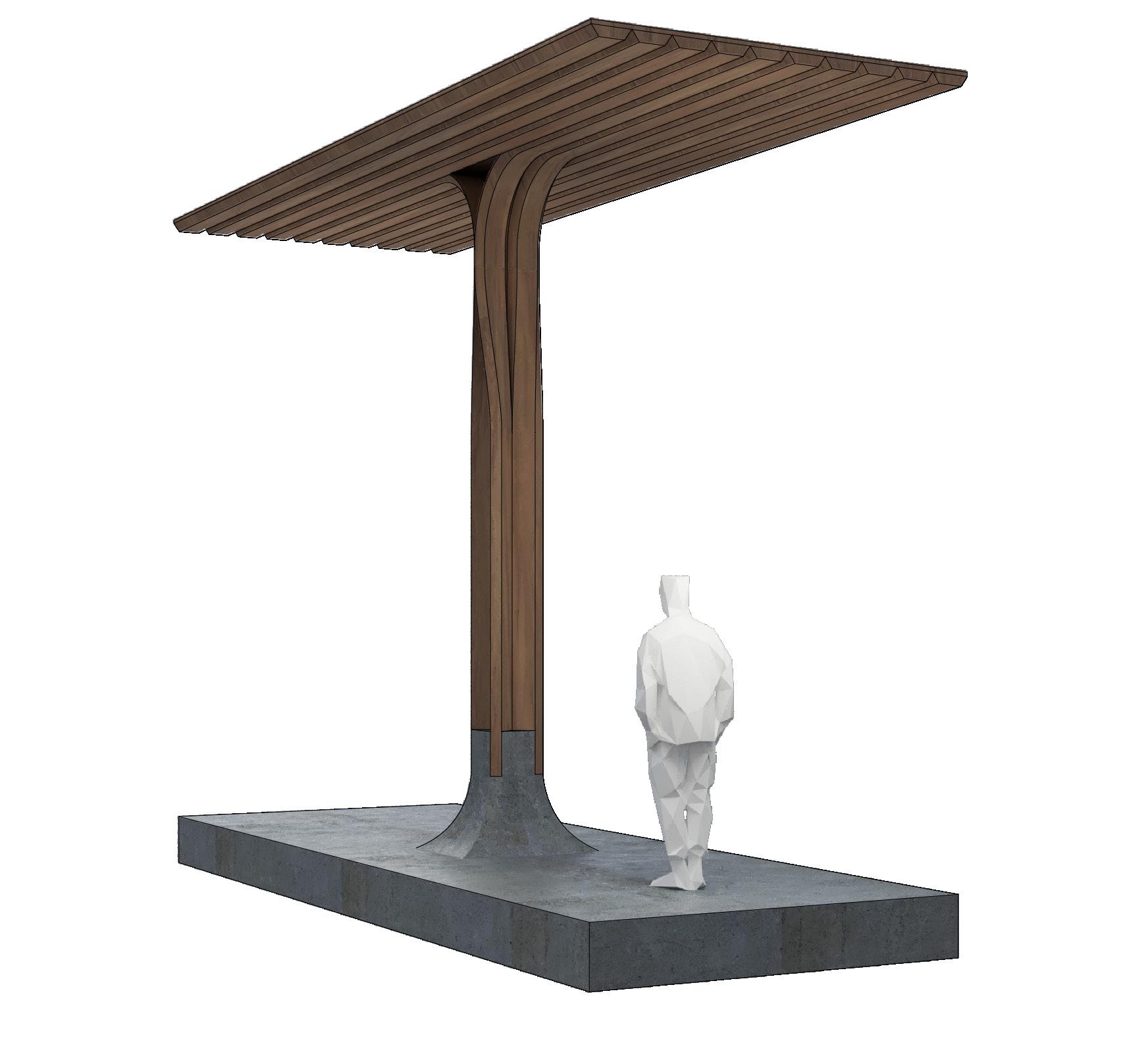
unrolling study 03
centralised condition of surface to member
9
net folding
introducing angles in plan taking precedent from ranging furniture design, the combination of folding and kerfing begins to create ergonomic and geometric forms mapped from a single surface.
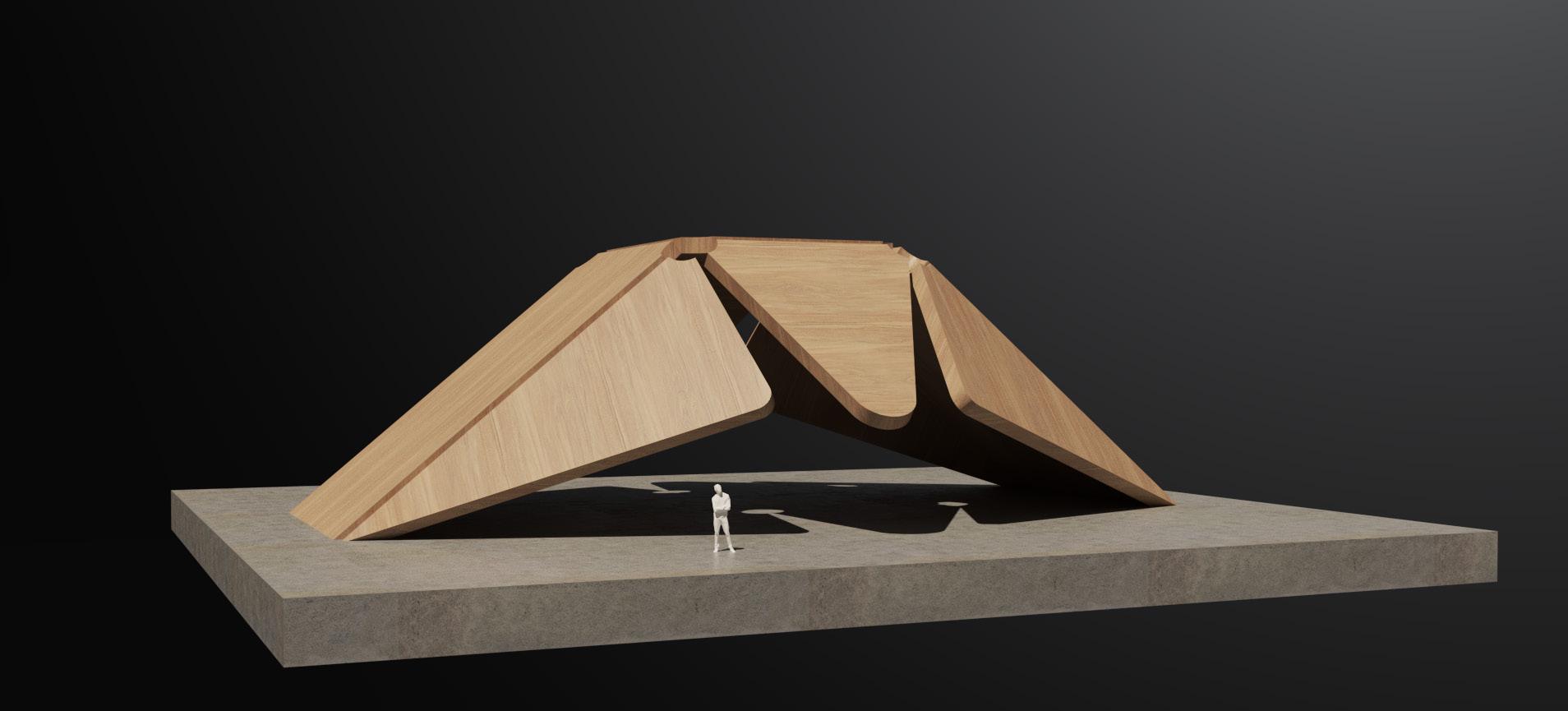
FRAGMENT STUDY
DEVELOPING SURFACE STUDY
IN ORDER TO BEGIN EXPLORING THESE CONDITIONS ON A LARGER AND MORE VARIED SCALE, SURFACE MODELS ARE GENERATED WITH THE PRINCIPLE OF OVERLAPPING AND DELAMINATION IN MIND.

10
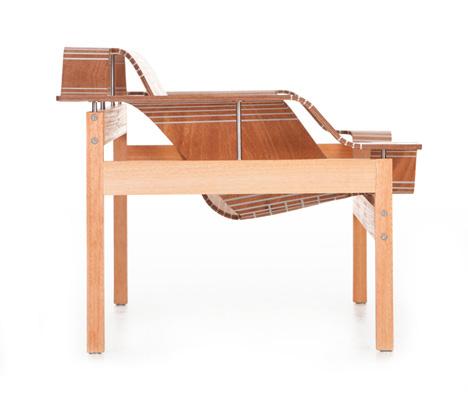


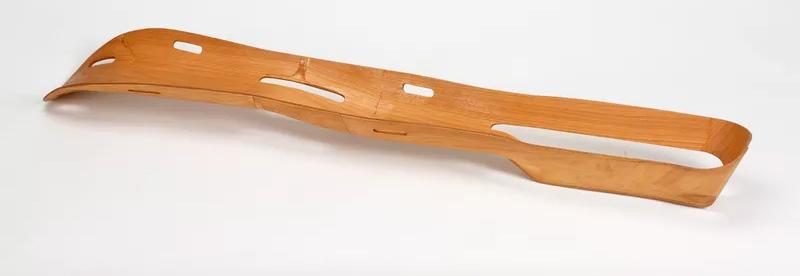
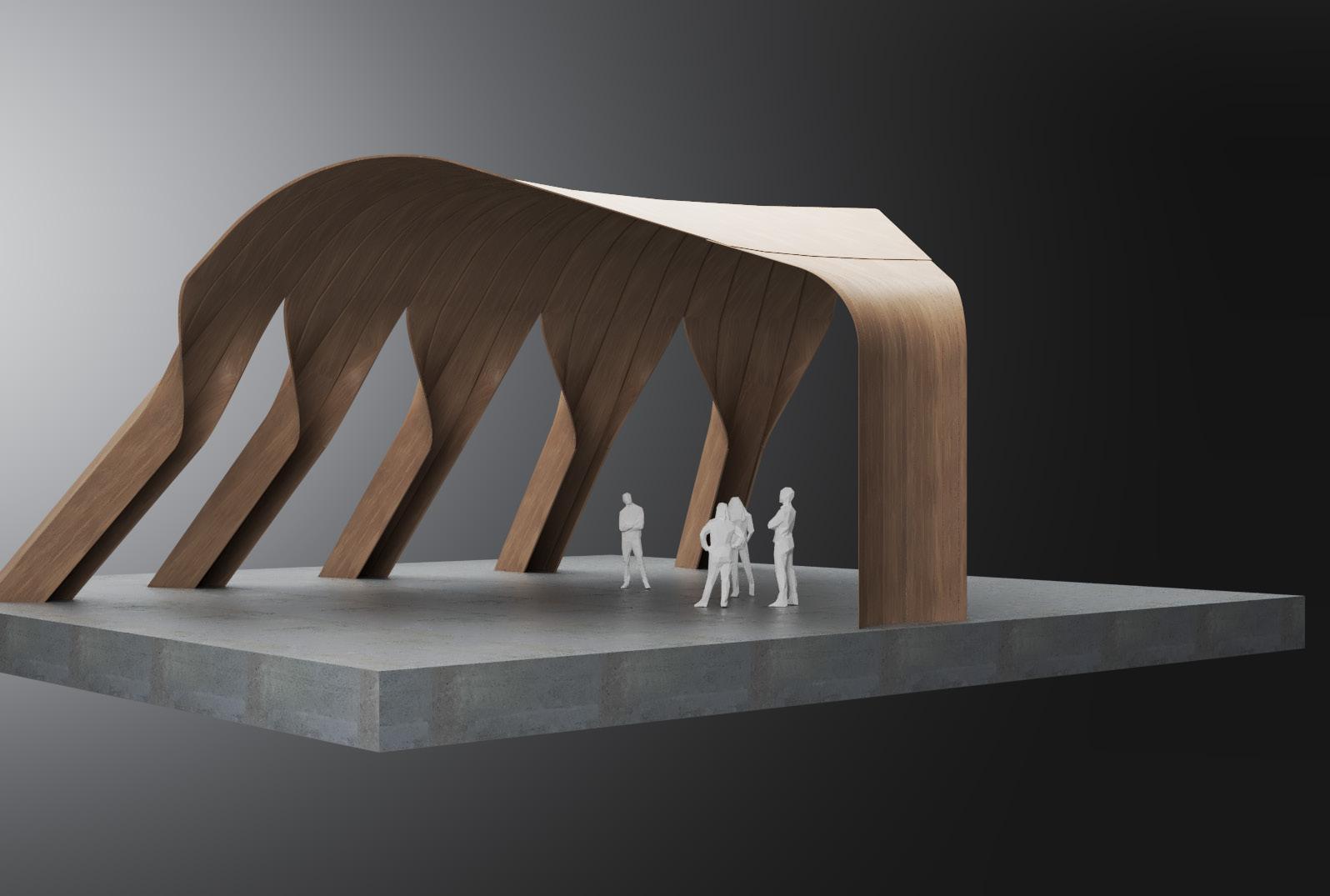
ray and charles eames - leg splint kerfutel - Boris Goldberg ray and charles eames - leg splint
layering - material scale
multi-functionality through layering when applying material logic to the earlier tests, layering poses a huge advantage in offering a multifunctional skin out of this timber construction approach.
zip shape kerfing
variations in curvature can be controlled by groove size cut into certain areas of the timber. furthermore, by combining a zippered layering to this kerf method, we can stiffen these elements so that they can fulfill further function in building structure.
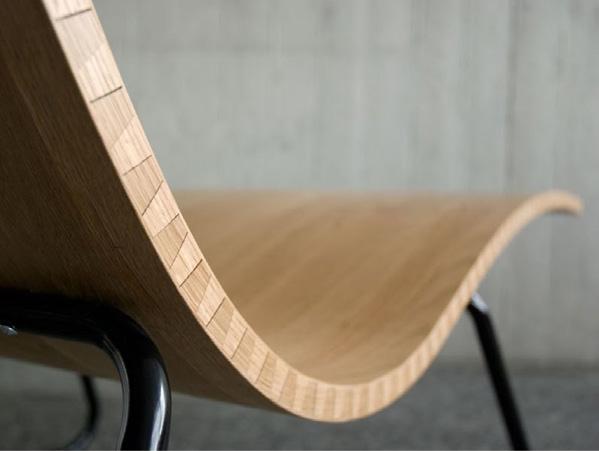
balsa wood composites
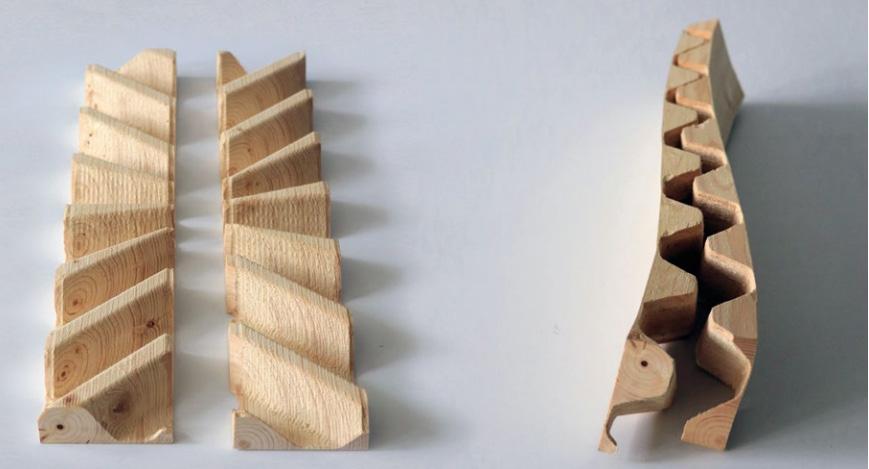
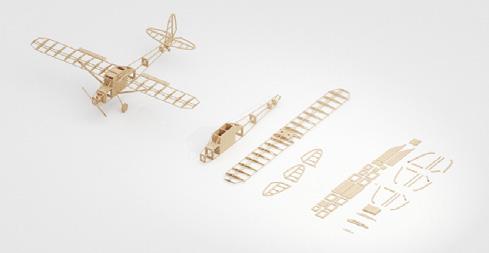
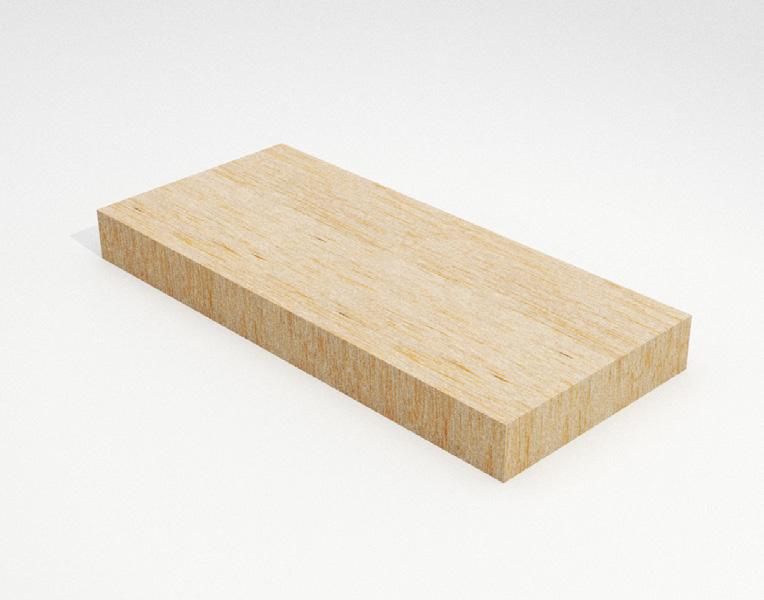
ochroma pyramidale (balsa tree)
balsa - Spanish word for ‘raft’
central and south America
27m tall in 10-15 years
95%+ commercial production from Ecuador high weight to strength ratio lower density than cork pioneer plant - grows on barren land
12
‘ZIPSHAPE’ BY schindlersalmerón
angular grooving creating stiffened double curvature x
Species etymology
common association with
aircraft sets
growth region growth rate supply characteristics
model
hygroscopic bending
INDUSTRIAL SCALE MANUFACTURING
+ +
wood anatomy
by engineering wood layers in varying grain direction, thickness and species, the natural process of expansion and shrinkage dependant on atmospheric moisture can be controlled two self-formed bi-layers locking layer (cold bent)
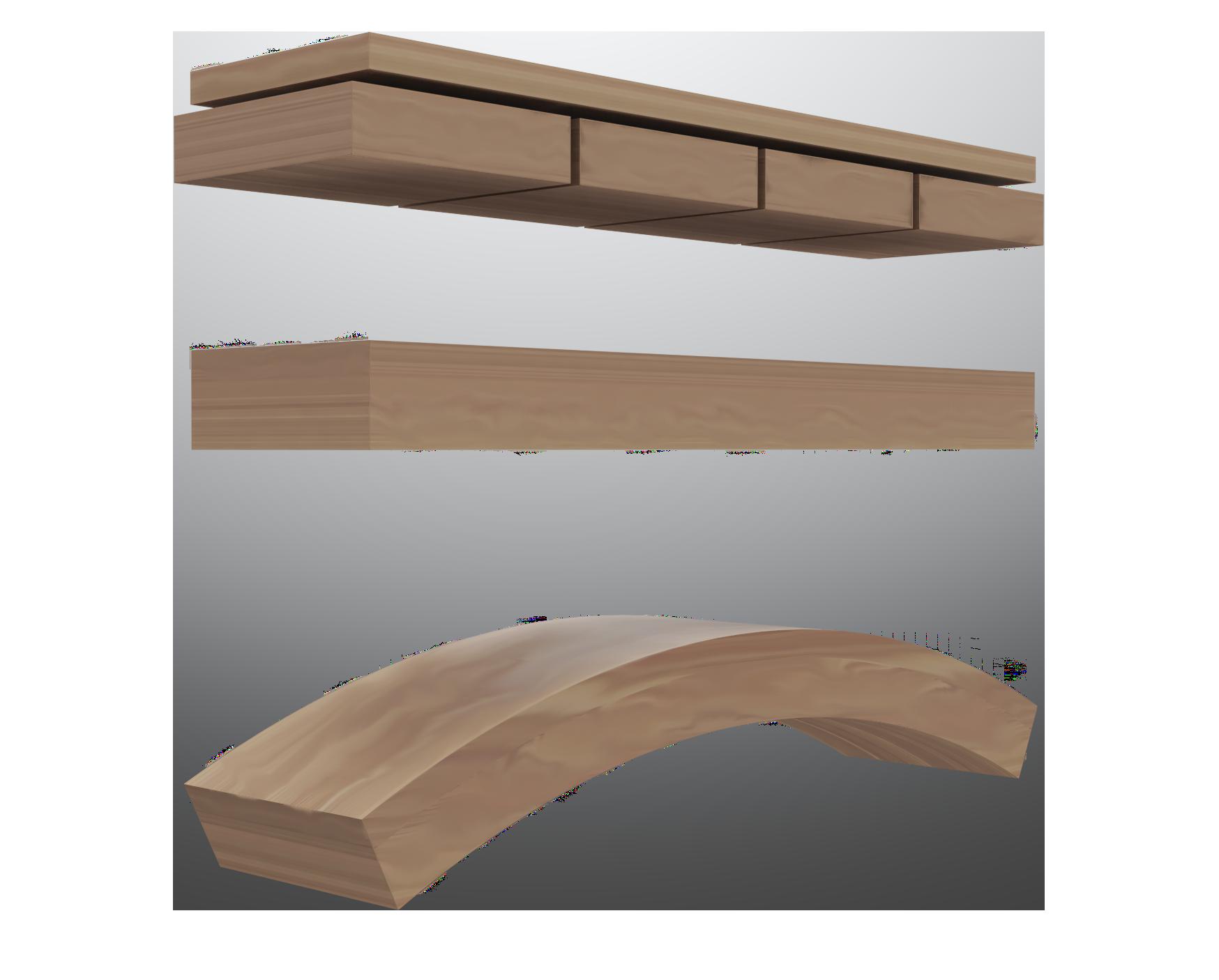
COMPONENTS
wet state (initial)
DUE TO CALCULATED DEPTH AND GRAIN DIRECTION, THE ACTIVE LAYER WILL UNDERGO MORE SHRINKAGE CAUSING THE BI-LAYER TO BEND.
dry state (service)
wind turbine blade
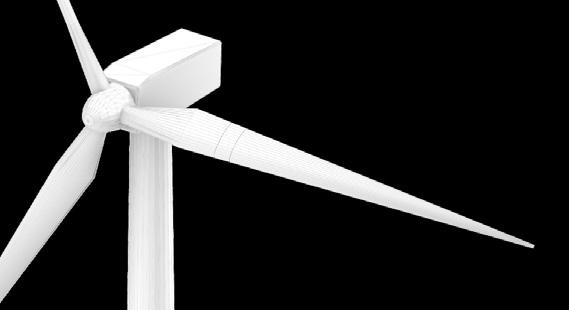
frp layer offers waterproofing and stiffening lamination
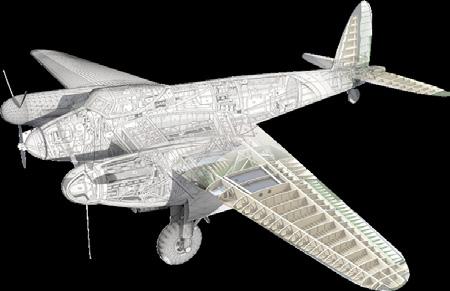
innovation yachts
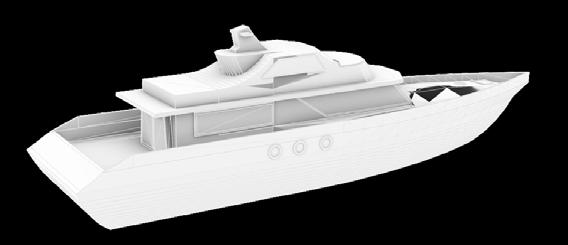
sound and thermal insulation offered to boat hull. absorbs vibrations and is highly shock resistant
sound and thermal insulation offered to boat hull. absorbs vibrations and is highly shock resistant
core - end-grain balsa wood
core - end-grain balsa wood
face layers - basalt and lava rock fibre
face layers - fibre-reinforced plastic sheeting
face layers - 3 ply birch additional spruce stringers in top layer
13
DIRECTION L T R passive layer 10mm, wmc = 12% 30mm, wmc = 22% active layer
L = WOOD FIBRE / GRAIN
r r L L
sandwich structures detail
core - end-grain balsa wood
aircraft - de havilland dh98 mosquito
precedent study - combined tectonics
THE BATWING IS USED AS AN EXAMPLE FOR A CONDENSED CONDITION OF BUILDING SKIN. WITH MEMBER AND SURFACE VISIBLE IN THIS COMBINED CONDITION, THE INTEGRATION OF ALL BUILDING TECTONICS ARE EXPRESSED.
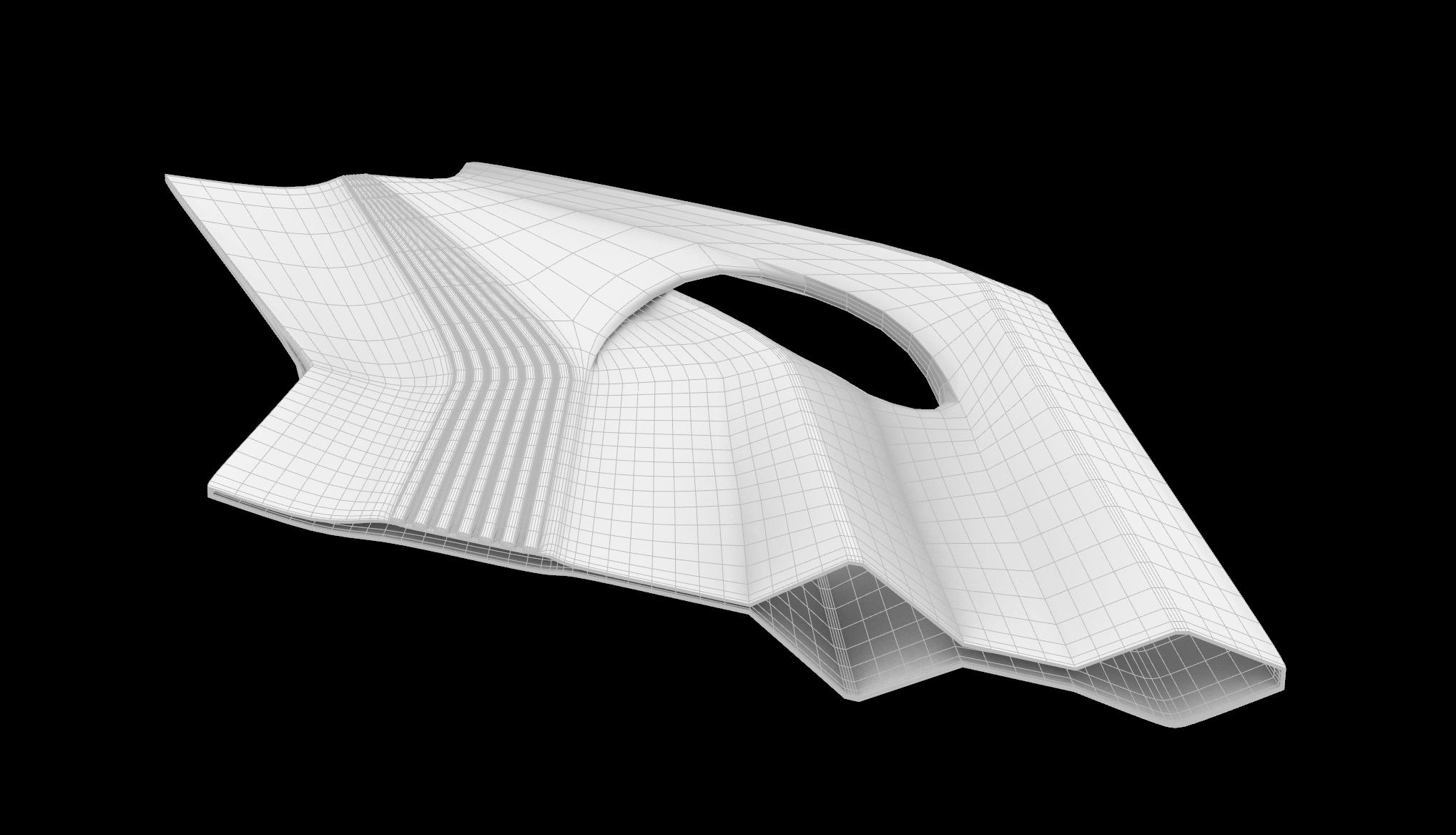
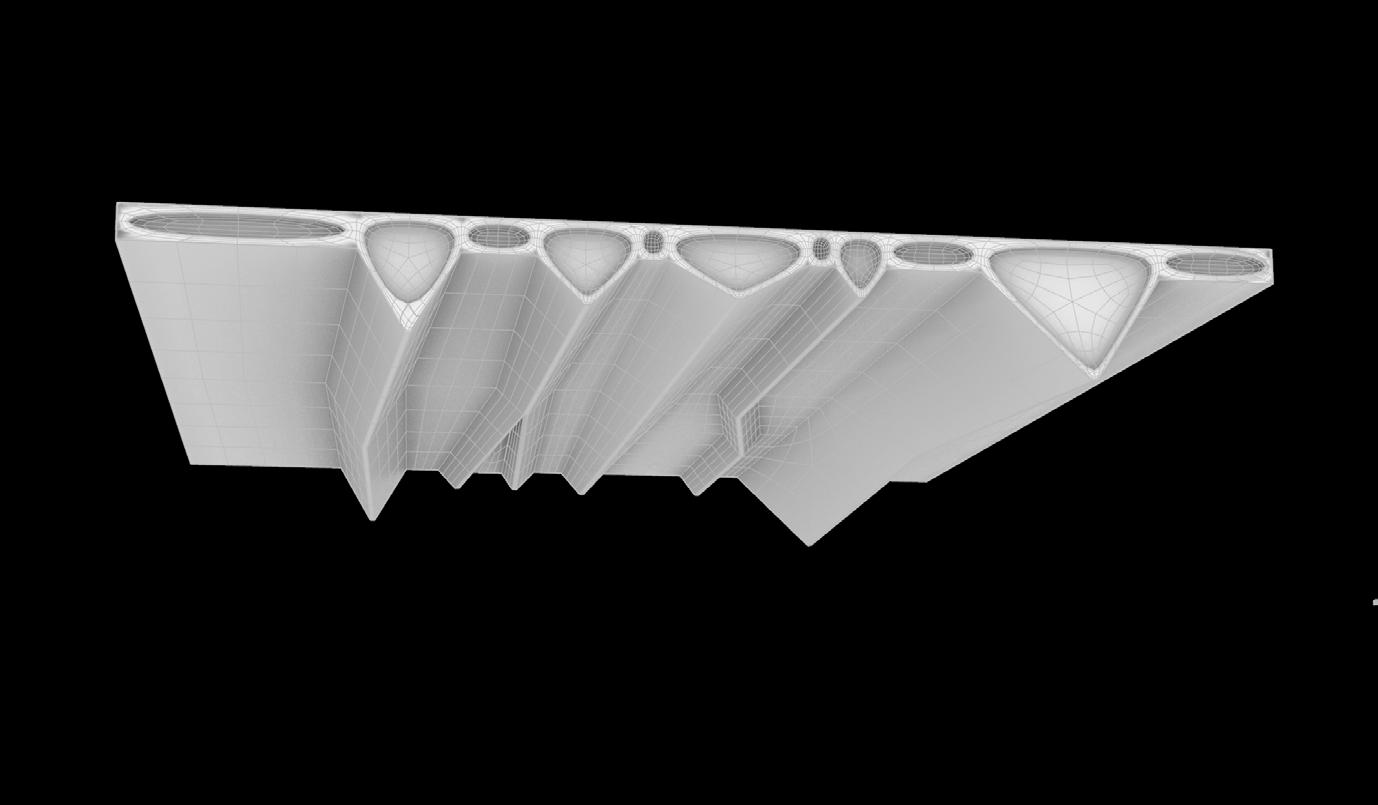
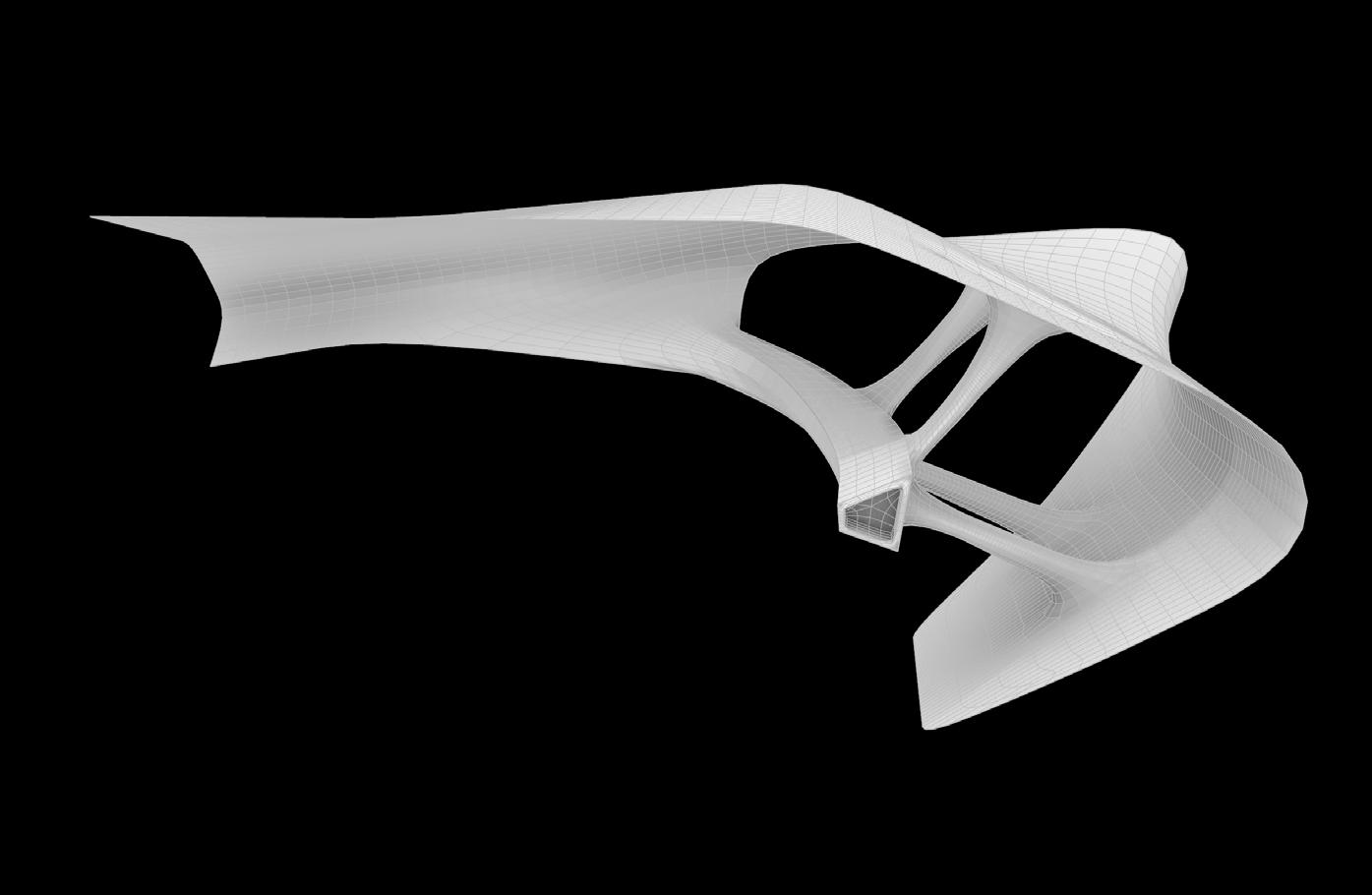
14
tom wiscombe - batwing
bunching surface
sweeping interface
web attachment
formal application
timbering kerfing skin
INFORMED BY PRIOR RESEARCH INTO TIMBER KERFING, THE FORM GENERATING PRINCIPLES ARE APPLIED TO THE MORE ABSTRACT STUDIES GENERATED IN MAYA THAT BEGIN TO EXPLORE POSSIBLE DIFFERENTIATION IN GLOBAL FORM AS WELL AS THE INTEGRATION OF SERVICES.
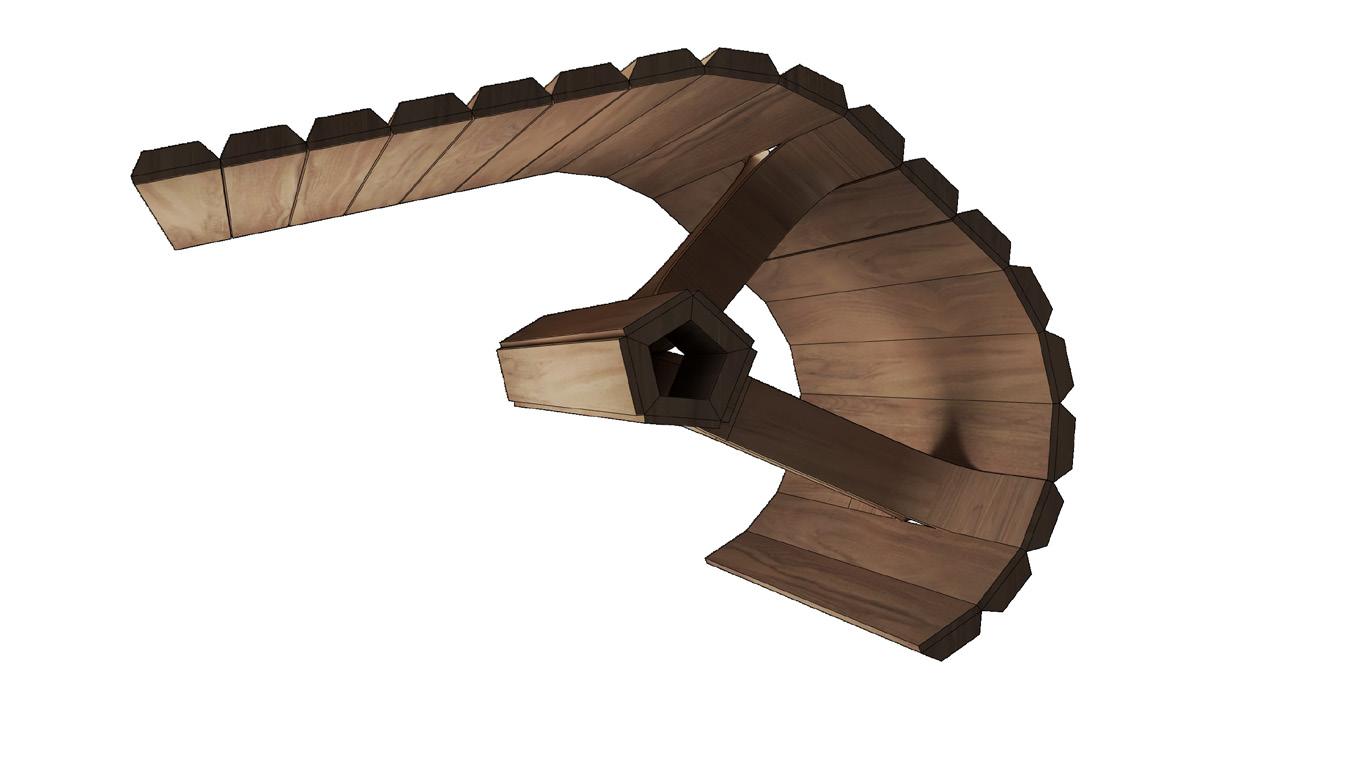
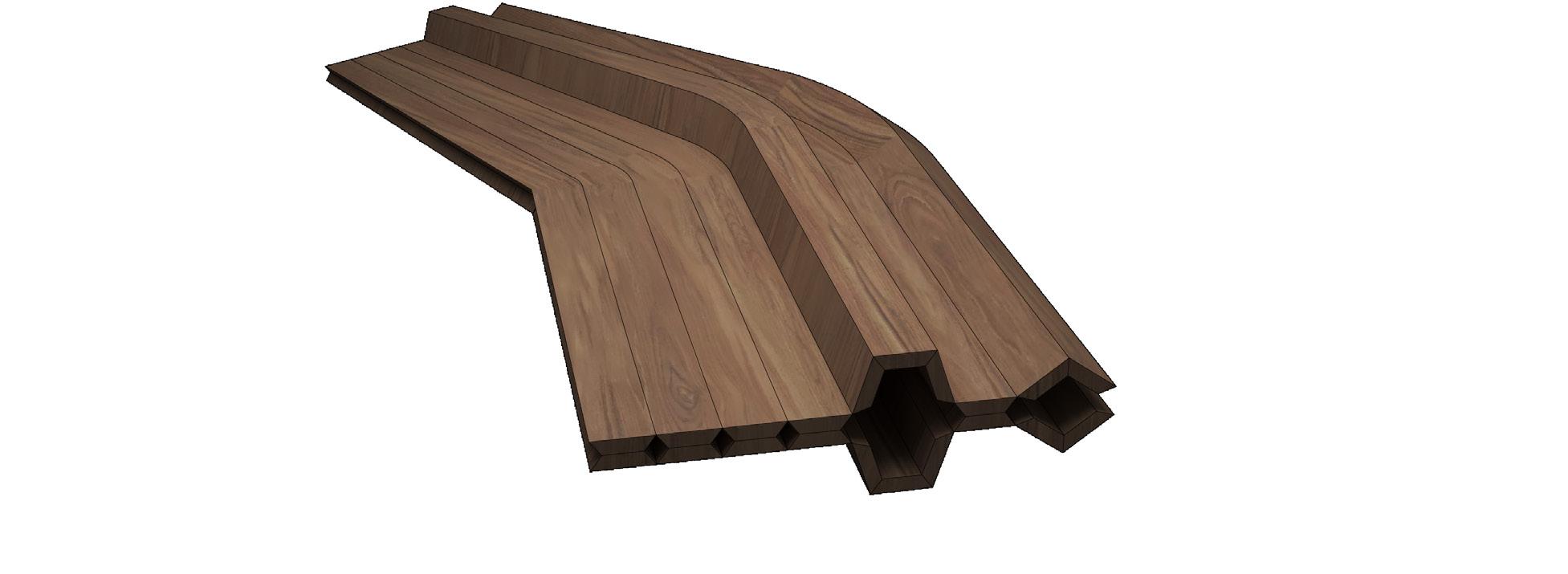
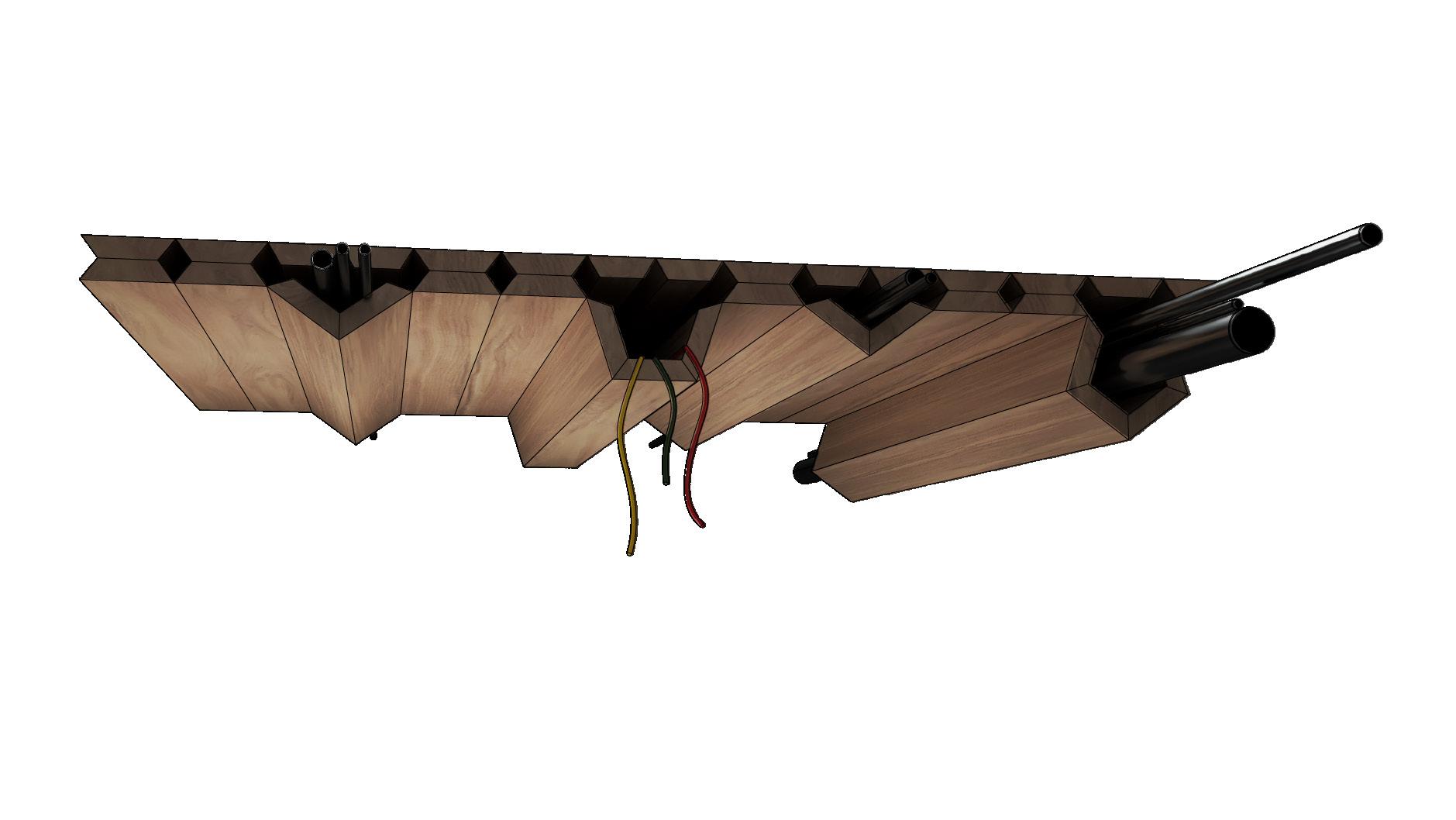
bunching surface
sweeping interface
member and surface detachment
15
THE SYMBIOTIC USE AND CONDITIONS OF INTERFACE AND SEPARATION ARE EXPLORED HERE WITHIN THESE STUDIES.

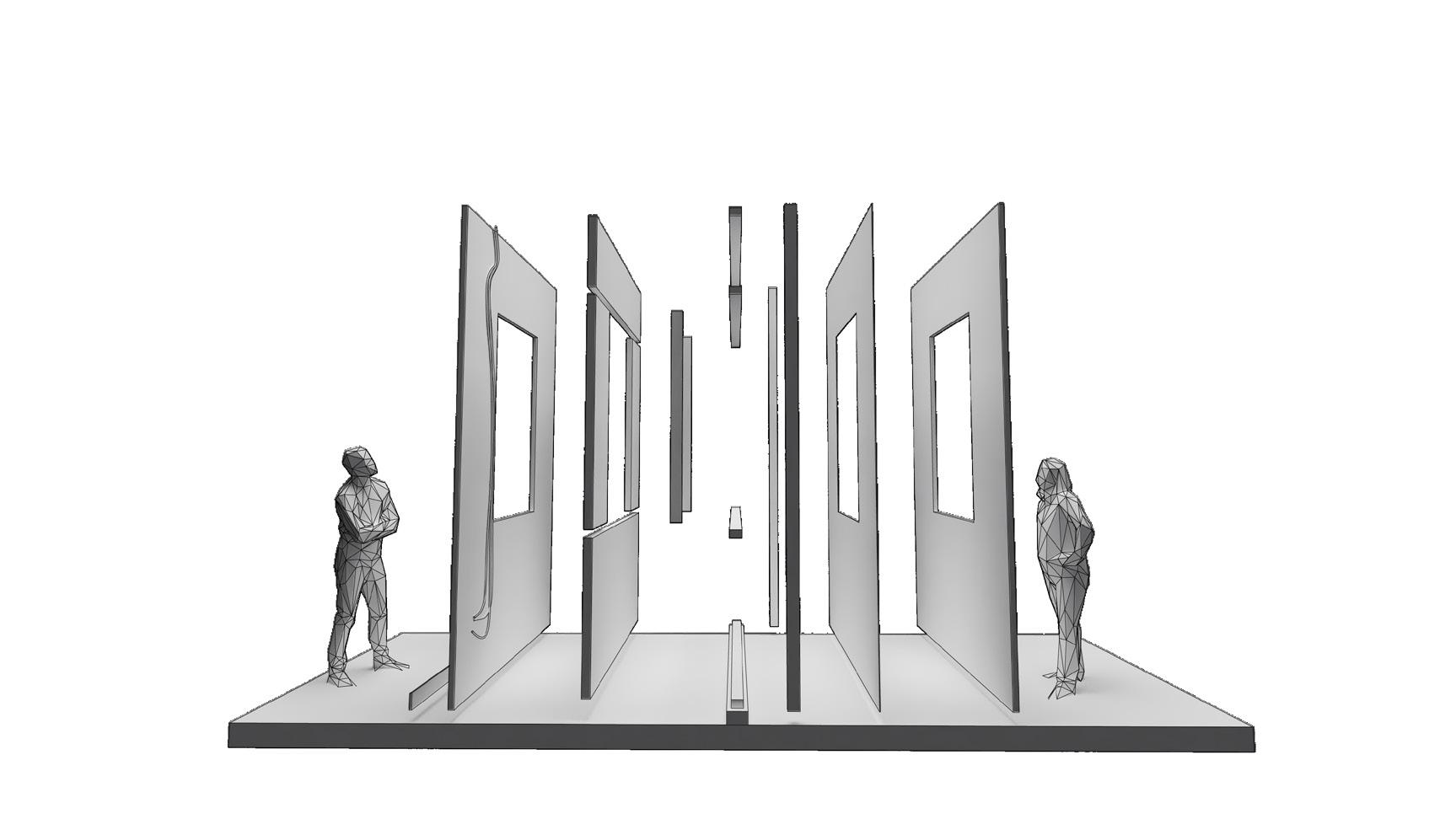
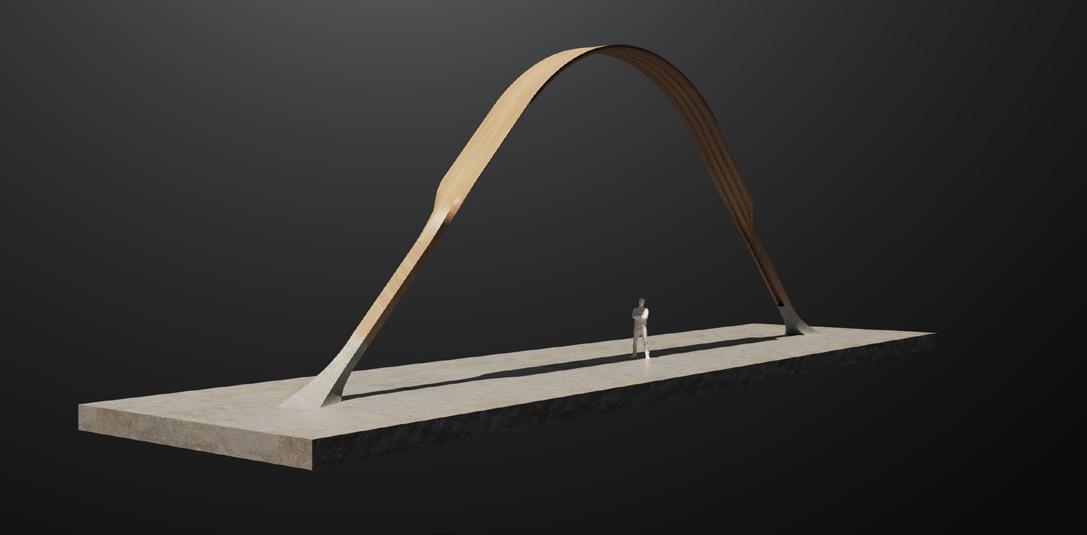
16
STRUCTURE AND ENVELOPE THE BUILDING TECTONICS HERE PROVIDE A CLEAR SEPARATION BETWEEN STRUCTURE AND ENVELOPE. HOWEVER WORKING AS ONE SYSTEM EXPRESSING BOTH CONDITIONS INSIDE AND OUT AND BENEFITING ONE ANOTHER. arching overlap
TECTONIC APPLICATION
GOTHIC CATHEDRAL
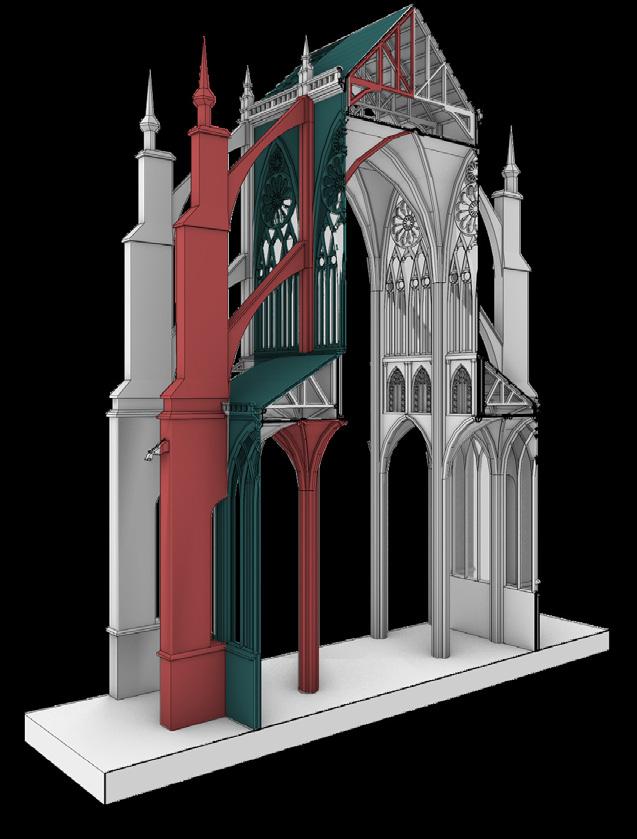
THE BUILDING TECTONICS HERE PROVIDE A CLEAR SEPARATION BETWEEN STRUCTURE AND ENVELOPE. HOWEVER WORKING AS ONE SYSTEM EXPRESSING BOTH CONDITIONS INSIDE AND OUT AND BENEFITING ONE ANOTHER.
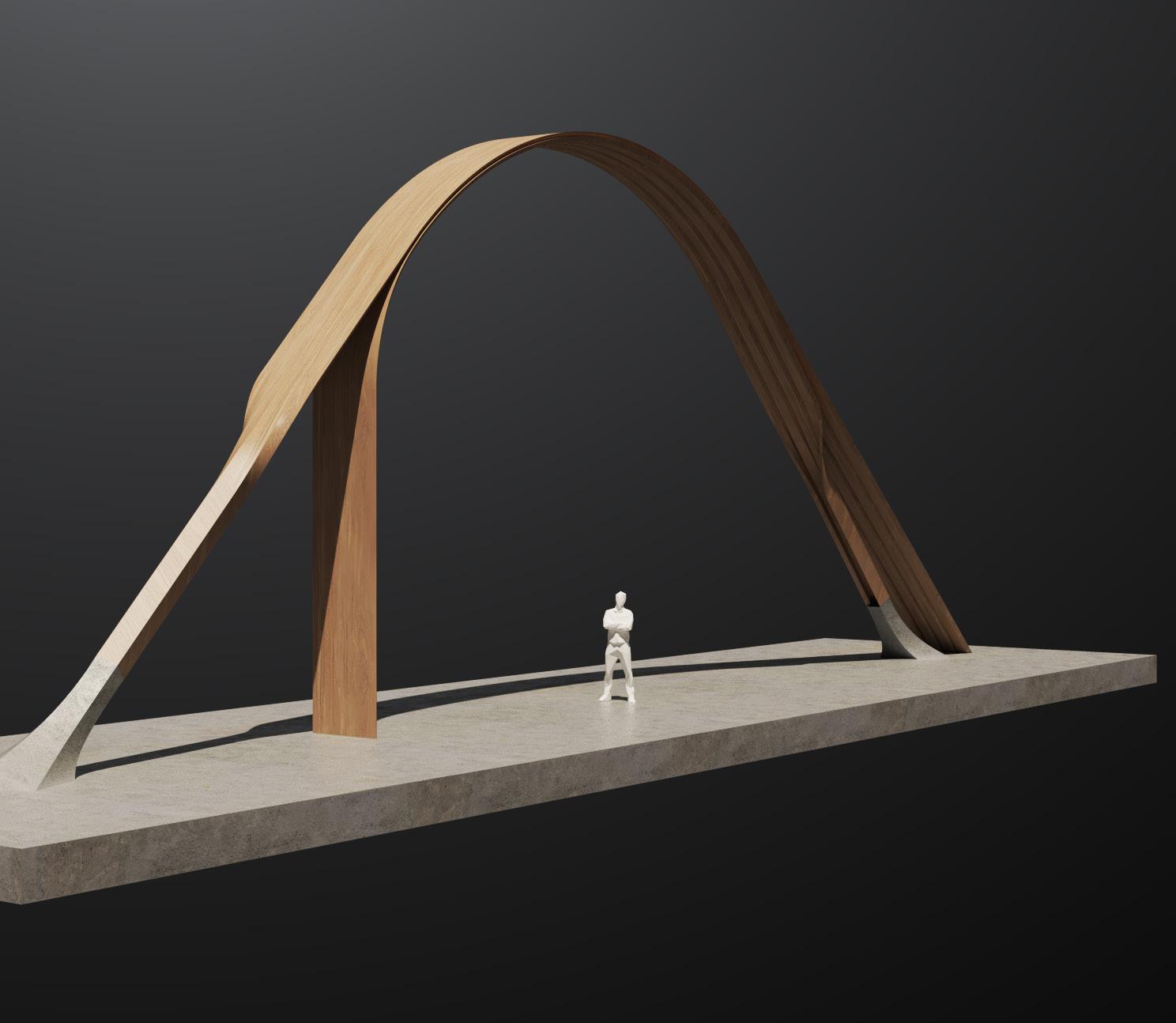
01 02 03 04 05 06
envelope structure Sheltered envelope Transitional space external structure 01 02 03 sheltered structure external envelope Internal space 04 05 06
challenges facing timber construction:
the race to pioneer in europe
with some of the largest timber constructions in the world being made throughout europe, it offers a context to explore the developing advancement and adoption of timber in standard large scale construction.
all carbon dioxide emissions are produced by buildings
large-scale timber construction 40%
countries with healthy forestry sectors (austria, sweden and finland) were amongst the first to remove code restrictions and introduce incentives for mass timber.
fire safety - risk due to flammability and often regulations against combustible materials
Lightweightness - shift more easily under extreme external forces
other countries like france, england and finland followed suit and are now experience their own boom.
uk - regulations introduced that ban all combustable materials in exterior walls of residential buildings over 18m in england and wales. restricting timber structures/
france - all new public buildings must be made from at least 50% timber or other natural materials with implementation taking place from 2022.
18
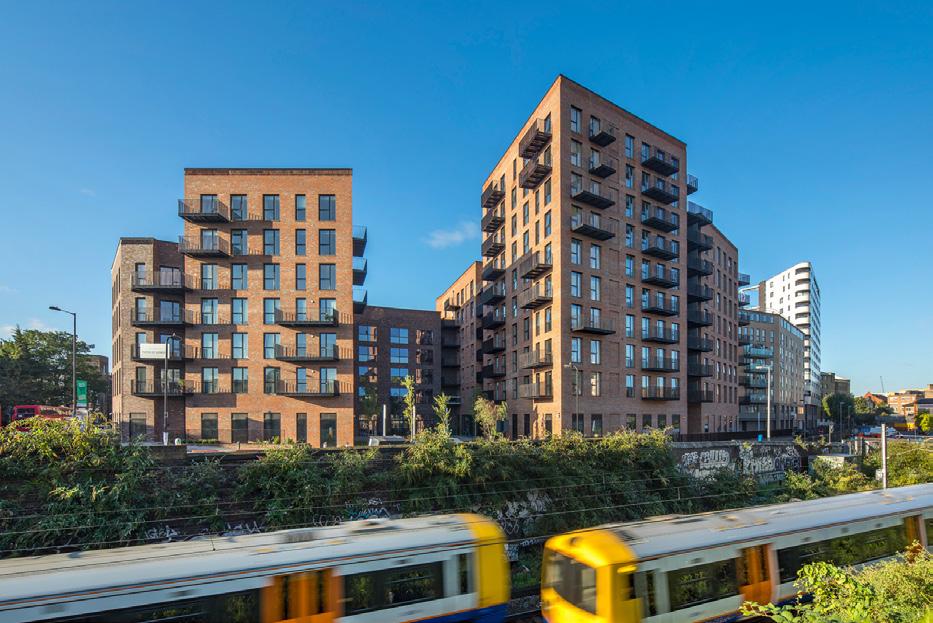
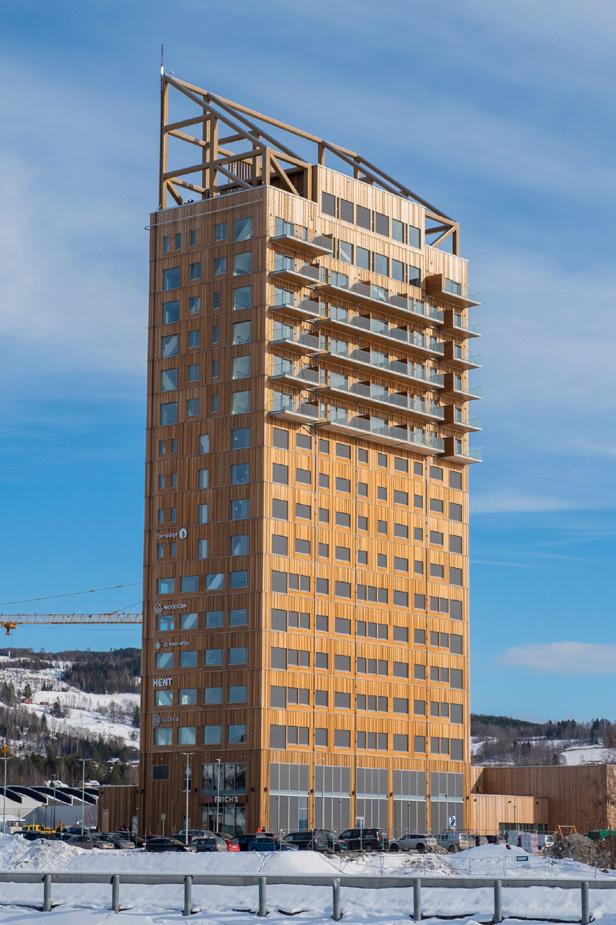
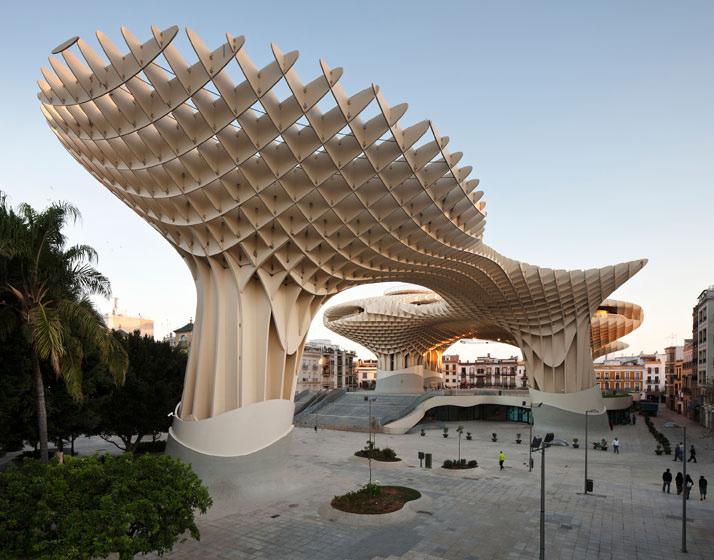
19
mjostarnet tower - norway - voll arkitekter 85.4 m glulamstructure with clt walls for secondary loadbearing
dalston works - london -waugh thistleton architects entirely clt structure, external, party and core walls
metropol parasol - seville - Jürgen Mayer H. glued kerto lvl q-panels coated in 2-c-polyurethane
section 0.2
modern beliefs
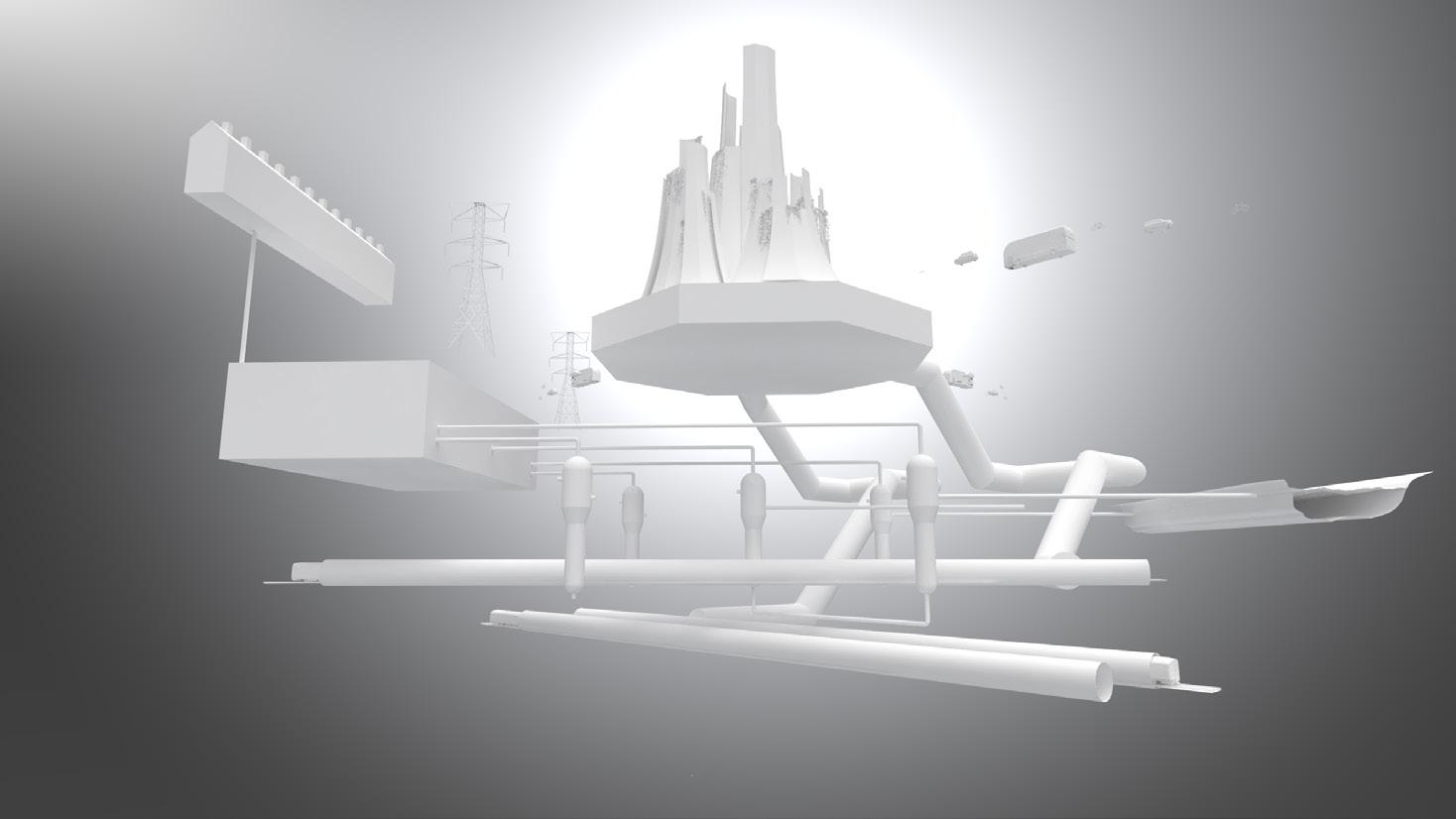
20 BRIEF DEVELOPMENT
heaven a state of grace and untiy with nature
hell a polluted world of natural disasters and inhabitable environments

Michael Crichton, Commonwealth Club Speech
2003
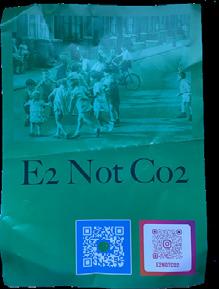
“There’s an initial Eden, a paradise, a state of grace and unity with nature, there’s a fall from grace into a state of pollution as a result of eating from the tree of knowledge, and as a result of our actions there is a judgment day coming for us all. We are all energy sinners, doomed to die, unless we seek salvation, which is now called sustainability. Sustainability is salvation in the church of the environment. Just as organic food is its communion, that pesticide-free wafer that the right people with the right beliefs, imbibe.”
Rowenna Davis, The Guardian
Rowenna analyses these correlations between increasing secularisation and an increase in the environmental movement in a more positive light. Talking of the comparisons of community of likeminded individuals who are provided with a set of guidelines for living a good life. the growth of our environmental consciousness may be helping to fill the void left by secularisation.
2009 2019
within just three weeks of each other, these two flyers were posted through my door sparking the realisation of another parallel with the activities of religious communities. Inviting new recruits to congregate at local town halls to hear the mission.


ANDREW BOLT, SKY NEWS AUSTRALIA
“Global warming is now the big religion of people allegedly desperate to show their compassion instead its a movement that attracts the haters and the mini totalitarians.”
“A depressed 16 year old is the messiah of global environmentalism”
21
missionaries in london modern context 01 new truths and common belief
ENVIRONMENTALIST CONFLICTION
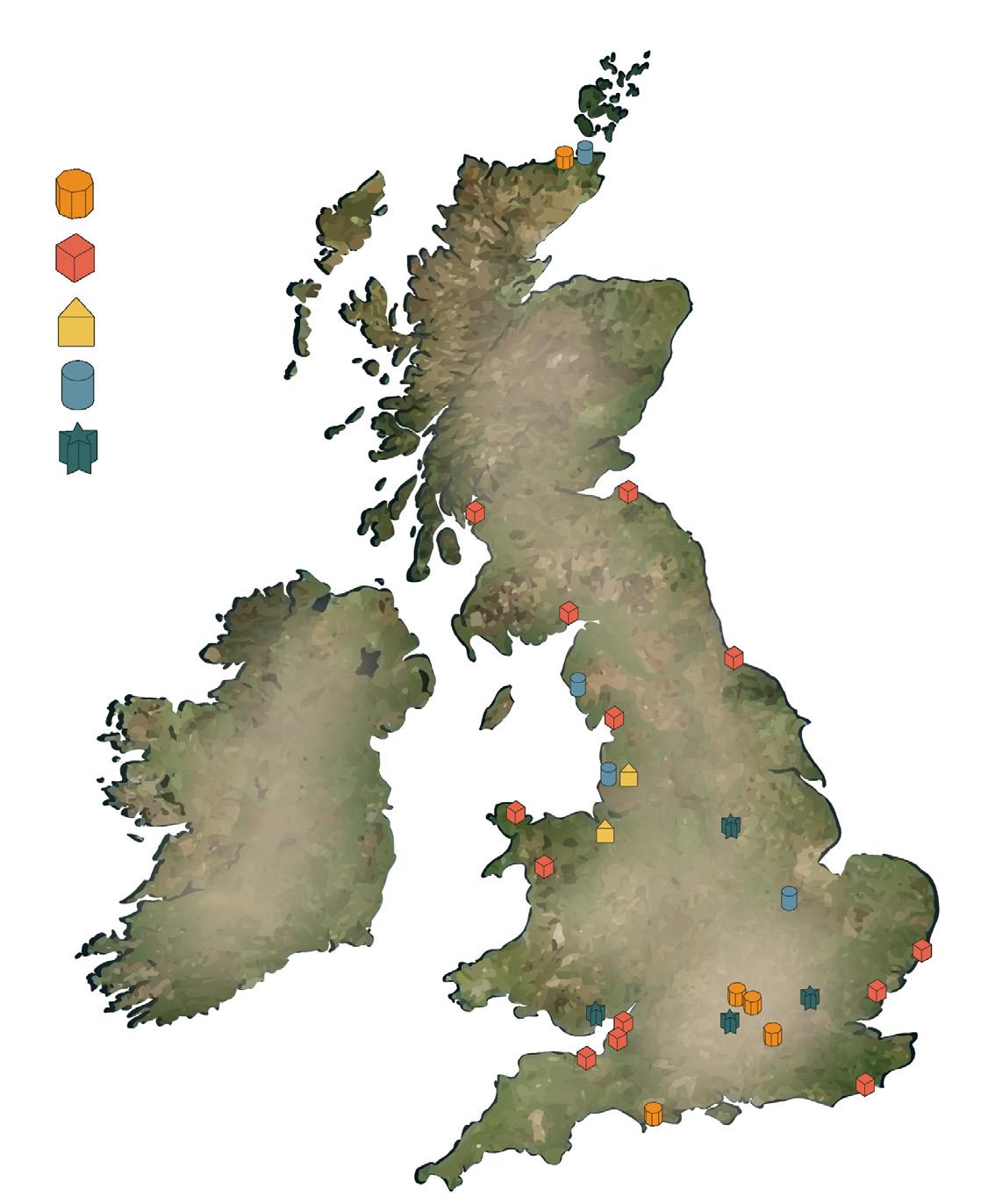
nuclear power
while risking some controversy amongst environmentalists it can be agreed that to meet the ambitions of the paris agreement then we need to use nuclear power. Not only to sustain the amount it offers to the grid already but as the only firm source that has the potential to replace the predominant fossil fuels.
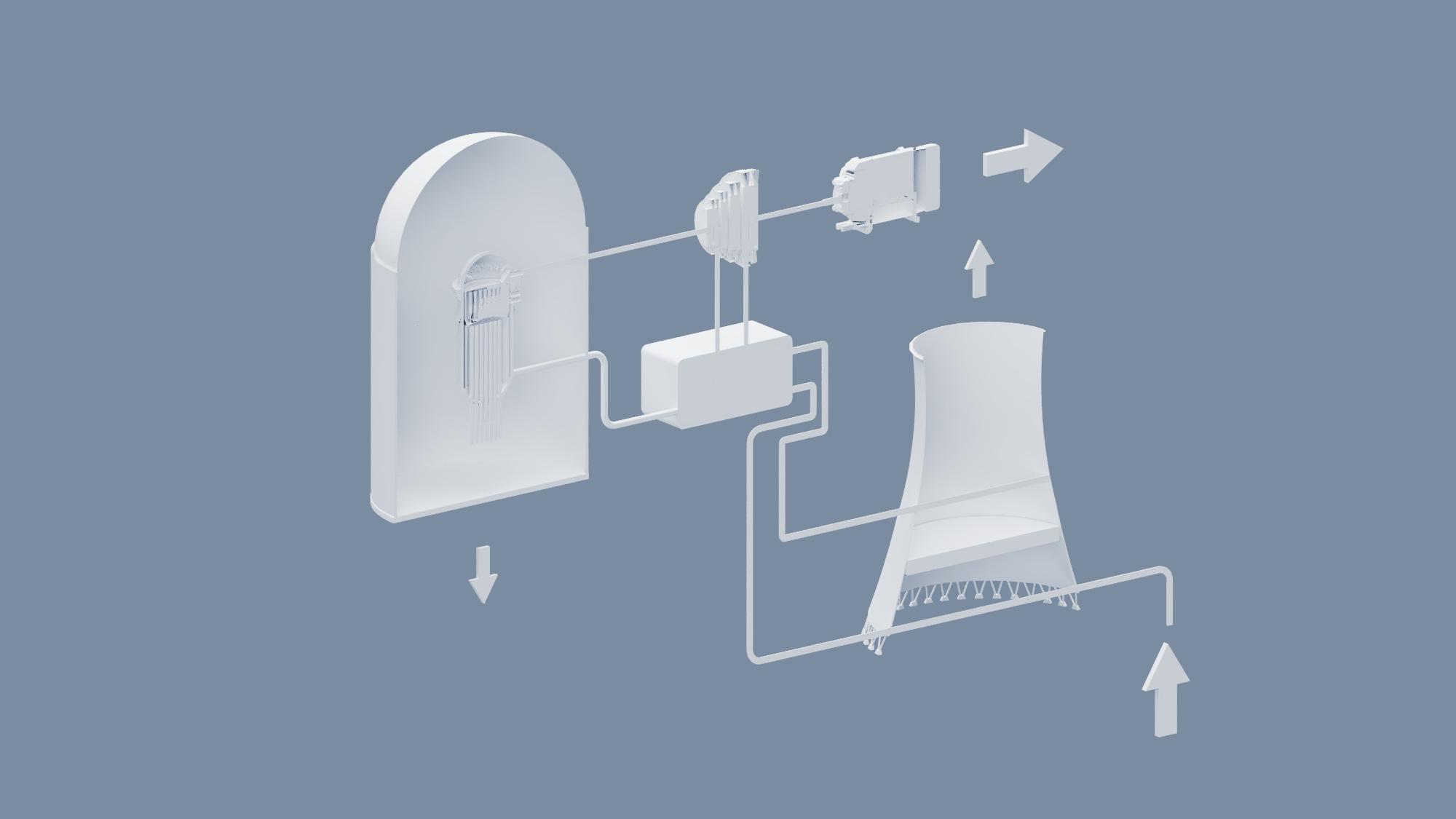
GENERAL CONNOTATIONS MADE TO NUCLEAR are VERY NEGATIVE, FIRST IMPRESSION HINDERS ITS POTENTIAL TO DO GREAT THINGS FOR THE PLANET. nuclear power reactors nuclear energy r&D fuel fabrication and uranium enrichment medical and industrial waste disposal facility nuclear power station overview nuclear waste water source cooling tower steam electricity turbine generator reactor pressure vessel control rods condensor
Case studies
power plants
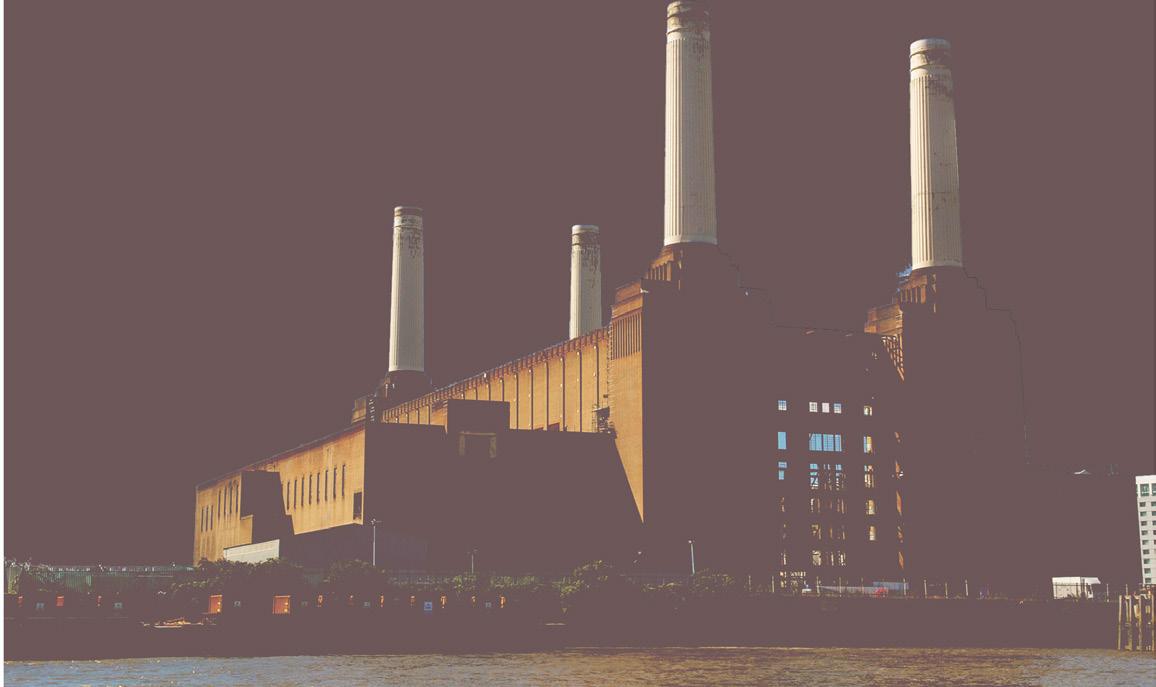
battersea power station
location: battersea, london, uk
fuel type: coal-fired
owners: london power company
lifetime: 1941 - 1983
Details: became a listed building and now catalysed a series of developments in the area/ in it’s place. informs a consideration of a power stations lifetime as a building.
indian point energy center
location: Buchanan, new york, us
fuel type: three-unit nuclear owners: holtec international
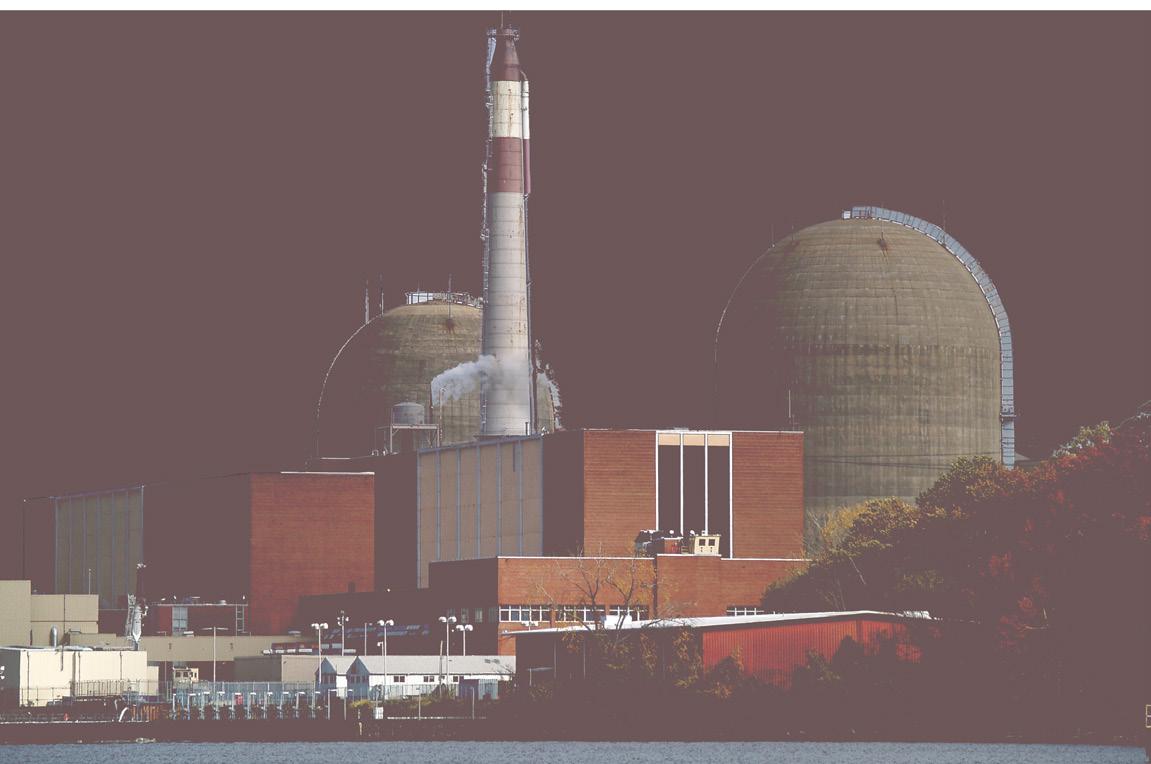
lifetime: 1962 - 2021
Details: became a listed building and now catalysed a series of developments in the area/ in it’s place. informs a consideration of a power stations lifetime as a building.
fuelled 25% of new yorks electricity
two operating reactors generated about 2000 megawatts of electric power
shut down due to reduced revenues, pressure from local environmental groups and ny state governor replaced with 3 gas-fired power plants!
hinkley point c
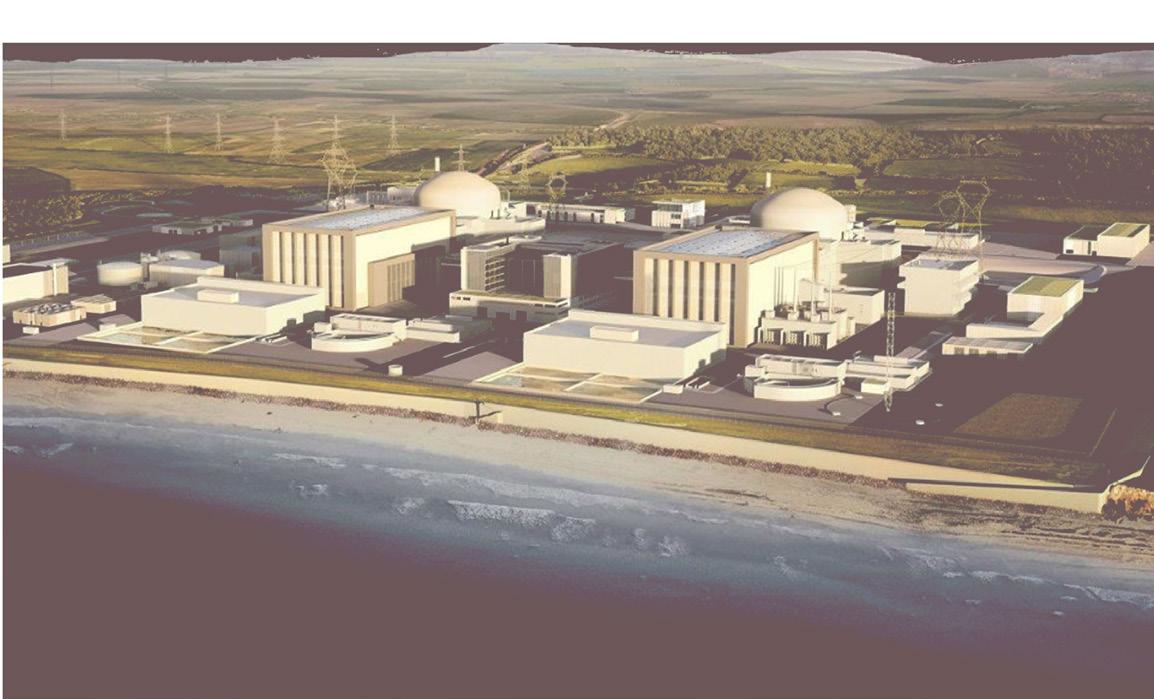
location: bridgewater, somerset, uk
fuel type: 2-epr reactor nuclear
owners: edf energy
lifetime: 2025 - (expected 60 years)
Details: funded by france and china.
two operating reactors intend to generate about 3200 megawatts of electric power large controversy around disruption to natural environment, not only the view but the ecology of the severn estuary. sparking plethora of developments close by
gravity
616-acre ‘smart campus for today’s to attract today’s giants and tomorrows unicorns’
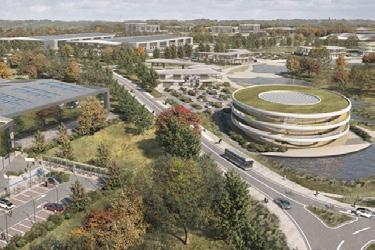
23
refined solutions
small modular reactors
Rolls royce have are carrying out a small nuclear module programme across the country, reducing construction time, size of site, need for water supply and much more while also meeting high demand and regularity of energy supply.
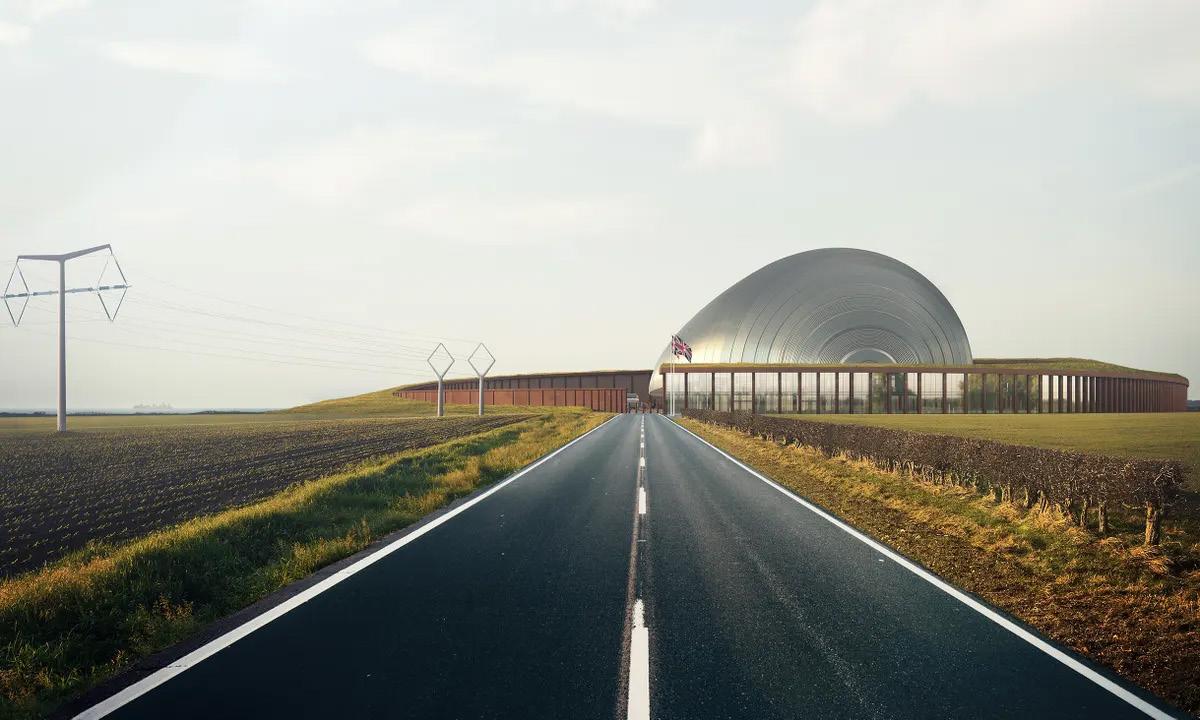
24
reactor island turbine island cooling water supply size comparison to hinkley point c site 290m 52m
ROLLS ROYCE MINI NUCLEAR REACTORS
combined reactor type
global collaboration to global crisis
as nations begin to align on the neccessary turn to nuclear, competition turns into collaboration in the race to produce the world’s safest reactor that can meet the rising demand for power in the 21st century. utilising new technologies such as graphite coated uranium and water barriers to mitigate radiation outside of the vessel.
steam line
feedwater line
containment vessel
reactor vessel
support trunnion
steam generator
Riser water radiation barrier
nuclear core pebble-bed
25
4m
16m
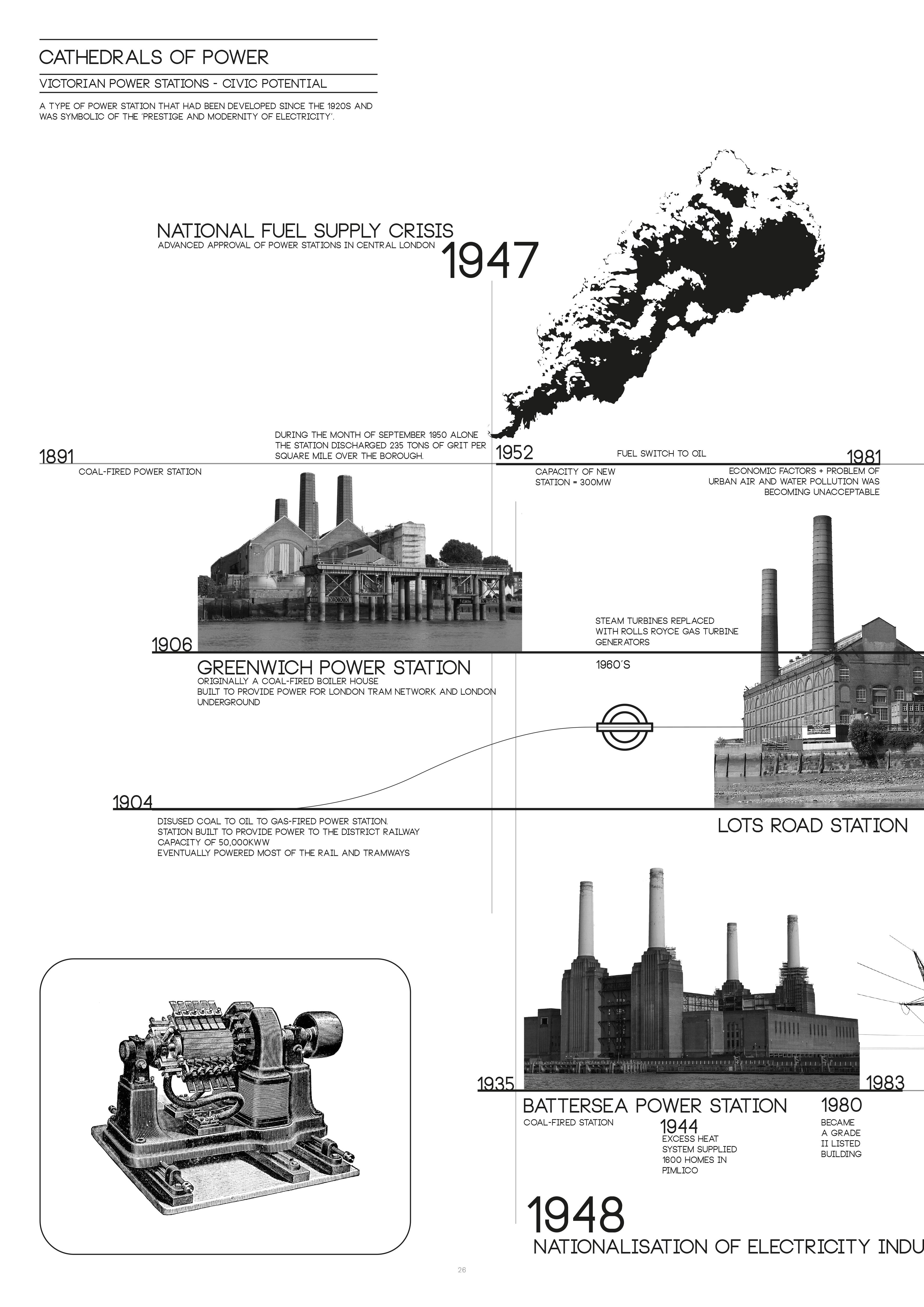
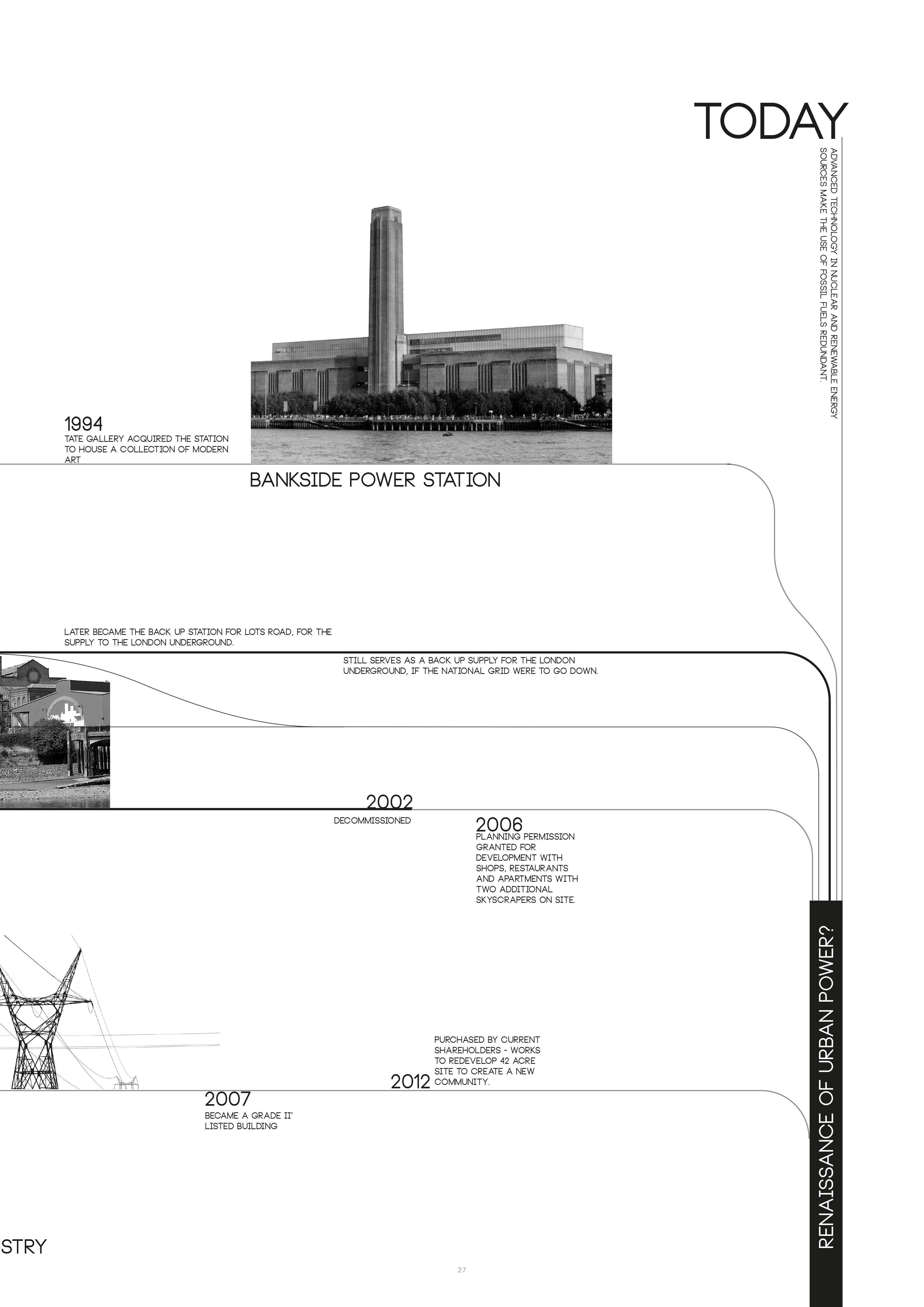
new truths
a new approach the nuclear power
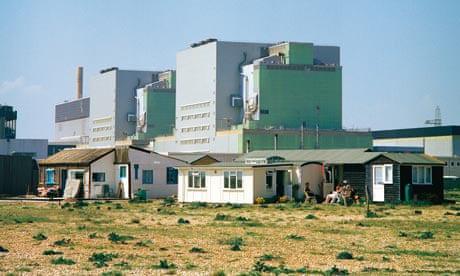
as ambitions regarding the climate crisis from the un and uk proliferate, nuclear power will have to take on a new identity in order to fulfill its ability to replace the still dominant use of fossil fuels.
risk of nuclear meltdown?
a goal to limit global warming to well below 2, preferable to 1.5 degrees celsius, compared to pre-industrial levels.
paris agreement, cop 21, 2015
aim to reach net zero carbon emissions by 2050. uk government set in law world’s most ambitious climate change target, cutting emissions by 78% by 2035 compared to 1990 level.s.
coated fuel elements and submerged reactors mean the risk of a nuclear meltdown is almost eradicated
radioactive nuclear waste?
finland are leading the world in creating permanent stores for nuclear waste, tunelling into the ground and encasing them in materials which will mean the sites can be closed over. fuel is so dense the waste is fairly minimal.
high build cost and long construction time?
small modular reactors mean for a quicker and cheaper solution, meaning a series of this type of reactor could replace large scale developments.
evacuation zone required?
with all development in technology and a decrease in reactor size, evacuation zones if still necessary would barely reach the site perimeter.
“Generating energy locally is more efficient and helps to cut London’s carbon emissions. That’s why the mayor has set a target to supply 15% of London’s energy from renewable, local sources by 2030.”
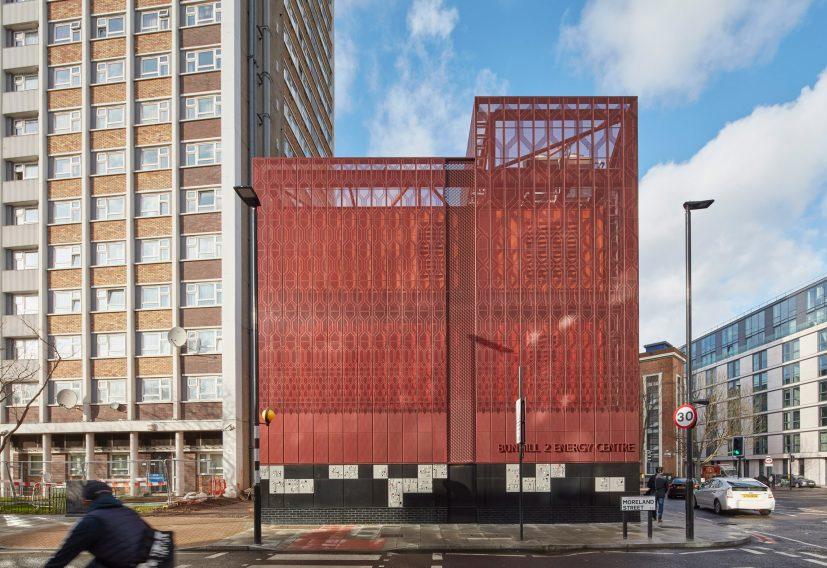
London.gov website
uk loses some 26.73 terrawatt hours of electricity through transmission every year. roughly 8% of transported volumes.
proximity benefits
28
living on the doorstep of dungeness nuclear power plant the hot water and sewage from the Dungeness nuclear power stations are pumped into the sea via outfall pipes, enriching the biological productivity of the seabed and attracting seabirds from miles around.
capturing excess heat from the london underground to help warm over 1000 buildings in the uk capital. inside a disused city road tube station that was once part of the northern line. provides heating and hot water in the borough of islington. first heat network of its kind in the world
bunhill 2 energy centre, inslington, cullinan studio
seeking a new source
local power to london
As London, and one of Britain’s, largest electricity consumers with plans to expand its electric automobile use in other sectors, plans are being speculated upon how it can locally produce this energy in a more environmentally friendly way.
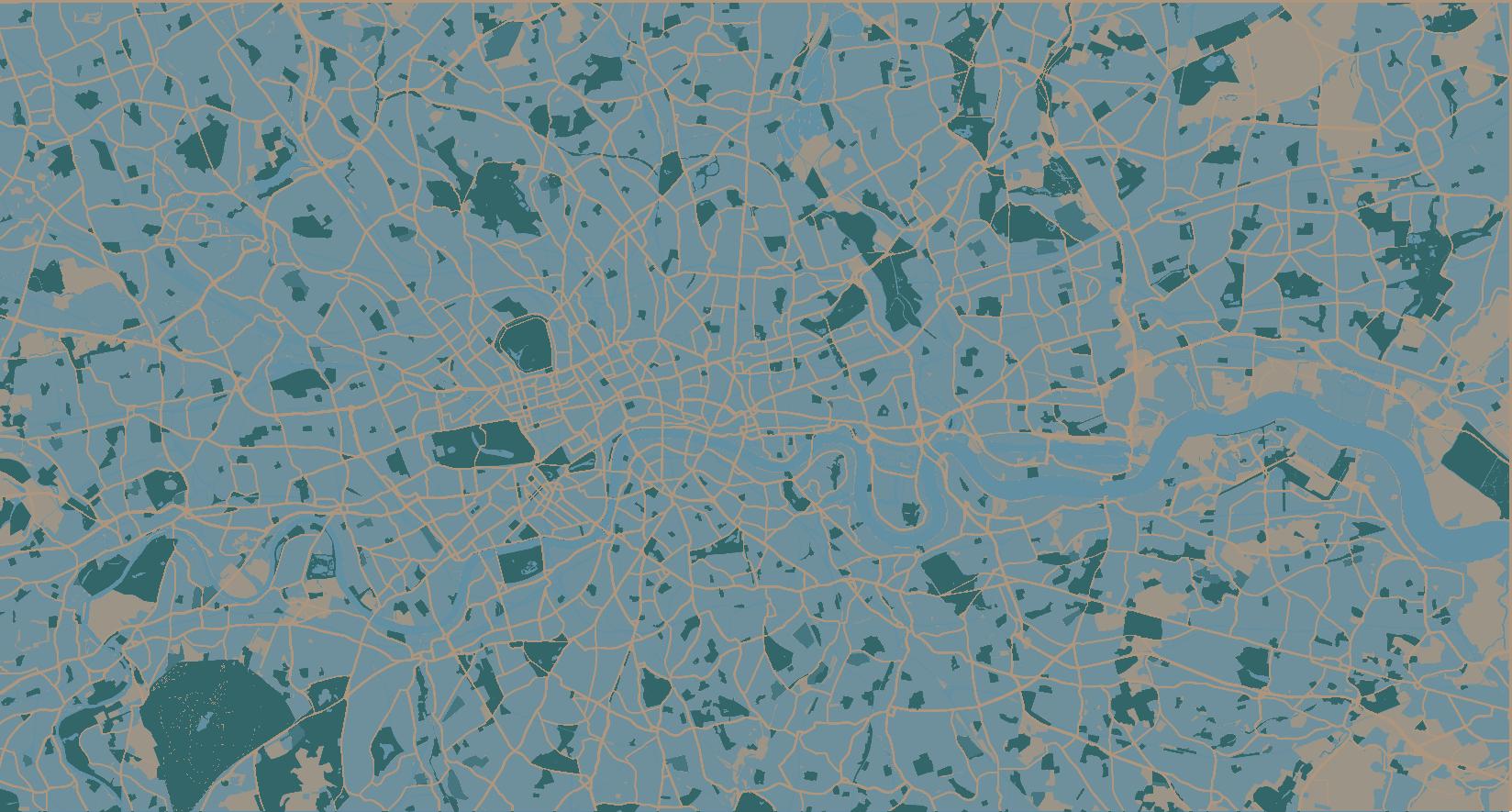
lost revival of greenwich power station
proposal since 2015 to install 6 new gas engines in greenwich power station in order to produce low carbon power for londons tube network. waste heat system to also be channelled into new local heat network and providing hot water and heating to local buildings. all 6 engines would have the ability to heat equivalent to 20,000 homes as well as improving air quality by reducing boiler emissions of nitrogen dioxide. statement released in 2018 stated that research is still be done on how to optimise this proposal.
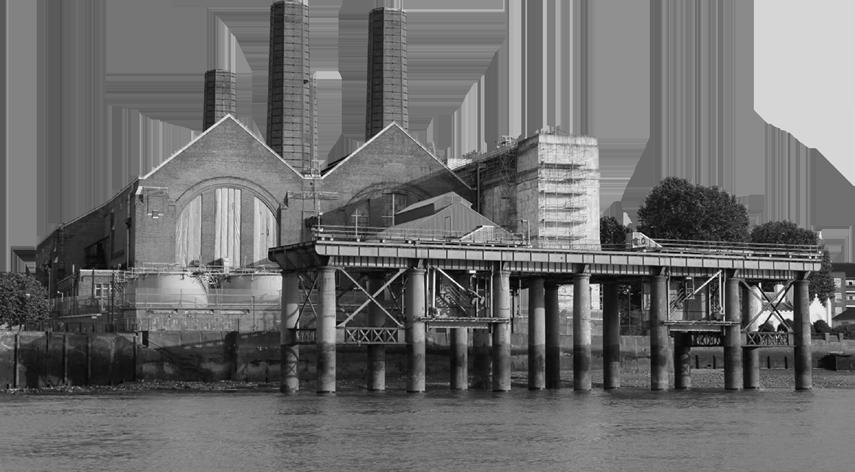
29 oil gas waste biomass solar wind
civilising nuclear programme intertwined
veins in the city image
interconnecting related parts of the programme, creating a positive civil connection with a close proximity to this clean source of energy.
the programme requires a deep consideration for its integration into a civic architecture. while the programme itself is not inherently public, its importance as the epicentre of electricity and heat for the surrounding city will invite congregation
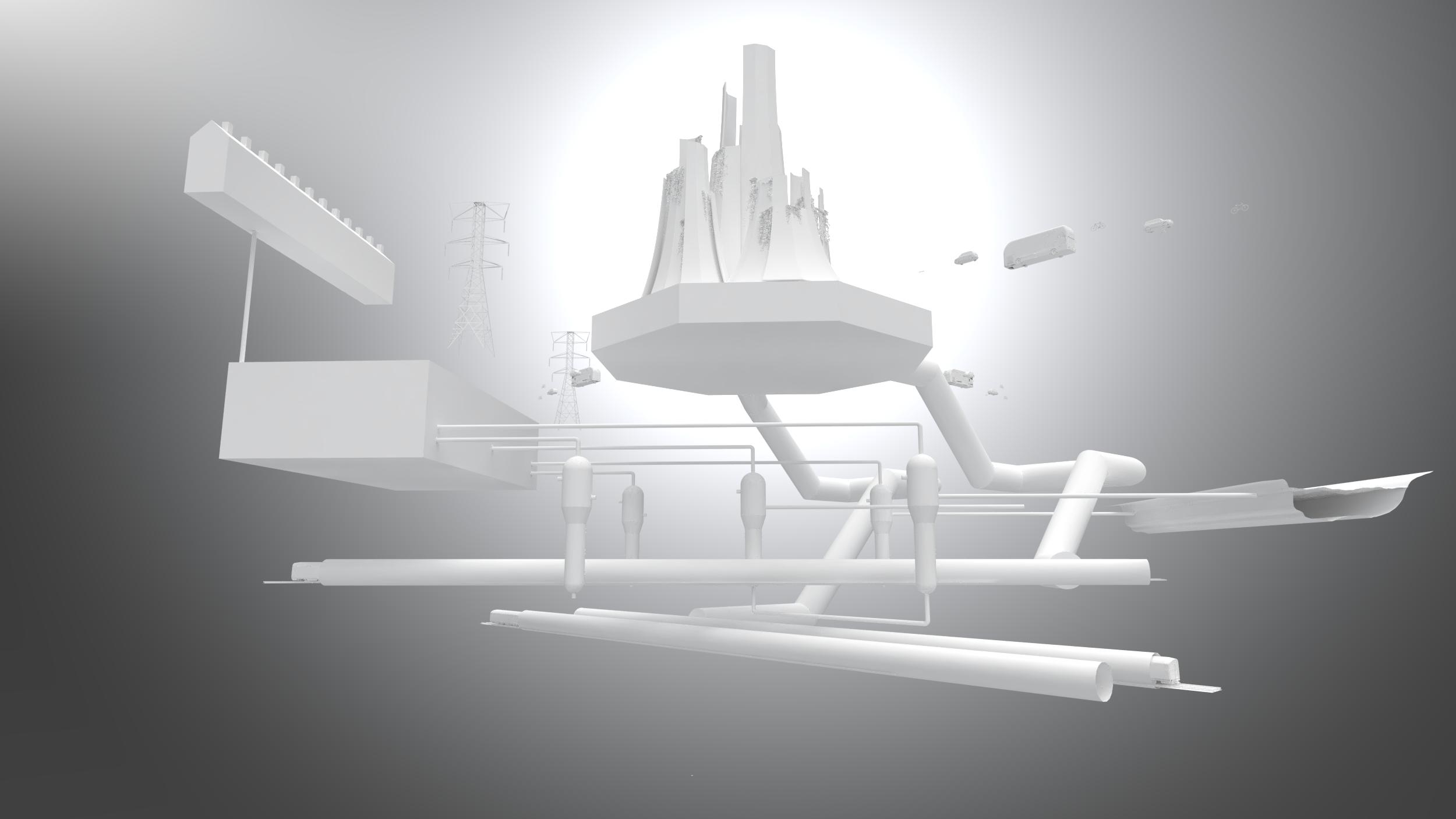
waste heat to local community
revenue from excess to grid

timber cathedral of power further electric tfl services powering tfl lines source of water station entrance Our total annual electricity consumption is 1,547,411,000 kWh Rolls royce smr - 440mwe has the capacity to produce: 3,854,400,000 kwh if it produced 24 hours a day, 365 days a year however most nuclear power stations achieve roughly 90% of this total, bringing potential annual production to: 3,468,960,000 kwh - 45% would cover tfl annual need.
site opportunities
mutually beneficial tfl renovation
with consistent need for expansion and redevelopment due to population growth and new lines such as the upcoming crossrails, a series of developments are constantly needed within transport infrastructure. each construction project offers a unique opportunity to enhance more than just the train routes.
bank - monument / new station entrance
site area = adjacent building heights = reason for development = new station access currently being constructed on cannon street lines = central, northern, waterloo & city, dlr site characteristics = no real pedestrianised context
Camden town / new station
site area = adjacent building heights = reason for development = insufficient facilities, northern line changes create requirement to be tripled in size lines = northern site characteristics = opportunity to take some shops behind, large pedestrianised area in front, close to river, fairly residential context
Piccadilly circus / new station entrance
site area = adjacent building heights = reason for development = station does not have any dwell/ street level interface lines = piccadilly, bakerloo site characteristics = largely pedestrianised context, surrounding classical buildings
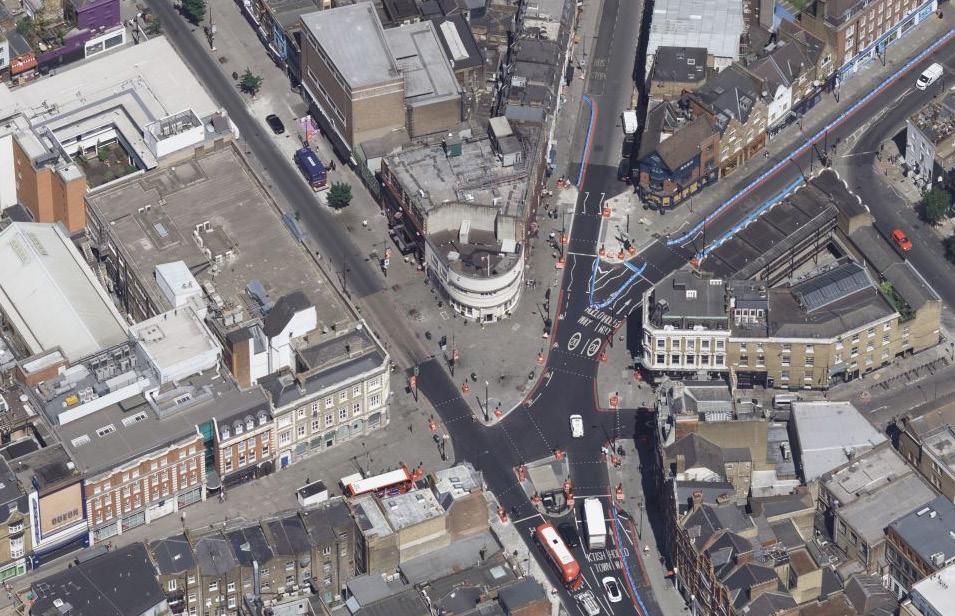
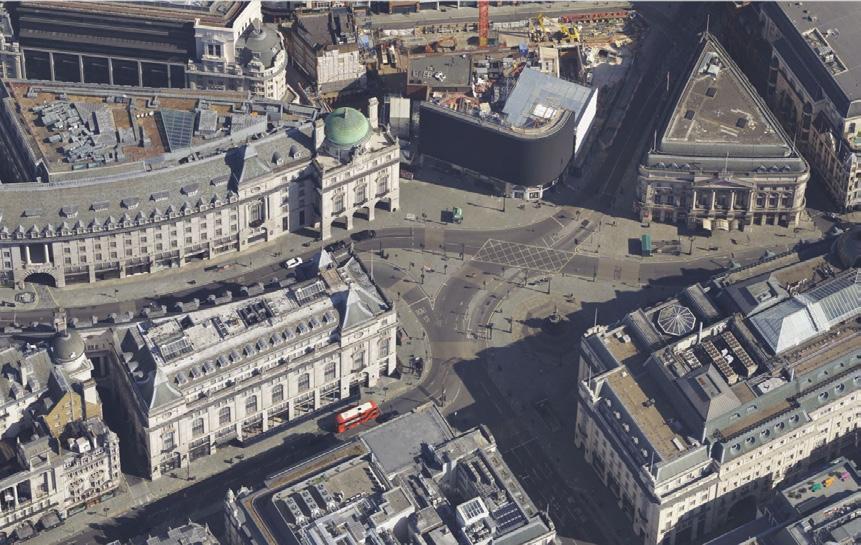
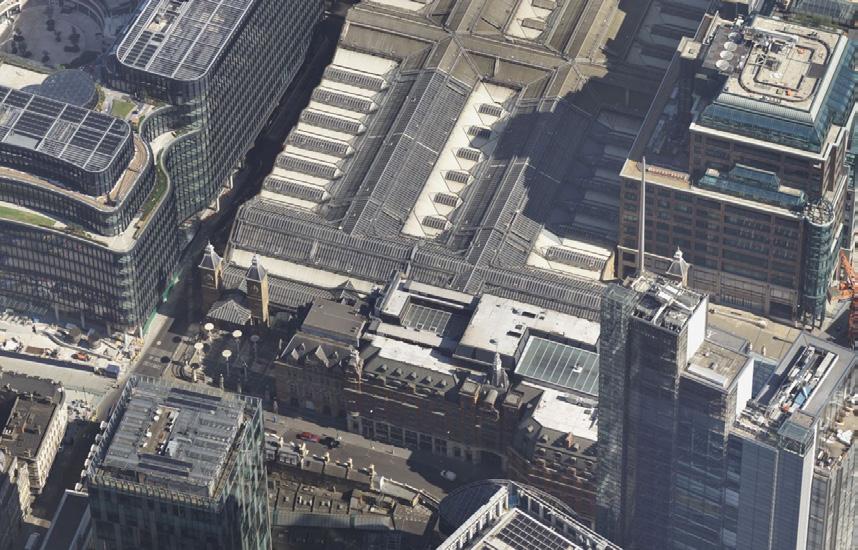
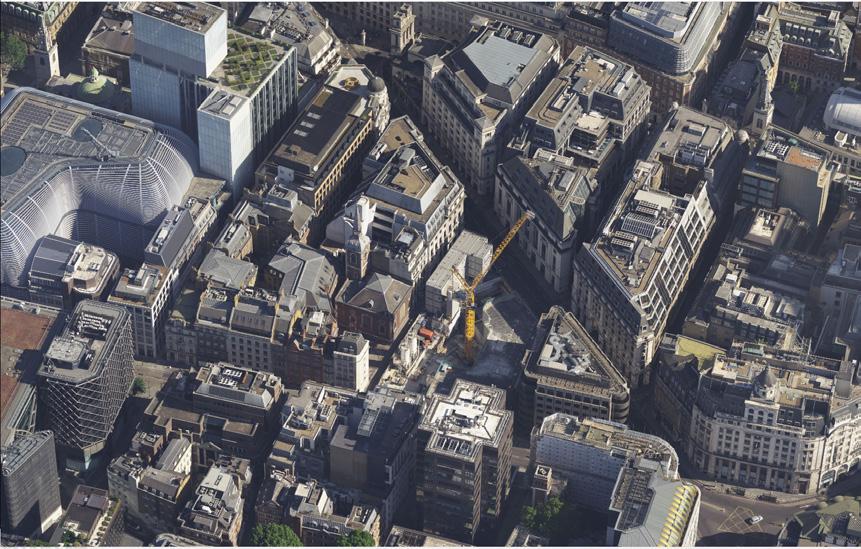
liverpool street / station redevelopment
site area = adjacent building heights = reason for development = 1.5bn redevelopment rumoured, crossrail 2 lines = overground, stansted express, greater anglia, central, circle, hammersmith & city, metropolitan site characteristics =
32
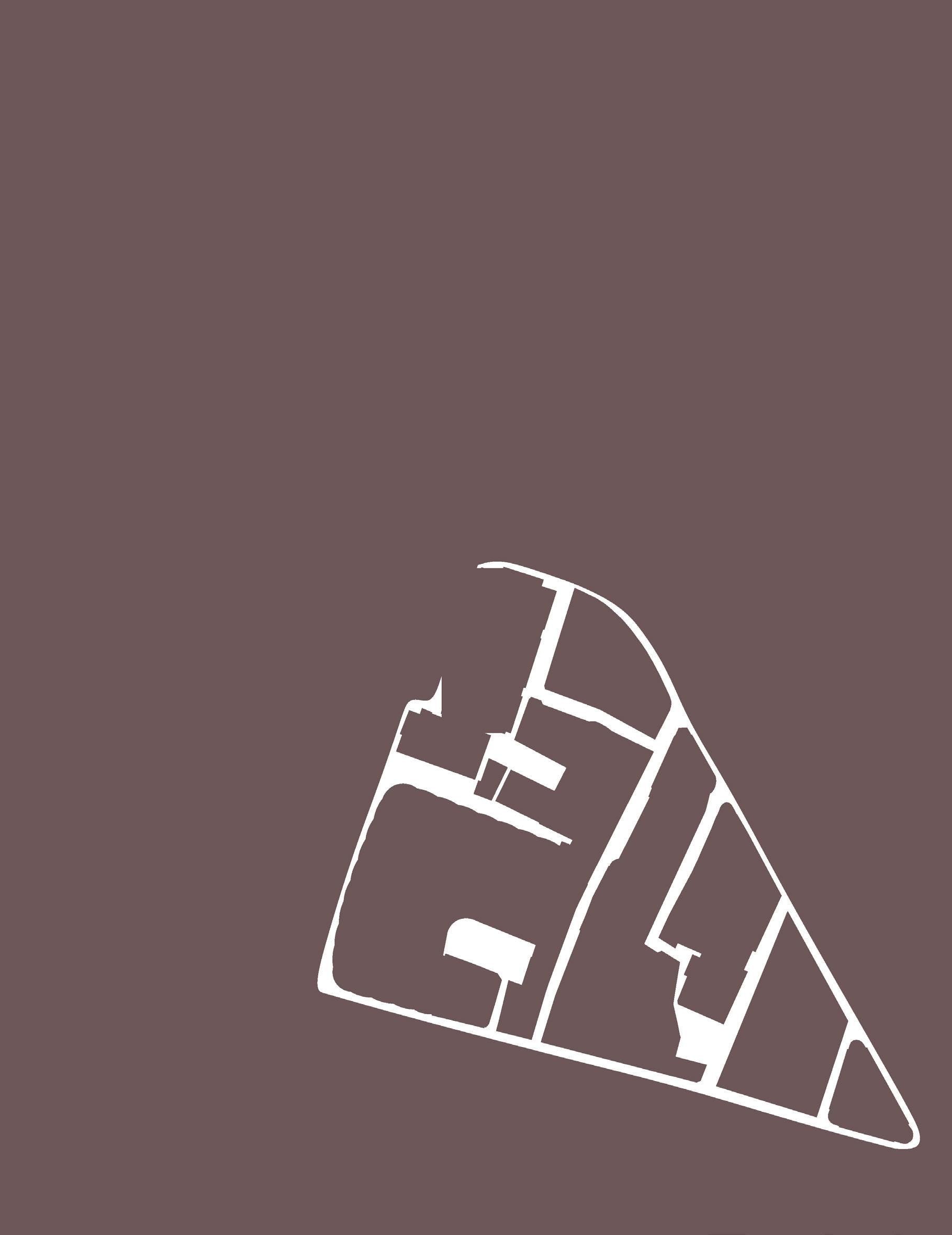
33 bank junction, london central line waterloo & city line northern line dlr underground pathways site boundary the royal exchange thebankofengland mansion house city of london magistrates court the ned bloomberg no 1 poultry ground level entrances 5m 25m 50m liminal space in london
site analysis
a commuters nightmare
bank junction is known as one of the worst stations in london due to its mass of underground networks and maze-like egress routes emerging into a high traffic area. the proposal takes advantage of a new proposal pedestrianisation scheme to see what further can be done to create a destination
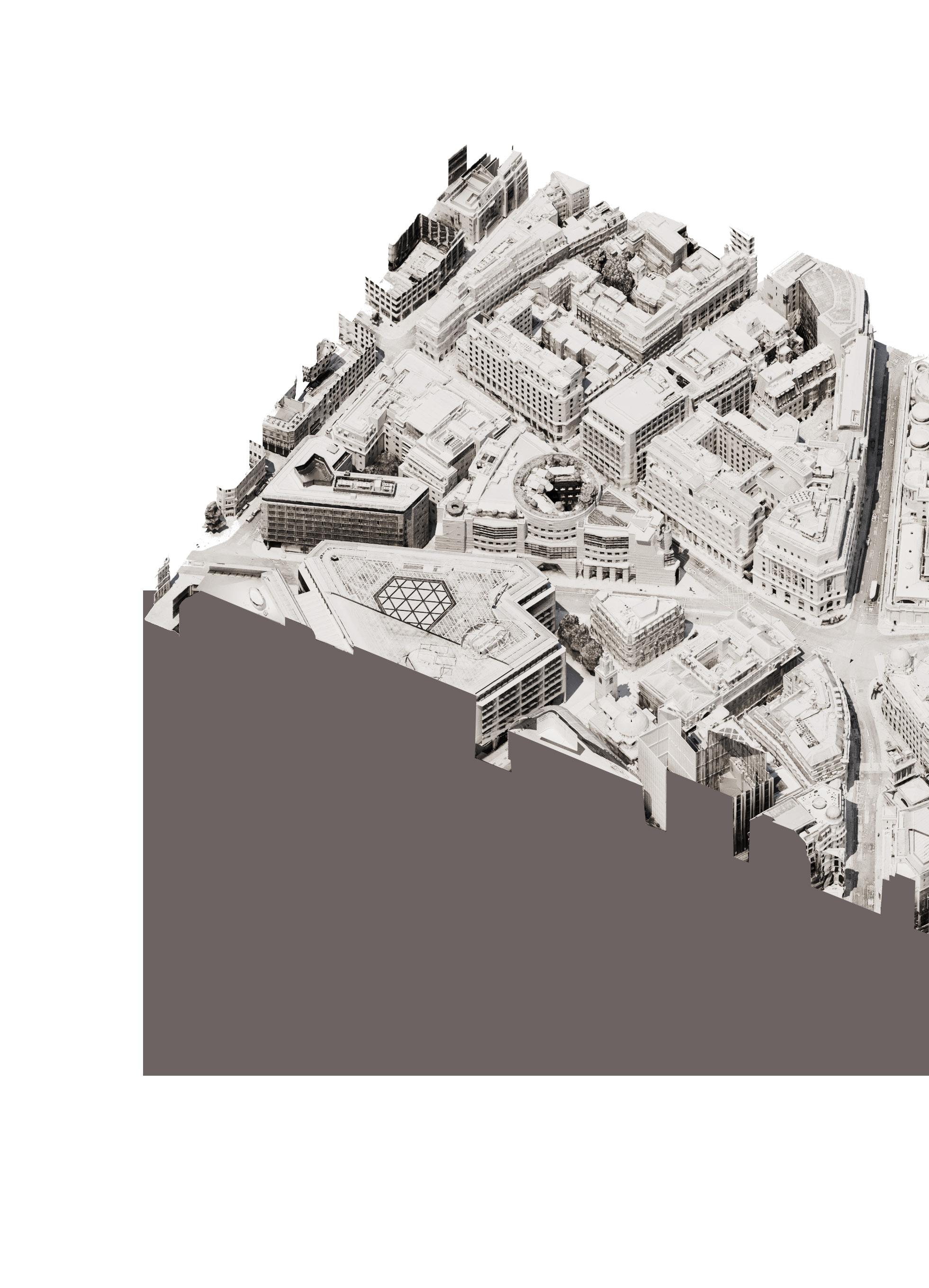
mansion house - residence of the mayor of london
demonstrating faith in the technology and becoming a new local for sadiq khan
low rise to the south meaning the site has optimal opportunity to utilise natural light
footfall from london and monument station northern line
footfall from cannon street
st pauls
commuters to arrive directly on site (central, waterloo+city)
site
footfall from mansion house
mooregate footfall
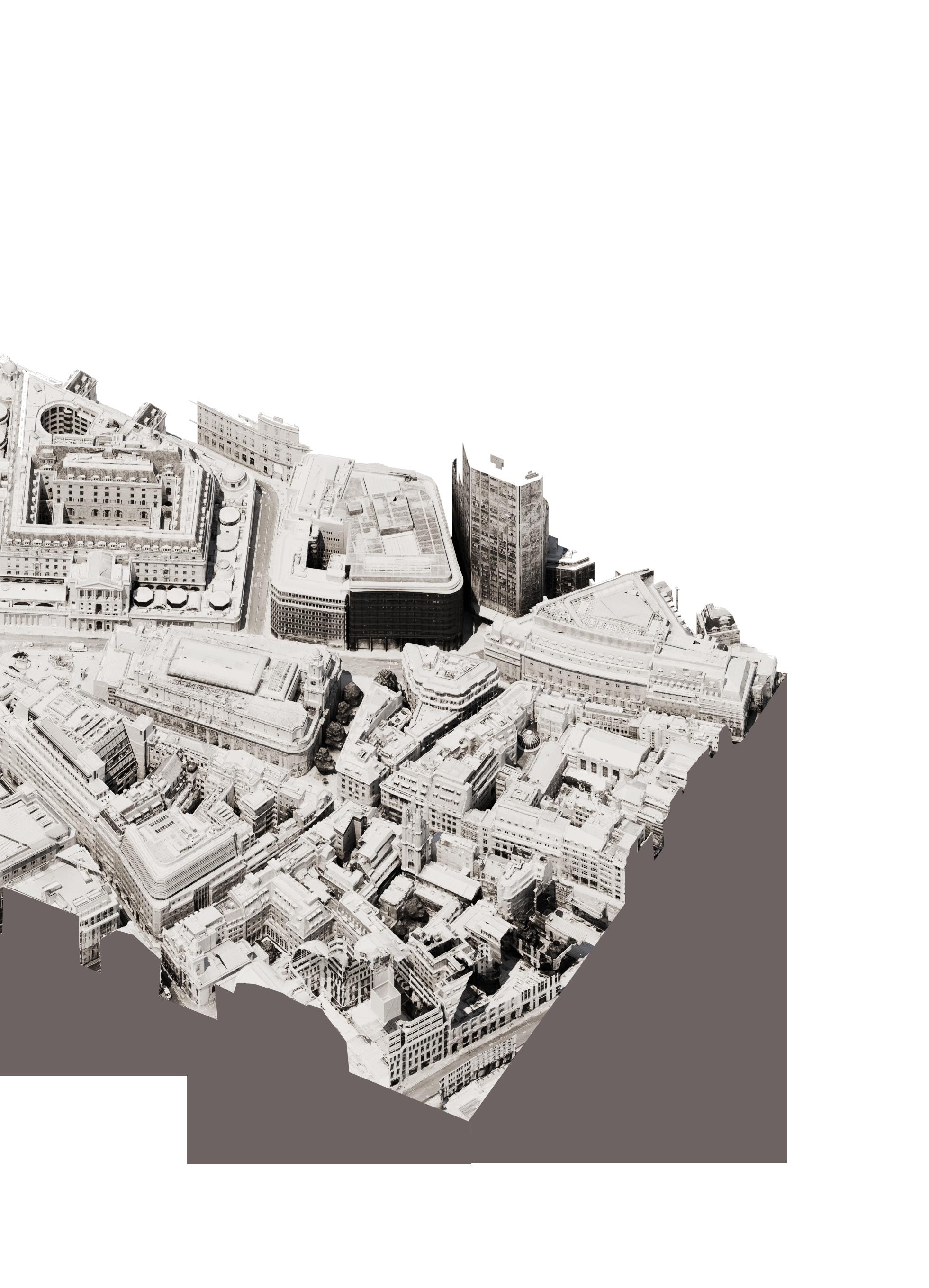
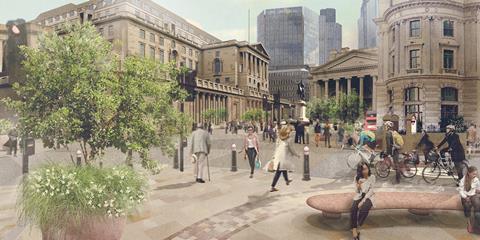
‘ all change at bank’ - city of london proposal key view from public space london bridge station + bank footfall from city workers footfall from city workers footfall from city workers footfall
section 0.3
DESIGN DEVELOPMENT
folding timber system
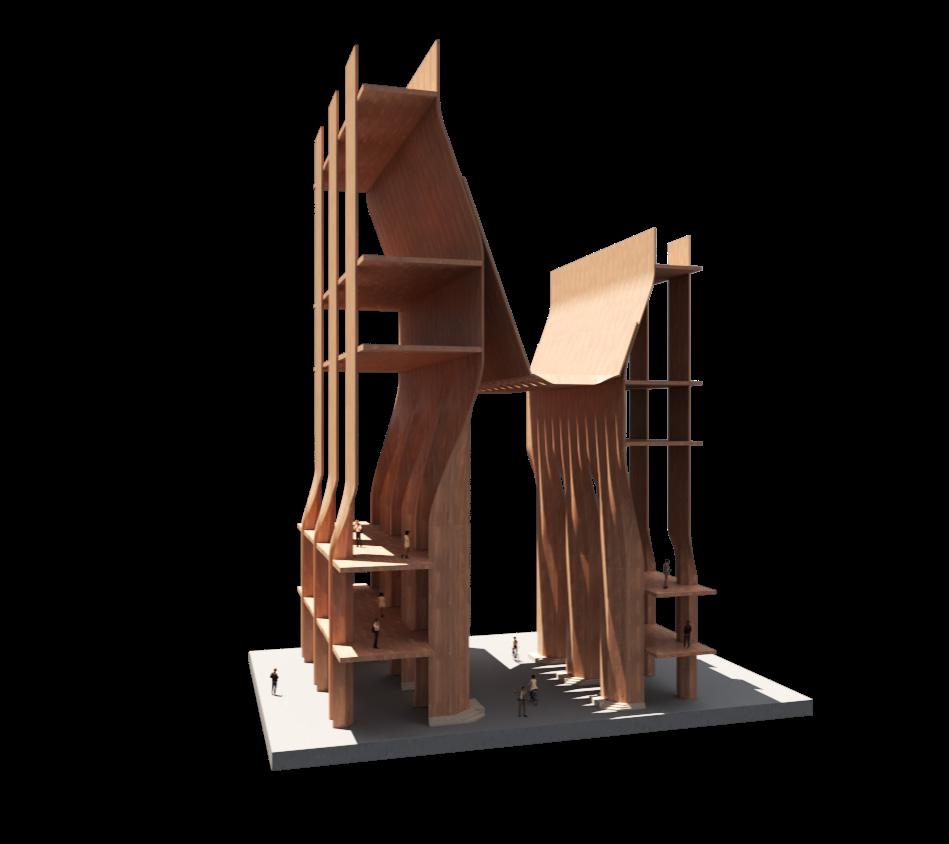
36
man v machine
transparency of process
the arrangement on site sits around an experiential and open process of electricity production from nuclear power, guiding the commuters from the underground station through a stepping botanical garden into a central atrium space where legibility of structure and machine projects in harmony.
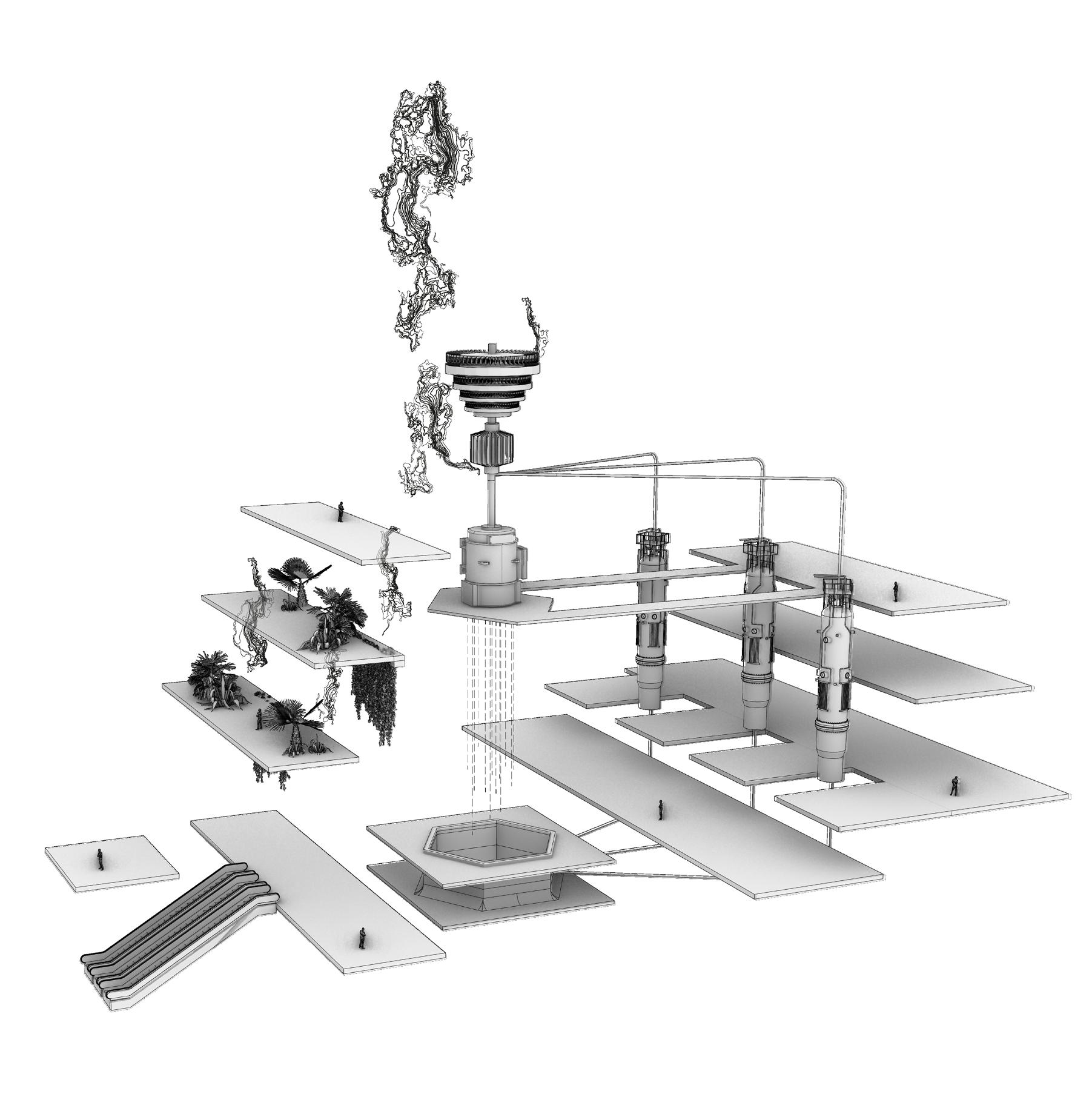
37
massing iterations
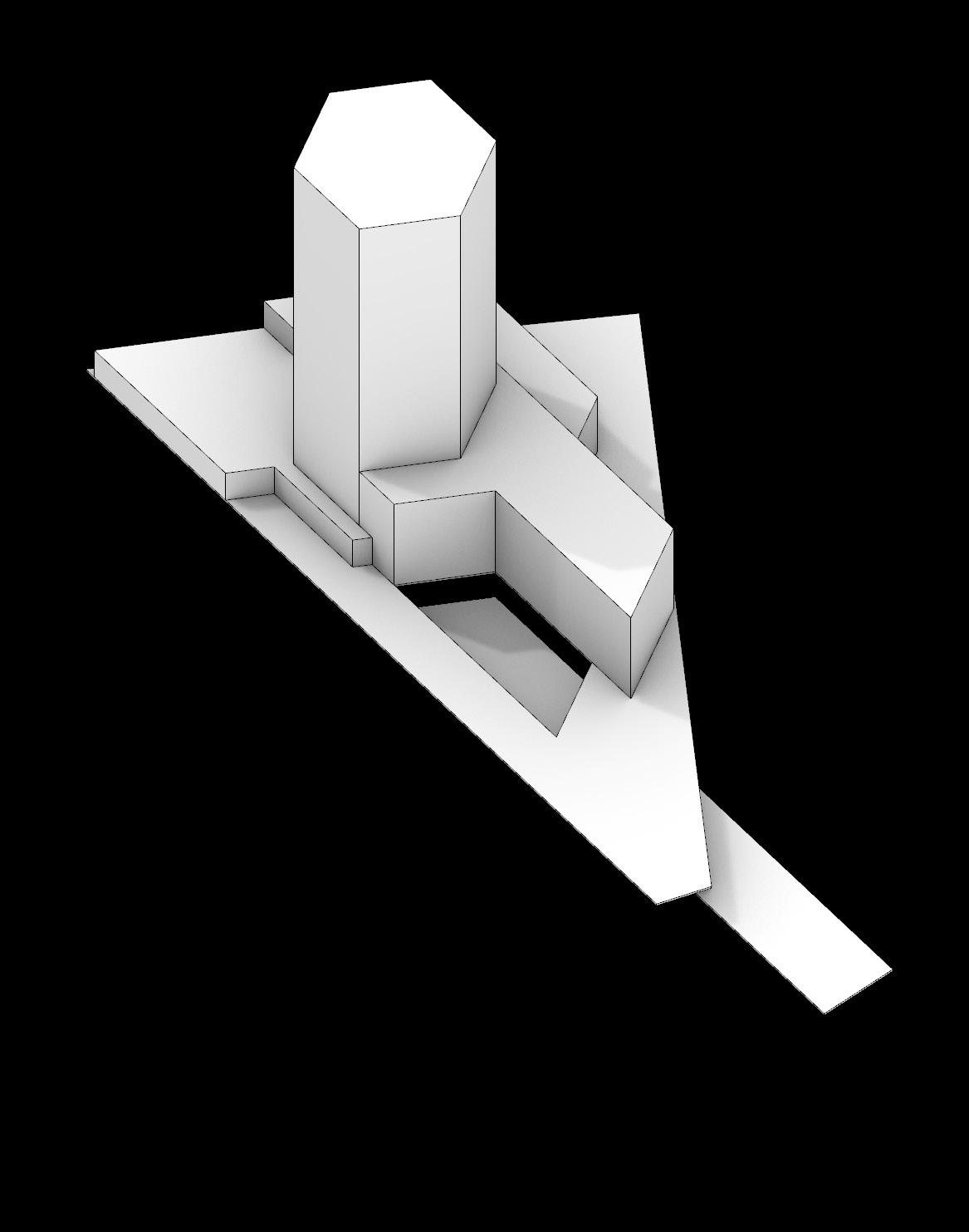
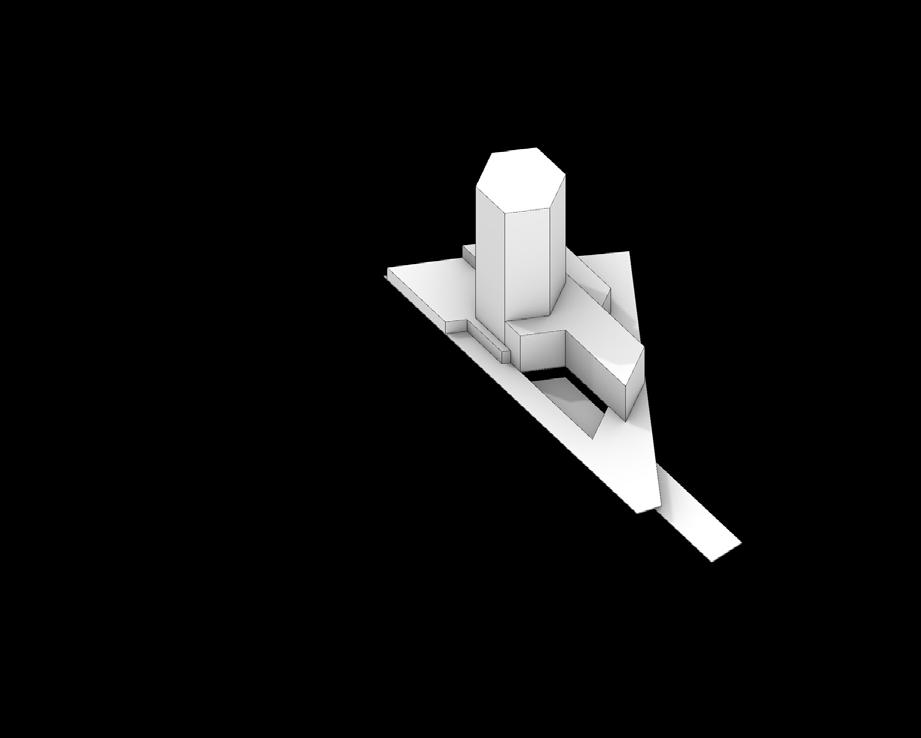
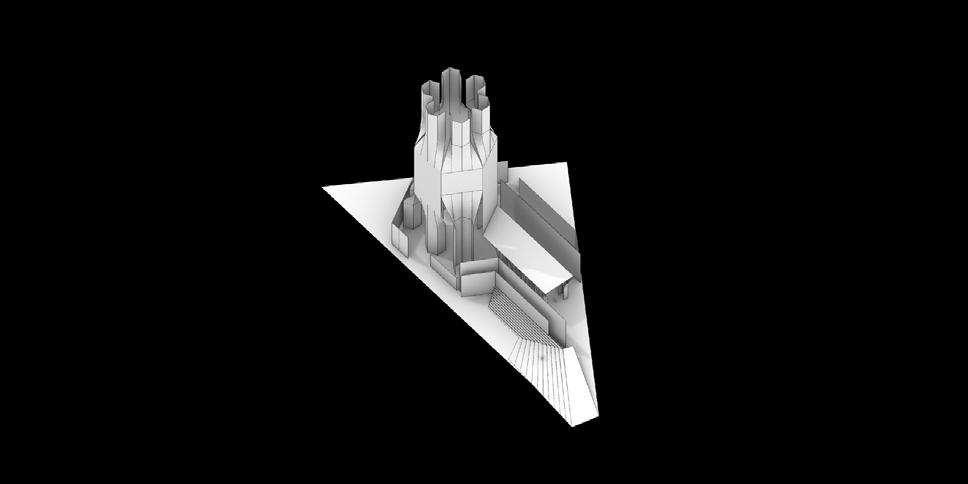
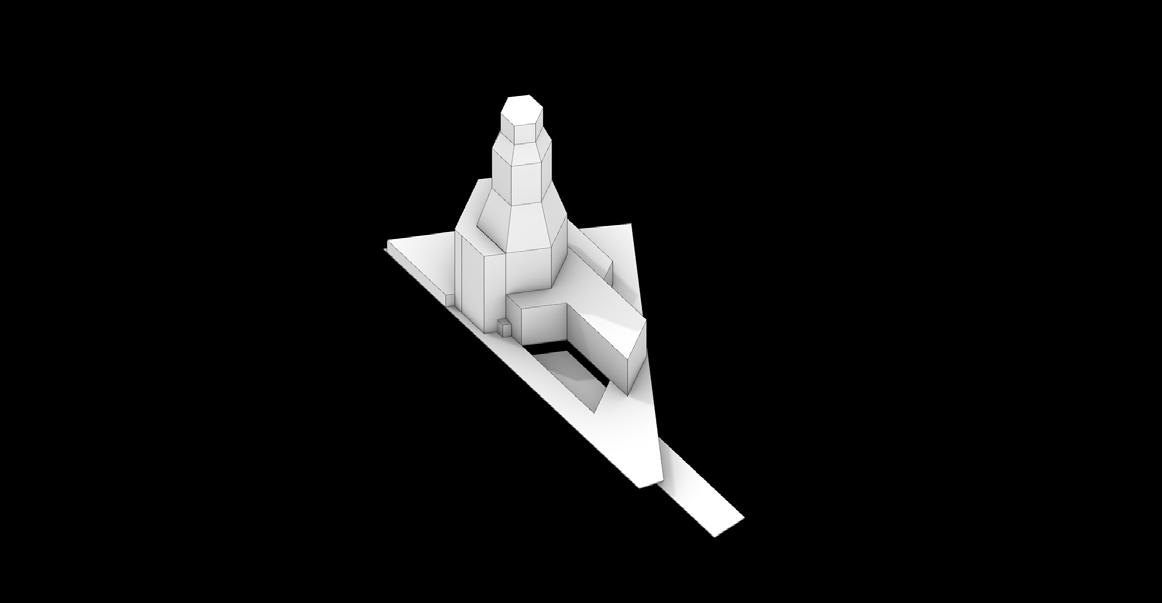
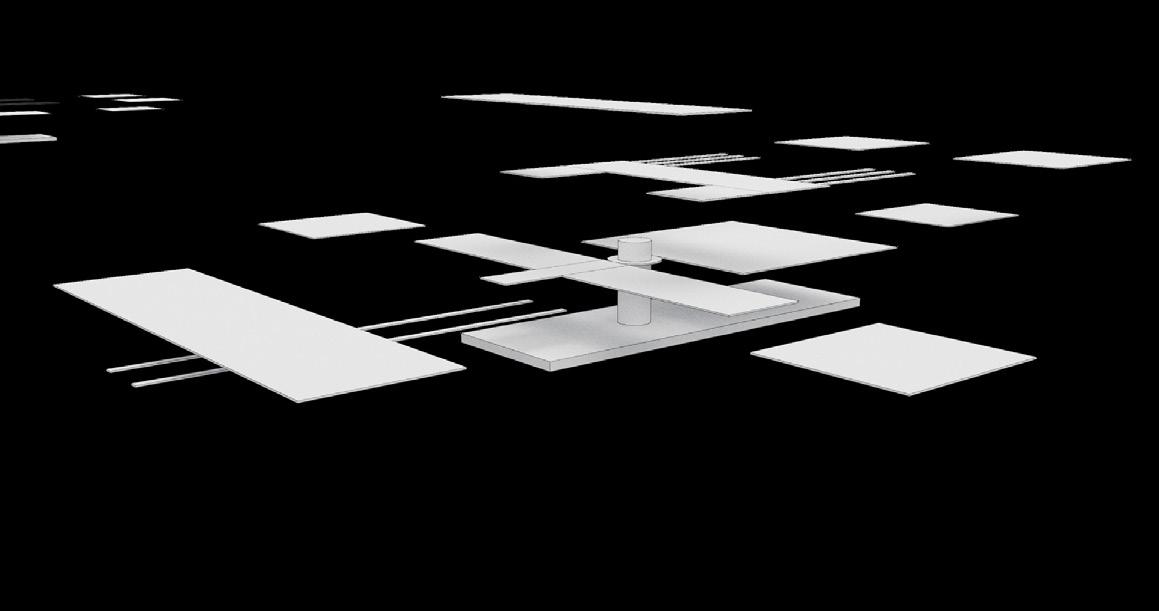
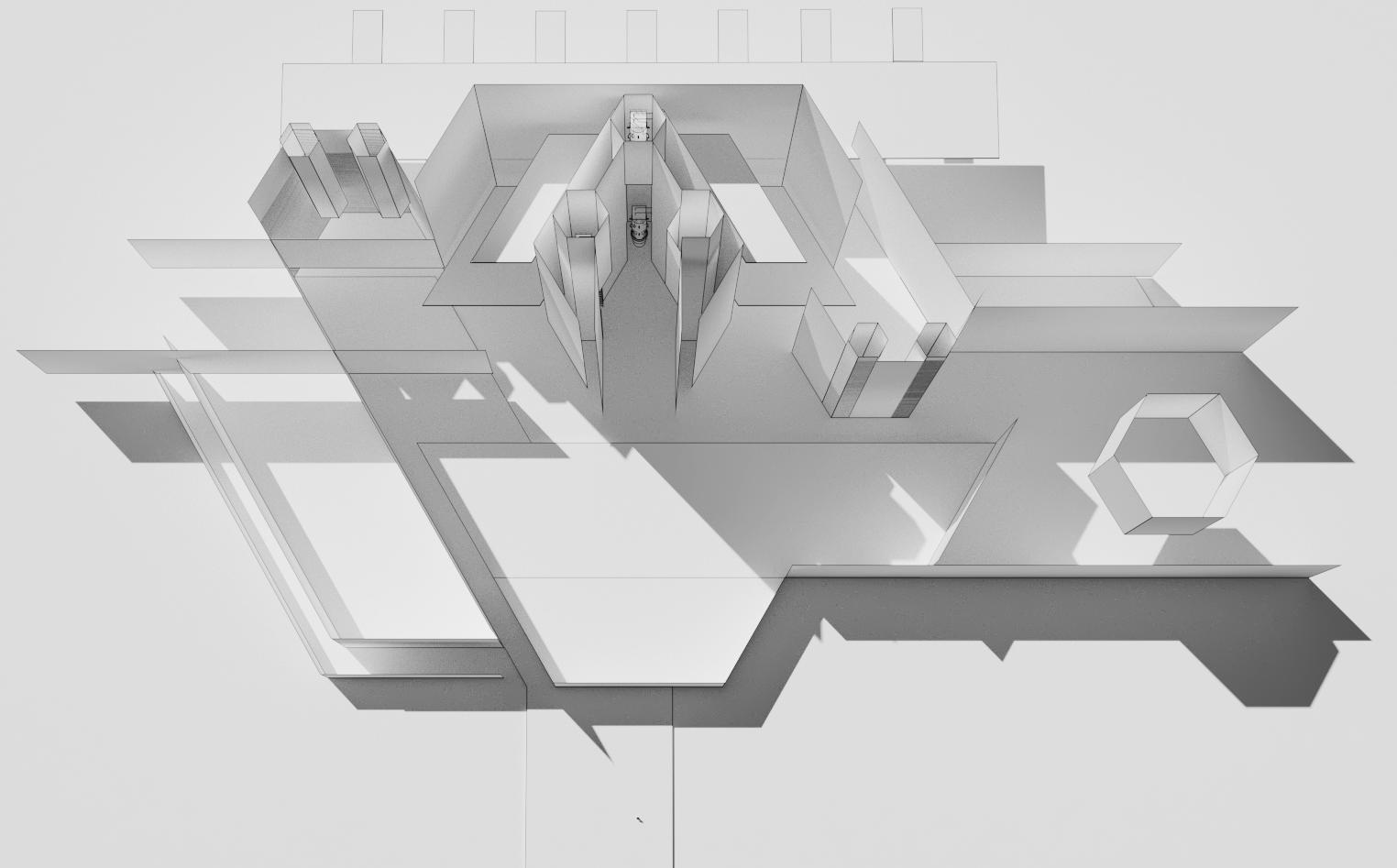
horizontal vs vertical
with very different programmatic involvements, there is a dialogue between spaces that are typically horizontal like the train station allowing for visible navigation and large circulation routes. this is combined with more vertical points of dwell and stationary programme that grow vertically.
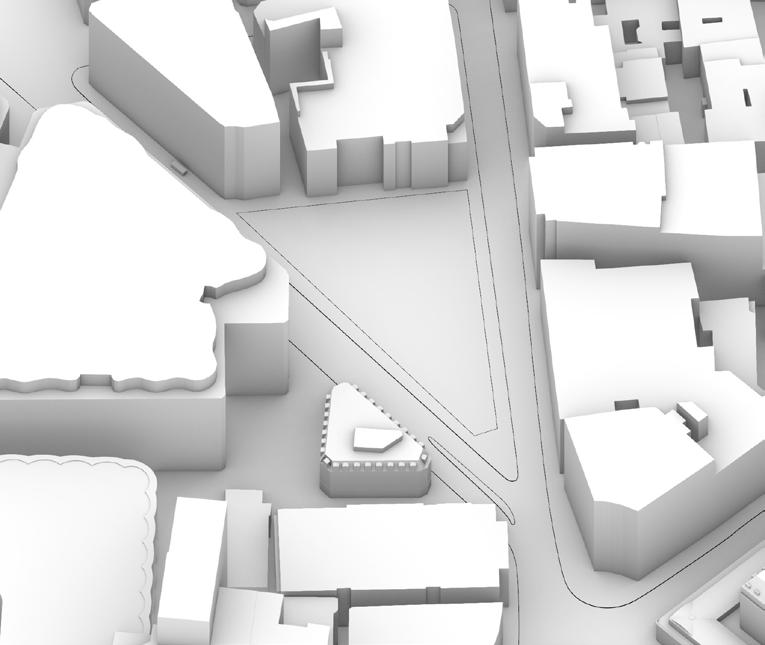
entrance lobby dwell zone cloister walk to platform f & b terrace station access station exit platform access lobby platform access lobby turbine hall platforms reactor lab vertical gardens vertical gardens
PUBLIC HOUSE STAFF ENTRANCE NUCLEAR STATION REACTOR TOWER OFFICES
PUBLIC SQUARE
ENTRANCE
GARDENS
STATION
LAYERING SPACE
INTEGRATING SUPPLEMENTARY INHABITATION
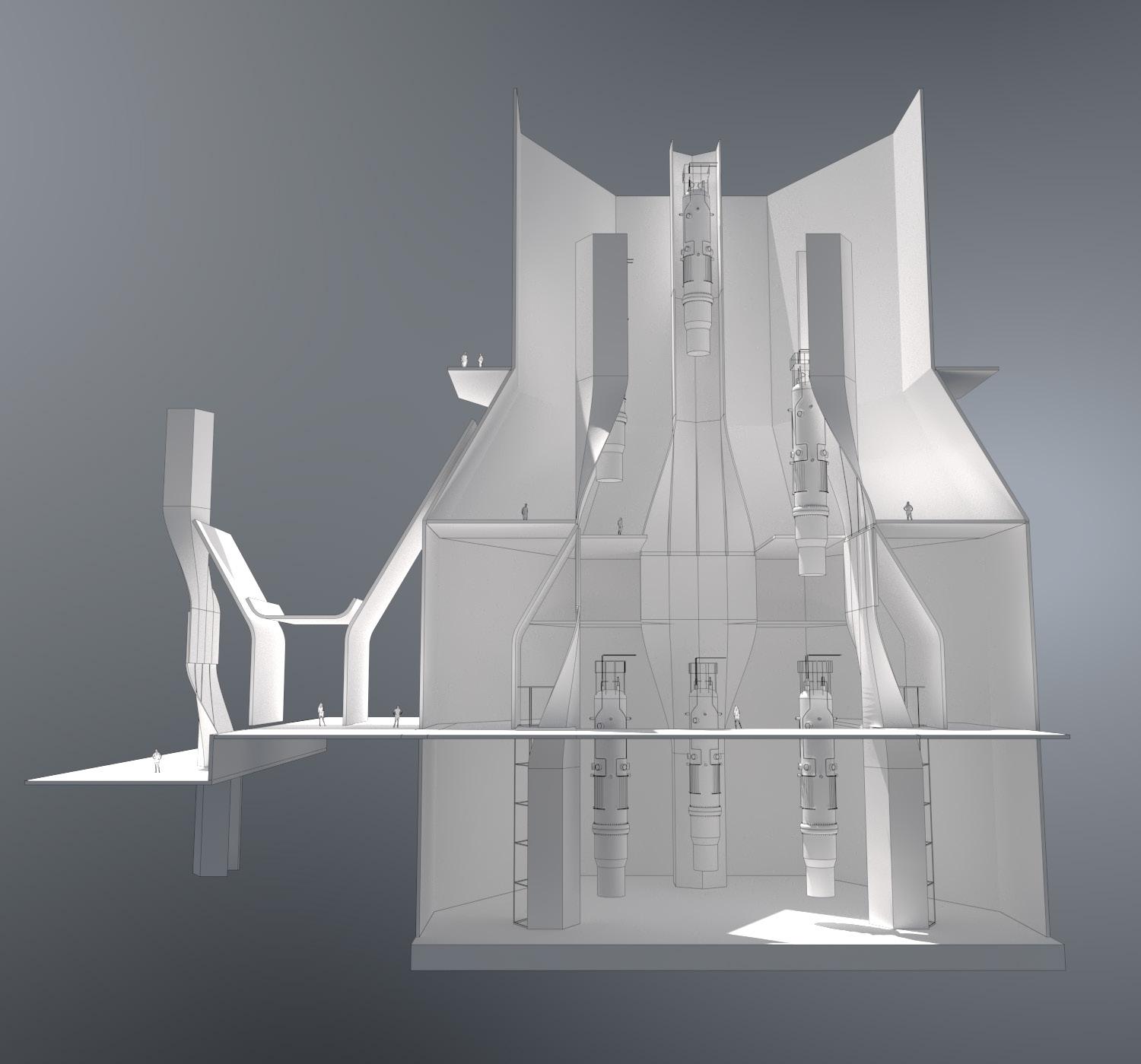
DEPTH OF PROGRAMME IS ACHIEVE BY THE MEANS OF STEPPING STRUCTURE AND ENVELOPE, SEPARATING PUBLIC AND PRIVATE FUNCTIONS WHILST RETAINING TRANSPARENCY OF VIEW AND CLARITY OF NAVIGATION. THIS DELINEATED RELATIONSHIP ALSO ALLOWS FOR ENVIRONMENTAL OPTIMISATION WITH A DIAPHANOUS ENVELOPE LAYER AND INTERSTITIAL POCKETS OF SPACE.

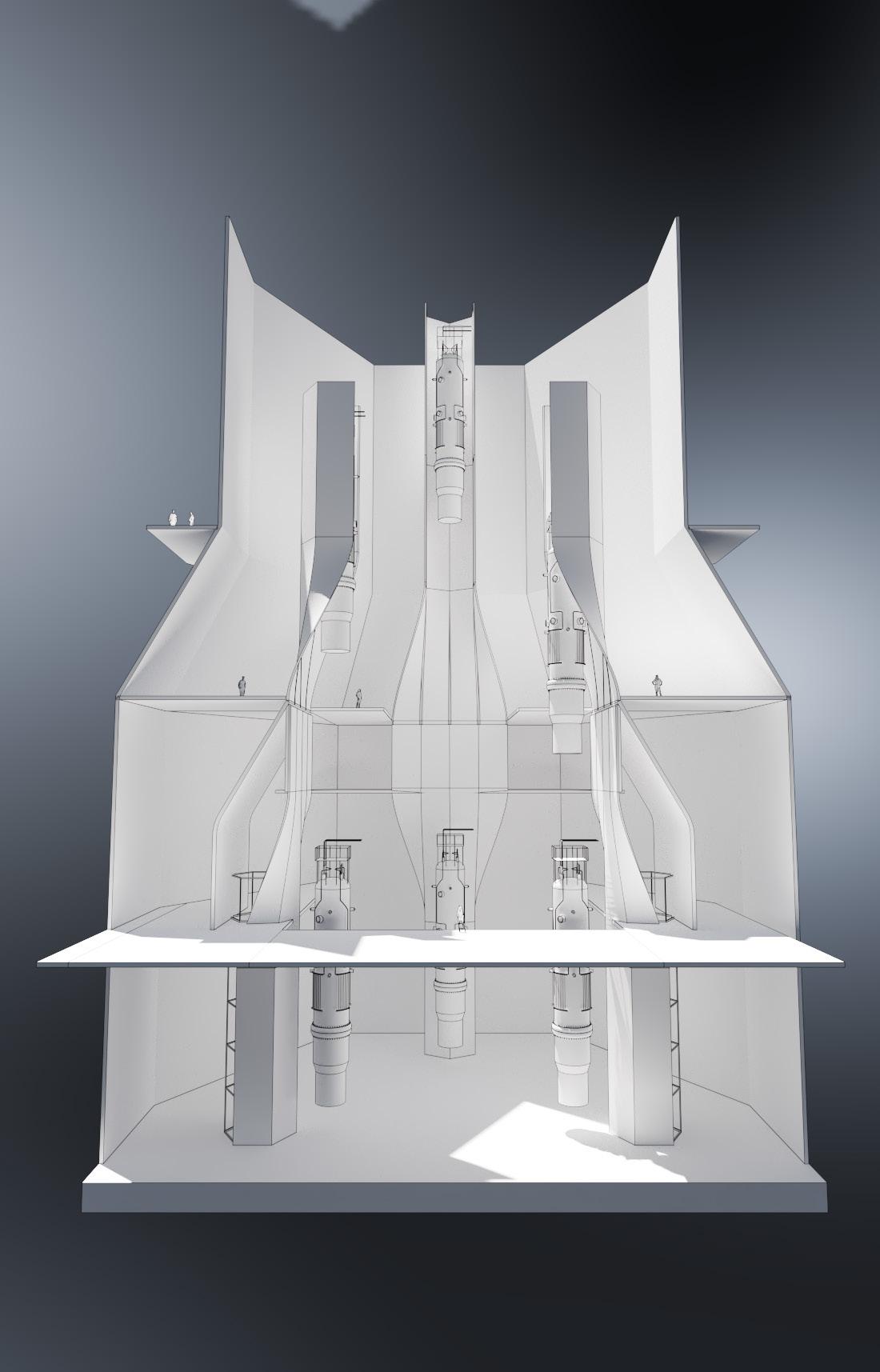
envelope structure
CONTINUED DIFFERENTIATION
THIS LANGUAGE CAN STRETCH HORIZONTALLY TO FULFIL CIRCULATORY DEMANDS OF THE PROGRAMME WHILST REACHING VERTICALLY AGAIN WHERE REQUIRED TO CREATE DWELL AND SUPPLEMENT INHABITATION ENVIRONMENTALLY.
folding differentiation
vertical composition
the conditions produced through folding a member vertically allow for a ranging circumference that creates permeabiltiy of structure and space, these are explored here in vertical conditions with opportunity to differentiate.
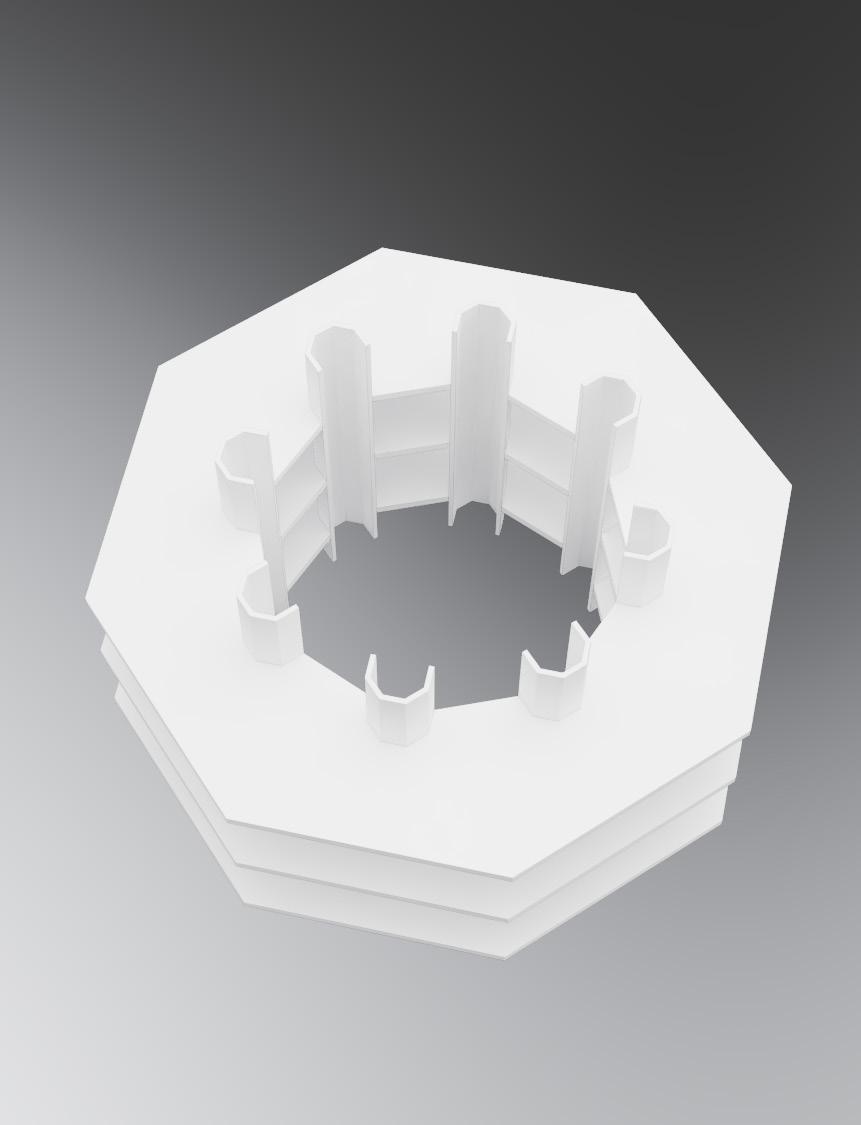
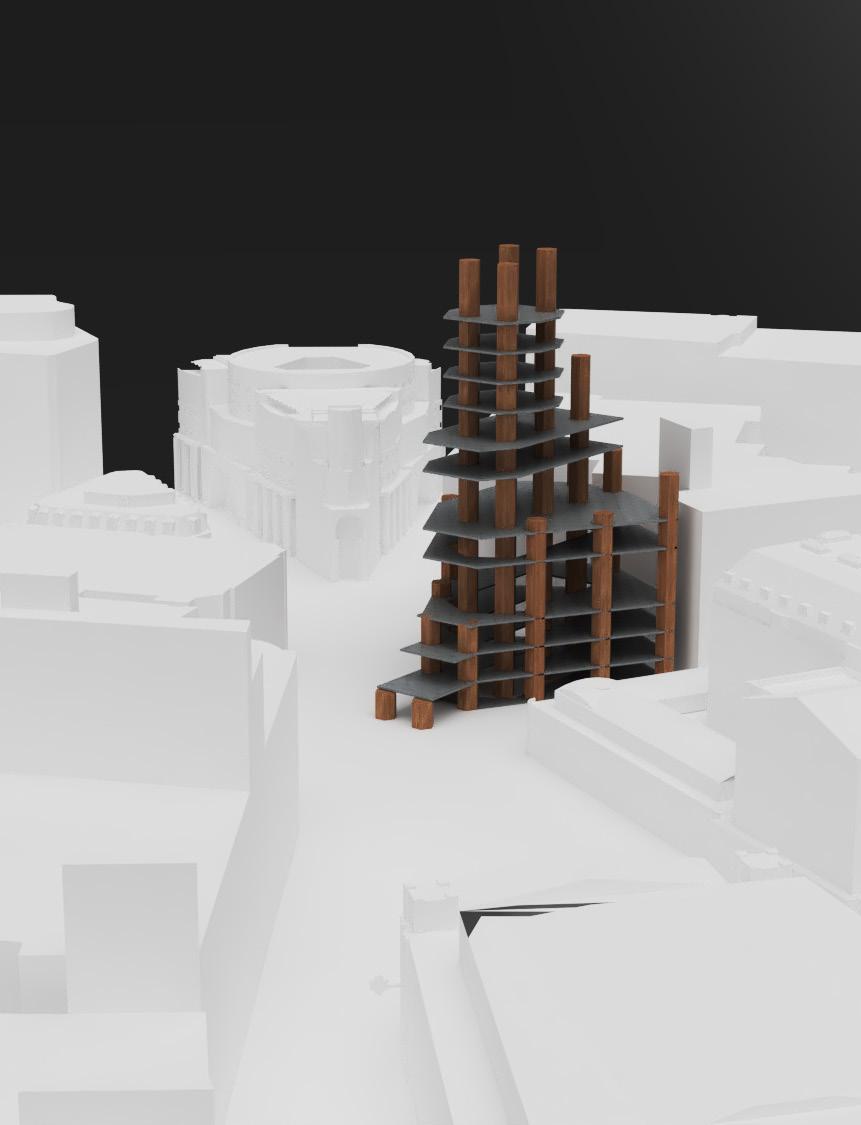

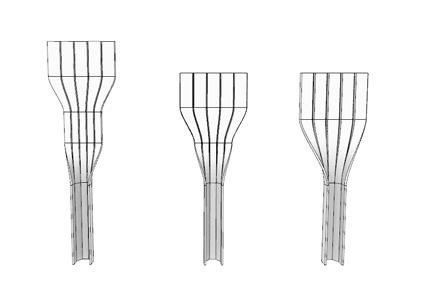
40
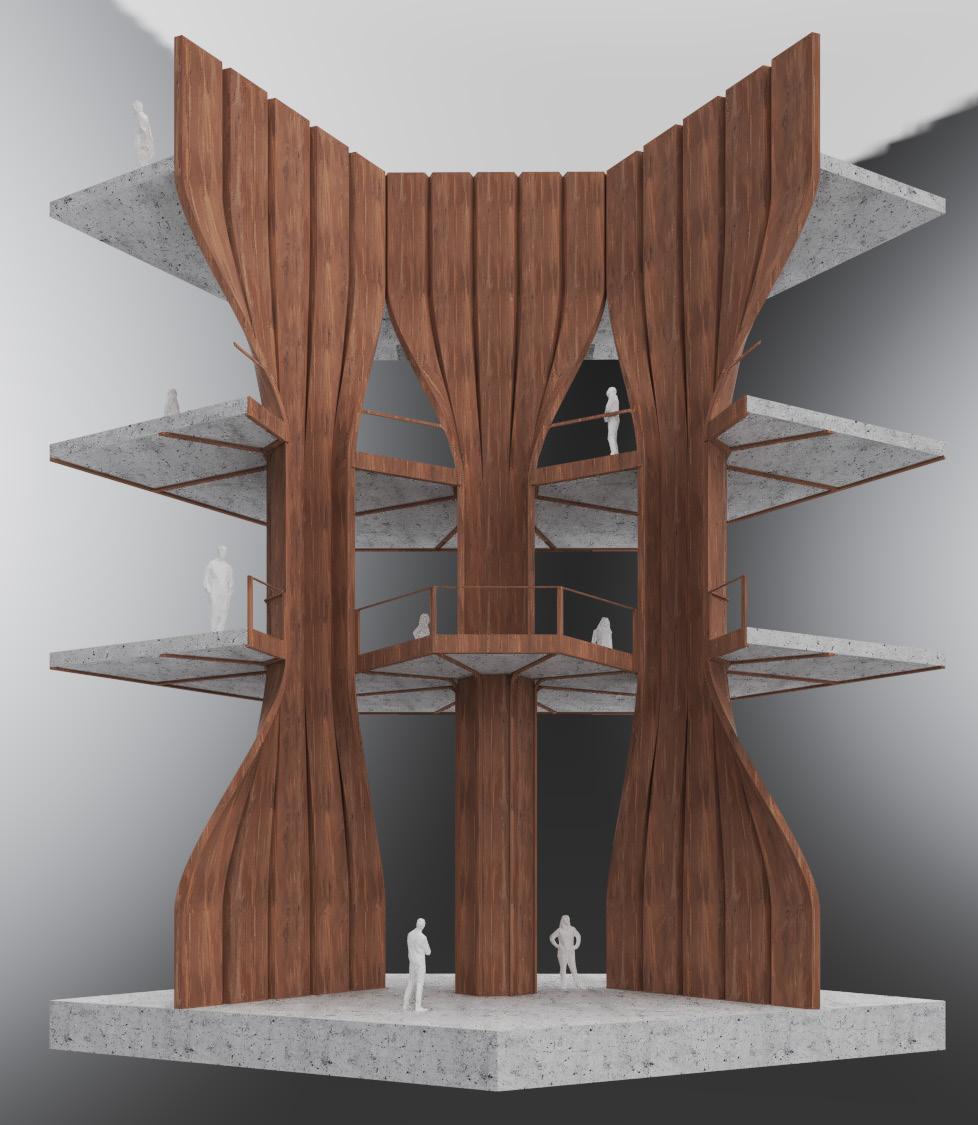
41
interchangeable structure-envelope
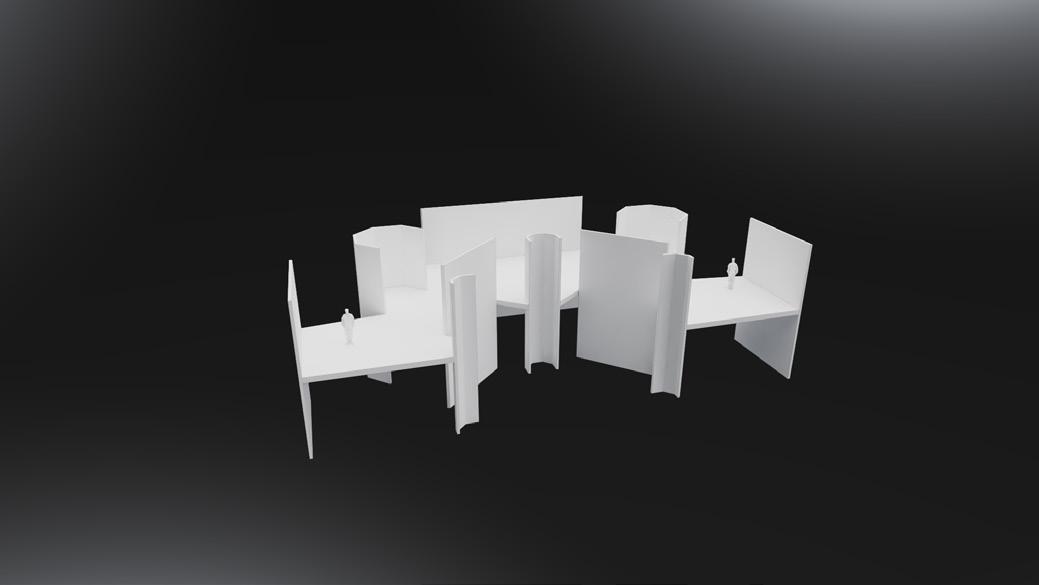
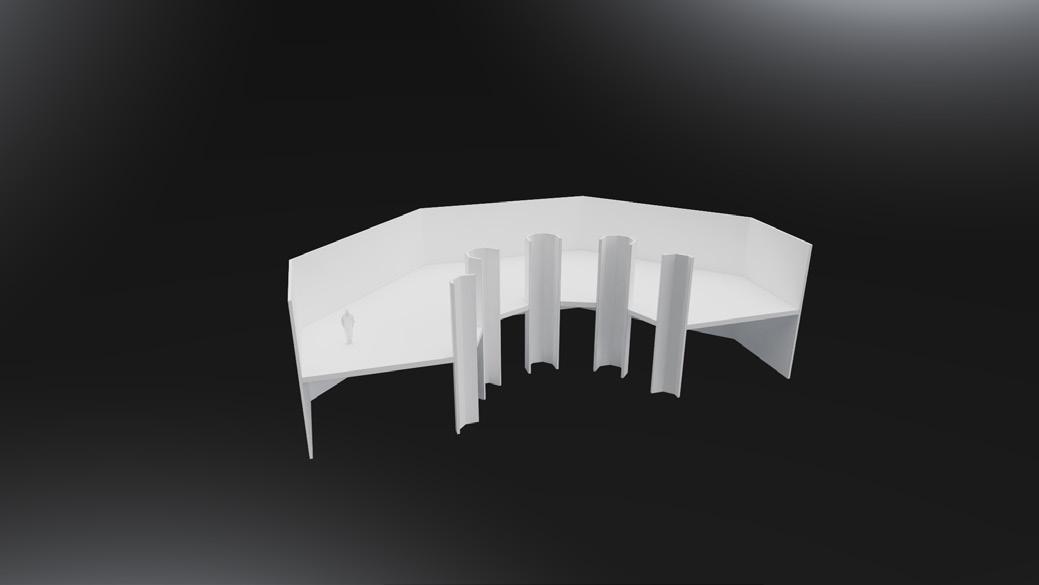
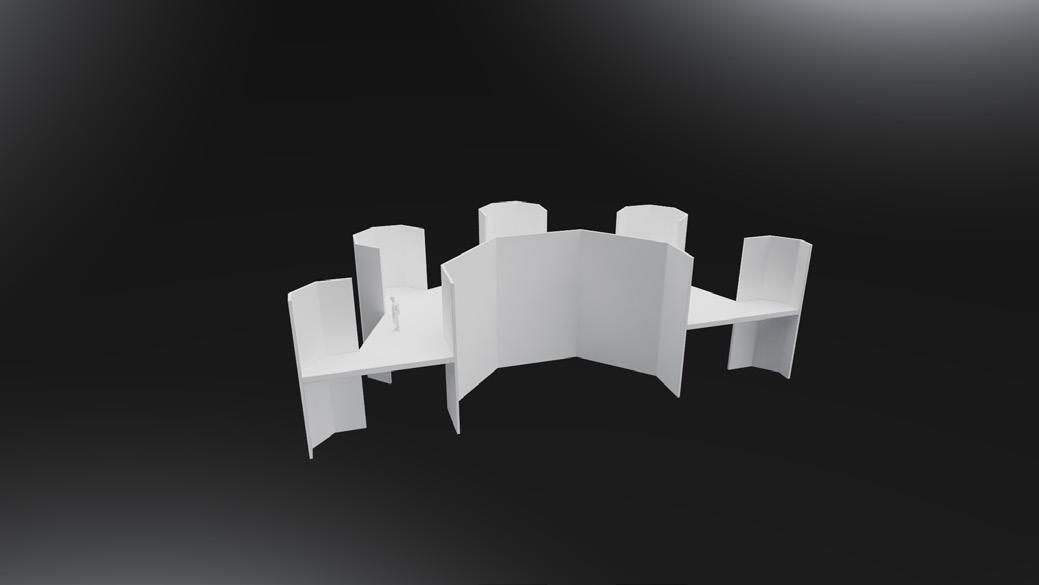
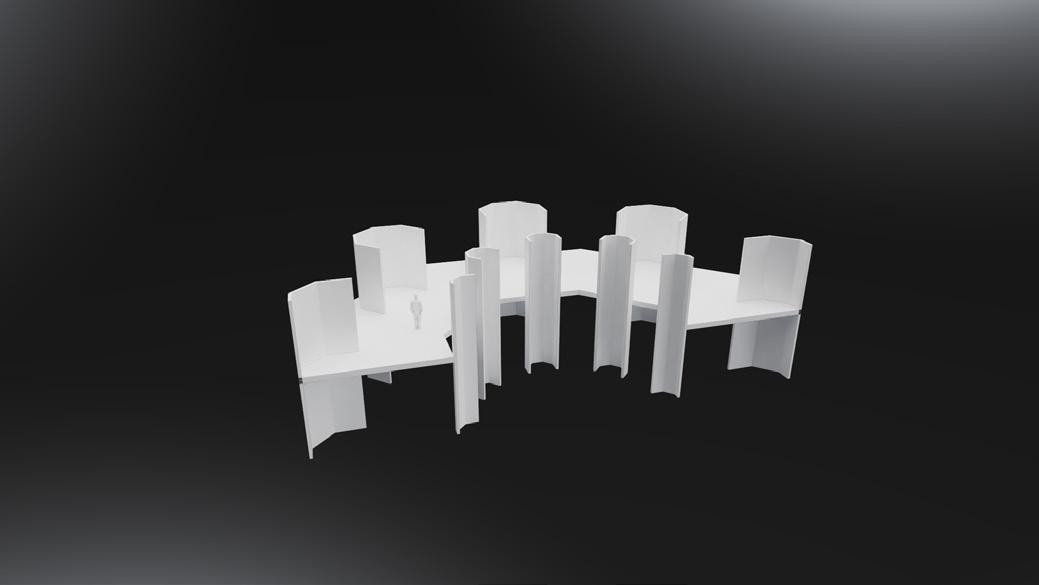
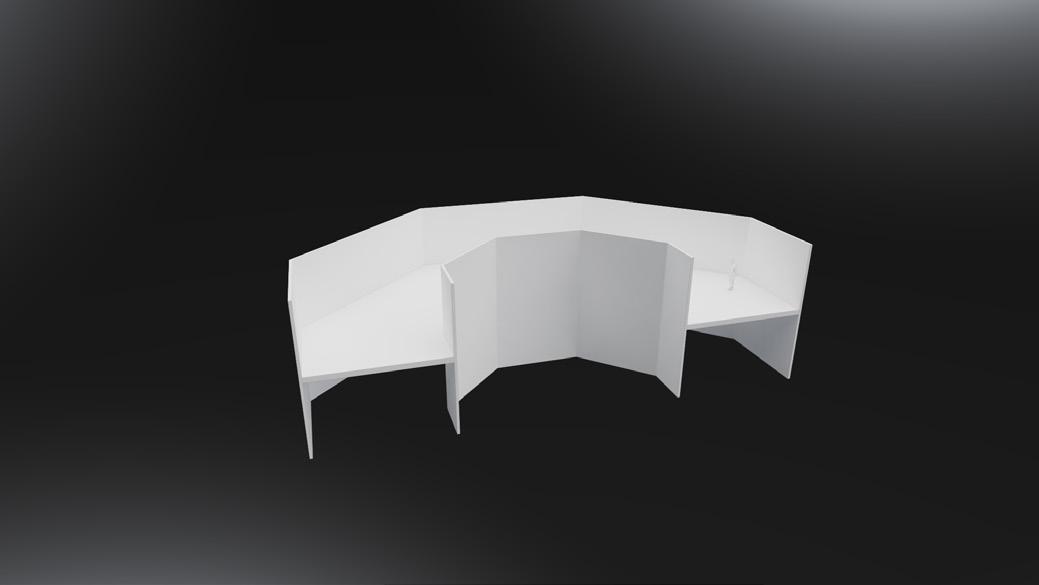
internal and external boundary
the architecture composition at a basic level is comprised of two boundaries in which can fold and unfold to create different skin and frame conditions which take on many roles in all tectonics.
42
DUAL SKIN
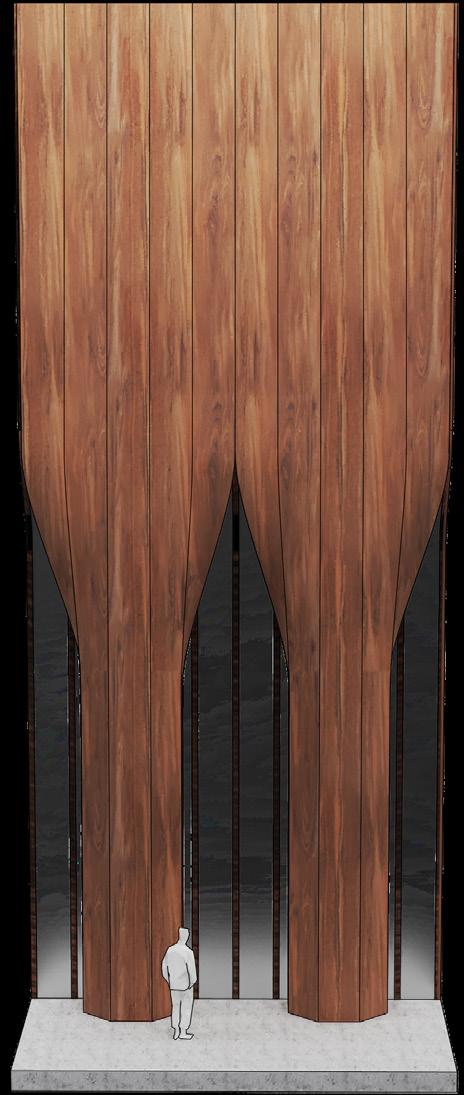
LAYERING STRUCTURE AND ENCLOSURE WITH A COMPATABILITY BETWEEN THE TWO LAYERS THAT CAN INTERCHANGE BETWEEN STRUCTURE AND ENCLOSURE, THERE ARE MANY VARIATIONS TO BE EXPLORED WHICH CAN INFLUENCE INHABITATION AND ENVIRONMENT
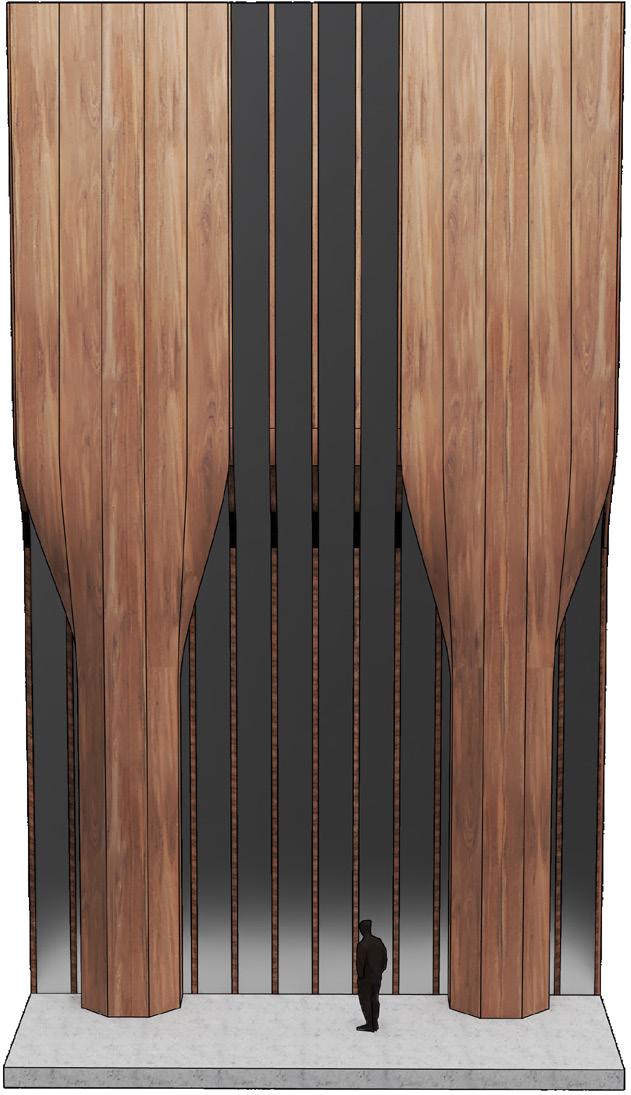
43
hosting machinery
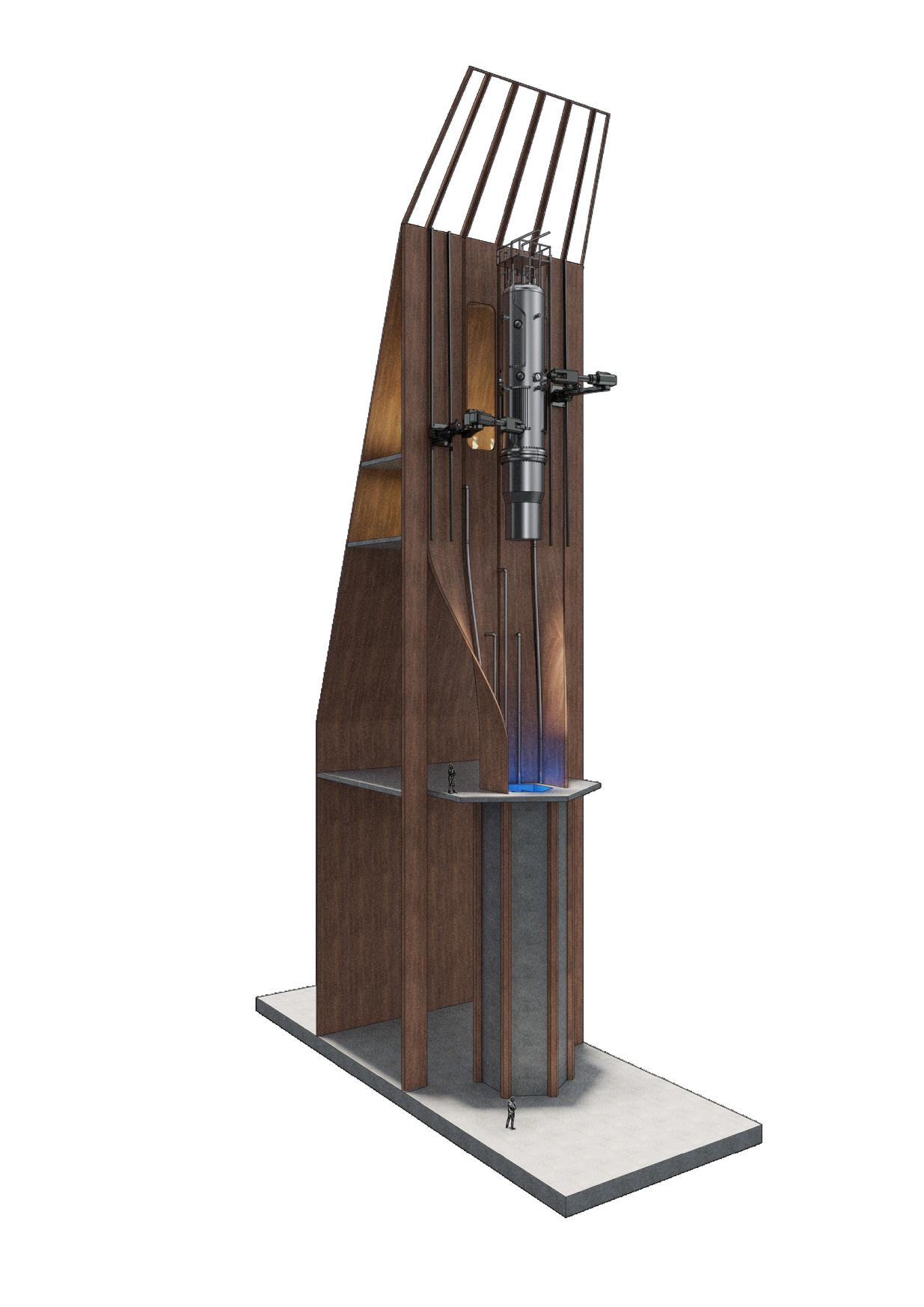

structure tracing the nuclear process the strength of structure and nature of folding can also respond to live load imposed by the structure. folding in to enclose and anchor the reactors whilst also creating an eye-drawing articulation of space as the member converges.
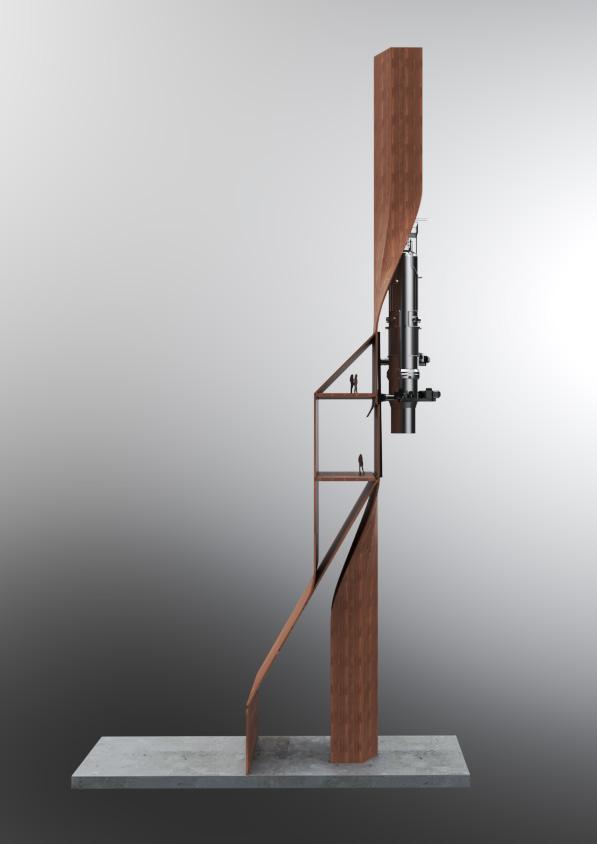
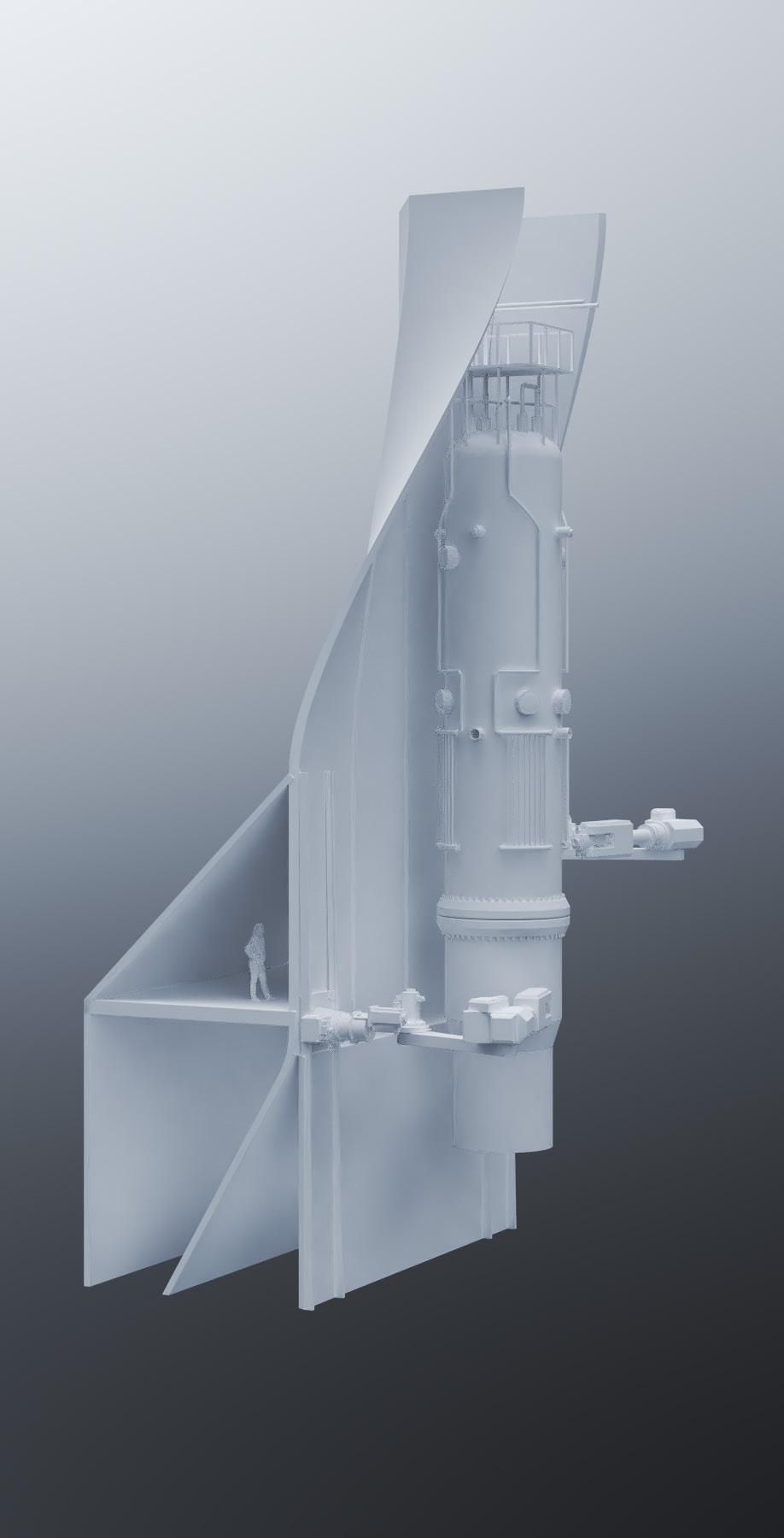
VERTICAL STRATEGY ASCENDING DIFFERENTIATION
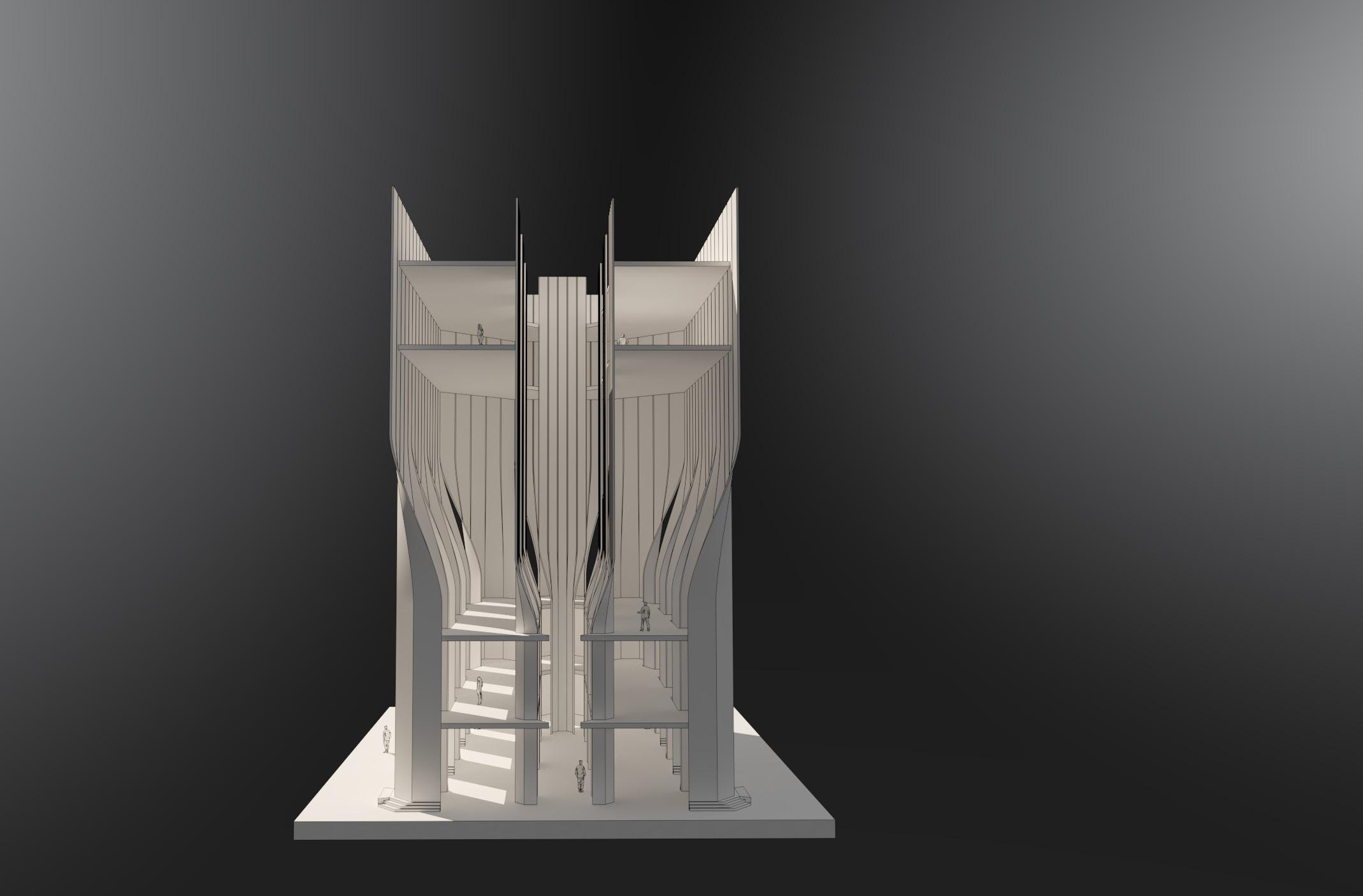
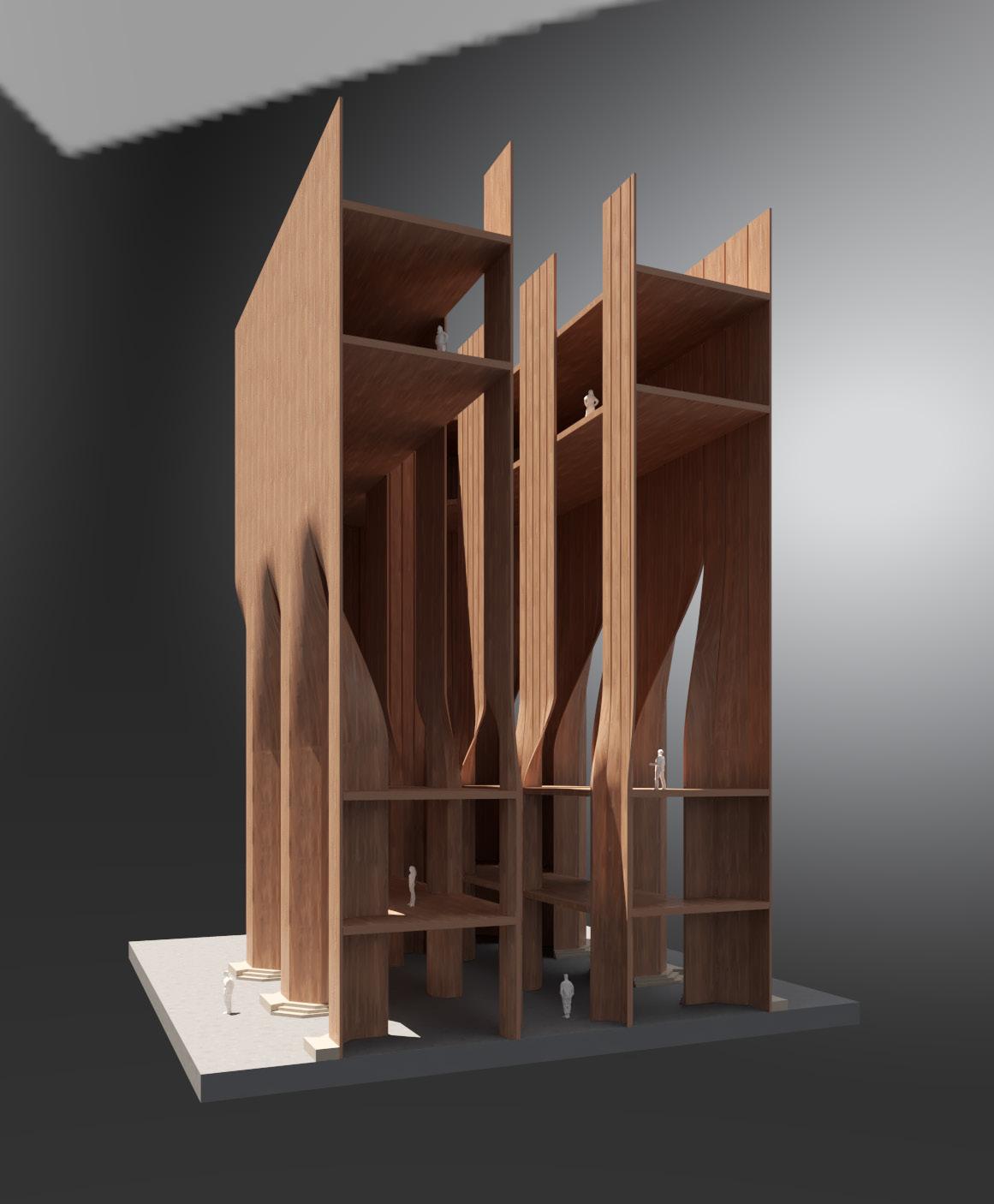
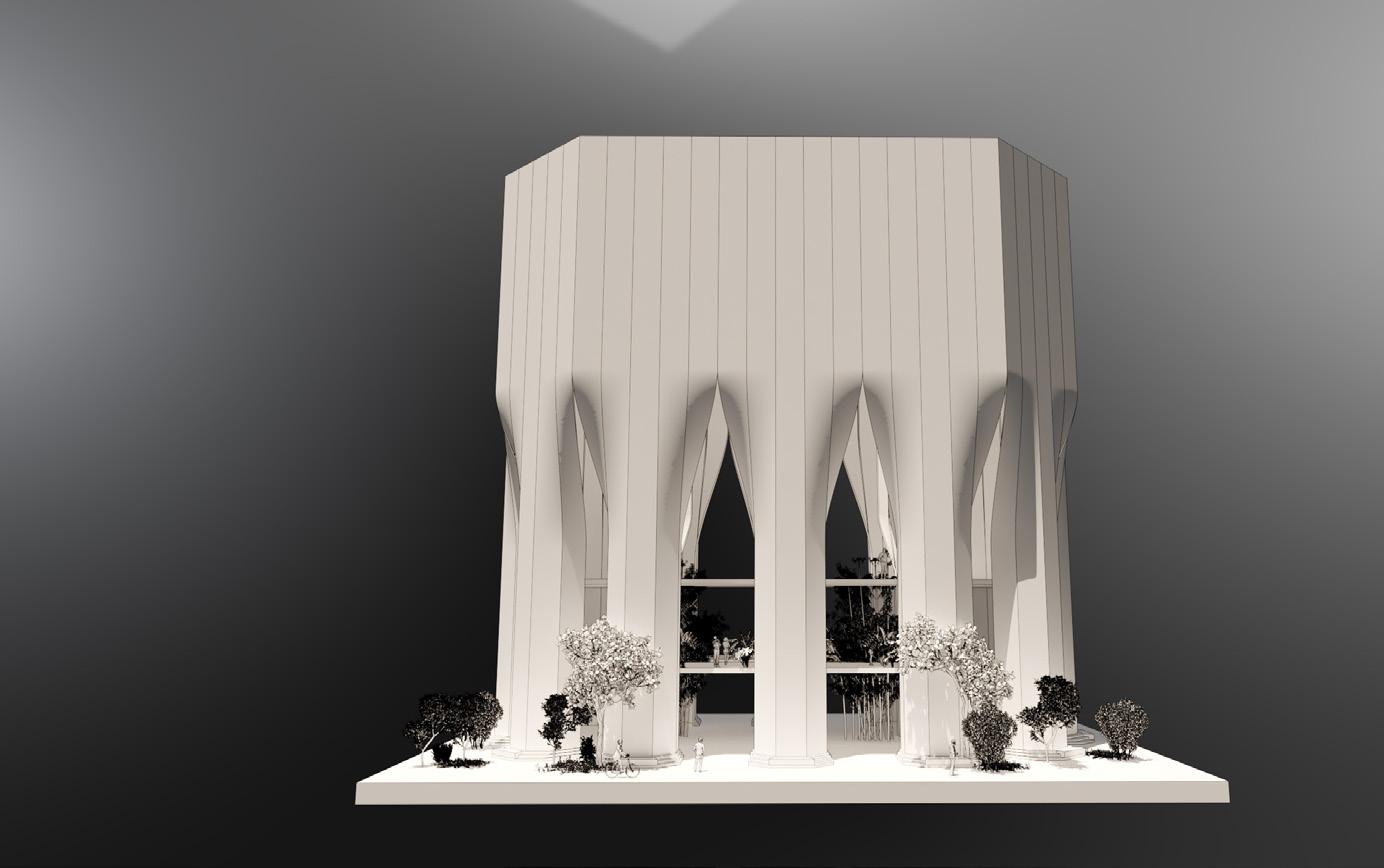
45
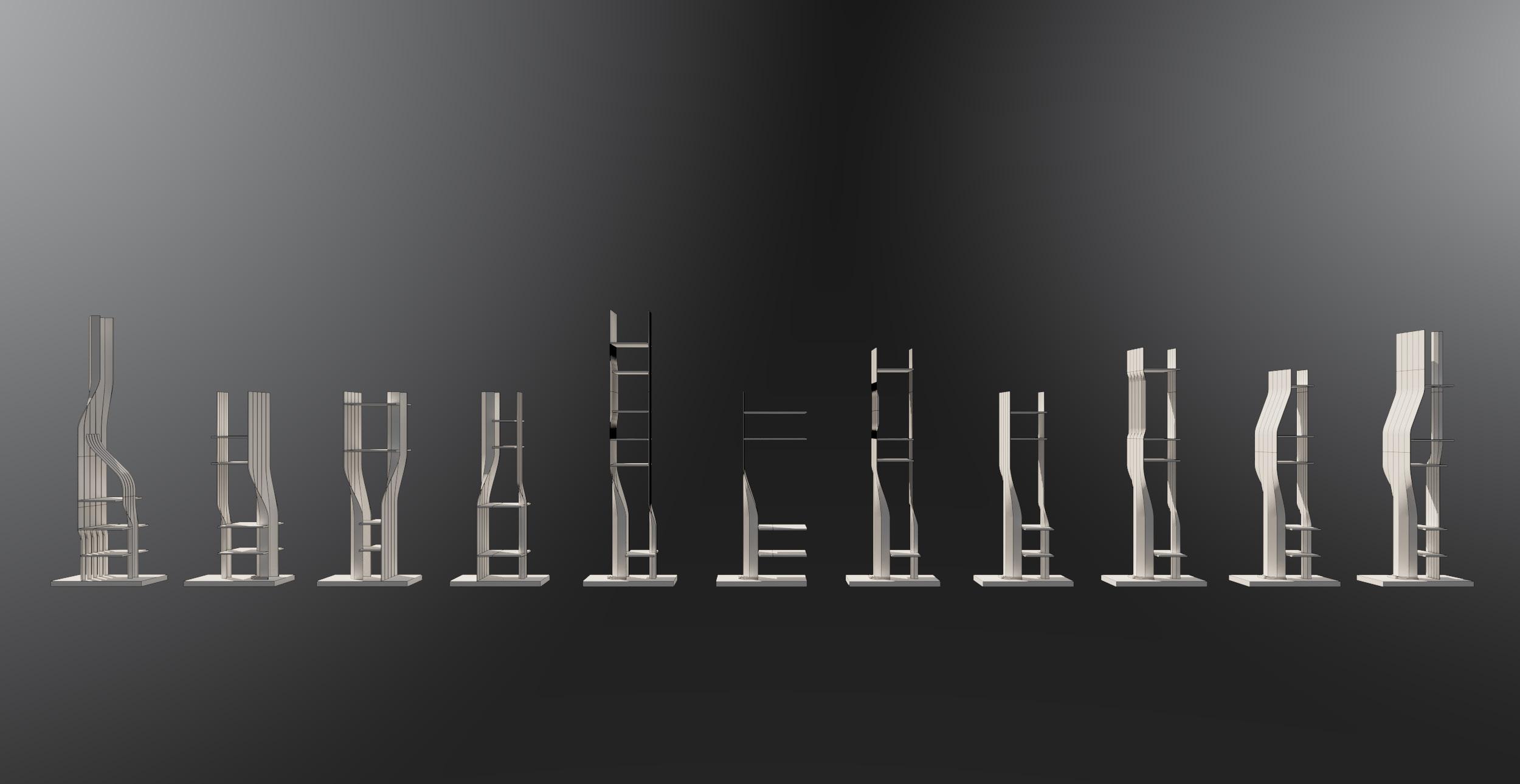
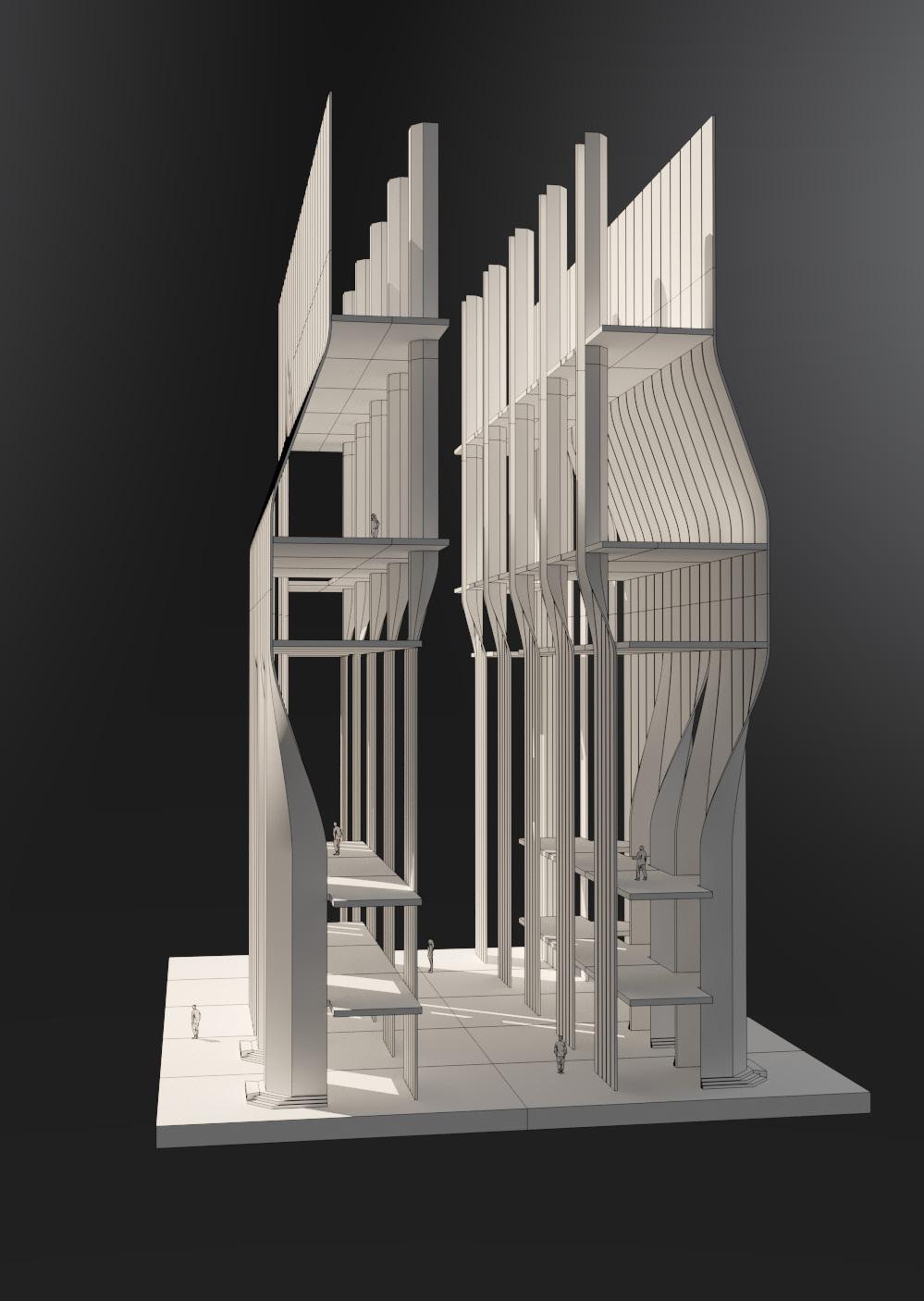
formal variation enclosure enforcing structural shape
LAYERED CONDITIONS
STRUCTURAL COMPOSITION SHAPING INHABITATION
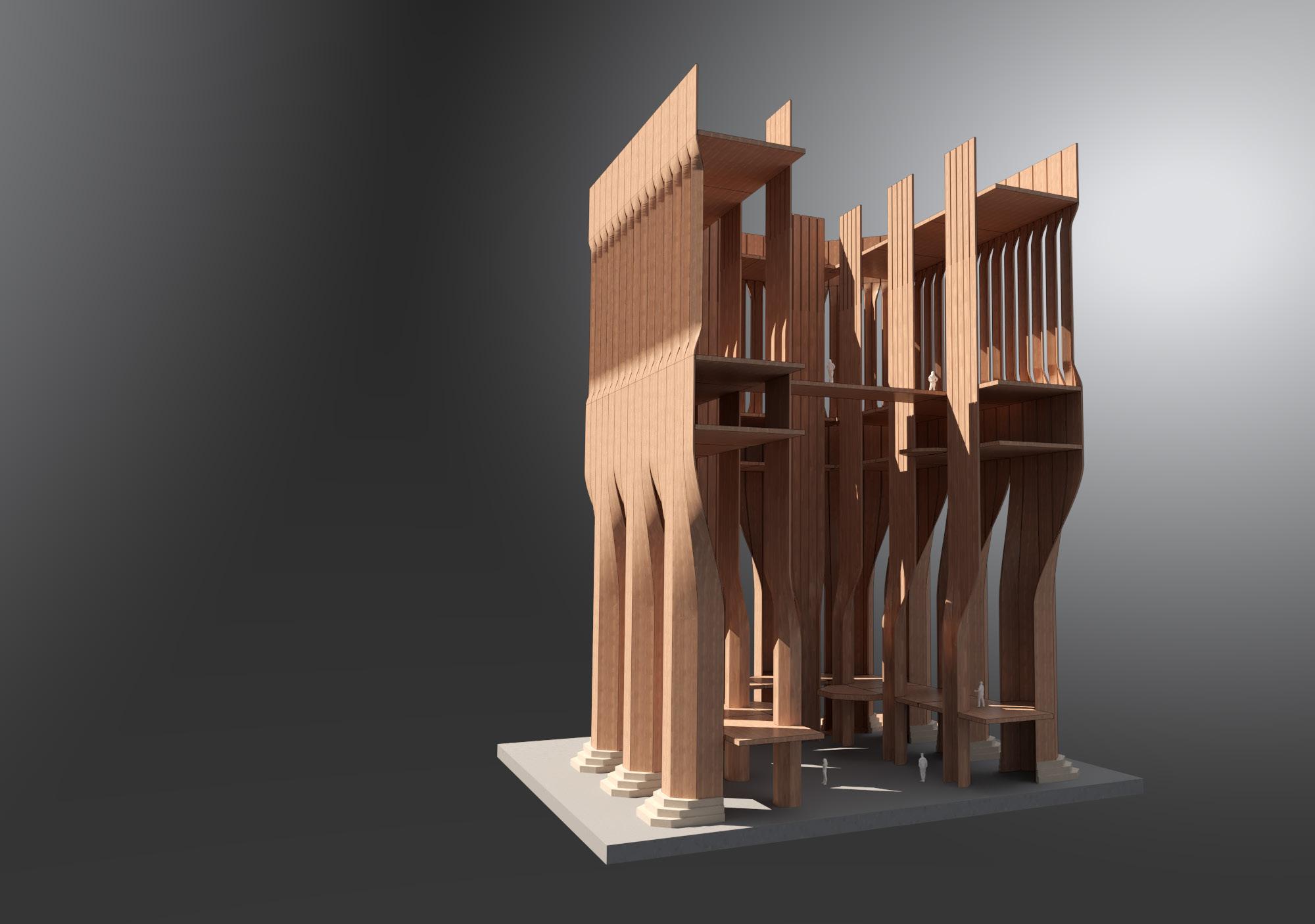
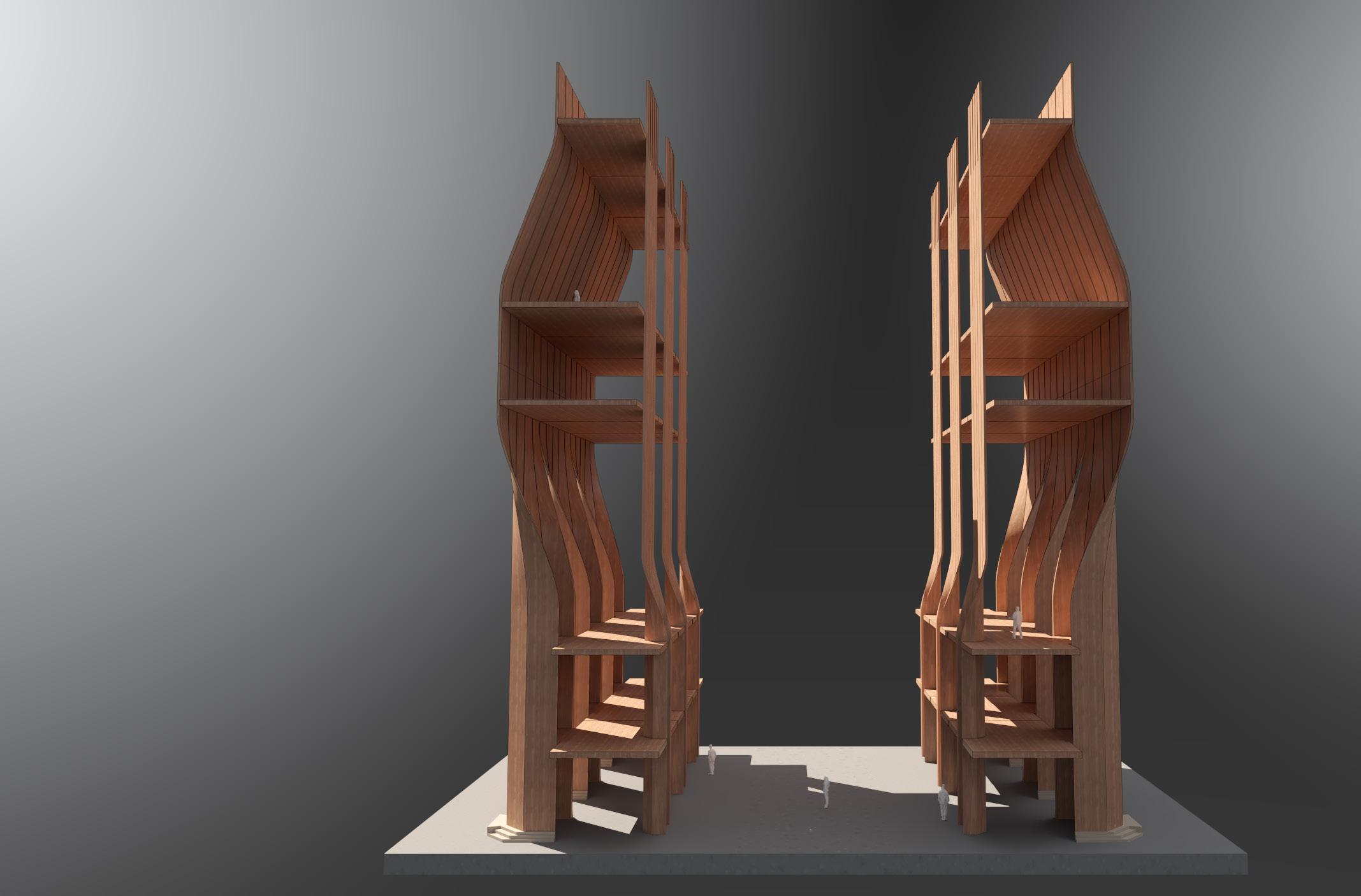
47
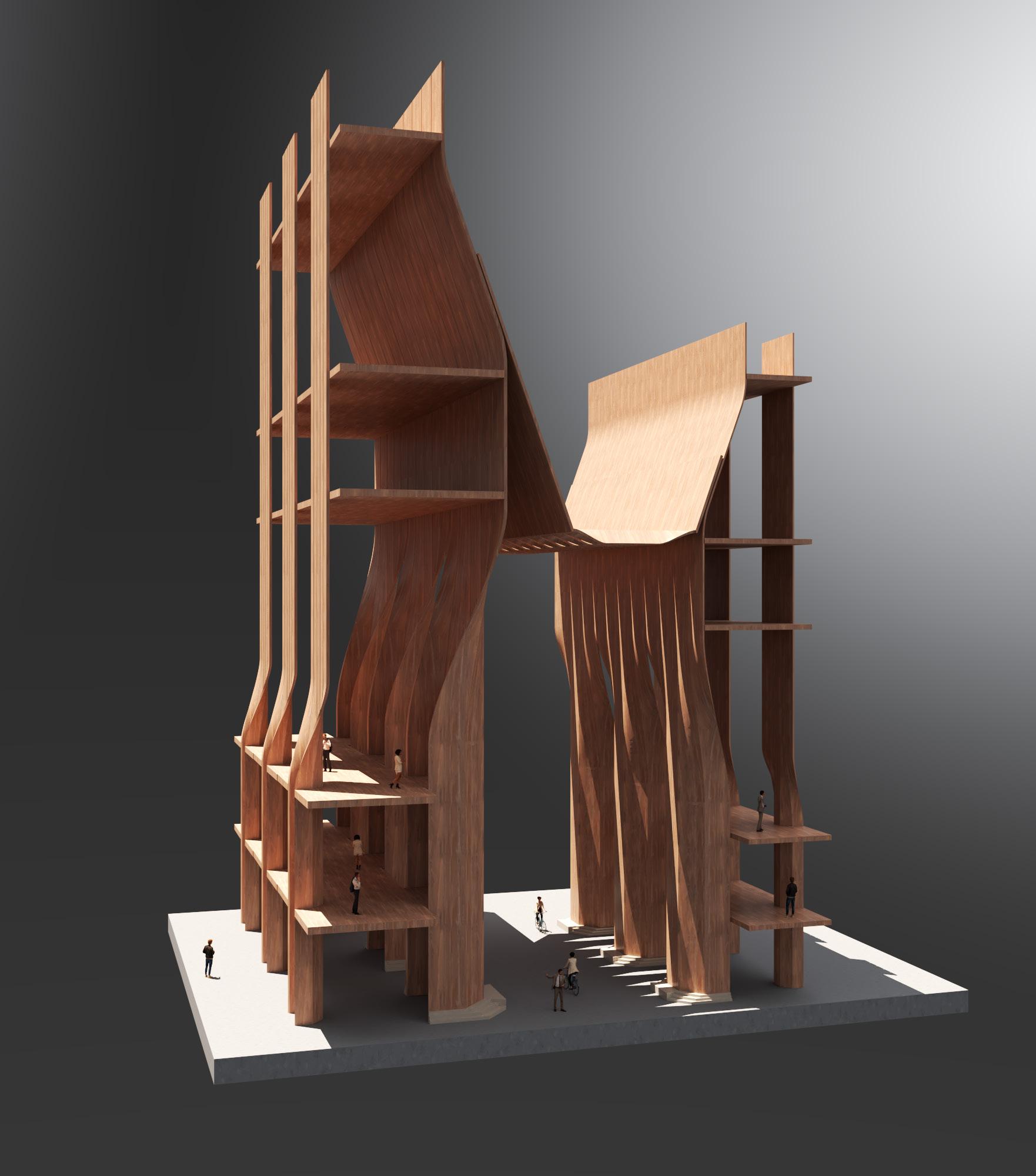


48
COLLONADE
DIFFERENTIATION RESULT


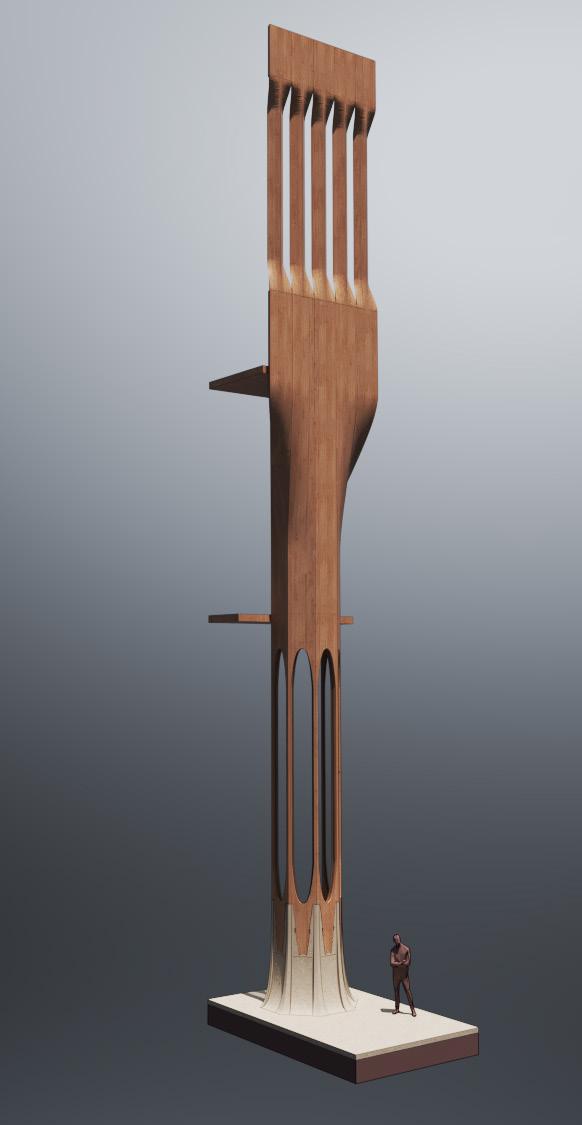
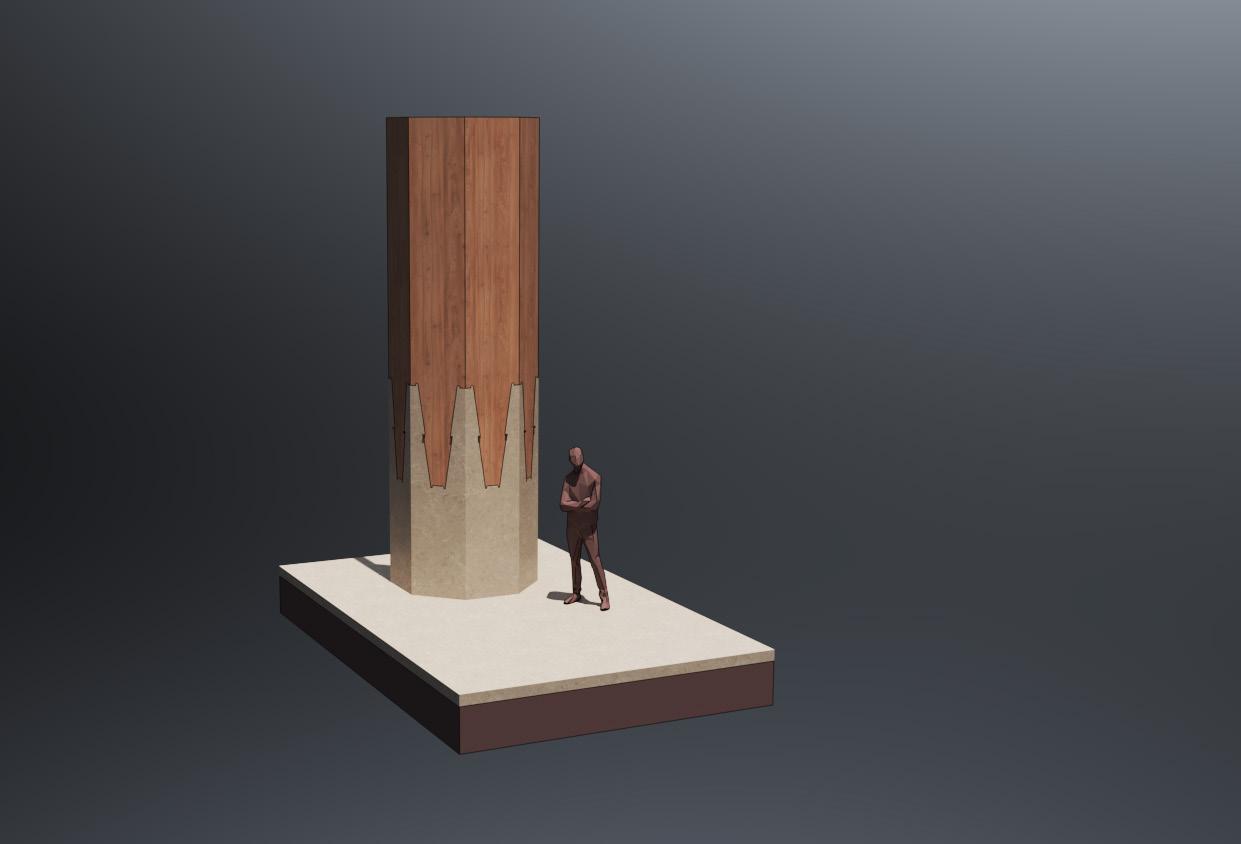
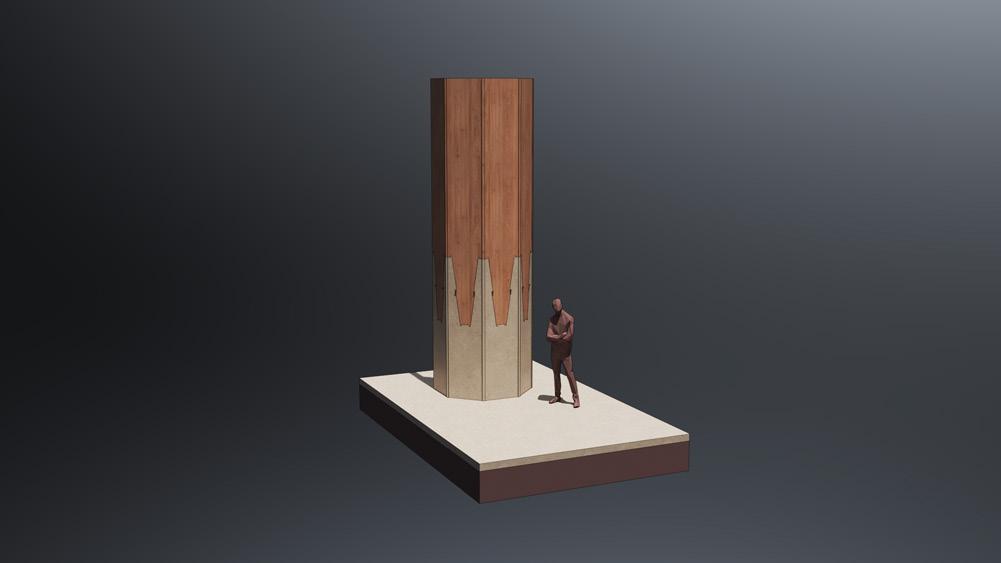
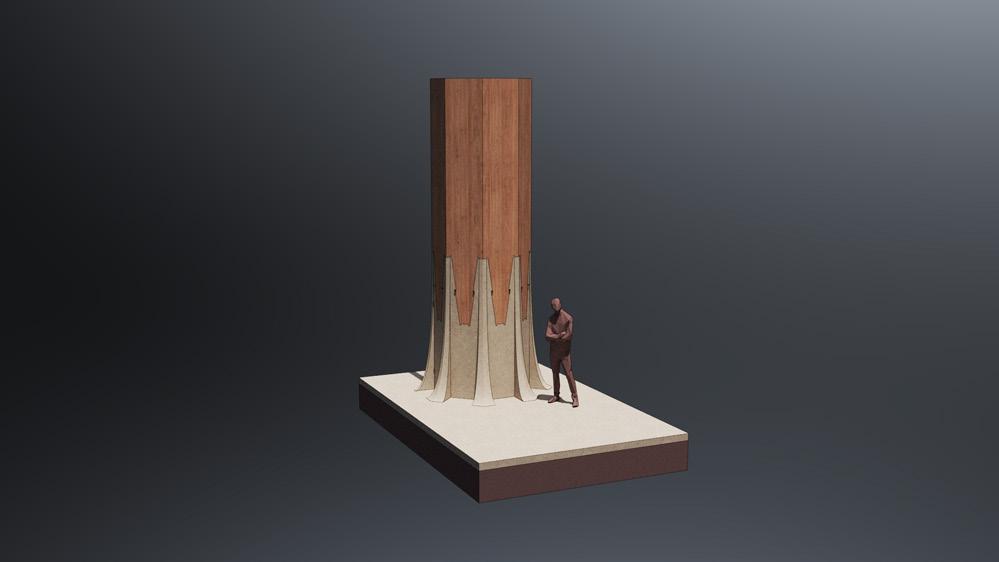
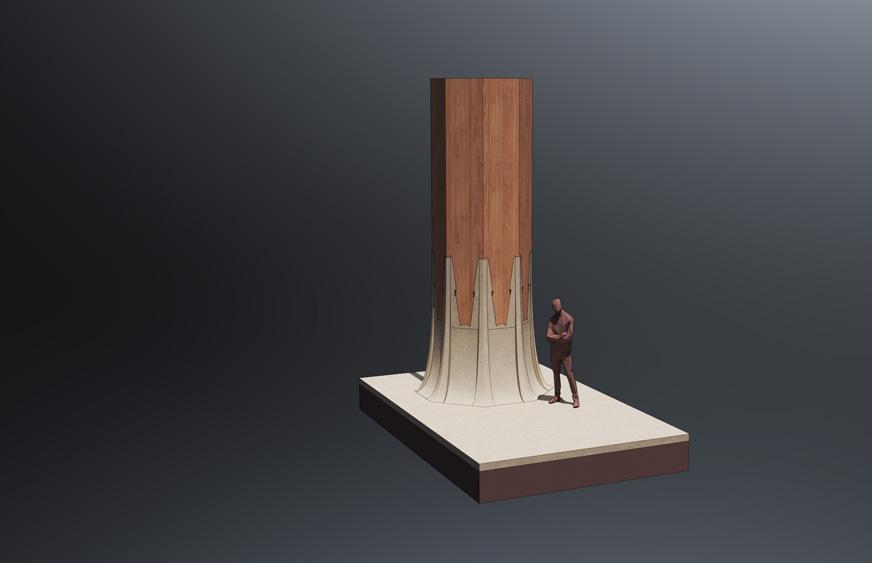
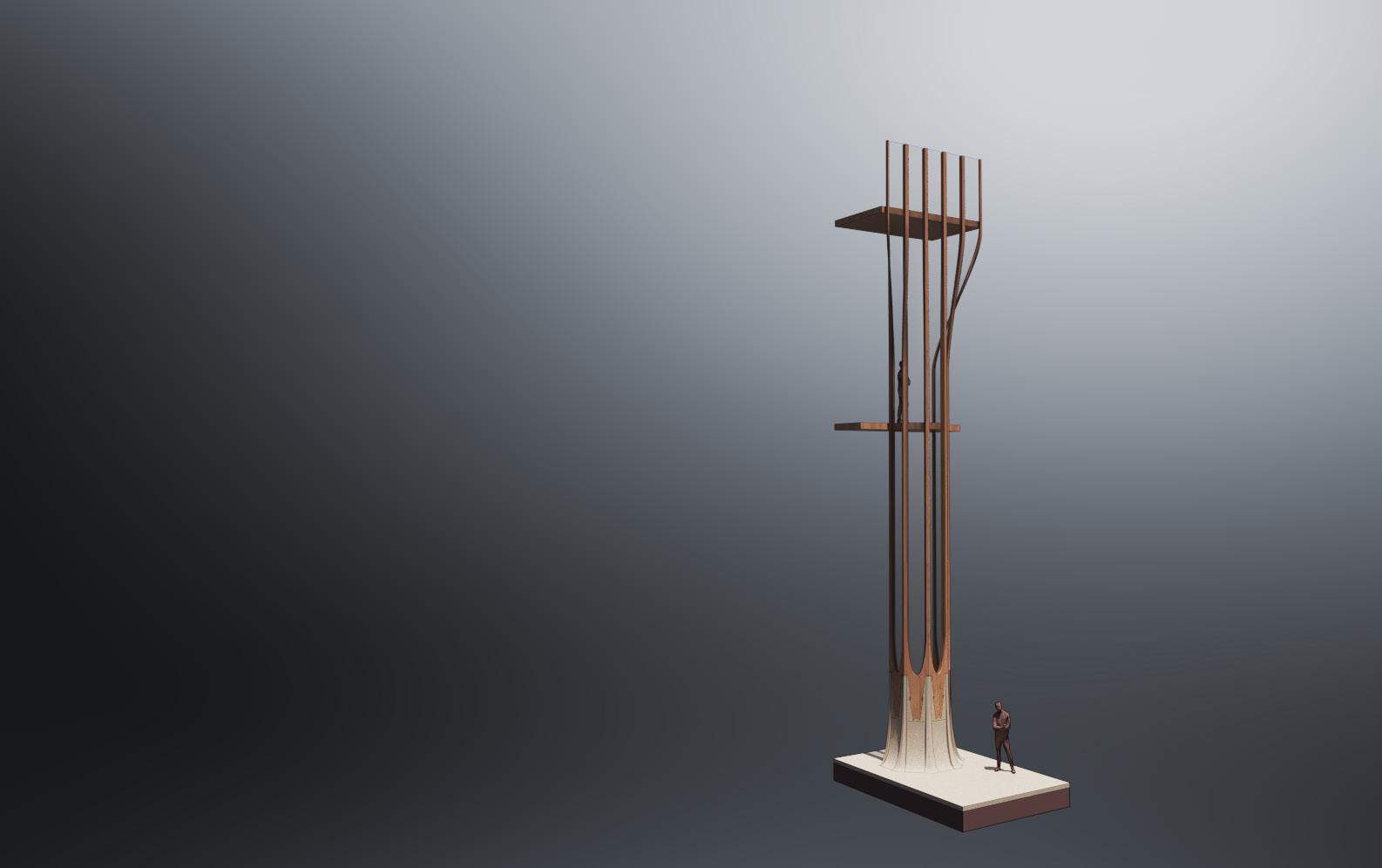
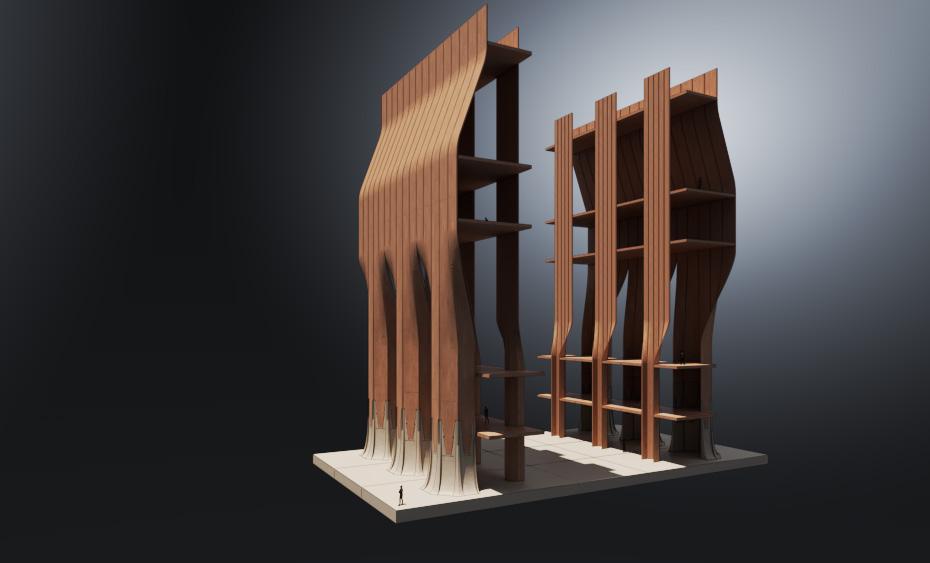
49 ascending lightness ground condition to sky condition
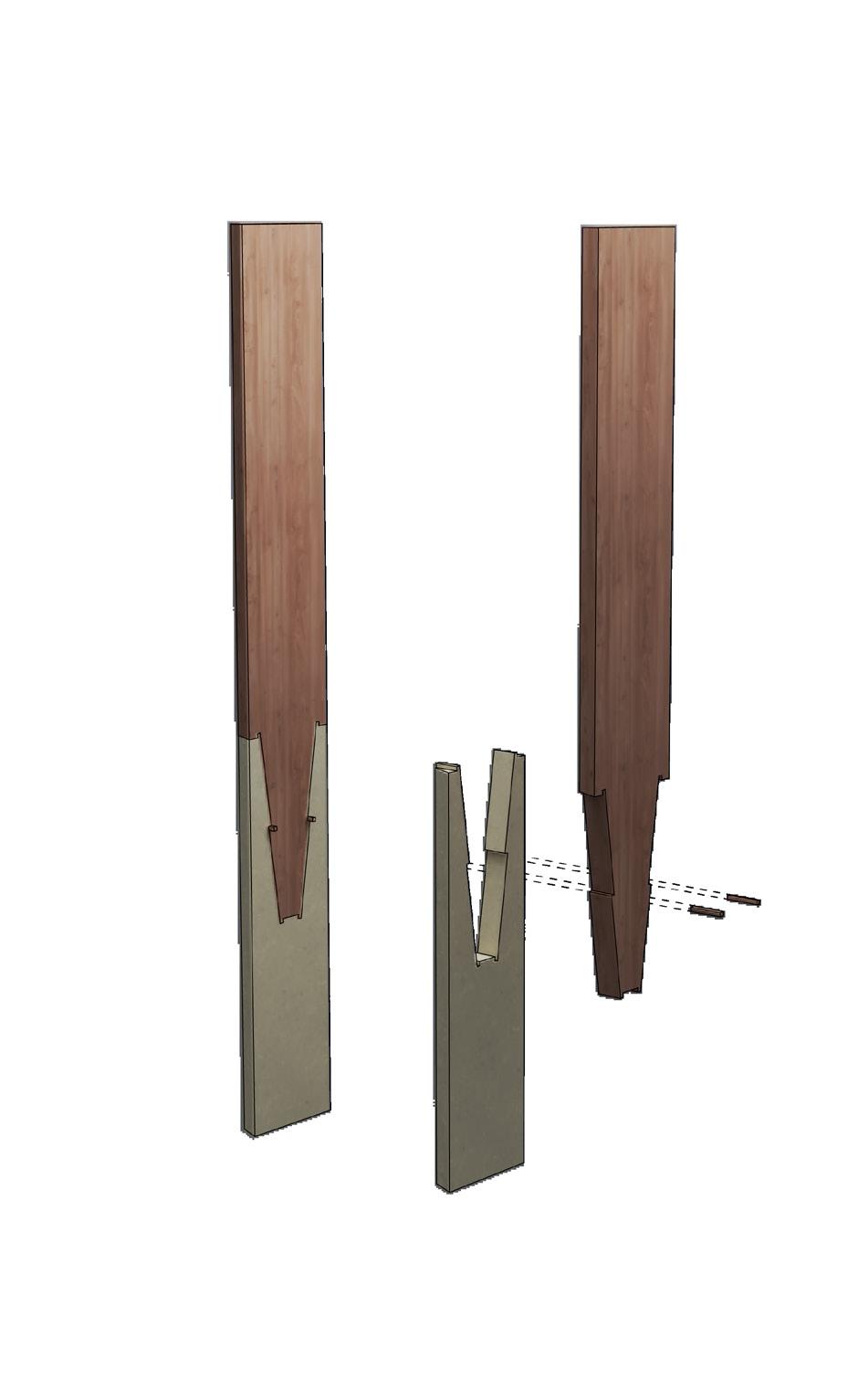
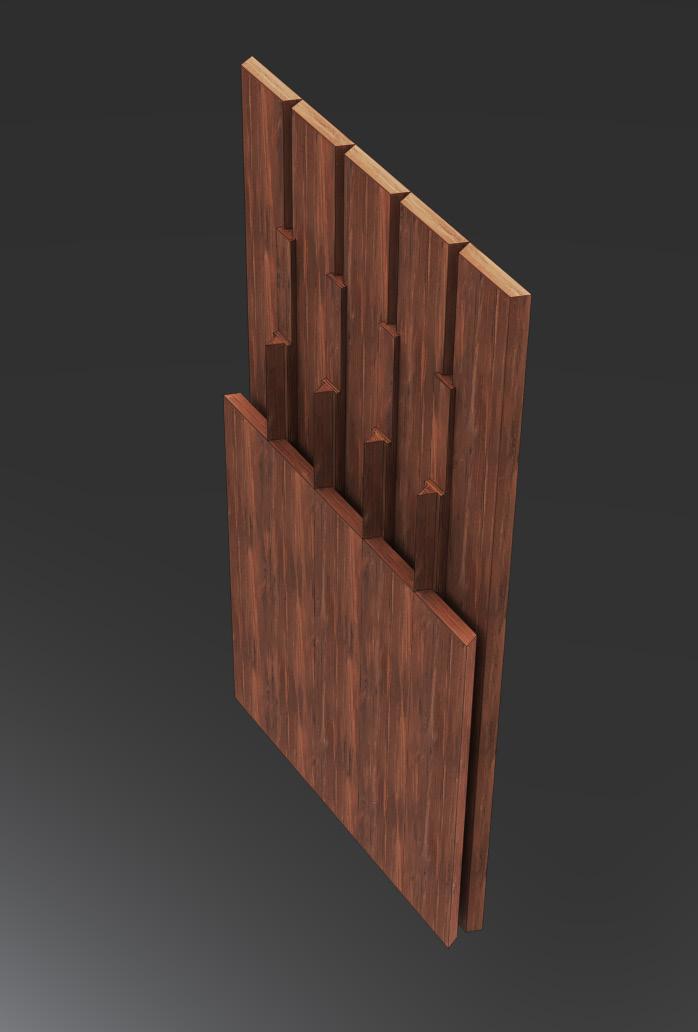
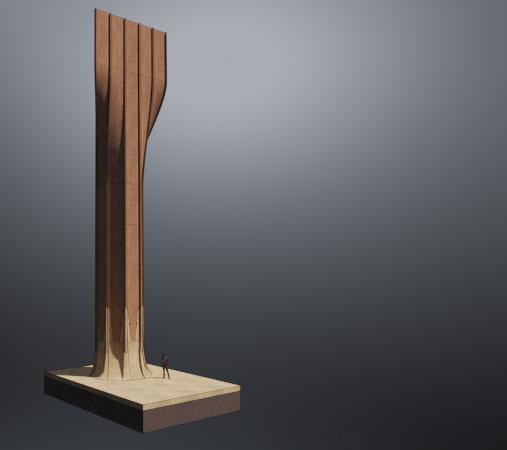

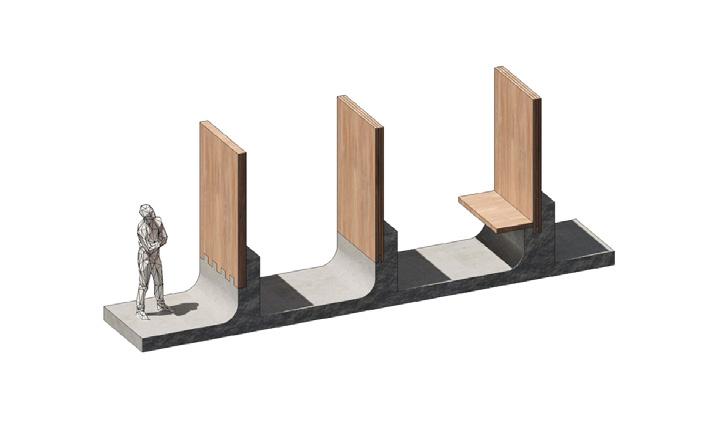
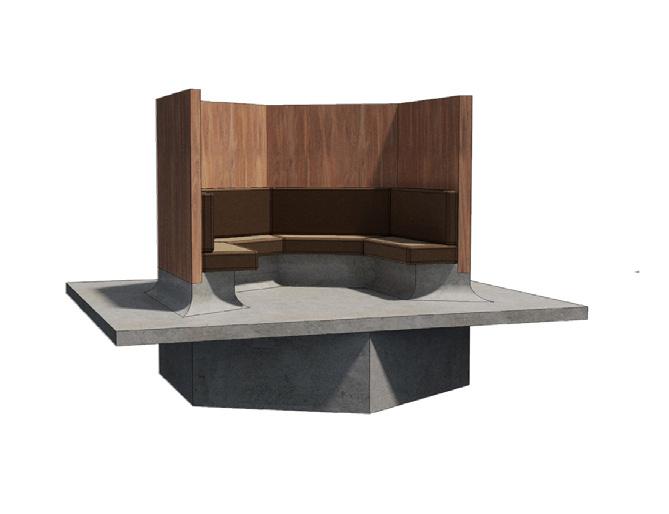
ASSEMBLY INTERLOCKING JOINERY
dissolving mass
the integration of glazing
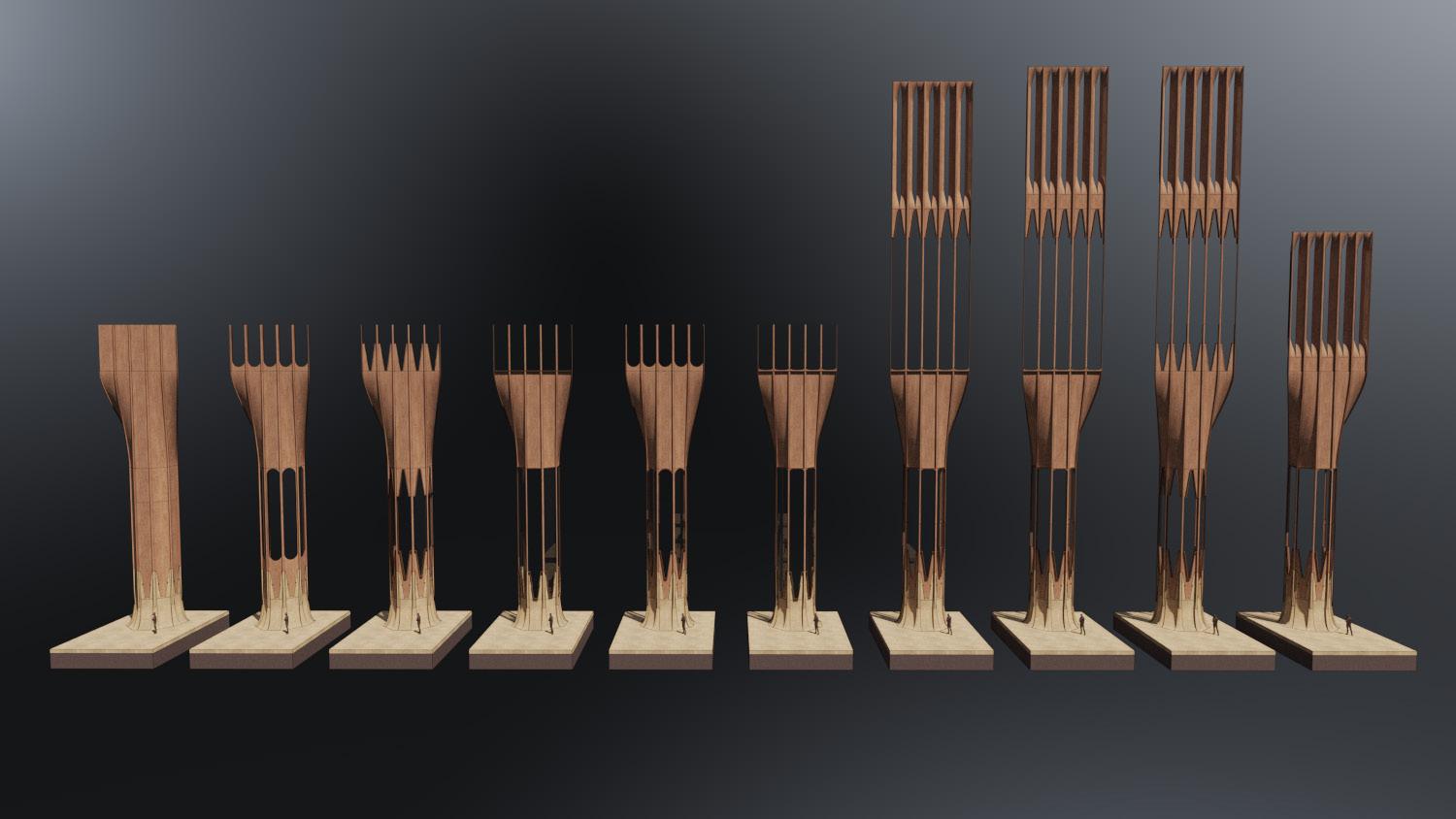
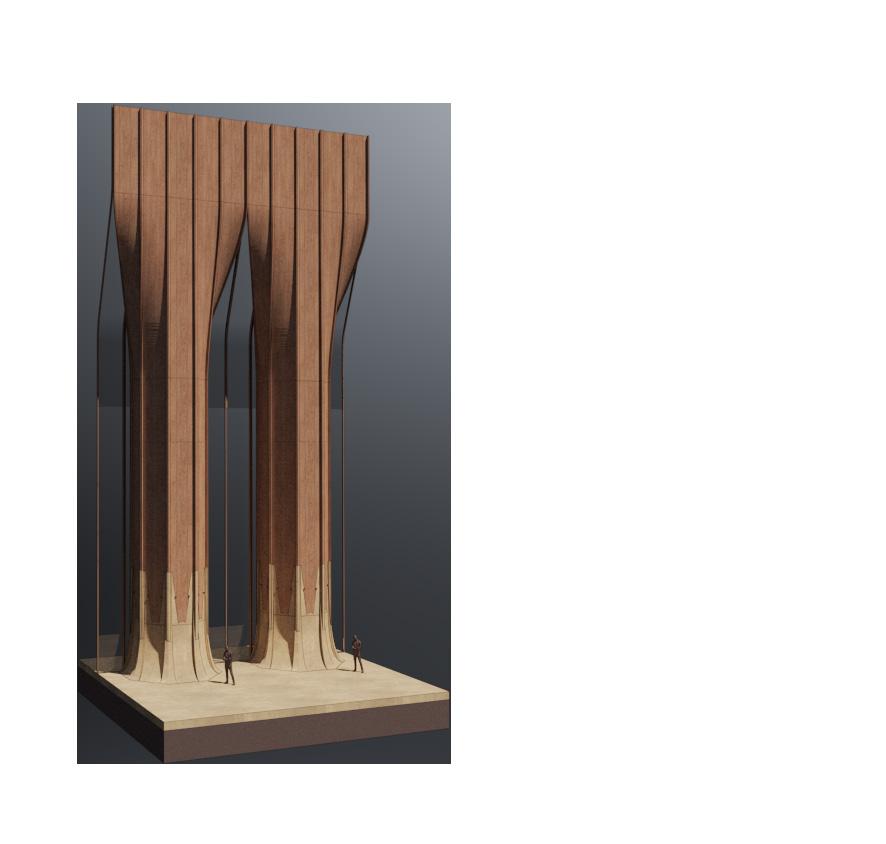
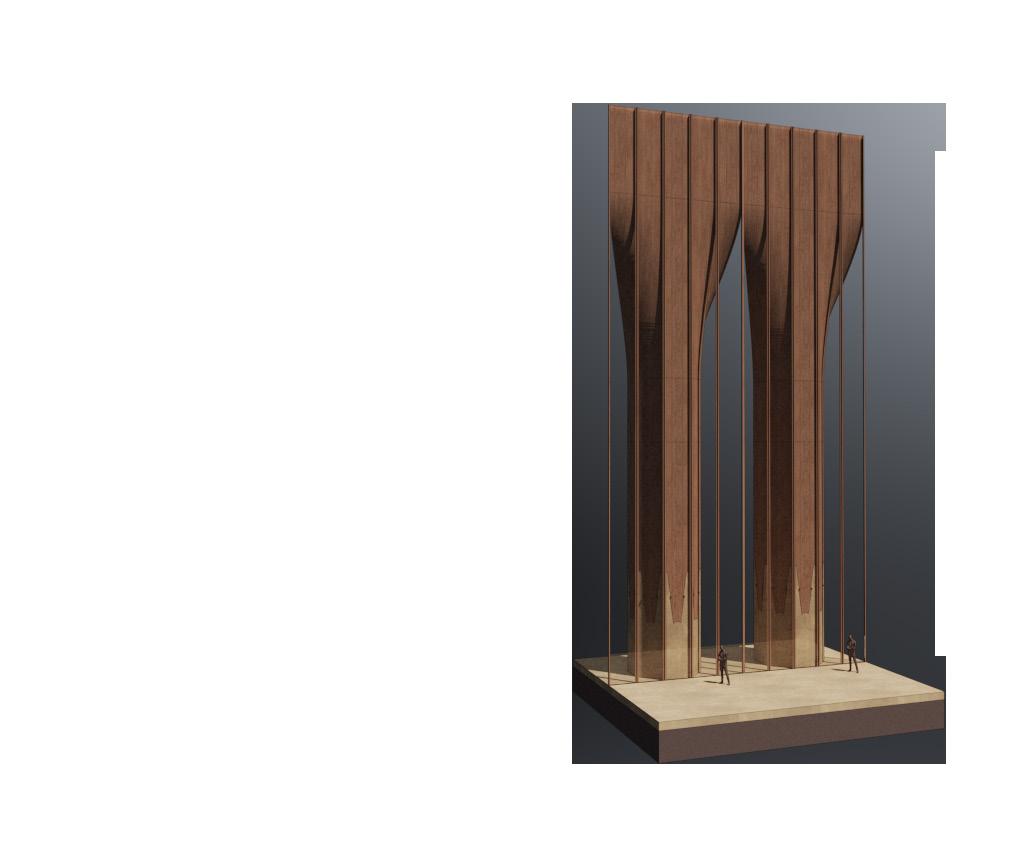
structural genesis
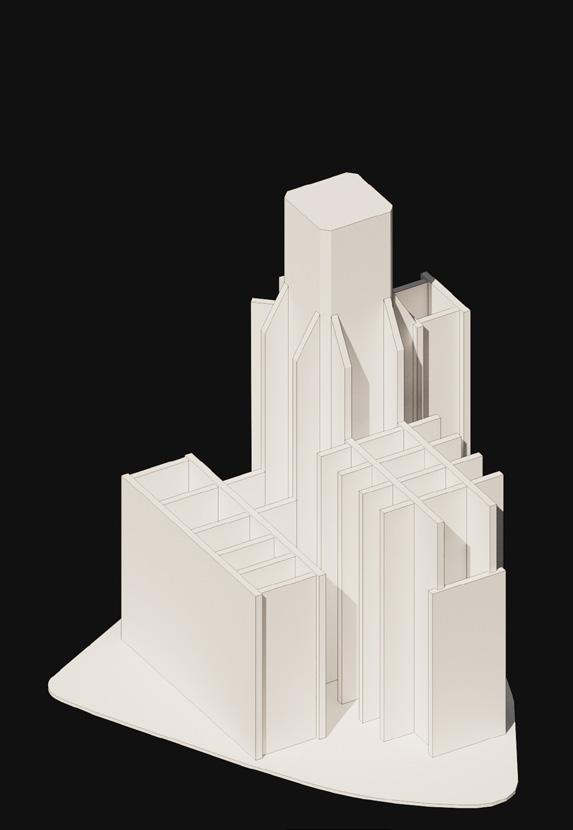
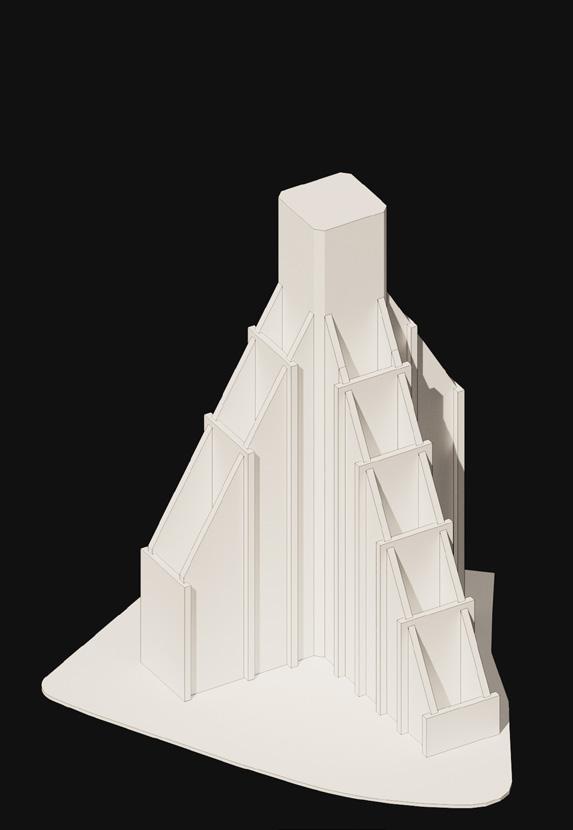
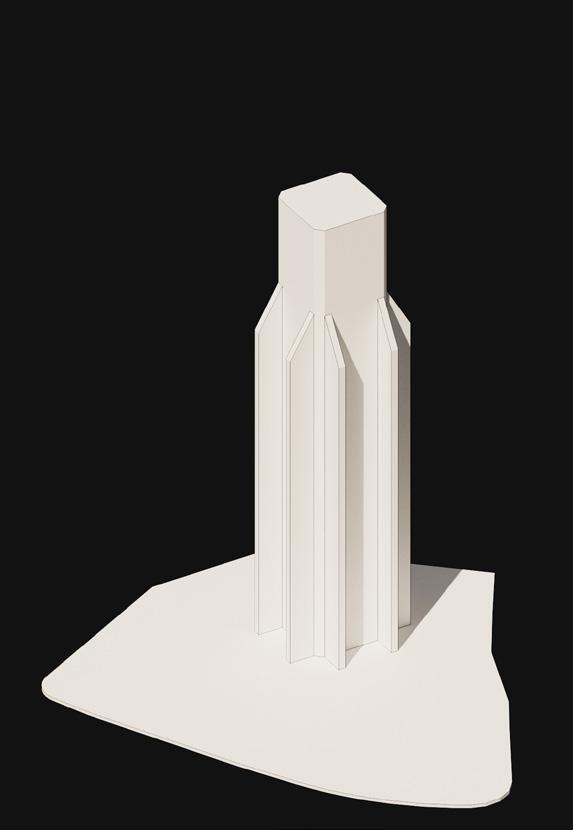
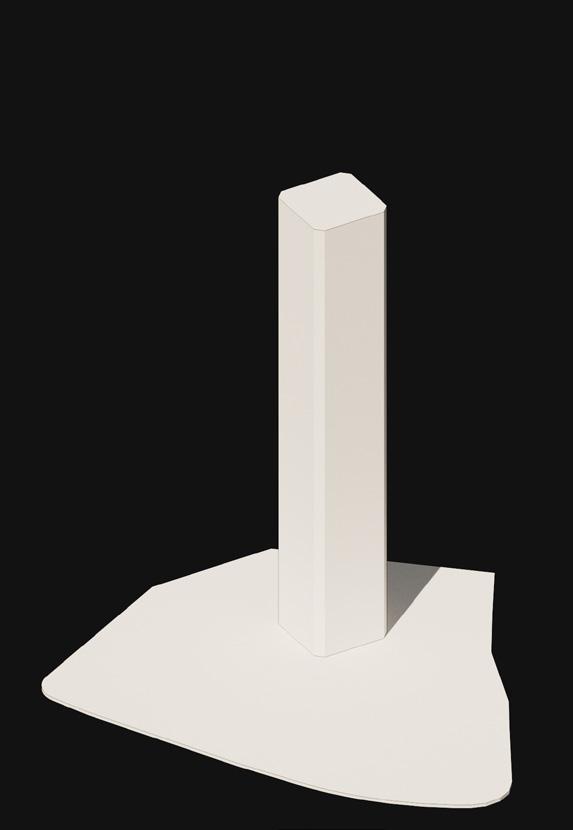
dialogue of structure and space here the building develops from the central tower of nuclear programme which acts as the heart of the scheme. the vertical dead load from the timber structure combined with the live load of the nuclear equipment requires further means to stabilise, informing the extension of structure into space.
stabilising lightweight
30m station and public house
extension of structure for programmatic demand
height adjustment in accordance to programme and site
52
9m offices
assembly 25m
live reactor 16m
turbine + generator 25m
3.5m
circulation 15m botanical gardens
25 m - 3 floors of garden scape 35 m - 7 floors cross-pollination of programme
50m office and lab servicing nuclear plant
vertical timber structures from wind load and vibration. Also requirement for live load of machinery
controlling permeability
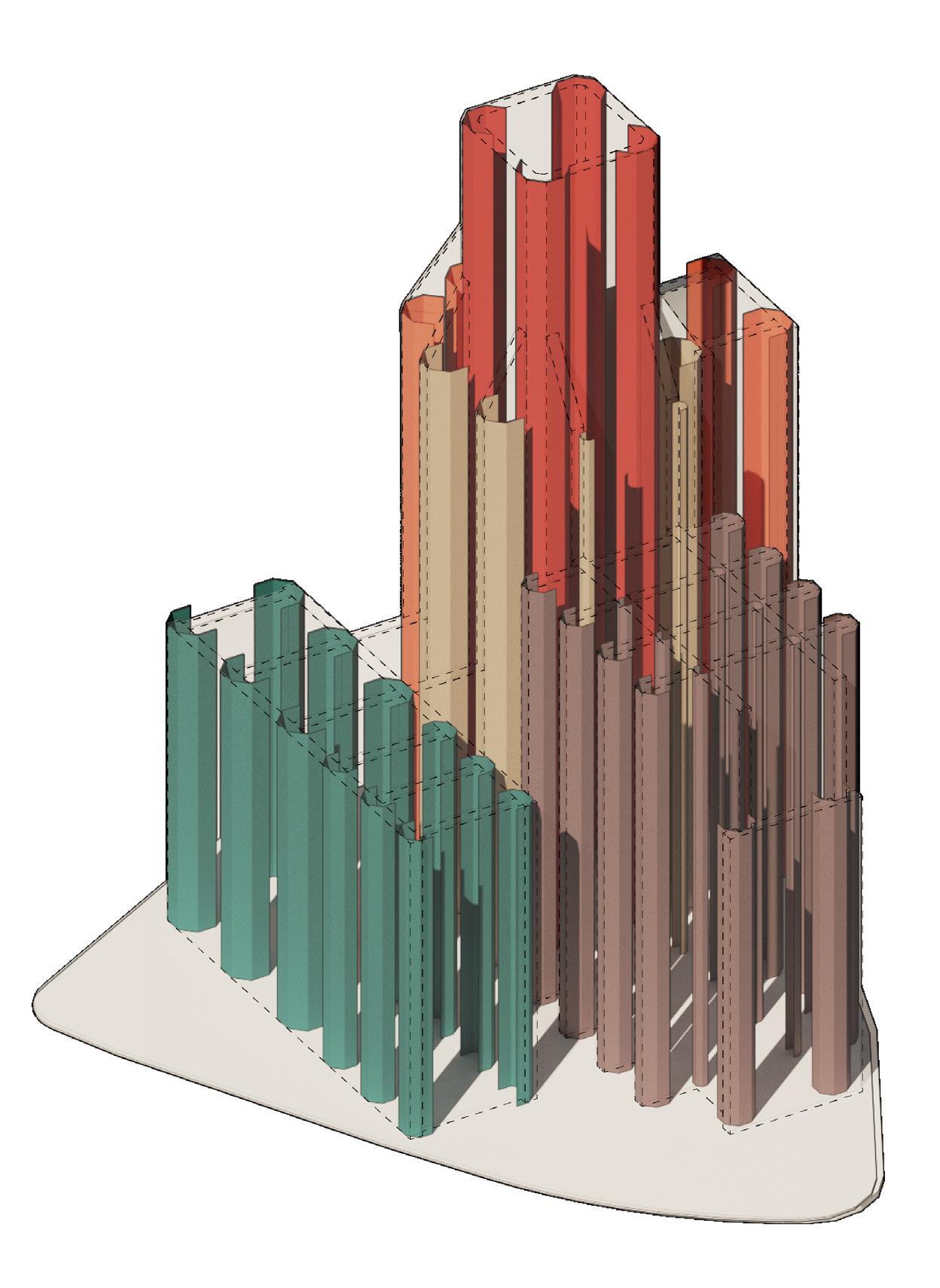
folding and unfolding with a set structural grid, the structural members can begin the informed differentiation. unfolding at instances that require separation from external conditions and folding to allow for inviting accessibility. allowing for the subconscious control of public and private spaces.
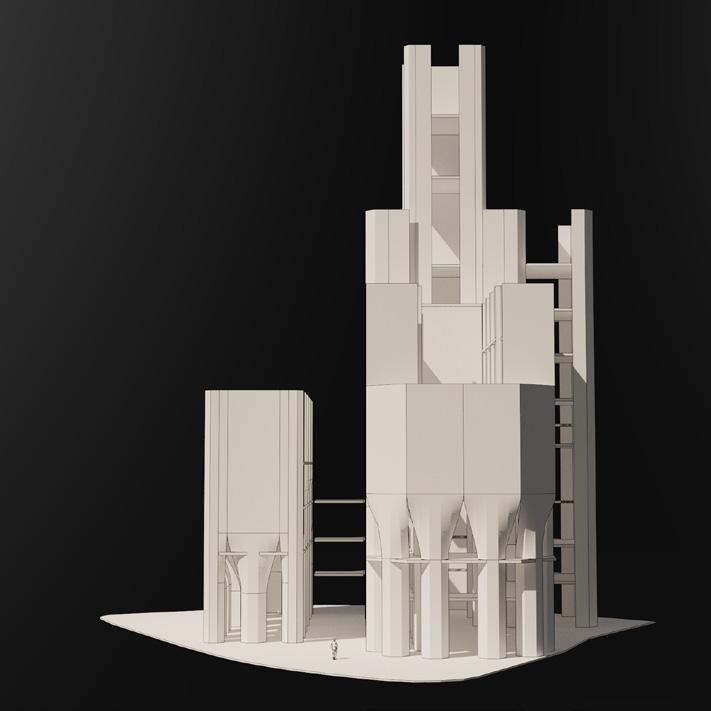
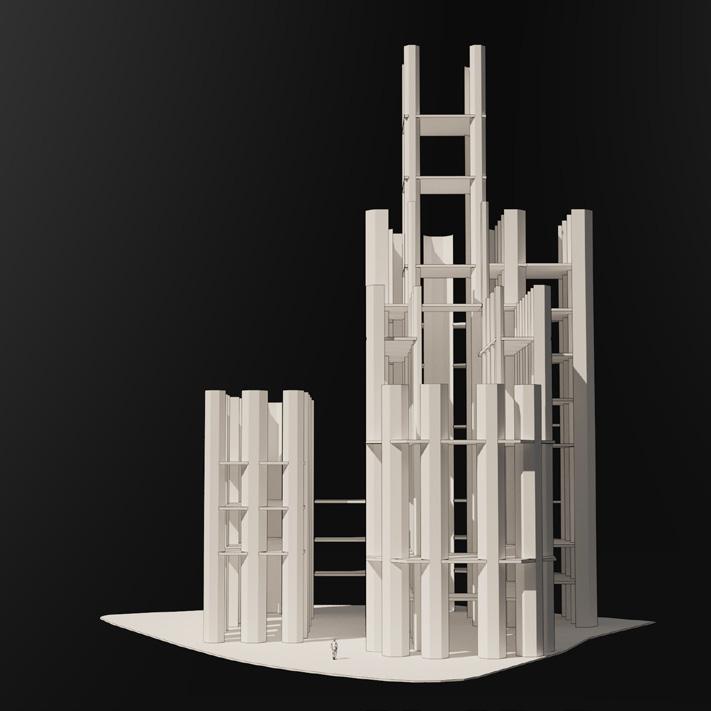
office and lab
nuclear cross-over
public house + Station
botanical gardens
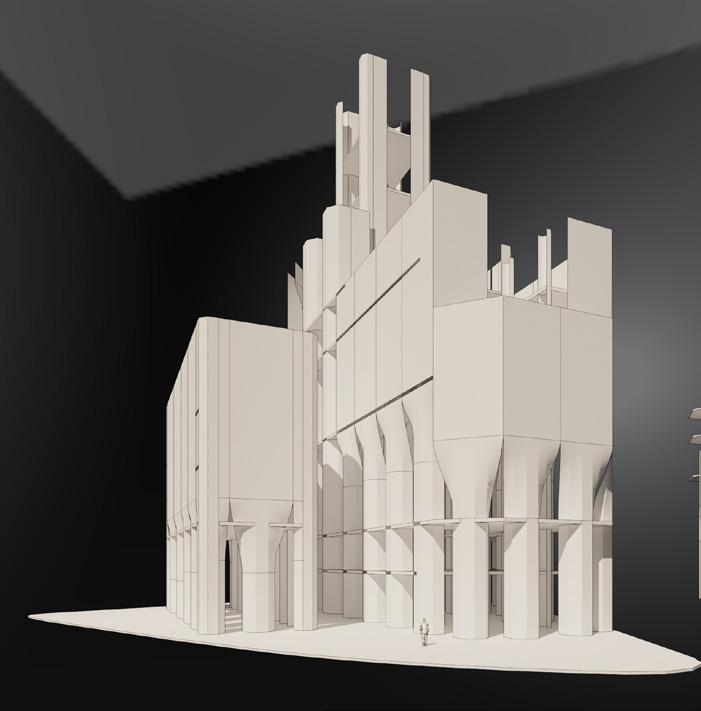
53
floor plates unfolding for enclosure filtered accessibility
FINAL DRAWINGS
54
THE VALUE OF EXPERIENCE
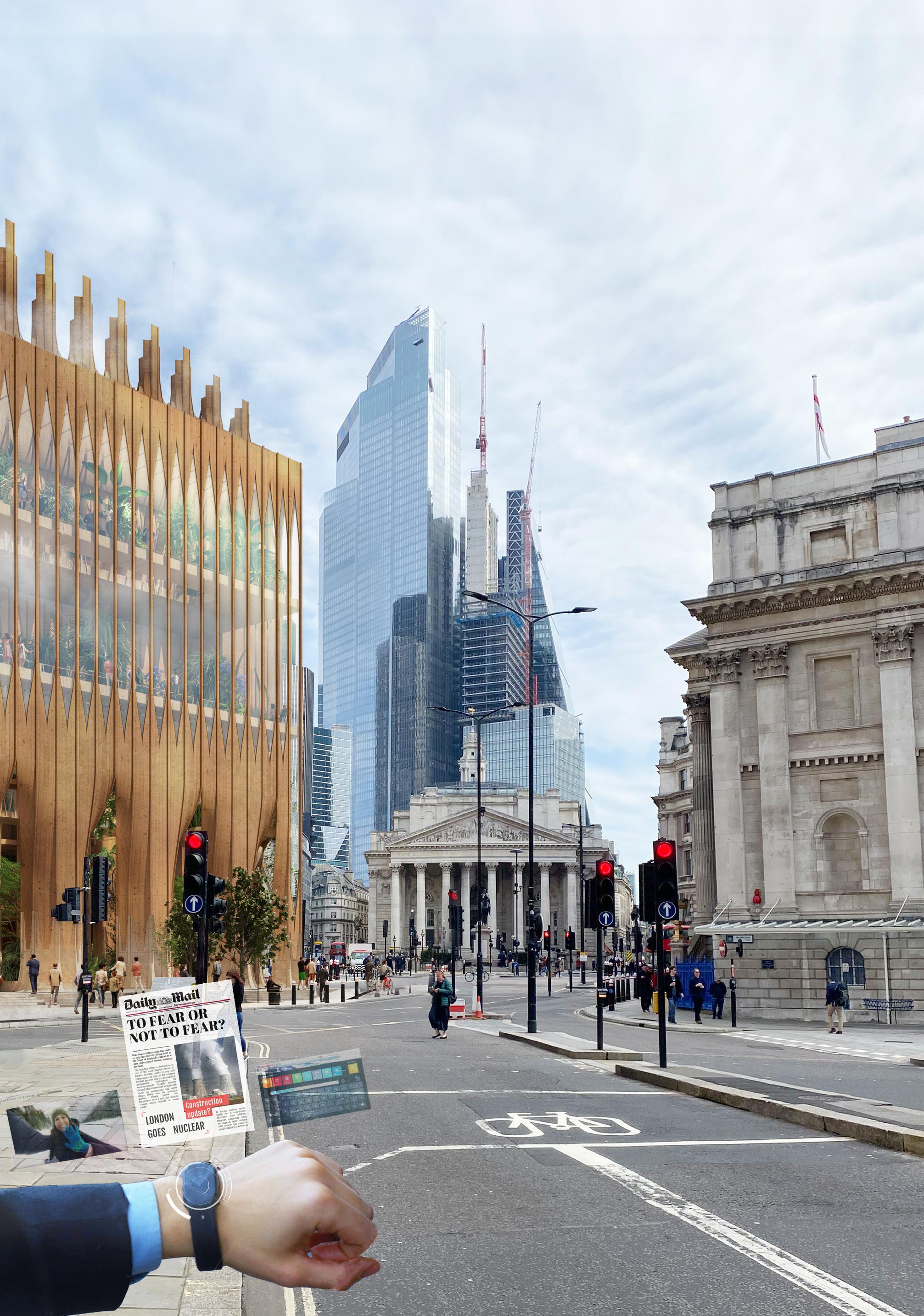
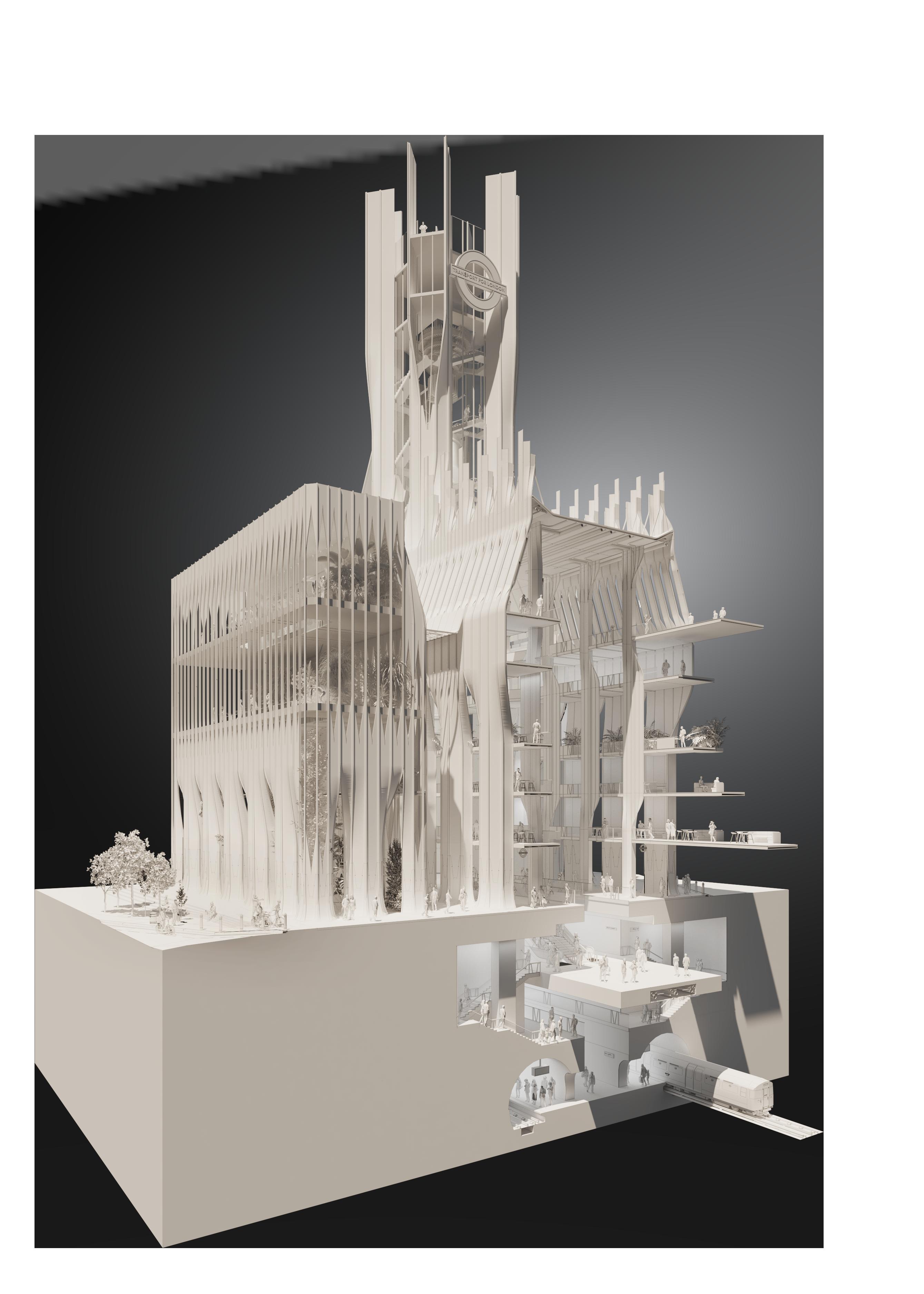
central line walkway to other platforms+monument station main pub level semi - private rooms + booths garden bar level staff areas public roof walk botanical gardens turbine and generator tower tfl digital clock face filtered public access to gf VERTICALISING PUBLIC SPACE
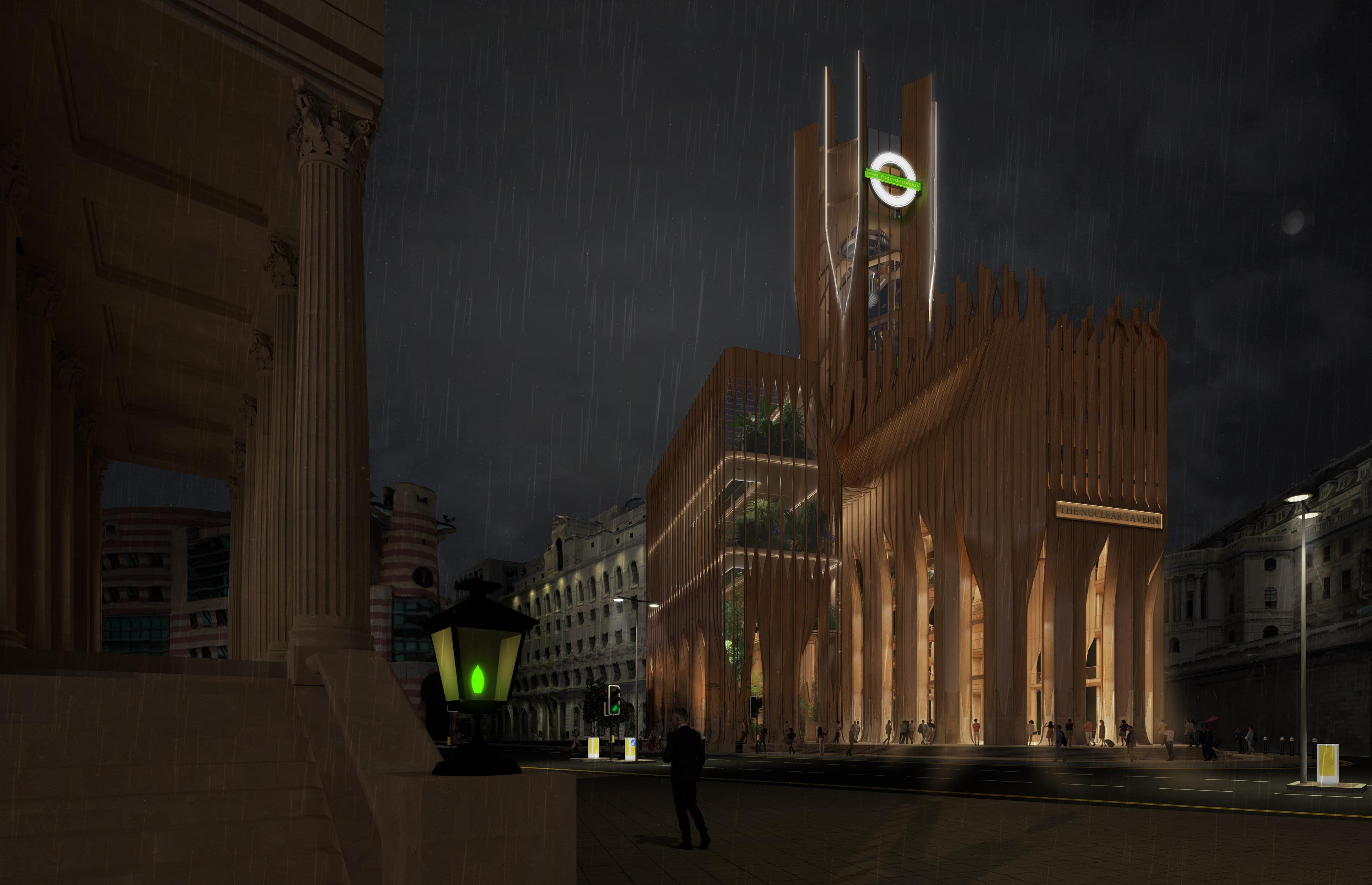
56 57 urban power
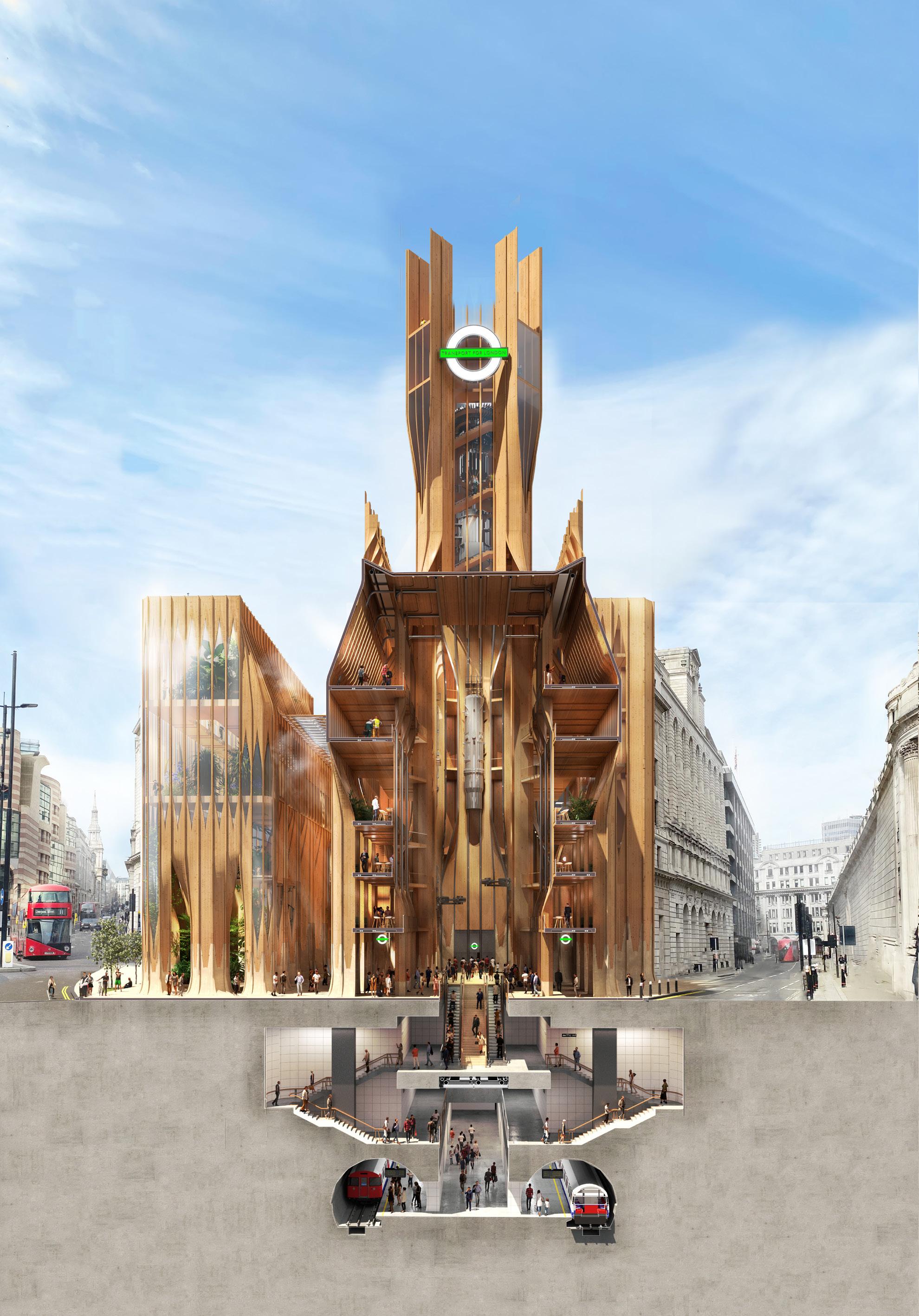
CIVILISING NUCLEAR
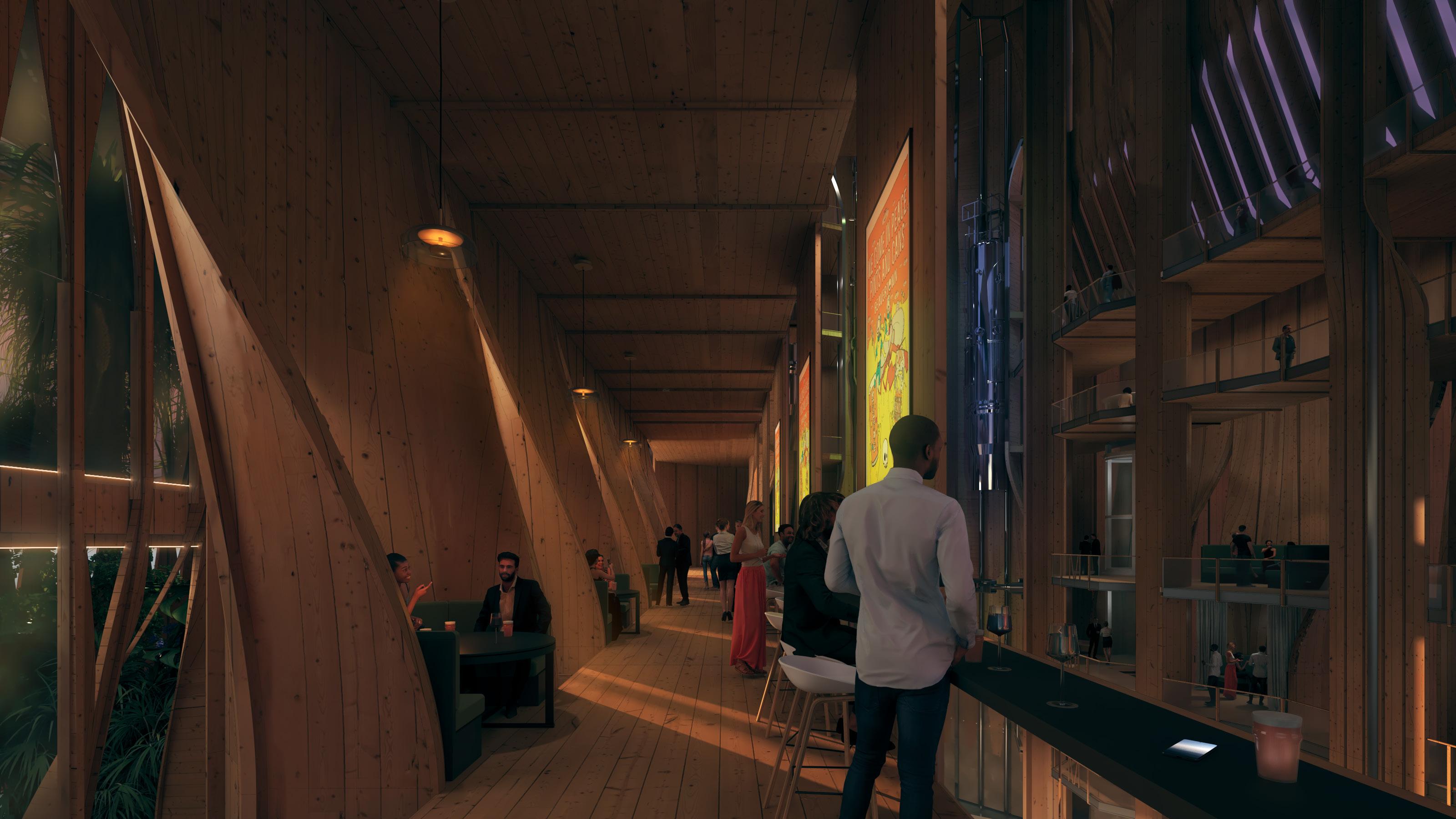
58 59
PINT OF CONTEMPLATION
THE
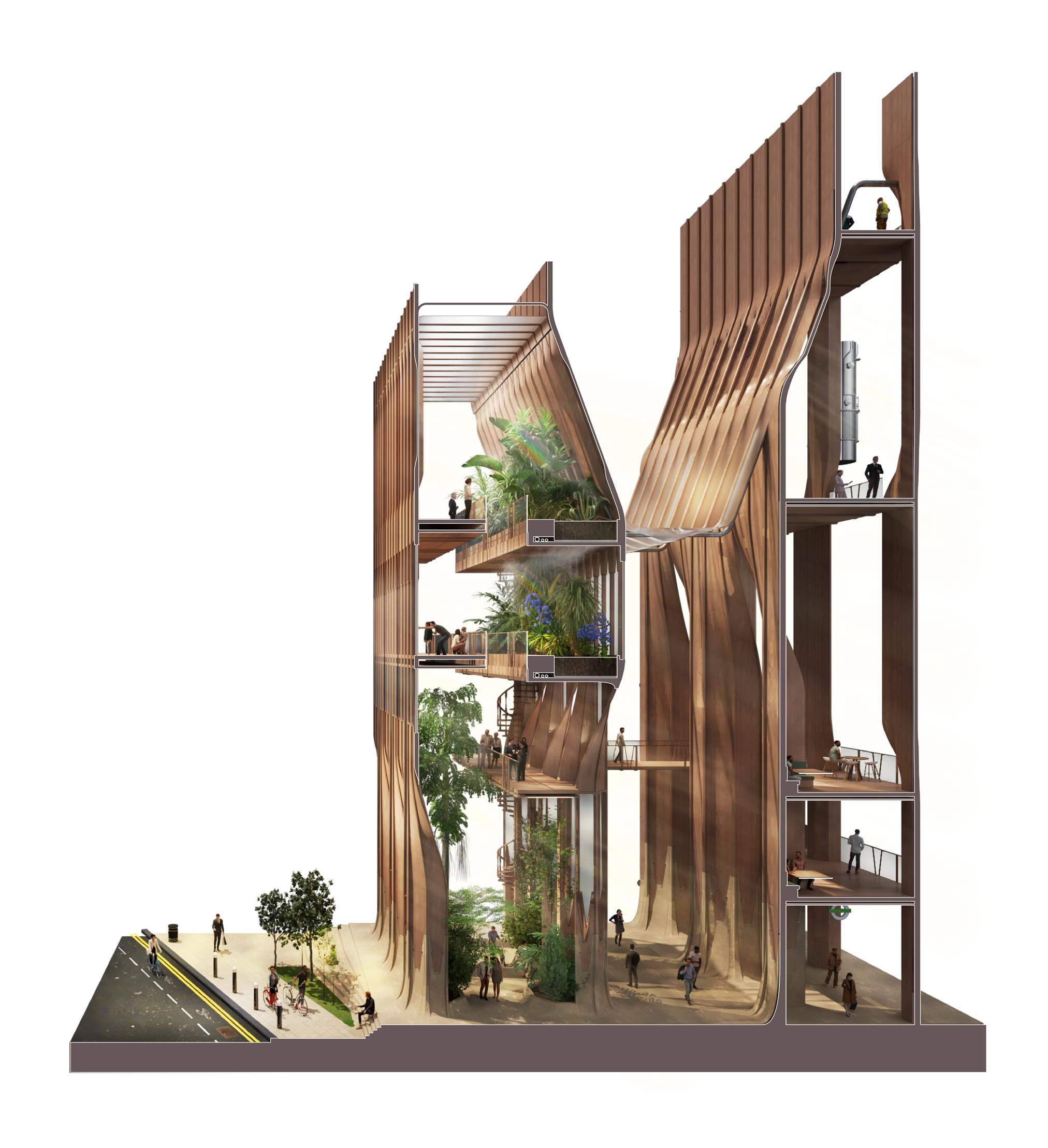
POSITIVE EMISSIONS

JUST LOOK UP
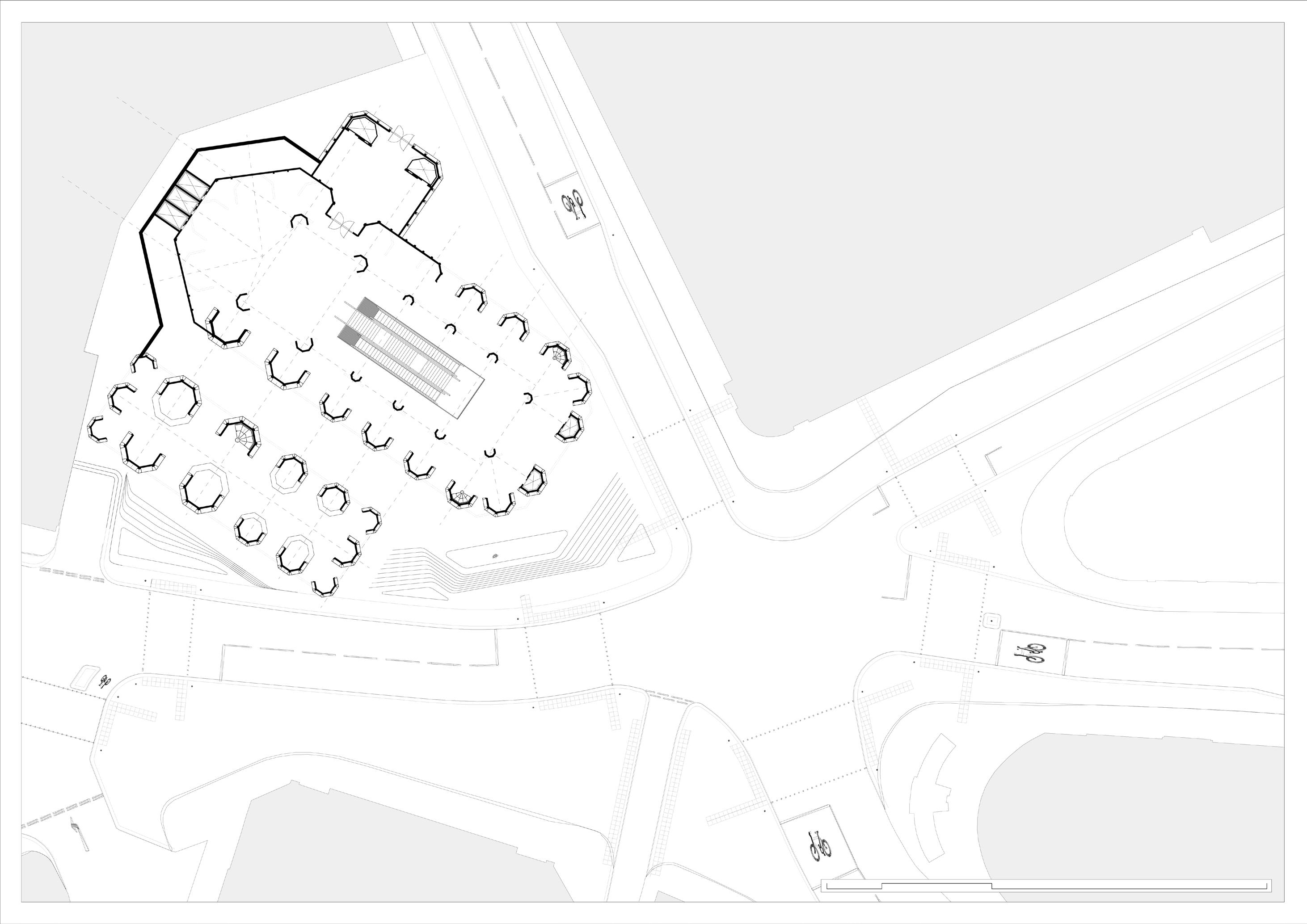
1-200 gf plan 5M 10M 25M n underground station access botanical gardens public space 01 01 02 02 03 03 collonade offices access to public house 04 04 04 04 04 05 05 06 06 base of nuclear tower nuclear labs office entrance 07 07 07 08 08 09 09 loading bay lifts to underground 10 10 10 10 11 11
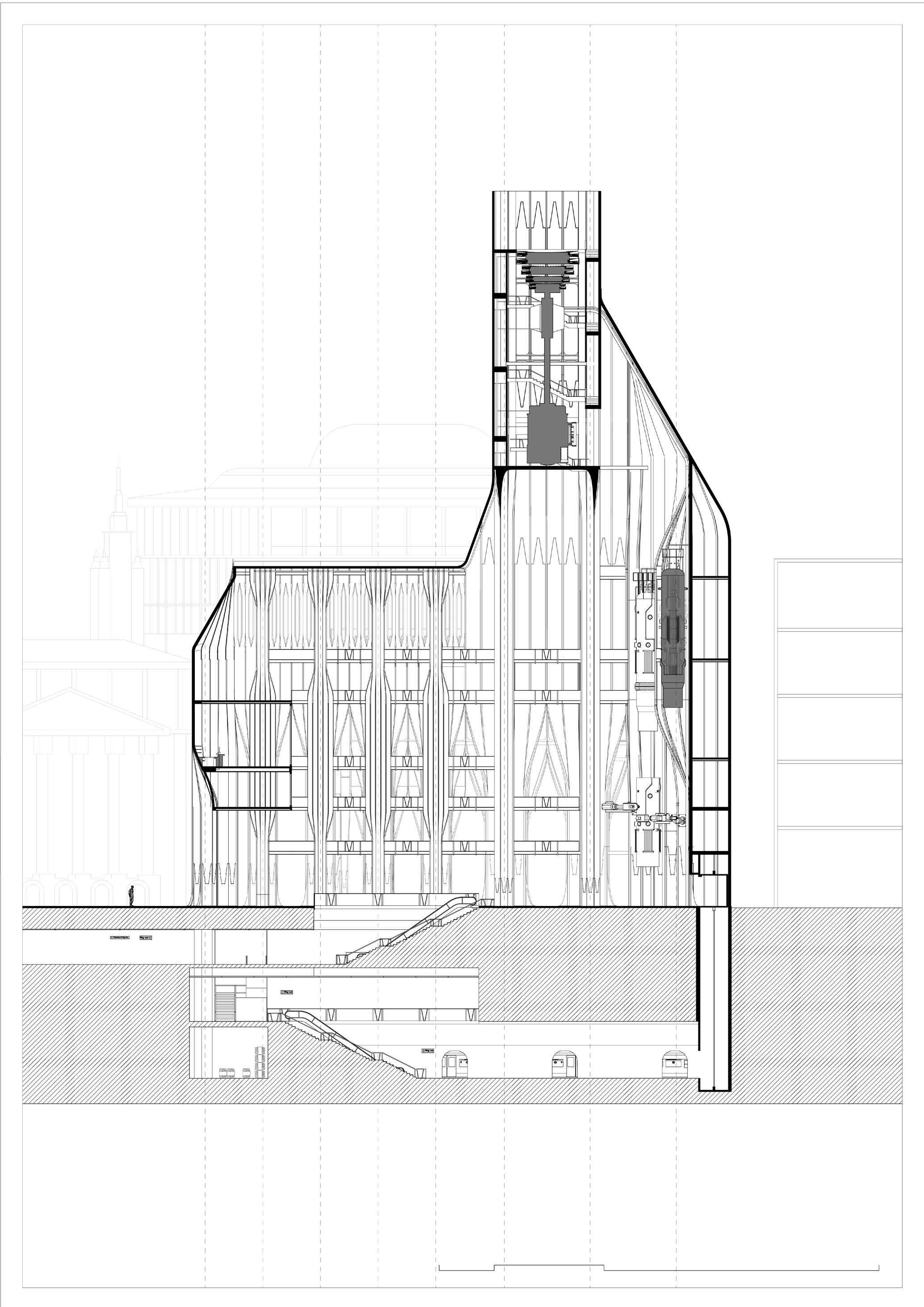
1-200 LONG SECTION 5M 10M 25M underground station access keg room public space 01 01 02 02 03 03 main pub level semi-private pub booths access to public house 04 04 05 05 05 05 06 06 public roof walk tower staff areas turbine garden bar level generator 07 07 07 13 13 08 08 08 14 14 09 09 09 15 15 lift to underground labs access to botanical gardens nuclear reactors assembly zone 10 10 10 16 16 11 11 17 17 12 12 12 12
appendix
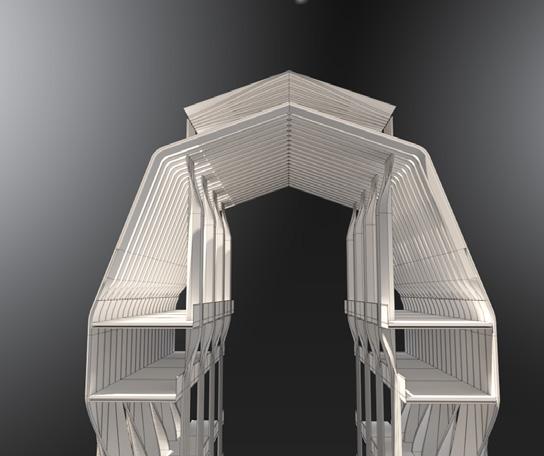
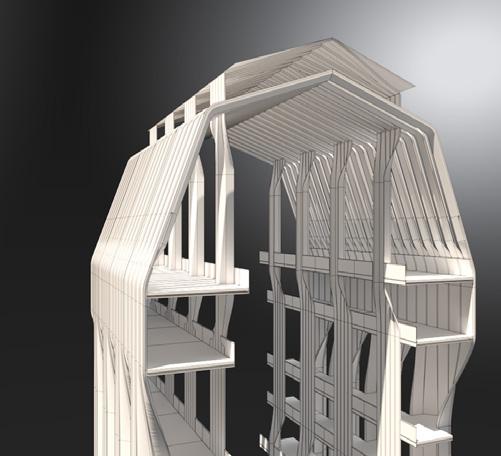
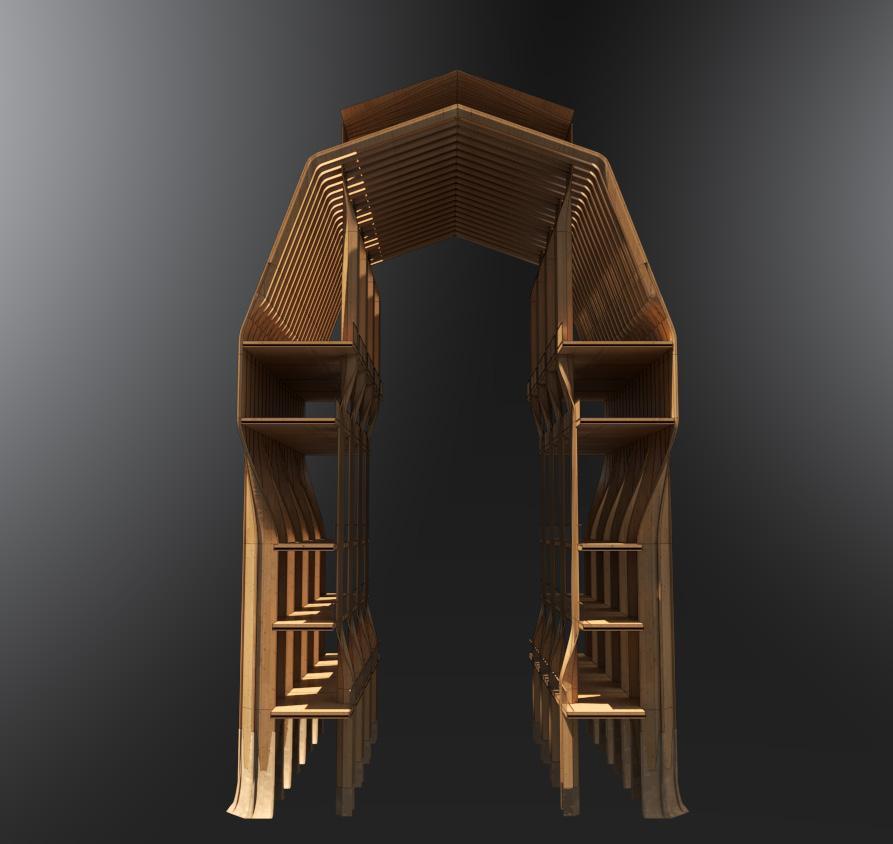
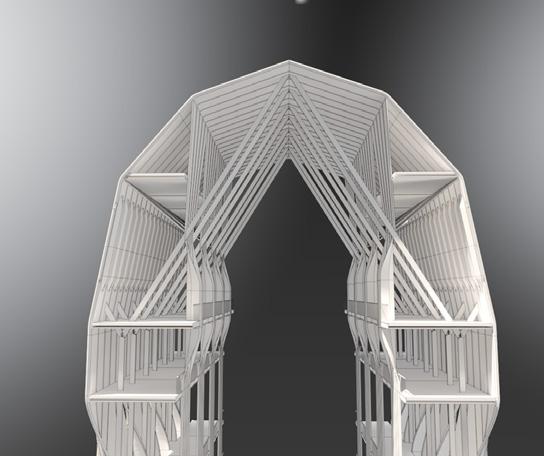
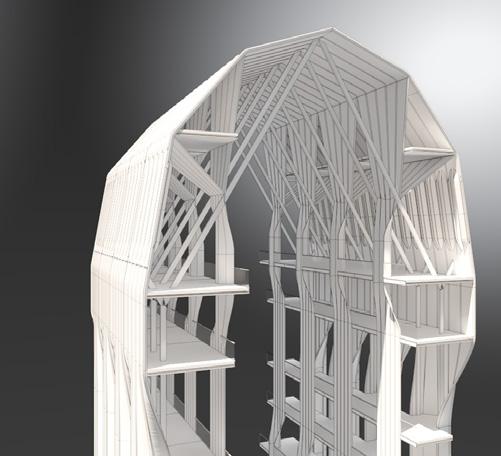
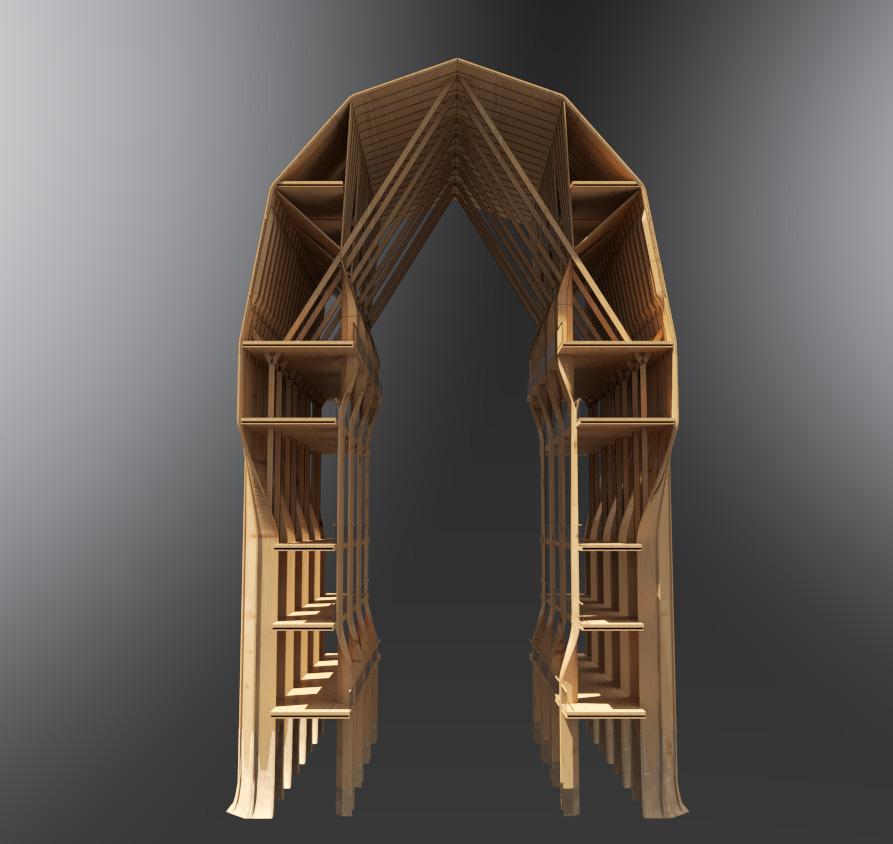
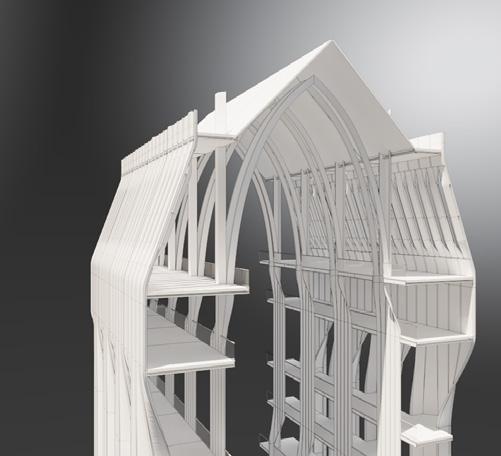

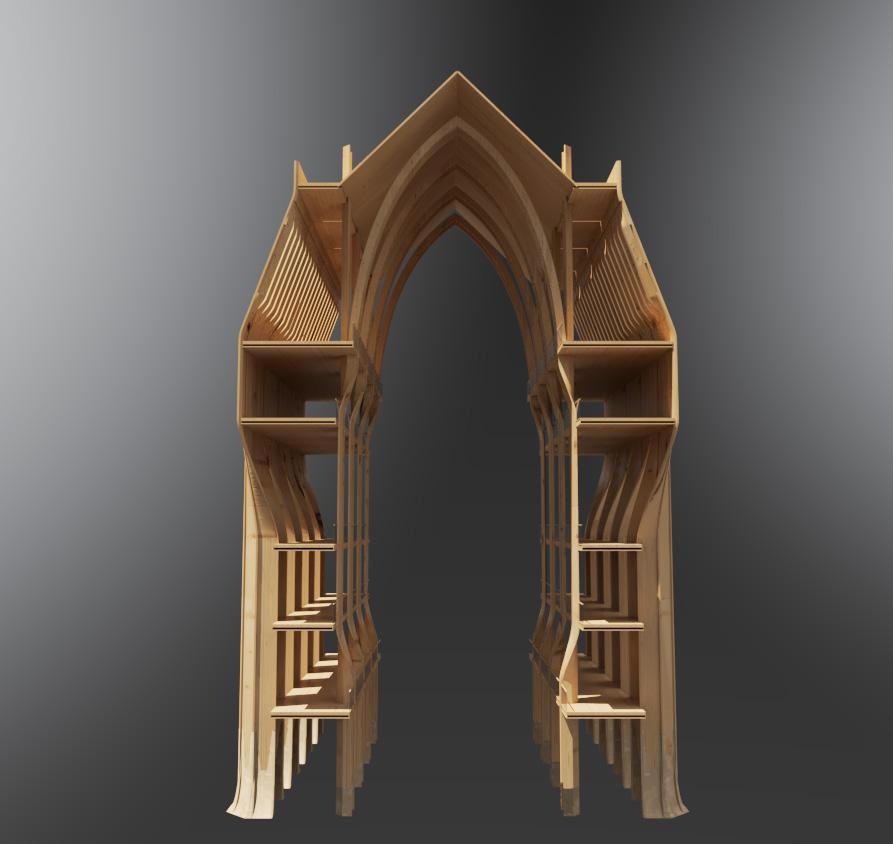
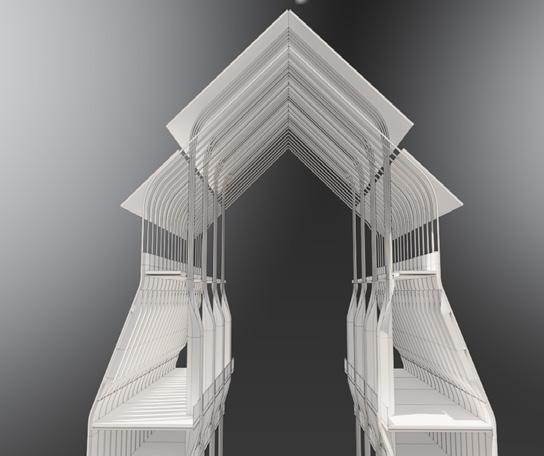
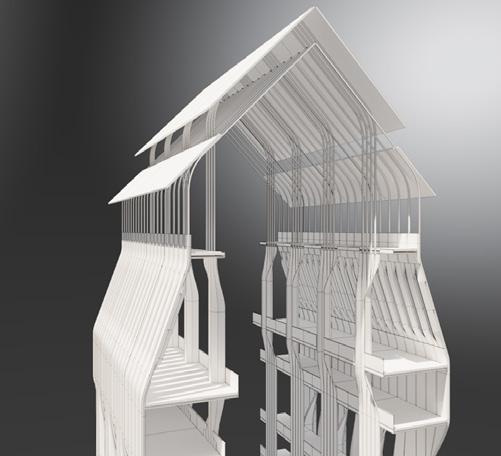

roof conditions trialling the pitch
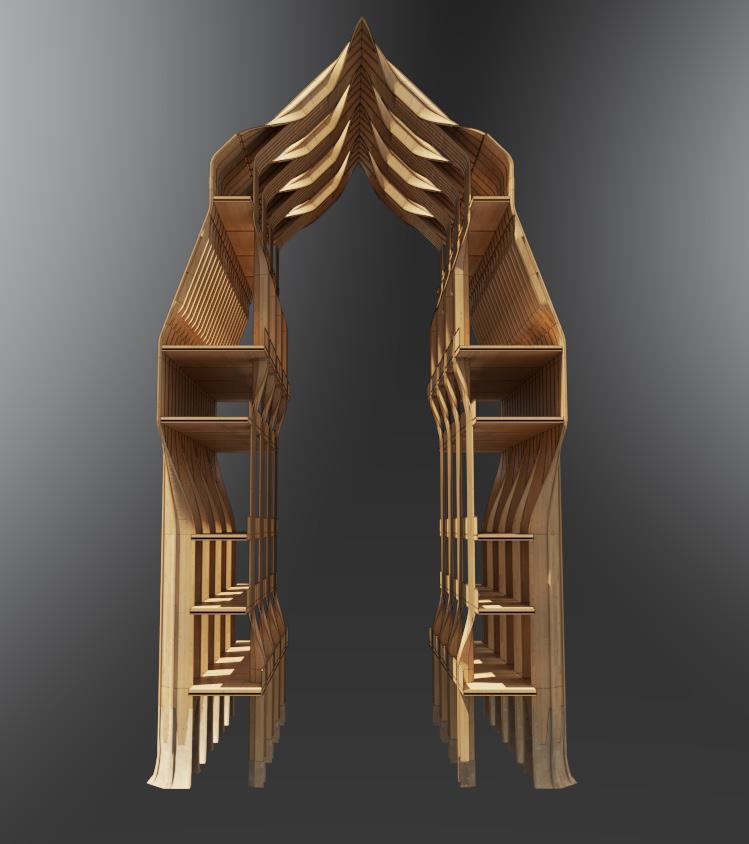
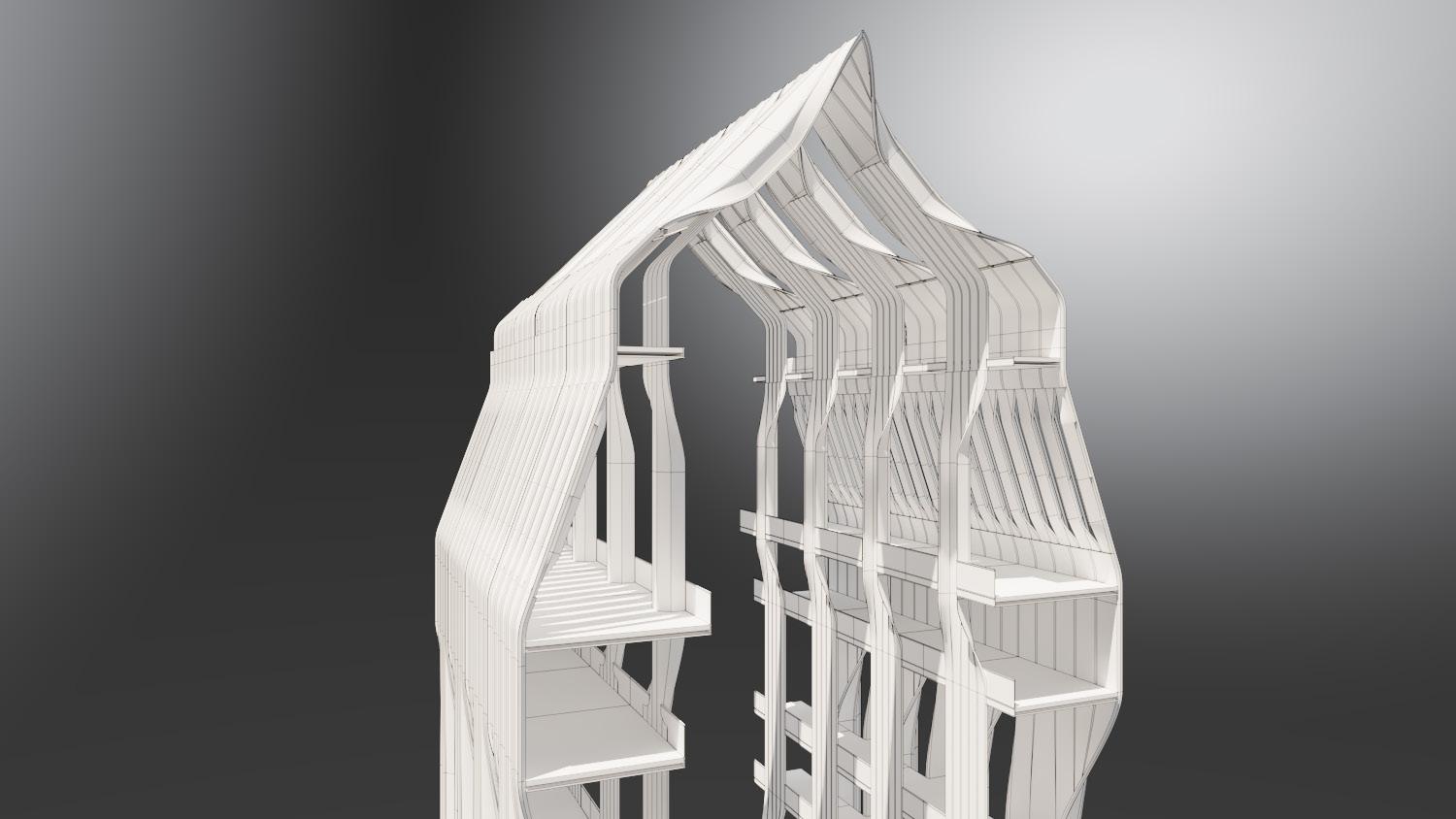
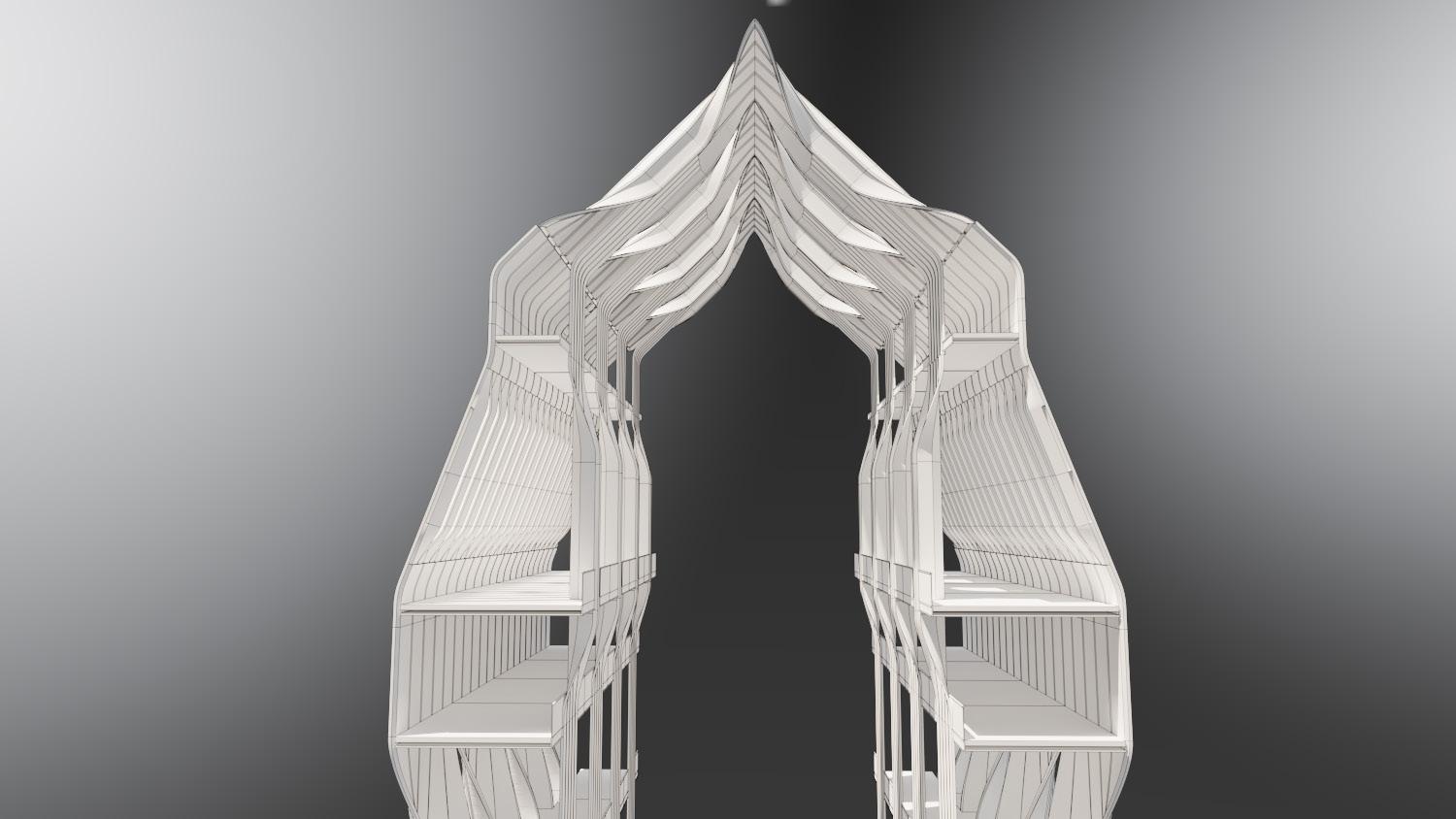
All work produced by Unit 14
Unit book design by Charlie Harriswww.bartlett.ucl.ac.uk/architecture
Copyright 2021
The Bartlett School of Architecture, UCL All rights reserved.

No part of this publication may be reproduced or transmited in any form or by any means, electronic or mechanical, including photocopy, recording or any information storage and retreival system without permission in writing from the publisher.

-

@unit14_ucl UNIT
SPATIAL TECTONIC 2022


PG14 is a test bed for architectural exploration and innovation, examining the role of the architect in an environment of continuous change. We are in search of the new: leveraging technologies, workflows and modes of production seen in disciplines outside our own. We test ideas systematically by means of digital as well as physical drawings, models and prototypes. Our work evolves around technological speculation with a research-driven core, generating momentum through the astute synthesis of both. Our propositions are ultimately made through the design of buildings and in-depth consideration of structural formation and tectonic constituents. This, coupled with a strong research ethos, generates new and unprecedented, viable and spectacular proposals.
The focus of this year’s work evolved around the concept of ‘Spatial Tectonic’. This term describes architectural space as a result of the highest degree of synthesis of all underlying principles. Constructional logic, spatial innovation, typological organisation, and environmental and structural performance are all negotiated in an iterative process driven by architectural investigation. These inherent principles of organisational intelligence can be observed in both biotic and abiotic systems, in all spatial arrangements where it is critical for the overall performance of any developed order. Ultimately such principles suggest that the arrangement of constituents provides intelligence as well as advantage to the whole.
Through a deep understanding of architectural ingredients, students generated highly developed architectural systems in which spatial organisation arose as a result of sets of mutual interactions. These interactions were understood through targeted iterations of spatial models, uncovering logical links while generating ambitious and speculative arrangements. Sequential testing and the enriching of abstract yet architectural systems were the basis of architectural form - communicating the relationship of all logical dependencies, roles and performances within the system.
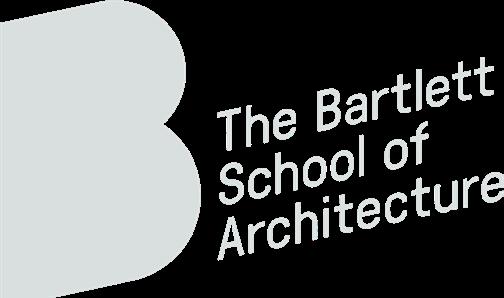
UNIT 14 @unit14_ucl All work produced by Unit 14 Unit book design by Charlie Harriswww.bartlett.ucl.ac.uk/architecture Copyright 2021 The Bartlett School of Architecture, UCL All rights reserved.No part of this publication may be reproduced or transmitted in any form or by any means, electronic or mechanical, including photocopy, recording or any information storage and retreival system without permission in writing from the publisher.
Thanks to: ARUP, ALA, DKFS, knippershelbig, RSHP, HASSELL, Seth Stein Architects, ZHA, Expedition Engineering



 Cover design by Charlie Harris
Cover design by Charlie Harris




































































































































































