
THE LINDWORM FESTIVAL -
-
@unit14_ucl UNIT Y5 SS
SVENJA SIEVER
YEAR 5
All work produced by Unit 14
-
www.bartlett.ucl.ac.uk/architecture
Copyright 2021
The Bartlett School of Architecture, UCL All rights reserved.
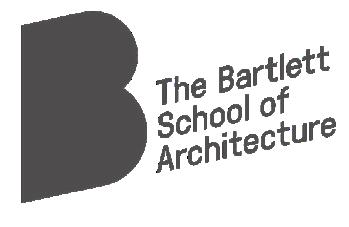
No part of this publication may be reproduced or transmitted in any form or by any means, electronic or mechanical, including photocopy, recording or any information storage and retrieval system without permission in writing from the publisher.

@unit14_ucl
 Cover design by Charlie Harris
Cover design by Charlie Harris
THE LINDWORM FESTIVAL
MERGING NOVEL GLULAM STRUCTURES AND LANDSCAPE IN MUNICH
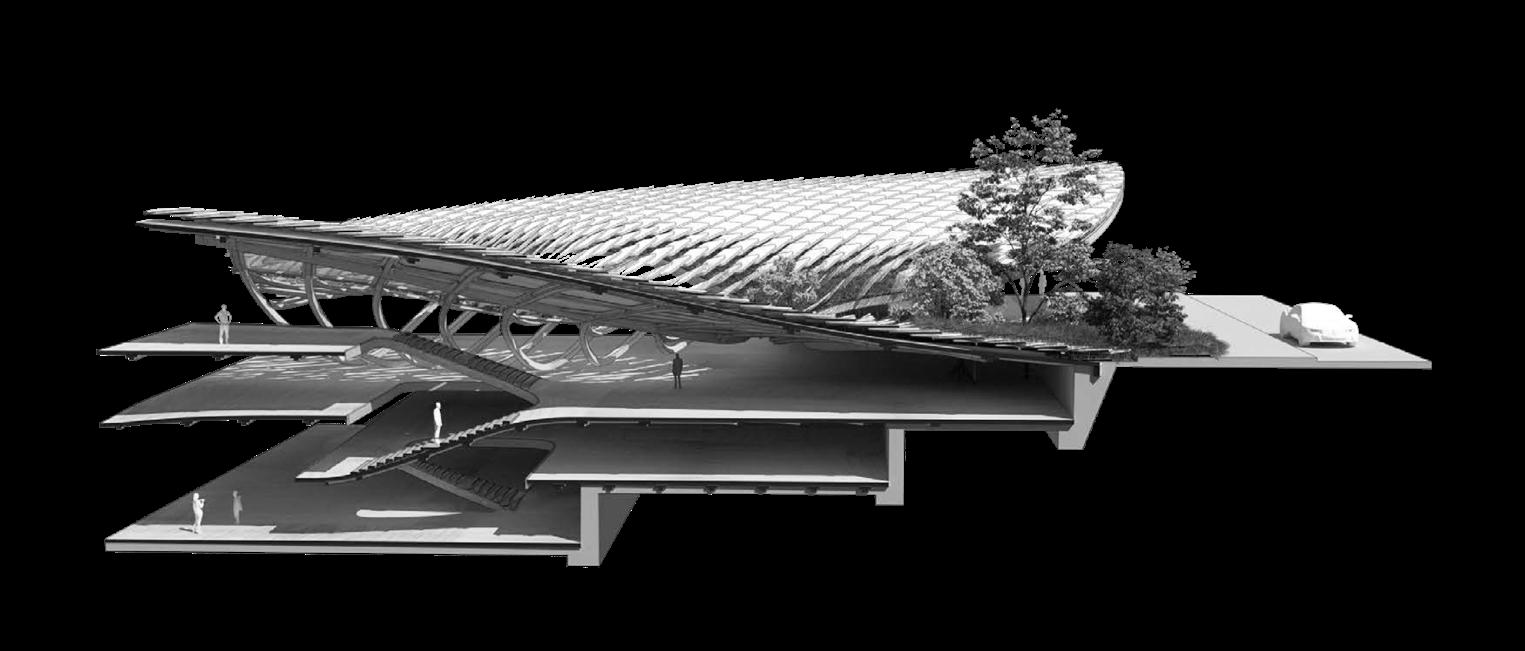 MUNICH, GERMANY
MUNICH, GERMANY
Wood performs best along the grain, making bending timber more resourceefficient, durable, and structurally effective than cutting it. This project examines the technical abilities of large-span glulam structures and their integration as part of a continuous structure in Munich, Germany.
Spatial Definition

The overall spatial definition is investigated by categorising abstract spatial sequence iterations with the help of SubD. In addition, Live Physics engines are used to create shell structures from hanging models to optimise enclosing roof structures.
Structural Investigation
Structural hierarchy is established through stress trajectory from load analysis, resulting in different beam and lamella dimensions for primary and secondary structures. Implementing different timber species and cuts contributes to efficiency and the legibility of the construction hierarchy. Options of creating planar stiffness are examined through diagrid variations generated through the collection of simulation data. Mimicking the dynamics of branching networks, the Lindenmayer System helps to create bifurcating systems based on the ‘shortest walk’, therefore, saving material.
Brief and Site

The brief investigates Germany and China’s economic and cultural relations within the Bavarian context. As a city that embraces traditional and innovative values, Munich is the place where a project of this scale can be most likely realised. Also, timber is a deep-routed traditional building material in south Germany and has regained

popularity in recent years.
Taking the concept of the diverse ‘Volksgarten’, the project helps to facilitate international exchange on the Theresienwiese, where celebration brings cultures closer together. As reflected in the Olympic Park by Frei Otto and Günter Behnisch, landscape plays an essential role in the city’s urban planning. Respecting the heritage of the Theresienwiese, the design facilitates celebration spaces while bringing back greenery to a site that was once lush grassland.
The challenge of the project was to synthesise the early material and spatial investigations with the given cultural backgrounds and contextual constraints.
SVENJA SIEVER YEAR 5
@svenja_siever Y5 SS
ucbqiev@ucl.ac.uk
Project Statement
Wood performs best along the grain, making bending timber more resource-efficient, durable, and structurally effective than cutting it. This project examines the technical abilities of large-span glulam structures and their integration as part of a continuous structure in Munich, Germany.
Spatial Definition
The overall spatial definition is investigated by categorising abstract spatial sequence iterations with the help of SubD. In addition, Live Physics engines are used to create shell structures from hanging models to optimise enclosing roof structures.
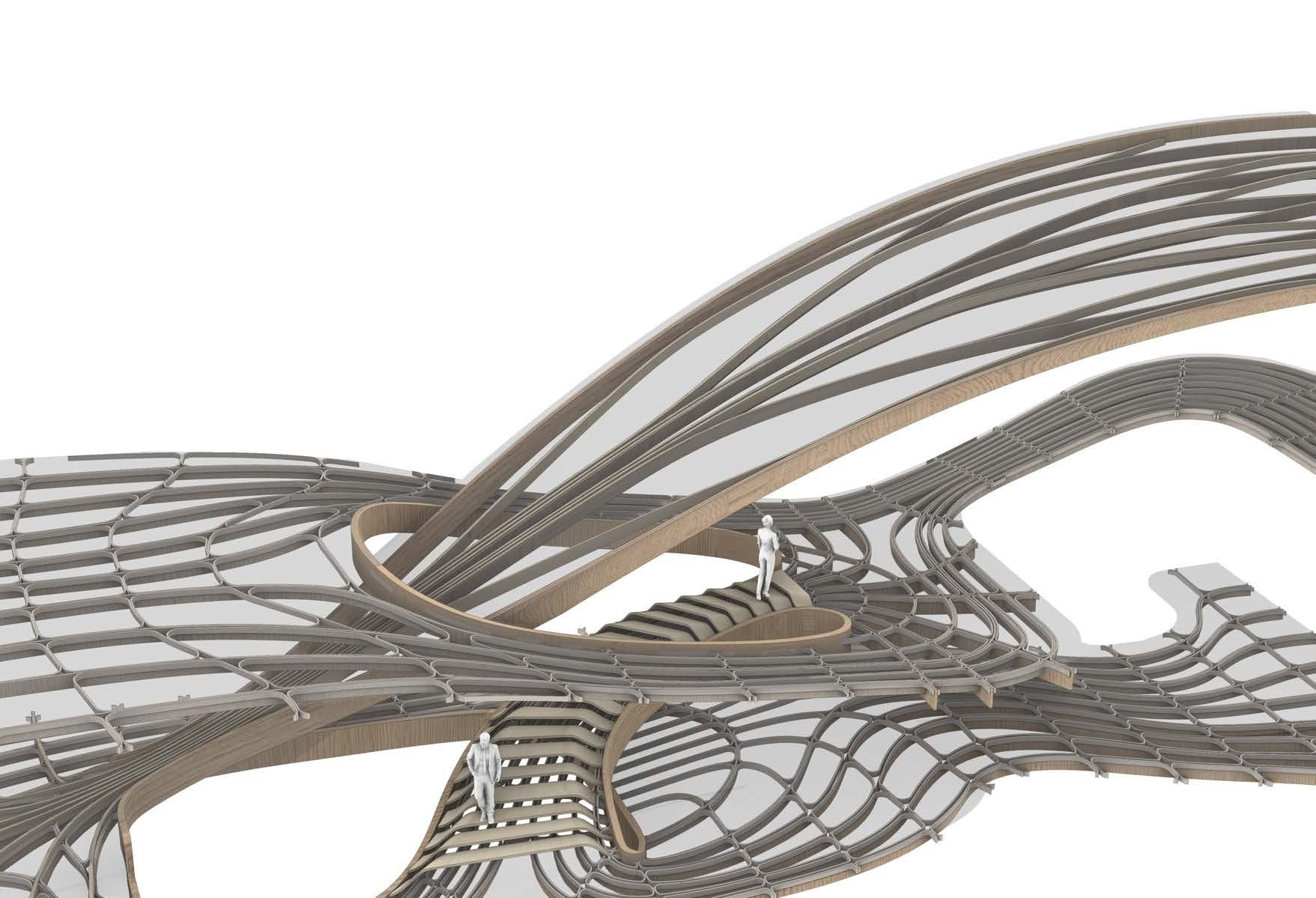
Structural Investigation
Structural hierarchy is established through stress trajectory from load analysis, resulting in different beam and lamella dimensions for primary and secondary structures. Implementing different timber species and cuts contributes to efficiency and the legibility of the construction hierarchy. Options of creating planar stiffness are examined through diagrid variations generated through the collection of simulation data. Mimicking the dynamics of branching networks, the Lindenmayer System helps to create bifurcating systems based on the ‘shortest walk’, therefore, saving material.
Brief and Site
The brief investigates Germany and China’s economic and cultural relations within the Bavarian context. As a city that embraces traditional and innovative values, Munich is the place where a project of this scale can be most likely realised. Also, timber is a deep-routed traditional building material in south Germany and has regained popularity in recent years.
Taking the concept of the diverse ‘Volksgarten’, the project helps to facilitate international exchange on the Theresienwiese, where celebration brings cultures closer together. As reflected in the Olympic Park by Frei Otto and Günter Behnisch, landscape plays an essential role in the city’s urban planning. Respecting the heritage of the Theresienwiese, the design facilitates celebration spaces while bringing back greenery to a site that was once lush grassland.
The challenge of the project was to synthesise the early material and spatial investigations with the given cultural backgrounds and contextual constraints.
Files submitted:
BARC0175_22_SvenjaSiever_PG14_ProjectStatement.pdf
BARC0175_22_SvenjaSiever_PG14_Portfolio.pdf
SIEVER | PG
SVENJA
14
lind·worm
The project name ‘Lindworm Ferstival’ was picked due to its links to the chosen brief and site. The Lindworm is a mythical European creature, usually resembling a wingless wyvern. For that reason, it looks similar to the traditional Chinese dragon.
The project brief explores the economic and cultural ties between Germany and China and the advancement of that exchange through a design that accommodates both celebration cultures.
The Lindwurm, representing a symbol of that relationship, also serves as the name of a prominent street near the site in Munich, giving the title a sense of place.

Spatial
4
of Contents
Table
1.1 Artefact Case Study: The Doecker Gymnasium 07 1.2 Artefact Case Study: Bishop Edward King Chapel 10 1.3 Glulam Form Finding Through Live Physics Simulation 12 1.4 Spatial Sequences I 13 1.5 Investigation of the Lindenmayer Branching System 16 1.6 Dynamics and Mophogenisis of Branching in Nature 17 1.7 Spatial Sequences II 19 1.8 Detailed Fragment Testing 20 1.9 Construction Hierarchy 22 1.10 Investigation of Minimal Surfaces 24 1.11 Minimal Surface Spatial Rationalisation 26 1.12 Overall Structure Experimentation 28 1.13 Glulam Application to Minimal Surface Spaces 30 1.14 Interior Views 31 2.1 The New Silk Roads 34 2.2 Sino-Bavarian Correspondance 35 2.3 Site Pinnpointing 36 2.4 Munich: Site Information 38 2.5 Site Analysis 40 2.6 Theresienwiese Histor y and Development Timeline 42 2.7 The “Nymphenburg Volksgarten” 44 2.8 Programme Investigation 45 2.9 Building Programme 46 2.10 Programme Meets Typology: World Brand Bavaria 47 2.11 Typology Investigation I 48 2.12 Typology Investigation II 50 2.13 Typology Investigation III 52
1 2 Structural and
Investigations Brief and Site
3 4
Detailed Design
Final Drawings
5
3.1 On-Site Global Form Iterations 55 3.2 Integrated Landscape Iterations 56 3.3 Site Plan Iterations 57 3.4 Masterplan Configuration 58 3.5 Cascading Landscape 60 3.6 Context and Structure 62 3.7 Full Site Section: Variation I 64 3.8 Full Site Section: Variation II 66 3.9 Floor Plates 68 3.10 Slab System 70 3.11 Tiling + Greenery Integration 72 3.12 Fragment Testing I 74 3.13 Fragment Testing II 76 3.14 Fragment Testing III 78 3.15 Roof Covering 80 3.16 Fragment Testing IV 81 3.17 Structure Study I 82 3.18 Structure Study II 84 4.1 Site Plan: The Urban Park 88 4.2 Top View 89 4.3 Bird’s-Eye View 90 4.4 Site Section: Perspective 92 4.5 Site Section: Frontal View 94 4.6 Fragment I: Interaction Gründerzeit Context 96 4.7 Fragment I: Interaction Urban Park + Beer Garden 98 4.8 Roof Fragment 100 4.9 Roof Detail 101 4.10 Interior View I: Interstitial Space 102 4.11 Interior View II: Mezzanine Level 105 4.12 Interior View III: Main Hall 106 5.0 A ppendix 109 6.0 List of Figures 120
Spatial Tectonics
Structural and Spatial Investigations
01
1.1 Artefact Case Study: The Doecker Gymnasium
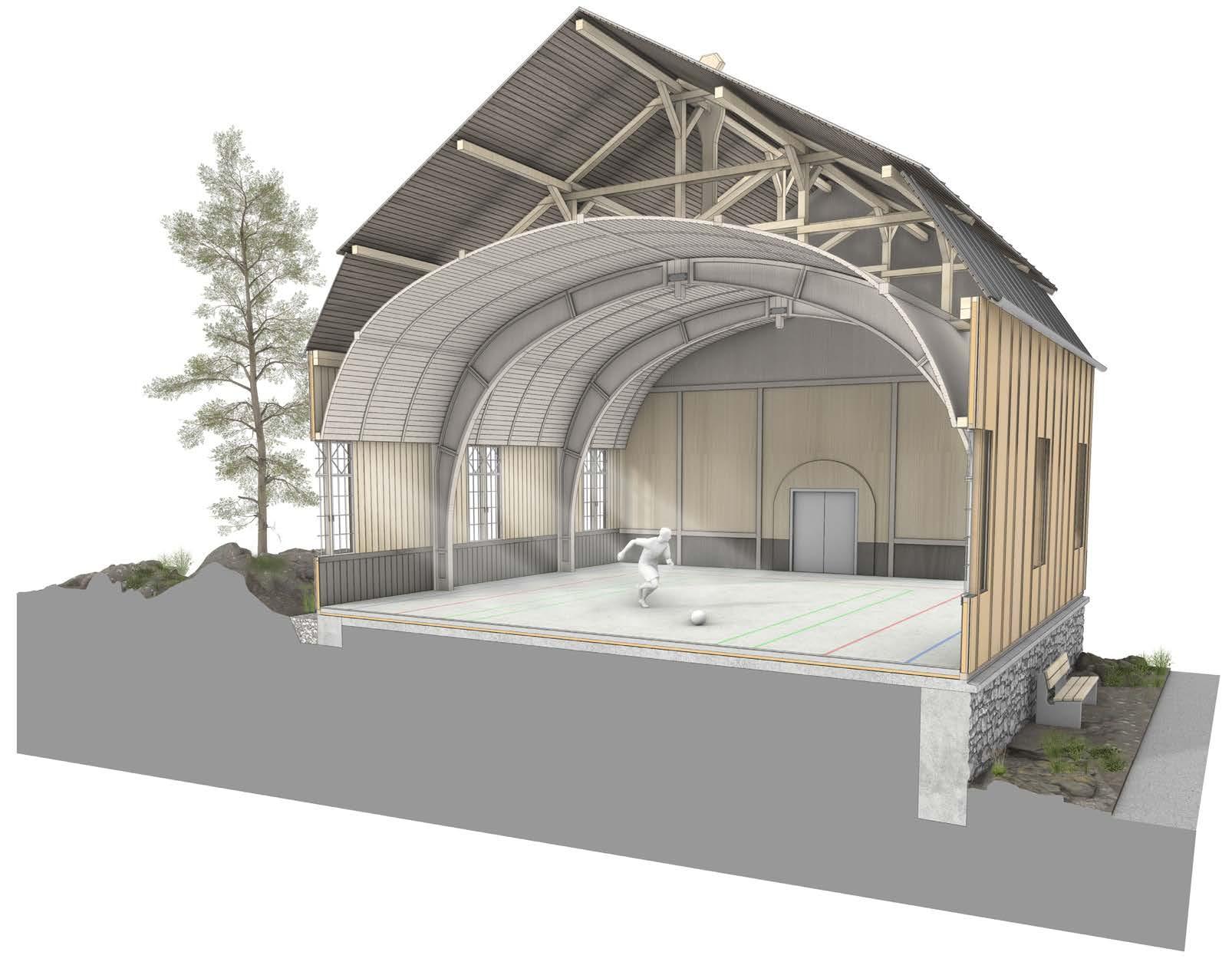
The Hetzer System
BENT GLUED LAMINATED H-BEAM
STEEL STRAPPING PURLIN ROOF SYSTEM
LOUVER CEILING (BARREL VAULT)
DOECKER GYMNASIUM WUPPERTAL 1911
The hall was built in 1911 by the largest manufacturer of buildings in wood panel construction as a model gym for the international hygiene exhibition in Dresden. The dismantlable “Doecker system building” has a supporting structure made of parabolic laminated timber arched trusses that go back to Otto Hetzer, the inventor of curved glue-laminated beams made of several lamellas.
7 1 Structural and Spatial Investigations
1 3 4 2 GSEducationalVersion
1 3 2 4
ROOF
COMPOSITE BEAMS
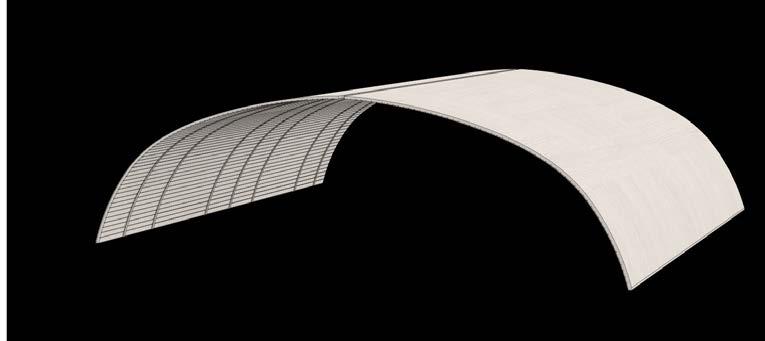
Hetzer patent 163144: This composite beam has been adapted to the moment in a parabolic shape. Hetzer used woods of different strengths. For this girder, a 40mm thick pine board was glued into a parabolic spruce beam. Gluing takes place under pressure. The deflections of the glued girder are only one third of the solid wood girder.
SOLID WOOD GIRDER (SPRUCE)
PURLIN ROOF SYSTEM
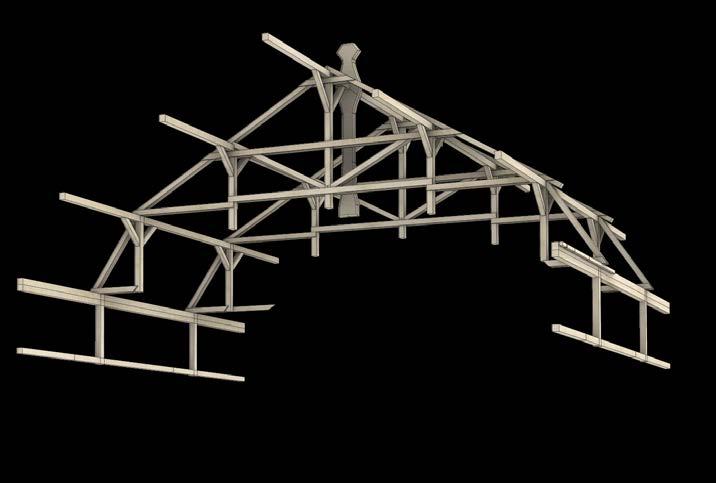
LOUVER CEILING

BENT GLUED LAMINATED H-BEAM
THREE-HINGED ARCH
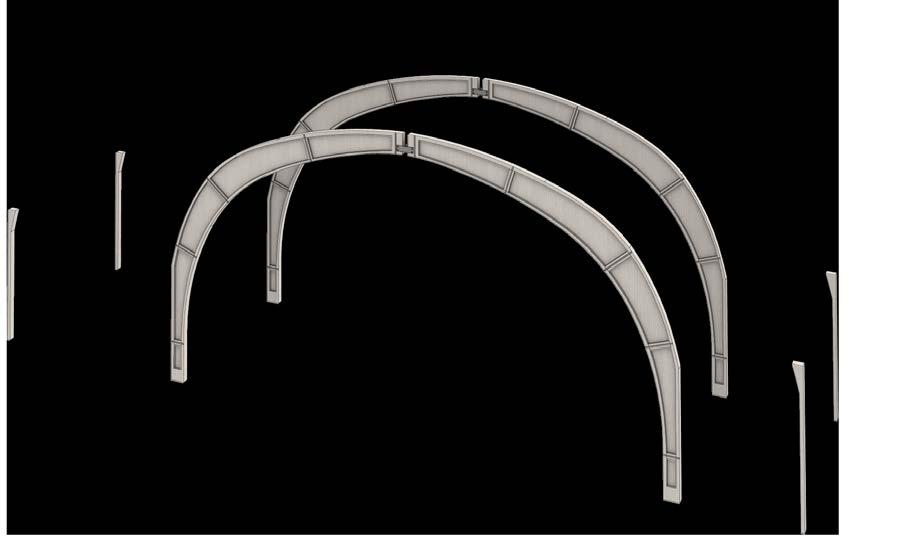
DOECKER HALL: LOAD-BEARING STRUCTURE
Compression
40MM PINE PANEL INFILL ALONG MOMENT PATH COMPOSITE BEAM WITH LESS DEFLECTION

GLULAM H-BEAM
Hetzer patent 197773: Hetzer’s idea was to arrange boards with higher strength to the outside of the glued laminated beam.
GLUED LAMINATED H-BEAM
STRESS TRAJECTORY Tension Compression
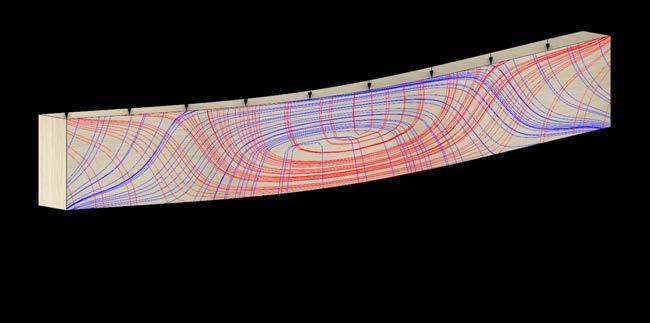

HEARTWOOD (COMPRESSION-RESISTANT)

SAP WOOD
HEARTWOOD (TENSION-RESISTANT)
8 1 Structural and Spatial Investigations
Round | Glulam
I-Beam interlocked | Solid wood
T-Beam | Glulam
Box shaped | Glulam, OSB
Beam horizontal splice | Glulam
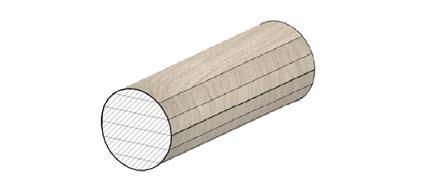
Box shaped | Glulam, OSB
Beam horizontal/vertical splice | Glulam
I-Beam | Glulam
Cross-laminated timber | Solid wood
I-Beam | Solid wood, OSB
I-Beam stiffened | Solid wood, Stiffener


I-Beam reinforced | Solid wood, OSB

1.2 Artefact Case Study: Bishop Edward King Chapel
The starting point for this project was two architectural images: The first is the hollow in the ground as the community‘s meeting place. The second is the delicate ship-like timber structure that floats above the tree canopy, the gathering place for light and sound. The chapel, seen from the outside, is a single stone enclosure. The internal timber structure is constructed of prefabricated glulam sections with steel fixings and fully concealed steel base plate connections. The glulam sections are made up of visual grade spruce laminations.
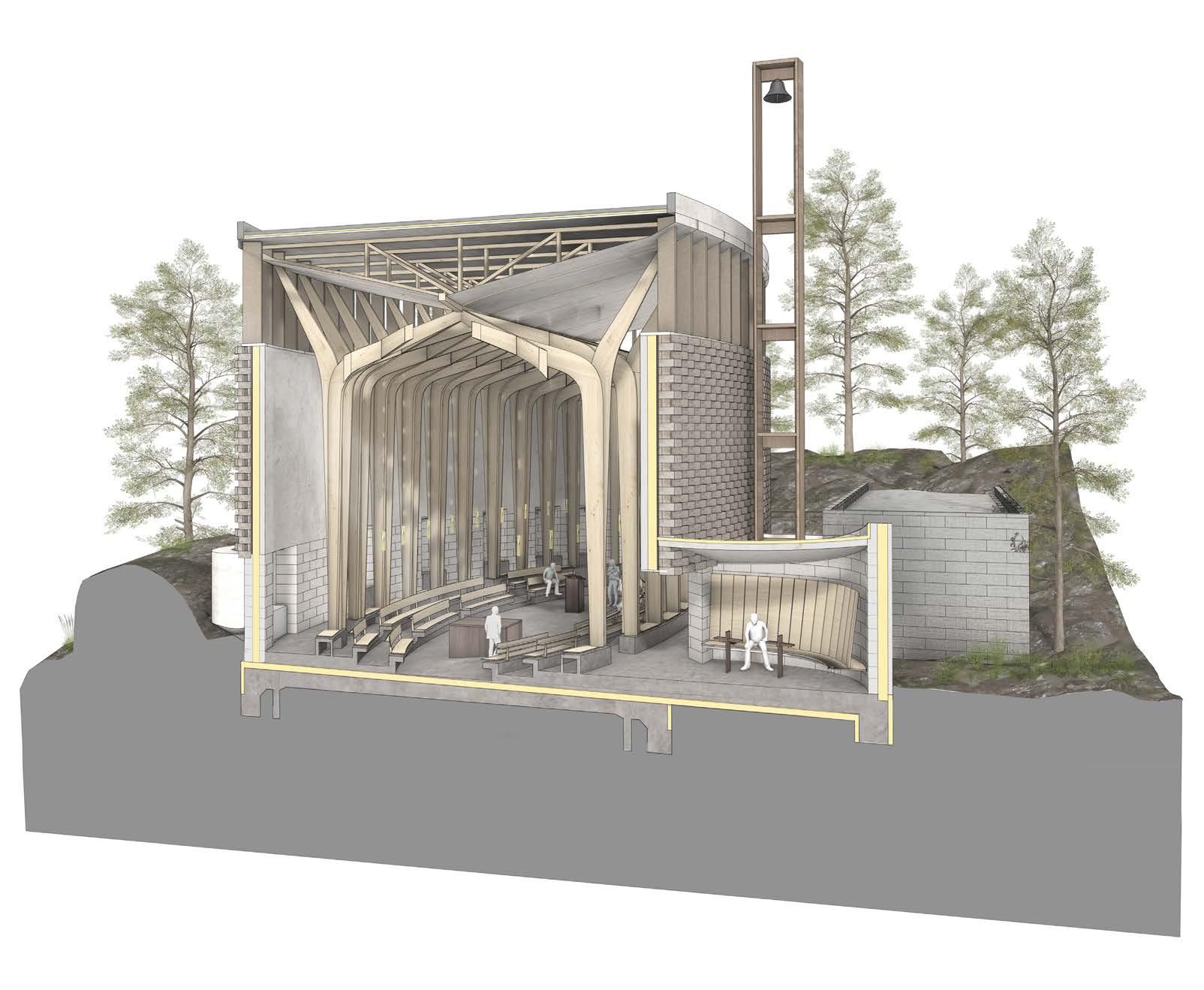
10 1 Structural and Spatial Investigations
BISHOP EDWARD KING CHAPEL CUDDESDON 2013
1 3 4 2
GLULAM FRAME
CLIPSHAM STONE FACADE
FRAME SUPPORTS TIMBER ROOF
1 3 2 4 GSEducationalVersion
WALLS ENCICRLE FRAME ERECT
BISHOP EDWARD KING CHAPEL CONSTRUCTION

The structure can be divided into two independent and self-supporting parts: the external wall, the roof structure – glulam columns and lattice diagrid. The roof barely rests on the glulam structure. Glulam was chosen for the internal timber structure for its ability to create elegant curved columns and beams.
The outer members curve inwards in different directions as they rise, connecting to adjacent glulam members to form the diagrid. The central member curves upwards in the opposite direction to meet the clerestory.
11 1 Structural and Spatial Investigations
GSEducationalVersion CONSTRUCTION COMPONENTS
1.3 Glulam Form Finding Through Live Physics Simulation
GLULAM FREE FORM FRAGMENT - INTEGRATED SLABS
This glulam free form fragment follows a synclastic shape generated by a hanging structure through Kangaroo. The glulam elements are formed freely and are projected onto the shell. The glulam beams act as bracing elements simultaneously and thus resist horizontal forces. Slabs can be made by splitting the individual laminations or, in this case, following a shell structure like the Hannover Expo Roof.

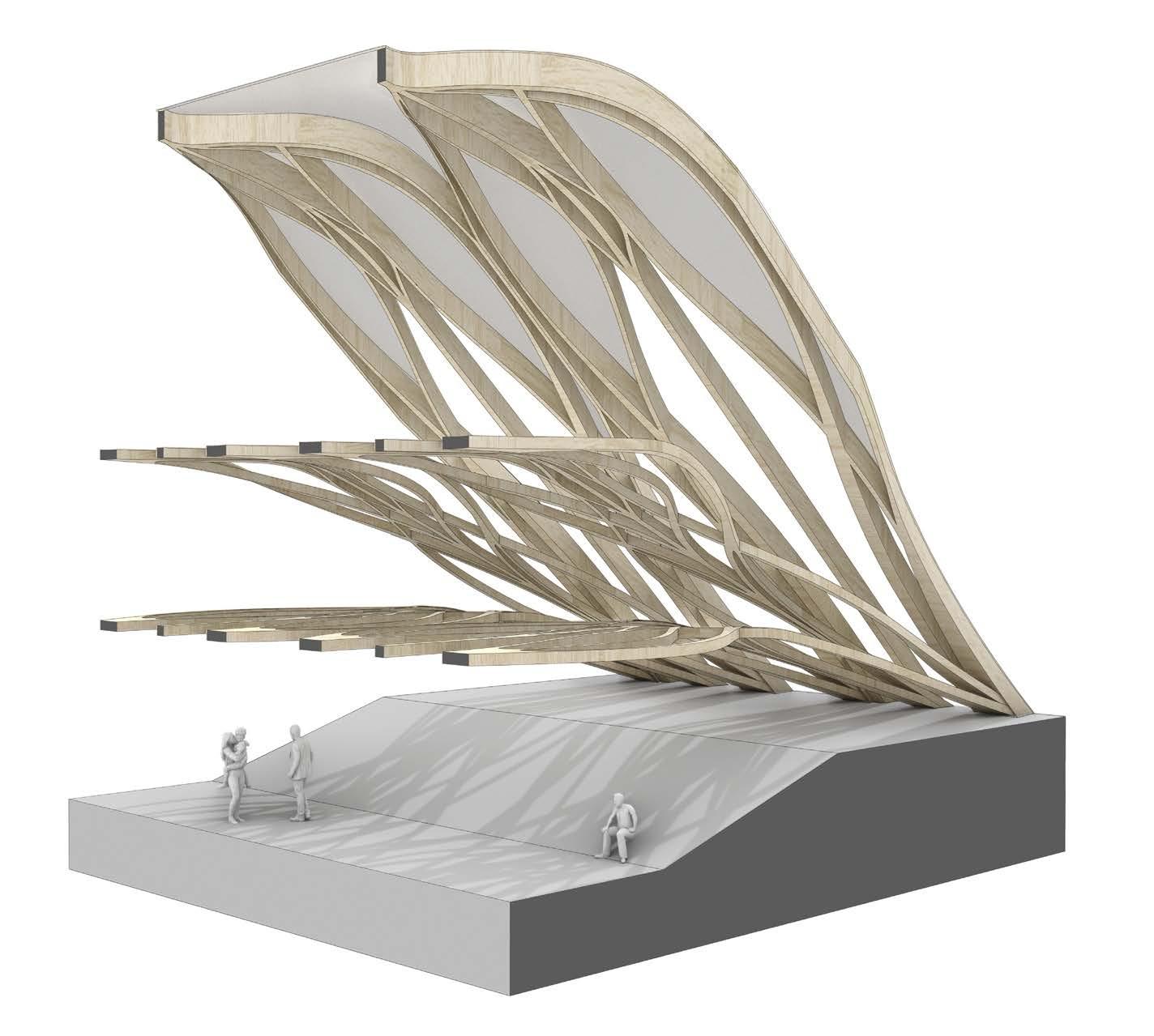

12 1 Structural and Spatial Investigations
Fig. 01 Herzog +Partner | Expo Roof Hannover 2000
1.4 Spatial Sequences I Transition Spaces Catalogue
CIRCULATION
PINCHED SURFACES
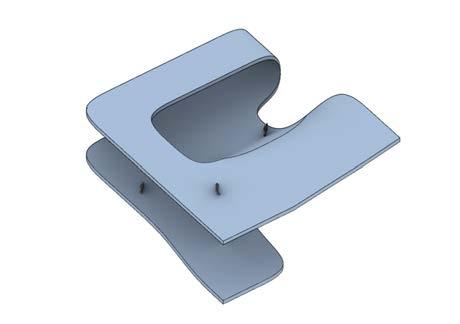
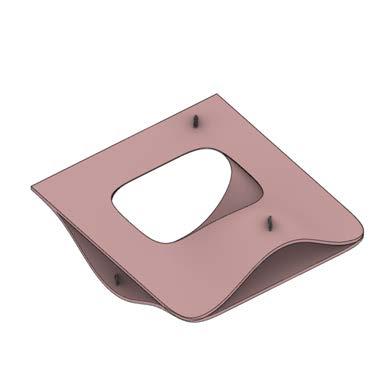

FOLDED SURFACES
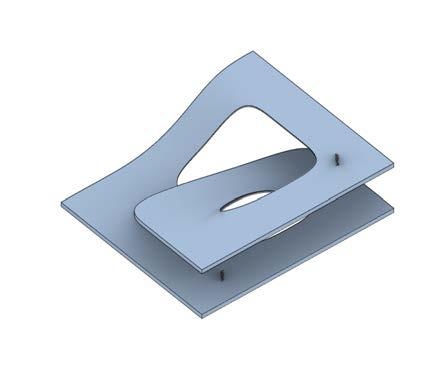


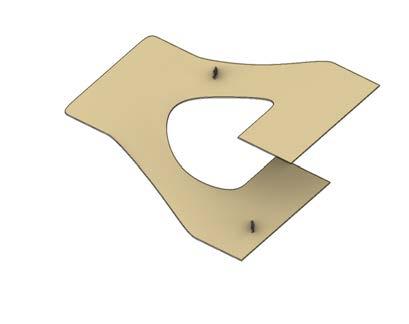
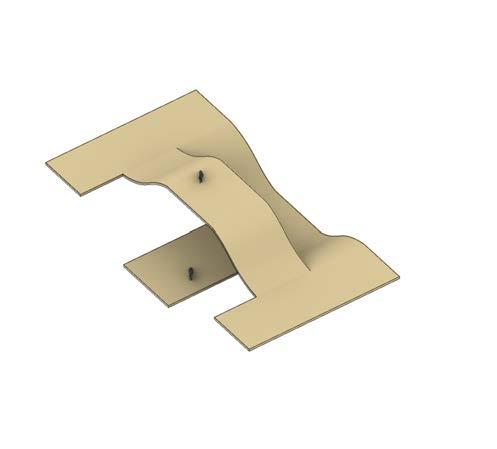
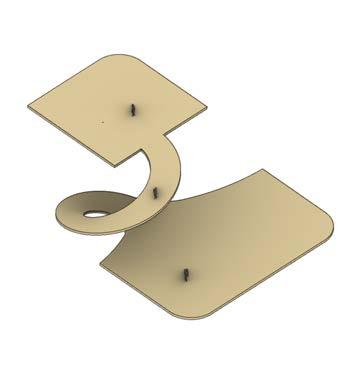


ROOF/ENCLOSURE
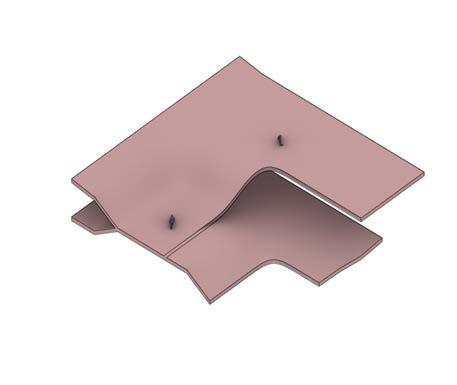
13 1 Structural and Spatial Investigations
A1 A2 A3 B1 B2 B3 C1 C2 C3 D1 D2 D3
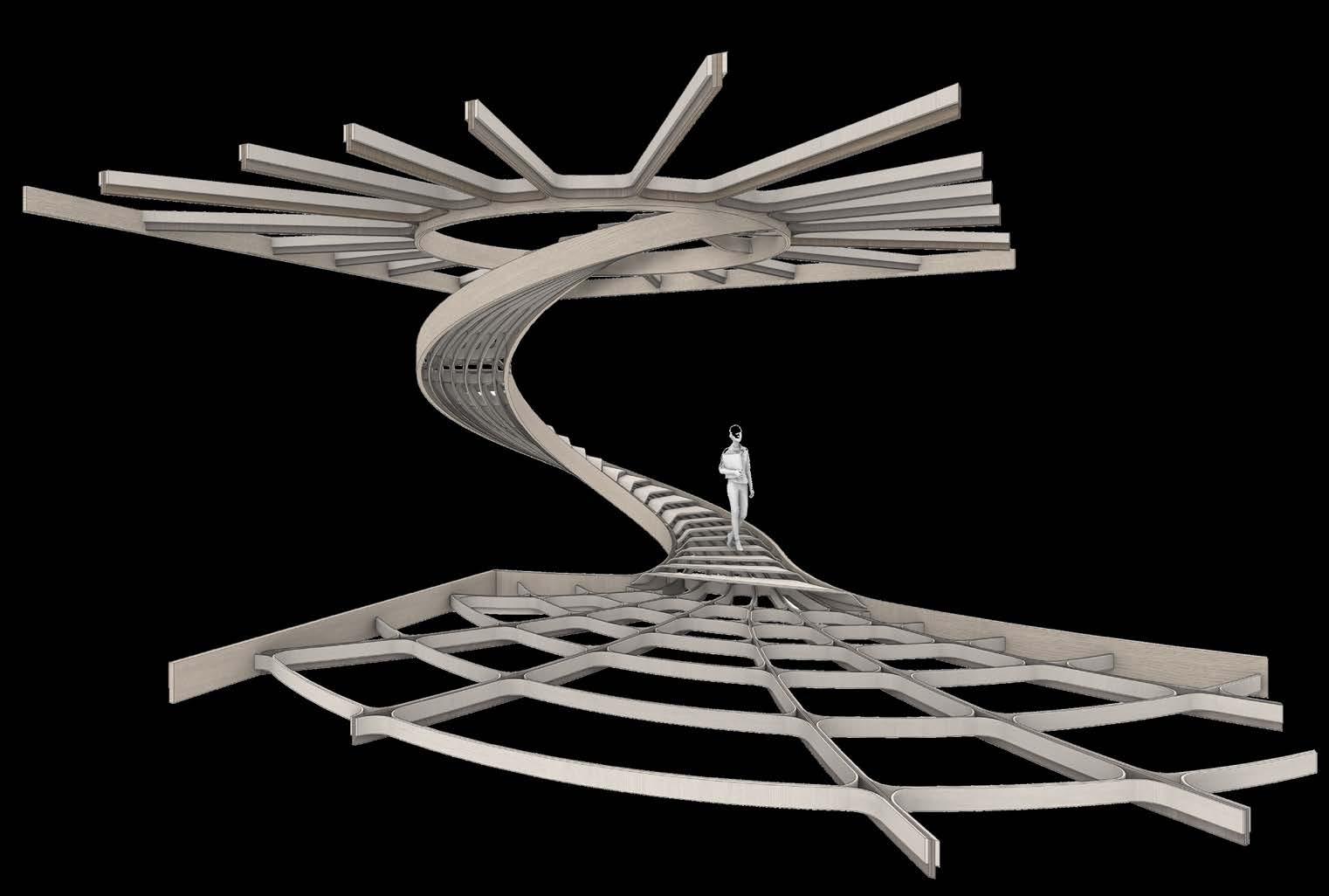
14 1 Structural and Spatial Investigations
GSEducationalVersion
A3 - INTEGRATED SPIRAL STAICASE
Abstract Continuous Surface Grid Structure
Top View
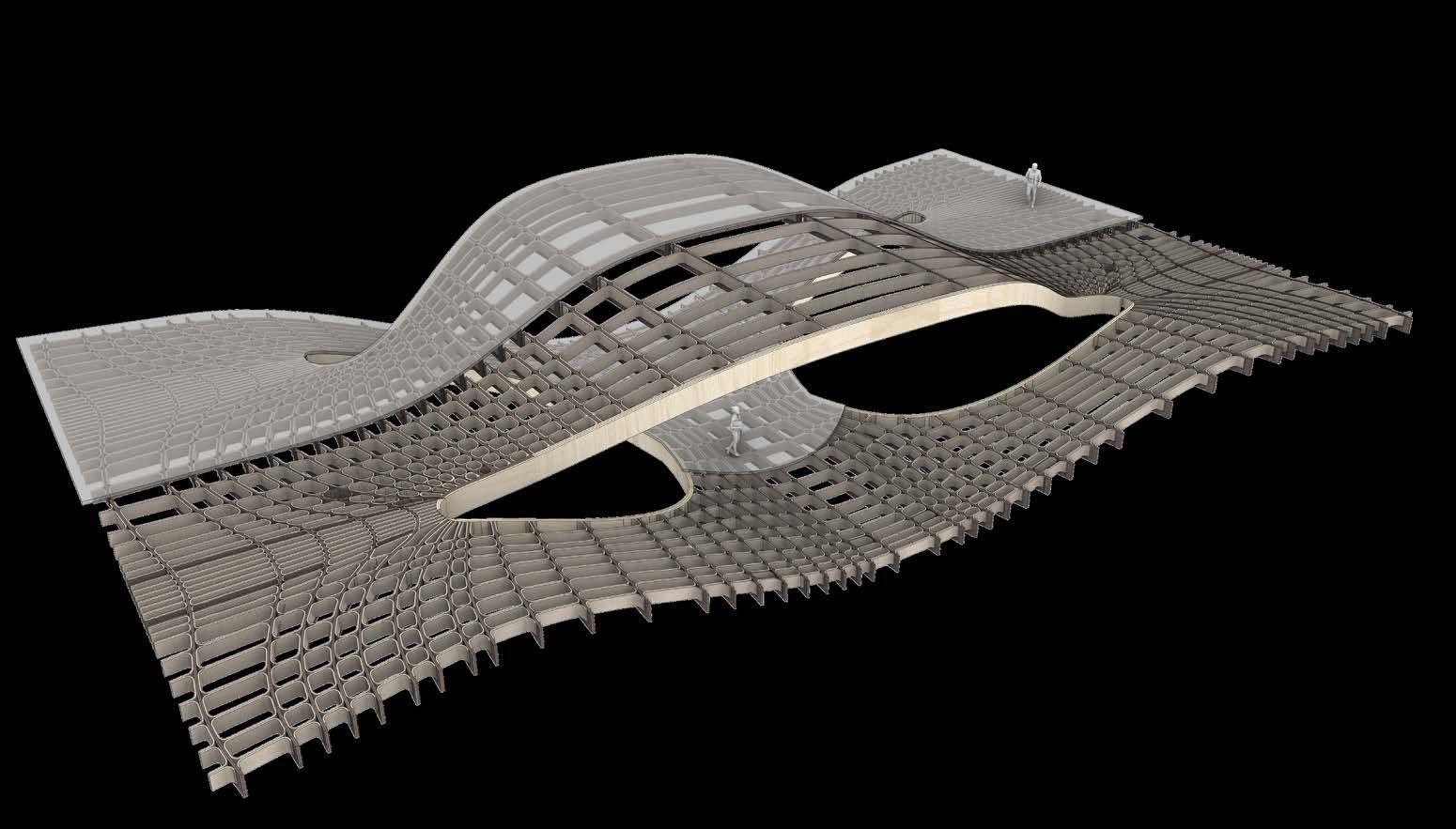
15 1 Structural and Spatial Investigations
GSEducationalVersion Continuous Surface Principle Stress
Structure
D1 - ENCLOSURE WITH PASSAGEWAY
Diagrid
Investigation of the Lindenmayer Branching System
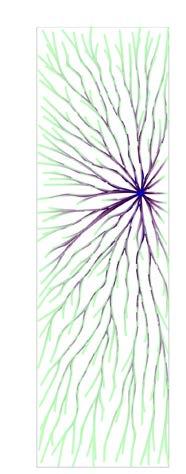
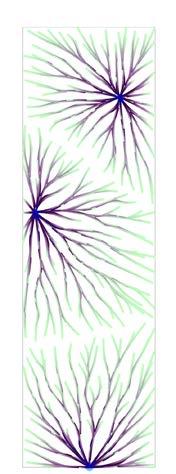
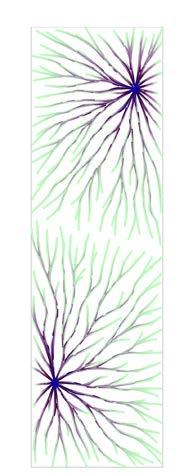


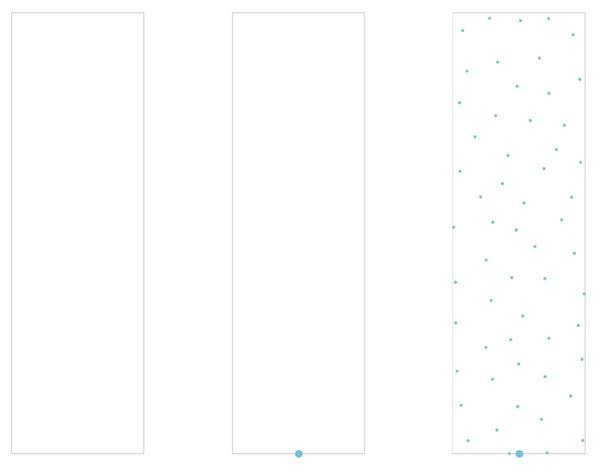


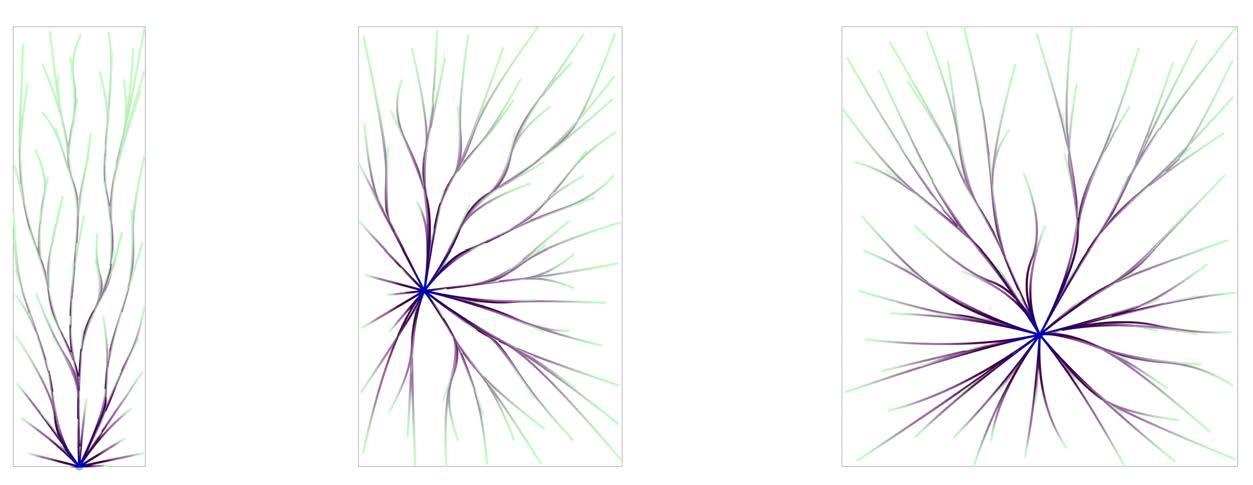
16 1 Structural and Spatial Investigations
PARAMETRES THE L-SYSTEM Region definition Proximity definition Start point Shortest Walk Seed points (random) Nurbs Curve Seed Point Count: 10 | 70 | 250 Number of starting points: 1 | 2 | 3 Number of closest points: 50 | 25 | 5 Curve degree: 1 | 2 | 10 Region size/Seed points random distribution 3 10
1.5
1.6 Dynamics and Morphogenesis of Branching in Nature
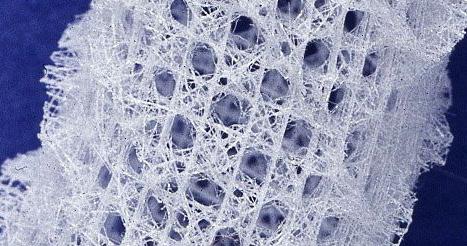


17 1 Structural and Spatial Investigations
RATIONALISATION
Fig. 02 GIANT WATER LILY Victoria amazonica
Primary Secondary Tertiary
Fig. 03 ICE CRYSTALLISATION
Primary Secondary Primary Secondary
GSEducationalVersion
Fig. 04 MARINE SPONGE Uplectella Aspergillum
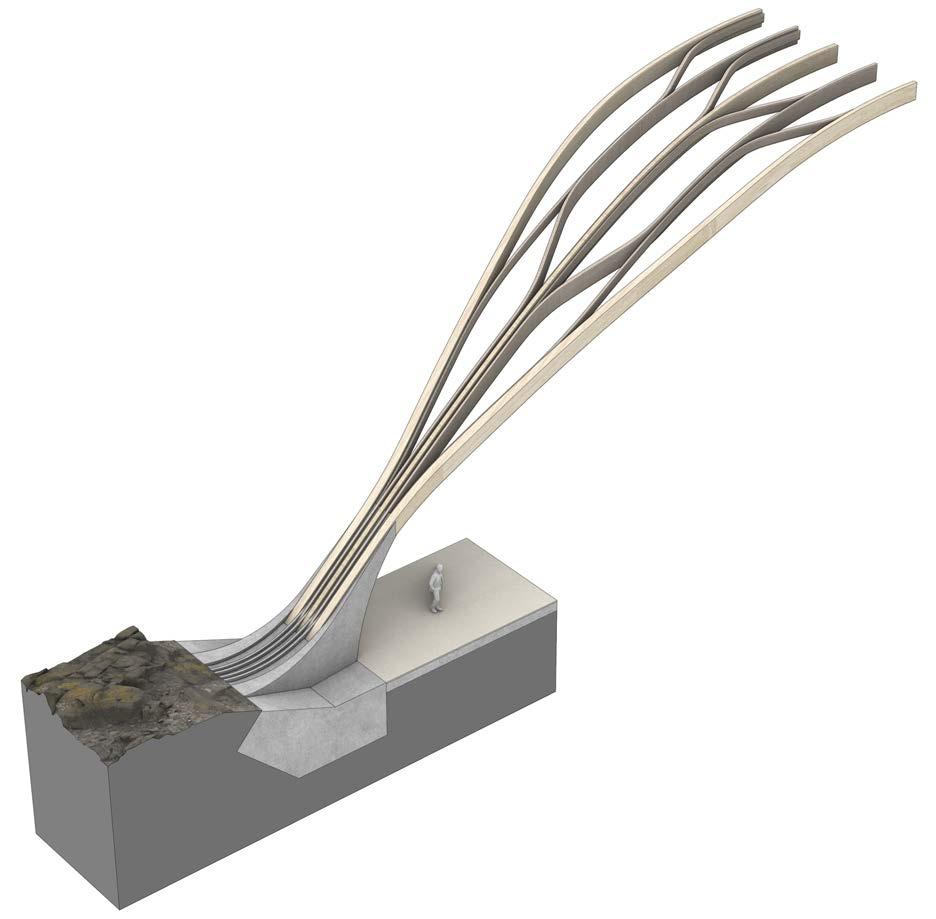

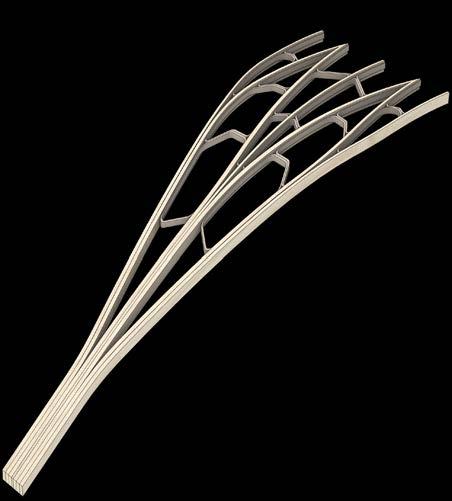


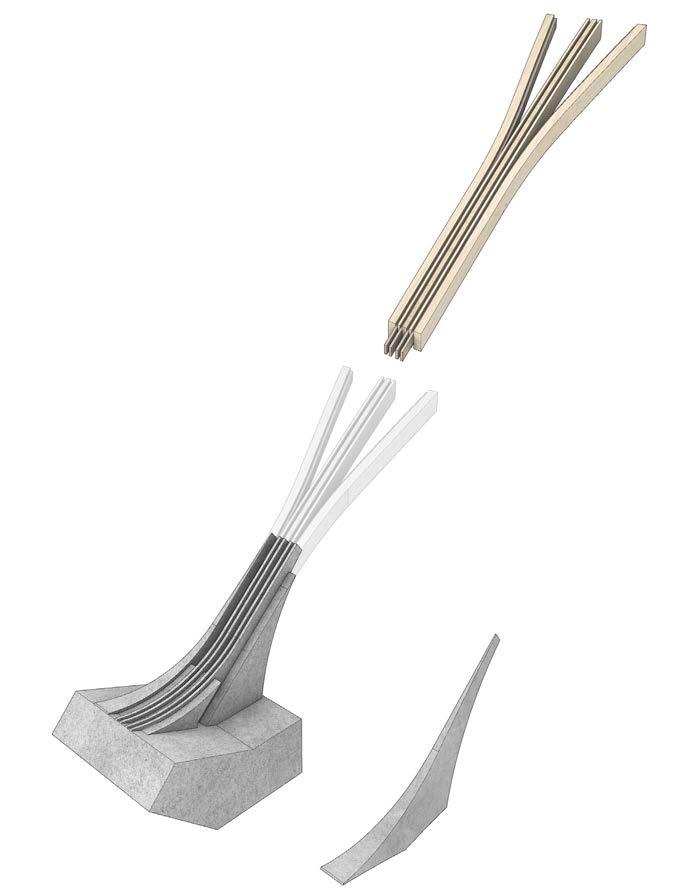
18 1 Structural and Spatial Investigations WATER LILY I ICE CRYSTAL WATER LILY II MARINE SPONGE GROUND CONNECTION GSEducationalVersion
1.7 Spatial Sequences II
Multi-Floor Continuous Surfaces
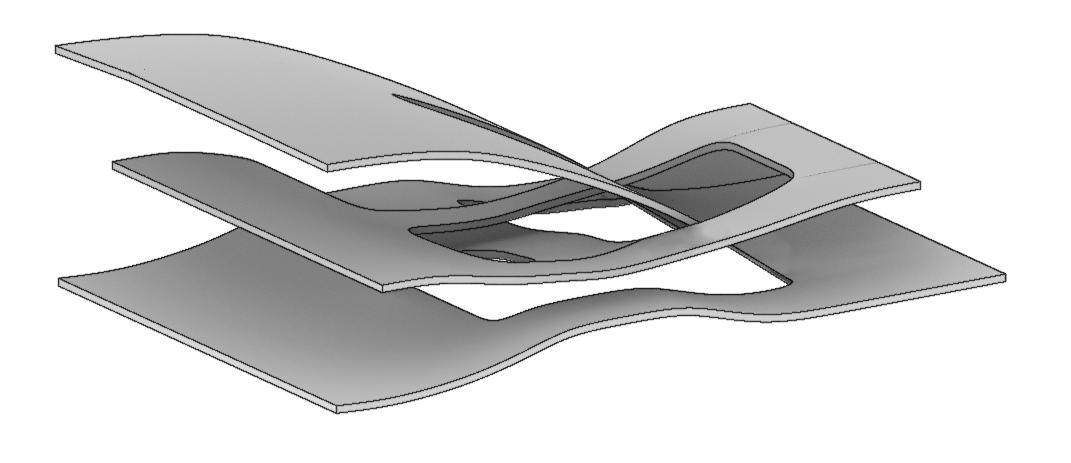
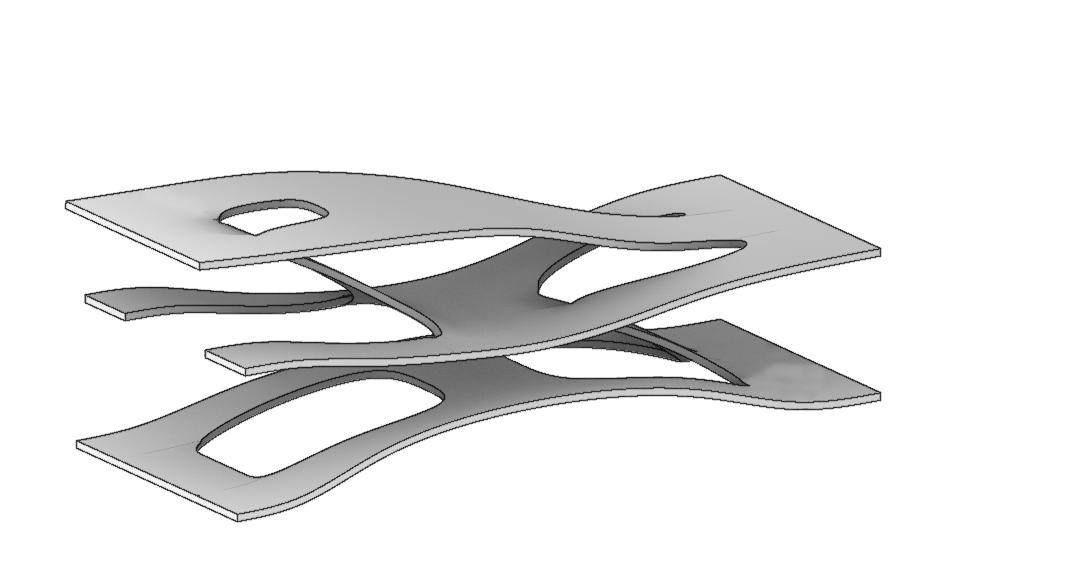



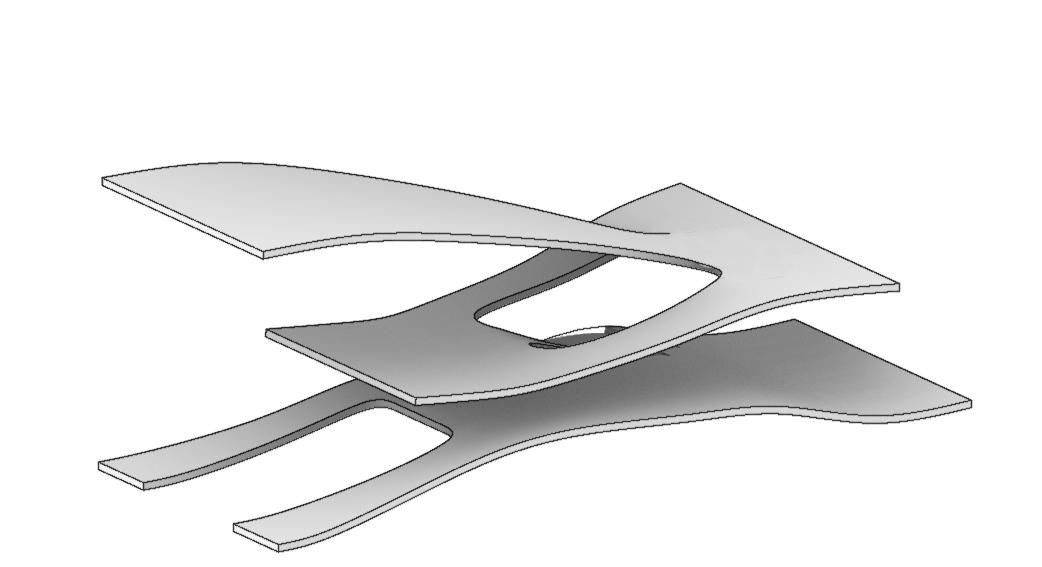
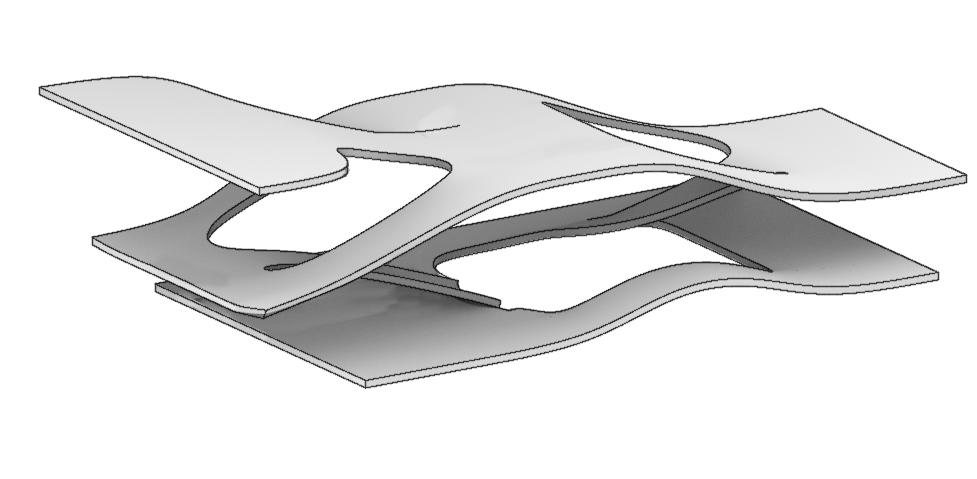

19 1 Structural and Spatial Investigations
A1 A3 A5 A7
A2 A4
A6 A8
1.8 Detailed Fragment Testing
Continuous Surface with Lateral Bracing Through Branching



20 1 Structural and Spatial Investigations
A4 - DETAILED FRAGMENT: INTEGRATED STAIRCASE
Top View Elevation
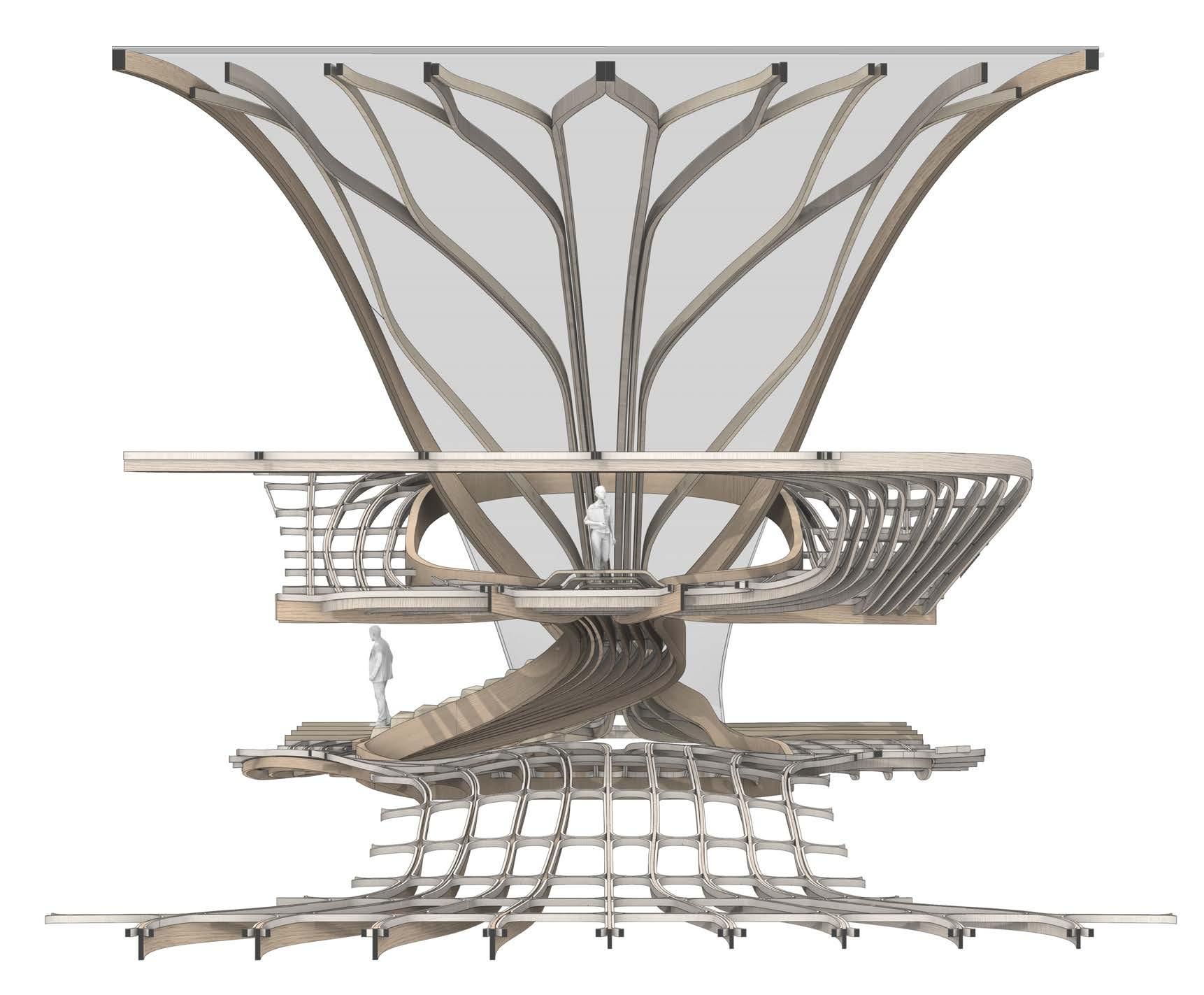
21 1 Structural and Spatial Investigations
A4 - DETAILED FRAGMENT: FRONT
1.9 Construction Hierarchy
Material and Dimensions



Timber species: Beech

Average density: 720 kg/m3
Flexural strength: 105-123 N/mm2
PRIMARY Beam depth: 500mm -1200mm
Timber species: Yew


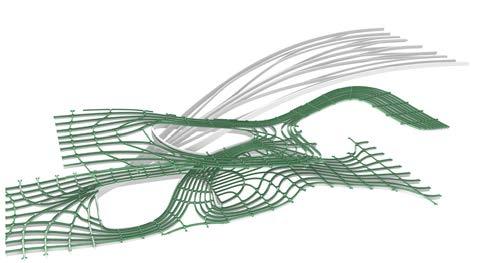
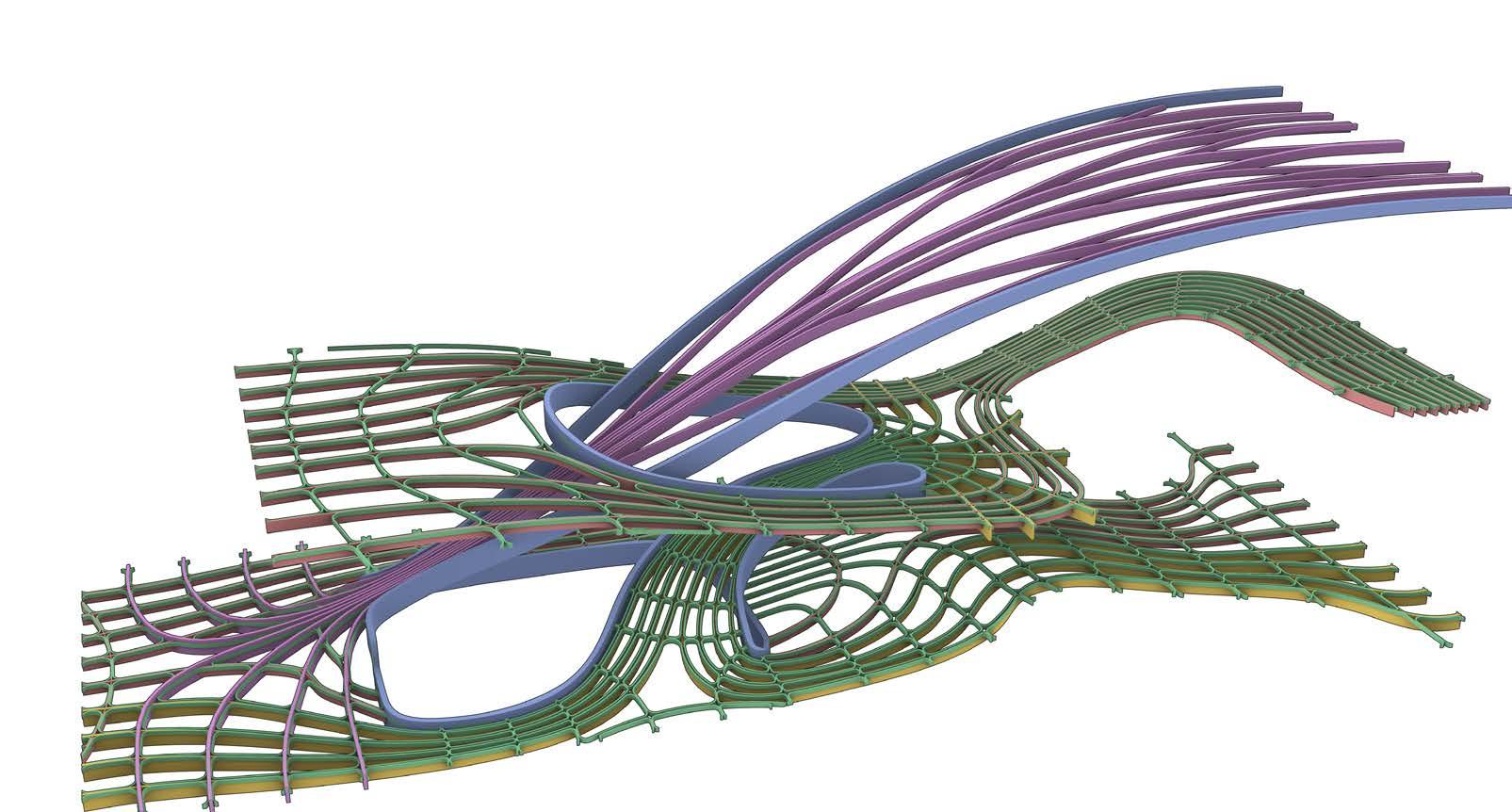
Average density: 650 kg/cm³
Flexural strength: 85 N/mm²
SECONDARY I Beam depth: 400mm - 900mm
Timber species: Spruce
Average density: 800 kg/m3
Flexural strength: 80 N/mm2
SECONDARY II Beam depth: 600mm - 900mm

SECONDARY III Beam depth: 500mm
Timber species: Spruce
Average density: 800 kg/m3

Flexural strength: 80 N/mm2
TERTIARY Beam depth: 250mm
Timber species: Oak


Average density: 670 kg/m3
Flexural strength: 90-110 N/ mm²
DETAIL
22 1 Structural and Spatial Investigations
A4 - FRAGMENT AXONOMETRY: CONSTRUCTION HIERARCHY
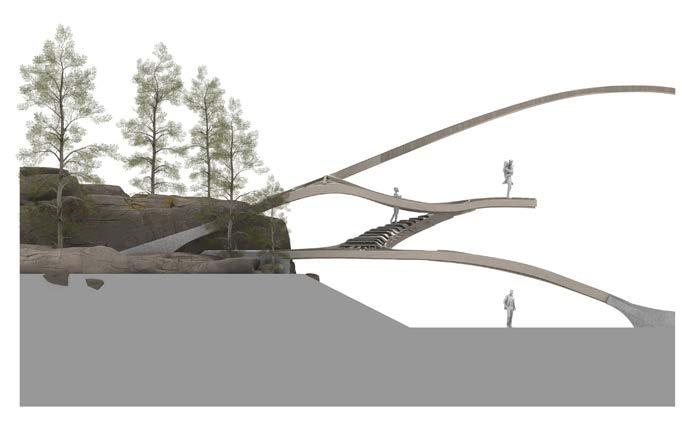

23 1 Structural and Spatial Investigations
Elevation
A6 - DETAILED FRAGMENT: GROUND CONNECTION
1.10 Investigation of Minimal Surfaces
Triply Periodic Minimal Surfaces (Soap Film Shapes)
GYROID cos(x) * sin(y) + cos(y) * sin(z) + cos(z) * sin(x)

DIAMOND sin(x) * sin(y) * sin(z) + sin(x) * cos(y) * cos(z) + cos(x) * sin(y) * cos(z) + cos(x) * cos(y) * sin(z)
SCHOEN IWP (cos(x)*cos(y))+(cos(y)*cos(z))+(cos(z)*cos (x))-(cos(x)*cos(y)*cos(z))
P W HYBRID 10*(cos(x)*cos(y))+(cos(y)*cos(z))+(cos(z)*c os(x))-0.01*(cos(x)*cos(y)*cos(z)))) L 0.5*(sin(2*x)*cos(y)*sin(z)+sin(2*y)*cos(z)*sin(x)+sin(2*z)*cos(x)*sin(y))-0.5*(cos(2*x)*c os(2*y)+cos(2*y)*cos(2*z)+cos(2*z)*cos(2*x))
SCHWARZ P -(cos(x) + cos(y) + cos(z))
NEOVIUS 3*(cos(x)+cos(y)+cos(z))+4*(cos(x)*cos(y) *cos(z))
SCHWARZ D cos(x)*cos(y)*cos(z)-sin(x)*sin(y)*sin(z)
HOLES (cos(x)+cos(y)+cos(z)) + 4*cos(x)*cos(y)*cos(z)
SCHWARZ G sin(x)*cos(y)+sin(z)*cos(x)+sin(y)*cos(z)

24 1 Structural and Spatial Investigations
-This page is intentionally left blank-
25
1.11 Minimal Surface Spatial Rationalisation
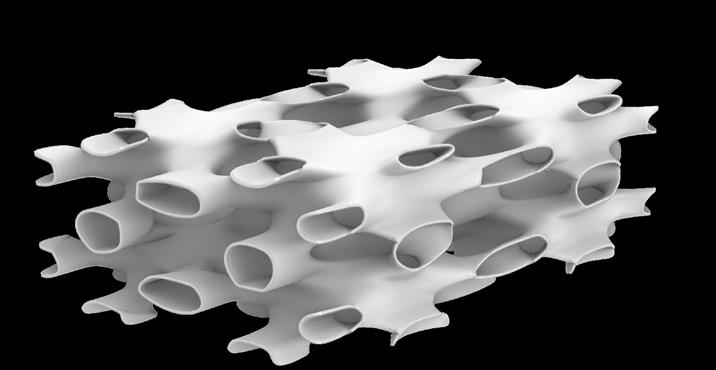


26 1 Structural and Spatial Investigations
RATIONALISATION Elevation
HOLES
PERSPECTIVE
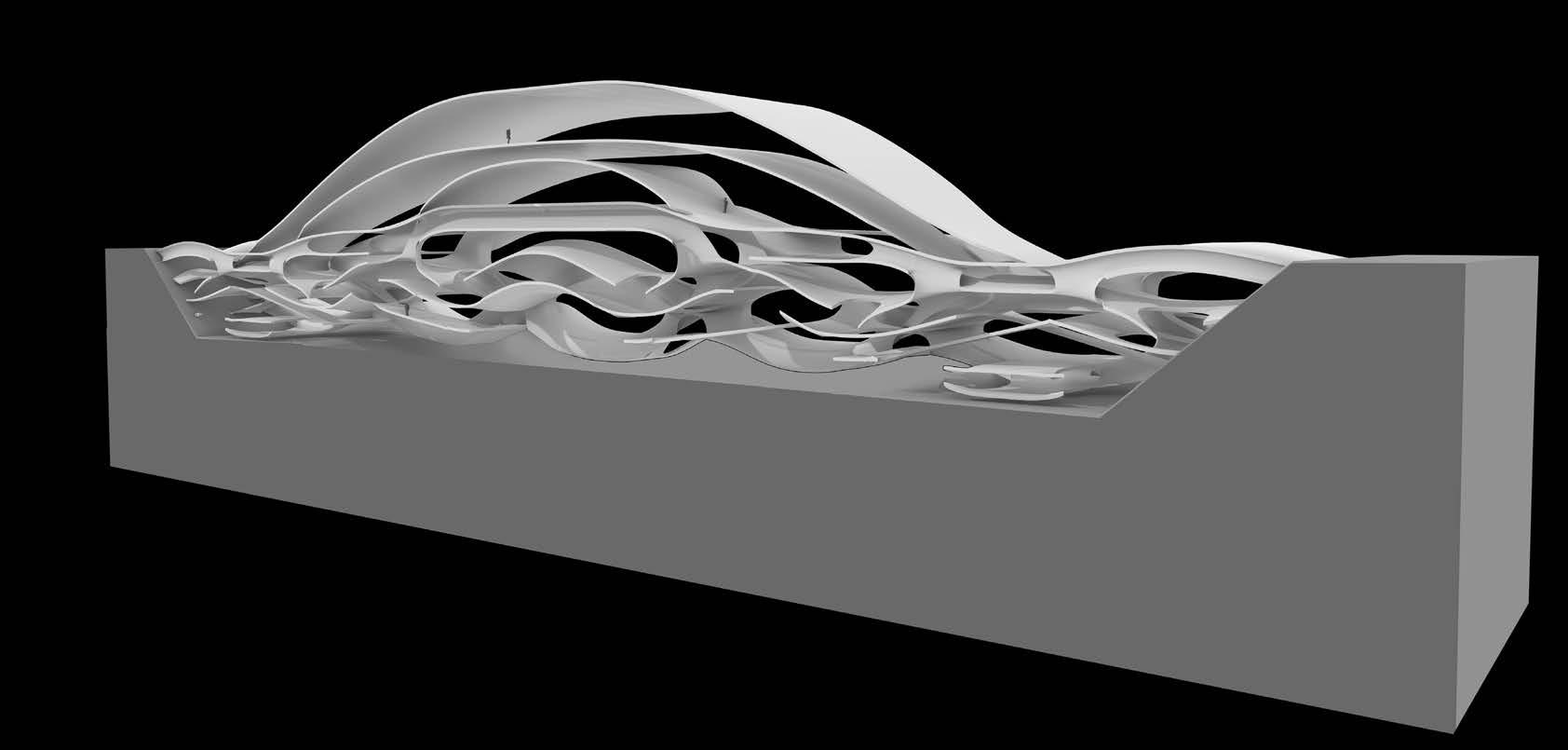
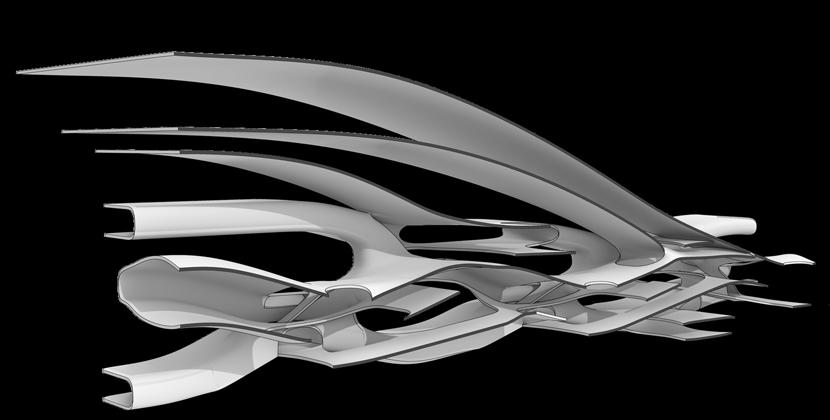

27 1 Structural and Spatial Investigations GSEducationalVersion Elevation
PERSPECTIVE RATIONALISATION
1.12 Overall Structure Experimentation
Minimal Surface Definition
ELEVATION
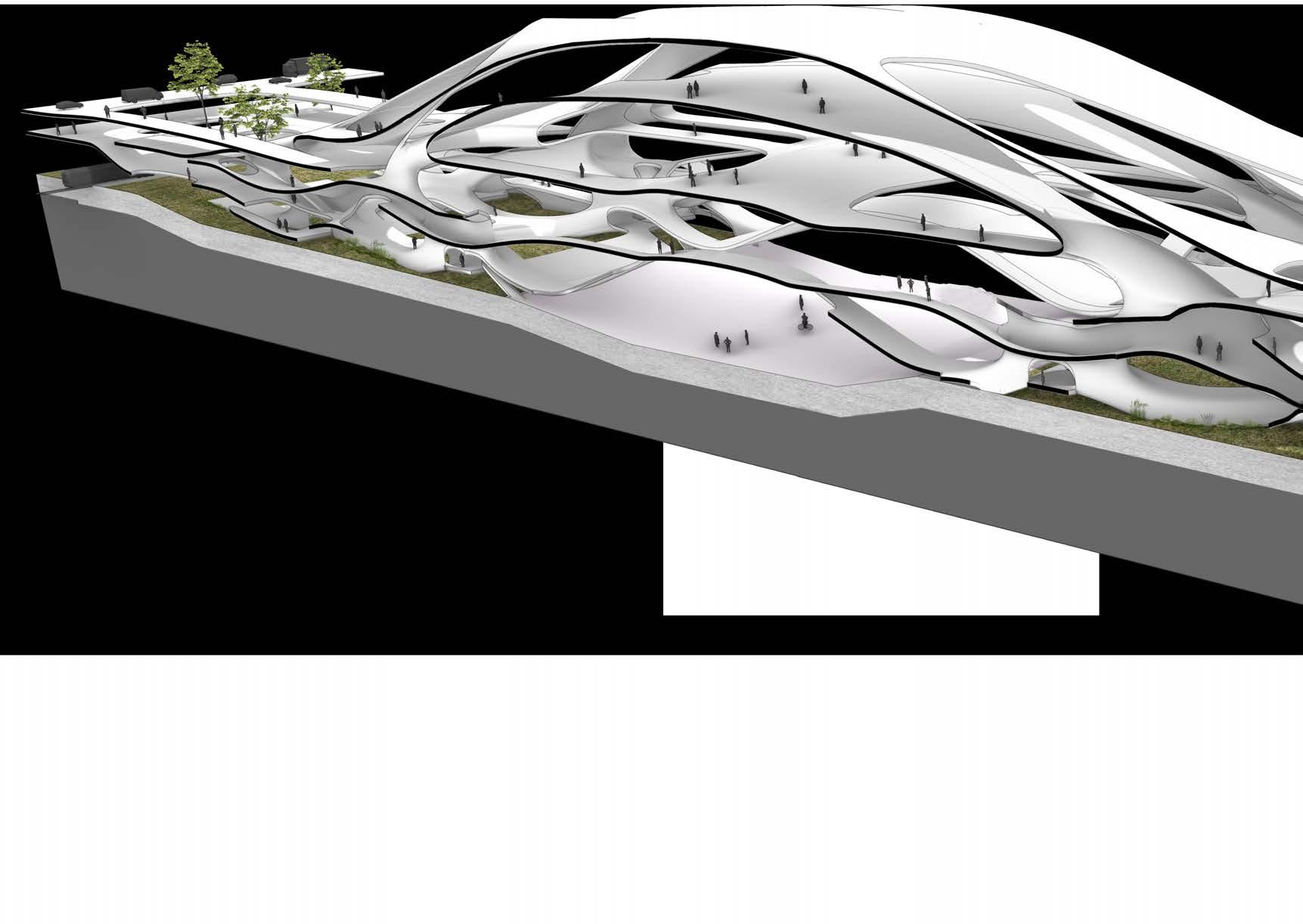
28 1 Structural and Spatial Investigations
SECTIONAL PERSPECTIVE
PERSPECTIVE

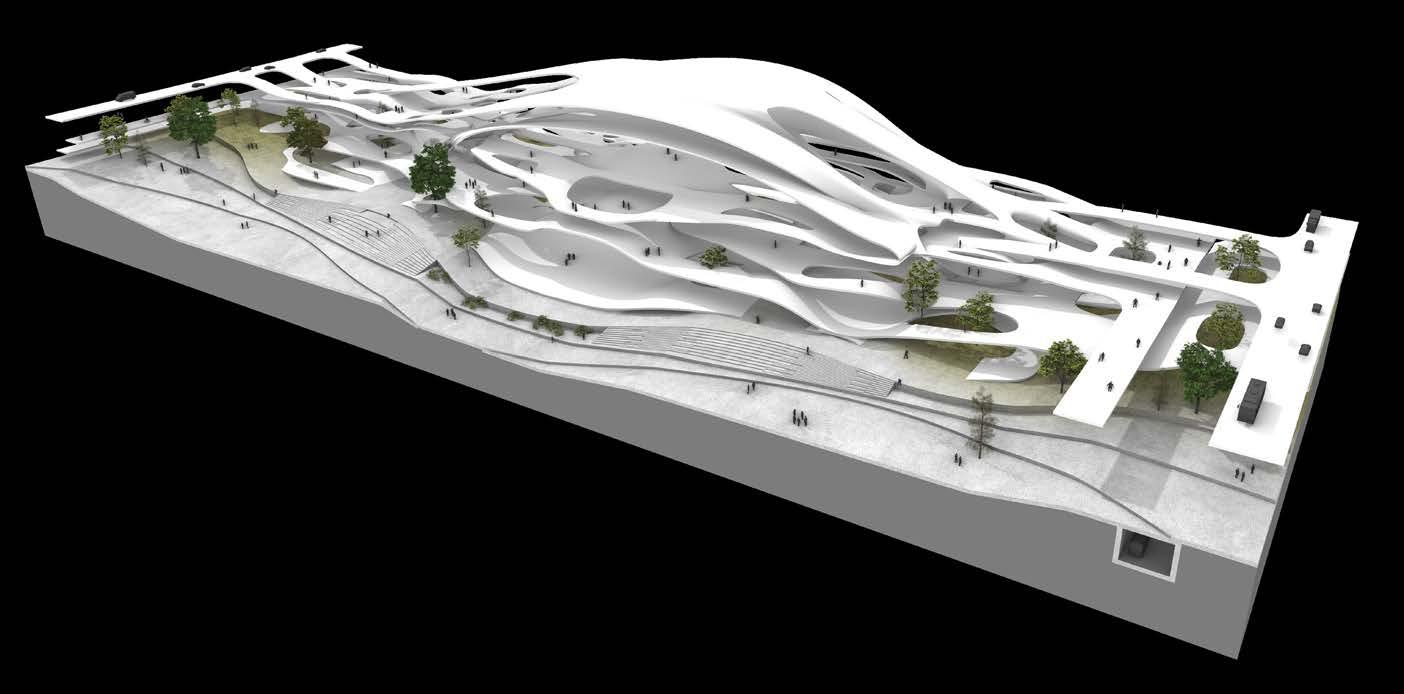
29 1 Structural and Spatial Investigations
1.13 Glulam Application to Minimal Surface Spaces



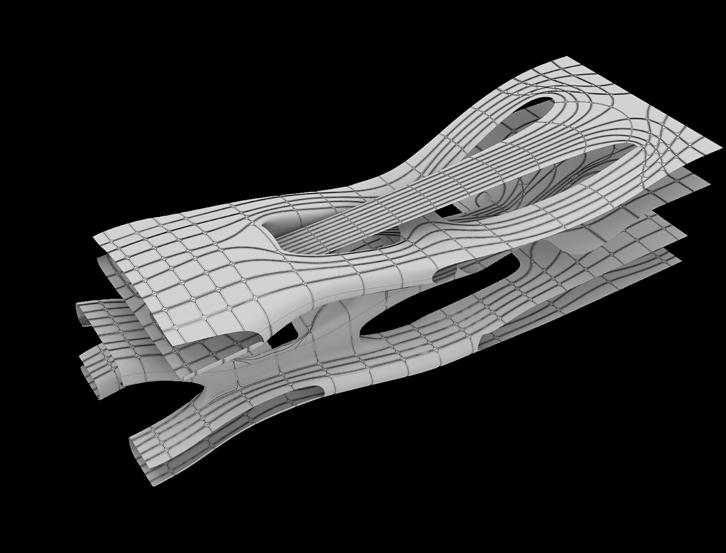

Principal Stress Analysis and Spatial Qualities

30 1 Structural and Spatial Investigations Public Private Semi-Public
Stress Trajectory Tension Compression Rationalisation Structure Projection Glulam Application LEVELS OF PRIVACY/PUBLICITY
1.14 Interior Views

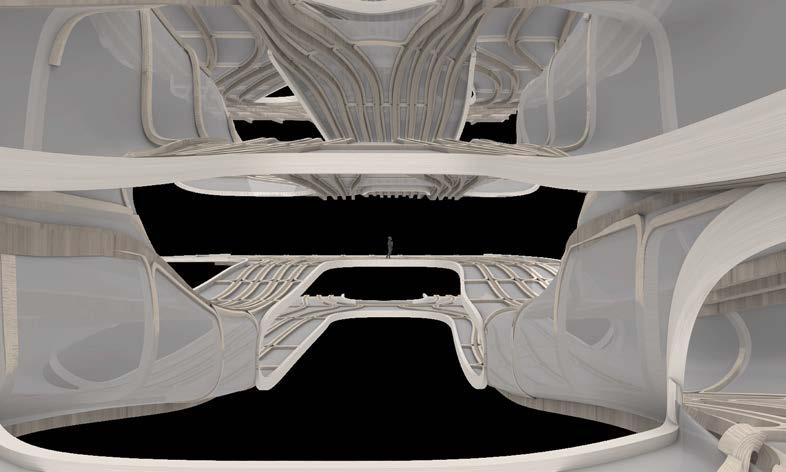
Fluid Transitions PERSPECTIVE


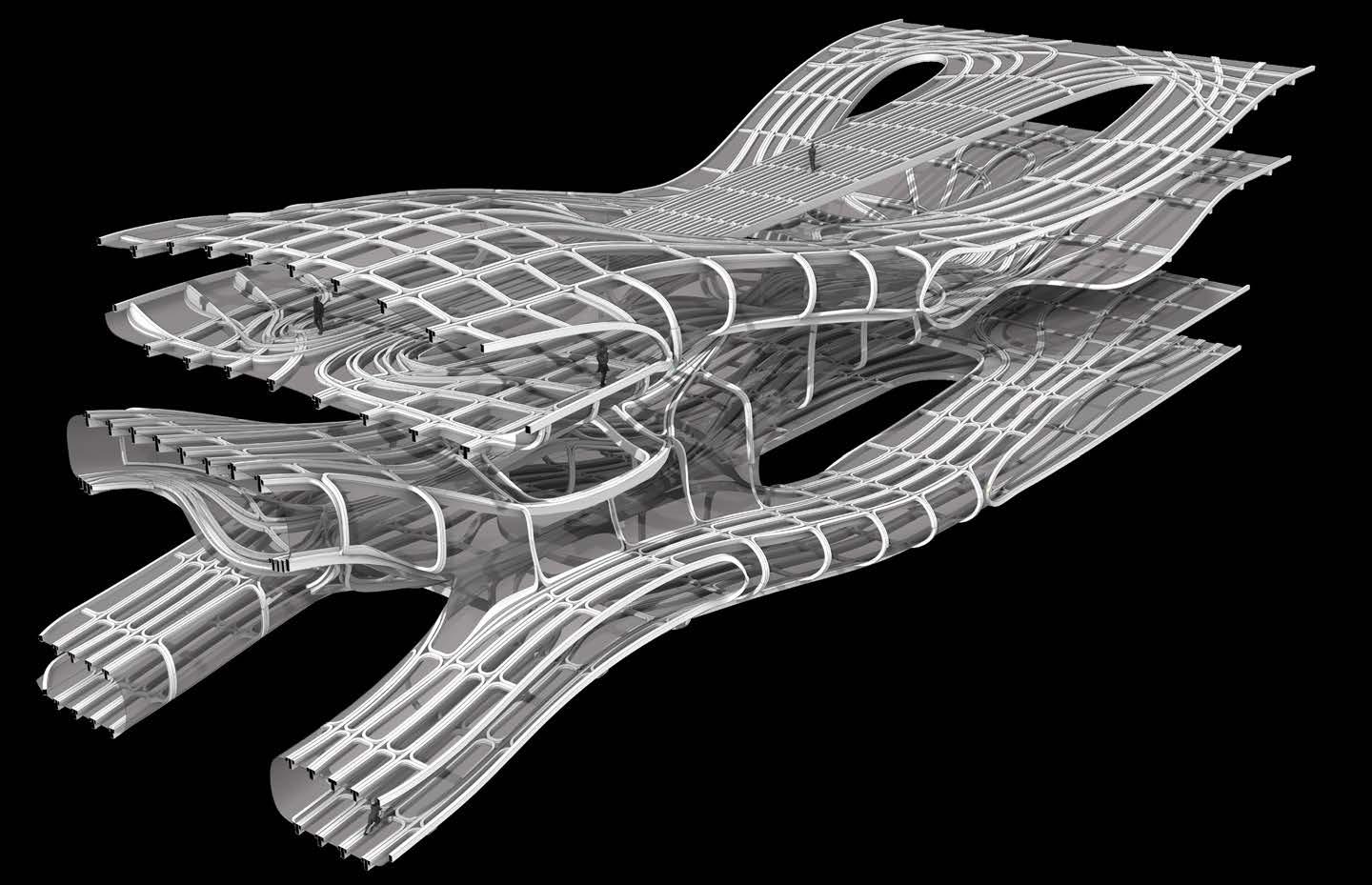
31 1 Structural and Spatial Investigations
-This page is intentionally left blank-
32
Spatial Tectonics Brief and Site
02
2.1 The New Silk Roads
Infrastructure and Trade
Container Shipping Routes Freight Train Connections
CHINA‘S NEW SILK ROADS
China-Piraeus-Rotterdam
China - Mongolia - Russia
New Eurasian Land Bridge
GERMAN EXPORT TO CHINA
CHINESE EXPORT TO GERMANY
AUTOMOTIVE AND AUTOMOTIVE SUPPLY
£16.99B per year
MECHANICAL AND PLANT ENGINEERING
£16.53B per year
ICT, ELECTRONICS, AUTOMATION
£9.77B per year
ICT, ELECTRONICS, AUTOMATION
£30.28B per year
MECHANICAL AND PLANT ENGINEERING
China-Central Asia-West Asia 1 2 3
1 2 3
£22.91B per year
TEXTILES, CLOTHING
£6.07B per year
34 2 Brief and Site
GSEducationalVersion Hong Kong Beijing Piraeus Moscow Suzhou Singapore Kolkata Xian Wuhan Dandong Ulaanbaatar
Astana
Novosibirsk
Omsk Yekaterinburg Tashkent Tehran Cairo Prague Madrid Paris Rotterdam Berlin Warsaw St. Petersburg
GSEducationalVersion
GSEducationalVersion
2.2 Sino-Bavarian Correspondance Economics

CLOSE ECONOMIC TIES
- China is Bavaria‘s most important trading partner, replacing the US as the EU‘s largest trading partner
- Bavarian companies account for a fifth of the German-Chinese trade volume

- Trading volume 2020: 33.9 billion Euros. For comparison, the USA: 29.4 billion euros

- 2,000 Bavarian companies have economic ties to China. In return, around 400 Chinese companies are active in the Free State
OBJECTIVES OF CHINESE INVESTORS
- European market access and access to technological know-how




- Expansion of research and development capacities and long-term establishment of new sales locations


- Expansion of customer and logistics network and product portfolio









- Circumvention of EU customs and import regulations (Free Trade Zone)
BENEFITS FOR THE BAVARIAN ECONOMY
- China as a solvent investor


STEADY GROWTH IN BAVARIAN-CHINESE TRADE
- Further development of technologies
- Access to the Asian market
BAVARIAN FIRMS IN CHINA
Agency “Invest in Bavaria” helps foreign companies to settle into the area


35 2 Brief and Site GSEducationalVersion
CHINESE COMPANIES IN BAVARIA
Bavarian Import from China Bavarian Export to China 2000 2002 2004 2006 2008 2010 2012 2014 2016 2018 2020 0 4000 8000 12000 16000 20000
Billion Euros Bayreuth Würzburg Regensburg Nuremberg Ansbach Augsburg Landshut Munich
Source: Bavarian State Ministry for Economy, regional development and energy (2020)
Source: Invest in Bavaria
2.3 Site Pinpointing
Munich - A Centre for Sino-Bavarian Trade and Cultural Exchange



DEMOGRAPHICS



23,500 Chinese citizens in Bavaria more than 8,000 in Munich
Chinese students represent the largest proportion of non-European students in Bavaria (188 university partnerships between China and Bavaria).
The institute offers plenty of cultural workshops for interested people, such as language courses, cooking courses, sports courses, etc.
36 2 Brief and Site
MUNICH
Fig. 07 CHINESE CONSULATE GENERAL Munich is home to the largest Chinese consulate in Europe
Fig. 05 STUDY PROGRAMMES AND UNIVERSITY PARTNERSHIPS
Fig. 06 CONFUCIUS INSTITUTE MUNICH

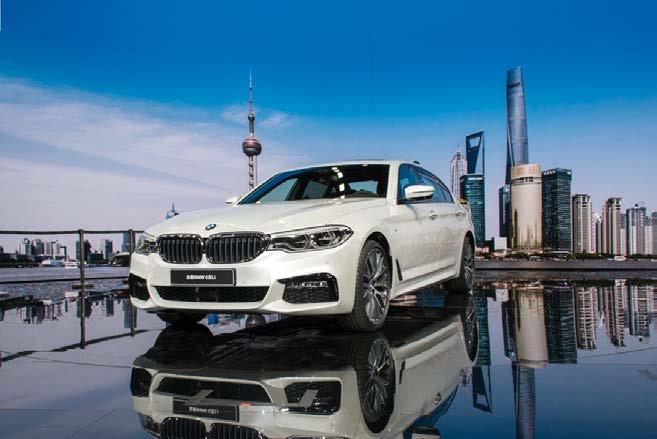




37 2 Brief and Site
Fig. 11 A MUNICH LANDMARK: THE CHINESE TOWER The Chinese Tower with beer garden is a popular social meeting point.
Fig. 08 BMW MADE IN CHINA With the new e-car series,, the Munich-based company is producing a car for Europe in China for the first time.
Fig. 10 BAU CHINA FAIR MUNICH - SHANGHAI The leading trade fair in then for Building Systems Solutions, High-End Technologies and Materials
SITE
Fig. 09 MUNICH AIRPORT 32 direct flights per week: Beijing, Shanghai, and Hong Kong Munich Airport is one of Germany‘s first airports to accept payment methods via Alipay and WeChat Pay.
2.4 Munich: Site Information












Theresienwiese Ludwigsvorstadt-Isarvorstadt
FACTS
Area: 325,000m2
Usage:


- Oktoberfest
- Spring Festival
- Giant Flea Market
- Vintage Car Festival
- Winter Tollwood
- Bavarian Central Agriculture Festival (every four years)

Days Used Per Year: 53
SCHWANTHALERHÖHE

38 2 Brief and Site
0 250 500
SITE PLAN
INDUSTRIAL PARK
ALPINE UPLAND
THERESIENWIESE
HOLZAPFELSTRASSE
MUNICH MAIN STATION
POCCISTRASSE
Bavaria Statue and Hall of Fame
View Axis
GOETHEPLATZ LINDWURMSTRASSE








39 2 Brief and Site Road Network Rail Network INFRASTRUCTURE Residential Commercial Public Institution BUILDING USAGE Greenery
SATELLITE THERESIENWIESE
Figure-Ground Diagram
HISTORICAL TOWN CENTRE
2.5 Site Analysis






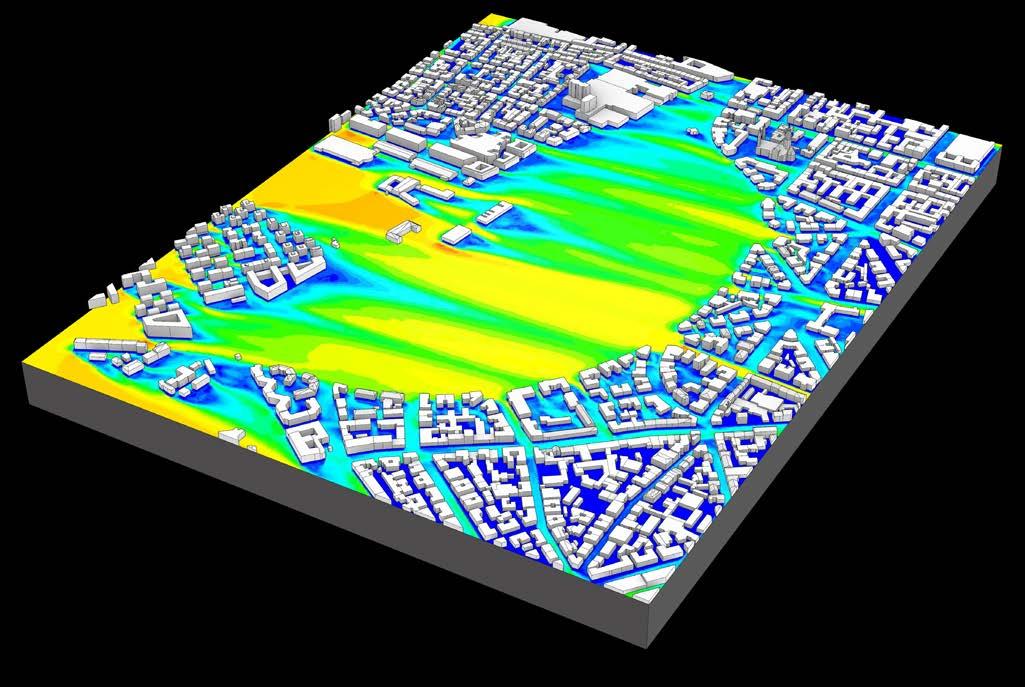

40 2 Brief and Site
INFRASTRUCTURE Road Network On-Site Roads Underground Tunnels TOPOGRAPHY
16.00 14.40 12.80 11.20 9.60 8.00 6.40 4.80 4.80 3.20 1.60 0.00 m/s E SE NE ESE ENE NNE NNW NW WNW N S W WSW SSW SSE SW 500 525 550 MAMSL
Schwanthalerhöhe Theresienwiese Goetheplatz Poccistraße
AVERAGE WIND VELOCITY
Elevated Bavaria Statue St. Pauls Church
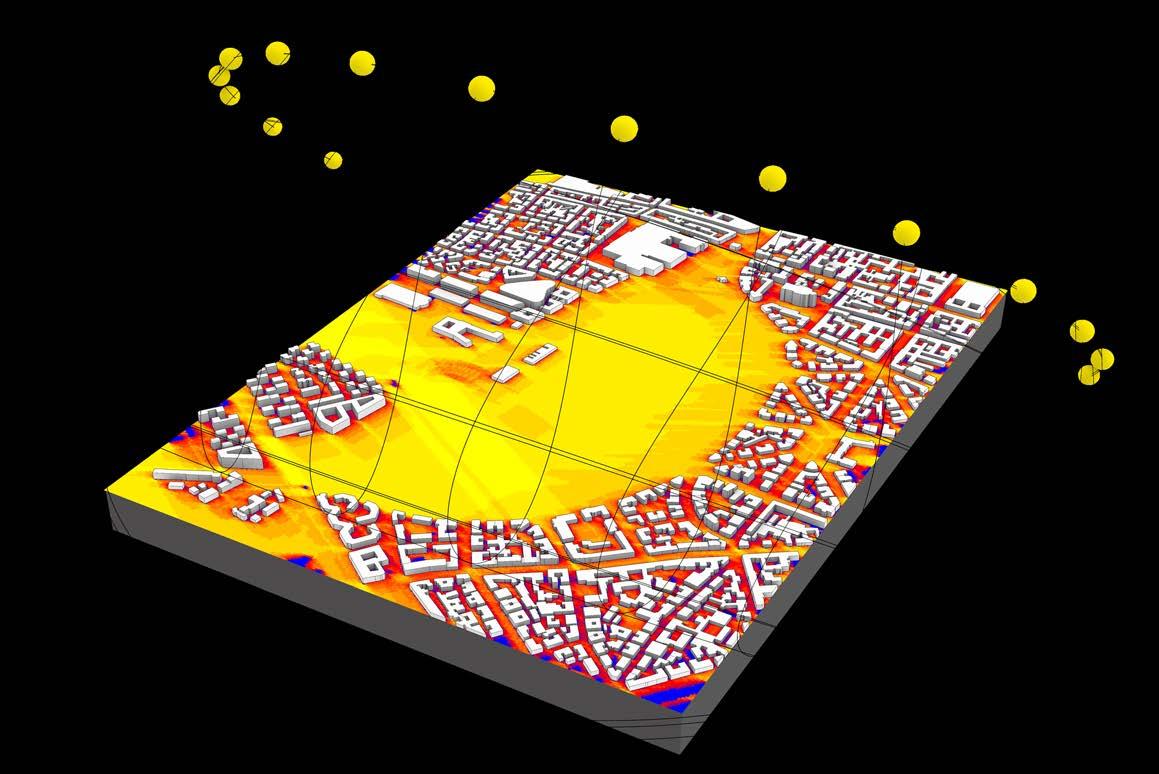
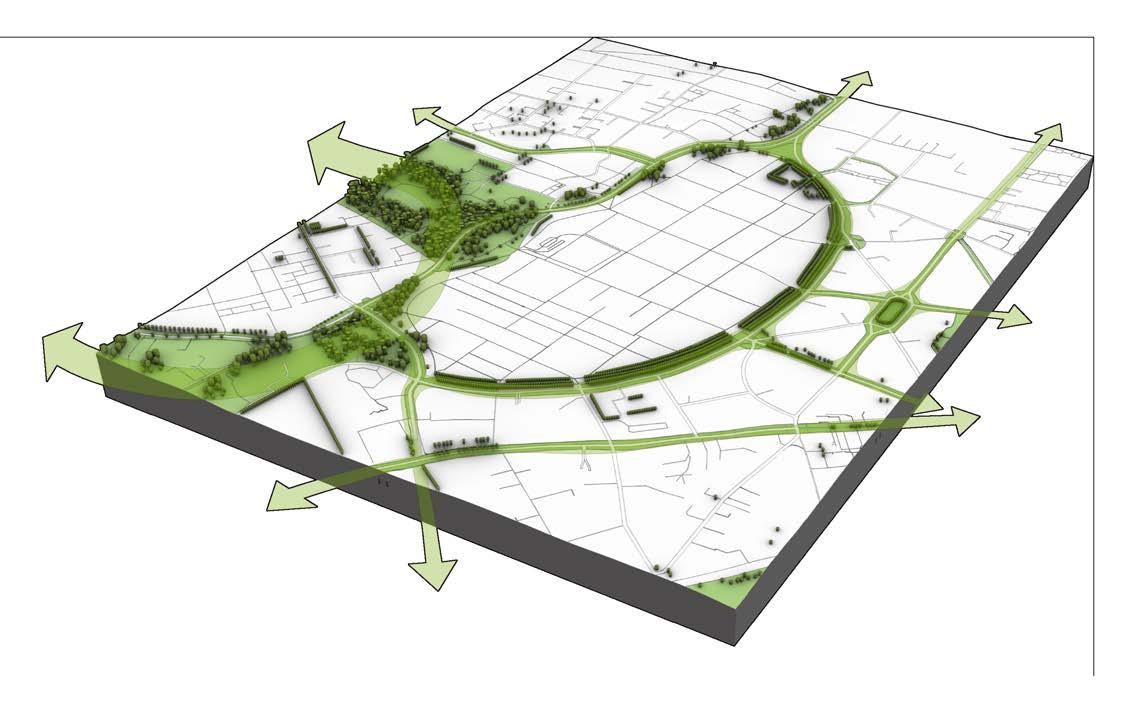
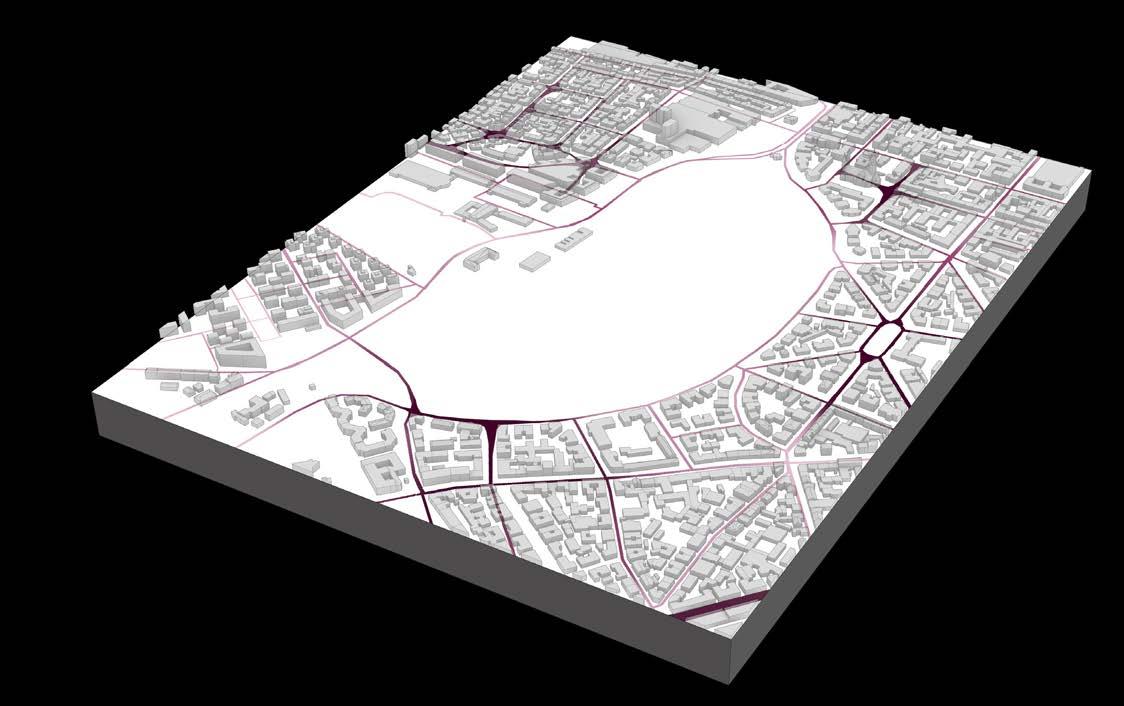
41 2 Brief and Site
GREENERY HOURS OF DIRECT SUNLIGHT 16.00 14.40 12.80 11.20 9.60 8.00 6.40 4.80 4.80 3.20 1.60 0.00 hours
PEDESTRIAN SIMULATION (PEDSIM)
Bavariapark
density high (attractors) low
Green Corridors
Skate Park
2.6 Theresienwiese History and Development Timeline
1810-Today: A Site in Constant Change
1825
In 1825 the magistrate issued an ordinance according to which only 18 beer taverns from Munich were permitted. The fairground was characterised by the circular arrangement of the 18 timbered beer stalls: the Wirtsbudenring.
1907
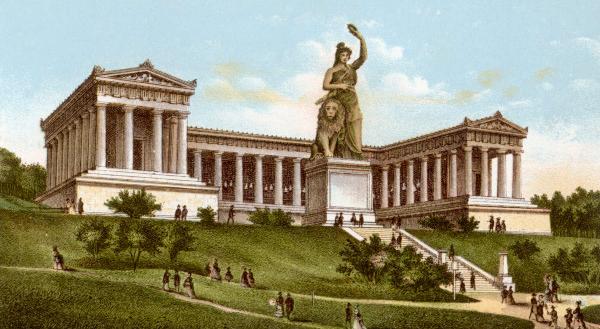
In 1907 the small stalls in the Wirtsbudenring were replaced by six festival halls of the Munich breweries. The festival halls have since then become the landmarks of the Oktoberfest.
1930
After the end of the monarchy in 1918, nich conditions. On the initiative of redesigned in 1930, which until nation of the king‘s tent. The area fairground rides

The origin of the Oktoberfest is a horse race that took place on October 17, 1810 honouring the wedding of the Bavarian Crown Prince Ludwig of Bavaria with Princess Therese of Saxony-Hildburghausen.


During this time, first fairground rides are set up. From then on there will be more every year.
The
42 2 Brief and Site
1810 1800 1811 1850 1889 1818
In 1850 the Bavaria statue is ceremoniously unveiled on Theresienwiese. With that, the statue become an important part of the Hall of Fame and the Bavariapark ensemble.
GSEducationalVersion GSEducationalVersion GSEducationalVersion
The Agricultural Association in Bavaria decides to allow the festival to continue and hosts the annual Central Agriculture Festival (ZLF). The cattle market is a practical opportunity to present agricultural achievements and benefits the Bavarian economy
Fig. 12
Fig. 16
Fig. 17
Fig. 13
Fig.
1918, the festival was tailored more to Muthe city administration, the fairground was then had empty spaces due to the elimiarea was divided according to taverns and
1960
The architecture of the 14 large festival halls has only changed slightly since the 1960s; they offer between 1,900 and 8,450 seats inside.
2010
On the occasion of the 200th anniversary of the Oktoberfest, a big traditional celebration takes place. It is so well received that the Oide Wiesn, the “historical Oktoberfest“, is now an integral part of the festival.
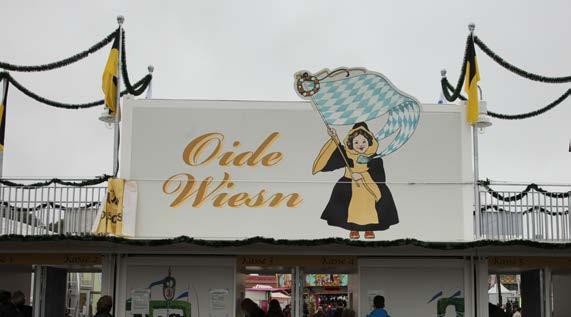
The Oktoberfest has its first large festival tent: the Nuremberg host Georg Lang builds his “Bierburg“ with space for 6,000 people.
After the World War II, the Munich city council was an essential motor for reviving the festival. The Oktoberfest became known internationally over the decades, and it developed into a trademark of Munich. Since 1950 the mayor of Munich has officially opened the festival by tapping the first beer keg.

On the occasion of the 200th anniversary of the Oktoberfest, a “historical Oktoberfest“ with horse races, old rides, a museum tent, a cabaret tent and a dance floor was held on an additional area. It was so successful that the city council decided to continue this concept annually.


43 2 Brief and Site 2022 1935 1950
2010
For the first time, all Oktoberfest breweries take part in the move-in, a parade where staff, beer carts and a brass band walk through the city to their tents.
Fig. 18
Fig. 19
Fig. 14
Fig. 15
2.7 The “Nymphenburg Volksgarten”
The Neighbourhood Funfair 1890-1916
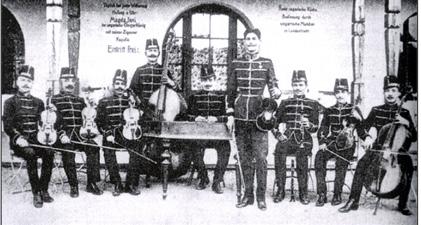
A POSTCARD OF THE NYMPHENBURG FAIR
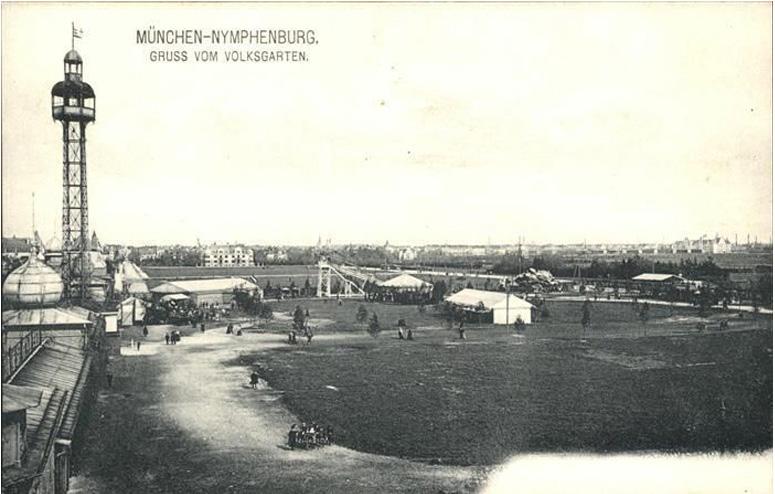

In 1890, the “Volksgarten Nymphenburg” opened on the former site of the Nymphenburg brewery. At that time, Nymphenburg was not a district of Munich, but a suburban area. The Volksgarten was in the immediate vicinity of Nymphenburg Palace.
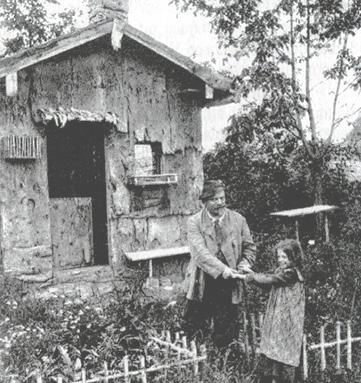

Although it was a permanent amusement park, the attractions changed very frequently and rarely lasted more than two to three years.

44 2 Brief and Site
Sports fans and keen competitors got their money‘s worth at a trotting track or at the velodrome, which was intended for bicycle races.
Particular value was placed on culinary diversity. There were different theme restaurants in the Volksgarten.
Dance balls and band stands were offered for the music lovers. In variety shows, the guests were entertained with dance numbers and funny pieces.
An innovative highlight was the observation tower opened in 1897, which had an electric elevator. From a height of 35 meters, around 30 to 40 people had the opportunity to admire the panorama of the Alps.
Nymphenburg was a popular excursion destination for working society and the terminus of the so-called steam tram, which stopped at the main entrance to the Volksgarten.
Fig. 20
Fig. 22
Fig. 23
Fig. 24
Fig. 21
2.8 Programme Investigation
Festival Culture: Celebrating Together


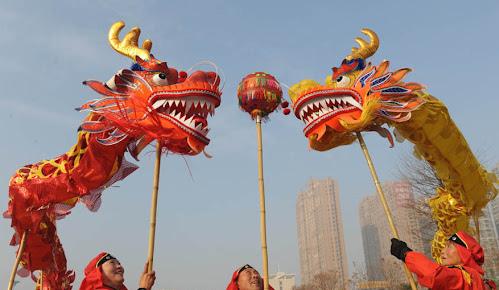

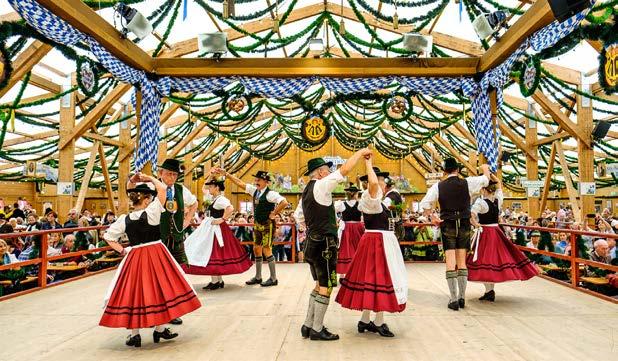
Winter Solstice
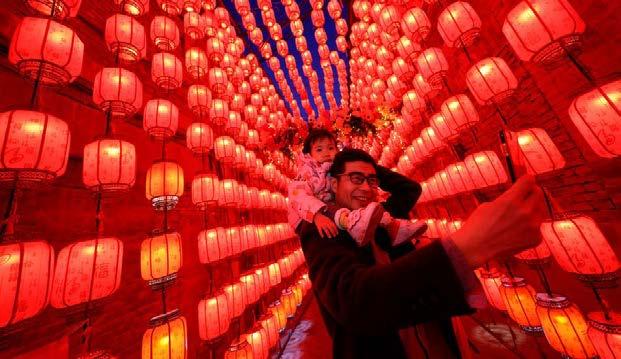
45 2 Brief and Site
PLACE FESTIVAL DURATION (DAYS) J F M A M J J A S O N D Oktoberfest Theresienwiese Munich Bavarian Festivals and Fairs Chinese Festivals and Fairs 17 13 37 10 16 15 16 14 3 3 3 5 Spring Festival Kleine Wiesn May Celebration Maidult Autumn Festival Herbstfest Carneval Fasching
New Year 春节 Lantern Festival 元宵节
Boat Festival 端午节
Chinese
Dragon
Festival 清明节
Tomb Sweeping
Festival 饿鬼节
Hungry Ghost
Festival
Wintertollwood
冬至节
Fig. 24 Fig. 24
Fig. 25 Chinese New Year in January/Feburary
Fig. 26 Oktoberfest end of September
Fig. 28 May Celebration on the first of May
Fig. 29 Lantern Festival end of Feburary
Fig. 30 Winter Tollwood Munich in November
Fig. 27 Mid-Autumn Festival (Moon Cakes) in September



46 2 Brief and Site 2.9 Building
Public Private Semi-Public GSEducationalVersion Entrance Hall/Reception Lobby/Gallery Race Track Biergarten Exhibition Hall Band Stand Tea House Tavern Festival Hall Meeting Rooms Offices Training Centre/Presentation Rooms Mini Market/Grocery Shop Brewery LIGHT-NOISE RATIO Theresienwiese Tram Station Tram Station AUCTION HALL BIERHALL 03 BIERHALL 02 TRAINING CENTRE/ LECTURE HALL BIERGARTEN TRACK EXHIBITION AREA BIERHALL 01 TAVERN OBSERVATION TOWER OFFICES GALLERY MAIN LOBBY TEA HOUSE BAND STAND HOT POT BREWERY URBAN PARK
Programme
2.10 Programme Meets Typology: World Brand Bavaria
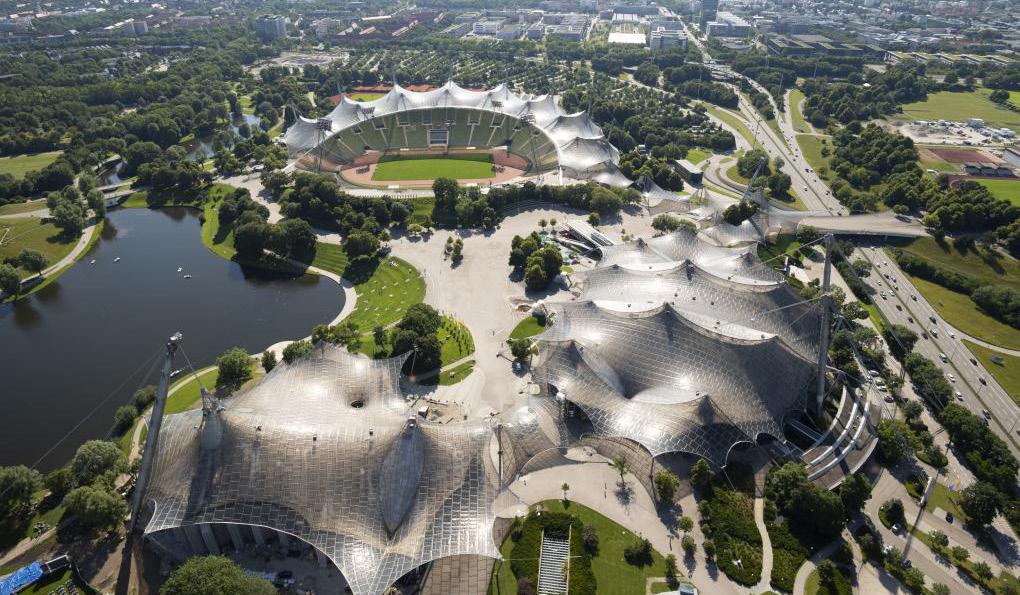
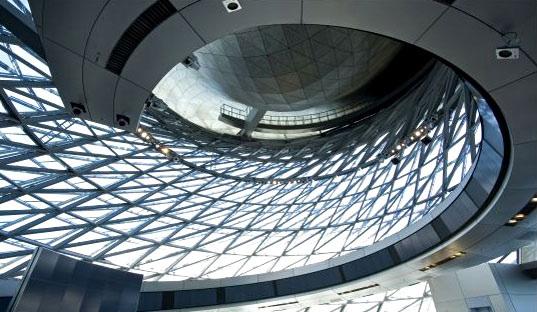
Innovative Design with International Expression - Case Studies

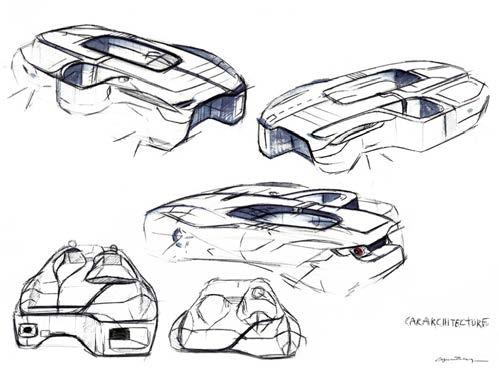
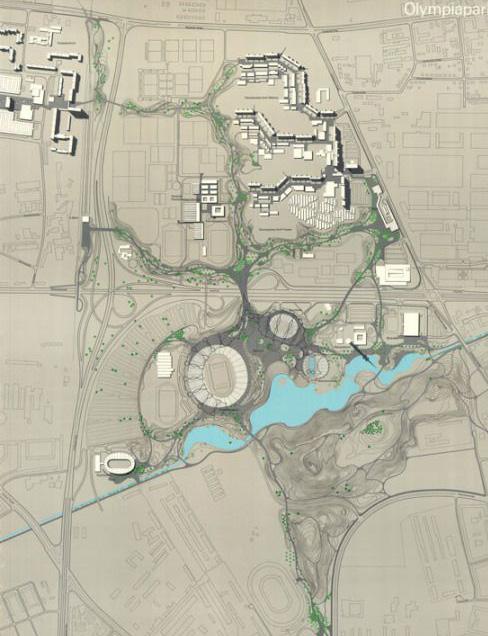
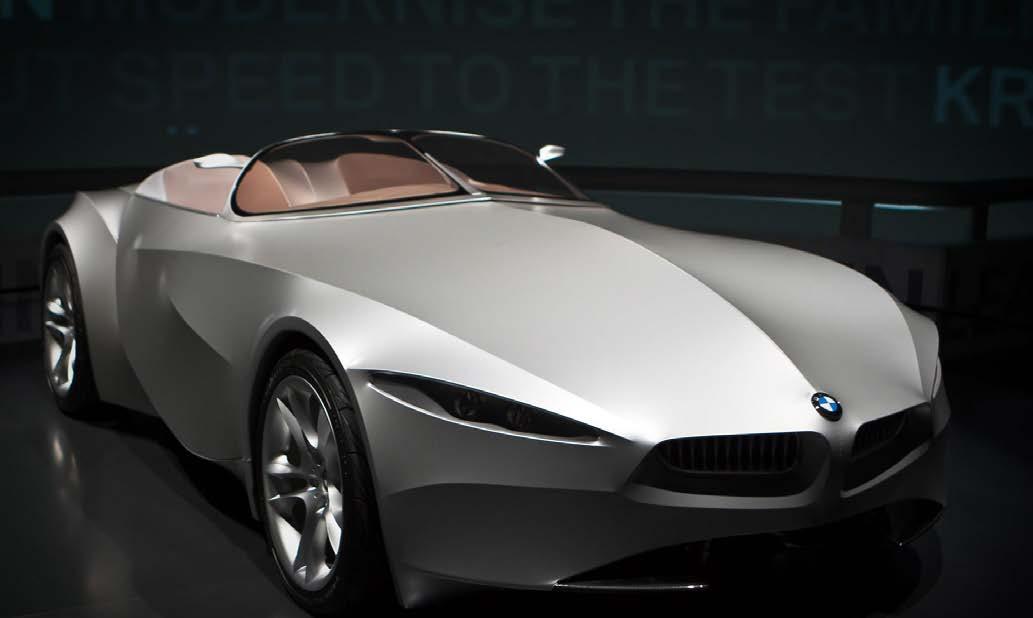
47 2 Brief and Site
Fig. 31 OLYMPIAPARK
Fig. 32 OTL AICHER, SITE PLAN
Fig. 33 BMW WELT
Fig. 34 CHRIS BANGLE, BMW GINA CONCEPT
Fig. 35 BMW CONCEPT SKETCHES
2.11 Typology Investigation I
Office, Trading Hub and Exhibition Ground Precedents


Connecting Corridor
Exhibition Halls
Agora
Fair Tower (Offices)
Hotel + Congress Centre Forum
Cargo Centres

Portal House (Reception)
Gallery + Foyer
Skyline Plaza (Shopping Mall)
Parking
48 2 Brief and Site I II VI VIII IX X XI XII V III IV
Fig. 37 FRANKFURT TRADE FAIR
GSEducationalVersion Broadcasting Canteen/Café Marketing Cores Studios Lounge Area Gym/Health Centre Lobby
Fig. 36 BEIJING CCTV HEADQUARTERS
-This page is intentionally left blank-
49
2.12 Typology Investigation II


Traditional Bavarian Brewery + Tavern
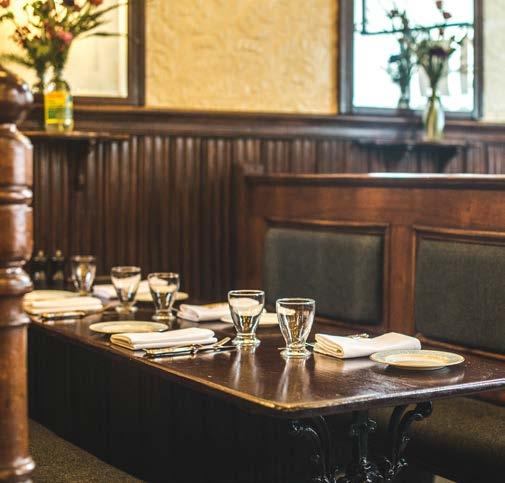


50 2 Brief and Site
Fig. 38 KITCHEN
Fig. 39 BREWERY
Fig. 40 PRIVATE DINING
ARRANGEMENT Brewery Schwemme Beletage Dining Area Balcony Biergarten Kitchen Private Dining Residential/Pension -1 0 1 2


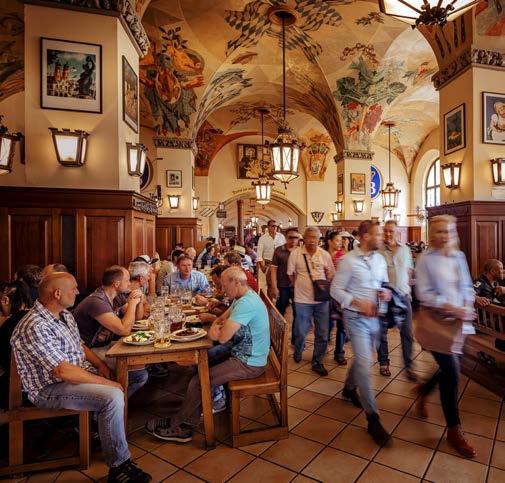
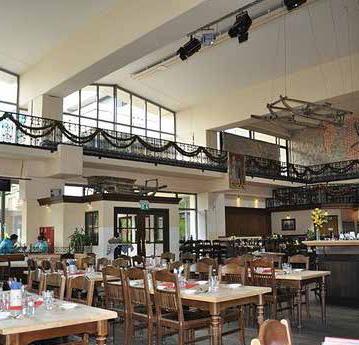

51 2 Brief and Site
Fig. 41 BELETAGE DINING AREA
Fig. 42 SCHWEMME
Fig. 43 BIERGARTEN
2.13 Typology Investigation III
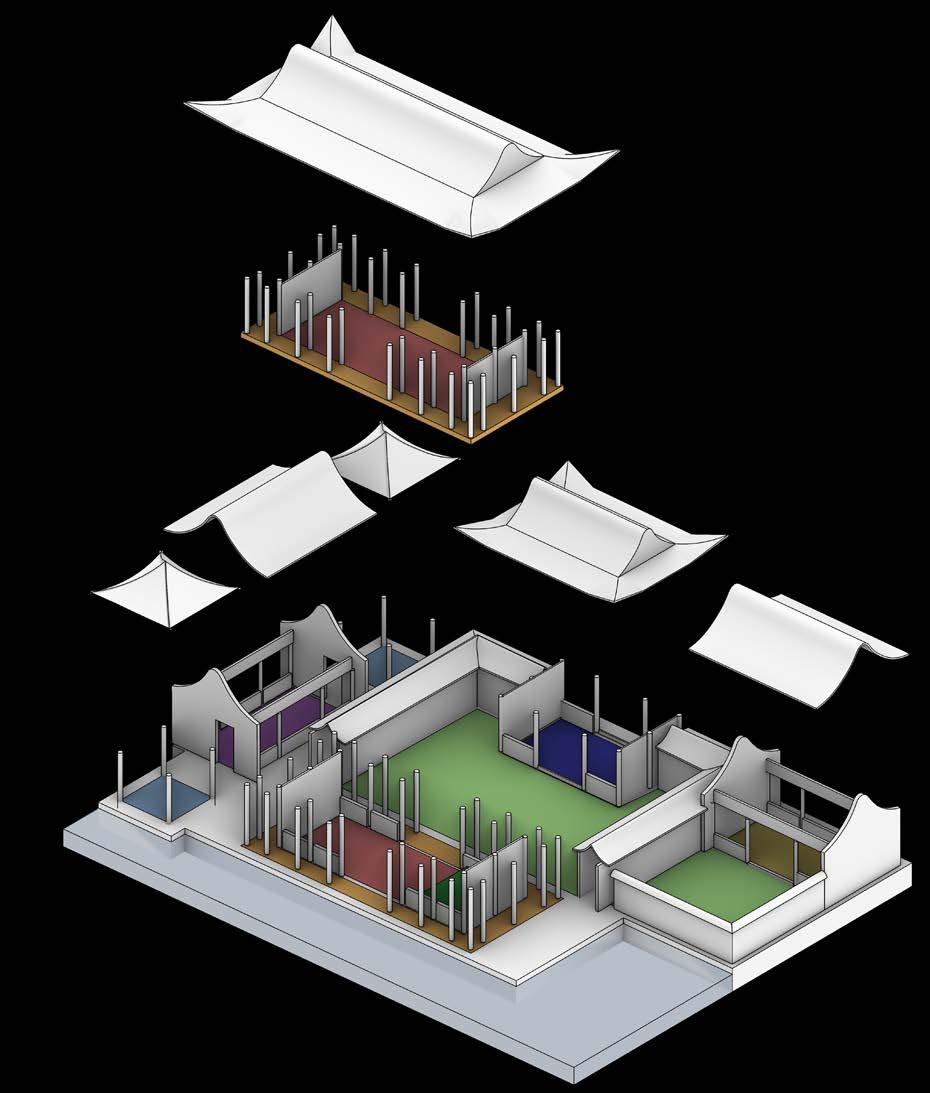
Traditional Chinese Tea House
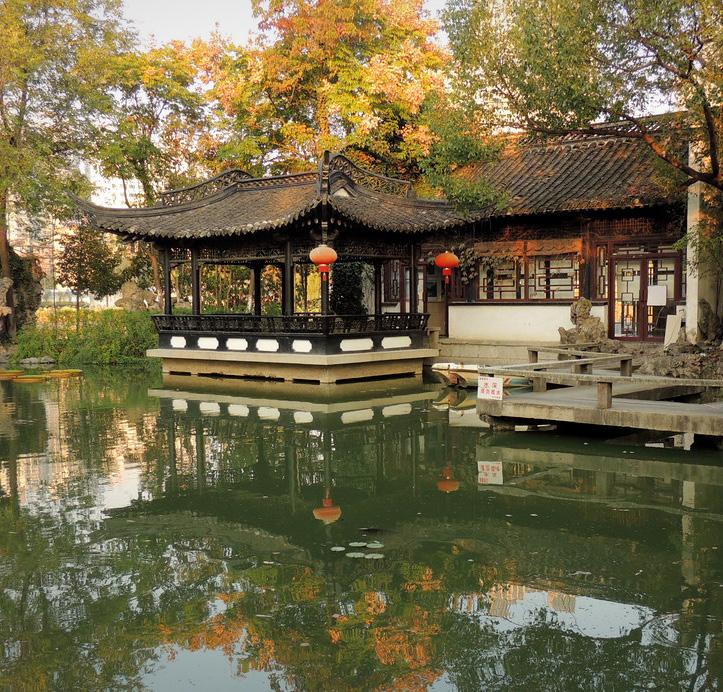
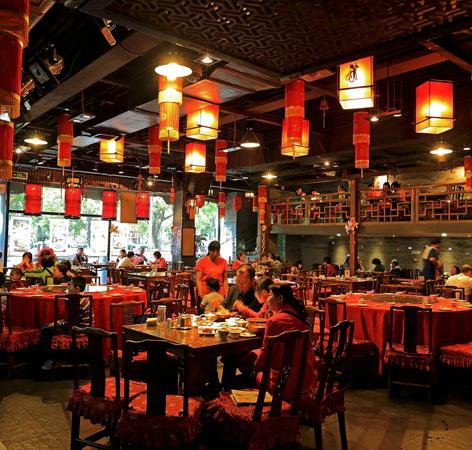
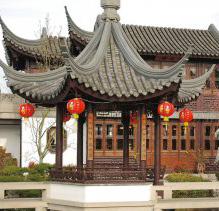
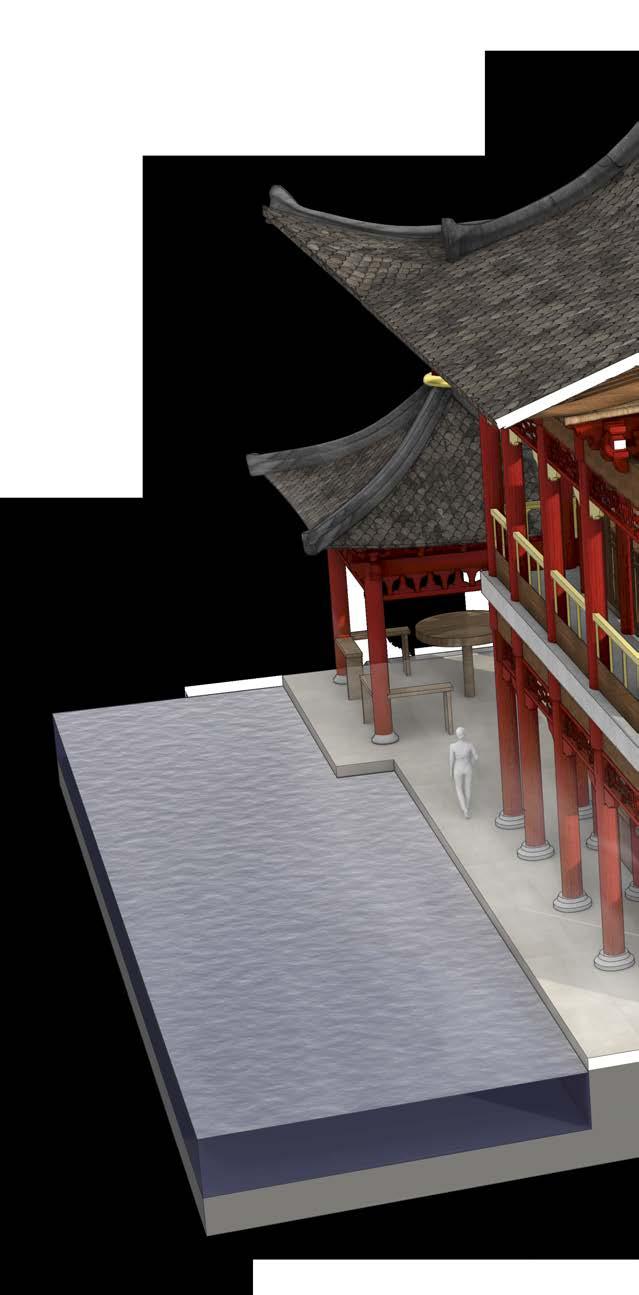
52 2 Brief and Site
Fig. 44 POND
Fig. 45 PAVILLION
Fig. 46 TEA PALACE
ARRANGEMENT
0 1
Pond Tea Palace Kitchen/Storage Balcony Pavillion Stage Courtyard Entrance Area Guest House
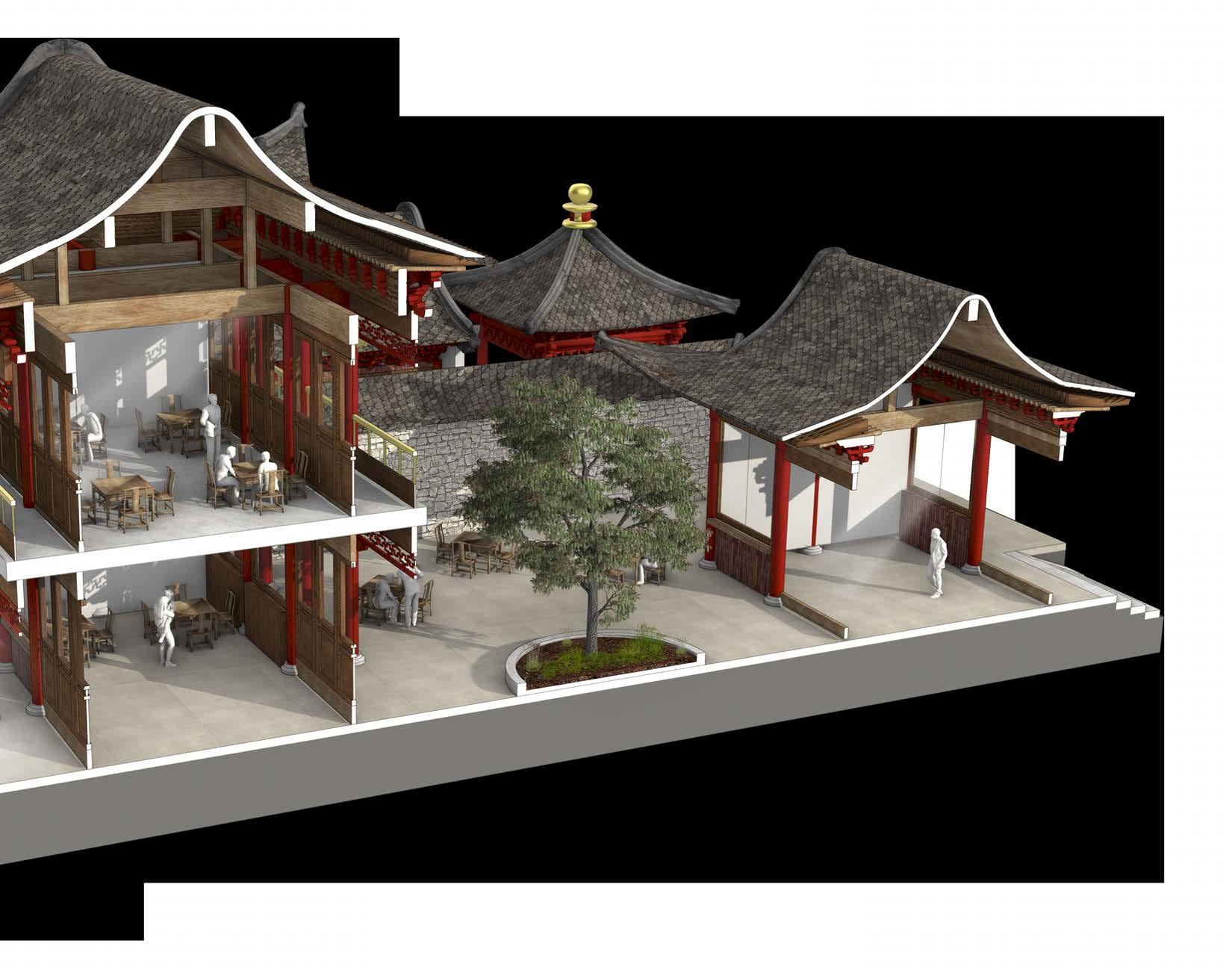

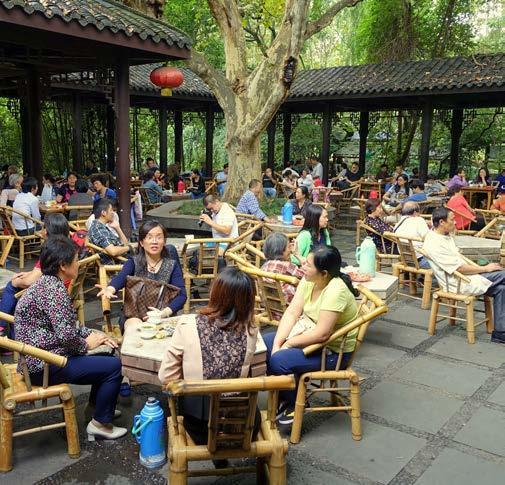
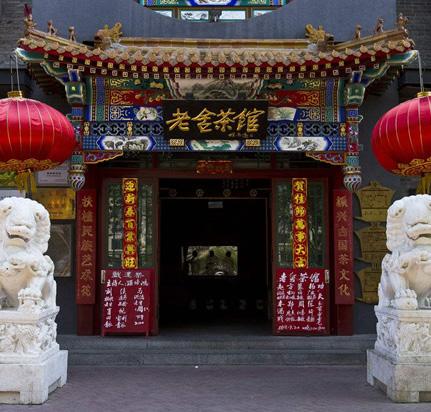
53 2 Brief and Site
Fig. 47 STAGE
Fig. 48 COURTYARD
Fig. 49 MAIN ENTRANCE/RECEPTION
Spatial Tectonics
Detailed Design
03

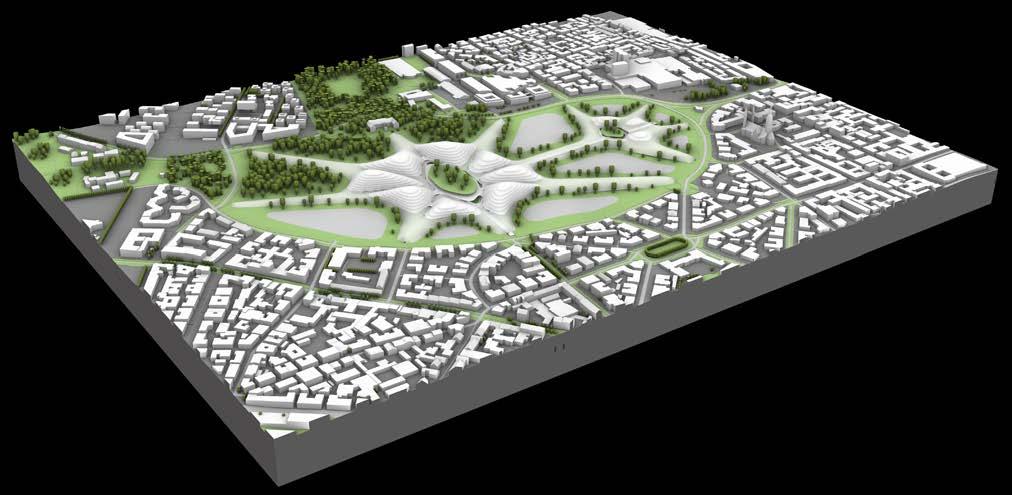
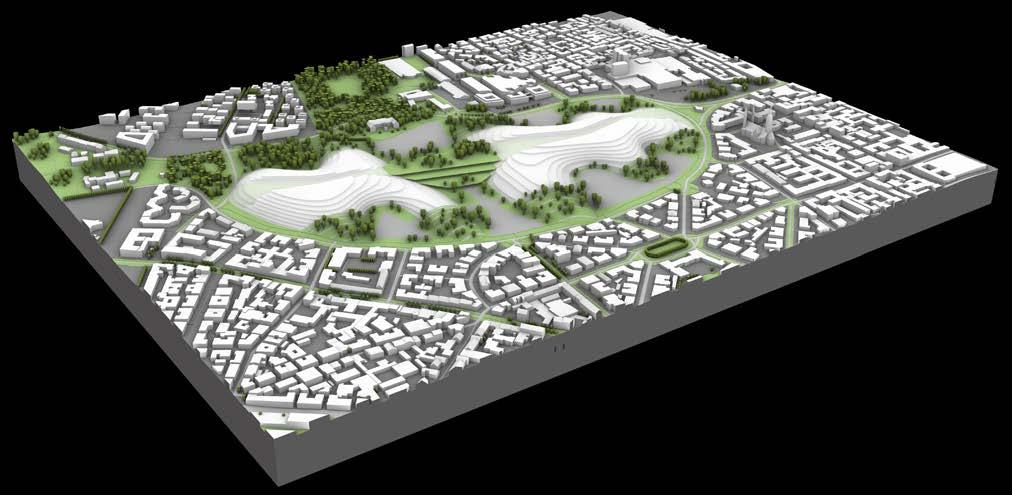
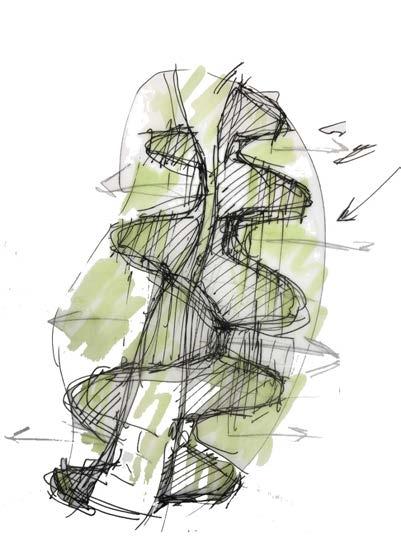


55 3 Detailed Design
Axial, Linear, Radial 01 - AXIAL 03 - RADIAL Undergrond Station Connections to Existing Infrastructure Indoor Central Hub Plazas for Festival Setup Plazas for Festival Setup Building merging with landscape Building Connection Green Belt Connector 02 - LINEAR Building Merging with Landscape Plazas for Festival Setup Trees Conceiling Structure (Privacy) Outdoor Central Hub
3.1 On-Site Global Form Iterations
3.2 Integrated Landscape Iterations

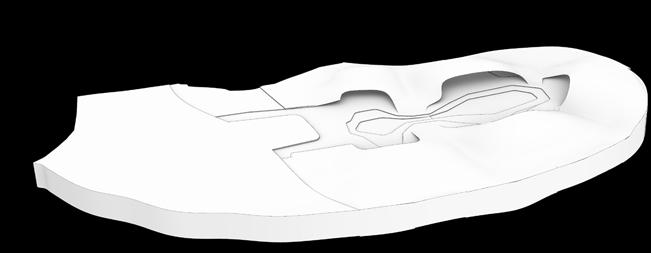
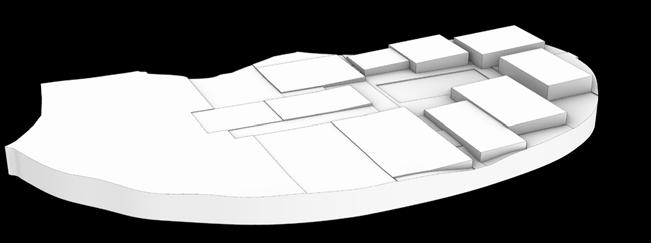

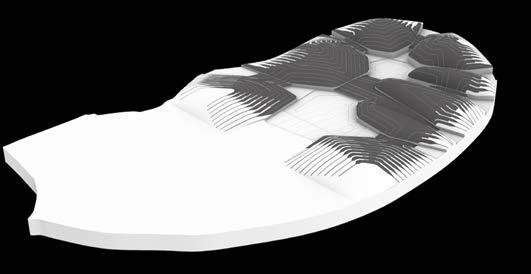

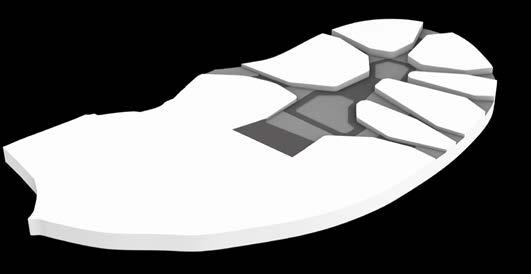



56 3 Detailed Design 1 2 3 4 5 6 Greenery Transition - Buildings Greenery Transition - Ground Building Roofs Building Footprints Outdoor Circulation/Plazas Interconnections
A Permanent Structure as Part of the “Wiesn” 1 3
4
CANYON PIXEL DEVELOPMENT OF THE CANYON PRINCIPLE
2
FLUID FOLDED
3.3 Site Plan Iterations
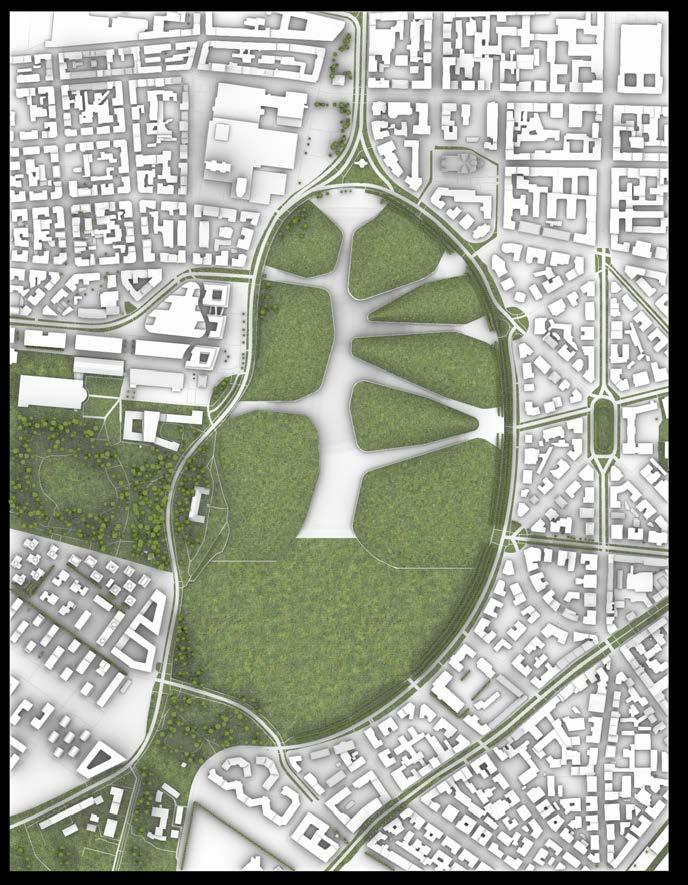
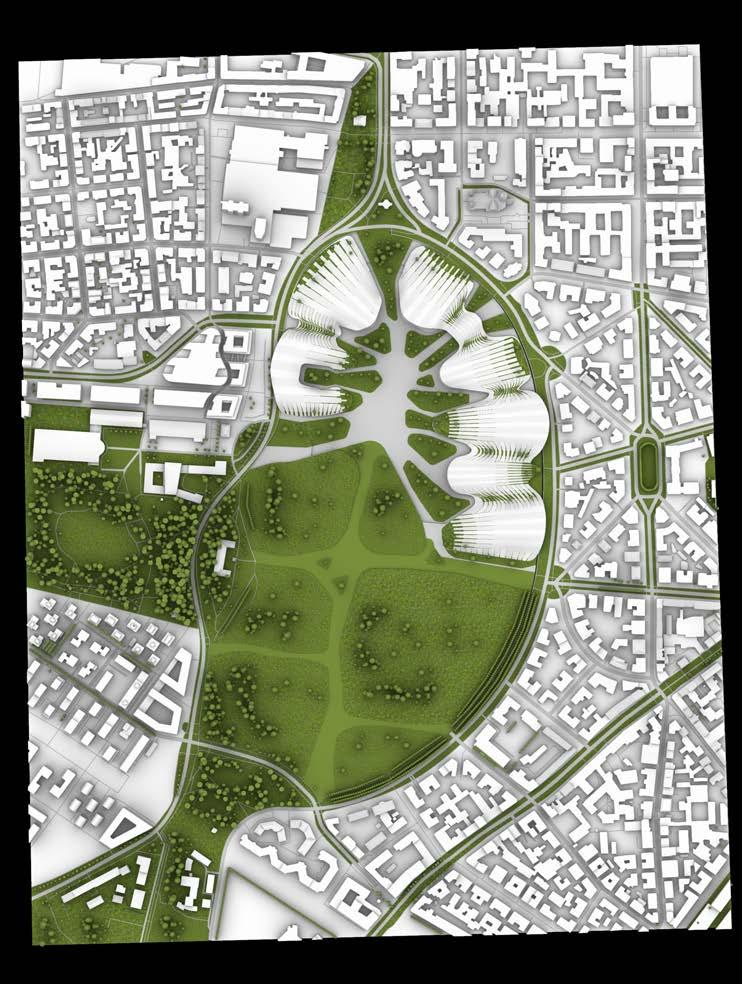
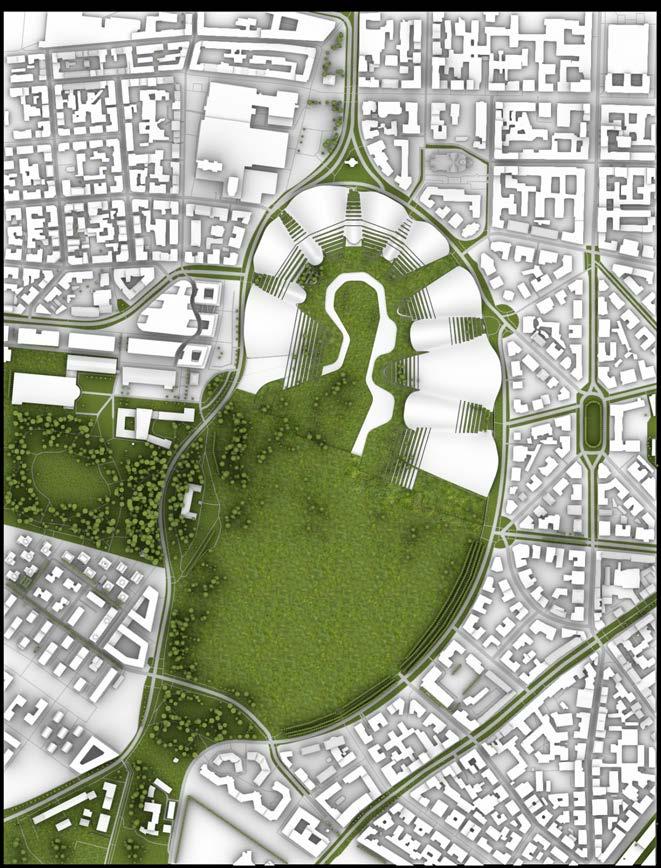
Mediating Between Building and Landscape
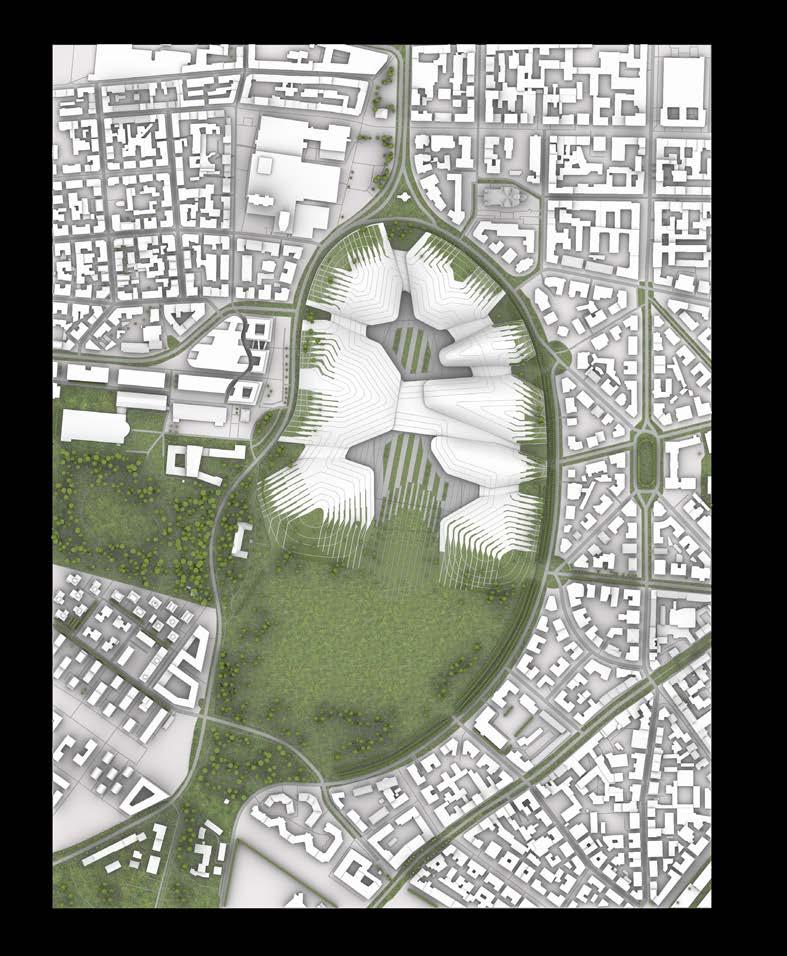
57 3 Detailed Design
3.4 Masterplan Configuration Infrastructure, Programme Massing and Landscape Integration
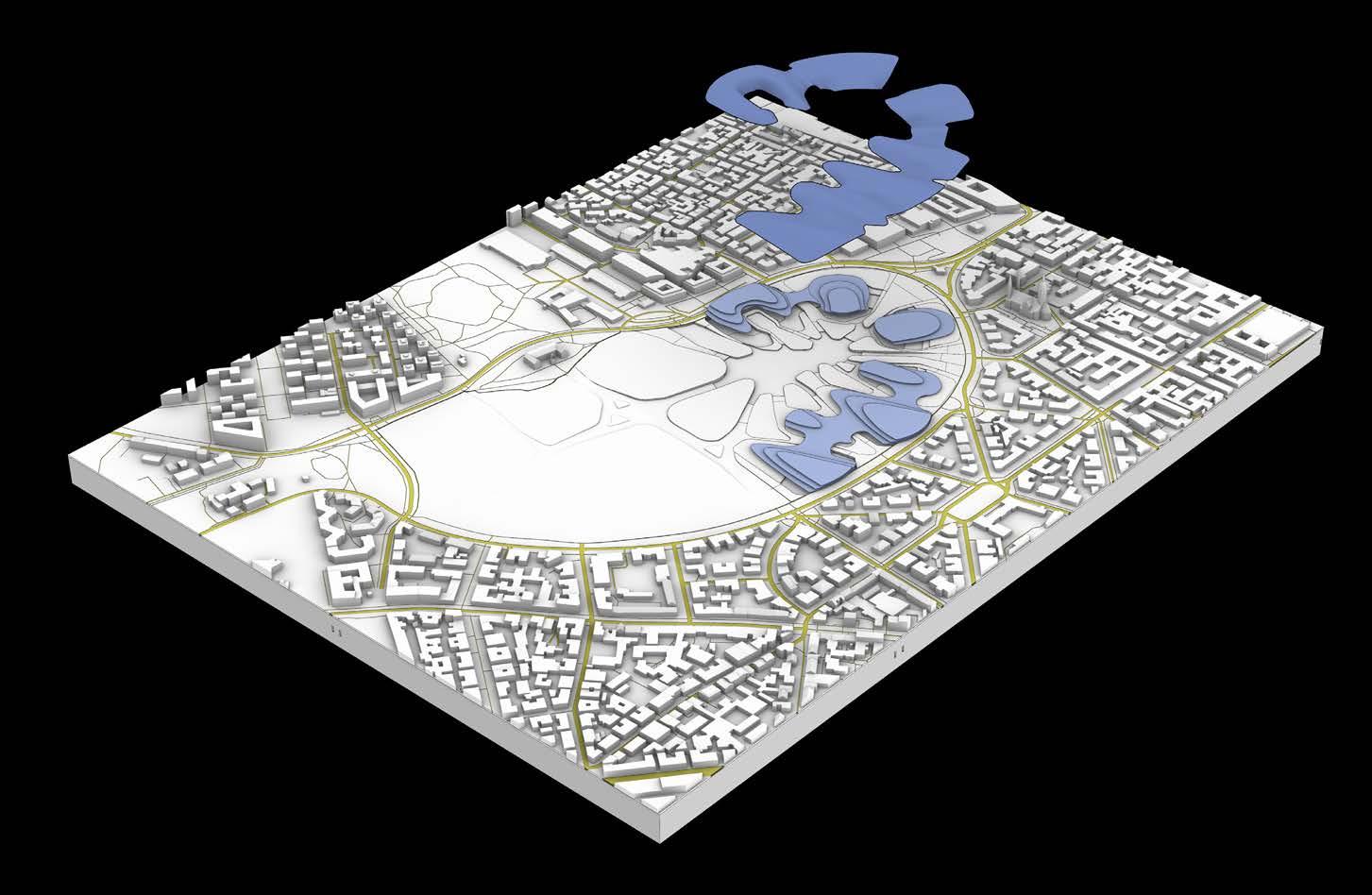
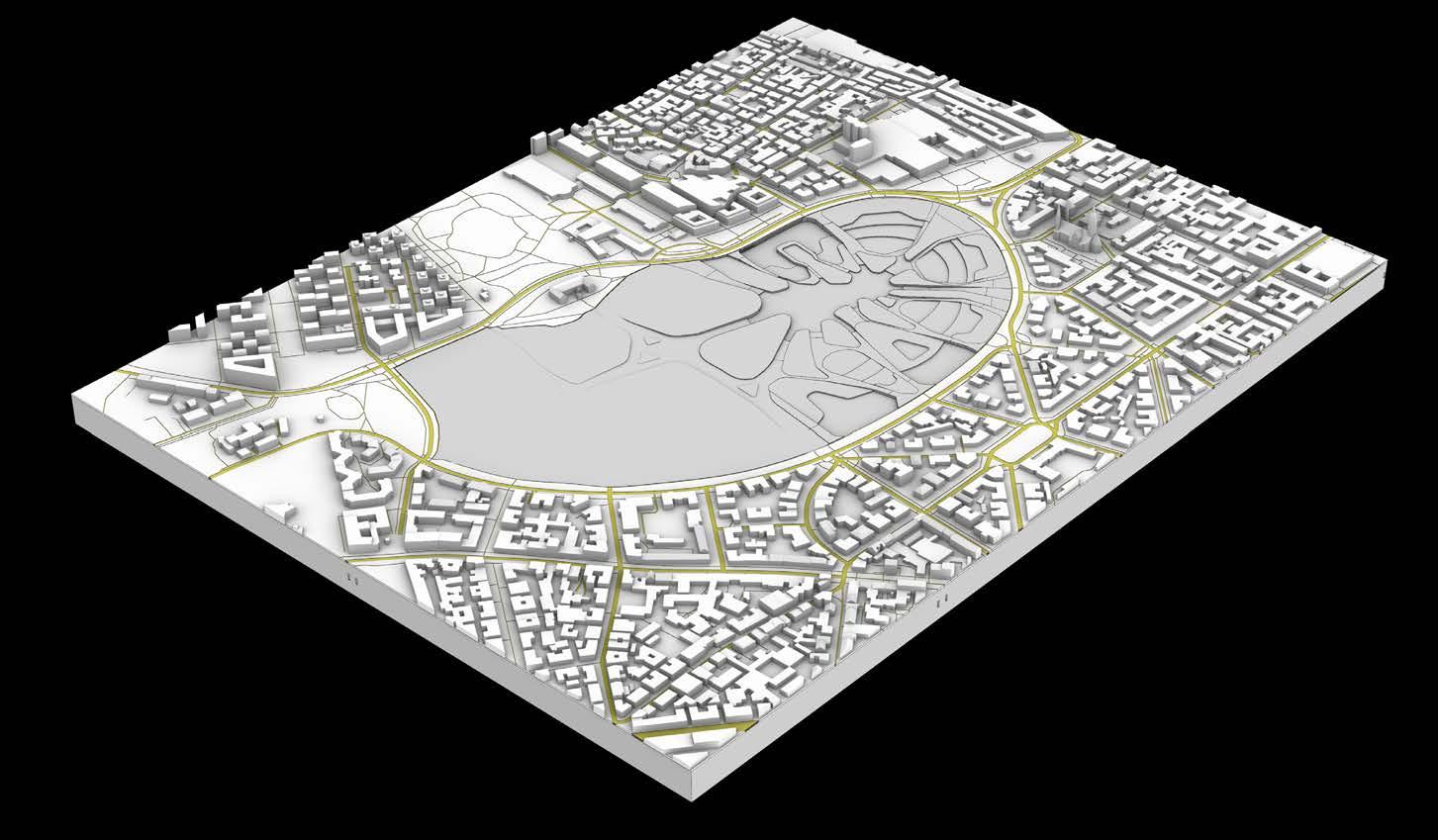
GROUND PLANE FORMATION
The terrain steps down towards a central plaza, simulating canyon and rock tectonics. The tier system enables the construction of multiple stories without having a significant impact on the cityscape. Within the building, the terracing of slabs helps to evenly distribute direct sunlight on all floors.
INTERIOR AND EXTERIOR PROGRAMMING
Offices and exhibition areas are located and face west, as the adjacent area is more quiet. Nearby buildings are either residential or used for similar purposes. “Louder” programmes face the centre of the site and are located east, where they are better connected to infrastructure and near commercially used buildings.
58 3 Detailed Design
Central Plaza
Offices, Exhibition, Auction
Brewery, Hippodrome, Tavern
CIRCULATION NETWORK

The different programmes are connected through an interwoven path system, which form the plaza in the centre. New tram stations bring the barren place back to life and relieve the surrounding underground stations during festival season.
New Tram Stations

THE PARK AS PART OF THE URBAN FABRIC

The landscape is integrated into the urban layout, which is stongly connected to the idea of the “Volksgarten” (people’s garden). The outdoor spaces can be used for specific building programmes (Biergarten, Restaurants, Sports,...) or simply to socialise - similar to the function of most of Munich’s parks.

59 3 Detailed Design
(existing)
Entrance
Theresienwiese
Main
Biergarten, Bandstand, Leisure Activities
3.5 Cascading Landscape
Roof, Slabs, and Ground Plane Interaction


60
ROOF SHELL
GROUND PLANE AND SLAB ARRANGEMENT WIP
ASSEMBLED MODEL
Biergarten, Urban Park


61
Dining Area (Schwemme)
Band Stand, Tea House
Exhibition Area, Beer Hall Brewery
3.6 Context and Structure

STRUCTURAL SYSTEM (SIMPLIFIED)

62 3 Detailed Design
ASSEMBLED MODEL + CONTEXT


63 3 Detailed Design
3.7 Full Site Section Variation I
GLOBAL FORM
The idea behind the global form is to create a canyon-like condition where the buildings seem carved out of the site. The terrain steps down towards a central plaza. The advantage of this urban strategy is the seamless integration of landscape and the possibility to create multi-level stories without having a severe impact on the existing urban fabric.

64 3 Detailed Design
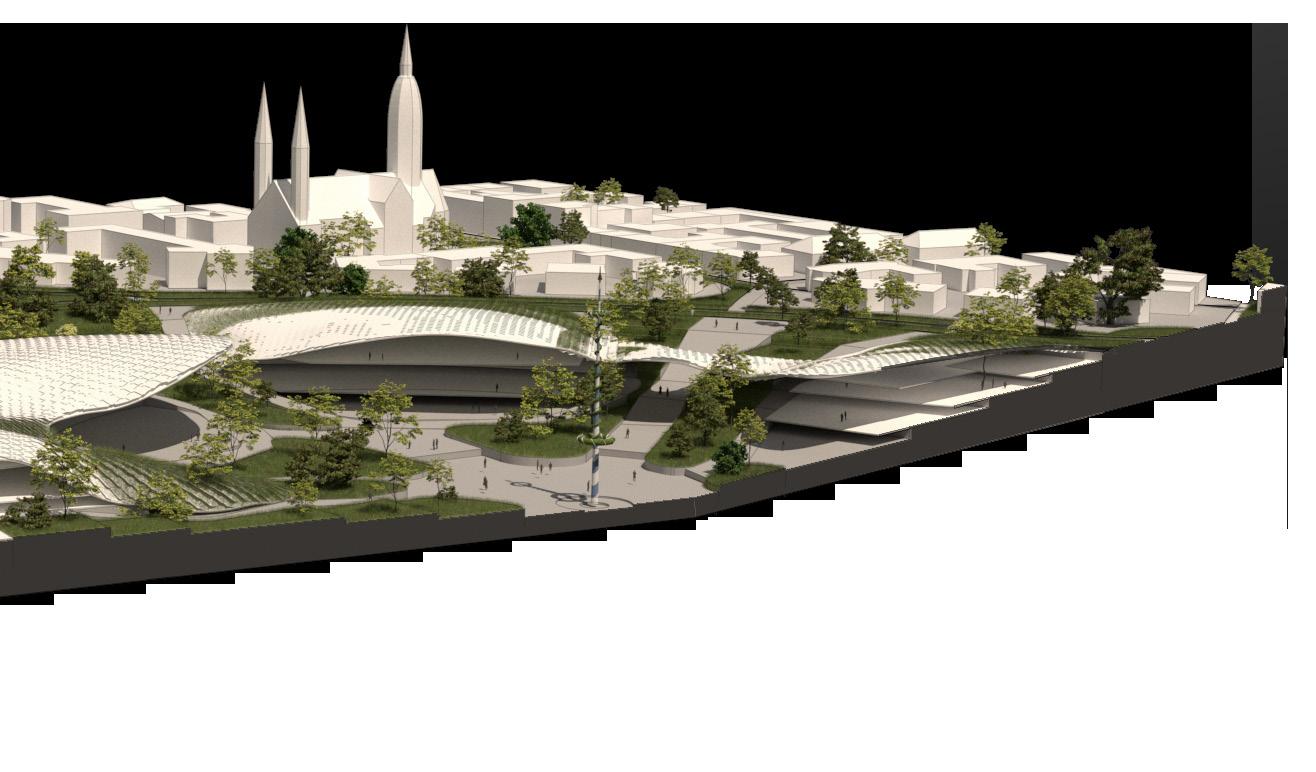
65 3 Detailed Design
3.8 Full Site Section Variation II


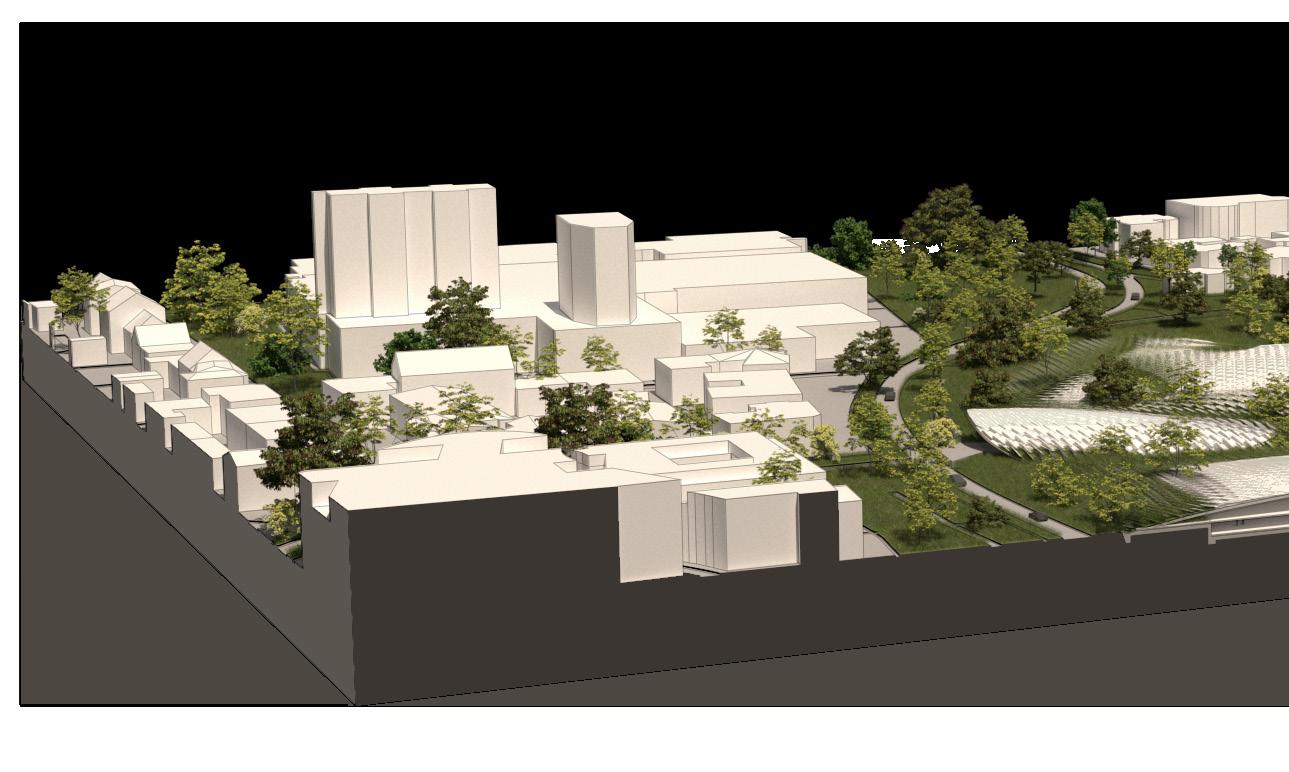
66 3 Detailed Design



67 3 Detailed Design
Enclosure: Curtain Wall
3.9 Cascading Floor Plates
Variation III

68 3 Detailed Design
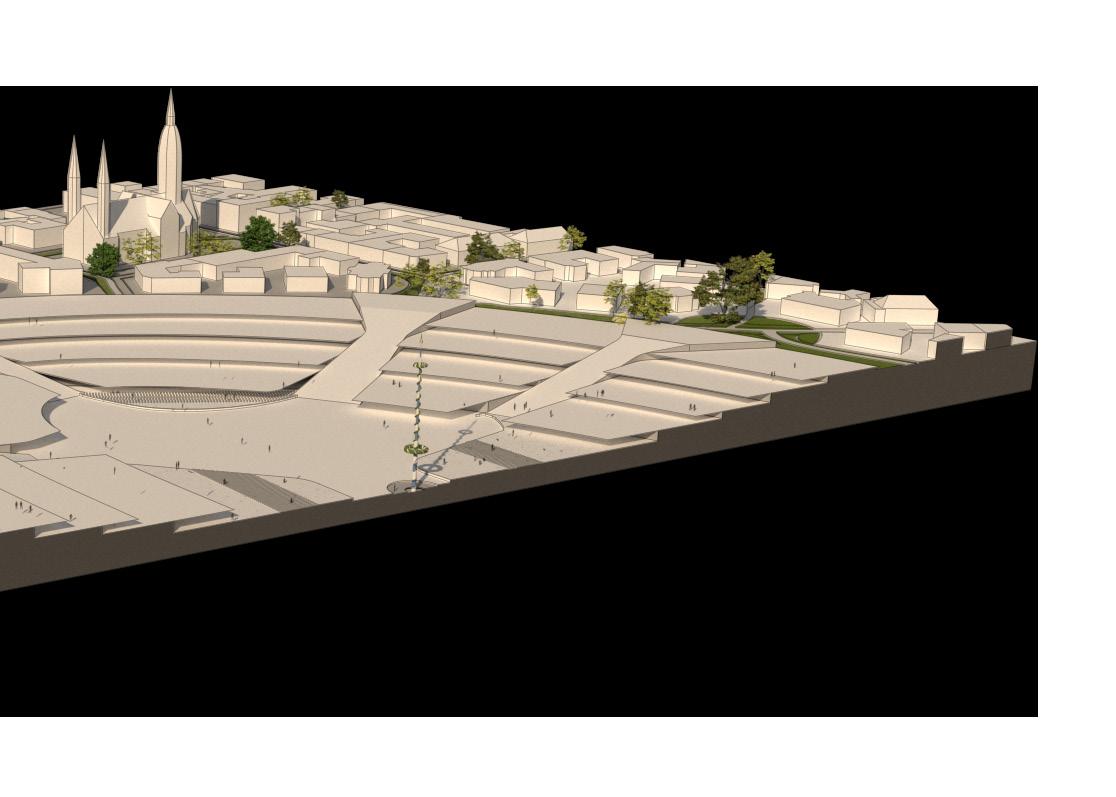
69 3 Detailed Design
3.10 Slab System Variation III
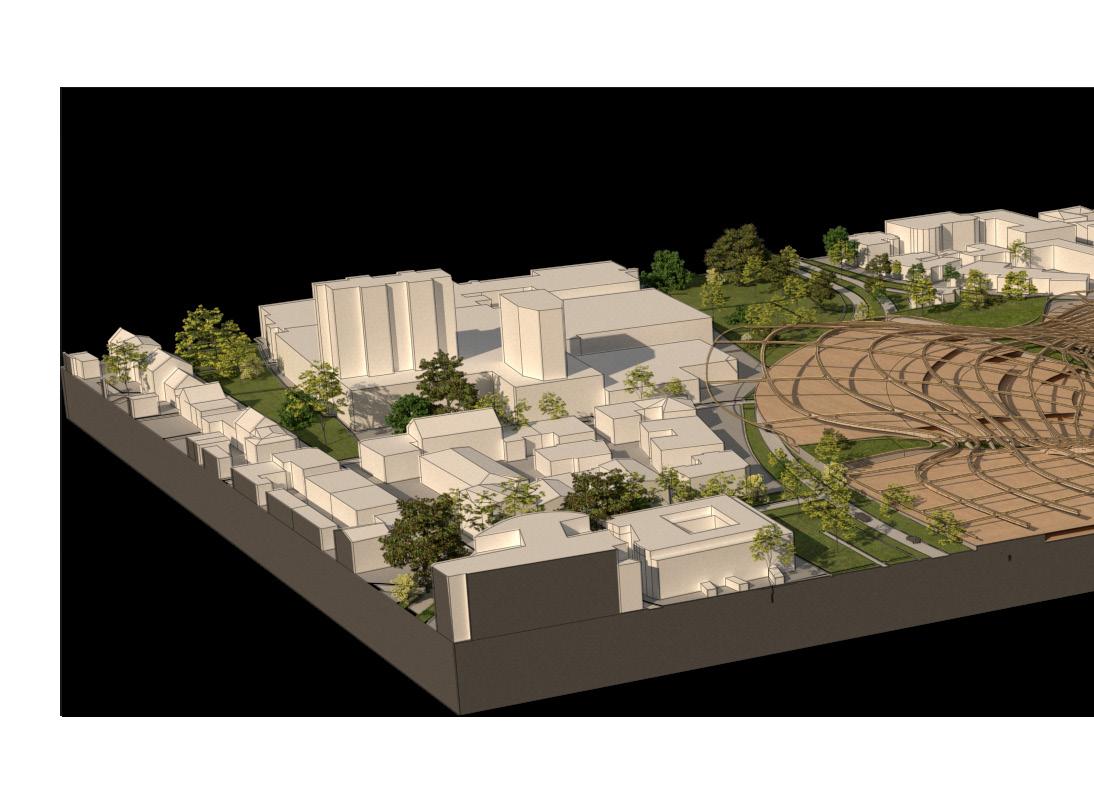
70 3 Detailed Design

71 3 Detailed Design
3.11 Parametric Tiling + Greenery Integration
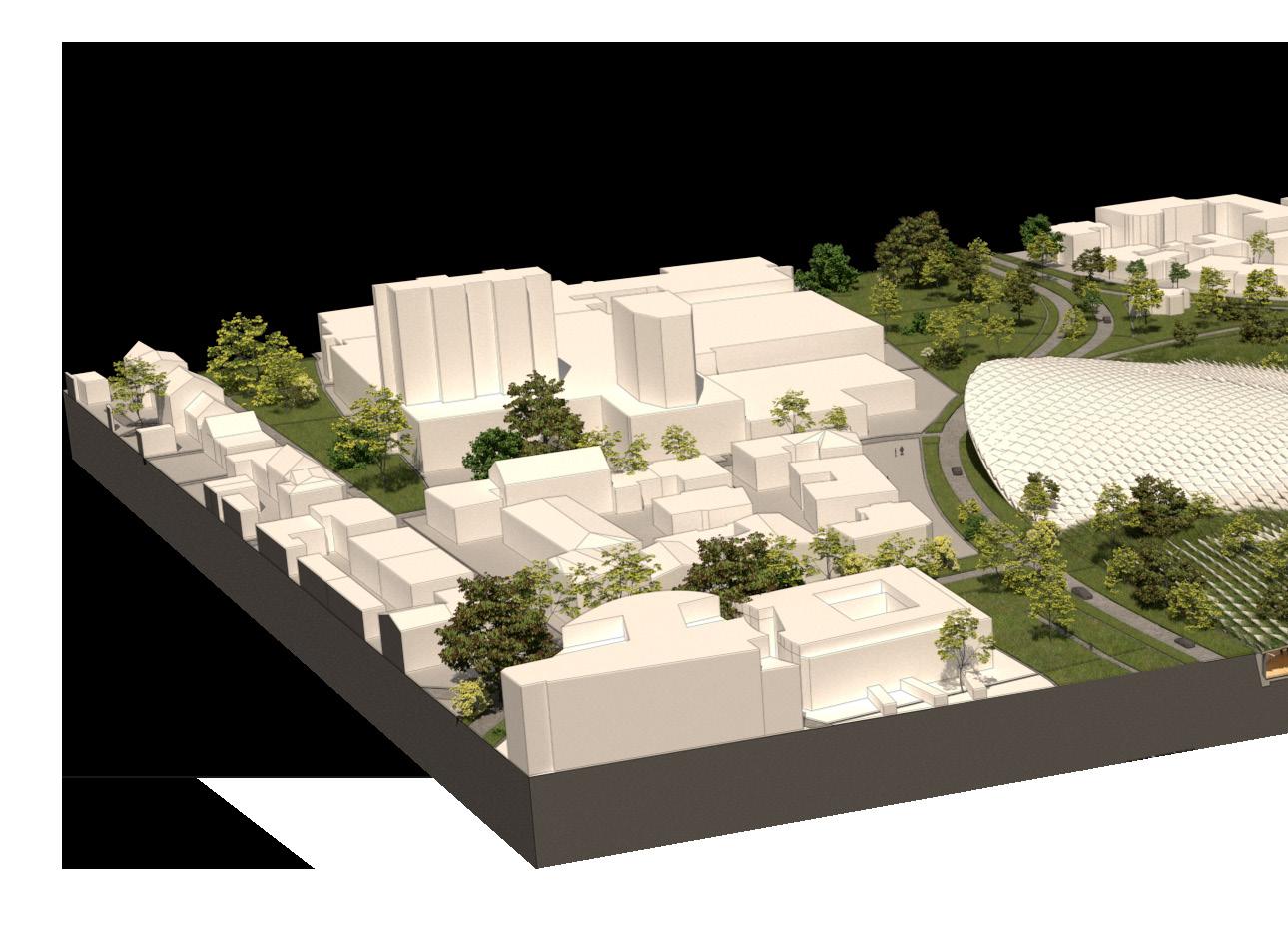
Variation III
ROOF COVERING
Roof covering systems were investigated to give the shell-like structure a sense of scale and definition. Timber shingles are very popular in Bavaria. A heat-reflecting clay tiling system is used parametrically, in which tiles rotate to open wherever the envelope touches the ground to let the grass grow in between. Openings are also created to enable lighting through skylights.
72 3 Detailed Design

73 3 Detailed Design

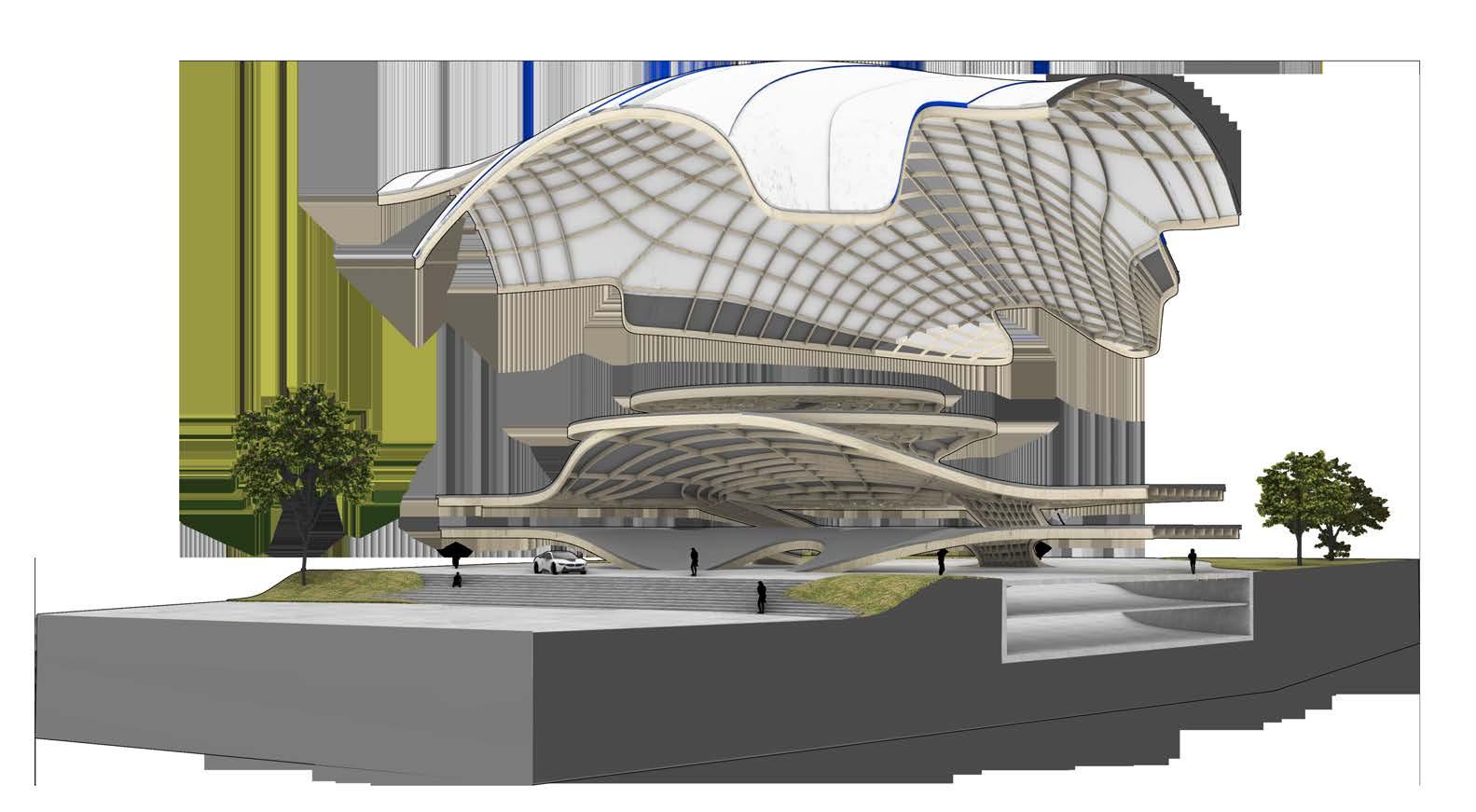
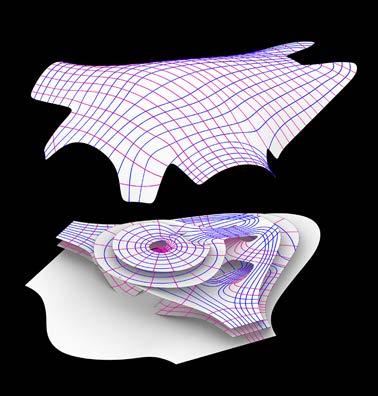

74 3 Detailed Design SECTION
EXPLOSION
Gridshell/Bifurcation Combination for Roof - Slab Connection
DRAWING 3.12 Fragment Testing I
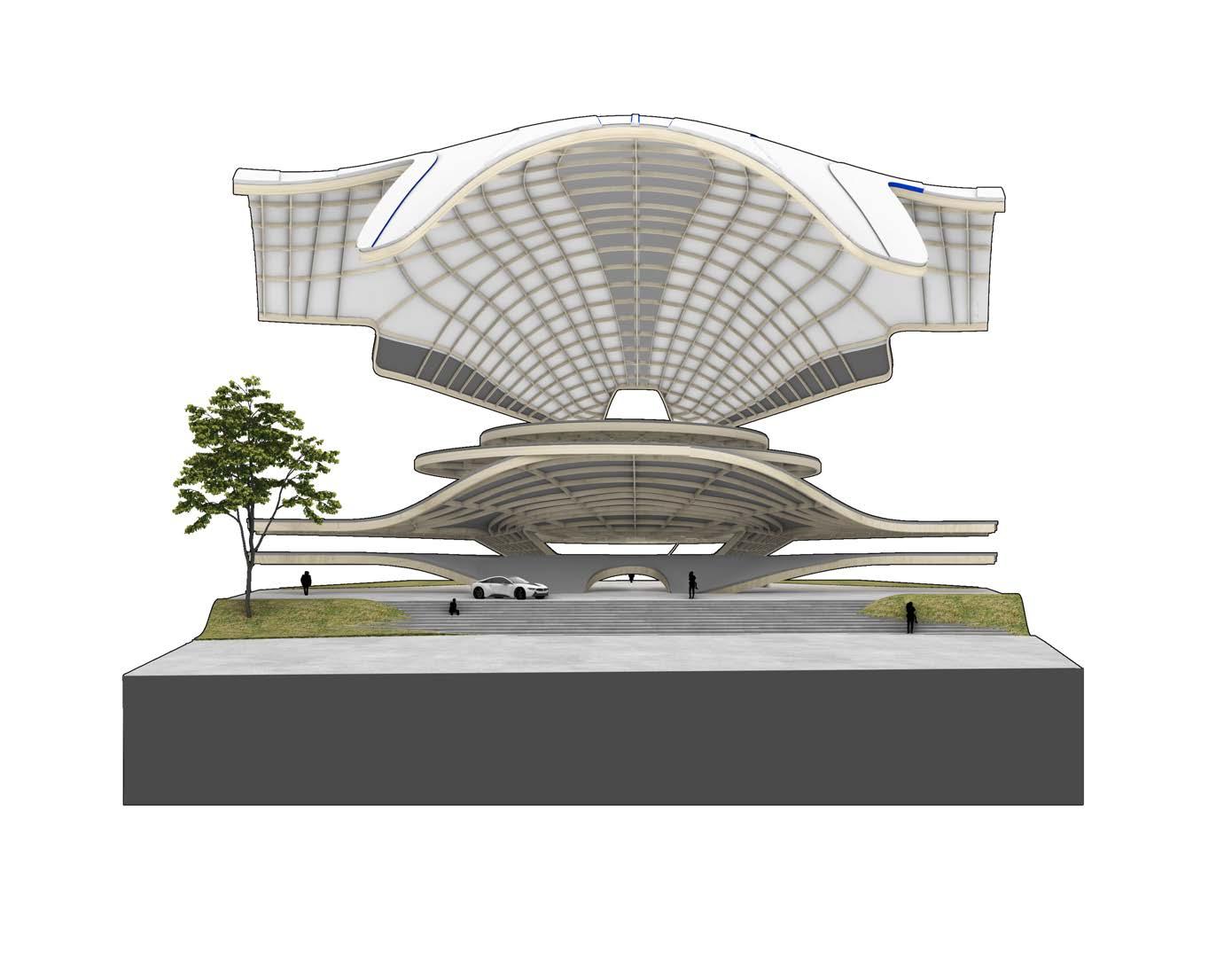

75 EXPLOSION DRAWING TOP VIEW
3.13 Fragment Testing II

Mediating between Urban and Landscape
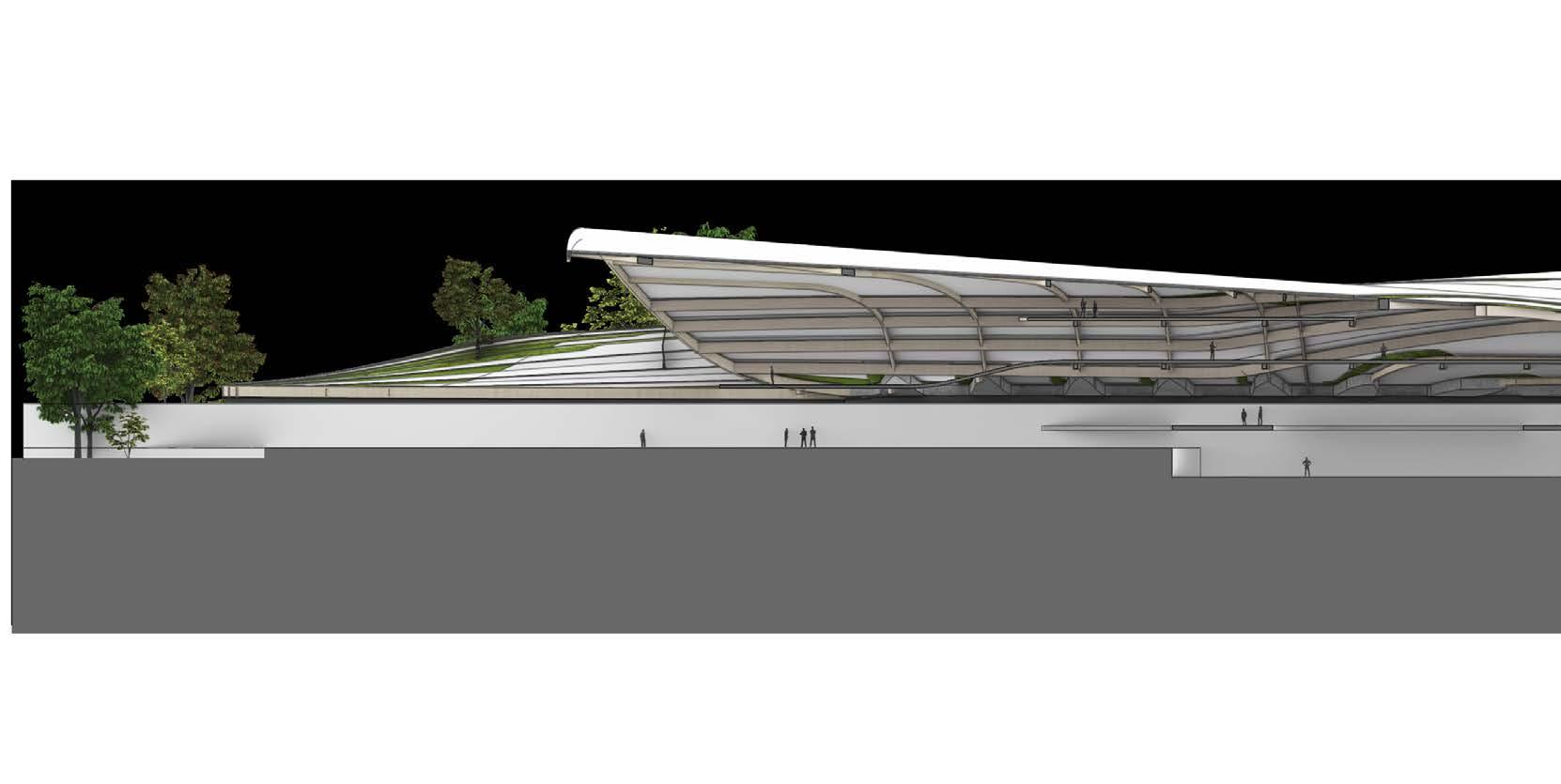

76 3 Detailed Design
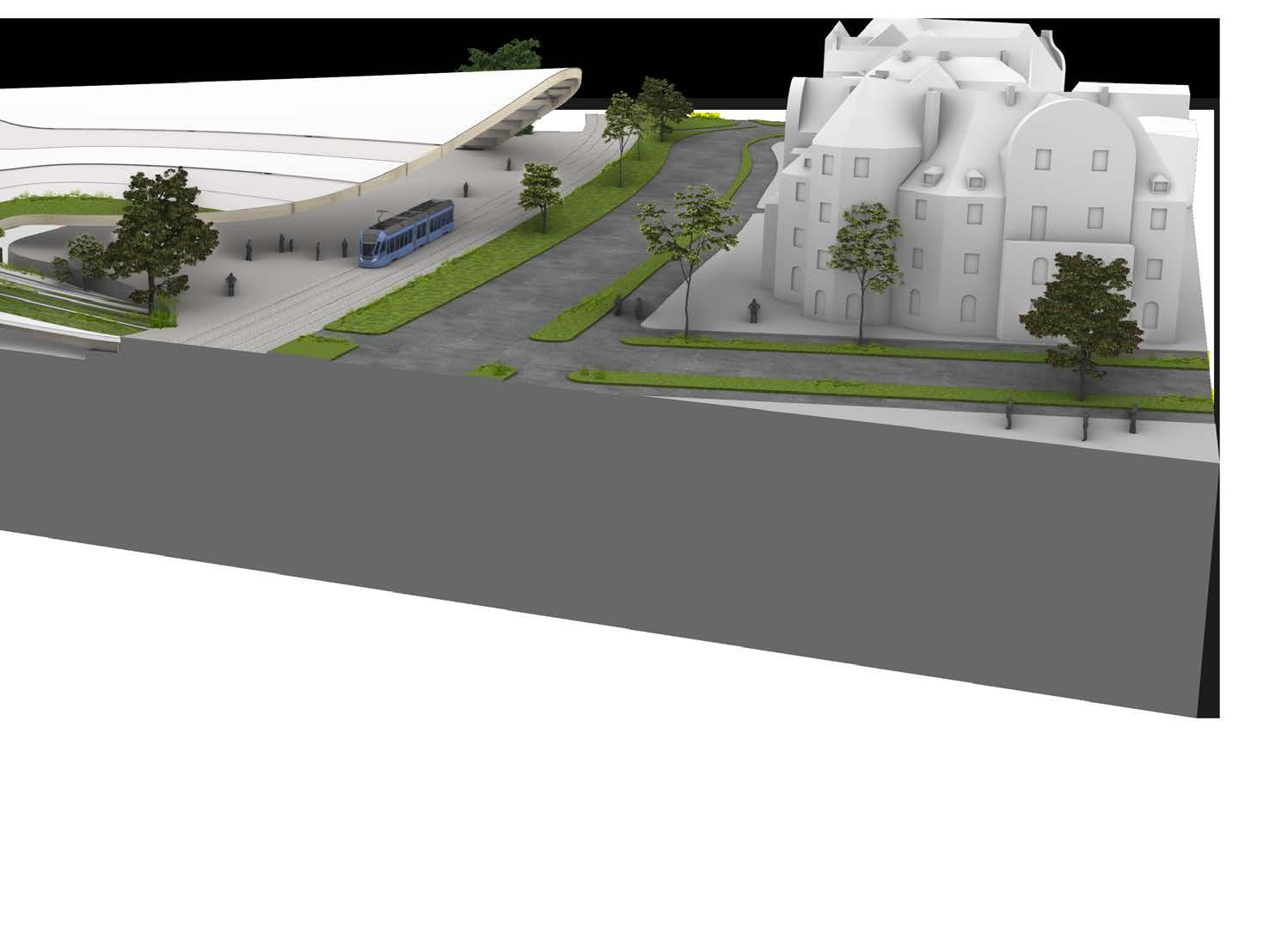


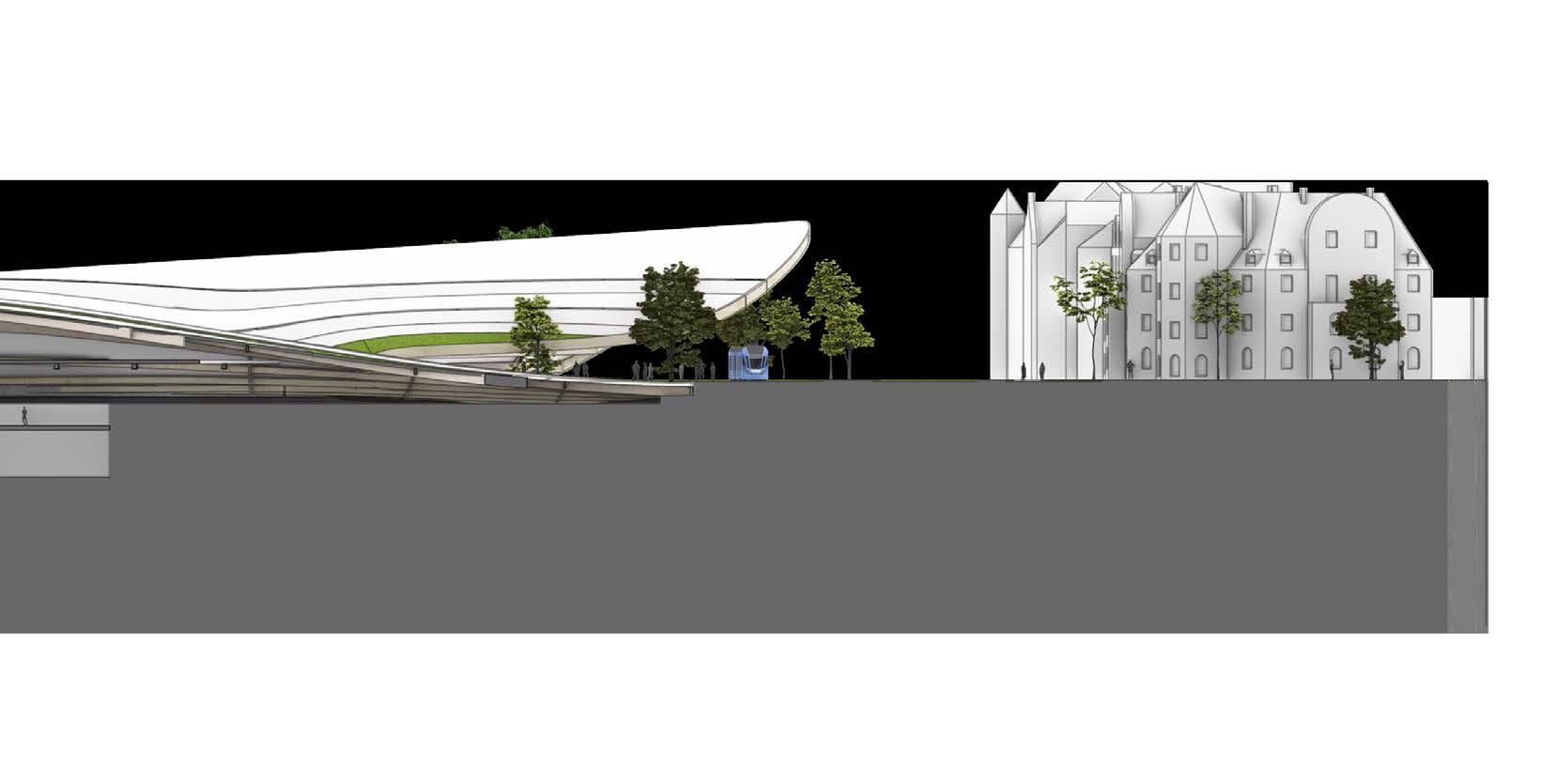
77 3 Detailed Design
3.14 Fragment Testing III
Integrating Timber Structure and Interior
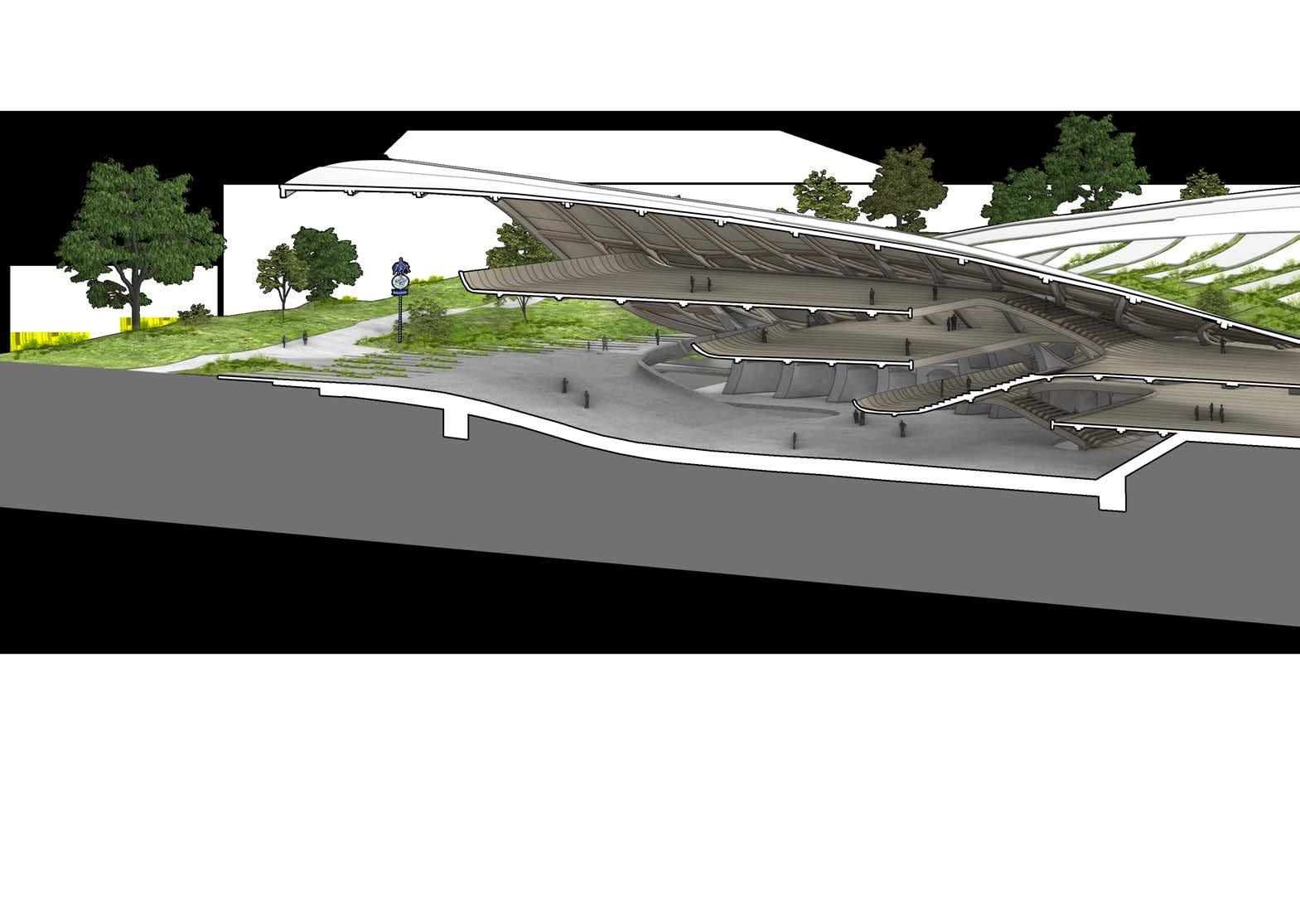
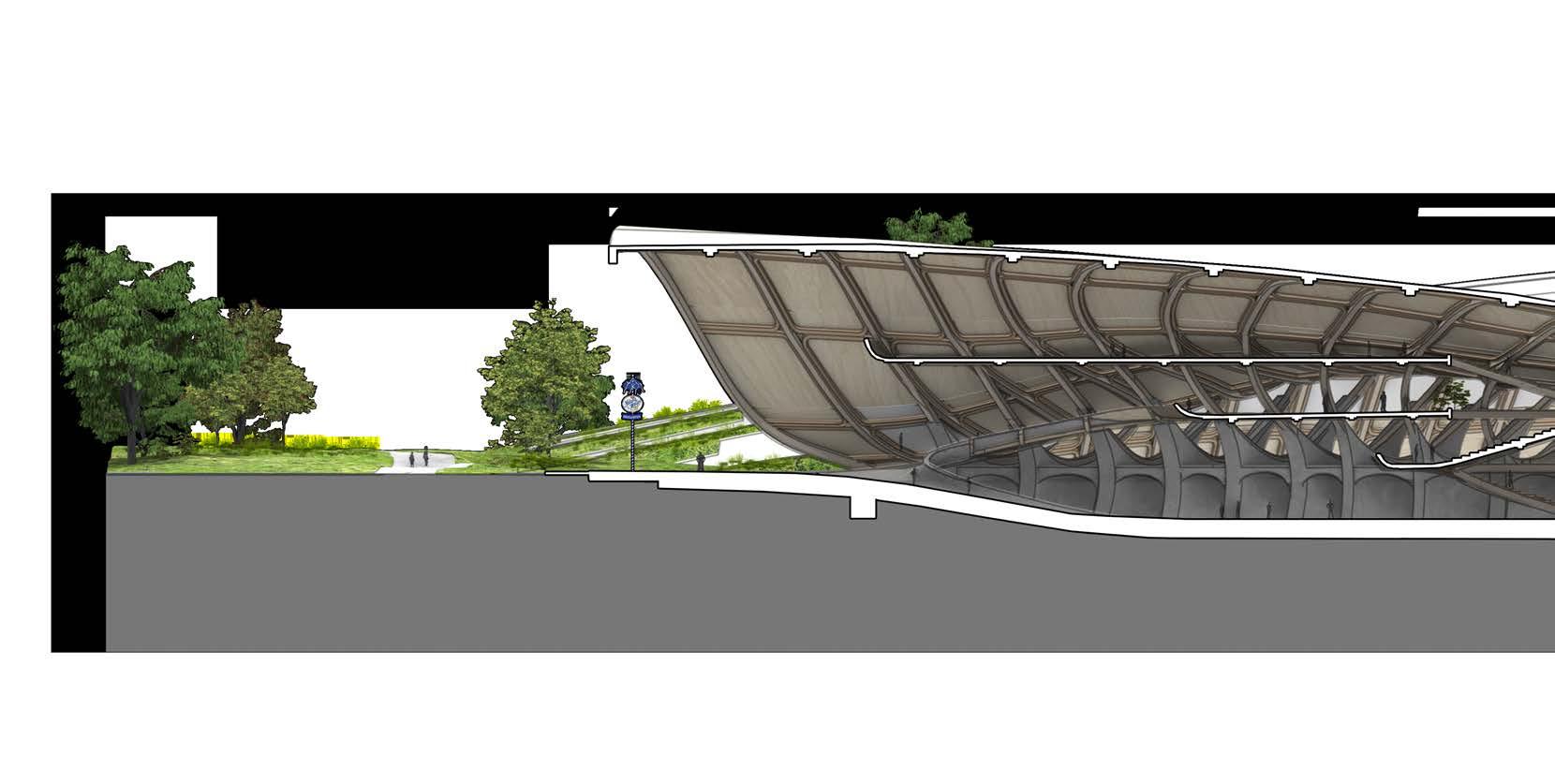
78 3 Detailed Design
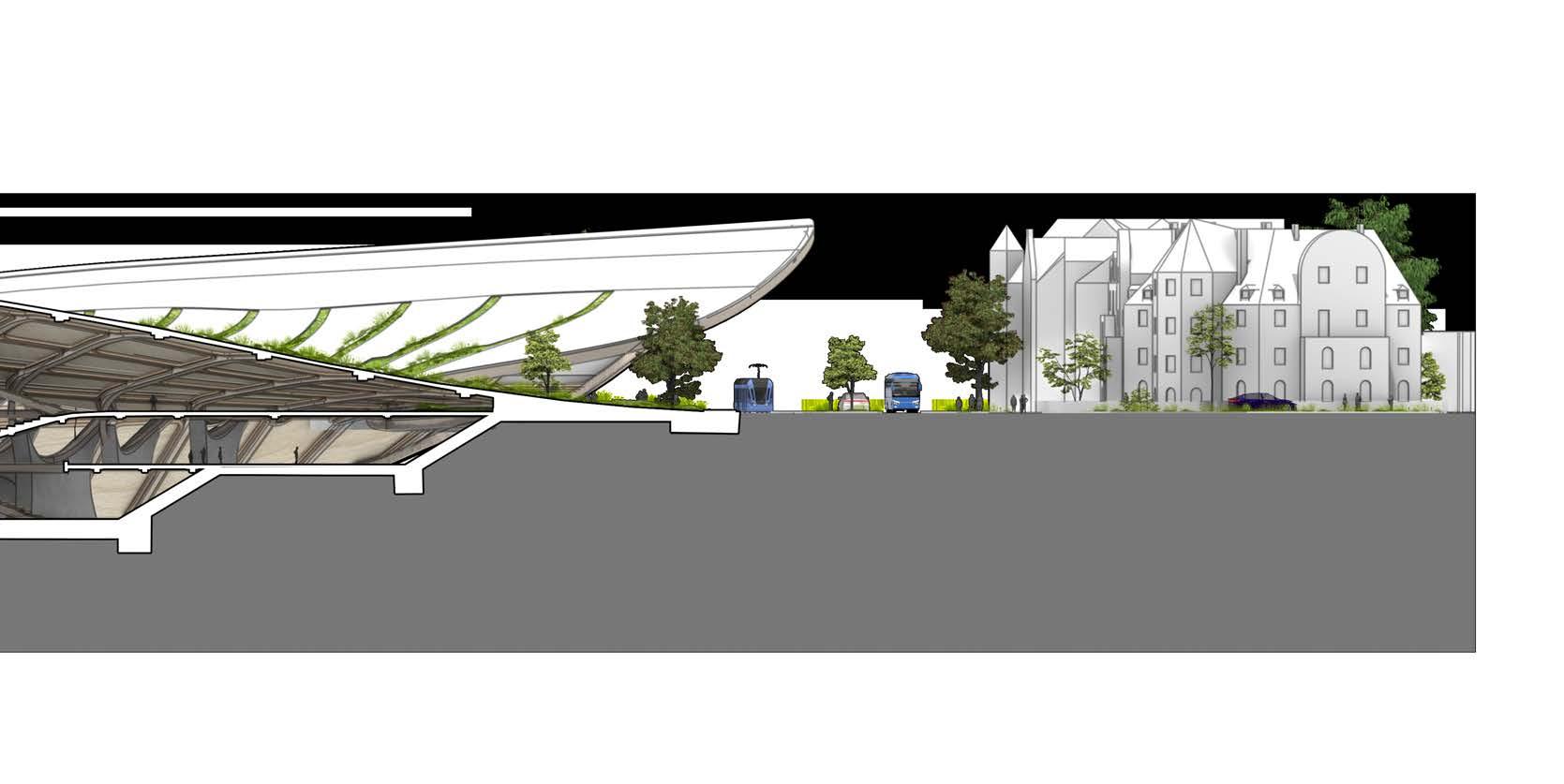
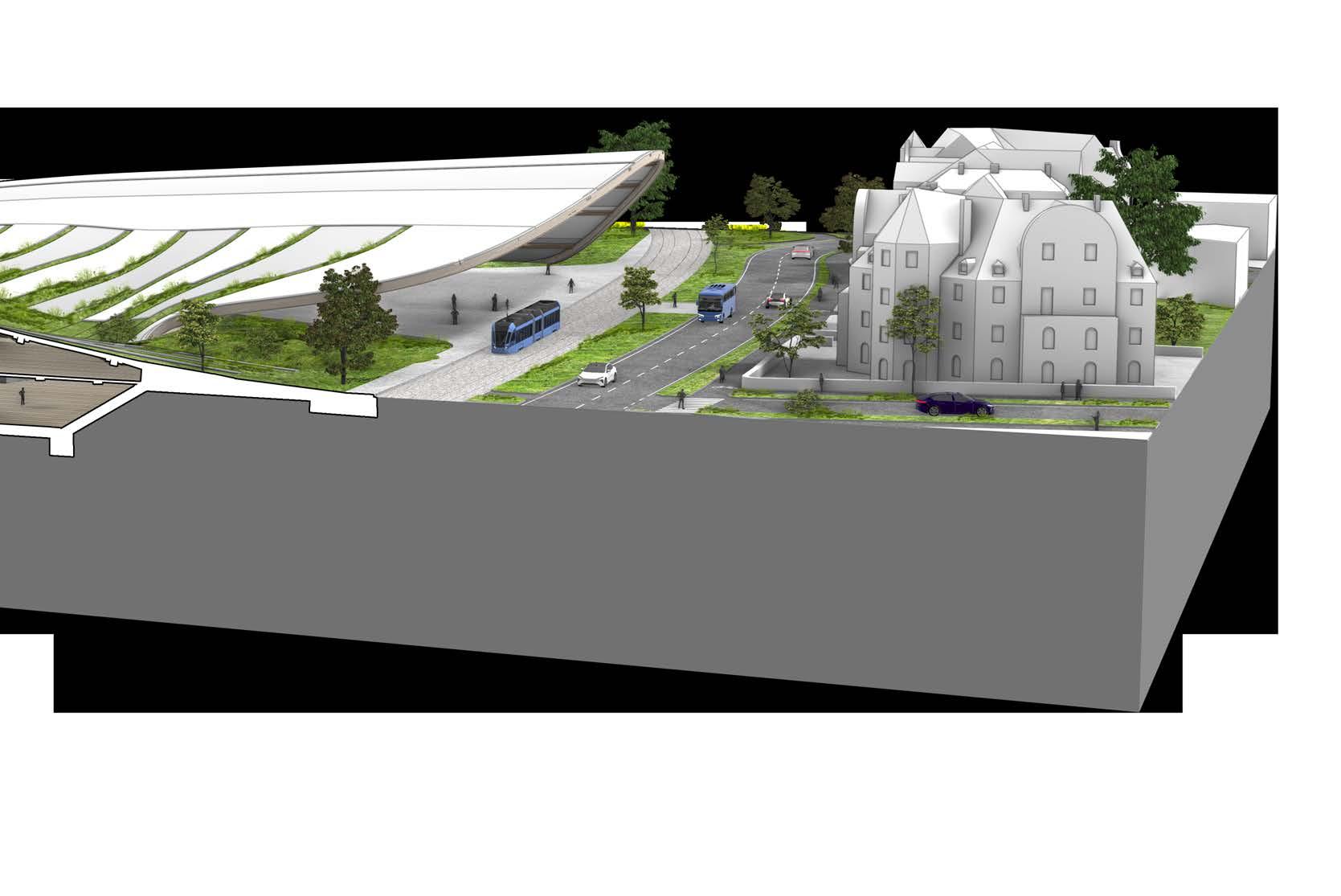
79 3 Detailed Design
3.15 Roof Covering
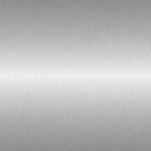
Paramentric Tiling for Landscape Connection
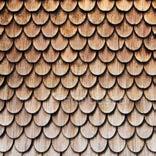
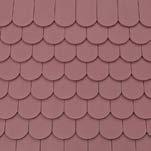
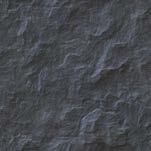

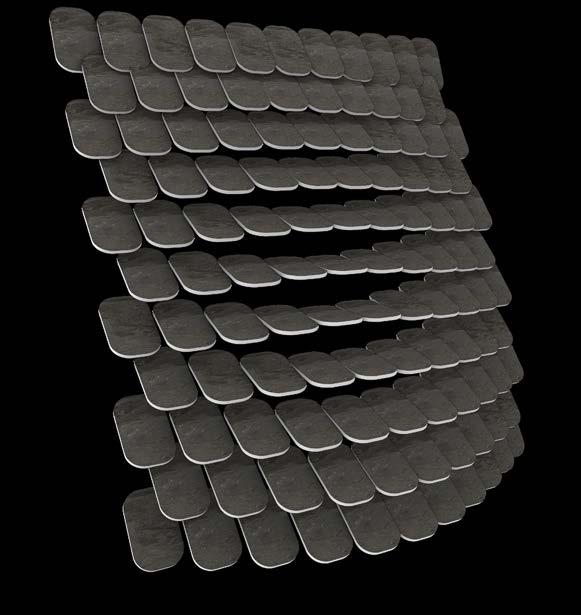

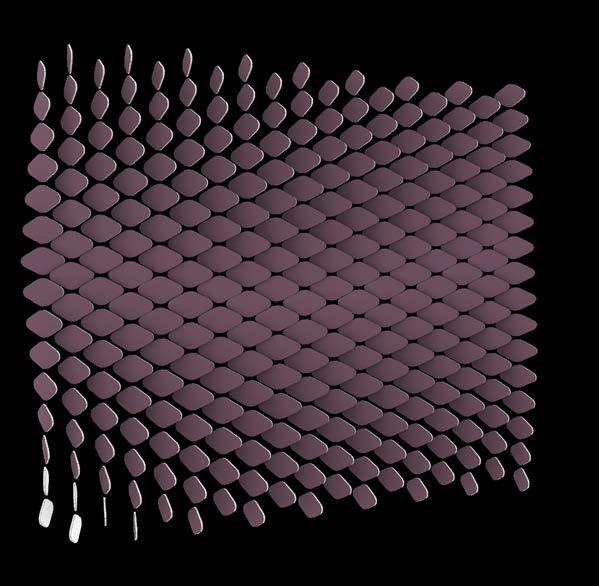
ROTATION REQUIRED
BENDING REQUIRED
80 3 Detailed Design 2 4
1 POINT ATTRACTOR
3 TWISTED LOUVER
LINE ATTRACTOR
TWISTED LOUVER + LINE ATTRACTOR
Tiling Aluminium Shingles Slate
3.16 Fragment Testing IV
Integrating Greenery and Roof
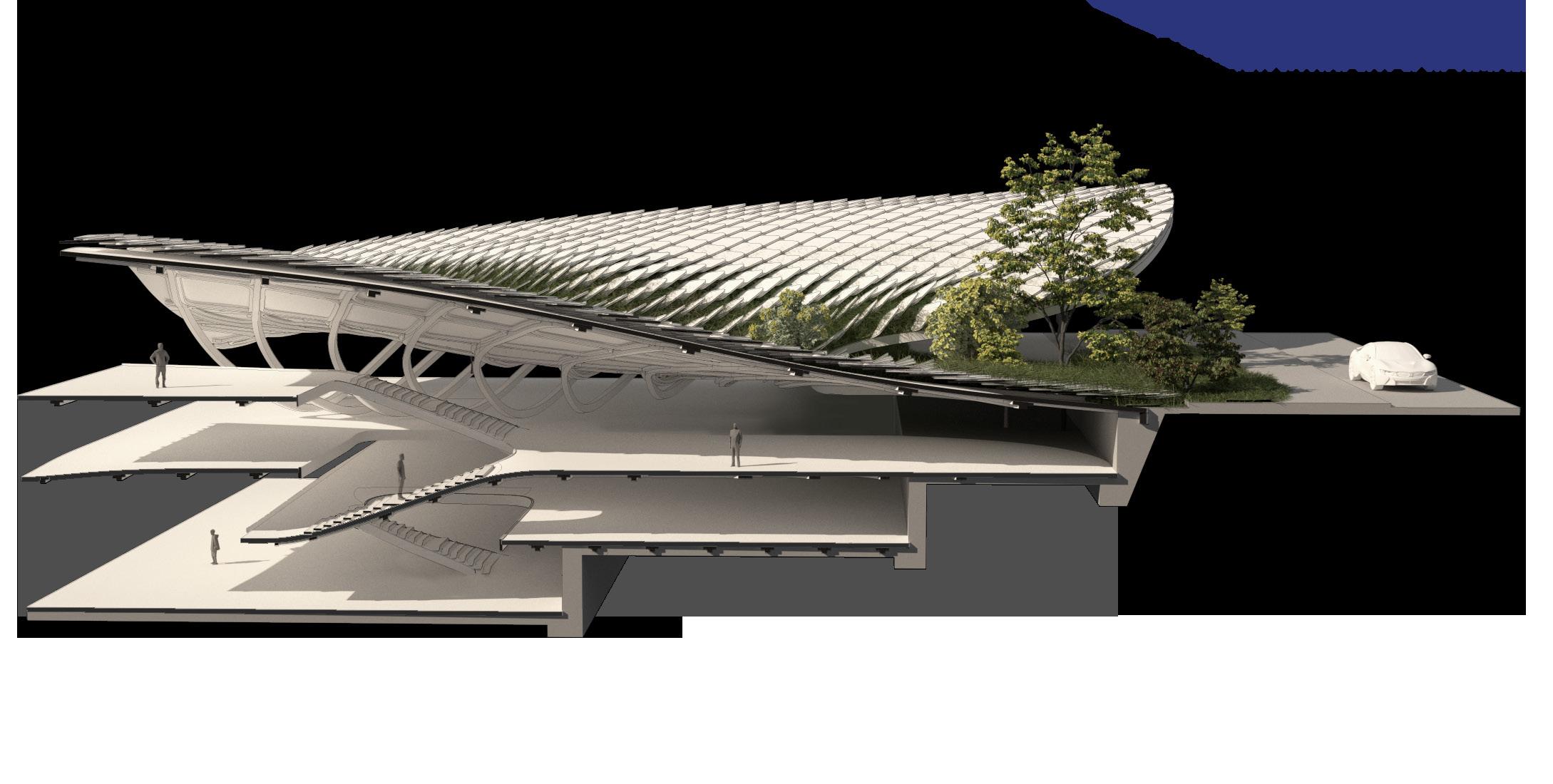
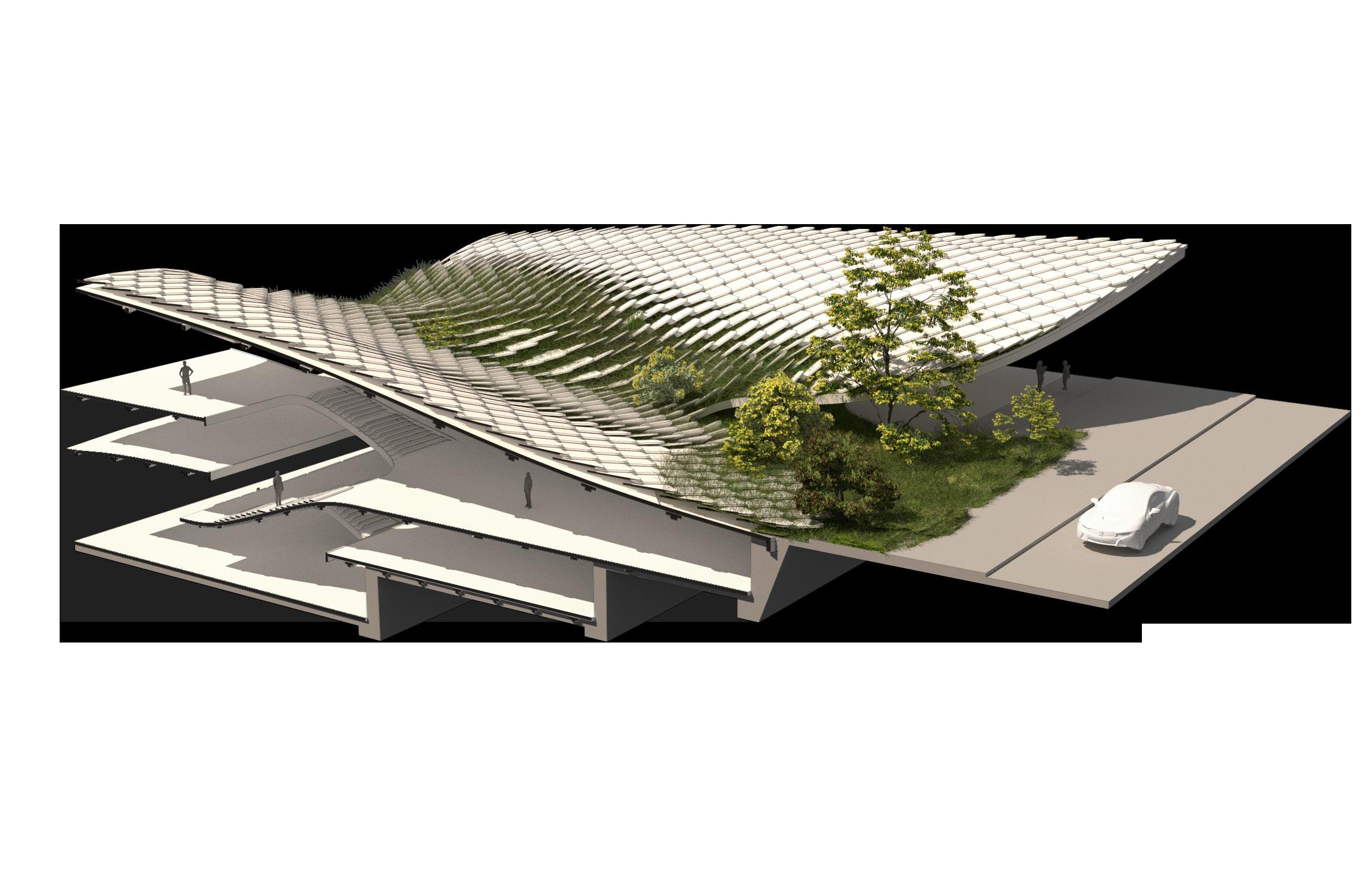
81 3 Detailed Design specific
parts of the roof.
3.17 Structure Study I
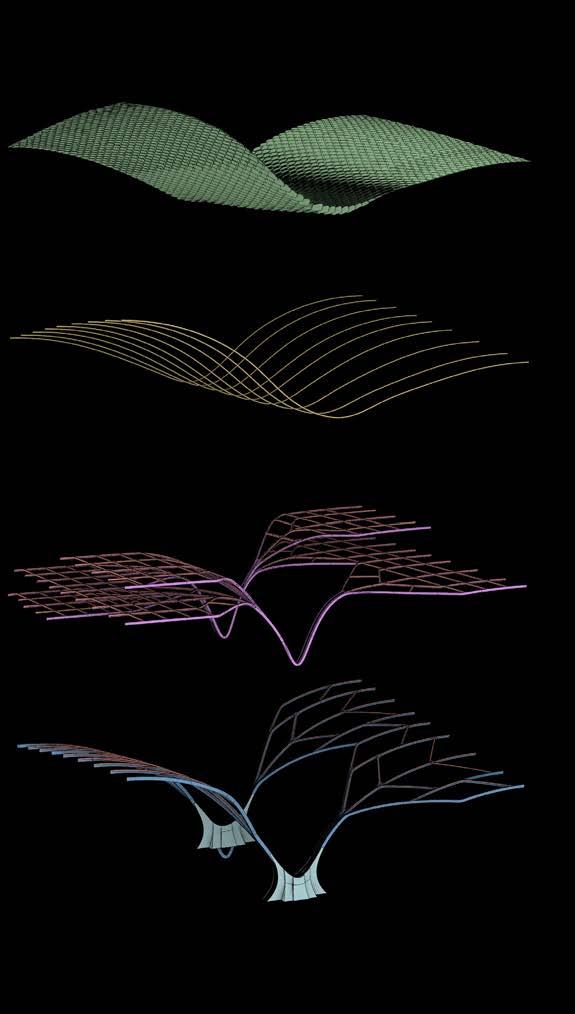
Implementing Glulam Branching
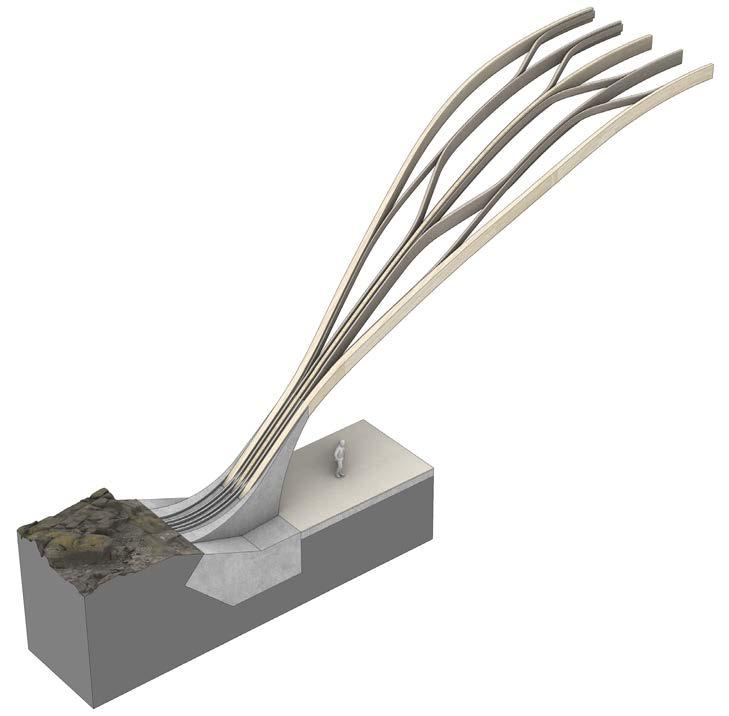
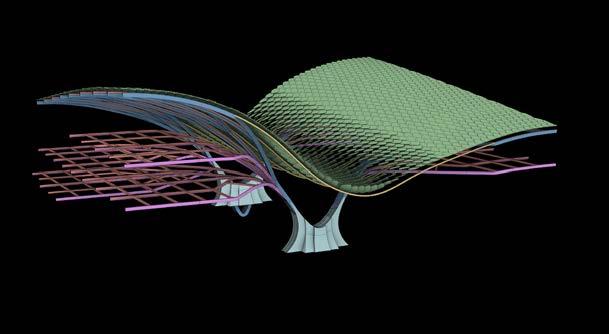
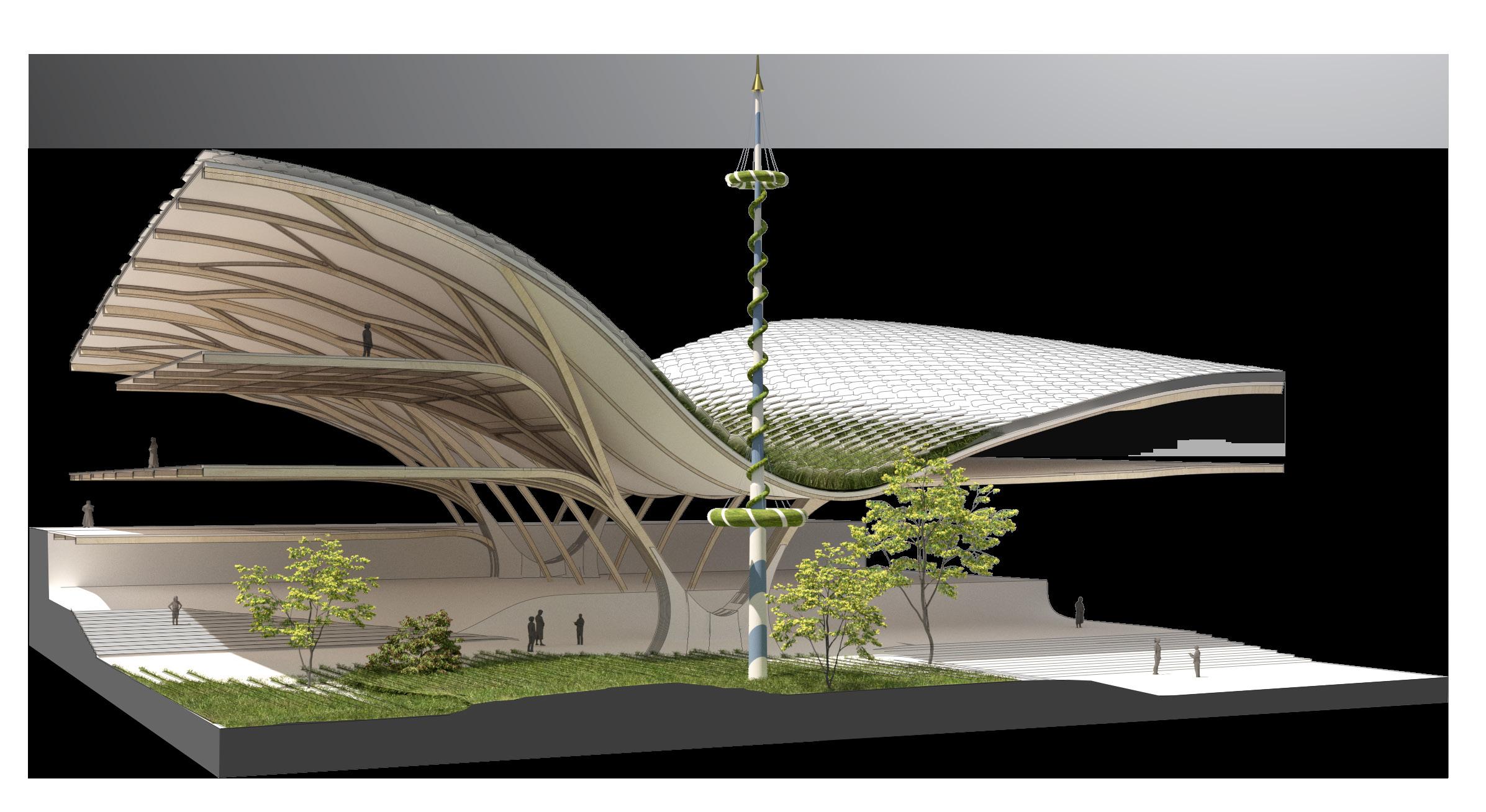
82 3 Detailed Design
Tiling Roof/Enclosure System Integrated Slab System Roof Substructure Structural System Rationalised Marine Sponge Structure STRUCTURE SYSTEM FRAGMENT
-This page is intentionally left blank-
83
3.18 Structure Study II
Implementing Glulam Branching

84 3 Detailed Design
PERSPECTIVE
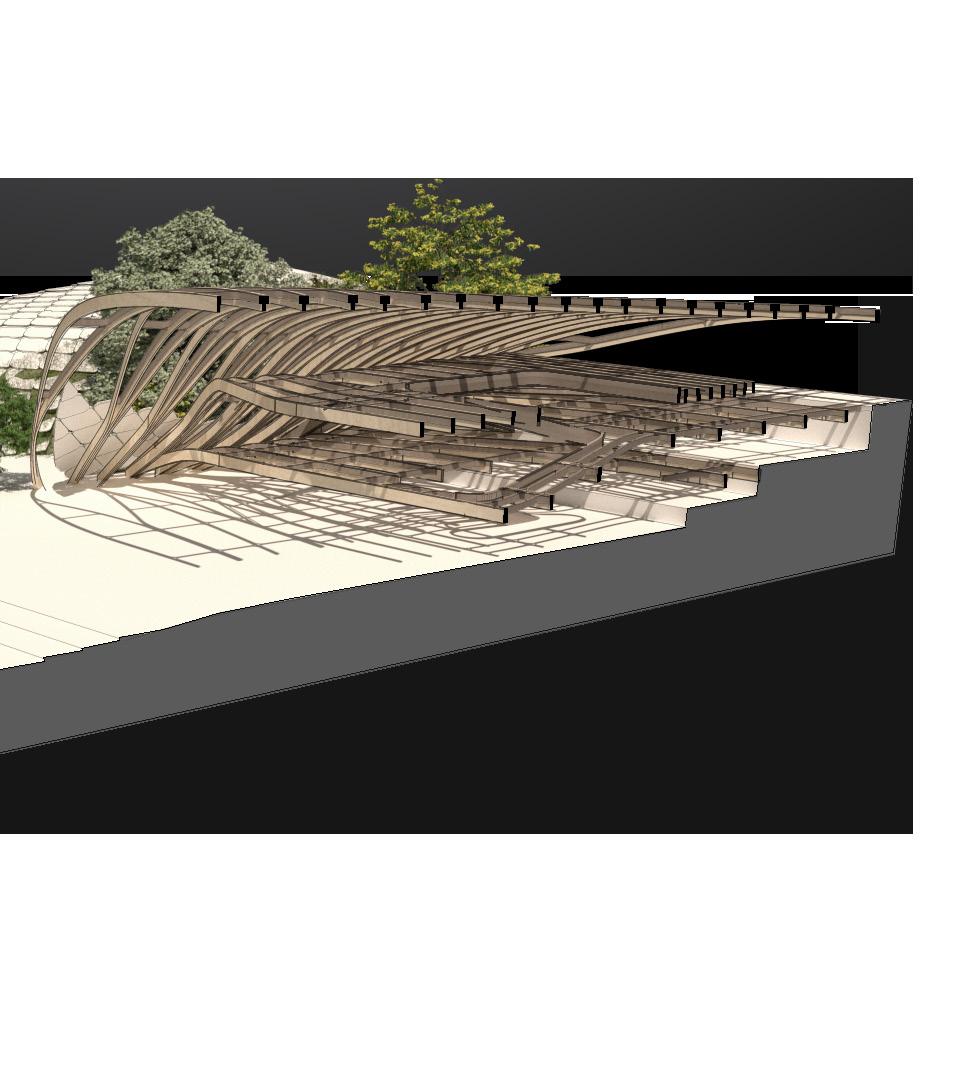
85 3 Detailed Design GSEducationalVersion Top View Perspective View FOUNDATION SYSTEM
-This page is intentionally left blank-
86
Spatial Tectonics
Final Drawings
04
4.1 Site Plan
The Urban Park
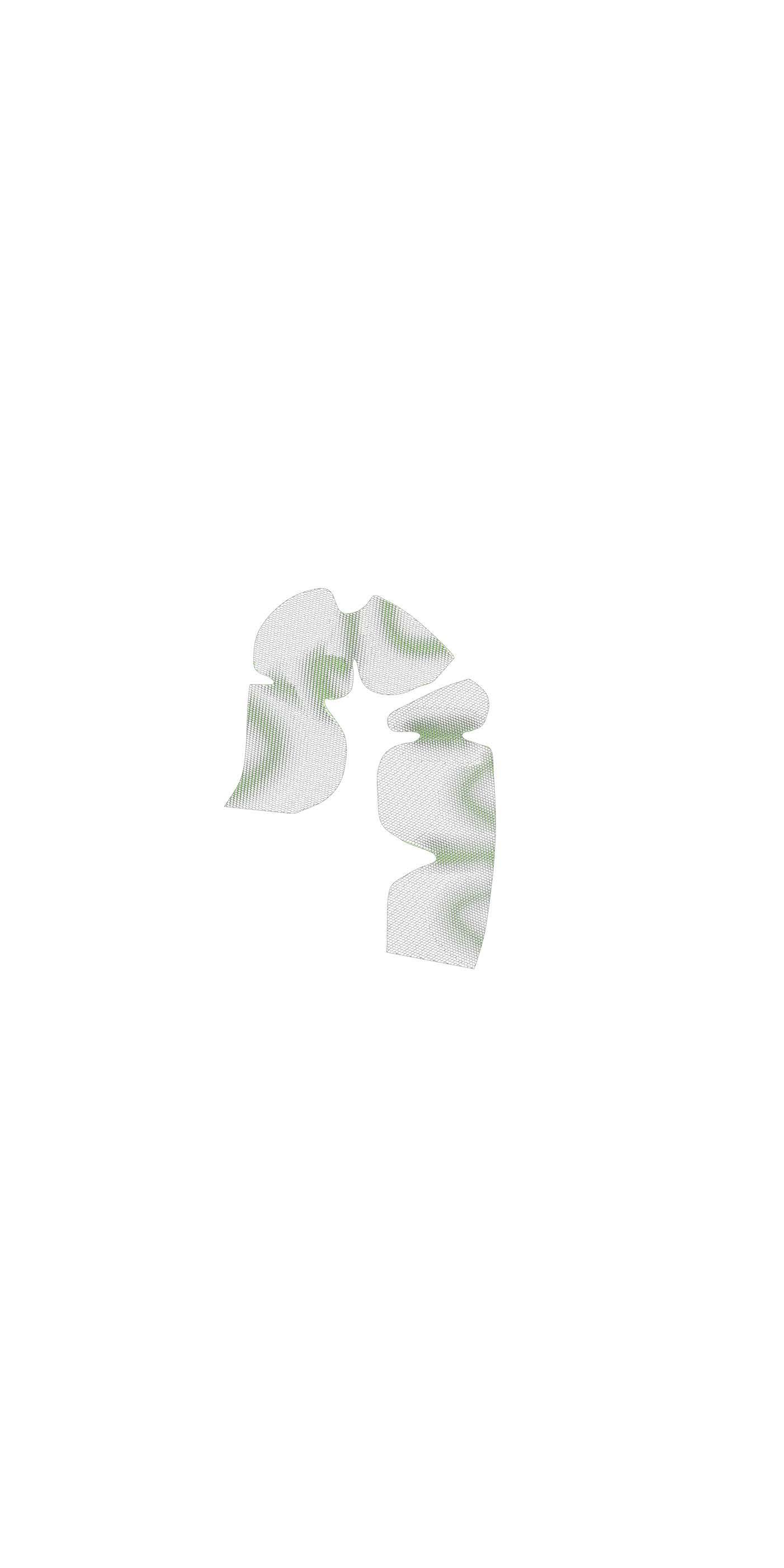
THERESIENWIESE MUNICH
88
4.2 Top View
The Urban Park
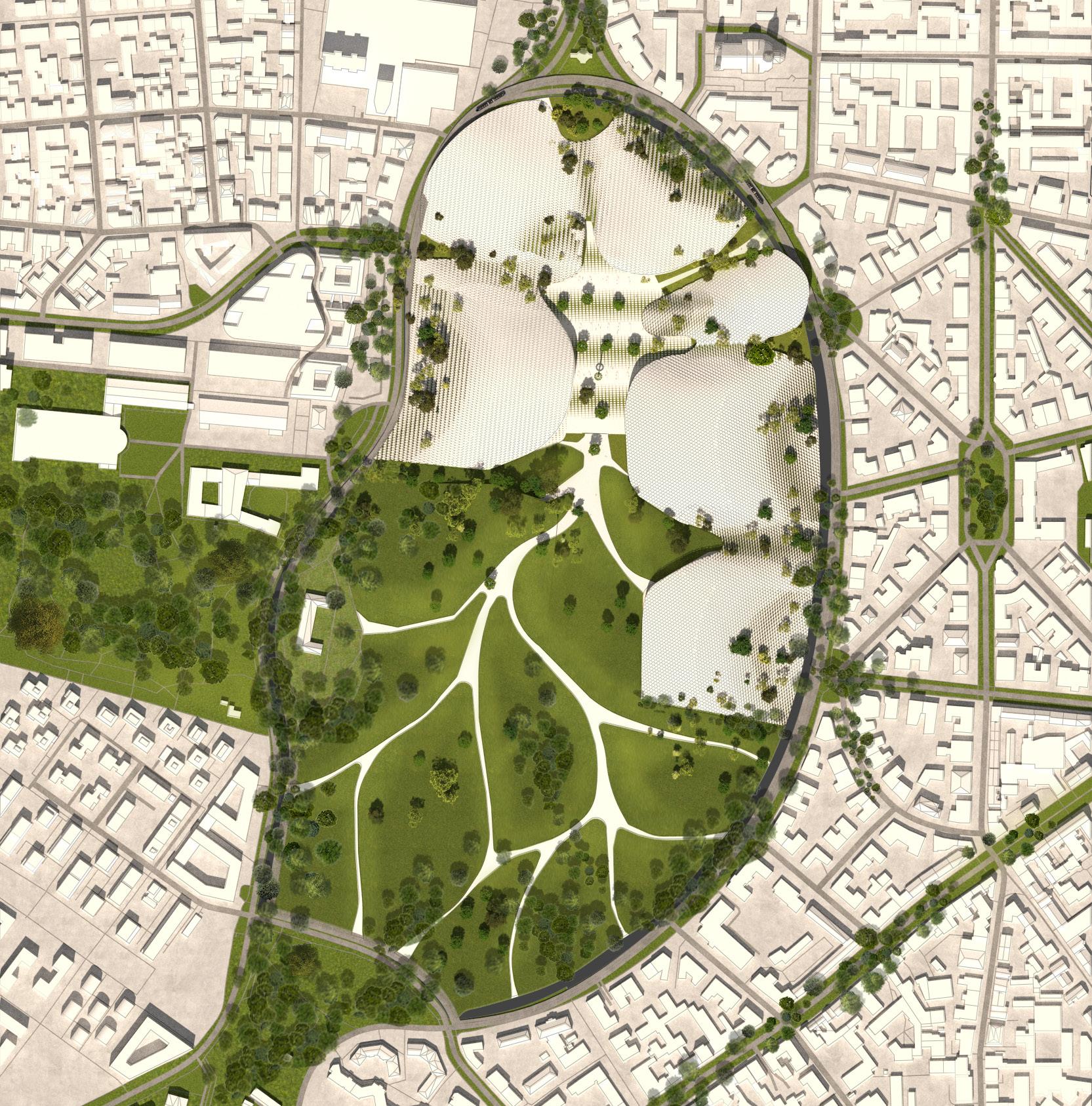
89 4 Final Drawings
4.3 Bird’s-Eye View
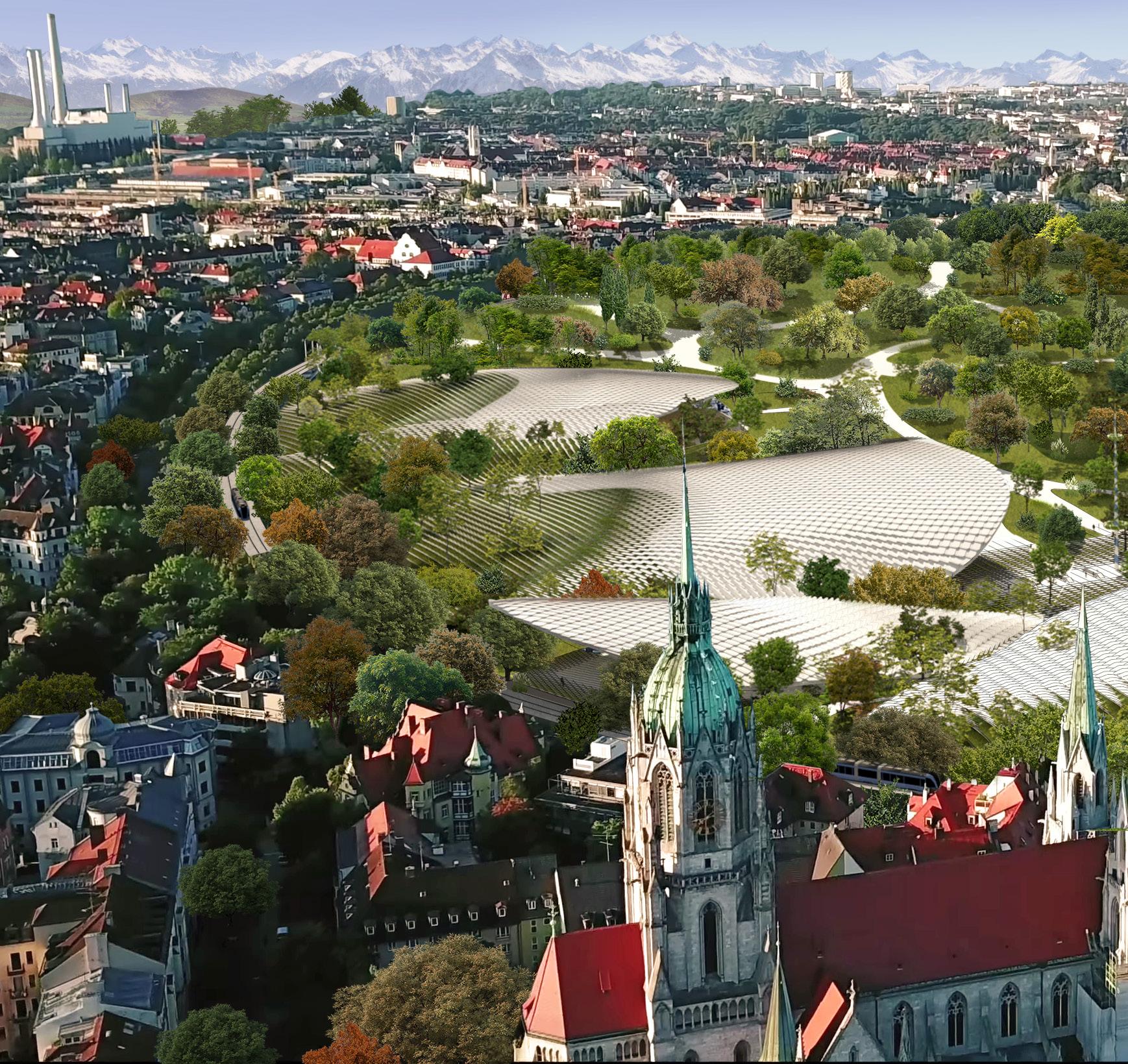
90 4 Final Drawings
“Welcome to the Munich Oktoberfest” - A promotional poster of the city to promote the annual Oktoberfest.

91 4 Final Drawings

92 4 Final Drawings
Perspective
4.4 Site Section
SECTION AA

93 4 Final Drawings
A A
4.5 Site Section Frontal View

FLUID PROGRAMME TRANSITION
The section shows the programme and programme distribution. Areas with high ceiling height are used as bier halls and exhibition spaces. Areas with lower ceiling height are used for the kitchens, serving and dining spaces. The idea is the fluid transition between the programmes. The shell roof automatically creates differential zones through its waved shape, therefore eliminating the need for physical boundaries.
94 4 Final Drawings
SECTION AA
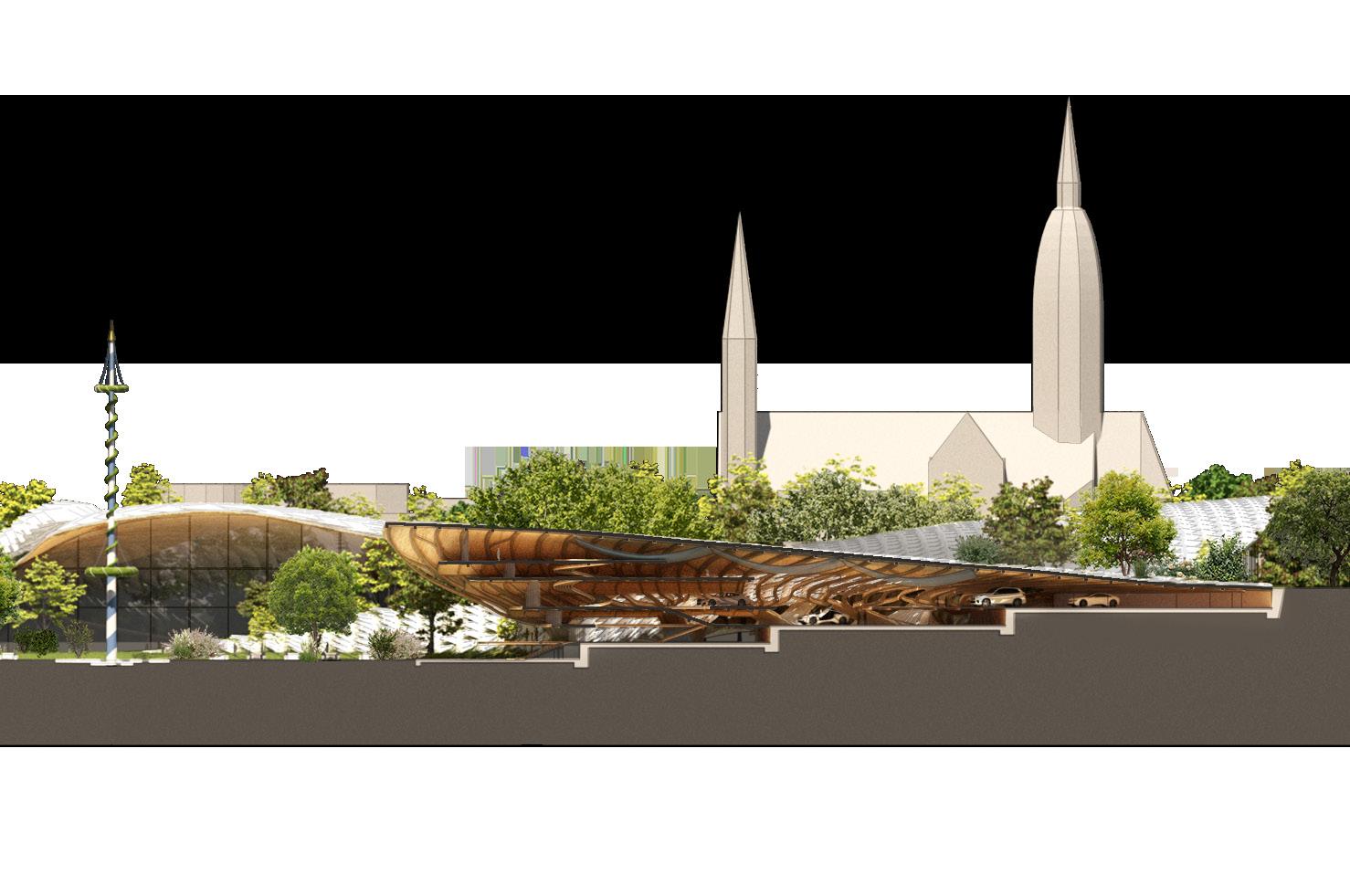
95 4 Final Drawings
A A
4.6 Fragment I

Interaction Gründerzeit Context
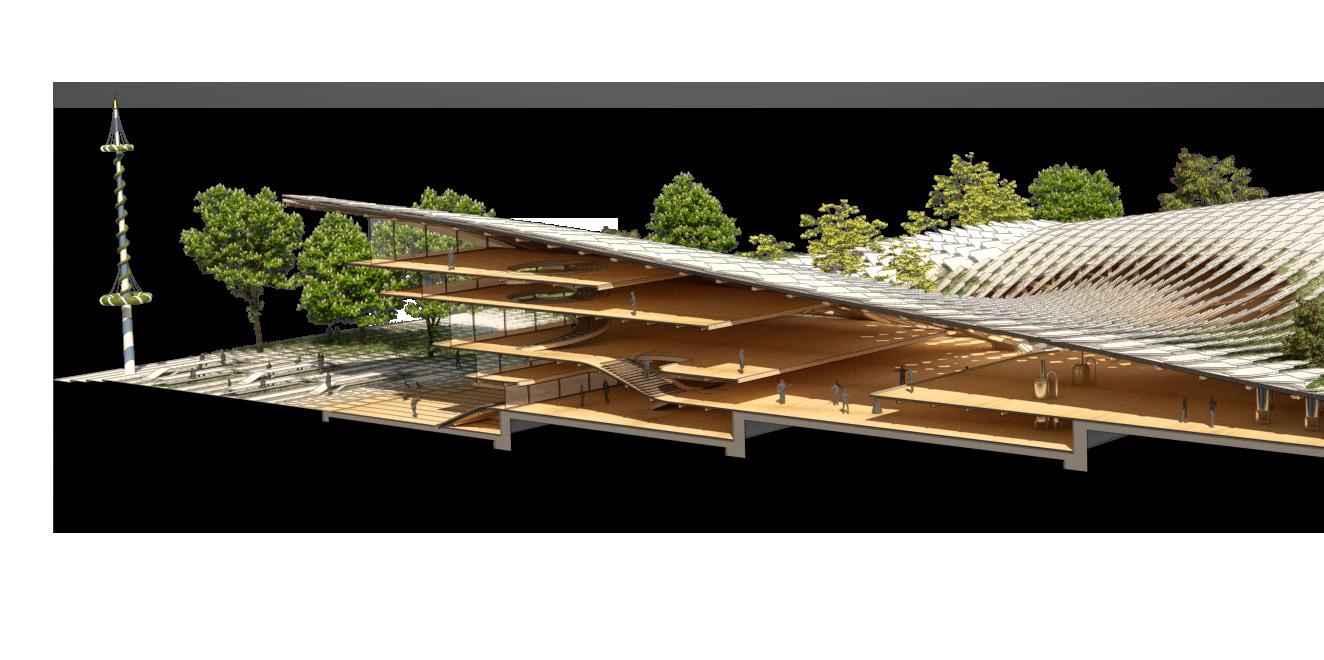
96 4 Final Drawings
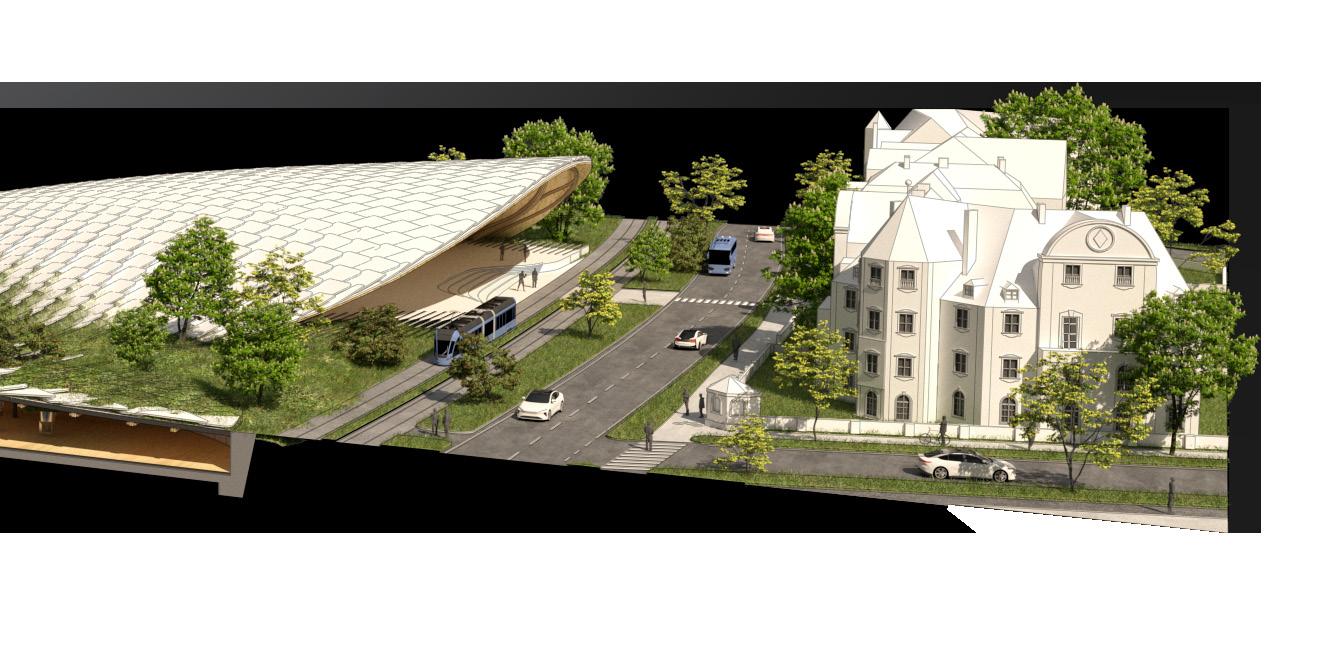

97 4 Final Drawings
4.6 Fragment I
Interaction Urban Park + Beer Garden
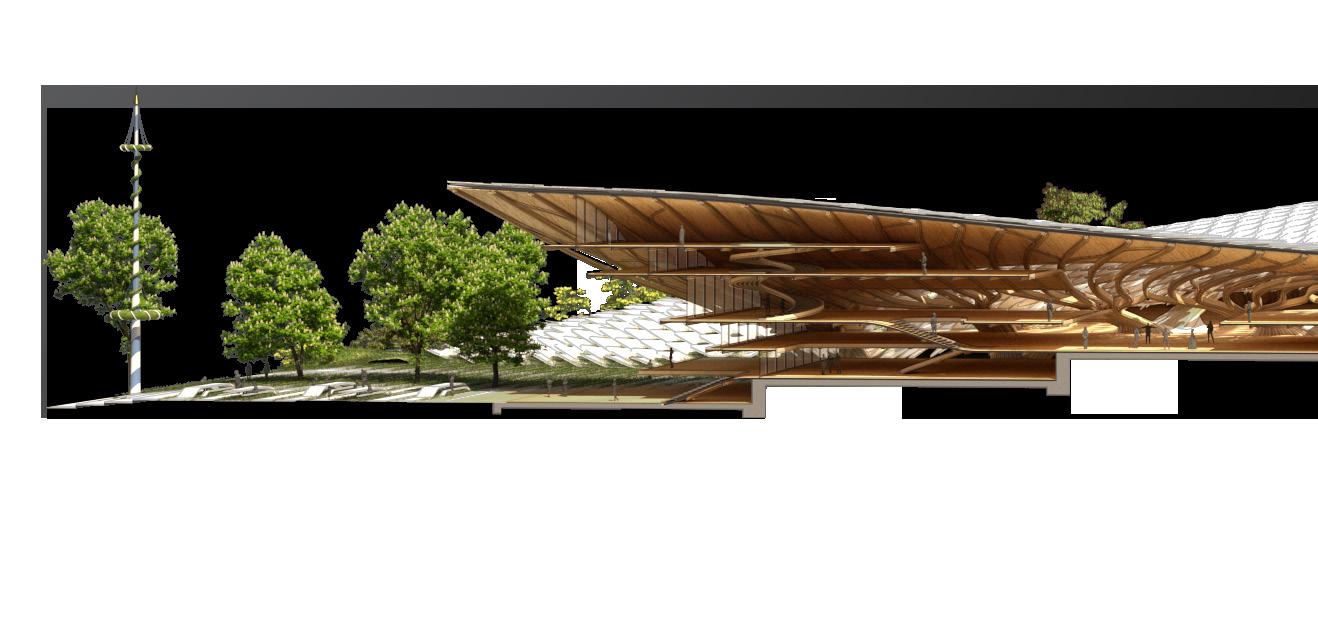
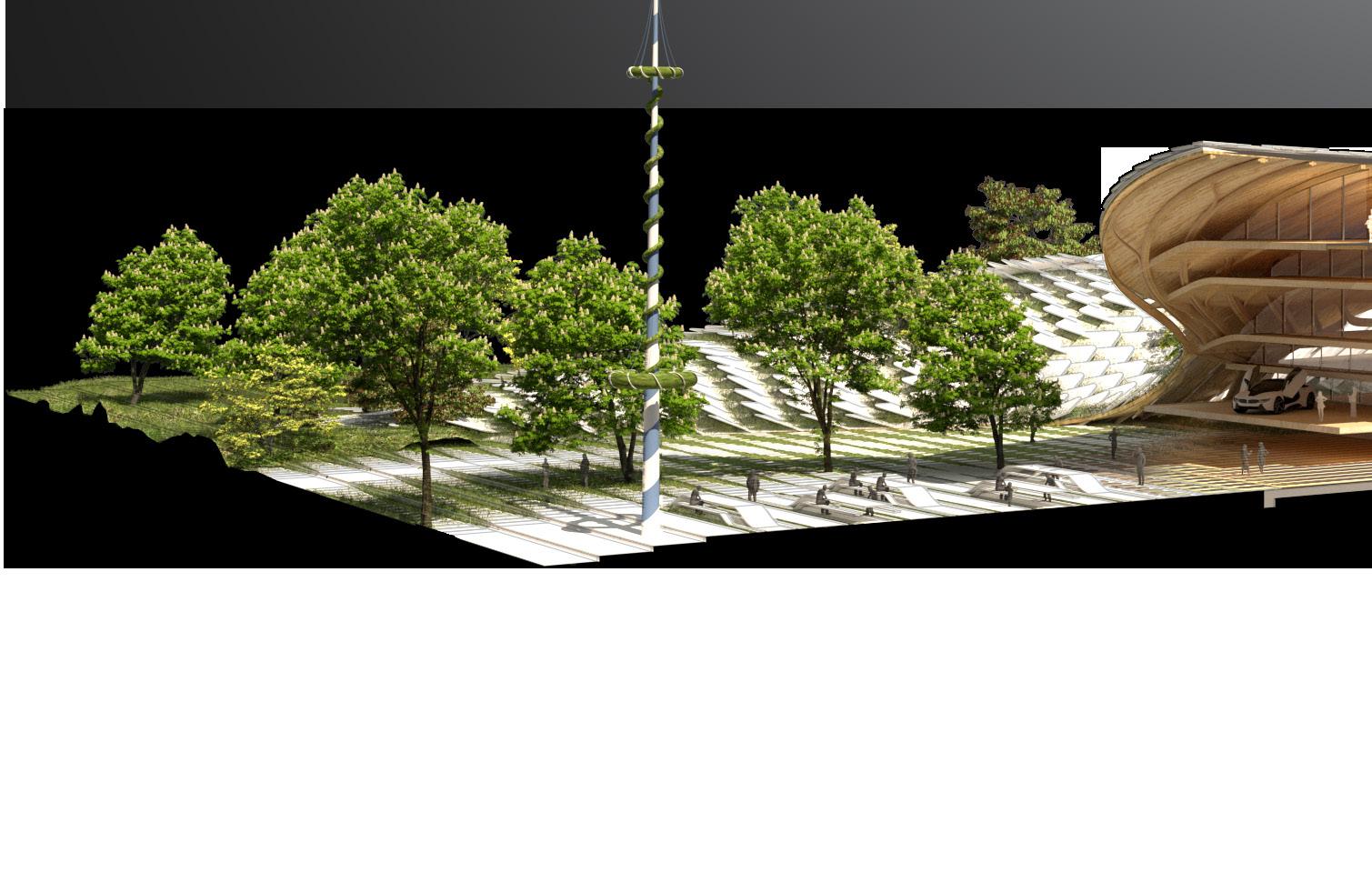
98 4 Final Drawings

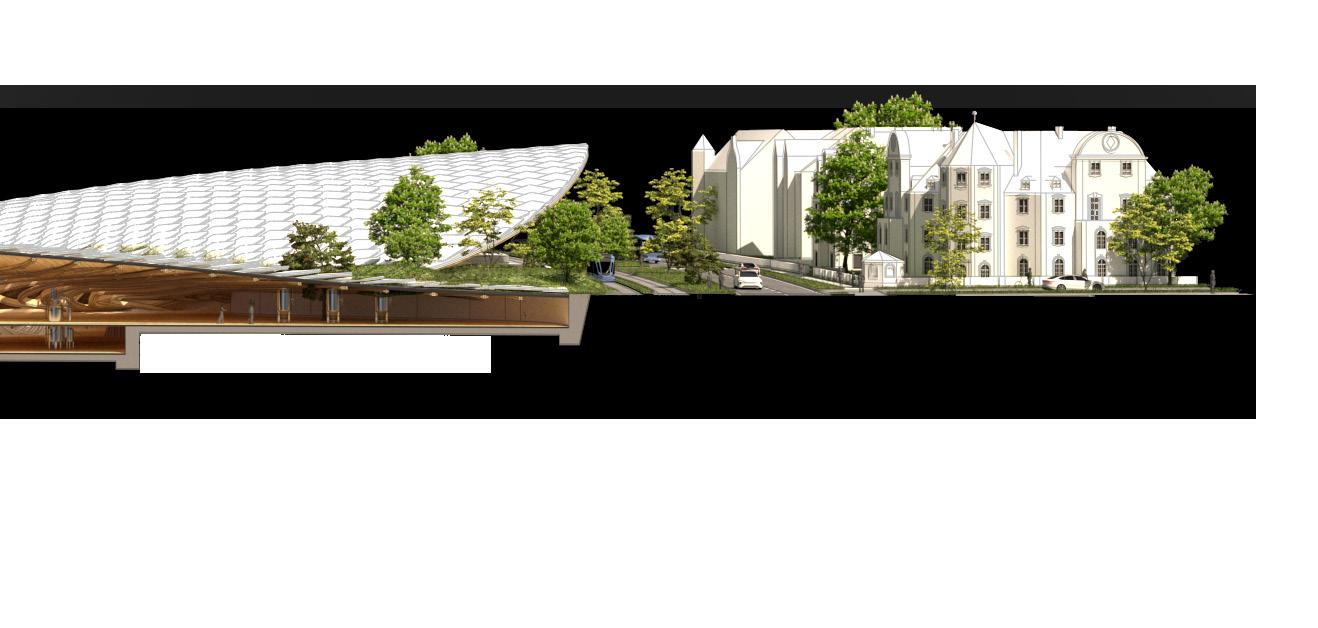
99 4 Final Drawings
4.7 Roof Fragment Parametric Tiling System

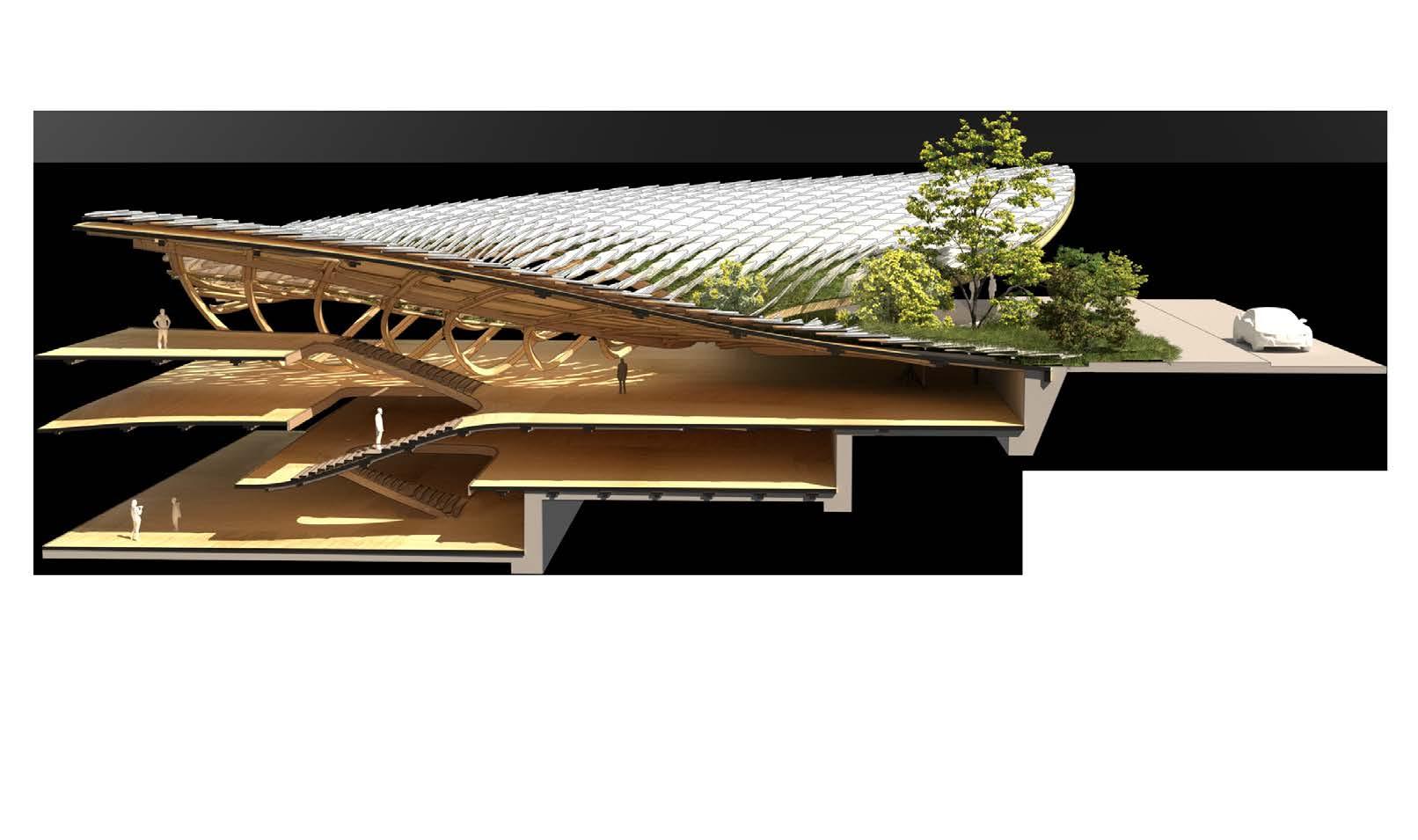
100 4 Final Drawings
4.8 Roof Detail

Parametric Tiling System

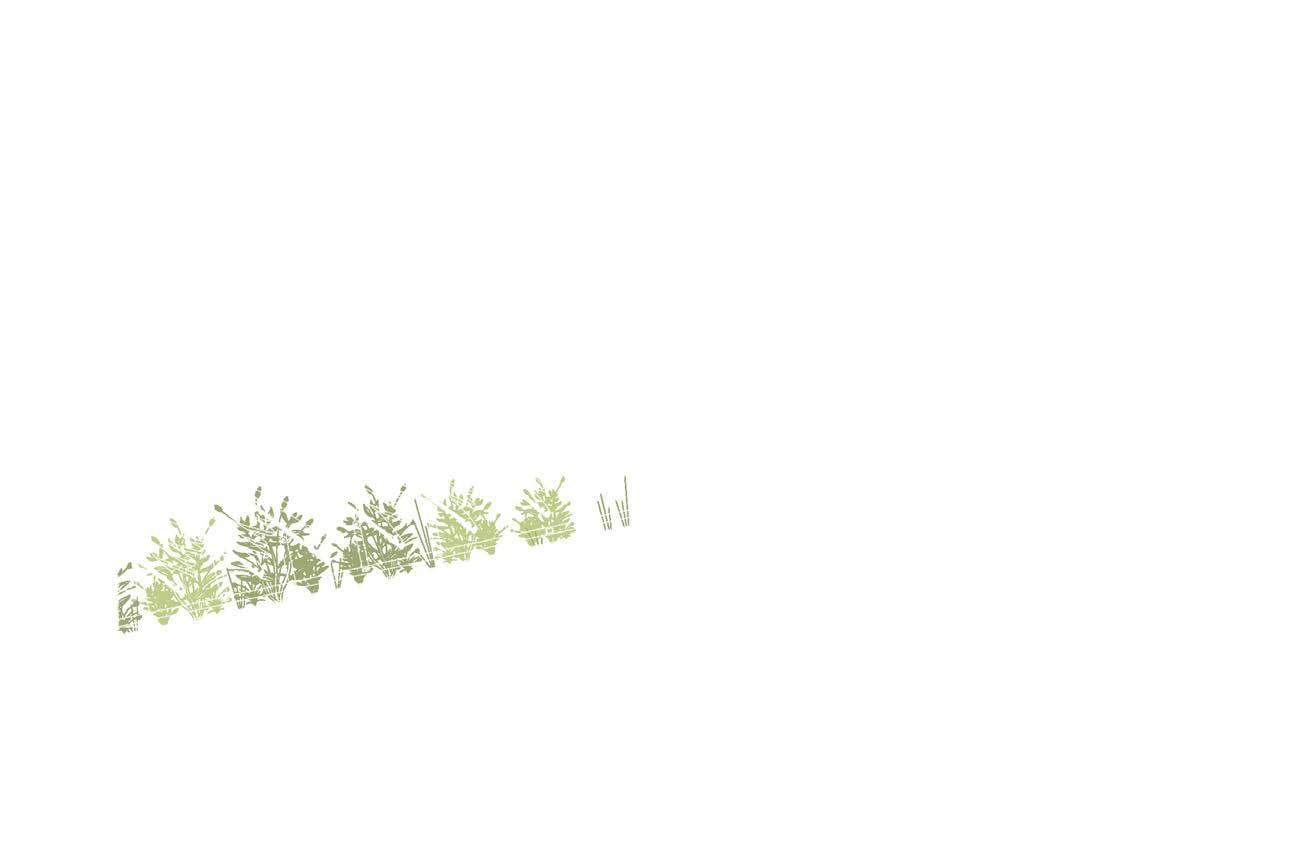
101 4 Final Drawings
1 2 3 4 5 6 7 8 9 10 11 12 13 14 15 16 17 18 19 Closed tiles Opened tiles Tiling 1 Heat-reflecting clay tiles (white) 50mm 2 Substructure tiling system 3 Steel fixing rod Ø 20mm Intensive green roof Vegetation 4 Growing substrate 200mm 5 Filter layer 5mm 6 Drainage layer 60mm 7 Root barrier 5mm 8 Protection mat 10mm 9 PVC waterproof membrane 1mm 10 Expanded Polystyrene insulation (EPS) 140mm 11 Vapour control layer 1mm 12 Timber cladding 20mm Roof structure 13 Pollmeier® Baubuche GL75 beech LVL beam (secondary) 200x60mm 14 Spruce glulam beam (primary) 600x120mm Skylight 15 Triple-glazed laminated glass (LG) 10mm 16 Aluminium window frame Roof Structure (no vegetation) 17 Timber battens 20mm 18 Pollmeier® Baubuche GL75 beech LVL beam (secondary) 200x60mm 19 Spruce glulam beam (primary) 400x120mm
4.9 Interior View I Intersitial Space
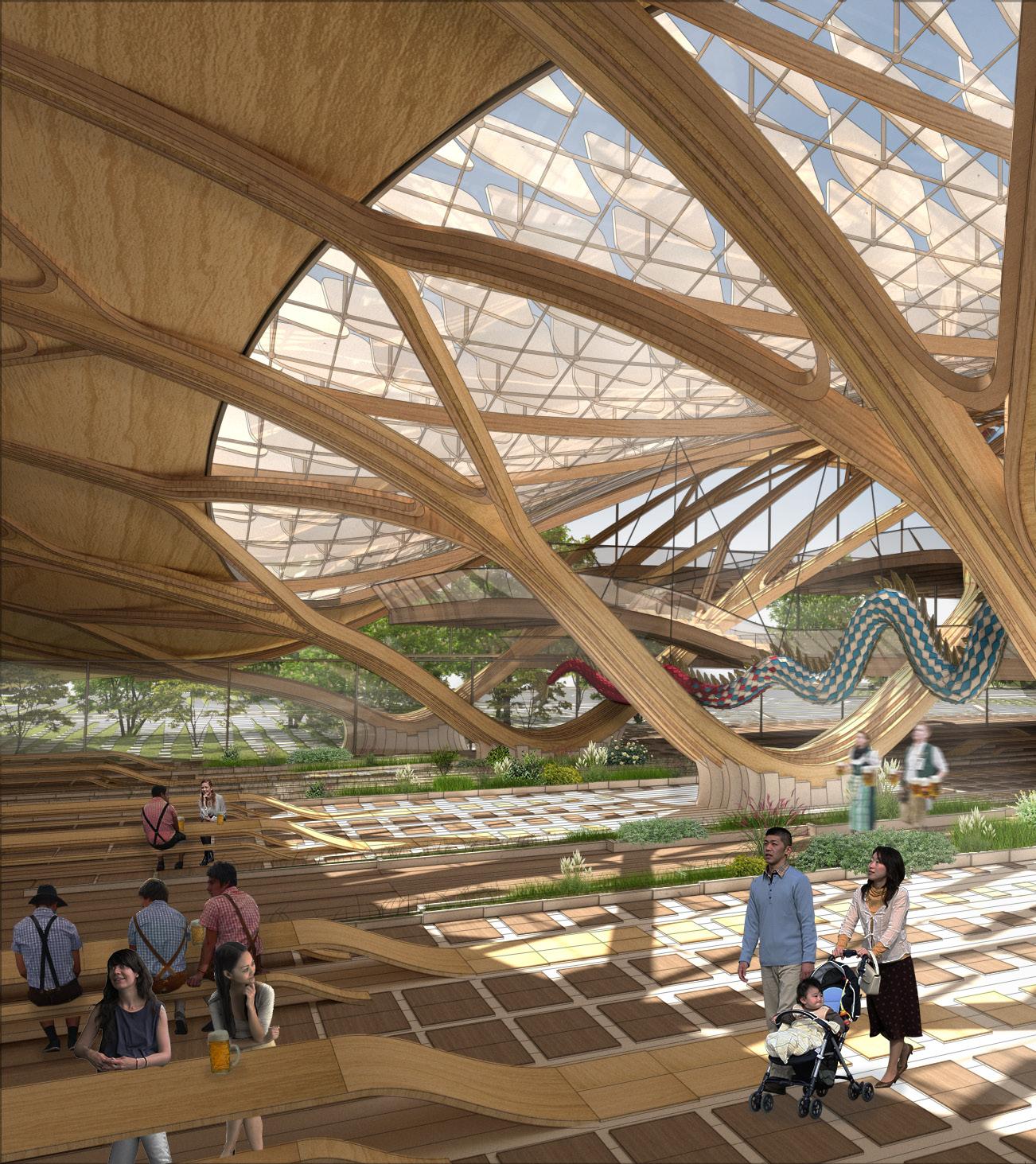
102 4 Final Drawings
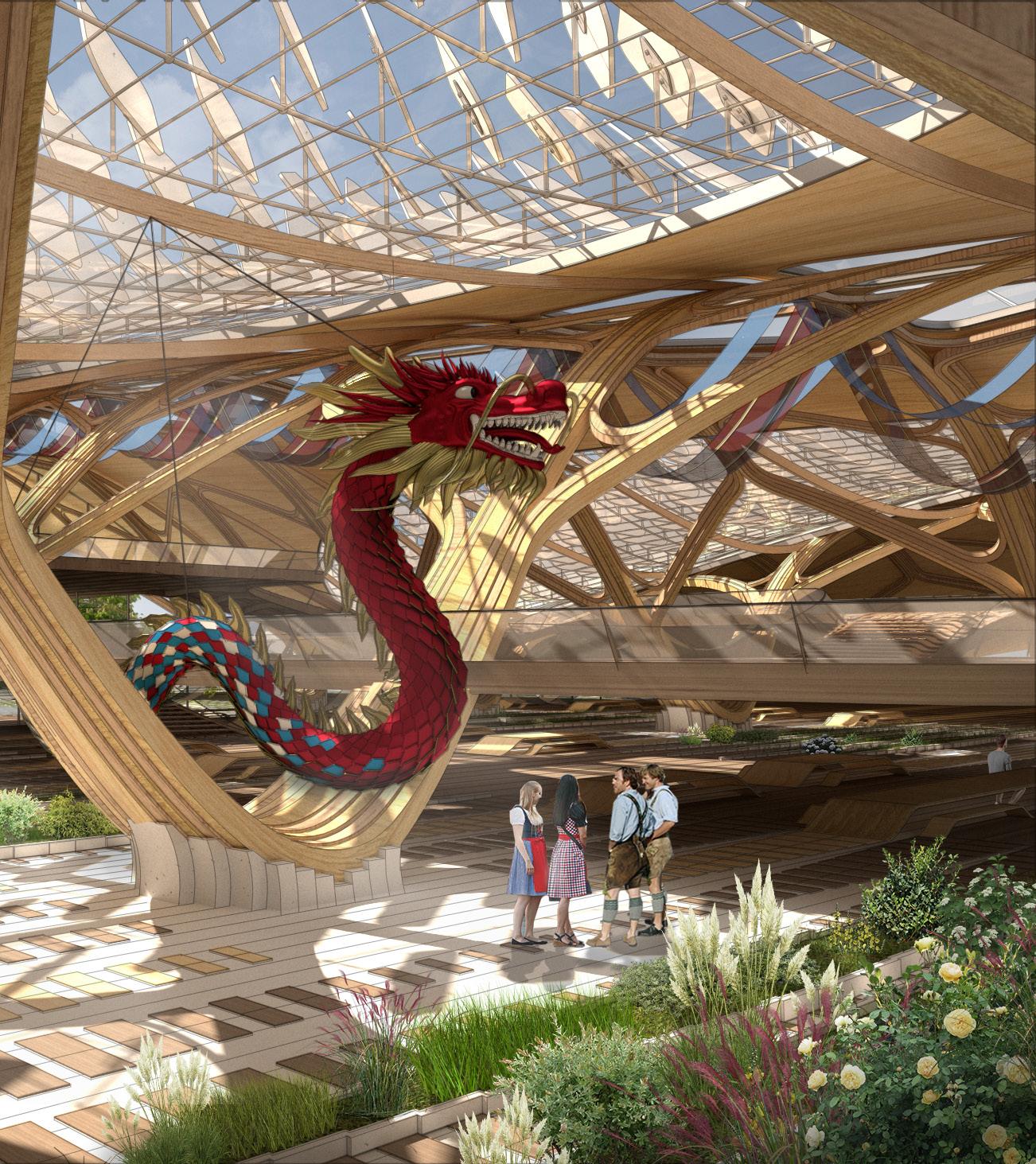
103 4 Final Drawings
4.10 Interior View II
Mezzanine Level

104 4 Final Drawings
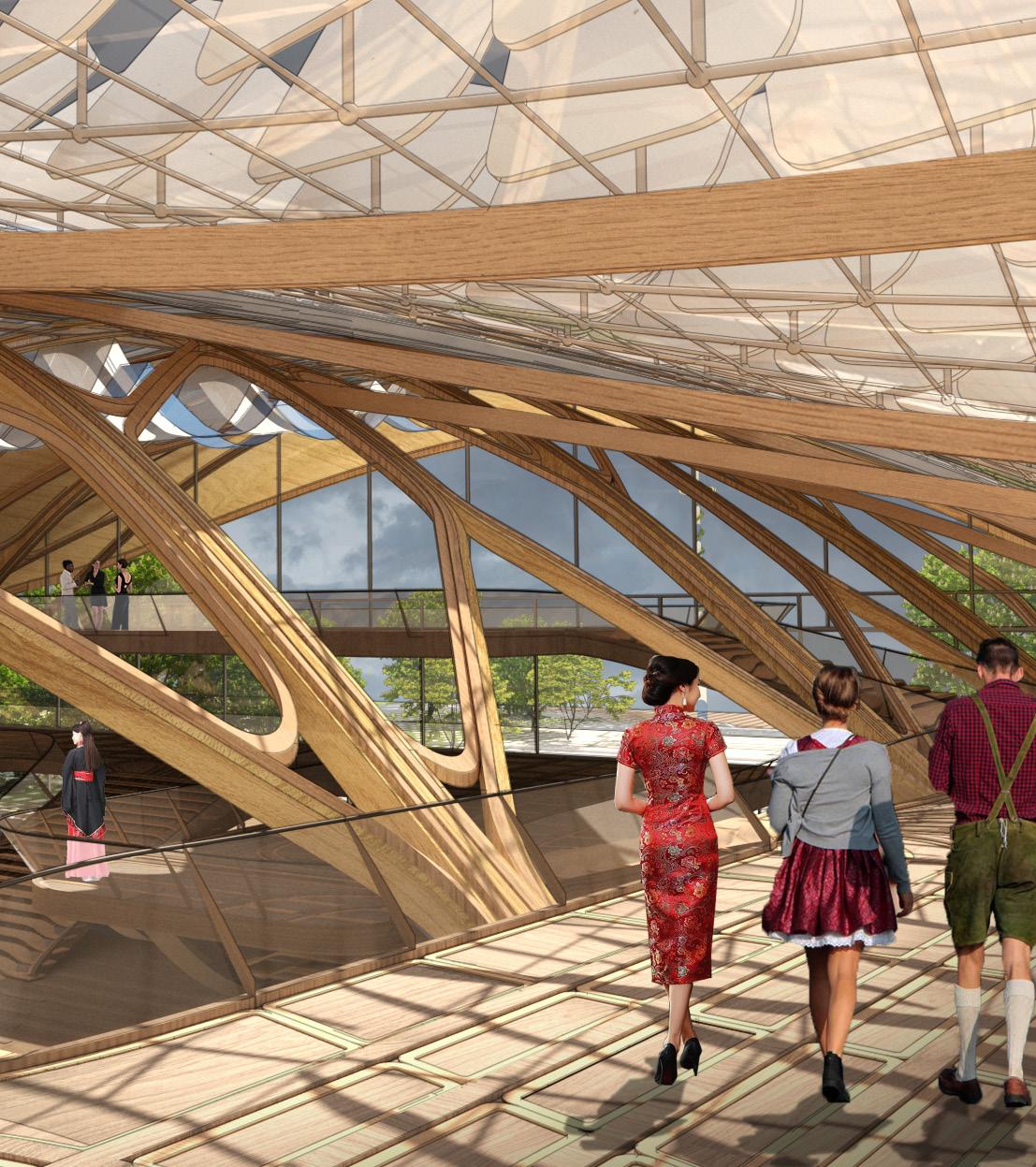
105 4 Final Drawings
4.11 Interior View III
Main Hall

106 4 Final Drawings
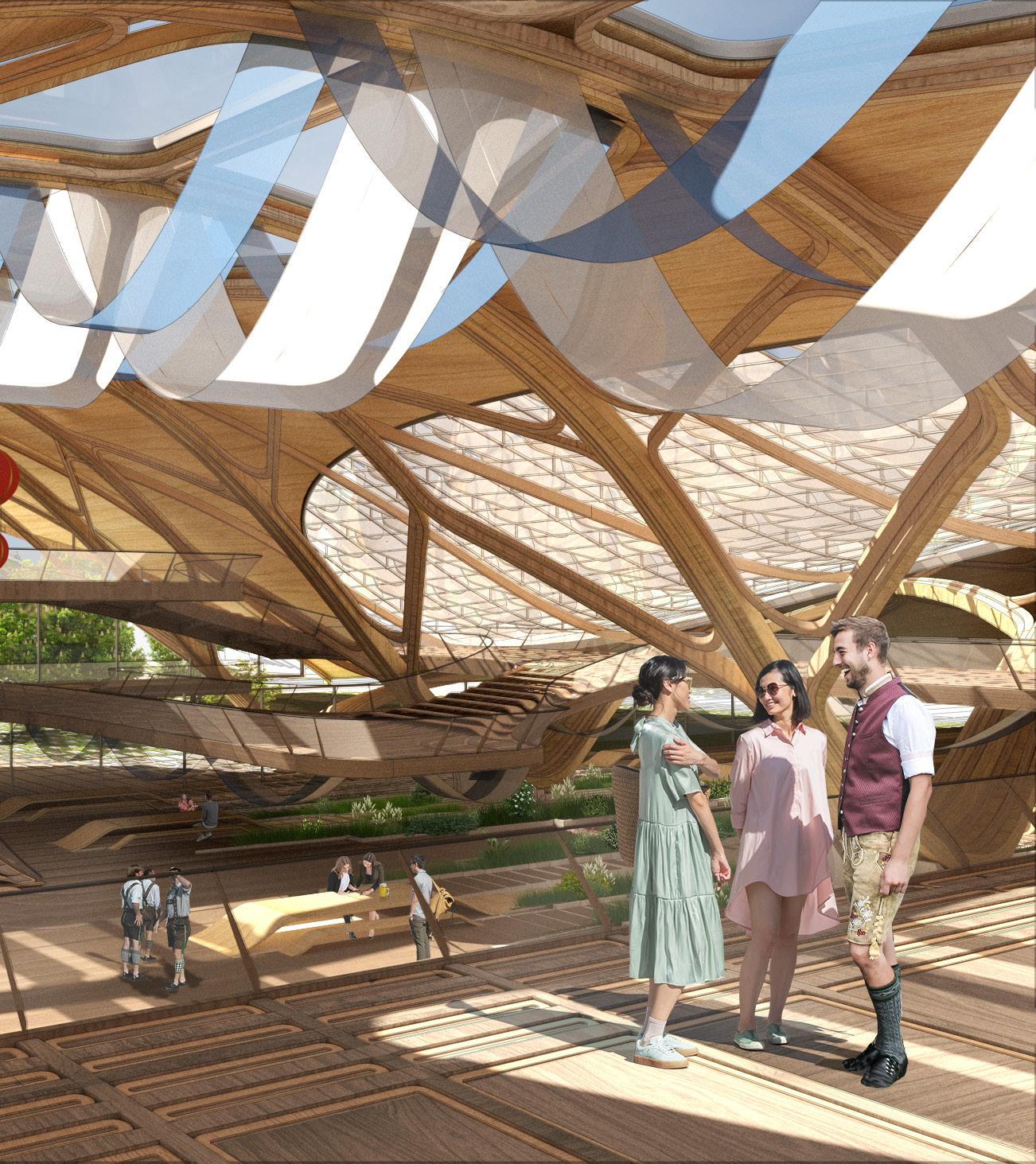
107 4 Final Drawings
-This page is intentionally left blank-
108
05
Spatial Tectonics Appendix

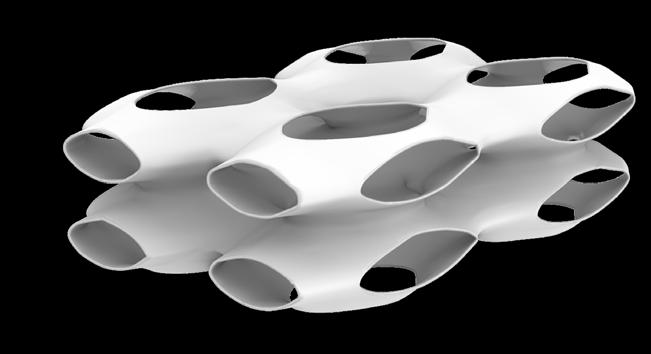

110 5 Appendix
SCHWARZ P RATIONALISATION
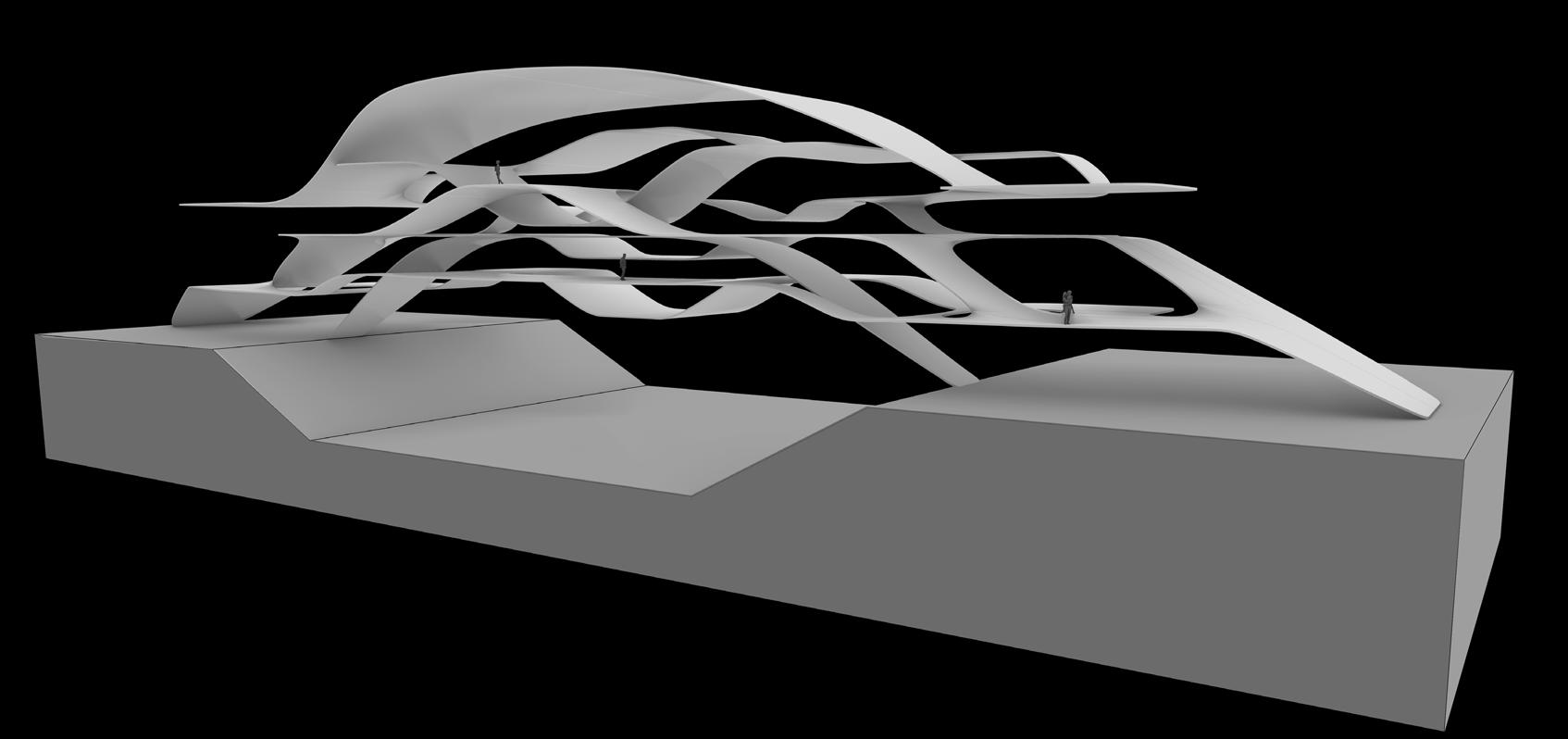
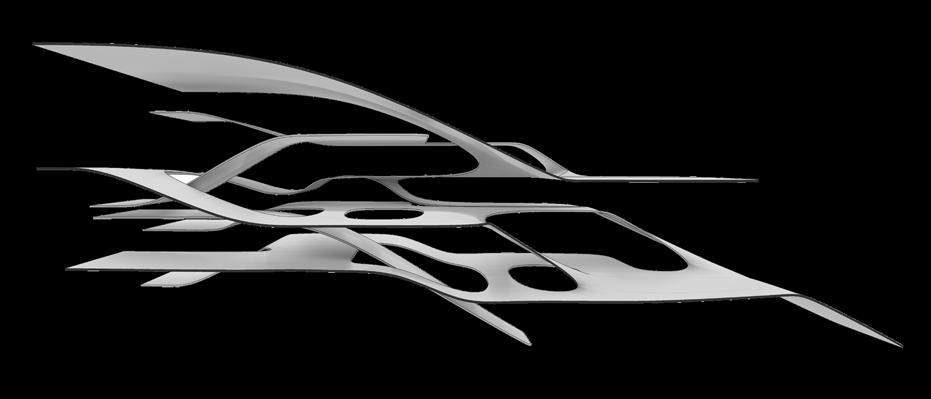

111 5 Appendix
SCHOEN IWP RATIONALISATION
Fragment Investigation
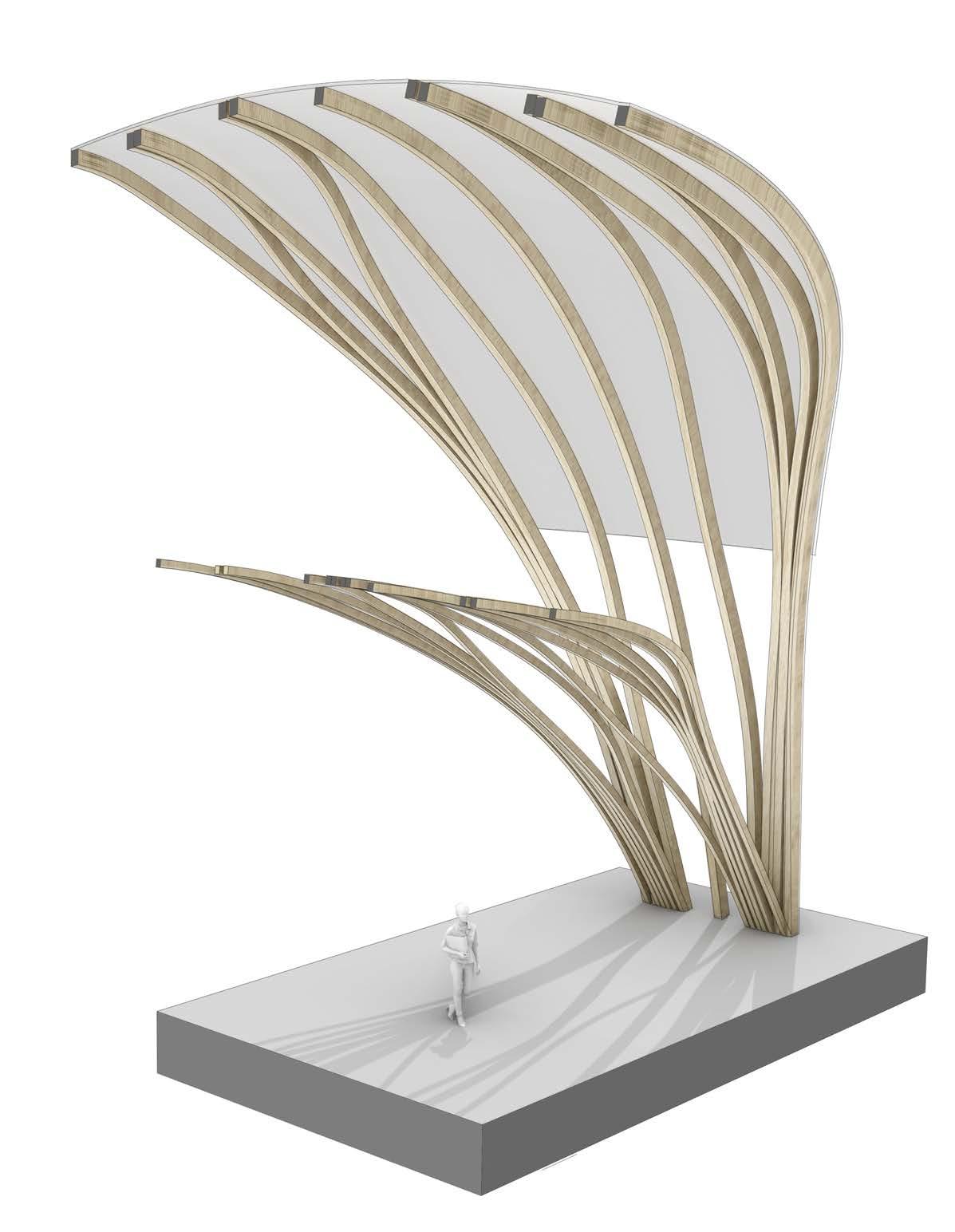
112 5 Appendix
COMBINING 3D FRAMING WITH GLULAM FRAGMENT
A more detailed section could look like this. Two different structures come together here: On the one hand the three-dimensional frame and on the other hand the split glulam elements.
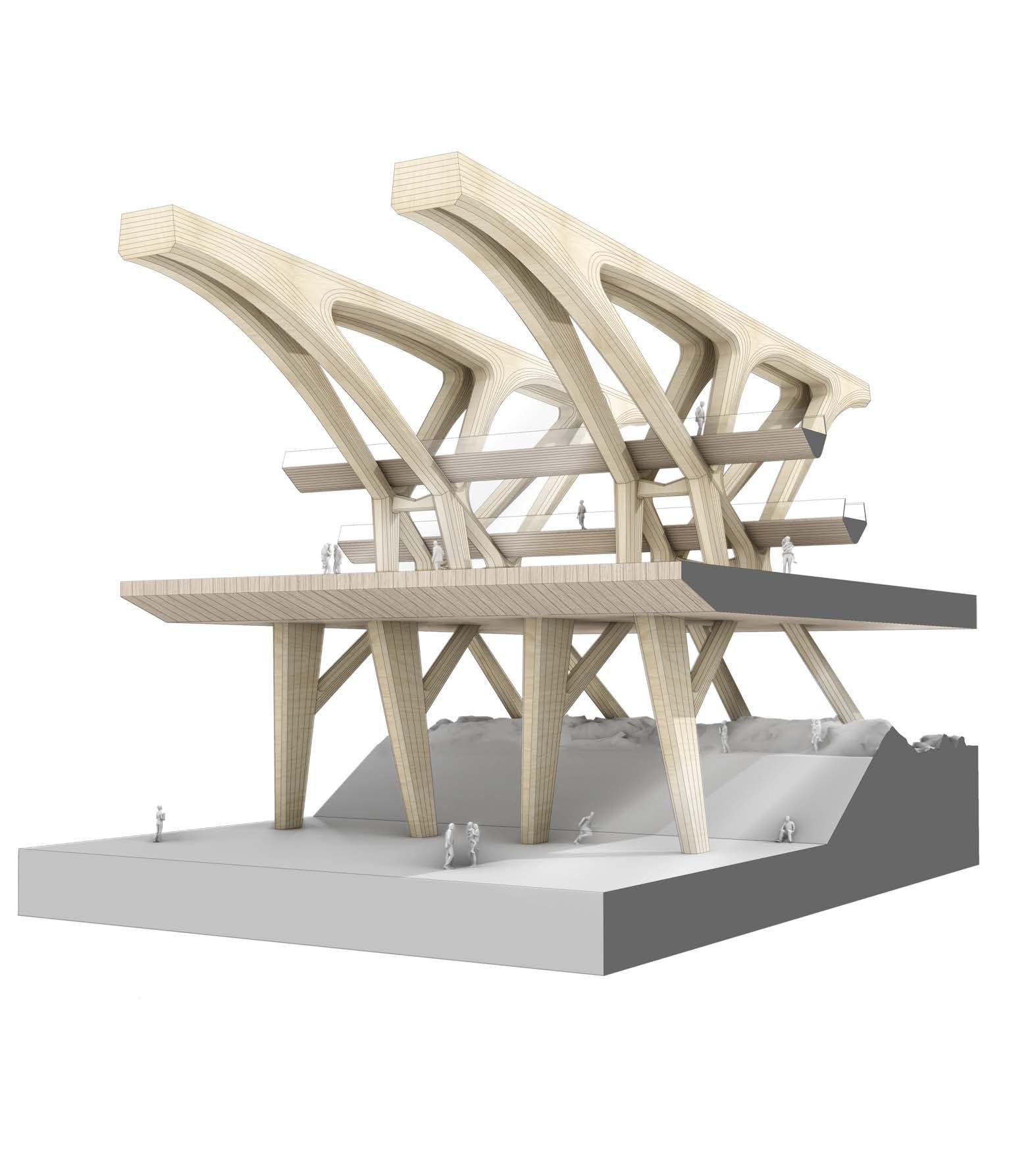
113 5 Appendix
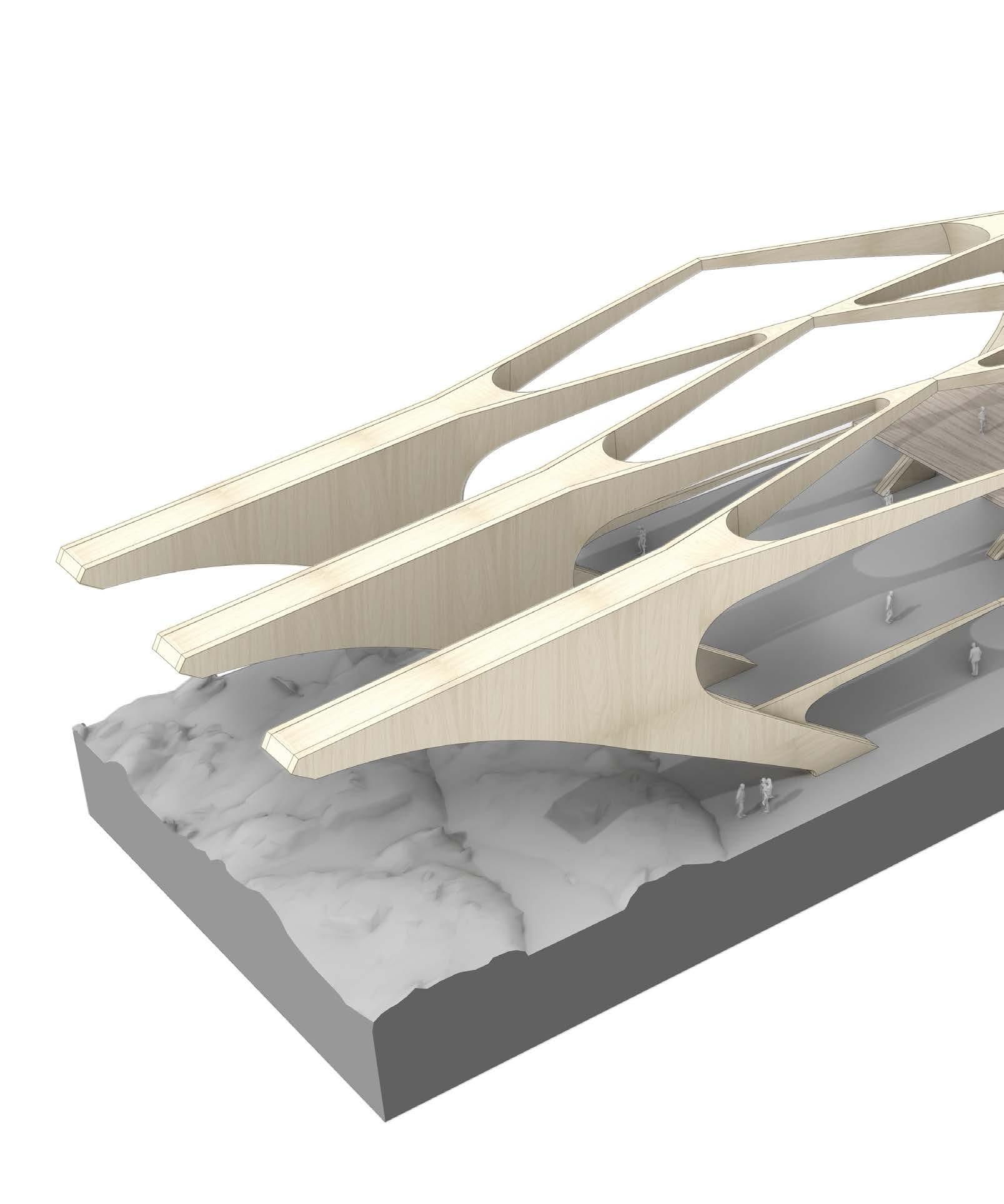
114 5 Appendix
3D FRAMING FRAGMENT - VARIATING THICKNESS
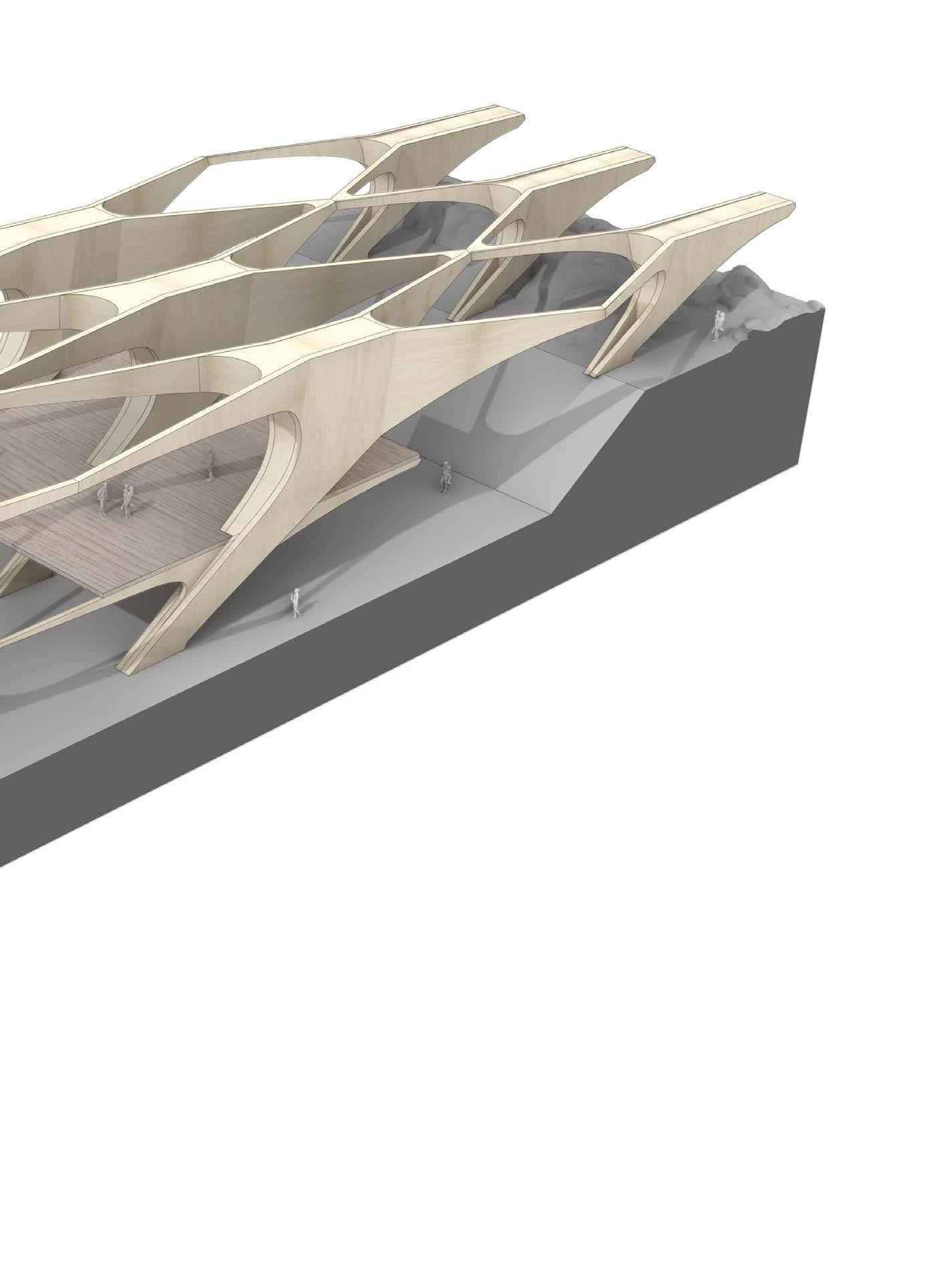
One feature of the EmTech pavi lion however, is the lack of thickness variation in the glulam members. Calatrava‘s station in France explores different thicknesses of concrete frames that act as columns and beams at the same time.The different hierarchy of the members create contrasting spaces within the structure.
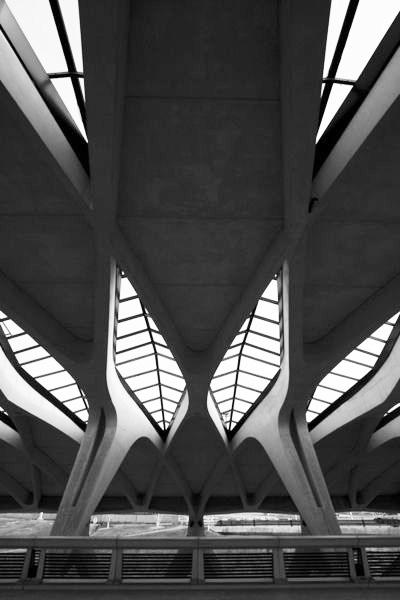
115 5 Appendix
Fig. 50 Calatrava | Gare de Saint-Exupéry 1994
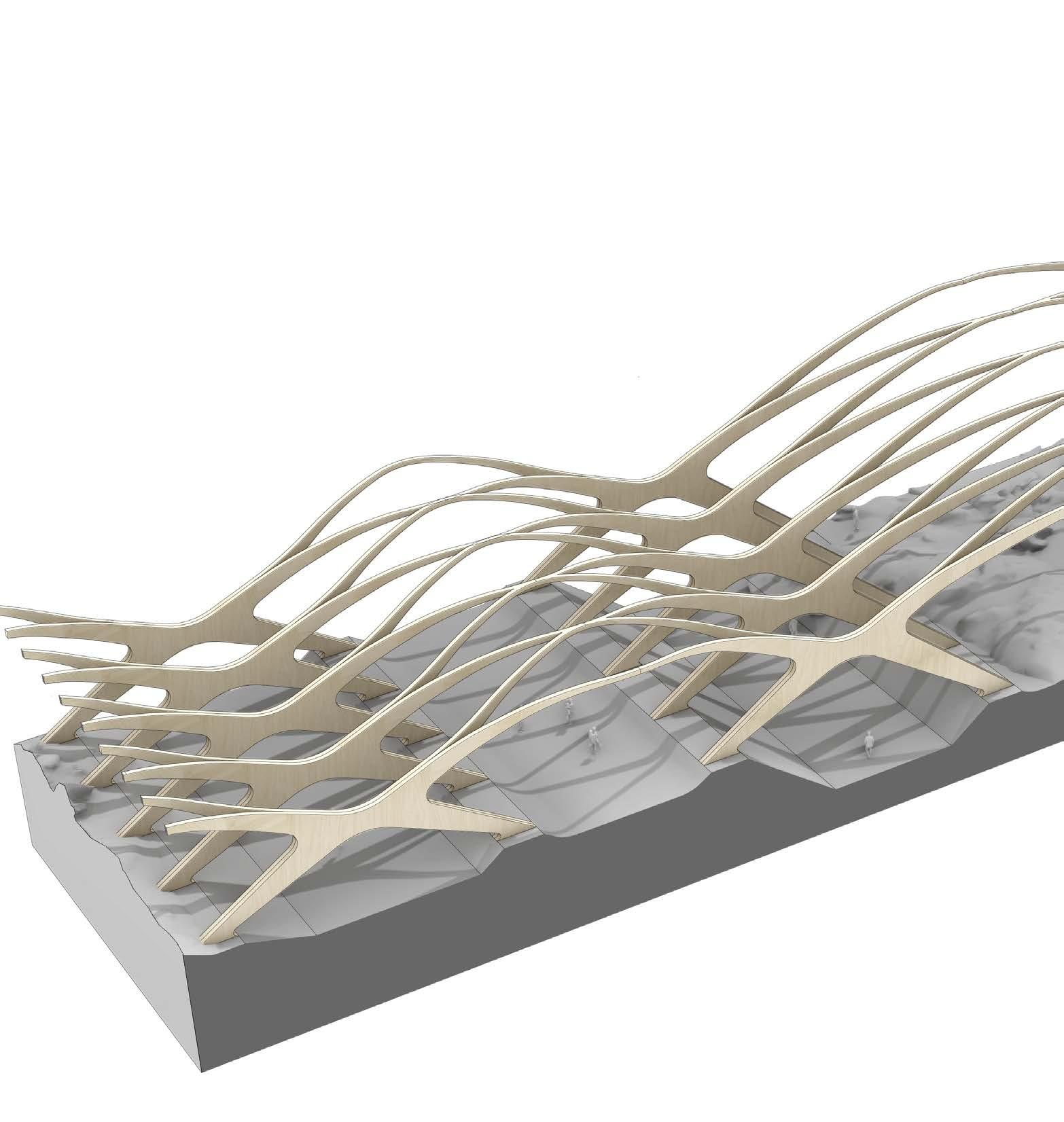
116 5 Appendix
3D FRAMING FRAGMENT
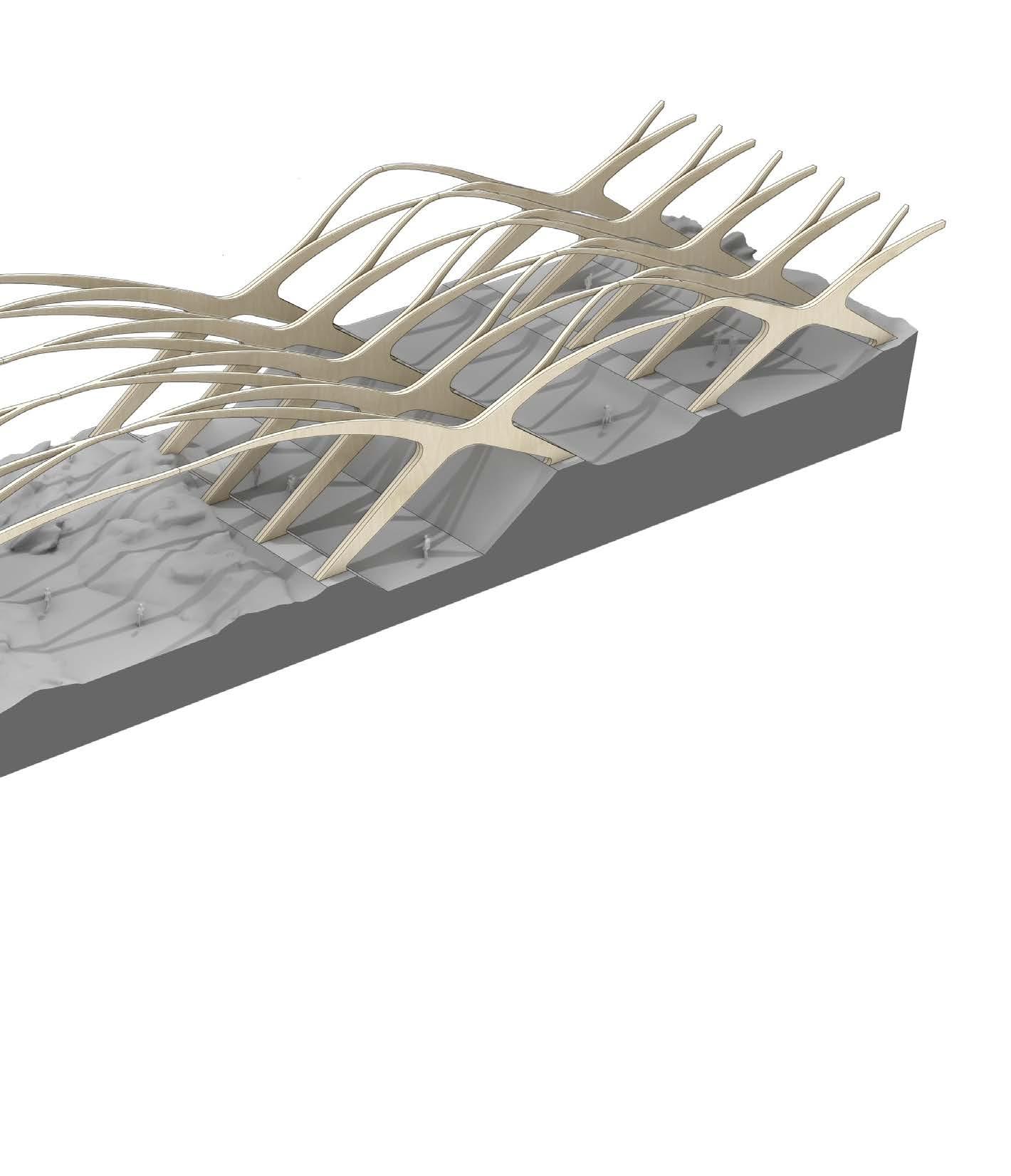
The Twisted Plywood Pavilion by Emtech is primarily composed of two plywood strip elements: the ‘ribs ‘, which are planar arcs that serve primarily a structural function and the ‘wings’ that are connected to the rib elements at specific angles and distances in order to obtain both bending and twisting. This fragment explores 3D framing in a similar way, however, leaving out the central ribs.

117 5 Appendix
Fig. 51 EmTech | Twisted Plywood Pavillion | 2015
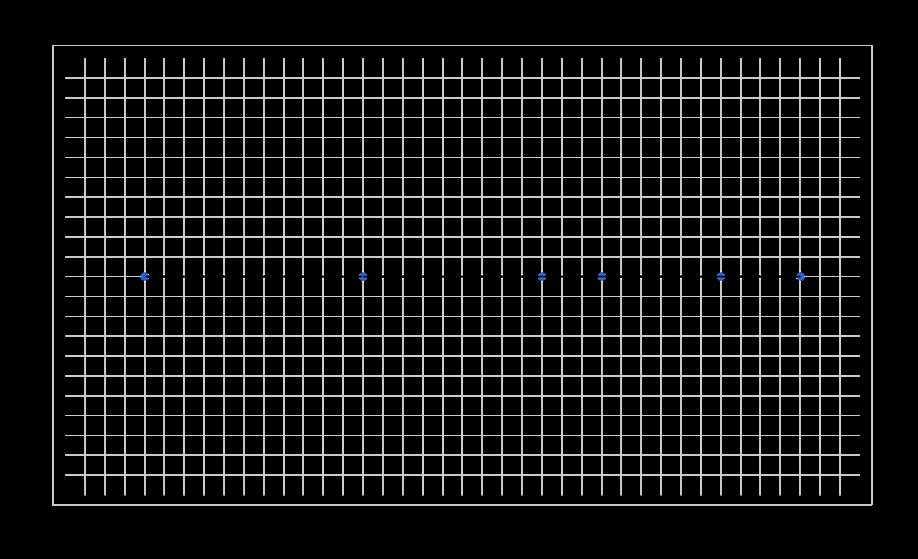

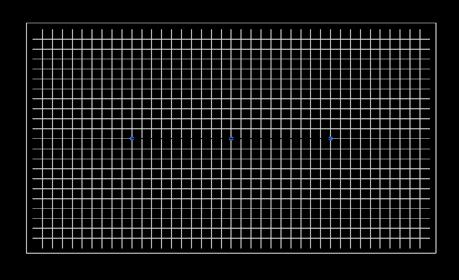
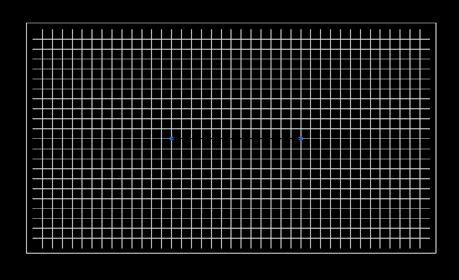

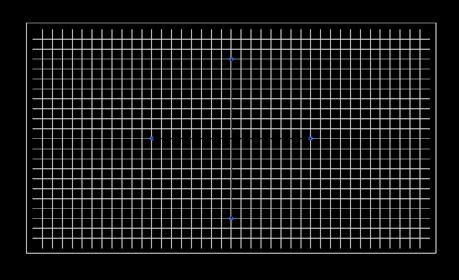

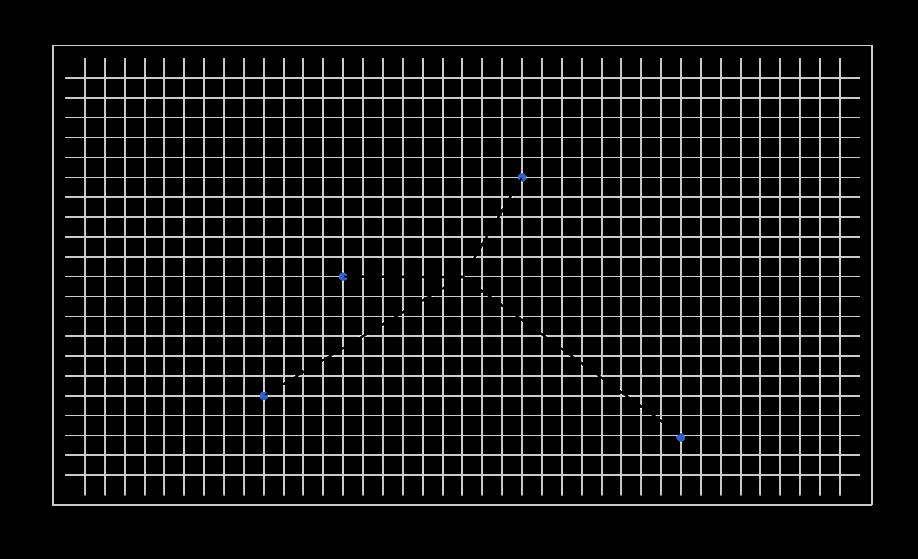







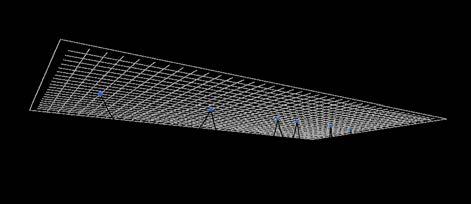

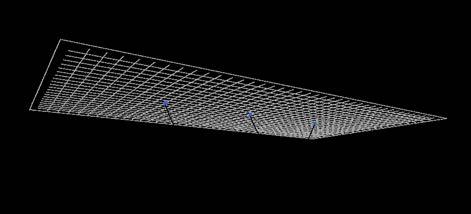




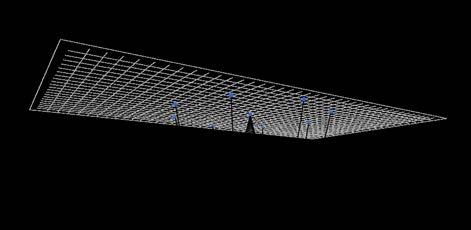
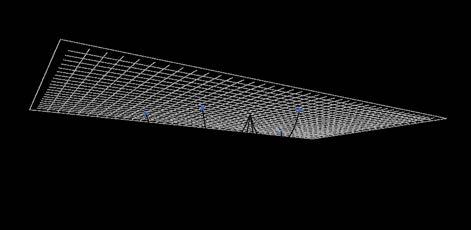



118 5 Appendix
Continuous Non-uniform
Linked Two-way extended Array Two point axis Array One point axis uniform
Super Imposed Single point axis Array One point axis non-uniform
Super Imposed Two point axis Linked One-way outside Linked One-way inside
Catenary Testing





According to Catenary Model Guidance






119 5 Appendix Version 5 Version 1 Version 2 Version 3 Version 4
Spatial Tectonics
List of Figures
06
Fig. 01 Herzog +Partner | Expo Roof Hannover 2000
https://www.messe.de/de/event-ausrichten/locations/pavillons/pa villons-32-35-expo-dach/ (May 10, 2022).
Fig. 02 Giant Water Lily
https://www.reddit.com/r/NatureIsFuckingLit/comments/bjzjfx/un derside_of_a_lily_pad/ (May 22, 2022).
Fig. 03 Ice Crystallisation
https://susandunklee.wordpress.com/2011/08/ (May 22, 2022).
Fig. 04 Marine Sponge
https://www.sirendivinglembongan.com/the-incredi ble-sea-sponge/ (May 22, 2022).
Fig. 05 Study Programmes and University Partnerships
https://zhuanlan.zhihu.com/p/72784513 (May 22, 2022).
Fig. 06 Confucius Institute Munich
https://www.sirendivinglembongan.com/the-incredi ble-sea-sponge/ (May 23, 2022).
Fig. 07 Chinese Consulate General
https://www.bayern.landtag.de/fileadmin/Bilder_Videos_Internet/ Aktuelles/20150619_Grundstein_GK_China_PRP_0091_web.jpg (May 22, 2022).
Fig. 08 BMW Made in China
https://www.bmwblog.com/2017/06/01/bmw-gets-license-ex port-chinese-made-vehicles-worldwide/ (May 22, 2022).
Fig. 09 Munich Airport
https://mobillegends.net/travelling-in-times-of-covid-19-munichairport (May 22, 2022).
Fig. 10 BAU China Fair Munich - Shanghai
https://www.showsbee.com/fairs/78645-BAU-Congress-Chi na-2022.html (May 12, 2022).
Fig. 11 A Munich Landmark: The Chinese Tower
https://media-cdn.tripadvisor.com/media/photo-s/15/8a/cd/bd/ biergarten-am-chinesischen.jpg (May 21, 2022).
Fig. 12 Oktoberfest Origins
https://oktoberfest-guide.com/magazine/tracht-oktoberfest-clot hing/ (May 22, 2022).
Fig. 13 First Fairground Rides
https://www.muenchen.de/veranstaltungen/oktoberfest/oktober fest-guides/geschichte.html (May 22, 2022).
Fig. 14 First Festival Tent
https://www.akpool.de/ansichtskarten/26717567-kuenstler-ans ichtskarte-postkarte-gruss-vom-oktoberfest-augustinerbra eu-georg-lang (April 25, 2022).
Fig. 15 Oktoberfest - Munich’s Trademark
https://www.historisches-lexikon-bayerns.de/Lexikon/Oktoberfest (May 22, 2022).
Fig. 16 Cattle Market
https://www.imageselect.eu/de/bilder-fotos/__9_32.html (May 22, 2022).
Fig. 17 Bavaria Statue
https://www.kunstkopie.de/a/mnchenbavaria.html (May 22, 2022).
Fig. 18 Move-in Parade
https://www.ansichtskarten-center.de/oktoberfest/oktoberf est-bierwagen-sign-schlemo-verlag-lengauer-nr-36-ca-1960ak;jsessionid=AD47D364D6646D4823017029EF626208. jvm1 (May 22, 2022).
Fig. 19 “Oide Wiesn”
https://de.m.wikipedia.org/wiki/Datei:Oide_Wiesn_2013_ Eing%C3%A4nge.JPG (May 20, 2022).
Fig. 20, 22, 23 Volksgarten Observation Tower
https://coasterfriends.de/freizeitparkforum/index.php?threads/ der-volksgarten-deutschlands-gr%C3%B6%C3%9Ftervergn%C3%BCgungspark-in-m%C3%BCnchen.10041/ (May 11, 2022).
Fig. 21 Steam Tram
https://www.trambahn.de/romanplatz-volksgarten (May 12, 2022).
Fig. 24 Racing Track
https://business.facebook.com/pg/RCDruxs/posts/ (May 22, 2022).
Fig. 25 Chinese New Year in January/Feburary
http://www.china.org.cn/travel/2018-02/13/content_50354740_5. htm (May 22, 2022).
Fig. 26 Oktoberfest End of September
https://www.wanderlust.co.uk/content/best-places-to-visit-in-sep tember/ (May 22, 2022).
Fig. 27 Mid-Autumn Festival (Moon Cakes) in September
https://asianfoodnetwork.com/vn/articles/5-cong-thuc-banh-trungthu-va-tra-dam-gian-cho-dip-tet-trung-thu.html (May 22, 2022).
Fig. 28 May Celebration on the First of May
https://www.wochenanzeiger.de/article/160554.html (May 22, 2022).
Fig. 29 Lantern Festival End of Feburary
https://www.bbc.co.uk/news/world-asia-china-56215627 (May 22, 2022).
Fig. 30 Winter Tollwood Munich in November
https://www.tollwood.de/en/tollwood-winterfestival/ (April 10, 2022).
6 List of Figures 121
Figures
Fig. 31 Olympiapark
https://www.presseportal.de/pm/128059/4812884 (May 22, 2022).
Fig. 32 Otl Aicher, Site Plan
https://andren.tumblr.com/post/113417027312/otl-aicher-posterartwork-for-the-olympic-games(May 15, 2022).
Fig. 33 BMW Welt
http://www.enecomitalia.com/gallery.html (May 18, 2022).
Fig. 34 Chris Bangle, BMW Gina Concept
https://en.wikipedia.org/wiki/BMW_GINA#/media/File:BMW_Gina_ Museum.jpg (May 22, 2022).
Fig. 35 BMW Concept Sketches
http://www.engintulay.com/index.php/works/chris-bangle-2010/ (May 23, 2022).
Fig. 36 Beijing CCTV Headquarters
https://i.pinimg.com/originals/0c/59/56/0c5956a7ff3113a78c3a fa217a08c748.jpg (May 22, 2022).
Fig. 37 Frankfurt Trade Fair
https://www.skylineatlas.com/messe-frankfurt/ (May 22, 2022).
Fig. 38 Kitchen
https://media-cdn.tripadvisor.com/media/photo-s/09/89/9b/55/ kulm-hotel-st-moritz.jpg (May 22, 2022).
Fig. 39 Brewery
https://www.rlp-tourismus.com/en/infosystem/infosystem/Bitburg er-Erlebniswelt_Bitburg/infosystem.html (May 22, 2022).
Fig. 40 Private Dining
https://www.theinfatuation.com/london/guides/best-london-restau rants-with-big-booths (April 19, 2022).
Fig. 41 Beletage Dining Area
Anthony Williams Y5 Portfolio, p. 64.
Fig. 42 Schwemme
https://bigseventravel.com/7-unmissable-things-to-do-in-munich/ (May 18, 2022).
Fig. 43 Biergarten
https://www.sueddeutsche.de/muenchen/hirschgarten-damwildge hege-und-karussell-1.3080954 (May 18, 2022).
Fig. 44 Pond
https://www.gettyimages.co.uk/detail/photo/peaceful-forest-teahouse-by-pond-at-chinese-garden-royalty-free-image/990855836 (May 19, 2022).
Fig. 45 Pavillion
http://thefinecoffee.com/HouseTea/chinese-tea-house (May 19, 2022).
Fig. 46 Tea Palace
https://www.presseportal.de/pm/128059/4812884 (May 22, 2022).
Fig. 47 Stage
https://www.behance.net/gallery/98838989/Shadow-Puppets (May 22, 2022).
Fig. 48 Courtyard
https://commons.wikimedia.org/wiki/File:Teahouse_in_Peoples_ Park_-_Chengdu,_China_-_DSC05371.jpg (May 23, 2022).
Fig. 49 Main Entrance/Reception
https://www.ticketbeijing.com/variety-shows/ (May 20, 2022).
Fig. 50 Calatrava | Gare de Saint-Exupéry 1994
https://www.flickr.com/photos/arndalarm/5736462926/(May 20, 2022).
Fig. 51 EmTech | Twisted Plywood Pavillion | 2015
https://www.arch2o.com/the-twist-installation-aa-school/ (May 20, 2022).
6 List of Figures 122
6 List of Figures 123
All work produced by Unit 14
Unit book design by Charlie Harriswww.bartlett.ucl.ac.uk/architecture
Copyright 2021
The Bartlett School of Architecture, UCL All rights reserved.

No part of this publication may be reproduced or transmited in any form or by any means, electronic or mechanical, including photocopy, recording or any information storage and retreival system without permission in writing from the publisher.

-

@unit14_ucl UNIT
SPATIAL TECTONIC 2022


PG14 is a test bed for architectural exploration and innovation, examining the role of the architect in an environment of continuous change. We are in search of the new: leveraging technologies, workflows and modes of production seen in disciplines outside our own. We test ideas systematically by means of digital as well as physical drawings, models and prototypes. Our work evolves around technological speculation with a research-driven core, generating momentum through the astute synthesis of both. Our propositions are ultimately made through the design of buildings and in-depth consideration of structural formation and tectonic constituents. This, coupled with a strong research ethos, generates new and unprecedented, viable and spectacular proposals.
The focus of this year’s work evolved around the concept of ‘Spatial Tectonic’. This term describes architectural space as a result of the highest degree of synthesis of all underlying principles. Constructional logic, spatial innovation, typological organisation, and environmental and structural performance are all negotiated in an iterative process driven by architectural investigation. These inherent principles of organisational intelligence can be observed in both biotic and abiotic systems, in all spatial arrangements where it is critical for the overall performance of any developed order. Ultimately such principles suggest that the arrangement of constituents provides intelligence as well as advantage to the whole.
Through a deep understanding of architectural ingredients, students generated highly developed architectural systems in which spatial organisation arose as a result of sets of mutual interactions. These interactions were understood through targeted iterations of spatial models, uncovering logical links while generating ambitious and speculative arrangements. Sequential testing and the enriching of abstract yet architectural systems were the basis of architectural form - communicating the relationship of all logical dependencies, roles and performances within the system.
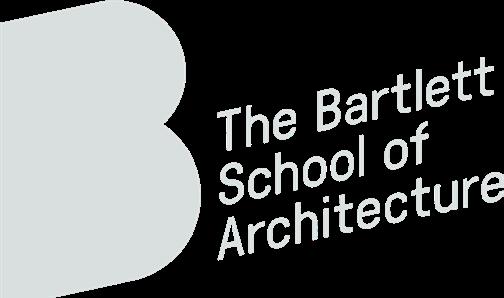
UNIT 14 @unit14_ucl All work produced by Unit 14 Unit book design by Charlie Harriswww.bartlett.ucl.ac.uk/architecture Copyright 2021 The Bartlett School of Architecture, UCL All rights reserved.No part of this publication may be reproduced or transmitted in any form or by any means, electronic or mechanical, including photocopy, recording or any information storage and retreival system without permission in writing from the publisher.
Thanks to: ARUP, ALA, DKFS, knippershelbig, RSHP, HASSELL, Seth Stein Architects, ZHA, Expedition Engineering



 Cover design by Charlie Harris
Cover design by Charlie Harris

 MUNICH, GERMANY
MUNICH, GERMANY






















































































































































































































































































































































