THE CENTRAL PIER OF BANGKOK -

AYAKA SATOYEAR 4 @unit14_ucl UNIT Y4 AS
All work produced by Unit 14
-
www.bartlett.ucl.ac.uk/architecture
Copyright 2021
The Bartlett School of Architecture, UCL All rights reserved.

No part of this publication may be reproduced or transmitted in any form or by any means, electronic or mechanical, including photocopy, recording or any information storage and retrieval system without permission in writing from the publisher.

@unit14_ucl
 Cover design by Charlie Harris
Cover design by Charlie Harris
ayakasato.96@gmail.com @ayakaa.s


THE CENTRAL PIER OF BANGKOK
BANGKOK, THAILAND

The project explores a novel timber structural system for a new central pier-interchange hub in Bangkok, Thailand. Sited along the city’s major river, Chao Phraya, the proposal revives the floating market culture in the urban context as a new typology. The proposed location, Sathorn Pier, is a significant pier on Bangkok’s Chao Phraya River next to the Taksin Bridge and Saphan Taksin station on Sathorn Road. The port is currently used by approximately 15,000 people daily and is seen as a connecting route from local suburbs to Bangkok’s city centre. Additionally, this is the only location where commuters can change from the Express Boat services to the Sky Train line.

As the city approaches its 250th anniversary in 2032, the project develops to promote water transportation while reevaluating its connectivity with other modes of transportation to shape the future of Bangkok’s transportation. The pier centre is recreating the distinctive geometry of Thai vernacular roofs that are climate responsive with contemporary timber construction technologies to
serve as the city’s new landmark. In order to adapt to the tropical conditions of the location, the roof structure is designed with the idea of grill openings ensuring natural ventilation and natural light penetrating the internal space.
The project serves as a pier-transit hub with floating markets and food stalls during the daytime and is set to transform into a night market in the late evening so that users can experience various facets of Thai market culture.
AYAKA SATO YEAR 4
A NEW PIER-INTERCHANGE HUB
Y4 AS

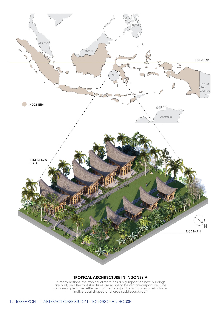
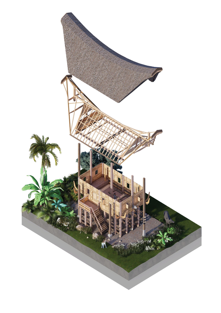




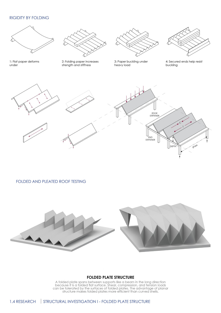

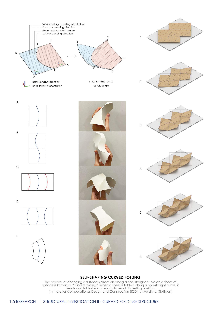
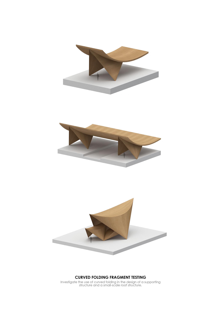
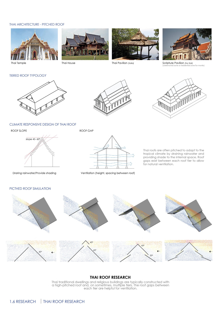
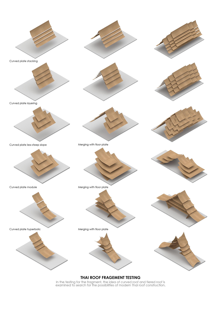
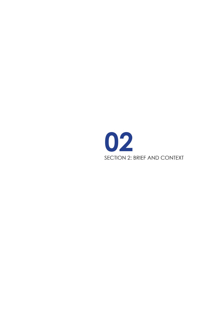
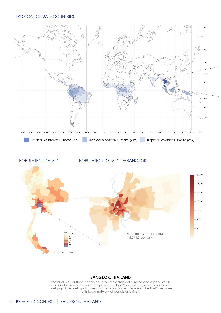
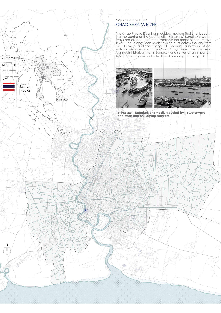
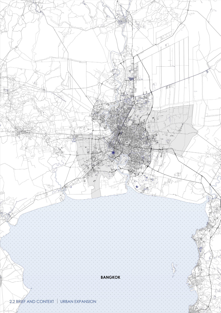
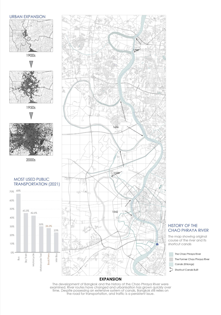
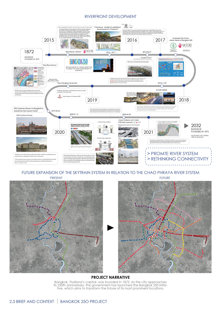
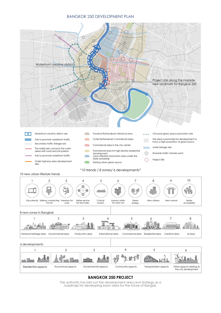
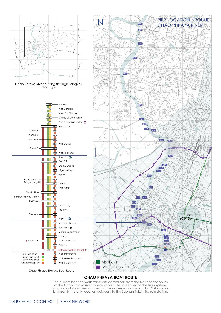
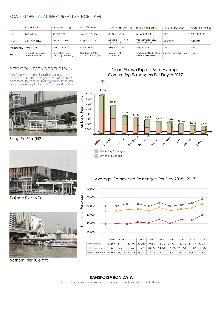
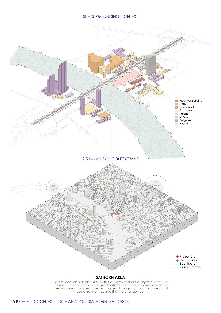
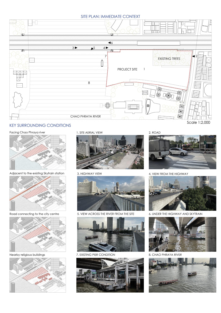
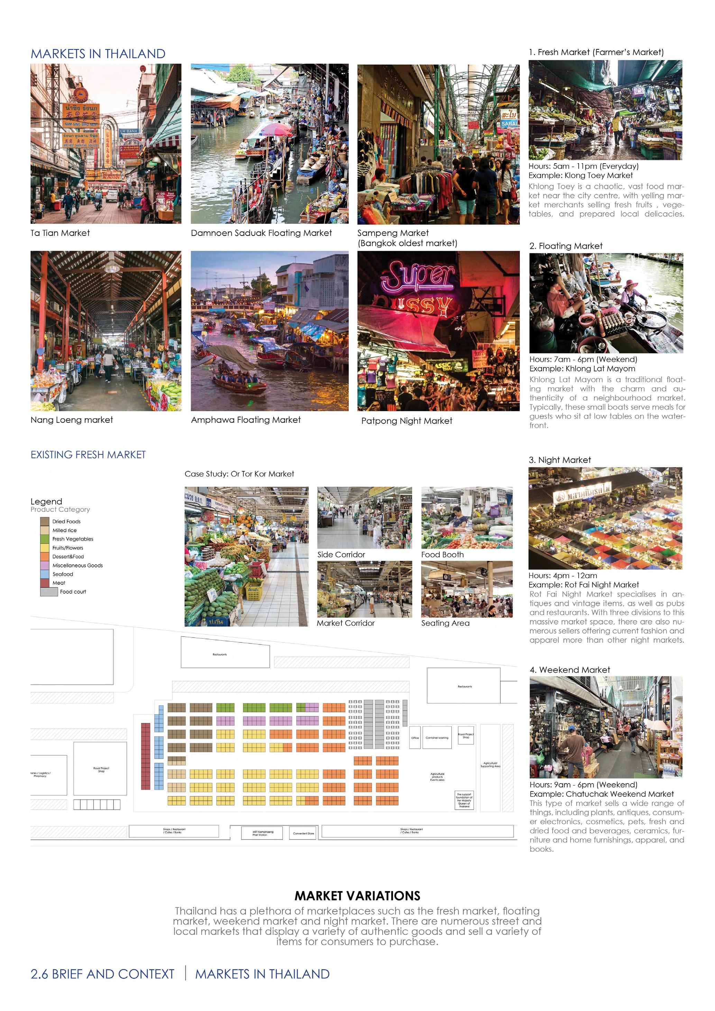
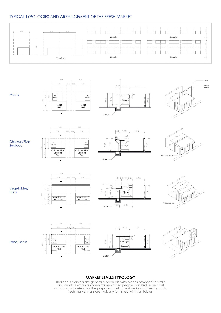
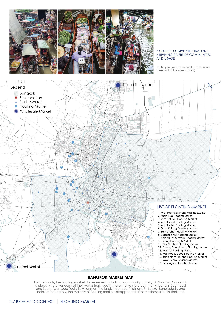
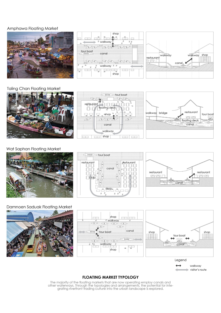
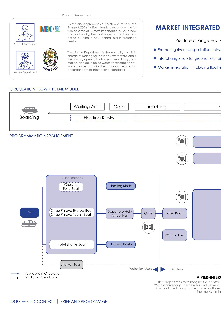
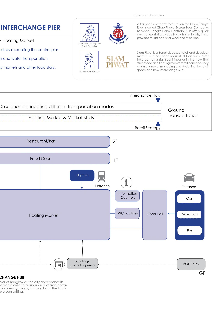
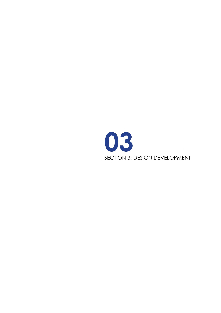
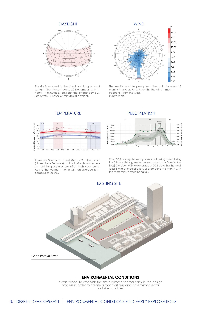

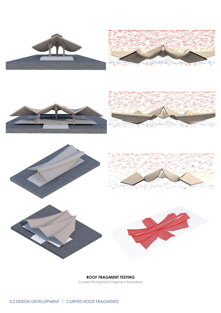

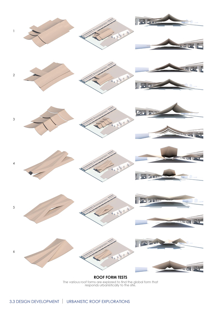
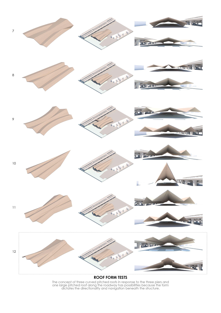

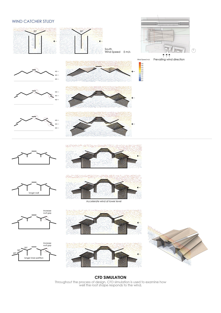

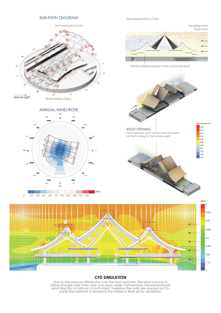
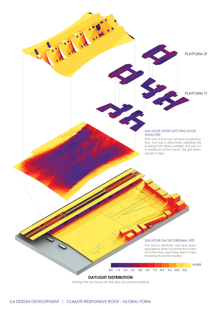
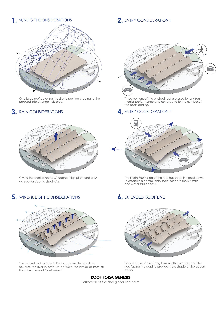
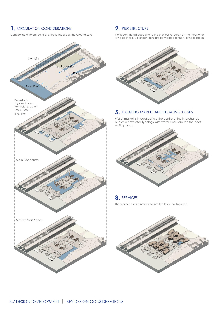
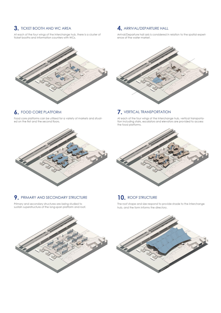
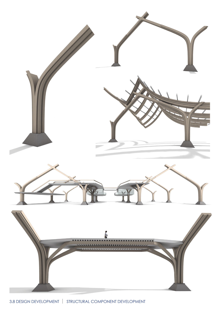
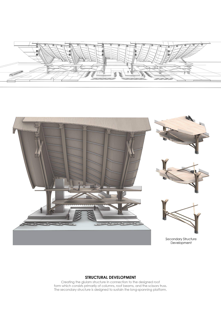
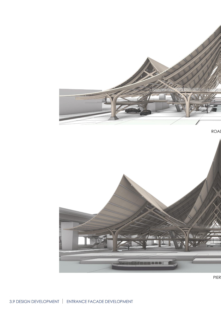
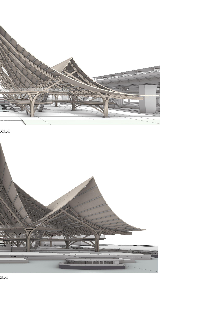
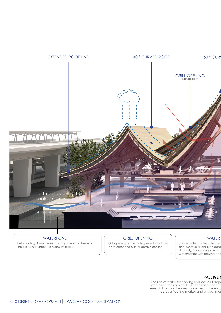

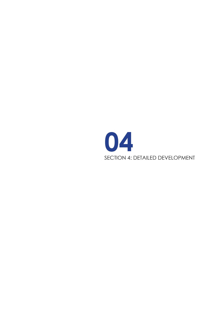

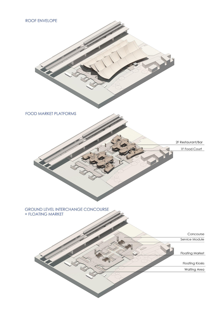
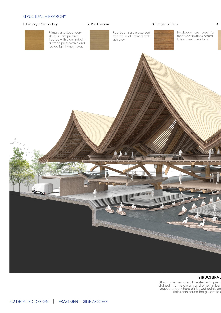
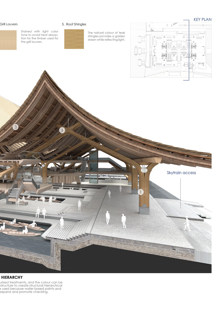
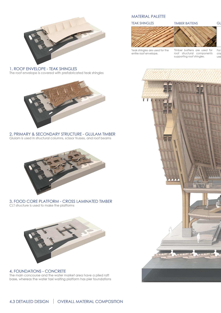

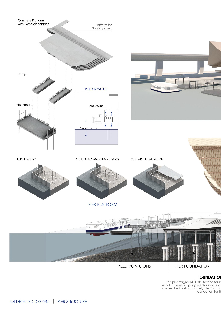
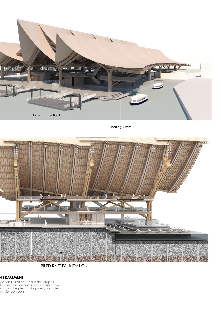
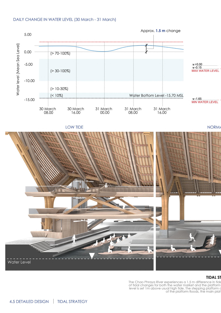


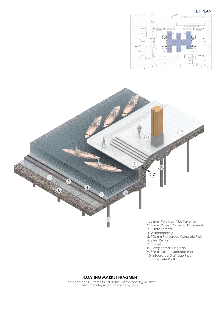
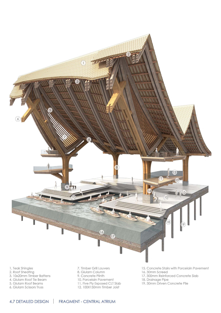

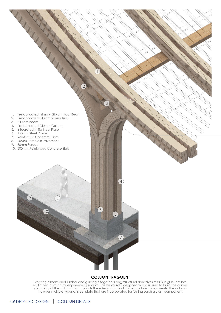
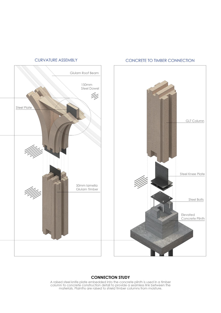
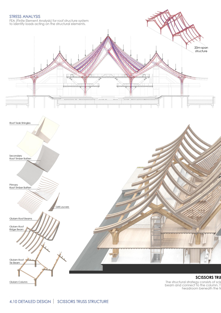
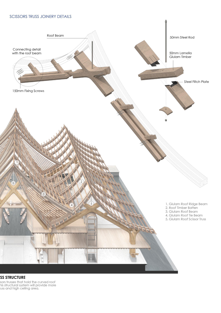

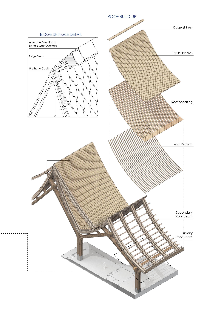
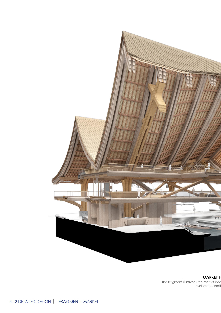
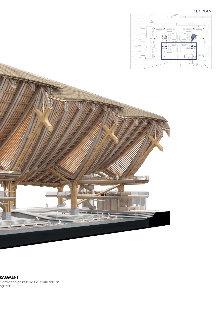
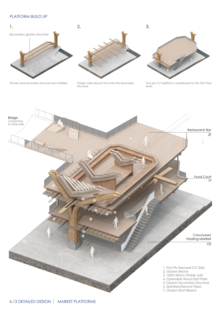
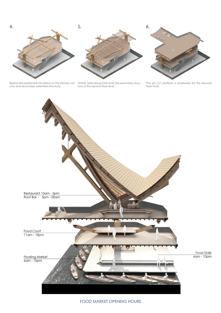

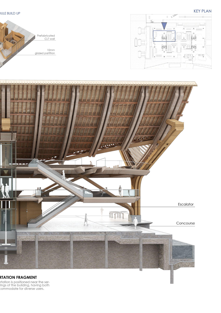

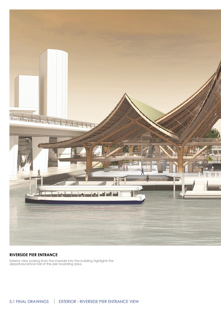
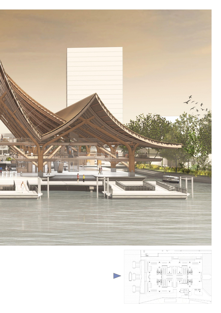
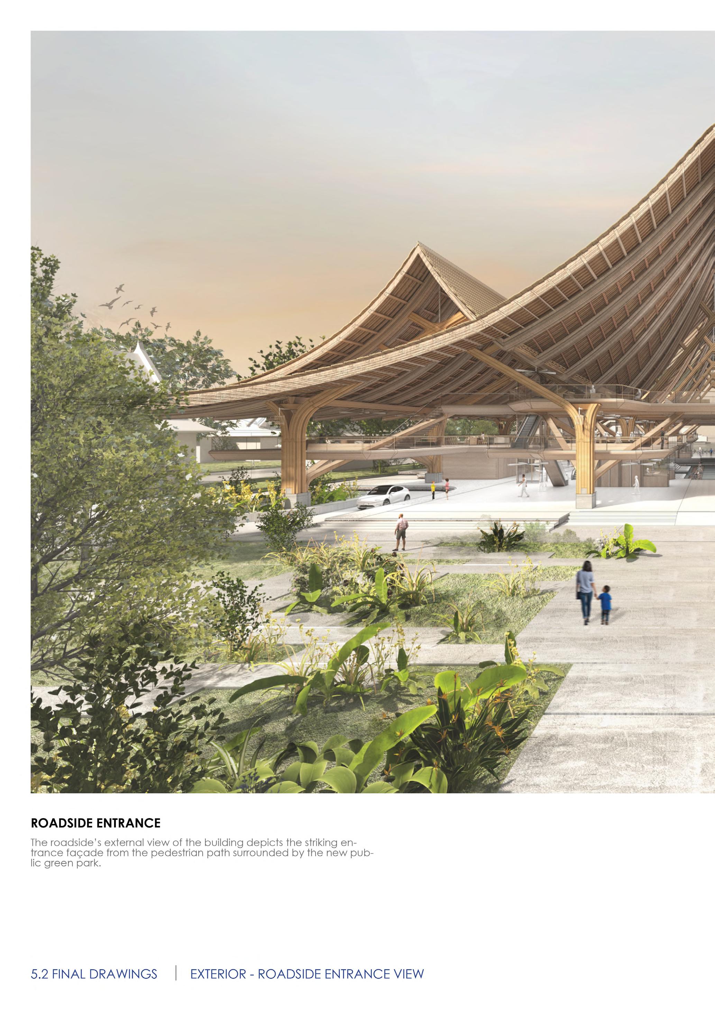
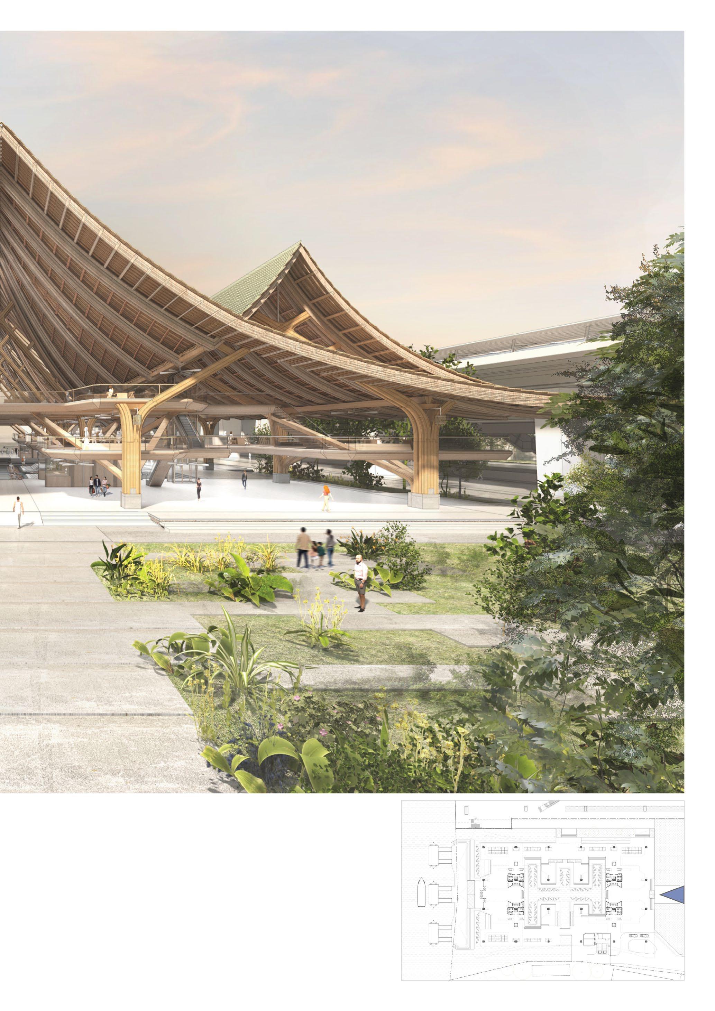

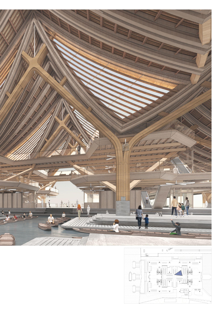
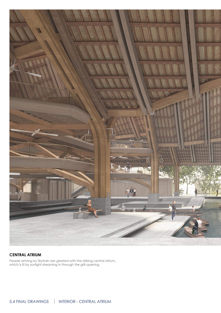
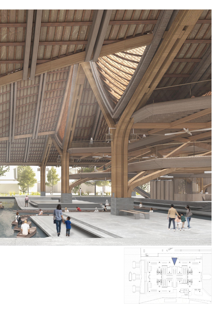
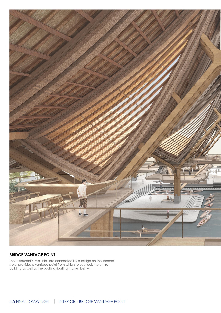
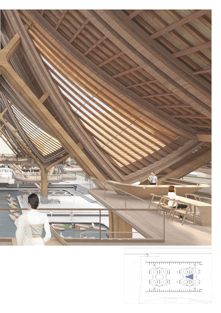
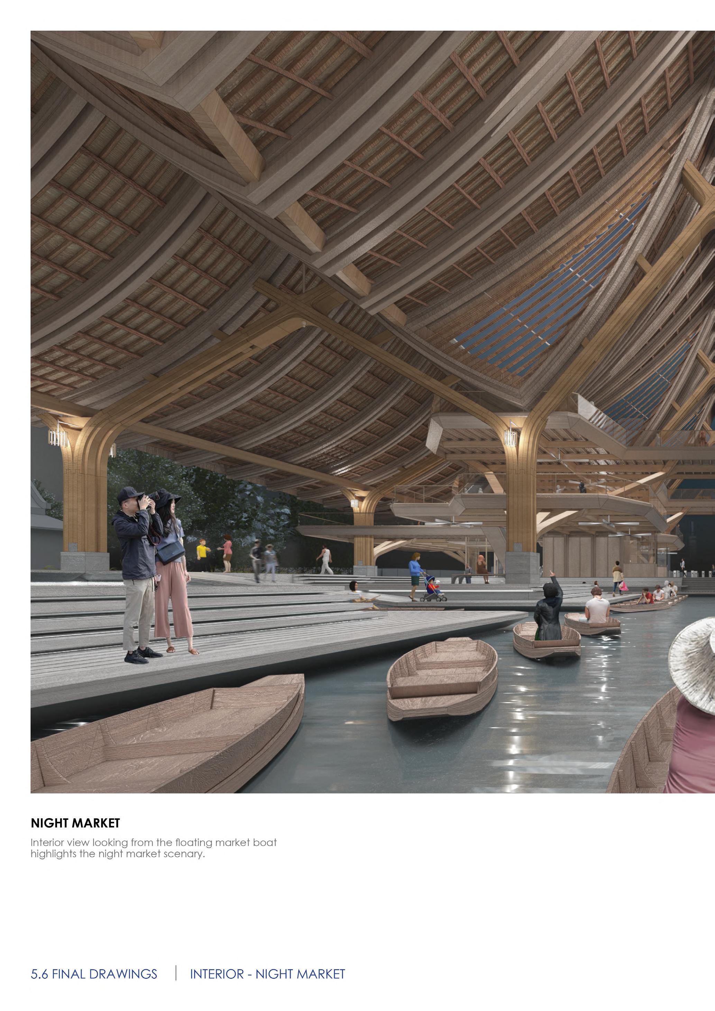
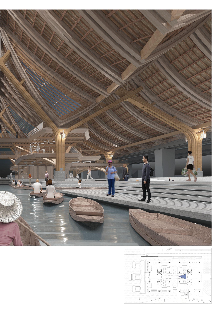

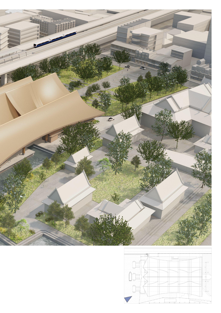

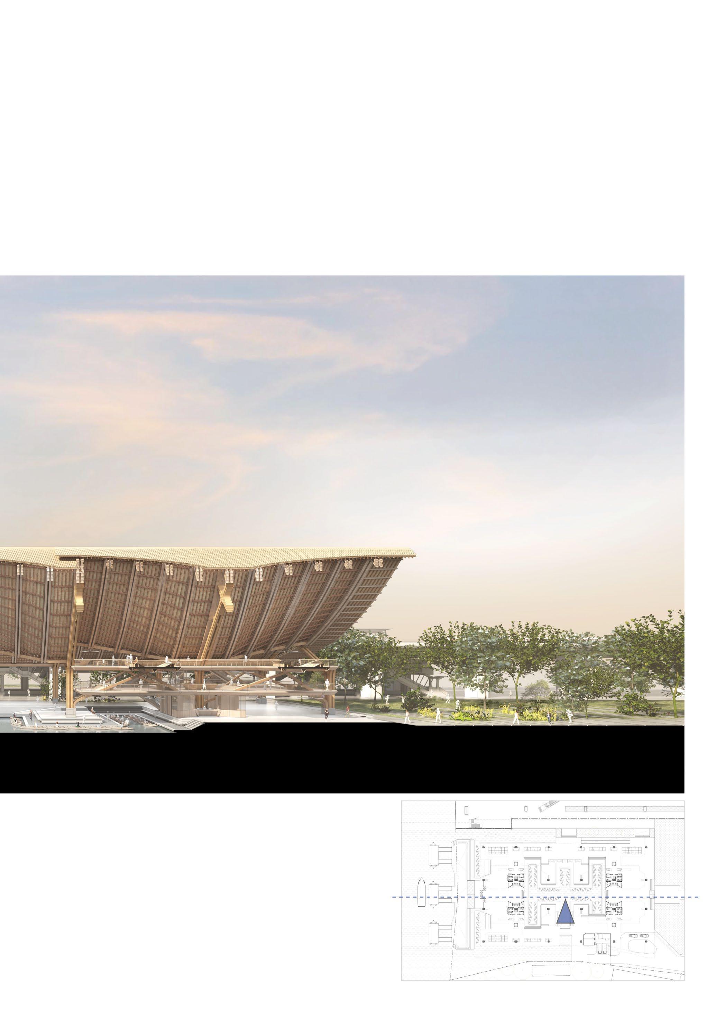
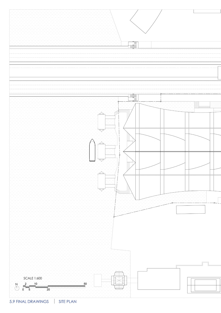
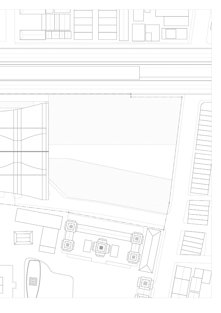

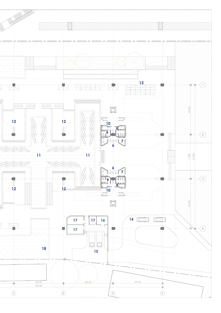
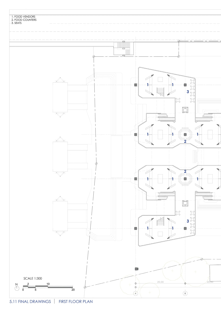
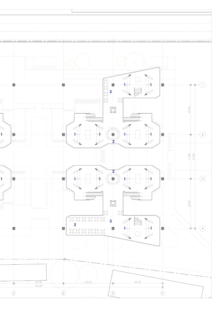

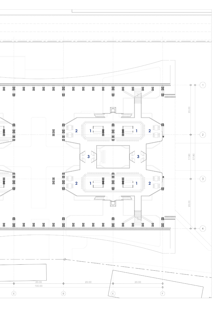
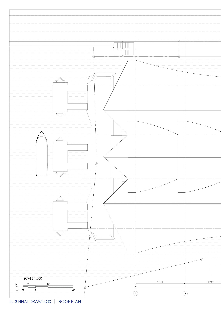
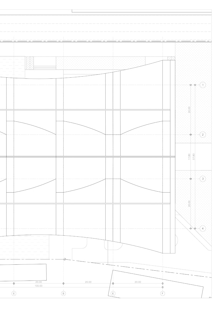


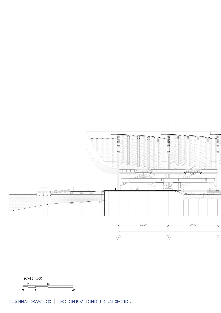
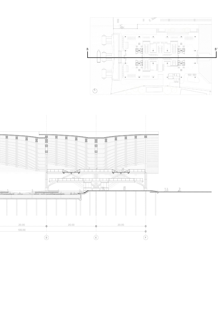

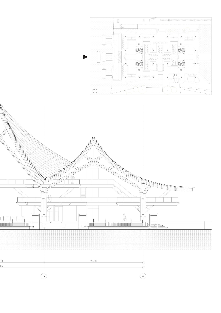

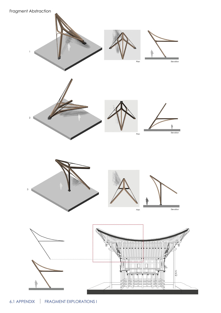
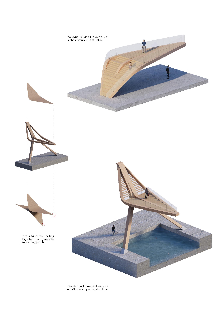
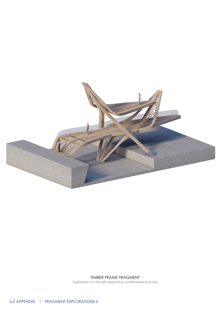
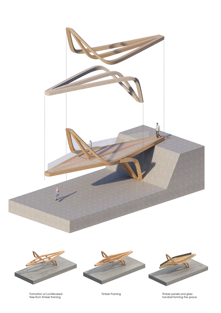
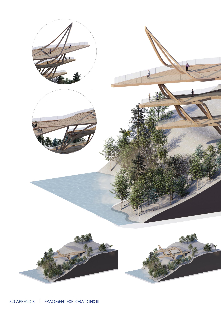
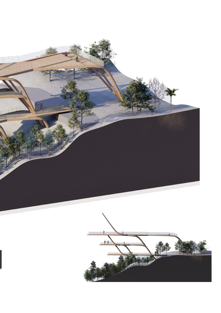
All work produced by Unit 14
Unit book design by Charlie Harriswww.bartlett.ucl.ac.uk/architecture
Copyright 2021
The Bartlett School of Architecture, UCL All rights reserved.

No part of this publication may be reproduced or transmited in any form or by any means, electronic or mechanical, including photocopy, recording or any information storage and retreival system without permission in writing from the publisher.

-

@unit14_ucl UNIT
CONSTRUCTED FUTURES 2023

At the center of Unit 14’s academic exploration lies Buckminster Fuller’s ideal of the ‘The Comprehensive Designer’, a master-builder that follows Renaissance principles and a holistic approach. Fuller referred to this ideal of the designer as somebody who is capable of comprehending the ‘integrateable significance’ of specialised findings and is able to realise and coordinate the commonwealth potentials of these discoveries while not disappearing into a career of expertise. Like Fuller, we are opportunists in search of new ideas and their benefits via architectural synthesis.
As such Unit 14 is a test bed for exploration and innovation, examining the role of the architect in an environment of continuous change. We are in search of the new, leveraging technologies, workflows and modes of production seen in disciplines outside our own. We test ideas systematically by means of digital as well as physical drawings, models and prototypes. Our work evolves around technological speculation with a research-driven core, generating momentum through astute synthesis. Our propositions are ultimately made through the design of buildings and through the in-depth consideration of structural formation and tectonic. This, coupled with a strong research ethos, will generate new and unprecedented, one day viable and spectacular proposals. They will be beautiful because of their intelligence - extraordinary findings and the artful integration of those into architecture.
The focus of this year’s work evolves around the concept of ‘Constructed Futures’. The term aims to describe architecture and as such fundamentally human future as the result of the architect’s highest degree of synthesis of underlying principles. Constructional logic, spatial innovation, typological organisation, environmental and structural performance are all negotiated in a highly iterative process driven by intense architectural investigation. Inspiration for inherent principles of organisational intelligence can be observed in both biotic and abiotic systems, in all spatial arrangements where it is critical for the overall performance of the developed order. Through the deep understanding of constructional principles, we will generate highly developed architectural systems of unencountered intensity where spatial organisation arises as a result of sets of mutual interactions. Observation as well as re-examination of civilisatory developments will enable us to project near future scenarios and position ourselves as avant-garde in the process of designing a comprehensive vision for the forthcoming. The projects will take shape as research based imaginative tales, architectural visions driven by speculation.
Thanks to: ALA, DaeWha Kang Design, Foster + Partners, Heatherwick Studio, Populous, RSH+P, Seth Stein Architects, ZHA, Expedition Engineering


UNIT 14 @unit14_ucl All work produced by Unit 14 Unit book design by Charlie Harriswww.bartlett.ucl.ac.uk/architecture Copyright 2021 The Bartlett School of Architecture, UCL All rights reserved.No part of this publication may be reproduced or transmitted in any form or by any means, electronic or mechanical, including photocopy, recording or any information storage and retreival system without permission in writing from the publisher.



 Cover design by Charlie Harris
Cover design by Charlie Harris


























































































































