BRAȘOV INTERCITY -
LORAND GONCZOL -

UNIT Y4 LG
YEAR 4 @unit14_ucl
All work produced by Unit 14
-
www.bartlett.ucl.ac.uk/architecture
Copyright 2021
The Bartlett School of Architecture, UCL All rights reserved.
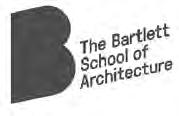
No part of this publication may be reproduced or transmitted in any form or by any means, electronic or mechanical, including photocopy, recording or any information storage and retrieval system without permission in writing from the publisher.

@unit14_ucl
 Cover design by Charlie Harris
Cover design by Charlie Harris
lorandgonczol22@outlook.com

@lorandgonczol
BRAȘOV INTERCITY
HIGH-SPEED RAILWAY STATION IN TRANSYLVANIA
BRAȘOV, ROMANIA
The project aims to create a high-speed railway station in Brasov’s business district to better interconnect the country and encourage the distribution of economic growth. The station will have a structural solution that is innovative, sustainable, and has the capacity to inspire. The structure will give a new identity to the place by recreating the complex geometry of Transylvanian vernacular roofs with contemporary timber construction methods.
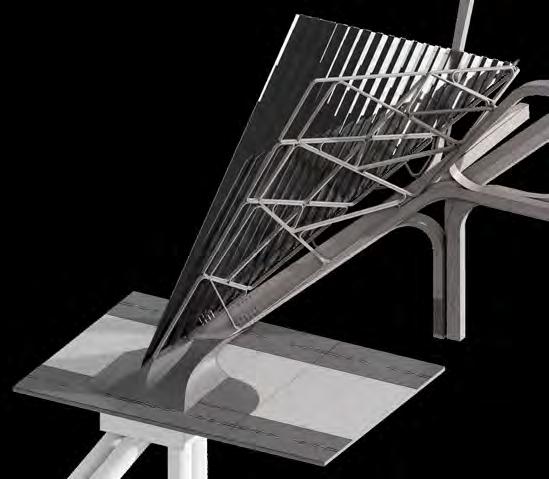
The economic development of the country is fuelled by the growing IT and services sectors, with business districts in the leading cities of the country being at the core of this development. However, the neighbourhood and the wider metropolitan area are poorly connected to the national transport infrastructure. The consensus in the country is that the lack of fast and reliable intercity transport connections will hurt the economy in the near future.
A high-speed railway that connects regional cities with the European high-speed network will certainly speed up the region’s economic growth. The development will also help EU-wide policies that seek to replace short-distance flights with highspeed railway services to cut pollution.
LORAND GONCZOL YEAR 4
Y4 LG

Artefact
1.1 Oct 2022 PG14 HS1 ► Artefact
Topology
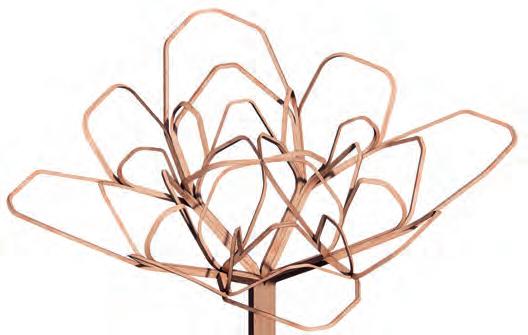

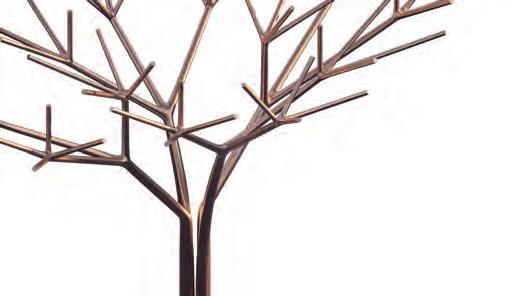



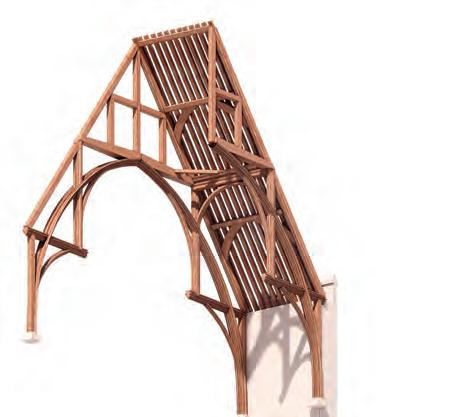
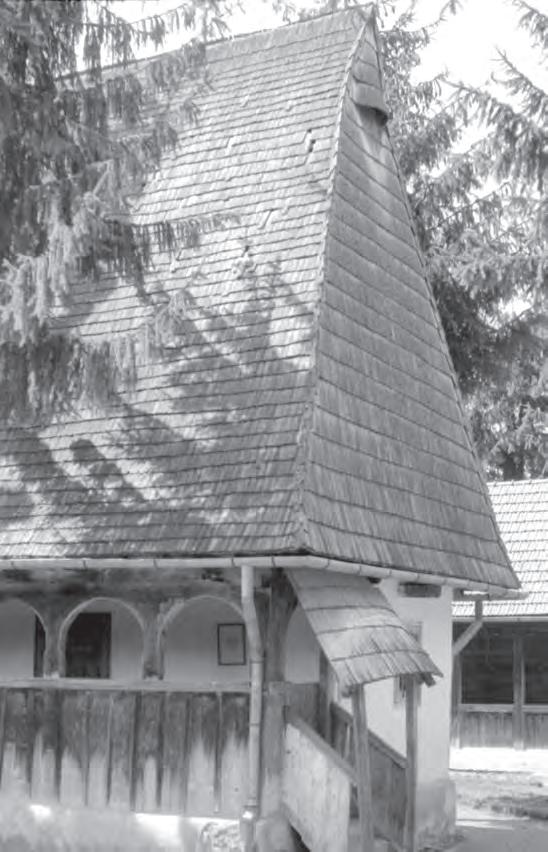 Structure as Maker of Space
Westminster Hall hammer-beam roof
Optimization
Transilvanian Vernacular
House in Valea Arieșului, Transylvania
Structure as Maker of Space
Westminster Hall hammer-beam roof
Optimization
Transilvanian Vernacular
House in Valea Arieșului, Transylvania
Nov 2022 1.2 PG14
Source: Uniunea Arhitectilor din Romania
HS1 ► Artefact ► Hammerbeam roof


Westminster Hall
14th century
Hugh Herland master carpenter
Structural ambiguity
Innovative for its time
Remarkable lifespan
No metal elements in the original structure (oak pins)
Reinforced with steel in the 20s, thus extending its lifespan and improving performance with a relatively new material.
+ 20m 1.3 Oct 2022 PG14
HS1 ► Artefact ► Hammerbeam roof
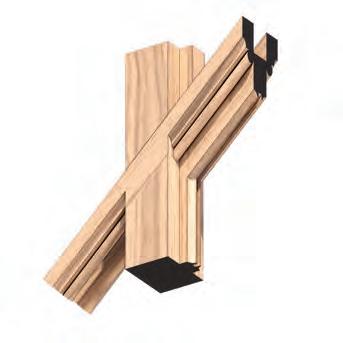
Common rafters
King post
Principal rafter
Upper collar
Upper collar
Collar
Great arch rib
Collar purlin
Wind brace
Arch brace
Lower purlin
Hammer post
Hammer beam
Arch brace
Wall post
Conclusion
Considering the timber construction technologies available today, the hammerbeam roof cannot be seen as innovative anymore. Its symbolic value, however, far exceeds that of other timber structures in the country.
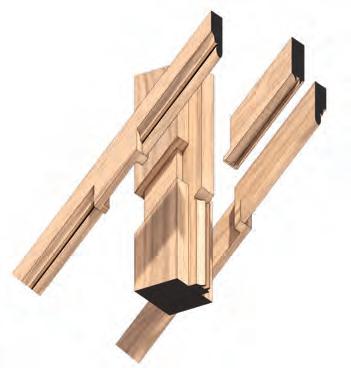
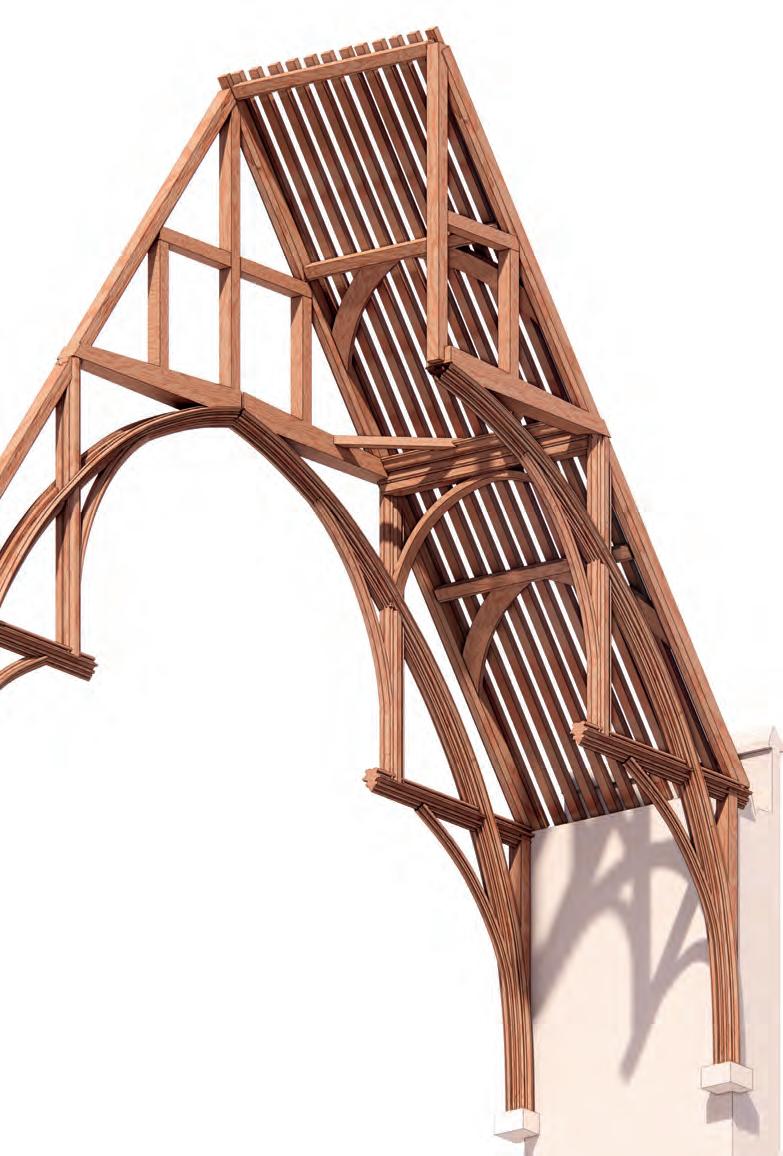
Arguably the roof, a structural component of the building, is the element that connects all the historical events that have unfolded in the hall.
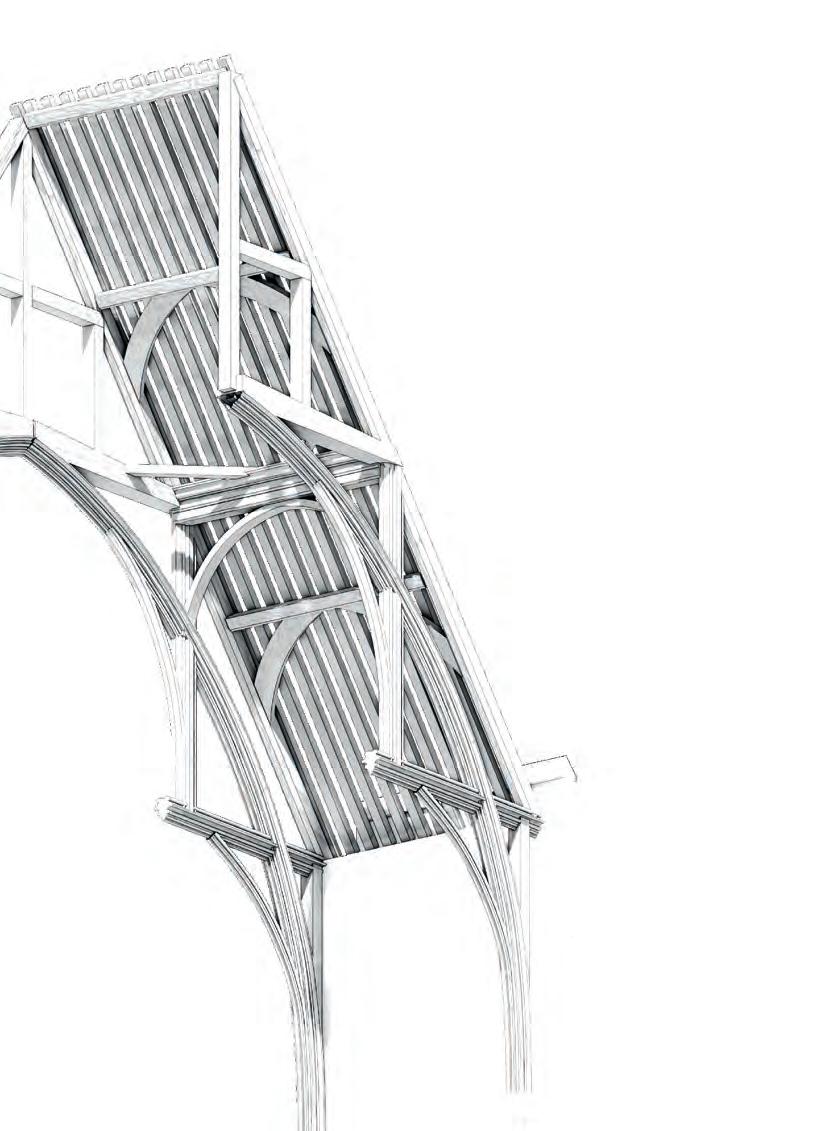 Junction between arch rib and hammer post
Junction between arch rib and hammer post
1.4 Oct 2022 PG14
The structure elevates the importance of the space.
HS1 ► Artefact
1. Dimensions of the components in the Westminster Hall hammerbeam roof are generally consistent throughout the structure. With modern timber construction technologies, a similar structure could be optimised to be more lightweight and use less material.
2. A way to achieve Topological optimization is to implement a treebranch system. Stuttgart Airport has a very legible structure shown above. Even though this example is a steel structure, the principles can be applied to timber construction.
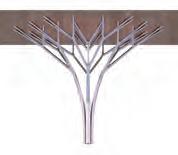

3. The solutions above will both require a 5-axis CNC miller to sculpt the connections.
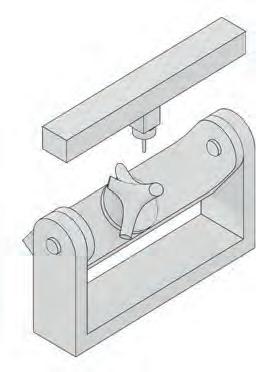
The pure form of a topologically optimised load-bearing structure can be generated with various software. The one to the left was obtained with grasshopper, (parameters were set to mimic the use of wood).
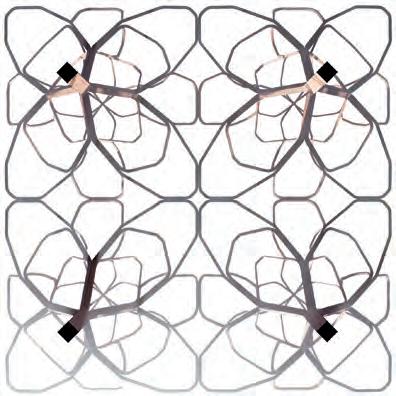
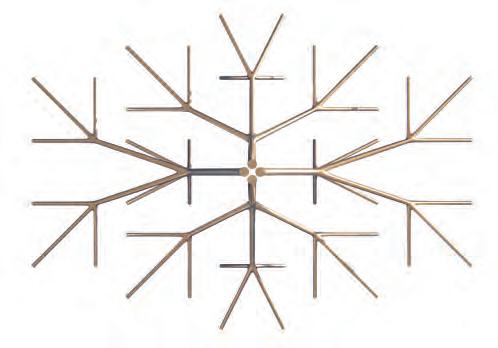
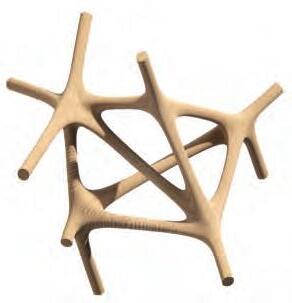

This 3D model inspired the next step. The models below explore the assembly of an optimised tree structure using made of glulam.


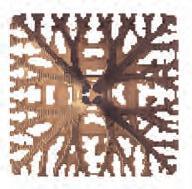



This structural tree is composed of laminated ribbon-like components that are bent to form the branches.
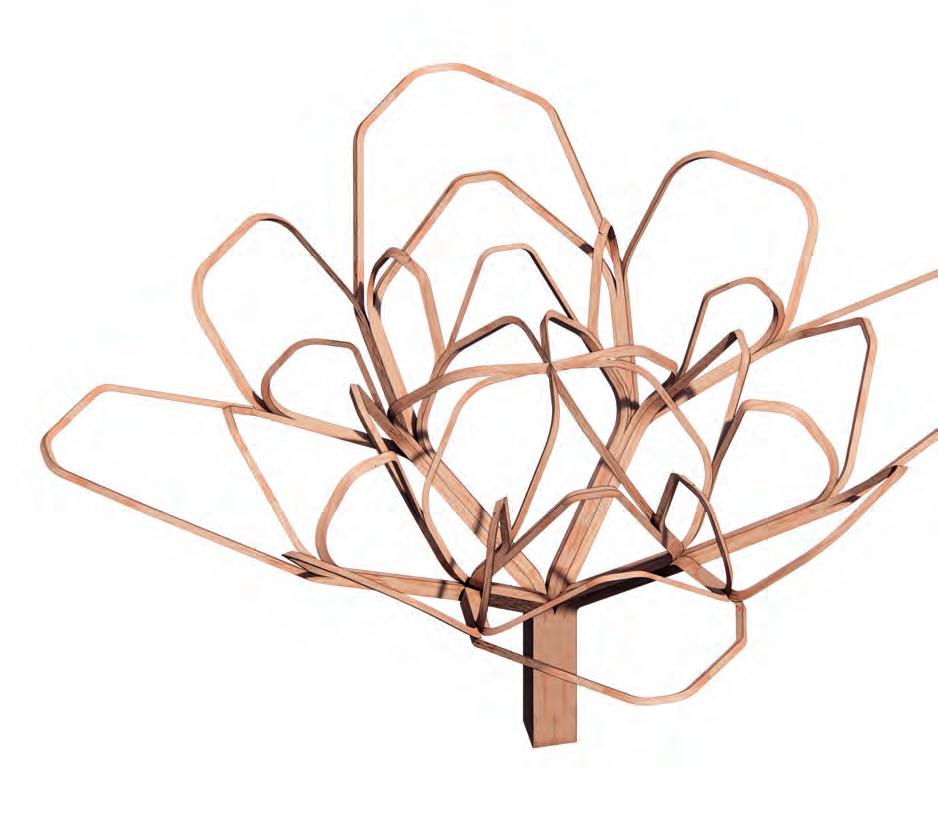
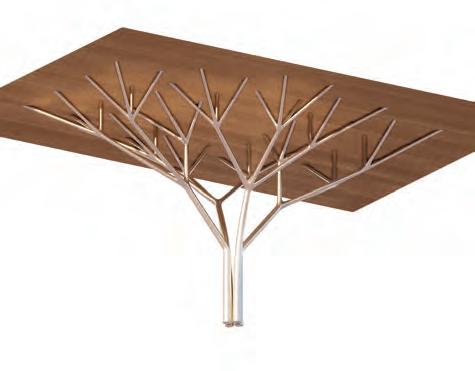
This method ensures that load paths are continuous, connections do not have to be CNC milled and different timber species can be seamlessly layered along the ribbons to locally increase strength.
The structural solution presented here is used to construct the high-speed station of the brief.
The form of the station roof is further informed by the local Transylvanian vernacular architecture.
x A z y B
Simple connection Multiple connections Connections with different circumferences 1.5 Oct 2022 PG14 HS1 ► Artefact 1 3 2
1.6 Oct 2022 PG14
Next

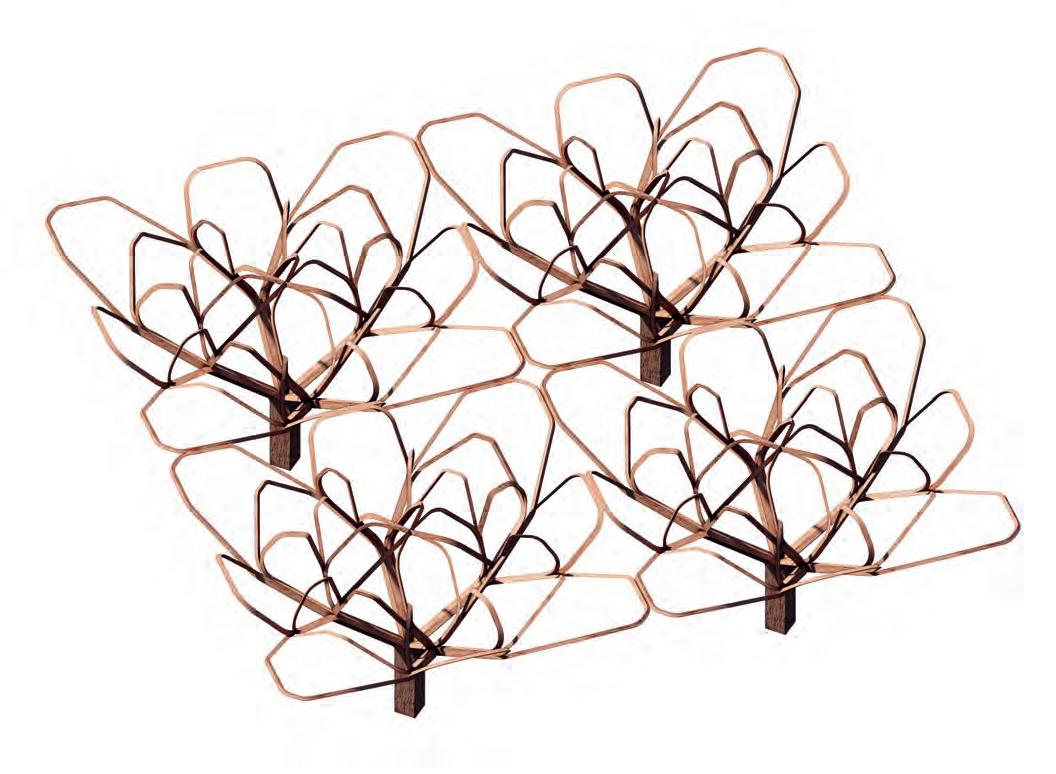
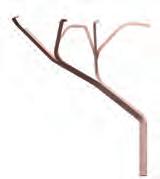
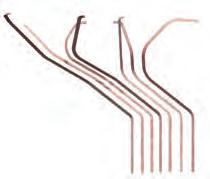
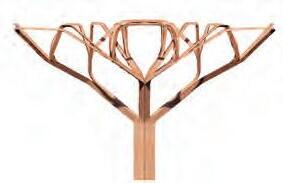
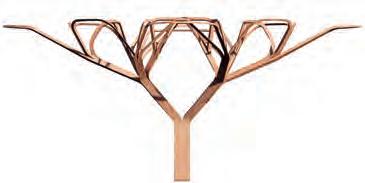

1.7 Oct 2022 PG14 HS1 ► Artefact
The complex three-dimensional roof geometry of the local vernacular is mainly influenced by two environmental aspects:
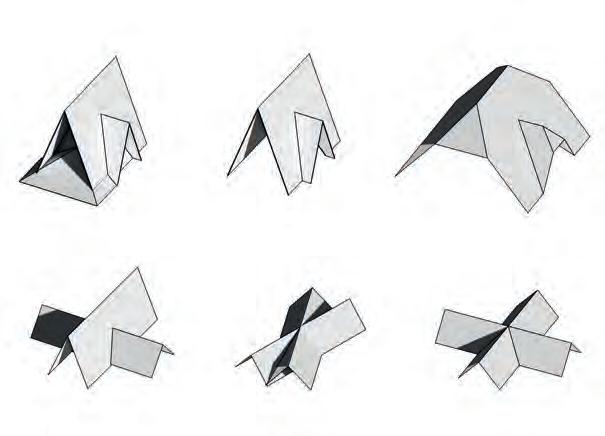
Snow
As the roof structure is made of timber and the enclosure of wooden shingles, the snow cover must be removed as soon as possible to slow the degradation of the materials.
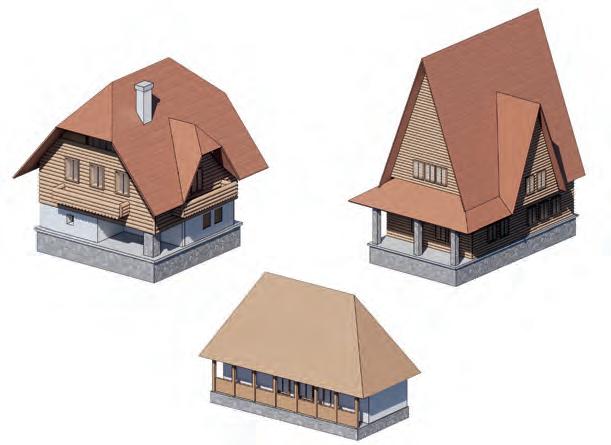
Earthquake
Although stone is used for the foundation and occasionally the ground floor, vernacular buildings are mostly made of timber. It is possible to imagine that this material choice was influenced by the considerable seismic activity as well as the abundance of timber in the region.
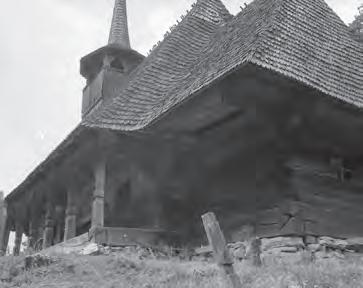
Shingle Roof

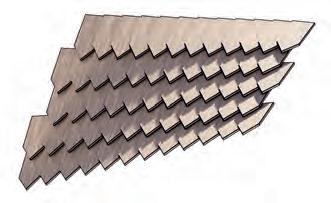
The two environmental conditions above result in a fluid and elegant enclosure system that can adapt to various openings and building extensions. This system inspires and informs the enclosure of the railway station of the brief.
Well-assembled timber structures are more flexible and easier to repair in the event of an earthquake than stone constructions.

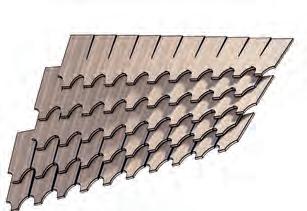
1.8 Mar 2023 PG14 HS1
Type C
Type B
Type A
Borza wooden church
Borza Village Creaca
Sălaj County 47.2198 23.2739
This church was built in 1758 and it has listed status in the country.
Comune
Arrangement experiments
The system above was widely used in Transylvania before the industrial revolution. Today the method is mostly used in restoration projects.
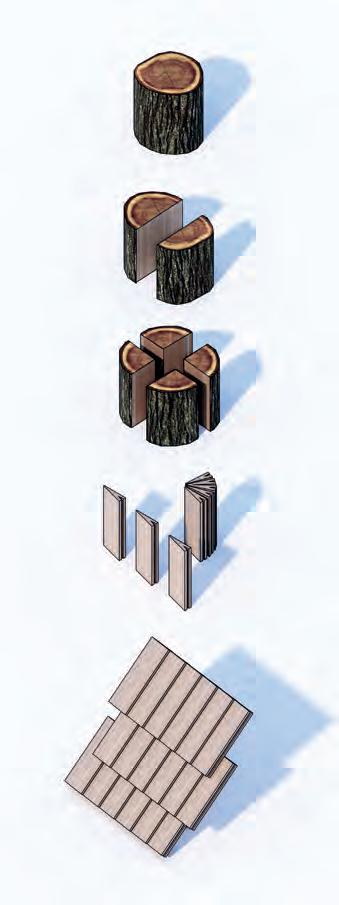
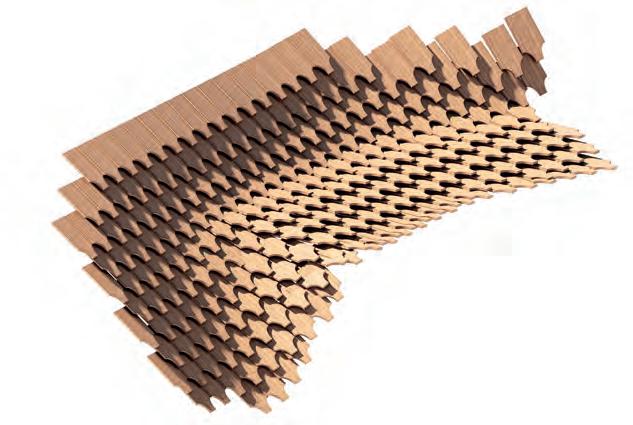

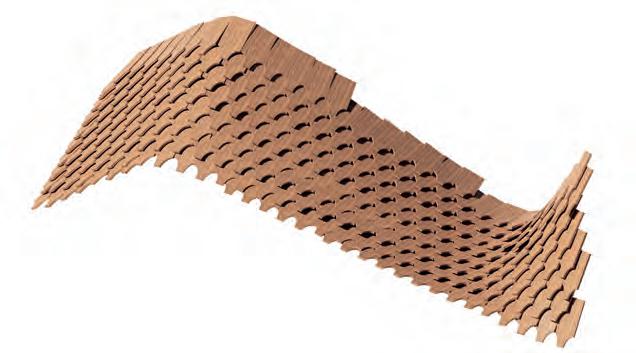
https://youtu.be/Dvk8j8DLPXc

1 3 2 HS1 ► Artefact ► Roof
1.9 Feb 2023 PG14
shingles
Roof shingles manufacturing process
Ghelința Comune Covasna County 45.9424 26.2427

Feb 2023 1.10 PG14
Context
2.1 Feb 2023 PG14 HS1 ► Context
HS1 ► Context ► European Intercity Travel
European Transport Corridors
TEN-T 2022
The TEN-T Transport corridors are important routes within the European Union that receive considerable funds for development.
● Atlantic
● North Sea - Alpine
● North Sea - Baltic
● Scandinavian - Mediterranean
● Baltic Sea - Adriatic Sea
● Rhine - Danube
● Mediterranean
● Western Balkans
● Baltic - Black/Aegean Seas
● UK
2.2 Feb 2023 PG14
Diagram is indicative, based on Revised corridors to include Ukraine and Moldova (European Commission, DirectorateGeneral for Mobility and Transport, 2022). Not to scale. UK DK NL BE LU LI CH HU SK CZ AT MK RS AL AL BA ME SI HR IT MT EL CY BG RO MD UA ES ADMC SM IE PT FR DE PL LV EE LT NO SE FL
TEN-T Corridors in Transylvania
Rhine - Danube
Baltic - Black/Aegean Seas
Rostock
Hamburg Bremen
Hannover
Frankfurt Stuttgart Strasbourg
Nurenberg
Berlin
Dresden
Prague Brno
RegensburgPassau
Vienna Linz
Salzburg
Ostrava
Tricity Kosice
Bratislava
Budapest
Warsaw
HS1 Stage 1
The European corridors crossing Romania interconnect the Balkans and the Baltic states. These regions have the least developed infrastructure routes in the Union.
Both regions have important infrastructure projects under development, however, these projects are yet to be interconnected through the Carpathian mountains.
Lviv
Odesa
Arad
Brasov Cluj
Timisoara
Bucharest
Chisinau
Sulina
Constanta
Belgrade
Sofia
Thessaloniki
Burgas
Athens
Diagram is indicative, based on Revised corridors to include Ukraine and Moldova (European Commission, DirectorateGeneral for Mobility and Transport, 2022). Not to scale. 2.3 Feb 2023 PG14 HS1 ► Context ► European Intercity Travel
Transylvania
Line 300 of the railway network is one of the busiest in the country as it connects Brașov with the capital Bucharest through the Carpathian Mountains. It runs along the DN1 national road, which is partly upgraded to an express-way.
Main Lines
Secondary Lines
Transylvania
Railways crossing the mountains 1



2.4 Feb 2023 PG14
HS1 ► Context ► Transylvania
243,610 km² 67.0 million 15,811 km 238,400 km² 19.0 million 10,615 km Capital city Brașov HU UA MD BG RS AU SK Transylvania DOBROGEA MUNTENIA OLTENIA BANAT CRIȘANA MARAMUREȘ
MOLDOVA BLACK SEA
The Romanian Railway Network
BUCOVINA
5 3
Sibiu
Cluj Oradea București
Constanța 1
Brașov 5 3 4
6 2
2
Economic growth & Unequal distribution
Metropolitan regions in the former socialist countries of the European Union have seen considerable economic growth in the past decade. However, wealth is far from being equally distributed across these countries. The lack of a high-quality transport network is by far the most important factor that holds back the distribution.
Regiunea București-Ilfov, RO
Purchasing Power Standards per inhabitant in % of the EU27 average (from 2020) by NUTS 2 (Nomenclature of Territorial Units for Statistics) regions.
Source: https://ec.europa.eu/eurostat/ databrowser/view/TGS00006/default/ table?lang=en&category=na10.nama10. nama_10reg.nama_10r_gdp
Regions of former socialist countries in the European Union Regions of Transylvania, RO
Région de Bruxelles-Capitale
Brussels
Railway Passenger Usage
Romania has the seventh longest railway network in Europe (EEA, UK, CH). In contrast, the network has one of the lowest usage on the continent. This is mainly due to years of underinvestment.
Passengers transported in Europe (from 2019) (data from some countries is missing).
Unit of measure: Thousand Passengers
Source: https://ec.europa.eu/eurostat/ databrowser/view/RAIL_PA_TOTAL/ default/table?lang=en&category=rail.rail_pa
2.5 Feb 2023 PG14 HS1 ► Context
► Key Regional Statistics
Hoofdstedelijk Gewest Praha
Southern Ireland
Luxembourg
Budapest
0 50 100 150 200 250 300 500 000 0 DEUKFRITCHES AT SEDKCZPTTRFISKNO RO IE LU BGHRGR 1 000 000 1 500 000 2 000 000 2 500 000 3 000 000
Hamburg Île-de-France
Wien Bratislavský
kraj
Romania has one of the largest wild forest cover in the European Union
The national forest accounting plan for Romania
Ministry of Environment, Waters and Forests
Gancz, V., Donita, N., Biris, I.A., Bandiu, C., Apostol, J., Marcu, J., 2008 - Harta Pădurilor pe Unităţi Ecosistemice 1:100.000 – Editura Silvică (ISBN 978-973-88379-2-8)

Multiannual medium temperature in January 1961-2022
National Meteorological Administration https://www.meteoromania.ro/clim/ caracterizare-multianuala/cc_01_19612022.html

> 0.0 ºC
- 1.9 to 0.0
- 3.9 to -2.0
- 5.9 to -4.0
- 7.9 to -6.0
- 9.9 to -8.0
< - 10.0
Forest Winter Earthquake
Hazard Map
“ESHM20, SA (5 Hz) – Mean Return Period 475 years (POE 10% 50years) - Seismic hazard maps show the expected ground motion caused by earthquakes within a certain period at a specific location. This seismic hazard map depicts expected horizontal acceleration at 5 hertz; the probability of a building constructed on rocky subsoil experiencing this is 0.21% in 1 years (statistical return period of 476 years). The map shows ground motion values for a homogeneous reference rock with a vs30 of 800ms-1. In order to carry out a localized hazard analysis, the local subsoil must be taken into consideration. The data is based on median of the European Seismic Hazard Model 2020.”
European Facilities for Earthquake Hazard and Risk (EFEHR)
Romanian National Institute for Earth Physics
http://hazard.efehr.org/en/hazard-dataaccess/hazard-maps/
2.6 Feb 2023 PG14 HS1 ► Context ► Harsh Environment
Lowest temperature recorded in Romania Bod Comune Brașov County 25 January 1942 -38.5
Vrancea Seismic Zone
Bucharest Brașov Carpathian Mountains
HS1 ► Context ► Brașov Metropolitan Area


The first railway that reached Brașov was built during the AustroHungarian Empire.
Line 300 of the railway network is one of the busiest in the country as it connects Brașov with the capital Bucharest through the Carpathian Mountains. It runs along the DN1 national road, which is partly upgraded to an expressway.

Both transport routes are heavily congested.
Municipalities
Brașov
Codlea
Săcele
Cities Ghimbav Predeal Râșnov
Communes




Cristian
Sânpetru
Hălchiu
Tărlungeni
Prejmer Bod
Hărman
1954
Ciucaș Mountain
1844
Piatra Mare
Bucegi Mountain 2514 Omu
Piatra Craiului Mountain
N
2238 La Om
Area 1,368.58 km2 Population 369,896 Population density 270/km2 Postăvarul 1799 Brașov 403 203 203 300 Railway Mainlines Railway Secondary Lines Railway Lines National Roads Bucharest 2h16m 160km 300 Miercurea-Ciuc 1h30m 95km Târgu-Mureș 5h50m 280km 400 Sighișoara 3h10m 128km Cluj-Napoca 6h10m 330km Oradea 9h45m 480km Budapest 13h 700km Wien 16h 900km 300 Sibiu 2h30m 150km 200 2.7 Mar 2023 PG14
Number of hours per year the wind blows from the indicated direction (colours show km/h)
Source: https://www.meteoblue. com/en/weather/historyclimate/ climatemodelled/brasov_ romania_683844
-38.5°C (25 January 1942)
Lowest recorded temperature in the country, ~10km from Brașov
Sun Path Earthquake
Range of temperature per month (including record high and record low) (2015-2023)
National Meteorological Administration
Sources: https://www.meteoromania.ro/ clim/caracterizare-multianuala/cc_01_19612022.html & https://en.tutiempo.net/ climate/ws-153000.html
Although Brașov is close to the centre of the Earthquake hazard zone the city is very well protected from major earthquakes by the Carpathian Mountains.
The result of this situation is that some people might ignore building regulations. Old heritage buildings that were not designed to withstand earthquakes are at risk of being damaged in the near future.
HS1 ► Context ► Key environmental data 2.8 Mar 2023 PG14
Wind Rose
Temperature >1 >5 >12 >19 >28 >38 >50 >61 N1500 1000 500 NE E SE S SW W NW
Temperature ranges of 2022 are highlighted in white.
0 Jan Feb MarApr May JunJul Aug Sep Oct Nov Dec 20 30 40 10 -10 -20 -30 -40 -33°C
N 15° 30° 60° 75° 105° 120° 135° 150° 165° 45° E S W Winter Summer 60° 30° 0° 90°
2015 +37°C
2017
Tectonics
3.1 Feb 2023 PG14 HS1 ► Tectonics
Regeneration of a former industrial neighbourhood
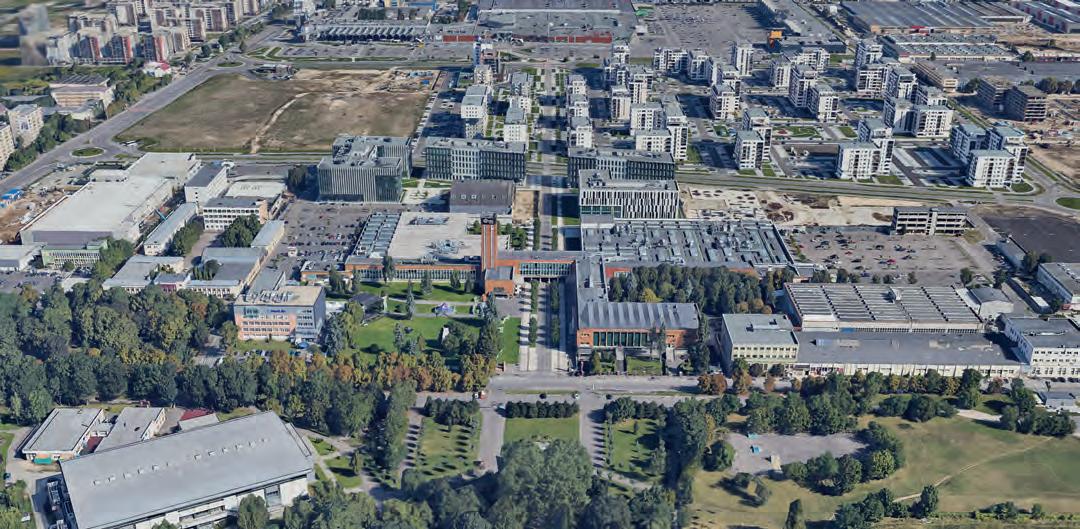
The Tractorul neighbourhood has experienced a transition from a socialist industrial neighbourhood to a contemporary business district.
Such business districts are driving the economy of a relatively new capitalist system in Romania. These centres however are poorly connected throughout the country and the lack of fast and reliable inter-city public transport is holding back much-needed development.
Solution
The high-speed railway station aims to better connect important, developing cities in Transylvania with the capital Bucharest and the wider European high-speed network.
Placing the station into the business district will encourage its further development and will attract new employers eager to expand nationally and internationally.
Education
Current employers
Univeritatea
 Former heavy industry
IAR - Industria Aeronautică Română (relocated)
UTB - Uzina Tractorul Brașov (closed)
Transilvania Brașov
Former heavy industry
IAR - Industria Aeronautică Română (relocated)
UTB - Uzina Tractorul Brașov (closed)
Transilvania Brașov
HS1 ► Brief ► Regeneration & Growth 3.2 Mar 2023 PG14
Image Source: Google Maps
SK
UA MD BG RS
Once the High-Speed Railway Station is finalised, Brașov will become one of the most important transport hubs in the country, as the route will connect important, already existing regional railway routes with the European TEN-T Railway Corridor Network.
Benefits
Increased Competitiveness - Businesses will be able to rapidly expand in the region and beyond national borders.
Foreign Investment - Today there are few foreign companies investing in Brașov. The lack of reliable transport infrastructure makes Brașov one of the most isolated large cities in the country.
Green Public Transport
Brașov has the largest electric bus fleet in the country
The addition of a tramway line that connects the city centre with the high-speed station would further improve its green infrastructure.
Cleaner Air - The opening of a high-speed service will remove thousands of personal cars from the most congested and therefore polluted highways in Romania High-Quality Green Spaces - The neighbourhood will be home to the largest urban green space, outside of Bucharest, in the country.
Tourism - The city and the surrounding UNESCO World Heritage sites will attract much needed-revenue resulting from the increased number of tourists.
Green City
Although Brașov’s ambition to transition into a green city is not codified in policy documents, the city takes pride in being one of the greenest cities in the country.
Last year Brașov organised the second edition of FOV (Green Cities’ Forum). The conference brought together regional, national and European decision-makers and city officials to share ideas and encourage the implementation of green policies throughout the country.

3.3 Feb 2023 PG14 HS1 ► Brief ► Benefits
TRANSYLVANIA DOBROGEA MUNTENIA OLTENIA BANAT CRIȘANA MARAMUREȘ BUCOVINA MOLDOVA 1m BLACK SEA 3h 4h 1h 30min 2h
HU
AU
There are many stakeholders who would benefit from a new high-speed station. It would not only increase the amount of new investment into the local economy but also improve tourism in the region. Brașov is already the most visited city (after the capital Bucharest) in the country and the number of visitors is increasing. However, because of the lack of reliable transport systems, the city cannot reach its full potential.
The Romanian Government
The Romanian Government has no current plans to build a high-speed railway, but many existent railways are being upgraded. Nonetheless, various ministers have discussed before, the feasibility of a high-speed railway in order to better connect the largest cities in the country with the capital.
The government will have a central role in allocating funds for the project, and in setting up agencies that have the capability to further organise the project.
Romanian State Railways European Union Hungarian State Railways

The Romanian State Railways company will operate the infrastructure of the railway and the high-speed station in Brașov.
Although CFR has the largest stock of trains in the country, other private or foreign state companies will also operate services, according to European law.

Brașov City Council

The Local City Council will have a central role in assessing and authorising the railway station project.
Although it is unlikely that the city will be able to finance the project, given the scale of the development, the council could help with the extension of the local public transport and the reconfiguration of the green infrastructure surrounding the future station.
The local community
It is important to consult the local community and the wider city population in the early stages of the project. This will help to understand how people travel to and from the neighbourhood, what intercity connections would be the most useful and what facilities and amenities could the new station bring to improve the quality of life in the neighbourhood.
The European Union is currently pushing for a transition from short inter-city flights towards ecologically friendly train services.
The UE will most likely provide a substantial amount of the funding necessary for the construction, as it does for other European-wide infrastructure projects that are beneficial for the entire Union.
The Hungarian State Railways company has a long-standing agreement with the Romanian State Railways. There are multiple train services operated by both companies, that connect important cities between Romania and Hungary. Given that high-speed trains will travel all the way to Budapest, the overall project will have to be a joint investment.
The local businesses Tourists
Given that the neighbourhood is an important business centre, the stakeholders of this district must be consulted to understand how the opening of a high-speed line and railway station can be used to encourage growth.
It is important to understand how tourists would use the new station and infrastructure and plan ahead to mitigate any disruption that the construction might cause.
3.4 Apr 2023 PG14 HS1 ► Brief ► Stakeholders
3.5 Feb 2023 PG14 HS1 ► Brief ► Current site plan
1. Site of the High Speed Station
2. Business quarter
3. Brașov Train Station
4. Residential Zone
5. Shopping Centre
6. Sportiv Park
7. 13 Decembrie Street (main access)
8. Zaharia Stancu Street (secondary access)
9. Faculty of Civil Engineering - University of Transylvania
10. Olympic Ice Rink
1 5 9 3 7 4 8 6 10 11 2 200m 100m 45.6661 25.6193
11. Disused industrial buildings
00 Ground Level 01 Platform Level Long Section Tram Stop Waiting Space Platforms Amenities & Facilities Information Tickets Retail Platforms 1 & 2 Platforms 3 & 4 Platforms 5 & 6 Public Square Public Square Green Corridor Staff & Technical Zone Staff & Technical Zone Concourse Concourse Concourse Access To and Interchange between Platforms via Ground Level Waiting Zone Access to Vehicle Zone Way Out Bike Storage Tudor Arghezi Street 3.6 Feb 2023 PG14 HS1 ► Brief ► Programme Camil Petrescu Street Vehicle Access Zone Vehicle Zone Waiting Space
Landmark & Identity
1. As the front of the station sits on an important axis of the developing neighbourhood, the concourse will become an important landmark giving and identity to the place and acting as a gate to both the city and the high-speed network.
Roof
The design of the roof will reflect the character of the local vernacular whilst responding to the needs of a modern high-speed station.
Platform Level
1. As soon as the train is ready for boarding, passengers waiting on the ground floor, under the viaducts will be able to quickly board the train; whilst arriving passengers can walk along the platform towards the front of the station. Passenger flows are thus separated for greater efficiency.

2. Arriving passengers will be able to see the Carpathian Mountains from an elevated position as they reach the front concourse.
Ground Floor
1. Entrance Concourse - this is the architectural highlight of the station acting as a gate to the city and an intermodal transport hub
2. Tram Stop
3. Bicycle Parking Space
4. The front concourse transitions into the main waiting zone. Here passengers will be able to locate the escalator or lift that is closest to their allocated coach prior to the arrival of the train. Various station services and facilities are also available.
5. Bus, Coach stops and Drop-Off Zone
6. Staff & Technical Zone (To be designed separately)
Ground Site
Site
1. New public square in front of the terminal
2. Ground level
3. Rather than being a barrier between neighbourhoods, the new station will be elevated (due to the necessity to overpass important transport routes down the railway line). Therefore the ground level will allow the connection of existing green spaces and the addition of a tram line.
3.7 Feb 2023 PG14 HS1 ► Brief ► Genesis 1 1 1 1 5 3 3 3 4 6 2 2 2
Landmark
Roof Platform
The Transylvanian Roof Geometry
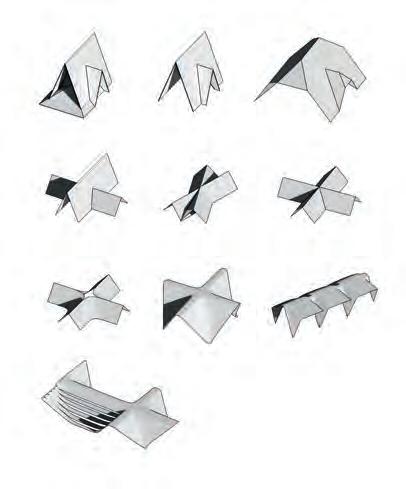
The roof of the station is inspired by the complex geometry of the Transylvanian vernacular.
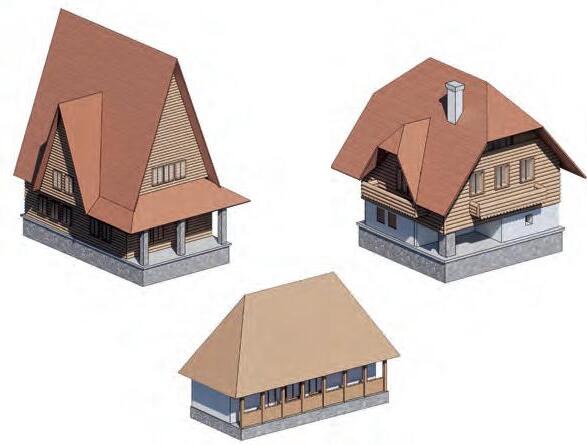
The roof transitions from a continuous enclosure to separate free-standing canopies. This linear roof is sectioned by corridors that mark the platform access
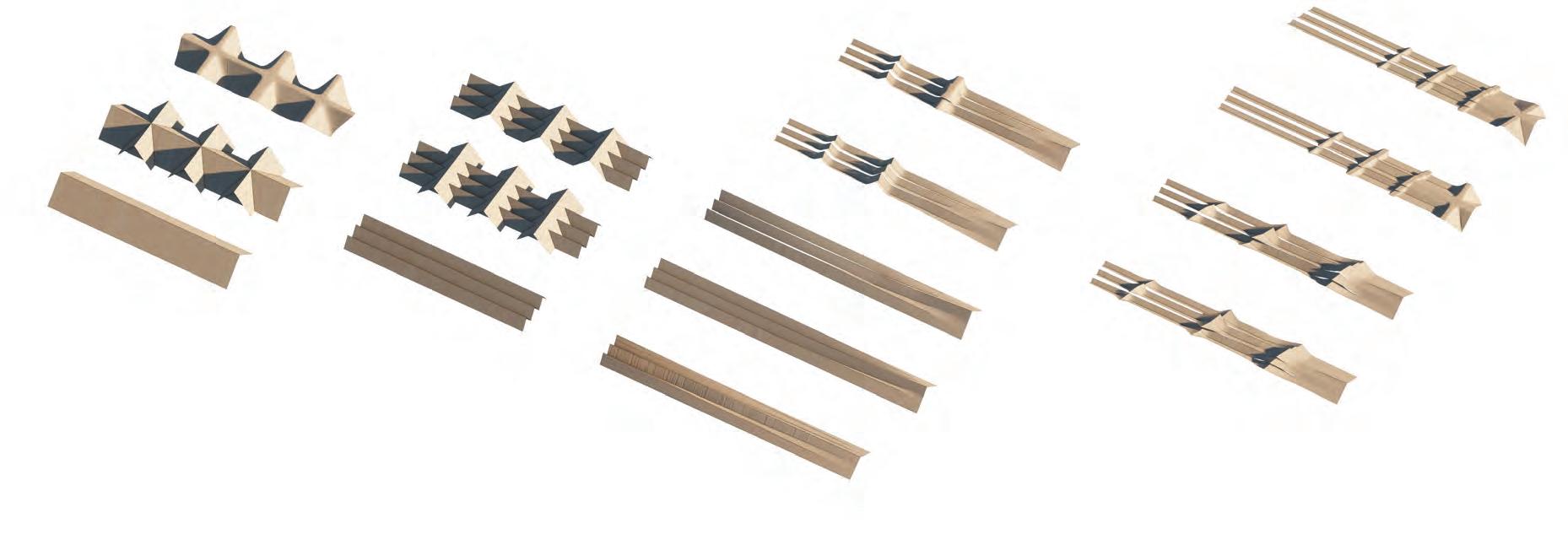
and interchange zones, thus creating a sense of place.
All corridors are oriented to frame the view of the mountains that surround the city.
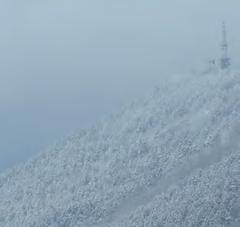

HS1 ► Form-finding
Transitions
View Corridor
Intersecting roof geometries are explored in order to identify solutions for the roof. The enclosure has to reflect the various uses within and around the station, frame important views and guide passengers around the station.
The platforms must be able to accommodate the longest train configuration in the fleet. However, 12-16 coach trains will be rare and therefore the end of the platforms will rarely be utilised. The end of each platform is the least enclosed zone. The canopies provide cover to
the passengers along and above the centre of the platforms only.
As we move towards the front of the platforms, the independent canopies are gradually merged and a wide-span roof is achieved.
A view corridor linking the neighbourhood and the Tâmpa Mountain influences the last stage of the form-finding process. The intersecting roof geometries are aligned with the view corridors.
3.8 Feb 2023 PG14 HS1 ►
Form-finding
between different roof profiles are explored. The aim is to form a continuous roof enclosure at the front of the terminal as this space requires a wide open space for the various uses and movement corridors.
3.9 Feb 2023 PG14
One wide enclosure is split into 3 platform wide roofs to allow for more flexibility. This decision proved to be useful when further steps were explored.
960m
Muntele Tâmpa
1 5 3 4 6 2 1 2 4 5 3
Brașov IC Station
The structure also acts as a gate to the city or to the European rail network (depending on the direction of travel).
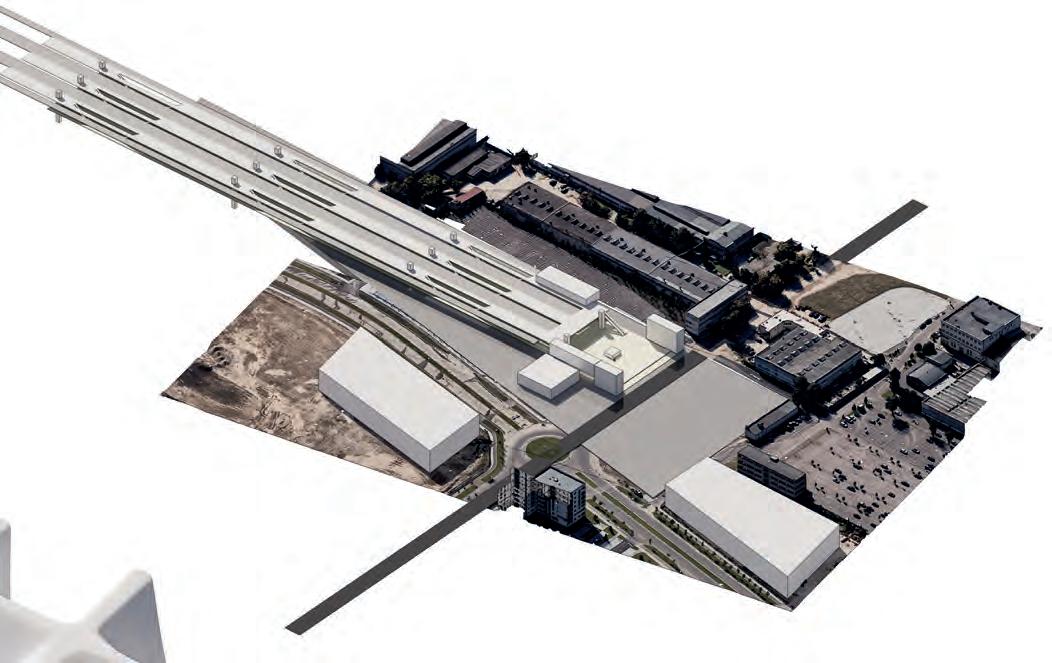
 The striking geometry of the front of the terminal is influenced by the view corridor and the inter-modal transport hub function of the place.
The striking geometry of the front of the terminal is influenced by the view corridor and the inter-modal transport hub function of the place.
6 3.10 Feb 2023 PG14 HS1 ► Form-finding Early sketch model exploring the relation between the station, its roof and the site
Tram
HS1
The structure of the front entrance is the highlight of the terminal. The sketch models below were used to explore how the structure can organise various uses just as the attic of a Transylvanian house would be inhabited.
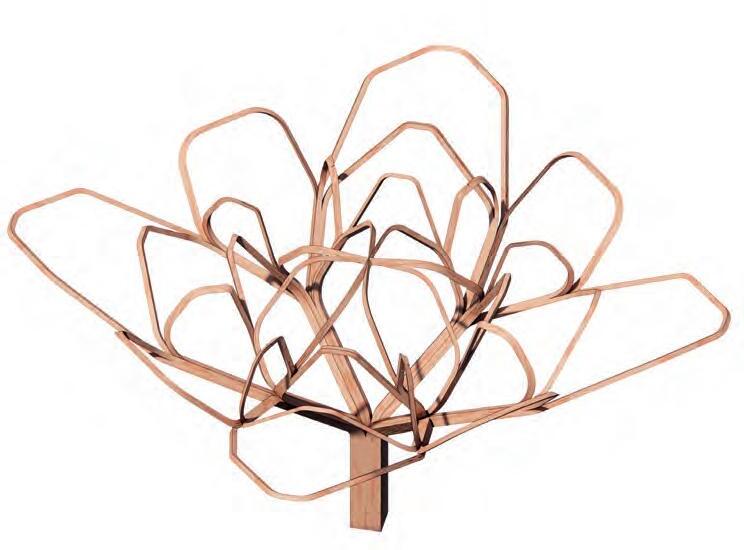
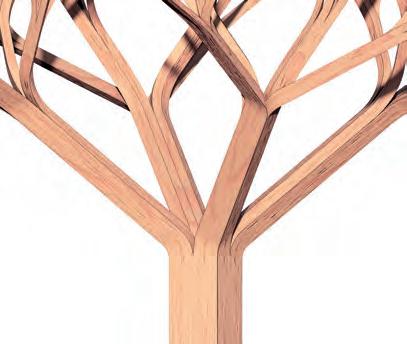
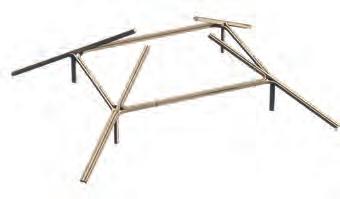

The sketch schematic model of the station explored on Page 3.7 was further developed better respond to the site and its context.
Uses will include: access to and interchange between platforms; viewing platform; bridge over tram line and station.
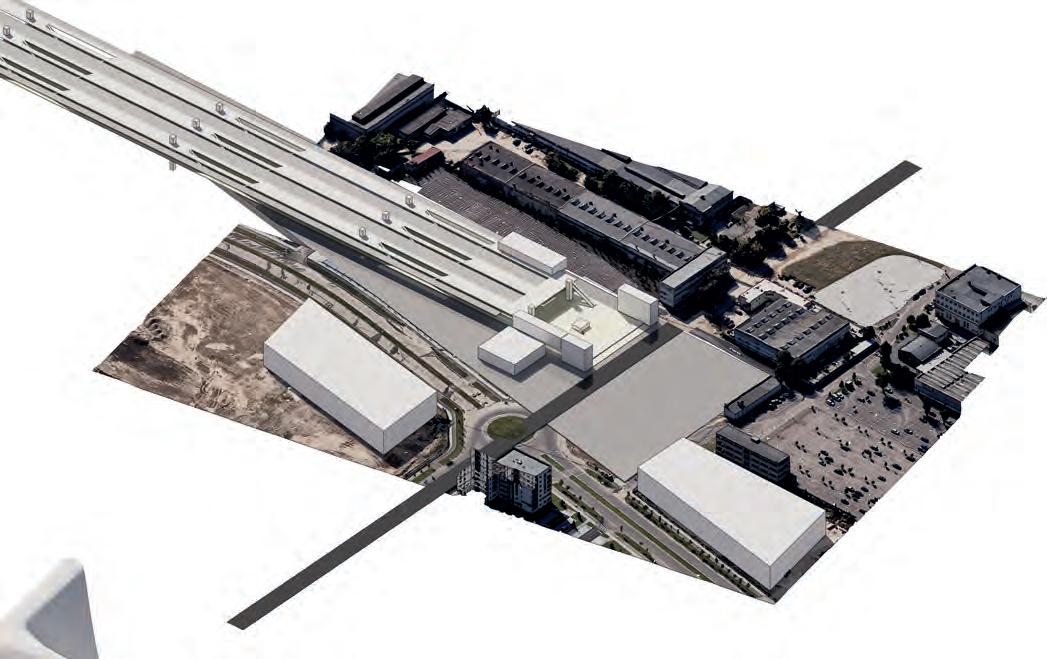
3.11 Mar 2023 PG14 HS1 ►
Tectonics ► Method
1
Artefact section.
The secondary structure of the front concourse is formed mainly of bent Glulam units This results in an overall structure which is more flexible and thus more resistant to earthquakes and the harsh weather of the region.
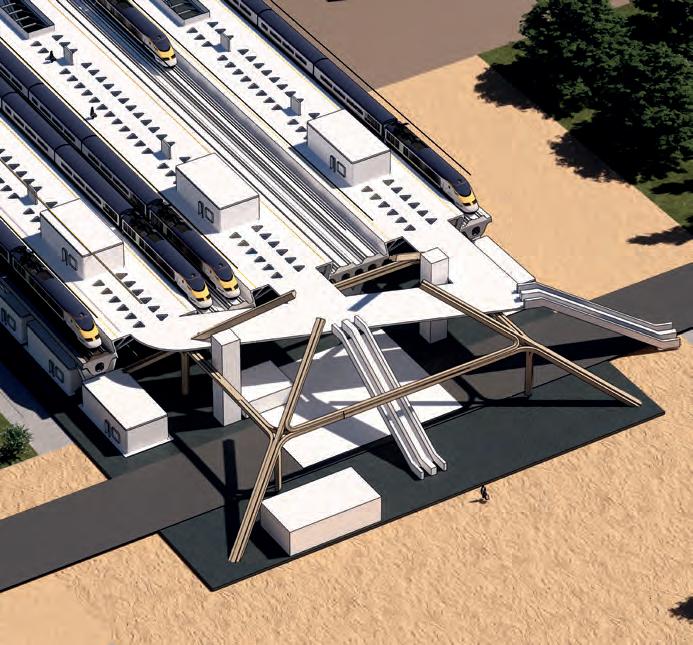

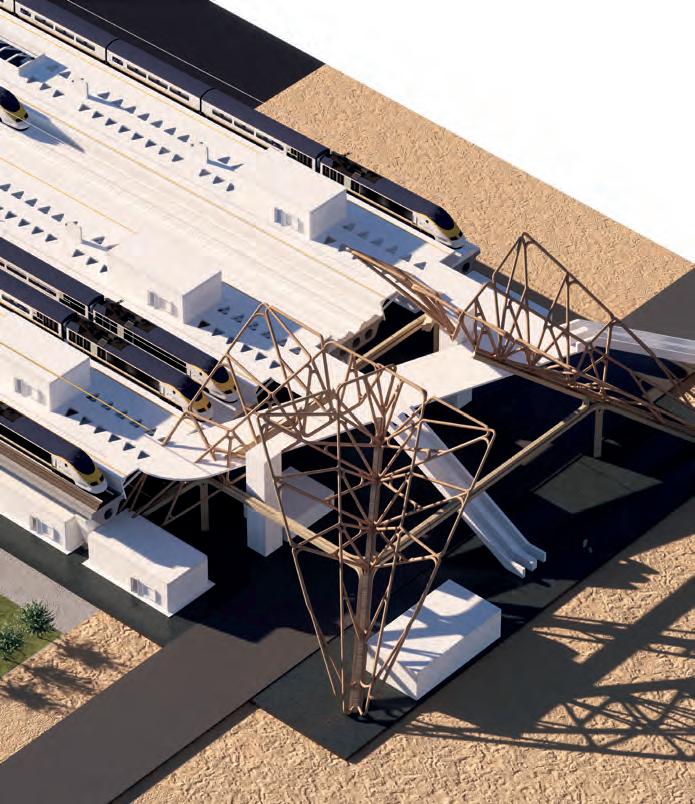
3.12 Mar 2023 PG14 HS1 ► Tectonics ► Method
A structure that reflects the vernacular and gives an identity to a place.
4
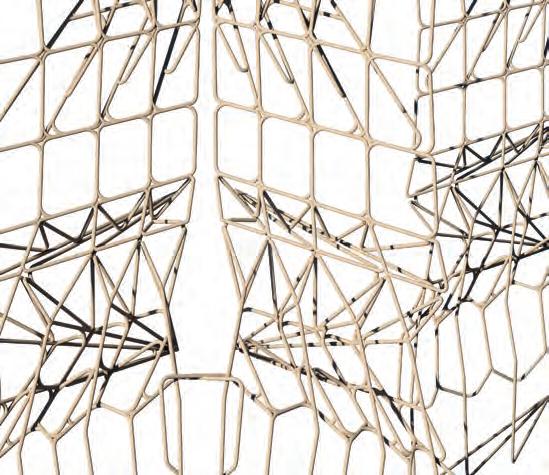
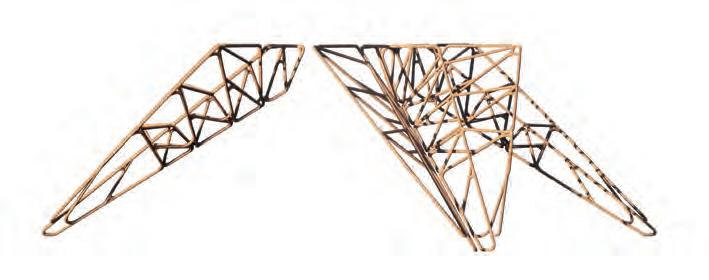
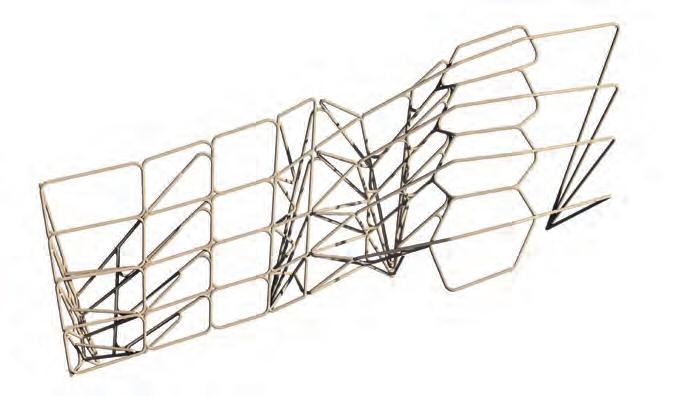
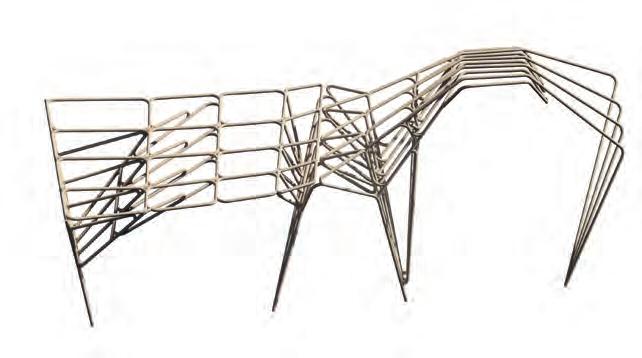
3.13 Mar 2023 PG14 HS1 ► Tectonics


HS1 ► Tectonics 3.14 Feb 2023 PG14 Early experiments for the structure of the front concourse. 5
These sketch models are further experiments for the secondary structure of the front concourse. The roof form explored under the Form finding Section (Page 3.8) starts to influence the structure. 6
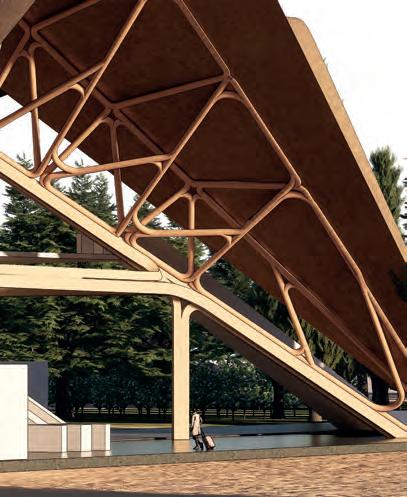
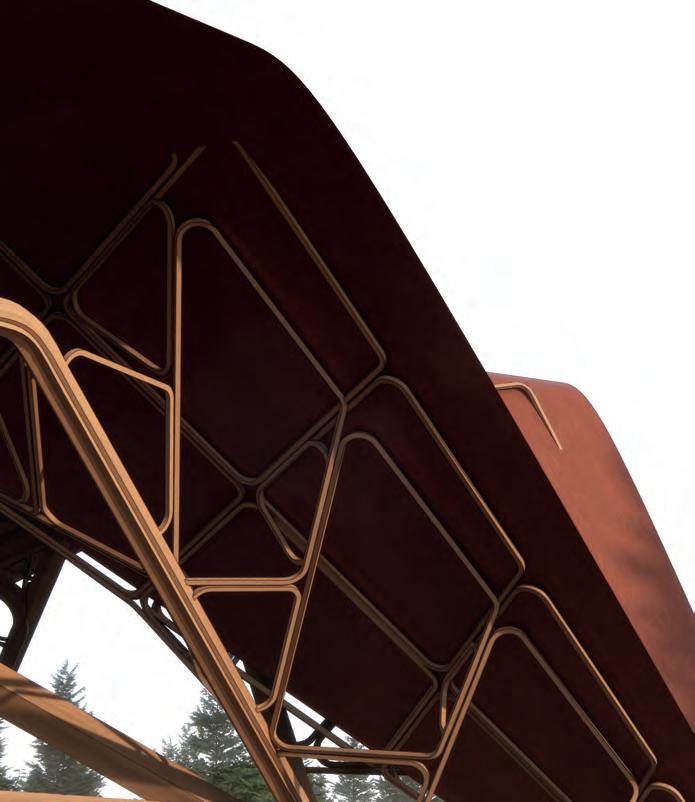
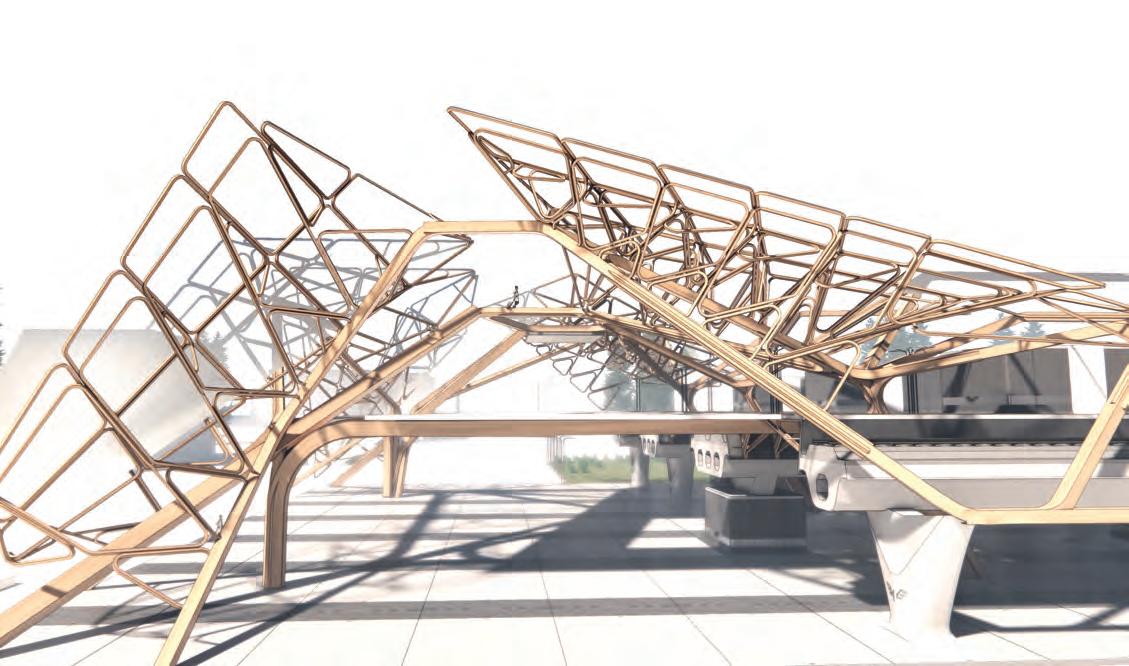
3.15 Feb 2023 PG14 HS1 ► Tectonics
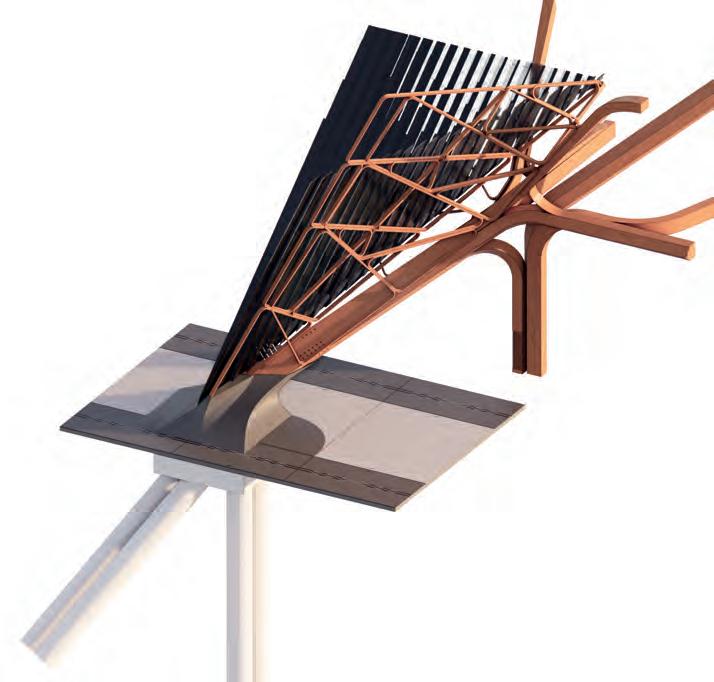

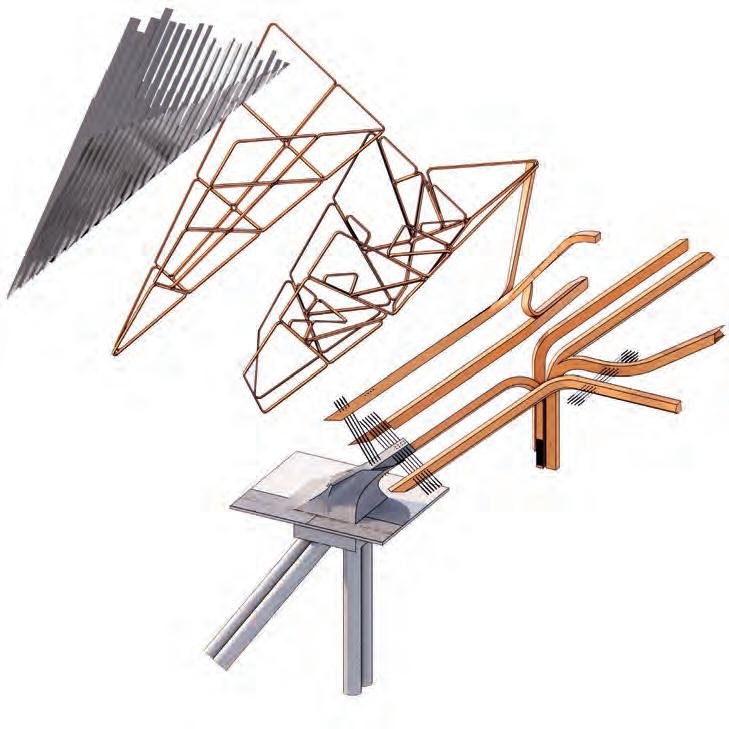

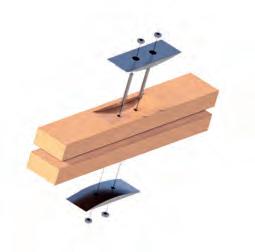
3.16 Mar 2023 PG14 HS1 ► Tectonics ► Assembly 1 3 4 2
1. Cast in-situ concrete foot
2. 200mm fixing screw
3. Concrete pile foundation
4. Primary Glulam structure of the front concourse
1. Primary glulam structure
2. Secondary glulam structure
3. Secondary glulam structure organised into a grid, suitable for the cladding to be fixed onto
4. Solar panel roof cladding
3.17 Mar 2023 PG14
5. Cast in-situ concrete foot and concrete pile foundation
1 5 3 4 2
HS1 ► Tectonics ► Assembly
Connection between two secondary structure elements
This diagram shows the overall principle on which the structure of the front concourse (for both the roof and interchange bridge) is based.
HS1 ► Tectonics ► Level 1 - Level 2 Structure


As the structure transitions from the front of the concourse to the platform roofs, the secondary structure is gradually removed and the cladding system is now connected to the primary structure.


3.18 Mar 2023 PG14
The image on the left shows a fully assembled corner of the front concourse (diagrams on the previous page)
Structure of the front concourse before and after the addition of the secondary structure
The shingle system is explained on Page 3.22
HS1 ► Construction ► Construction sequence

1. Viaduct pillars
2. Foundation plate and concrete base for timber structure
3. Viaducts
4. Ground floor finishes and rooms for various uses
5. Tram stop elements and the main structure of the front concourse
6. Vertical circulation (escalators, emergency staircases and lifts)
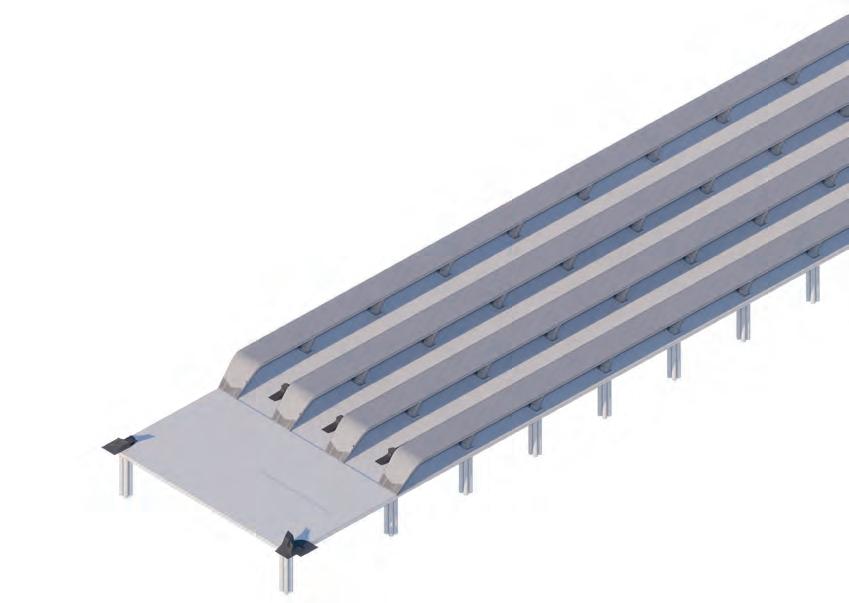
7. Platform fit out including modular elements, waiting spaces and tracks for the trains
8. Secondary structure for the front concourse to hold up the roof

9. Canopy structures for platforms and fit out of the panoramic waiting space above the concourse

3.19 Apr 2023 PG14
1 3 2
9
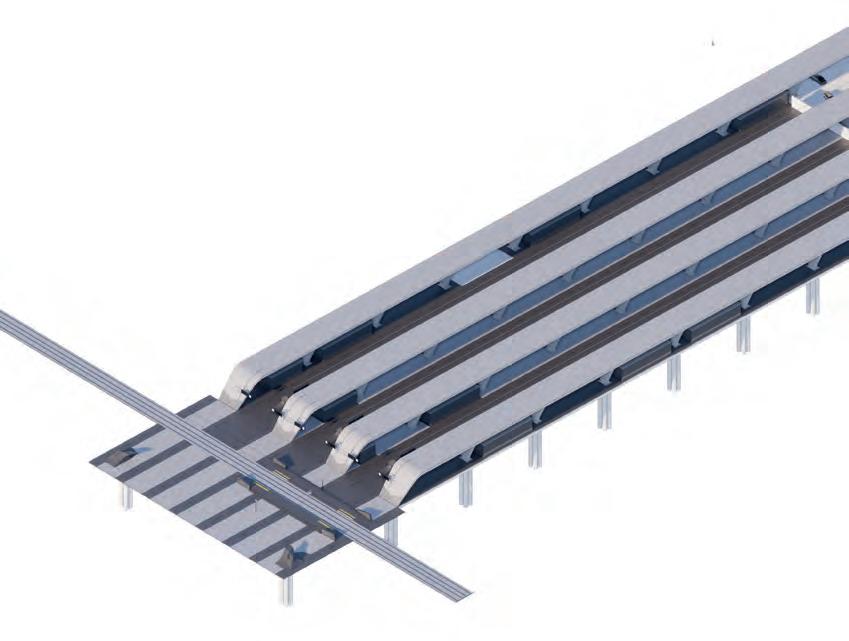

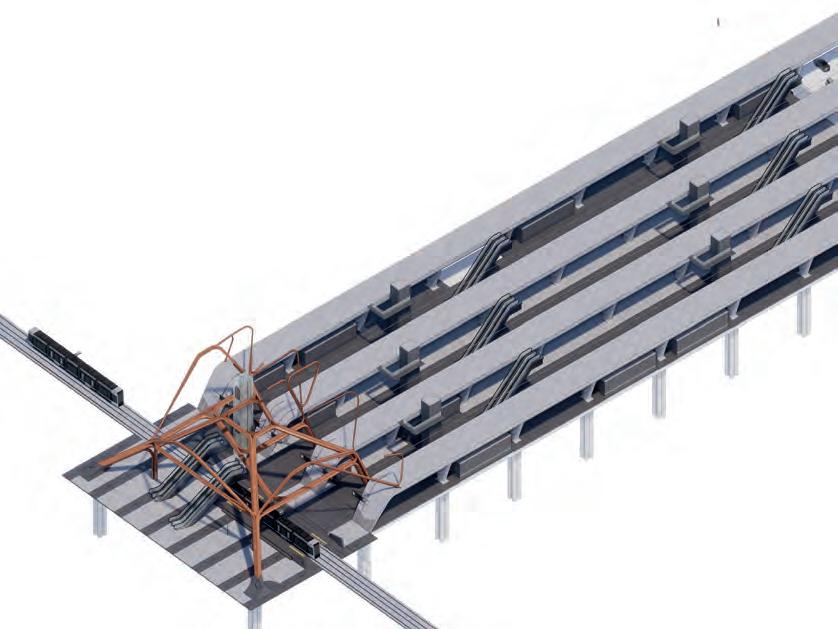
5 4 3.20 Apr 2023 PG14
6
HS1 ► Construction ► Construction sequence

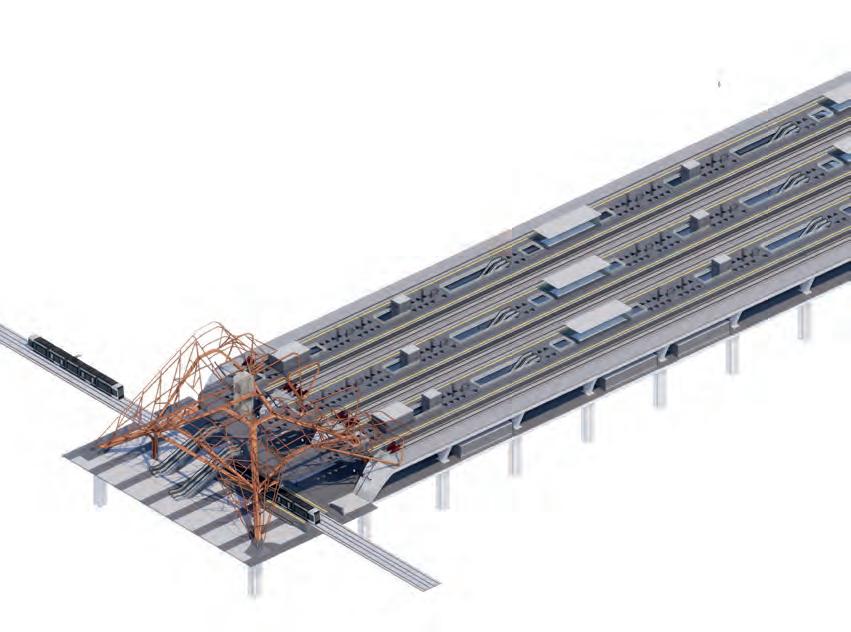

3.21 Apr 2023 PG14 HS1 ► Construction ► Construction sequence 9 7 8
Pine forests in the region are mostly open at ground level with little vegetation; this is due to the dense crown of the pine trees that block most of the sunlight.

Image source: Author



The cladding system of the station will recreate the effect of the infiltrating sunlight with glass tiles that have embedded solar cells of varying sizes.

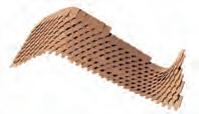
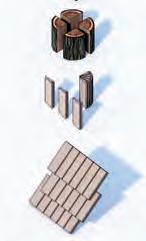


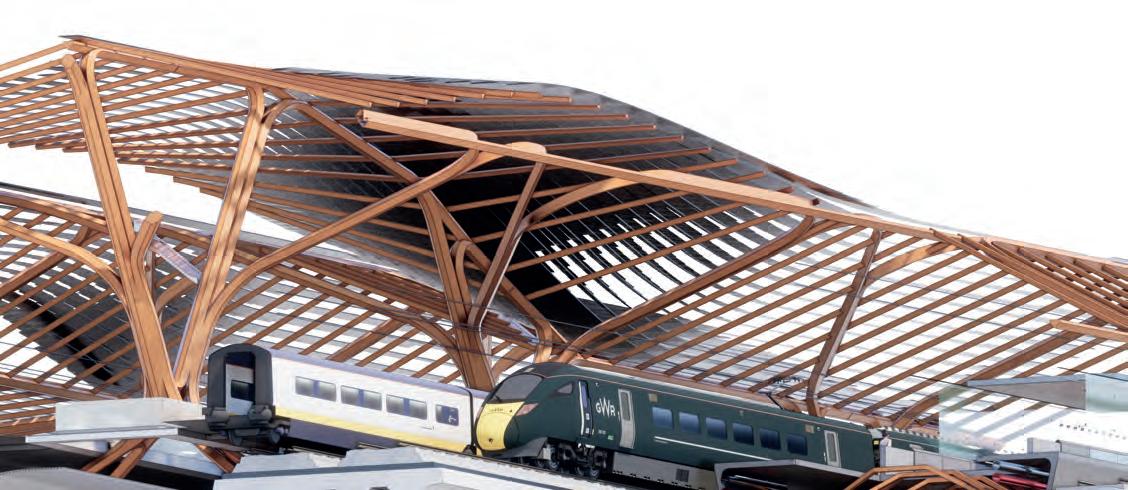
The infiltrating sunlight and the branching structure will be reminiscent of a pine forest.



3.22 Feb 2023 PG14 HS1 ► Tectonics
► Schingles
Pine forest
Oașa Lake Sibiu County 45.5799 23.6214 1.8 Mar 2023 PG14
Artefacts on page
With time the shingles of a vernacular roof will deform and sunlight will get through the structure.
Tectonics ► Schingles

HS1 ► Tectonics ► Schingles
Roof shingles
The Transylvanian shingle system is highly flexible. It can continuously enclose a complex geometry thus forming a fluid shape.
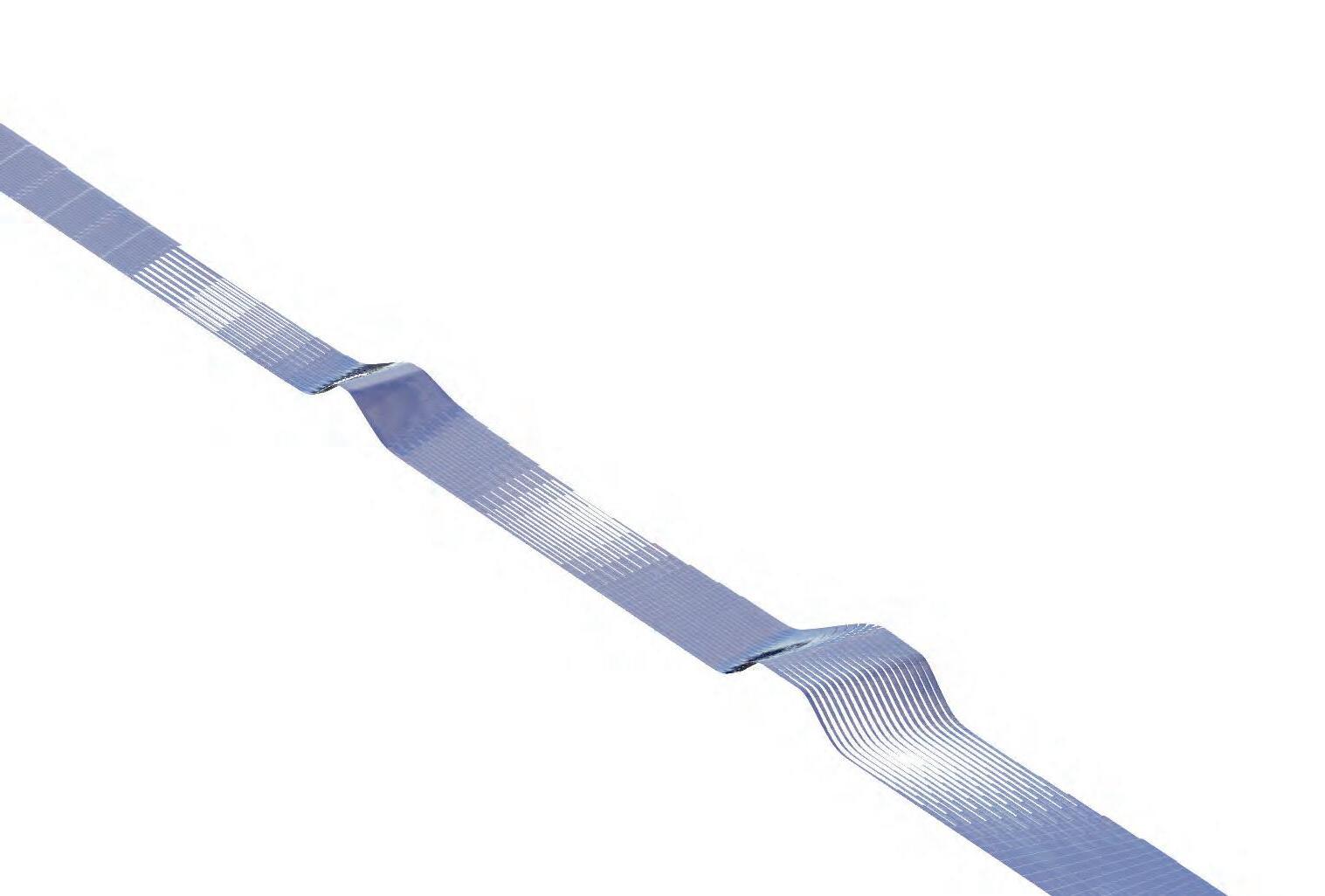
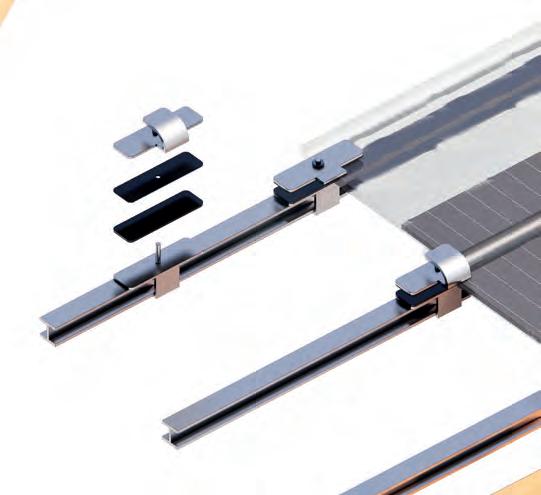
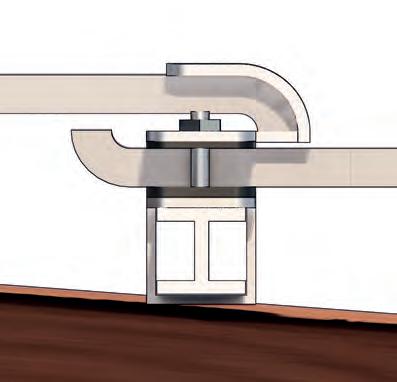

Representing a contemporary interpretation of the shingle system, the roof will be covered by solar panels of various transparency.
The light will be scattered by these panels similar to the way it infiltrates a pine forest.
The electricity gained will be used to run various systems within the station

The contemporary reinterpretation of the vernacular shingle system presented allows the fluid enclosure of the station roof.
Tiles of different lengths will be utilised, and were the curvature of the roof is more pronounced the length of the tiles will be reduced.
3.23 Apr 2023 PG14 HS1
►
1. Glulam structure of the platform canopy 2. Glulam rafter 3. I beam 4. Roof tile with embedded solar cells of various sizes 1 3 3 3 4 4 4 4 2 2 3.24 Apr 2023 PG14
HS1 ► Tectonics ► Platforms
Modular Platforms

3.25 Mar 2023 PG14
1. Sound absorbing panels
2. Glass side panels, act as sound barriers and protect passengers waiting on the platforms from the wind.
3. The central canopy is raised here to allow the wind to naturally ventilate the centre of the station
4. Passenger waiting rooms are transparent to increase security within the station
5. Escalators are positioned close to the canopy structure to better utilise the vertical opening and to allow more natural light to reach the ground level
5 3 6 1 2
6. The two viaducts at the two sides of the station have extra space for new tracks to allow for any future extension
This drawing shows the assembly of the components and materials shown in the chapter
Because the station is mostly open, modular passenger waiting rooms and staff-only rooms are present throughout the station.
These are insulated, heated in the winter and cooled in the summer.
Services are placed below the platforms and connect to each room from below the floor

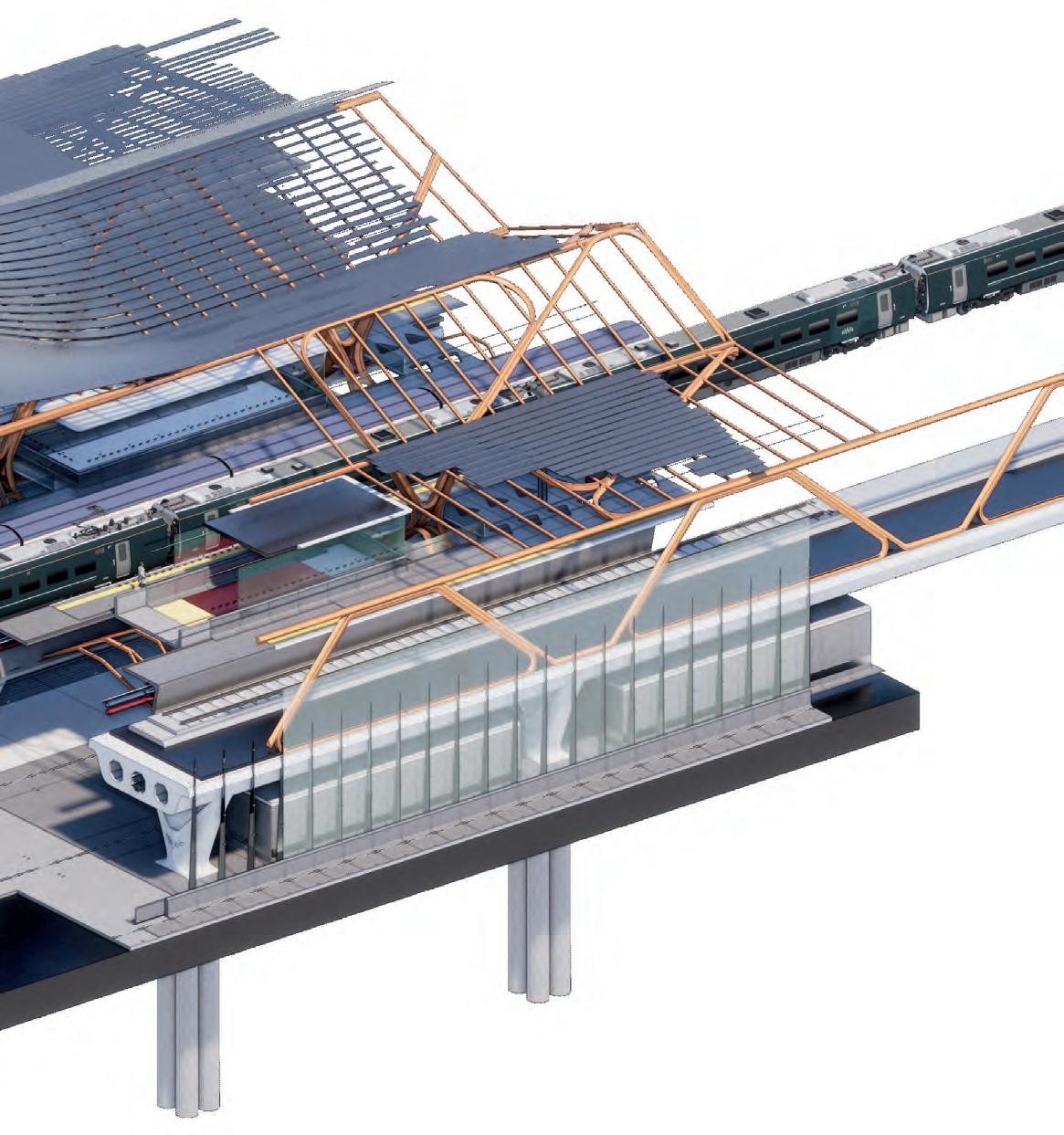
3.26 Mar 2023 PG14
4 6
HS1 ► Tectonics ► Platforms
1 1 2 2
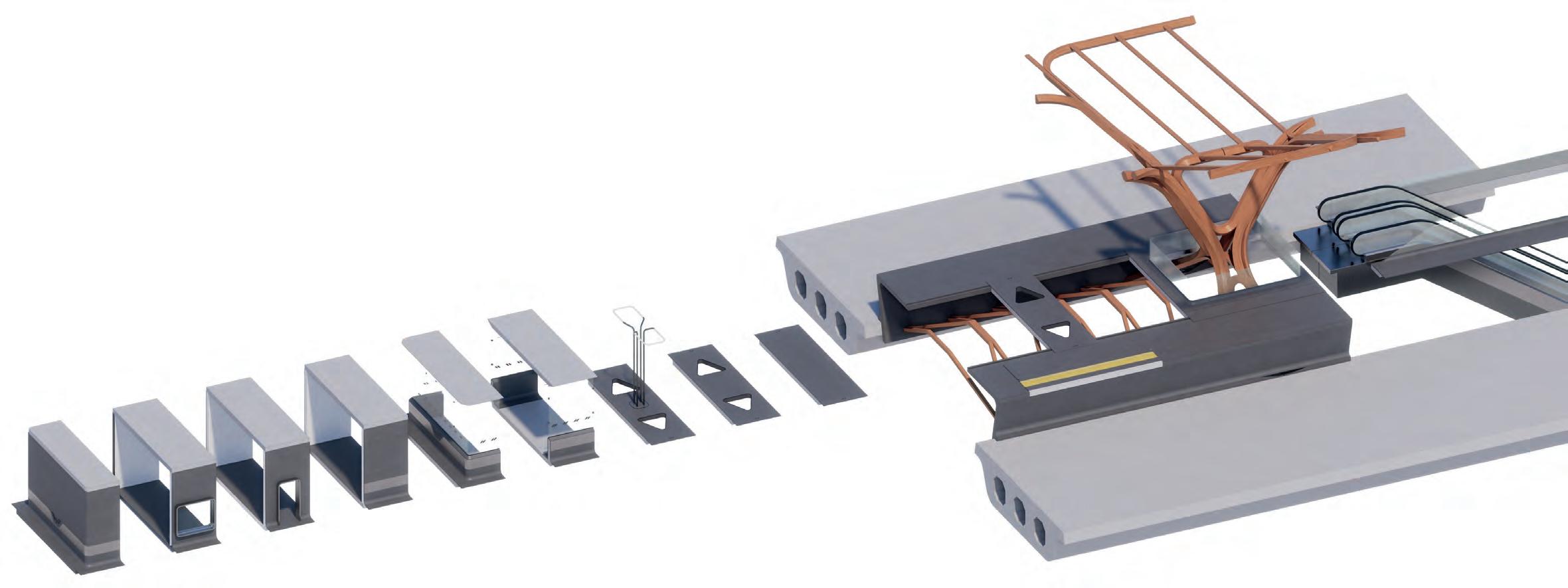

3.27 Mar 2023 PG14 HS1 ► Tectonics ► Modular Platforms 1 5 3 4 2 9 7 8 6
Connected canopy structural trees reaching the viaduct
Modular elements of the platform
1. Staff room end
2. Staff room window
3. Staff room door
4. Staff room standard
5. Waiting room end
6. Waiting room standard
7. Slab with skylight and lamp
8. Slab with skylight
9. Slab Standard
HS1 ► Tectonics ► Modular Platforms

3.28 Mar 2023 PG14
The opening of the Canopy-Viaduct connection unit allows the canopy structure to reach the viaduct.
1. Platform edge white line
2. Safe zone yellow line
3. Yellow tactile paving
Tectonics ► Modular Platforms
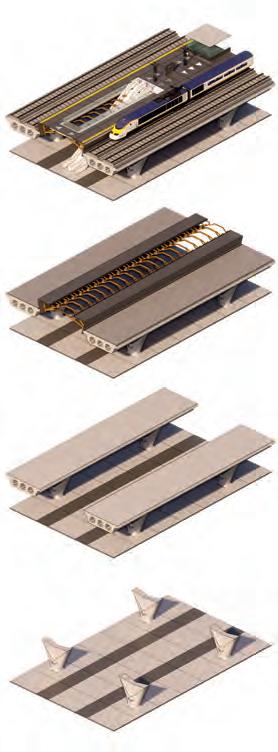
The platforms are composed of a series of modular elements listed on the previous pages.
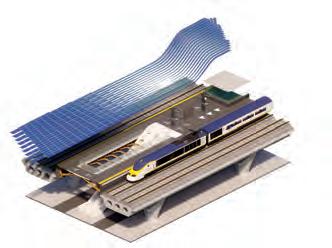
These elements are supported by a concrete and Glulam structure that forms a bridge between the two adjacent viaducts.
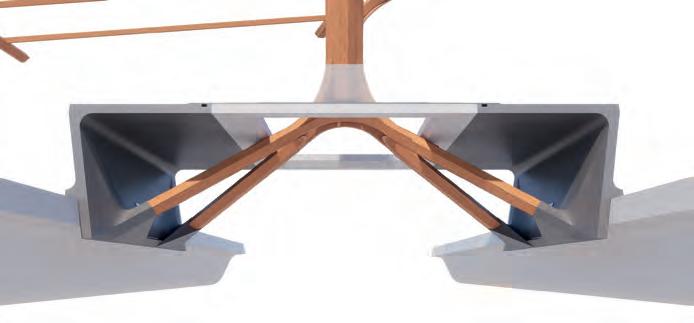
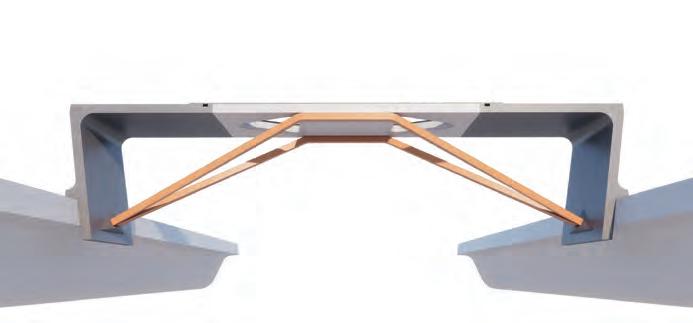
There are two types of such structures:
Natural Light
When possible, the modular elements are designed to let as much natural light as possible through the platforms. This is achieved with skylights, openings for the canopy structure, and vertical circulation (escalator/lift) openings.
3.29 Mar 2023 PG14 HS1
►
1. Standard unit
2. Canopy-Viaduct connection unit
1 2
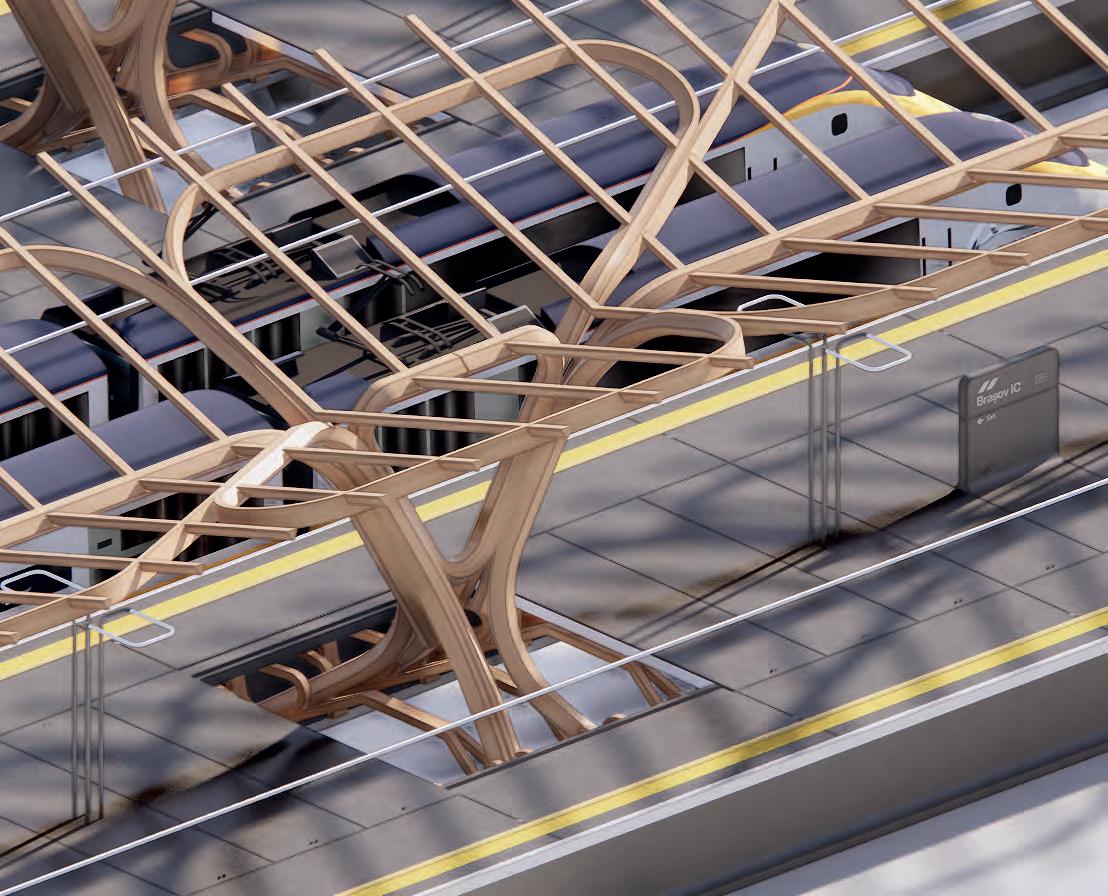
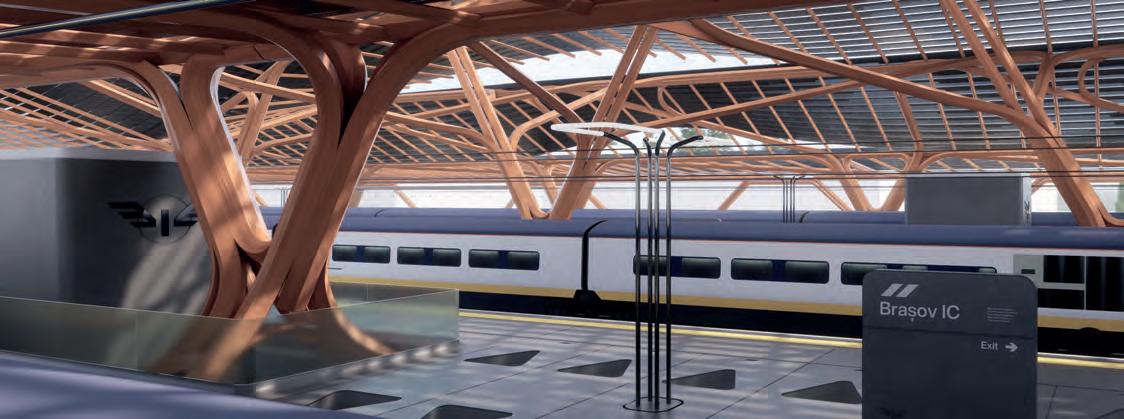
3.30 Feb 2023 PG14 HS1 ►
Tectonics ► Modular Platforms
Partially assembled platform showing several of the modular units including the Canopy-Viaduct connection unit
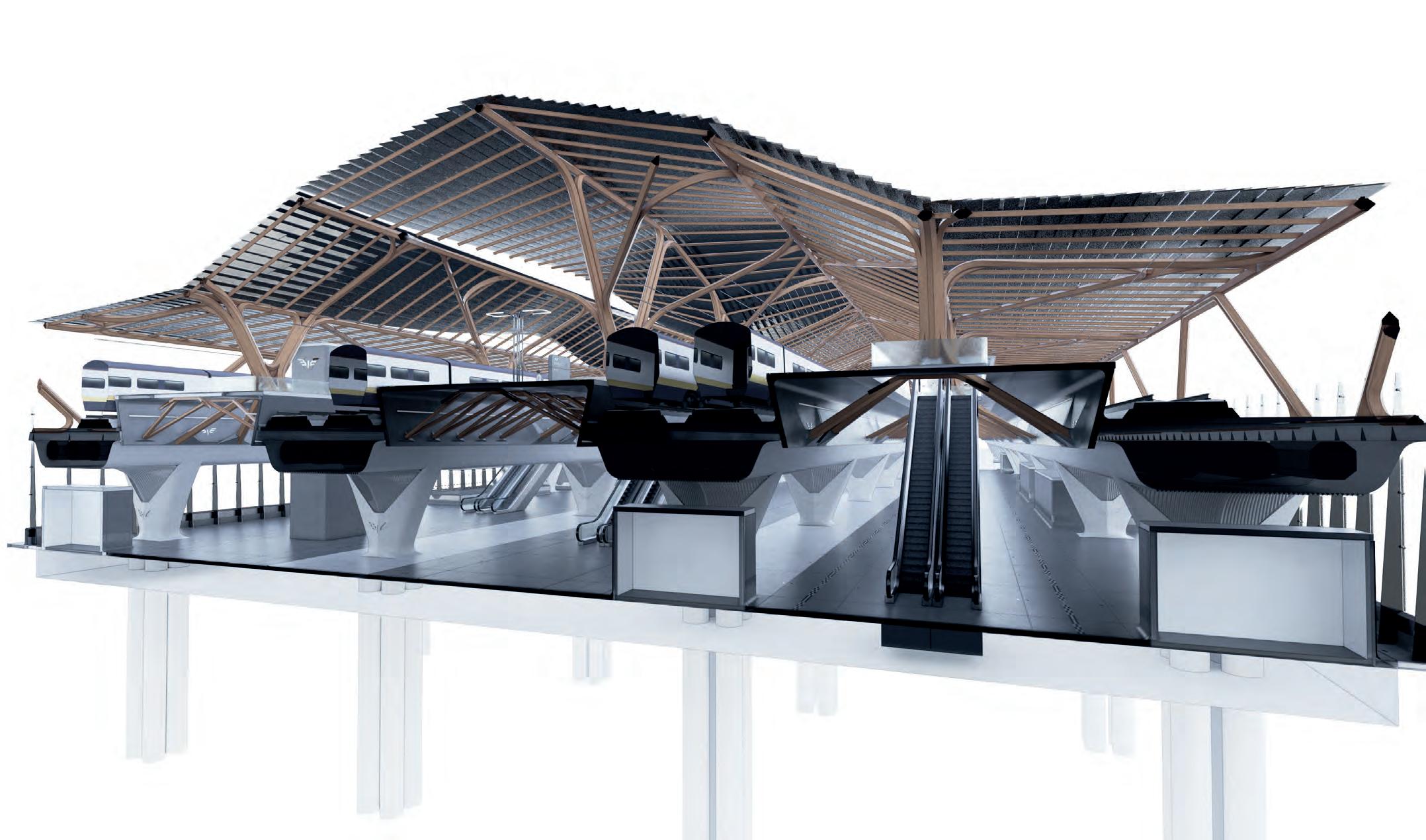

3 3.31 Mar 2023 PG14 HS1 ► Tectonics 3.32 Apr 2023 PG14
HS1 ► Tectonics
This section shows the configuration of the roof structure before it transitions into the structure of the front concourse space. The separate canopies are now fully connected forming a continuous enclosure.
The structure of the roof adapts throughout the station.
The ends of the platforms are less used therefore a continuous roof enclosure is not needed. Individual canopies are supported by the viaducts.
Around the centre of the station, the independent canopies are joined and start to form a continuous enclosure with occasional openings.

At the front of the station, the load of the continuous roof is transferred directly to the ground, and a waiting space with a panoramic view is located high above the concourse supported by the same structure that holds the roof.
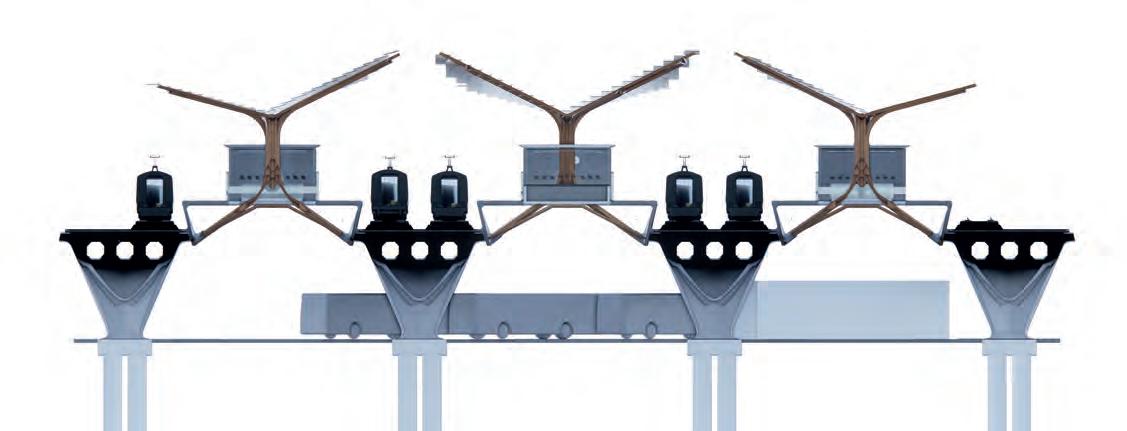
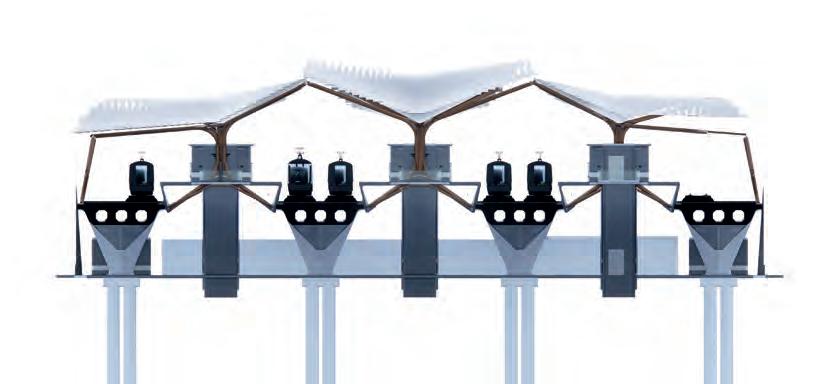

1 1 1 2 2 2 4 4 4 3 3.33 Apr 2023 PG14 HS1 ► Tectonics
These drawings show how the edge of the platform connects to the interchange bridge at the front of the station.
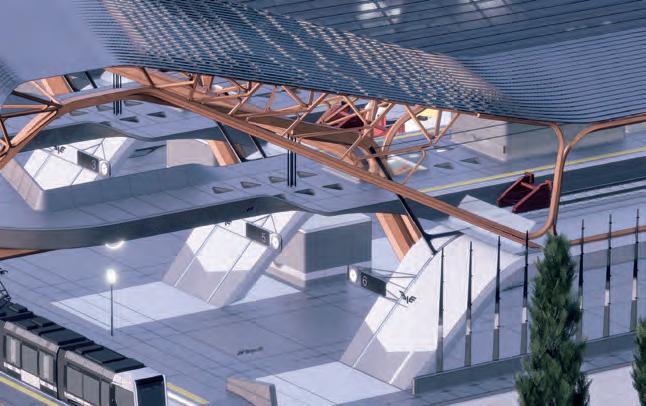
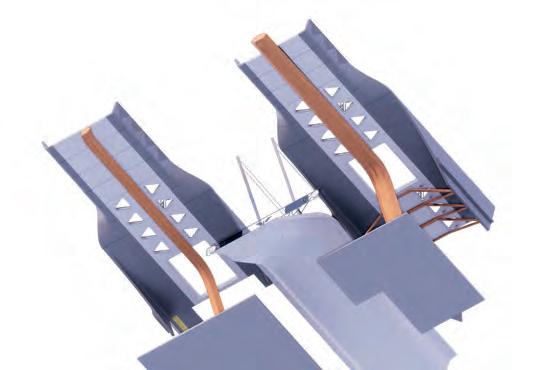
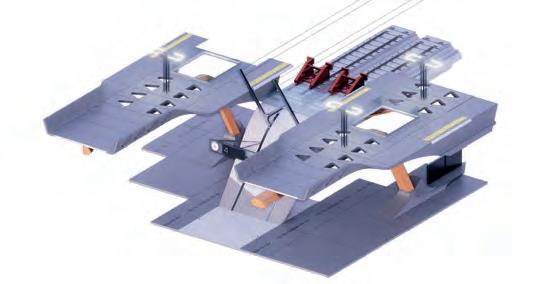
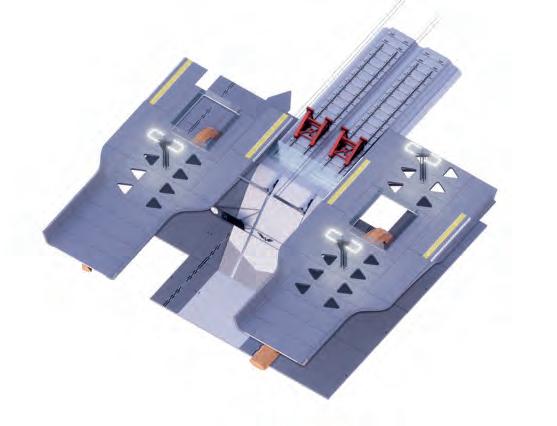
The platform edge folds from a flat surface into a parapet. These are welded together and form a continuous bridge that is placed onto a large-scale Glulam structure.


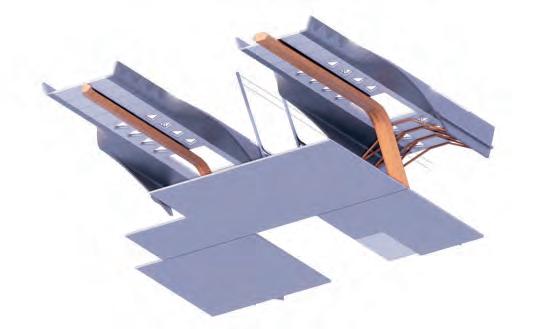
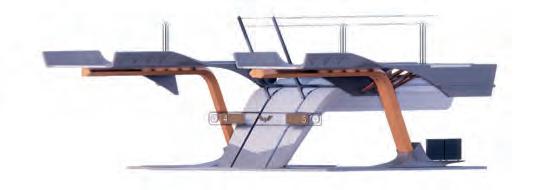
The end of the viaduct has a slope in order to make the stationary trains visible from the ground level.
End of track buffer stop
3.34 Mar 2023 PG14 HS1 ► Tectonics
► Track end
Information panels and displays
1 2 3 4
End of platform within the terminal with context.


3.35 Mar 2023 PG14 HS1 ► Tectonics ► Track end 3 3 1 2 4
HS1 ► Tectonics ► Long Section


2 3.36 Mar 2023 PG14
1 2
1. Public Square
2. Tram Stop
3. Interchange Bridge
4. Panorama Level
5. Waiting Spaces
6. Platforms

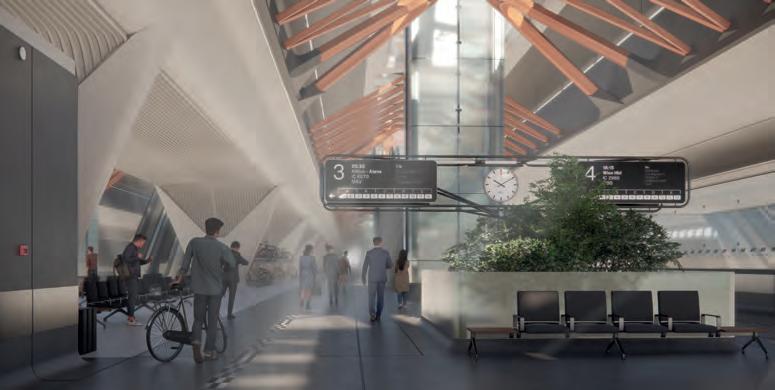
HS1 ► Tectonics ► Long Section 3.37 Mar 2023 PG14 5 5 3 4 6
In order to efficiently organise access and movement within the station, arriving and departing passenger flows will be separated.
1
Passengers arriving with the tram will be able to quickly decide which platform they need to choose.
Passengers will be able to locate the escalator or lift that is closest to their allocated coach prior to the arrival of the train

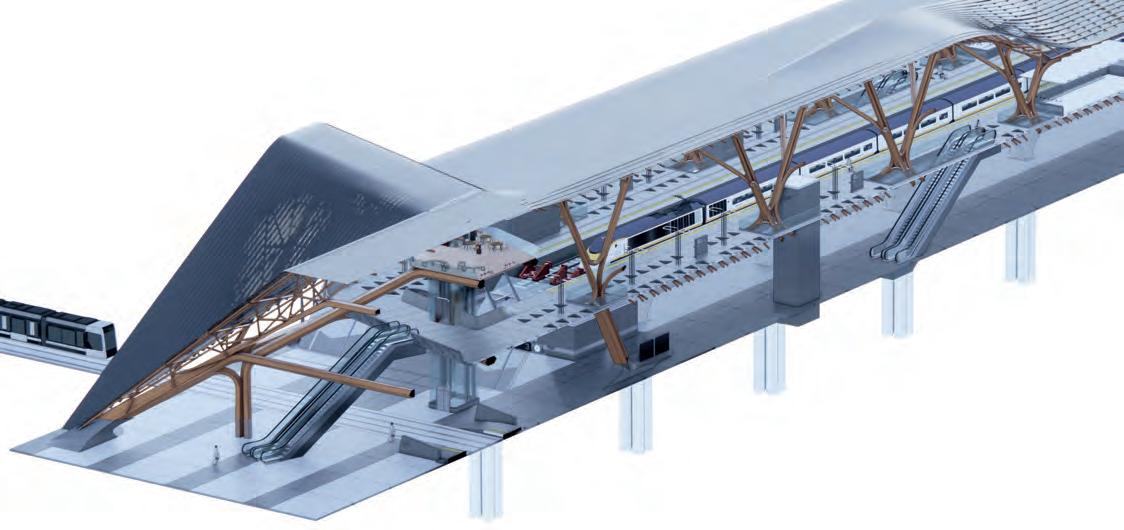
Departing passengers will be allowed onto the platform after most arriving passengers left the train.
Arriving passengers will walk along the platform towards the front concourse
The interchange bridge will allow passengers to easily change platforms if needed, and arriving passengers will be able to admire the mountains from this level of the station



3.38 Feb 2023 PG14 HS1 ► Tectonics ► Access & Circulation 5 4 4 6 2 2 3 4 6 3 2 3 5 6 1
Given that the station is located next to a new residential area it is important to reduce the level of noise generated by the trains.
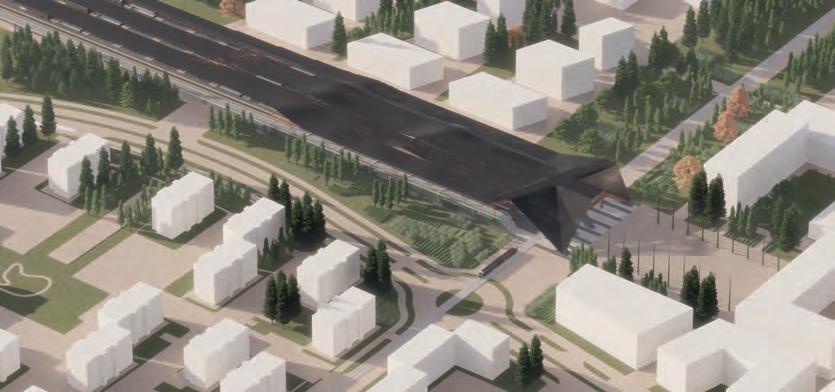
In order to reduce direct noise from the station towards the residential areas, side panels will be placed along the two sides of the station.
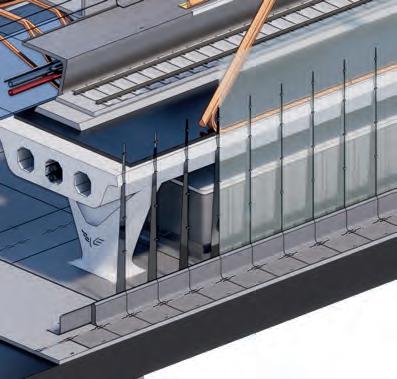
In order to reduce the noise level for the passengers waiting for the trains, the underside of the viaducts is fitted with custom-made panels that have a jagged surface.
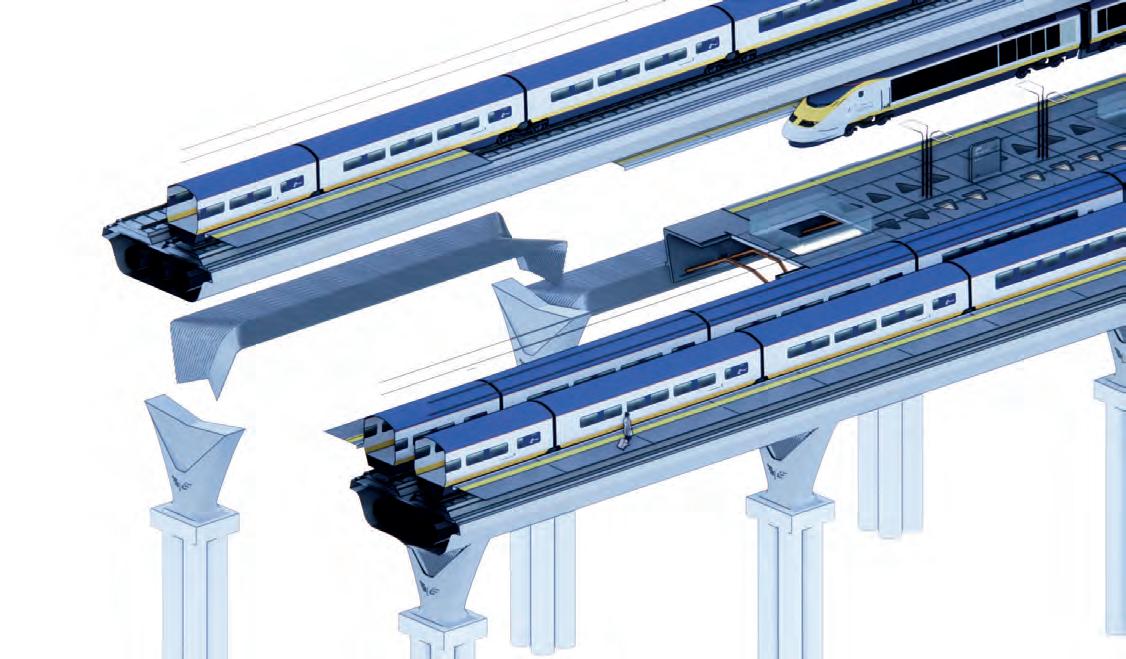
3.39 Apr 2023 PG14 HS1 ► Tectonics

1 Front approach The
front face of the station acts as a gateway to the city and the European railway network.
Passengers (including the workers from the business district) will use this approach as the main pedestrian access point.

4.2 Mar 2023 PG14
HS1 ► Views ► Front
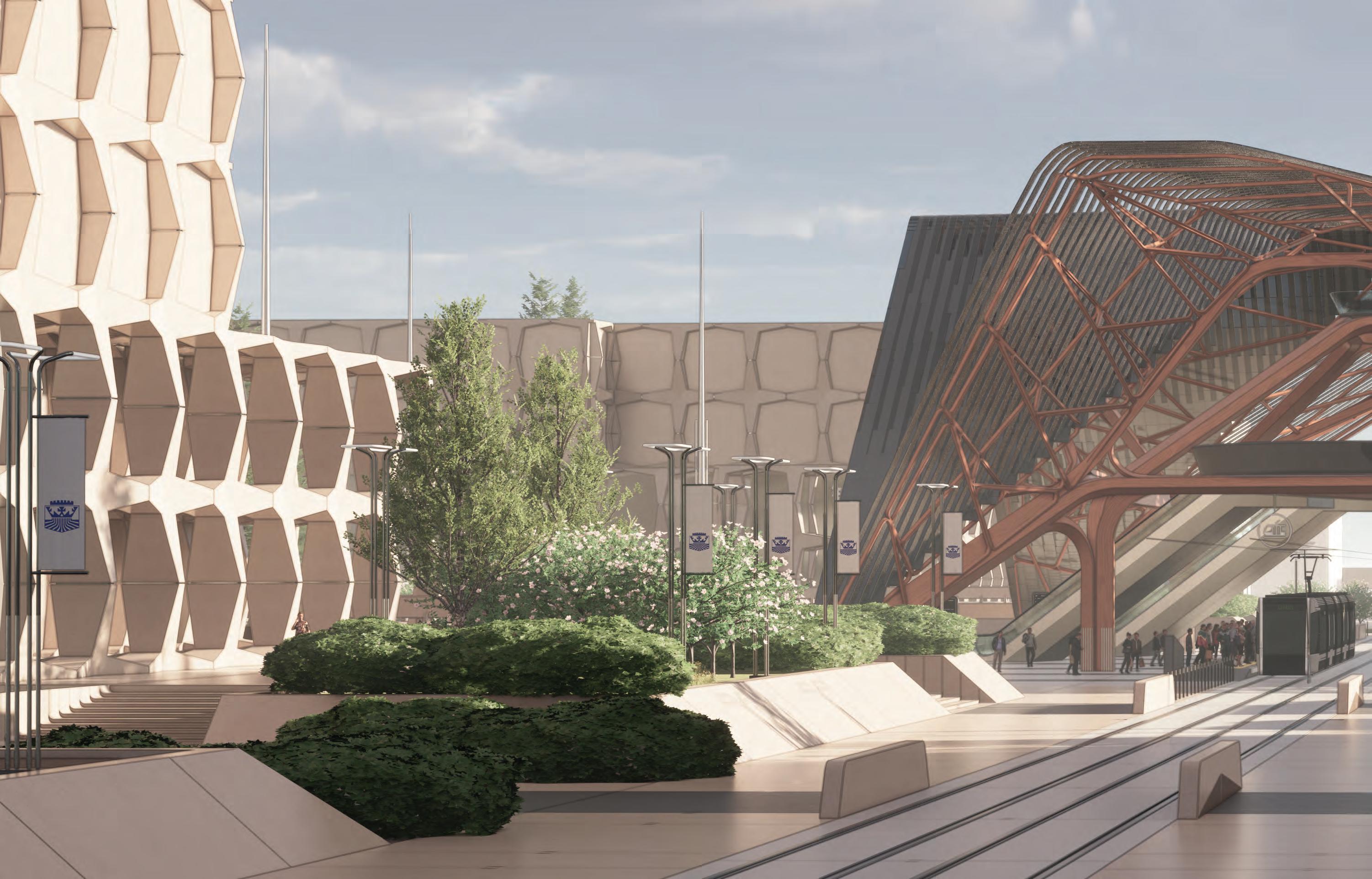
Tramway Link
The concourse of the station is crossed by a proposed tram line that will transport passengers to and from the city centre.
2
The created pedestrian boulevard will also link the business and residential districts with a large park south to the station.


4.3 Mar 2023 PG14 HS1 ► Views ► South
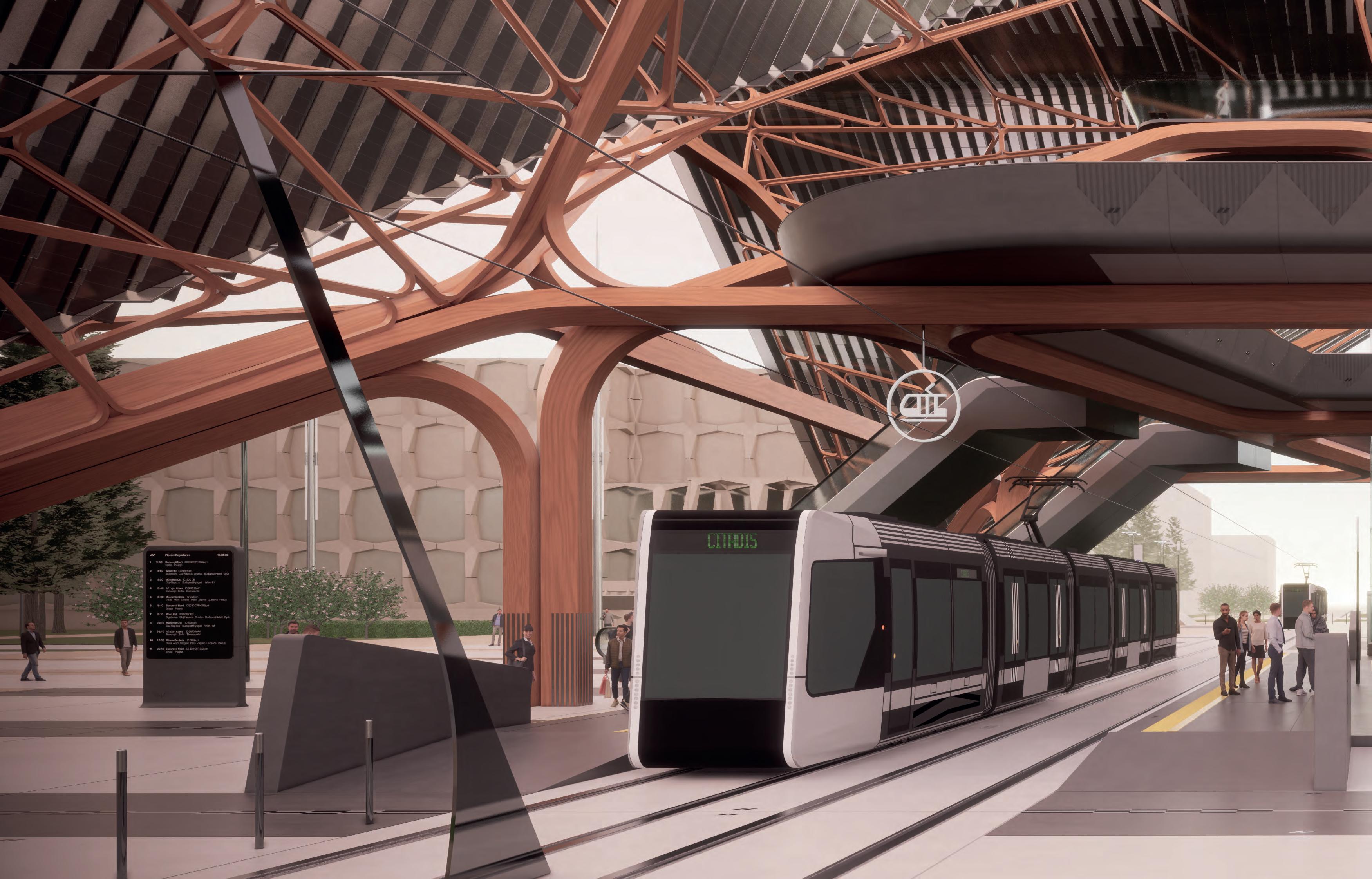
3


4.4 Mar 2023 PG14 HS1 HS1 ► Views ► Interchange
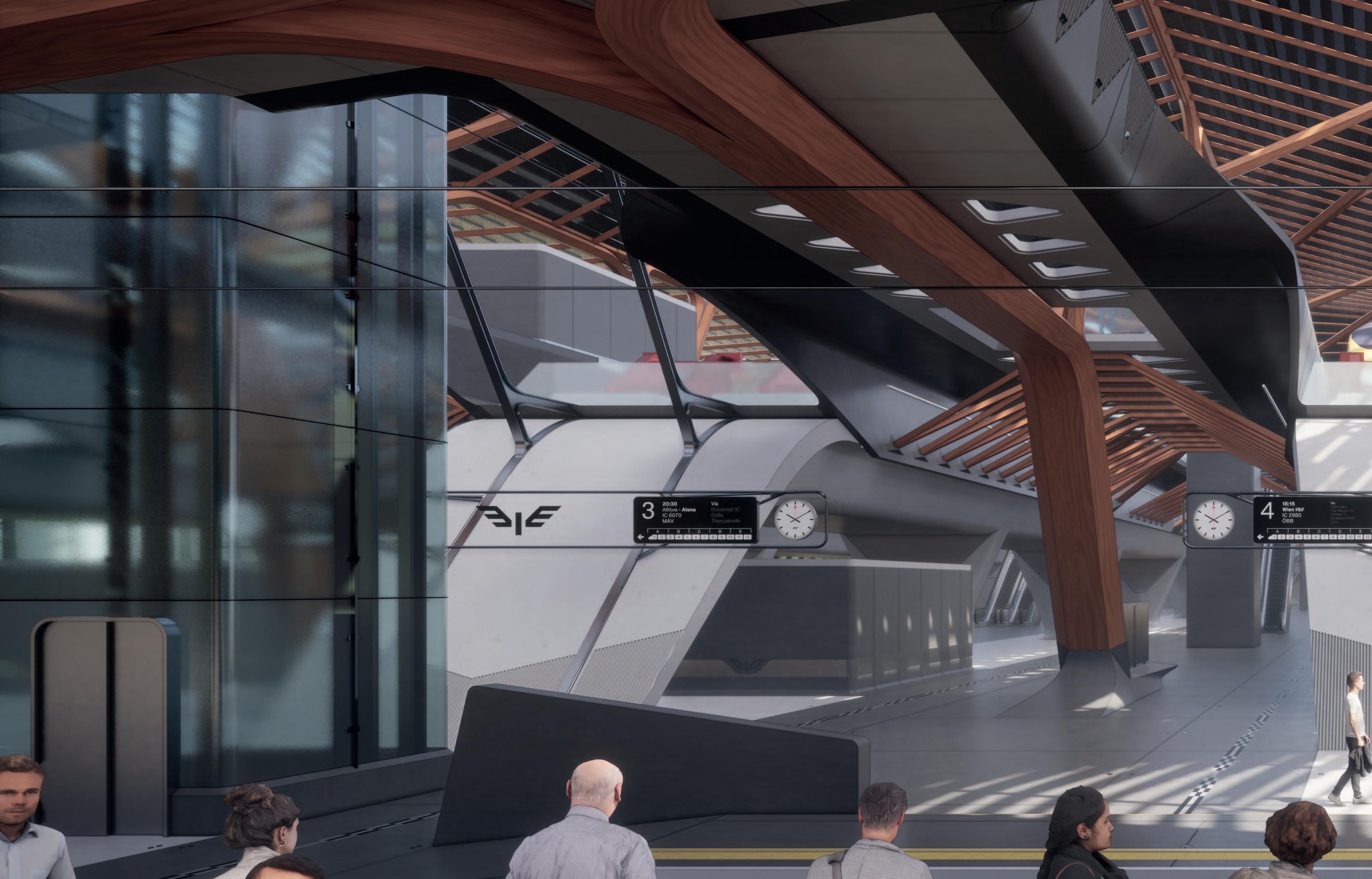
4

4.5 Mar 2023 PG14
HS1 ► Views ► Tram Stop

5

4.6 Mar 2023 PG14
HS1 ► Views ► Platforms
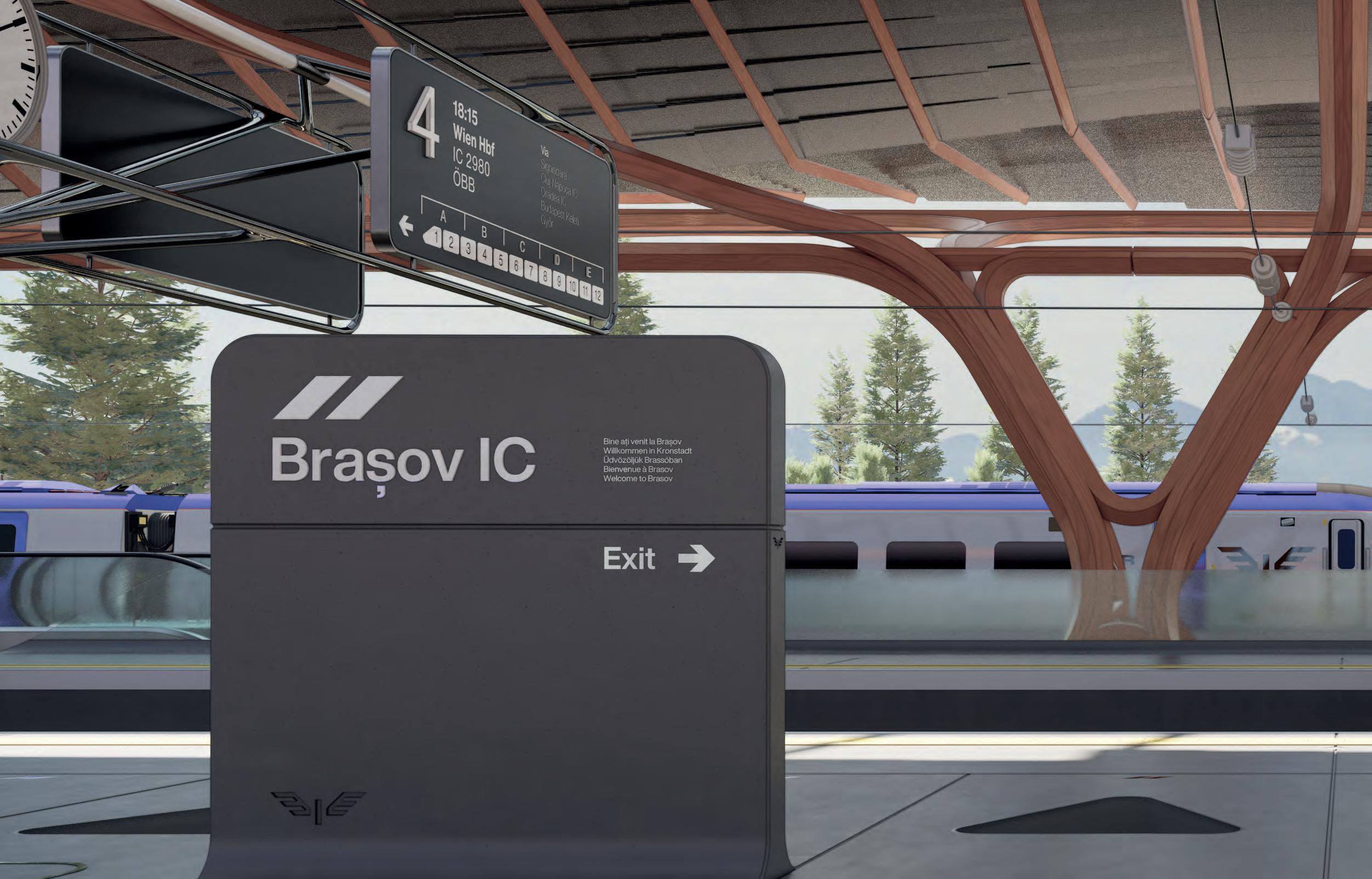
6
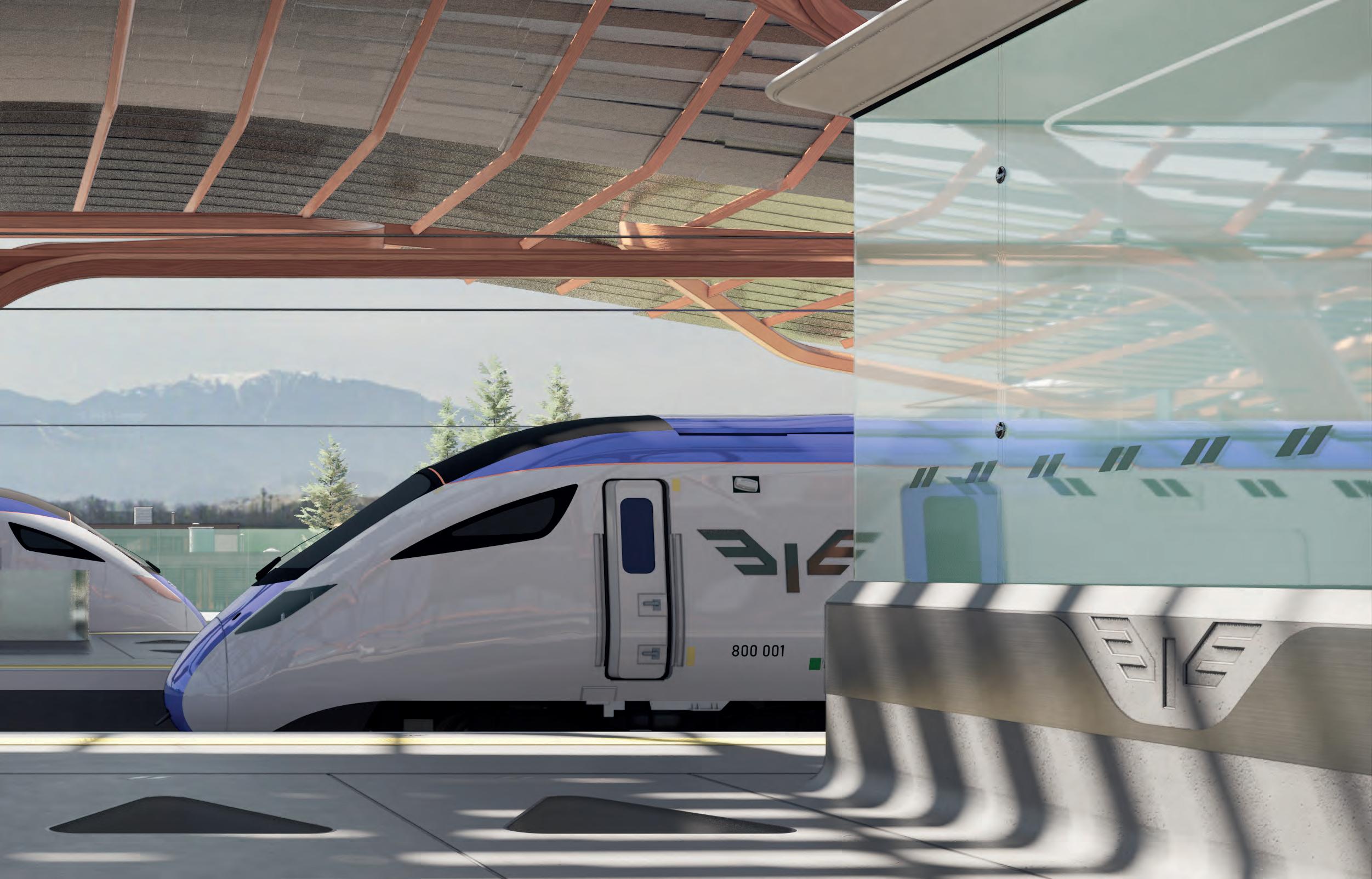
4.7 Mar 2023 PG14 HS1
► Views ► Platforms
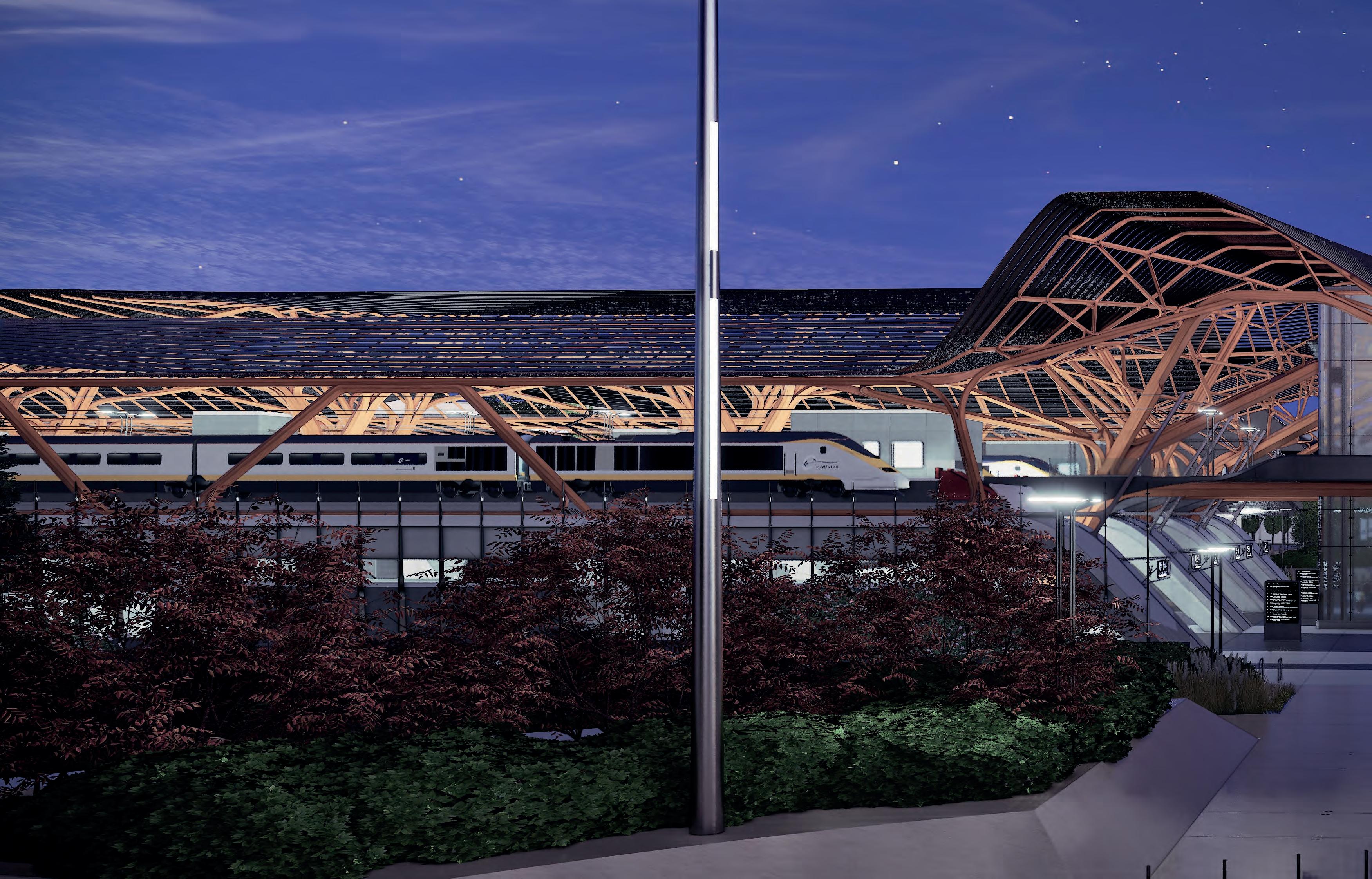
6
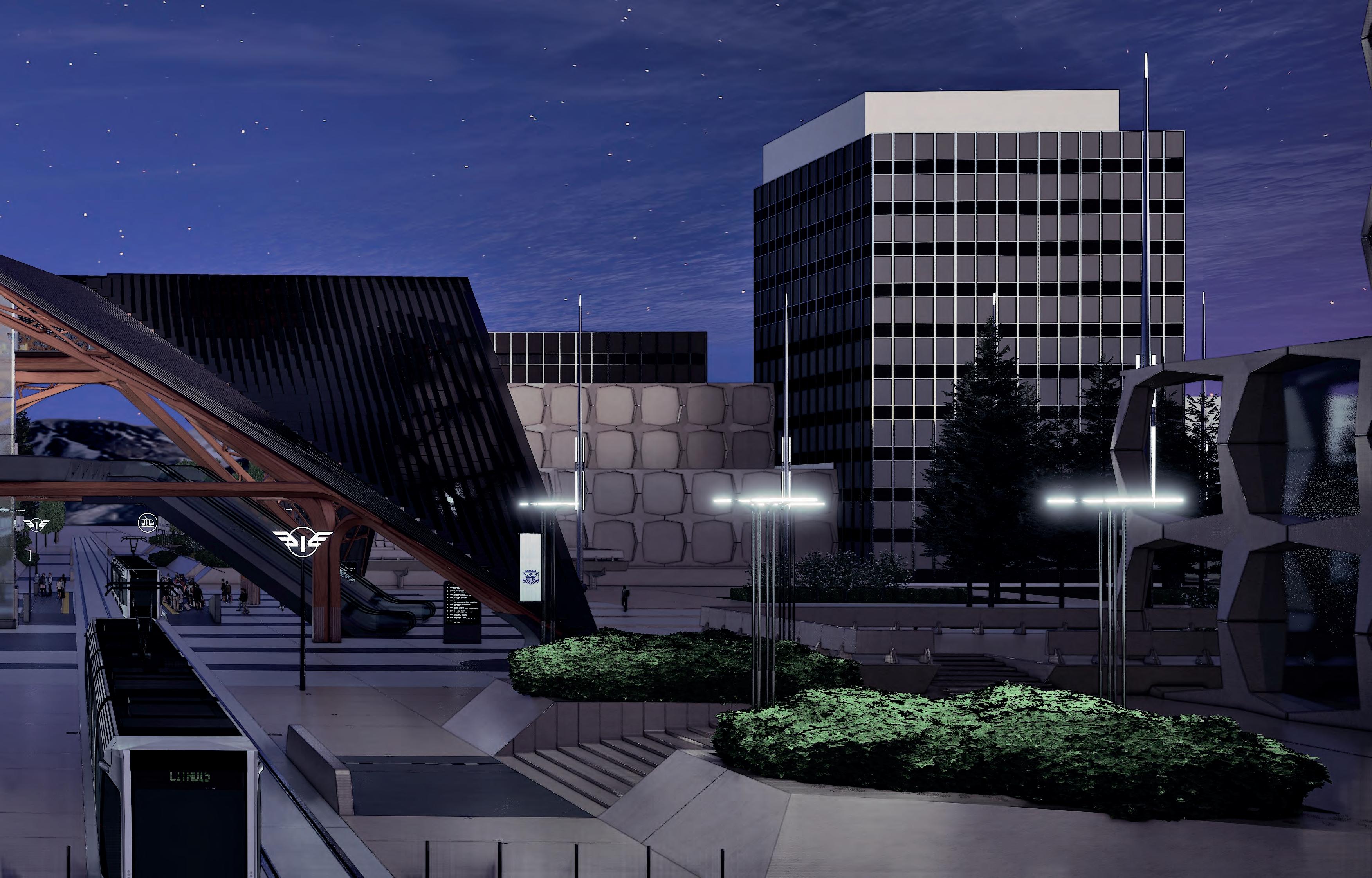
4.8 Mar 2023 PG14 HS1 ► Views ► North
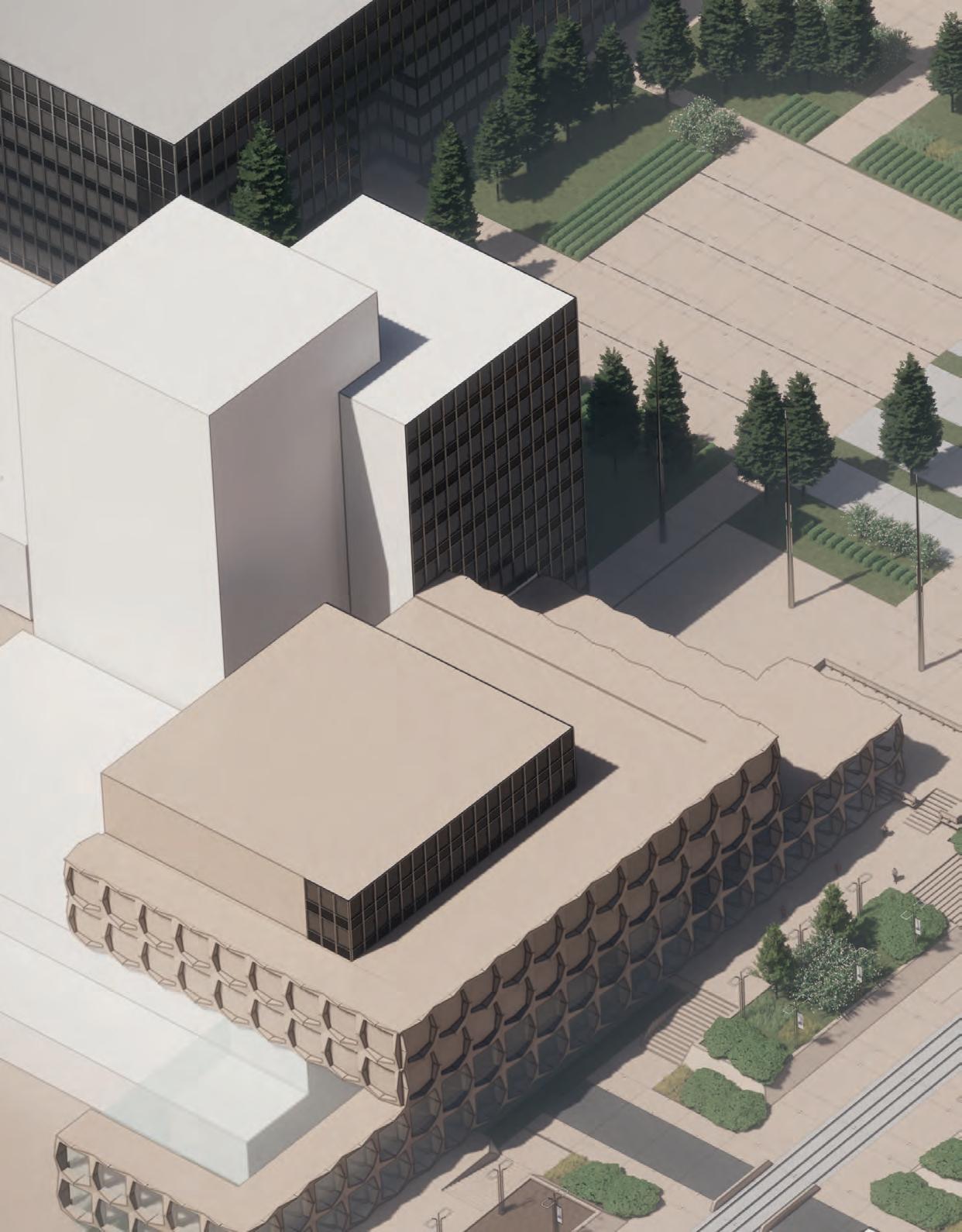
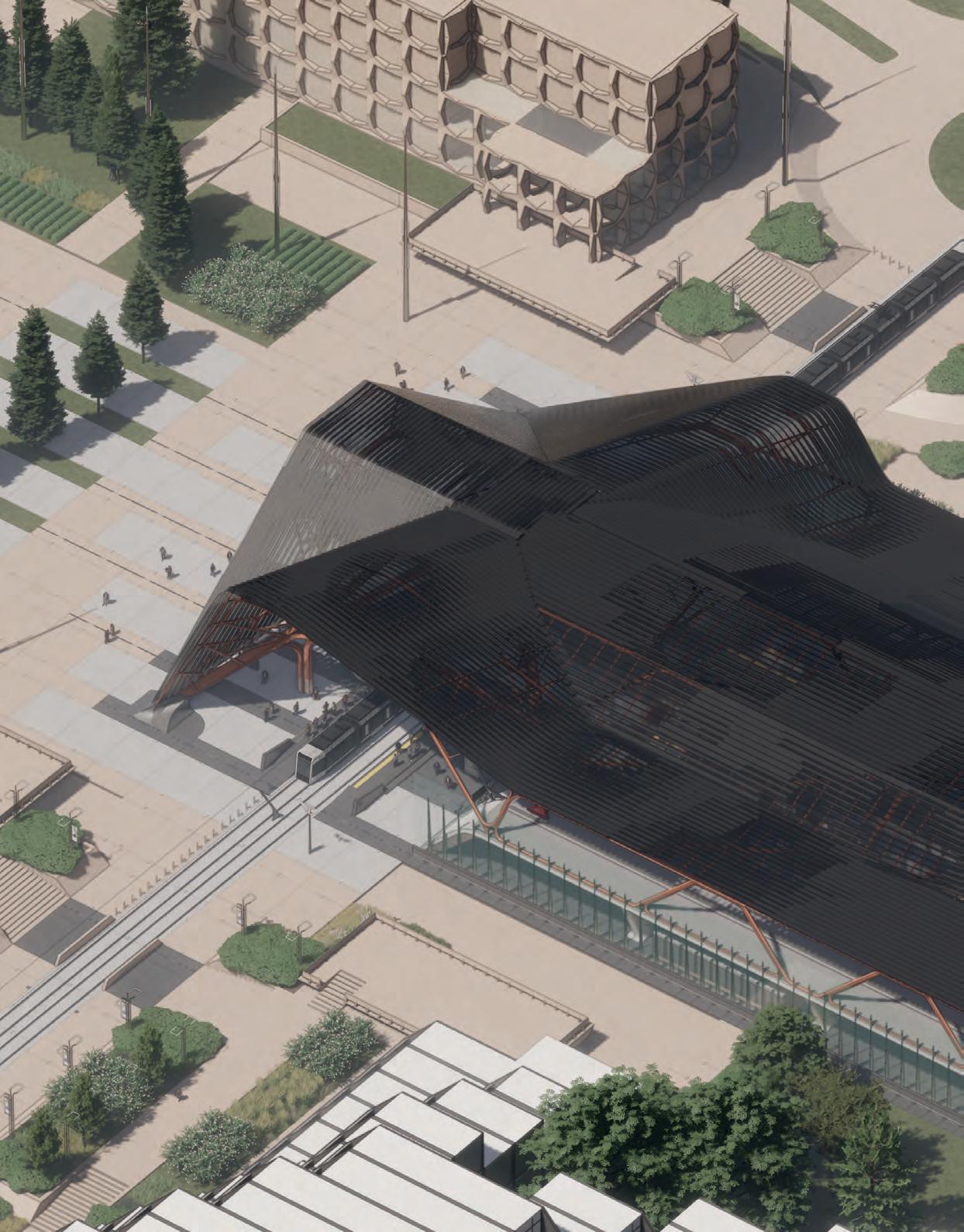
4.9 Mar 2023 PG14 HS1 ► Views ► Axo
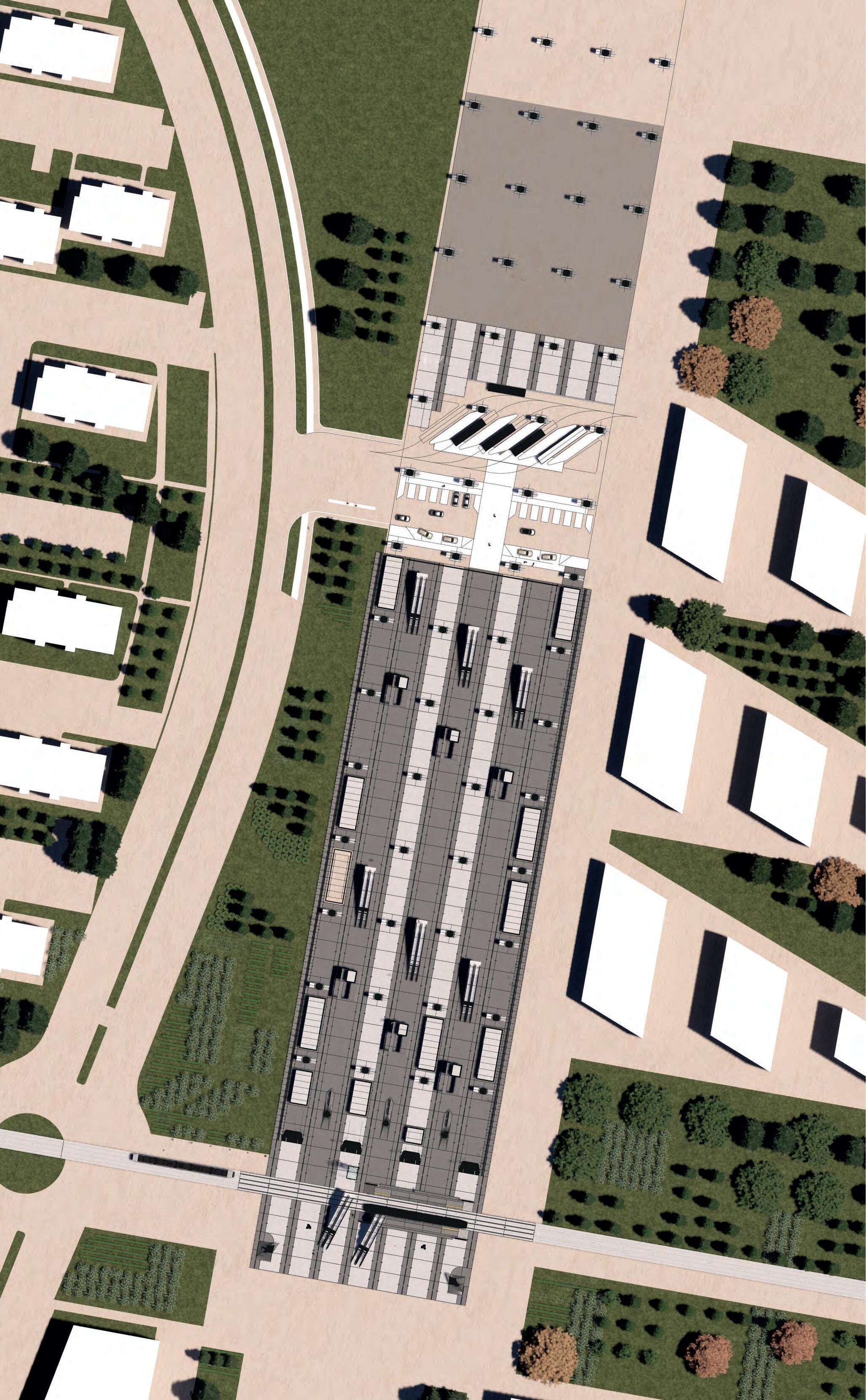
5.1 Apr 2023 PG14 HS1 ► Drawing ► Site Plan and Ground Floor 100m
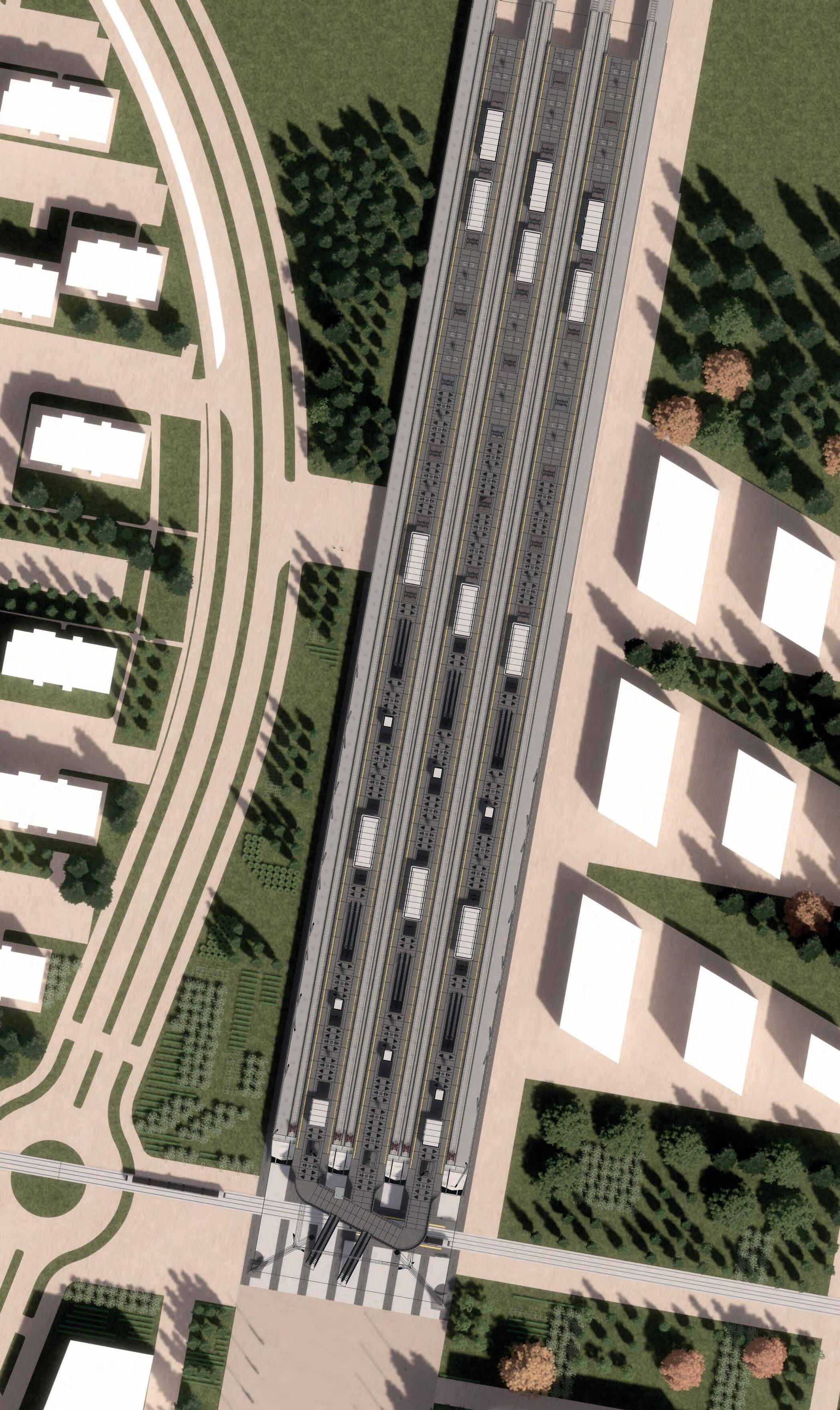
5.2 Apr 2023 PG14 HS1 ► Drawing ► Site Plan and First Floor (Platforms) 100m



5.3 Apr 2023 PG14 HS1 ► Drawing ► Long and short sections 100m
All work produced by Unit 14
Unit book design by Charlie Harriswww.bartlett.ucl.ac.uk/architecture
Copyright 2021
The Bartlett School of Architecture, UCL All rights reserved.
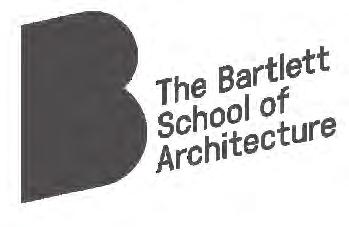
No part of this publication may be reproduced or transmited in any form or by any means, electronic or mechanical, including photocopy, recording or any information storage and retreival system without permission in writing from the publisher.

-

@unit14_ucl UNIT
CONSTRUCTED FUTURES 2023


At the center of Unit 14’s academic exploration lies Buckminster Fuller’s ideal of the ‘The Comprehensive Designer’, a master-builder that follows Renaissance principles and a holistic approach. Fuller referred to this ideal of the designer as somebody who is capable of comprehending the ‘integrateable significance’ of specialised findings and is able to realise and coordinate the commonwealth potentials of these discoveries while not disappearing into a career of expertise. Like Fuller, we are opportunists in search of new ideas and their benefits via architectural synthesis.
As such Unit 14 is a test bed for exploration and innovation, examining the role of the architect in an environment of continuous change. We are in search of the new, leveraging technologies, workflows and modes of production seen in disciplines outside our own. We test ideas systematically by means of digital as well as physical drawings, models and prototypes. Our work evolves around technological speculation with a research-driven core, generating momentum through astute synthesis. Our propositions are ultimately made through the design of buildings and through the in-depth consideration of structural formation and tectonic. This, coupled with a strong research ethos, will generate new and unprecedented, one day viable and spectacular proposals. They will be beautiful because of their intelligence - extraordinary findings and the artful integration of those into architecture.
The focus of this year’s work evolves around the concept of ‘Constructed Futures’. The term aims to describe architecture and as such fundamentally human future as the result of the architect’s highest degree of synthesis of underlying principles. Constructional logic, spatial innovation, typological organisation, environmental and structural performance are all negotiated in a highly iterative process driven by intense architectural investigation. Inspiration for inherent principles of organisational intelligence can be observed in both biotic and abiotic systems, in all spatial arrangements where it is critical for the overall performance of the developed order. Through the deep understanding of constructional principles, we will generate highly developed architectural systems of unencountered intensity where spatial organisation arises as a result of sets of mutual interactions. Observation as well as re-examination of civilisatory developments will enable us to project near future scenarios and position ourselves as avant-garde in the process of designing a comprehensive vision for the forthcoming. The projects will take shape as research based imaginative tales, architectural visions driven by speculation.
Thanks to: ALA, DaeWha Kang Design, Foster + Partners, Heatherwick Studio, Populous, RSH+P, Seth Stein Architects, ZHA, Expedition Engineering
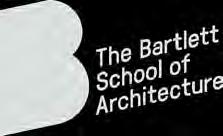
UNIT 14 @unit14_ucl All work produced by Unit 14 Unit book design by Charlie Harriswww.bartlett.ucl.ac.uk/architecture Copyright 2021 The Bartlett School of Architecture, UCL All rights reserved.No part of this publication may be reproduced or transmitted in any form or by any means, electronic or mechanical, including photocopy, recording or any information storage and retreival system without permission in writing from the publisher.

 Cover design by Charlie Harris
Cover design by Charlie Harris










 Structure as Maker of Space
Westminster Hall hammer-beam roof
Optimization
Transilvanian Vernacular
House in Valea Arieșului, Transylvania
Structure as Maker of Space
Westminster Hall hammer-beam roof
Optimization
Transilvanian Vernacular
House in Valea Arieșului, Transylvania





 Junction between arch rib and hammer post
Junction between arch rib and hammer post









































 Former heavy industry
IAR - Industria Aeronautică Română (relocated)
UTB - Uzina Tractorul Brașov (closed)
Transilvania Brașov
Former heavy industry
IAR - Industria Aeronautică Română (relocated)
UTB - Uzina Tractorul Brașov (closed)
Transilvania Brașov











 The striking geometry of the front of the terminal is influenced by the view corridor and the inter-modal transport hub function of the place.
The striking geometry of the front of the terminal is influenced by the view corridor and the inter-modal transport hub function of the place.















































































































