
DOMINIC BENZECRYYEAR 5 @unit14_ucl UNIT Y5 DB
THE GREAT GARDEN
All work produced by Unit 14
-
www.bartlett.ucl.ac.uk/architecture
Copyright 2021
The Bartlett School of Architecture, UCL All rights reserved.

No part of this publication may be reproduced or transmitted in any form or by any means, electronic or mechanical, including photocopy, recording or any information storage and retrieval system without permission in writing from the publisher.

@unit14_ucl
 Cover design by Charlie Harris
Cover design by Charlie Harris
dombenz@outlook.com
THE GREAT GARDEN
DESIGNING A NEW DISTILLERY TOWN FOR LISMORE, SCOTLAND
LISMORE, SCOTLAND
Through rigorous research of Scotland’s historic drystone architecture, this design project proposes a modernised form of a crofting township, centralised around a distillery. This required tackling the project at three different angles simultaneously: the street, the masterplan and the distillery.
The constructional system, developed on the scale of the street, sought to turn the defensive drystone architecture of Scotland’s past inside out, taking the timber structures typically found in the inside of thick masonry walls and placing them on the outside, creating a far more hospitable environment. After determining the form of the blocks used through digital testing, prioritizing structural efficacy, the system utilizes adjustable, saleable concrete block moulds, using limestone aggregate extracted on site as a key component of said concrete. These blocks then interface with radial cross laminated timber beams, creating the dwellings facing out towards the Scottish landscape. In turning defensive concrete architecture inside out, space was created within the streetscape to store whiskey.
The masterplan was developed using algorithmic design, using the abstraction as a method of landscape formalisation through turning the landscape into blocks of varying scales in response to programmatic requirements. The distillery then acted as a synthesis between the street, program, and site topology, using an expressive timber roof form to clearly visualise the response to these variables.

DOMINIC BENZECRY YEAR 5
@dom.arch
Y5 DB

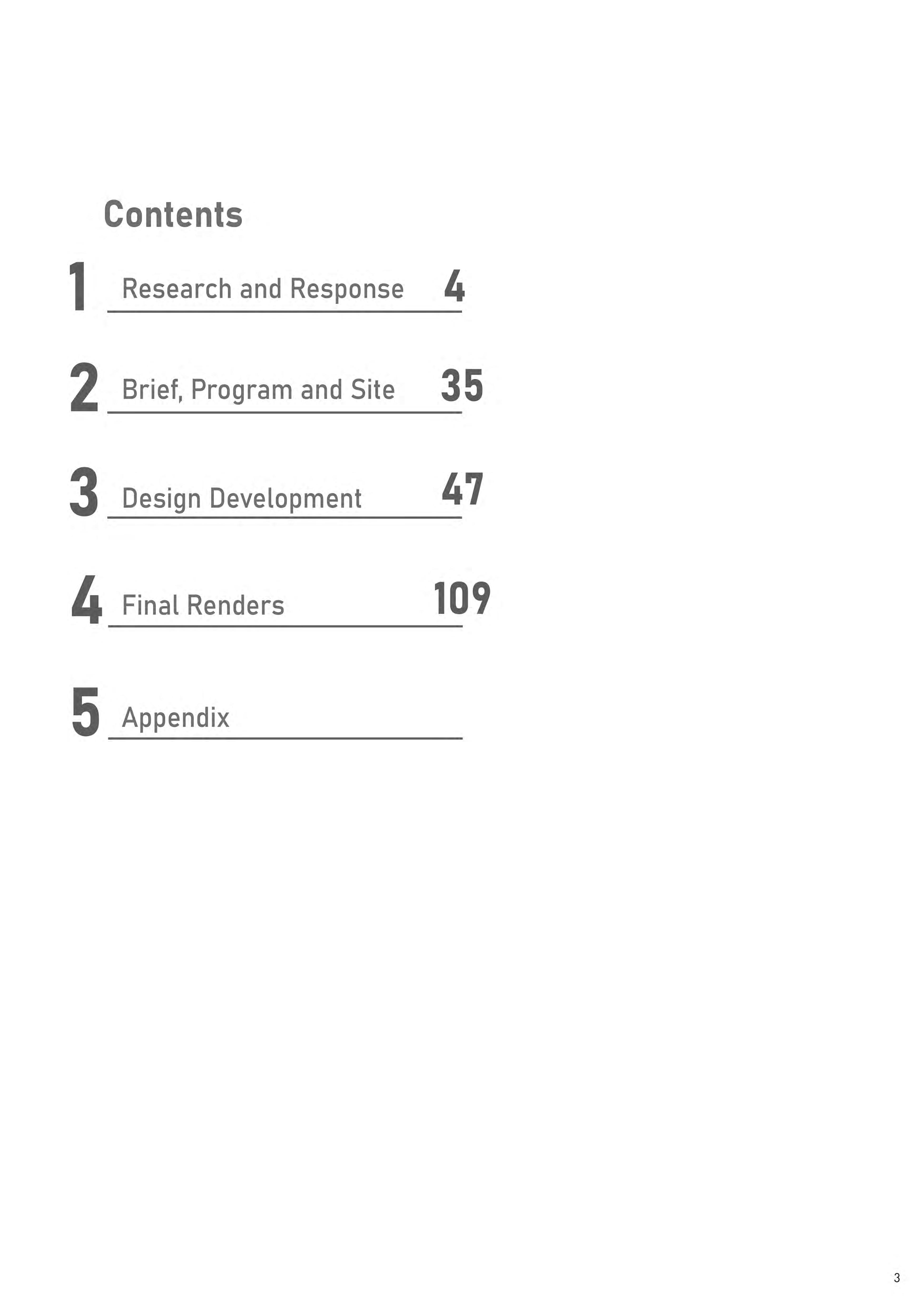
RESEARCH and RESPONSE
4 1
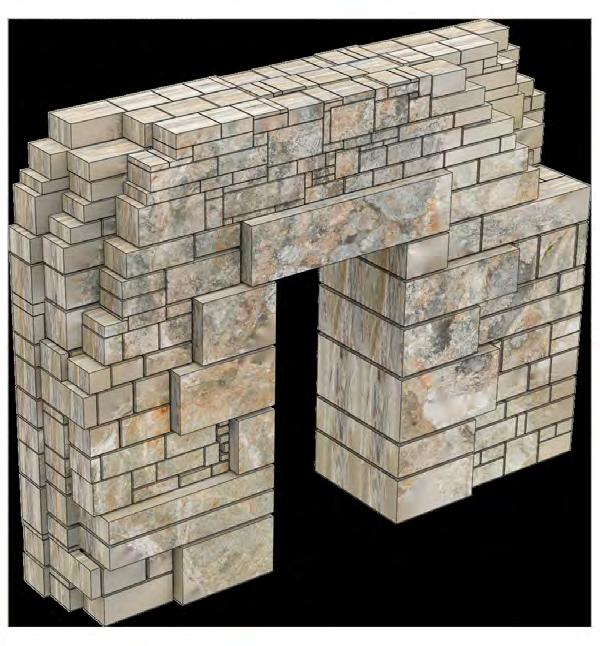
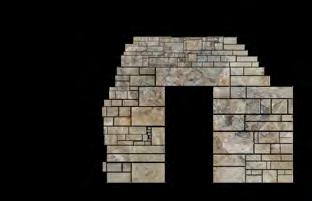
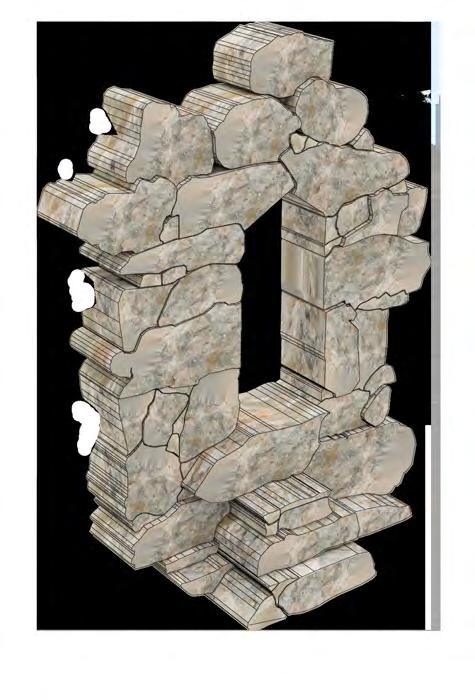




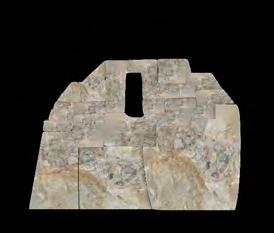

5
An exploration in the formal variation of iron age stonework construction.
Global Cyclonian Masonry
Erice, Italy
Northern Ireland
Inca Empire, South America Greece
Iron Age Broch

Scattered around the northern region of Scotland, many have argued about the purpose of the Broch - from defence to housing to farmland.

While the fundemental double skin structure of the broch remains consistent, the spatial arrangement within the thick walls vary dramatically from broch to broch.


The double layered skin of the Broch serves for both spatial arragement and structural performance. Slabs that travel between both walls provide ledges for the floor plates.


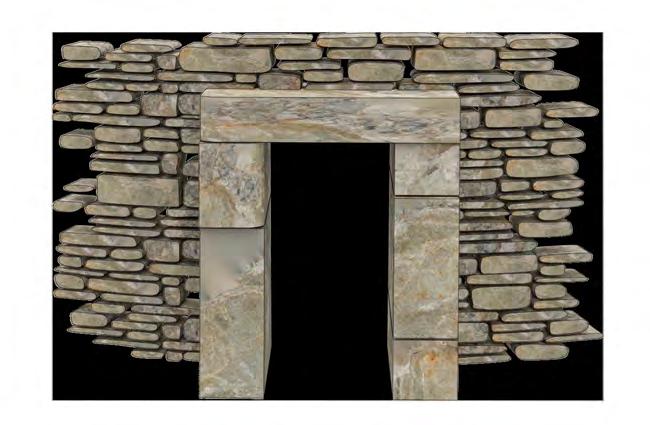
Dry Stone Distribution, Milling and Corbelling
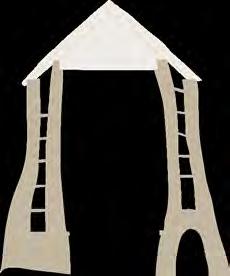

7
The Broch is made purely from lightly milled dry stone, with varying slab size responding to programatic and structural needs.
Broch Plan Variation
Broch Layered Wall Section
Timber and Stone
Timber is an important part of Brochs - namely due to the fact that they make them habital. The timber flfloor plates and roof utilises the double skin of the Broch by pretruding both stone and wooden elements through both layers.

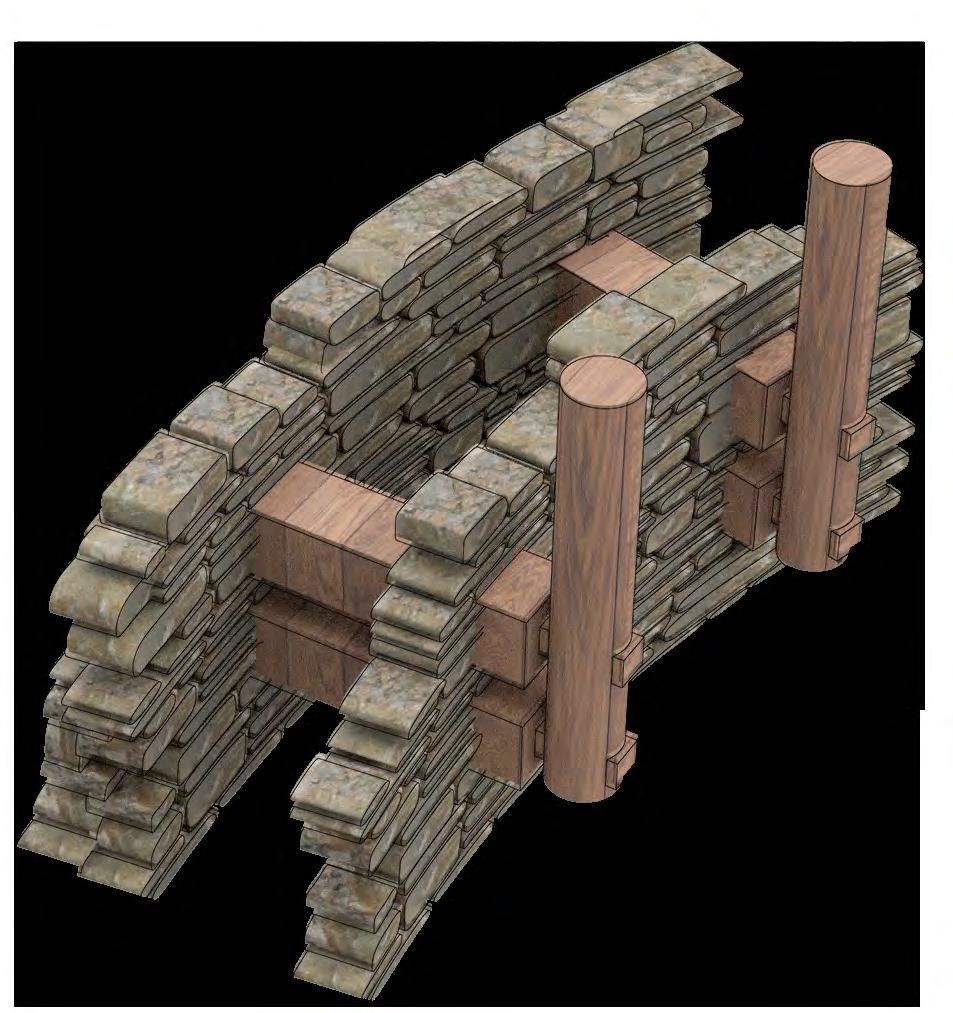
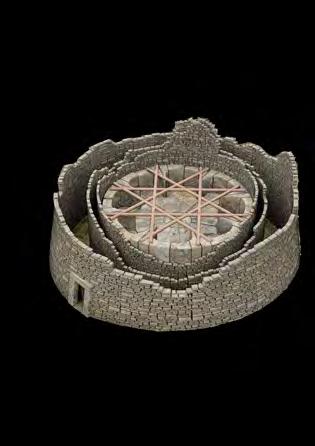

8
Landscape Intergration
 The Broch is surrounded by subsidiary walls and drystone structures that are encorperated within the landscape.
The Broch is surrounded by subsidiary walls and drystone structures that are encorperated within the landscape.
 The Tower House
The Tower House is considered an evolution of the Broch, trading a conical form for a rectangular one.
The Tower House
The Tower House is considered an evolution of the Broch, trading a conical form for a rectangular one.

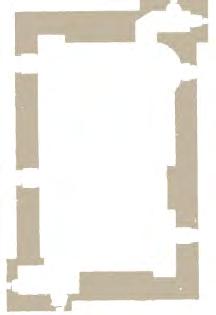

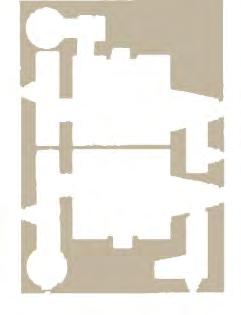


11
While the exterior form of the tower house is relitavely simple, the spaces within the thick masonry walls results in very expressive plans.
The Interstitial Tower House
Precast Precedents
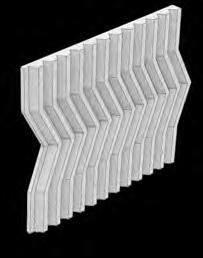
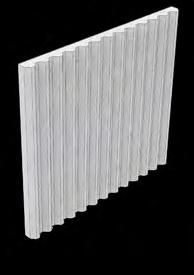
Structural Precedents

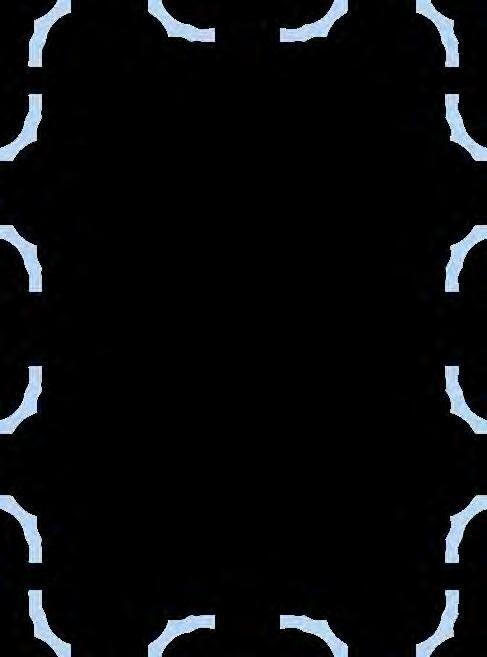

Infra-Lightweight Concrete Precedents
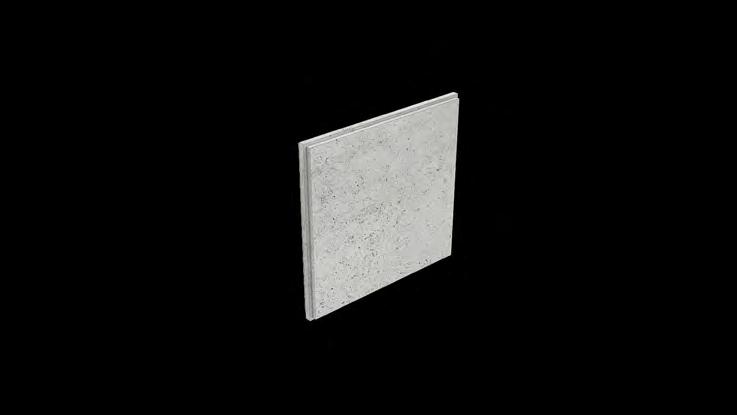
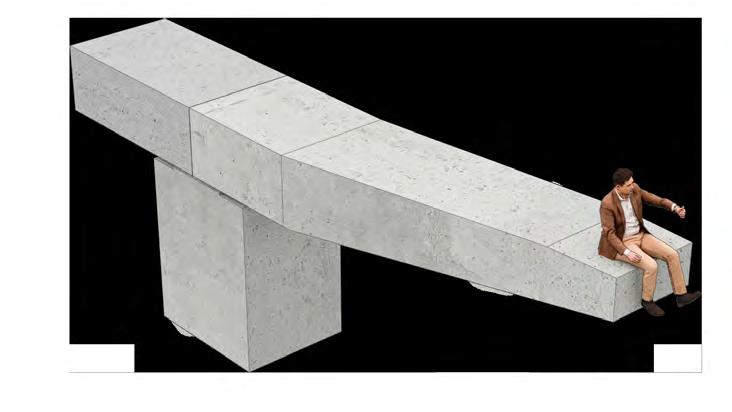

Precedent studies of infra-lightweight concrete precedents, ranging from cantilever experiments to in situ cast doorways.
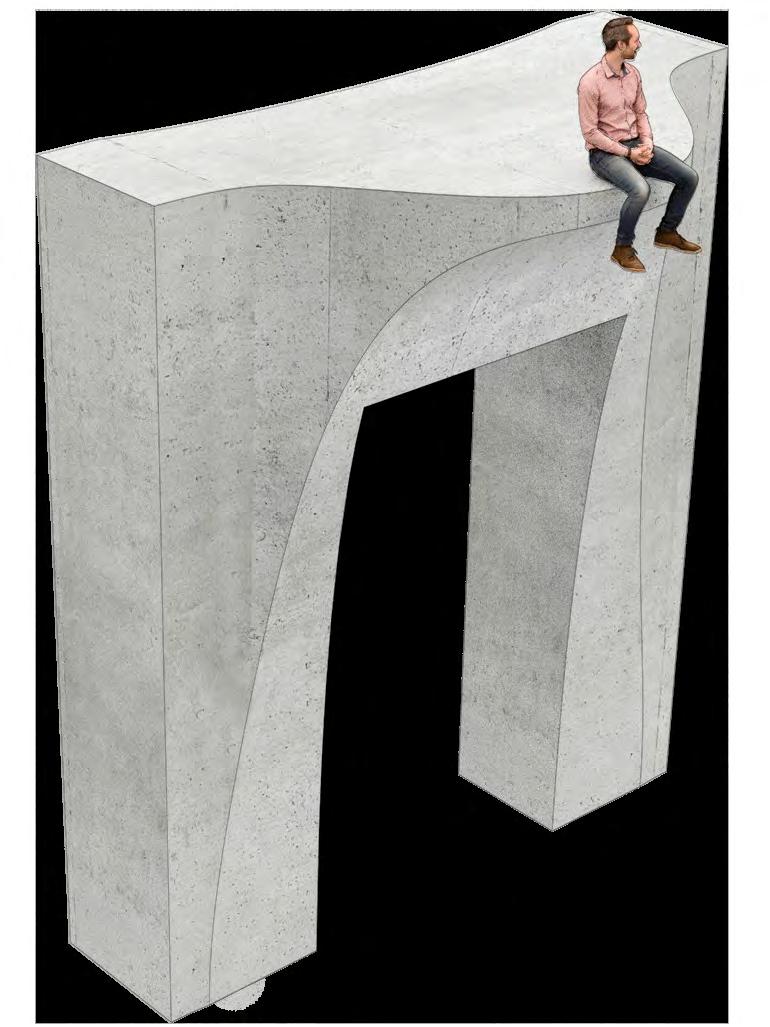
12
Bespoke Element

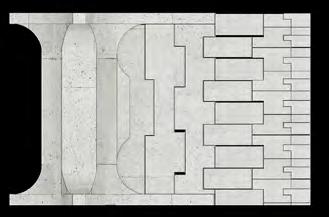

Modular Elements
Concept Fragment
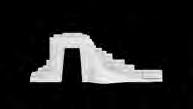

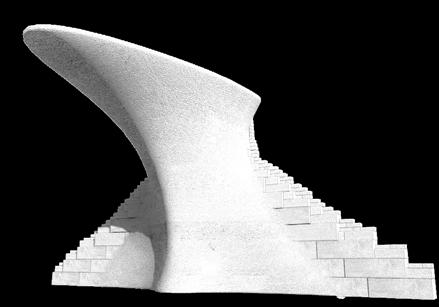
13
A concept design creating a hierarchical system combining bespoke cast formwork with modular interlocking blockwork, resulting in an expressive language.
Concrete Experiments
Precast Modular Dolos

A dolos is a wave-dissipating concrete block used in great numbers as a form of coastal management. They are a perfect example of the formal possibilities of precast concrete.

Sea Defense #2
The concrete coast defenses, cast in steel moulds, have such varied modular geometry that can be clearly applied to more complex architectural design

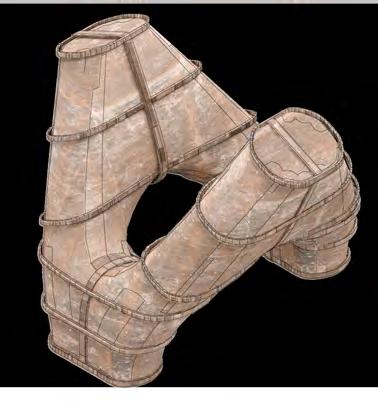
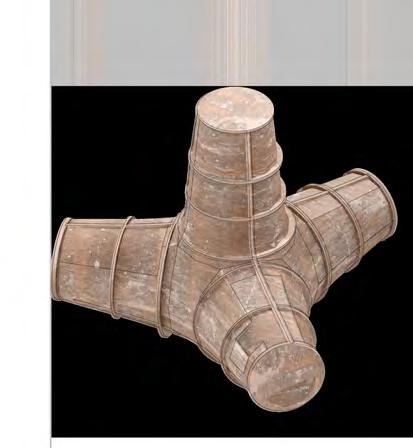

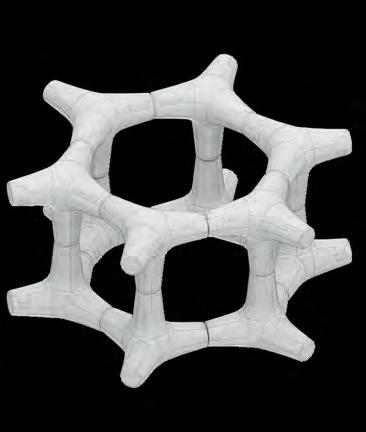
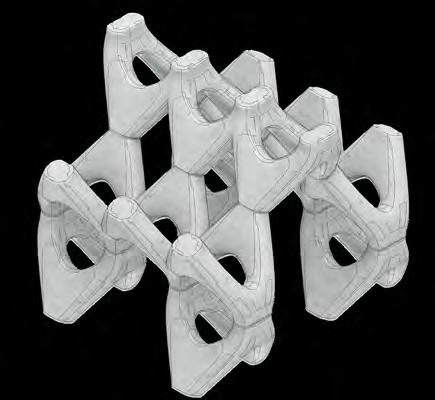



15
Spatiality from Component Form

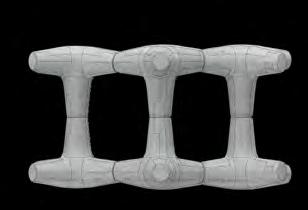
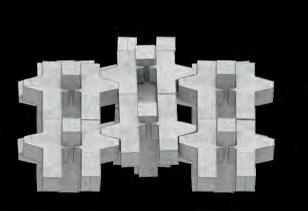
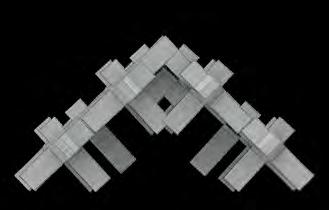
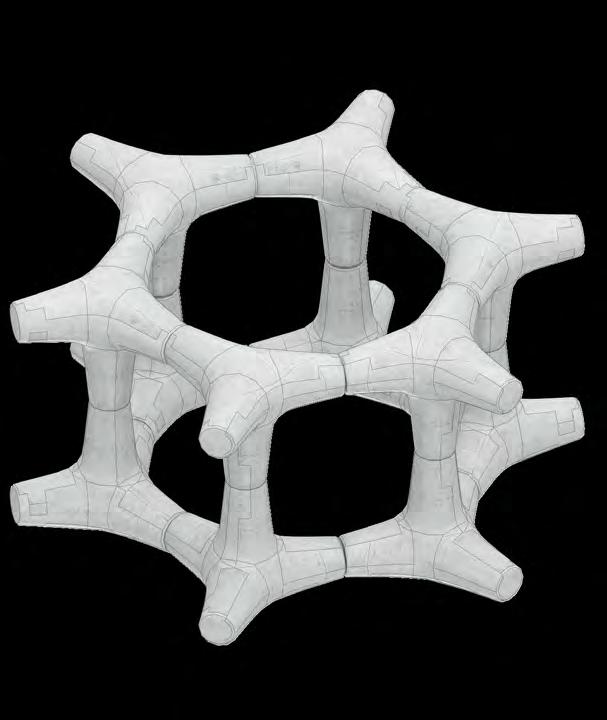
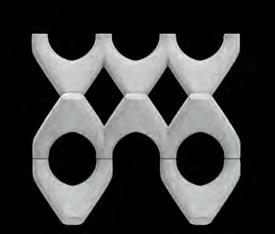



16
Using the formwork derived from the sea defences, this page speculates on combining them into a more spatial moments.
Modular L Block Experimentation

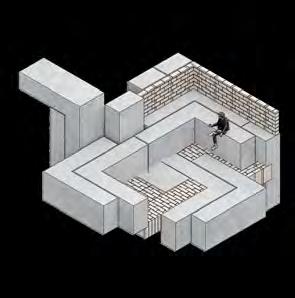
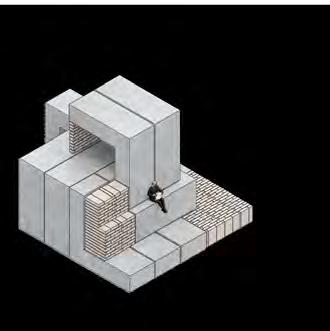

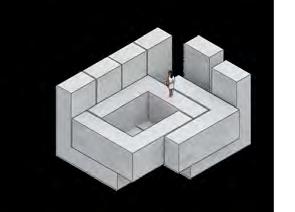


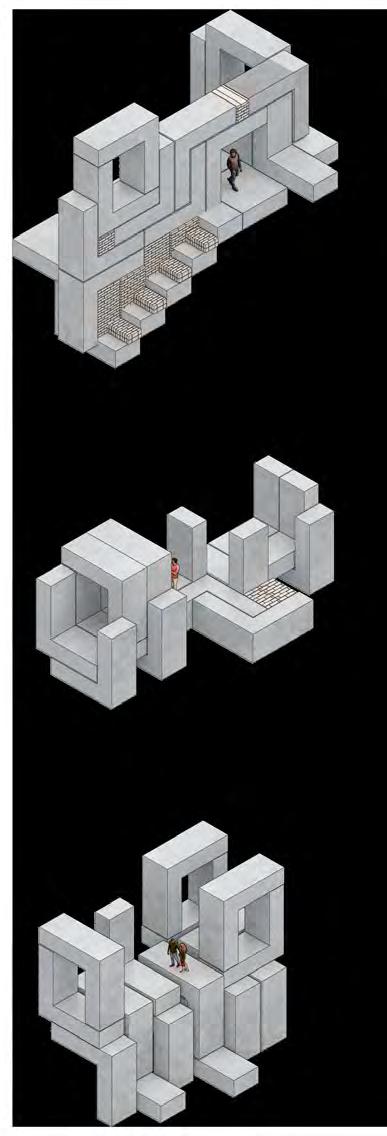
17
Creating a surface based language from repeating L blocks, which tries to avoid creating a regular, repeating pattern.
Modular Cross Block Experiment




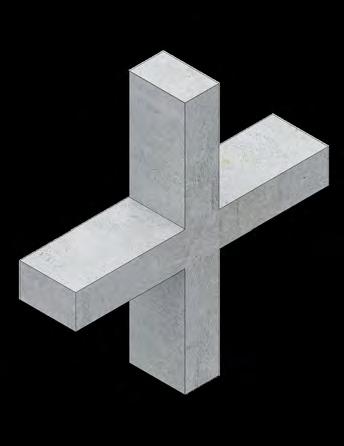
Continuing from the expeirments of sea defences, this experiment takes a simple form and repeats and rotates it to create a large frame based modular system.-

18
Modular Distortion Through Infills

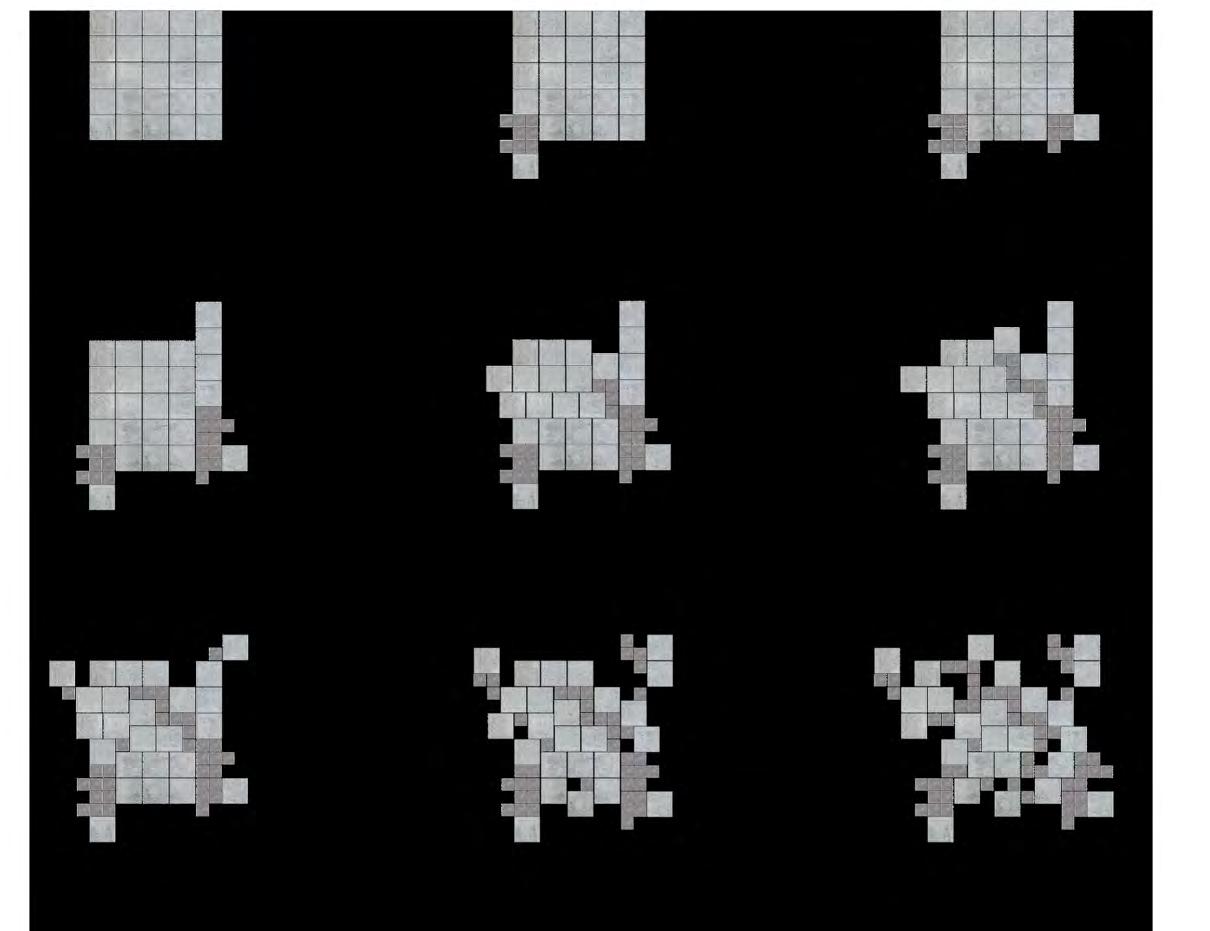
19
A diagramatic exploration which shows how through the introduction of infill blocks, a regular modular system can become distorted and made bespoke.
Customizing a Repeating Element

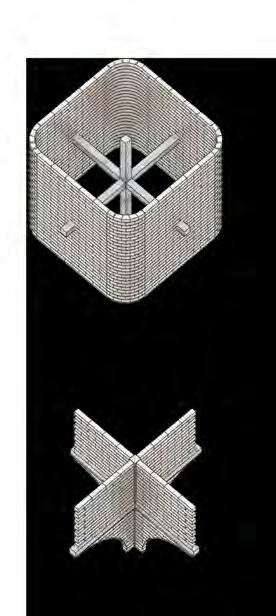
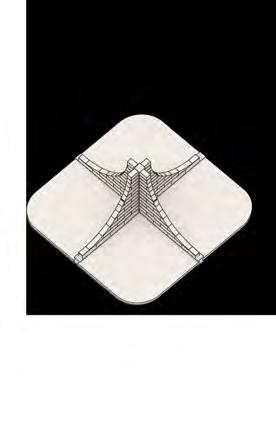
Following on from experimenting with repeated conrete components, these tests speculate that a simple module can be expressed in different ways through the introduction of smaller blocks/ bricks.


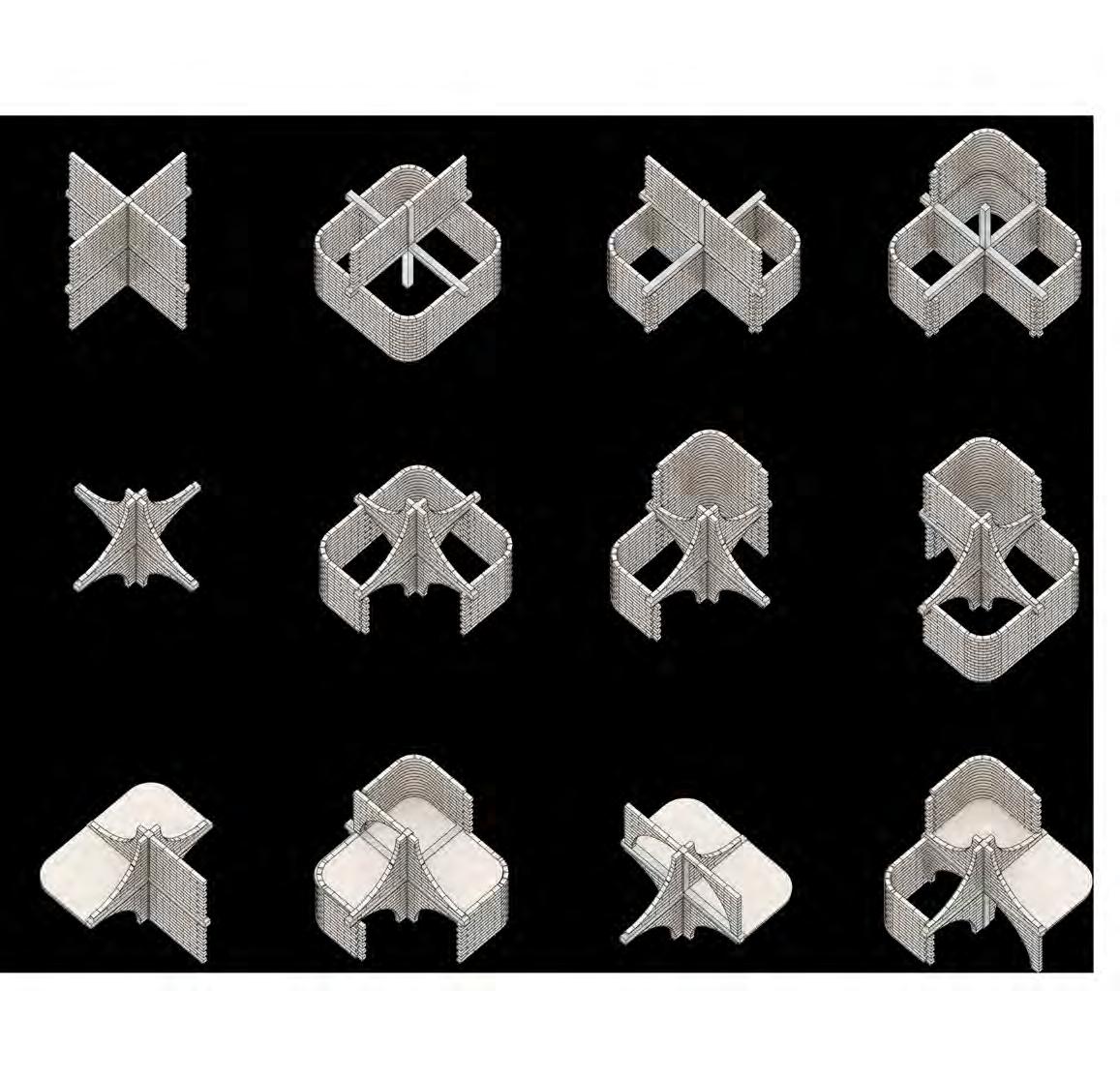
20
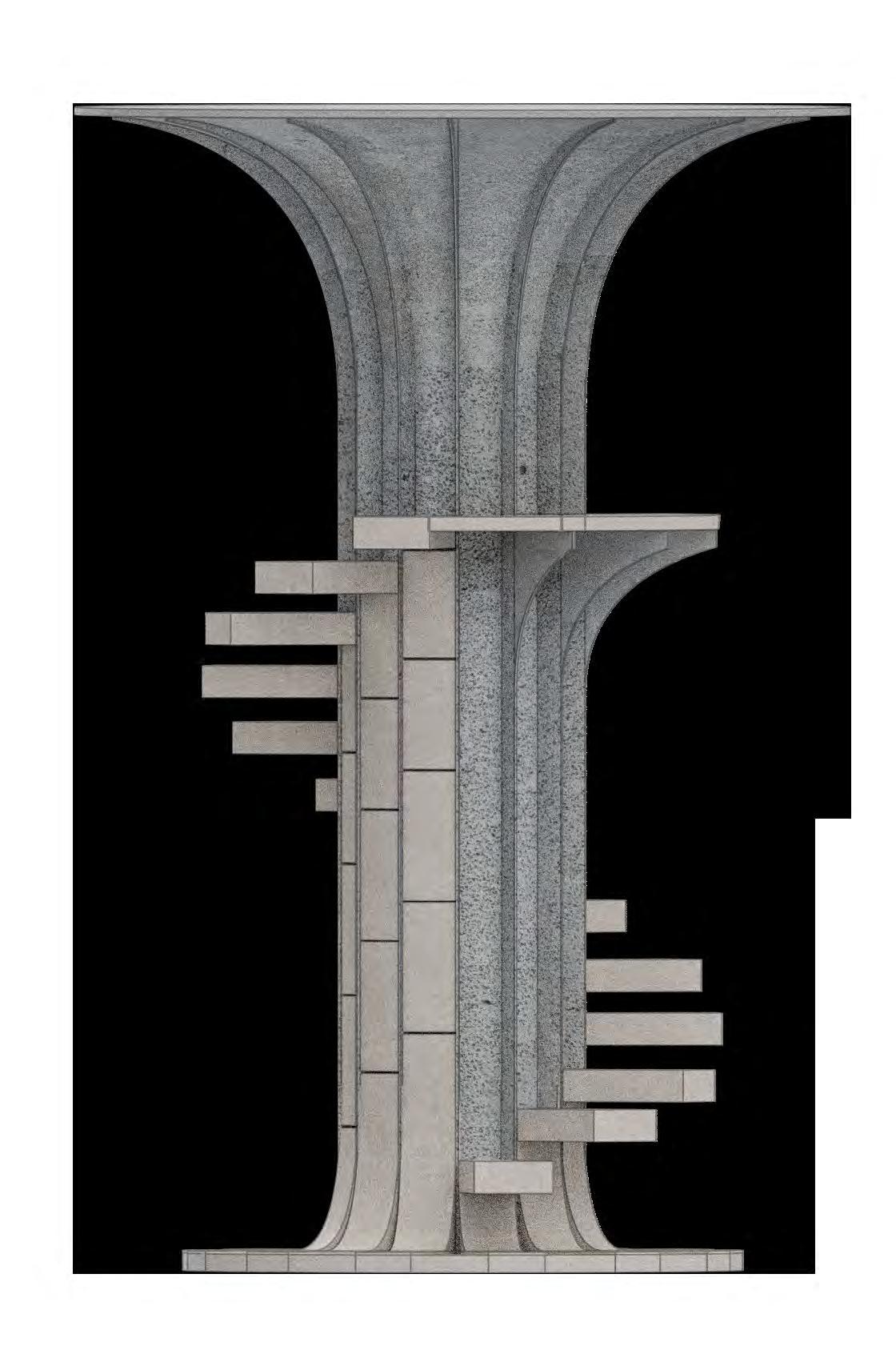
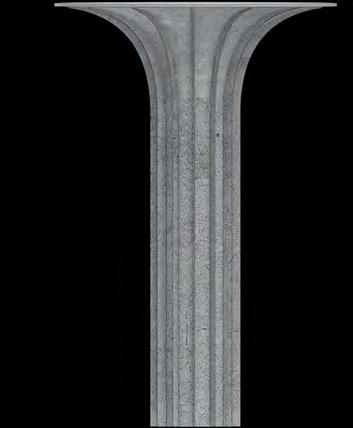

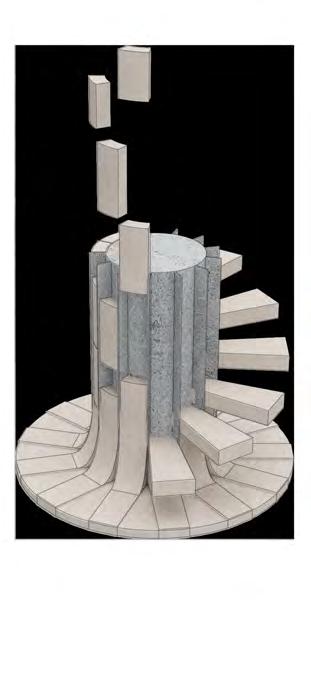
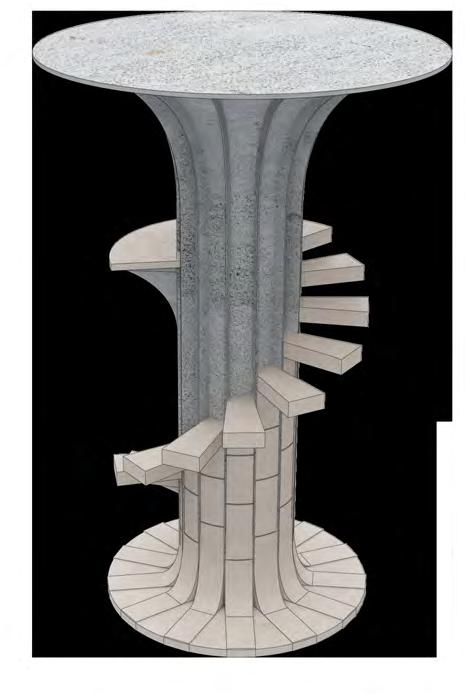
21
A concept based on the idea of a large cast concrete coloumn which is able to recieve smaller bricks to create a staircase.
Spiral Stair Concept
Initial stair fragment explorations modular infra-lightweight concrete unit being prefabricated.
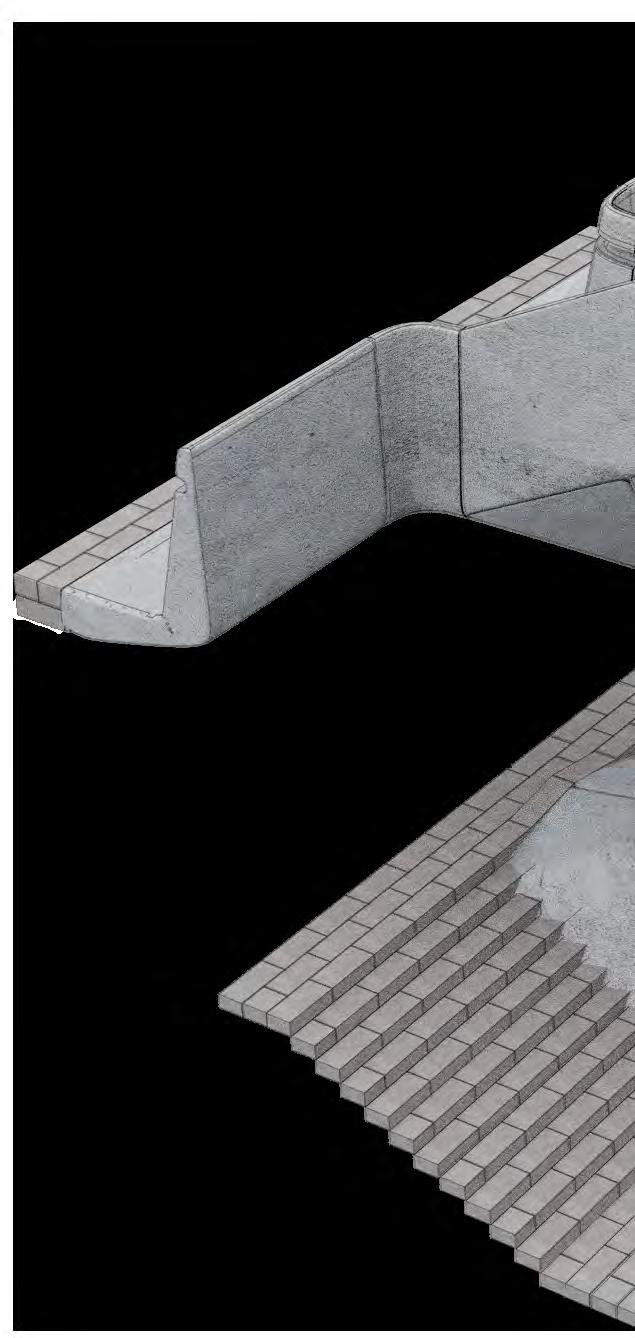
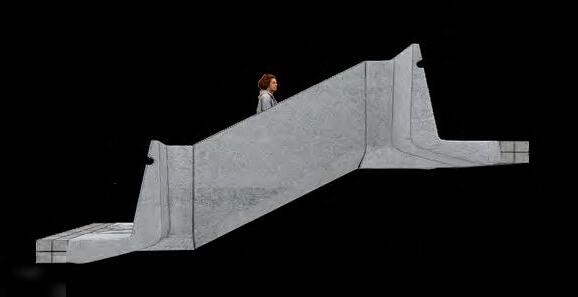


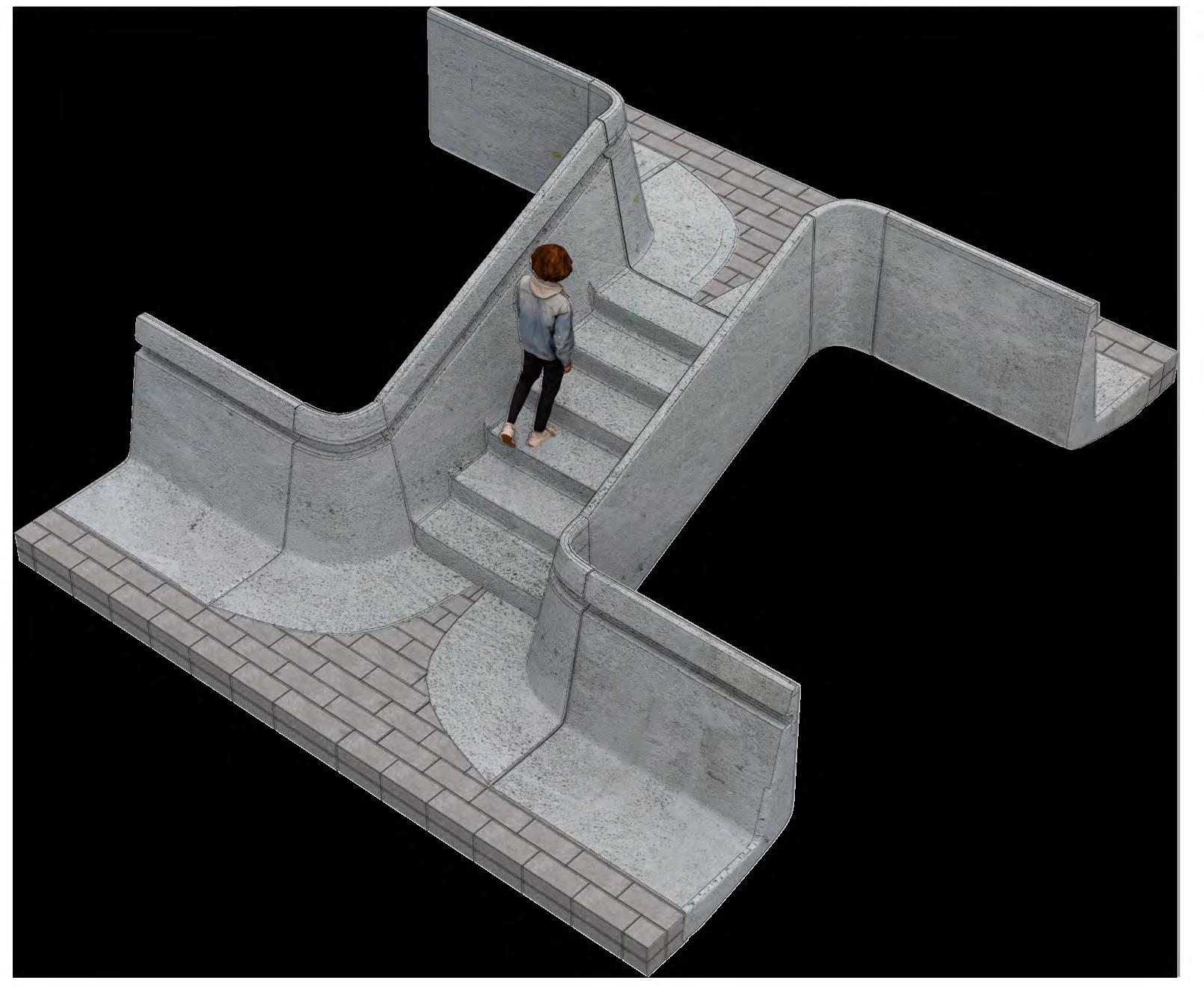
22
Modular Stair





23
explorations that looks at the concept of concrete blocks, whith the entire stair prefabricated.
Fragment #1
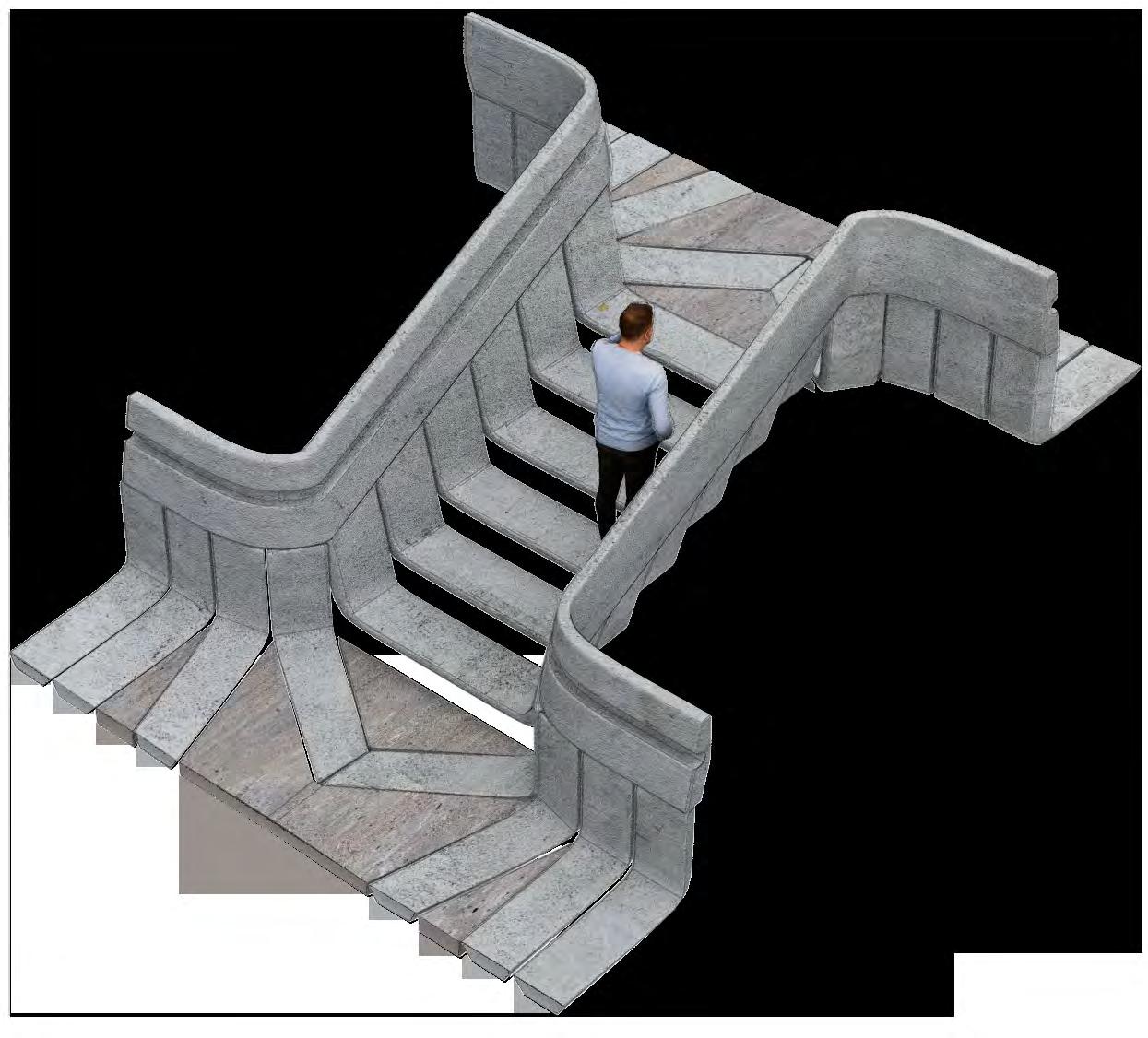
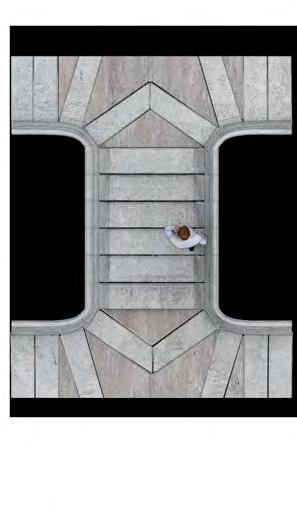

24
A secondary stair fragment which focuses on smalled modular ‘L’s’ which hang off of a structural handrail. Each modular size in this fragment is smaller than in the previous.
Modular Stair Fragment #2


25
Taking the form of the modular fragment and expanding it to two different conditions - a curve and a more spatial exploration.
Modular Stair Fragment #2 Experiment


26
An experiment trying to grapple with the idea of going from a simple blockwork to bespoke formed concrete segments - in this case, that concrere forms a sort of entrance.
Big To Small Test
Landscape Interaction Test


27
An early test using geometry derived from the first staricase experiments seeing how the concrete could potentially interact with landscape.




28
A first attempt at a programmatic fragment, introducing a repeating modular frame alongside a brick infill, creating a column based language.
Distillery Fragment
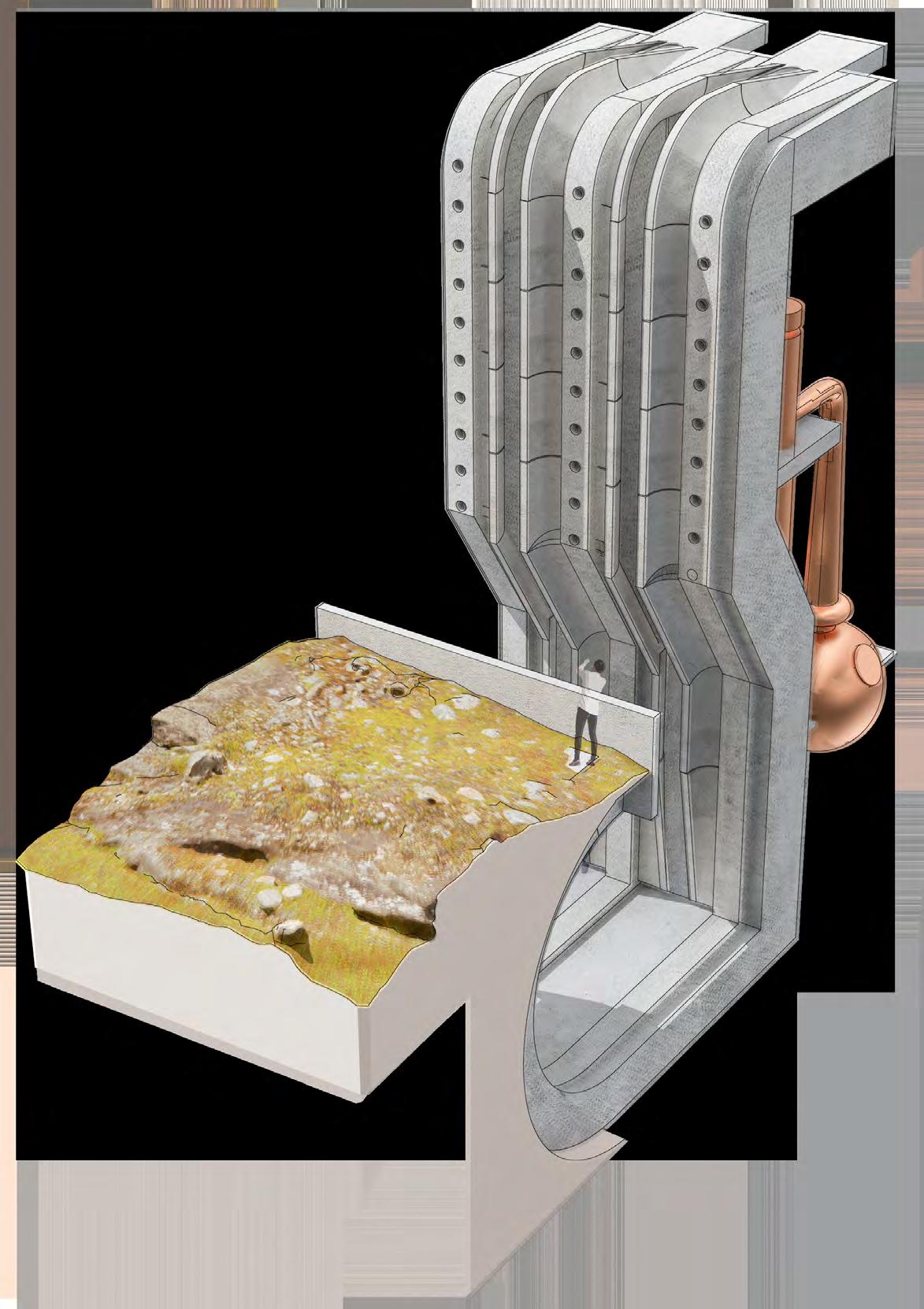
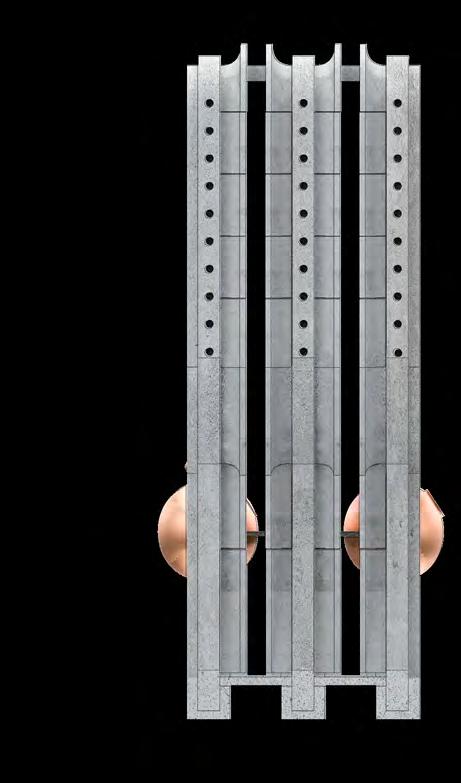


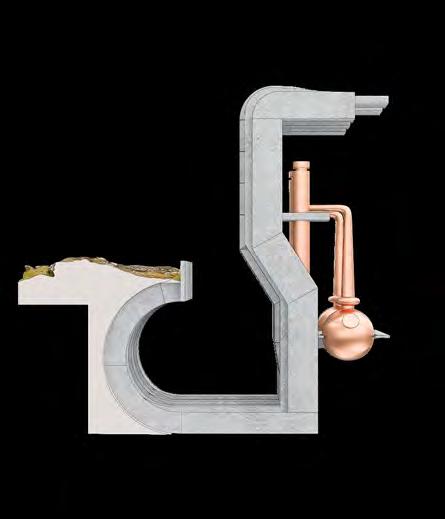
29
Building off of the first distillery fragment, this iteration seeks to redefine the infill language into something more bespoke.
Distillery Fragment Ver. 2


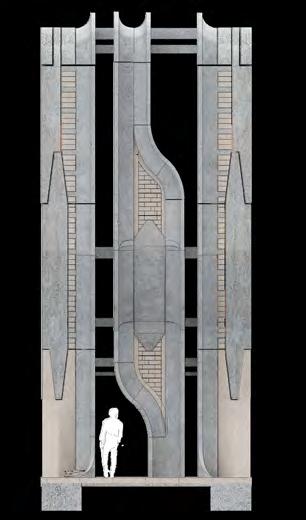
30
Fragment experimenting with the modularisation of the infra-lightweight concrete wall, utilising bricks of varying size, complexity and joinery.
Modular Distillery Fragment
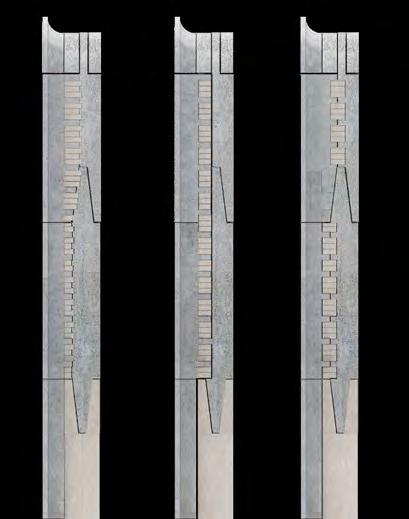
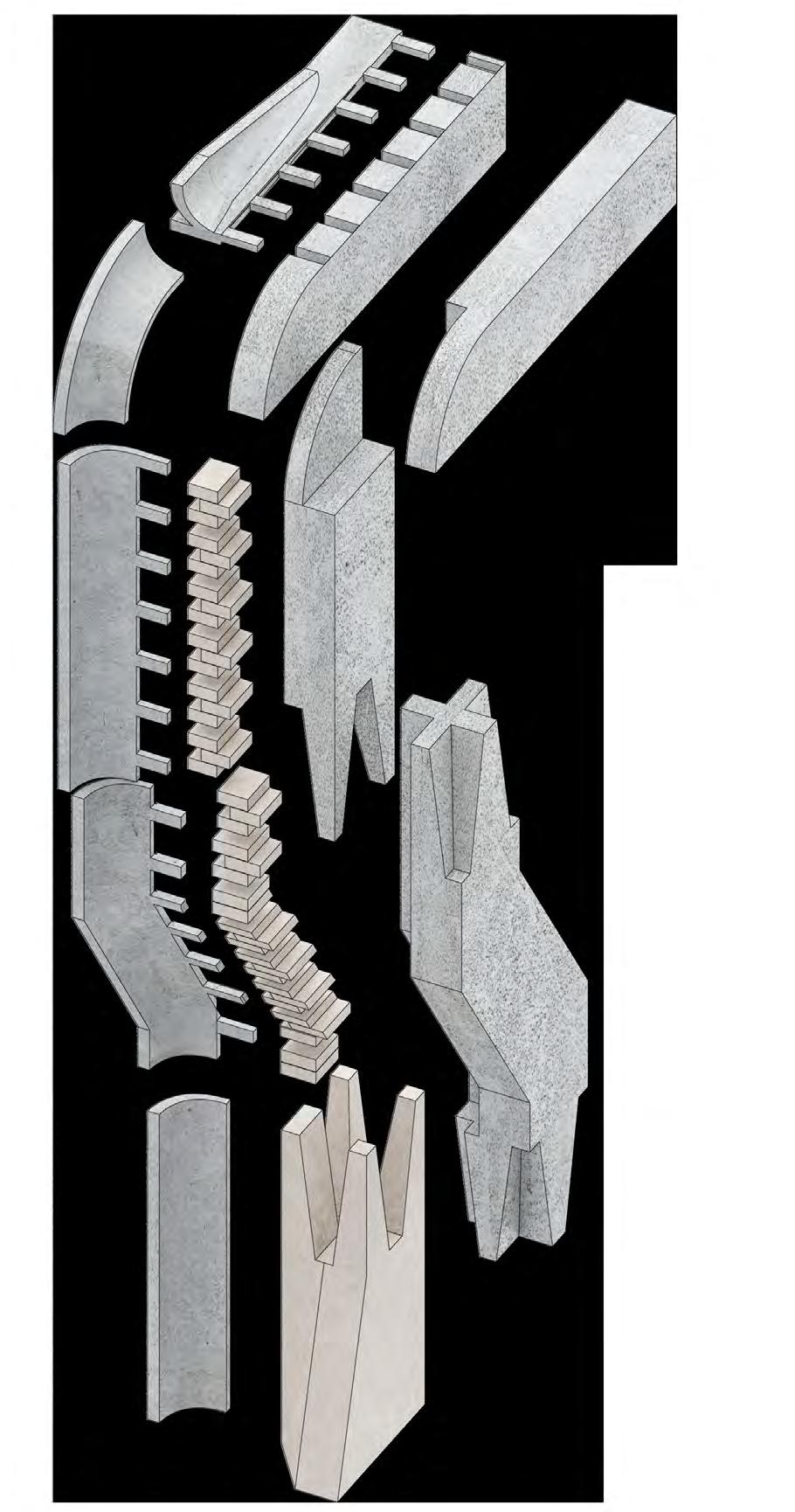

31
A diagramatic exploration of the various blocks used in the structural component of the infralightweight concrete structure, alongside varying iterations.
Exploded Structural Column Fragment
1.
2.
3.


32
Timber Plinth Interaction
An attempt at a fragment which combines modular cross laminated timber with the infra lightweight concrete blocks.

33
An exploded fragment showing the beveled conection details between the concrete itself and the CLT.
Concrete-Timber Exploded
34 2
BRIEF, PROGRAM,
PROGRAM, and SITE
35 2




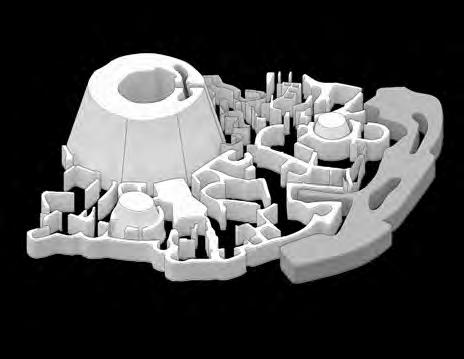


36 Drystone Landscape 1a. 2a. 3a. 1b. 2b. 3b.
Fractal Urbanism and Broch Logic
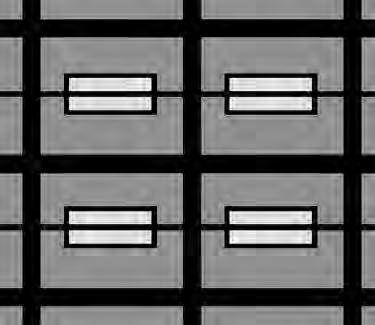
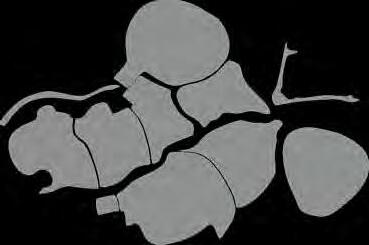

The actual spatial formation of the Broch follows similiar medival developments of housing placed either side a main road, the main difference, however, being the fact that they surround a central structure.
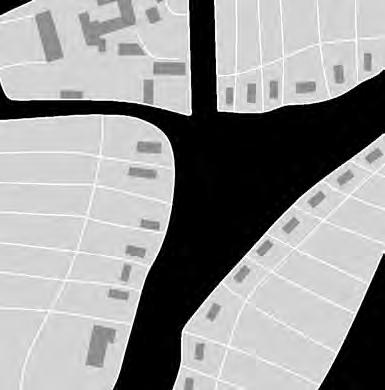
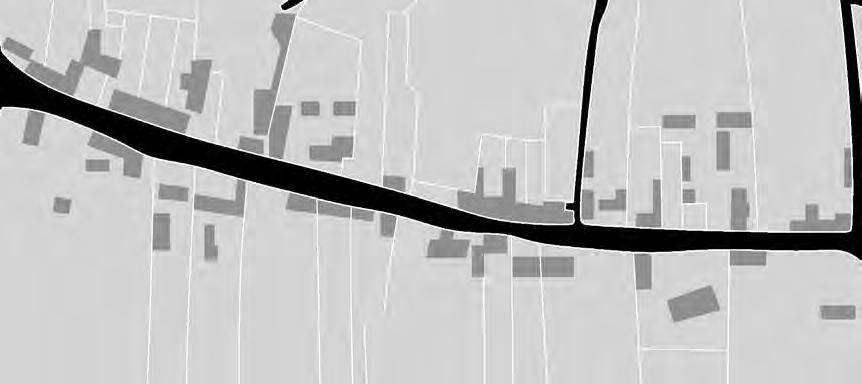
37
Glasgow
Yarwell
Wharram Percy
Skara Brae
‘Utopian’ Edinburgh
APROX. 500 BROCHS
APROX. 30 BROCH VILLAGES
APROX. 140 DISTILLERIES
£4.5 BILLION
WHISKY EXPORTS
SIX WHISKY REGIONS IN SCOTLAND
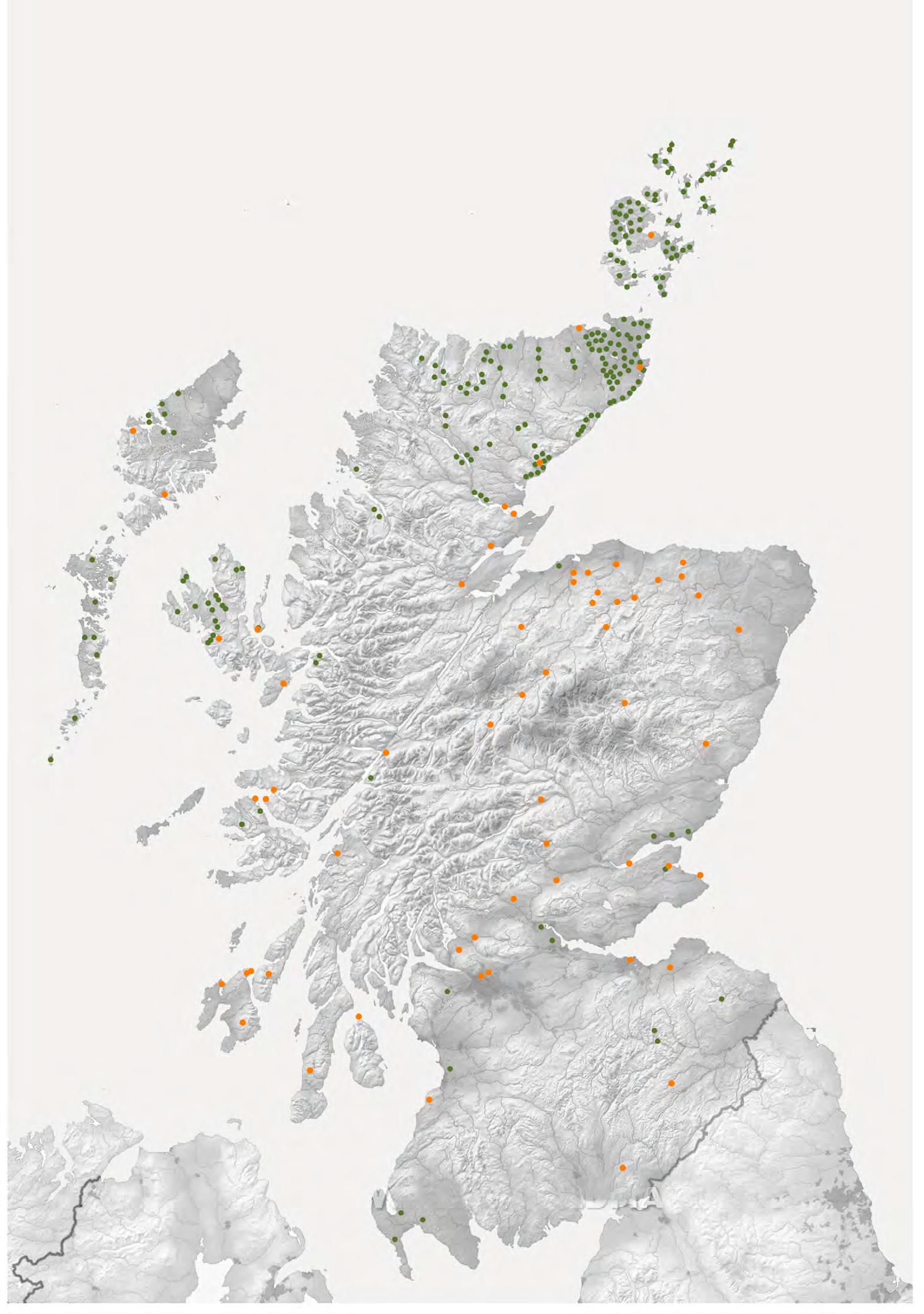
Scottish whisky production is split into 6 main regions of production: the Highlands, the Islands, Speyside, Islay, the Lowlands and Cambeltown
77% of Scottish Distilleries have been incorperated since 2010
ISLANDS
ISLAND SINGLE MALT
Smokier Flavours
Peaky Undertones
20+ DISTILLERIES Oak, Heather, Dried Fruit, Fruitcake, and Smoke
9 DISTILLERIES
ISLAY
ISLAY SINGLE MALT
Pungent peaty, smoky and oily flavours, with just a hint of salty sea air and seaweed
3 DISTILLERIES
CAMPBELTOWN
CAMPBELTOWN SINGLE MALT
Salt, Smoke, Fruit, Vanilla and Toffee
47 DISTILLERIES
HIGHLANDS
50+ DISTILLERIES
SPEYSIDE
SPEYSIDE SINGLE MALT
Apple, Pear, Honey, Vanilla and Spice
HIGHLANDS SINGLE MALT
6 DISTILLERIES
LOWLANDS
LOWLAND SINGLE MALT
Grass, Honeysuckle, Cream, Ginger, Toffee, Toast and Cinnamon
38
INGREDIENTS
MALTED BARELY FRESH WATER YEAST
% OF WHISKIES
10%
SINGLE MALT
ONE DISTILLERY MULTIPLE DISTILLERIES
SINGLE GRAIN BLENDED
INGREDIENTS
MAIN DISTILLERIES
Glenlivet Glenfiddich Macallan Ailsa Bay
SPEYSIDE
WHEAT CORN RYE
% OF WHISKIES
Primarily Used in Blending

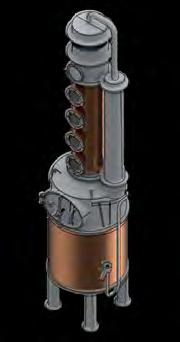
MAIN DISTILLERIES
Cameronbridge North British Girvan Invergordon
Largest Region
SINGLE MALT
% OF WHISKIES
Largest Region 90%
LOWLANDS
SINGLE GRAIN
MAIN DISTILLERIES
Blended whisky takes from multiple distilleries, with blending facilities typically being paired with a distillery

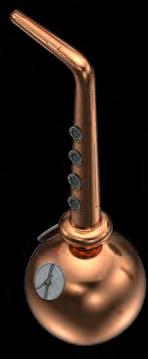
39
ONE
DISTILLERY
POT STILL COLUMN
STILL
LAPHROAIG Distillery






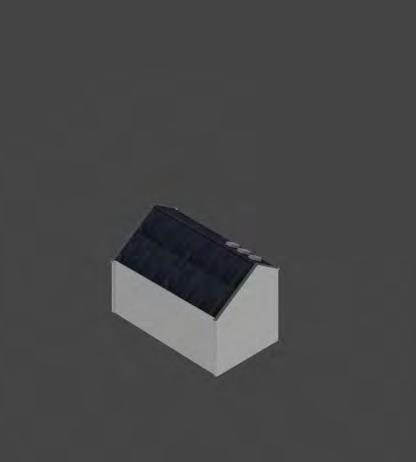


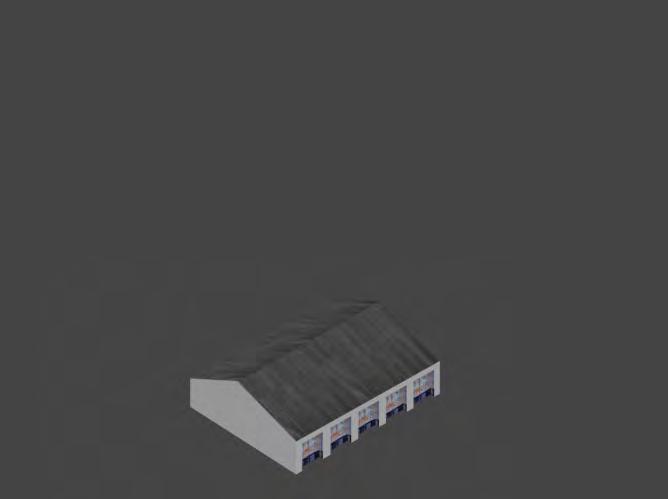

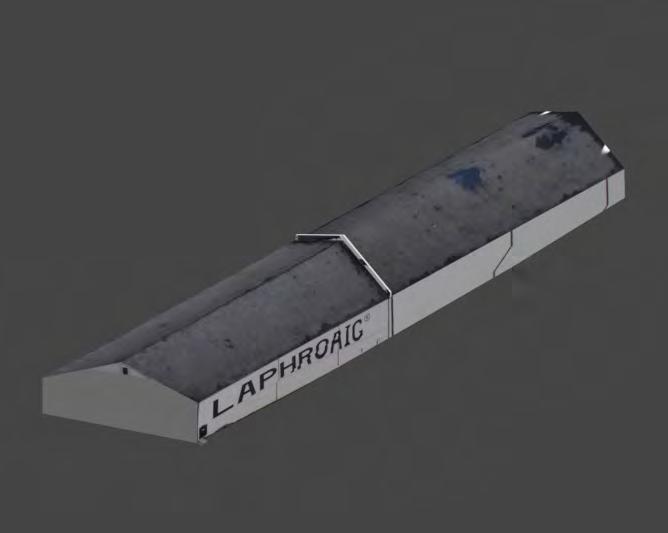

40
Distillery Garage
Distillation Building 1
Visitors Centre
Malting House
Guardhouse
Peat Store
Outbuilding
Distillation Building 2
Fermentation Building
Malt kilns
Warehouse
Bottling/ Warehouse
A breakdown of the building requirements of a distillery using the Laphroaig distillery as a case study
distillery equipment
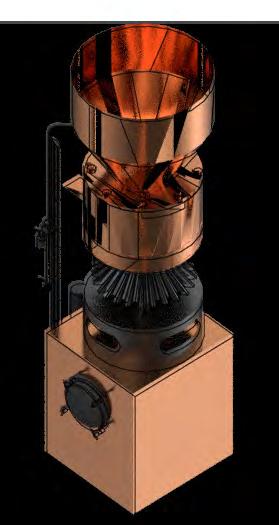
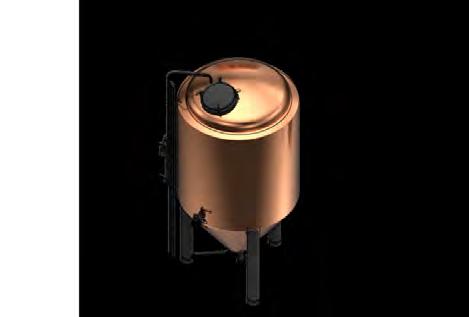

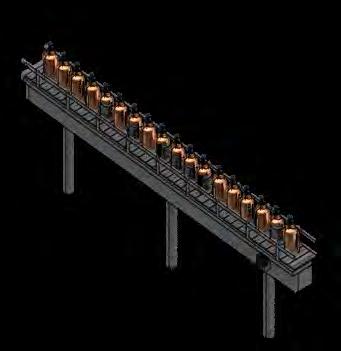
Documenting the process of making whiskey, highlight the spatial requierments and equipment needed.

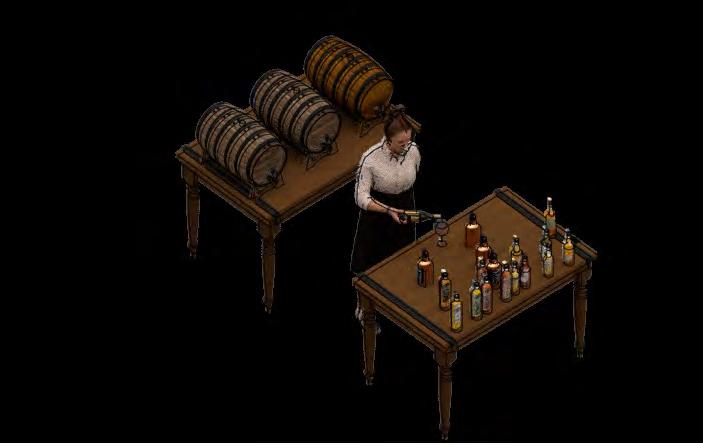



41 Fermentation Pot Still Distillation Column Still Distillation Maturation Blending Bottling Malting Mashing Milling

42. A
map
showing the long thin farmland plots attached to the street in Eoropie

Farming Linear Streer Arable Land Dwelling
1.
2.
4.
3.
1.
2. 3.
43
4.
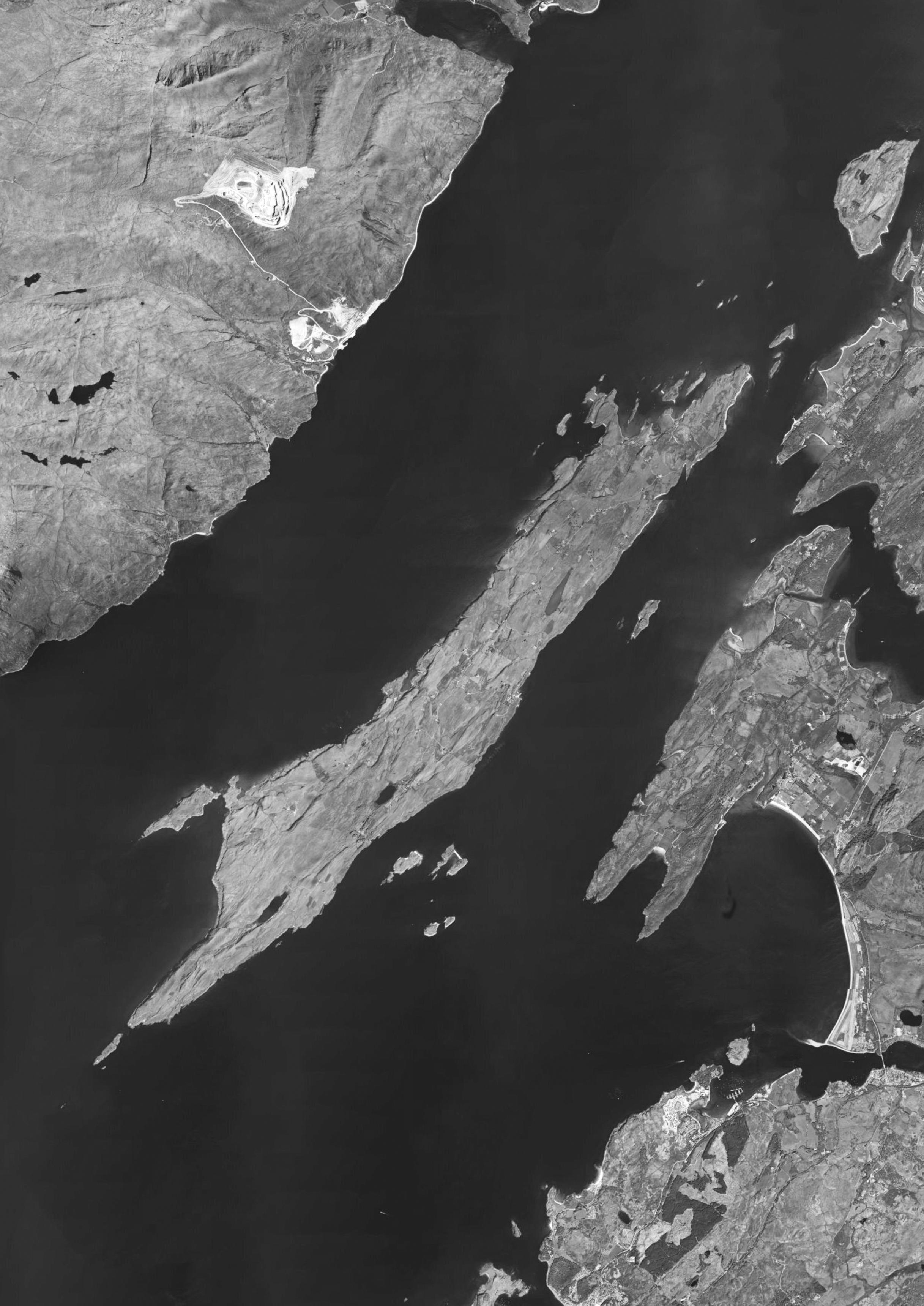 Glensanda Quarry
Achanduin Castle
Castle Coeffin
Tirefour Broch
Lime Kilns
Site
An Dun Broch
Lismore Parish Church
Sailaen
Glensanda Quarry
Achanduin Castle
Castle Coeffin
Tirefour Broch
Lime Kilns
Site
An Dun Broch
Lismore Parish Church
Sailaen



Windrose Diagram Sunpath Diagram
1000m 300m
In order to make the defensive Scottish architecture more hospitible, this project proposes turning the drystone structures inside out, with the timber elements on the outside, and masonry on the inside.
This project proposes a productive form of crofting township, centralised around a distillery, built on the principles of cooperative ownership and community.





46
Centralised Crofting Township
Masonry
Masonry Timber
Timber
Timber
Turning Drystone Architecture Inside Out
3 DESIGN DEVELOPMENT
47


48
An initial experiment into creating a join timber/ concrete language that seeks to create a balance between the solid and the transparent.
Timber/ Concrete Larger Scale 1
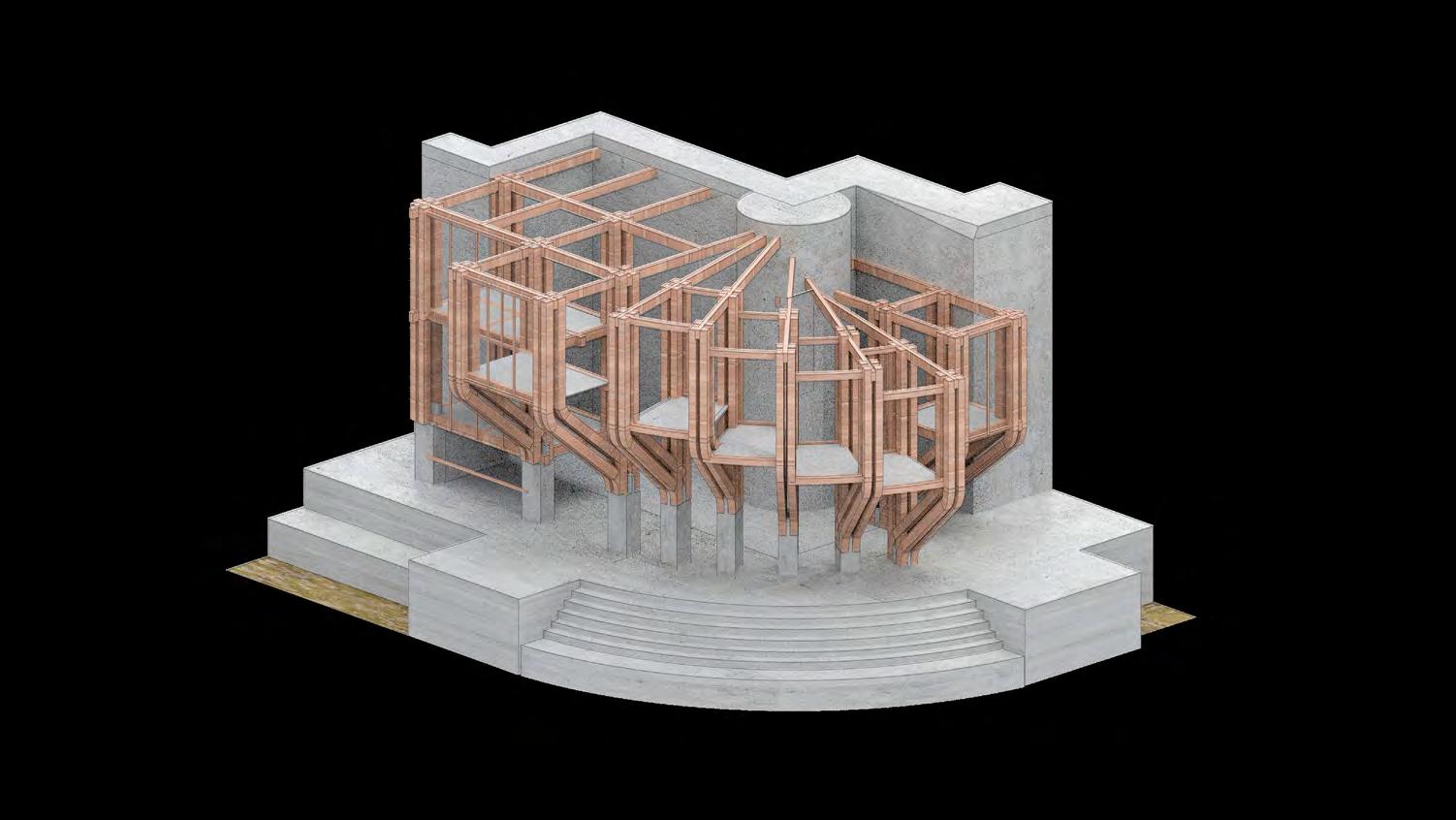
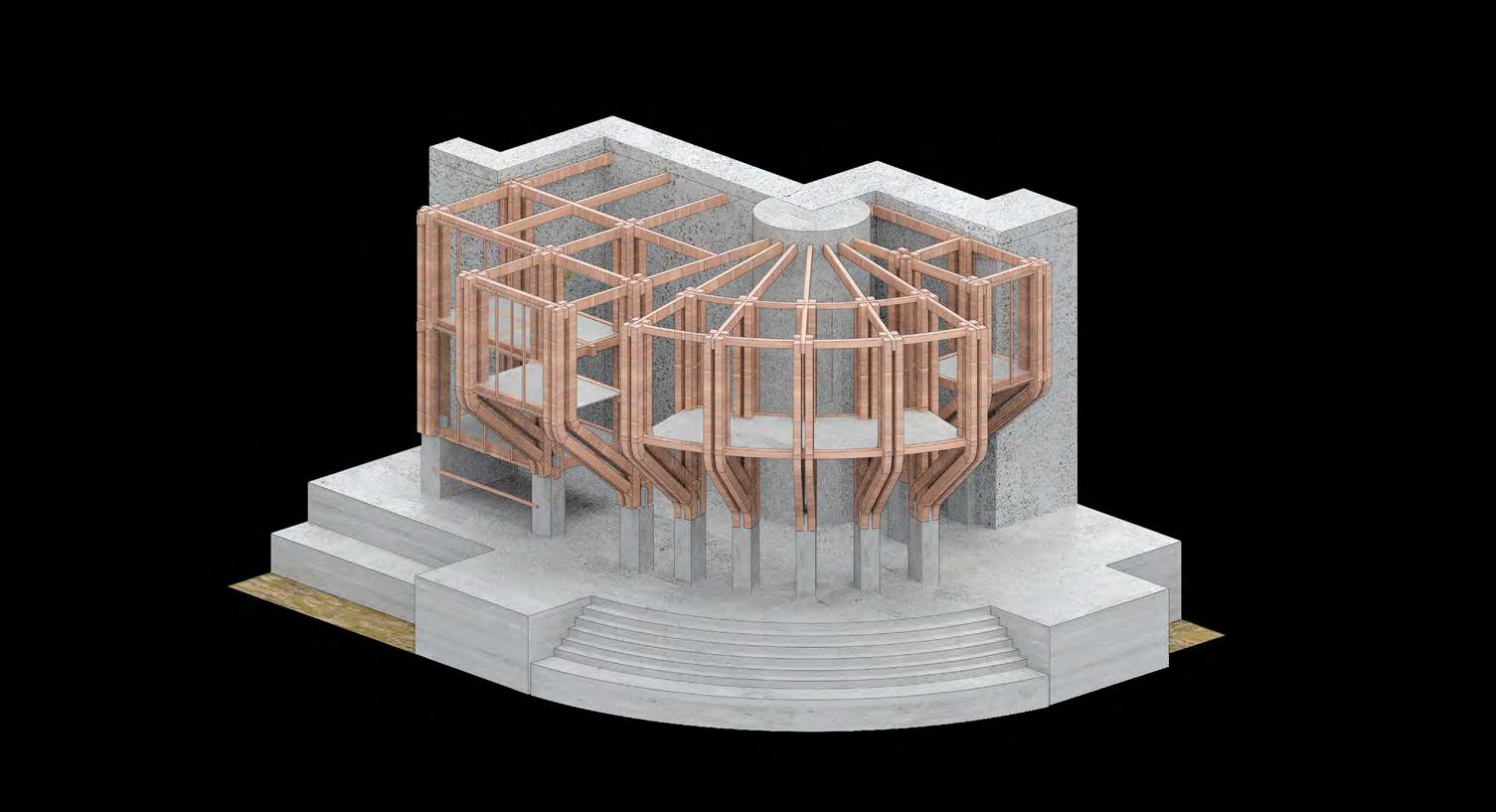
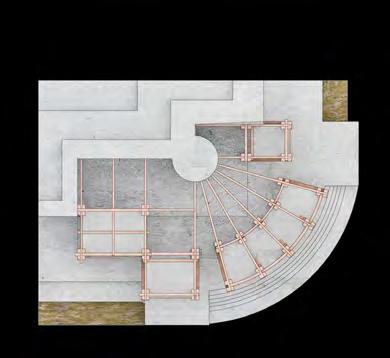

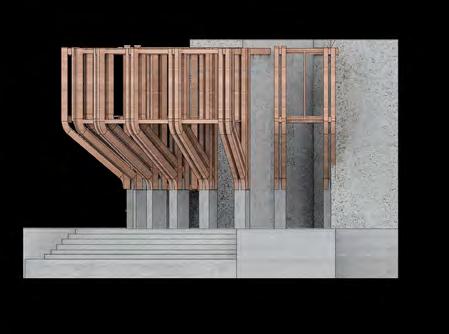

49
Further development of this system with commercial program in mind, with the timber elements becoming embedded within the concrete.z
Timber/ Concrete Larger Scale 2



50
Further experiments of the concrete - timber system, playing around with the relative heigh of both elements, and how it creates different spaces.
Timber/ Concrete Larger Scale 3
Streetscape Language
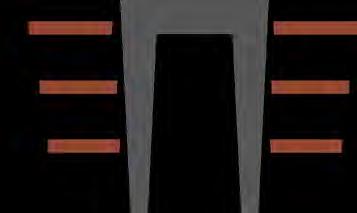

A further iteration of the streetscape - timber relationship, introducing the idea that the whiskey barrels could be stored within the street. Furthermore, it introduces varying forms of landscape interaction, including bringing vegetation and crops into the street itself.
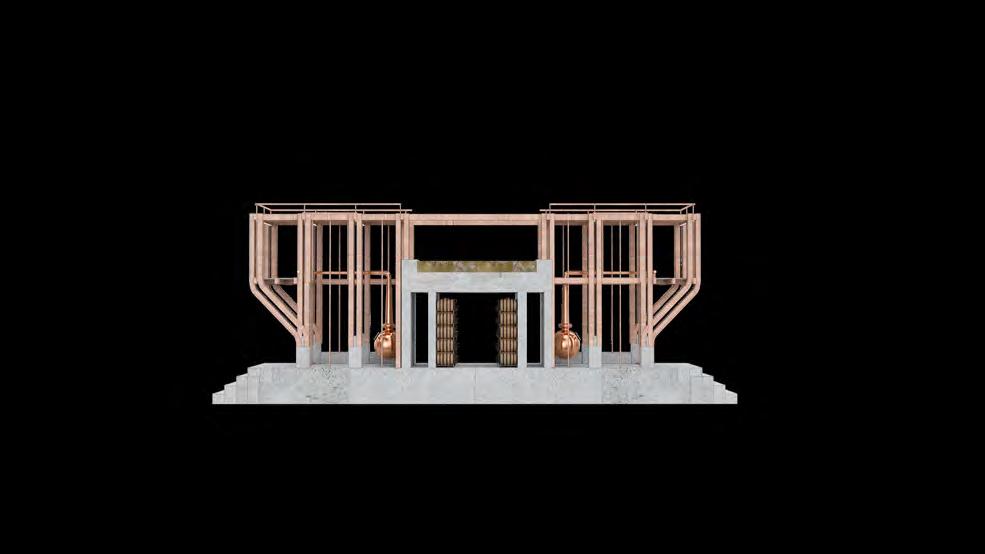

51
Streetscape
A larger scale fragment of the streetscape, that whiskey barrels are

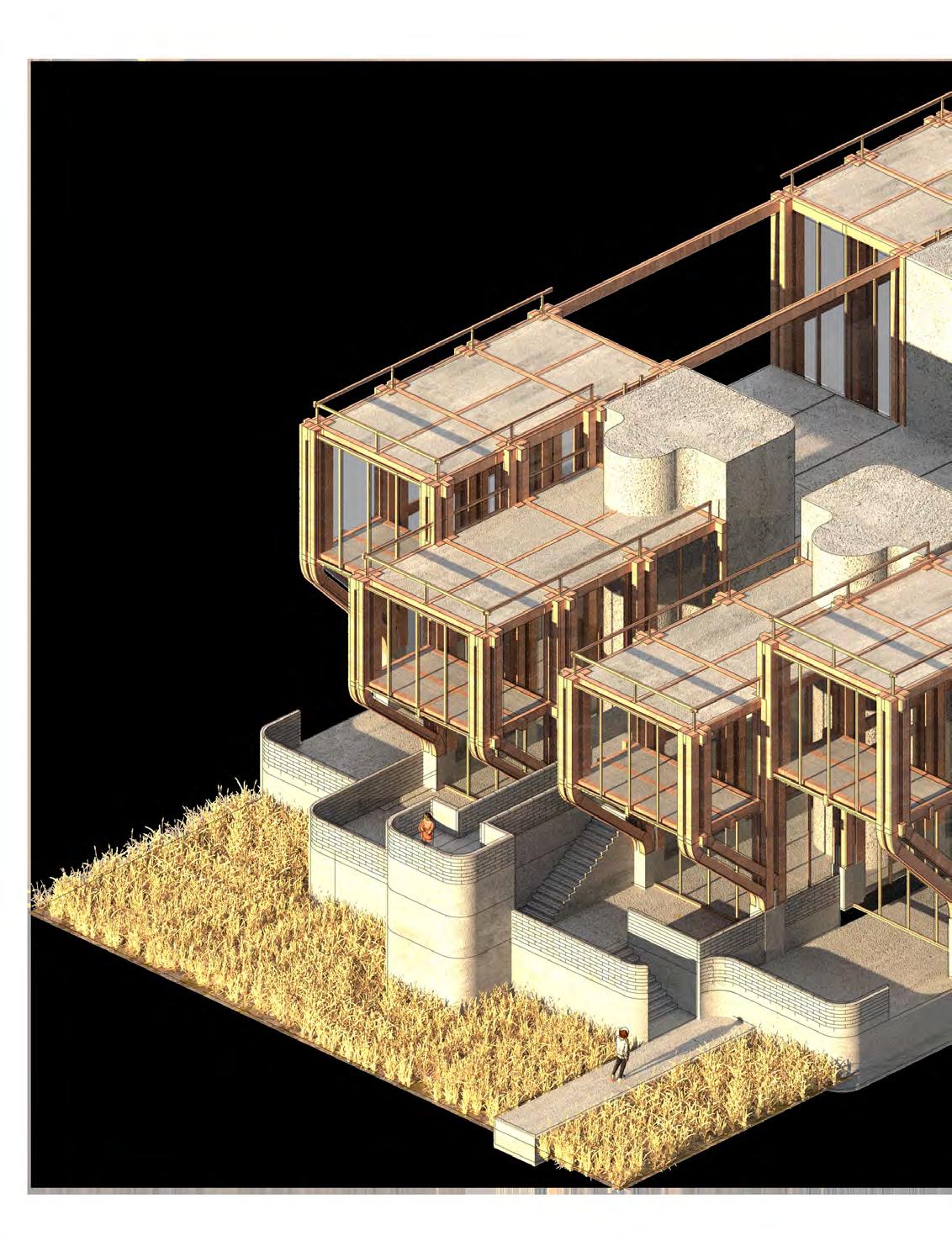
52
Streetscape Language
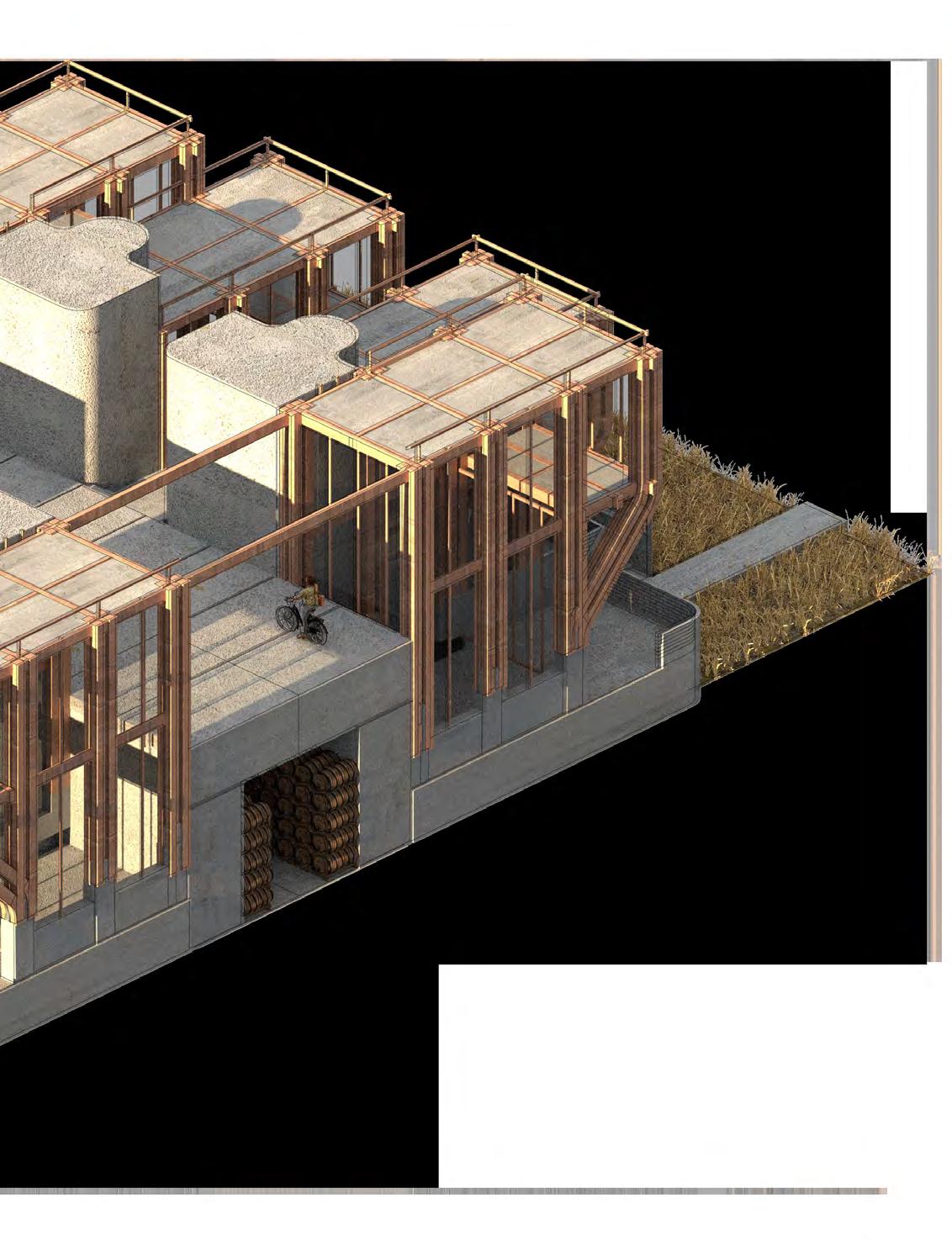
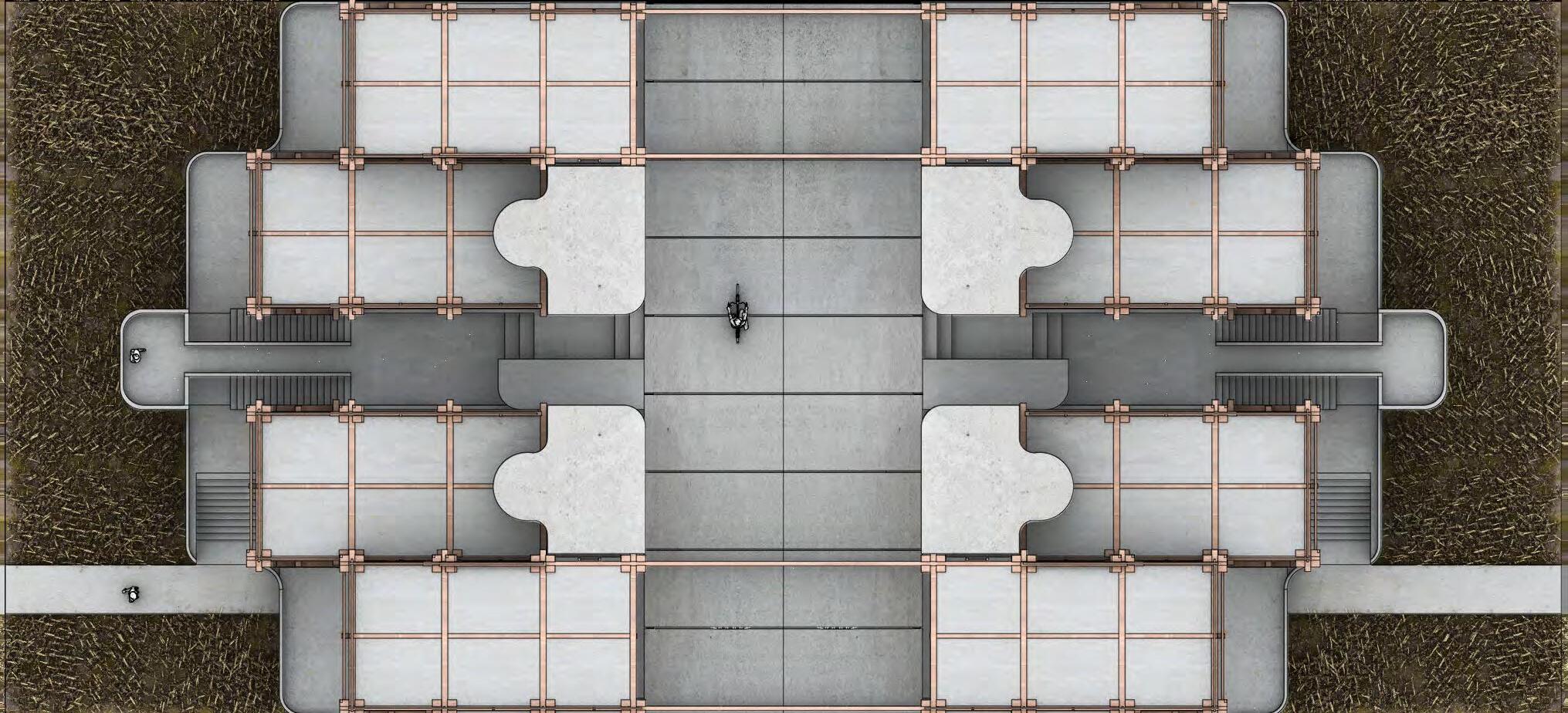
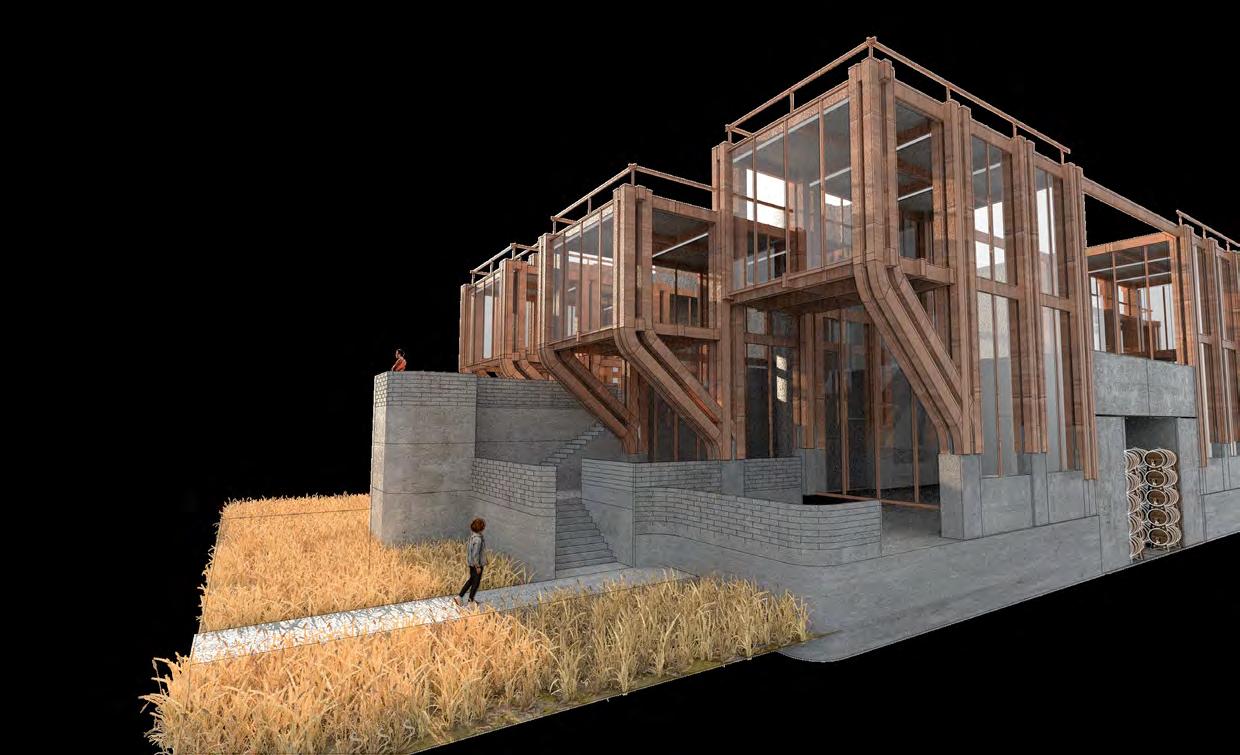
53
streetscape, continuing the idea stored within the street.
Orthogonal Global Arrangement


More orthogonal explorations into masterplanning, following on from my previous ideas of the central distillery, strong heirarchy, and landscape formalisation.
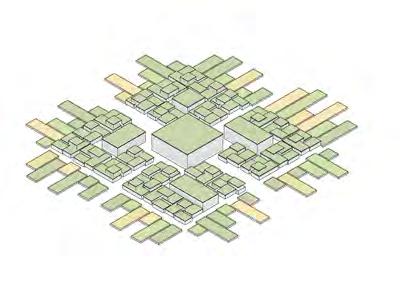



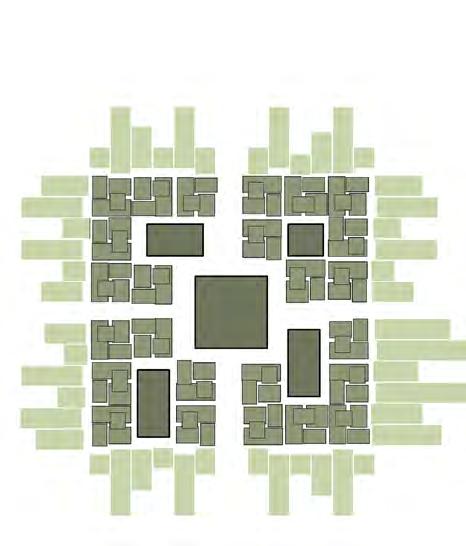

54
1.
2.
3.
Global Arragement Radial Experiments



55
An initial radial exploration of the masterplan, with the residential buildings surrounding the central distillery.
1.
3.
5.
2.
4.
6.
Farmland Residential Circulation
Farmland Residential


Farmland
Residential
Distillery
Gridding Experiment
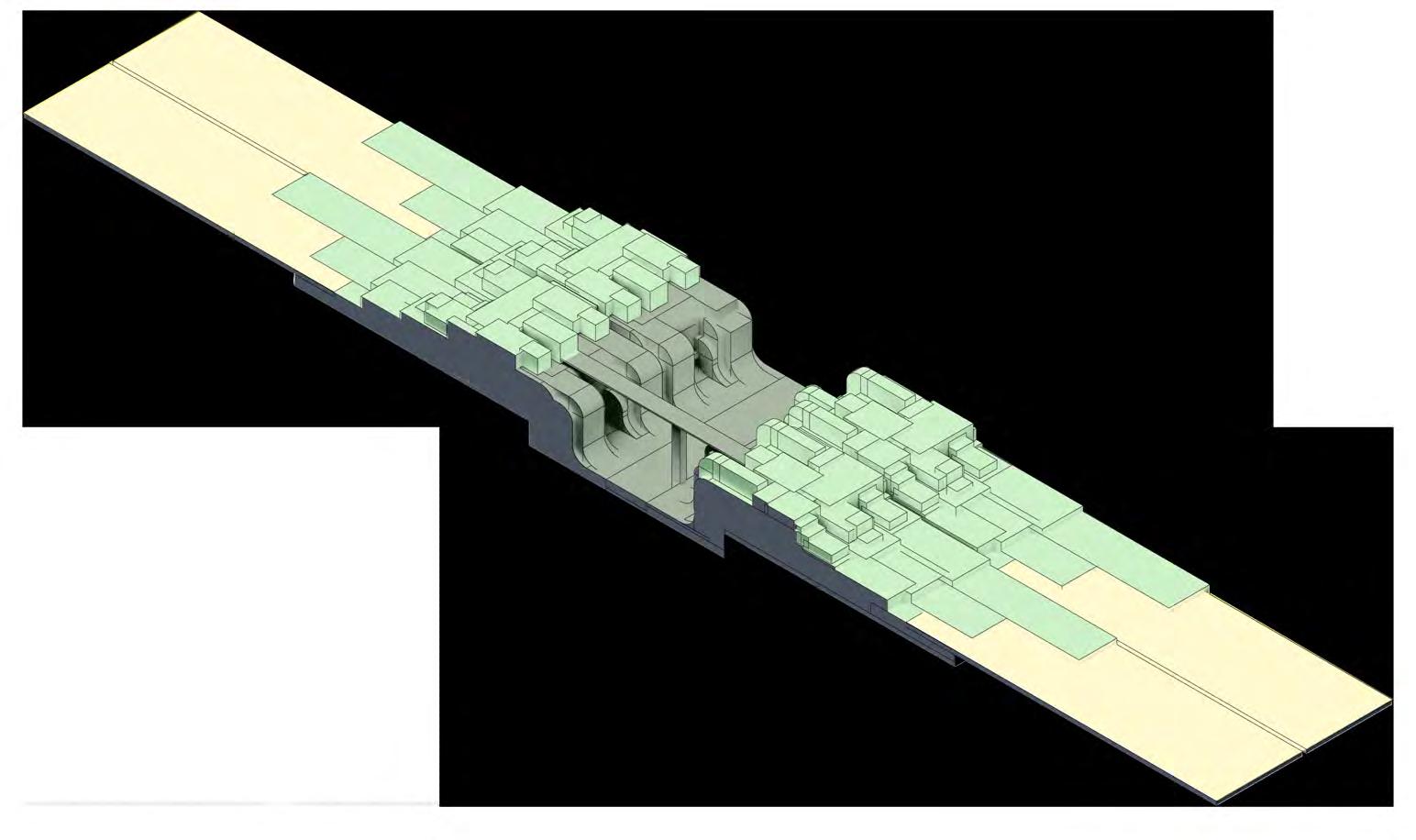
56
Further exploration into landscape formalisation, playing on the idea that farmland would follow a strict grid, whereas the residential areas could be far more free form.
Developing the Language 1


57
The above images act as concept models for the formalisation of landscape into extreme linear streetscapes.
Developing the
Developing the more extreme directionality, and variation in speculation on how the landscape
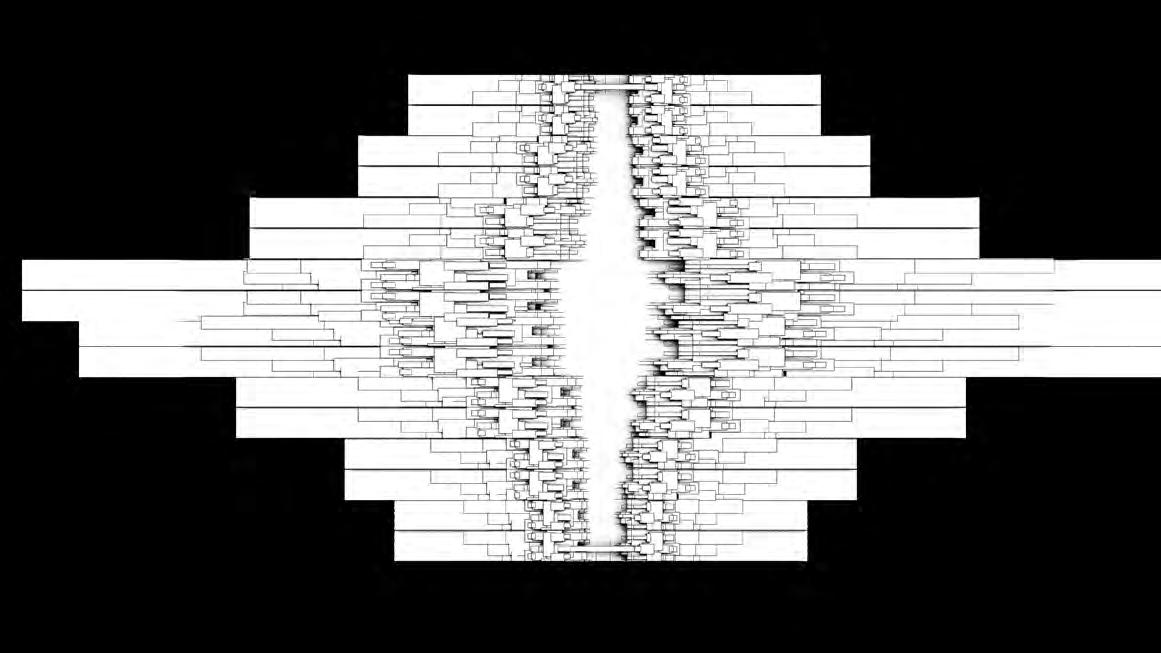
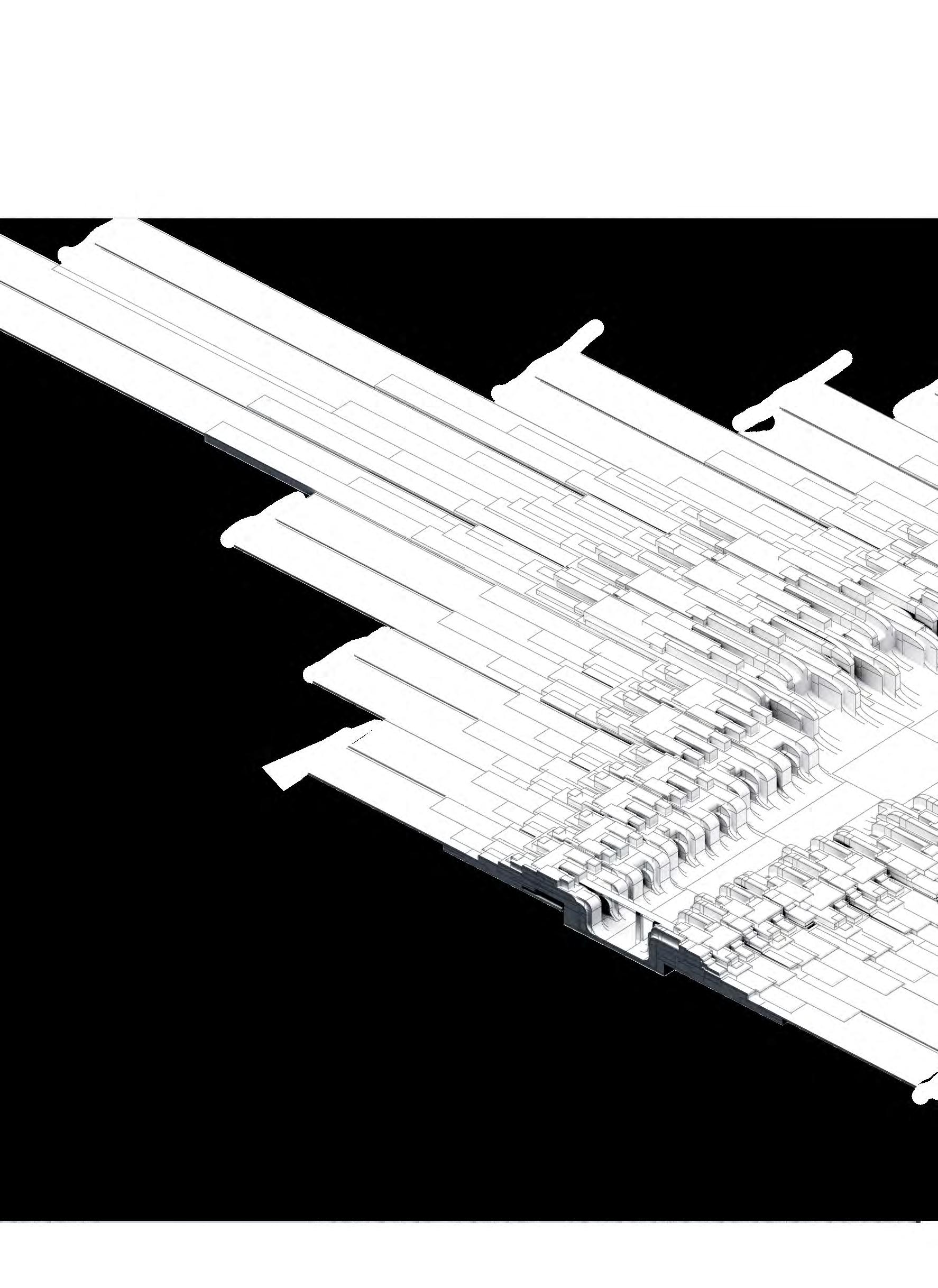
58
the Language 2
extreme language further, with more the size of each building, with landscape might respond to that.

59




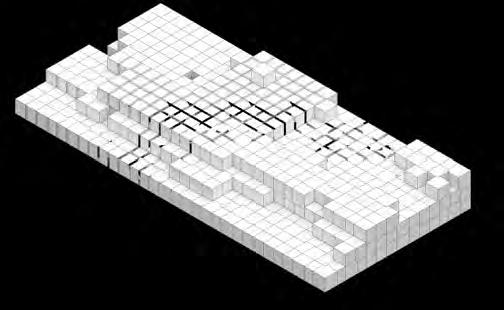



60 9 STEPS 10
10 10 STEPS 8
8 15 STEPS 5
5 20 STEPS 3
3 30 STEPS 2
2 50 STEPS 1
1 100 STEPS 0.5
0.5
BY
BY
BY
BY
BY
BY
BY
The first iteration of the abstraction allowed me to put the mesh of the Lismore site into a grid of points, with the points inside said mesh spawning a block.
Abstration Iteration 1


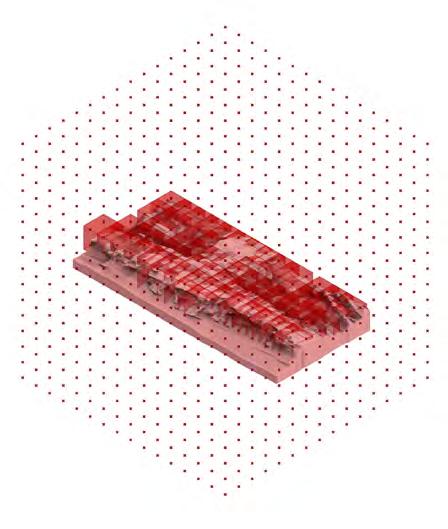

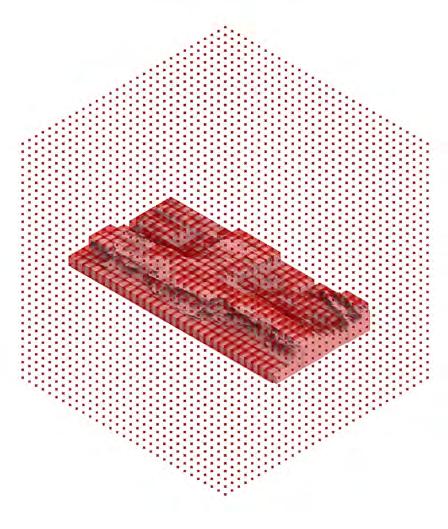

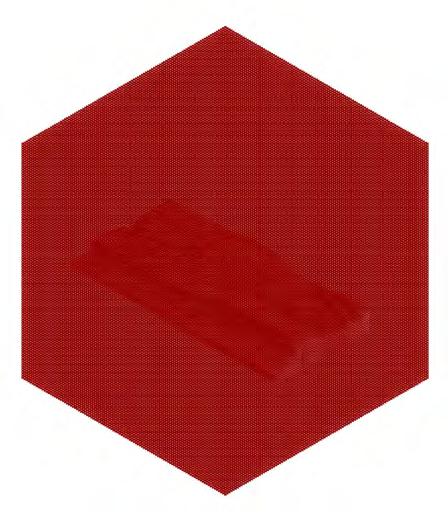
61
9 STEPS 10 BY 10
10 STEPS 8 BY 8
15 STEPS 5 BY 5
20 STEPS 3 BY 3
30 STEPS 2 BY 2
50 STEPS 1 BY 1
100 STEPS 0.5 BY 0.5
The larger the blocks, the more detail is lost in translation. This means that the smaller blocks will more clearly show the idiosyncracies of landscape.
Abstraction Iteration 1
Alleys and Walkways Residential
20M BY 20M

Abstraction Iteration 2
This iteration changed the way in which the block locations were calculated, projecting the center points of the blocks onto the surface of the landscape rather than creating a grid,


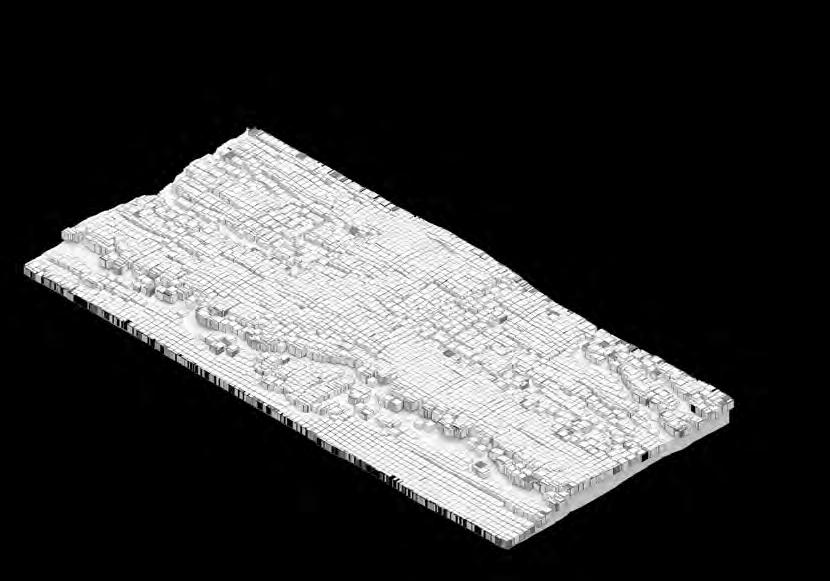

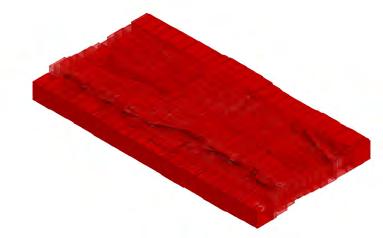
62
10M BY 10M
5M BY 5M
Commercial/ Agricultural
Abstraction Iteration 2
This new iteration was also to scale, meaning that the size of the block could be used to accurately reflect the spatial requirements of program.

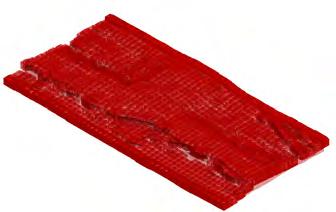

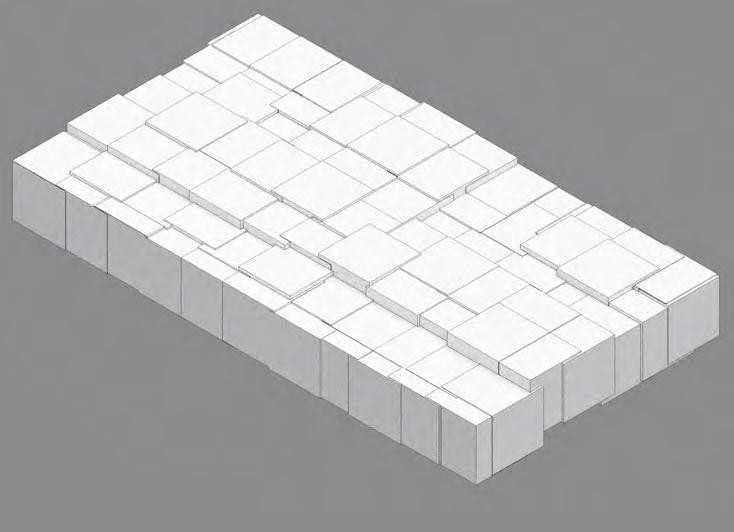
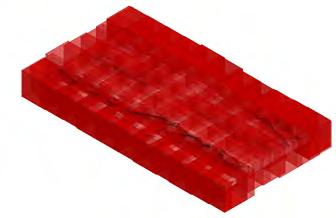

63
100M BY 100M
50M BY 50M
30M BY 30M
Public Realm
Central Distillery
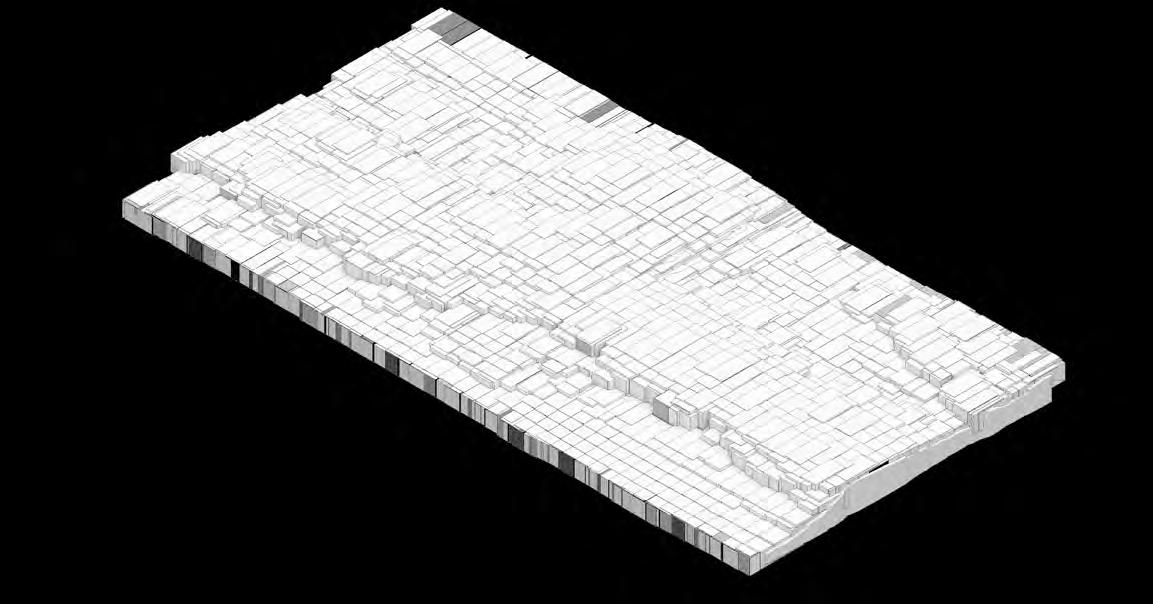

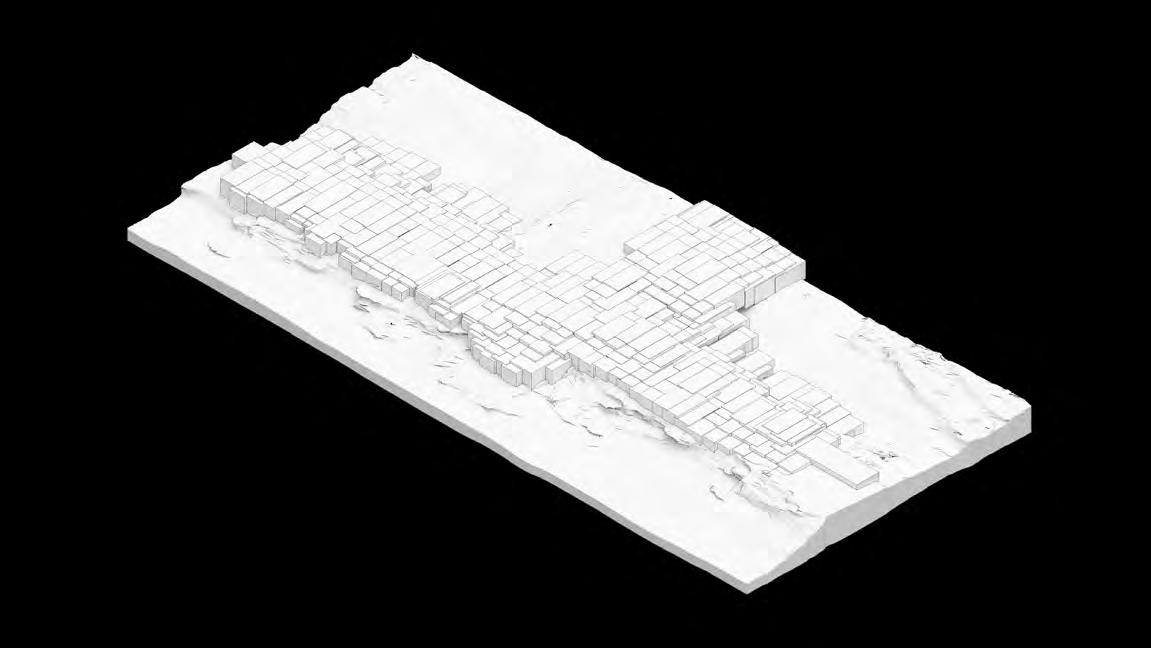
64
Voxelising the Landscape, clearing unnecessary blocks, cutting the linear street.
Orthogonal Global Arrangement
20M BY 10M
Step 2
Step 3
Step 1
Commercial/ Agricultural
Global Arragement Radial Experiments
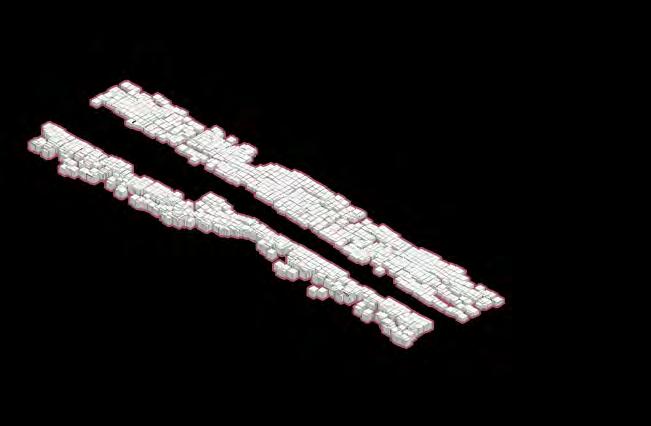
The masterplan is rationalised through combining multiple scales of blocks - and therefore multiple programs - to create an asymetrical language and form that responds directly to topography.

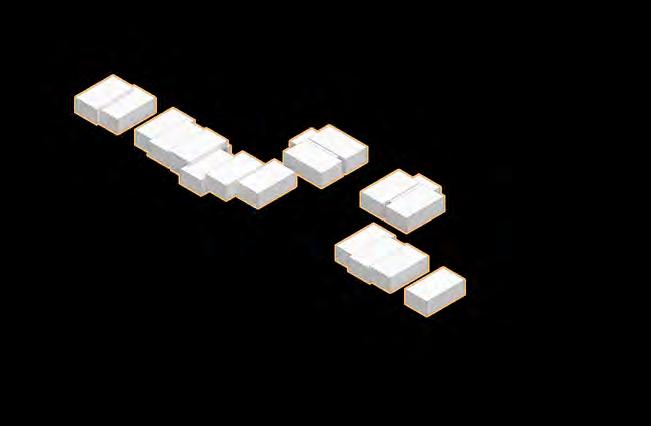


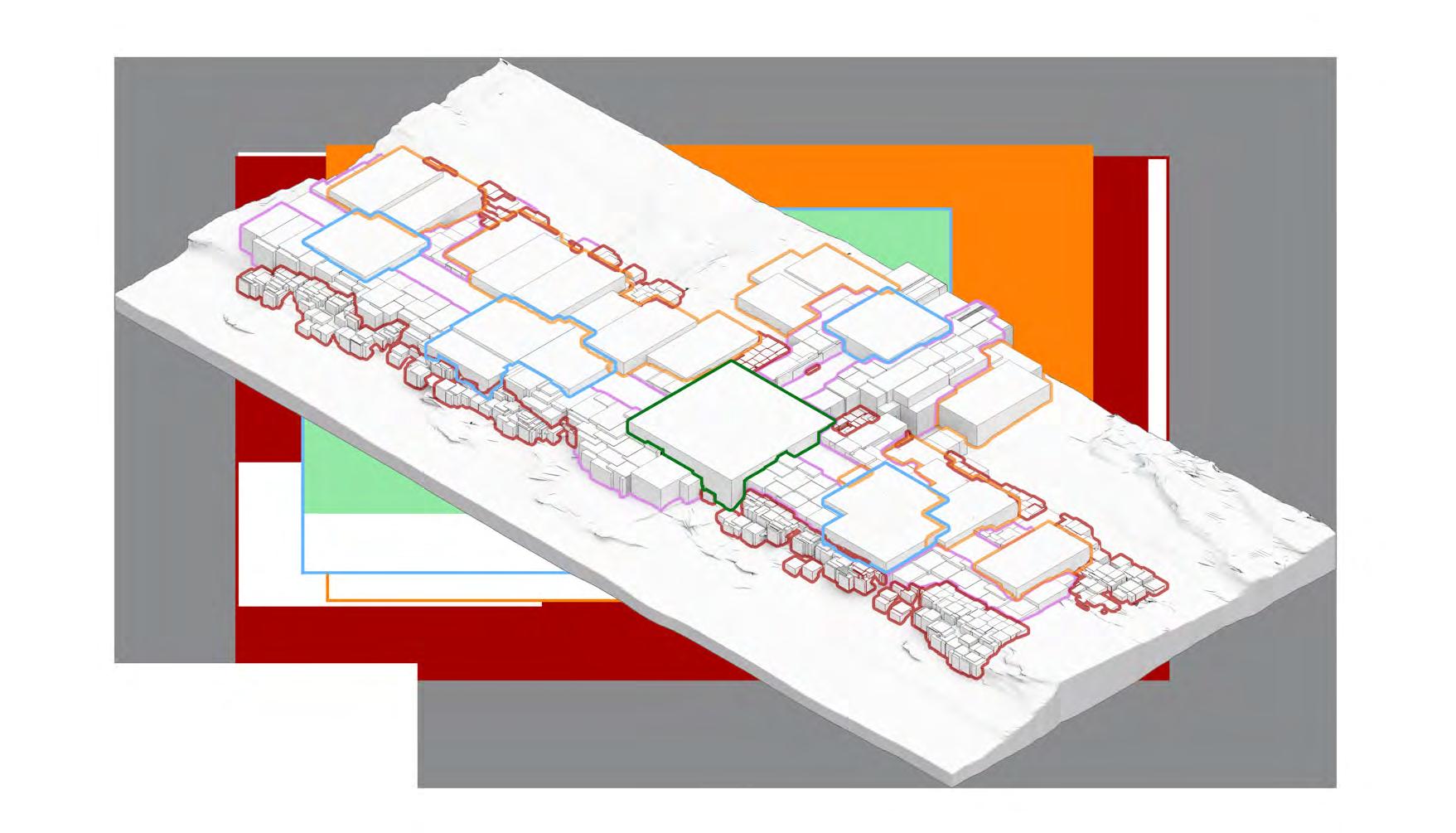
65
50M BY 50M
100M BY 100M
30M BY 20M
20M BY 10M
5M BY 5M Public Realm
Residential Alleys and Walkways
Distillery
Residential Commercial Agricultural Distillery
Baseline Abstracted Masterplan
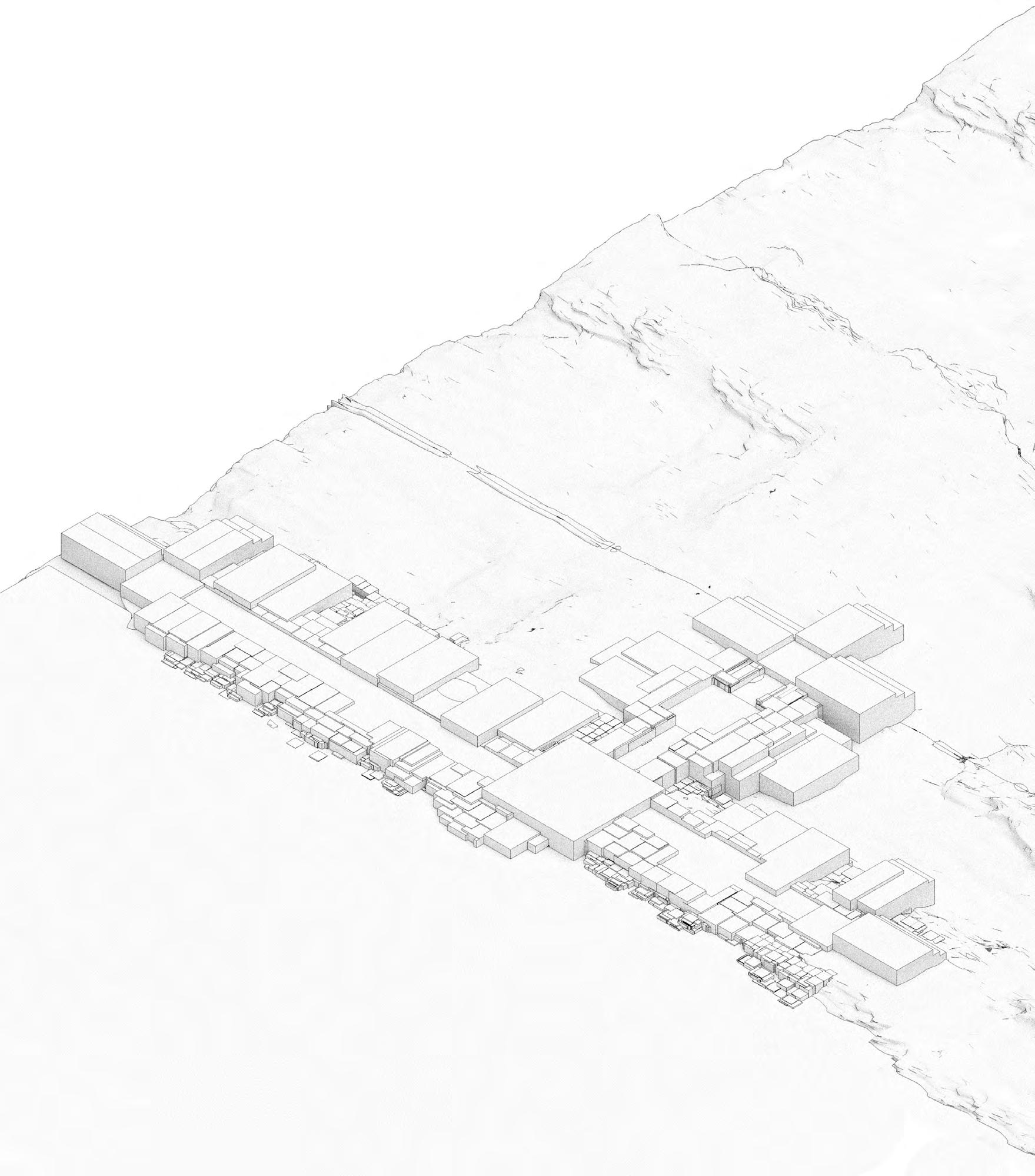
66
The abstractred masterplan as a result of the algorithmic process, with residential facing the sea, farming facing the landscape, and the commercial sitting on an extra perpendicular to the main street.
Timber Language Development
Buidling from my previous fragments, I sought to change the language of the timber into something more planar based that is more evocative of the landscape.
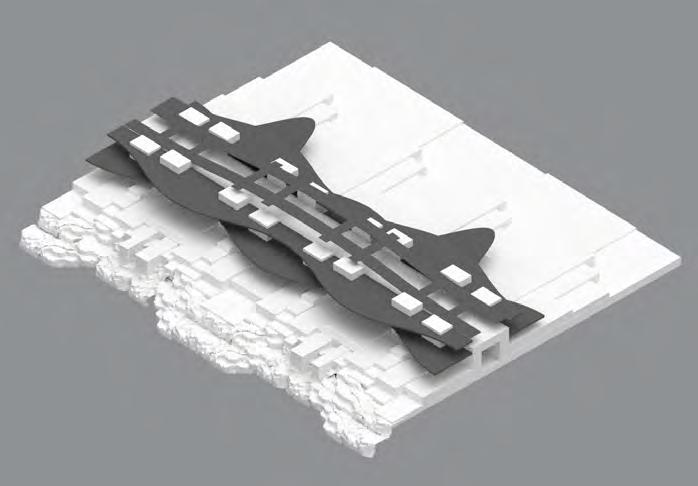




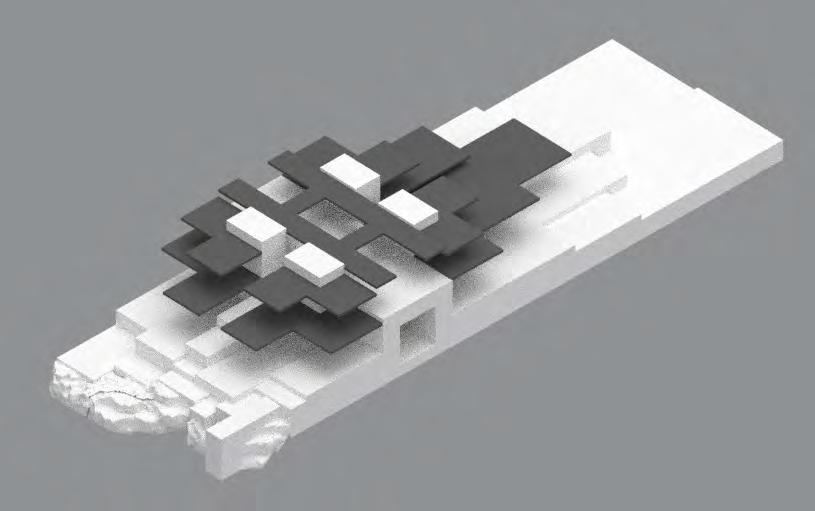
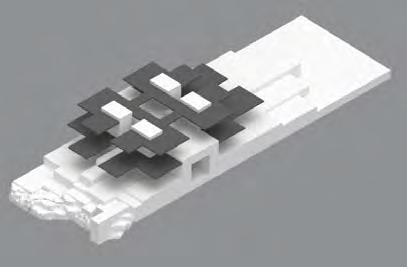





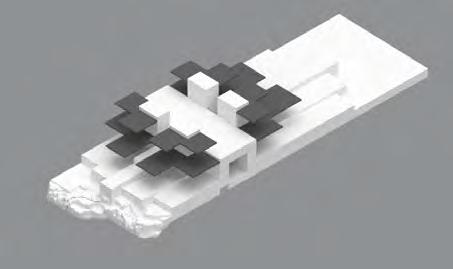
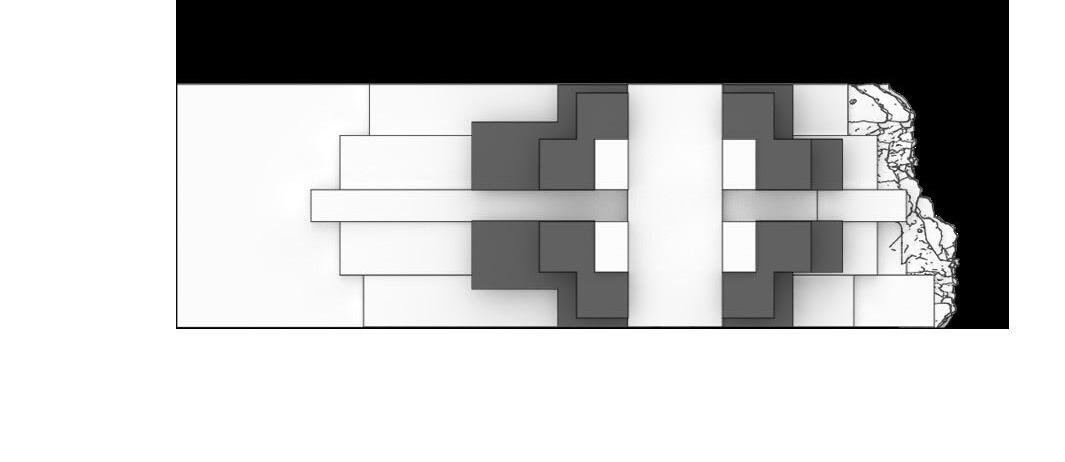
67
Glensanda Limestone Quarry
This page shows the tests used in my thesis to explore optimal block form using digital testing. The test for wind was achieved by applying a constant force to one face of the wall, whereas the seismic test moved the block at the bottom of the wall back and forth.
The digital tests allowed for easy iteration of the blocks, while trying to abide as closely to real life conditions as possible. In the end, the design of block chosen was a compromise between performance and maintaining joint simplicity

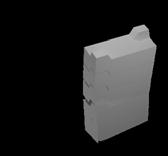

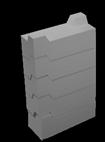


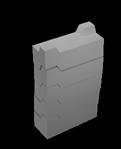
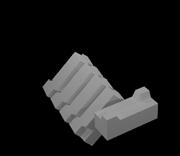


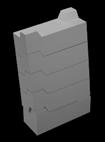

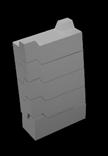
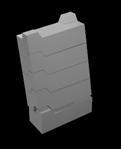











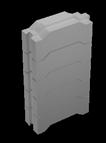




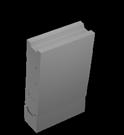
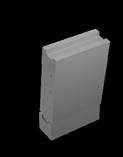



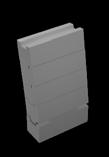

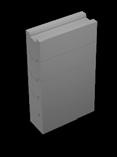


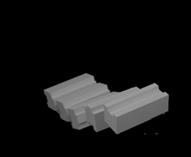

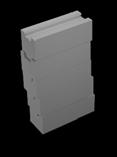



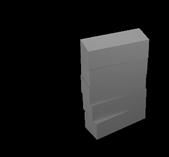

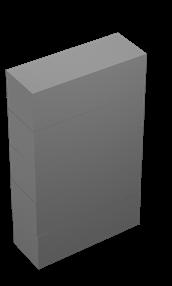
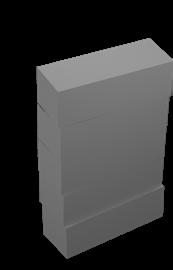




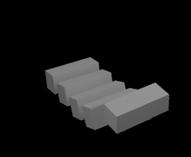




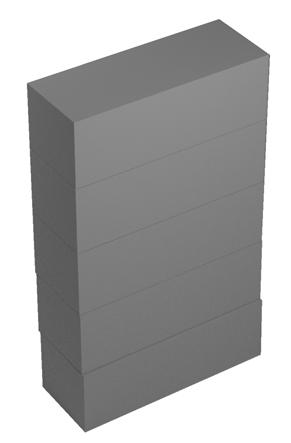
68
0 10 20 30 40 50 60 Frames SEISMIC 0 10 20 30 40 50 60 Frames WIND 0 10 20 30 40 50 60 0 10 20 30 40 50 60 Frames WIND Frames SEISMIC 0 10 20 30 40 50 60 0 10 20 30 40 50 60 Frames WIND Frames SEISMIC 0 10 20 30 40 50 60 0 10 20 30 40 50 60 Frames WIND Frames SEISMIC 0 10 20 30 40 50 60
Adjustable Moulds
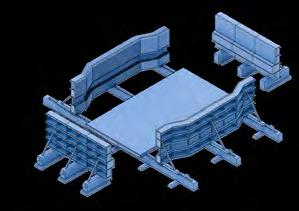


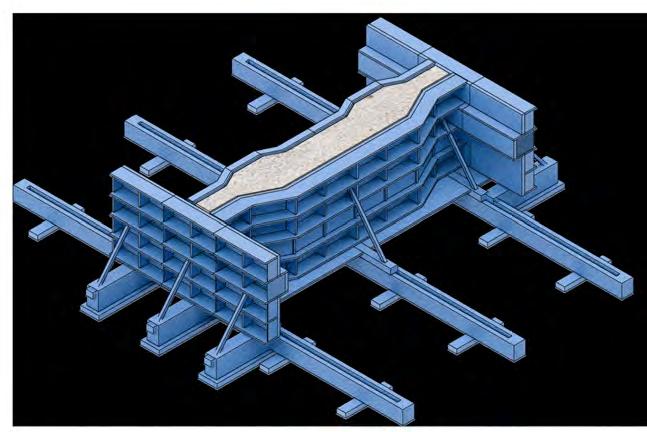
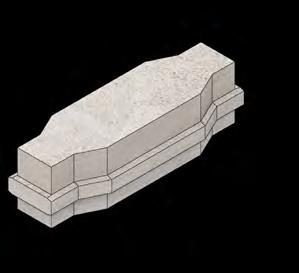



After finding the ideal block shape for mass production, I decided to utilise adjustable steel moulds, allowing for a high number of block variables to be created - this is extremely useful at the scale of a town.


69 Socket Connection Plug Connection Scale Change Connection 1.5m
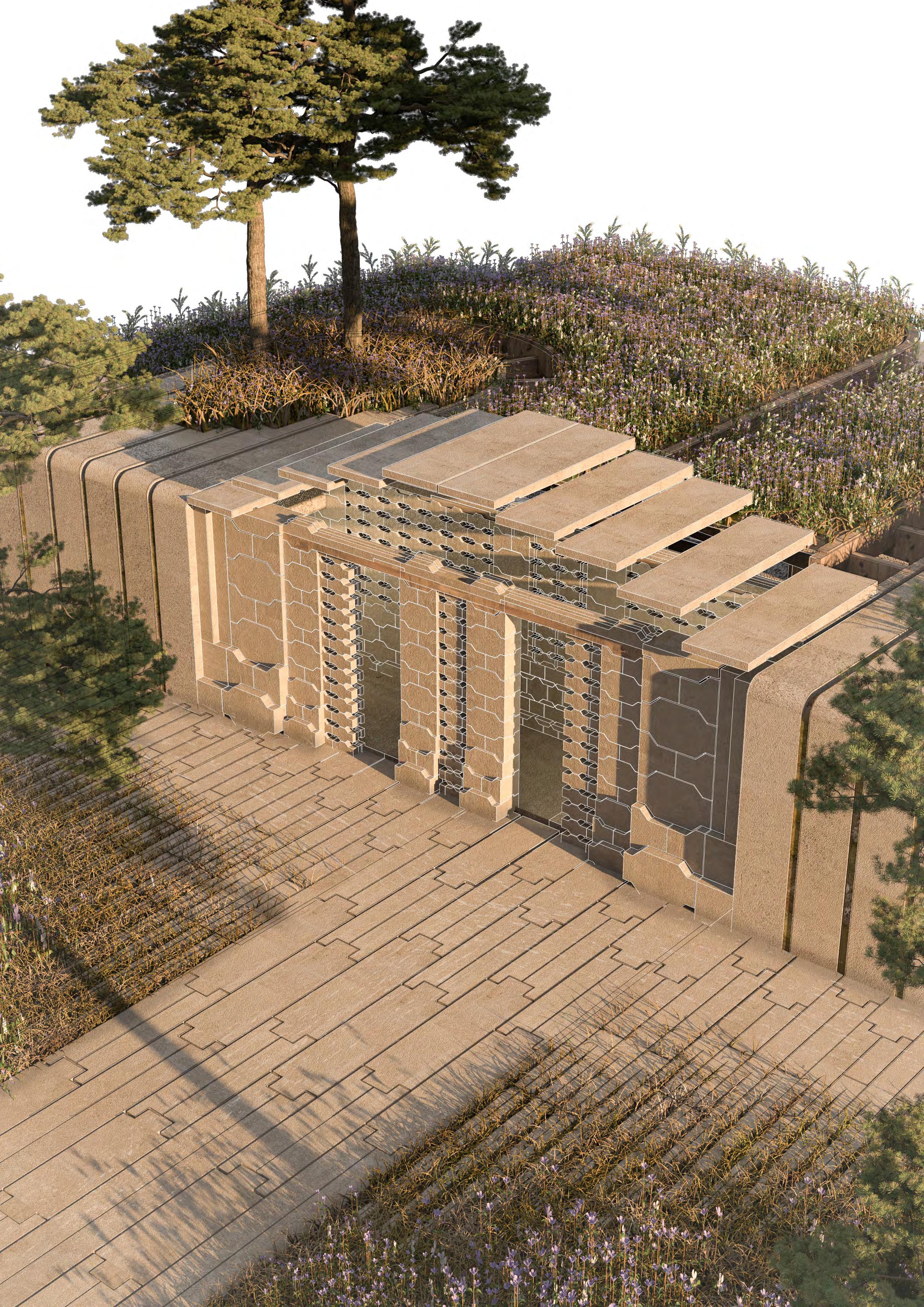
blocks used in the typical residential entrances on the street. It shows how the majority of the blocks are created using the adjustable moulds, with some bespoke blocks needed for walkways and composite beams.



71
S-02-01 P-02-01 PA-02-01 C-02-02 S-02-02 C-02-03 S-02-03 P-02-03 B-02-01 0.5m 0.3m 1m 0.75m
C-02-01
The
Typical Residential Entrance
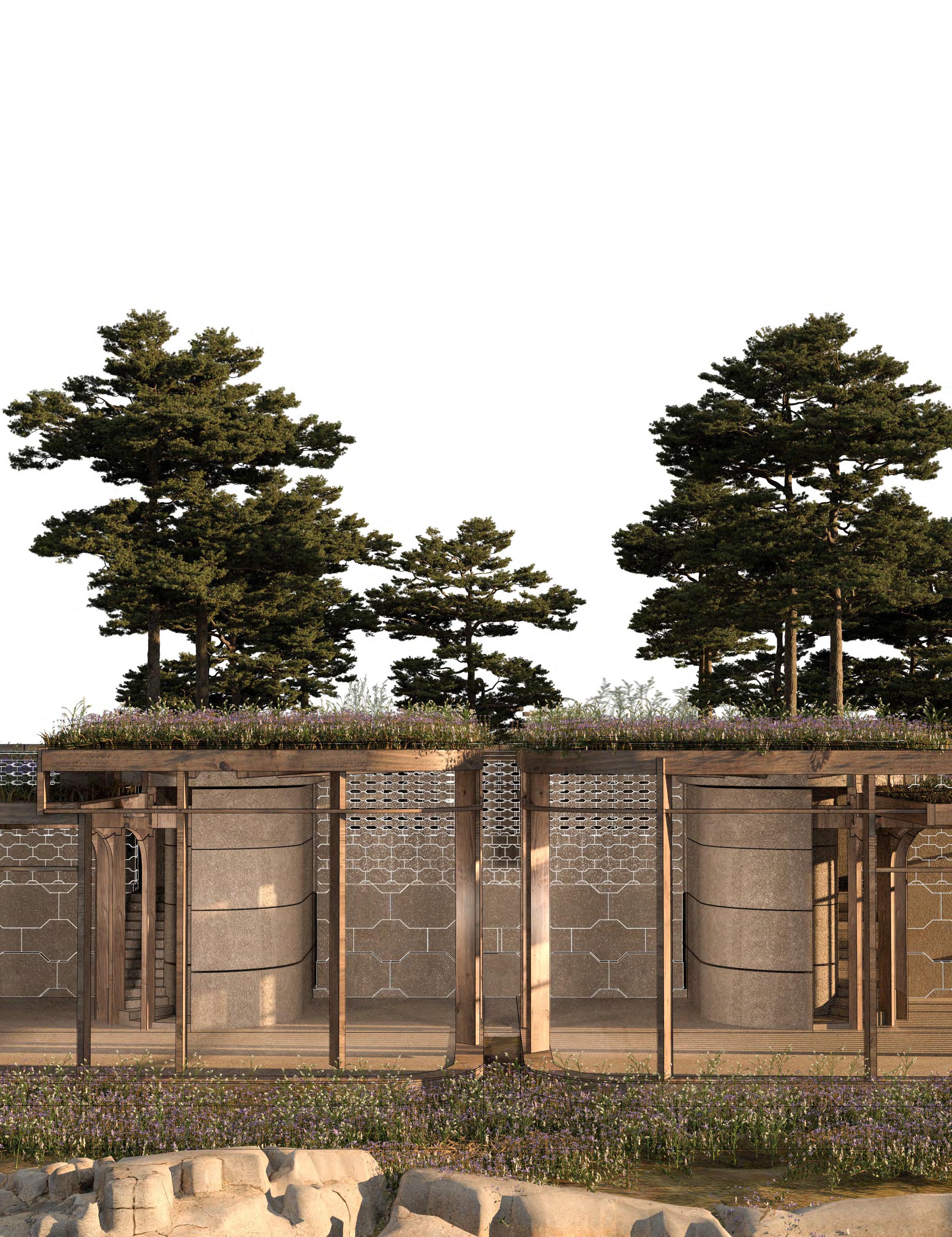
72
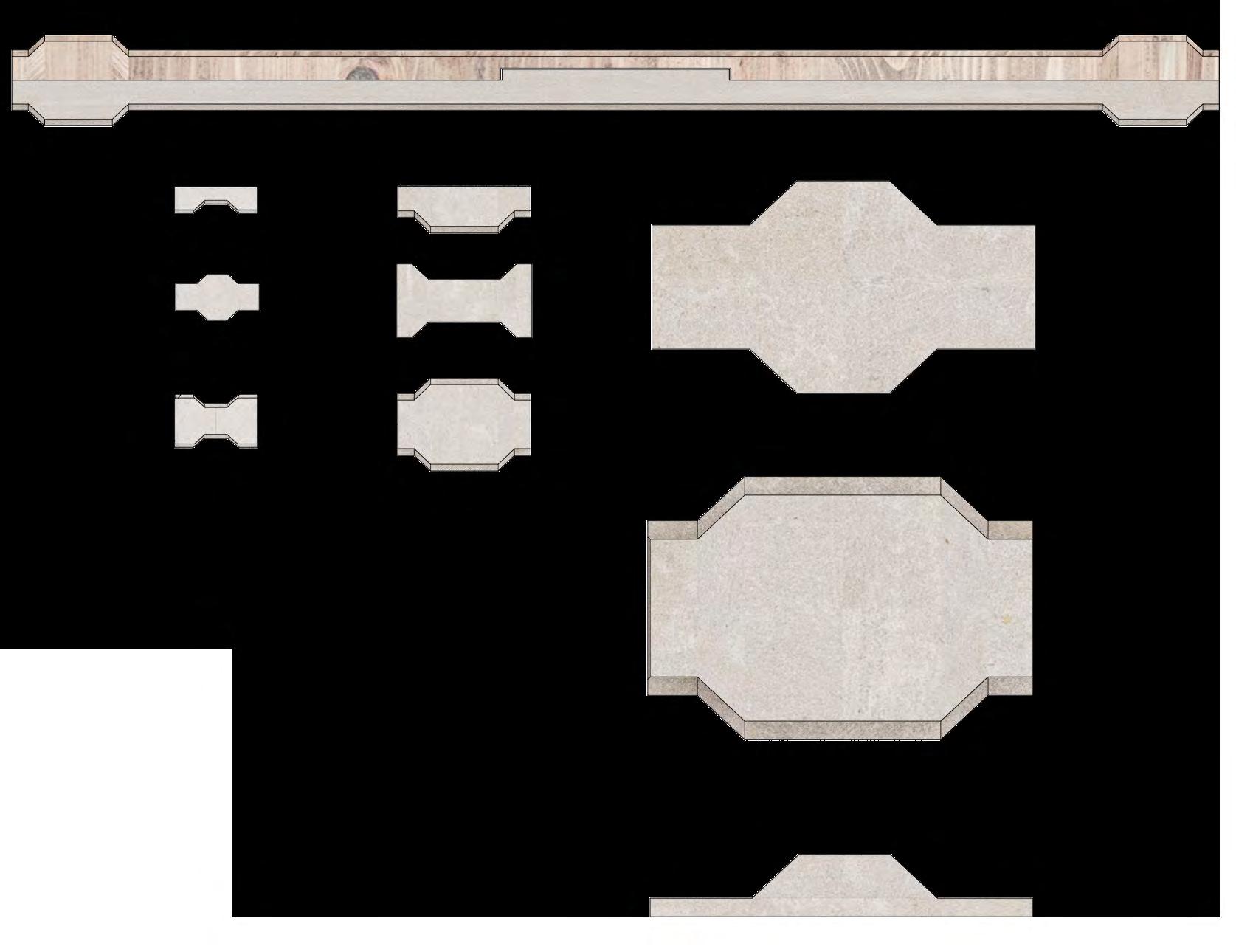
73 S-01-01 P-01-01 C-01-01 B-01-01 C-01-02 S-01-02 P-01-02 C-01-03 S-01-03 P-01-03 1.5m 0.5m 0.3m
The blocks used in a typical wall detail, with larger blocks at the bottom connecting with the scale change blocks to smaller. perforated bricks at the top.
Typical Wall
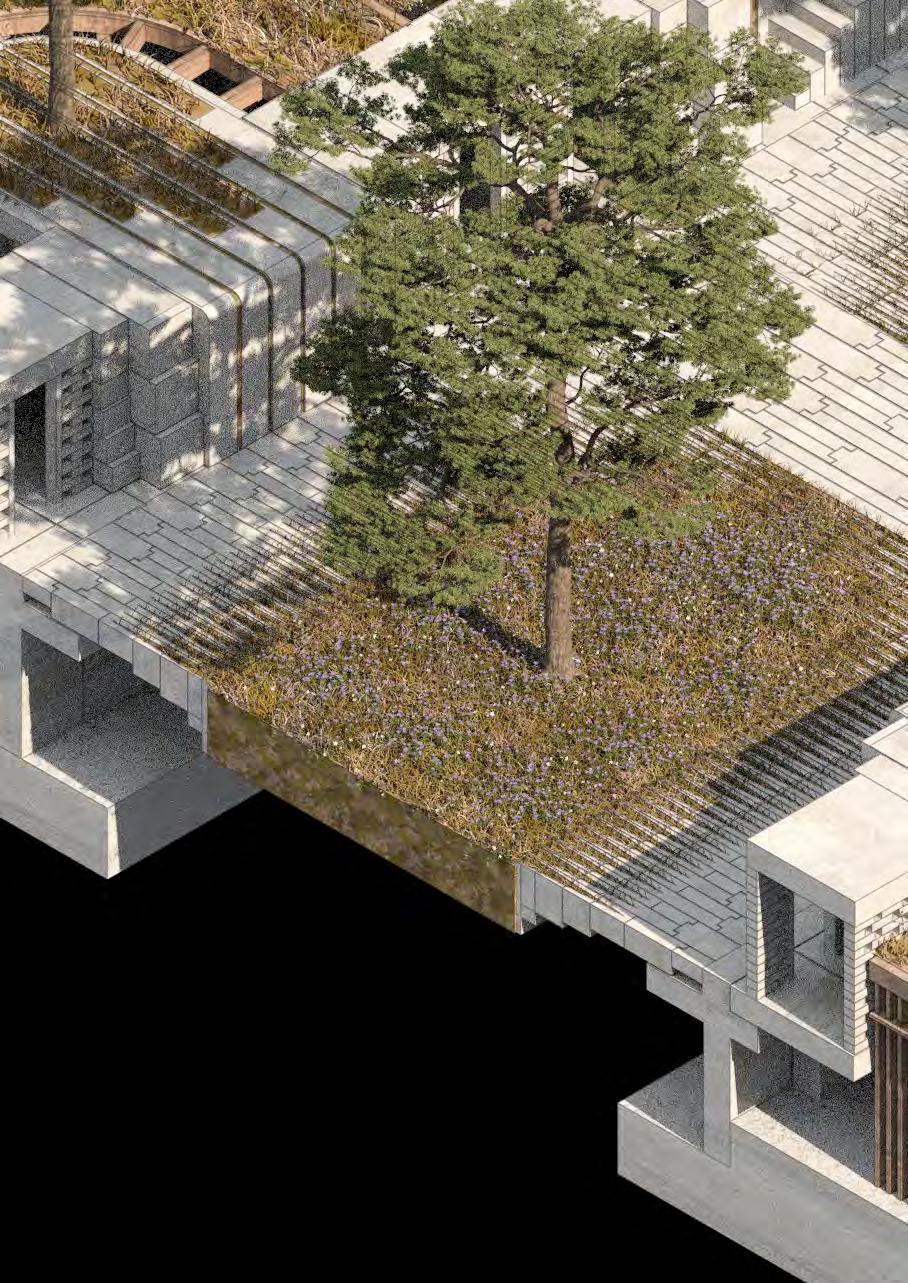

Intergrating Vegetation


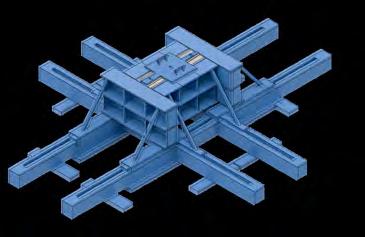
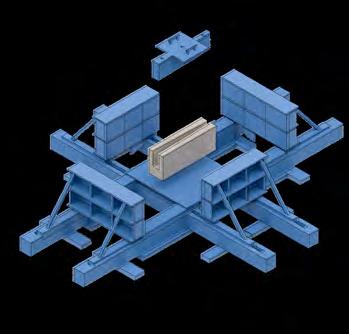

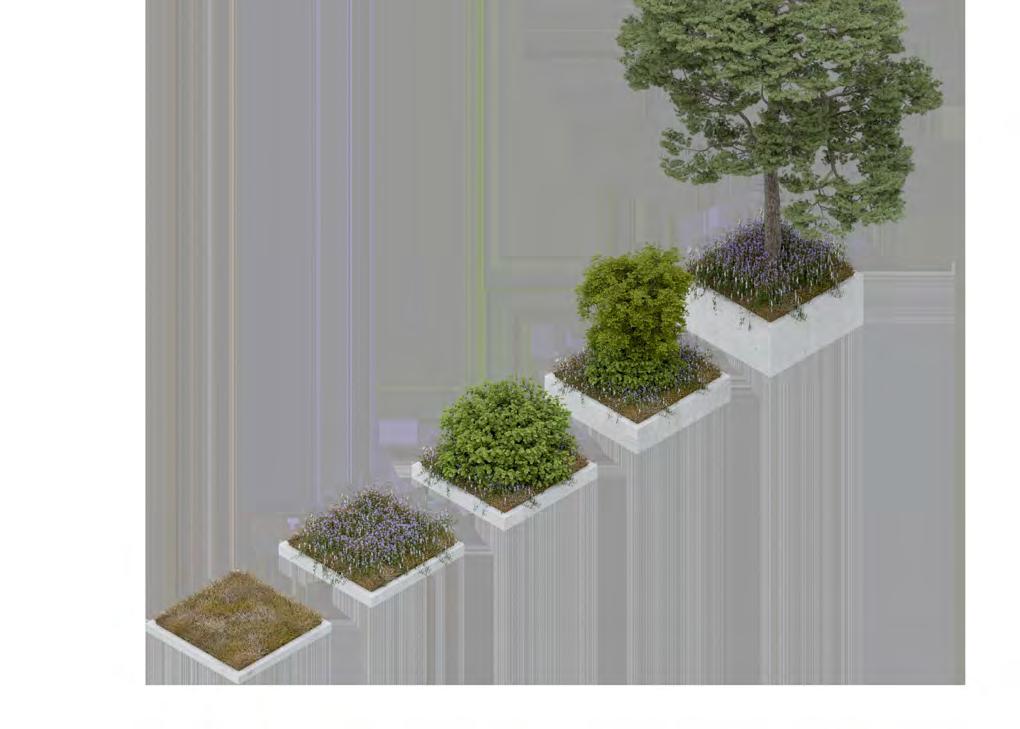

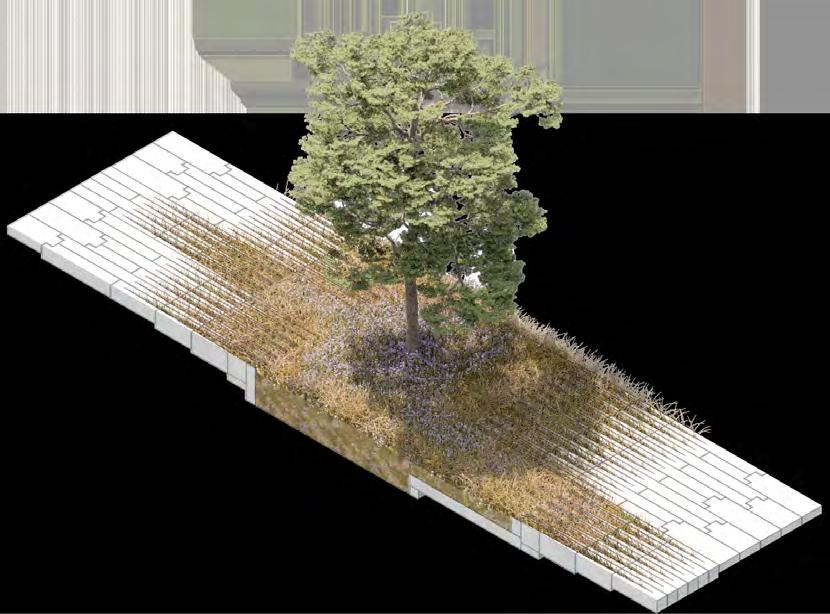
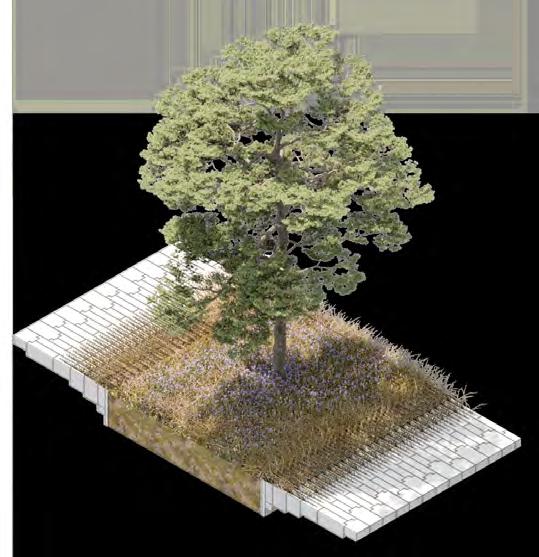
75 100mm 1000mm 150mm 250mm 500mm 500mm 300mm 200mm 150mm 100mm
The adjustable block system allows for the introduction of channels of varying depths to be filled with soil. This means that a gradient of vegetation type and size can be created within the fabric of the street.



 Figure 118 - Image by Author
Figure 118 - Image by Author
Circulation Core


77
Taking heavy inspiration from drystone buildings, these cores are connected to the fabric of the street, acting as the interstitial between the public and the private. The modularity of it allows for customisation across the township.

Timber

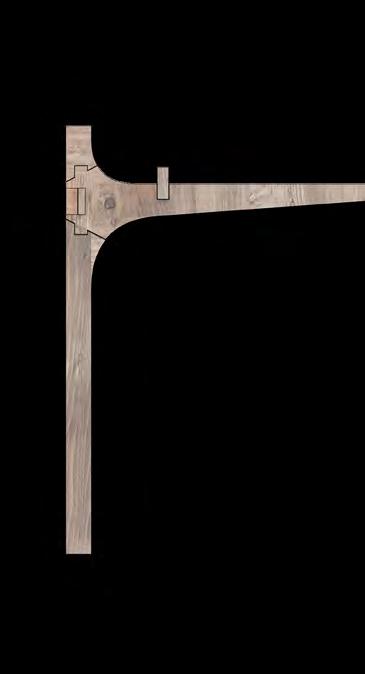
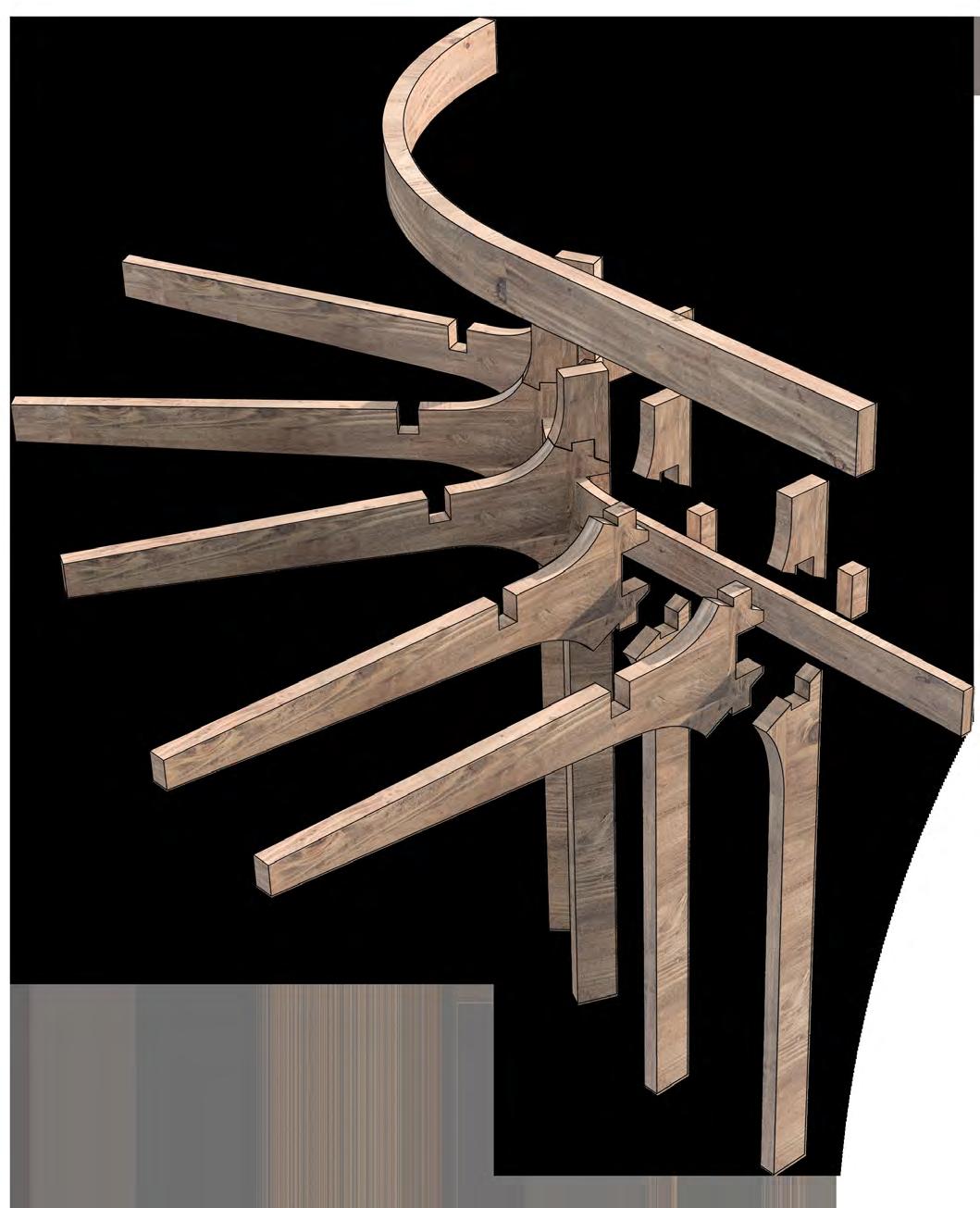
79
The main structural elements of the dwelling consists of radial glulam timber beams, petruding from the circulation core previously explored.
Integration
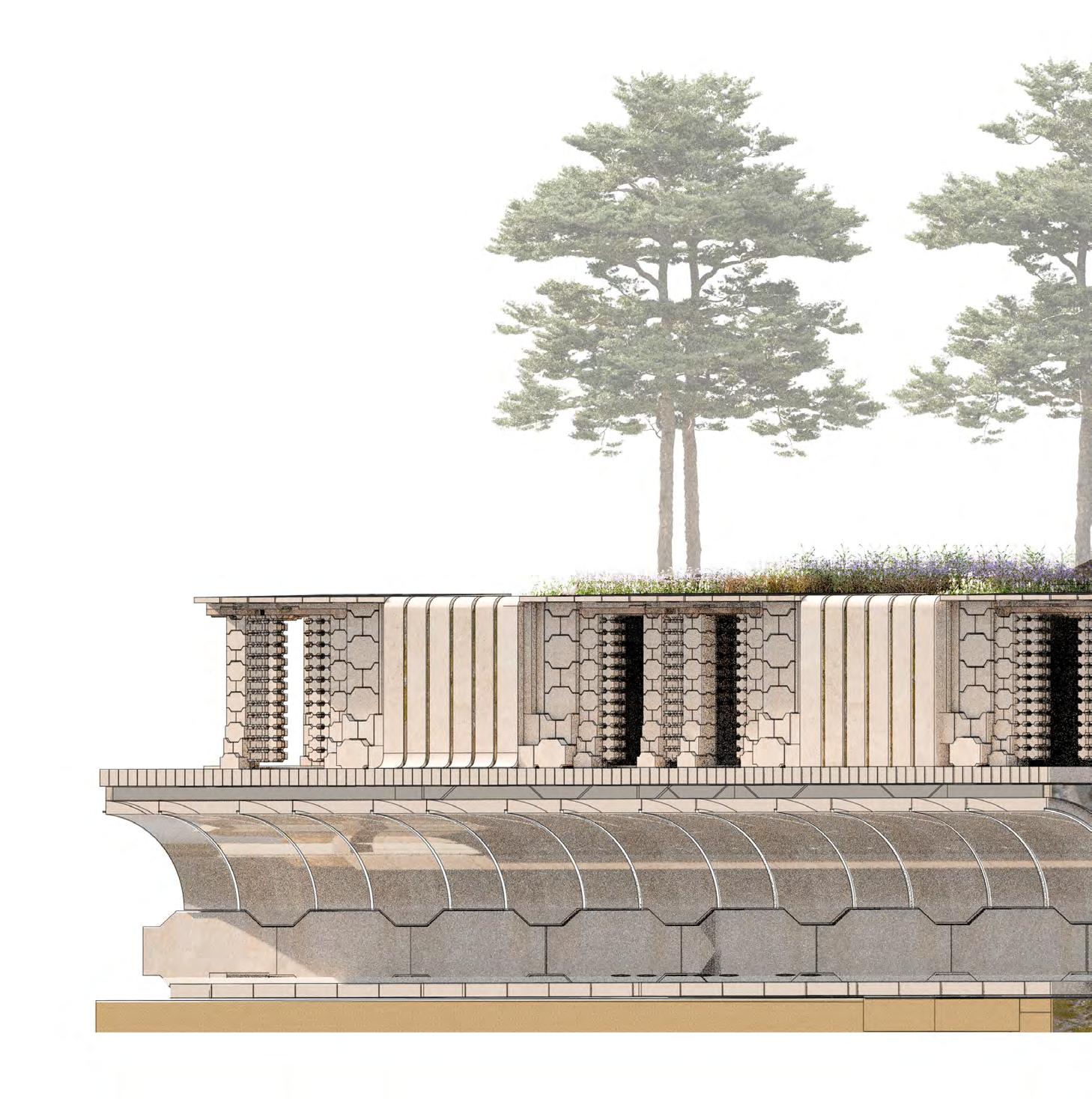





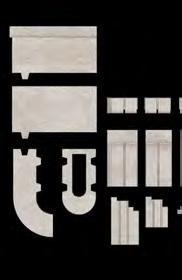
80
A cross section showing the blocks tial streetscape.
Residential
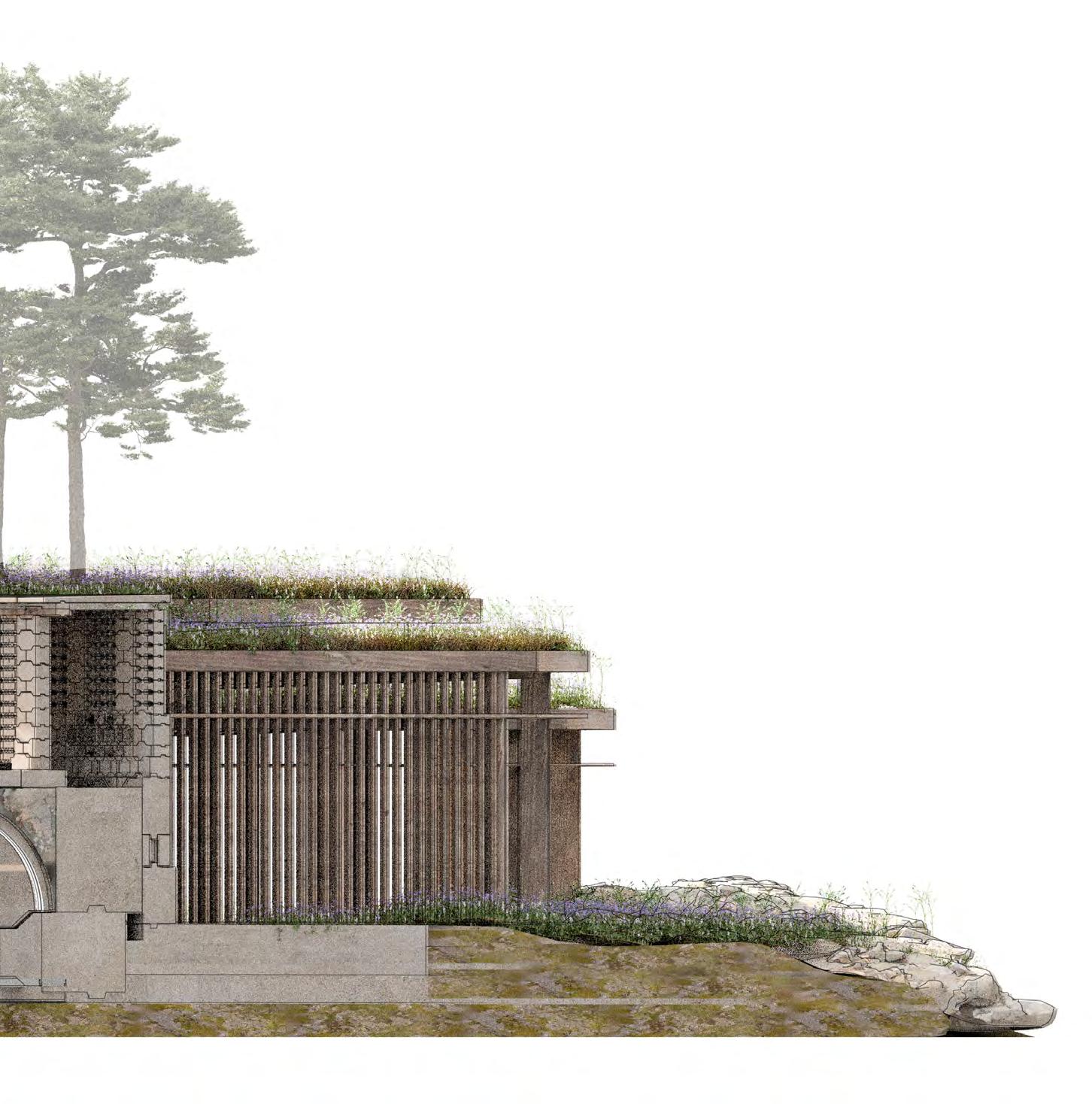


81
blocks used in a typical residenstreetscape.
Residential Street

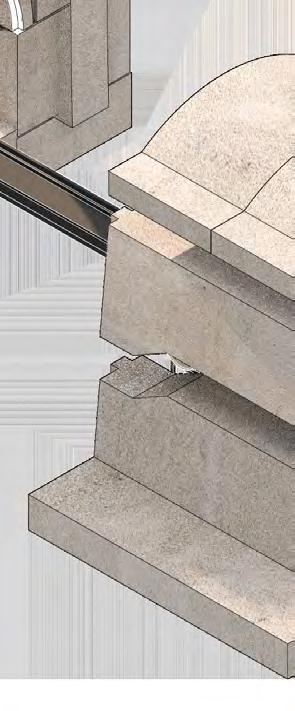
82
The first undercroft minimises the use of concrete through using the earth previously excavated in the construction of the project. The half arches of the underground whiskey storage connect to retaining walls holding the soil.
Undercroft 1

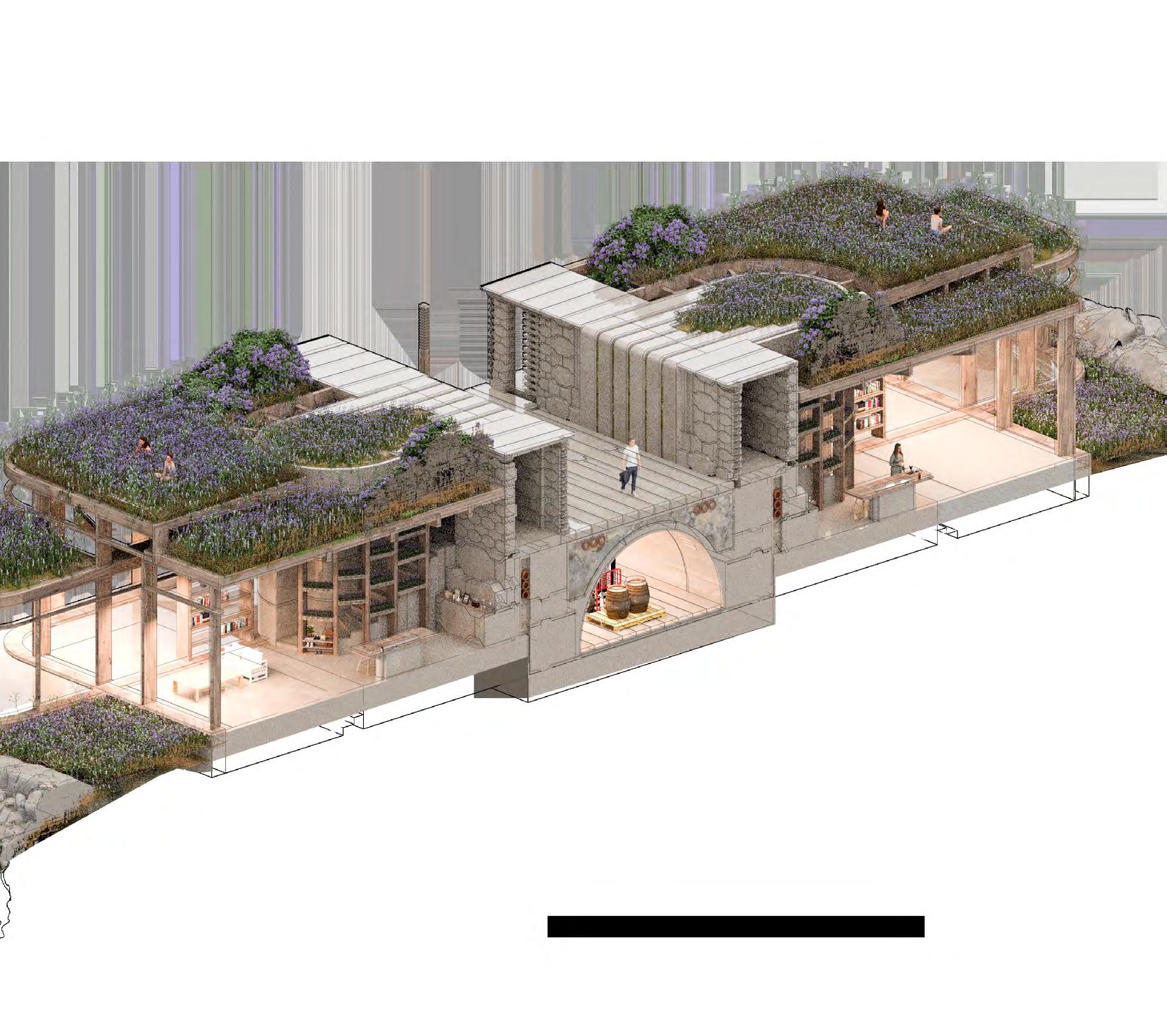
83
The second undercrof shows how, when the street is thinner, full arches can be used for a single, more spatious undercroft, for vehicular access.
Undercroft 2
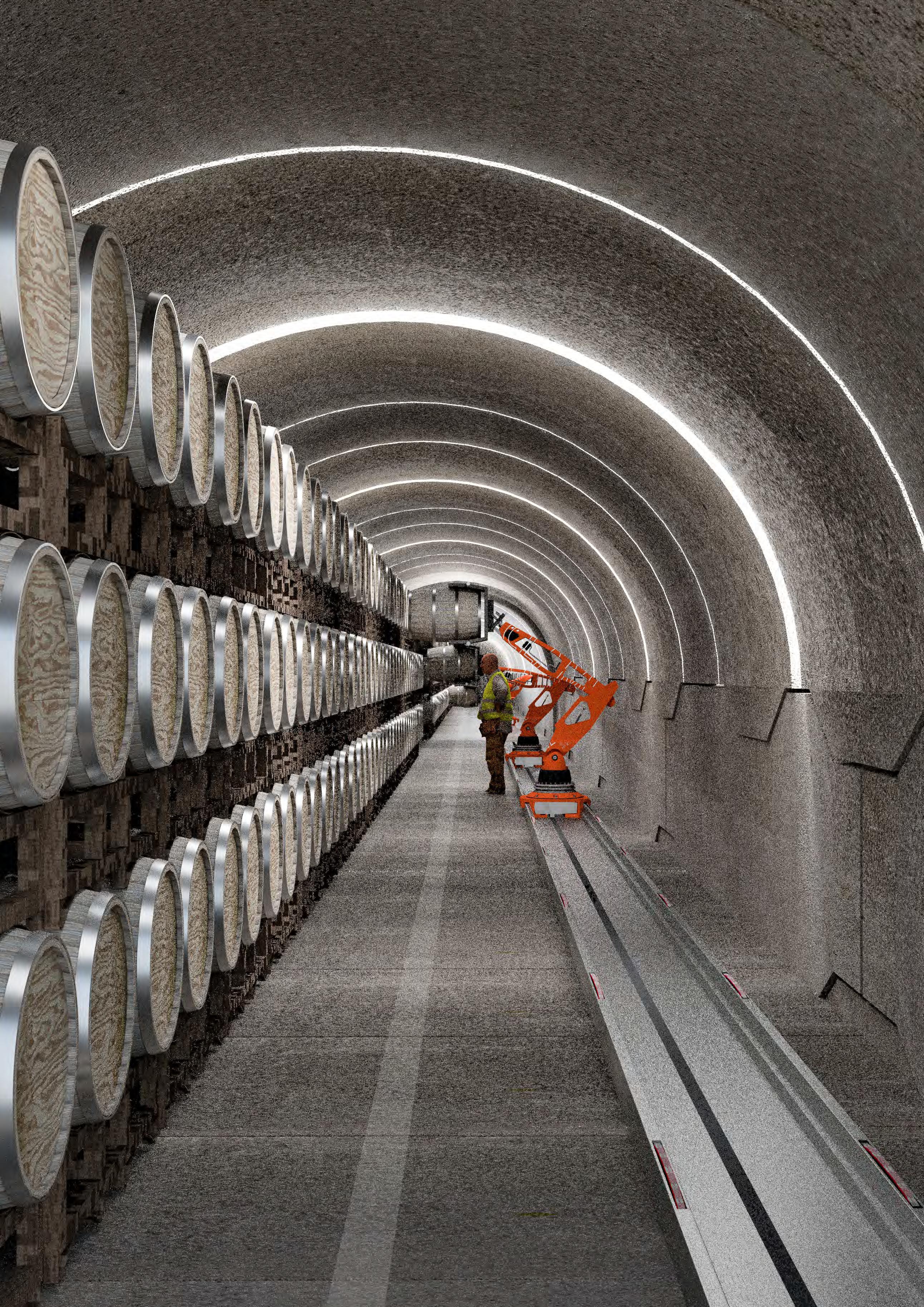 The linear nature of the masterplan lends itself to the automation of whiskey storage.
Robotic Storage
The linear nature of the masterplan lends itself to the automation of whiskey storage.
Robotic Storage


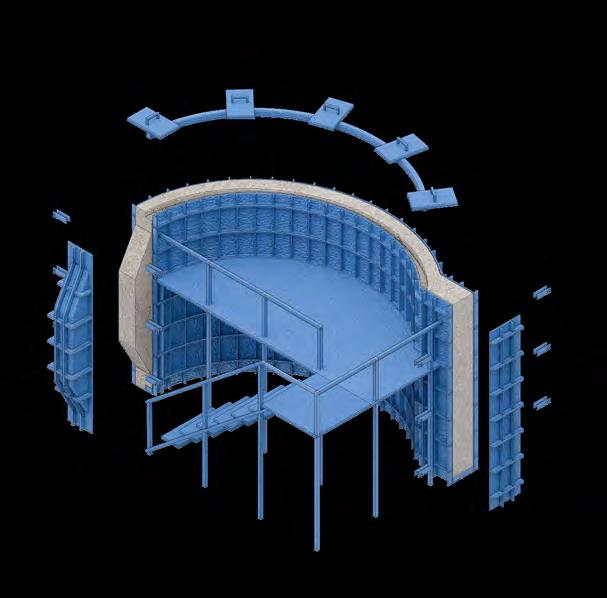
85
P-02-01 S-02-01 P-02-01
S-02-01 P-02-01 S-02-01
RS-02-01
RP-02-01
An illustration of the blocks used in the construction of the retaining wall and arch whiskey storage system.
Undercroft Blocks
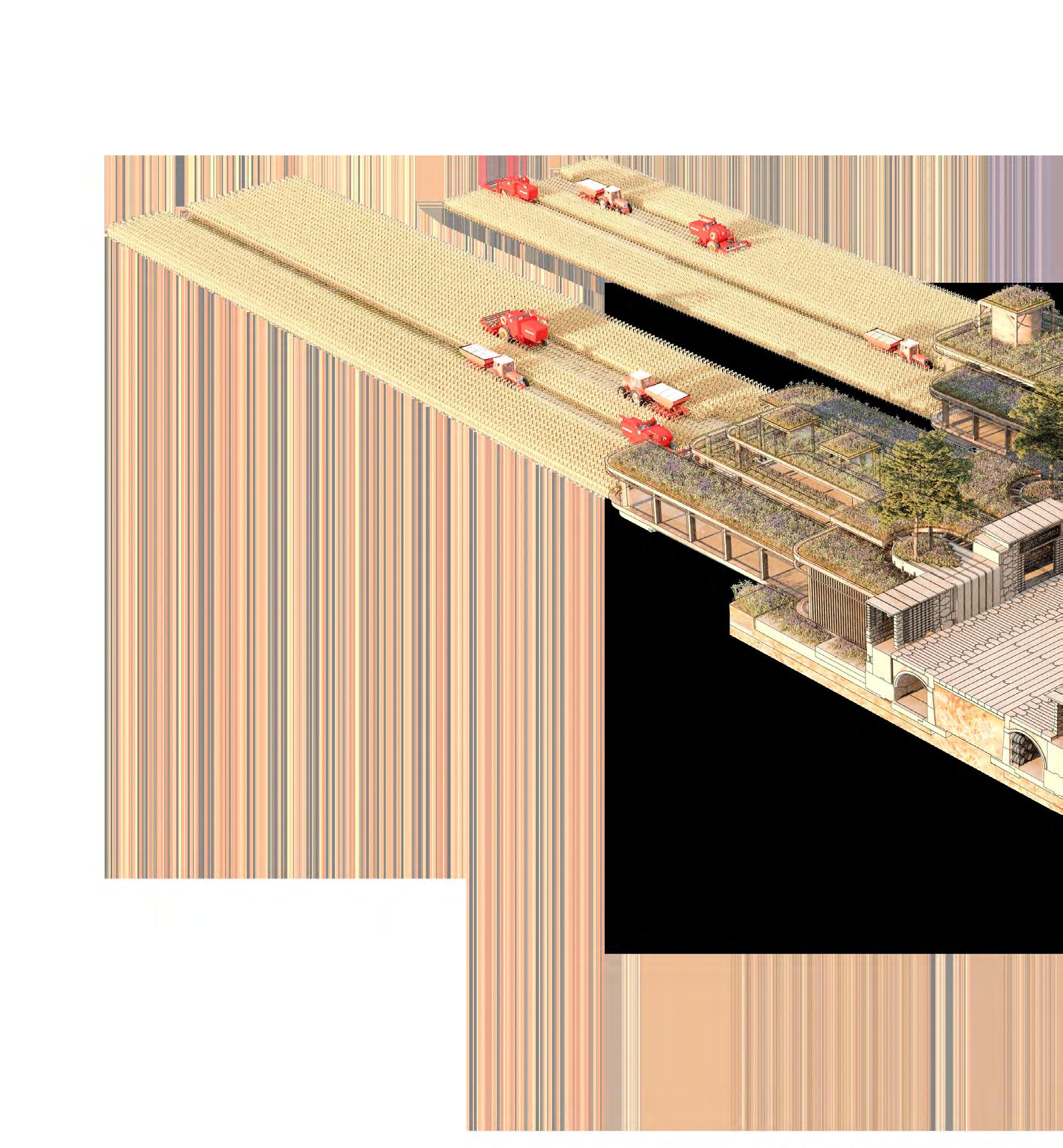

86
A perspective shot showing how split up into crofts, consisting of linear street with whiskey
The Croft

87
how the fabric of the masterplan is a dwelling facing the sea, the whiskey storage, and the farm.
Croft
CROFTA-1
CROFTA-2

88
The street varies greatly, with opportunities for interesting interactions between the timber and the concrete creating transparent openings.
Typical Farm Wall
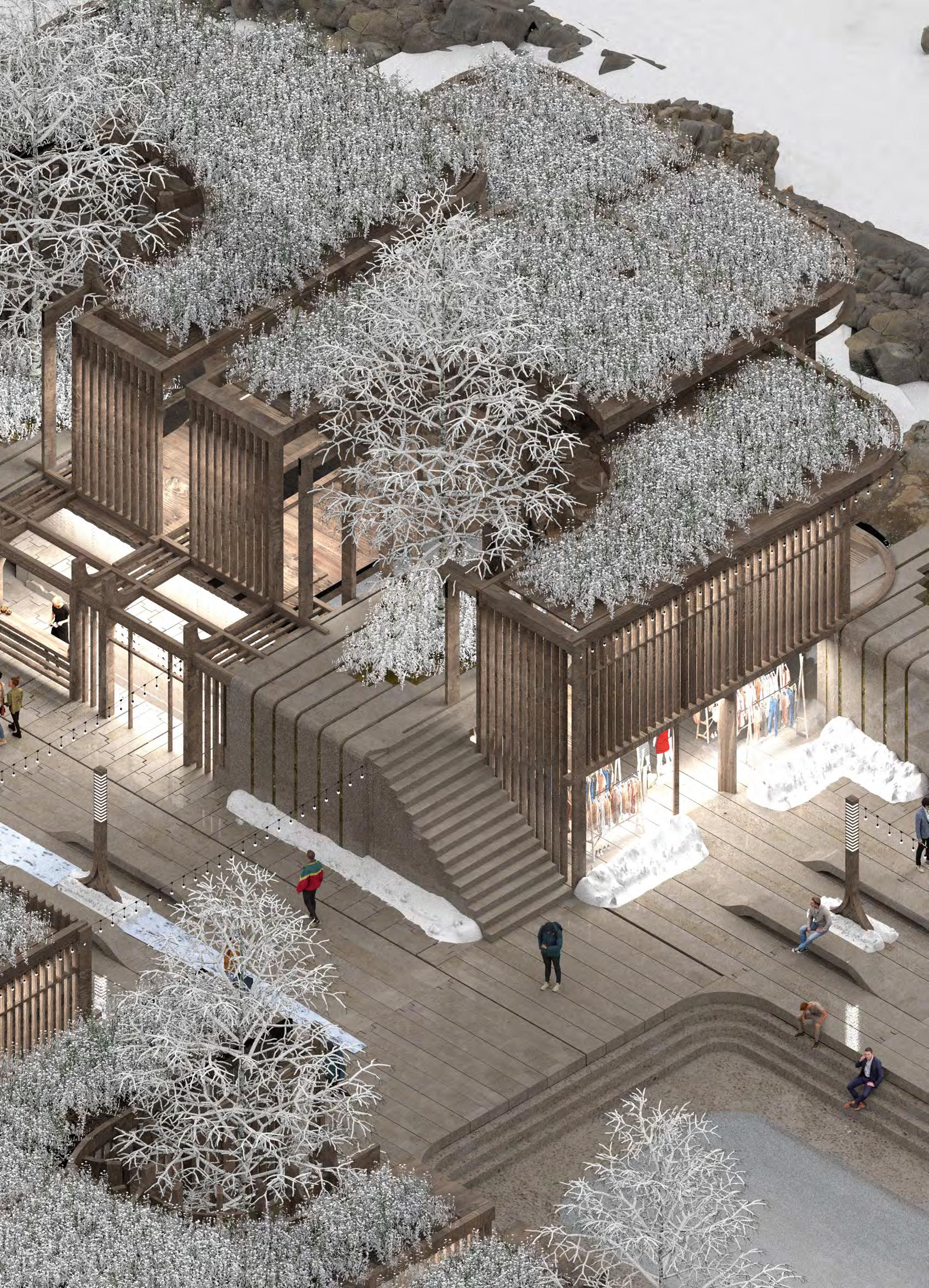
89
The timber is also able to go past the datum of the concrete wall, creating larger commercial buildings with storefronts.
Typical Commercial Wall


90
Glulam timber can be used for the creation of larger spaces in the undercroft of the town. In this case, for creating a large opening where the whiskey barrels can be exported via ship
Timber Export Access
91
Page
Blank
Radiating Distilleries 1
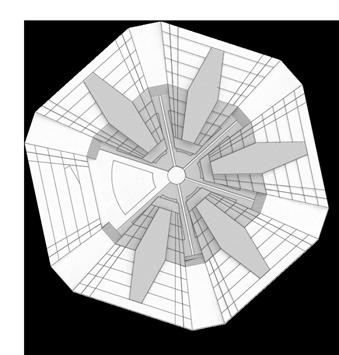





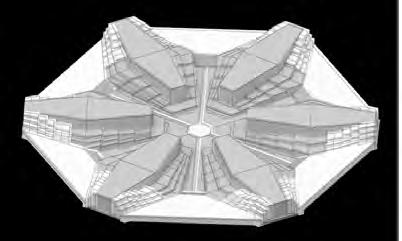
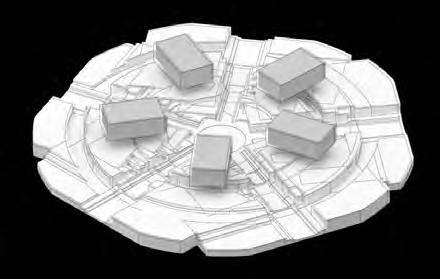
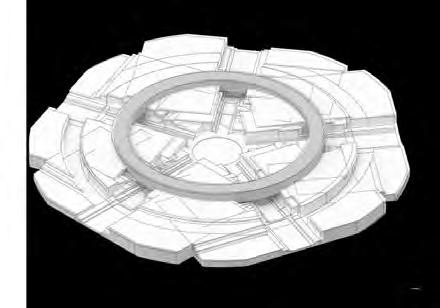



92
An early iteration of the central distillery space, speculating on the use of multiple distilleries creating a central space.
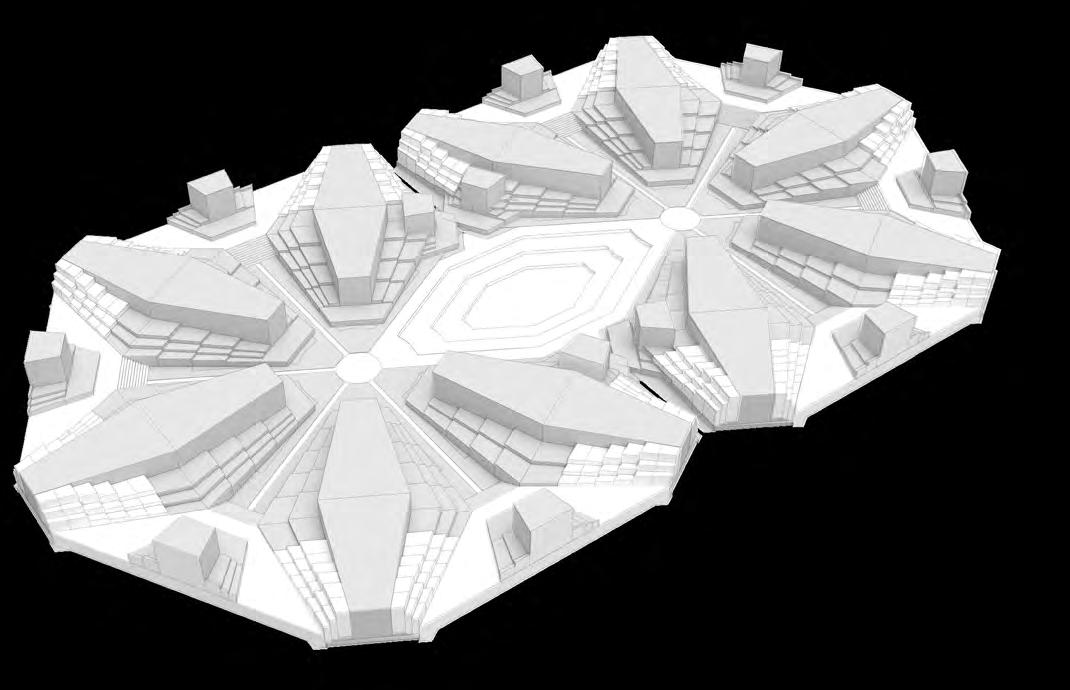
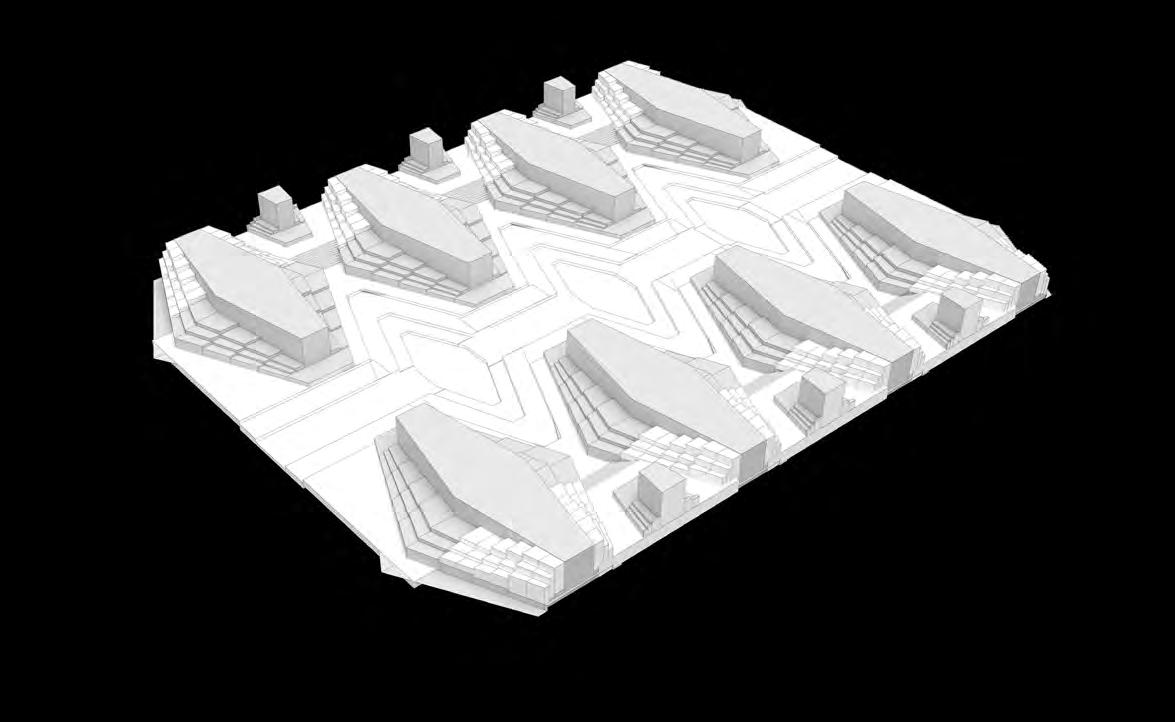

93
Further development on the idea of multiple distilleries, moving away from a circular shape in order to create a more interesting space.
Radiating Distilleries 2
Development
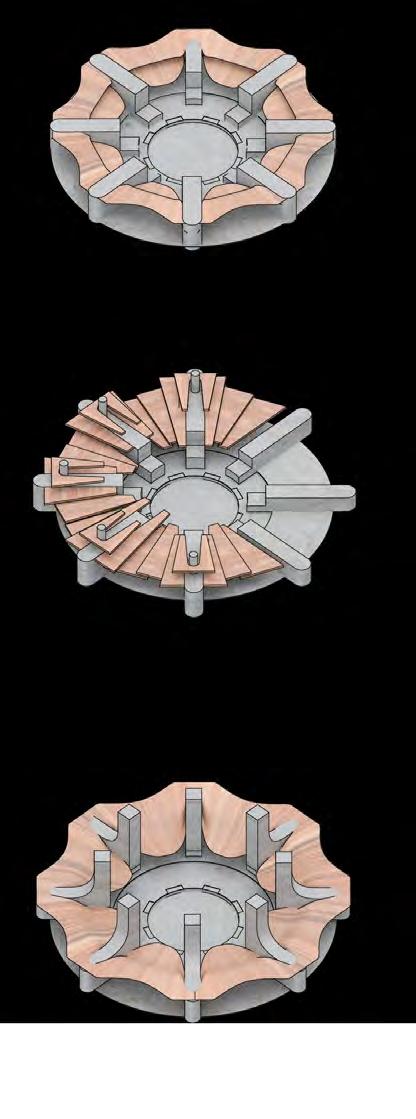



94
Following on from the development of the general timber language, I wanted to extend it to the roof of the distillerty itself, splitting it up into various sections.
of Radial Distillery


95
Iterations of the distillery roof trying to extend the language developed in the street into a radial form.
Central Costal Distillery Concepts
Roof Iterations 1


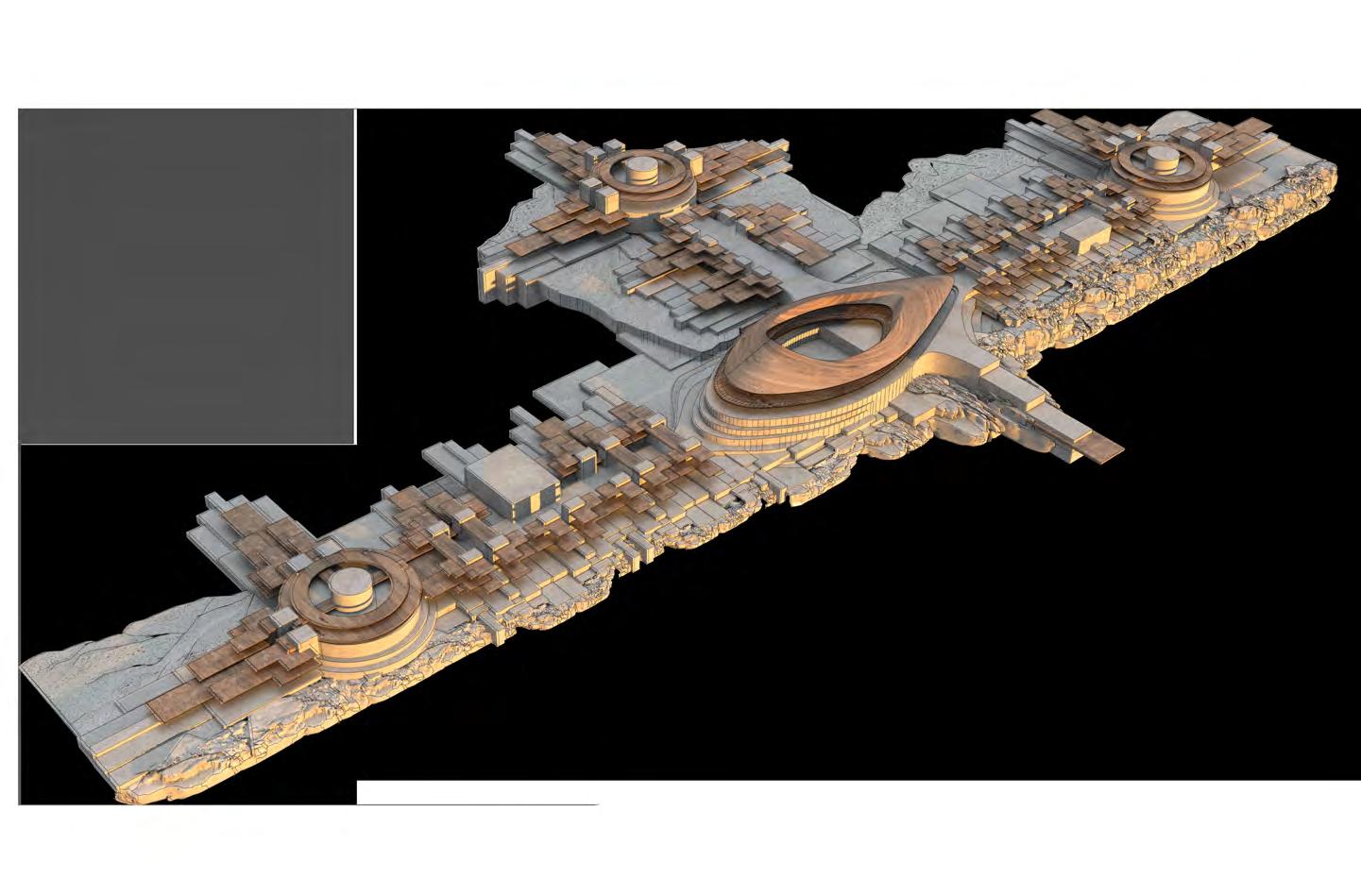

Roof iterations playing with the central distillery space, testing more forms than a simple circle. It is important that is situated firmly in the landscape
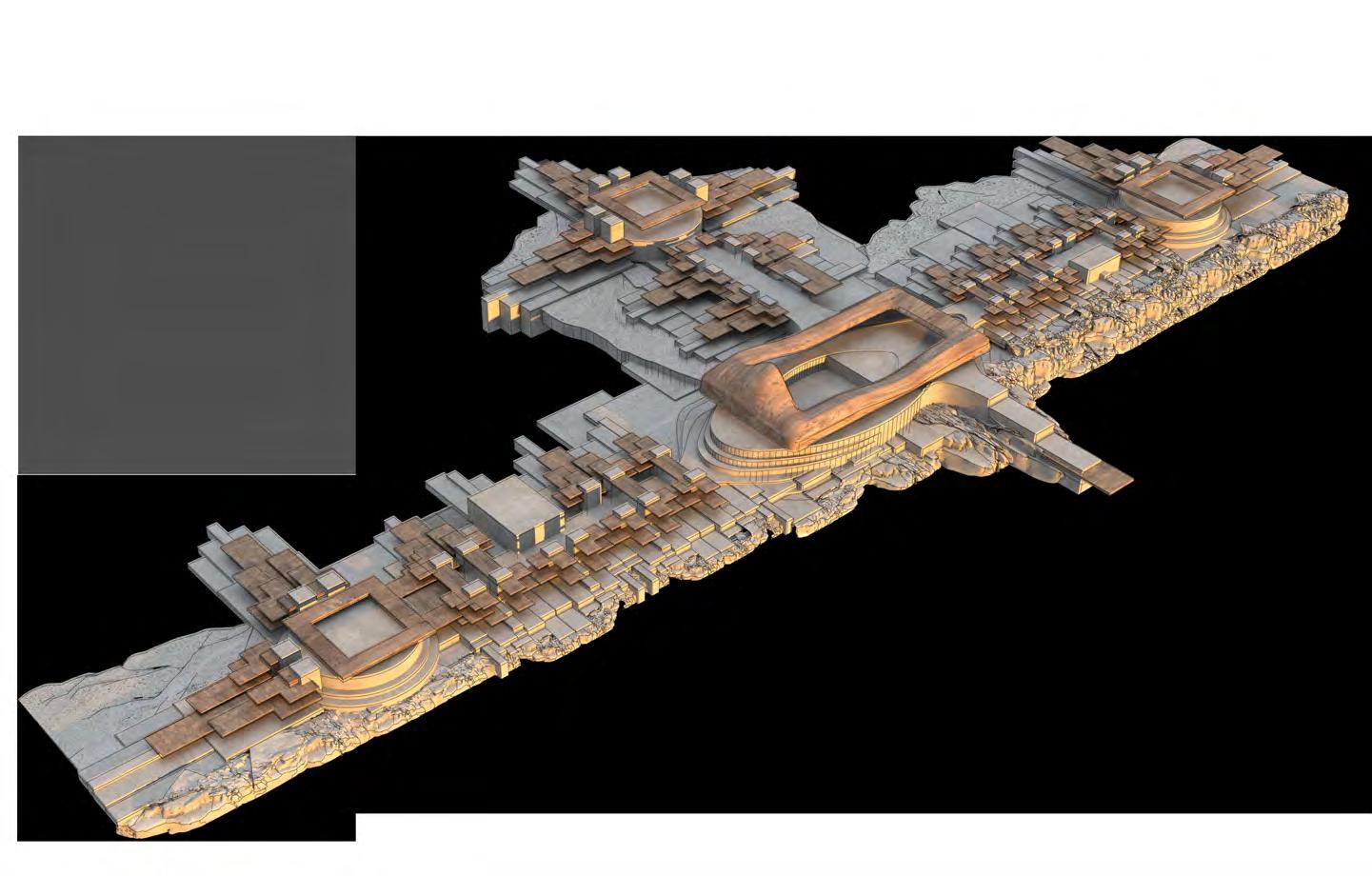
96

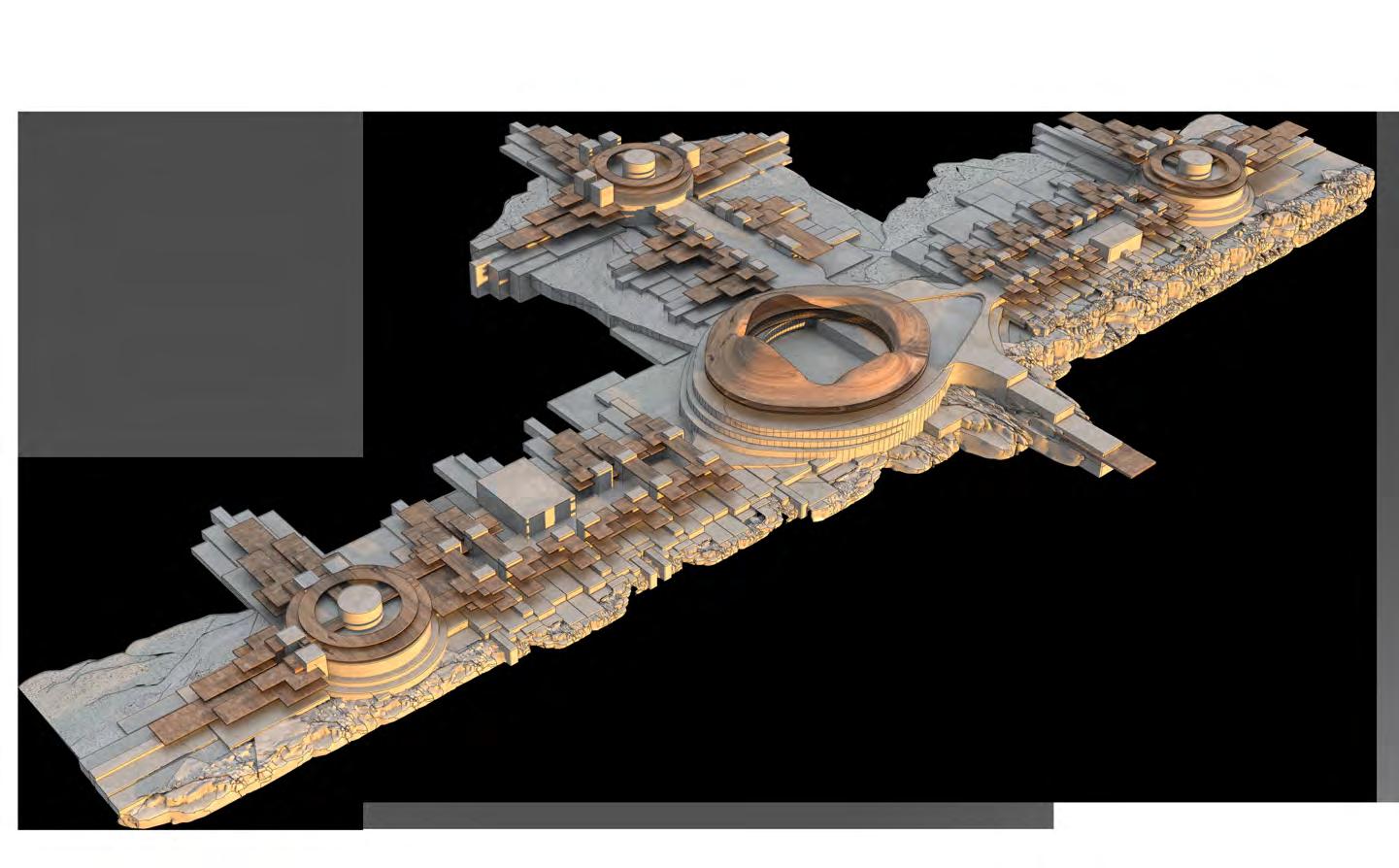
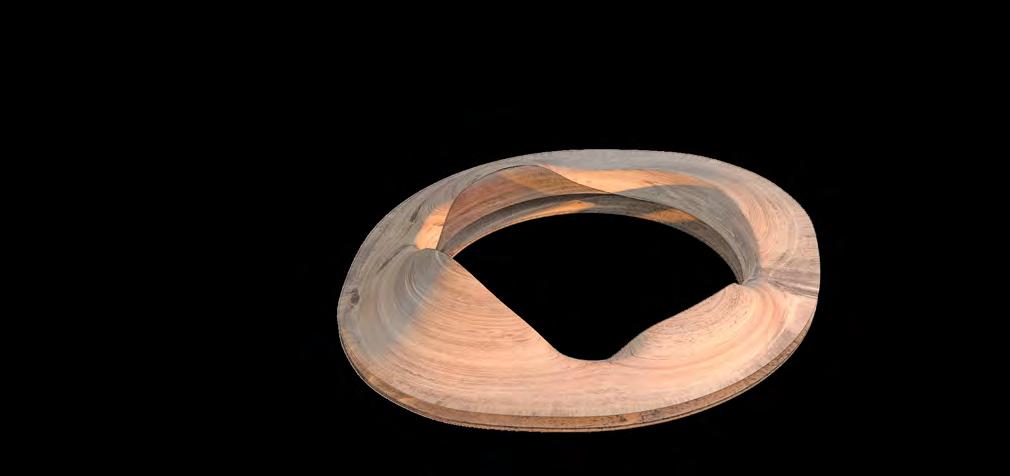
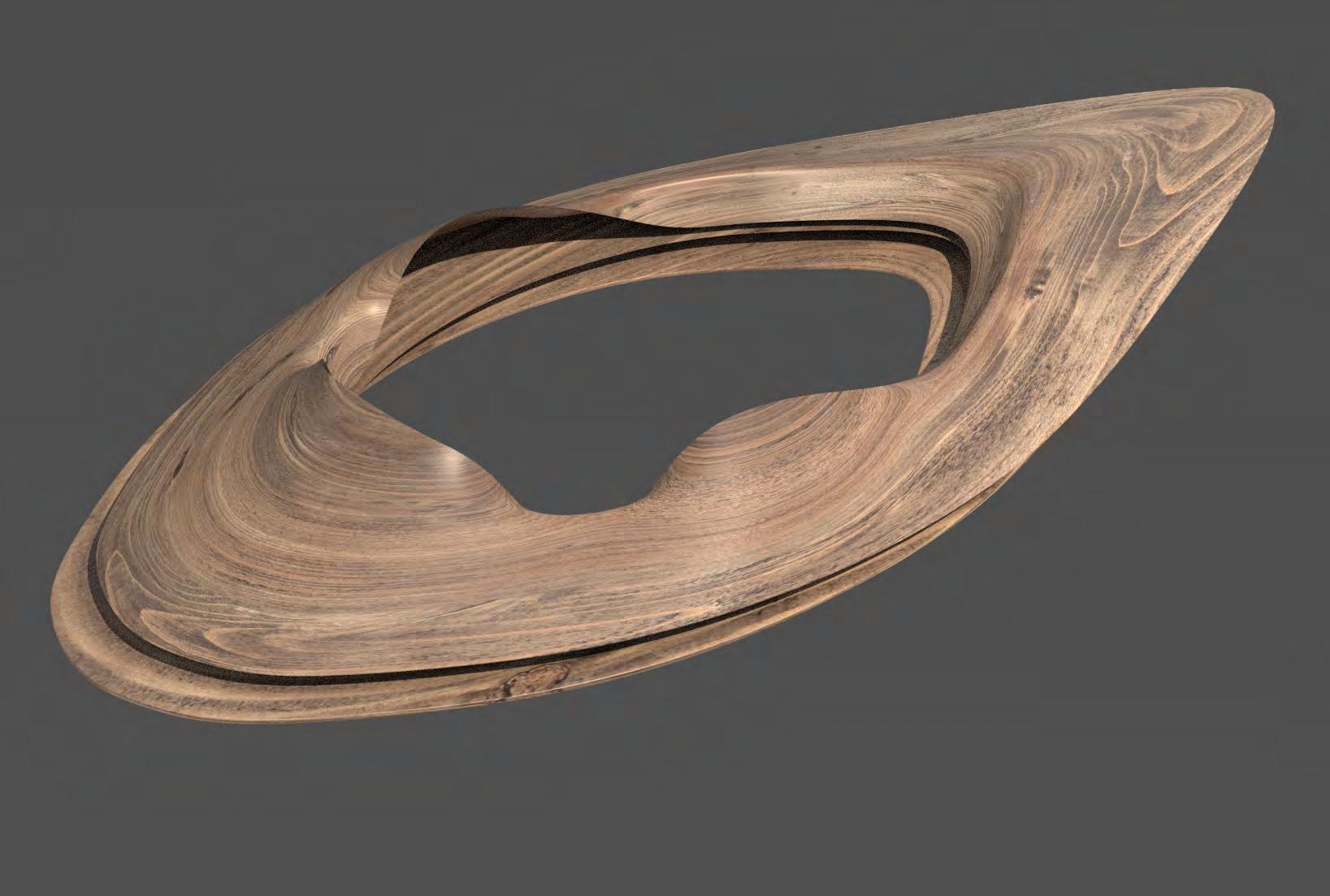
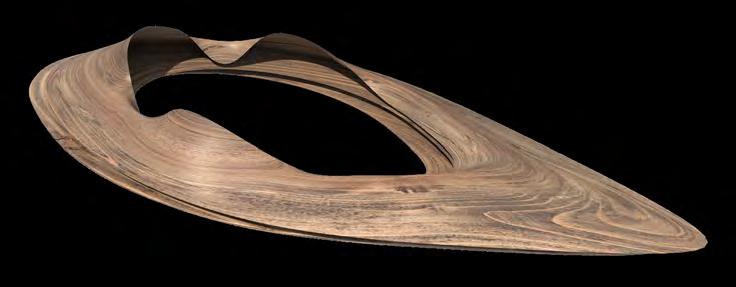
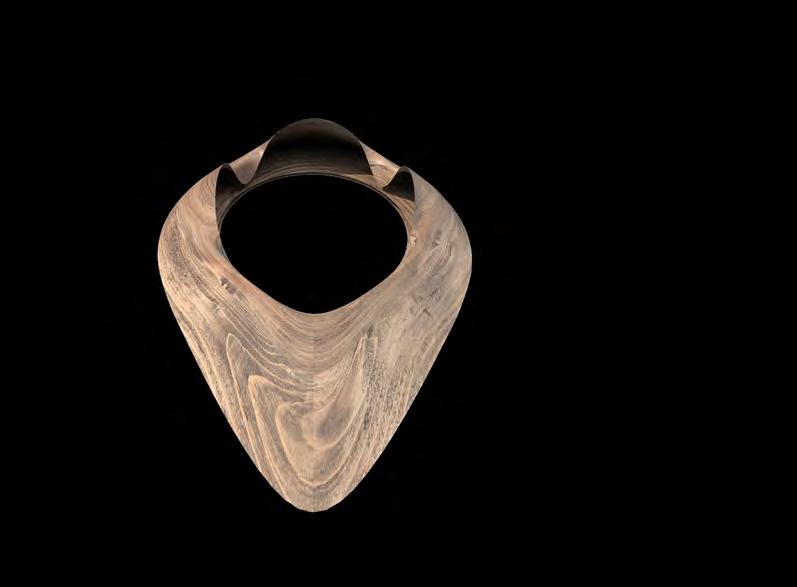
97
Further iterations of the roof.. The roof pitches three times to accomodate the distillery equipment and programmatic requirements.
Roof Iterations 2
Final Roof Iterations


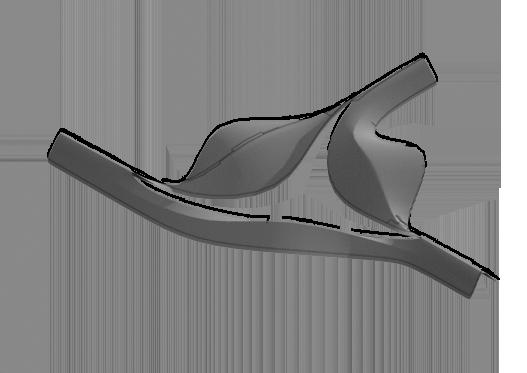
These iterations seek to respond to both the program and the street, with a circular shape being manipulated in multiple directions creating spaces and routes underneath.



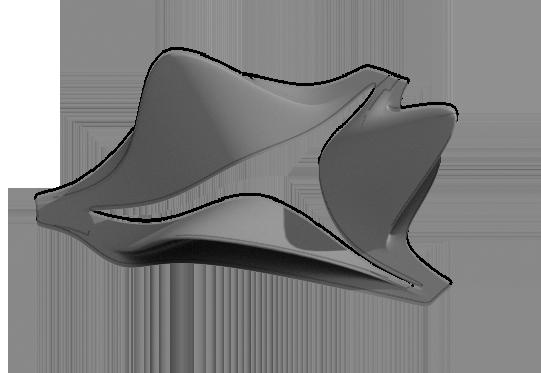


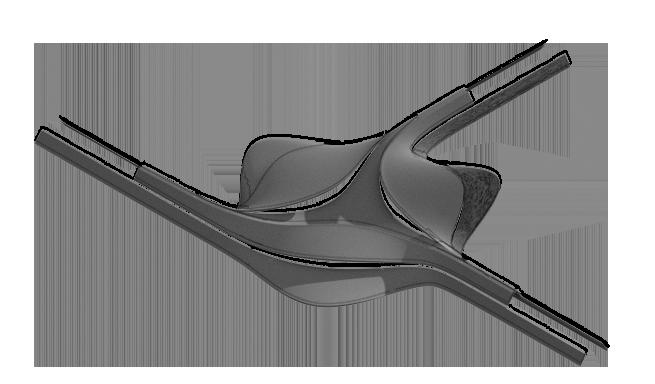

98


Landscape View Street and Garden Roof View Sea Access Town Hall/ Performance Space Market/ Multipurpose Space Retail Space
Roof Structure
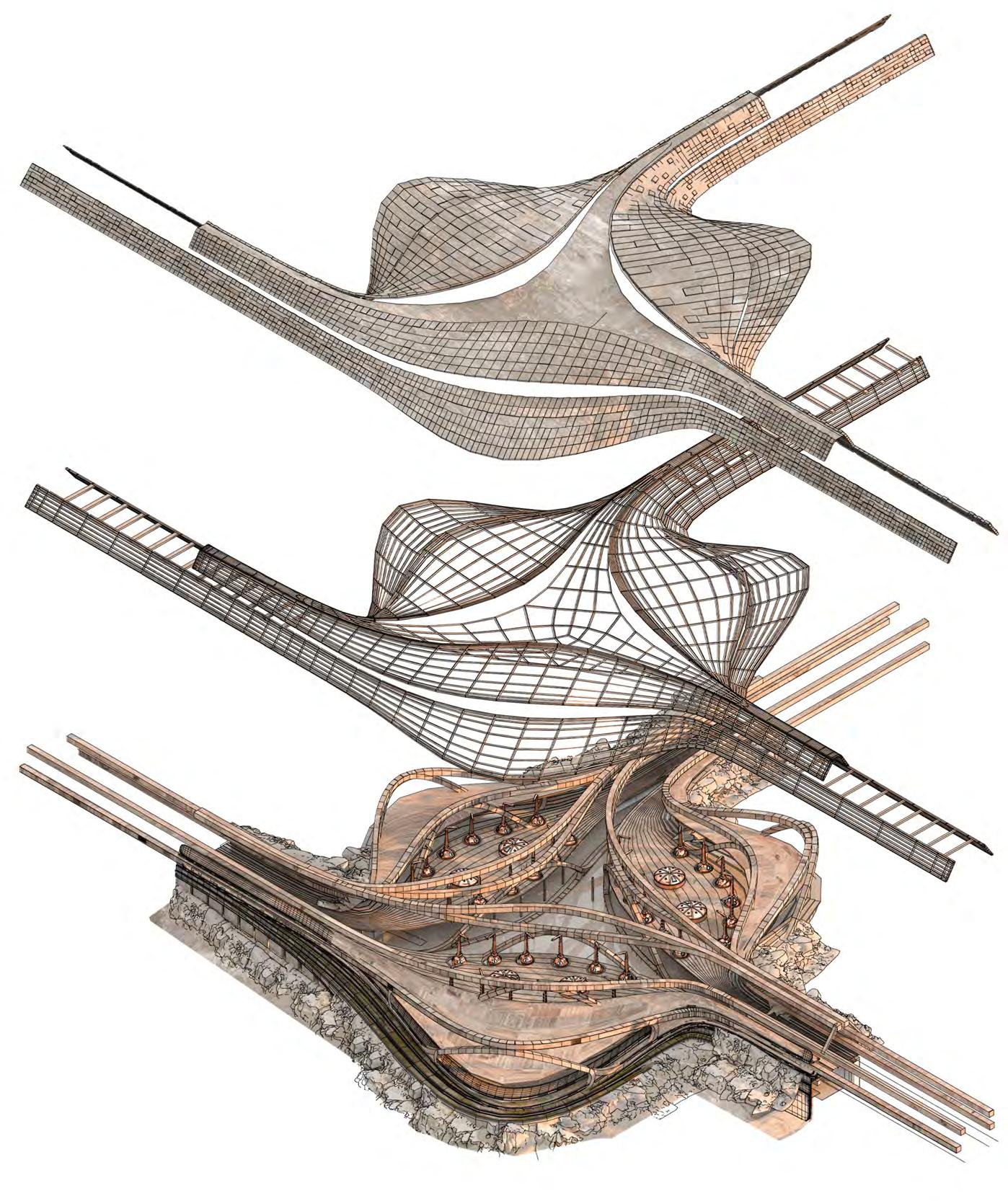
100
Exploded axonometric of the roof, showing its primary glulam beams, secondary structure, and limestone slate cover.
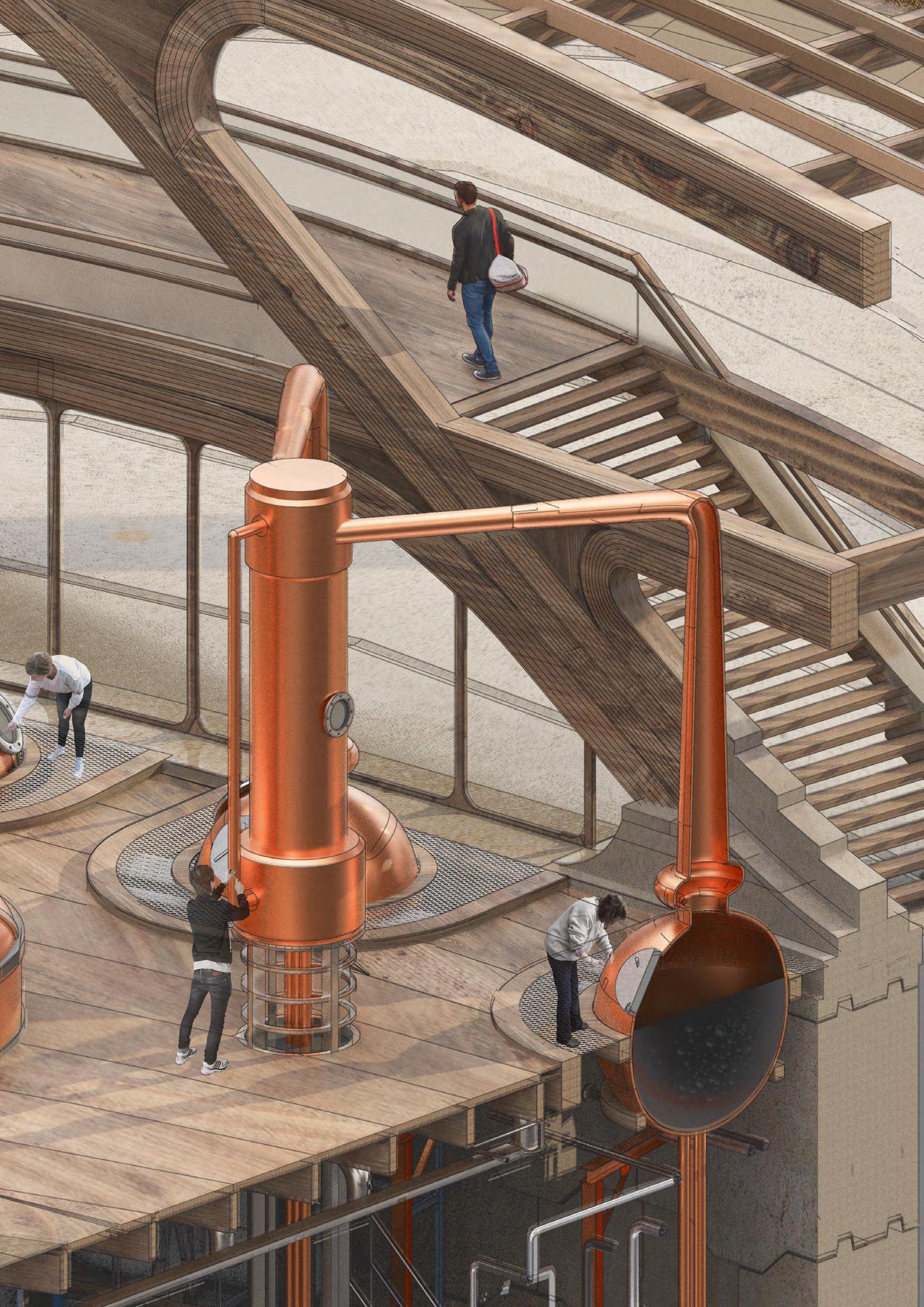 A cut through the distillery space, showing the use of Glulam timber in the primary structure, and how it connected to the concrete blocks developed previously.
Distillery Fragment
A cut through the distillery space, showing the use of Glulam timber in the primary structure, and how it connected to the concrete blocks developed previously.
Distillery Fragment

102
Plan of the distillery, showing it’s as well as connection
Distillery Plan with
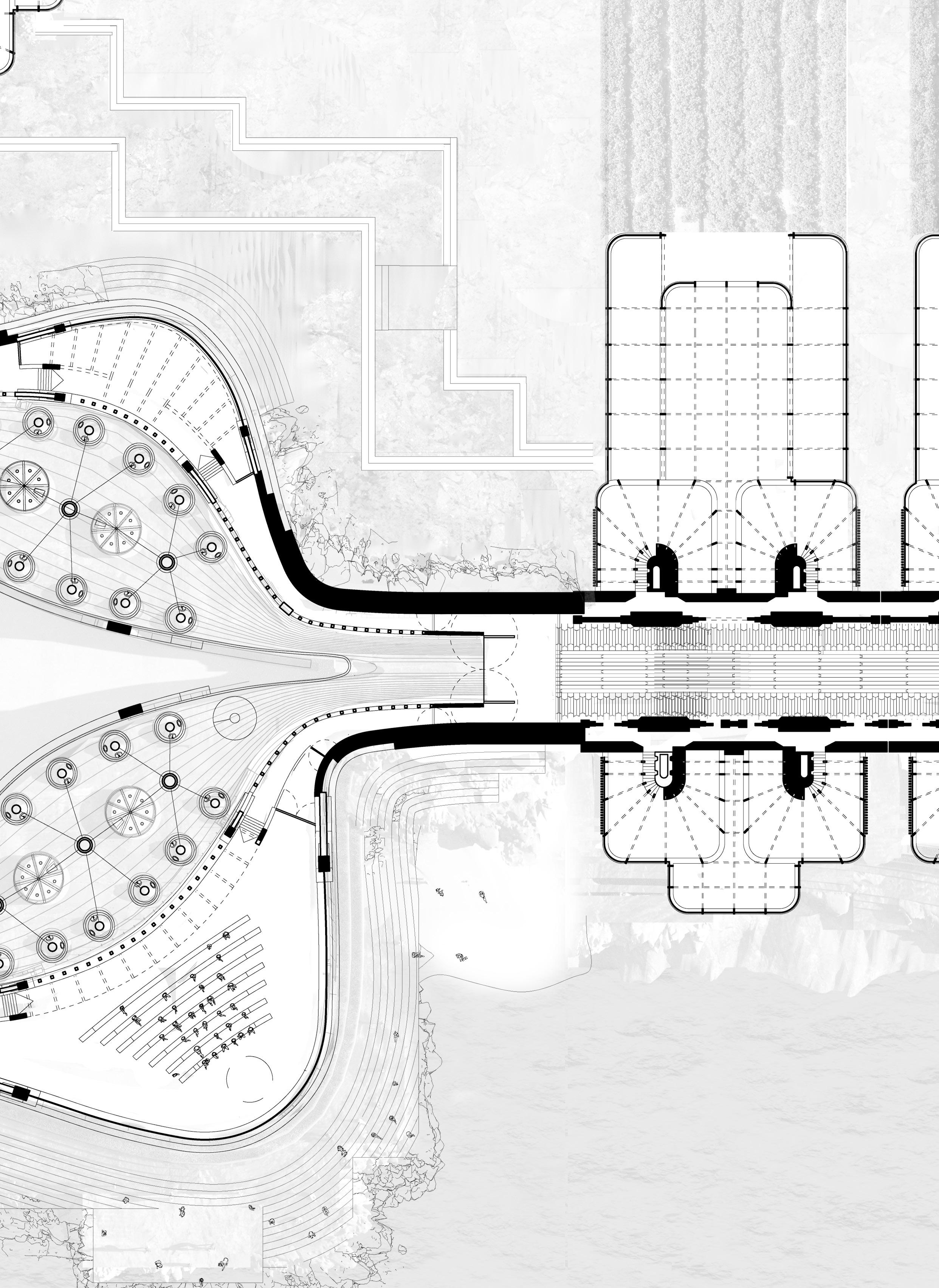
103 it’s overall spatial
connection to the street.
Connection
at A1
organisation,
Street
1:200
 A rendered section showing the and connection to
Distillery
A rendered section showing the and connection to
Distillery
 the distillery, including its access to the streetscape.
Section
the distillery, including its access to the streetscape.
Section
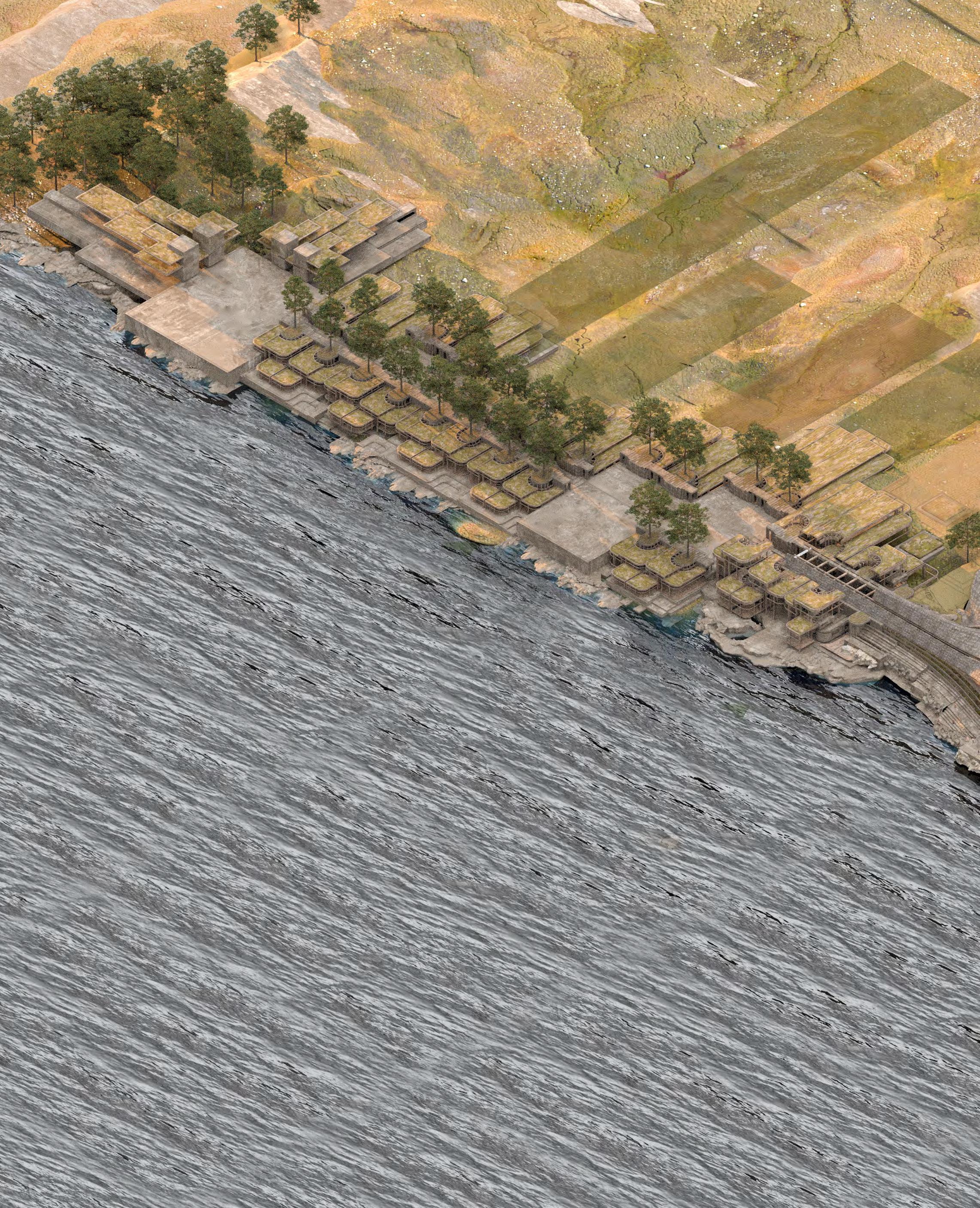
106
Low resolution overall render of ments when the streetscape Angled Masterplan
Masterplan
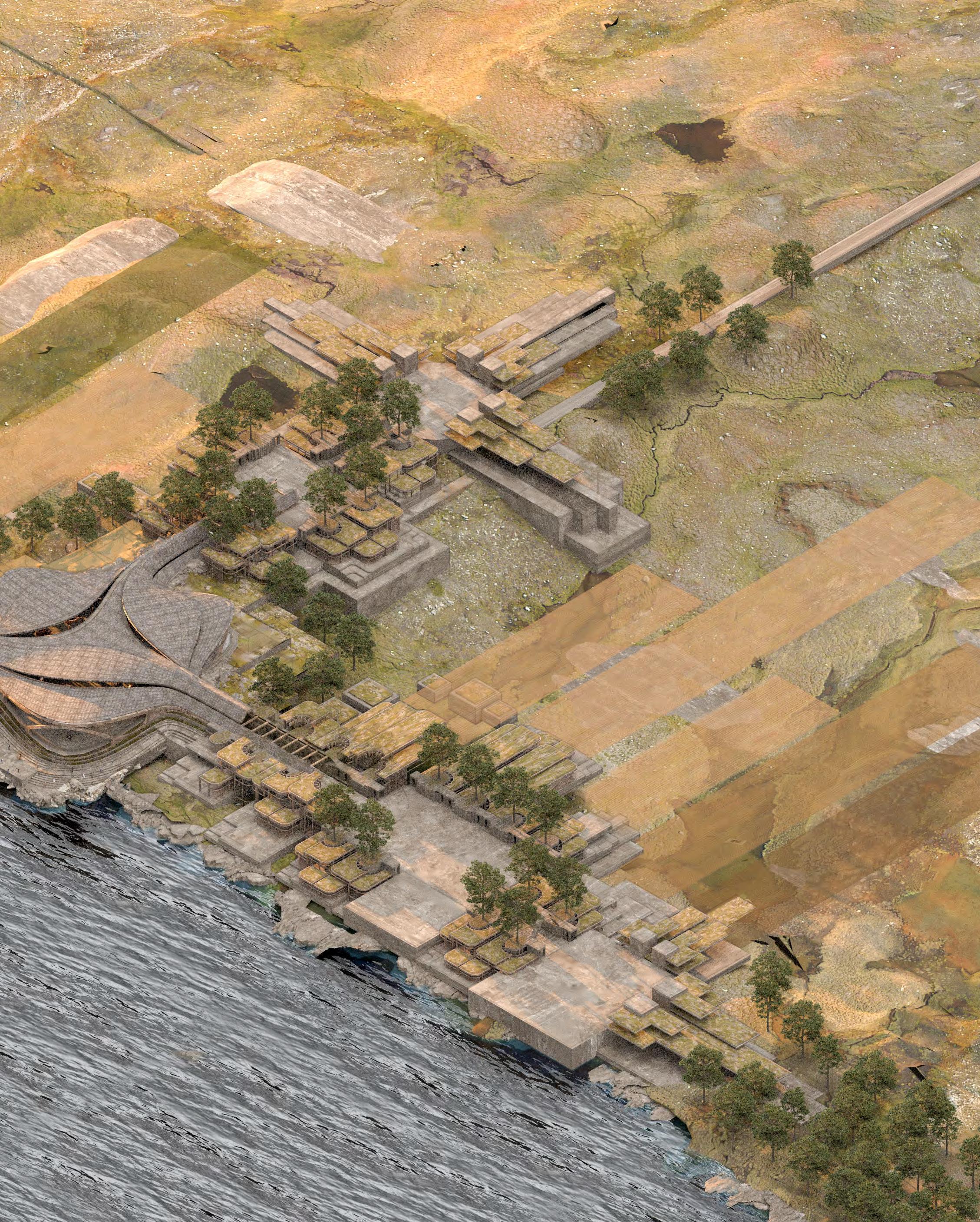
107
of the masterplan, showing moopens up to access the sea.
108 4 FINAL
DRAWINGS
DRAWINGS
109 4
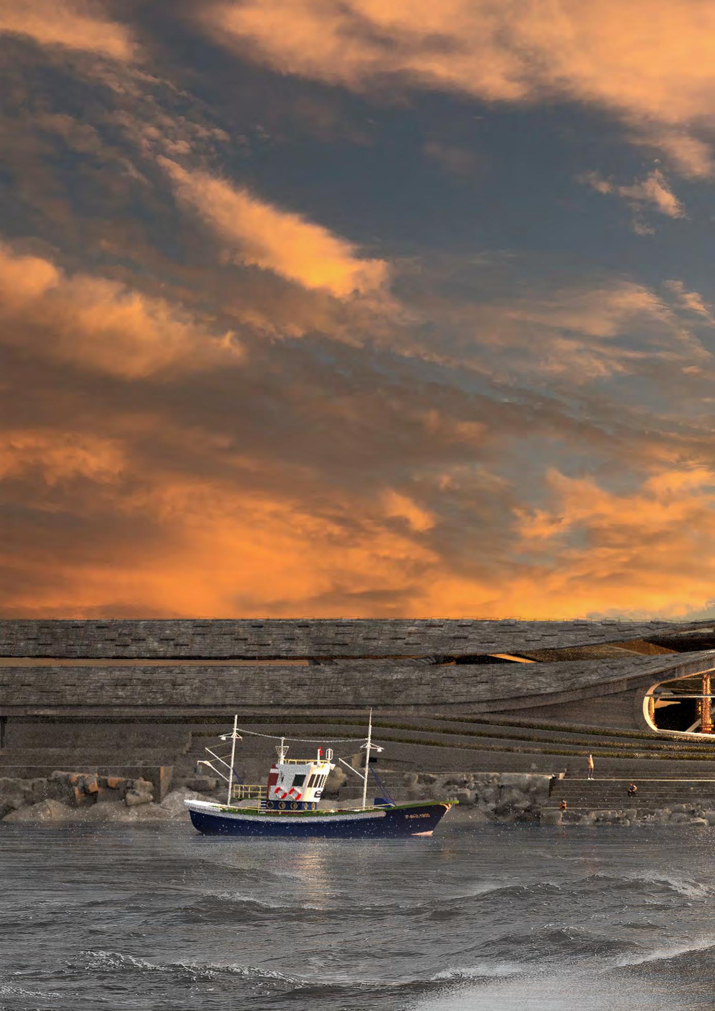
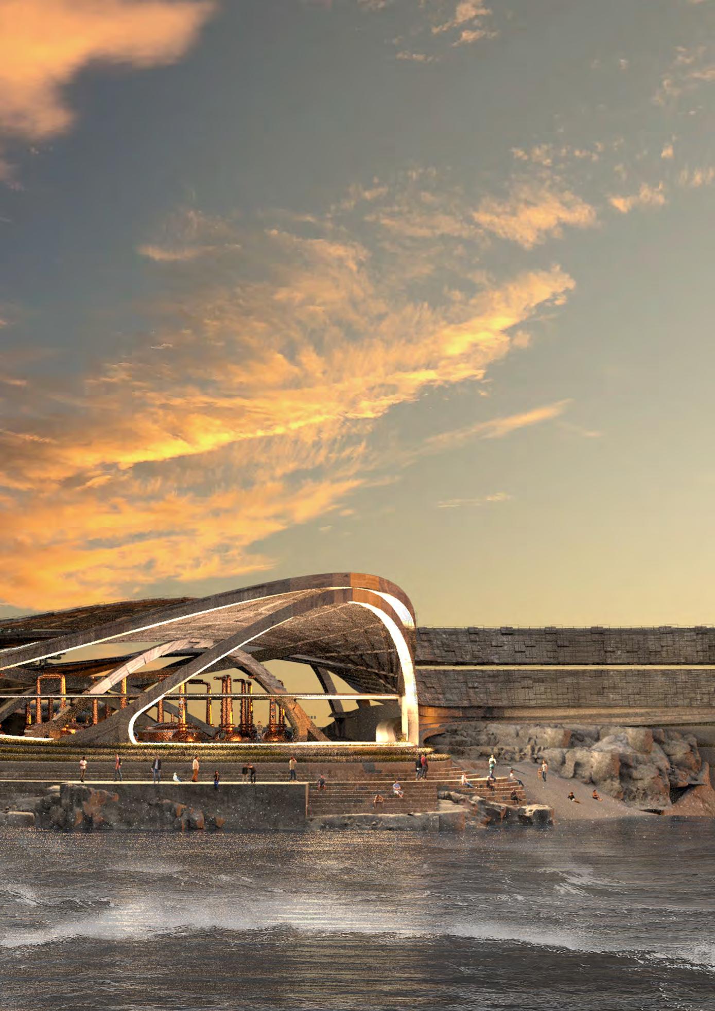
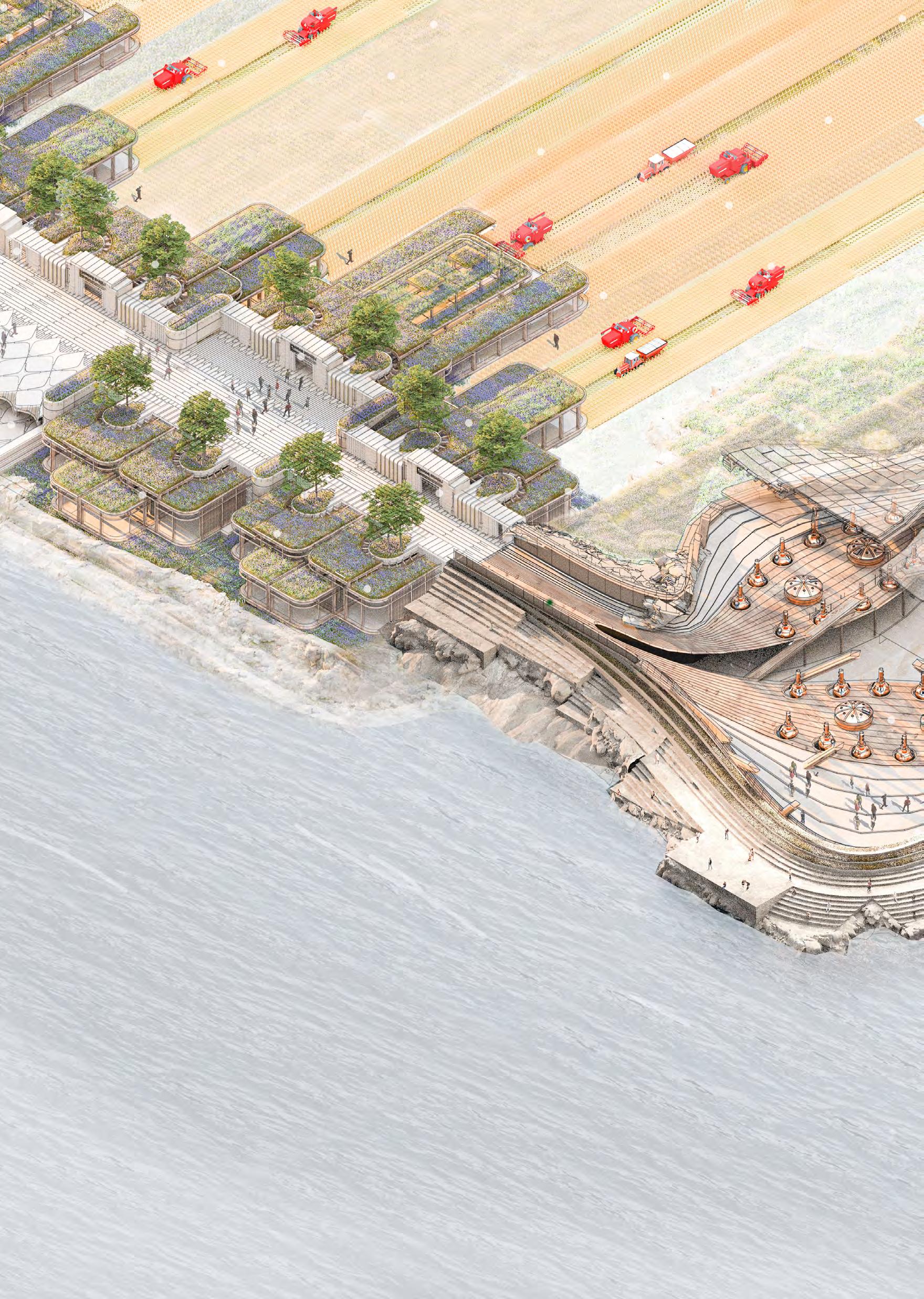
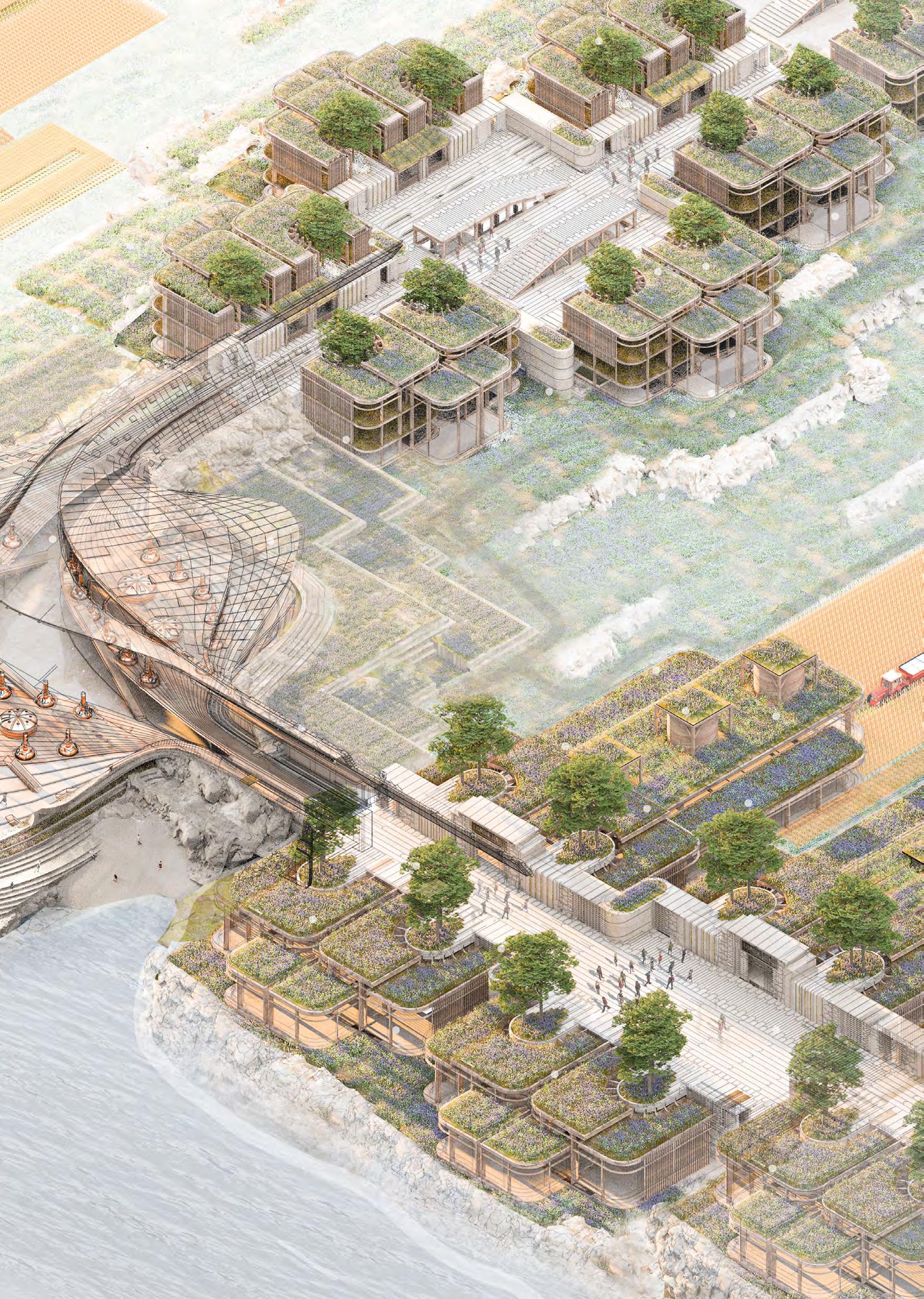
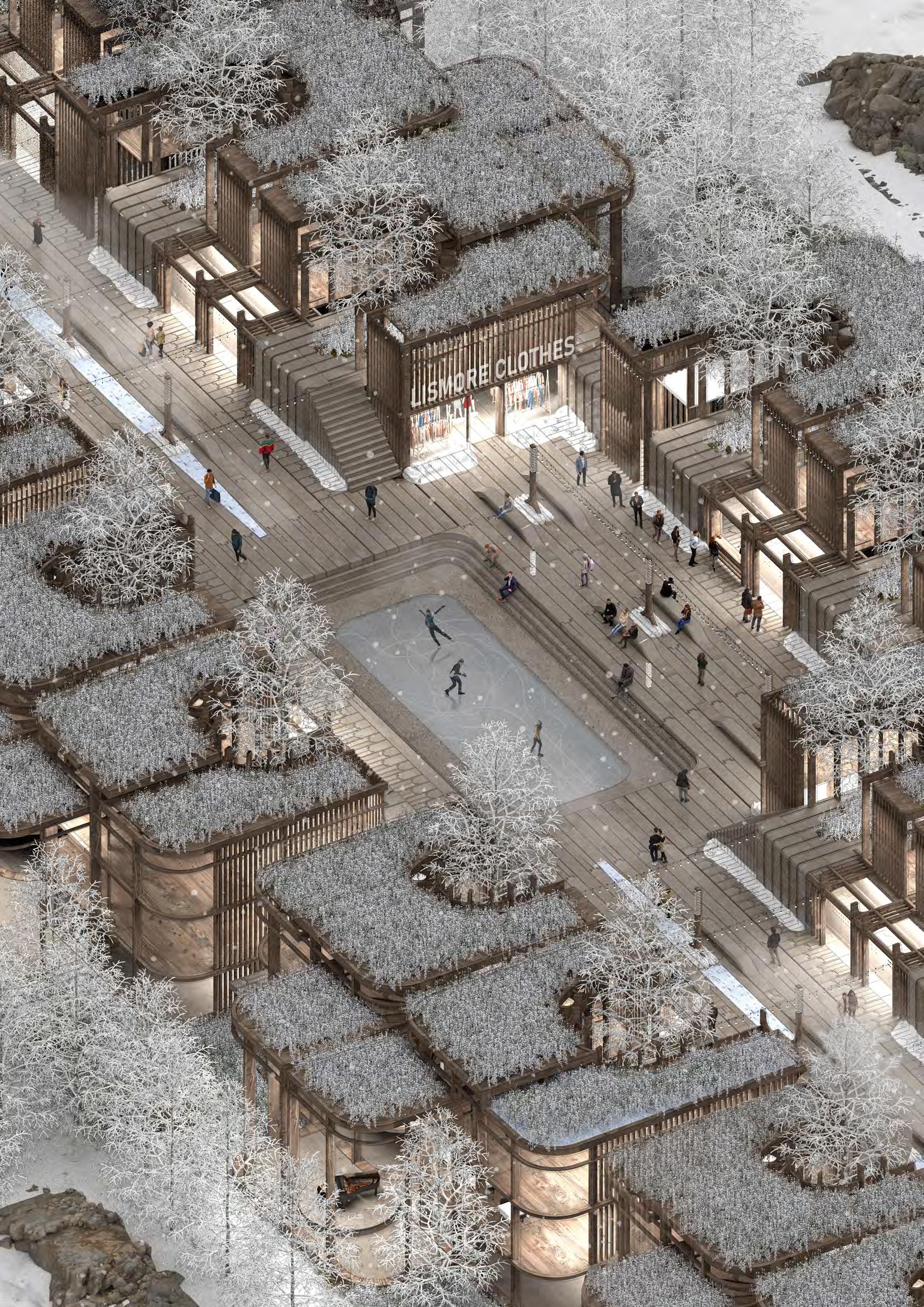
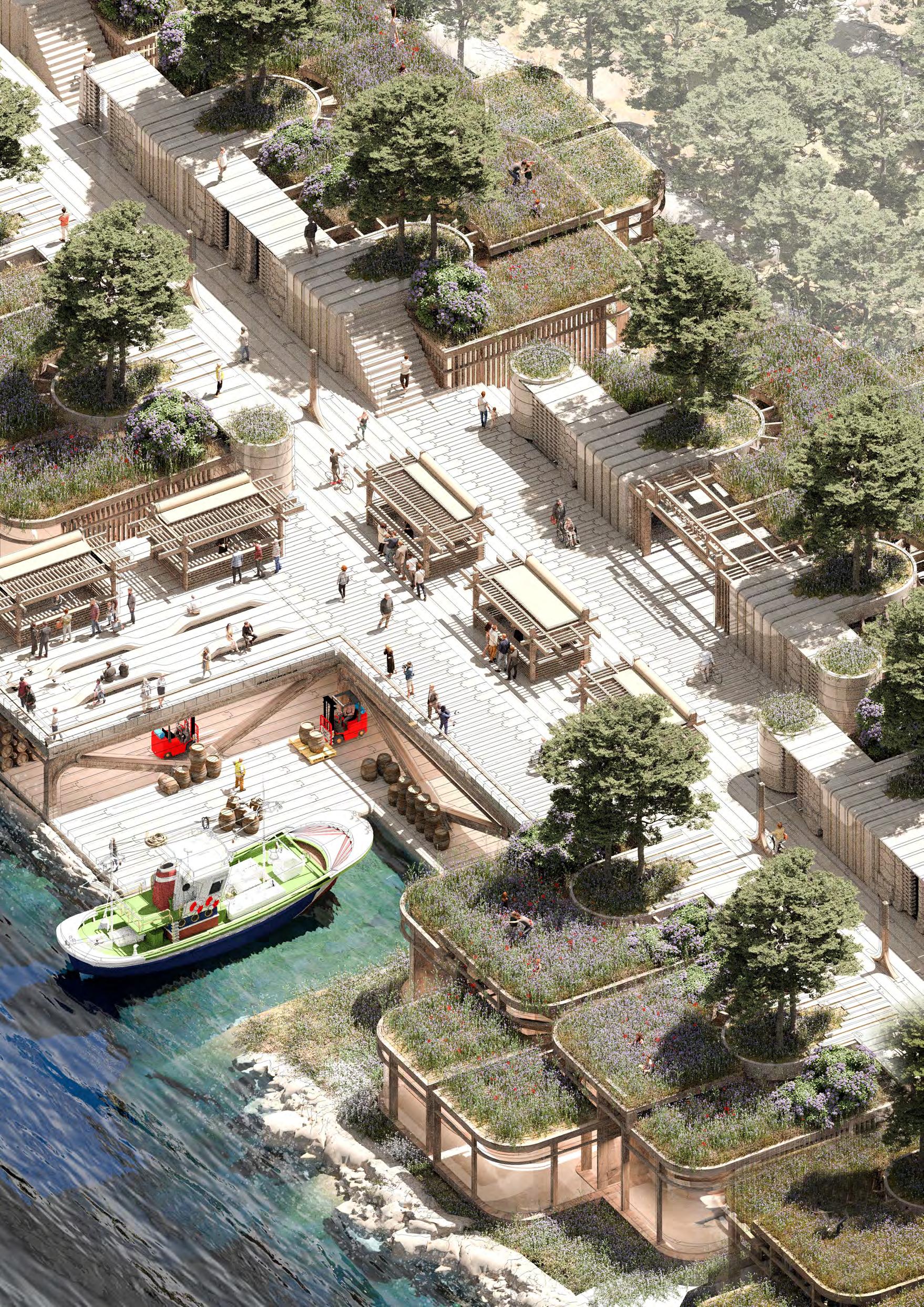

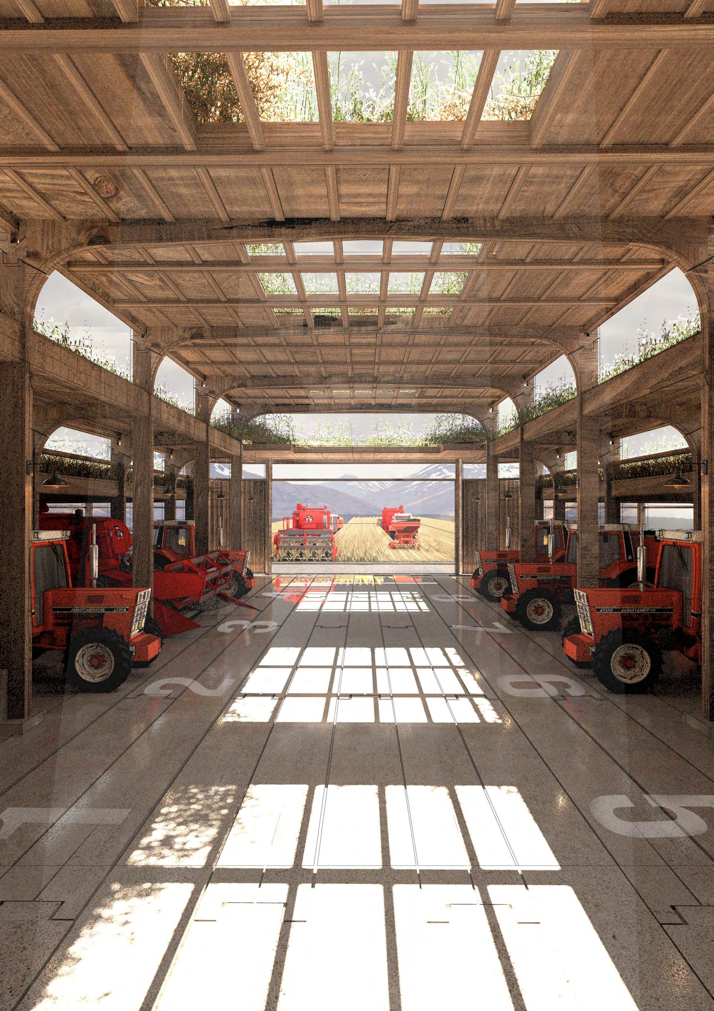
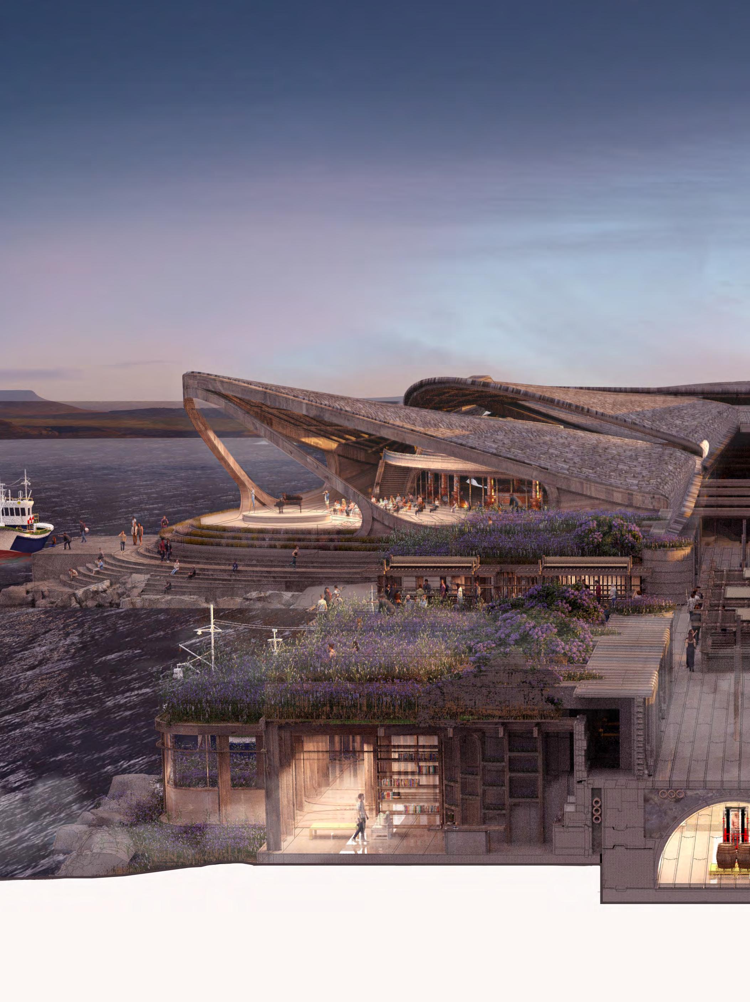
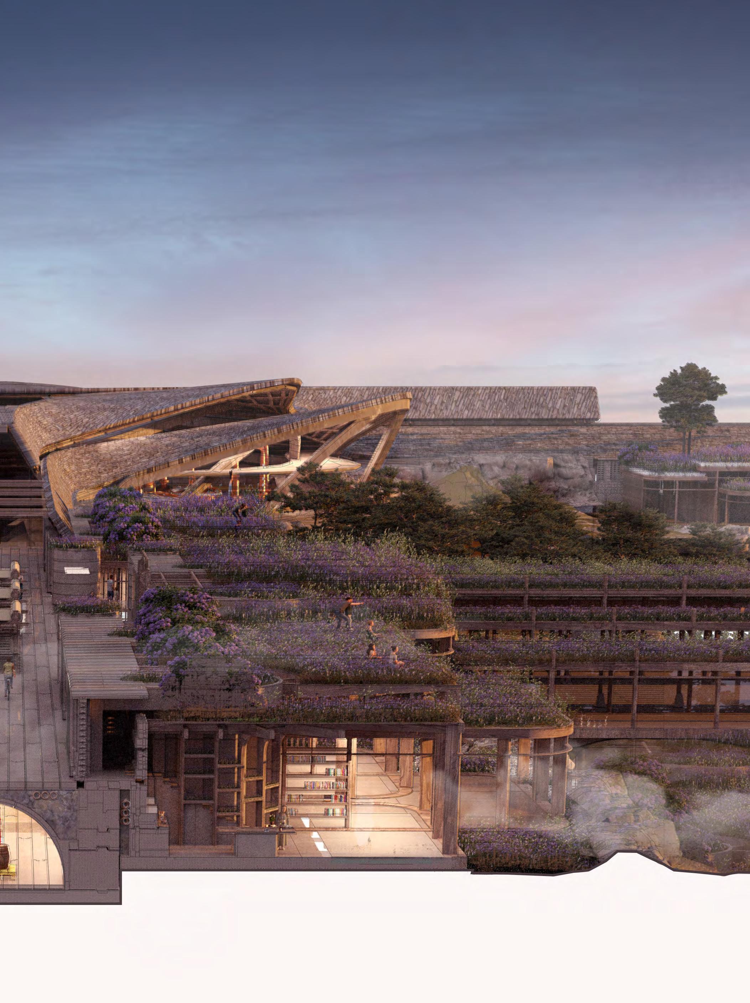


The End
5 APPENDIX
110
Parametric Landcaping 2
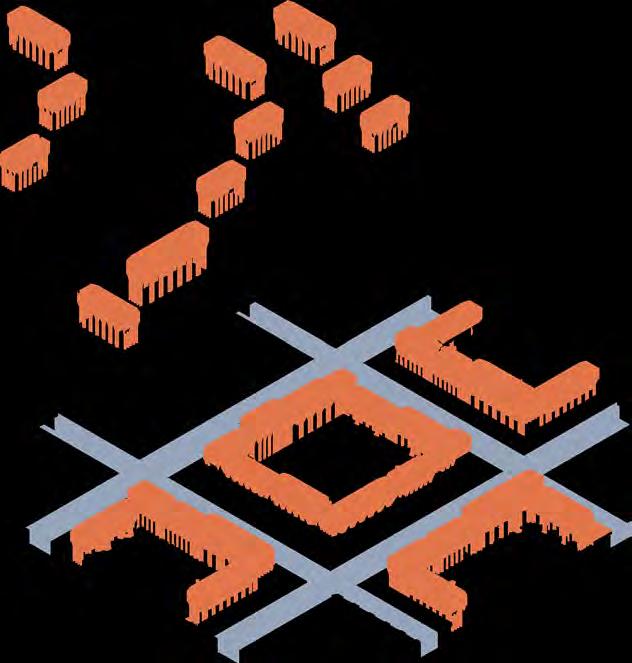
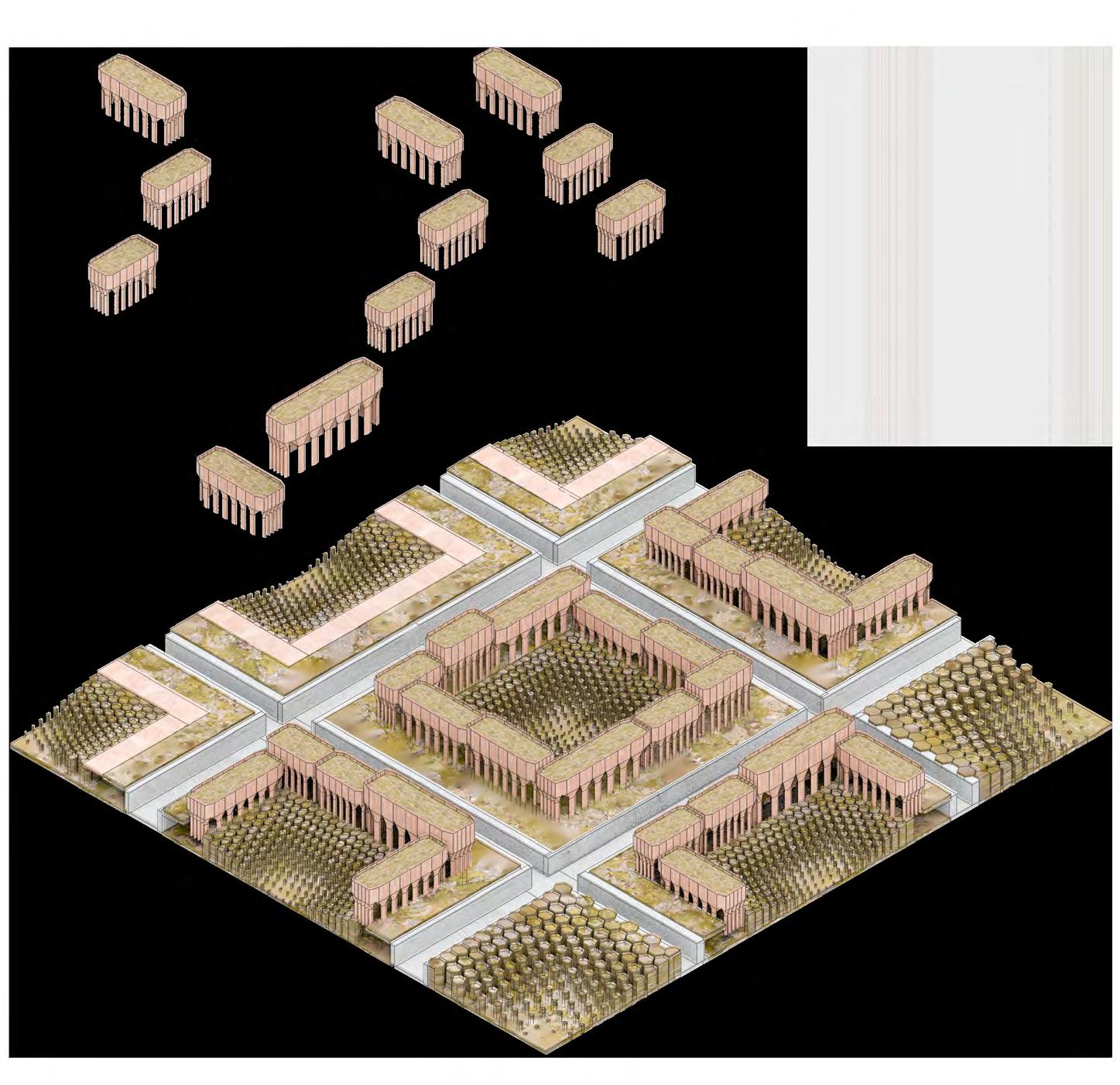
111
Fragment experimenting with the modularisation of the infra-lightweight concrete wall, utilising bricks of varying size, complexity and joinery.
Residential Commercial
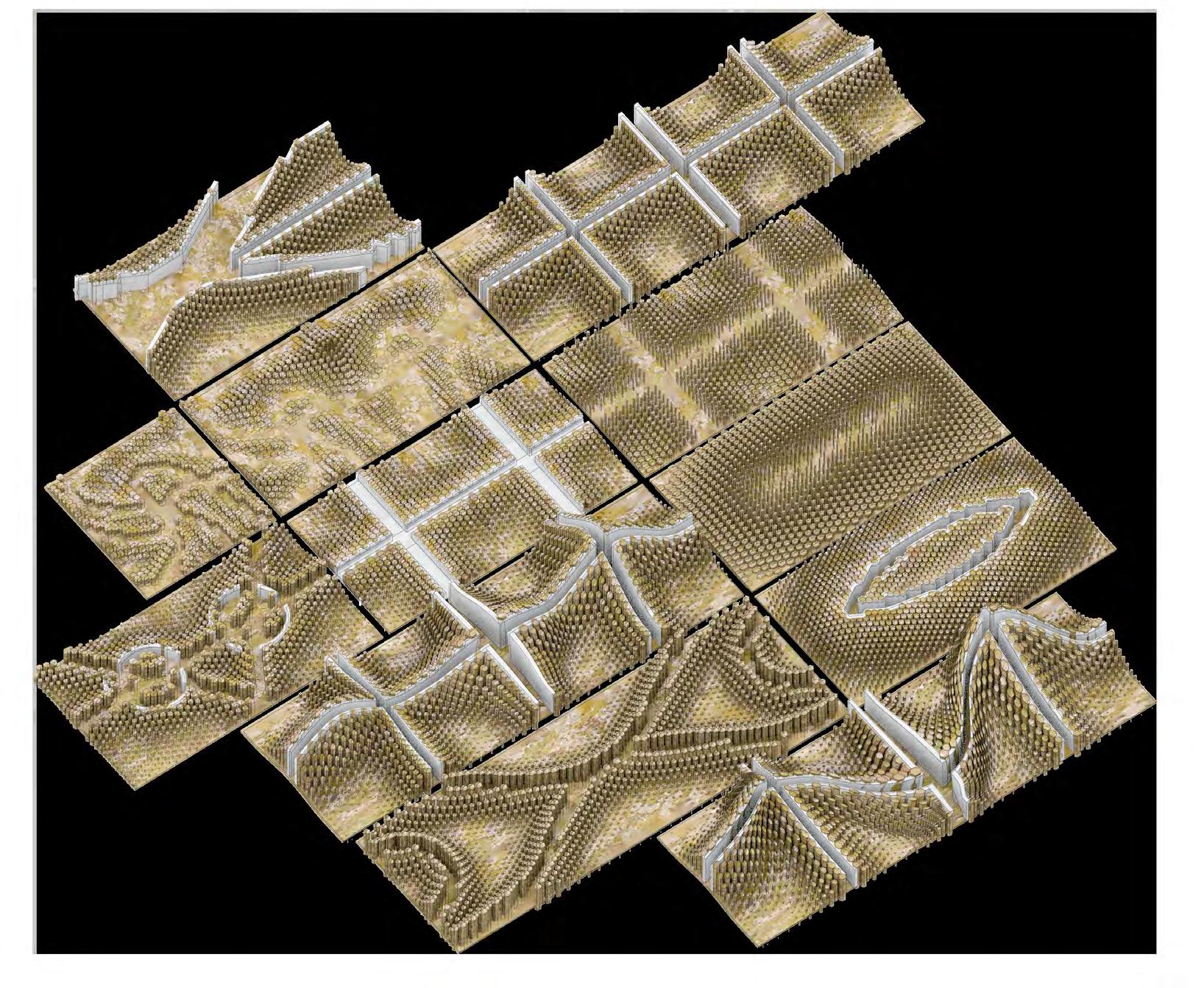

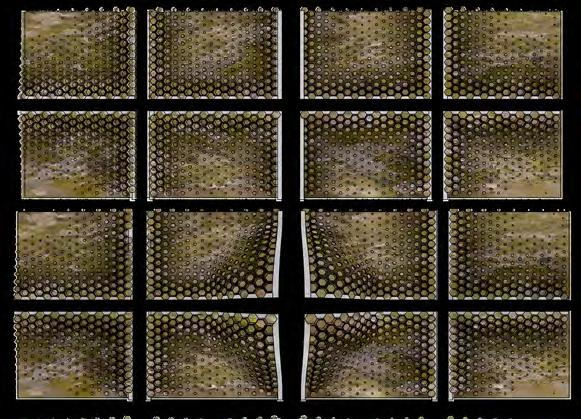
112
Parametric exploration of landscape formalisation using the street concept - where each node is larger and taller neared the street, and smaller and shorter further away from it.
Parametric Landcaping 3
Formalisation Experiment

Early test of how differing materiality can be used with landscape formalisation to create a clear heirachical language.

113
Early Landscape Formalisation Tests
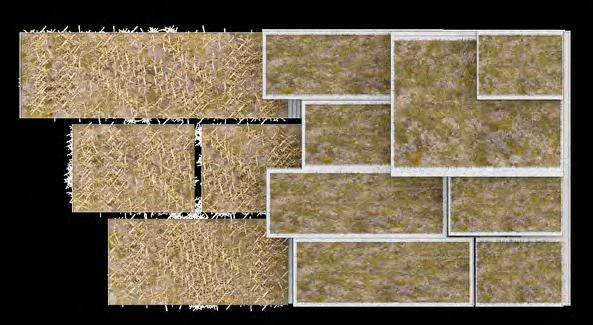
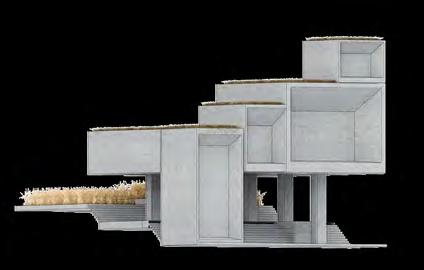
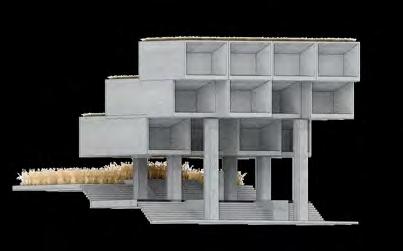

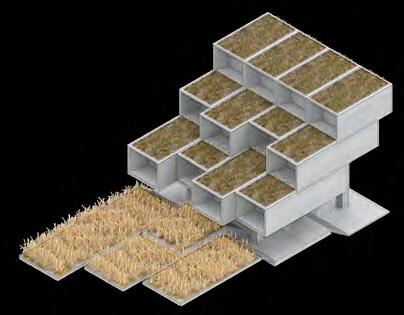
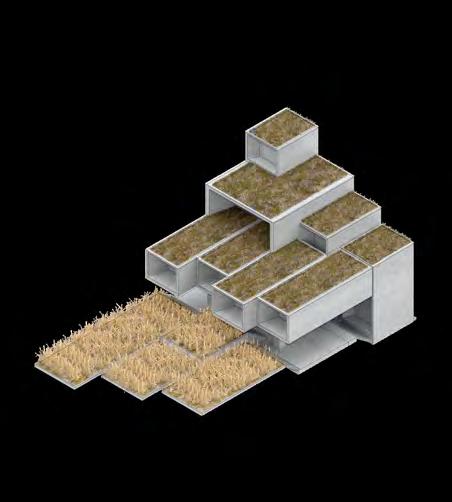

Early fragments trying to create a blend between the different levels of formalisation in the landscape.
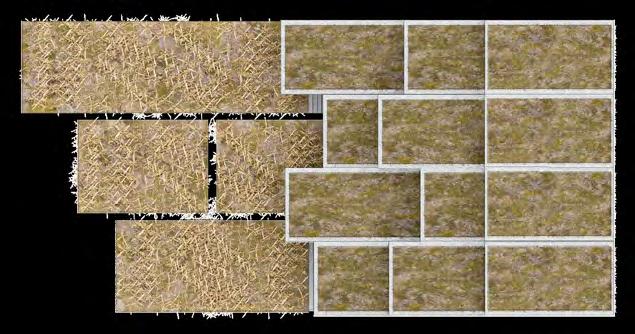

114
Shifting Landscape Fragment

The split between roof and landscape is key to the architectural expression of my system - while the compressive facade details are rudementary, this fragment focuses more on overall form.

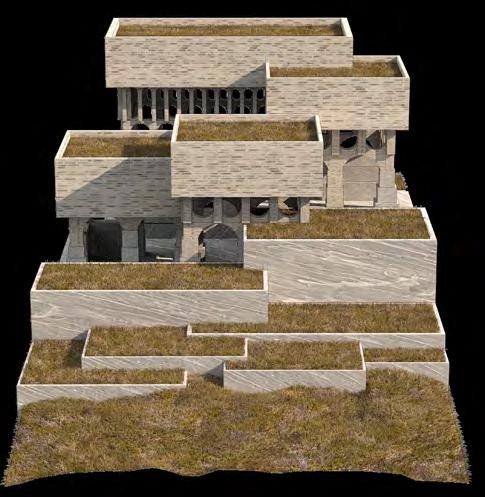
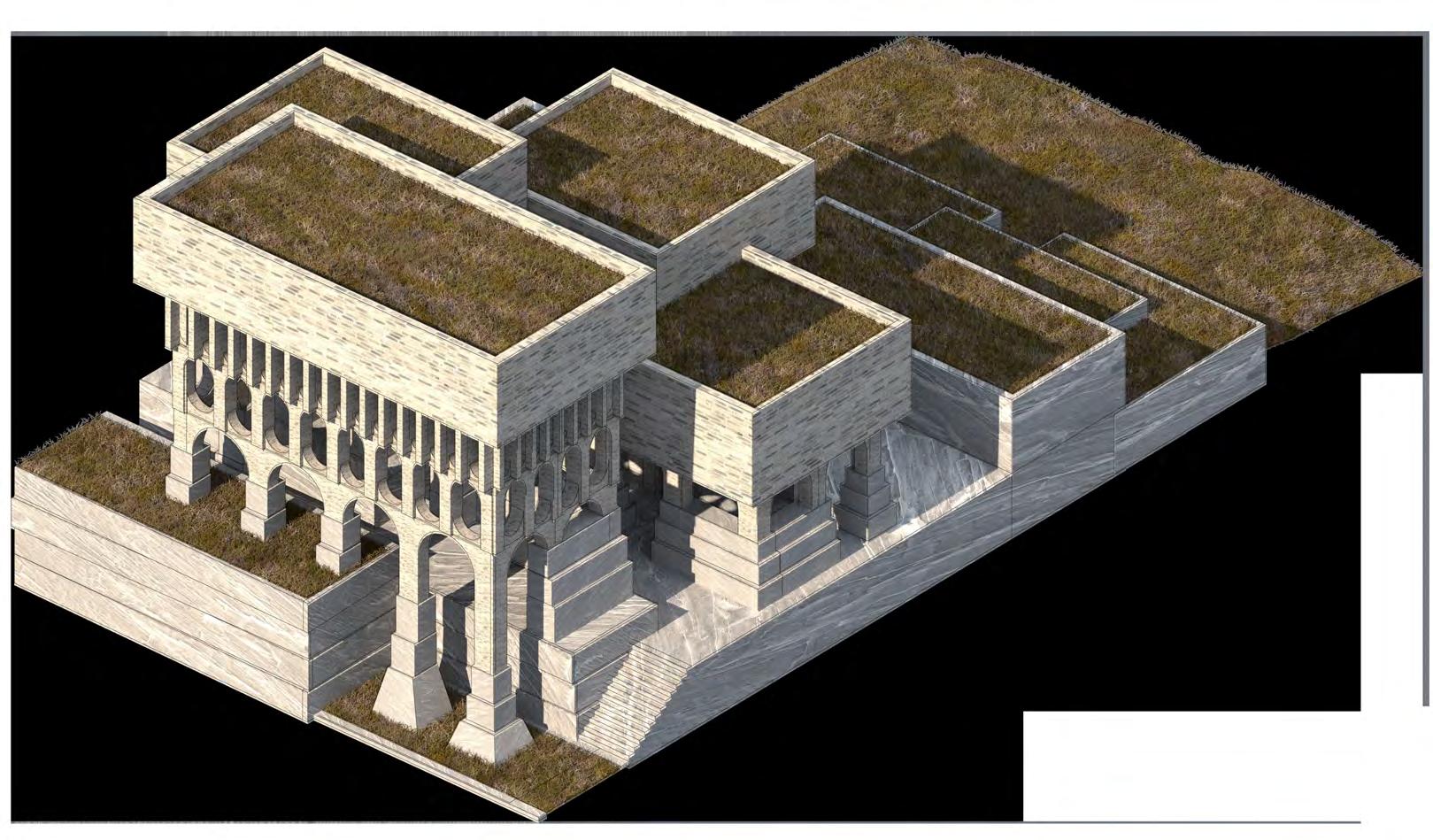
115
History of Aircraft Structure


The structures of aircraft have steadily progressed from simple framed structures to monocoque.


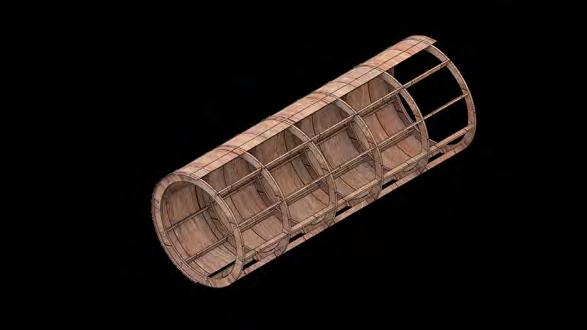














116
de Havilland Mosquito
P-38 Lightning
Wooden Monocoque
Sopwith Camel
Timber Box Frame
Composite Monocoque
Stressed Fabric Skin
LFG Roland C.II

 P-38 Lightning
This twin fusalage aluminium skinned 1941 aircraft is a perfect example of the performance and aesthetic potential of monocoque construction.
P-38 Lightning
This twin fusalage aluminium skinned 1941 aircraft is a perfect example of the performance and aesthetic potential of monocoque construction.
Skin, Structure, and Scale



This twin fusalage aluminium skinned 1941 aircraft is a perfect example of the performance and aesthetic potential of monocoque construction.
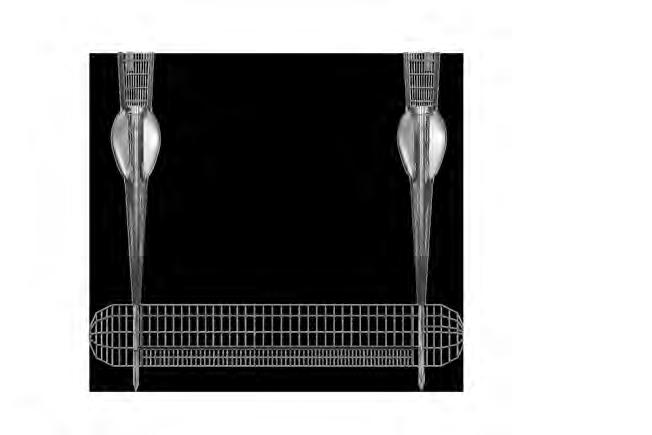

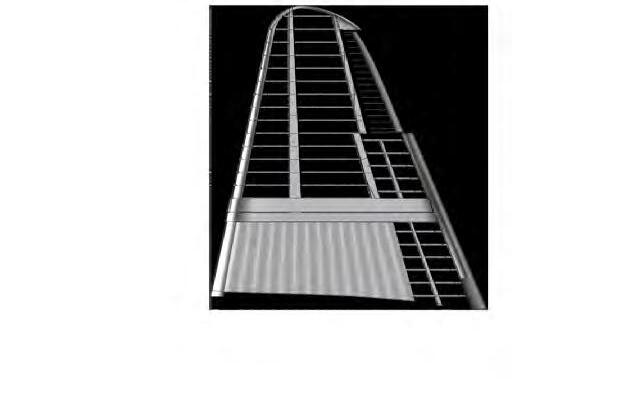

118
Skin Structural Significance
Frame Scale
Tail Wing Fuselage
Inherent Spatiality
As the skin becomes the main structural component, the plane’s form gains a spatiality within, with much of the fusalage and boom space being used for storage.
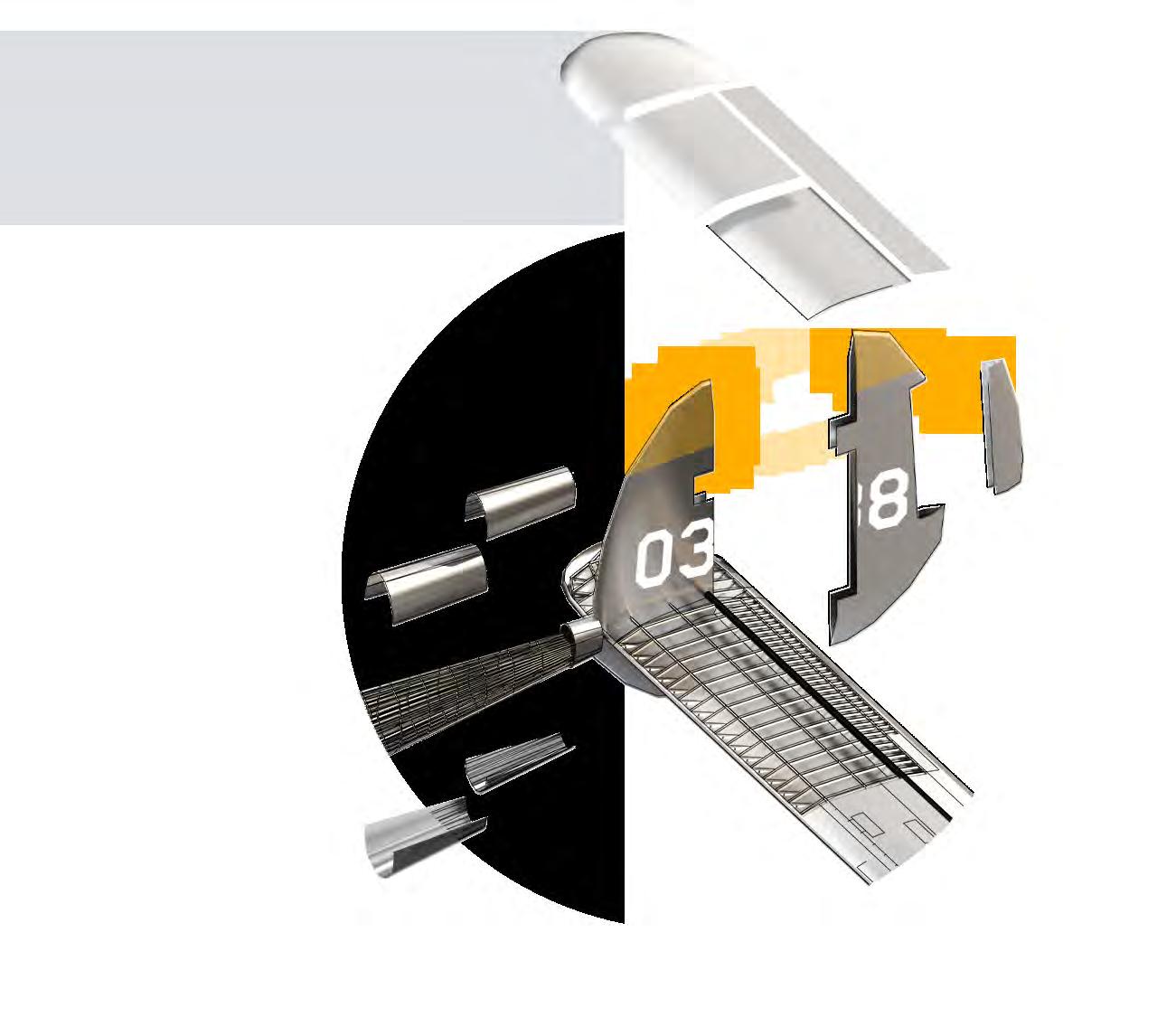

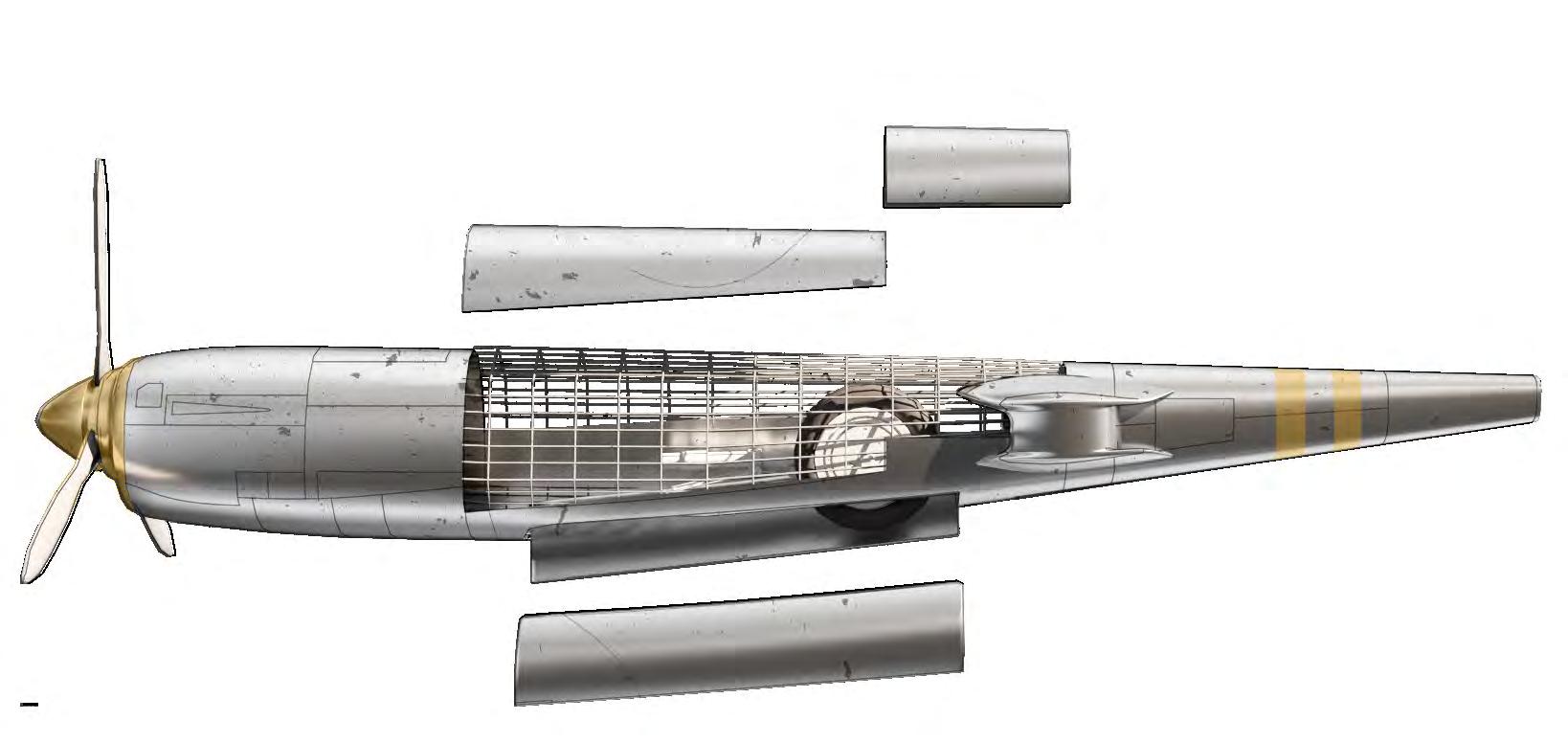
119
This twin fusalage aluminium skinned 1941 aircraft is a perfect example of the performance and aesthetic potential of monocoque construction.
This twin fusalage aluminium skinned 1941 aircraft is a perfect example of the performance and aesthetic potential of monocoque construction.
Parametric Landcaping
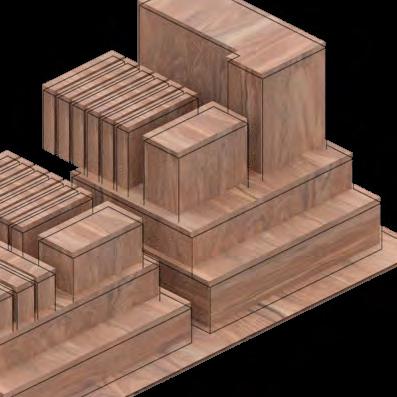

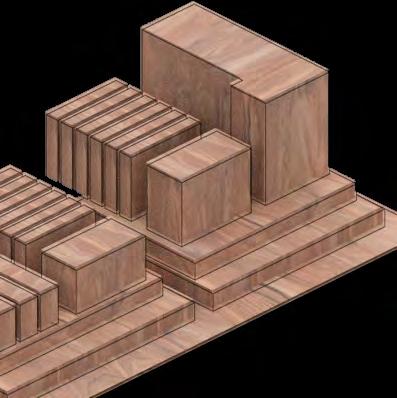

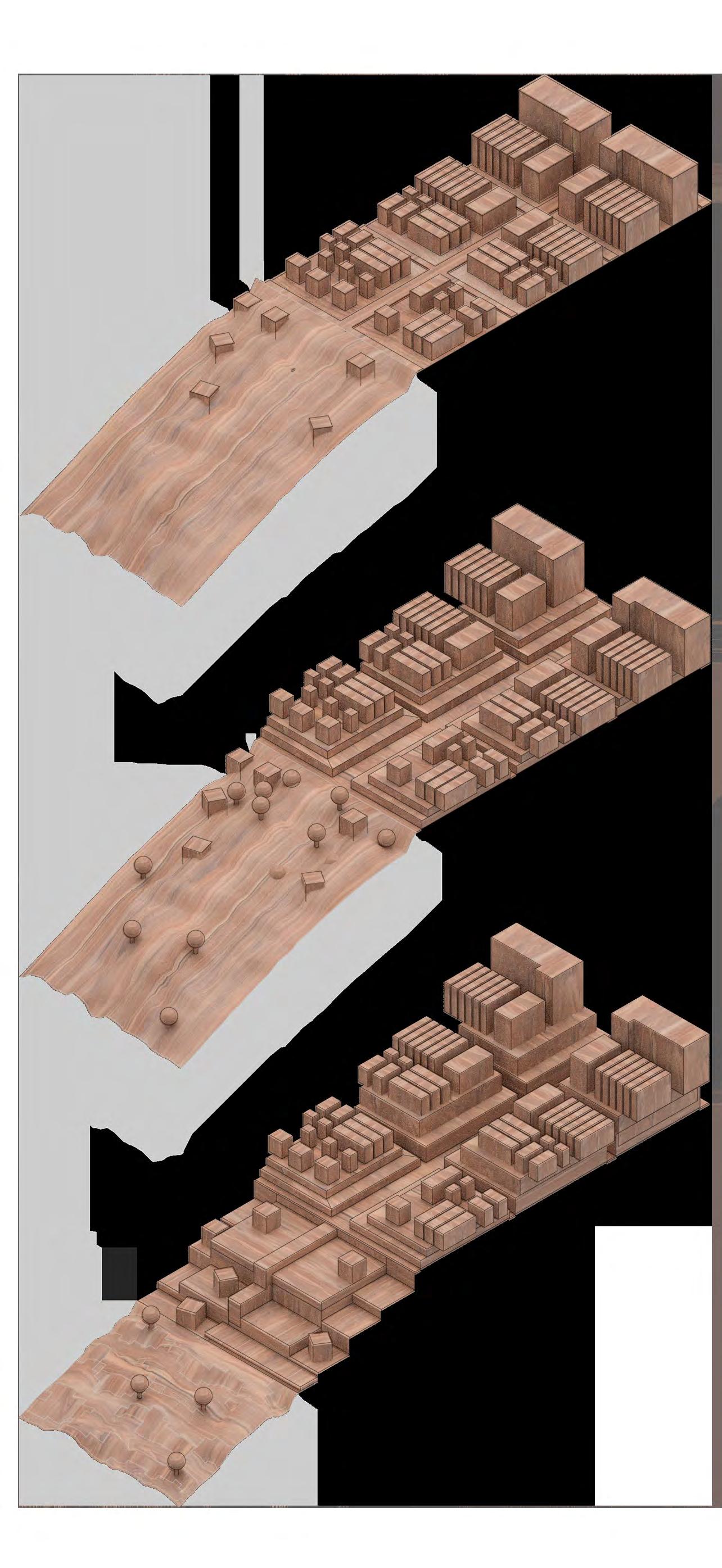

120
Fragment experimenting with the modularisation of the infra-lightweight concrete wall, utilising bricks of varying size, complexity and joinery.
RURAL TRANSECT URBAN
1.
2.
3.
Residential Commercial
All work produced by Unit 14
Unit book design by Charlie Harriswww.bartlett.ucl.ac.uk/architecture
Copyright 2021
The Bartlett School of Architecture, UCL All rights reserved.

No part of this publication may be reproduced or transmited in any form or by any means, electronic or mechanical, including photocopy, recording or any information storage and retreival system without permission in writing from the publisher.

-

@unit14_ucl UNIT
CONSTRUCTED FUTURES 2023


At the center of Unit 14’s academic exploration lies Buckminster Fuller’s ideal of the ‘The Comprehensive Designer’, a master-builder that follows Renaissance principles and a holistic approach. Fuller referred to this ideal of the designer as somebody who is capable of comprehending the ‘integrateable significance’ of specialised findings and is able to realise and coordinate the commonwealth potentials of these discoveries while not disappearing into a career of expertise. Like Fuller, we are opportunists in search of new ideas and their benefits via architectural synthesis.
As such Unit 14 is a test bed for exploration and innovation, examining the role of the architect in an environment of continuous change. We are in search of the new, leveraging technologies, workflows and modes of production seen in disciplines outside our own. We test ideas systematically by means of digital as well as physical drawings, models and prototypes. Our work evolves around technological speculation with a research-driven core, generating momentum through astute synthesis. Our propositions are ultimately made through the design of buildings and through the in-depth consideration of structural formation and tectonic. This, coupled with a strong research ethos, will generate new and unprecedented, one day viable and spectacular proposals. They will be beautiful because of their intelligence - extraordinary findings and the artful integration of those into architecture.
The focus of this year’s work evolves around the concept of ‘Constructed Futures’. The term aims to describe architecture and as such fundamentally human future as the result of the architect’s highest degree of synthesis of underlying principles. Constructional logic, spatial innovation, typological organisation, environmental and structural performance are all negotiated in a highly iterative process driven by intense architectural investigation. Inspiration for inherent principles of organisational intelligence can be observed in both biotic and abiotic systems, in all spatial arrangements where it is critical for the overall performance of the developed order. Through the deep understanding of constructional principles, we will generate highly developed architectural systems of unencountered intensity where spatial organisation arises as a result of sets of mutual interactions. Observation as well as re-examination of civilisatory developments will enable us to project near future scenarios and position ourselves as avant-garde in the process of designing a comprehensive vision for the forthcoming. The projects will take shape as research based imaginative tales, architectural visions driven by speculation.
Thanks to: ALA, DaeWha Kang Design, Foster + Partners, Heatherwick Studio, Populous, RSH+P, Seth Stein Architects, ZHA, Expedition Engineering

UNIT 14 @unit14_ucl All work produced by Unit 14 Unit book design by Charlie Harriswww.bartlett.ucl.ac.uk/architecture Copyright 2021 The Bartlett School of Architecture, UCL All rights reserved.No part of this publication may be reproduced or transmitted in any form or by any means, electronic or mechanical, including photocopy, recording or any information storage and retreival system without permission in writing from the publisher.

 Cover design by Charlie Harris
Cover design by Charlie Harris


























 The Broch is surrounded by subsidiary walls and drystone structures that are encorperated within the landscape.
The Broch is surrounded by subsidiary walls and drystone structures that are encorperated within the landscape.
 The Tower House
The Tower House is considered an evolution of the Broch, trading a conical form for a rectangular one.
The Tower House
The Tower House is considered an evolution of the Broch, trading a conical form for a rectangular one.
















































































































































 Glensanda Quarry
Achanduin Castle
Castle Coeffin
Tirefour Broch
Lime Kilns
Site
An Dun Broch
Lismore Parish Church
Sailaen
Glensanda Quarry
Achanduin Castle
Castle Coeffin
Tirefour Broch
Lime Kilns
Site
An Dun Broch
Lismore Parish Church
Sailaen






















































































































































































 Figure 118 - Image by Author
Figure 118 - Image by Author




















 The linear nature of the masterplan lends itself to the automation of whiskey storage.
Robotic Storage
The linear nature of the masterplan lends itself to the automation of whiskey storage.
Robotic Storage
























































 A cut through the distillery space, showing the use of Glulam timber in the primary structure, and how it connected to the concrete blocks developed previously.
Distillery Fragment
A cut through the distillery space, showing the use of Glulam timber in the primary structure, and how it connected to the concrete blocks developed previously.
Distillery Fragment


 A rendered section showing the and connection to
Distillery
A rendered section showing the and connection to
Distillery
 the distillery, including its access to the streetscape.
Section
the distillery, including its access to the streetscape.
Section


















































 P-38 Lightning
This twin fusalage aluminium skinned 1941 aircraft is a perfect example of the performance and aesthetic potential of monocoque construction.
P-38 Lightning
This twin fusalage aluminium skinned 1941 aircraft is a perfect example of the performance and aesthetic potential of monocoque construction.

















